BEYOND ADA SENSORY DESIGN IN ARCHITECTURE
PRESENTERS:
SARAH CUMMING
YAVAR SAREMI
CHRIS LE

PRESENTERS:
SARAH CUMMING
YAVAR SAREMI
CHRIS LE
LIMITATIONS OF ADA / DESIGN RESEARCH
DESIGN CHARETTE / PROGRAMMING
PROPOSED DESIGN SOLUTIONS
PRESENTATION RECAP
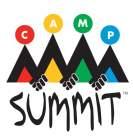
campsummittx.org
Provides a barrier free camp experience to both children and adults with special needs

Serve physically challenged, developmentally delayed, and sensory impaired with no limitations on severity of their disabilities
2,500 campers per year attend camp with 82% coming from the North Texas area
Camp attendance becomes a lifelong commitment for many
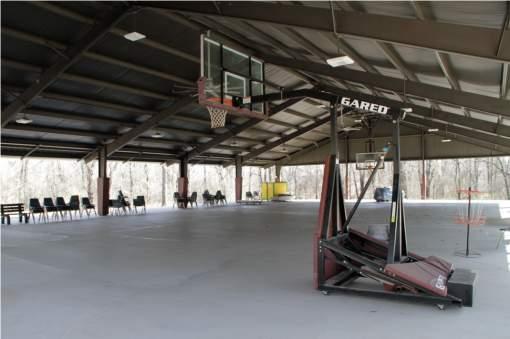
Swimming
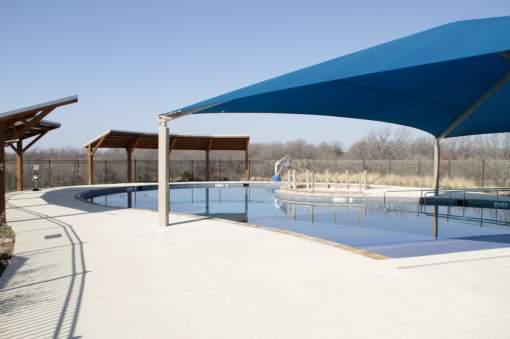
Archery
Horseback Riding
Sports
Ropes Course
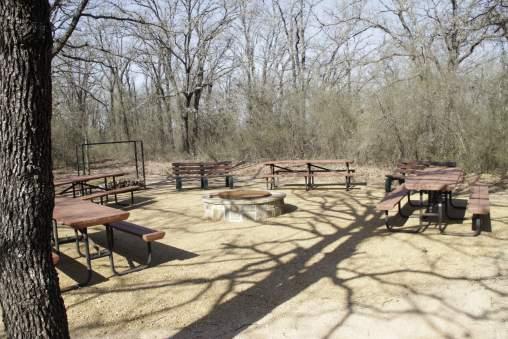
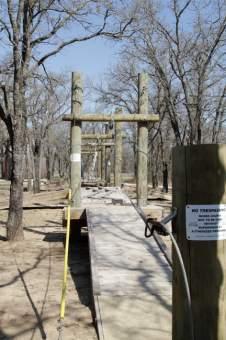
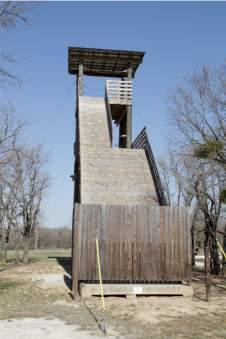
Music
Drama
Arts & Crafts
Photography
Fishing
Camp Dance
campsummittx.org
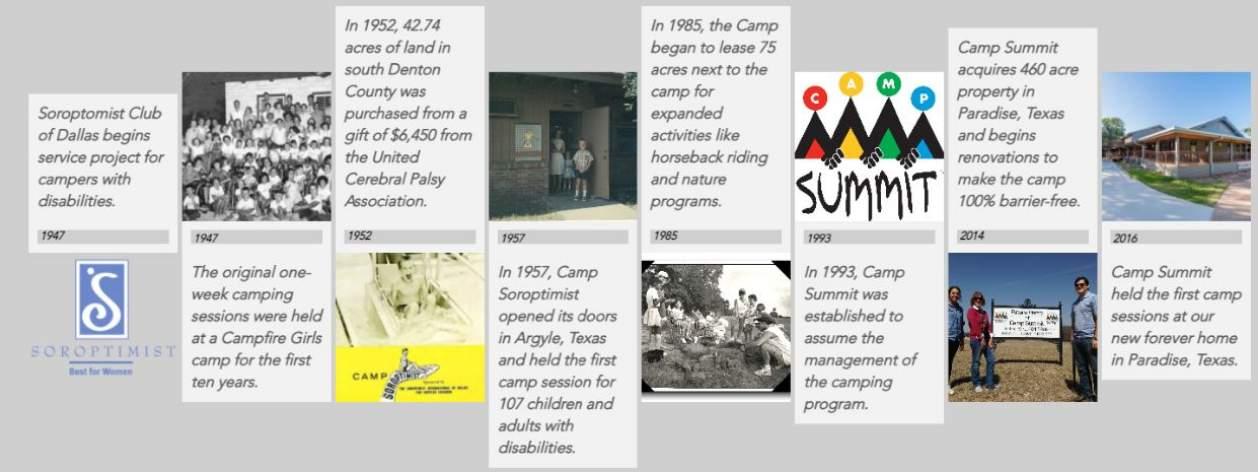
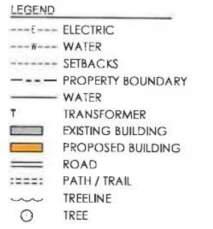
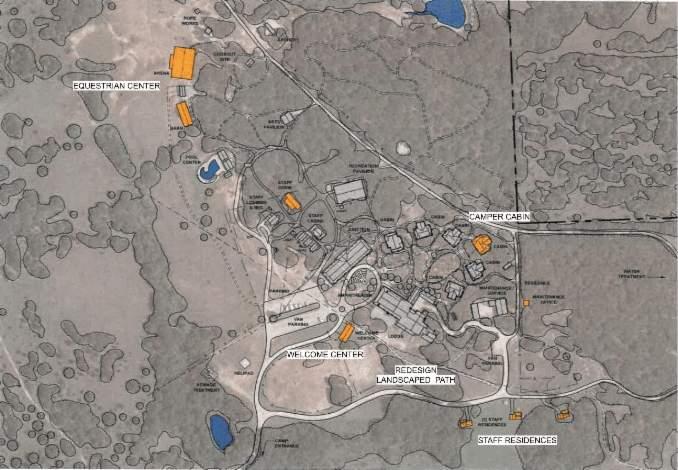
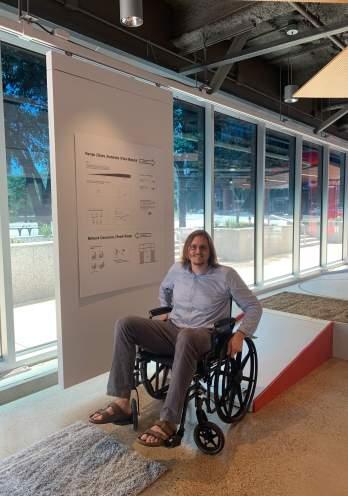
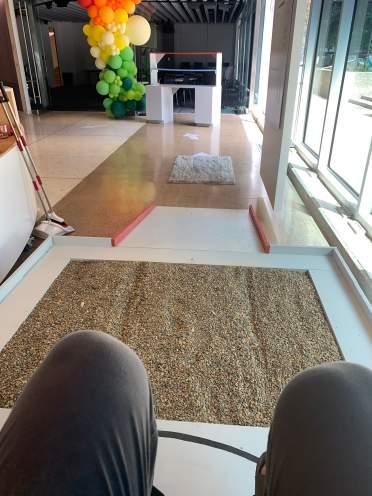
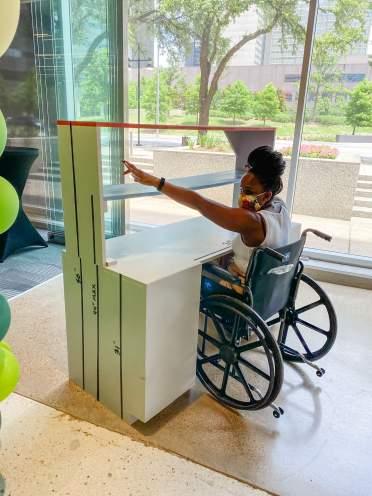
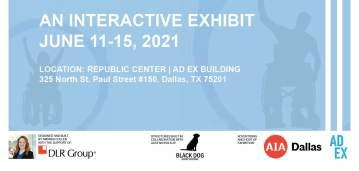

"Every day every body is at odds with the built environment... the qualities of that interaction, body meeting world, are what render people disabled."
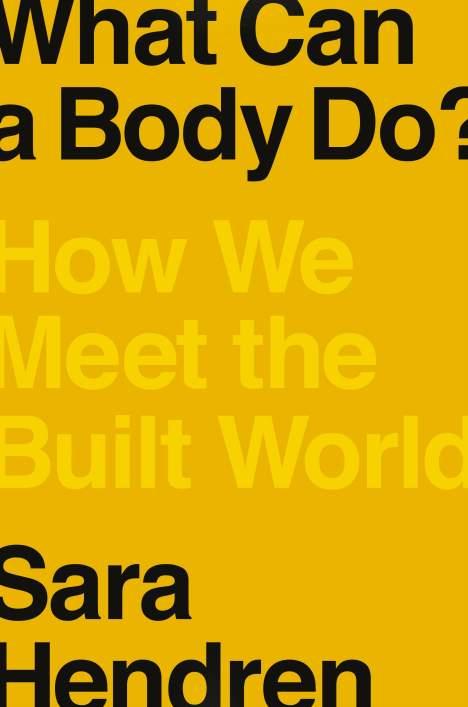
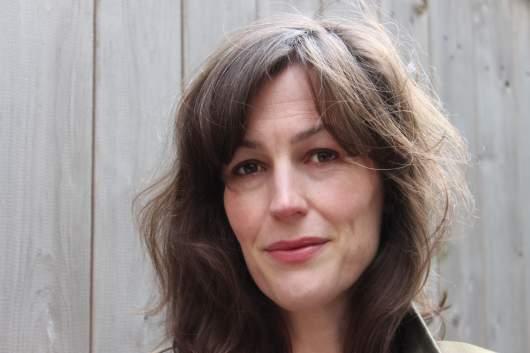
GettyImages
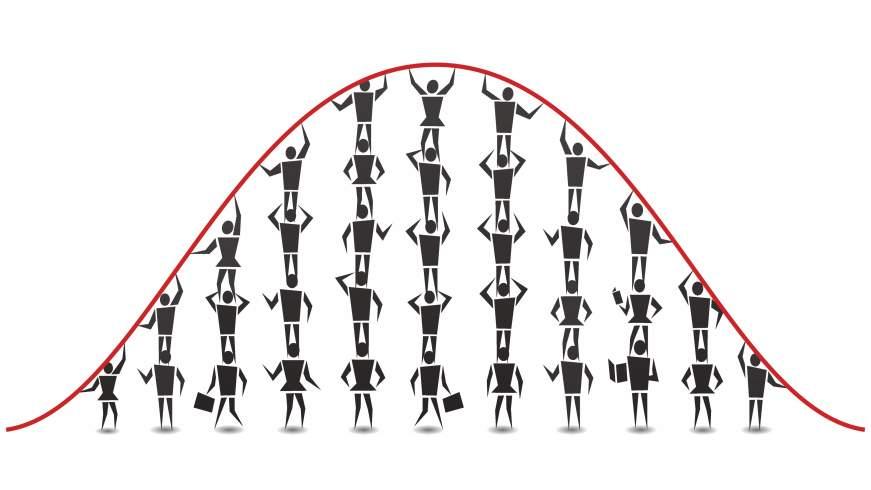
"What was common began to be seen as what was natural, and what was natural came to be seen as right."
DAILY USES OF SPACES
CHALLENGES
OPPORTUNITIES
DRONE FOOTAGE
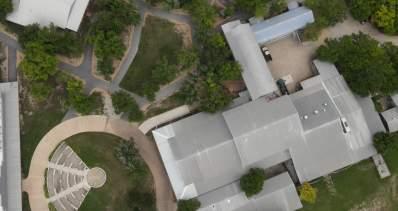
BREAKOUT SESSIONS (VIRTUAL)
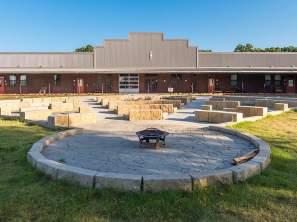 BY USER TYPES
BY USER TYPES
CAMPERS
CAMP COUNSELORS
ADMIN
OPEN-ENDED QUESTIONS
USE / CHALLENGES /
OPPORTUNITIES
"DREAM CABIN" EXERCISE
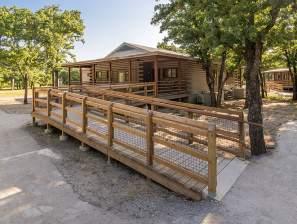
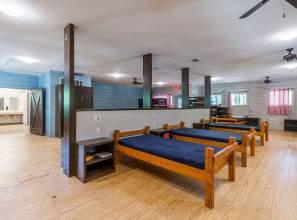
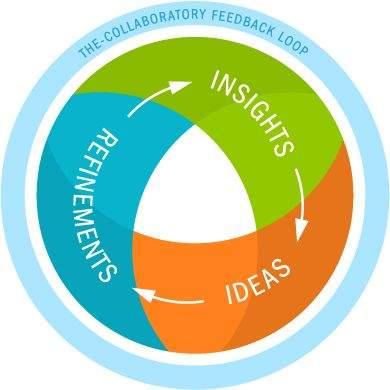
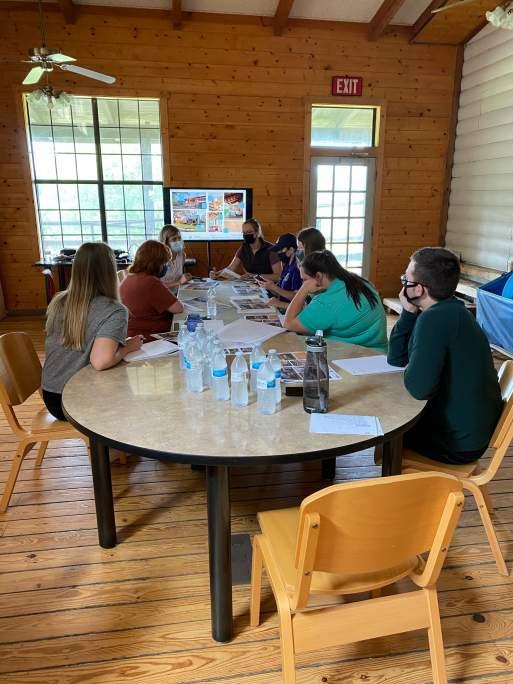
BedBunkLayoutAccessibility RestroomTimerswitchoptions Adjustable Adjustableutilitytable?Variousfunctions. Boardgames,aidbedloading,etc Newshowerchairsolution?Forindependentshowering Nobuilt-ins Privacy?ChangingStalls.Nottotakeupshowerbutnotchangeinpublic ResearchBarrierFreedesignandthedifferencesbetweenbarrierfreeandADAcompliance UniversalDesignvsADA https://media.lanecc.edu/users/howardc/PTA103/103UniDesign2/index.html
InfographicsInfoCenter: QualicationsofthestaValidatingstaBelayinguneasefromparents. DesignforQualityofSpace: Colors,material,spaceshouldexpresstrust,comfort,home,warmth,welcoming, life-longrelationshipwithCampSummit”. StudyMaterialsfoundacrosssite GreenScreenProducttobeplacedinconferenceroomforfutureZoom meetings.

NextSteps: Monday4/26

SitePlanningWayfindingInfographicsExistingConditions WayfindingSolutions? Identifying/distinguishingcabinsfromoneanother. SiteLighting Solar,utilitylines,etc. ImpactofColoronSensoryStudy
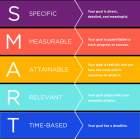










Pickacolorforyourstickynoteandusethesamecolor
Addasfeworasmanystickiesineachareaasyouneed
Ifanideaisalreadyposted,butyouwouldhaveputit downaswell,duplicatethatstickyinyourcolor.Thiswill helpgivehierarchytomoreimportantitems
Noideaisleftout.(ie,weknowthatthehottubmaynot happen,butthisexerciseiscapturingALLoftheideas, notdecidingonthoseideas)
Feelfreetoaddanentirequestionblock,ifyoufeelan importantquestionhasnotbeenposted
Feelfreetoaddimagesofideasordiscussionsthatmay havecomeup.
ELPLargeGroup
NicoleRajchel
EricaMercer
MalloriSmyers
MichaelMaddox
ChrisLe
SarahCumming
SarahSanMiguel
DaneZeiler
ELPSmallGroup
ChrisLe–ELP,Mead&Hunt
SarahSanMiguel–ELP,HKS
DaneZeiler-Gensler
CampSummitSmallGroup
NurseLulu–CampNurse
ZoeGaltelli–AssistantCampDirector
KelseyLindsey–wenttoCampSummitlastyear
DaveBarnes–inFloridaatthemoment–hassigned upformeetingsandhasnotbeentothecampyet
Gregory(tubachef)–offcamera
ELPSmallGroup
MalloriSmyers
SarahCumming
DanaSilvers
JoshWalker
CampSummitSmallGroup
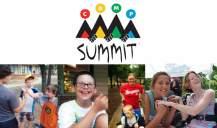
Donna-camperwithlongtimeexperience
Austin-camper
WealsohadacounselorfromCS,but can'trecall hername..
What have you learned?
What was surprising?
What user problems or opportunities should we examine further?

What do you think we should explore, but wasn't mentioned?
Desired
meetings.

Dropimagesinthesecategories.InspirationfromGooglesearches,pastprojects,etc.Dropinasmany asyouwant.We'llgothroughandgroupthemtogethertobeabletopresenttotheCampby5/15







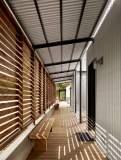
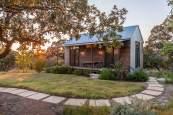
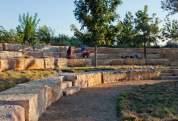


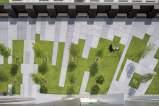
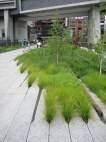








CAMP SUMMIT | CAMPER EXPERIENCE ENHANCEMENTS


Extra Large Showers
Dual Line of Site
Extra Mobility Clearance
Controlled Entrances
Hidden / Lockable Storage
Gathering Places
Equality of Spaces
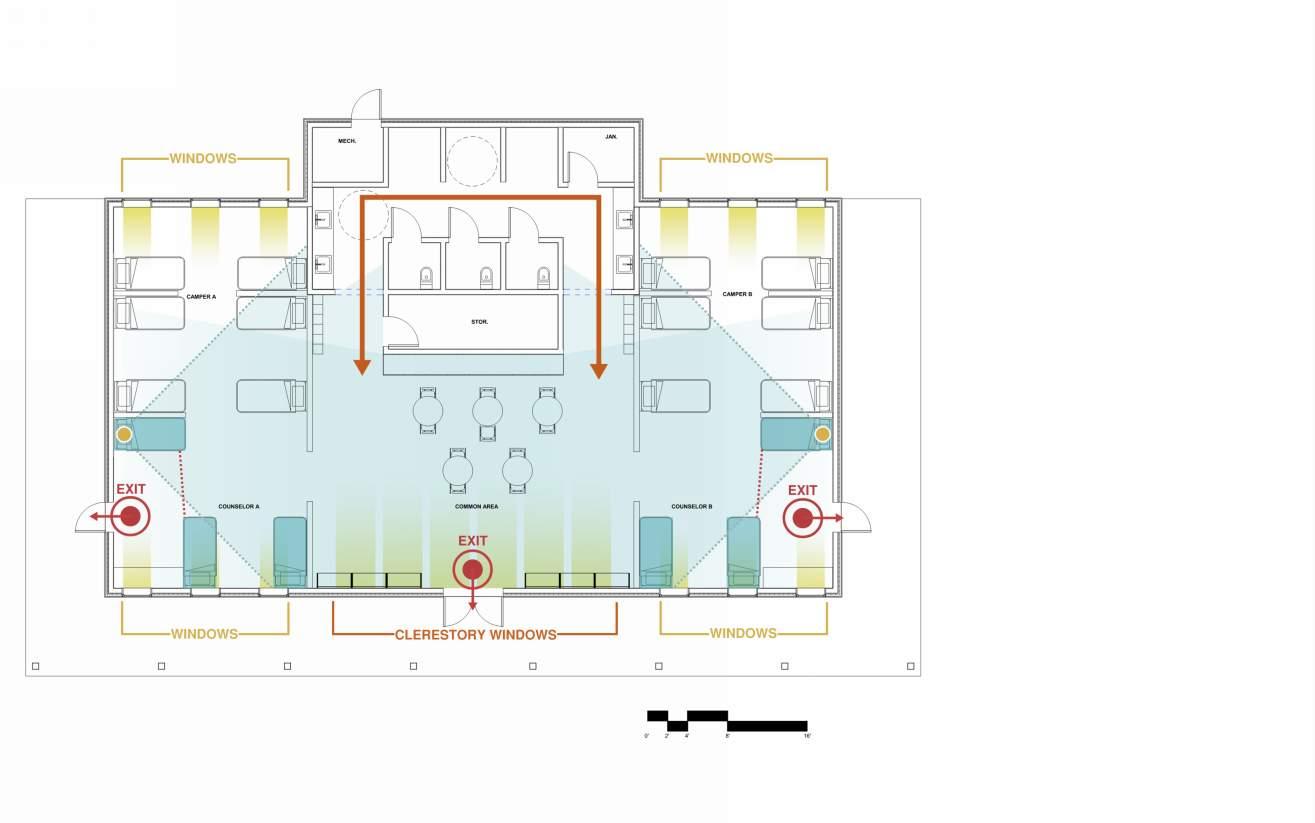
NIGHTSTAND
HEAD BOARD WITH TWO NIGHT LIGHTS AND OUTLET
BED FRAME WITH OPEN SHELVING
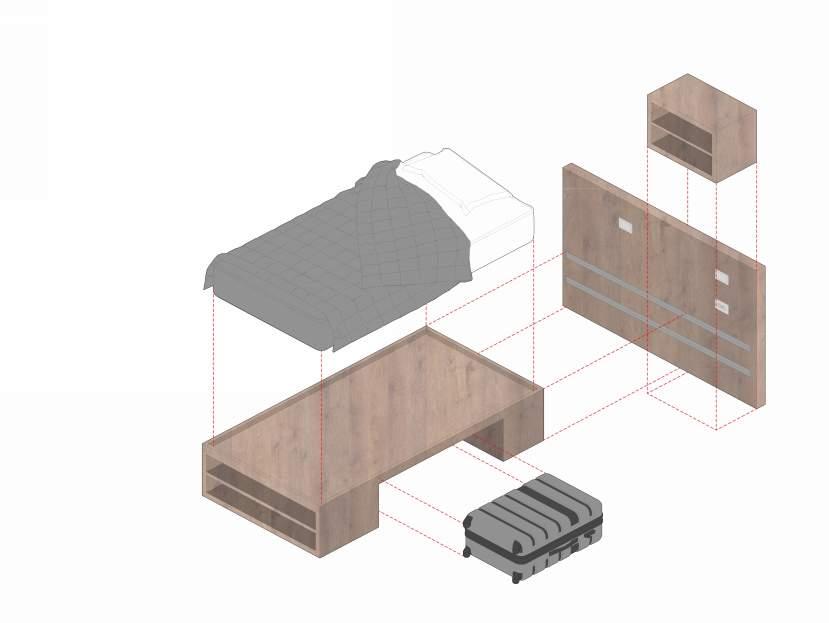
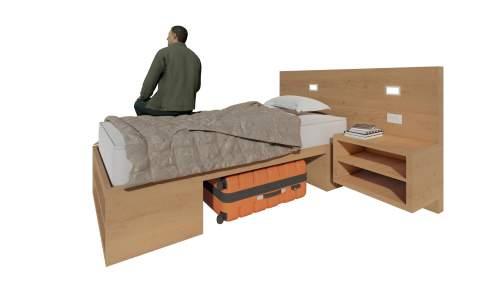
OPEN AREA FOR LUGGAGE
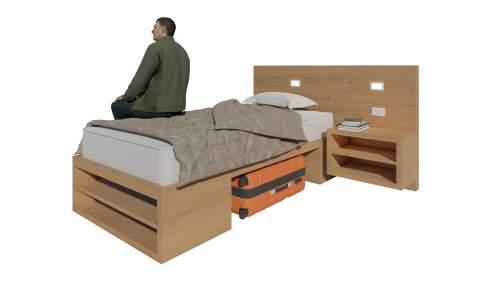
Belowcountertrash/recycling
DESK SPACE
lockable,selfcontainedunitforallstaffneeds
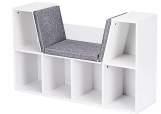
CamperBathroom
Cubbies
FullHeightLockable CabinetwithDesk bothsidesofsink
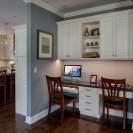

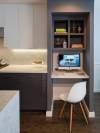
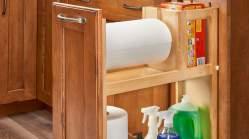
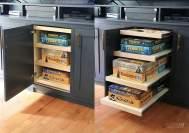


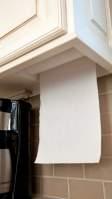
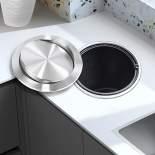
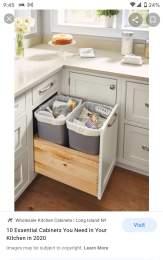
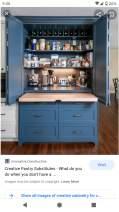
GAME STORAGE
easytoviewandkeeporganized
StaffSink& Built-ins
CamperTowel Hooks
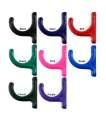
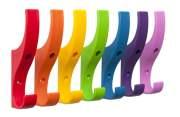
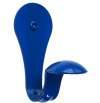
CoatHooks
BUILT-INS locatingelementsinawaywhichtheyareoutoftheway
CoatHooks
Belowcountertrash/recycling
LockableCountertopheight storagebothsidesofdoor
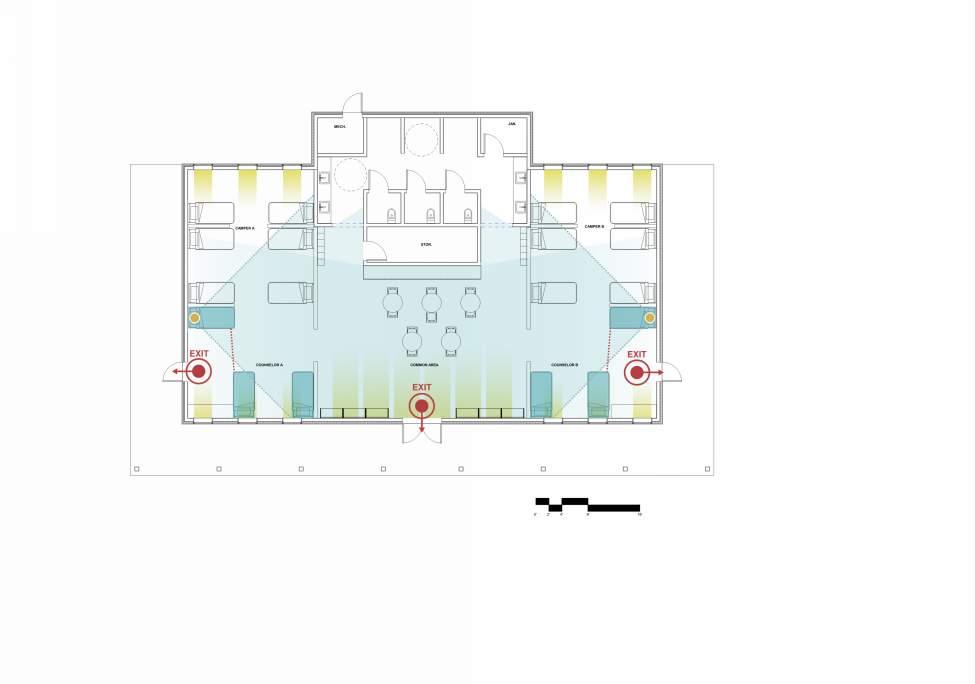
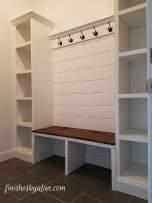
Locationforeachcampertohangcoats/umbrellasandstoreanyraingear
Storageofbathroomsupplies-dryingoutwettowels
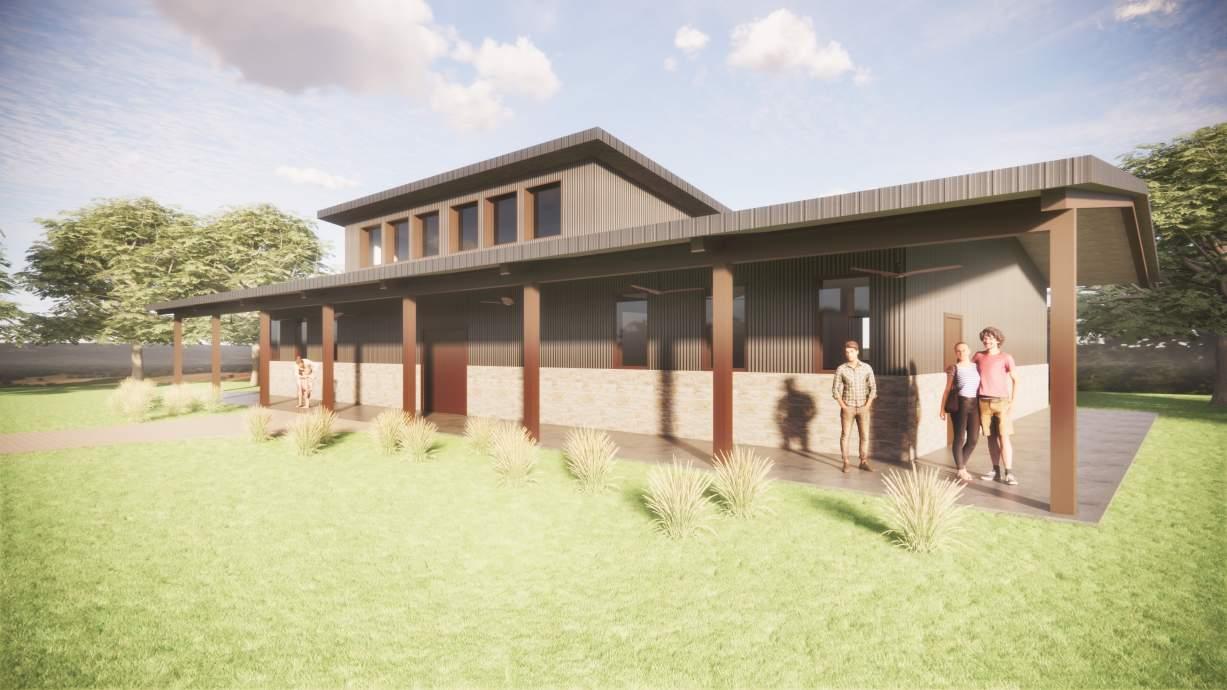


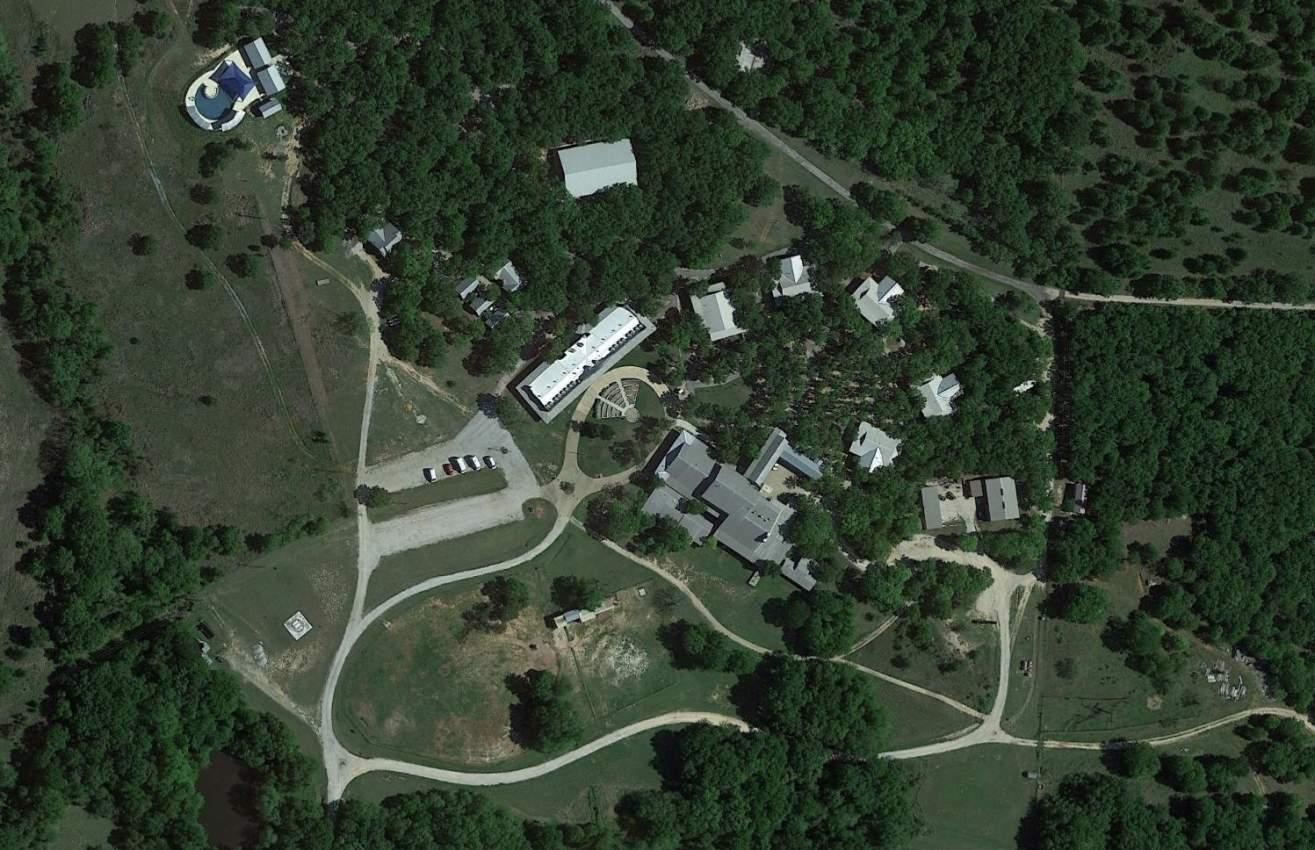 Parking / Drop off
Camper Cabins
Camp grounds entrance
Lodge / Check-in
Parking / Drop off
Camper Cabins
Camp grounds entrance
Lodge / Check-in
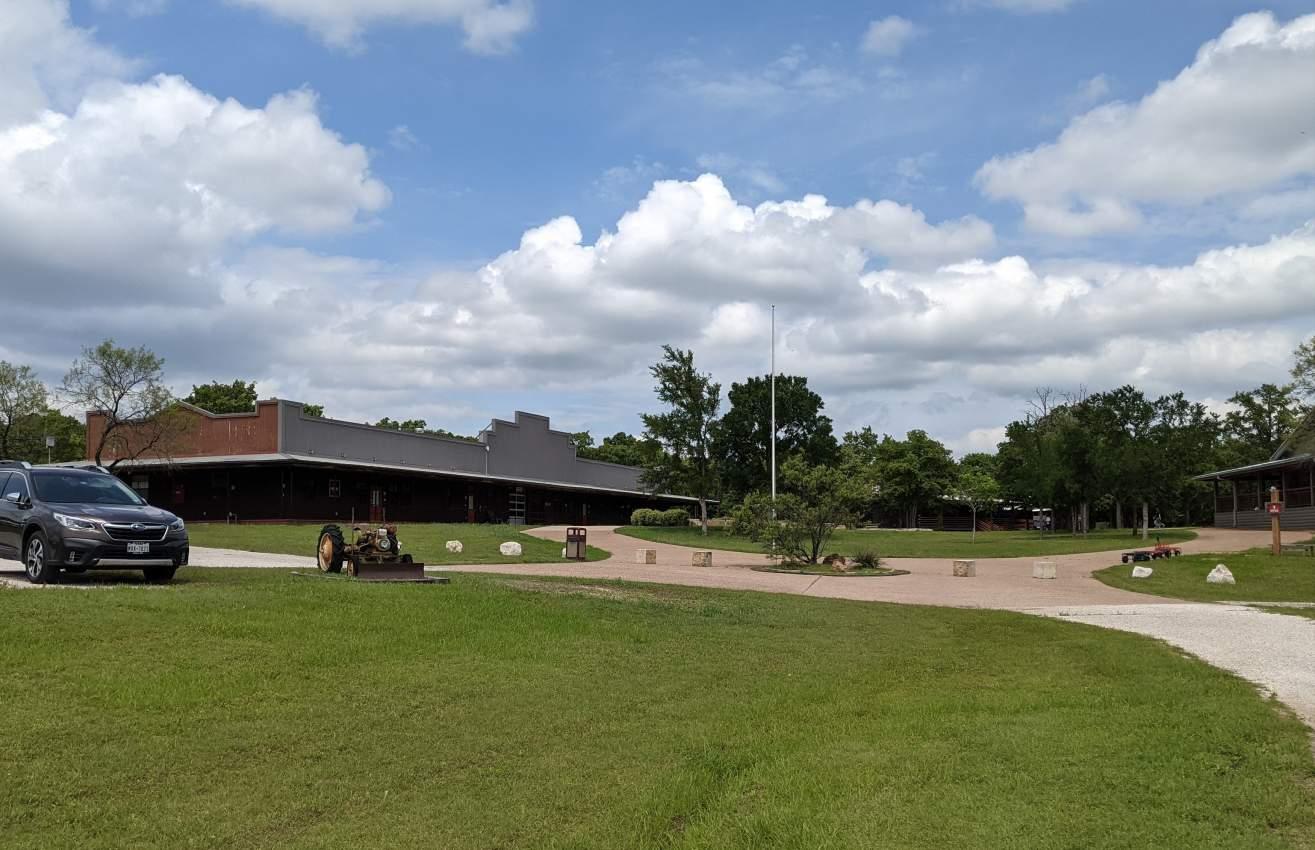
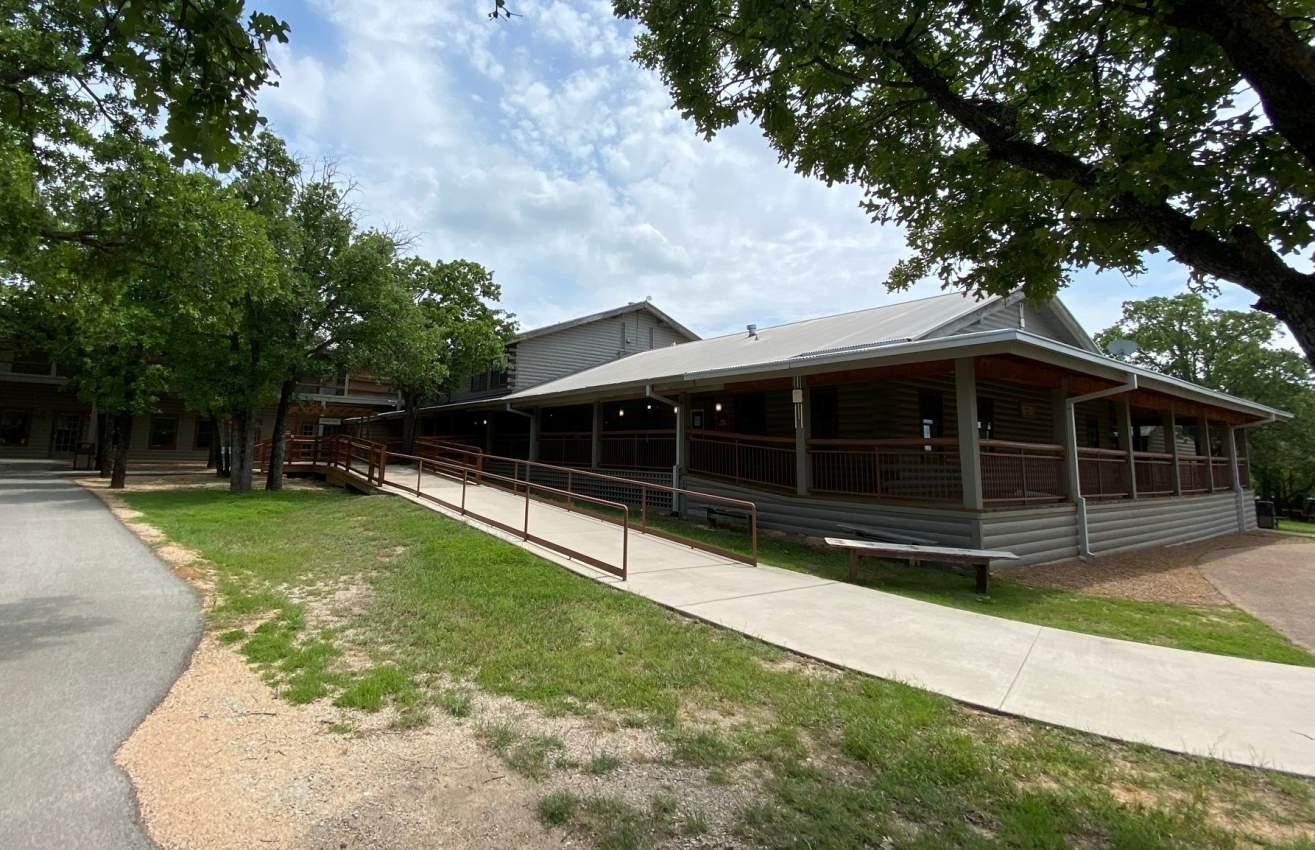
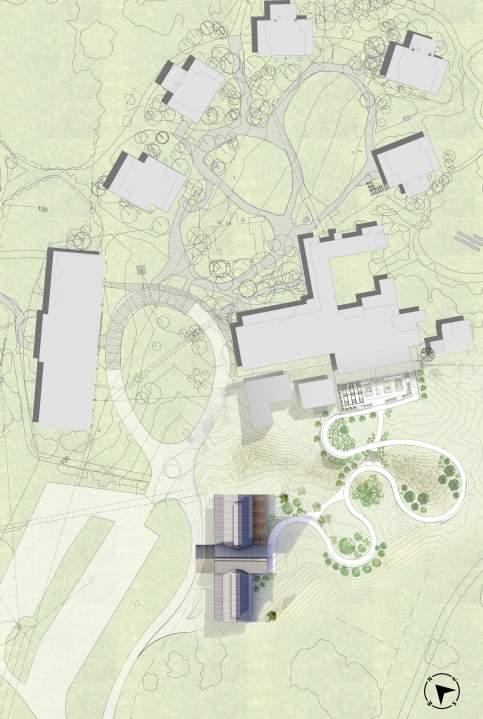

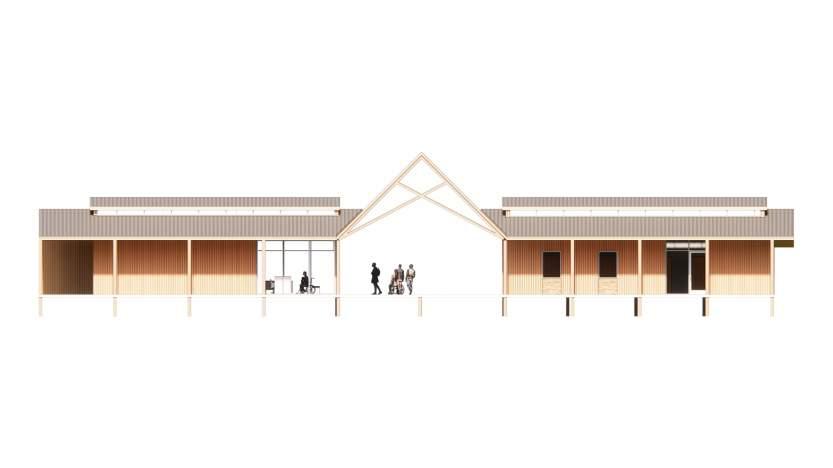
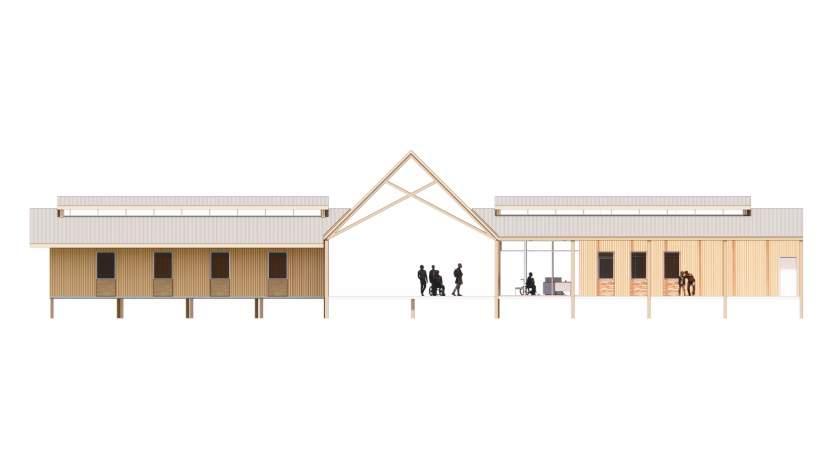
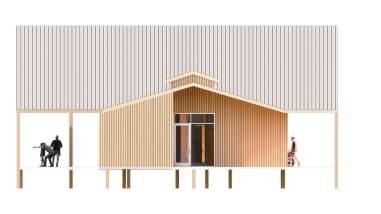
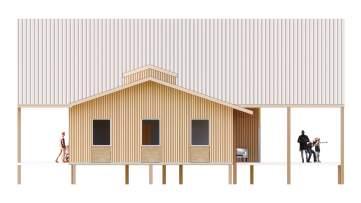
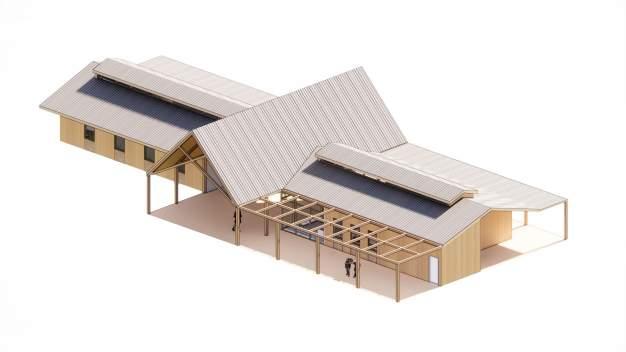
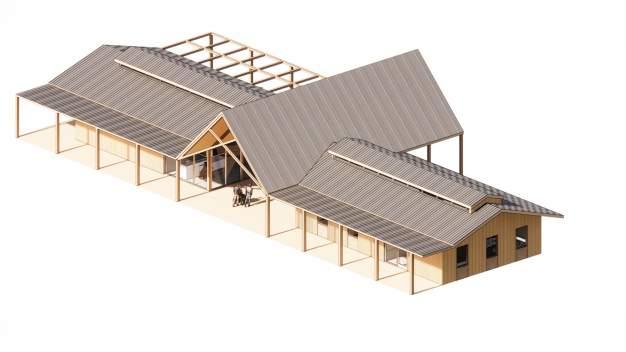 Axonometric view from Southeast
Axonometric view from Northwest
PrairieViews
SummerBreeze
Camperdropoff
PorticoOption
Axonometric view from Southeast
Axonometric view from Northwest
PrairieViews
SummerBreeze
Camperdropoff
PorticoOption
PORTICO OPTION ADDITIONAL 20'-0" EXTENSION OF ROOF
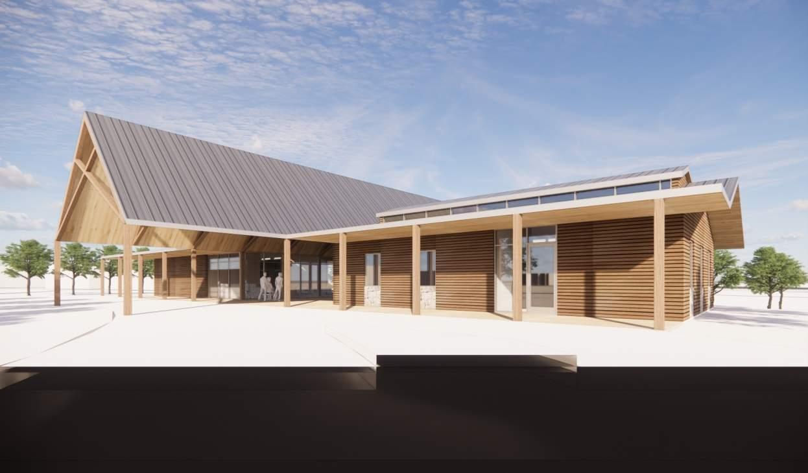
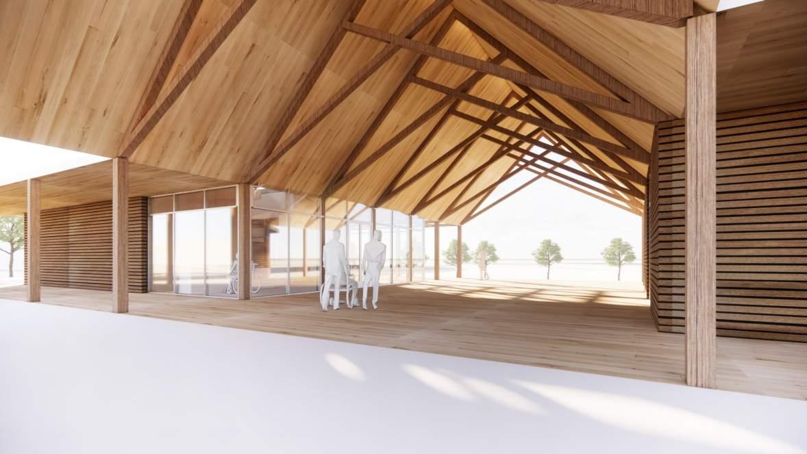
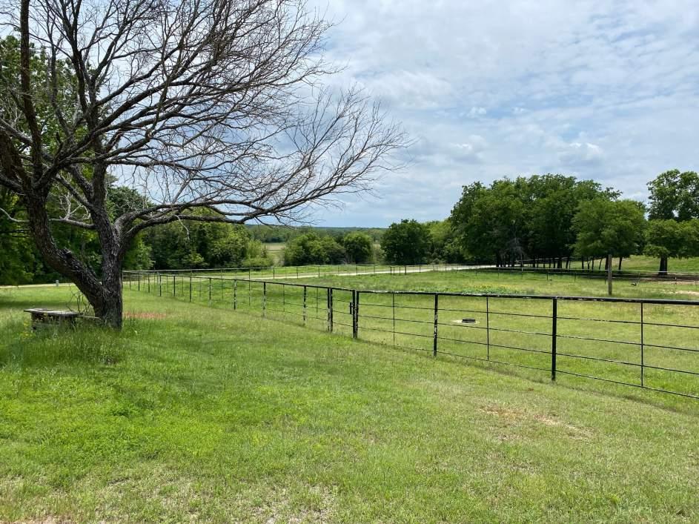
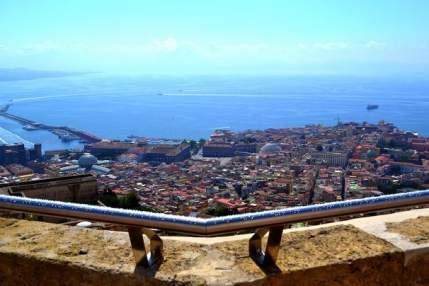
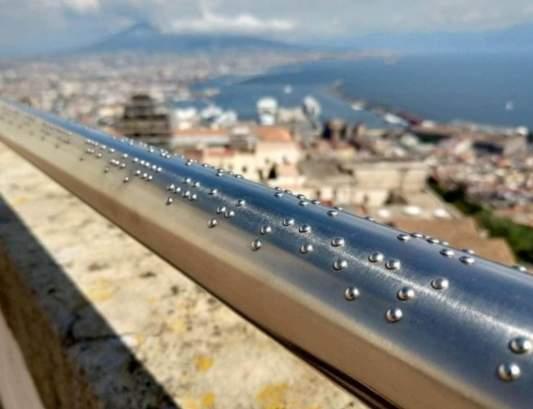
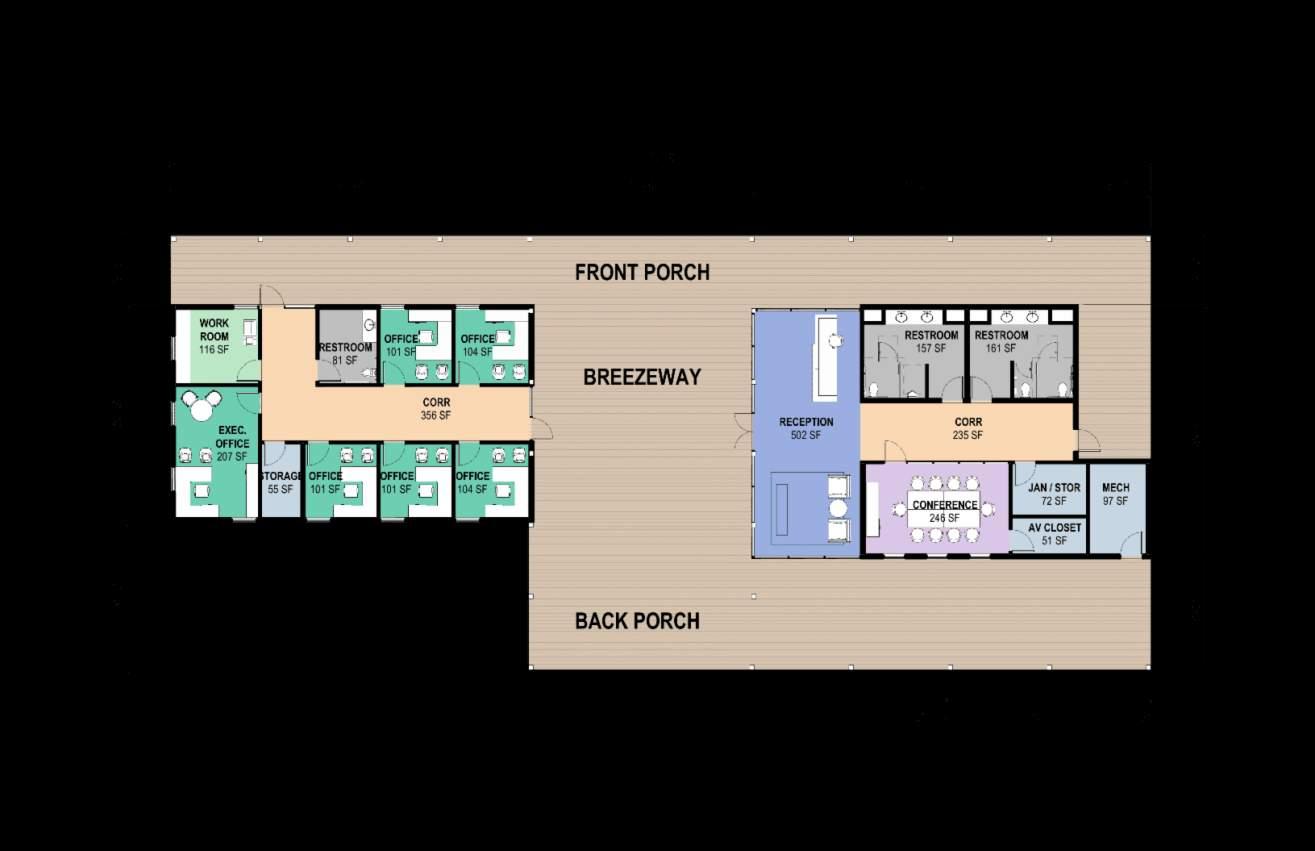
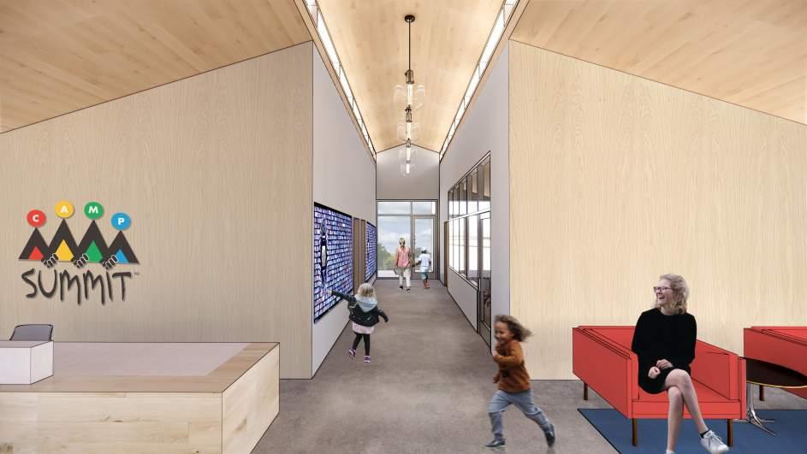
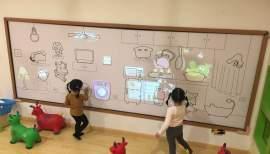
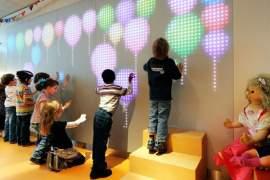
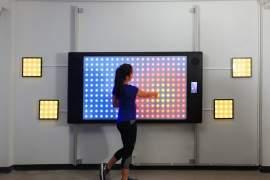


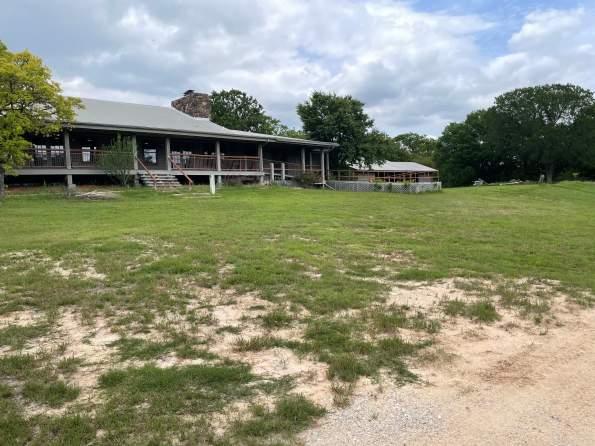
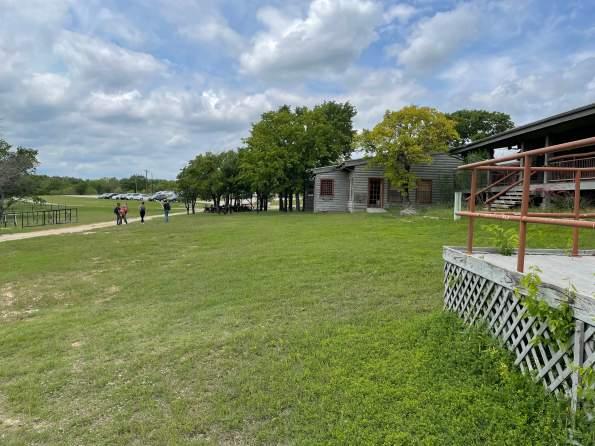
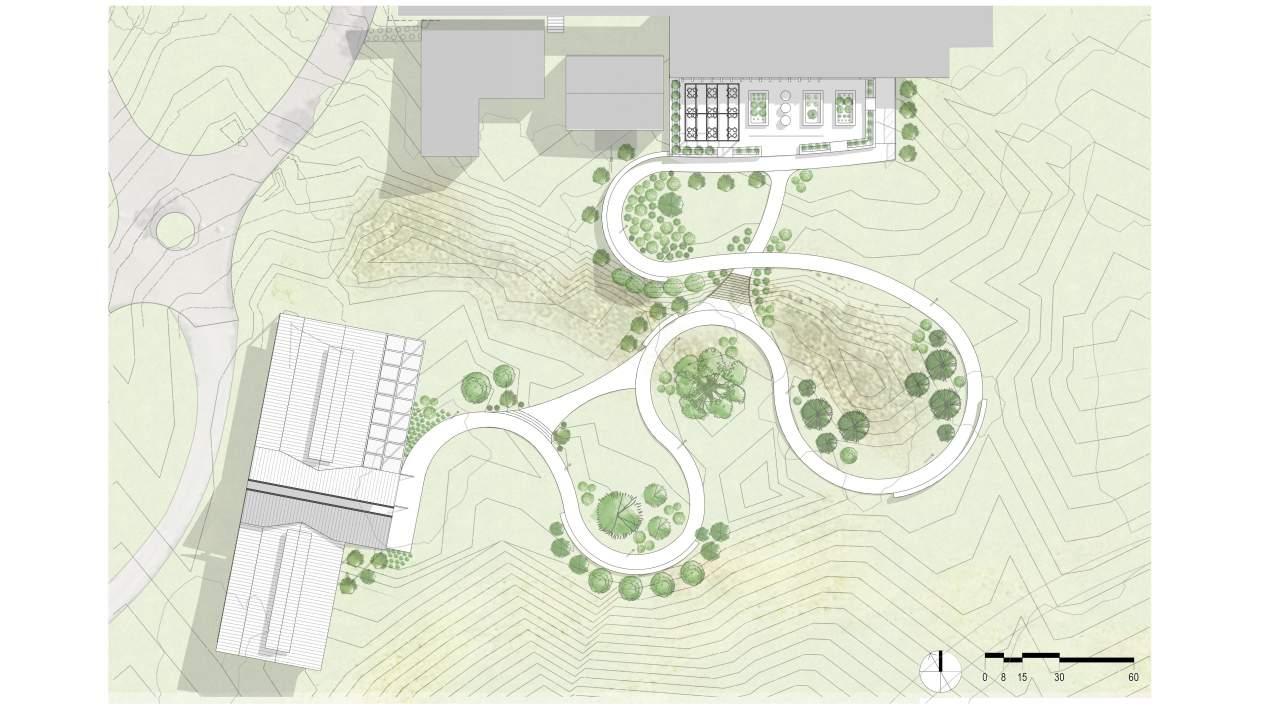
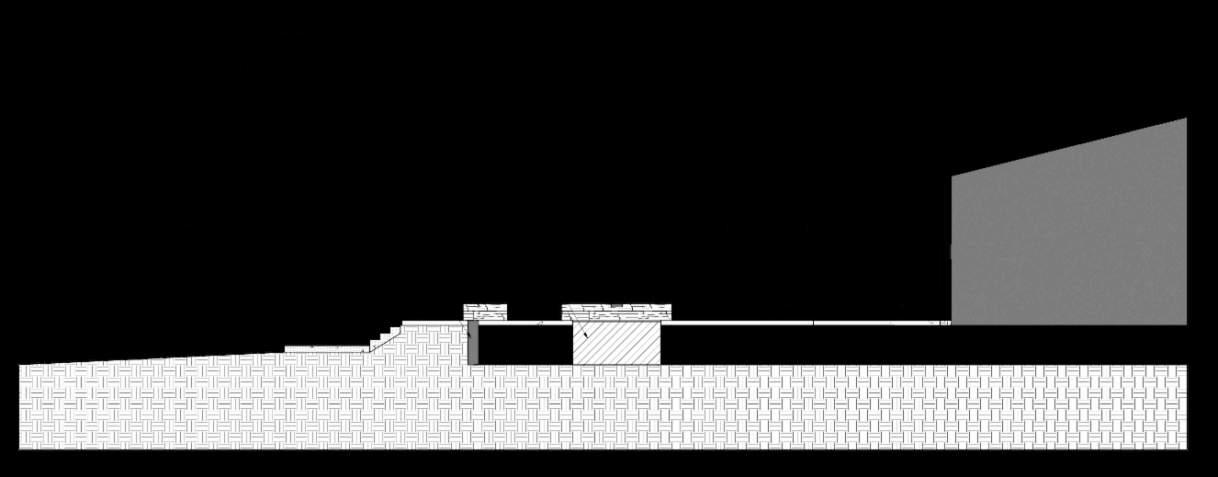
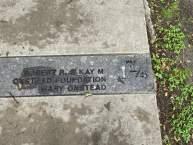
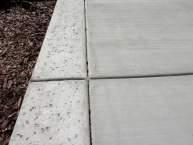
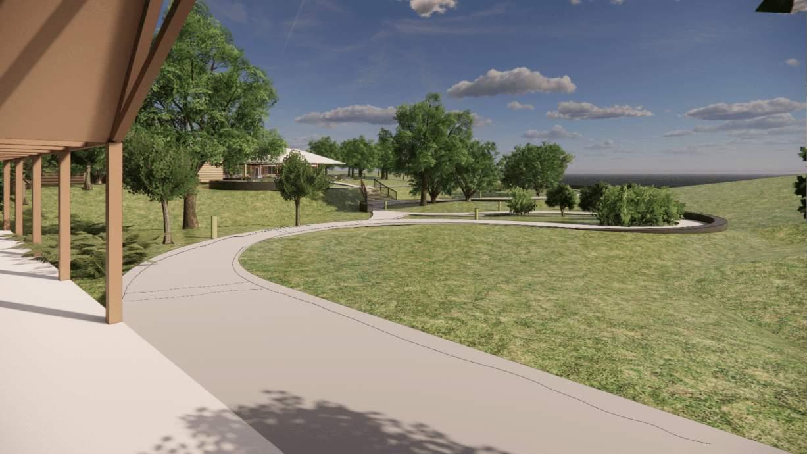


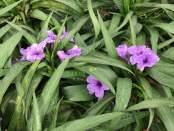
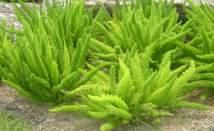
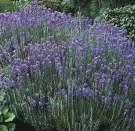

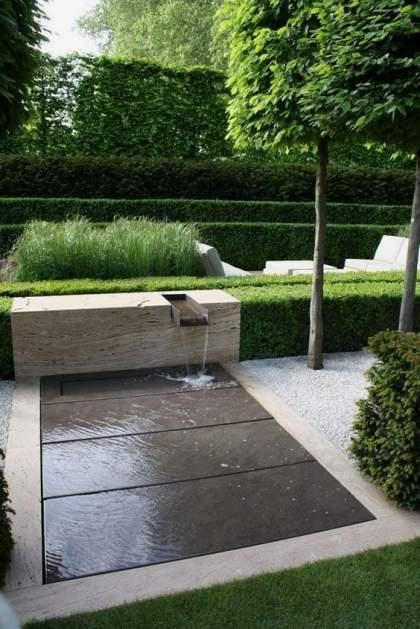

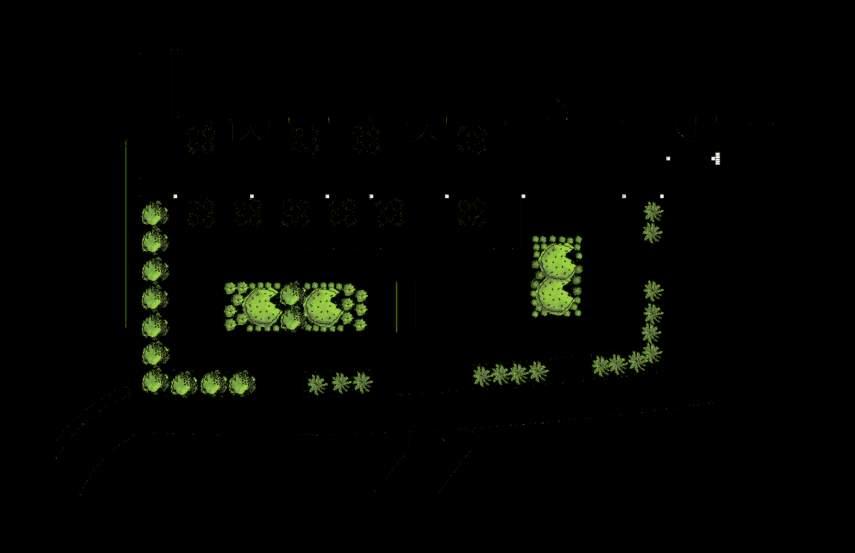
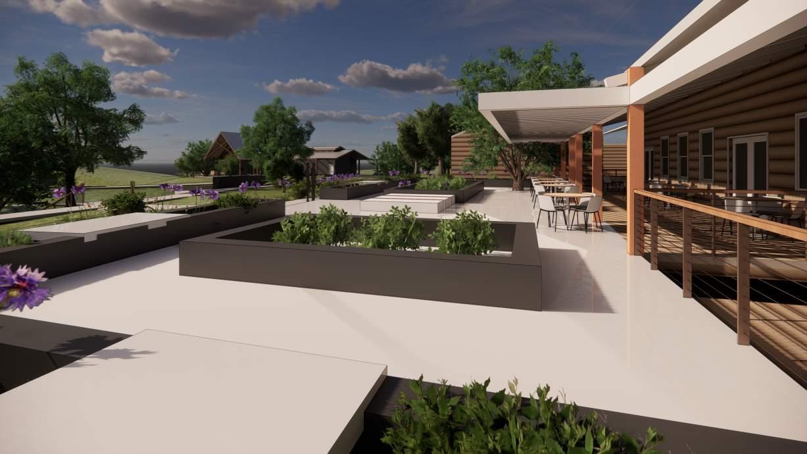


Integralicons isagood feature
Formatand shapeadds clarity
Combination ofcolorblock andtextures
Notquitesobig onthemap stand
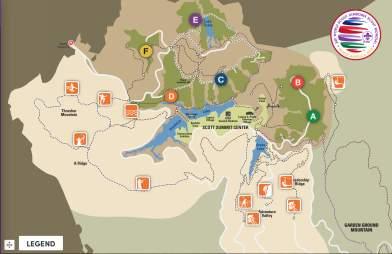
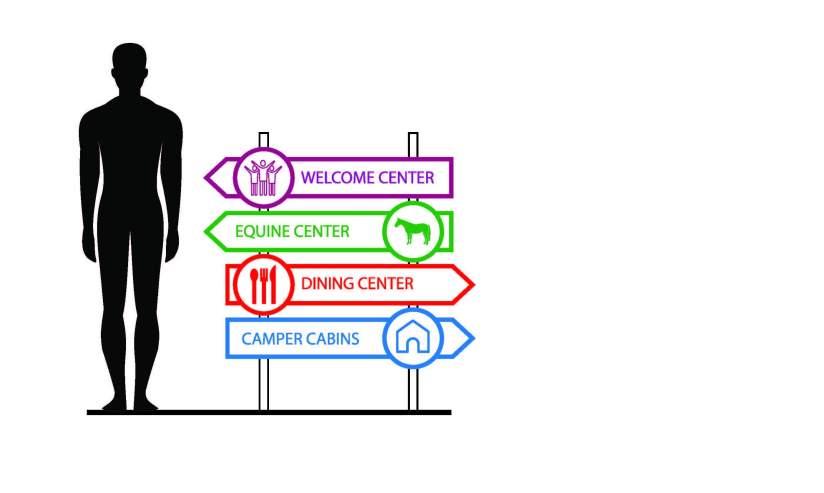
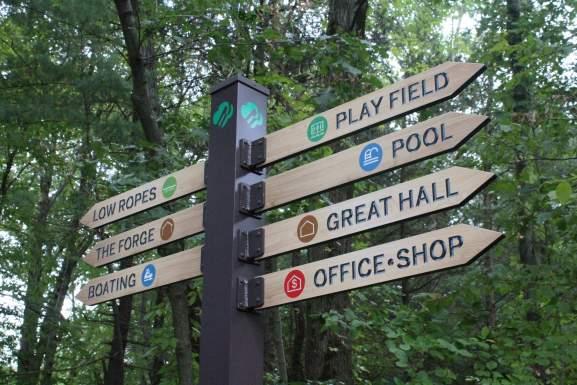
Directionality inthesign itselfisgood
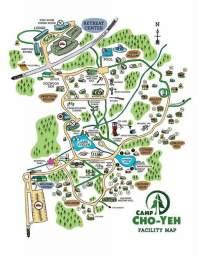
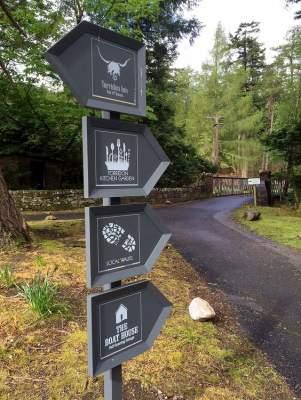
Potentialsignpost-FutureUse
PotentialGrantsignpost
CampMap
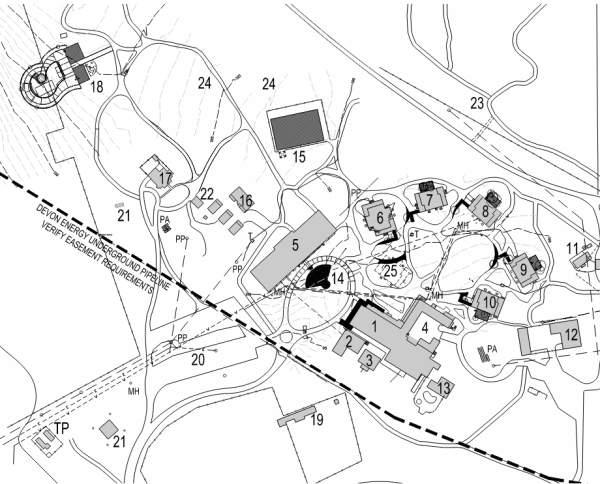
CampLogoMonumentSign

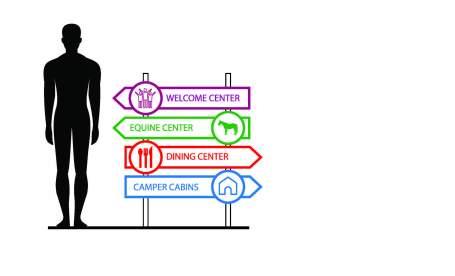
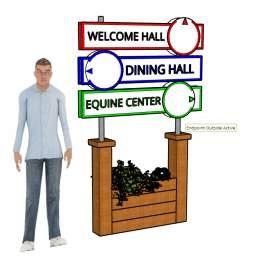
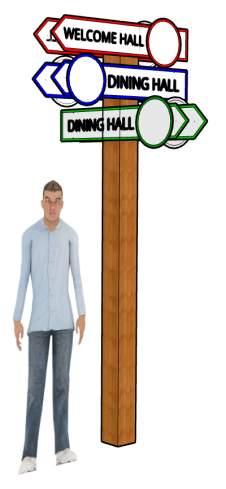
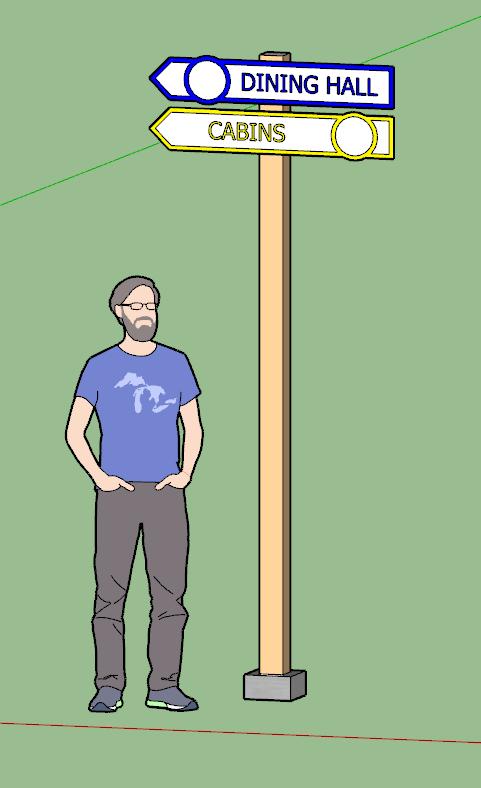
Colorful iconsare better


















Contained Loose Detailed Monochrome

ADA IS NOT SET! IT IS EVOLVING
ADA DOES NOT INCLUDE DESIGN FOR EVERYONE
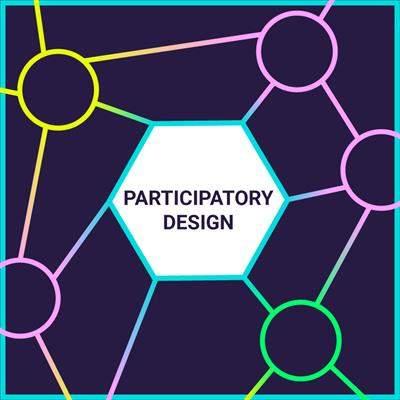
GO BEYOND CLIENT CONSULTATION WHEN NECESSARY USERS / CLIENTS ARE THE EXPERTS IN THEIR NEEDS
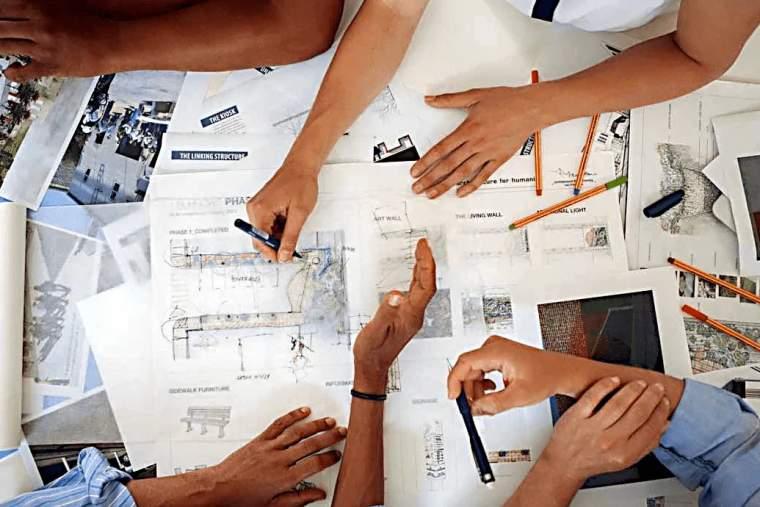
ROBSON SQUARE, VANCOUVER, BC
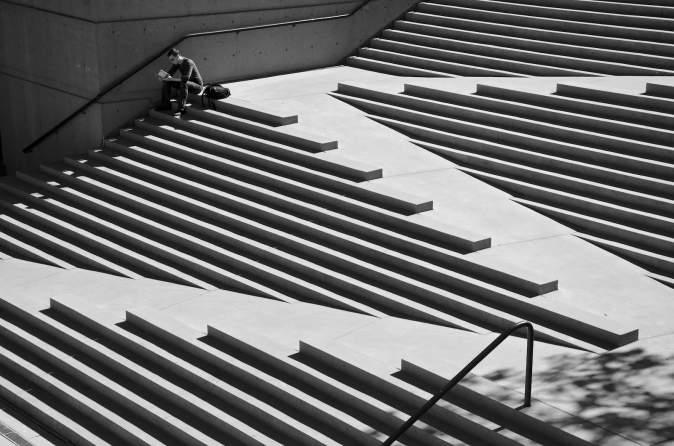
WHO IS AFFECTED?
Wheelchair users
People using canes or crutches
People with low vision
People who are blind
People who are distracted
Parents with carriers
People on skates/bikes/etc
"Disability is too interesting to have to decide between pure practicality and raw beauty. Misfit states beg for art and engineering and design."
-Sarah Hendren
ADA IS NOT SET! IT IS EVOLVING
ADA DOES NOT INCLUDE DESIGN FOR EVERYONE

GO BEYOND CLIENT CONSULTATION WHEN NECESSARY USERS / CLIENTS ARE THE EXPERTS IN THEIR NEEDS
