Live Beautifully






Introducing the critically-acclaimed Designer Collection in Brass by award-winning luxury designer Richard T. Anuszkiewicz.




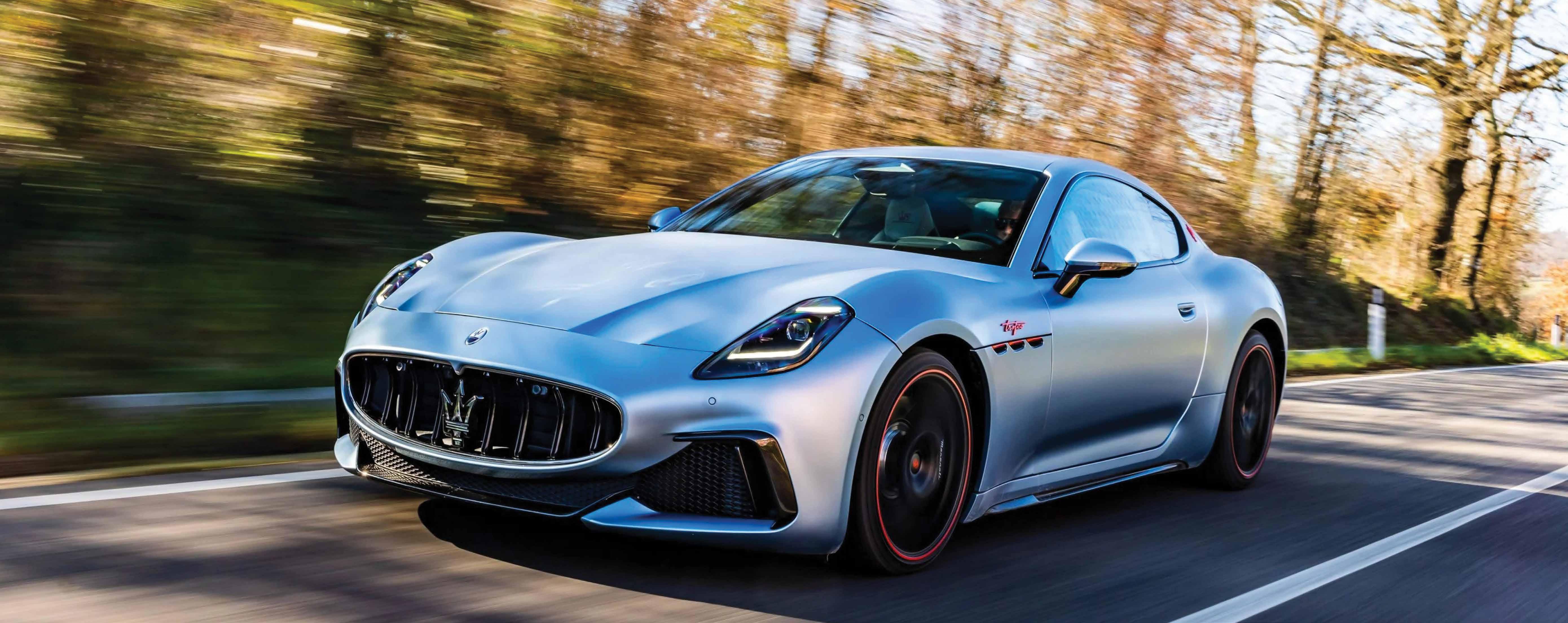







Creating beautiful gardens is our business...what you do in them is yours.


Craftsmen, and Caretakers of Distinctive Gardens
Designers,
berghoffdesign.com




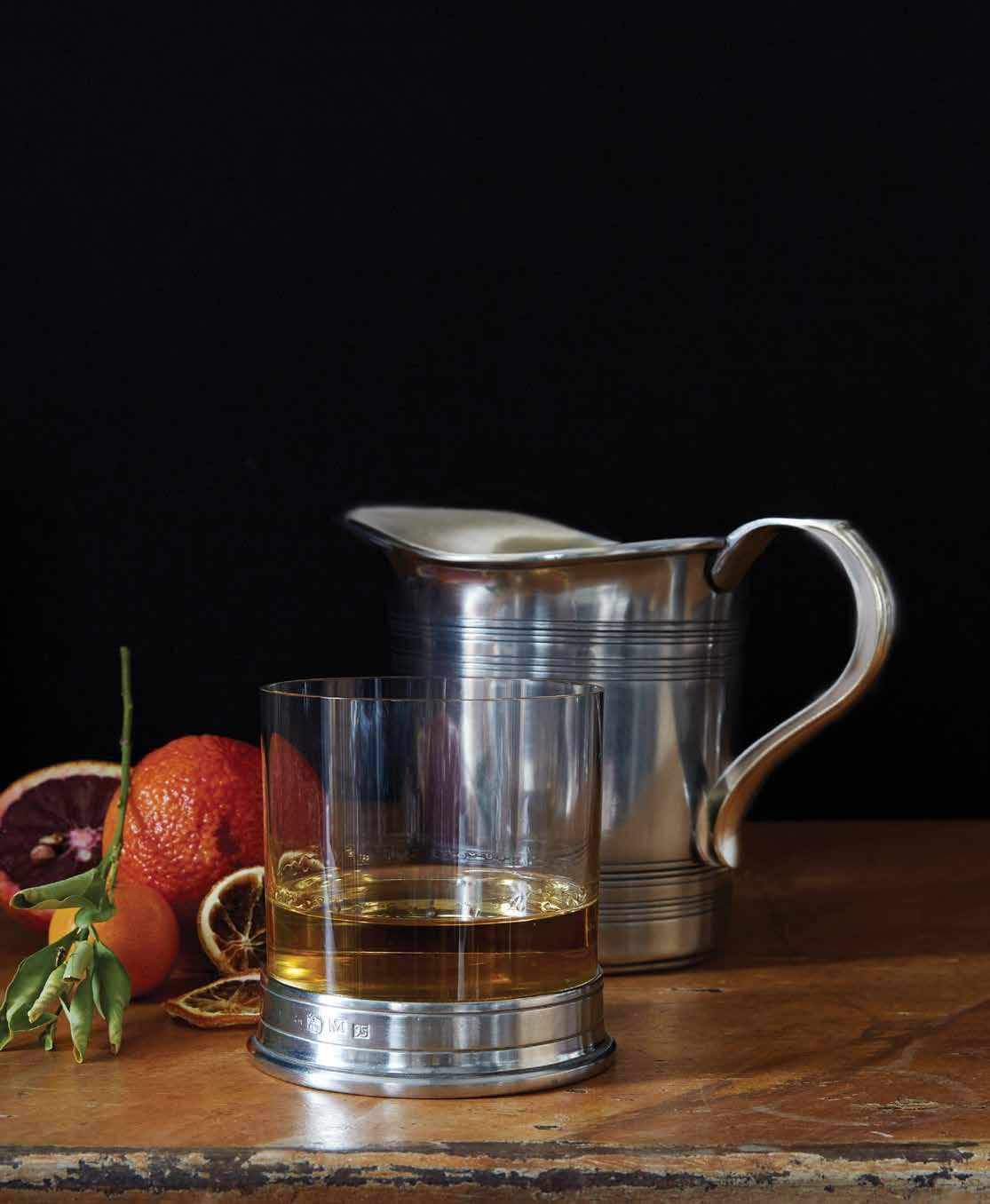
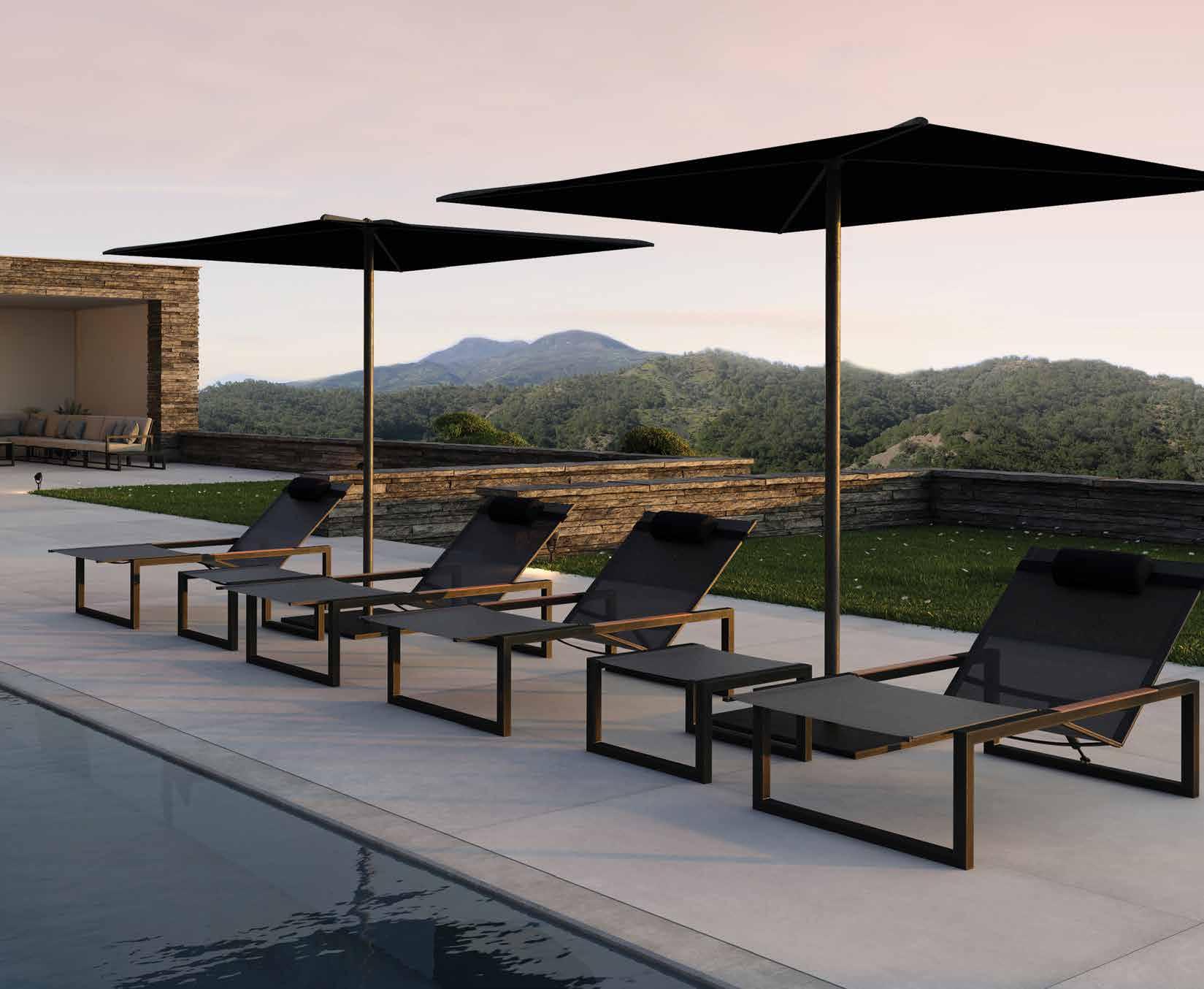




Retail + Trade | Scottsdale thecollectorshouse.biz
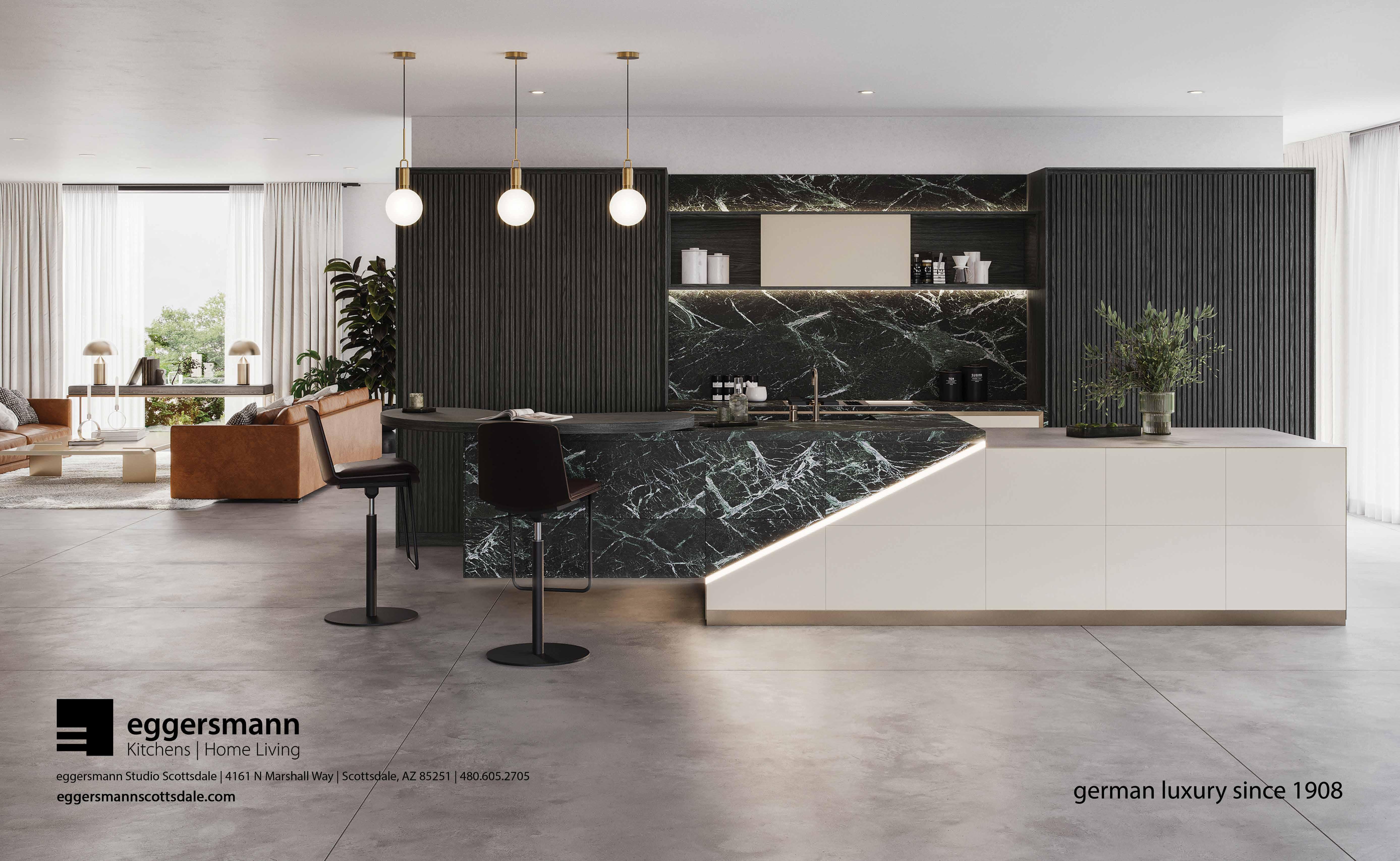

“Our clients wish to experience the place they live in a connected, emotional way that traditional design styles cannot accommodate. We design homes that harmonize with nature, celebrate their context and reflect the unique values of our clients. With every opportunity we strive to develop homes that transcend architectural style and become timeless – an authentic reflection of their place and time”
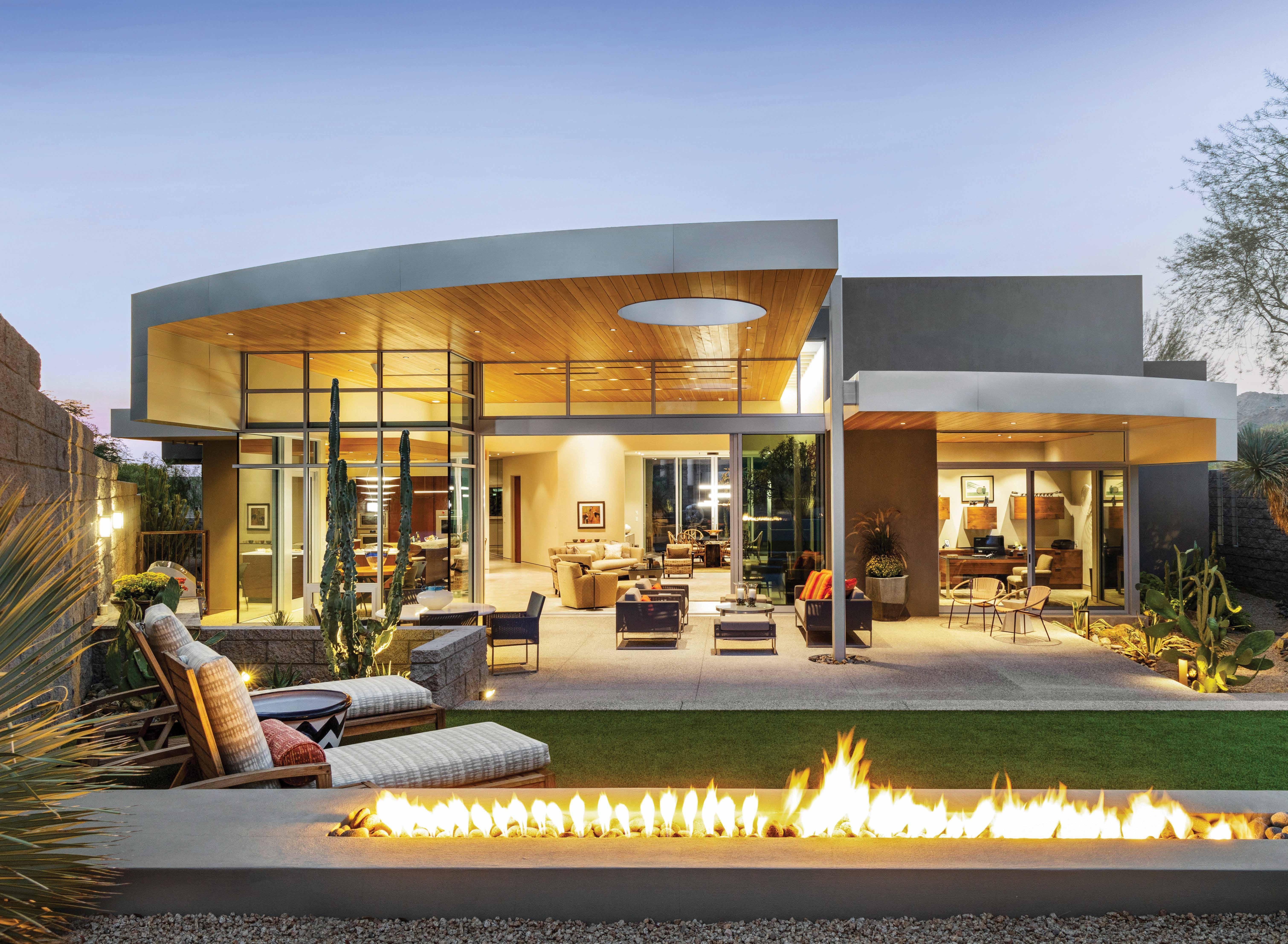 – Brent Kendle, AIA, LEED AP
– Brent Kendle, AIA, LEED AP


Spreading joy by design nationwide architecture that celebrates the joys of living

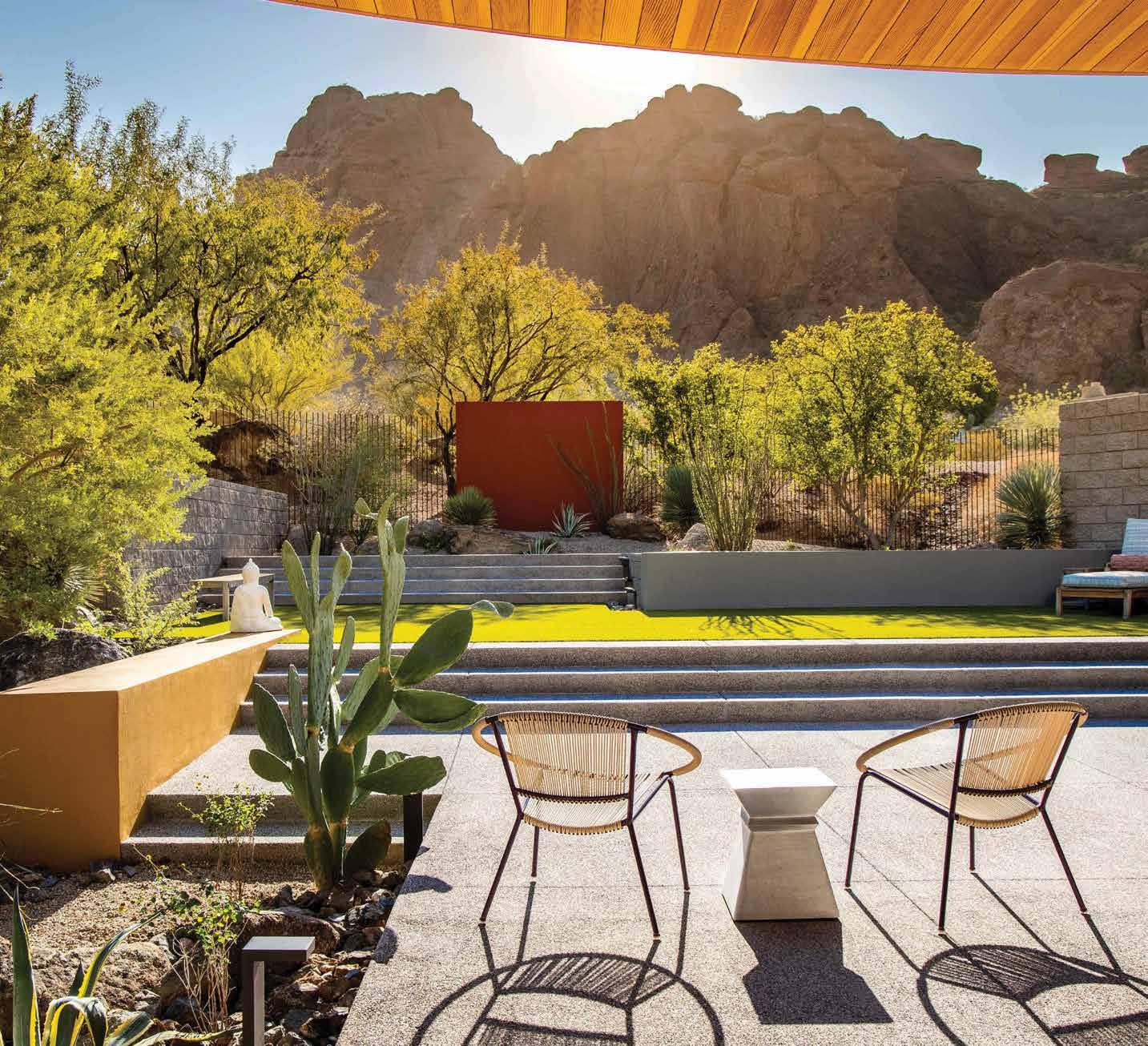

www.kendledesign.com 480.951.8558 Follow us on Instagram @kendledesign


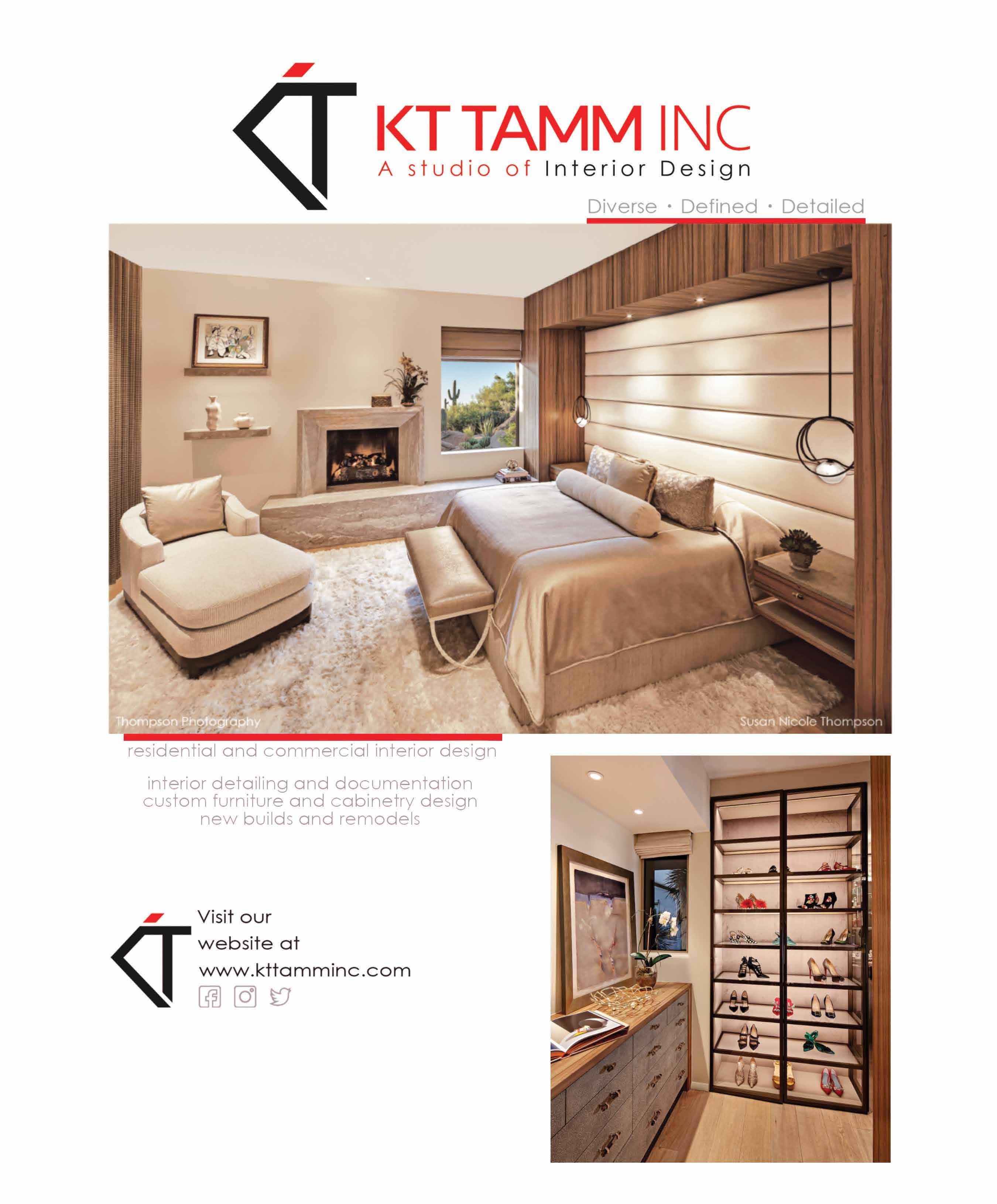

4160 North Craftsman Court Suite 101 Scottsdale, Arizona 85251 480.42 3.3561 kt@kttamminc.com www.ktta mminc.com





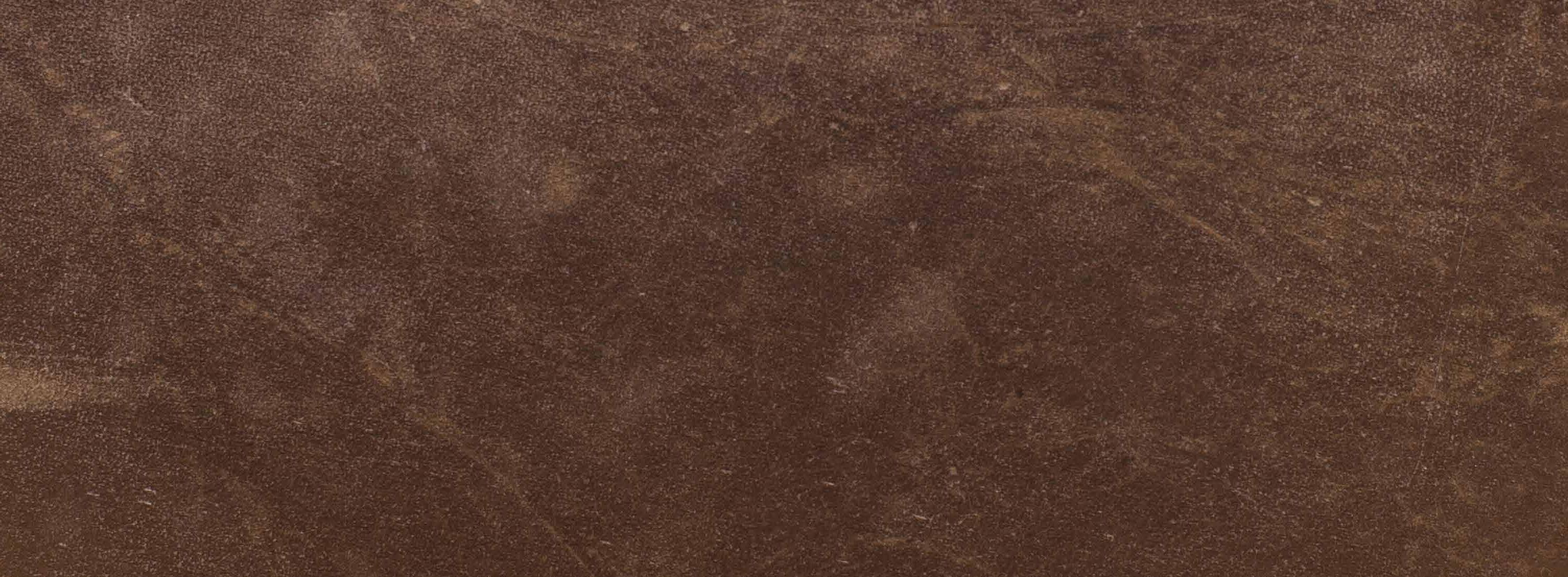



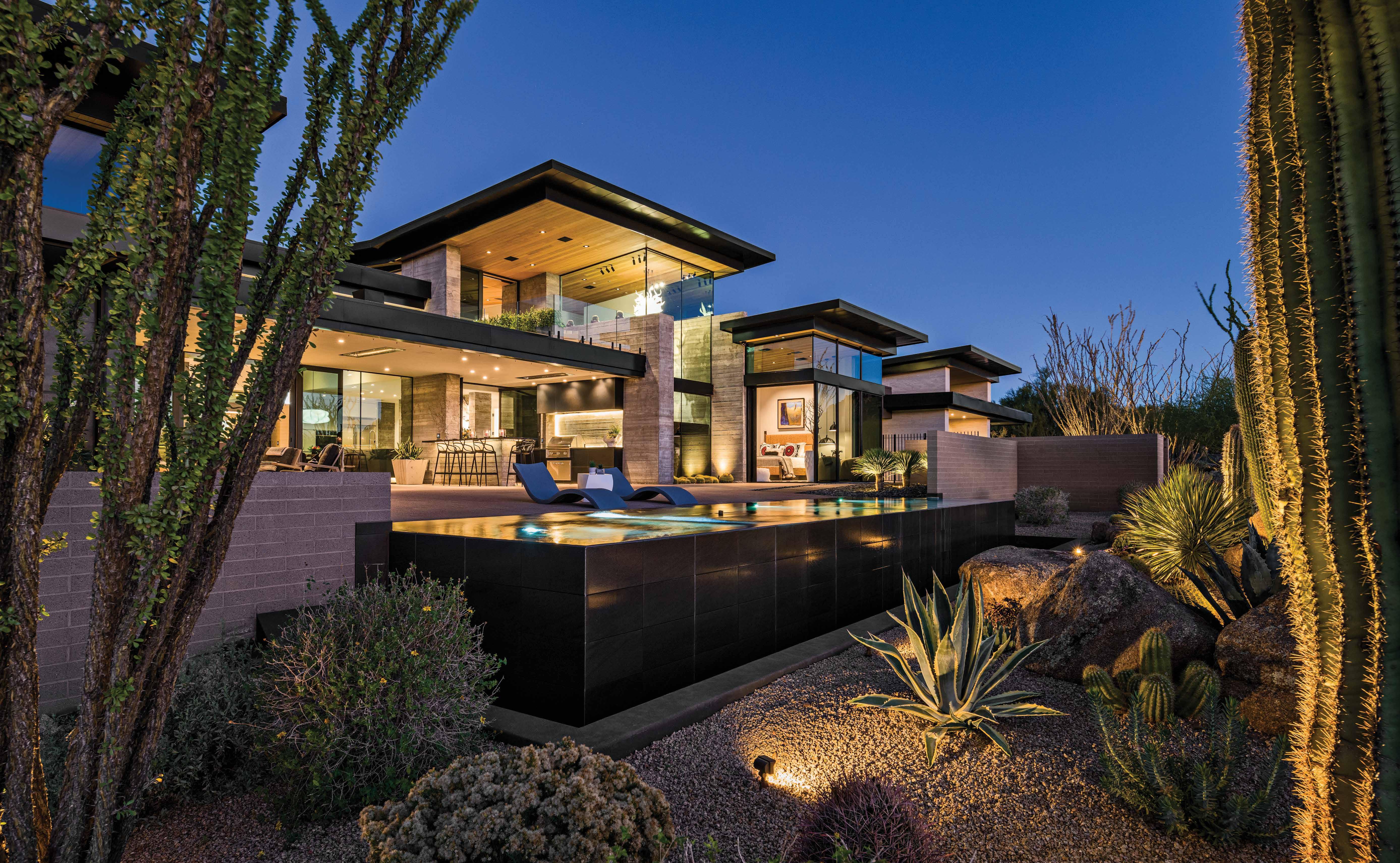



480.948.3517 www.tate-studio.com


Open Up Your World.
Bringing Doors & Windows to Life

The best door and window automation system in the world opens your windows and doors at your effortless command. SummitAutomation.com





























































Meet the Judges: Barclay Butera 52
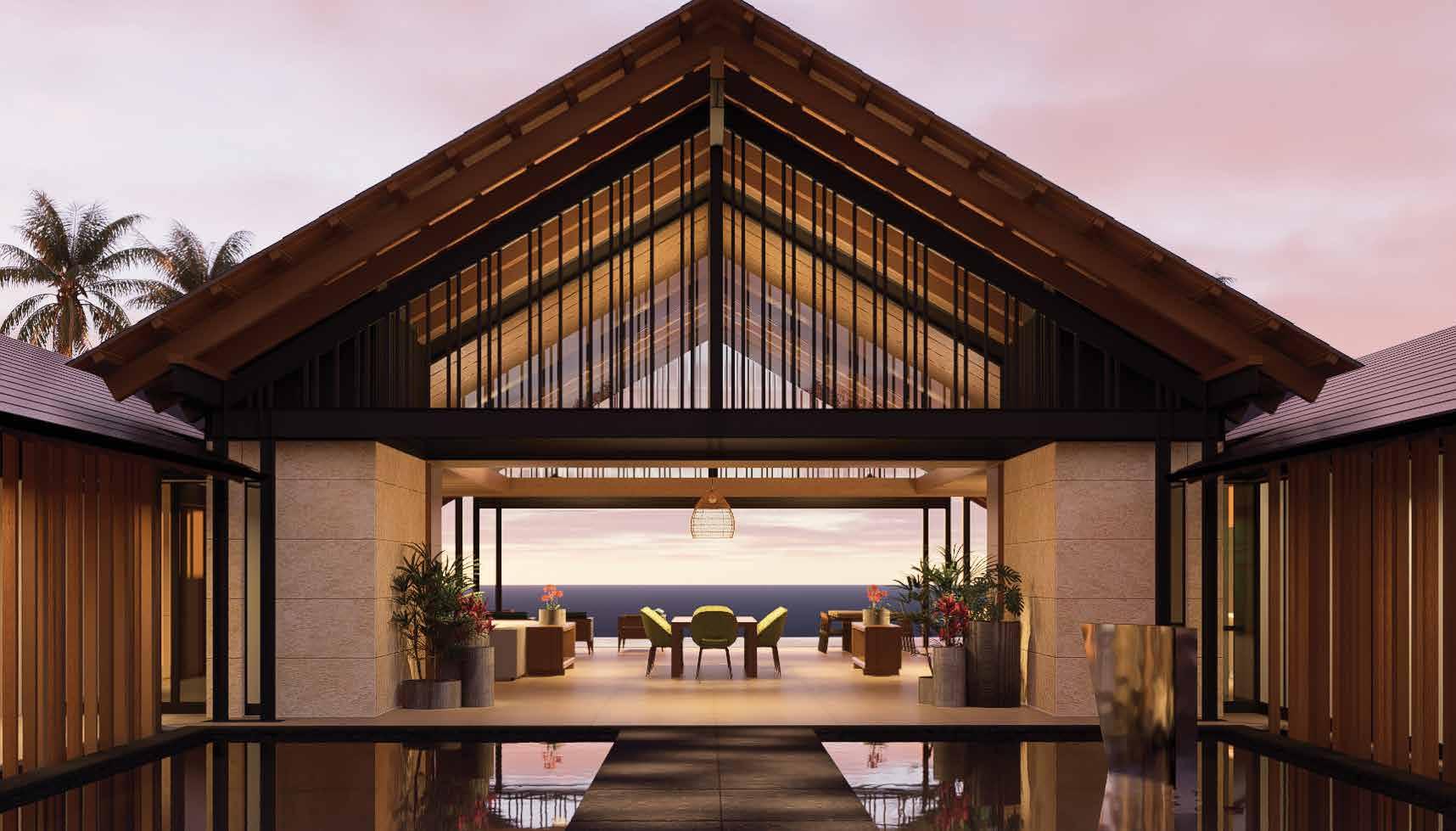

Meet the Judges: Donna Johnson 54
Meet the Judges: Sarah Kennedy 56
Meet the Judges: Donna Mondi


58
Meet the Judges: Louis Kaufman
60
Meet the Judges: Brian Korte
62
Meet the Judges: Brett Moyer
64
Meet the Judges: Horst Noppenberger
66
Meet the Judges: Travis Gramberg
68
Meet the Judges: Richard Hartlage
70
Meet the Judges: Roderick Wyllie

72
Meet the Judges: Christopher Peacock

74
Meet the Judges: John Pomp
76
Meet the Judges: Barbara Sallick
LAST WORD
160
ICONIC: Nobel Prize By Renee Dee
76
CONTENTS
ON
COVER Live Beautifully
42
Inaugural
By ICONIC LIFE
CREATIVE DIRECTOR: Renee Dee. GUEST CREATIVE DIRECTOR: Mark Pomerantz. PHOTOGRAPHER: Mark Sacro. LIGHTING: Jaime Anderson. MAKEUP/HAIR: Melissa Evans, Ford Robert Black. MODEL: Brandyn, Ford Robert Black. ICONIC TEAM: Nakayla Shakespeare, Allie Woodard. VIDEO CREW: Bitfire Studios. WARDROBE: Tuxedo via Mark Pomerantz, Ferragamo Formal Loafers via Saks Fifth Avenue. LOCATION: Arcadia Custom Estate by Candelaria Design and Barkan Development
THE
UP FRONT
That Girl! Catherine Anaya Emcees Our
Event
46 Art Legacy By Nakayla Shakespeare 50
26 ICONICLIFE.COM
58





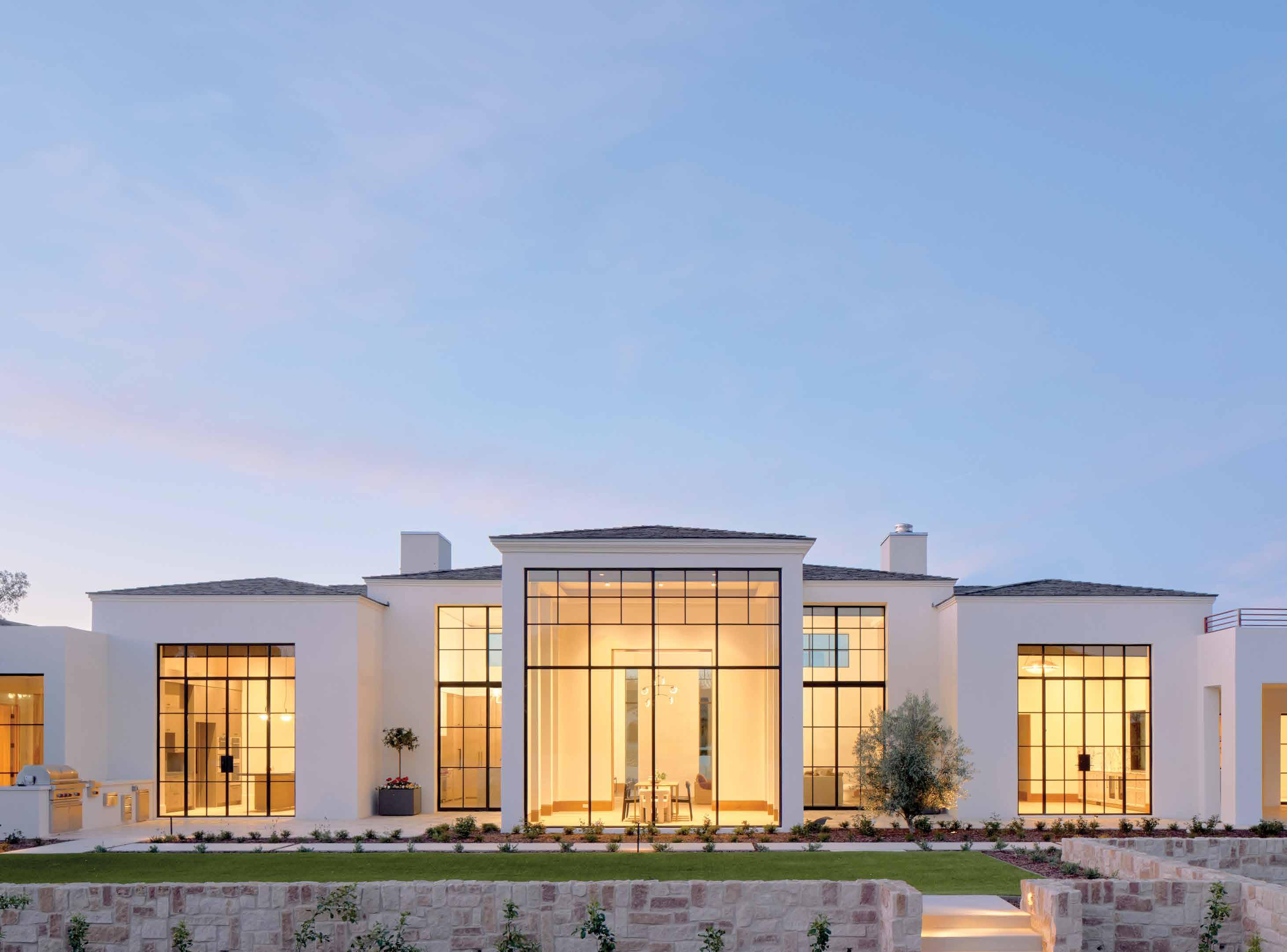



CONTENTS PRESENTED BY FEATURES 78 And the Winner Is… By ICONIC LIFE 80 Excellence in Interior Design Awards By ICONIC LIFE 150 Excellence in Product Design Awards By ICONIC LIFE 116 Excellence in Architecture Awards By ICONIC LIFE 132 Excellence in Landscape Design Awards By ICONIC LIFE 116 150 132 80 30 ICONICLIFE.COM

brownjordan.com 480.998.1142 Brown Jordan is a registered trademark of Brown Jordan Inc. SCOTTSDALE QUARTER 15345 North Scottsdale Road Mastering the art of outdoor living since 1945.

• Home Automation • Electrical & Lighting • Home Networking • Home Security & Surveillance • Motorized Shades • Media Rooms • Home Audio Systems • Outdoor Entertainment • New Construction Wiring –Low Voltage & High Voltage • 24/7 Technology Service Custom design and control your smart home — inside and out. 7255 E Adobe Drive, #115 • Scottsdale oasissmarthomes.com | (602) 365-0575 NEW ADDRESS
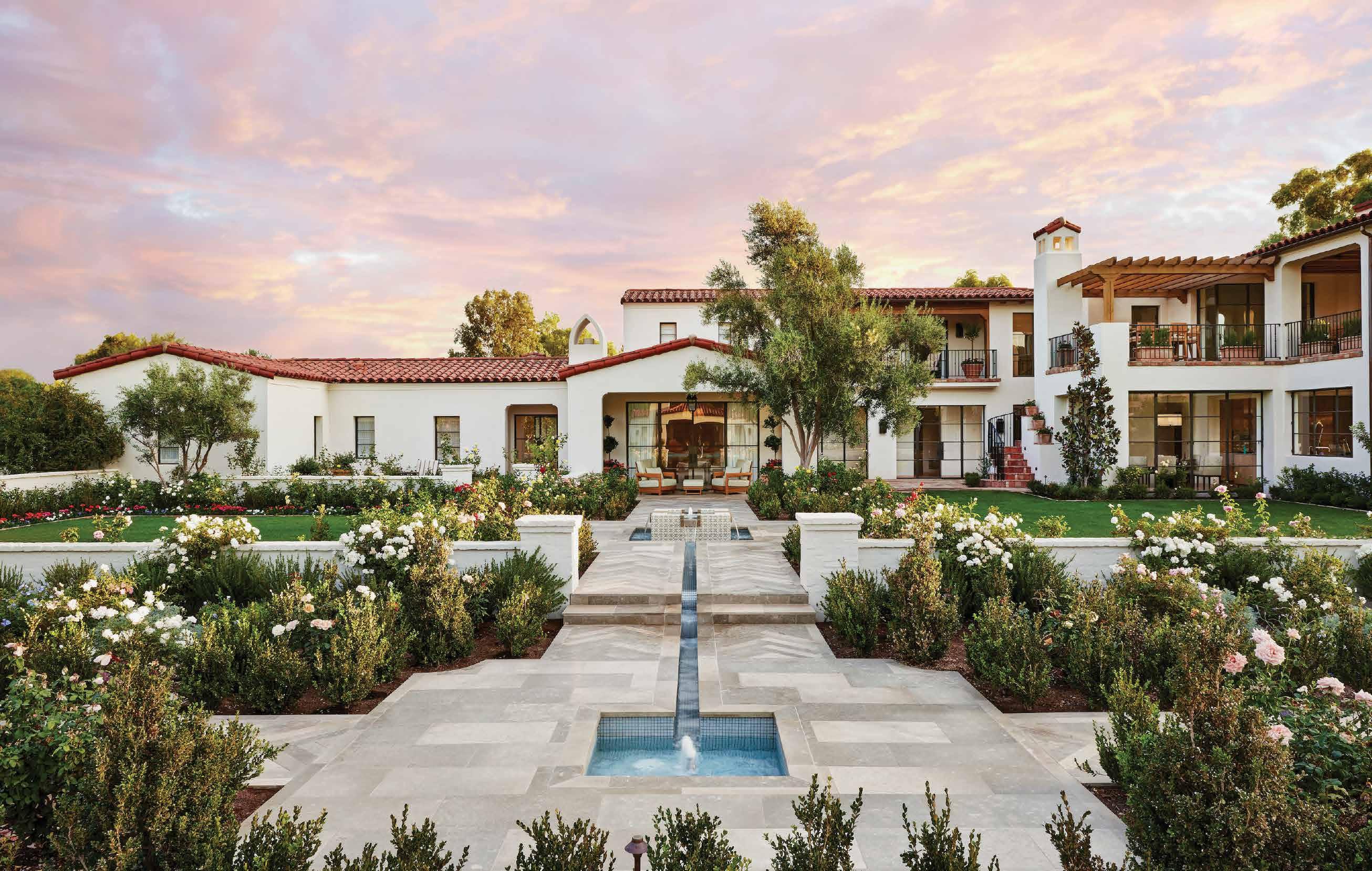

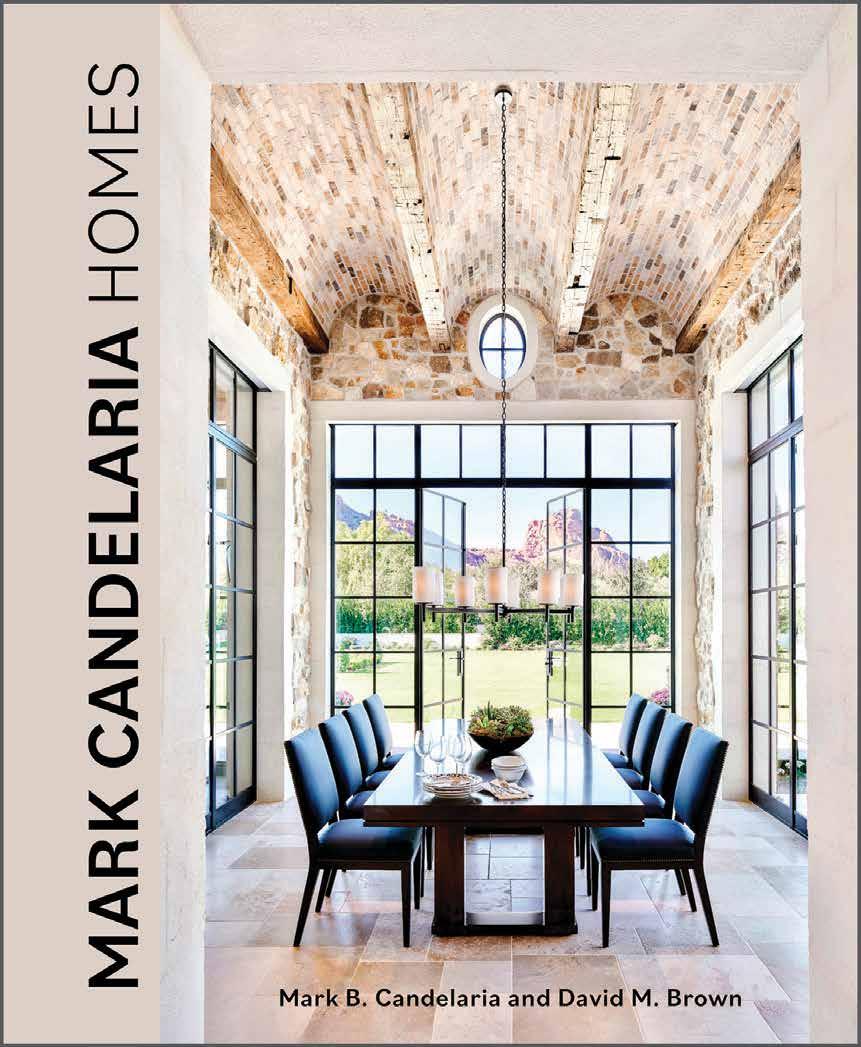

Candelaria Design's first coffee table was just released roject is dotes acclaimed Visit our website’s book tab for more info and to join our interest list ARCHITECTURE | LIFESTYLE Candelaria Design's first coffee table was just released and features 12 standout homes over 232 beautiful pages. Each project is unique and accompanied by sketches, floor plans, personal anecdotes acclaimed Visit our website’s book tab for more info and to join our interest list ARCHITECTURE | LIFESTYLE
Renee M. Dee Publisher @iconiclifemag @iconicreneedee
AND THE WINNER IS…
You have in your hands the special collector’s edition of ICONIC LIFE featuring the winners of our first-ever ICONIC Design Awards presented by Monogram Luxury Appliances. As you turn the pages, you’ll see gorgeous imagery and the complete list of all the winners.
However, on this page, I’m still in the dark.
At the time of printing, we’re about two weeks away from our big ICONIC Design Awards black-tie gala on Sept. 30 at the Scottsdale Center for the Arts. That means that as publisher of THIS magazine, I do not know who won, and I am eagerly anticipating the awards show, the grand reveal and the exciting celebration.
I can do this. I am the unlikely woman who went to the hospital two decades ago to give birth, not knowing whether I was having a boy or a girl. Despite my natural curiosity, I love the waiting game of getting big news. And hearing the news of our award winners will be a most exciting moment for me.
It all goes back to THE WHY we launched ICONIC Design Awards. For years, I felt a good collaboration with an existing awards program would be right up our alley. However, when I learned how most awards programs and recognitions go, the bias, the “fixing,” and the popularity contest of it all, it made me want to create something that truly rewards excellence across the board. I didn’t want a competition where it was preordained that advertisers would win over non-advertisers or where I’d have my hand in making sure my friends won.
We did what we set out to do—create an awards competition with integrity. That meant that as the publisher, I needed to be completely out of the judging, and my team needed to stay in the dark as to who the winners were until they were revealed on stage.
To make sure I was confident in our results, we sought to collaborate with top design experts in four categories—architecture, interior design, landscape design and product design—so that I could be proud and stand behind our results.
When you review the bios of our judges for this competition, you’ll quietly say, “Wow.” I am so grateful for the work of our most impressive jury of judges for this competition, and I thank these design luminaries who gave us their valuable time to judge our awards. Thank you so very much. It meant everything to me to know that we had a strong jury.
Thank you to those who sent in almost 200 entries and a big congratulations to the winners. It’s our honor to publish your work on these pages and recognize you and your teams.
I hope you were “Dancing on the Ceiling” tonight.
With Gratitude,
 Renee M. Dee Publisher
Renee M. Dee Publisher

PUBLISHER’S POV
34 ICONICLIFE.COM
Photography by Mark Sacro
I CAN’T BELIEVE I DON’T KNOW!


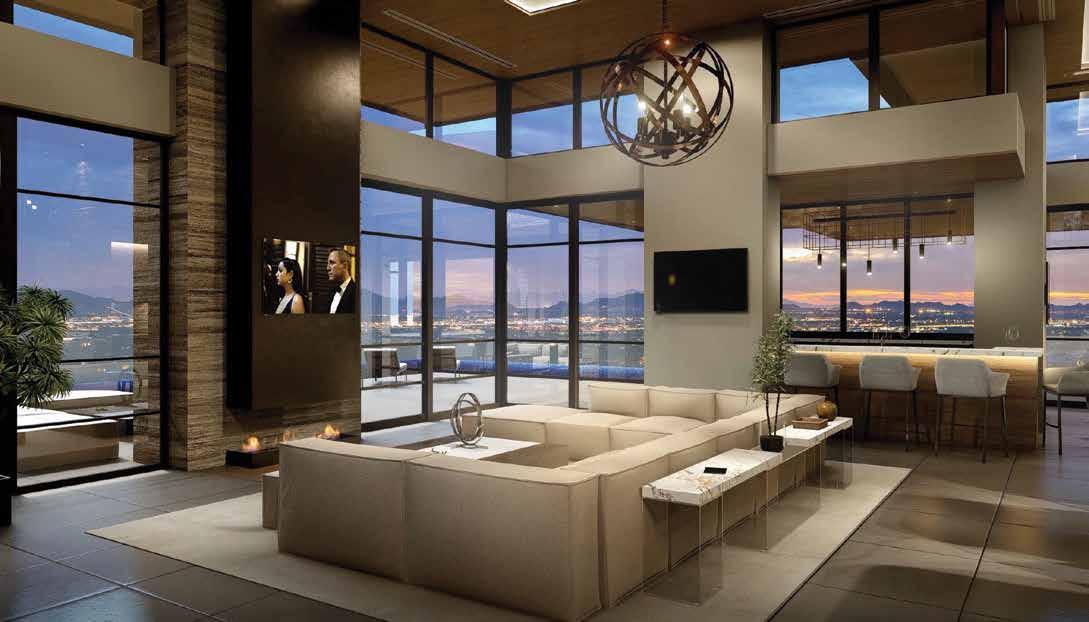

Building Homes... Building Relationships GSFRIES.COM // 602.888.2634 We hold the keys to building exceptional homes but enjoy building relationships even more—a true collaborative spirit that endures beyond move in as we take care of every home we build. www.silverleafrealty.com/ 21235-n-102nd-street



8340 E. Raintree Dr | Suite B-9 | Scottsdale, AZ 85260 480.538.1288 | www.WineCellarDesigns.biz DESIGN BUILD REFRIGERATION INSTALLATION
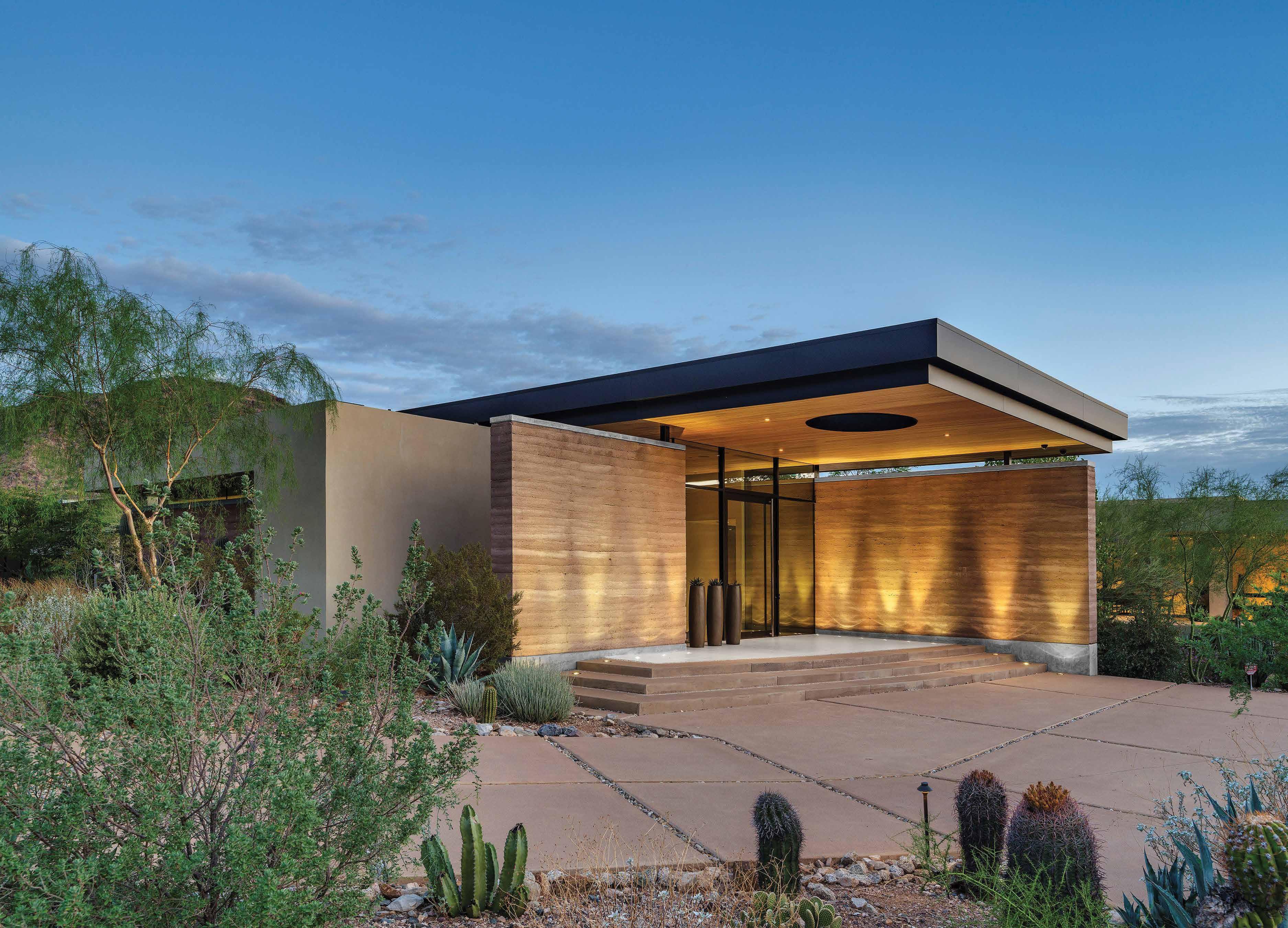
Your Advocate for One of The Most Important Investments of Your Life For custom new home builds, major remodels, “spec” development, or projects that need to get back on track, ADVOCATE safeguards and maximizes your investment through site selection, team building and leadership, preconstruction consulting, general contractor selection, lender negotiation, and construction management. ADVOCATE leads collaborative communication between you and your builder, architect, interior designer, and build professionals to improve timelines, reduce risk, maximize value, and help you to enjoy the process. Coordinated Leadership Peace of Mind Investment Protection Market Knowledge 602.714.3952 www.advocate-rca.com WE ARE THE OWNER’S ADVOCATE
RENEE M. DEE | Publisher

MEG PERICH | Client Relations Director AZ
DOROTHY COSTELLO | Business Development Director OC
ERIN SUWWAN | Publication Designer
NAKAYLA SHAKESPEARE | Editorial Coordinator
ALLIE WOODARD | Marketing Coordinator
EMILY MCKENZIE | Marketing Coordinator
NANCY ERDMANN | Features Editor
MARK SACRO | Fashion Photographer
JAIME ANDERSON | Lighting Design
CONTRIBUTORS
Bailey Badillo, Elyse Glickman, Shoshana Leon, Sam Micatrotto, Fran Miller, Dena Roché, David Rubin and Nora Burba Trulsson
Advertising and Editorial Queries, contact us at concierge@iconiclife.com 8145 E. Evans Road, Suite 7 Scottsdale, AZ 85260 480.330.3737
Subscribe
Follow us @iconiclifemag ICONICLIFE.COM Live Beautifully © 2023 ICONIC LIFE. All rights reserved. All material in this magazine may not be reproduced, transmitted or distributed in any form without the written permission of ICONIC LIFE VOLUME 05.23 \ ICONIC DESIGN AWARDS 2023 SPECIAL EDITION 38 ICONICLIFE.COM
NOW: ICONICLIFE.COM









Bringing
Building luxury homes calls for a dream team; and getting to know you, your style, and your vision is our top priority. Reece Bath+Kitchen offers bathroom faucets and fixtures, kitchen appliances, hardware and Reece special collections. With our curated product assortment and design tools, you can feel confident you’ve chosen quality products that fit your needs and represent your lifestyle. Our team of experienced experts provides you with personalized guidance and support, from the initial inspiration to the final installation and well beyond. 7550 E Greenway Rd #110, Scottsdale, AZ 85260 (480) 219-4442 • reecebathandkitchen.com @reecebathkitchenusa
Your Vision to Life





It’s All About Who You Align Yourself With Michelle Sarocka 602.616.4829 michelle.sarocka@russlyon.com michellesarocka.com Michelle Sarocka got her start in the finance arena, where she counseled clients on significant investments. Today as a luxury real estate agent, she has a passion for working with clients on the most important investment they’ll make. Michelle is approachable, experienced and eager to bring all the pieces together professionally for an outstanding experience. Who are you aligned with? It matters.






Catherine currently hosts Horizonte, an Arizona PBS television series examining Arizona issues through a Hispanic lens and covering issues of particular interest to Latinos. She also brings her energy and professionalism as an emcee to various community and charity events throughout the year, including our ICONIC Design Awards.
You can watch Anaya’s YouTube series, “Conversations with Catherine”; On it, she hosts a series of conversations with everyday people, experts and leaders who are sparking change and making a difference through education, awareness, and positivity. Anaya also hosts episodes of “The Women’s Eye” podcast, featuring conversations with inspiring women making a difference in the world.
The proud wife, mom, bonus-mom and dog mom is a former television news
THAT GIRL!
Catherine Anaya Emcees Our Inaugural
Event
anchor of more than 25 years and in 2017, Anaya was inducted into The Rocky Mountain Southwest Chapter of the National Academy of Television Arts and Sciences’ Silver Circle—which holds national recognition—for her broadcast excellence and contribution to the community.
Anaya anchored and reported at CBS 5 News in Phoenix for more than 12 years. Prior to that, she was an anchor/reporter in Los Angeles, Indiana and Texas.
Anaya has won numerous awards including ‘Anchor of the Year’ by the Arizona Associated Press Broadcasters Association. Her career highlights include interviewing former President, Barack Obama at the White House and co-anchoring a post-presidential debate with the ICONIC Walter Cronkite.
Anaya is also an award-winning magazine columnist. She is an Arizona Press Club winner for Commentary/Analysis for her former column in Latino Perspectives Magazine. She is also a Parenting Publications of America Silver Award winner for her former column in Los Angeles Family Magazine.
She is a former member of the Make-AWish Arizona Board of Directors. She was also named an Arizona Latina Trailblazer in 2014.Anaya is a former longtime member of the National Association of Hispanic Journalists, the Arizona Latino News Media Association Board of Directors and is a graduate of the Valley’s Hispanic Leadership Institute (HLI).
Anaya is a USC alumna and the founder of the women’s charitable group Sisterhood of Super Women. She helped her children create The Lats Legacy Foundation and scholarship to commemorate their father. She is a fitness enthusiast and a three-time Boston Marathon finisher (2007, 2011, 2012).
 Catherine Anaya is a three-time Emmy award-winning Journalist, Television Host and Emcee.
Catherine Anaya is a three-time Emmy award-winning Journalist, Television Host and Emcee.
42 ICONICLIFE.COM





(602) 269-2543 www.RoadrunnerGlassCo.com PROUDLY CELEBRATING 50 YEARS OF PRECISION CRAFTSMANSHIP
A PRIME TIME FOR SUNSHINE
Bask in the beauty Paradise Valley has to offer while deciding whether to hit the links or sip on poolside cocktails at Mountain Shadows. If letting loose is more your scene, Hotel Valley Ho in the heart of Old Town Scottsdale is the best spot to make waves and shake things up.





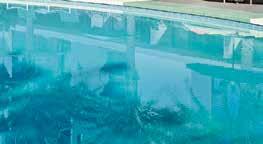


The choice is yours, and they’re both the right answer.

MOUNTAINSHADOWS.COM 844.443.7913
HOTELVALLEYHO.COM 855.421.0205
AZ
PARADISE VALLEY, AZ
SCOTTSDALE,
TAKE BACK THE SUMMER


BUILDING EXCEPTIONAL HOMES FOR EXTRAORDINARY PEOPLE 480.905.1200 eagleluxuryproperties.com azroc no. 266043 NEW BUILD | REMODEL | HOME MANAGEMENT
Art Legacy
Scottsdale’s Center for the Arts Celebrates 50 Years of Public Art in October
By Nakayla Shakespeare
Apart from hosting the ICONIC Design Awards, Scottsdale’s Center for the Arts has many exciting and new events in the works. One that holds great significance in the art world is the 50th Anniversary of public art in Scottsdale, which is approaching on Oct. 26.
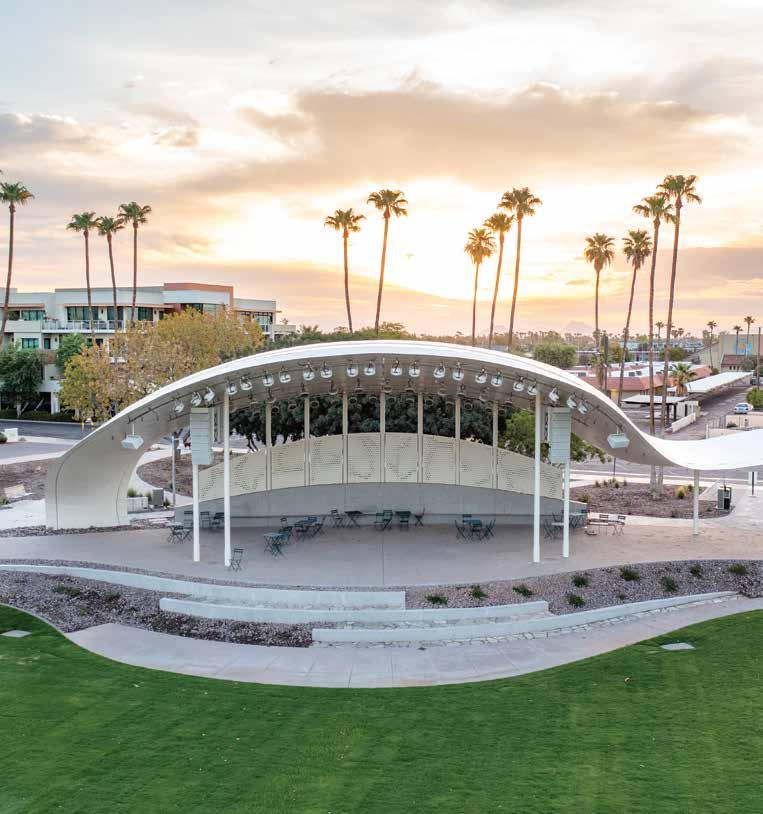

The public art program has grown to include 170 large scale pieces throughout the city. The celebration will be held at Scottsdale’s Center for the Arts’ civic center and will feature the ICONIC artist, Louise Nevelson.

“The piece is named Windows to the West,” President and CEO at Scottsdale Arts, Gerd Wuestemann says. “It is a magnificent, very large-scale sculpture, and it was purchased in 1973. It was a visionary purchase that started one of the leading public art programs in the country. We are incredibly honored to celebrate 50 years of this program this October.”
Scottsdale’s Center for the Arts is also looking forward to celebrating 25 years of the Museum of Contemporary Arts in February. The celebration will feature one of the country’s most important female abstract artists, Dorothy Fratt by exhibiting a retrospect of her life’s work.
Following the completion of the Civic Center, including an outdoor mainstage
referred to as “The East Bowl Stage” more than 80 events are scheduled to take place throughout the Fall and into the Spring. Mark your calendars for their official opening concert taking place on Oct. 3 and the two-day Dreamy Draw Country Music Festival taking place at the East Bowl Stage on Nov. 3.
Photography courtesy of Scottsdale Center for the Arts
46 ICONICLIFE.COM


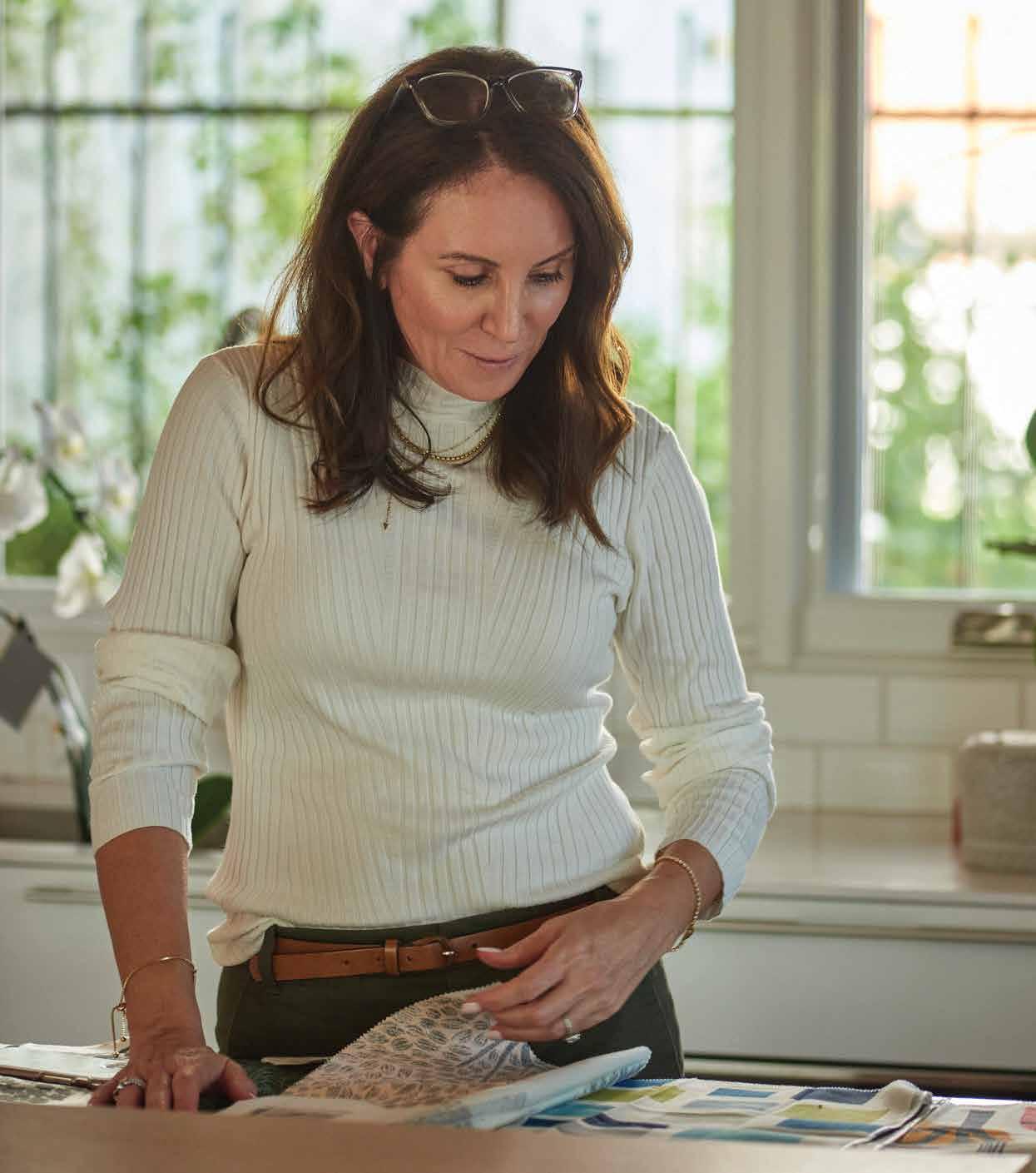

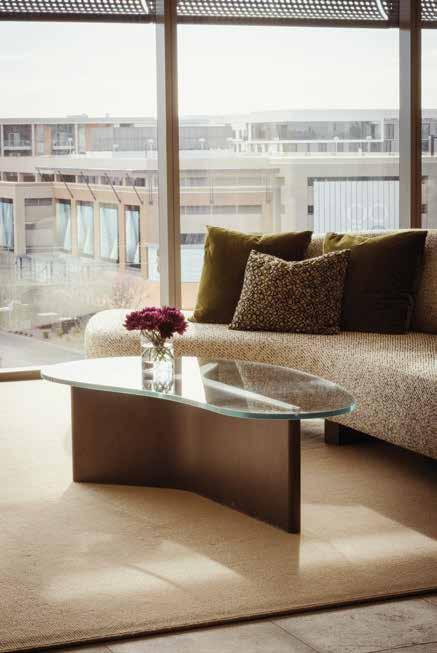
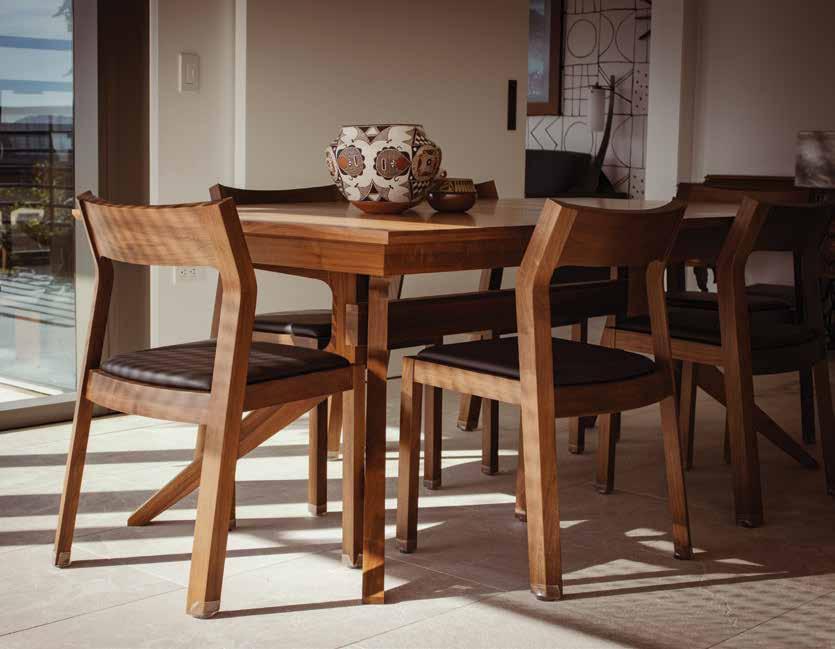
www.mariazinteriors.com | 602.617.9213 | @mariazinteriors
3RD ANNUAL
Sunday, November 5, 2023
1:00pm - 4:00pm


The Clayton House
3719 N. 75th St., Scottsdale, AZ 85251

Join family and friends at the 3rd annual Epilep-TEA Party event in support of the Epilepsy Foundation. Enjoy appetizers, specialty tea cocktails, lawn games including a wine ring toss, mystery boxes, and more. Eat. Drink. Play. End Epilepsy. Together we will change the future of epilepsy for the over 77,000 Arizonans living with epilepsy, including 11,200 children.

Register today at EpilepTEA.givesmart.com








For sponsorship opportunities or to purchase tickets or a table, simply use the link above.









85281


 941 S. Park Lane,Tempe, AZ
2023 Epilep-TEA Sponsors and Donors
941 S. Park Lane,Tempe, AZ
2023 Epilep-TEA Sponsors and Donors


W IND O W S | DOORS | AR C HIT E C T UR A L G L A S S A P O W ERFUL ARCHIT E C T URA L A PP EA L EN C OR E W IND O W A Z . C OM 4 8 0 .5 9 7 . 46 2 7
Barclay Butera
Since 1994, Barclay Butera, founder of Barclay Butera Interiors, has been the creative force behind his ICONIC design firm and showroom in Newport Beach, California. Renowned for his approachable elegant and glamorous coastal-chic interiors. He has grown an impressive lifestyle enterprise known and sought after worldwide. He has opened two additional showrooms in Park City, Utah, and Corona del Mar, California.
Butera’s passion for interior design began two decades ago, and the grand architecture across the U.S., Europe and the Far East often inspires him. He readily credits old Hollywood and West Palm Beach among his greatest muses.


In 2016, Butera achieved an incredible career milestone when he released his “Yacht on Wheels” edition of the Rolls-Royce Dawn at the internationally renowned Concours d’Elegance auto event in Pebble Beach. Butera was also honored as the first designer commissioned to design a room at the prestigious Hearst Castle since William Randolph Hearst hired architect Julia Morgan in 1919.
Butera’s venture into licensing has landed him partners, including Bradburn Home lighting, Castelle outdoor furniture, Eastern Accents bedding and luxury down, Jaipur Living area rugs and Kravet indoor and outdoor textiles and carpets. In the fall of 2023, he will launch his seventh furniture collection with Lexington Home Brands.
A media favorite in print and TV, Butera has appeared on NBC’s Today Show, Extra!, HGTV, and the CBS, ABC and Fox networks. He’s been published in House Beautiful, ELLE DÉCOR, Veranda, Architectural Digest, Traditional Home and Robb Report, among others.
MEET THE JUDGES
INTERIOR DESIGN JUDGE
Barclay Butera is renowned for his approachable elegant and glamorous coastal-chic interiors and has grown an impressive lifestyle enterprise known and sought after worldwide.
50 ICONICLIFE.COM
Bring your kitchen inspiration.
When you walk through our doors, bring an idea. A dream. A vision. Our showroom is designed to inspire you with on-site chefs, product experts, and exclusive events - all so you can fully experience everything your kitchen can be.

bring you the
for. Scan to book an appointment. Scottsdale • 15570 N 83rd Way, Scottsdale, AZ 85260 • 480-921-0900
We’ll
showroom experience you’ve been waiting
Donna Johnson
INTERIOR DESIGN JUDGE
Rooted in a philosophy of collaborative design and principal attention to detail, her work reflects a personalized touch that resonates with her clients’ lifestyles and personalities.
Donna Johnson, the visionary behind Luxury Designer since 1981, is a trailblazer in the international design scene. Johnson has accumulated an impressive portfolio with projects spanning premier resorts, hotels, private residences and high-end developer projects.

Rooted in a philosophy of collaborative design and principal attention to detail, her work reflects a personalized touch that resonates with her clients’ lifestyles and personalities.
With a background in fine arts, Johnson integrates her designs with a unique flair that marries architecture, art and ecology. Her passion for cultivating sustainable ecosystems and her commitment to exquisite craftsmanship make her a revered figure in the industry.
Johnson demonstrates vision and creative execution in her sophisticated interiors for an elite clientele encompassing A-listers of entertainment, sports and Fortune 500 companies. As a full-service design firm, Johnson

and her team liaise between the developer and architect, developing floor plans, specifying interiors and providing furnishings.
Much of her inspiration is drawn from a diverse mix of architecture from coast to coast, Europe and the Far East, as well as high-fashion runways. With offices in Orange County and Las Vegas, Luxury Designer is expanding this fall with a new showroom in Corona del Mar featuring Johnson’s favorite brands and partners.
MEET THE JUDGES 52 ICONICLIFE.COM









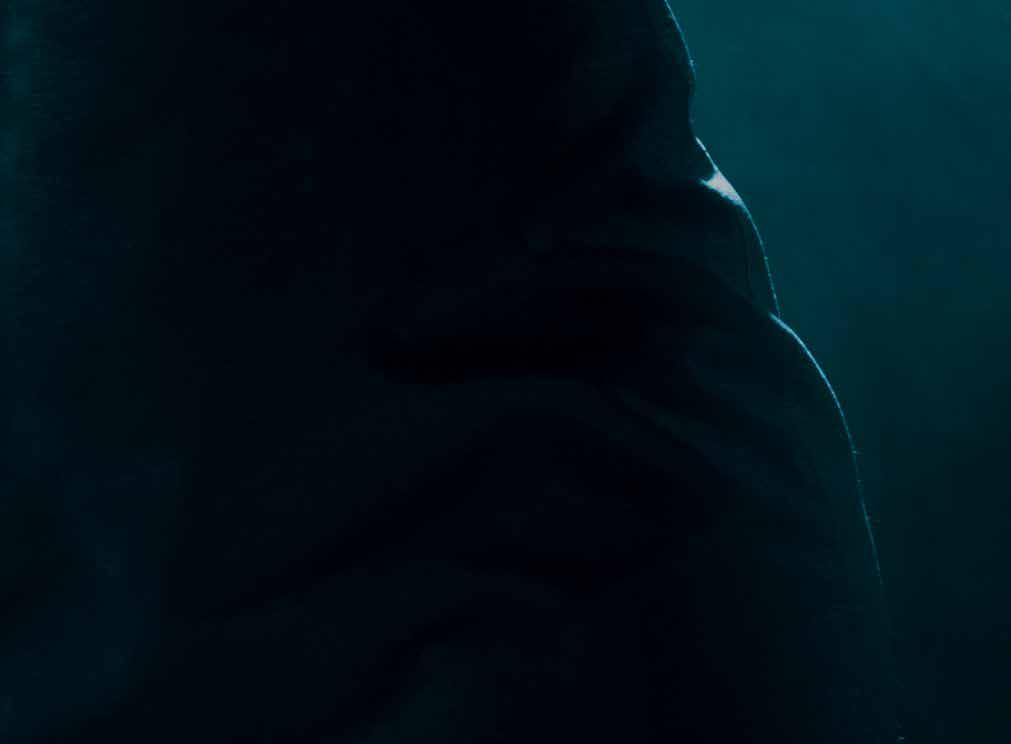







JOIN US WHEN THE SUN SETS An ongoing series of music, art, and more at The Westin Kierland FIND EVENTS AT KierlandAfterDark.com
Sarah Kennedy
INTERIOR DESIGN JUDGE
Kennedy draws on her world travels to forge a uniquely cross-cultural approach to design.
Sarah Kennedy, principal and director at CLB Architects, is crafting interior environments that pull from natural surroundings. Sarah Kennedy finds her design inspiration in its sights, smells and sounds. She composes evocative details, furnishings and material palettes in conversation with a specific place, renegotiating the threshold between exterior and interior.
Raised around the construction industry in Sydney, Australia, Kennedy grew up familiar with the many professionals that contribute to the building process. After spending her youth surfing, she found her way into the design field as a natural extension of her creative intuition, curiosity and love of travel.
Kennedy received an interior design degree from Australia’s Whitehouse Institute of Design in 2002 and earned an advanced diploma from Design Centre Enmore. She fine-tuned her skills in various professional settings around the world, from Sydney, where she worked designing, space planning and detailing at the interior architecture firm ODCM, to London and New York City, where she managed high-end residential interior projects. Eventually, she returned to Australia, where she worked as a senior interior designer and project manager.
Drawn by memories of family trips to Wyoming, Kennedy relocated to Jackson,
Wyoming and joined CLB in 2017. After six years at the firm, she became a principal, leading the interiors team and working synergistically with architects and contractors to envision holistic, place-inspired projects.
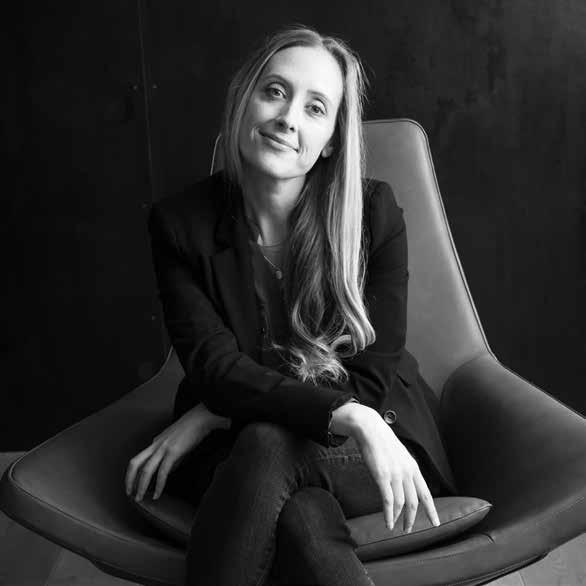
Kennedy draws on her world travels to forge a uniquely cross-cultural approach to design. Inspired by places as wide-ranging as Japan, Scandinavia, Brazil and the Chilean desert, she filters these experiences through the specifics of a site and into crafting each interior detail. The designer brings her site-sensitive, big-picture approach to every project—from luxury residences to hospitality to retail spaces.

MEET THE JUDGES
54 ICONICLIFE.COM


SOPHISTICATED DESIGNS FOR LUXURY LIVING 480.702.0534 www.lillianjames.com
Donna Mondi
INTERIOR DESIGN JUDGE
Mondi’s remarkable achievements are a testament to her ability to create bespoke, sophisticated spaces that reflect her client’s vision and lifestyle.
Donna Mondi, leader of Donna Mondi Interior Design, is an acclaimed interior and product designer known for fusing classicism with modernity in her designs, beautifying premier resorts, hotels, private residences and upscale developer projects.

A recipient of numerous ASID Design Excellence Awards, Mondi’s remarkable achievements are a testament to her ability to create bespoke, sophisticated spaces that reflect her client’s vision and lifestyle.

Founded in 2001, DMID is one of Chicago’s top 20 interior design firms, forging spaces with soul. Mondi started the firm with a love for design and a determination to cultivate a truly personalized client experience. As a passionate advocate for developing unique, immersive spaces, her work speaks volumes about her creativity, innovation and unwavering commitment to excellence.
Mondi was inducted into the prestigious Design Leadership Network (DLN) and
the Institute of Classical Architecture + Art, underscoring her leadership and influence in the design world. A testament to her indelible mark on the industry, she was inducted into the Leaders of Design Council in 2022, a select group that champions design’s value across various sectors.
She is regularly published in Architectural Digest, Forbes, WSJ Mansion Global, ELLE DÉCOR, Luxe Interiors + Design and ICONIC LIFE Magazine
56 ICONICLIFE.COM
MEET THE JUDGES




Emerged & Still Evolving Everyone Welcome Scottsdale, AZ | TOWNHouseconcept.com | 480.214.4792
Louis Kaufman
ARCHITECTURE JUDGE
Eschewing a form-based approach to design, Kaufman sees architecture as an experience.
With more than 35 years of experience, Louis Kaufman, principal of De Reus Architects, has led and designed a wide range of projects, from bespoke private residences and ranches to cultural, large-scale commercial and institutional projects. His work includes a boutique Norwegian resort hotel above the Arctic Circle and multiple interior environments within the U.S. and around the globe.

Born in Panama, Kaufman grew up in Southern California before moving across
the country to attend Deerfield Academy in Massachusetts and eventually graduate from Harvard University. His East Coast experience led to an interest in history and the possibilities of relating design to its context. Eschewing a form-based approach to design, Kaufman sees architecture as an experience.
The architect marries the visible and invisible qualities of the land to carry the story of his clients and their site. His work is noted for its timeless character,
emphasizing clarity of purpose, meticulous craftsmanship and quiet poetry.
Kaufman is engaged in all facets of the practice, including design, management and business development. His work on large-scale projects has focused on translating the experience of place through the intimacy of scale and kinesthetic responses to space. He holds a Bachelor of Arts from UCLA and a Master of Architecture from Harvard University.

MEET THE JUDGES
58 ICONICLIFE.COM




FROM THE $2 MILLIONS This rare and unique luxury offering of spacious, open-concept private residences affords the very best of all possible worlds, close to the cosmopolitan conveniences of North Scottsdale, yet secreted within the pristine privacy of the gates of the Silverleaf community. 480.568.5885 • ICONatSilverleaf.com Sales Gallery - 18801 North Thompson Peak Parkway, Suite 100 , Scottsdale, AZ 85255 *List price of the home, actual sales price to be presented upon COE. If your property is currently listed, this is not meant as a solicitation. Prices and property availability remain subject to change. © 2023 Silverleaf Realty Located inside the gates of Silverleaf, Arizona’s most prestigious golf community.
Brian Korte
ARCHITECTURE JUDGE
Korte’s commitment to authenticity is evident in his work and embodies his dedication to well-crafted, regionally sensitive designs.
Brian Korte, FAIA and principal at Brian Korte Architect LLC, is a visionary architect whose designs combine authenticity, practicality and artful innovation. As the firm’s leader, he spearheads projects that encompass residential, ranches and vineyards across California, Hawaii and Texas.
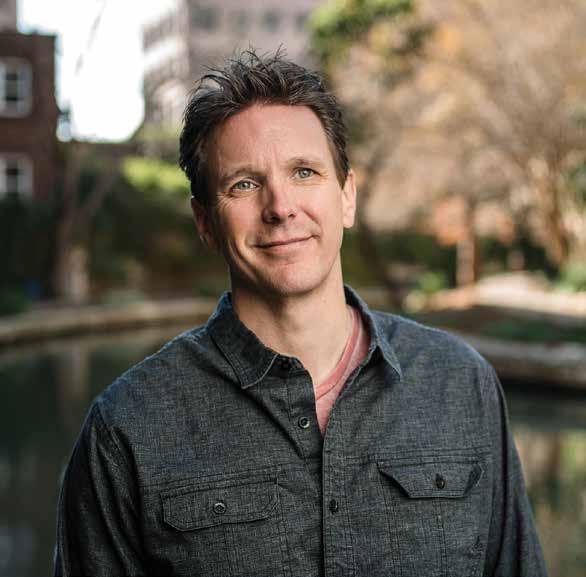
Korte’s commitment to authenticity is evident in his work. This quality has earned him accolades, including the 2011 AIA Institute Honor Award for Interior Architecture for Armstrong Oil and Gas in
Denver. Projects such as Saxum Vineyard Equipment Barn and Hill Country Wine Cave, have received numerous AIA Small Projects Awards, embodying his dedication to well-crafted, regionally sensitive designs.

In February 2020, Korte was elevated to The College of Fellows of The American Institute of Architects, an honor awarded to only 3 percent of all AIA members and acknowledges personal achievements, architectural excellence and architects who have made a significant contribution to architecture and society on a national level.
Armed with a Master of Architecture from The University of Texas at Austin and a Bachelor of Fine Arts in Architecture from The University of Texas at San Antonio, his extensive education and affiliations further solidify his status as a respected authority in the field.
Korte has served as a juror for the AIA Small Projects Design Awards, Architizer A+ Awards, Residential Architect Design Awards, Your Modern Cottage Design Awards and others.
MEET THE JUDGES
60 ICONICLIFE.COM
Aesthetes & Designers of REMARKABLE LANDSCAPES & OUTDOOR

Scottsdale / Paradise Valley / Carefree


We invite you to experience our expression and appreciation of desert landscaping. SCHEDULE YOUR CONSULTATION TODAY AT SHEARONDESIGNCO.COM
LIVING
Brett Moyer
ARCHITECTURE JUDGE
Brett Moyer brings connoisseurship to each of his projects, shaping spaces that capture design’s essential and poetic aspects to life.

Brett Moyer, principal of Richard Beard Architects, is an architect with a passion that runs deep. Moyer approaches his work at Richard Beard Architects as an art form that enhances lives. With a refined aesthetic cultivated over 25 years in the field, Moyer shapes spaces that capture design’s essential and poetic aspects to life. From his roots in Pennsylvania, he embarked on his architectural journey gaining experience at notable firms in San Francisco including Backen & Gillam
Architects and Feldman Architecture. He says a life in architecture is less a career choice than a passion he can’t resist.
His career highlights encompass an array of exceptional human-centered spaces across the U.S. With projects featured in renowned publications like Architectural Digest and Dwell. Moyer’s work is celebrated for its contemporary approach to space, craftsmanship and context. His role at Richard Beard Architects has also helped take the firm’s footprint

beyond the Bay Area into Colorado, Wyoming, Montana and Florida.
Moyer’s commitment to collaboration, conceptual rigor and authentic materials has shaped his philosophy. Known for a body of work defined by a contemporary approach to space and a deep understanding of context, Moyer brings connoisseurship to each of his projects, where craftsmanship and warmth combine to shape environments that live well and promote well-being.
MEET THE JUDGES
62 ICONICLIFE.COM
FAMILIES CHANGE, LIFESTYLES CHANGE, BUT YOUR HOME DOESN’T HAVE TO.


Horst Noppenberger
ARCHITECTURE JUDGE
Drawing inspiration from literature, travel and meditation, his plans blend seamlessly with the natural landscape and are conceived to enhance the human experience.
German-born and California-based Horst Noppenberger, AIA and founder of Horst Architects, is a highly acclaimed architect with an unwavering passion for residential design. Armed with a Bachelor of Architecture from Cal Poly Pomona, his journey has been marked by creativity, innovation and a strong connection to his surroundings.
Horst Architects was founded in 1990. The practice has evolved into a multi-disciplinary group producing work that bridges technology with cultural and environmental
awareness. The firm’s approach to design affirms the possibility of fulfilling the client’s requirements while engaging in a spirited and robust dialogue with the project site and adhering to the principal ethos of modernism. This approach leads to spaces characterized by the sculptural interplay of light, material and form.
Noppenberger’s work at Horst Architects has garnered recognition from prestigious publications such as World Architecture and Vogue. With a keen eye for situational design, he crafts spaces that reflect the client’s


uniqueness and the site’s context. Drawing inspiration from literature, travel and meditation, his plans blend seamlessly with the natural landscape and are conceived to enhance the human experience.
The architect’s leadership as the City of Laguna Beach Design Review Board chairman and his commitment to creative intuition make Noppenberger a local favorite. A love for fitness, swimming and surfing the coast of California keeps his sophisticated designs rooted in organic forms by maintaining a connection between man and nature.
64 ICONICLIFE.COM
The Thrill of the Chaise
With hundreds of new items every day, find the perfect statement piece for your home at up to 90% off retail. Or make easy money by consigning your designer home furnishing with us.
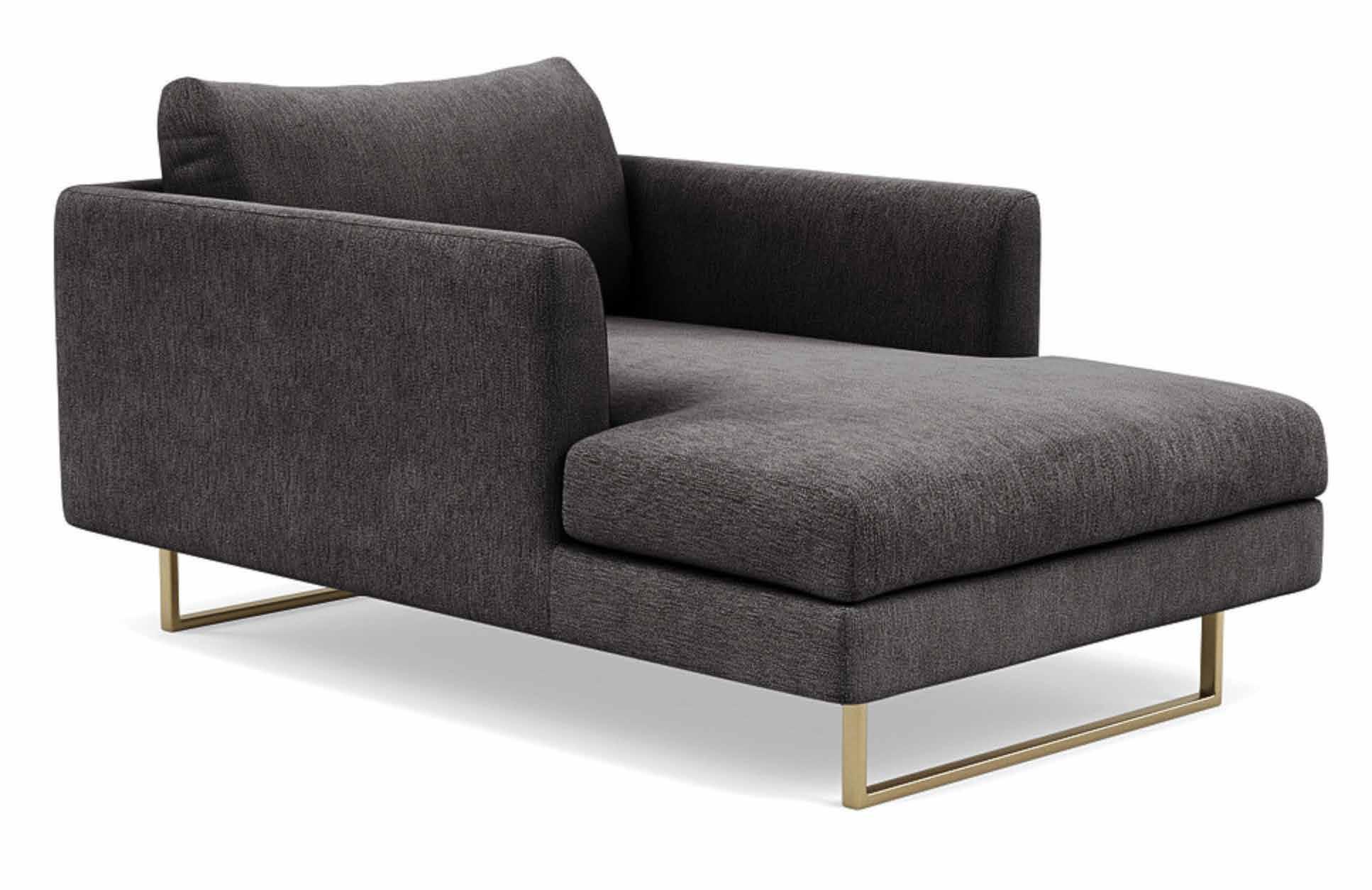
mysistersattic.com
MEET THE JUDGES
Travis Gramberg
LANDSCAPE DESIGN JUDGE
Armed with a background in fine arts, Gramberg marries artistry with practicality.
Travis Gramberg, co-founder of Koheid Design, with his wife, Aubree Boul Gramberg, is a licensed landscape architect with an unwavering commitment to designing beautiful spaces that blend architecture, art and ecology. His boutique landscape architecture firm is dedicated to cultivating


environmentally sustainable designs ranging from new builds and extensive renovations to residential, commercial and public projects.
Armed with a background in fine arts, Gramberg marries artistry with practicality. From captivating native landscapes
to integrating land art into projects, Gramberg’s approach stands out as a unique blend of imagination, innovation, and commitment to ecological balance. With a passion for designing spaces that resonate with clients and the environment, his influence as a landscape architect is a testament to his commitment to excellence.
66 ICONICLIFE.COM


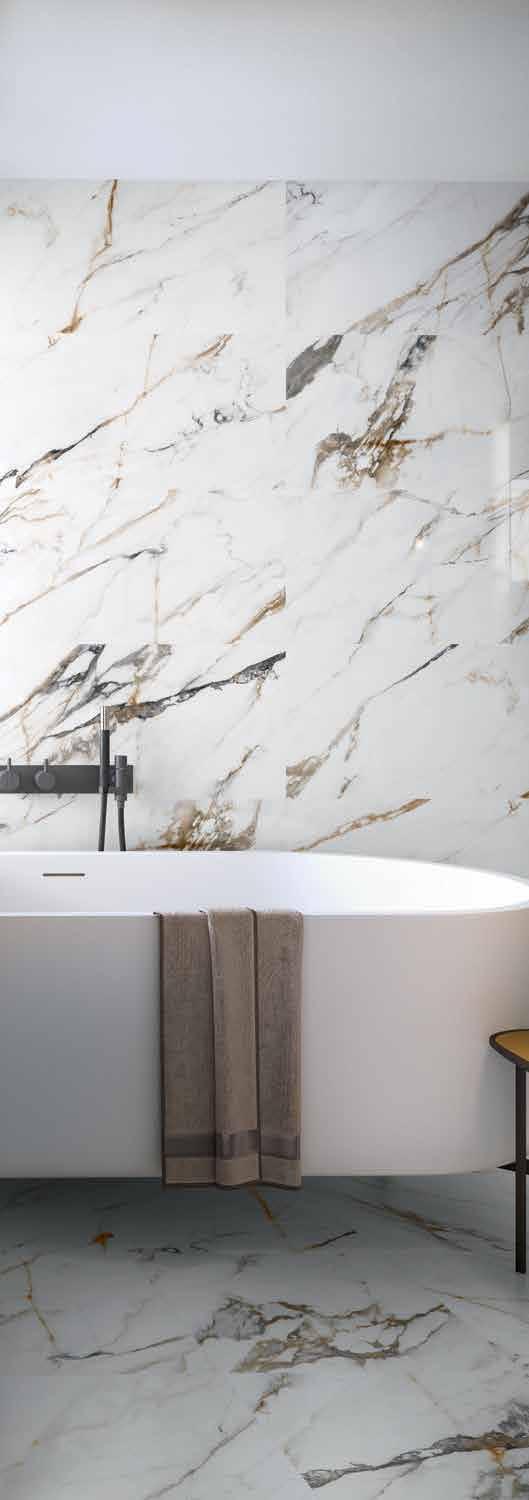
7850 E EVANS RD # 101, SCOTTSDALE | WWW.UNDERFOOTAZ.COM | 480.222.1120
Richard Hartlage
LANDSCAPE DESIGN JUDGE
Richard Hartlage’s artful detailing and historical knowledge heighten the human experience of the natural world.
Richard Hartlage is the founding principal and owner of Land Morphology established in 2013. His award-winning innovative designs are renowned as emotive, immersive spaces that incorporate sophisticated horticulture, artful detailing and historical knowledge that heighten the human experience of the natural world.
His passion for horticulture, cultivated after more than 15 years of working at public gardens and estates and managing a landscape architecture studio, is applied to each design from the conceptual phase through the development of maintenance protocol and beyond.
Land Morphology is a studio of 15 people working in eight states on private residential landscape, public and commercial projects.
Hartlage’s span of work includes the Seattle Waterfront, Leach Botanical Gardens, Herb and Vegetable Gardens at the Brooklyn Botanical Gardens, Chihuly Gardens and Glass, the Moore-Turner Heritage Gardens, the Century 21 Master Plan for the Seattle Center, and the Elisabeth C. Miller Botanical Garden, plus more than 1,200 private projects.
His designs have been featured in the New York Times, Architectural Digest, Metropolitan
Home, At Home, Connecticut Home and Garden, Fine Gardening, Horticulture and Traditional Home, among others.
Hartlage has given more than 500 lectures worldwide and serves on several advisory committees and design juries. He has two books published , Bold Visions for The Garden, and The Authentic Garden: Naturalistic and Contemporary Landscape Design.

Hartlage grew up in Louisville, Kentucky, and graduated from North Carolina State University with a Bachelor of Science in ornamental horticulture.
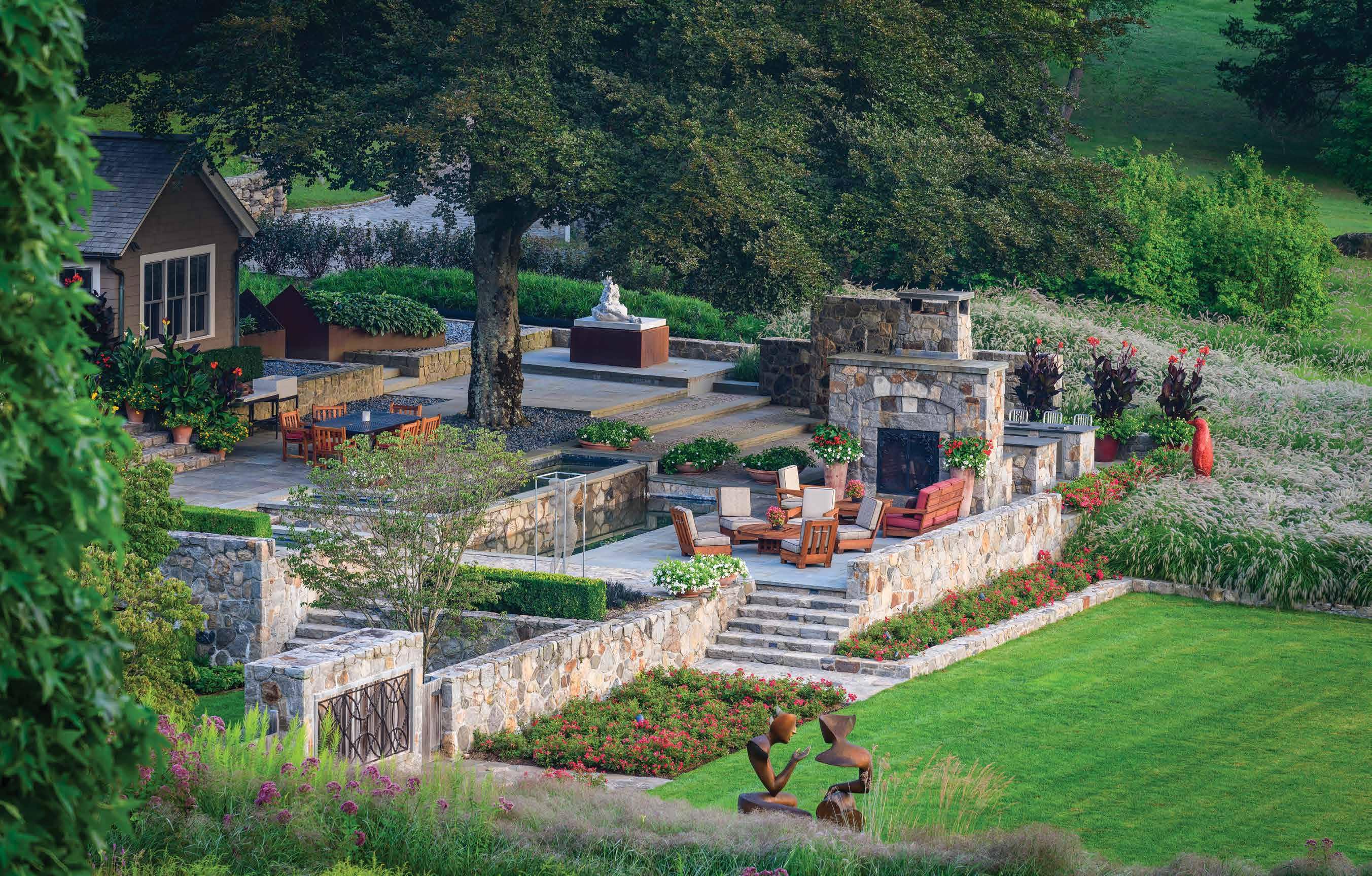
MEET THE JUDGES
68 ICONICLIFE.COM



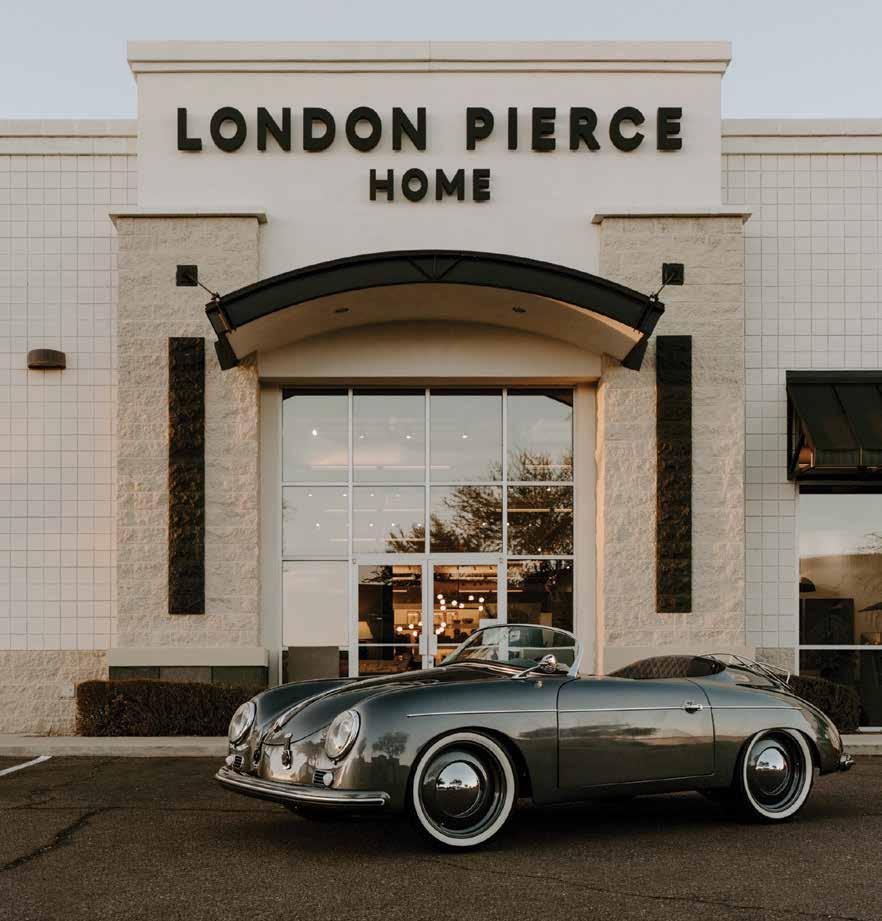

HAS ARRIVED… A LIFESTYLE DESTINATION WITH CURATED HOME FURNISHINGS, LIGHTING, ART, ACCESSORIES, AND UNIQUE FINDS. @LONDONPIERCEHOME (480) 659-3646 LONDONPIERCEHOME.COM 15530 N. GREENWAY-HAYDEN LOOP #200, SCOTTSDALE, AZ 85260
Roderick Wyllie
LANDSCAPE DESIGN JUDGE
Roderick Wyllie, FASLA and founding partner of Surfacedesign Inc., is a pioneering figure in landscape architecture, shaping immersive spaces that blend emotion, art and ecology. Wyllie’s innovative designs rise above convention and include such projects as the Uber campus, Bayfront Park, The Barnacles at Pier 9 restaurant, the Land’s End Visitor Center and Expedia global headquarters in Seattle. With a background in music and art history, his creations
are established in narratives that imbue meaning and discovery.
From his roots in music to his time at Harvard Graduate School of Design, Wyllie fuses art and horticulture in his work, which mirrors his reverence for the environment and commitment to craftsmanship, making him a trailblazing figure in landscape design.


With an ability to create spaces that engage
the senses and transcend boundaries, Wyllie’s influence is shaped by his horticultural knowledge and passion for material authenticity, craftsmanship and attention to detail.
The award-winning practice focuses on designing parks, plazas, waterfronts, civic landscapes and private gardens that cultivate a sense of connection to the built and natural world and push people to engage with the landscape in new ways.
MEET THE JUDGES
With a background in music and art history, his creations are established in narratives that imbue meaning and discovery.
70 ICONICLIFE.COM
A bayfront hidden gem
Need a relaxing and enjoyable change of scenery?

Alea Tulum by Nahuma is a top notch boutique hotel o the beaten path, but close enough to the party spots and shopping.

This modern 21-room property is located 4 miles from the Tulum archaeological site, and is nestled between the Tankah bay, the lush jungle, and an enchanting mangrove. A beautiful hidden gem in Tulum!

www.aleatulum.com
reservaciones@aleatulum.com

Christopher Peacock
PRODUCT DESIGN JUDGE
Christopher Peacock’s company and brand are recognized as nonpareil in couture cabinetry, and he boasts thousands of installations across the globe.

Christopher Peacock, founder of Christopher Peacock Cabinetry, began his career in the early ‘80s, working at Terence Conran’s eponymous furniture store in London. He moved to the U.S. in 1987, where he served as a senior designer for a luxury British cabinetmaker. In 1992, he launched his own cabinetry brand, opening his first showroom in Greenwich, Connecticut.
Since then, he has opened showrooms around the globe with locations in Greenwich, Chicago, Boston, San Francisco,
New York, Short Hills, Dallas and Nashville, as well as Cannes and the Cote D’Azur in France, and Jakarta, Indonesia. A Palm Beach location will open this year.
His company and brand are recognized as nonpareil in couture cabinetry, and he boasts thousands of installations across the globe. Peacock designed the New York Kips Bay Show House kitchen a record eight times, has appeared on national television, and is regularly published in shelter publications internationally.
Not only does his work grace hundreds of homes, but he is also a top choice of luxury property developers. To achieve this, every piece of cabinetry is made to order specifically for the client and his company proudly manufactures in the U.S. at his workshop.
Peacock has worked on the homes of not one but two U.S. presidents, as well as many celebrity clients and business owners. His work has been imitated many times, but his cabinetry style, quality of work and jewelry-like hardware remain singularly his own.

MEET THE JUDGES
72 ICONICLIFE.COM










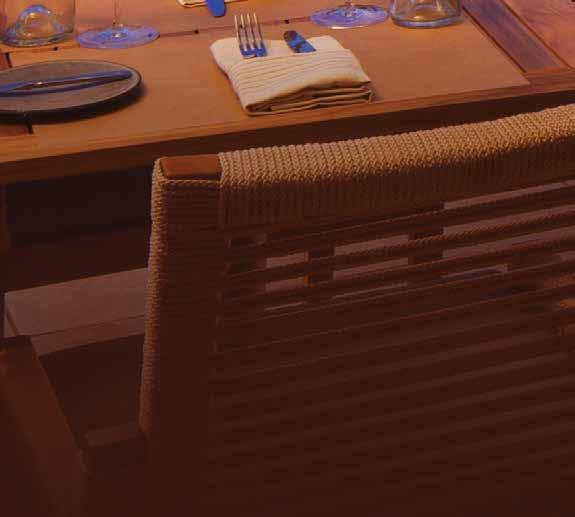



P H O EN I C I A N 6 000 e. ca m e lb a ck r o a d | s c o t t sd al e , a z 8 5 2 51 4 80 214 8000 jg s te a kh o us e sc o t t sd al e c o m ATOP THE PHOENICIAN DINE above IT ALL
John Pomp
PRODUCT DESIGN JUDGE
John Pomp, founder of John Pomp Studios, grew up surrounded by the beautiful things made by his father. While attending Columbus College of Art and Design, he reluctantly registered for a glassblowing class upon the guidance of his high school art teacher, mentor and lifelong friend.

Within moments he knew that’s what he would do for the rest of his life, blowing glass reminded him of the creative actions and flow states he experienced while skateboarding and action painting.

As a design-driven artisan manufacturer focusing on imaginative abstracted organic works, the studio combines molten glass, warped metal and refracted light. Led by the designer, artist, glassblower and partner, Anne Pomp, an in-house crew of more than 50 designers takes each piece from conception to completion. Everything is made from scratch in the firm’s 65,000-square-foot studio using modern techniques and oldworld craftsmanship.
More recently, John discovered a love for the ocean through surfing, bringing him full circle to that first encounter with molten glass. He is now creating bodies of work inspired by the fluidity of fire and water and finding their place in the universe.
Pomp creates bodies of work inspired by the fluidity of fire and water and finding their place in the universe.
74 ICONICLIFE.COM
MEET THE JUDGES
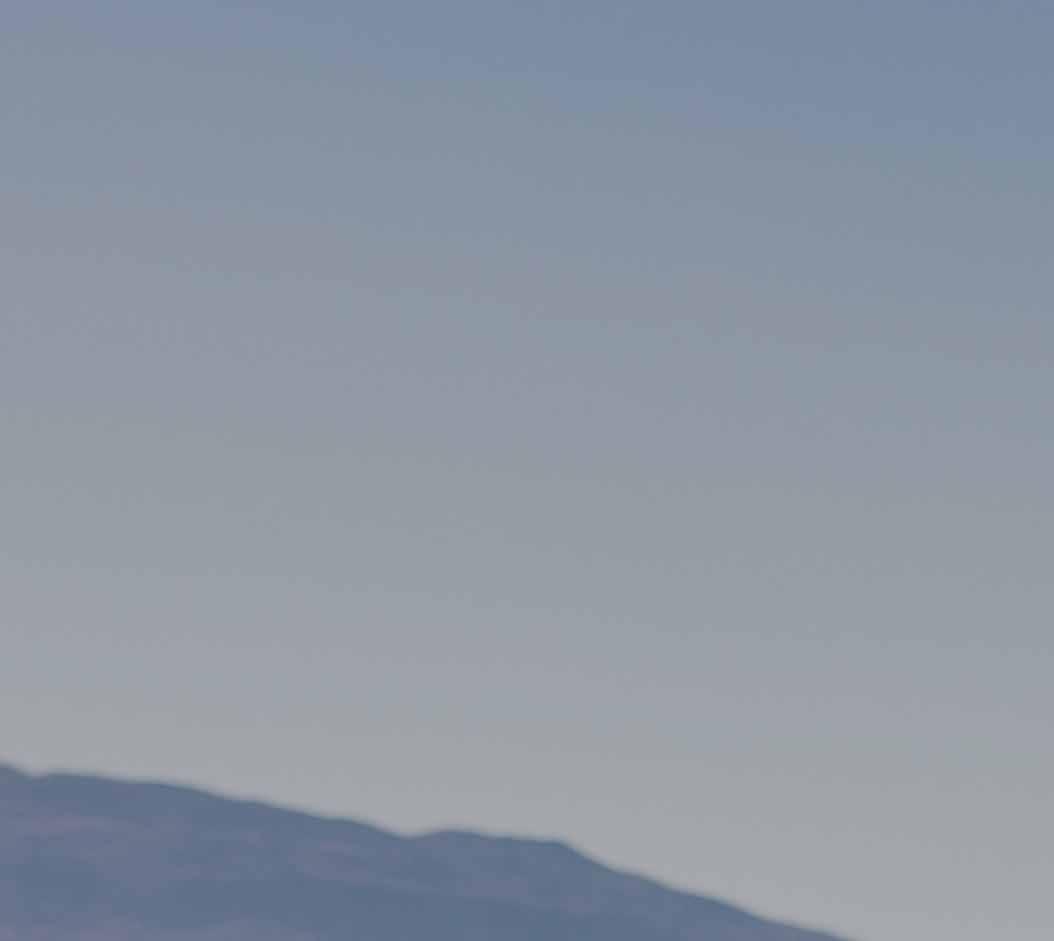








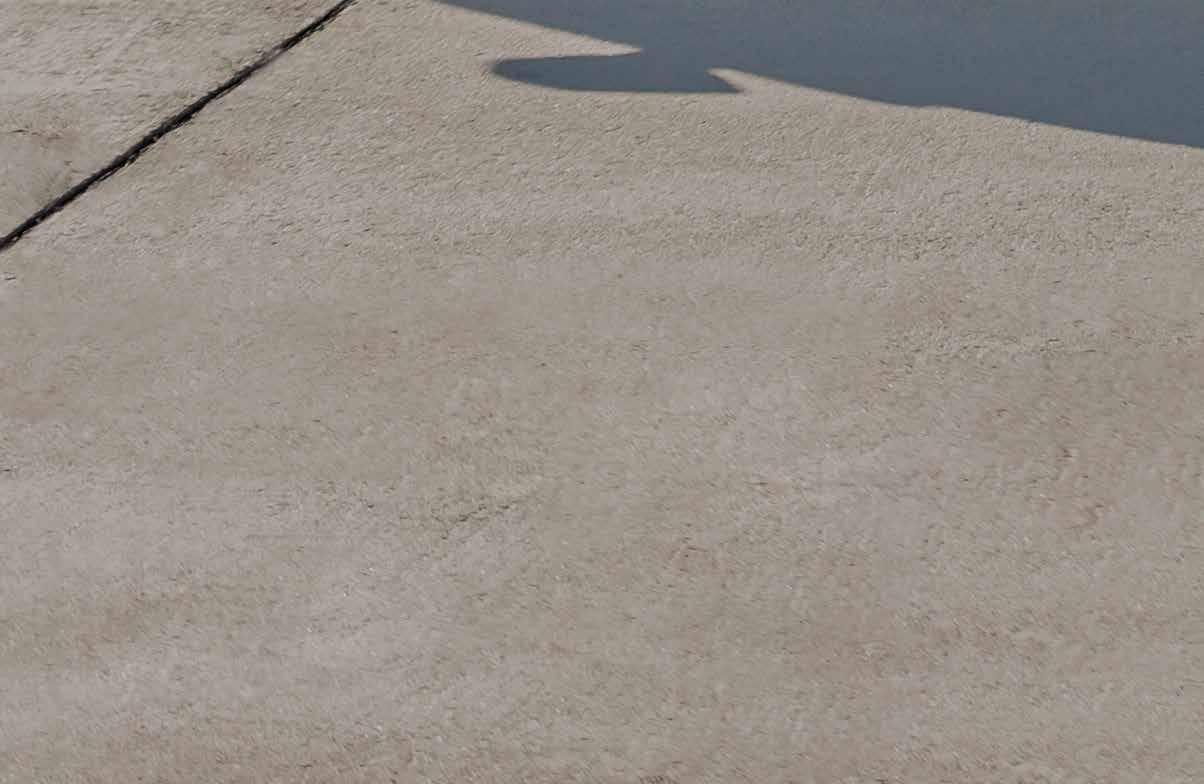


Barbara Sallick
PRODUCT DESIGN JUDGE
Barbara Sallick co-founded Waterworks alongside her husband, Robert Sallick, in 1978.
The luxury bath brand, which began a revolution in the American bath industry, uses the time-honored European bath experience as a guide. The Sallicks imported and created the finest products available, bringing unprecedented performance and style to an overlooked area of the home.
Sallick has guided the design of Waterworks’ products from the beginning. Rather than responding to trends, she looks to history for inspiration. As the arbiter of Waterworks’ influential bath aesthetic, she oversees creative decisions that include everything from product development to the logistics of store layout. The ICONIC brand was acquired by Restoration Hardware in 2016.

Sallick acts as a company spokesperson and her voice and views are frequently sought
as an authority on interior design topics. Additionally, she pens a weekly blog, The Perfect Bath, documenting her travels and vast design inspirations. In 2006, she published The Definitive Guide to Designing the Perfect Bath and Waterworks: Inventing Bath Style
Sallick is on the board of directors at the Institute of Classical Architecture & Art, served as chair of the 2010 Arthur Ross Awards jury and presents design and product lectures at top architect and design firms across the U.S.

MEET THE JUDGES
Rather than responding to trends, Sallick looks to history for inspiration, bringing unprecedented performance and style to an overlooked area of the home.
76 ICONICLIFE.COM


WIN And the
PRESENTED BY
“IT’S BEEN AN HONOR AND A PRIVILEGE TO LAUNCH THESE AWARDS IN ARIZONA, AND WE LOOK FORWARD TO CELEBRATING EXCELLENCE IN DESIGN EACH YEAR. THE NEXT COMPETITION WILL BE OPEN FOR ENTRIES ON JANUARY 20, 2024.” –Renee Dee
78 ICONICLIFE.COM
NER is…
Celebrating Excellence in Design with Inaugural ICONIC LIFE Competition
By ICONIC LIFE
Congratulations to the winners of the inaugural ICONIC Design Awards presented by Monogram Luxury Appliances. In this first-ever competition, ICONIC LIFE magazine saw nearly 200 entries celebrating excellence in four categories—interior design, architecture, landscape design and product design. Thank you to everyone who entered this year.
The competition was designed to embrace integrity and inclusion.
“Our mission was to create an elegant and exciting awards competition with a foundation of integrity, which was our highest priority. Winners were judged for excellence by our esteemed judges located around the country, but most importantly outside of Arizona.
“Entries were submitted anonymously, and the ICONIC LIFE team was not involved in the judging. There was no popular voting, no required professional association and no advertising requirement to submit an entry. We wanted this competition to represent the best of the best in our community, open to all design professionals,” Publisher Renee Dee says.
Thank you to our amazing panel of esteemed judges who have demonstrated excellence in their work. Each of our judges’ bios are found in the front section of this issue starting on page 50.
To celebrate our magnificent design community and the winners, we hosted an elegant and exciting evening of awards at Scottsdale Center for the Arts on September 30 presented by Monogram Luxury Appliances and emceed by the talented Catherine Anaya.
79 ICONICLIFE.COM
AWARDS FOR EXCELLENCE IN
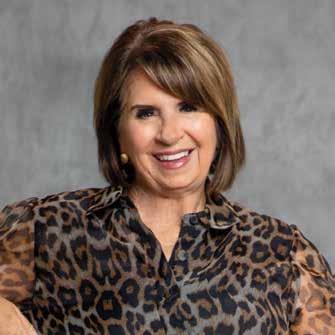

INTERIOR DESIGN
JUDGES

 Barclay Butera
Donna Johnson
Donna Mondi
Barclay Butera
Donna Johnson
Donna Mondi
80 ICONICLIFE.COM
Sarah Kennedy
GOLD AWARD
Kristin Hazen Design
Kristin Hazen Design seamlessly blends contemporary organic textures with coastal accents to complete this modern beach house. The design weaved in meeting the needs of a busy family searching for a vacation retreat where they could relax and unwind. Kristin Hazen Design created a modern approach while preserving the beach vibe for an elevated look that spoke to their style. Adding an element of surprise, the husband kept the project a secret from the entire family until the big reveal.

Kristin Hazen Design thoughtfully anticipated the family’s collective preferences, often
with little communication. The living spaces infused modern designs blended with natural textures and beachy elements. The designer built custom bunk beds in two sizes to accommodate this large family with limited bedrooms. Charming beach-themed armoires outfitted the space due to the absence of closets. The judges specifically appreciated the captivating graphic wall coverings.
RESOURCES: Vendors: Feathers Fine Furnishings, Hinkley’s Custom Lighting, Palavela Home and Robert James, Window Dressers. Photography: Lauren Taylor Creative. Team: Kristin Hazen, Kent Hazen

EXCELLENCE IN INTERIOR DESIGN // RESIDENCE UP TO 3,500 SQ FT
81 ICONICLIFE.COM
ICONIC AWARD
Ownby Design
Ownby Design achieved the perfect fusion of indoor-outdoor living for a retired couple looking to downsize without compromising the quality they enjoyed in their larger residence. This charming abode boasts an unparalleled level of intricate detail. The heart of the home is undoubtedly the great room, anchored by a fireplace encased in the same stone that clads the house exterior as well as the fencing and pavers. A sleek, vertical metal motif ascends the height of the fireplace and continues as a theme echoed in the door hardware and the trim adorning the bathroom mirrors throughout the home.
The house boasts a neutral yet sophisticated material palette as hints of gray and tan intermingle throughout the space. This contemporary home stands as a genuine tribute to the artistry of design, providing an ideal sanctuary for those who appreciate the finer things in life.
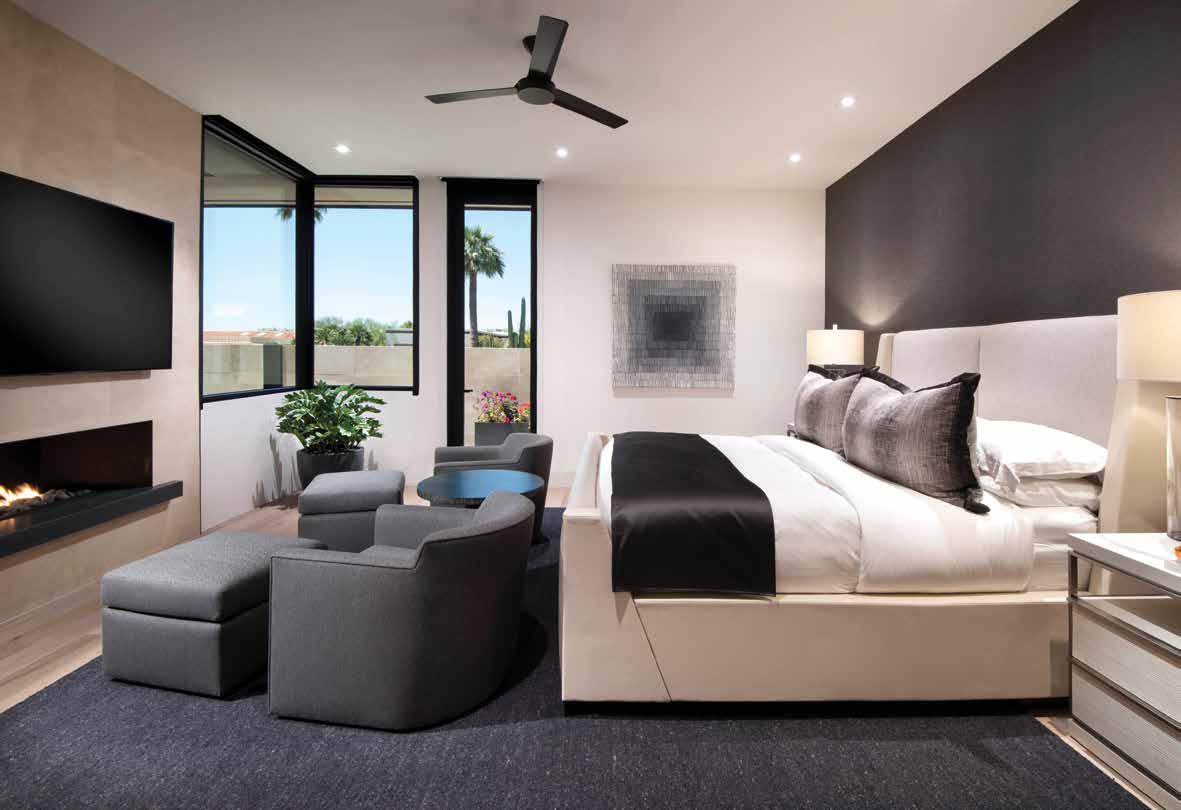


EXCELLENCE IN INTERIOR DESIGN // RESIDENCE UP
SQ FT
TO 3,500
82 ICONICLIFE.COM
TEAM: Dee Moraga, Claire Ownby
SILVER AWARD
Collective Design + Build
Collective Design + Build curated an entirely new floor plan for this contemporary space that exudes depth and emotion. The designers carefully selected all materials for this home’s interior finishes and furnishings. The exterior landscape for both the front and back of the home was also redesigned. The foyer creates a striking statement with ash cladding and dominating posts that ground it in the space. A spacious open kitchen layout was created in response to the owner’s desire for a larger entertaining area. Two cozy seating nooks were fashioned

on both sides, providing more intimate seating areas.
Collective Design + Build added a pocketing slider with a flush threshold carrying the indoor tile outside to give a seamless indoor-outdoor living experience. The chosen finishes complete the overarching design as furnishings and décor featuring deep jewel tones infuse vitality throughout the spaces.

RESOURCES:
Design: Collective Design + Build. Build: Romack Builders.

Photography: Kevin Brost
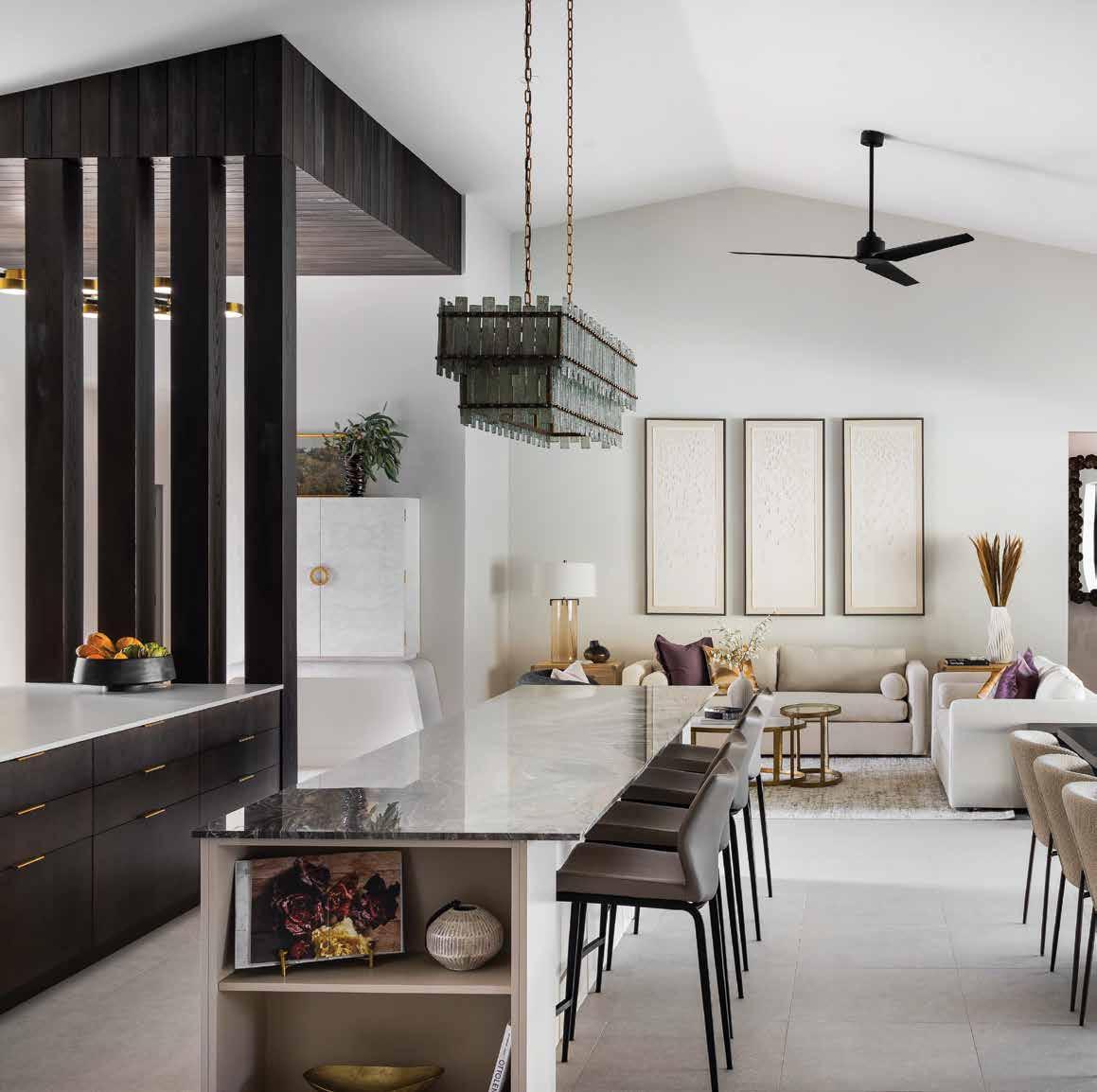
EXCELLENCE IN INTERIOR DESIGN // RESIDENCE
FT
UP TO 3,500 SQ
83 ICONICLIFE.COM
3,500 TO 7,500 SQ FT
SILVER AWARD JSF Design
JSF Design reimagined the entire layout, flow and overall aesthetic of this 6,963 sq. ft. home using the existing floor plan as a foundation. The open floor plan seamlessly integrates spacious living and dining rooms. A walk-in wine haven for cigars and collectible vintages takes center stage in this dream chef’s kitchen.
The breakfast area offers views of the breathtaking desert sunrises. Transitioning to the evening, an al fresco dining room with collapsible doors invites the gentle breeze to flow throughout the home. The residence offers more than 6,000 sq. ft. of outdoor entertaining space. An attached


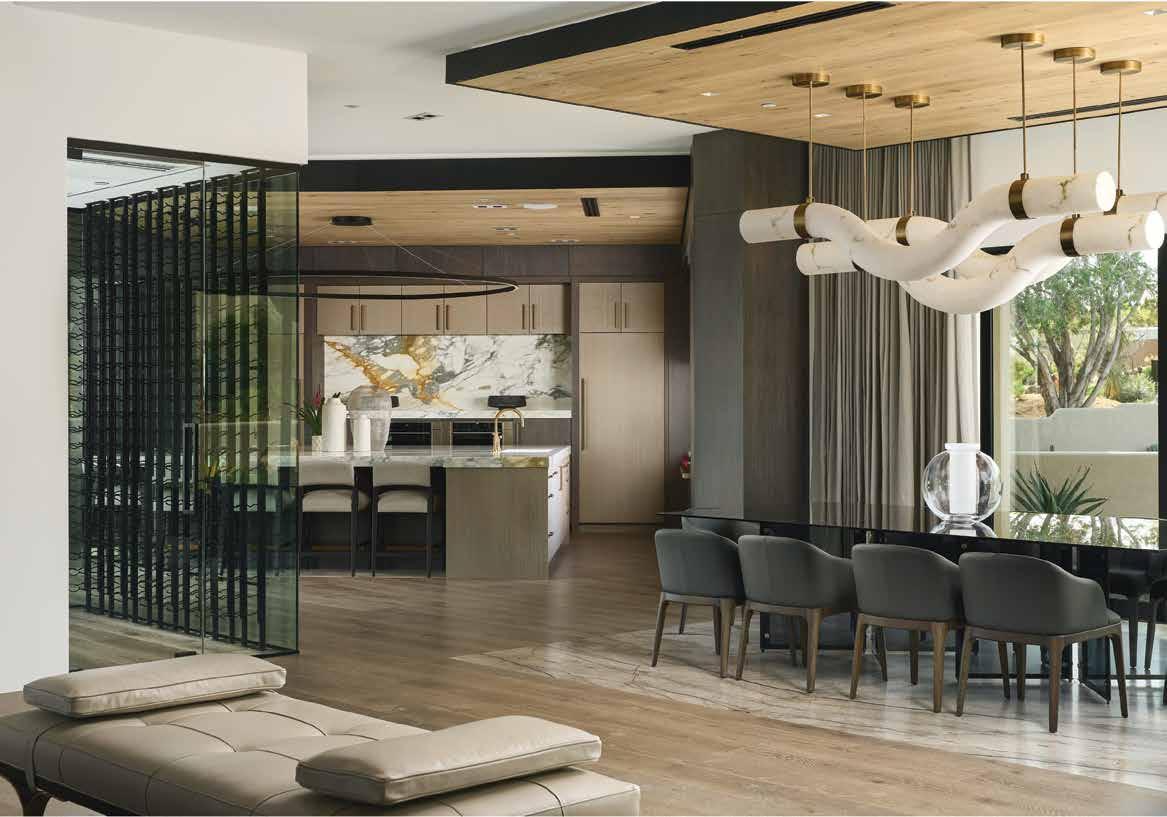
casita includes a full catering kitchen, ideal for preparing and staging your next dinner party.
The primary suite, sprawling across 1,385 sq. ft., features two custom closets and a spa-inspired bathroom. Drawing inspiration from Ted Baker of London, the first closet showcases dark wood cabinetry within a glass enclosure. The second closet, influenced by Barney’s New York, features custom cabinetry reminiscent of high-end retail displays, Miele laundry appliances and a spiral staircase leading to the stargazing deck above.
RESOURCES: Builder: Gemini Development Corporation
EXCELLENCE IN INTERIOR DESIGN // RESIDENCE
84 ICONICLIFE.COM
ICONIC AWARD
Kristin Hazen Design
Kristin Hazen Design created a modern take on this rural Mediterranean style, creating a timeless design with clean-lined elements. Natural light was an important element that allowed the design team to be creative with darker, heavier and richer finishes throughout to cultivate an atmosphere of tranquility.
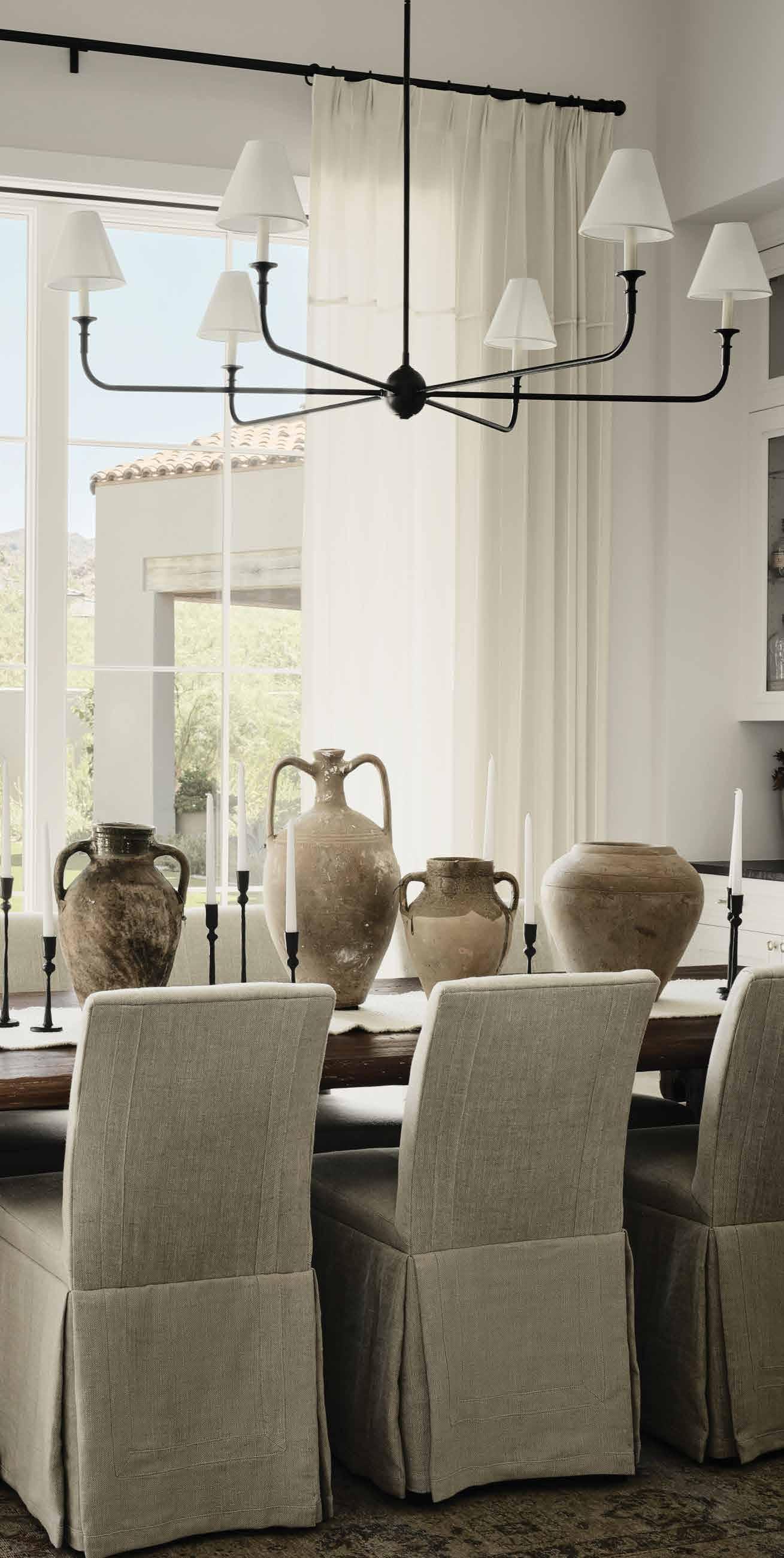
Kristin Hazen Design enhanced the natural European feel of the home by sourcing numerous antique artifacts, including reclaimed beams to infuse the space with layers of textures and inviting warmth. A neutral palette was desired, compelling the design to create drama in ways outside of relying on strong color for visual impact. The design landscape became an arena for experimenting with patterns and surfaces, embracing soft and hard finishes. One-of-a-kind vintage furniture pieces brought a sense of balance to each space. This design seamlessly blends eras and styles to provide the perfect balance of fresh and contemporary with old world undertones.
RESOURCES: Architect: Cosan Studio. Builder: Sommer Custom Homes. Photographer: Dan Ryan. Vendors: Distinctive Custom Cabinetry, Hinkley’s Lighting, Studio Resource, Window Dressers. Team: Kristin Hazen
3,500 TO 7,500 SQ FT
EXCELLENCE IN INTERIOR DESIGN // RESIDENCE
85 ICONICLIFE.COM
3,500 TO 7,500 SQ FT
GOLD AWARD Iconic by Kaitlyn Wolfe
This impressive 6,300 sq. ft. residence initially sported a distinctive Tuscan flair first built in the late 2000s. It was cloaked in dark wood and adorned with intricate embellishments, presenting a somewhat dated appearance. Iconic by Kaitlyn Wolfe recognized its untapped potential. With a keen eye for design, they embarked on a transformation journey to preserving some of the original charm while infusing fresh, unconventional elements.
The clients were open to this bold vision, allowing Iconic by Kaitlyn Wolfe to experiment with innovative materials and shapes. In line with the clients’ preference for clean, minimalist spaces, the design incorporated a rich tapestry of textures for a layered effect. The designers transformed the outdated dwelling into an authentically unique modern home by introducing new elements like millwork, tile and lighting. Stepping inside, you’re immediately greeted by an expansive great room where a skillfully hidden library and stylish passthrough bar gracefully come into view. The removal of walls unveiled the open kitchen area and breathtaking agglomerate marble that elegantly envelops the hood.
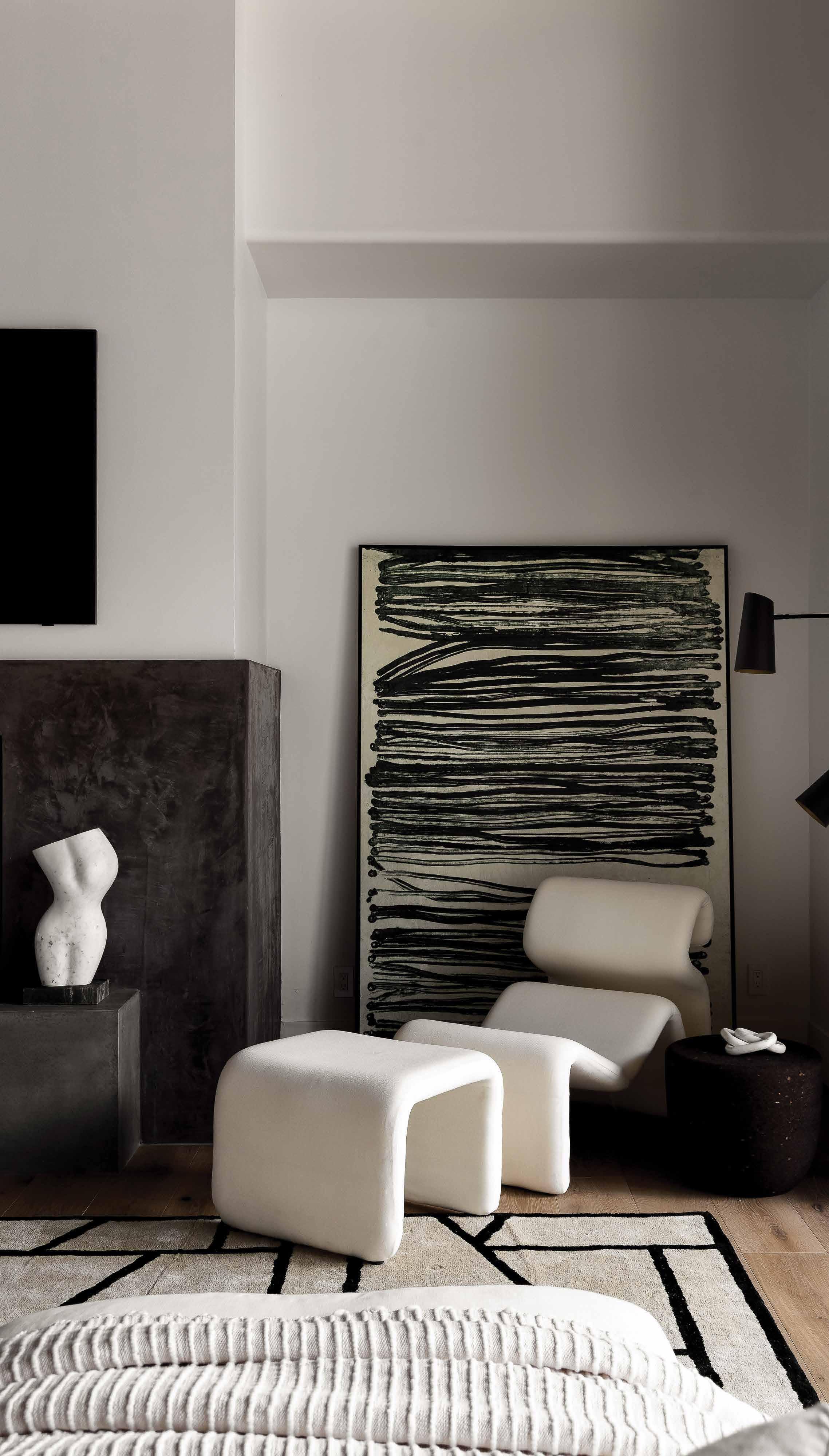
EXCELLENCE IN INTERIOR DESIGN // RESIDENCE
86 ICONICLIFE.COM
TEAM: Kaitlyn Wolfe
GOLD AWARD
Salcito Design Group

Salcito Design Group transported this home into a bespoke fairytale. The design team combined both worlds of the old and new with an ensemble of distinctive features including hand-painted wallcoverings, meticulously crafted furnishings, iridescent Venetian plaster, subtle pops of color and captivating statement light fixtures. The elevated view of the surrounding desert is perfectly captured from any angle, while the interior design forms the perfect lens to gaze through. The blending of traditional features such as marble
fireplace mantles and ornate trim molding within the primary spaces beautifully juxtaposes against contemporary design elements, creating a sophisticated and innovative interior. This labor of love journey led to sourcing materials and finishes from across the globe, resulting in a finished home that is nothing short of extraordinary. The result stands as a testament to impeccable teamwork between client and designer.
RESOURCES: Architect: Dale Gardon Design. Landscape: Berghoff Design Group. Builder: Salcito Custom Homes

EXCELLENCE IN INTERIOR DESIGN // RESIDENCE MORE THAN
7,500 SQ FT
87 ICONICLIFE.COM
ICONIC AWARD
AB Design Elements
AB Design Element was a visionary force behind the transformation of a 9,850 sq. ft. newly built custom home. This architectural design seamlessly blends contemporary aesthetics with the breathtaking panoramic views of Pinnacle Peak and Camelback Mountain. The design team provided full
service interior architectural drawings and material specs.
The drawing set was extensive and very detailed as the home boasts an impressive layout of eight bedrooms, four bathrooms and a full casita. Innovation shines from every corner as the designers included pivoting glass

doors leading to the home office, a stylish wet bar area, a glass-encased wine room and two uniquely designed powder rooms. They carefully commissioned custom art pieces and sculptures for an air of exclusivity. The interior design narrative is complete with bespoke furniture, rugs, and enchanting lighting.
The designers fulfilled the client’s need for a desert contemporary style that evoked elements of their Colorado home with textural stacked stone, dark wood cabinets and casual furniture that didn’t feel too modern. AB Design
Elements balanced the client’s desire for rustic, visually heavy elements with the designers’
EXCELLENCE IN INTERIOR DESIGN // RESIDENCE MORE
THAN 7,500 SQ FT
88 ICONICLIFE.COM
vision for a contemporary home that respected the architecture and preserved the stunning views.
RESOURCES:
Builder: Emilio Locascio, Gemini Development. Architect: Tor Barstad, ArchitecTor.

Team: Michelle Jefferson and Amy Klosterman
SILVER AWARD Ownby Design
Ownby Design derived inspiration from the sharp and handsome architecture and warm desert environment to infuse essence throughout this modern desert model home. The stacked stone columns draw your gaze toward the lofty two-story ceilings in the living room. The abundance of windows balance the fortitude of stonework that create an effortlessly inviting home.
The clean lines and casual comfort of the interior thoughtfully harmonize the space with organic elements. The serene desert surroundings also inspired Ownby Designs earthy neutral material palette which accentuates the smooth transition

from indoor to outdoor living. Unexpected features like the Car Bar elevate the fun and function of the home on a new level.

The full basement mirrors the design motif of the main house, maintaining the aesthetic without redundancy. The sleek kitchen boasts a wall of glass that seamlessly dissolves the barrier between the indoors and the outdoor patio to achieve a continuous flow. Surrounded by a golf community, the model home seamlessly blends architectural elegance with the inviting ambiance of the desert landscape.
RESOURCES: Cullum Homes, Drewett Works Architecture
EXCELLENCE IN INTERIOR DESIGN // RESIDENCE MORE THAN 7,500 SQ FT
89 ICONICLIFE.COM
SILVER AWARD
Living Stone Design + Build
Living Stone Design + Build sought to accentuate the panoramic views from Camelback Mountain in this primary living space. The architectural design of the great room follows an open concept layout, creating a seamless flow between spaces while preserving the originality of each area. The space incorporates graphic window panels, strategically positioned to frame distinct perspectives of the landscape. These panels serve a dual purpose by eliminating the need for hanging artwork as they dynamically capture the changing interplay of natural light and weather conditions.
The fireplace surround was handmade by Compound Concrete. This refined, low-profile structure integrates with the overall aesthetic and serves as a discreet yet compelling focal point. The custom cabinetry by Burdette Cabinets perfectly complements the light wood tones from the flooring and stacked stone. Staging by Lexi Grace Design completed the perfect blend of comfort and sleek design to this living area.
RESOURCES:
Architecture: Jim Blochberger, Blochberger Design. Fireplace
Surround: Compound Concrete.
Vendors: Burdette Cabinets, Lexi Grace Design. Team
Members: Nate & Abby Gossage
GOLD AWARD Earth and Images
Earth and Images remodeled this 2,500 sq. ft. Lakeside Villa to pay tribute to the owners who dedicated their careers to working with children as school administrators. The couple of this Santa Barbara-style residence were ready for an open-design transformation. The original dark flooring and


EXCELLENCE IN INTERIOR DESIGN // PRIMARY LIVING SPACE
90 ICONICLIFE.COM
wall colors were the first to be removed. The introduction of neutral white paint on walls and ceilings and lightened wood floors established an ideal backdrop for an imaginative interplay of color.
The two bedroom, two-anda-half-bathroom Chandler residence highlights the
homeowners’ unique art collection. The living room drew inspiration from one of the owner’s favorite artists, Juan Ripollés, with custom drapery and throw pillows. Monochromatic black and white graphics created a strong foundation, setting the stage for vibrant color use without overpowering the space. The

fireplace is designed with handcrafted Mexican tiles, harmoniously weaving the colors of the surrounding rooms. The beautiful result is a charming and artful abode made for two.
RESOURCES: True Performance
Construction. Team: Isabel Dellinger Candelaria & Nikka Bochniak
EXCELLENCE IN INTERIOR DESIGN // PRIMARY LIVING SPACE
91 ICONICLIFE.COM

EXCELLENCE IN INTERIOR DESIGN // KITCHEN 92 ICONICLIFE.COM
ICONIC AWARD Ownby Design
Ownby Design embodies the epitome of modern sophistication with this chef’s kitchen. Its design principle is centered around discreetly hiding unnecessary elements, keeping the space clean, minimalistic and perfectly concealed. The black mirrored cabinet doors add a touch of elegance and mystery while lighting under the cabinet creates a warm and welcoming ambience.
The overarching plan was to maintain flawless symmetry within the kitchen. As a result, the cooktop, kitchen island and dining room table are equally aligned. The built in dining table is made from a light and natural tone wood that adds a touch of warmth to the clean lines. The subtle striation on the slab backsplash add movement to the cohesively color blocked cabinetry. Concealed refrigeration units mirroring the cooktop wall added an opportunity for wall paneling into the hallway, making the kitchen look larger and more integrated to the house.
TEAM: Dee Moraga, Claire Ownby
SILVER AWARD
Living Stone Design + Build
Living Stone Design + Build designed this kitchen to evoke a sense of warmth and coziness while radiating a welcoming modern aesthetic. The custom cabinets by Burdette Cabinets harbor a host of concealed features and accessories not seen in the photos. The appliances featured are all Sub-Zero, Wolf and Cove.
The countertops were thoughtfully created with a modern custom-made lightweight concrete blended and dyed in a color to match the limestone used throughout the home. The

bold use of black builds a strong impact and compliments the lightwood cabinetry in volume and scale. The kitchen’s ceiling height is leveraged through top-tier cabinetry that follows the line to the wall of windows. The combination of modern finishes here is both crisp and inviting, offering a fresh and practical vibe.

RESOURCES:
Architecture: Blochberger
Design. Vendors: Burdette Cabinets, Compound Concrete, Kohler Plumbing, Lexi Grace Design, Sub-Zero Wolf Cove.
Team: Nate & Abby Gossage
EXCELLENCE IN INTERIOR DESIGN // KITCHEN
93 ICONICLIFE.COM
GOLD AWARD Holly Wright Design

Holly Wright Design helped this kitchen remodel reach its full potential with a generous expansion to the original print. The interior wall that had originally enclosed the kitchen was removed to create a large modern space that emphasized the amazing city views while cooking and entertaining. The new layout was able to provide the family a charming breakfast area nearby and make use of the inviting flow. The beautifully lit room allowed the homeowner a generous chef’s kitchen complete with a full appliance package, functional layout and tons of usable storage.
To emphasize the natural light in the kitchen, the chosen palette was light and bright with emphasis on soft textures and finishes by incorporating reeded oak cabinet fronts and warm brass tones. A unique, slab clad island offered plenty of storage and a generous space to entertain. The kitchen was topped off with a whimsical light fixture over the island that was playful and unexpected in this elegant and timeless space.

RESOURCES: Brimley
Development. Light Fixture: Ladies and Gentleman. Team Members: Holly Wright
EXCELLENCE IN INTERIOR DESIGN // KITCHEN
94 ICONICLIFE.COM
Ownby Design accepted a challenge when creating this sleek and sophisticated modern kitchen. A balance of style and functionality unfolds as the kitchen is the heart of this sprawling open living room. Being visible from every angle of the living space, it needed a highly functional

ICONIC AWARD
Ownby Design
cooking and preparation area while allowing effortless flow into the surrounding spaces. The clients desired a space that defied the traditional kitchen appearance. A towering millwork wall harbors a hidden appliance garage and refrigeration concealed from view but readily accessible when
needed. The designers disguised the pantry behind a cabinet door that seamlessly merges with the millwork.
Ownby Design extended a lower countertop from the island, offering an ideal space for meals without a formal dining room at the clients’ request
to cater to their casual dining style. The result is a blend of design meeting desire, where a kitchen becomes a work of art, hiding its true nature and seamlessly becoming a part of the living space it serves.
TEAM: Dee Moraga, Claire Ownby
EXCELLENCE IN INTERIOR DESIGN // KITCHEN
95 ICONICLIFE.COM
SILVER AWARD
Maria Z Interiors
The primary bathroom presented an initial challenge from the start due to its absence of natural lighting. Maria Z Interiors made a series of thoughtful changes to overcome this limitation. The original bathroom had a tub which was removed to make the shower more spacious and refined. The client’s vision for the space was to instill a sense of health, serenity and peace which drove the choice of materials.

In response to the lack of natural light, all natural materials were incorporated. A natural brushed marble was selected for the backsplash on the vanity and flooring. To evoke the warmth of a summer day at
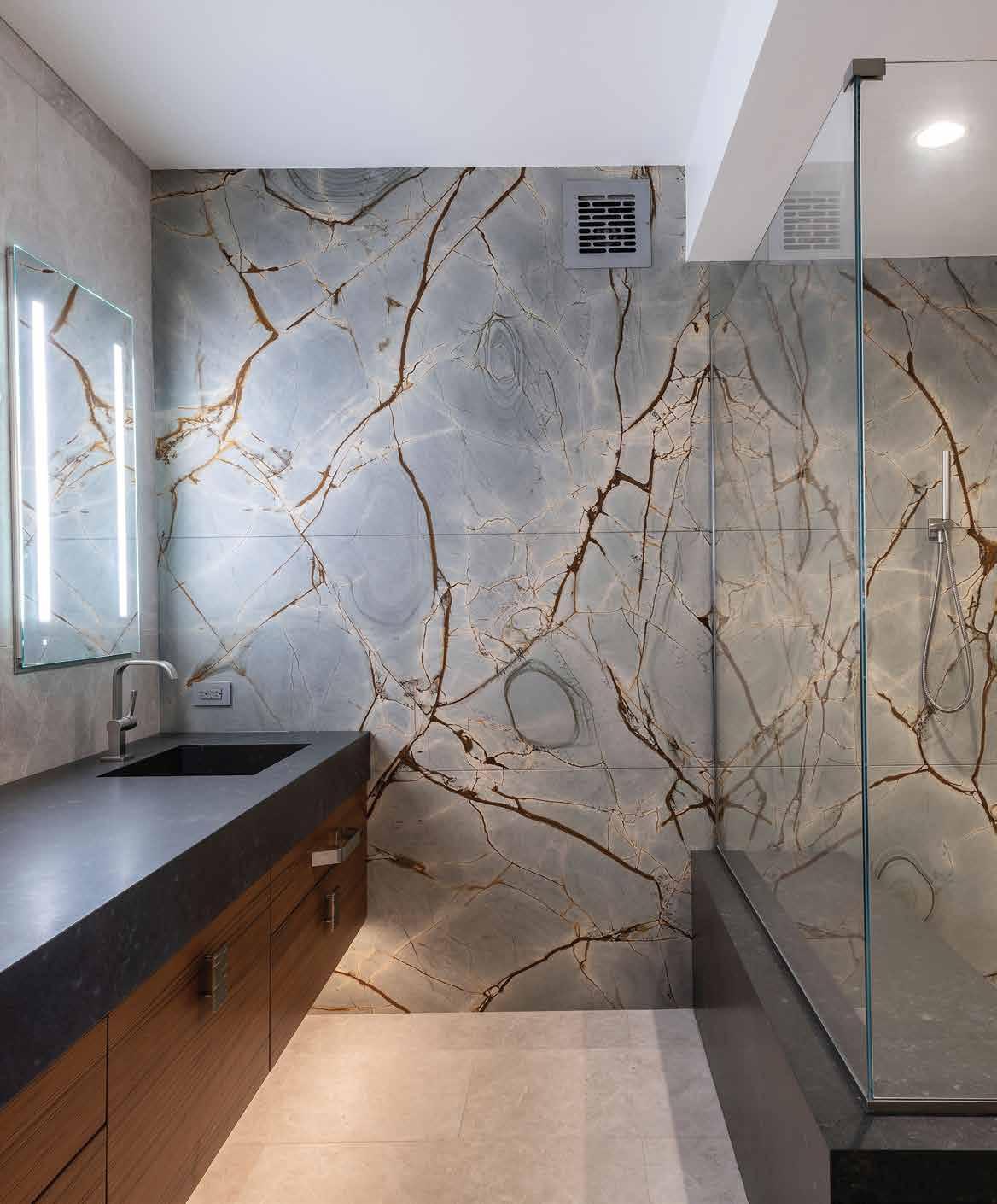
the beach, heated floors were installed to provide a comforting touch. A significant element of the bathroom was the beautiful granite slab that resembled a work of art. The granite’s movement seems to mimic the sway of brown branches during a monsoon desert storm. The new shower was also enhanced with the addition of a comfortable seat bench. The Doornbracht plumbing fixtures bring an element of luxury and sophistication to the bathroom space to complete this modern and sophisticated look.
RESOURCES:
Fine Pont Finishes, Jenco Inc., Linear Fine Woodworking, Modern Shades, Papagnos Marble and Granite
EXCELLENCE IN INTERIOR DESIGN // PRIMARY BATH
96 ICONICLIFE.COM
ICONIC AWARD Lillian James Design Group
Functionality was the theme around this major primary bathroom renovation. The aim was to create more vanity space, improve storage capacity, enhance the area for personal grooming, expand the shower and breathe new life into the overall design. Achieving these goals necessitated an addition to the home and resulted in the creation of a brand-new closet. This additional space became an expanded vanity area and increased the overall bathroom area by seventy-five percent. The original bathroom was an outdated Tuscan design with a monochromatic color scheme of beige and brown. Lillian James
Design Group made the space more contemporary by moving toward a transitional Desert Living design concept. The color palette showcased a sophisticated array of grays, creams, blacks and gold with a neutral rift cut oak for the custom cabinetry. The designers also added finishing touches of American Clay walls, handmade terracotta floor tile, quartzite countertops and plumbing fixtures in a luxe gold finish to elevate the overall aesthetic.
RESOURCES: Builder: Madison
Courtier. Architect: Brissette
Architecture Inc. Vendors: Clyde’s Hardware, Distinctive Custom Cabinetry, Tabarka Tile


EXCELLENCE IN INTERIOR DESIGN // PRIMARY BATH
97 ICONICLIFE.COM
GOLD AWARD AB Design Elements
AB Design Elements integrates serene tones from the primary bedroom into the enchanting bath suite of this newly custom home in Scottsdale. The clients had a unique vision to infuse their residence with built-in and commissioned custom art pieces. There are three areas within the suite that took shape: the bedroom, the closet, and the spa bathroom. The bathroom became a canvas for their artistic aspirations.
AB Design Elements helped to showcase one of the client’s beloved landscape sculptures, framing it with the tub focal
window and drapery panels. A custom-made chandelier adorned with delicate handblown star-shaped crystal drops seemed to sprinkle magic over the tub. A commissioned water drops wall-hung sculpture above the vanity adds whimsical style in an unexpected space.

AB Design created a custom leaded glass shower window and matching ones in their closet to play off the beauty of the inspiration by the Zakim suspension bridge in Boston.
TEAM: Michelle Jefferson and Amy Klosterman

EXCELLENCE IN INTERIOR DESIGN // PRIMARY BATH
98 ICONICLIFE.COM
GOLD AWARD Ownby Design
Ownby Design thoughtfully curated an oasis of tranquility and style with this secondary bath redesign. A floating vanity creates an atmosphere of modern sophistication that is both aesthetically pleasing and functional. The millwork has integrated drawer pulls to keep the space minimal with the absence of visible hardware. The large trough sink with two elegant faucets is one of the bathroom’s standout features. The perfect symmetry of the light fixtures elevates the bathroom design. The fixtures bring a sense of balance and harmony to the space creating a cohesive and polished look. With their sleek lines and flawless alignment, they reflect a meticulous attention to detail and a commitment to aesthetic excellence. A black metal trim adorns the mirror and this vertical metal design motif repeats throughout the home infusing space with sophistication. There is no doubt that the most stunning feature of this space is the fully tiled walls. They envelop the room and create a cocoon of texture and style.
TEAM: Dee Moraga, Claire Ownby

EXCELLENCE IN INTERIOR DESIGN // SECONDARY BATH
99 ICONICLIFE.COM
SILVER AWARD
Maria Z Interiors
With a small footprint, Maria Z Interiors had to get creative to accomplish the client’s needs for enhanced storage and a more enjoyable living environment. The primary bedroom was completely demolished and redesigned to cultivate an atmosphere of tranquility and serenity. Despite being an overall dim space, the large windows made way for beautiful and natural morning light that boasts breathtaking and unobstructed views of the mountains. The headboard wall was designed as one unified wall of cabinetry made from teak wood. Adjacent to the bed, floating nightstands

and beautiful wall sconces seamlessly complement the overall design. The wall covering on the headboard wall featured a dynamic pattern that mimicked the shimmering sea on an afternoon fall day. Every material in this space, from the brushed marble floor to the teak wood, originates from Mother Earth. The custom bedding incorporated the colors of the wall covering to complete a cohesive color scheme throughout.

RESOURCES: Fine Pont Finishes, Jenco Inc., Linear Fine Woodworking, Modern Shades, Papagnos Marble and Granite. Team: Maria Zambrano

EXCELLENCE IN INTERIOR DESIGN // BEDROOM
100 ICONICLIFE.COM
ICONIC AWARD
Earth and Images
Earth and Images created the perfect place to unwind after a day at the office in this stylish sitting area. The existing fireplace was refaced with a black three-dimensional tile from Craftsman Court Ceramics and the firebox was replaced with a contemporary cannonball insert, creating a focal point and anchor to the space. The wrought iron screen pays

homage to the owners’ love and connection to the circus. The diamond pattern found in the fireplace tile was repeated in the cream and black jute rug as well as the throw pillows. A soffit was wrapped with a reclaimed wood beam that divides the sitting area from the bedroom. Acid yellow and black cactus-printed drapery add a pop of pattern to the space. The bedding was
coordinated with the artwork displayed on the back wall.
Earth & Images honored the owner’s request for a steam suite by placing a free-standing tub inside a steam shower, creating the ultimate relaxing spa room retreat.
RESOURCES: Bella Builders and Candelaria Design Associates.

Team: Isabel Dellinger
Candelaria & Nikka Bochniak
EXCELLENCE IN INTERIOR DESIGN // BEDROOM
101 ICONICLIFE.COM
GOLD AWARD Living Stone Design + Build
The central focus for this primary suite was to showcase the breathtaking southern view of Camelback Mountain. This achievement happens through a full window wall that seamlessly transforms into a pocket door and disappears
altogether. The structural elevation extends over the treetops and sky, creating a striking visual impact. The clean graphics provided by the window frames balance out the softness of the abundant open space completed in a neutral palette. The wide
plank blonde wood floors set a neutral grounding for the open sky elements.
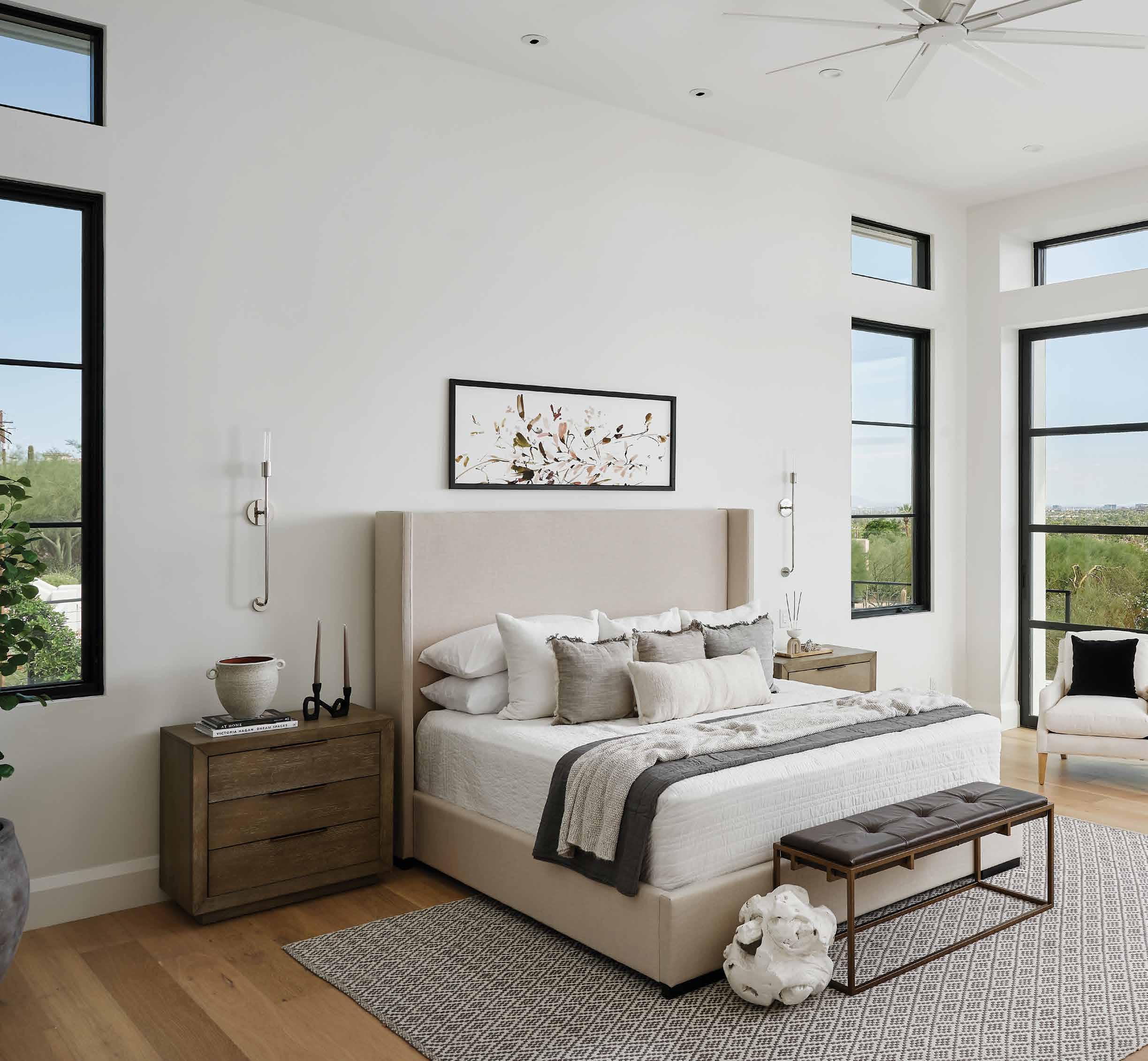
RESOURCES:
Architect: Jim Blochberger, Blochberger Design. Staging: Lexi Grace Design. Team: Nate & Abby Gossage
EXCELLENCE IN INTERIOR DESIGN // BEDROOM
102 ICONICLIFE.COM
GOLD AWARD Ownby Design
Nestled into the Sonoran landscape, this sophisticated home brings casual comfort and modern living to this desert winter retreat. The natural and subdued material palette played a large role in keeping true to the architectural framing of the picture perfect panorama. The warm woods and light stone balance the masculine metal accents, giving a tranquil backdrop for the handsome furnishings. Keeping consistent with the original material palette while making minor adjustments for


a new owner, the designers were able to meet the needs of the client and stay ahead of the construction timeline. An indoor outdoor experience was essential to this home. By running the large format floor tile from the interior to exterior, incorporating expansive motorized sliding doors and maintaining the same level of comfort in the patio furnishings, this home gives the perfect balance for the lifestyle that the clients envisioned.
TEAM: Kris Harline, Claire Ownby
EXCELLENCE IN INTERIOR DESIGN // INDOOR / OUTDOOR SPACE
103 ICONICLIFE.COM
ICONIC AWARD
Earth and Images
Beyond the French doors of this 6,500 sq. ft. Paradise Valley residence, a majestic outdoor courtyard unfolds with the picturesque Camelback Mountain as its backdrop. An Italian ceramic table surrounded by chevron-printed winged-back chairs suggests a quiet formality to the al fresco dining. Tangerine chaise lounges are positioned alongside the

full-length lap pool, offering a cozy spot to bask in the Arizona sun.
A white stucco and brick Italian-curved style fireplace faces back towards the house. Pyracantha vines climb the trellises where tangerine and checkered-trimmed drapery hang, offering optional privacy for this intimate seating area. Guests can take in the views
of the ornate tile-trimmed pool and listen to the tranquil sound of the laminar features. Tucked away off the kitchen lies an outdoor barbeque space with a cobalt blue Komodo, stainless-steel Hestan grill and cobalt blue storage drawers. Green and white handcrafted checkered tiles form a backsplash while Celtic maze clay tiles create a picture display behind the grill.
EXCELLENCE IN INTERIOR DESIGN // INDOOR / OUTDOOR SPACE
104 ICONICLIFE.COM
SILVER AWARD
Lillian James Design Group
In the heart of the breathtaking Sonoran Desert, a slice of paradise waits for guests to relax in pure luxury. This backyard space is elevated from the surrounding terrain which unveils panoramic views in every direction. The designer chose the use of teals, blues and greens to compliment the natural desert elements as a means of pleasing the client’s desire for color and vibrance. Multiple seating areas were created with architectural focal points to give each area a separate ambiance. Custom designed sculptures and artwork were specially placed to add another unique layer of texture.

The designer handpicked the pool tiles that echoed the
blues dancing throughout custom designed fabrics and pottery. The wave-like detail added a unique touch to a water line tile. The importance of lighting became evident as the sun dipped below the horizon, casting its soft, golden glow. It played the dual role of adorning the house like jewelry but more importantly bringing the elegant architecture to life from dusk until dawn.
RESOURCES:
Architect: Erik Peterson, PHX Architecture. Vendors: Enchanted Gardens Landscape Design, Facing of America, Pacific Shades and Window Coverings, Platinum Homes, Premier Lighting. Team: Lillian James Design Group

EXCELLENCE IN INTERIOR DESIGN // INDOOR / OUTDOOR SPACE
105 ICONICLIFE.COM
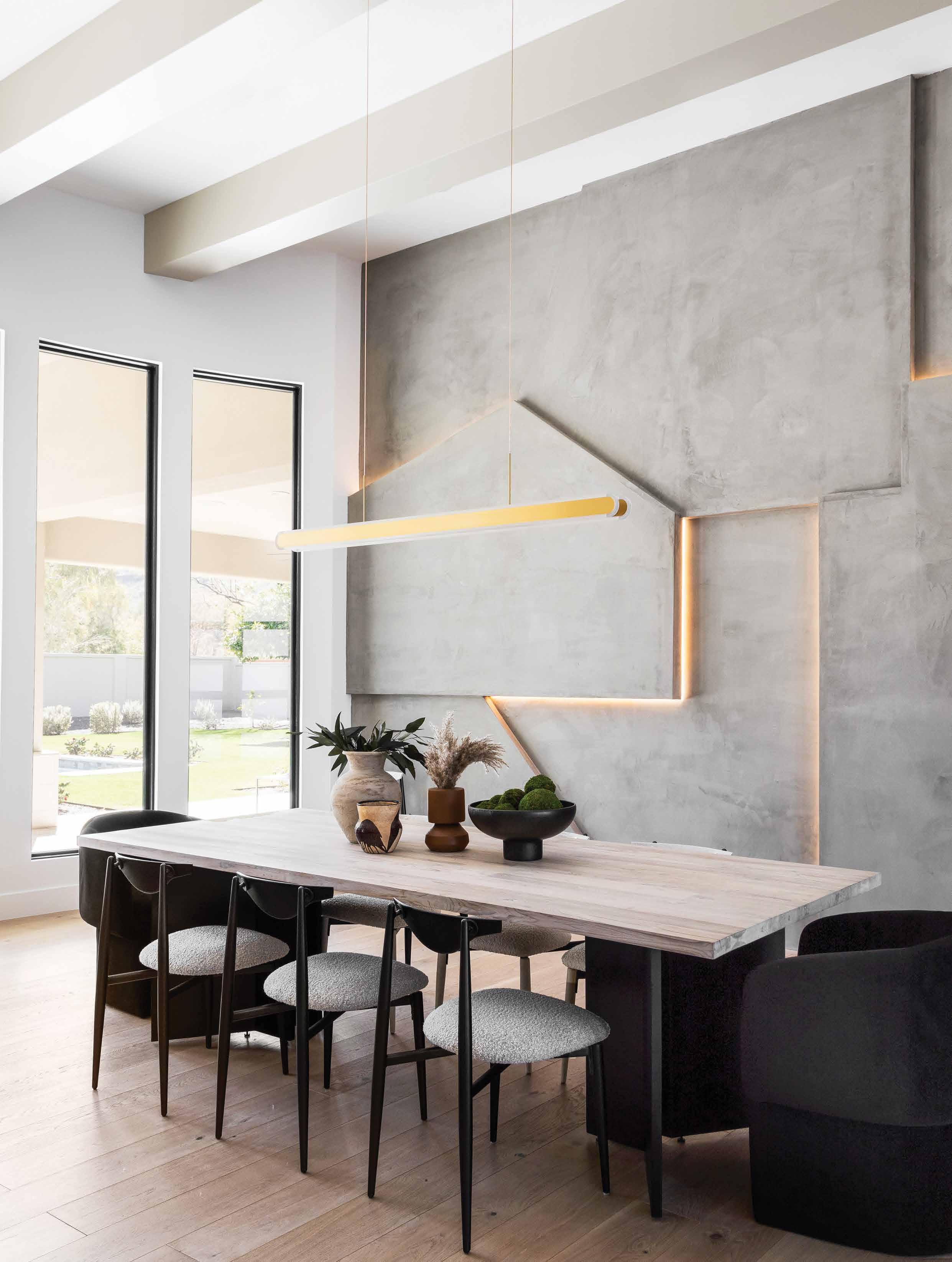
EXCELLENCE IN INTERIOR DESIGN // DINING 106 ICONICLIFE.COM
ICONIC AWARD
Iconic by Kaitlyn Wolfe
Iconic by Kaitlyn Wolfe was commissioned by their clients to create a statement space in their formal dining room. They wanted their home to feel more unique and elevated with eye-catching shapes inspired by the desert to become a captivating focal point. Iconic by Kaitlyn Wolfe came up with a geometric plaster wall and created some depth and laying by integrating LED lighting. Throughout the project, the word sculptural emerged repeatedly reflecting the soft and curvy yet brutalist and geometric design elements. These elements complemented beautifully with neutral, warm desert textures. The designer’s objective was to draw your attention towards the statement wall. To achieve this, an organic table was chosen to contrast with the wall’s geometric complexity while a sleek and linear light fixture suspends over the dining table to compliment the LEDs in the wall. The result was a dining room that artfully balanced bold design with a warm, inviting ambiance.
TEAM: Iconic by Kaitlyn Wolfe
GOLD AWARD
Holly Wright Design
Holly Wright Design had a vision to infuse more drama in the dining room to transform it into a captivating focal point that would draw you into its embrace. This modern home was already built with soaring ceilings and abundant natural light along with a large open space where the dining room seamlessly flowed into the family room. This transformation took shape through the introduction of striking textures that would redefine the room’s character. This was accomplished by adding more dramatic textures including a wood ceiling, ebony
patterned wall covering and Eucalyptus millwork. In contrast to these bold components, nickel-plated sculptural chandeliers gracefully hung within the room. These fixtures injected a vibrant energy into the design, adding a touch of brightness and sophistication. To heighten these elements, Holly Wright Design added two oversized mirrors that reflected light and texture to balance out the room in a symmetrical format, creating a sophisticated and polished look.

RESOURCES: Platinum Homes.
Architect: Rains Design.
Team: Holly Wright Design
EXCELLENCE IN INTERIOR DESIGN // DINING
107 ICONICLIFE.COM
ICONIC AWARD
Iconic by Kaitlyn Wolfe
This home was designed to prioritize both functionality and comfort for a family with young children. The clients expressed their desire for a color palette featuring lilac and sage green, inspired by the hues of a beautiful sunset, and these were thoughtfully complemented with warm terracotta and sandy tones. The design team’s approach always begins

with a thorough consideration of how each space will be used and its functional requirements. They then channel their creativity into envisioning unique design concepts that strike a harmonious balance between inventive solutions and aesthetic allure. In the kids’ room, a doorway was added to a bonus room that had previously been awkwardly accessed through a
bedroom. To maximize space, they cleverly created large wall art that folds down to double as craft tables. The doorway and TV are concealed within a stunning custom cabinet that seamlessly blends into the wall. The cabinet also provides ample hidden storage space with the exception of the discrete doorway.
TEAM: Iconic by Kaitlyn Wolfe
EXCELLENCE IN INTERIOR DESIGN // SPECIAL USE SPACE
108 ICONICLIFE.COM
SILVER AWARD
Lillian James Design Group
What initially began as a simple update evolved into a remarkable transformation, turning this area into an inviting lounge perfect for sipping cocktails, catching a game or simply unwinding with family and friends. The incorporation of strategic LED and decorative lighting creates a warm and inviting ambiance, evoking feelings of stepping into a romantic lounge. Dark and smokey custom wall coverings, cognac and camel toned furnishings and black and rusty color accents all adorn the room giving it character and sophisticated style.

The space unfortunately did not come without its challenges. A delay in materials and integrating new flooring with existing flooring drew in its own set of issues but were delicately maneuvered by the designer and builder to keep a seamless transition from old to new. Lillian James Design Group made strategic decisions to open up the space by removing an existing bar and dropped soffit to create a more open and welcoming space.
RESOURCES: Alexander Sinclair, Arizona Upholstery, Brycor Builders, John Brooks, Premier Lighting, Reeves Wallcovering. Team: Lillian James Design Group


EXCELLENCE IN INTERIOR DESIGN // SPECIAL USE SPACE
109 ICONICLIFE.COM
GOLD AWARD Ownby Design
Nestled within a golf community, this desert modern model home served as a canvas for Ownby Designs’ creative vision. The goal was to derive inspiration from the sharp and masculine architecture, warm desert landscape and weave them throughout the residence. In the lower-level bar, a custom alcohol display was designed behind the bar not only as a captivating piece of three-dimensional art but also as a functional asset to the entire entertainment space. The multipurpose space offers various entertainment zones including a media area, ping pong table, shuffleboard game table, golf simulator and a one-of-a-kind car bar, the prime influence to the space when entertaining. Blackened steel rods and back painted glass allow for the alcohol bottles to stand out while accent lighting makes this display the center of attention in this fun entertainment space.

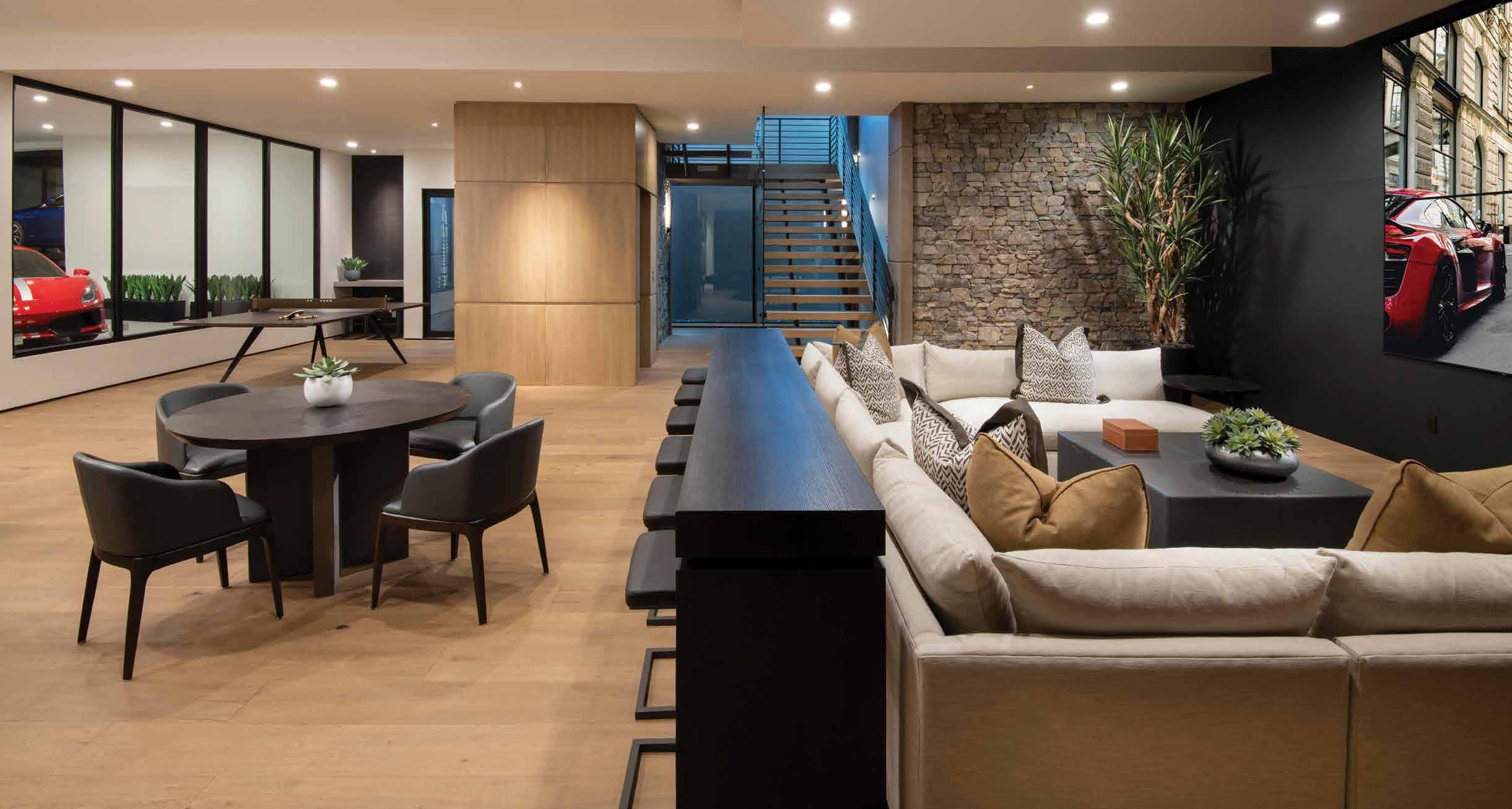
RESOURCES:
Cullum Homes, Drewett Works.
Team: Ownby Design
EXCELLENCE IN INTERIOR DESIGN // SPECIAL USE SPACE
110 ICONICLIFE.COM
GOLD AWARD
Holly Wright Design
This space was designed for a local showroom to highlight appliances for use in a modern kitchen that celebrates both functionality and allure, even in compact settings.
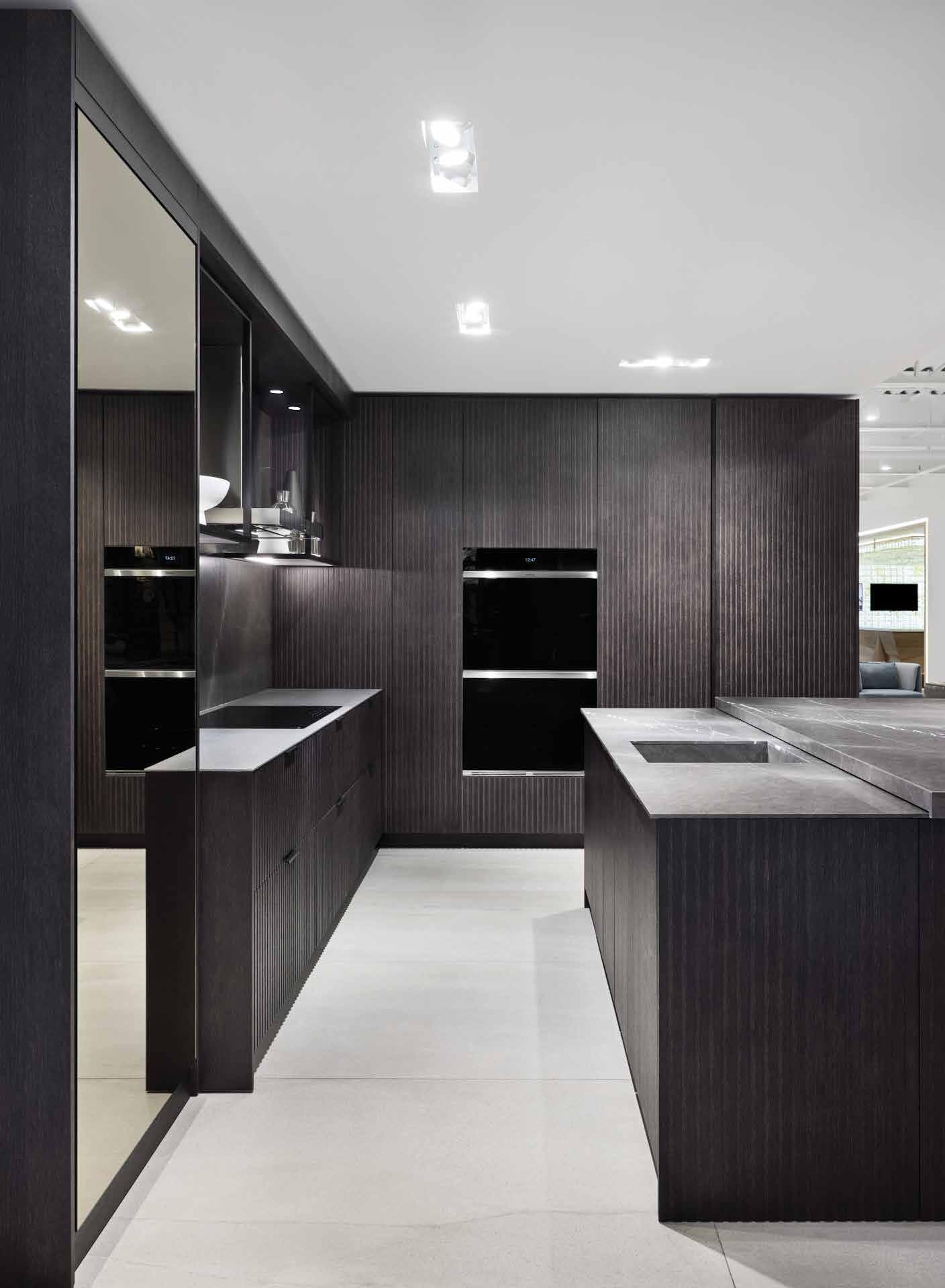
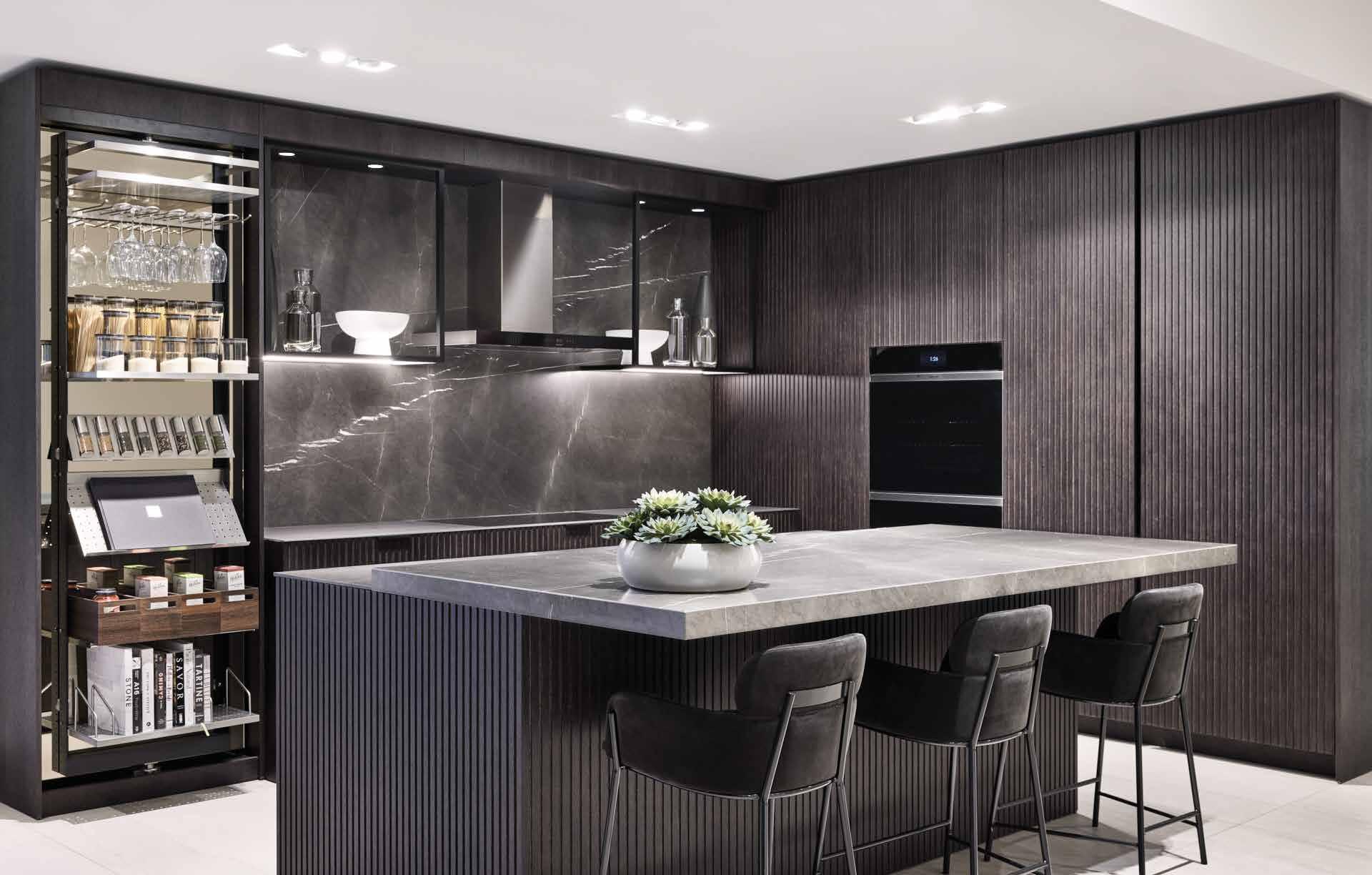
The mink and mocha tone-ontone highlights the simplicity and elegance. Visual interest was created with a simple palette, combining the texture of slat wood oak fronts with leathered marble on the counters and backsplash. Suspended metal shelving hangs elegantly in front of a full slab backsplash with indirect lighting that highlights the slab as well as the contents on the shelving. A noteworthy feature is the hidden pantry behind a bronze mirror which opens to
reveal the unique storage that houses wine glasses, dry goods, cookbooks and added shelving.
One of the most unique features is the multi-functional island. The user can stand at the island and push the countertop out to create an entertaining space and reveal the hidden integrated sink in the island which hides the recessed, handheld faucet. When the sink is not in use, the countertop reverts to a simplistic, monolithic island. It’s a space that combines innovation and style, redefining the concept of a modern, multifunctional kitchen.
RESOURCES: Eggersman
Cabinetry, Sub Zero Wolf.
Team: Holly Wright Design
EXCELLENCE IN INTERIOR DESIGN // HOSPITALITY
111 ICONICLIFE.COM

EXCELLENCE IN INTERIOR DESIGN // HOSPITALITY 112 ICONICLIFE.COM
ICONIC AWARD JSF Design
JSF Design was hired to with the goal of curating a holistic and authentic experience. The design team had to reimagine a resort with health, wellness and comfort in mind while providing a modern aesthetic that still felt warm and inviting. The overall project was a 20 million dollar renovation that took two years to complete. The spa’s interior design was inspired by the luxury resort’s natural oceanfront surroundings. Every element within the space was thoughtfully curated to induce a calming effect with a specific intent to lower the heart rate of its visitors. The clean lines, wood finishes and natural fabrics in both color and texture bring nature from the outside in. A breathtaking ocean view, enveloped by lush greenery, serves as an artful focal point, delivering a visual treat that effortfully soothes the soul. Throughout the interior, an abundance of natural materials and earth tones harmonize with the colors and textures of the surrounding natural landscape.
RESOURCES: Architect: Alonso Designs. Team: Jeffrey Florentine, JSF Design Inc.

SILVER AWARD
Earth and Images
Earth and Images was commissioned by an already popular local restaurant who wanted to open a marketplace for grab-and-go style meals while keeping a dining space and offices for their corporate staff. The biggest challenge was working within the 3,000 sq. ft. warehouse’s existing footprint to accomplish the owner’s goals while keeping in mind the flow of the customers’ experience. Earth and Images created mirrored barn doors to separate the foyer from the adjacent private dining room. The intimate space featured a large farm table with amber acrylic chairs. Charcoal custom

wainscotting and a Schumacher wall covering made the space cozy yet modern. The corporate offices were tucked away discreetly in the back corner of the main dining space. Another smaller, private dining room plays with a pattern while remaining cohesive with the overall design. The restrooms were also meticulously considered, featuring decorative tiles and mixed metals to create a memorable experience. The restaurant has been largely successful due to the space’s adaptability, convenience and undeniable aesthetic appeal.
TEAM: Isabel Dellinger Candelaria & Nikka
Bochniak
EXCELLENCE IN INTERIOR DESIGN // HOSPITALITY
113 ICONICLIFE.COM
TO 7,500
ICONIC AWARD
Holly Wright Design
This spectacular hillside home places a strong emphasis on minimalism with natural textures and finishes. To accentuate the lofty ceiling heights, natural wood tongue and groove ceilings were incorporated. Holly Wright extended this warm, wood finish into hallways, the primary bedroom, and home office to provide balance to the
extensive floor-to-ceiling glass windows enveloping the house. The designer aimed to avoid stark ambiance. She introduced natural wood elements, creating a wood slat texture wall that surrounds the foyer and kitchen, enhanced by discreet lighting that accentuates the texture in the evenings. Throughout the residence, rich wood tones are offset with the contrast of black

finishes including threedimensional stone exterior walls, natural black leathered slabs on the fireplace fronts and elegant black glass stair railings. Without a doubt, this hillside home is destined to be a showstopper.
RESOURCES: Cosan Studio, Sommer Custom Homes. Team: Holly Wright

EXCELLENCE IN INTERIOR DESIGN // ON-THE-BOARDS 3,500
SQUARE FEET
114 ICONICLIFE.COM
GOLD AWARD
Lillian James Design Group
Lillian James Design Group spent 15 months fully renovating this home’s interior and exterior. Throughout the primary living areas, concrete tiles were chosen to match the owners’ preferences, providing a sleek and modern appearance. A wooden ceiling was introduced to infuse warmth and texture into the great room while elevating the overall ambiance. The selection of distinctive decorative lighting instills an artistic quality into each area. Lillian James Design Group decided to install all new windows and doors that not only modernized the space but also framed the
breathtaking valley views. rift-cut white oak custom cabinetry was incorporated throughout to complement the dark leathered countertops which adds a bold contrast. The goal was to create a desert modern home that had warmth with drama and an elevated style that would be contemporary and timeless.
RESOURCES: Alexander Sinclair, Dave Murphy, John Brooks, Light Form, Pacific Shades, Precision Home Development, Regina Kheir, Stone Collections, Underfoot Flooring, Villagio Tile and Stone.

Team: Mary Marsh, Lillian James Design Group

EXCELLENCE IN INTERIOR DESIGN // ON-THE-BOARDS 3,500 TO 7,500 SQUARE FEET
115 ICONICLIFE.COM
AWARDS FOR EXCELLENCE IN



ARCHITECTURE
JUDGES
 Louis Kaufman
Louis Kaufman
116 ICONICLIFE.COM
Horst Noppenberger Brian Korte Brett Moyer
GOLD AWARD Candelaria Design
Nestled to the north of the Paradise Valley Country Club, this unique lot offered breathtaking mountain views calling for a home design that could seamlessly blend sophistication with comfort. The primary challenge was to create a floor plan that offered a formal, yet comfortable layout which took advantage of the stunning views. The central structure of the floor plan is an H-shaped layout, strategically designed to usher in natural light from multiple angles while enhancing the overall ambiance. The main house features five bedrooms with ensuite bathrooms, two powder rooms and an office. The southern facing backyard boasts a diving pool with spa, covered patio space, gardens, a second-floor deck and room for a sport court. The stunning
two kitchen design features Taj Majal countertops and sleek oak cabinetry and a fully equipped back kitchen or breakfast room with a pantry and walk-in cooler.
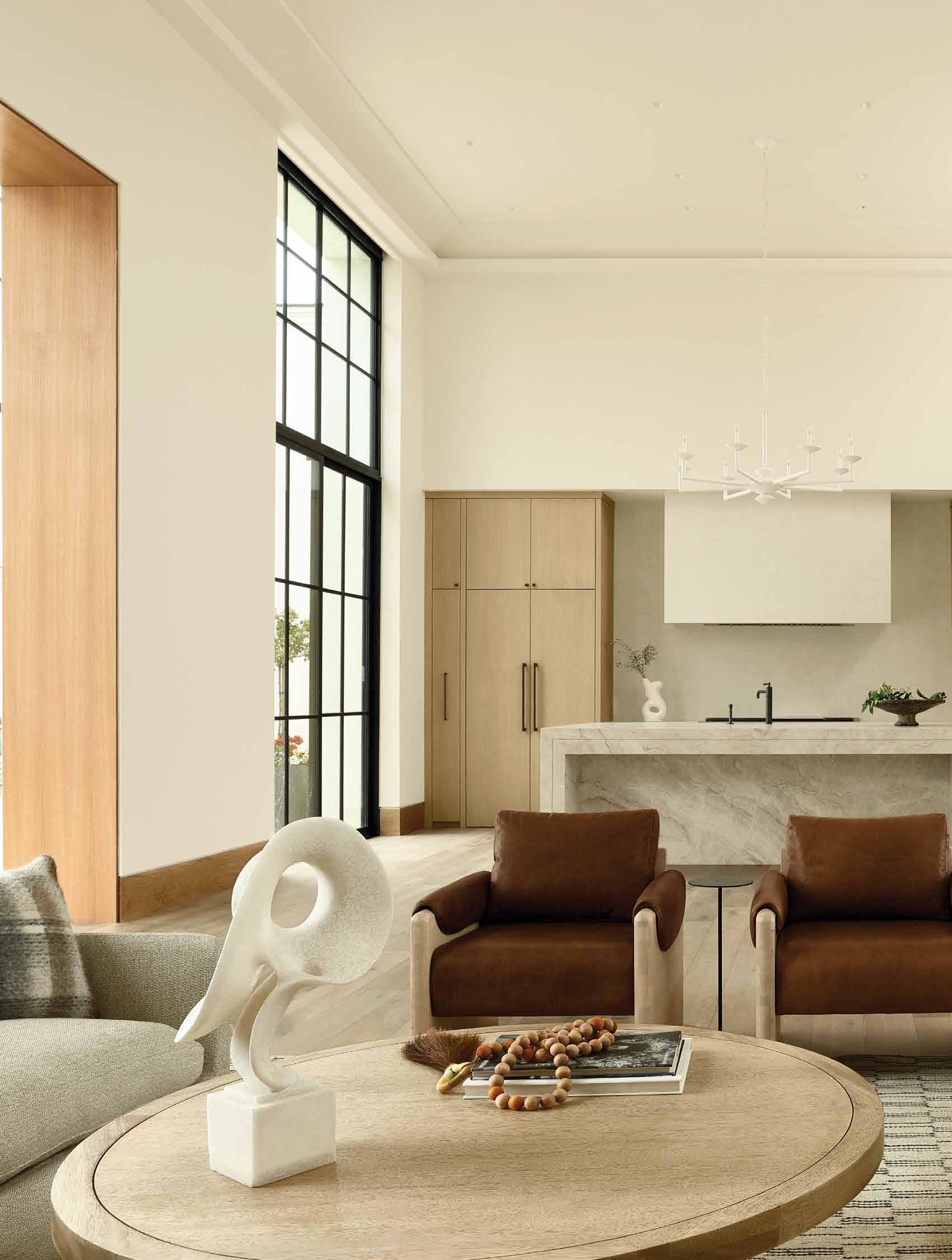
The Casita is a flex space with a laundry room, kitchenette and a private gated entry. For the main house, there’s a three bay garage with a dog wash and a temperature controlled two bay garage, both of which the ceiling heights allow for car lifts. This property blends comfort, luxury and functionality in a way that truly defines modern living.
RESOURCES: Builder:
Arcadia Custom Builders.
Landscape: Berghoff Design.

Interiors: Katie Bowe Designs.
Architect: Tyler Bulriss.
Team: Candelaria Design
EXCELLENCE IN ARCHITECTURE // CUSTOM HOME 3,500 TO 7,500 SQUARE FEET
117 ICONICLIFE.COM
ICONIC AWARD
Kendle Design Collaborative
In the heart of the Paradise Valley, the flex pavilion stands as a testament to harmonious architectural design. This microstructure complements the existing Desert Wash residence while completing the original vision for living within a desert garden. The material palette and massing allow for the structure to blend into the site while framing the natural wash

that runs between the house and pavilion. To complement the residence, the pavilion is composed of a similar palette of naturally weathered steel, stucco, glass and dark bronze metal accents. Glass walls invite the desert in while framing views. A cantilevered open roof extends from the pavilion while defining an outdoor garden and relaxation space.

Beyond the glass walls, a sunken entertainment area allows for the homeowners and their guests to enjoy a fire on a cool Arizona evening while overlooking the wash. The flex pavilion is sensitive to where architecture meets nature by seamlessly integrating itself with the surrounding environment.
TEAM: Kendle Design Collaborative
EXCELLENCE IN ARCHITECTURE // SINGLE-FAMILY HOME UP TO 3,500 SQUARE FEET 118 ICONICLIFE.COM
GOLD AWARD Drewett Works
Modern vibes meet Palm Springs style in this 6,200 sq. ft. Paradise Valley residence. Setting the tone for contemporary living, Stone Radius is ahead of the curve with low, linear architecture, limestone cladding, and soft curves. The residence mimics the radius of the circular cul-de-sac on which it sits. The curved walls create architectural interest inside and out, define view corridors and showcase the unique stone pattern.
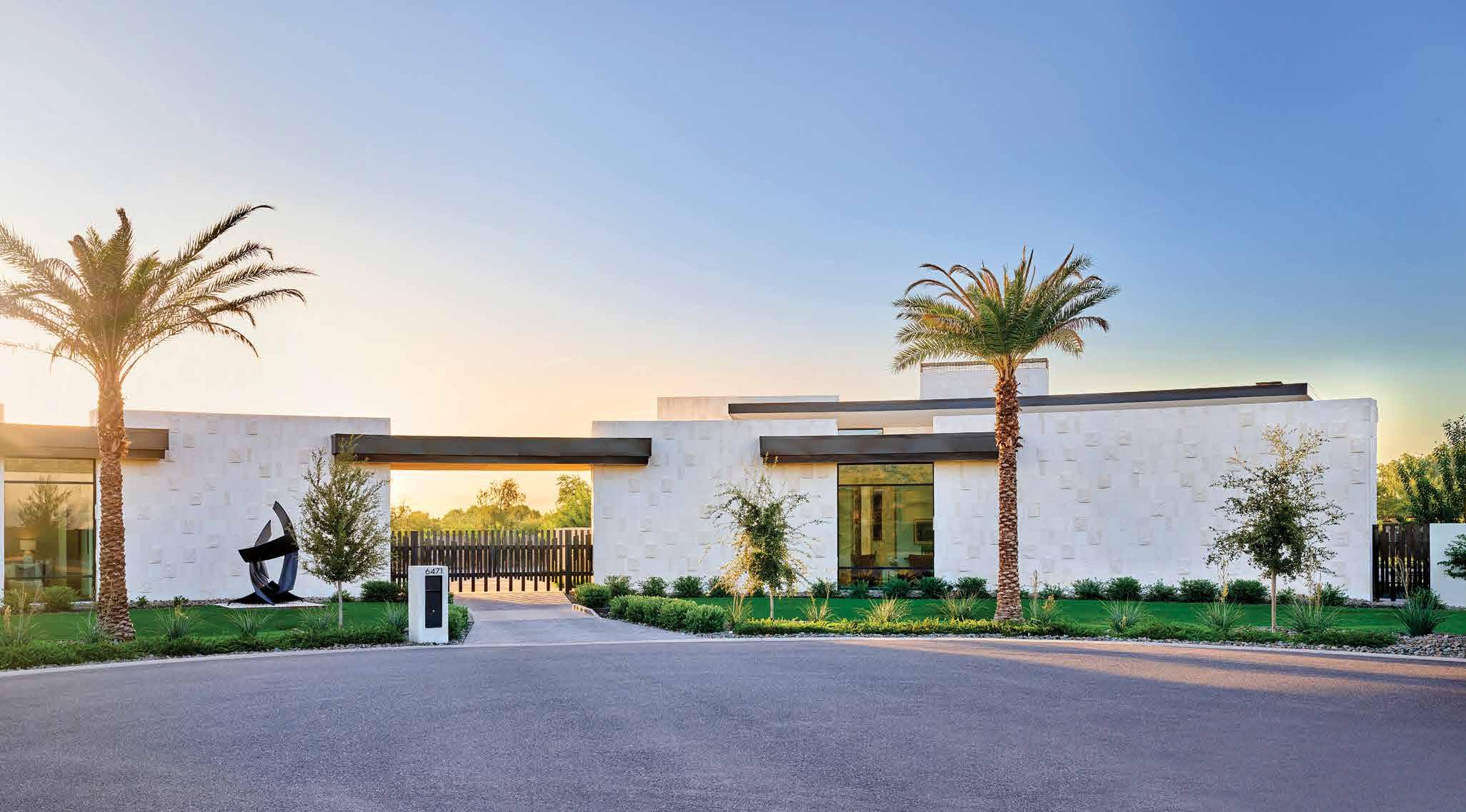
White Freska limestone imported from Turkey embellishes the walls with beautiful brick-like forms in various sizes and patterns into massive textural art. Vast expanses of glass, clerestory

windows and high alder ceilings keep the open-concept spaces light and bright.
This home exudes a calming ambiance with its warm neutral color palette inspired by the surrounding landscape. Designed to create a backdrop for the homeowners’ art collection, the interiors are elegantly furnished. With its abundance of glass walls and pocket doors in main spaces, the home allows for a seamless transition between indoors and out.
RESOURCES: Builder: Bedbrock Developers.
Architecture: Drewett Works.
Interiors: Ownby Design.
Vendors: Roadrunner Glass.
Photography: Werner Segarra.
Team: Drewett Works
EXCELLENCE IN ARCHITECTURE // SINGLE FAMILY HOME 3,500 TO 7,500 SQUARE FEET
119 ICONICLIFE.COM
ICONIC AWARD
Kendle Design Collaborative

This contemporary residence features dynamic forms and a refined material palette which exquisitely melds into the surrounding pristine desert terrain. Nestled behind a unique rock outcropping, the home is designed to celebrate the beauty of the natural landscape. The home’s design is strategically oriented to maximize the expansive natural open space on the property. To offer unobstructed views of the stunning nearby mountains, the social areas are thoughtfully positioned on the upper floor.

Upon arrival, the main entry and garage gracefully lead to an exceptional entertainment area. This space features a terrace, primary bedrooms and an
office, all of which boast unparalleled views of the tranquil desert landscape. Notably, the primary bedroom and bathroom have been meticulously crafted to embrace the innate beauty of the adjacent rock outcropping just outside.
This Desert Jewel home is a testament to the seamless coexistence of human innovation and nature’s grandeur. This masterpiece is suited to the region, showcasing its modern architecture while maintaining a deep reverence for the surrounding environment.
RESOURCES:
Builder: Mackos Architecture and Construction. Interior Design: Ownby Design. Team: Kendle Design Collaborative
EXCELLENCE IN ARCHITECTURE // SINGLE FAMILY HOME 3,500
7,500 SQUARE FEET
TO
120 ICONICLIFE.COM
ICONIC AWARD AFT Construction
The goal of this project was to be NetZero, which means that the home produces as much energy as it consumes. With many building science techniques, including triple pane glass and a well thought out design, AFT Construction achieved NetZero with an abundance of contemporary style and design that keeps the secret. Although you see the amazing finishes and beautiful design, this home is one of the most energy efficient homes in Phoenix even supporting a beautiful negative edge pool. The interior spaces exude modernity and aesthetics of the highest caliber with the
added bonus of maximum efficiency. Sourcing light woods for the ceilings and floors, the airy aesthetic is complemented by white countertops and striking dark cabinetry at the kitchen.

RESOURCES:
Builder: AFT Construction.
Architect: Cosan Studio.
Interior Designer: K&Q Interiors. Vendors: Arizona Fireplaces, Arizona Hardwood, Builders First Source, Cambria, Circa Lighting, Crestron, Expressions Home Gallery, Fox Blocks, Heat & Glo Fireplaces, Kohler, Louisiana Pacific, Pella, Solstice Stone, Sub-Zero, Wolf and Cove
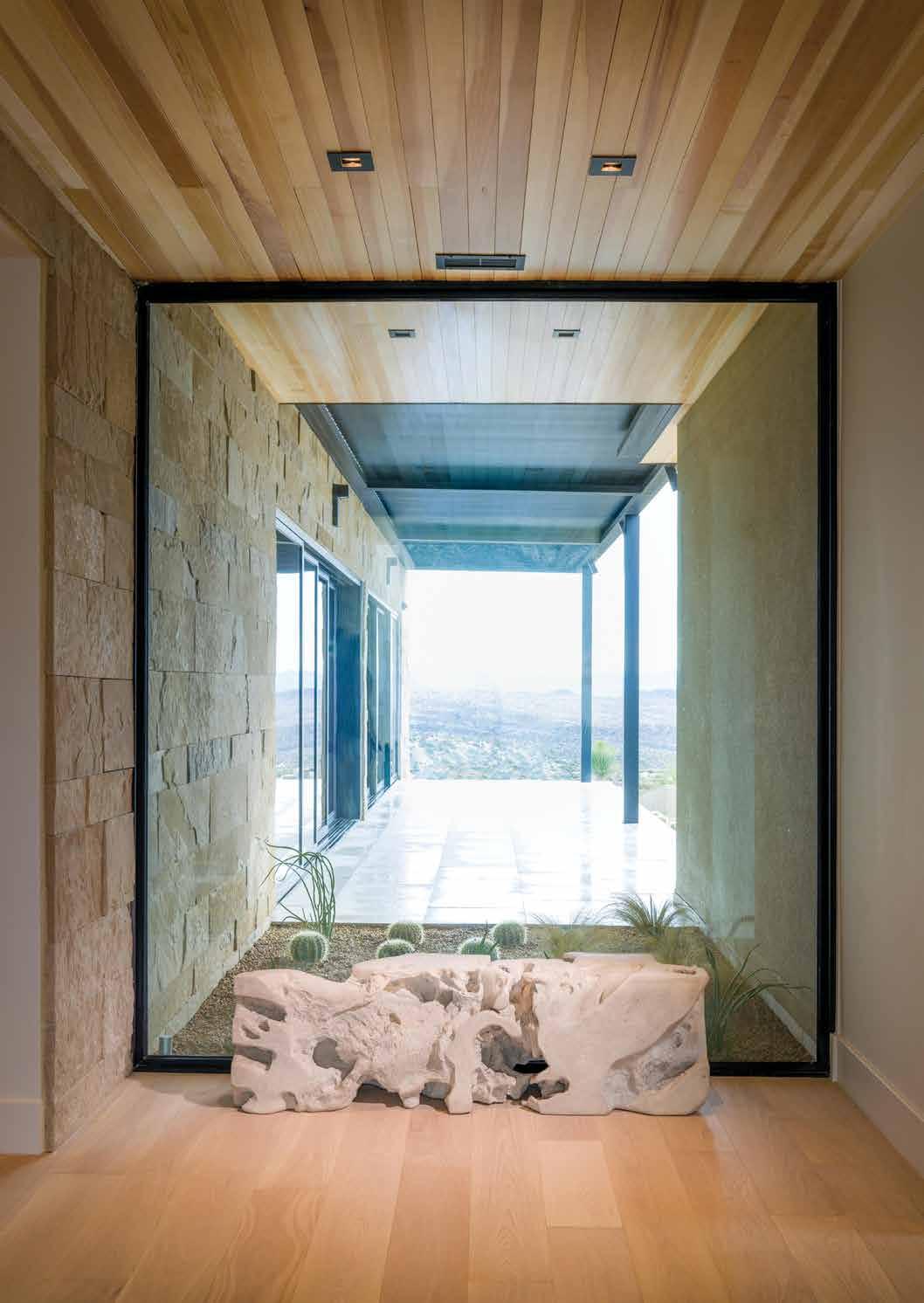
EXCELLENCE IN ARCHITECTURE // SUSTAINABLE DESIGN
121 ICONICLIFE.COM
GOLD AWARD PHX Architecture
PHX Architecture had the honor of renovating one of Arizona’s most iconic resorts, the Arizona Biltmore. The team preserved Frank Lloyd Wright’s influence on the property while adding a contemporary twist to many of the designs. The timeless architecture was enhanced in a modern fashion without trying to change the mood. The 15-month project restored this famous bar lounge, the family pool known as the Paradise Pool, and the iconic cottages. The 200,000
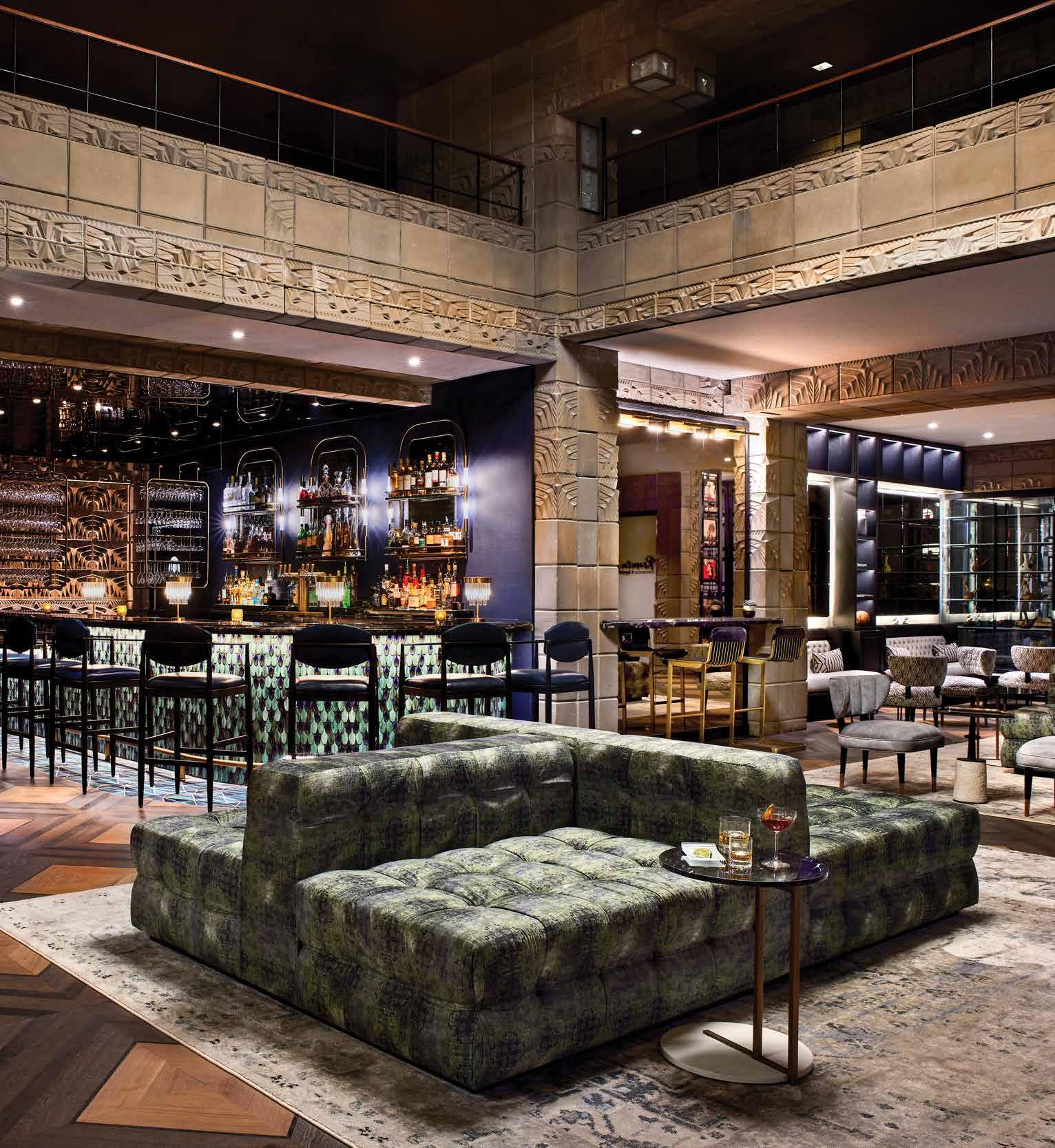

sq. ft. property of stunning indoor spaces and glamourous outdoor design looks majestic against the Piestewa Peak backdrop. The sultry tone of the stone façade in the interior is thoughtfully complemented by the muted furnishings and warm textural layers. The classic pattern of the wood floor is given an intricate design that elevates the space and cannot go unnoticed.
RESOURCES: Creative Designs in Lighting, Virserius Studio, Whiting-Turner
EXCELLENCE IN ARCHITECTURE // HISTORIC PRESERVATION
122 ICONICLIFE.COM
ICONIC AWARD
Robert Singer and Associates
Conceptualized as an assembly of structures on the banks of a hillside, the purposeful design focuses on the views and experiences within the home. Long expanses of glass use decorative screens to control daylight and create privacy. Opposing the glass are spans of gallery wall illuminated with accent lighting that can accommodate numerous art installations. Maintaining a clean, modern look while creating a comfortable environment was accomplished with flangeless downlights and concealed linear
sources to reduce glare while complimenting the architecture.
Accent lighting is used sparingly and for specific purposes with details added only where they would be most impactful. Good lighting accentuates good architecture and punctuates the personality of a home. Exterior lighting accentuates the outdoor spaces, beckoning inhabitants to flow from the interior and experience the open environment.
RESOURCES: Architects: Saota, Woods+Dangaran

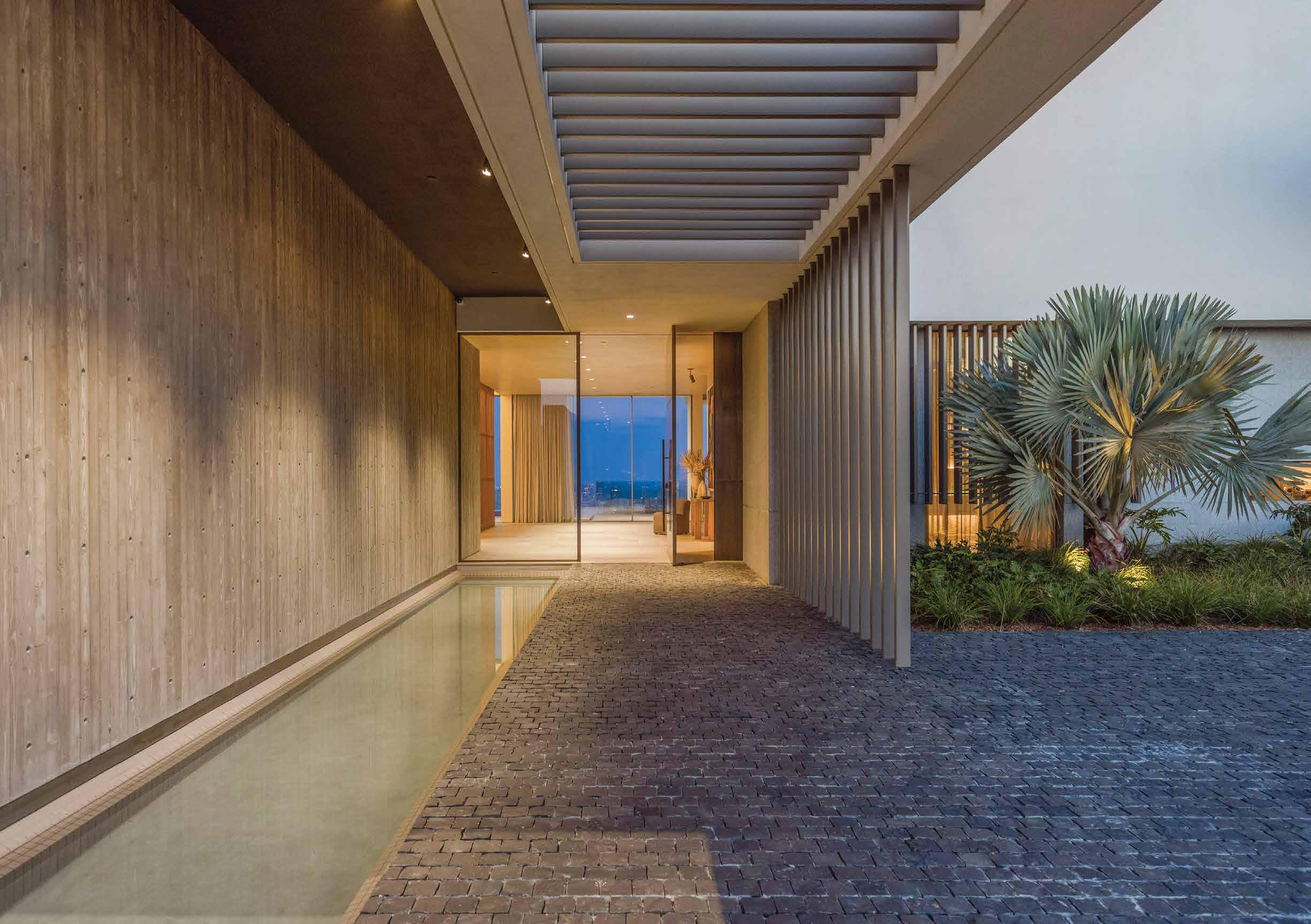
EXCELLENCE IN ARCHITECTURE // LIGHTING DESIGN
123 ICONICLIFE.COM
GOLD AWARD Robert Singer and Associates
This impeccably designed residence was sited to frame the awe-inspiring views of Los Angeles. Open floorplans are enhanced by disappearing walls of glass for indoor and outdoor living. Board form concrete and modern forms are juxtaposed with warm woods and soft plaster. Mimicking this direction, the lighting engages with the forms of the architecture with linear lighting grazing walls with up and downlight slot details. Flangeless downlights blend seamlessly into the ceilings minimizing their visual presence. Reserved use of decorative lighting as bold accents leads to greater impact due to their rarity throughout the
spaces. Unique details in the stair and wine display enforce the sense of luxury.
Extensive pool spaces along with areas for lounging and dining al fresco blend seamlessly with the interior spaces. The use of similar lighting concepts inside and out created a cohesive and inviting atmosphere.


The lighting and the architecture work together harmoniously to create a stunning retreat.
RESOURCES: Architecture: Walker Workshop. General Contractor: Builder’s Team.
Photography: Joel Danto
EXCELLENCE IN ARCHITECTURE // LIGHTING DESIGN
124 ICONICLIFE.COM
GOLD AWARD
Kendle Design Collaborative
Dancing Light Library and Reading Pavilion is a freestanding companion piece to the award-winning Dancing Light residence in Paradise Valley, Arizona. This unique structure was specifically created to house the owner’s extensive collection of 6,000 books for daily use in scholarly pursuits. The organically composed forms of cast-in-place concrete, ribbed metal surfaces, glass and steel provide this structure its own
purpose-derived character while complementing the original Dancing Light residence.
The interior primary space contains custom-designed bookcases housing the owner’s assemblage of written knowledge. A perforated cast-in-place concrete shell hovers above the desert floor, creating a contemplative space for reading and scholarship where chards of sun dance around the room throughout
the day. The structural glass countertop allows soft light to filter into the space, providing an intimate relationship with desert life while enhancing the reading experience. A full bathroom and concealed kitchenette offer the flexibility to transform the space into a guest casita when needed.

RESOURCES:
Landscape Architect: GB Two Landscape Architecture
EXCELLENCE IN ARCHITECTURE // ON-THE-BOARDS UP TO 3,500 SQUARE FEET
125 ICONICLIFE.COM
Kendle Design Collaborative
The Desert Bridge residence, nestled on the slopes of Camelback Mountain, presents a host of challenges inherent to its arid surroundings. The resulting design turns the sites challenges into opportunities, orchestrating an experience between occupant, the mountain above, the wash beneath and the valley beyond. At the heart of the design lies

a soaring bridge structure that spans a massive wash bisecting the property. The bridge is more than just a stunning visual centerpiece and also serves a critical function in the organization of the home’s layout, dividing the space into three distinct zones: the primary wing, the entertainment core, and the guest wing. The cast-inplace concrete pool, which
appears to defy gravity as it floats above the desert floor, is another remarkable feat of engineering, minimizing the homes disturbance of the site to preserve the natural flow of the wash. To further mitigate the homes impact on the environment, solar panels, rainwater harvesting and passive cooling features are incorporated to reduce the home’s carbon footprint.
EXCELLENCE IN ARCHITECTURE // ON-THE-BOARDS
FEET
3,500 TO 7,500 SQUARE
GOLD AWARD
126 ICONICLIFE.COM
ICONIC AWARD
The Construction Zone
This Echo Canyon residence is perched on a hillside spanning an acre, offering breathtaking vistas of Paradise Valley, Mummy Mountain, and the Phoenix Mountain Preserve. Ascending a flight of stairs, the 5,500 sq. ft. main level is organized around a secluded courtyard featuring a pool, built-in spa and outdoor living spaces that are perfect for entertaining. The main house’s focal point is the great room, which seamlessly connects the courtyard to a balcony overlooking the city. This space is adorned with custom steel and glass floor-to-ceiling windows


3,500 TO 7,500
and generously sized sliding doors on both sides. The main wing of the house also includes the primary suite, a second full bedroom suite, private office, butler’s pantry and an elevator. The south wing contains a large fitness room and bath, a game room with bar and seating and a full guest house with private entry. The house is exquisitely crafted throughout with custom steel detailing, finely crafted millwork, exposed board formed concrete walls and stone floors.
TEAM: Drew Bausom, Eric Vollmer, Marissa Mendoza, Matt Muller, Michael Groves, Reed Byrnes
EXCELLENCE IN ARCHITECTURE // ON-THE-BOARDS
SQUARE FEET
127 ICONICLIFE.COM
3,500 TO 7,500
SILVER AWARD
Kendle Design Collaborative
Nestled amongst native vegetation, the Fairway Vista residence captures the eye with low masses defining private zones that contrast with a dynamically folded metal plane. Low walls of layered earth guide one up to the front entry where a fractured rammed earth tower establishes an exterior foyer, creating a powerful and welcoming presence. An organically patterned metal sunshade cast playful spots of light and shadow while a vertical trellis screens the interior space. Upon entry, the ribbed metal fascia transitions to warm wood, whose lines draw one’s eye back out to the exterior
environment. The refined and sophisticated palette of earth-derived materials continues inside with natural stone floors, rammed earth accents walls and ground face block surfaces. A lush desert garden approaches the interior, its proximity heightened by a nearly frameless glass wall which dissolves any sense of boundary. A narrow pool reflects the sky while cascading down textured walls to compose a soothing harmony of sound and visual delight.
RESOURCES: Creative Designs in Lighting, GBTwo Landscape Architecture, Holly Wright Studios


EXCELLENCE IN ARCHITECTURE // ON-THE-BOARDS
SQUARE FEET 128 ICONICLIFE.COM
GOLD AWARD Stratton Architects
Nestled within the secluded, hedgelined community of Cameldale, Saguaro Estate stands as a modern marvel. Its formal entrance and layout have been thoughtfully positioned to capture the majestic Praying Monk rock formation, guiding guests towards the resort-style oasis in the backyard.


The use of glass and water features threading through the property help define unique spaces and become a subtle wayfinding piece as you traverse the grounds. With its large monolithic stone elements and expansive
overhangs, the estate takes on a sleek, horizontal design that maximizes the seamless transition between indoor and outdoor living. The architecture and integrated landscape design are a lush green desert oasis including tennis courts, English gardens and spa and wellness facilities. Located in the highly sought-after Paradise Valley area, this home epitomizes modern luxury at its finest.
RESOURCES:
Bedbrock Developers, Berghoff Design Group, Sofield Studio, Stratton Architects, Roadrunner Glass
EXCELLENCE IN ARCHITECTURE // ON-THE-BOARDS MORE THAN
SQUARE FEET
7,500
129 ICONICLIFE.COM
Kendle Design Collaborative
Nestled in the heart of the Montana wilderness, the Hamilton Creek House stands as a prime example of living in harmony with nature, designed to celebrate the four seasons and embrace indoor-outdoor living. Inspired by the surrounding landscape, the home’s sculpted, rugged modern design seamlessly blends into

its environment. Its unique roof design, resembling an eagle’s wings in flight, elevates the house to provide unobstructed views of the breathtaking mountains and prairies. The use of rustic materials, including Corten steel, board-formed cast-in-place concrete, glass and steel boldly face the forces of nature. The home features a multipurpose barn that houses
solar equipment, motor toys, a tack room and animals. This barn, along with the main house, offers a perfect blend of luxurious living and sustainable design. The Hamilton Creek House is a testament to the powerful connection between nature and modern architecture, showcasing the natural beauty of Montana in a sustainable and innovative way.
EXCELLENCE IN ARCHITECTURE // ON-THE-BOARDS MORE THAN
FEET
7,500 SQUARE
ICONIC AWARD
130 ICONICLIFE.COM
SILVER AWARD Kendle Design Collaborative
Situated along the historic Cattletrack Arts and Preservation district in Scottsdale, this Cattletrack Compound features several buildings, each bearing a consistent contemporary agrarian-ranch inspired feel and rustic palette. The architecture showcases a high level of craftsmanship simultaneously demonstrating structural integrity through exposed structural elements of steel, concrete and wood juxtaposed against refined and meticulous detailing. As one enters the property, the multi-use car-barn is first discovered and incorporates an open space for displaying cars or hosting family or fundraising events. The main house, guest

bungalows and outdoor pool pavilion draw the eye with structures that define and accentuate the sparkling pool surrounded by native vegetation. An integral characteristic of the Cattletrack Compound lies in paying homage to its history and its neighboring art galleries and studios by sensitively using scale and materials, not overpowering the neighborhoods character and encouraging artistic installations. Blending harmoniously with the neighborhood’s character, this compound establishes another sanctuary hidden amongst the trees.
RESOURCES: Creative Designs in Lighting, GBTwo Landscape Architecture, Ownby Design
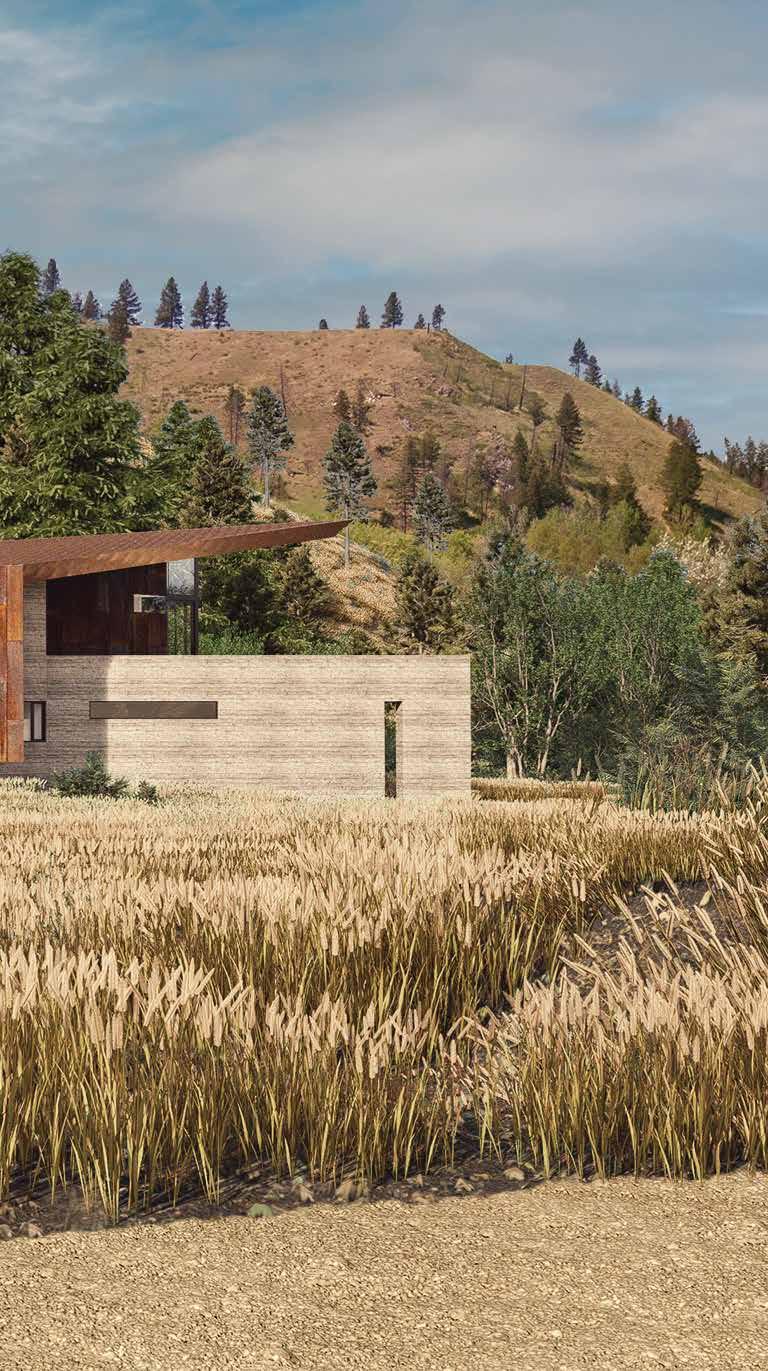
EXCELLENCE IN ARCHITECTURE // ON-THE-BOARDS MORE THAN 7,500 SQUARE FEET
131 ICONICLIFE.COM
AWARDS FOR EXCELLENCE IN

LANDSCAPE DESIGN

 Travis Gramberg
JUDGES
Roderick Wyllie
Richard Hartlage
Travis Gramberg
JUDGES
Roderick Wyllie
Richard Hartlage
132 ICONICLIFE.COM
GOLD AWARD
Berghoff Design Group
The front yard is a masterpiece of intricate details, seamlessly blending to create a truly enchanting sight. As guests and visitors arrive at the home, they are welcomed with vast swathes of emerald lawn that gracefully frame the front walkway. At its heart and nestled amidst a carefully arranged flowerbed, three antique flowerpots emerge from the planter bed as if they were destined for this very spot. The captivating floral motifs found in the antique pots find their echo in a masterfully crafted front gate, a testament to the perfect harmony between
the yard’s geometric precision and its organic allure. Alongside the lawn sit specimen agave and bougainvillea, accompanied by other plantings, creating a tapestry of greenery that complements the entire landscape. The branches of the majestic Palo Verde tree reach skyward, gracefully inviting rays of sunlight to dance upon the garden. Amidst this picturesque setting, other cacti serve as reminders that this story of a fairy-tale garden takes place in the southwest.


RESOURCES: Candelaria
Design, Desert Star
Construction, Vallone Interiors
EXCELLENCE IN LANDSCAPE DESIGN // FRONT ELEVATION DESIGN
133 ICONICLIFE.COM

EXCELLENCE IN LANDSCAPE DESIGN // BACKYARD SPACE UP TO 10,000 SQUARE FEET 134 ICONICLIFE.COM
ICONIC AWARD
The Green Room Landscape Architecture
Located within the Central corridor, Northview is a mid-century modern bungalow. Drawing inspiration from the distinctive architectural character and the client’s desire for a practical and welcoming atmosphere, the objective was to craft a garden that embraces a sleek and contemporary material palette, alluring friends and family to immerse themselves in a lush, California-inspired landscape. The vision was to sunbathe while enjoying the reflection of the large established elm trees, lush succulents and sky. Adjacent to the pool and outdoor dining table is a custom, cast-in-place grilling station that showcases a cantilevered bar top overlooking the landscape beyond. Both areas are encompassed with charcoal colored stabilized decomposed granite. Low-water-use grass was proposed at the back of the yard to allow for safe outdoor play and serve as a dog run for the family’s rescue. Each outdoor space is connected by architectural concrete pads with interesting specimen accents and layered plants around every corner.
RESOURCES: Lead Design/ Project Manager: Matt Thomas.
Design Collaborators: Charlie Ray, Zac Pekala
Berghoff Design Group
In the spirit of their worldly explorations, this homeowner sought to bring a slice of Cabo to Paradise Valley. The pool’s angular edges and the pavement’s sharp lines, which partition the yard’s various sections, work together to echo and amplify the home’s polished geometry. The home’s contemporary flair serves as the ideal backdrop for rows of cacti, clusters of succulents and towering coral aloe that stretch towards the heavens. Throughout the backyard, small touches like a water feature
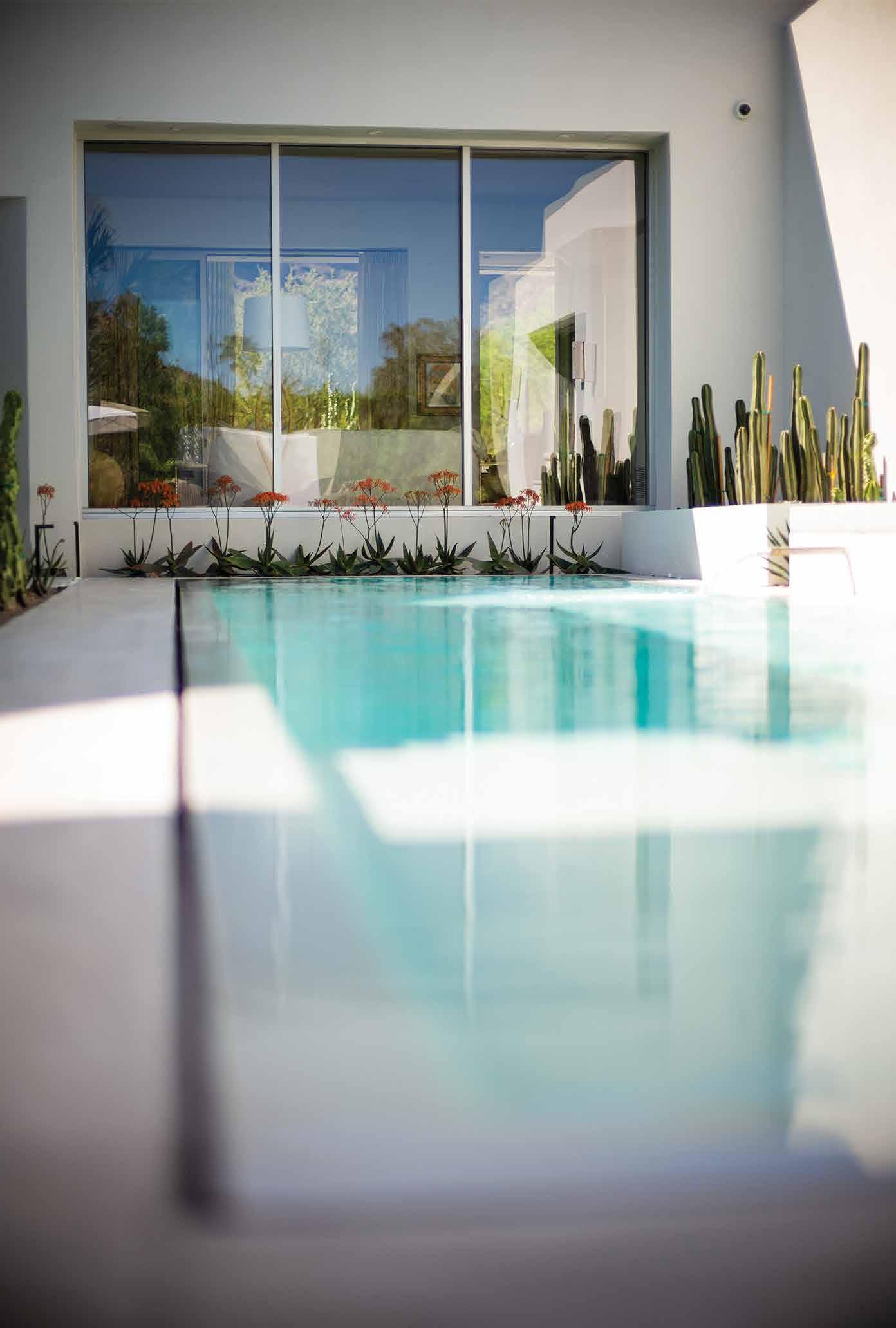
nestled within the pool, gaps in the paving studded with white rocks and antique Spanish pots enhance the ambiance. During those exceptional instances when the interior wet edge pool mirrors the radiance from the home’s expansive windows, and a southwestern sunset gracefully blankets the sky, any desire to venture beyond this desert sanctuary simply fades away.
RESOURCES:
Architect: BIEGNER-MURFF.
Builder: Stone Creek.
Interior: Terese Messina
EXCELLENCE IN LANDSCAPE DESIGN // BACKYARD SPACE UP TO 10,000 SQUARE FEET
GOLD AWARD
135 ICONICLIFE.COM
GOLD AWARD
Venetian Outdoors
This unique property is nestled up against the base of Mummy Mountain. With the natural grade progressing close to eight feet from the patio to the rear, a creative approach was adopted. Venetian Outdoors created a unique reverse negative edge feature that sits just off

the patio. Above the pool, a perimeter overflow spa was introduced, boasting a unique seating area where the spa water flows into the adjacent firepit. The views of Camelback Mountain over the house from this location are nothing short of breathtaking. To enhance the visual cohesion and aesthetic
appeal, a custom-made glass tile was created for this project and seamlessly integrated into the pool, spa, and negative edge to unify the multiple bands of surface area flanked by fire pits.
RESOURCES: Homebuilder: DRRL Construction.
Designer: Matt Coyle
EXCELLENCE IN LANDSCAPE DESIGN // BACKYARD SPACE 10,000 TO 20,000 SQUARE FEET
136 ICONICLIFE.COM
SILVER AWARD Berghoff Design Group
This exquisite yard is designed to cater to the homeowners’ passion for hosting guests, offering numerous gorgeous areas and thoughtful details to captivate their senses. Throughout the landscape, antique planters filled with a vibrant assortment of flowers and succulents while intricate iron gates partition various entertaining spaces. From the patio, one can relish the soothing melody of birdsong while gazing upon the breathtaking Camelback Mountain view. A leisurely afternoon walk

through the citrus grove invites you to savor the refreshing aroma. The pool’s allure is heightened by the deck jets that facilitate an air of relaxation. There is also a notable collection of specialty cactus in the courtyard. This property is a feast for the senses, a truly captivating and enchanting space that will leave a lasting impression on all who visit.
RESOURCES: Architect: Candelaria Design Associates. Builder: Desert Star. Interior: Vallone Design
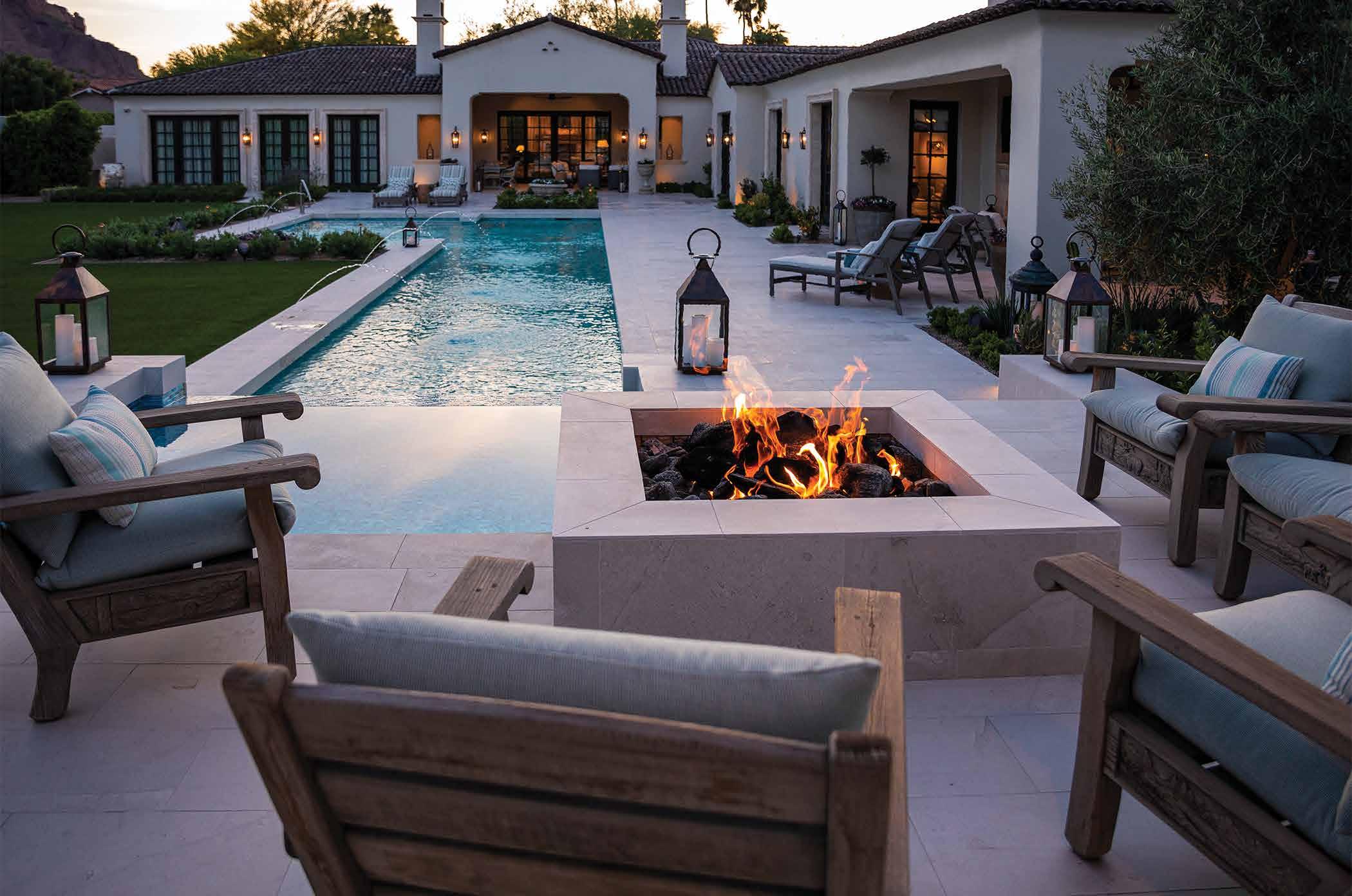
EXCELLENCE IN LANDSCAPE DESIGN // BACKYARD SPACE 10,000 TO 20,000 SQUARE FEET 137 ICONICLIFE.COM
GOLD AWARD Creative Environments
Located in the fast-growing town of Queen Creek, this home is situated in a gated Bridle Ranch luxury community. The collaborative effort of design and construction was spearheaded by Creative Environments to transform this backyard into a masterpiece. The construction of this model presented a notable challenge, requiring the use

of cranes to position the roof structures precisely. This model boasts unique and exceptional features, including a floating cantilevered barbecue counter, a modern entertainment pavilion, and suspended swing bed structures. The pool offers a striking blend of design elements, featuring a negative edge on one side and a zero edge on the other. Meanwhile,
the stand alone spa serves as both a water feature and an enchanting backdrop, with a floating firepit adding an extra touch of allure. The architectural structures within the yard are strong and commanding while aligning with the clean lines of the home.
RESOURCES: Dan Waters, Jim Lucas
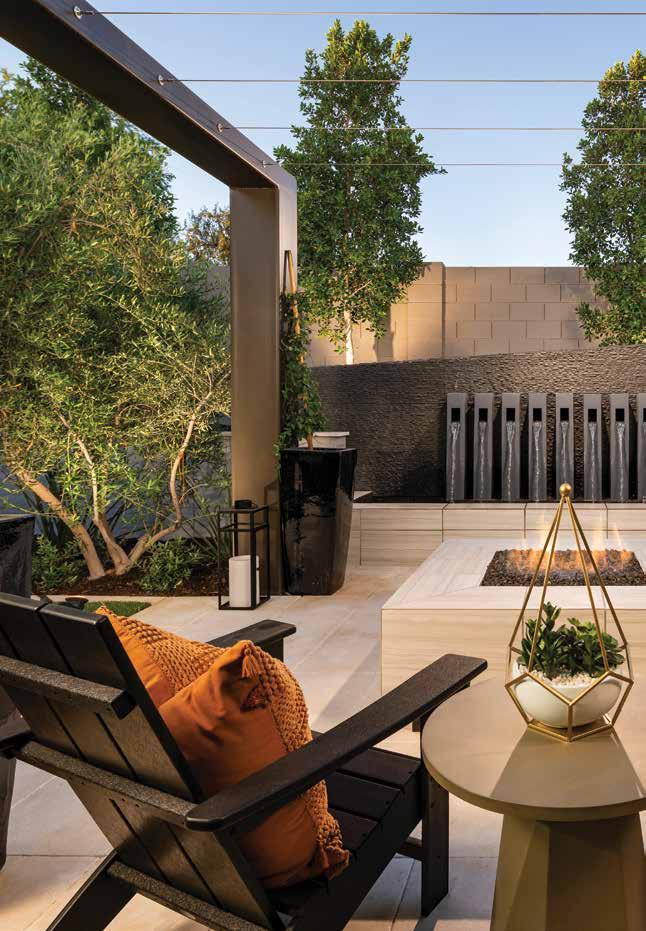
EXCELLENCE IN LANDSCAPE DESIGN // BACKYARD SPACE MORE THAN 20,000 SQUARE FEET
138 ICONICLIFE.COM
SILVER AWARD
Venetian Outdoors
Nestled within the valley between Camelback and Mummy Mountains, this property offers a breathtaking backdrop of Mummy Mountain against the sweeping valley views. The homeowners envisioned seamlessly blending the ultra-modern aesthetics of their house with a distinctive outdoor entertainment space. At the heart of this vision stands

a stunning black-bottom pool featuring perimeter overflow and a mesmerizing negative edge, serving as the focal point of the outdoor area. Positioned against the floor-to-ceiling glass, a basalt spire fountain commands attention as it also serves as a perimeter overflow, welcoming visitors upon entry. The pool shows off a one of a kind “floating” fire feature. With


the water literally disappearing into the edge of the fire, the illusion of fire floating on the water was created. The intricate layers and tiers that compose this elevated pool design contribute to its distinct and unparalleled charm.
RESOURCES: Homebuilder: DRRL Construction.
Designer: Matt Coyle
EXCELLENCE IN LANDSCAPE DESIGN // BACKYARD SPACE MORE THAN 20,000 SQUARE FEET
139 ICONICLIFE.COM
ICONIC AWARD
The Green Room Landscape Architecture
Monk View is a contemporary green, sustainable landscape reminiscent of the native hillside. The design intent was to bring the Sonoran Desert habitat of the surrounding foothills back onto the property. Salvaged Ironwood and Foothill Palo Verde trees were selected by the design team to bring the scale of the structure down to provide habitat for native wildlife and create shaded micro-climates in the interior
courtyard. The design team focused on the juxtaposition of the clean lined but textural concrete slammed into a wild, lush landscape full of strong organic forms. The sunken fire pit was conceptualized as the heart of the courtyard and the intersection of the more formal hardscape and the organic landscape. Large boulders were selected for use as seats in combination with a concrete sitting wall that surrounds the fire feature and bridges the gap between
nature and architecture. Monk View is a contemplative space, designed for reflection, decompression and gathering in an immersive Sonoran Desert experience.


RESOURCES: Architect:
LGE DesignBuild. Builder:
LGE DesignBuild. Landscape Architect: The Green Room Landscape Architecture. Lead Design/Project Manager: Matt Thomas. Design Collaborators: Charlie Ray, Brian Kissinger, Zac Pekala
EXCELLENCE IN LANDSCAPE DESIGN // COURTYARD
140 ICONICLIFE.COM
GOLD AWARD Berghoff Design Group
The interplay between concrete structures and a vibrant, whimsical landscape creates a visually striking contrast that captures the eye. The sharp lines and minimalist design of the cast-in-place walkways and walls sharply contrast with the colorful, organic beauty

of the cacti and succulents that populate the courtyard. The landscaping is planted on a stage that begs the viewer to watch the delicate performance of nature as it blooms and grows through all seasons. Outdoor seating invites relaxation and enjoyment of Camelback Mountain views.

A playful touch is added by a Willy Guhl Hankerchief pot, which gracefully unites the two elements. The tension between the opposing elements creates a captivating and multi-dimensional landscape that evokes a sense of intrigue and curiosity, making it a unique and memorable courtyard.

EXCELLENCE IN LANDSCAPE DESIGN // COURTYARD
141 ICONICLIFE.COM
SILVER AWARD
Creative Environments
Within the confines of the luxurious gated community of Caleda in Queen Creek, Creative Environments undertook a project that pushed the boundaries of creativity and design. This endeavor introduced several distinctive concepts, all seamlessly coexisting in harmonious unity.
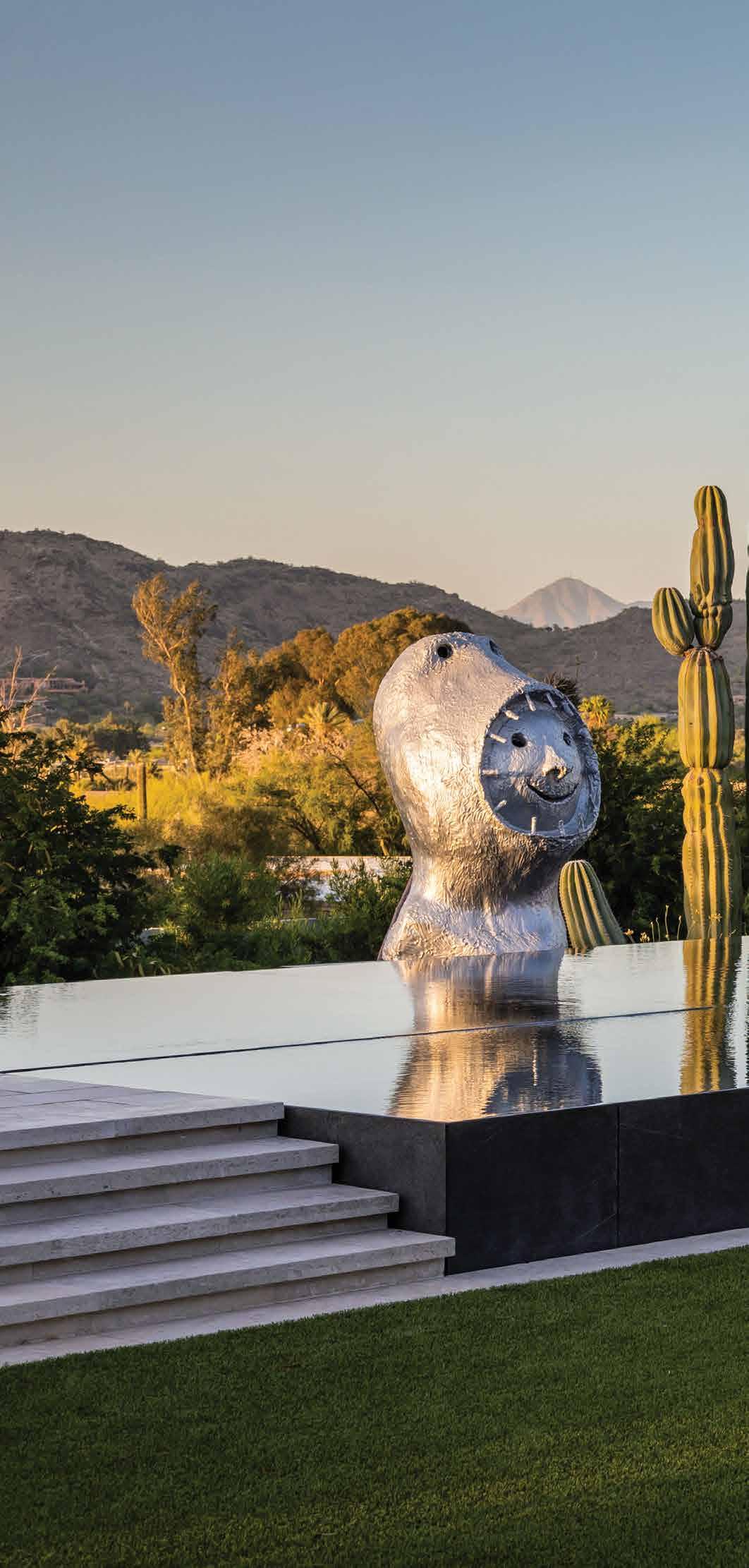
A standout feature of this project is the unique circular pool, an unconventional choice that presented its own set of challenges. The pool’s design incorporates a hanging fire wok, adding an element of intrigue and warmth to the setting. Notably, cantilevered circular steps lead to the pool, enhancing its aesthetics and

accessibility. The pool itself is an elevated negative-edge design with a Lautner-edged trough, resulting in a sleek and contemporary appearance.
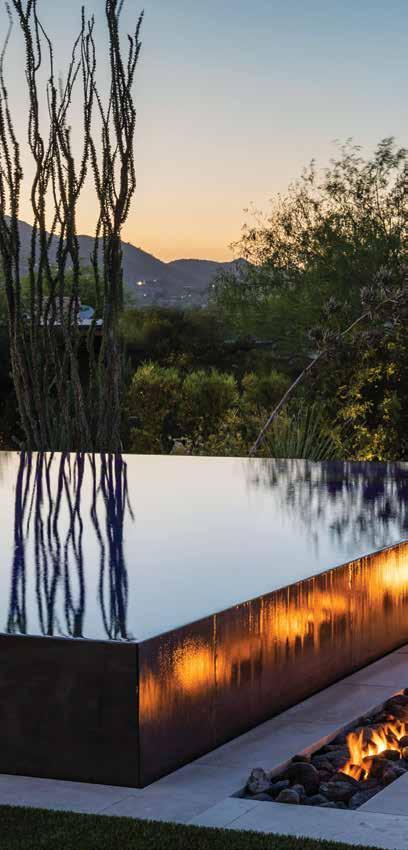
The exterior trim, slightly raised from the ground, exudes a retro-modern ambiance, setting it apart from any conventional above-ground pool. In a departure from the conventional linear pool layouts, this circular pool is a refreshing touch of harmonious shape, only punctuated further by the floating round steps to the water. The design pairs well with the bold angled multiple water spills that surround the perimeter.
RESOURCES: Dan Waters, Jim Lucas
EXCELLENCE IN LANDSCAPE DESIGN // POOL 142 ICONICLIFE.COM
ICONIC AWARD
Refined Gardens
This raised infinity edge pool sits on the side of the iconic Camelback Mountain. The design goal was to create a reflective pool that boasts incredible views while showcasing unique sculpture pieces. The pool is raised on all four sides with seating on the left side and a linear 20 ft.

firepit on the other end. The reflective surface of the water doubles the value of the creative art pieces as well as the statuesque Saguaro cactus on the pool’s perimeter. The lighted stairs that lead to the deck, as well as the colorful pool lights add to the mood and personality in this clean and
light-hearted outdoor space. The linear fire pit doubles its warming glow as the water gently spills over the edge of the pool and reflects the flames perfectly.

RESOURCES: General
Contractor: Mark Benz Custom Building
EXCELLENCE IN LANDSCAPE DESIGN // POOL
143 ICONICLIFE.COM
GOLD AWARD Berghoff Design Group
In this serene oasis, the grandeur of the dazzling views and finely manicured landscaping pale in comparison to a true masterpiece of design—the infinity pool. As the heart of the space, it effortlessly anchors the surroundings with its remarkable presence. As one rests on the bench seamlessly integrated into the pool’s outer wall, the enchanting fire pit mesmerizes while the pool’s unrivaled tranquility evokes admiration. The angular shape

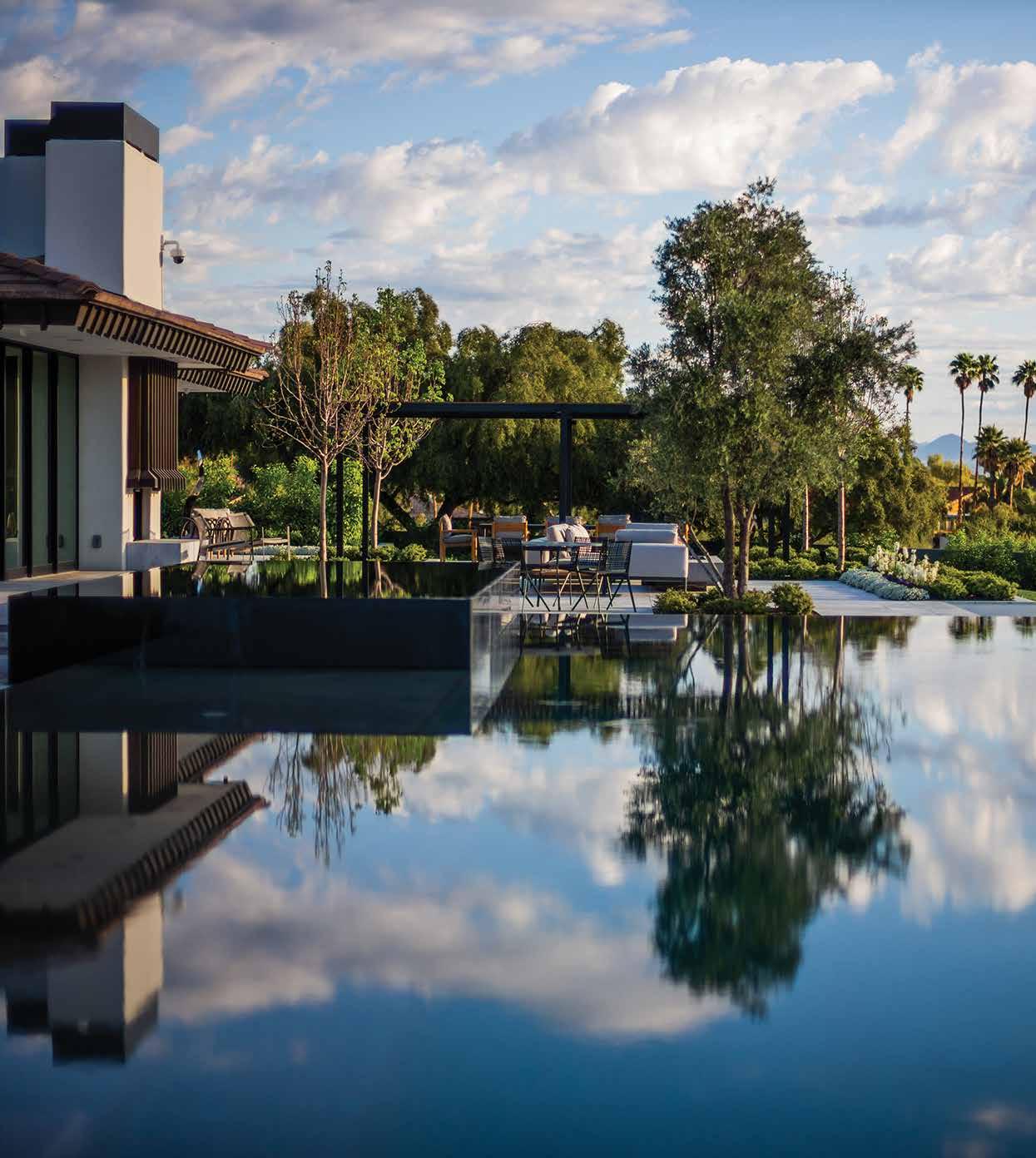
of the pool and its echoing water feature pay homage to the home’s architectural planes. With features like the in-pool jacuzzi, carefully placed custom lighting within the water returns, and a striking water feature that also circulates the pool’s water, this space is always ready to welcome guests. Whether it’s the gentle reflection of an iconic Arizona sunrise or the warm hues of a sunset, the pool provides an enchanting backdrop for every moment.

EXCELLENCE IN LANDSCAPE DESIGN // POOL 144 ICONICLIFE.COM
ICONIC AWARD
Refined Gardens
High above on the side of Camelback Mountain, the Sanctuary House was built on a difficult-to-navigate desert area with large boulders, specimen cacti and beautiful fauna running through the lot. Upon approach to the main entry, a contemporary water feature and gorgeous organ pipe cactus pave the way toward the front door.
Opening to the backyard, the infinity edge swimming pool is the key feature as it faces out towards spectacular views of the city. Smaller spaces were designed throughout the lot to provide unique hangouts. The style of planting in the backyard pays tribute to the architecture by keeping it simple, gridded, and contemporary. The pattern of the planted
cacti provides an organized and relaxing garden view from all the different vantage points created. Then the perfectly curated combination of plants that fills the rocky outcropping reminds one that the desert is still a world of its own.


RESOURCES: General
Contractor: Nance Construction.
Architect: Will Bruder
EXCELLENCE IN LANDSCAPE DESIGN // SPECIALTY GARDEN
145 ICONICLIFE.COM
GOLD AWARD Creative Environments
Situated in Fountain Hills, this outdoor living area boasts a distinctive water feature that stretches from the sleek, black-tiled spa to the sunken firepit in the side yard. The striking contrast between its dark tones and the light porcelain tiles add a sharp contrast that highlights the water feature even more. Yuccas and

Blue-Elf aloes surround the first half of the water feature, grabbing inspiration from the desert scene surrounding the backyard. In a smaller space, the desire to design something different can be challenging. The sharply angled moat that winds through the backyard rises to the challenge beautifully. Its shallow water flow, accented by
dark stones and linear floor tiles, creates a harmonious balance. This clever structural design not only contains the water but also enhances the yard’s visual appeal while preserving the breathtaking mountain views in every direction.
RESOURCES: Dan Waters, Jim Lucas

EXCELLENCE IN LANDSCAPE DESIGN // WATER FEATURE
146 ICONICLIFE.COM
SILVER AWARD
Berghoff Design Group


Ameticulously maintained lawn bordered by metal edging provides a sense of structure and leads your gaze to the most captivating feature of this desert oasis. A water feature appears to emerge seamlessly from a bed of river rock. The water feature, crafted from black granite, appears almost weightless as it floats in the center of the space. The surrounding landscape is equally stunning, with rows of cactus and agave carefully arranged
to highlight the beauty of the water feature. A sculpture that resembles white ribbon sits on the other end of the space, catty corner to the water feature. The placement of the two features creates a sense of balance and harmony in the yard, with the ribbon sculpture and water feature serving as visual anchors for the surrounding landscape. The water flows gracefully, creating an almost imperceptible sound that contributes to the sense of tranquility in the space.

EXCELLENCE IN LANDSCAPE DESIGN // WATER FEATURE
147 ICONICLIFE.COM
SILVER AWARD
Berghoff Design Group
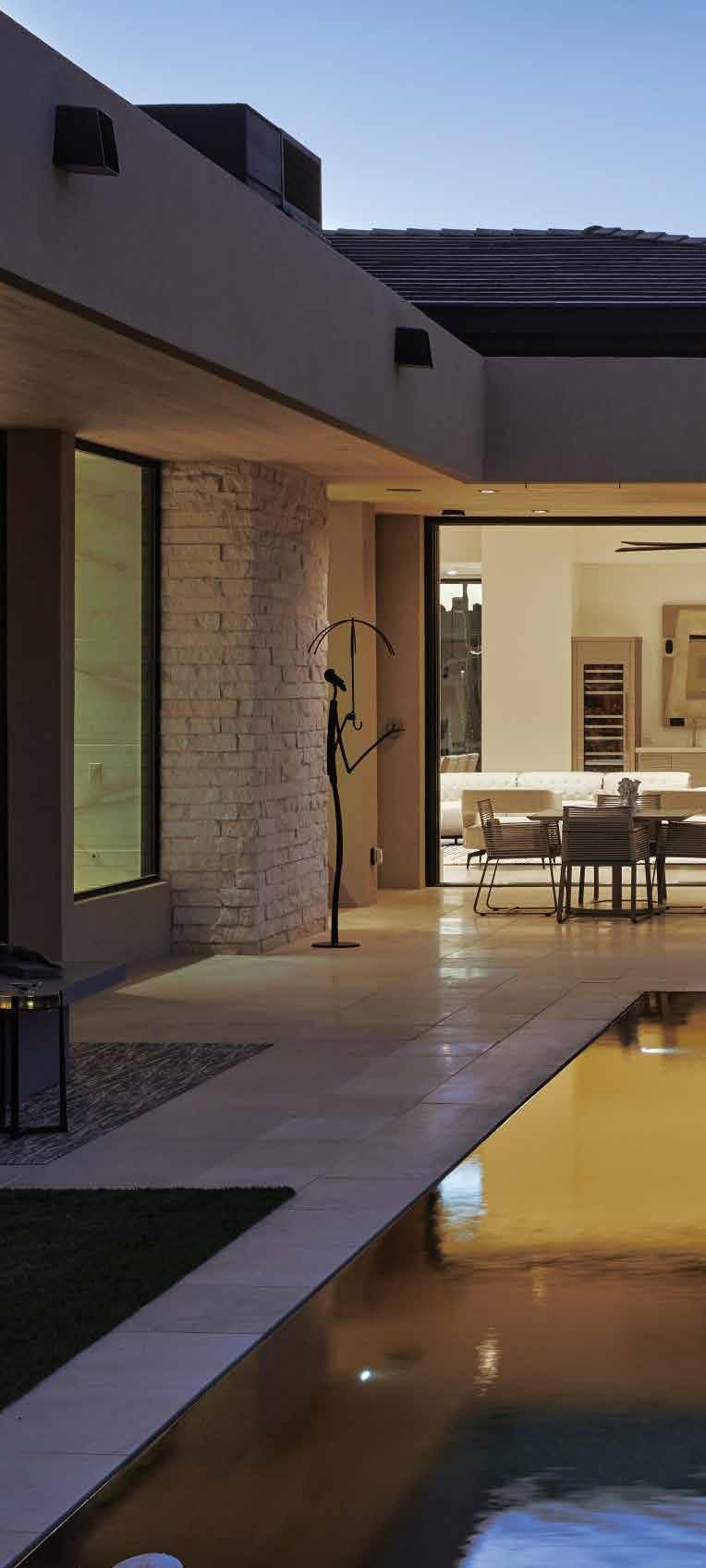
Astunning contrast to the precisely arranged arcs of cacti and sleek, light steps, lies a custom water feature that evokes the essence of a monument in both height and drama. Created with the intention of making a statement at the grand entrance, the feature is more than an aesthetically pleasing amalgam of tiles. It forms a privacy wall, separating the front courtyard from the home’s

entrance. The textured tiles allow water to flow in irregular patterns, adding a sense of organic beauty to the otherwise angular water feature. This remarkable structure is both a functional work of art and an enigmatic masterpiece, bringing together its various elements to create a timeless marvel that amuses the senses. This structure captivates your attention as soon as you enter the circular drive.

EXCELLENCE IN LANDSCAPE DESIGN // SPECIALTY STRUCTURE 148 ICONICLIFE.COM
GOLD AWARD Sonora West Development
In this breathtaking backyard nestled in the Sonoran Desert, an absolutely magnificent conversation pit commands attention. It offers the unique experience of being both in the pool and out of it simultaneously. The elevated pool area provides various spots for peaceful relaxation, but the highlight is undeniably the sunken fire pit.


The journey to this extraordinary space commences with an elevated stone pathway, creating the illusion that you can walk on water, or at least
come remarkably close. Upon entering, you’re greeted by plush, cushioned seating encircling a linear fire table, radiating enough warmth to entice guests to linger well into the night, gazing up at the stars and beyond.
Surrounded by lush green lawn and the majestic desert stretching beyond the fence, this oasis is a vision to behold. The adjacent waterfall feature only adds to the captivating allure of this outdoor haven.
RESOURCES: Greey-Pickett
EXCELLENCE IN LANDSCAPE DESIGN // SPECIALTY STRUCTURE
149 ICONICLIFE.COM
AWARDS FOR EXCELLENCE IN

PRODUCT DESIGN

 Christopher Peacock
JUDGES
John Pomp
Barbara Sallick
Christopher Peacock
JUDGES
John Pomp
Barbara Sallick
150 ICONICLIFE.COM
GOLD AWARD
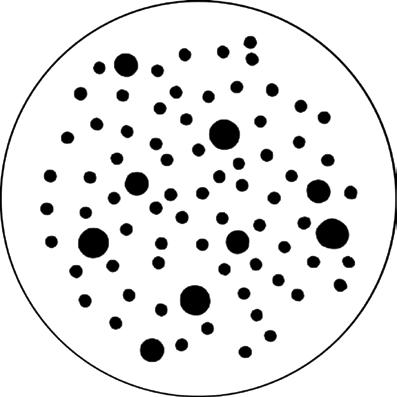

Creative Designs in Lighting
There is something magical about shadow patterns on the ground created by moonlight through the trees. Typically, the patterns are random yet still pleasing. To take control of this effect, Creative Designs in Lighting came up with some elevated art pieces that mimic the magic. The patterns in shadow were emulated using projectors with custom gobo patterns to mimic the shade structures above in two locations and the decorative Moroccan luminarias

in a third location. The gobo patterns were designed in CAD and then fabricated into laser cut steel discs custom made for the accent spotlights. The gobos are installed at the focal point of the LED lights so that the shadow patterns can be focused into sharp, crisp images. The viewer has the sense that the lighting in and around these decorative features is casting the beautiful shadows, but it is the custom crafted gobo designs that harmonize with the elements.
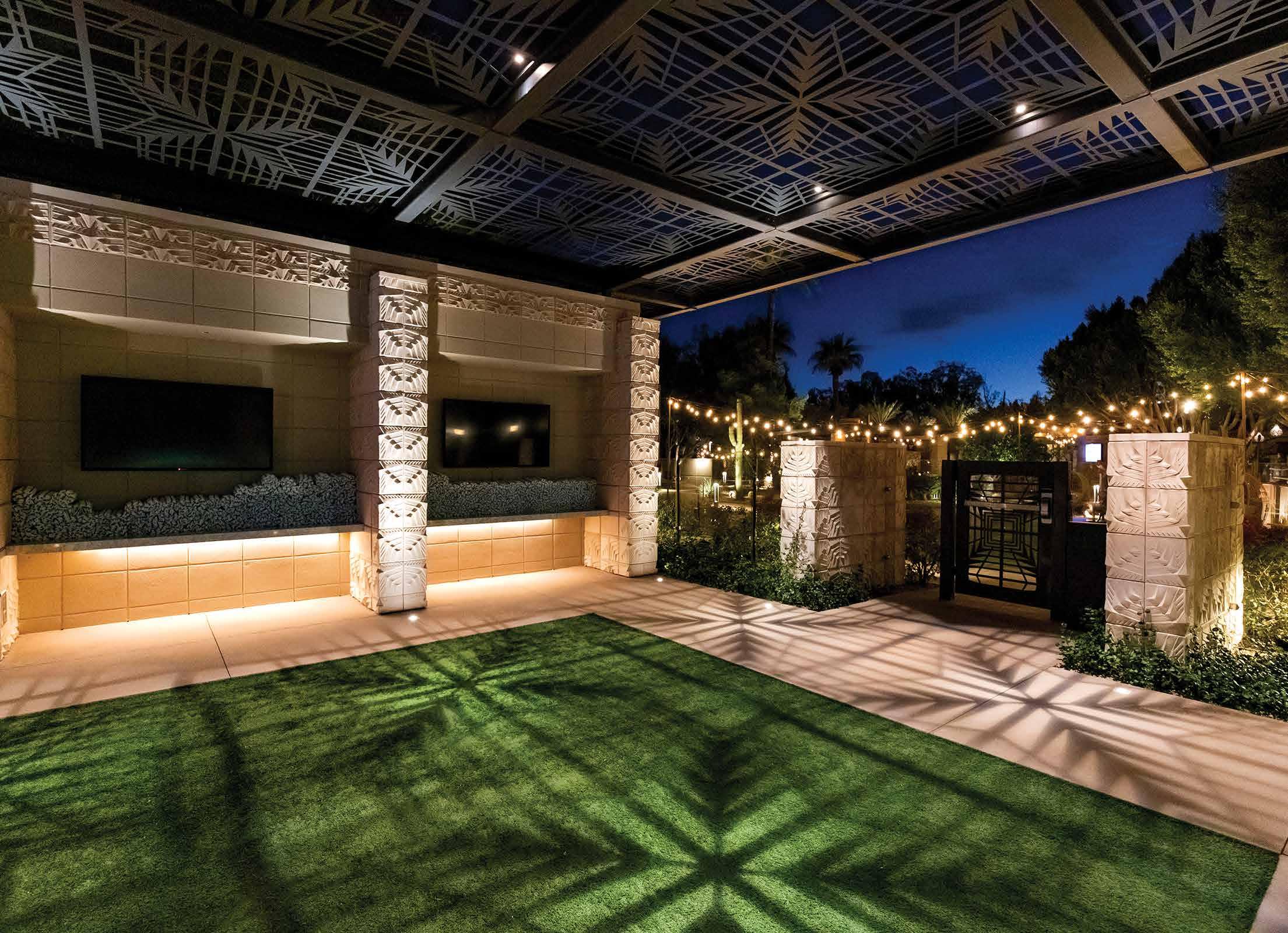
EXCELLENCE IN PRODUCT DESIGN // LIGHTING
151 ICONICLIFE.COM
SILVER AWARD
Creative Designs in Lighting


The vibrant Chihuly icicle chandelier pendant is suspended directly below the skylight to glow from within during daylight hours. After the sun sets, the lighting design goal was to make it magical in the evening as well. Several layers of lighting were introduced into the design starting with up lighting into the skylight cove to provide soft illumination from above to match the natural progression
of light. An array of downlights within the skylight cove focuses tight beams of light into the glass elements with minimal glare due to Hexcel louvers. An additional spiral of rail lighting is suspended close to the ceiling to accent the artwork on the stair wall beyond and the central table below. The striations of shadows of the Chihuly from these different light sources provides additional interest to
the focal point. The track rail was specified to be two circuit to allow alternate dimming zones for maximum contrast in lighting levels. This centerpiece of the entry experience exemplifies the elegance of illuminated artwork in residential environments.
RESOURCES: Chihuly, David Dick Architect, Fannin Interiors, Kats Electric, Dan Madison Builders

EXCELLENCE IN PRODUCT DESIGN // LIGHTING
152 ICONICLIFE.COM
GOLD AWARD
Paul Rene Furniture
This stunning design began with a well-traveled client from South Africa and a fantastic collection of worldly artifacts to consider for inspiration. The client was reserved and provided minimal input regarding the design of a custom desk and its accompanying shelving unit. Paul Rene Furniture approached the project by requesting a home


tour to take pictures and ask questions about random things that are eye catching. A discovered item was an old antique Dogon door with repeating glyphs commanding significant presence in the client’s space. The door was photographed and reimagined as one of the geometric carvings for a desk. The choice of walnut wood was suggested for its material. It was noticed in the photo that
something had scraped a chunk off one of the carvings in a tiny section of the door, leaving a whitish residue. That scraping inspired the stainless steel found on the support of the desk, a detail that resonated profoundly with the client, resulting in their enthusiastic approval of the design.
RESOURCES:
Leslie Brown Furniture
EXCELLENCE IN PRODUCT DESIGN // FURNITURE
153 ICONICLIFE.COM
SILVER AWARD
Peter Thomas Designs
Peter Thomas Designs uniquely crafted Infinity table was inspired by family. Struck by the cyclical nature of life and reflecting on the idea that thoughts, traditions, and ancestral legacies through generations, the idea took root.
The solid woodblock construction symbolizes stability, individuality and an enduring uniqueness that no two blocks are alike. The table’s asymmetrical shape represents life’s inherent imbalances, the captivating allure of its unpredictability and the journey through the ups and downs of life’s seasons.

The table is created from a beautiful black walnut. Its inherent beauty, elegance, strength, and understated grace make it the perfect representation to be a cherished heirloom, passed down through generations. Inspired by family, this table embodies the timeless connection between past, present and future.
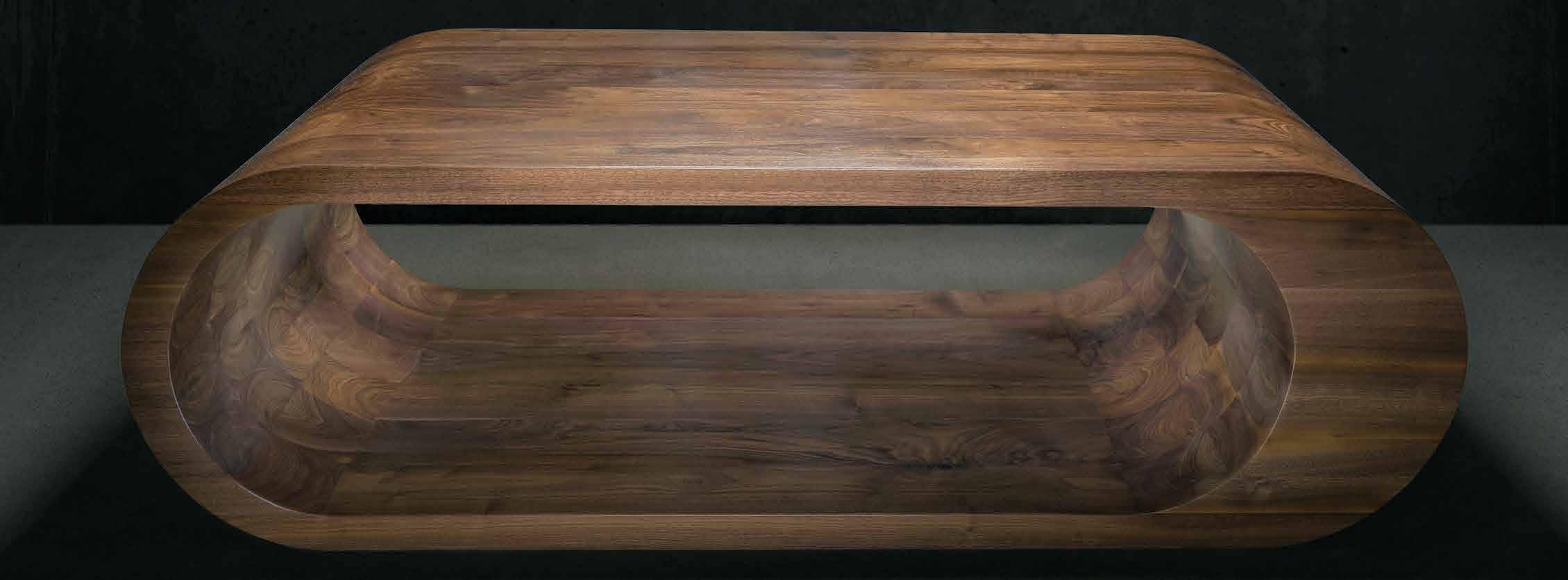
EXCELLENCE IN PRODUCT DESIGN // FURNITURE
154 ICONICLIFE.COM
ICONIC AWARD
Alfonso Verduzco
Alfonso Verduzco shares his inspiration for the Raices Black Collection, a one-of-a-kind line of decorative tiles using black clay from Oaxaca, Mexico. The collection arises from the deep-seated longing to represent his roots, culture, and history. It also serves as a conduit for the artisan community and a tribute to their craftsmanship practiced for generations. The uniqueness of the black tone in the clay is created by the smoke trapped inside the underground fire pit. This technique was discovered hundreds of years ago and is still practiced today. This collection has a sophisticated and luxurious aesthetic due to its black tone. It has a deeper meaning related to the material, object or technique applied by the hands of the artisan. The textures in the clay are acquired using materials such as corn cobs, lava rock, Agave thorns and Ocote smoke. Applying these techniques to each tile transmutes them into masterpieces of artistry making their uniqueness preserved and unrepeatable.



EXCELLENCE IN PRODUCT DESIGN // TILE & STONE
155 ICONICLIFE.COM
GOLD AWARD Paul Rene Furniture
Paul Renee Furniture was truly inspired when creating this one-of-akind custom library for their client’s new home in Cave Creek. Captivated by the breathtaking setting of their modern house perched atop a mountain and seemingly guarded by cacti, the designer conceptualized the
library’s design after visiting and capturing several photographs. The library’s perfect representation came to light, with wooden shelving resembling mountain peaks mirroring the undulating terrain and natural surroundings. The design team created functionality through consistent horizontal shelving planes,

cleverly interspersed with nooks and corners that added an element of visual intrigue. The chosen wood color seamlessly blends with the flooring to become a natural extension of the space.
RESOURCES: Leslie Brown Furniture

EXCELLENCE IN PRODUCT DESIGN // PERMANENT FIXTURE
156 ICONICLIFE.COM
ICONIC AWARD
Janet Brooks Design

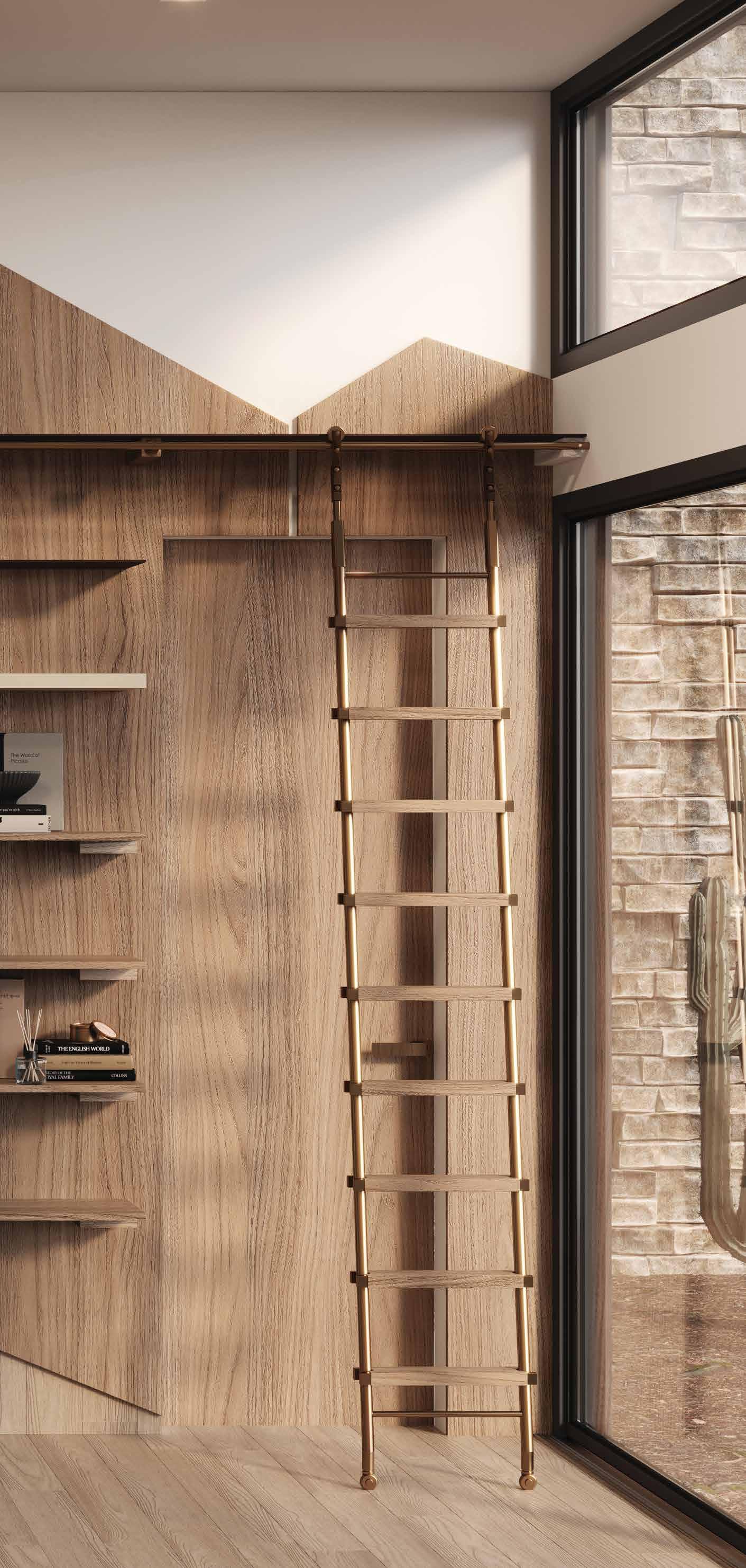
Janet Brooks Design had a distinctive vision when creating this statement powder room, including a bespoke carved wooden sink. Inspired by this hillside home’s natural desert surroundings, the designer drew inspiration from the concept of a dried-up mud puddle when crafting this basin carved from walnut wood. The sink suspends on a ledge stone wall, intertwining the home’s other intricate woodwork, including stained
doors. The designer was fortunate to find a local millwork shop that flawlessly translated the concept into reality using advanced CNC machining. While the sink is undoubtedly a natural embodiment of artistry, its appeal extends beyond aesthetics. Its functionality complements its unique beauty and natural appearance, making it completely waterproof due to its marine finish, ensuring durability and performance over time.
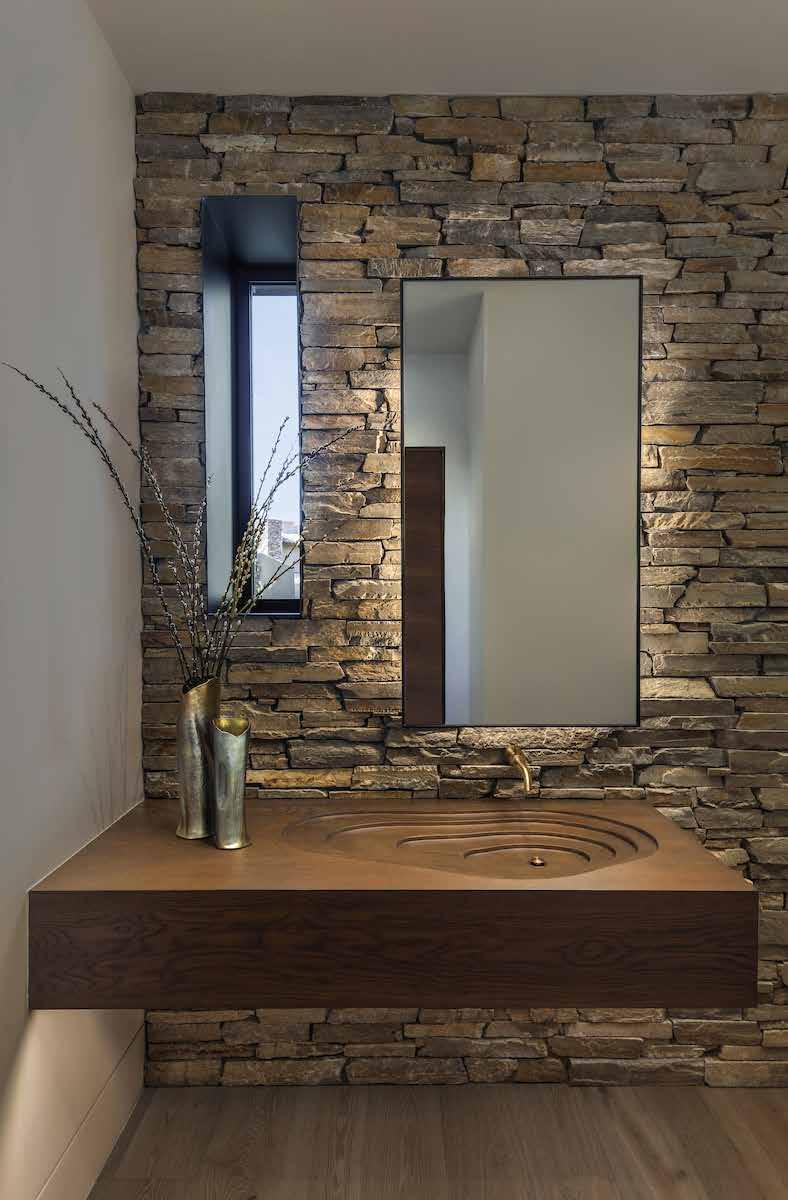
EXCELLENCE IN PRODUCT DESIGN // PERMANENT FIXTURE
157 ICONICLIFE.COM
PRESENTED BY THANK YOU

to every person who made these ICONIC Design Awards possible: The talented artists who submitted their work, the amazing judges, our spectacular sponsors, my incredible ICONIC team, and you the reader for bringing this event to life. Let’s celebrate the start of a new tradition.

158 ICONICLIFE.COM
Thank you to our sponsors for supporting our black tie event:
PRESENTING SPONSOR
AUTOMOTIVE SPONSOR
PREMIER SPONSORS
NIGHT OF AWARDS SPONSORS
AWARD SPONSOR



159 ICONICLIFE.COM
The Most Nobel Award
How Alfred Nobel changed the course of his legacy.
By Renee Dee
Alfred Nobel was an enigmatic inventor and chemist, whose invention of dynamite brought him both prosperity and guilt. As the story goes, in 1888 his brother Ludvig died and several newspapers mistakenly published obituaries for Alfred instead. He was condemned for his invention of military explosives and was appalled he’d be remembered like that.
Troubled by the destructive power of his creation, Nobel decided to rewrite his legacy. In 1895, he penned a will that would change the course of history—a document that would earmark his fortune to reward those who had “conferred the greatest benefit to humankind.”
Thus, the Nobel Prize was born. In 1901, the first laureates were ushered onto the world stage, each receiving a medal, diploma and substantial monetary prize. Physics, Chemistry, Medicine, Literature and Peace formed the initial categories, each representing a facet of human achievement.
The world marveled at the brilliance of minds like Marie Curie, who would win twice, first for Physics and then for Chemistry, and Theodore Roosevelt, the boisterous statesman who secured the Peace Prize for brokering the end of the Russo-Japanese War.
In the years to come, the Nobel Prize expanded its embrace. The Economic Sciences category was introduced later, in 1968, courtesy of Sweden’s central bank. The laureates’ stories became as diverse as the prizes themselves—ranging from Mother Teresa’s humble devotion to Martin Luther King Jr.’s unwavering dream of equality. Other winners include: Woodrow Wilson, Henri La Fontaine, Mikhail Gorbachev, Aung San Suu Kyi, Nelson Mandela, Kofi Annan, Jimmy Carter, Wangari Maathai, Liu Xiaobo, Juan Manuel Santos and Abiy Ahmed.
Today, the Nobel Prize stands as a testament to human aspiration, a beacon that spotlights the brilliance and benevolence within us all. From a tale of dynamite’s shadow to a narrative of human enlightenment, the Nobel Prize reminds us that even the most unexpected stories can inspire the most extraordinary legacies.

ICONIC
160 ICONICLIFE.COM

Bonner David Galleries Scottsdale | New York 7040 E. Main St, Scottsdale, AZ 85251 | art@bonnerdavid.com | bonnerdavid.com | 480.941.8500 “Excitement Builds”,
“ LOVE STORY ” Opening Reception: Thurs., October 19th | 6-9 SHONA SCULPTURE Oct 19-Nov 13 Scottsdale
by Peter Gwisa springstone 50” x 23” x 13 ”
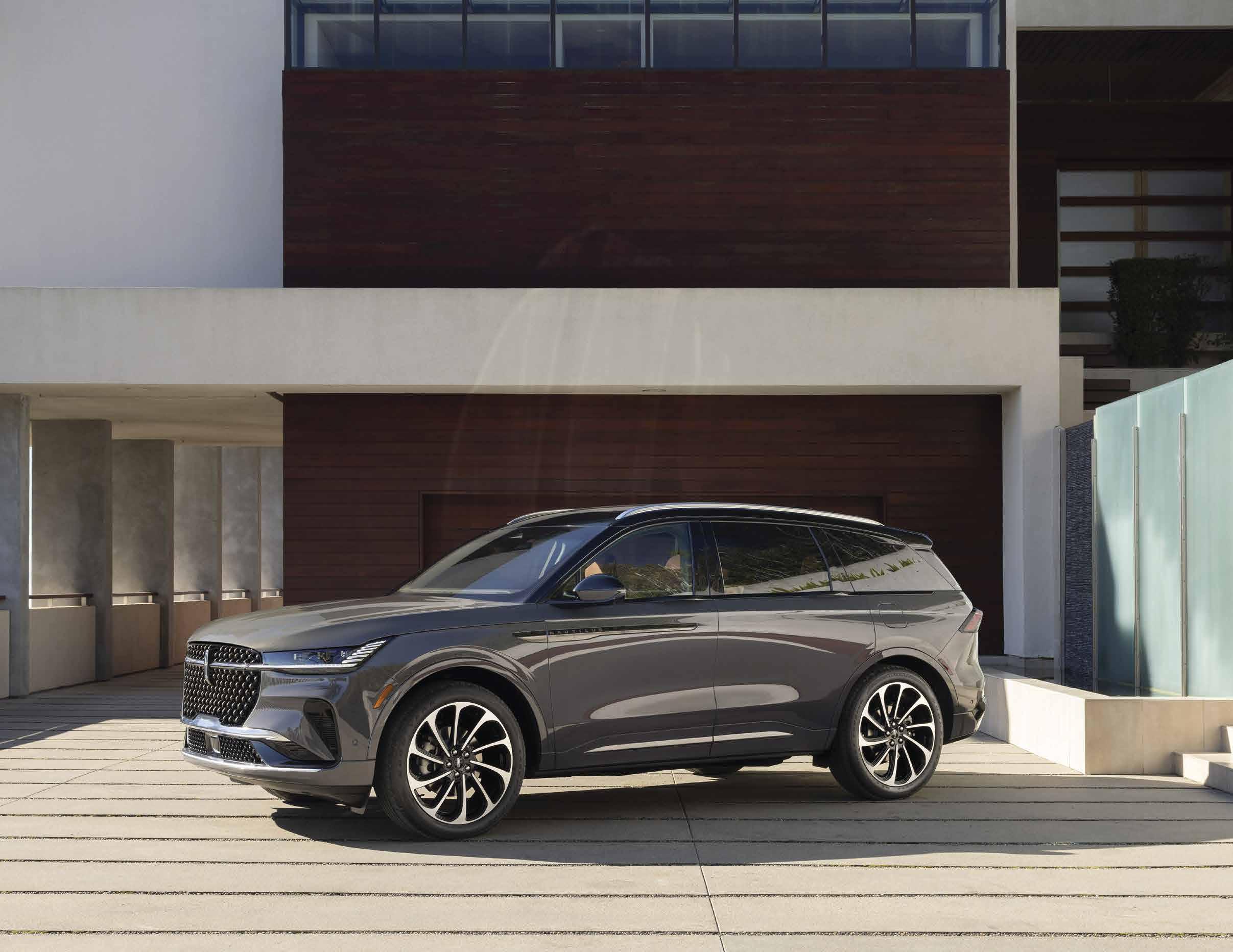
S ANDERS O N L INC OL N S ANDERS O N L IN C OL N





























 – Brent Kendle, AIA, LEED AP
– Brent Kendle, AIA, LEED AP






























































 Renee M. Dee Publisher
Renee M. Dee Publisher




























 Catherine Anaya is a three-time Emmy award-winning Journalist, Television Host and Emcee.
Catherine Anaya is a three-time Emmy award-winning Journalist, Television Host and Emcee.
















































 941 S. Park Lane,Tempe, AZ
2023 Epilep-TEA Sponsors and Donors
941 S. Park Lane,Tempe, AZ
2023 Epilep-TEA Sponsors and Donors










































































































 Barclay Butera
Donna Johnson
Donna Mondi
Barclay Butera
Donna Johnson
Donna Mondi



































































 Louis Kaufman
Louis Kaufman





























 Travis Gramberg
JUDGES
Roderick Wyllie
Richard Hartlage
Travis Gramberg
JUDGES
Roderick Wyllie
Richard Hartlage







































 Christopher Peacock
JUDGES
John Pomp
Barbara Sallick
Christopher Peacock
JUDGES
John Pomp
Barbara Sallick


























