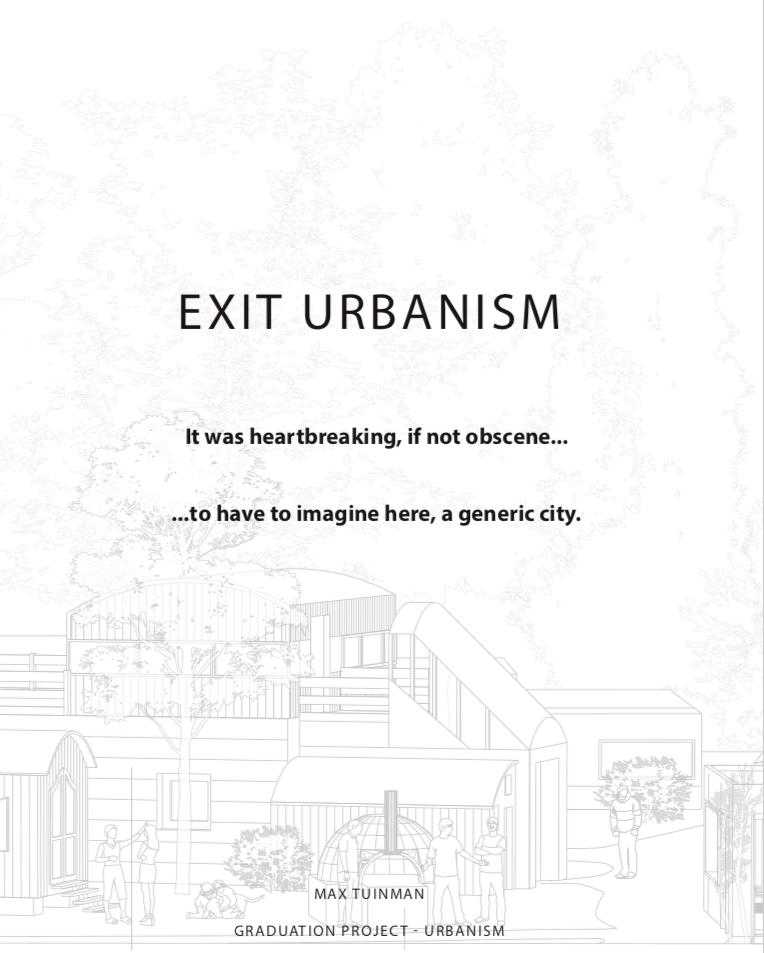
I have doubts.
Doubts about the way we deal with growing cities. Doubts about how the city is changing. Doubts about how we treat the people living in it. Doubts about whether the city remains a place for everyone. Doubts about if one crisis is more important than the other. Doubts about the ‘greater good’ . Doubts about proft-oriented design. Doubts about fashy superdevelopments and its quality of housing, public space and facilities. Doubts about how we value plots, users and soil. Doubts about replacing well working environments with something ‘better’. Doubts about building under sea-level. Doubts about what sustainability means. Doubts about short-term solutions versus long-term solutions. Doubts about selfsustainability versus dependency. Doubts about vulnerablity versus resilience. Doubts about intentions versus reality.
Doubt about what the urbanist does, can and should do.
02
This project is about an existing neighborhood on Zeeburgereiland in Amsterdam: De Baai buurt-west. The area is scheduled for demolition, 900 new houses are being projected on this inhabited area.
The project started with a fascination for empty and unused spaces. During the process I managed to predict which areas in Amsterdam were going to be demolished thanks to multiple parameters. One of those areas intrigued me, I can simply not believe that everything there is going to be fattened, cut down and evicted.
03
TABLE OF CONTENT 00 thoughts on urbanism and motivation 002 01 building in amsterdam 006 02 location 016 03 change of tools 040 04 slow urbanism 120 04 framework 148 XX a word of gratitude 155 04
05
01 building in amsterdam
1.000.000 new houses AT WHAT COST? 07
01 building in amsterdam
Amsterdam is building a lot, as you can see on this map. Red is being built, Orange and blue are due to be built soon and Green and yellow are being explored for future housing.
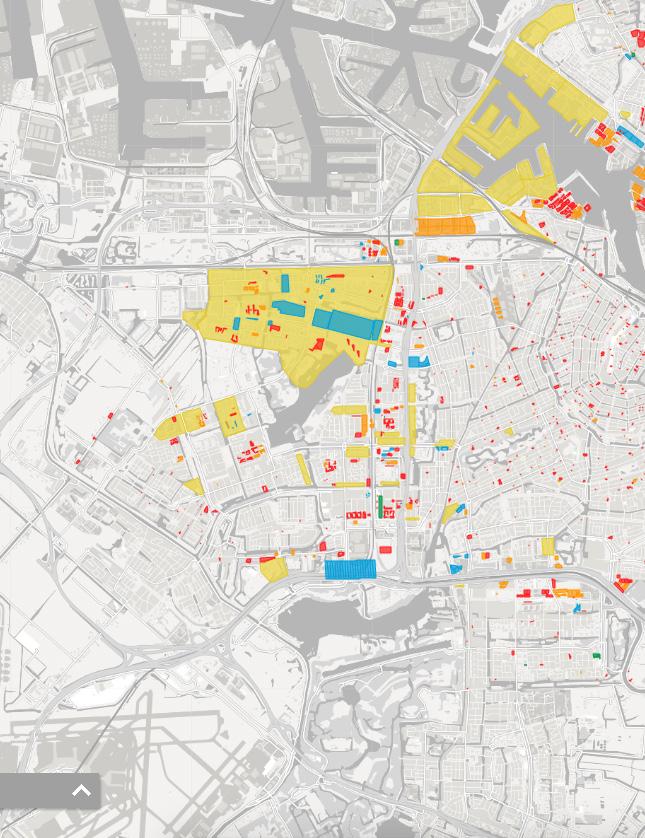
Harbors, industrial areas, outdated housing and unbuilt areas are all places that are going to be transformed into housing. The problem is that the solution to this housing crisis is becoming a problem for the city.
Strategical space

Exploration
Letter of intent
Decision to invest taken
Being built (since 2018)
08
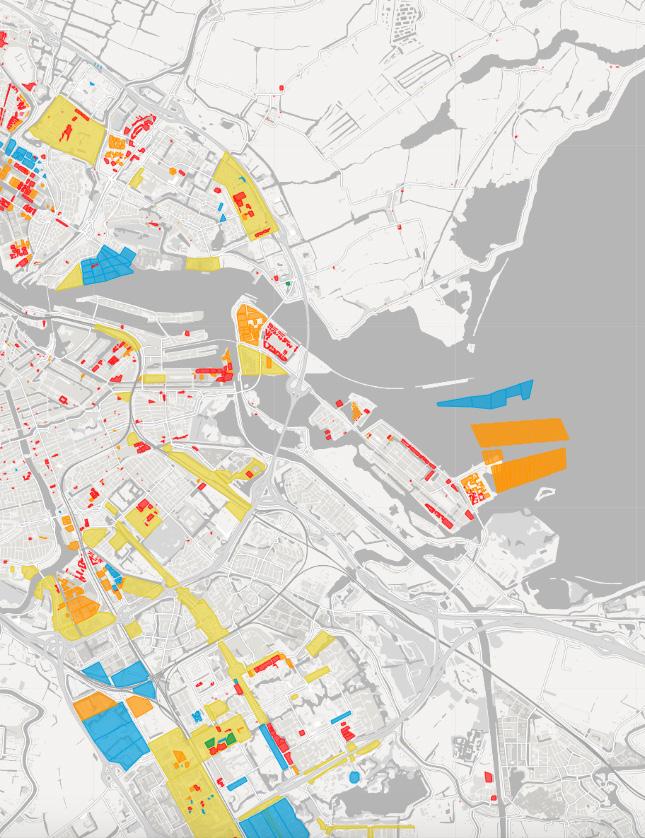
09
01 building in amsterdam
Pretty buildings are being built over the entire city, Overhoeks, Amstel III, Sluisbuurt, Sportheldenbuurt. One type of building, for one type of person. High end, large and expensive housing in gated communities with the exact same public space around them.
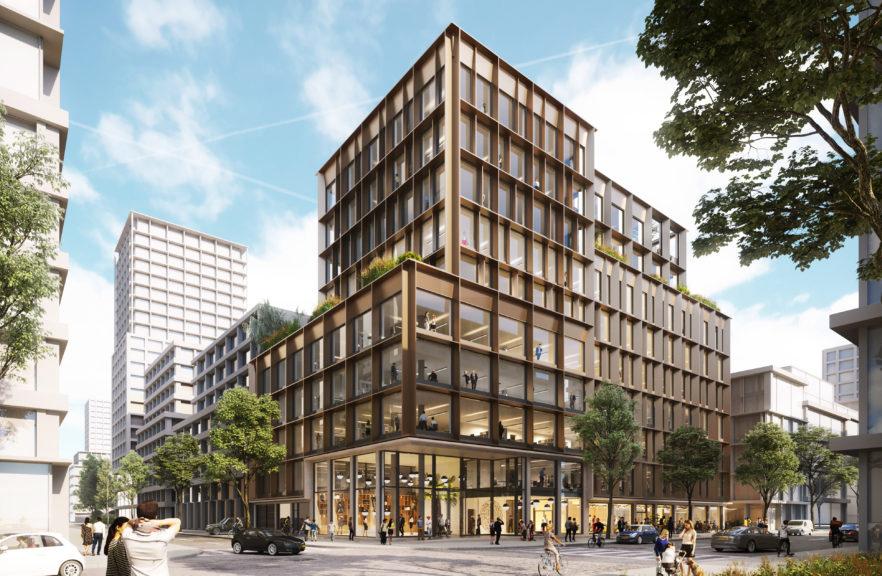
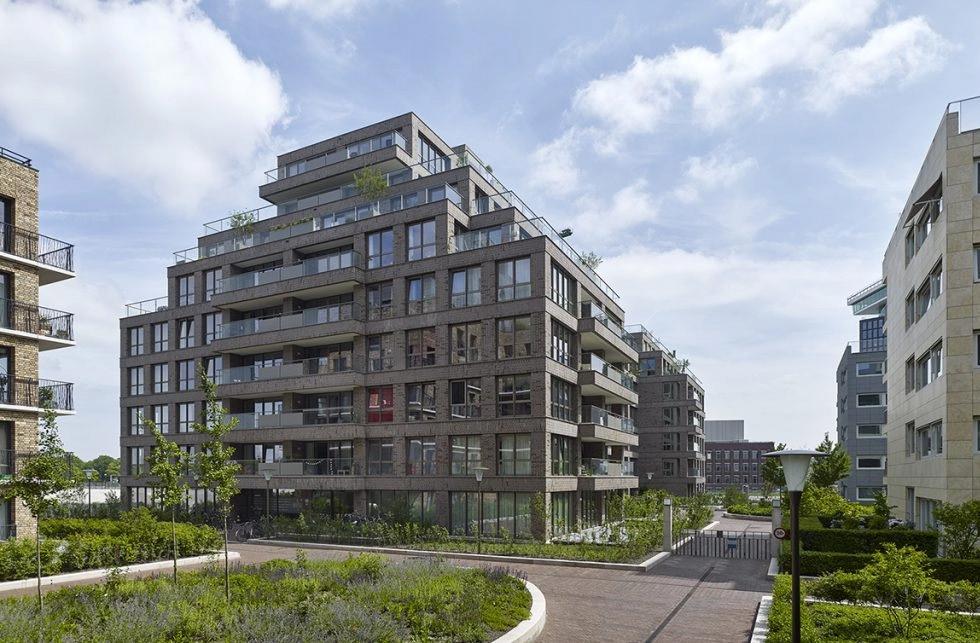
Our solution to the housing crisis is costing Amsterdam its praised diversity. We are building more but with less quality, and diversity to provide in the housing numbers, not realizing what it might do to the balance of the city.

Amstel III
(2024)
Overhoeks (2021)
010

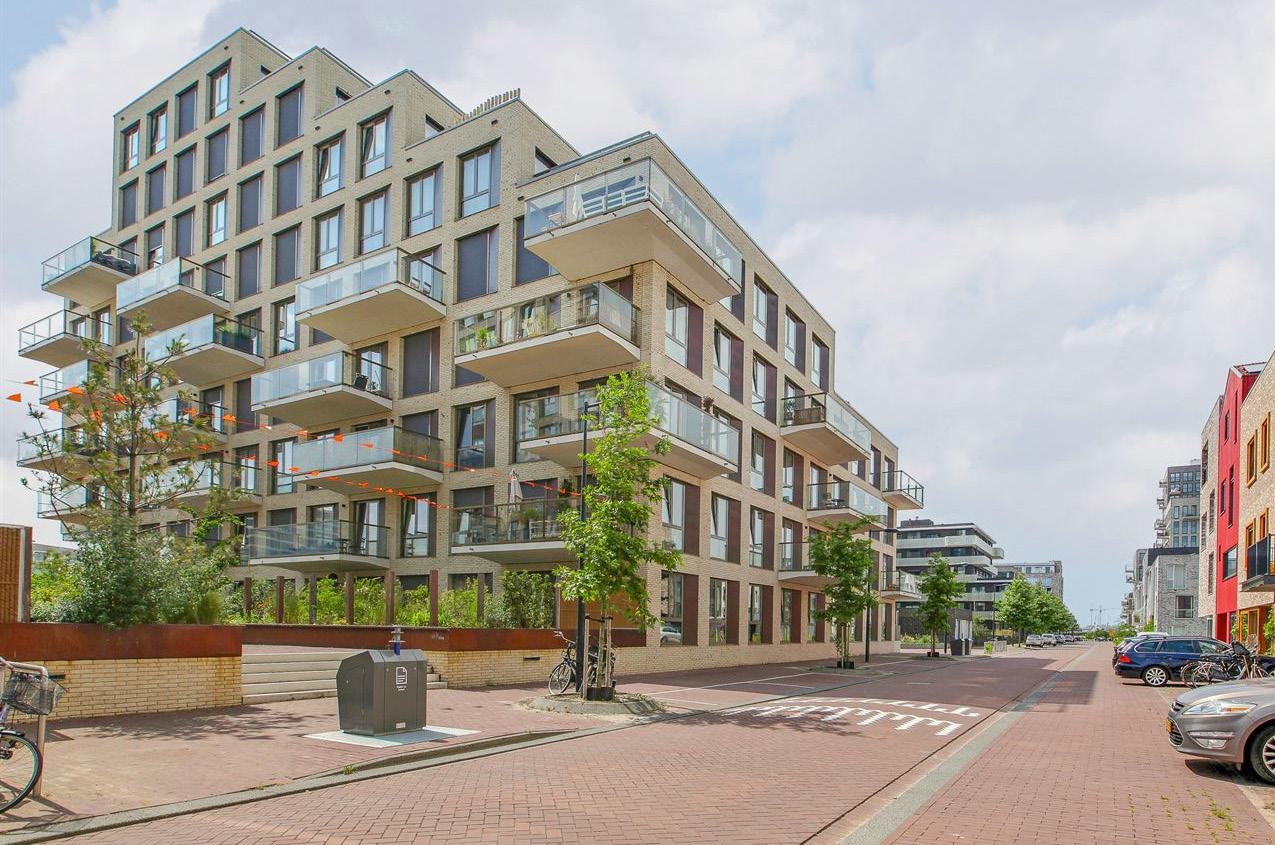
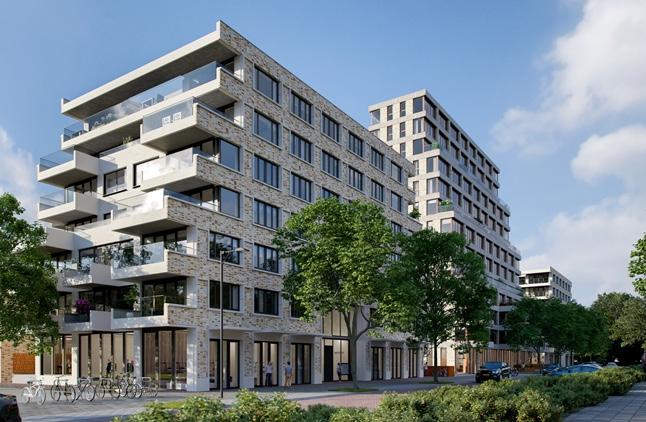
Sportheldenbuurt(2021)
Sluisbuurt
(2023) 011
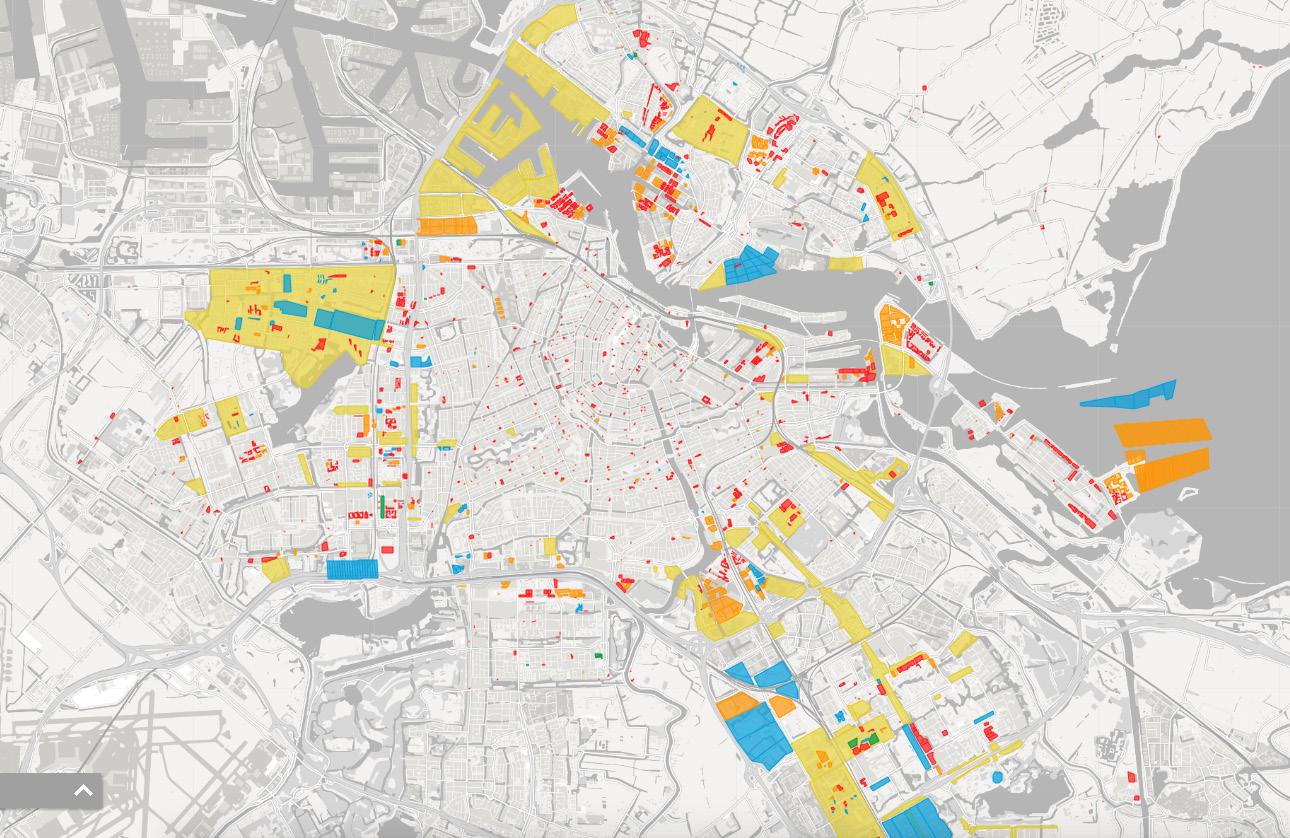
www.vrijplaatsen.nu 1980 2020 78 51 28 15 1990 2000 01 building in amsterdam 012
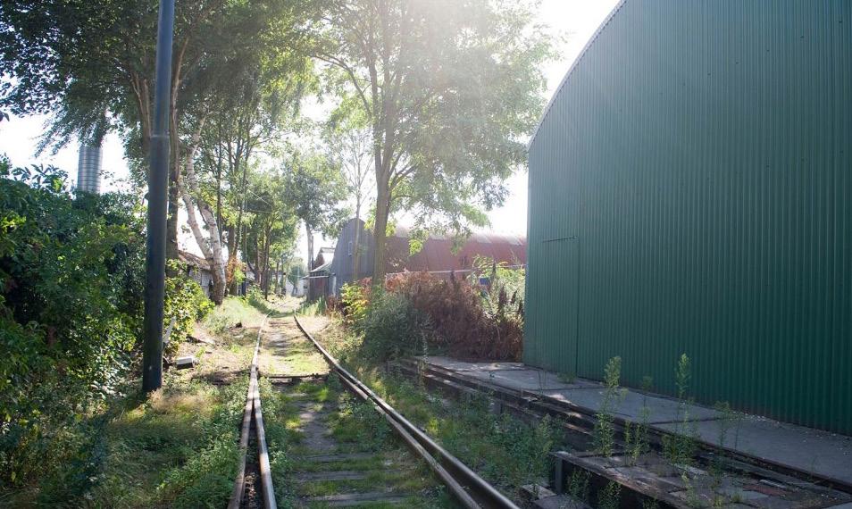
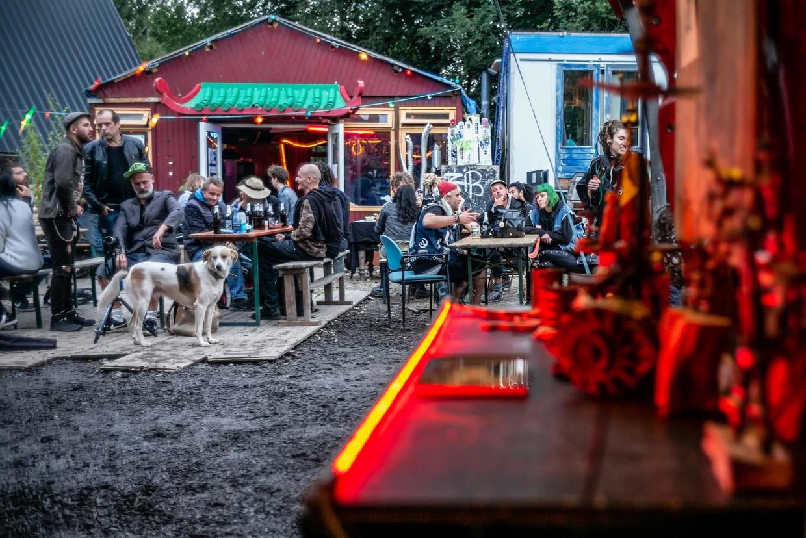
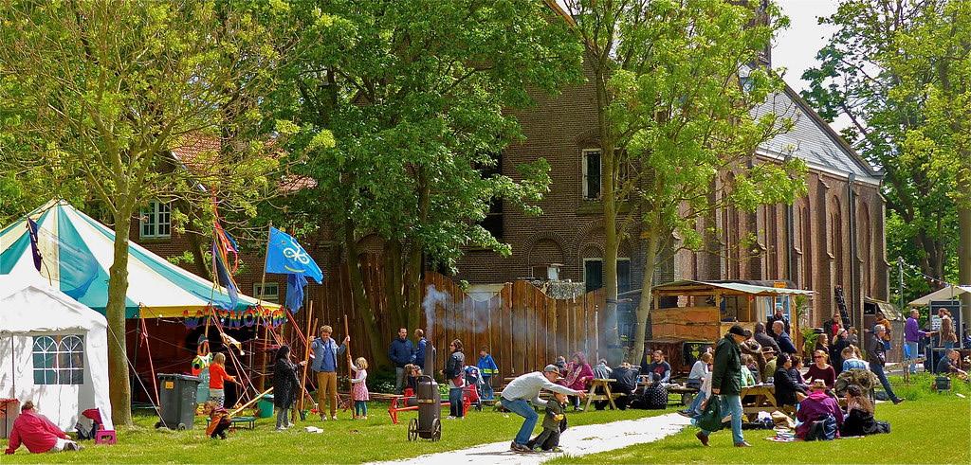
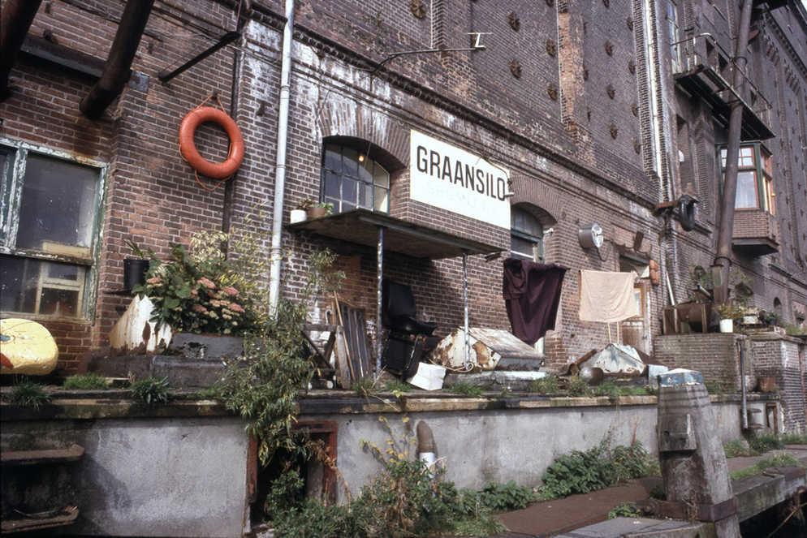
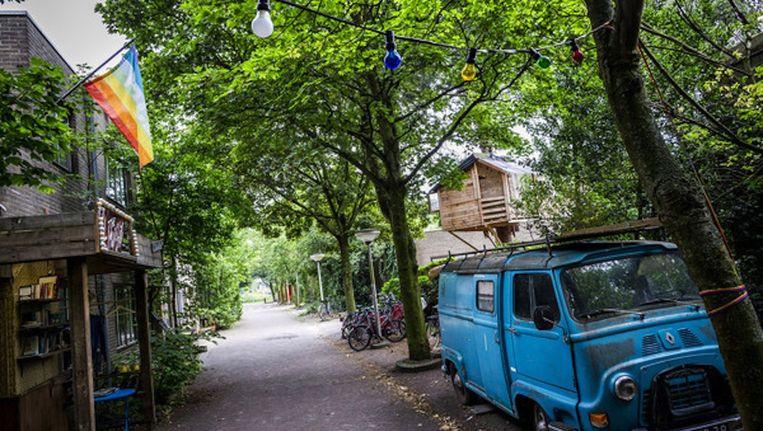
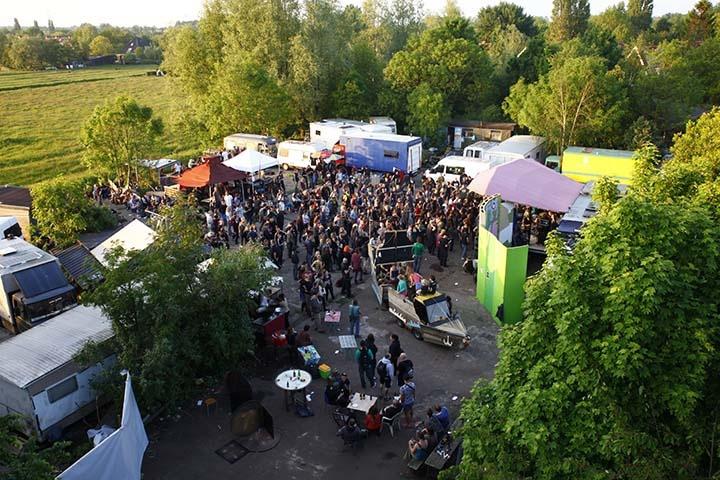
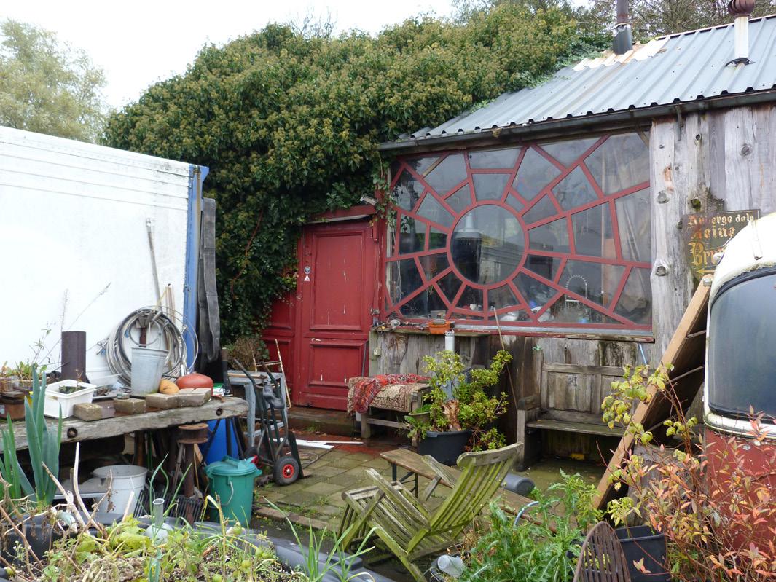
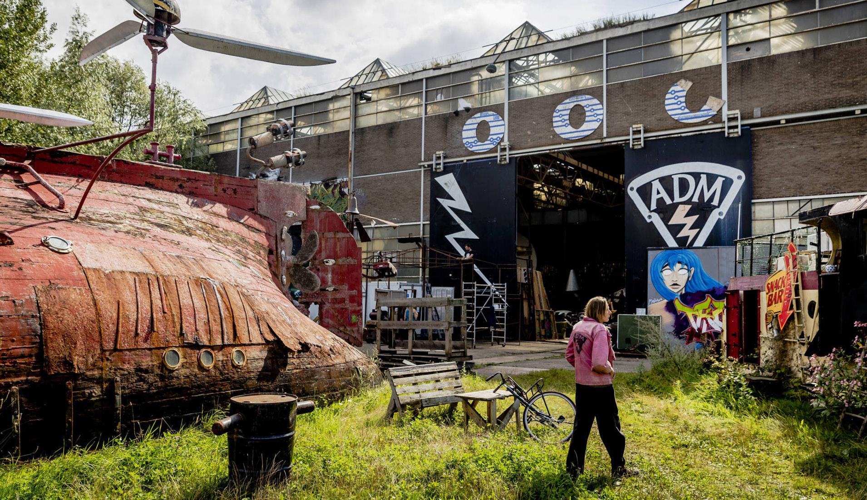
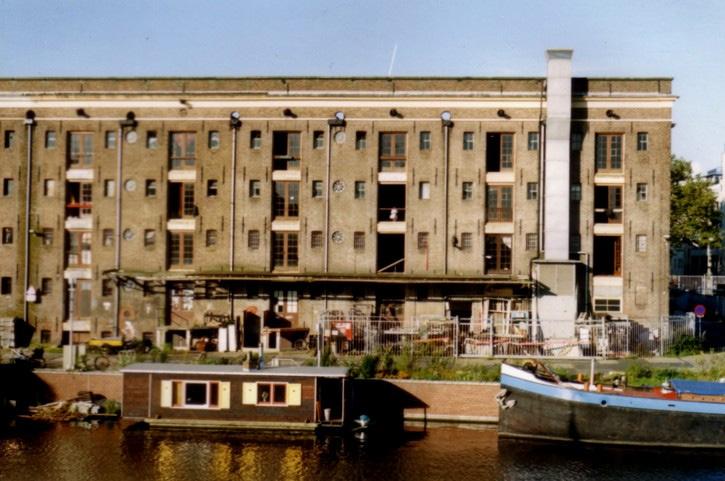
BASJESKWARTIER SCHINKELBUURT DE SILO DE SLIBVELDEN DE BAAIBUURT RUIGOORD VILLA VRIEKENS ADM TERREIN HET DOK 013
new houses need to be built before
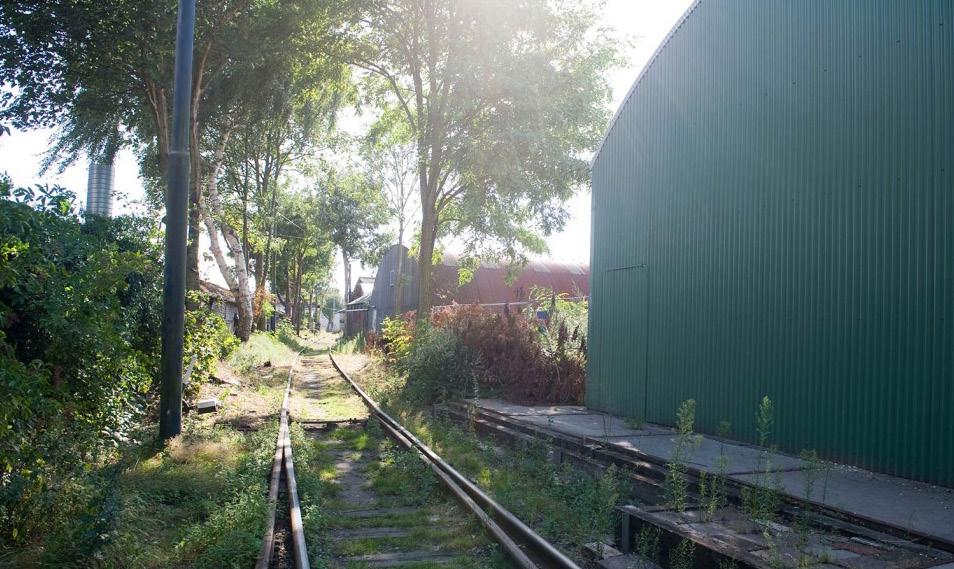
new
There is an emergence of intolerance towards messy or seemingly useless areas powered by this ‘greater good’. Like de Havenstraat, an area filled with second hand stores, ateliers and artists. Big scale development is clearing out large areas with existing users in communities that have been on site for sometimes decades, just because it is a lot easier
faster not to deal with those.
1.000.000
2030, 1.000.000
houses no matter what.
and
Havenstraatterrein, Amsterdam 1950 - † 2022 01 building in amsterdam 014
This is the ADM terrein, a place where a large community of artists lived that gave internationally known festivals. We fail to see that our ideal urban future is right under our noses in these kind of communities: its life and eyes on the streets, fully circular housing, fully adaptable housing, nature inclusive living and self-sustainability.
This is the ADM terrein, a place where a large community of artists lived that gave internationally known festivals. We fail to see that our ideal urban future is right under our noses in these kind of communities: its life and eyes on the streets, fully circular housing, fully adaptable housing, nature inclusive living and self-sustainability.
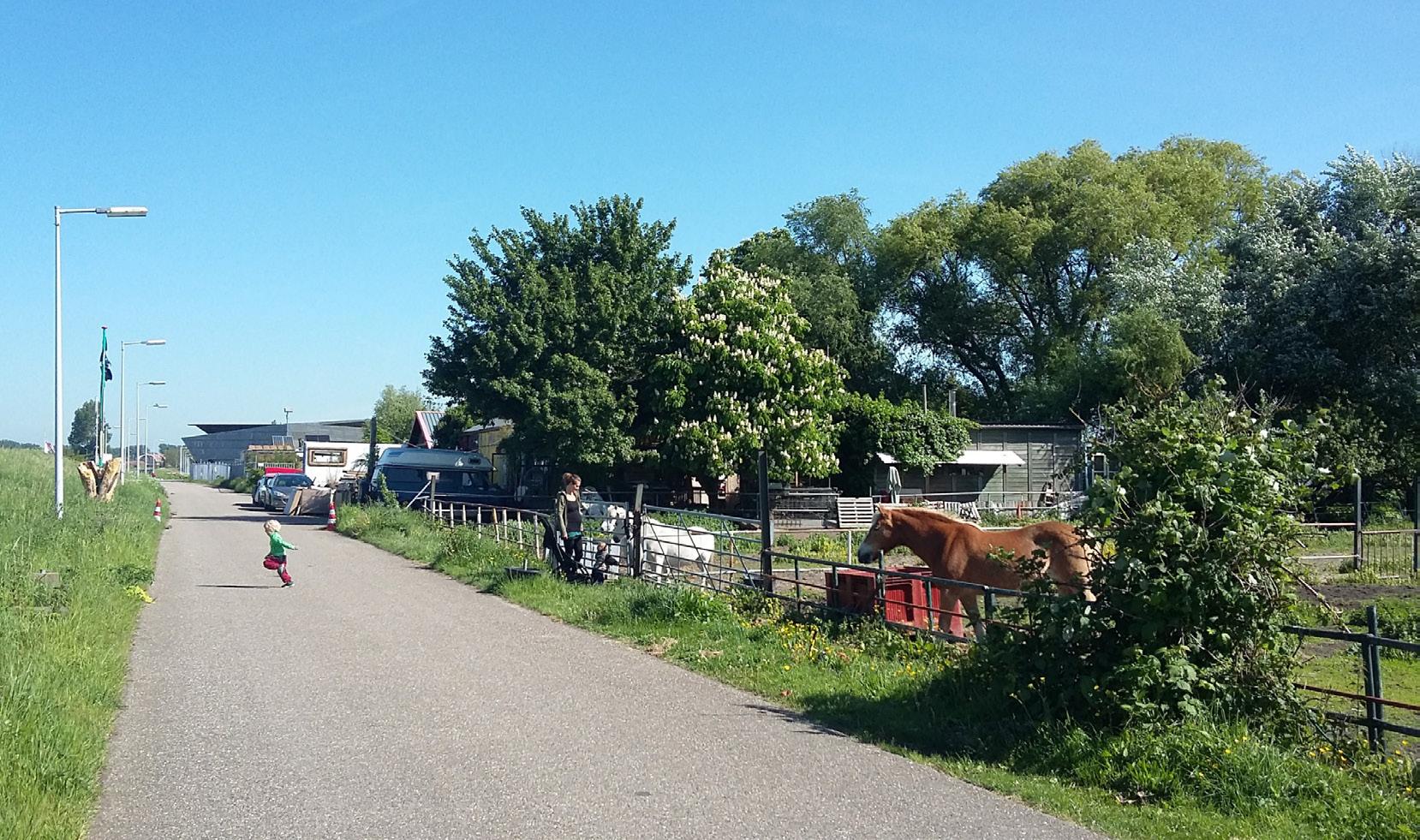
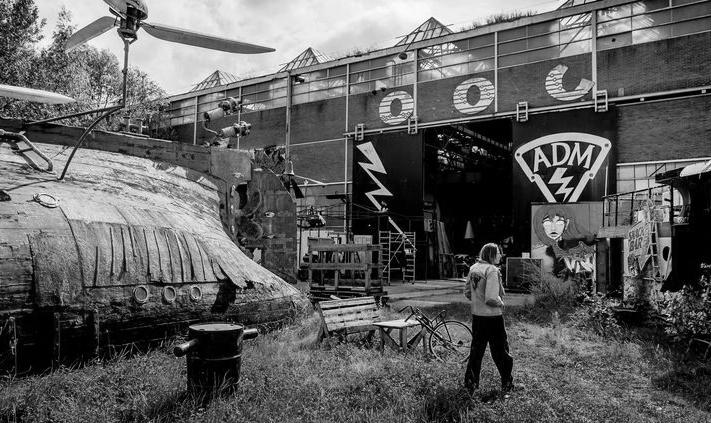
ADM-terrein, Amsterdam 1997 - † 2019
Baaibuurt, Amsterdam 1962 - † 2023
015
location
02
017
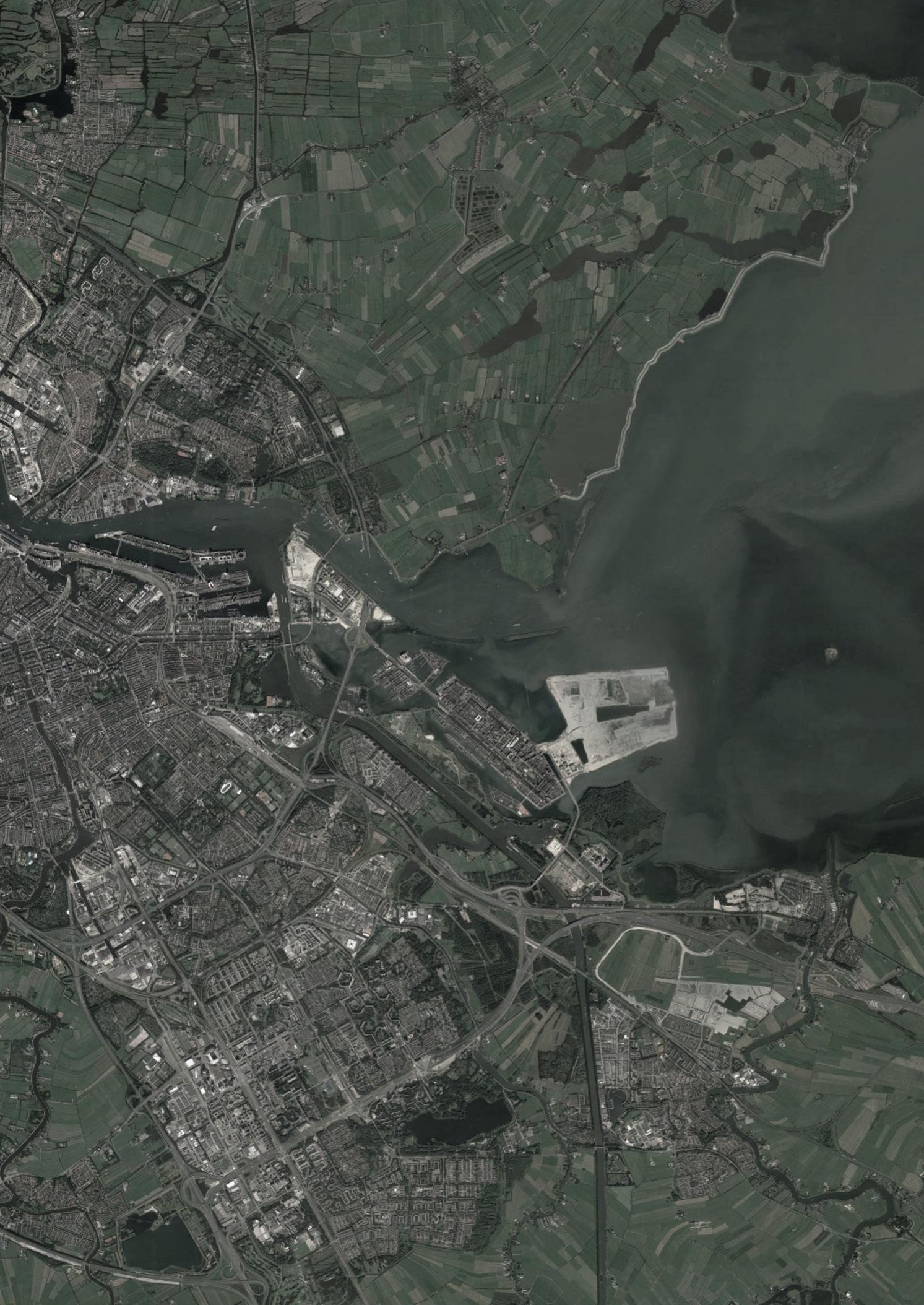
ZEEBURGEREILAND 019
HET
The square marked area is the area I have found to be very interesting and inspirational considered that it will be gone soon. Around de Baaibuurt large scale developments are planned (Sluisbuurt), being built (Cruquius-eiland) or already done (Sportheldenbuurt).
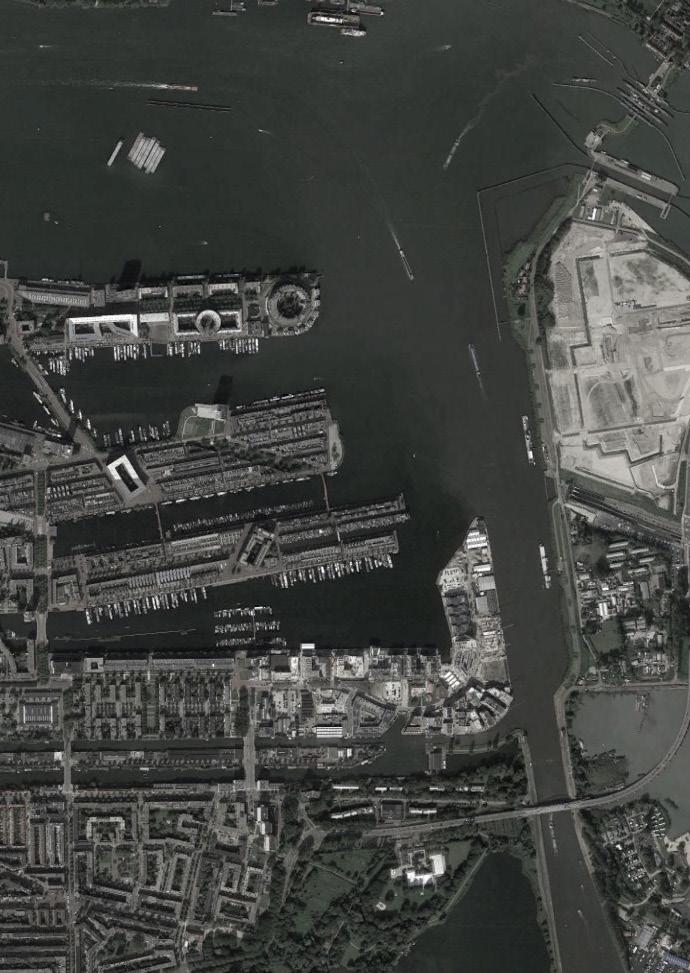
The plans are mainly built according to the ingredients that I mentioned before (Grid, so called mix, tabula rasa, shift in people, compact at all cost, no more nature and super transformations) with average housing prices that are shockingly high.
De Baaibuurt is next in line.
INDISCHE BUURT
BAAIBUURT-WEST FLEVOPARK SLUISBUURT 5.500 houses avg. >€10.000/m2 CRUQUIUS-EILAND 2.000 houses avg. >€10.000/m2 BORNEO-EILAND SPORENBURG AMSTERDAM-RIJNKANAAL KSNM-EILAND
IJ ORANJESLUIZEN
02 location 020
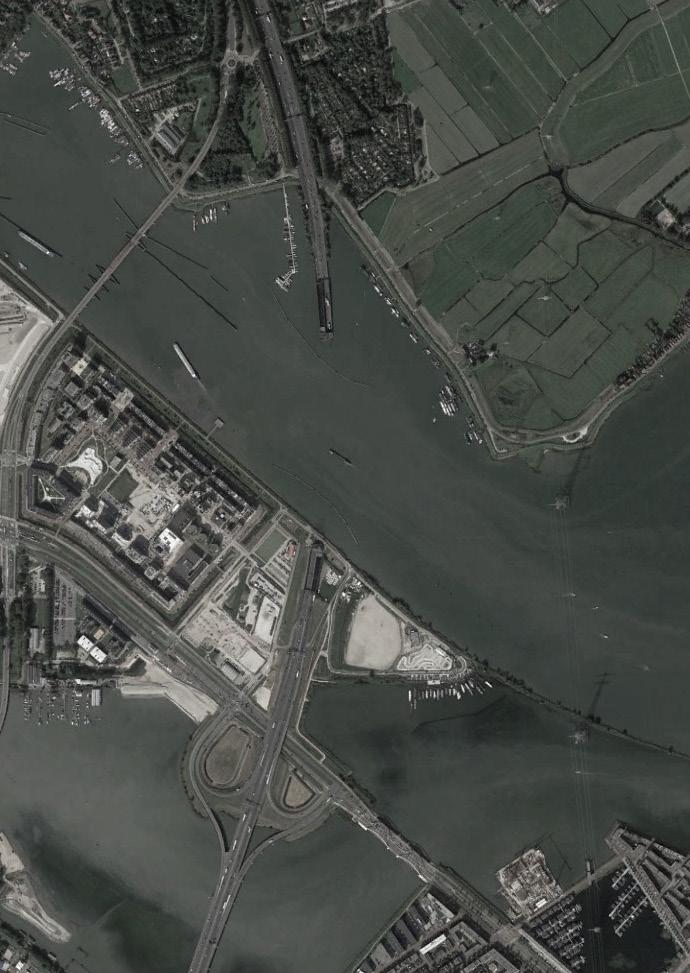
ORANJESLUIZEN SPORTHELDENBUURT 2.500 houses avg. >€8.500/m2 A10 HIGHWAY BUITEN IJ IJMEER SCHELLING WOUDE IJBURG DURGERDAM BAAIBUURT-OOST 500-700 houses studenthousing 021
02 location
It is an area that not many people in Amsterdam know about. It is located in between known projects, but not along usual routes and is not a place to go do activities for outsiders.
But why is it here, and why will it be developed?
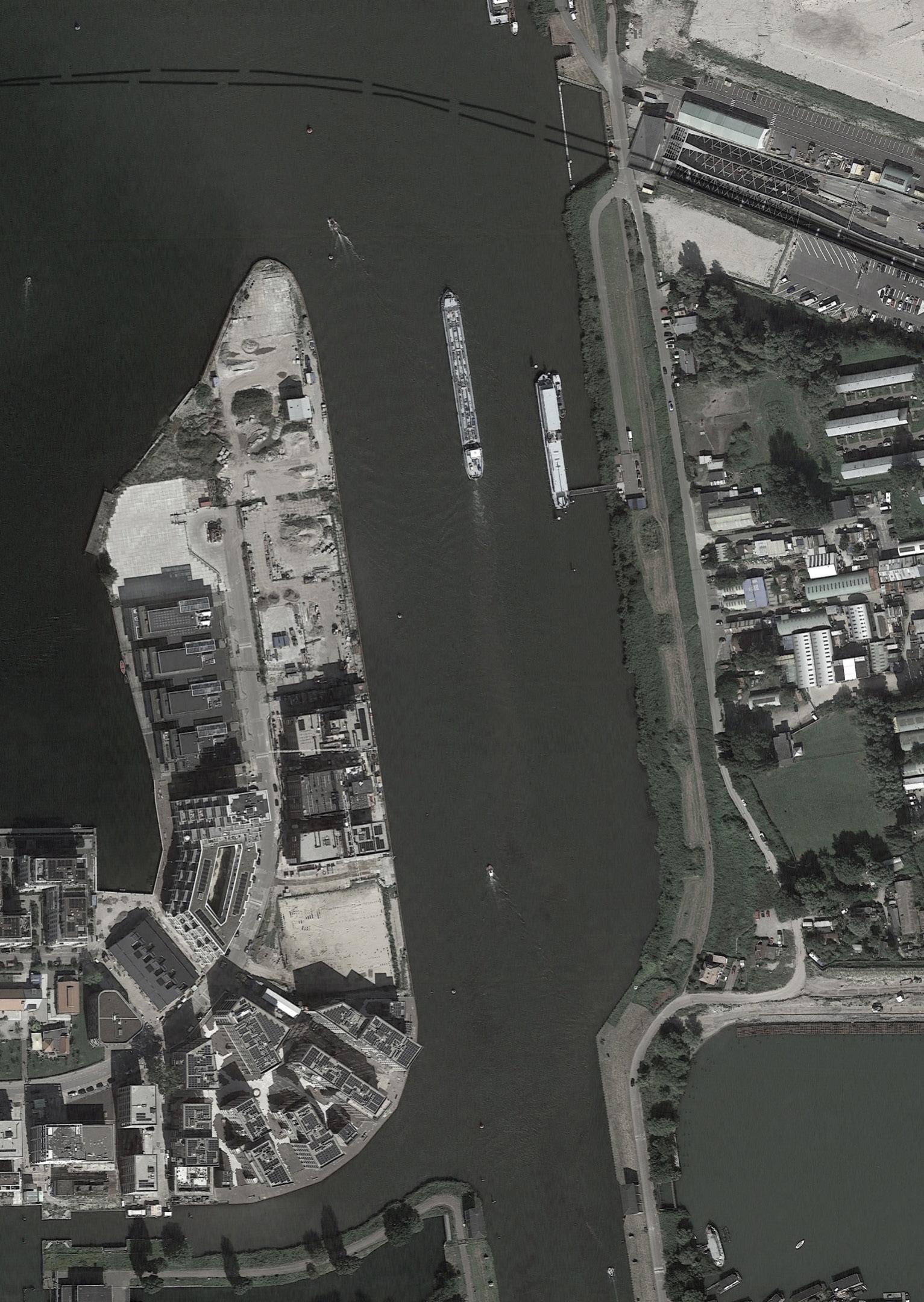
BAAIBUURT
022
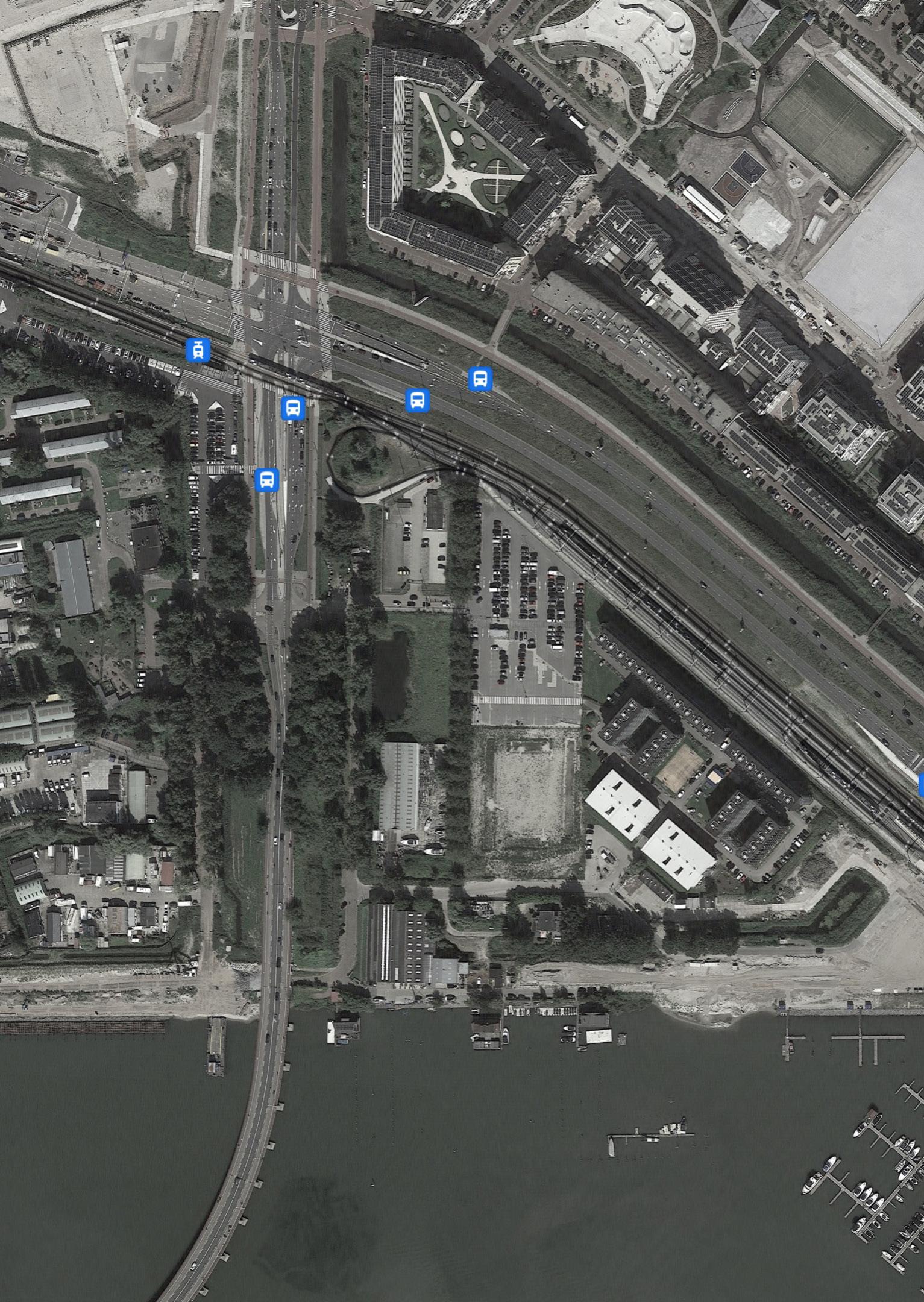
BAAIBUURT 023
The origin of the island comes from a dam, keeping the IJmeer and the IJ separated. Crossing was possible through the Oranjesluizen.
A strekdam along which boats could wait for the sluices followed soon after.
1872 - Schellingwouderdam
1892 - Strekdam
In the 50’s 2 bridges connected the North side of the IJ and the south side of the IJ through Zeeburgereiland.
1900 - Slibdepot
02 location
024
In the ‘90s the A10 Ring of Amsterdam is realized and makes an exit on Zeeburgereiland.
In the ‘90s the A10 Ring of Amsterdam is realized and makes an exit on Zeeburgereiland.
After 2000 a tunnel has been realized connecting IJburg on the southeast side with the city through the Piet Hein tunnel that leads towards the city.
-
1956 - Schellingwouder- + Amsterdamsebrug 1990 Zeeburgertunnel A10 2005
IJ-boulevard
025
1916 there was a military base built with an airstrip, in 1940 this base was taken over by the Germans Luftwaffe and named ‘Fliegerhafen Zeeburg’ , complete with bunkers, munitionde pots and AA-guns. This was the biggest German airfield on Dutch soil.
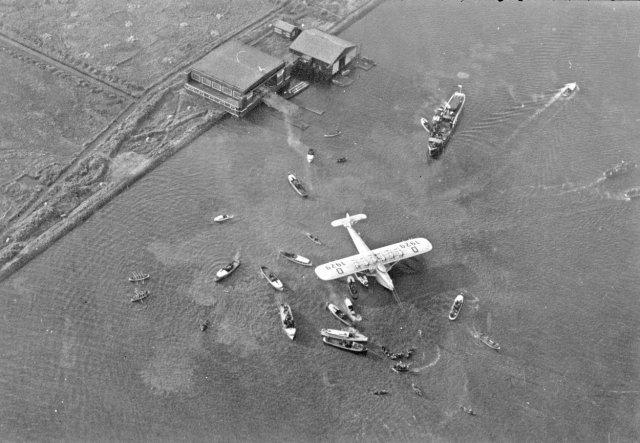
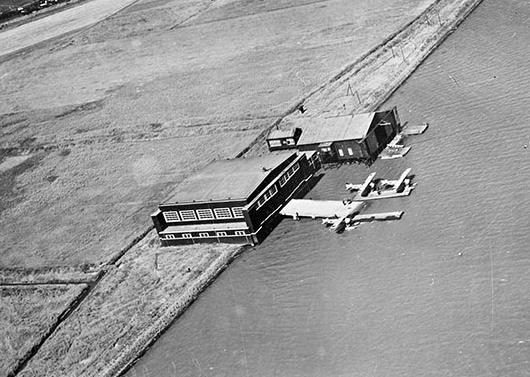
the war Kamp Zeeburg became a place for training Dutch militairy personnel.
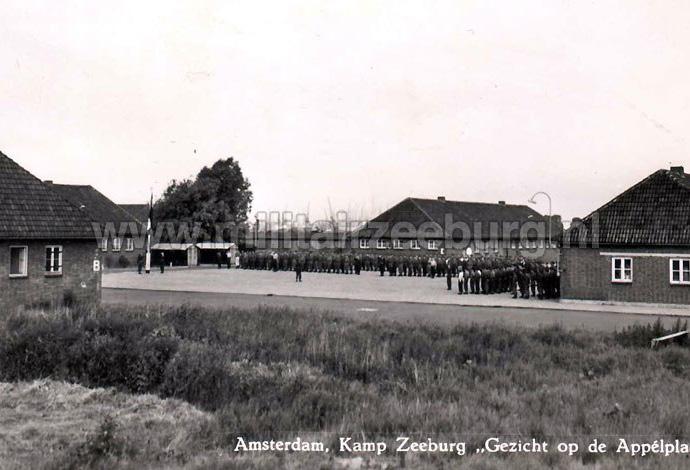
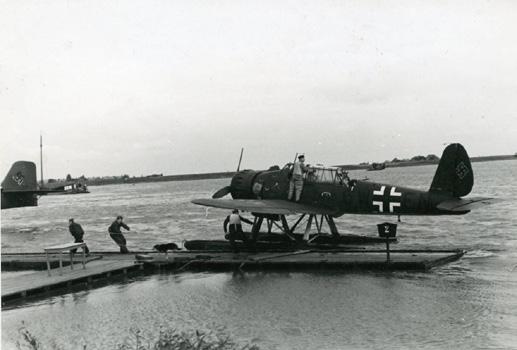
1904 1914 188719161940195119571984199119972005201320202030 In
After
02 location 026
In the 1950’s a large concrete factory and the city’s sewage company settled on the island. Next to them frst settlers came onto the island: a few small companies and a camping.
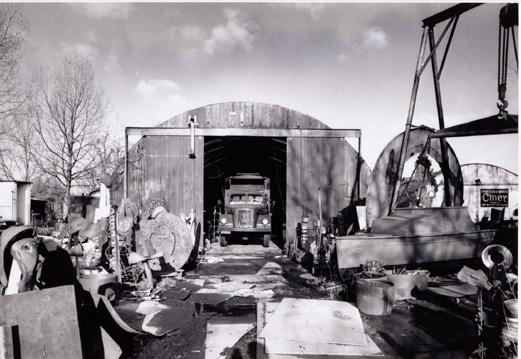
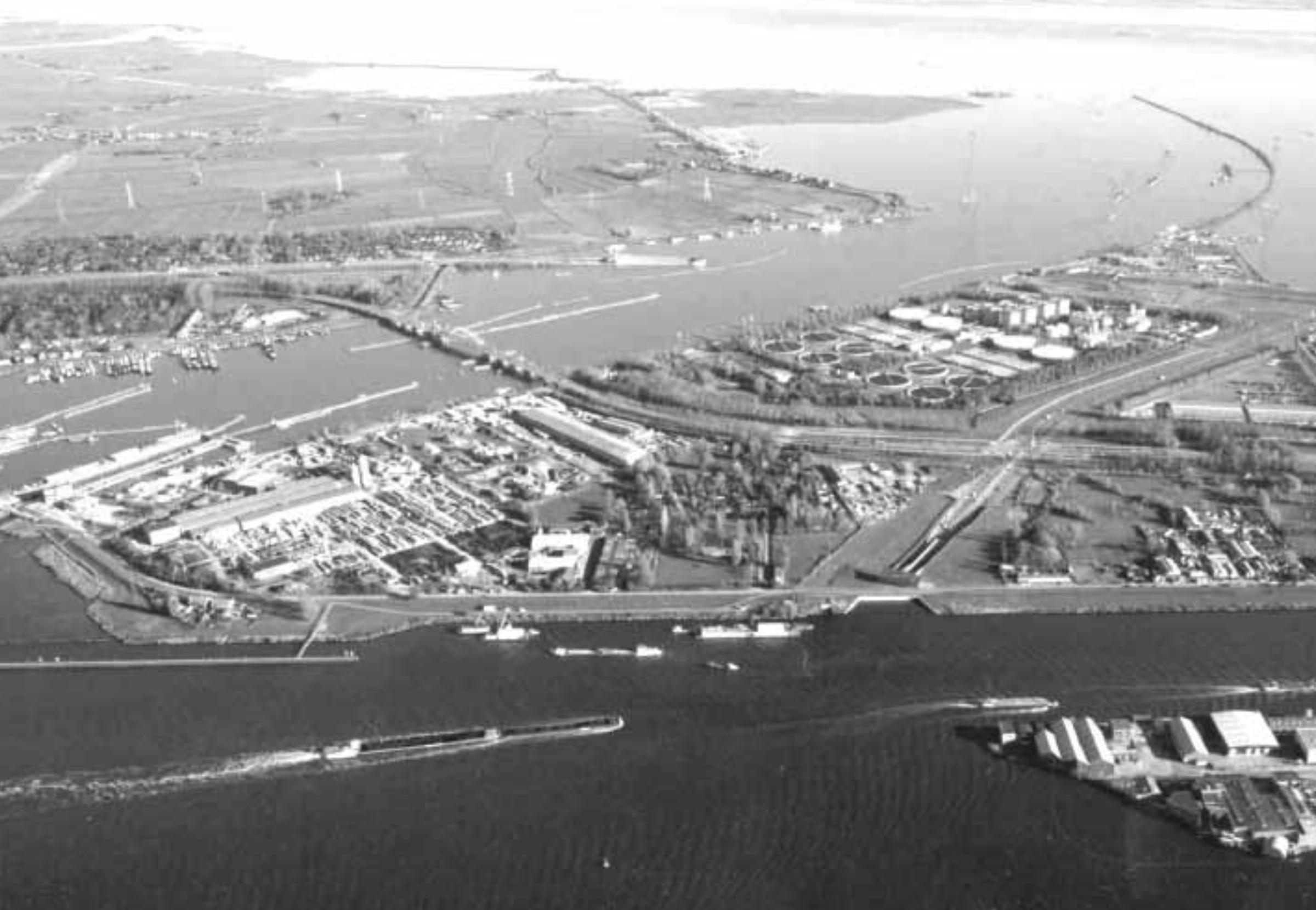
this point the island was barely connected to the mainland of Amsterdam. Visitors of the camping could take a ferry towards the city.
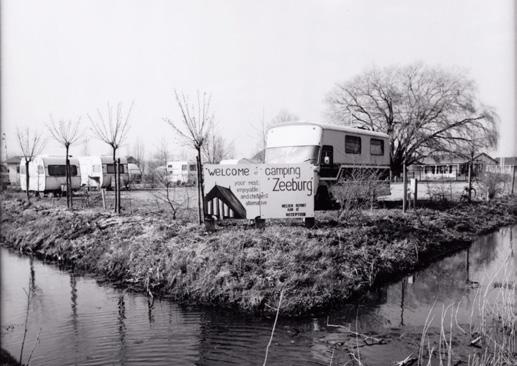
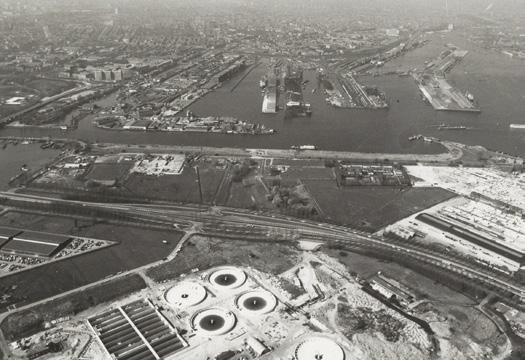
1904 1914 188719161940195119571984199119972005201320202030
At
027
1957 Zeeburgereiland had become easily accessible due to the construction of the
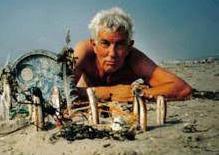
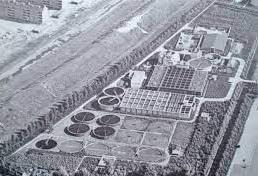
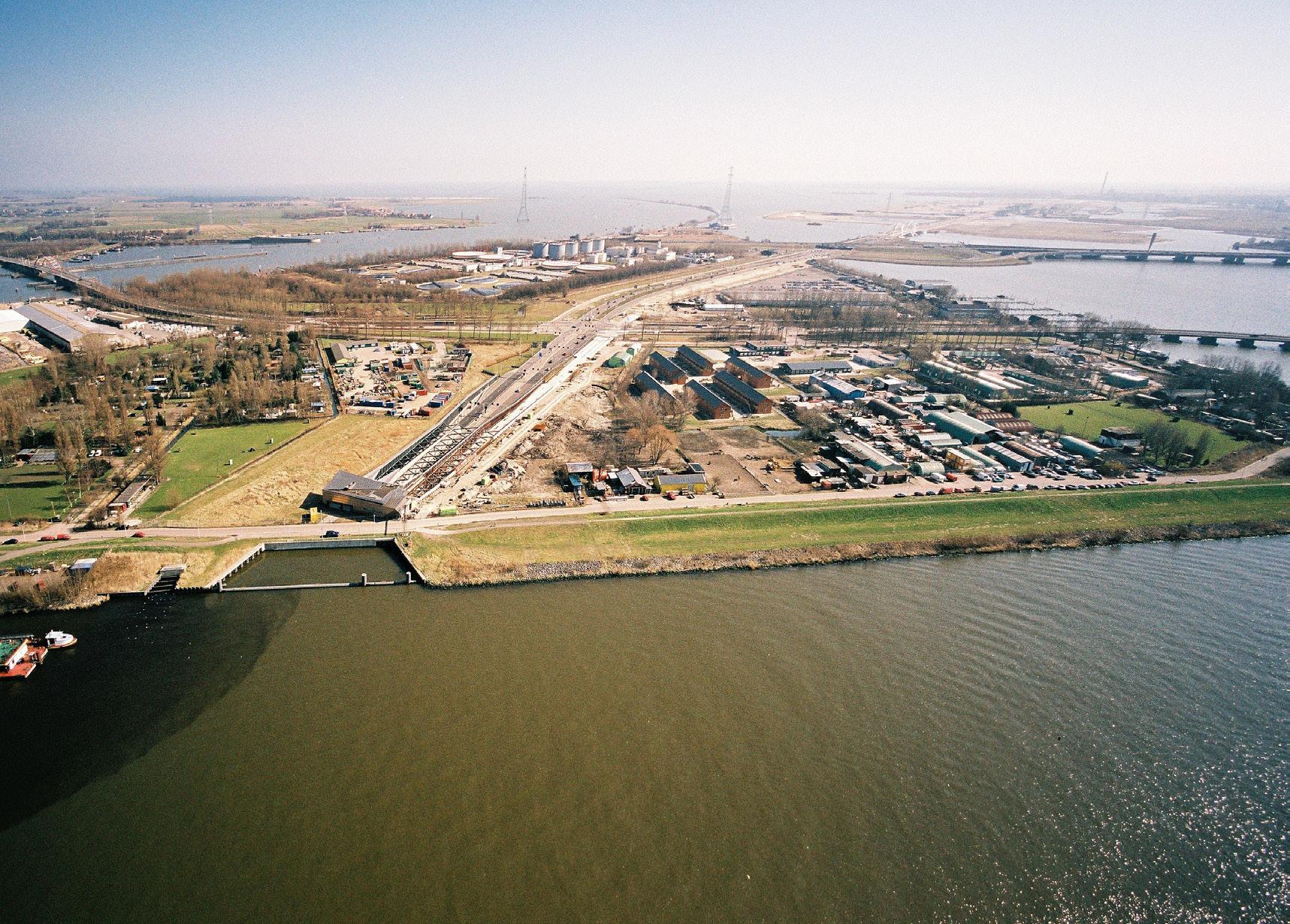
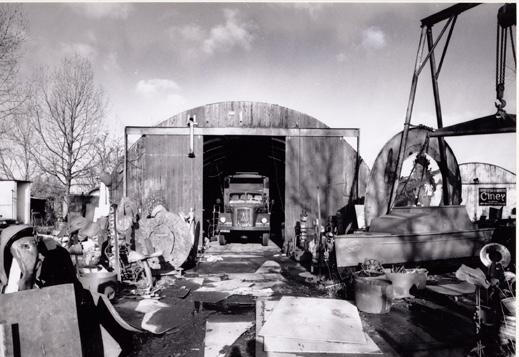
and the Schellingwouderbrug.
paved the way for all kinds of workshops, companies, clubs, ateliers and activities which were ‘not welcome’ in other parts of the city.
the ‘80s the Sewage company found a new location and left Zeeburgereiland.
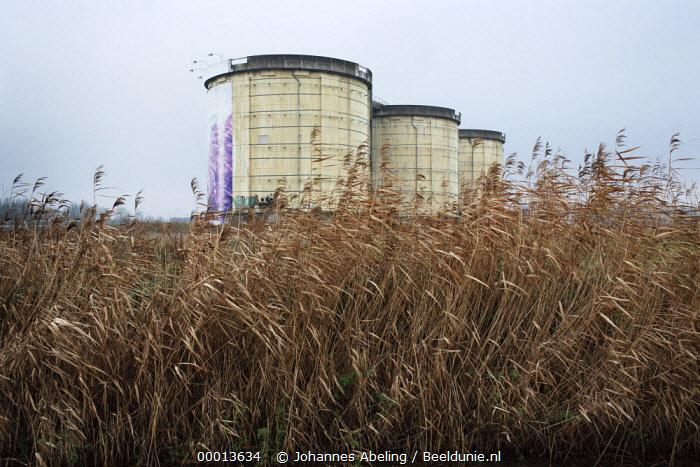
1904 1914 188719161940195119571984199119972005201320202030 In
Amsterdamsebrug
This
In
02 location 028
Up until 2015, very little happened on the island.
that year development started for the Sporth eldenbuurt: a new area on the edge of Amsterdam that creates a high density with a lot of appart ments and some self-built plots. This neighborhood
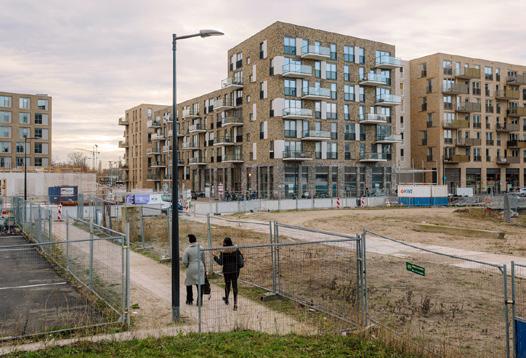
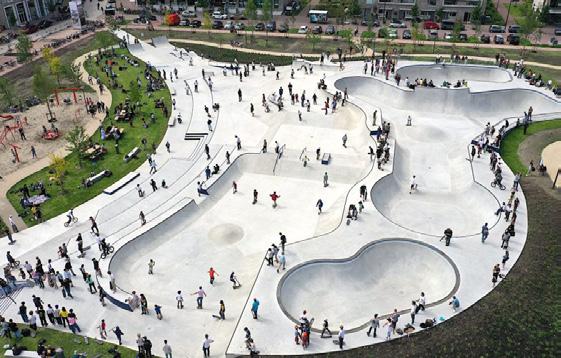
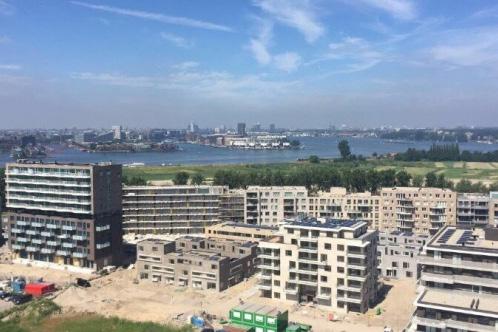
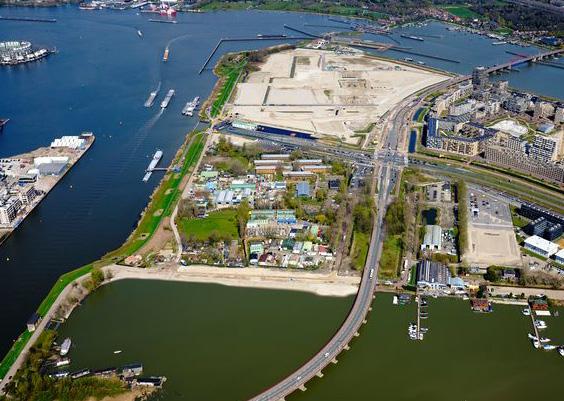
near completion.
in the Baaibuurt seems to be standing still.
1904 1914 188719161940195119571984199119972005201320202030
After
is
Time
029
2017 the zoningplan for the ‘Sluisbuurt’ was made defnitive after a lot of commotion and oppo sition from all neighboring sides of the plan. Con struction has started for the area, the part with the towers on this image.
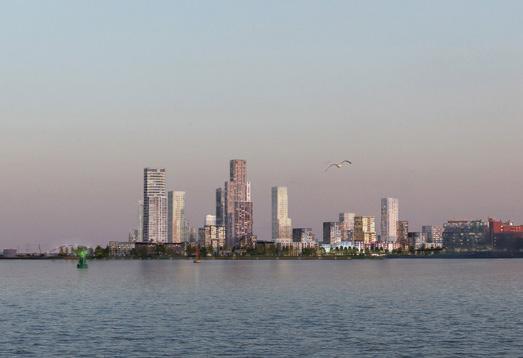
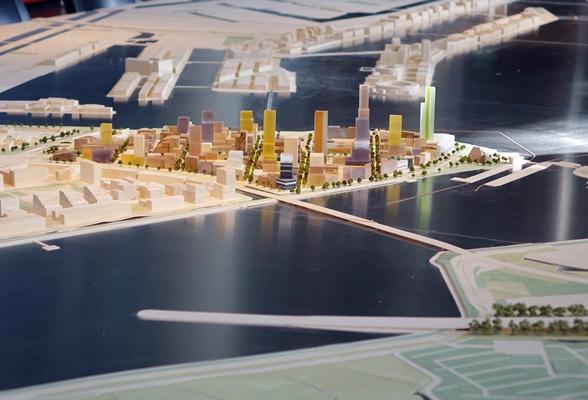
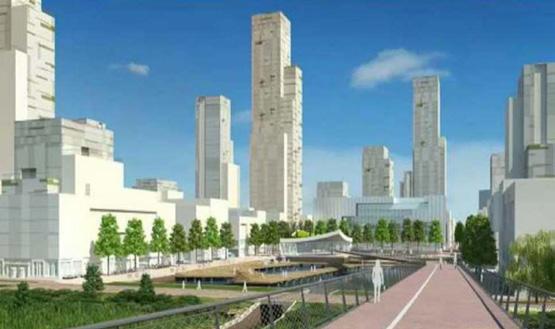
the left side of this image translucent blocks can be seen planned on the last part that remains of the old Zeeburgereiland, de Baaibuurt.
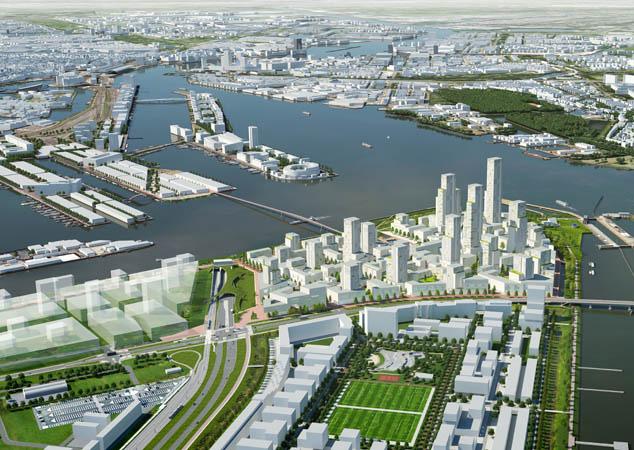
1904 1914 188719161940195119571984199119972005201320202030 In
On
02 location 030
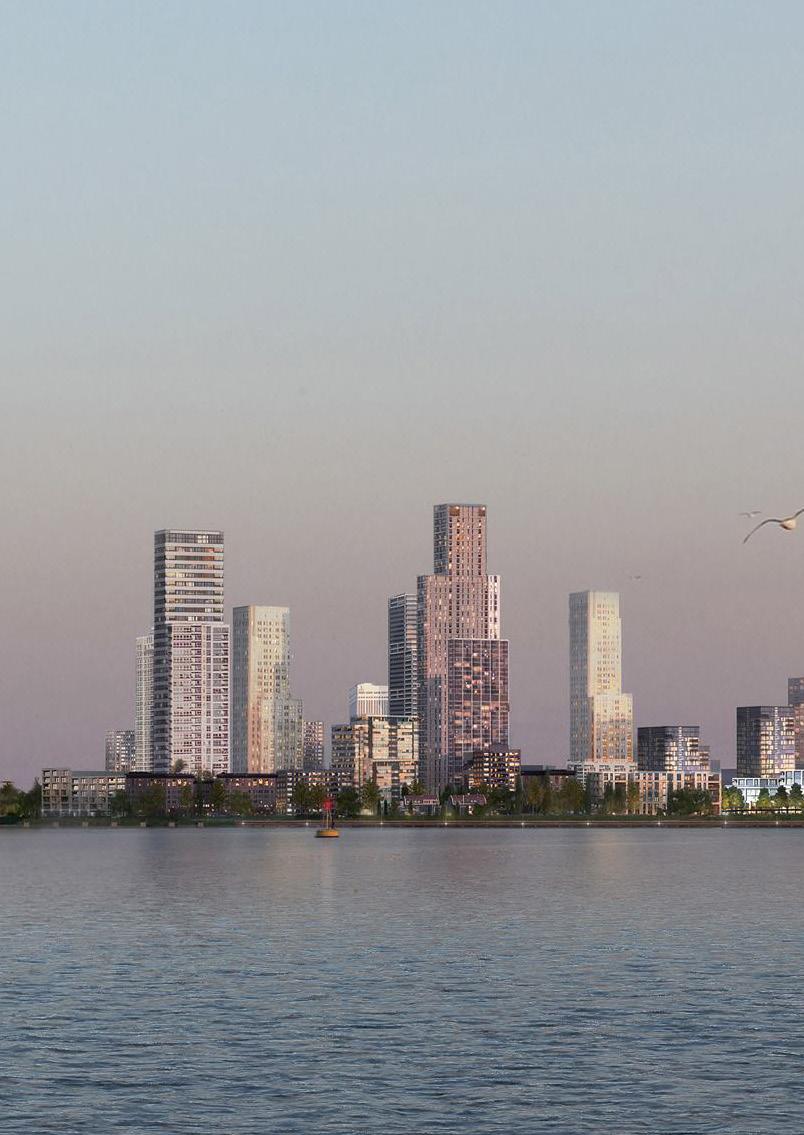
031
02 location
HOW TO DEAL WITH THIS AREA?
900 houses to be planned
All property is from the municipality of Amsterdam
It is inhabited and has companies
WHAT TO DO?
032
033
I analyzed its structures, its paving, its nature, infrastructure and the different typologies.
I found out that it is a very fine-grained area lots of informal structures and infrastructure. The area is almost like a black-box for digital research.
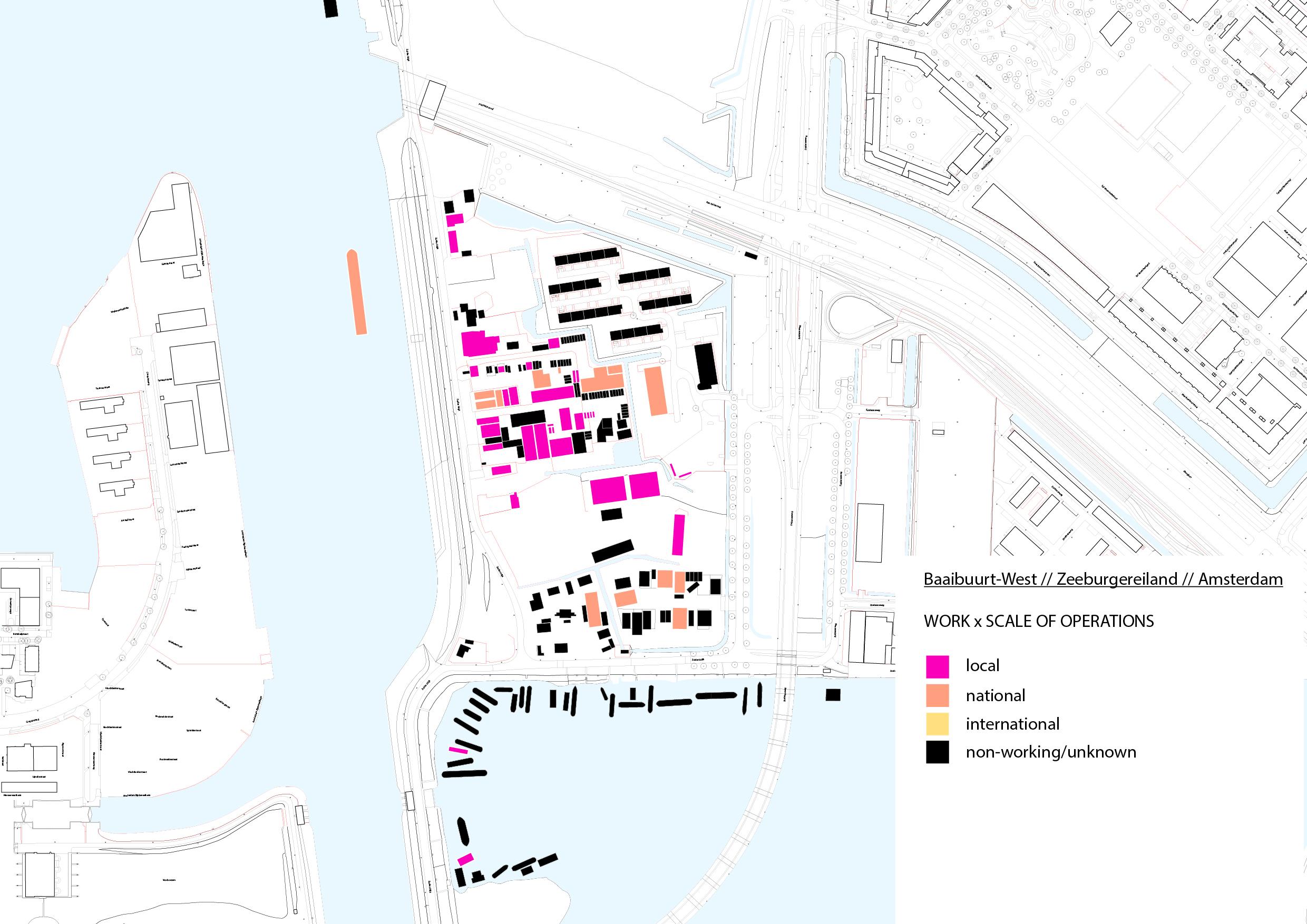
Most data is nowhere to be found online, and had to be obtained through aerial photos, walks in the area and written documents.
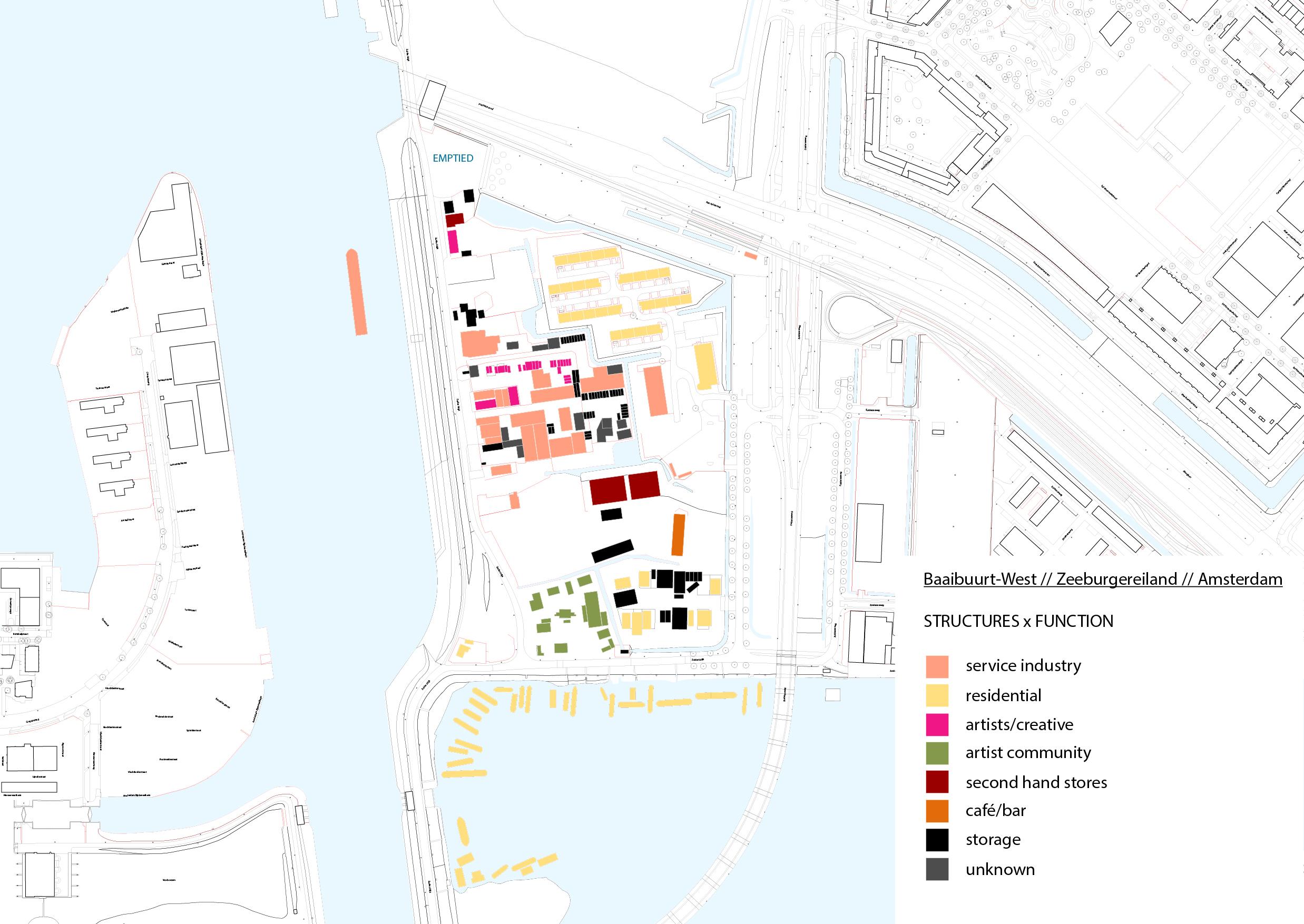
02 location 034
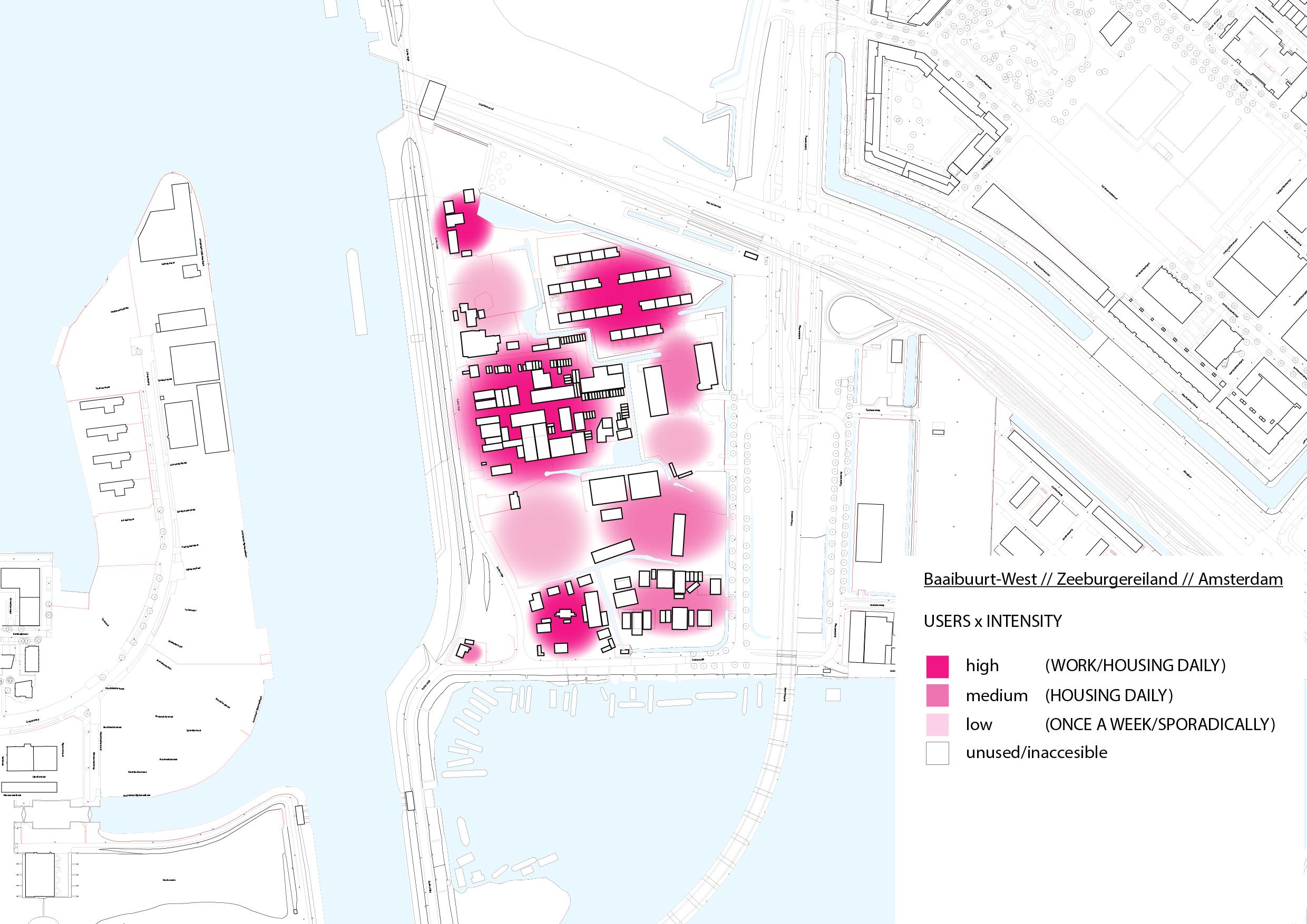
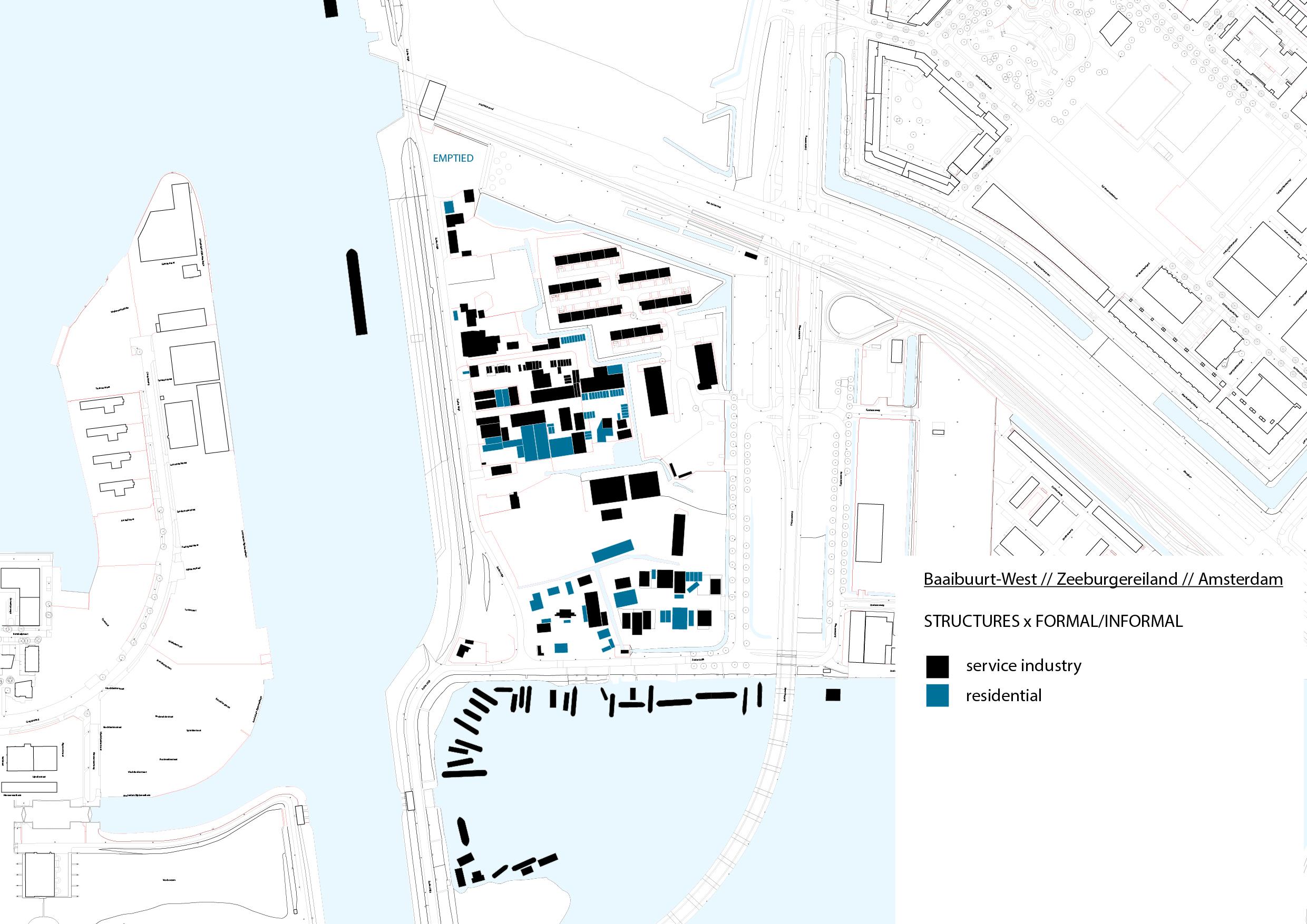
035
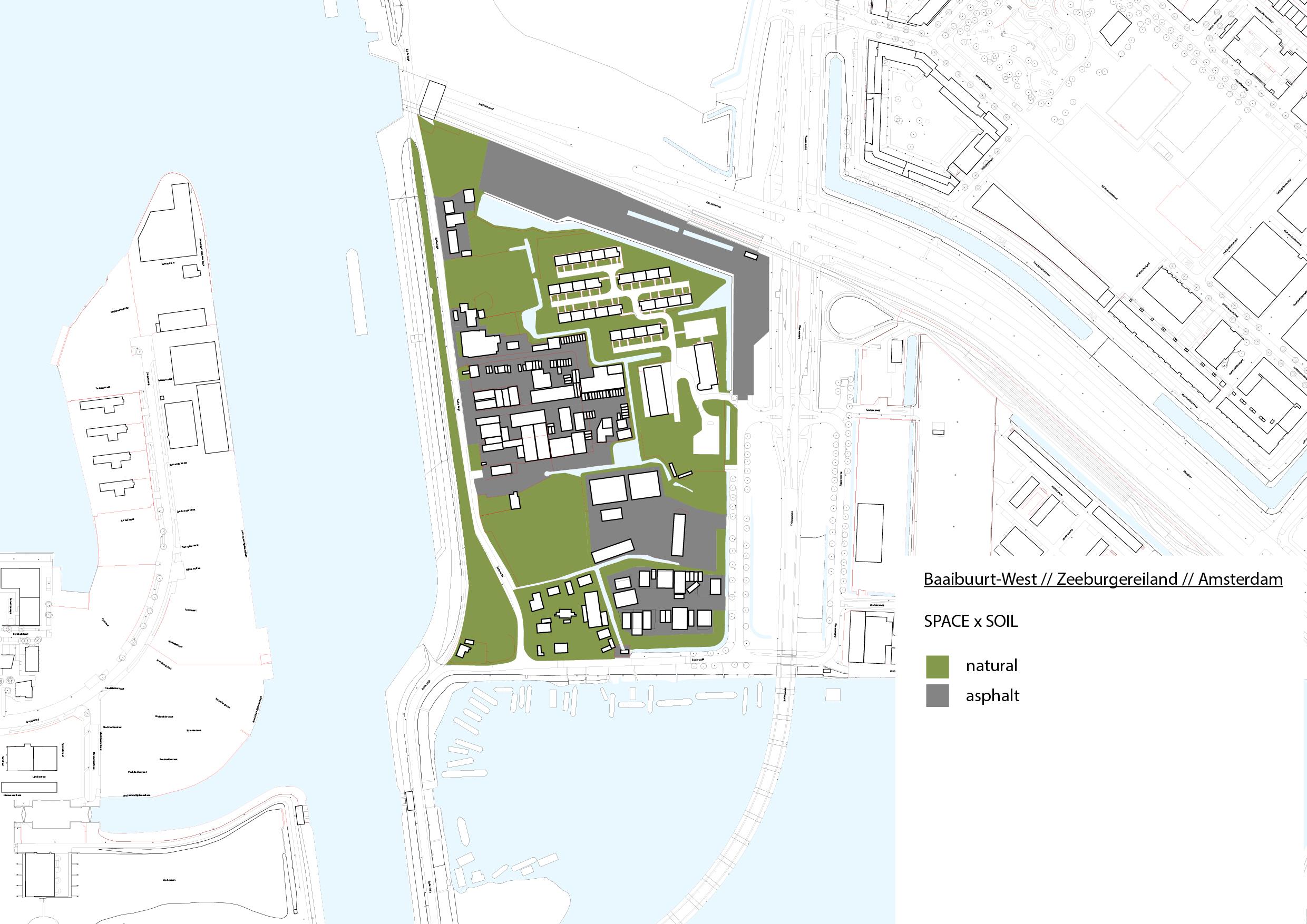
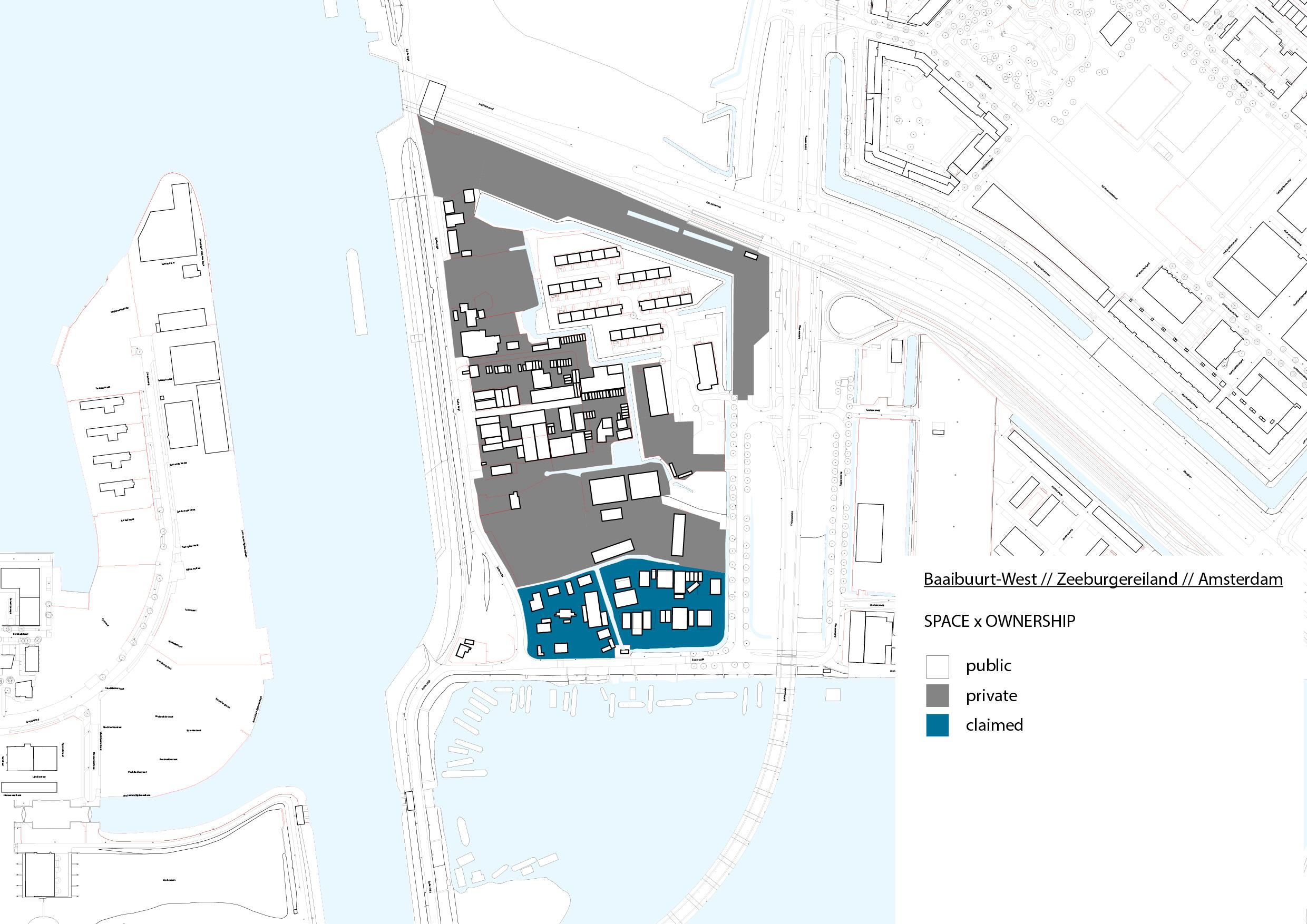
02 location 036
buildings
buildings
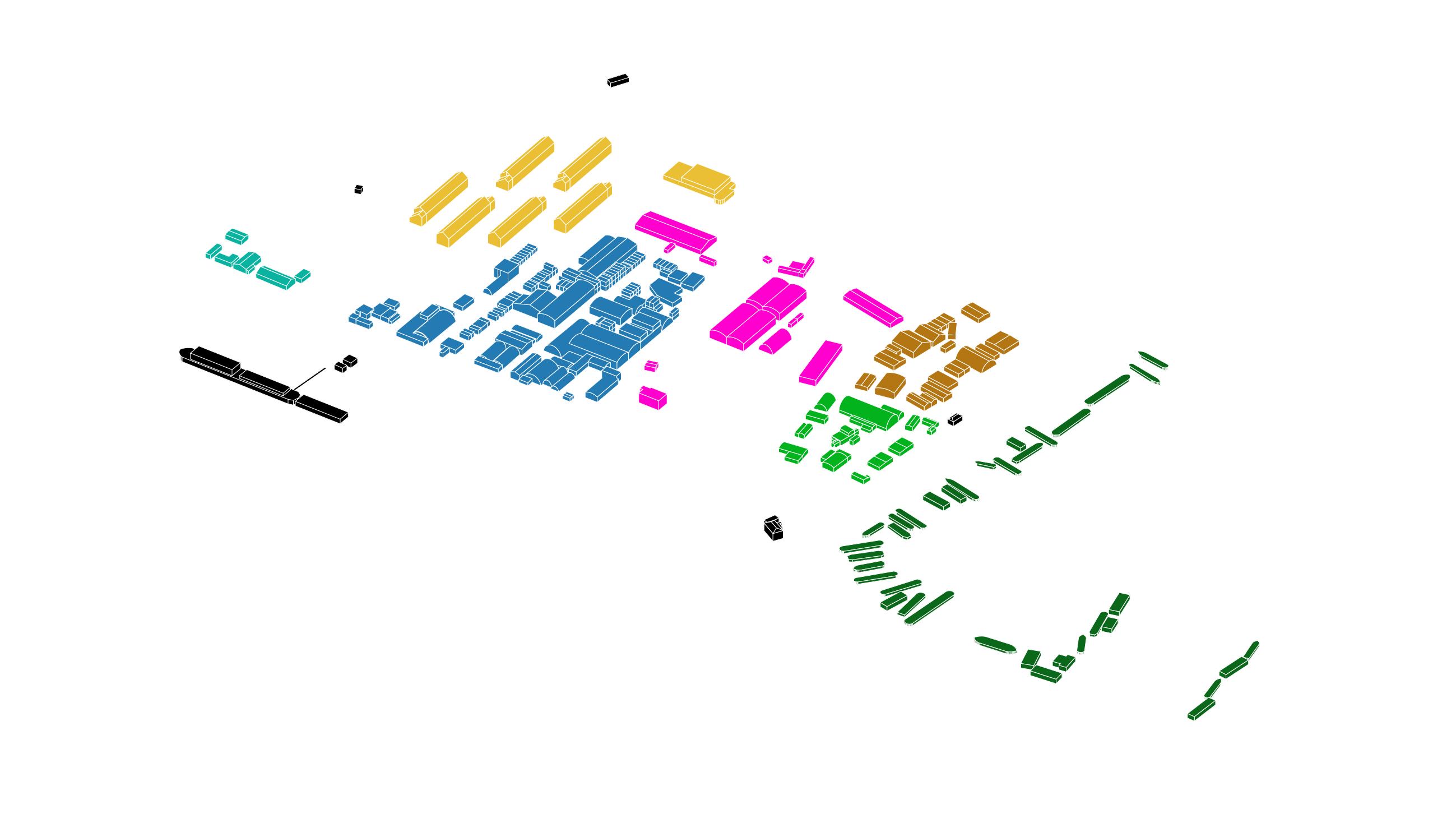
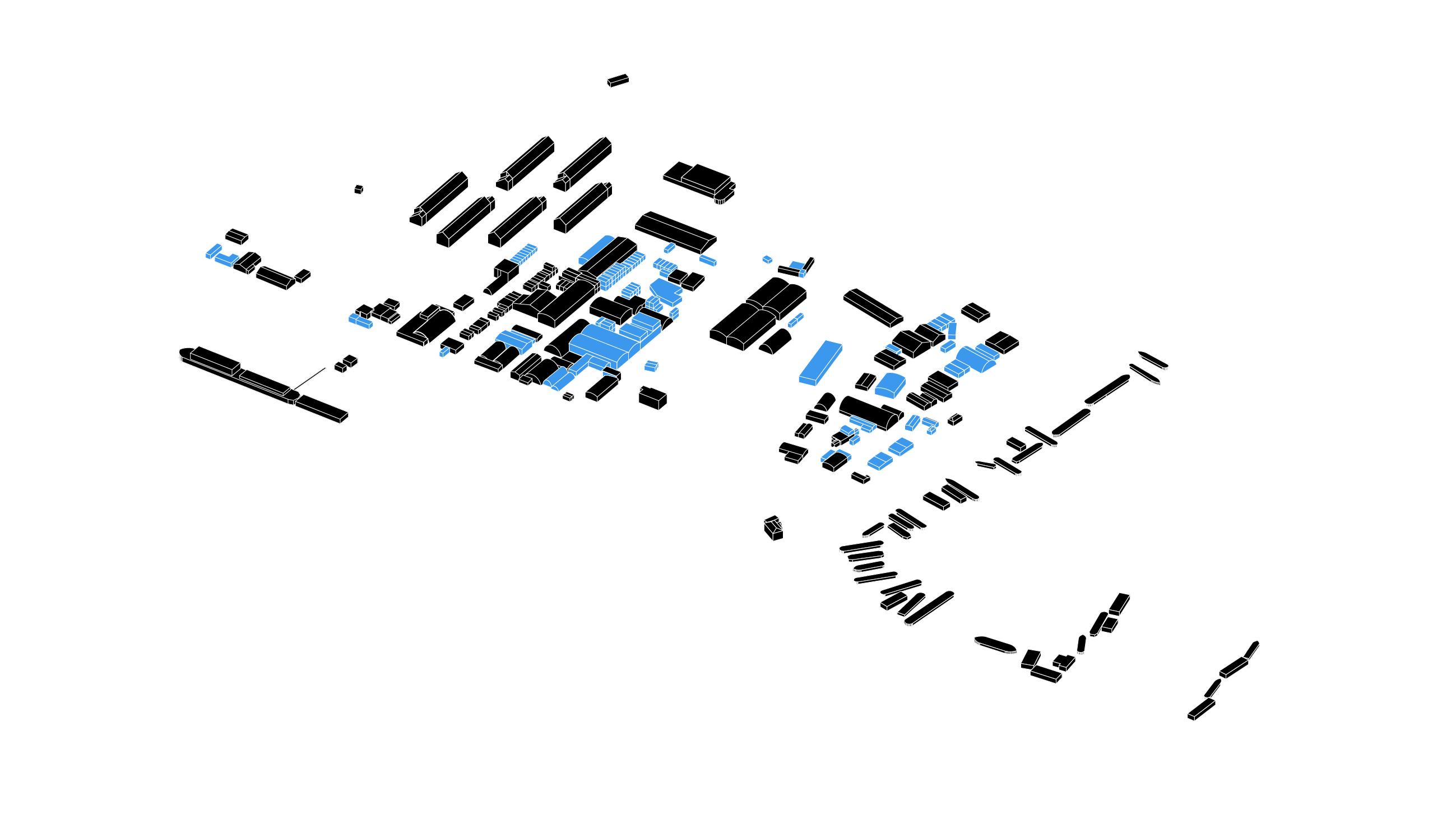
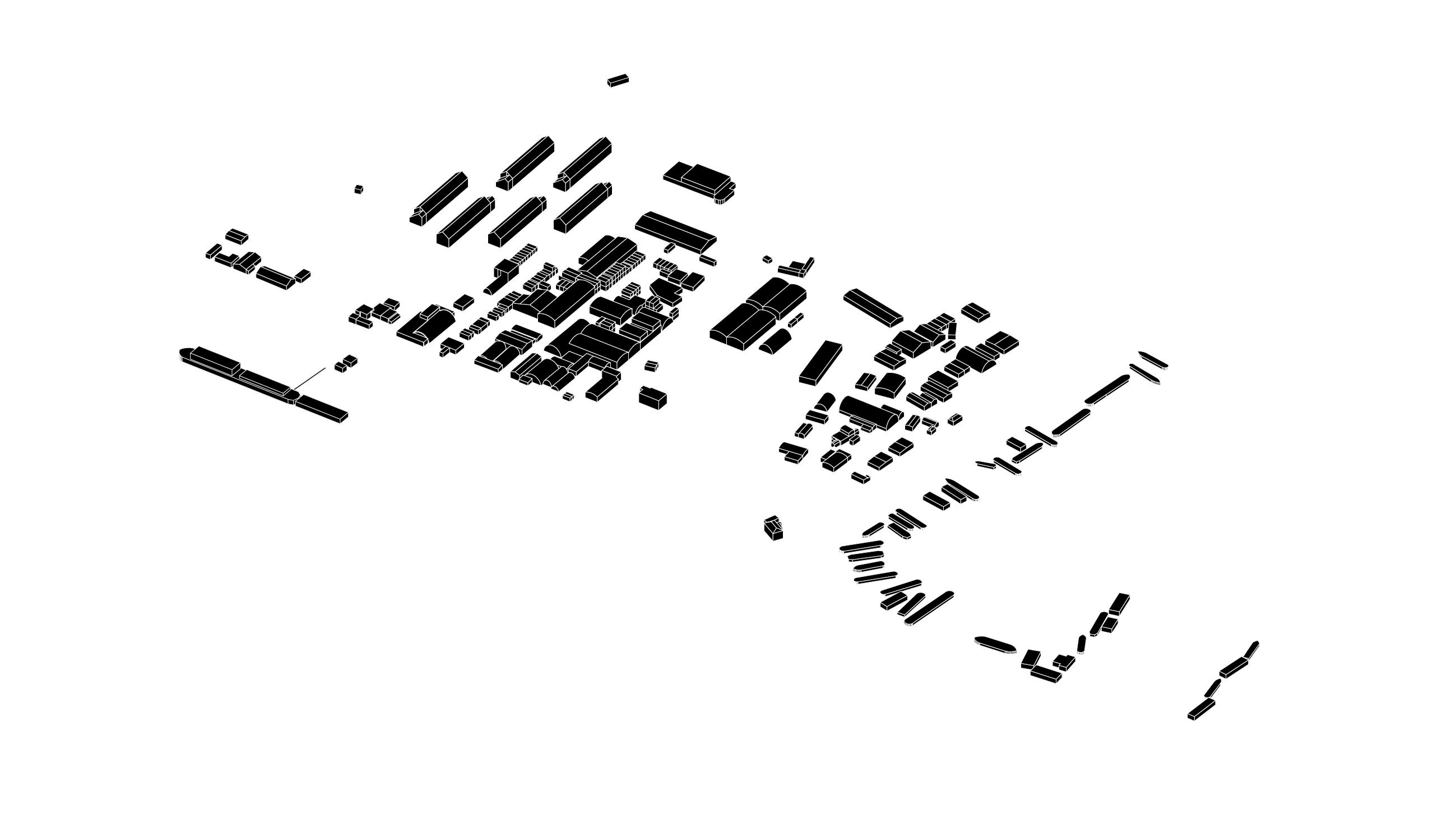
informal
spatial typologies 037
concrete and asphalt trees and shrubs
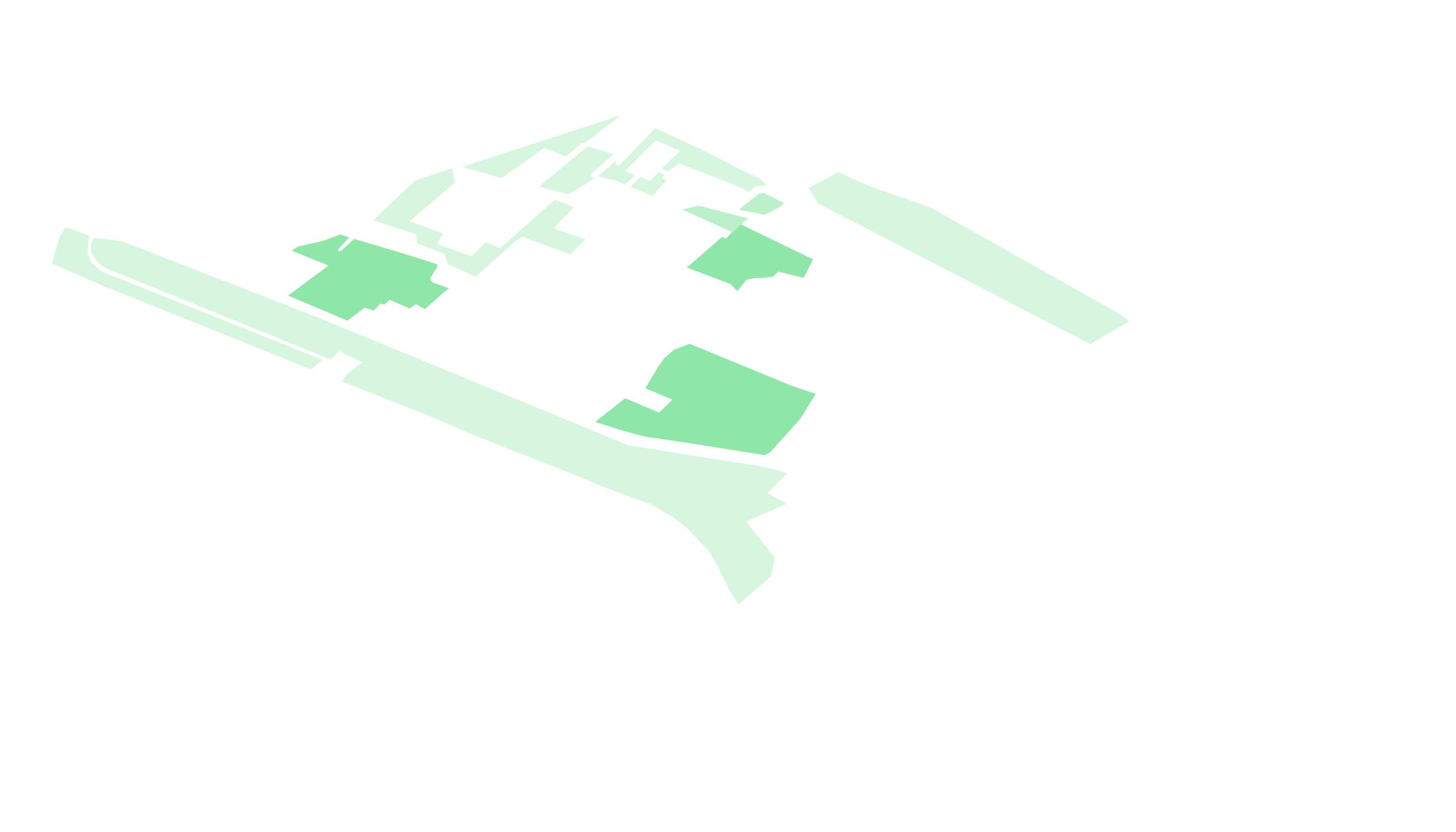
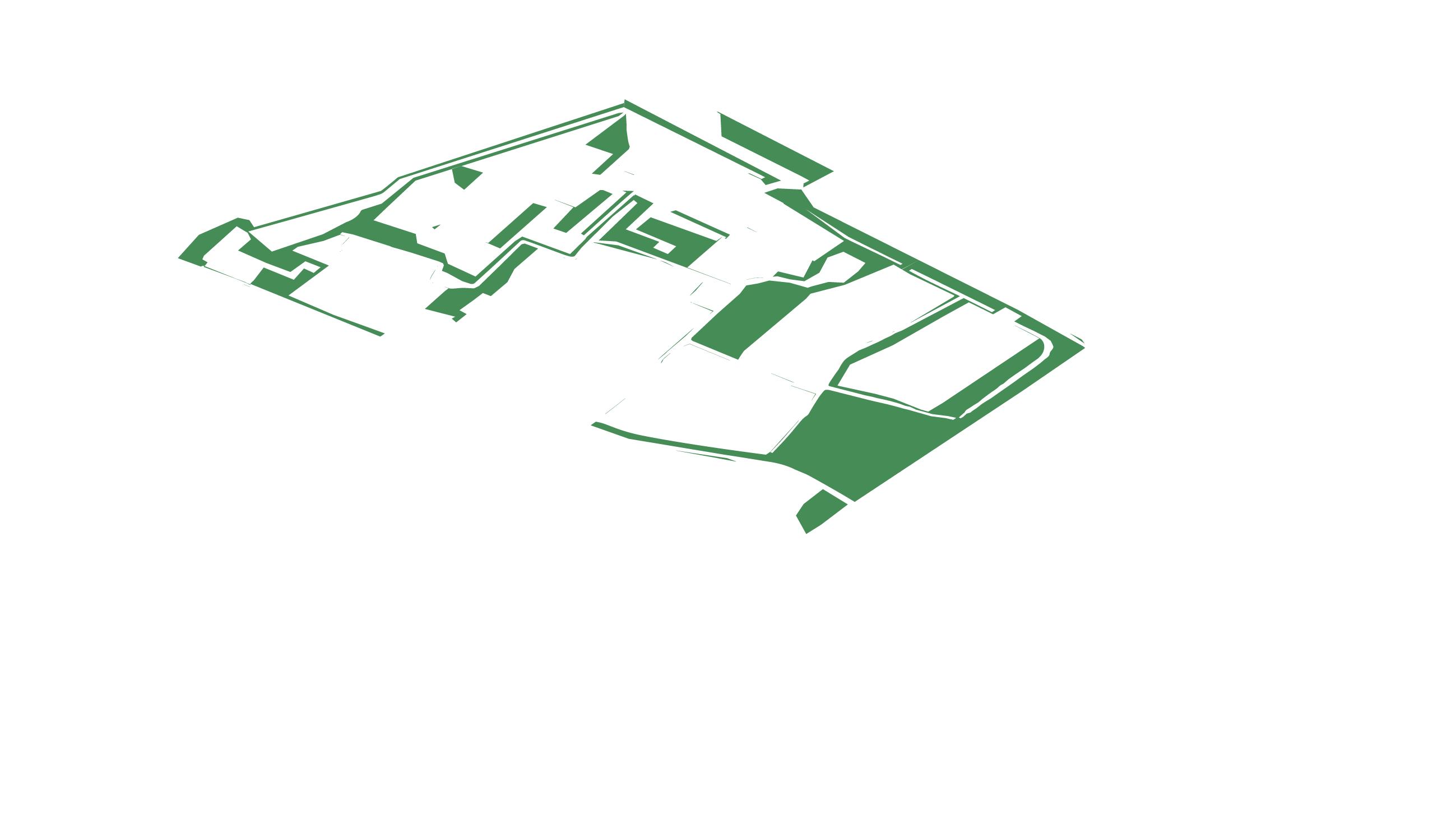
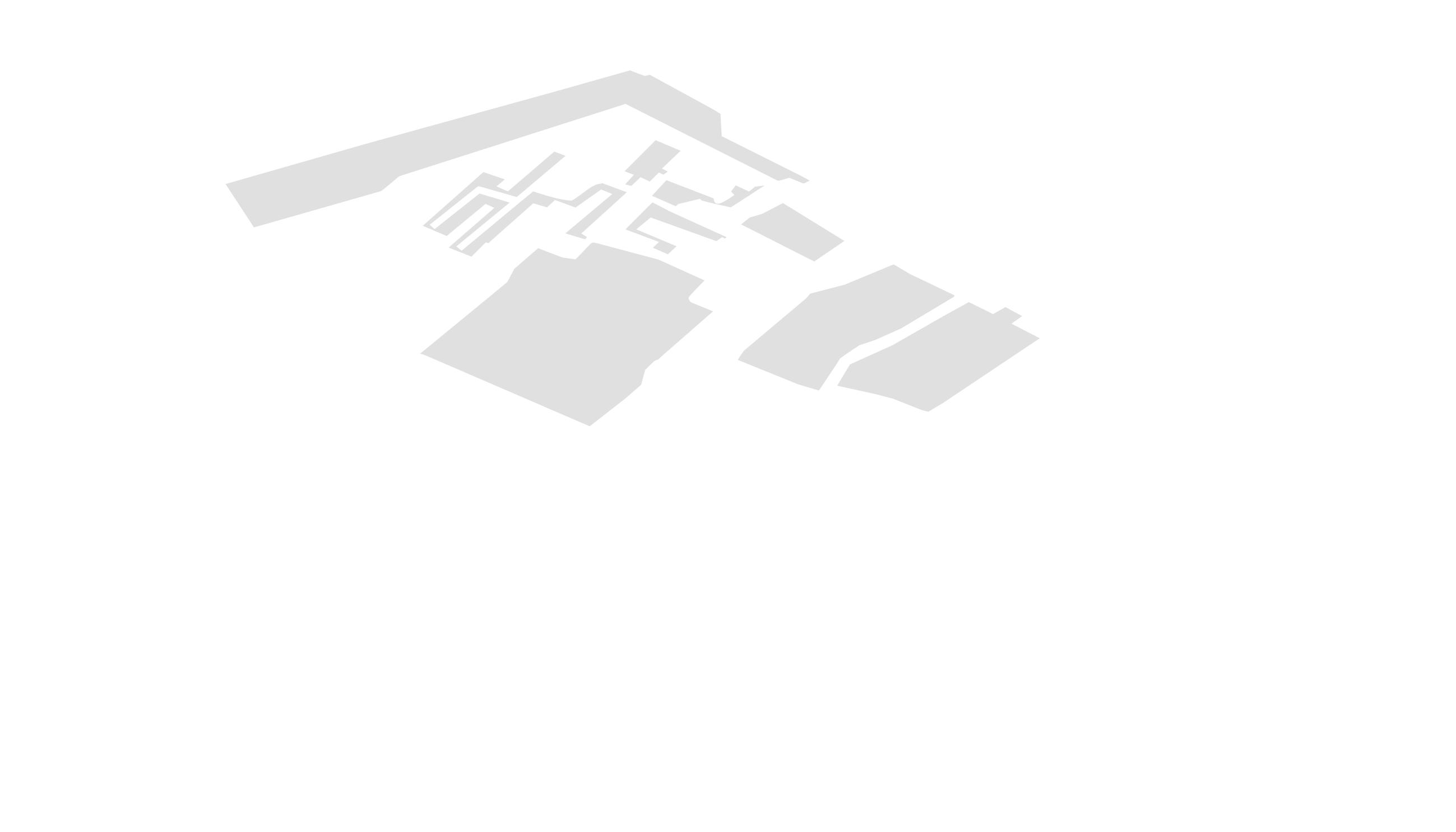
grass 02 location 038
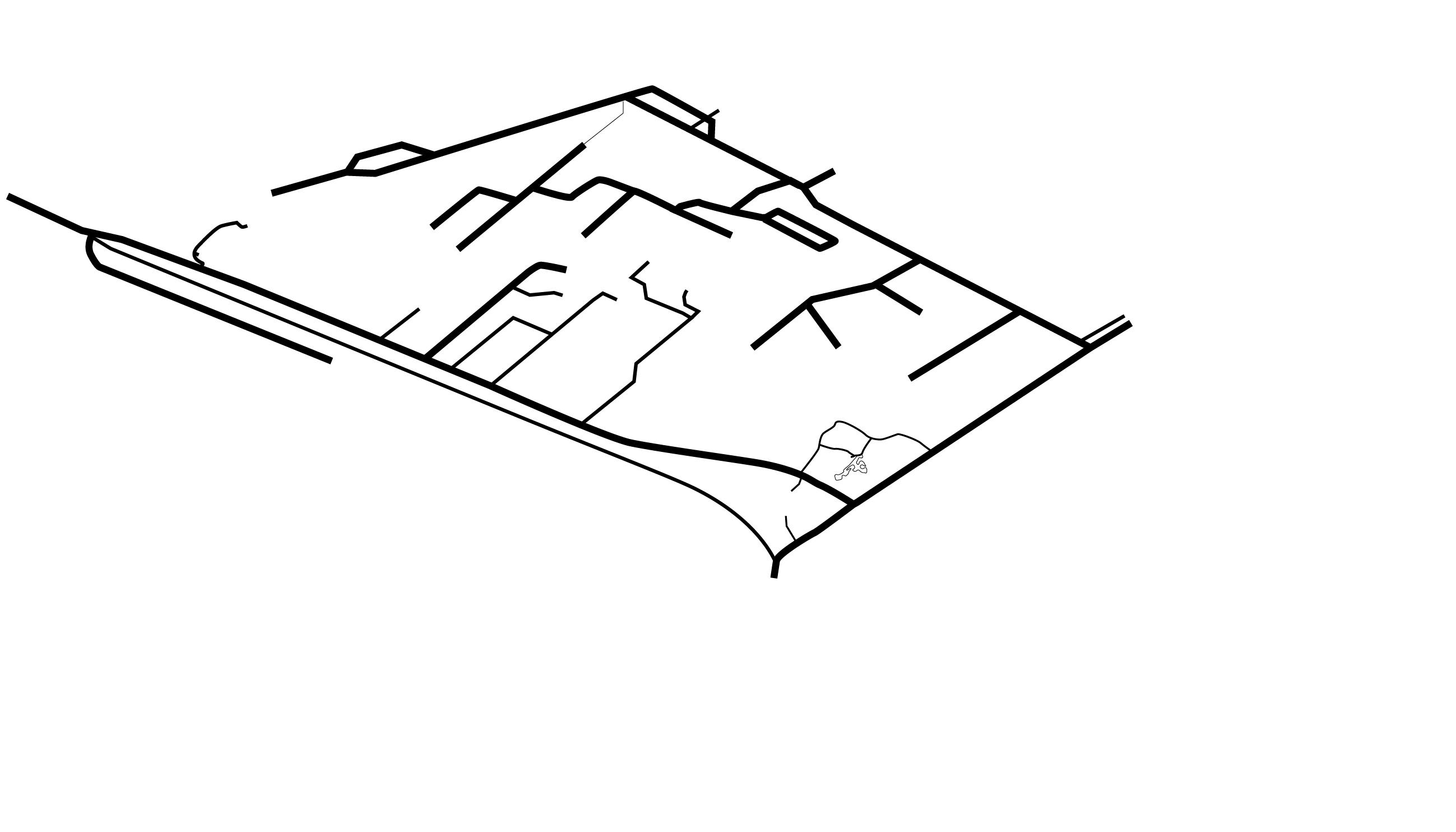
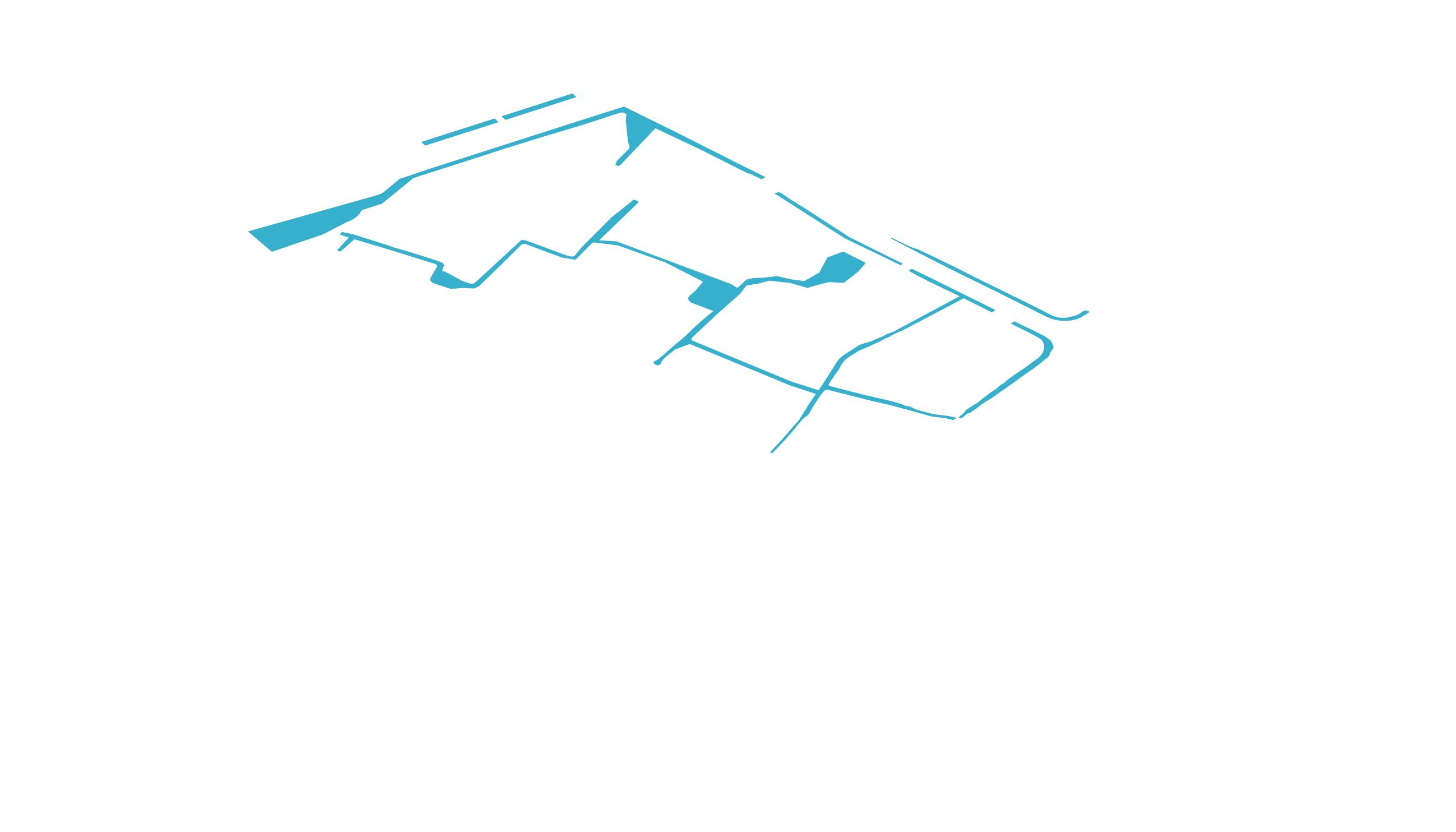
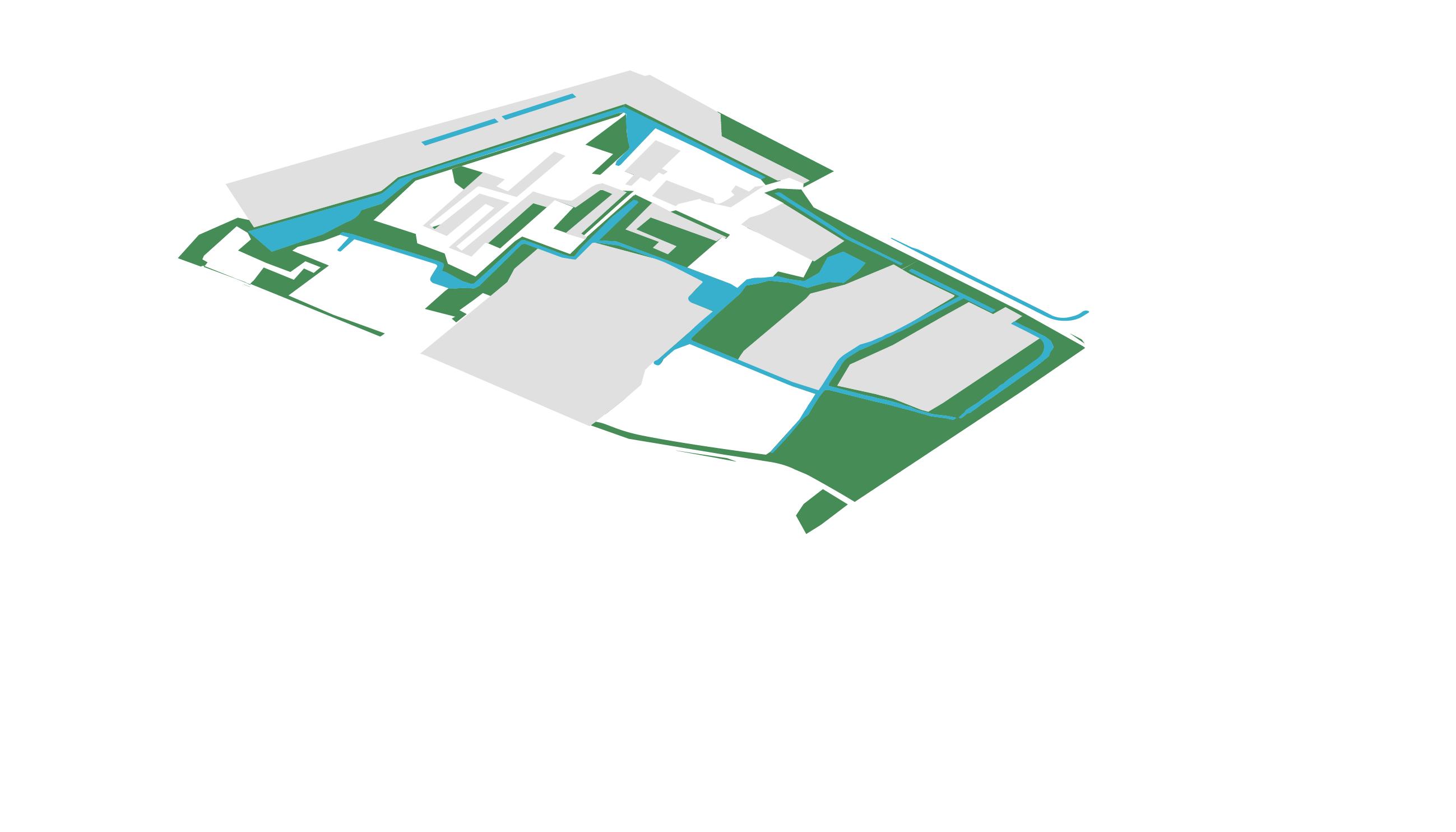
intrastructure water soil 039
change of tools
03
040
HOW TO CHANGE LARGE SCALE REPLACEMENT INTO value-aware densification by learning from existing communities?
041
change of tools
I researched everything I could on the internet, I tried mapping the entire area by looking at public platforms and the KVK. I calculated FSI GSI OSR, I cycled on the site and after that I tried to come up with different scenario’s to make something else of the area.
But what happened to me in this graduation project, is that after months of using conventional tools my committee helped me realize that I did not understand how the area works and operates, but that I knew what it looks like. Spatially, a formal way of analyzing.
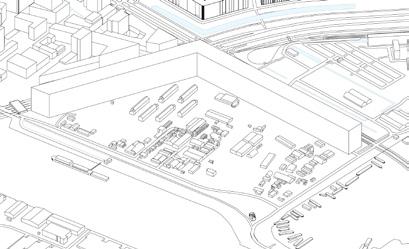
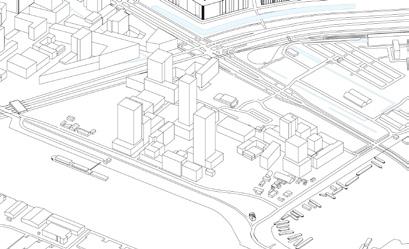
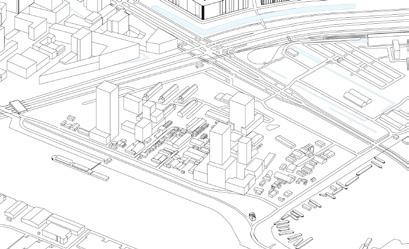
Internet research Digital mapping FSI GSI L OSR Site visit Scenarios understanding0 spatial 0.1 0.1 1.1 8.5 1. 2. 3. ? 03
042
My tools to understand an area have changed over this project. I have learned to listen to worries and ideas, to observe uncommon elements and how they are used, to talk about housing problems and space in the city both inside and outside of the profession, I have started making drawings (never did something like this) and I have learned that understanding something sometimes takes time. It is not always plain simple, sometimes it is layered and slow. All of these new tools combined brought me understanding of the area, made me appreciate the creativity, inventiveness and history that this area has build up over the past decades.
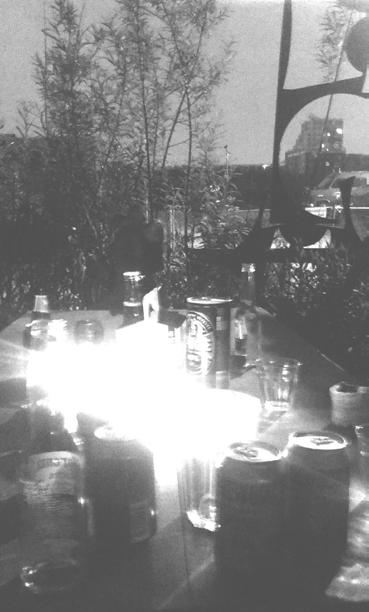
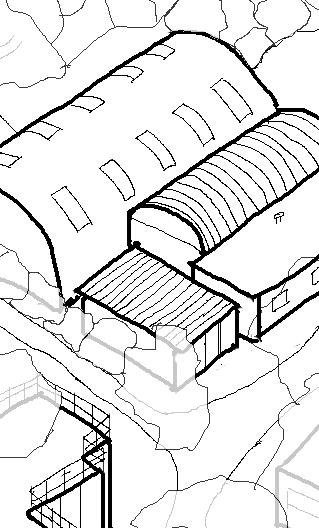
So what can we learn from it, how can these almost self-sustaining areas teach us how to deal with new developments and with our approach to the existing city?
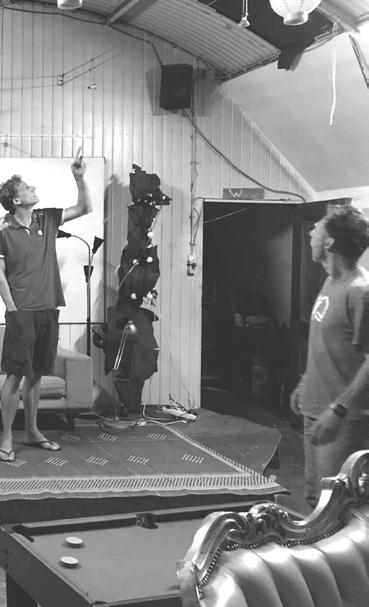
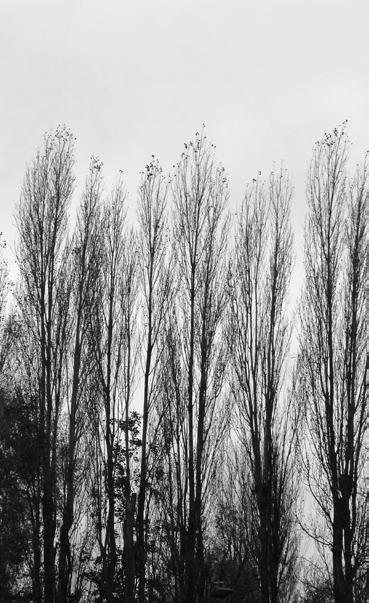
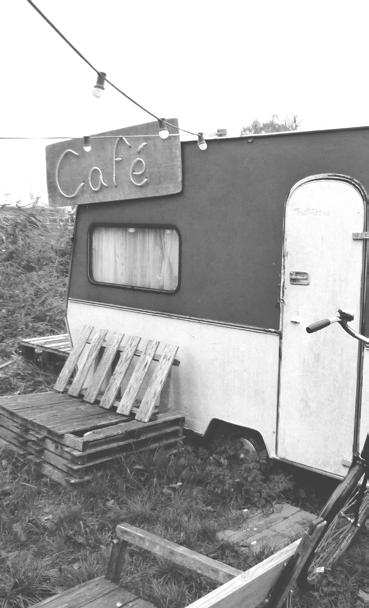 Listening
Observing Talking Drawing
Slow detection
Listening
Observing Talking Drawing
Slow detection
understanding0 spatial social
cultural ecological
043
03 change of tools
These are a few examples of masterplans being built in Amsterdam at the moment. New, large masterplans in grid shapes. orthogonal, easy to draw and phase and easy to fill. All of these plans have been drawn Tabula Rasa, ignoring any kind of existing social, natural or physical layers. Existing workplaces, existing trees or water or existing housing. Building back narrow and stone streets instead of adult nature, pocket parks for actual large green space and more small housing instead of less family houses.
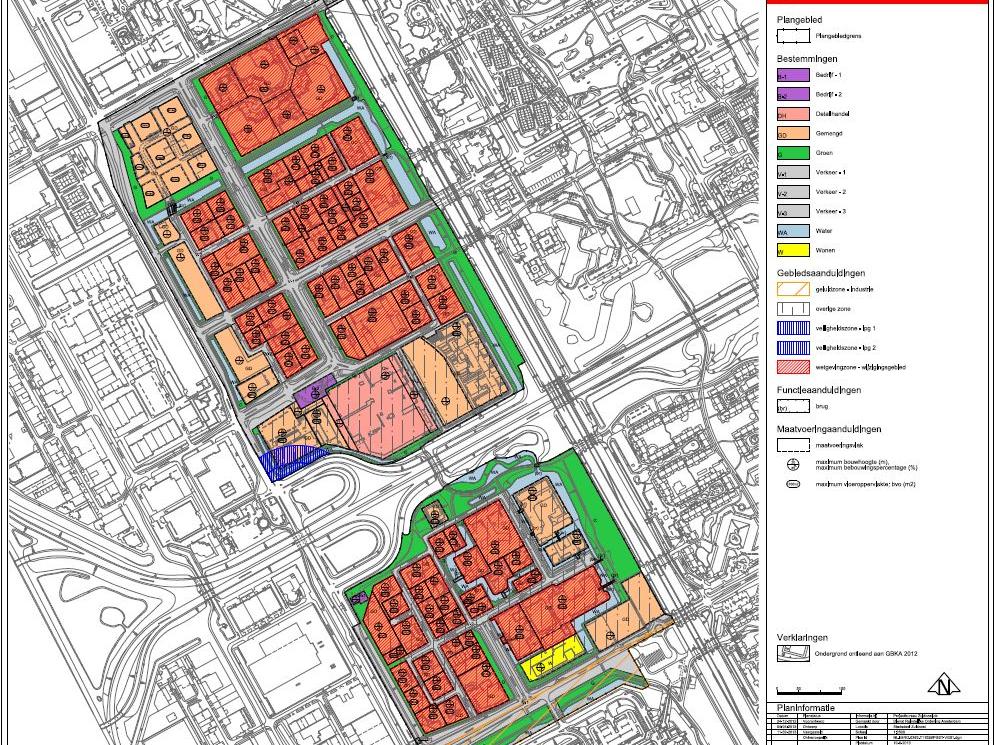
After seeing a lot of masterplans, I tried to distill them into design ‘ingredients’
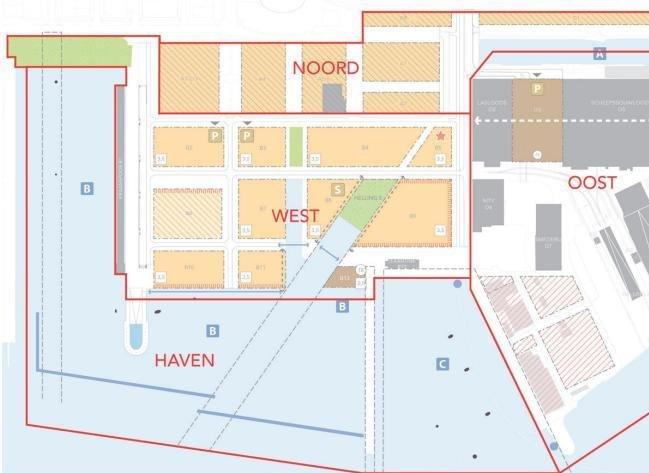 NDSM-terrein
NDSM-terrein
Amstel III
044
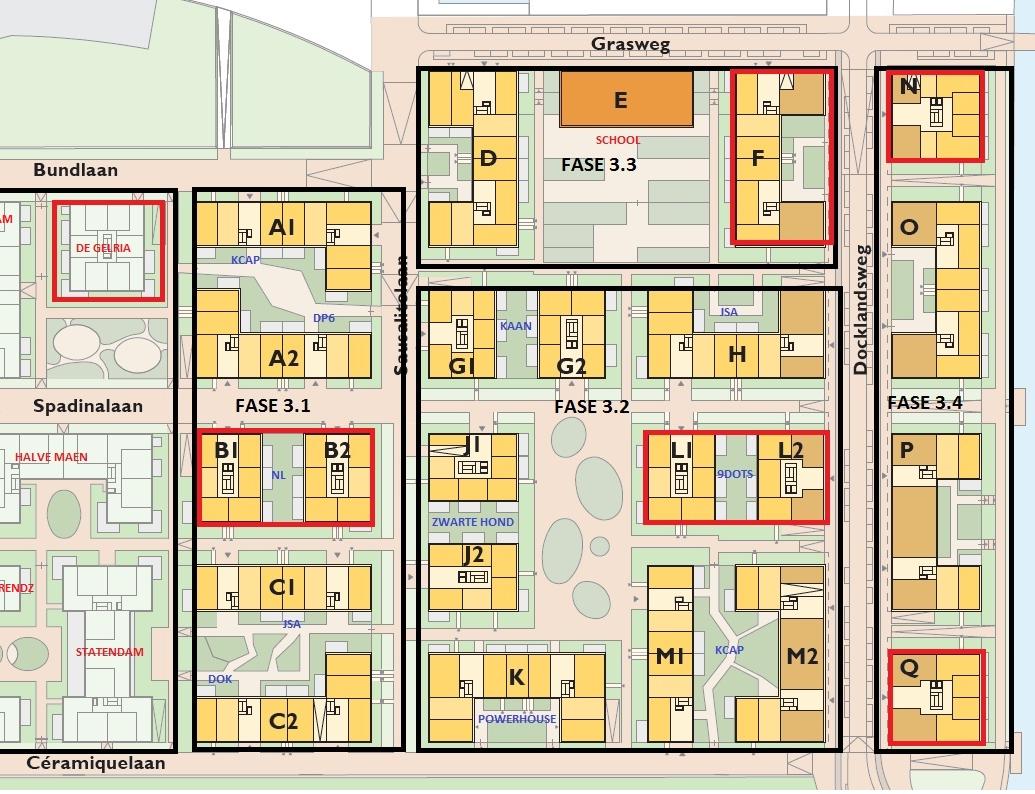
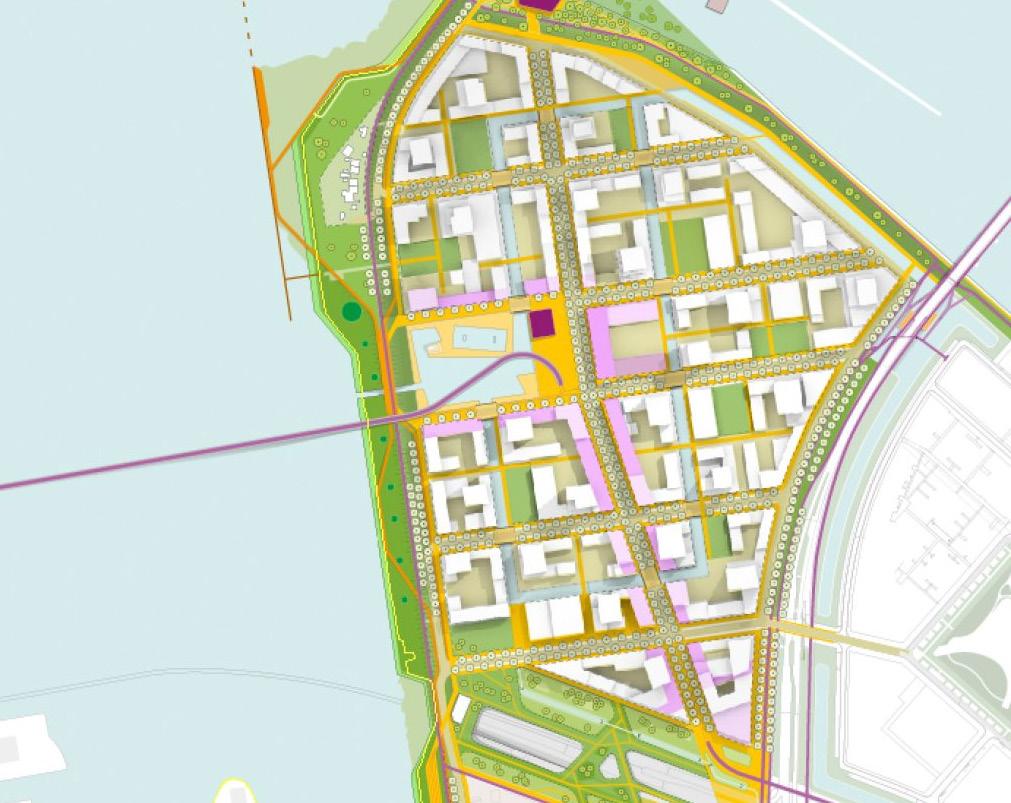
Overhoeks Sluisbuurt 045
03 change of tools
5.000 houses* 7.080 inhabitants* (1,4 per house)
X% social housing, X% liberal/to sell
15% families with children 20% couple without children 65% one person household
130.000 m2 commercial and services
NOTES: Parool 08-11-2021:
“Wegens de verdubbeling van de woningbouwopgave op NDSM-West werd door wethouder Marieke van Doorninck het haalbaarheidsonderzoek Groen en Sport aangekondigd voor NDSM-Oost.”
NDSM-terrein
15.000 small city-houses* 27.000 inhabitants* (1,8 per house)
35% social housing, 35% middle segment 30% liberal/to sell *

X% families with children
X% couple without children - focus X% one person household - focus
1.900.000 m2* non-working
NOTES: Wonam-directeur Robert Kohsiek:
“Amsterdam kent veel 25- tot 35-jarigen die op zoek zijn naar een twee- of driekamerappartement van 55 m2 tot 80 m2”. De bulk van de woningen in Karsp zijn middenhuurwoningen. Naar dergelijke woningen is altijd vraag. ”

Amstel III
046
3.000 houses
3.590 inhabitants (1,2 per house)
30% social housing, 70% liberal/to sell
15% families with children
20% couple without children
65% one person household
70.000 m2 ofce and small business
NOTES:
Duco Stadig, voormalig wethouder:
“Maak ruimte voor broedplaatsen van bijvoorbeeld kun stenaars in de plinten van de wooncomplexen en voor stalletjes op de stoep. Die leveren niet veel huur op, maar zorgen wel voor een levendigheid die je nu mist.”
Overhoeks
5.500 houses*
9.900 inhabitants* (1,8 per house)
40% social housing, 60% liberal/to sell
100.000 m2 non-working
NOTES:
De Groene Amsterdammer 24-01-2018:
Hoge woningprijzen zorgen voor hoge inkomsten uit de uitgifte van grond. Omdat woningen in andere torens in de stad in een mum van tijd zijn verkocht en verhuurd, hebben ook projectontwikkelaars en beleggers veel interesse in hoogbouw in de Sluisbuurt. Het betekent dat partijen fink zullen concurreren om de bouwgrond en bereid zullen zijn een hoge prijs te betalen.

Sluisbuurt

047
Current trend -
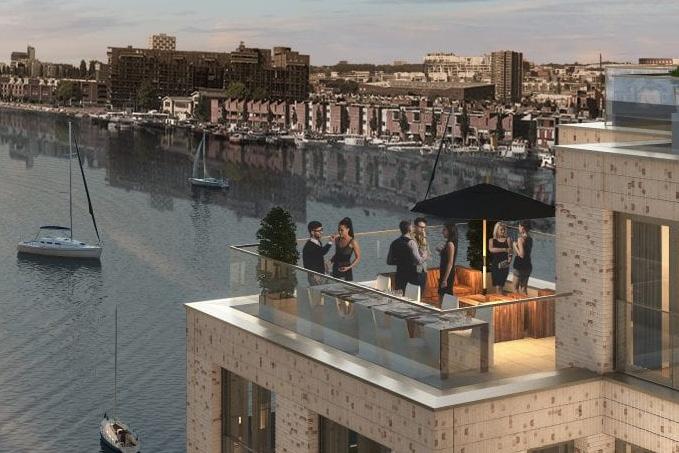
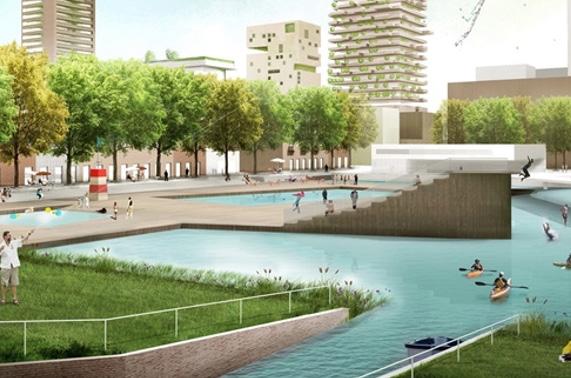
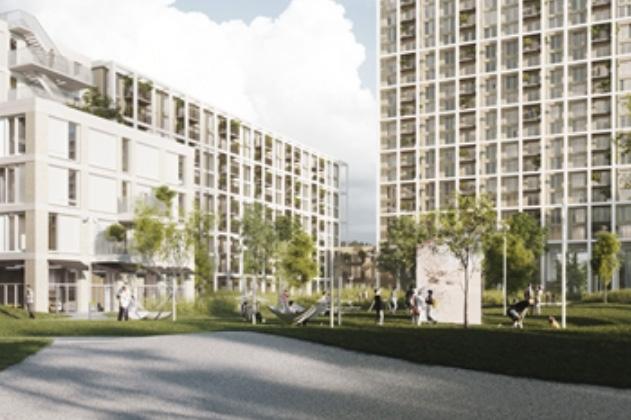
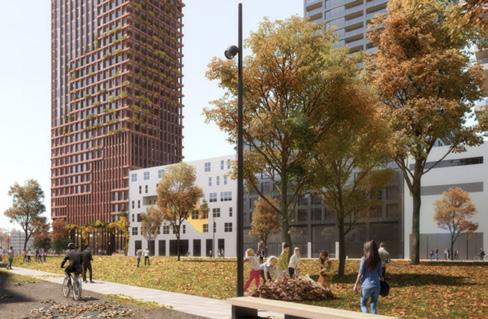
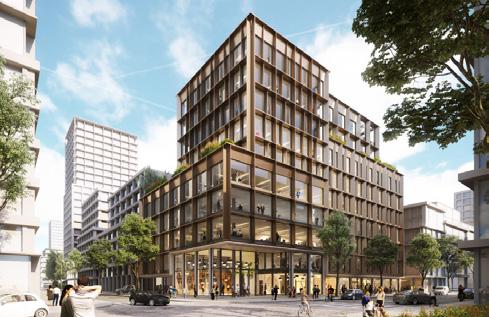
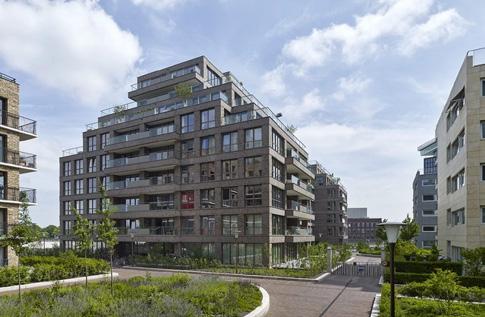
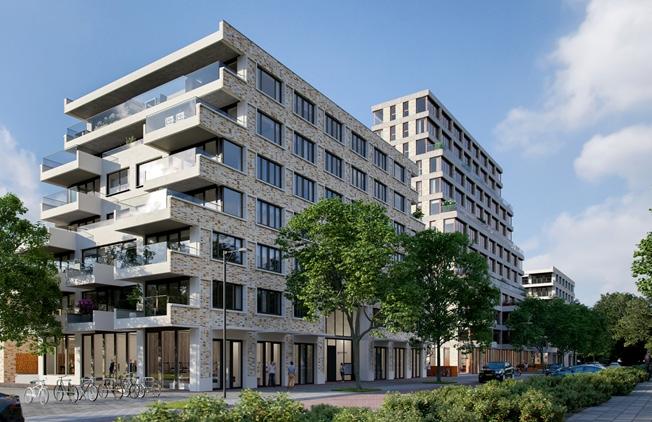
Current trend - expected social life
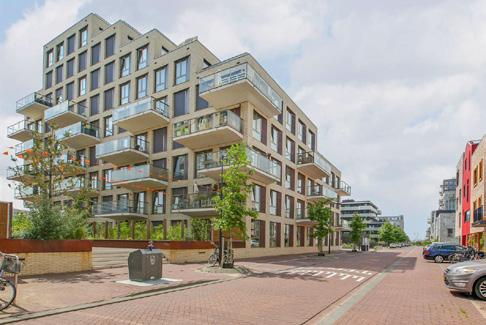
façade Sportheldenbuurt(2021)Amstel III (2024) Sluisbuurt (2023)Overhoeks (2021)
Cruquiuseiland (2022)Amstel III (2024) Sluisbuurt (2023)Overhoeks (2021) 048
Current
Current trend -
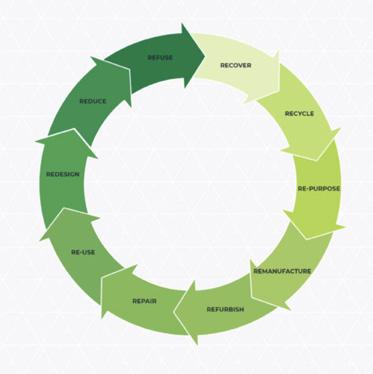
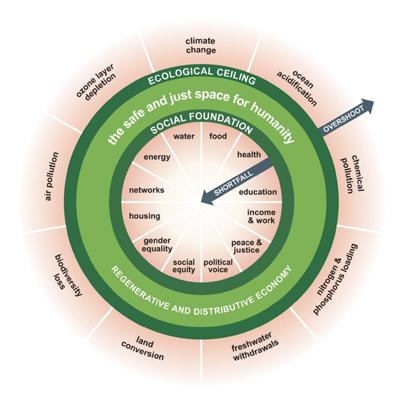
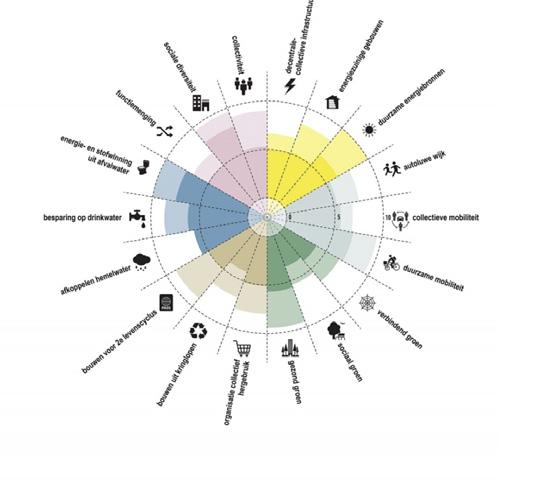
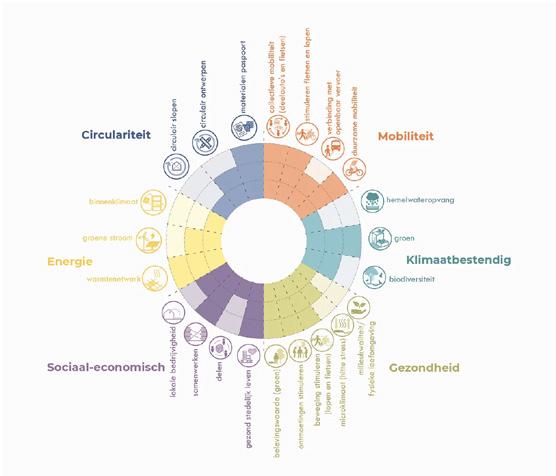
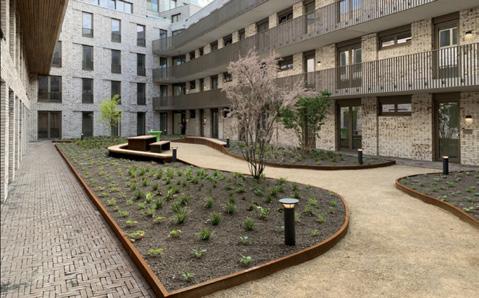
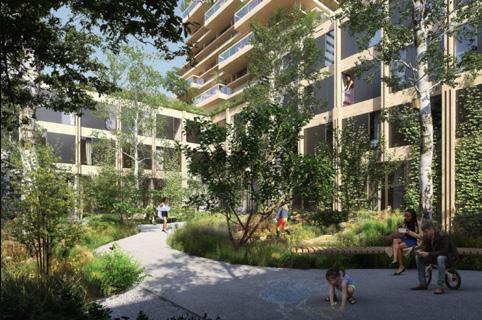
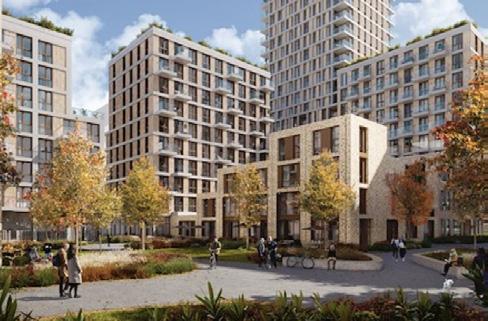
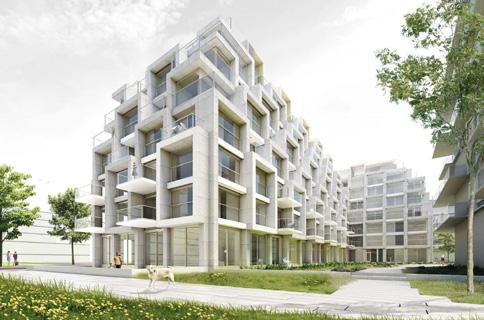

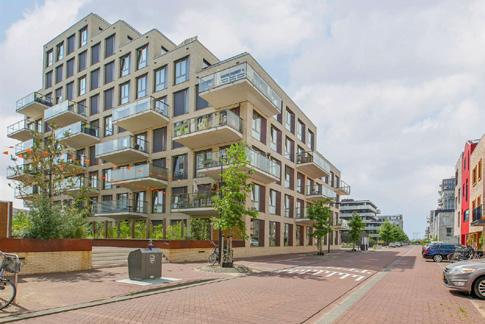
trend - biodiversity
Cruquiuseiland (2021)
Amstel III (2024)
Sluisbuurt
(2023)Overhoeks (2021)
sustainability, circularity and CO2 049
03 change of tools 01 TABULA RASA 02 GRID-CITY 03 MIX TO THE MAX 04 SOCIETAL SHIFT 05 COMPACT AT ALL COST 06 NO MORE NATURE 07 SUPER-SCALE TRANSFORMATION 7 INGREDIENTS FOR CONTEMPORARY MASTERPLANS 050
051
change of tools
Tabula rasa is Latin and translates to ‘unwritten tablet’. It describes a situation in which nothing has yet been planned or decided, so that someone is free to decide what should happen or be done.
01TABULA RASA
Sketches for contemporary masterplans are often made on a clean sheet of paper, without taking into account existing natural, historical and social structures and values in the area.
Yes, there should be awareness of the political pressure on housing, pressure from the municipality to generate money and the building urge of developers, but on the other hand there needs to be realization that current inhabitants of an area will be evicted from the city because they can’t aford to come back.
03
052
01 053
In urban planning, the grid plan, grid street plan, or gridiron plan is a type of city plan in which streets run at right angles to each other, forming a grid. The infrastructure cost for regular grid patterns is generally higher than for patterns with discontinuous streets.
GRID - CITY
A grid creates a plan that is easy to draw, easy to phase and easy to calculate. The orthogonal streets make for clear property boundaries, and therefore are easy to calculate in terms of costs and square meters. The diferent separate blocks make the plans easy to phase.
Drawing a grid with towers and leaving one block out for a ‘pocket park’ does not require a lot of skill, this kind of urban planning is more about ‘executing an assignment’ than ‘designing a city for the future’. Making pocket parks from an paved urban environment is an accomplishment, but creating it from scratch should never be a goal. Create actual green areas for high density environments.
02
03 change of tools 054
02 055
change of tools
03 MIX TO THE MAX
‘Mix to the max’ is a term being used in urbanism. It is about the balance between housing and working.
Almost all urban plans try to ‘mix diferent functions for a balanced city’, but it does not seem to work up until now.
Trendy shared workplaces and ofces are integrated in the plans to add ‘work’ to an area, but if you do not have an ofce job you’re no longer able to work in the city. If you do not conform to a rental appartment you are no longer welcome to live in the city.
Integration of large workshops and ‘dirty’ work is being ignored in most contemporary masterplans, the same masterplans that physically replace those functions.
03
056
03 057
change of tools
society: noun “a large group of people who live together in an organized way, making decisions about how to do things and sharing the work that needs to be done. All the people in a country, or in several similar countries, can be referred to as a society.”
SOCIETAL SHIFT
The family is no longer the standard, the average number of persons per household in Amsterdam is 1,8. Still, it is very imoportant to not only accomodate the average number, but to keep on providing in housing for all types of households: single, double, families, etc.
Society seems to weaken, the gap between poor and rich is getting bigger, inhuman rent prices in the city, the large diference between the quality of social housing and the other rental sectors, the increase of newly built gated communities, the necessity of cameras to compensate for social control.
Are we trying to change this trend or are we accommodating it?
04
03
058
04 059
03 change of tools
compact: adjective “Consisting of parts that are positioned together closely or in a tidy way, using very little space.”
COMPACT AT ALL COST
Compact cities are becoming the standard. Rather building in the city than in the landscape is a positive trend. But just as the landscape has its values, some inner city parts have values too.
Compressing space and creating high density also brings a lot of concerns: Where is the space to play in the city? How to get people to talk to each other? How can people get a connection with actual nature? How do people fnd out where their food comes from?
Living with nature instead of visiting it brings quality to life.
05
060
05 061
change of tools
06 NO MORE NATURE
nature: noun “all the animals, plants, rocks, etc. in the world and all the features, forces, and processes that happen or exist independently of people, such as the weather, the sea, mountains, the production of young animals or plants, and growth.”
Pocket parks, tiny forests, green roofs and green façades are being used as a replacement of adult trees and fourishing nature. Seeing green in and on buildings is not the same as experiencing and being in actual nature. New nature is not being created, it is being mimicked in a super fcial way.
Creating a healthy soil is difcult. It takes years to evolve the right substrate layers for good biodiversity, replacing all of it with white sand and hoping it becomes healthy again needs to stop.
03
062
06 063
change of tools
nature: noun “all the animals, plants, rocks, etc. in the world and all the features, forces, and processes that happen or exist independently of people, such as the weather, the sea, mountains, the production of young animals or plants, and growth.”
SCALE
Entire industrial areas and city edges are being transformed into housing one at the time. The scale of development has changed over the past centuries and decades. New developments in present day happen on a neighborhood scale. Removing and replacing entire industrial areas, areas with outdated housing or borders of the city.
Removing and replacing entire industrial areas which have to be built up again somewhere else, further from the city. All to build back a ‘sustainable’ building.
But how sustainable is placing larger functions out of the city over and over?
07 SUPER -
TRANSFORMATION
03
064
07 065
of
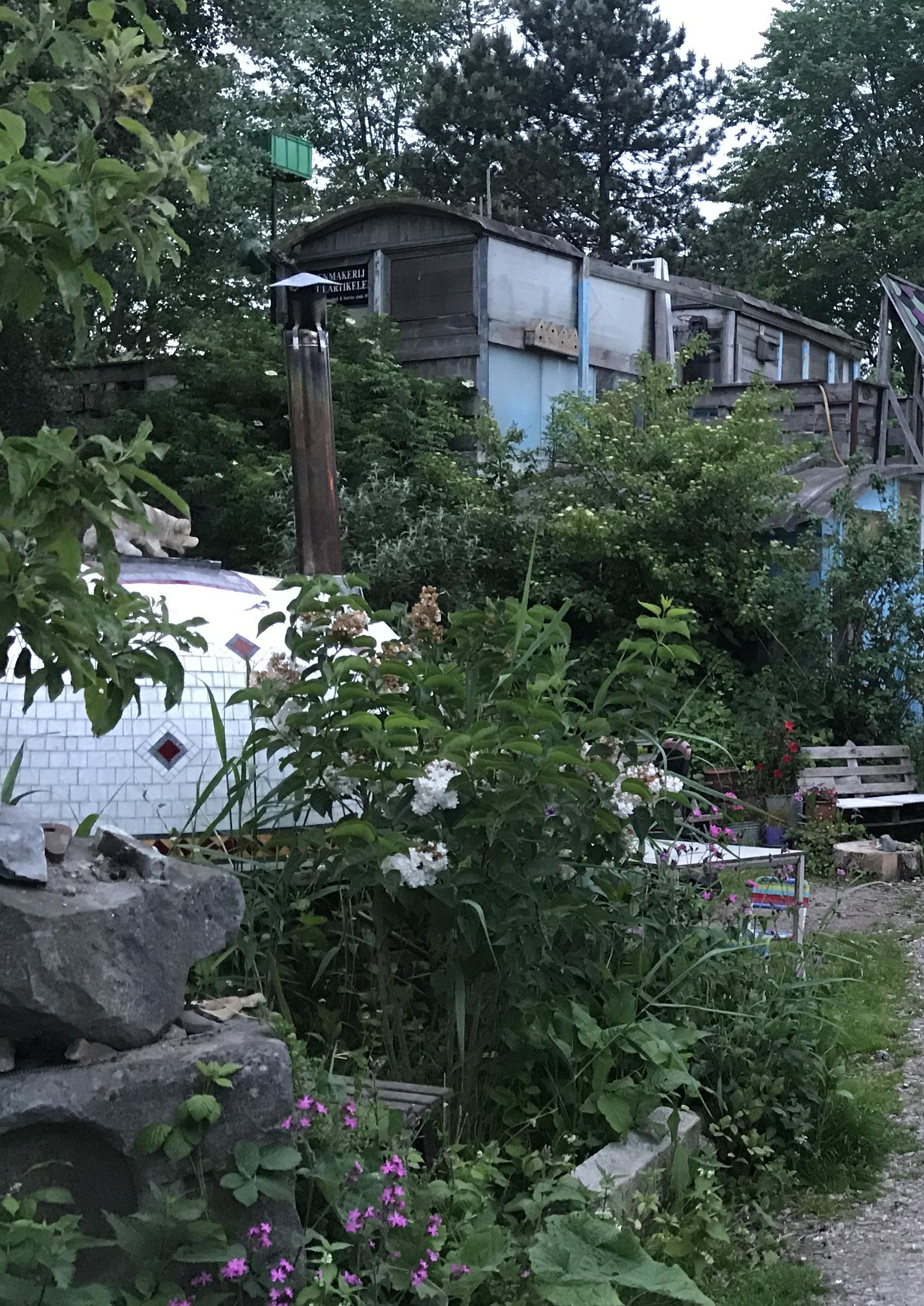
03 change
tools
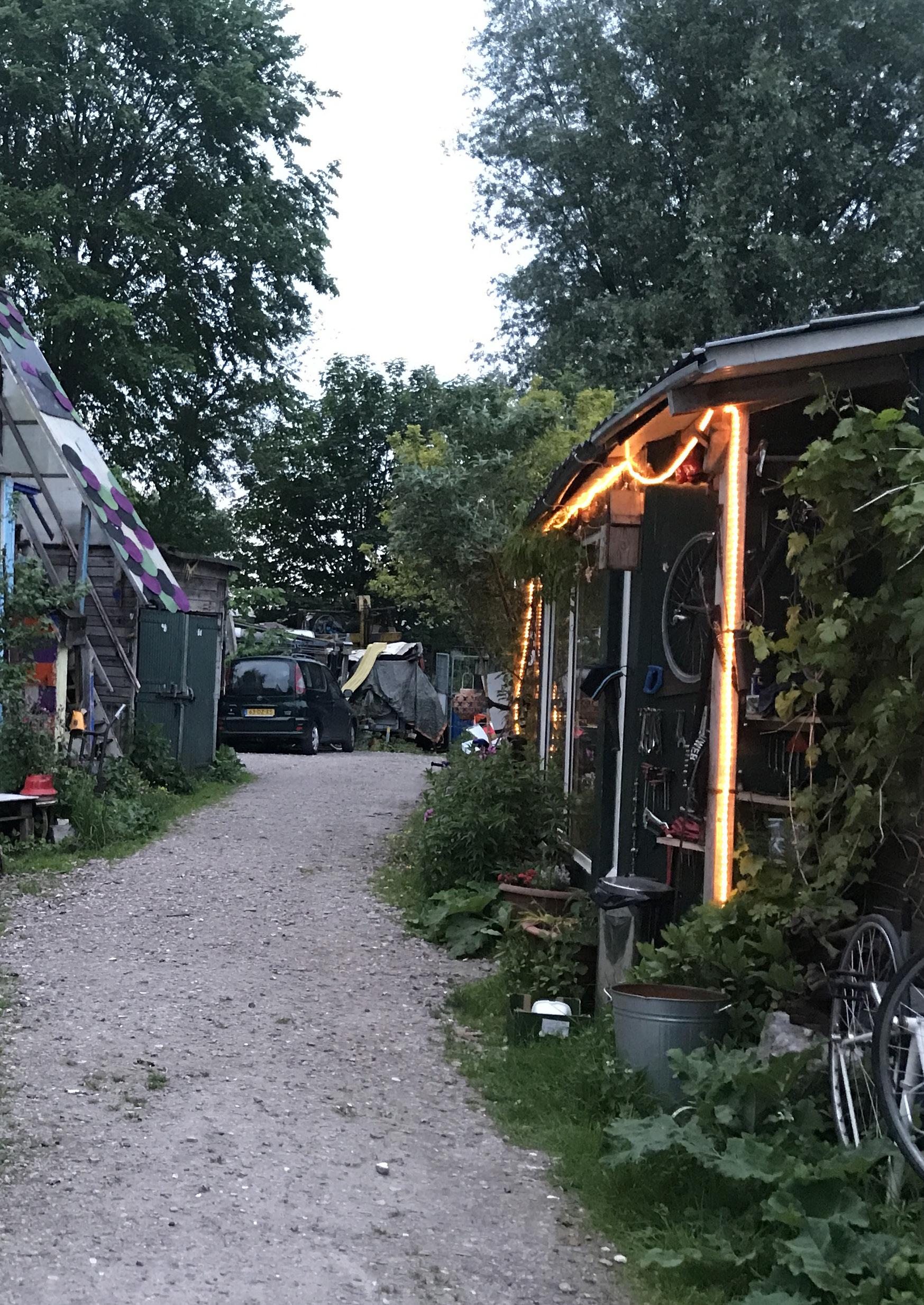
067
change of tools
= native
Gewone esdoorn Acer pseudoplatanus
Veldesdoorn Acer campestre Bolesdoorn Acer platanoides `Globosum` Witte paardenkastanje
Aesculus hippocastanum
Zwarte els Alnus glutinosa
Ruwe berk Betula pendula Gewone haagbeuk Carpinus betulus Eenstijlige meidoorn Crataegus monogyna Vijgenboom Ficus carica
Gewone es Fraxinus excelsior Appel (cultuurvariëteit) Malus `Dartmouth` Servische spar Picea omorika Grove den Pinus sylvestris Gewone plataan Platanus hispanica Populier Populus Italiaanse populier Populus nigra `Italica` Canadese populier Populus canadensis Ratelpopulier Populus tremula Witte abeel Populus alba Grauwe abeel Populus canescens Zwarte populier (cultuurvariëteit)
Populus nigra `Vereecken` Zoete kers Prunus avium Kerspruim (cultuurvariëteit)
Prunus cerasifera `Nigra` Amerikaanse vogelkers Prunus serotina Japanse sierkers (cultuurvariëteit)
Prunus serrulata cv. Zomereik Quercus robur
Schietwilg Salix alba Kronkelwilg Salix babylonica `Tortuosa` Waterwilg Salix caprea
Treurwilg
Salix sepulcralis `Chrysocoma` Katwilg Salix viminalis Gewone vlier Sambucus nigra Hollandse linde Tilia europaea Hollandse iep (cultuurvariëteit)
Ulmus hollandica cv. Veldiep Ulmus minor
03
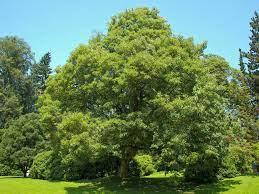
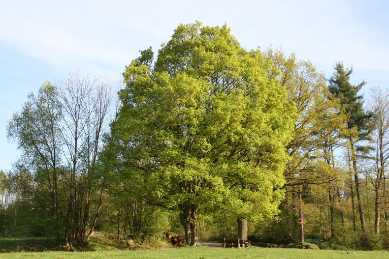
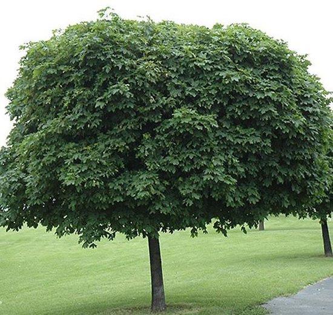
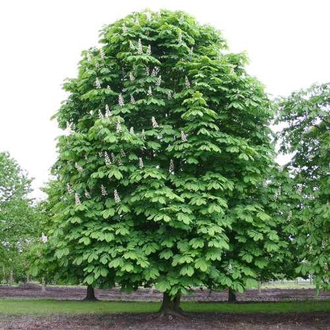
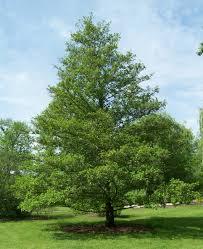
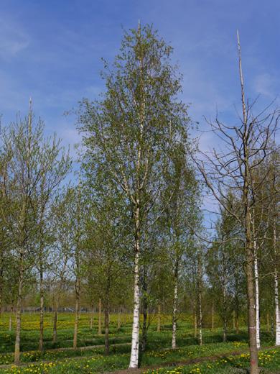
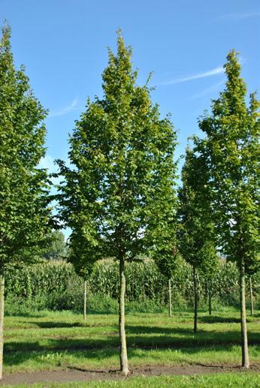
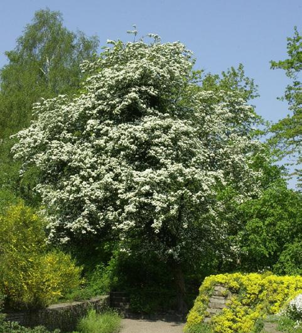
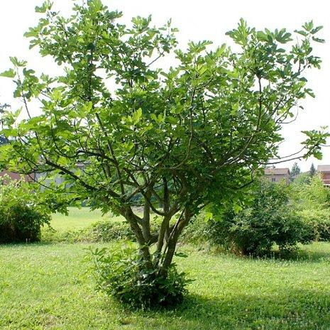
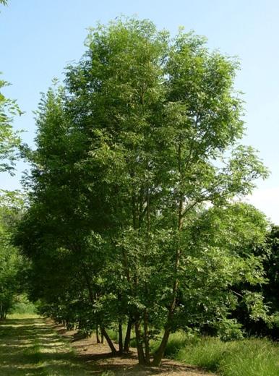
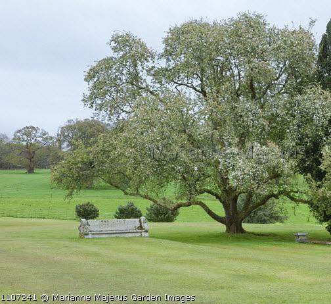
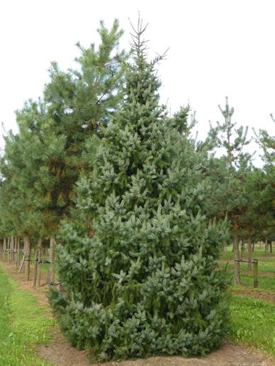
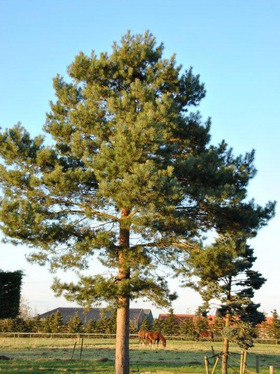
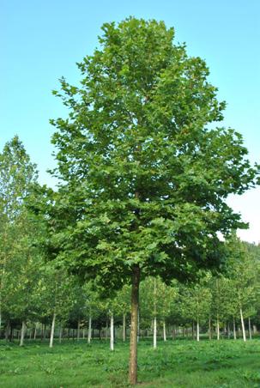
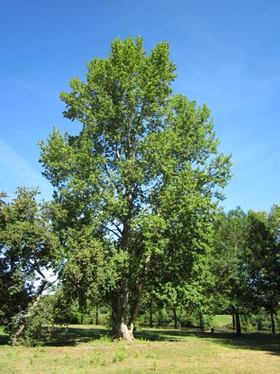
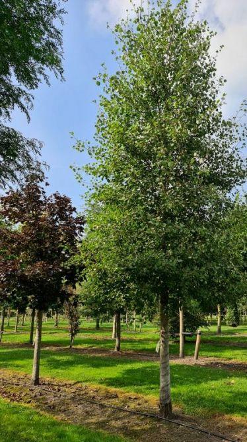
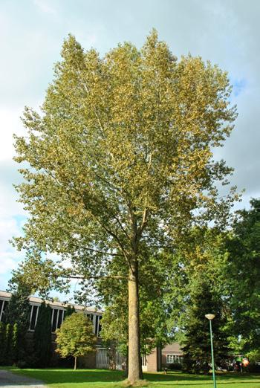
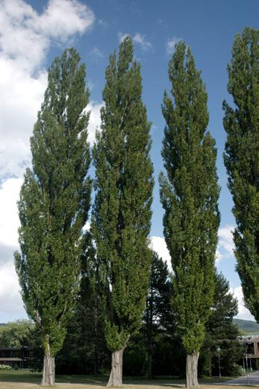
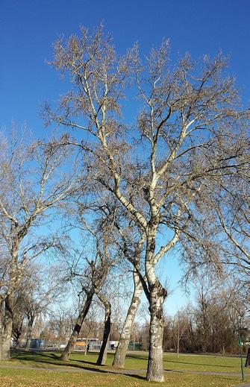
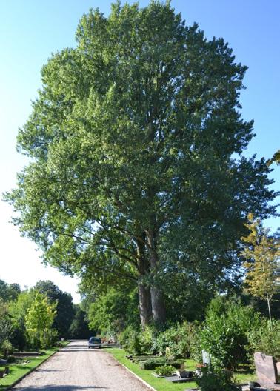
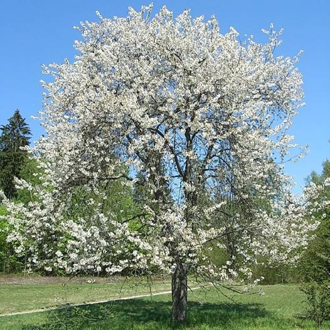
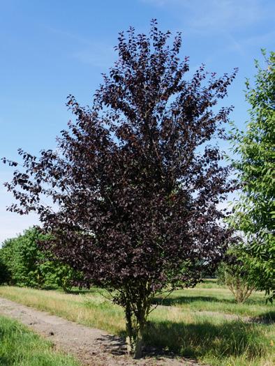
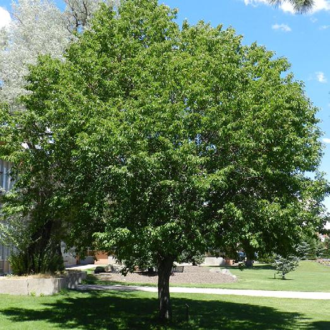
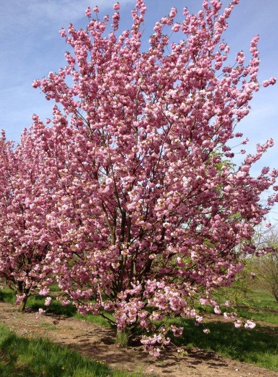
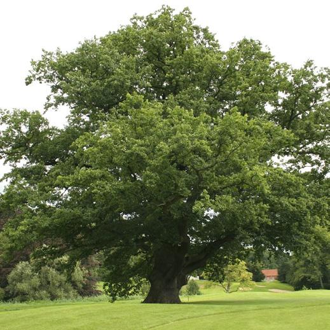
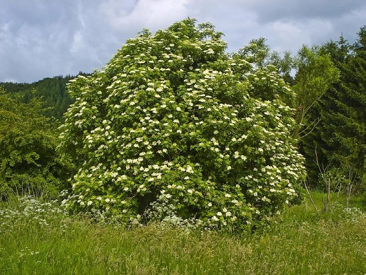
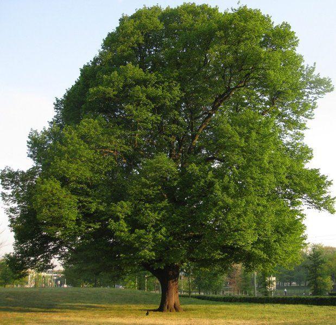
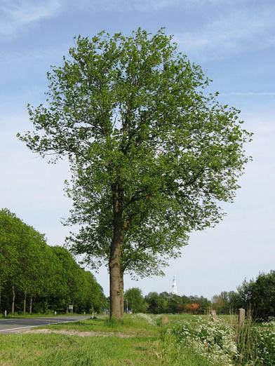
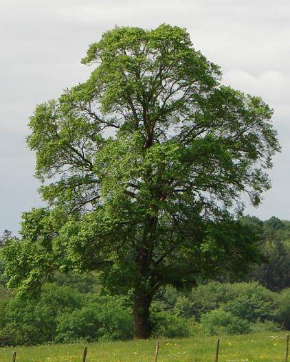
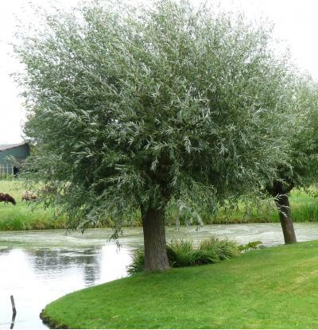
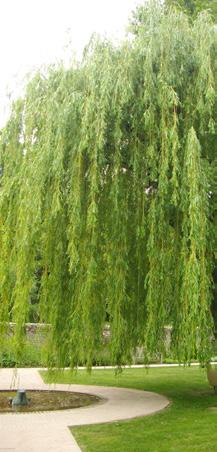
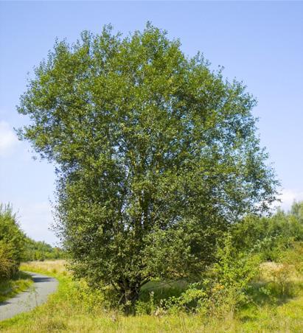
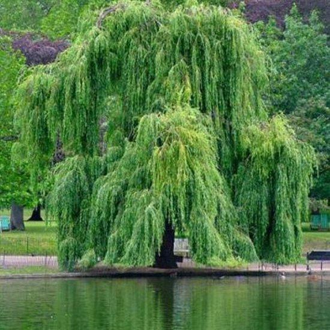
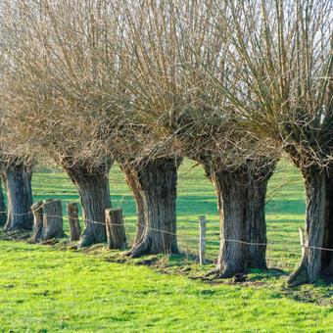
069
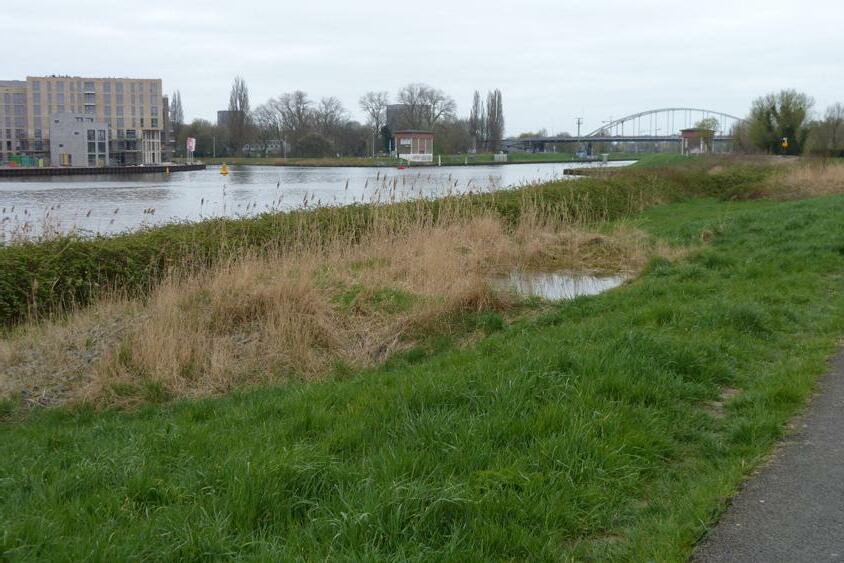
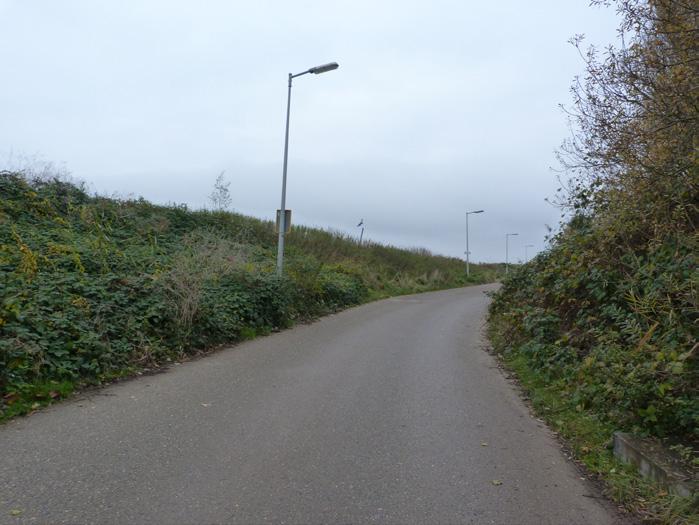
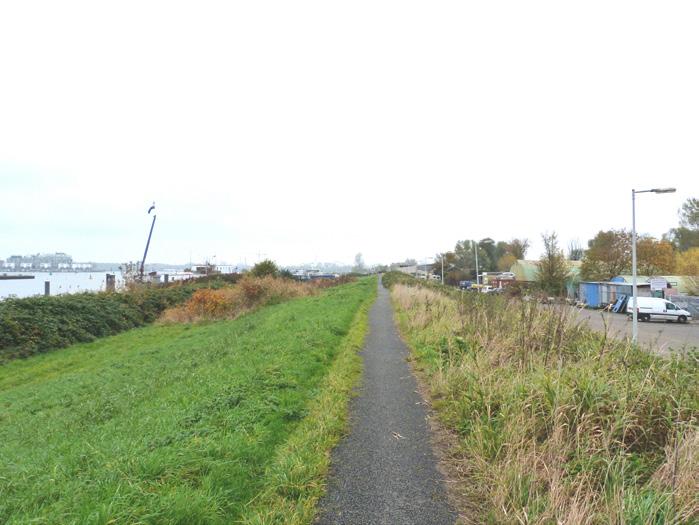
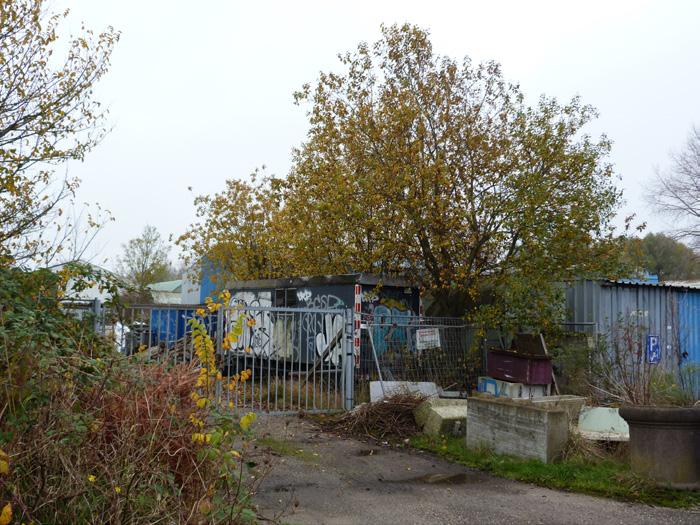
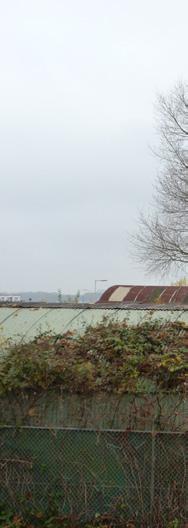
Snoek Steur Meerval Brazem Meeuw Oeverzwaluw Vlinders Huismus Gierzwaluw Vleermuis Rat Veldmuis 03 change of tools 070
clay clay
clay
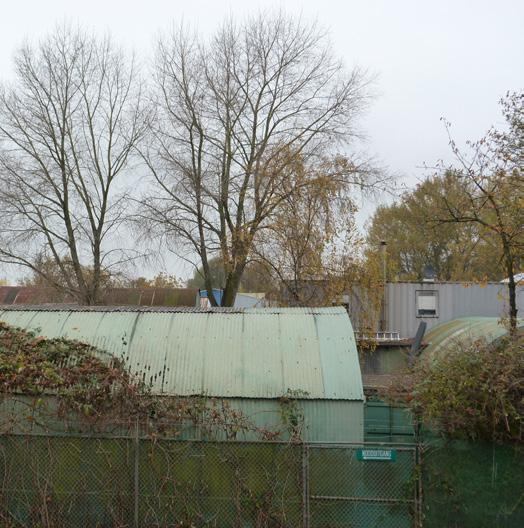
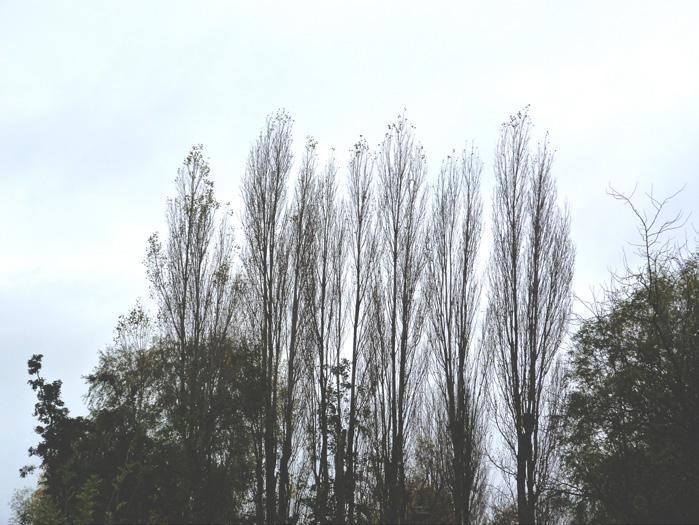
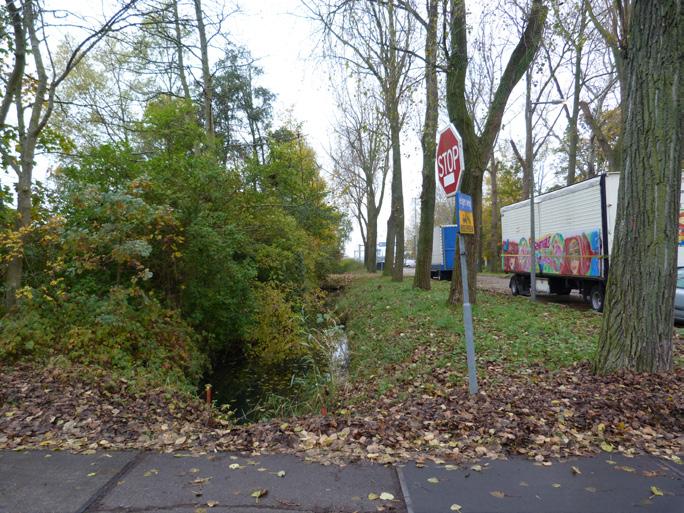
sand
sand
peat
fne
coarse
sandy
-1,5m 0m -6m -12m -20m Ringslang Macrofauna Insecten Kikkers Houtduif IJsvogel Groene specht Merel 071
03 change of tools
Those are the bold numbers and some of the conventional urban design tools. But what about the social aspects of the area, and the inhabitants? How does the area work? How is it being used? How to find out what we are really getting rid of in a few years for extra housing?
I analyzed its actors, what is happening in which building? As you can see on the next page, there are a lot of buildings with a lot of different users. Carpenters, mechanics, ateliers, studios, housing.
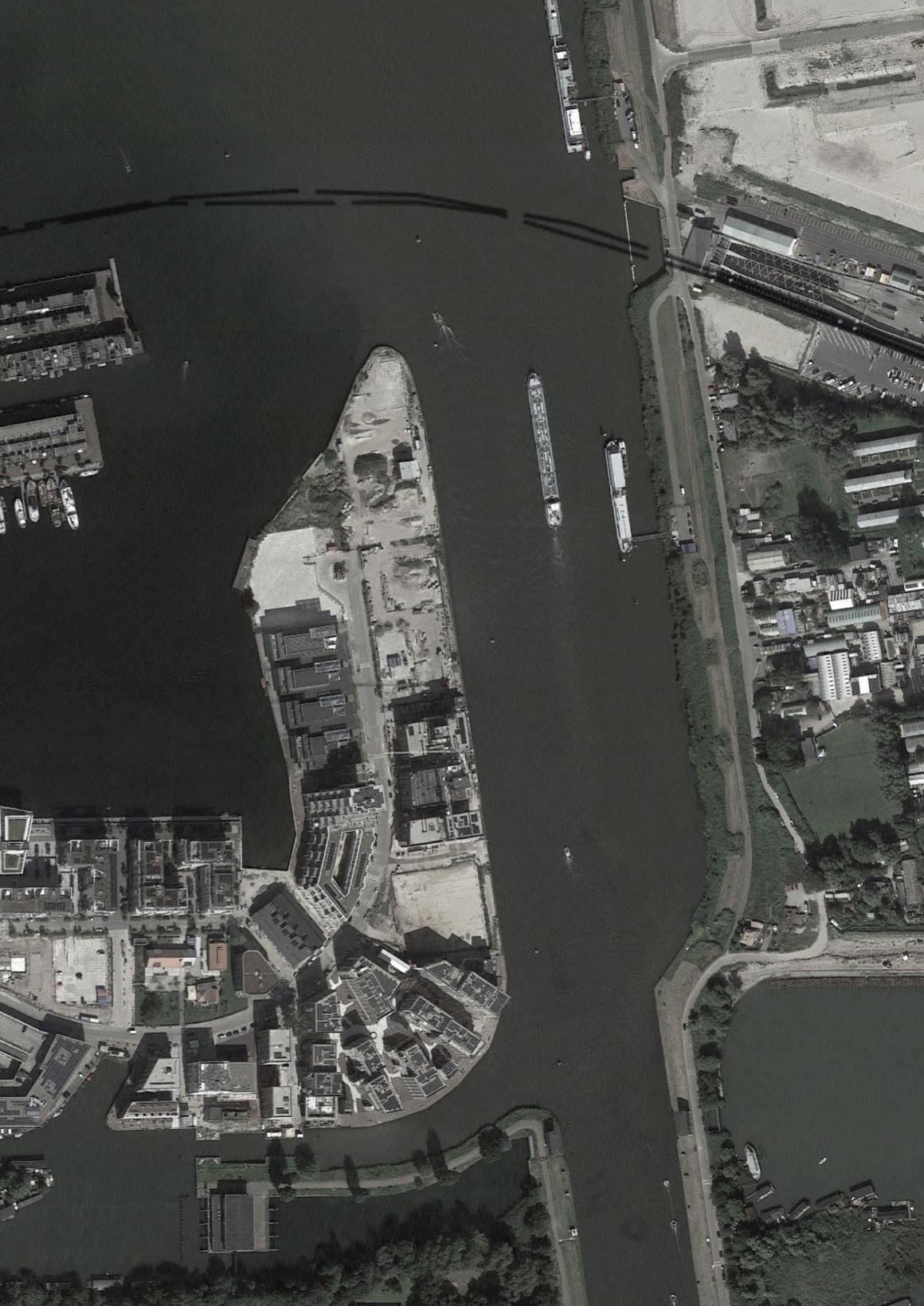
072
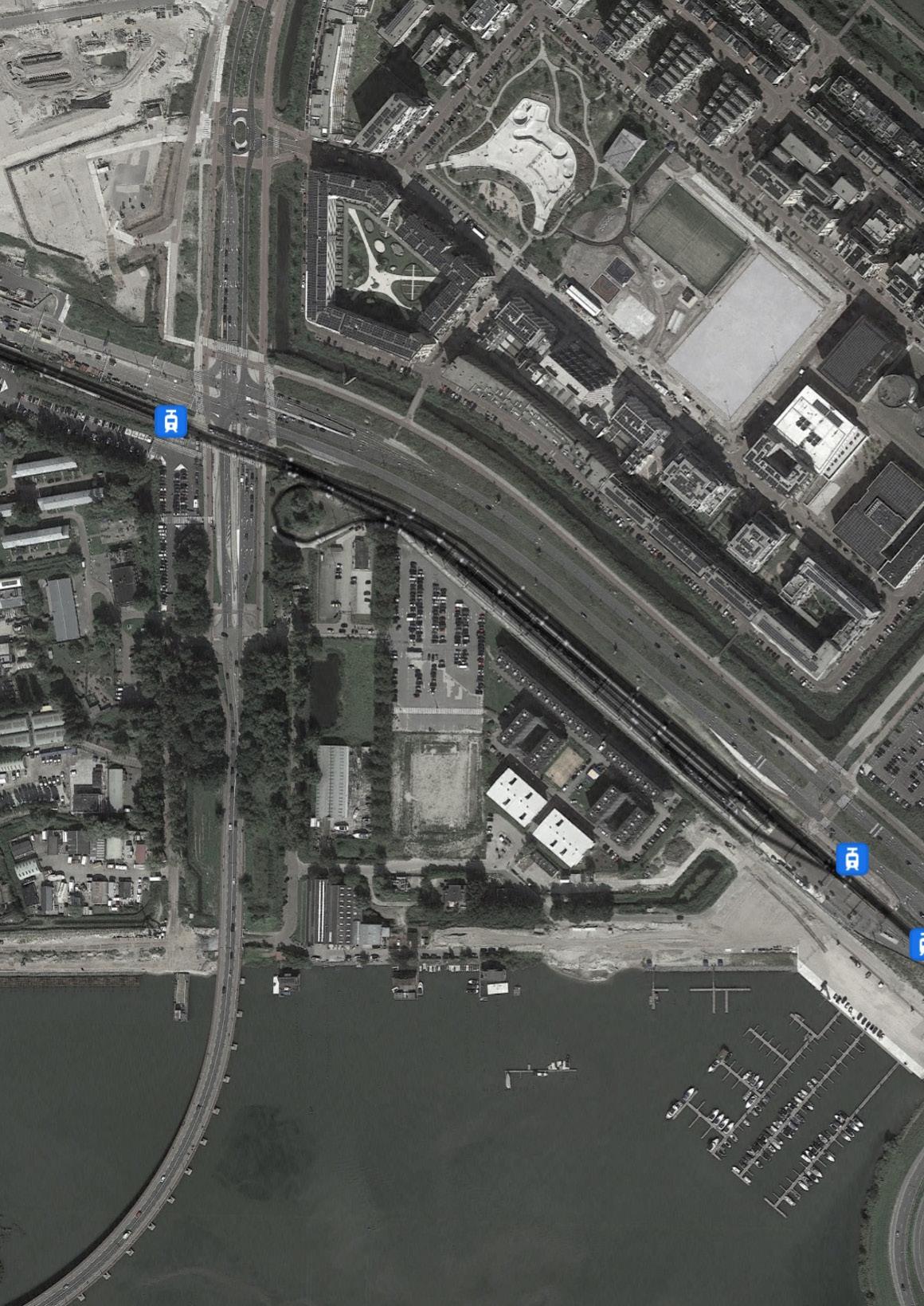
073
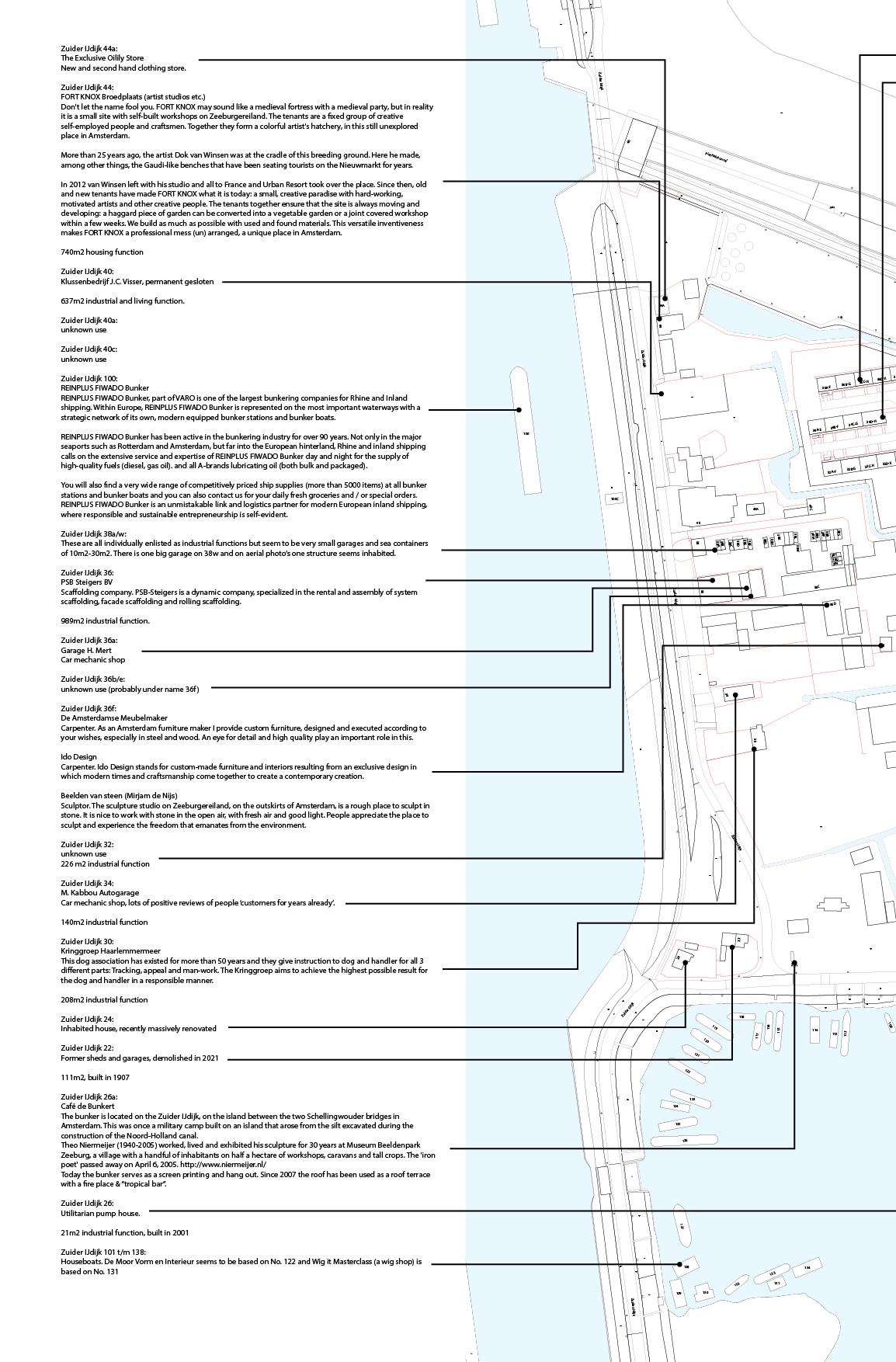
074
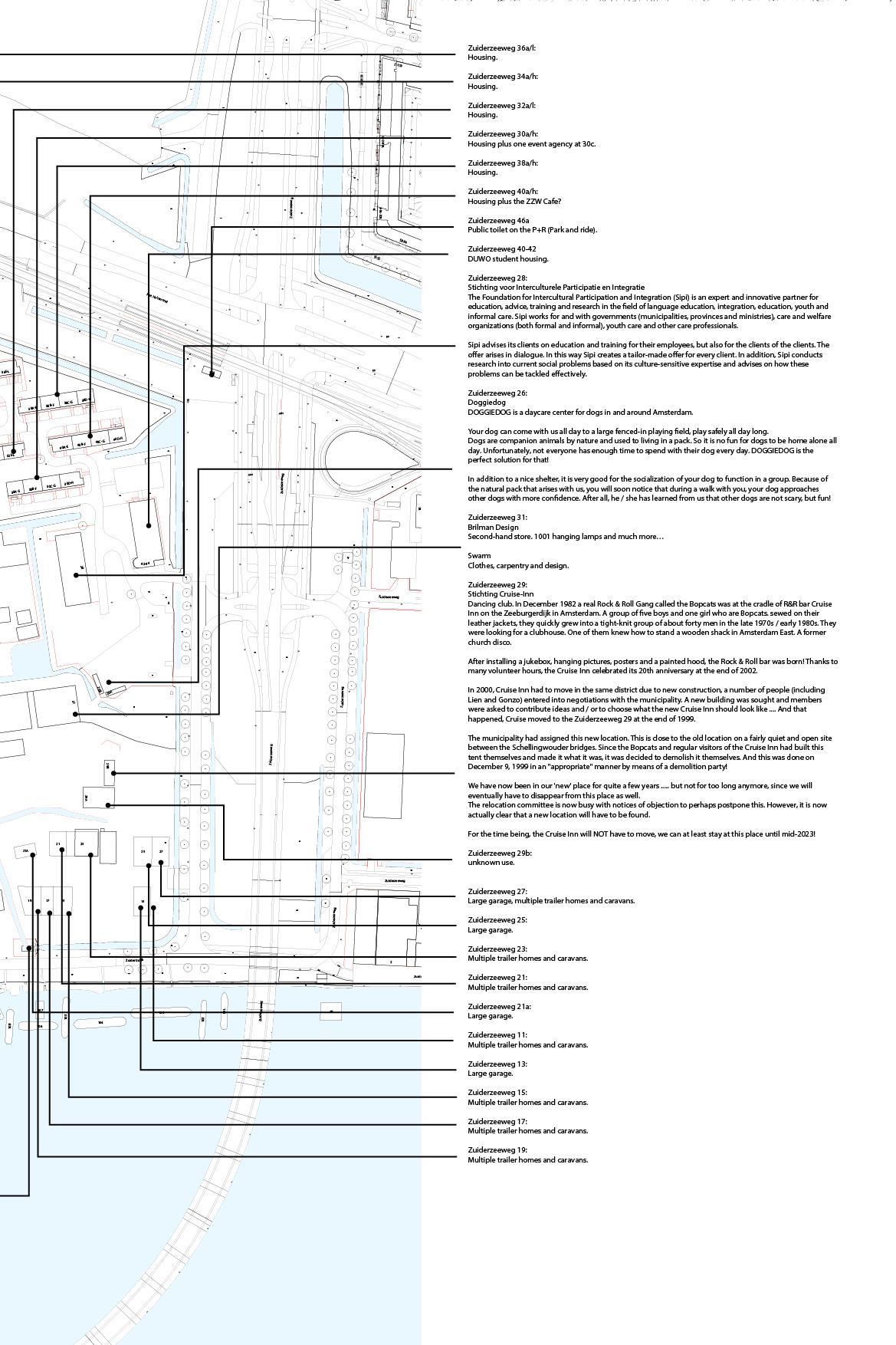
075
03 change of tools
After many walks and talks in the area, facebook pages, and even documentaries. I found the area consists of 6 different communities.
They exist next to each other, bordered of by water and large greenery, with similar AND different ideas about how to live.

076

077
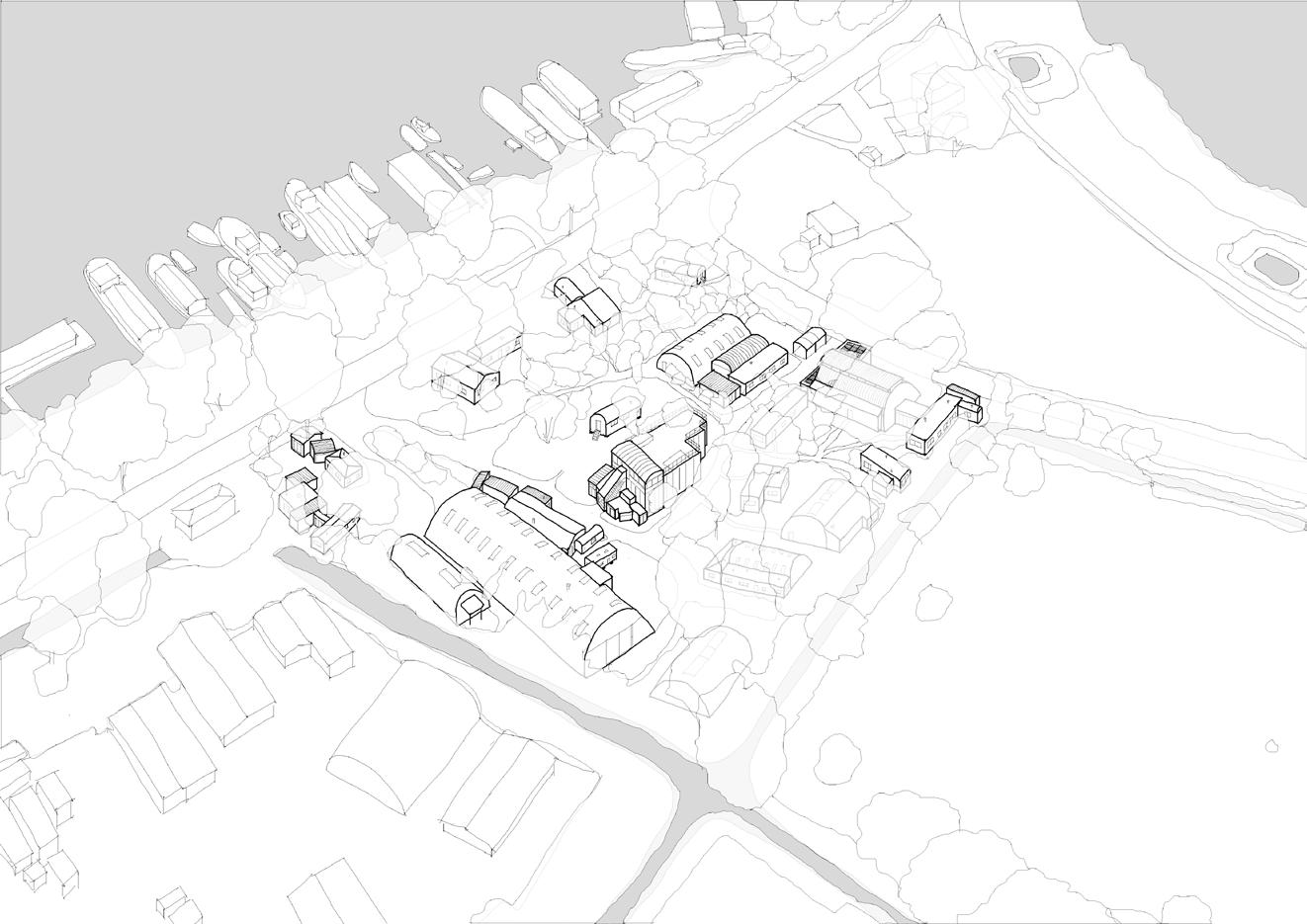
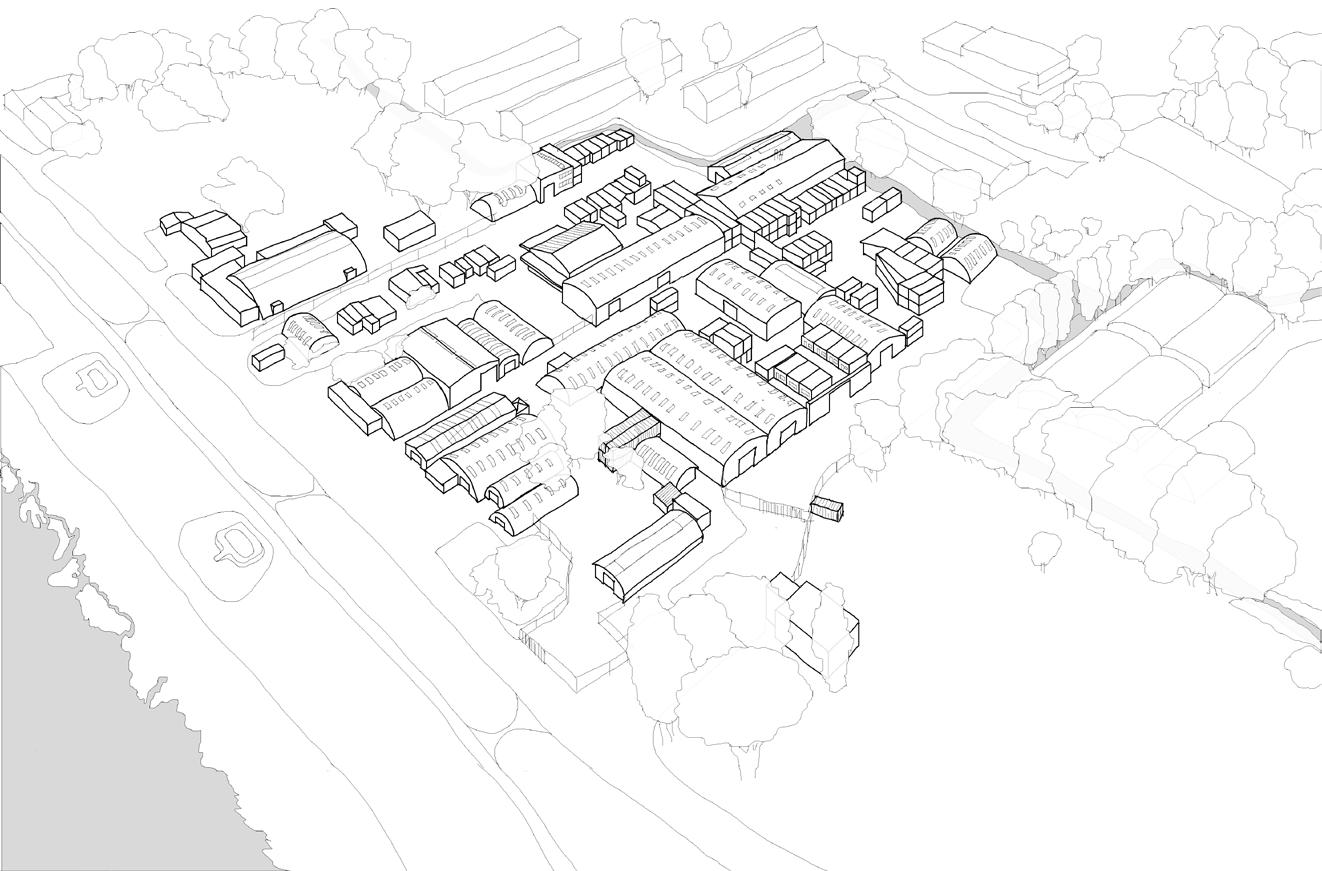
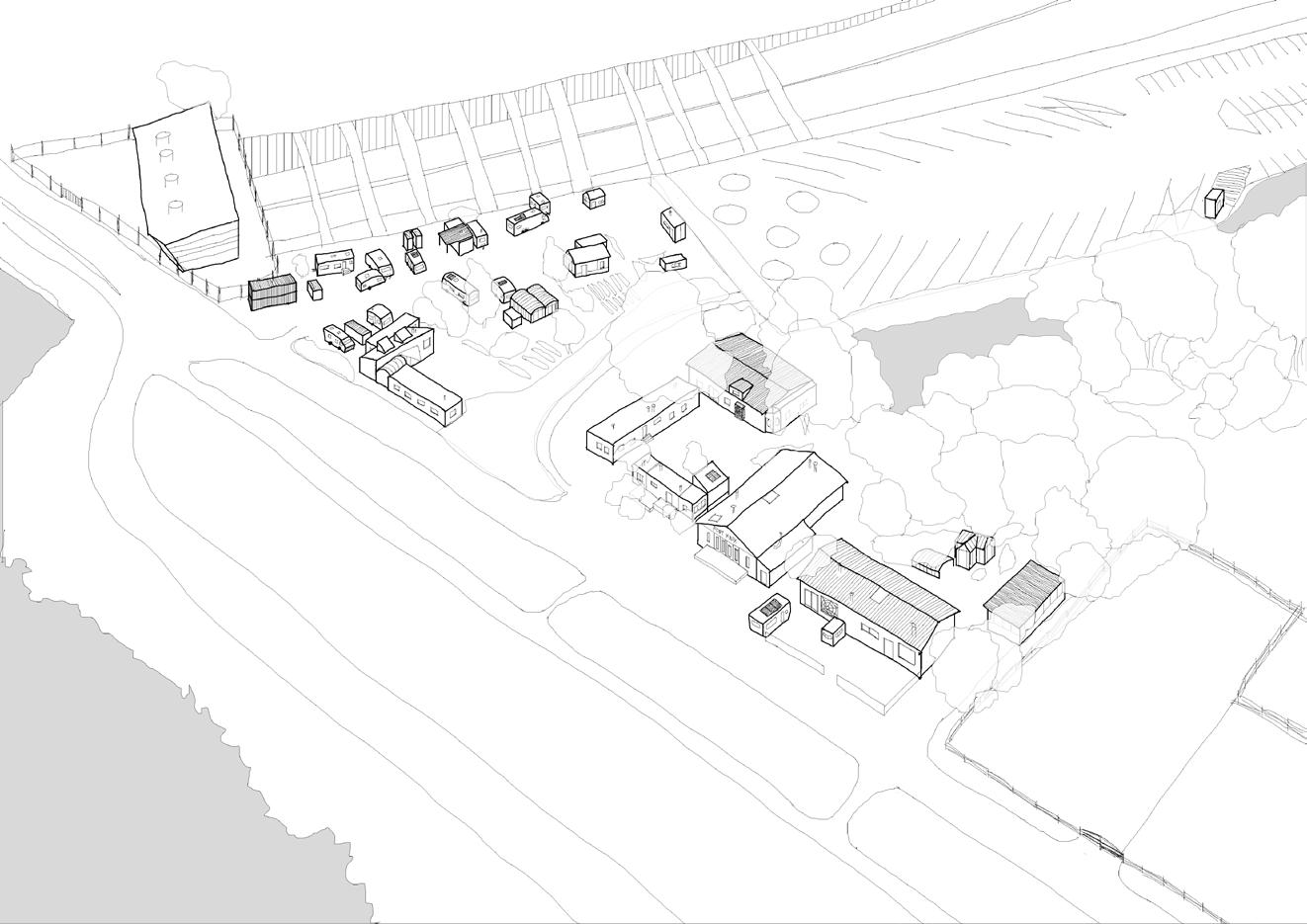
BROEDPLAATS COMMUNITY WORK COMMUNITY ONE PEACEFUL WORLD 03 change of tools 078
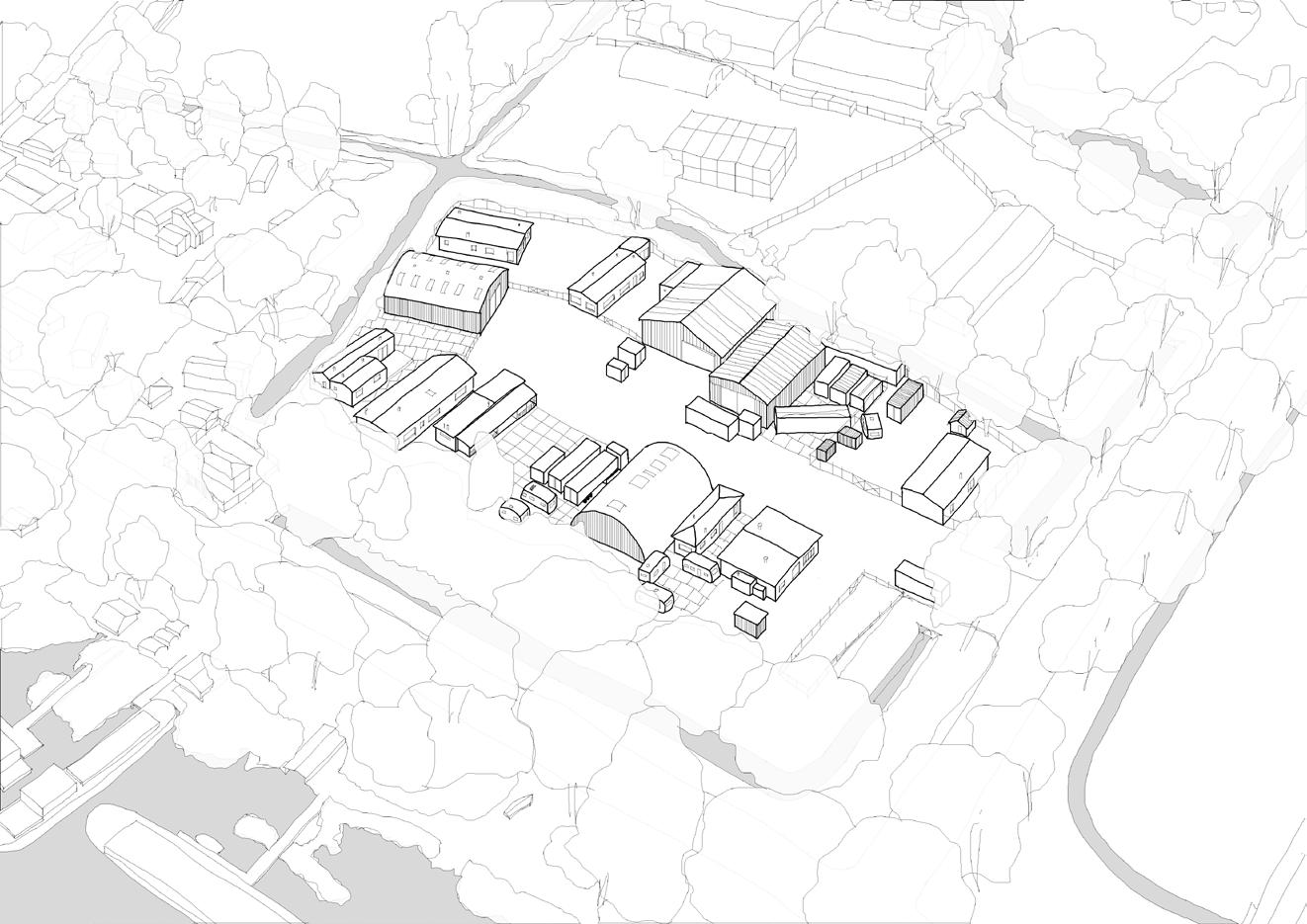
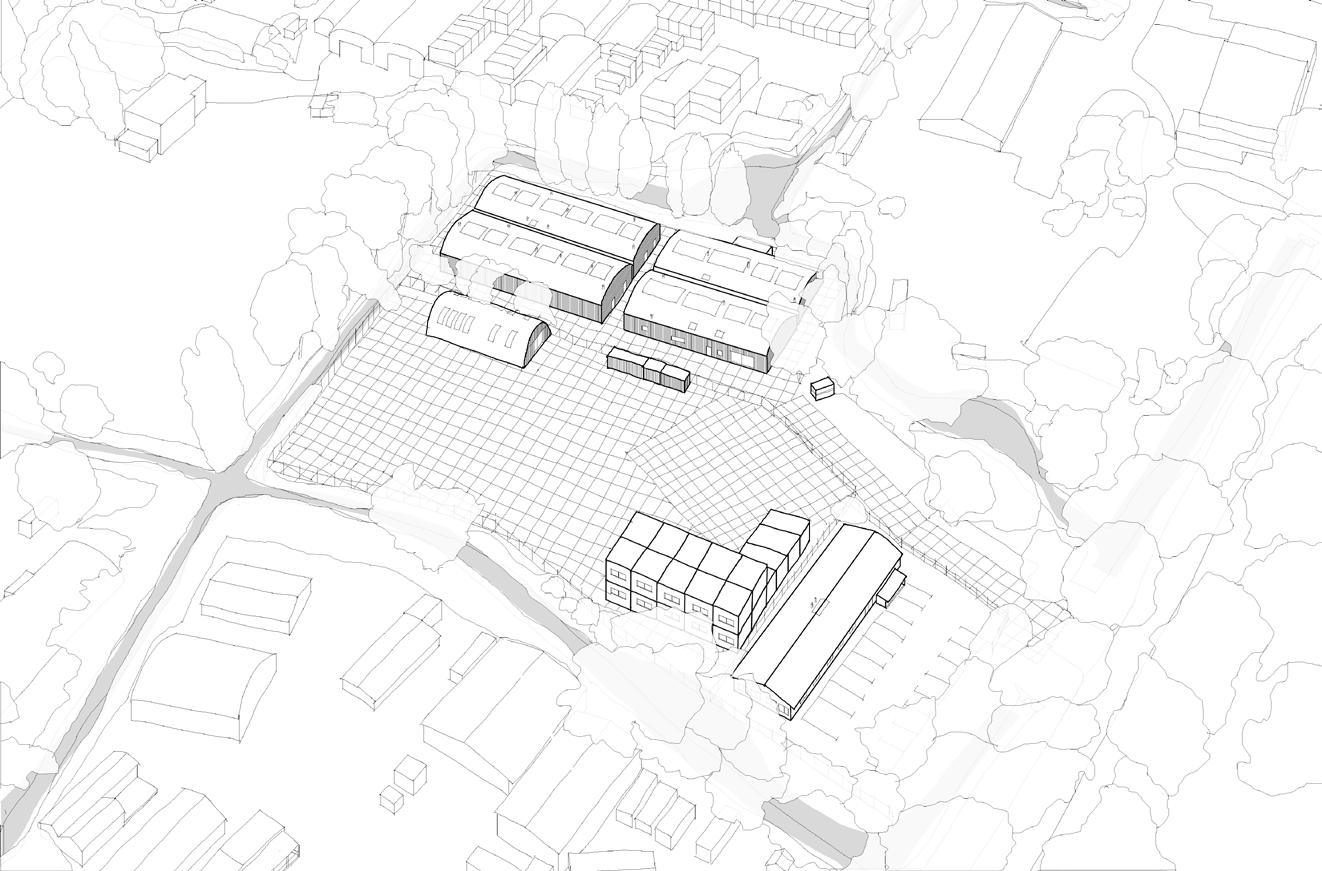
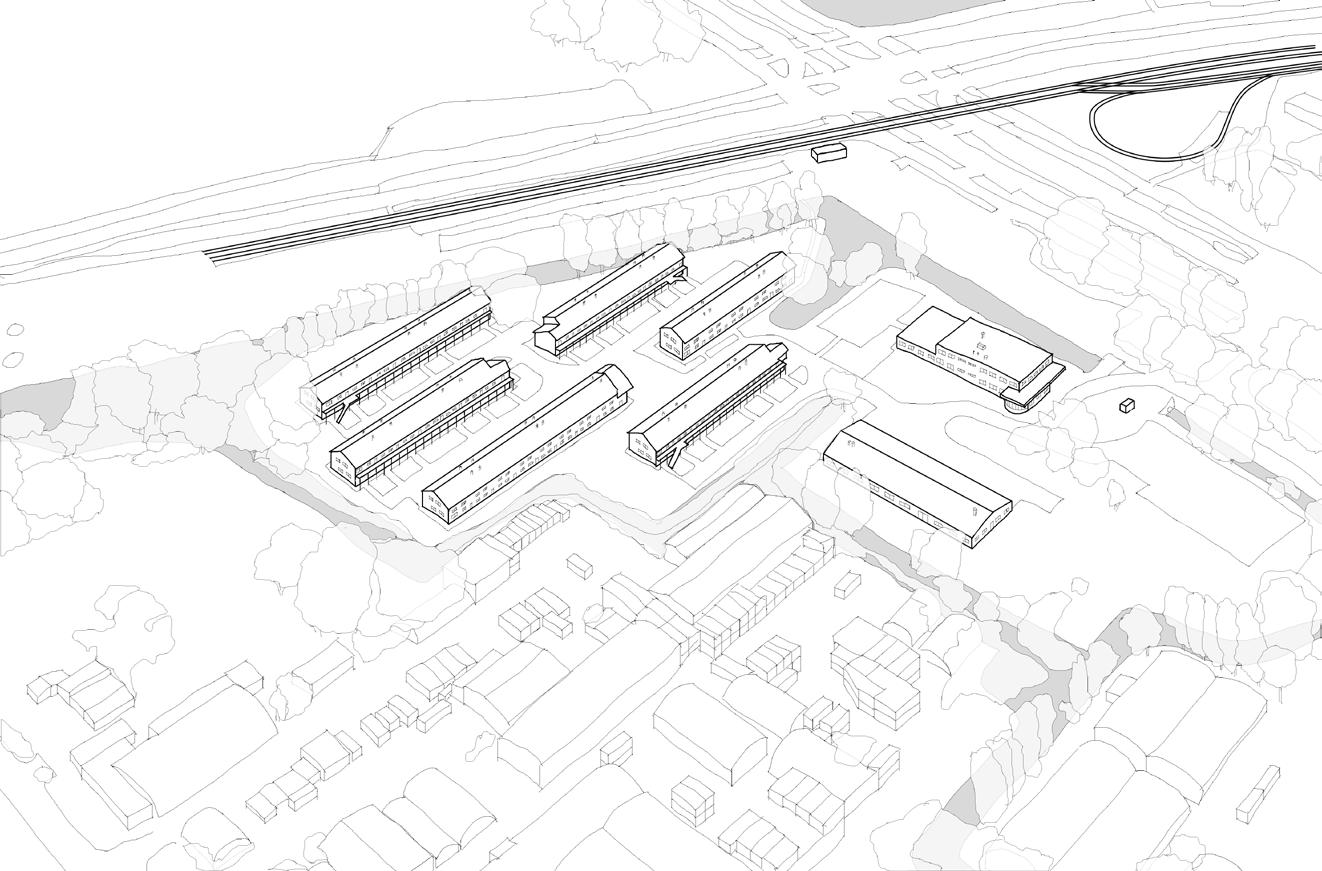
STUDENT COMMUNITY SECOND
HAND COMMUNITY
TRAILER COMMUNITY 079
change of tools
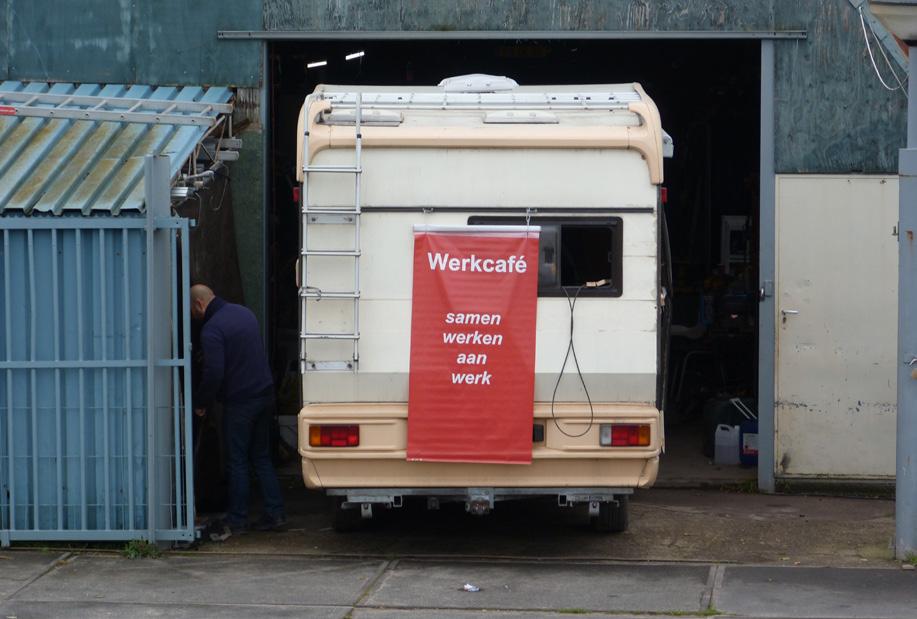
All of these aspects are ‘soft’ goals that a lot of the new developments are trying to re-create. But they are already here, dar
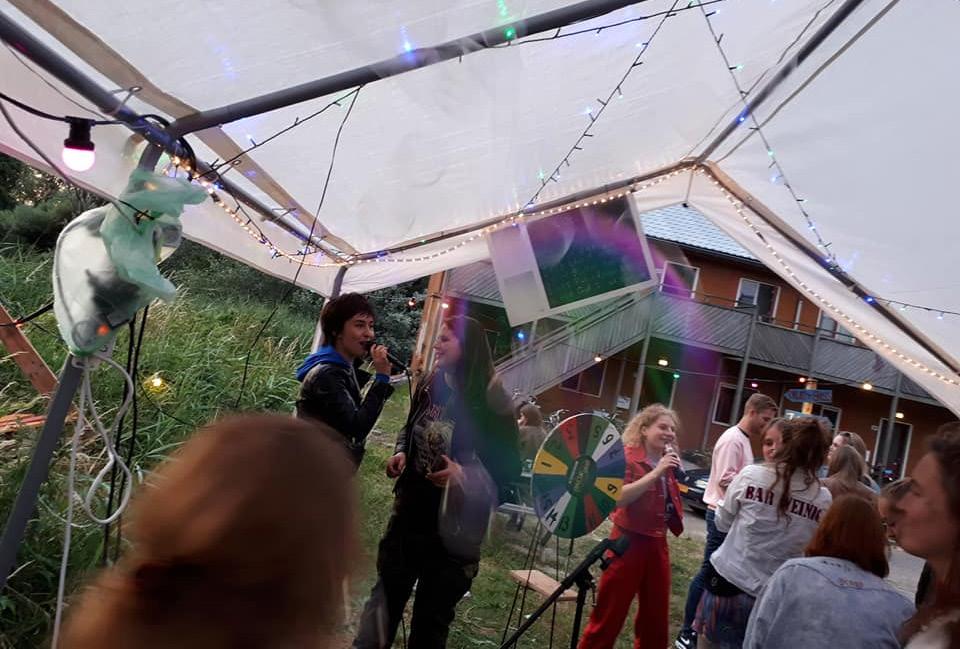
Aspects that cannot be measured or initiated by a script, they are what makes the area strong.
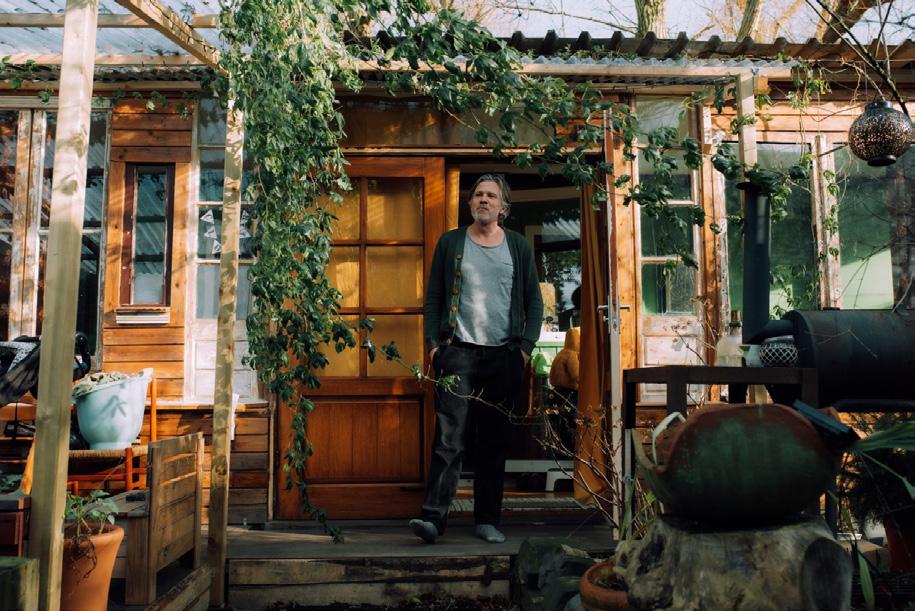
WORK FOR EVERYONE CRAFTSMANSHIP ORGANIZATION SOCIAL CONTACT SELF-DEVELOPMENT EXPERIMENTING
BROEDPLAATS COMMUNITY WORK COMMUNITY ONE PEACEFUL WORLD 03
080
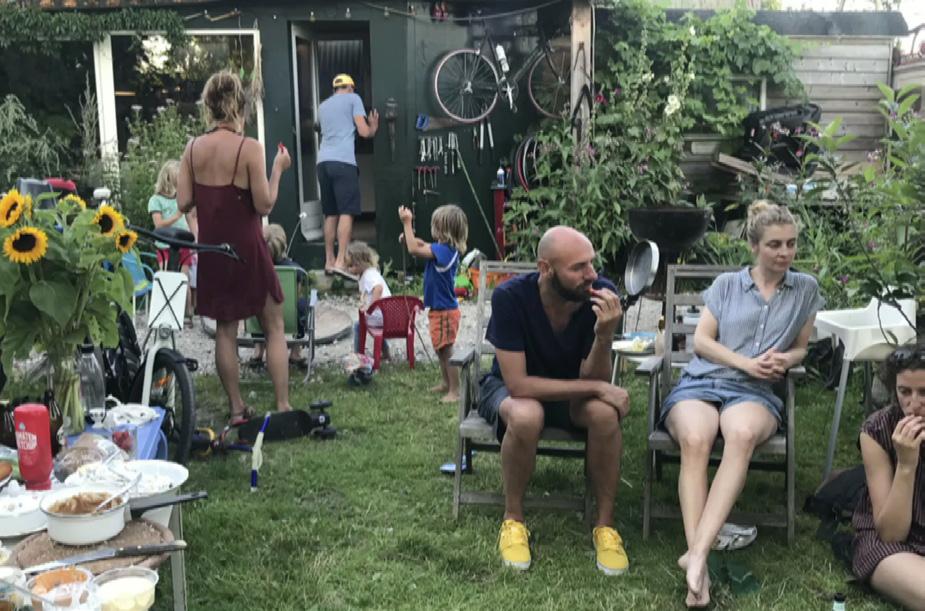
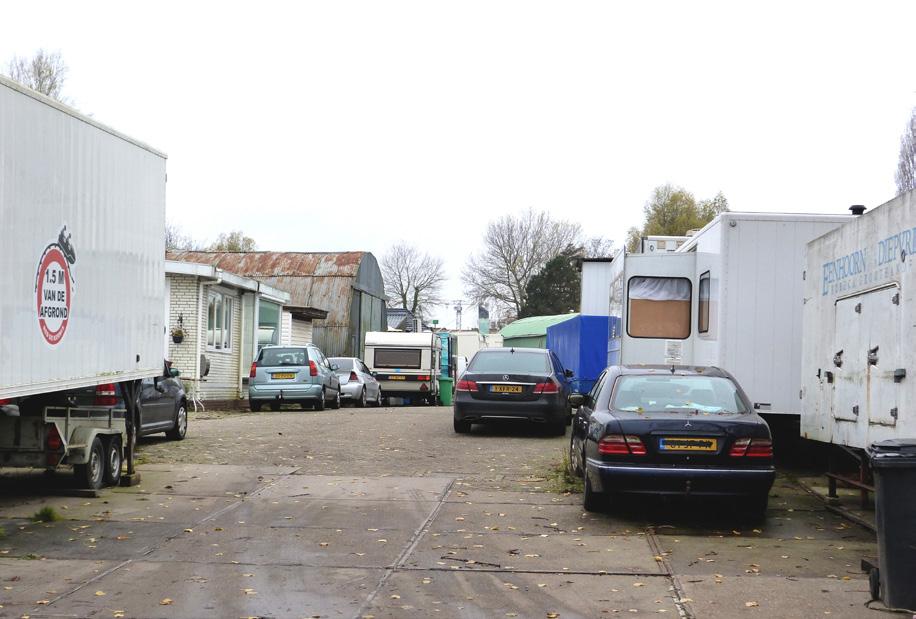
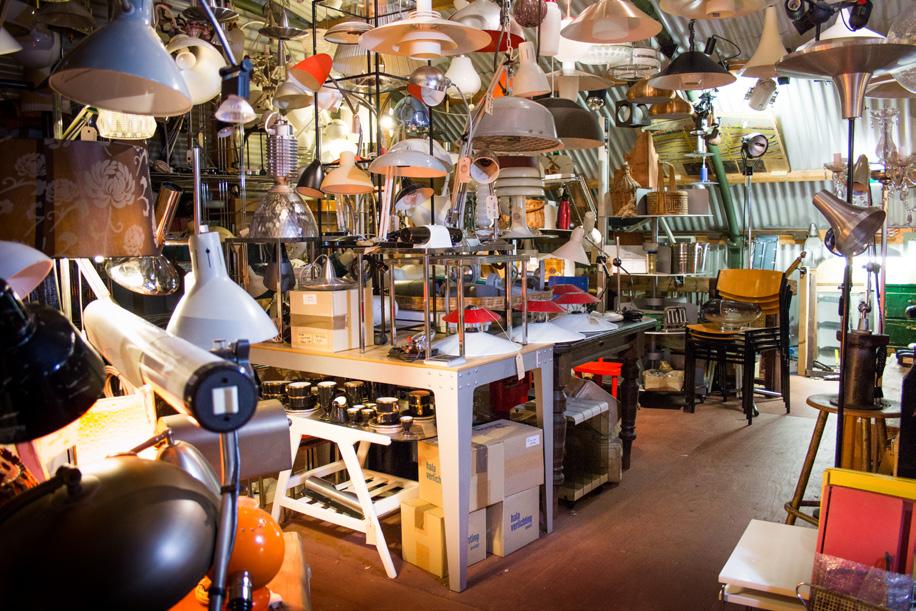
COMMUNITY CARING FOR EACHOTHER A PLACE TO LIVE LOOKING OUT FOR EACHOTHER CIRCULAR UPCYCLINGSTUDENT COMMUNITY SECOND HAND COMMUNITY TRAILER COMMUNITY 081
change of tools
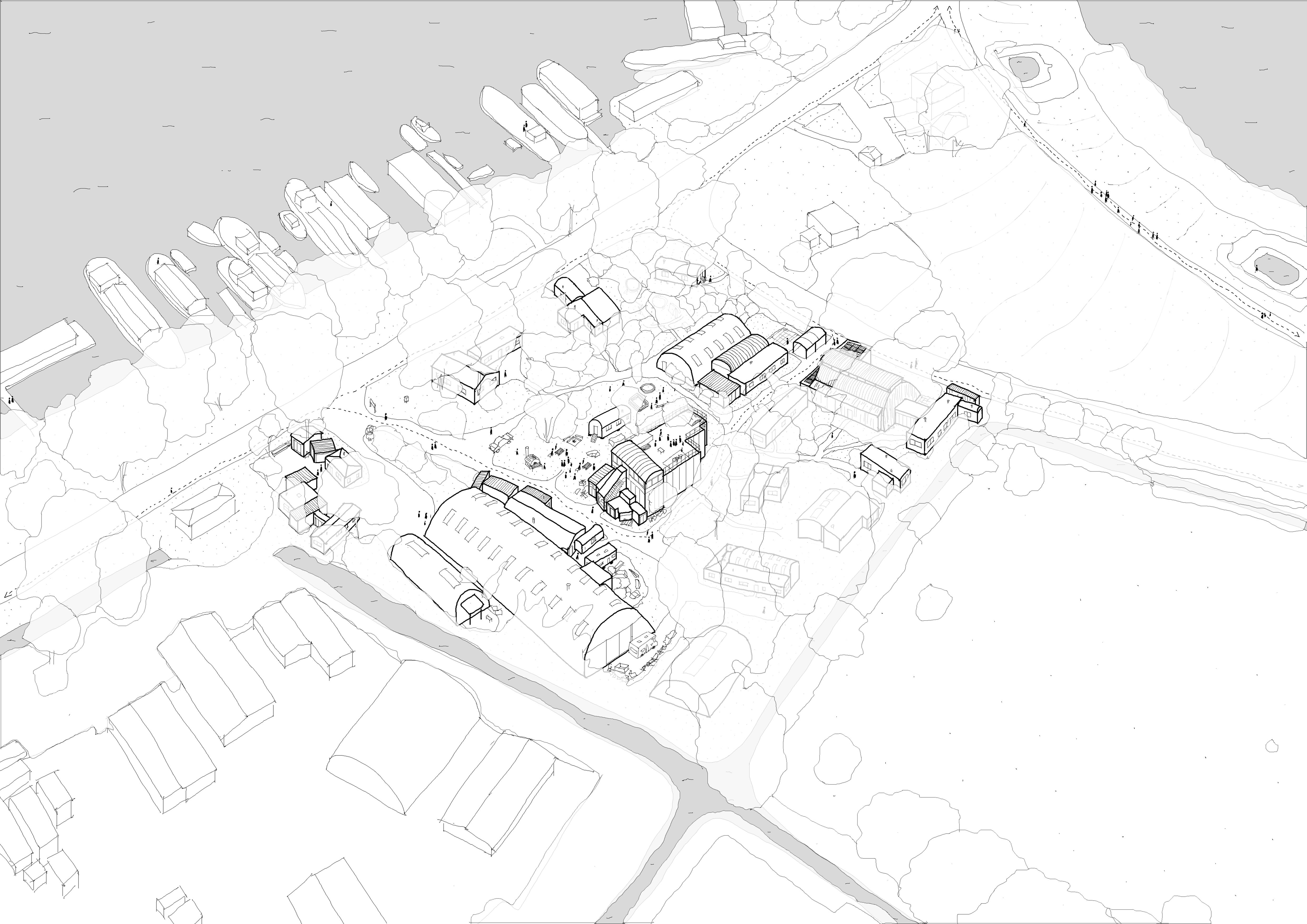
03
082
“A city without vrijplaatsen does exist, but it is the core of Amsterdam. The tidy IJburg and everything that arises here no longer feels like Amsterdam. (...) Amsterdam gives that urge for freedom, a kind of ‘I can be myself here, I can wear whatever I want’. But by cleaning everything up, cutting down all the trees and nature, sweeping away everything that has history, you destroy a lot.”
Elya Salié - resident One Peaceful World
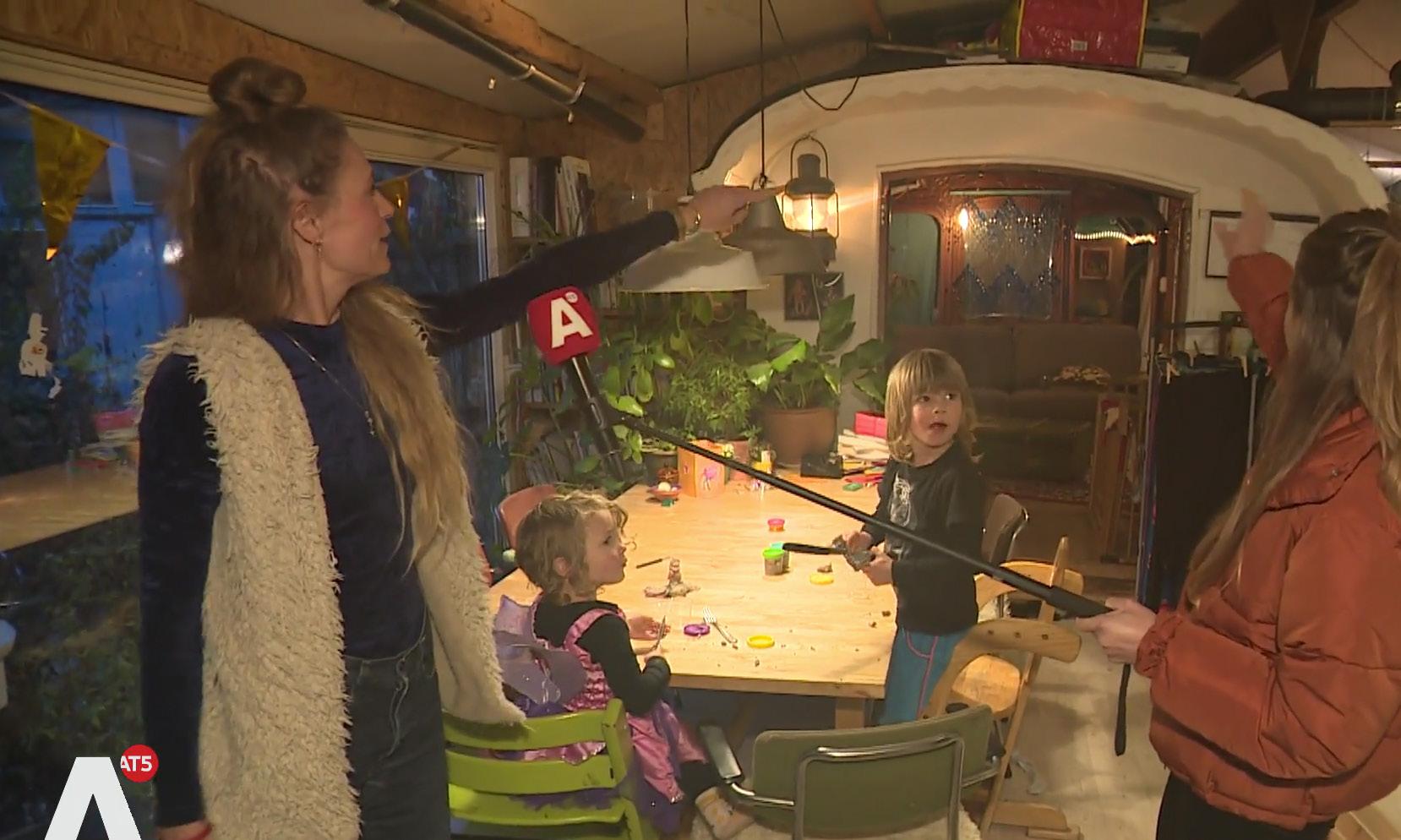

083
change of tools
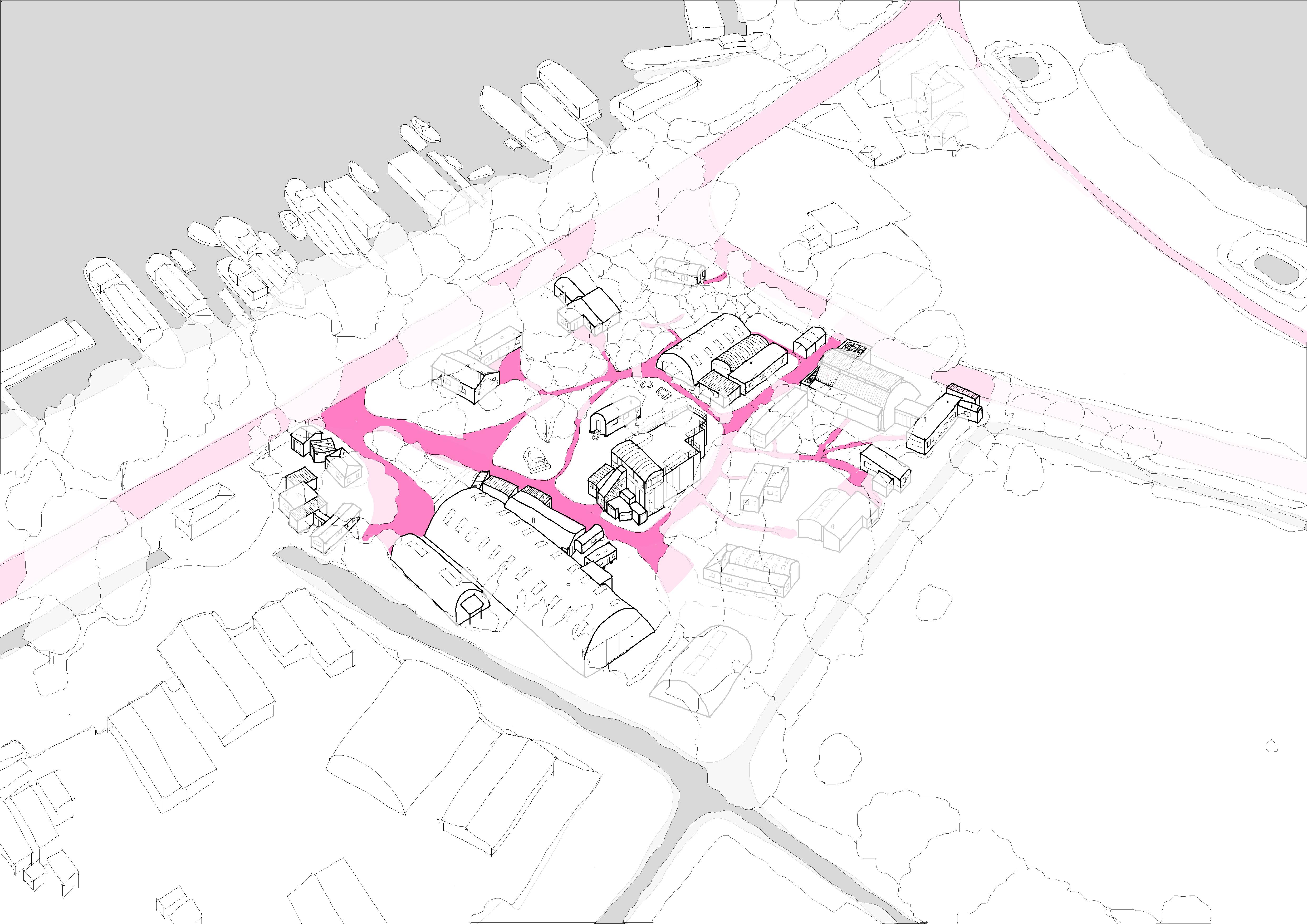
03
084
Public space
Along the public streets (soft pink) the entrances to the area are situated. From a normal street you enter the area into the network of smaller paths leading through the area.

The organization of the public space is informal, shrubs, plants and grass define the paths towards the houses and communal spaces.
Because of the small community and the informal character, everybody who walks through the area will be recognized by the inhabitants. Social control with eyes on the ‘streets’
085
03 change of tools
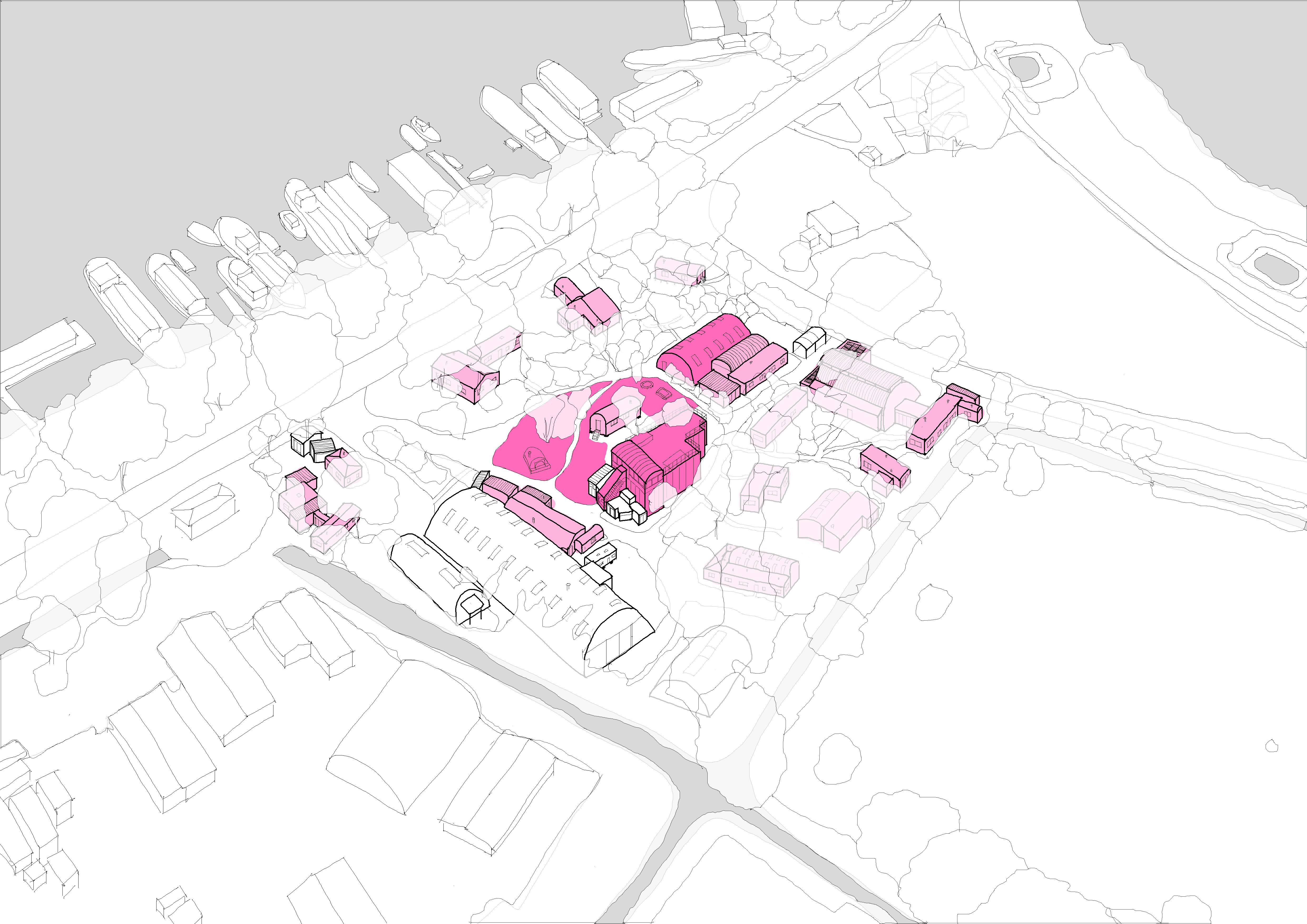
Communal
Bar/workshop
Trampoline
/pool
086
Communal building
Trampoline /pool
Bar/workshop
Individual and the collective
They live in self-built housing. A collection of homes brought and build here, fully circular and built with only used materials. The incredible thing is their houses are adapted to their own living-needs.
An example is a workshop attached to the house of KJ, who can repair anything. When I was there he was repairing broken surfboards.
But more important than the individual in this community, is the collective. (Bright pink) In the center of the area there are big shared facilities for inside and outside leisure with trampolines and a small swimming pool. A large collective space saves a lot of space for the individual smaller houses and it creates a place to come together.

087
change of tools
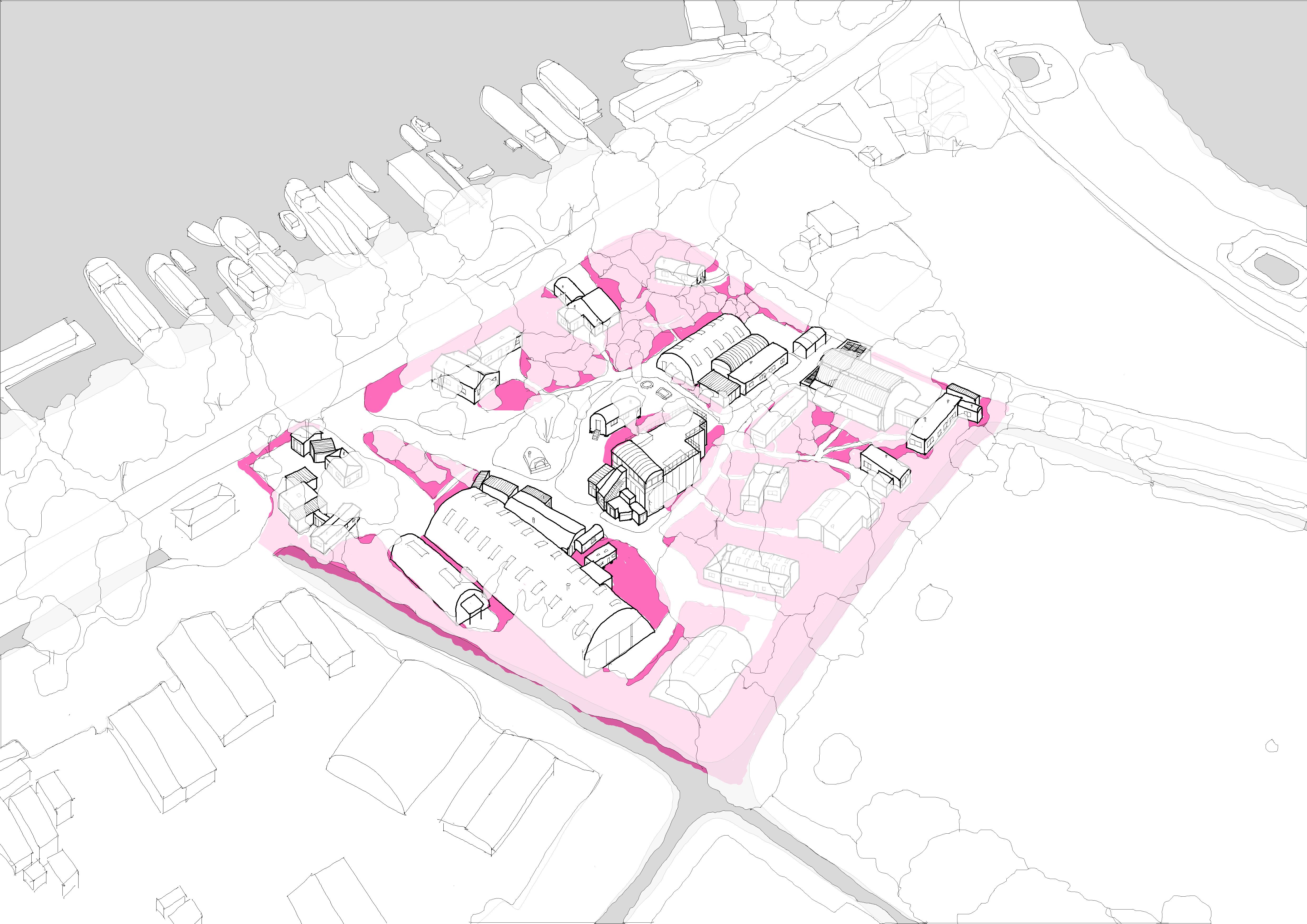
03
088
Natural and maintained
One of the things that makes One Peaceful World a green oasis is the fact that they do not maintain what they do not use. Living in nature means living with nature, and letting nature live. Leaving parts of the area unused makes it better used by overgrowing plants, insects and animals.
Large trees bring cooling by natural shading to the area. The paths and the collective spaces are maintained, along with some individual areas, but large parts are just trees, grass and shrubs.

089
03 change of tools
This drawing shows the potential of having more zoning than a conventional zoning with ‘building-street-building’. It has a very complex spatial organization that has evolved and grown over time, defined by use rather than rules.
Community building The communal building a shared place for all the inhabitants of One Peaceful World. (un-)organised gatherings, replacement of a living room, parties, band practice on stage, neighborhood council-meetings. A place to relax and sit by the freplace or to be active together. A place well used by all of the inhabitants, inlcuding a shower and toilets. The entrance The entrance is used by inhabitants and, when still active, used by the public as entrance to the sculpture garden and open-air museum. The area started because of Theo, and the entrances of the area still show his name on the signs: Theo Niermeijer - The iron poet “It has to be this heavy, because it can’t be any lighter.” Free entrance
Travelerswagons
There are multiple ‘clownswagons’ scattered over the area, one was built in the late 19th century, others in the early 20th century. for living in, and still inhabited! In nature The area is covered in green, or rather inside nature. Nature grows everywhere in the area, grasses, shrubs, under the large trees. There is a large path that runs through the area, from which the smaller paths lead to the front doors and workspaces of inhabitants. Sharing space Not only inside are communal spaces. but some parts outside are also being used communally. Places to play, to cook, to relax on a hot summer day. A place for kids and adults to come together. In the shade of the trees.
public street KJ’s garden neighborhoods house path communal garden house
090
World War 2 relic one of the three out of 16 bunkers situated on Zeeburgereiland. This bunker has once been transformed into a neighborhood café and is now only in use as a workshop. De Karavaan De Karavaan is a row of structures, cars and carts melted together into one long house. The row has been growing over the years after which it got nicknamed ‘the caravan’. Inhabited by Elya Salié and her family. Pizza oven A place to come together, outside. A self-built pizza oven that gets used during hot summer days for providing delicious pizza for parties. Niermeijer’s heritage large storage space flled to the brim with artwork of Theo Niermeijer, sculpture artist and founder of this settlement by allowing others to live around his atelier on this place. Theo Niermeijers legacy is scattered over the area. In and out of sight are large metal sculptures being overgrown and corroding because of the weather. In the bushes, between the trees, underneath the soil, Theo’s artworks live on. Romney hut These huts are scattered over the entire are in the Baaibuurt. The Romney huts are constructed of a clamped tubular steel frame with a central entrance. The hut was used to accommodate facilities for which abnormal roof spans were required. On some airfelds, two or more Romney would be erected to accommodate large stores and workshops, or occasionally used as aircraft hangars. ‘clownswagons’ one of them century, century. Built inhabited!
communal garden path Elya’s house storage Niermijers artworks water
091
10 one peaceful world
change of tools
public street KJ’s garden
The entrance The entrance still active, the sculpture The area entrances signs: Theo “It has to because Free entrance
092
entrance
entrance is used by inhabitants and, when active, used by the public as entrance to sculpture garden and open-air museum.
area started because of Theo, and the entrances of the area still show his name on the Theo Niermeijer - The iron poet to be this heavy, because it can’t be any lighter.”
entrance
neighborhoods house
Community building
The communal building a shared place for all the inhabitants of One Peaceful World. (un-)organised gatherings, replacement of a living room, parties, band practice on stage, neighborhood council-meetings. A place to relax and sit by the freplace or to be active together. A place well used by all of the inhabitants, inlcuding a shower and toilets.
garden
KJ’s
093
inhabitants and, when public as entrance to open-air museum.
Theo, and the show his name on the iron poet
change of tools
neighborhoods house path
Community building
The communal building a shared place for all the inhabitants of One Peaceful World. (un-)organised gatherings, replacement of a living room, parties, band practice on stage, neighborhood council-meetings. A place to relax and sit by the freplace or to be active together. A place well used by all of the inhabitants, inlcuding a shower and toilets.
03
094
path communal garden
In nature
The area is covered in green, or rather inside nature. Nature grows everywhere in the area, grasses, shrubs, under the large trees. There is a large path that runs through the area, from which the smaller paths lead to the front doors and workspaces of inhabitants.
Sharing space
Not only inside are communal spaces. but some parts outside are also being used communally. Places to play, to cook, to relax on a hot summer day. A place for kids and adults to come together. In the shade of the trees.
Travelerswagons
There are multiple ‘clownswagons’ scattered over the area, one was built in the late 19th others in the early 20th century. for living in, and still inhabited!
095
03 change of tools
In nature
The area is covered in green, or rather inside nature. Nature grows everywhere in the area, grasses, shrubs, under the large trees. There is a large path that runs through the area, from which the smaller paths lead to the front doors and workspaces of inhabitants.
Sharing space
Not only inside are communal spaces. but some parts outside are also being used communally. Places to play, to cook, to relax on a hot summer day. A place for kids and adults to come together. In the shade of the trees.
Travelerswagons
There are multiple ‘clownswagons’ scattered over the area, one was built in the late 19th others in the early 20th century. for living in, and still inhabited!
096
‘clownswagons’ one of them century, century. Built inhabited!
World War 2 relic one of the three out of 16 bunkers situated on Zeeburgereiland. This bunker has once been transformed into a neighborhood café and is now only in use as a workshop.
Pizza oven
A place to come together, outside. A self-built pizza oven that gets used during hot summer days for providing delicious pizza for parties.
097
03 change of tools
Pizza oven
A place to come together, outside. A self-built pizza oven that gets used during hot summer days for providing delicious pizza for parties.
De Karavaan
De Karavaan is a row of structures, cars and carts melted together into one long house. The row has been growing over the years after which it got nicknamed ‘the caravan’. Inhabited by Elya Salié and her family.
098
Niermeijer’s heritage
large storage space flled to the brim with artwork of Theo Niermeijer, sculpture artist and founder of this settlement by allowing others to live around his atelier on this place.
Theo Niermeijers legacy is scattered over the area. In and out of sight are large metal sculptures being overgrown and corroding because of the weather. In the bushes, between the trees, underneath the soil, Theo’s artworks live on.
Romney hut
These huts are scattered over the entire are in the Baaibuurt.
The Romney huts are constructed of a clamped tubular steel frame with a central entrance. The hut was used to accommodate facilities for which abnormal roof spans were required.
On some air felds, two or more Romney would be erected to accommodate large stores and workshops, or occasionally used as
099
03 change of tools
What makes it so different is not just the spatial organization of this space, it is the community that lives in it. It is about carpenters, inventors, shiatsu therapists, dentists, cooks, unemployed and children all living together in an area and accepting each other, helping each other. A place to feel safe, to play outside, to be vulnerable and to learn new things or skills.
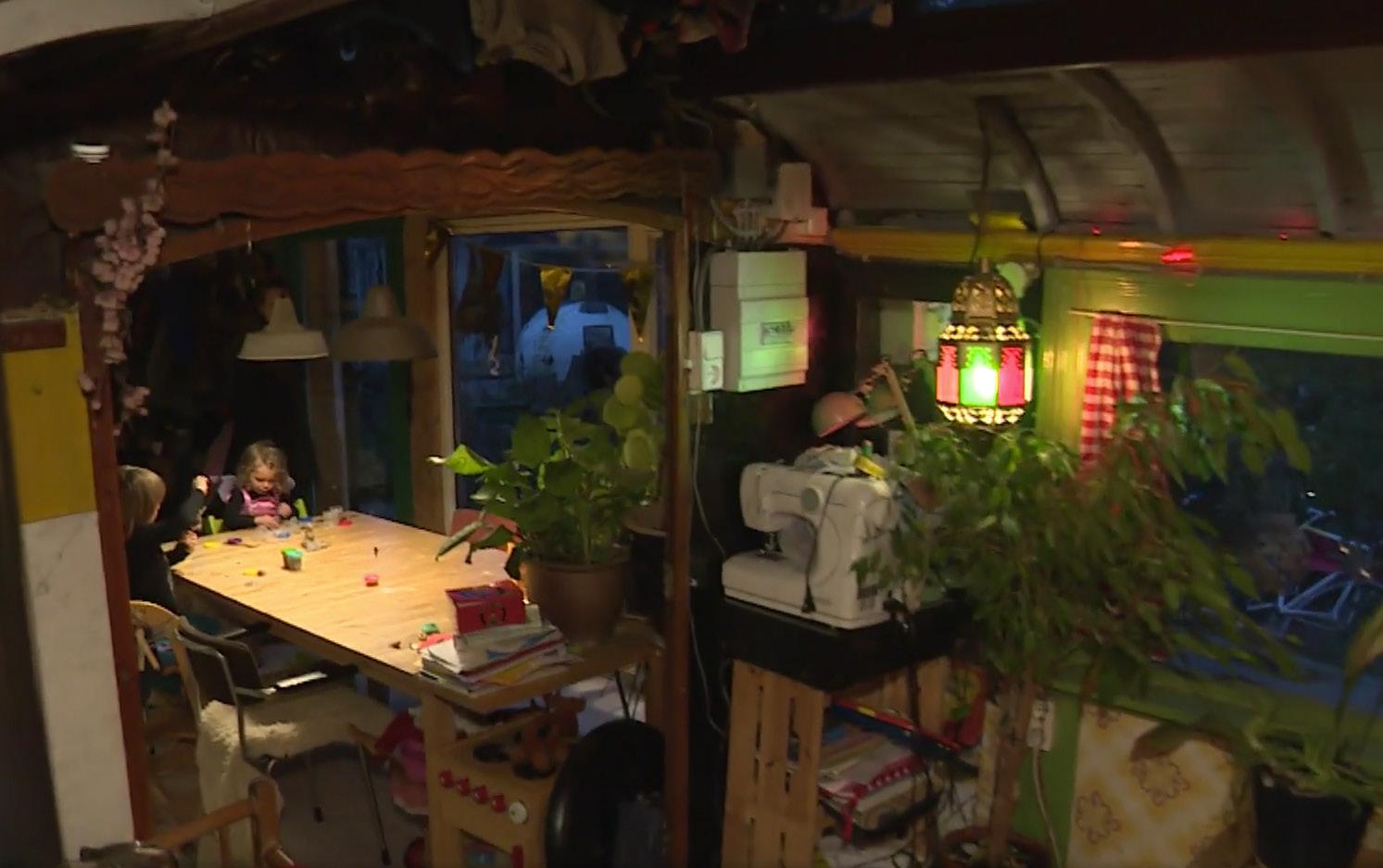
Barbecue, having drinks, talk about each others lives, discuss vaccinations, light a fire in the garden without complaints.
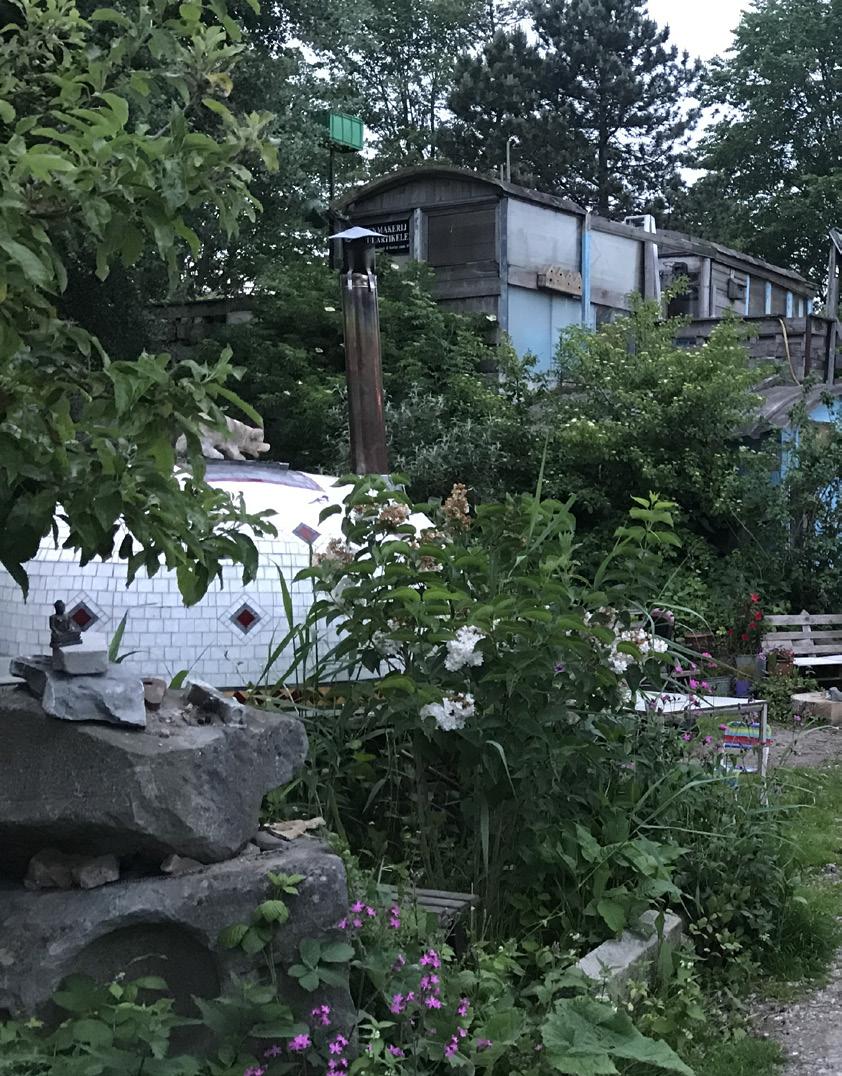
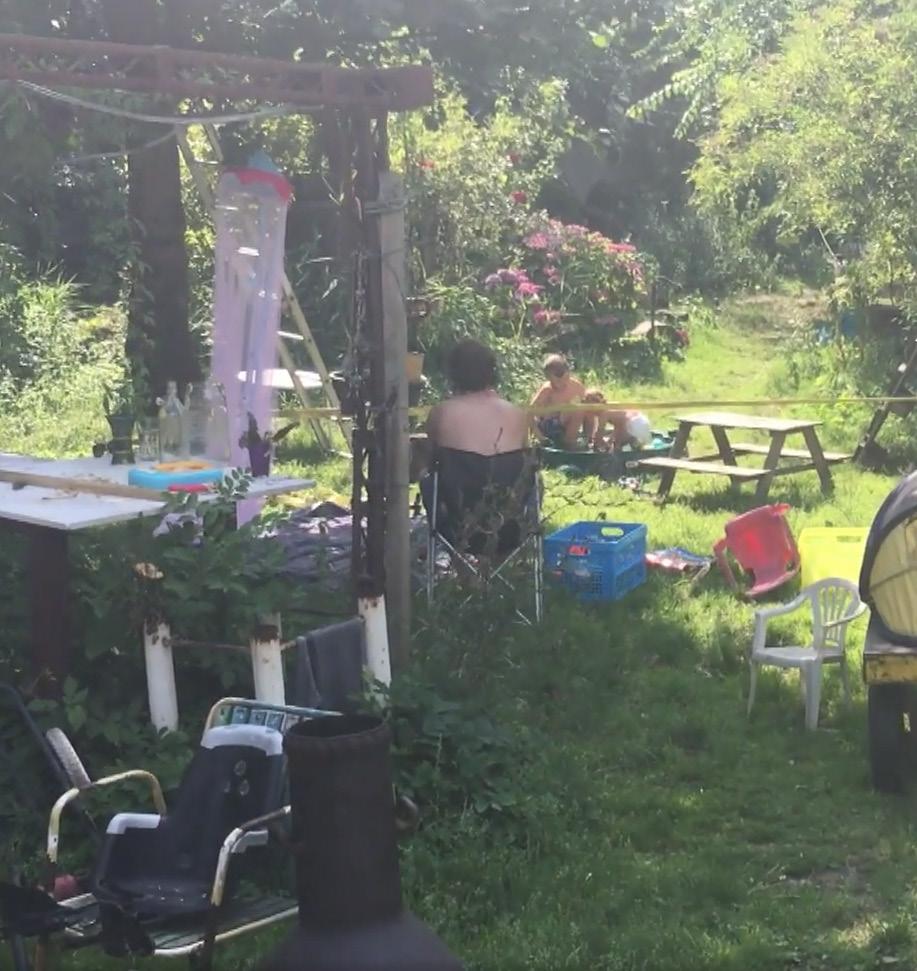
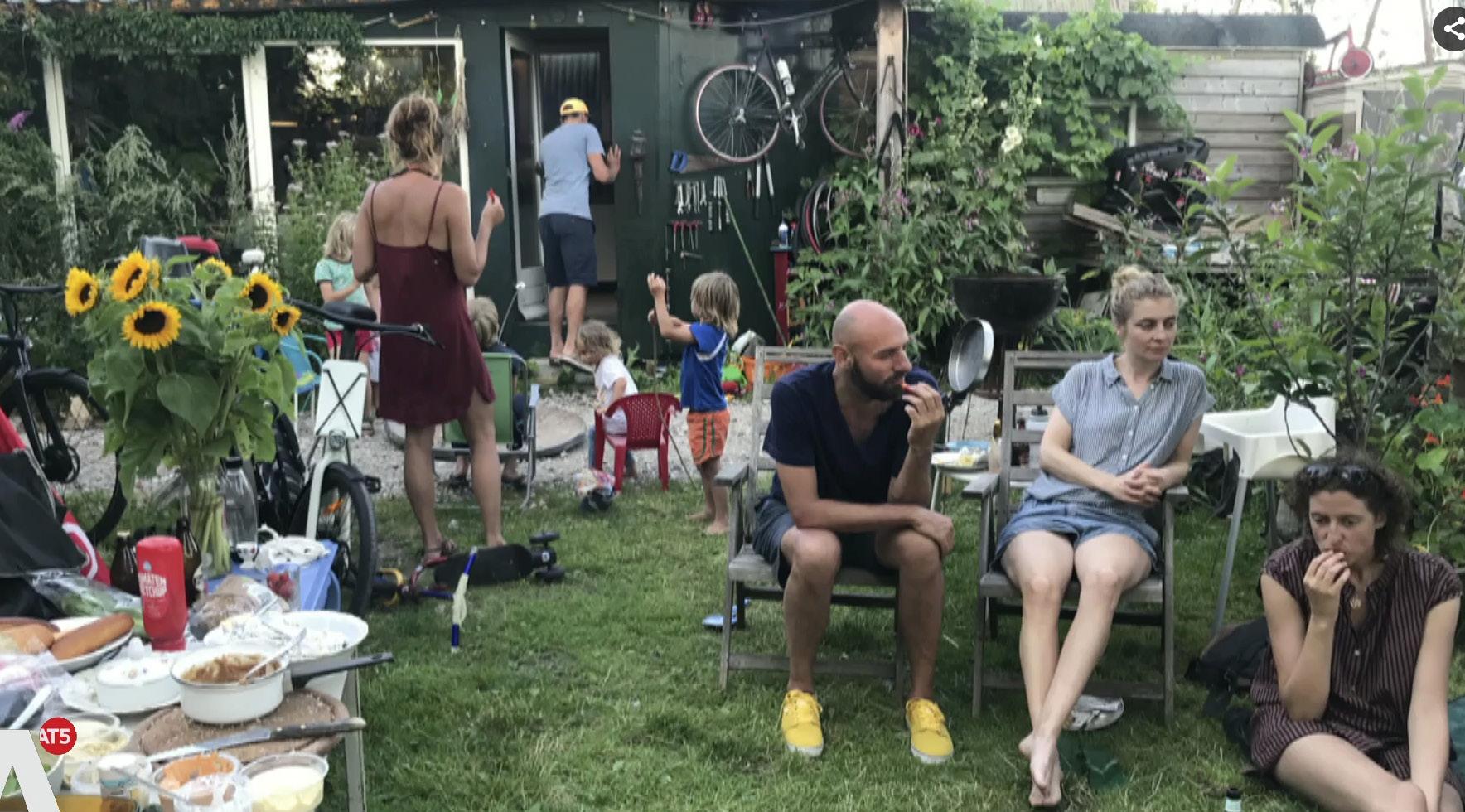
In terms of value, the area, the houses and the people in it do not care for economical value.

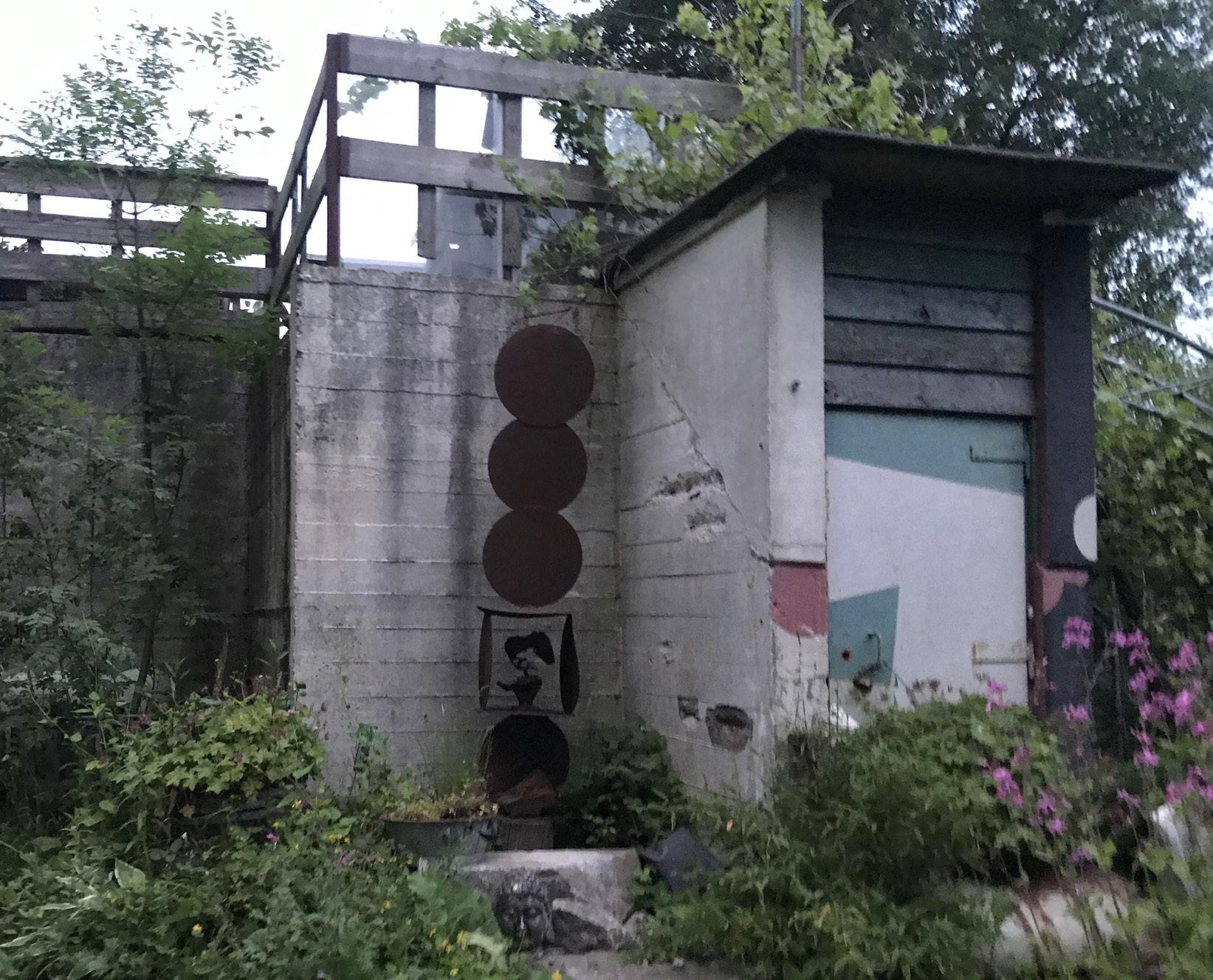
The people here generate social value: helping each other, talking to each other and mixing the most diverse kind of people. They generate cultural value by protecting and living in the legacy of an artist, by creating new art and by transforming heritage. They create ecological value by their approach to nature. It is about living with it. Not giving nature space but about living in the space of nature.
All values that cannot be measured in currency, but make the city what it should be, diverse.
100
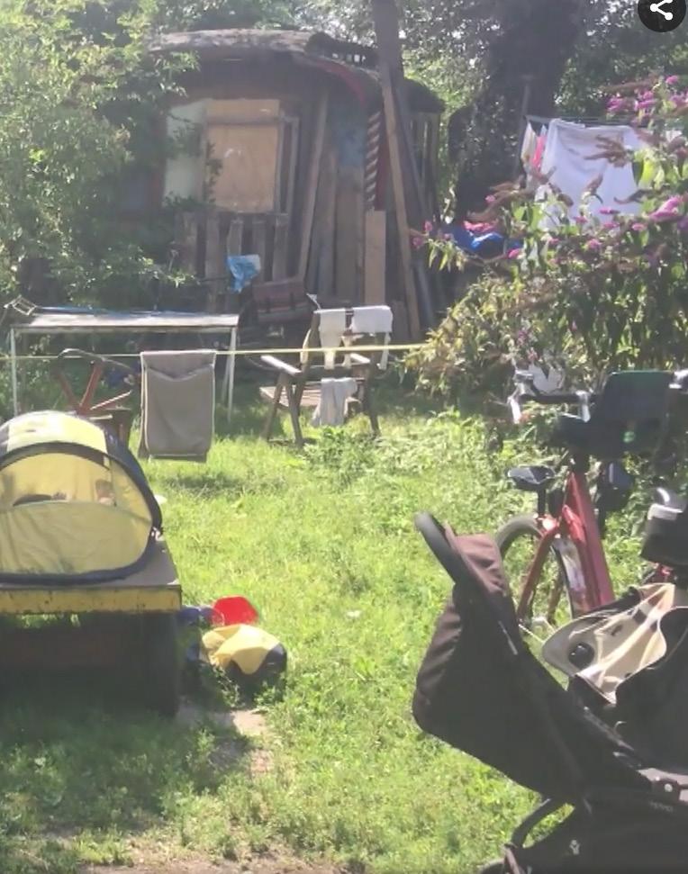
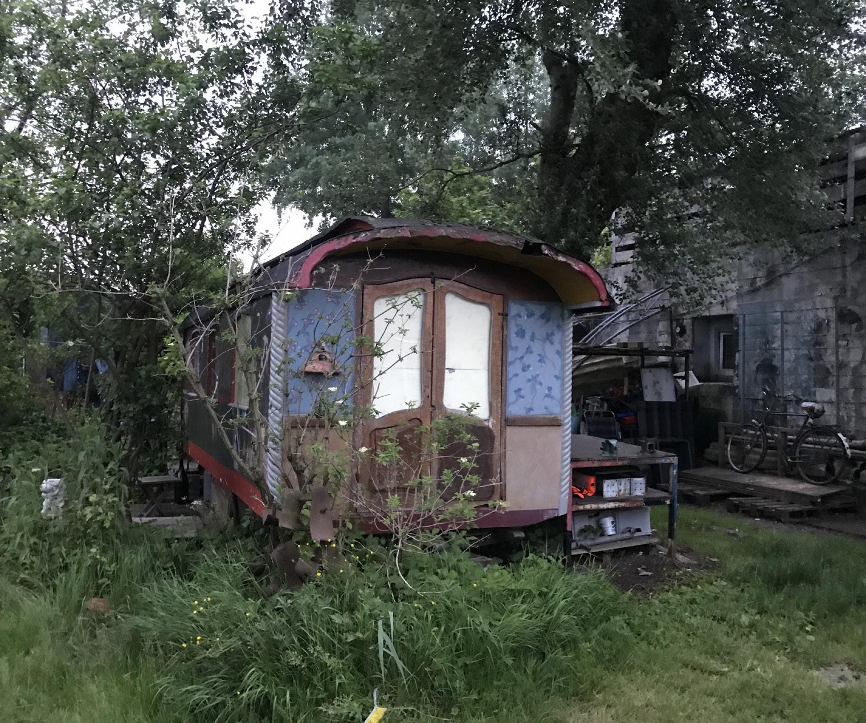
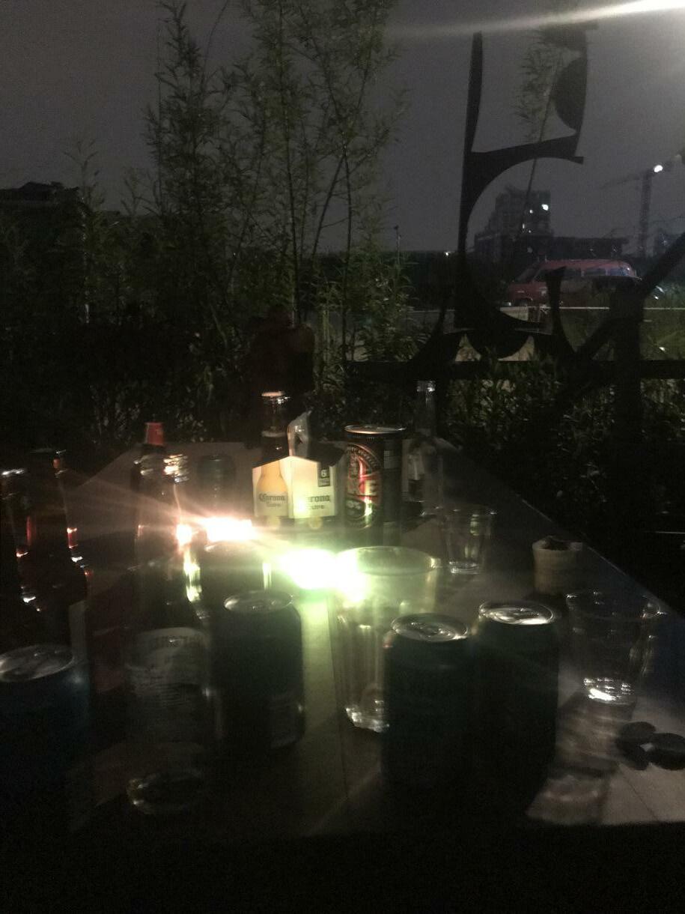
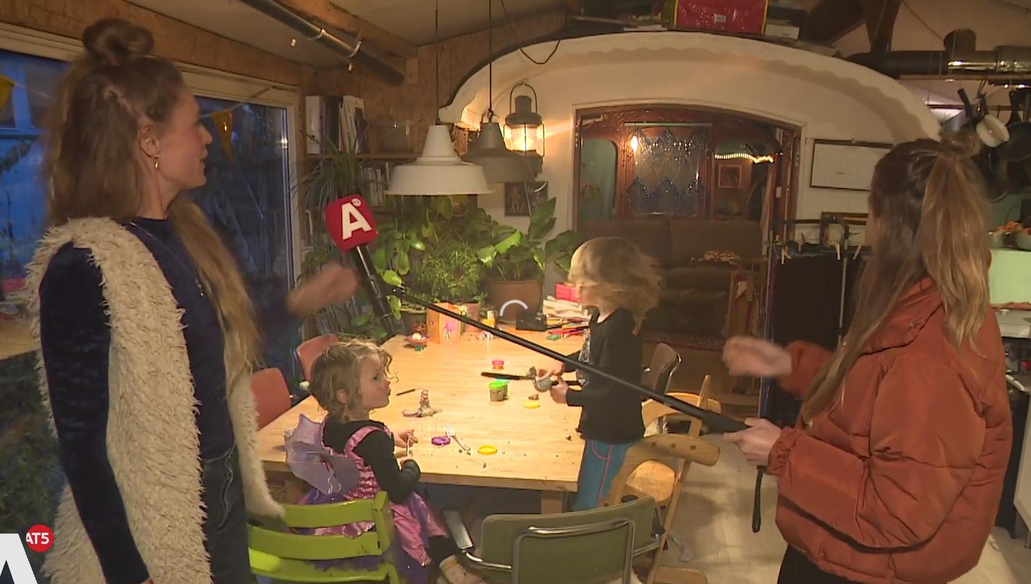
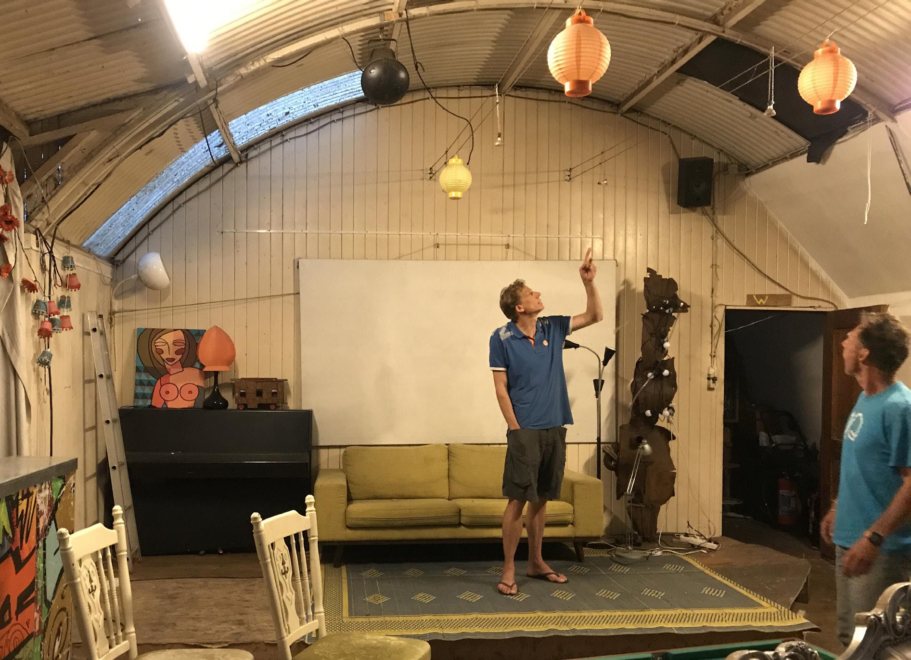
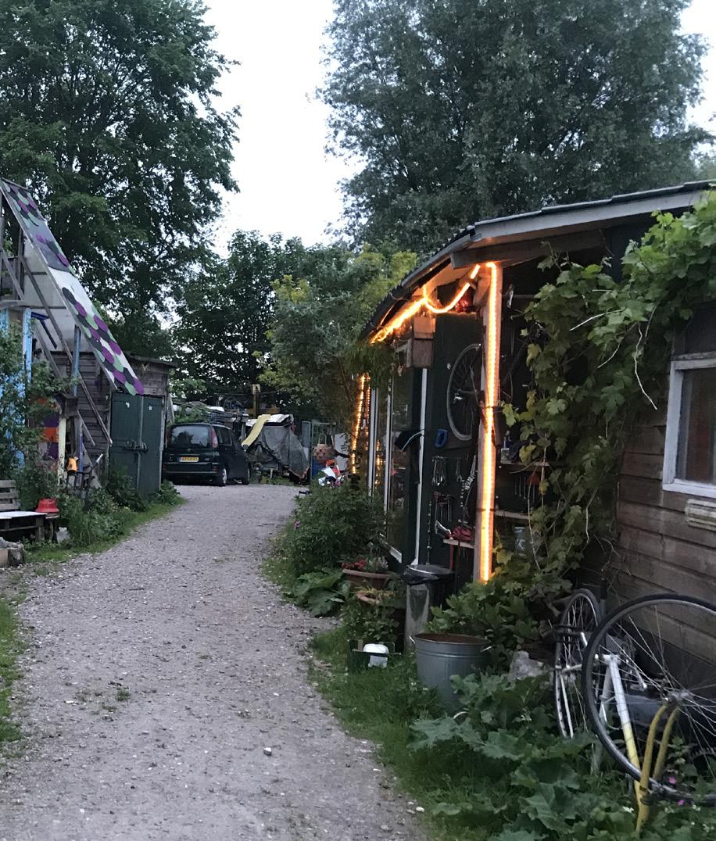
ECONOMICAL VALUE SOCIAL VALUE CULTURAL VALUE ECOLOGICAL VALUE 101
WHAT IF ‘GOOD URBANISM’ IS NOT ALWAYS THE ANSWER?
102
103
01 TABULA SCRIPTA 02 RESPECT EXISTING NATURE 03 VITAL ORGANS OF THE CITY 04 COMMON PLACES MAKE STRONG COMMUNITY 05 PERMANENT PLACES TO EXPERIMENT 06 LET IT BE 07 TAKE IT EASY 7 INGREDIENTS FOR ANOTHER URBANISM 03 change of tools 104
105
01
Tabula scripta is Latin and translates to ‘written tablet’. It describes a situation in which whereby the existing context is not seen as a limitation, but as an opportunity to make use of and a latent potential for a design
TABULA SCRIPTA
‘The written surface’ , because no place is a white sheet of paper. It is important to realise the entire context of the city while building in one. Are we solving the housing problem or are we making a city healthy, sustainable and just? Do not erradicate the history of a place, respect the people that live there and love the place. Do not replace them with big blocks with houses without owners, with people that have no connection to the place at all. Create places where people want to and can connect to.
Next to design, the urbanist has the responsibility to create awareness, to promote protection of communities. It is up to the urbanist to do more than design a plan, the urbanist needs to make or keep a city balanced, sustainable and just.
03 change of tools 106
01 107
change
02
tools
NATURE
nature: noun “all the animals, plants, rocks, etc. in the world and all the features, forces, and processes that happen or exist independently of people, such as the weather, the sea, mountains, the production of young animals or plants, and growth.”
Adult trees, water structures, breeding places, in short ‘fora and fauna’, should be considered while drawing plans. Adult green has large cooling features, but brings cultural and historical value to an area as well. Working around and with existing elements creating more exciting and natural lay-outs as opposed to the orthogonal grid. Respect existing systems
RESPECT EXISTING
03
of
108
02 109
03
vital: adjective
necessary for the success or continued existence of something; extremely important.
VITAL ORGANS OF THE CITY
Garages and the service industry are a vital organ of the city. Supplying cities with their services for decades already, and potentially decades to come. We should not underestimate the importance of these functions, we rely on them and they bring work to the city.
Next to working also creative, green and quiet places are essential for a city. They generate the necessary ‘rest’ from all new developments being built and completed. Keep the city balanced.
“
”
03 change of tools 110
03 111
diversity: noun “the fact of many diferent types of things or people being included in something; a range of diferent things or people.”
DIVERSITY MAKES STRONG COMMUNITY
Do not make neighborhoods for just one type of person. Even if the housing sizes may difer, make sure a neighborhood becomes a place where people difer too. Create spaces that are being shared, the baaibuurt shows they are used very wel. Creating places maintained by users themselves creates a certain kind of care for that space and its community. All the self-built living rooms, band practice rooms, cafés, etc. are comfortable places that can be used by any person in the community, free of cost. Make these spaces accesible to everyone.
O f-grid living, creating and adapting your own house, it shows that people stay on a place longer if they can adjust their own environment to their needs in terms of space. We need to respect that not everyone wants to conform to conventional ways of living that we design in high speed, and make sure we include these people too while designing plans.
04 03 change of tools 112
04 113
PLACES TO EXPERIMENT
experiment: noun “a test done in order to learn something or to discover if something works or is true.”
The possibility to experiment, to learn and to develop yourself seems to be a forgotten aspect of well-being. Nontemporary places for experimenting are imporatant for the city and should be integrated in plans.
Do not use experiment for placemaking thatcan only last 5 years, but give it time and let it be. Let people invest in the place and in themselves. Create places where people dare to come and to challenge themselves, where people dare to be vulnerable and to learn the things they want to.
PERMANENT
05 03 change of tools 114
05 115
The more I see, the less I know for sure..” - John Lennon
We should stimulate experimental housing that tries to work around the traditional (overloaded) power and gas-grids. We should give ownership to the user that made an area what it is. Appreciate interesting initiatives, of-grid living and selfsustaining ways of life for example. Not every part the city needs to be used intensively. Some parts do not have to be trimmed and maintained, do not maintain what we do not use. Let nature fourish, let trees grow and let communities be.
We need to realize that some things cannot be designed.
LET IT BE “
06 03 change of tools 116
06 117
easy; adjective ”causing or involving little difculty or discomfort”
07TAKE IT EASY
The succes of high-speed and high-dense development is yet to be proven. The housing crisis seems like a legitimate reason for these superdevelopments, but is the actual output a sustainable solution? Does it really last?
The slow, low-cost and self-sustaining way of living in the Baaibuurt is uncommon in urbanism and something we should learn from, before it is gone forever. Without saying it is the only right answer to city-design, it is something to respect and admire. We need to dare to learn and adapt our tools and ways of thinking about the existing city.
We need to rethink the dogmatic approach to creating 1.000.000 houses.
13 7 ingedrients for another urbanism
118
07 119
04 slow urbanism
120
121
04 slow urbanism
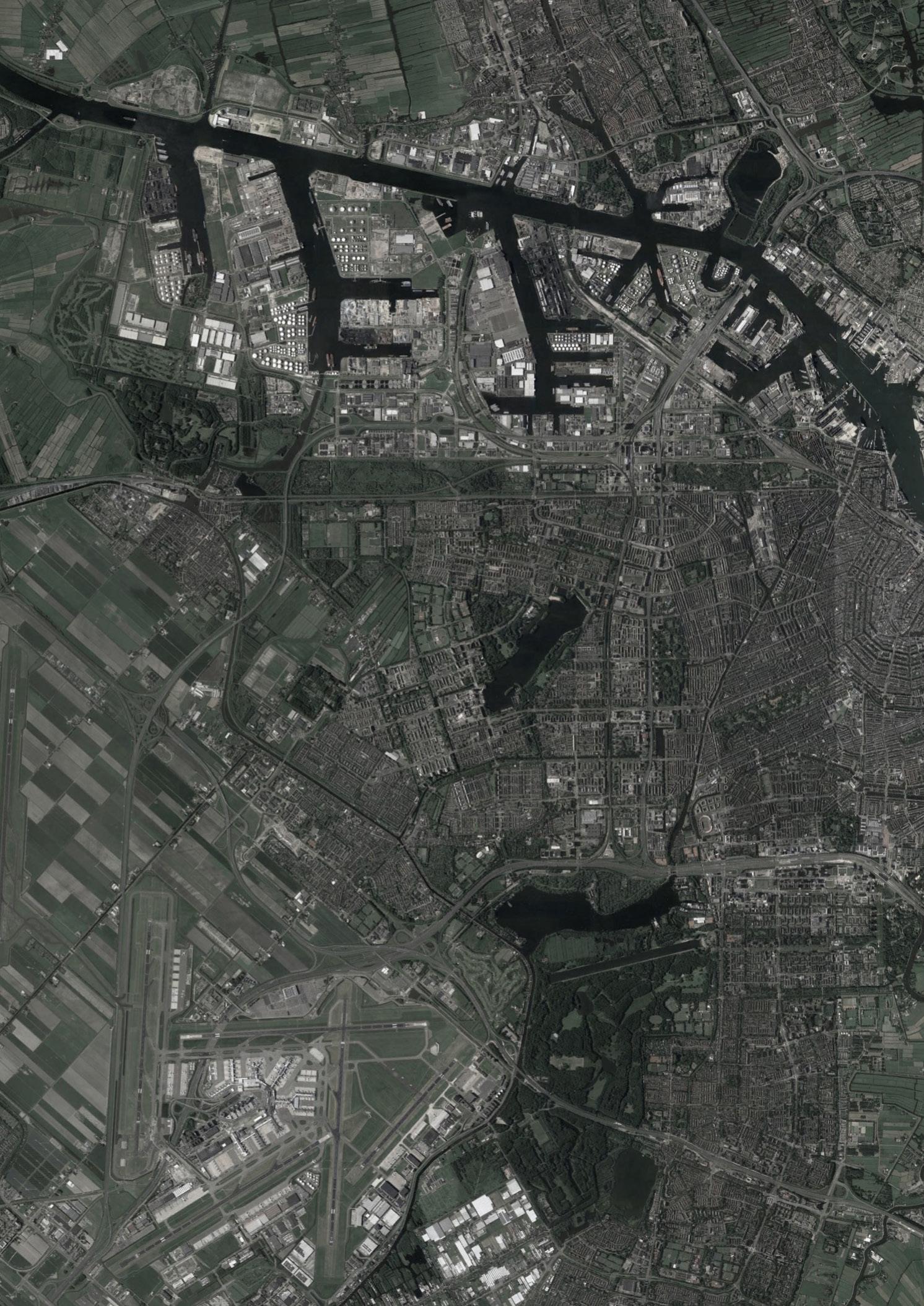
SLOW URBANISM
These interventions are spatial translations of ideas of inhabitants and users that came out during interviews, research and talks. They show that by allowing inhabitants to make certain interventions and helping them make it, the area can become much more than it is right now. In this area, the low density causes responsibility.
With just a little help (planologically and subsidies) the inhabitants of the Baaibuurt-West could create a place that serves Zeeburgereiland and the city with a petfarm, festivals, a museum and a big crafting educational center for example.
The interventions show that the area wants to become a public and autonomous place without the necessity of having to demolish it entirely. Preserving the area and its inhabitants proves their examplary function in ways of living, experimenting and appreciating non-economical value.
122
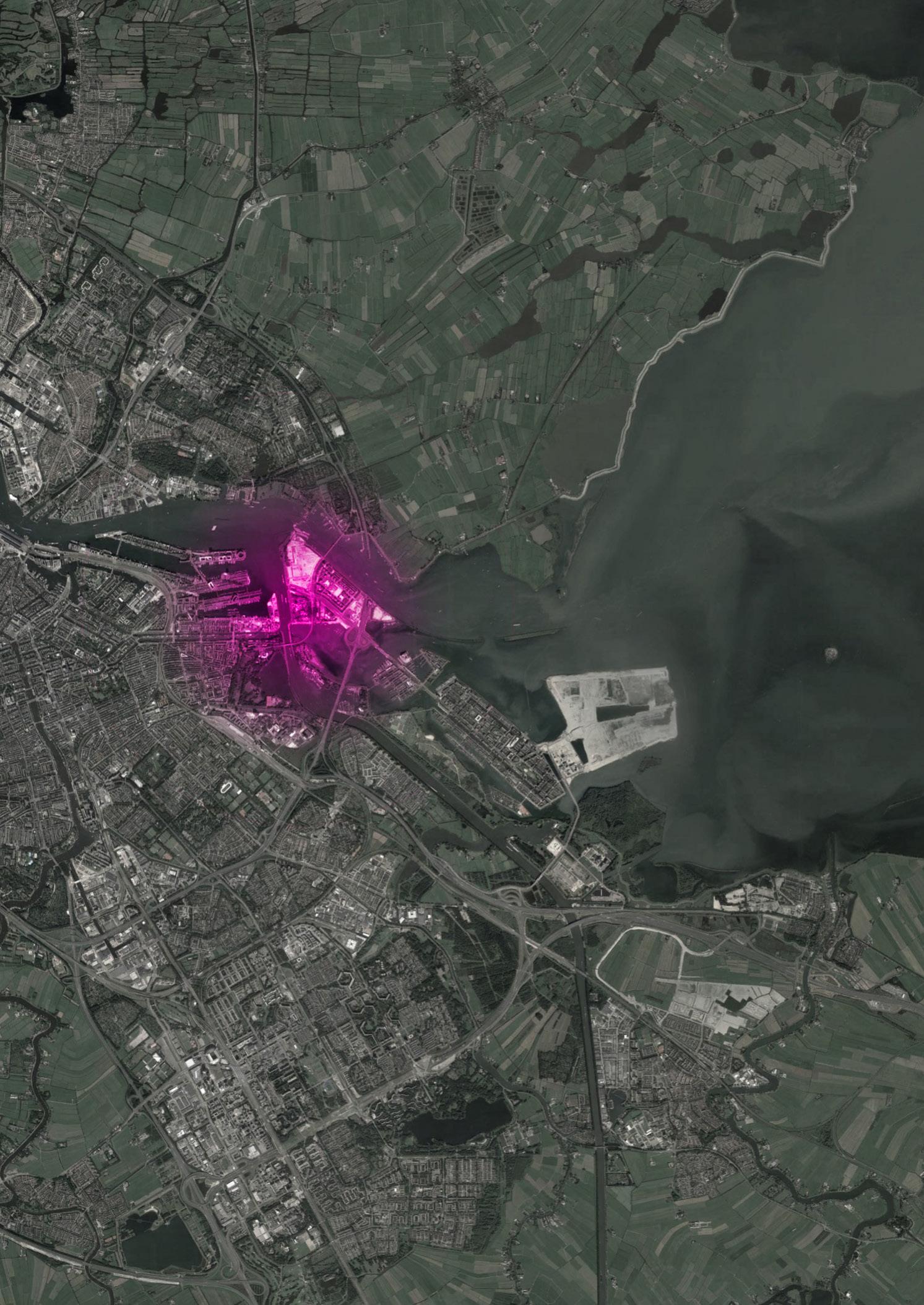
ZEEBURGEREILAND 123
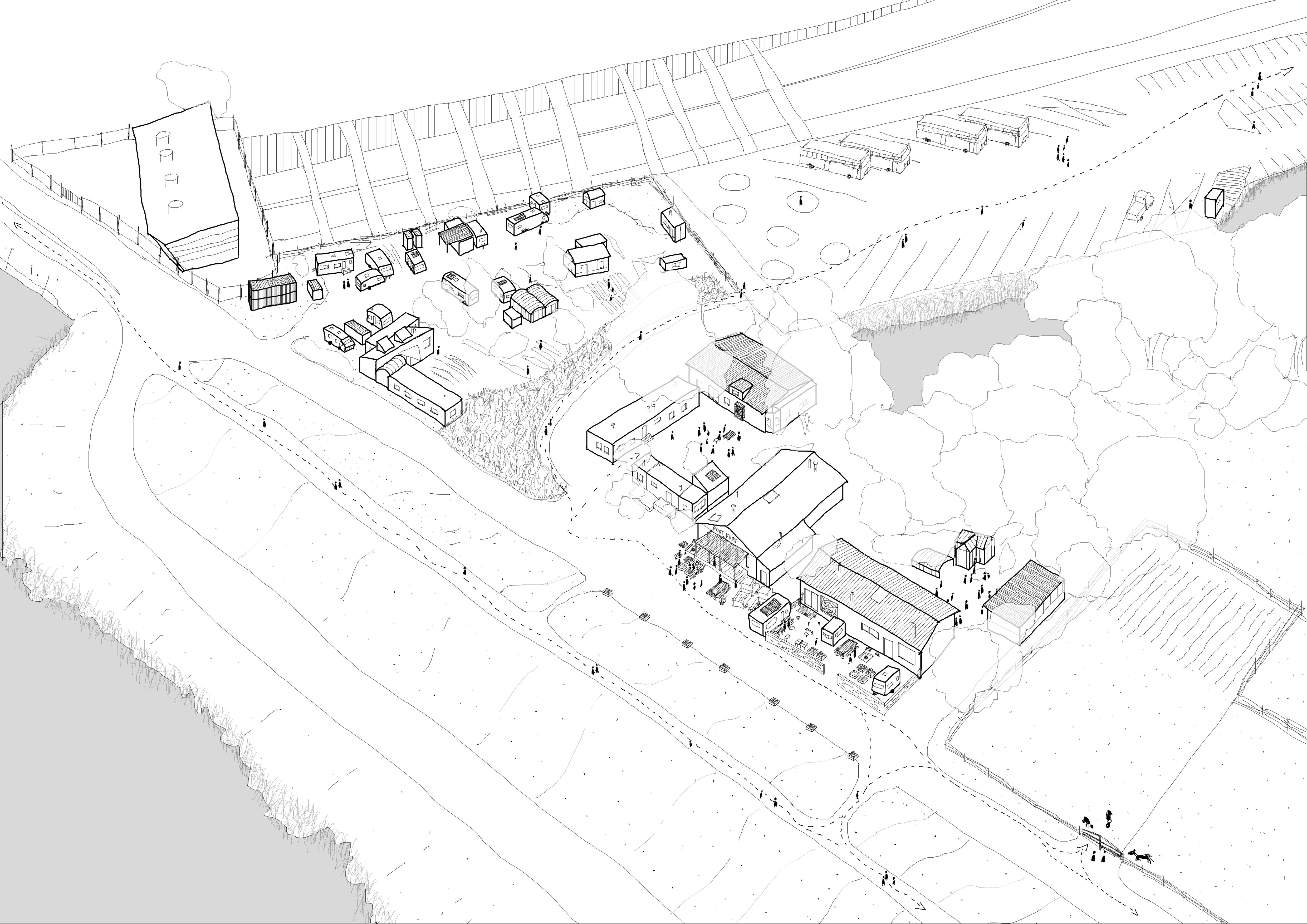
124
One of those communities is situated around a broedplaats. And it consists of a few buildings and mobile homes in on of the corners of the area.
It is a place with artists living and working in self-built housing, all from used, second hand materials. Unfortunately the top half of this (informal) community has been cleared already for construction on the Piet Hein tunnel. The part of the community that is tight. Working, eating and living together in a self-built environment where they grow their own crops, repair their own appliances and they create art.
This community is very strong in selfdevelopment and daring to learn by being vulnerable. Exploring what you can do by experimenting, not just by small experiments, but also experimenting with lifestyle and ways of living.

125
A petting farm, for high-dense, urban children to learn about, care for, and play with ani
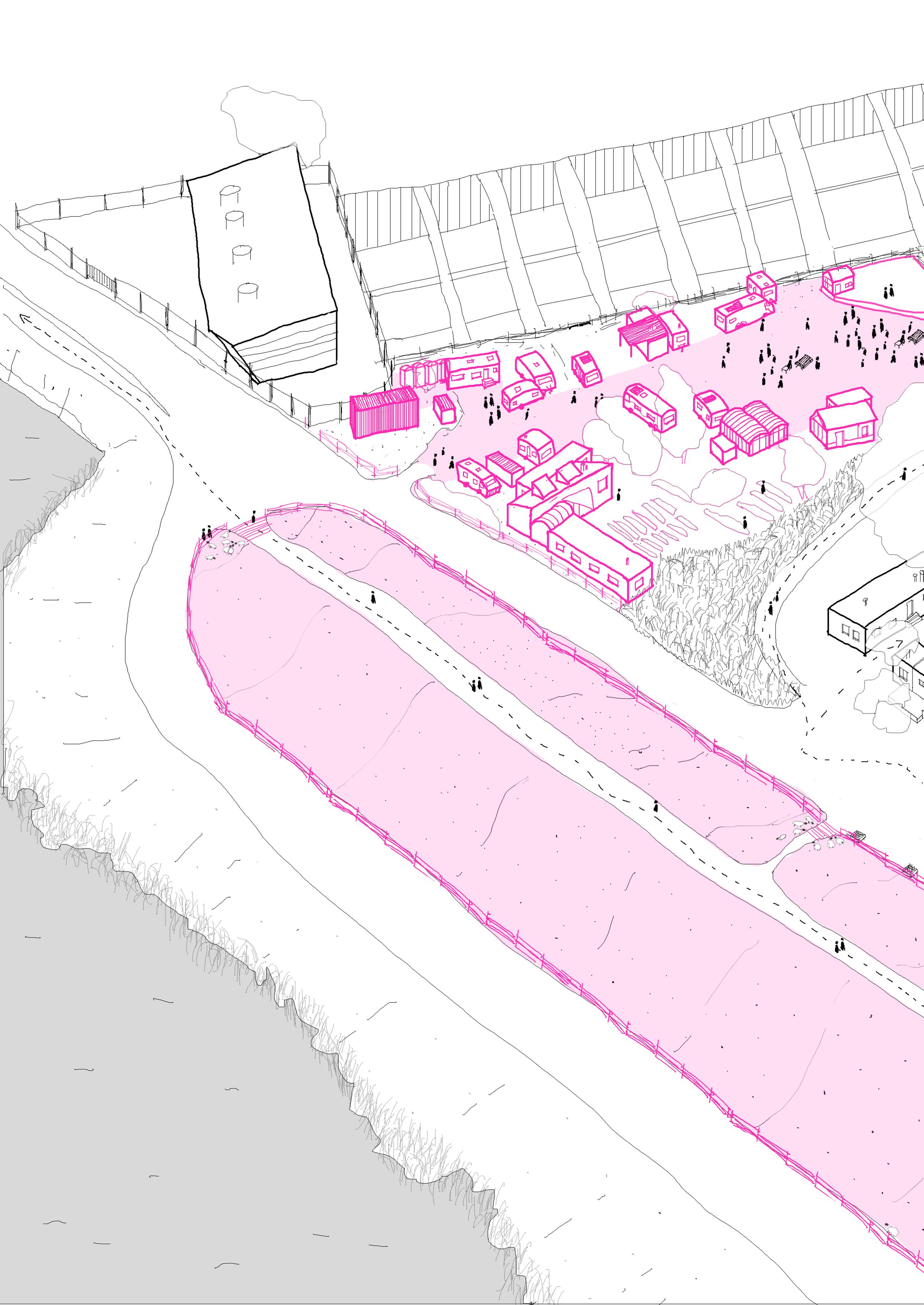
126
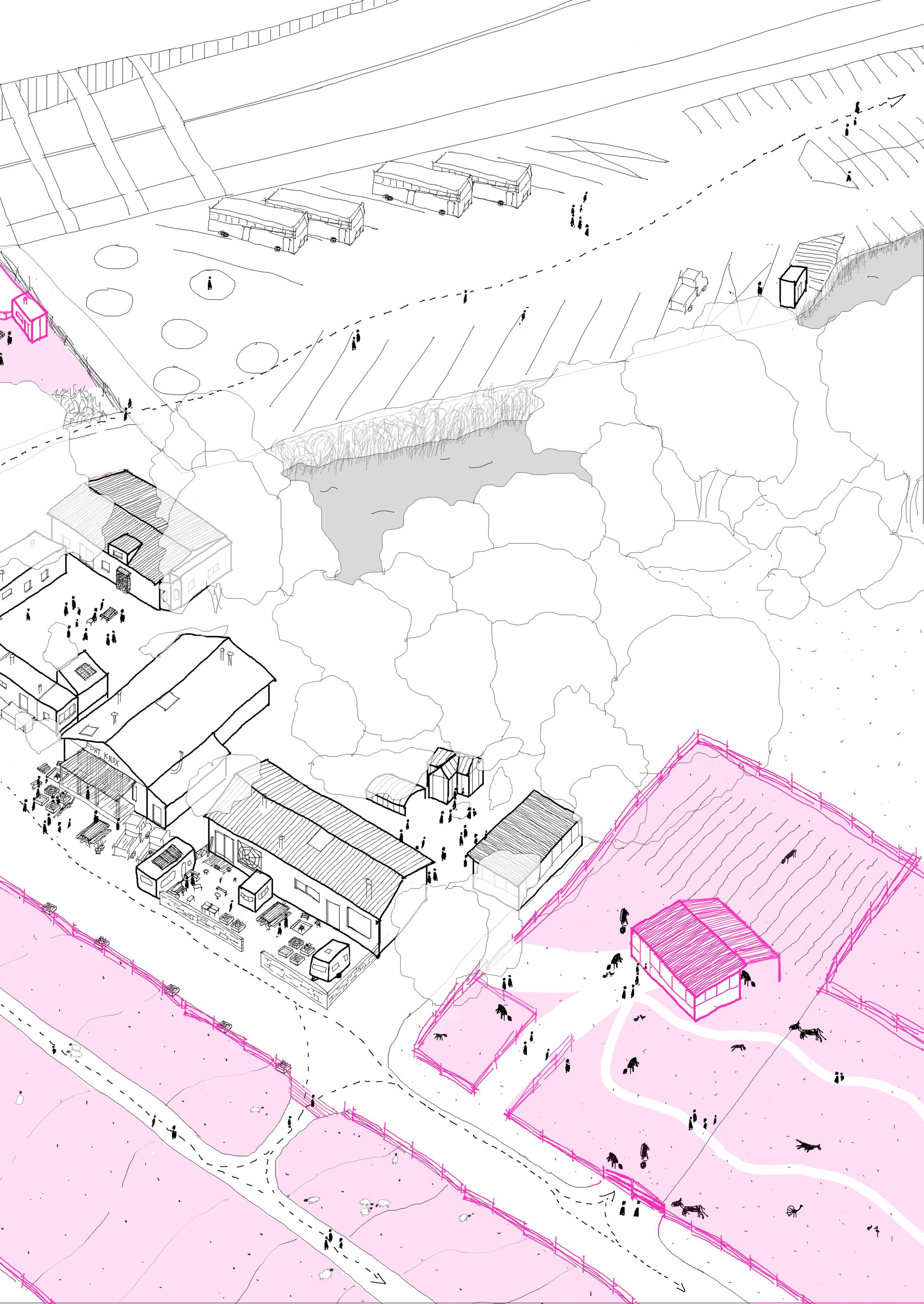
ani 01 TABULA SCRIPTA 02 RESPECT EXISTING NATURE 03 VITAL ORGANS OF THE CITY (heart vs. bowels) 04 COMMON SPACES MAKE STRONG COMMUNITY 05 PERMANENT PLACES TO EXPERIMENT 06 LET IT BE 07 TAKE YOUR TIME 127
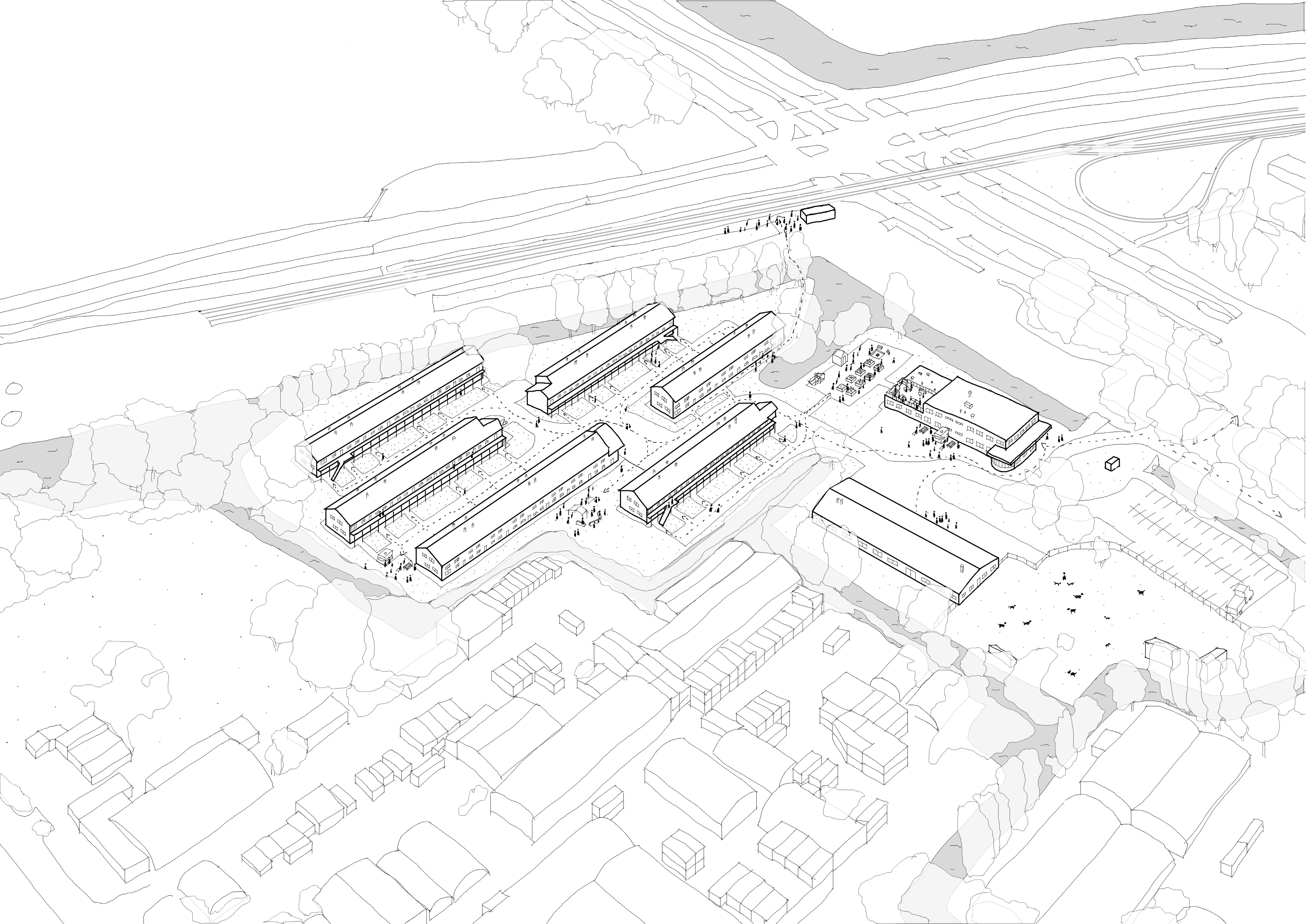
student community 2 03 change of tools 128
The student community consists of 6 large buildings built as emergency housing, and one transformed office building, all inhabited by almost 250 students that pay very low rents. Next to housing there is one building with a nightclub and a integration center.

They have been building communal spaces inside and outside for gatherings. A ‘buurthuis’, multiple caravans converted into hangout spots, outside fire pits, a large roof terrace and a place to organize small festivals and parties. There are multiple gardening initiatives going: a greenhouse, large vegetable planters and a few flower beds.
They organize their own environment and initiate social contact. A potentially forgotten aspects in the hotel-like student developments.
129
change of tools
GLASSHOUSES / OUTSIDE AREAS
LOCAL:
Students working with the small glasshouses and boxes can step up their game
The outside spaces can be used as an extension of the living rooms that the students share
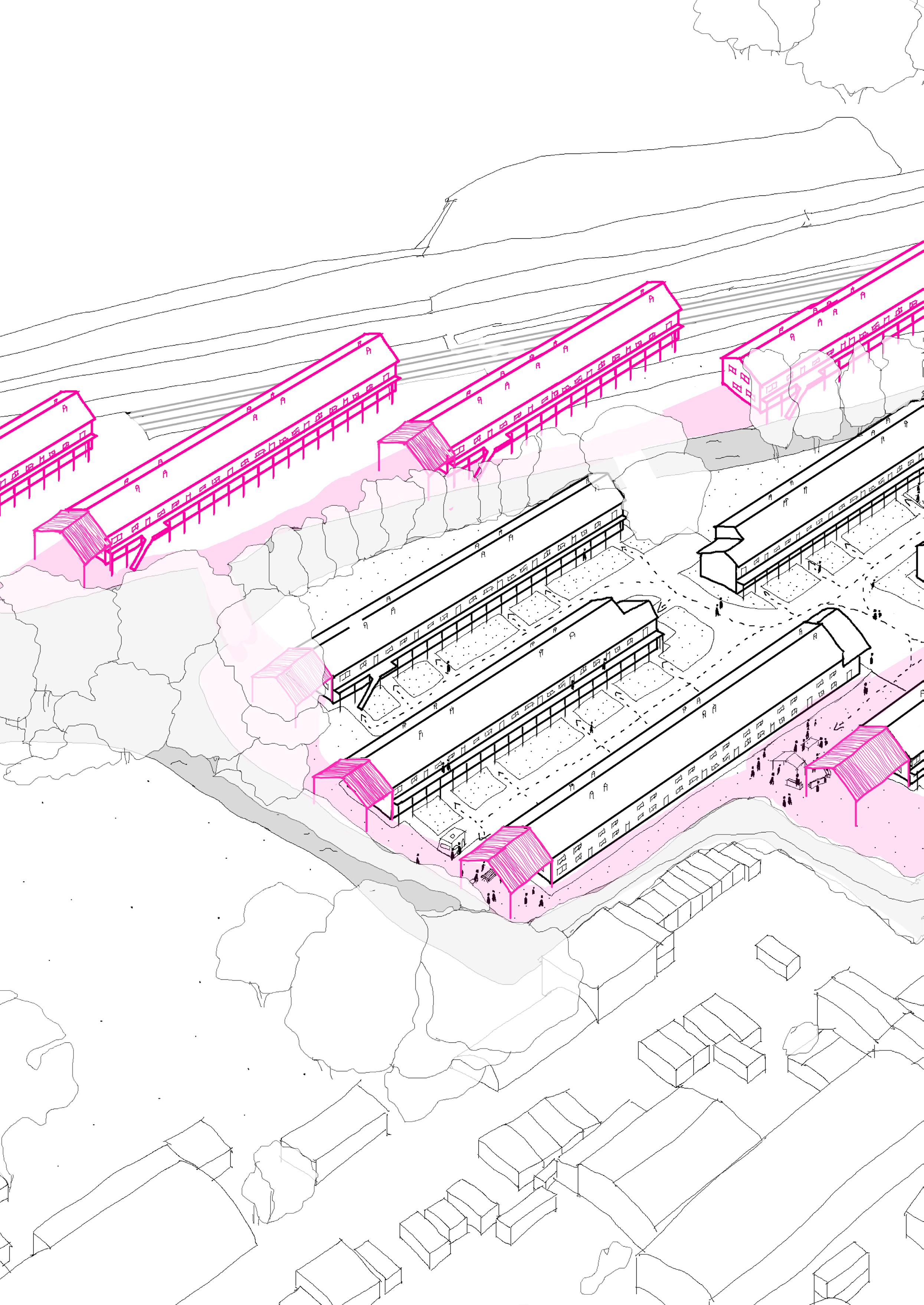
AREA:
It creates a place where both students and other inhabitants of the area can interact.
CITY:
Maintaining afordable studenthousing
Improved self-sustainability and dependance from the city
student community 2
03
130
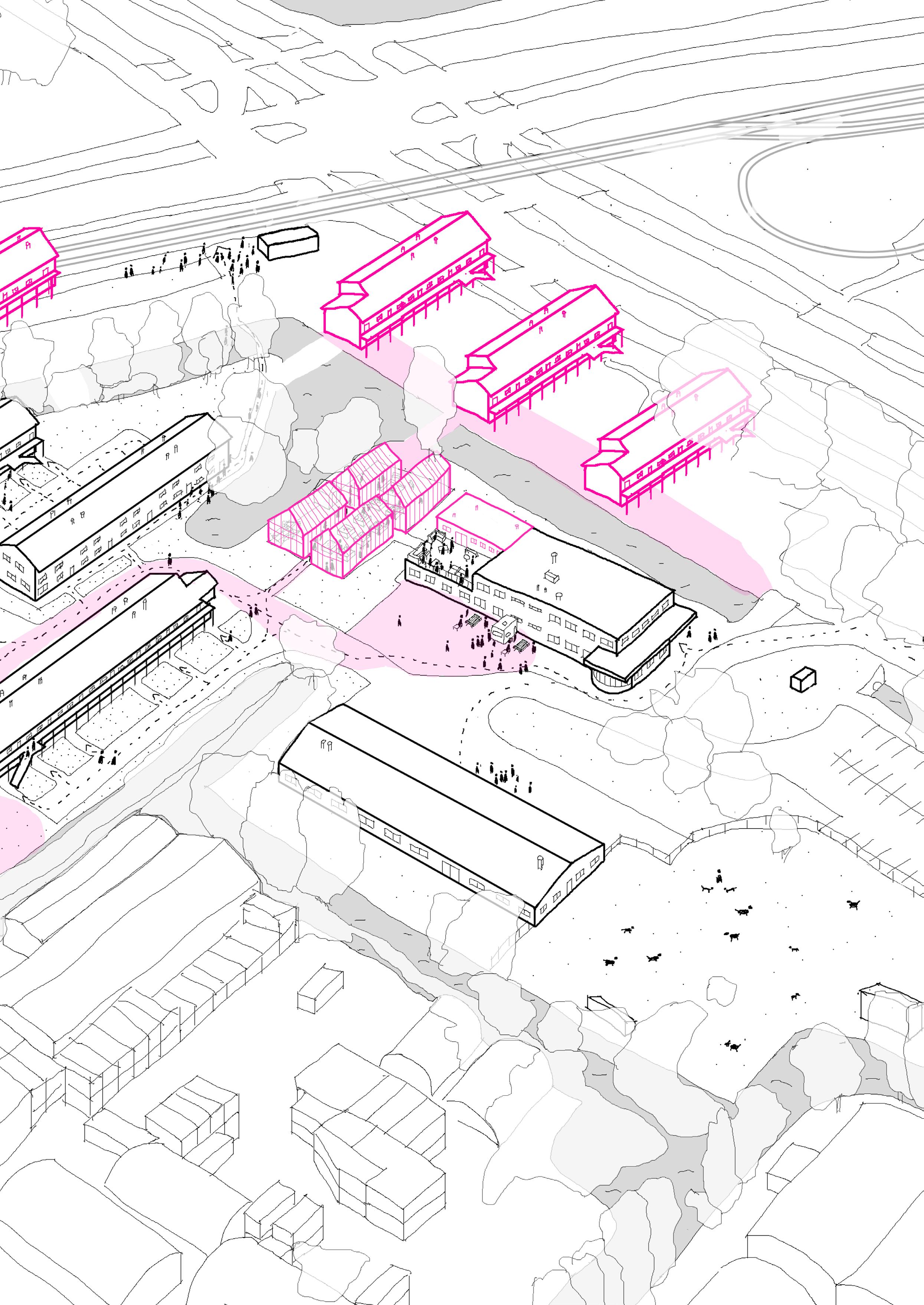
share 01 TABULA SCRIPTA 02 RESPECT EXISTING NATURE 03 VITAL ORGANS OF THE CITY (heart vs. bowels) 04 COMMON SPACES MAKE STRONG COMMUNITY 05 PERMANENT PLACES TO EXPERIMENT 06 LET IT BE 07 TAKE YOUR TIME 131
of
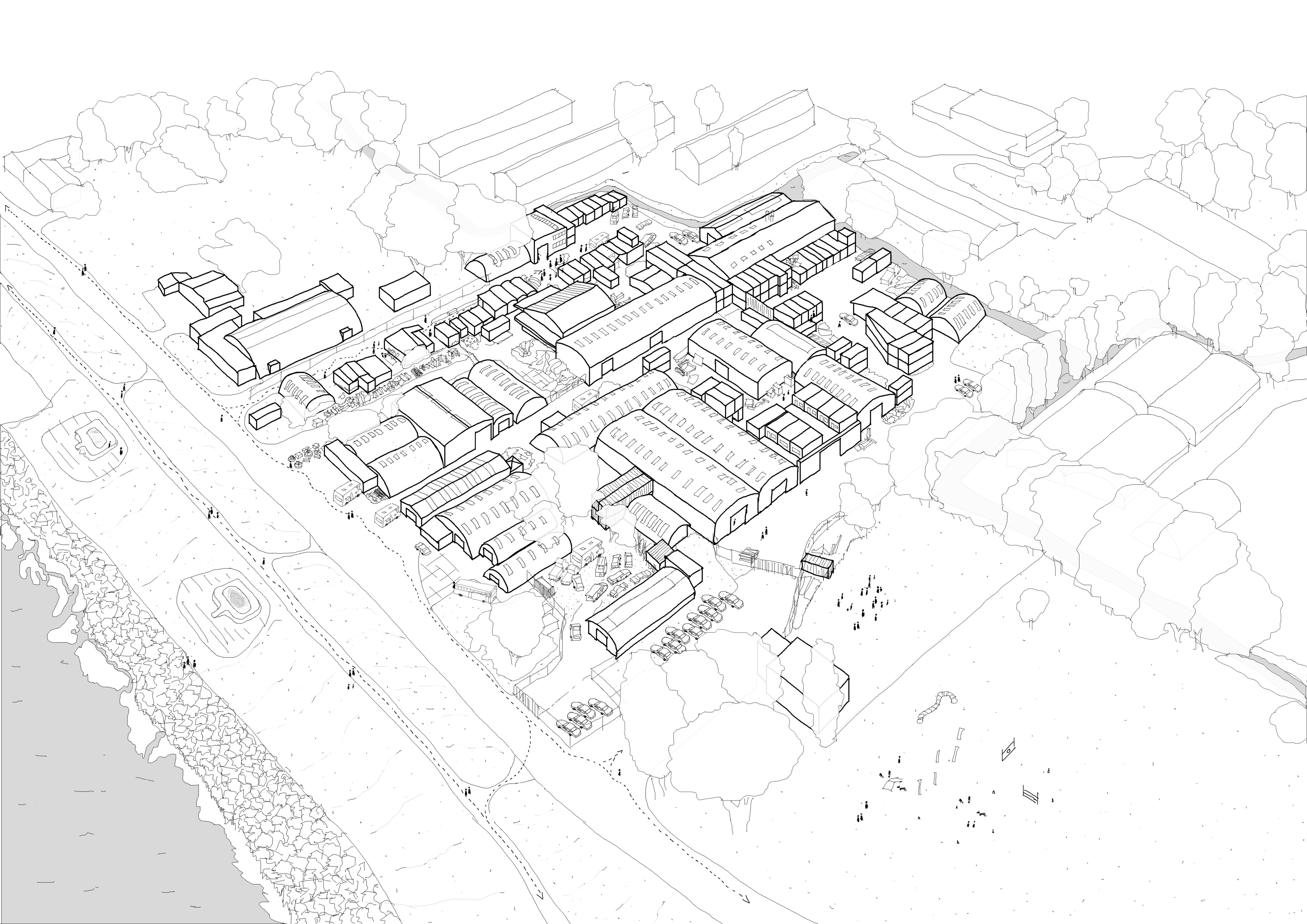
work community 3 03 change
tools 132
The work community is the largest productive community in the area. It consists of most of the different functions as mentioned before. Garages, carpenters, ateliers, construction companies and this list continues for a while. It is situated along an accessible road and is focussed of providing services.
The traffic in the area is mostly transport of products and people from and to work. Most activity takes place inside of the buildings and in between the private spaces that they create. Some of the ateliers and studios share machinery, workspaces and even transporting vans.
It is an area that provides work for people with no or no academic degrees. It is about craftsmanship, and learning others your craft too. Its not about individual knowledge but collective knowledge, keeping crafts alive.

133
THE PUBLIC WORKSHOP
LOCAL:
Share workspace and machinery with similar companies
Optimal space usage by combining workshops with local shared transport
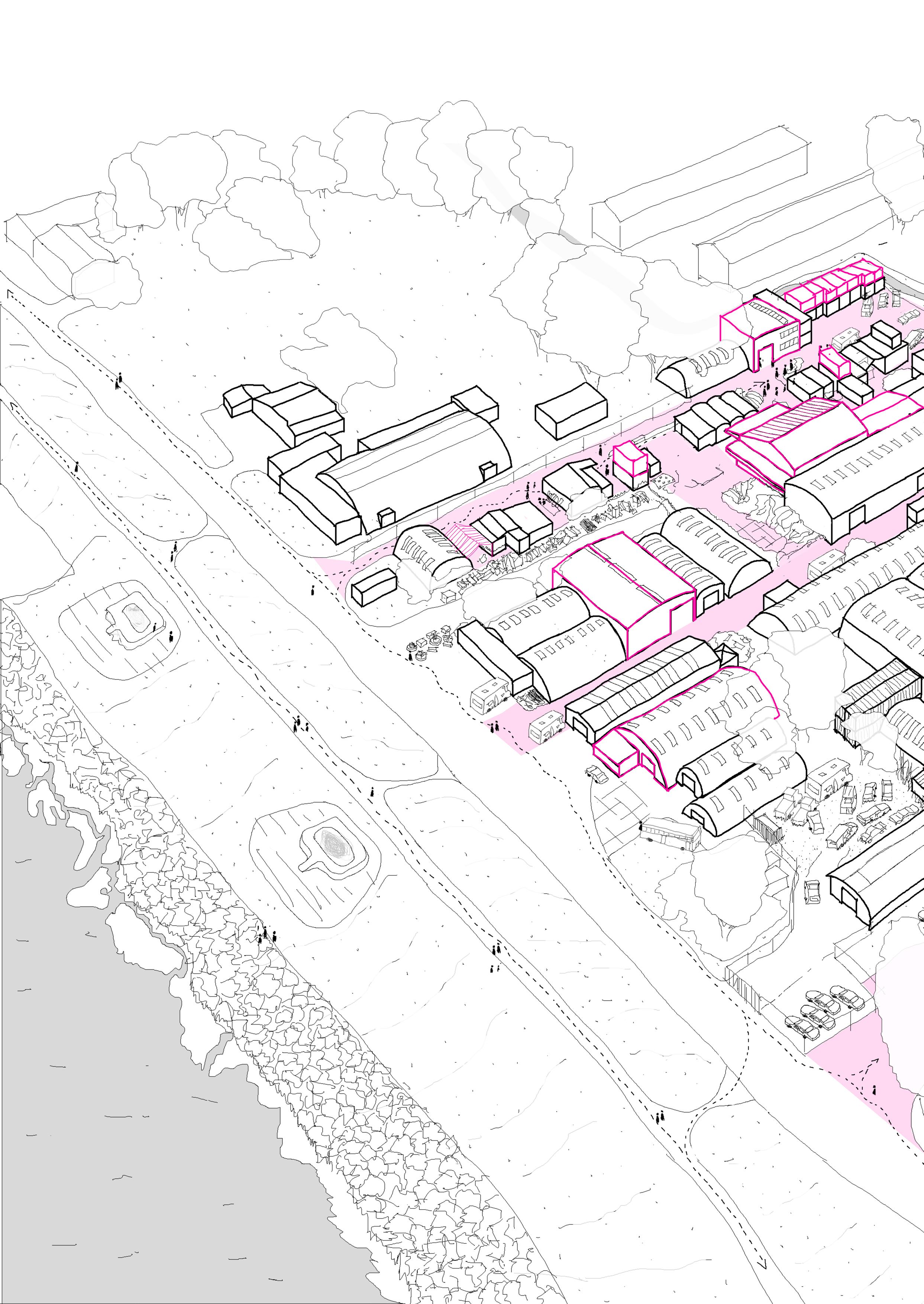
Create a working domain instead of fenced of and claimed corners
AREA:
Involve and invite the other communities
Exploit and transfer craftsmanship
Rent cheap workspaces with equipment day to day
CITY:
Courses in crafting: wood, metal, glass, masonry, scukpting etc. for beginners and profes sionals
Stimulate healthy non-ofce work
Create a safe place where creating is stimulated
working community 3
03 change of tools 134
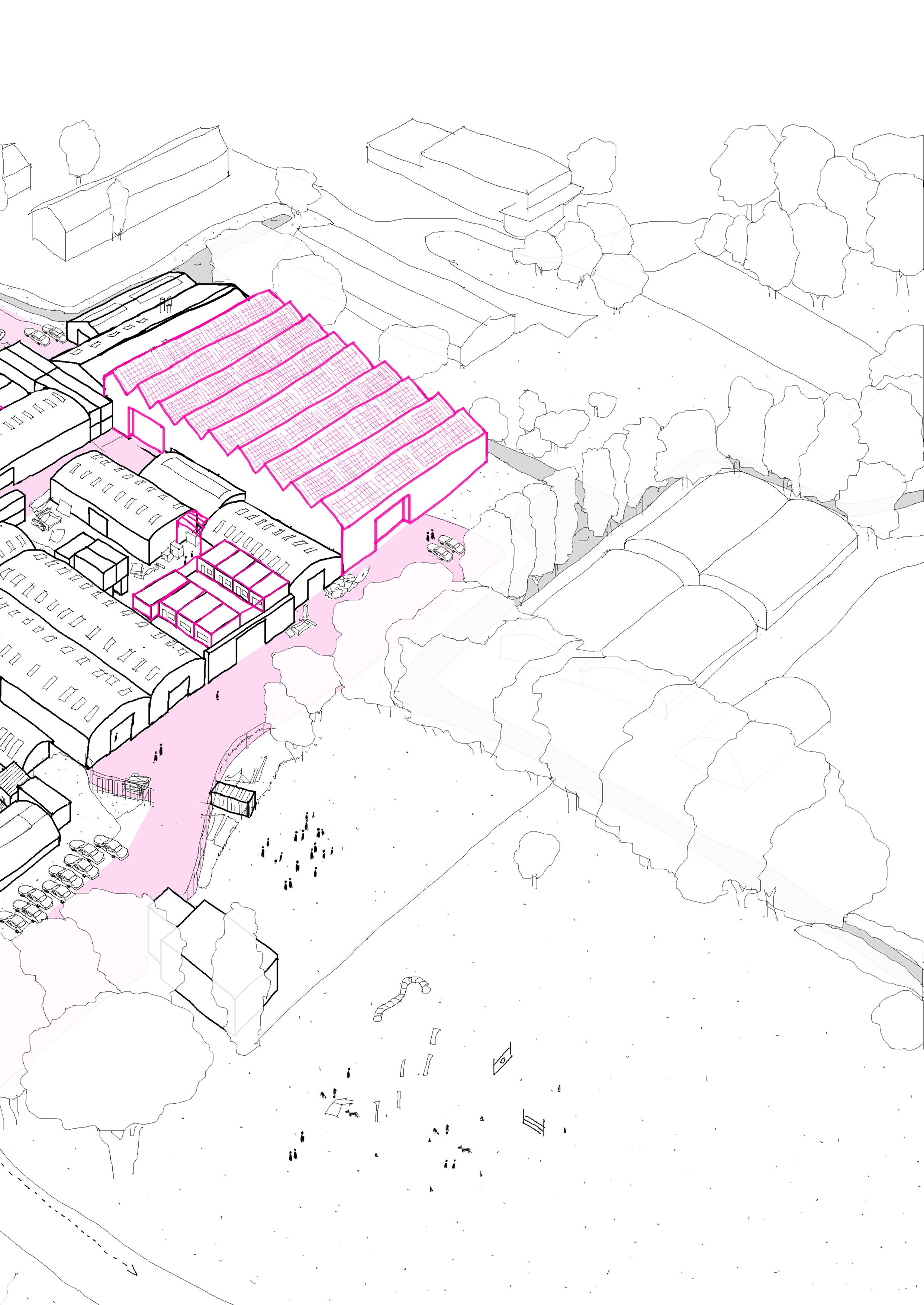
profes 01 TABULA SCRIPTA 02 RESPECT EXISTING NATURE 03 VITAL ORGANS OF THE CITY (heart vs. bowels) 04 COMMON SPACES MAKE STRONG COMMUNITY 05 PERMANENT PLACES TO EXPERIMENT 06 LET IT BE 07 TAKE YOUR TIME 135
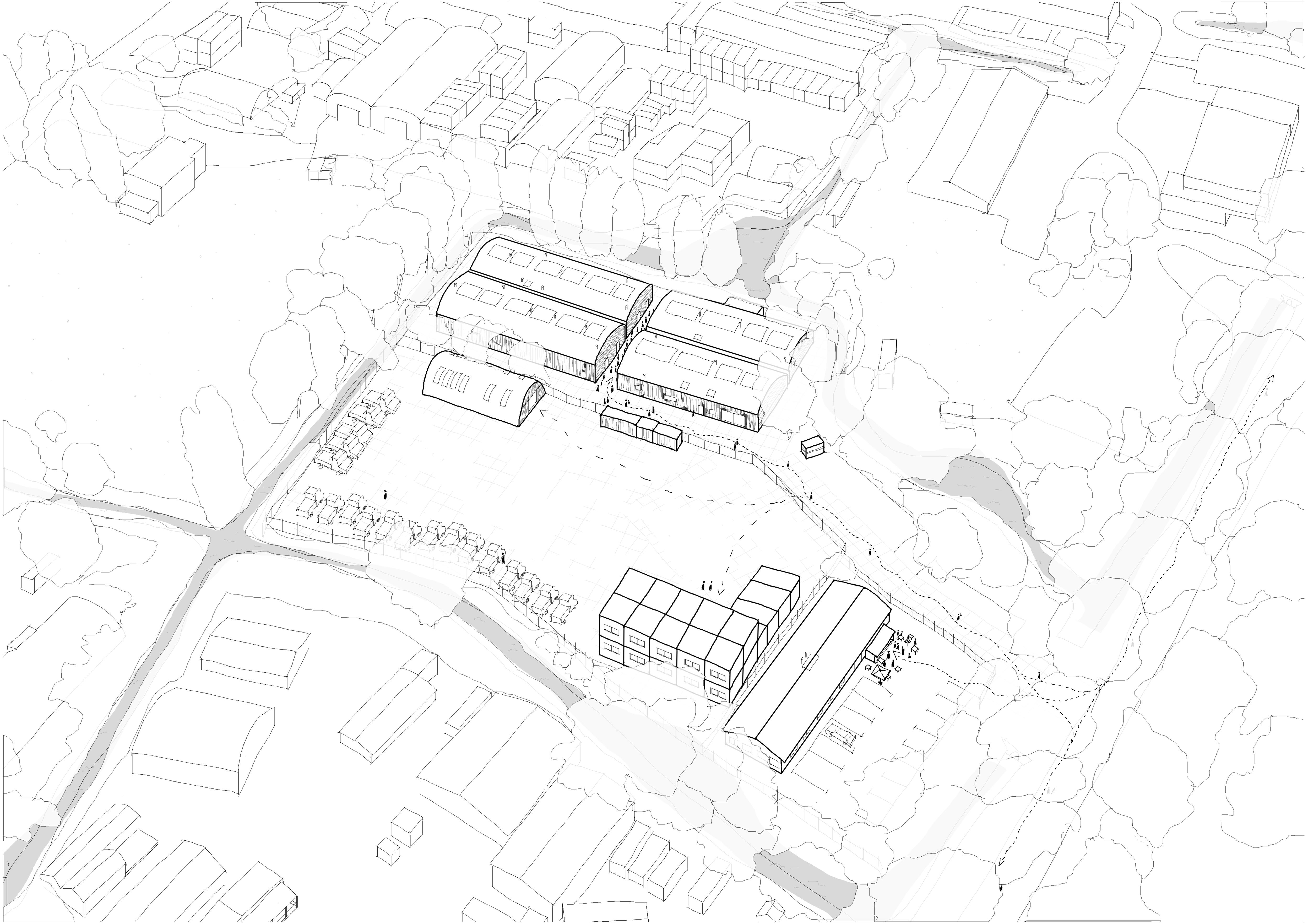
136
The second hand community is a combination of a 2 large second hand shops, a bar and a postal service. One shops focus on second hand clothing and art, whereas the other one is all about lights and electrical appliances, selling and repairing!
In the weekends the bar is opened and the terrace in the summer moves up all the way to the parking lot. The second hand stores attract a lot of activity and even lines in front of the stores!
A true circular example. Throwing away is not an option, fix it or make it into something better. Passion for circularity is more important than circularity on paper.

137
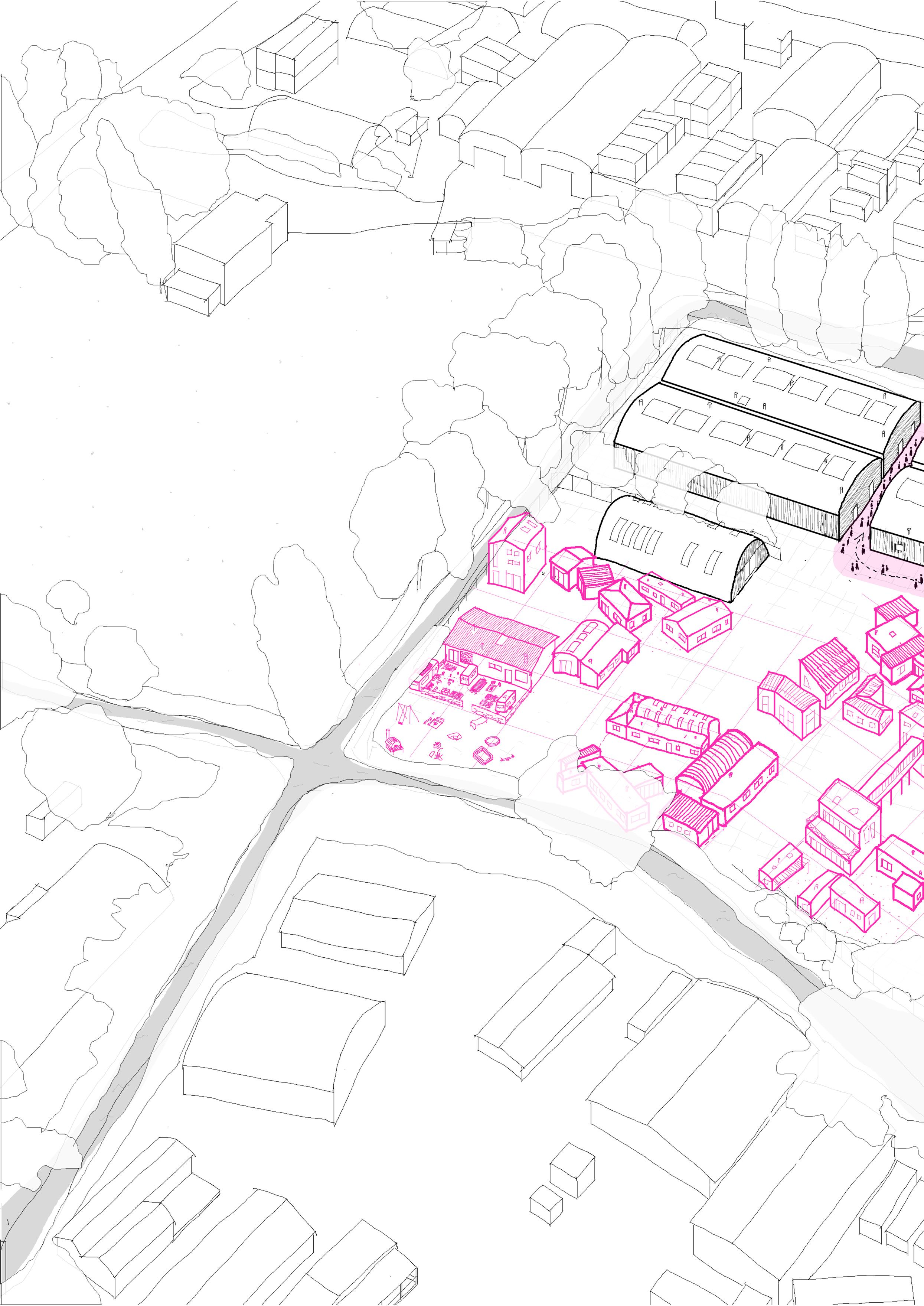
138
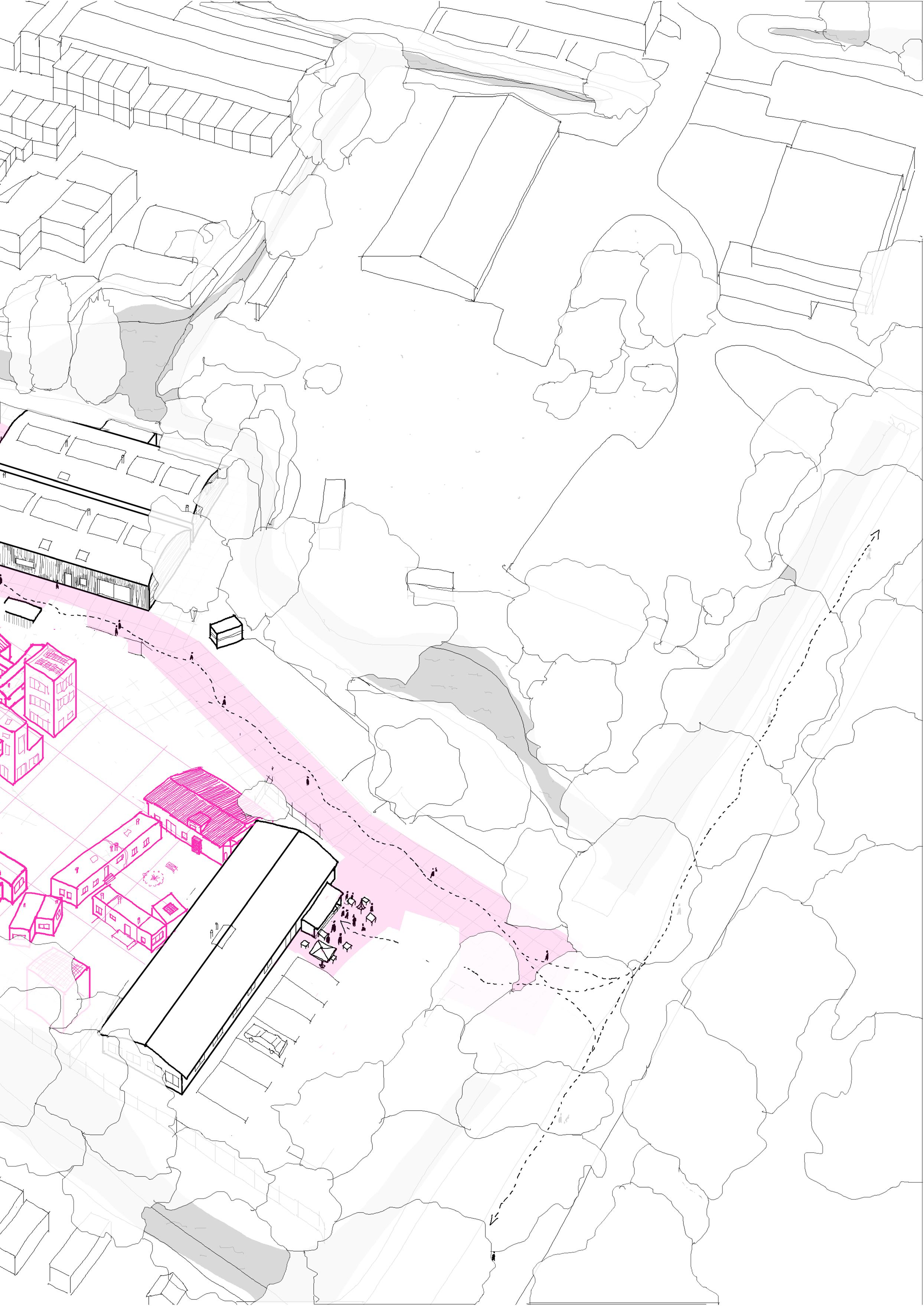
01 TABULA SCRIPTA 02 RESPECT EXISTING NATURE 03 VITAL ORGANS OF THE CITY (heart vs. bowels) 04 COMMON SPACES MAKE STRONG COMMUNITY 05 PERMANENT PLACES TO EXPERIMENT 06 LET IT BE 07 TAKE YOUR TIME 139
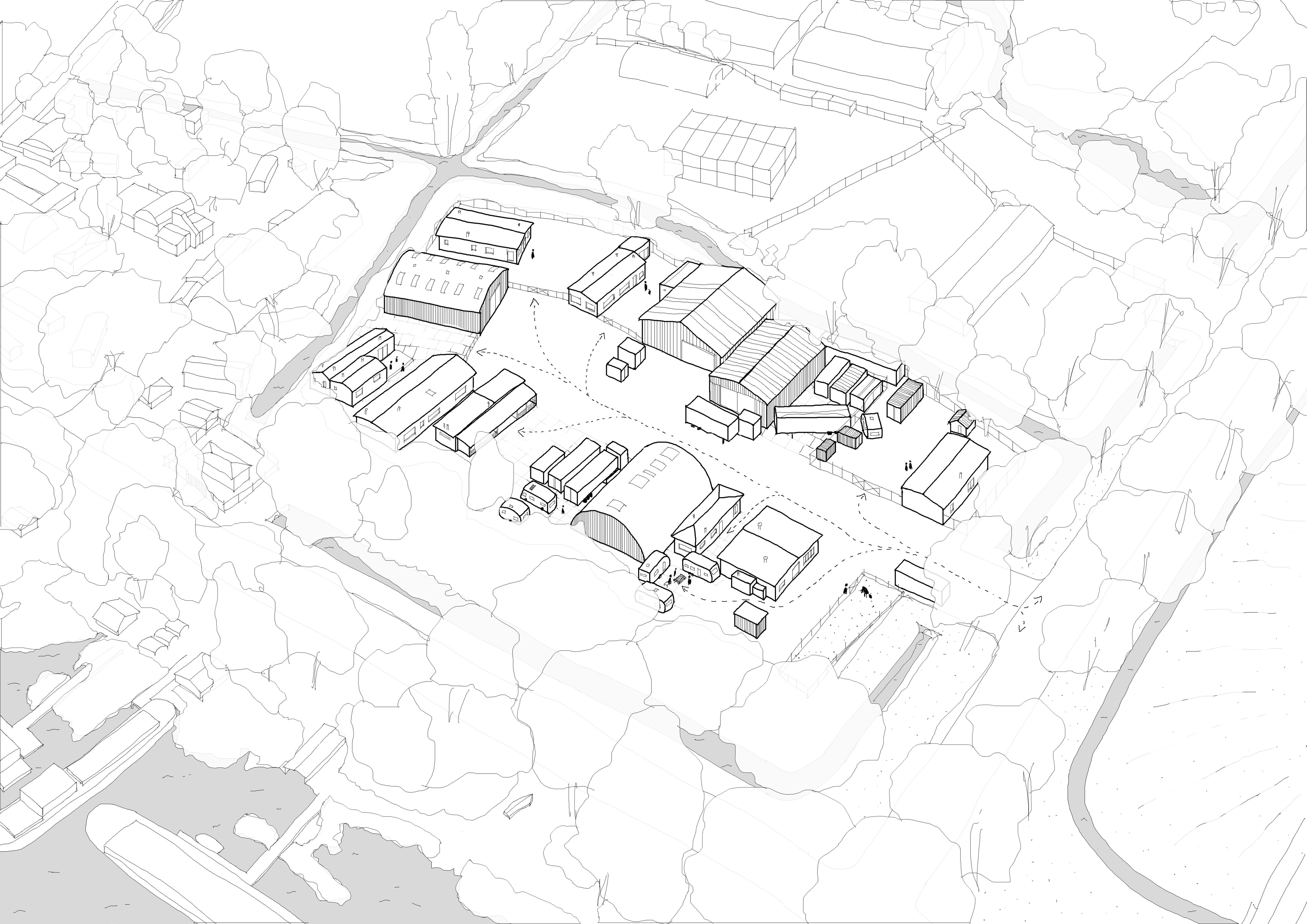
140
The trailer community consist mostly of funfairoperators. Traveling around the country with their large trucks that are stored in their public space and living in large mobile homes with a small private space fenced off around it.
It is a very functional area: there are the houses with small fenced of gardens and the rest is storage for their trucks.
Not every area is as inspirational. But a place to live is very important. They created a community that looks out for each others belongings and trucks, and helps each other in times of need.

141
This is one of the 3(!) places where funfair operators can live, and they cannot claim any more spaces. Intensifying makes sure families can still live together or expand on the same
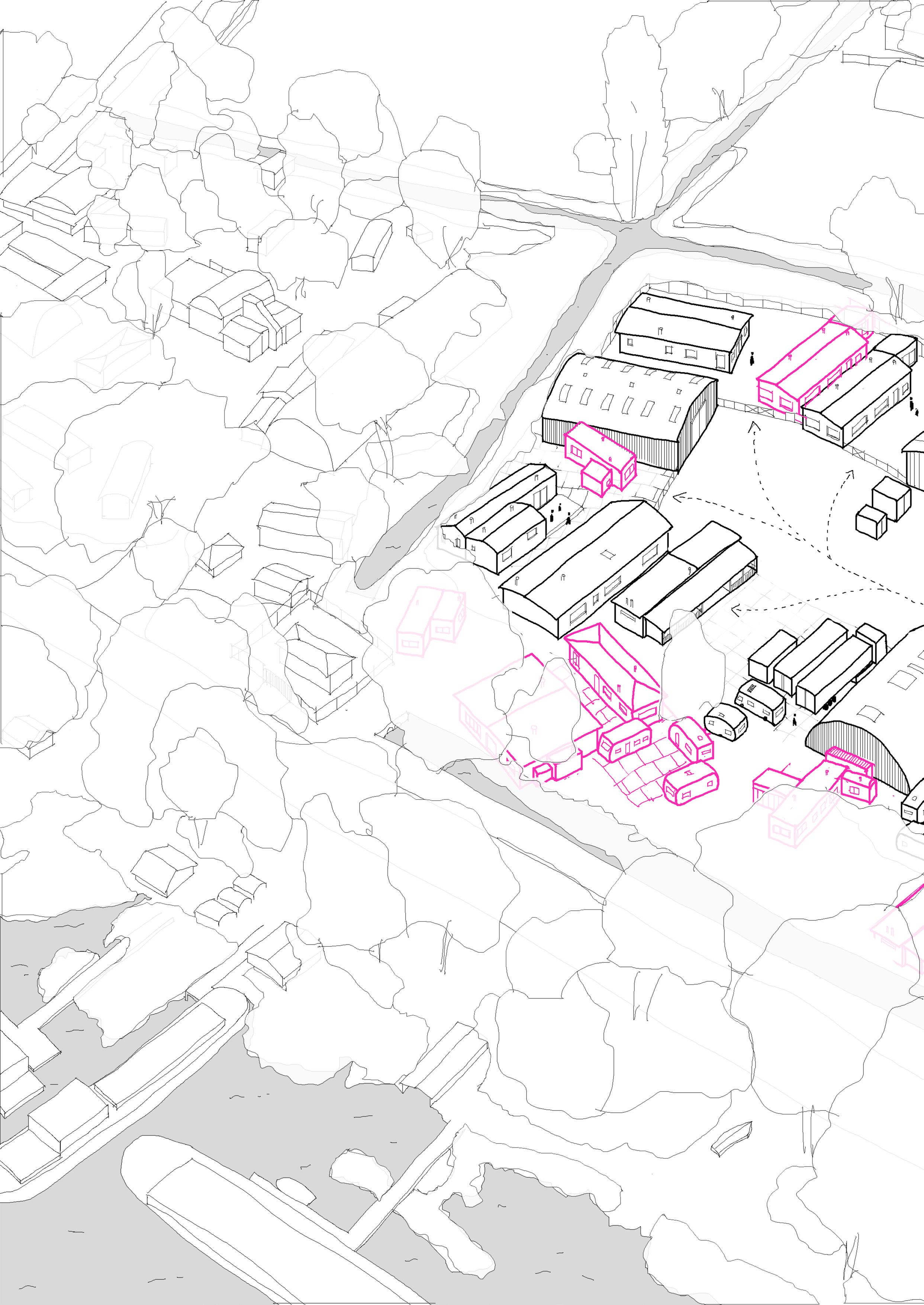
142
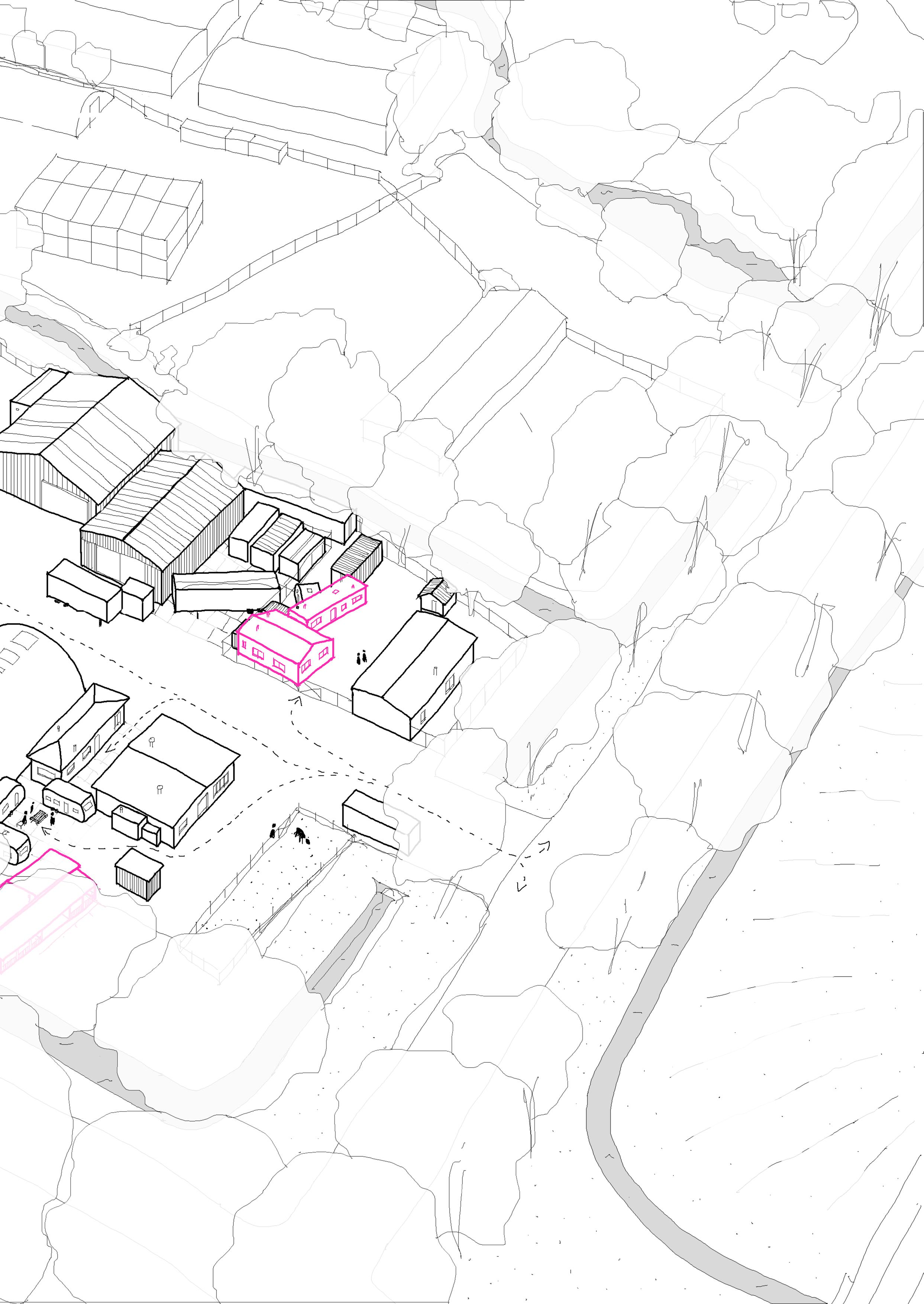
any same 01 TABULA SCRIPTA 02 RESPECT EXISTING NATURE 03 VITAL ORGANS OF THE CITY (heart vs. bowels) 04 COMMON SPACES MAKE STRONG COMMUNITY 05 PERMANENT PLACES TO EXPERIMENT 06 LET IT BE 07 TAKE YOUR TIME 143

144
But the hidden gem of this area is a community that calls itself ‘One Peaceful World’. A community founded by the artist Theo Niermeijer, that allowed people to live around his studio that has been there since the 70’s. The artist died, but his legacy lives on the active community still living here.
There used to be a public route through the area that would show the large sculptures the artist made, construction of the street on the left made that impossible now. They are a tight community, they work at home or in the city and live in the ‘best kept secret’ of Amsterdam, according to them.
A community consisting from people of every layer of society: a dentist, a ship’s captain, a inventor, a hungarian cook, a sceance organizer, a metal collector, artists and more! Most of the people here are not what kind of work they do, but they are part of this community as a main part of their lives. They care for each other and talk, they enjoy summers and winters together.

145
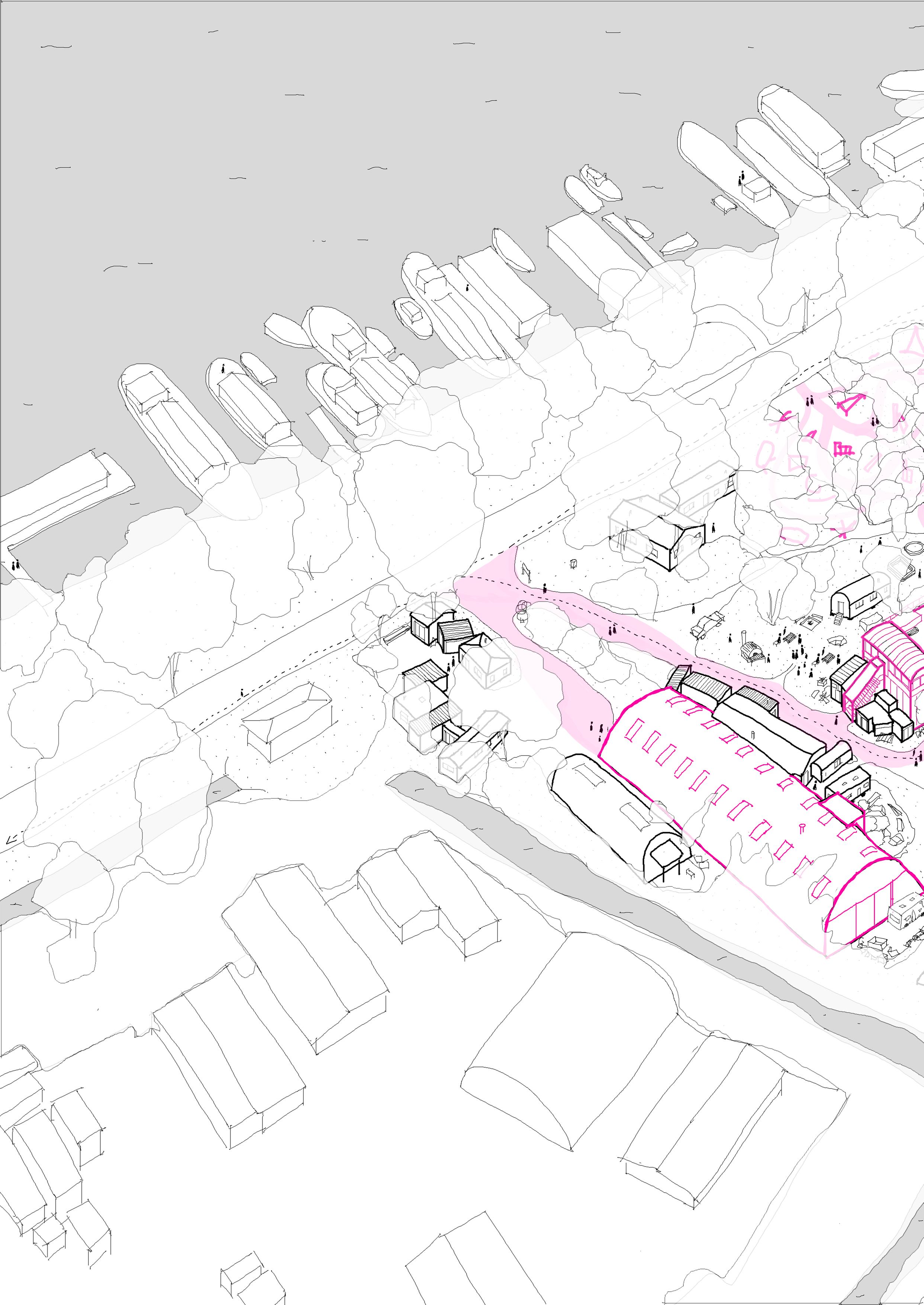
146
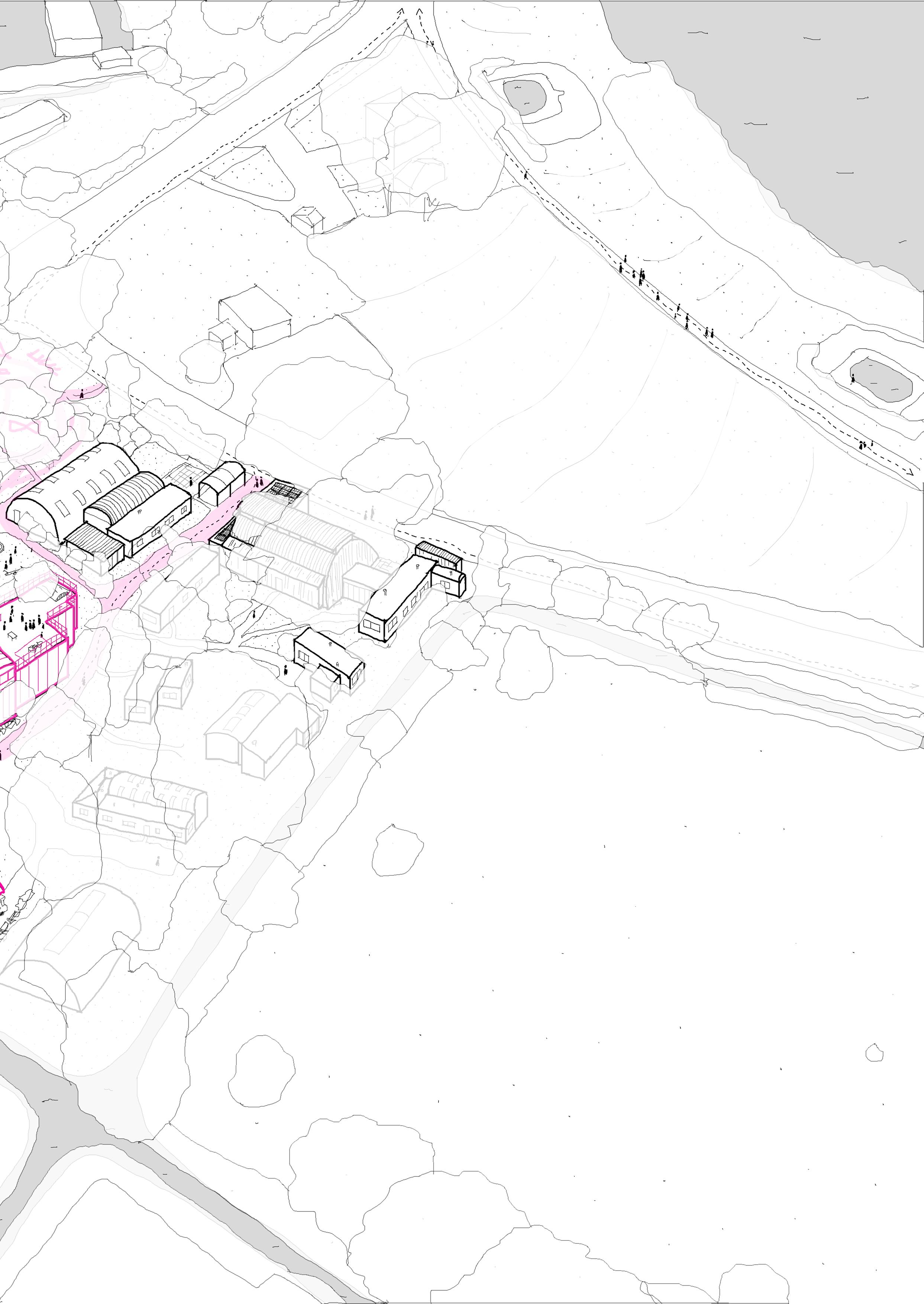
01 TABULA SCRIPTA 02 RESPECT EXISTING NATURE 03 VITAL ORGANS OF THE CITY (heart vs. bowels) 04 COMMON SPACES MAKE STRONG COMMUNITY 05 PERMANENT PLACES TO EXPERIMENT 06 LET IT BE 07 TAKE YOUR TIME 147
framework
05
148
149
04 slow urbanism 150
151
ZuiderIJdijk
PietHeintunnel
ZuiderIJdijk
PietHeintunnel
PietHeintunnel
SECOND-HAND
Zuider IJdijk
Zuider IJdijk Zuider IJdijk
Zuiderzeeweg Zuiderzeeweg Zuiderzeeweg Zuiderzeeweg 1 1 2 3 4 5 2 3 4 1 2 3 3 4 1 5 5 2 3 4 1 2 2 3 1 11 2 3 4 2 3 2 3 4 1 2 3 4 1 2 2 2 5 3 2 4 1 1 2 3 4 5 2 1 2 3 4 1 2 3 3 3 3 4 5 5 3 1 1 2 3 4 56 7 8 2 3 1 2 3 1 2 3 4 3 2 3 3 1 1 2 3 4 5 6 2 3 4 1 2 3 1 5 23 4 BROEDPLAATS COMMUNITY STUDENT COMMUNITY WORKING COMMUNITY 1 1 2 3 4 5 6 7 8 2 3 4 1 2 1 2 3 4 2 2 2 3 3 3 3 4 4 4 1 3 4 4 1 12 2 1
COMMUNITY TRAILER COMMUNITYONE PEACEFUL WORLD 04 slow urbanism IJmeer ZuiderIJdijk Zuider IJdijk ZuiderIJdijk Zuider IJdijk Zuider IJdijk
PietHeintunnel Zuiderzeeweg Zuiderzeeweg 1 1 2 3 4 5 2 3 4 1 2 3 3 4 1 5 5 2 3 4 1 2 2 3 1 11 2 3 4 2 3 2 3 4 1 2 3 4 1 2 2 2 5 3 2 4 1 1 2 3 4 5 2 1 2 3 4 1 2 3 3 3 3 4 5 5 3 1 1 2 3 4 56 7 8 2 3 1 2 3 1 2 3 4 3 2 3 3 1 1 2 3 4 5 6 2 3 4 1 2 3 1 5 23 4 BROEDPLAATS COMMUNITY STUDENT COMMUNITY WORKING COMMUNITY 1 1 2 3 4 5 6 7 8 2 3 4 1 2 1 2 3 4 2 2 2 3 3 3 3 4 4 4 1 3 4 4 1 12 2 1 SECOND-HAND COMMUNITY TRAILER COMMUNITYONE PEACEFUL WORLD 152
500 1000 1500 0 inhabitants time 10y 20y soil removal ‘projectname’ phase 1 ‘projectname’ phase 2 ‘projectname’ phase 3 eviction ‘GOOD’ URBANISM trees planted self-built projects student housing festival area slow densifcation petting farm and dike intensify working public workshop museum garden bunker transformation EXIT URBANISM 04 slow urbanism 154
30y 40y 50y trees becoming adult self-built projects cation space available full capacity 155
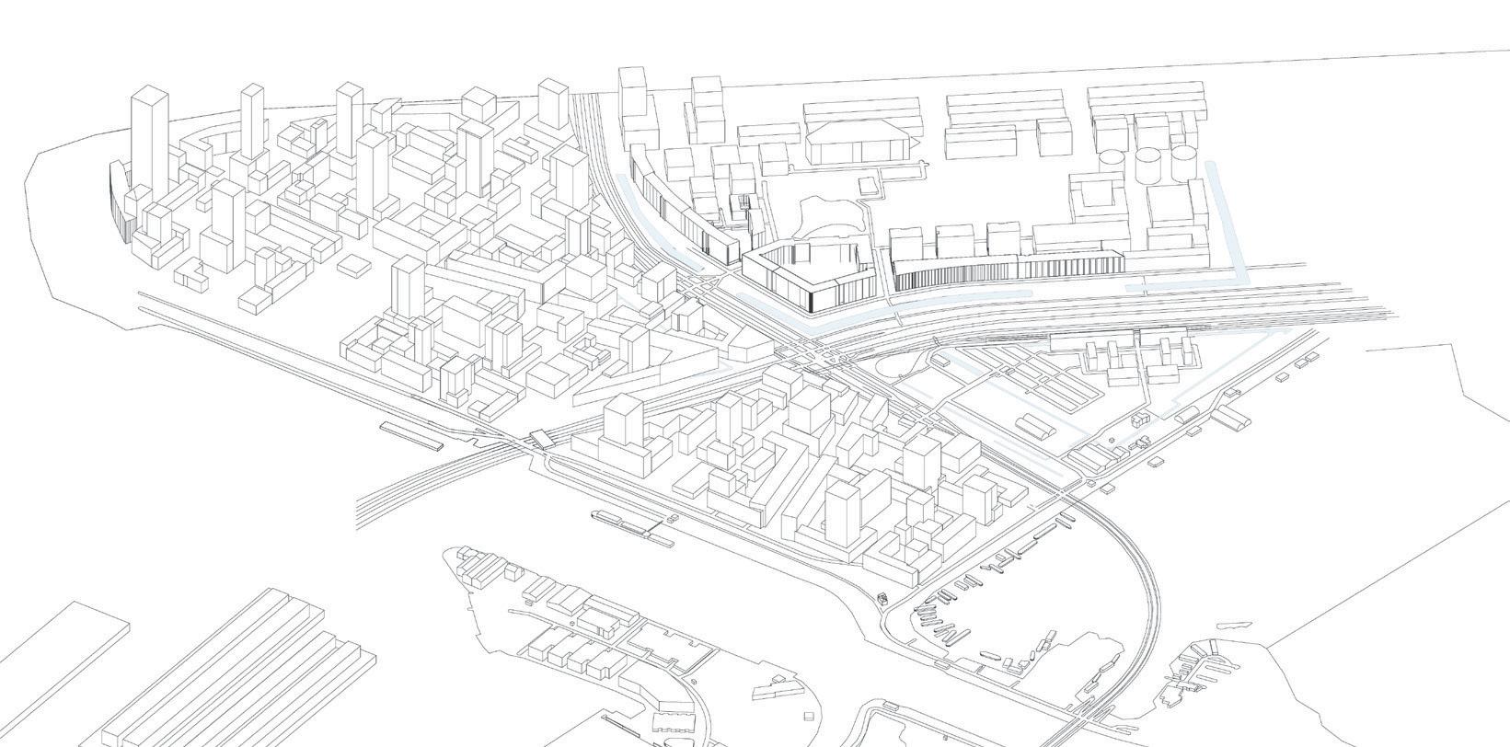
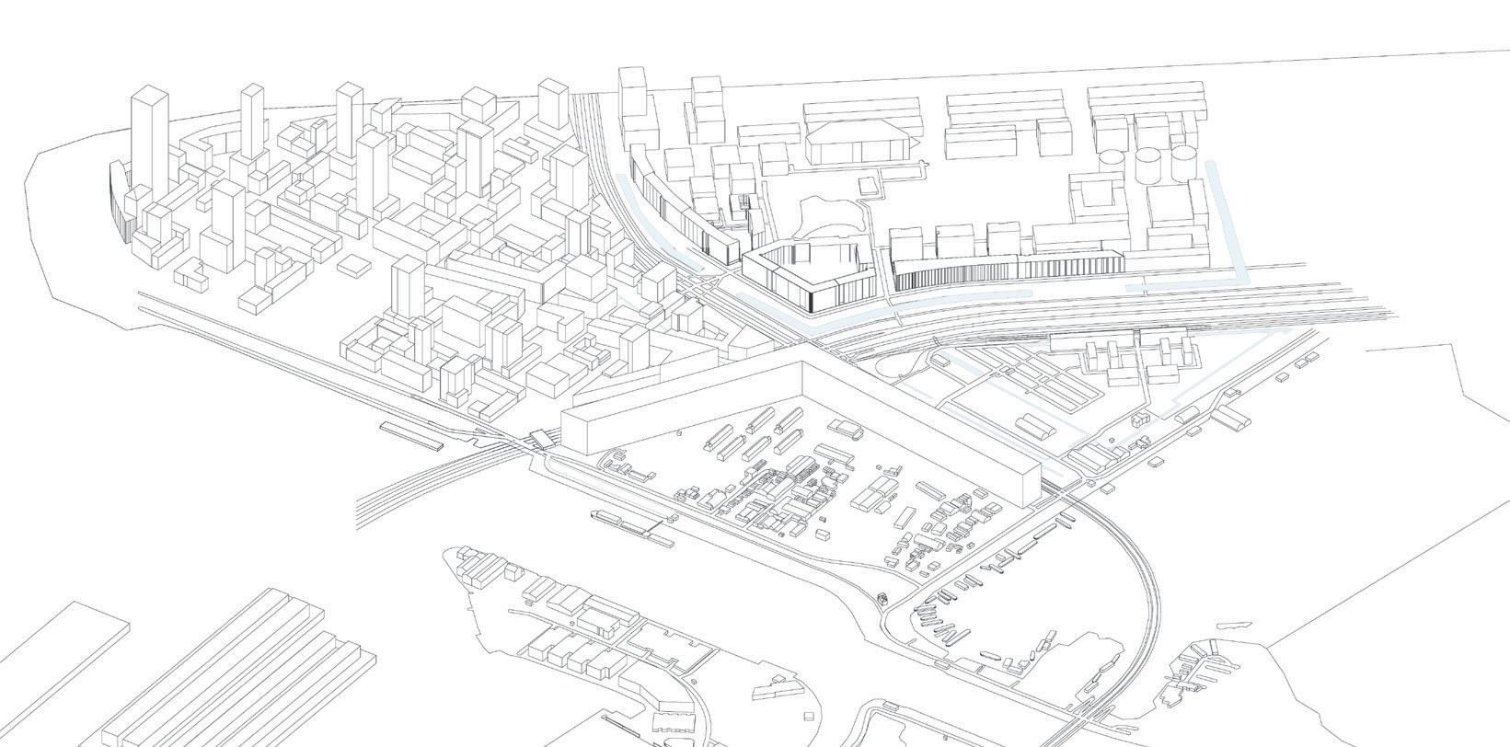
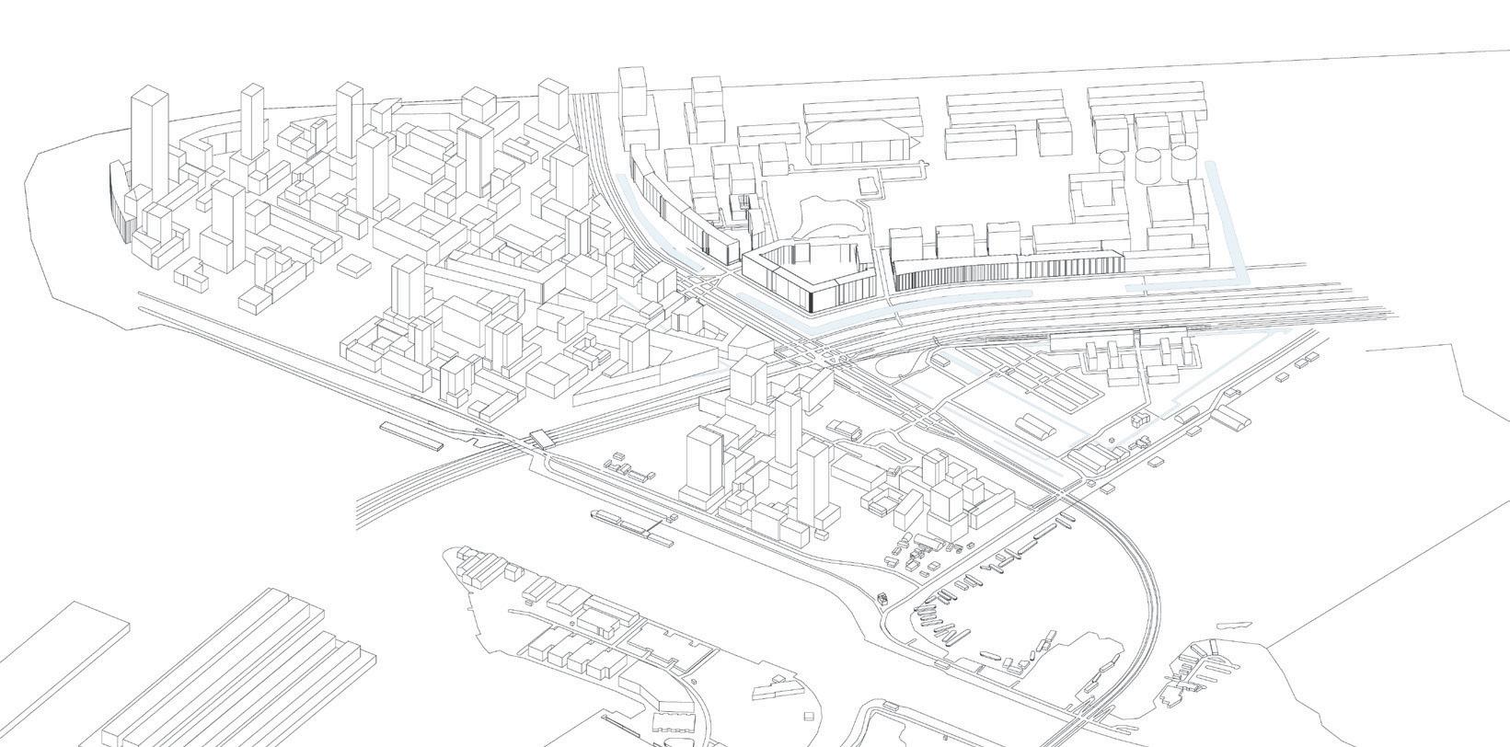
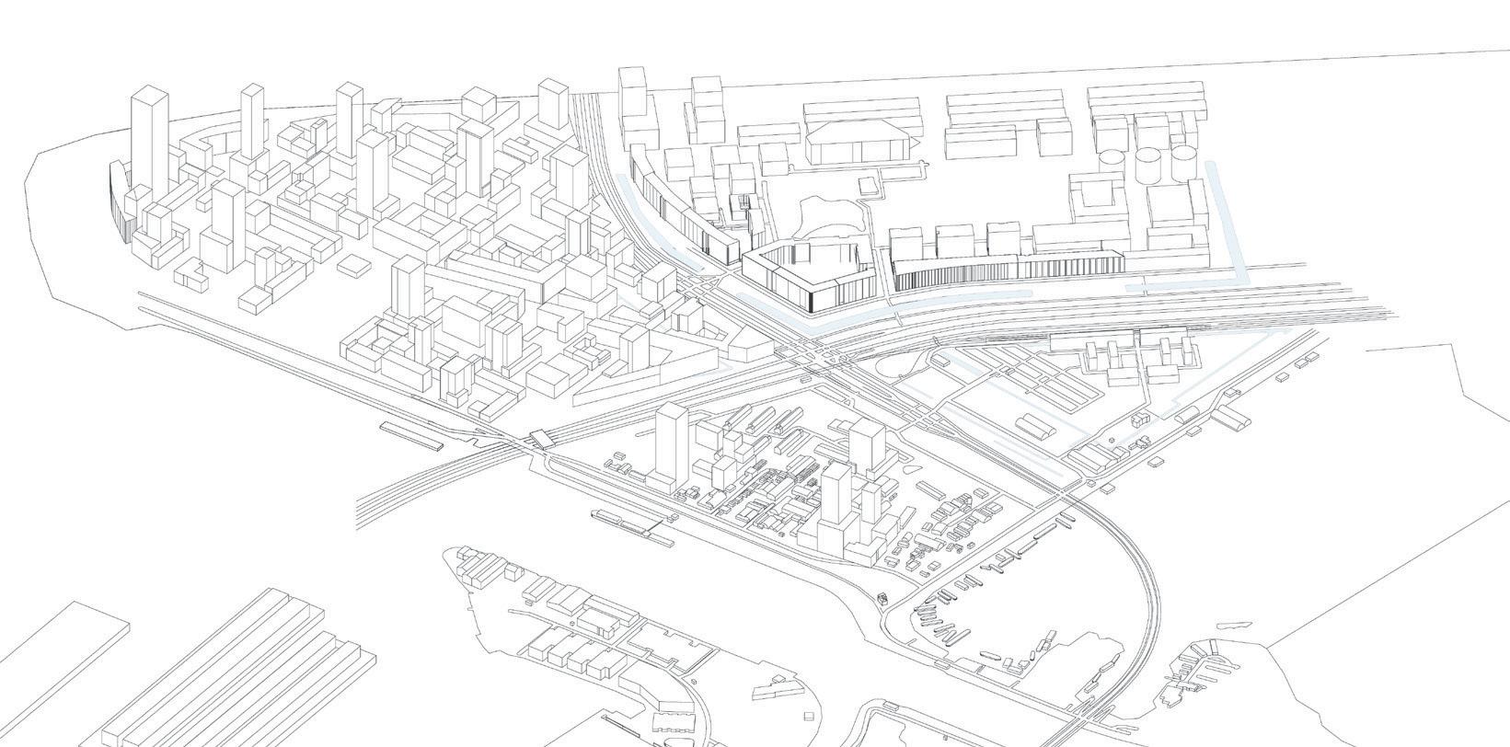
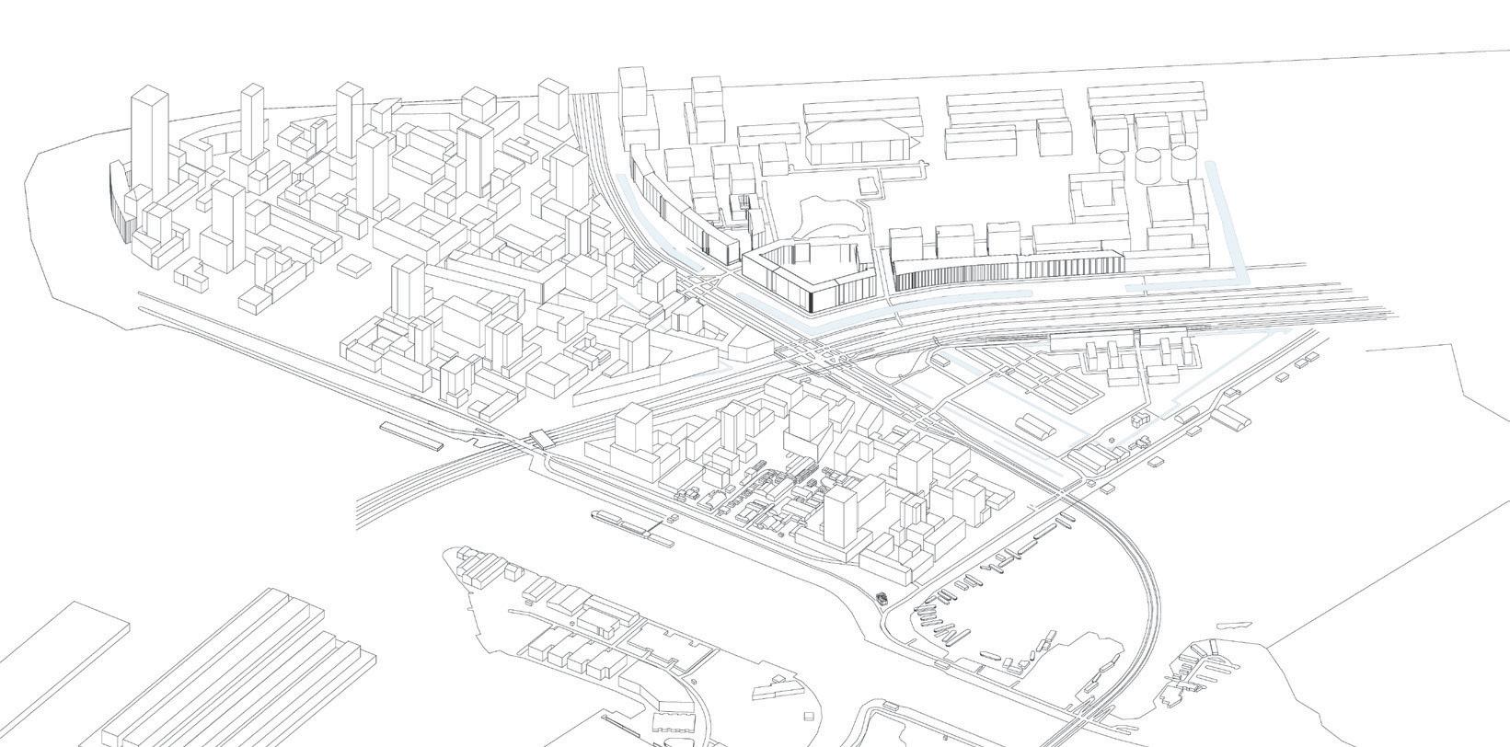
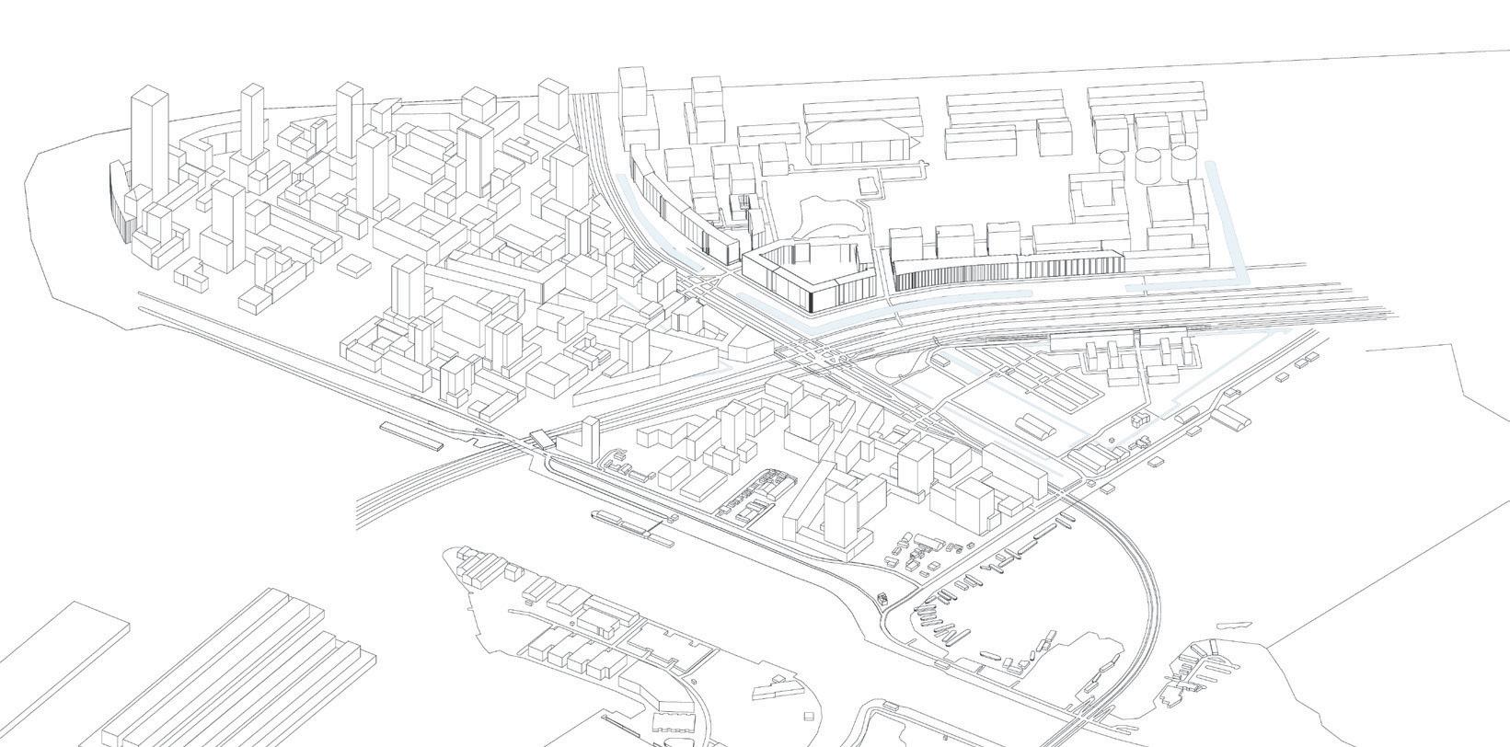
Tabula rasa 900 houses Lose: Hundreds of adult trees Healthy and fertile soil Low income inhabitants Low cost workspaces 6 communities Broedplaats Cultural history Creativity Gain: Housing New inhabitants Clean public space New facillities Preserve and build 900 houses Lose: Uniqueness Integrity Freedom Sense of belonging Gain: Housing New inhabitants New facillities Replace existing buildings 500 houses Lose: Low income inhabitants Low cost workspaces 6 communities Broedplaats Cultural history Creativity Gain: Housing New inhabitants Clean public space New facillities Build empty plots 400 houses Lose: Hundreds of adult trees Healthy and fertile soil Uniqueness Integrity Freedom Sense of belonging Gain: Housing New inhabitants New facillities Preserve working 600 houses Lose: Hundreds of adult trees Healthy and fertile soil Low income inhabitants Creativity Broedplaats 5 communities Gain: Housing New inhabitants Clean public space New facillities Preserve creativity 600 houses Lose: Hundreds of adult trees Healthy and fertile soil Low income inhabitants Low cost workspaces 3 communities Gain: Housing New inhabitants Clean public space New facillities New cultural impulses New creative impulses Preserve communities 80 houses Lose: Nothing Gain: Lessons for urbanism housing amount afordable ecology diversity culture housing amount afordable ecology diversity culture 0 housing amount afordable ecology diversity culture 0 housing amount afordable ecology diversity culture 0 0 housing amount afordable ecology diversity culture 0 housing amount afordable ecology diversity culture 0 housing amount afordable ecology diversity culture 0 housing amount afordable ecology diversity culture 0 Preserve and let improve communities 300 houses Lose: Nothing Gain: Housing More cultural impulses More creative impulses More productivity Keep low rents Keep biodiversity 04 slow urbanism 156
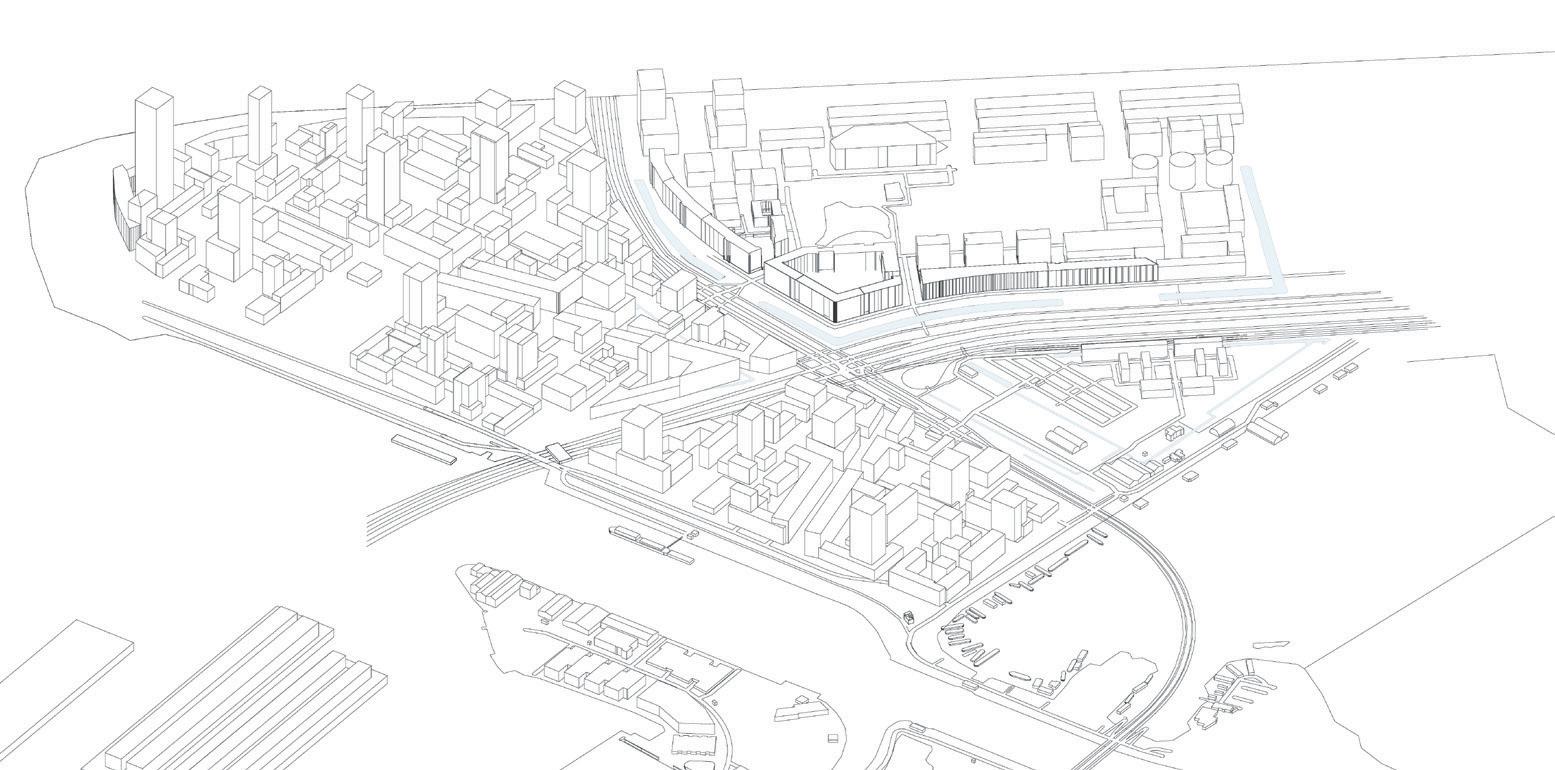
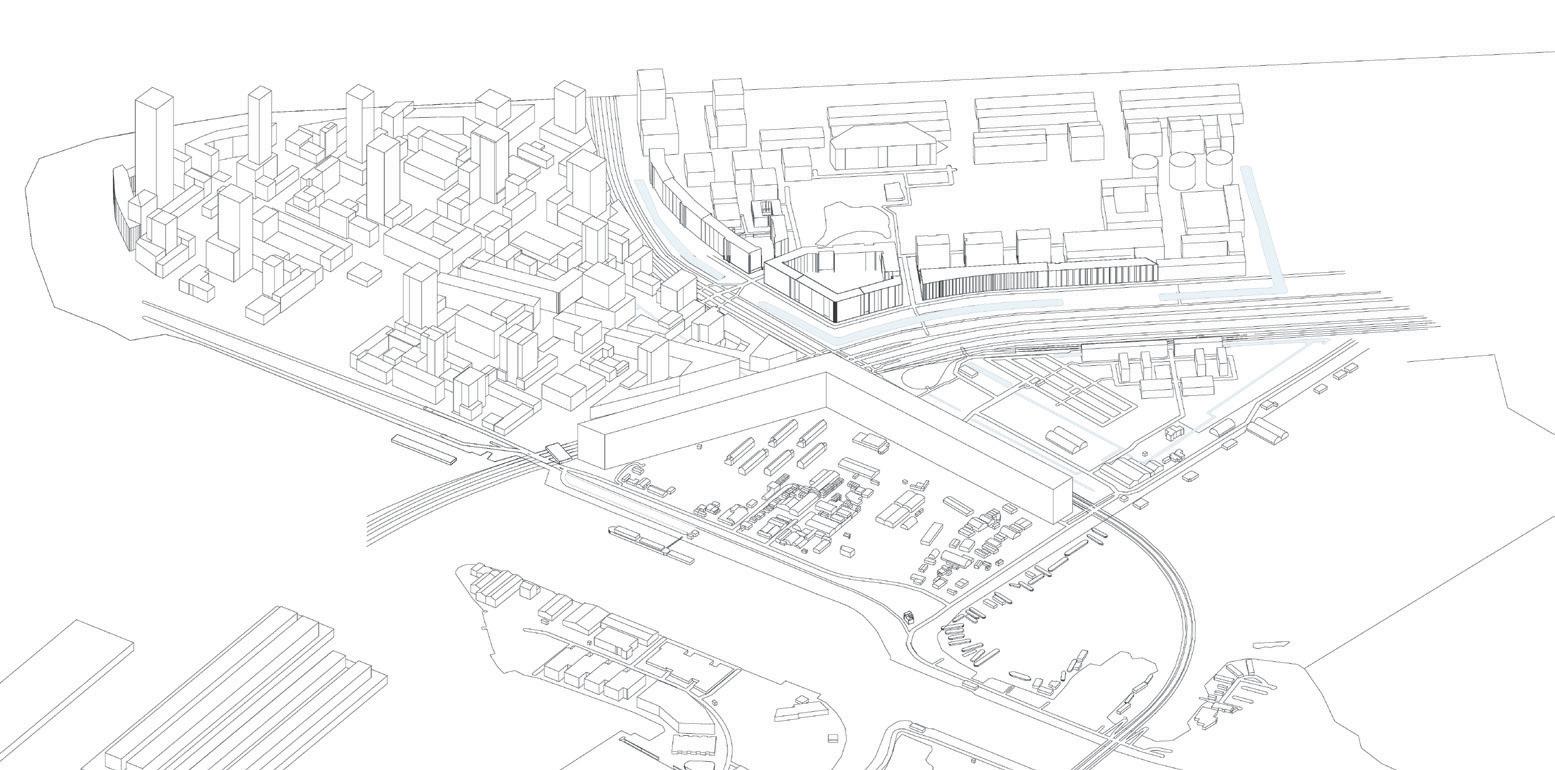
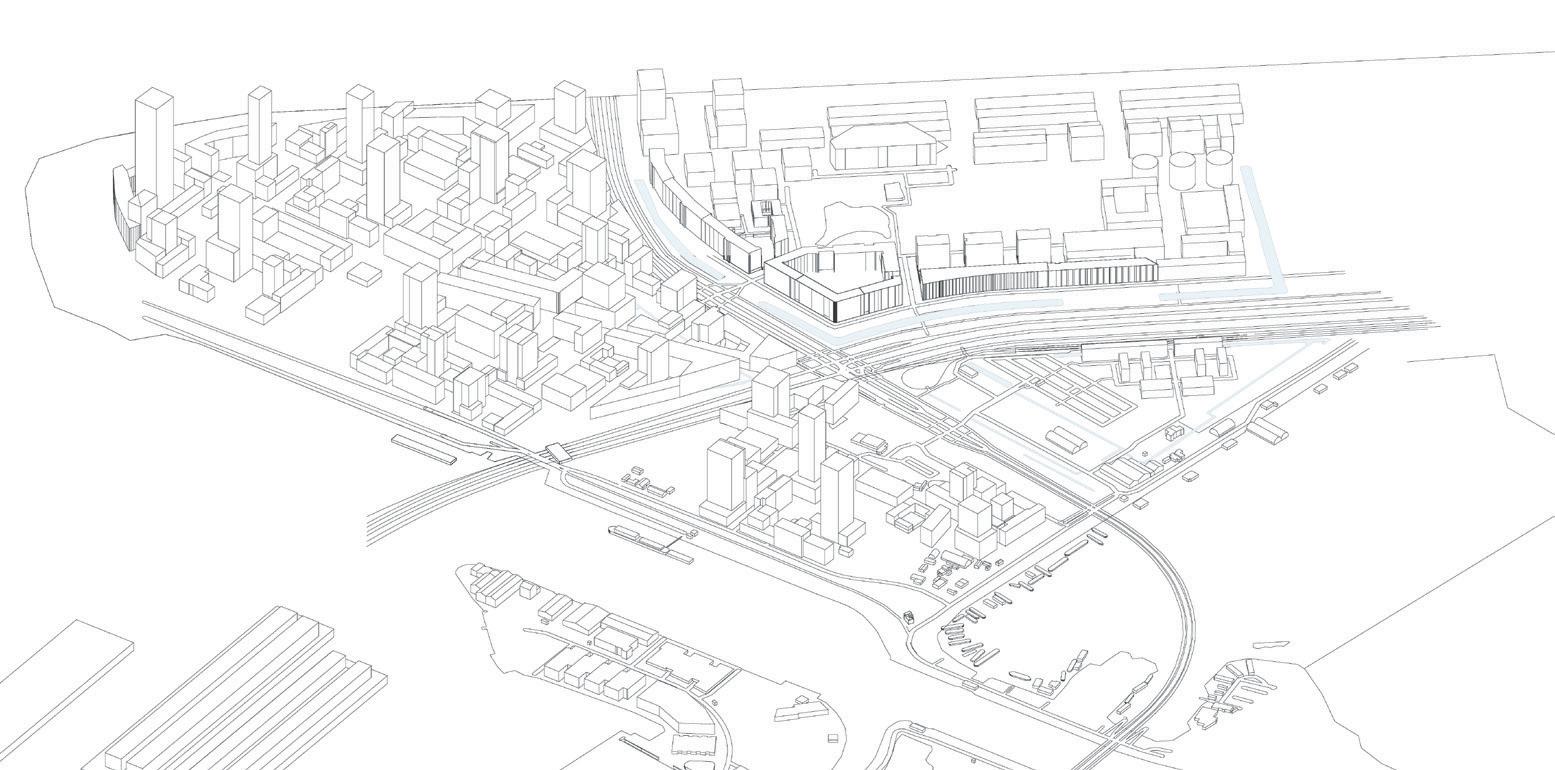
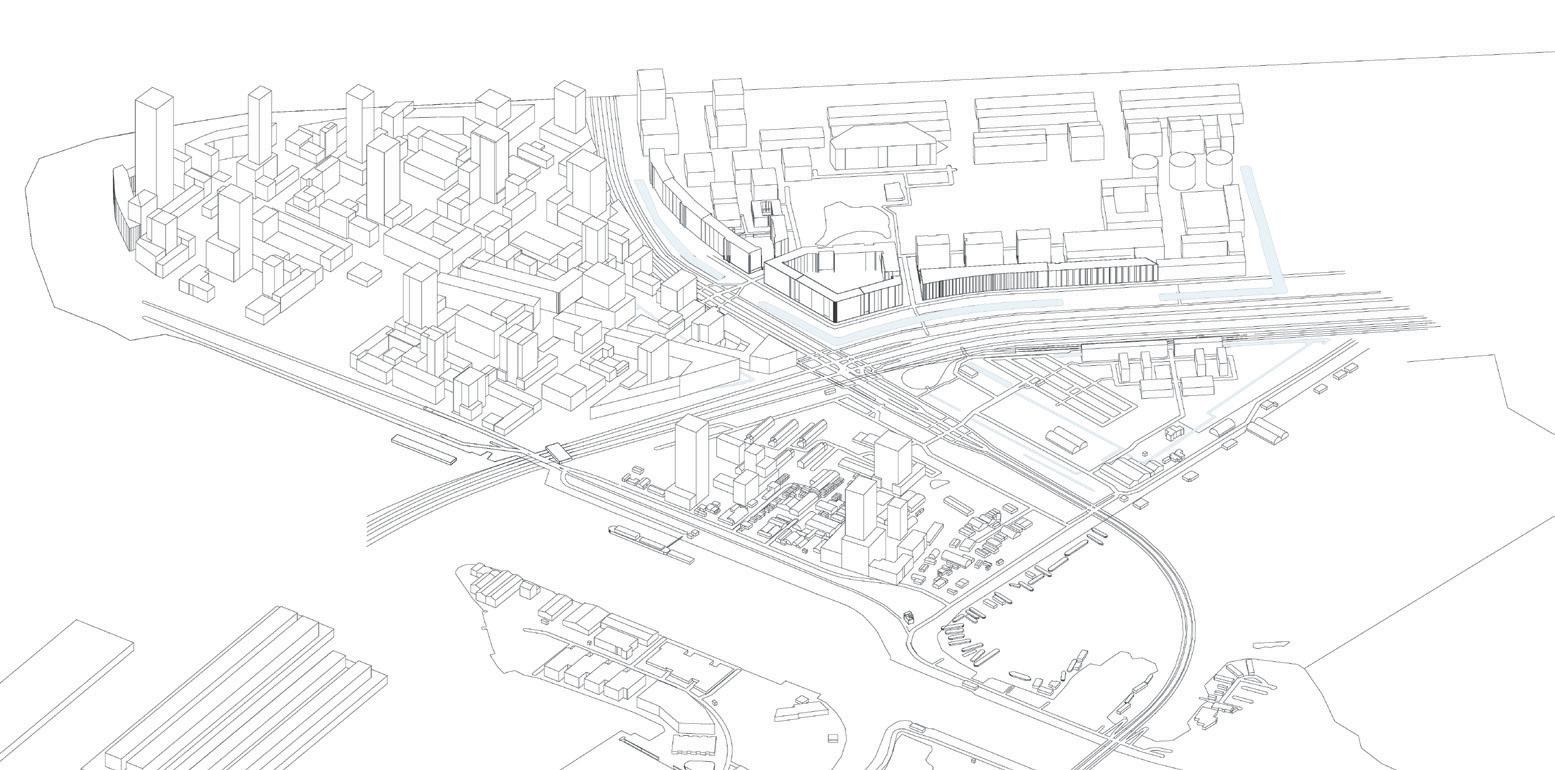



ecology diversity culture culture 5,50 5,502,502,50 6,00 22,00 culture adulttrees fertilesoil inhabitants workspaces communities history Gain: Housing Newinhabitants Cleanpublicspace Newfacillities belonging Gain: Housing Newinhabitants Newfacillities inhabitants workspaces communities history Gain: Housing Newinhabitants Cleanpublicspace Newfacillities adulttrees fertilesoil belonging Gain: Housing Newinhabitants Newfacillities adulttrees fertilesoil inhabitants Gain: Housing Newinhabitants Cleanpublicspace housing amount ordablefaecologydiversityculture housing amount ordablefaecologydiversityculture 5,505,50 2,50 2,506,00 0 housing amount ordablefaecologydiversityculture 0 housing amount ordablefaecologydiversityculture 0 0 0 housing amount ordablefaecologydiversityculture 0 Lose: Hundreds of adult trees Healthy and fertile soil Gain: Housing New inhabitants Clean public space housing amount afordable ecology diversity culture housing amount afordable ecology diversity culture 22,00 0 housing amount afordable ecology diversity culture housing amount afordable ecology diversity culture housing amount afordable ecology diversity culture housing amount fordable ecology diversity culture 0 Tabula rasa 900 houses Lose: Hundreds of adult trees Healthy and fertile soil Low income inhabitants Low cost workspaces 6 communities Broedplaats Cultural history Creativity Gain: Housing New inhabitants Clean public space New facillities Lose: Uniqueness Integrity Freedom Sense of belonging Gain: Housing New inhabitants New facillities Lose: Low income inhabitants Low cost workspaces 6 communities Broedplaats Cultural history Creativity Gain: Housing New inhabitants Clean public space New facillities housing amount afordable ecology diversity culture housing amount afordable ecology diversity culture 5,50 5,502,502,50 6,00 22,00 0 housing amount afordable ecology diversity culture 0 0 Lose: Hundreds of adult trees Healthy and fertile soil Low income inhabitants Gain: Housing New inhabitants Clean public space housing amount afordable ecology diversity culture housing amount afordable ecology diversity culture 5,50 5,502,502,50 6,00 0 housing amount afordable ecology diversity culture Tabula rasa 900 houses Lose: Hundreds of adult trees Healthy and fertile soil Low income inhabitants Low cost workspaces 6 communities Broedplaats Cultural history Creativity Gain: Housing New inhabitants Clean public space New facillities Preserve and build 900 houses Lose: Uniqueness Integrity Freedom Sense of belonging Gain: Housing New inhabitants New facillities housing amount afordable ecology diversity culture 0 0 Lose: Hundreds of adult trees Healthy and fertile soil Low income inhabitants Low cost workspaces communities Broedplaats Cultural history Creativity Gain: Housing New inhabitants Clean public space New facillities Lose: Uniqueness Integrity Freedom Sense of belonging Gain: Housing New inhabitants New facillities housing amount afordable ecology diversity culture 5,50 5,502,502,50 6,00 0 0 157
‘GOOD’ URBANISMNOW 04 slow urbanism 158
URBANISM EXIT URBANISM
159
350 inhabitants (4,3 per house)
80 houses 6,3 house/ha
15.000m2 42,9 m2 work/inhabitant
Carpenters
(Car)mechanics
Sculptors
Construction companies
Ateliers
Storage
Second-hand stores/repairshops
Bar/dancing
Intercultural organization for participation and integration
Funfair-operators
Broedplaats
Clothes store
Workshops
Yogastudio
Canine-training
Dog daycares
Band-practice room
Self-built livingrooms
Self-built caravan café
Horse meadow
Recycle Lounge Gallery Club 44 Boat/Bunker Supermarket Museum beeldenpark, Zeeburg
‘GOOD’ URBANISMNOW 04 slow urbanism 160
URBANISM
1.620 inhabitants
(1,8 per house)
EXIT URBANISM
1.200 inhabitants
(4 per house)
900 houses 71,4 house/ha
300 houses 33,3 house/ha
max. 16.000m2 9,9 m2 work/inhabitant
Restaurants
Realtors Doctor Dentist O fce Retail Gym
25.000+ m2 20,8+ m2 work/inhabitant
Carpenters
(Car)mechanics Sculptors
Construction companies Ateliers Storage
Second-hand stores/repairshops
Bar/dancing
Intercultural organization for participation and integration
Funfair-operators
Broedplaats
Clothes store Workshops
Yogastudio
Canine-training Dog daycares
Band-practice room
Self-built livingrooms
Self-built caravan café
Horse meadow
Recycle Lounge Gallery Club 44
Boat/Bunker Supermarket Museum beeldenpark, Zeeburg + much more!
161
WHAT IS THE PRICE OF
THE GREATER GOOD?
With special thanks to:
Felix Madrazo
Willemijn Lofvers
Juan Pablo Corvalán Hochberger
UNIT4Collective
Bram, Jesse, Maurice en Luuk
Onno van Rieven Bruno Vermeersch
Jesse van Rijswijk
for supporting me, inspiring me and believing in me.
165
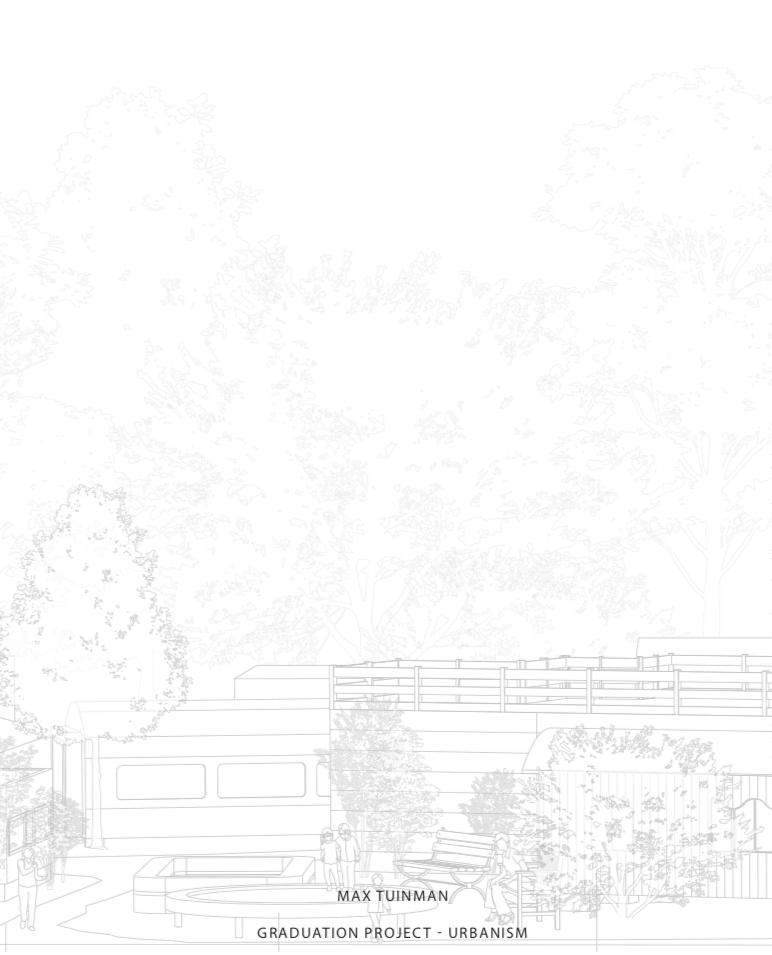






































































 Listening
Observing Talking Drawing
Slow detection
Listening
Observing Talking Drawing
Slow detection

 NDSM-terrein
NDSM-terrein





























































































































