Habari yako
Urban revolution for Zanzibar.

Philip Mtenga Lyaruu
philipmtengalyaruu@gmail.com
Academy of Architecture, Amsterdam
August 2022
Committee members:
Berend van der Lans
Abdessamed Azarfane
Rachel Keeton
External committee members:
Jolijn Valk
Susana Constantino
“Habari yako?” = Hello/How are you?
-
“Habari yako?” = Your news?
-
“Habari yako?” = Invitation to conversation

2
Introduction
Born in the Netherlands as child of a Tanzanian father and a Dutch mother, I am raised in the Netherlands. After visiting Tanzania for the first time already far into my twenties an interest in my own heritage was lit. To nourish this interest I want to combine my work with my heritage. Thus I strive to contribute to the development of this fantastic country from the position of an architect.
The image shown of Tanzania to the outside world is one of paradise. Steppes filled with lions and elephants, white sandy beaches, coral reefs, and rustic sea life is what defines our western view of the country. But in the meantime the problems that can be found in Tanzania are very much exemplary of what is seen in other places in Africa. Rapid and unorganized growth of urban centers, with the congestion, pollution and slumming of large areas that comes with that. Cities like Dar es Salaam, Zanzibar and Arusha are becoming immense urban centers where the global economy manifests itself. In this juxtaposition of paradise and the global economy we seem to forget that there are people with a unique culture and their own ways of living.
It was when travelling through Zanzibar that I was introduced to some of the problems of this modern urban condition. The fast and mainly
3
unguided growth of the city is posing increasing problems now that the center seemed to draw more economic activity. The roads leading in and out of the now sprawling city are to narrow and start to congest. In the meantime unguided development and speculation threatens inclusivity and livability in the heart of this urban center. It is in this setting that the Department of Urban and Rural Planning (DoURP) started making plans to restructure and densify parts of the city. During a meeting and small tour with Muhammad Juma, head of DoURP, I was struck with how diverse the existing urban fabric and the individual houses therein where. Figuring that there may be an unseen intent behind this diversity that should be retained if or when the urban fabric is changed I now seek to find out more. What is it that makes these people and their built environment so unique and can this be used to transform the city to better suiting the modern age?
4
January 2019, Introduction to the site with Muhammad Juma, then the Head of the Department for Urban and Rural Planning (DoURP). Muhammad gave me the inspiration to formulate an urban redevelopment project in Zanzibar city.

5
6
Zanzivbar city

Zanzibar is the former capital of the Swahili coast in east Africa. It has a long history of trade and culture and has been a mayor centre for the region in the past
East Africa, Indian ocean Tanzania, Swahili coast Zanzibar city, Ungoja island
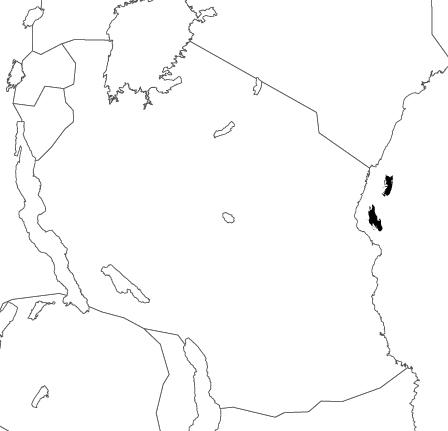

7
Aerial view of our site and its surroundings
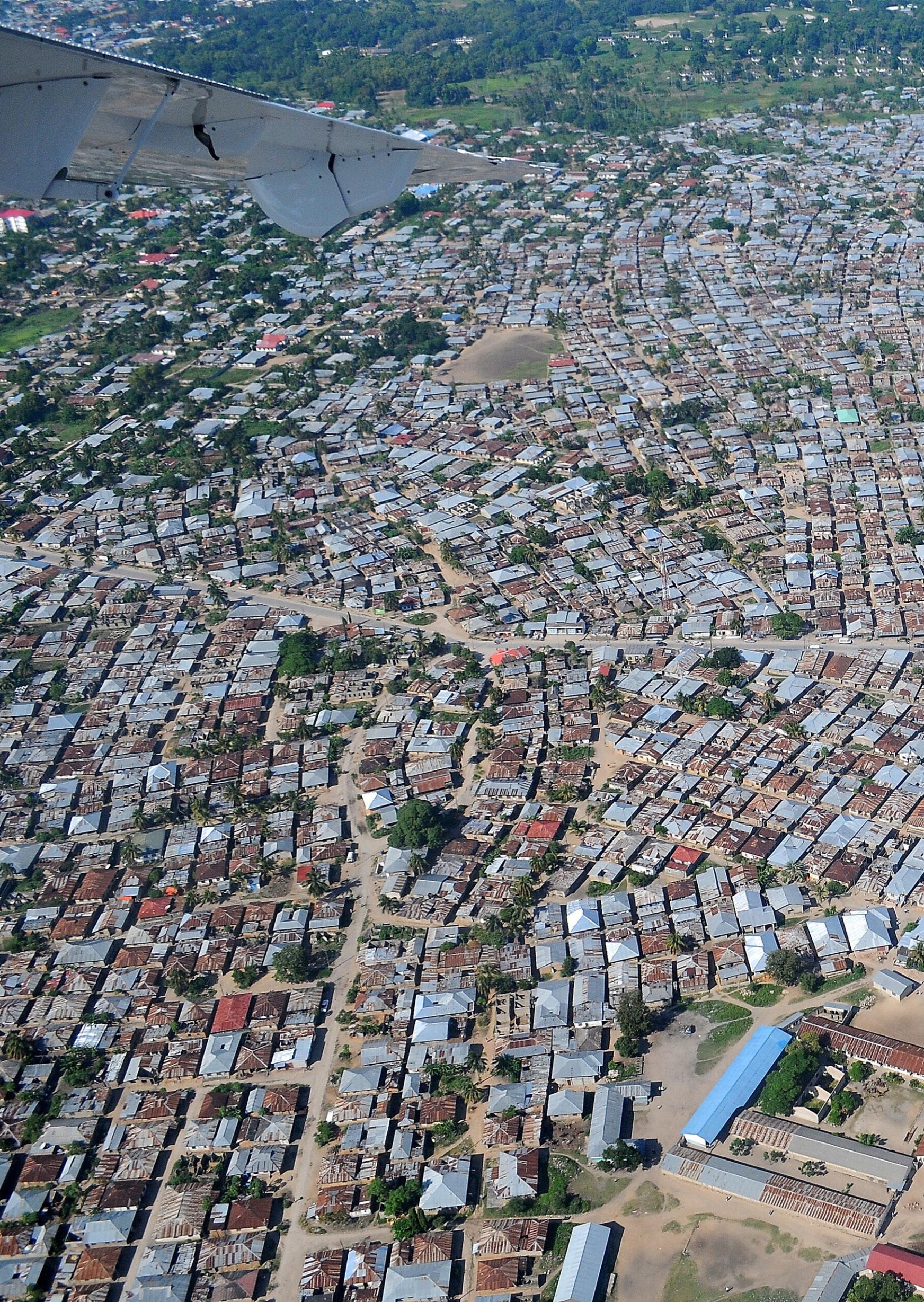
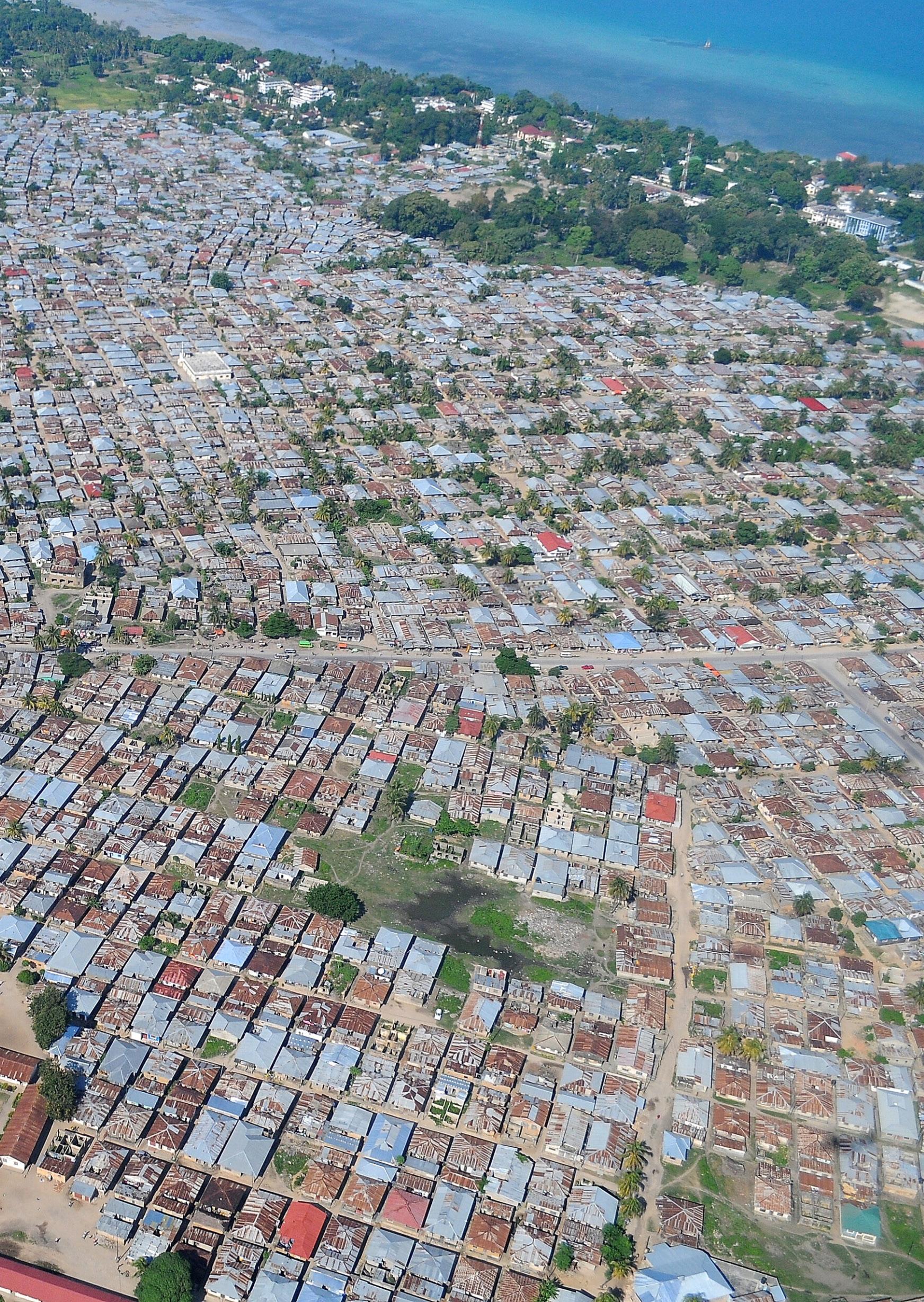
10
Zanzibar faces a lot of challenges. Our site however is only very small. Not all challenges can be solved from this little plot. The research will focus on what we can control and how architecture can be a part of the wider solutions.
Goal
“How can an architectural project in Zanzibar create a positive impact on the development of the wider city?”
11
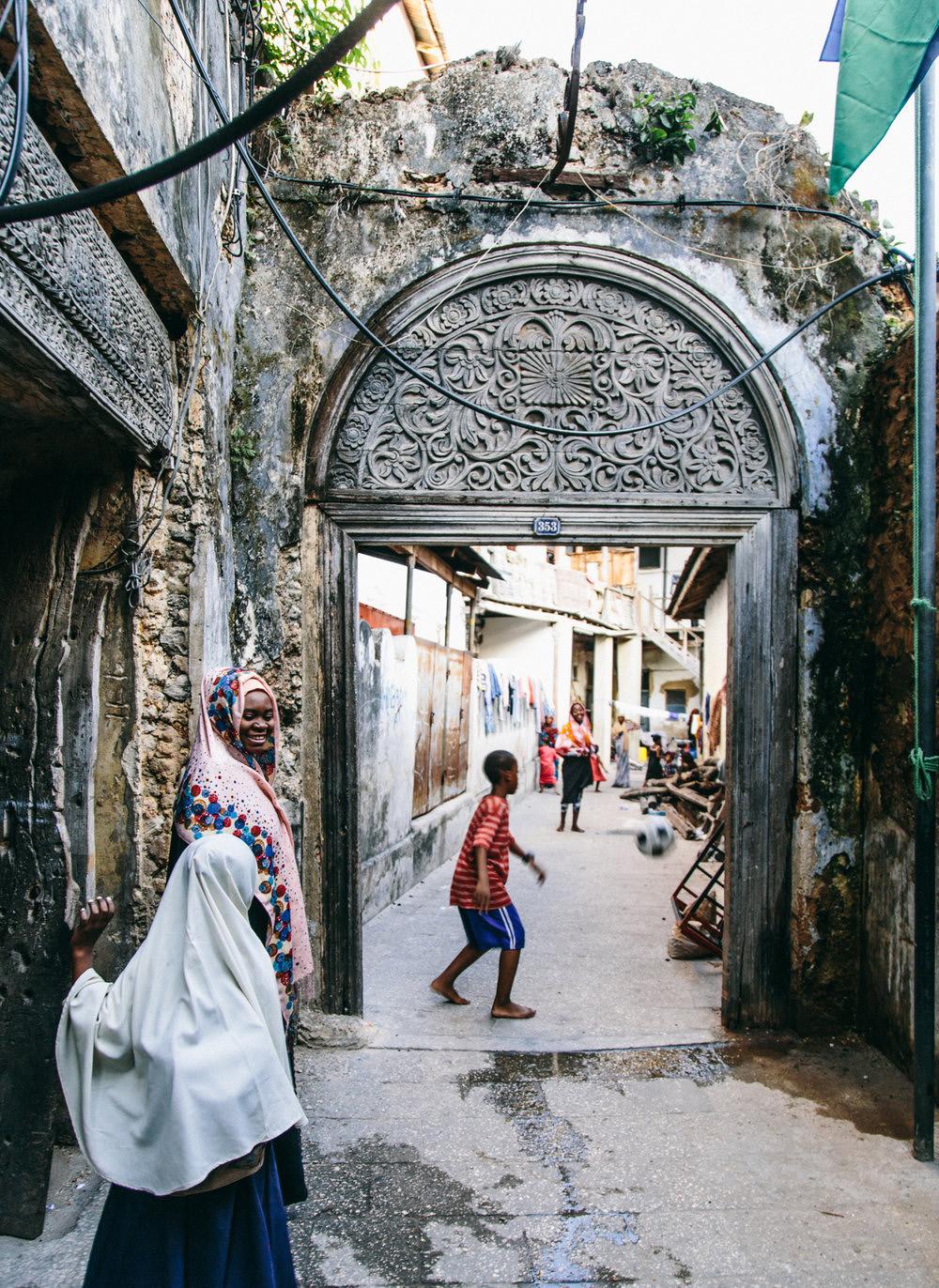
12
1. Context
2. Analysis
Masterplan
Development cluster
Plan fragments
13
-
3.
4.
5.
14
Context
Analysis
Masterplan
Cluster
Plan fragments
15 1.
- Urban region - Historic development - Challenges - Problem statement - Assignment 2.
3.
4.
5.
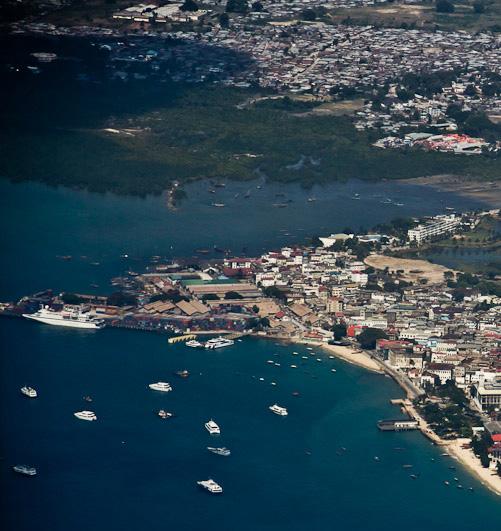
16

17
Zanzibar city

18
Urban region
Zanzibar city is the administrative, touristic and financial centre of the islands.
19
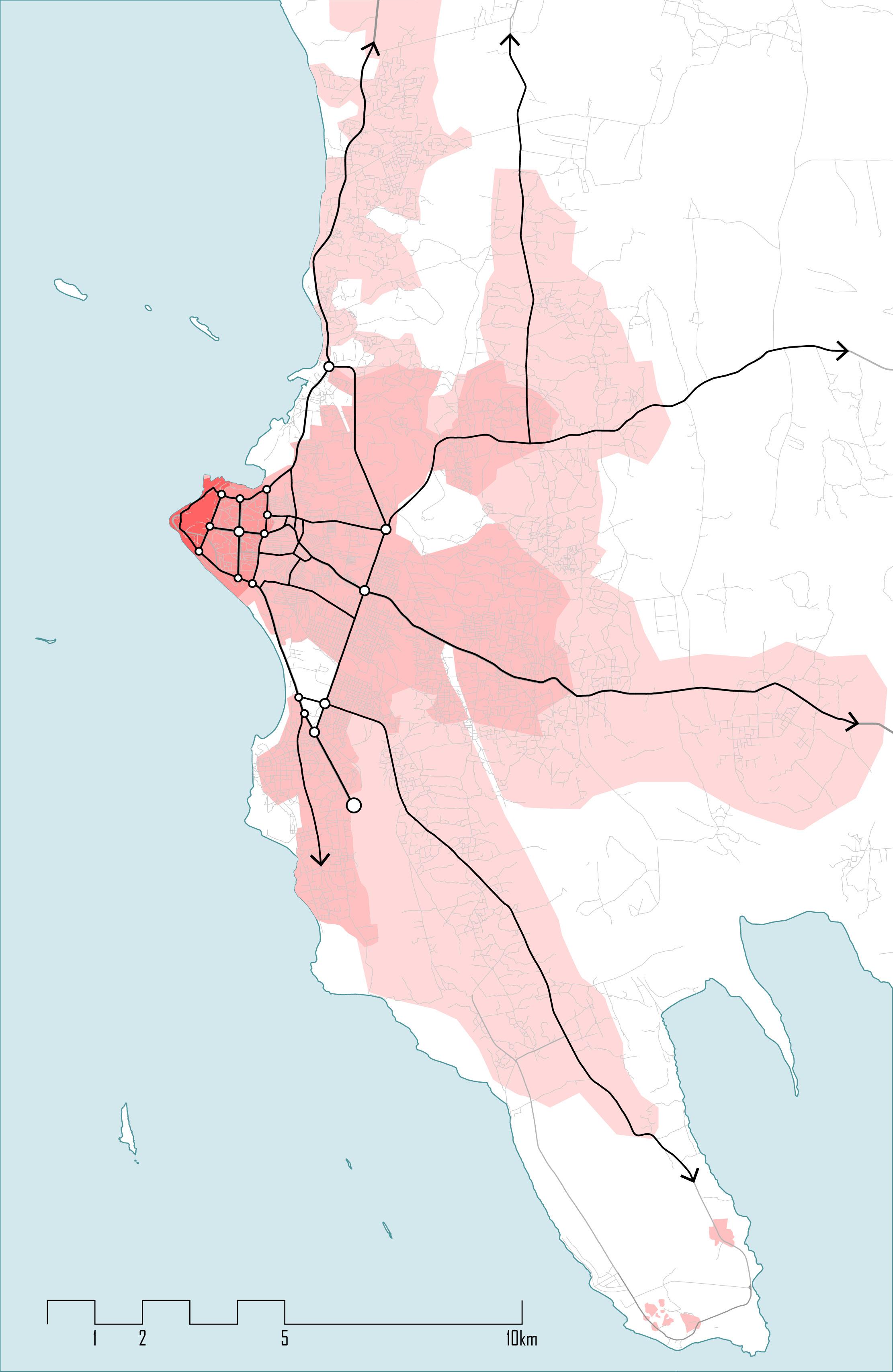
20
Urban Expansion
The urban expanding following the lines of transit. People want to live in the city or the roads leading into it.
21
Magharibi (west)
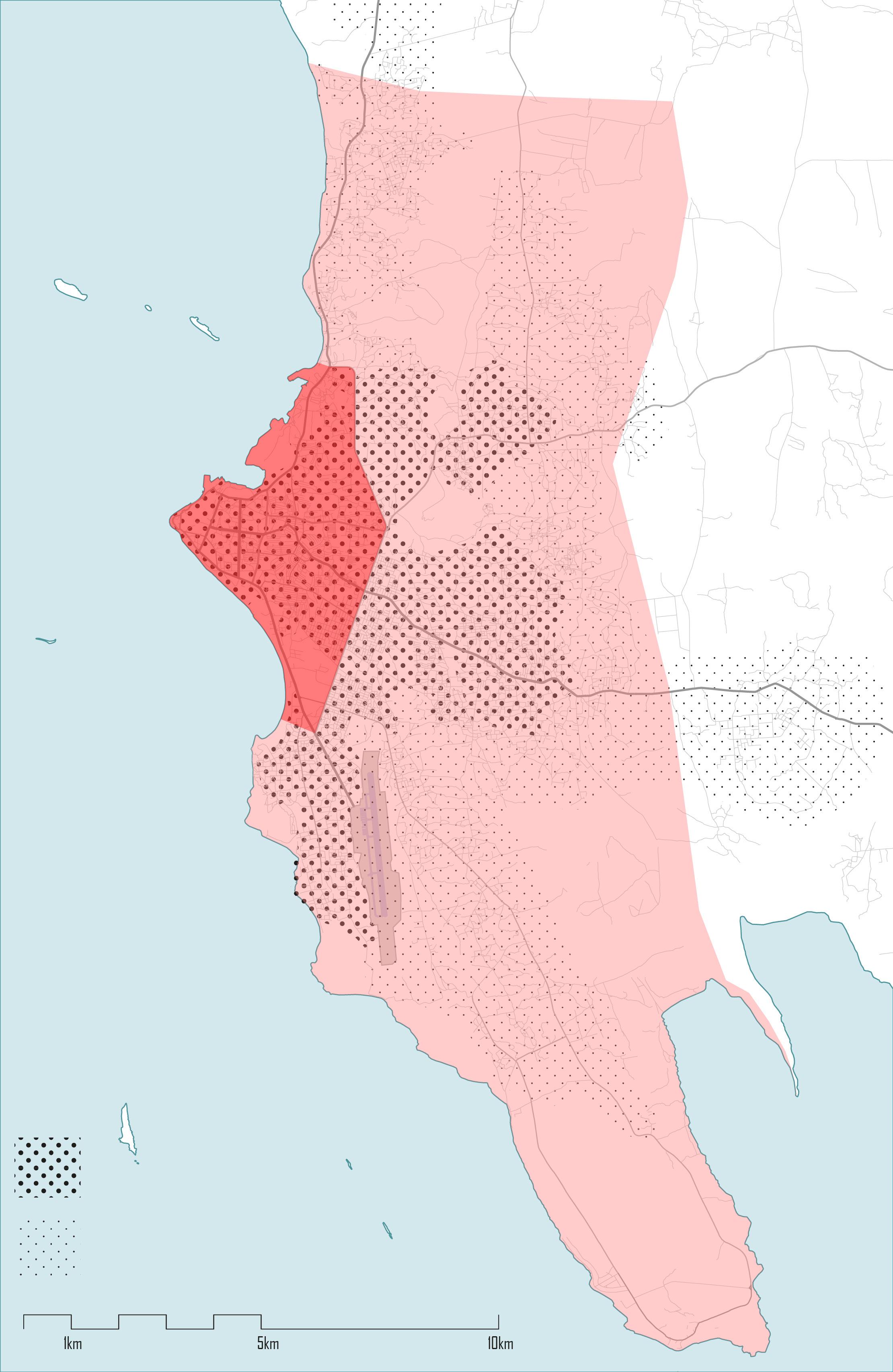
Urban
Mjini Rural
22
Settlement
Development focusses on the outskirts of the city, putting presure on the exisiting urban infrastructure.
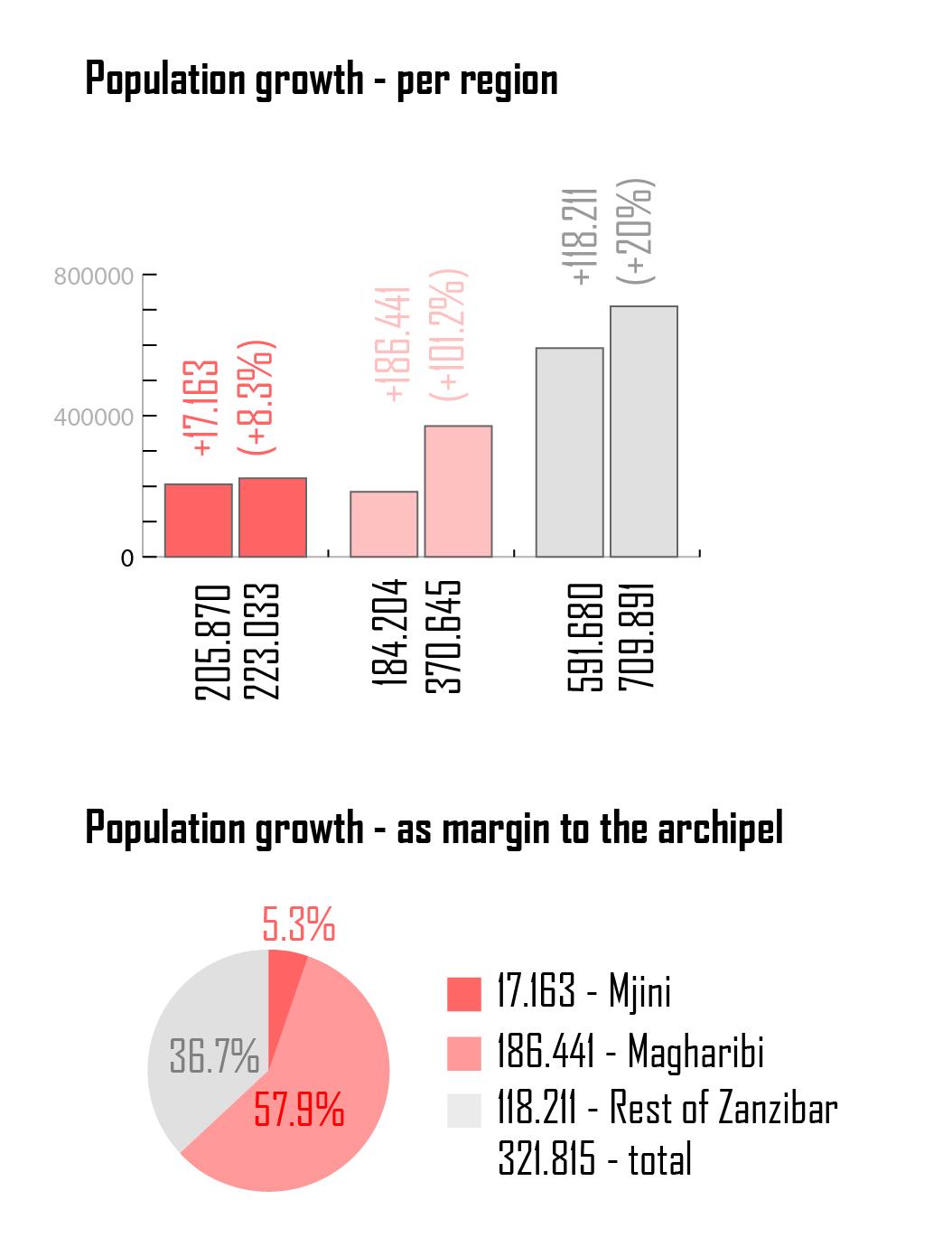
23
24
Urban challenges
Large scale population growth and informal development is leading to congestion and pressures existing infrastructure.
The city needs to change to be able to house more people
25

26 >1850 Stone Town 1850-1920 Ng’ambo Darajani 1940-1980 planned residential expansion 1965-1980 Karume’s new town 1960-1990 unplanned residential

27 1960-1990 residential expansion 1990-now unplanned residential expansion 1990-2010 planned residential expansion 2022< New Zanzibar
28
Historic development
The city has grown in layers of planned and unplanned development. The current urban fabric is disconnected from each other and cannot easily adapt to changes.
29

30
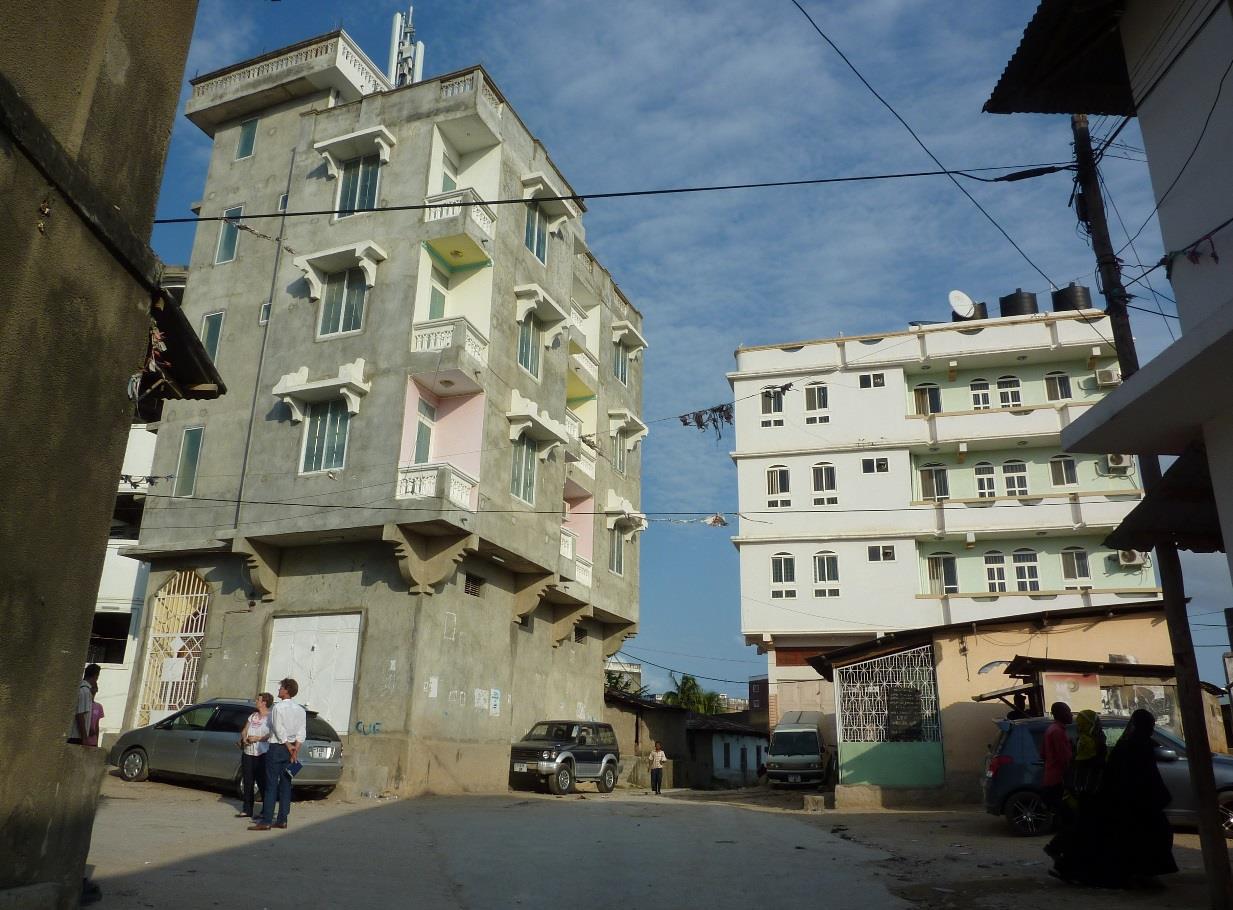
31

32
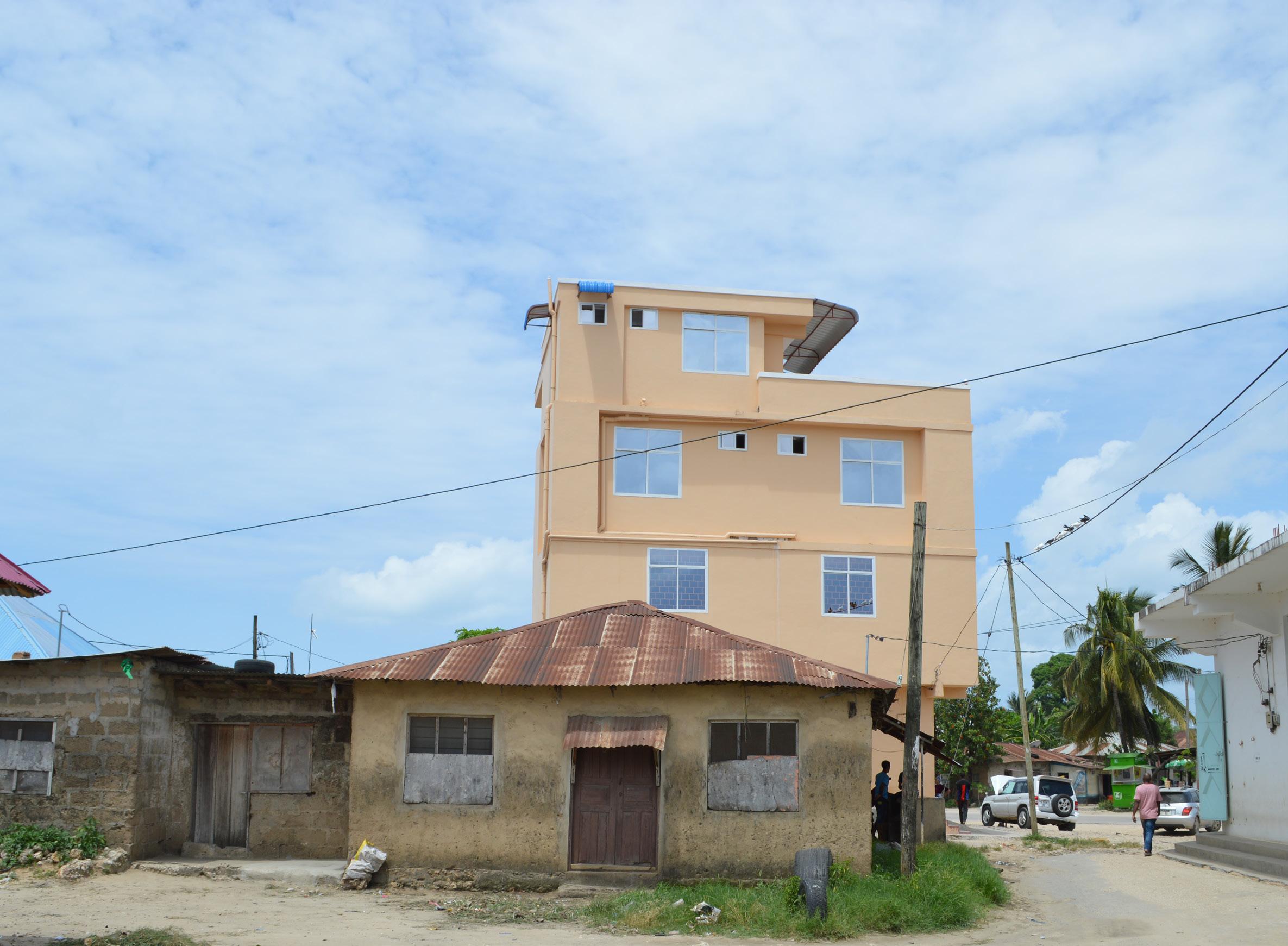
33
34
Sprawl
Unplanned development, both informal sprawl as unplanned densification is increases the current challenges of the city by putting pressure on existing infrastructure.
35
36
Problem statement
“Informal development in and outside of the city are creating an enormous influx of new inhabitants into the city of Zanzibar. However, the inflexible nature of the current city means that its current infrastructure cannot absorb more inhabitants.”
37

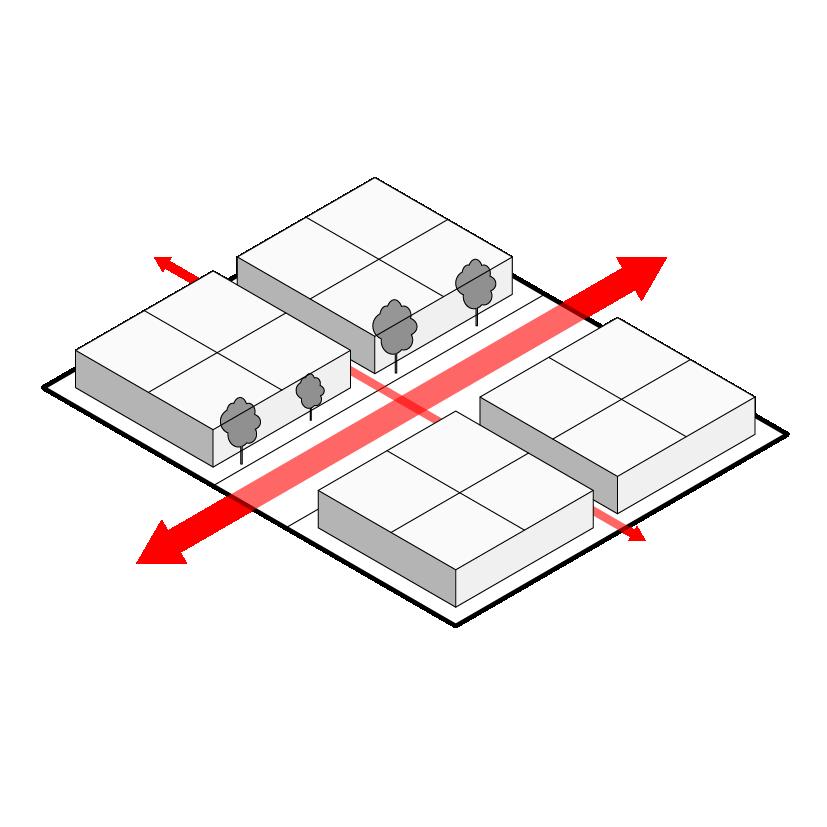
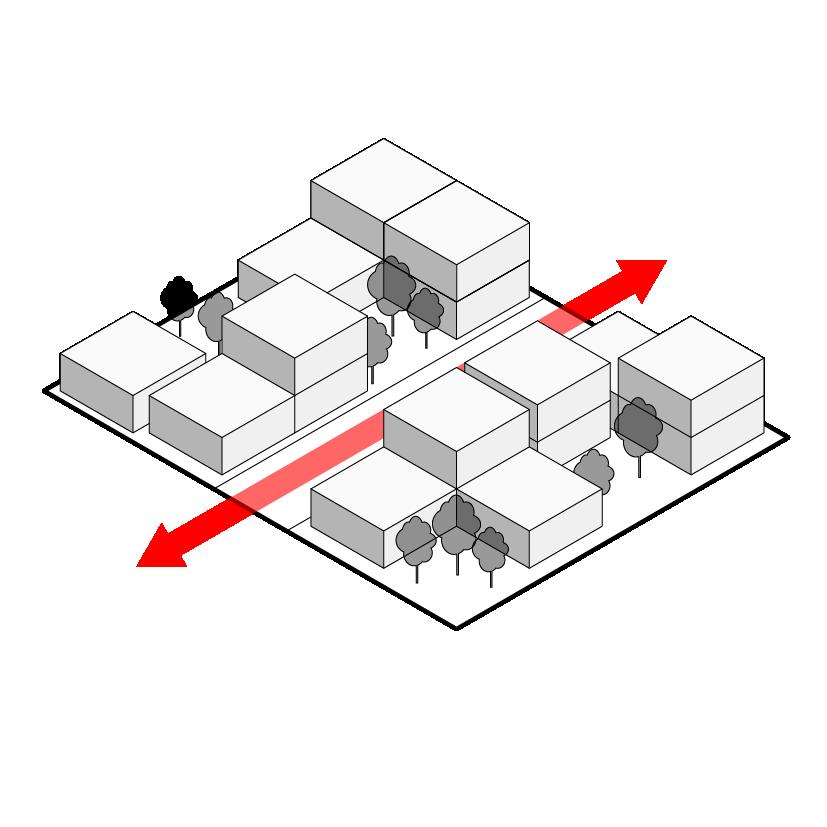
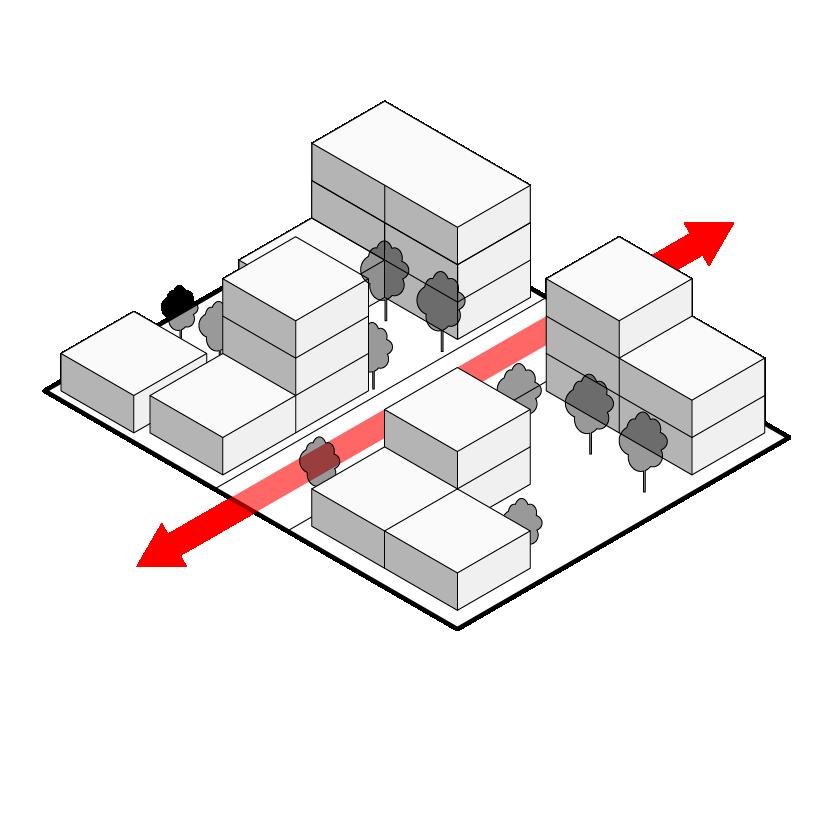
38
Assignment
Restructure the urban fabric of Zanzibar to admit more newcomers, while creating improved infrastructure and social spaces for the existing residents
39
40
1. Context -
2. Analysis
fascination
Masterplan
Development cluster
Plan elements
41
- Personal
- Network culture - Swahili house - Gender spaces - Transit spaces - Commercial space - Urban typologies - Development goals 3.
4.
5.
42
“Habari yako?” = Hello/How are you?
-
“Habari yako?” = Your news?
-
“Habari yako?” = Invitation to conversation
Personal fascination
One of my first interactions with the swahili language happened when I first visited Zanzibar. A local tought me a way to say “hello!”. The word he taught me was “habari yako!”, which I would use as a pleasantry. Saying it to people I’d encounter or pass on the street. It has however more meaning than that. It is literaly a question, inviting the person to engage with you in conversation.
This more social meaning to even a simple greeting is very much typical to the Zanzibari. They constantly engage with each other and maintain very active social connections with the people around them.
43
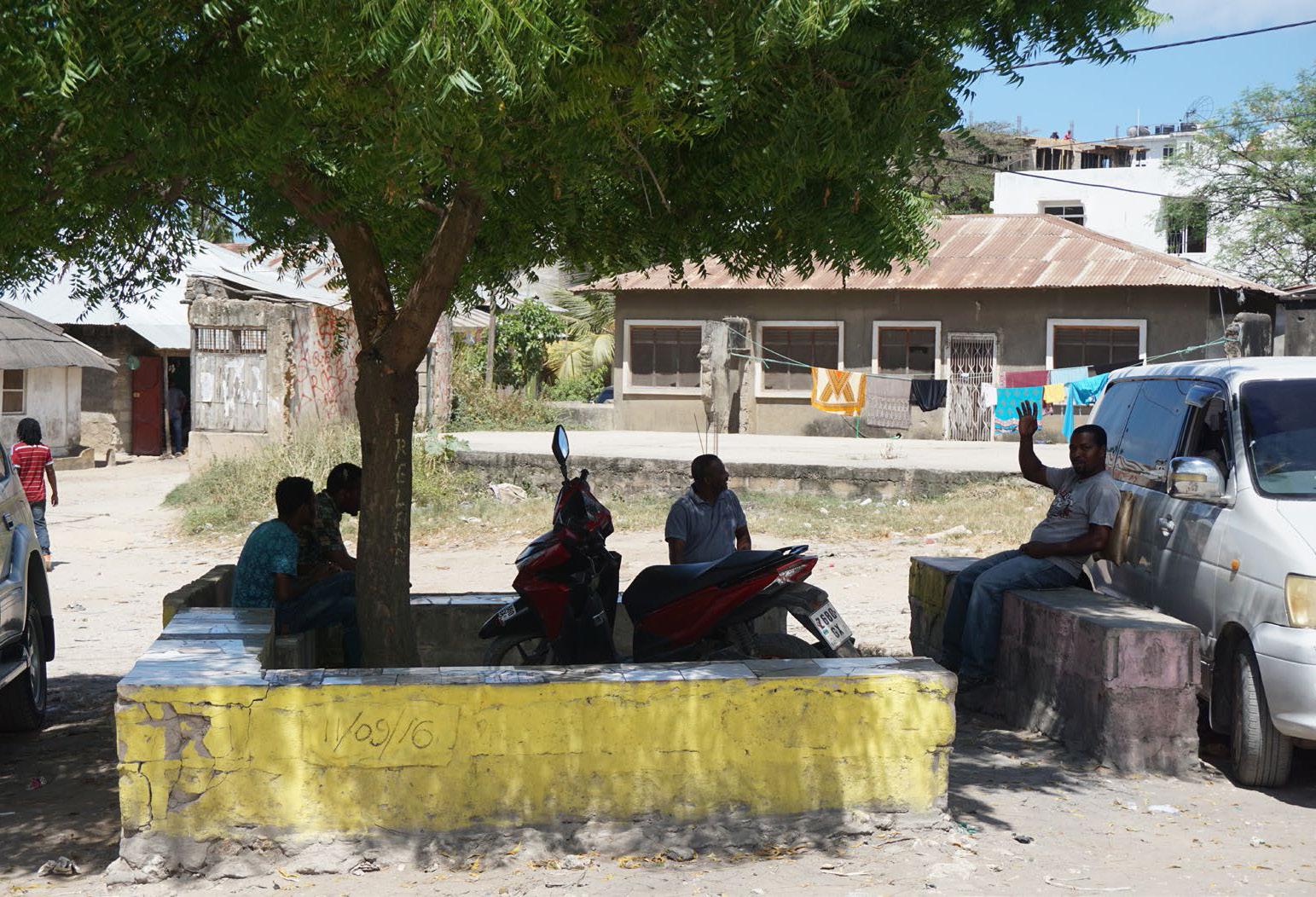
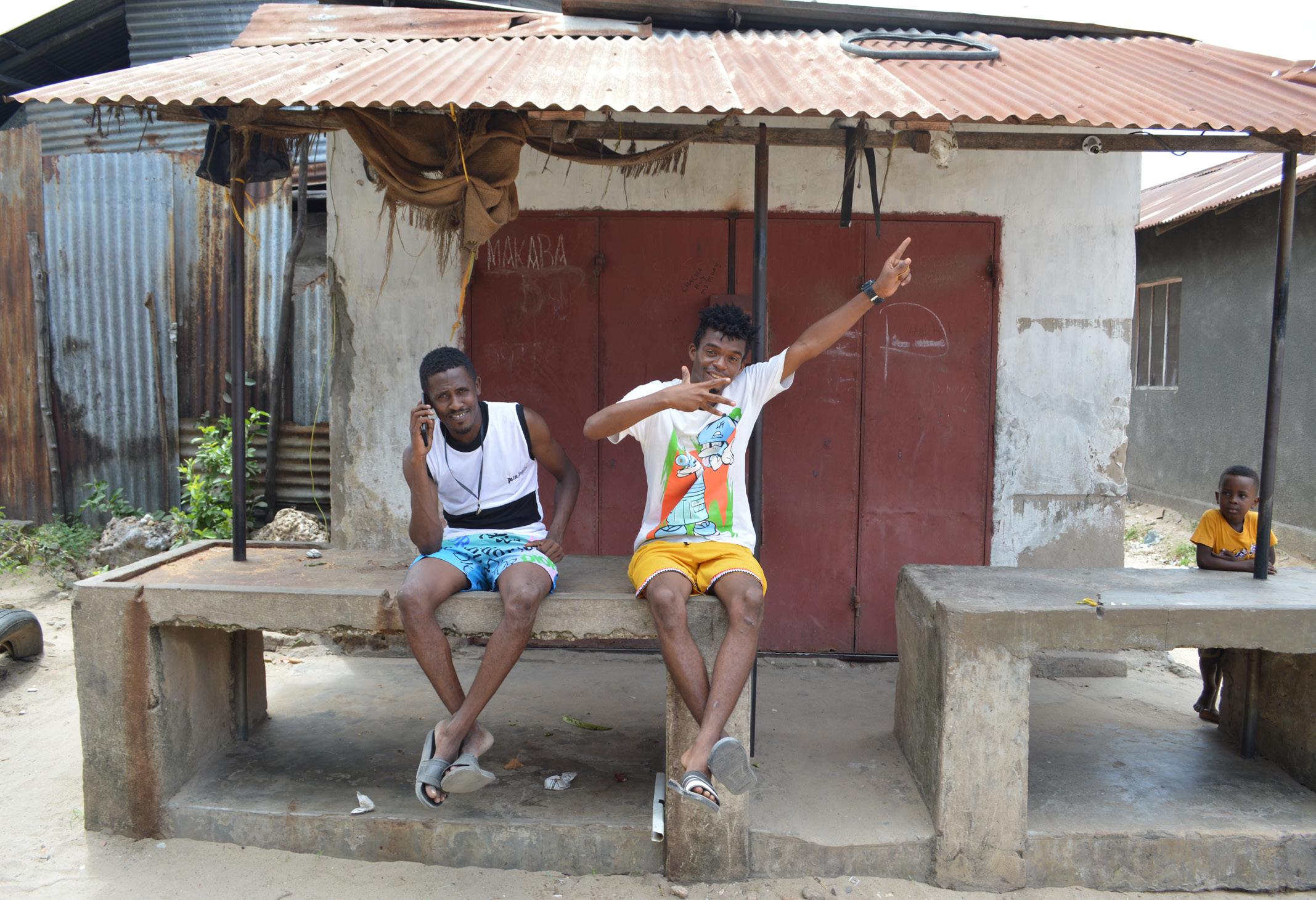
44
Zanzibar lifestyle
My own impression of the Zanzibari is that they are a very open and social people. Easy (and quick!) to talk and often greeting eachother. They seem to live outside in public. Making the entire city a social space.
45
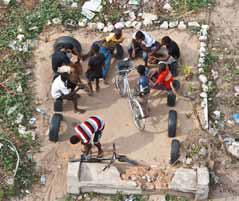
46
Network culture
The urban space performs an important social function. Allowing for meeting and socializing to take place. The future urban environment should be designed to facilitate this specifically.
47
48
Goal #1
Public space is the main social connector between people. Design the city accordingly.
49


50
The swahili house
the strong social connection the Zanzibari have to the public space is also visible in their vernacular housing typology, the swahili house. Almost all houses feature a stone bench along the street and an active courtyard entrance. Both these entrances are heavily used to meet neighbours and engage with the local community, making it important built social elements.
51
 Swahili houses in Ng’ambo, the city centre.
Swahili houses in Ng’ambo, the city centre.
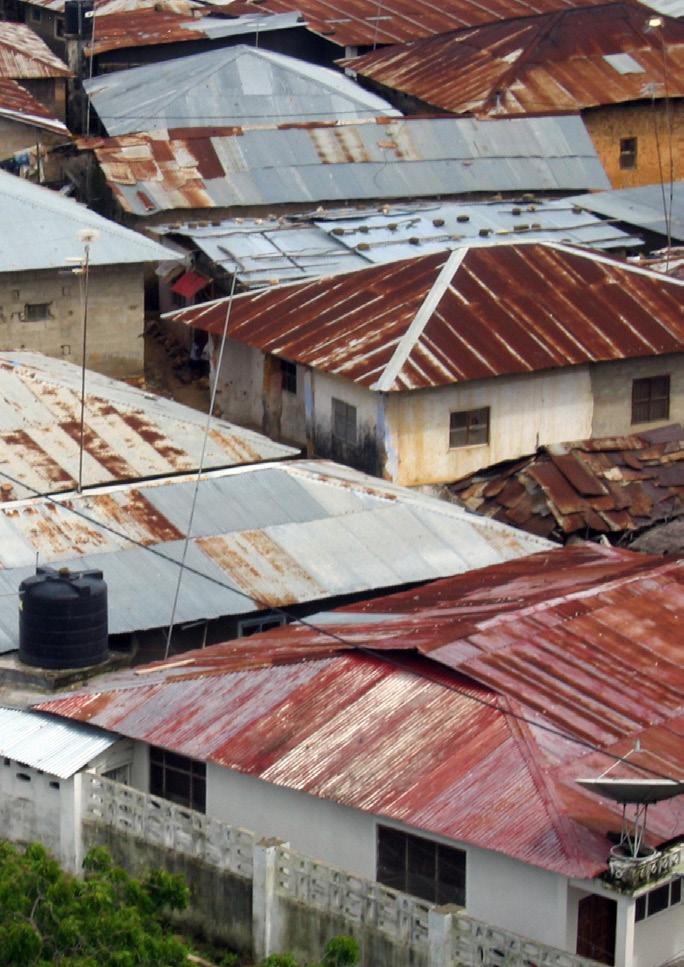
Kitchen & storage: Private, covered/outdoor, courtyard, women & children, cooking
Courtyard: Gathering space, friends and family,
Toilet & shower
Spaces are organized around a central corridor. Rooms can be added along this central access when households size grows.
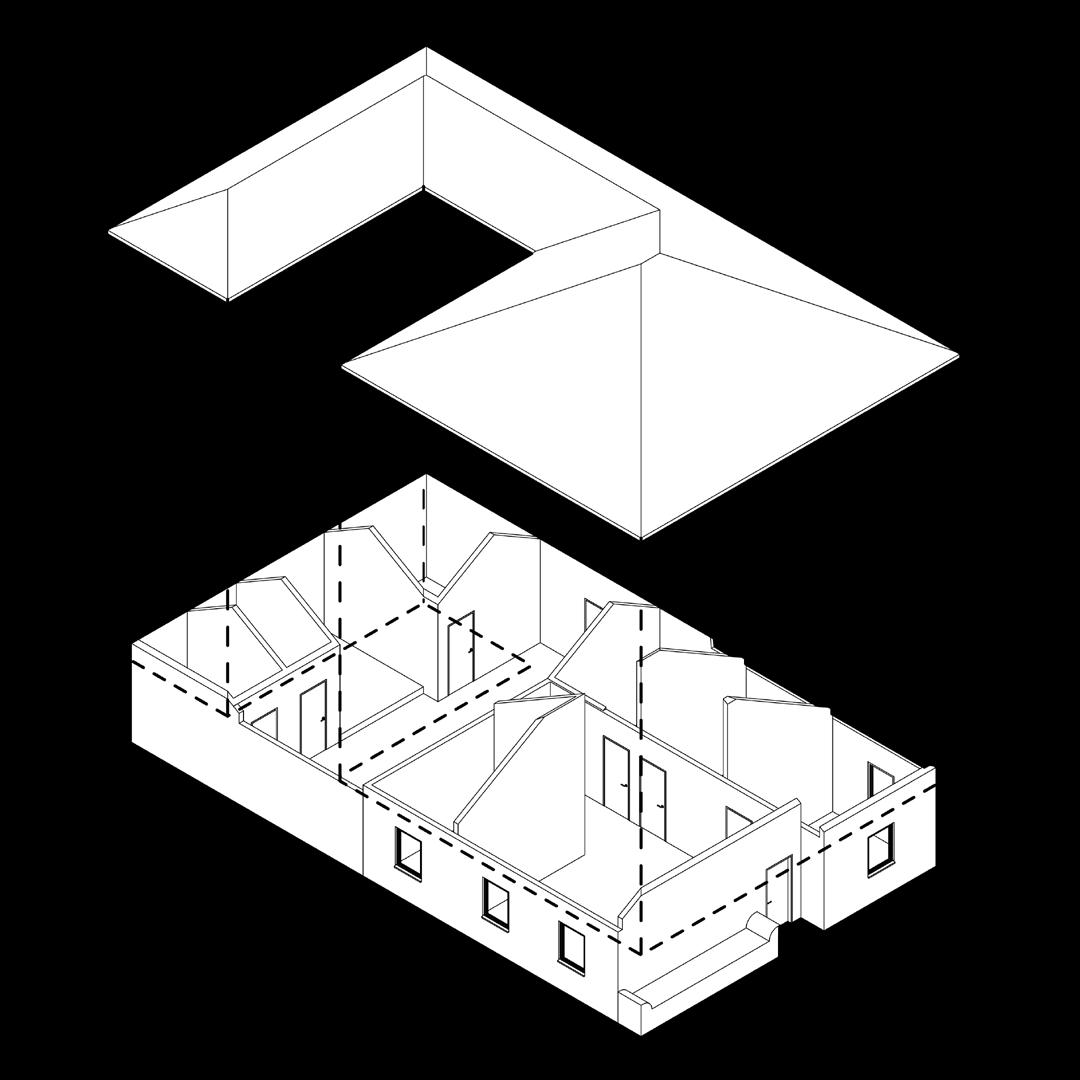
Uwani
Informal, friends and family,
Bedrooms: Genders and generations separated.
Living room: Private, family, together, dining
Front entrance: Formal, invitation, living area
‘Baraza’: Male, chatting, informal, neighbourhood.
54
Swahili house flexibility
The strength of the swahili house is in its flexibility of plan. Many different types of households inhabit the swahili house.
Instead of moving to a new house when the family grows, people adapt the house to suit the changes of the household customizing their dwelling.
55
Baraza street
Uwani alleys

56
“public”
“collective”
Swahili neighbourhood
Swahili houses typically are placed back to back, creating continuous public streets with baraza’s in front.
Behind the houses uwani courtyards connect to a series of alleyways. Often, the activity of the uwani leaks out into these spaces and combine with the neighbours, forming collective activities
57
Domestic activity taking place in public in the uwani alleys.
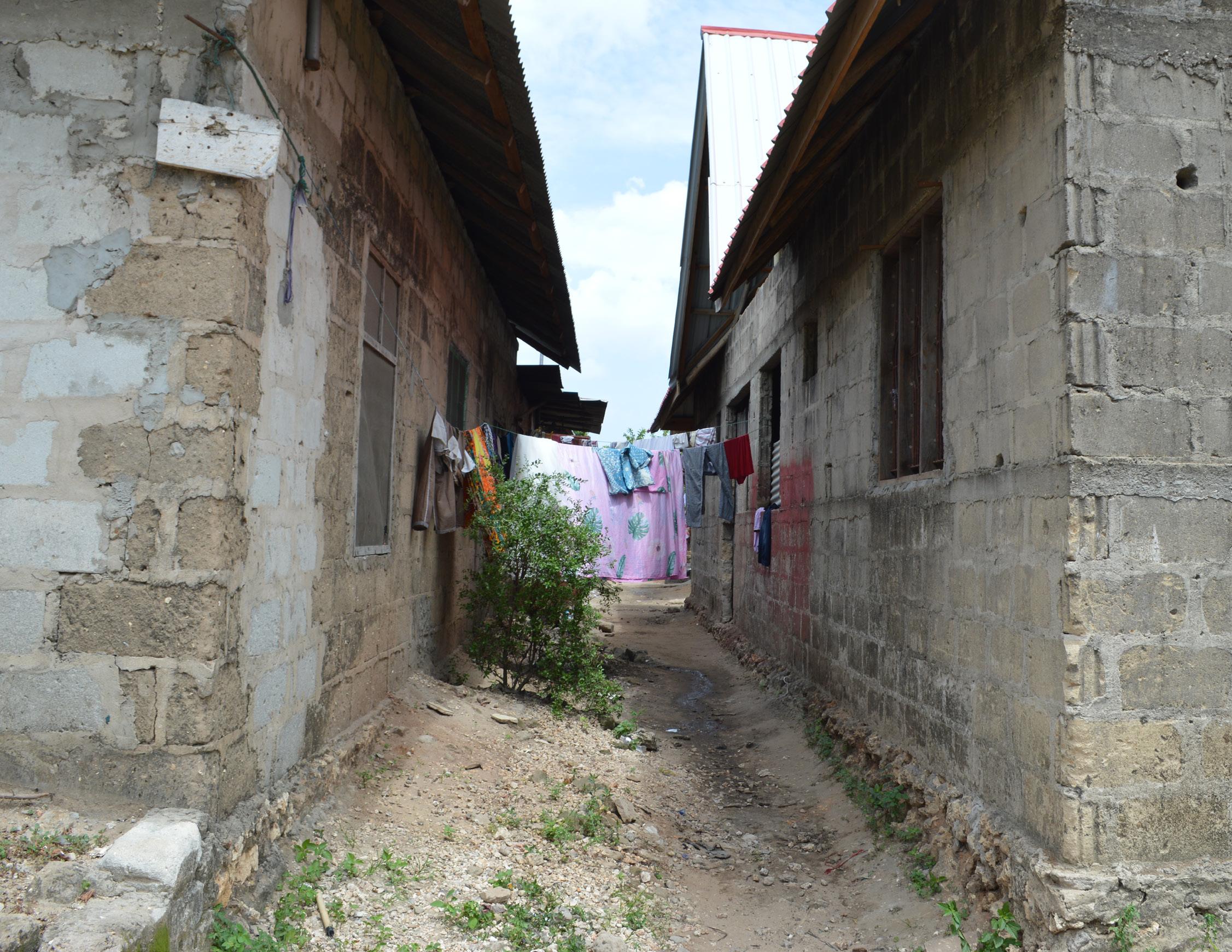
58

59
Both men and women using the baraza.

60
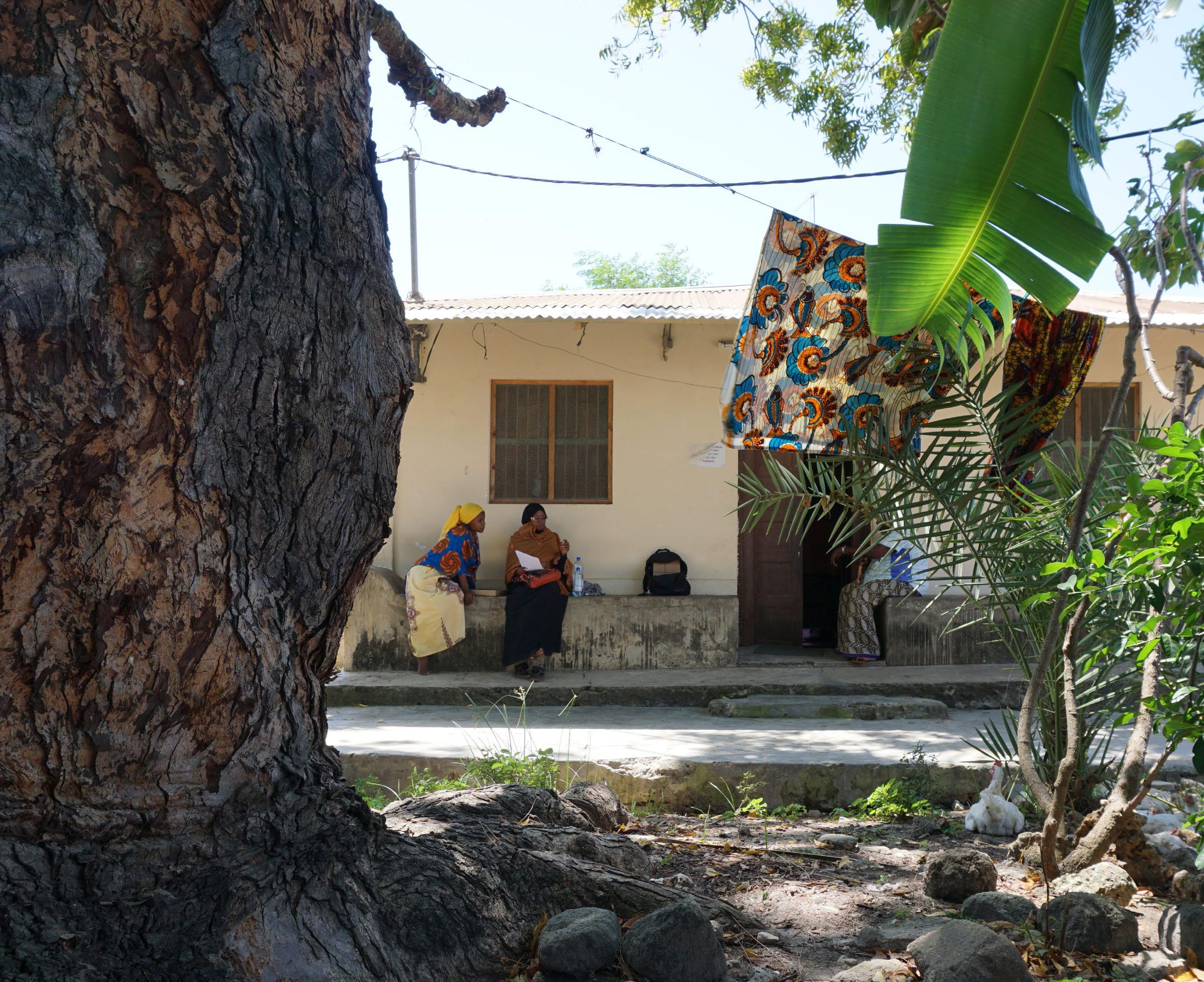
61
62
Baraza & Uwani
Through the baraza and the uwani two different sides of the swahili households connect to two different kinds of public space. The baraza forms the public face of the house, connecting directly to the street, while the uwani connects domestic activities to the collective space around the house.
63
Female Work Household Children
Male Work
BarazaUwani
Courts
Work Leisure
Baraza Maskan
64
Gender spaces
Women retain their responsibilities for the household tasks even when working. Women fulfil a double role in the household. They often work, but also still carry out most domestic chores.
65
Baraza -
Accessible
Visible/public
- Male dominant
Dwelling -
Private/family - Flexible / personalized - introvert
Uwani- Domestic activities - Collective space
Female dominant
Public private collective
66
-
-
-
-
Goal #2
The swahili house centres around 3 main elements. These are the basis for Zanzibari traditions.
Use and reinterpret the 3 main elements of the swahili house for a new urban housing typology
1. The private interior
2. A strong public meeting space
3. A strong collective gathering space
67


68
Shared Baraza & Uwani
When living in apartments or closed housing blocks there is no particular baraza or courtyard for residents. However, a similar division can be seen. Domestic activities and household tasks are done between groups of women and shared stone baraza’s are erected on the street. Proving the desire to use these elements even when not readily available
69
Source: The Guardian, Tourism pushed women out of Zanzibar’s public spaces –but now they’re taking them back, https://www.theguardian.com/cities/2018/oct/11/tourism-pushed-womenout-of-zanzibars-public-spaces-but-now-theyre-taking-them-back

70
Female spaces
Traditionally the separation between men and women was stict. With both genders having their own public spaces. Due to economic activity and lack of space mainly female spaces have disapeared, forcing them indoors and leaving them with less opportunities to form social connections
71
72
Goal #3
Spaces used by women to organize are often marginalized or usurped for commercial use.
- Protect spaces for women specifically and create spaces where they can gather together.
73
Transit spaces
One of the many buse roads in Mjini.
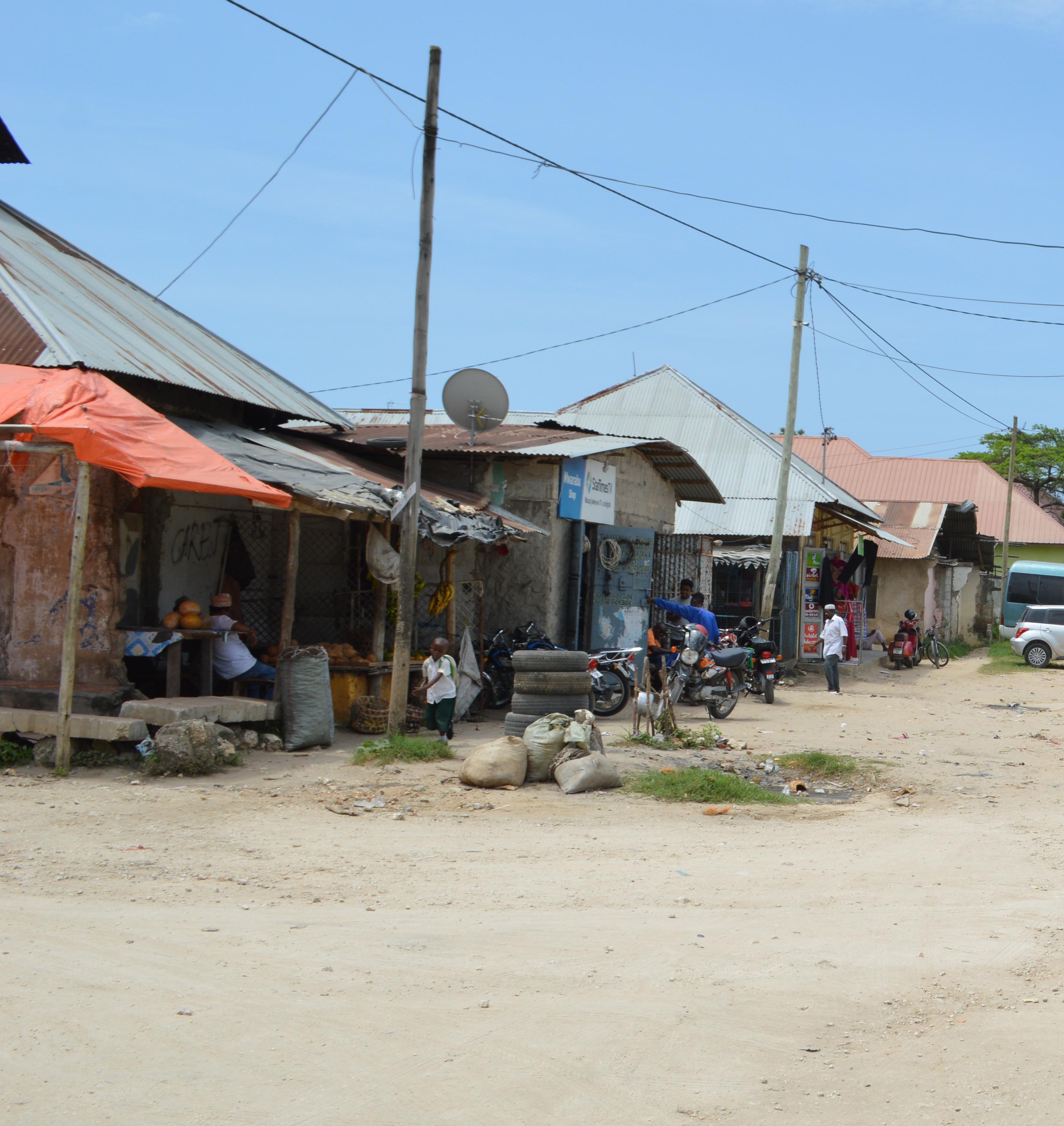
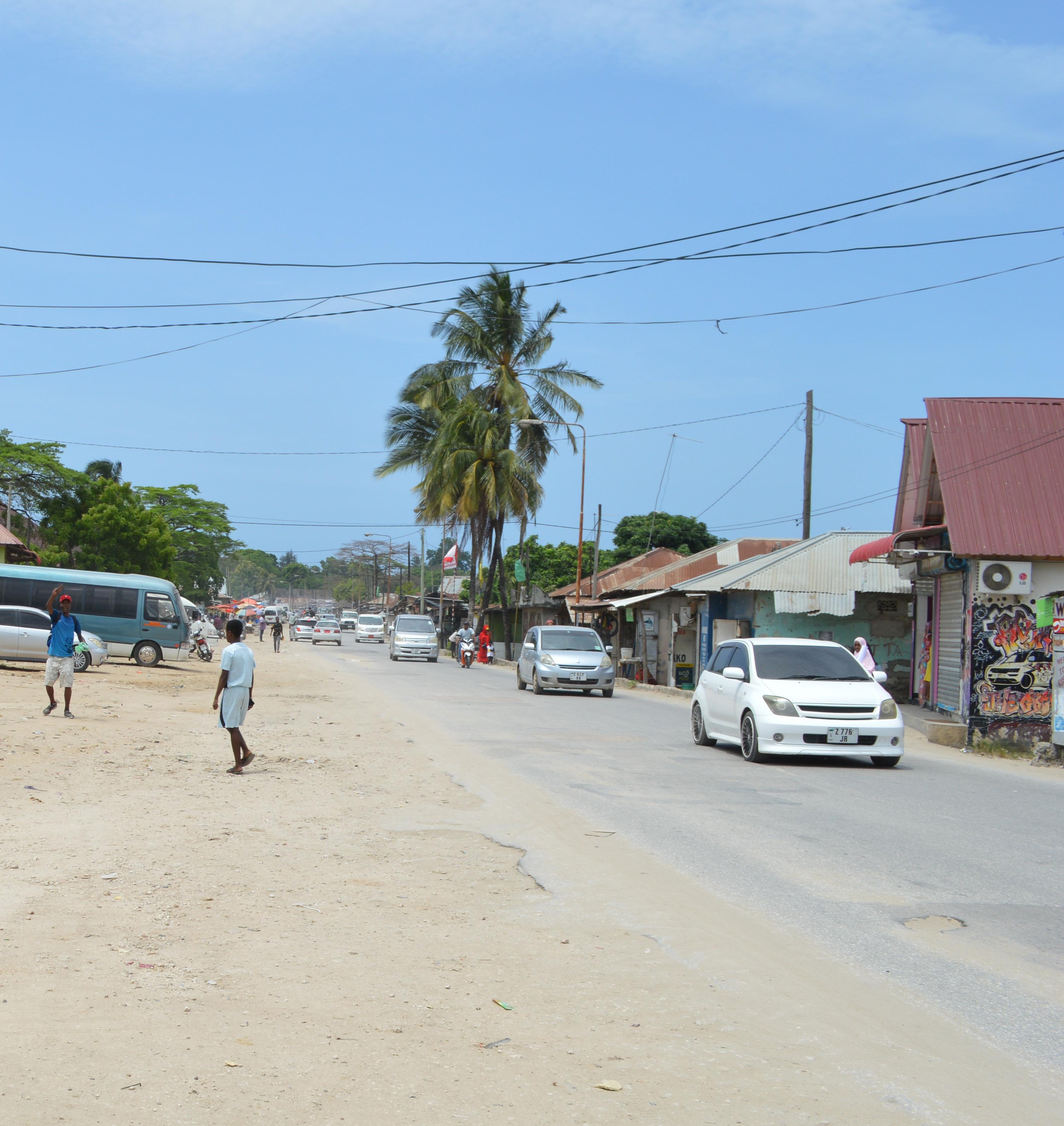

76
Road infrastructure
Three main types of road can be discerned.
The urban access road (red), the urban connector (blue) and the neighbourhood access road (grey).
Along these three roads different scales of activity take place.
77
Current: walking distances of up to 500m to a road.

78
Accessibility
- Main transit lines are few and far between
- Walking distances to roads limits accessibility.
79

80
Commercial activity
The urban road network attracts commercial development, triggering the people to develop their own property to take advantage of the increasing traffic coming by. The deep residential interiors are separated from these opportunities due to the distance they are situated from the road. Limiting the opportunities of its inhabitants.
81

82

83


84
Commercial space
Commercial activity along the main roads have become the principal commercial centres, facilitating goods and services for residents.
85


86
Entrepeneurship
Where roads meet residential areas people start shops. Roads are a driving force for commercial development.
87

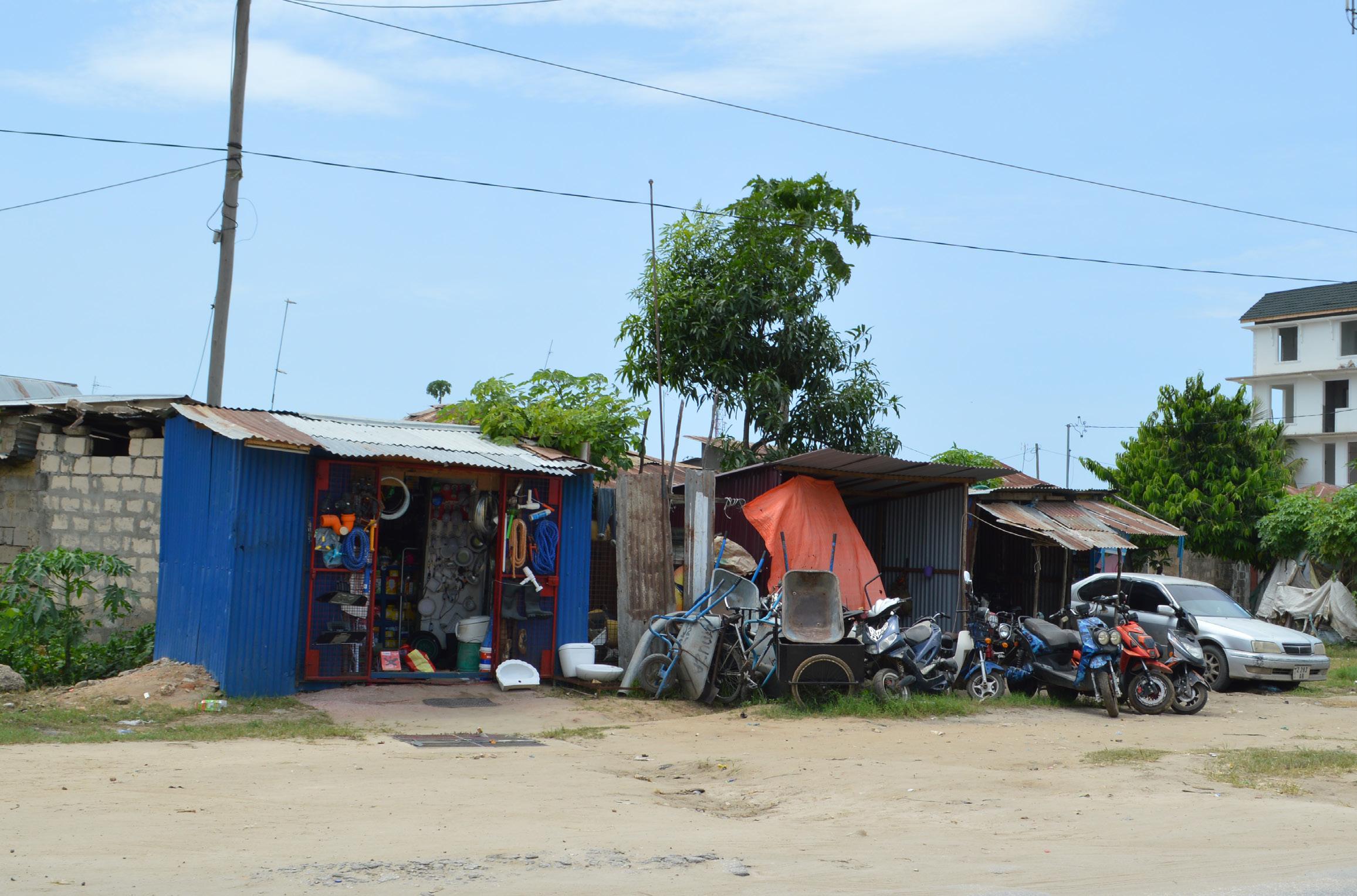
88
Dwellings & entrepeneurship
People in Zanzibar are very opportunistic and will react on an opportunity to make money. Expanding or integrating one’s house with a shop is very common along the main roads
These developments are often done even if its a detriment to ones own spatial quality.
89
90
Goal #4
Transit spaces are catalyst for commercial development and private entrepeneurship.
Utilize the power of the urban road network to trigger the entrepeneural spirit of the zanzibari and help us develop the city.
91
Mid century planned residential expansion (ca. 1940-1980)
Post-independance unguided residential expansion (ca. 1960-1990)


Modern planned expansion (ca. 19902010)

92
3 typologies
Access to the road network is different per urban typology. Of the three main typologies that shape the inner city two have been planned developments. These are separated by a large area of informal sprawl with deep residential interiors.
93

94
Informal sprawl
While challenges are faced by many people in the city, it is felt most keenly by those with the least opportunities.
With its deep interiors, the lack of access to the urban roads stifles possible commercial developments by residents and by extension their opportunities to financially develop themselves
95

96
Goal #5
The informal sprawl in the heart of the city is disconnected from the rest of the city.
“Re-connect the deep residential interiors of the sprawl to become an active part of the urban network.”
97
Development goals
Public space is the main social connector between people. Design the city to create high quality public meeting spaces.
The swahili house centres around 3 main elements. These are the basis for Zanzibari traditions.
Use and reinterpret the 3 main elements of the swahili house for a new urban housing typology
1. The private interior
2. A strong public meeting space
3. A strong collective gathering space
98
Spaces used by women to organize are often marginalized or usurped for commercial use.
- Protect spaces for women specifically and create spaces where they can gather together.

Zanzibari are industrious and transit spaces are catalyst for commercial development and private entrepreneurship.
Utilize the entrepreneurial spirit of the zanzibari to help develop the city.
99
$
Development goals
The informal sprawl in the heart of the city is disconnected from the rest of the city.
Re-connect the deep residential interiors of the sprawl to become an active part of the urban network.
The overarching goal of future development is to house more people in the current urban environment.
Allow densification of population and built environment
100
The strength of the current dwelling typology is that it is flexible enough to provide for the many different household types that inhabit the city and the changes they undergo over time.
Allow dwellings enough flexibility in plan to facilitate the changes a household can undergo.
101
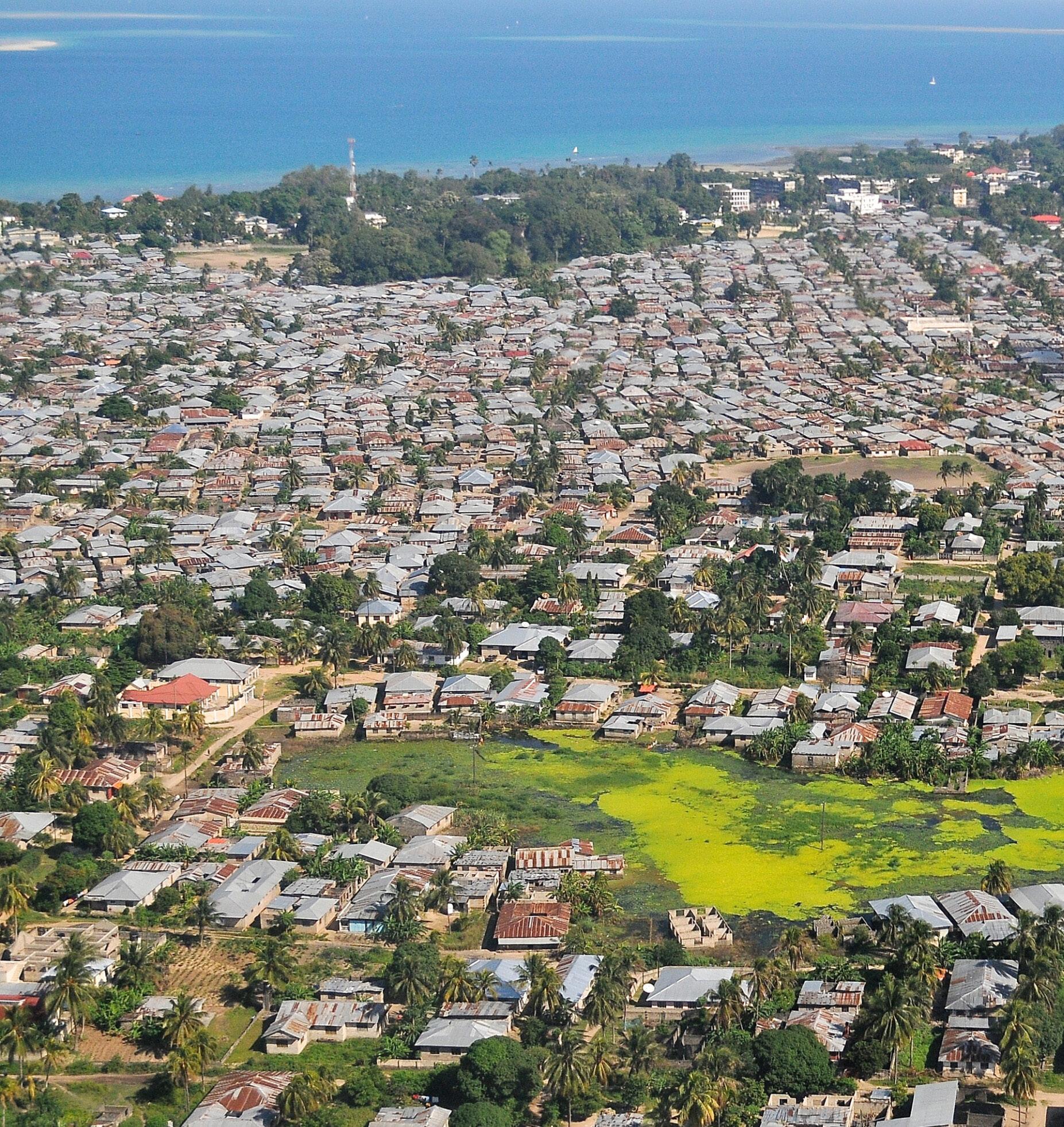
3. Masterplan
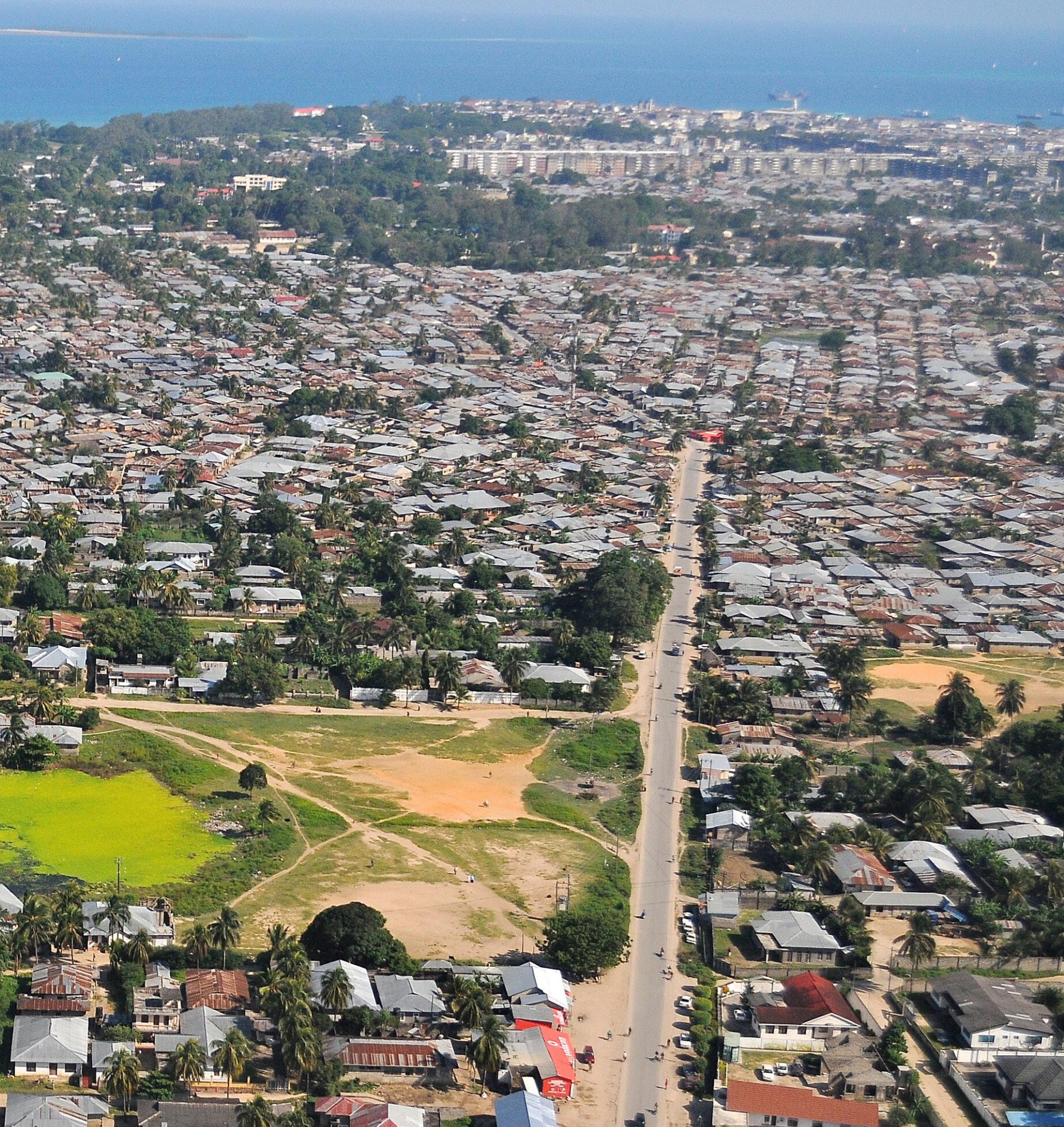
104
1. Context
2. Analysis -
3. Masterplan
transit network
strategy
Development cluster
Plan fragments
105
-
- Repair
- Development
- Displacement - New transit network - Catalyst projects - Development cluster 4.
5.

106
Preparing the transit networks
Re-connect the deep residential interiors of the sprawl
Starting point:
An unfinished urban network in need of improvement.
- Increase connectivity and accessibility
- Open up residential interiors
- Create quality public spaces
- Allow for the businesses opportunity
Design the city to create high quality public meeting spaces.
Utilize the entrepreneurial spirit of the zanzibari to help develop the city.
107
$
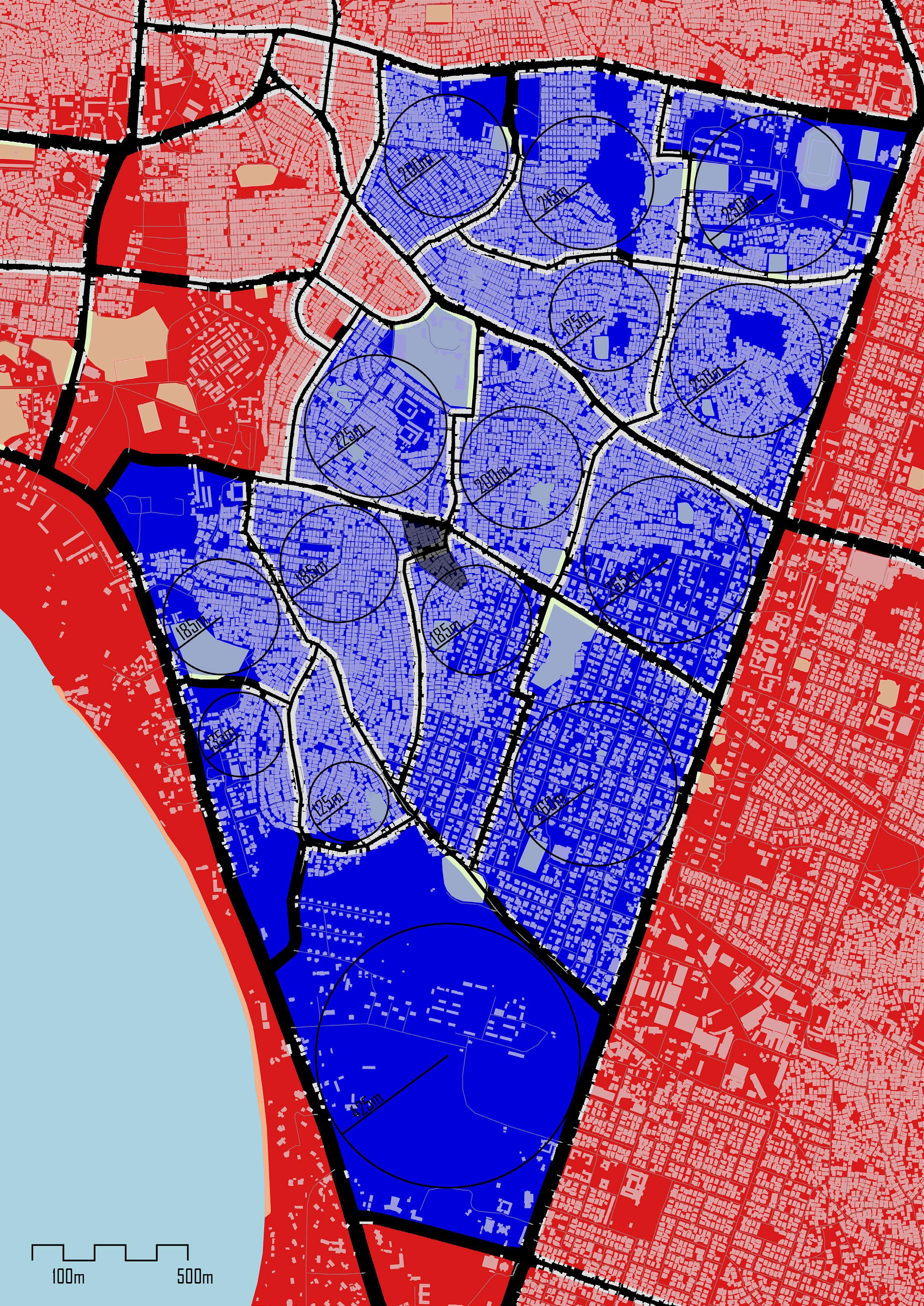
108
Increase connectivity and accessibility/ open residential interiors.
Strenghten existing road connections by extending the paved road connections
109
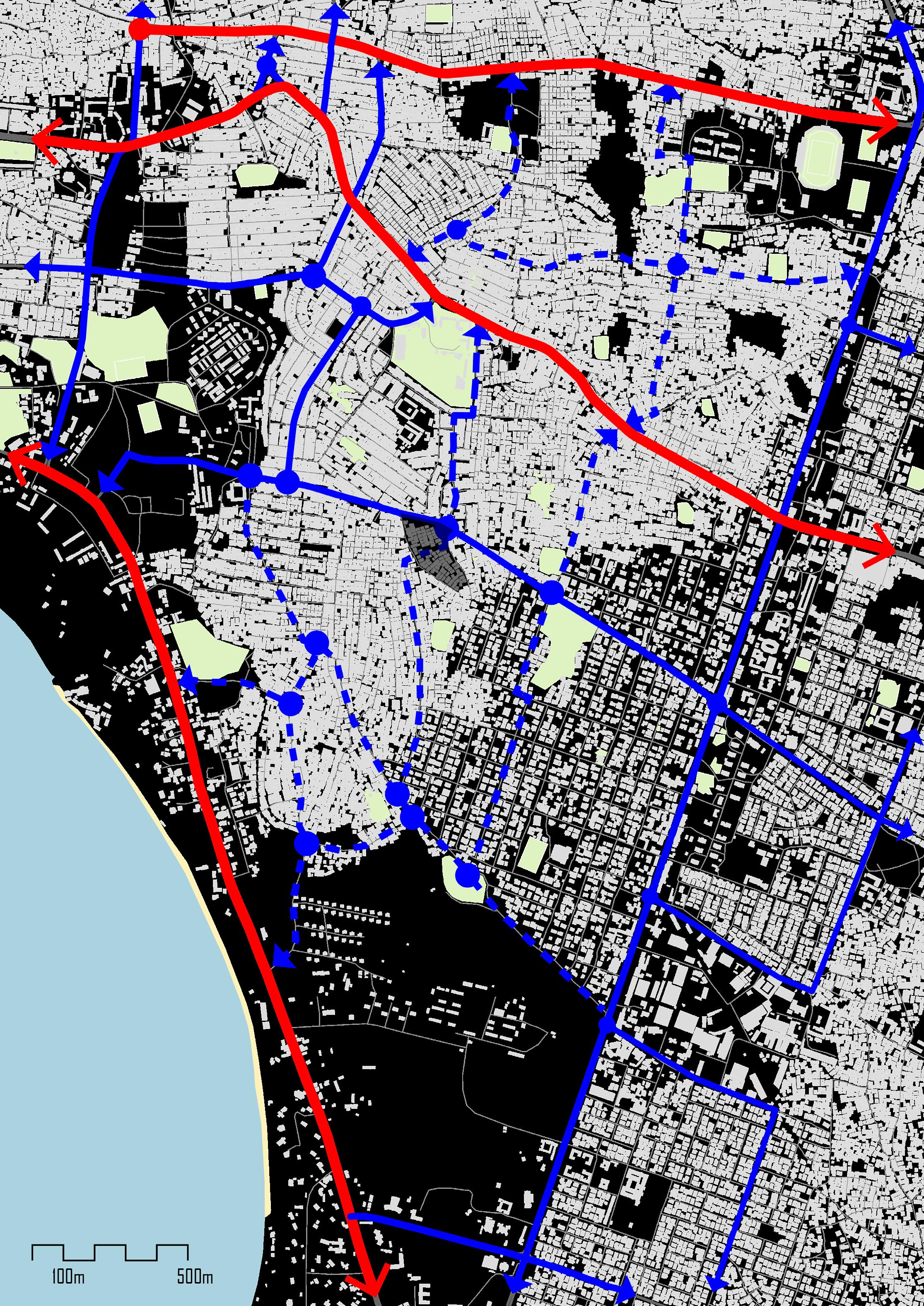
110
Urban intervention
Expanding on existing connections to respect the existing fabric and minimize impact.
111

112
Business opportunity
New routes through the residential interiors connect a lot of isolated living spaces to the city’s network.
New routes create new opportunity for business.
113
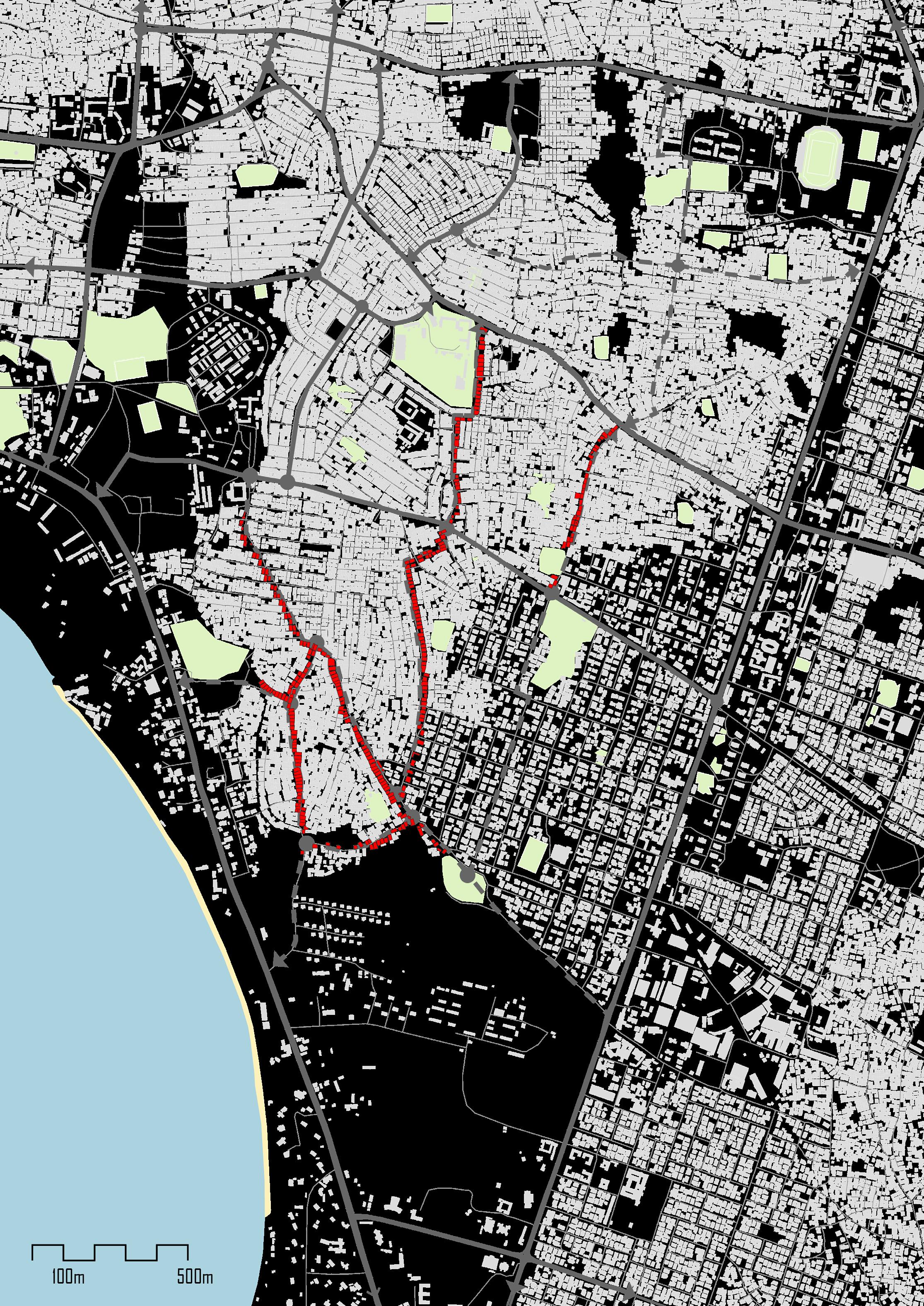
114
Development strategy
Demolition of dwellings is unavoidable. It is important to limit the impact this has on residents and communities.
- Phased development to limit impact for residents. -
- Local displacements of inhabitants to preserve communities. -
- Redevelopment of strategic plots to create space and surplus dwellings.
115
Step #1
Built new dwellings (generate overcapacity)

Step #2
Displace residents to new dwellings
116
Displacement

- Phased redevelopment to limit impact on inhabitants.
- Local displacements to protect communities
Step #3 Demolish old dwellings & store materials
Step #4 Develop roads, prepare next plot repeat
117

118
Step #1
Built new dwellings (generate overcapacity)

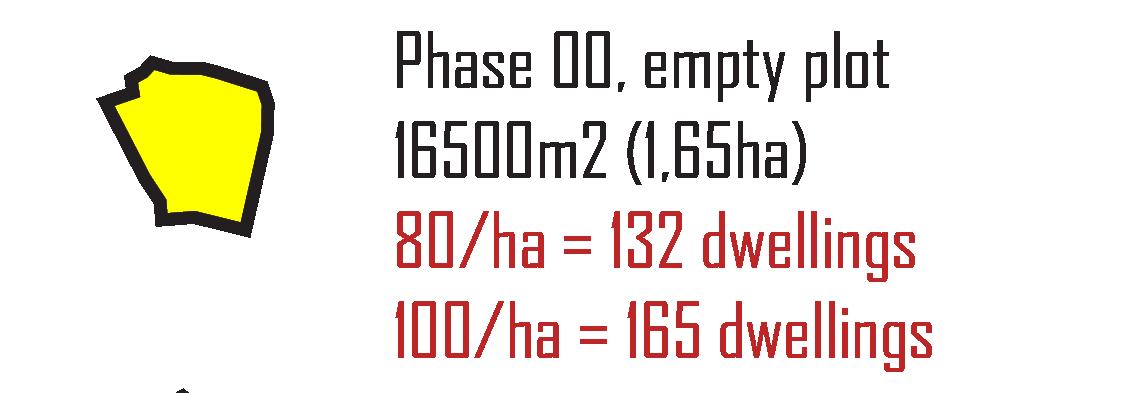
119
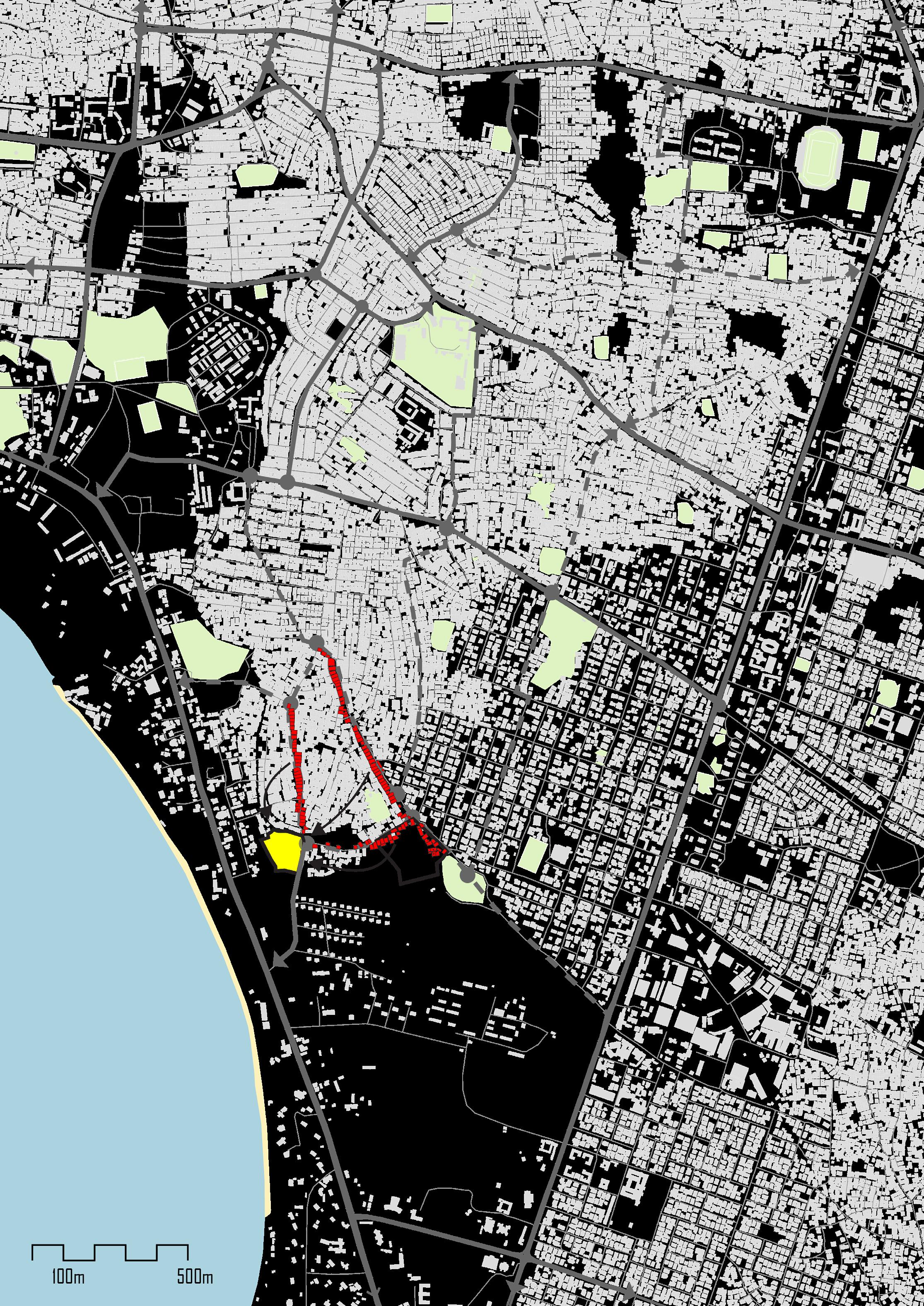
120
Step #2
Displace residents to new dwellings

Step #3
Demolish old dwellings & store materials

121

122
Step #4
Develop roads, prepare next plot

Step #1
Built new dwellings (generate overcapacity)

123

124
Step #2
Displace residents to new dwellings

Step #3
Demolish old dwellings & store materials

125

126
Step #4
Develop roads, prepare next plot

Step #1
Built new dwellings (generate overcapacity)

127

128
Step #2
Displace residents to new dwellings

Step #3
Demolish old dwellings & store materials

129

130
Step #4
Develop roads, prepare next plot

Step #1
Built new dwellings (generate overcapacity)

131
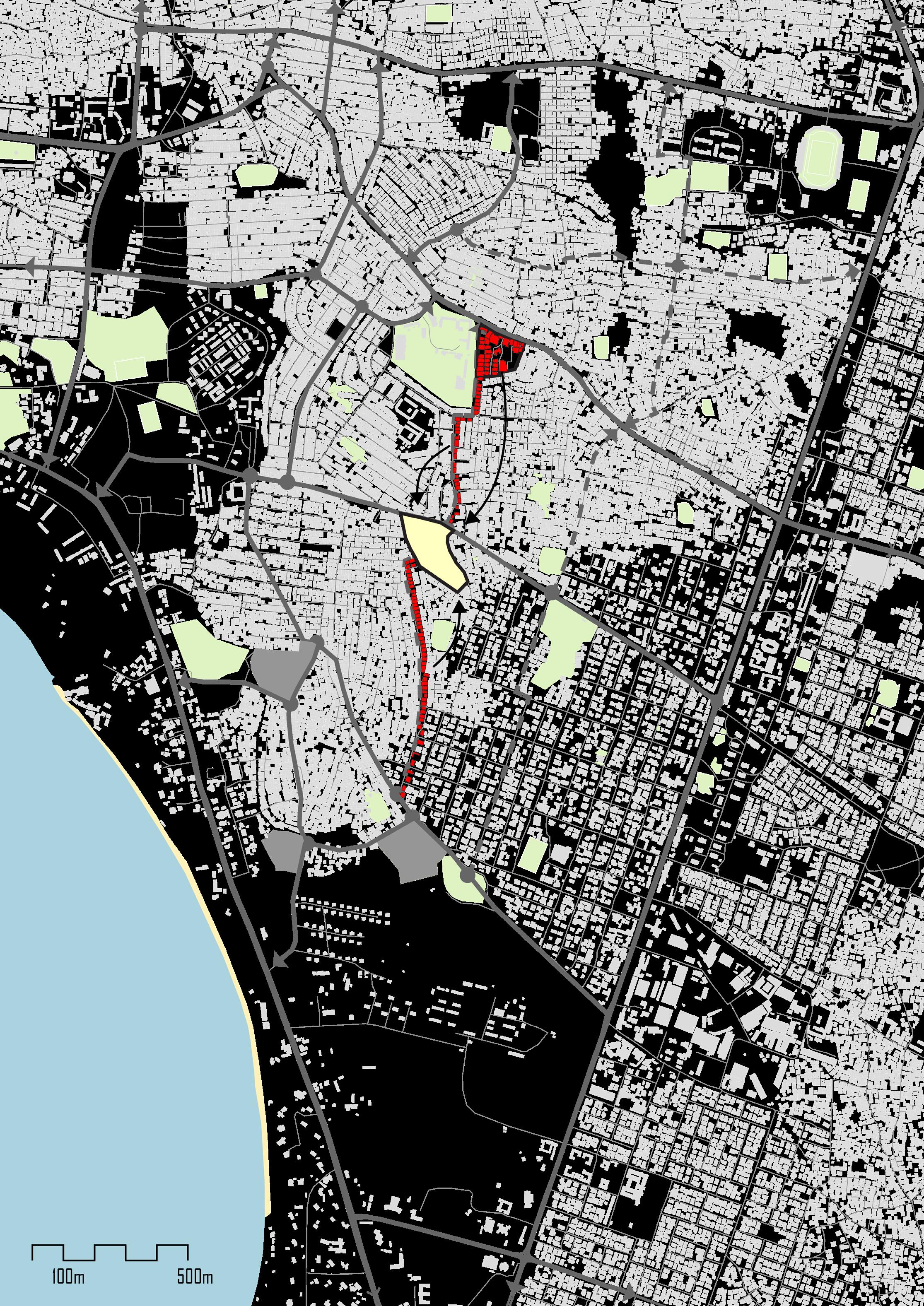
132
Step #2
Displace residents to new dwellings

Step #3
Demolish old dwellings & store materials

133
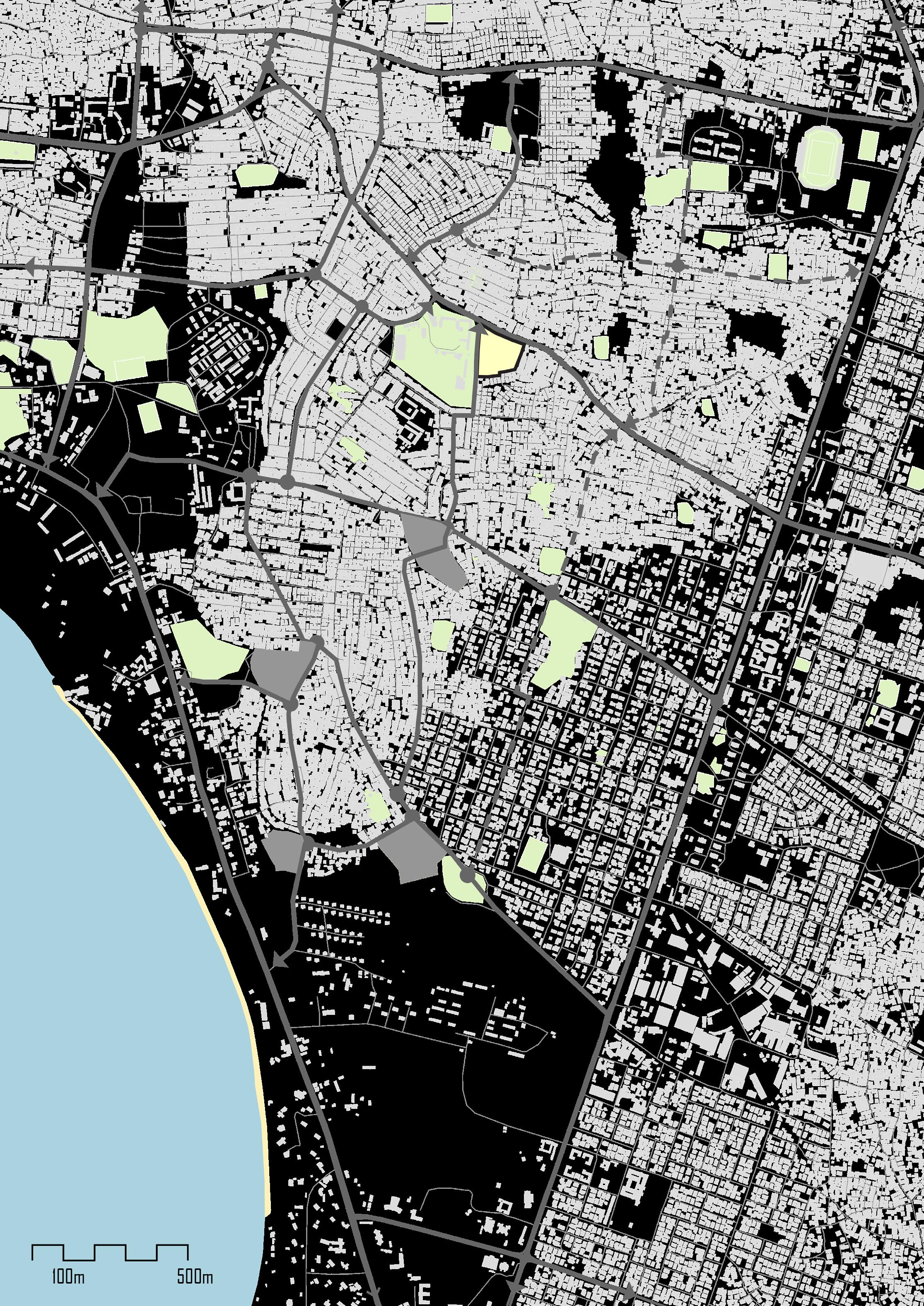
134
Step #4
Develop roads, prepare next plot

Step #1
Built new dwellings (generate overcapacity)

135

136
Step #2
Displace residents to new dwellings

Step #3
Demolish old dwellings & store materials

137
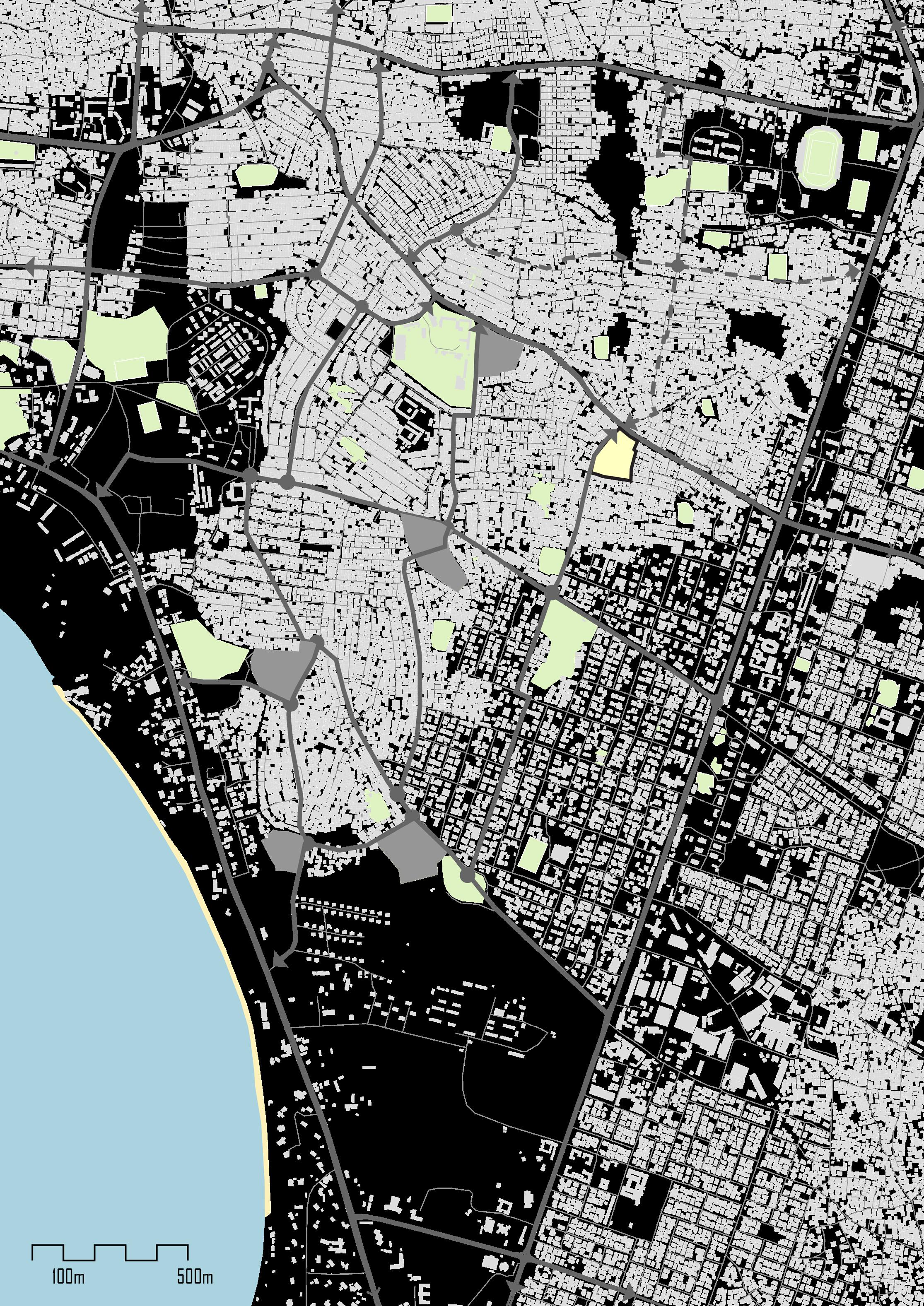
138
Step #4
Develop roads, prepare next plot

Step #1
Built new dwellings (generate overcapacity)

139
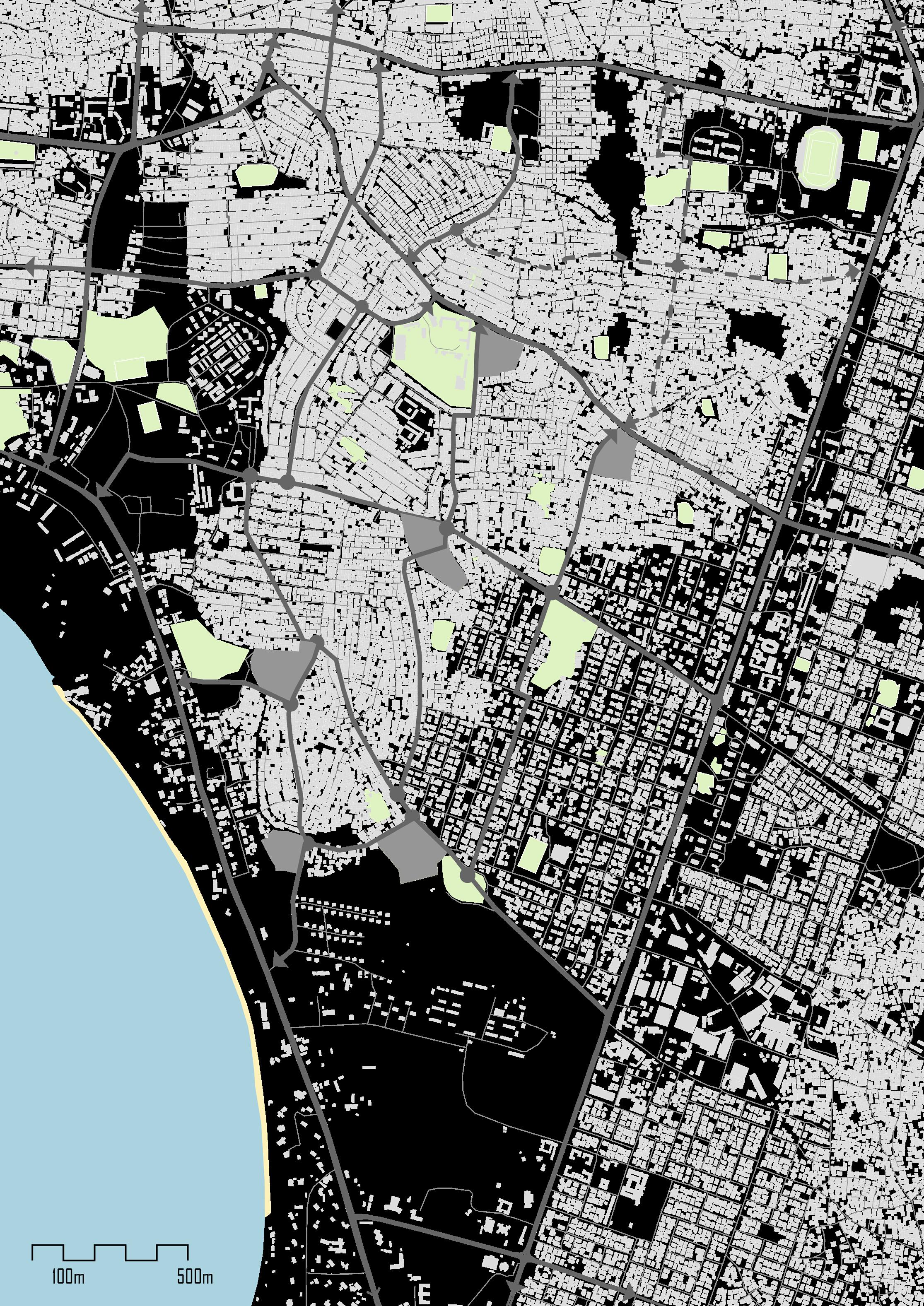
140
Step #2
Displace residents to new dwellings

Step #3
Demolish old dwellings & store materials

141

142
New transit network
With the introduction of new neighbourhood access roads, a new and better connected urban tissue is created. The new road network allows easier access to the residential interiors of the city and brings commercial opportunities to its residents.
143

144
Catalyst projects
Six densified residential developments kickstart each phase of the redevelopment process, housing the displaced residents.
These projects exemplify a new urban typology for Zanzibar city and should reflect that in its architecture.
145
Phase 4 best represents the different challenges. It touches the main roads (old and new). Touches 3 different uban typologies. Has a very difficult shape.
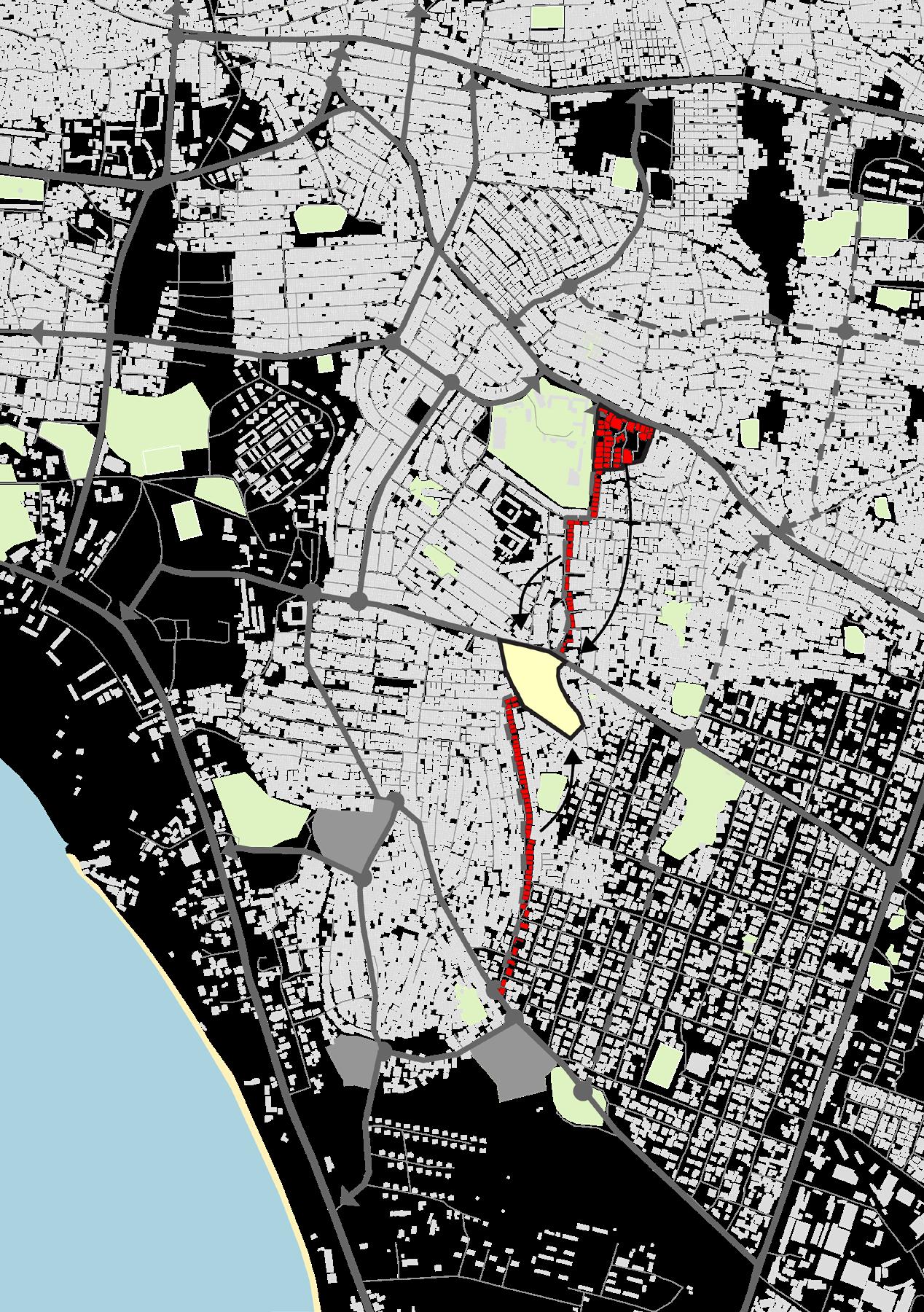

146
Phase 4 22630m2
Development cluster
Phase 4 best represents the different challenges. It touches the main roads (old and new). Touches three different urban typologies and has a very difficult shape.
If we can develop a design method for this plot it could lead to a formula that can be used in many more plots, giving us a strategy for development.
147
148
1. Context
2. Analysis -
3. Masterplan
4. Cluster
New swahili neighbourhood
Block organisation
process
(re)use
5. Plan fragments
149
-
-
-
-
- Design
- Cluster masterplan - Plan functions - Material

New swahili neighbourhood
The new swahili neighbourhood aims to create a vibrant urban experience. Its users have the opportunity to engage with others or retreat into the safety of their own community.
The new swahili urban neighbourhood facilitates the Zanzibar outdoor lifestyle and creates an extension to the private domain.
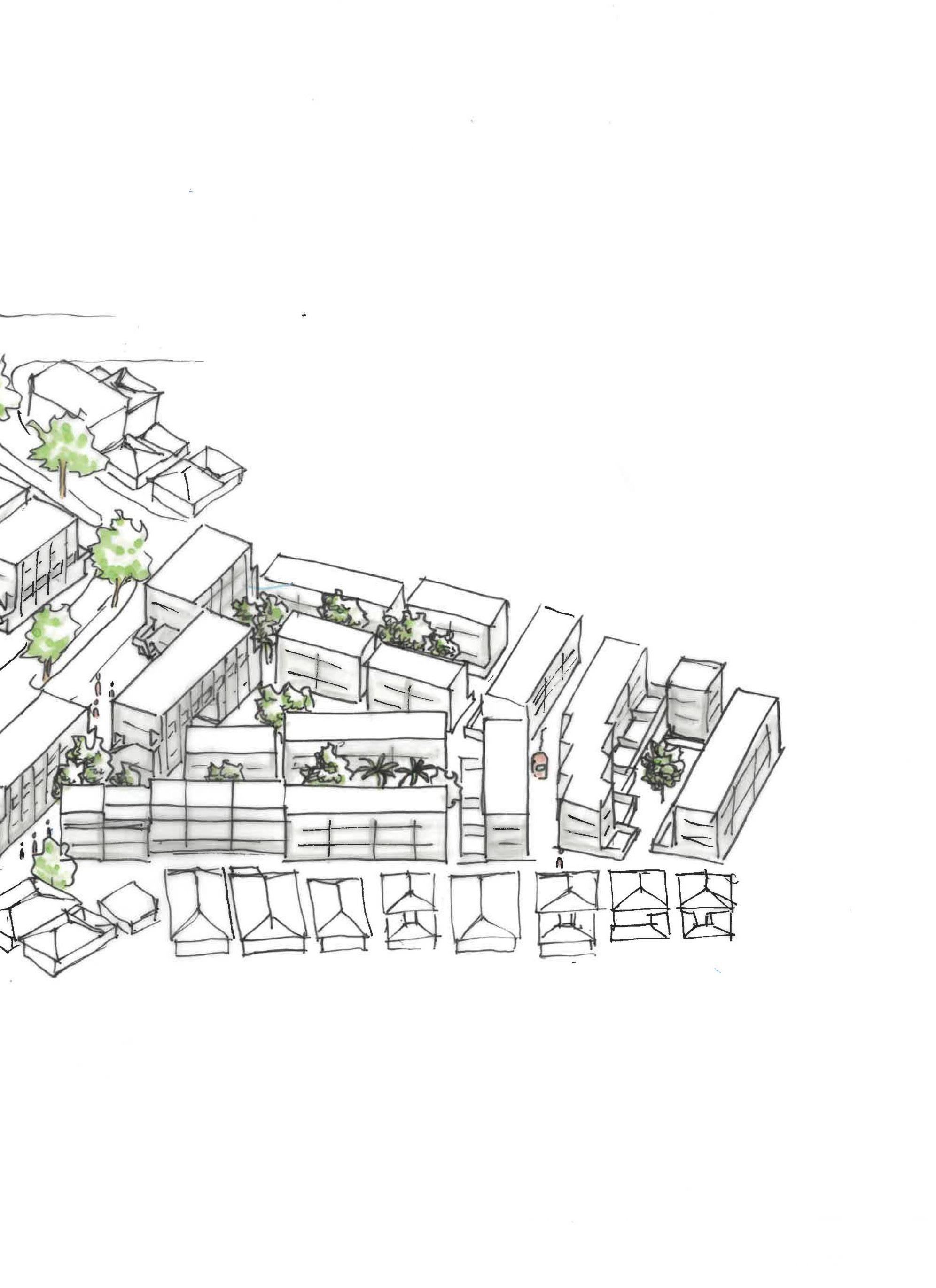
Traditional swahili street - Open structure - Clear spatial hierarchy - Much unclaimed space
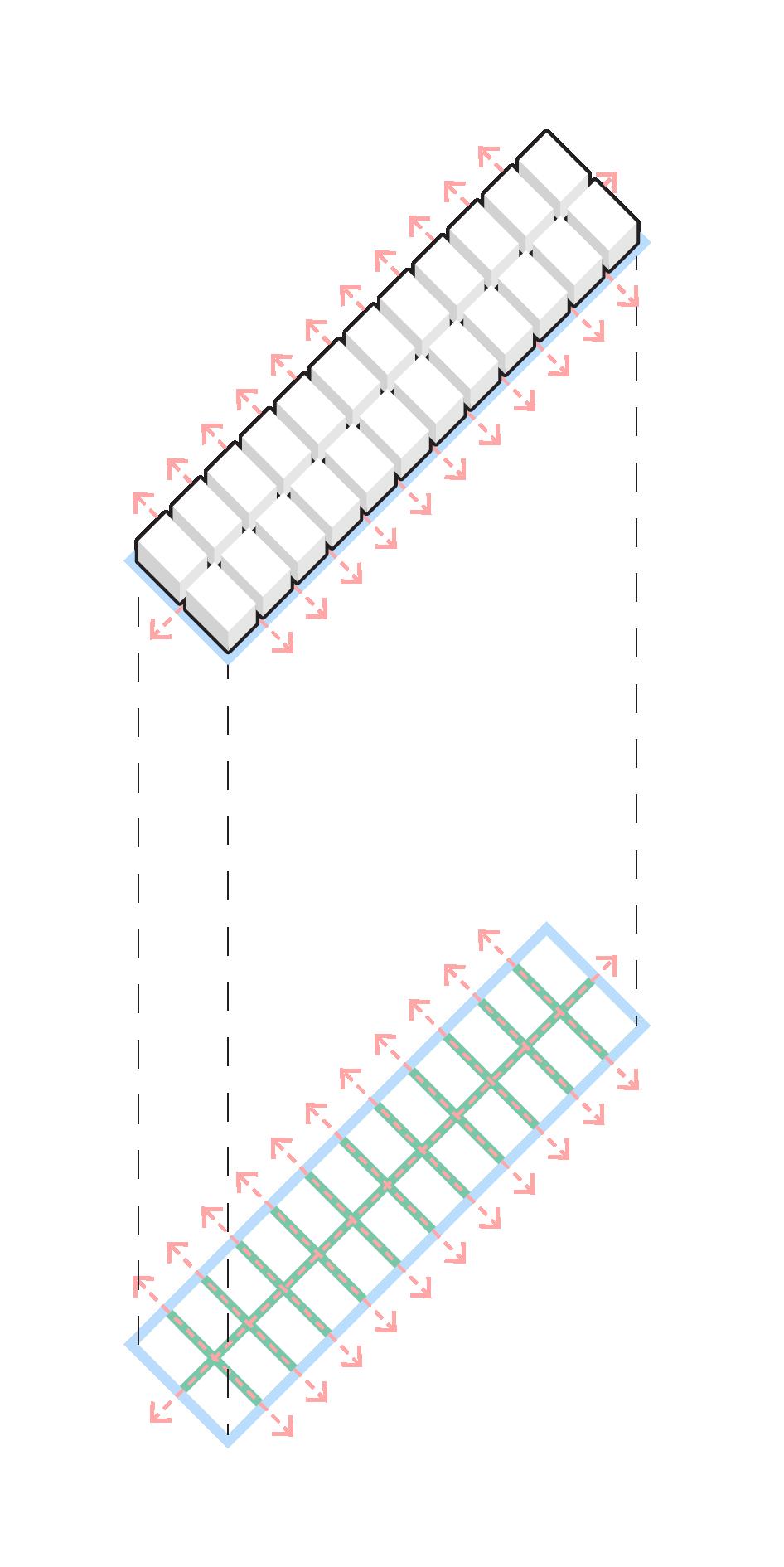
152
Block organisation
Knowing the strenght of the social communities the Zanzibari already have the basis for any new urban typology should lie in the existing. The traditional swahili street is the main inspiration because of this.
153
Swahili street 2.0 - Clustered structure - Clear spatial hierarchy - More communal spaces - Larger public spaces

154
Typology
The new typology makes more effective use of land by stacking dwellings and functions while eliminating the need for the alleys. The more efficient setup supports the larger shared courtyards and open public spaces.
155
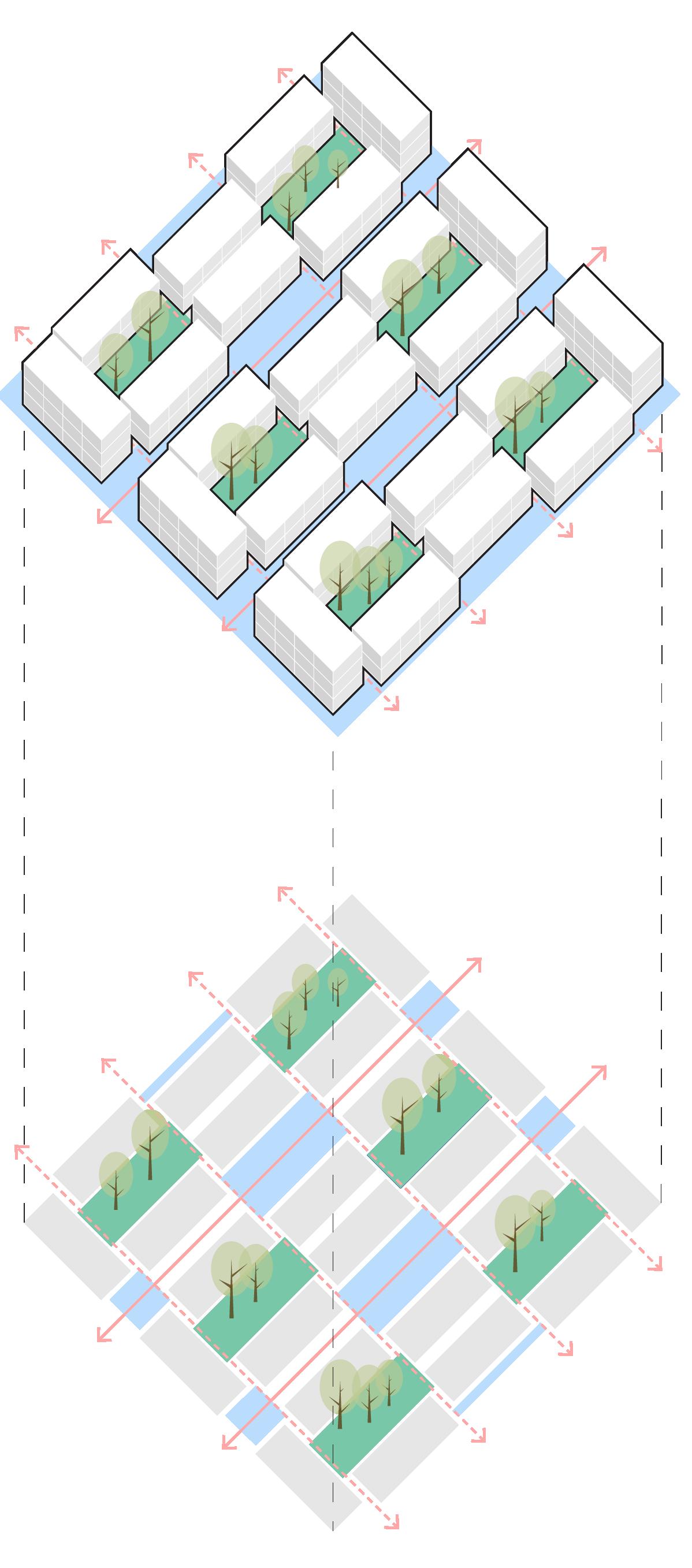
Typology
Linking multiple clusters creates a checkered pattern of open spaces. these alternate between public pedestrian streets in front of the dwellings and collective enclosed courts behind them.
Swahili street clusters
- Checkerboard pattern of social spaces
- Clear spatial hierarchy
- Many communal spaces
- Sheltered public spaces
- Many possible pedestrian routes
157
Traditional swahili street
Open structure
Clear spatial hierarchy - Much unclaimed space

Swahili street 2.0
- Clustered structure - Clear spatial hierarchy - More communal spaces - Larger public spaces

158
-
-
Swahili street cluster
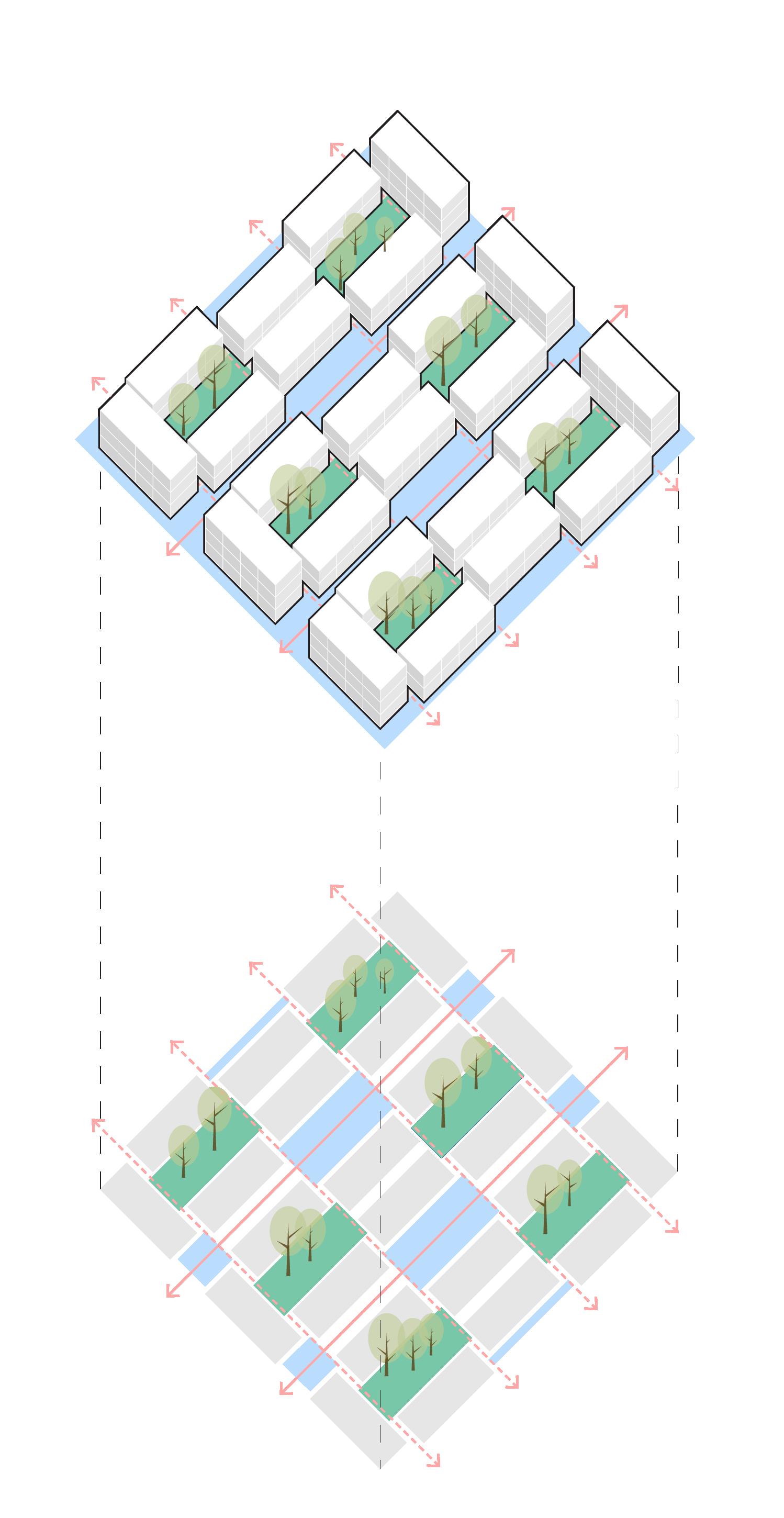
159
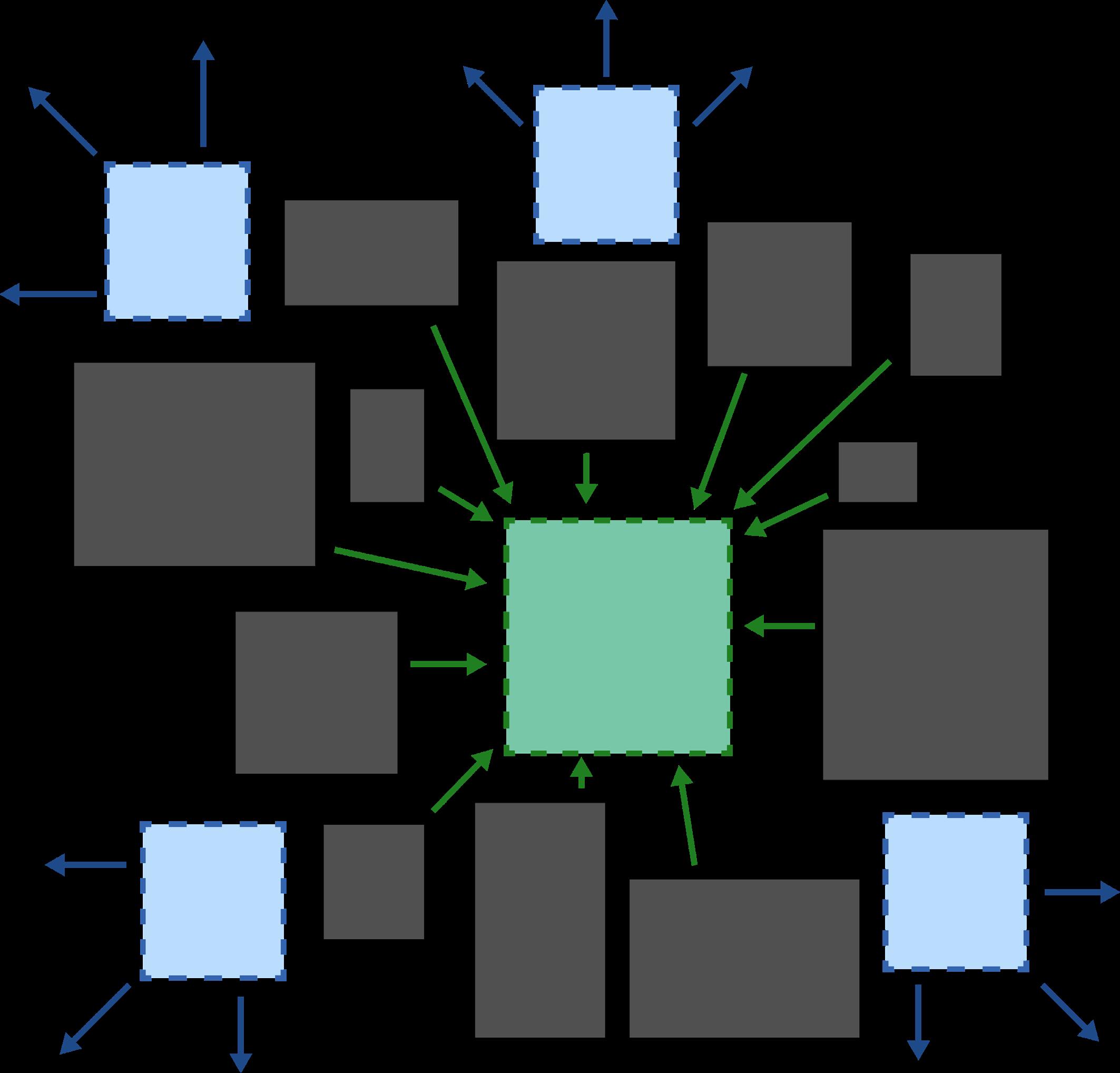
160
Swahili street 2.0
Like the original swahili street, the new residential environment shows the 2-sided nature of the swahili dwelling. Connecting families through domestic ties whilst offering a plethora of shared social spaces around the collective unit.
161
Design process
Starting point
densely build residential development

162
Demolition of dwellings, building roads
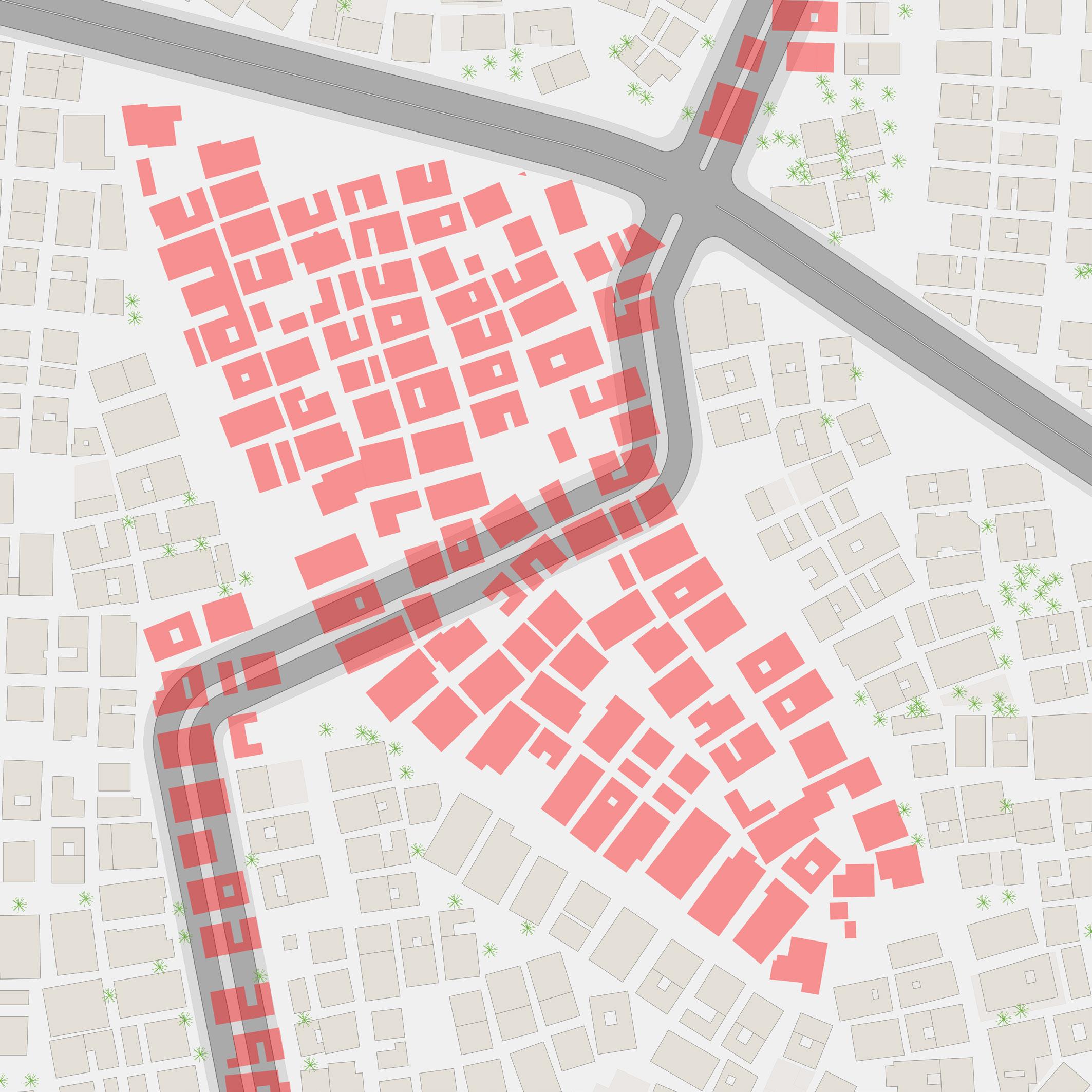
163 #1
Design process
#2
Define block boundaries, store materials in a central location

164
#3
Reserve space for courtyards
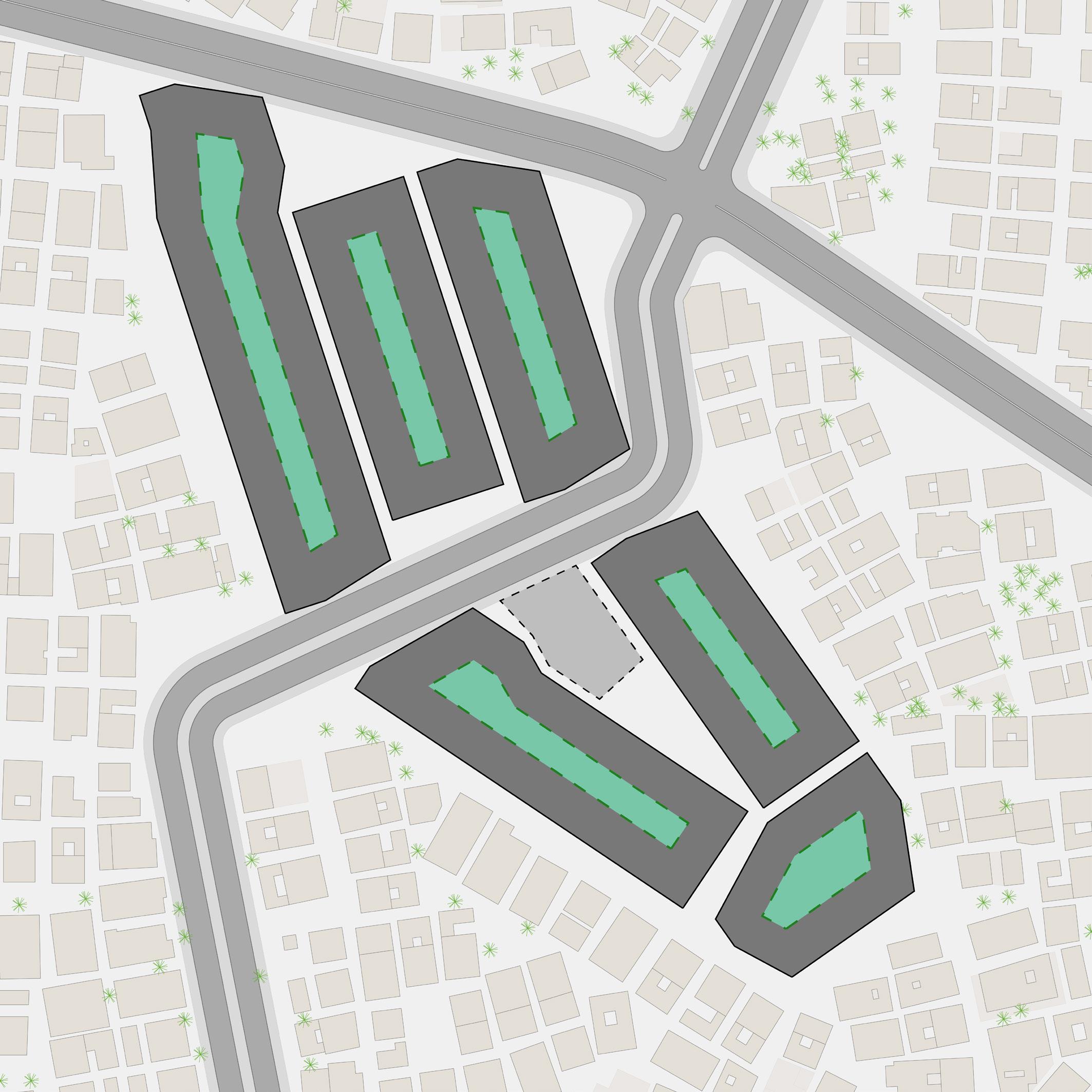
165
Design process
Shift blocks for public courts and uwani courts
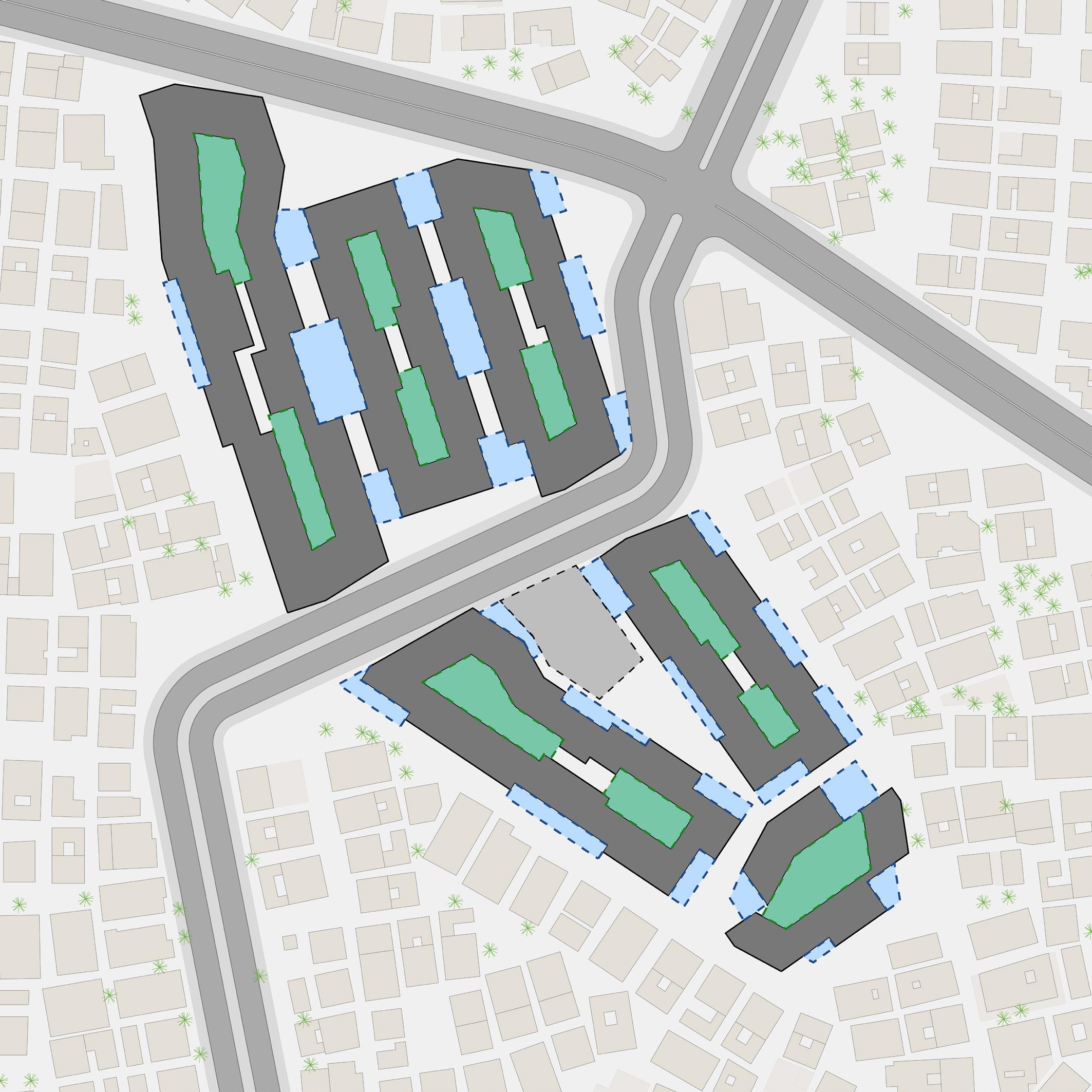
166 #4
#5
Open courtyards to create routes and social spaces

167
Design process
Connect 1st floor dwellings through galeries

168 #6
#7
Fill in last plot. Finish project

169
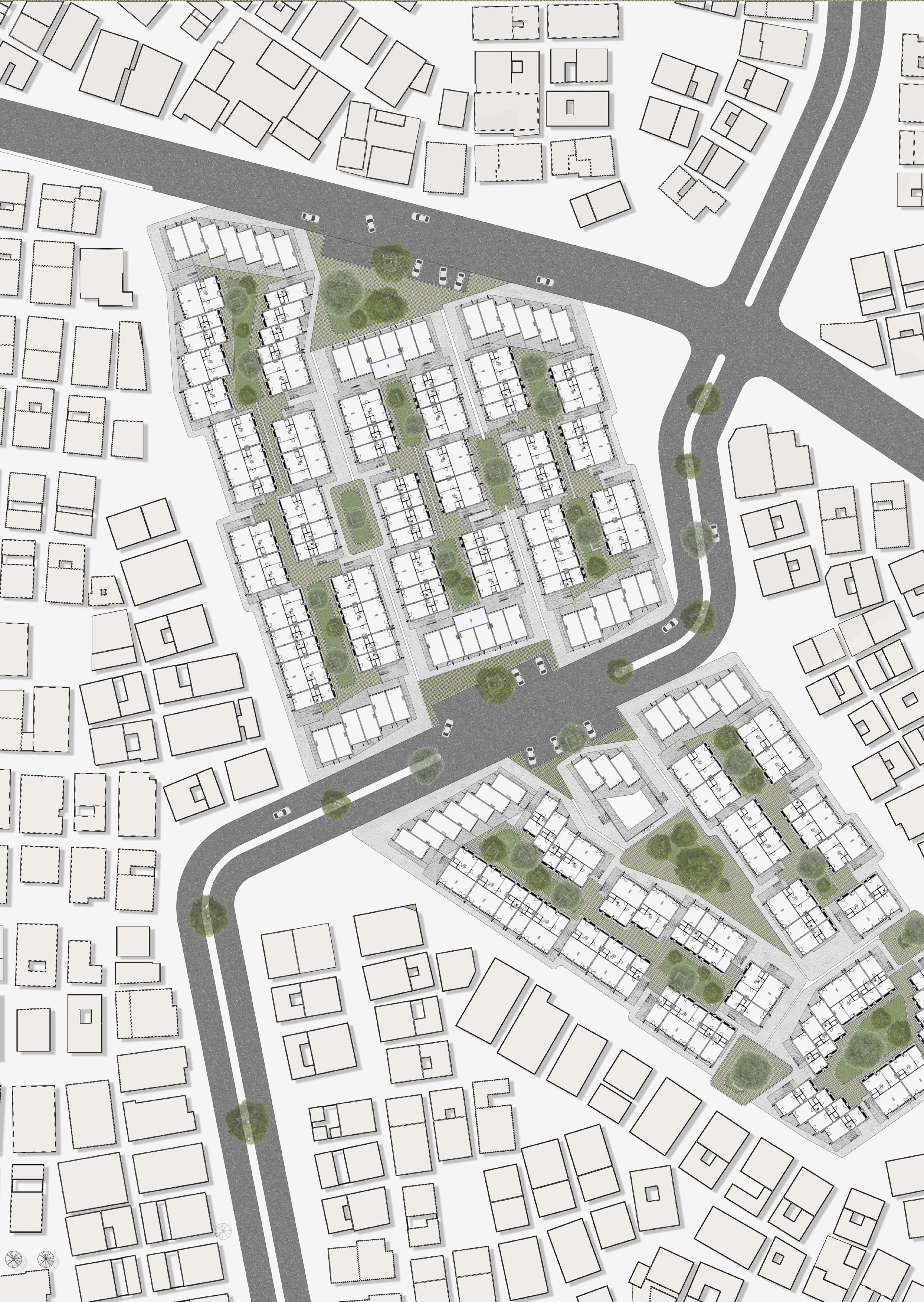
Cluster masterplan

The new swahili urbanism
Through the reorganisation of traditional elements a new urban living environment can be made. The swahili traditions of public life and maintaining strong social ties to their environment is supported and nourished.
171
The new swahili streets

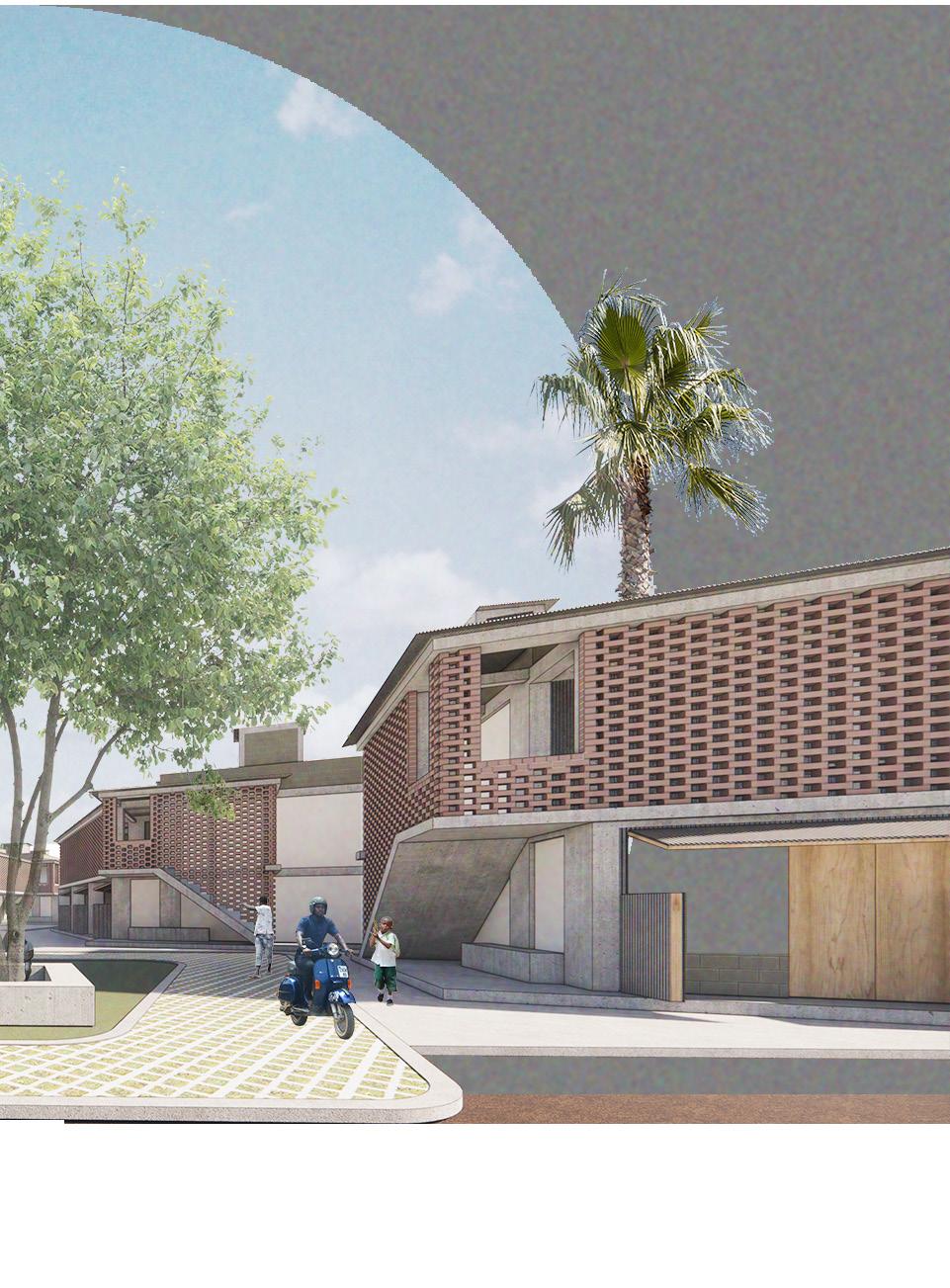
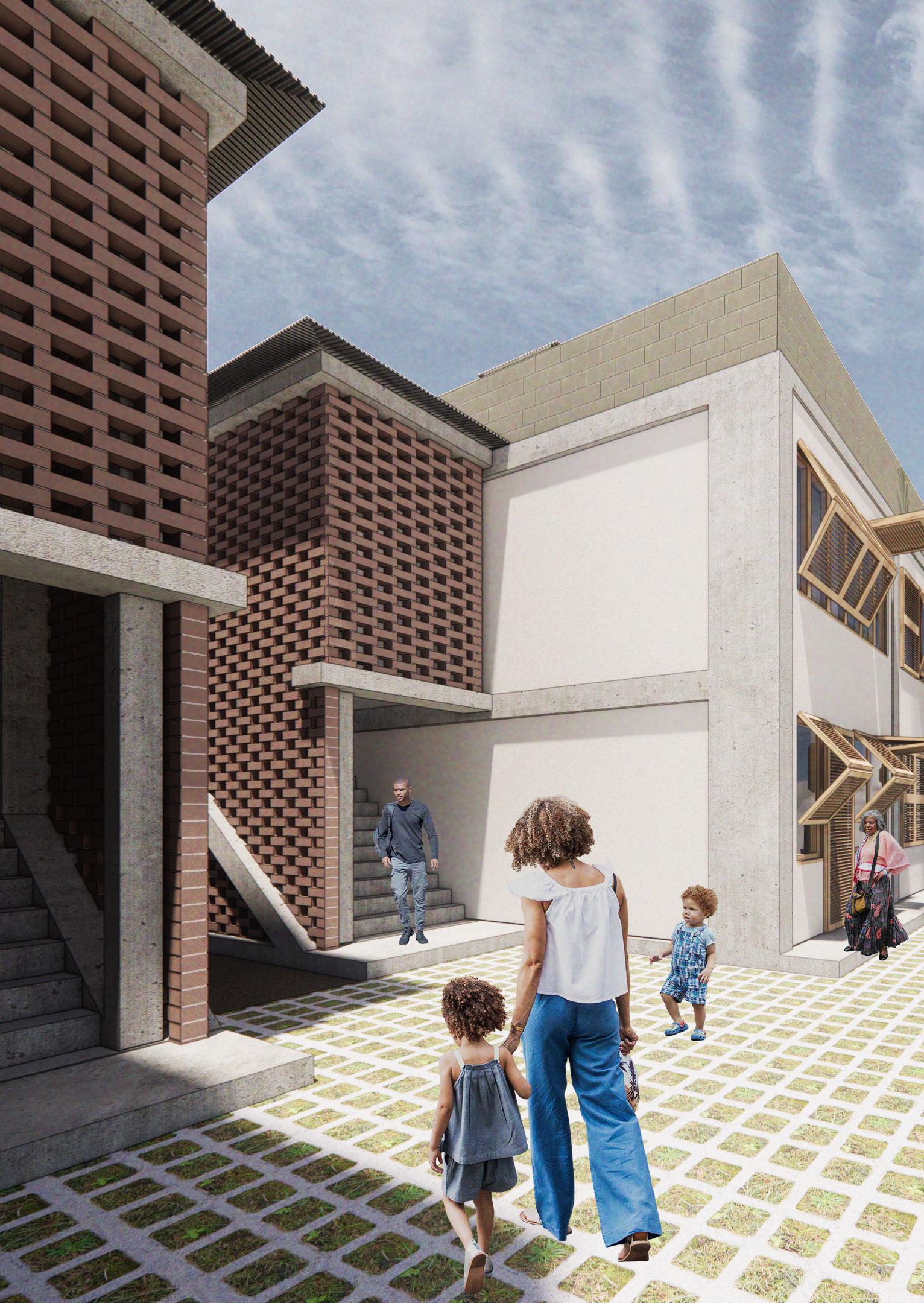
Domestic courtyards


Site functions - Workshop houses - Commercial workspace/shop - Kindergarten - dwellings 1 1 2 2 2 2 3 3 3 3 3 3 3 3 3 4 5 3 3
Plan functions
1. Urban corridors

Urban corridors provide the main commercial spaces of the plan. Dedicated shops take up the entire ground floor. These functions form a buffer to the residential interior. It is the place where you really are part of the city network.
2. Baraza streets
Baraza streets are flanked by workshop houses. These provide for the neccesary flexibility in the living area of the inhabitants to create shops without sacrificing living quality. Entrance zones allow for local meeting spots and networking.
3. Uwani courtyards
Sheltered courts with shared washrooms form the social heart of the blocks. These allow domestic activities to be shared between households and provide a sheltered space for leisure.
4. neighbourhood park
Opening up between the surrounding blocks a small open space allows for larger gatherings and play. A local meeting spot.
5. Madrassa
Tied to the neighbourhood park a kindergarten (madrassa) is a meeting point between local families. Widening the family networks.
177
Site functions

178
- Apartments

Workshop houses
workspace/shop
galeries
179
-
- Commercial
-
- dwellings

Leftover space
Central in the plan is a small plot. Due to the shape constraints of the site the swahili blocks cannot fill this void. We take advantage of that to use it as a temporary storage site. When most of the project is built we utilize it for a public funtion, a kindergarten.
181
Local limestone

- Soft, brittle in use, much maintenance required
- Difficult to produce, energy intensive
- Concrete blocks

- Strong, low maintenance, durable.
- Imported from abroad,
Crush and reuse as substrate for bricks
- Retain colour and expression of material.
- Available from demolition
When good: direct reuse as construction material. When bad: crush and use as screed for streets.
182
Demolition and re-use.
The area we build on is not a slum. Many of the buildings are built from good materials. To counter the waste we produce, part of the material is reused. Either directly in buildings or as a substrate for other functions.
The main construction materials in the area are concreteor cement (blocks), coral lime, wood and corrugated steel.
183
Material
- Easily accessible
- Re-use
- Local production
- Easy in use
Concrete framing
Main load bearing structure

- Strong grid structure for flexible floorplans.

- Durable.
- Non alterable. Fixed elements for long time
Compressed cement blocks
Communal spaces and accents
- Recycled local lime substrate
- Strong, easy to produce.
- Smaller blocks, more freedom of expression
184
- Concrete blocks separating walls, vertical expansion

- Easily accessible - Strong, easy to produce. - Quick to build
- Corrugated steel plate Roofs, temporary cladding
- Easily accessible - lightweight - Quick to build

185
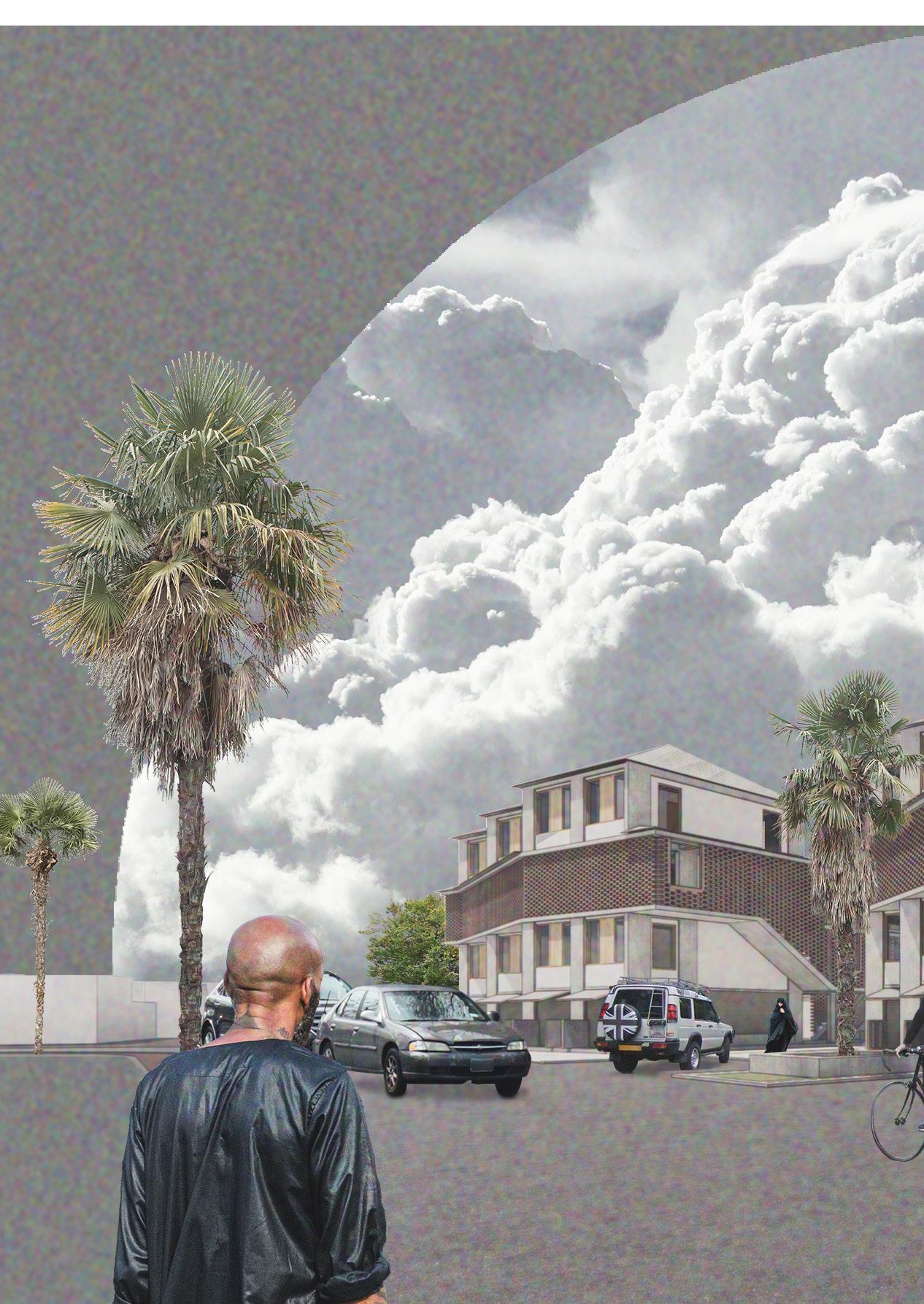
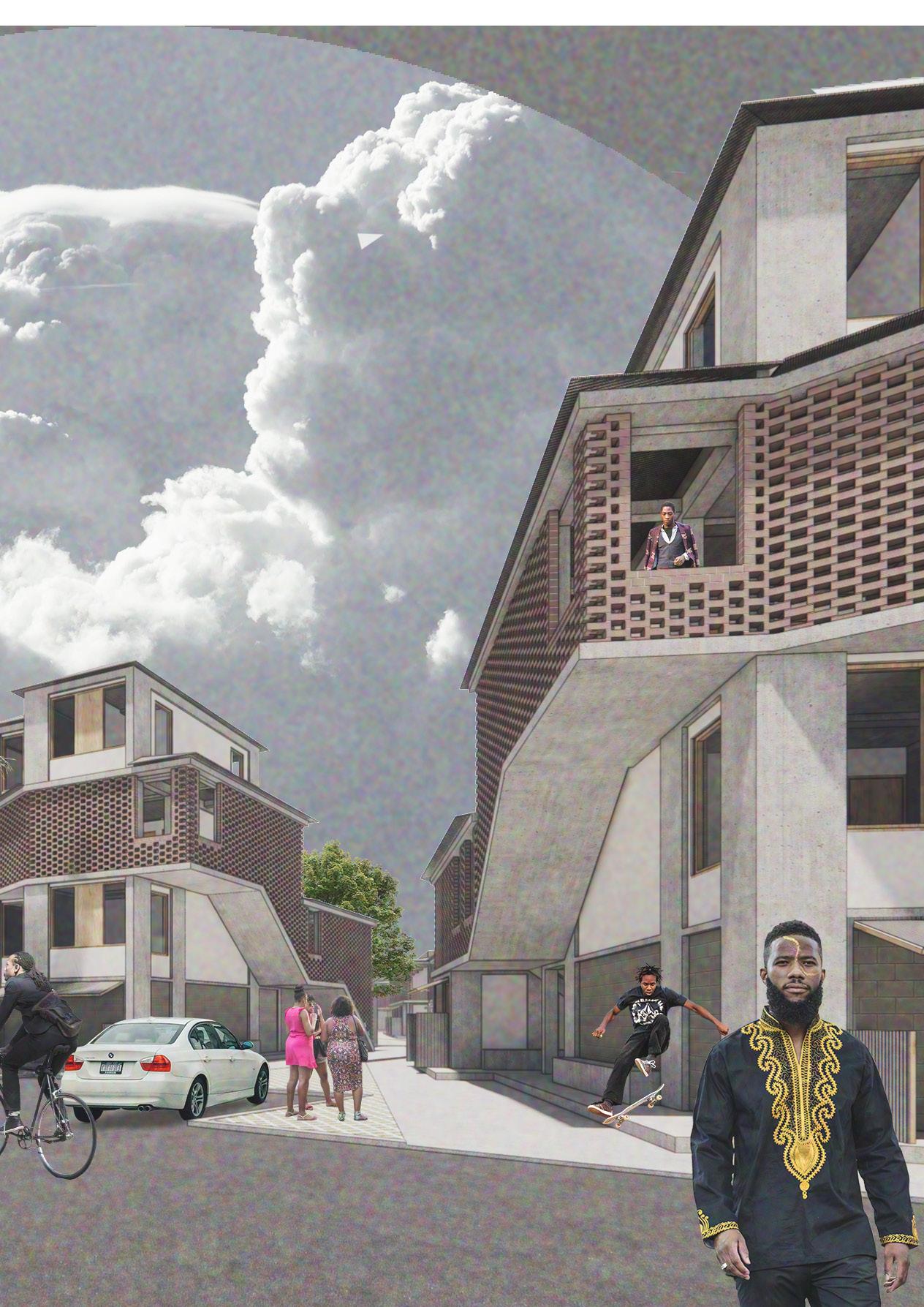
188
Context
2. Analysis
Masterplan
4. Cluster
5. Plan elements
189 1.
-
3.
-
-
- Block functions - Plans - Facades - Sections - Baraza entrance zone - Workshop houses - Apartments - Design flexibility - Dwelling Floorplans
- Apartments
- Workshop houses
- Commercial workspace/shop - galeries - dwellings
Apartments.
Benches as meeting spots around entrances
Brise soleil for privacy and sun screen
Groundfloor spaces for flexible use.
190
Functions
Sheltered courtyard for laundry, play and leisure
Apartments.
Main street with dedicated commercial spaces
191
192
Ground floor
193
194
First floor
195
196
Second floor
197
198
199
Facade: Baraza

200
Baraza street

201
Facade: Neighbourhood

202
Neighbourhood street
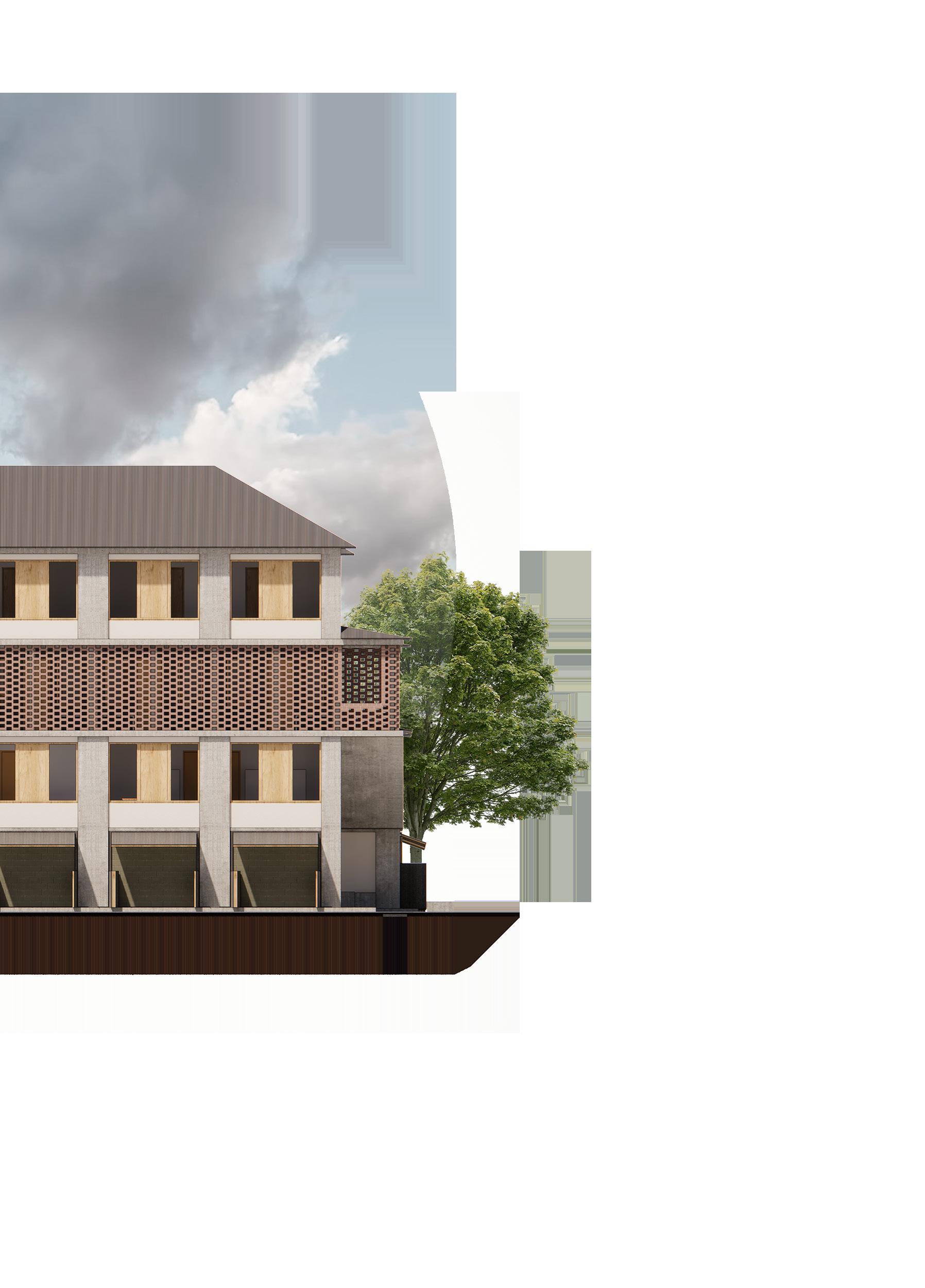
203
204
Section
205
206
Section
207
208
Baraza entrance zone
- Mark the entrance of the collective zone.
- Guards the entry, social control.
- Creates meeting spaces for the inhabitants of the block.
209
floor
210 1t
Ground floor

floor
212 1t
Ground floor

213

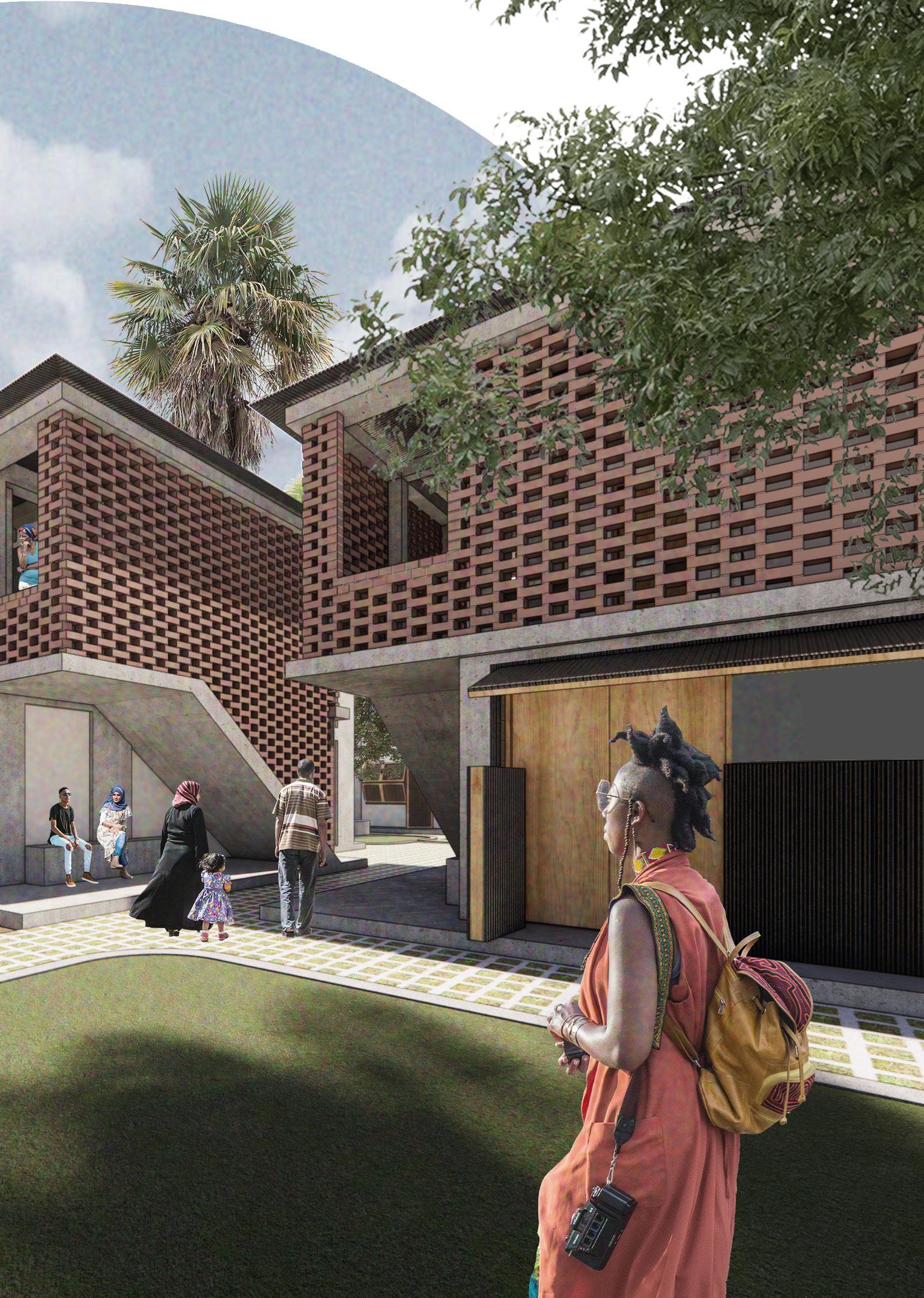

216
Apartments
With the introduction of apartments new type of households can find a dwelling suited to them.
Small families, independent elderly, starters, temporary workers and even students don’t need a family house like the swahili house. Apartments of different sizes help take care of the housing needs of these groups.
217
Studio 32m2 4x8m 1/2 BR appartment 64m2 8x8m
3 BR appartment 96m2 12x8m family house/ maisonnette 128m2 12x8x6m
A standardized development unit of 4x8x3 is used to plan the buildings.
Combining these units we can plan for a large amount of dwelling types, without needing the exact program yet.

218
Design flexibility
Because its not know which kind of households need to be displaced we need to be free with our plan. Basing al dwellings on a unit of 4x8m gives us some flexibility in plan. Linking them together where needed to create the required size for each household.
Reacting on changing houshold compositions can be difficult. A template that can fascilitate many typologies is required to design in a flexible manner.
219
Family apartment:
3 development units, 4 bedrooms
Small family apartment:
2 development units. 2 bedrooms
Family apartment:
2 development units, 3 bedrooms
Couple/loner apartment:
1 development units. 1 bedroom
Workshop house, big: 4 development units. 3+ bedrooms
Workshop house, small: 2 development units. 1+ bedrooms
224
Asante sana!
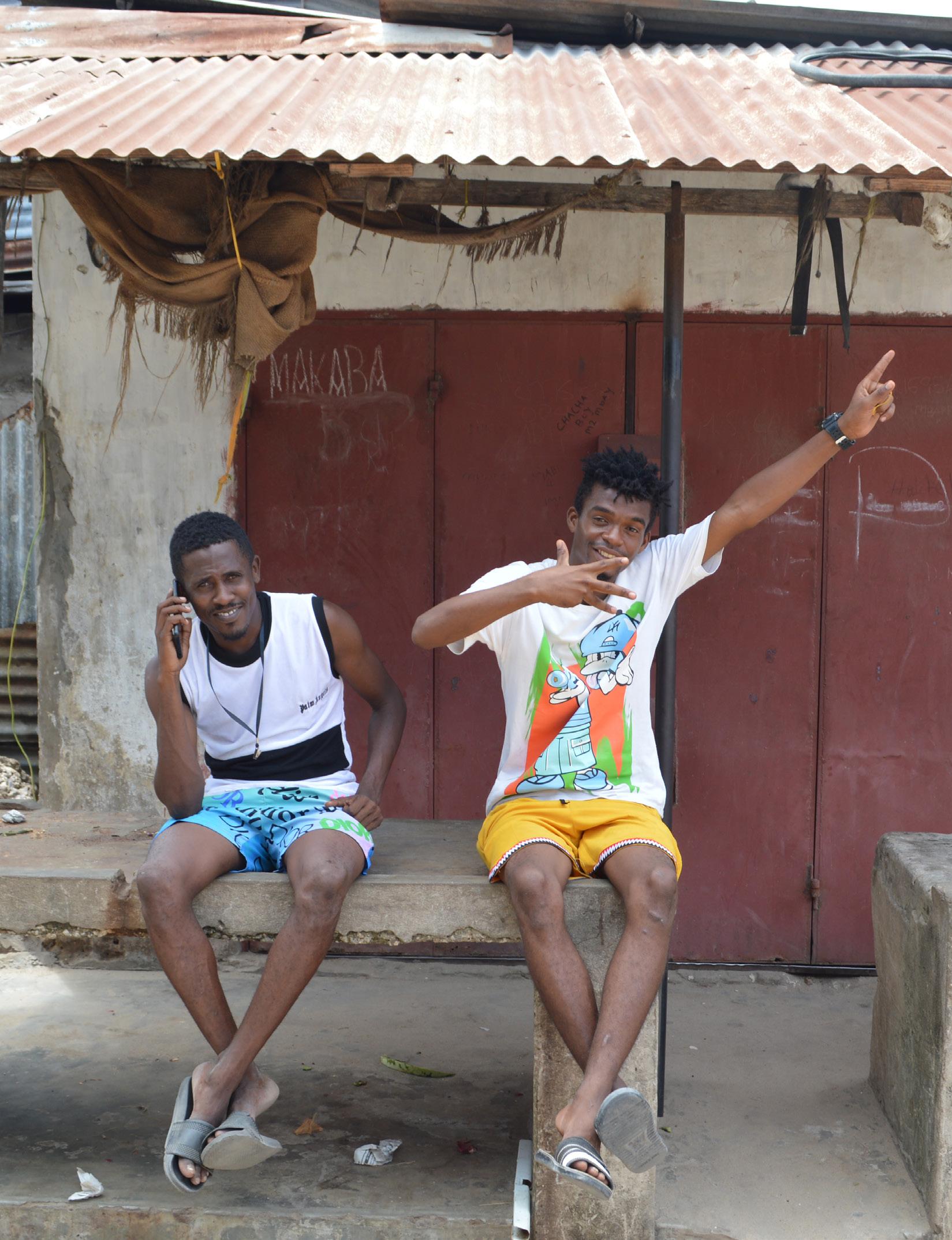
225































 Swahili houses in Ng’ambo, the city centre.
Swahili houses in Ng’ambo, the city centre.





































































































