Das Zusammenbrauhaus
A place of inclusion in the rural town Gundelfingen
Graduation Project
Angelina Hopf
Master of Science in Architecture Academy of Architecture Amsterdam

October 2021 Committee:
Pnina Avidar (mentor), Prof. Claudia Schmidt, Peter Defesche
Examination committee:
Micha de Haas, Furkan Köse
Das Zusammenbrauhaus
A place of inclusion in the rural town Gundelfingen


Motivation Fugees
Gufies
Analysis + urban vision What do Fugees need? What does Gufi have?
Urban Vision: an inclusive system for Gundelfingen
Design Das Zusammenbrauhaus, or TheConnector

Content
How can architecture help to make friends from strangers? And how to awake a village from its deep slumber, atthesametime?
Fugees.
Shelter, employment, education, therapy, but most of all encounter is cruci al when it comes to building a new home in a foreign land. Even though migration is part of all of us, newco mers are often being refused participation and inclusion – especially in closed communities of rural villages fa cing their very own challenges: loss of identity and deterioration of public life, both woven into their urban fabric.
Gufies.
My hometown Gundelfingen a.d. Donau in Bavaria, Germany, forms the context of this study. Its rich past is yet visible in the colourful vernacular facades of the medieval village core. However, the few leftovers of the once twelve breweries and even more inns, the market street and vegetable farms increasingly fell vacant. Modern town expansions cre ated exclusive islands of single-family homes in pseudo-Italian style, walled off by high hedges. For newcomers (branded fugees) and locals (gufies, pronounced “goofies”) alike, the lack of street life and casual encounter hinders much needed approach. Which urban framing and architecture has a chance to bring them together and make friends from strangers?
Holisticvision.
Instead of appropriating some “exotic” shapes, applying them around a “community centre” and hoping that someone will stray into it, a real communal building must have functions that forge commitment on a daily basis. To find the right programme, the urban analysis investigates the strengths and characters of Gundelfingen. These are interrelated in a system of exchange: four identities that represent gufies and simultaneously create a safe space for fugees and inclusion: vege tablefarms,medievalgardens,vacantfoodindustrialbuildingsandthecentralmarketarere-activatedandprogrammedbothcul turally and economically. From within the system, one component is picked and worked out to become das Zusammenbrauhaus.
Open design.
Das Zusammenbrauhaus is a hub for companies dedicated to sustainable horticul ture and a public living room. Located in a vacant brewery right between the old and the new town centre, it beco mes a spatial and programmatic connector: It combines work (offices, workshops, grow room, greenhouse, labs, see dbank) and culture (café, kitchen, storytelling, concert, club, exhibition space). The public realm floods ground floor, central courtyard, and adjoining inside and outside spaces. Strengthening the existing architectural language of stair ways and passages, points of visual and physical encounter are created. Porosity is introduced by means of vernacu lar elements; melting routing and function enables communication. “Human” (aka healing) architecture based on na tural light, ventilation, and materials lies the foundation to openness by bringing people into a state of physical well-being.
Das Zusammenbrauhaus casually connects employees,
sitors, and passers-by. In praise of street life.
vi

Motivation
Gufies and Fugees
“Gufies and Fugees” was the chosen term of the beginning research. It means the locals of Gundelfingen, which they nickname Gufi; and refugees, asylum seekers, people with a migrant background. The term became increasingly obso
Integrationvs.Inclusion
Integration = one-sided assimilation
The meaning of the term `integration´ implies one-sided as similation: Newcomers are required to entirely adapt to local customs whereas their own are devaluated and disrespected. It is the base for inequality, it causes frustration and bias.
lete during my study as it excludes, assumes brands and deepens classes. After all the vision is to make one of the two groups. For the sake of easier communication the terms are used throughout the study, although I am aware of this issue.
Inclusion = equal participation
In Social Science, the term ´inclusion´ is used rather than ´integration´. It mirrors the mutual respect towards cultures of both local and newcomer. The newcomer adapts, but does not give up their own culture and identity. Simultaneously, the other responds openly towards the influx of unknown perspectives and to accept these.
≤
Integration vs. Inclusion
≤≤
Fugees
In the summer of 2015, the German state had opened its borders for the wave of Syrian war refugees. Suddenly, people in need lived across the road from my parents’ house. The government succeeded in providing shelter and language classes. However, other means to settle in a new home, such as getting education and financial independence, mastering a new language and becoming part of a social circle or treating traumata, must be supported by neighbours, employers, friends. On the other side, some locals must first learn to see a human being in a refugee, instead of a diabolic threat.
While the number of people seeking refuge was never as high and will keep growing according to prognoses, the future of our welfare state depends on an influx of migrants. Migration and successful inclusion are the key.
We all know someone who had to flee, many of us are offspring of people who were once forced out of their countries. Our very personal privilege is quasi based on guest migrants whose grandchildren still have to deal with xenophobia and exclusion. They are tired of it.
As architecture became my profession and method, I wondered how architecture could amplify the process of inclusion*, or in other words, the process of becoming friends.
 Refugee housing Arweiler.
Photo: Deutsches Architektur Museum
Refugee housing Arweiler.
Photo: Deutsches Architektur Museum
LeavingWhat it means to be forced to leave everything behind is thoroughly documented in literature. Beyond all question that it remains incomprehensive to an outsider. But the words writers like Mascha Kaléko and W. G. Sebald find
for the misery paint a pitch-dark picture of uprootedness. The loneliness and homesickness keep chasing their characters throughout their lives.
war | terror | trauma misery of leave-taking strangeness | racism loneliness | silence | lack of perspective homesickness | longing for arrival | uprootedness lack of independence | white saviourism refugees | migrants | guest - workers + their descendants
My best poem ever?
I wrote it never.
From deepest depths uprushed it. I hushed it.
Mascha Kaléko
Arriving
After traumatizing experiences in your home and a likely disturbing escape, after sharing shelter with strangers and fearfully awaiting positive news from the migration office, you might finally get a grip of your own life again. Your host country might act unsensitive and unintelligibly bureaucratic, but it provided you very basic shelter and income. The local neighbourhood initiative helps you orientate, finds you an apartment and introduces you to the new language. You will find a job (any job) and finally become autonomic again. Yet it might take years and tons of adaptability to find friends amongst the locals, who brand you an outsider and are difficult to come into contact with. But all you need is love to make a new home.
The research study on migration by the German Robert Bosch Foundation concludes that a social network is a core-necessity of asylum seekers and should play a greater role in concepts of integration.
“At his studies on the architecture of the stations - he said as we sat in front of a bistro on the leather market in the late afternoon, tired from walking around - he could never get the thoughts on the misery of leave-taking and the fear for the unknown out of his head, although suchlike is of course not part of building history.“ (W.G. Sebald)
The base for a new homeland Shelter Work
autonomy occupational therapy
Knowledge language skills vocational training
Encounter visibility social circle language skills occupational therapy
traumata
Therapy
Mascha Kaléko, German-language poet of Jewish descent

W.G. Sebald´s fictional character Austerlitz


Own collage: Trying to visualize “non-arrival“
Own collage: Trying to visualize “arrival“

Gufies
While living away, I found my hometown Gundelfingen increasingly depressing. Gundelfingen an der Donau, a relatively affluent Bavarian-Swabian town of merely 8000, is located rurally between Ulm and Augsburg, in the Danube River valley, between agricultural lands and forests. The influence of crafts and trade (nowadays some ´hidden champions´ of industry) is visible in the vernacular
style and imposes itself in sprawling mono-use industrial districts. Vegetable farming and previously food industries evenly shaped the character of town but keep diminishing. The traces of the town´s once lively vibes are nowadays only receptible in the charming medieval town centre with its cute colourful houses and around the lush islands formed by the meandering River Brenz.
Modern city planning and its consequences
My frustration stems from the inconsiderate urban sprawl of the last century. It turned Gundelfingen into a Donut-town. Whereas a huge part of the centre is deserted, the new neighbourhoods are repetitive, dull and exclu sive. 80% of the housing stock are single-family homes surrounded by tight hedges providing a maximal privacy. This is decent for the individual homeowner, but fatal for the environment, the social cohesion, the identity of town. The vernacular building culture disappears and is replaced by a generic style. The inhabitants are dependent on using the car. But the worst is that the lively vibe, the everyday street life Gundelfingen was once known for, died out.
The town is still loved for their occasional festivities and markets. But the streets - the glue of society, the base of trade and prosperity, the common ground for encounter and inclusivity – are deserted from pedestrians. And my hometown is just an example of many towns and villages sharing this faith. I wondered how to improve this situation, what does Gundelfingen need to become lively again? Which method would, at the same time, reduce xenophobia and establish connections between locals and newcomers?

 Organically grown medieval core
Modern quarters
Organically grown medieval core
Modern quarters
What are the strenghts, the identities of Gundelfingen?
Rather than proclaiming a ``community centre`` that would hardly attract visitors, a house for Gufies and Fugees has to be invented from the very specific characteristics of town.
How to create committment amongst the Gufies?
And how can architecture contribute to a feeling of belonging by using these identities?
A ``community centre`` for both Gufies and Fugees has to be programmed for daily use and low-threshold access, so that both groups mingle without much effort.
Which kind of space and matter can support inclusion and encounter? Which style would adress both Gufies and Fu gees?
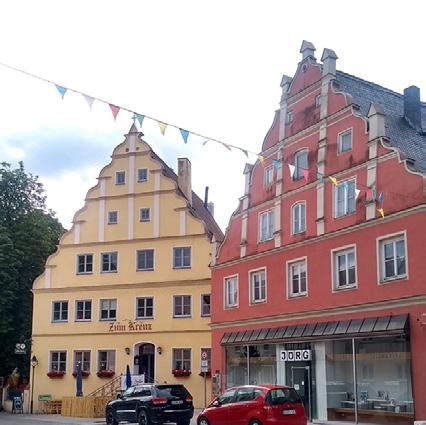


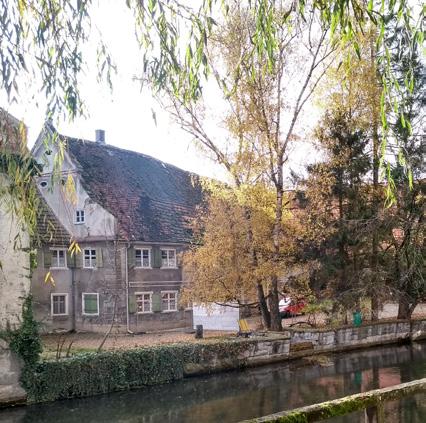

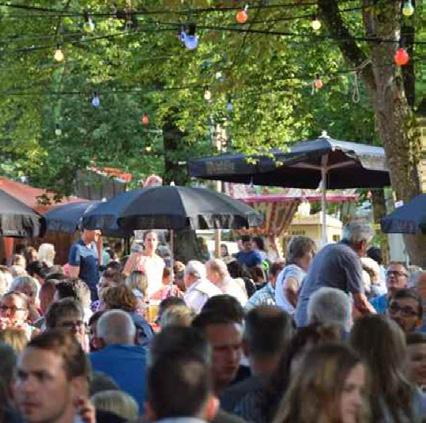



Analysis + urban vision
Inconsiderate urban sprawl

Modernistic city planning principles in small towns like Gundelfingen often resulted in the so-called
With plenty of available building ground in the suburbs, housing and businesses move out of the town centre, sealing more and more nature. Town cores bleed out, attract less businesses and leisure programme, properties lose value. Distances are covered by car; municipalities spend their funds on maintenance of traffic infrastructure, while at times public spaces of both industrial districts and residential areas are deserted. Besides, buildings adapt random styles and ignore local architectural principles. Quality of life, environment and economy in the towns drop significantly.

What does Gufi need?
●●
�2015: 7812 inhabitants. of it 142 = 1,8% refugees. ~27 inhabitants × hectare

Before the digital era, all business and private life of a town was set densely in its core, all around the clock, involving everybody and everything. To be entertained, people had to leave the house, to visit one of the inns and club houses. The street, the public realm, was literally the meeting point for everybody. Gundelfingen was inclusive.
Unfortunately, it seems that the Gufies nowadays shut themselves off and prefer to stay in private realm; “Germans sit behind the house instead of in front of it”, as a fugee friend describes. Most inns and breweries are long closed, the once so significant market vanished. People are incapsulated and the town became excluding. However, streetlife is essential for an inclusive town.

�
What does Gufi have?
The vegetable farms
Farms. In black - in use; white - abandoned; striped - to be abandoned. In red - the Gartenbauzentrale.

Due to the quality of its fertile grounds, stable climate and the proximity plus convenvient connections to potent markets, more and more agriculturists became horticulturists (vegetable farmers) in the course of the 20th century. In order to increase their economic impact, they teamed up and found a cooperative society in 1966 (Gartenbauzentrale), which still operates today.
Changing climate, foreign competition, bureaucratic obst acles and the work circumstances create increasingly harder conditions of work. Plenty of farms are thus about to vacate
or did so already. Gundelfingen has always been shaped the agriculture sector. Usually multi-generation family busines ses, farms combine a variety of uses and typologies. As a small cell, they withstood the modern seperation of functions and are thus interesting for future transformations targeting co-housing, work-live mixtures or all-new uses. Their specific spatial arrangements and location en able a specific approach to each, however their modules can be categorized in typologies.
Many typonyms of the acres are still being used today.
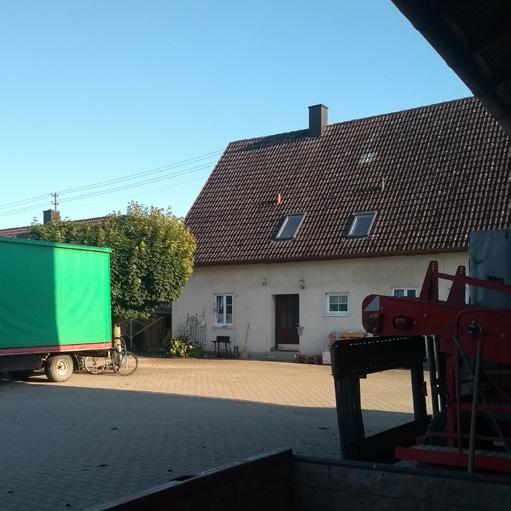

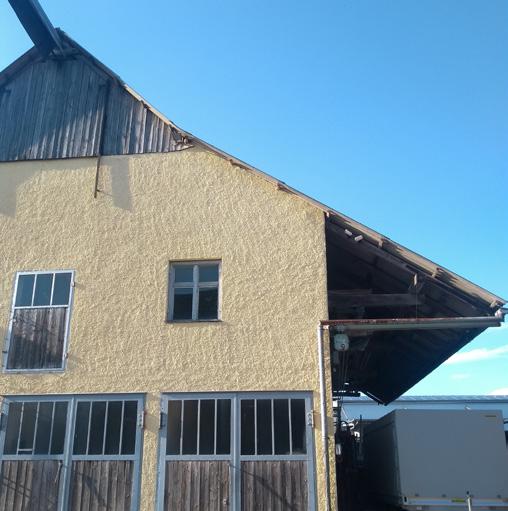

 ≥ Adapt vegetable farms to diverse mini-neighborhoods
≥ Adapt vegetable farms to diverse mini-neighborhoods











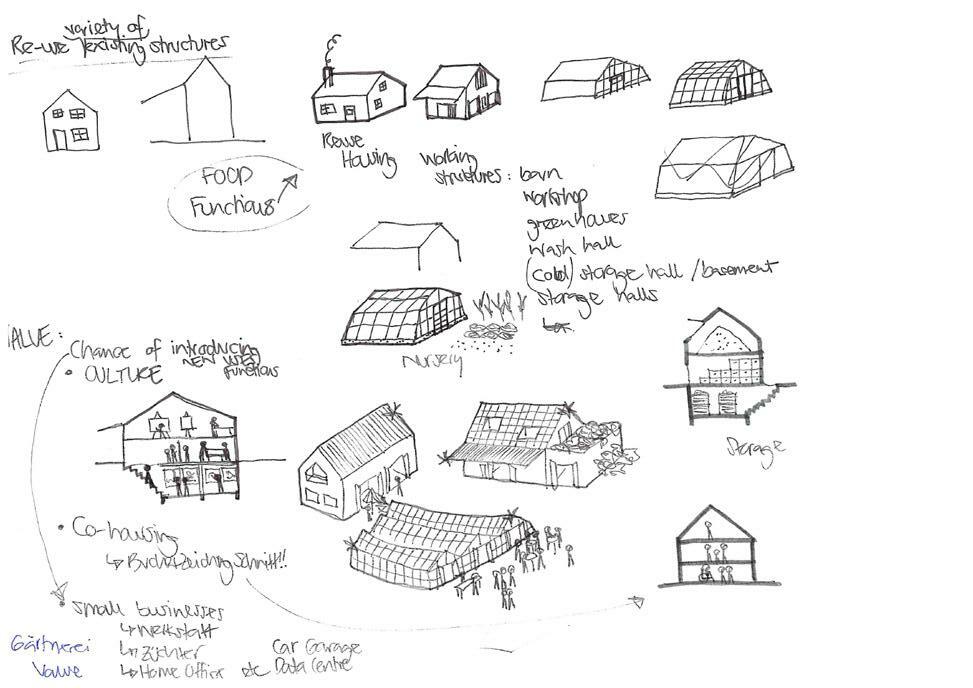
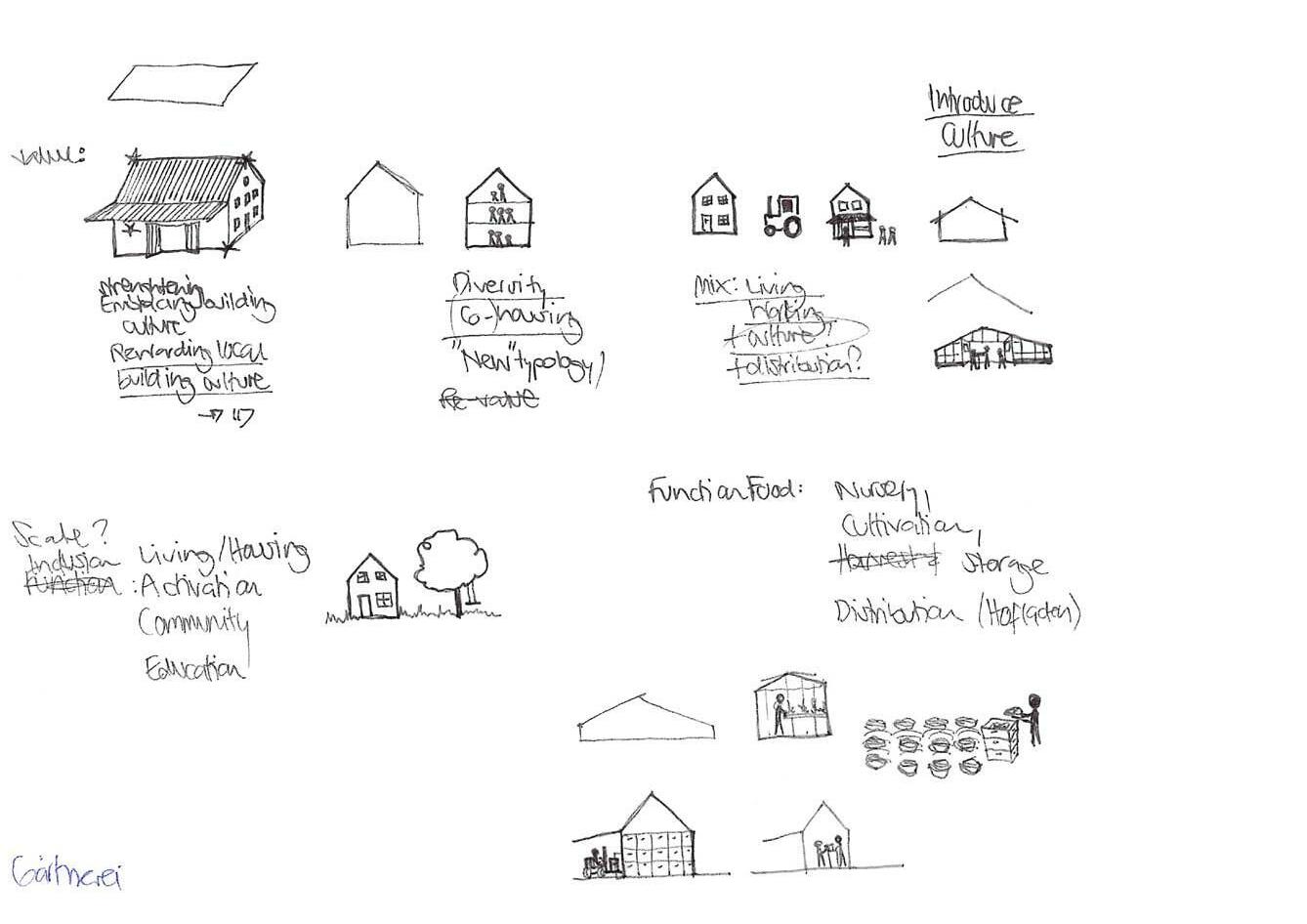


The medieval gardens
Gardens and toponyms on a map from 1836. In red - still in use as gardens or acres
The image of Gundelfingen is shaped by trade and in dustry. However, also the tradesmen were dependend on having their own farm. With the fortification of the town, people were drawn into the security of its closed wall. Of course, their fields stayed within reach. Especially the lands adjoining the town wall and the arms of the Brenz river were used to grow food, as these are perfect both logistically (close proximity for everyday use) and ecologically (microclimate along edges and water).

Whereas the wall gardens became small scale privatized and lie often out of view, several medieval gardens persist
as public spaces throughout town; for example the castle garden, the Obere Bleiche, the schoolyard. Some of them are popular venues for markets and events as the annual christmas market, Schnellefest, historic festival. Others still linger around as seemingly vacant, odd open spaces, mainly fields owned by farmers; like the garden Hinterder Walke, the Moos or the UntereBleiche all east.
A great number of place names are still in use today. They refer to a former function as vegetable garden or fullery (for example the ObereBleiche) or to the nature of its soil (Sauerwiesen).
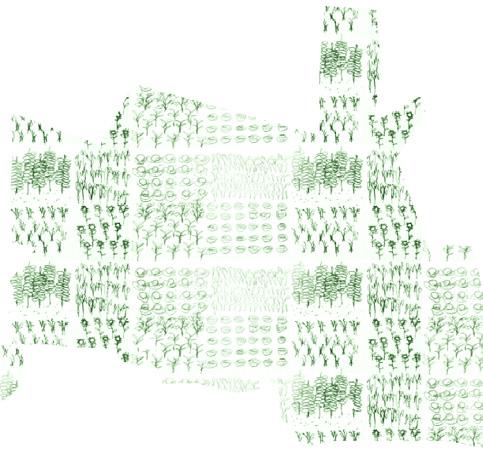



 ≥ Open and programme medieval gardens
≥ Open and programme medieval gardens
Communal



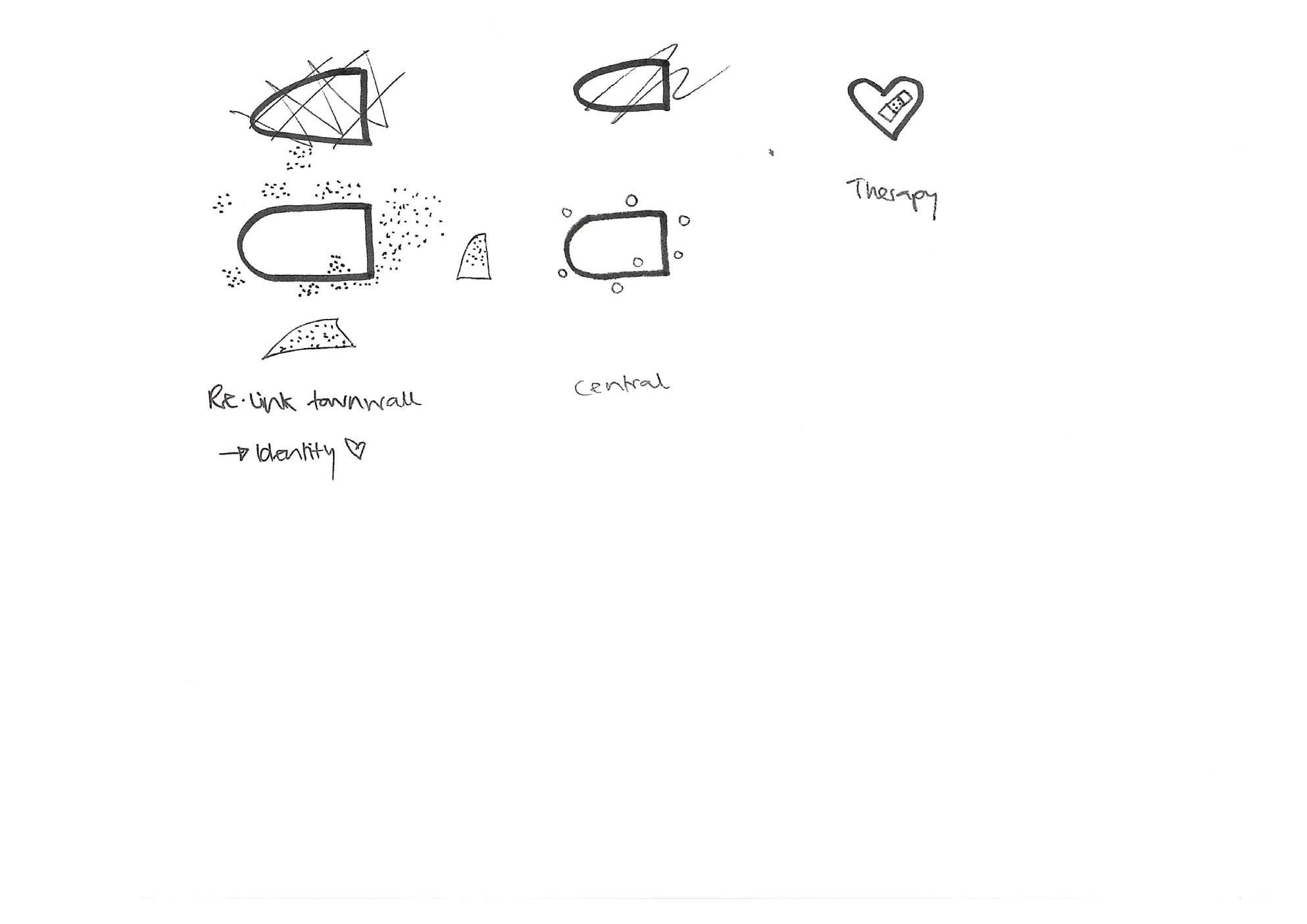
gardens





herb
Sculpture gardens ParksFunction:
Local value:
Mid-sized interventionQuick effectScale:








The vacant food industries
Abandoned factories related to food processing. Note the huge scale.
The chronologists of Gundelfingen explain the lack of bourgeois houses with the precedence of the industries. In their aged publications (700 Jahre Stadt Gundelfin gen, 1977 and Die Stadt Gundelfingen a.D., 1923), they were still able to credit them for the wealth and spirit they brought to the town. However, they could not foresee that some of their plants would fall into neglect, tearing apart their surrounding urban fabric, attracting nobody but juvenile graffiti sprayers. While the producing sector is still strong with its “hidden champions“ in chemistries and building/mechanical parts, the once thriving food indust-
ry practically died out: One out of 12 breweries survived; lately, two butchers plus a meat products factory resigned; as the mills, one after another farm is abandoned. On the plan (as well while approaching them physically) the outscaled industrial structures catch one´s eye immediately. Small scaled, historical relevant buildings fell (partly) vacant, but get some attention to renovate, at least. In and around town, larger industrial plants from the past century became closed-off towers or bulky clusters of ugly factory buildings which ruin the townscape and impact its genius loci.




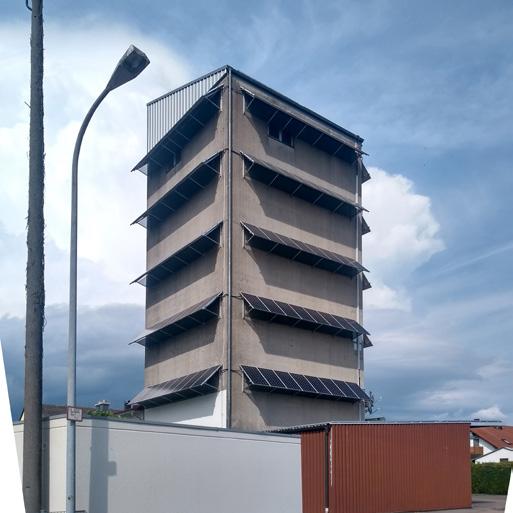
 ≥ Reactivate abandoned structures of food industries
≥ Reactivate abandoned structures of food industries
Function:










value:


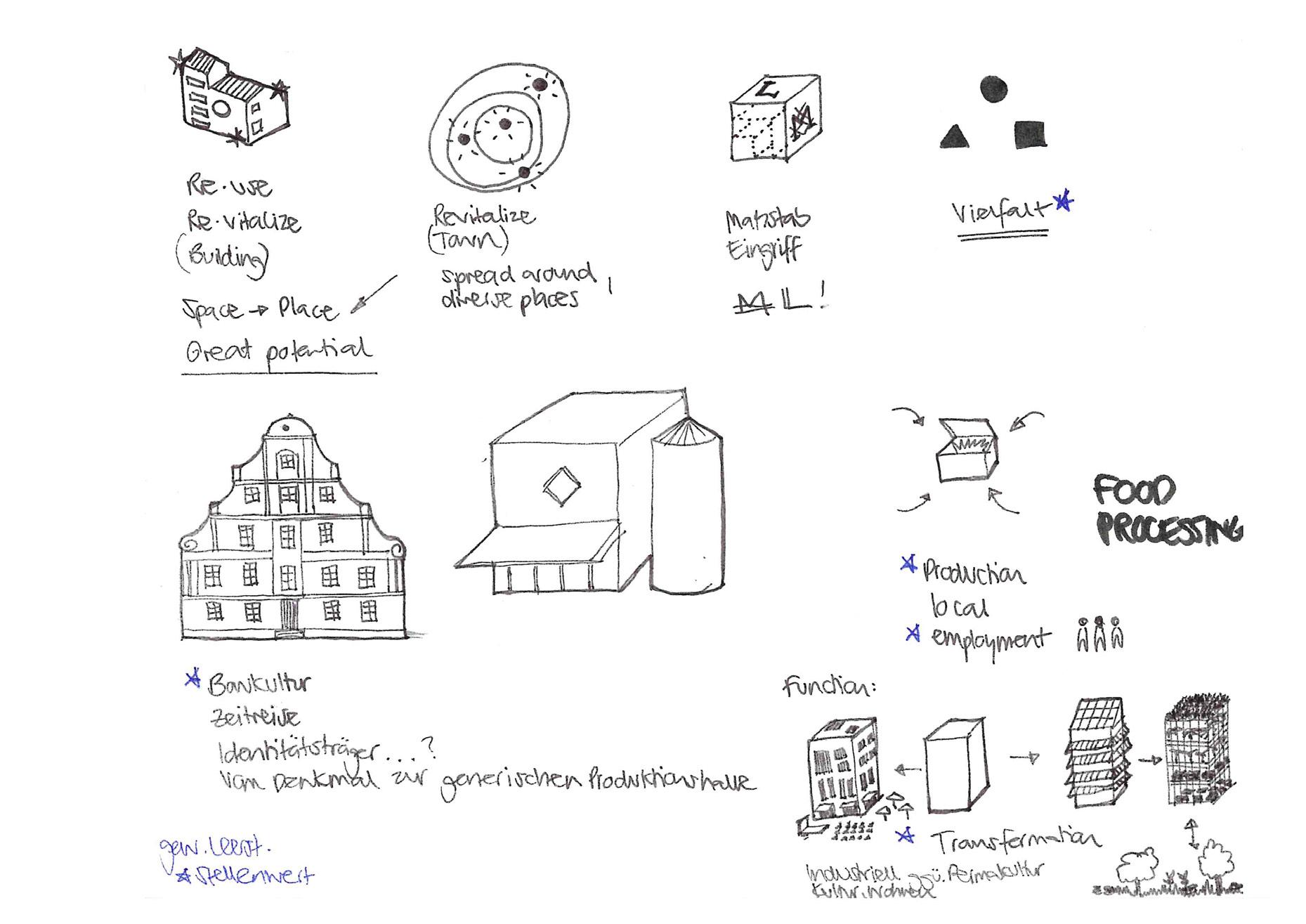



Scale: Local
The market and town centre

Inns, breweries and distilleries in 1836 give an idea about the notorious feasting of the Gufies
The village Gundelfingen relocated and became a fortified town due to its aspirations to get market rights. The sheep market that was held 3-4 times a year was one of the most significant ones in southern Germany. Nowadays the town is known for its historic festival and plenty of markets that attract great numbers of visitors throughout the year.
In the very heart lay its center of commerce. Until the in creasing globalization complicated matters, the town was outspoken busy and diverse with its central breweries, plen ty of inns and dancing halls next to workshops. Additionally there were a great number of clubs and church activities.
Today however, apart from special weekends, the social activity is restricted to some ageing inns and Italian restaurants near and far from the center. Except for the main street, the center itself is becoming increasingly vacant, partly run-down. However, a poll amongst Gufies shows that their favourite places and buildings lie exclusively in the medieval town centre. It seems that the people do appreciate the vernacular (local) architecture style. Also, the poll reveals that the locals would like to see more places of encounter and public facilities. Low-key or temporary interventions could stir improvement for the whole market area and town centre.




 ≥ Reclaim (public) space of historical center for housing, culture + market activities
≥ Reclaim (public) space of historical center for housing, culture + market activities
A poll shows the favourite places + buildings of the locals, accumulating around the centre






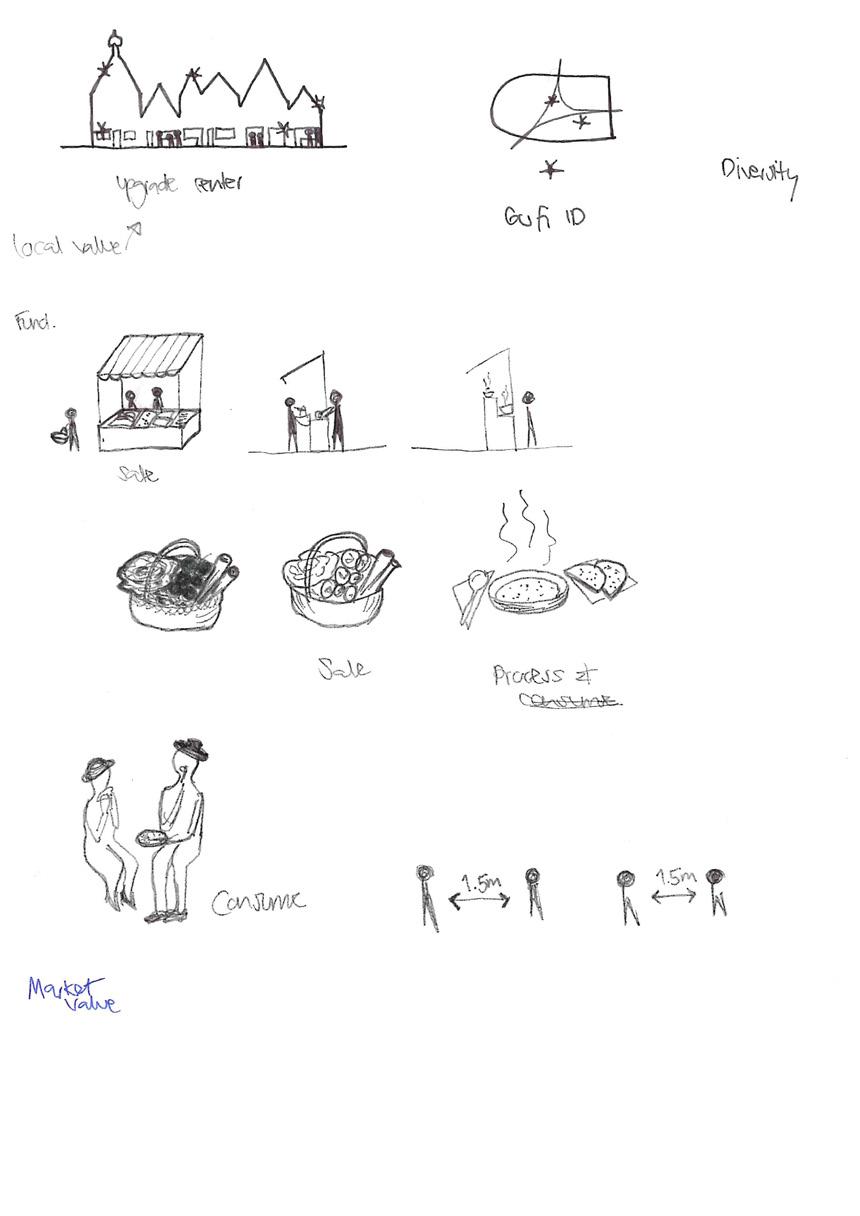

Vacancies accumulate around the centre



Mid-sized intervention




A system for an inclusive town
The strength of these elements does not only lie in their rootedness in the local culture and identity, but especially in their possibilities, value, and power to support inclusivity of Gundelfingen: Each of the four responds to several of the basic needs required to build up a new homeland –shelter, work, knowledge, encounter, therapy. With their diverse programme, atmosphere, and accessibility, they attract Gufies and Fugees alike and invite both to join actively.
Woven into a local system, the four components enhance and strengthen each other. Rooting atop vegetable gro-
wing, this circular economic system could stir a development of sustainable, local food farming that includes and boosters food processing, research, cultural exchange, and new housing concepts while re-using typical architectures, existing farmland and trade flows.

As side effects, it improves the quality of life by focusing on the strength of diversity. There will again be busy streets, public gardens and buildings with a wide programme of activities and possibilities to tackle the town´s refurbishment. It will impel the inclusive village.

Urbanvision
provide tools to build

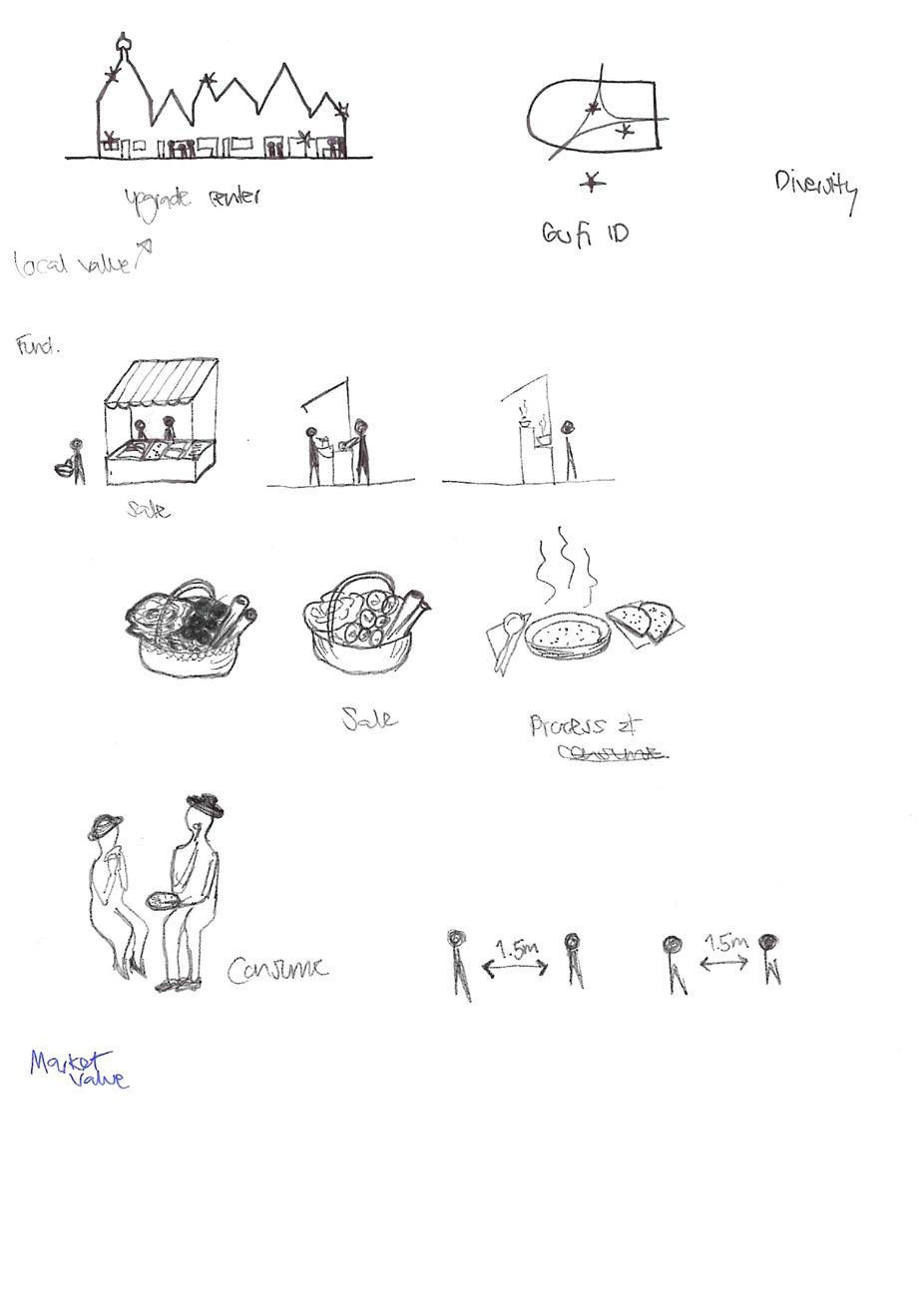



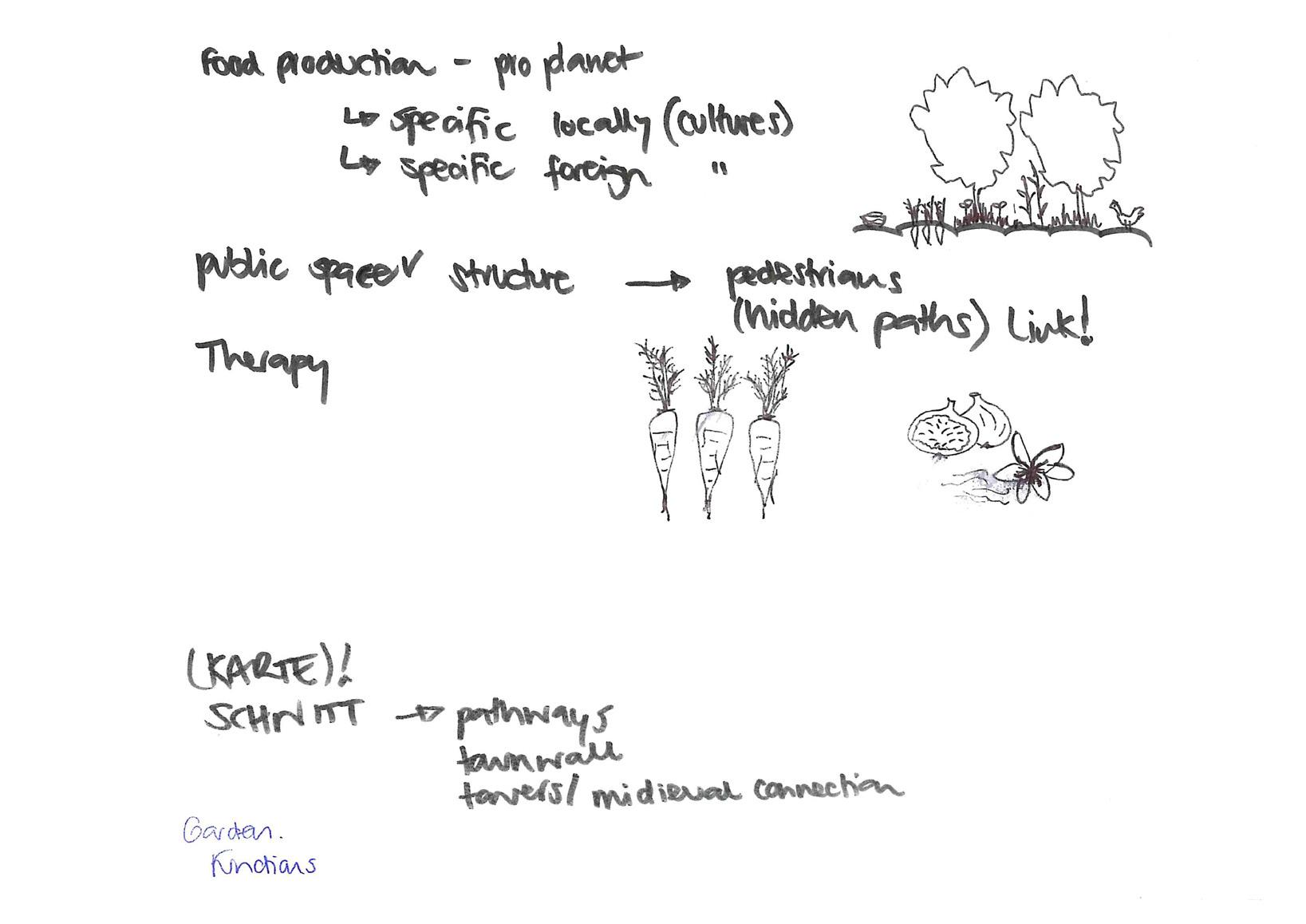





Vegetable farms






housing space
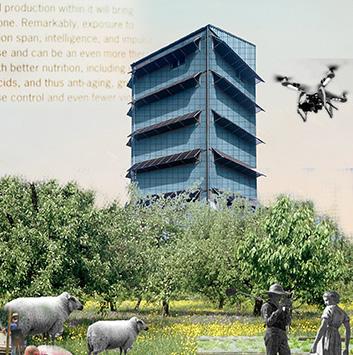



Das Zusammenbrauhaus
Imagine a building that is a bridge. A connector.


1. 1898 2. ~1920
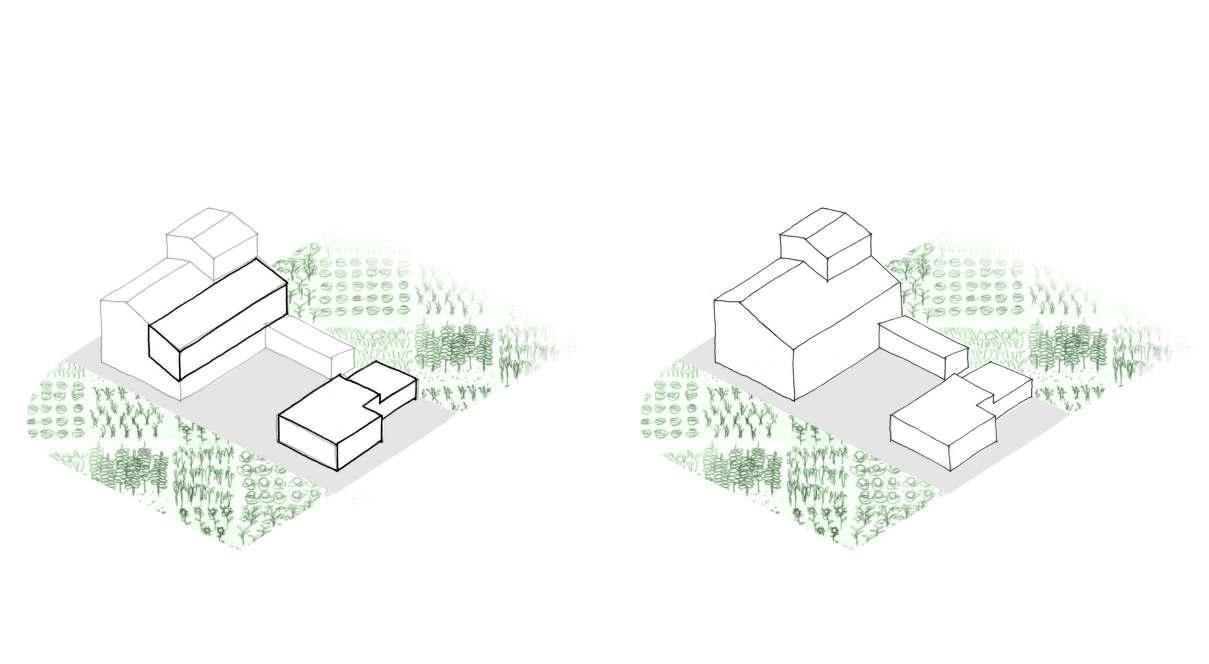

zusammen = together Brauhaus = brewery zusammenbrauen = to gather/ to cook up

Das Zusammenbrauhaus.

Located between old town center and newly established core.
A place so central, everybody comes across.


�
Here, on the verge between old and new, on a piece of town´s history- the historic garden strip surrounding the town wall -
new center
 Crown Brewery
Crown Brewery
Brewery
old center �

within the walls of the abandoned Crown Brewery- one of once 12 local breweries- a pearl of the modern vernacular style -




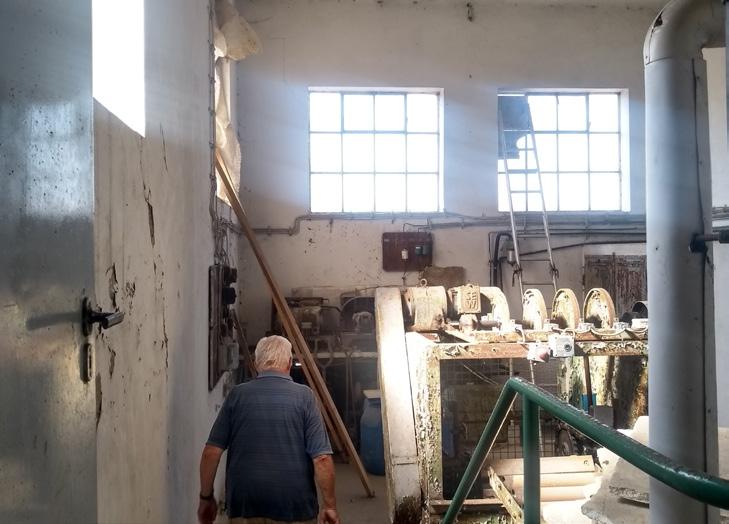



just between the most frequented areas of town -


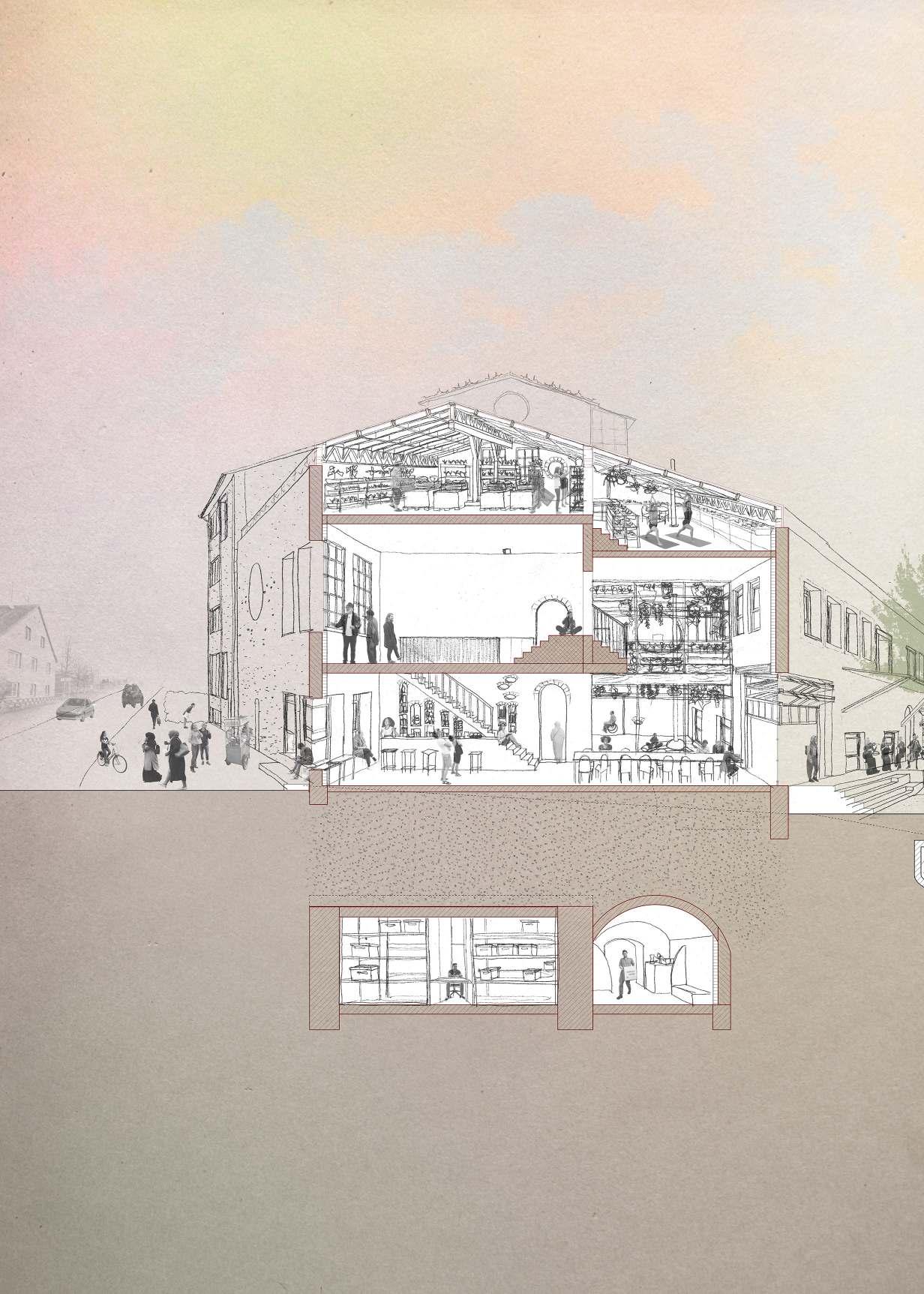
there is a place so openall the Gufies, old-established and newly arrived, come here and see and meet the others.
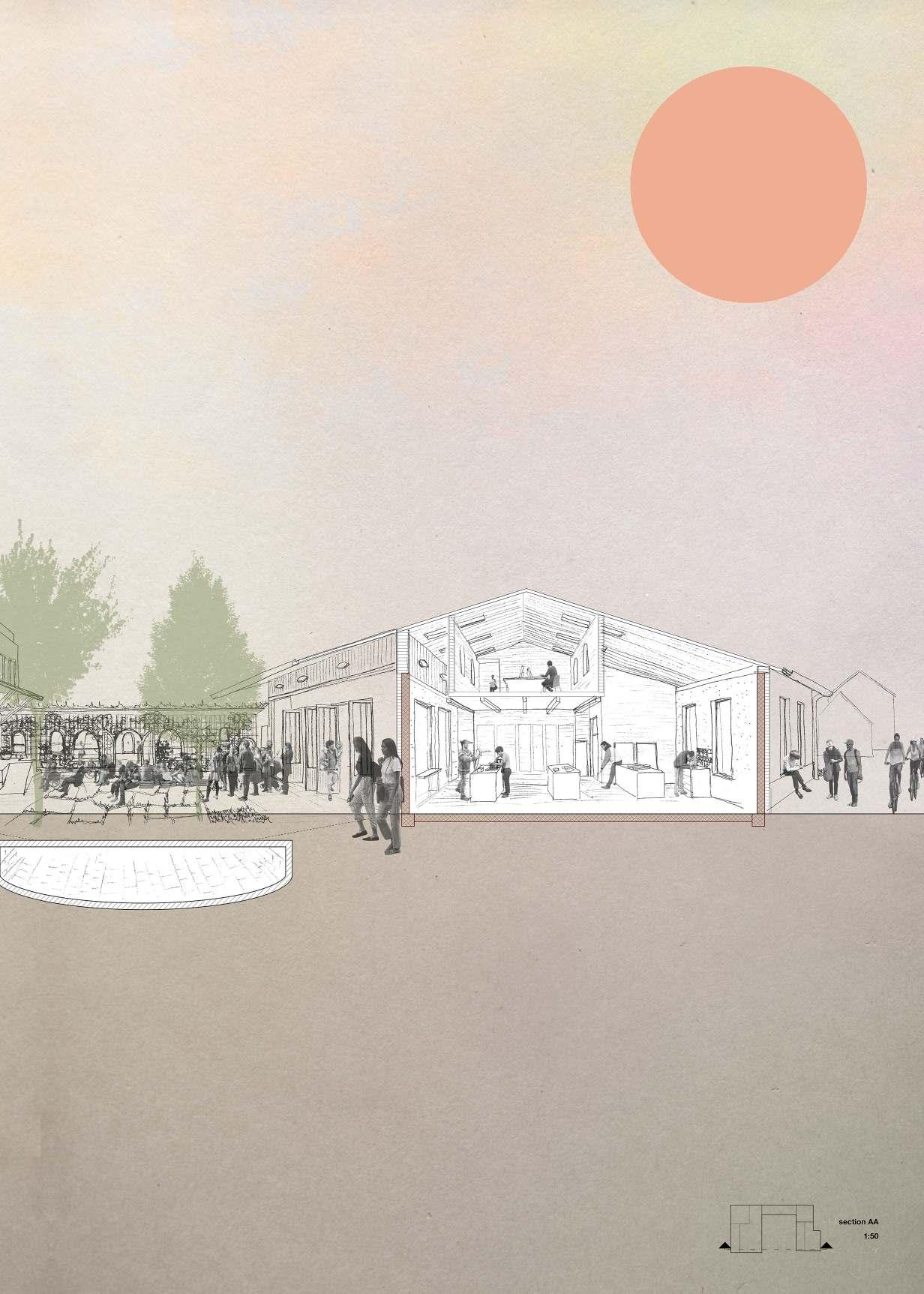

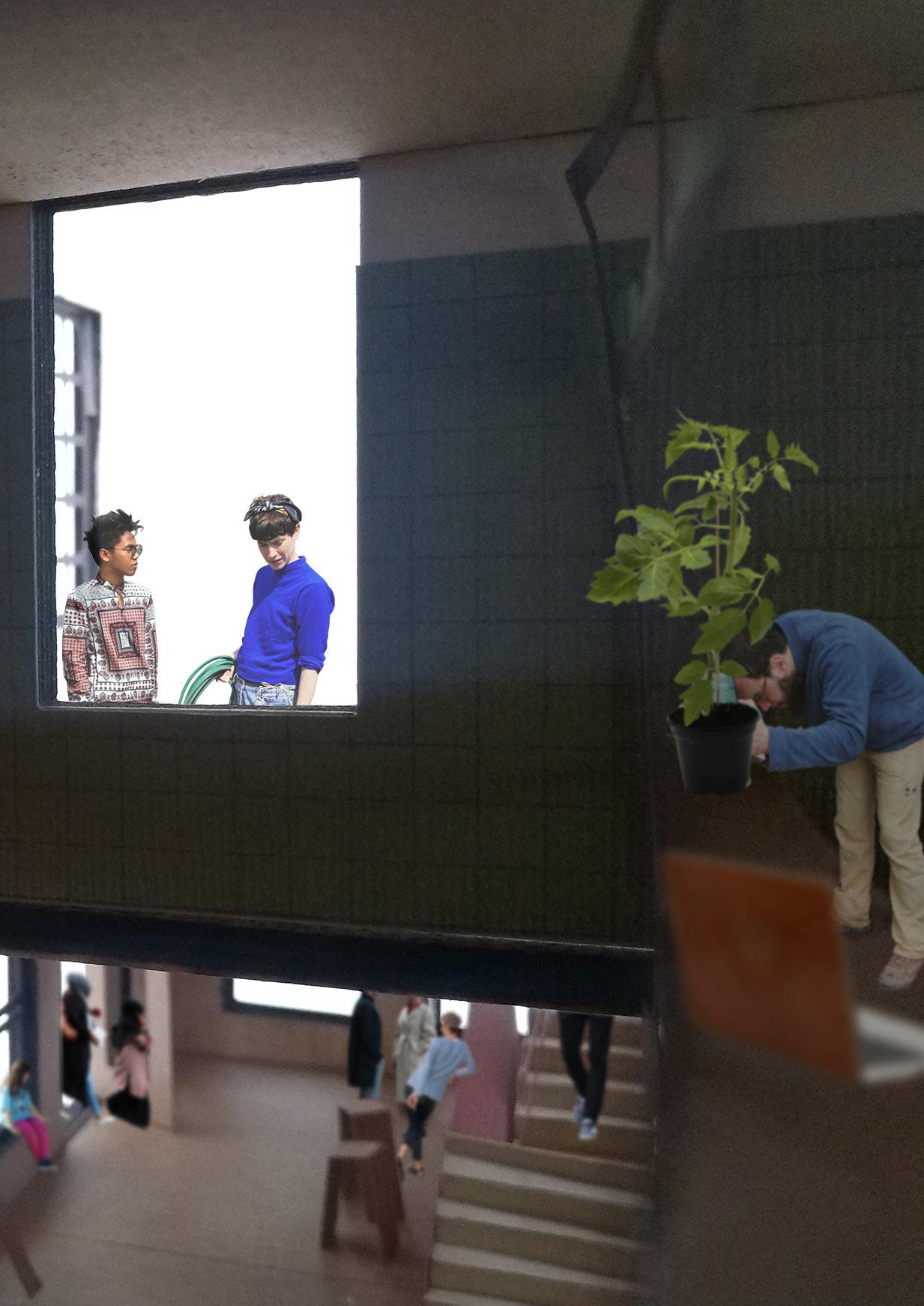


Workspace and cultural centre in one. During the day, this is a hub for companies dedicated to sustainable development in horticulture.
tower: offices annex: atelier focus


seedbank growroom
office space special functions
greenhouse laboratoriums

workshop

entree club + exhibitions
At night and in the weekends, the building turns into a living room of stories and music and warmth.
living room club
shared workspace + classroom kitchen porch
public functions


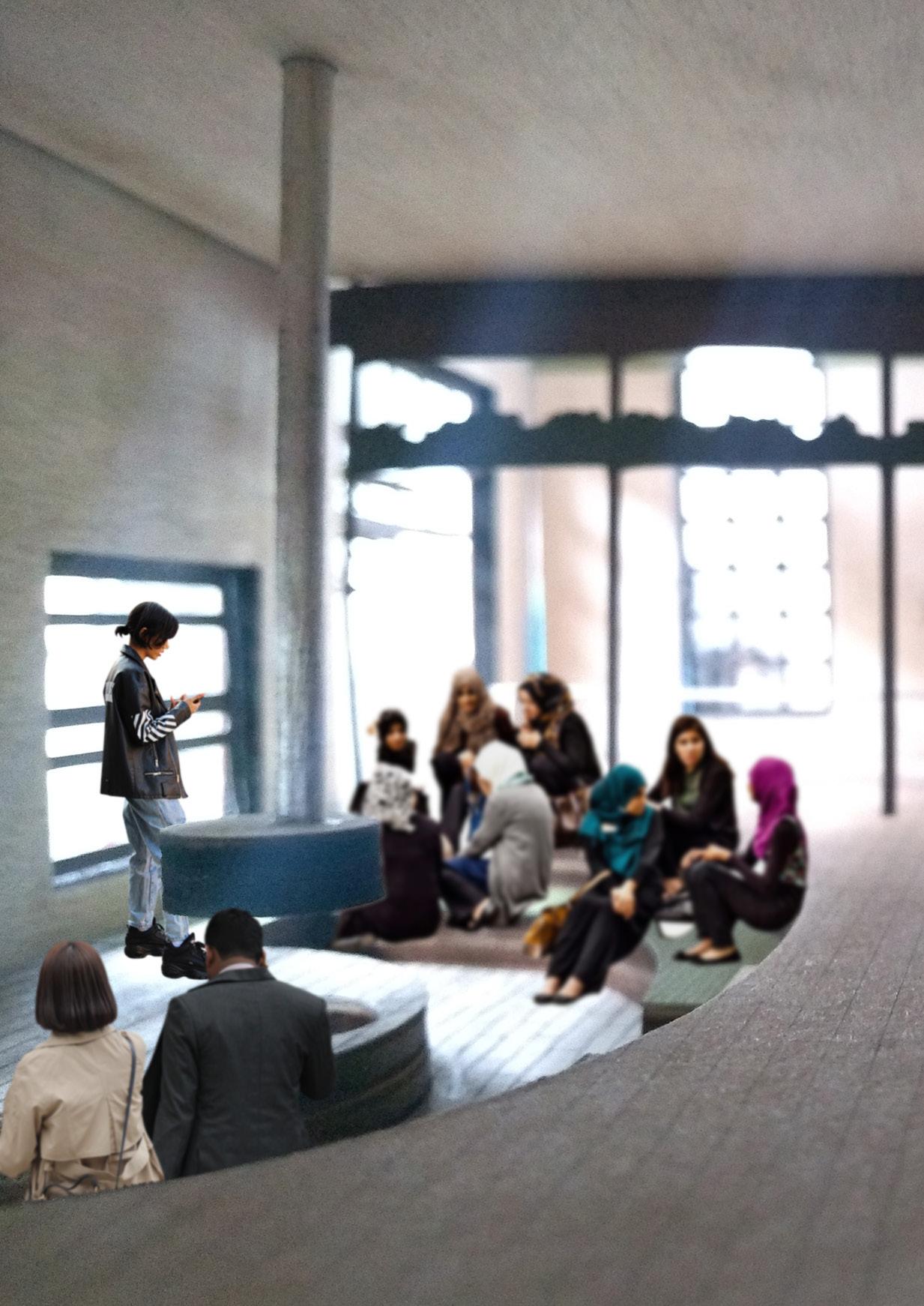
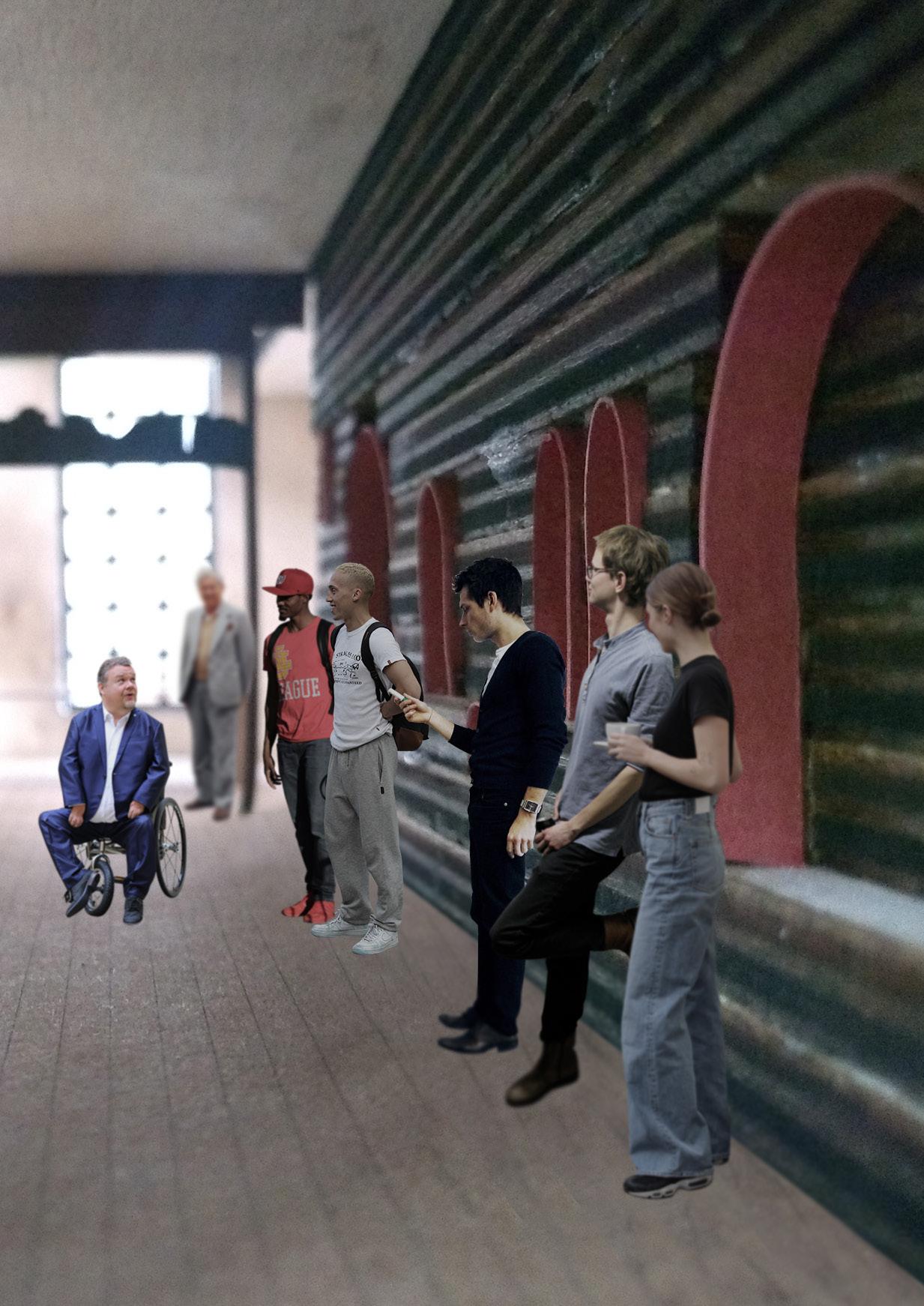

Follow the path right into the beating heart of the Zusammenbrauhaus.
With courtyard and public living room in its centre, the building lets the public space flow through.



Imagine to get to know strangers while you repeatedly see and meet them in and around the former brewery.
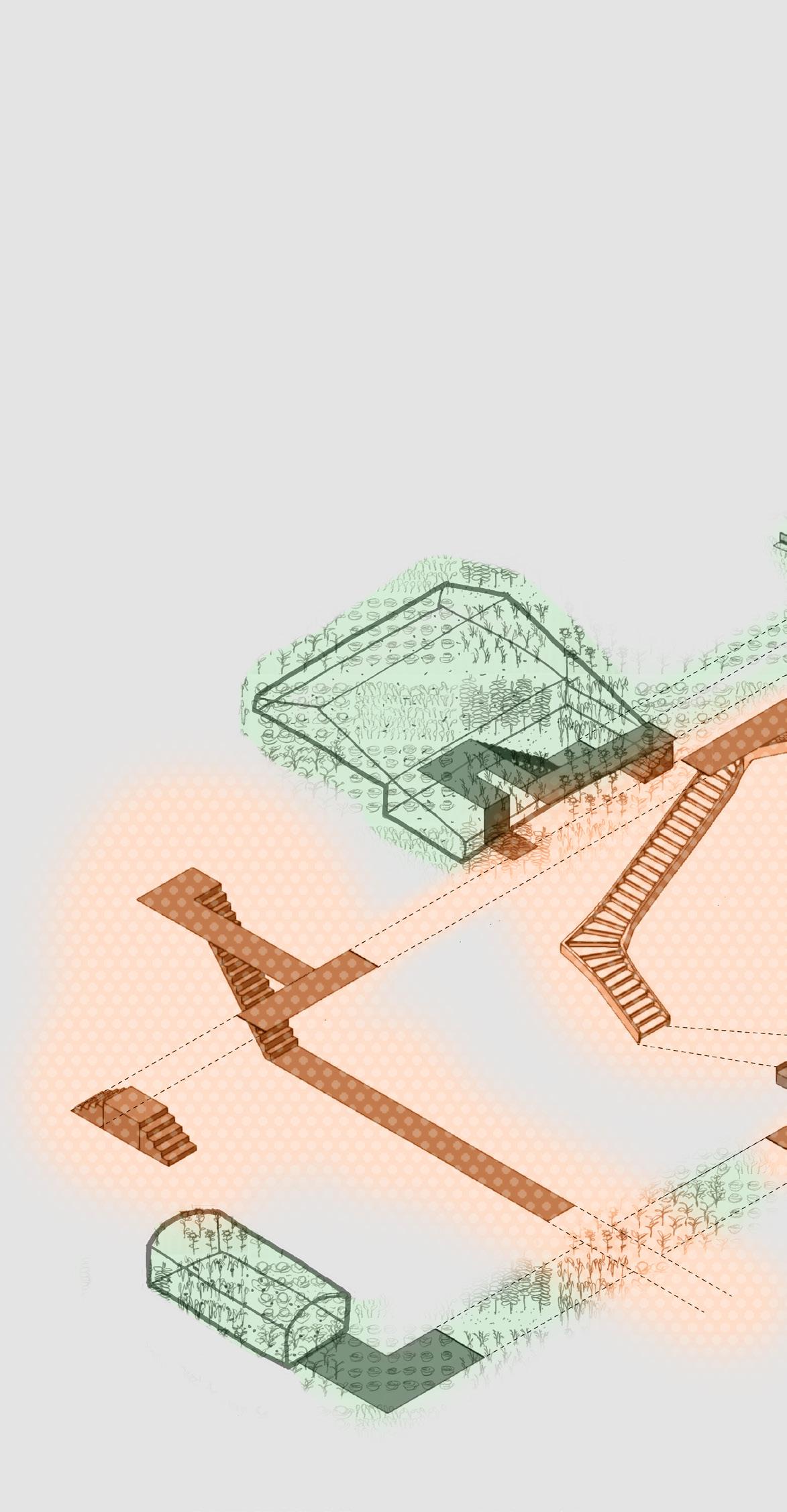
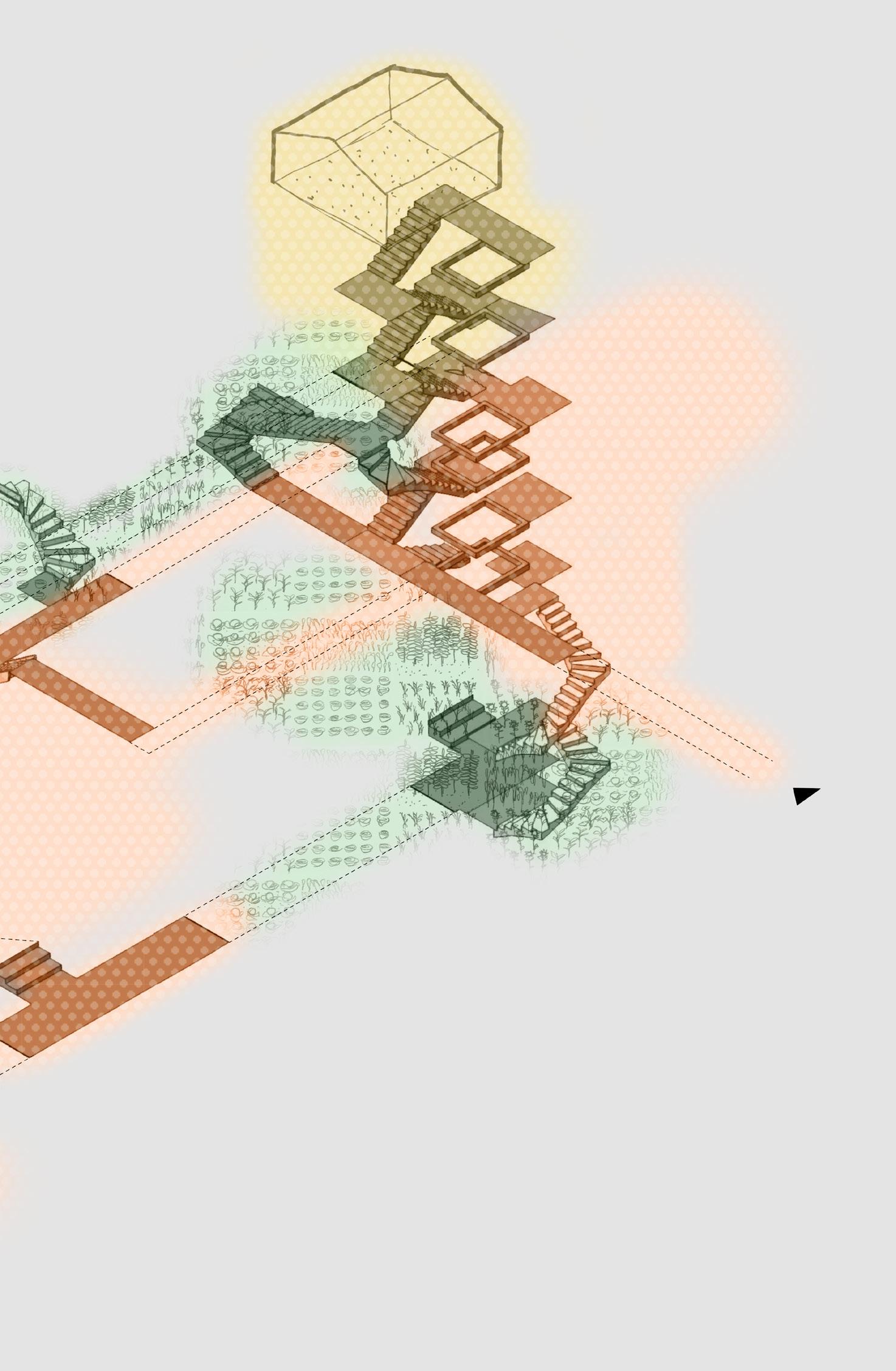

Das Zusammenbrauhaus connects function and routing by means of porosity. Borders between spaces become blurry.
Visual and spatial connections lead to random encounters.

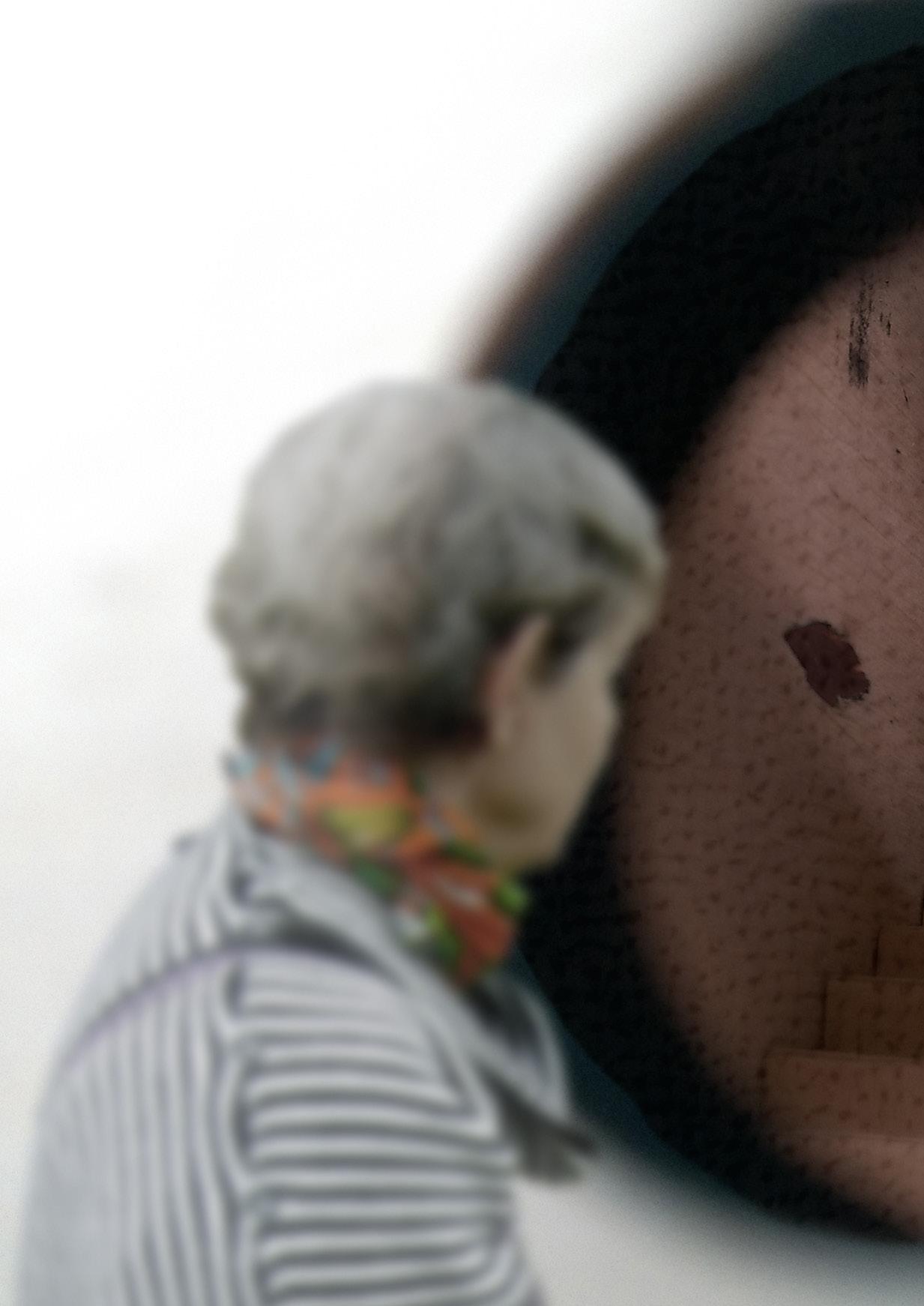

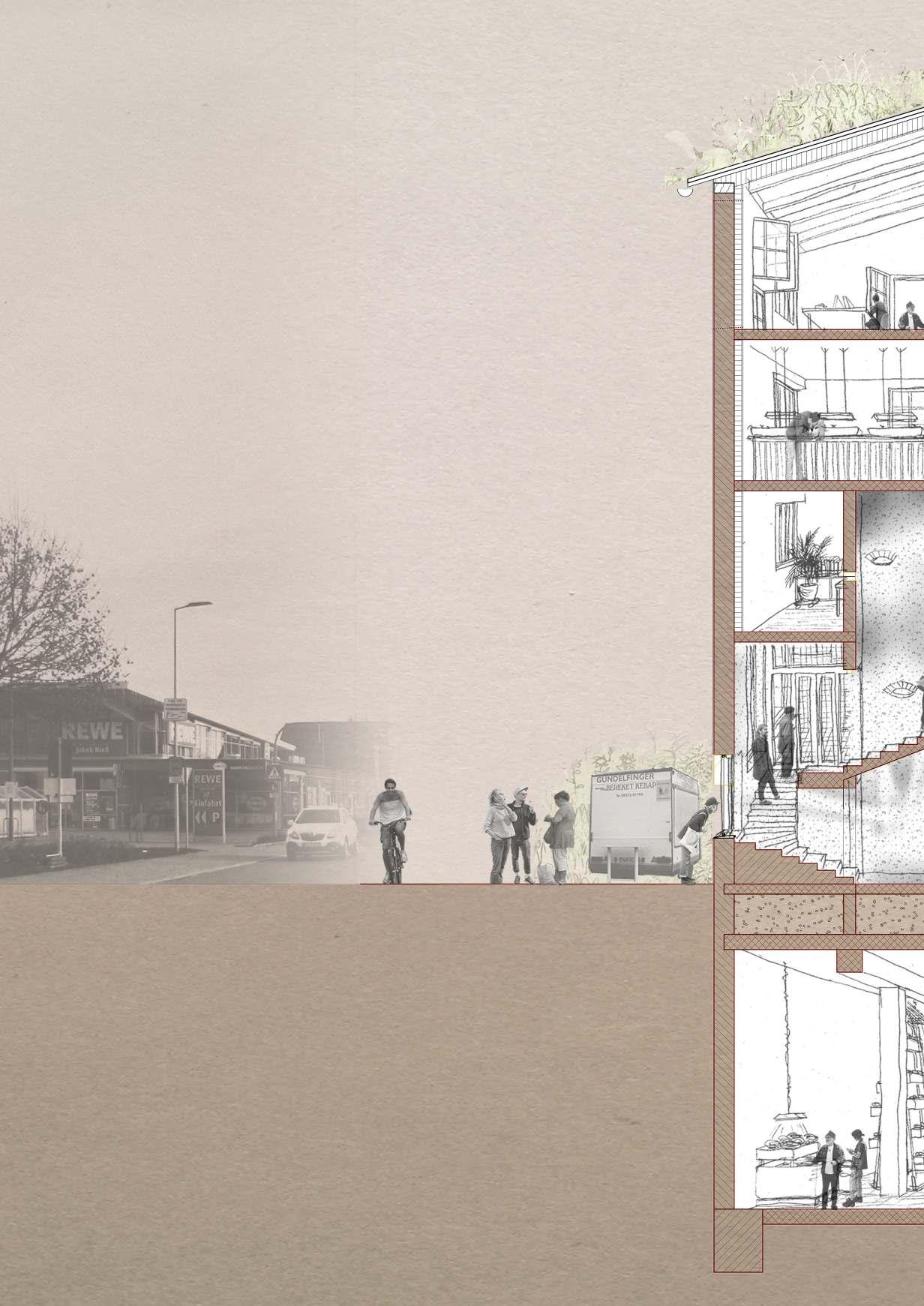
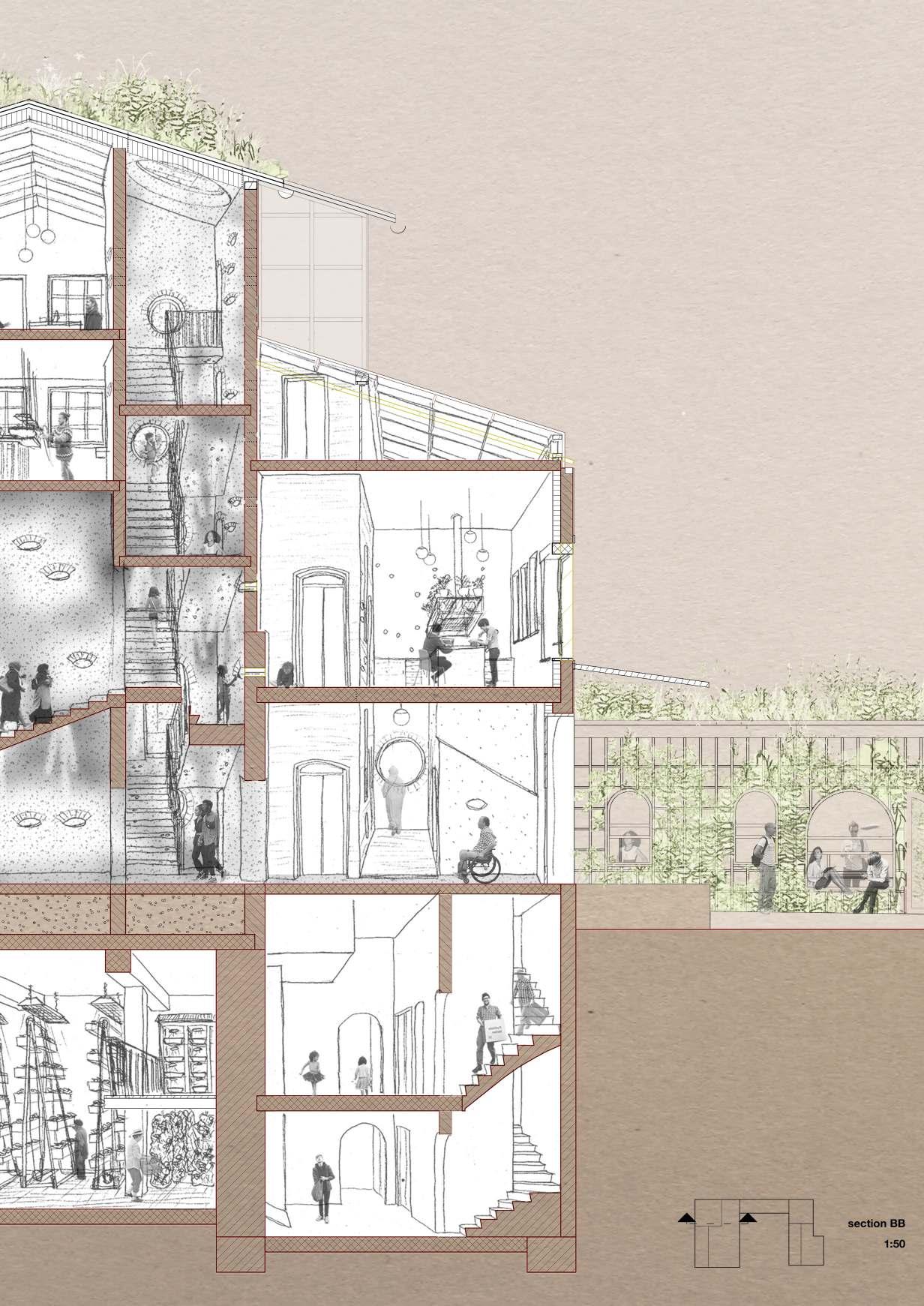
Imagine a place all too familiar.
- Haven´t I seen these forms around town?

The gates and porches, the holes and ladders, besides which the farmers store theirs crop. The symmetric facades with their richly decorated frontdoors; the plastered walls, they master the art of acting. The signs of gilds, luring costumers into the workshops of the hardworking tradespeople. And the corner bench, where the family gathers to eat.



Imagine you feel so good today again; - I feel like talking to a stranger.
healthy climate natural


Quality of air, sufficient light and natural, breathing materials put any body and mind into a healthy state. The perfect precondition to start a conversation.
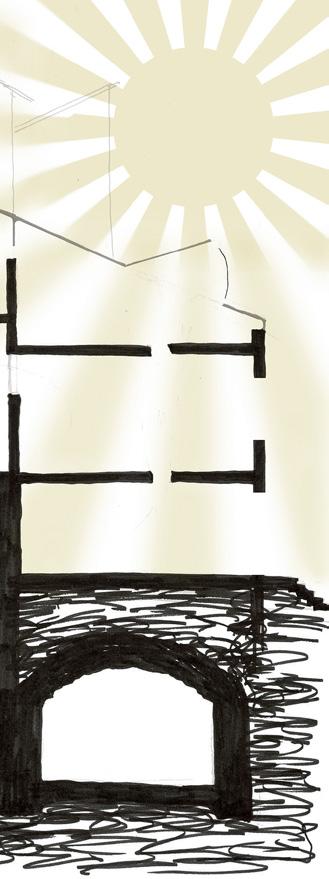
light breathing materials

natural


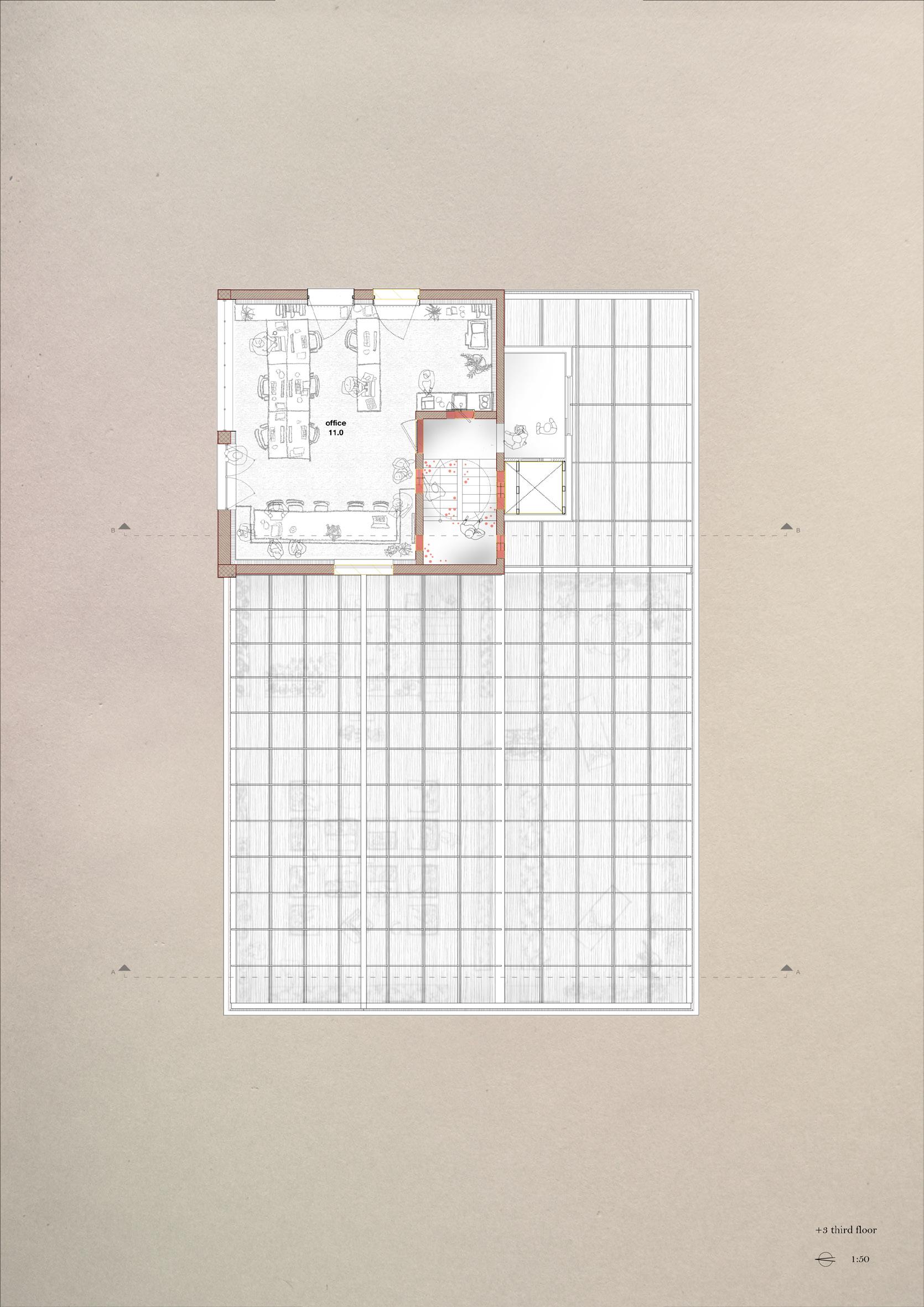


Imagine a place that truly connects people.

Horticulturist





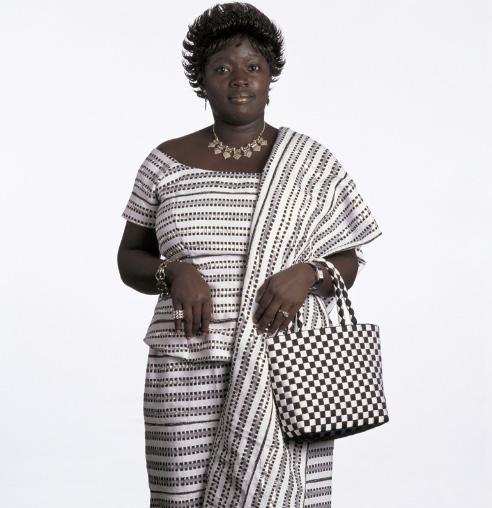


Software developer Software
developer
Bio engineer Bio
engineer
Visitor
Visitor
Visitor
Horticulturist








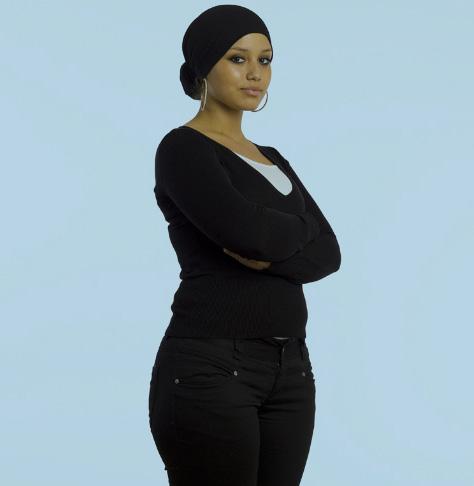 Bio economist
Visitor
Visitor
Bio economist
Visitor
Visitor
https://exactitudes.com
Horticultural engineer
Horticultural engineer
Visitor
Bio economist
Cultivator Cultivator
Is this a living building, or a street?
A place that tears down walls and borders.










 Refugee housing Arweiler.
Photo: Deutsches Architektur Museum
Refugee housing Arweiler.
Photo: Deutsches Architektur Museum





 Organically grown medieval core
Modern quarters
Organically grown medieval core
Modern quarters

















 ≥ Adapt vegetable farms to diverse mini-neighborhoods
≥ Adapt vegetable farms to diverse mini-neighborhoods


















 ≥ Open and programme medieval gardens
≥ Open and programme medieval gardens

















 ≥ Reactivate abandoned structures of food industries
≥ Reactivate abandoned structures of food industries















 ≥ Reclaim (public) space of historical center for housing, culture + market activities
≥ Reclaim (public) space of historical center for housing, culture + market activities

































 Crown Brewery
Crown Brewery






























































 Bio economist
Visitor
Visitor
Bio economist
Visitor
Visitor



