DESIGN ANALYTICS
Data-Led Design







We are a global network of changemakers creating smart, resilient, and connected Living System.
Introba’s leading-edge design and advisory practices apply technology, advanced engineering, and thoughtful creativity to elevate the human experience by creating Living Systems.
We recognize that business-as-usual engineering will not future-proof against the impact on our planet’s resources or ensure human safety and comfort. As a result, critical changes to global infrastructure, material supply chains, and government and corporate policies all play a role in our transformative design and consulting work.
Through our network of strategically integrated practice areas, Introba seeks to remedy inefficiencies, capitalize on shared opportunities, and find practical solutions to create adaptable, efficient, flexible, equitable, cost-effective, and resilient environments today and for future generations.
Our blended expertise in built environment engineering practice areas with specialty advisory services creates Living Systems that are intelligent, resilient, highly sustainable, and connected to their environments. Together, we are leaders in advanced engineering and innovation.







Our design analytics practice is built around the belief that every project – no matter the size, scope, budget or goals – is an opportunity to deliver something impactful. Our greatest opportunity to counteract the negative effects of climate change exist when we explore our design with a critical eye, and assess measures which align with our strategic objectives of improving overall efficiency and reducing greenhouse gas emissions.
In applying our process, our focus remains on the efficiency as much as the human centric aspects of the building, as form and function are equally important to a building’s overall efficiency, though not always as simple to measure.
Through a collaborative focus on ideation and implementation, we provide design teams with comprehensive analysis supported by empirical modeling. We empower real decision making around high performance system selection, building enclosure performance, lighting and external solar shading integration, indoor and outdoor environmental conditions and most importantly, occupant health and well-being.

We elevate the perception of what’s possible in the built environment through a data-driven approach to design and engineering that gives our clients the confidence to take bold action.
Concept diagram of a thermal labyrinth showing connection to geo-exchange system

engineering and Advanced Energy work.
When approaching applications development, we always take the user needs into account, whether it’s a product that will be used internally, or one that is available for public use. We strongly believe in the power of visualization, interaction, and experience, as critical components of analytical tools. These techniques will help the user derive meaningful insights from data –insights that can be used to affect real change.
• Net zero design
• Energy use characterization
• IntrobaDRIVE - instant feedback energy modeling
• Renewable energy systems optimization
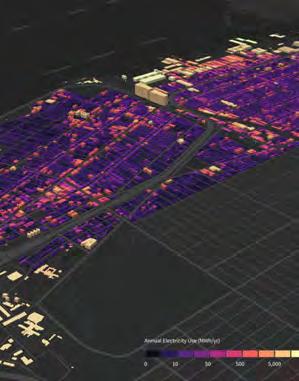
• Climate responsive design
• Advanced building skins

• Dynamic facades
• Glazing optimization
• Solar control
• Human experience
• Light + visual comfort
• Airflow + distribution
• Thermal comfort
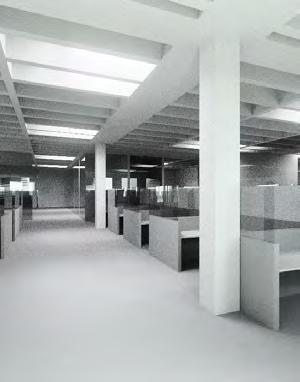
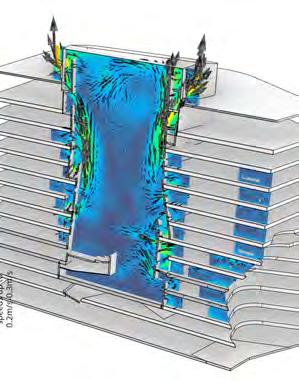
• Wind comfort
• Solar access + overshadowing
• External glare analysis

• Strategic planning
• Climate action planning
• Decarbonization road mapping
• Resiliency planning
• Sustainability planning + policy
• Building guidelines
• Network load analysis
• Building stock analysis
• Incentive analysis


This preliminary study established potential pathways to reduce local air pollution from peaker plants and redirect payments for power generation back into the community. One of our models estimated 32% peak reduction.
LOCATION
Brooklyn, New York, USA
CLIENT
NYSERDA (New York State
COMPLETION
2021
EXPERTISE
Design Analytics
Right: Energy use analysis.
© Introba DPC
Top Right: Sunset Park peaker plant.
Bottom Right: Sunset Park neighborhood.
This preliminary study kicked off a larger planning effort, establishing potential pathways to reduce local air pollution from peaker plants and redirect payments for power generation back into the community. In New York City, highly-polluting power generating facilities known as “peaker plants” are used to produce electricity when demand exceeds normal levels – primarily during the summer months when residents and businesses turn up their air conditioning during heat waves. Overwhelmingly, peaker plants run on fossil fuels, operate without modern pollution control equipment, and are located in or adjacent to communities of color and low-income communities. These facilities contribute to chronic
respiratory illnesses among the city’s most vulnerable populations. The purpose of this project was to establish the theoretical potential of various DER strategies to reduce peak demand, to assess the overall impact of DER strategies on peaker plant operation, and to identify areas for further analysis and research. Our team created a model that assumed 8% roof photovoltaic (PV) totaling 71MW, plus 80MW applied battery storage. In this scenario, the models estimated 32% peak reduction.
Key Features -
Distributed Energy Resources study
Focus on equity
32% peak reduction in one model



The next two office buildings of the Reston Station Promenade transit-oriented development total 770,000 square feet. We completed design analytics to help optimize the massing, orientation, and envelope configuration for several buildings in the complex.
LOCATION
Reston, Virginia, USA
CLIENT
Comstock AREA
770,000sqf
EXPERTISE
Energy Analysis
Solar Radiation Analysis
Envelope Optimization
Reston Promenade is a true transitoriented development – an office, residential, and hospitality complex that is built on top of a below ground parking garage that serves the adjacent Reston Metro Station. For this project, we were involved from the very beginning of the project to help optimize the massing, orientation, and envelope configuration for several buildings in the complex, focusing on external overhangs, surface tilts, and variations in window-to-wall ratios to control unwanted solar gains.
The goal of these interventions is to regulate solar gains in the winter and summer to increase occupant thermal comfort and reduce peak heating and cooling loads.
In addition to the envelope analysis, we developed whole building energy models to evaluate energy performance against a LEED Baseline. Through our close collaboration with the architects and engineers, the project is on track to achieve over 40% savings in energy use and 30% in energy costs.
Right:
Envelope optimization studies for a mixeduse residential tower (left) and mixed use office building (right), demonstrating options for optimal solar control.
© Introba DPC
Top Right:
One of the Reston Station buildings.
© HKS Architects
Bottom Right:
Reston Station courtyard.
© HKS Architects
In the concept phase of design, we developed design options that worked with the architectural intent of each building, creating variations in glazing area, overhangs, and other articulations in the facade that respond to differences in incident solar radiation.
Key Features -
LEED Silver Targets
Large mixed-use buildings
Transit-oriented development


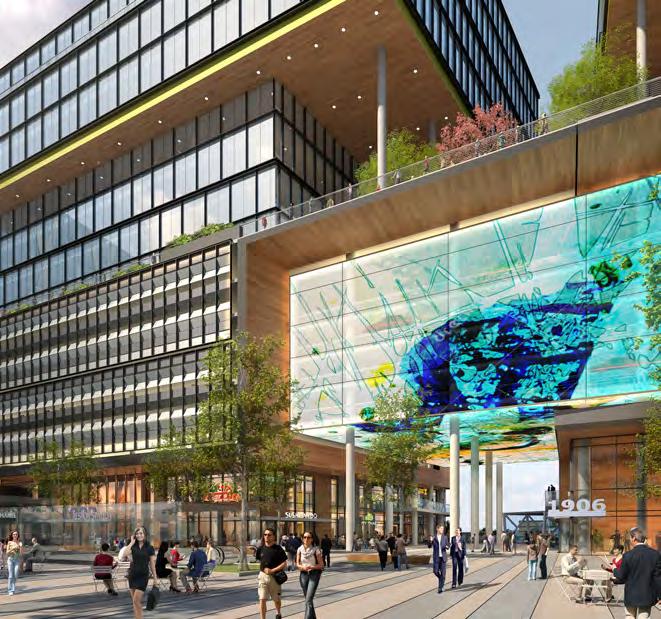

Introba has been collaborating with this client since 2017 in the development of the Quayside Toronto development. As part of a large suite of consulting and engineering services, Introba developed an analysis model that projects hourly energy use of the project’s building and public space loads, including snow-melt systems, electric vehicle charging, and outdoor lighting.
LOCATION
Toronto, Ontario, Canada
CLIENT Sidewalk Labs
AREA
2,000sqm (GIA)
EXPERTISE
• Masterplan Load Profiles
• Renewable Energy Analysis
• Energy Storage
Top
Introba has been collaborating with Sidewalk Labs since 2017 in the development of the Quayside Toronto development. Envisioned as a showcase for the neighborhood of the future, the development comprises mixed use residential, commercial retail & office space, and an expansive promenade, intended to promote what cities of the future can aspire to be. We worked with Sidewalk Labs on building systems optimization and integrated design strategies. In particular, we developed clear performance based targets for each building, which helped the development team find the right balance between facade composition and thermal performance –particularly as that performance relates to central plant design.
Our models, and the master planning tool that we developed for Sidewalk Labs, project hourly energy use for the entire development, including public realm loads such as snow-melt systems, electric vehicle charging, and outdoor lighting. We used the hourly load models to analyze the potential for renewable energy strategies, including photovoltaic systems with various battery bank control strategies. Using these models, we could help Sidewalk Labs project savings in annual utility costs and greenhouse gas emissions.
Bottom
Key Features -
Mass timber
Factory-produced prototype buildings
Hourly load models
Right: Project demand profiles with different battery bank control sequences – optimized for cost (middle) and GHG emissions (bottom). © Introba DPC Right: Rendering of the Quayside development from the water. © Michael Green Architects / Gensler Right: 35-story mass timber prototype building. © Michael Green Architects / Gensler
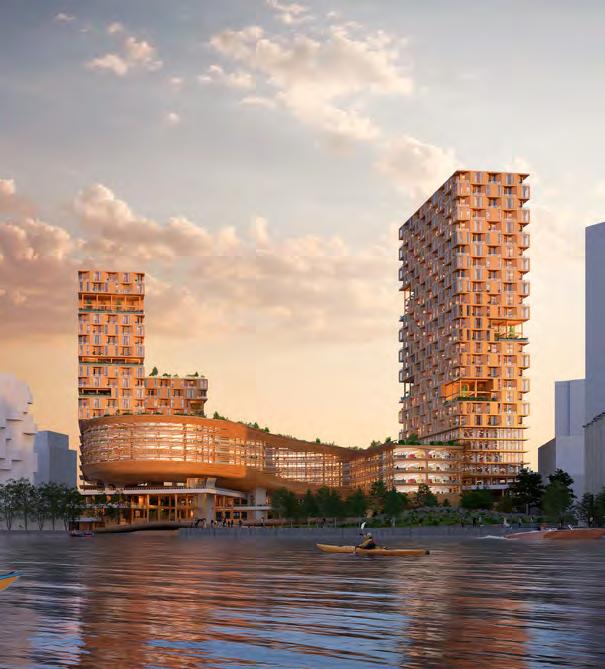
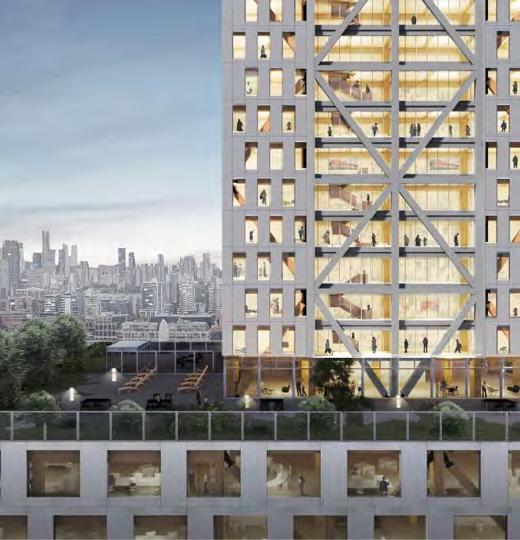
Introba developed calibrated energy models for 30 building typologies as part of this effort to develop a strategy to implement widespread building electrification in the District of Columbia. We also analyzed the economic and social co-benefits of potential benefits, with a focus on equity.
LOCATION
Washington, DC, USA
CLIENT
Department of Energy and Environment (DOEE)
COMPLETION
2021
EXPERTISE
• Energy Analysis
• Data Analysis
• Decarbonization Strategies
Top:
Electrification map of Washington DC.
© Introba DPC
Bottom:
Hourly energy use analysis of Washington DC.
© Introba DPC
Introba was retained by the District of Columbia Department of Energy and Environment (DOEE) to develop a strategy that builds on past energy planning work and provides a strategy for the District to implement widespread building electrification. Introba worked with DOEE and stakeholders to come up with a set of electrification and energy efficiency strategies, and then conducted detailed modeling to determine the localized grid impact of each set of strategies. We also analyzed the economic and social co-benefits of potential strategies, with a focus on equity. Our team is currently in the process of conducting community outreach and engagement on the analysis, which will be refined and completed in 2020.
As part of the analysis, we developed calibrated energy models for 30 building typologies in the District and aligned them with geo-spatial data to develop a localized analysis of energy use on an hourly basis. Our team also evaluated the effect of various energy efficiency and transportation demand management measures to determine the optimal pathway to electrification. Our analysis will ultimately help inform regional infrastructure plans regarding new or adjusted electrical capacity, in addition to policies regarding the optimal roll-out of energy efficiency and electrification strategies at the building scale.
Key Features:
Energy efficiency strategies
Localized grid impact
Economic equity analysis
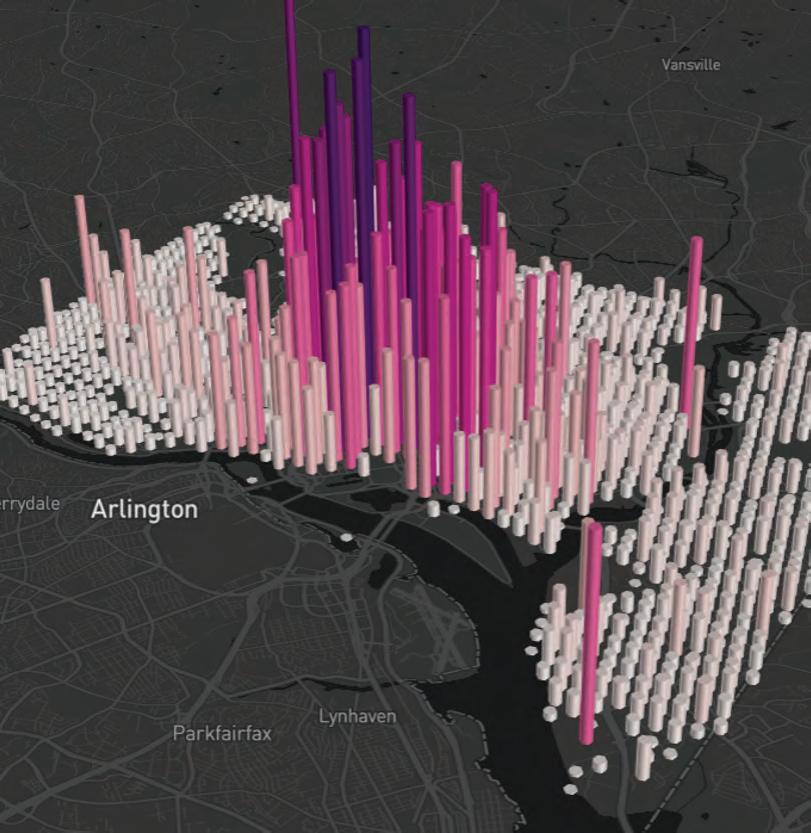
The new building is a net zero, off-grid mass timber facility that speaks to FNTI’s longterm stewardship of land and natural resources and commitment to the mitigation of global climate change.
LOCATION
Tyendinaga, Ontario, Canada
CLIENT
First National Technical Institute COMPLETION In Design AREA
54,000sqf EXPERTISE
• Energy Analysis
• Passive Strategies
• Net Zero Energy Strategy
The First Nations Technical Institute (FNTI) is developing their new aviation and culinary school in Tyendinaga Mohawk Territory. The building is pursuing targets of Net Zero Carbon and Net Zero Energy. The construction will be Mass Timber, utilizing nationally sourced material. The new building is a bold, state-of-the art facility that speaks to FNTI’s long term stewardship of land and natural resources and commitment to the mitigation of global climate change.
We worked closely with the architects, Montgomery Sisam, and engineers, to explore ideas about net zero carbon and net zero energy strategies, including how to create a building that could fully disconnect from the grid.
Our analysis and recommendations helped develop the overall building design that maximizes the use of passive systems and works with the natural environment, supplemented by efficient active systems when needed. As part of our analysis, we developed a comprehensive renewable energy and battery storage strategy to create a building that is almost entirely self-sustaining. The analysis utilized the hourly electric load profiles from our energy models, and simulated scenarios for optimizing onsite solar photovoltaic, wind turbines, and battery bank capacities. We also explore the potential for different battery control sequences to optimize for energy, carbon, and utility cost savings.
Top:
Hourly load profile showing effect of renewable energy systems and battery storage.
© Introba DPC
Bottom:
First Nations Technical Institute interior rendering
Key Features:
Mass Timber
Net Zero Energy + Carbon design





The long-term campus decarbonization plan is being developed via design analytics with engineering support to provide potential pathways for geo-exchange fields, solar hot water canopies, and photovoltaic systems. All of this was visualized in an interactive online map, allowing the University to explore our recommendations.
LOCATION
Ann Arbor, Michigan, USA
CLIENT
University of Michigan
COMPLETION
On-going
EXPERTISE
• Energy Analysis
• Campus Decarbonization
• Geo-Exchange Design
Introba is currently working with the University of Michigan on their longterm campus decarbonization plan, which will eventually encompass all seven of the University’s main campuses. As part of this work, we completed a comprehensive audit of building energy use, evaluating opportunities to deploy low-exergy thermal energy systems, renewable energy systems, and energy storage systems.
Working with our engineering teams in Vancouver and Washington D.C., we also mapped out potential areas for geo-exchange fields, solar hot water canopies, and photovoltaic systems. All of this was visualized in an interactive online map, allowing the University to explore our recommendations and validate our assumptions.
Top:
Interactive mapping tool produced to show energy use intensity distribution across the main campus.
© Introba DPC
Bottom:
Interactive mapping tool showing proposed low-exergy distribution system.
© Introba DPC
This analysis involved a synthesis of over 10 million data points from energy meters, and monthly utility bills for the roughly 650 buildings spread across three cities. Based on this information, we developed concepts for low-energy thermal systems, which connect buildings that have complimentary loads, reducing wasted energy from simultaneous heating and cooling loads.
As the University of Michigan accounts for roughly one-third of Ann Arbor’s total greenhouse gas emissions, our recommended strategies to reduce the energy and carbon intensity of the University will have a significant regional impact.
Key Features:
Decarbonization analysis and planning for existing campus
Online interactive decision-making tool


Introba’s Advanced Energy Services team designed a microgrid composed of ~200 kW of solar, 3 MWh of storage, and a microgrid controller to ensure energy security for a residential client. The proposed microgrid can support the client’s property “off-grid” for over a month under optimal solar conditions.
LOCATION
Napa Country, California, USA
CLIENT Confidential EXPERTISE
• Advanced Energy Services
• Microgrid Design
• Probabilistic Financial and Performance Modeling
• Electrification Strategy
Since 2014, Introba has worked alongside the Vancouver Airport Authority to develop an initial idea of reducing the Airport Authority’s and Sea Island’s greenhouse gas emissions by 33%. These early studies and designs ultimately led to the current Vancouver International Airport CORE Program, where a new Central Utilities Building (CUB) is being constructed to serve the largest building in British Columbia, the existing Terminal Building.
Within the Central Utilities Building, a new thermal energy plant will utilize the largest geo-exchange system in Canada—with up to 1,400 boreholes at full build-out—as its primary source of low-carbon heating and cooling. The current geo-exchange field of 840 boreholes will provide 3,700 tonnes of greenhouse gas emission reduction at completion in 2023. In addition to greenhouse gas emission reductions,
the geo-exchange system also reduces potable water consumption by minimizing the use of evaporative cooling towers. Using cooling towers with plume abatement technology adds the benefit of minimizing low visibility concerns for the control tower.
The CORE Program also includes renovations to the existing Terminal Building’s infrastructure to improve energy efficiency and ready the building to work harmoniously with the new CUB. Modifications include changing the entire heating system for the Terminal from a high temperature system to a low temperature system.
Key Features:
• Low Carbon Energy System
• Geo-Exchange System
• Rainwater Reuse
• Envision Framework
Right: Napa County, CA.
© Introbaal Airport
© Introba

Introba is the owner’s representative — performing project design, financial analysis, and procurement — for this landmark microgrid with solar, battery storage, district chilled water, and smart building systems. The transaction is expected to cut utility costs by over 70%.
LOCATION
San Diego, California, USA
CLIENT
Stockdale Capital Partners
COMPLETION 2021
AREA
840,000sqf
EXPERTISE
• Mechanical
• Electrical
• Plumbing
• Technology
• Advanced Energy Advisory Services
AWARDS
2020, SCDF Design Awards, Unbuilt Concept or On the Boards or Under Construction
In addition to providing MEP and technology design services for this zero-carbon campus, Introba is also acting as the project’s advisor for its deployment of advanced energy systems to cut energy costs, risks, and carbon.
Providing Stockdale with investmentgrade advisory services in its effort to deploy one of the largest commercialscale microgrids in California, Introba leverages a deep background that covers both technical and financial expertise. The engagement will significantly reduce project costs and risks:
• Deliver proprietary financial modeling and extraordinary visibility into project economics; stochastic ‘monte carlo’ analyses run over 70,000 scenarios of possible outcomes
related to weather, utility rates, and energy demand — enabling optimized microgrid configuration
• Identify and address regulatory challenges
• Develop commercial framework for prospective energy procurement(s), including contracting methodology, performance guarantees, and more
• Run competitive solicitation, perform due diligence, evaluate proposals
• Support contract negotiations
• Support communications, stakeholder engagement, and marketing
Key Features:
• LEED Platinum Target
• WELL Platinum Target
• WiredScore Certification Target

Introba + Assedo Consulting engaged to guide the institution through a comprehensive engagement effort to co-create a new vision for sustainability and develop a clear roadmap for the next eight years.
LOCATION
Baltimore, Maryland, USA
CLIENT Assedo
COMPLETION 2022
EXPERTISE
• Stakeholder engagement
• Analysis
• Research
• Sustainable and low-carbon building strategies
• Vision and guiding principles development
Johns Hopkins University (JHU) is embarking on the first update of its institutional sustainability framework since the original Climate Change Implementation Plan was published in 2009. JHU selected Introba and their partner Assedo Consulting to guide the institution through a comprehensive engagement effort to co-create a new vision for sustainability and develop a clear roadmap for the next eight years. Project scopes include:
1. Establishing an overarching 2030 Sustainability Plan, which addresses areas including and beyond facilities and operations
2. Developing a strategic roadmap for pathways towards decarbonization and an updated GHG emissions reduction and carbon neutrality commitment
3. Creating High Performance and Healthy Buildings Guidelines that serve as a guiding document for future building and site design
4. Assessing the university’s risk for climate-related events and establishing resilience strategies

The purpose of this project is to help MIT quickly assess and prioritize building upgrades across the entire campus. Our automated and rapid-response models are designed to benchmark, assess, plan, and track energy and greenhouse gas emissions performance of campuses with diverse building types.
LOCATION
Cambridge, Massachusetts, USA
CLIENT
Massachusetts Institute of Technology
COMPLETION
2021
EXPERTISE
• Design Analytics
Johns Hopkins University (JHU) is embarking on the first update of its institutional sustainability framework since the original Climate Change Implementation Plan was published in 2009. JHU selected Introba and their partner Assedo Consulting to guide the institution through a comprehensive engagement effort to co-create a new vision for sustainability and develop a clear roadmap for the next eight years. Project scopes include:
2. Developing a strategic roadmap for pathways towards decarbonization and an updated GHG emissions reduction and carbon neutrality commitment
3. Creating High Performance and Healthy Buildings Guidelines that serve as a guiding document for future building and site design
4. Assessing the university’s risk for climate-related events and establishing resilience strategies
Left: MIT Campus.
Far Right:
This graph shows the frequency of input parameters within the ensemble model.
For the 100 iterations within each ensemble model, the size of the circle corresponds to the number of times a particular input variable is used. Larger circles generally correspond to higher confidence results.
© Introba
1. Establishing an overarching 2030 Sustainability Plan, which addresses areas including and beyond facilities and operations


Our Design Analytics team is composed of architects, engineers, urban planners, and user experience designers, and reflects our commitment to integrated design solutions.
We believe that the most creative solutions emerge from crossdisciplinary collaboration, when different perspectives come together to solve the most complex problems. We empower design teams to make better-informed decisions founded on comprehensive analysis and supported by empirical modeling.
We help clients to optimize the performance of entire districts, enhance the quality of space between buildings, develop climate-responsive building skins, and drive whole building performance.
We focus as much on the levers that drive efficiency in buildings as on human experience within, between, and around buildings. Our analytical expertise makes possible the achievement of ambitious resource conservation.
Shreshth Nagpal Vice President, Design Analytics New York, United StatesShreshth’s professional focus over the past fifteen years has been to understand and model building performance that results from the interaction between envelope configuration, climatic context, functional requirements, conditioning systems, and occupant behavior.
 Ali Nazari Vice President, Energy & Sustainability
Ali Nazari Vice President, Energy & Sustainability
Vancouver, Canada
Ali has led energy modeling and sustainability efforts for the first commercial Living Building Challenge project in Canada and the first certified LEED Platinum office in Vancouver.

 David Barker Managing Principal, Sustainability
David Barker Managing Principal, Sustainability
Melbourne, VIC, Australia
David provides specialist consulting advice on building energy, building envelope, internal environment quality and wellness, micro-climate, wind comfort and visualization of analysis data using augmented and

Introba is part of a global alliance of infrastructure brands. United in our vision to transform the world by designing solutions that enhance how people, places, and communities connect.
Our global alliance members are consulting and engineering firms with unique and complementary specializations, serving the building, transportation, and water sectors.
Together we provide our clients with the resources and reach of a truly global company and the innovative thinking and deep focus of a best-in-class specialty firm.
Our alliance enables us to tailor and scale our solutions to our client’s specific needs. Through technical excellence, local knowledge, and future insight we empower positive change in our communities and for our planet.


