Novo
Maiara Camilotti

2
Repurposing the Art Deco cinema ruins creates an inclusive and multifunctional cultural center.
university programme
project date student
Amsterdam University for the arts
Academie van BouwkunstAmsterdam NL
Master of Architecture
Novo Candelaria
08.05.2023
Maiara Luchi Camilotti
maiaralcamilotti@gmail.com
+31 0618541092
comission
Machiel Spaan (mentor)
Jarrik Ouburg
Aura Luz Melis
external comission
Raul Correa-Smith
Tatjana Djordjevic
3
Novo
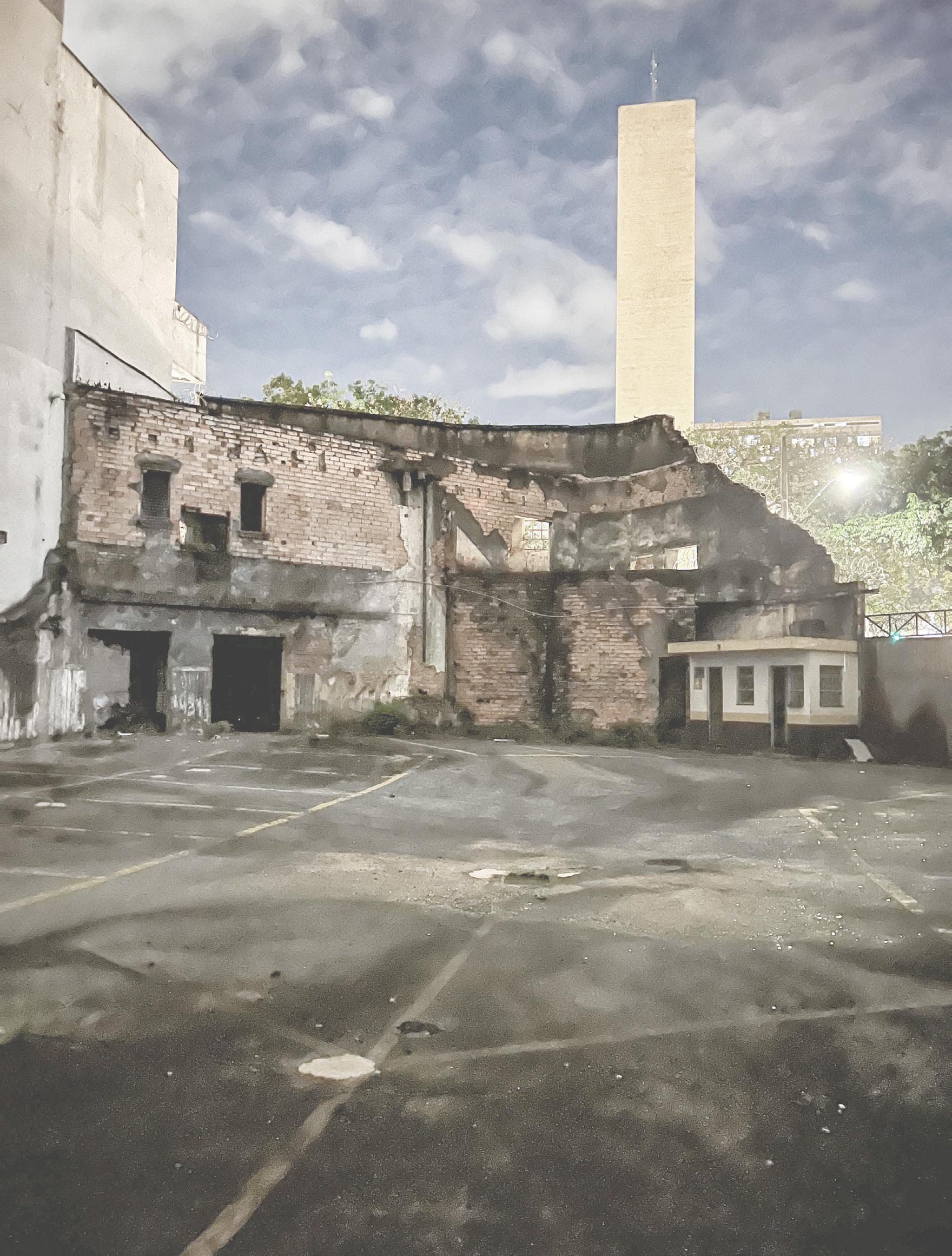
4
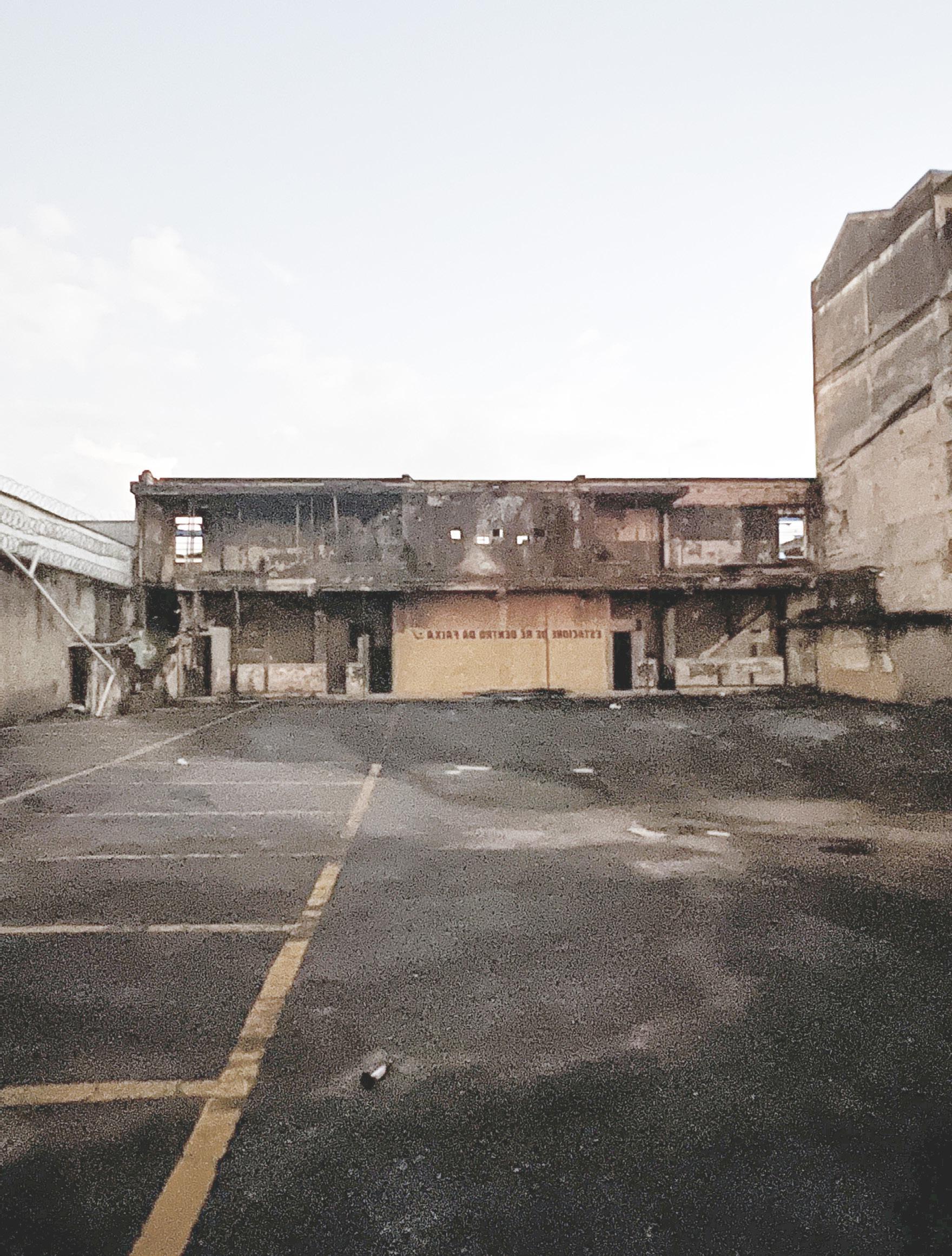
5
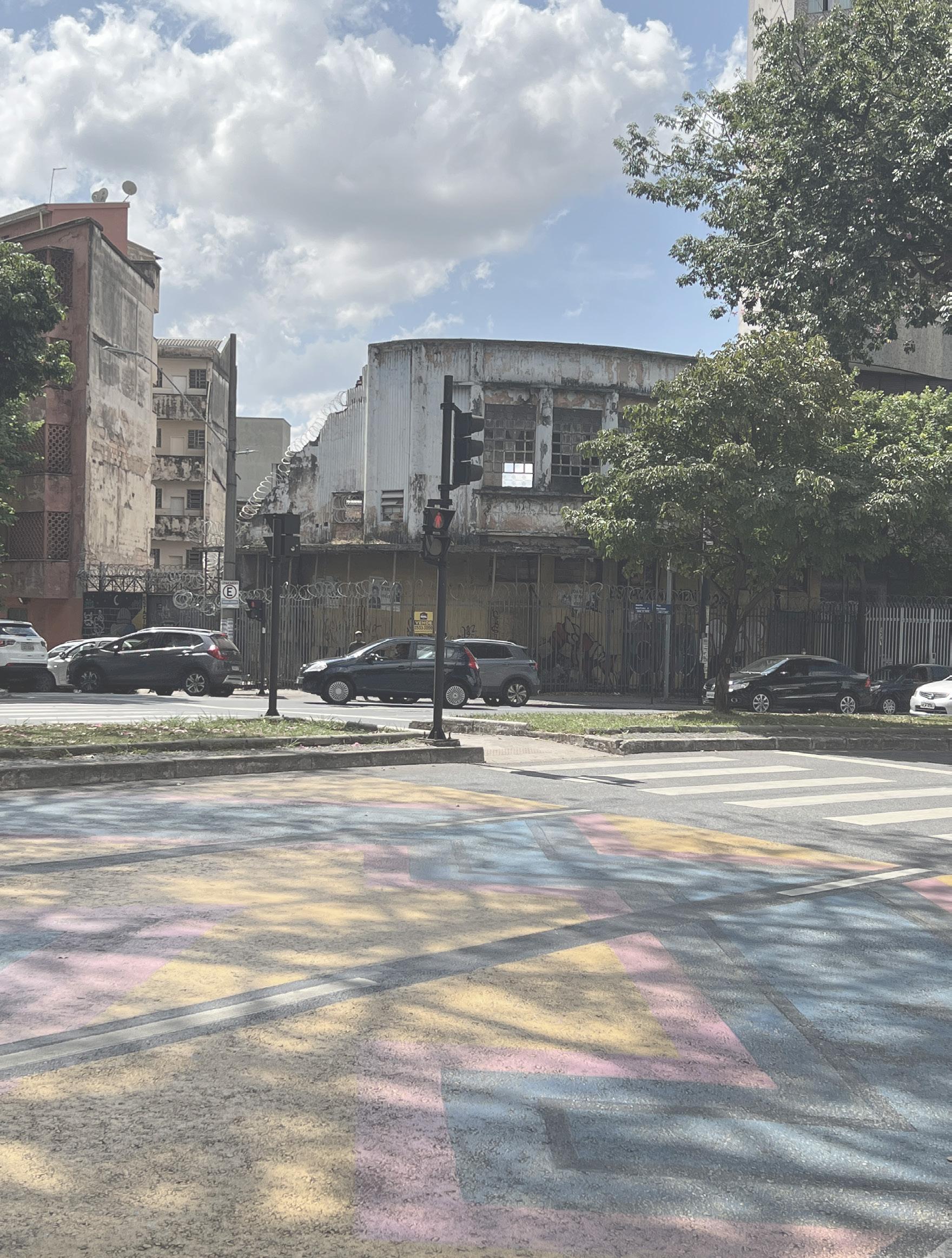
6
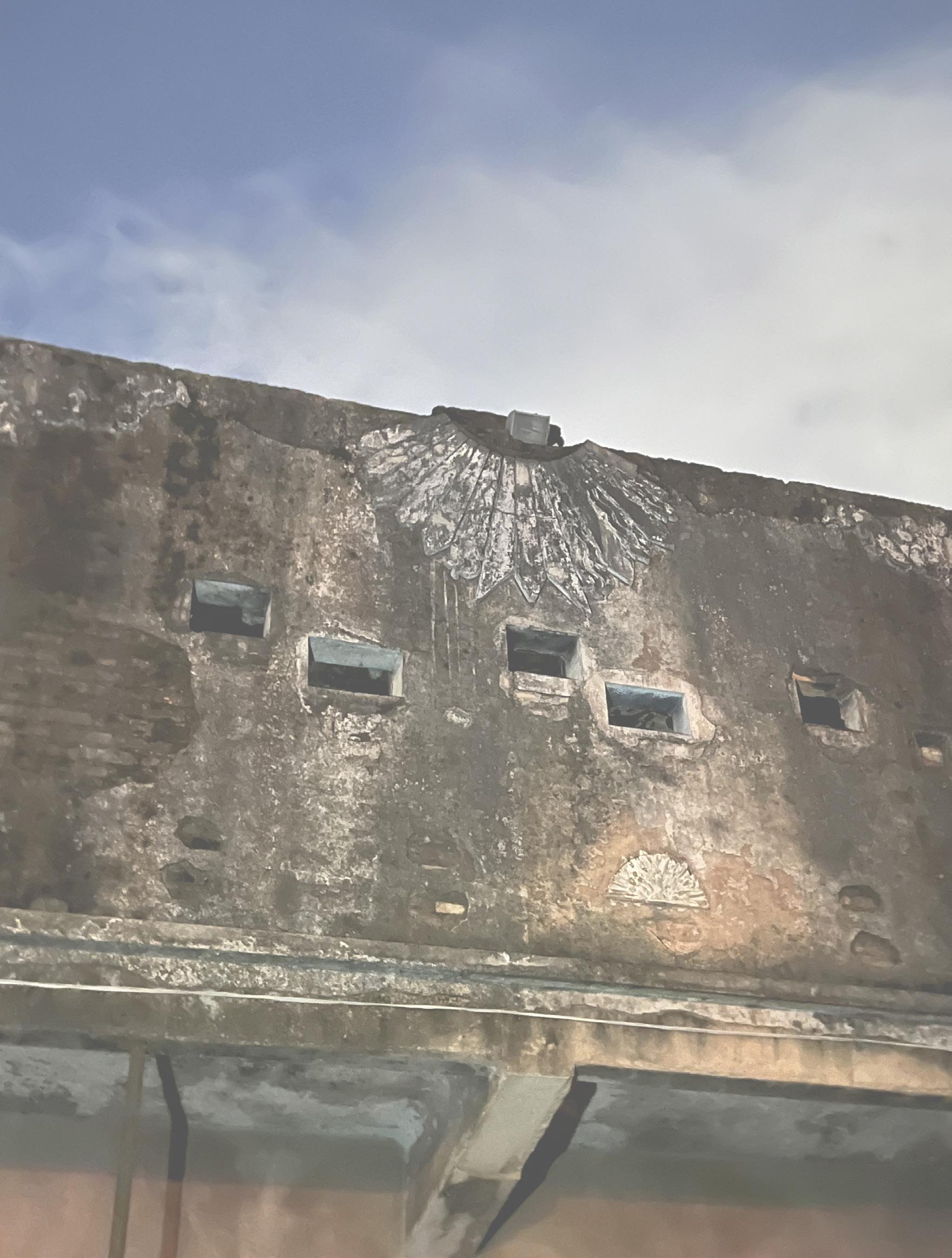
7
“ Every existing situation is competent. Every constraint can be made productive. Do the minimum in order to turn constraints into something positive, create the extraordinary, and breathe new life into the existing situation. Or even do nothing at times when everything is already in place, and all you need to do is notice it”
Anne Lacaton
10
1.1. Context
1.3. Coincidences
1.4.
2.1.
2.2.
2.3.
3.1.
3.2. Design principles
3.3. Final design 121 4. ACT 03
4.1.1. Story : the exhibition - (Screen room)
4.1.2.
4.1.3.
11
Preface
1.
13
17
ACT 01
1.2. Research
Cinema history (Belo Horizonte)
47 2. ACT 02
Candelaria building
Traces and clues
3.
The dream
65
ON LOCATION
Urban context and intervention
Story : the unexpected encounter - (Room of light)
Behind scenes 154 Conclusion 156 Bibliography 158 Acknowledgments Content
Story: the street carnival block - (Candelaria Alleway)
141
12
Novo Candelaria
The project is located in the city centre of Belo Horizonte, the capital of Minas Gerais in Brazil. In the year 1897, Edison presented the frst movie projector at the World’s Fair in Chicago, and in the same year, the frst stone of the city of Belo Horizonte was laid, and designed on the drawing board by engineer Aarao Reis. Belo Horizonte has a long and close relationship with the world of cinema. From the 1930s to the 1980s, the city had dozens of notorious cinemas where the residents of the city sought their entertainment. The cinemas served as a place for meetings and social exchange. Since the advent of television and later the computer, many cinemas closed their doors. giving place to other functions or becoming abandoned.
The Novo Candelaria is a new chapter to be written while keeping the memory, unraveling and embracing this ruin. The found historical layers of the building serve as a foundation for the design. I decided to follow the traces and clues of the past and the design settles over them like a new layer. The visible and invisible past plays an important role in the project. The transformation of the ruin into a new cultural centre, creates an inclusive and multifunctional space that hosts several cultural expressions such as flm, theatre, music, dance,
and exhibition spaces. With the new interventions, the building becomes part of the urban fabric. The inner space is divided by a street, the Candelaria alleyway that serves as a link between the city and the 2 main spaces; Sala da Tela (Screen Room) and Sala da Luz (Room of Light). These spaces are created from the remains of the flm projection room and the screen of the old cinema.
This project is based on the exploration and experimentation of design methods and tools inspired by the flm industry; script, scenography, and sets. In these new spaces, the historical parts of the building together with the new inflls lead to exciting routes through the building. The Novo Candelaria is a building full of encounters and surprises.
13
The project is divided in 3 acts. Enjoy this journey.
1.ACT 01
ACT 01 is a refection of my enduring fascination with the architectural remnants of the past. This curiosity has driven me for many years, and during my research, I encountered two remarkable coincidences that added depth and resonance to my exploration of cinema history.
The frst serendipity unfolded as I carefully selected a dozen buildings to feature in this project. To my astonishment, two of them happened to be abandoned art deco cinemas. These cinematic relics, once vibrant hubs of entertainment, had weathered the passage of time.
It emerged that the birth of cinema itself was intertwined with the founding of the city I selected as the canvas for my project—Belo Horizonte. This confuence of cinematic emergence and urban birth forged a profound connection, highlighting the city’s unique relationship with the world of flm.
1.1. Context
1.2. Research
1.3. Coincidences
1.4. Cinema history (Belo Horizonte)
1.1. Context
Belo Horizonte, the capital of Minas Gerais in southeastern Brazil, has become my second home during my eight years of studying architecture there. The city’s historical signifcance and unique urban planning have deeply infuenced my architectural education.
Belo Horizonte holds the distinction of being Brazil’s frst planned city, representing a break from its colonial past. It was conceived as a symbol of modernity, embodying the republican ideals of rationality, technique, order, and progress. This forward-thinking approach to urban development set the stage for a city that epitomizes Brazil’s aspirations for the future.
In the 1930s, Belo Horizonte underwent rapid expansion, marked by the construction of its frst high-rise buildings in the city center. This era symbolized the city’s commitment to modernization and growth.
However, as industrialization took hold in subsequent decades, Belo Horizonte expanded beyond its initial boundaries. In the pursuit of modernization, the city saw the gradual demolition of its historic and cultural landmarks, replaced by newer structures and wider roads to accommodate increased traffc.
This process resulted in a decline in the city center’s population and an increase in abandoned buildings. These structures defne the city’s landscape and their deterioration refects the degradation of the overall urban environment. Therefore, the restoration and rejuvenation of these abandoned buildings are vital to the city’s urban renewal.
My experiences as an architecture student in Belo Horizonte have underscored the importance of preserving the city’s architectural heritage. I have witnessed the juxtaposition of old and new, and I frmly believe that renovating these abandoned buildings is crucial for revitalizing the city’s urban fabric.
This thesis aims to explore the signifcance of architectural restoration and adaptive reuse in Belo Horizonte’s urban renewal. It underscores the importance of preserving the city’s architectural legacy while embracing modernity, striking a balance between past and present. Through this research, I hope to contribute to the ongoing narrative of Belo Horizonte’s evolution as a symbol of progress, innovation, and cultural richness.
18
1.1. Context
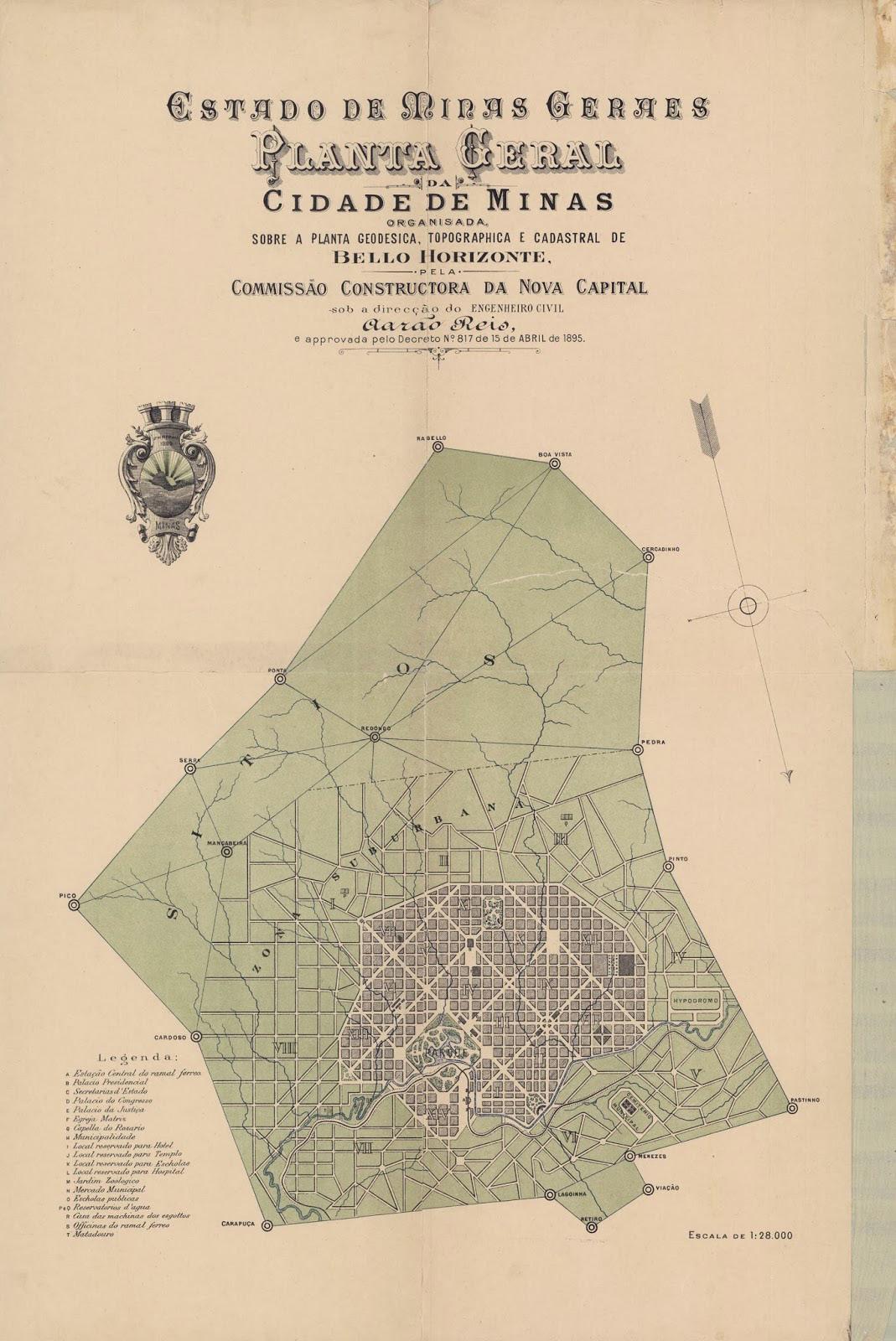
19 1.1. Context
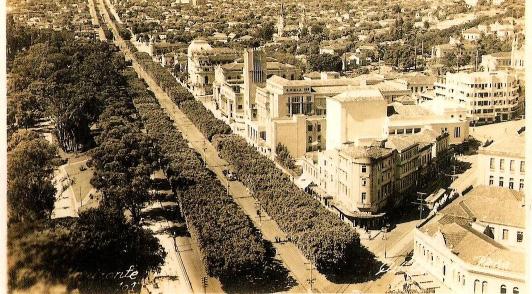
20
1.1. Context
image: Belo Horizonte in 1963
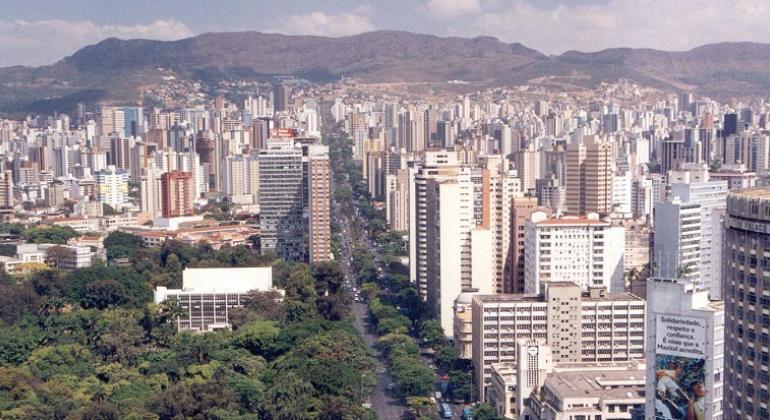
21
1.1. Context
image: Belo Horizonte in 2018
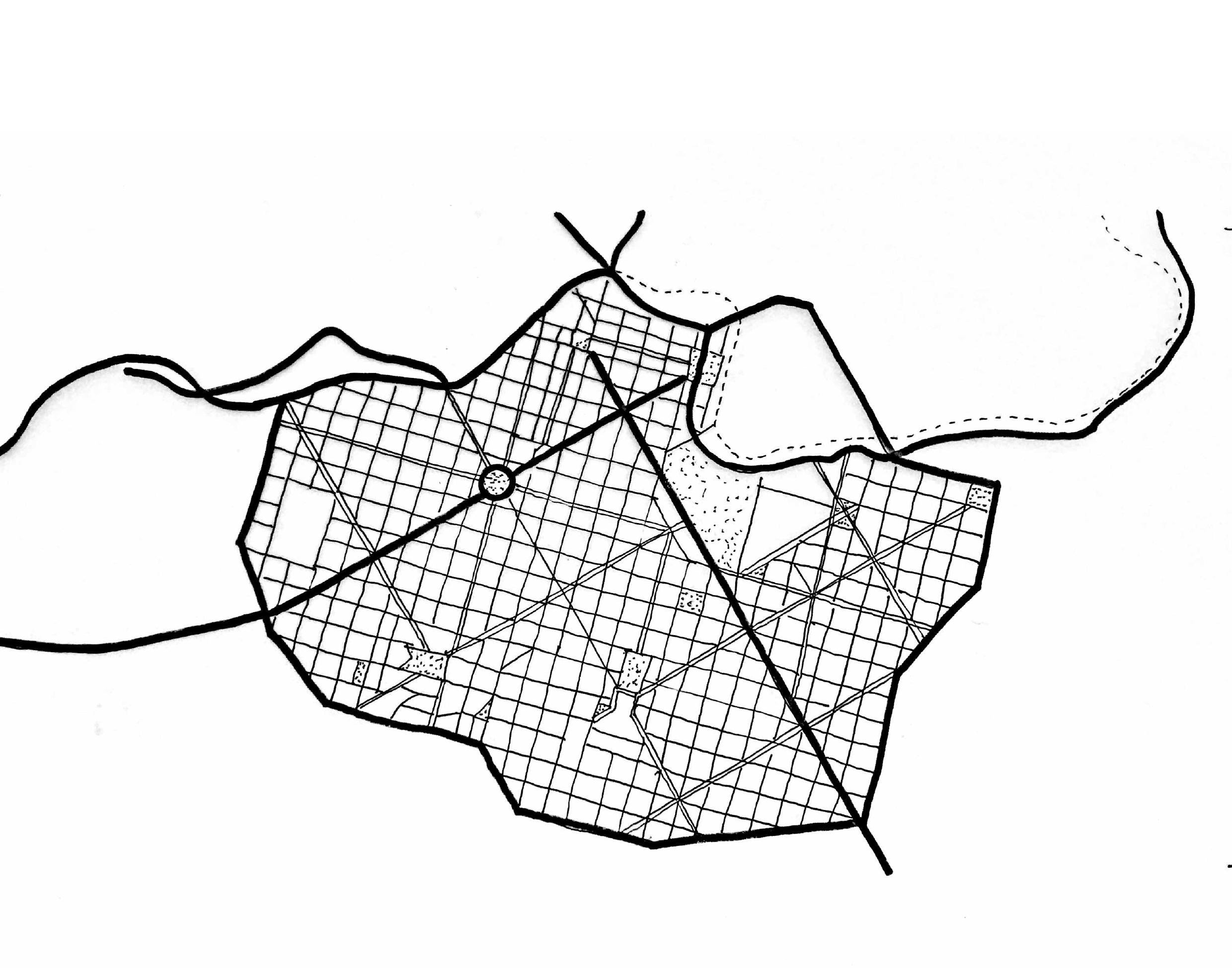

22
PRIVATE PUBLIC HISTORICAL LISTED 1.2.Research 1.2. Research
Map that shows the abandoned buildings in city of Belo Horizonte
The research started with the mapping of the abandoned structures in the planned area of Belo Horizonte. It was divided between the private, public, historical and listed.
Buildings fragments divided by public, privates, historical and listed.
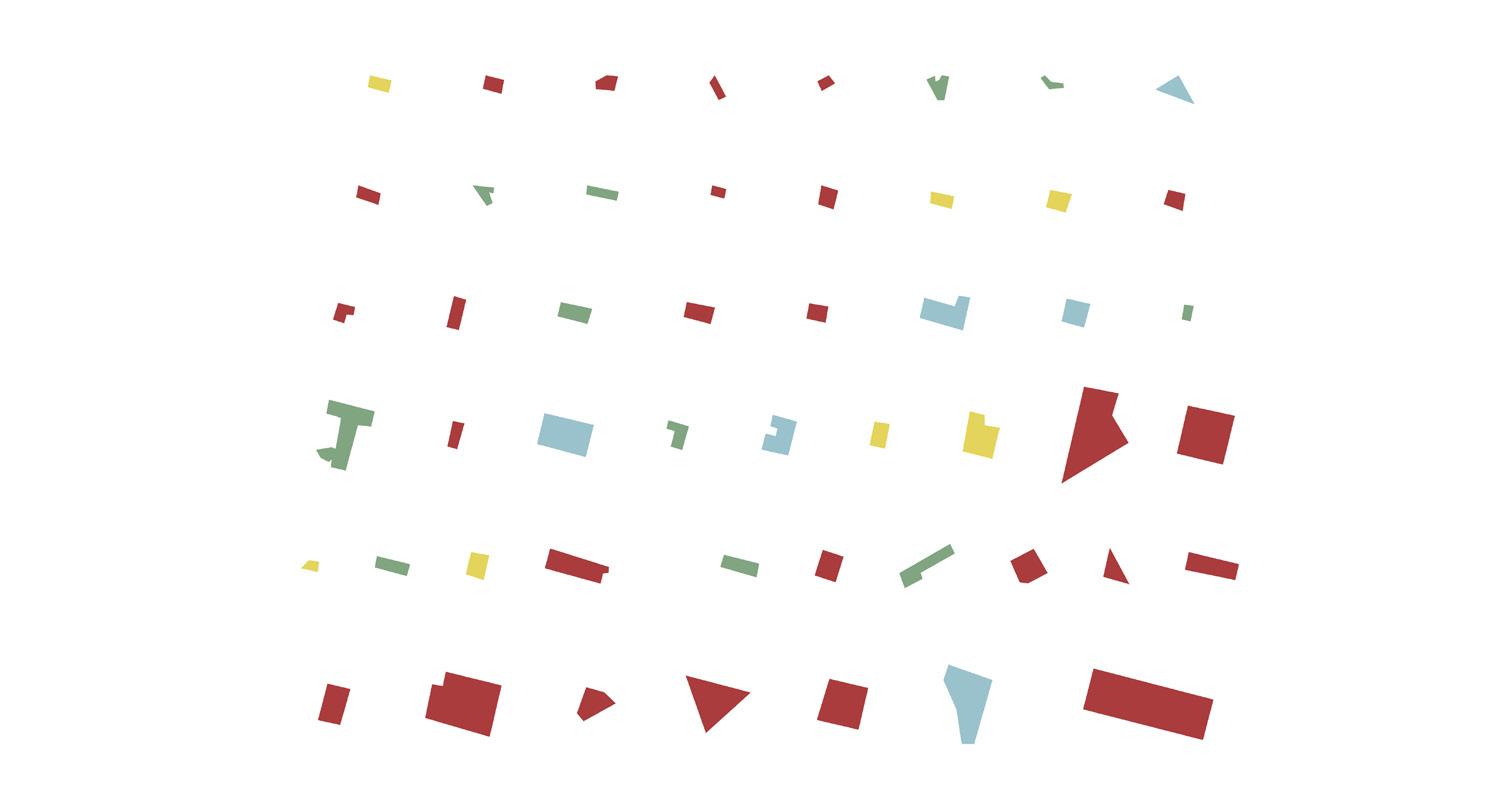
23
1.2. Research
Some news from differents sources in Brazil that shows how is the situation about the abandoned properties and what does it cause for the city and society. 1





24
1.2. Research
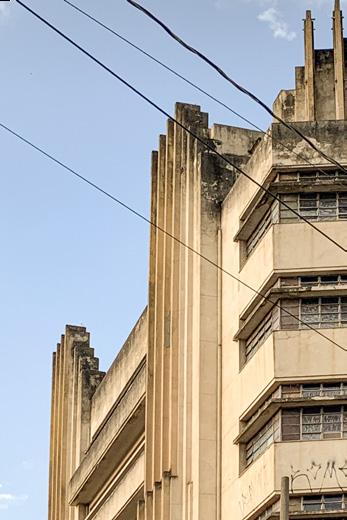
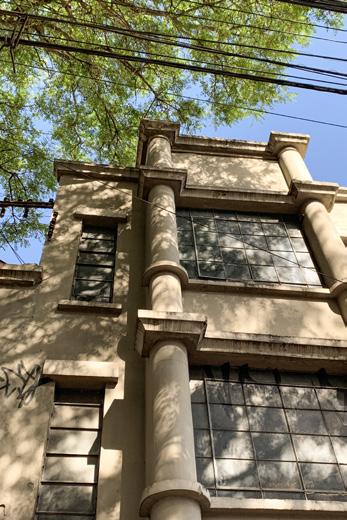
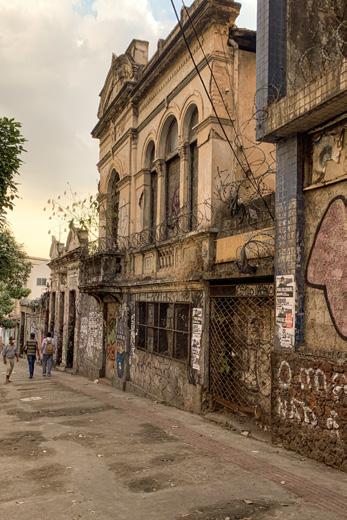

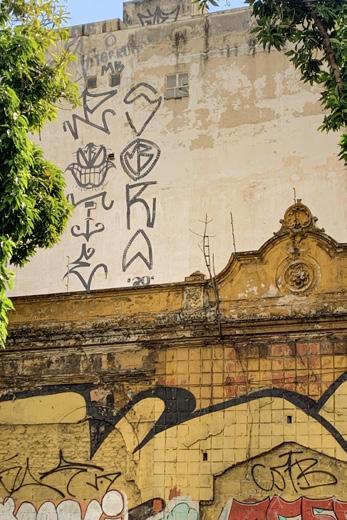

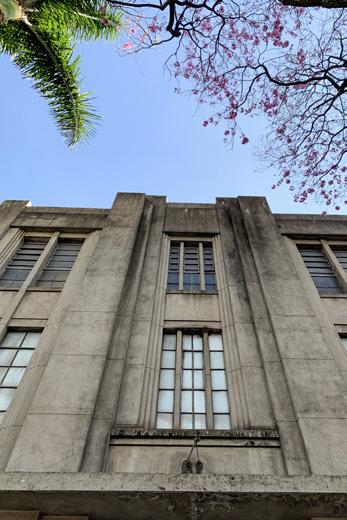

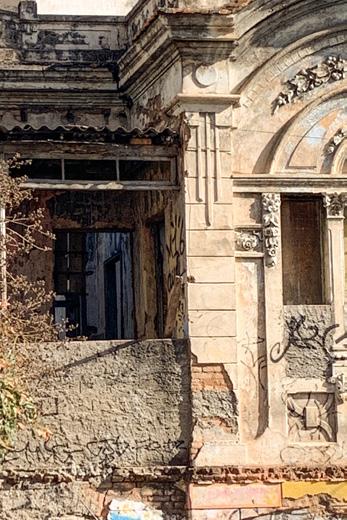

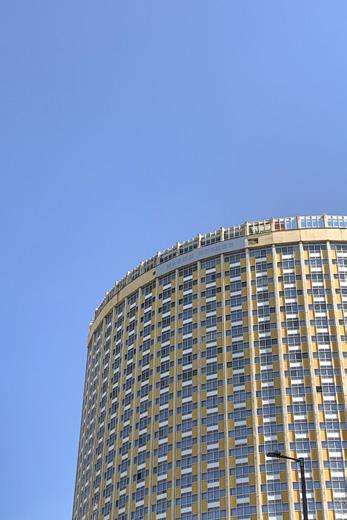
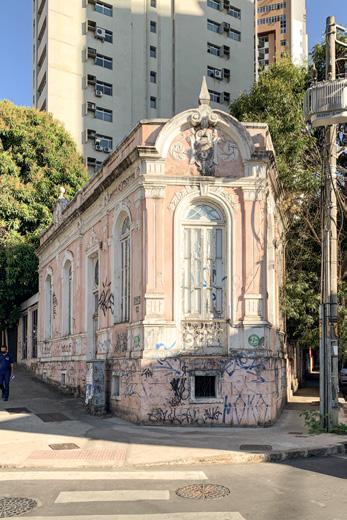
25 1.2. Research
The research started with my curiosity and discomfort regarding the amount of empty or sub-utilized properties in the center of Belo Horizonte, which stands in contrast with the immense demand for housing, leisure, culture and support spaces for society and the city. As a designer, I believe in the potential of reusing buildings more than in the promise of new constructions.
In the case of Belo Horizonte’s city center, such reuse practice could also serve to break the habit of demolishing and building anew. This way we can further increase the value of the city’s shared history and add a new layer to it, helping these buildings remain relevant in the future.
Be it due to the unequal logic of the market, the accelerated and often unplanned growth of brazillian cities, the low public budget and its frequent mis allocation, or the disinterest of the agents involved, these empty spaces in the city could be put to better use. Current new developments do not address social and economical inequalities. I believe that the reuse of under-utilized buildings can offer an alternative path.
I propose reusing them in a way that addresses Belo Horizonte’s demand for
public spaces by bringing the city closer to its heritage. In a way, by bringing people together inside these buildings we can also hope to bring the city together. When scattered fragments of history are bound together in a series of public rooms a new house for the city can emerge.
26
1.2. Research
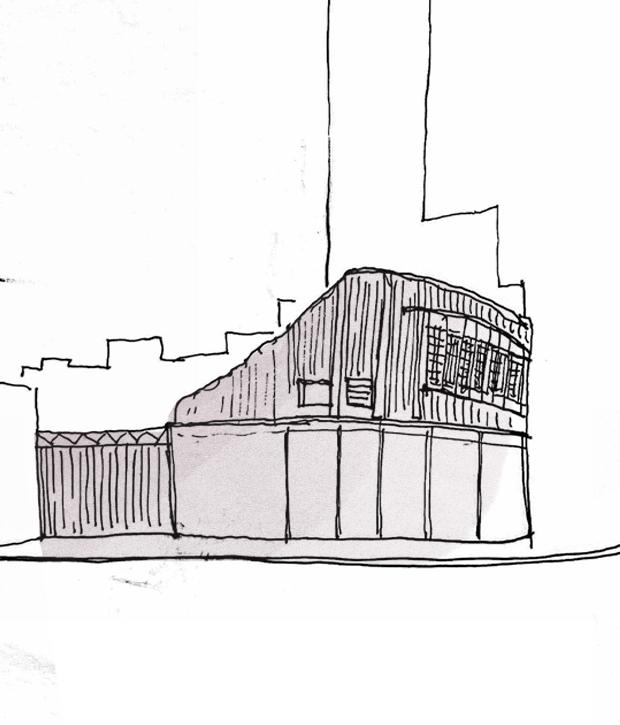

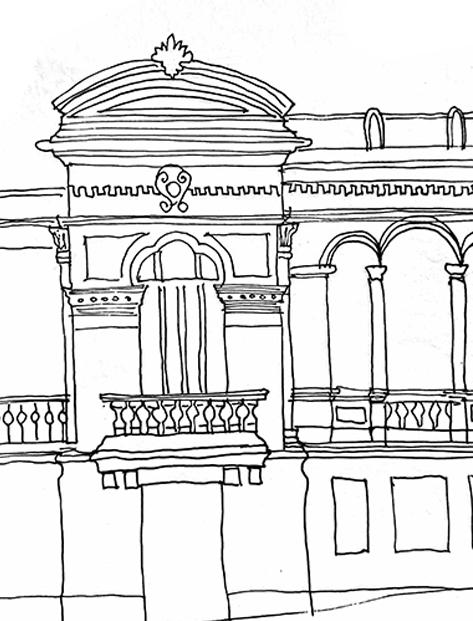
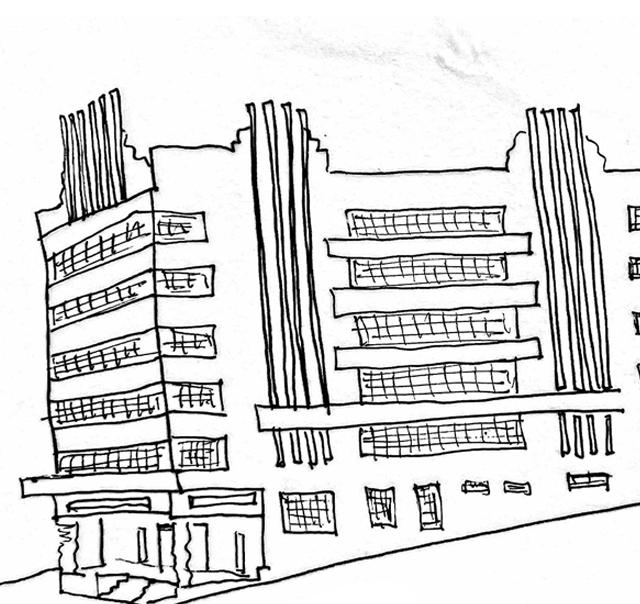
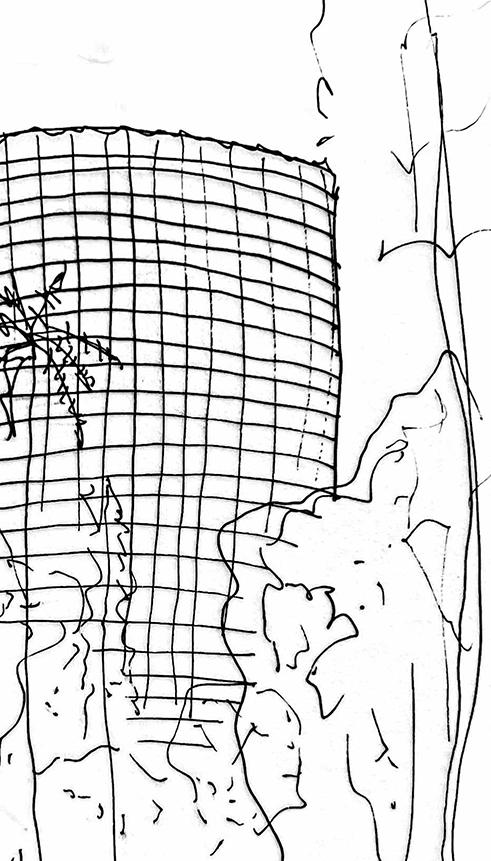
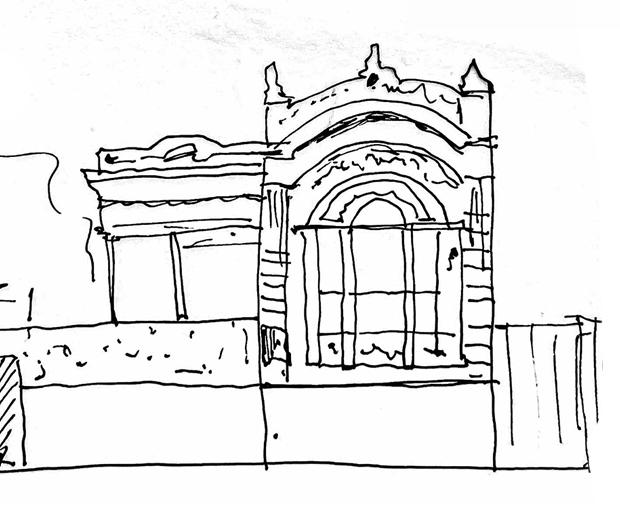
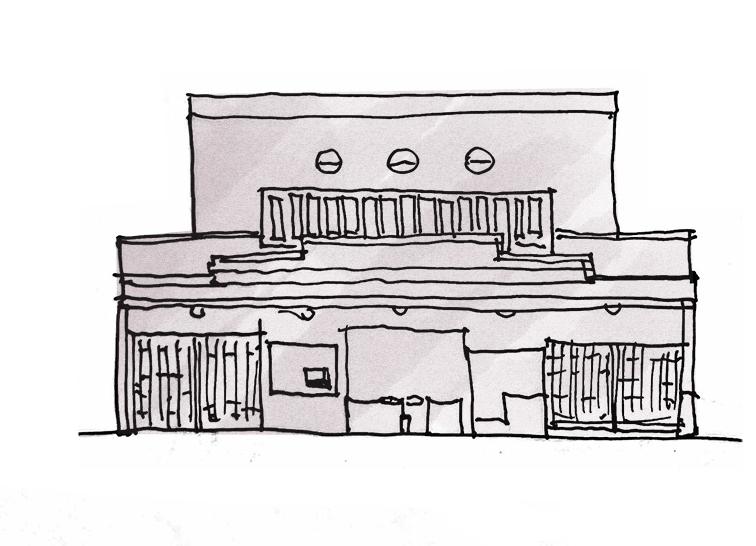
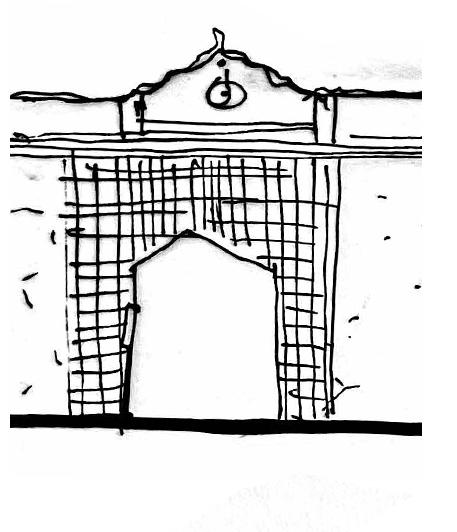
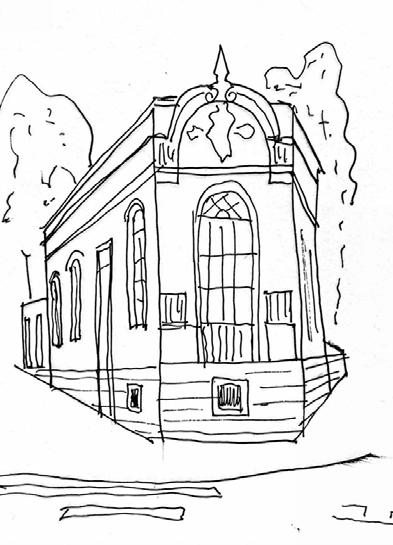
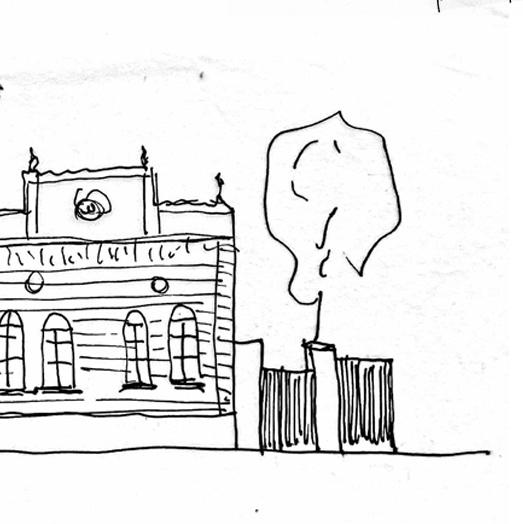
27 1.2. Research
I carefully selected a dozen buildings to feature in this project. To my astonishment, two of them happened to be abandoned art deco cinemas. These cinematic relics, once vibrant hubs of entertainment, had weathered the passage of time.
According with my research regarding to abandoned or empty heritage buildings in Belo Horizonte. I narrow down the options. But my main focus is in the ability of this spaces to become public again. So, some of the buildings has no public character and not an interesting story.
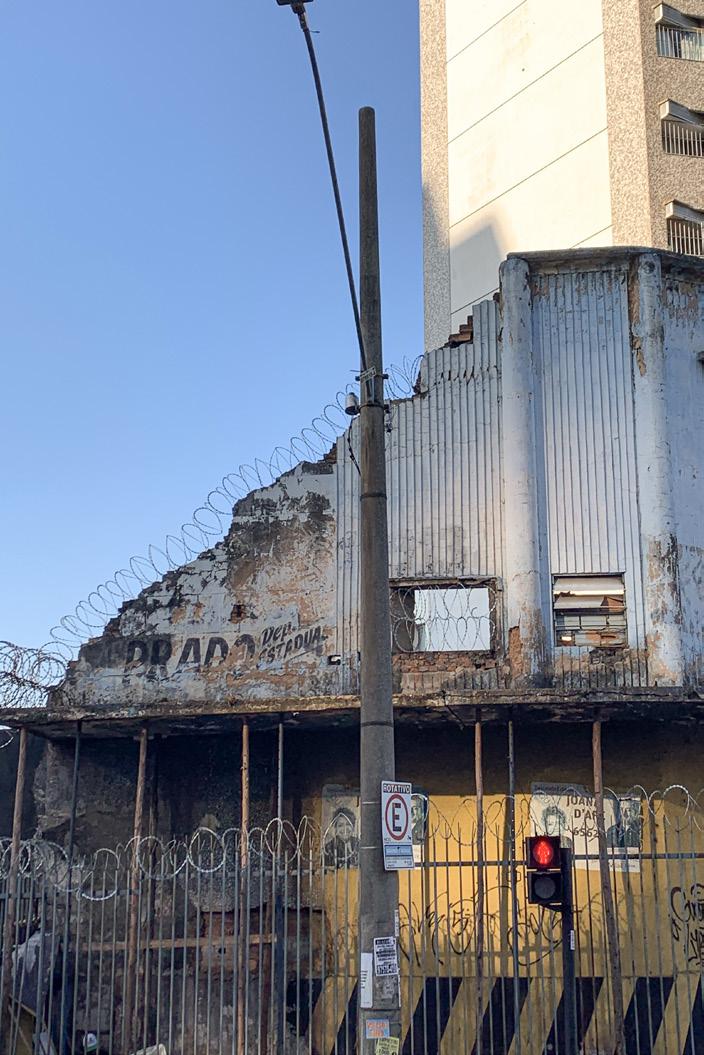
The 2 cinemas attracts the most my attention, because of the history, what it represents for the city and why does it happen? And then a lot of questions pop up in my mind. Why are they empty? Why there is only 2 street cinemas in Belo Horizonte? Does it have potential to be part of the city again?
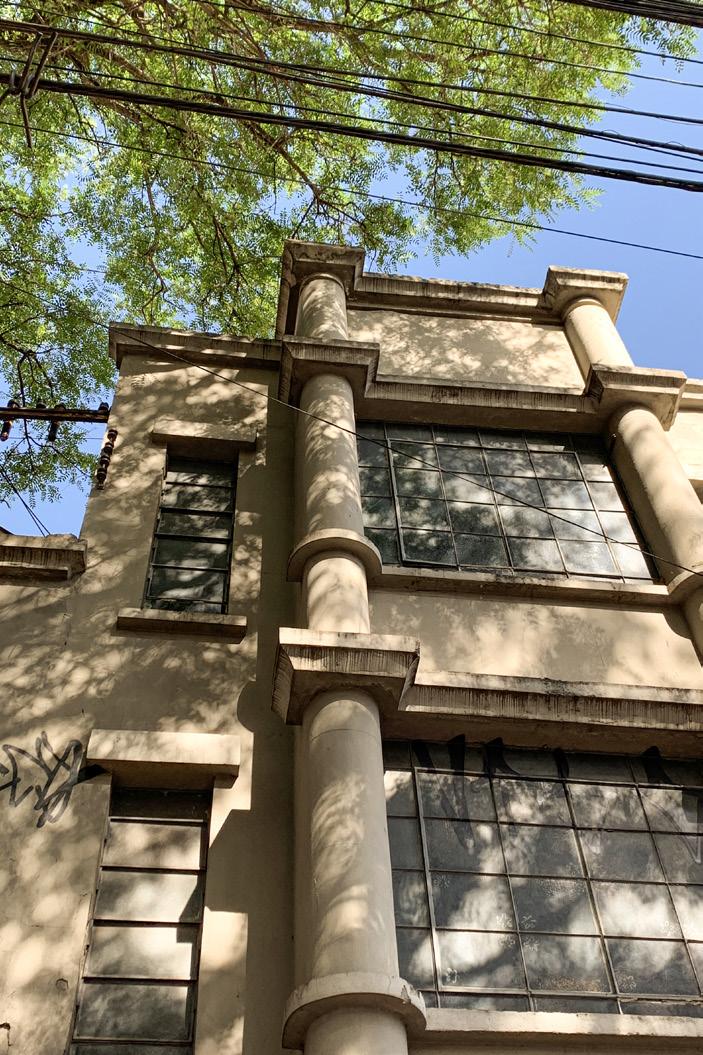
28
1.3.
Coincidences 1.3.Coincidences
And the second coincidence is that in the year 1897 Edison presents the frst movie projector at the world’s fair in Chicago and in the same year the frst stones of the city of Belo Horizonte are laid. I can say that the cinema and Belo Horizonte were born together and also developed at the same time. Maybe this explain the great affnity between both.

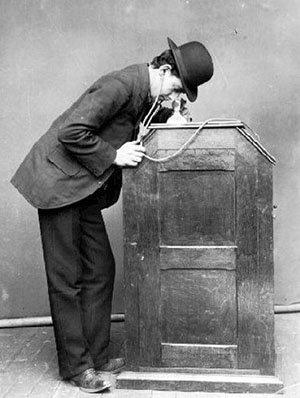
29
1.3. Coincidences
1.4.Cinema history
Going to the cinema in the frst half of the 20th century was a manner. The cinema rooms were truly encounter spaces and spaces of sociability, experience of/ in the city. The cinema was the main leisure activity and appropriation of free time in the “mineira” capital. Centrality, encounter, reunion, that was important aspects in the brazillian cities, are now scarce elements in the urban life.
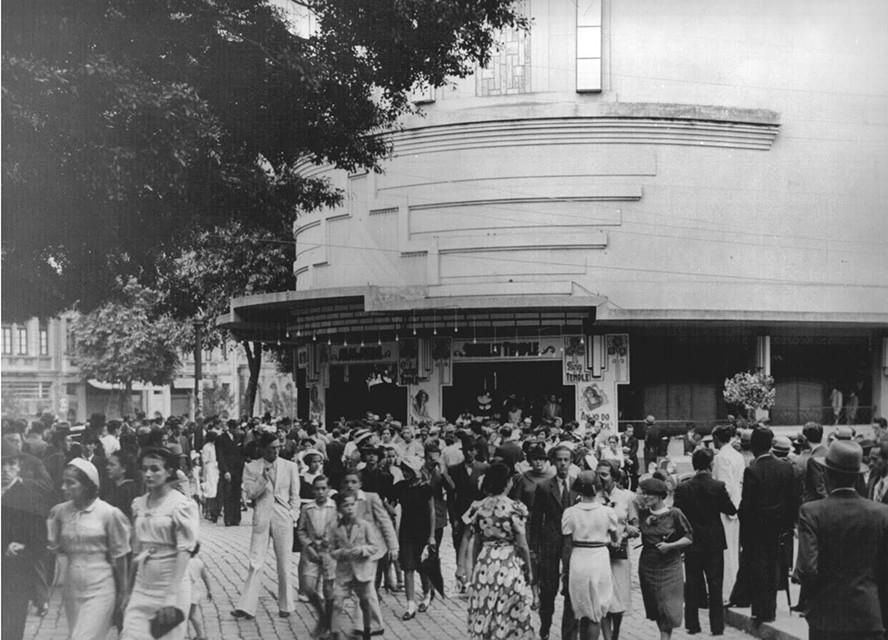
30
1.4. Cinema history
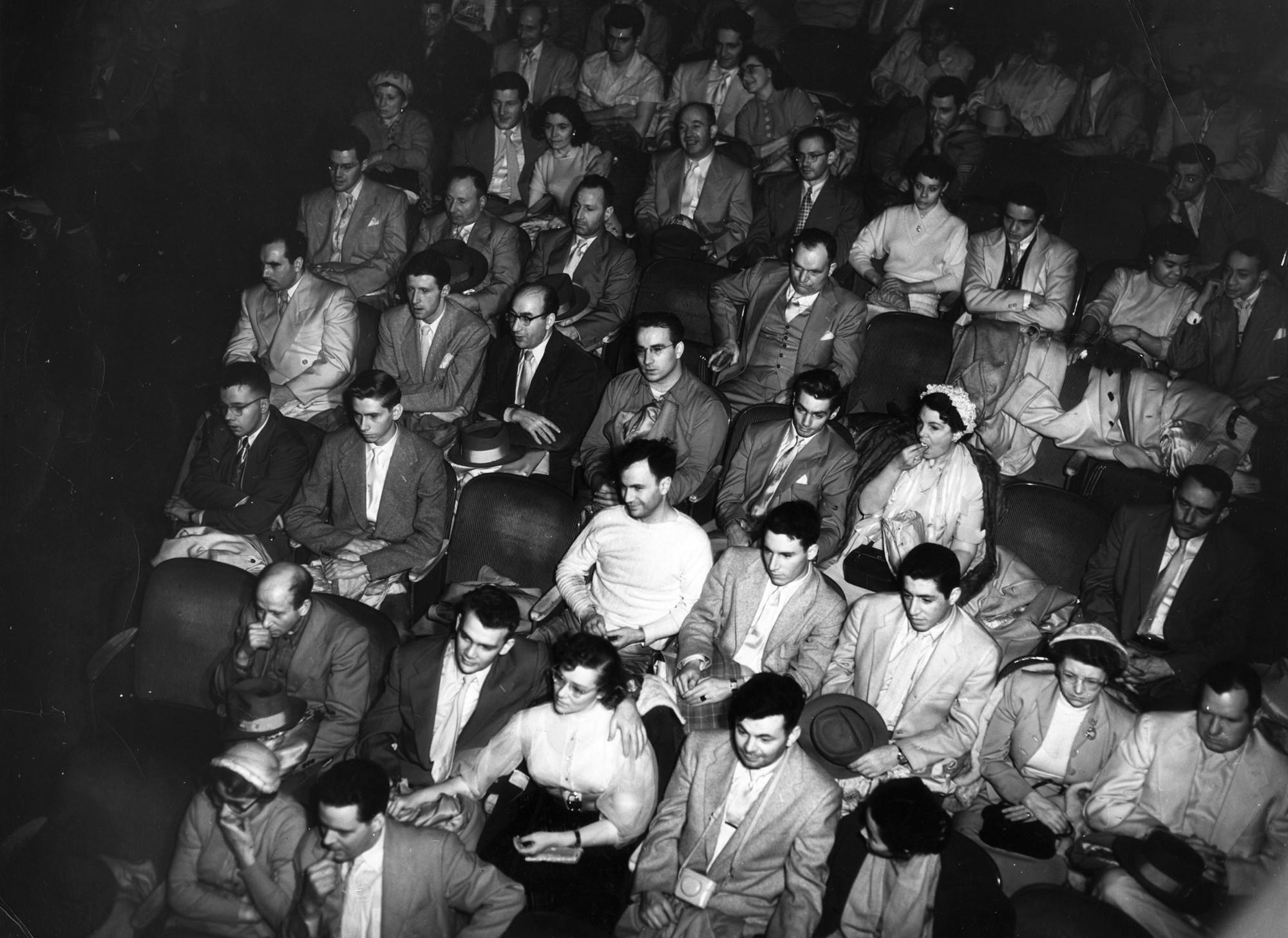
31 1.4. Cinema history
The cinema memory was also present in different art expression, such as this poem by Carlos Drummond de Andrade, one of the greatest brazillian poet and writer.
O fm das coisas
Fechado o Cinema Odeon, na Rua da Bahia. Fechado para sempre.
Não é possível, minha mocidade fecha com ele um pouco.
Não amadureci ainda bastante para aceitar a morte das coisas que minhas coisas são, sendo de outrem, e até aplaudi-la, quando for o caso.
(Amadurecerei um dia?)
Não aceito, por enquanto, o Cinema Glória, maior, mais americano, mais isso-e-aquilo. Quero é o derrotado Cinema Odeon, o miúdo, fora-de-moda Cinema Odeon.
A espera na sala de espera. A matinê com Buck Jones, tombos, tiros, tramas. A primeira sessão e a segunda sessão da noite. A divina orquestra, mesmo não divina, costumeira. O jornal da Fox. William S. Hart. As meninas-de-família na platéia. A impossível (sonhada) bolinação, pobre sátiro em potencial.
Exijo em nome da lei ou fora da lei que se reabram as portas e volte o passado musical, waldemarpissilândico, sublime agora que para sempre submerge em funeral de sombras neste primeiro lutulento de janeiro de 1928.
Carlos Drummond de Andrade
32
POEM 1.4. Cinema history
translated by the author:
The end of things
Cinema Odeon, on Rua da Bahia, closed. Forever closed. It is not possible, my youth closes with him a little bit. I haven’t matured enough yet to accept the death of things that my things are, being someone else’s, and even applaud her, when appropriate. (Will I mature one day?)
I do not accept, for the time being, Cinema Gloria, bigger, more American, more this-and-that. What I want is the defeated Cinema Odeon, the kid, out-of-fashion Cinema Odeon. Waiting in the waiting room. the matinee with Buck Jones, tumbles, shots, plots. The frst session and the second session of the evening. The divine orchestra, even not divine, customary. The Fox Journal. William S. Hart. The family girls in the audience. The impossible (dreamed of) bolination, poor potential satyr.
I demand in the name of the law or outside the law reopen the doors and go back to the past musical, waldemarpissilândico, sublime now that forever submerges in shadow funeral in this frst mournful of january of 1928.
Carlos Drummond de Andrade
33
1.4.
Cinema history
CINE METROPOLE
It is important to mention the history about the Cine Metropole. It was an important event that went down in history. After the demolition of Cine Metropole, the heritage commission became more effective, preventing this tragedy from being replicated at other times.
The Metrópole functioned as a cinema from 1942 to 1983. Previously, the Municipal Theater was located there, built in 1906. The eclectic style was replaced, at the end of the 1930s, by art deco at the request of then-mayor Juscelino Kubitschek.
The municipality sold the plot to a big bank and they managed to demolish it. At that time, the Cine Metropole was already in the process of being listed. Interesting to see the public manifestation called “Funeral at Night”, in which some people spent their night in front of the cinema watching it being demolished and calling this moment a funeral.
Cine Metropole was important to give strength to the heritage committee.
After this episode, they decided to list many more buildings to avoid the erase of the memory of the city.
34
Cinema history
1.4.
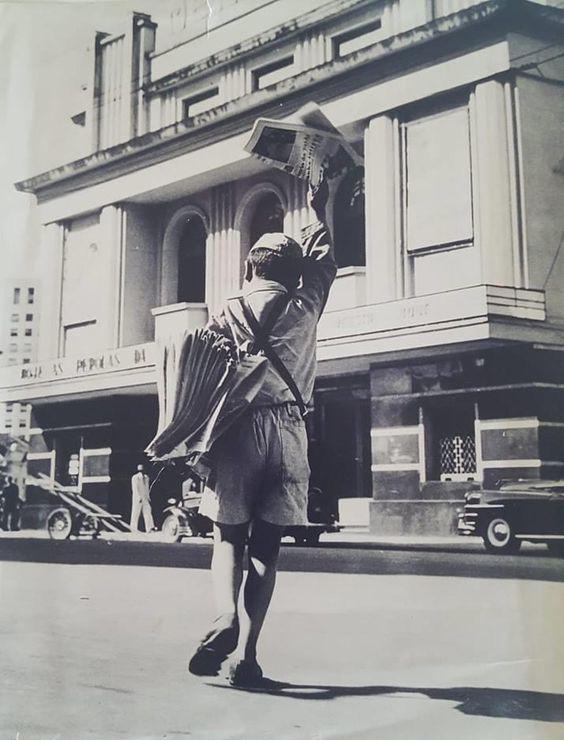
35 1.4. Cinema history
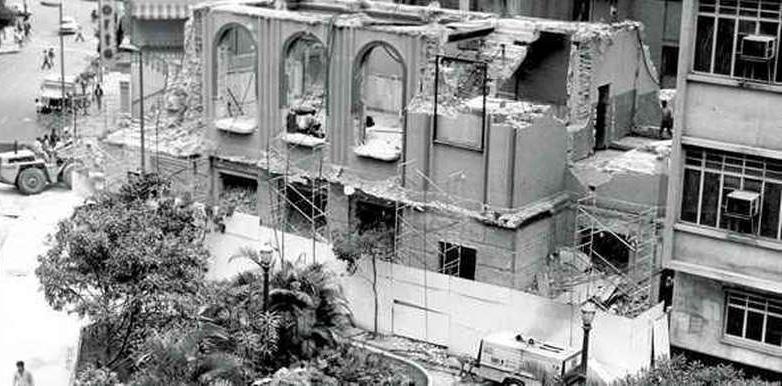
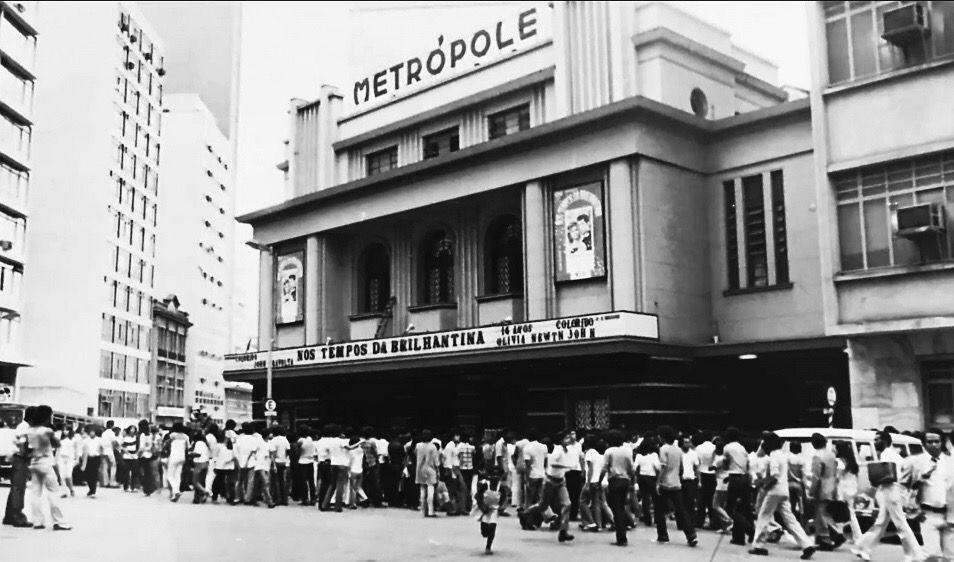
36
cine metropole
the demolition - 80’s 1.4. Cinema history
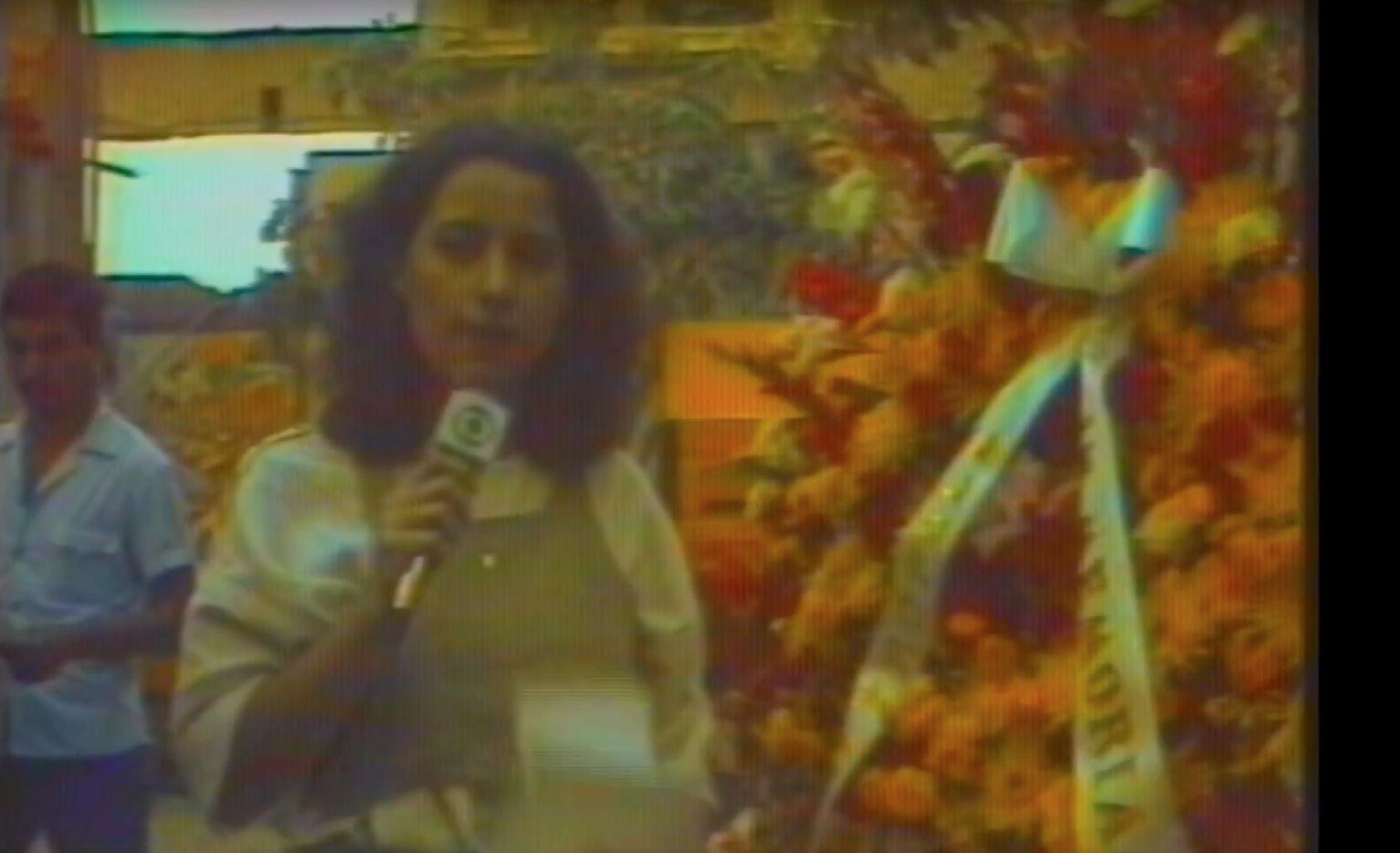
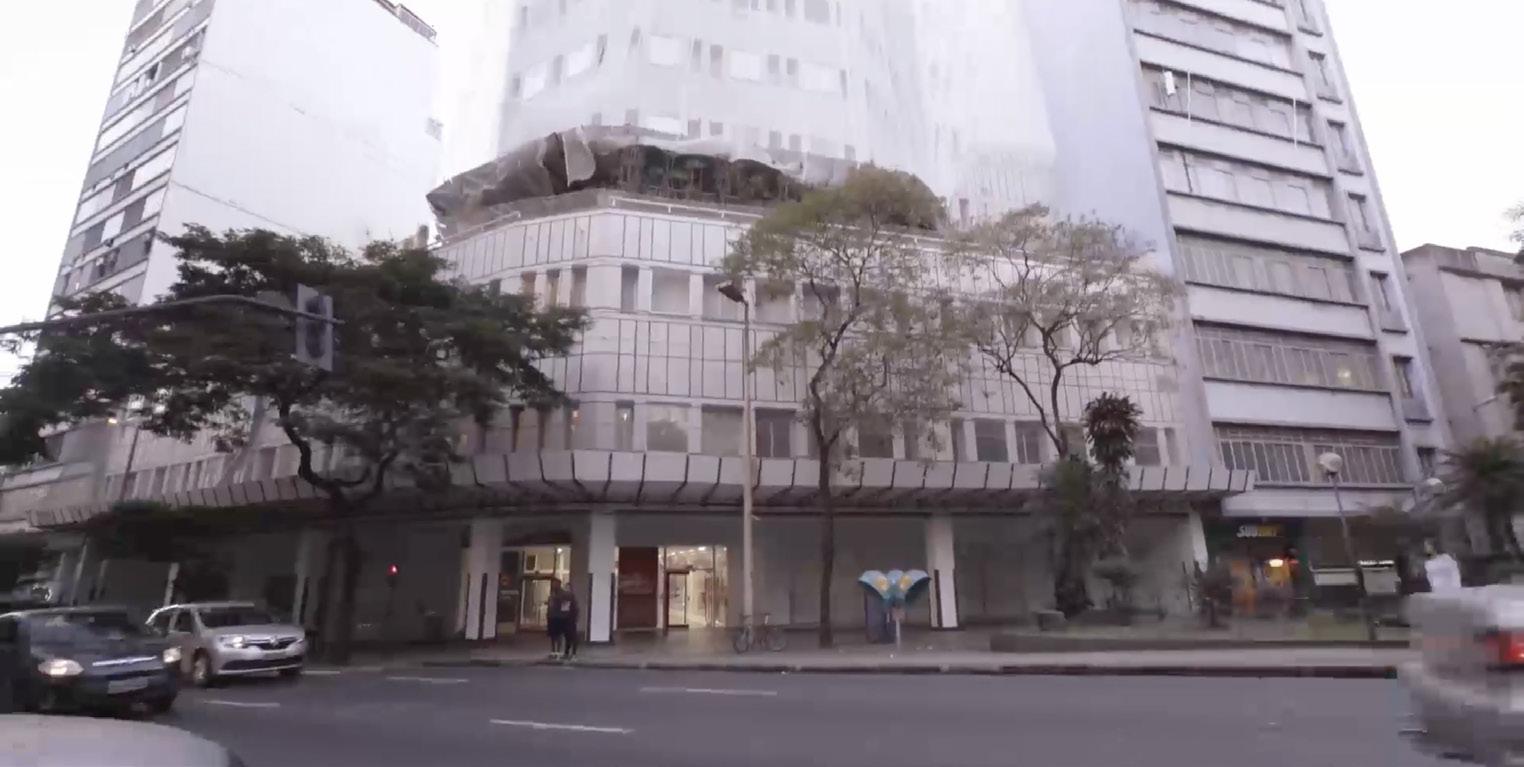
37
“funeral” of cine metropole current situation 1.4. Cinema history
MAP OF CINEMAS
This map highlights the cinemas that our research has unveiled. Initially, these cinemas were concentrated in the city center, but as time passed, they began to proliferate into the surrounding neighborhoods. The choice of location was intricately linked to the city’s development and growth.
During that era, each cinema held a distinct identity. If you wanted to enjoy adventure flms, Cine Jaques was your destination, while Cine Brasil was the place to go for musicals, and so on. The specifc movie genre was closely associated with the venue’s space, location, and atmosphere, creating a unique cinematic experience.
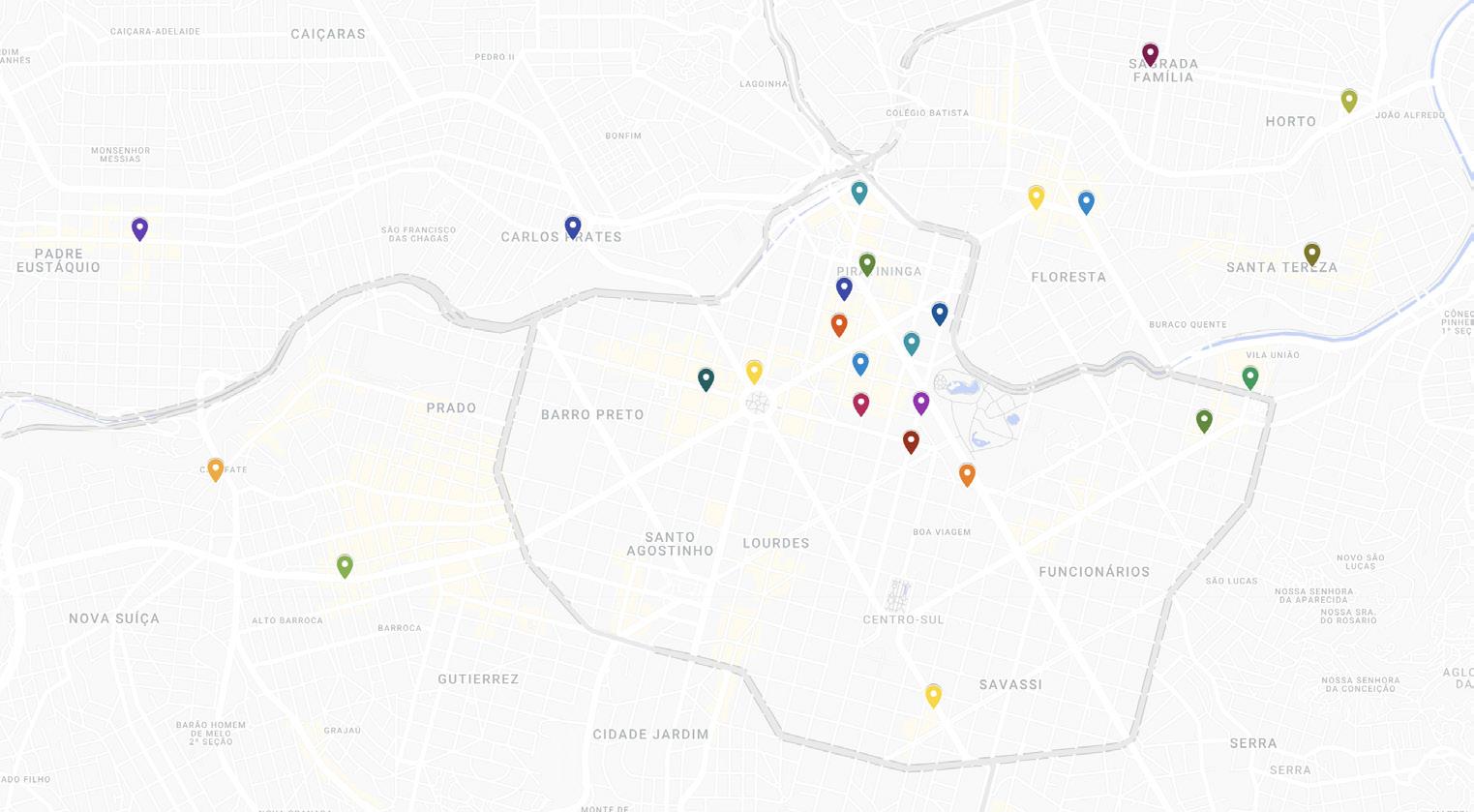
38
1.4.
Cinema history
Above, in chronological order, we have Cine Candelaria, which has sadly remained abandoned for decades. Next is Cine Odeon, which went through transformations from a cinema to a Universal Church, and more recently, to a gay sauna. Lastly, we have Cine Pathe, which has now become a parking garage, marking the varied fates that these oncethriving cinemas have experienced over time.
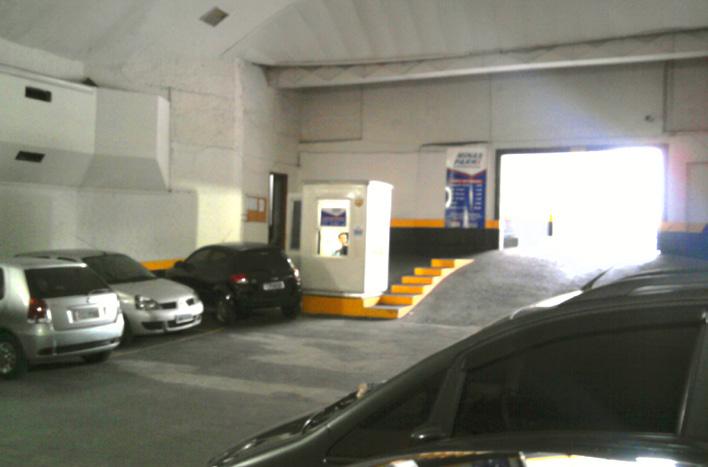
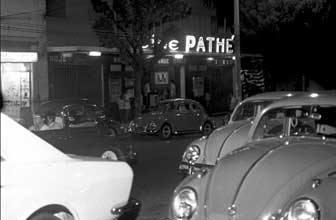
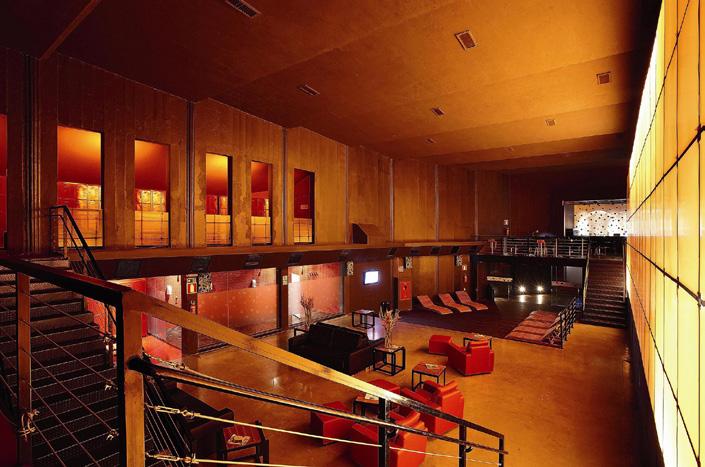
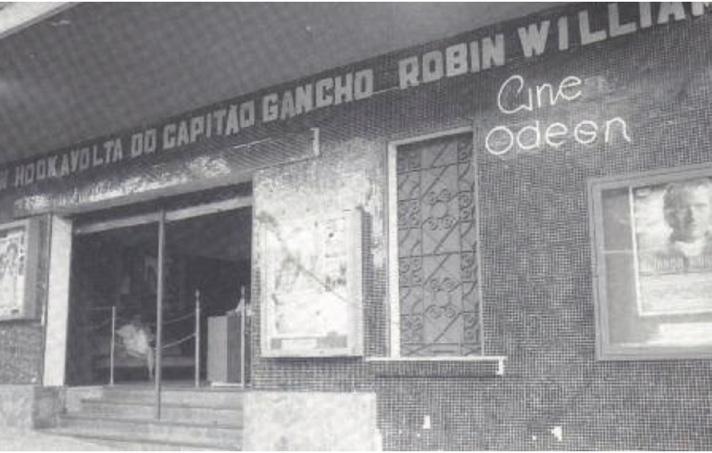
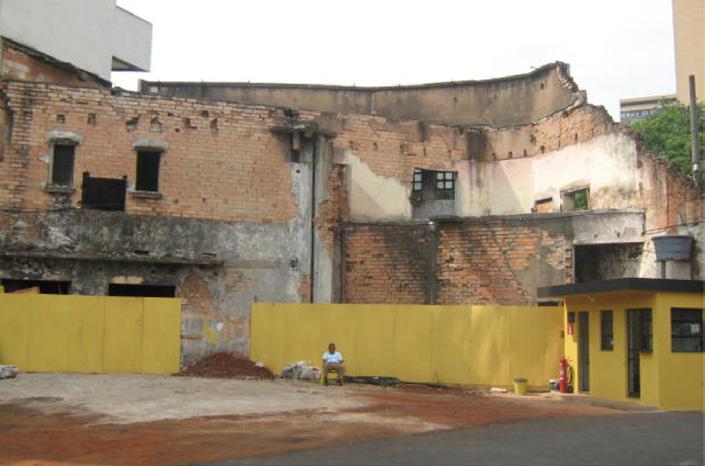
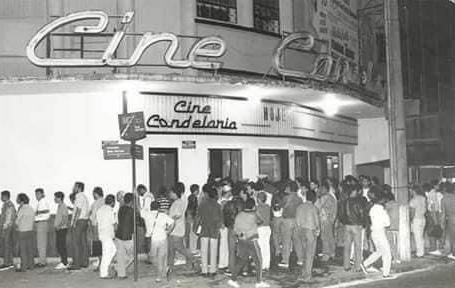
39
1.4. Cinema history

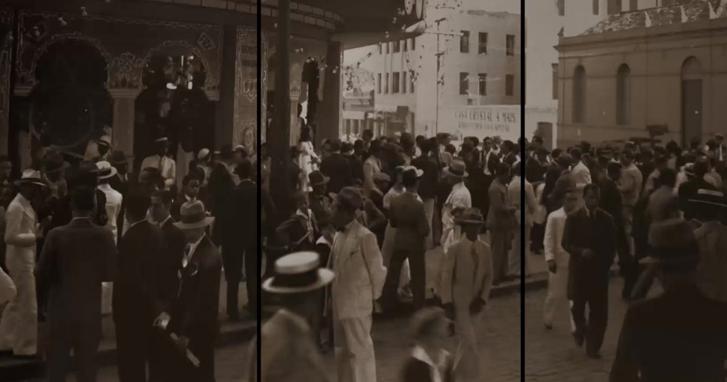


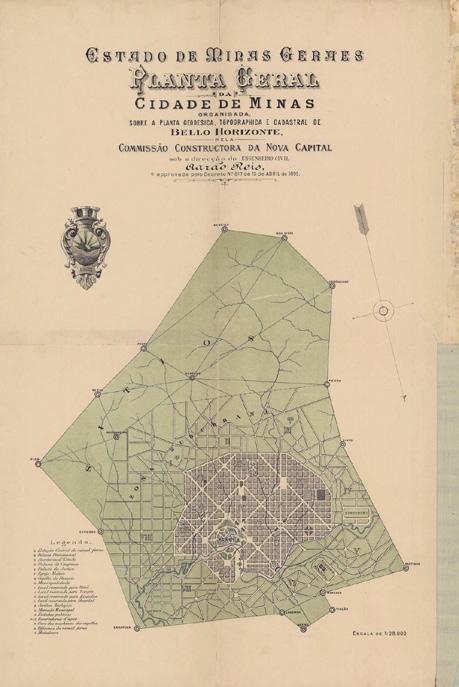

40 1909 1895 20’s 50’s 30’s 40’s
1st cinema
frst street cinema CINE COMERCIO Cinemas located in the center area
TV
cine metropole | city expanded cinemas spread out in the neighborhoods
CHRONOLOGY
1.4. Cinema history
expanded horiz. and vert. neighborhoods
4 cinemas located in the street
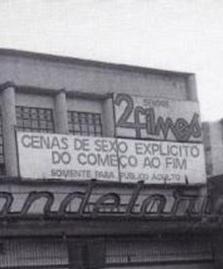
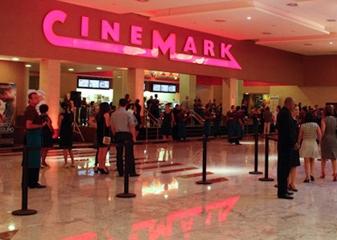
segregation, disjointed expansion and unequal accessibility of urban goods and services.
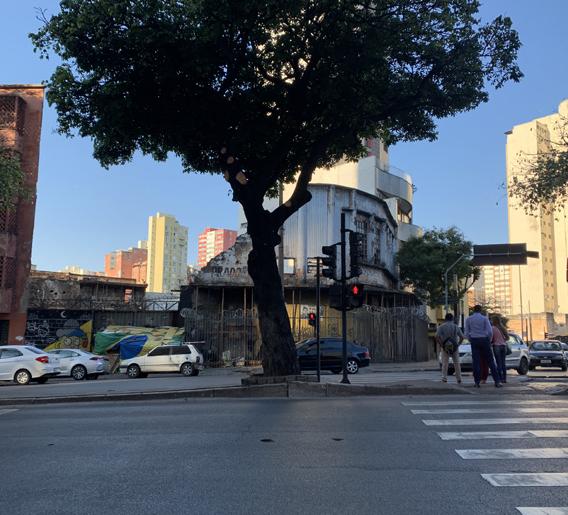
pornographic movies - decadence | crisis shopping centers

41 60’s 70’s 80’s 90’s After 2000
- brazil
1.4. Cinema history

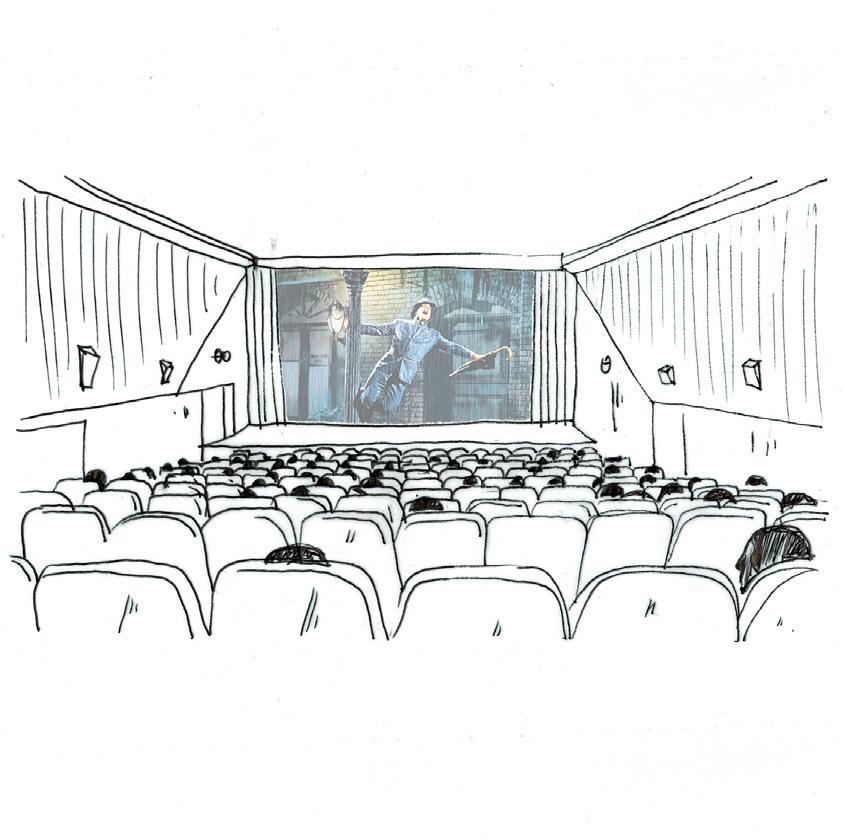
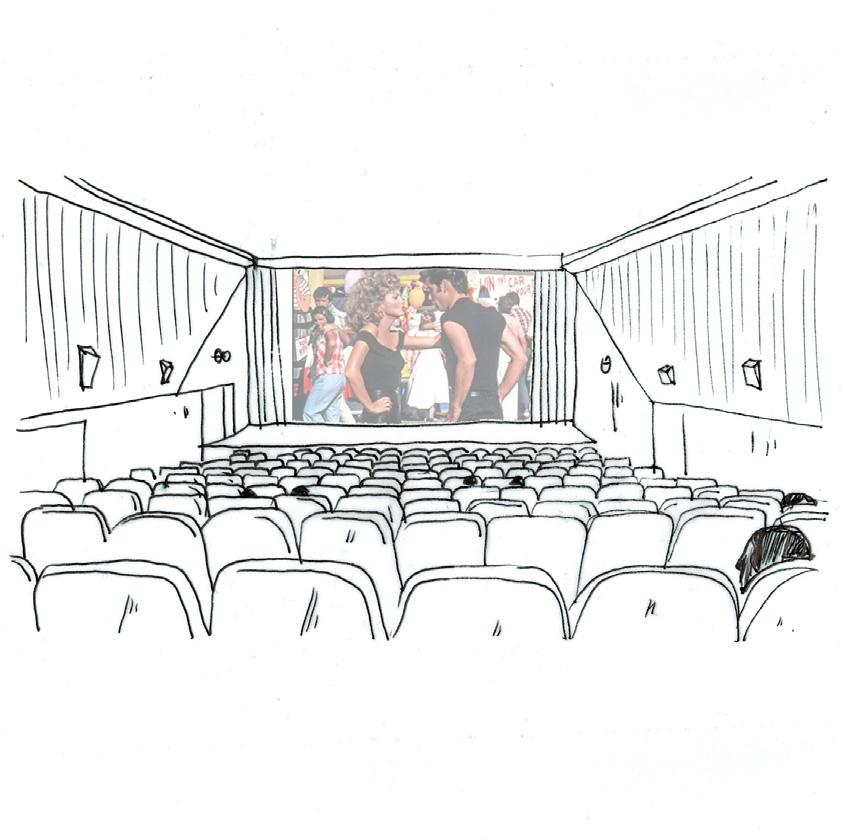
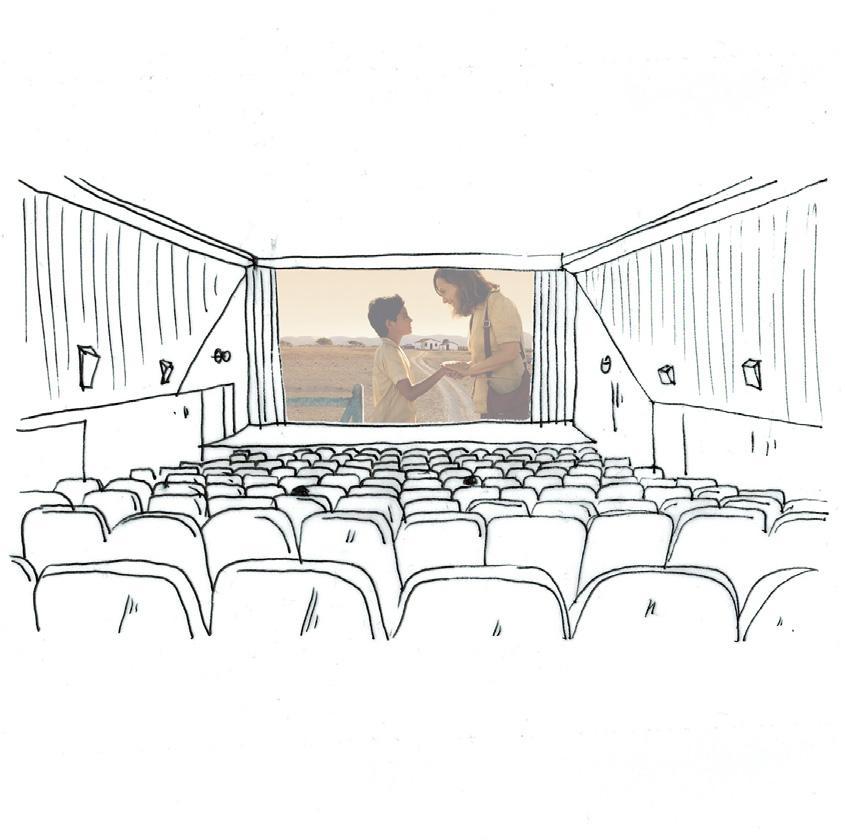
42 1920-1950 1950-1960 1970-1980 1990 1.4. Cinema history
after 2010
The decline in cinema attendance can be attributed to the rising popularity of television and the introduction of VHS technology. Television offered a wider range of entertainment options, including movies, from the comfort of one’s home, while VHS allowed people to watch flms on their own schedule, reducing the need to visit cinemas.
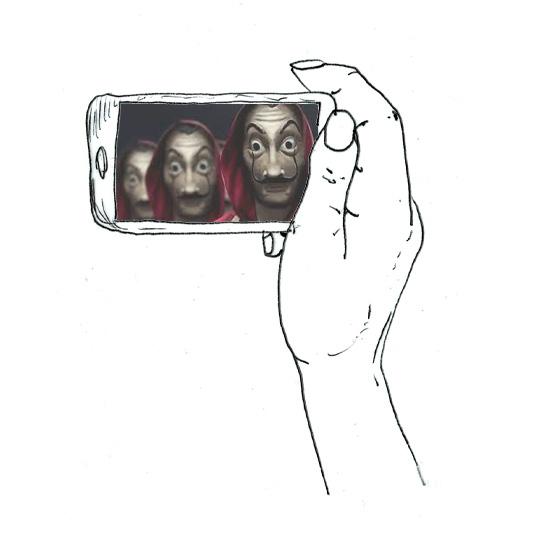
43
1.4. Cinema history
translation: “watching a movie has become one of those intermediary activities between trying on shoes and buying clothes”
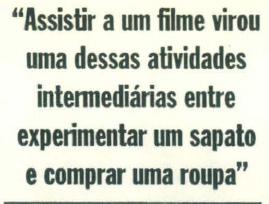
44
1.4. Cinema
history
This image not only illustrates the democratization of cultural access but also the communal experience of attending the cinema, which has a unique ability to bring people together.
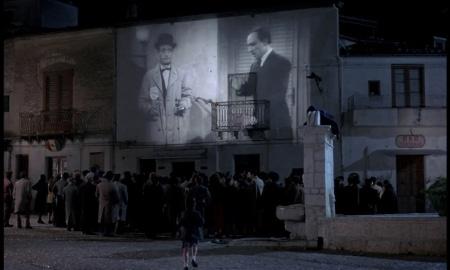
45
Nuovo cinema Paradiso 1988 1.4. Cinema history
2.ACT 02
The act 2 is about the Candelaria building and all the discoveries from the visible past and the invisible past.
2.1. Candelaria building
2.2. Traces and clues
2.3. The dream
2.1. Candelaria building
Most of the old cinemas found their new purpose in the city, some of them became just stores or parking garage. And there is also a few cultural survivors that became these new cultural spaces.

But this was not the case of Candelaria. It is just a ruin and has been unnoticed It is just a ruin and has been unnoticed for more than 10 years and not functioning as a cultural equipment for more than 20 years.
address: Praça Raul Soares, 315 original use: Cine Candelaria
current use: parking lot - closed listed level: municipal listed date: 15.04.2009 style: art déco construction date: 1952
number of seats: 2000 m2: 1158 m2
48
2.1. Candelaria building
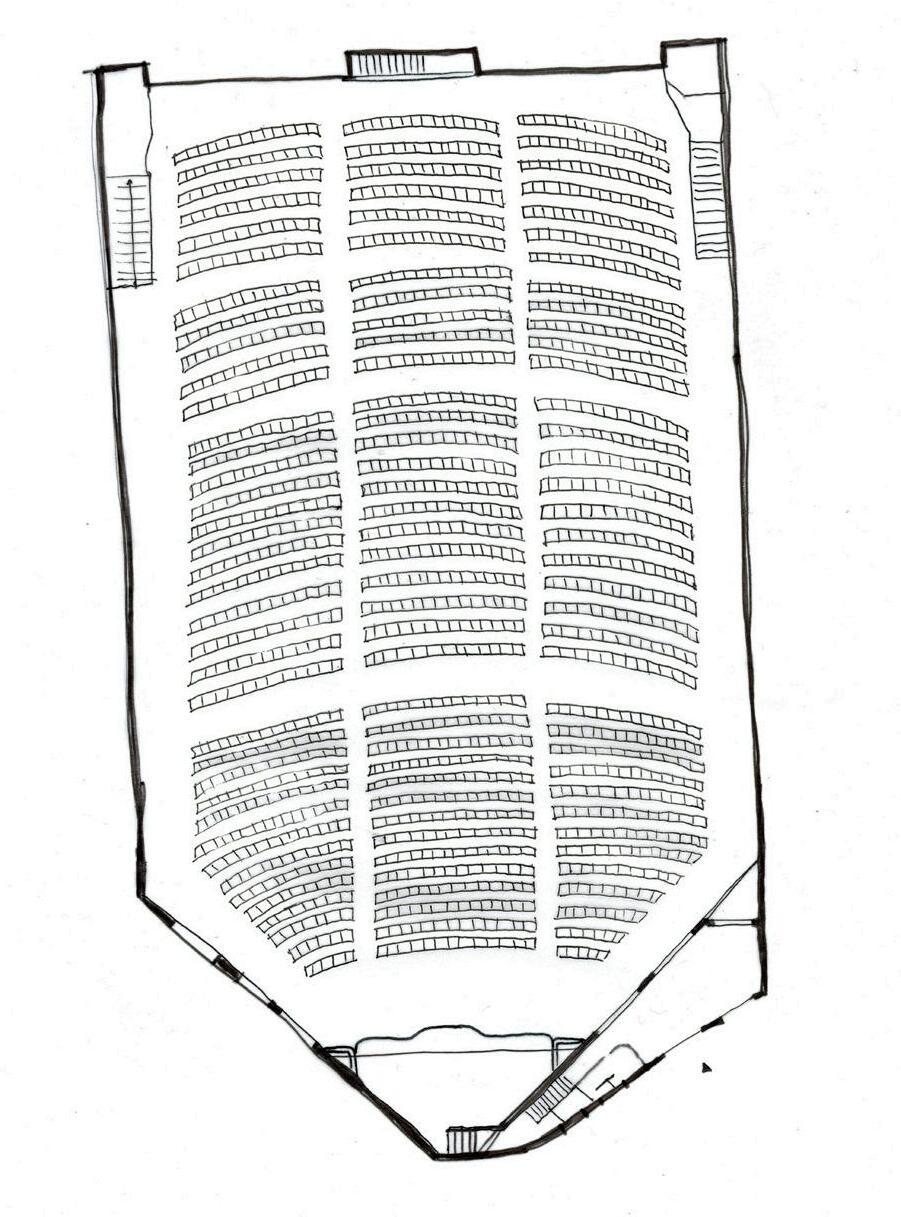
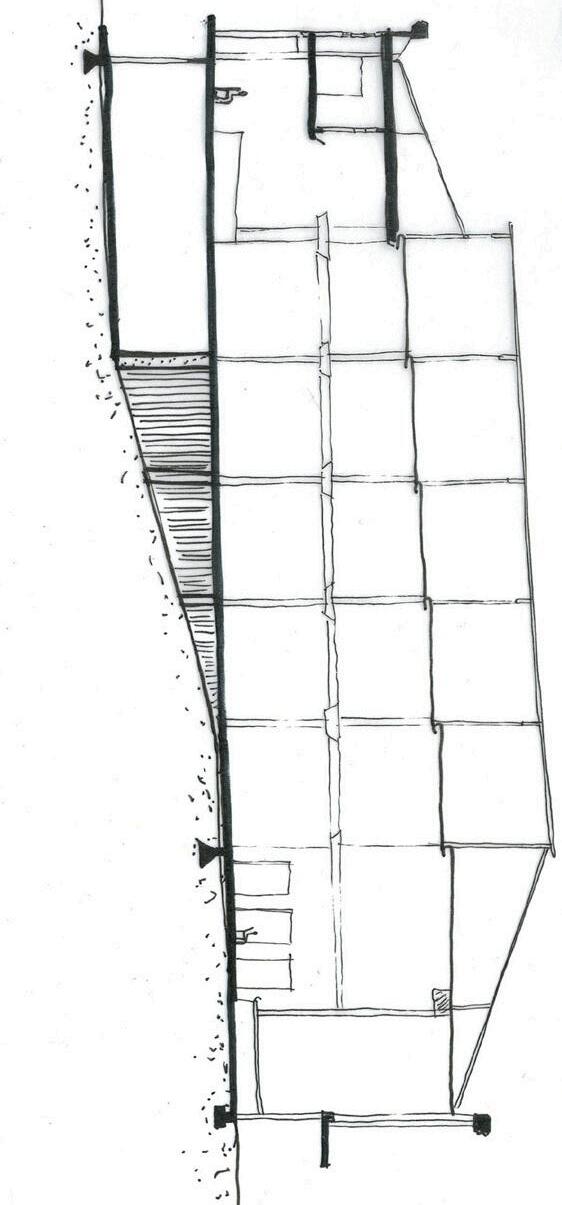
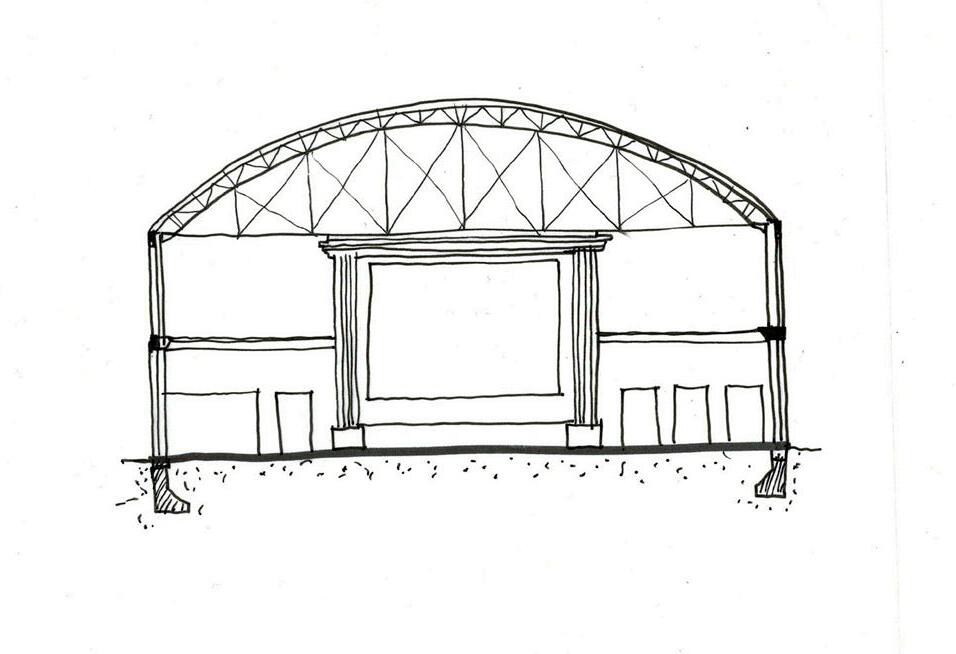
49 2.1.
Candelaria building
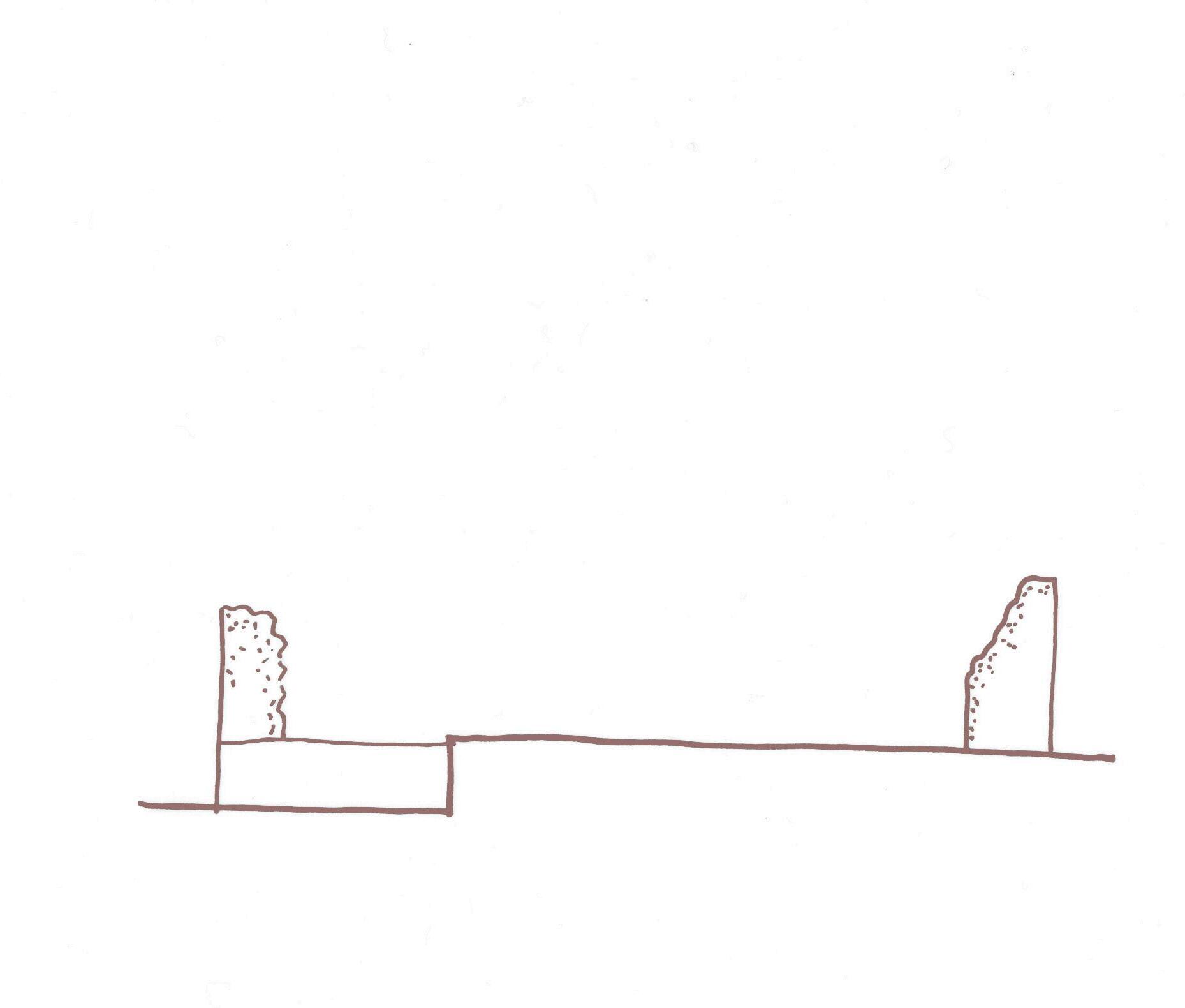

50
AS FOUND AS BUILT
2.1. Candelaria building
The remains consist primarily of an empty shell with just two facades left standing. Despite the limited physical structure that remains, there are abundant visible traces, which I like to refer to as “clues.” Beyond these tangible clues, there’s also an invisible past that encompasses the memories and the imaginative reconstruction of how this place once thrived.
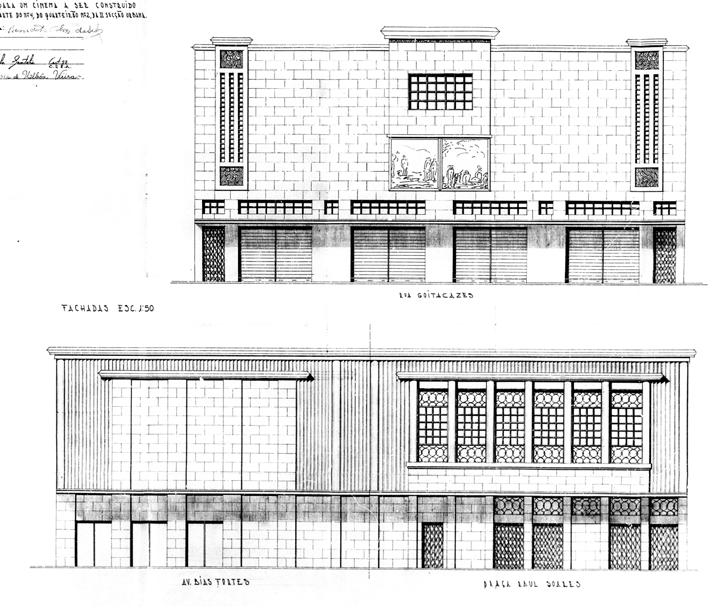
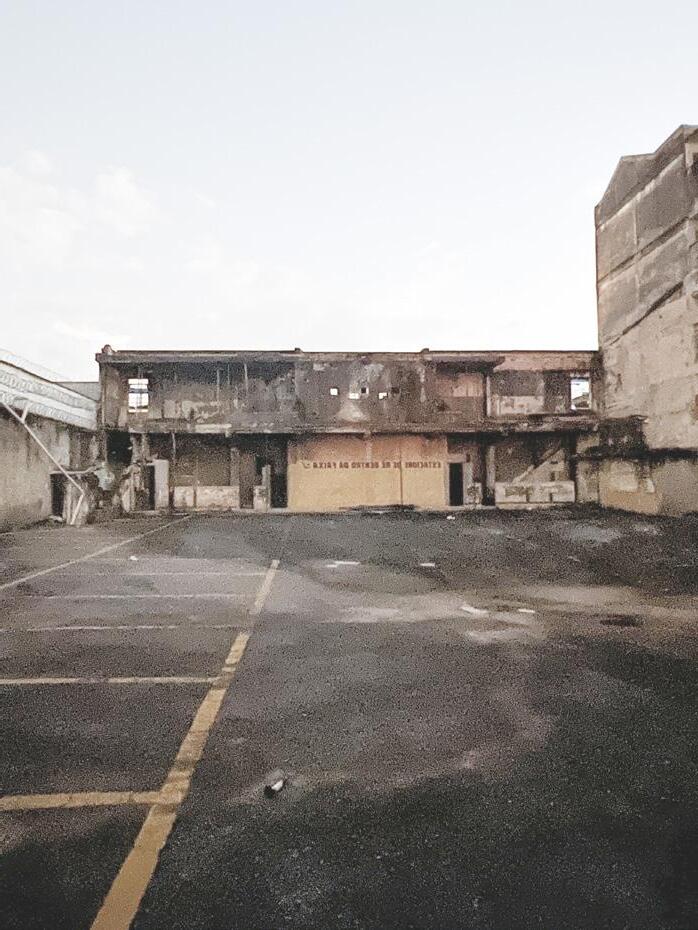

51
2.1. Candelaria building
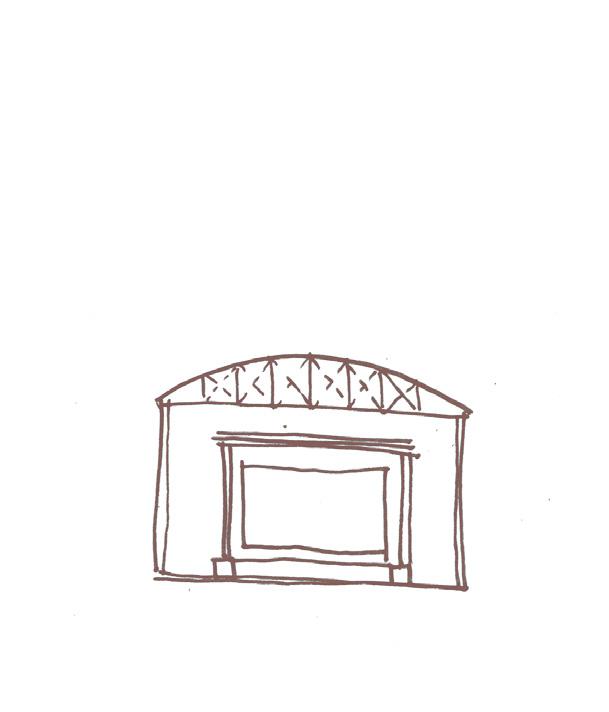
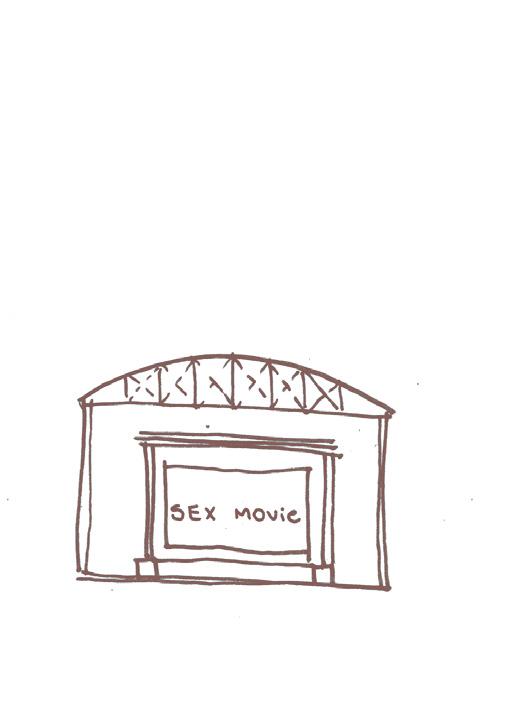

52 CINEMA 1950-1980 PORNOGRAPHIC CINEMA 1980-1995 FIRE 2004 2.1. Candelaria building
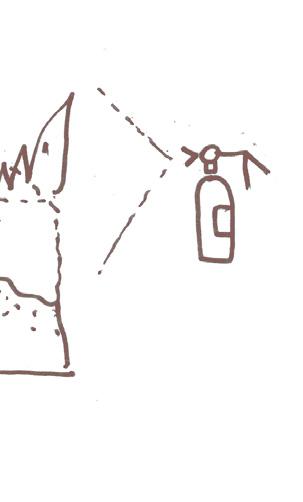
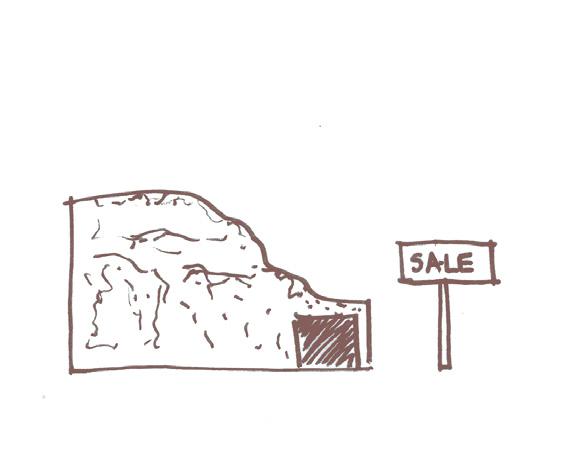
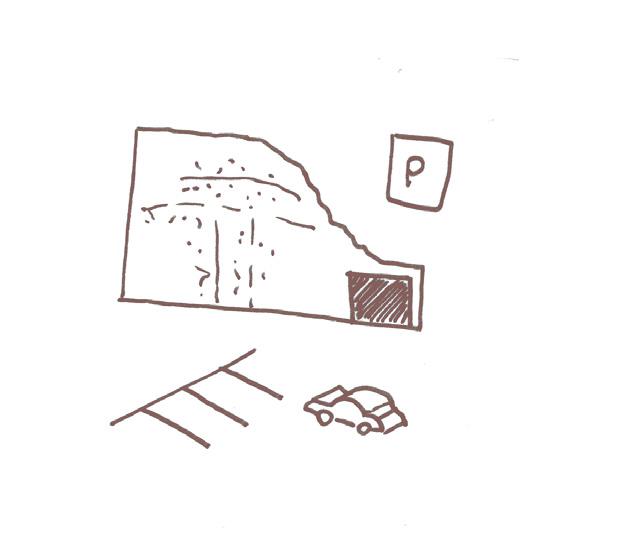
53
LISTED PARKING GARAGE
2009
A RUIN ON SALE
2014
2.1. Candelaria building
2.2.Traces and clues
My design approach was to overlap the different layers and the second part was to follow the clues. I tried to take as much as possible what was there. I translated, reinterpreted and re-signifed these clues into my design.
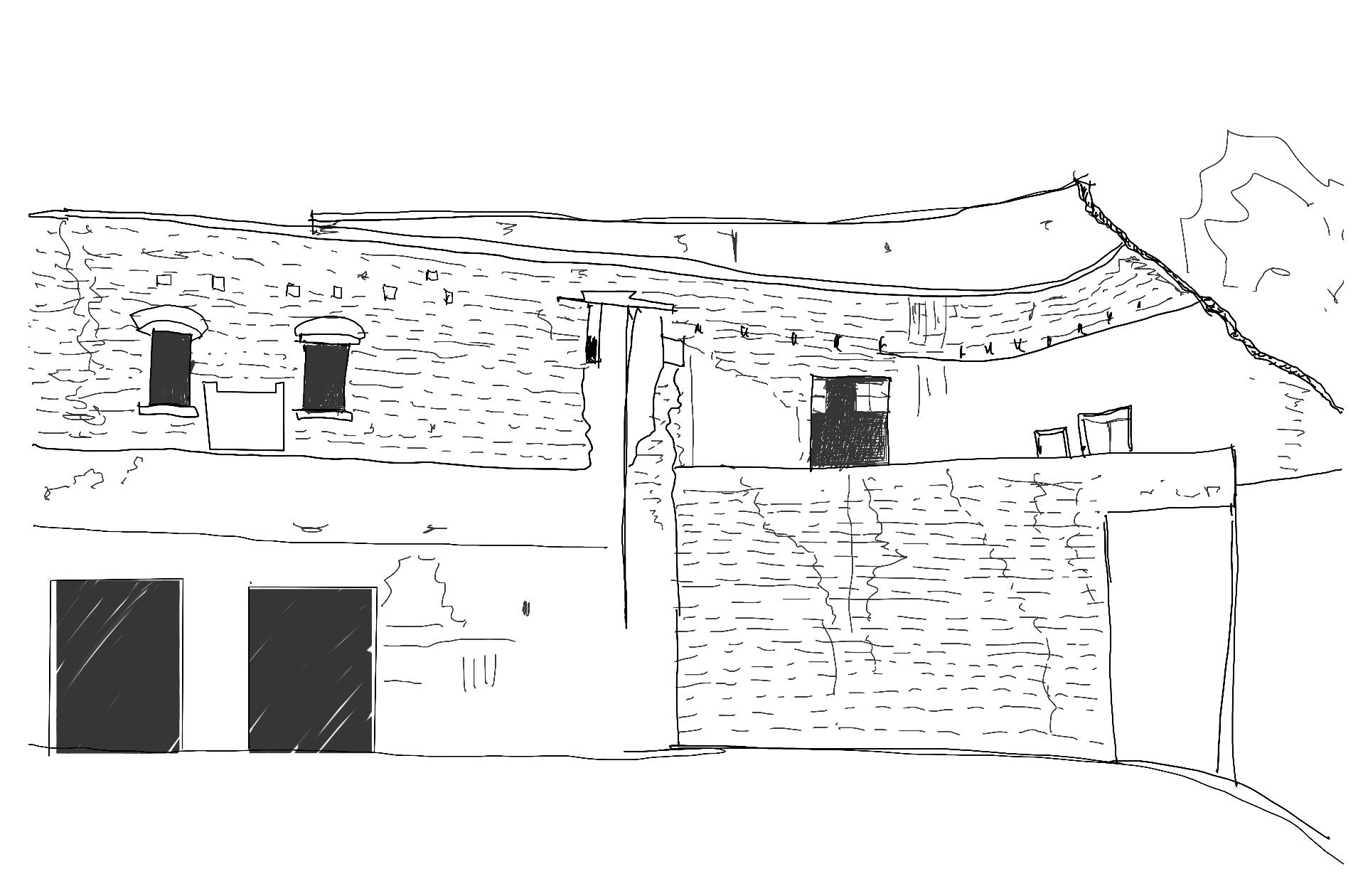
54
2.2. Traces and clues
/overlays
One thing that really caught my eye was the idea of overlaying layers. In the remaining facades, we could see different pieces of history stacked on top of each other, creating a fascinating visual effect. This became a useful tool in the design,
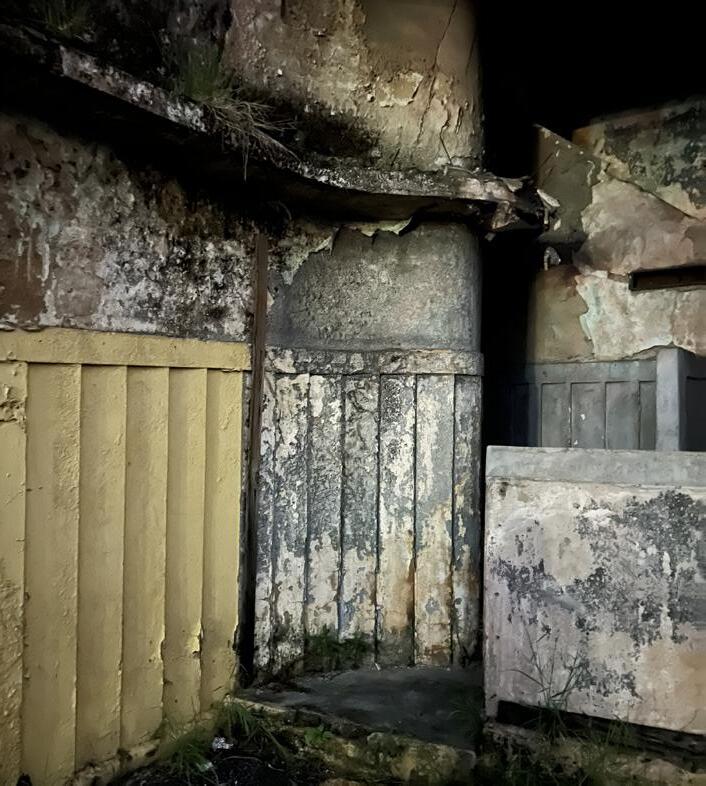
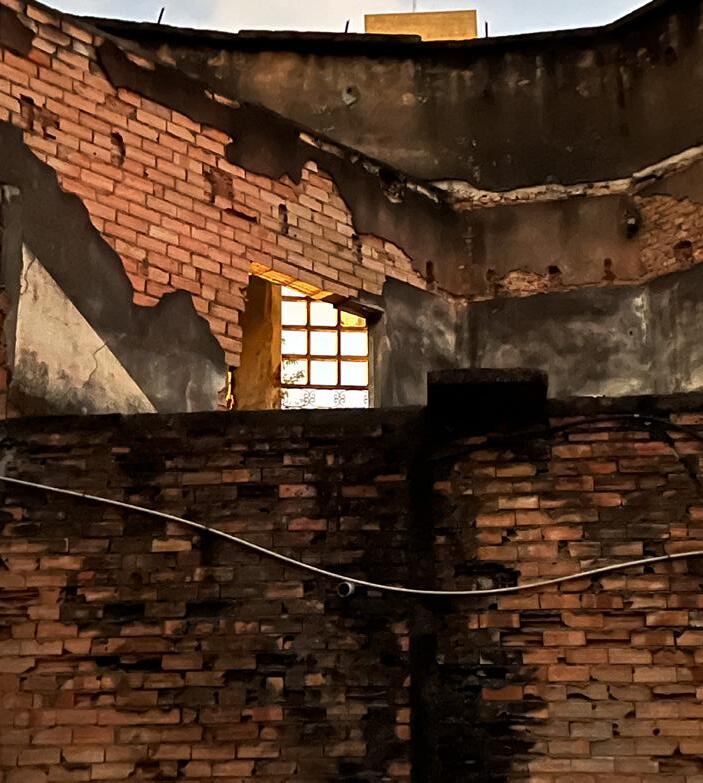
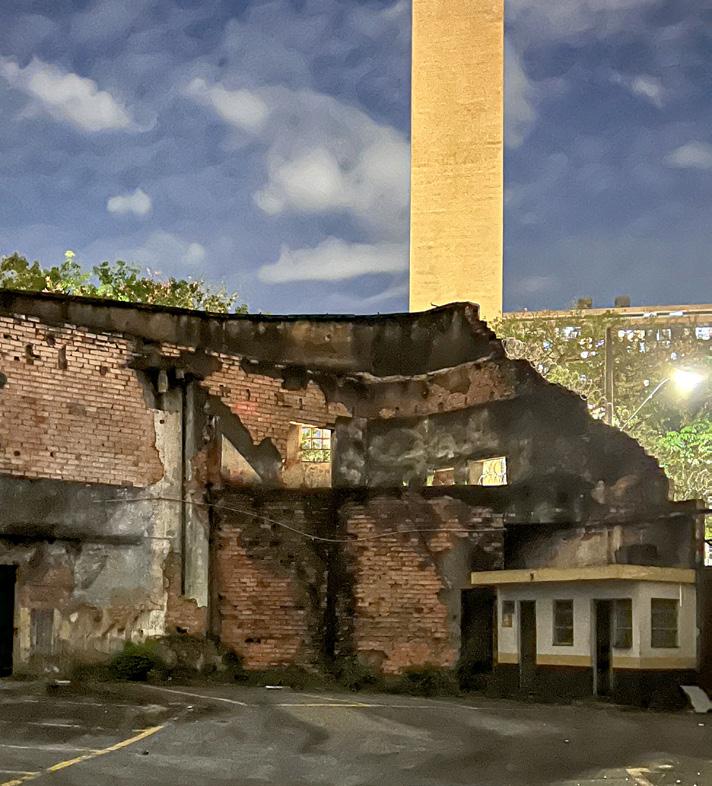

55
2.2. Traces and clues
/textures
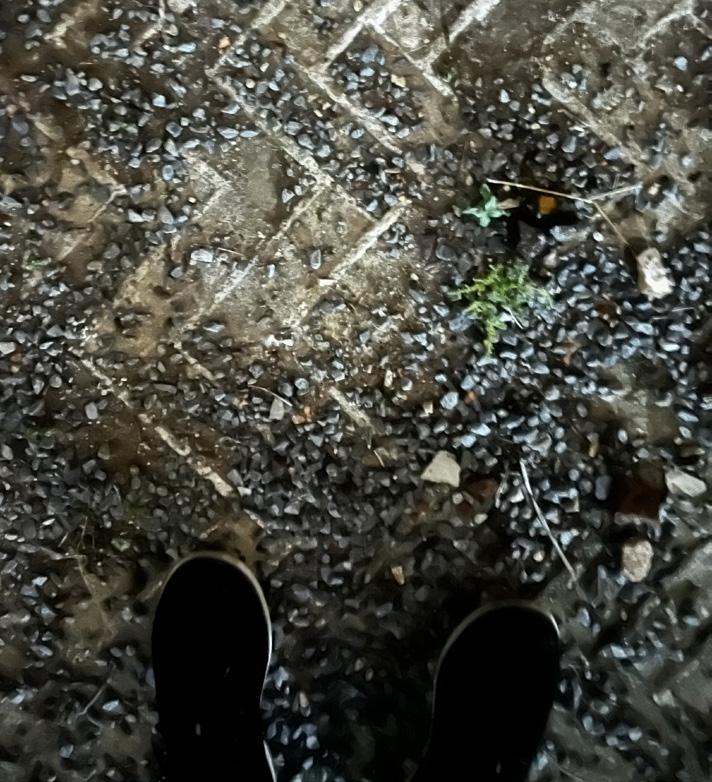
Even though there isn’t much left, there are still some textures that have served as inspiration for the design. The herringbone pattern of the wooden foor, for instance, has left its mark in the asphalt, and the vertical lines created with plaster can still be spotted in some remaining sections.
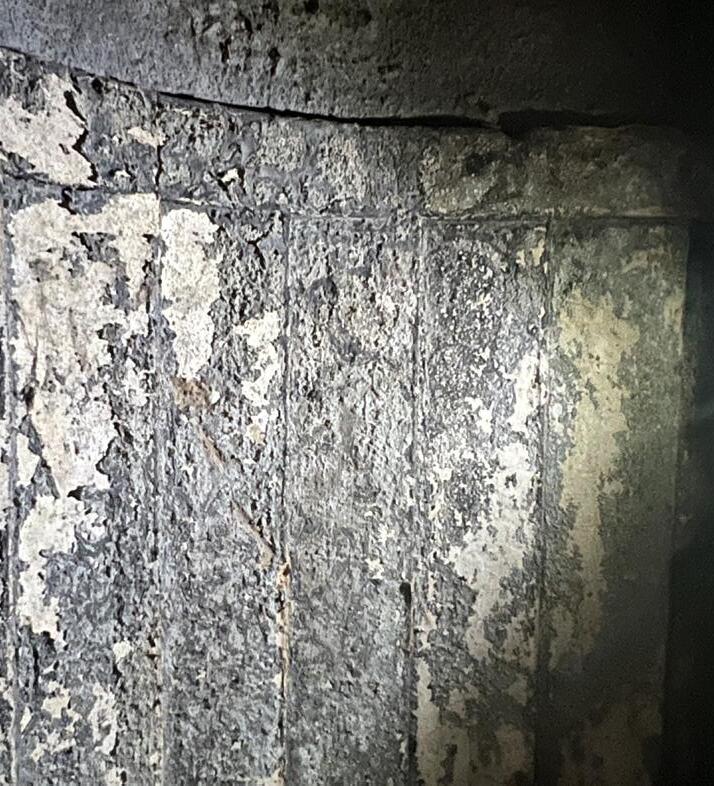
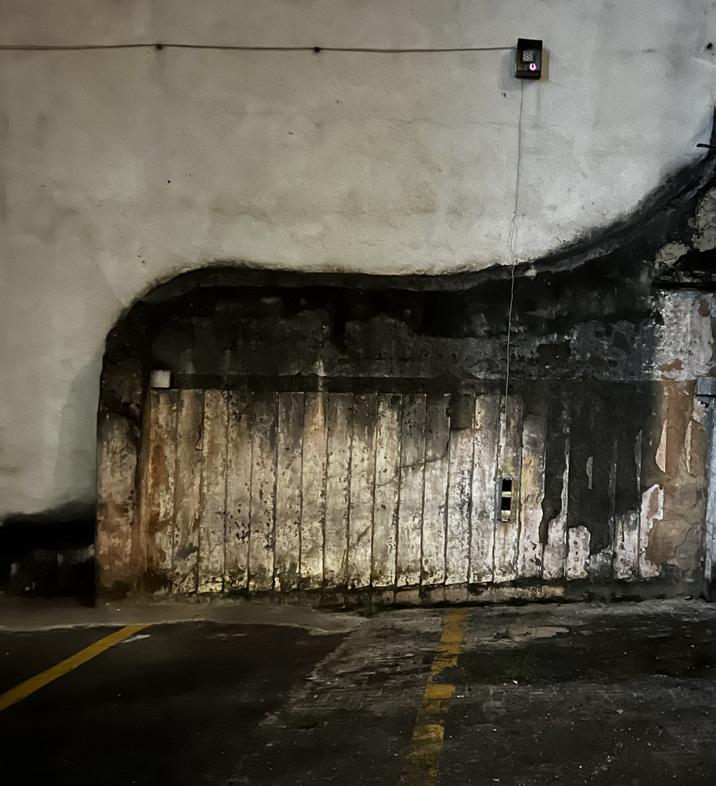
56
2.2. Traces and clues
/transitions
The transitions also served as a key inspiration for our design. Currently, you can observe certain openings that once served as projection rooms or windows that used to provide a visual link between the administration room and the cinema. Throughout the project’s development, these transitions and visual connections have played a signifcant role.
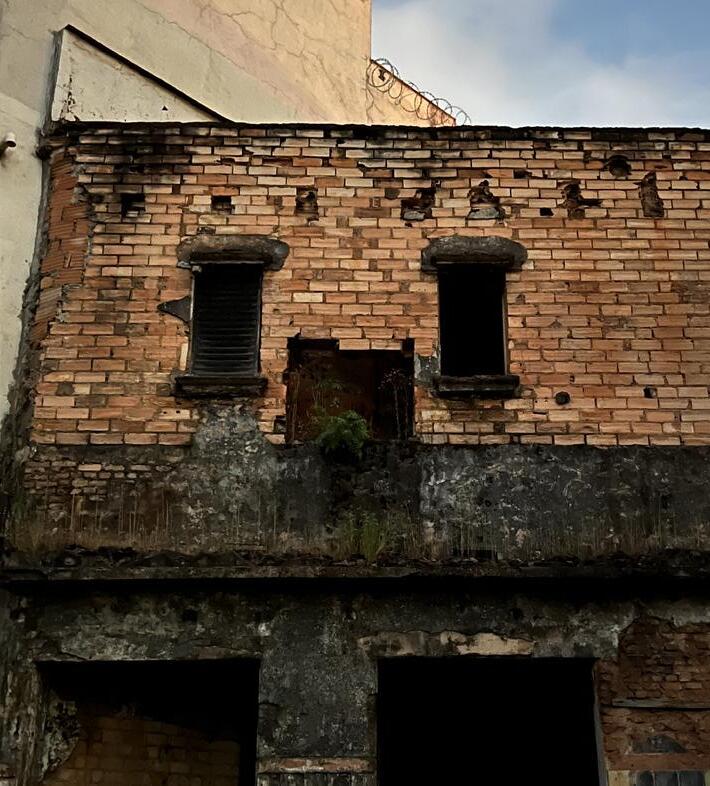
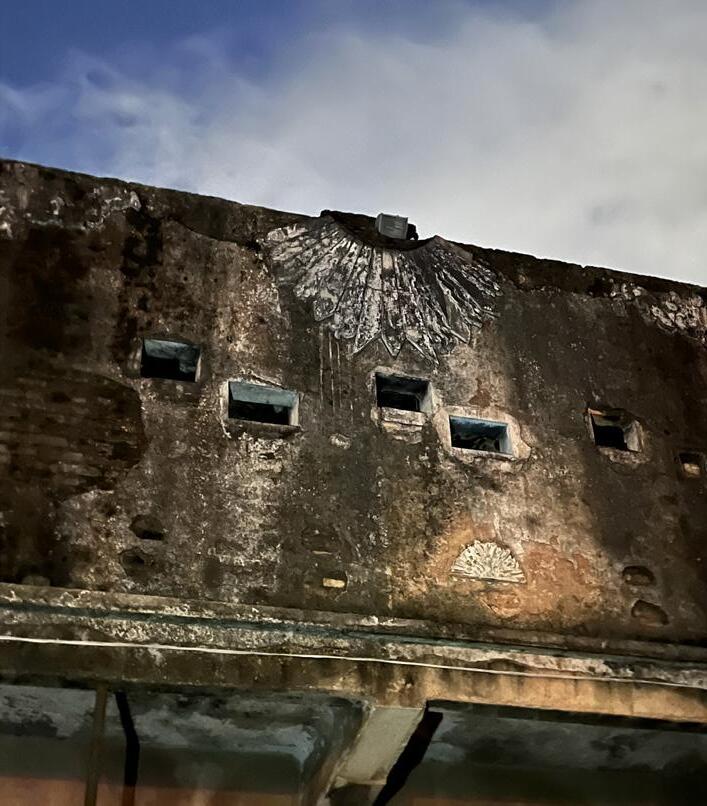
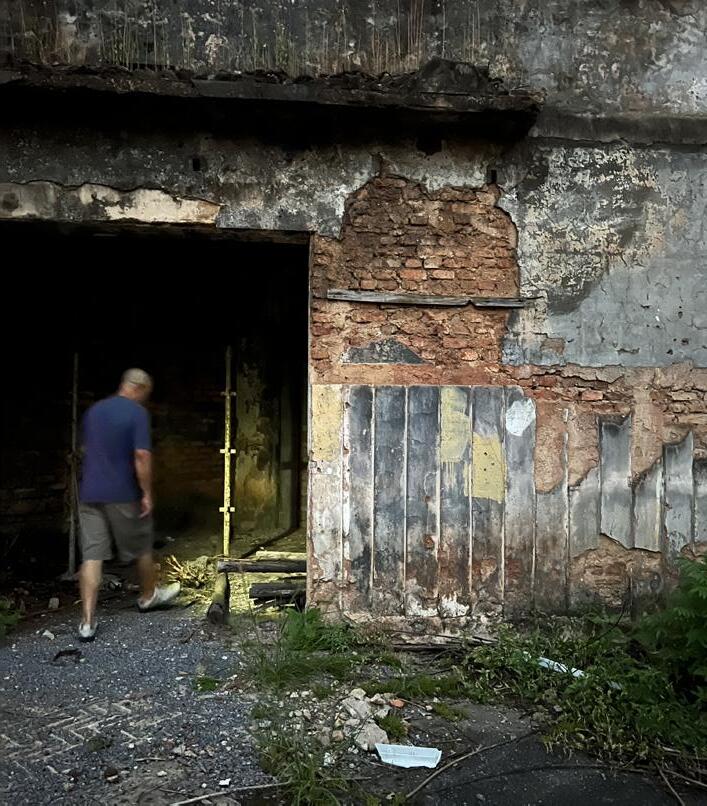
57
2.2. Traces and clues
“Where is the cinema that was here?” This poignant public expression highlights the signifcance of these cultural establishments for the city and society. It’s likely that this paper was affxed to the wall a long time ago, and regrettably, the situation remains unchanged to this day.
58
2.2. Traces and clues
translation: “where is the cinema that was here?
Cine Candelaria * 1952 1995”
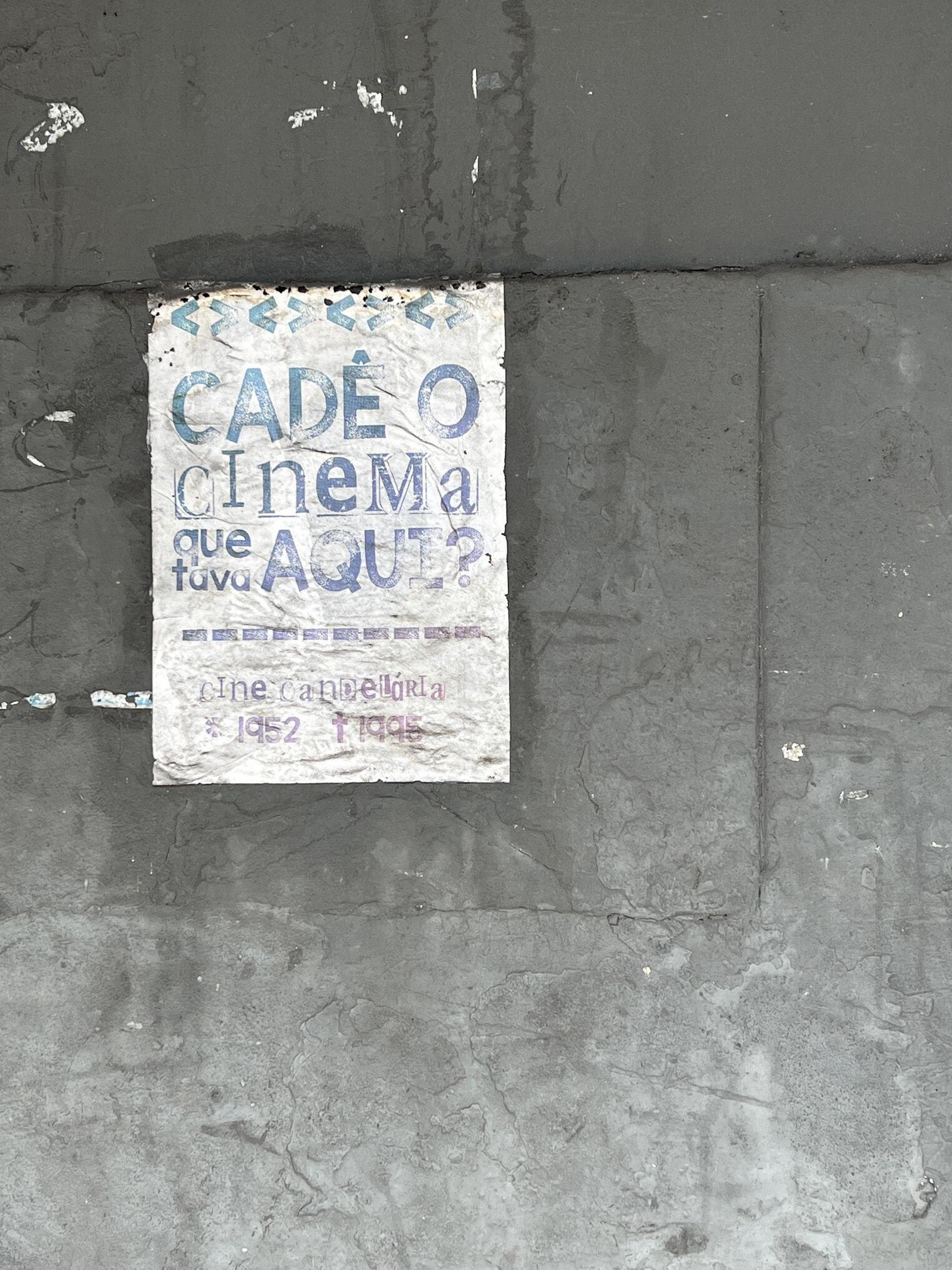
59
2.2. Traces and clues

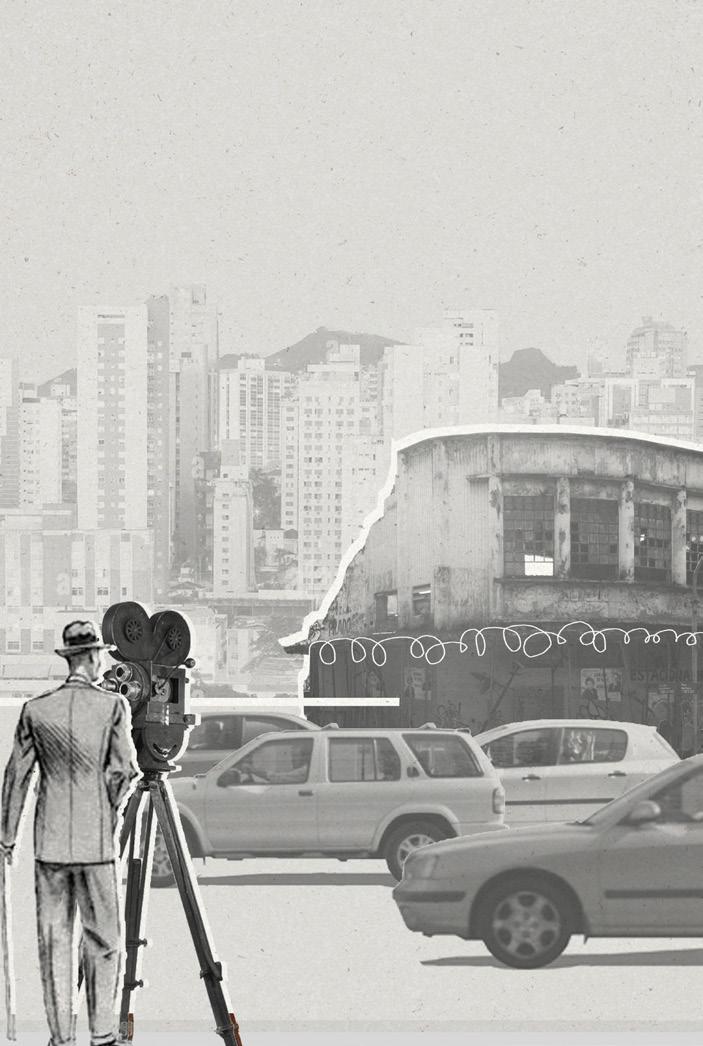
60 1952 2002
2.2.
Traces and clues
The collages reveal the evolution of circumstances over time and offer a glimpse of one potential future – a place where inclusive and openness reign, welcoming everyone with open arms.
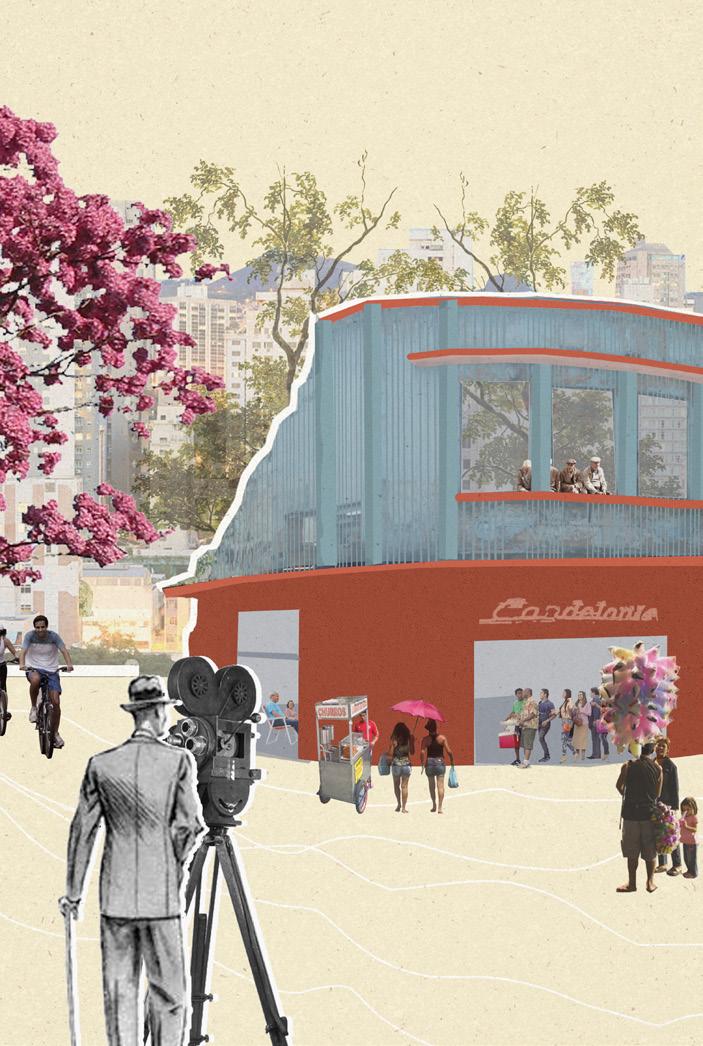
61
2032
2.2. Traces and clues

62
2.3.The dream 2.3.. The dream
Before I delved into the design process, I sketched out what I fondly call “the dream.” This drawing represented my abstract vision for the space’s potential transformation. In my mind, it was a delicate balancing act between honoring the cherished memory of the cinema and introducing new, innovative layers of purpose and functionality.
My vision for this space went beyond its historical role as a cinema. I imagined it as a dynamic and inclusive environment, one that would be a catalyst for diverse encounters and experiences. It was a place where people from all walks of life could come together, fostering a sense of community and connectivity.
One of the key elements of this vision was fexibility. I wanted the space to be adaptable, capable of serving multiple purposes and accommodating a wide range of activities. Whether it be hosting cultural events, art exhibitions, workshops, or simply providing a welcoming space for people to gather, it was meant to be a canvas for endless possibilities.
In essence, my “dream” drawing served as a foundational concept for the design, encapsulating the idea of preserving the past while embracing a forward-looking, multi-functional future. It was a testament to the power of imagination and design in revitalizing and reinvigorating spaces for the beneft of the community.
63 2.3.. The dream
3. ON LOCATION
The “On Location” section serves as a comprehensive exploration of the urban context, interventions, design principles, and the eventual fnal design.
This section offers a complete picture of how the project interacts with its environment and the thought process behind its creation.
3.1. Urban context
3.2. Design principles
3.3. Final design
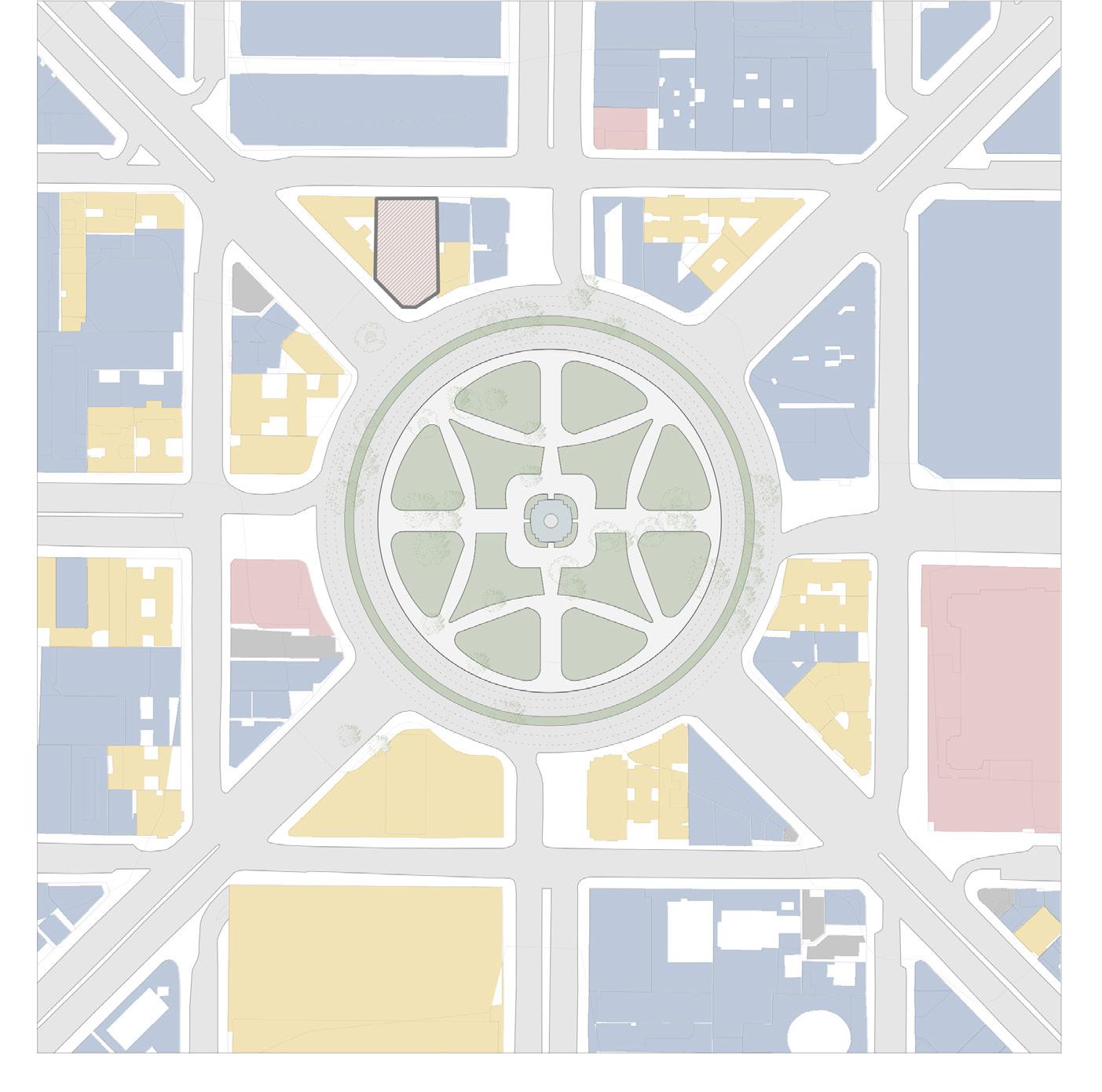
66 3.1. Urban context commercial residential collective use empty 3.1.Urban context
Candelaria is located in the lively downtown of Belo Horizonte, surrounded by many commercial buildings shown in blue on the map. Just across the street is Raul Soares, although it’s called a square, it’s more like a roundabout. It’s bordered by six lanes for cars and is primarily used as a passageway rather than a destination for people to visit.
67
3.1. Urban context


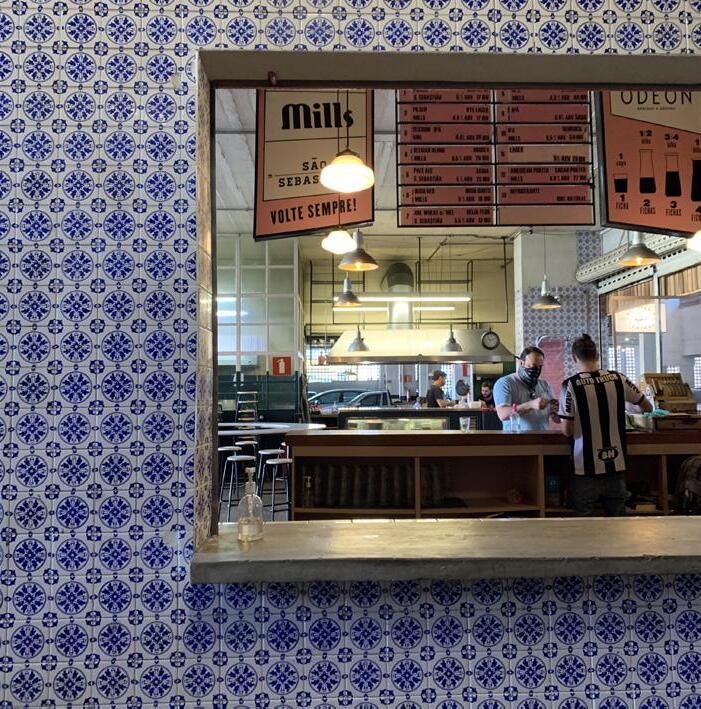
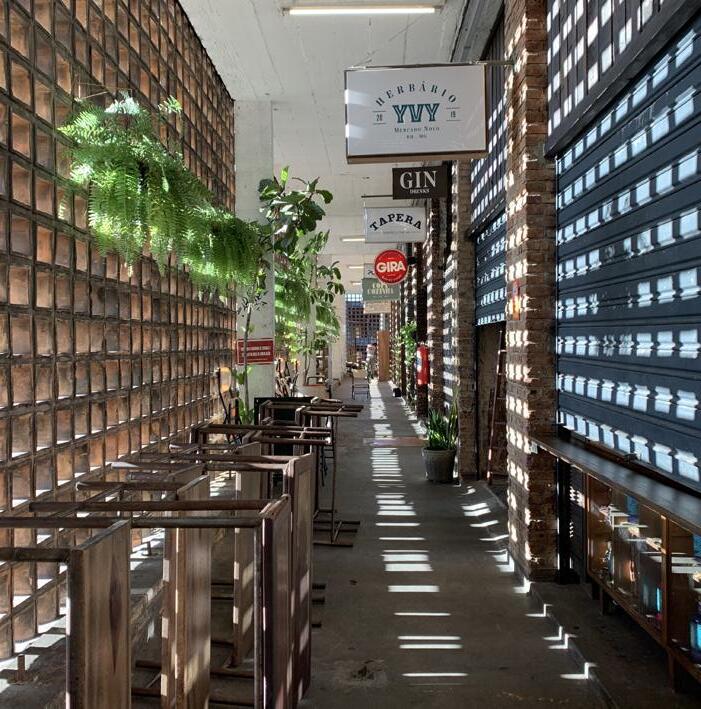
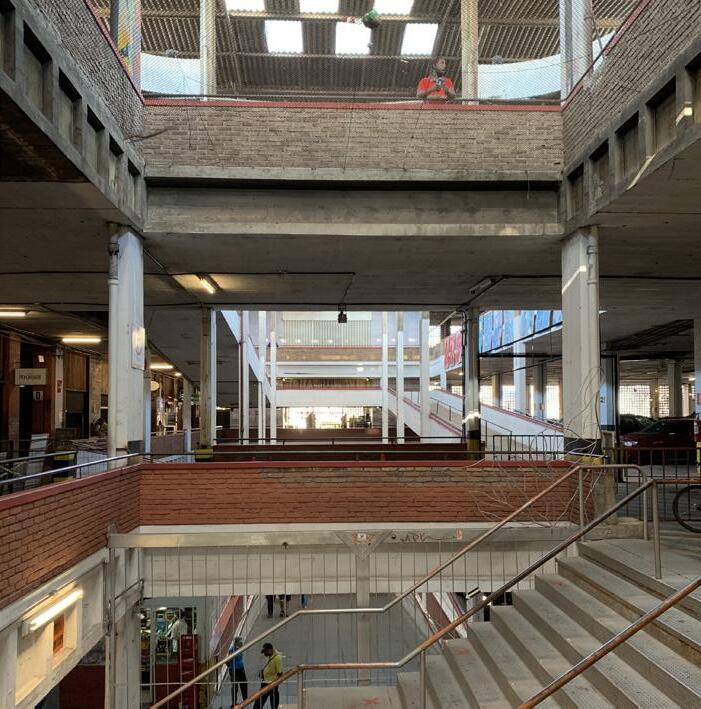
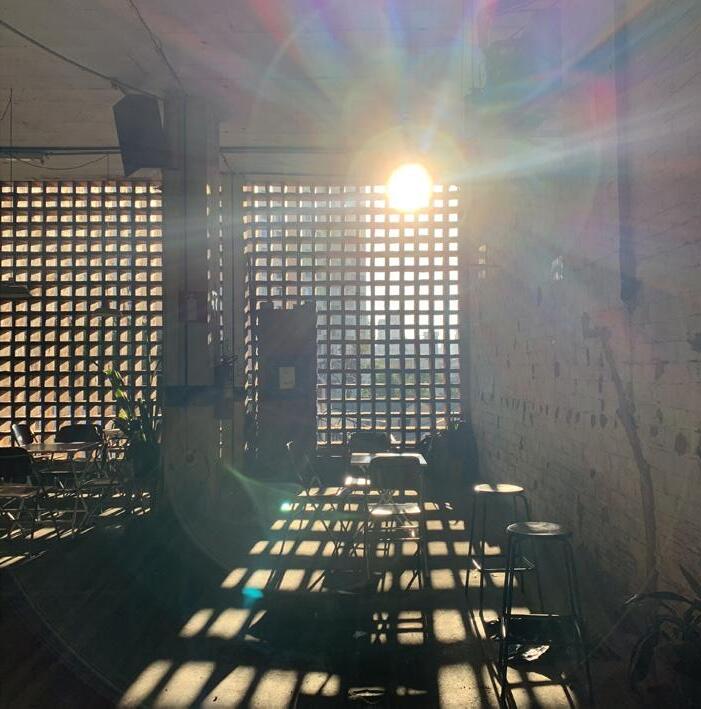
68 3.1. Urban context
These pictures capture the immediate surroundings of the project. To the left, you see the “Mercado Novo,” a former parking garage transformed into a lively gallery adorned with bars and restaurants.

On the right, there’s the traditional Mercado Central, a bustling marketplace selling a wide array of typical food and
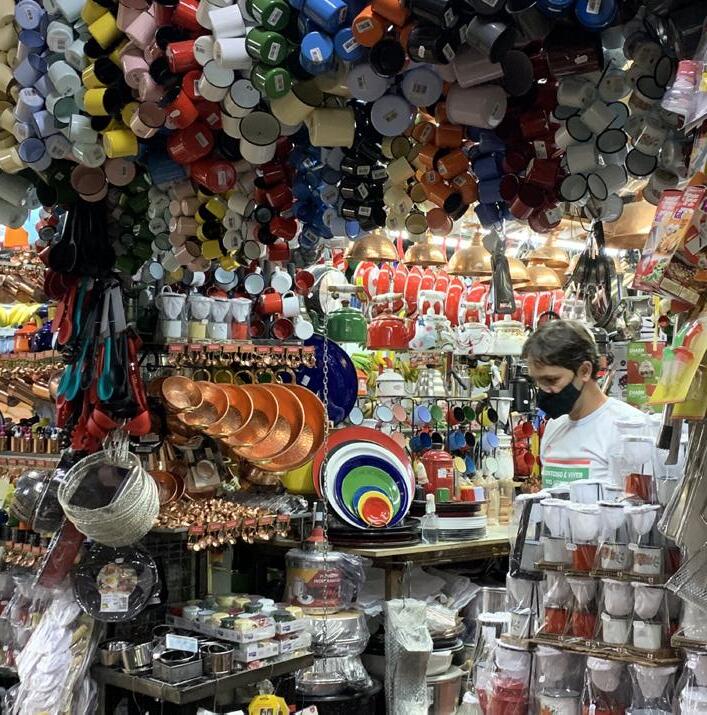
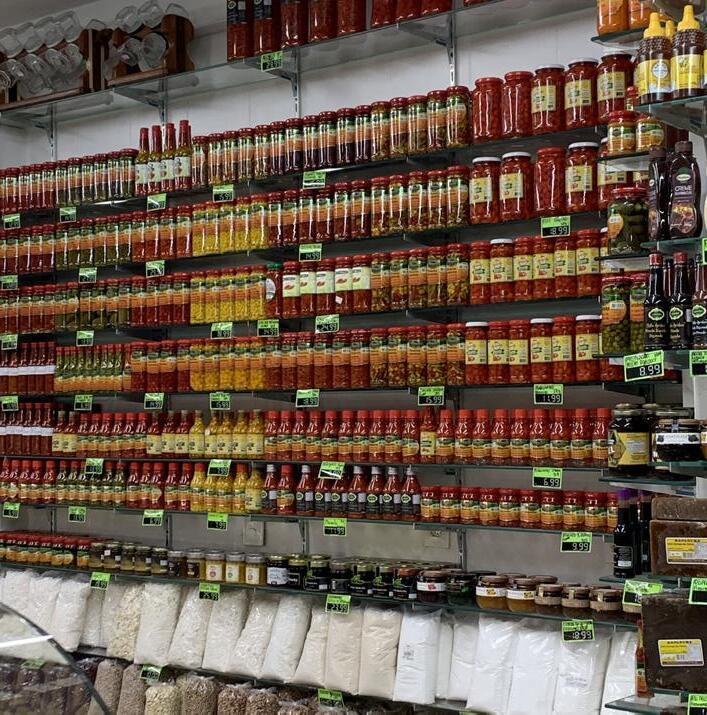
accessories. In both cases, vibrant colors and rich textures are prominent features. These two establishments have served as a notable source of inspiration for the design of the Novo Candelaria project.
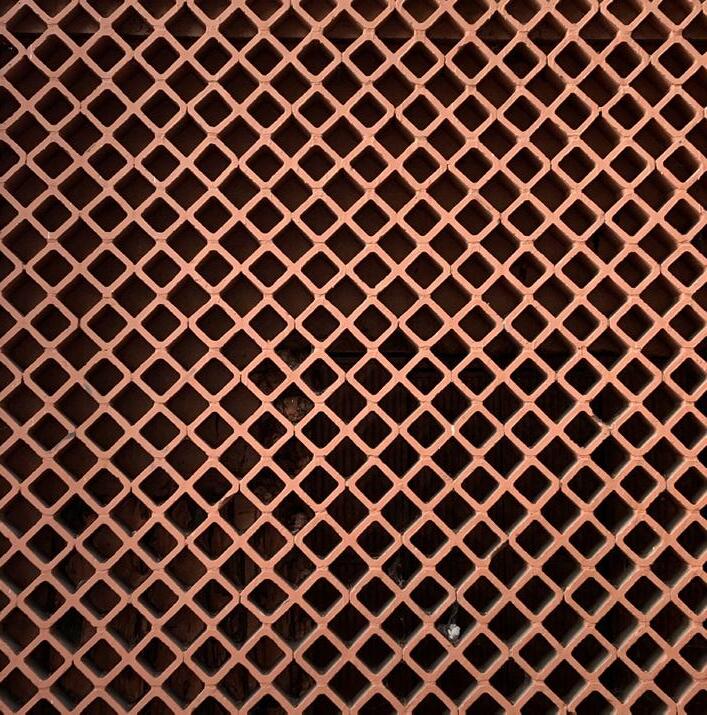
69
3.1. Urban context
URBAN STRATEGIE
PROPOSAL
PROPOSAL EXISTING SITUATION
EXISTING SITUATION
URBAN STRATEGIE EXISTING SITUATION
PROPOSAL
The concept here is to transform the square into a park, essentially turning the grey roads into a lush green circle. I like to think of it as setting nature free and expanding its presence. In contrast to the city’s rigid grid layout, this park acts as a buffer in the city center, creating a car-free oasis.
70
3.1. Urban context
Batista church
church square
new market
new market square
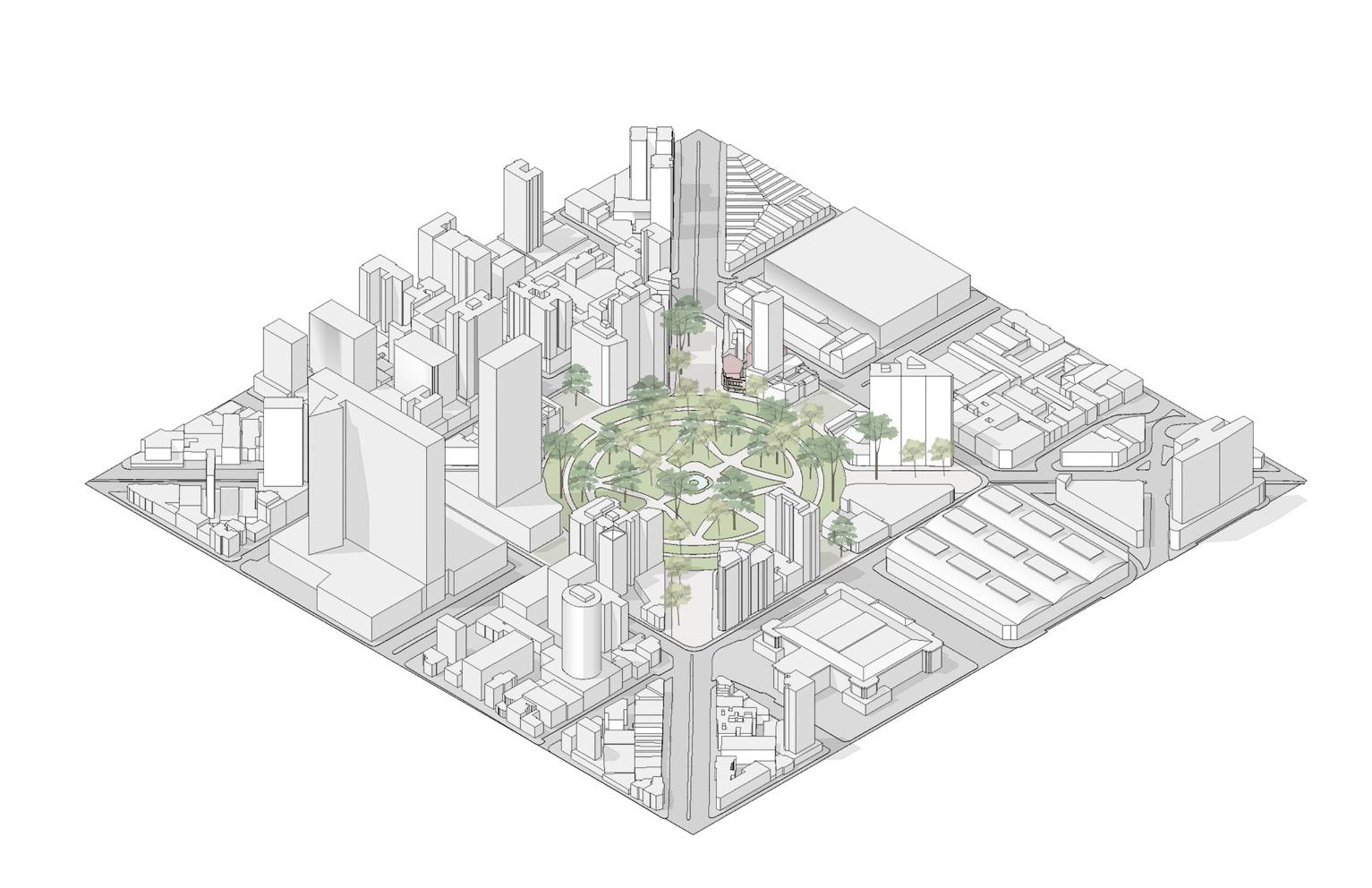
Belo Horizonte central market
central market square
JK square
71
Juscelino KubitschekResidential building
3.1. Urban context

72 3.1. Urban context
I frmly believe that actions lead to reactions. With the introduction of this park, the surrounding buildings are now encouraged to open up and extend onto the new pavement. It’s about integrating the new Candelaria seamlessly into the urban fabric.
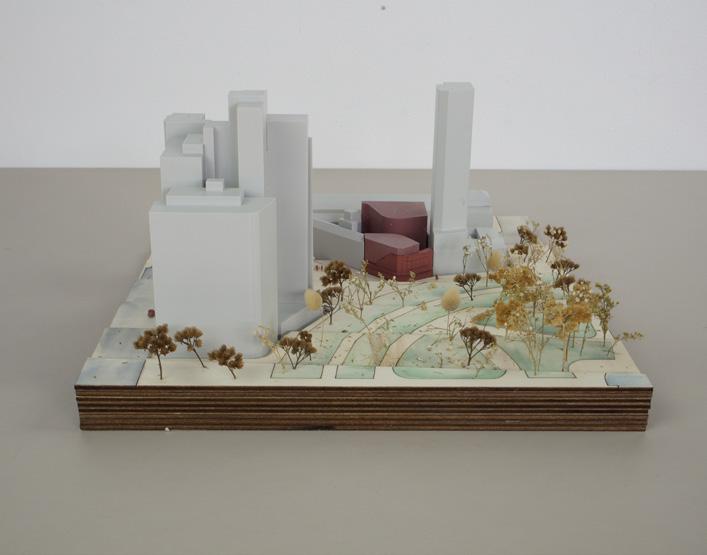
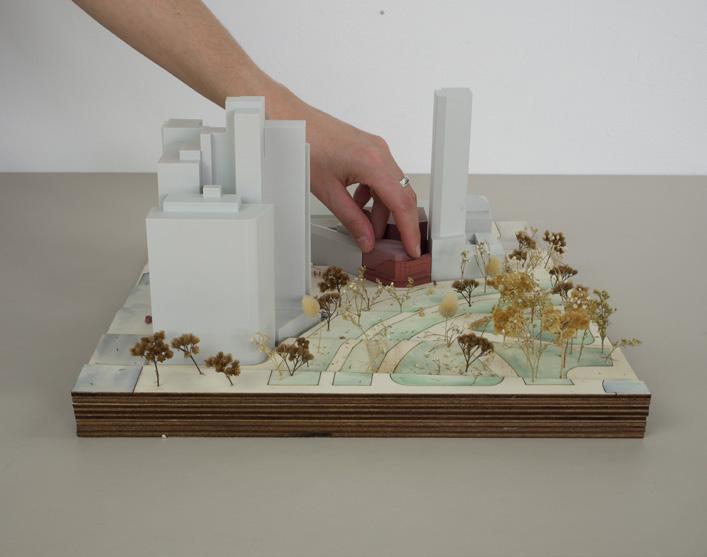
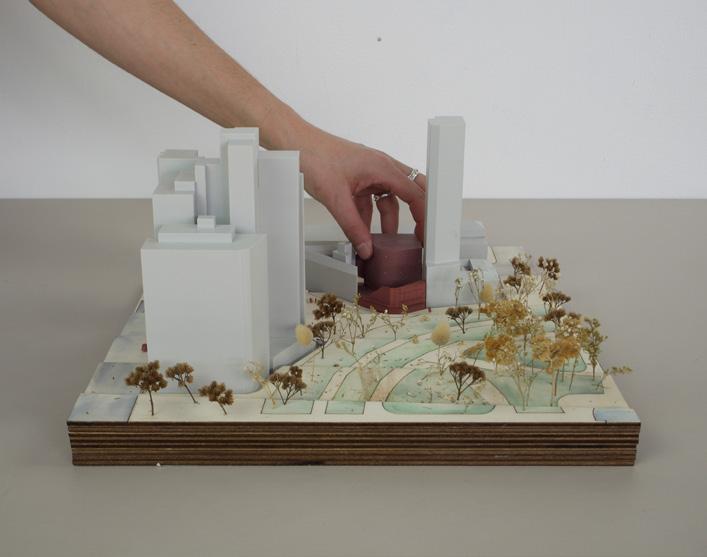
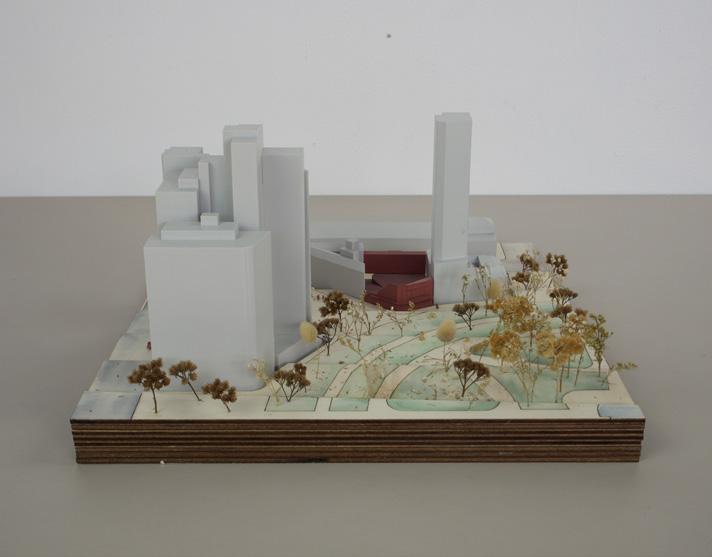
73
3.1. Urban context
To achieve this, there are two primary movements at play: one where the park enters through an alleyway, and simultaneously, the buildings extend outward with signifcant openings and program expansions in the front area.
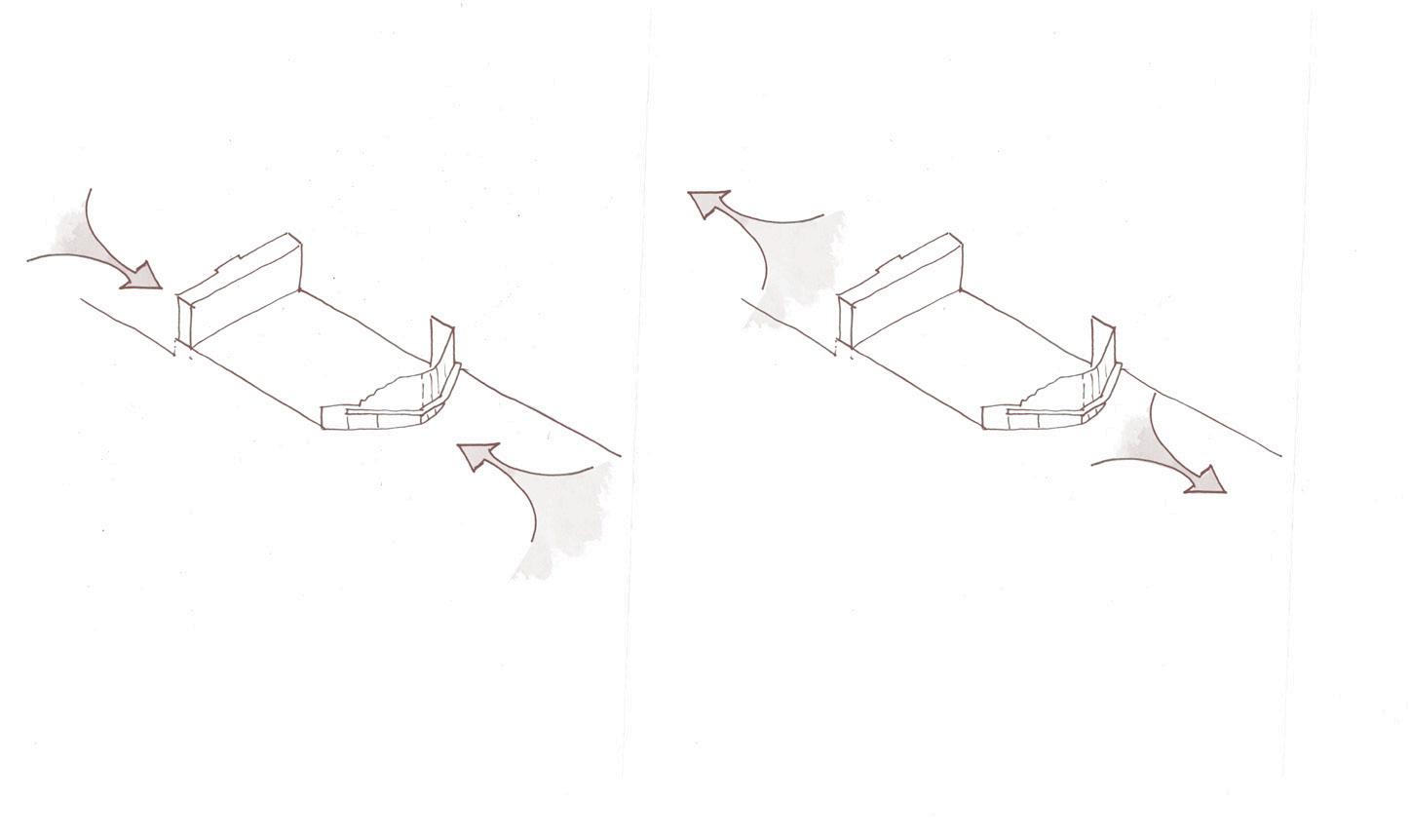
74
3.1. Urban context
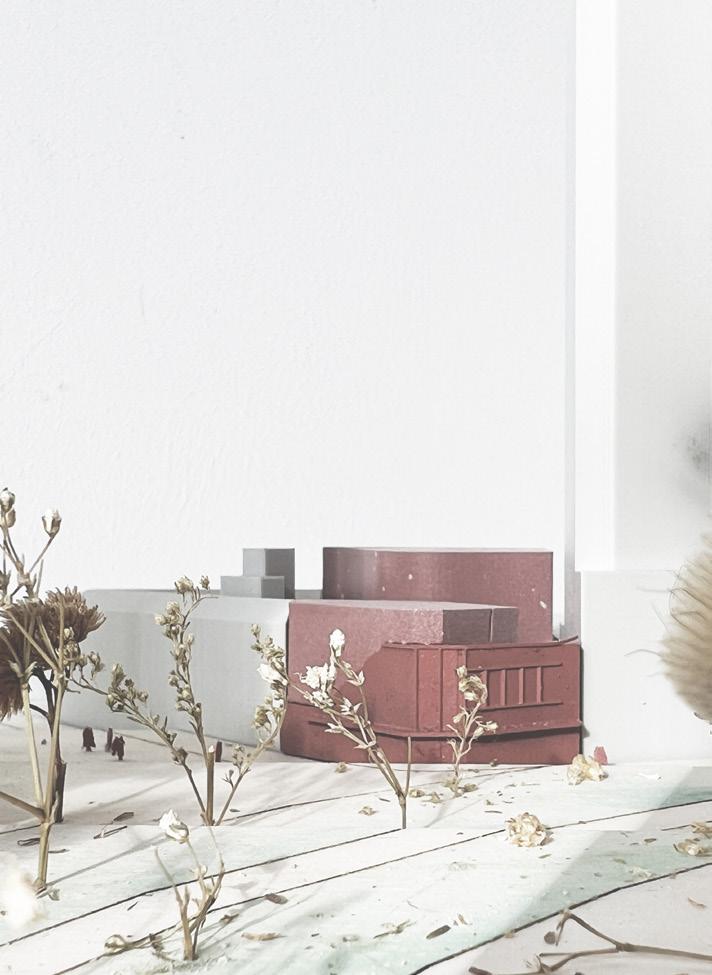
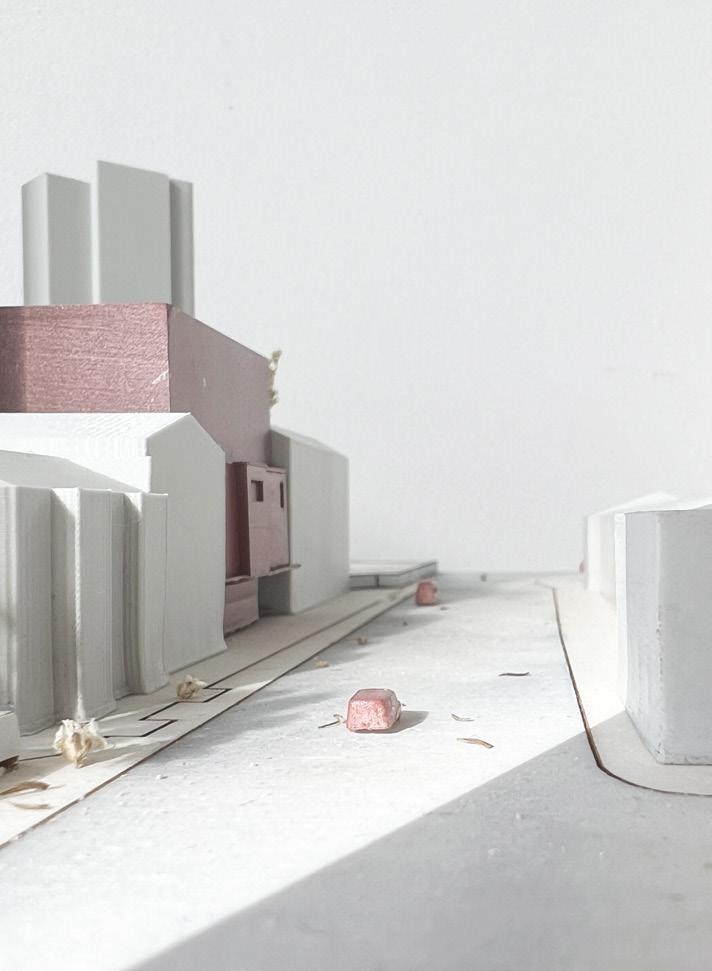
75 3.1. Urban context
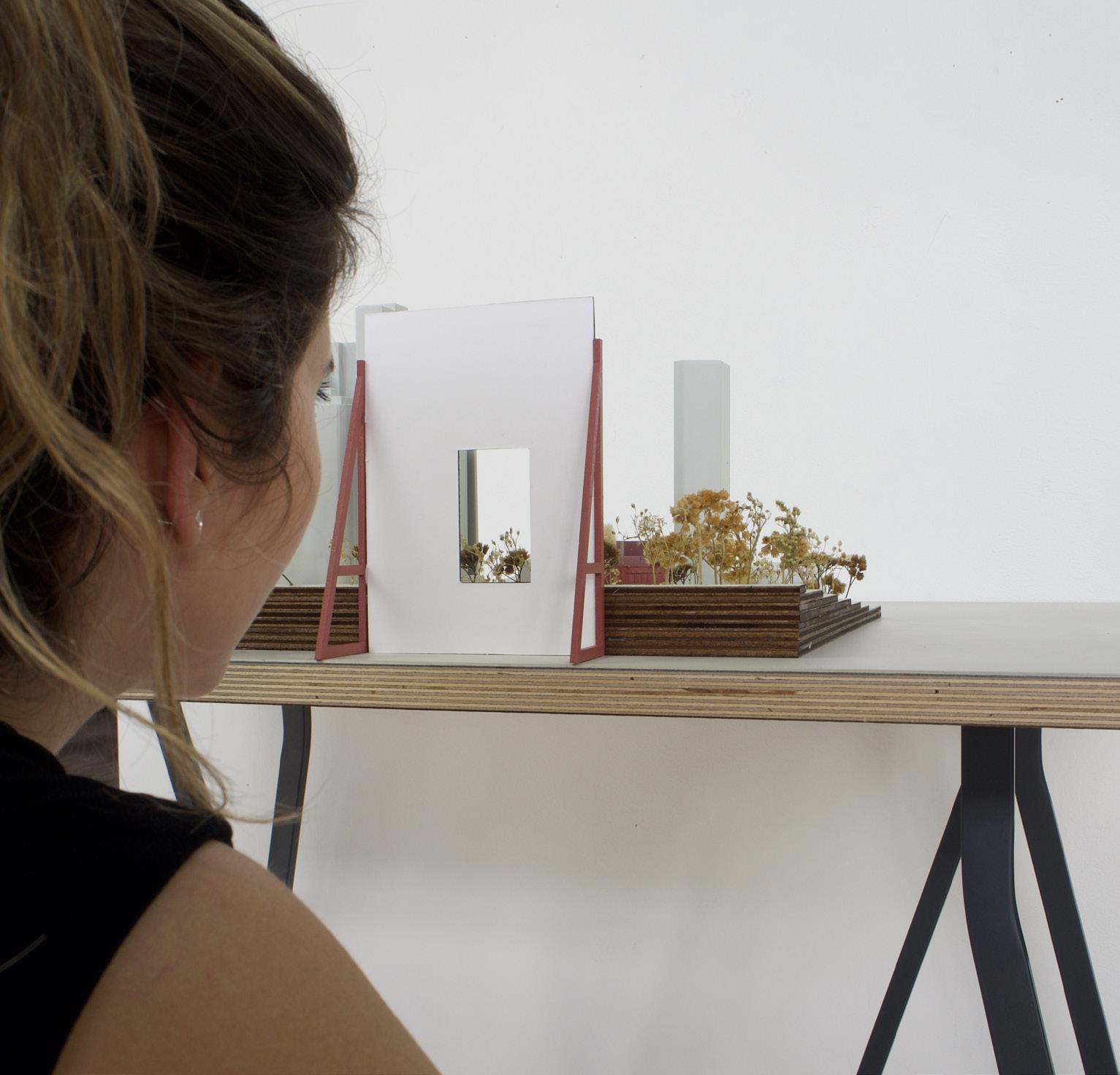
76 3.1. Urban context
The recently established Raul Soares park serves as a clear path, guiding visitors along its pleasant routes and leading them to the inviting core of Novo Candelaria’s cultural center.
77
3.1. Urban context
3.2.Design principles
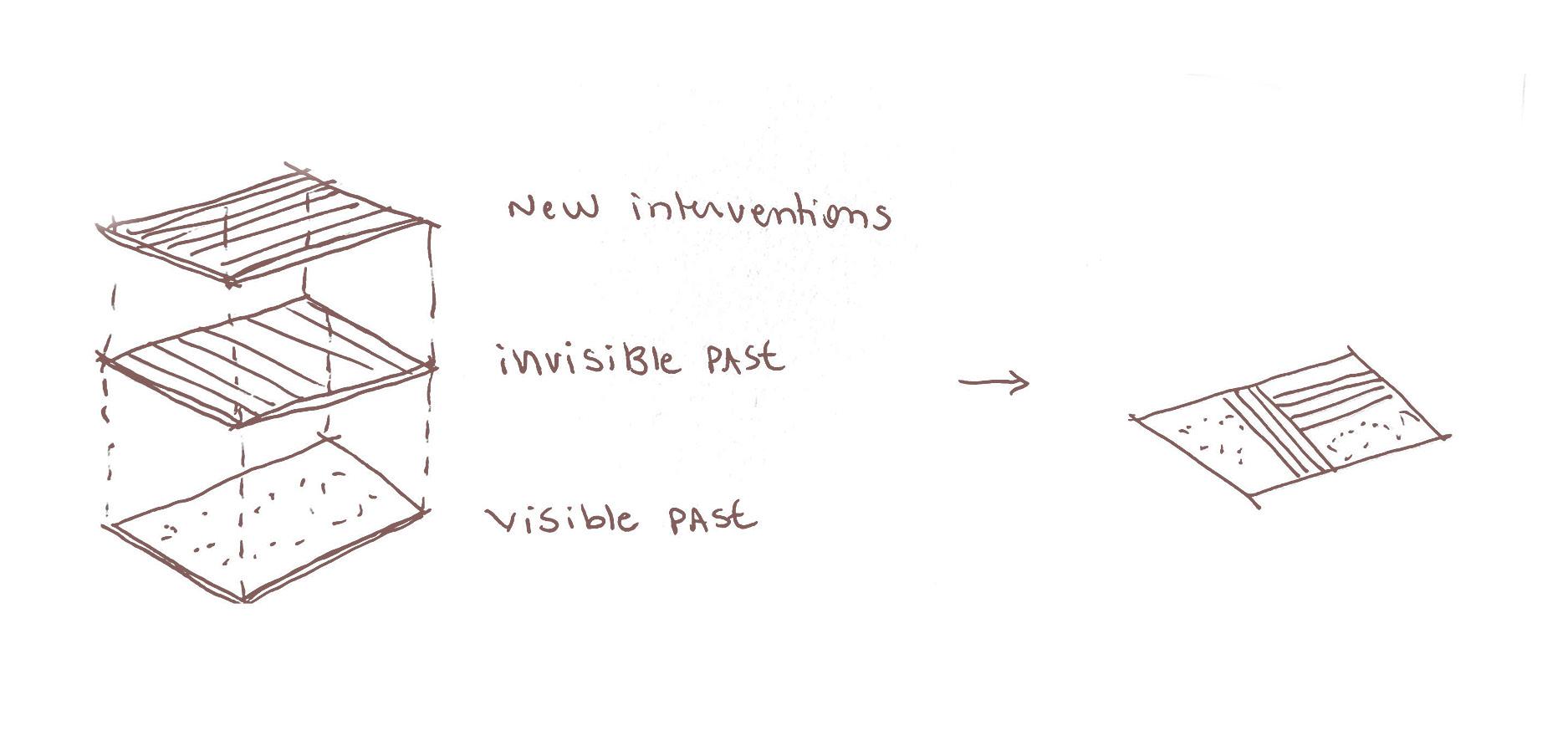
This project primarily rests on two fundamental design principles: the interplay of the visible past through the remains and the intangible past through memory and historical presence. These principles are intertwined with the
OVERLAYS
The project was structured with a two-fold approach: the remains, representing the visible past, served as the foundational frst layer for the design. Simultaneously, the invisible past, composed of memories and historical atmospheres, was carefully unearthed and incorporated as the second layer. The addition of new interventions was guided by the clues discovered along the way.
persistent discovery of clues, which have been integral throughout the entire design journey.
As a result, the project has evolved into a captivating collage of these distinct moments in history and time, creating a rich tapestry that weaves together the tangible remnants, the intangible essence of memories, and the innovative interventions into a harmonious whole.
78 3.2. Design principle
The project was meticulously shaped and guided by the subtle hints and traces left behind by both the visible and invisible past. These clues informed decisions about the project’s form, divisions, textures, essence, and even its intended use. It’s as if the whispers of history, both seen and unseen, provided the creative compass guiding every aspect of the design.
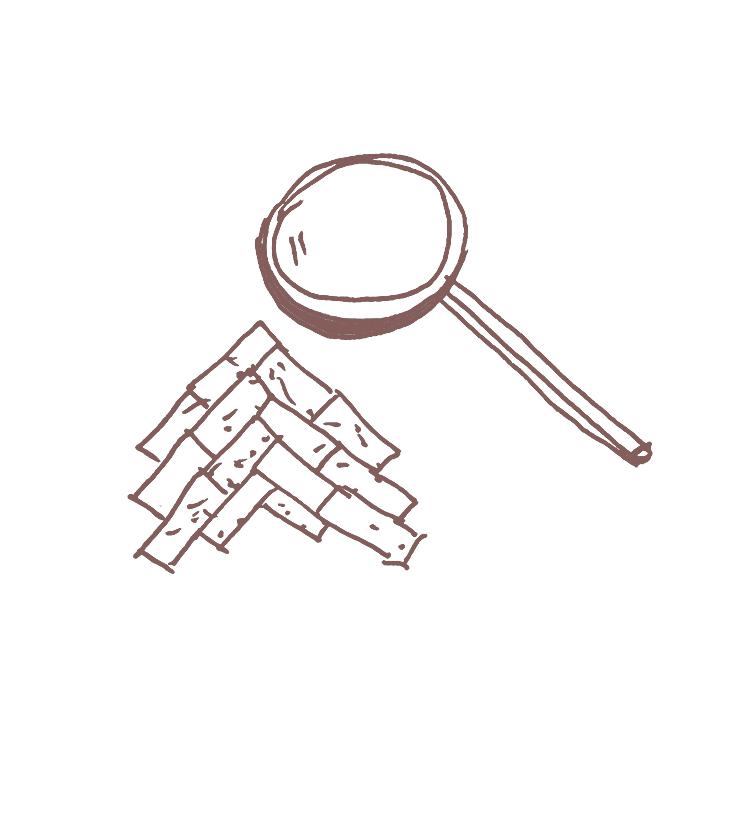
79
3.2. Design principle
CLUES
FILM AND THEATER TOOLS
Using a script as the foundation was an incredibly potent approach to initiate the design process. Crafting a narrative provided an immense sense of creative freedom, unburdened by any practical constraints typically imposed by tools.
The defnition of spaces, in this context, began with a journey through the building and a boundless exercise of envisioning what each space could and should be. This approach allowed for a fuid and imaginative exploration of the space’s potential, paving the way for a more visionary and unconstrained design process.
Design
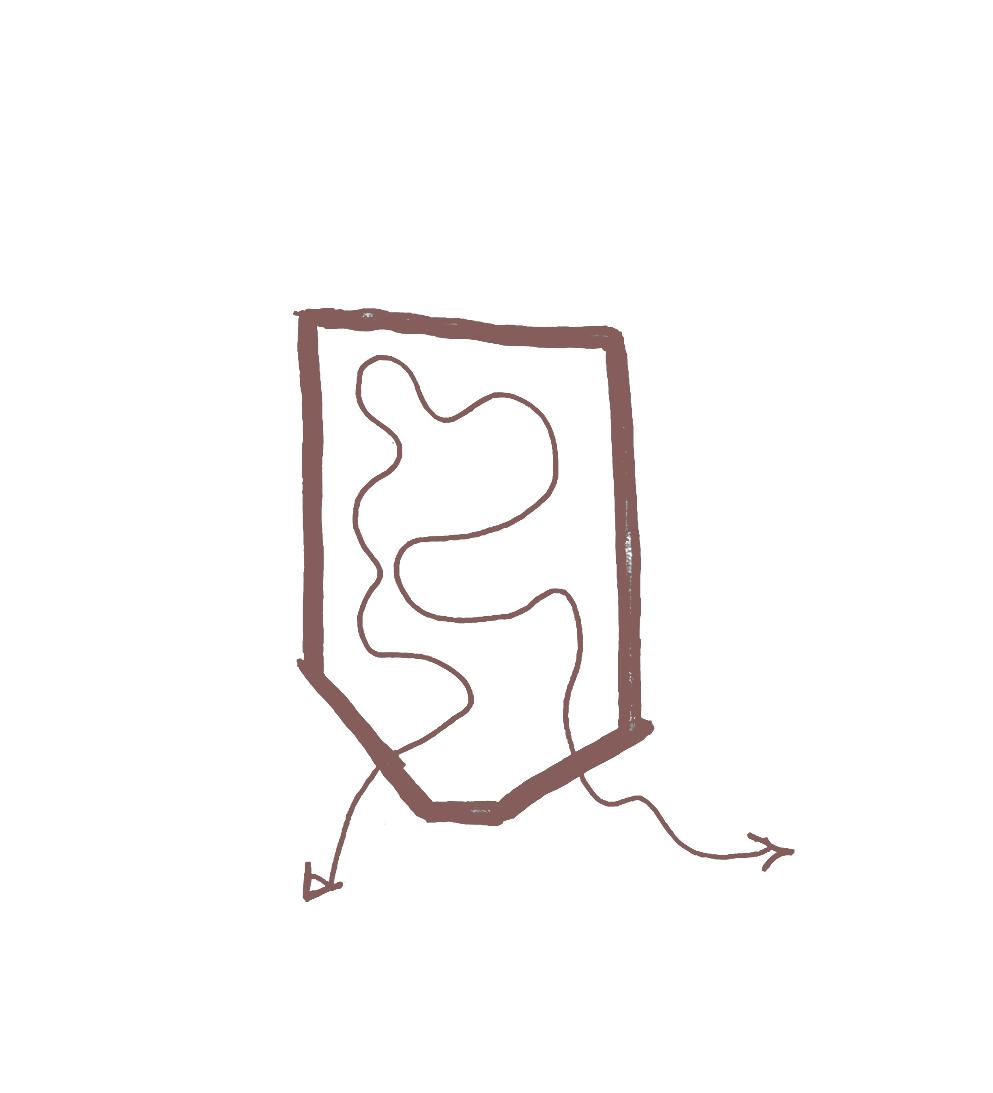
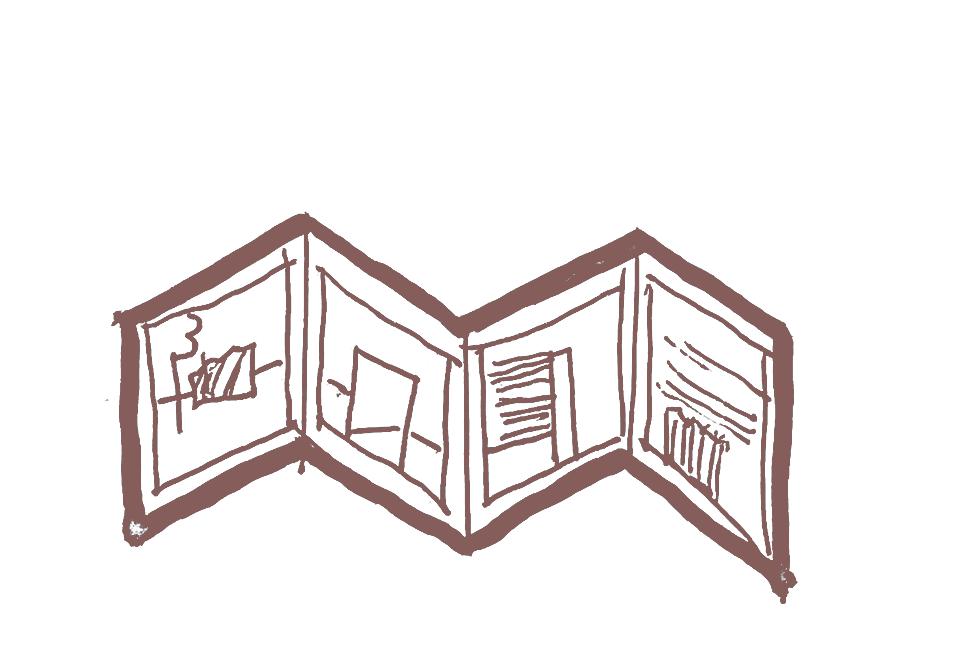
80
3.2.
SCRIPT principle
CHARACTERS SETS
The creation of characters played a pivotal role in shaping the uses of each space and understanding their interconnections. These characters personify the diverse ways in which individuals engage with and experience the building. It’s through these characters that the building truly comes to life, pulsating with vibrancy and a sense of purpose. They breathe life into the spaces, making them dynamic and adaptable, just as a building should be in a vibrant, ever-changing community.

The construction of the sets is the magic that brings the story to life, making it tangible and immersive for the audience. Each set encapsulates the essence and essential elements of the corresponding scene, providing a visual and atmospheric anchor for the storytelling.
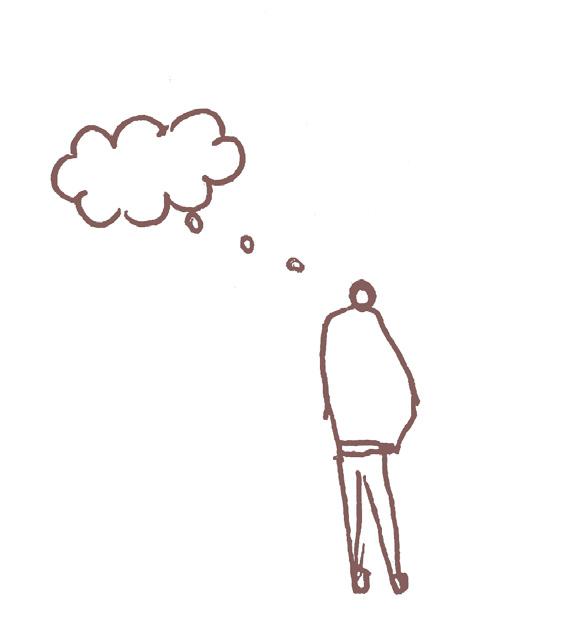
81
3.2. Design principle
The AS-BUILT drawings include foor plans for three levels:
Use: CINEMA
The -1 foor plan.
The +0 foor plan.
The +1 foor plan.
These drawings provide a comprehensive representation of the building’s layout across these different levels.
82
3.2. Design principle
The AS-FOUND drawings include also the foor plans for three levels.
Use: PARKING GARAGE
83
3.2.
Design principle
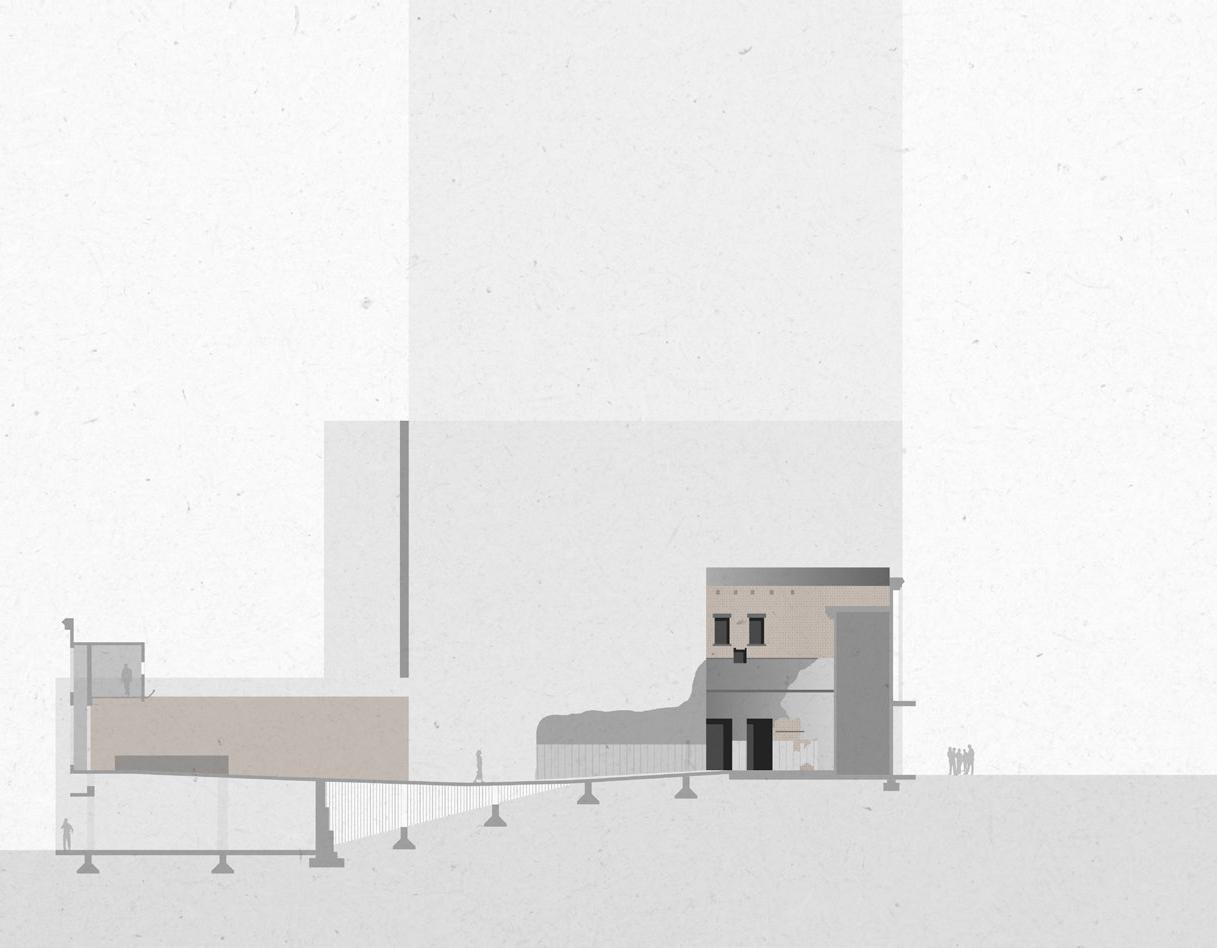
84 3.2. Design principle
The sections were meticulously crafted, serving as a visual record that maps out the intricate details of the materials, scars, and textures discovered within the space.
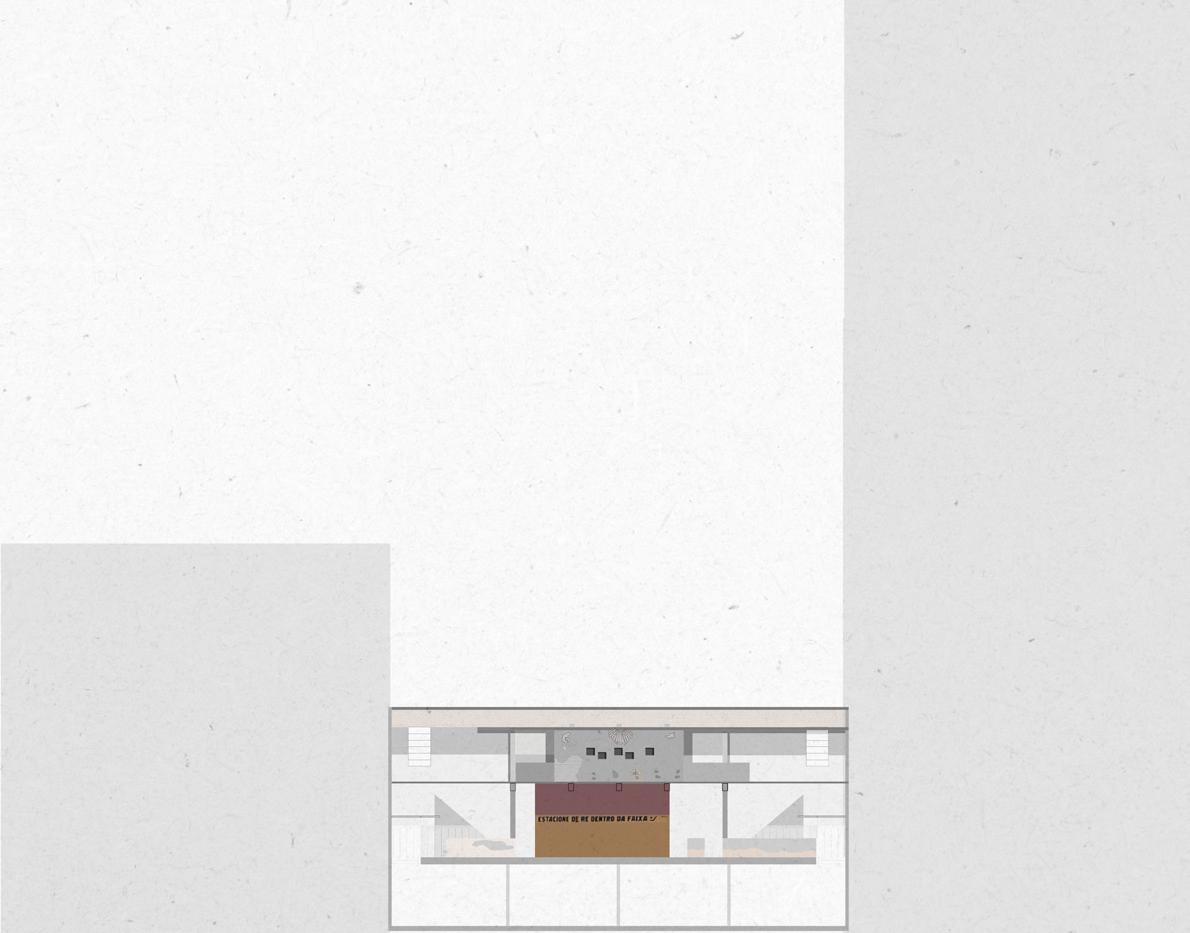
85
3.2.
Design principle
These sections provide a comprehensive documentation of the building’s physical attributes, capturing its unique character and history.

86
3.2. Design principle
The DEMOLITION drawings include foor plans for three levels:
The -1 foor plan.
The +0 foor plan.
The +1 foor plan.
87
3.2. Design principle
public and welcoming access
Your approach to the project began with a simple yet versatile program, featuring two main rooms, a common confguration in cultural spaces such as the “big room” and “small room.” This choice refected your aspiration to accommodate a diverse range of cultural expressions and create an inclusive environment.
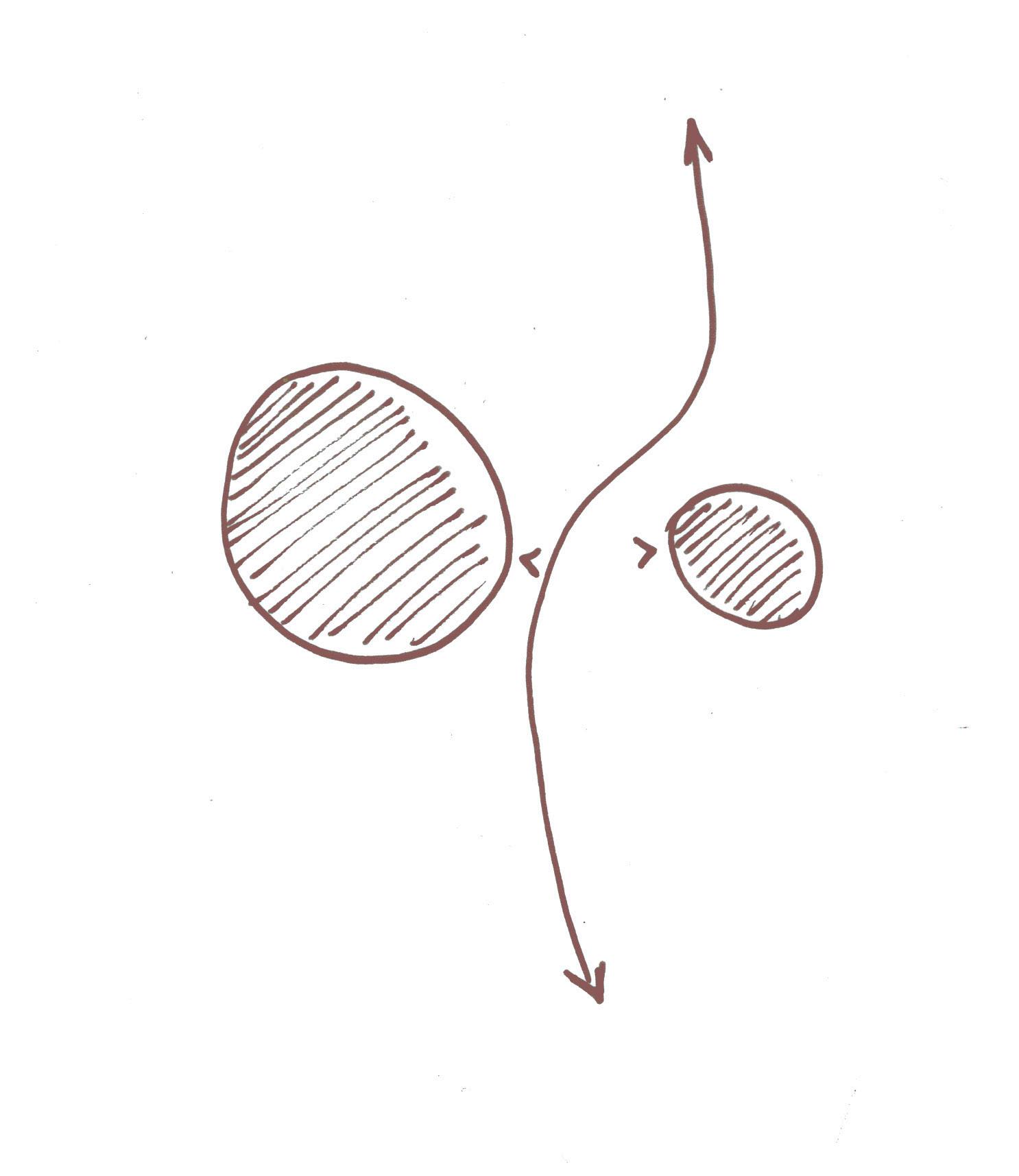
88 big room small room
PROGRAM
3.2. Design principle
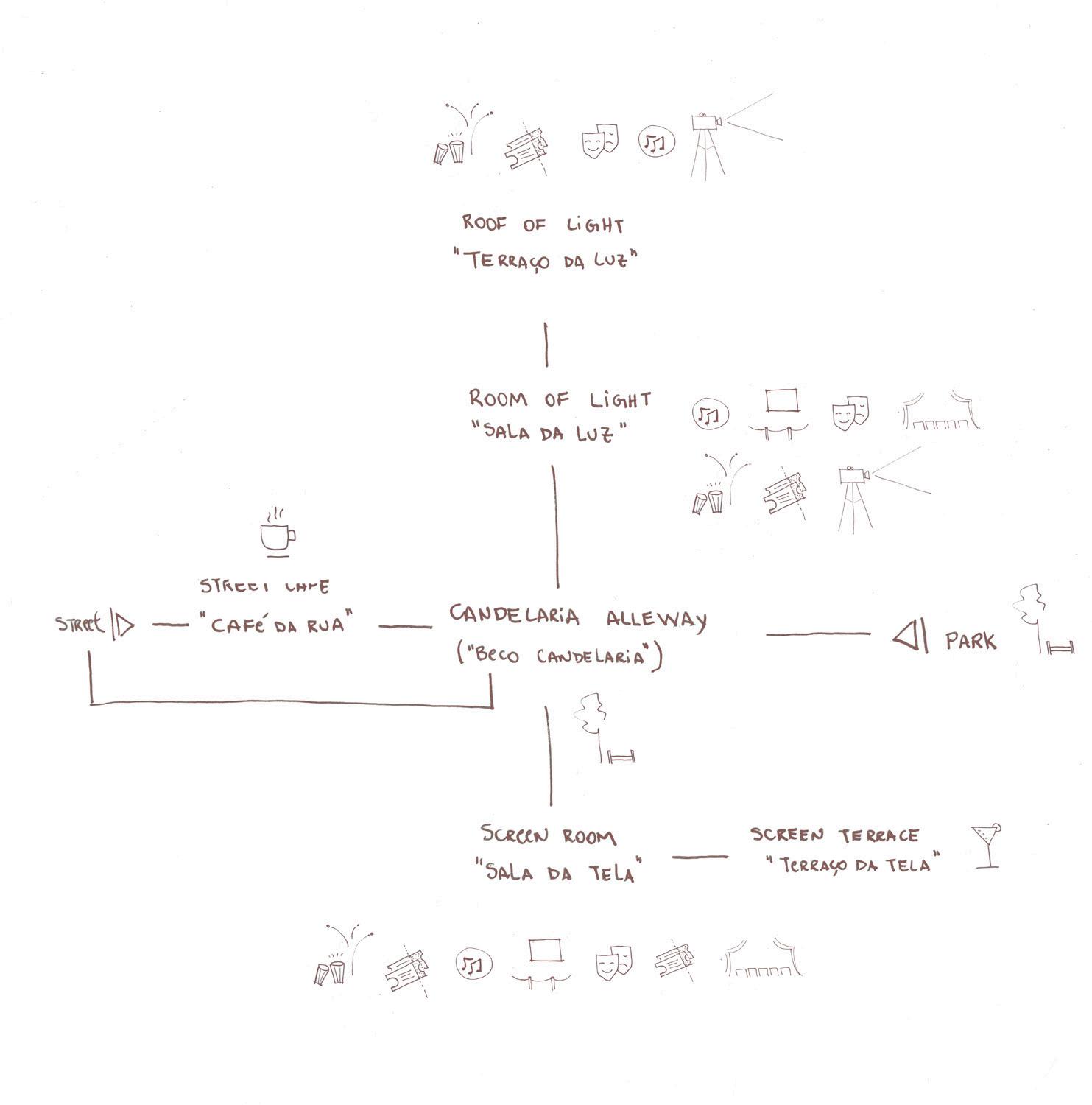
89 3.2. Design principle
FORMS AND SHAPES
CURVES
To shape these two spaces, I drew inspiration from the clues and context. The curve concept emerged from the existing curved facade, and I extended it by introducing three new curves to defne distinct areas: one for the small room, another for the large room, and a third for the lower level space.
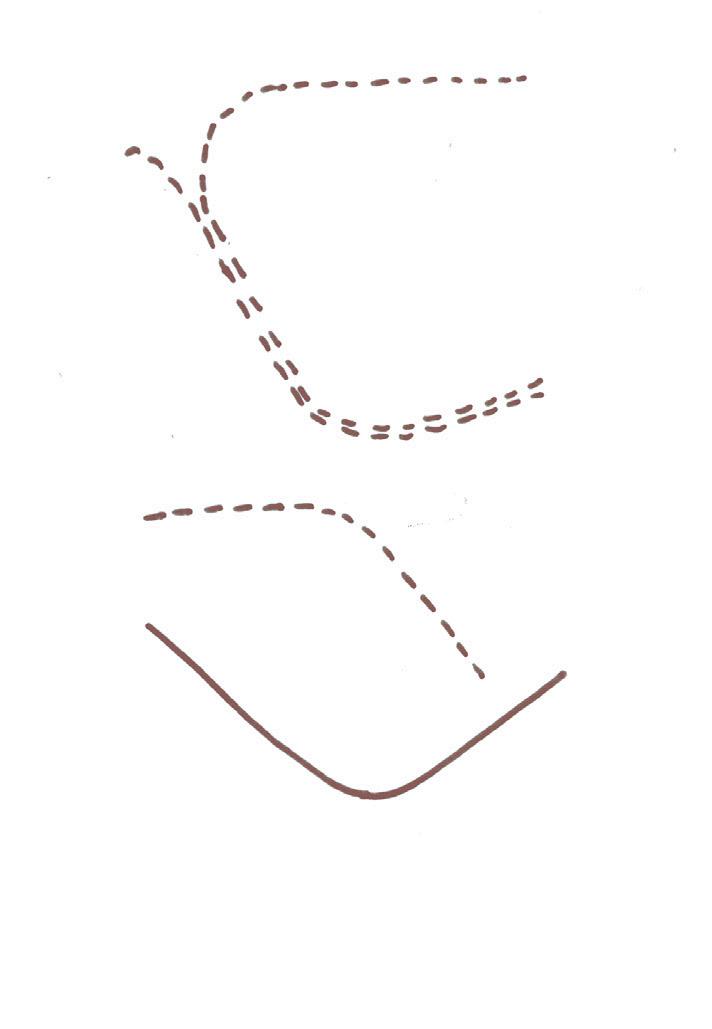
90
3.2. Design principle
OVERLAYS
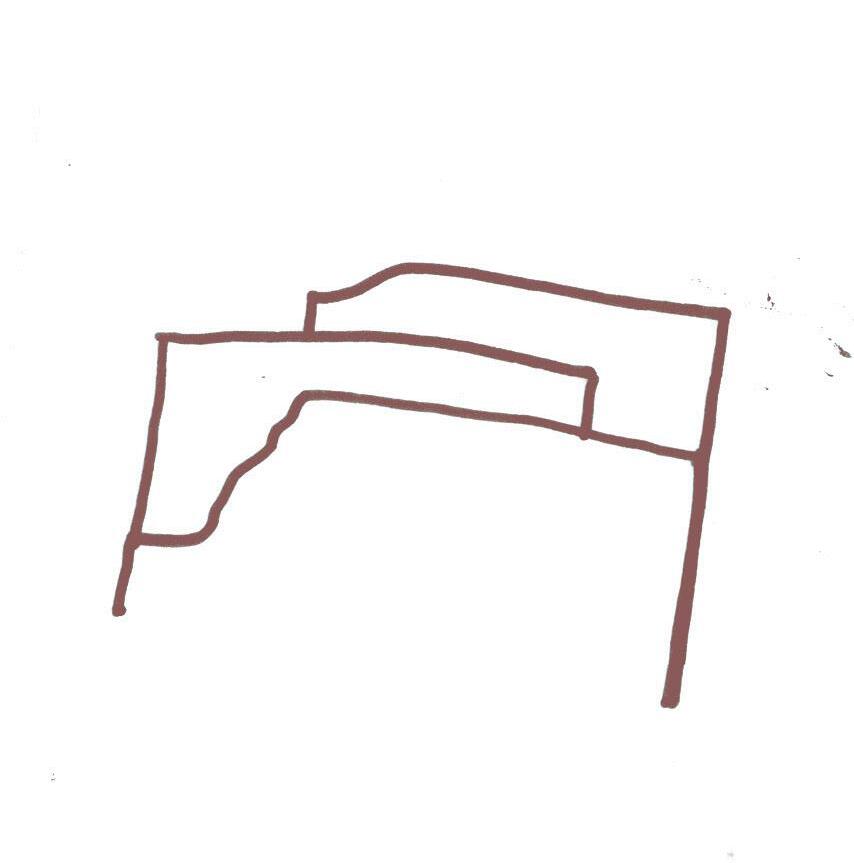
Another key aspect of the design was the use of overlays. My attention was drawn to the layering of walls behind each other, which I found intriguing. I incorporated this concept into the design, notably in the facade of the park area.
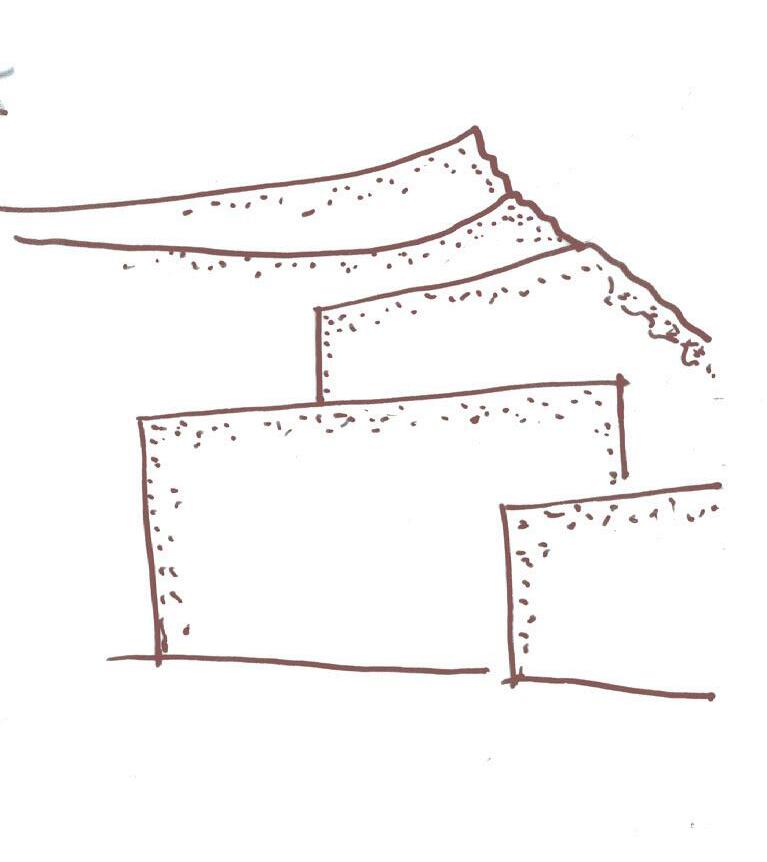
91
3.2. Design principle
SPATIAL ORGANIZATION
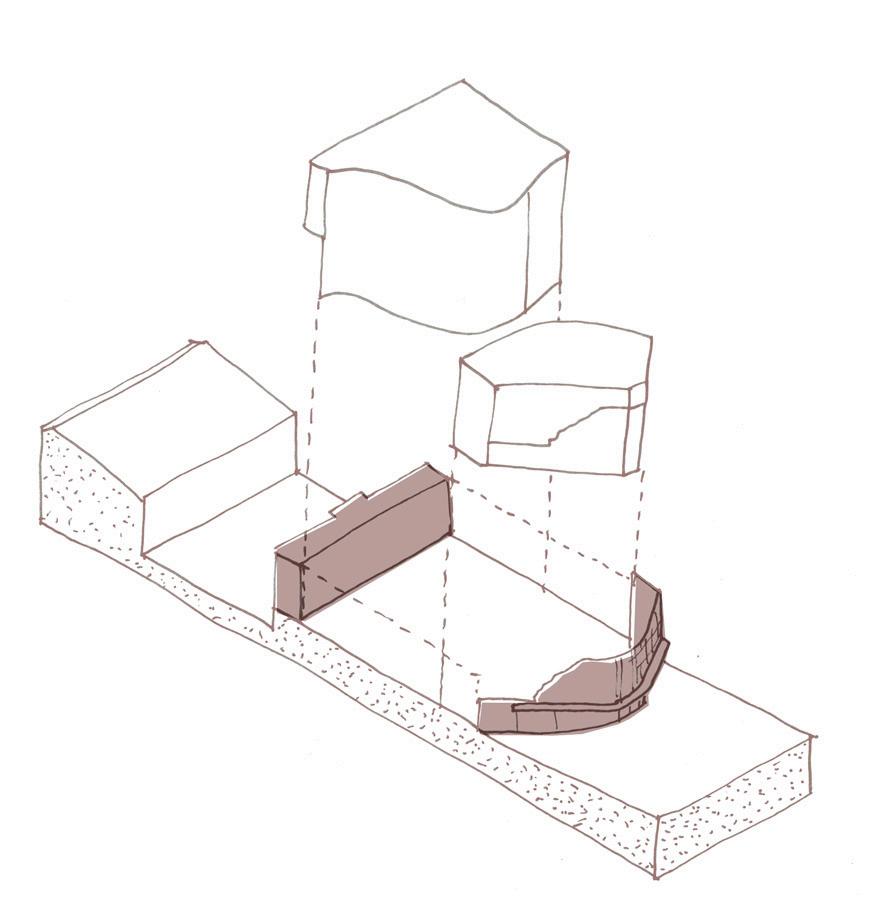
Your vision of attracting people from all walks of life and ensuring a seamless transition between the street and the building led to the innovative decision of adding a connecting street, linking the park to the lower street.
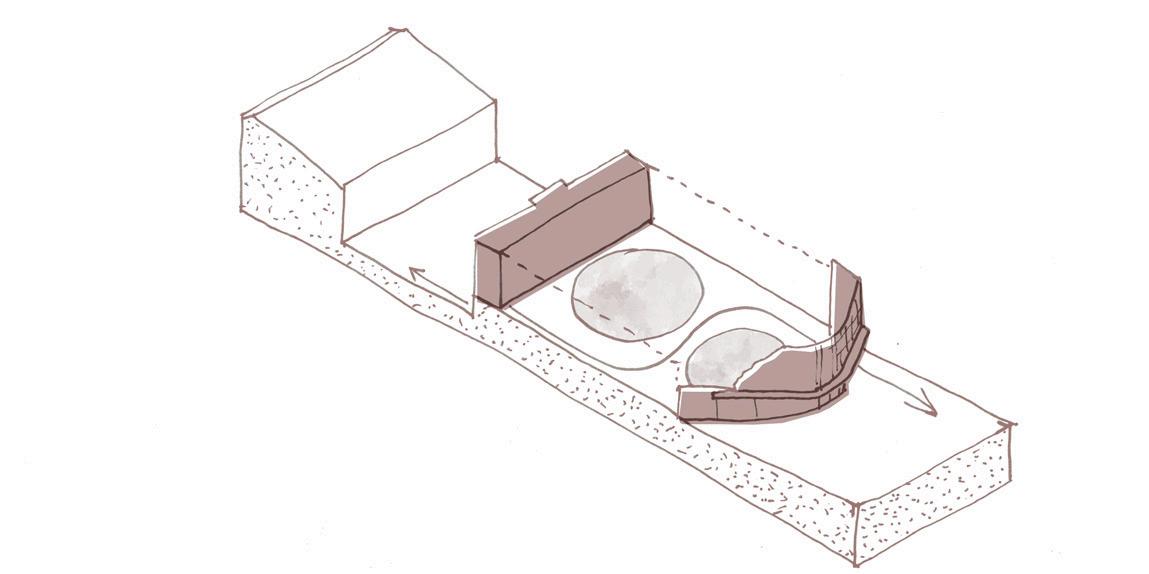
92
principle
3.2. Design
This concept transforms the entry experience, offering a more welcoming and fuid transition from an outdoor space into a semi-indoor environment, which is often more inviting and userfriendly than entering a formal building directly. This thoughtful design approach enhances accessibility and encourages exploration, aligning with your goal of making the space appealing to a broad audience.
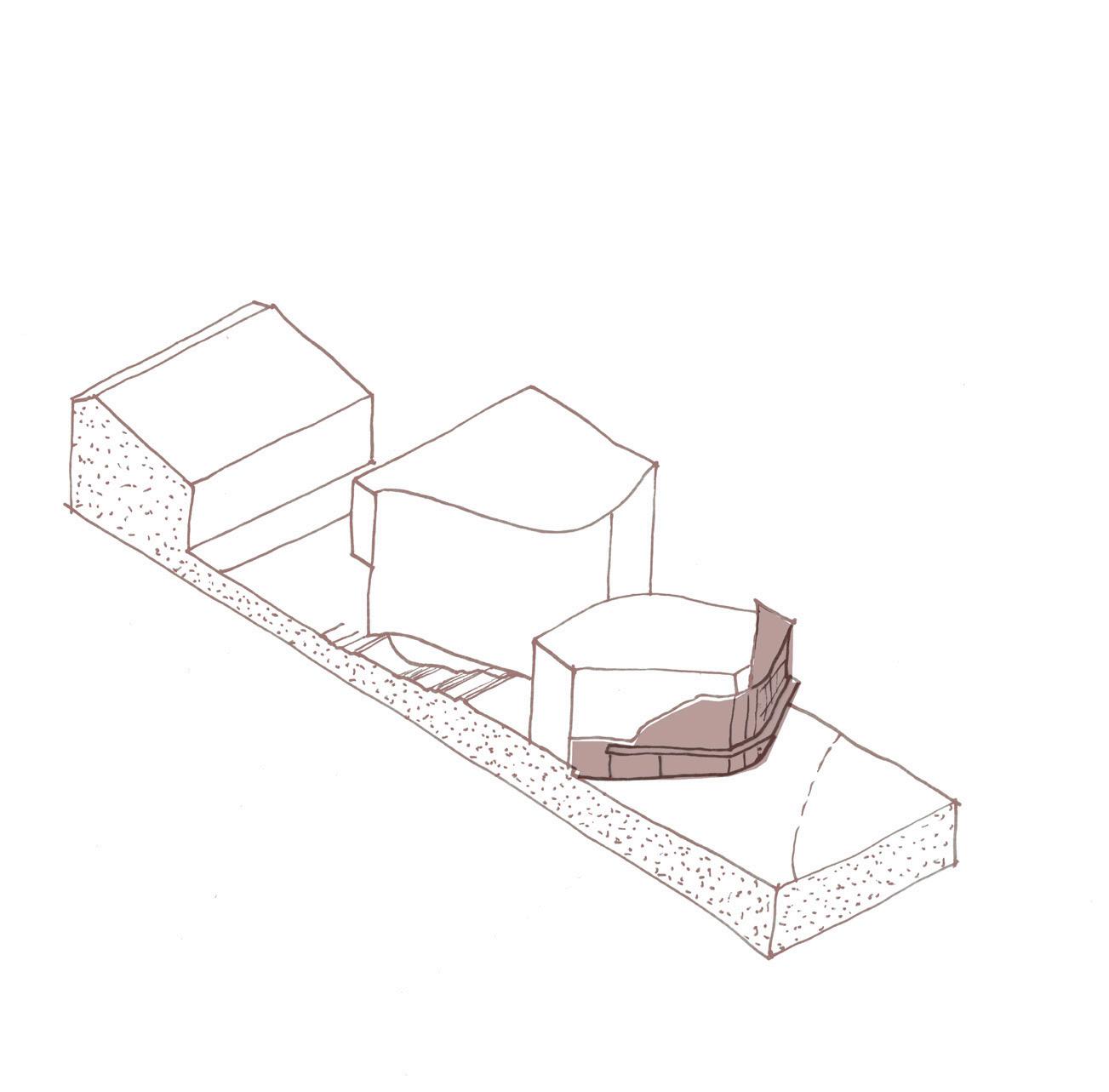
93
3.2. Design principle
3.3.Final design
There are two distinct entrances to the building. One provides direct access from the park into the Candelaria Alleyway, while the other entrance is located on the lower street known as Rua dos Goitacazes. Ascending a wide staircase from this lower street, visitors arrive in a welcoming open space nestled between the two gracefully curved facades.
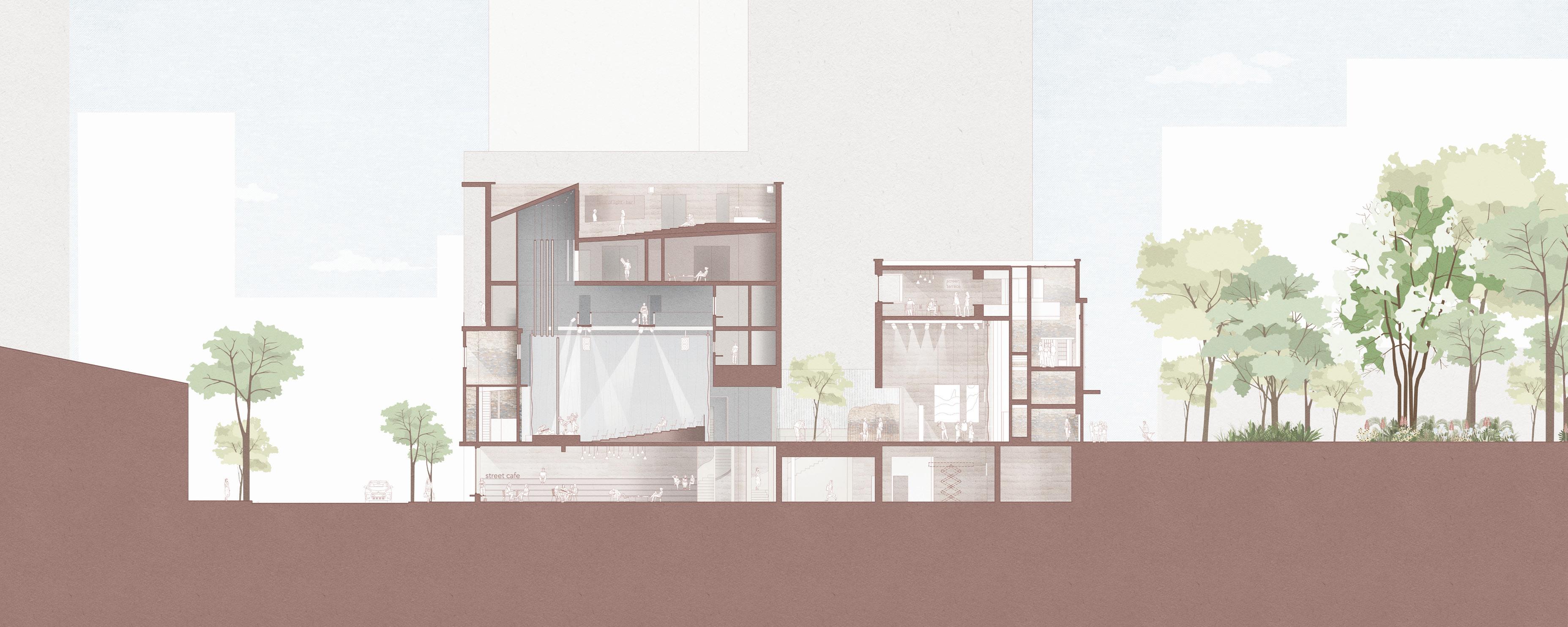
94 3.3.
Final design

95 SECTION AA 1:100 A A
3.3. Final design
RE-SIGNIFICATION - SCREEN ROOM
“Sala da Tela” takes its name from the screen’s former position, where it used to be the central focus of the room. In the redesigned space, the screen has been replaced by a transparent divider that separates the room from the circulation areas.
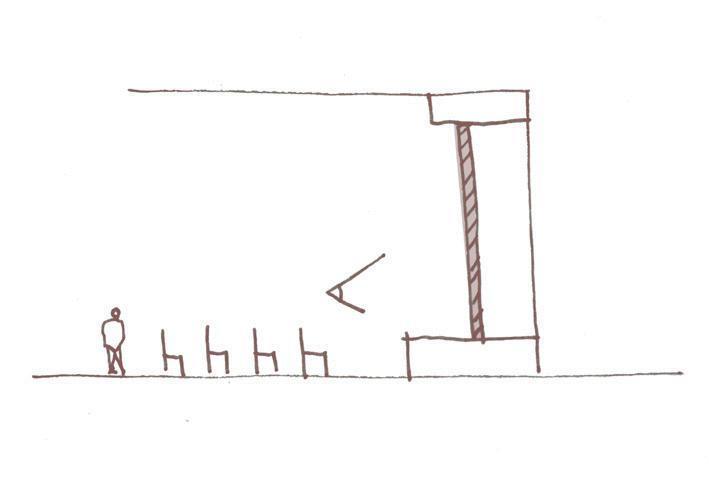

96
3.3. Final design
This new screen serves a dual purpose: it bathes the room in natural light from above while also maintaining an air of mystery. Observers on the stairs above may be mistaken for either visitors or artists, blurring the lines between audience and performer. Additionally, the new screen can be used for performances, thanks to its large windows that can open up to the surrounding environment.
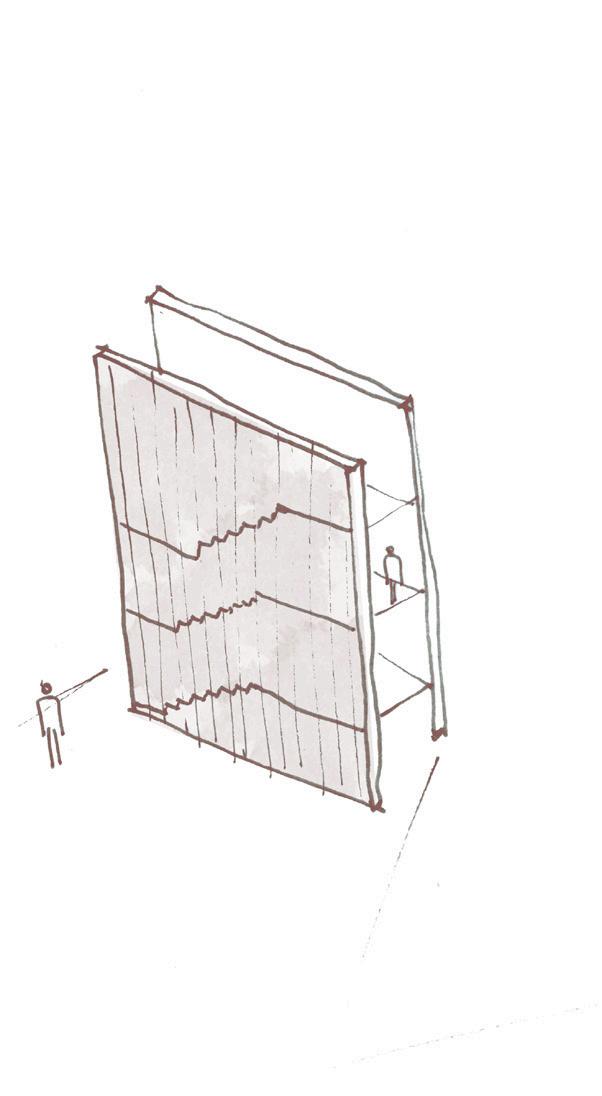

97
3.3. Final design

98 3.3. Final design
The model encapsulates the scene set in “Sala da Tela.” By focusing solely on the essential fragment relevant to the scene, the model effectively becomes a miniature theatrical set, designed to create a vivid and immersive stage for the intended performance or visual experience.
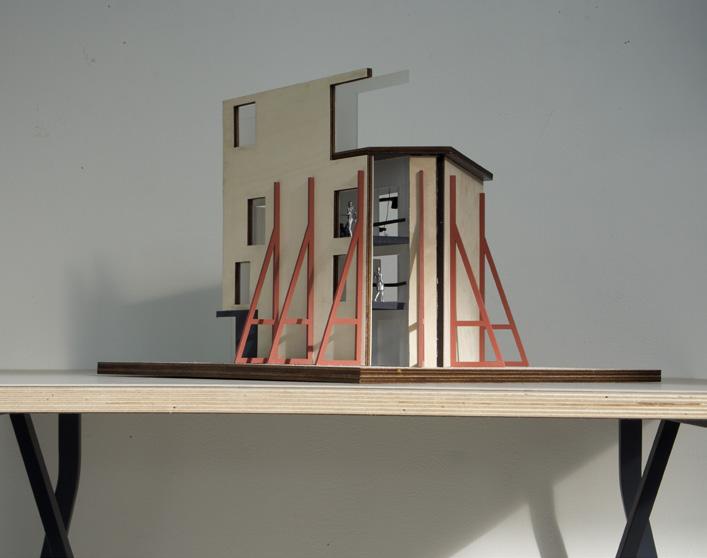
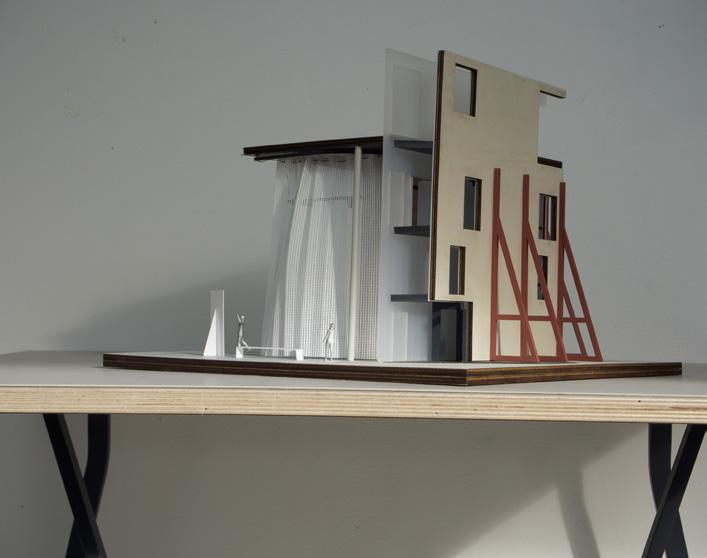
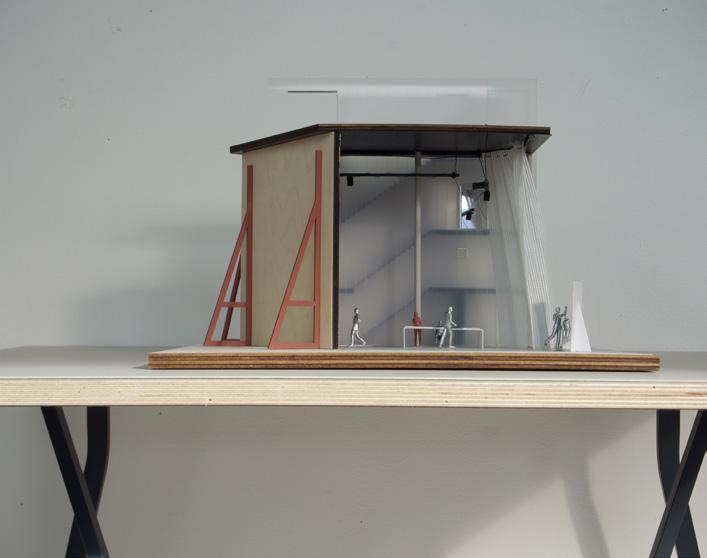
99
3.3. Final design
RE-SIGNIFICATION - PROJECTION ROOM
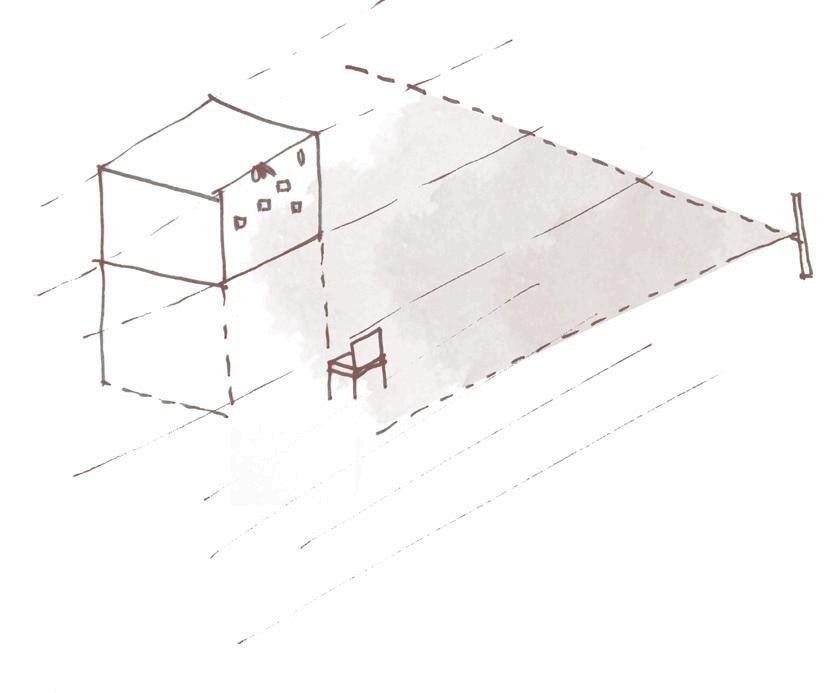
“Sala da Luz” draws its name from the projection room’s historical signifcance as the essential space for cinema, despite being mostly unseen by the audience. In the redesigned space, a remarkable shift occurs: the former projection room, once a hidden entity, takes center stage as the most prominent feature. This reversal of focus transforms the facade with projection holes into the new focal point. The ruins of the projection room now serve as a captivating centerpiece, an inversion of attention that highlights the historical signifcance of this previously overlooked space.
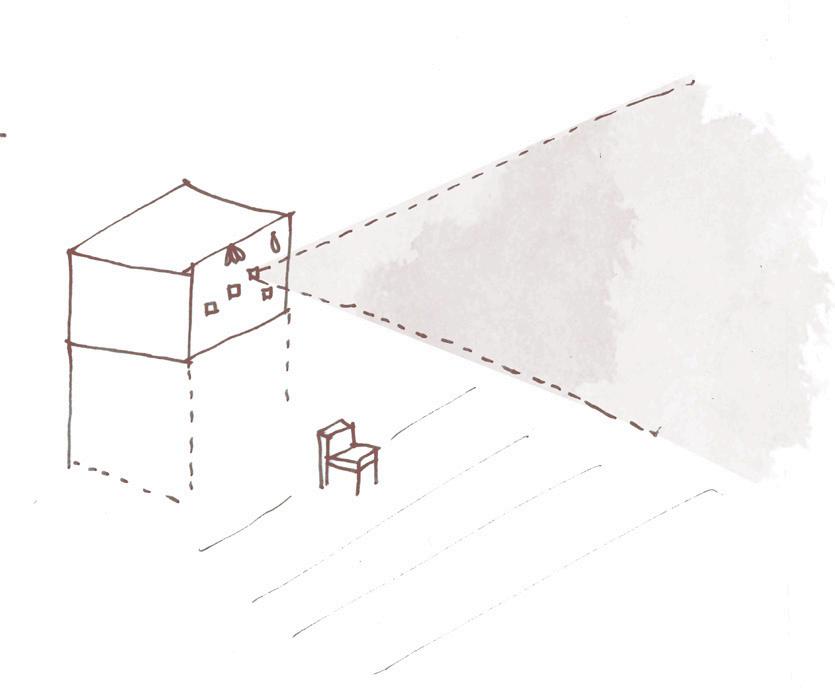
100
3.3. Final design

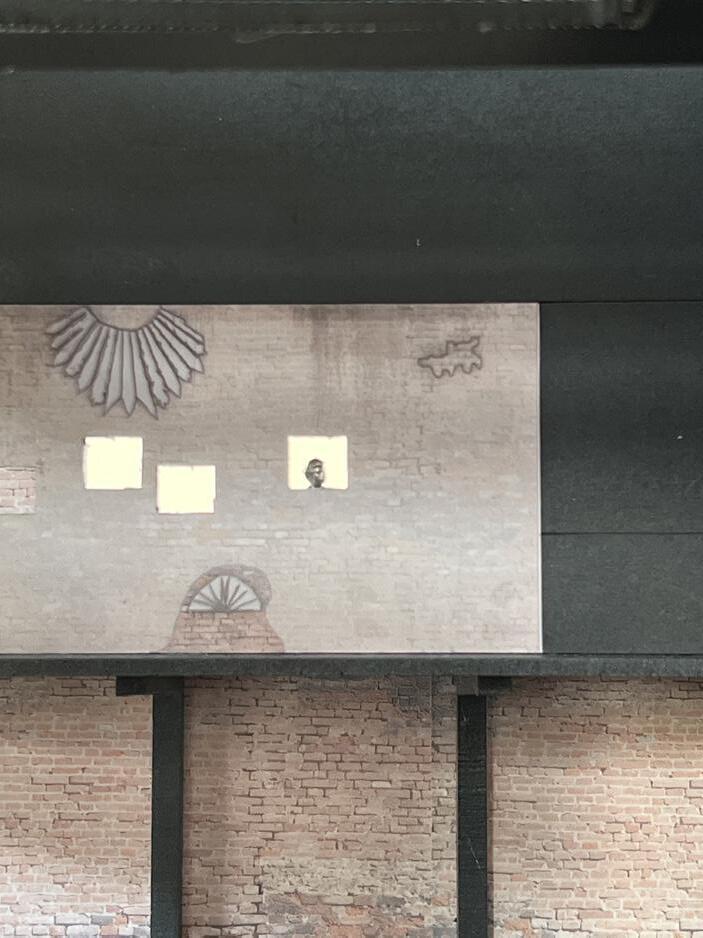
101 3.3. Final
design

102 3.3.
Final design
Utilizing the set supports, the model doesn’t aim to replicate the exact appearance of the building but rather encourages imagination. Taking inspiration from the movie “Dogville,” where only the essentials for the performance were constructed, this model focuses on highlighting the crucial elements necessary for the scene, allowing viewers to engage their imagination and fll in the details, fostering a more immersive and creative experience.
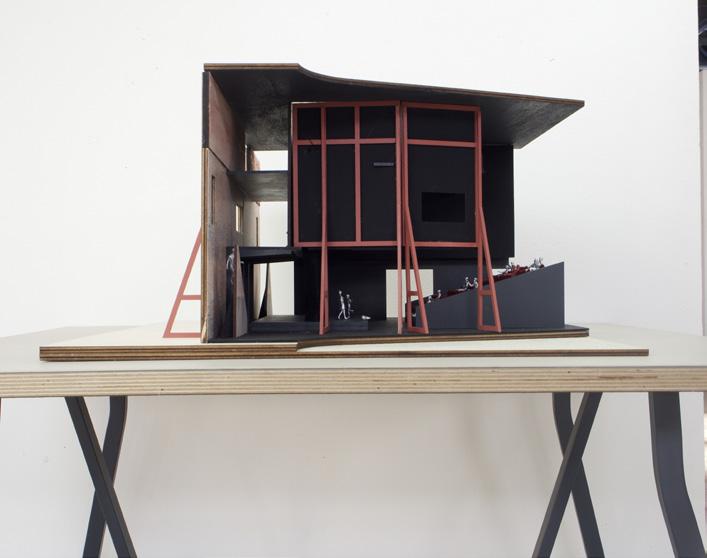


103
3.3.
Final design
104 23. Public corridors with views to outside and stage area 24. New projection room 25. Vertical access (stairs / lift) 26. Storage 01 and 02 27. Restricted vertical access 28. Public access through the old projection room 34. Technical bridge 35. Public route / vertical access 36. Balcony 37. Restricted vertical access 38. Storage 9. ertical Access - restrict in this foor 40. Public access/ route 41. Restricted vertical access 42. Storage 43. Public toilet 44. Vertical Access . Storage - fying tower 46. Artist room 47. Telhado da Luz | Roof of light (open air cinema) 48. Flying tower storage 49. Bar / Storage 50. Vertical access +1 Sala da Luz | Room of light +4400mm +2 Sala da Tela | Screen Room (technical bridge) +8910mm +3 Sala da Tela | creen oom artist oor +4400mm +4 Telhado da luz Roof of light +4400mm +3 Sala da Tela | Screen Room Sala da Tela | Screen Room +13600mm +4 23 24 25 26 27 27 28 34 35 36 37 37 38 41 40 42 43 44 45 46 41 47 48 49 50 3.3. Final
design
105 -1 Cafe da Rua | Street Cafe 01. Street access 02. Cafe da rua Street Cafe 03. Loading/ unloading area 04. Kitchen 05. Storage 06. Service area 07. Inside-outside patio 08. Storage and cargo lift (sala da tela) 09. Public toilets 10. Storage/ technical room - 4640 mm 1 2 3 4 5 6 7 8 9 10 29. artist and public access behind the screen 30. Terraço da Tela Screen terrace 31. Toilet 32. Kitchen storage 33. Balcony 23. Public corridors with views to outside and stage area 24. New projection room 25. Vertical access (stairs / lift) 26. Storage 01 and 02 27. Restricted vertical access 28. Public access through the old projection room +1 Sala da Luz | Room of light +4400mm +3 Sala da Tela | Screen Room +9800mm Sala da Tela | Screen Room +13600mm +4 0 Beco Candelaria | Candelaria Alleyway +0 11. Beco da Candelaria | Candelaria alleyway 12. Park access 13. Terraço da Tela access Screen terrace access 14. Artist / public circulation 15. Sala da tela Screen room 16. Cafe / toilets access 17. Sala da luz Room of light 18. Restrict access (loading and unloading area) 19. Restrict area for artist and technitians 12 13 14 15 16 17 11 18 19 20. Artist and public access behind the screen 22. Artist room +2 Sala da Tela | Screen Room +5800mm 20 20 22 29 30 31 32 33 as found building public access restricted access 23 24 25 27 28 20. Artist and public access behind the screen +1 Sala da Tela | Screen Room +2900mm 3.3. Final design
106 3.3. Final design
The presence of the crack serves as a powerful symbol of the interface between the old and the new. It embodies the transition and transformation occurring within the space, where the historical past and contemporary elements intersect and coexist, creating a dynamic and thought-provoking narrative.
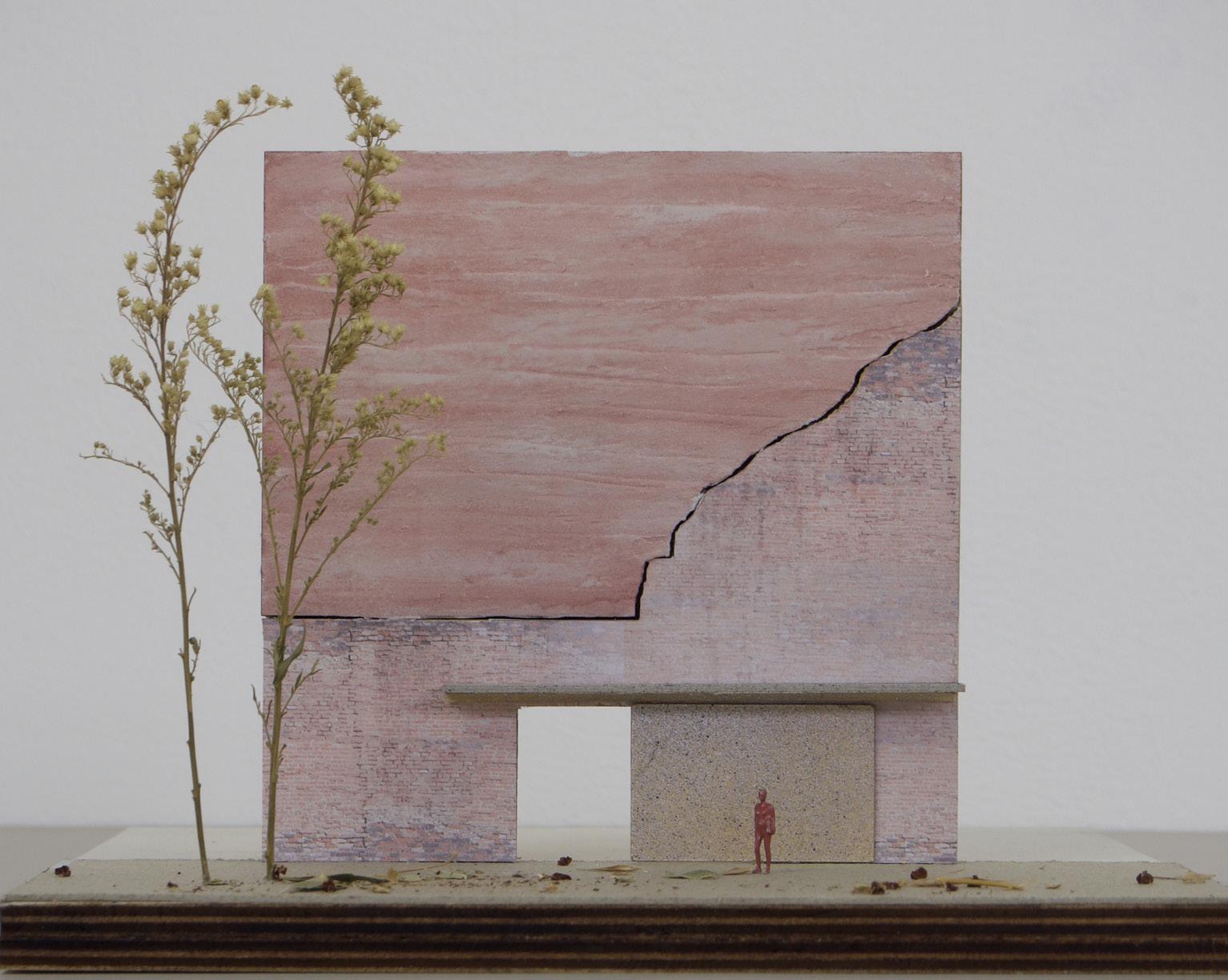
107
3.3. Final design
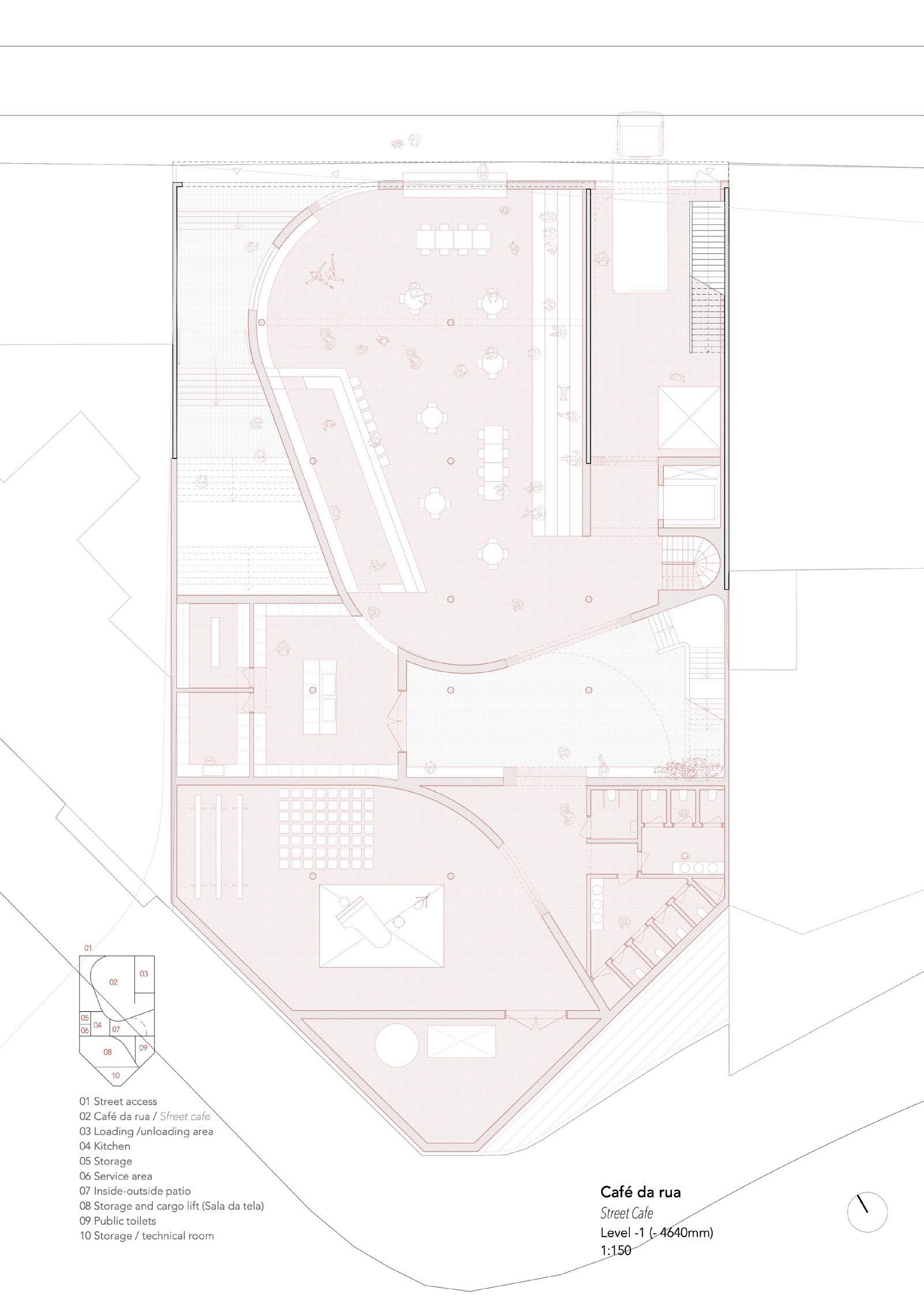
108 3.3. Final design
As you ascend, a captivating view unfolds, revealing the two main spaces. The two gracefully curved facades act like a curtain, not only dividing but also defning these distinct areas. The candelaria alleyway represents the continuation of the street. It is a inner street full of activities going on.
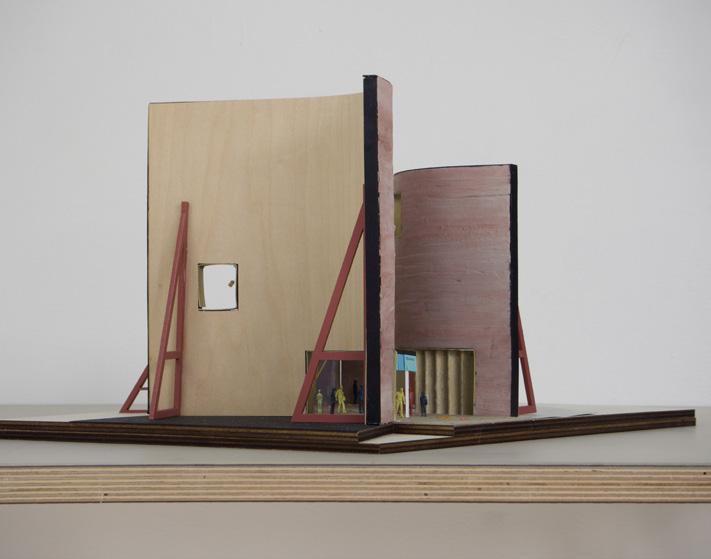


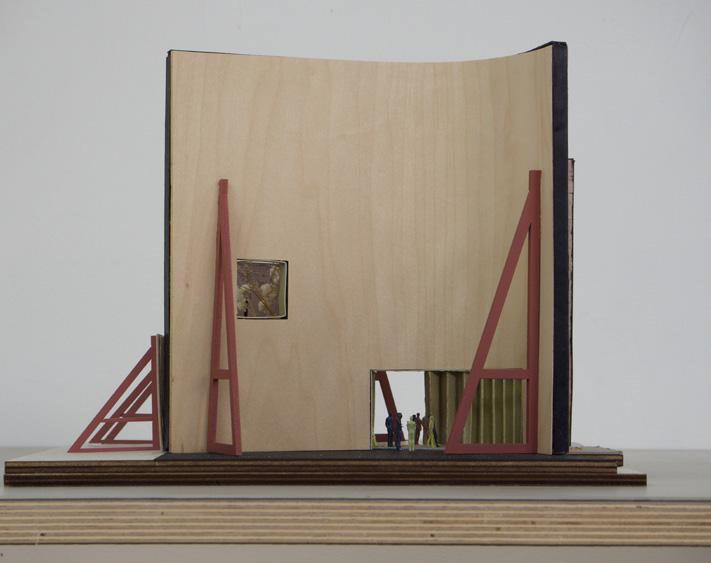
109
Final design
3.3.
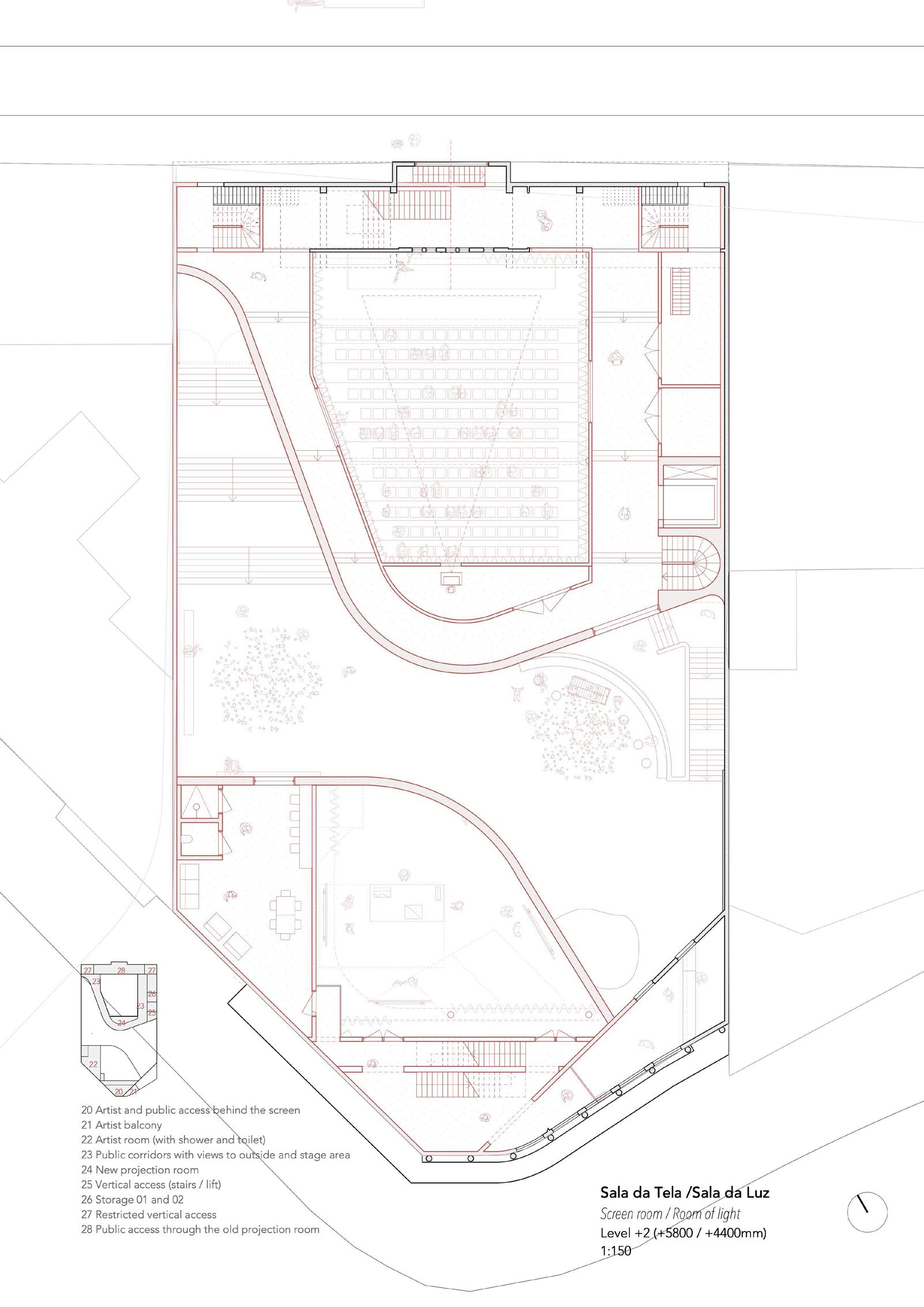
110 3.3. Final design
The project encompasses various inner spaces, each offering a unique experience. One such space is the corner bench, strategically placed to provide a vantage point where visitors can sit and observe the ongoing transformations of the building.
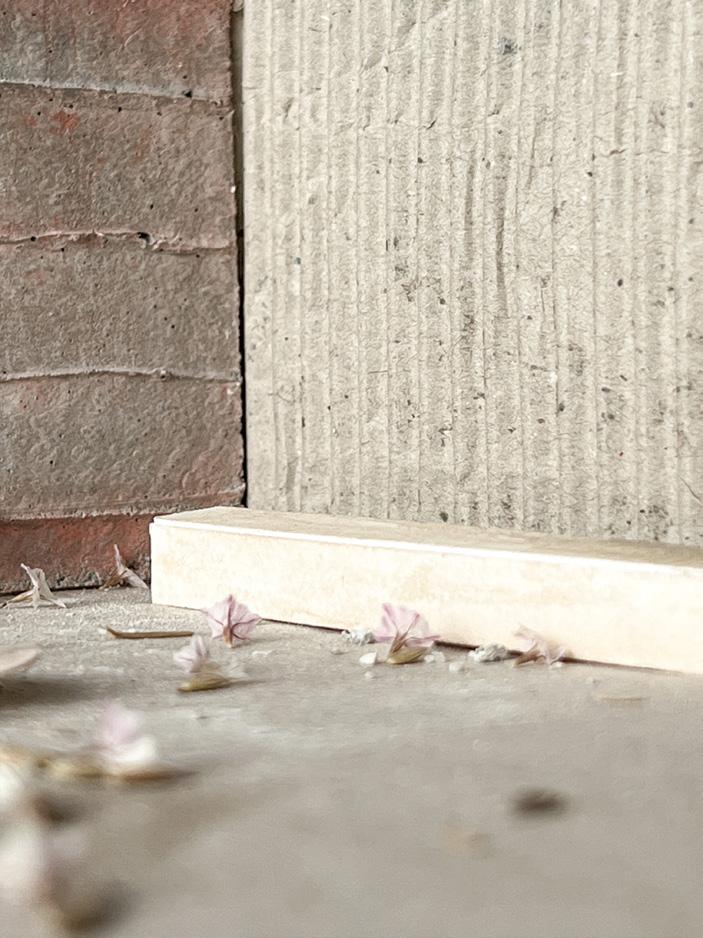
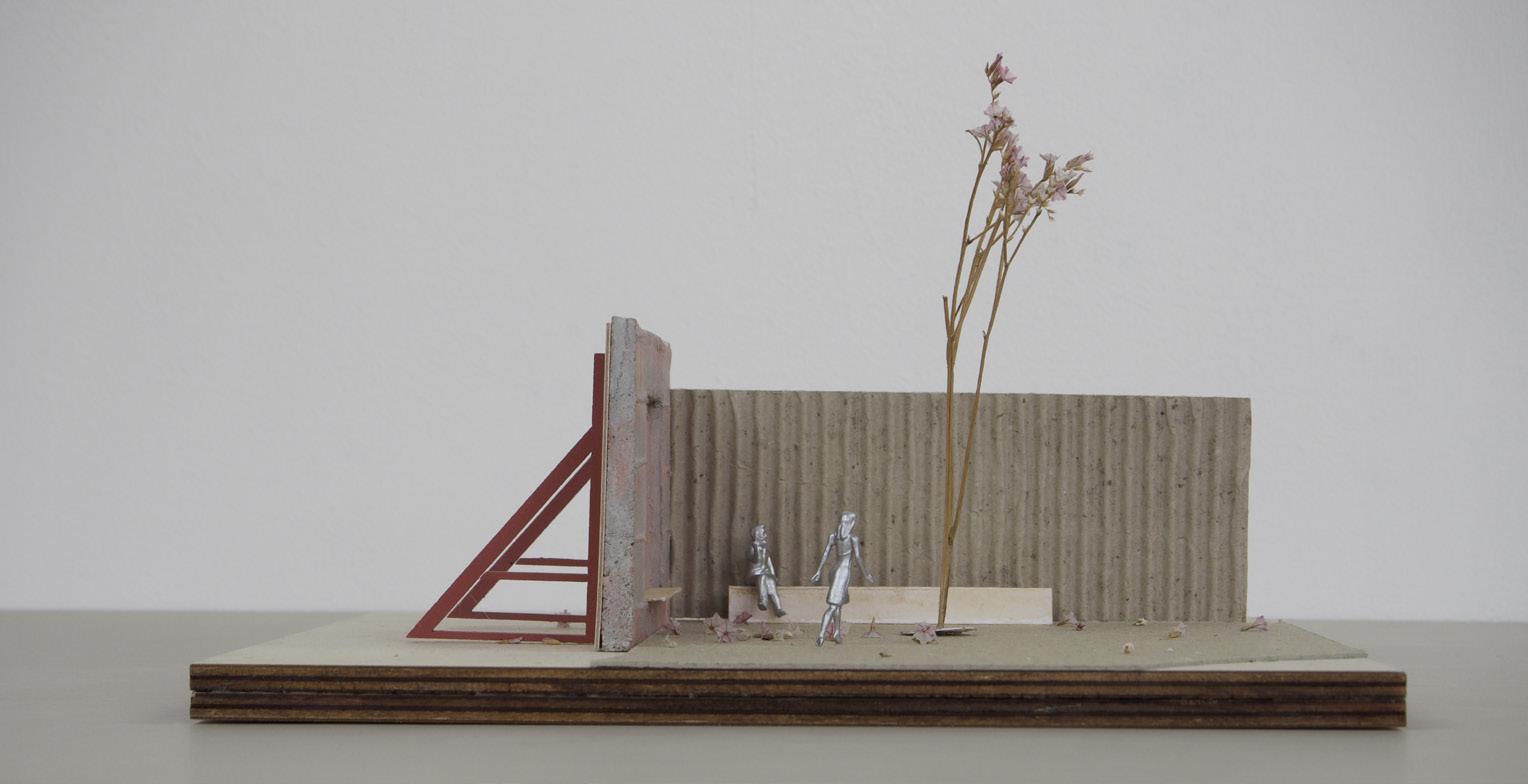
111
3.3.
Final design

112 3.3. Final
design
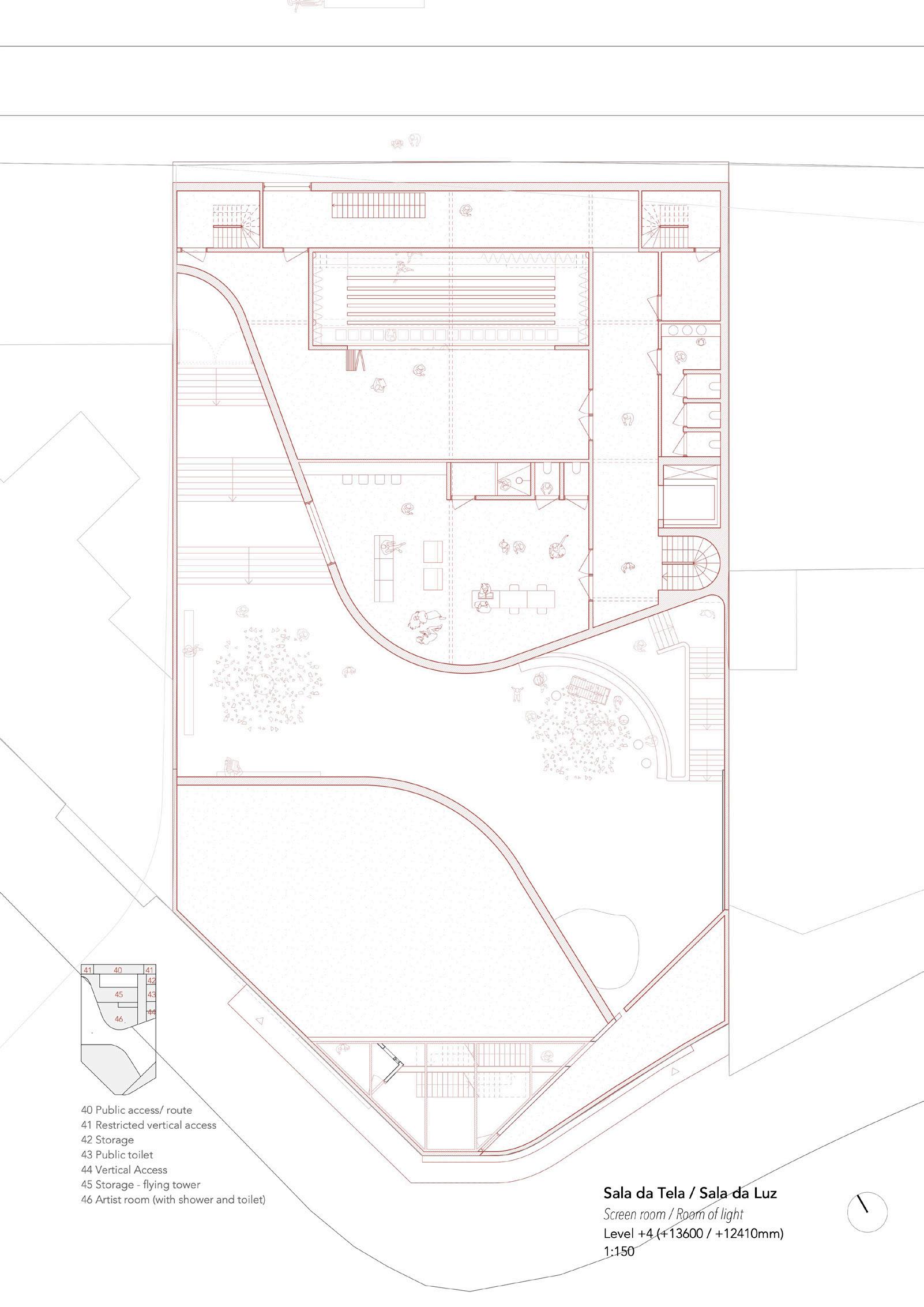
113 3.3. Final design
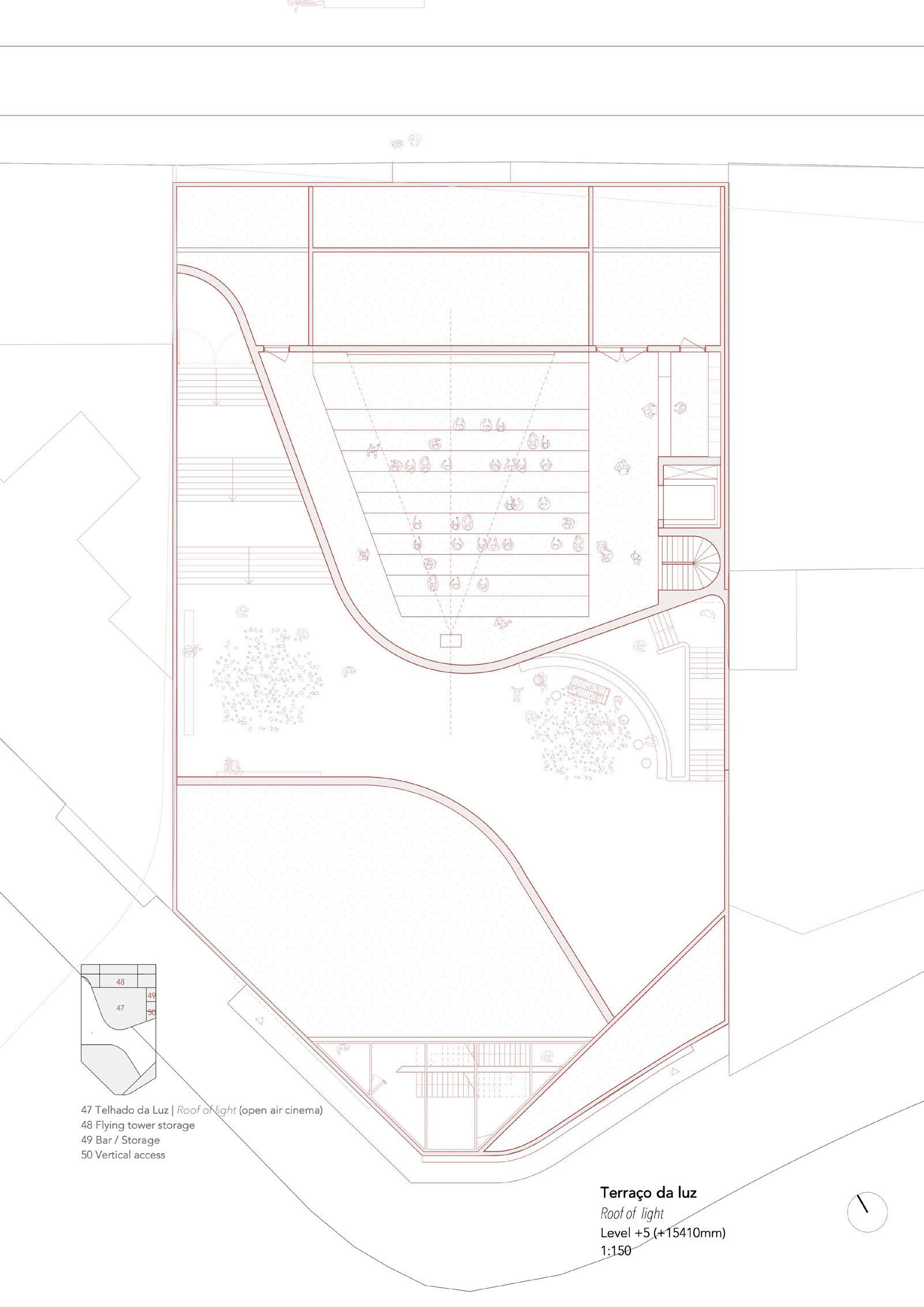
114 3.3. Final
design
The doors were intricately designed, taking cues from the graceful folds of curtains, adding a touch of elegance and functionality to the space.
3.3. Final design
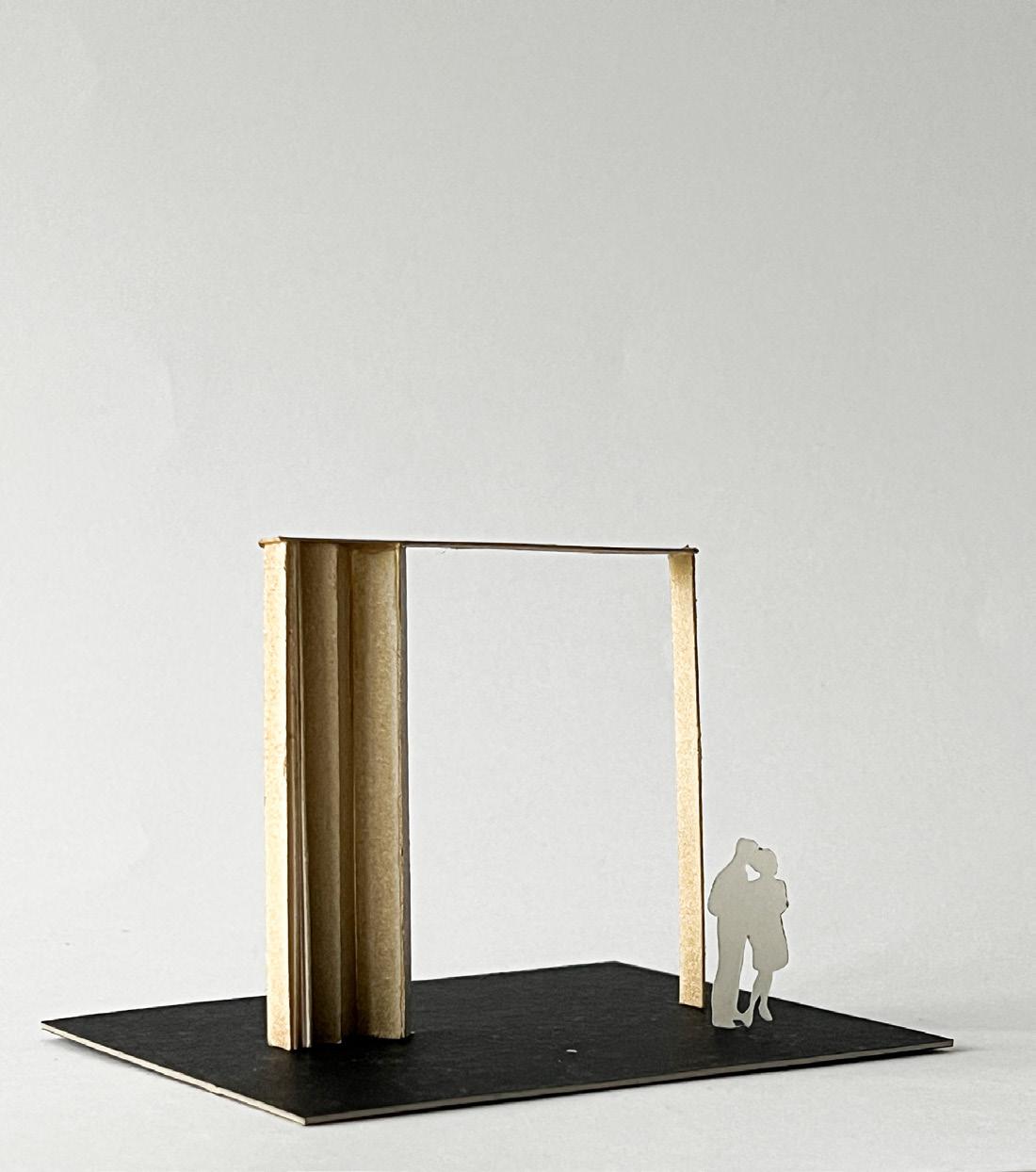
115
As mentioned earlier, transitions played a pivotal role in inspiring this project. In the case of “Sala da Luz,” it explores various ways of being seen and unseen, creating a dynamic and interactive experience for visitors.
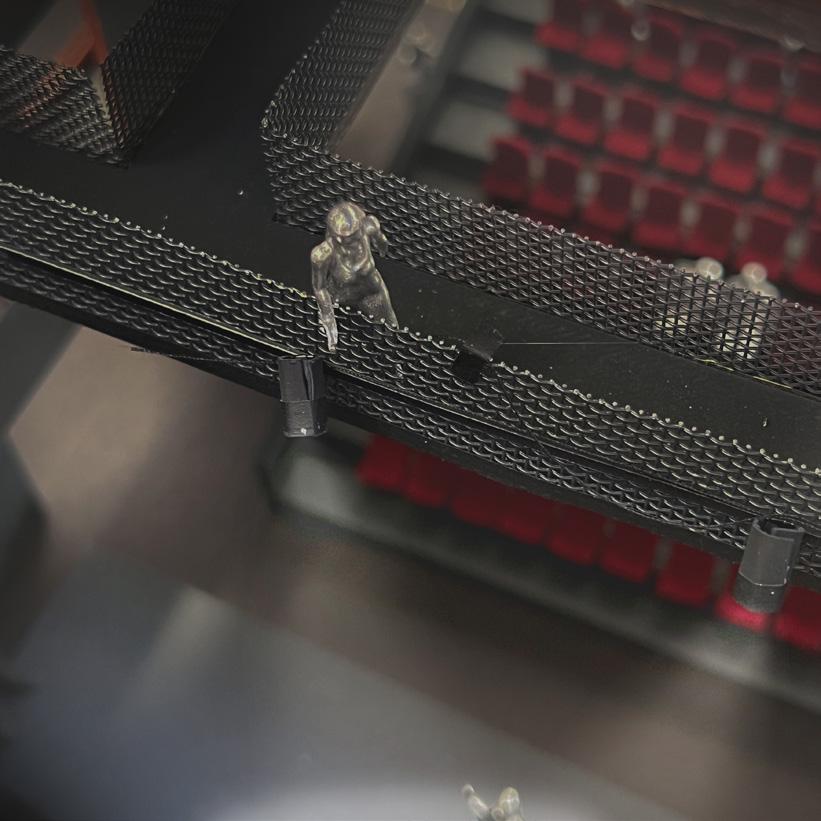
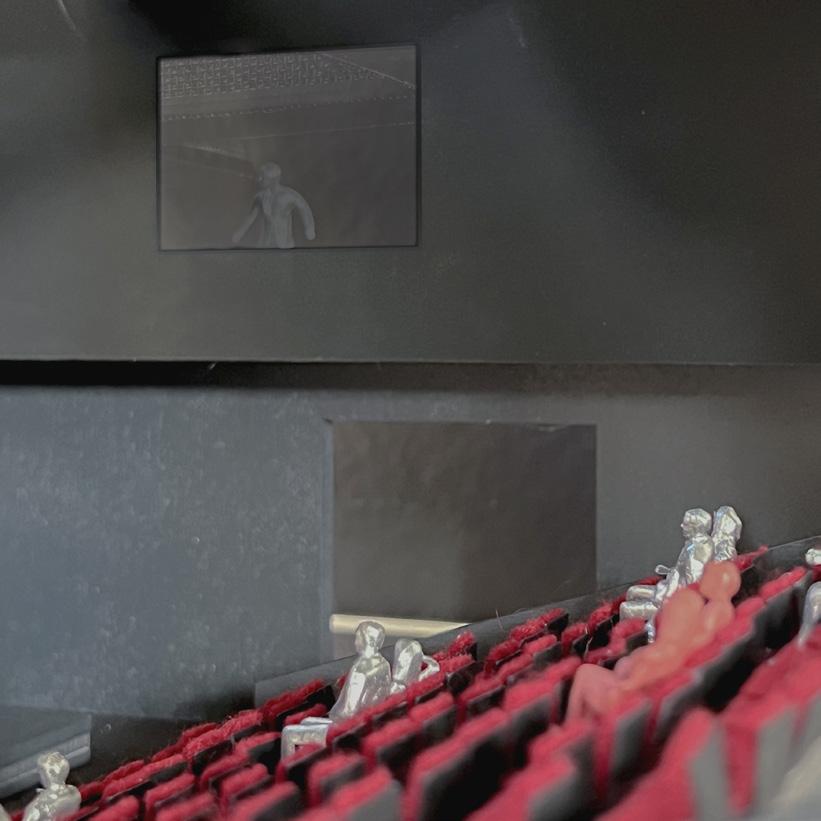
116
3.3. Final design
In the Sala da Tela you can also see different ways to be seen and unseen.
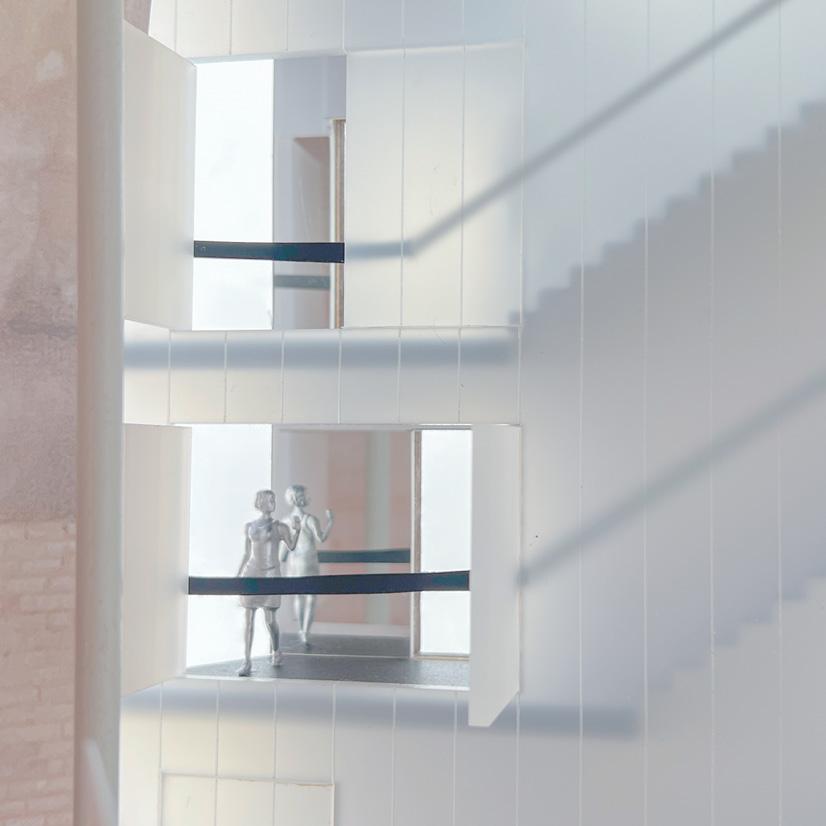
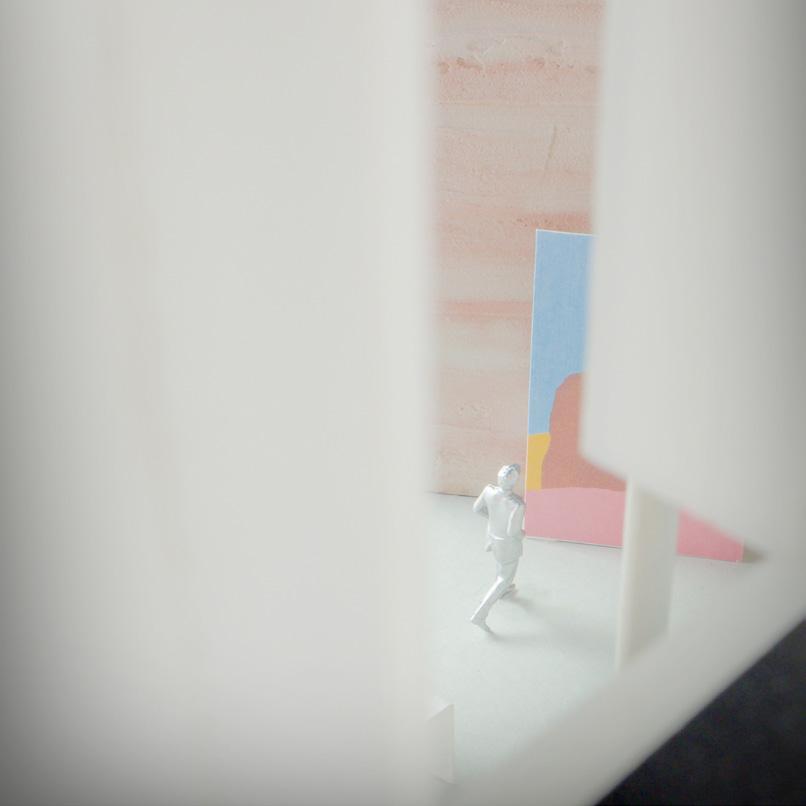
117
3.3.
Final design

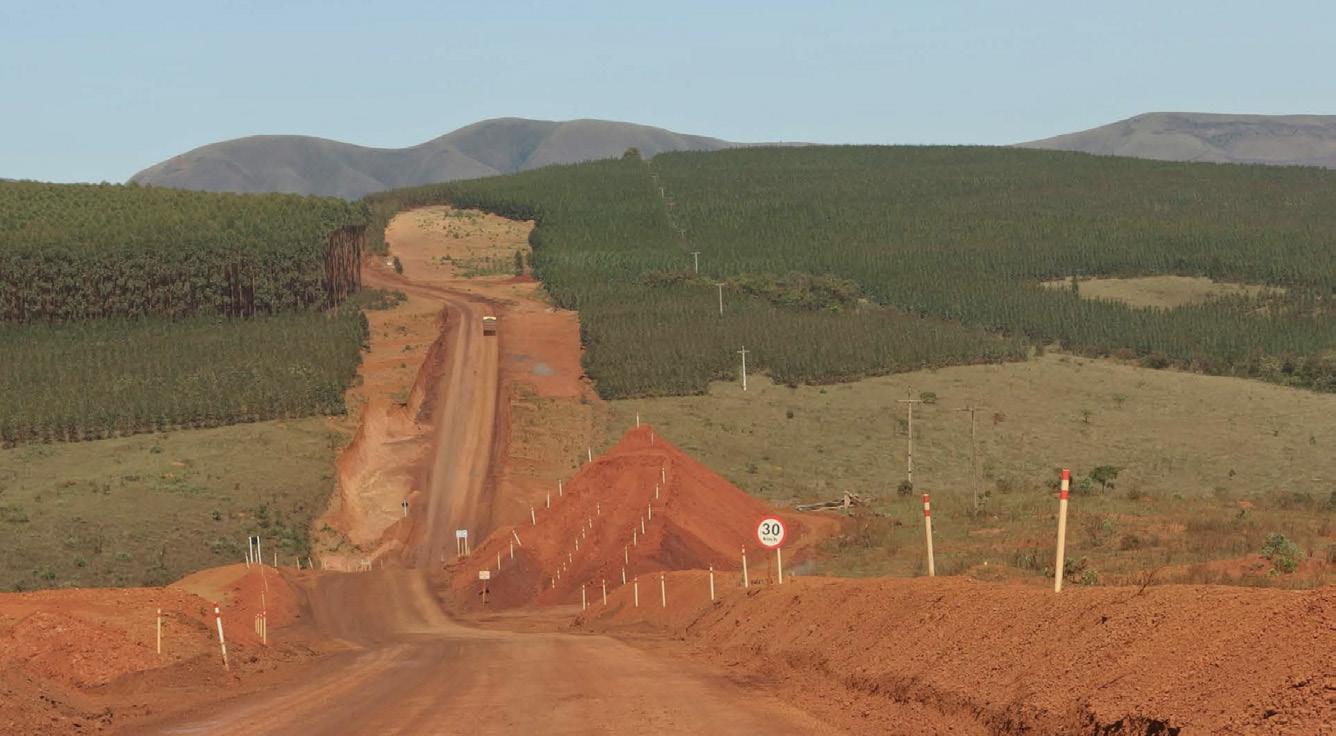
118
MATERIALS 3.3. Final design
Minas Gerais, the state of Belo Horizonte, is renowned for its iron mining industry, which generates signifcant amounts of waste every year, often disposed of in nature. Additionally, the region’s distinctive red soil color is a direct result of its high iron content.
In this project, a compelling idea emerges: utilizing these mining leftovers as a foundation to construct rammed earth walls. This approach not only re-purposes a waste product but also harmoniously integrates the region’s unique natural elements, resulting in a sustainable and regionally signifcant design concept.
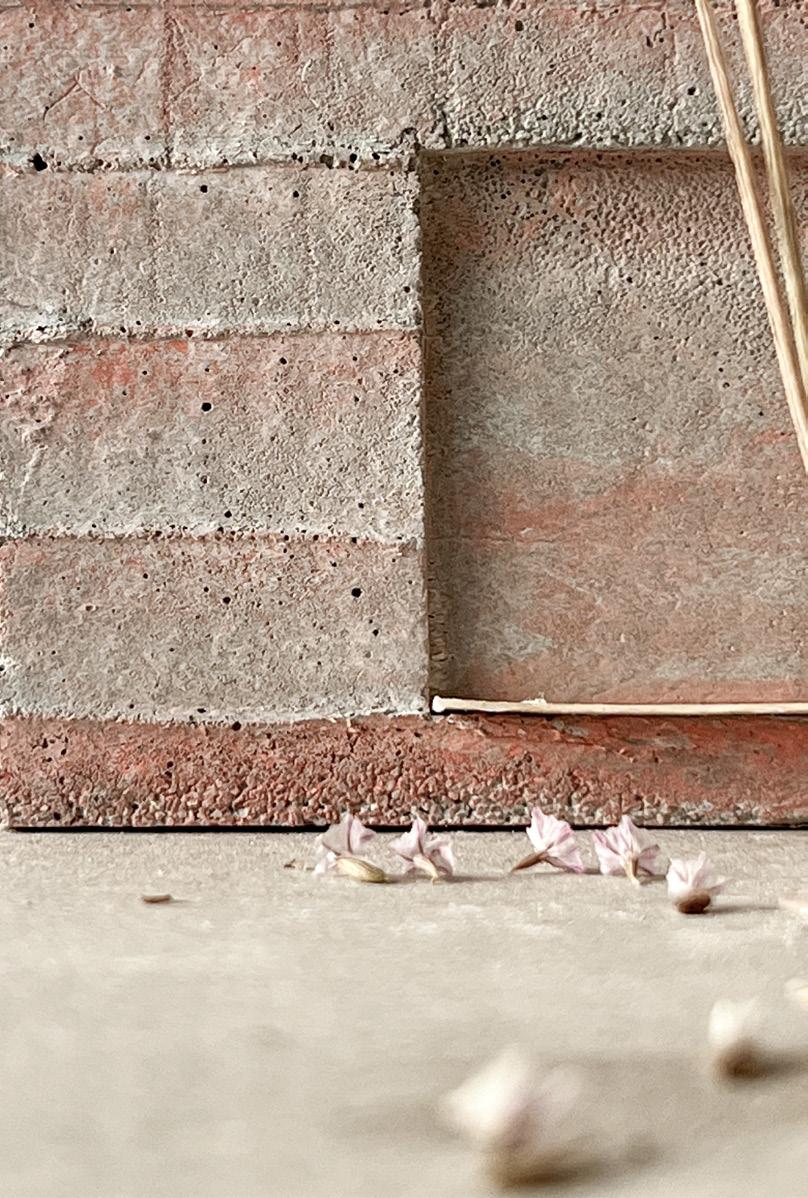
119
3.3. Final design
4.ACT 03
In my design process, I drew inspiration from cinema and theatre techniques. I began by scripting the building as the central character, helping me envision and describe the spaces, evoking emotions and visuals.
I then introduced characters to further refne the project and understand its functionality. This approach allowed me to design with a narrative in mind, visualizing scenes and journeys within the building.
Act 03 of the project is akin to a movie, featuring various stories. I scripted these stories, complete with characters and sets. Additionally, I provided a map to trace the characters’ journeys within the building.
4. The journey (script)
4.1. Story : The exhibition - Sala da Tela (Screen room)
4.2. Story : The unexpected encounter - Sala da Luz (Room of light)
4.3. Story: The street Carnival block - Beco da Candelaria (Candelaria AllewayS
THE EXHIBITION
Maria is a passionate artist from Belo Horizonte who loved nothing more than creating beautiful paintings inspired by the mountains around the city. The exhibition would be held in a room named Sala da Tela, located where there used to be the screen of the former Cine Candelaria.
As she walked towards the entrance, she noticed that the cafe da rua was open, and she decided to stop in for a cup of coffee. The smell of freshly brewed coffee flled the air, and the warm and inviting ambiance of the cafe made Maria feel at ease. She sat down at a small table near the window. As she sipped her coffee, she looked out at the beautiful morning view.
Maria gathered her things and made her way towards the exhibition space. She walked out of the cafe and up the stairs, reaching the open space that divided the two buildings. As she walked through the doors of Sala da Tela, her eyes widened with excitement and pride as she saw her artwork displayed beautifully against the room's backdrop. The ruins of the old cinema in combination with the new transparent element were the a great backdrop for her nostalgic landscape paintings.
Maria spent the rest of the day admiring her work and chatting with visitors. At sunset her friends came to visit and congratulate her. They made their way up to the Terraço da Luz, where they enjoyed drinks and the view of the city.
[THE END]
122
4.1. Story: The exhibition

123 4.1.
Story: The exhibition
The exhibition SALA DA TELA SCREEN ROOM
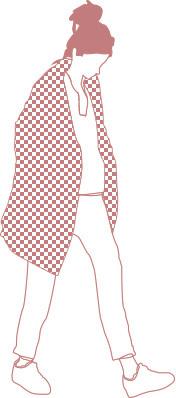
124
4.1. Story: The exhibition
THE EXHIBITION
cafe da rua (street cafe)
beco candelaria (alleyway)
sala da tela (screen room)
terraço da tela (screen terrace)
125
4.1.
Story: The exhibition
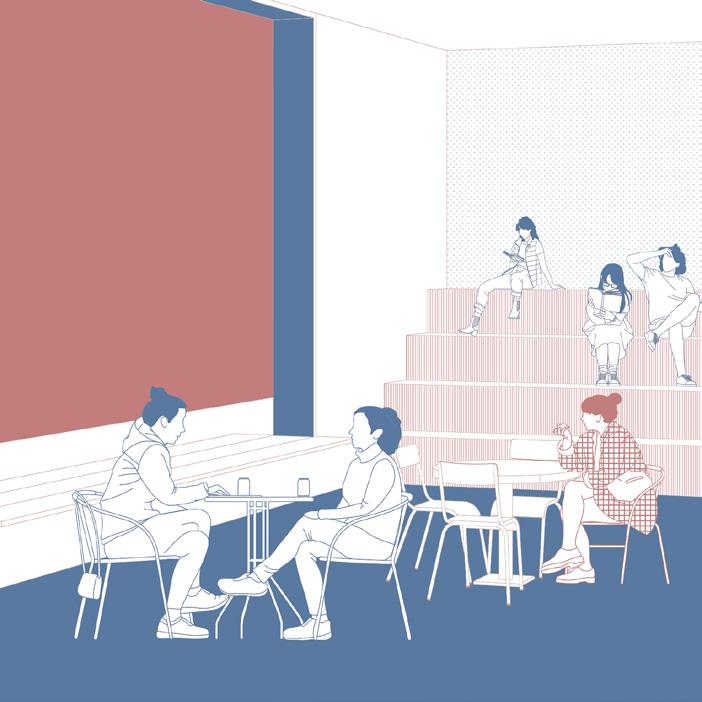


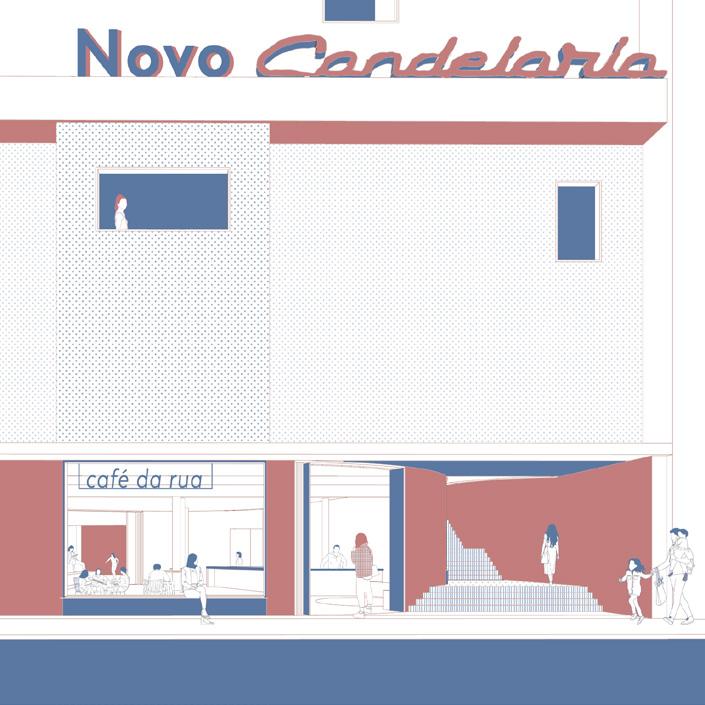
126
4.1. Story: The exhibition
The 8 frames serve as a visual guide, allowing readers to virtually tour the building at that specifc moment in time.
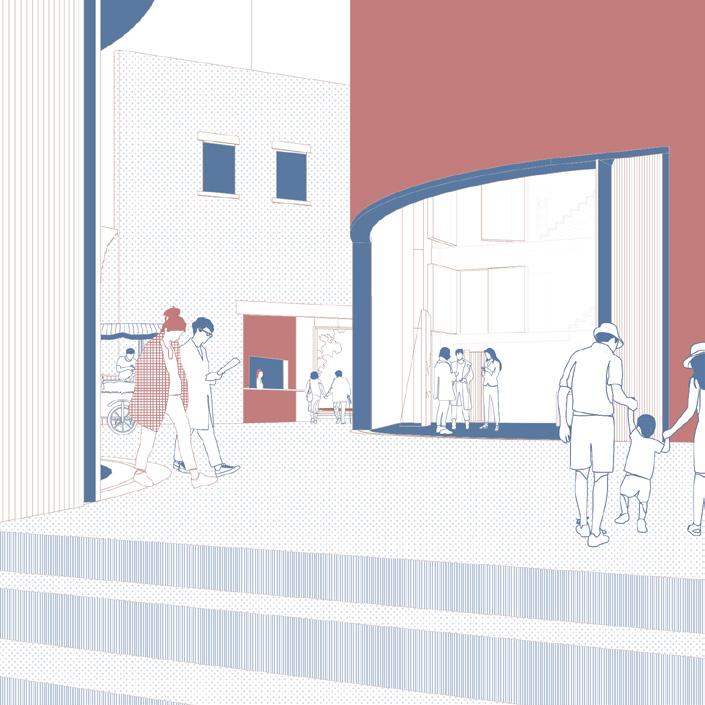
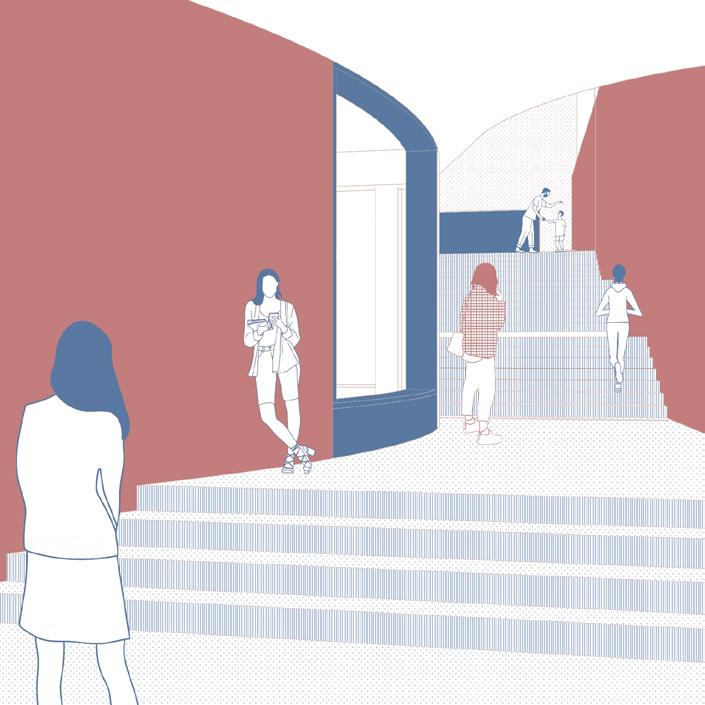
127
4.1. Story: The exhibition
THE UNEXPECTED ENCOUNTER
As the sun began to set over the city, Ana decided to go for a walk in the park. She loved walking under the shade of the trees, feeling the fresh air on her face, and listening to the birds chirping in the distance. This was truly rare given that she lived in the city centre of Belo Horizonte. Surprisingly, the park next to her apartment used to be a big roundabout, but now it became an oasis of peace and quiet right in the middle of the city. While she was walking in the park, she ran into one her friends from high-school she hadn’t seen in decades.
They walked through the park as they chatted about their lives. Ana mention to Clara that they just opened a cultural space in one of the corners of the park and they could spend some time there. Ana told Clara all about Novo Candelaria, and how it used to be a cinema many years ago, before it was abandoned and became a ruin. They noticed that Grupo Dança, a local dance company would be presenting there tonight. Luckily there were selling their last tickets and they managed to get their hands on two.
As they walked in through the ticketing offce, the smell of popcorn caught their attention. Clara followed her nose to a cozy little corner where a popcorn trolley was parked. As the sun set and the frst stars became visible in the dark blue sky, they made their way to the Sala da Luz, the main theater space.
The theater was impressive, with the stage set in front of the ruins of the old cinema, where they could see where the old projection room used to be. As they settled into their seats, the lights began to dim, and the audience grew quiet with anticipation. The show was breathtaking, a dazzling display of acrobatics, dance, and music that left the audience in disbelief.
As they left the theater, Ana couldn’t help but feel grateful for stumbling upon Clara, going to Novo Candelaria and the magical evening it had led to.
[THE END]
128
4.2. Story: The unexpected encounter
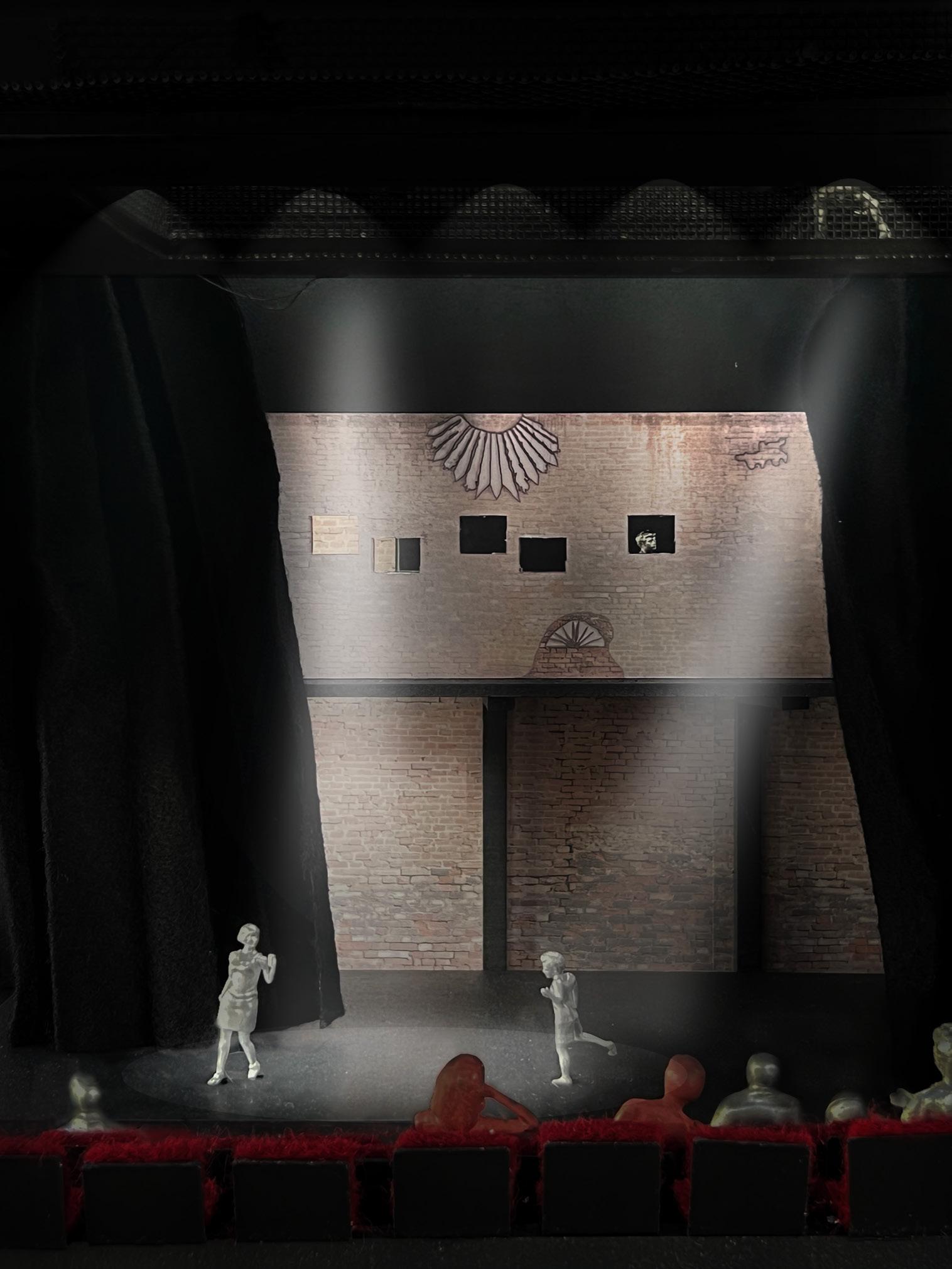
129
4.2. Story: The unexpected encounter

130
4.2. Story: The unexpected encounter
The unexpected encounter SALA DA LUZ ROOM OF LIGHT
THE UNEXPECTED ENCOUNTER
beco candelaria (alleyway)
park Raul Soares
131
sala da luz (room of light)
unexpected
4.2. Story: The
encounter

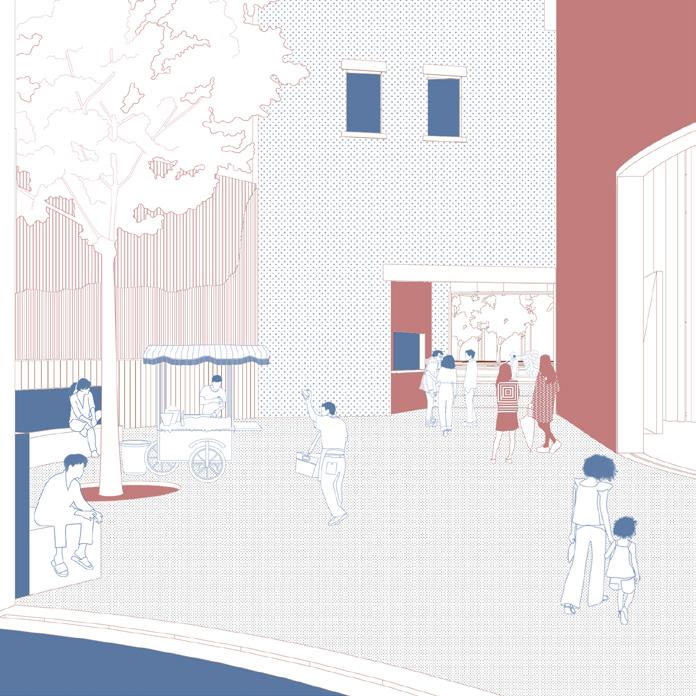
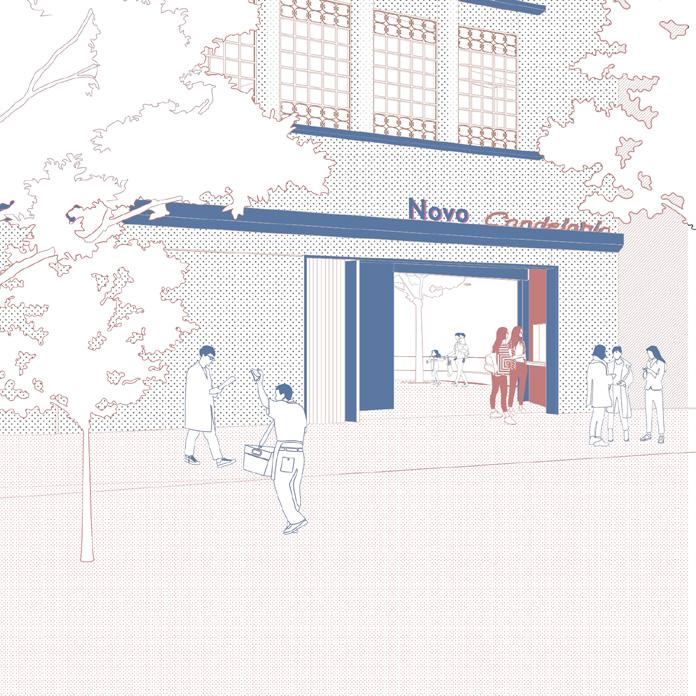
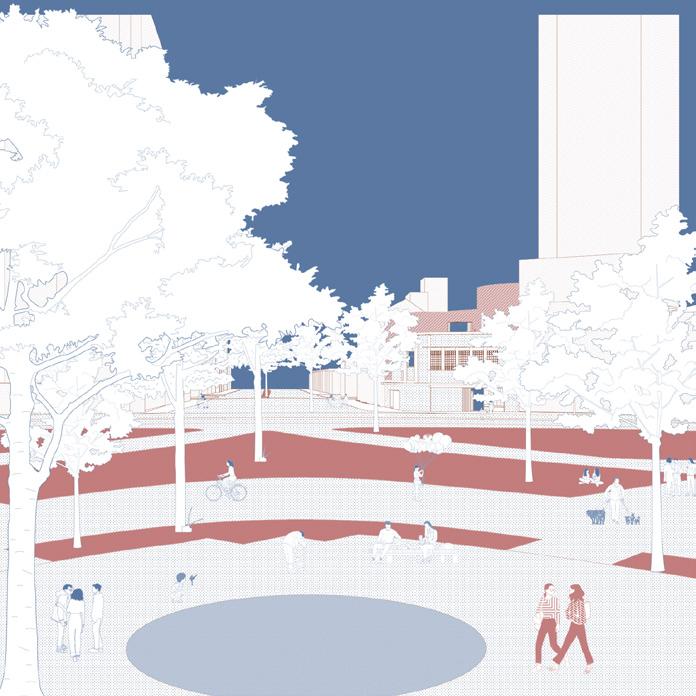
132 4.2. Story: The unexpected encounter
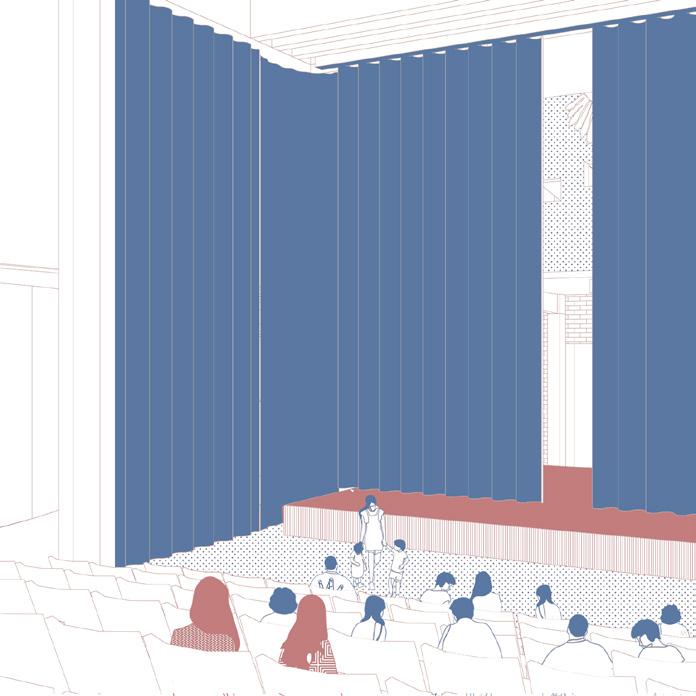
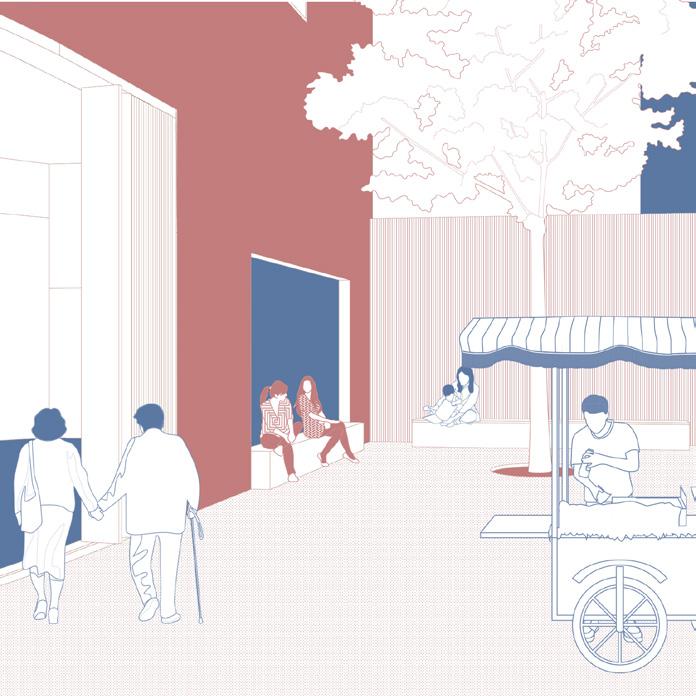
133 4.2. Story:
unexpected encounter
The
THE STREET CARNIVAL BLOCK
It was a beautiful day in Belo Horizonte, the sun was shining, the sky was blue and the streets were flled with excitement and joy. People from all over the country had come to celebrate the carnival, the most democratic party in Brazil.
As the day went on, the streets started to fll up with people dressed in colourful costumes and dancing to the sound of samba. The “blocos de rua” had started their parade and were making their way through the city, singing and dancing along the way.
The most famous block of the carnival usually end the show in the Raul Soares square, but this year, something special was about to happen. The block had decided to take a different route and go through the Candelaria alleyway, where the newly opened Novo Candelaria building stood tall.
As the block approached the building, they started to slow down. Suddenly, the block opened up in the middle of the building, creating a magical moment where the agglomerate people divided in the 2 main buildings. The sound of samba flled the air, and the people inside the building started to dance along with the block.
It was a moment of pure joy and happiness, as people from all walks of life came together to celebrate the carnival. The party continued as the block made its way down through the inner square of the building, and eventually, they occupied the lower street.
The carnival was not just a party, it was a statement. It was a moment to occupy the streets and enjoy every corner of the city. The people of Brazil came together to celebrate their diversity and embrace their differences.
134
[THE END] 4.3. Story: The street carnival block
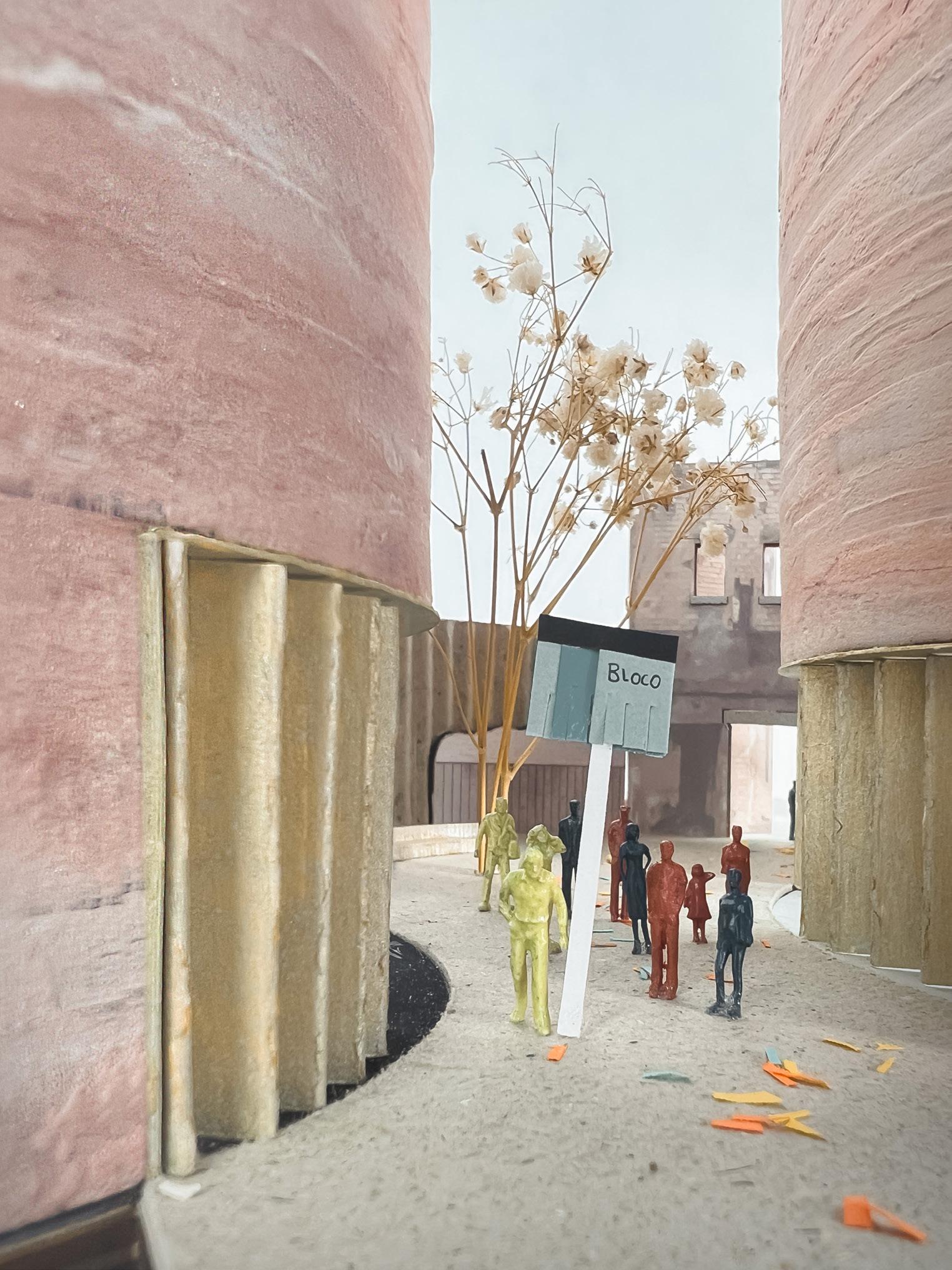
135
4.3. Story: The street carnival block
BECO DA CANDELARIA CANDELARIA ALLEYWAY

136
The street Carnival block
4.3. Story: The street carnival block
THE STREET CARNIVAL BLOCK
Goitacazes street
beco candelaria (alleyway)
137
park Raul Soares
4.3. Story: The street carnival block
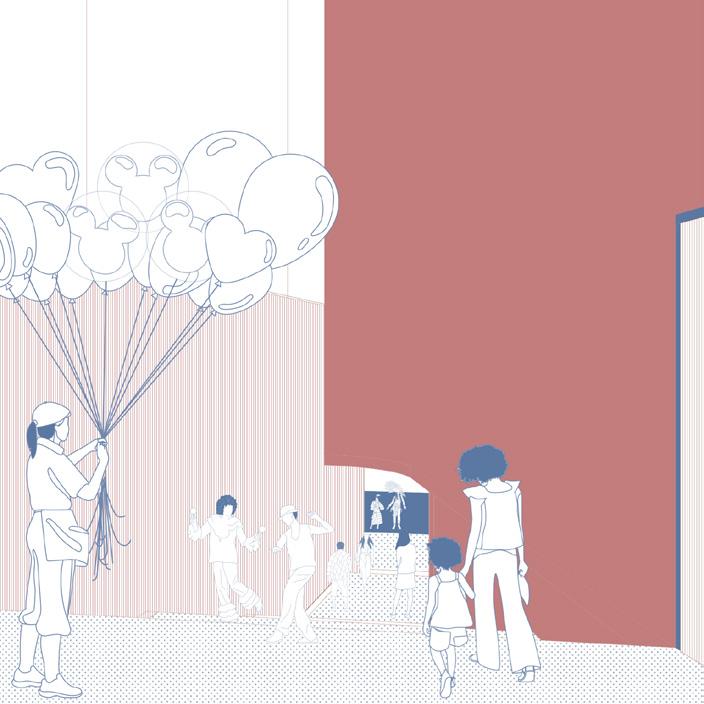

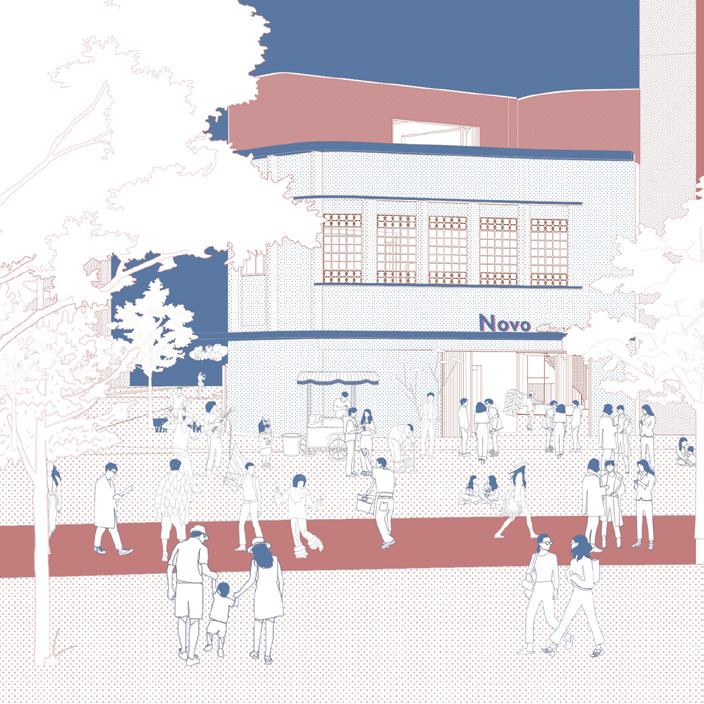
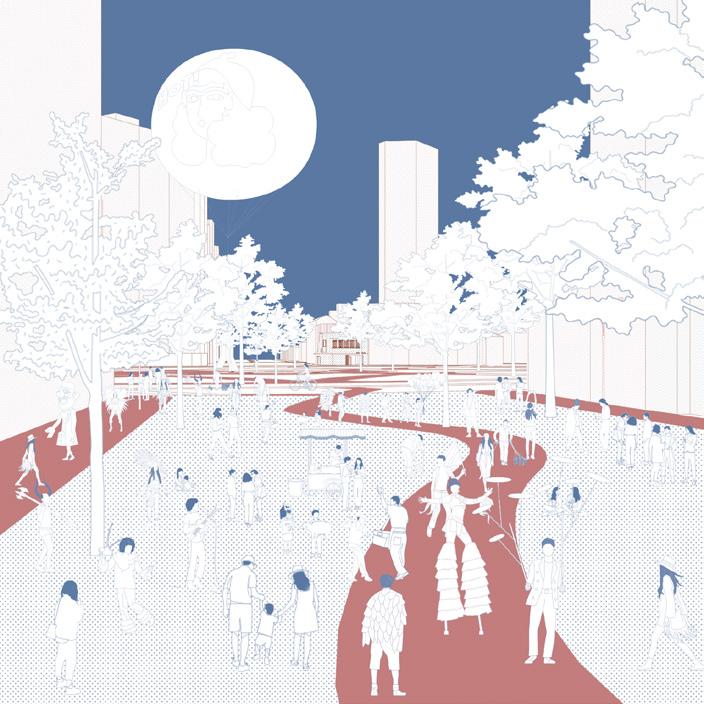
138
4.3. Story: The street carnival block
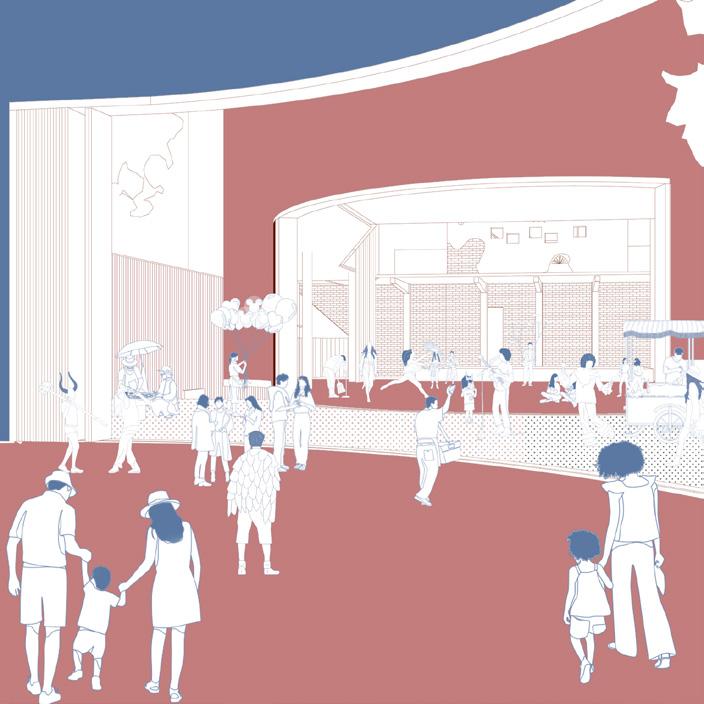
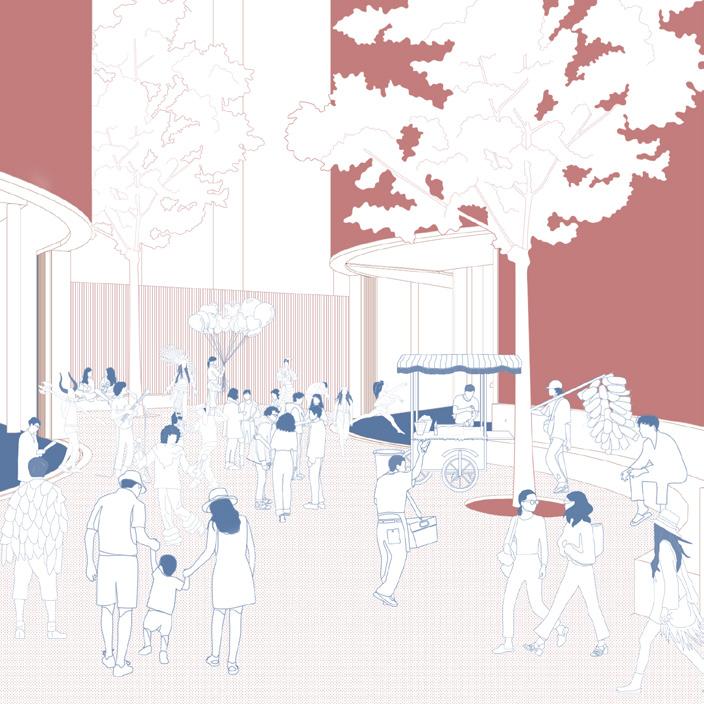
139
4.3. Story: The street carnival block
4. BEHIND SCENES
The behind-the-scenes glimpse offers insights into the design process. These sections represent the “hits and misses” experienced throughout the past year, providing a look at the project’s journey and development.
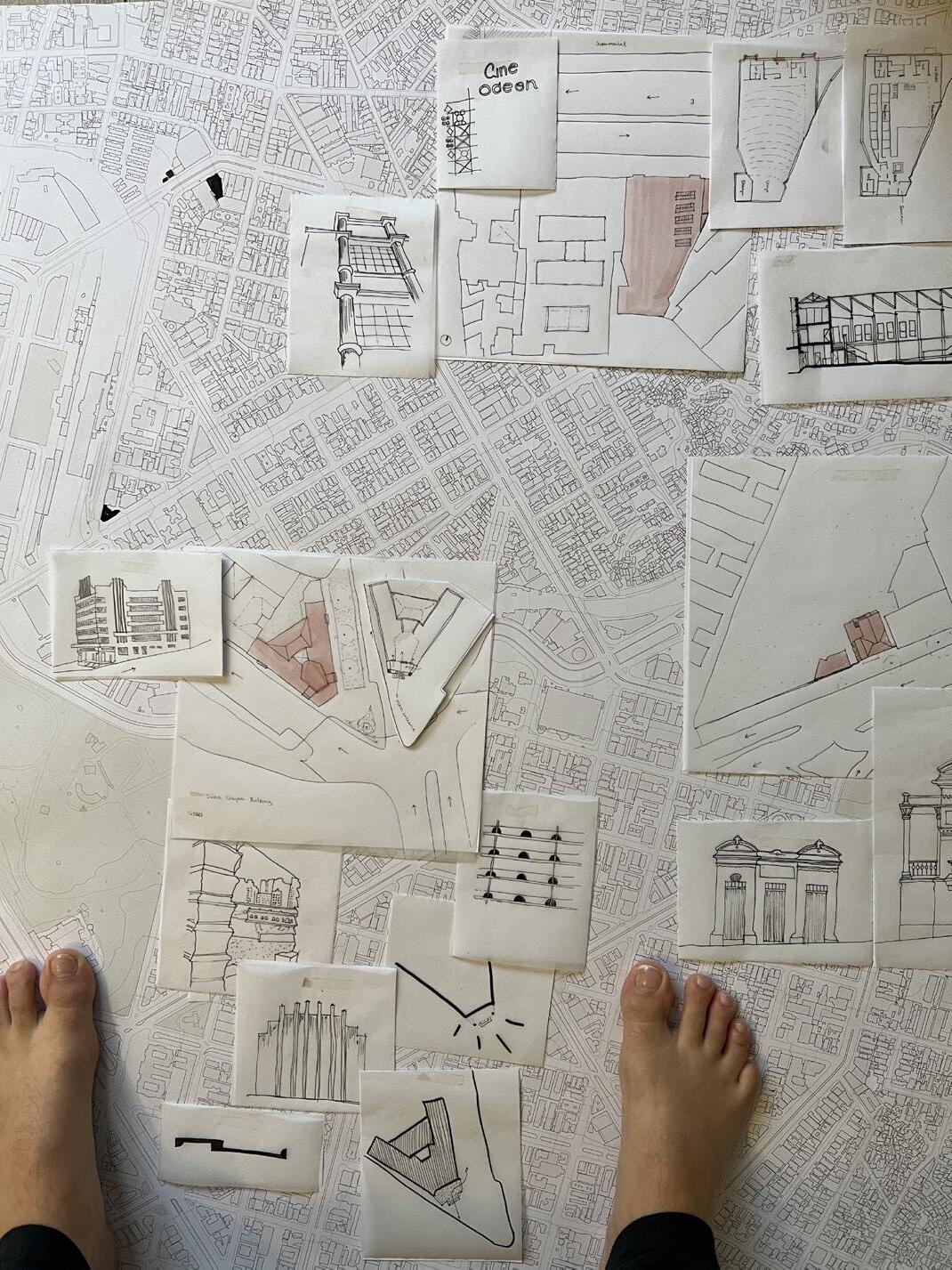
142
4. Behind scenes
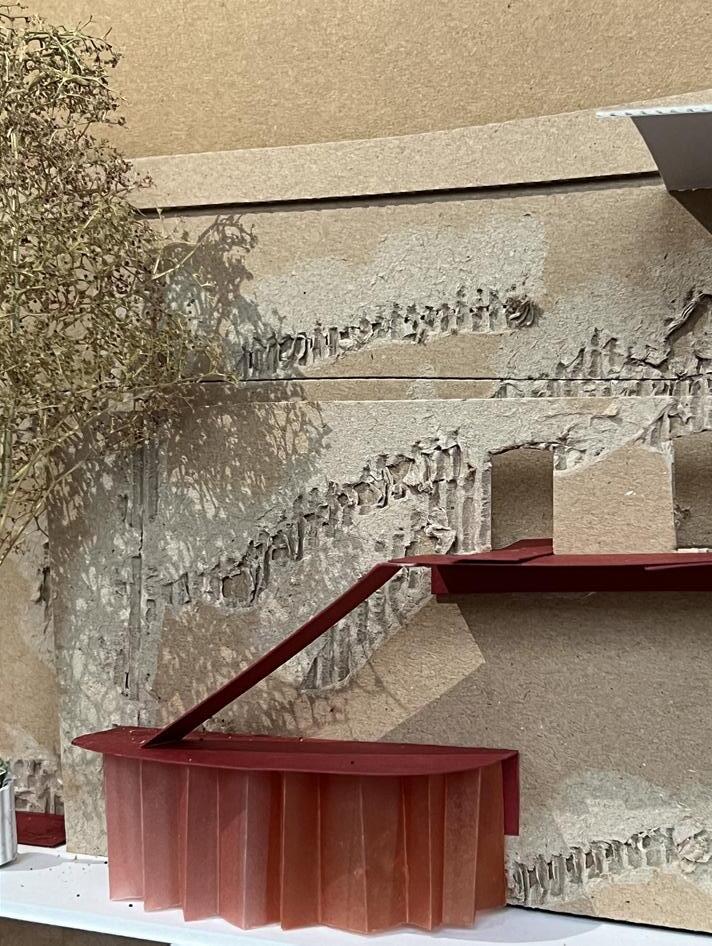

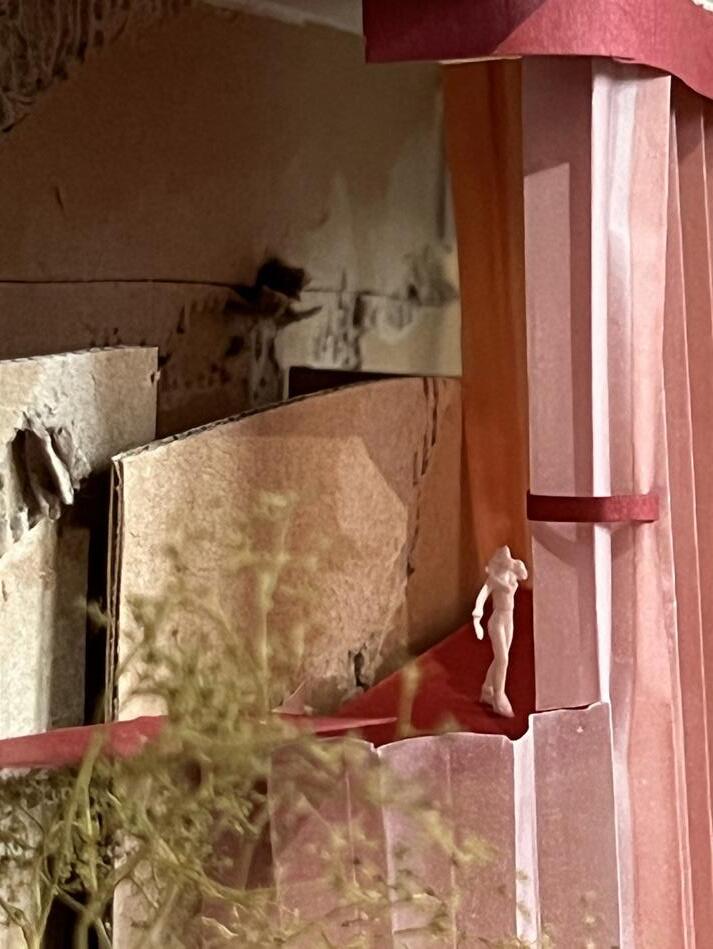
143
4. Behind scenes

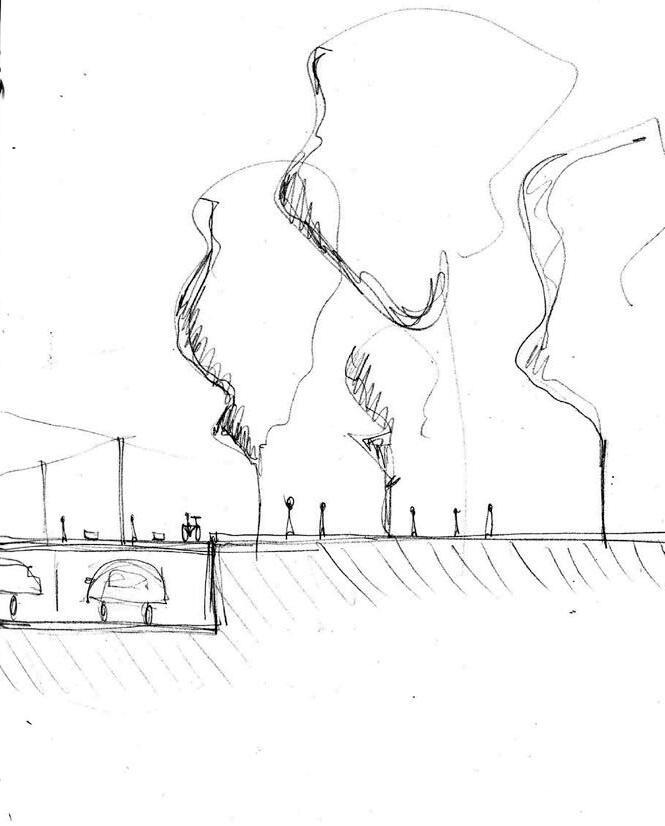
144 4. Behind scenes

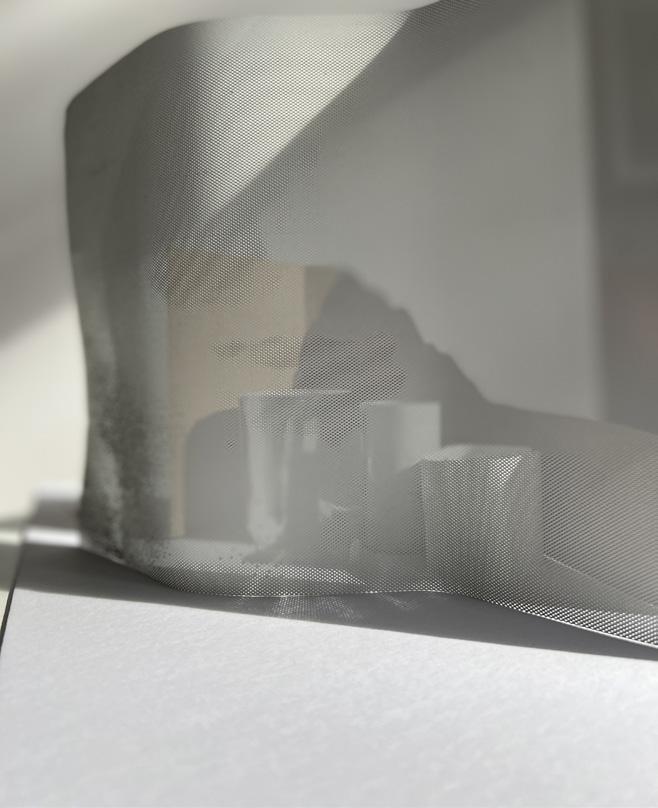
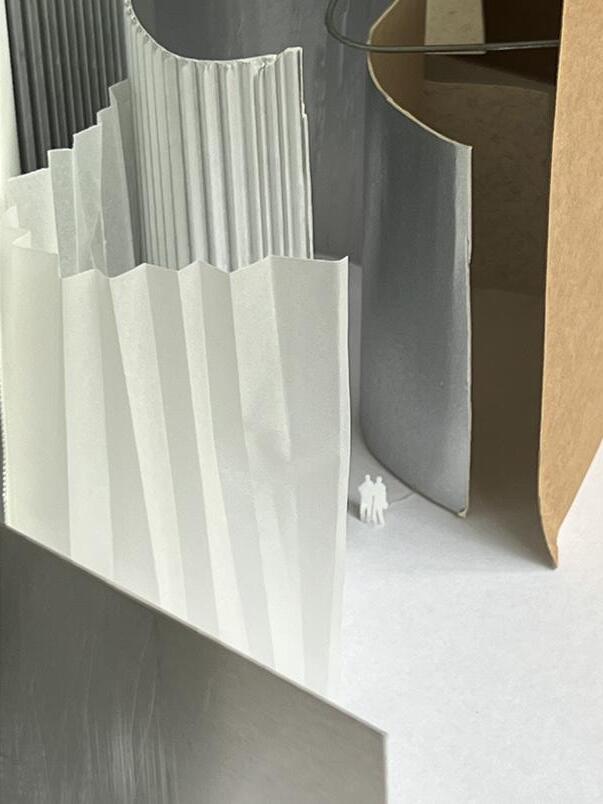
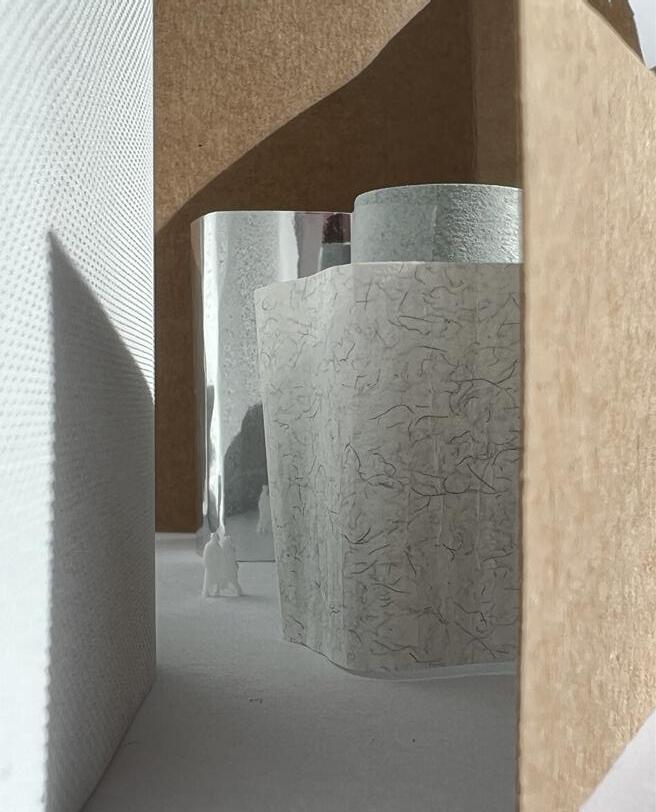
145
4. Behind scenes
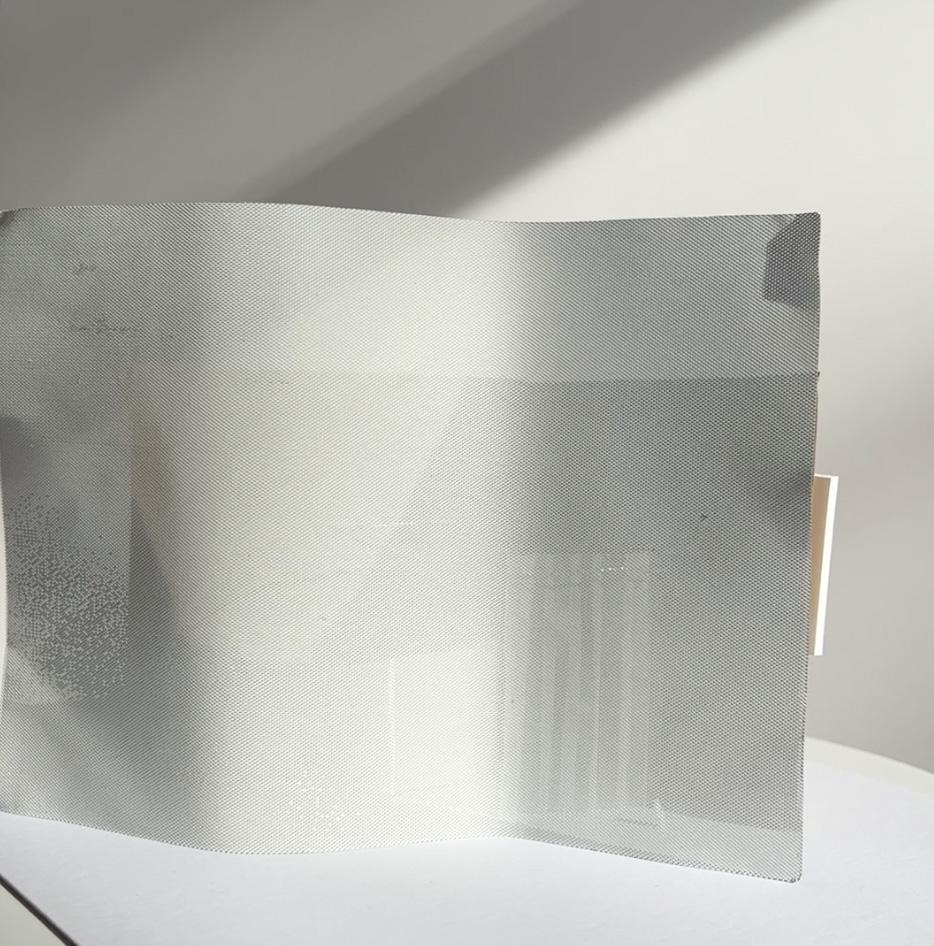
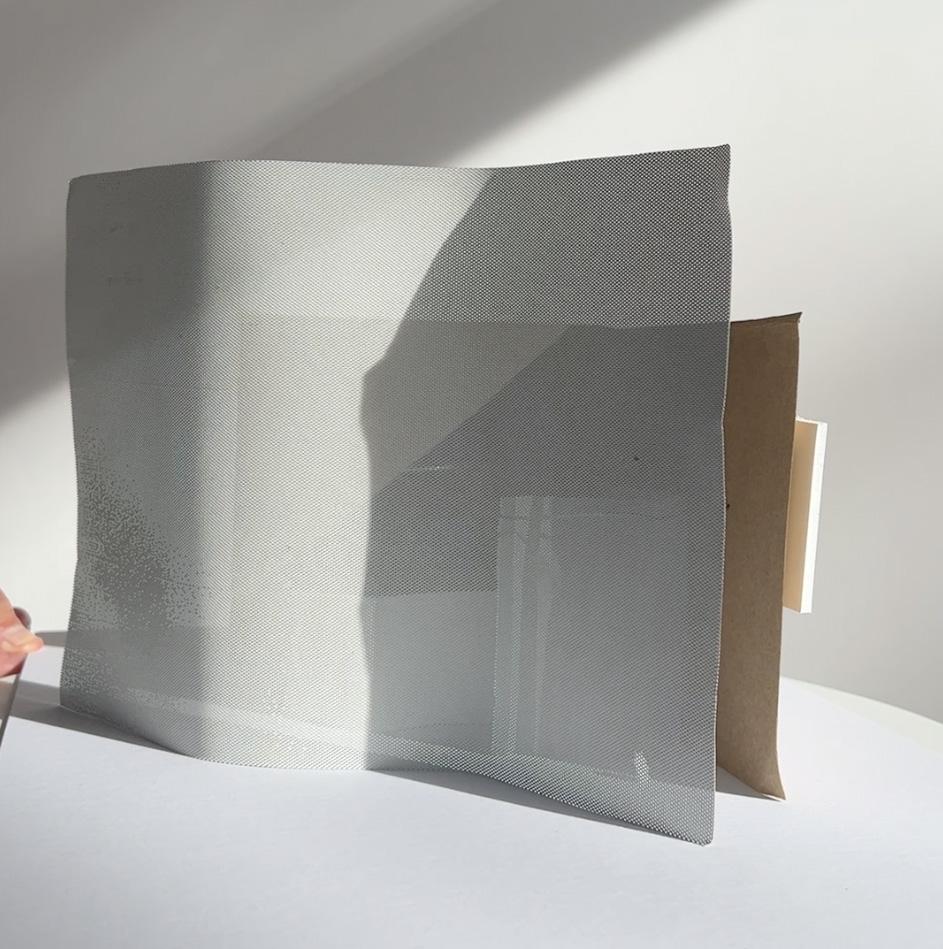
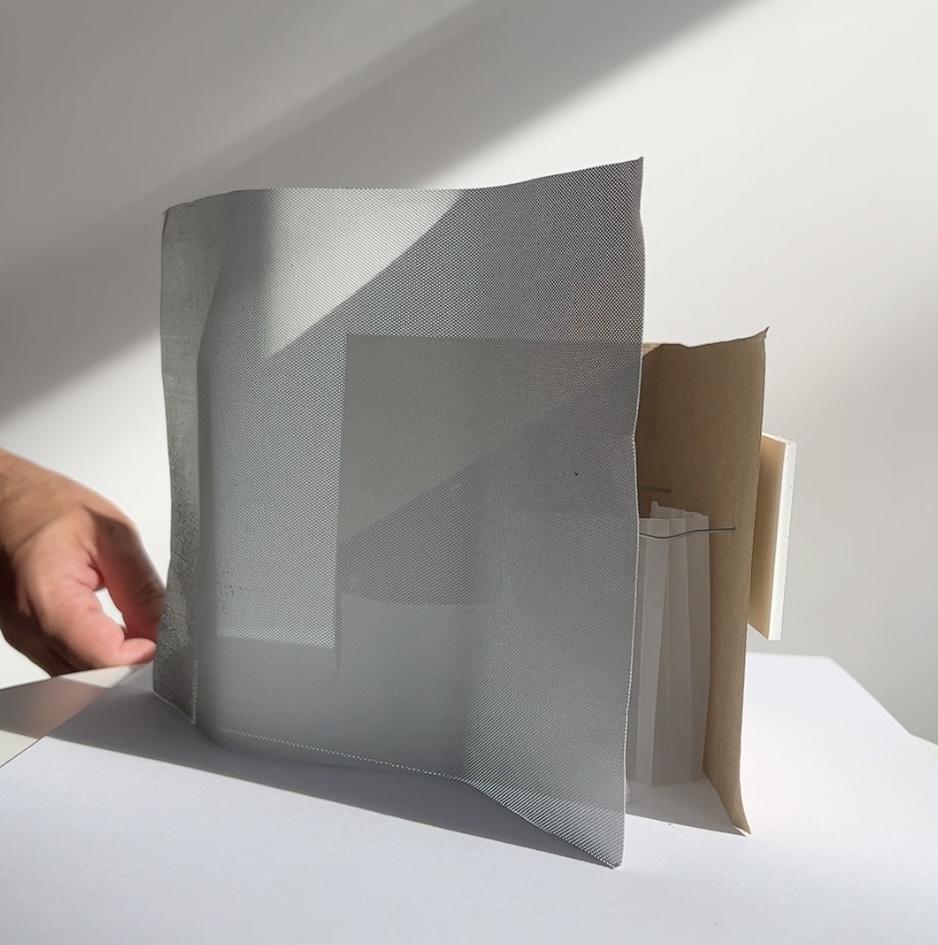
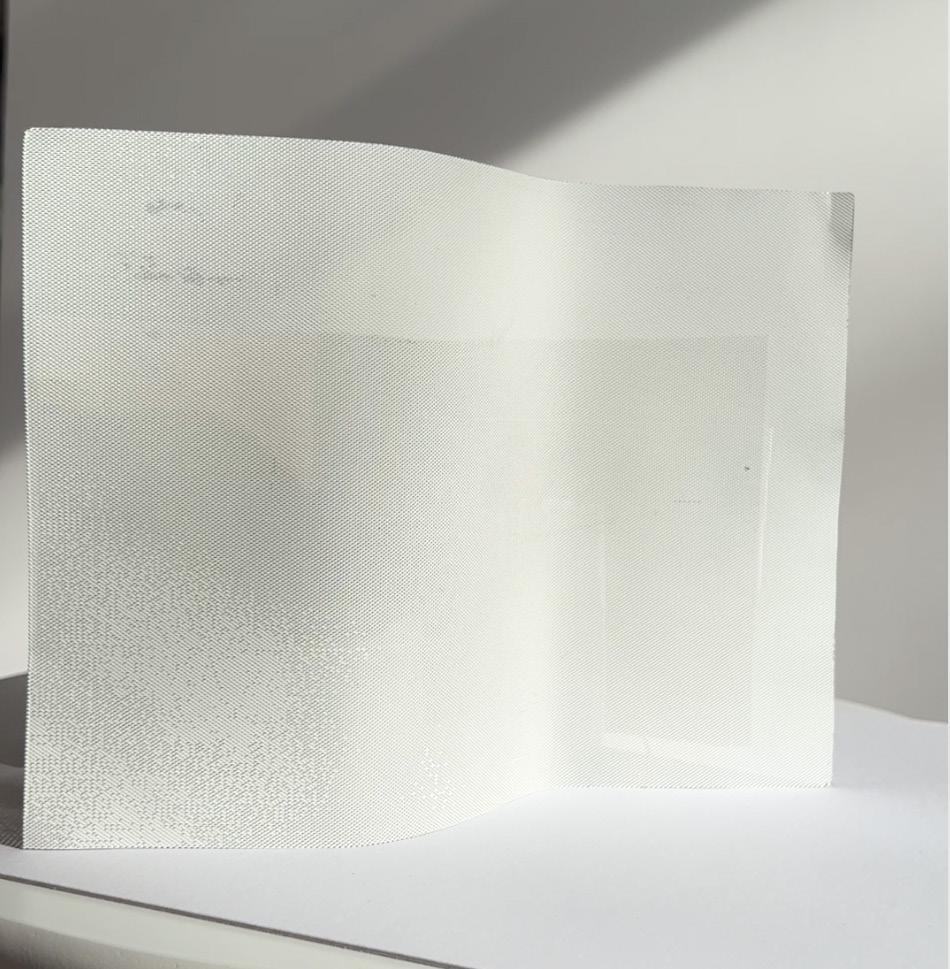
146
4. Behind scenes
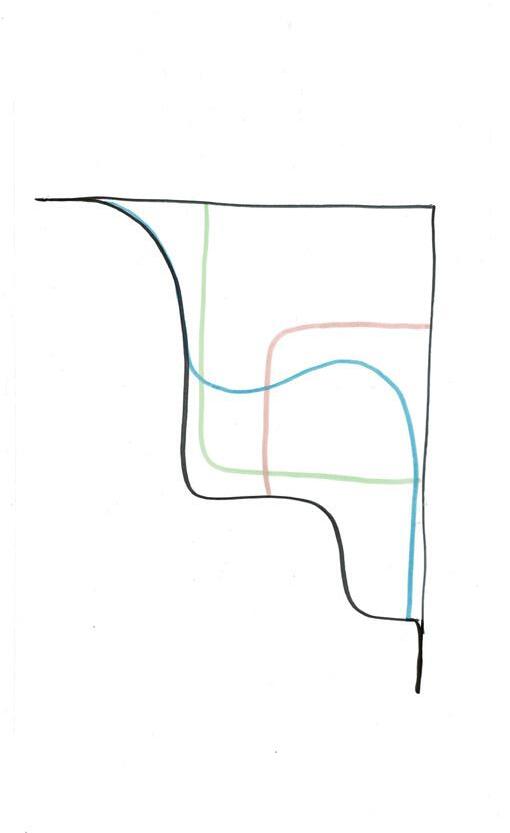
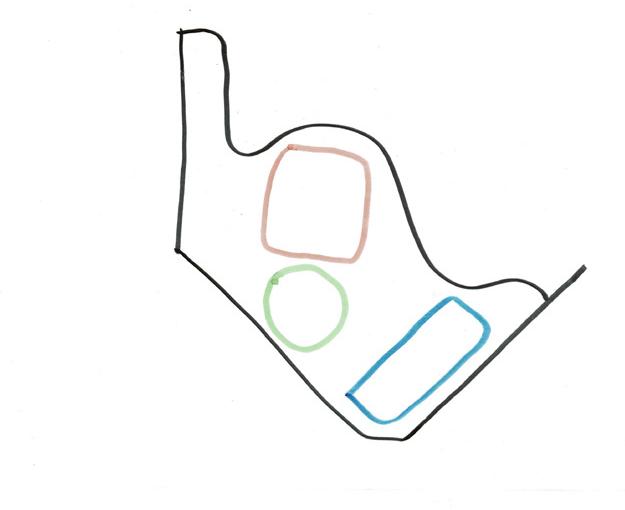
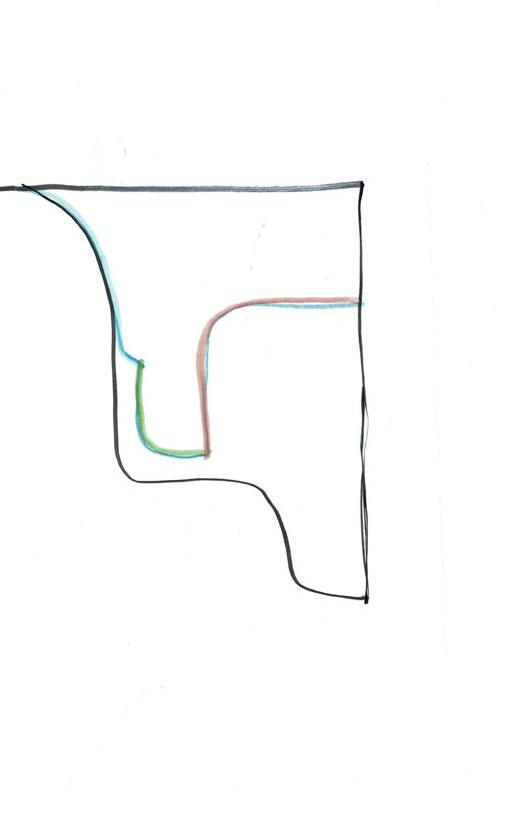
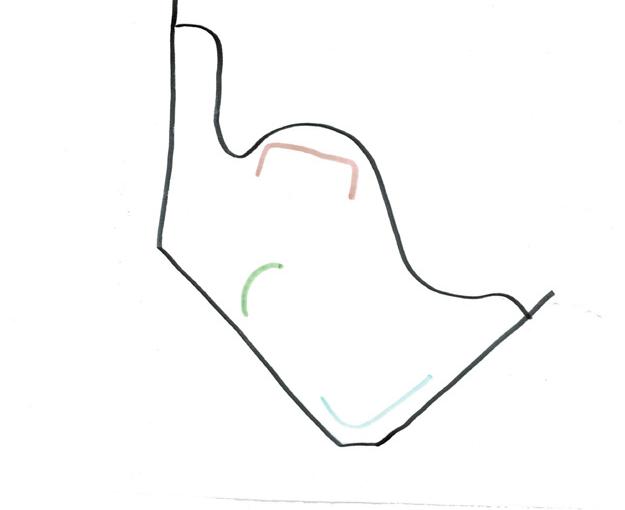
147 4. Behind scenes
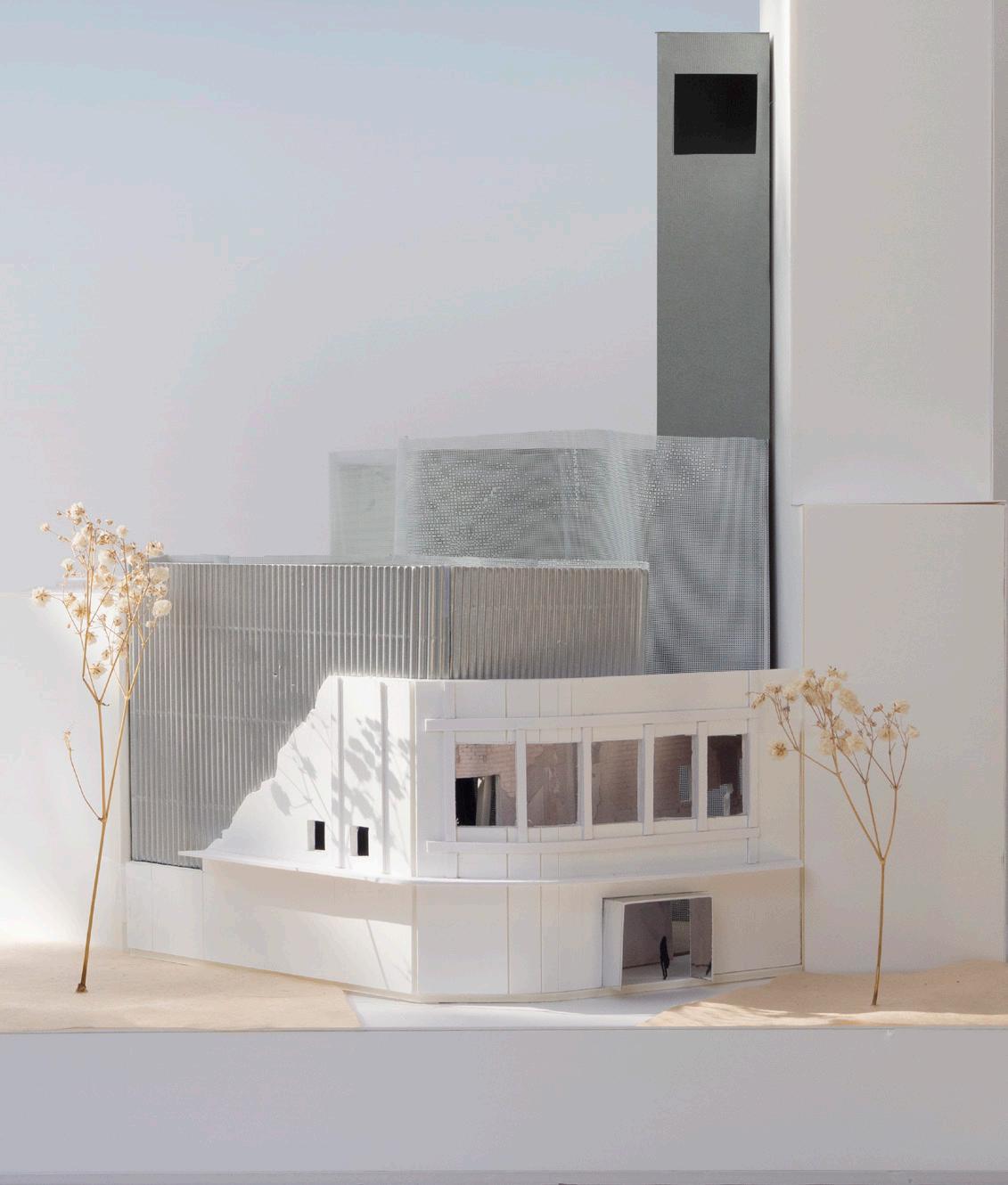
148
4. Behind scenes
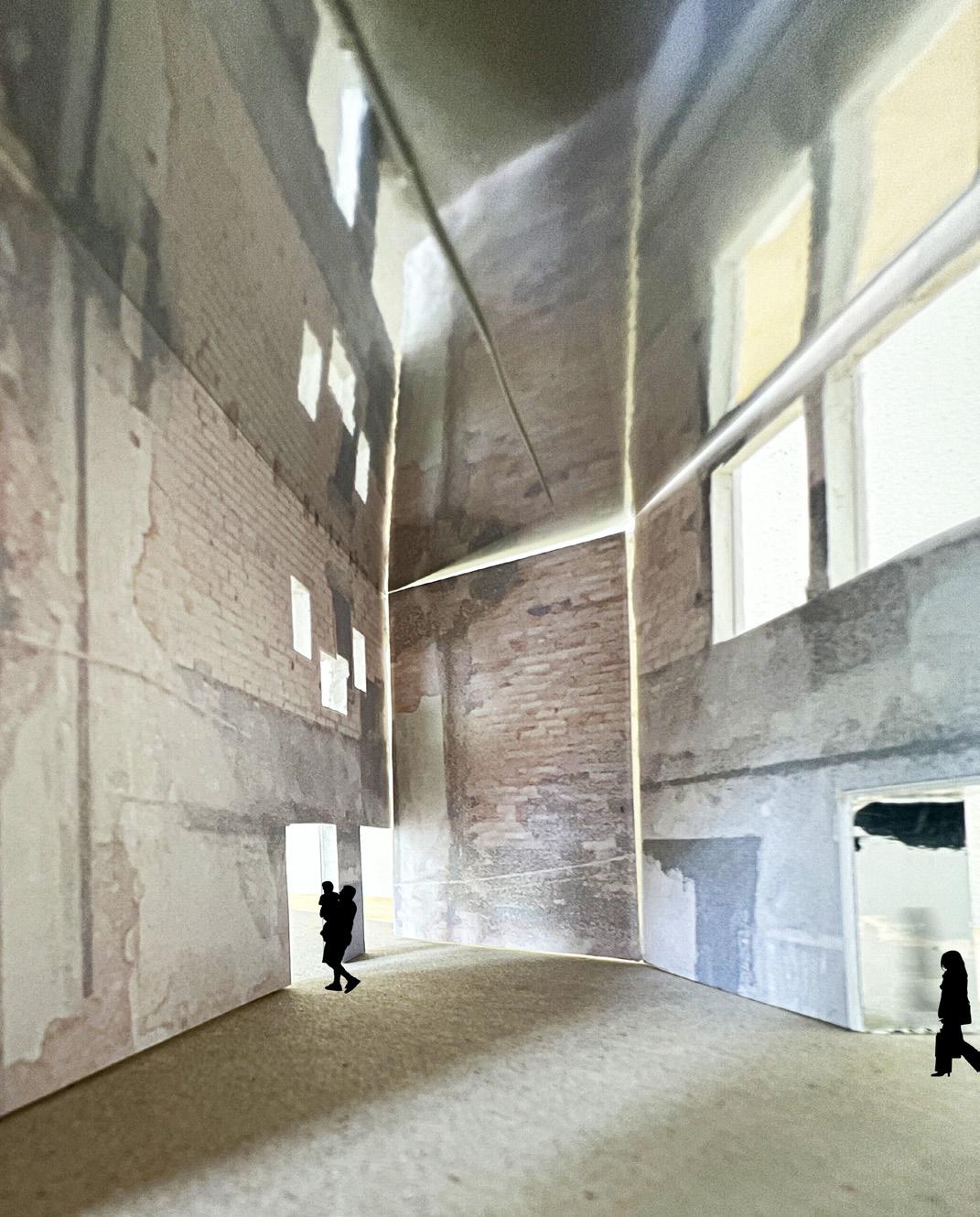
149 4.
Behind scenes
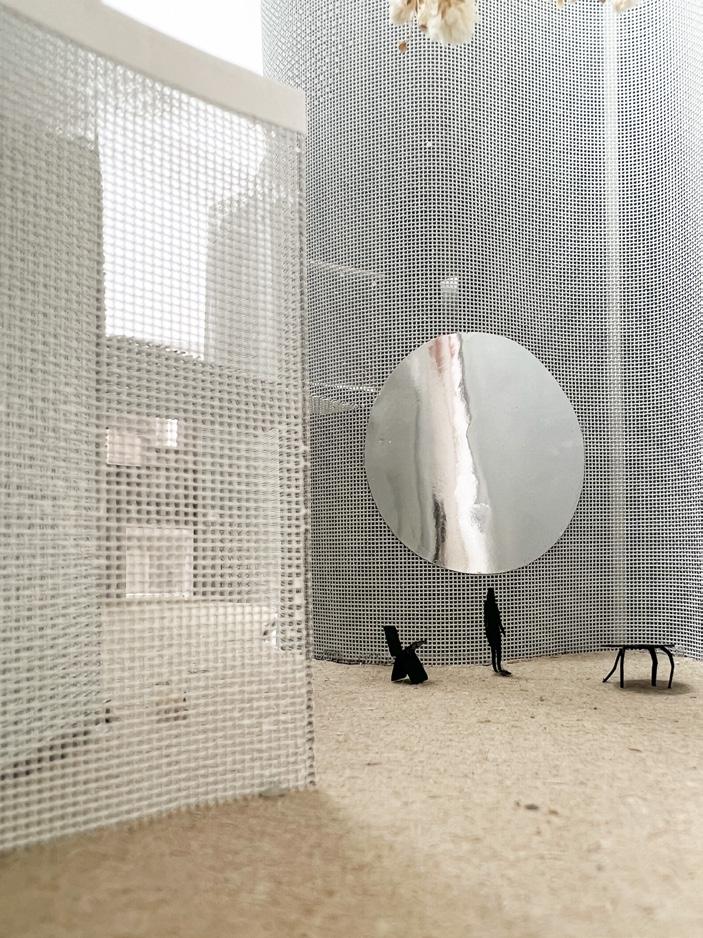
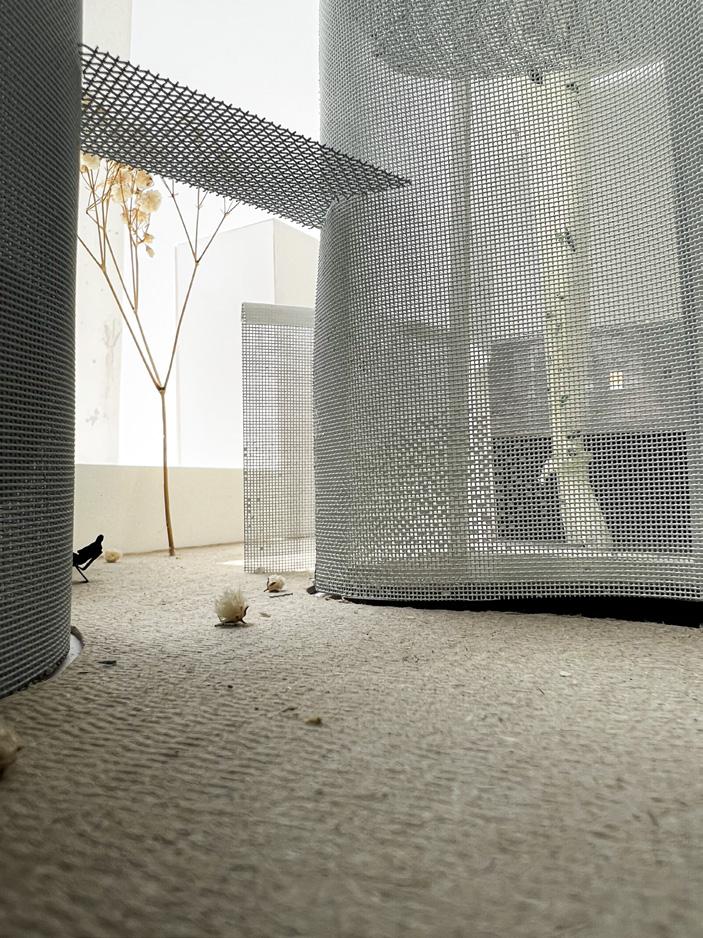
150
4. Behind scenes
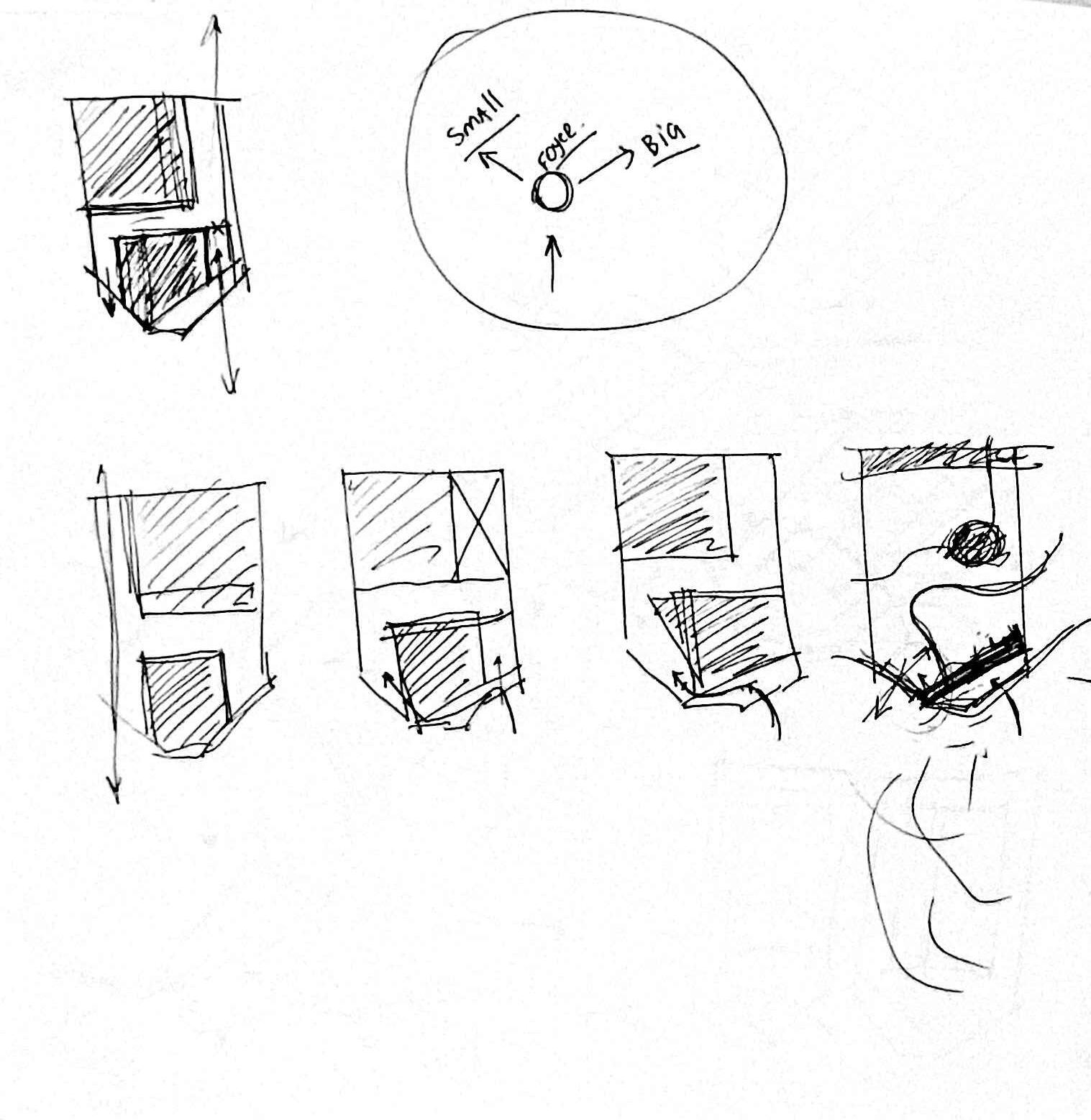
151 4. Behind scenes
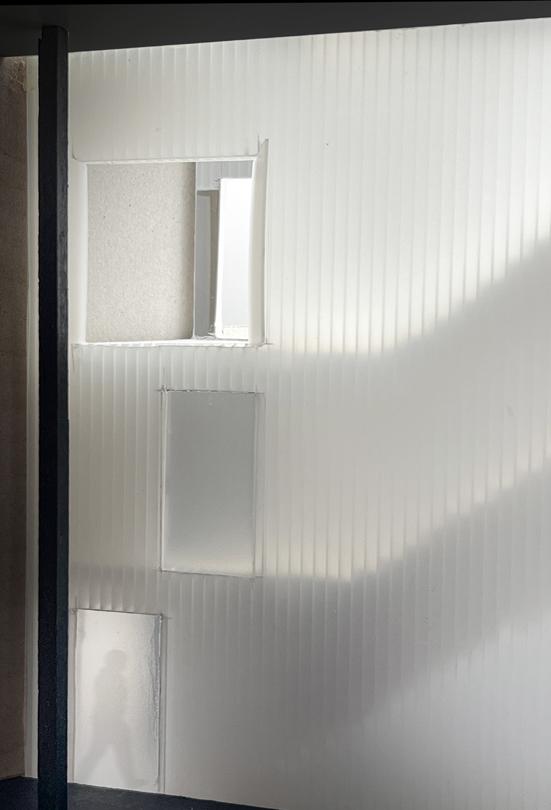
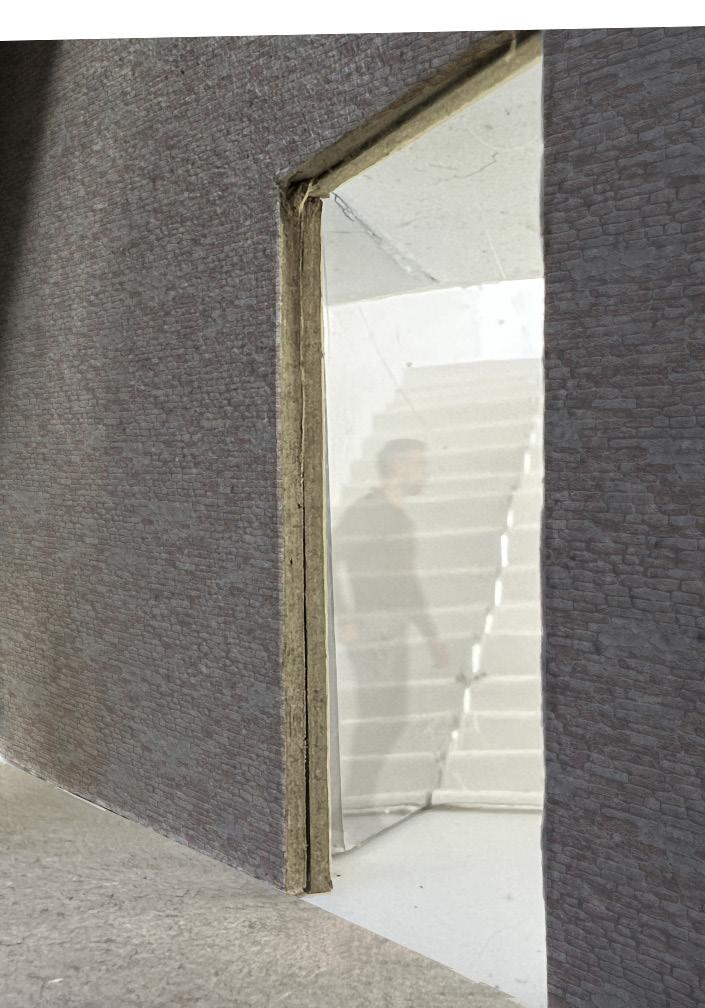
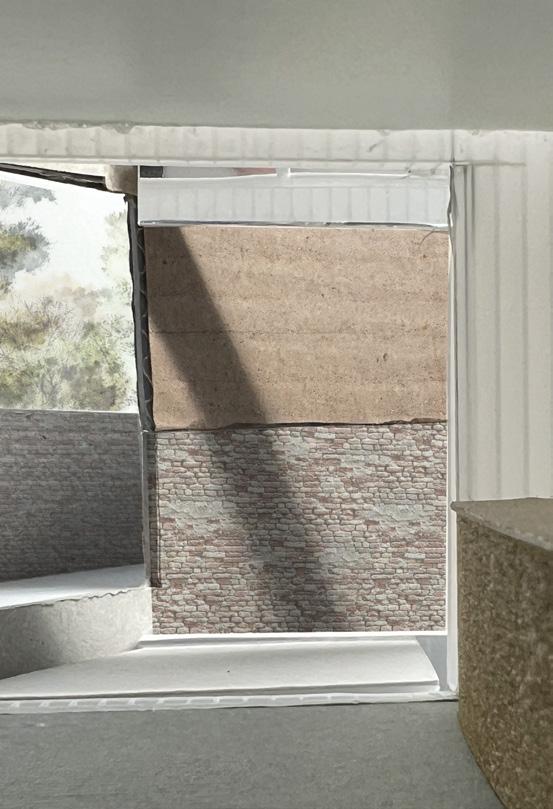

152
4. Behind scenes
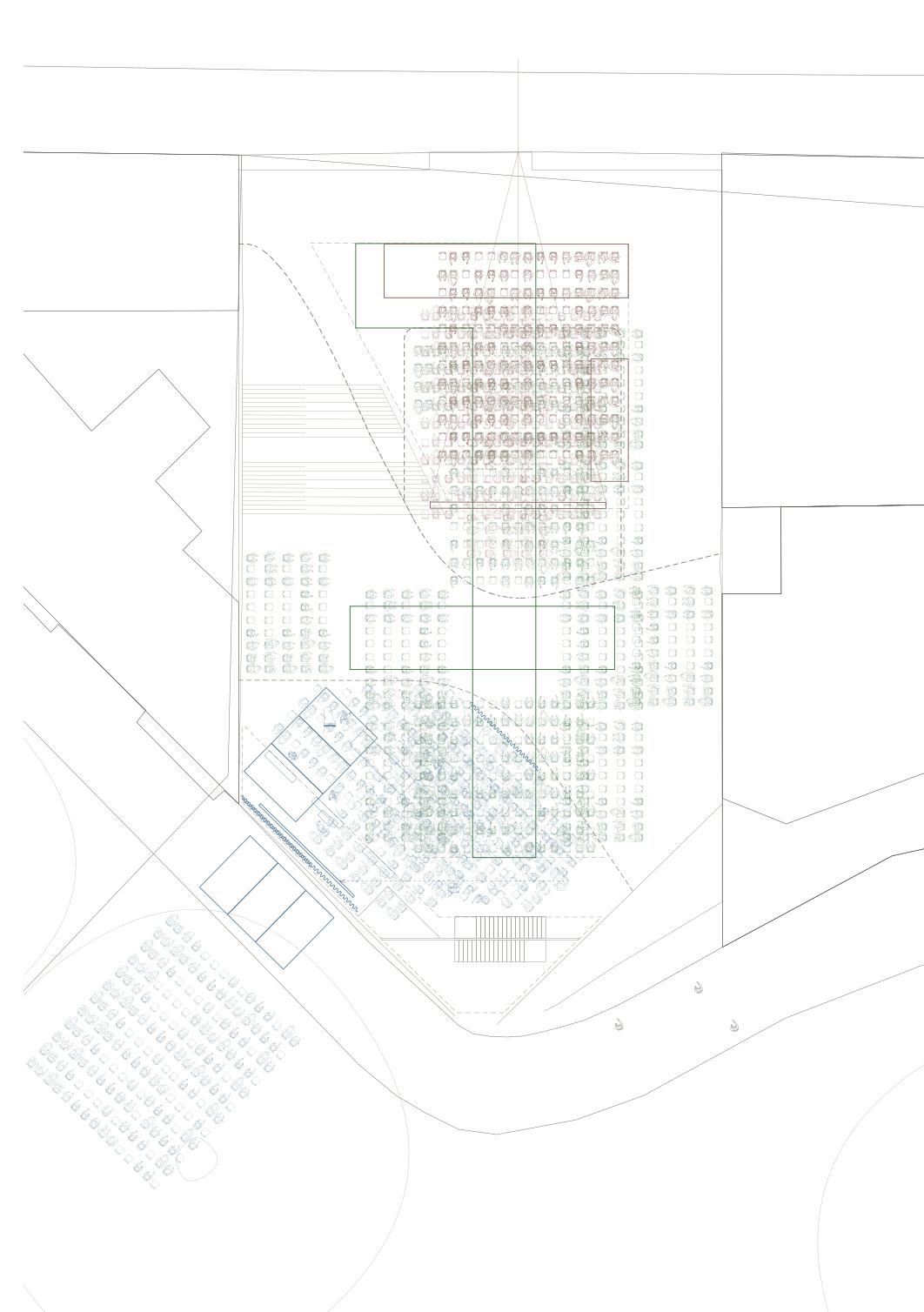
153 4. Behind scenes
In conclusion, New Candelaria embodies several of my key interests. It refects my passion for reuse and transformation, which I’ve explored throughout my academic journey, emphasizing attention to existing fragments and intricate details that have shaped the fnal design.
Furthermore, I’ve had the opportunity to delve into my fascination with designing public and inclusive spaces. I fnd immense joy in using architecture as a means to create welcoming environments where people feel connected and included. New Candelaria strives to integrate seamlessly into the city and society, aspiring to be as public and inclusive as possible. In this pursuit, I’ve drawn inspiration from the work of Lina Bo Bardi, whose designs prioritize adaptability over specifc functions.
The incorporation of flm industry tools in this project allowed me to bridge my
past and present experiences. I drew a connection to my previous role in Brazil, where I specialized in exhibition design. Simultaneously, it harmonized with my current work in the Netherlands, where I frequently engage with materials and atmospheres. This synthesis of skills and experiences has enriched the project’s design process and outcomes.
The utilization of scripts has enhanced my ability to craft narratives and shape spaces, while the creation of sets serves as a framework with essential elements to convey the story.
In essence, this project serves as a refection of my multifaceted interests and experiences, truly representing who I am as a designer.
CONCLUSION
Research:
Dias, D. N. ; Freitas, A.F. (2016). Uma abordagem antropológica sobre o patrimônio civil edifcado em Belo Horizonte, Minas Gerais | An anthropological point of view about built civil heritage in Belo Horizonte, Brazil
ETH Studio Basel (2013). Belo HorizonteOpening a territory and making a capital. A territorial research. www.studio-basel. com
Larkam, P. J. (2005) Conservation and the city
ICOMOS. Carta de Veneza. 1964. Carta de Veneza. II Congresso Internacional de Arquitetos e Tecnicos dos Monumentos Hist ricos. 1964.
Larkham, P.J (1996). Conservation and the city, London.
Peixoto, A. C. M. (2011). Vacância residencial na Região Metropolitana de Belo Horizonte: Mobilização do estoque vago para a promoção de habitação de interesse social. Belo Horizonte: Escola de Arquitetura da Universidade Federal de Minas Gerais.
Pena, Ada, (2021). Visualising vacancy using electricity consumption data: A study of the centre of Belo Horizonte, Brazil
Prefeitura Municipal de Belo Horizonte (2007). Plano de Reabilitacao do Hipercentro de Belo Horizonte.
Pontes, M. M. (2006). Requalifcação do Hipercentro de Belo Horizonte: Possibilidades de inserção do uso habitacional. Belo Horizonte: Universidade Federal de
Minas Gerais.
Raquel, E.B.O (2020). Dossiê de ausência: O patrimônio arquitetônico urbano em condição de vacância na região central de Belo Horizonte.
Vilela, N. M. (2006). Hipercentro de Belo Horizonte: Movimentos e transformações espaciais recentes. Belo Horizonte: Universidade Federal de Minas Gerais.
Design :
Alkemade, F; Iersel,M; Ouburg J. - Rewriting Architecture 10+1 actions (2019)
OASE #101 - Microcosm Searching for the city in its interior
Flores y Prats - Sala Beckett, international drama centre. Reabilitation of the former cooperative Pau i Justicia
Poblenou, Barcelona
Stewart. B. - How buildings learn
Albano, C. - Cine Pathe
Machado, C.D. - Minhas memorias do cinema
Wong, L - Adaptive reuse
Bo bardi, L. - Instituto Casa de Vidro
156
Bibliography
Micropolis - 99 ideas para um cinema de rua
Pimlot, M. - The public interior an idea and project
Documentaries, Lectures, Podcasts:
Entre uma pipoca, um beijo e um drops dulcora (https://vimeo.com/263981790)
Lecture Mark Pimlott - TU delft
Carla Juaçaba - Architecture foundation
- Scaffolding Podcast (https:// architecturefoundation.org)
157
158
Acknowledgments
I want to thank Machiel Spaan, Aura Luz Melis, and Jarrik Ouburg for being a great committee, keeping me motivated, and guiding me throughout this graduation process. I am grateful to have worked together with you.
I’d also like to thank my friends, family, and studio colleagues who were with me in this project’s various stages.
I want to express my gratitude to SSA Architects for providing me with all the support I needed.
Thank you to my Brazillian friends that helped me fnd the necessary information for my research, in special to Ana Luiza Marques, Raquel Byrro and Carolina Boaventura.
I extend my sincere thanks to Ana Matoso for her crucial role in facilitating access to the building. Your assistance has been essential in making this project possible.
Thanks to the teachers from the Film Academy and Theater and Dance Academy, like Jordi van Hollander and Bart de Visser, for their valuable input.
And a special thanks to Pedro Henrique Magalhaes, who was always there to support and help me.
159
Academie van Bouwkunst 2023







































































































































































































































