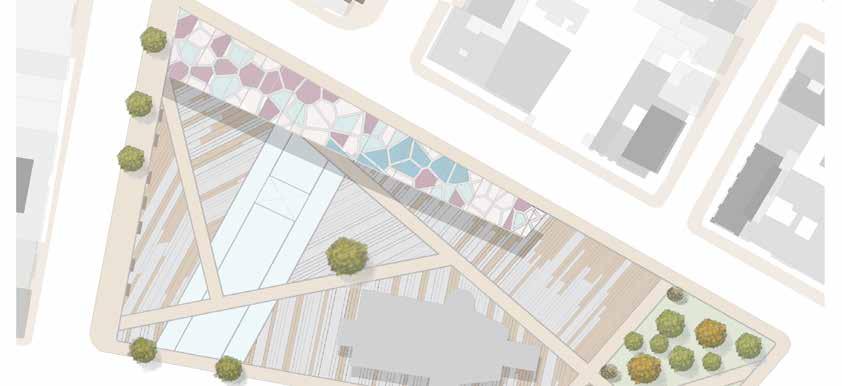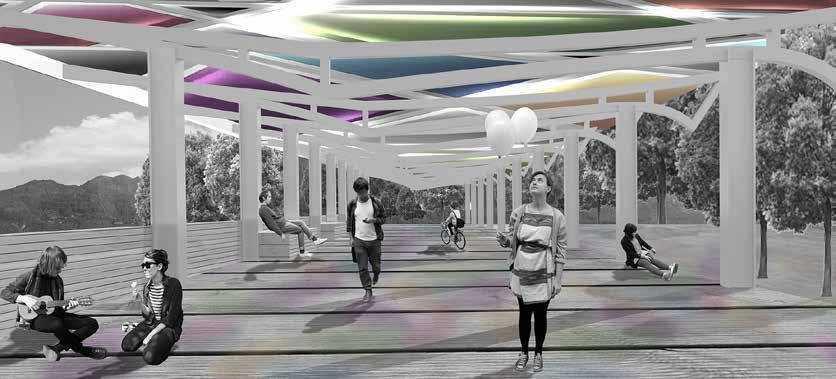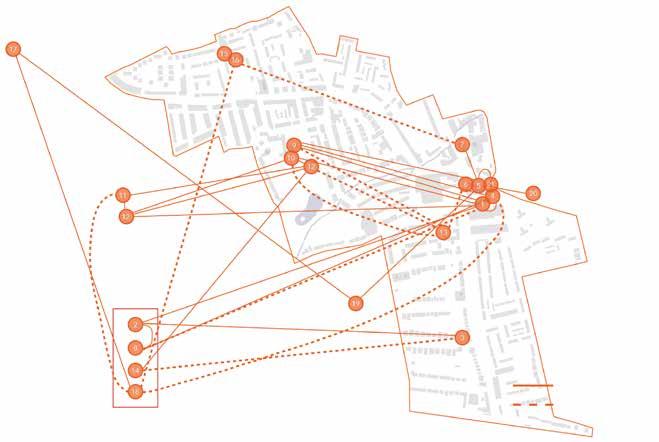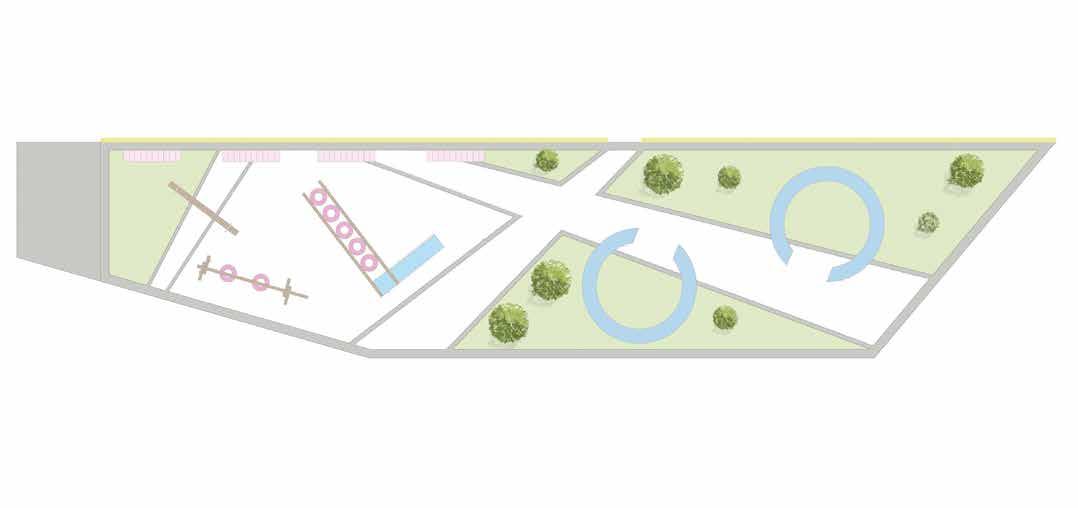MARCELA TORRES
Urban and Architecture design
CONTENT
Chapi+Arte
Lee-Green Parkmandu
Re-building
Design Home

Urban and Architecture design
Chapi+Arte
Lee-Green Parkmandu
Re-building
Design Home



Chapi+Arte is an extension of Plaza de Lourdes metro station in Bogotá, Colombia. The project creates a public promenade that guides users from the underground station to an open space, ending into a stained glass pergola that changes with the time of the year. The building itself becomes a path guided by the changes of natural light occurring during the day; transforming the structure into a poetical remembrance of the beauty of sunlight.



 Longitudinal section
Transversal section
Front Facade
Longitudinal section
Transversal section
Front Facade

This project was developed as an attempt to envisioning a new trajectory for the urban transformation process in Lee. It emerges out of a comprehensive analysis of the neighbourhood that employed transit walks,interviews and an emphasis on the collaborative nature of development and the complex social relations of the different actors.




BUDD - UCL - Group work

Open spaces KTM







Goldev Park
9.7m 3.9 m
 the construction of parks and open spaces across Nepal. Parkmandu team plays a facilitator role on architectural and landscape design for the generation and revitalization of self sustainable public spaces and parks in the city of Kathmandu.
the construction of parks and open spaces across Nepal. Parkmandu team plays a facilitator role on architectural and landscape design for the generation and revitalization of self sustainable public spaces and parks in the city of Kathmandu.






















Housing rebuilding for a family living under poverty conditions in Bogotá, Colombia. The construction had serious sanitary problems; it lacked proper ventilation, pertinent electrical networks and roof.



Team was in charge of diagnosis, design and construction process. The rebuilding included a new metal structure, windows, ventilation system, finishing details for walls, floors, kitchen and bathroom.



Juligon Non profit organization - Colombia www.fundacionjuligon.org/proyecto/yale-2014






The concept was considered controversial as it required innovative lighting techniques and left aside common colour pallets as dark oranges and strong yellows.
 Showroom for an Interior design firm in Kathmandu, Nepal. The space required the exhibition of diverse CNC pieces and traditional hand-craft doors.
Showroom for an Interior design firm in Kathmandu, Nepal. The space required the exhibition of diverse CNC pieces and traditional hand-craft doors.