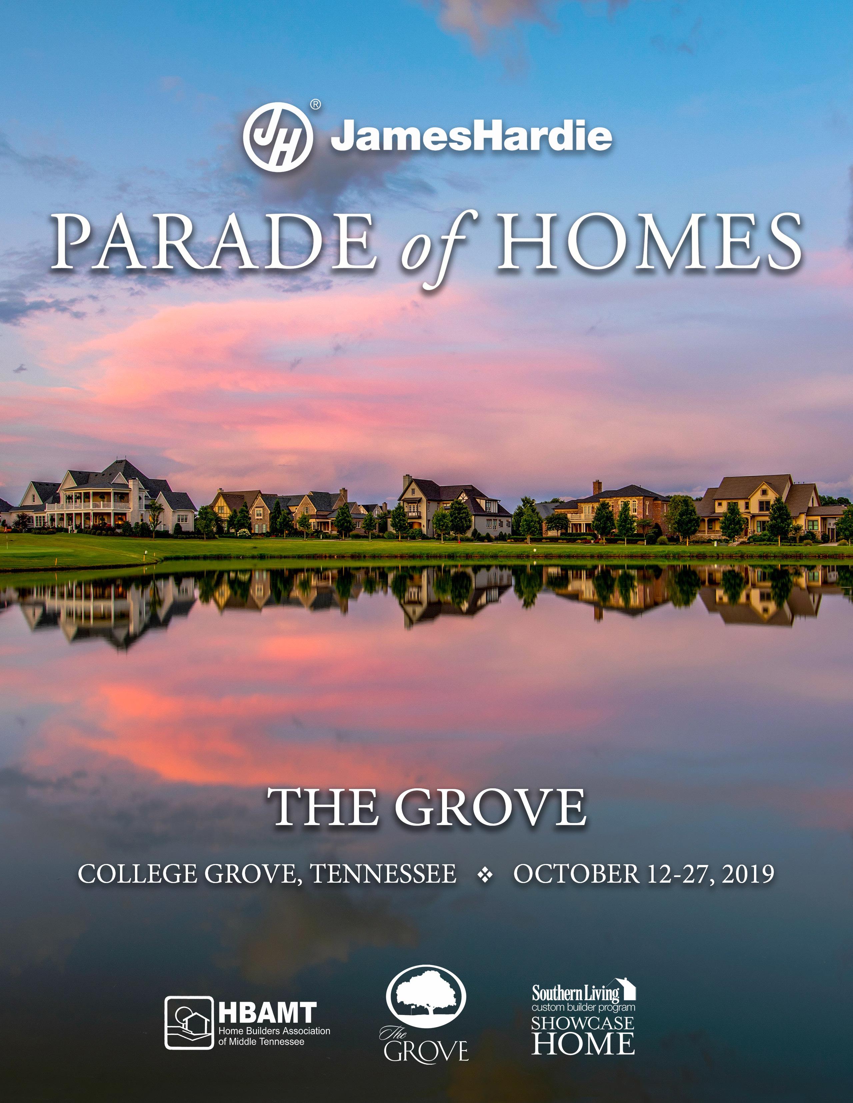
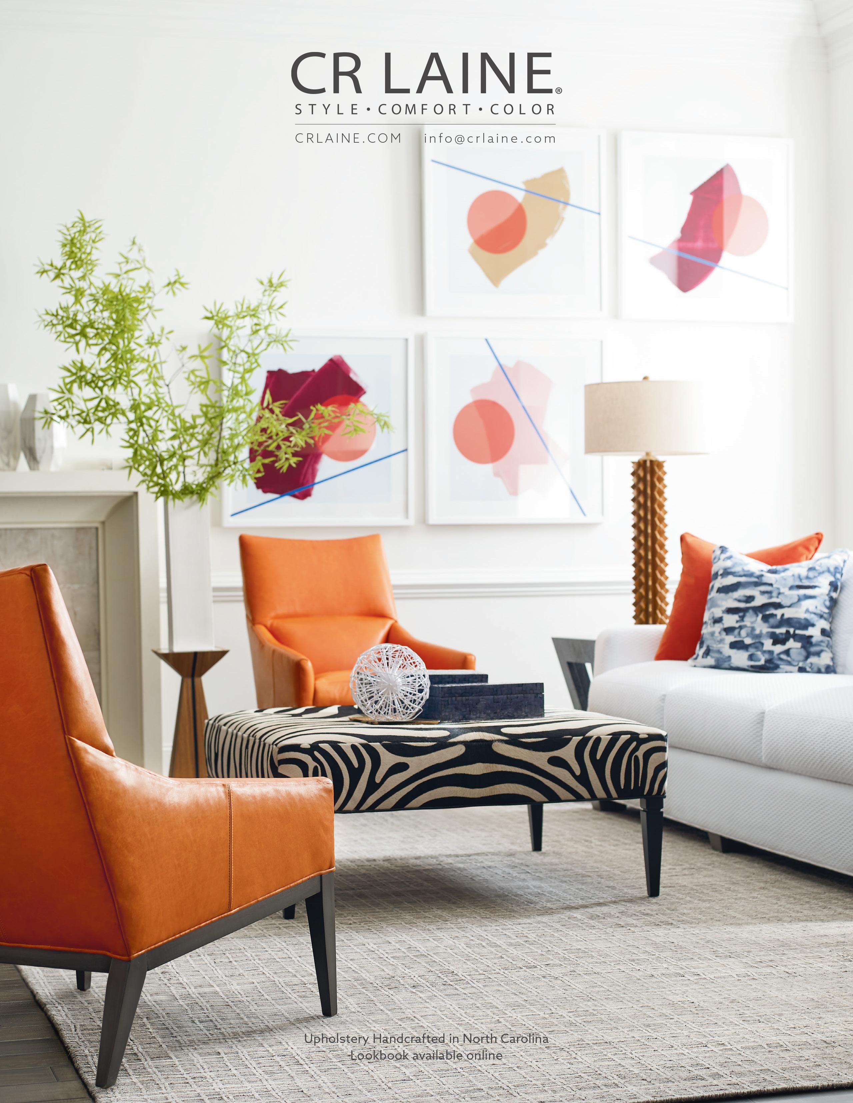
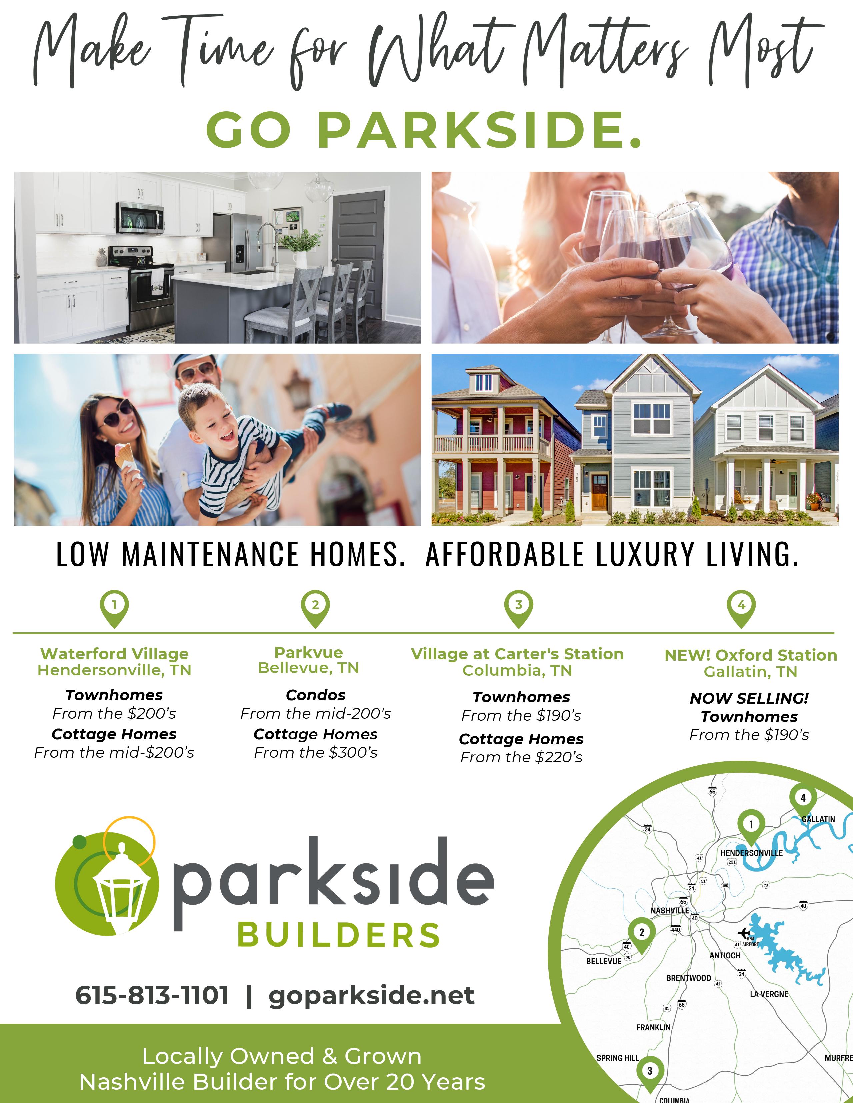
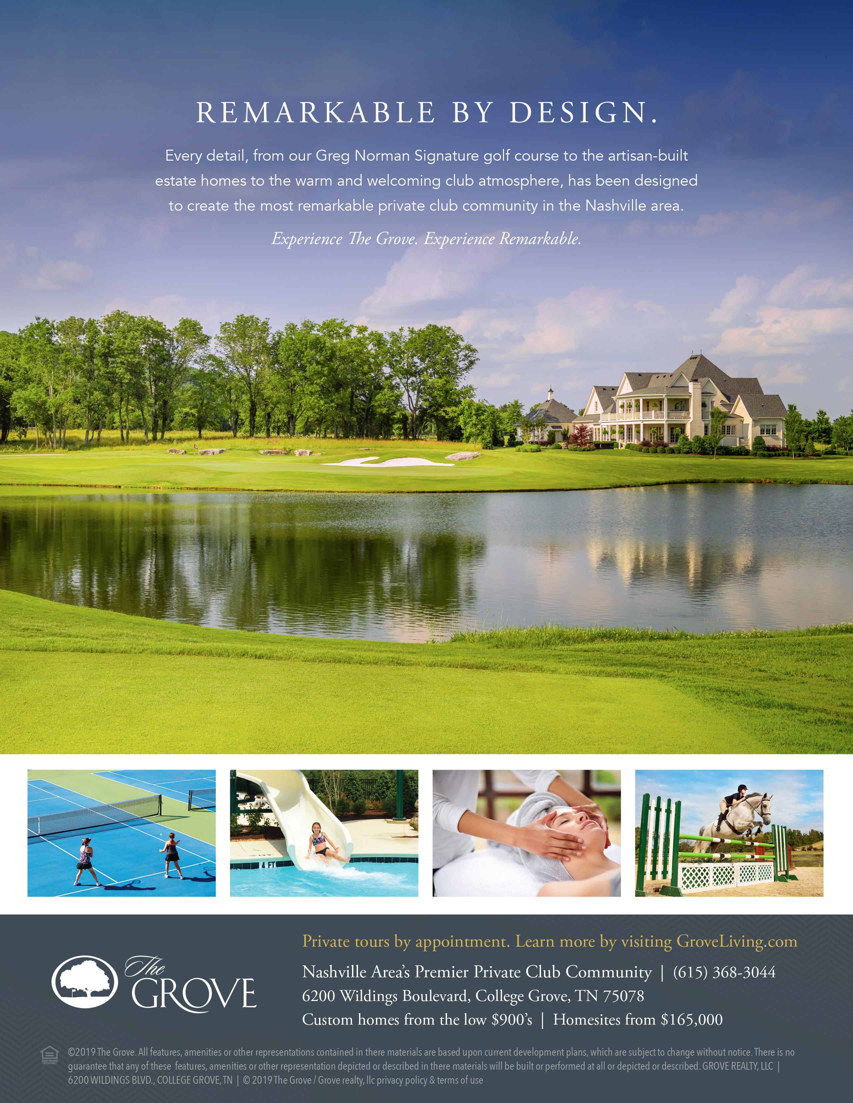


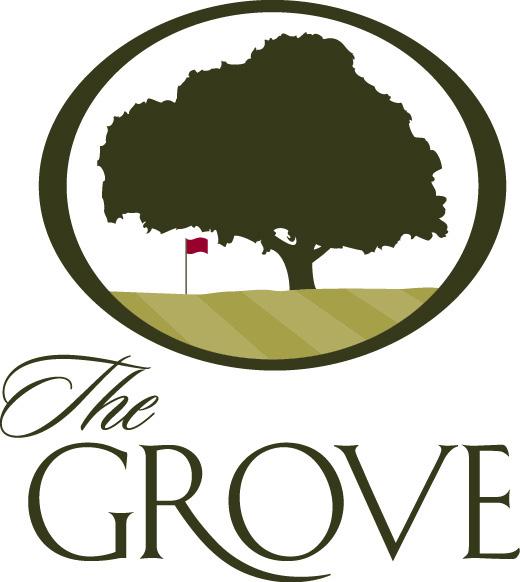
MARK ENDERLE
Storied Development, LLC
At The Grove, our guiding principle is to create an enduring sense of place, one in which celebrates traditions and family. We believe in providing thoughtful spaces for our Members to gather, the importance of a healthy, active lifestyle, and building impeccable homes in which to live. This Fall, we welcome the opportunity to showcase and celebrate our remarkable community, our builders, and our Members who have made The Grove home.
Nashville Parade of Homes is known for featuring the very best in home design, architecture, craftsmanship, and interior inspiration. This year we have raised the bar even higher. For the first time in Parade history, a Southern Living Show Home joins the luxury home line-up. Each of these magnificent homes includes high-impact details, timeless design, and inspired architectural elements.
The 2019 Parade homebuilders include five members of our Signature Builder Program: Legend Homes, Luna Custom Homes, Stonegate Homes, Trace Construction, and Hatcliff Construction, a Southern Living Custom Builder. This elite team of custom home builders provides a superior level of workmanship and meticulous attention to detail. During the Parade, you will have the opportunity to meet the builders along with their interior design teams and discover first-hand how they brought these fantastic homes to life.
After touring these spectacular homes, we invite you to take a moment and stop by The Grove Discovery area, located in the Parade Gathering tent. Here you can learn more about our unique club lifestyle and why we are the #1 selling private club community in the Nashville area.
We hope you find inspiration and enjoyment in the 2019 James Hardie Parade of Homes. We are sure this will be a memorable event—one you won’t want to miss.
Sincerely,
 Mark Enderle
Storied Development, LLC
Mark Enderle
Storied Development, LLC
To schedule your personal tour of The Grove and experience our expectational private club lifestyle first hand call 615-368-3044. More information can be found on our website www.groveliving.com or by connecting with us on social #groveliving.
About The Grove: The Grove is a 1,100-acre gated community offers a family-friendly private club lifestyle dedicated to providing exceptional member services and the most comprehensive amenity and recreational offerings in the region. In addition to Williamson County’s only Greg Norman Signature Golf Course, you will find a full-service spa, fitness, tennis, pickleball, trails, parks, catch and release fishing, equestrian, kid’s club, as well as world-class dining inside our warm and welcoming Clubhouse. Club events and activities for all ages and interests provide plenty of opportunities for family and friends to enjoy a healthy, active and enriched life.


Gazillions of Ideas!
Welcome to the 2019 James Hardie Building Products Parade of Homes at The Grove! It is with great enthusiasm that we invite you to take advantage of this exciting opportunity to be inspired by the latest ideas in new home construction and interior design as you tour the FIVE unforgettable homes constructed and designed with GAZILLIONS OF IDEAS just for you. Our sincere thanks to this year’s amazing group of Parade builders and designers for dedicating their time and skill to create these magnificent homes.
We thank the terrific team of professionals at The Grove for hosting the 2019 James Hardie Building Products Parade of Homes. They have gone out of their way to provide all of the many individuals involved with the Parade every advantage and amenity needed to produce the best event possible.
The 2019 Parade would not be possible without the support of our title sponsor, James Hardie Building Products. We thank them for their support and encourage you to stop by their booth to meet their friendly team. While you’re there, thank them for their support without which we wouldn’t be able to bring you another fantastic Parade.
We are honored to have Southern Living taking part in the year’s event. Thanks to their collaboration with the Parade building team at Hatcliff Construction, you’ll be able to tour a Southern Living Showcase Home as part of your Parade tour.
This year our benefitting charity is Memories of Honor, an important charity whose mission is to act as a living, breathing memorial so that no loss of military life goes forgotten. They work to ensure that every day is Memorial Day through a variety of benefits, activities, fundraisers, and events. Please take time to visit their informational booth underneath the Parade exhibit tent and find them online at MemoriesofHonor.org.
Inside this event program, you’ll find information about each home, the builders and designers, the house plans, and their landscaping. And don’t miss the half-page A/V Checklist for each entry following the landscape page. So bring your camera and have your smartphone ready. Take your notes and ask questions. Bring your colors and your swatches and come back again . . . there are a gazillion ideas but only two weeks to enjoy it all!
David Crane
Chairman, 2019 James Hardie Parade of Homes


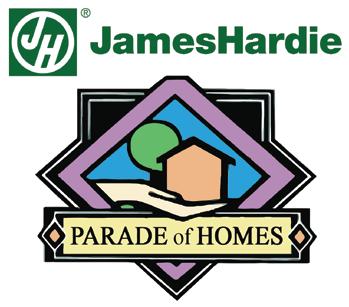
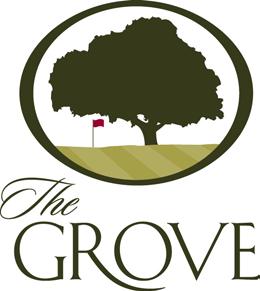
 DAVID CRANE CHAIRMAN
2019 James Hardie Parade of Homes
DAVID CRANE CHAIRMAN
2019 James Hardie Parade of Homes

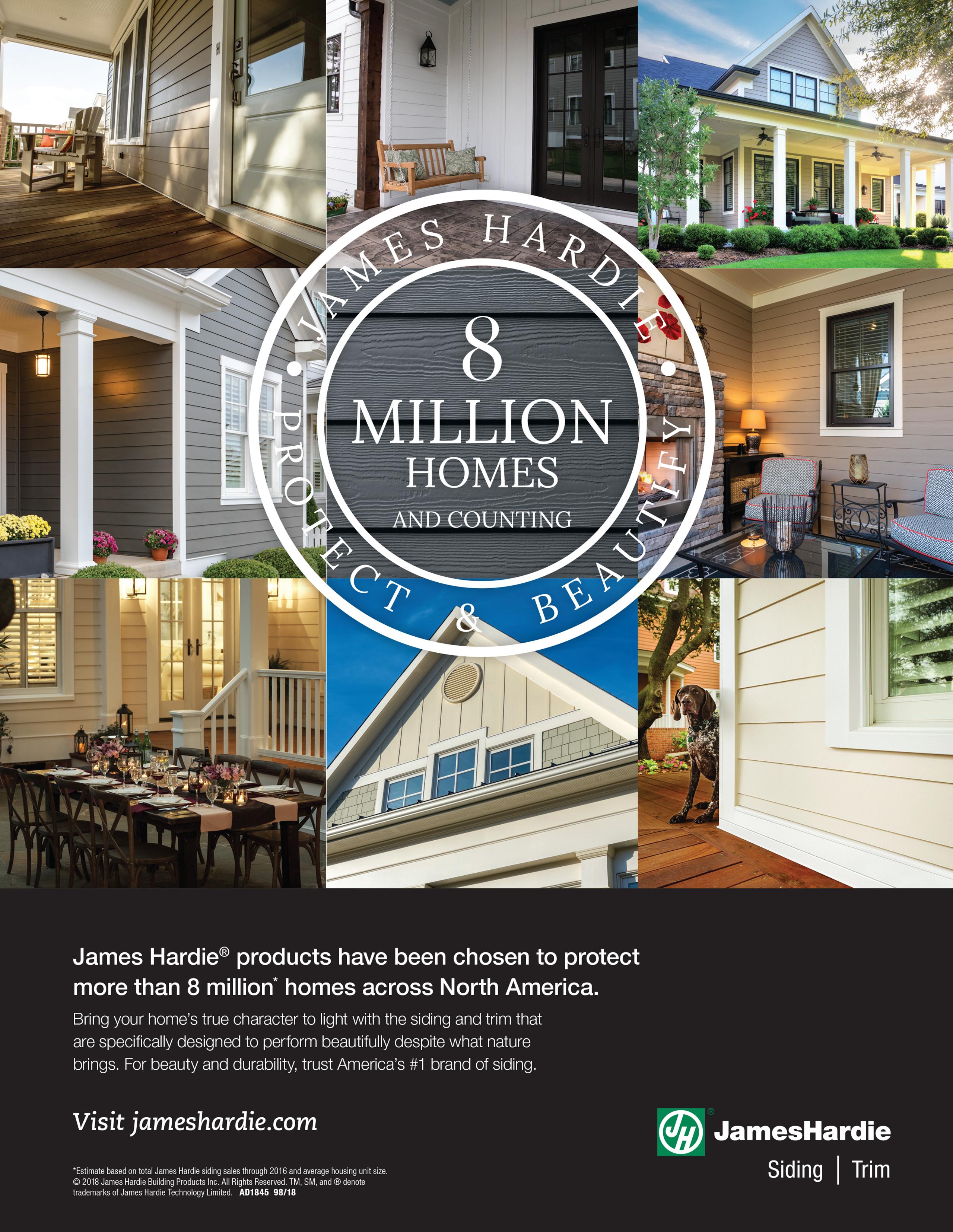

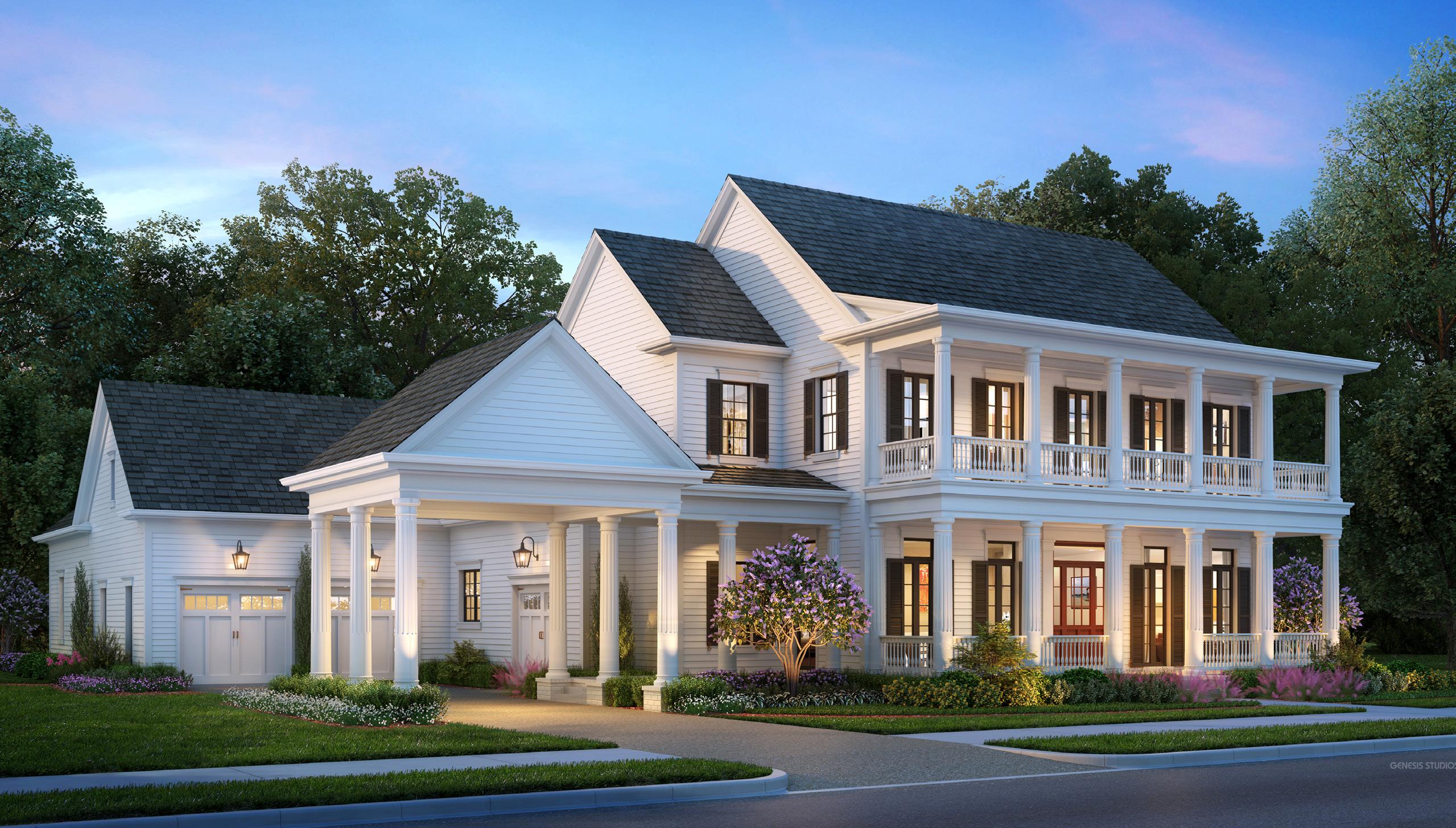
STONEGATE HOMES SOLD - 6,643 SQ. FT.
FIRST FLOOR
STONEGATE HOMES
SECOND FLOOR
with white Hardie board siding, wood-louvered shutters, gas lanterns, and double porches. Enter the FOYER atop the black and pale gray checked tiles laid diagonally across the floor. Two-tone baseboards add to the historic feel of the home and complement the custom iron staircase. Painted brick arched openings lead into the BAR and Lounge area featuring stunning custom cabinetry with antique mirror fronts and sparkling gold accents. Large French doors open into the dramatic STUDY, where custom draperies and a mid-century modern chandelier dazzle against the dark, monotone finish of the walls. Don’t miss the hidden door in the custom built-ins leading to the tandem garage! The GREAT ROOM and DINING ROOM create a fabulous space for entertaining highlighted by a painted brick accent wall with wall sconces. Mid-century modern lighting illuminates the dramatic faux black marble fireplace and wall. The stunning KITCHEN features all-white perimeter cabinets, metal casement cabinet doors, black pearl granite countertops, and an oversized island. The PANTRY is accented with a pale, gray-blue ceiling and a lucite light fixture with custom Roman shade. Enter the SUNROOM where a delightful, black-beaded chandelier adds texture and contrasts nicely with colorful fabric choices and artwork that brighten the room. Gorgeous blue-gray cabinetry is highlighted by bold floral wallpaper in the LAUNDRY ROOM. The deep-colored walls in the POWDER ROOM complement its floating quartz vanity and striking gold fixtures. The GUEST BEDROOM is a nod to southern charm. Off-white walls accentuate the pale peach ceiling creating the perfect backdrop for the beautiful array of fabrics and furniture. The GUEST BATHROOM features a distinctive metallic wallpaper accent wall and polished nickel fixtures. The warm and inviting MASTER BEDROOM features a groin vault ceiling and a custom chinoiserie mural. Light and tonal colors and fabrics create a sense of calm. The MASTER BATH features a stunning iron-clad glass accent wall and is cloaked in a beautiful faux marble tile with a unique hex mosaic. Simple black vanities have been updated with gold accents and waterfall quartz countertops. The master closet features a large island and mid-century modern lighting. The BACK PORCH is the perfect spot for entertaining with a grilling area and spaces outfitted for both living and dining. The grilling area boasts a handsome wood hood and granite countertop. Enter the UPSTAIRS BONUS ROOM, a tribute to Music City! From the accents in the room to the boldness of the shiplap, this room celebrates Nashville. Charming bunk beds with custom iron railings complete this distinctive room. The FAMILY FITNESS ROOM makes getting in shape a family priority. A modern geometric print gives the UPSTAIRS POWDER ROOM a vivacious feel. The UPSTAIRS HALL features an art gallery and a READING NOOK at the end of the hall features two swinging chairs and custom draperies. The soft blush color of the walls in the delightful NURSERY is complemented by black and gold accents and an enchanting mural. The NURSERY BATH includes a custom shower curtain. The BOY’S ROOM features wainscotting and vintage travel-themed wallpaper. The BOY’S BATH has a unique tile on the shower walls that mimics the appearance of wood and encaustic tile on the floor.

PAUL HUFF - Stonegate Homes
Stonegate Homes’ President Paul Huff, a native of Nashville, has spent his entire professional career learning and honing the skills of building quality handcrafted homes. With over 20 years of experience in every facet of the homebuilding industry, Paul’s expertise makes him one of only a handful of builders in Middle Tennessee who are truly able to deliver exceptional value and exceptional craftsmanship to his customers. Utilizing the finest blend of timeless architecture, meticulous craftsmanship, and quality materials, along with a relentless pursuit of delivering projects on time, on budget and beyond expectations, Paul’s reputation for doing far more than providing lip-service to customer service precedes him. As a hands-on builder, Paul prides himself in being on-site and on-call to guarantee that his clients will not only be getting a great home of great value in the end, but that they will have the opportunity to enjoy the home building experience along the way, and continue to enjoy it as they reflect in years to come. Paul, his wife Christy and their 3 boys are proud Williamson County residents. Please contact Paul Huff for more information or a personal consultation at 615-405-4401, phuff@stonegatehomes.us, or visit Stonegate Homes online at www.stonegatehomes.us.
Alley Cassetty Brick Company

Alyson Sailer Architecture
Austermiller Roofing
Bass Tile Flooring
Bolingbrook Landscaping
Builders first source
Dial Tile
Ferguson Material
G & M Plumbing
GBT Heating and Cooling
Huskey Materials
Imagine Audio
Iron Lion
Jeffco Flooring
Julie McCoy designer
Kohler
M & M Masonry
Mid-South Electric
O & A Framing Company
Opus Cabinets
Pella Windows
Petersen and sons
Russell Hardwood Flooring
Sherwin- Williams Paint
Smyrna Ready Mix
Southern Stone
Wolf
THIS STUNNING 6,643 SQUARE FOOT CLASSIC SOUTHERN STYLE HOME IMPRESSES
STONEGATE HOMES
DESIGNER’S NOTES
JULIE MCCOY INTERIORS - Julie McCoy

MASTER BATHROOM
MASTER BEDROOM





SUNROOM

LAUNDRY
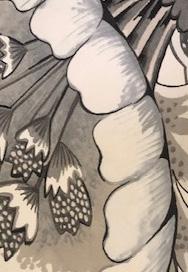
PAINT SCHEDULE
FoyerWalls & ceiling: SW Amazing Gray 7044
Trim: SW Black Magic 6991
Two-tone trim: SW Creamy 7012
Study -
Walls: SW Black Magic 6991
Bar/Lounge Area -
Walls: SW Worldly Gray 7043
Great Room & Dining Area -
Walls & ceiling: SW Amazing Gray 7044
Kitchen, Pantry & Sunroom -
Walls: SW Creamy 7012
Ceiling: SW Gray Screen 7071
Powder Room -
Walls & ceiling: SW Intellectual Gray 7045
LaundryCabinets: SW Online 7072
Master Bedroom -
Walls: SW Creamy 7012
Master Bathroom & Closet -
Walls: SW Worldly Magic 7043
Ceiling: SW Black Magic 6991
Guest Bedroom -
Walls: SW Creamy 7012
Ceiling: SW Nearly Peach 6336
Guest Bath -
Walls: SW Nearly Peach 6336
SW = Sherwin Williams
STUDY




KITCHEN
GUEST BEDROOM


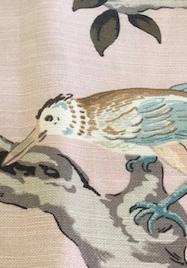
STONEGATE HOMES

DESIGNER’S NOTES
JULIE MCCOY INTERIORS - Julie McCoy

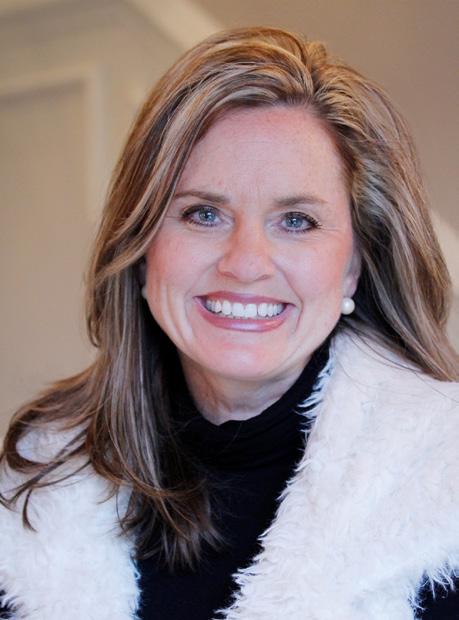
JULIE MCCOY - Julie McCoy Interiors
For almost 20 years, Julie McCoy has worked with clients creating homes that are uniquely their own. Her residential projects tend to evolve into lasting relationships with clients spanning years and multiple properties. She has developed a vast portfolio in the Middle Tennessee area and has completed projects in AL, CA, FL,IL, TX and VA. She resides in Gallatin with her husband John and children, Lily and Clay. Contact Julie at Juliemccoyinteriors@icloud.com.
Upstairs Bonus Room -
Walls/shiplap: SW Black Magic 6991
Family Fitness RoomWalls & ceiling: SW Amazing Gray 7044
Trim: SW Black Magic 6991
Upstairs HallWalls & ceiling: SW Amazing Gray 7044
Nursery & Nursery Bath -
Walls: SW Intimate White 6322
Boy’s Bedroom and Boy’s Bathroom -
Walls: wallpaper
Ceiling: SW Worldly Gray 7043
Trim: SW Intellectual Gray 7045
SW = Sherwin Williams

BONUS ROOM


FAMILY FITNESS ROOM
BOY’S ROOM



NURSERY
STONEGATE HOMES
STONEGATE HOMES - HOUSE DESIGN
Sailer Design - Alyson Sailer, info@sailerdesign.com
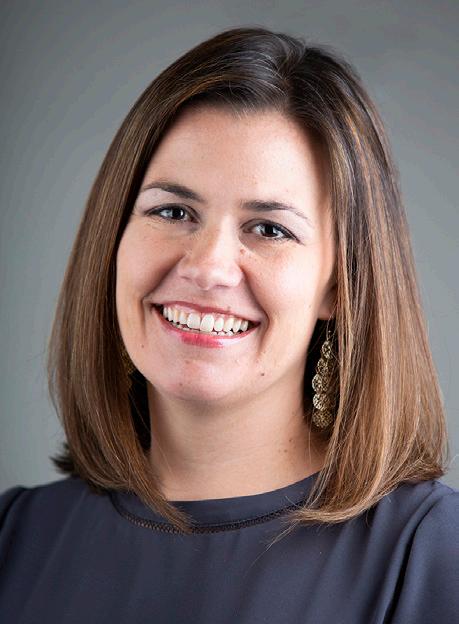
ALYSON SAILER - Sailer Design
Founded in 2008, Sailer Design is the professional creative expression of Alyson Sailer. She combines the love of diverse architectural styles and traditions with a practical approach that makes Sailer Design homes both beautiful and functional. Every Sailer Design home features a trademark and innovative attention to detail. Alyson possesses a unique gift, allowing her to integrate her clients’ dreams into functional designs, resulting in wonderfully livable homes. As a mother of four boys, Alyson truly understands the need for a house to “work.”
Alyson has been privileged to design a St. Jude Dream home, multiple Parade homes, model homes, and several Southern Living Home Plans. Many of her homes are located in prestigious Middle Tennessee communities such as The Grove, The Preserve at Echo Estates, Windstone, Laurelbrooke, and Witherspoon, and she is thrilled to have two homes featured on this year’s James Hardie Parade of Homes. Alyson has a passion for designing custom, luxurious homes from the ground up and enjoys guiding her clients through the process between the dreaming and the coming home. She has helped countless families into their dream homes. In Sailer Design homes, beauty, tradition, and creativity blend seamlessly with practicality and function.
ABOUT THE STONEGATE HOMES PARADE HOUSE DESIGN . . .
“Reminiscent of many homes in Charleston, this stunning Georgian-style home is a true Southern estate. The two-story front porch boasts ten-foot-tall round Doric columns. There is exquisite attention to detail, like the egg and dart cornice moulding and entry into the two front rooms via tall, thin French doors. Through the porte cochere, enter into the motor court flanked by three garages. The extensive outdoor living space in this grand and unique home creates ample opportunity to enjoy the beautiful views of the Tennessee hills. My favorite part of this home is the sunroom off the kitchen. It’s a sweet place to sit, out of the hustle and bustle of the main family room and kitchen. I can imagine sipping a cup of coffee while looking out at the beautiful landscape. I also love that the sunroom opens onto the back porch for those evenings full of entertaining.” - Alyson Sailer

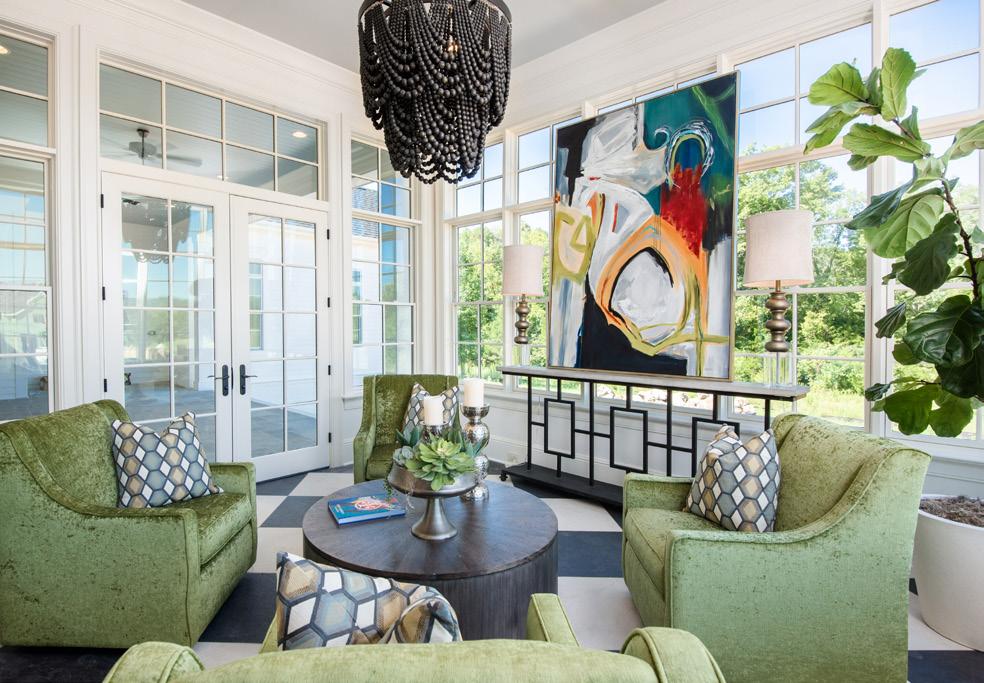
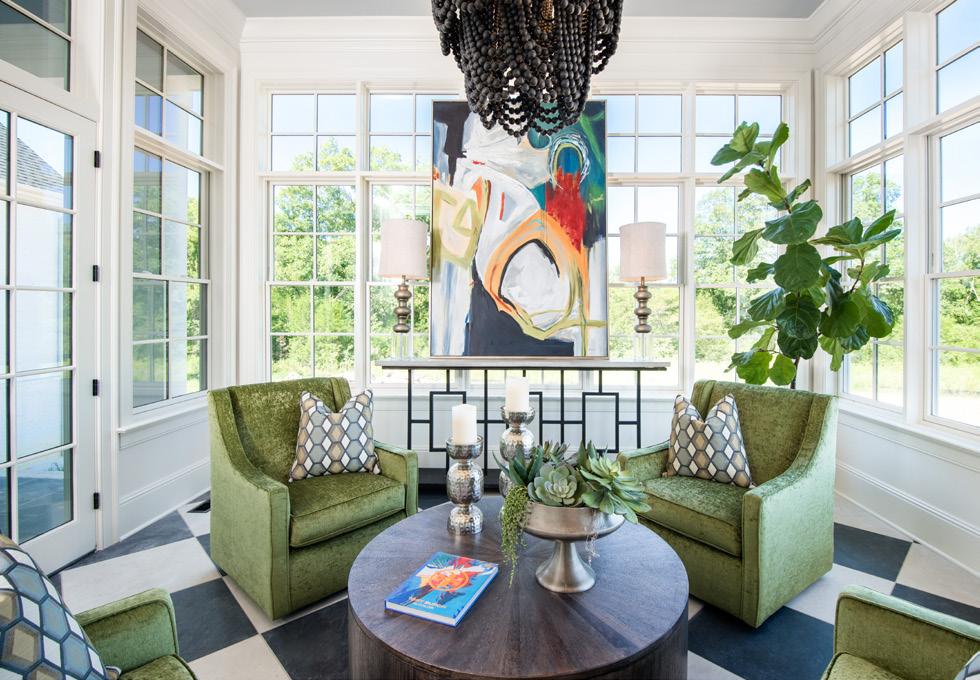
STONEGATE HOMES
The bright and inviting “Sunroom” of the Stonegate Homes Parade house.
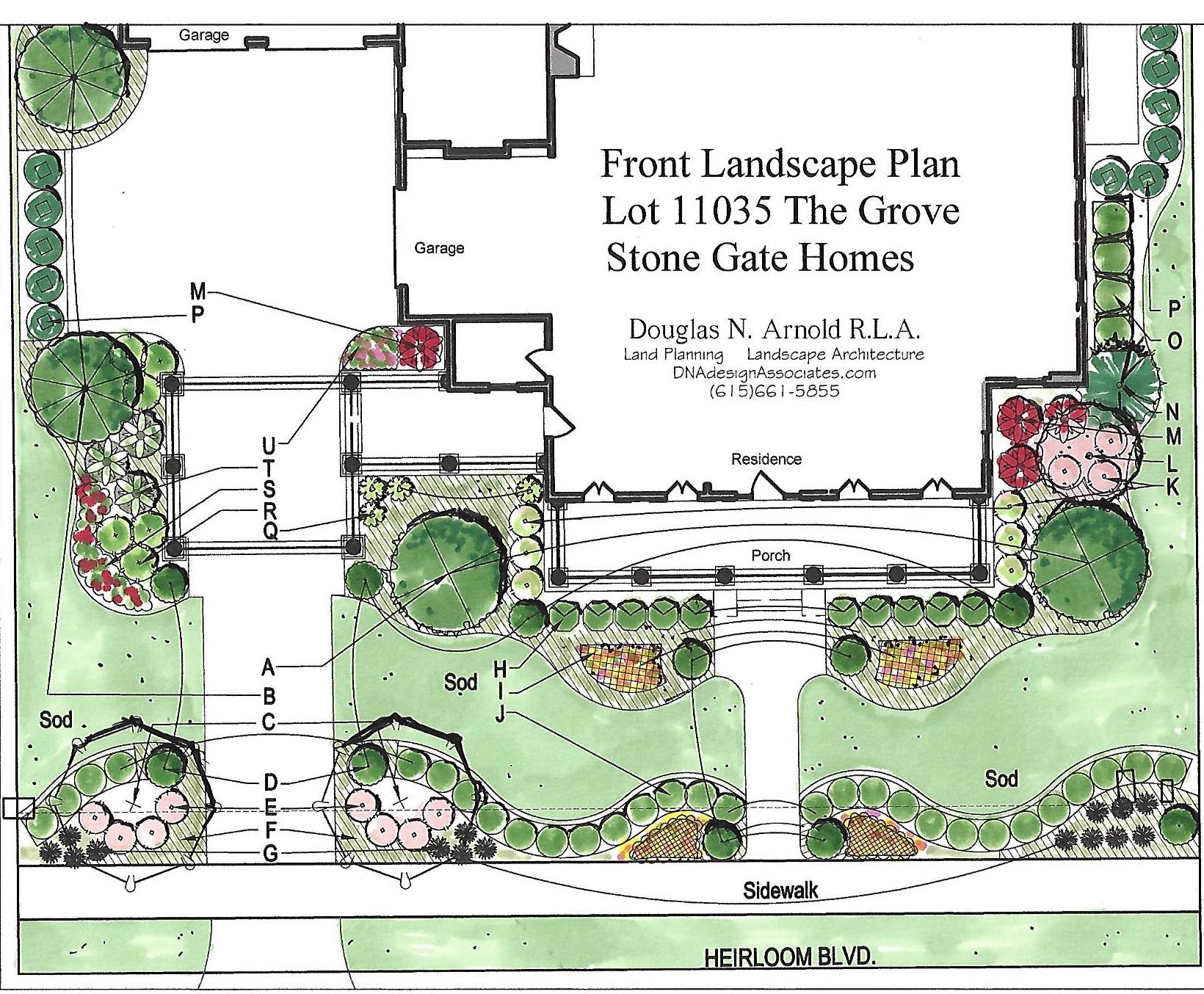
PLANT SCHEDULE
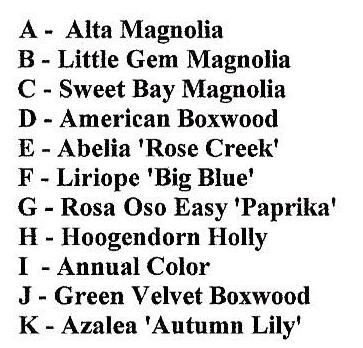
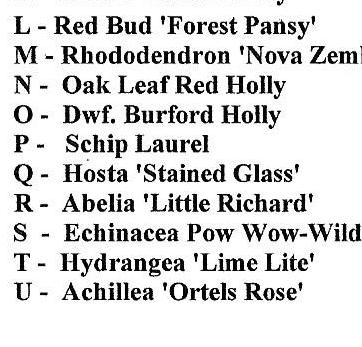
STONEGATE HOMES - LANDSCAPING
-
STONEGATE HOMES
DNA Designs
Doug Arnold, 615-661-5855
STONEGATE HOMES - A/V CHECKLIST
Imagine Audio & Video, a Bravas Partner - John Shafer, 615-599-7999
LIGHTING CONTROL
The Control 4 Lighting Keypads and Dimmers throughout the home provide automated control of lighting scenes. Controlled while at home or away from mobile or tablet devices.
MUSIC SYSTEM / HOUSE AUDIO
Music playing throughout 8 different rooms is controlled by the Audio Distribution System that allows each person to listen to their selection of music in the room they are in.
GREAT ROOM
The Sony 75” TV provides a great picture from your favorite chair in the Great Room or cooking in the Kitchen.
MASTER BATHROOM
Séura Smart Display Mirrors transform the bathroom vanity into a personalized digital hub, enabling you to be more efficient and effective every single day.
OUTDOOR PATIO
The 75” All-Weather TV and Soundbar will provide great movie & sports viewing for your outdoor parties and cookouts.
UPPER BONUS ROOM
Enjoy the Sony 85” TV with a 5.1 Surround Sound experience for family movie nights and slumber parties.
EXERCISE ROOM
Catch up on your favorite shows while exercising and watching on your Sony 43” TV.
SURVEILLANCE CAMERAS, SECURITY SYSTEM & WI-FI
Surveillance Cameras and Security System controlled at home or away with mobile or tablet devices. Wi-Fi network has multiple access points throughout the home.
CONTROL SYSTEM
Control 4 Touch Panel in the Kitchen controls all lighting, music, security and surveillance cameras in the home. All devices can be controlled from mobile or tablet devices. n

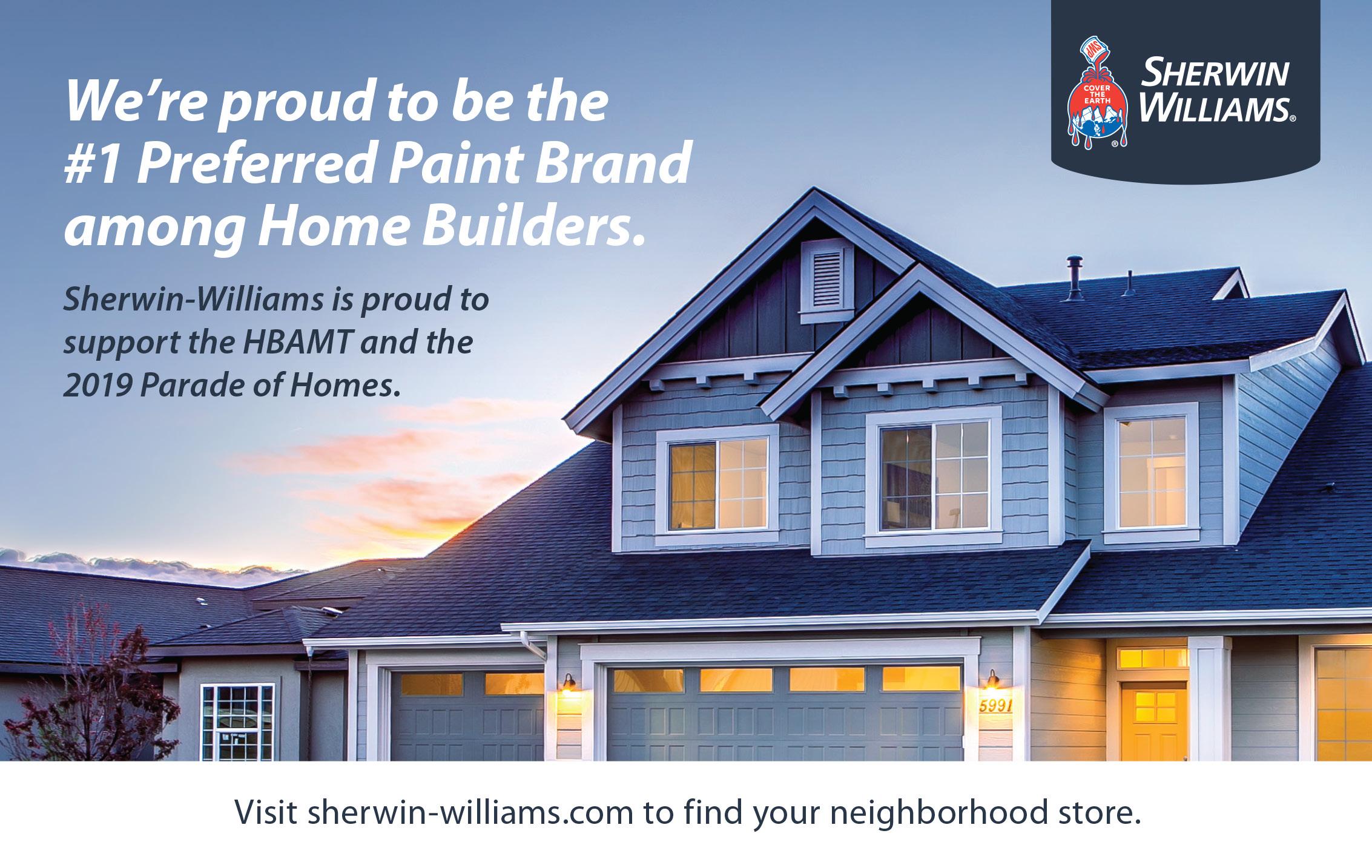
STONEGATE HOMES
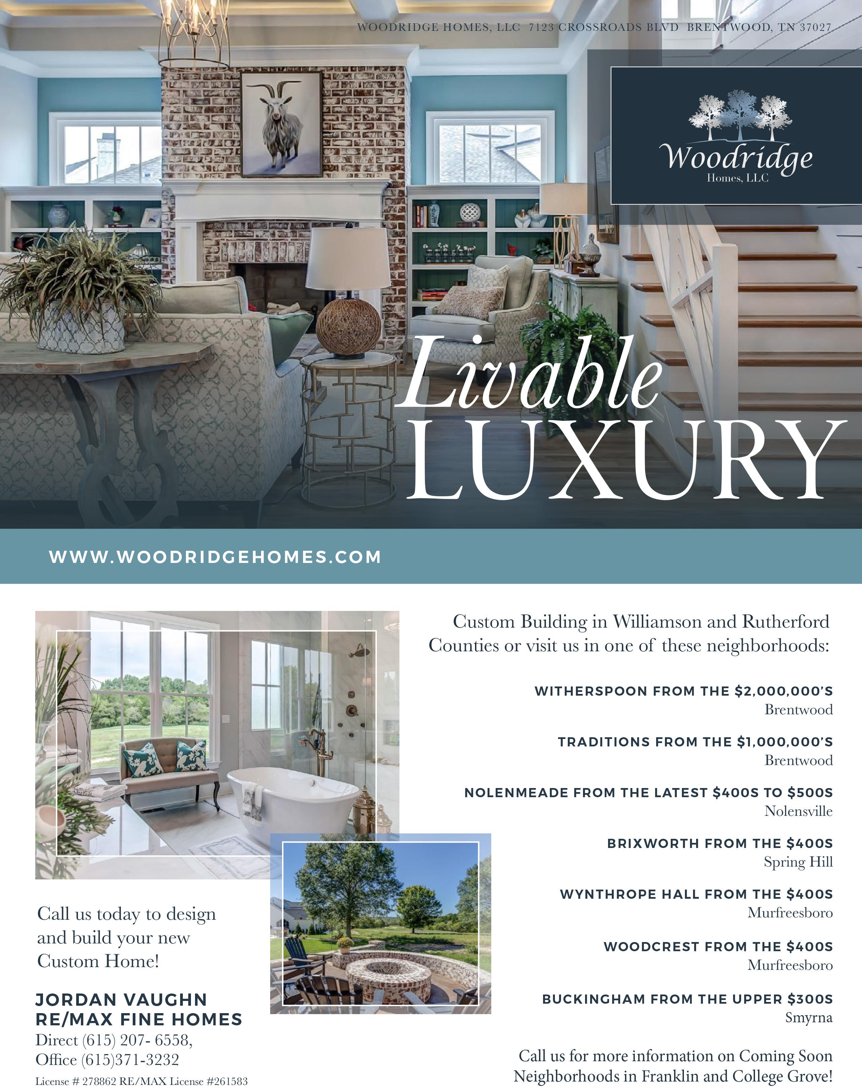

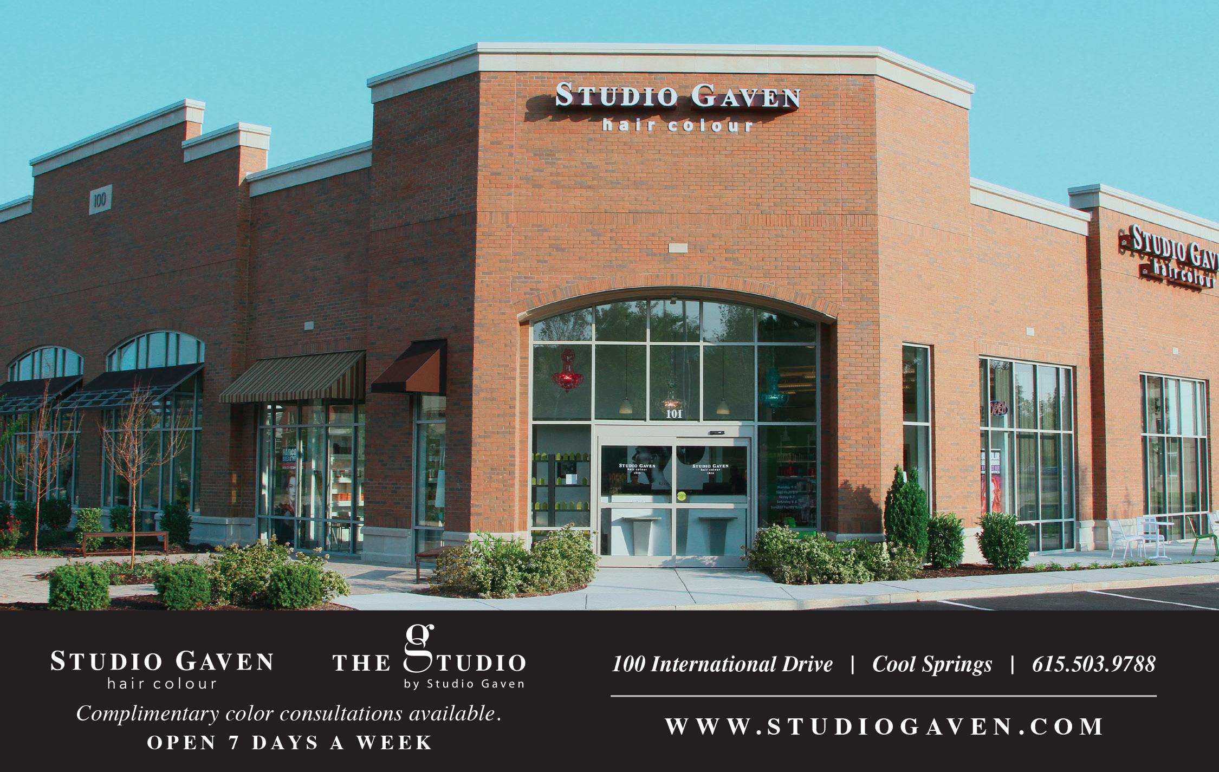
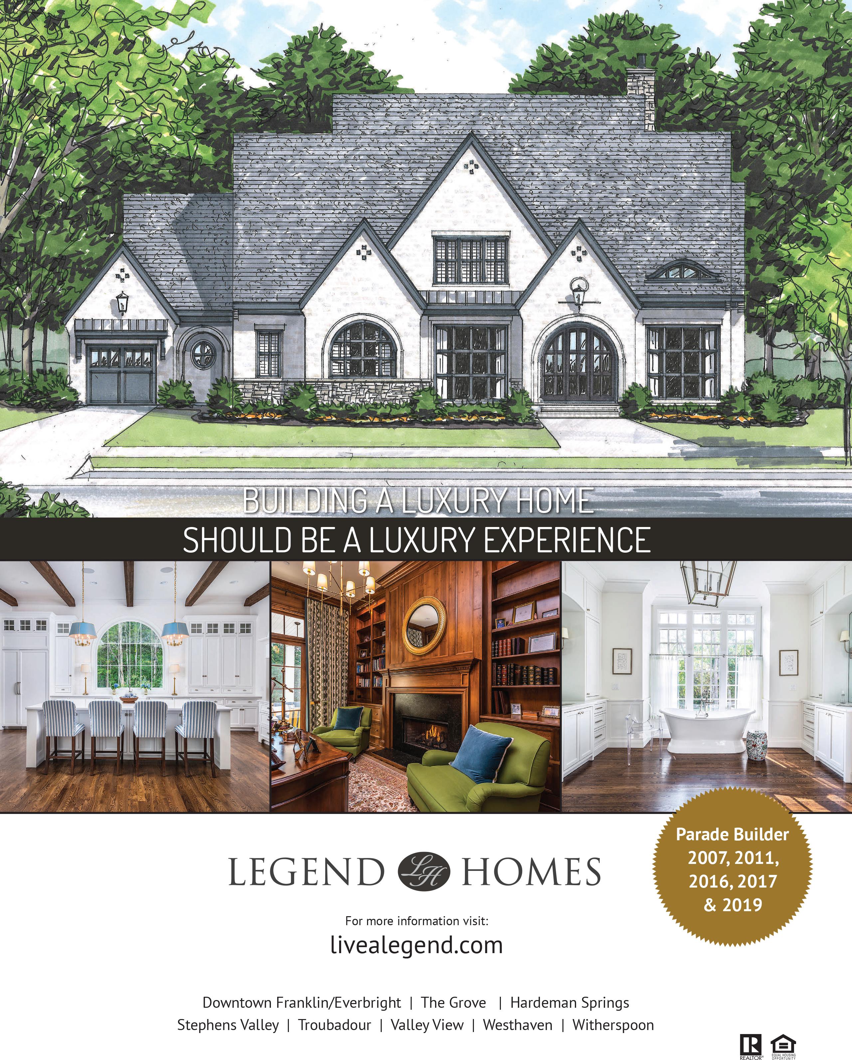
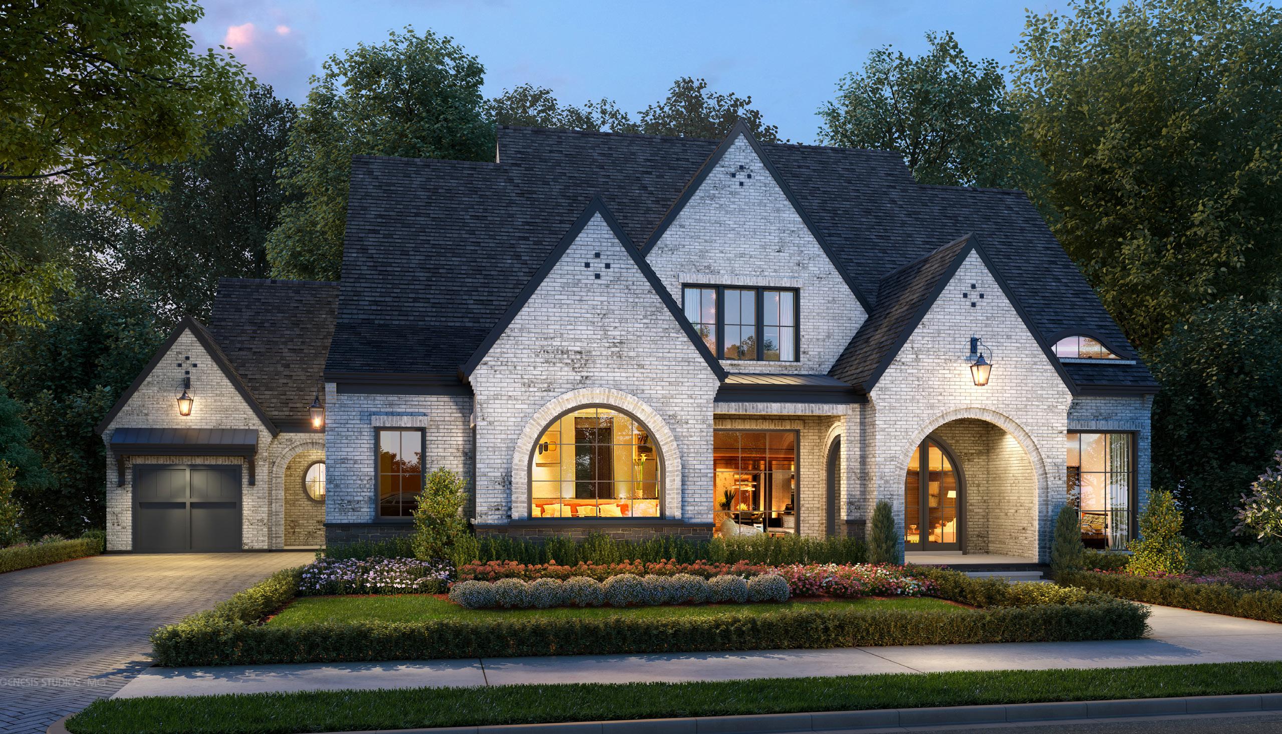
LEGEND HOMES
 6,455 SQ. FT.
SECOND FLOOR
6,455 SQ. FT.
SECOND FLOOR
LEGEND
FIRST FLOOR
HOMES
THIS SOPHISTICATED TUDOR FROM LEGEND HOMES FEATURES A MORTAR RUBBED brick with a stone water table foundation. Striking black metal windows and doors provide an updated look to the traditional design. Handsome herringbone hardwood lines the floor of the FOYER, its unique design providing a modern twist on parquet floors of the past. Thickened drywall arches open into an elegant DINING ROOM featuring all-around panel mold and unexpected niches covered by tall antique mirrored doors. The windows reach the floor providing an abundance of natural light. The GUEST SUITE uses textiles and unique trim details to give it character and a warm, lush feel. The geometric ceiling treatment feels both updated and vintage. The warm and cozy ELEVATED STUDY features dark green panel molding walls and matching velvet draperies. A perfect complement to this deep color is provided by gorgeous custom artwork that pops off of the walls. The stunning BAR AREA is surrounded by black steel and glass doors and includes glass shelves that float restaurant-style above the bar top. Handsome herringbone wood continues on the floor of the FAMILY ROOM. Built-ins frame the eye-catching fireplace whose stately design recalls cut limestone and adds a sense of tradition to the room. Similarly, the open KITCHEN features unique cabinetry that blends both traditional and modern stylings. The oven hood mimics the cut limestone appearance of the family room fireplace. An Asian-inspired chest is cleverly transformed into a gorgeous vanity piece in the POWDER ROOM. The bright, inviting MEDIA ROOM boasts a groin vault ceiling that recalls the design of the front porch. The entire space, from floor to ceiling, is clad with ArcusStone. The floor-to-ceiling arched window in the MASTER BEDROOM is stunning, and along with the fabric-covered poster bed, contributes to the heightened design of this room. The MASTER BATHROOM features metal inlaid tile flooring dressed in brushed gold with a custom pewter tub, and polished nickel plumbing. The OUTDOOR LIVING AREA features a grand arch that frames the sunset. A cocktail pool with vanishing edge waterfalls over the raised patio down to a linear firepit. A convenient MUD ROOM offers clean lines and styling with concealed cabinets that fit flush into the wall. Enter the HOME OFFICE through fashionable 19th-century doors. The LAUNDRY ROOM has a delightful vintage feel with its apron sink, slate floors, and oval window. With built-in sofas that double as beds for slumber parties and sleepovers, the LOFT found at the top of the stairs provides a casual getaway for friends and family. The charming BOY’S BEDROOM boasts a stunning window wall that doubles as a built-in bed. The BOY’S BATHROOM features mid-century modern styling with black walls. The GIRL’S SUITE has a vaulted ceiling, large windows, and delightful twin beds. The BONUS ROOM is a multi-functional space including a big-screen television, large sectional sofa, full-service bar, and full bathroom.

DOUG HERMAN - Legend Homes
You want a beautiful custom home. You want exceptional design, meticulous attention to detail, and the highest quality craftsmanship. You want both luxury and livability. At Legend Homes, those are things we guarantee. But there is so much more to who we are and what we do. For us, creating a positive experience when building a home is as important as the home itself. We are deeply committed to client satisfaction, meaning we want you to be happy every single step of the way. At Legend Homes, we listen to our clients, anticipate their needs, and deliver on our promises. How? Because we have highly organized construction and communication systems in place to ensure that our projects run smoothly from start to finish. And, because we have a culture of caring. What matters to us is that you are happy with your home, both as we are building it and once you have moved in. As Founder and President, Doug Herman brings over 30 years of experience in home building to the company. Doug got his start as a project/quality assurance manager before going on to work as a vice president of construction in Nashville and Atlanta and ultimately opening his own firm, Legend Homes in 2005. That early education in quality assurance and attention to detail continues to inform Doug’s work and secure his reputation as a master builder. In addition to his extensive experience, Doug has the personal qualities necessary to lead a company and consistently earn both client trust and confidence. Known for his integrity and his composure, Doug not only prioritizes communication and customer care himself, he has formed a team of professionals—from architects to sub-contractors to vendors—who share his same ideals. Doug’s dedication to excellence is the basis for the company’s success.
Alley-Cassetty Brick & Block

AOR Concrete
ArcWorks Welding
Associated Masonry Products
Benchmark Plumbing
Braulio Sanchez Electric
Brothers Construction
Builders First Source
C&M Cabinets
Coffee County Bank
Comfort Engineered Systems
Crosslin Lumber Company
Dale
Delta Faucets
DNA Designs
Dominion Roofing & Siding
Embers Outdoor Appliances
Ferguson
Fireworks
Four Generations Shutters
Garner Engineering
Genesis Glass
Grahams Lighting
Granite and Stone Design
H2L Landscape Solutions
HJ Trim
Homeland Surveying
Image Design Stairs
Imagine Audio Video
Iron Lion Entries
Jack Herr Design
Associates
JFY Designs
Kenny & Company
Latino Drywall
Leath Tile & Design
M&M Masonry
Mid-TN Erosion Control
Northwest Exterminating Renaissance Stone
REW Materials
Rogers Group
Rondo Pools
Rossi Family Services
Sealing Agents
Sherwin Williams Paint
Textures Flooring
Top to Bottom Cleaning
True-Line Cutting & Coring
Two Rivers Excavating
Warren Brothers Sash & Door
Williams Foundation
Zoltan Szabo
LEGEND HOMES
DESIGNER’S NOTES








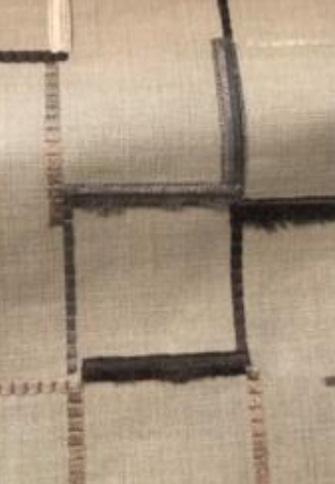
MEDIA ROOM
PAINT SCHEDULE
Foyer -
Walls: SW Drift of Mist 9166
Ceiling: SW Snowbound 7004
Trim: SW Front Porch 7651
StudyWalls & trim: BM Salamander 2050-10
Ceiling: SW Snowbound 7004
Dining Room -
STUDY MASTER BATH KITCHEN
Walls: BM Silver Satin OC-26
Ceiling: SW Snowbound 7004
Trim: SW Front Porch 7651
Family Room, Kitchen, & Butler’s Pantry -
Walls: SW Drift of Mist 9166
Ceiling: SW Snowbound 7004
Trim: SW Front Porch 7651
Powder Room -
Walls, ceiling & trim: SW Zircon 7667
Office -
Walls: wallpaper
Ceiling: SW Snowbound 7004
Trim: SW Front Porch 7651
Mudroom & Laundry -
Walls: SW Drift of Mist 9166
Ceiling: SW Snowbound 7004
Trim: SW Front Porch 7651
Master Bedroom -
Walls, trim & ceiling: BM Silver Satin OC-26
Master Bathroom -
Walls & trim: SW Front Porch 7651
Ceiling: SW Snowbound 7004
Media Room -
Walls: Plaster
Ceiling: Plaster Groin Vault
Trim: SW Repose Gray 7015
Guest Bedroom -
Walls, ceiling & trim: SW Modern Gray 7632
Guest Bath -
Walls: SW Toque White 7003
Ceiling: SW Incredible White 7028
Trim: SW Snowbound 7004
BM = Benjamin Moore
SW = Sherwin Williams

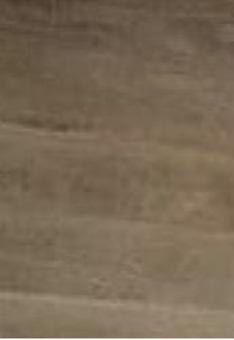





DINING ROOM
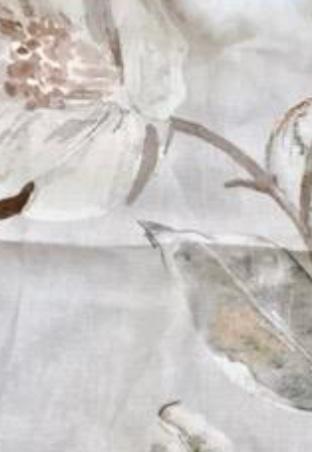


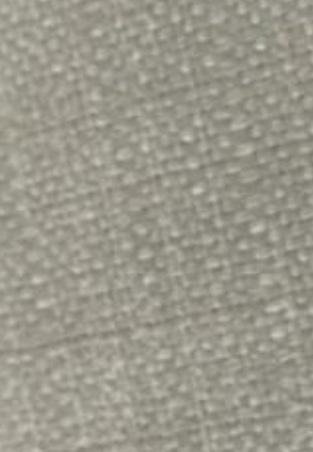
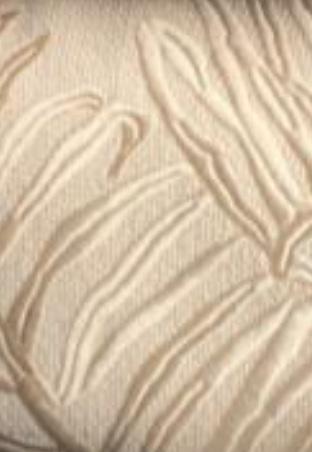
JFY DESIGNS - Marie-Joe Bouffard
MASTER BEDROOM GUEST BEDROOM LEGEND HOMES
DESIGNER’S NOTES
JFY DESIGNS - Marie-Joe Bouffard

MARIE-JOE BOUFFARD - JFY Designs
JFY Designs was founded in 2002 by Marie-Joe Bouffard. She and her team work with architects and builders to bring to life homes that tell each client’s story through their unique design work. As a full-service firm, JFY guides clients through a myriad of design projects, from extensive custom construction to smaller-scale remodels and the curated selections of furnishings, rugs, and accessories.
After a successful partnership in the 2017 Parade of Homes that culminated in the Best of Show award, amongst others, JFY Designs and legend Homes are teaming up again to create another sophisticated and timeless home. For this project, the team embraced a more traditional side to create a new house that fells vintage while still offering the most up to date comfort and convenience. If we were talking fashion, this house would be a camel cashmere sweater, the piece you reach for year after year for its timeless, luxe yet comfortable feel. The entire team of JFY designers collaborated for the first time on a single project, having fun dividing up the rooms so that each could contribute their strong personal aesthetic while respecting the overall vision laid out by Marie-Joe and the Legend Team. With spacious rooms furnished with classic pieces and highlighted with modern art, the result is a stunning, updated yet truly timeless gem.

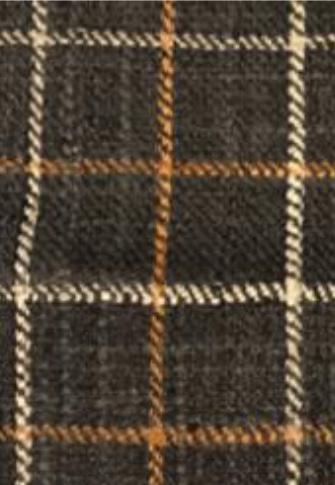




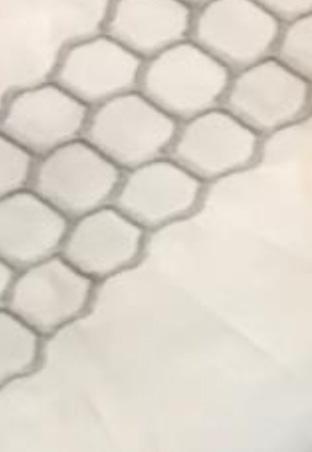




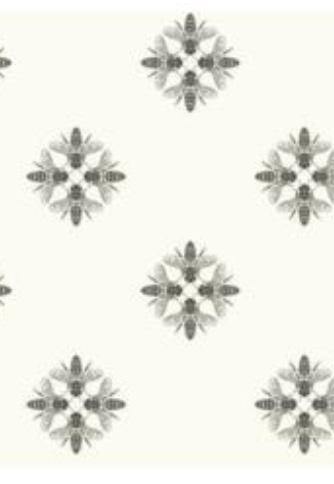
Up the Stairs & Upstairs Landing -
Walls: SW Drift of Mist 9166
Ceiling: SW Snowbound 7004
Trim: SW Front Porch 7651
Loft -
Walls: SW Drift of Mist 9166
Ceiling: SW Snowbound 7004
Trim: SW Front Porch 7651
Boy’s Bedroom 3 -
Walls: SW Incredible White 7028
Window wall & cabinets: SW Forestwood 7730
Ceiling: SW Incredible White 7028
Trim: SW Snowbound 7004
Boy’s Bathroom 3 -
Walls: SW Black Magic 6991
Ceiling: SW Incredible White 7028
Trim: SW Snowbound 7004

Girl’s Bedroom 4 -
Walls & ceiling: PPG Milk & Cookies 1046-1
Bed wall: wallpaper
Trim: SW Snowbound 7004
Girl’s Bathroom 4 -
Walls: SW Gossamer Veil 9165
Ceiling: SW Incredible White 7028
Trim: SW Snowbound 7004
Bonus Room -
Walls: PPG UFO 1011-4
Ceiling: SW Incredible White 7028
Trim: SW Snowbound 7004
Bonus Powder Room -
Vanity Wall: BM Cheating Heart 1617
Ceiling: SW Snowbound 7004
BM = Benjamin Moore
SW = Sherwin Williams
BONUS ROOM
BOY’S BEDROOM
GIRL’S BEDROOM
LEGEND HOMES
LOFT
LEGEND HOMES - HOUSE DESIGN
Jack Herr Designs - Jack Herr, 615-373-5322


JACK HERR - Jack Herr Designs
With degrees in both Architecture and Interior Design, Jack Herr brings over 30 years of experience to the home design process. He began his design career working with the notable Atlanta designer Stephen Fuller, where he expanded his knowledge and skill in the residential design field. Jack later was given the opportunity to initiate a new design division for what is now the Nashville-based Southern Land Company. As Vice President, Jack established a new benchmark in residential design with his work in communities such as LaurelBrooke and Carronbridge. Jack chose to expand his design opportunities by opening his own residential design company in 2002. His home designs have been featured in Southern Living, Better Homes and Gardens, and in many Parade of Homes throughout the years. His Parade of Home designs have been acknowledged with a variety of awards, including People’s Choice, Best of Show, Best Exterior Elevation, and Best Interior Design. He is proud to have been a local charity designer for projects for both the Symphony Show House and Ronald McDonald Show House. Jack’s unique ability to design homes in a way that not only meets the desires of his clients but also enhances the home’s livability and aesthetic value is what has largely led to his success in this industry. Today, homes designed by Jack Herr can be frequently seen throughout some of Tennessee’s finest and most elite communities.
ABOUT THE LEGEND HOMES PARADE HOUSE DESIGN . . .
“Influenced by the clean lines and dominate arches of English Tudor Cottage Architecture, Jack Herr Designs collaborated with the Legend Homes Team to create a residence combining unexpected contemporary finish married with a historical precedent. The creative sequence of space are each highlighted by expansive use of glazing combinations. Nowhere is this more engaging than those present in the elevated study and opening onto the rear terrace. A nostalgic combination of modern detail and romantic architecture.” - Jack Herr
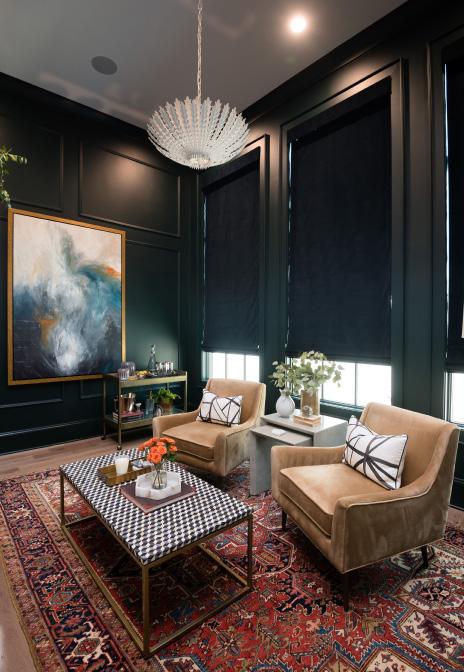
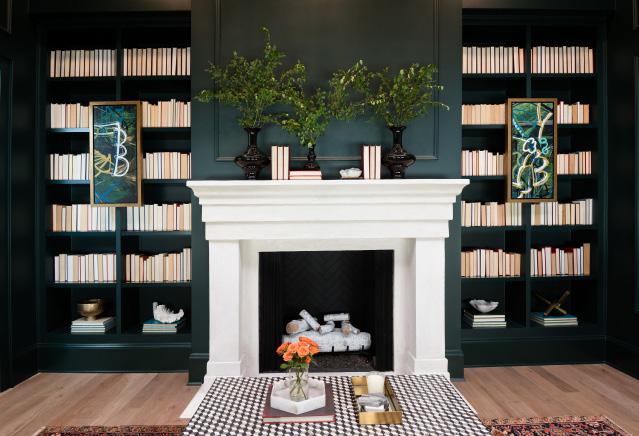
LEGEND HOMES
Inside the “Elevated Study” of the Legend Homes Parade house.
LEGEND HOMES - LANDSCAPING
Southern Creations - Butch Hamby, 615-890-0319
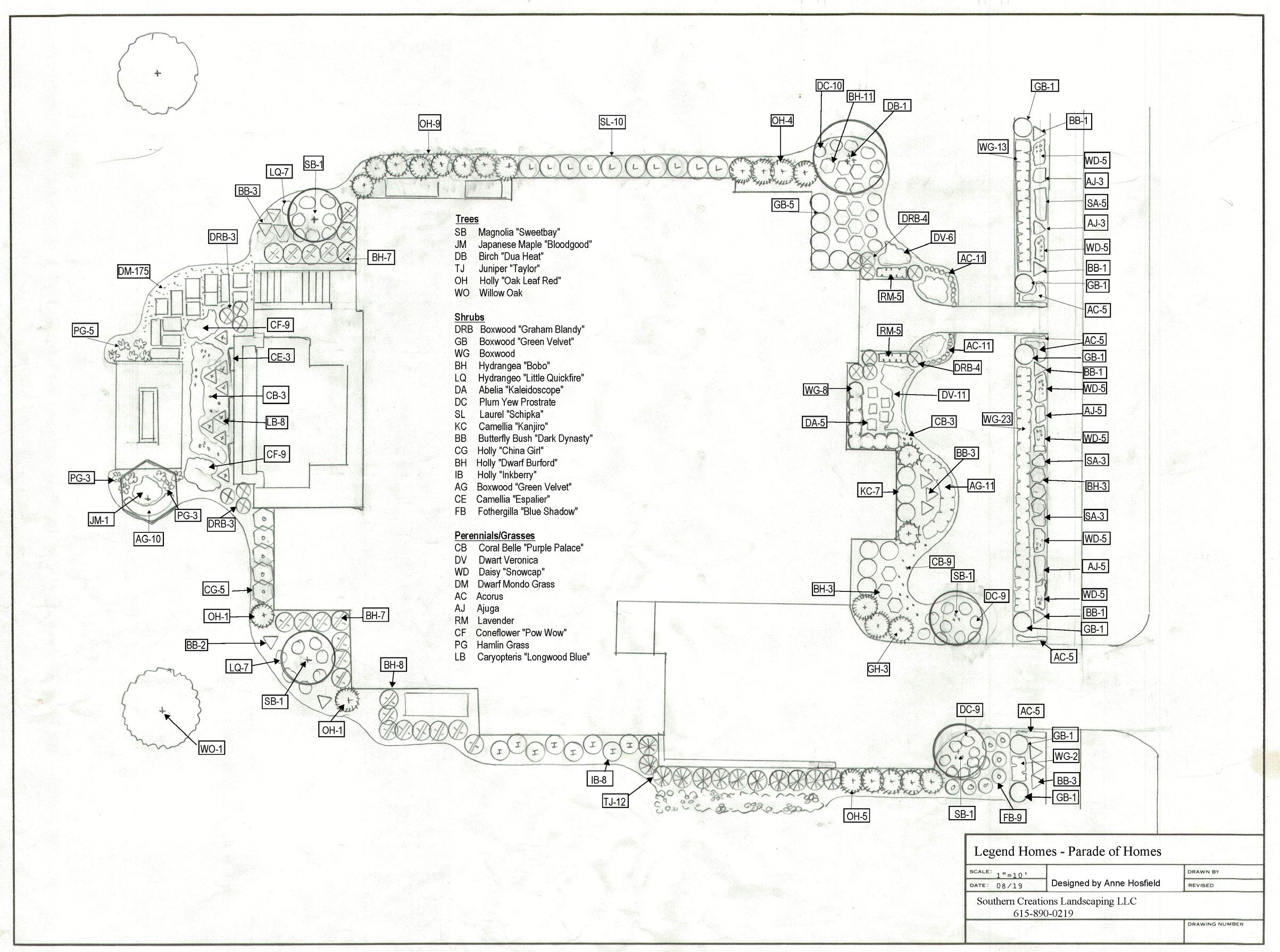
PLANT SCHEDULE
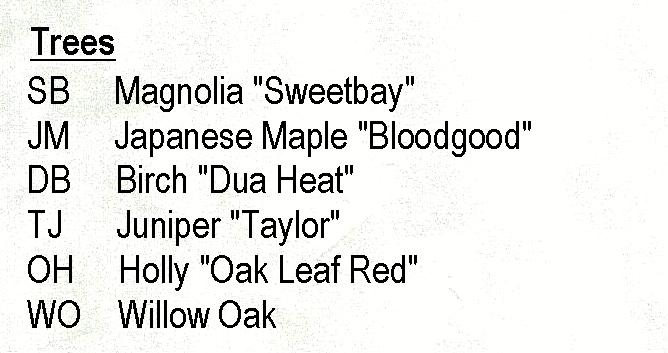
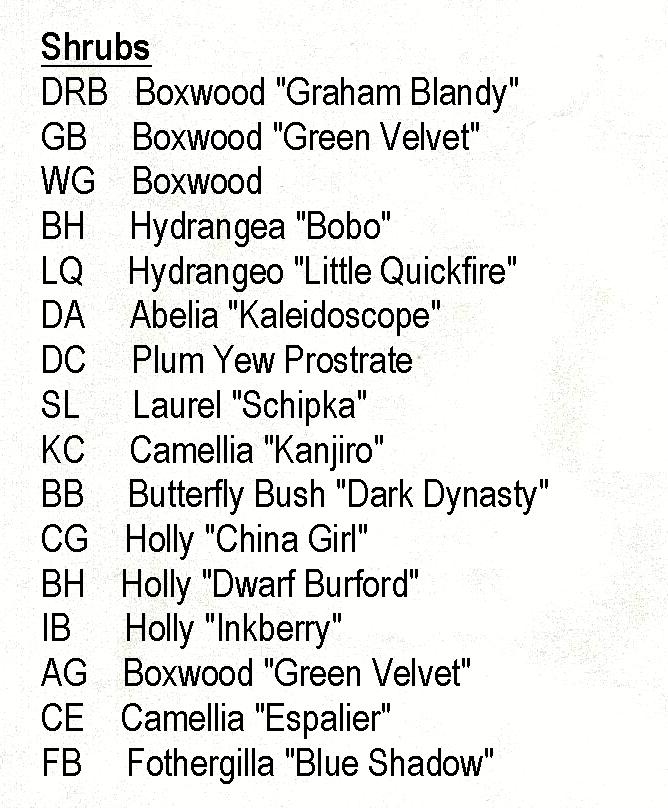
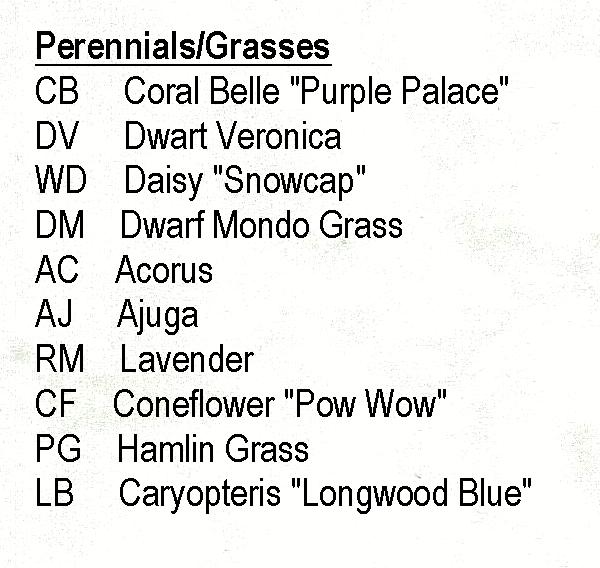
LEGEND HOMES
LEGEND HOMES - A/V CHECKLIST
Imagine Audio & Video, a Bravas Partner - John Shafer, 615-599-7999
LIGHTING CONTROL
Take notice of the Control 4 Lighting Keypads throughout the house. The Lighting Keypads provide automated control of lighting scenes without the wall clutter of multi-gang switches for a smooth and cleaner look.
MUSIC SYSTEM / HOUSE AUDIO
Music playing throughout 8 different rooms is controlled by the Audio Distribution System that allows each person to listen to their selection of music in the room they are in.
MAIN FLOOR MEDIA ROOM
The Samsung 65” Frame TV is as much a work of art as it is a TV. The Frame TV transforms from TV to beautiful, lifelike art that fits seamlessly into your home and decor.
COVERED PORCH/TERRACE
Enjoy fall football with the Sony 65” TV along with the great-sounding music on your Terrace.
UPPER BONUS/THEATER ROOM
The JBL Synthesis® home theater sound system combines
the most advanced signal processors, equalizers, amplifiers, and loudspeakers for Theater quality sound. Combined with a Sony 4K Laser Projector and a 120” screen, the 7.4.2 Dolby Atmos system will immerse you with cinematic sound in three dimensions.
SURVEILLANCE CAMERAS, SECURITY SYSTEM & WI-FI
You are in complete control of your Surveillance Cameras and Security System while at home or away with your mobile or tablet device. The Wi-Fi network has multiple access points throughout the home for a reliable and robust network.
CONTROL SYSTEM
The Control 4 Touch Panel in the Kitchen allows you to control lighting, music, security and surveillance cameras throughout your home. You also have the ability to control your devices from your mobile or tablet device while at home or away. n


LEGEND HOMES
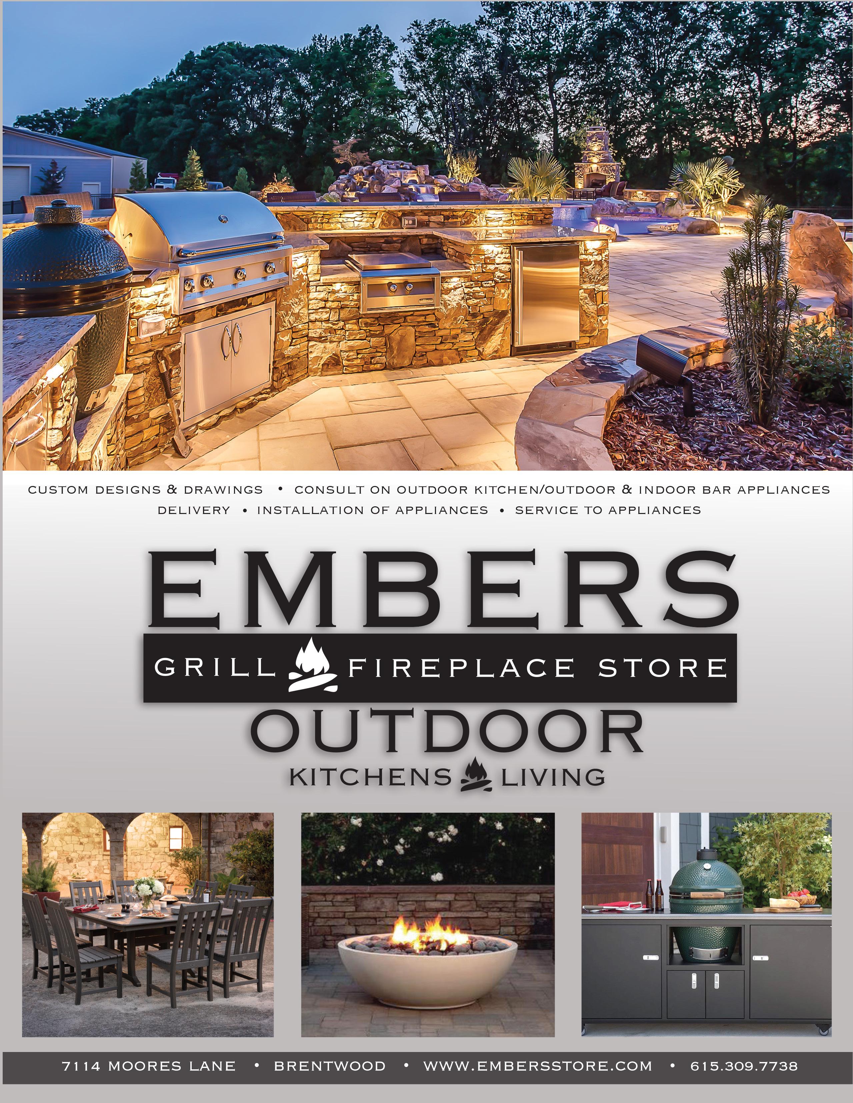

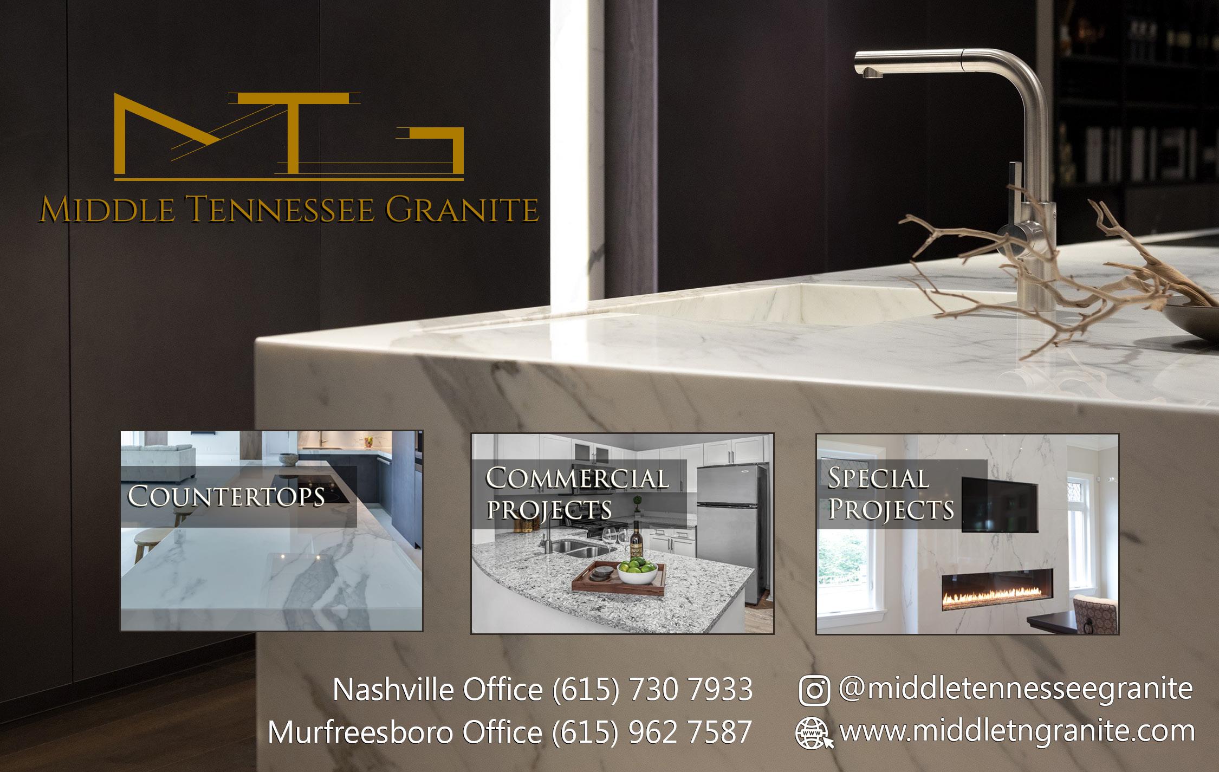
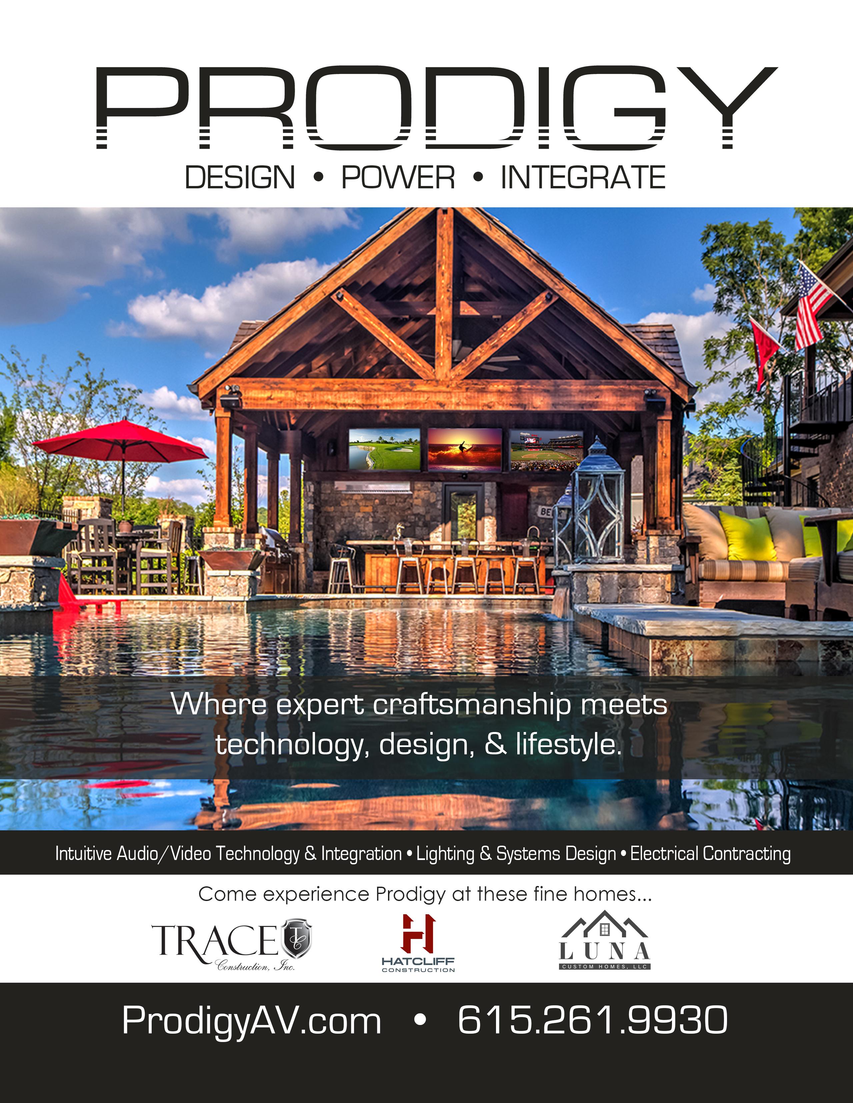

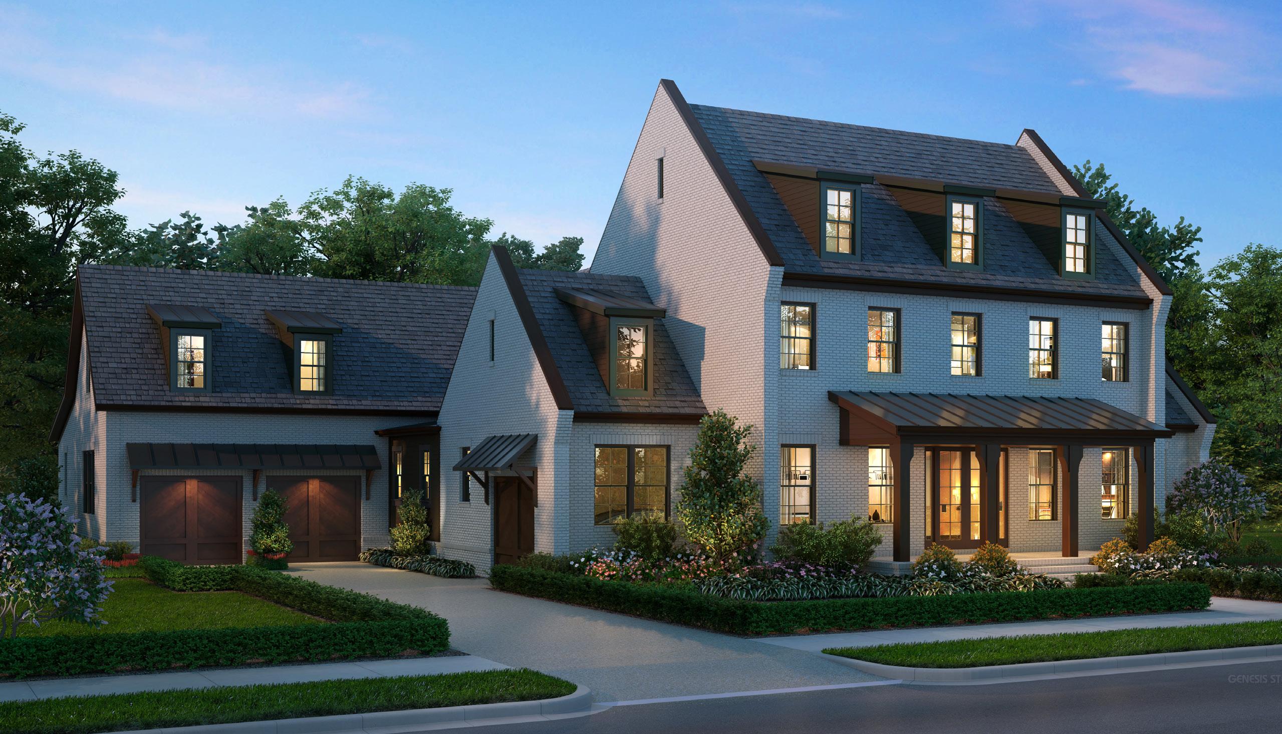
LUNA CUSTOM HOMES
SECOND FLOOR
$2,969,000 - 6,477 SQ. FT.
CUSTOM HOMES
FIRST FLOOR
LUNA
THIS SPECTACULAR 6,477 SQUARE FOOT HOME FROM LUNA CUSTOM HOMES FEATURES
a beautiful mix of contemporary and classic elements. Enter the FOYER with gorgeous white oak floors which extend throughout the main floor. Arched details on the built-ins of the STUDY provide interest while the shelves and doors offer plenty of storage. The POWDER BATH features a beautiful furniture piece as the vanity, and a unique vessel sink and faucet. The LIVING ROOM boasts trim accent walls on either side of the fireplace and large black teardrop light fixtures. A striking gold chandelier illuminates an impressive round table with high-back chairs in the DINING ROOM. Built-ins are both beautiful and functional, opening up into a BUTLER’S PANTRY for serving. The KITCHEN boasts beautiful, black and white veined marble countertops, a custom two-toned faucet with a black composite apron-front sink, and an eye-catching oven hood. The PANTRY mirrors the Kitchen with matching countertops. The LAUNDRY ROOM features black slate tiled floors and a handmade black and white terra-cotta backsplash. An extra-long bench will provide seating in the MUDROOM where a black and white tile floor provides beauty and durability. The MASTER BEDROOM features gorgeous, floor-to-ceiling trim detail on the master bed wall, a large fireplace with an ArcusStone mantel, and a stunning mixed-material chandelier. A fabulous marble surface surrounds a large soaking tub in an amazing MASTER BATH that includes marble countertops, floating vanities, and polished chrome plumbing fixtures. The Master Shower has marble tiled walls, a floating back-lit bench, and a 24” square rain head. Don’t miss the impressive space in HIS MASTER CLOSET or HER MASTER CLOSET. The WET BAR includes a dishwasher, ice maker, a wine and beverage fridge, and a floor to ceiling custom-designed wine rack. The GUEST BEDROOM features black and gold accents that perfectly complement the beautiful gold light fixture. GUEST BATH includes black and gold accents in its plumbing, lighting, hardware, and tile. The UPSTAIRS LOFT is staged as the ultimate “Kid Study Space”. The wall and trim details will highlight the gorgeous upholstered bed in the THIRD UPSTAIRS BEDROOM. White and gold hanging pendants over each nightstand will open up into a Ballet Studio! The THIRD UPSTAIRS BATHROOM features rose gold plumbing, lighting, and hardware providing a sweet pop of color throughout the space. Floating board and button accent strips flank either side of the bed in the FOURTH BEDROOM SUITE. BATHROOM NUMBER FOUR features a unique metal and wood vanity with black sconces. This room opens up to the perfect VIDEO GAME ROOM. Two twin beds will be perfect for young siblings or sleepovers in the FIFTH BEDROOM. A rattan chandelier will bring an earthy tone to this space. BATHROOM FIVE will feature marble tile that covers both the floor and shower floor. A projector screen will drop from the ceiling in the BONUS ROOM making it the perfect movie room. A wet bar with iron shelving will offer a beverage center, microwave, and ice maker. The BONUS BATHROOM features a black composite stand-alone pedestal sink with gold wall mounted faucet.

JAY LUNA - Luna Custom Homes
Since 1968, Luna Custom Homes, LLC has been a premier custom home builder serving clients in Franklin, Brentwood, College Grove and surrounding areas of Williamson County in Tennessee. Being a family-owned company, we understand how important your home is to you. We build it as if we were building it for our own family. With every house we build we strive for greater excellence. We won’t be satisfied unless you are. We’re constantly learning about new techniques and better materials in the building industry so your house can be as durable, maintenance-free and energy-saving as possible. These qualities have set the foundation for a business that has exceeded the client’s expectations. Please call us today at 615-794-1254 for your free consultation. Visit online at lunacustomhomes.com.
906 Studios
AMP

Arzate Trim
Brinley Masonry
Cenwood Appliance
Chapman Iron Works
Cumberland Millwork & Supply
Five Points Roofing
Franklin Kitchen Center
G&M Plumbing
G’s Framing
Gerardo Martinez
Grahams Lighting
Green Acres LLC
Harpeth True Value
HartStone
Ideal Hardwood
Integrity Custom Tile
Kenny & Company
Lampley Concrete
Let It Be Design Company
LightCo
McBroom’s Heating & Air
Nashville Fireplace & Grills
Page|Duke
Pella Windows
Petersen & Sons
Prodigy
RC Electric
Sealing Agents
Smokey Mountain Tops
Tru Solutions
WinSupply
Youngs Drywall
LUNA CUSTOM HOMES
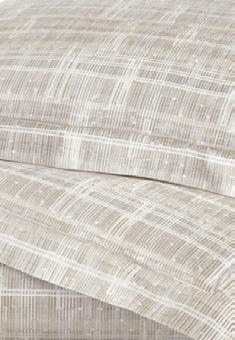
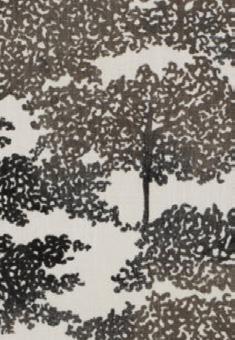
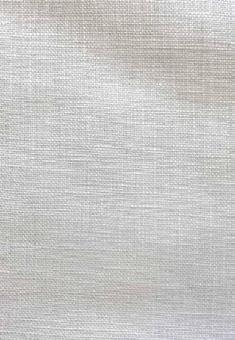
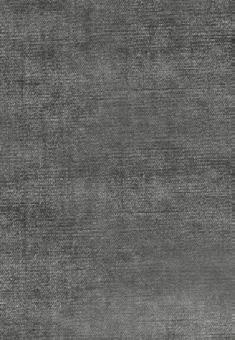

MASTER BEDROOM

PAINT SCHEDULE
Foyer -
Walls, trim & ceiling: BM Simply White OC-117
StudyWalls & ceiling: BM Sea Haze 2137-50
Trim & cabinets: BM Chelsea Gray HC-168
Kitchen, Dining & Family Room -
Walls, trim & ceiling: BM Simply White OC-117
Cabinets: BM Deep Space 2125-20
Dining Built-ins: BM Storm AF-700
Mudroom -
Walls, trim & ceiling: BM Barren Plain 2111-60
Cabinets: BM Taos Taupe 2111-40
Laundry -
Walls, trim & ceiling: BM Simply White OC-117
Cabinets: BM Annapolis Gray HC 176
Master Bedroom -
Walls, trim & ceiling: SW Agreeable Gray 7029
Master Bathroom -
Walls, trim & ceiling: SW Light French Gray 0055
Cabinets: BM Simply White OC-117
His Master Closet -
Walls, trim & ceiling: BM Stone Harbor 2111-50
Her Master Closet -
Walls & ceiling: wallpaper
Trim & cabinets: BM Eagle Rock 1469
Powder Entrance -
Walls & trim: BM Simply White OC-117
Ceiling: wallpaper
Powder Bath -
Walls, trim & ceiling: BM Iron Mountain 2134-30
Guest Hallway -
Walls & trim: BM Simply White OC-117
Ceiling: wallpaper
Guest Bedroom -
Walls & ceiling: wallpaper
Trim: BM Simply White OC-117
Guest Closet -
Walls, trim & cabinets: BM Newburg Green
HC-158
Ceiling: BM Simply White OC-117
Guest Bath -
Walls, trim & ceiling: BM Simply White OC-117
Shower ceiling: BM Newburg Green HC-158
BM = Benjamin Moore
SW = Sherwin Williams
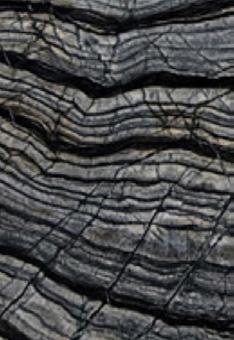
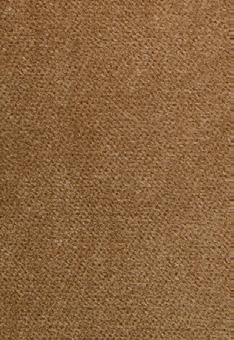
DINING ROOM

FAMILY ROOM
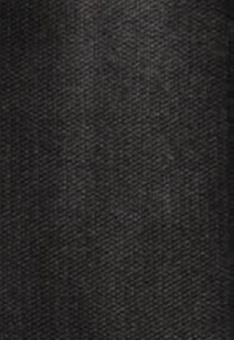
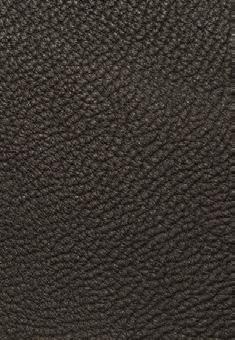

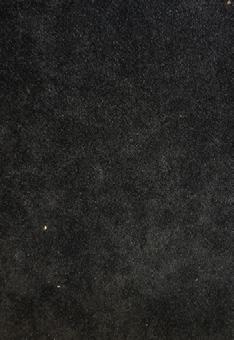
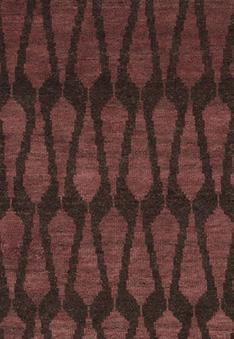
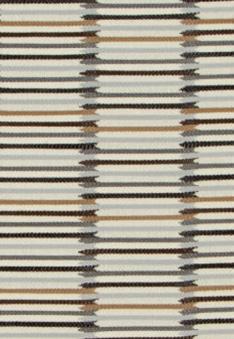
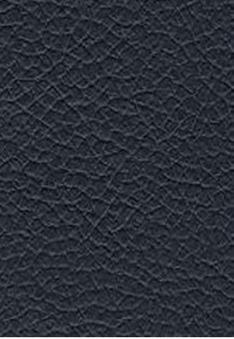

STUDY
Ignagni
DESIGNER’S NOTES LET IT BE DESIGN - Summer
LUNA CUSTOM HOMES
DESIGNER’S NOTES
LET IT BE DESIGN - Summer Ignagni


SUMMER IGNAGNI - Let It Be Design Company
Summer Ignagni is the sole owner and designer for Let it Be Design Company. With a Bachelor of Science Degree in Interior Design and Consumer Services from Carson Newman University, Summer has designed New Constructions, Remodels, and re-designed spaces in completed homes for the past six years. After working at a residential design firm in Downtown Nashville, Summer found that she didn’t want to only design one particular style. The name “Let it Be Design” was based on Summer’s desire to make each space unique to each individual client. She wants every client to feel free to “Let it Be” their home. Plus, it’s catchy and easy to remember from the famous song by The Beatles. Since starting Let it Be Design Company, Summer has designed Traditional, Transitional, Farmhouse, Contemporary, and Rustic homes. She takes pleasure in working with all types of clients and making their homes personal and unique to them. Summer is married to her college sweetheart, Robby, and they live in Thompson’s Station with their brand new baby girl, Lovey. In her spare time, Summer loves to spend time with her family, read, hike and kayak, play games, watch a great show or movie, and eat anything chocolate.



BEDROOM BONUS ROOM

Loft & StaircaseWalls, ceiling & trim: BM Simply White OC-117
Girl’s Bedroom threeWalls, ceiling & trim: BM Misty Gray 2124-60
Girl’s Playroom -
Walls, ceiling & trim: BM Abalone 2108-60
Girl’s Bathoom -
Walls, ceiling & trim: BM Nickel 2119-5
Entrance into Boy’s BedroomWalls, ceiling & trim: BM Simply White OC-11
Boy’s Bedroom -
Walls, ceiling & trim: BM Whale Gray 2134-40
Boy’s Playroom -
Walls, ceiling & trim: BM Raccoon Fur 2126-20
Boy’s BathroomWalls, ceiling & trim: BM Simply White OC-117
Bedroom Five -
Walls, ceiling & trim: BM Gray Mist CC-80
Bathroom Five -
Walls, ceiling & trim: BM Simply White OC-117
Toilet Room: SW 7505 Manor House
Bonus RoomWalls, ceiling & trim: BM Thunder AF-685
Bonus Bathroom -
Walls & ceiling: wallpaper
Trim: SW 6990 Caviar
BM = Benjamin Moore
SW = Sherwin Williams



FIVE
BEDROOM
BOY’S
GIRL’S
LOFT LUNA CUSTOM HOMES
SECOND FLOOR
BEDROOM
LUNA CUSTOM HOMES - HOUSE DESIGN
906 Studio Design - 615-988-9065, michael.katsaitis@906Studio.com
906 Studio Architects is a boutique-sized full-service architectural and interior design firm with offices in historic Franklin, Tennessee. Founded by Mike Hathaway who serves as the Principal / Managing Partner of the firm that specializes in timeless architecture in both single-family, multi-family and commercial architecture. The firm designs buildings with the end-user in mind, creating the most appealing, functional space within the client’s budget constraints. The Residential Studio is led by Michael Katsaitis who is committed to designing residences that reflect, revere and enhance their environment while providing their inhabitants with comfort. Creating a home where charm and relaxation unite. 906 Studio Architects utilizes a personalized, collaborative delivery system which accommodates the individual requirements of each client. The client is involved as a member of the team in each step of the design process. The firm believes in the value of timeless, quality design and the intrinsic value of an attention to detail in the delivery of each design.
ABOUT THE LUNA CUSTOM HOMES PARADE HOUSE DESIGN
This Georgian Revival-style home is a contemporary interpretation of a classical style and a timeless façade. The home’s Georgian heritage is emphasized by the strict symmetry, dormers, the front porch with its cedar columns and brackets and its traditional buttressed and parapet walls. The plan is designed to respond to a sophisticated lifestyle based on a combination of elegant entertaining as well as an emphasis on comfortable family living. The wide front porch will provide a great spot to connect with friends and neighbors and extend the homeowner’s living and entertaining area. Cue the sweet tea.
Upon entering the home the quality of this home’s space and openness is immediately evident, guests are greeted by a large Study / Library. The design harmonizes the procession from the Grand Foyer to the Stair Gallery and from the Family Room to the Rear Porch, with cased openings and French Doors creating clear vistas. We designed wide hallways—more like rooms—along the axes of the house from front to back with more than just a circulation function but to surprise and delight as one.
The rearmost of the house is devoted to a gracious Master Suite. A dramatic vaulted ceiling and a wall of glass make this Master Suite one to be remembered. The Master Bath features separate vanities with a centered free standing tub, a large walk-in shower, two enclosed water closets and his and hers large walk-in closets.


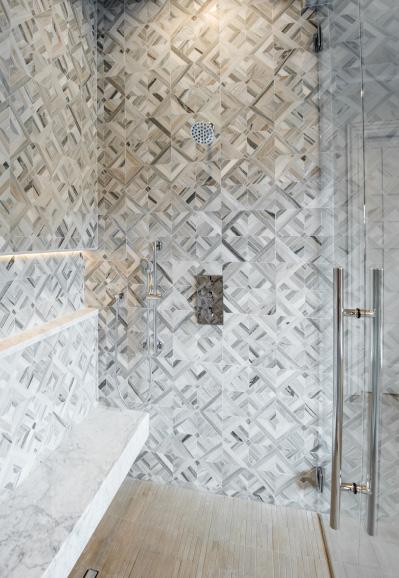
. . .
LUNA CUSTOM HOMES
The luxurious “Master Bathroom” of the Luna Custom Homes Parade house.
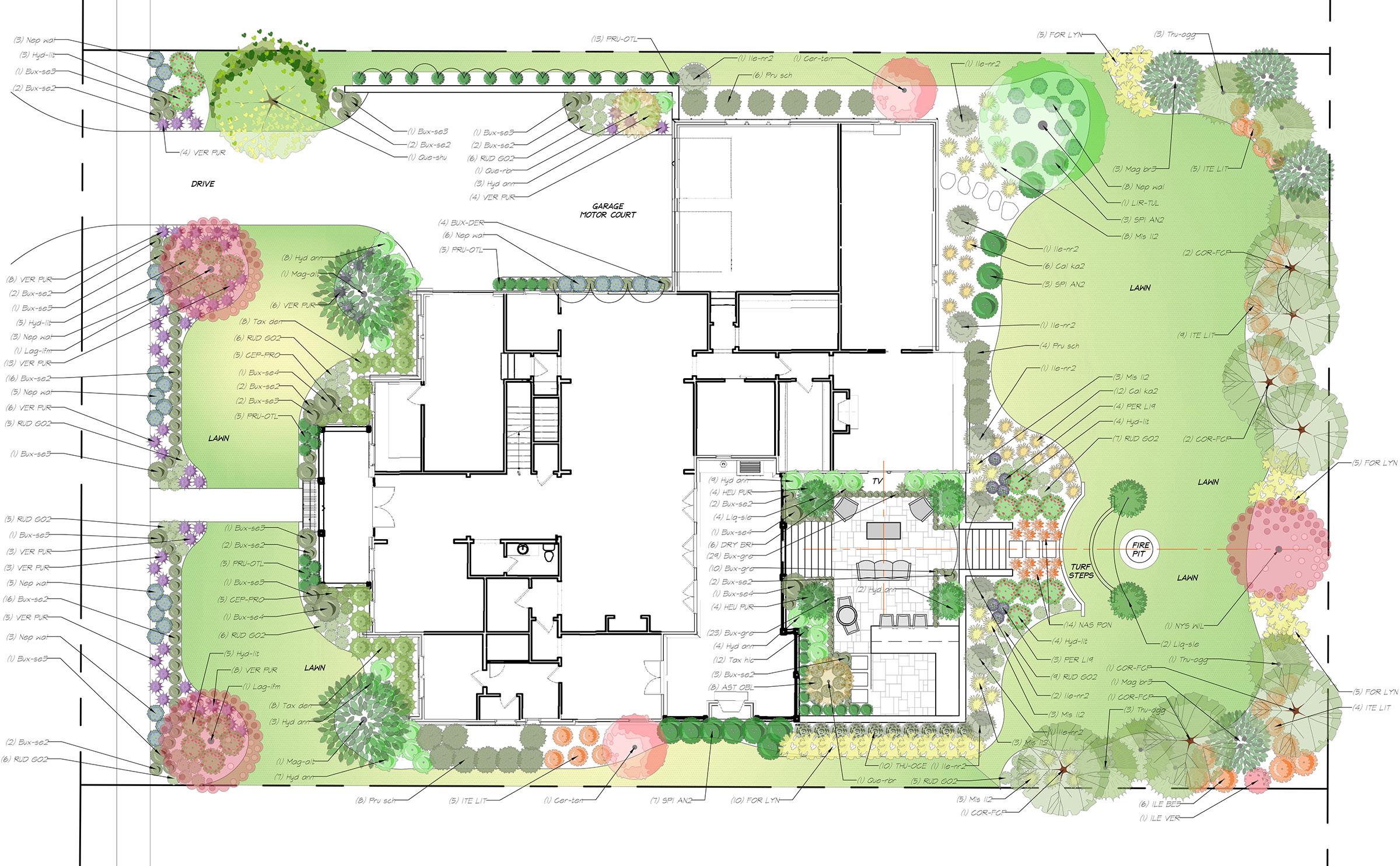
PLANT SCHEDULE
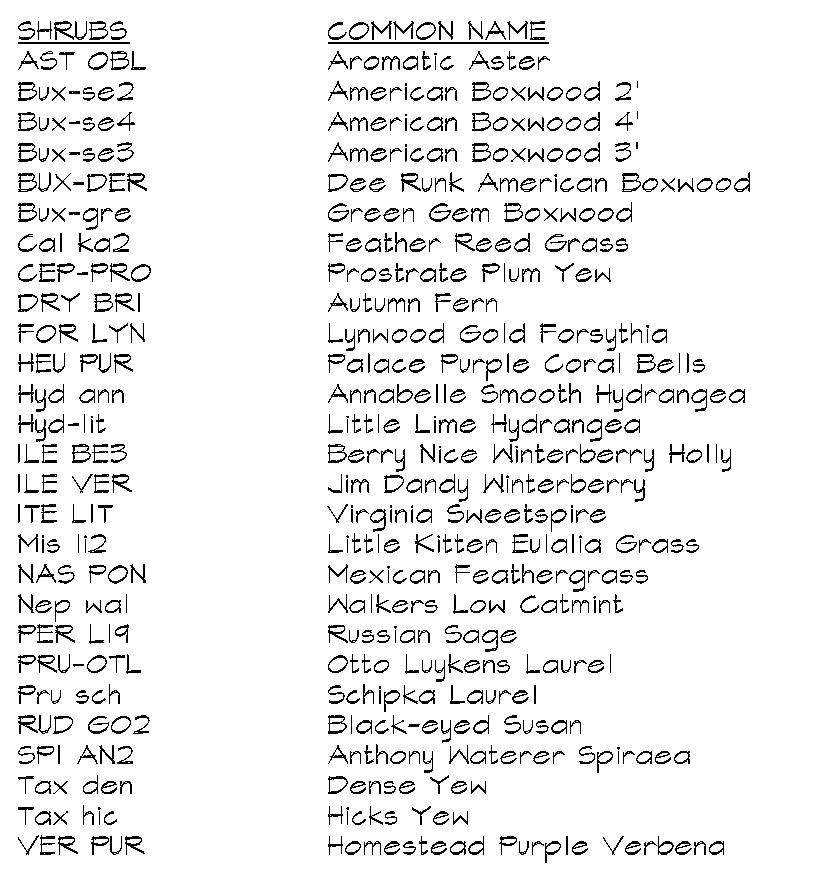
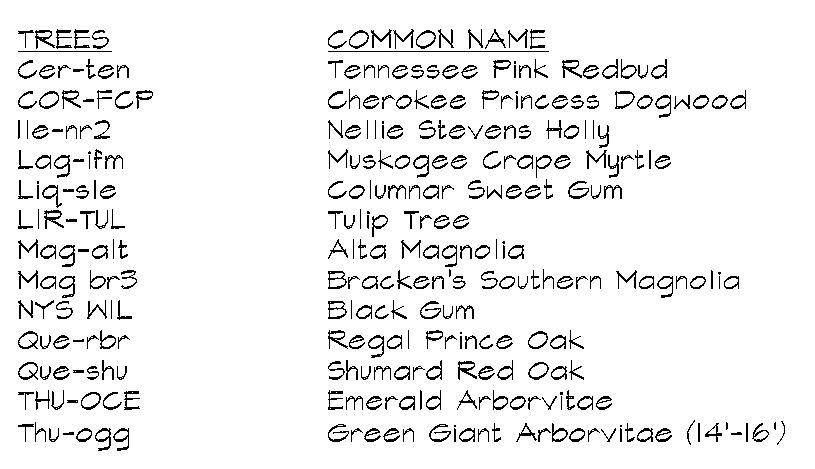
LUNA CUSTOM HOMES - LANDSCAPING Page | Duke Landscape Architects - Jason Gabbard, 615-594-8153
LUNA CUSTOM HOMES

LUNA CUSTOM HOMES - A/V CHECKLIST
Prodigy - John Lupear, 615-522-3344 |
MUSIC SYSTEM
In-ceiling speakers have been installed throughout the home. In the Master Bedroom, the audio is provided by a speaker bar located at the TV. Three-inch openings in the Kitchen and Dining Room ceilings produce a big sound from speaker enclosures installed above the sheetrock.
HOME THEATER
The Living Room has a home theater surround system that features a specialty speaker bar mounted below the OLED TV. A specialty speaker product mounted in the crawl space works as the subwoofer providing sound via a floor vent. The Bonus Room home theater surround system consists of a video projector and a 126” motorized screen. Automated black-out shades ensure the right light conditions for movie and game viewing.
PATIO
Great sounding music is provided by a landscape satellite and subwoofer system as well as an automated, weatherproof, pop-up TV lift with an 85” TV. Fire up the grill!
LIGHTING CONTROL
Lighting keypads throughout the home provide automated control over multiple lighting loads while also cleaning up the typical multi-gang light switch wall clutter.
SECURITY, SURVEILLANCE AND WI-FI
The home includes a security system, several networked surveillance video cameras, and a robust Wi-Fi network.
MOTORIZED WINDOW TREATMENT
Master Bedroom includes motorized drapery tracks; Master Bath and Bonus Room have motorized shades; Porch features motorized bug screens.
CONTROL SYSTEM
Two touch screens installed in the Kitchen & Master Bath provide control of all the sub-systems in the home; music, TV, lighting, security, cameras, motorized window treatments, etc. The system controls device operation in the home via touch panels, remote controls, computers, and phone apps. n
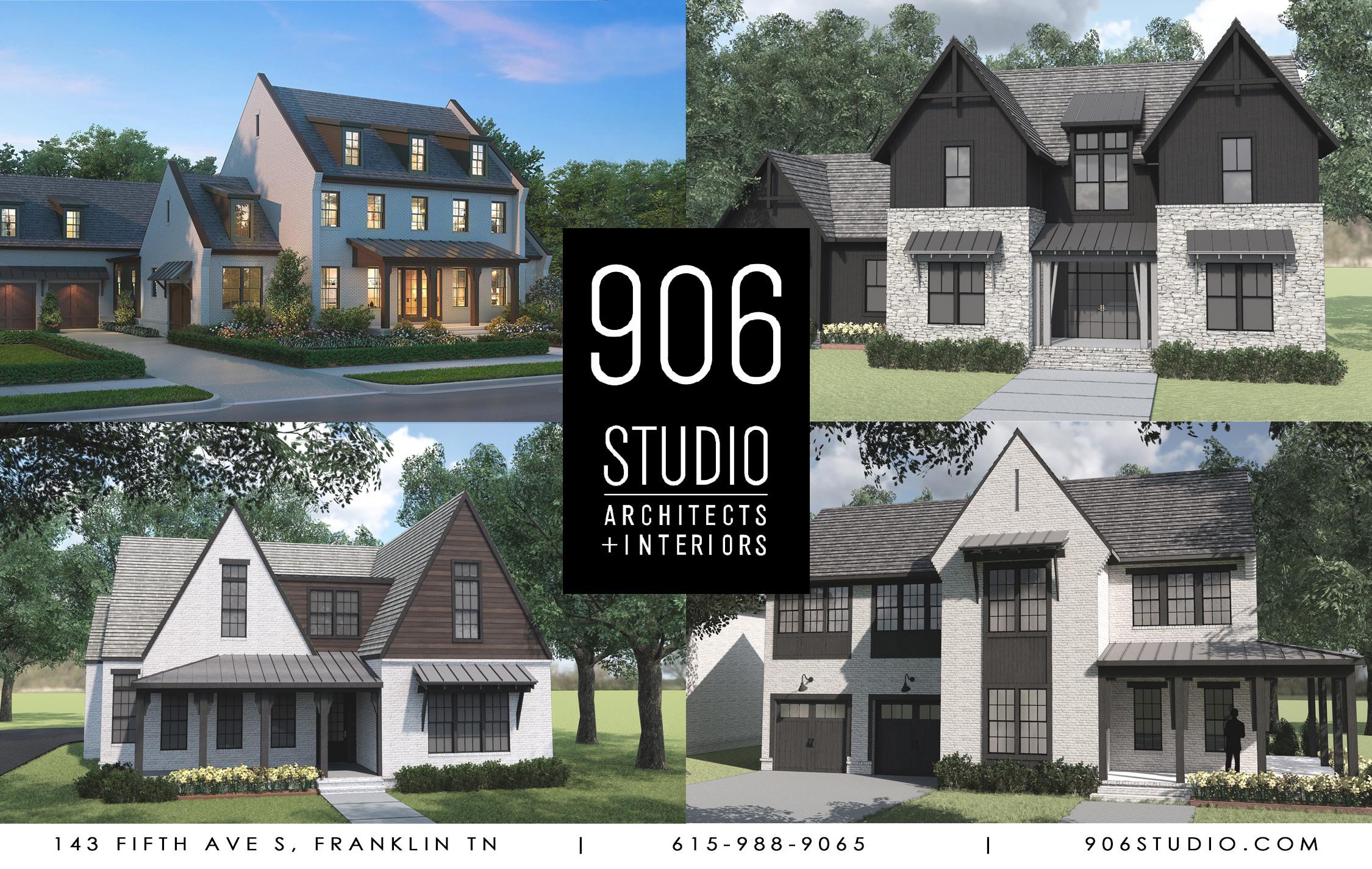
www.Prodigyav.com
CUSTOM HOMES
LUNA
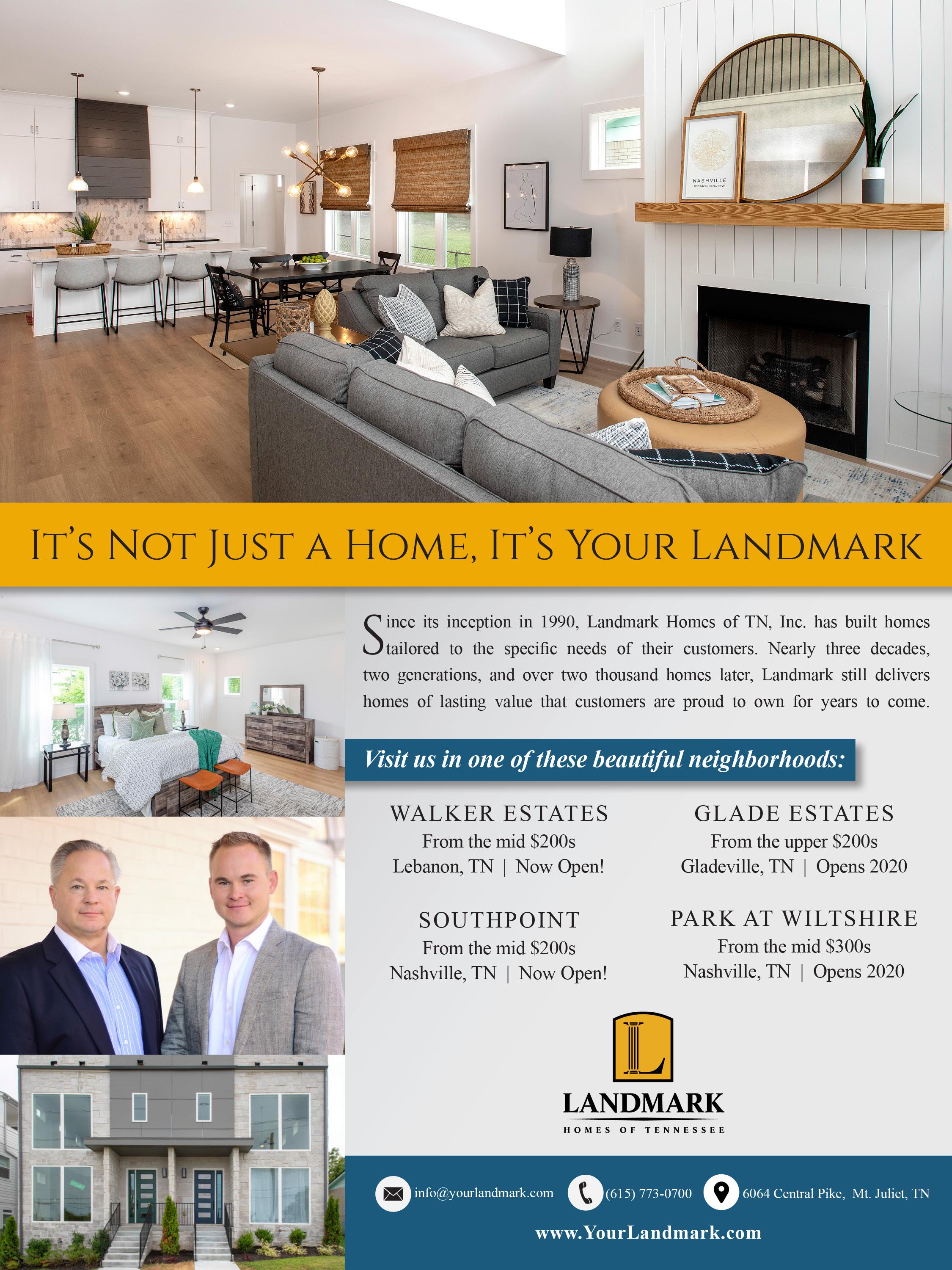
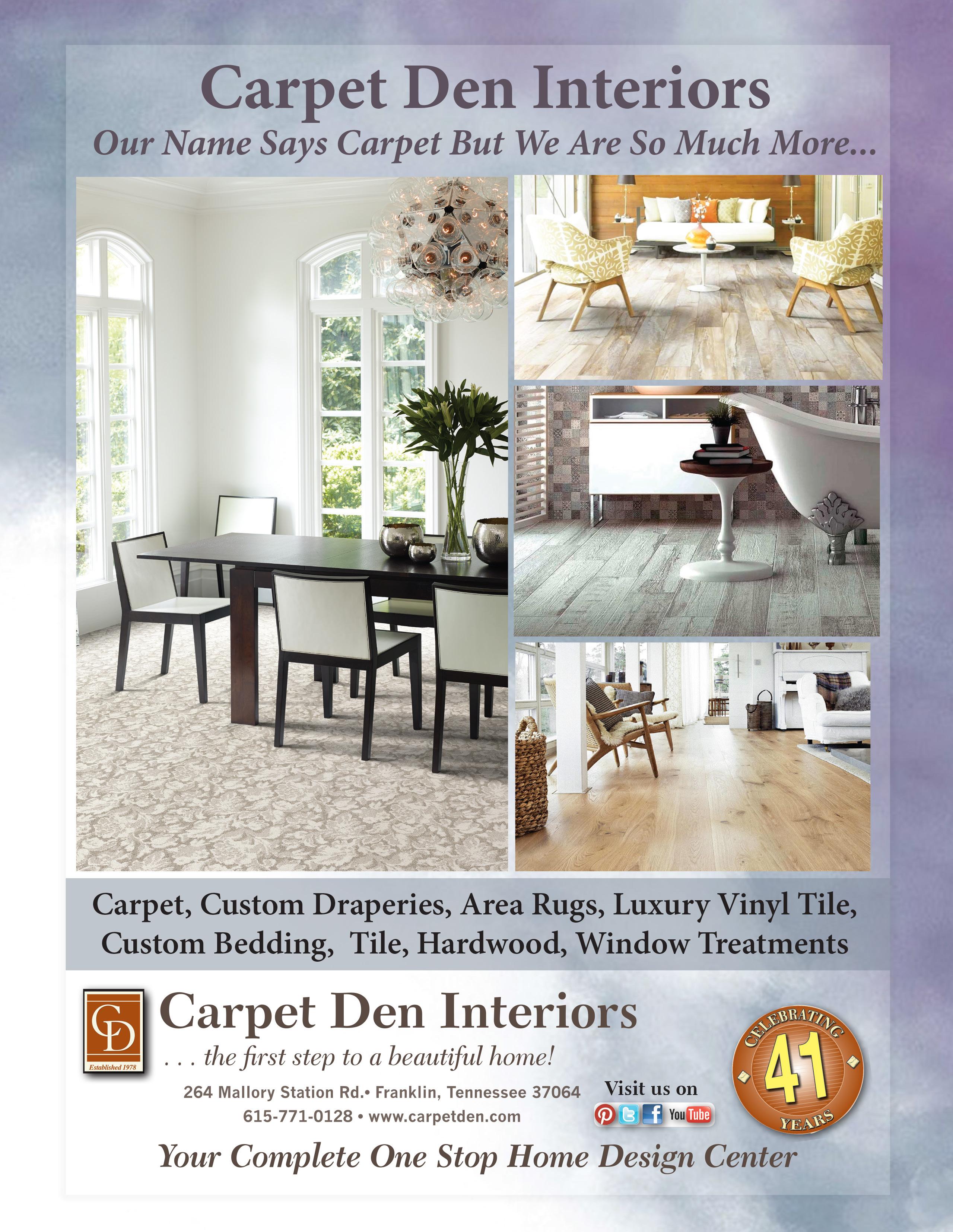


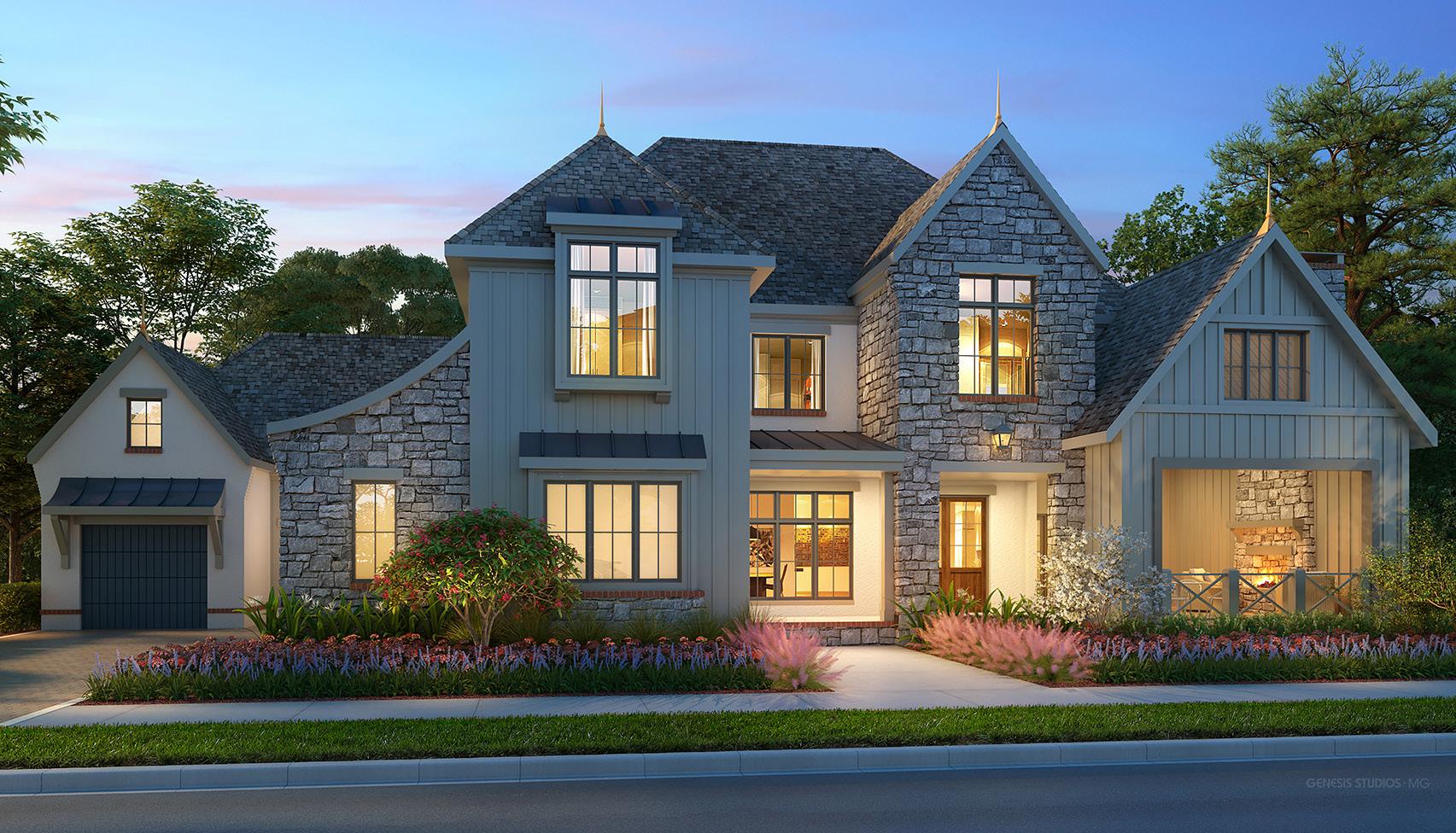
TRACE CONSTRUCTION $3,499,900 - 8,720 SQ.FT. TRACE CONSTRUCTION FIRST FLOOR LOWER LEVEL
THIS MAGNIFICENT 8,720 SQUARE FOOT HOME FROM TRACE CONSTRUCTION
beautifully incorporates a unique blend of stone, heavy mortar wash over brick, and cedarwood cladding to create its striking facade. The large front porch includes a cozy fireplace and copper lighting fixtures. The stone tile of the front porch continues into the FOYER where a gorgeous gas lantern illuminates the area. The STUDY was designed to accommodate more than one person working at the same time and includes a custom-built partner desk and bookcase. The FAMILY ROOM features wood paneling on the fireplace wall, custom stairs and beams, and a cast stone fireplace mantel with Isokern box. Built around a charming pair of antique French doors, the BOURBON ROOM was custom-designed with an interior wine room built of cedar. Enter the KITCHEN with handsome custom cabinets and custom-designed lighting. The distinctive iron hood and island legs add charm and interest to the area. Clean whites and silvery-blue tones transform the GUEST ROOM into an elegant, luxurious spa. The GUEST BATHROOM includes handsome custom cabinets and a color scheme mirroring the Guest Room. Step out onto the SCREENED PORCH where you can sit down for dinner, cozy up in front of a fire, or just sit and look out over the pool. An all-white pallet with shades of eggplant keeps the MASTER BEDROOM clean and interesting, an elegant nod to refined materials that are influenced by nature. The MASTER BATHROOM features a gorgeous marble tile floor that perfectly complements the petrified wood porcelain shower wall tile. The upstairs landing area makes for the perfect kid’s hangout area! The LIBRARY is great for studying and features a custom hidden bookcase that opens into bonus space. On the opposite end of the landing, a cool video GAMING ROOM is going to be a popular after school destination. BEDROOM THREE is perfect for the young boy who loves nature and would prefer to be outdoors all day with a mix of brick and wood elements. BATHROOM THREE features custom cabinets and eye-catching tile from the Tile Shop. BEDROOM FOUR imagines the room of the teenage girl who idolizes Dolly Parton. A little bit of bling, a few ruffles here and there, a punch of sass, and a whole lot of fun! BATHROOM FOUR includes barn door style shower doors, custom cabinets, and chrome details. The lower level ENTERTAINMENT AREA includes three separate bar top areas, a fully functioning bar, and a bar top garage door that opens to service back porch. The center area features a stage and banquet seating for that Honky Tonk vibe! The LOWER LEVEL BATHROOM includes a beautiful vanity top and fixtures by Delta. BEDROOM FIVE welcomes guests with its custom window treatments and an interesting mix of pattern and texture. BATHROOM FIVE features a gorgeous custom trough sink and brushed brass fixtures. The EXERCISE ROOM walls are covered in custom laminate and feature black rubber floors and mirror walls. The large BUNK ROOM fits two queen size beds under a platform that holds two full beds above. A CRAFT ROOM is the perfect spot to entertain all your hobbies. The LOWER LEVEL OUTDOOR COVERED PORCH features a two-sided fireplace, an exposed ceiling, and opens up to three of the main areas of the lower level. This area includes the Back Yard Entertainment area boasting a pool with raised spa, outdoor ping-pong area, and a large outdoor kitchen and bar area.
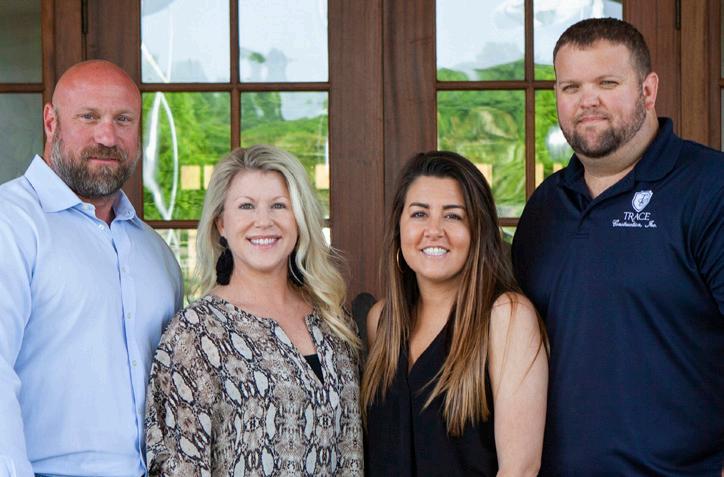
LINDSAY BUTLER - Trace Construction
At left: the Trace Construction team, including Brad Rickman, Cara Brock, Amber Brown, & Brad Dixson
Formed in January 2003, Trace Construction has been steadily building an impeccable reputation in the Williamson County area. Headed by Lindsay Butler, Trace is a refreshing change for many homebuyers looking for a more personal experience in the custom home building process. When asked why he started his own company after being in the business for many years, Lindsay explained, “I started at the bottom and worked from the ground up. I have seen and done just about every step of the construction process. This helped me hone my skills, and really understand what goes into creating a spectacular custom home. I went into business for myself because I was working for someone else and really wanted to do things at a higher level of quality and creativity. I wanted to be able to work more closely with each homeowner, really developing a lasting relationship with each one of them.” Trace Construction has built a reputation as one of Williamson County’s finest custom home builders. The Team at Trace takes great pride in the exceptional quality and attention to detail that is poured into each luxury home that we build. Add to that the personal interaction and superior level of customer service that the team provides each client, and you have the recipe for a home buying experience that is unparalleled.
4 Square Woodworking
5 Points Roofing
A&W Sod Farm

Associated Masonry Products
Bennett Galleries
BF Meyers
Brinkmann’s Wine & Spirits – Brentwood
Cambria
Cara Bock Interiors
Carpet Source
Carroll by Design
Cosentino
Cox Interiors
Crawford Doors
Dekton
Delta
DryPaT
Ed Nash
Embers Grill & Fireplace Store
Epic Concrete Finishes
Ferguson
FitWorx
Floor Tech
Franklin Heating & Cooling
Franklin Synergy Bank
G&M Plumbing
Gayton Construction
Gene Kulas Pools
Genesis Glass
Goat Turf
Good Wood Nashville
Graham’s Lighting
Harpeth True Value
Henkel Trucking
Hermitage Lighting Gallery
Herndon & Merry
IBP
Ideal Millwork
IMI
Intellistone
JJ Ashleys
Jonathan Ladd Concrete
Jones Stone
Jordan Install Service
Kayes Custom Creations
Keelig Company
Low Country Originals
Mr. Tile
Nashville Billiards
Nashville Rug Gallery
Neilsen’s Window Cleaning
Peacock Alley
Pella
Petersen & Son
Prodigy
Randall Walker Farms
Reed Brown Photography
Robbins Electric
Ruben Arzate
Seltz Design
Site Pro
Southern Surveying
Star Fence
Steel Beautiful
Stewart Lumber
Stone-Crete Artistry
Techo Block
Textures Nashville
The Tile Shop
TN Homescapes
WW Woodworks
Zoltan Szabo
TRACE CONSTRUCTION
DESIGNER’S NOTES
CARA BROCK INTERIORS - Cara Brock

BEDROOM TWO

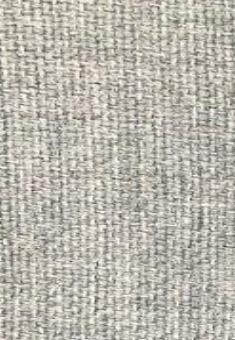
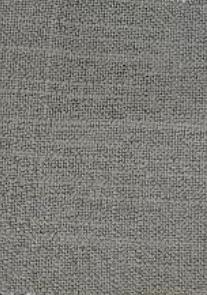
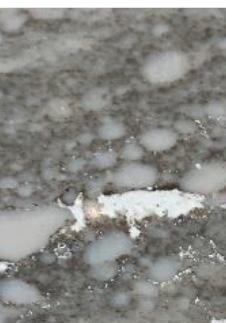
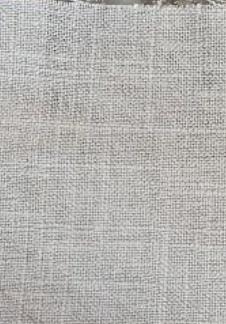
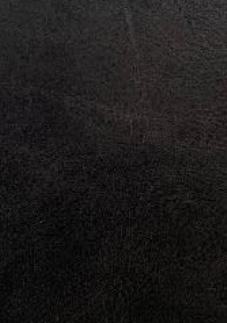
KITCHEN

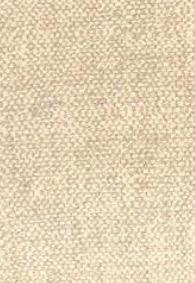
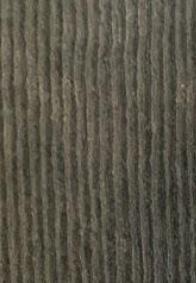
PAINT SCHEDULE
Foyer -
Nickel Gap Walls: SW Gauntlet Gray 7019
Ceiling: BM Light Pewter 1464
StudyWalls & ceiling: BM Light Pewter 1464
Great Room & Kitchen -
Walls, trim & ceiling: BM Light Pewter 1464
Master Bedroom -
Walls: wallpaper
Ceiling: SW Eider White 7014
Master Bathroom -
Walls, trim & ceiling: SW Eider White 7014
Bedroom Two & Bathroom Two -
Walls: SW Passive 7064
Trim: SW Eider White 7014
Lower Level Entertainment Area -
Walls: SW Repose Gray 7015
Trim: SW Gauntlet Gray 7019
Bedroom Five -
Walls & trim: BM Light Pewter
Craft Room & Bunk Room -
Walls & trim: SW Eider White 7014
Exercise Room -
Walls: custom laminate
All paint: SW Repose Gray 7019
BM = Benjamin Moore
SW = Sherwin Williams
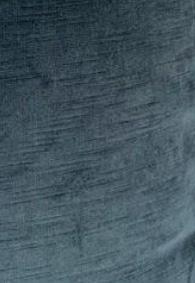

FAMILY ROOM STUDY
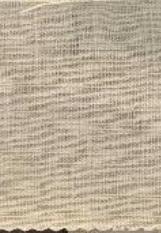
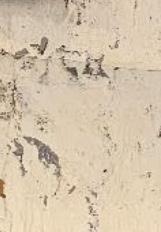

MASTER SUITE
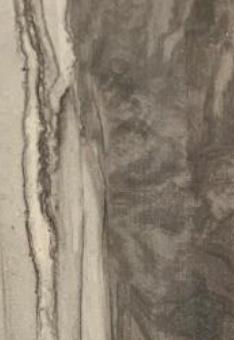


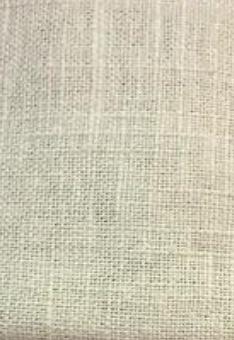
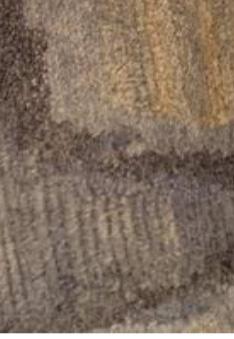
TRACE CONSTRUCTION
DESIGNER’S NOTES
CARA BROCK INTERIORS - Cara Brock
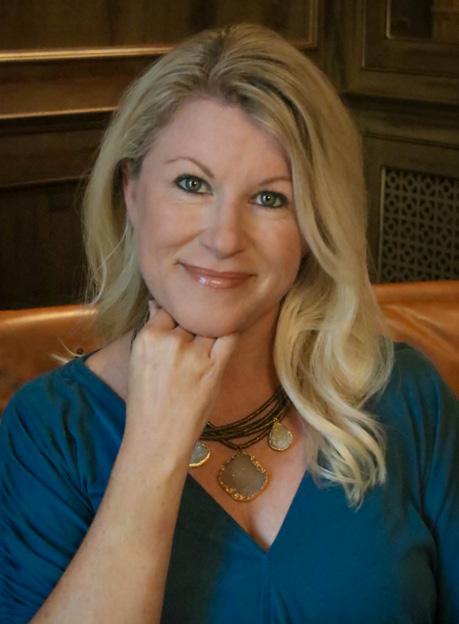
CARA BROCK - Cara Brock Interiors
Cara Brock, who is originally from Naperville, IL, a suburb of Chicago, designed her first room when she was 7 years old and has not stopped since. Cara moved to the South to attend Western Kentucky University where she earned her degree in Interior Design. After graduating, she decided to stay in the South and start her own design firm in Kentucky. In her early years of design, Cara worked and developed an extensive amount of experience in the building and remodeling side of design. This allowed her to push the creative envelope and create an experience within every space she designs. In 2001 Cara moved to Brentwood, TN and expanded her firm. Cara loves her career and feels privileged to have worked with and helped so many people create and transform their homes into places they cherish. Cara lives in Brentwood with her husband and their two sons.

Upstairs Landing, Library & Gaming -
Walls: SW Eider White 7014
Bedroom Three & Bathroom Three -
Walls: BM Revere Pewter HC-172
Trim: BM Eagle Rock 1469
Bedroom Four -
Walls: SW Eider White 7014 & wallpaper
Trim: SW Eider White 7014
Bathroom Four -
Walls, ceiling & trim: SW Eider White 7014
BM = Benjamin Moore
SW = Sherwin Williams
TRACE CONSTRUCTION
SECOND FLOOR
TRACE CONSTRUCTION - HOUSE DESIGN
Trace Construction - Brad Dixson


BRAD DIXSON - Trace Construction
Leading the Trace Construction Architectural Design team, Brad Dixson brings over 16 years of experience to the home design process. He began his career in Middle Tennessee and put his talents on display while working for home builders in the area. Brad ultimately landed with Trace Construction and has been with the company for 13 years. As the lead designer at Trace, Brad has worked on a broad array of house designs. He makes it a point to listen to what people want and take those ideas and transpose them into a set of blueprints that will make their vision a reality. The Trace Construction team prides itself on designing house plans that are very livable, and every detail is considered during the design process.
ABOUT THE TRACE CONSTRUCTION PARADE HOUSE DESIGN
“We tried to stay true to the Trace Construction style and do what we do best by having a variety of materials and textures on the exterior. We also wanted to bring those materials and textures to the interior which was accomplished nicely. Coming up with the floor plans for this house was a group effort from everyone at Trace Construction. We tried to think about how we would use the space if we were moving into the house, which is what we try to do with every house we build. The floor plans were also designed with the intent to allow as much natural light in as possible which is highlighted in the Kitchen with the tall ceilings and windows overlooking the back yard oasis. Throughout the rest of the home, you can tell this house was designed for entertaining - beginning with the back porch area that includes a built-in grilling station, flowing down to the industrial feeling basement packed with lots of entertaining features, and finally finishing up by the pool with another grilling station, a hot tub, and a sitting area that connects you back to the inside bar area. This is one of my favorite areas in the house.”
- Brad Dixson
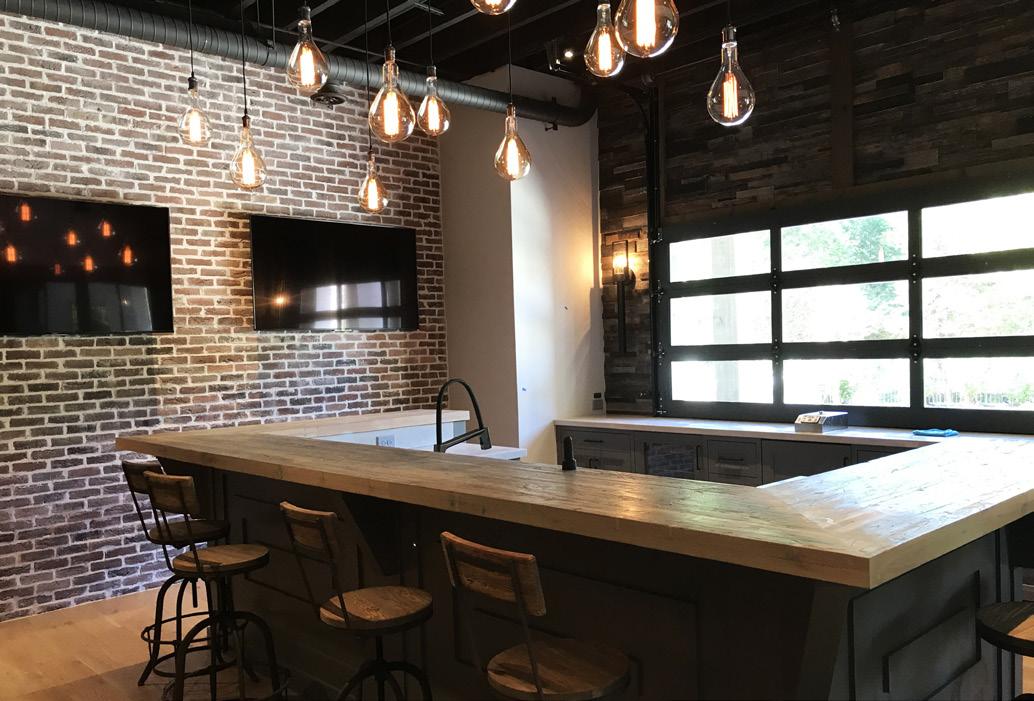
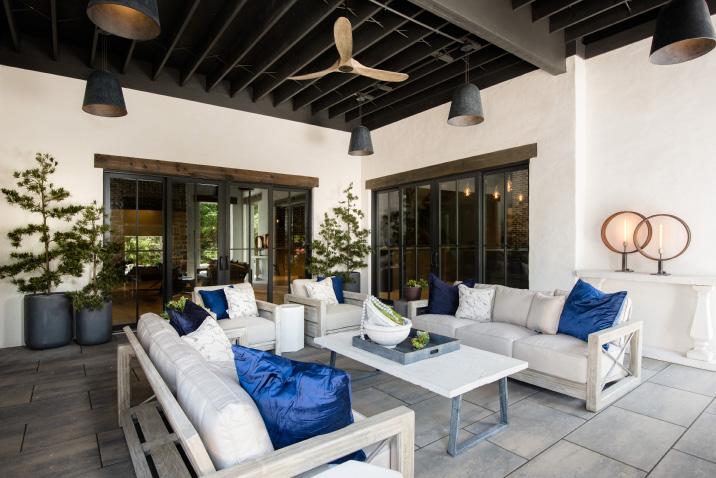
TRACE CONSTRUCTION
The lower level “Bar” and “Sitting Area” connect at the Trace Construction Parade house.
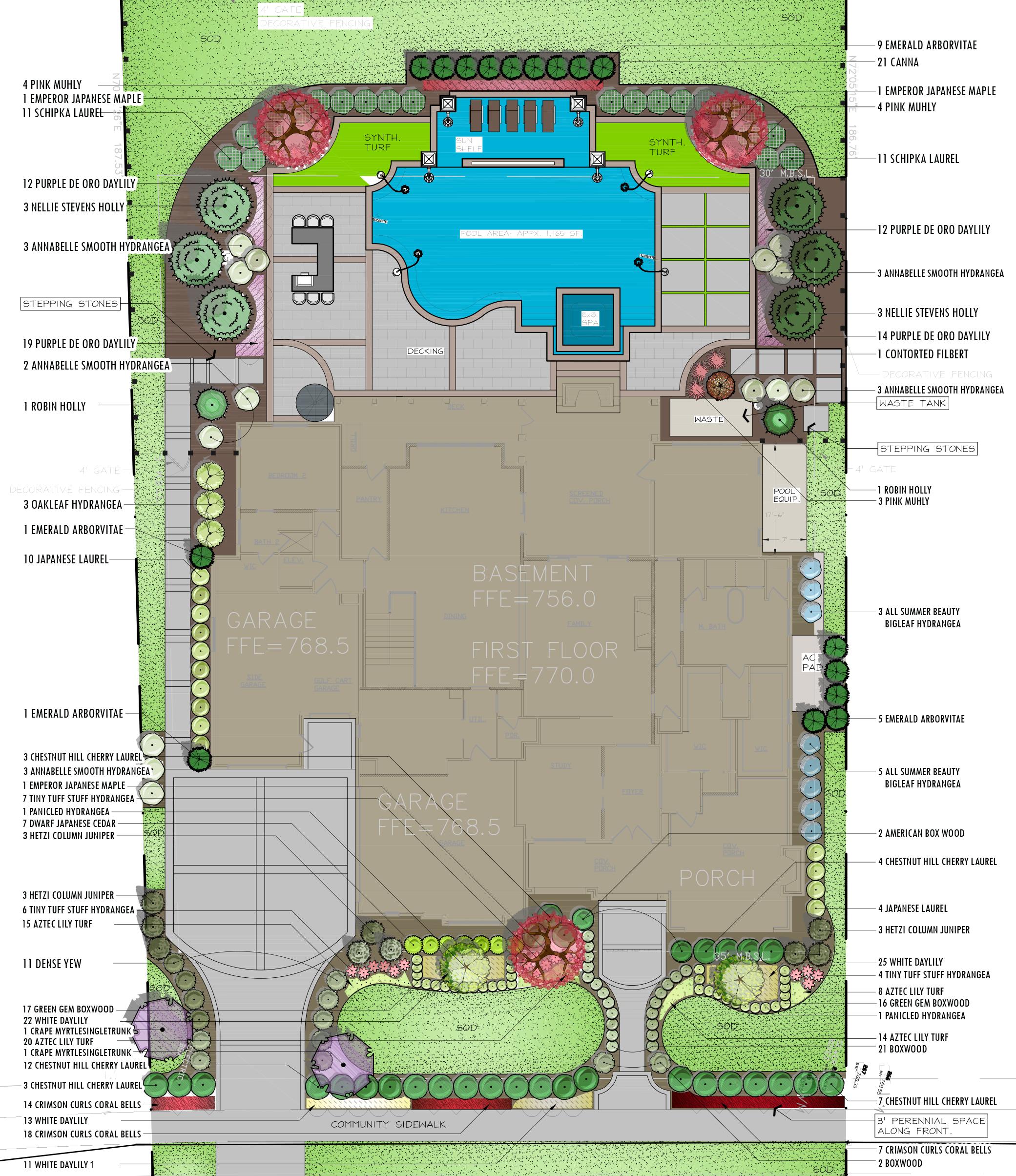
TRACE CONSTRUCTION - LANDSCAPING Seltz Design, Inc. - Brett Seltz, 615-428-3770, or brett@seltzdesign.net TRACE CONSTRUCTION
TRACE CONSTRUCTION - A/V CHECKLIST

MUSIC SYSTEM
Music is distributed throughout the home via several different types of speaker systems including in-ceiling speakers in several rooms, “small aperture” speakers in the Kitchen and Dining Room, pendant style speakers in the Basement Game Room, Bar, and Media Room, “Wedge” speakers on the Lower Patio, and a landscape audio system that covers the entire back yard. The Bar has a ceiling-mounted subwoofer and the Media Room enjoys big sound from the two tiny subwoofers.
HOME THEATER
The Media room is home to an 11,000-lumen video projector that fills a huge 220” screen capable of being divided into four different video images. Movies are streamed from a server system. TV and video signals are distributed to all video displays utilizing “video over IP” technology. This method ensures the best and most responsive video performance available.
LIGHTING CONTROL
Lighting keypads throughout the home provide automated
control over multiple lighting loads while also cleaning up the typical multi-gang light switch wall clutter.
SECURITY, SURVEILLANCE AND WI-FI
The home includes a security system, several networked surveillance video cameras, and a robust Wi-Fi network.
MOTORIZED WINDOW TREATMENT
Included in this home are motorized drapery tracks in the Master Bedroom.
CONTROL SYSTEM
Three touch screens installed in the Kitchen, Master Bath & Bar provide control of the various sub-systems in the home such as music, TV, lighting, security, cameras, motorized window treatments, etc. The 20” touch screen in the Kitchen doubles as a TV. The system controls device operation in the home via touch panels, remote controls, computers, and phone apps. n
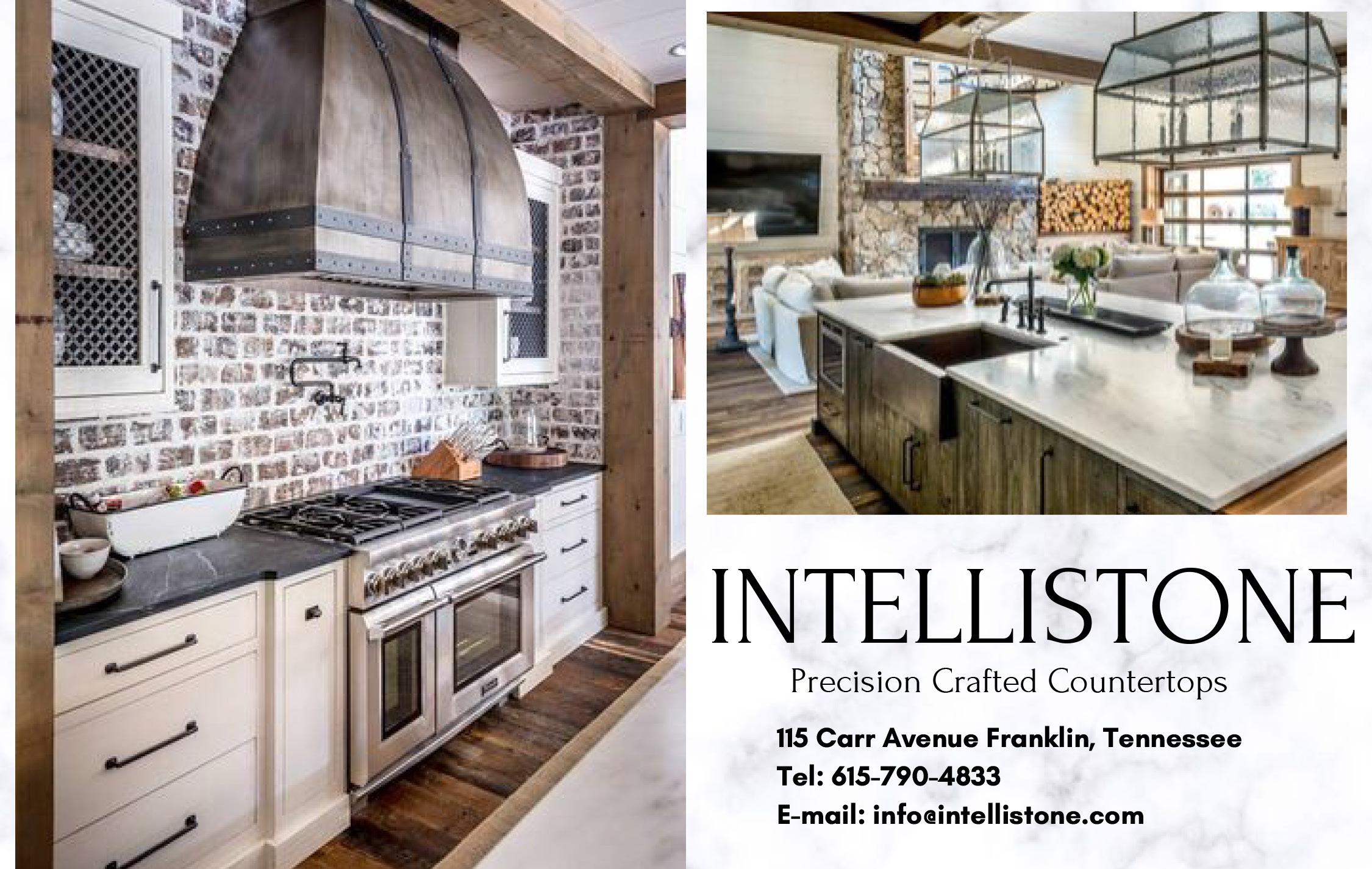
| www.Prodigyav.com
Prodigy - John Lupear, 615-522-3344
TRACE CONSTRUCTION
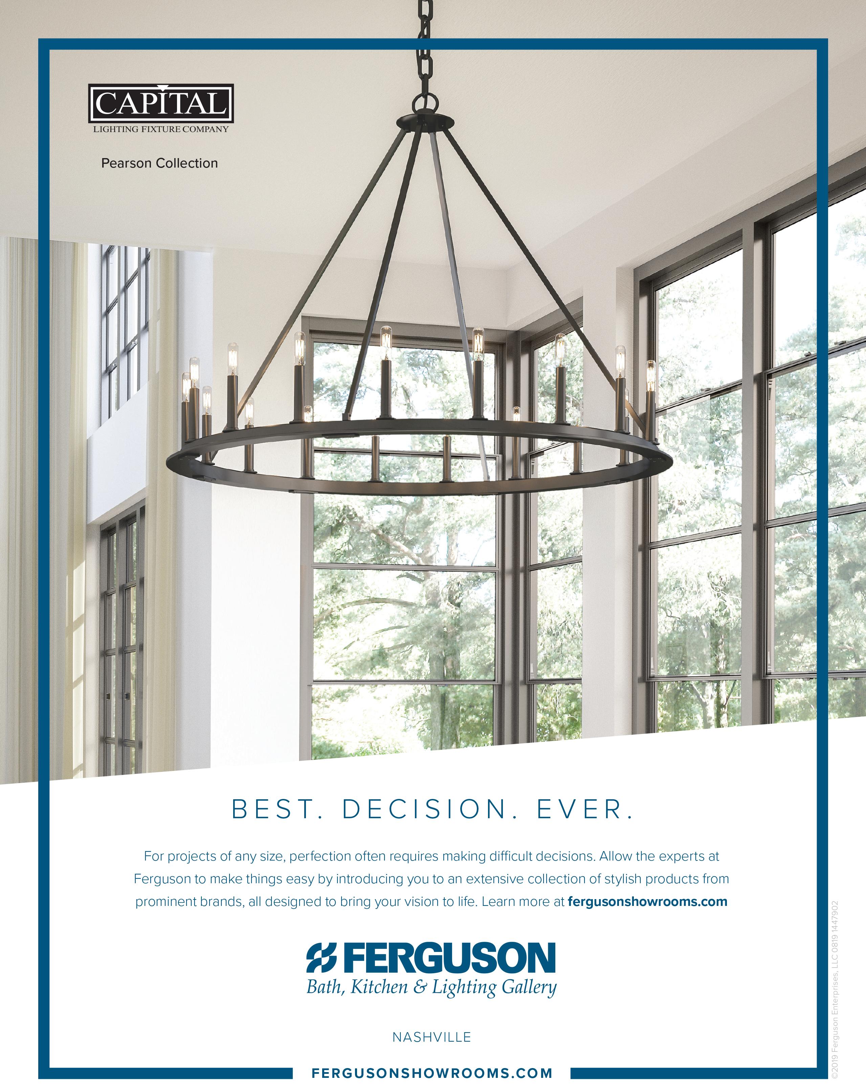
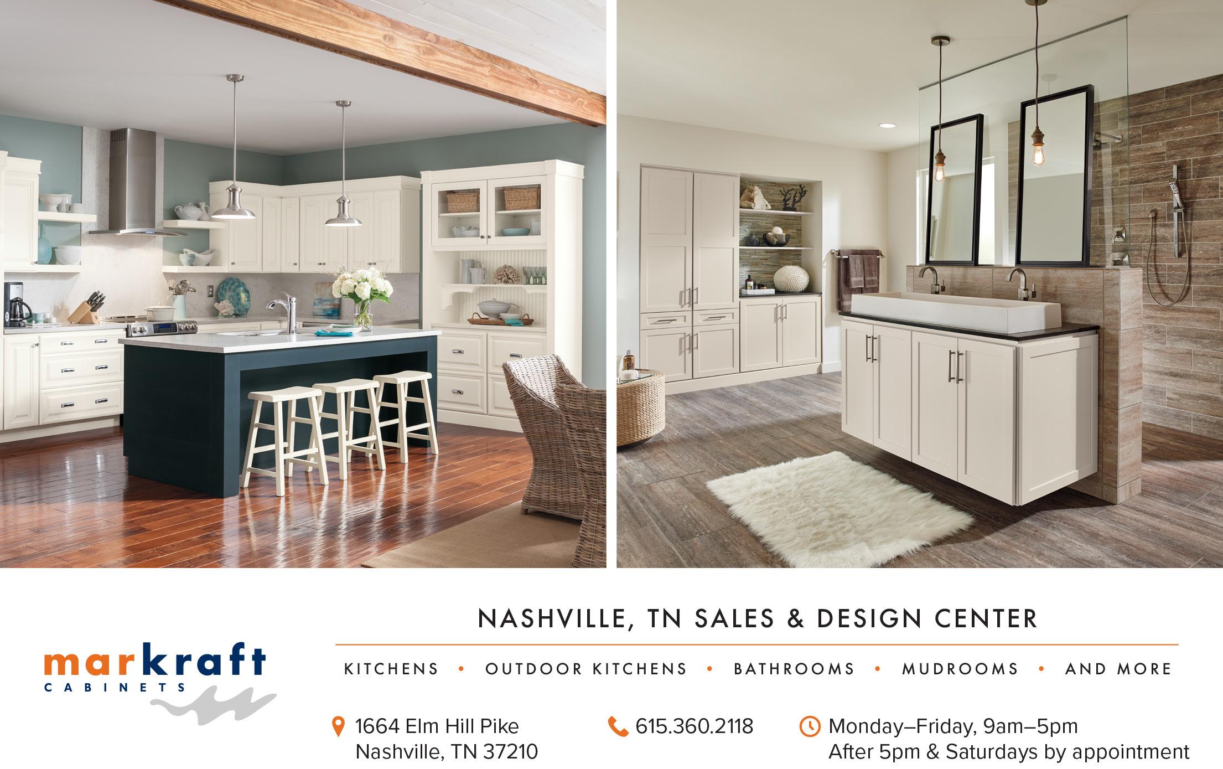

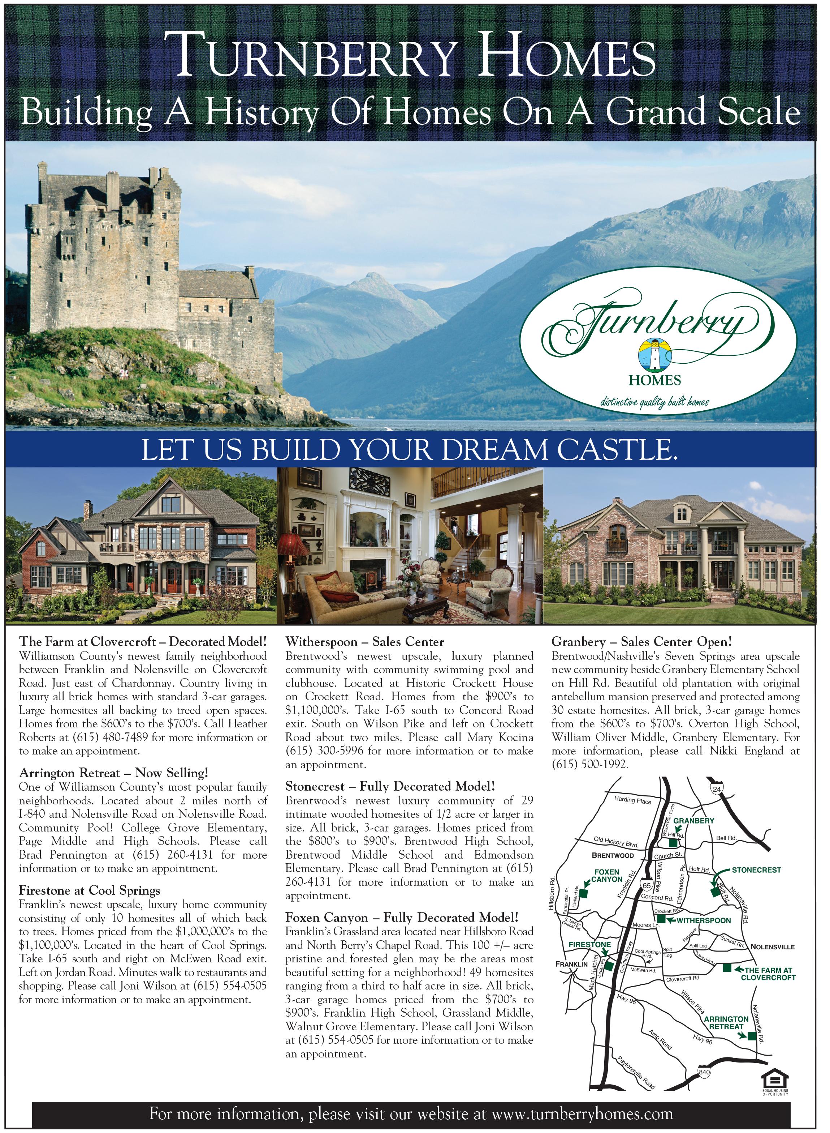
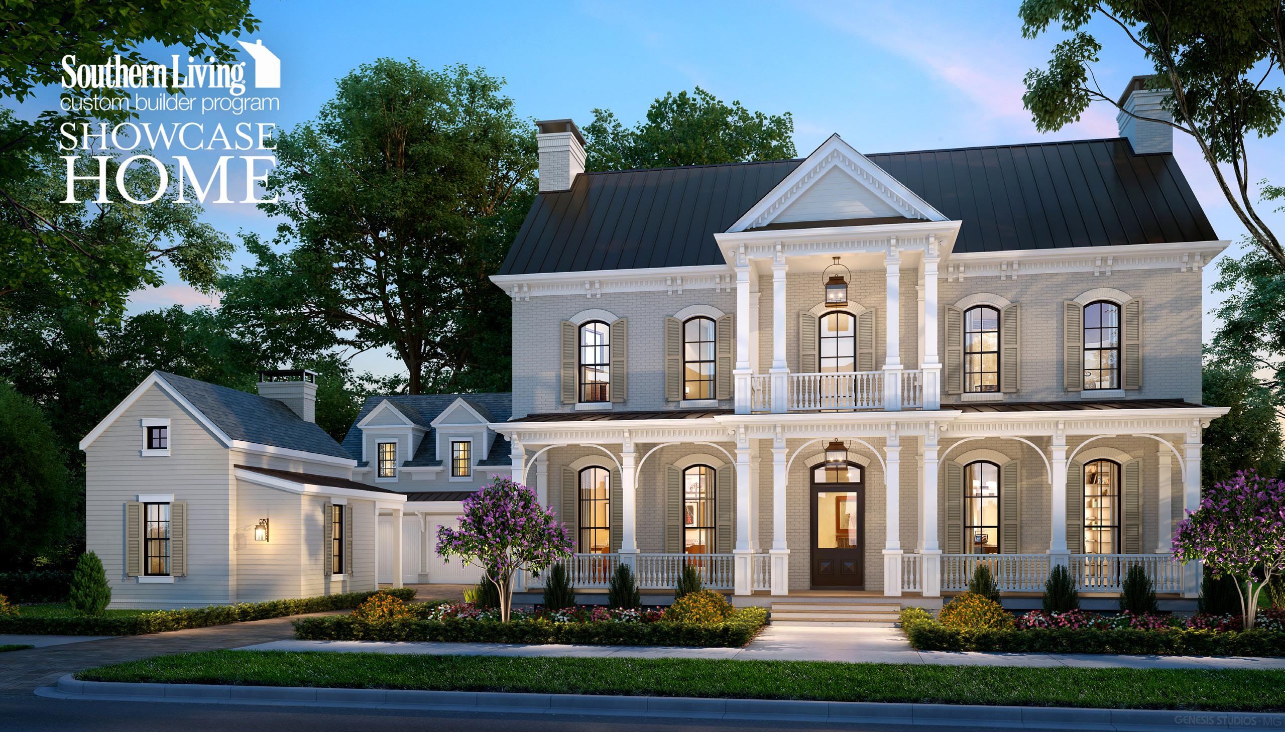
HATCLIFF CONSTRUCTION
$2,969,000 - 7,771 SQ. FT.
 SECOND FLOOR
FIRST FLOOR
SECOND FLOOR
FIRST FLOOR
HATCLIFF CONSTRUCTION GUEST HOUSE
THIRD FLOOR
OAKLAND HALL FROM HATCLIFF CONSTRUCTION IS AN IMPRESSIVE FOUR-BEDROOM, four and a half bathroom, three-story reimagination of the historic Grassmere estate on the grounds of the Nashville Zoo. A Southern Living Showcase Home, this exquisite example of grand Italianate-style architecture boasts more than 40 brackets and over 100 turned spindles, excellent features of this architectural style. It has a twelve-foot first-floor ceiling height with ten-foot-high arched windows, all showing off the grand scale of the home. The flanking chimneys and metal roof are typical of the style and time period of the historic Grassmere house. The back of the home has one of four large covered porches, this one with tall vaulted ceilings - a nod to the zoo’s grassroofed huts - and a large terrace for entertaining. The impressive exterior expertly combines painted brick with mitered corner James Hardie Artisan Siding. The expansive OUTDOOR LIVING SPACE allows ample opportunity to take in the gorgeous views of Tennessee’s rolling hills. This historical tribute also boasts a three-car garage, four fireplaces, and an elevator. Entry from the front covered porch into the grand three-level FOYER sets the stage for the stunning details found in this home. Bordering the entry, the DINING ROOM and STUDY each feature a fireplace. Double doors from the foyer lead to the KITCHEN, BREAKFAST AREA, and FAMILY ROOM. The kitchen has a friend’s entry, ample storage, a traditional pantry, and butler’s pantry access to the elevator and dining room. The central breakfast area has space for the large table and opens to a covered porch and patio. The open family room is home to built-ins, a fireplace, and access to another covered porch and grill porch. The three-car garage with an enclosed potting shed leads into the home with a rear foyer, boot closet, and stairs to a large BONUS ROOM. The POWDER ROOM and LAUNDRY ROOM sit here, nestled behind the kitchen. Just down the hall, the inviting and private MASTER SUITE is sure to impress with its private covered porch, huge closet, tub, and enclosed shower. The elevator accessible second level of Oakland Hall is home to two bedrooms, each with a full bath and walk-in closet. The impressive LOFT AREA overlooks the grand entry. The third level includes a BONUS AREA, open to the stunning foyer, and a fun BUNK ROOM, ideal for sleepovers or guests. The bunk room includes two closets and a full bath, as well as elevator access. Named after the last occupants of the historic laborer’s cottage at the Grassmere estate, Morton’s Cottage is a quaint GUEST HOUSE that pairs perfectly with Oakland Hall as a full tribute to the historic property. Clad with James Hardie Artisan Siding, this guest house features one bedroom, a fireplace, full bath, closet, sitting area, and a loft bedroom. More on the Southern Living Showcase Home design team can be found on the two-page “Designer’s Notes” spread that follows these pages.
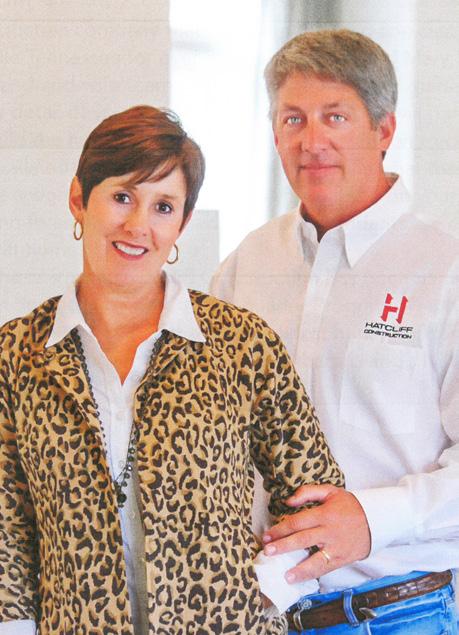
PATRICK & MARY HATCLIFF - Hatcliff Construction
Patrick and Mary Hatcliff are a husband and wife team who will watch over and guide you through every detail of your construction process. They will personally partner with you to build the home of your dreams. Their attention to detail is unparalleled and their desire for perfection is what makes a Hatcliff Construction Home a work of art. You will see Patrick or Mary on your job site most every day, no foreman or intermediary superintendents are ever a part of a Hatcliff Construction Home. For the fifteenth year, Hatcliff Construction has been named a member of the Southern Living Custom Builder Program. This honor is only bestowed upon 100 of the South’s finest Home Builders. SOUTHERN LIVING carefully selects custom home builders that transcend the pages of the magazine into a dream home. Hatcliff Construction was chosen for their extensive experience and knowledge, reputation in the marketplace, and focus on the discriminating customer who is looking to build a custom home.
Associated Masonry Beautiful Bed Co

Belgard
Brizo
Brunschwig & Fils
Burton Harwood
C & C TRim
C&C Painting
Carrier Southeast
Chapman Iron
Circa
Cowtan & Tout
CR Laine
Custom Trim
Daltile
Dash and Albert
Davis Construction Supply
Davishire
Delta and Brizo Faucets
Door Link Garage Doors
Executive Architectural Millwork
Ferguson
Fourteenth Colony Gas Lighting
GE
Gracie
Grahams Living
Griswold Wallcovering
Haynes Brothers Lumber
Henry’s Cabinets
Home Depot
IBP Foam Insulation
Integrated Roofing Solutions
James Hardie
JEC Construction
K&K Tile
Kemp Wallcovering
Latino Drywall
Lloyd Flanders
Lulie Wallace
Marvin Windows from AVI Windows and Doors
Matouk
Middle Tennessee Granite
Middle TN Plumbing
Monessen Hearth
Monogram
Neat Methods
Peacock Alley
PMI Garage Doors
Prodigy AV and Electric Revival (Chattanooga)
Ronald Servidio Construction
Roscoe Brown
Roscoe Brown HVAC
Schumacher
Sherwin Williams
Site Pro
Southern Creations
Landscaping
Tarkington Elevators
The Rug Gallery
Timbertech
Wellborn Cabinets
Zacas Construction
HATCLIFF CONSTRUCTION
DESIGNER’S NOTES
SOUTHERN LIVING DESIGN TEAM - Ashley Gilbreath, NCIDQ, ASID; Becky Boyle, Becky Boyle Interiors; Stephanie Sabbe, Sabbe Interior Design; Kevin Walsh, Bear Hill Interiors; Betsey Mosby, Betsey Mosby Interior Design; Hannon Kirk Doody & Doug Davis, Hannon Douglas

PAINT SCHEDULE
Foyer & Study -
Walls and Ceiling: SW Dover White 6385
Dining Room -
Walls: SW Quietude SW6212
Ceiling: SW Alluring White SW6343
Butler’s Pantry-
Walls: wallpaper
Trim and Cabinets: SW Spinach White 6434
Kitchen -
Walls and Ceiling: SW Dover White 6385
Cabinets: SW Natural 7542
Family Room -
Walls: SW Quietude 6212
Trim and Ceiling - SW Dover White 6385
Breakfast Room -
Walls: wallpaper
Trim: SW Dover White 6385
Powder Room -
Walls: wallpaper
Trim and Ceiling: SW Dover White 6385
Laundry Room -
Walls, Cabinets and Ceiling - SW Dover White 6385
Rear Foyer & Boot Closet -
Walls and Trim: SW Palm Leaf 7735
Ceiling: SW Dover White 6385
Master Bedroom -
Walls and Ceiling: SW Dover White 6385
Master Bath -
Walls, Cabinets and Ceiling - SW Dover White 6385
Her ClosetTrim and Cabinets: SW Faint Coral 6329
Ceiling: SW Dover White 6385
His ClosetTrim and Cabinets: SW Peppercorn 7674
Ceiling: SW Dover White 6385
SW = Sherwin Williams



MASTER BEDROOM
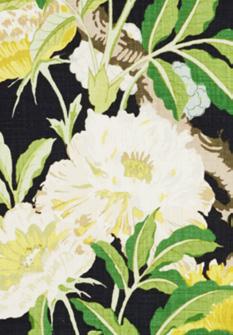
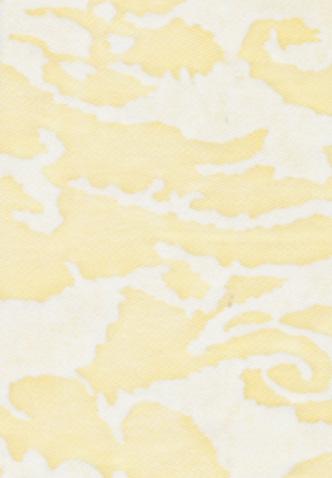
Loft -
Walls & ceiling: SW Dover White 6385
Bedroom Three -
Walls: SW Niebla Azul 9137 & wallpaper
Trim: SW Blustery Sky 9140
Bathroom Three -
Walls: SW Blustery Sky 9140 & wallpaper
Bedroom Four -
Walls: Wallpaper
Trim: SW Koi Pond 7727
Bathroom Four -
Walls: SW Dover White 6385
Trim & cabinets: SW Koi Pond 7727
Bonus Room -
Walls: SW Celestial 6808 & wallpaper
Ceiling: SW Celestial 6808
Bunk Room -
Walls: Wallpaper
Ceiling: SW Waterscape 6470
Trim: SW Ceiling Bright White 7007
Bunk Room Bath -
Walls: Wallpaper
Ceiling & trim: SW Sky High 6504
BM = Benjamin Moore
SW = Sherwin Williams
Guest House -
Walls: SW White Mint 6385
Ceiling, trim & cabinets: SW Dover White 6441
SW = Sherwin Williams
FAMILY ROOM

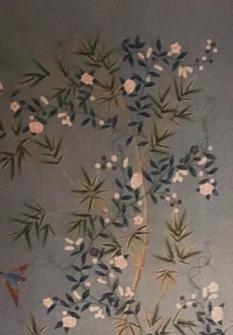


DINING ROOM



STUDY

HATCLIFF CONSTRUCTION

DESIGNER’S NOTES
SOUTHERN LIVING DESIGN TEAM - Ashley Gilbreath, NCIDQ, ASID; Becky Boyle, Becky Boyle Interiors; Stephanie Sabbe, Sabbe Interior Design; Kevin Walsh, Bear Hill Interiors; Betsey Mosby, Betsey Mosby Interior Design; Hannon Kirk Doody & Doug Davis, Hannon Douglas

ASHLEY GILBREATH, NCIDQ, ASID
Lead designer on the Hatcliff Construction interior design team, Ashley Gilbreath is a southern-based interior designer who studied at Auburn University and the New York School of Interior Design before working for Richard Keith Langham. The publicity gained from her creative work has taken her around the country to work and consult on both residential and commercial projects. She has a passion for designing casual, elegant spaces where memories are made. Outside of the design studio, you can find her at home or Rosemary Beach with her husband and three children.

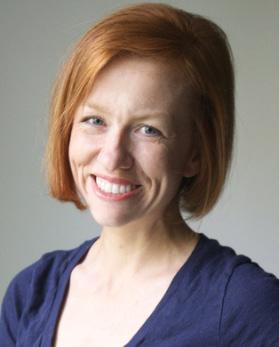
STEPHANIE SABBE
Stephanie began her career in Nashville with Gresham Smith and Partners in their commercial interiors department. She moved to Memphis in 2006 where she joined Hnedak Bobo Group and spent the following three years designing large hotel and restaurant projects across the country. In 2009 she relocated to Boston with her husband and began working as an independent contractor and accepted a teaching position at the Boston Architectural College. In the Spring of 2010, she opened Sabbe Interior Design. In the Fall of 2014, she relocated back to Nashville where she has continued her practice.

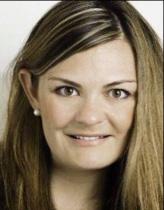
BETSEY MOSBY
“Design has always been my passion, expressed by creating art in my younger years and maturing into interiors later in life,” says Betsey Mosby, Betsey Mosby Interior Design. “I’ve been so greatly influenced by traveling and a piercing appreciation for so many things—antiques, art, and fashion to name a few—and those inspirations have greatly defined my work. Charlotte Moss, one of my very favorite designers, once said that ‘Living is a luxury’ and that’s what we try to embody–environments, not just rooms, that foster our clients and friends to live fabulously and to find havens in their homes.”

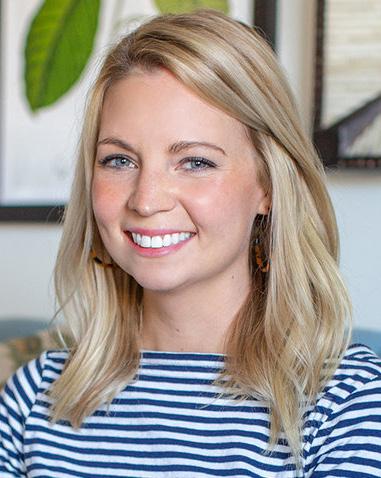
BECKY BOYLE
Becky Boyle Interiors is a full-service interior design firm based in Los Angeles. Prior to forming her eponymous firm, Becky worked in New York City as a designer until moving to Los Angeles, where she held the senior position at Mark D. Sikes Interiors. Having been raised in the south, and spending her adult life in New York and California, Becky gravitates toward creating spaces that feel detailed and approachable; big in design but wrapped in warmth. She specializes in incorporating classic inherited pieces with a new and youthful style, marrying the client’s views and needs with her design vision.

KEVIN WALSH
Kevin Walsh is the proprietor and interior designer of the firm and showroom, Bear Hill Interiors in Little Rock, Arkansas. He was named one of ten New Trads by Traditional Home Magazine in 2016. His work has been featured on the cover of Luxe Interiors and Design (National Edition) Trad Home, Beautiful Homes Magazine and Southern Home Magazine as well as on the pages of Southern Living, Traditional Home, and numerous regional publications.

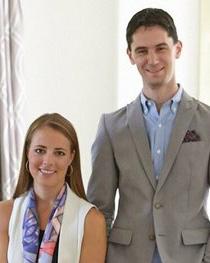
HANNON KIRK DOODY
DOUG DAVIS
Hannon Douglas is a design partnership combining the talents and experiences of Hannon Kirk Doody and Doug Davis. Founded in 2012, the firm is known for creating detailed, personalized and functional spaces rooted in practicality and timeless design principles. Combining an understanding of the “bones” of a house—from floor plans and technical drawings, to trim and millwork, to fixtures and finishes—with a highly detailed approach to furnishings, the firm specializes in large scale residential renovation and new construction projects.

HATCLIFF CONSTRUCTION
HATCLIFF CONSTRUCTION - HOUSE DESIGN
Sailer Design - Alyson Sailer, info@sailerdesign.com
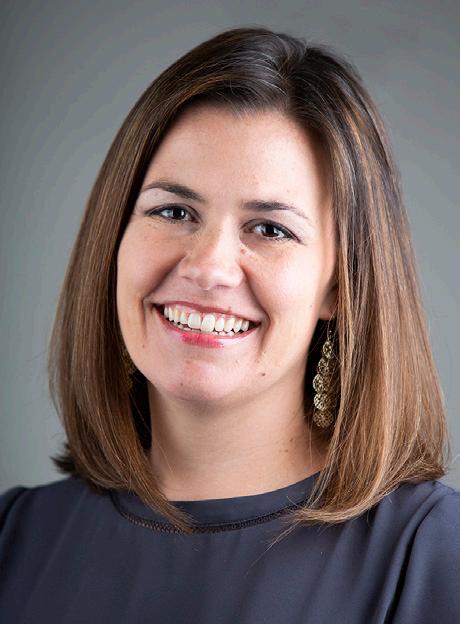

ALYSON SAILER - Sailer Design
Founded in 2008, Sailer Design is the professional creative expression of Alyson Sailer. She combines the love of diverse architectural styles and traditions with a practical approach that makes Sailer Design homes both beautiful and functional. Every Sailer Design home features a trademark and innovative attention to detail. Alyson possesses a unique gift, allowing her to integrate her clients’ dreams into functional designs, resulting in wonderfully livable homes. As a mother of four boys, Alyson truly understands the need for a house to “work.”
Alyson has been privileged to design a St. Jude Dream home, multiple Parade homes, model homes, and several Southern Living Home Plans. Many of her homes are located in prestigious Middle Tennessee communities such as The Grove, The Preserve at Echo Estates, Windstone, Laurelbrooke, and Witherspoon, and she is thrilled to have two homes featured on this year’s James Hardie Parade of Homes. Alyson has a passion for designing custom, luxurious homes from the ground up and enjoys guiding her clients through the process between the dreaming and the coming home. She has helped countless families into their dream homes. In Sailer Design homes, beauty, tradition, and creativity blend seamlessly with practicality and function.
ABOUT THE HATCLIFF CONSTRUCTION PARADE HOUSE DESIGN . . .
“A re-imagining of the historic Grassmere estate on the grounds of the Nashville Zoo, this exquisite three-story example of grand Italianate-style architecture boasts more than 40 brackets and over 100 turned spindles, excellent features of this architectural style. It has a twelve-foot first-floor ceiling height with ten-foot arched windows, and a ten-foot second-floor ceiling height with seven-foot arched windows, all showing off the grand scale of the home. It’s difficult to choose a favorite part of this home, but the quaint guest house takes the cake. The mitered corners on the James Hardie Artisan siding add dark shadow lines that give this retreat a historic feel. The brilliant alternating tread stair gives access to the whimsical loft within the limited floor space of the cottage. Guests will feel relaxed and welcome with modern conveniences like an under-counter refrigerator. They may just stay a little too long.” - Alyson Sailer
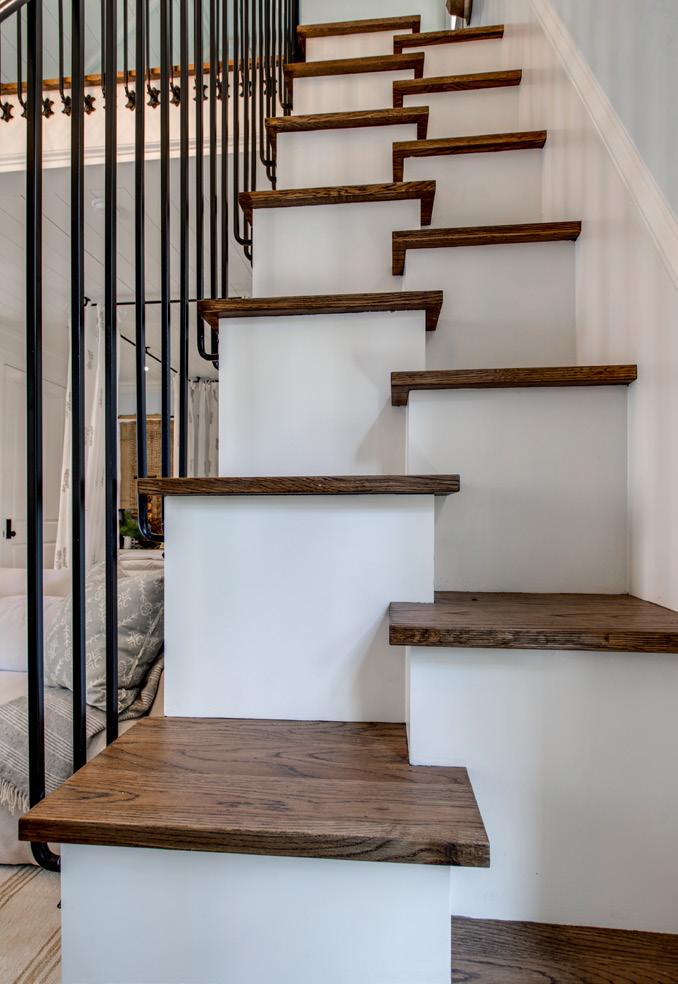
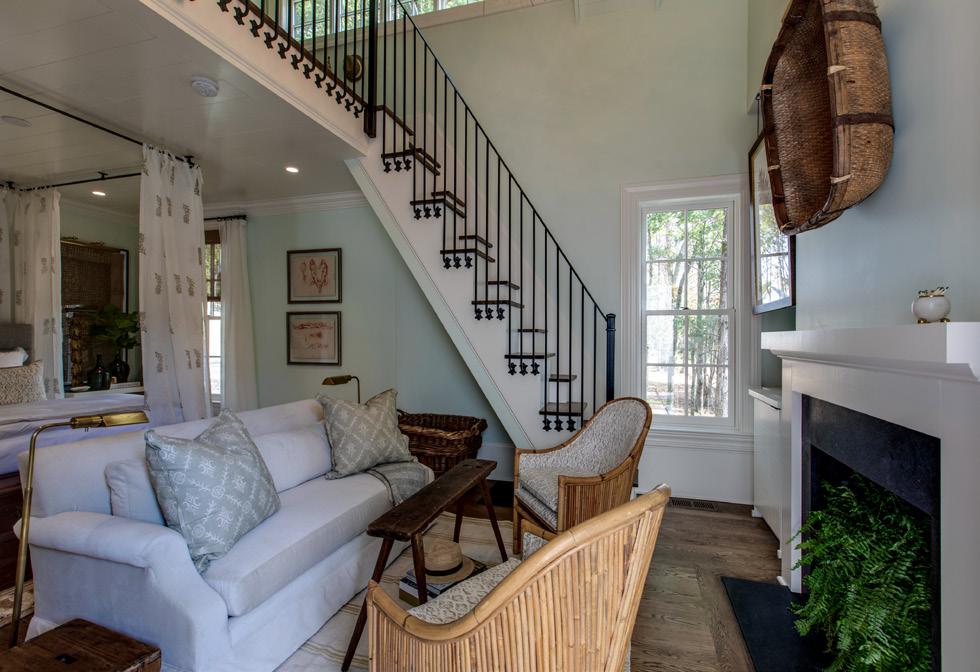
HATCLIFF CONSTRUCTION
The alternating staircase and sitting room inside the “Guest House” of the Hatcliff Construction Parade house.
HATCLIFF CONSTRUCTION - LANDSCAPING
Southern Creations - Butch Hamby, 615-890-0319

SY NAME
AJ Ajuga “Catlins Giant”
AS Angelena Sedum
BB Buzz Butterfly Bush
BBE Beauty Berry “Early Amethyst”
BH Bo Bo Hydrangea
BW-1 Boxwood
BW-2 Boxwood
CB Coral Bell “Obsidian”
CO Corepsis “Full Moon”
CLE Clethra Einstein
CG China Girl Holly
CM Crape Myrtle “Natchez”
CJM Coral Bark Japanese Maple
DS Dwarf Shasta Daisy “Snowcap”
DV Dwarf Veronica “Royal Candles”
DM Dwarf Mondo
DR Drift Rose
CF Coneflower “Pow Wow” (purple & white)
DW Dogwood “Stellar Series”
FC Flowering Cherry
HLL Little Lime Hydrangea
HS Hybiscus Syricus
SY NAME
HP Hypericum (Dwarf)
GVB Green Velvet Boxwood
HMM Hydrangea Mini Mauvette
HO Hydrangea Oakleaf
LGM Little Gem Magnolia
NS Nellie Stevens Holly
NH Needlepoint Holly
NA Nigra Arborvitae
LA Lavendar “Super Blue”
LE Lambs Ear
OH Oakleaf Holly
PV Viburnum × Carlcephalum ‘’Cayuga”
SB Sweet Bay “Moonglow”
SL Skip Laurel
ST (17) Stokesia “Color Wheel”
RU Rudbeckia “Cherry Brandy”
REM Red Emperor Japanese Maple
ST (5) Stained Glass Hosta
WV White Veronica “Snow Candles”
YC Yoshino Cryptomeria
2C Chelone “Hot Lips”
OF Ostrich Fern
HATCLIFF CONSTRUCTION
HATCLIFF CONSTRUCTION - A/V CHECKLIST
Prodigy - John Lupear, 615-522-3344 |
MUSIC SYSTEM
Streaming music is distributed via in-ceiling speakers that have been installed throughout the home and the Guest House. On the Covered Porch, weatherproof “Wedge” style speakers were installed to achieve a look better suited to the architecture of the ceiling. The Porch is a great place to relax and watch TV. The Patio area has a landscape satellite and subwoofer speaker system. This system provides great sound while blending into the outdoor environment.
HOME THEATER
The Family Room, Bonus Room and the Attic have been pre-wired for future home theater system applications.
LIGHTING CONTROL
Lighting keypads are installed throughout the home to provide automated control over multiple lighting loads.
This provides simplified operation of the most frequently used lighting “scenes” while also cleaning up the typical multi-gang light switch wall clutter.
SECURITY AND SURVEILLANCE
The home includes a security system and several networked surveillance video cameras.
CONTROL SYSTEM
There are two touch screens installed in the home, Kitchen and Master Bath, which provide control of the various sub-systems in the home such as music, TV, lighting, security, cameras, etc. This system is expandable to accommodate future add-ons. n


www.Prodigyav.com
HATCLIFF CONSTRUCTION
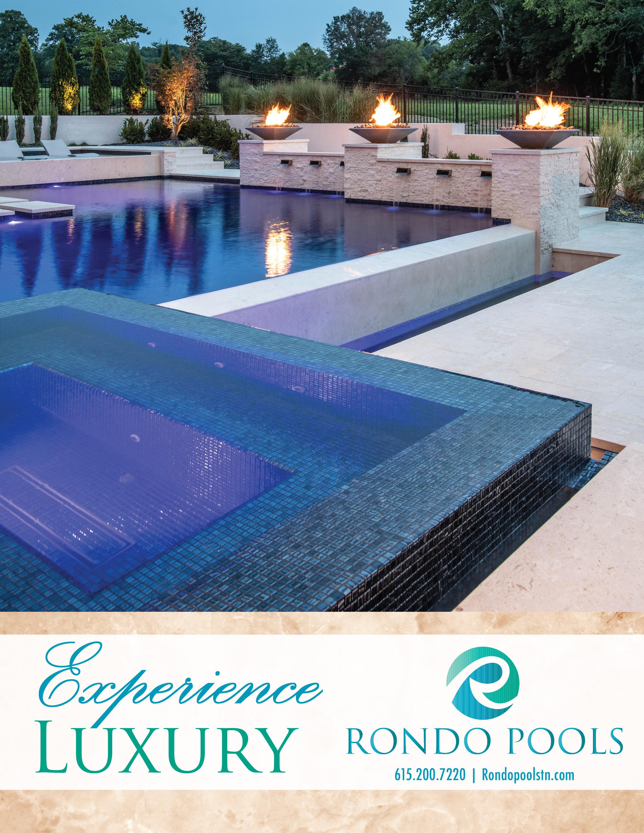
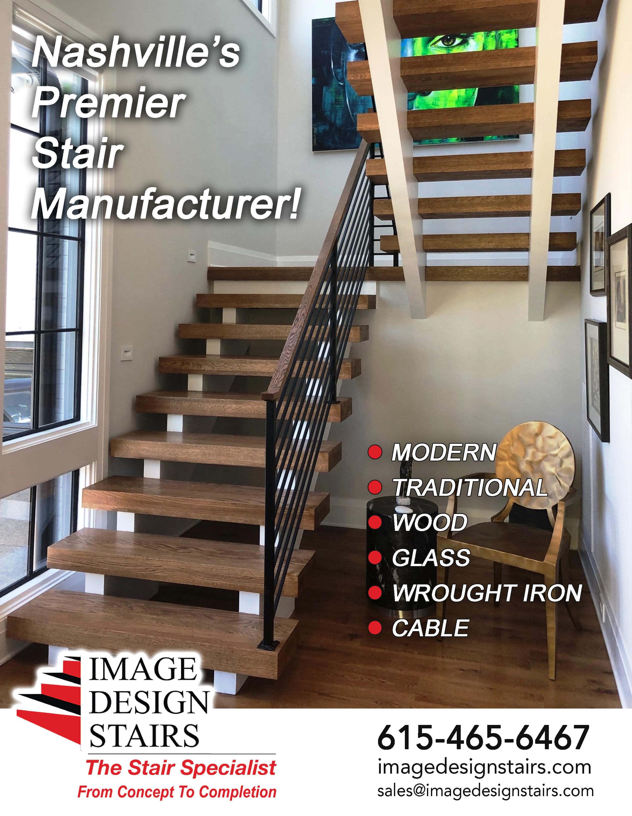
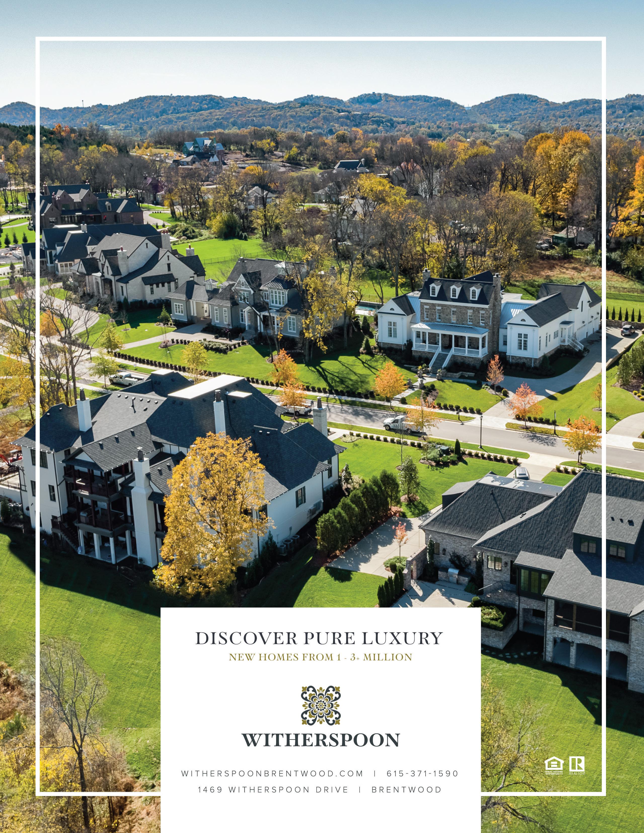
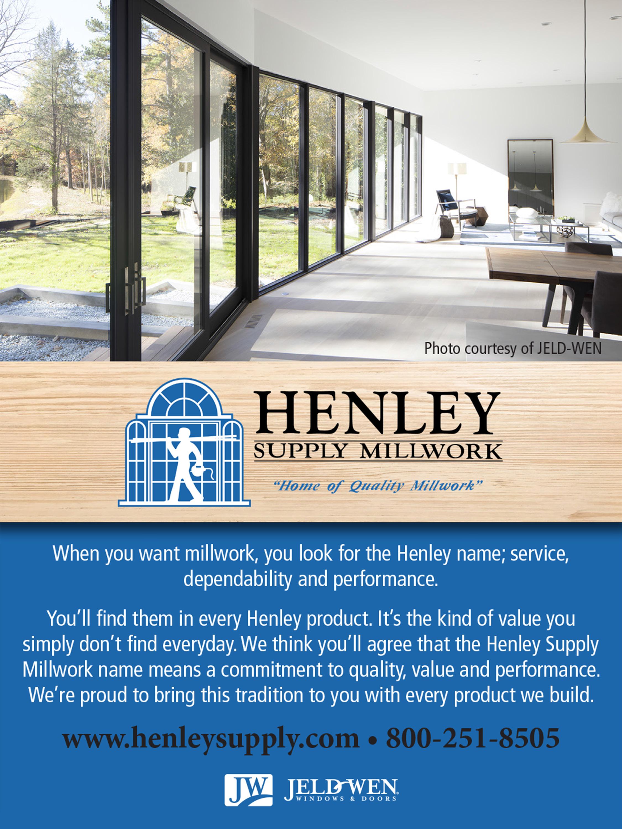
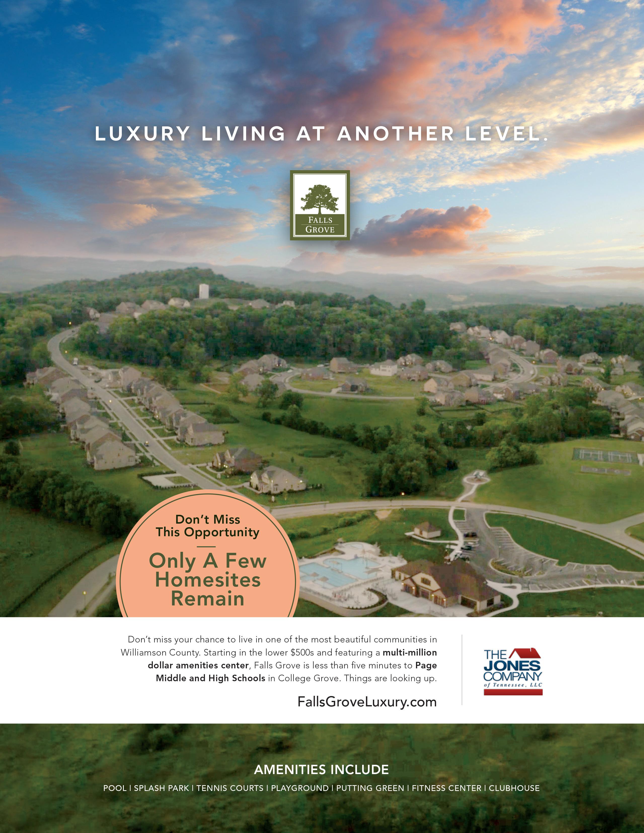
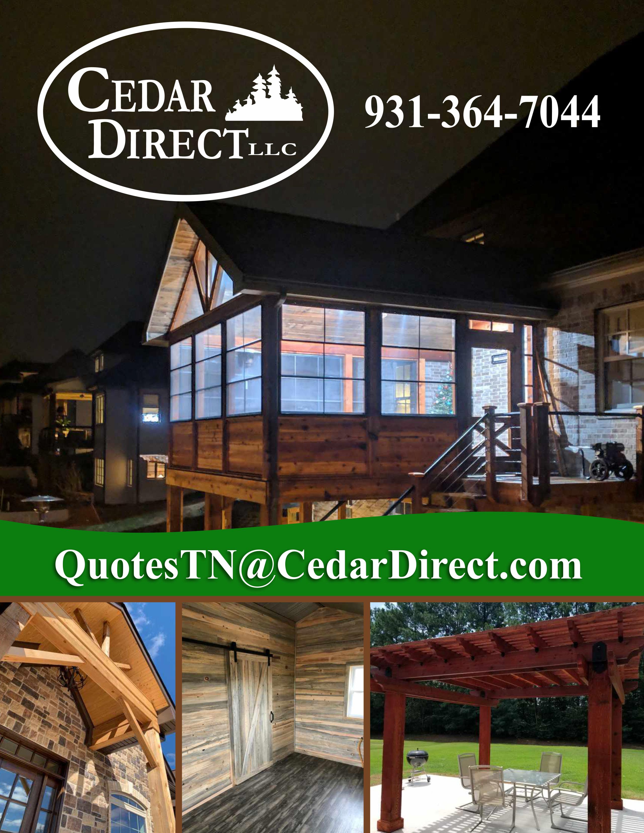
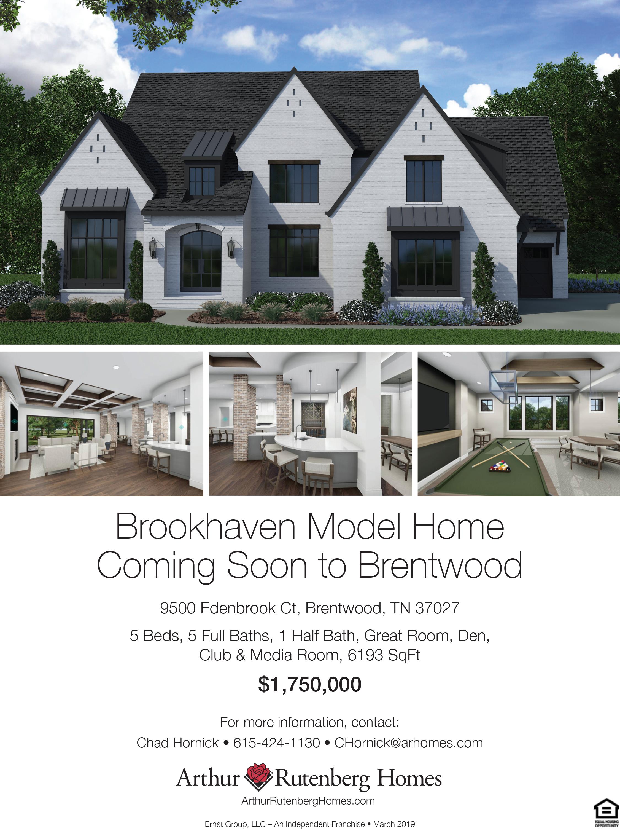















 DAVID CRANE CHAIRMAN
2019 James Hardie Parade of Homes
DAVID CRANE CHAIRMAN
2019 James Hardie Parade of Homes







































 6,455 SQ. FT.
SECOND FLOOR
6,455 SQ. FT.
SECOND FLOOR


















































































































































