HANKEN

SCHOOL OF ECONOMICS
THE MAIN BUILDING
A brief history of the continuous renewal of a cultural object


A brief history of the continuous renewal of a cultural object
When Hanken School of Economics’ present main building was constructed in 1951–1953, it was a major investment by the FinnishSwedish business community. Hanken was a private university tasked with securing the availability of skilled and competent professionals for the business world.
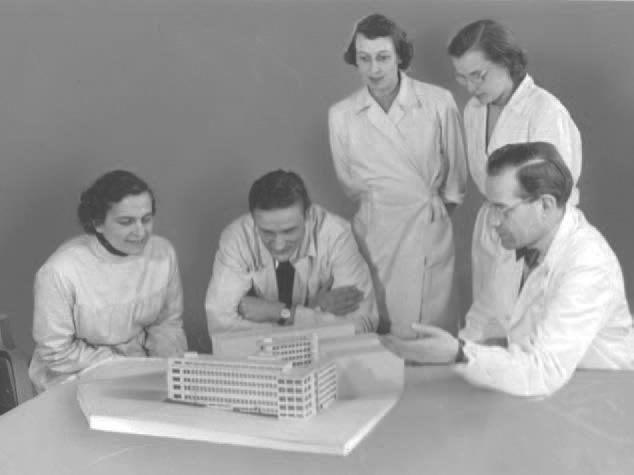
World War II had just ended. The Finnish economy was focused on paying the enormous war debts to the Soviet Union. A special permit was required for all imports, and the Eastern neighbour’s intentions were a source of political uncertainty. The import restrictions led to a rapid industrialization process, and everything now had to be produced in Finland.
This was the context in which Hanken’s present home was built. The new building was constructed with the help of donations: the student union took part in collecting funds and aid also flowed from international sources. The atmosphere was forward thinking. An architecture competition was organized in 1949, only five years after the end of the war. The winner was architect Kurt Simberg who, having secured his first major public commission, invited a group of leading young Finnish designers to work with him.
The building became a brilliant example of a purposeful focus on both form and function. It symbolizes light, and a strong belief in the future and became a home for several generations of Finnish businesspeople. The business community continues to contribute to new development projects, and recent fundraising campaigns have been very successful.
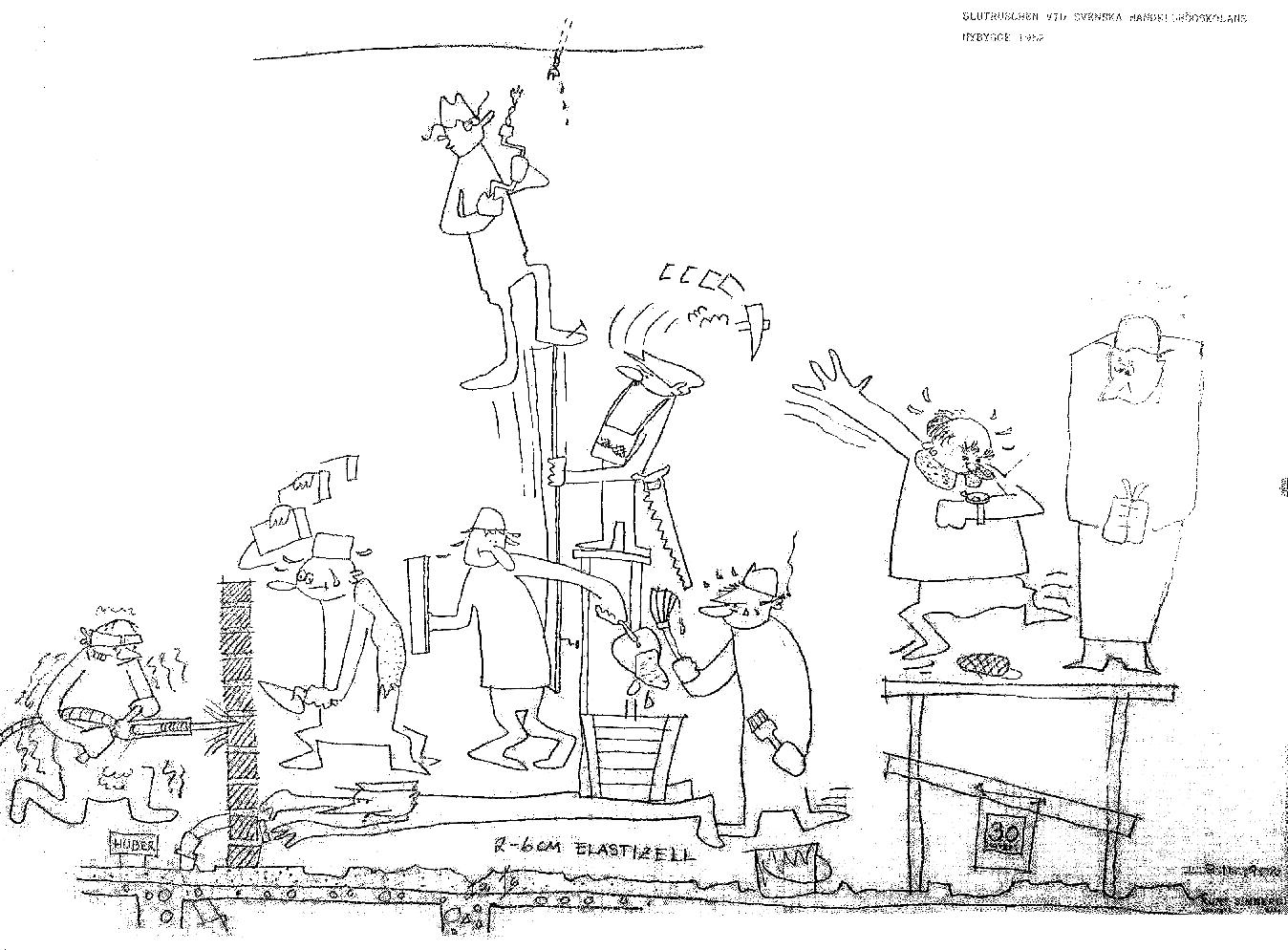
Members of the student union collected funds to the university’s new construction on Arkadiankatu with the help of academic song.
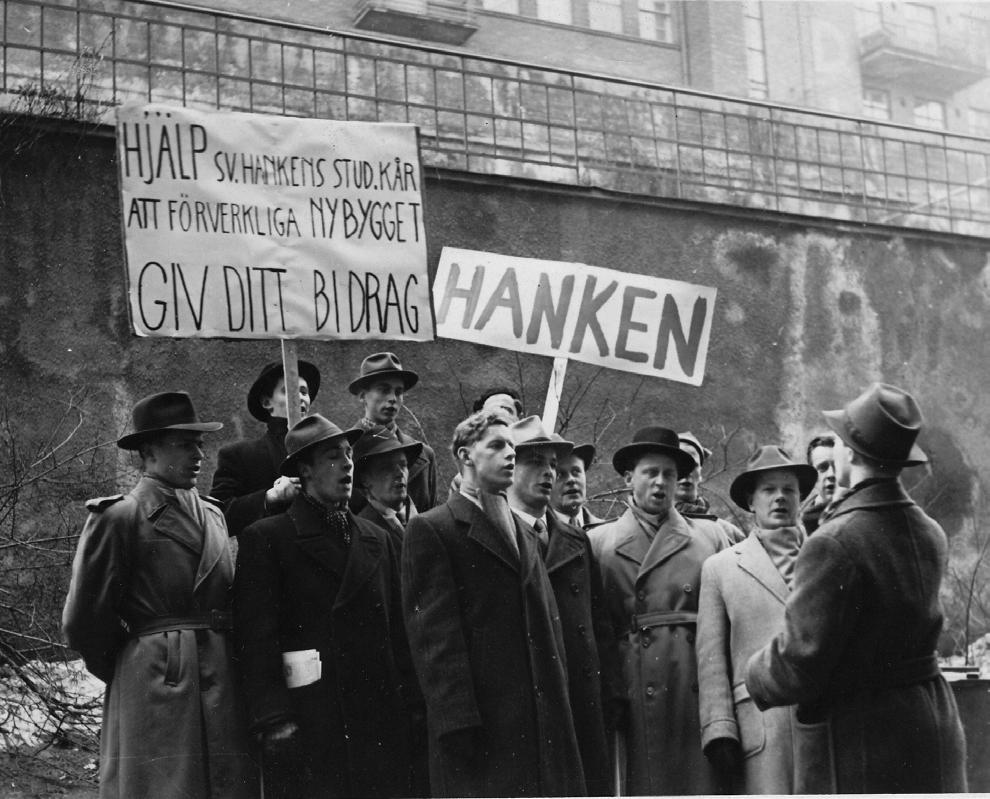
The ground floor up to 1996 –around half of the floor was assigned to the student union.
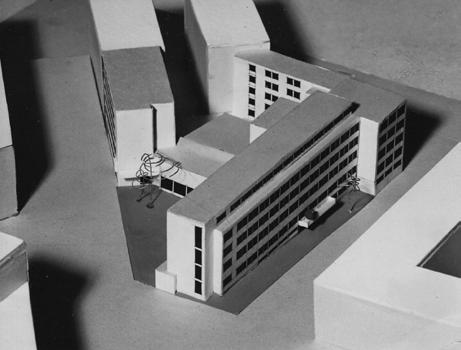

The fifties was in many ways a decade of mature modernism. Focus was on form and function, resulting in classic, durable, and wellthoughtout designs. Young Kurt Simberg created an ultramodern building. He surrounded himself with renowned experts and designers. Paavo Arni, the country’s foremost acoustician, took care of acoustics design, Dora Jung, one of Finland’s leading textile artists, saw to the textiles and Olof Ottelin, one of the most important furniture designers of the 1950s, was in charge of the furniture. Lisa Johansson-Pape, our leading lighting designer, handled the lighting and Yki Nummi, also one of our best known interior artists of the 1950s, designed the indoor colour schemes. The 1950s was a golden age for Finnish design with our designers winning international prizes in all fields of design.
A significant Danish donation was invested in a valuable collection of furniture by Danish designer Hans Wegner. Despite the strict import restrictions and scarce public resources, Simberg and his team created splendid architecture and rich interiors for Hanken.
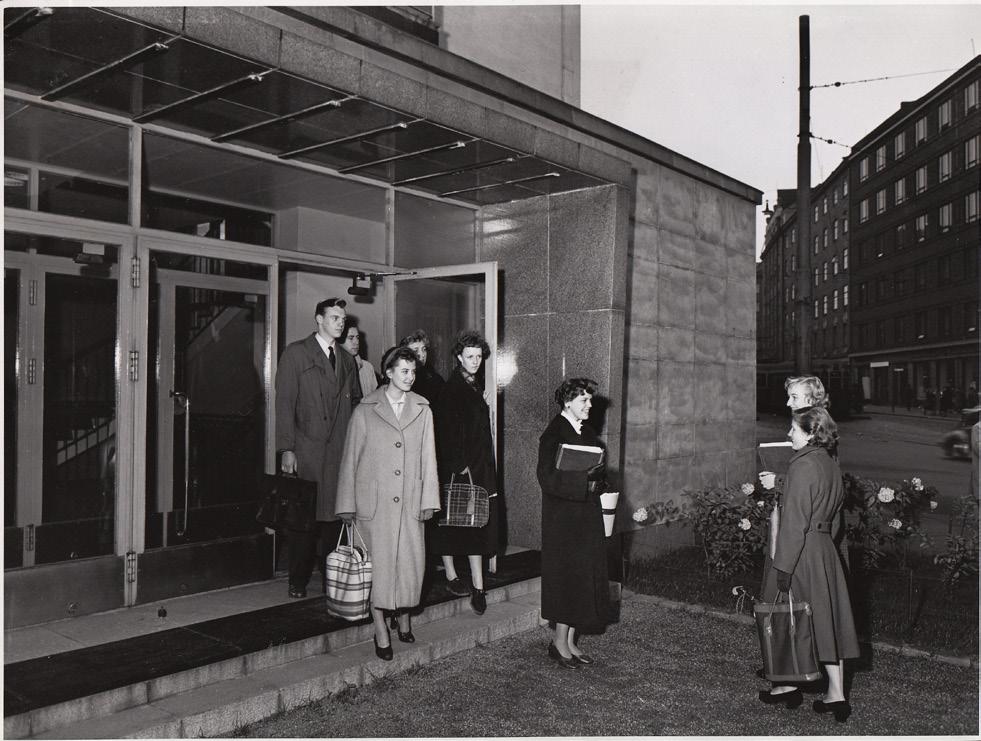
Ottelin’s chairs were both beautiful and outstandingly ergonomic, as well as sustainable. Even though they’ve been used for 70 years, they are still modern. Their filling and upholstery have been renewed several times, and they continue to fulfill their function.
Much of the construction material was also received as donations. Nokia was one of the donors, and the donation consisted of a thousand square meters of rubber floor rugs and boards. The rubber materials were used on the ground floor and first floor. Elsewhere, the floors are made of linoleum. Every floor has its own colours that are artfully combined with the wall lamps and brackets.
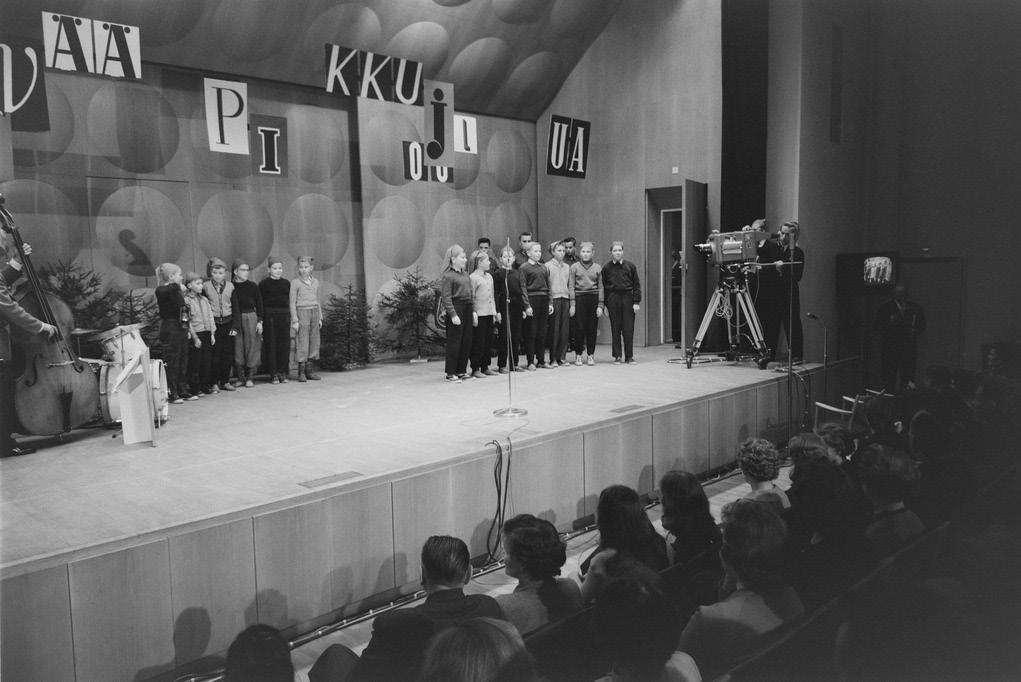

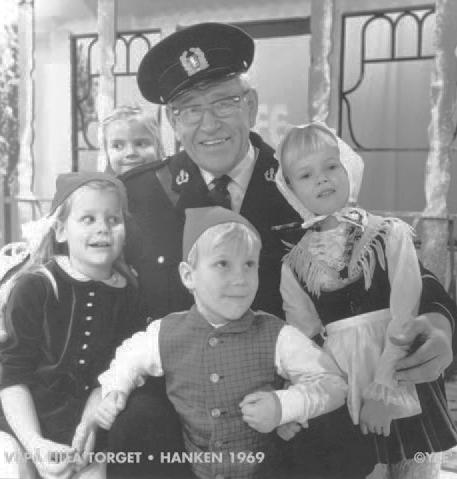
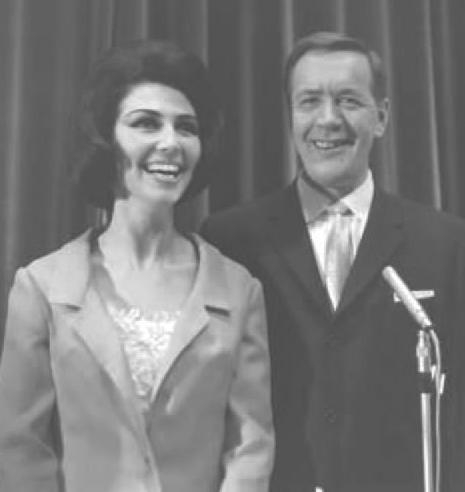
Hanken’s main building has also played an important role in the history of Finnish TV and theatre. Before the renovation, the auditorium – or Aula, as it is officially called – was equipped for both theatre performances and live television broadcasts. Many legendary TV programmes were originally broadcast from here, including “Vi på lilla torget”, featuring Georg Malmsten and Karen Spens, Hanken’s former Rector, as a child artist, Niilo Tarvajärvi’s “Laatikkoleikit” and many other favourites.
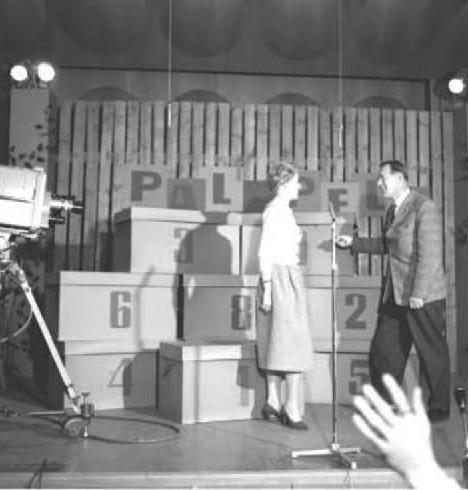 The auditorium was the scene for some of the country’s most popular TV programmes: “Vi på lilla torget” and Tarvajärvi’s “Laatikkoleikit”.
The auditorium was the scene for some of the country’s most popular TV programmes: “Vi på lilla torget” and Tarvajärvi’s “Laatikkoleikit”.
The 1993–1996 renovation signalled the beginning of Hanken’s second life: traditions give rise to new ideas, based on a strong selfesteem and sense of identity.
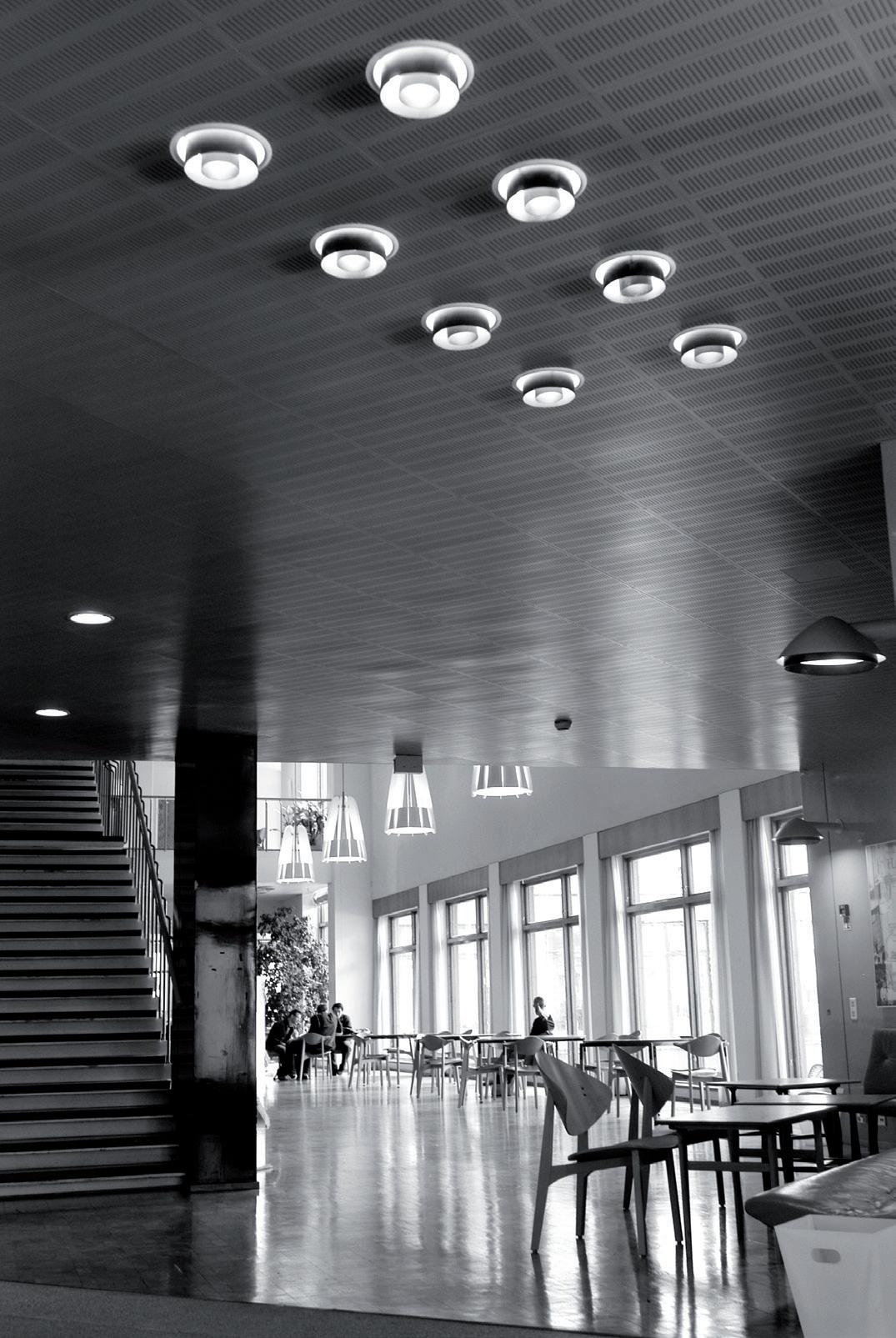
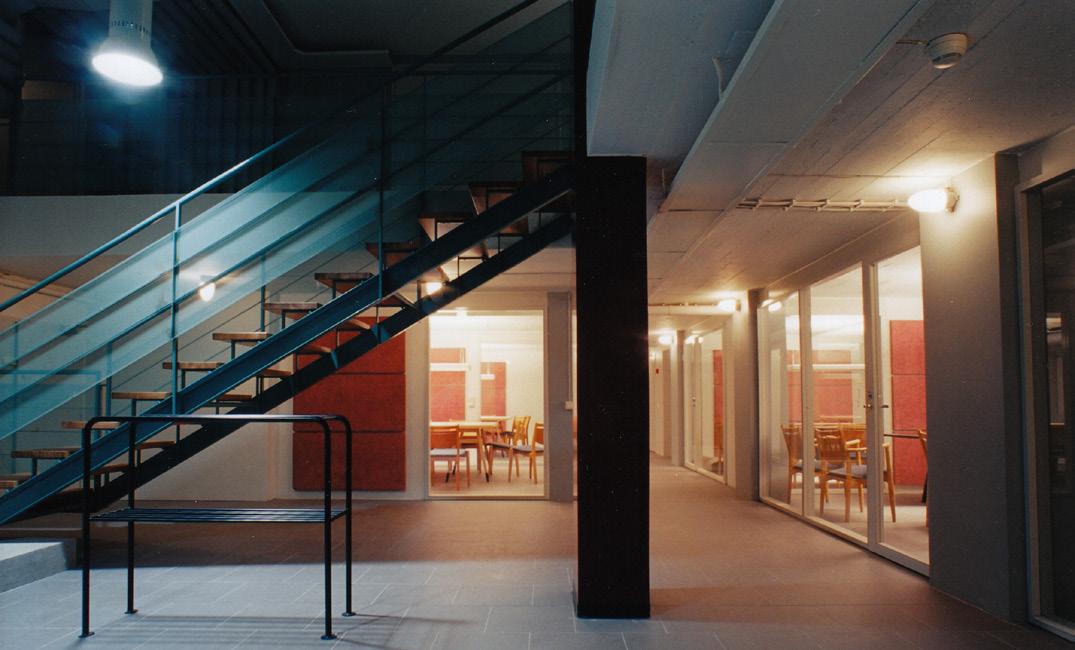
Universities are dynamic and continuously growing establishments with constantly changing needs. The Hanken building was originally built for 650 students. At the beginning of the 1990s, the headcount had risen to 2,000. Several renovations had been done during the years but the house was not properly equipped for the growing number of students and its technology did not meet the needs of the time. A major renovation and renewal was required. The assignment was given to the architecture firm Akonsult.
The building underwent a spatial, functional, and technological renewal. The open patio concept in the restaurant and lobby area was created. Futurum was created from what was previously a technical basement facility.
The concept for the interiors was updated and all the items and furnishings from the 1950s that were usable and could be repaired were restored. Akonsult supplemented existing furniture with new items that were carefully chosen to harmoniously combine with the original objects.
Throughout the 1993–1996 renovation process, it was clear to those involved that the cultural and aesthetic legacy of a building like Hanken was important to preserve. The intention was to create a renovated building featuring state ofthe art technology and functionality, carefully balancing authentic items from the 1950s and brandnew objects that seamlessly blended with the original items.
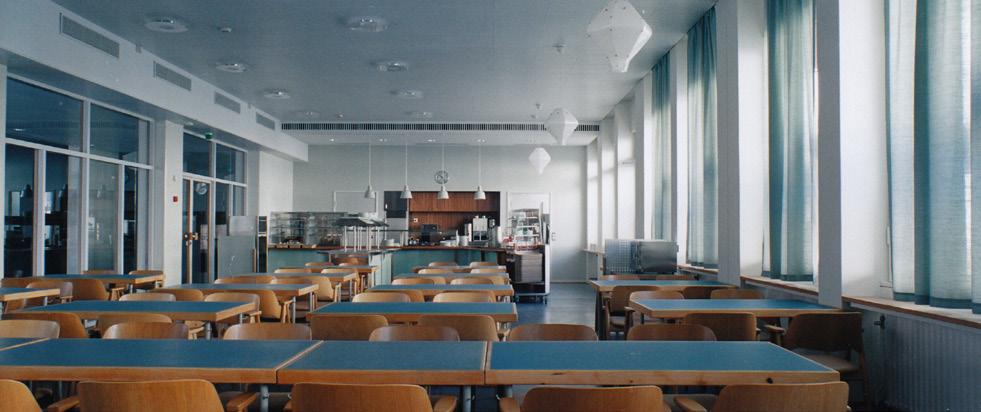
Since Hanken is an important example of cultural heritage, the Finnish Heritage Agency was consulted before the renovation began. A detailed document describing the principles of renovation was created, and approved by the agency. The same principles apply to any further development of Hanken.
Hanken was presented extensively in the architectural journal “Arkitekten/Arkkitehti” when it was originally inaugurated in 1953, as well as in 1996 when a new inauguration was celebrated following the renovation (see “Arkitekten” 10/1955 and “Arkkitehti” 2/1997). The renovation was honoured by the building inspectorate, and the building has become a popular destination for both architecture students and those interested in design. The Hanken building is also presented in the publication “Monuments and Sites, Finland” published by ICOMOS (International Council on Monuments and Sites)
From the very beginning, light, colour, and lighting fixtures formed a key architectural theme in the building. Everything has been carefully considered: the floorplan, the sequence of rooms, how light enters the building and how electric lighting complements it, and how the views unfold. The beautiful original lighting was designed by Lisa Johansson-Pape, one of the leading lighting designers of the 1950s, while Yki Nummi, another renowned designer of the time, contributed to the colour scheme.
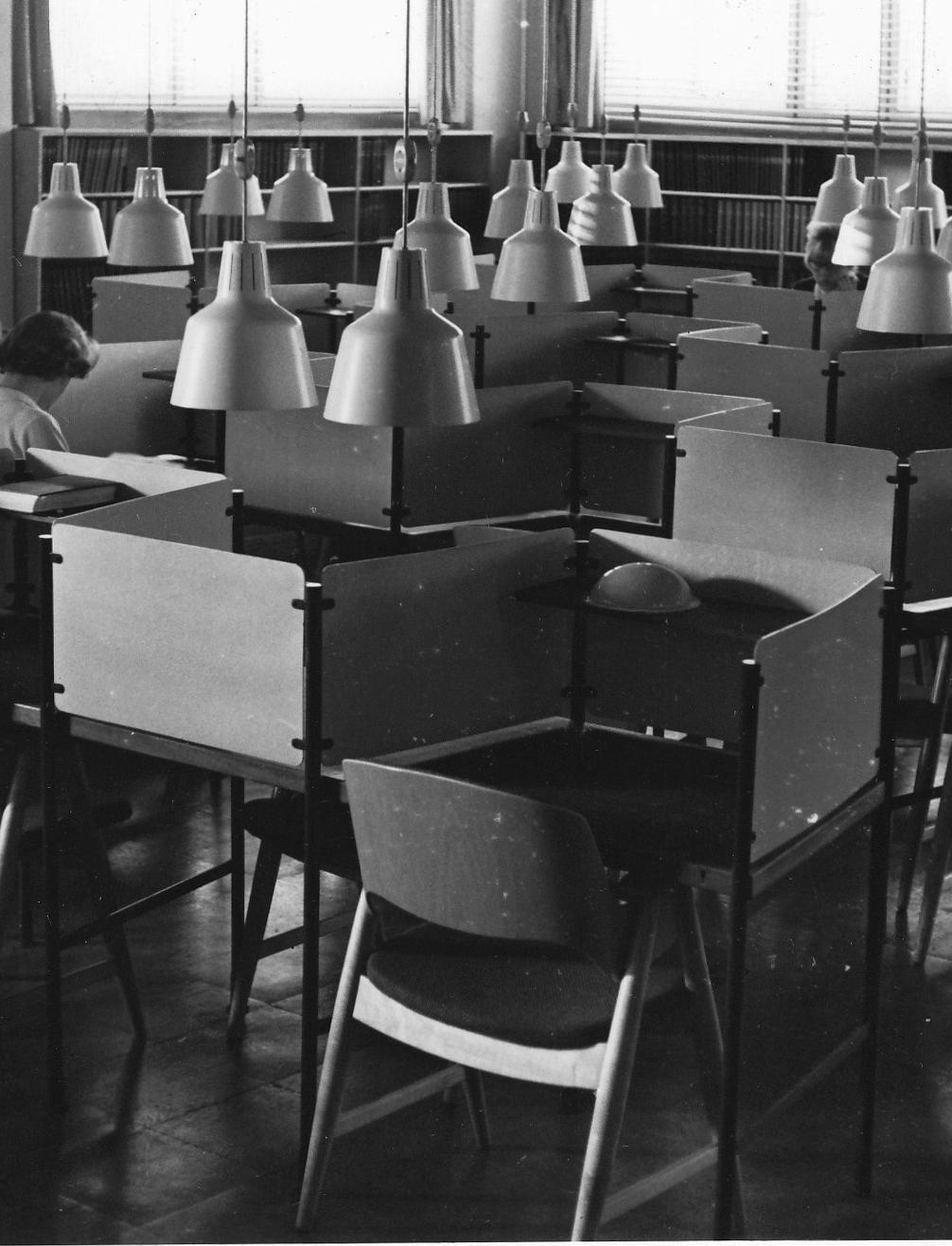
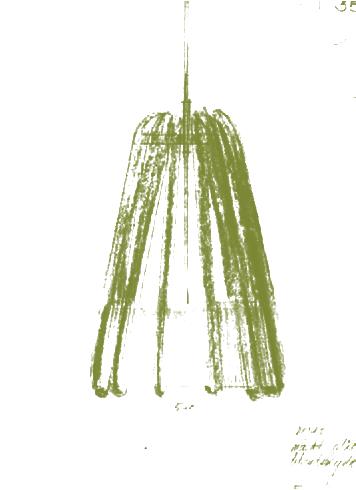
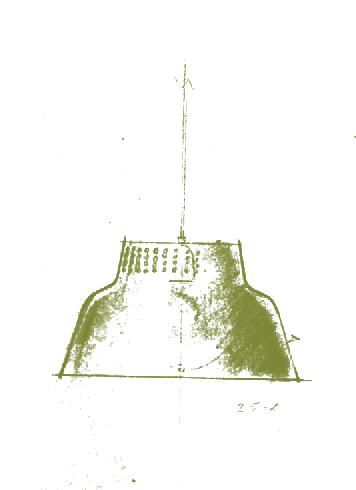
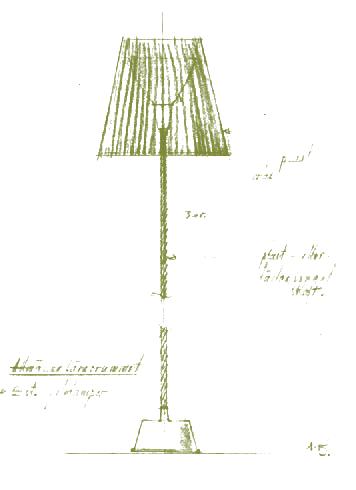 Lisa Johansson-Pape’s lighting sketches.
Lisa Johansson-Pape’s lighting sketches.
Danish Hans Wegner furniture being unpacked. The picture is taken at the main entrance, which did not yet open onto the restaurant and lobby area.
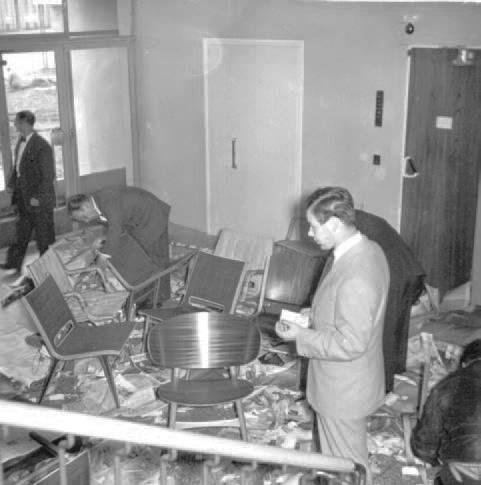
The fifties marked an important decade for Finnish interior design when many future classics saw daylight. Hanken’s textiles were the work of Dora Jung, a textile designer who under her 50 yearlong career became known for her unique sense of aesthetics, colours, and shapes.
Olof Ottelin, who designed Hanken’s furniture, also made his mark on home interiors in the 1950s. Many of Hanken’s original pieces of furniture designed by Ottelin fully meet today’s needs, and now restored, they continue to be an important part of the building’s identity. Durable furniture that can be maintained decade after decade is a perfect example of Hanken’s commitment to sustainability. Olof Ottelin’s comfortable chairs can be found in the restaurant.
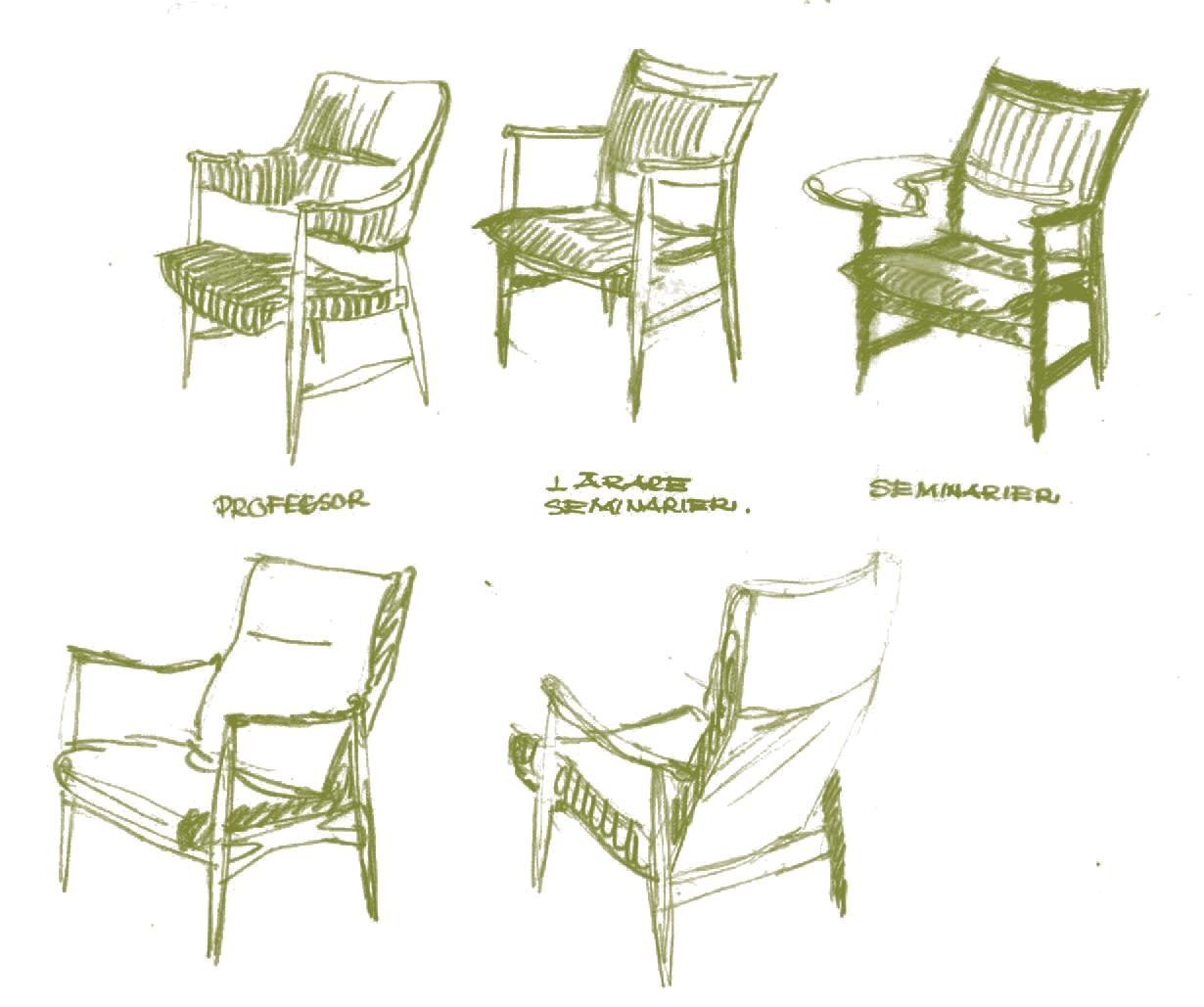
The Danish donation was earmarked for Danish furniture. Dora Jung and Olof Ottelin travelled to Copenhagen and chose the timeless and today very soughtafter Hans Wegner items that still adorn parts of Hanken’s common facilities.
During the renovation in 1996, the original furniture was complemented with new pieces. Together with Yrjö Wiherheimo and Pekka Kojo, a furniture designer duo, a wooden version of their Bird chair was created, which became Hanken’s new standard chair.
Olof Ottelin’s sketches for Hanken’s chairs.The courtyard is the place where renovation results of 1993–1996 are openly exposed to the public.
What used to be a backyard filled with waste bins was converted into a peaceful outdoor rest area. The ground was paved, partly with ceramic slabs and partly with natural stone slabs and equipped with benches made of soapstone and three lighted steel spirals covered with clematis. The novelties in the basement – the library’s and Futurum’s ceiling lamps – stick out with their slanting glass sheets.
Back in 1996, one of the courtyard walls was envisioned as a showcase for art and finally got its artwork in 2021. Aktia Bank donated a bronze sculpture called “Growth” by Aimo Tukiainen (known for his statue of Marshal Mannerheim), when they vacated their offices near the Three Smiths statue, and the bronze sculpture was left without a home.
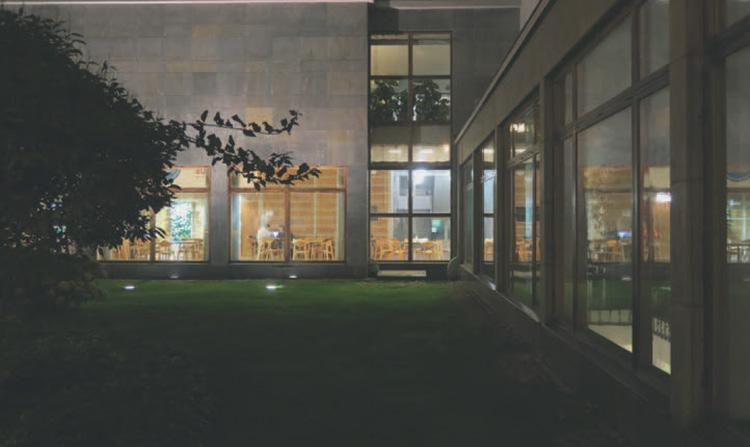
The 1993–1996 renovation was based on the understanding that the building needs continued development over time. Adaptations, both big and small, have been made over the years. The goal has always been to retain Hanken’s true identity while incorporating new spaces such as Parken, Skogen, Torget, Auditorium A405, and Quantum.
In autumn 2022 Hanken Venture Studio was established. Hanken Venture Studio supports the development of ideas for companies with pre incubation and incubation activities for both students and alumni.
The green element was introduced in 2012 when the library’s monograph room was converted into a comfortable modern reading environment. The idea was to create an even stronger link to the greenery outside, so a green garden became the chosen theme. The former cloakroom was made into a group work facility with dinerstyle group work furniture and a birch forest as an atmospheric element. Torget – Hanken’s Business Lab in the basement –was named after the TV programme “Vi på lilla torget”, which was broadcast from Hanken’s auditorium in the past.
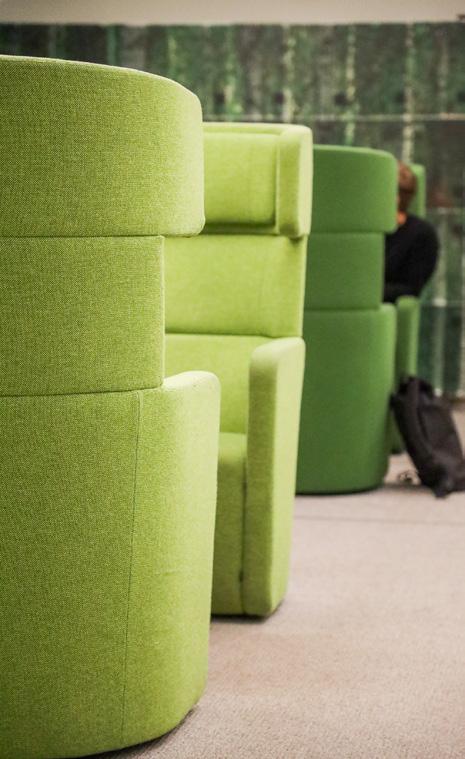
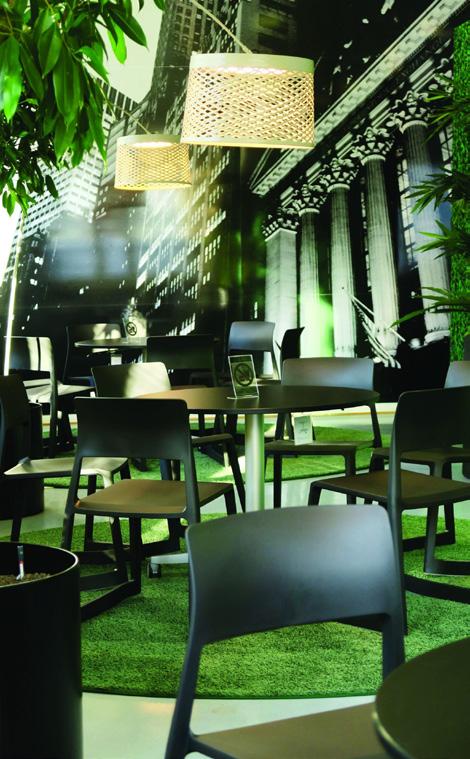
Both the building and its furniture are subject to constant, and in some cases tough, wear and tear. The original furniture from the 1950s was restored during the overall renovation in 1996. Many of the items have already undergone a second round of upholstering. Maintaining the original furniture is costeffective and meets the demands of Hanken’s sustainability strategy. The same applies to the new purchases made in 1996. When the upholstery begins to show signs of wear, the chairs are reupholstered. The guiding idea is for the interiors to be of high quality, sustainable, environmentally friendly, and always forming a purposeful entity both today and in the future.
 Drawing: Henrik Tikkanen.
The brochure content is based on text from Johannes von Martens and image selection from Riikka von Martens (Hanken´s current architects).
Drawing: Henrik Tikkanen.
The brochure content is based on text from Johannes von Martens and image selection from Riikka von Martens (Hanken´s current architects).
