Tom Vermeer Academy of architecture, Amsterdam
Tom Vermeer tom.vermeer93@gmail.com
Master of Architecture
Academy of architecture Amsterdam
Commission:
Bart Bulter
Jeroen van Mechelen
Jeanne Tan
Added commission:
Pnina Avidar
Stephan Verkuijlen
Copyright 2022
2
3
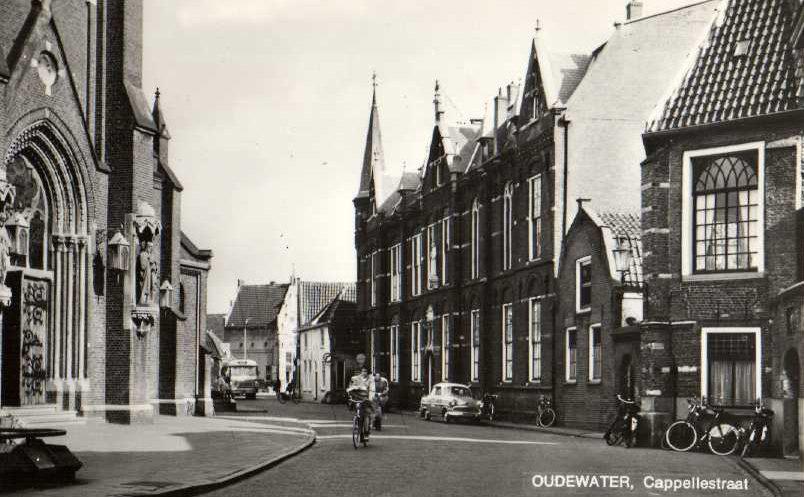
4
ABSTRACT
INTRODUCTION
INTANGIBLE HERITAGE CONNECTIONS
PILOT CITY PILOT LOCATION HISTORY RESEARCH THE INTANGIBLE GRID INTERVENTION MEETING ACTIVATING INTEGRATION TRANSFER TRAVEL
07 09 12 48 70 84 96 124 142 166 174 222 250 268 296
5
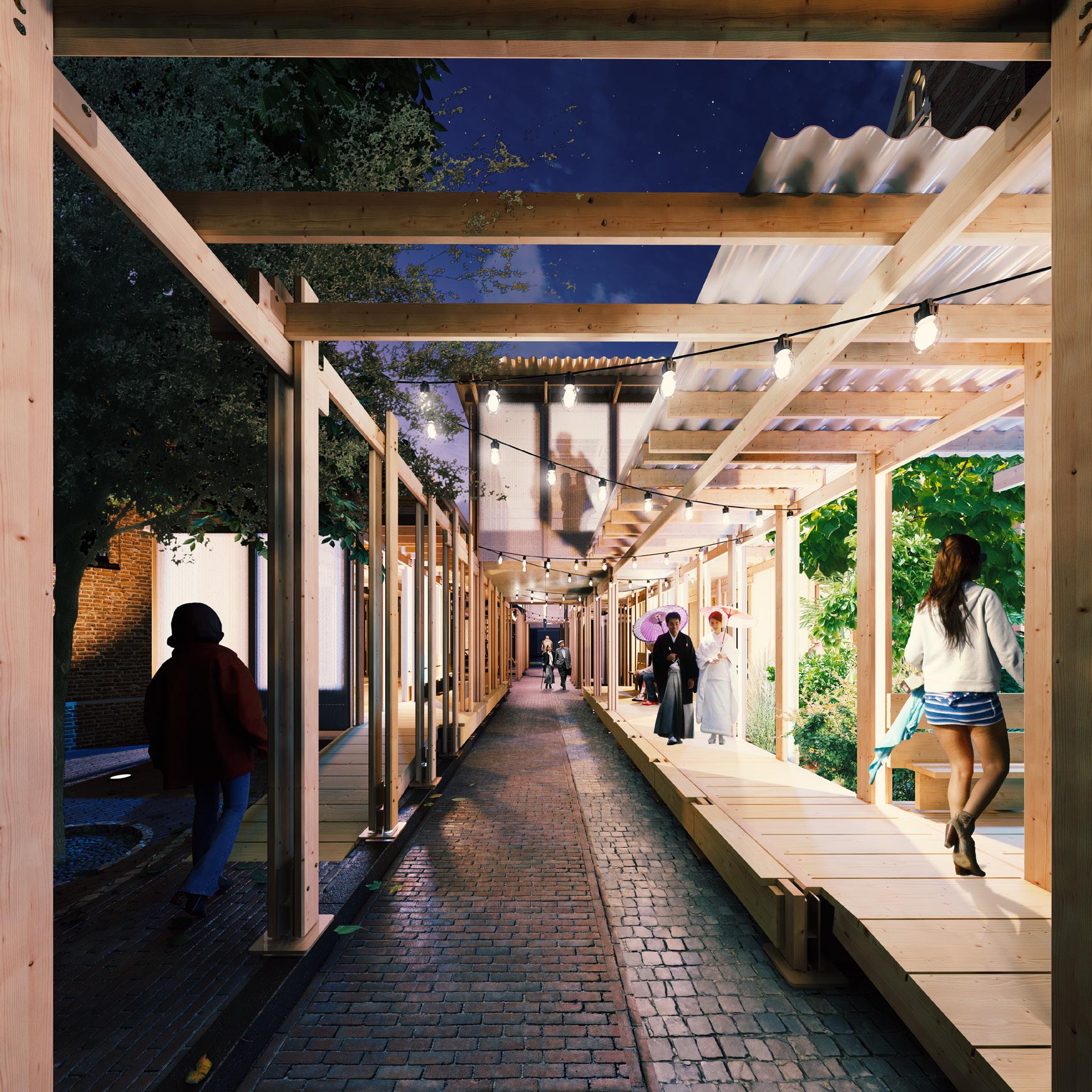
6
Contrary to material heritage (buildings, objects, documents and monuments), intangible cultural heritage is a living and dynamic form of heritage, which adapts to and changes with time. ICH involves social customs, traditions, rituals, representations, expressions, particular knowledge of nature and craft skills that communities and groups recognize as a form of cultural heritage.
In our current society the gap between high culture (opera, theatre, art, etc.) and everyday culture (festivities, crafts, cultural knowledge, etc.) is ever growing. High culture has become the face of culture itself and is something labelled for rich people to be able to enjoy. Museums, big theatres, and opera houses have always been placed in prominent places of the city. Whereas intangible heritage is being pushed back into community centres, sports halls, and libraries. They are left separated to fend for themselves. Yet, it’s these communities that play a big part in defining a culture and shape the future of society.
This project explores a strategy that brings together seemingly dissimilar typologies of ICH to exist side by side and manifest the importance of their (shared) history, relying on playfulness and discussion as a tool to propose a lasting typology that is specific yet timeless. By shockingly intervening in the public space, with temporary barricades designed, not to seperate but bring together cultural communities with collectivism to bring about permanent change in an urban disoriented context. By shifting the civic focus and redirecting the established view on culture in the urban context, creating reciprocity between city and communities.
Within this strategy, architecture is used as a temporary tool and carrier of activity in the form of a wooden, modulair structure. The architecture is serving its users and changes along the desired use. Within the structure multiple spatial typologies can be formed to serve the varied spatial needs of the ICH communities. The location of the intervention is chosen along a series of conditions which can help ICH now and in the future. The pavilion is the catalyst of urban change.
The wooden structure is the first in a series of phases that connects, activates, integrates and transfers ICH with the use of architectural and urban adjustments. Over time the structure will change and disappear while the activity in and around it finds a new home within the hearth of the city. Each of the phases activates different layers within city structure to slowly embed the change and redirect the frequentie of the city into a new culturally rich harmonie.
Making the intangible, tangible.
7
Introduction | | abstract
8Introduction | | introduction
\\ 01 INTRODUCTION
Ra quo oditate verum qui a dolor molores citatur? Em. Nam rae nimodist, et officius, aut aut erum et que volorepedi con necum ut am qui dolupta si sit et apitiis aut ad que dem quatusa periat haribus unt, simagnisimos dolo dit alis re namus ra dolendant faceribusda quasintem quam vit, officimaxim iureica eperovid moluptur, officatur sequiae venimin vendign ieturis et que sin raes res ant moluptibus, nonempernam fugit, iustiusda vero ommod molut quia duciliquiat que volo et esedit, quo estiumendem evenistibust unt.
Os mos qui ipsam doluptatiosa quiandus, quia dio quae exeri sunt ut utem quisi alignat. Corem erempost ut libus eatiis dolumqui ius, qui asinullabo. Ita nus nis di volorerro milit quam ea ped ut alibus dunt.
Epernat auditi odisque solorecupta
9
Introduction | | introduction
Why are the things that are truely important for our wellbeing and survival also the things that the most threatend? This is a question that I have asked myself countless times while seeing news about rainforests being destroyed or cultures torn apart by misunderstanding. This is nothing new and has been happening throughout history. Habitats and cultures are destroyed or displaced and the knowledge that these places and people held are forever lost. It is mostly the products of these customs that do survive the tests of time, leaving researchers puzzled to its fabrication or use.
The loss of many of this type of knowledge is seen through out history. Examples for this are the fabled library of Alexandria, Roman cement or even something like the fabrication of the Stradivarius violin. These examples are lost to time due to the influence of either war, religious misunderstanding or the lack of generational knowledge transmission. These examples also show that although we can store written knowledge, or the products of knowledge remain, as long as the human aspect of knowledge transfer disappears so does the knowledge.
To get to the point, the thing that all of this has in common is the missing human link to transfer the knowledge. All of these kinds of knowledge and customs are now also defined as being intangible cultural heritage, unwritten knowledge that is handed down through generations. All around the world there are local museums displaying some of the tangible cultural products but there is no physical central place where the intangible heritage is displayed, stored and retrieved.
I will focus on creating a place that celebrates the Intangible cultural heritage of the world, where the transfer of knowledge is central and where the intangible is made tangible for all to see.
10
Introduction | | introduction
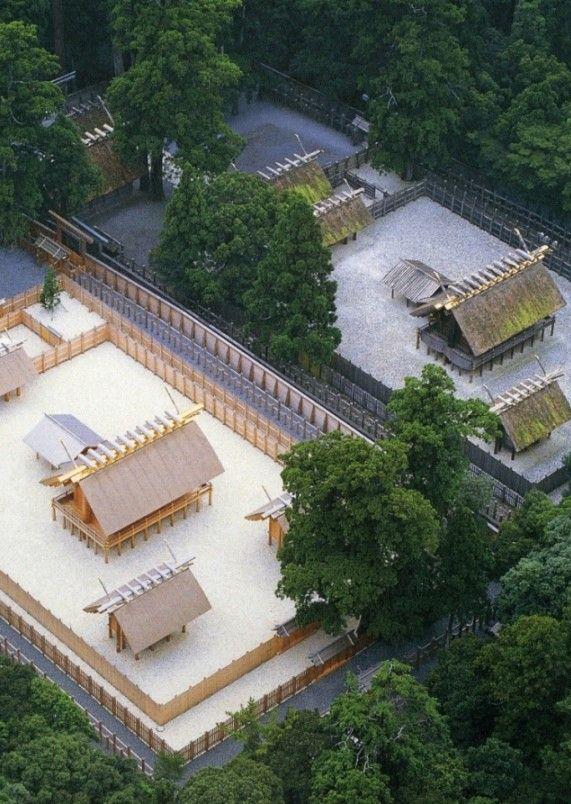
https://japanwoodcraftassociation.com/2020/02/13/traditions-shikinen-sengu/
12 | introductionIntangible heritage |
INTANGIBLE HERITAGE
Ra quo oditate verum qui a dolor molores citatur? Em. Nam rae nimodist, et officius, aut aut erum et que volorepedi con necum ut am qui dolupta si sit et apitiis aut ad que dem quatusa periat haribus unt, simagnisimos dolo dit alis re namus ra dolendant faceribusda quasintem quam vit, officimaxim iureica eperovid moluptur, officatur sequiae venimin vendign ieturis et que sin raes res ant moluptibus, nonempernam fugit, iustiusda vero ommod molut quia duciliquiat que volo et esedit, quo estiumendem evenistibust unt.
Os mos qui ipsam doluptatiosa quiandus, quia dio quae exeri sunt ut utem quisi alignat. Corem erempost ut libus eatiis dolumqui ius, qui asinullabo. Ita nus nis di volorerro milit quam ea ped ut alibus dunt.
Epernat auditi odisque solorecupta
13
\\ 01 | introductionIntangible heritage |
INTANGIBLE CULTURAL HERITAGE
“A PEOPLE WITHOUT THE KNOWLEDGE OF THEIR PAST HISTORY, ORIGIN AND CULTURE IS LIKE A TREE WITHOUT ROOTS.”
Marcus Garvey
The term Intangible cultural heritage was first used in 2001 when UNESCO held a survey under the states, in 2003 the Convention for the safeguarding of intangible cultural heritage was drafted. In 2006 the first international convention was held. The definition of the term is:
Intangible cultural heritage (ICH) involves social customs, traditions, rituals, representations, expressions, particular knowledge of nature and craft skills that communities and groups recognise as a form of cultural heritage (derived from the description in the UNESCO Convention).
It is passed on from generation to generation and from person to person. Intangible cultural heritage is the bridge between present, past and future. It is the culture of today, creates a sense of connectedness with earlier generations and is at the same time futureorientated because people wish to pass it on to the next generations.
Contrary to material heritage (buildings, objects, documents and monuments), intangible cultural heritage is a living and dynamic form of heritage, which adapts to and changes with time. It connects the community that practices it and identifies with it. Intangible cultural heritage constitutes the heart of that group of people, who often practice it with passion and voluntarily.
(https://www.immaterieelerfgoed.nl/en/ watisimmaterieelerfgoed)
Before the UNESCO convention, there have been actions taken to preserve and safeguard cultural heritage. The 1994 NARA Declaration on Authenticity was a cornerstone in the history of international cultural heritage practices. The document explicitly recognizes that different people with different backgrounds will each interpret the concept of cultural heritage differently and that celebrating this diversity is a prerequisite for a respectful and peaceful dialogue between cultures. As such, NARA was crucial in recognizing that the definition and care of cultural heritage is not something to be decided upon by the selected few; crucial in advocating the right of people to freely interpret one’s history and cultural identity.
Among intangible cultural heritage the following subjects or products can be described;
• Stories
• Songs
• Spaces
• Crafts
• Knowledge
• Expressions
• Traditions
• Celebration
• Dance
• Food
• Landscapes
• Arts
• Theatre
• Commemoration
• Memories
• Sites
• Monuments
14
| Heritage typesIntangible heritage |
ORAL TRADITIONS AND EXPRESSIONS
PERFORMING ARTS
AND PRACTICES CONCERNING NATURE AND THE UNIVERSE
SOCIAL PRACTICES, RITUALS AND FESTIVE EVENTS
TRADITIONAL CRAFTSMANSHIP
15
KNOWLEDGE
| Heritage typesIntangible heritage |
THE VALUE OF CULTURAL HERITAGE
The world is ever changing and always in motion. In modern times this change seems to be more apparent then ever before. This ever speeding up world is driving people apart and creating gaps in a every individualistic society. With the speed of current day society also comes the issue of globalisation, society and cultures that before were clearly defined are now blurred, spread-out or erased. All of these topics are subjects where intangible cultural heritage can help people to connect and define their new shared culture.
(Intangible ) Cultural heritage is fundamental to the identity and values of a society. The worth of cultural heritage for society and why we must treasure it and for whom are questions that are frequently asked when discussing the topic.
To understand the worth is to understand that cultural heritage is much more than the places, practices and traditions that they seem to be. Cultural heritage can resolve social issues, form a just and inclusive society, support diversity, form a meaningful living environment, sustainable development, shared prosperity and quality of life.
Cultural heritage can support things like; Spacial development, Social development, Economical development, Political development.
This can only be achieved if all interested parties are involved within the future of the heritage, with an essential role for civilians and communities.
The importance of cultural heritage hasn’t that much to do with the subject, the building, the objects or the place, but the use and value that people connect to it.
Over the last century, the heritage sector has been drastically professionalised, this has led to an increase in knowledge about restoration and preservation, but it has also increased the gap between experts and the commoner. The perspective of the commoner has been pushed to the background.
The most important thing to remember about cultural heritage is that it is for everybody, and everybody should have the ability to participate.
By participating and sharing the experience and stories surrounding heritage it will become apparent that we all share more than we think. Thus heritage is also a carrier for social cohesion.
By increasing the voices of all we can create the opportunity to reevaluate our shared heritage and add to its stories. This also involves difficult subjects like the colonial past, but by having the dialogue about it we can enrich the heritage and do justice to the culturally diverse society.
Cultural heritage can also be a source of spatial development. The cultural diversity of regions and cities can enrich architectural and urban designs. Heritage can be a motor for creative development and sustainable solutions.
A healthy heritage community increases the social cohesion of a place. This increase has the added benifit that people not only connect to each other but also to their shared surrounding. Through this people are more inclined to collectively care for their public surroundings, further increasing the cohesion and social safety of places. This shows the tangible impact that intangible heritage can have.
Heritage is for everybody and it’s about WE and US.
16
| ValueIntangible heritage |
TRADITIONS
Sinterklaas
Festival centred around Saint Nicolas wich is focused on giving presents to children. The festival involves sinterklaas himself wich arrives in the Netherlands each year in November by boat from Spain along with his helper the “Pieten”. On the night of the 5th of December “Sinterklaas” goes by each house to bring presents to the kids that have been nice that year.

17
| ValueIntangible heritage |
THE ESSENCE OF INTANGIBLE CULTURAL HERITAGE (ICH)
As stated at the beginning of this research, the meaning of intangible cultural heritage is stated by the 2006 convention for safeguarding intangible cultural heritage of UNESCO as such:
Intangible cultural heritage (ICH) involves social customs, traditions, rituals, representations, expressions, particular knowledge of nature, and craft skills that communities and groups recognize as a form of cultural heritage
The most important thing to take from this description is not the different categories that are made, but the fact that ICH is made by communities and groups that recognize the custom that is performed as cultural heritage.
The performers of the heritage are the ones keeping it alive and thriving, it is for them that the heritage carries value. As such this means that this form of heritage is not so easily recorded and safeguarded just as other forms of static heritage.
People also unknowingly participate in cultural heritage when performing tasks that they don’t associate with heritage. Examples of this
are cooking Dutch erwtensoep, the Belgian beer culture or participating in the Carnaval celebrations. Within these kinds of heritage, there are different grades of rules that people follow, but the essence of the heritage stays the same. The most important thing to keep in mind while participating in ICH is, that participation is the most important aspect.
Generally, the heritage consists of two main parts, the knowledge about the subject, and the objects or locations to perform or express the heritage.
These two parts can be described as being static and fluid. The objects and locations that are needed for the heritage are tangible things that remain fairly the same over time and can be transferred easily from person to person. Whereas the knowledge is fluid and lives only in the minds of the participants. This knowledge is mostly only transferred through generations by active participators. In this the knowledge is also constantly changing with the times and values of society.
18
| EssenceIntangible heritage |
Woodenshoe making
The traditional way of making woodenshoes by hand. The practice of woodenshoes stems from farmers and fisherman that made them during the wintertimes when there was not much work to do. The proces of making them by hand takes months because the woodenshoes need to dry. There are several types of woodenshoes for different occasions like bridal shoes and fisherman shoes.

19
CRAFTS | EssenceIntangible heritage |
TRADITIONAL CRAFTSMANSHIP
Daemokjang, traditional wooden architecture,
The traditional construction processes require both technical skills to design the building with consideration to its size, site and function, and aesthetic sense to select the lumber for the construction materials, cut and shape the wood, and assemble and interlock the separate wooden pieces without using nails. The know-how of Daemokjang has been handed down from generation to generation and takes decades of education and field experience to master.
[Installing ancons and brackets after installing headpieces on columns. © 1999 by National Research Institute of Cultural Heritage. https://ich.unesco.org/]
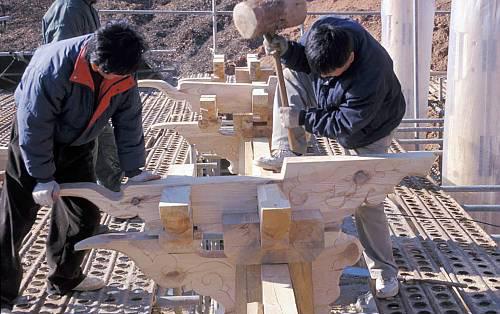
20
| Heritage typesIntangible heritage |
KNOWLEDGE OF NATURE
Craft of the miller operating windmills and watermills
The craft of the miller operating windmills and watermills involves the knowledge and skills necessary to operate a mill and maintain it in a good state of repair. With a declining number of people earning their livelihood from the craft, millers today also play a key role in transmitting the cultural history of the practice. This is also the only dutch craft mentionend in the UNESCO list.
[Attaching the sailcloth to the stocks (with a rope)
© Huisinga Fotografie, 2016]
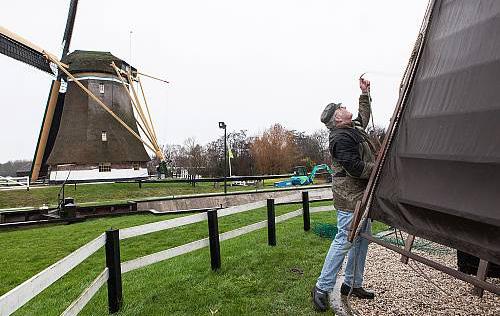
21
| Heritage typesIntangible heritage |
MAPPING THE HERITAGE
The dutch centre for intangible cultural heritage keeps a register of all recorded intangible cultural heritage in the Netherlands. Every heritage practitioner can apply to get their heritage added to the list. Every country that has rectified the UNESCO convention of 2003 is required to make such a list to record and safeguard their national intangible heritage.For the sake of this research we will focus on the Netherlands. The Dutch centre for intangible heritage also uses the system that is written down by Unesco to identify and categorise the different types of traditions and cultures. This system consists of five different groups.
Social practices, rituals and festive events
Oral traditions and expressions
- Performing arts
Traditional craftsmanship
Knowledge and practices concerning nature and the universe
The register is open to all heritage communities to register their heritage into the system. After applying and creating an account on the website the practitioners are asked to fill out the necessary information. They also indicate that they endorse ‘Ethical principles for safeguarding Intangible Cultural Heritage’. After the registration is done the Centre of ICH checks is the heritage meets the 6 criteria. These criteria consist of the following rules:
1. It concerns living culture, that is continued by a succession of practitioners or people involved: from generation to generation and from person to person.
2. The practitioners consider this culture as heritage.
3. It concerns dynamic heritage: the practitioners are aware of the changes in the past and are open to change in the future.
4. The ICH is registered for the Network by a practitioner or someone involved.
5. The ICH is not in conflict with the international human rights conventions and does not interfere with the Dutch legislation.
6. The wellbeing of animals (involved in the ICH) is not damaged.
After these criteria are met the heritage is added to the network. Within the register, there are 3 levels, the network, the inventory and the register. The network is the outer circle and consists of heritage that is added by practitioners, and that meet the criteria.
The next level is the inventory, in this level are the types of heritage that are actively working on safeguarding their heritage. Twice every year the centre selects heritage to be added into the inventory. These communities write a safeguarding plan and actively work on safeguarding their heritage. With this, they will also work in a more cooperative way with other communities, groups and individuals who have entered their heritage into the Inventory.
The final level is the register, in this category are the types of heritage that are shown as good examples and inspiration. They are the shop window into the world of intangible heritage. The practitioners are also prepared to share their knowledge with other communities.
22
| Mapping heritageIntangible heritage |
NETWORK
Open to everyone that meets the criteria
INVENTORY REGISTER
Heritage that is actively being safeguarded
example heritage that symbolise good safeguarding practices
23
| Mapping heritageIntangible heritage |
 Ways of mapping and tagging intangible cultural heritage by UNESCO
Ways of mapping and tagging intangible cultural heritage by UNESCO
24
| Mapping heritageIntangible heritage |

25 | Mapping heritageIntangible heritage |
Population pockets
Population density vs heritage
On this map, the comparison between intangible heritage communities and population density is shown. Denser population creates a bigger amount of intangible heritage. This shows that intangible heritage is strongly related to people and their day to day life.
It’s save to assume that not all foreign heritage that is practised by foreign communities is shown on the map yet. Thus increasing the actual amount of heritage around cultural diverse area’s.
26
| Mapping heritageIntangible heritage |
Willingness to share
This map shows the comparison between recorded practices and the bible-belt. The bible-belt in the Netherlands is an area where a high number of conservative orthodox Calvinist Protestants. These communities are mostly closed off to outsiders and traditions and culture is performed within the community without sharing the need to share it with others.
27
Bible-belt | Mapping heritageIntangible heritage |
Social practices, rituals and festive events
This map shows the amount and distribution of heritage containing social pratices, rituals and festive events. These are mostly events that occure yearly or on a more frequent basis. Many of these events are also not location based but are celebrated or practiced in the whole country. This categorie of heritage is by far the biggest categorie of the five. Most of the festivals are fairly spread out over the country, with a larger concentration around the bigger cities.
28
| Mapping heritageIntangible heritage |
Holy bloodprocession
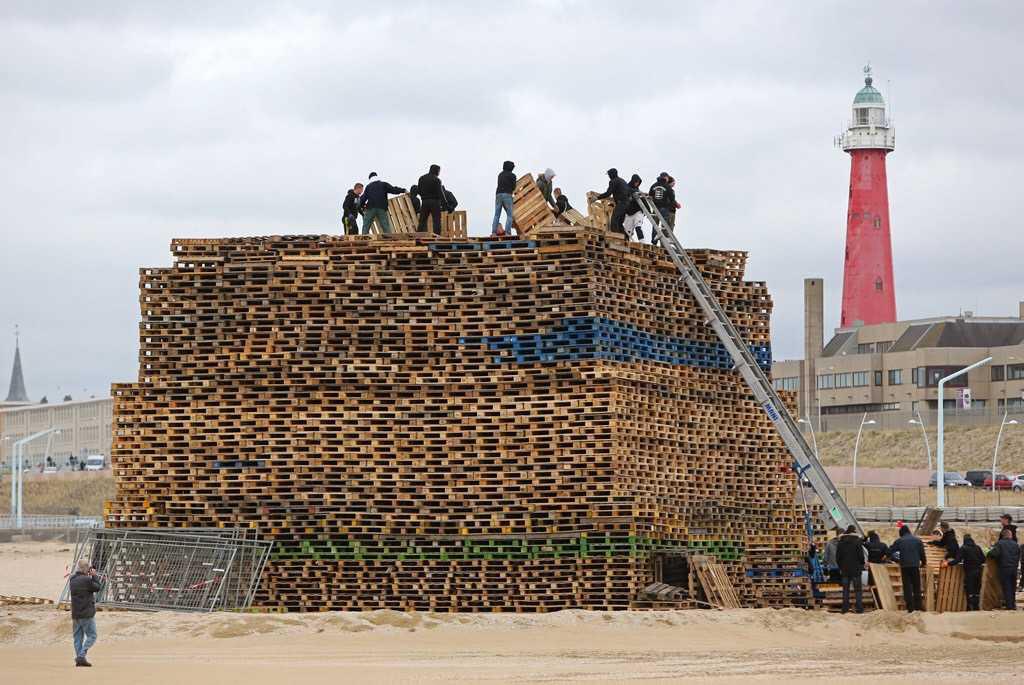
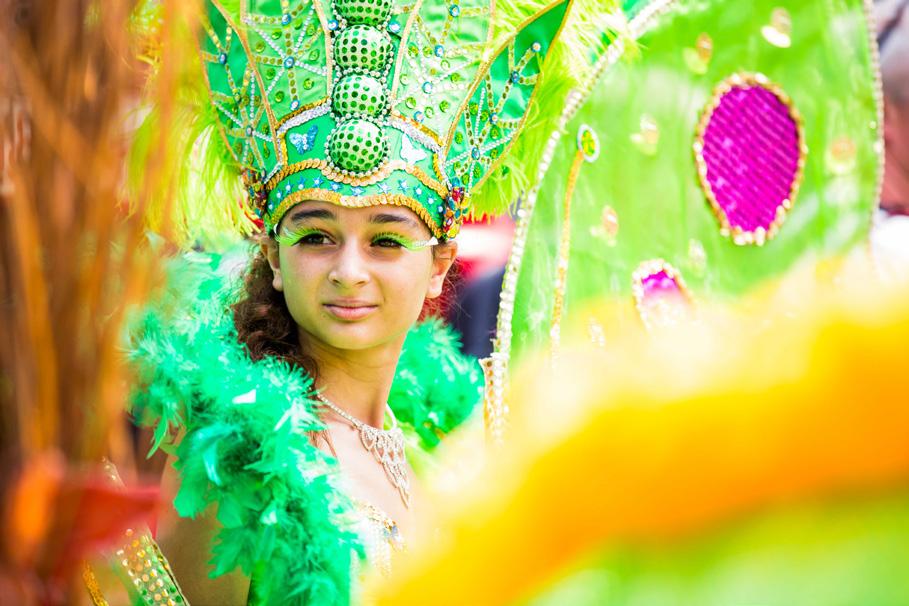

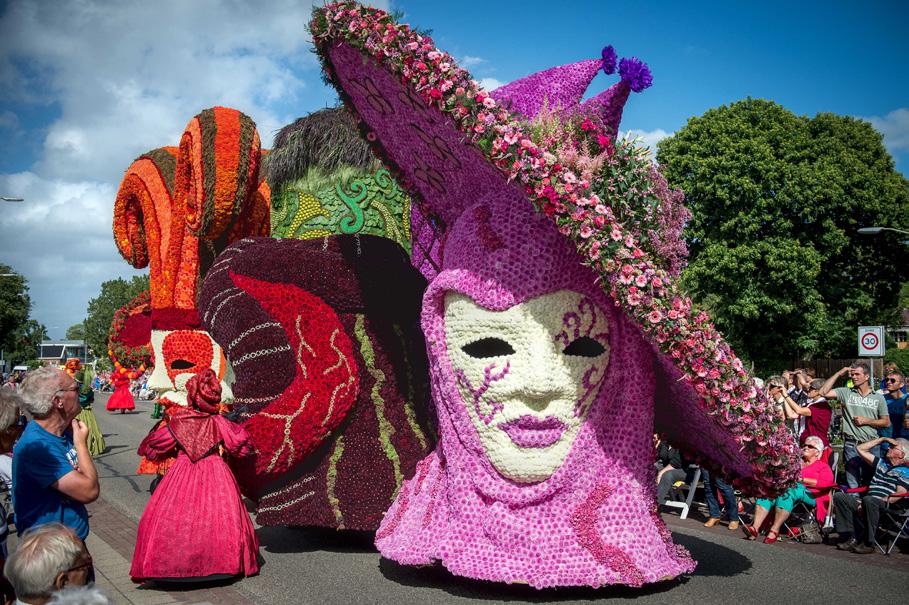
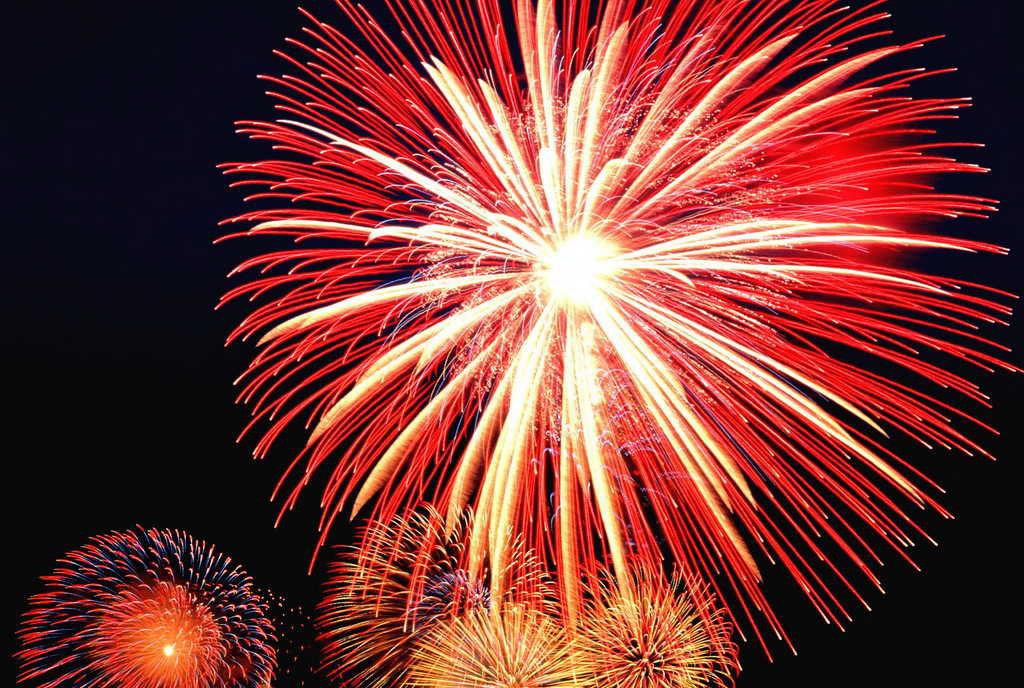


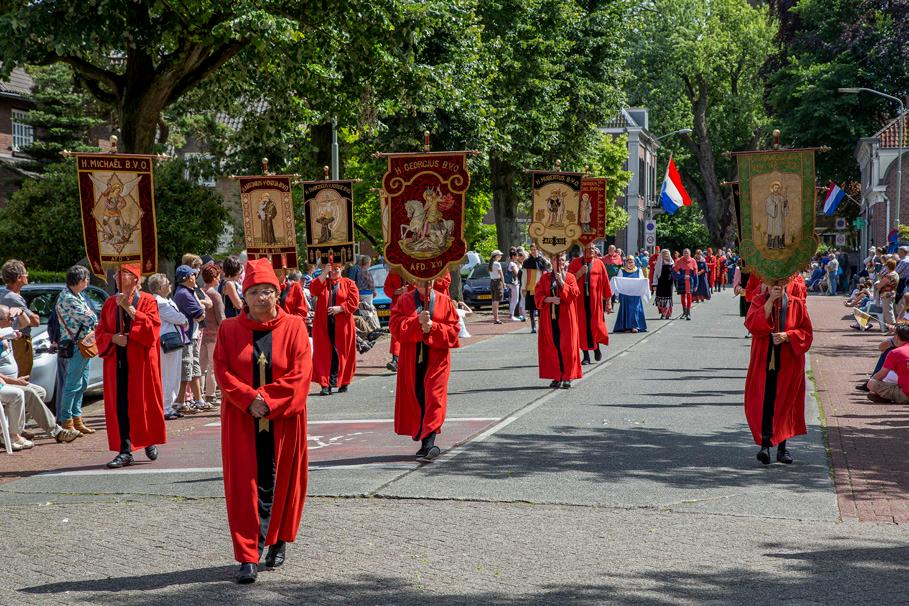 The indonesian rice table
Sinterklaas celebration
lighting consumers firework nye
Flower parade
Slow-swing-ice-skating
Rotterdam summer carnaval
scheveningen bonfire
The indonesian rice table
Sinterklaas celebration
lighting consumers firework nye
Flower parade
Slow-swing-ice-skating
Rotterdam summer carnaval
scheveningen bonfire
29
| Mapping heritageIntangible heritage |
oral traditions and expressions
The smallest categorie of all is about the oral traditions. These consist of heritage types like storytelling, langues and some vocalised performance. As shown on the map, these heritage sites are quit equally devided over the country. Most are not location based, expect for the frisian language
30
| Mapping heritageIntangible heritage |
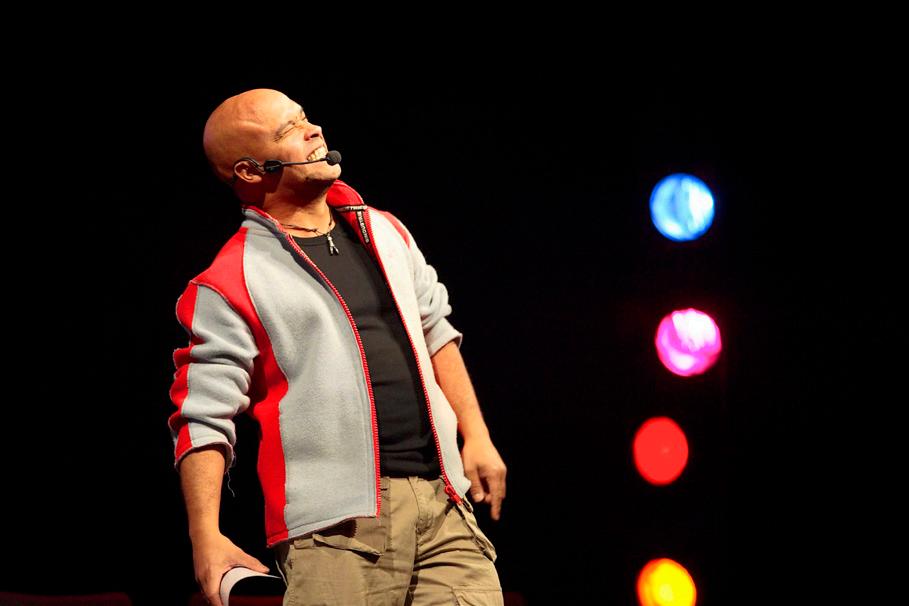


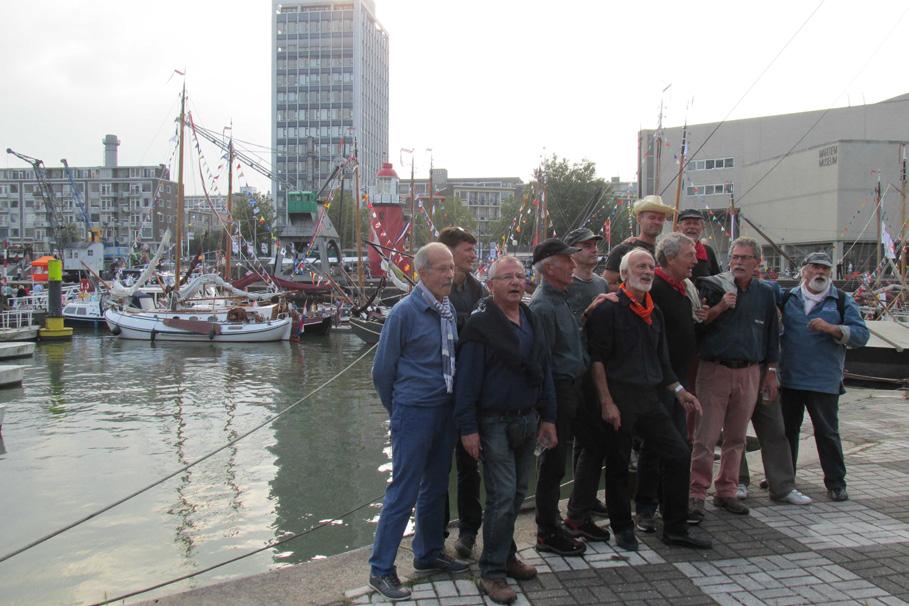


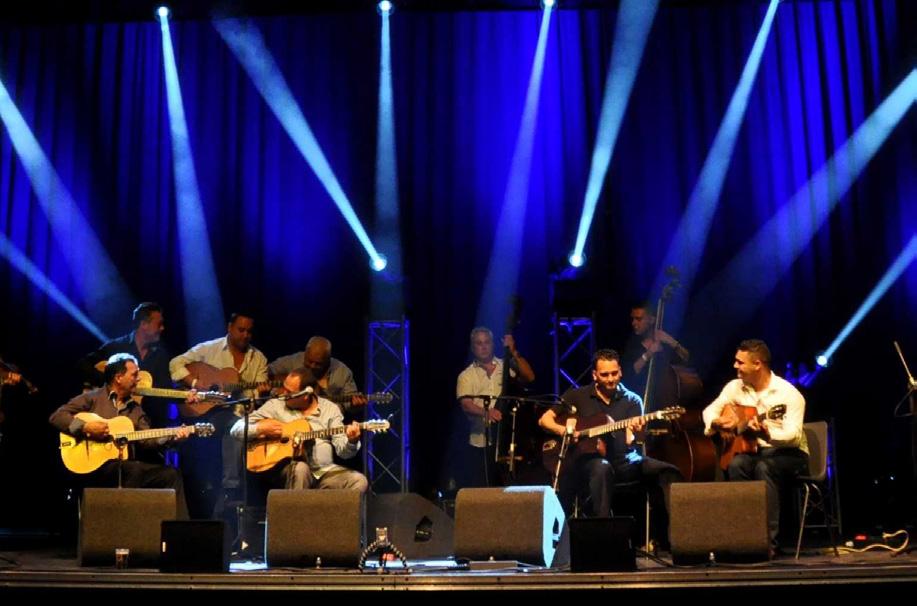
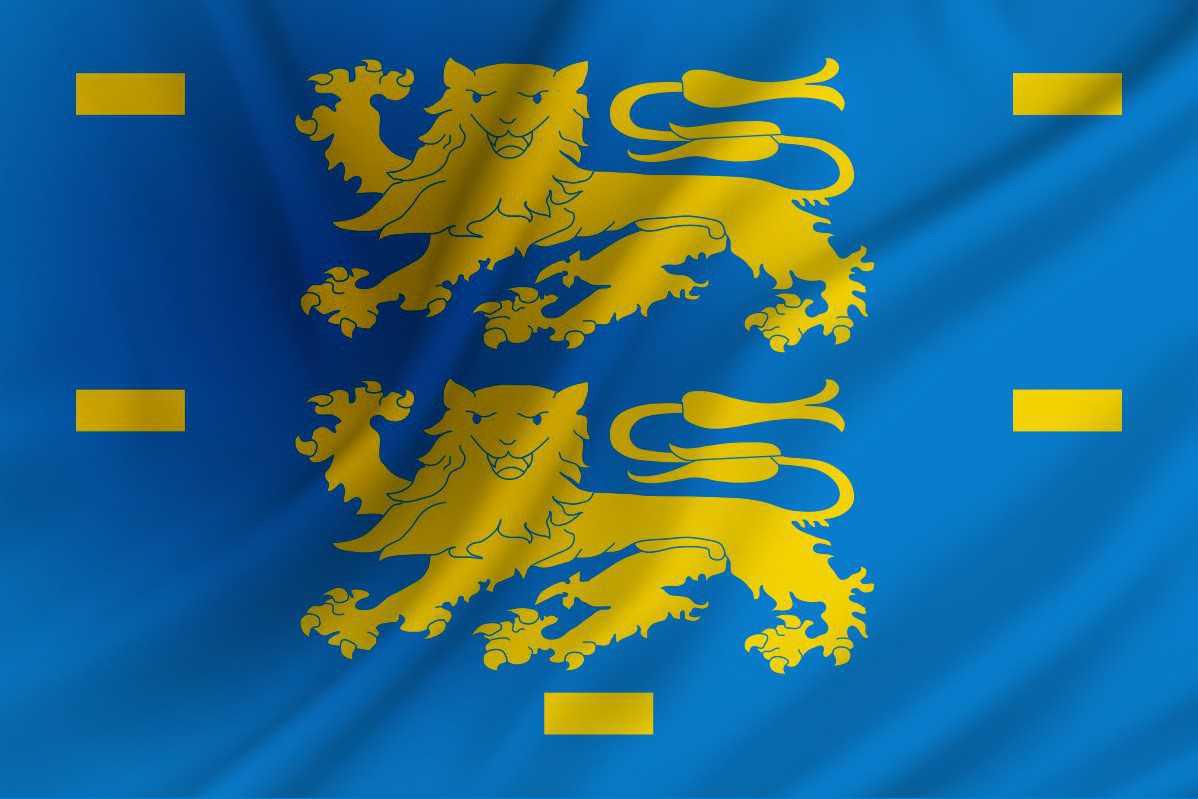 Anasi storytelling
keti koti polderen
shanty singing
one man band
Maroon culture sinti jazz
west frisian language
Anasi storytelling
keti koti polderen
shanty singing
one man band
Maroon culture sinti jazz
west frisian language
31
| Mapping heritageIntangible heritage |
Performing arts
The performance arts are expressiosn of culture through the form of theater, song and dance. The durch culture doesn’t have that much performance arts and the one that are here are also performed in other parts of the world in a simular form.
32
| Mapping heritageIntangible heritage |
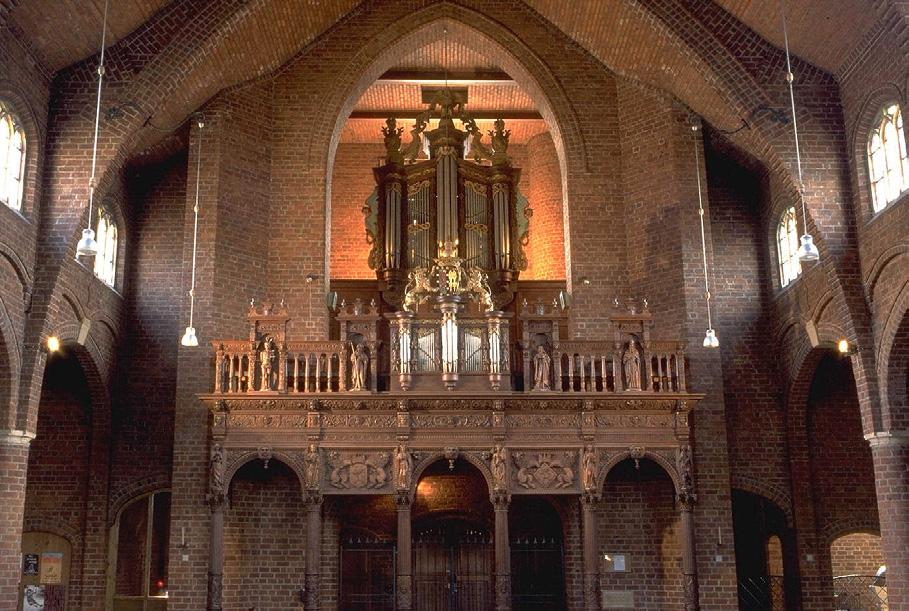

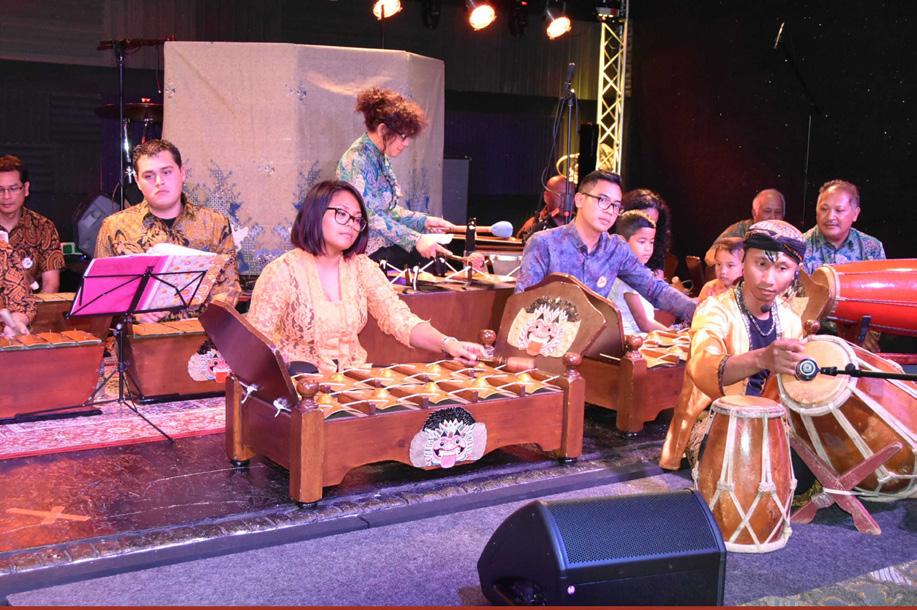
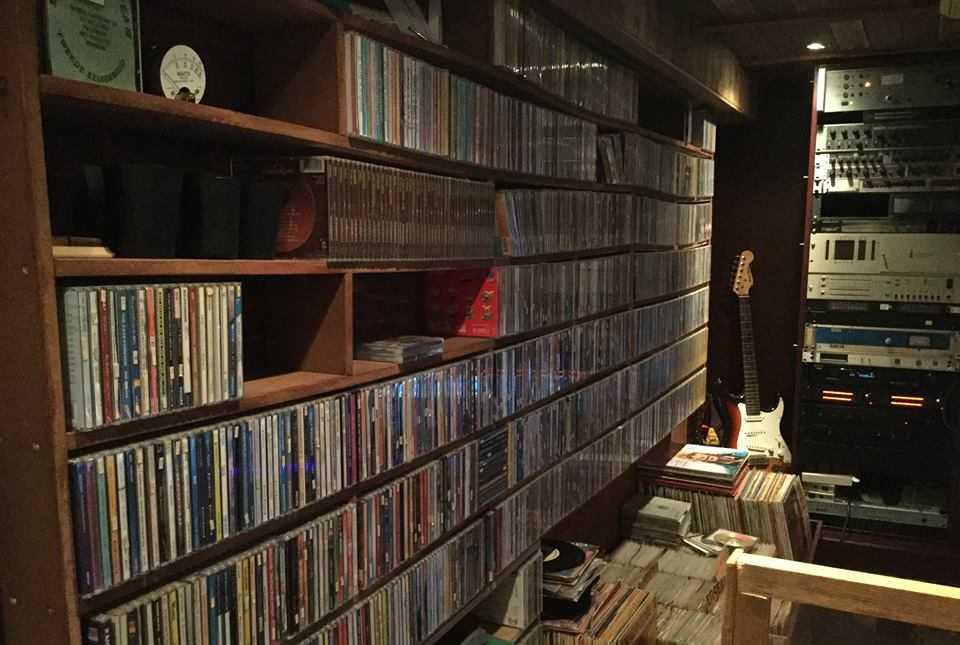

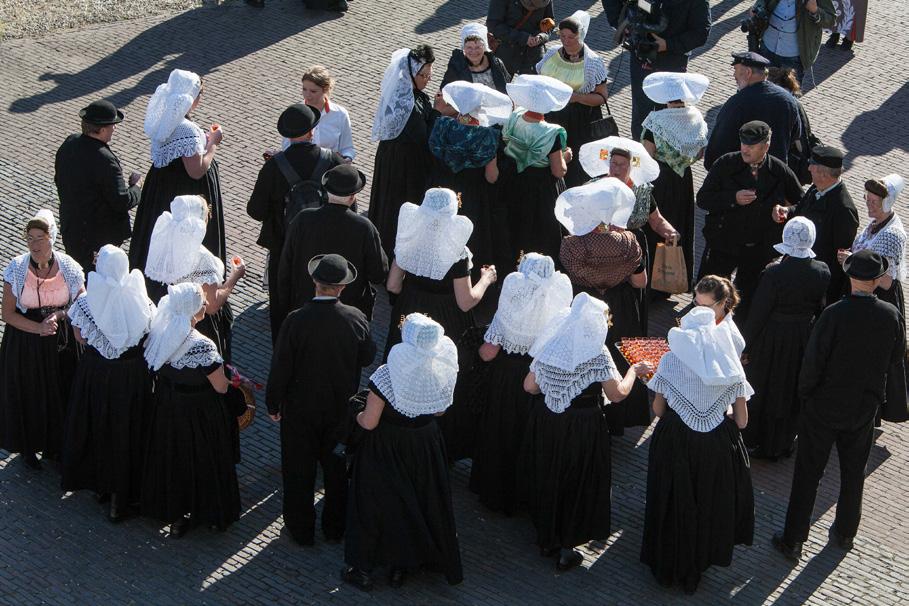
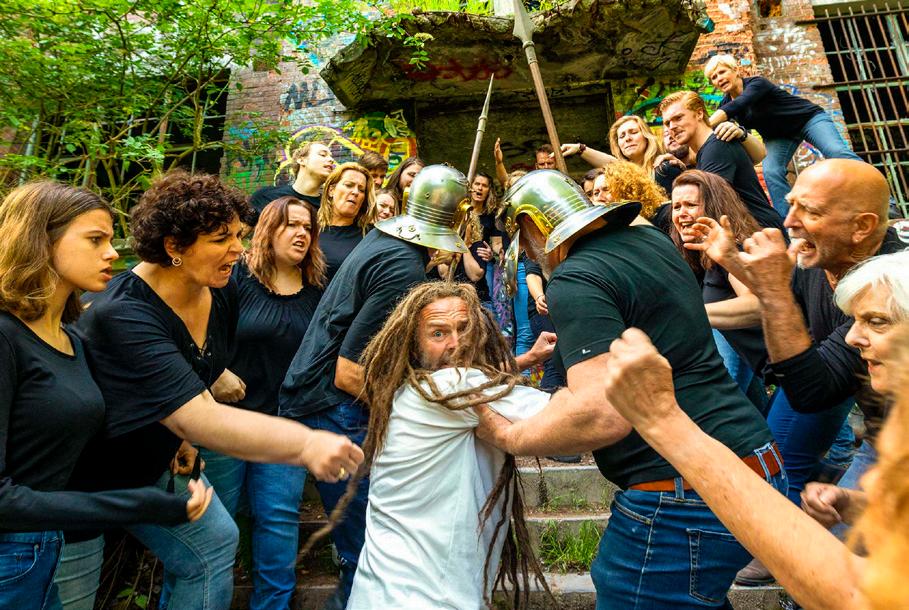
 brabant organ culture demo scene javanese gamelan of suriname pirateculture (illegal radio)
33 circus culture dutch folklore dancing, music passion plays in tegelen tambu
brabant organ culture demo scene javanese gamelan of suriname pirateculture (illegal radio)
33 circus culture dutch folklore dancing, music passion plays in tegelen tambu
| Mapping heritageIntangible heritage |
Traditional craftsmanship
Maybe the most commonly known form of intangible heritage are the craftsmanships. These crafts are situated around the whole country and are generally the ones that require the largest amount of commitement to learn and preform. The crafts are mostly location bound and reflect the local culture. This type of heritage also has the most difficulty to connect with new generations to transmit the knowledge.
34
| Mapping heritageIntangible heritage |

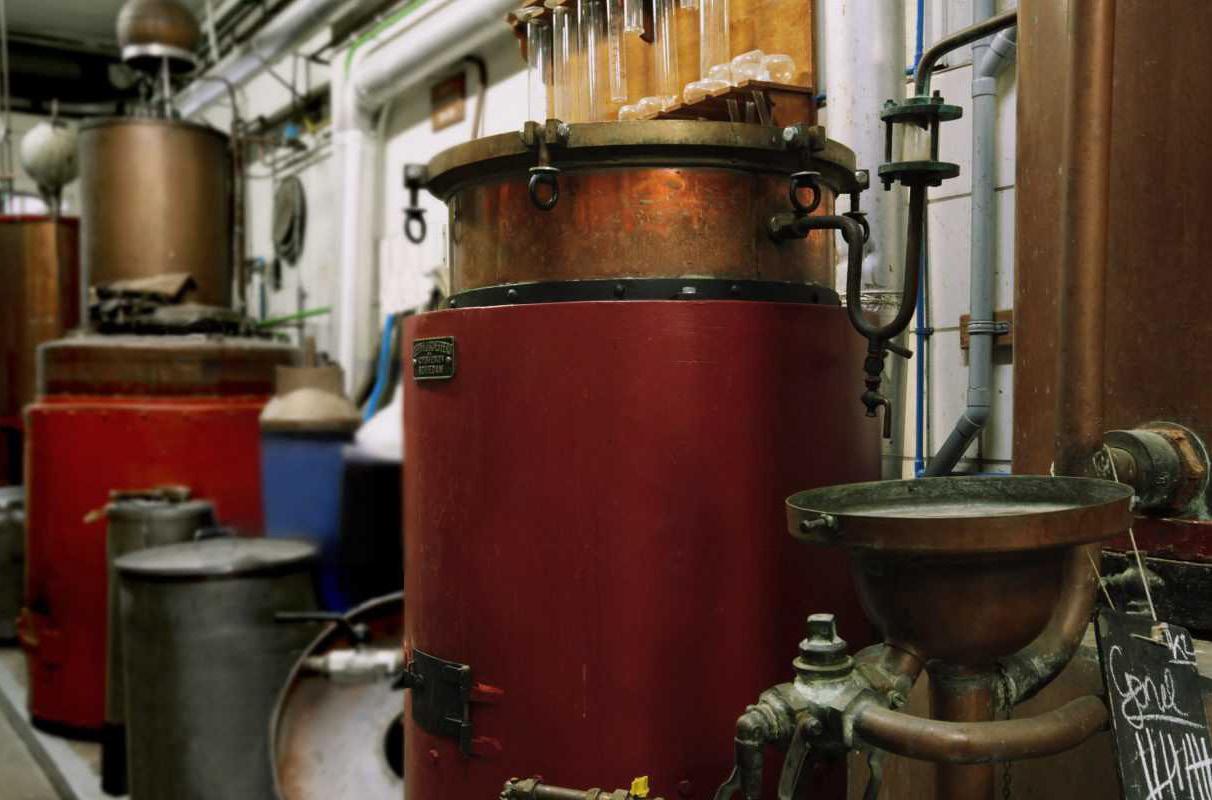


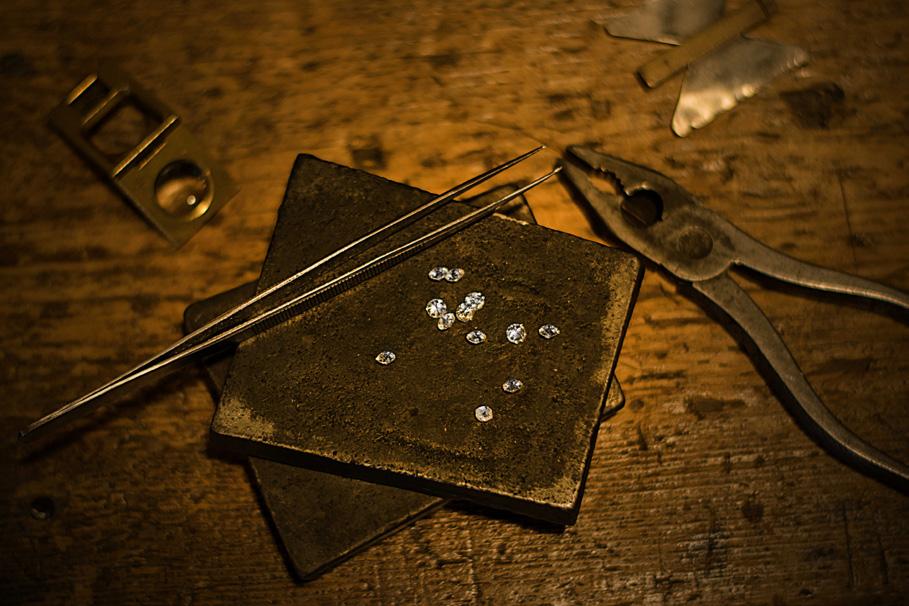
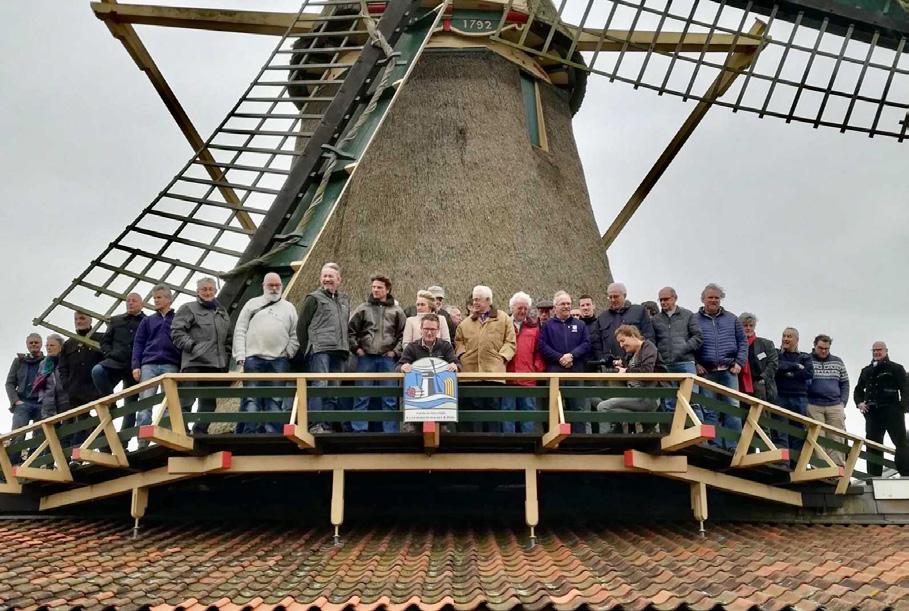
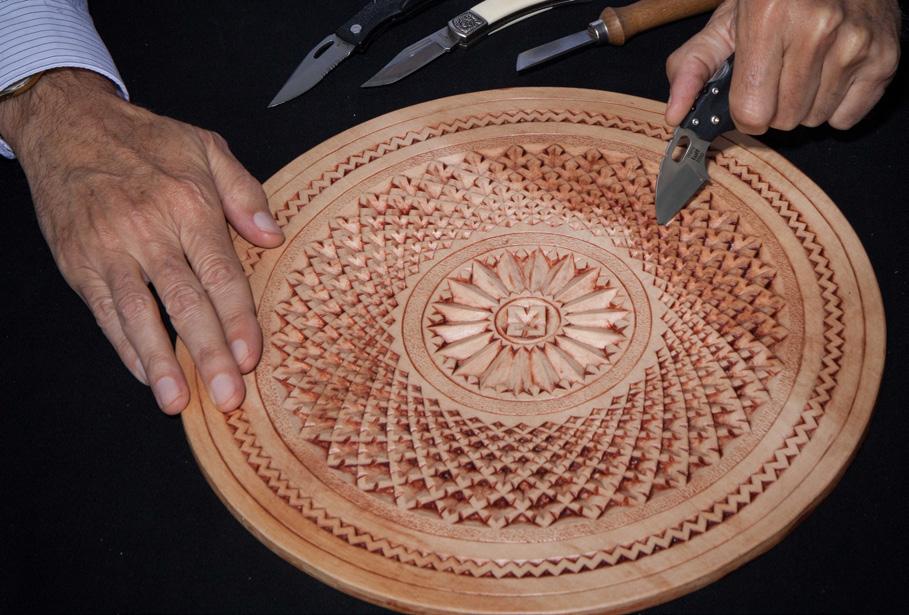
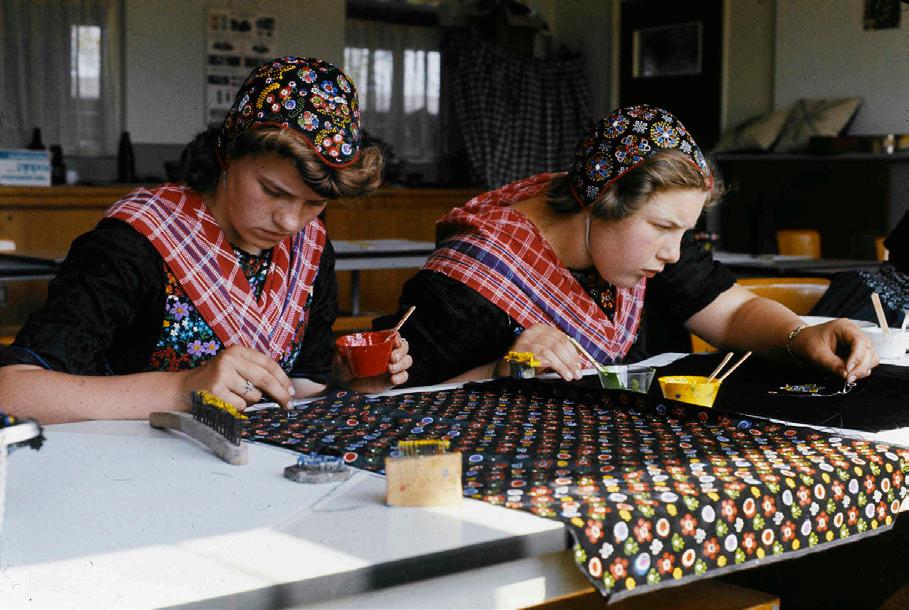 delfts blue ceramic painting fine-distillation of genever pottery painting in gouda forging in andelst
35 the diamont cutter’s craft the miller’s craft frisian woodcarving staphorst dotwork
delfts blue ceramic painting fine-distillation of genever pottery painting in gouda forging in andelst
35 the diamont cutter’s craft the miller’s craft frisian woodcarving staphorst dotwork
| Mapping heritageIntangible heritage |
Knowledge and practices concerning nature and the universe
The most strongly related to place is this categorie concerning the knowledge about nature and the universe. In these types of heritage are the practices involving the knowledge how to work with the land around you. This mostly involves food or survival, the practive of these types of heritage is declining due to the lost of the natural enviroment or the irrelivance due to technical improvement.
36
| Mapping heritageIntangible heritage |

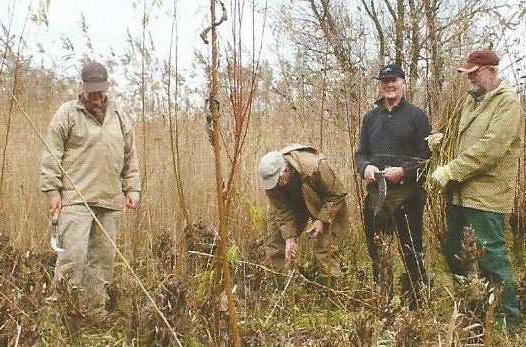

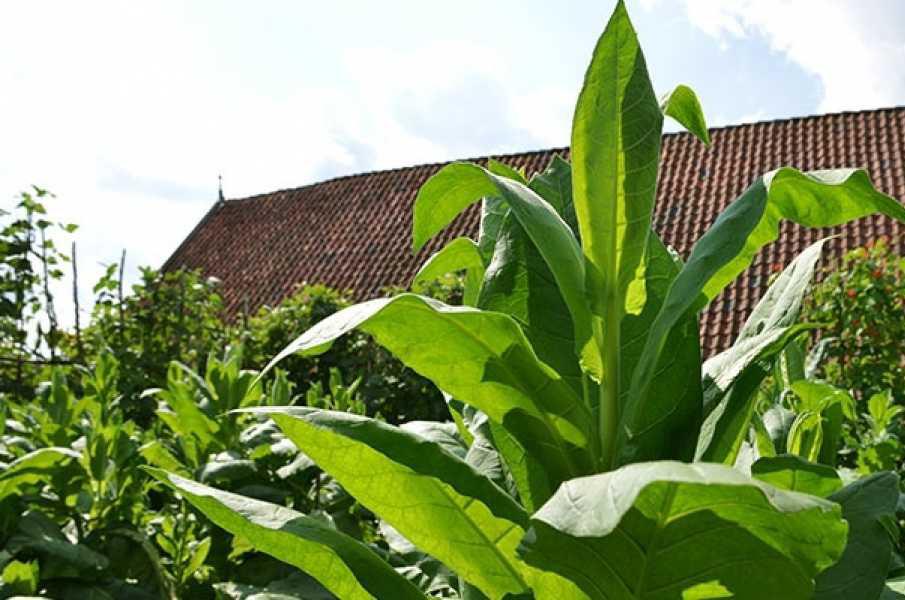
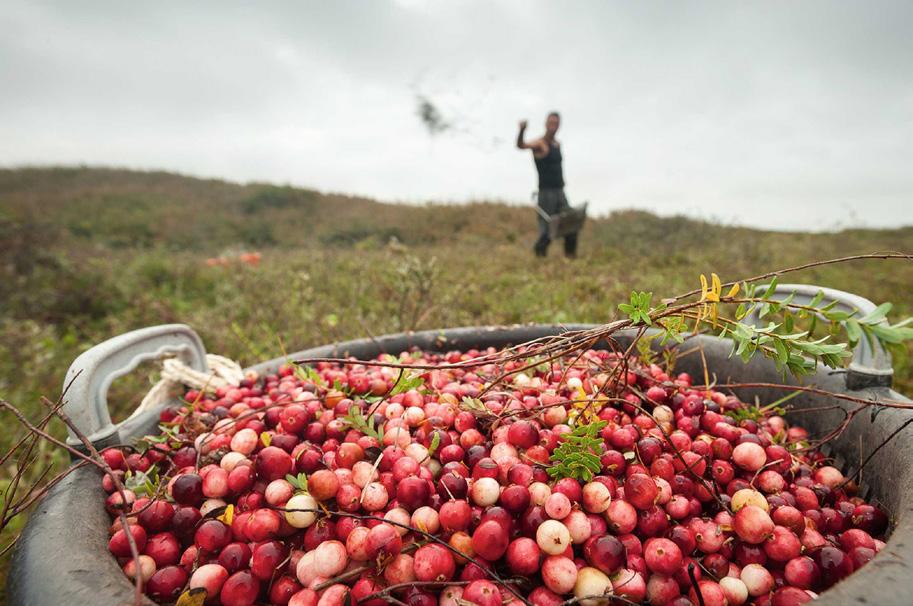

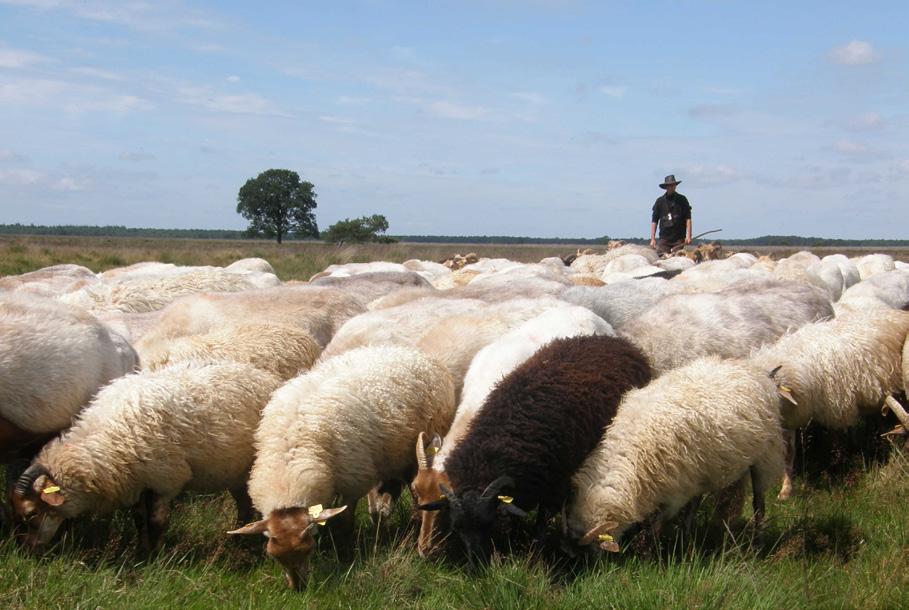
 traditional irrigation of grassland
osier-bed workers
riverfishing tobacco cultivation
cranberry culture hedge laying
traditional sheepherding
weir fishery
traditional irrigation of grassland
osier-bed workers
riverfishing tobacco cultivation
cranberry culture hedge laying
traditional sheepherding
weir fishery
37
| Mapping heritageIntangible heritage |
WHAT MAKES A HERITAGE COMMUNITY?

Intangible cultural heritage is mostly not preformed by individuals. Cooporation and participation are key in keeping a intangible heritage healthy and thriving. This cooporation of different groups we call a heritage community. A heritage community consists of different parties that are all actively connected and involved in keeping that specific heritage alive.
The structure of each community differs for each heritage. Some heritage communties only consist of practitioners while others include the whole range of possible communitie members. Each group within the community performs a different task and each group consists of multiple people. The big difference in these groups is that most of them are proffessionals. This means that when someone that is paid to do it works with someone that does it out of passion will not be on one line.
In practice most of the practitioners are reliant on one or multiple other groups to help them practice their heritage. Be it for a location, funding or permits. But not all off the cooporations between groups are out of neccesity, there is much to gain for all groups when they work together towards safeguarding their shared heritage. The biggest hurdle for these cooporations is the way that the groups communicate and organise themselves. This is something where the Dutch centre for Intangible heritage comes into play to smooth out the colaborations and to bring new groups in contact with each other.
Slow-swing iceskating
38
| CommunitiesIntangible heritage |
Practitioners:
The main group that practices and preforms the heritage, thus keeping it alive. The practitioners are also the ones that define their practice as being culturally important.
Municipalities:
Municipalities facilitate intangible heritage in the public space. They can also support the heritage with funds and are the ones keeping a check on public safety and rules.
Museums:
For a long time, the museum has mainly focussed on its own collection of objects about intangible heritage. In current times museum have taken up a more active part in supporting intangible cultural heritage. They do this by being a platform that facilitates and show the heritage to outsiders.
Businesses:
Local businesses can profit from successful heritage in their surrounding due to an increase in customers. Businesses can in turn act as sponsors of the heritage.
Community centres/ libraries:
These places act as public meeting places and incubators for knowledge transfer. A place to meet new people and get in touch with possible other heritage communities.
Young people:
The problem that many intangible heritage communities face is that their demographic is ageing. Bringing in younger people into the community revitalises the group and brings with it new ideas and values. When young people get invested in the heritage the future of the heritage is also secured. Young people are the main target group that need to be reached.
Tourist:
The tourists are a controversial group when it comes to cultural heritage. When heritage becomes know to a larger audience of tourist there is a change of the heritage being touristified and it will lose its meaning. But when approached in the right way the tourists can bring new energy and possible new participants.
Primary/ highschools:
Connecting with local schools and getting the heritage implemented within the curriculum of the schools can bring new participants and a better understanding. From within the school, the students will get to know their local heritage and learn to respect and value it.
Universities:
Other than primary and highschool, universities can help the community with research. Students can be brought within the community to research what the heritage is about, where it stands and what it needs. It can be that this bring answers that you don’t want to hear, but it’s up to the community to hear other oppinions and possible new solutions.
Media:
The media can be both a friend and an enemy when it comes to sensitive heritage. When bringing the media into the community it’s essential to be prepared and know what you want to achieve with this cooperation. Media can help spread the word and reach new people, but it can also polarise.
39
| CommunitiesIntangible heritage |
HERITAGE SCALES
Heritage exists in different scales, from the amount of people involved to the scale that the heritage is spread out.
Individual
The intangible heritage is practised by individuals and transmitted through learning from master to student. Most of these types of heritage are traditional craftsmanships. It is on this scale that the heritage practitioners have the most difficulty transmitting their heritage to new generations.

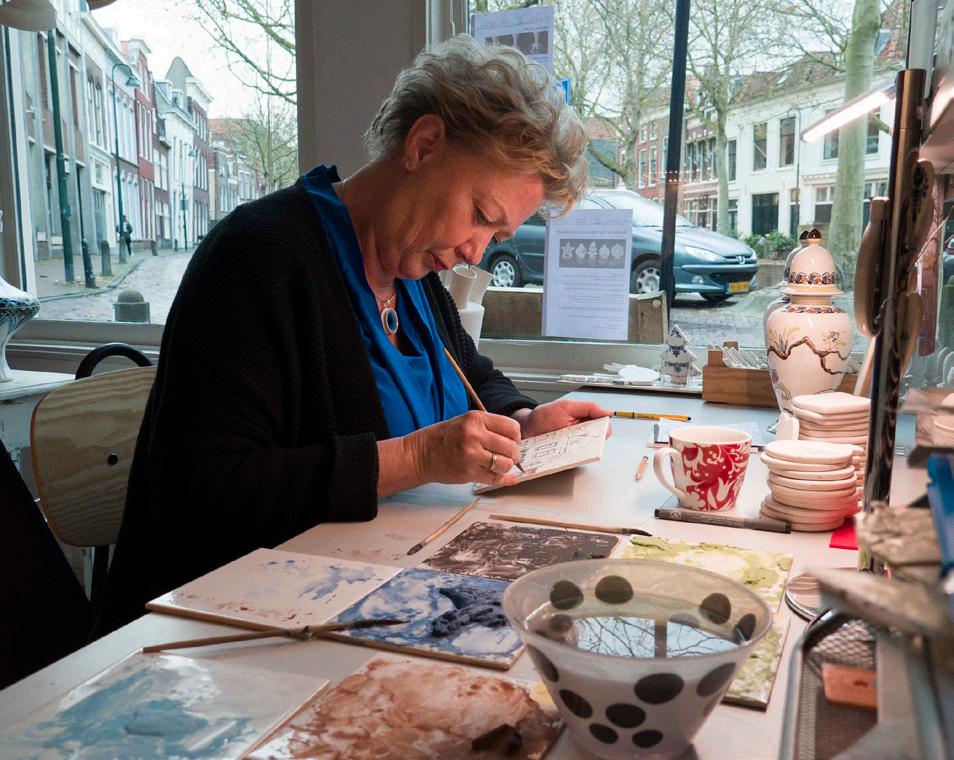
Community
A heritage that is practised by one or multiple communities is small scale, local and sometimes hard for outsiders to be welcomed into. The same heritage can be performed by multiple communities spread across the country, each having its own interpretation of the heritage.
Village/city
Some heritage is only practised in certain villages or cities. An example of this is the annual cow market in Woerden. This yearly festival is surrounded by many activities that attract people from all over the area surrounding the city. The original meaning of it being a cow market has become secondary. But with the support of the public and municipality, the events are still a yearly success.
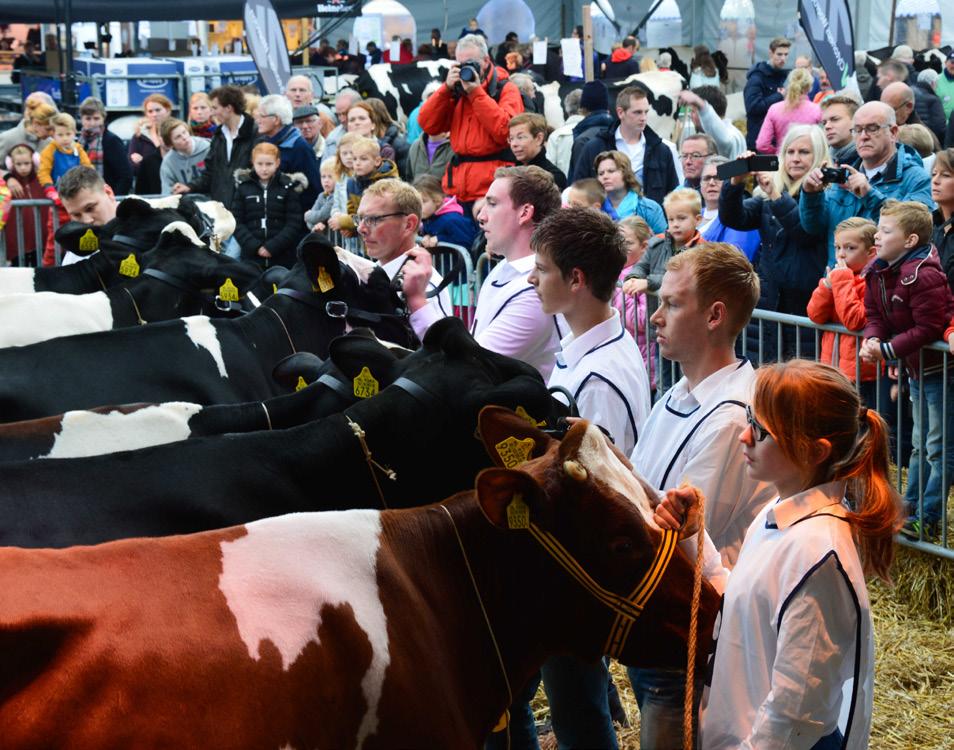
40
| CommunitiesIntangible heritage |
Region
The heritage that is region bound is mostly performed by multiple communities spread out over several villages. They consist of festivals and festivities or are linked to the region through nature, like the cranberry culture in Terschelling. Another example, shown to the left, is the Meierblis on Texel. Each year at the end of April they light fires spread across the island to indicate the end of winter. The whole activity is done with the entire community.
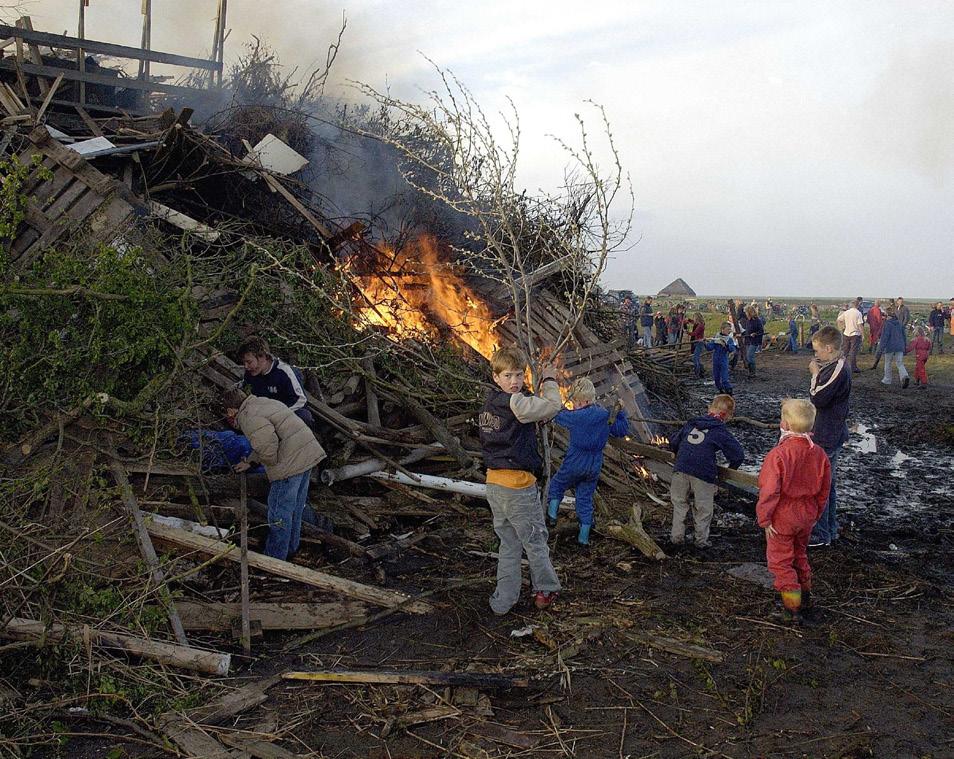
Province
Some heritage is spread out over a larger area that over time several different forms of the heritage took shape. This heritage is widely known throughout the country but only performed in certain provinces. Examples are the flower corvo, carnaval and Sint Maarten. These types of heritage have large communities preforming them and know difficulties transmitting it to the next generations.

Country
Nationwide heritage is the most identifying type of heritage for a country. These types of heritage consist mostly of national holidays or culinary traditions. These types of heritage are part of the general known form of what culture is, and most of this type of heritage is part of every child’s upbringing in that country. Examples for the Netherlands are Koningsdag, Sinterklaas, Consumer firework but also Erwtensoep. These types of heritage are also prone to large scale discussions and form themselves to the current society.

41
| CommunitiesIntangible heritage |
THREATS AND DANGERS
The existence of some ICH is threatened by different kinds of external influences. Both sides of the heritage are under pressure by different threats.For physical objects and location, the following threats can be identified. Most of these are caused by external threats.
Decontextualisation:
The heritage is displaced from its original location due to the influence of war, environmental disaster, migration or cultural appropriation.
Environmental degradation:
Changes in the natural environment have affected the location in such ways that the heritage is no longer relevant or able to be performed.
New products & techniques:
Technological advances have replaced original production methods. The original craftsmanship has not grown with the times to stay relevant in different economical environments. The old products of the craft are no longer used or relevant in current times.
Loss of objects or systems:
Due to the loss of original production methods and craftspeople, the traditional objects are lost to time. This could apply to instruments, tools or props for performance arts. The same applies to ecological systems that have been affected by earlies mentioned threats.
Hazards:
External hazards have destroyed the location where the heritage is performed or displaced the people from it. The knowledge that only lives within the minds of practitioners have their own external threads. These threads consist of factors that hinder the transfer or practice of the heritage.
DECONTEXTUALISATION
ENVIROMENTAL DEGRATION
&
OBJECTS/ LOCATION
LOSS OF OBJECTS OR
42
NEW PRODUCTS
TECHNIQUES
SYSTEMS HAZARDS
KNOWLEDGE | ThreatsIntangible heritage |
Loss of meaning:
Due to a aging demographic or displacement of its people, the knowledge no longer applies to the current lifestyle or location. Or the practioners are no longer able to find connections to new people.
Negative attitude:
Misunderstanding or a change in the values of a society can change the attitude towards a practice resulting in negative feelings towards it.
Weakened practice:
This topic is mostly the result of other threats but can in itself also be a threat. With a weakened practice, the transfer of knowledge and exposure of the heritage will decline, thus resulting in the eventual disappearance of the heritage.
Economic pressure:
Each heritage takes money to be able to be performed. The source of this money varies according to the sizes and nature of the heritage. When there are no funds to spend on things like equipment, location, storage and wages the heritage won’t be able to be performed in the way it should or want. Traditional craftsman also faces this challenge where they can’t compete in price with big industries.
Cultural globilisation:
With bigger migration and cultures merging together the individual cultures and their unique heritage are under threat to get lost. Without their own place in a new country to preform the heritage, or a heritage community that is too small to keep itself thriving, to original heritage will disappear.
LOSS OF MEANING NEGATIVE ATTITUDE
WEAKEND PRACTICE
ECONOMIC PRESSURE CULTURAL GLOBALISATION
43
OBJECTS/ LOCATION KNOWLEDGE | ThreatsIntangible heritage |



44 | ThreatsIntangible heritage |



45 | ThreatsIntangible heritage |
TRANSMITTANCE
economic pressure new products & techniques weakend practice cultural globalisation
46 individual community town/ city
| ThreatsIntangible heritage |
CRITISISM
decontextualisation enviromental degration negative attitude
Loss of meaning
47 region country world
| ThreatsIntangible heritage |
48
CONNECTIONS
In our current society the gap between high culture (opera, theatre, art, etc.) and everyday culture (festivities, crafts, cultural knowledge, etc.) is ever growing. High culture has become the face of culture itself and is something labelled for rich people to be able to enjoy. Museums, big theatres, and opera houses have always been placed in prominent places of the city. Whereas intangible heritage is being pushed back into community centres, sports halls, and libraries. They are left separated to fend for themselves. Yet, it’s these communities that play a big part in defining a culture and shape the future of society.
49
\\ 03
Spread out heritage
Heritage communties are made by normal everyday people, this mostly consist of people that do it on a volentarily basis. The housing of ICH is something that is also left to the people itself. This results in many different communities being divide without knowing about other communities or instances that could help them. The cost of permanent housing is something that many communities can affort when they are on their own, thus relying on others to supply them with that.
50
| Spread outConnections |
Connections
Bringing together all the different heritage communties in one connected place. Heritage is something to be celebrated and seen. The concept revolves around bringing together different communities to connect them to each other and the new practitioners.
51
| ConnectedConnections |
Local heritage community
After the initial periode of bringing together the heritage communties some might return to their previous locations. The essence of the project is to bring together the communties and offer the oppertunity to the ones that want to find their permanent home. In doing so adding value for the communties and the city itself.
52
| FutureConnections |
53 | FutureConnections |
Heritage vs space
THEATER
- theater room - seating - stage - storage - changing room
* electricity
WORKSHOP
- workspace (workbenches) - storage space materials - storage space tools
* electricity * water
ARCHIVE/ EXPO
- multipurpose spacec - exposition materials
* electricity
DISCUSSION SPACE
- open vs closed - able to open up
There are many varieties of heritage that all have their needs when it comes to spaces. To accomodate all of these forms it’s needed to have a great variety of spatial possabilities.
OUTSIDE THEATER - seating - stage
KITCHEN - clean workspace - kitchen appliances - storage tools - cooling - seating (in-/outside)
* electricity * water
MEETING AREA’S - seeting - variaty
TOILETS - toilets - sanitation room
* water
54
| SpacesConnections |
Ensemble
Als these spaces together form the heritage ensamble, within this ensamble the different communities come together. Here they can practise, perform, show and discuss their heritage.
55
| SpacesConnections |
Location


The location is chosen based on the map or by the communities themselves. The location needs to be easily accessible and offer a win-win situation.
Ideas
Along with the communities and local ideas can be formed about the building and the needs for it. From a selection of options the ideal layout and needed spaces can be chosen.
TIMELINE



Alteration
During the period that the building is used it’s possible to alter it to the local indentity of the space or expressions of the heritage. These alterations will travel along with the building to future sites.
Disassembly
After a chosen period of time the building will we disassembled into it’s original parts. Any add-ons by the community will be kept to travel further with the building.
56
| TimelineConnections |
Building
Prefabricated elements are brought to the site and along with communities or local schools the building acan be constructed. The raising of the building is part of the community forming.
Use
When the building is first finished for use it’s open to the communities to display their heritage, and also open to any passerby to use and visit.
Travel
The parts are loaded up and will travel to the next location. Through the life cycle of the building it will be more and more personalised and formed by all communities. Ad the end of it’s life cycle the pavillion will be a visual representation of all participated heritage communities.
After
Possible new uses of the space are shown and people will take interest to develop new plans for the space. It can also show municipalitys the possibilitys of the space and encourage them to take action.
57
| TimelineConnections |
urban layers
When working with an existing location in a shfiting timeline it’s important to know what the underling urban layers are and in what form and time these change.
58
| Urban layersConnections |
Frequenties
Each urban layer moves in their own frequentie, Each subsequent layer is slower and harder to change and takes more time for it’’s users to accept that change.
59
| Urban layersConnections |
landscape
the natural carpet where the city is build upon, the most stable part with the least amount of changes over time.
60
| Urban layersConnections |
City structure
man made grid that follows the natural landscape, these structures mostly consist infrastructure, below and above ground. urban grids can influence cities for centuries.
61
| Urban layersConnections |
Buildings
The buildings that fill the city are build within the urban grid. These function individually but can influence each other. High beginning pitch that fades out over time.
62
| Urban layersConnections |
Public space
The space in between the urban grid and buildings. Mostly used for parks, squares or left open for further development. Shrinks over time when the city densifies.
63
| Urban layersConnections |
Functions
functions are intangible but are the element that gives meaning to all other layers. Functions utilize all other layers and are in constant flux.
64
| Urban layersConnections |
Harmonie
When all frequenties are in sync with each other it means that the city is healthy and thriving. The different layers are able to take the changes occuring in the other layers and keep everything in harmonie.
65
| Urban layersConnections |
Dormant
If one of the layers fall silent or is not able to take the changes occuring in other layer it’s possible for a structure to fall dormant with decay setting in.
66
| Urban layersConnections |
Intervention
by introducing a new disrupting frequency that effects the other layers on different levels, the overall flow of the city is shook awake.
67
| Urban layersConnections |
During
While the building is there the location is just a blank canvas of space to be used. The building brings new people to the place and shows the potential of such a space in the city.
Before
Before the intervention most of the locations are unused or neglected. No interest in shown or no action is taken to revitalise them.
After
Possible new uses of the space are shown and people will take interest to develop new plans for the space. It can also show municipalitys the possibilitys of the space and encourage them to take action.
68
| PlacemakingConnections |
Revitalisation
The intervention has settled down within the rest of the city. The city that was first out of synch has been brought back to life, the intervention is affecting the city surrounding it.
69
| PlacemakingConnections |
70
PILOT CITY
As a pilot location we will be looking at a location that is close to my heart, the city of Oudewater. This small city at the centre of the Netherlands is located along the river Ijssel and has been a city for over 750 years. The city has a long history that can be seen within the old centre full of monumental buildings and heard within the pride in which its inhabitants talk about their city. This strong history has also made it so that some parts of the city have become overprotected by regulations or fear of change. The rich history and appreciation for the city are not always on par with its users and the municipality is afraid to make decisions. Thus resulting in places with beautiful monumental buildings which are surrounded by dead urban space.
71 \\ 04
The green heart
At the centre of the Netherlands lies the area called the green heart. This area consist mostly of farmland wich is dotted with smaller towns and cities.
72
| IntroductionPilot city |
Oudewater
In the middle of the green heart lies the small city of Oudewater. This city is around 750 years old and has rich history. It’s situated in between Utrecht and Gouda.

73
| IntroductionPilot city |
Oudewater
The city is surrounded by farm land and connects to two rivers, the Linschoten and the Ijssel. Within the city layout the traces of the former city walls and defenses are still visible. The city has a monumental city centre wich dates back to the 16th century.

74
| IntroductionPilot city |
 UTRECHT
DE IJSSEL
75 THE LINSCHOTEN
UTRECHT
DE IJSSEL
75 THE LINSCHOTEN
WOERDEN
| IntroductionPilot city |

76 | IntroductionPilot city |

77 | IntroductionPilot city |
Sights of oudewater

78
Oil on panels Cornelis Springer 1817-1891 | HistoryPilot city |
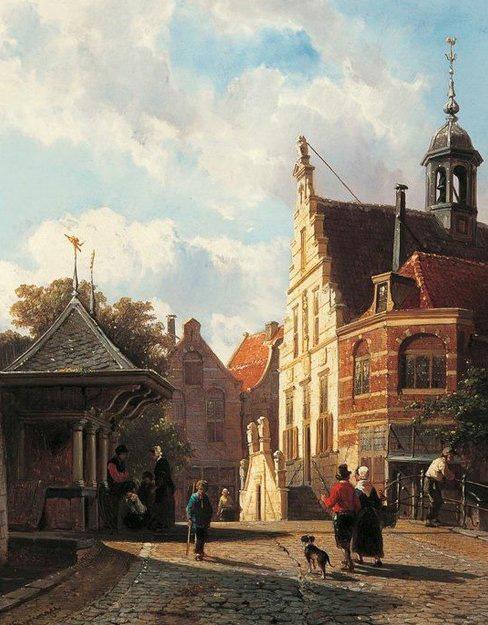
79 | HistoryPilot city |
Witches
The weigh house was built in 1482 as a goods wagon. In 1545, Emperor Charles V gave Oudewater the privilege of a fair weighing process as the only place in Europe. No one was ever condemned as a witch
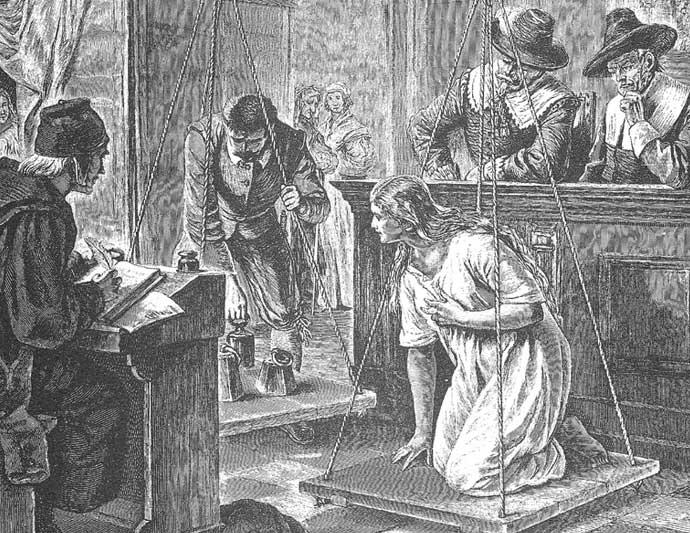
80
| HistoryPilot city |
Rope making
Rope maker van der Lee was the oldest family business of the Netherlands, until it’s end in 2013. The rope business was big for the city of Oudewater and one of it’s main forms of income. The surrounding fields around the city were filled with hemp to produce the rope.

81
| HistoryPilot city |
12651100
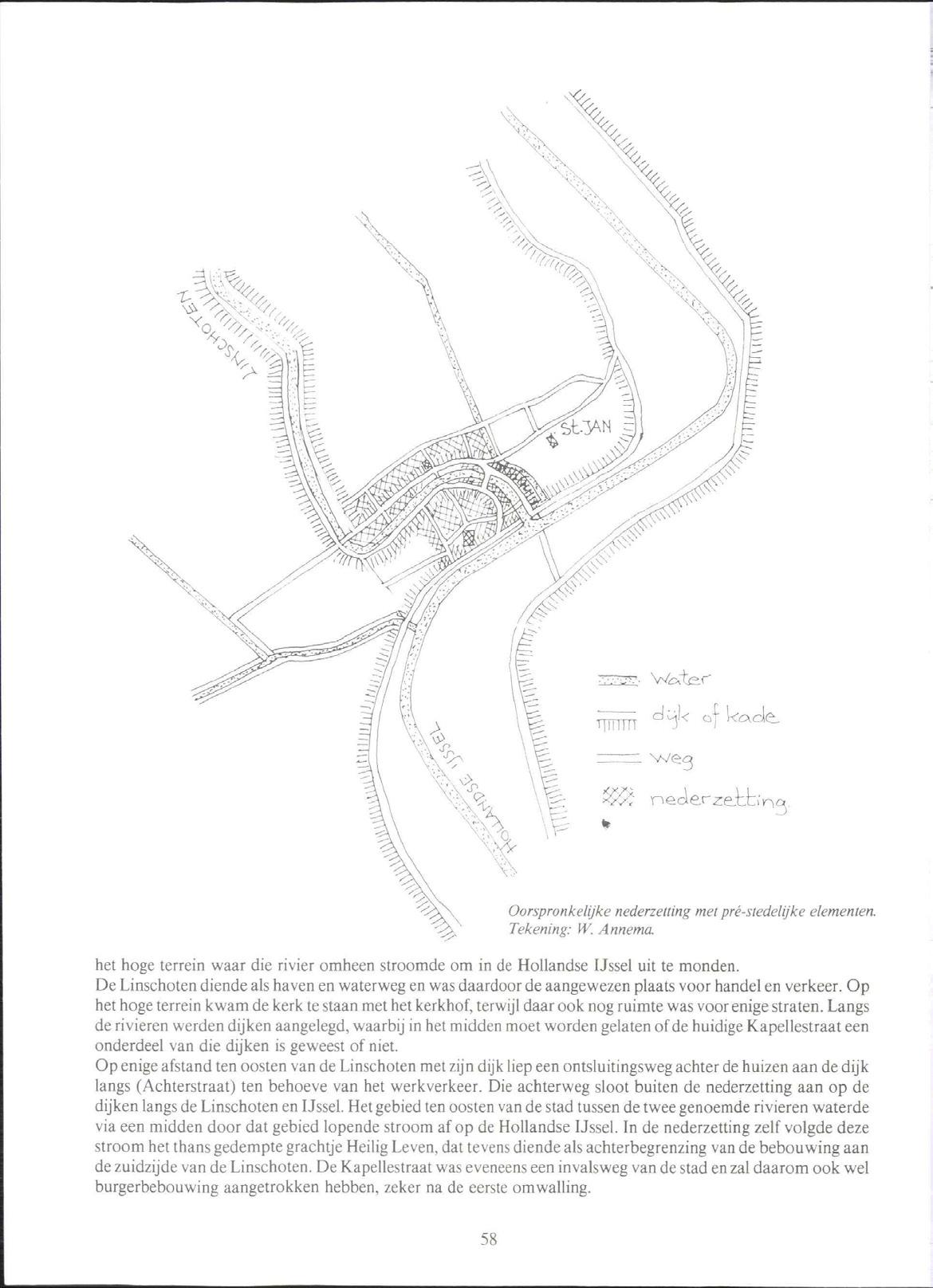
First settlement First city walls after getting city rights.

Painting: De oudewaterse moord, 1650, Dirck Stoop
During the 80 year war with Spain the city of Oudewater whas conquered and most of the citizens were killed.
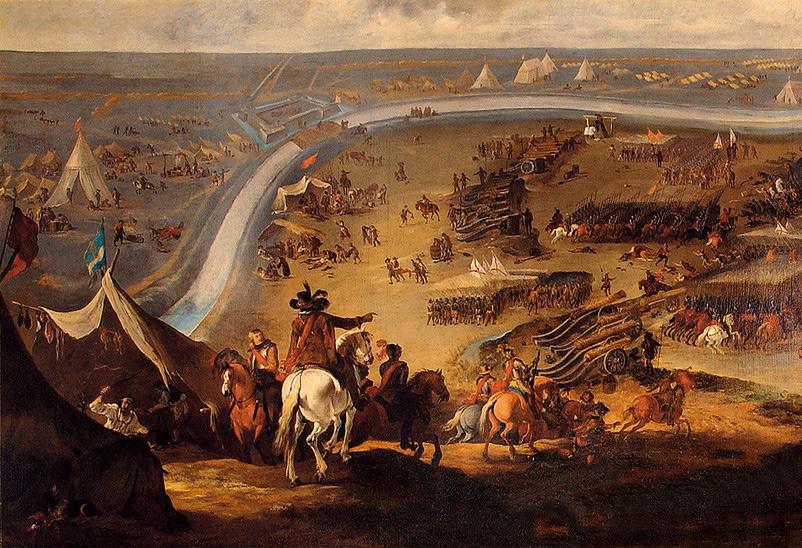
1575 1740
Second defense line after the “murder of Oudewater”
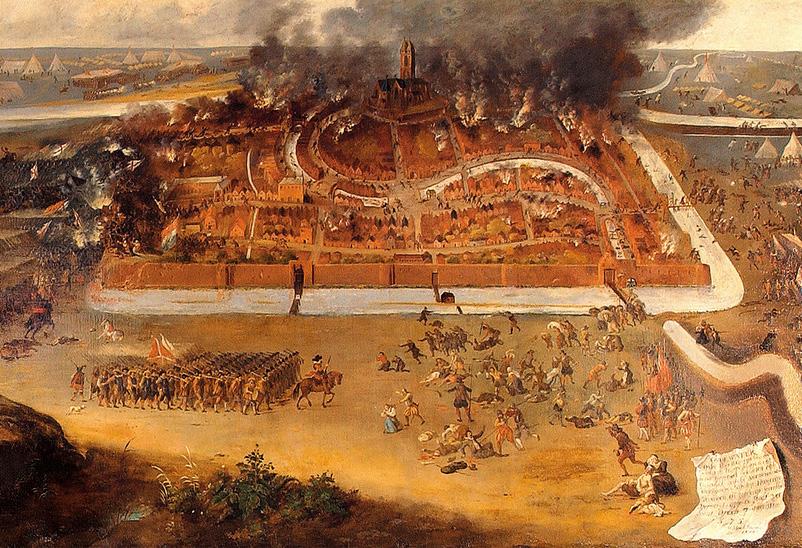
Third city defense line and expension
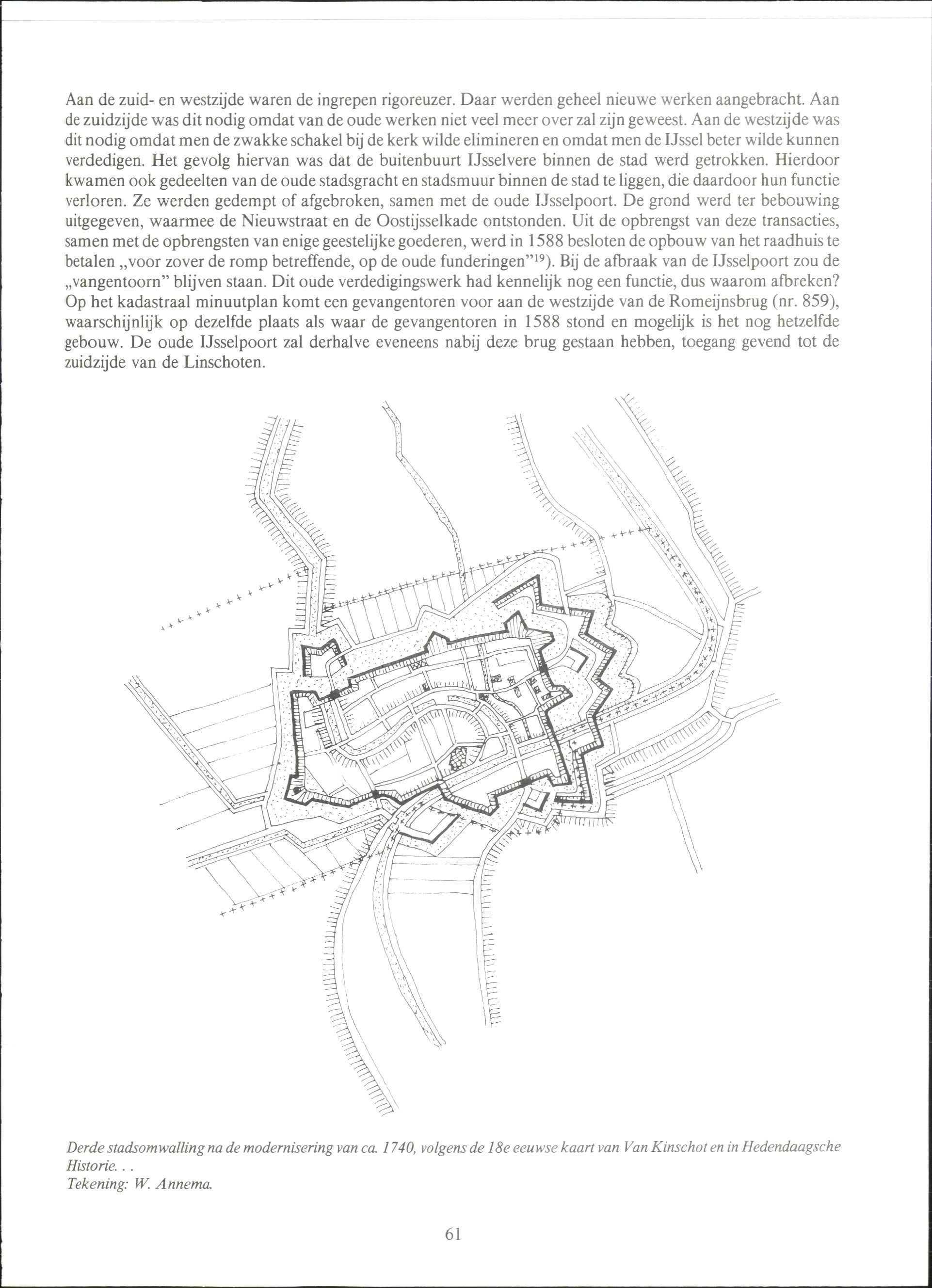
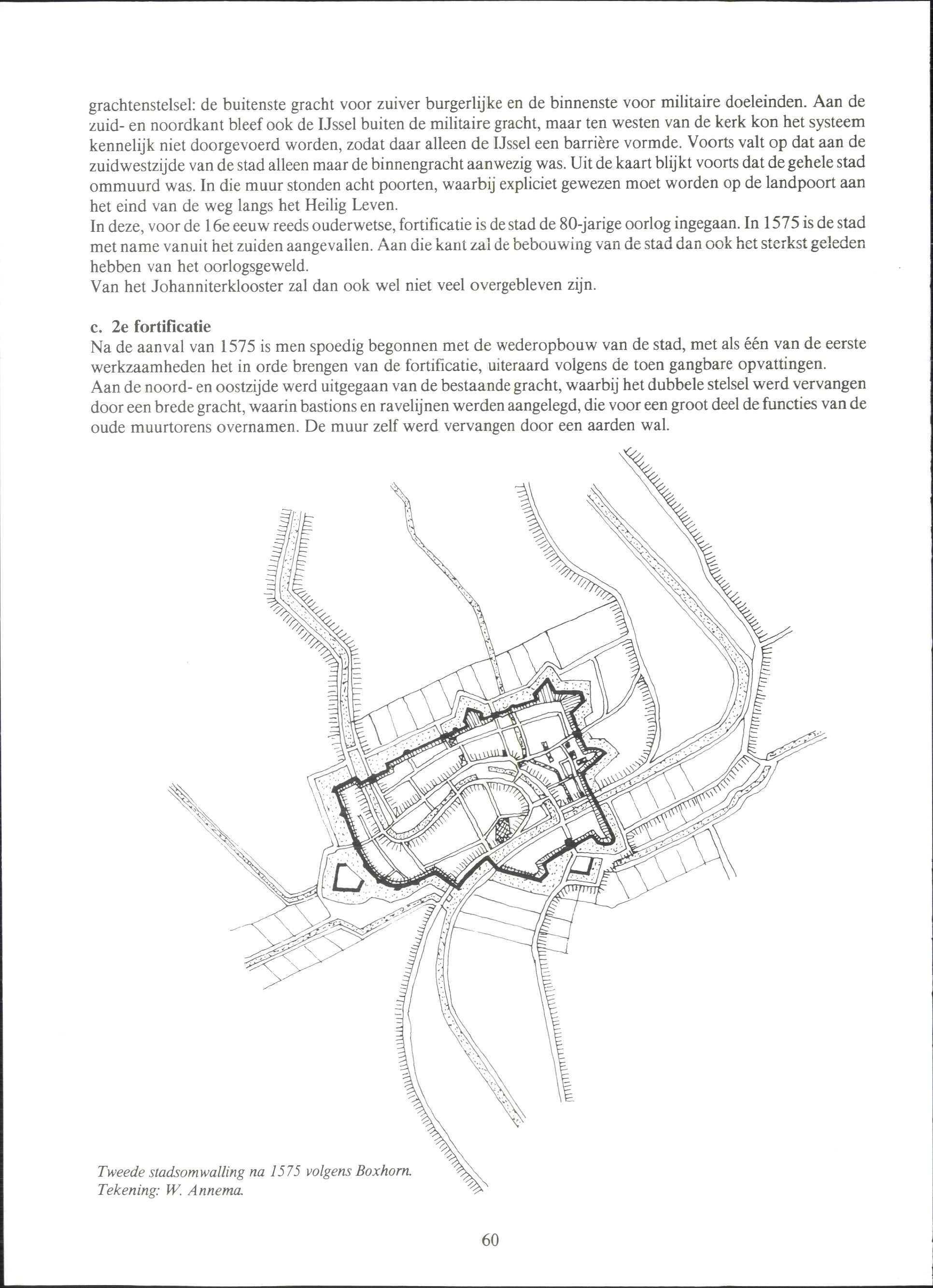
84
\\ 05 PILOT LOCATION
The chosen pilot location is the former Saint Francis asylum along the Kapellestraat. This monumental building from 1887 has gone through many different forms and functions for it to end up being abandoned. The building is located at the edge of the monumental centre and the newly added neighbourhood from the 70’. Surrounding the building there are several other monuments including the second oldest building in the city, the remaining parts of the Ursula chapel (1412) which now functions as a house. On the other side of the street the Saint Francis catholic church (1852) and former hospital (1915) are located. This street can be seen on drawings dating back to 1100.
At the backside of the building there is an open space that is currently in use as a parking lot. This area was formerly the inner courtyard with a garden and location of the demolished school building that was part of the asylum. After the nuns that lived and taught there quit in 1971 the school wing of the building was demolished for the current housing. The nuns continued living in the remaining part up until 1978 after which the building was used as town hall, this was also the time in which the small shed and garden entrance were demolished and replaced with a new entrance into the building. In the 90’ a new town hall was built further along the road and the building has been used as smaller office spaces up until a few years back. The inner courtyard and garden have also been removed after the building lost its initial purpose.
85
Context requirements:
For the project to be viable and able to grow it needs to be placed in a location that fits the dynamic nature of the building. For the program, a foundation of existing intangible heritage communities is needed that will inhabit the building regularly. The building needs people, activity and interaction to function properly, in facilitating the public discussion surrounding heritage.
During the day the building will most likely be inhabited by the craftsman that works there, along with the open exhibitions. During the evenings and weekends, the building will be more filled with performance groups and other activities.

86
| IntroductionPilot location |
For the building to be properly connected with its surrounding context and for people to be able to easily walk by the building, it needs to be along an already existing public route. The location is preferably located in a city center where many people are passing by. By increasing the flow of visitors the building will have a higher chance of being successful in the long run. The building relies on people passing by to stay in the public space and become curious about what happens within the building itself.
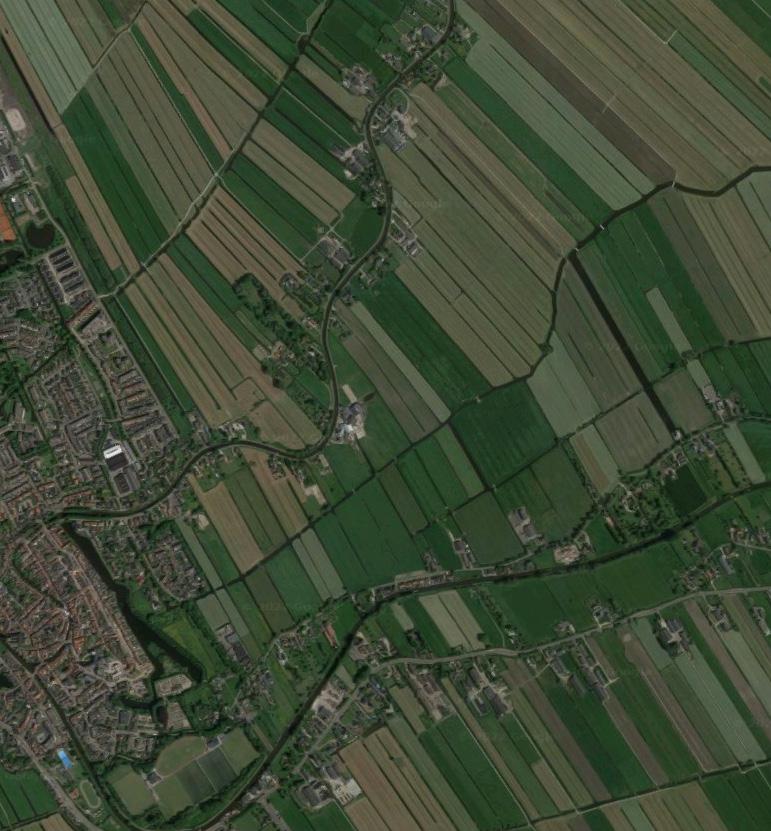
87
| IntroductionPilot location |
88 | IntroductionPilot location |
89 | IntroductionPilot location |
Pilot location
The chosen location is situated on the south side of the inner city. It consist of several monumental building that have shared history. Currently the building are either empty, losing their visitors or have lost their original purpose. The surrounding urban space is under used and filled in with non space.
90
| LocationPilot location |
91 | LocationPilot location |
92 | routePilot location |
marketbridge
heksenwaag
partylocation “de klepper”
Monumental cityhall Sint Franciscus church
Ursula chapel
The main tourist biking route comes from the southof town and flows through the centre. Along the route people have places to stop and stay, exapt on our location.
Cityhall
93
| routePilot location |
94 | RoadsPilot location |
marketbridge visbrug
heritage square
The municipality has the plan to close off the city centre between the Visbrug, marketbridge and further along the Leeuwenringenstraat for cars. I purpose to extand this further towards the new heritage square
95
| RoadsPilot location |
96
\\ 06 HISTORY
Short overview of the locations rich history and placement in the timeline. From the earlies recording this location has had a prominent place in the cities history. The second oldes building is part of the ensamble and it’s legacy is something that has been lost to time.
97
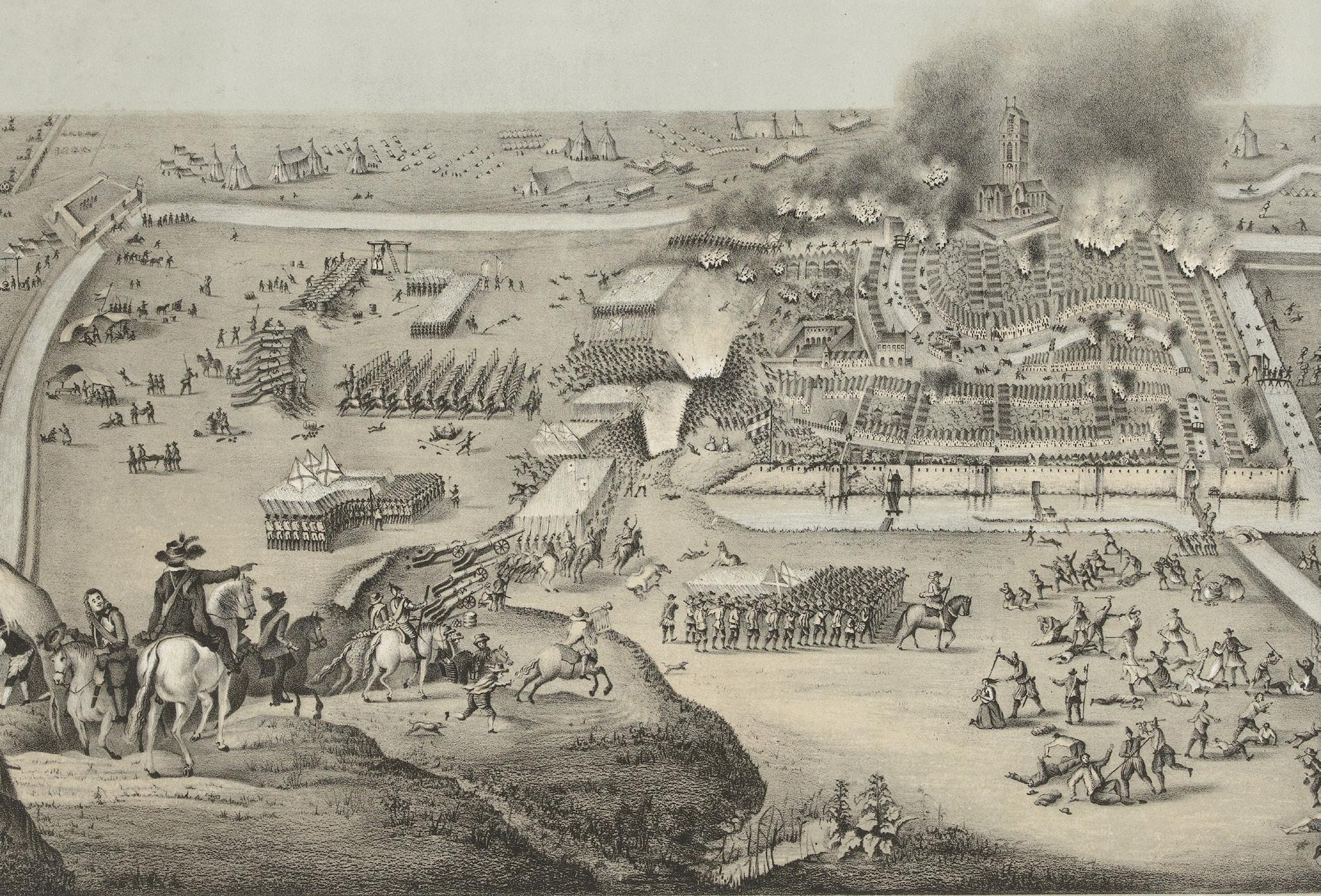 stadhuis
St. Michaëlskerk
Ursula kapel
stadhuis
St. Michaëlskerk
Ursula kapel
98
de moord op oudewater 1572 | PaintingsHistory |
 stadhuis
St. Michaëlskerk
Ursula kapel + sint jan
stadhuis
St. Michaëlskerk
Ursula kapel + sint jan
99
zicht op oudewater 1670 | PaintingsHistory |
map of oudewater
 STADHUIS
ST. MICHAËLSKERK
URSULA KAPEL
STADHUIS
ST. MICHAËLSKERK
URSULA KAPEL
100
city
1570 | PaintingsHistory |
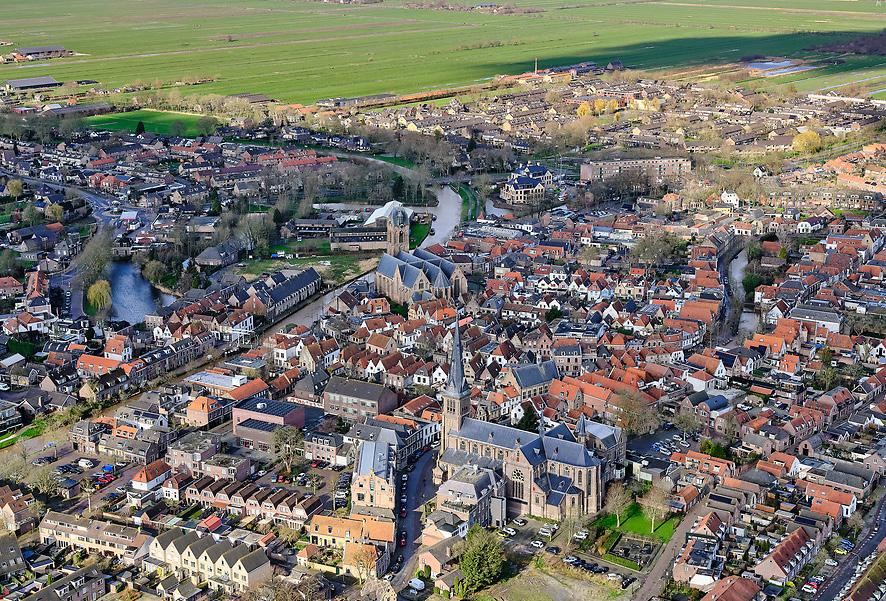 aerial of oudewater 2020
STADHUIS
TOM ST. MICHAËLSKERK
URSULA KAPEL
aerial of oudewater 2020
STADHUIS
TOM ST. MICHAËLSKERK
URSULA KAPEL
101
| AerialHistory |
Painting: De oudewaterse moord, 1650, Dirck Stoop During the 80 year war with Spain the city of Oudewater whas conquered and most of the citizens were killed.
The Ursula convent can also be seen on the painting. After the attack most of the nuns were killed and the convent was left empty.

102
| PaintingsHistory |


103 | PaintingsHistory |
104 | MapsHistory |
1575

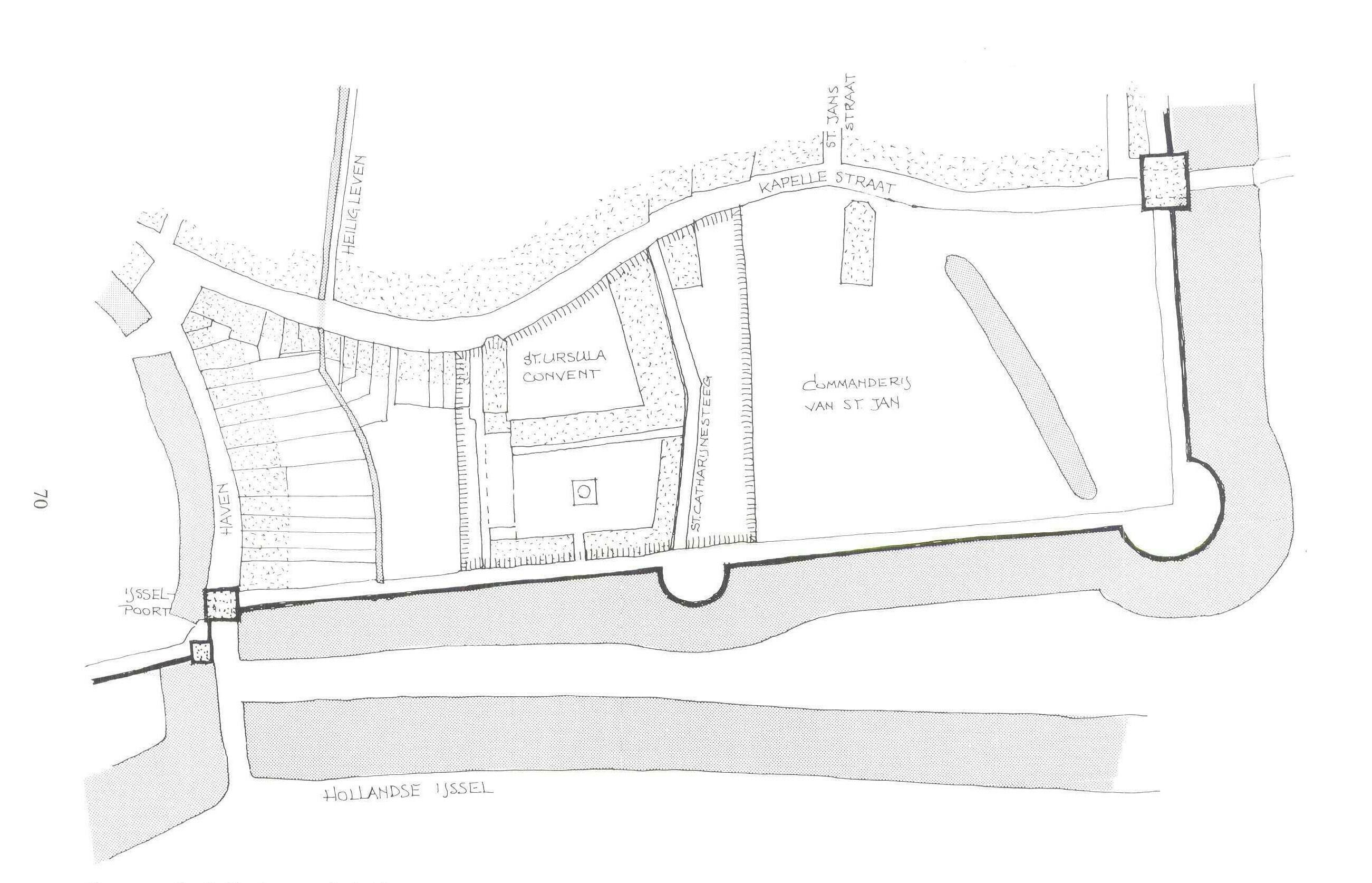
105 pre
na 1575 | MapsHistory |
106 | TimelineHistory |
[ 1575 ]
The earliest recordings of the location show the chapel as part of a larger monastery complex.
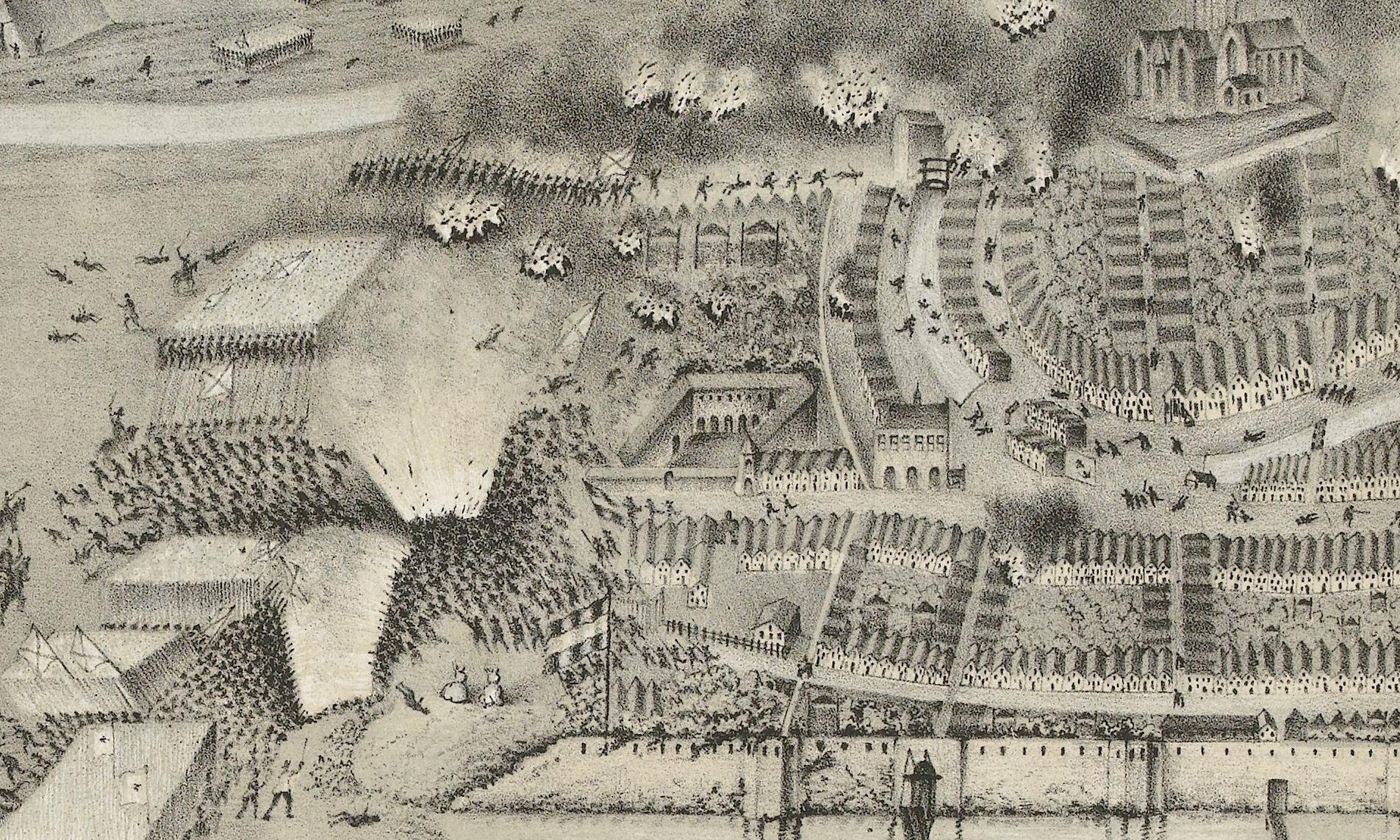
107
| TimelineHistory |
108 | TimelineHistory |
After the attack on the city by the Spanish forces a large part of the monastery is destroyed. Only the chapel and parts of the garden remain.

109 [ 1600 ]
| TimelineHistory |
110 | TimelineHistory |
[ 1880 ]
The city has been expended and the old walls are removed. On the other side of the street en new catholic church is build. Alongside the church the asylum and school are build.

111
| TimelineHistory |

112 | TimelineHistory |

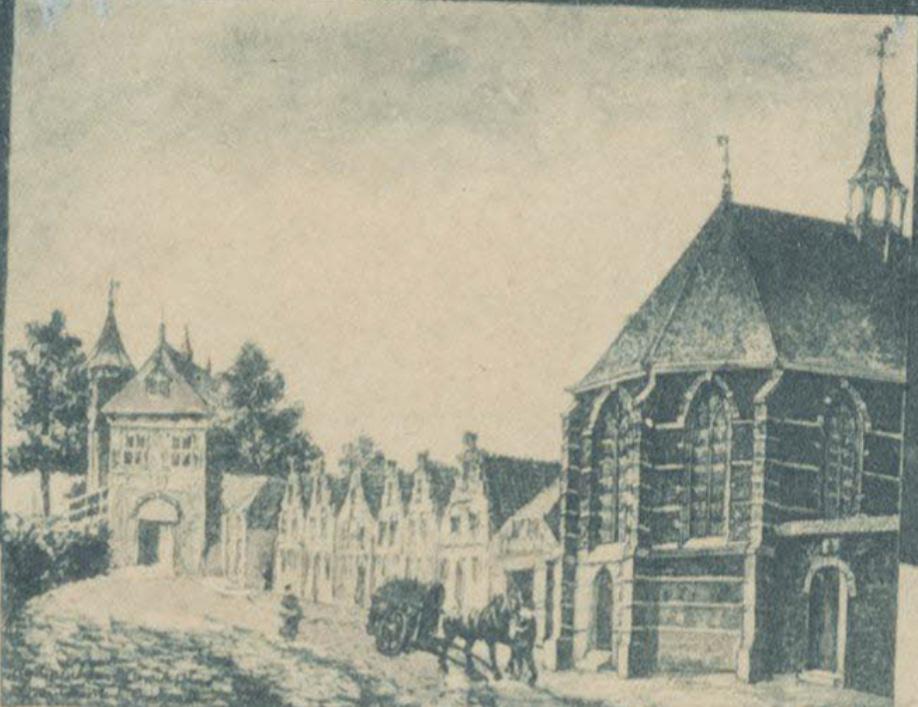
113 | TimelineHistory |
114 | TimelineHistory |
[ 1927 ]
Next to the church a new hospital building is made by an initiative from the sisters of the asylum.
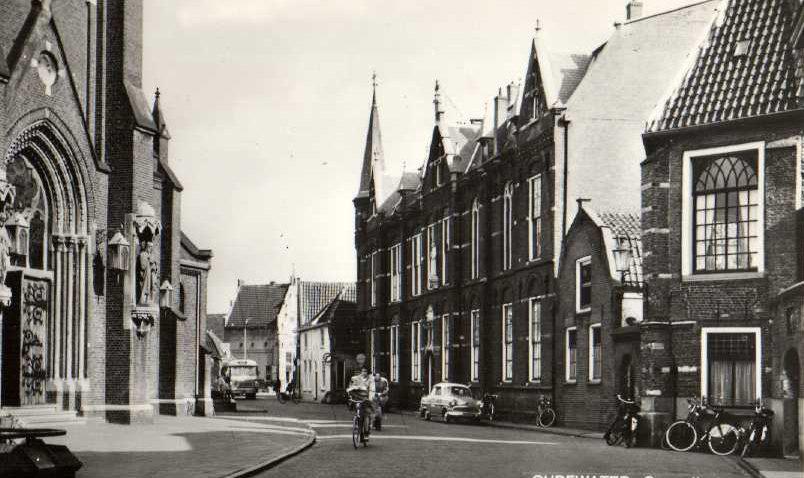
115
| TimelineHistory |

116 | TimelineHistory |

117 | TimelineHistory |
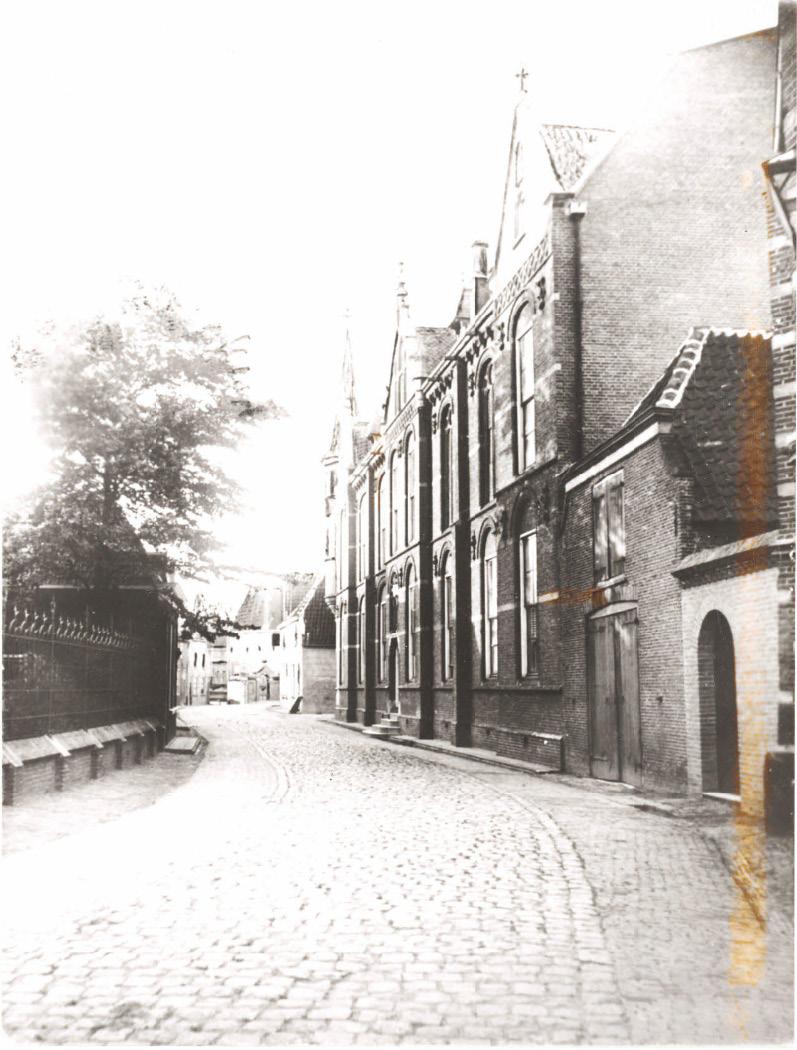
118 | TimelineHistory |
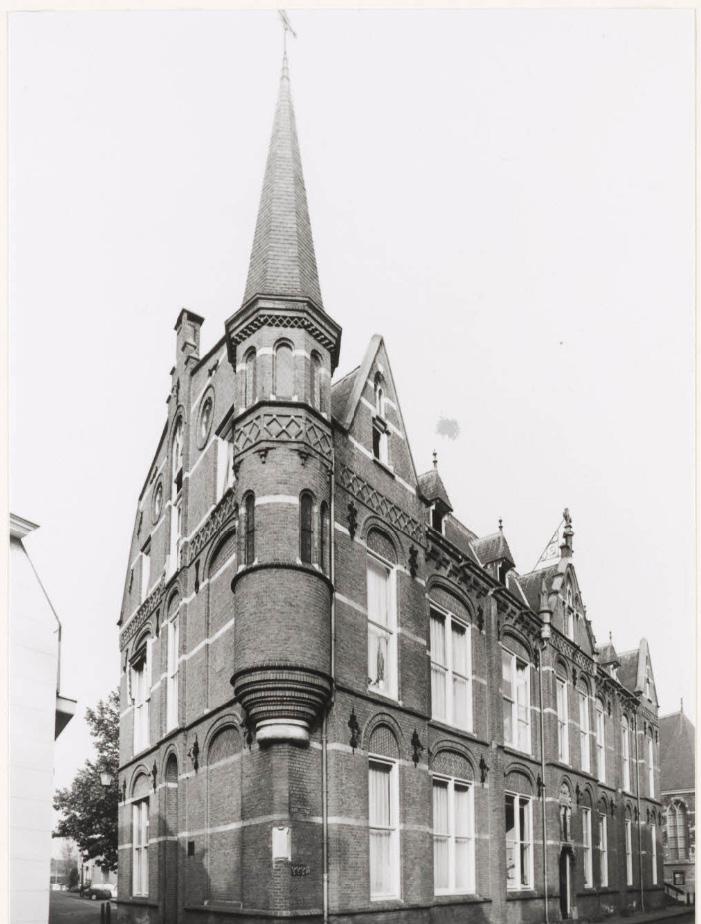
119 | TimelineHistory |
120 | TimelineHistory |
1990 ]
The sisters that ran the school quit due to dwindeling numbers. The schoolbuilding is removed for new housing and the garden is turned into a parking lot. The building itself is used as a cityhall and afterwards as offices.
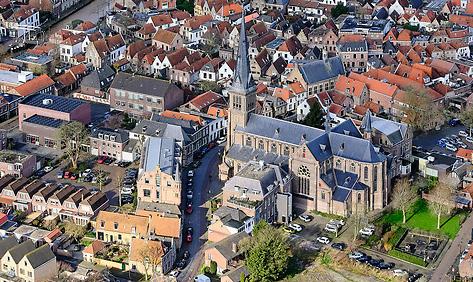
121 [
| TimelineHistory |
The courtyard while it was still in use by the nuns and the school

122
| TimelineHistory |
The courtyard after the removal of the school.
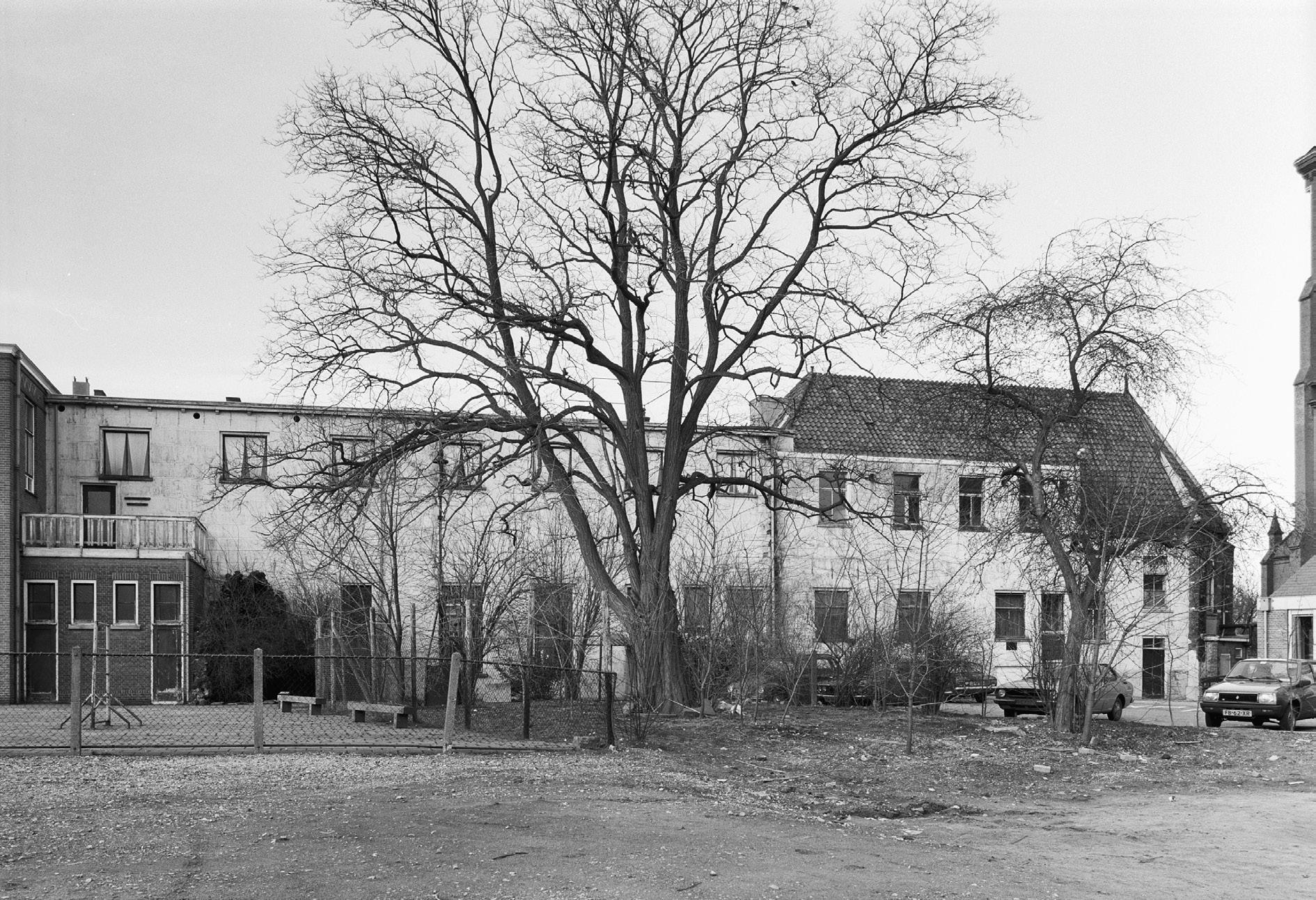
123
| TimelineHistory |
124
INSPIRATION
Research and inspiration into the subjects of public space and the combination of different types of program.
125 \\ 07
The intermediate between the building and its surrounding context is the public space. This space is as much an extension of the existing context as it is of the building itself, it’s a neutral zone. The purpose of this space is to give something back to the location and for it to be a place for the locals to stay without them needing to interact with the building. But by intertwining the building with the public space, giving sneak peeks into the building and giving the opportunities for activities to take place within the public space the uninterested visitor might get interested in what is happening inside.
To make the building work to support the intangible heritage communities it will need to attract new people towards it. Forcing people towards the building to actively come and look at what’s going on there won’t work, the programming and use of the building will be to inconstant for that. A large part of the buildings function will be in bringing people together in the first place. The place where people meet new people is within the public space. So to support the gathering of people the building doesn’t just have to be a building but also a attractive and good public place.
So what are the elements needed for such a space to attract people, what makes a great public space? According to PPS (Project for public space) , a public space placemaking agency there are a few key elements to keep in mind when designing public space. These qualities are: the place is ACCESSIBLE, people are engaged in ACTIVITIES, the space is COMFORTABLE and has a good image, and the space is a SOCIABLE place, one where people take other people when they come to visit.
There are many great examples of populair public spaces that are adopted by the local communities, and burned into the cities DNA. Not every open square makes a good public space and sometimes the least expected space are the ones that are populair.
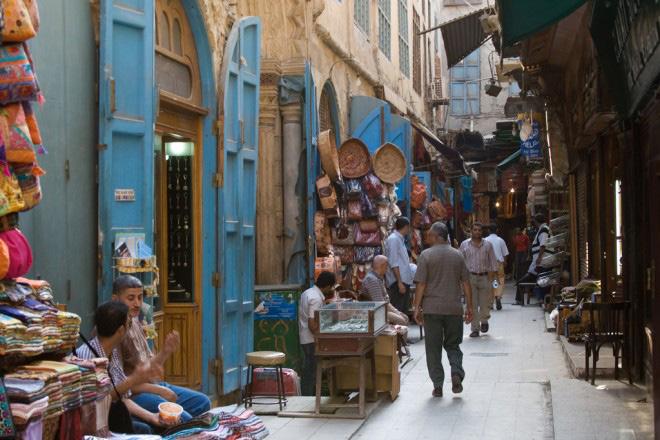 Khan El Khalili, Cairo, Egypt
Khan El Khalili, Cairo, Egypt
126
| Public spaceResearch |
mixed seating
Mix and match different forms and places of seating for people to choose their preffered spot.
greenery
Small patches of spread out greenery help enhance a open space. The greenery also provides shelter, shadow and seperation, thus enhancing freedom of choice.
art / beauty
Decoration or art can help enhance the experience of a space. The art pieces can also work to attract new people towards the space.
activate the edge
Edges attract activity, in most public spaces the edges are the places where shops, cafes and other activities take place. Edges allow people to step out of the surrounding and spectate the space.
Human-scale
Most people like to spend time in places that are enclosed and human scale, without them feeling to closed off. Opening up these spaces give the oppertunity for suprising vistas and connections.
127
| Public spaceResearch |
enclosure
To feel comfortable in a space people should have the feeling of being enclosed. It should not be to dense but the relation towards the surrounding urban edges should be clear en felt.
relate to surrounding
The space must relate itself to the surrounding by being seen from it. Paths leading up to the space or benches and flower beds announcing the space beforehand
clear shape
There must be a clear sense of shape. By defining the borders of the space the activity of the space is defined. Borders are also the places where the most interaction takes place.
centre point
It must have a centre of attention. This could be a piece of art, a fountain or human activity. Nothing sparks human interest more than other humans. The centre point can make a space from “a” space to “that” space.
128
| Public spaceResearch |
Paley park, New York, NY, USA
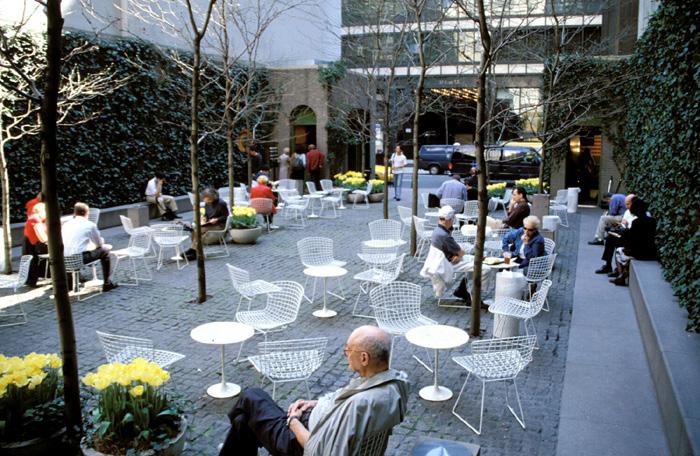
William H. Whyte, (Social Life of Small Urban Spaces): “I end in praise of small spaces. The multiplier effect is enormous. It is not just the people using them, but the larger number who pass by and enjoy them vicariously, or even the larger number who feel better about the city center for knowledge of them. For a city, such places are priceless, whatever the cost. They are built of a set of basics and they are right in front of our noses. If we will look.”
Bryant park, New York, NY, USA

129
| Public spaceResearch |
Albert Edelfelt: The Luxembourg Gardens, Paris, 1887.
Jardin du Luxembourg is a large park in the centre of Paris. The park was commissioned by Maria de’ Medici in 1612 around the Palais du Luxembourg. During the reconstruction of Paris by Napoleon the park and palais where claimed for the senate and has been a public park since 1865. The park serves as a serene place within the busy city, and a populair meeting spot for friends and families.
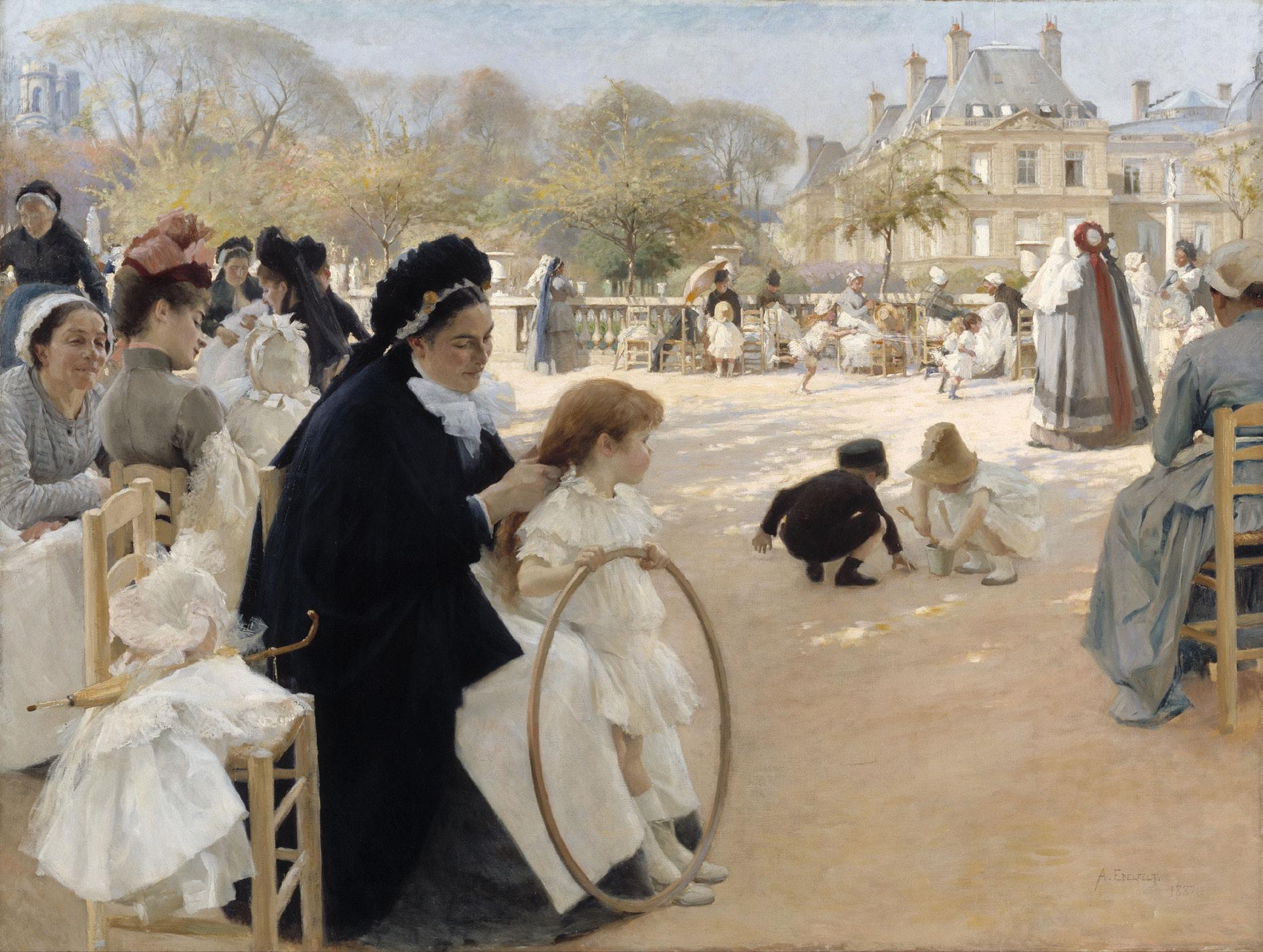
130
| Public spaceResearch |
Kiev.Victor, The Luxembourg Gardens, Paris, 2015
Till this day the park remains mostly the same as it was. During the week the park is mostly inhabitat by students that are studying around the water basin. During the weekend the park is the terrain of families with children. The vast amount of freedom of activities within the park and it’s chairs give the people a freedom of choose on how they use the park.

131
| Public spaceResearch |
½, Orizzontale, Rome, Italy

8 1⁄2 is a mobile theatre, a machine to experience public space. It investigates the dual nature of public space, as the place of intimacy and elective relationships and in the meantime the preferential territory of event and spectacle. The installation intends to be a reflection about the transition that changes public space from being the background of private encounters and individual moments to being the scene of public events and collective representations. (text from Orizzontale)
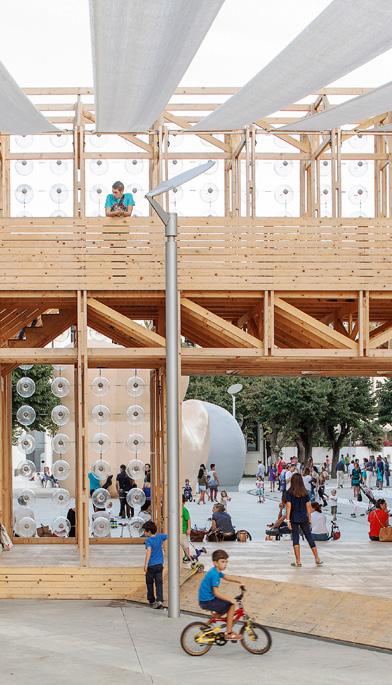
132 8
| Public spaceResearch |
Till this day the park remains mostly the same as it was. During the week the park is mostly inhabitat by students that are studying around the water basin. During the weekend the park is the terrain of families with children. The vast amount of freedom of activities within the park and it’s chairs give the people a freedom of choose on how they use the park.

 Kungstradgarden, Stockholm, Sweden.
Kungstradgarden, Stockholm, Sweden.
133
| Public spaceResearch |
Schouwburgplein, West 8 , Rotterdam
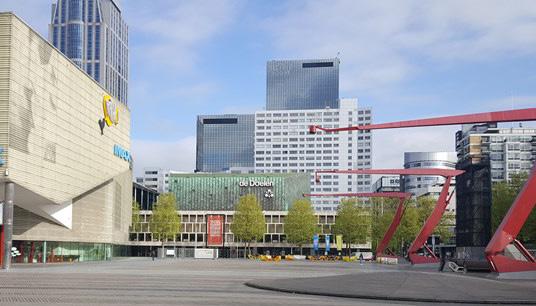
The Schouwburg plein located in Rotterdam is designed by the Dutch firm West 8 in 1990. The square raised in correspondence to the surrounding area. The square itself is divided into 3 zones with different forms of paving that should house different kinds of activities. Before the redesign of the square there were shallow swimmingpools and more seating area, making the square more accecible then in it’s current form.

134
| Public spaceResearch |
In 2018 the square was temporarly transformed into a small pop-up park. More greenery was added and the wooden flooring was coverd with a artifical grass carpet. The colorfull design of the carpet defined the spaces onto the square and with more added seating the square became more populair and liked.
 Schouwburgplein, “the flying grass carpet” ,Eddy Kaijser, 2018
Schouwburgplein, “the flying grass carpet” ,Eddy Kaijser, 2018
135
| Public spaceResearch |
The Agora was the centre of public and political life in the ancient city of Athens. The athenian agora is the place where the seeds where sown for our current western civilization. The Agora was the meeting place for everyday cival life. Centrered around a open square lay a collection of buildings, each building served a seperate function. The function and use of the buildings can be read from their distinct architectural representation. The agora was not build in one go but is made up off several timeperiods.
The use of the area as a marketplace is indicated by the numerous shops where potters, cobblers, bronzeworkers, and sculptors made and sold their wares. Long stoas (colonnades) provided shaded walkways for those wishing to meet friends to discuss business, politics, or philosophy, while statues and commemorative monuments reminded citizens of former triumphs. A library and concert hall (odeion) met cultural needs, and numerous small shrines and temples received regular worship. Here administrative, political, judicial, commercial, social, cultural, and religious activities all found a place together in the heart of ancient Athens. (The Athenian Agora, John McK. Camp II, American School of Classical Studies ,Athens)
Temple Public / Social
Political / administration Theater / stage
Agora
136
| AgoraResearch | The
137 | AgoraResearch |
Transition of space
Within the Odeion of Agrippa the space gradually opens up towards the visitor. The visitors enters underneath the lower closed collonade after wich they enter into the second open collonade where the vertical space opens up. Next the horizontal and vertical space expand into the main hall where the theater sinks down and light comes from windows up high. Eventually the space continues into another set of closed collonades that extend out of the back.
Transition of privacy
The temple of Apollo Patroos (Fatherly) is situated next to the Stoa of Zeus. This small temple is made up of 3 small connecting spaces. With each spatial transition the visitors moves further into the inner sanctum of the temple.
138 Historical analysis // REFERENCE
| AgoraResearch |
ritme transition
The Stoa of Attalos functioned as a shaded shopping mall. The building consisted of two floors of double collonades with 42 shops situated along the back wall. The outer collonade is more closed with fluted collums, the inner row are more simplistic and spaced further apart to open up the functional space. This divided the overal building up into a public zone, a space for the shops to display their goods and the storage space in the back.
Open vs closed
The altar of the 12 gods was situated near the centre of the open square. The altar consisted of a walled of section of the square with a small altar in the middle. The walls and the different kind of paving marked the location of this holy site. The place also functioned as the measuring place of the centre of the city.
139 Historical analysis // REFERENCE
| AgoraResearch |
Side entrance
Entrance where the main audicance would enter.
Temple of Venus
At the top of the steps lay the temple of Venus. Without this temple the complex would not have been allowed to be build, because permanent theater were forbidden.
Theater classical Roman amphitheater. With the main stage in the centre of the audiance.
Underneath
Under the steps was the backstage. Here the actors had their preperation area and this also housed all the acces ways onto the seating area.
The Theater of Pompey was the first permanent theater built in Rome, as the name suggest it was built by (Gnaeus Pompeius Magnus) Pompey the Great. The structur consisted of several elements. At the beginning of the structure was the Curia of Pompey, a meeting place for political gatherings of the Senate. This place is infamous for being the location of the assassination of Julius Caesar. At the heart of the complex where a set of Central garden adorned with statues, fountains and lush gardens. Surrounding the central courtyard was a collonade that gave access to a series of exposition spaces where Pompey’s personal art collection was displayed. Further along was the main theater with it’s steps leading up to the Temple of Venus Victrix.
140
| Theater of PompeiResearch |
Outer collonade
This side of the building was most prominent as being the main entrance
Central garden
Within this garden was the central elevated walkway throught the complex. On either side where several fountains and stepped down gardens. Some of the plans also show two extra building within the garden.
curia of pompey (not visible on this plan) At the end of the garden, and in the centre of the collonade was the Curia. This space was a smaller theater shaped room, used by the senate.
Collonade and exposition
Surrounding the garden was a double layerd collonade with connecting exposition spaces. These spaces varied in form and size to accomodate different types of art.
141
| Theater of PompeiResearch |
142
08
INTANGIBLE GRID
To help ICH communities in revitalising their cultural heritage they need three conditions; practise, people, and discussion. ICH is living heritage and to keep it alive it needs people to keep practising and transfering it.
By centering the intervention around (ICH)communities two problems can be addressed at the same time. The communities will get the opportunity to properly show themselves to the rest of society and teach the people about themselves and the value that they bring. The added activity within the area and new look on the use of space can revitalise the dormant city structure where the intervention takes place. The location for this intervention can be anywhere within a city, be it an industrial site, a monumental building within the city centre or even an open field. The architecture of the intervention will be the tool of revitalisation and not the purpose. Architecture for the people, made beautiful by its users.
143
\\
144 | ConceptIntangible grid |
concept
The building aims to support intangible heritage communities in the continuation and development of their heritage. To keep intangible heritage alive there are three main points to focus on Practice, discussion and transmission. To help the communities achieve these points the building helps in making the heritage more visible, enable the public and shared discussion but also bringing new people in contact with the heritage.
This combination of different spatial and programmatic functions is something that has its roots far back in history. Within the ancient city of Athens, there was the Agora. This was a public space surrounded by a collection of building with a variety of functions.
The in-between public space facilitated in bringing together these functions and was the stage for the day to day philosophical, political and social discussions of the time. Because of this mix of function and discussion new ideas were formed, discussed and implemented that have lain the foundation of current western society.
For this, the building is set up in 3 distinct functions that each flow into each other.
145
| ConceptIntangible grid |
ukrainian folkdans

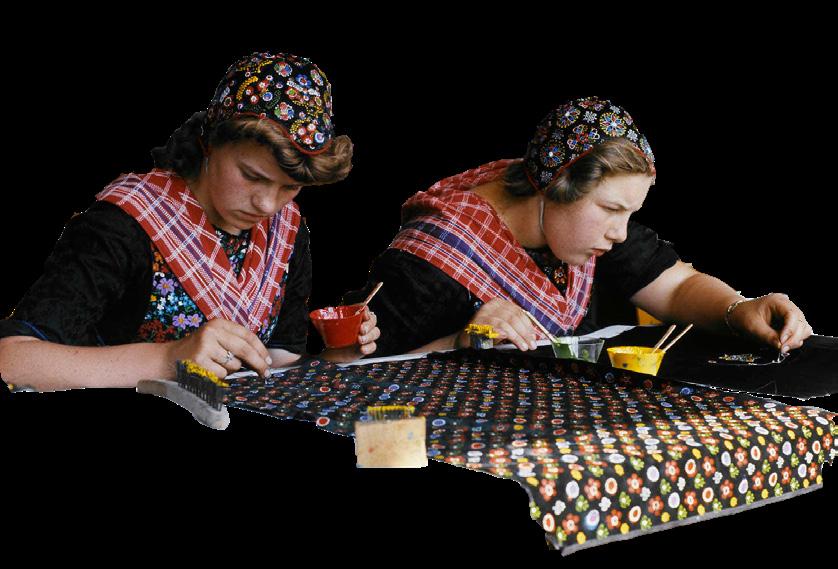

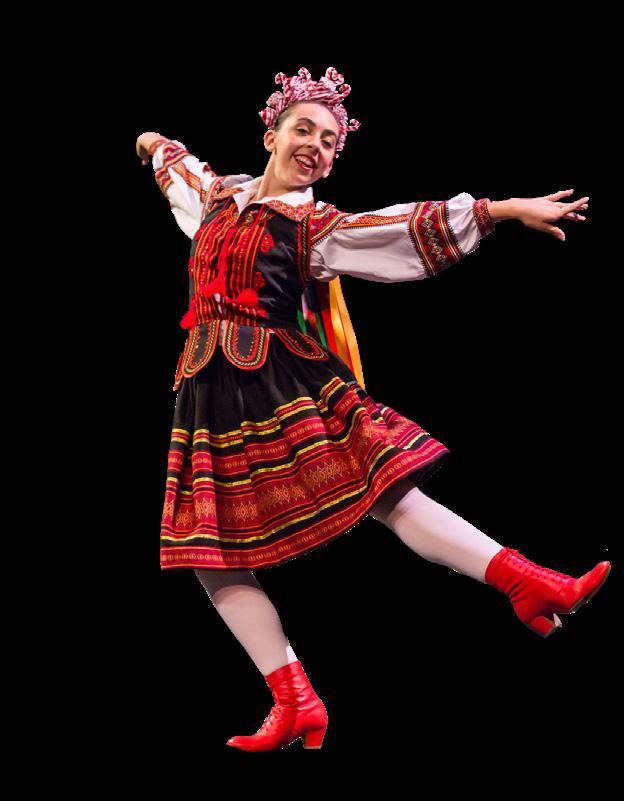 wooden shoe making staphorst dotwork
ukrainian wooden shoe dans
wooden shoe making staphorst dotwork
ukrainian wooden shoe dans
146
= + + | ConceptIntangible grid |
Intermediate space
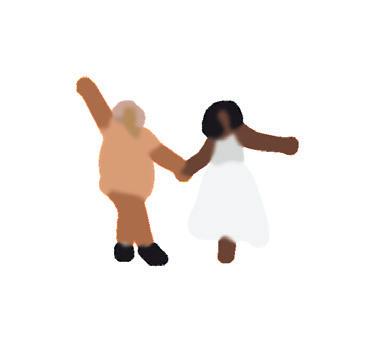
Connecting the preservation spaces is the discussion zone. This zone is the intermediate space between the activities and is the place where different forms of heritage come together. This meeting place is where some heritage might rub against each other creating friction, this friction is the ember that helps bring forth the shared public discussion and passion that each practitioner has for their heritage. Within this meeting zone, new forms of shared heritage can take place. This is the place where the wooden shoemaker meets the African dance group, which might result in the African wooden shoe dance.
The outside visitor will come in contact with the heritage through different layers of sensory interaction. Throughout the journey within the building, the senses brought forth by the heritage are opened up, sometimes different heritage senses will mix creating a symphony of heritage. The space is shaped in such a way that the visitor has different forms of interaction with the heritage and the other visitors. Places for small conversations and also dedicated spaces for formal discussion.
147
| ConceptIntangible grid |
SINGLE CELL GRID FREE FORM
The grid
The measurement of the grids is made up of squares that are 1,2m by 1,2m. This measurement is chosen because of workability and beause 1,2m is a standardized wood measurement. This means that there is less material loss when making the grid.
148 1,2 M 1,2 M 3 M
| GridIntangible grid |
Spatial feeling
By adding walls, floors and roofs different kinds of spatial feelings can be created. Each open or closed space defines what type of interaction the user want to have. This is derived from the spatial principles of the Agora.
149
| GridIntangible grid |
Vertical grid
The grid does not only extend horizontal but also vertically. The measurements of the system allow the user to go up in the grid with steps of 150mm.
150
| GridIntangible grid |
151 | GridIntangible grid |
Levels of visability
Each space in the pavilion is visible in one way or another. The purpose of the pavilion is for people to meet and see oneanother. This means that different forms of visability are needed. The user can choose in wat form er type they do this.
152
| GridIntangible grid |
153 | GridIntangible grid |
Interactions
The interactions between the discussion spaces and practice spaces happen on different levels, senses and distances. Each combination of these three makes for different levels of interaction. It’s the idea that the visitor is gradually opened up to all the senses of the heritage. It’s also possible to have different senses of different heritage at the same time, resulting in interesting mixes.
154
| GridIntangible grid |
SENSES LEVELS
DISTANCE
155
hear elevated direct see sunken distance smell equal semi-direct feel closed indirect | GridIntangible grid |
Spatial freedom
By shifting the walls in the grids the user can create many different spatial configurations that fit their needs. This applies to the interior of the grids but also to transitions towards the exterior.
156
| GridIntangible grid |
157 | GridIntangible grid |
Grid element
1-10 model of a single grid element without further facade elements.

158
| GridIntangible grid |
Grid element
1-10 model of a single grid element with facade elements. Different form of facades can be added to the grid to create the desired feeling within the grid.

159
| GridIntangible grid |
Grid elements
1-10 model of a larger grids elements. The grid can be extended horzontally but also vertically to create different views and transitions.
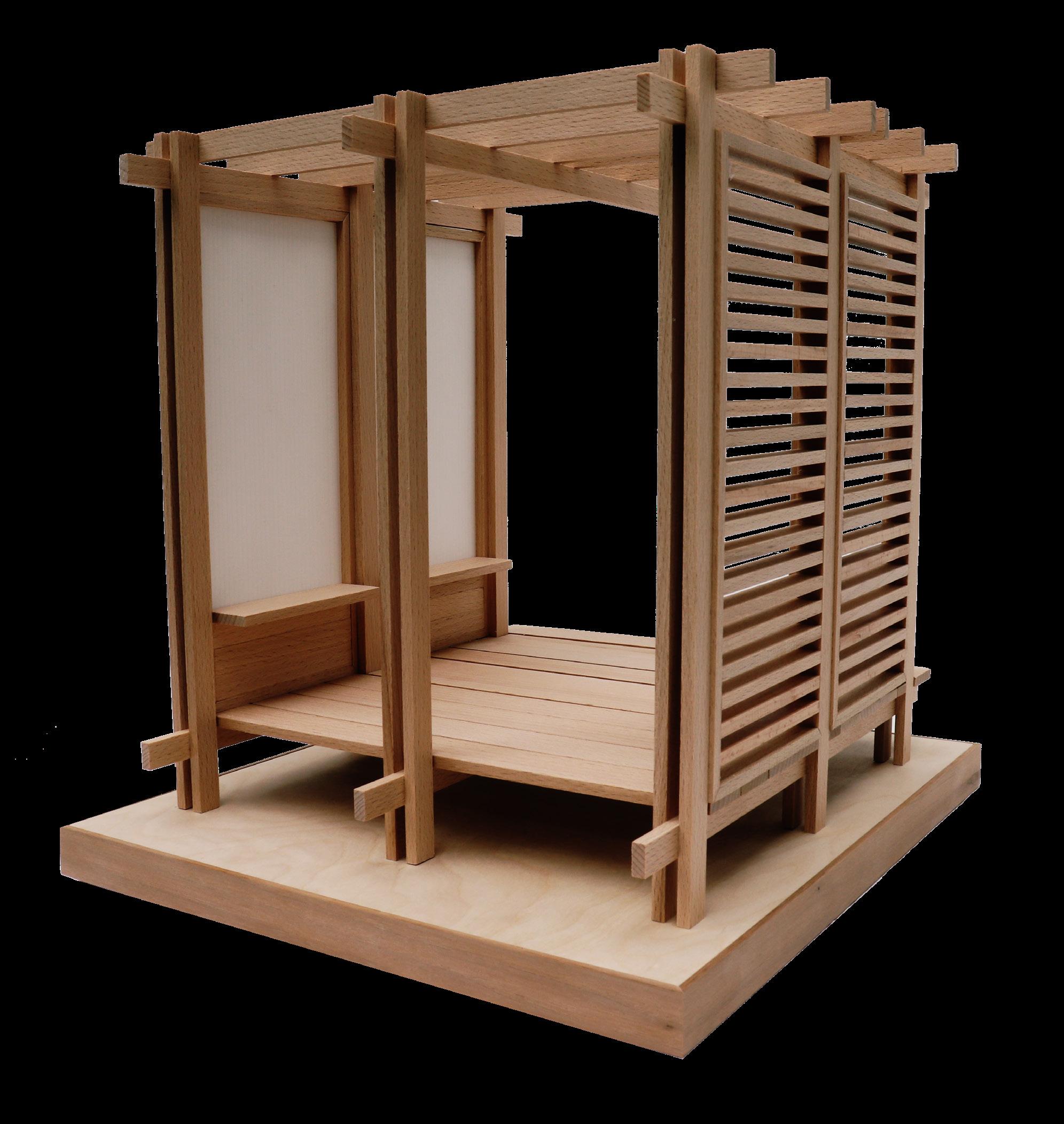
160
| GridIntangible grid |
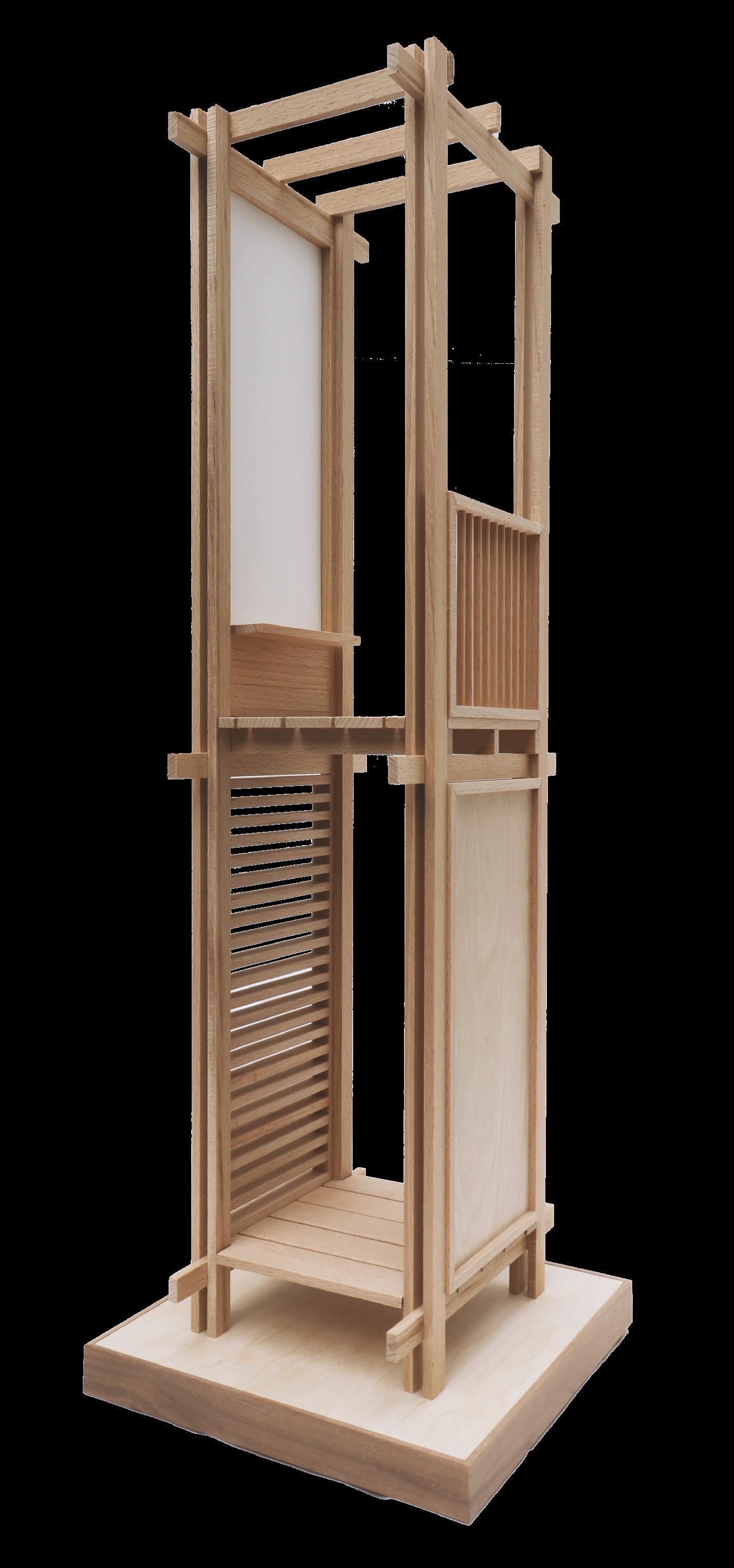
161 | GridIntangible grid |
[ FOOTING ]
Each grid segment is made up of four footer connections, these connections act as foundations for the columns. The four footers are joined together and held down with a foundation container that can be filled with heavy material or earth.
[ COLUMS ]
The columns are placed on the footers and the connecting beams are placed between them. Every constructural element is made of douglas wood and has a dimension of 50x150mm. The lengths are standardised measurement to reduce resawing.
[ CONNECTORS ]
Floor boards are placed on top of the crossbeams, extra steps can be placed on the edge. In the other direction to the crossbeams cross connectors are placed on certain grids to ensure structural integrity.


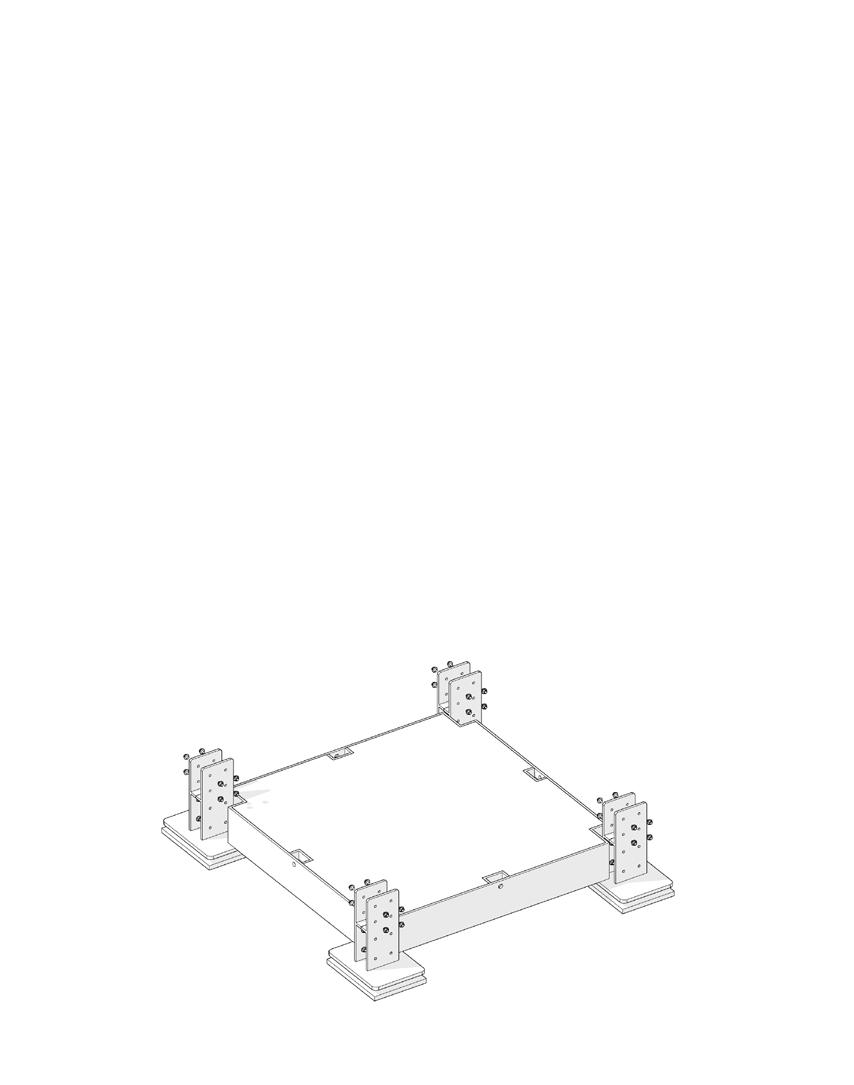
[ SECOND FLOOR ]
The grid elements can be extended horizontally but also vertically to bring a extra level. When heavy loads are placed on the next floor extra columns are placed in between the existing first columns.
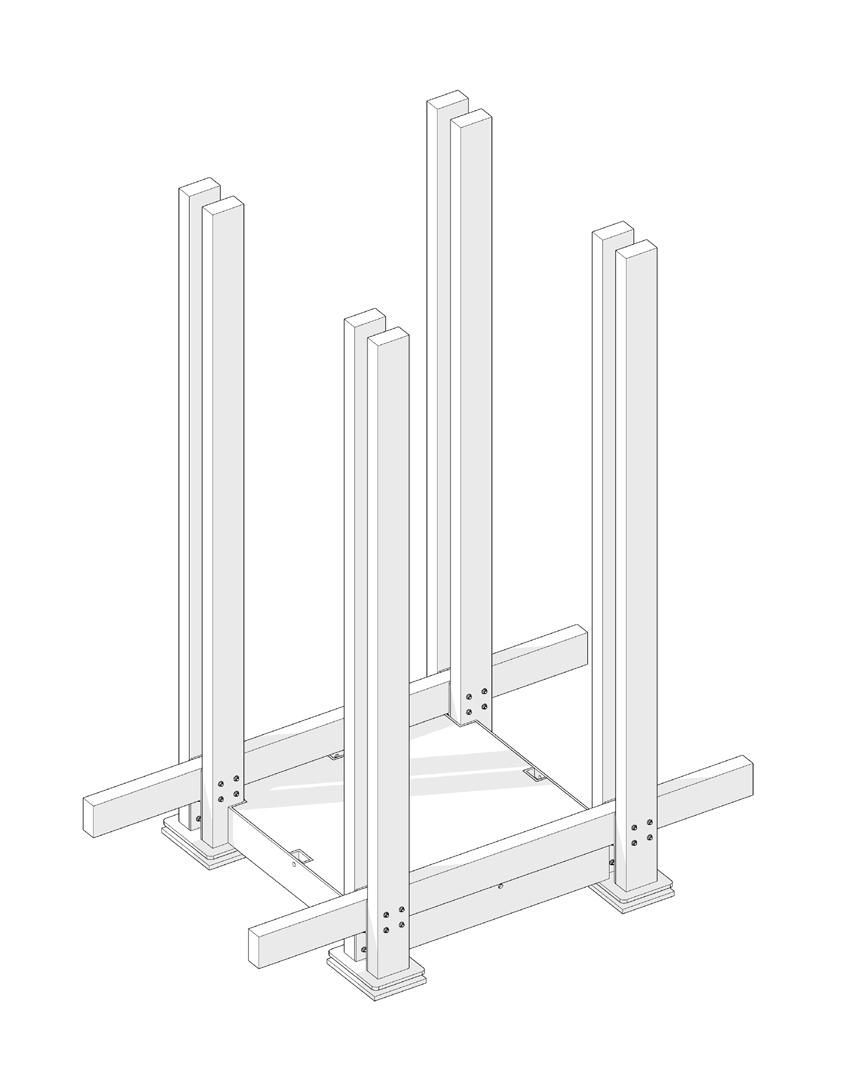
162
| GridIntangible grid |
[ ENSAMBLE ]
The grid can be adjusted and made in many different shapes to accomodate different forms of use. The grid makes space, frames space and leaves space for activity. In between the grid elements different forms of facade elements can be placed to create insulated rooms.

163
| GridIntangible grid |
Footing detail
The foundation connector is easily assembled and connected to the rest of the construction. The foot had premade steel connectors that ensure the same placement of the wooden elements.
164
| GridIntangible grid |
douglas staander 75x175
balastbak 3mm gezet staal
Grondplaat 12mm staal draadeind m20 stelplaat voorzien van rubber
165 Bevestiging staander 8mm staal verbinding balastbakken
| GridIntangible grid |
166
INTERVENTION
Ra quo oditate verum qui a dolor molores citatur? Em. Nam rae nimodist, et officius, aut aut erum et que volorepedi con necum ut am qui dolupta si sit et apitiis aut ad que dem quatusa periat haribus unt, simagnisimos dolo dit alis re namus ra dolendant faceribusda quasintem quam vit, officimaxim iureica eperovid moluptur, officatur sequiae venimin vendign ieturis et que sin raes res ant moluptibus, nonempernam fugit, iustiusda vero ommod molut quia duciliquiat que volo et esedit, quo estiumendem evenistibust unt.
Os mos qui ipsam doluptatiosa quiandus, quia dio quae exeri sunt ut utem quisi alignat. Corem erempost ut libus eatiis dolumqui ius, qui asinullabo. Ita nus nis di volorerro milit quam ea ped ut alibus dunt.
Epernat auditi odisque solorecupta
167
\\ 09
Breakthrough
The monument is broken through on the groundfloor to connect the front and back public space
Routing
The pavillion will connect to the existing routing of the location. This way any passerby becomes part of the building.
168 Light vs heavy Spaces and clearings
The temporary construction is a light wooden structure, the permanent structure will we made from steel. The heavyness of the material shows the timespan of it’s use.
Within the wooden structure many different spaces are created to accomadate different types of use.
| interventionsInterventions |
169 | interventionsInterventions |
The different activities find their place within the grid according to their desired use. Along the times the pavilion will start to shrink when communities find new homes or new places within the monument.
170
| FunctionsInterventions |
171 | FunctionsInterventions |
172
MEETING
The temporary pavilion consists of a freeform wooden grid structure that fills the available space around the monument. At the front of the asylum the pavilion is built onto and over the monumental street. This way the street will be blocked for any car traffic but still accessible for slower traffic (pedestrians and bikes). This way it forces people to slow down and look around. The existing paths of the road flow into the intervention connecting to the internal pathways. Within this forest of wooden columns several clearings and closed spaces are made that house the different spatial needs of the heritage. Many paths lead through this forest connecting the spaces and triggering visitors to discover new activities within the grid. Along the path different senses are triggered before the visitor reaches the actual space, this way the visitor is encouraged to explore and follow the senses to new discoveries.
The pavillion is the incubator for change and connections. It’s the first intervention in a series of changes to the location. The pavilion is made up of a freeform grids structure that is easily adjusted with simpel tools. This way the threshold to change the form is lowered.
The pavilion is a carriër for activity and serves it’s users. This first phase of the project is all about meeting and showing off the heritage.
173 \\ 10
174 | IntroductiePhase 1 - Meeting |
[ phase 1 - Meeting ]
The pavilion is placed around the existing building, filling the available space. The urban space is activated and change is started.
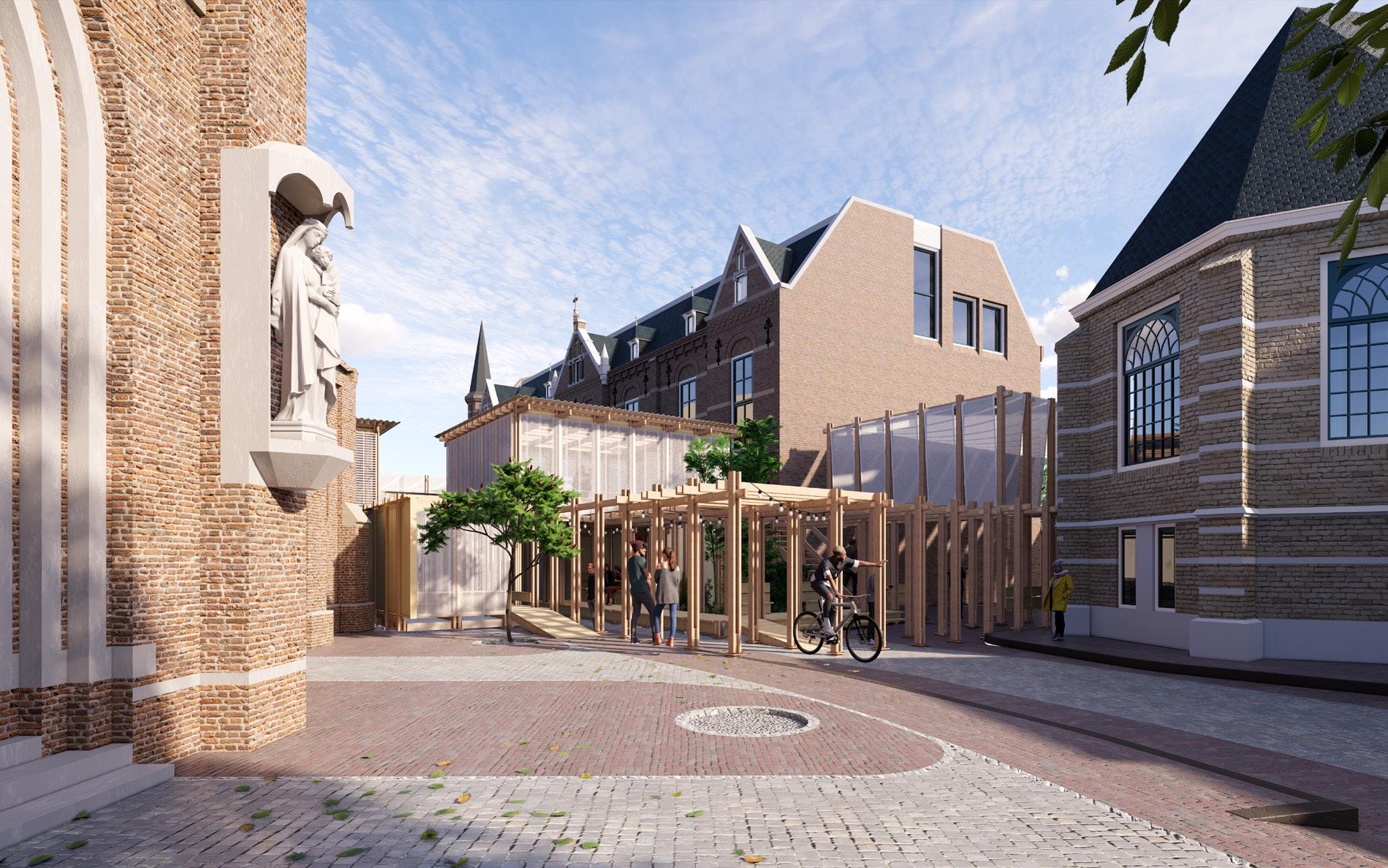
175
| IntroductiePhase 1 - Meeting |

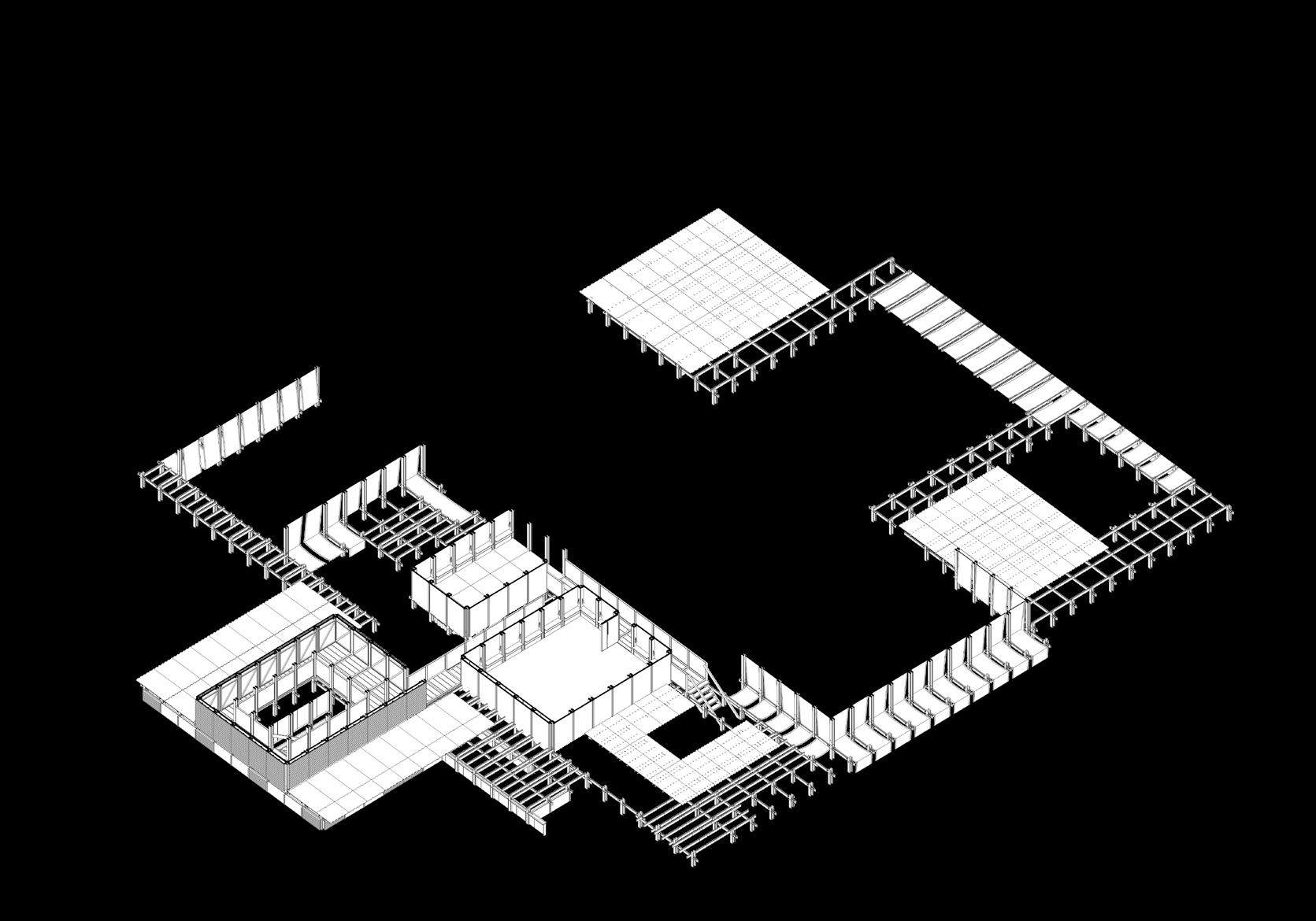
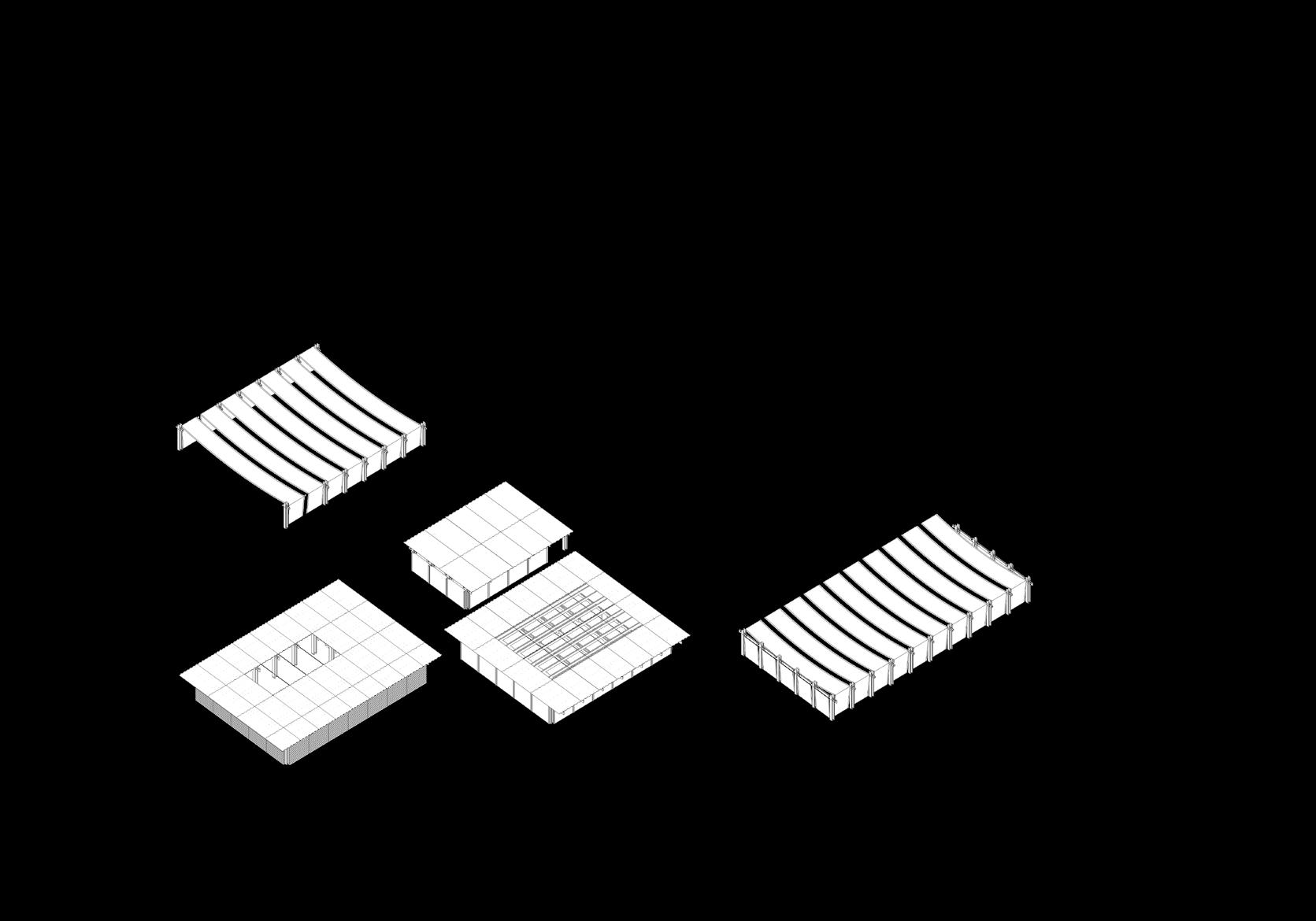
176 | The pavilionPhase 1 - Meeting |

177 | The pavilionPhase 1 - Meeting |

178 | The pavilionPhase 1 - Meeting |
[MEETING PHASE]
The pavillion marks the start of the project. A barricade that connects instead of seperating. The structure follows the existing roads and connects to them on the different levels.

179
| The pavilionPhase 1 - Meeting |

180 | The pavilionPhase 1 - Meeting |
[
MEETING PHASE ]
The development of the garden starts when the pavillion is placed, just by removing the existing paving, a start can be made into the development of the future gardens. During the time the gardens will also start to stretch out further to the south.
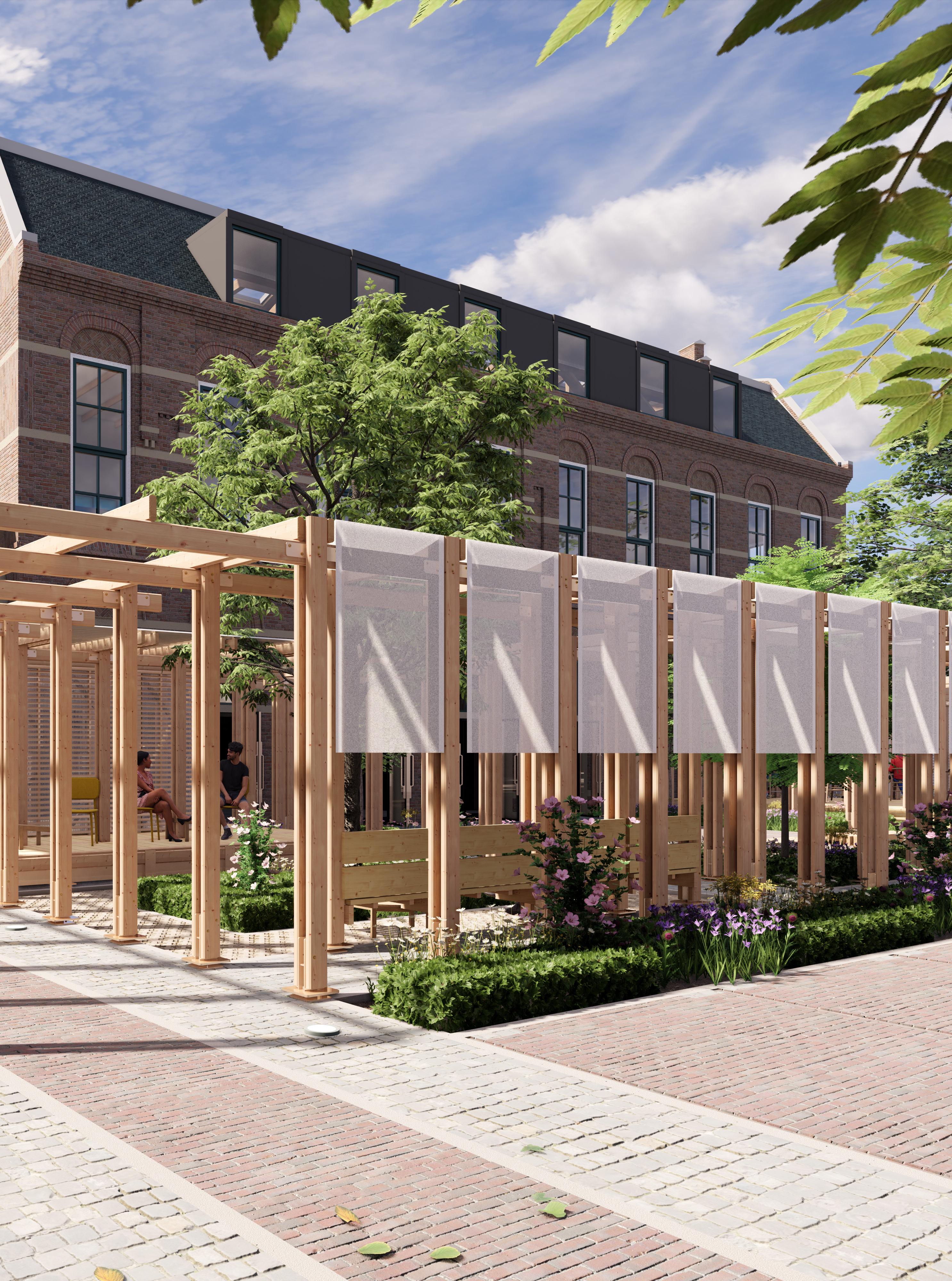
181
| The pavilionPhase 1 - Meeting |
182 13 10 9 5 5 8
183 2 9 4 5 7 11 6 1 2 3 4 5 6 7 8 9 10 11 Eventspace Workshop Outside eventspace Ateliers & Exposition Multifunctional Debateroom Outside workshop Courtyard Cafe Terrace Appartment entrace LEGEND
184 1 6 7 2 2 | The pavilionPhase 1 - Meeting |
185 5 3 4 3 3 1 2 3 4 5 6 7 LEGEND Eventspace Balcony Meetingroom Staircase appartments Multifunctional Dancespace Exposition | The pavilionPhase 1 - Meeting |


[DANCE SPACE]

Suspended above the street is the closed dance space. Within this space the participants can practise their heritage without being in the public eye. People passing by can still make out shifting shadows within the facade and hear the dancing happening above.

[EXPOSITION]
Along the public route through the pavillion is a exposition space where visitors can find information about the subject of intangible heritage. Heritage communities can create their own exposition to enhance their exposure.
| The pavilionPhase 1 - Meeting |
[ATELIERS]
The ateliers are small workspaces where different craftspeople can perform their crafts. These spaces accomodate smaller crafts that do not include heavy machines. At the centrer of the ateliers is a common workshop space.
188
| AtelierPhase 1 - Meeting |
189 | AtelierPhase 1 - Meeting |
[ATELIERS & EXPO]
Connected to the central street are a series of small atelierspaces. The spaces are situated around a shared workshop / exposition space.

190
| AtelierPhase 1 - Meeting |
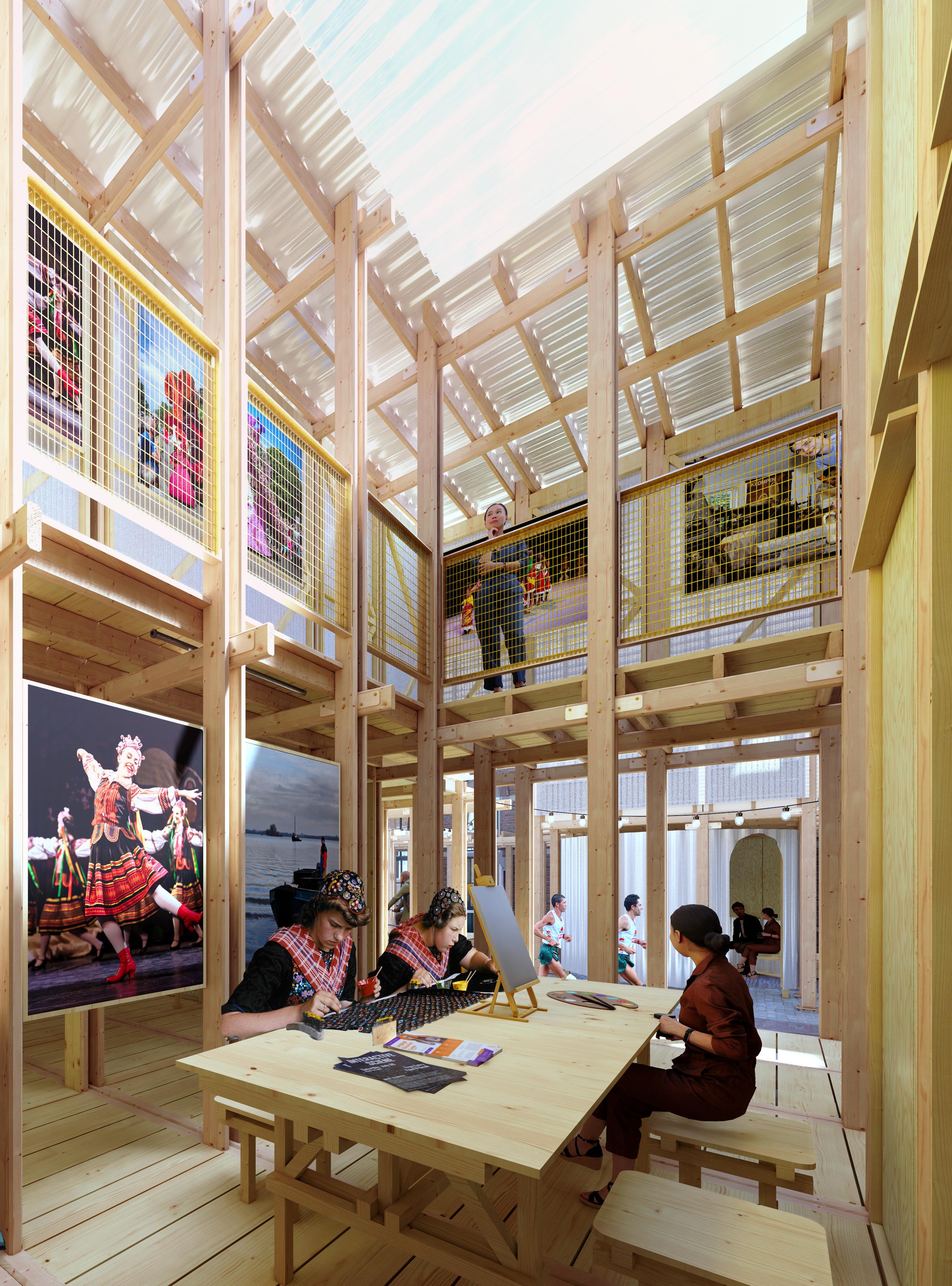
191 | AtelierPhase 1 - Meeting |

192 | StreetPhase 1 - Meeting |
[CENTRAL STREET]
From the street that crosses the pavillion the spectator comes across many different spaces where activities take place. The senses are triggered and people can discover new heritage. Space within the pavillion is left open for people to use as they see fit.

193
| StreetPhase 1 - Meeting |

194 | StreetPhase 1 - Meeting |

195 | StreetPhase 1 - Meeting |
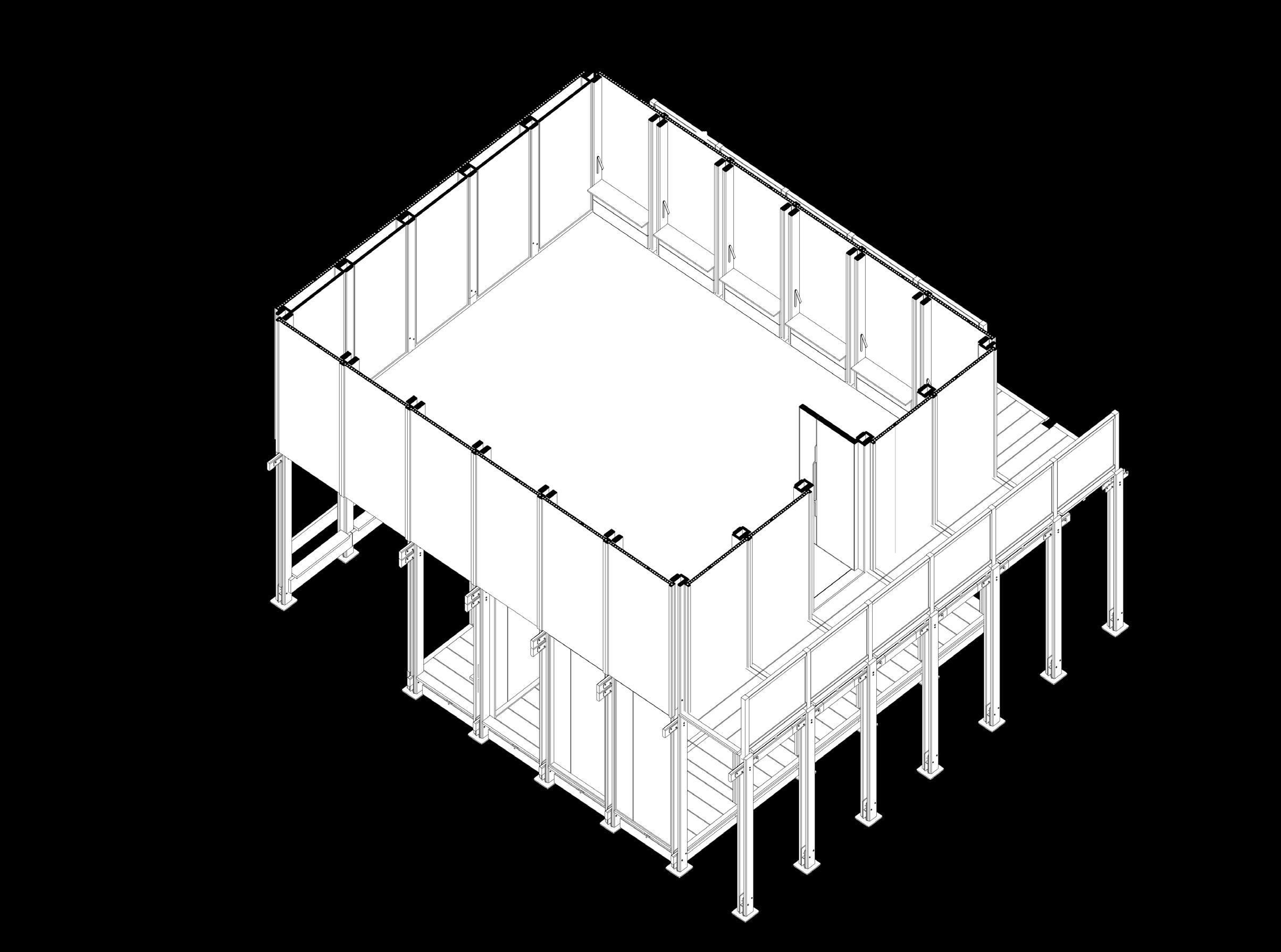
196 | Dance spacePhase 1 - Meeting |
[DANCE SPACE]

Suspended above the street is the closed dance space. Within this space the participants can practise their heritage without being in the public eye. People passing by can still make out shifting shadows within the facade and hear the dancing happening above.
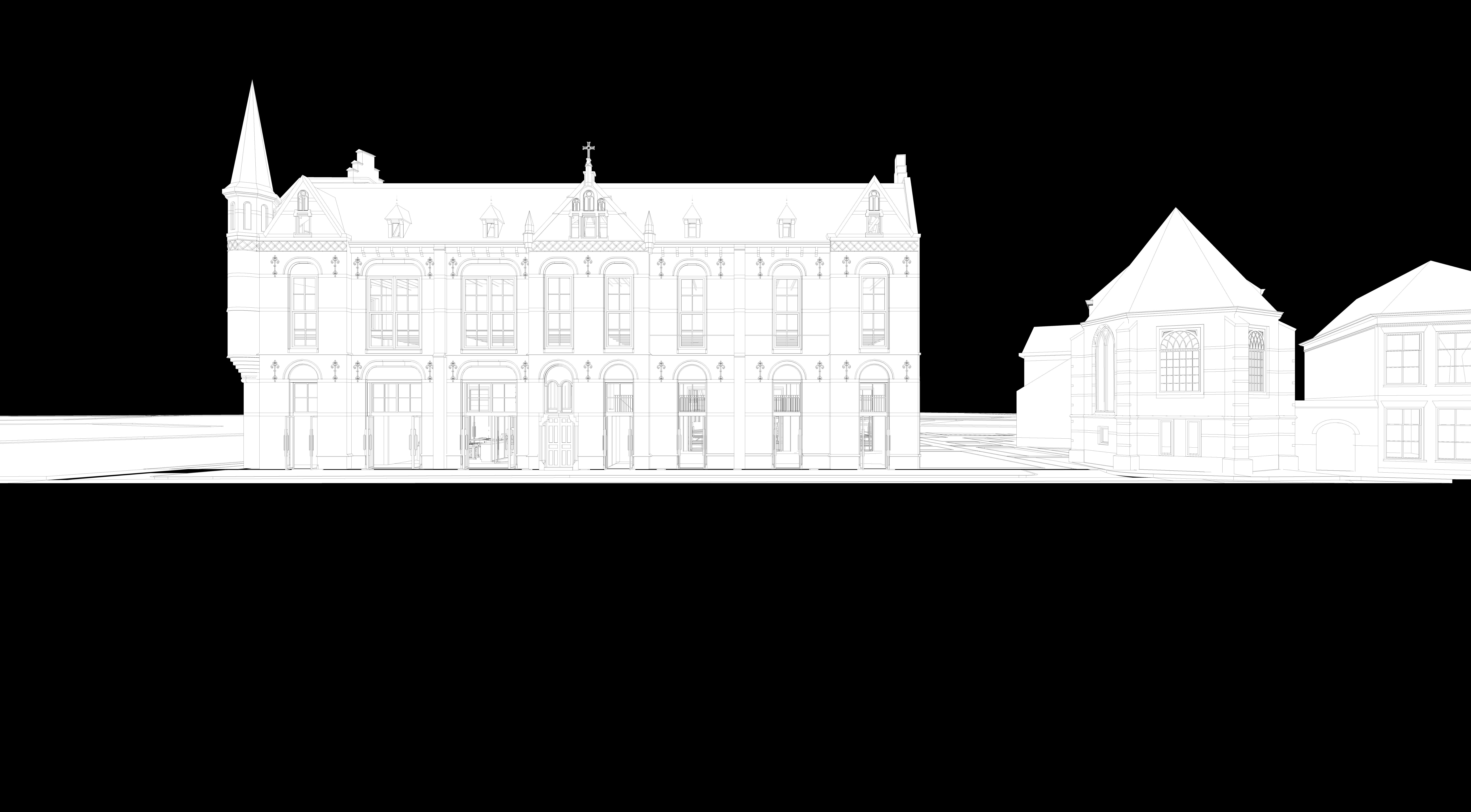
| Dance spacePhase 1 - Meeting |
[PRACTISE SPACE]
Elevated above the road is the closed practise space. Within this space different type of heritage groups can practise their performance without the need to be seen. The translucent facade only show a hint of activity.
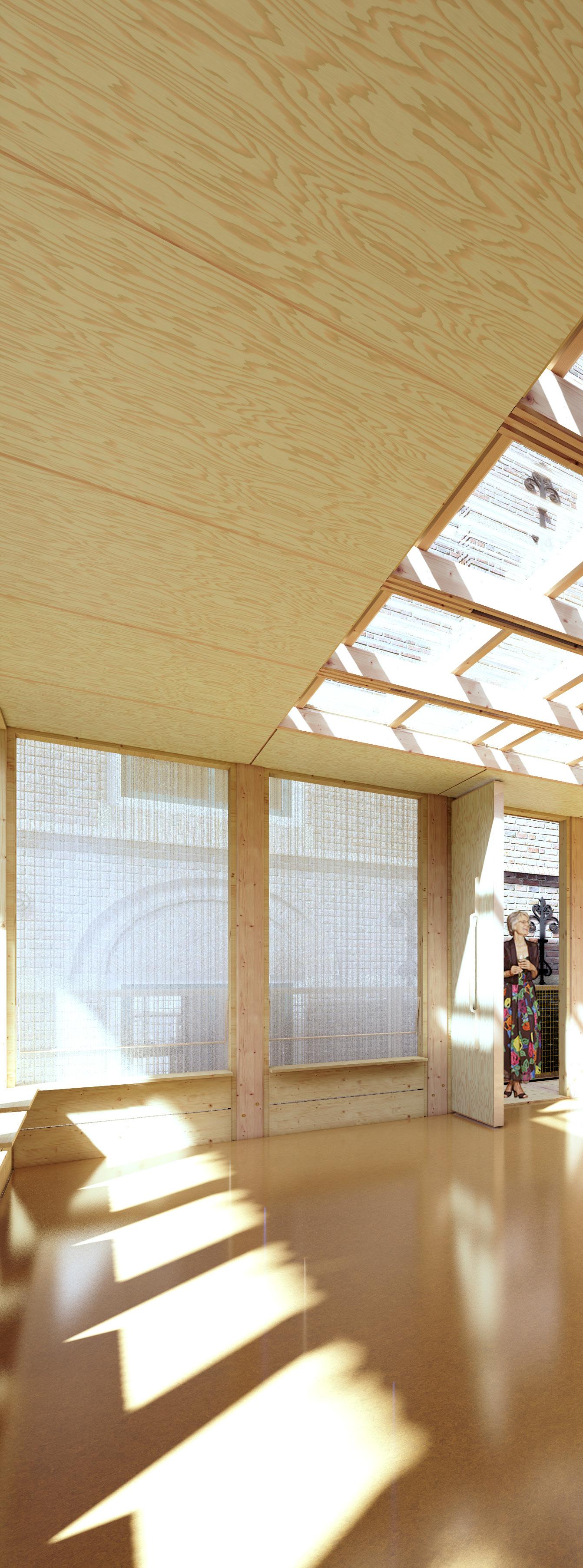
198
| Dance spacePhase 1 - Meeting |
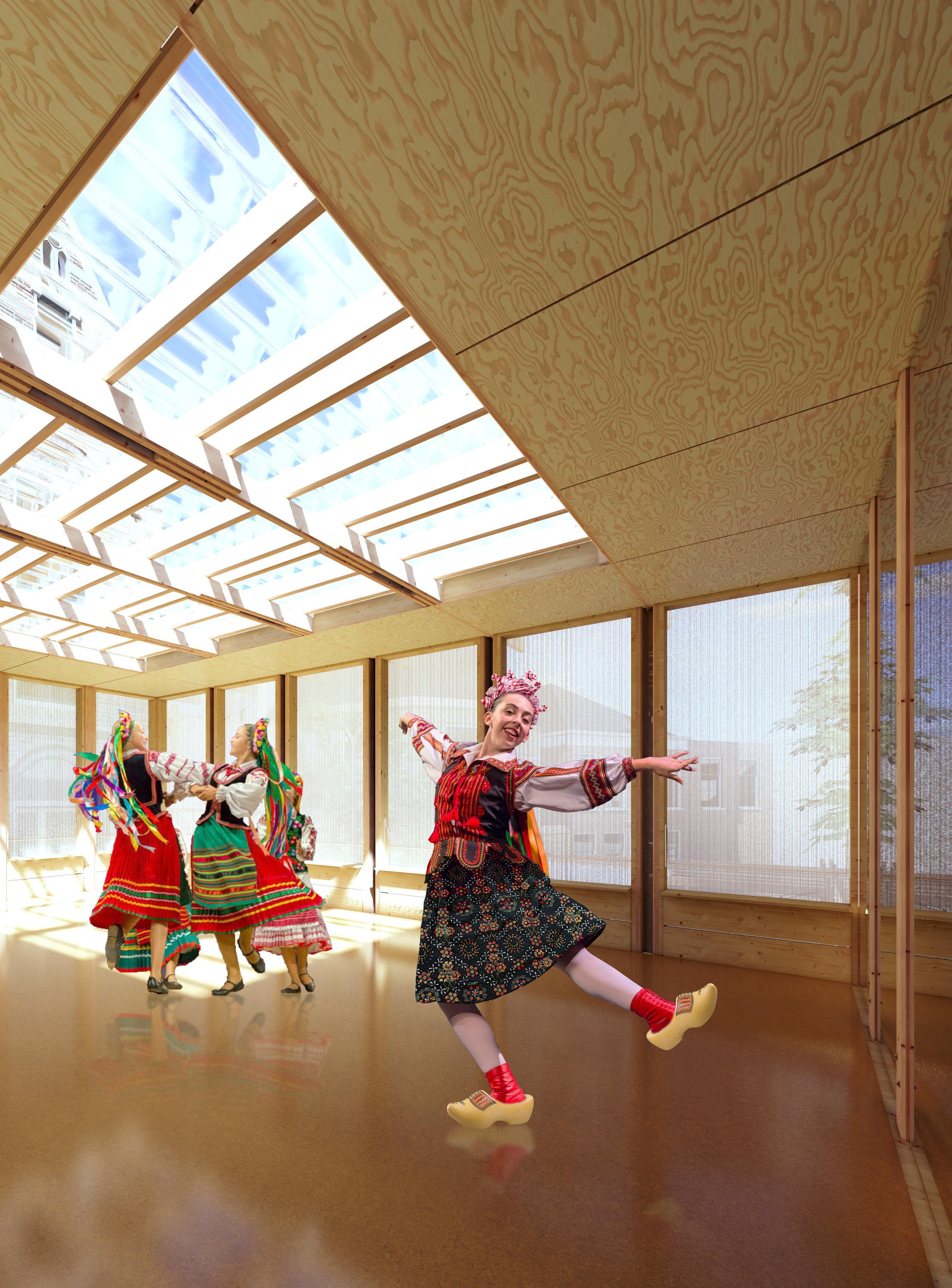
199 | Dance spacePhase 1 - Meeting |

200 | Discussion spacePhase 1 - Meeting |
[DISCUSSION SPACE]

In the heart of the pavillion is the small discussion space. From within this space different heritage sense are triggered that work as the starting point of the public discussion.

| Discussion spacePhase 1 - Meeting |

202 | Discussion spacePhase 1 - Meeting |
[DISCUSSION SPACE]
In the heart of the pavilion is the discussion space, from within this space the different activities surounding it can still be heard. In this space the public debate surrounding heritage is started and heard.

203
| Discussion spacePhase 1 - Meeting |

204 | ExpositionPhase 1 - Meeting |
[EXPOSITION]

Along the public route through the pavillion is a exposition space where visitors can find information about the subject of intangible heritage. Heritage communities can create their own exposition to enhance their exposure.

| ExpositionPhase 1 - Meeting |
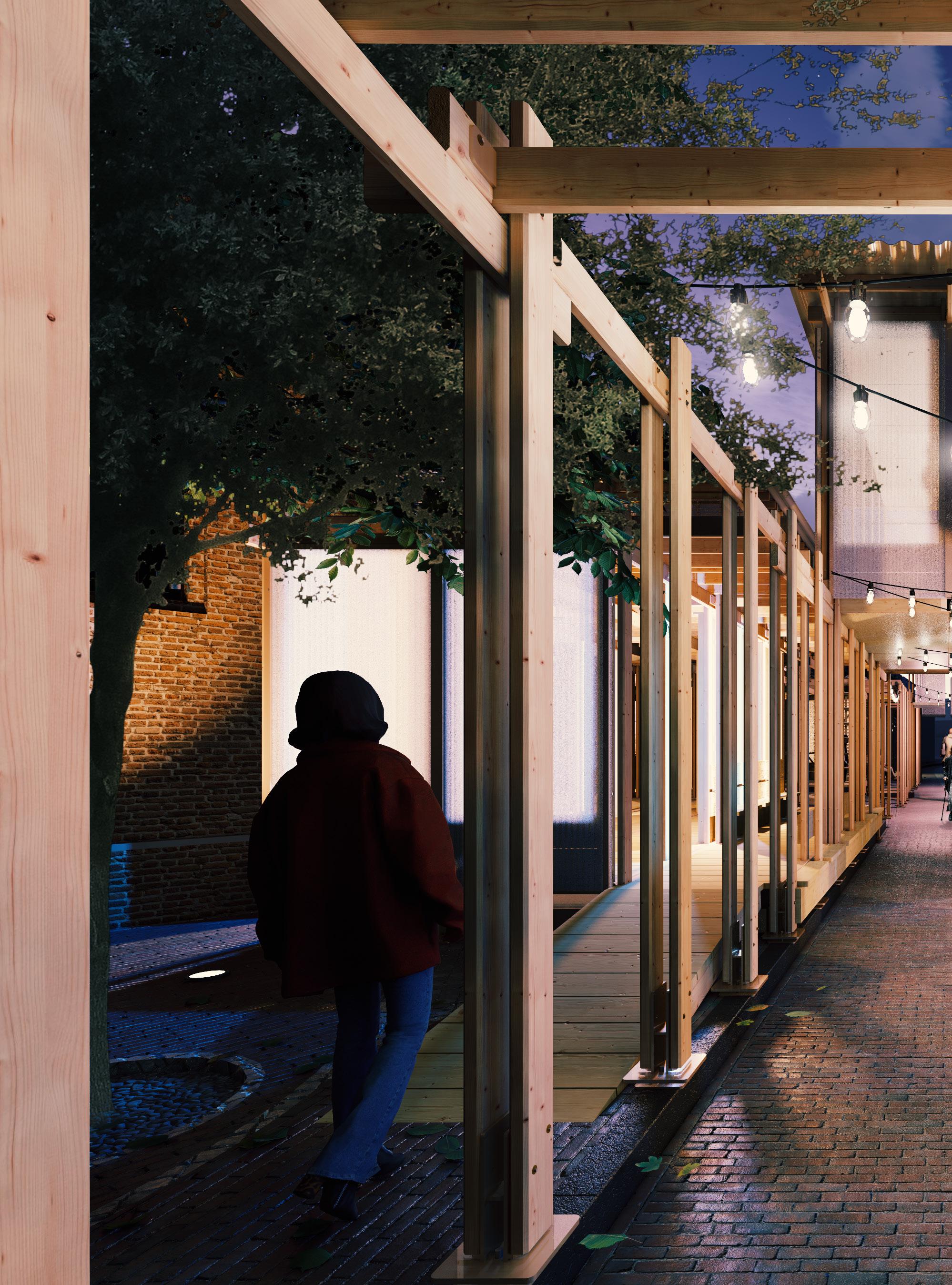
206 | EntrancePhase 1 - Meeting |
[PAVILION ENTRANCE]
The pavilion connects to the existing streets below, existing routes are picked up by the pavilion. This way any passerby becomes part of the activty inside the pavilion. Spontanious discoveries are encourage by the pavilion layout.

207
| EntrancePhase 1 - Meeting |
Roof panel
Facade panels
Flooring unit
208
| ElementsPhase 1 - Meeting |

209 | ElementsPhase 1 - Meeting |
Facade panel louvres
Different types of panels can be made for the facade to accomadate the desired needs. This panel features louvres on the outside to block direct views but allow light to come in.
The polycarbonate sheet is optionel for when extra insulation is needed.
210
| ElementsPhase 1 - Meeting |
211 1 Louvres 2 Stability frame 3 polycarbonate sheet 4 fitted frame 1 2 3 4 | ElementsPhase 1 - Meeting |
Facade panel polycarbonate
For diffuse lighting on the inside without direct view. This panel features a polycarbonate sheet on the outside wich offers insulation and lighting.
On the inside of the panel a small bench can be made.
212
| ElementsPhase 1 - Meeting |
1 aluminum frame
2 polycarbonate
frame
bench
213
3
4
1 2 3 4 | ElementsPhase 1 - Meeting |
Facade panel closed
A closed panel made out of wooden sheets and insulation.
214
| ElementsPhase 1 - Meeting |
215 1 Multiplex panel 2 Frame 3 insulation 4 multiplex panel 1 2 3 4 | ElementsPhase 1 - Meeting |
Flooring module
The standard flooring module for outdoor use is made up of flooring board spanning across the crossbeams.
216
| ElementsPhase 1 - Meeting |
217 1 2 3
1 Larch floorboards
2 crossbeams
stabalisation box
foundation foot
3
4
4 | ElementsPhase 1 - Meeting |
Flooring module insulated
For rooms that need a little extra insulation e extra layers of insulation can be added in between the crossbeams.
218
| ElementsPhase 1 - Meeting |
Larch floorboard
sheet material
insulation
sheetmaterial
stabalisation box
foundation foot
219 1
2
3
4
5
6
1 2 3 4 5 6 | ElementsPhase 1 - Meeting |
Ceiling panel insulated
A insulated ceiling panel including a sheet metal roofing.
220
| ElementsPhase 1 - Meeting |
1 corrugated sheetmetal
2 larch slats
3 sheeting including moisterbarrier
4 flax insulation
5 roof beams
6 multiplex sheeting
221
1 2 3 4 5 6 | ElementsPhase 1 - Meeting |
222
ACTIVATING
During this second phase of the project everything revolves around activating the communities and giving the ones that need it a more permanent home. During the first phase new contacts were made and the heritage got more exposure. This new influx of activity and interest needs a place. During this phase the existing building is being transformed into a permanent home for the communities and a new meeting place for the city. This transformation will be guided by input coming from the communitie in the first phase.
The first and permanent intervention is to connect the front and back public space. The asylum is currently a blockade within the city structure. By strongly connecting these spaces the opportunity arises to see this public space as one square. This is done by opening up the ground floor of the monument, taking out the windows and extending them toward the ground. The newly added entrance from the 90’ is removed and here the building will be opened up even more. Within the building the first floor is raised up to open up the space even further. The new floor and existing facade are supported by a new steel portal construction, which doubles as a walkway leading around the central space.
223
\\ 11
224 | IntroductionPhase 2 - Activation |
[ phase 2 - Activation ]
Through the added activity of the pavilion the surrouding buildings are activated and new forms of use start to appear. The former asylum is activated to be the heart of urban ensamble.

225
| IntroductionPhase 2 - Activation |

226 | ModelPhase 2 - Activation |

227 | ModelPhase 2 - Activation |
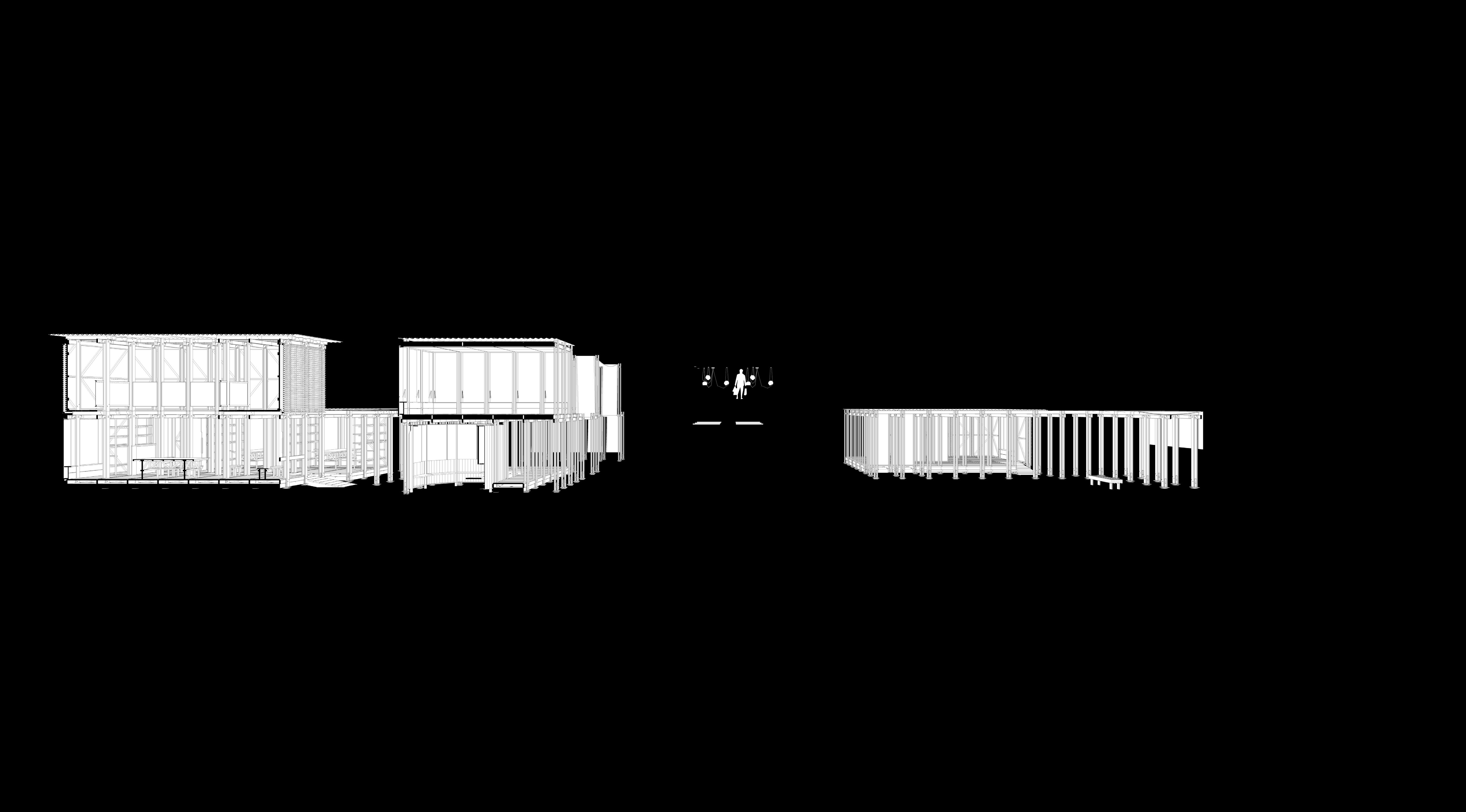

| SpacesPhase 2 - Activation |
[APPARTMENTS]

On the upper floors of the monument 8 appartments are situated. These appartments are accessible through a seperate stair leading through the building.
[GARDENS]
At the back of the building garden wil be slowly grown along the contours of the pavillion. These garden reference the monestrary gardens that have been here before. Within the layout of the garden are open spaces with room for activity.

| SpacesPhase 2 - Activation |
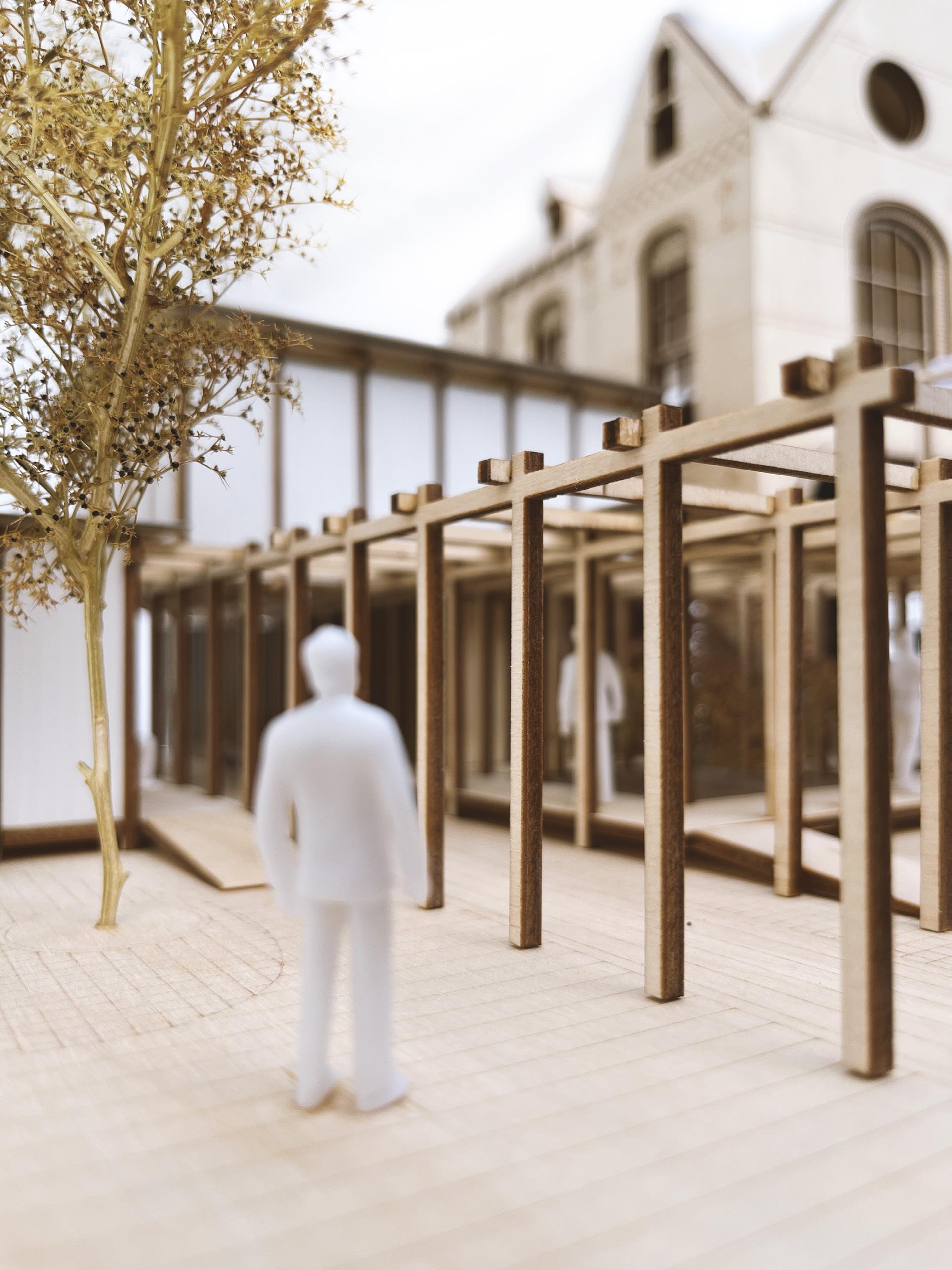
230 | ModelPhase 2 - Activation |
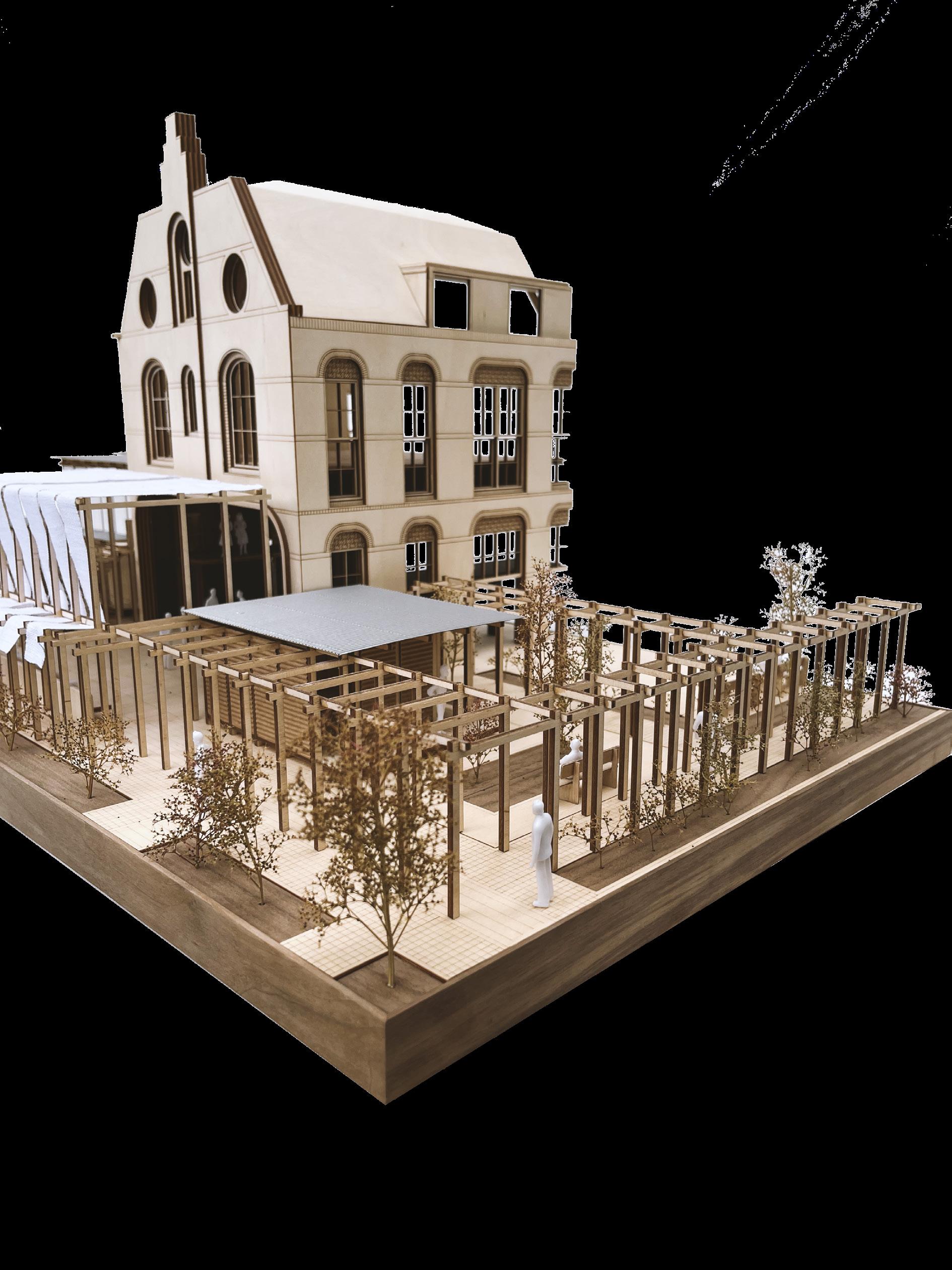
231 | ModelPhase 2 - Activation |

232 | BreakthroughPhase 2 - Activation |
The existing facade is perforated on the ground floor to expand the public space from the front of the building with the back.
233
| BreakthroughPhase 2 - Activation |

234 | Shrinking pavillionPhase 2 - Activation |

235 | Shrinking pavillionPhase 2 - Activation |
236 | BreakthroughPhase 2 - Activation |
FACADE
The asylum is build around the same periode as the church on the opposite side of the street. The building is made by the same architect as the church, Evert Margry. The building is build in the gothic style with many ornamental brickwork.
The current windows are no longer original but date from around 1990. Around this time several adjustments were made to turn the building onto a city hall with offices. The original floor height of the building is around 4,5 meters. Alongside the adjustments to the facade, several sub floors were build to accomodate more office space.
237 [ EXISTING
]
| BreakthroughPhase 2 - Activation |
238 | BreakthroughPhase 2 - Activation |
[
FACADE BREAKTHROUGH
The current windows are removed and the facade is taken out till the ground to create a seamless opening. This new opening is filled with a new set of doors and windows that follows the existing facade layout. The walkway connected to the heigth of the facade lines. The ground floor is lowered to be in line with the surroundings. Underneath the floor en series of beams is placed to divide the pressure on the existing foundation.
239
]
| BreakthroughPhase 2 - Activation |

240 | TheaterPhase 2 - Activation |

241 | TheaterPhase 2 - Activation |
242 | AppartmentsPhase 2 - Activation |
243 | AppartmentsPhase 2 - Activation |
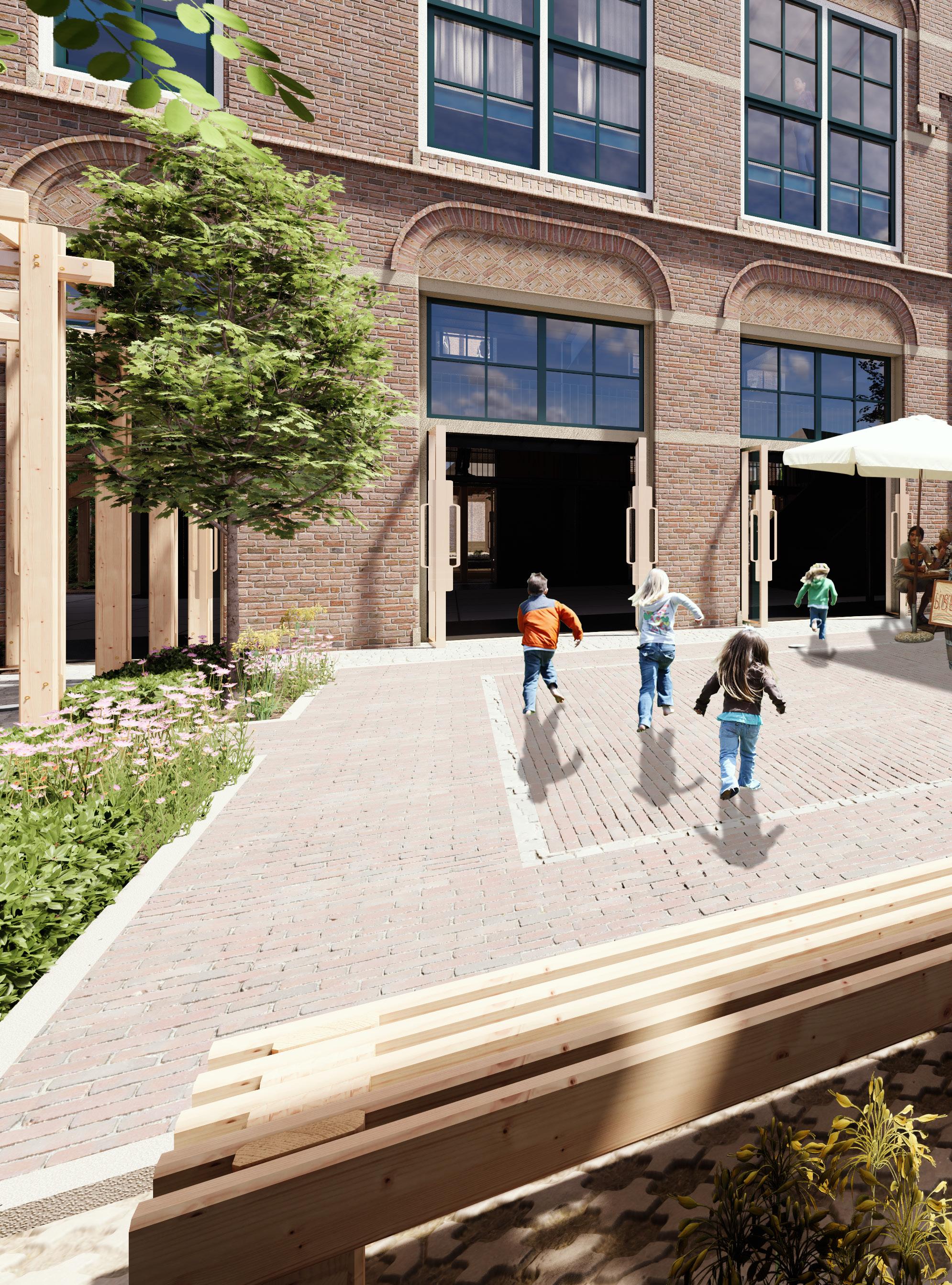
244 | GardensPhase 2 - Activation |
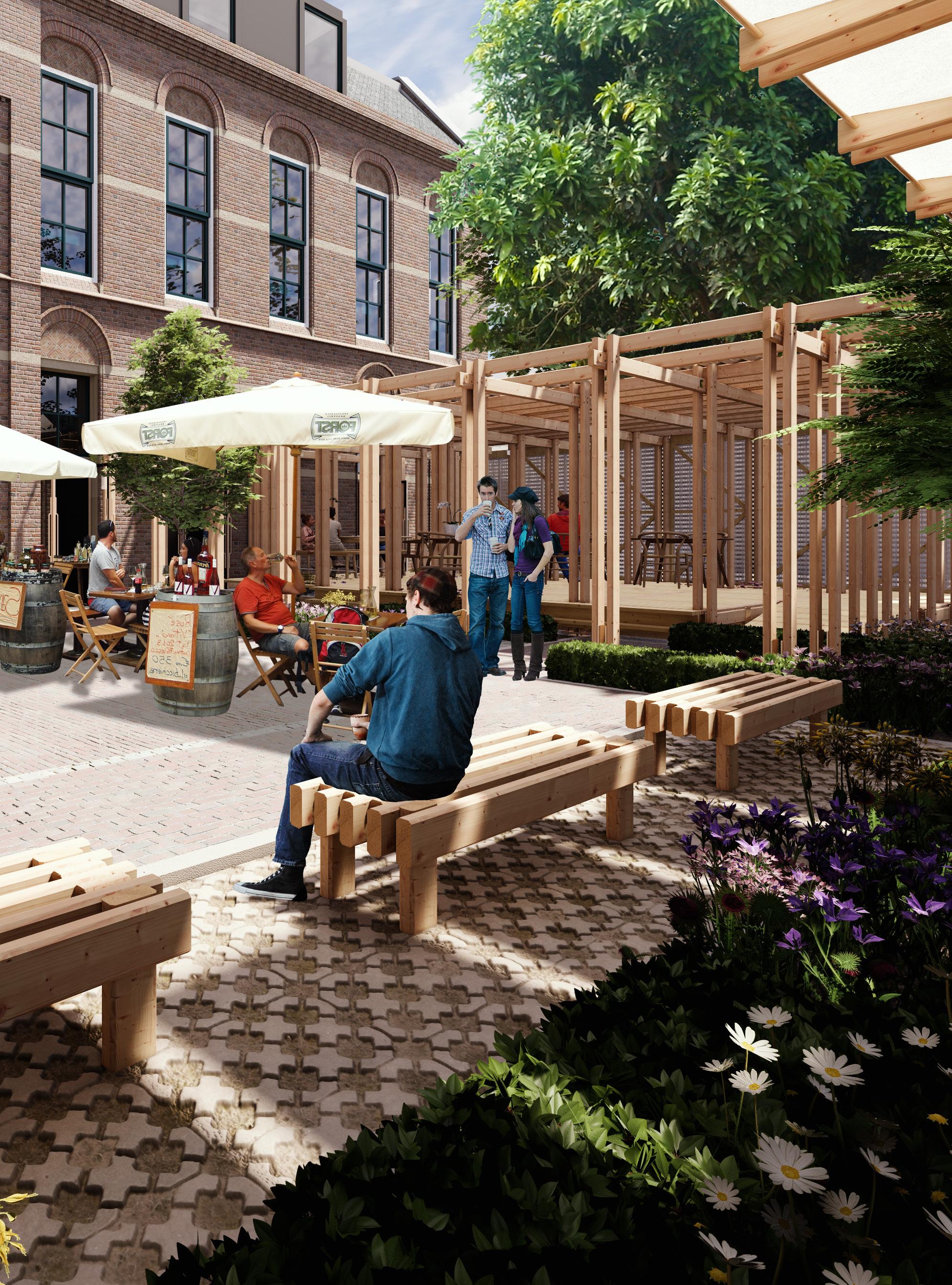
245 | GardensPhase 2 - Activation |

246 | GardensPhase 2 - Activation |
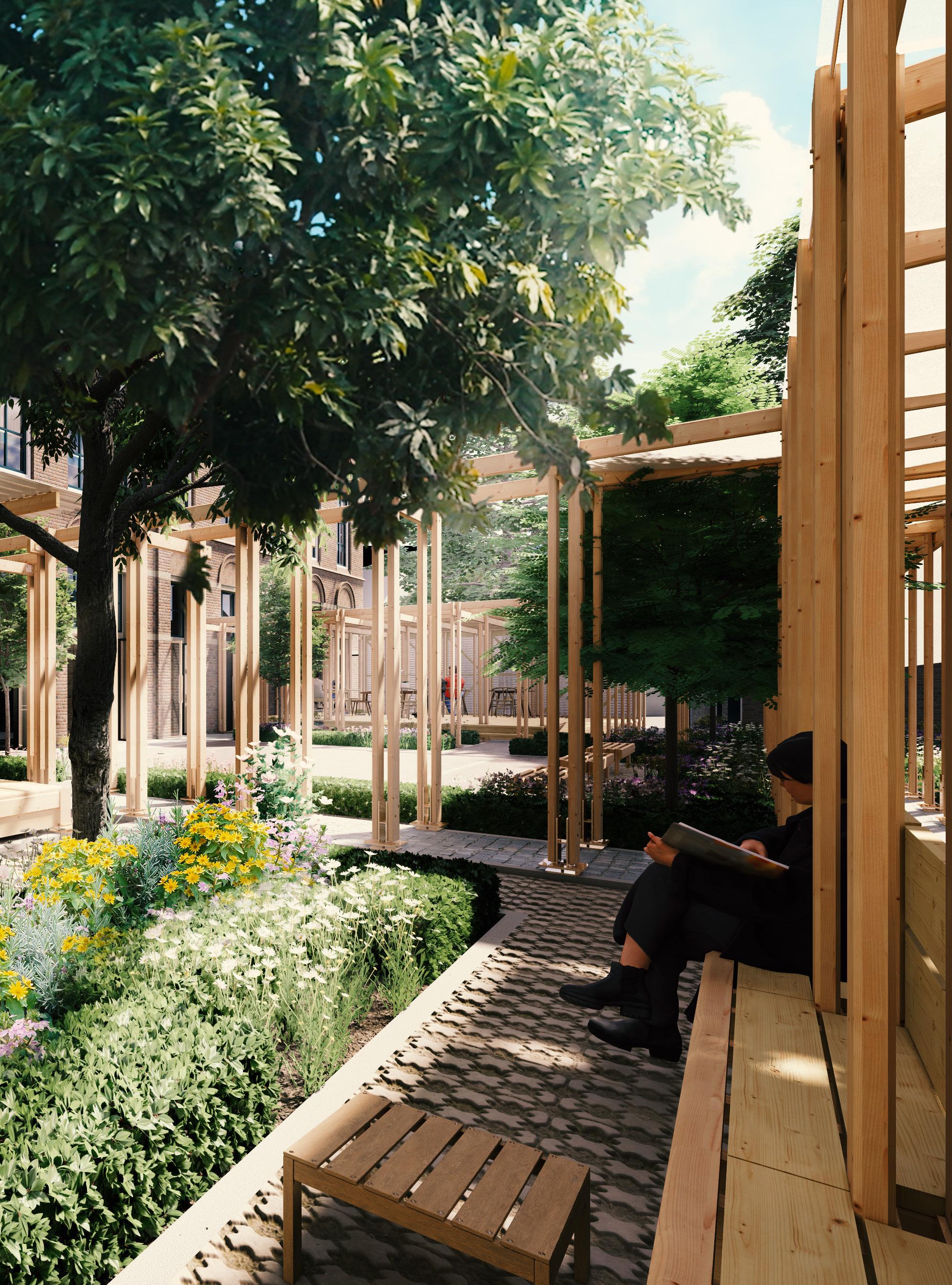
247 | GardensPhase 2 - Activation |

248 | GardensPhase 2 - Activation |
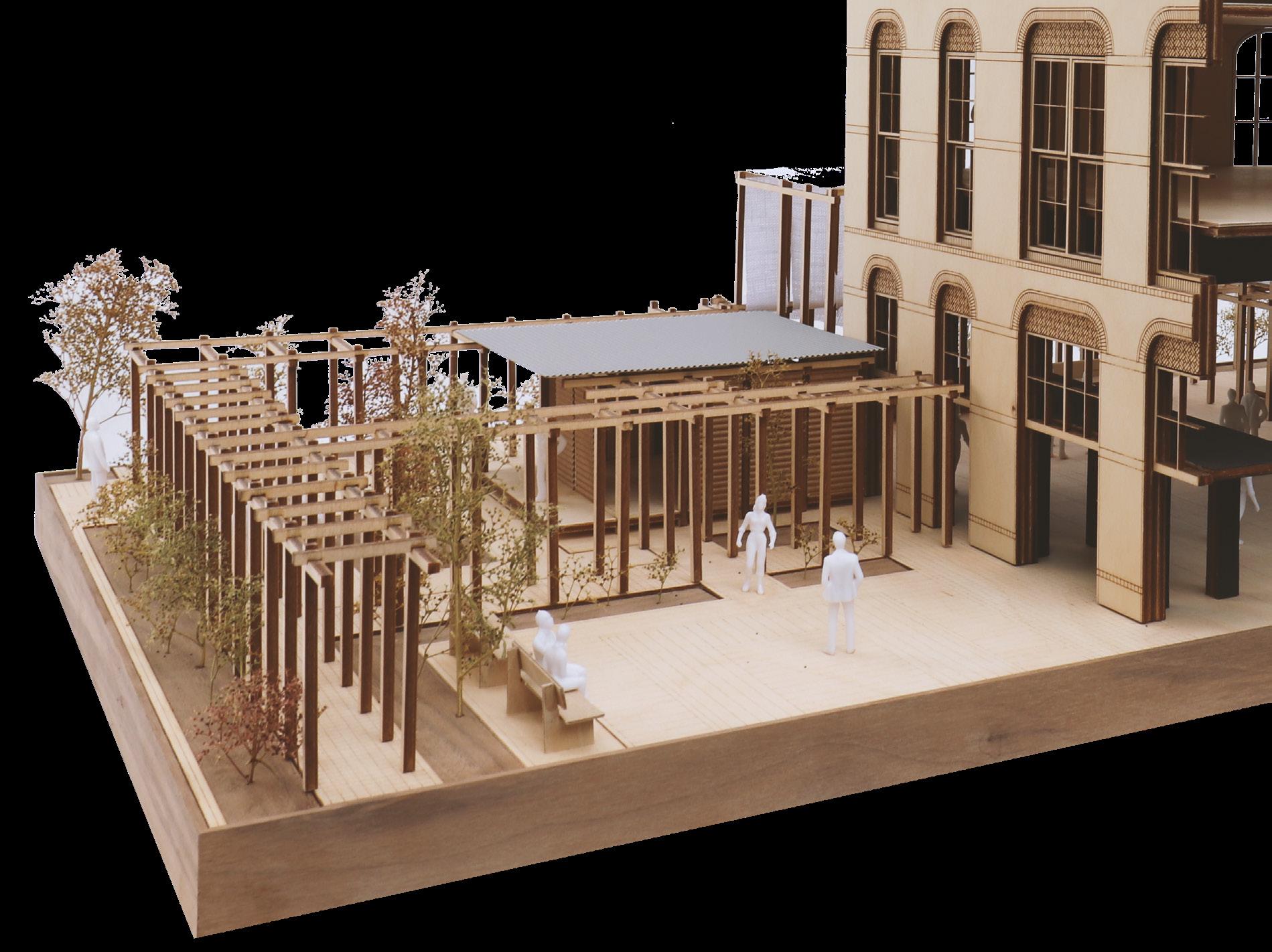
249 | GardensPhase 2 - Activation |
250
12
INTEGRATION
This phase is all about integration the heritage communities in their new home and into society. Some will have found a new place, other will have made new contacts.
The monument is fully transformed into the new heart of the square. Within the monument is place for different types of use that can also connect towards the outside space.
251
\\
252 | IntroductionPhase 3 - Integration |
[ phase 3 - Integration ]
Slowly the pavilion is starting to disappear as more and more activities find new locations in the surrouding buildings. The garden is growing further.
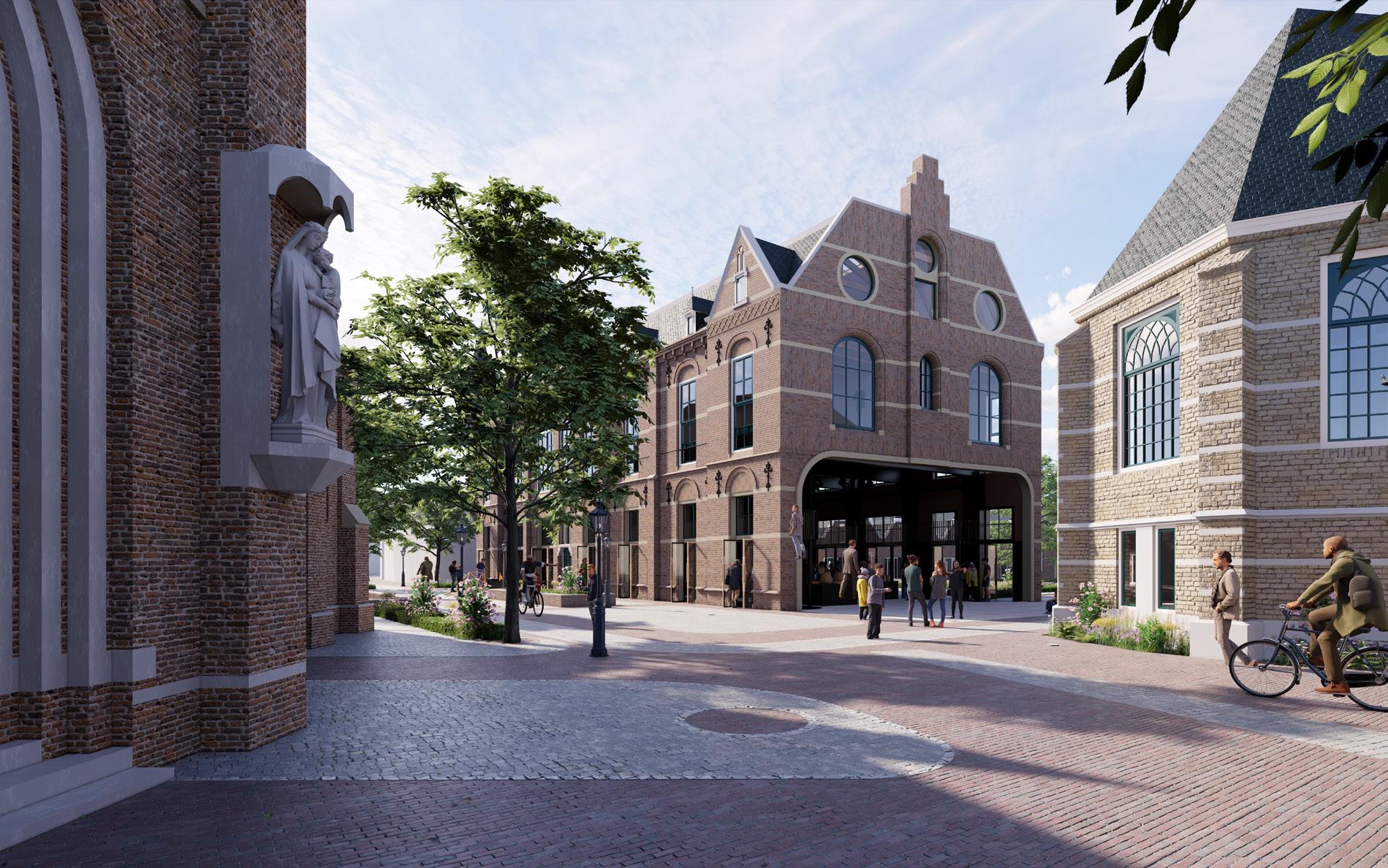
253
| IntroductionPhase 3 - Integration |
254 13 7 5 5 4
255 5 2 6 5 1 2 3 4 5 6 7 LEGEND Eventspace Workshop Outside eventspace City square Gardens Appartments entrance Parking
[ FACADE ]
The existing windows on the ground floor are extended to create new opening along the facade. The facade that was changed in the 90’ is removed and replaced with a large opening and new facade wich is in interpretation of the original facade on the other side of the building.

256
| StructurePhase 3 - Integration |
[ STEEL STRUCTURE ]
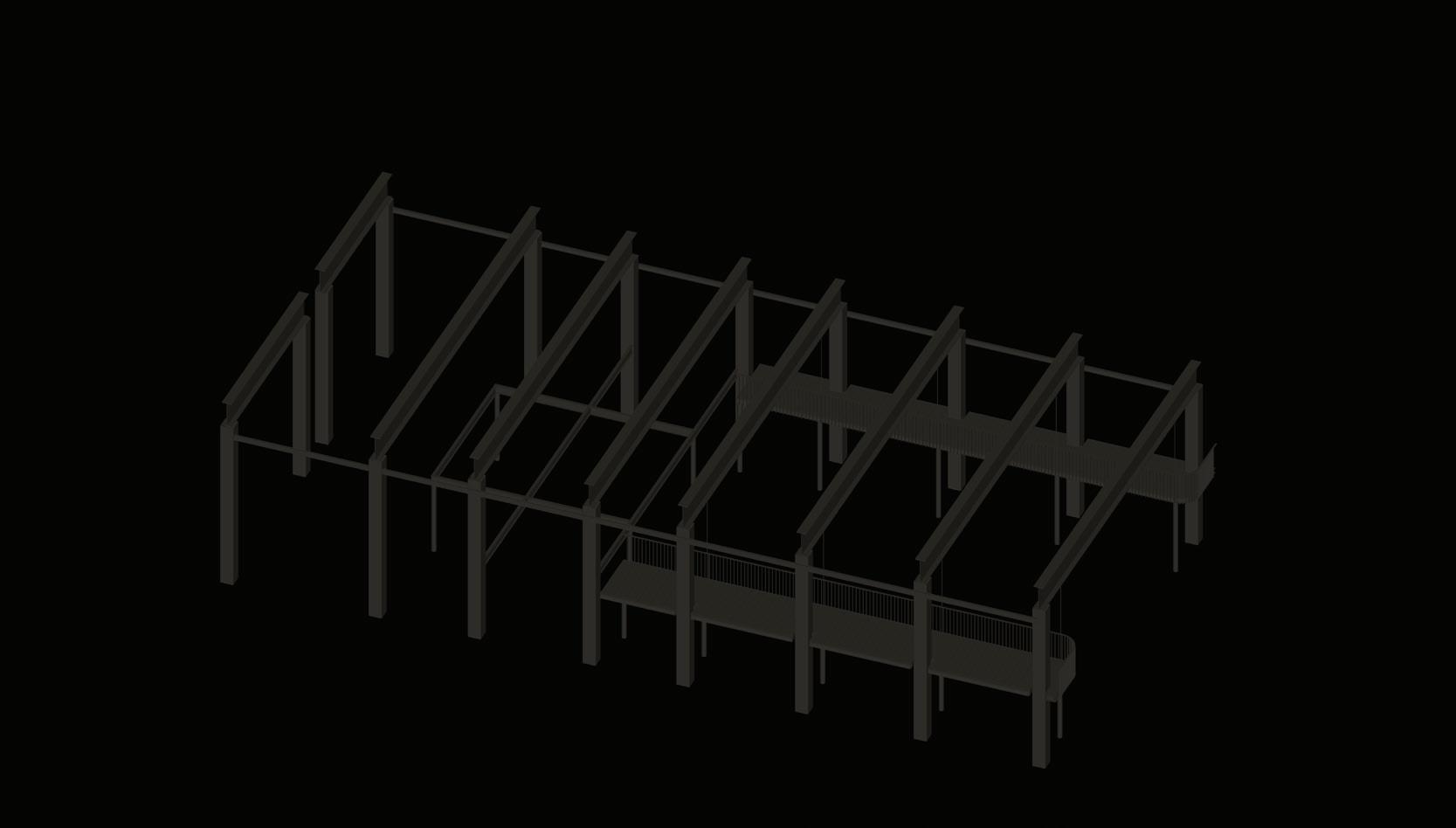
Within the building the existing first floor is removed and the new floor is moved up higher. This way the new space within the building gains more air and light. To support this new spatial layout a steel structure is placed within the building. This structure also forms the bonework for the new infill.
[NEW INFILL]
Several new spaces are made on the ground floor of the building. These spaces seperate the workshop space from the eventspace, while also keeping them in visual contact. The eventspace has a central stair that connects to the walkways surrounding the space and 3 smaller meeting spaces. Underneath this is space for storage and utilities.
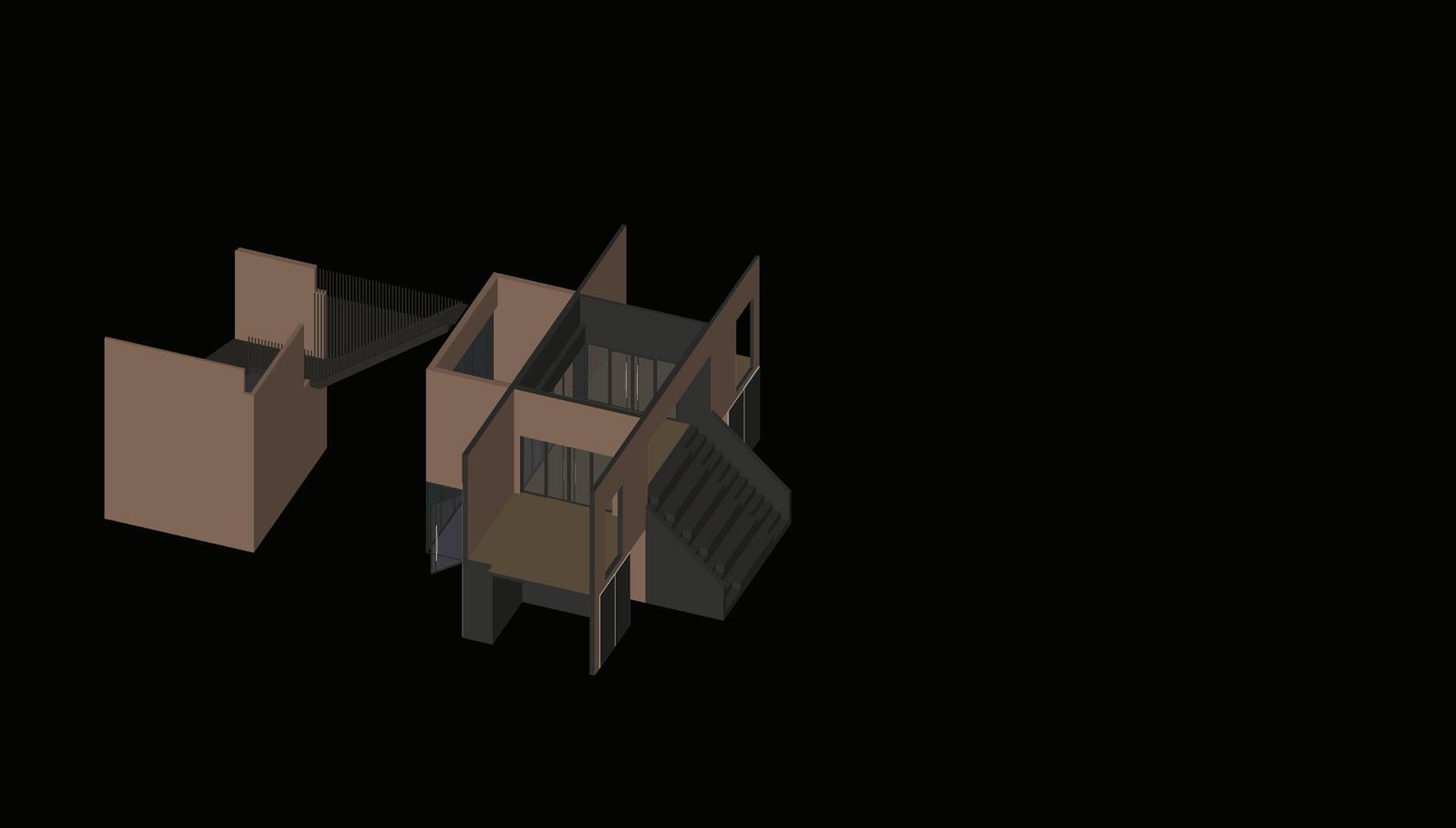


257
| StructurePhase 3 - Integration |

258 | Public spacePhase 3 - Integration |
[ INTEGRATE AND TRANSFER PHASE ]
During the latest phases of the project the garden will further develop, parts of the pavillion might become permanent. The garden keeps the former open activity spaces connected to the building.

259 | Public spacePhase 3 - Integration |

260 | TheaterPhase 3 - Integration |
[THEATER CLOSED ]
During evening performances the monument can be closed. The big entrance is closed with a series of big bi-fold doors. Along the facades curtains can be closed to block out further light.

261 | TheaterPhase 3 - Integration |
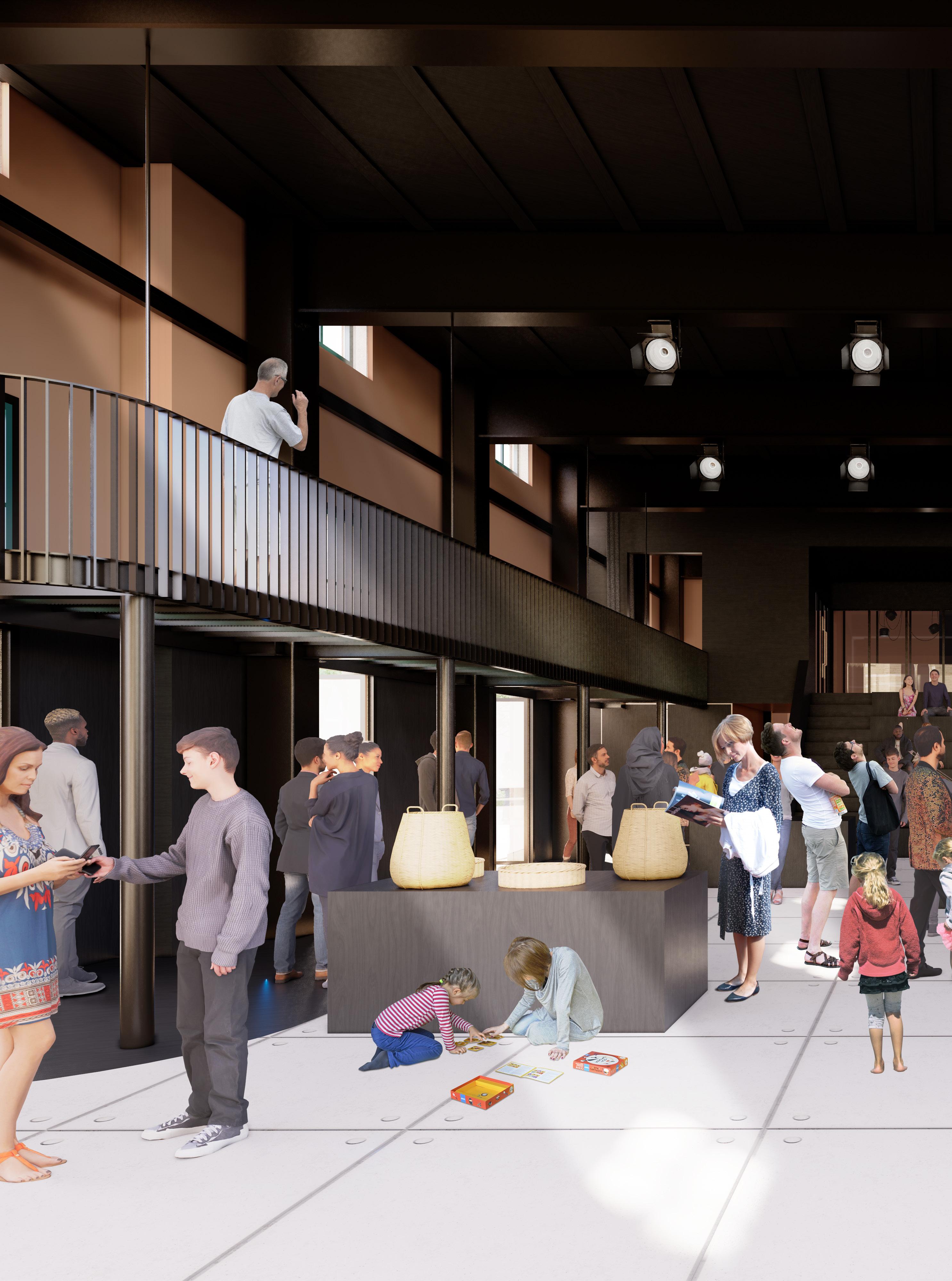
262 | MarketPhase 3 - Integration |
[MARKET]
Fully opened up the event space is part of the new public space. This covered space is ideal for markets and events with multiple levels of meeting spaces. Natural daylight fills the space through the heigthend ceiling.

263
| MarketPhase 3 - Integration |
[APPARTMENTS]
The appartments have their own entrance on the side of the building. A series of stairs leads the inhabitans to the centre of the building. The existing roof is opened up with a series of skylight to bring in more natural light.
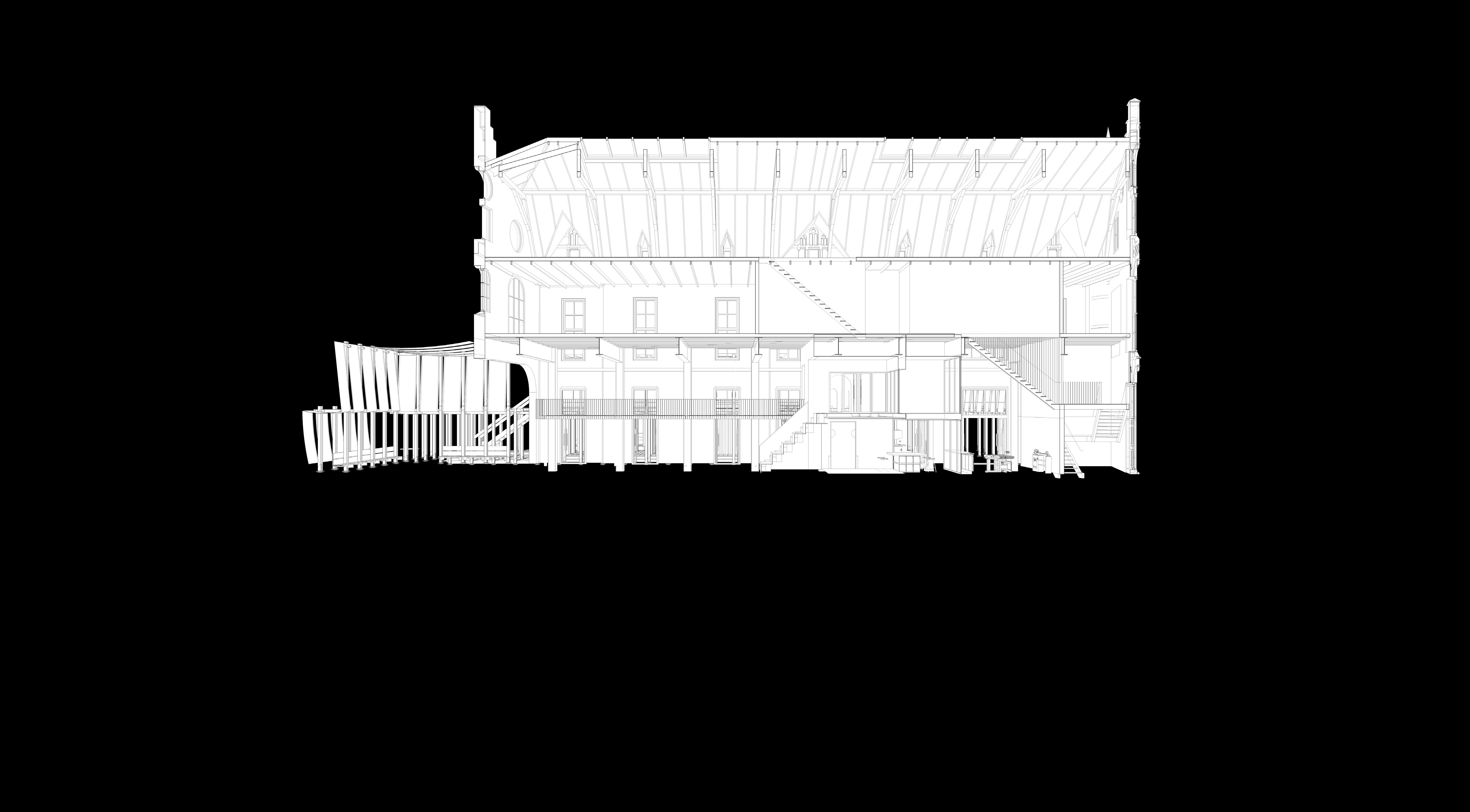
264
| Cultural heartPhase 3 - Integration |
[MEETING AND UTILITIES]
Inbetween the eventspace and workshop is a series of smaller boxes that can be used a meeting spaces. These spaces connect towards the eventspace through a central stair. Underneath this are several storage spaces and utilities.

265
| Cultural heartPhase 3 - Integration |

266 | GardensPhase 3 - Integration |
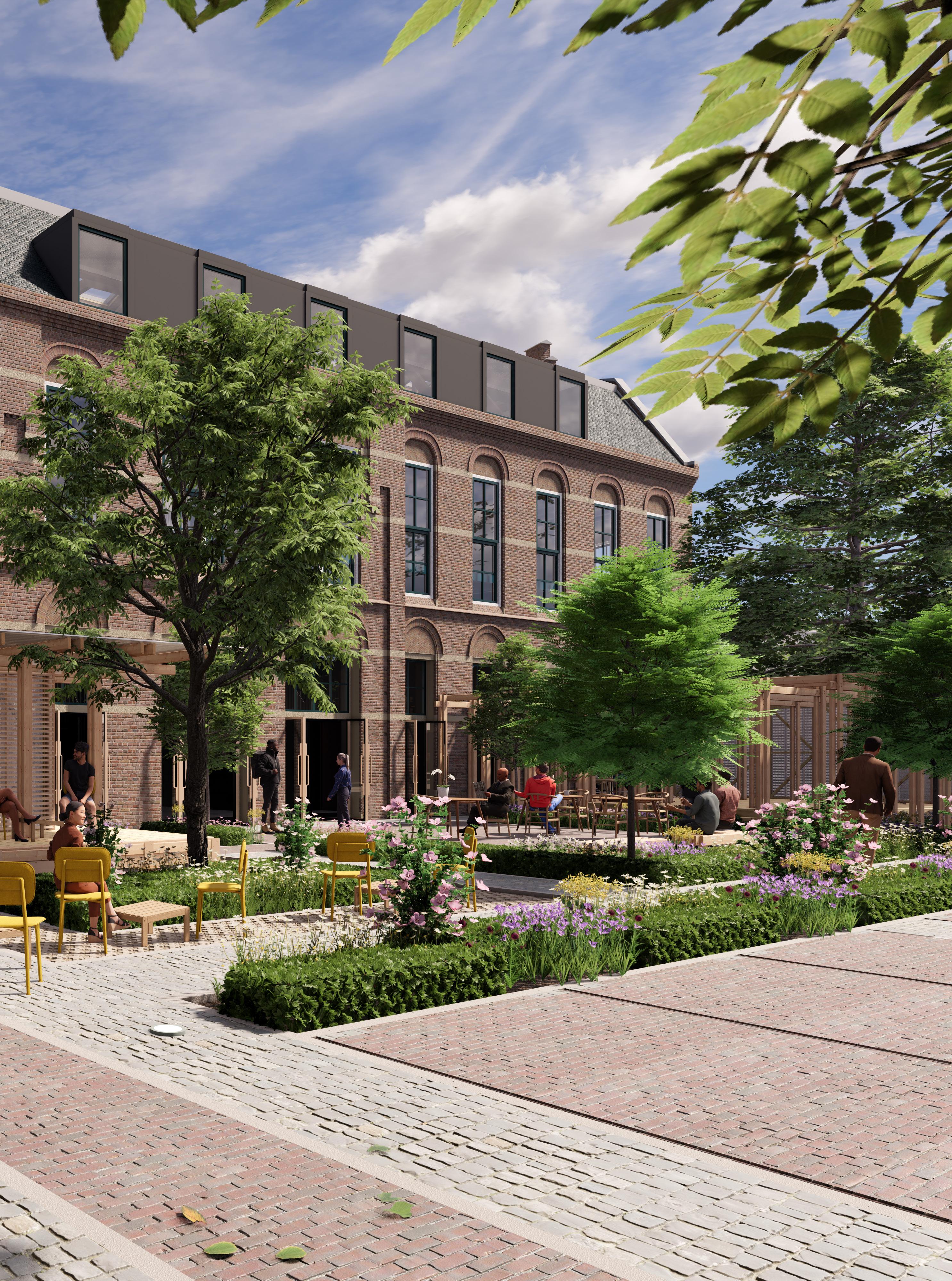
267 | GardensPhase 3 - Integration |
268
TRANSFER
During this phase of the project the pavillion will be gone from this location. the monument has been adjusted to it’s new use and the surrounding public space around the building is transformed into a new public square. Some communities have taken up residence inside the building, others have gone back to their original location with new made contacts.
The layout of the public space still reminds of the former pavilion layout.
Reminiscing of the past garden of the monastery the intervention will bring back parts of this past. The garden will be a place to sit, stay, relax and meet. The garden aims to heal parts of the broken city fabric connecting past and present together. It connects directly with the event and workshop space giving the opportunity to also have performances and events out in the garden. Within its layout different kinds of spaces are formed that will accommodate these different feelings and activities. In the timeline of the intervention, the garden will keep on growing when the pavilion is slowly shrinking. The garden will connect the buildings together and reclaim parts of the previously lost space. This way the new function within the building will have a pleasant public space surrounding it, enhancing the social security within the area.
269
\\ 13
270 | IntroductionPhase 4 - Transfer |
[ phase 4 - Transfer ]
The pavilion is gone to another place for new communties to use or apprpriated by the local communities on another location. The former asylum is the new stage for the city and connects the urban layout together. The gardens are extended towards the south.

271
| IntroductionPhase 4 - Transfer |
City square

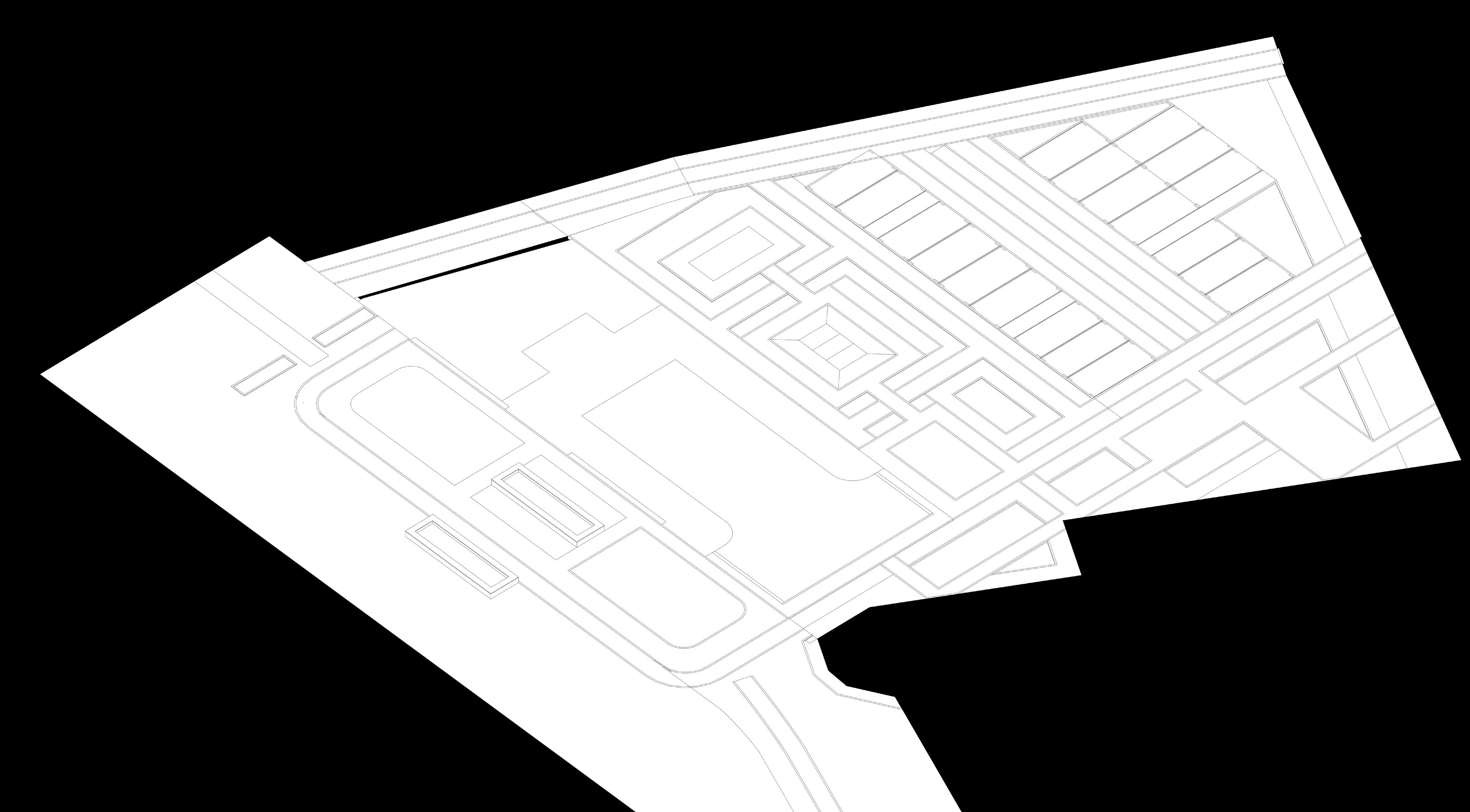
Around the monument the surrounding urban space is activated by the added activity that the communties and local brought to the area. The pavillion has shown other ways of using the space. Slowly the surrounding buildings start to get activated to go along with the change and to make the location a new city heart.

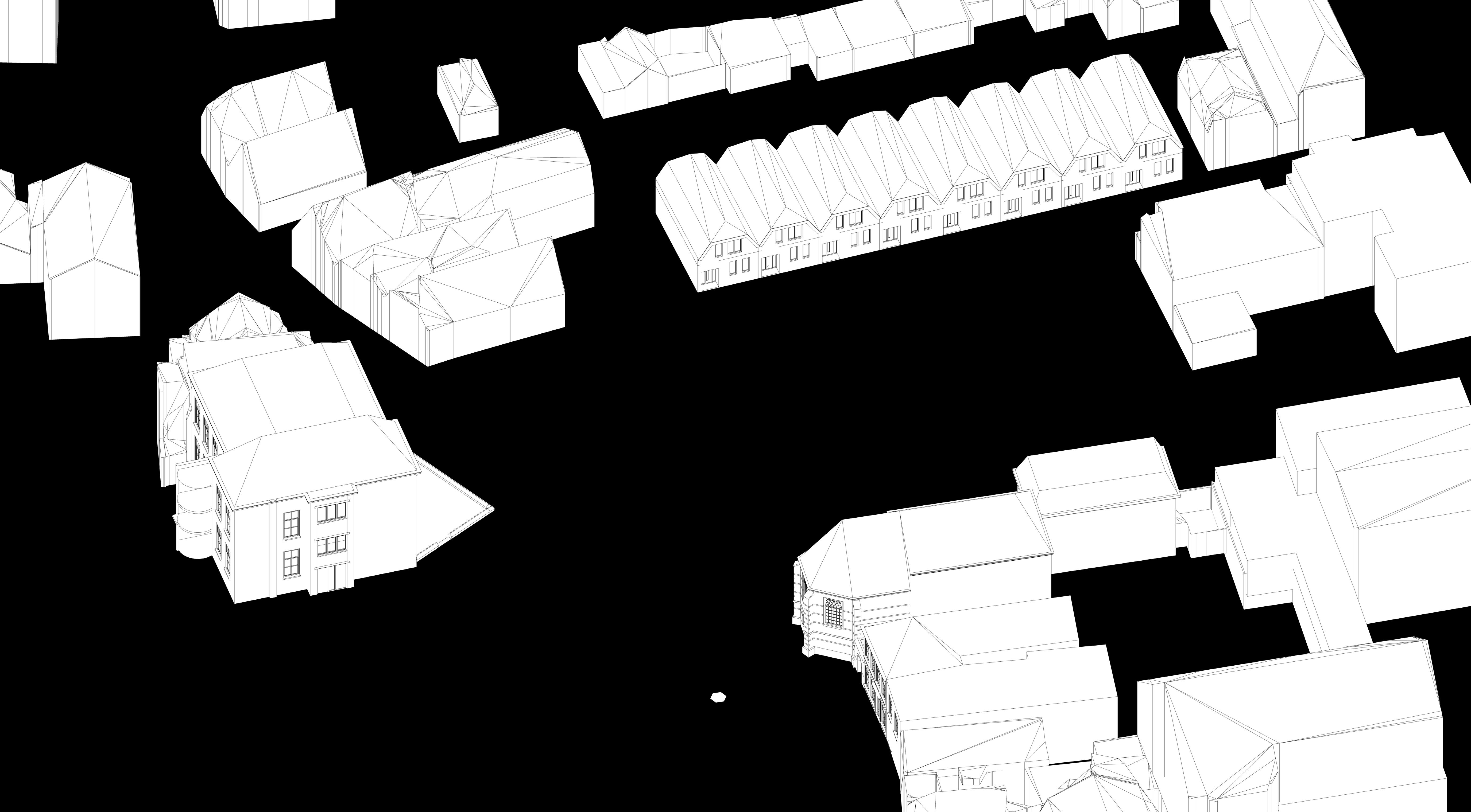
| TransitionPhase 4 - Transfer |



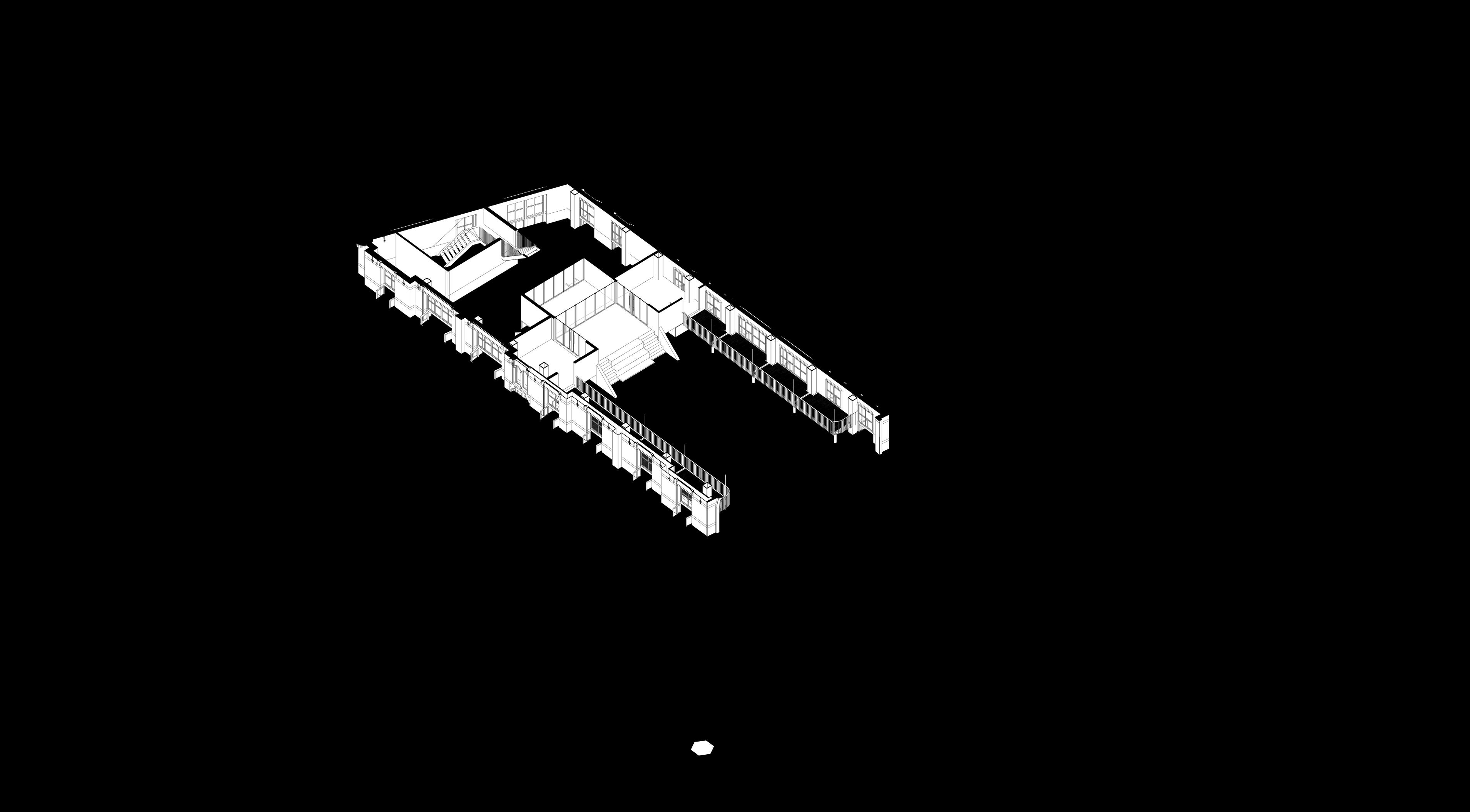

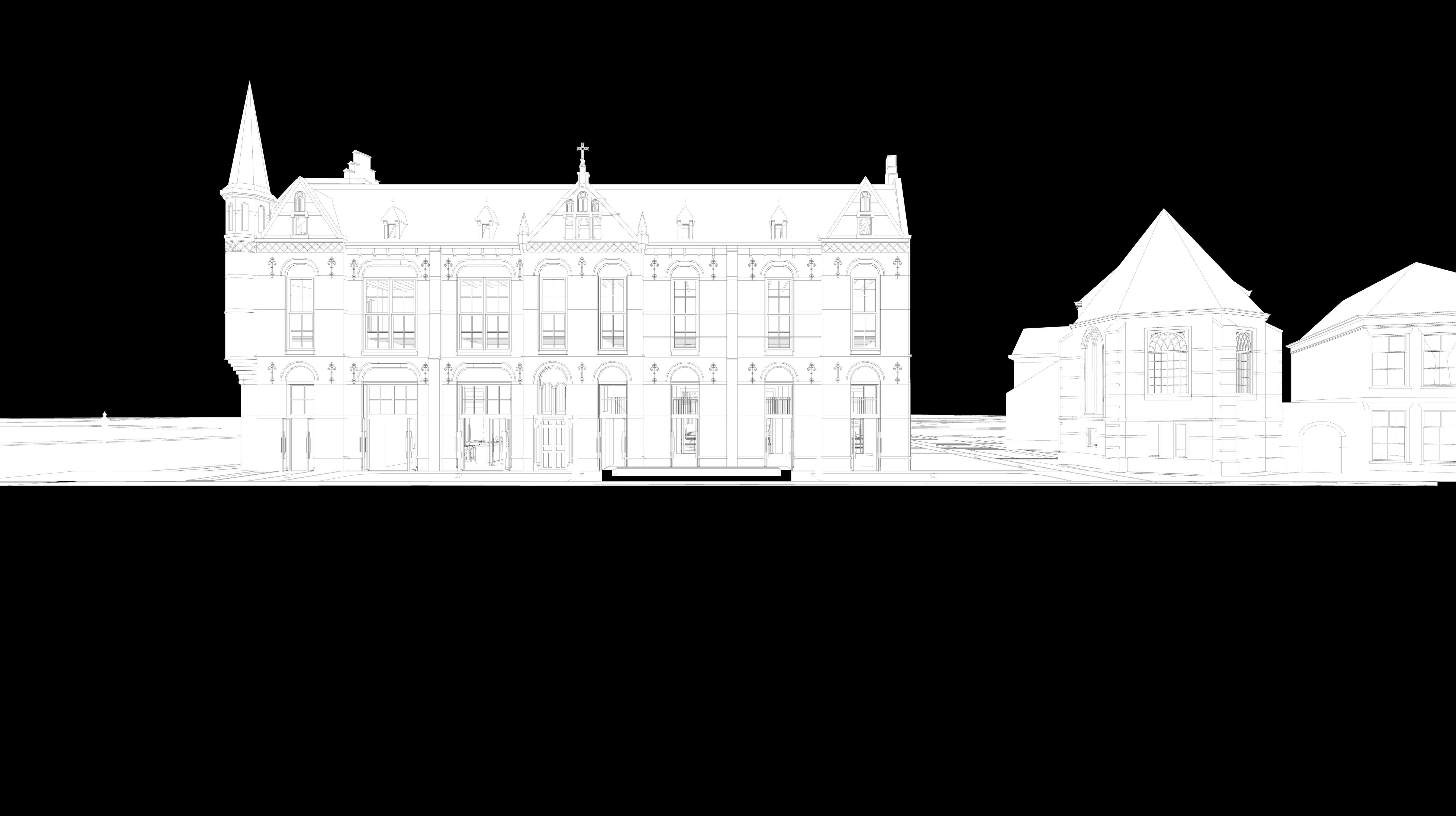
274 | City squarePhase 4 - Transfer |
[EVENT SPACE]
The eventspace is connected towards the public space to open up the building and place the activity into the public realm. The gardens at the back are further connecting the urban context at the back of the building.

275
| City squarePhase 4 - Transfer |

276 | City squarePhase 4 - Transfer |
[ INTEGRATE AND TRANSFER PHASE ]
The pavillion is gone ande the monument is transferred according to the needs of the communities. The surrounding public space is transformed into a new city square. For people to meet and perform.
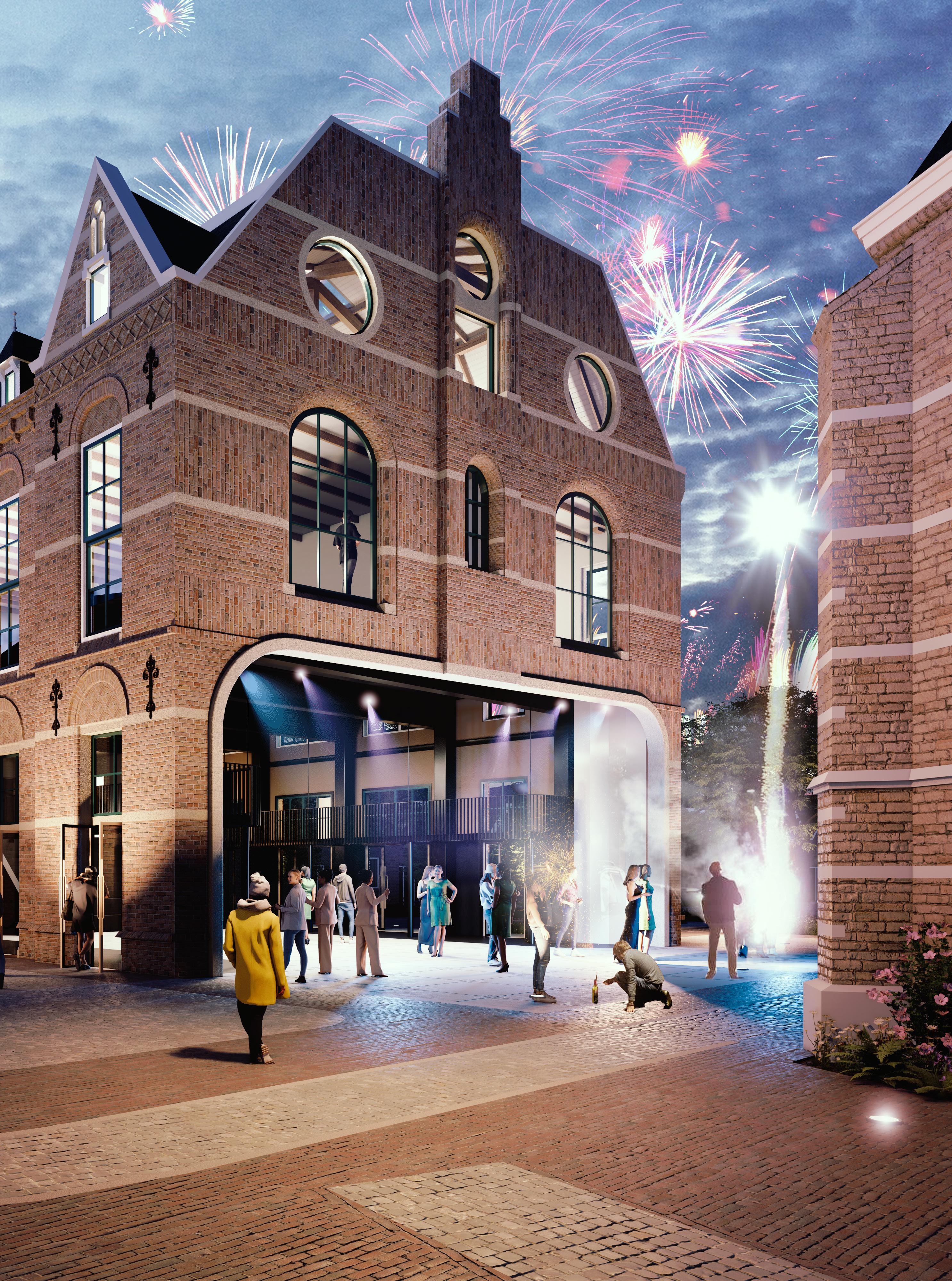
277
| City squarePhase 4 - Transfer |

278 | ModelPhase 4 - Transfer |
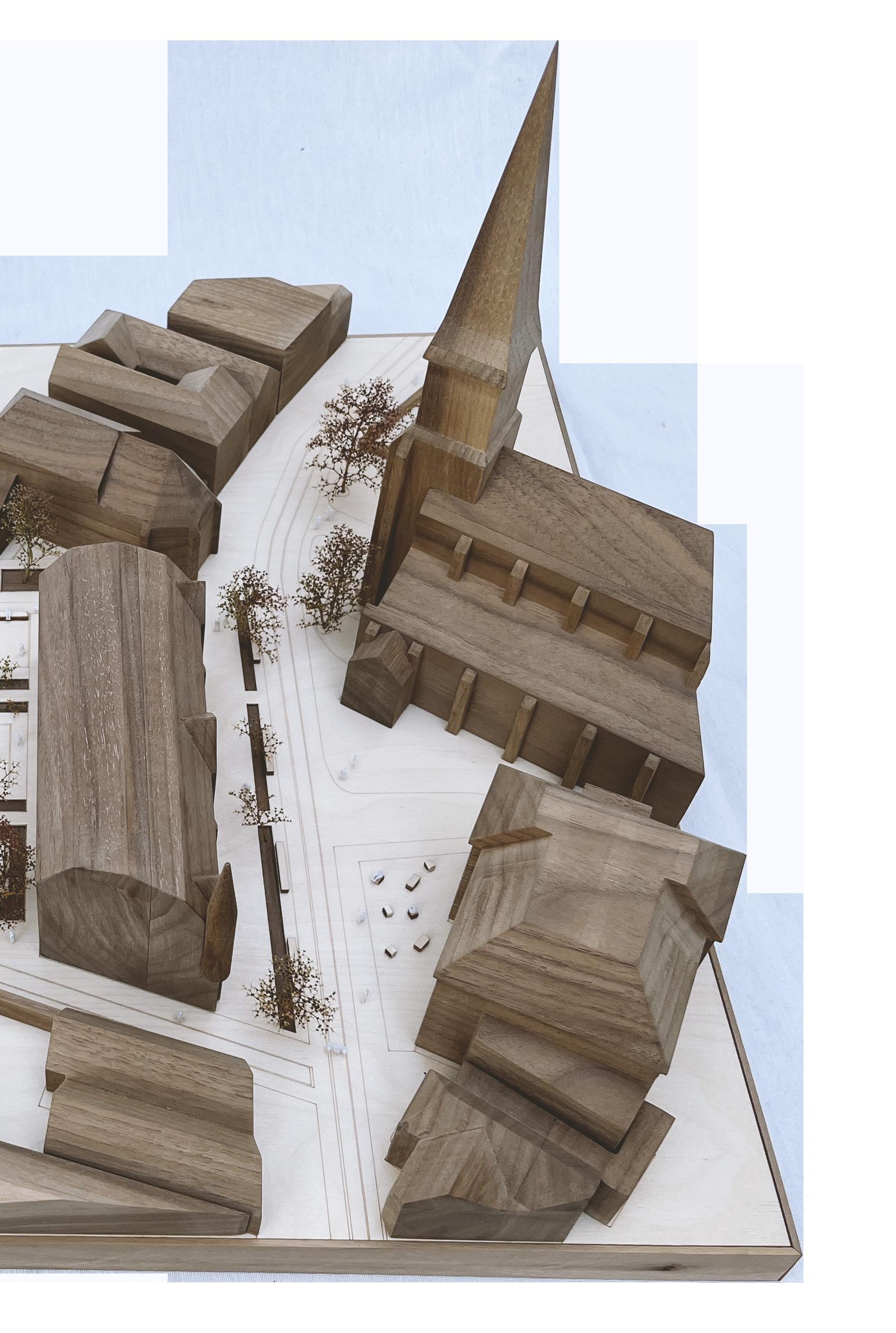
279 | ModelPhase 4 - Transfer |

280 | Workshop squarePhase 4 - Transfer |
[CITY SQUARE]
The new city square connects all of the monumental building together. The square itself is an stage for activity and meeting.
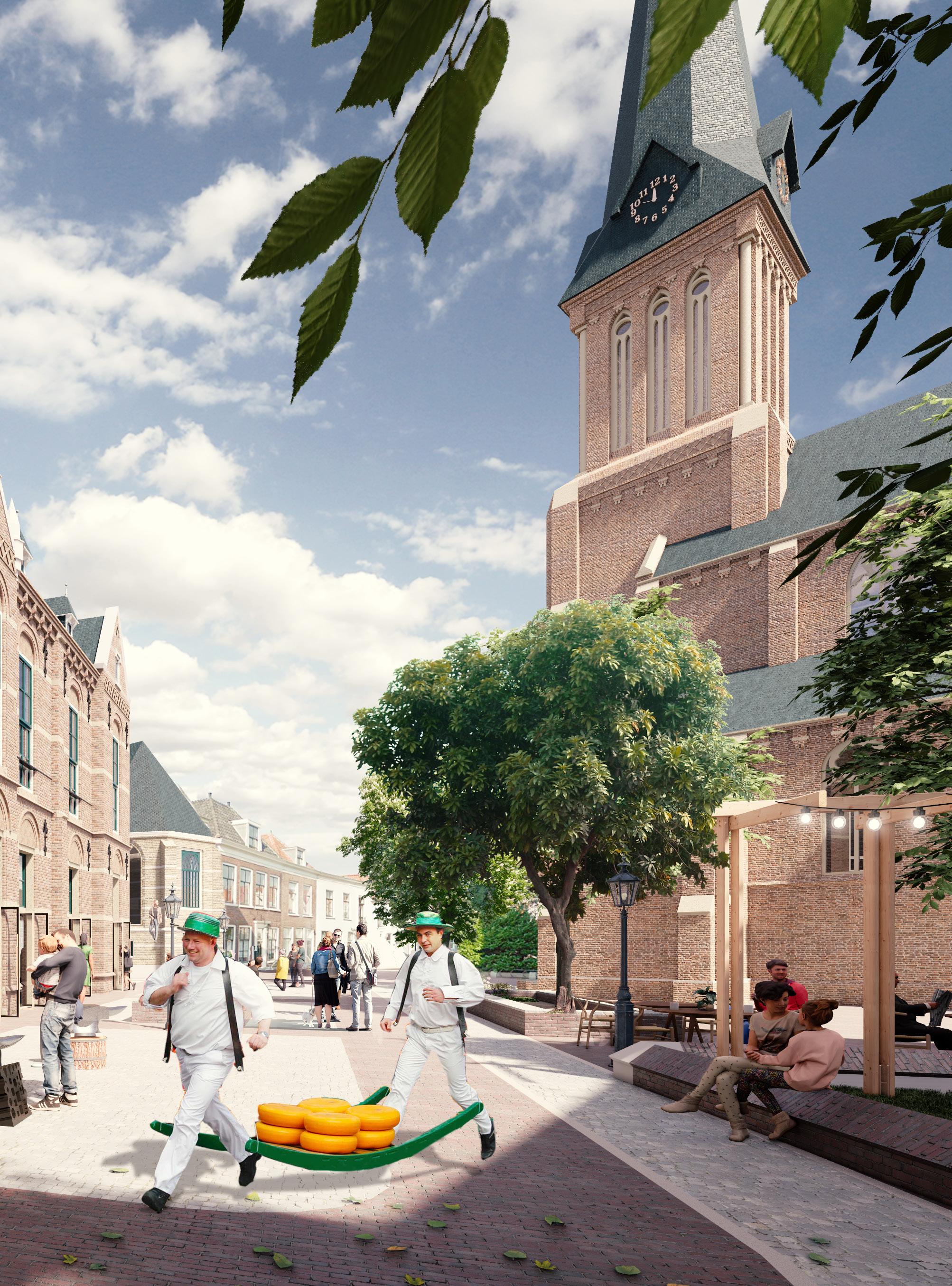
281
| Workshop squarePhase 4 - Transfer |
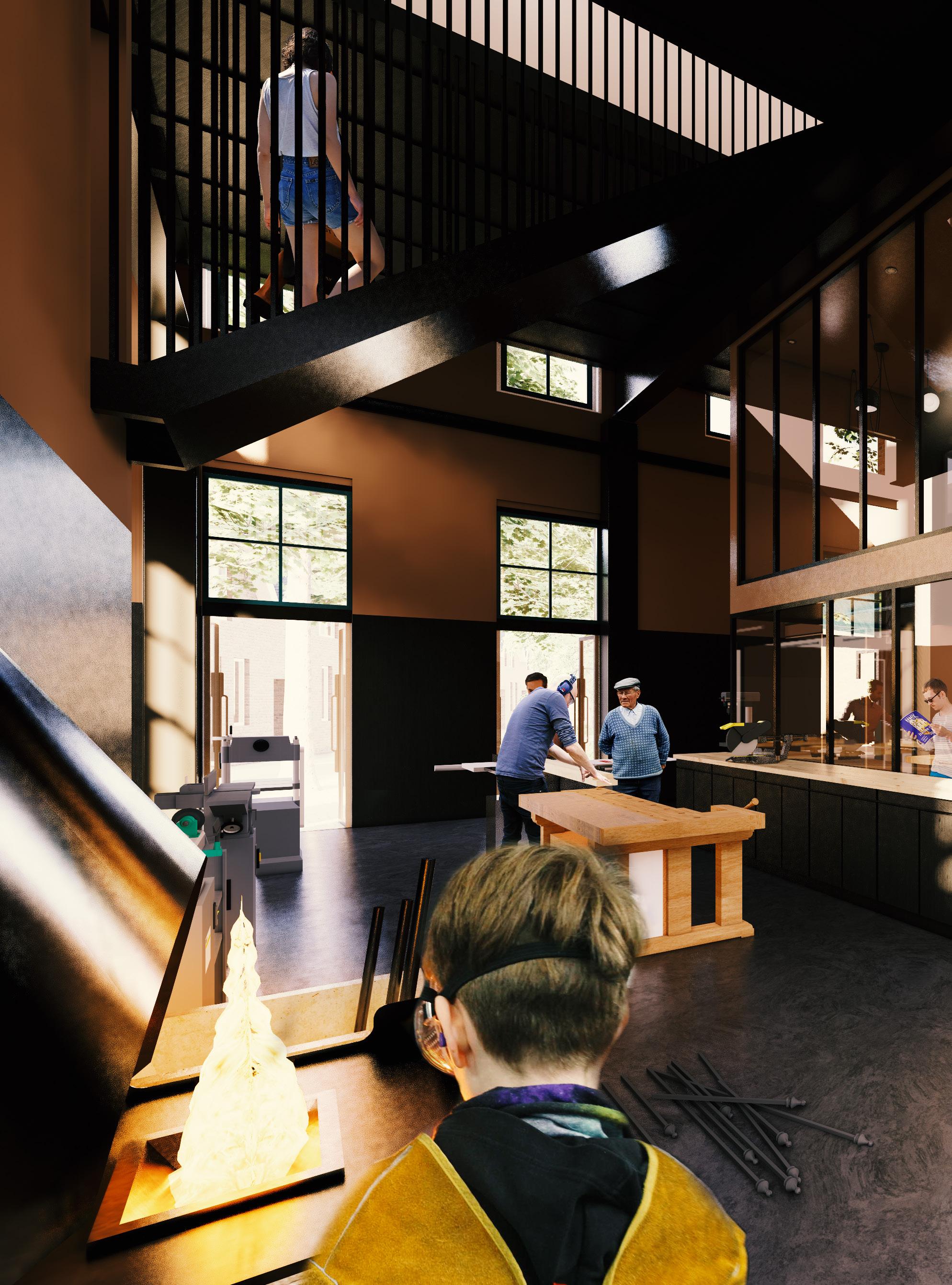
282 | WorkshopPhase 4 - Transfer |
[WORKSHOP]
The shared workshop space is a public space where craftspeople of all trades can work together, share knowledge and transfer the craft to new generations.
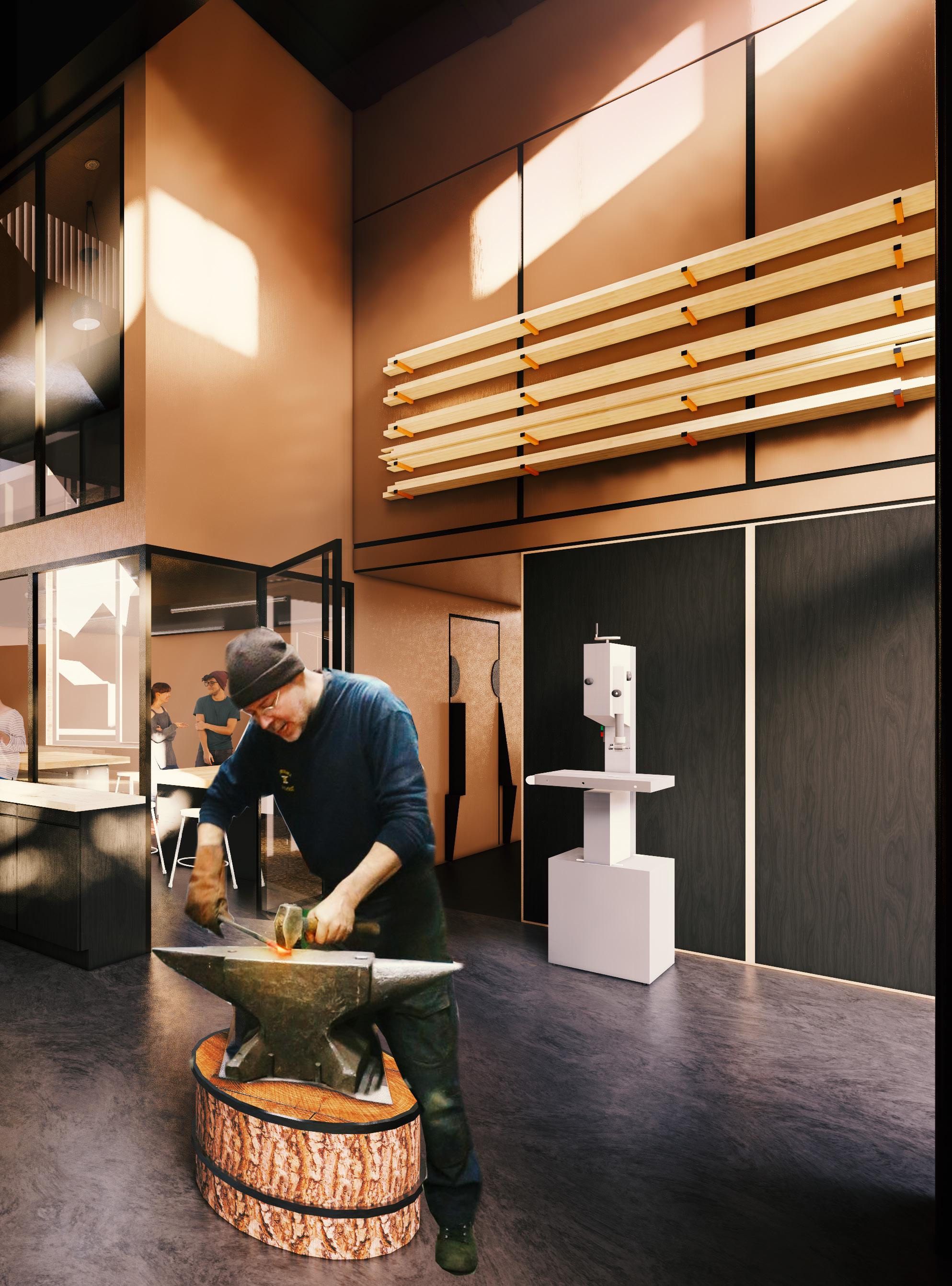
283
| WorkshopPhase 4 - Transfer |
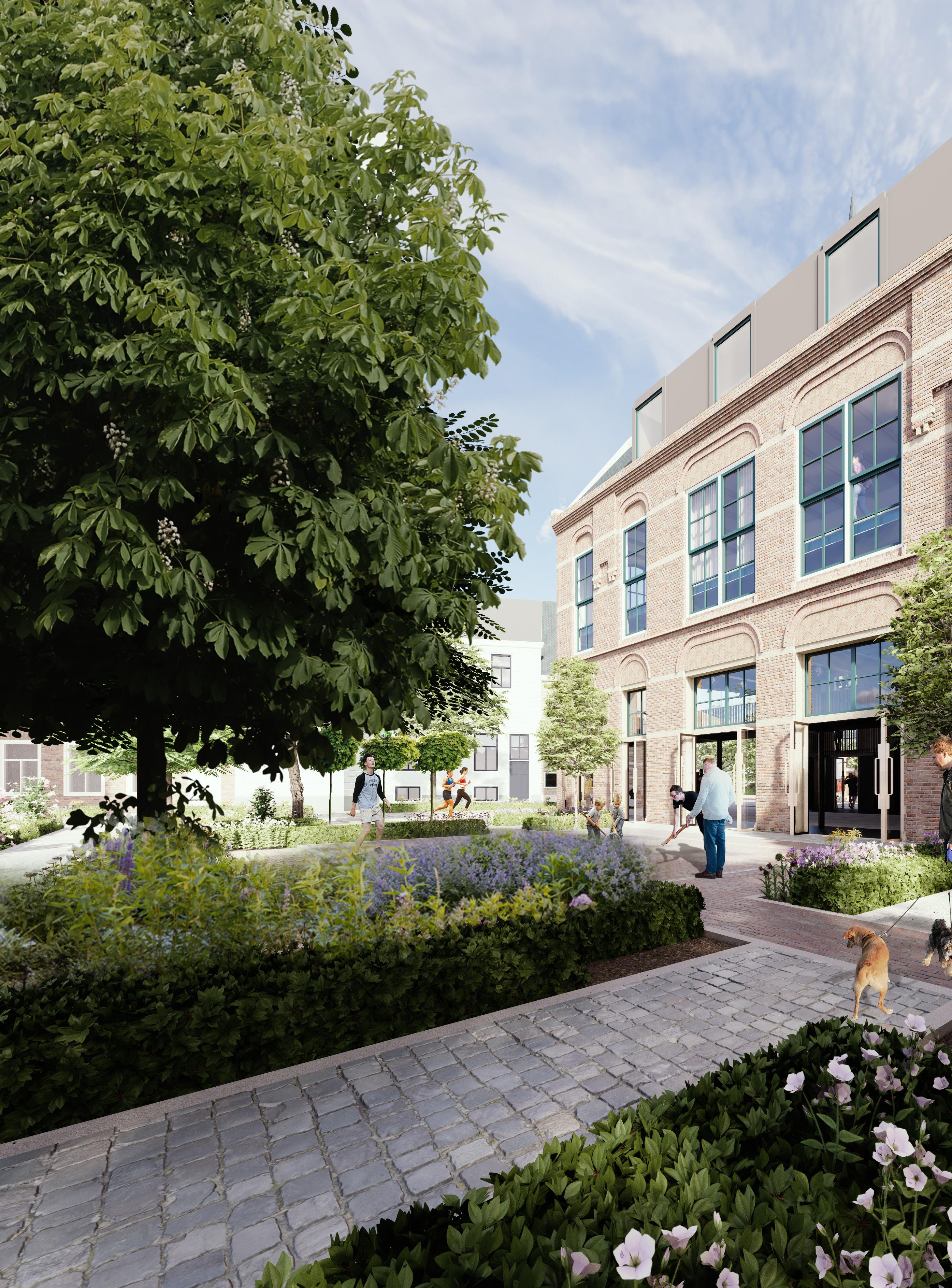
284 | GardensPhase 4 - Transfer |
[OPEN GARDEN]
If desired the entire pavilion can be taken away to create a series of open garden spaces. Each space has a different feeling and size.

285
| GardensPhase 4 - Transfer |

286 | ModelPhase 4 - Transfer |

287 | ModelPhase 4 - Transfer |

| ModelPhase 4 - Transfer |

| ModelPhase 4 - Transfer |
[
PAVING PATTERNS ]
The layout of the new public space reminds of the pavilion layout. Pathways and spaces are still visible on the ground. Marking and reminding about the activities. The materials used are the same as the existing space to fit into the historic context. The cobblestones are taken from the existing street and the paving is matched to the existing building.
290
| PavingPhase 4 - Transfer |
291 | PavingPhase 4 - Transfer |
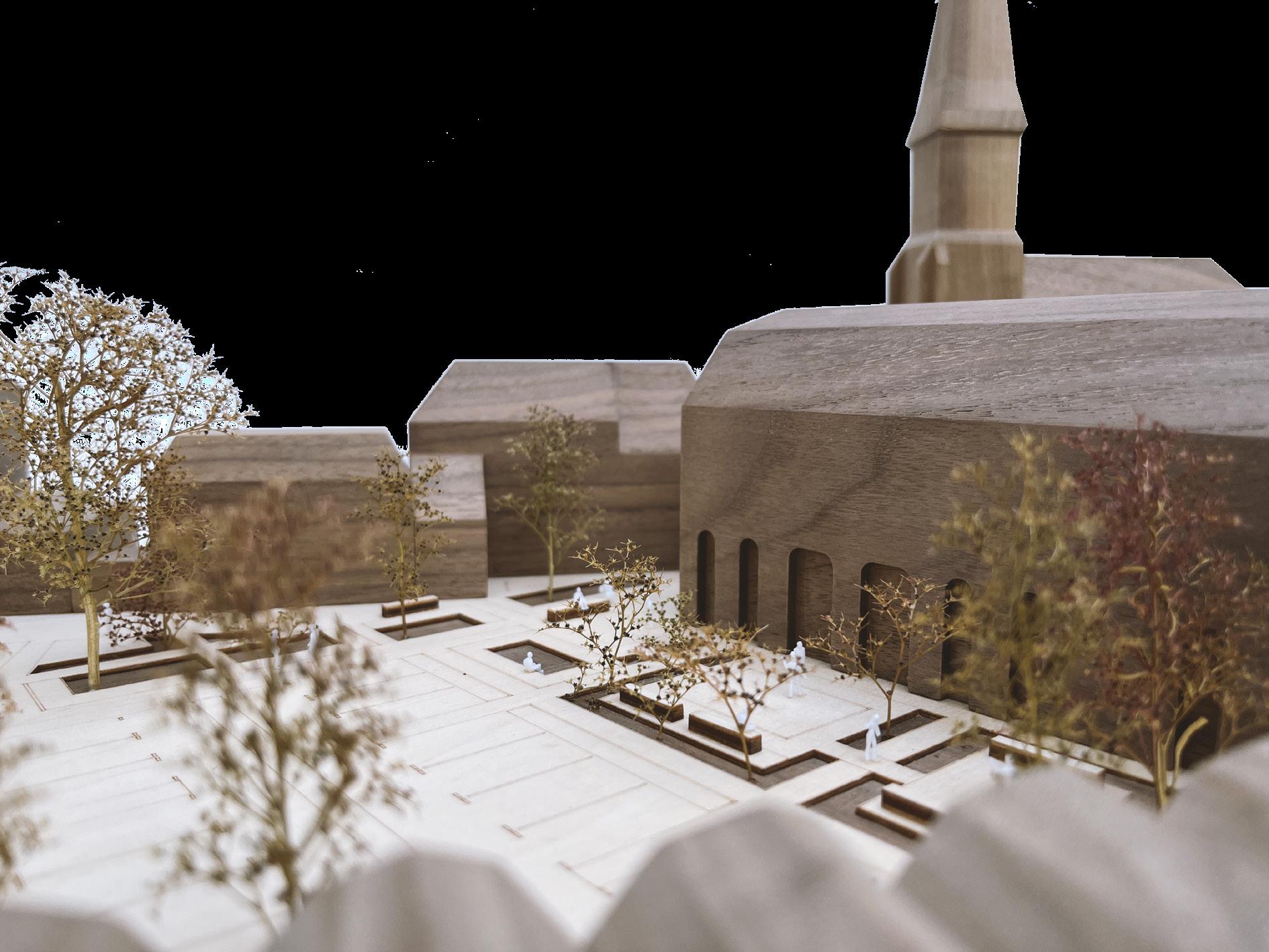
292 | ModelPhase 4 - Transfer |
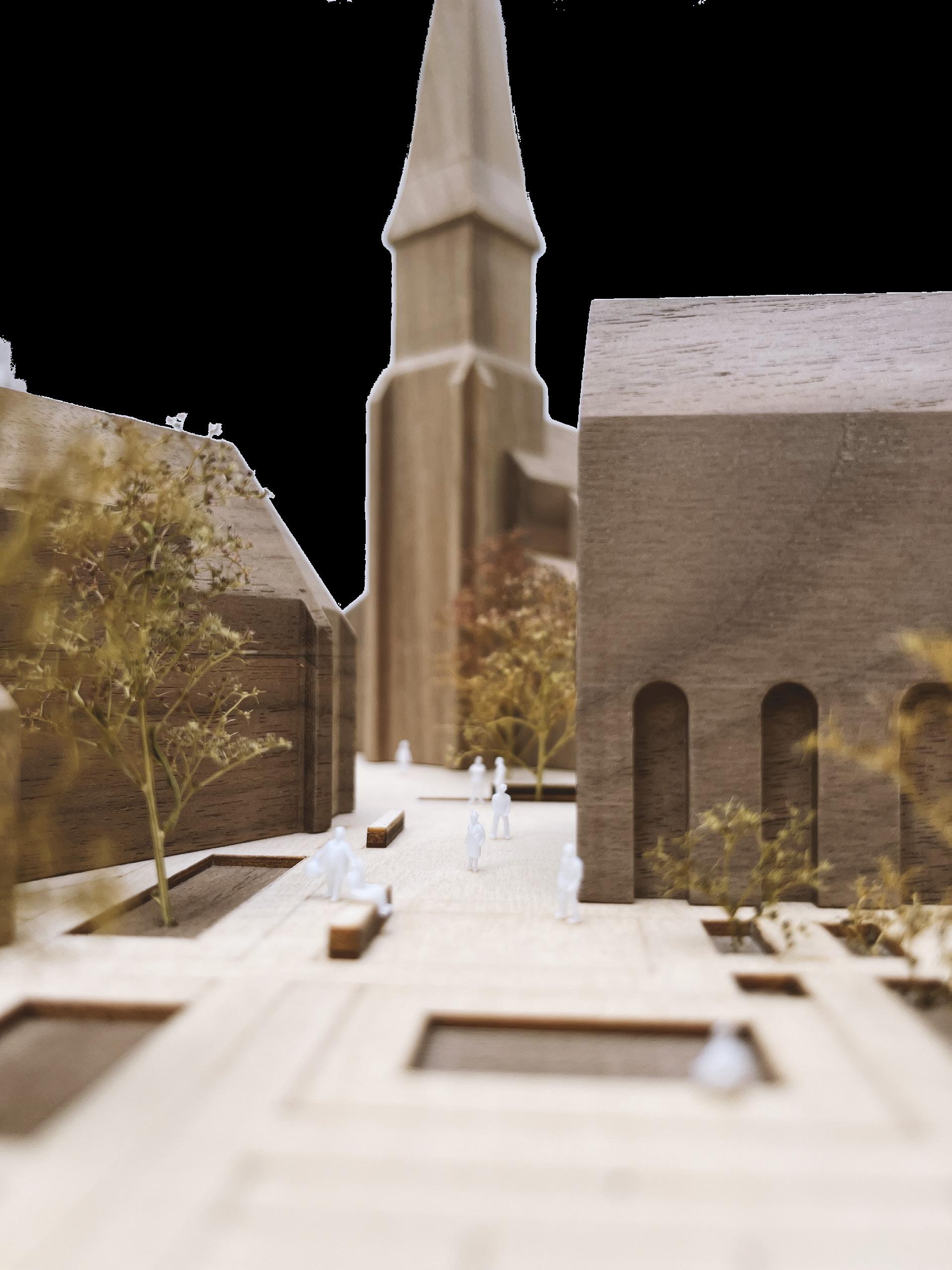
293 | ModelPhase 4 - Transfer |

294 | ModelPhase 4 - Transfer |

295 | ModelPhase 4 - Transfer |
296
TRAVEL
When the pavillion is done on a location it can travel further to other new places where the communities need it’s support. This can be any type of place as long as it meets the stated requirements of visability and the possibilty of becoming permanent.
297 \\ 14

298 | TravelPhase 4 - Transfer |
[ALTERNATIVE LOCATION]
Like the greek agora the location culture and politics are combined by placing the pavilion in the heart of dutch politics. Transforming an empty square into a new vibrant place.

299
| TravelPhase 4 - Transfer |
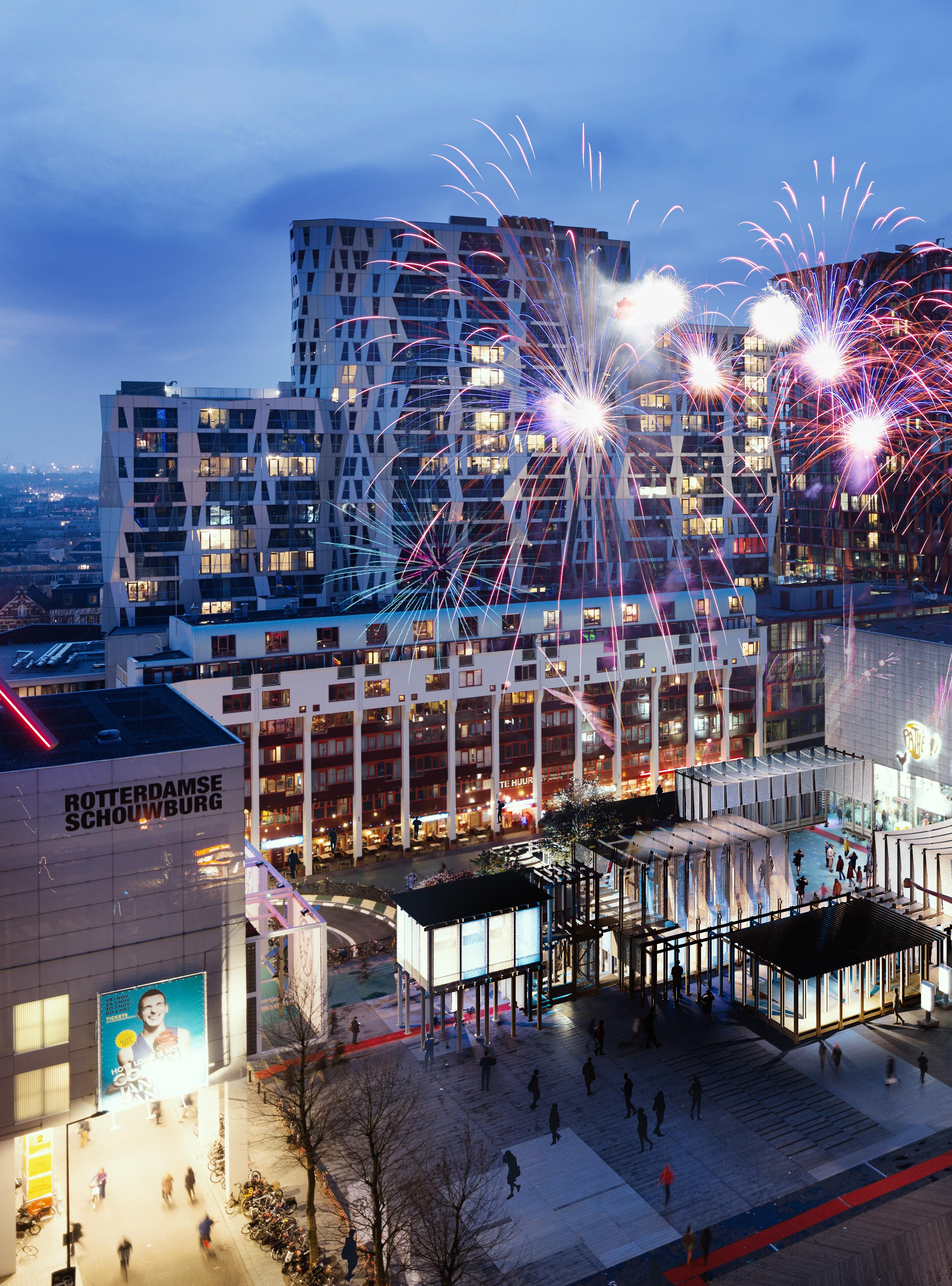
300 | TravelPhase 4 - Transfer |
[ALTERNATIVE LOCATION]
The pavilion frames empty space and make boundaries for activity. Around the Shouwburg square in Rotterdam is a lot of activity, the pavilion takes this activity and pulls it into the centre.
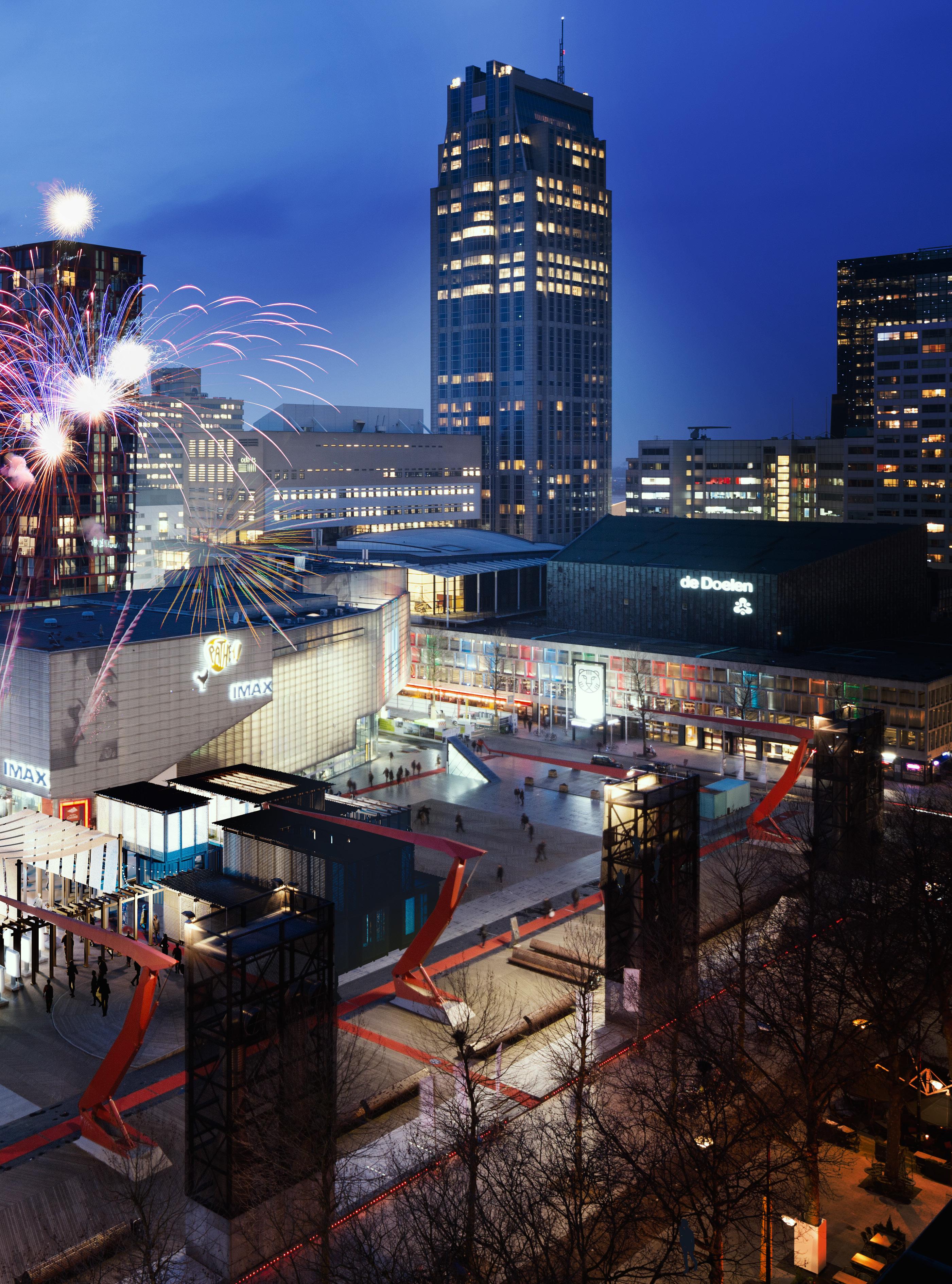
301
| TravelPhase 4 - Transfer |
Tom Vermeer tom.vermeer93@gmail.com
Master of Architecture
Academy of architecture Amsterdam
Commission:
Bart Bulter
Jeroen van Mechelen
Jeanne Tan
Added commission: Pnina Avidar
Stephan Verkuijlen
Copyright 2022
302
303








 Ways of mapping and tagging intangible cultural heritage by UNESCO
Ways of mapping and tagging intangible cultural heritage by UNESCO








 The indonesian rice table
Sinterklaas celebration
lighting consumers firework nye
Flower parade
Slow-swing-ice-skating
Rotterdam summer carnaval
scheveningen bonfire
The indonesian rice table
Sinterklaas celebration
lighting consumers firework nye
Flower parade
Slow-swing-ice-skating
Rotterdam summer carnaval
scheveningen bonfire







 Anasi storytelling
keti koti polderen
shanty singing
one man band
Maroon culture sinti jazz
west frisian language
Anasi storytelling
keti koti polderen
shanty singing
one man band
Maroon culture sinti jazz
west frisian language







 brabant organ culture demo scene javanese gamelan of suriname pirateculture (illegal radio)
33 circus culture dutch folklore dancing, music passion plays in tegelen tambu
brabant organ culture demo scene javanese gamelan of suriname pirateculture (illegal radio)
33 circus culture dutch folklore dancing, music passion plays in tegelen tambu







 delfts blue ceramic painting fine-distillation of genever pottery painting in gouda forging in andelst
35 the diamont cutter’s craft the miller’s craft frisian woodcarving staphorst dotwork
delfts blue ceramic painting fine-distillation of genever pottery painting in gouda forging in andelst
35 the diamont cutter’s craft the miller’s craft frisian woodcarving staphorst dotwork







 traditional irrigation of grassland
osier-bed workers
riverfishing tobacco cultivation
cranberry culture hedge laying
traditional sheepherding
weir fishery
traditional irrigation of grassland
osier-bed workers
riverfishing tobacco cultivation
cranberry culture hedge laying
traditional sheepherding
weir fishery


















 UTRECHT
DE IJSSEL
75 THE LINSCHOTEN
UTRECHT
DE IJSSEL
75 THE LINSCHOTEN














 stadhuis
St. Michaëlskerk
Ursula kapel
stadhuis
St. Michaëlskerk
Ursula kapel
 stadhuis
St. Michaëlskerk
Ursula kapel + sint jan
stadhuis
St. Michaëlskerk
Ursula kapel + sint jan
 STADHUIS
ST. MICHAËLSKERK
URSULA KAPEL
STADHUIS
ST. MICHAËLSKERK
URSULA KAPEL
 aerial of oudewater 2020
STADHUIS
TOM ST. MICHAËLSKERK
URSULA KAPEL
aerial of oudewater 2020
STADHUIS
TOM ST. MICHAËLSKERK
URSULA KAPEL

















 Khan El Khalili, Cairo, Egypt
Khan El Khalili, Cairo, Egypt







 Kungstradgarden, Stockholm, Sweden.
Kungstradgarden, Stockholm, Sweden.


 Schouwburgplein, “the flying grass carpet” ,Eddy Kaijser, 2018
Schouwburgplein, “the flying grass carpet” ,Eddy Kaijser, 2018



 wooden shoe making staphorst dotwork
ukrainian wooden shoe dans
wooden shoe making staphorst dotwork
ukrainian wooden shoe dans































































































