Alexander Hamady
Gloop a place for kids
LOCATION: Chattanooga, TN
PROJECT TYPE: School
SQUARE FOOTAGE: 85,000
PROFESSOR: Mark Blumberg
TERM: Fall 2019
This project, located in downtown Chattanooga, was an experiment in the idea of what a school should be. It is designed to cultivate a sense of exploration and creativity within the students who attend the school. Circular classrooms begin to break down the notion of front and back, encouraging participation and engagement from every student. The design represents a deconstruction of mainstream, clinical school design that locks children in a prison-like setting for a large portion of their childhood. This structure defines the idea of school as a unique experience unlike any other activity and does so via the use of abnormal shapes and forms that make mandatory school attendance something to look forward to. Put simply, this was designed to be a place for kids.
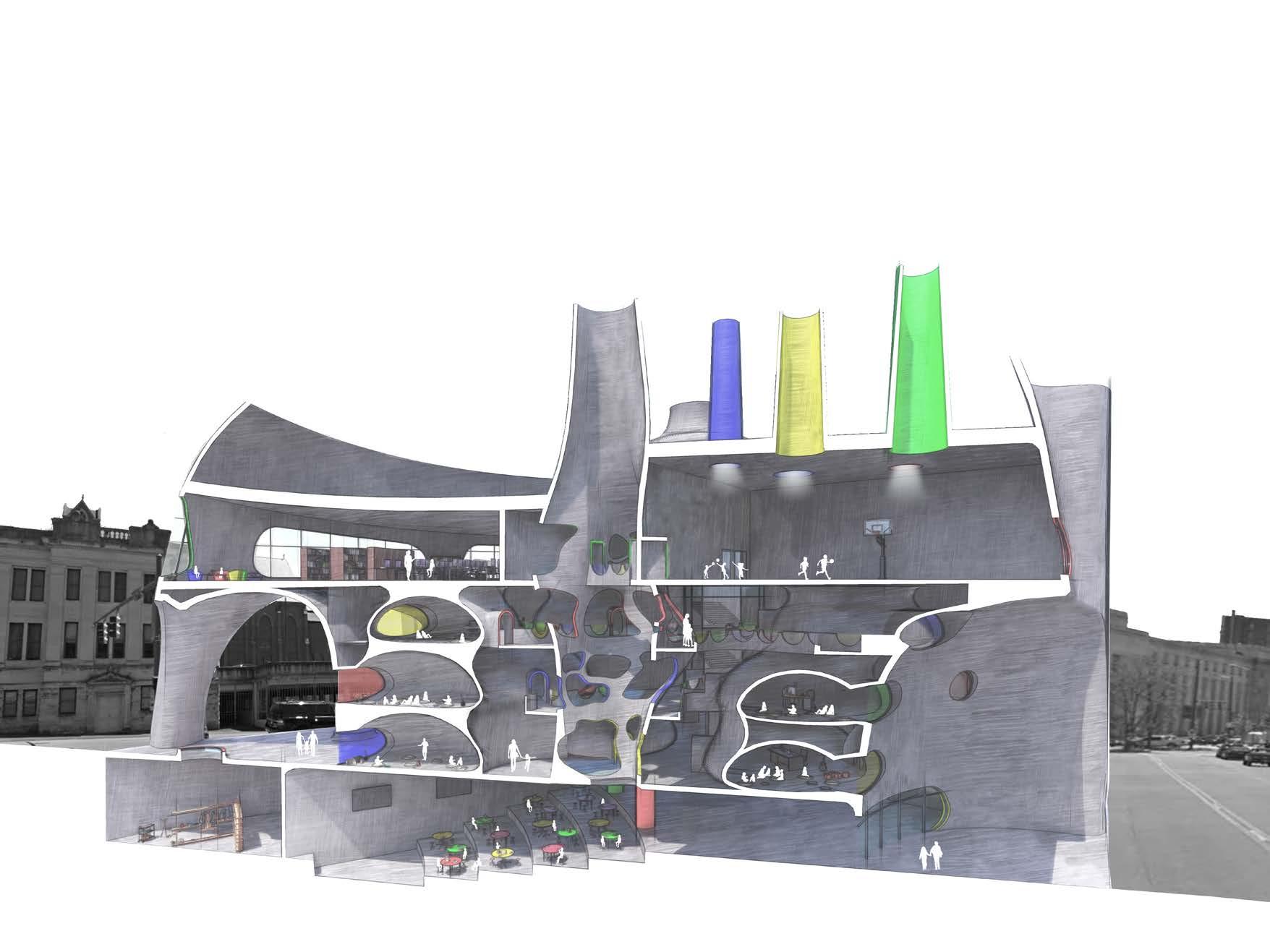
08

Gloop 09
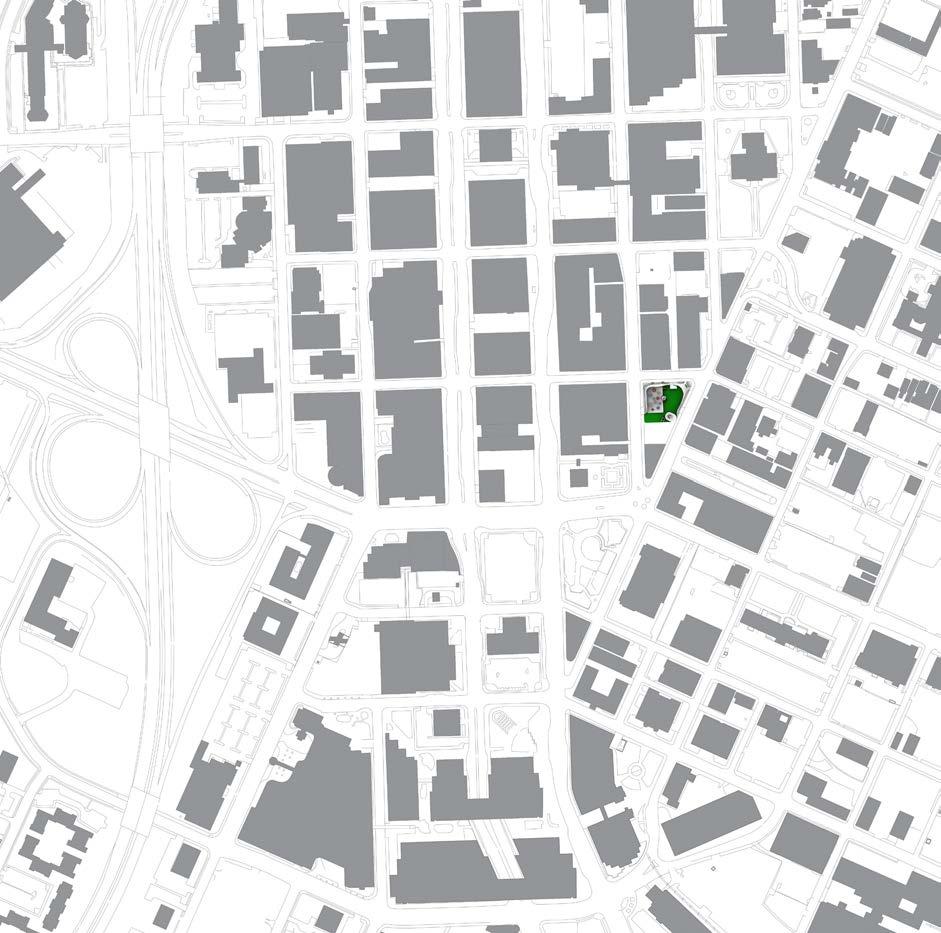
10
Alexander Hamady
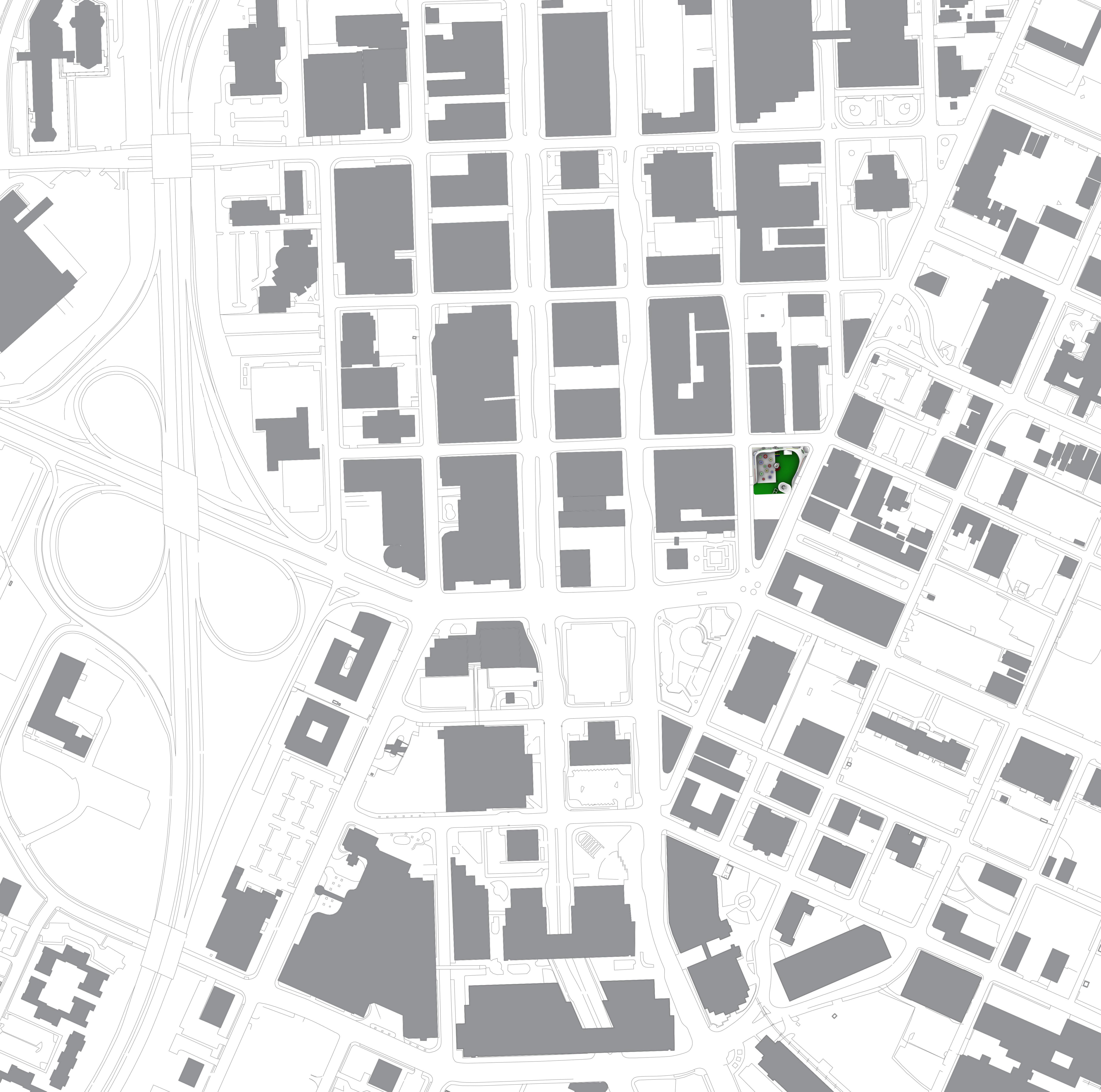
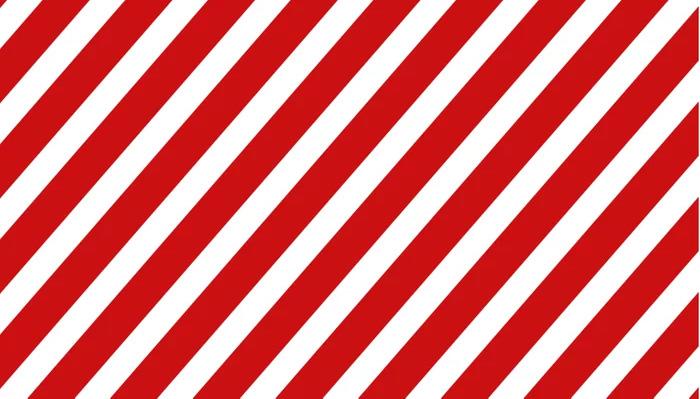
School Zone Student Dropoff
Sightlines created between levels by staggering classrooms
Kindergarten/ 1st Grade 2nd/ 3rd Grade 4th/ 5th Grade
Classrooms are not directly on top of one another, but rather staggered in order a variation of interstitial space.
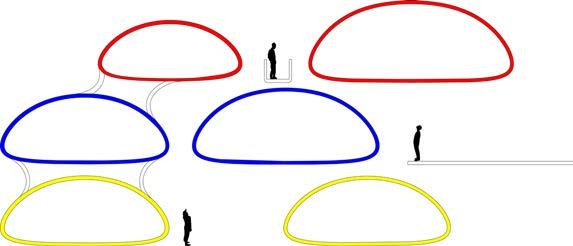

East Section 692 704 716 728 752
12
Alexander Hamady

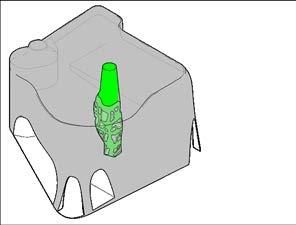
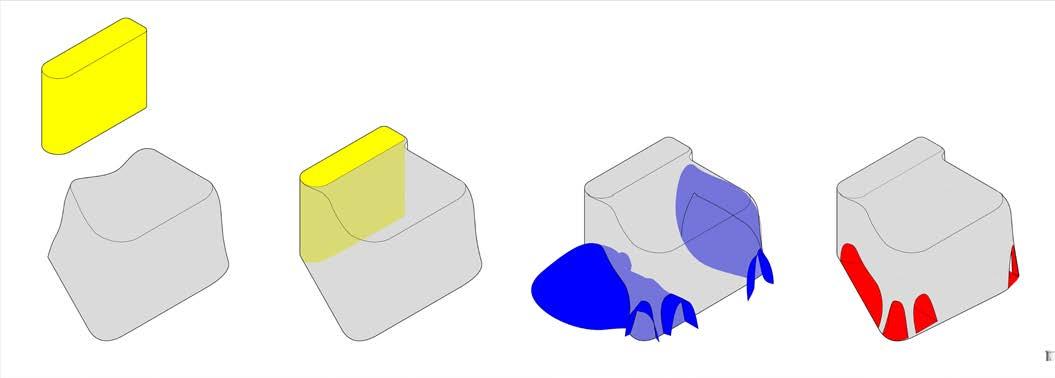

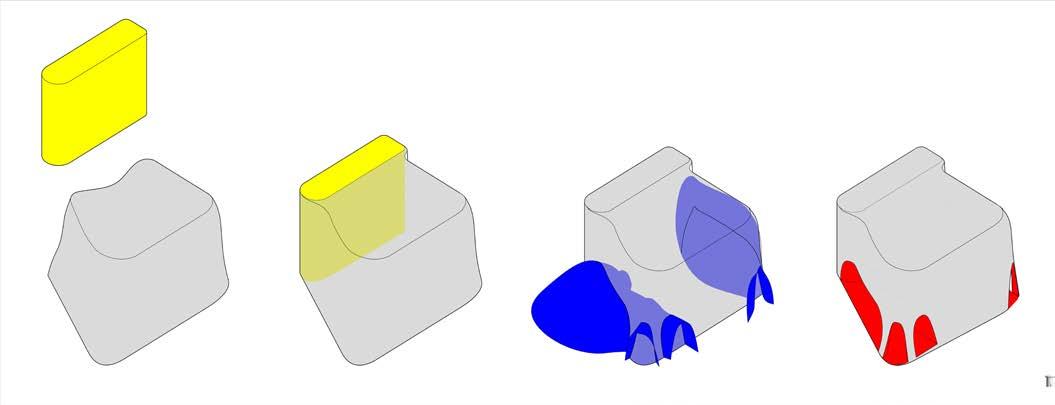

of mass to create
Insertion of rational core Insertion of mass Removal
public space
Gloop 13
Insertion of lIghtwell Additional extrusions and punctures to provide light
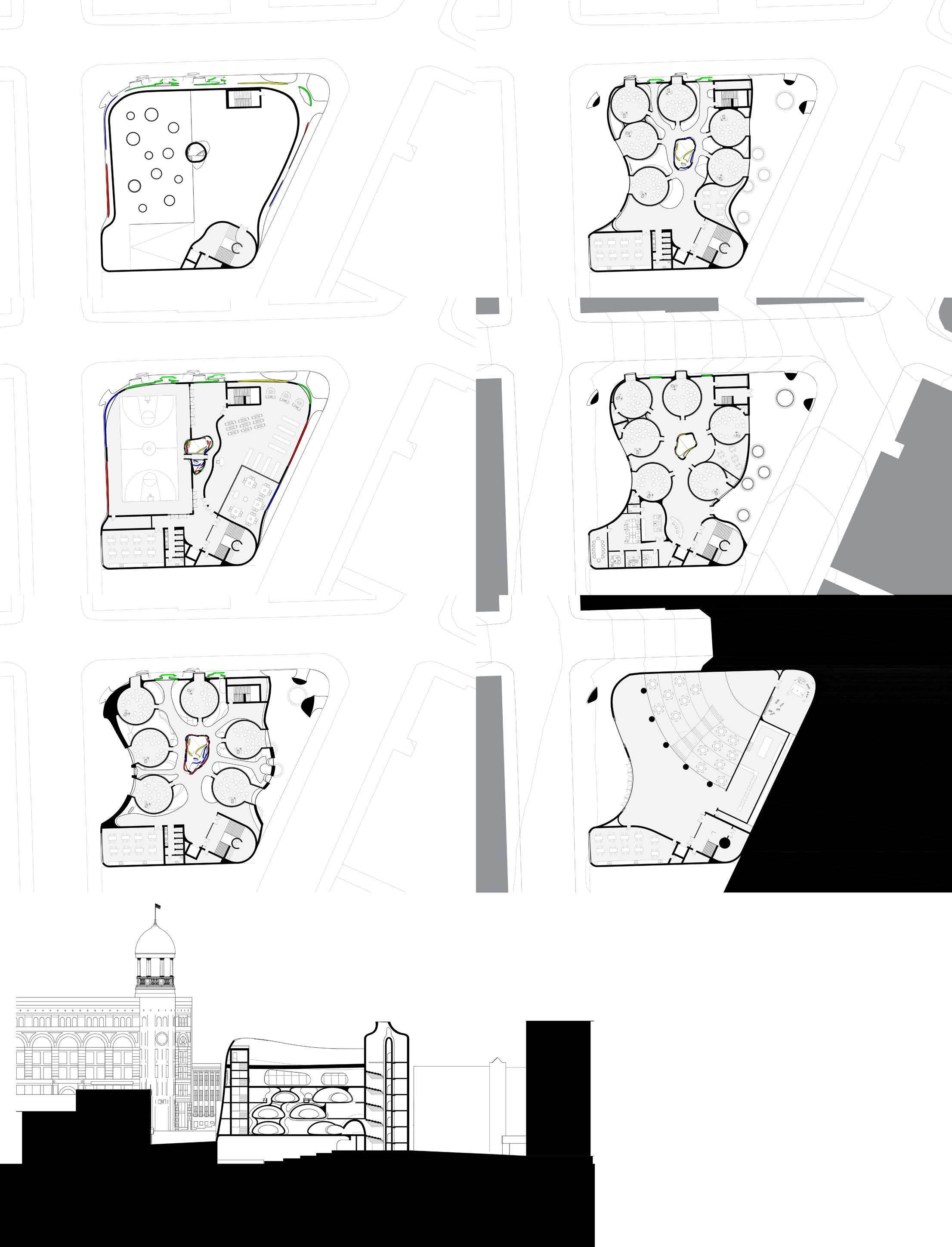
14
Cherry St. Level 680 684 0 5 10 30 60 Cafetorium Lab
Backstage Stage
Alexander Hamady
Kitchen
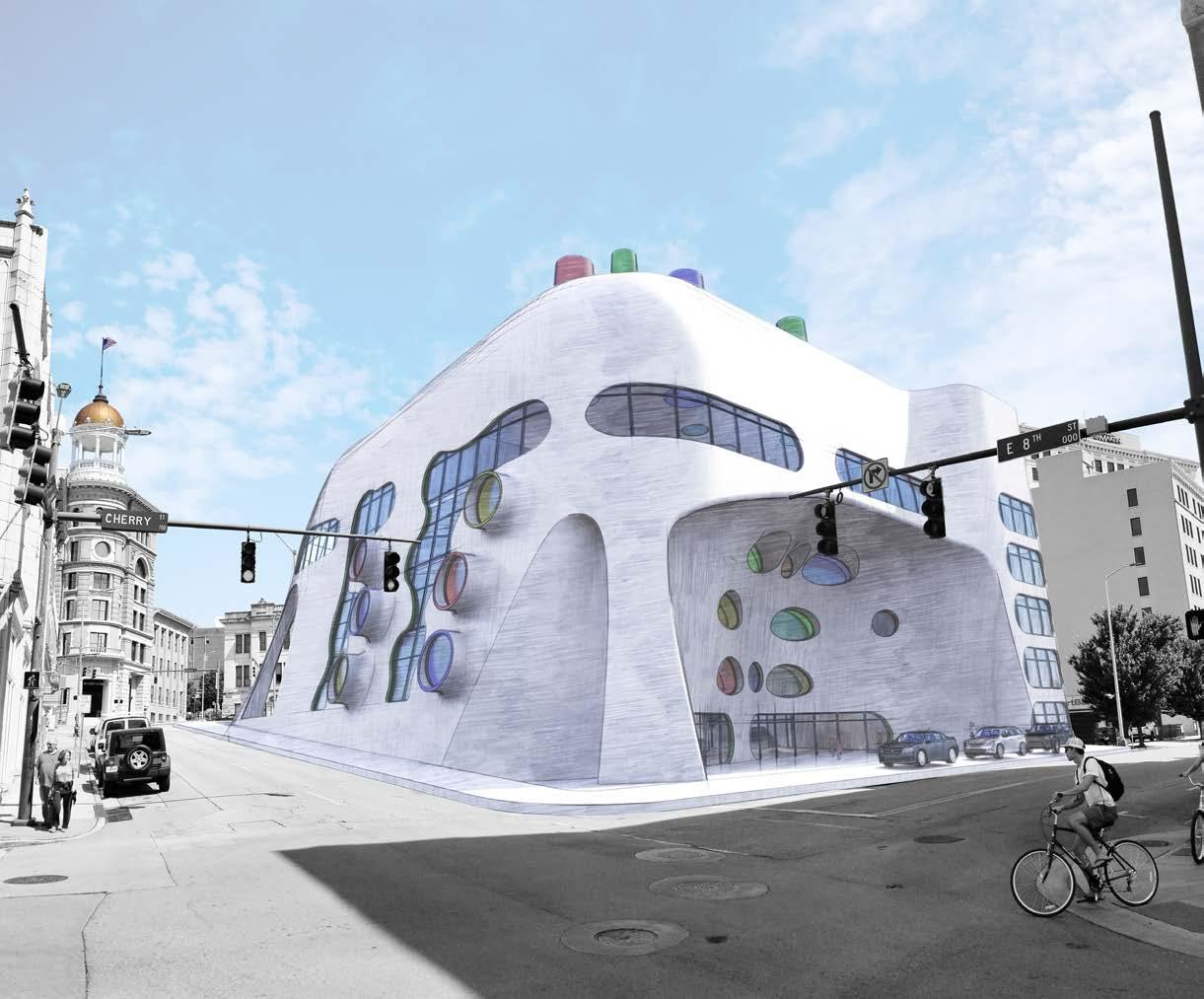
Gloop 15
1
Form steps back from the street to accomodate student dropoff entrance on Cherry St.

Classroom Classroom Classroom Classroom Classroom Classroom 16 Alexander
Georgia Ave. Level 680 688 684 692 0 5 10 30 60 Faculty Reception ELEV
Hamady
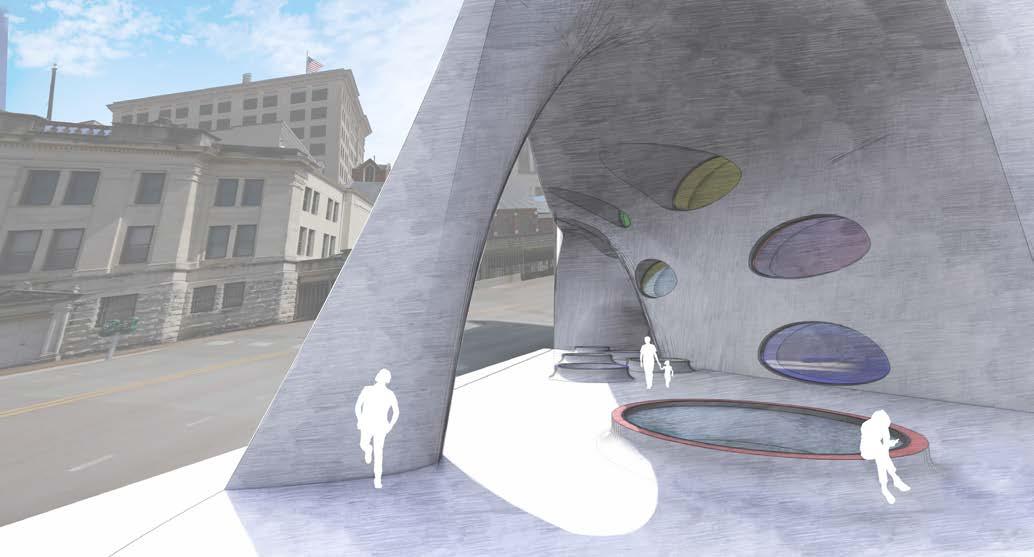
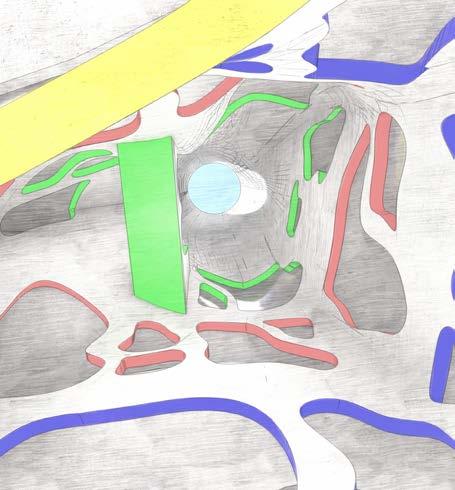
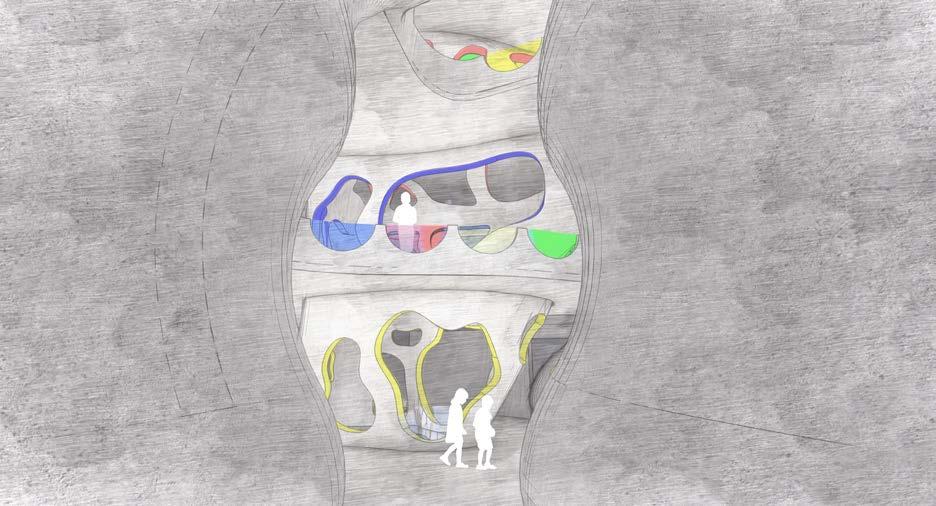
Gloop 17
2
Public Space outside of guest entrance on Georgia Avenue
4
Looking up the lightwell from the Cherry St. level
3
Sight-lines between floor levels encourages connectivity between different classes.
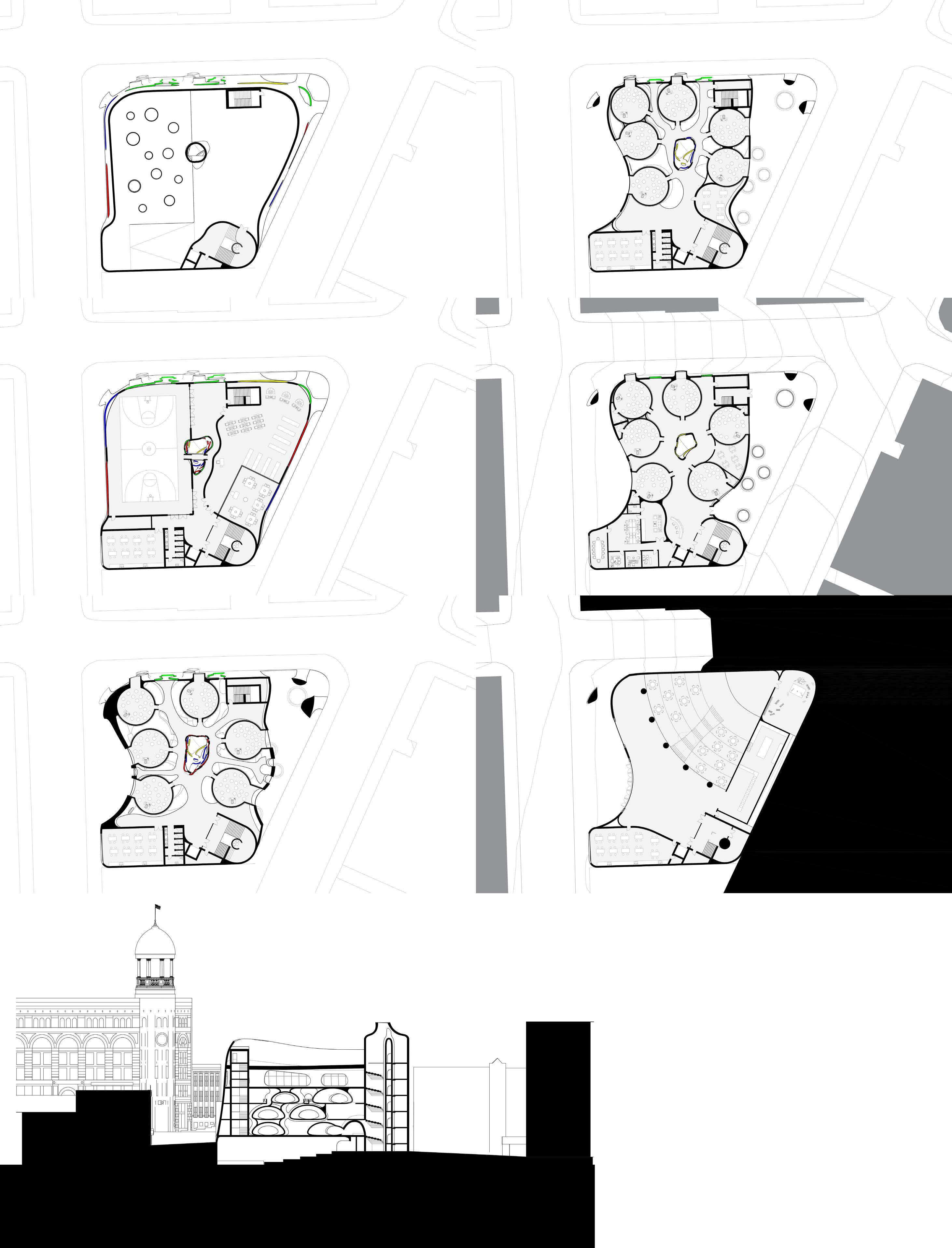
Classroom Classroom Classroom Classroom Classroom Classroom 18 Alexander Hamady 3rd Level Lab 0 5 10 30 60 ELEV Lab
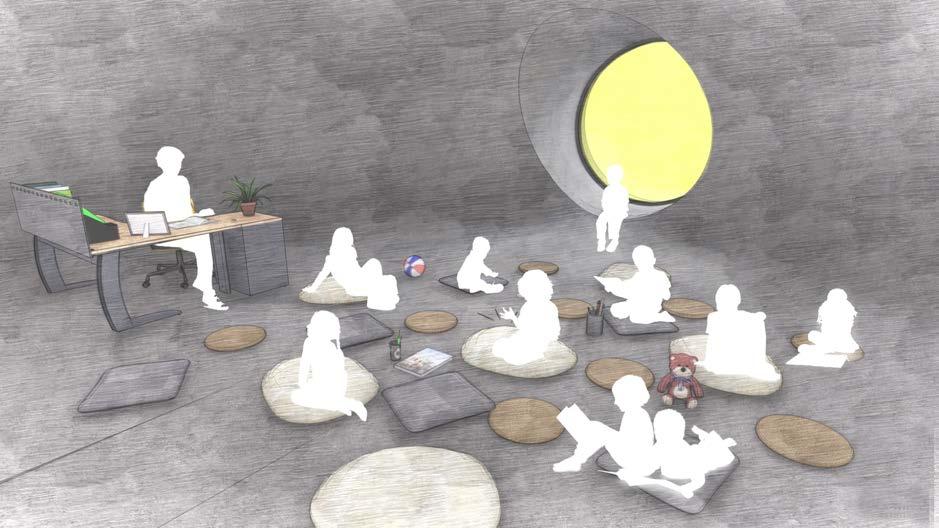
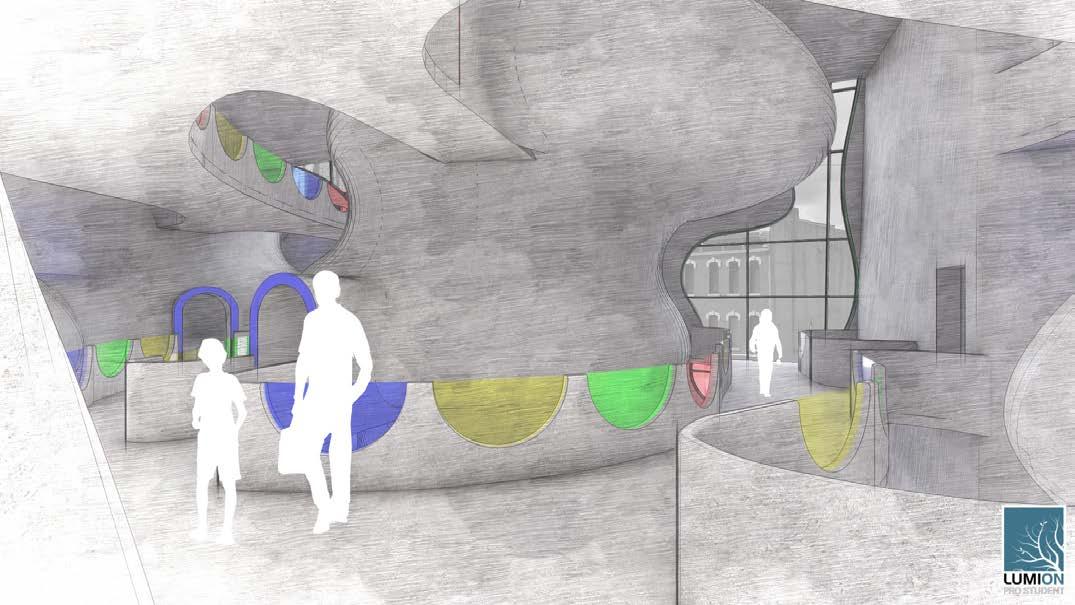
Gloop 19
5 6
Large curtain wall window provides additional natural light for the three classroom levels
Children are not confined to desks

4th Level 0 5 10 30 60 Classroom Lab Classroom Classroom Classroom Classroom Classroom 20 Alexander Hamady ELEV
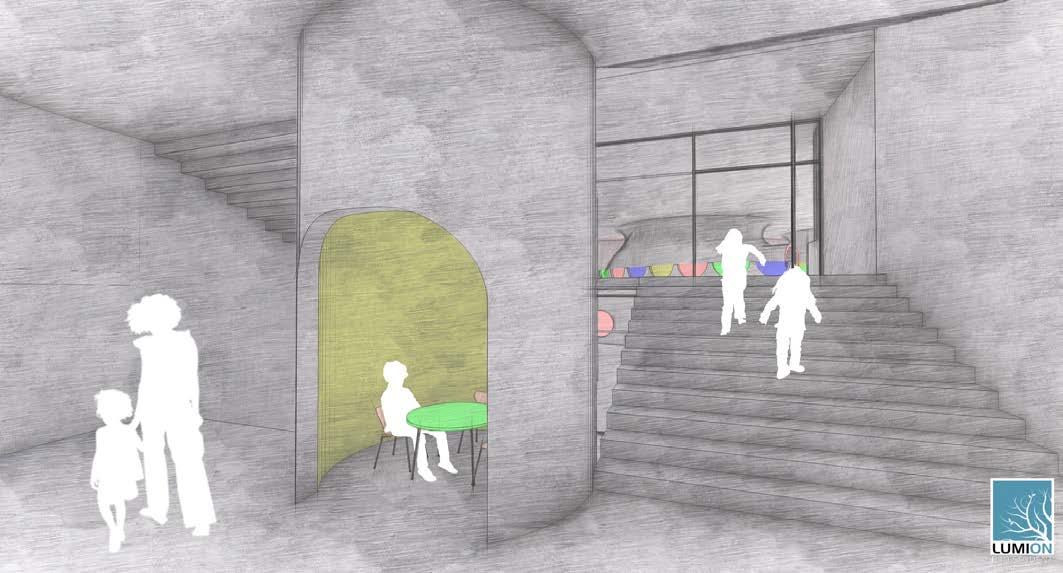

7 8
Lightwell acts as the centerpiece of the communal space surrounded by classrooms
Gloop 21
Study nooks are located at each landing of the stair

22 Alexander Hamady 5th Level 0 5 10 30 60 Lab Lab Library Gymnasium ELEV
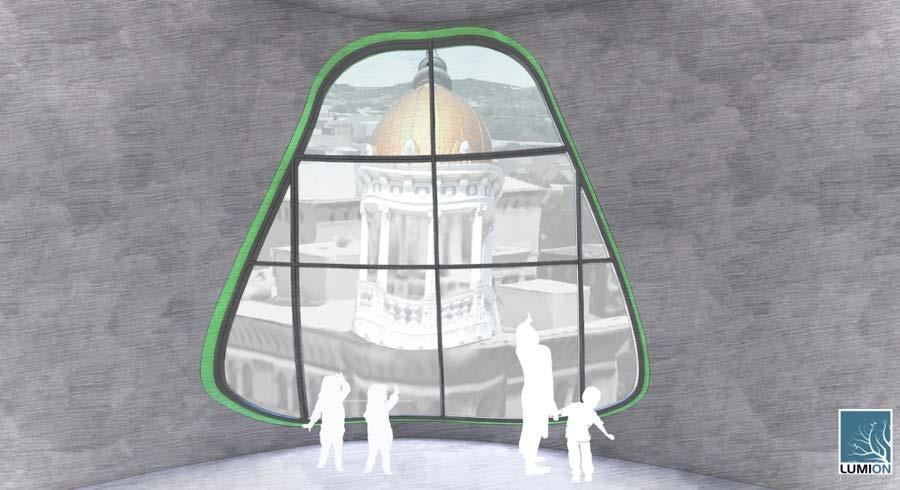
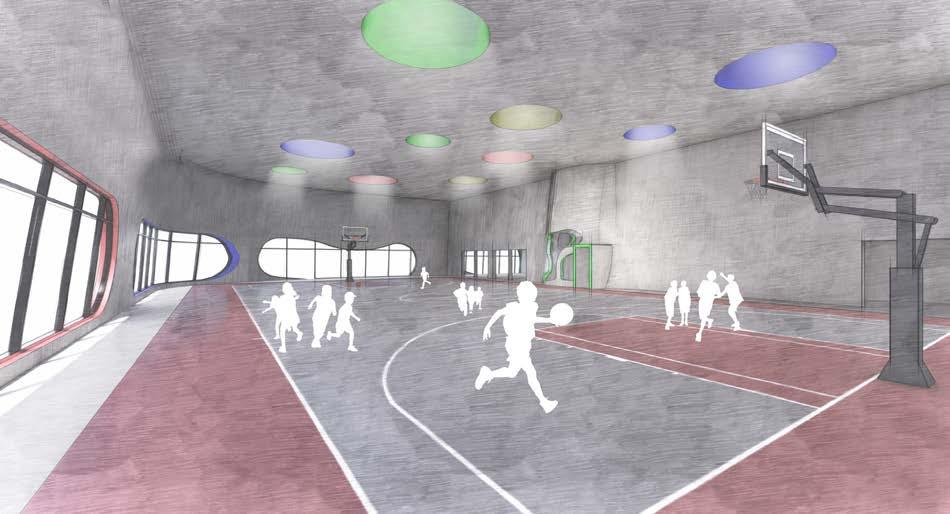
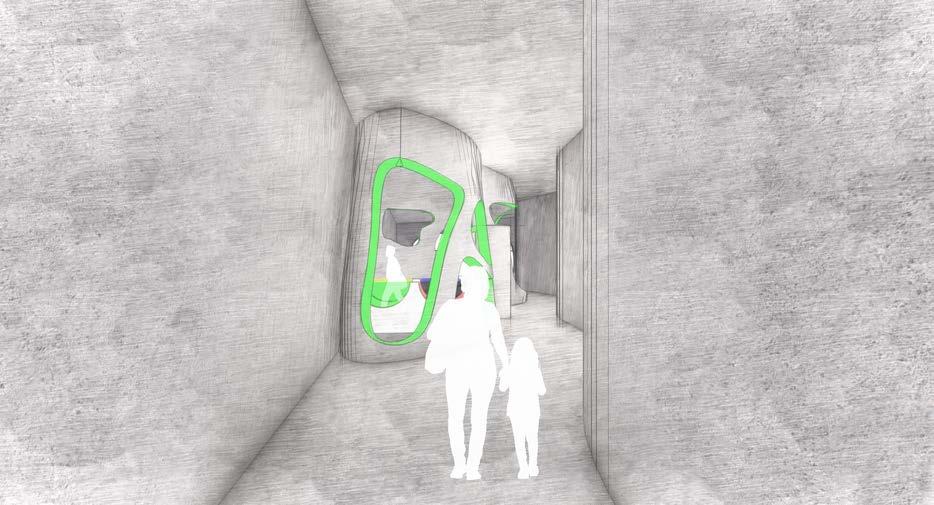
Gloop 23
9
Gymnasium is illuminated with lighwells and large amorphous windows
10 11
Space between gymnasium and library gives students to opportunity to occupy the lightwell
Library window overlooks historic Dome Building

Roof 0 5 10 30 60 24 Alexander Hamady
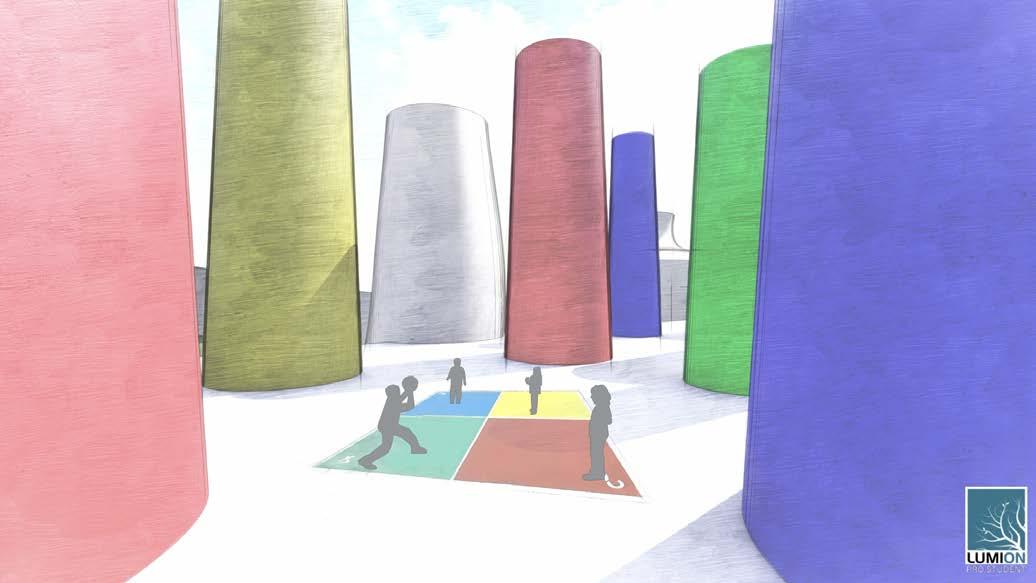
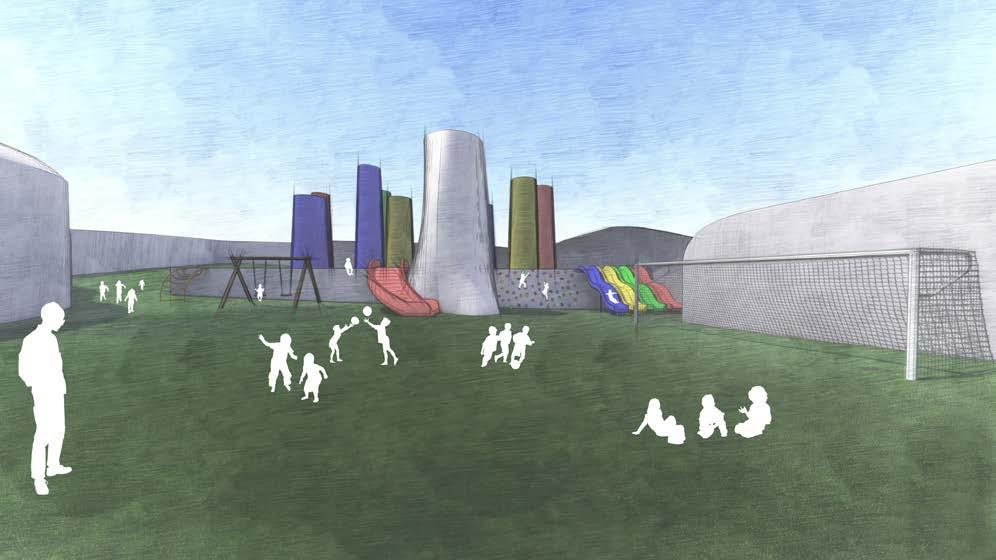
below to incorporate play elements 12 13
Gloop 25
Lightwells for gymnasium become colorful pillars that define smaller spaces on the rooftop playground
an experiment in modularity Tube Library
LOCATION: Brooklyn, New York
PROJECT TYPE: Public Library
PROFESSOR: Zhan Chen
TERM: Spring 2020
This project is a library located in downtown Brooklyn, New York. It is a conceptual experiment that explores the use of modules to create complex void spaces and dynamic relationships between larger programmatic volumes. The tube modules also allow for a network of paths that end in various private spaces or “nooks”. Each nook is unique in its location and therefore has different views and, as a result, relationships to the other occupiable volumes. The apertures along the tubes allow occupants to catch glimpses of people moving through them, surrounding them with the life of the structure, like blood cells moving through veins.
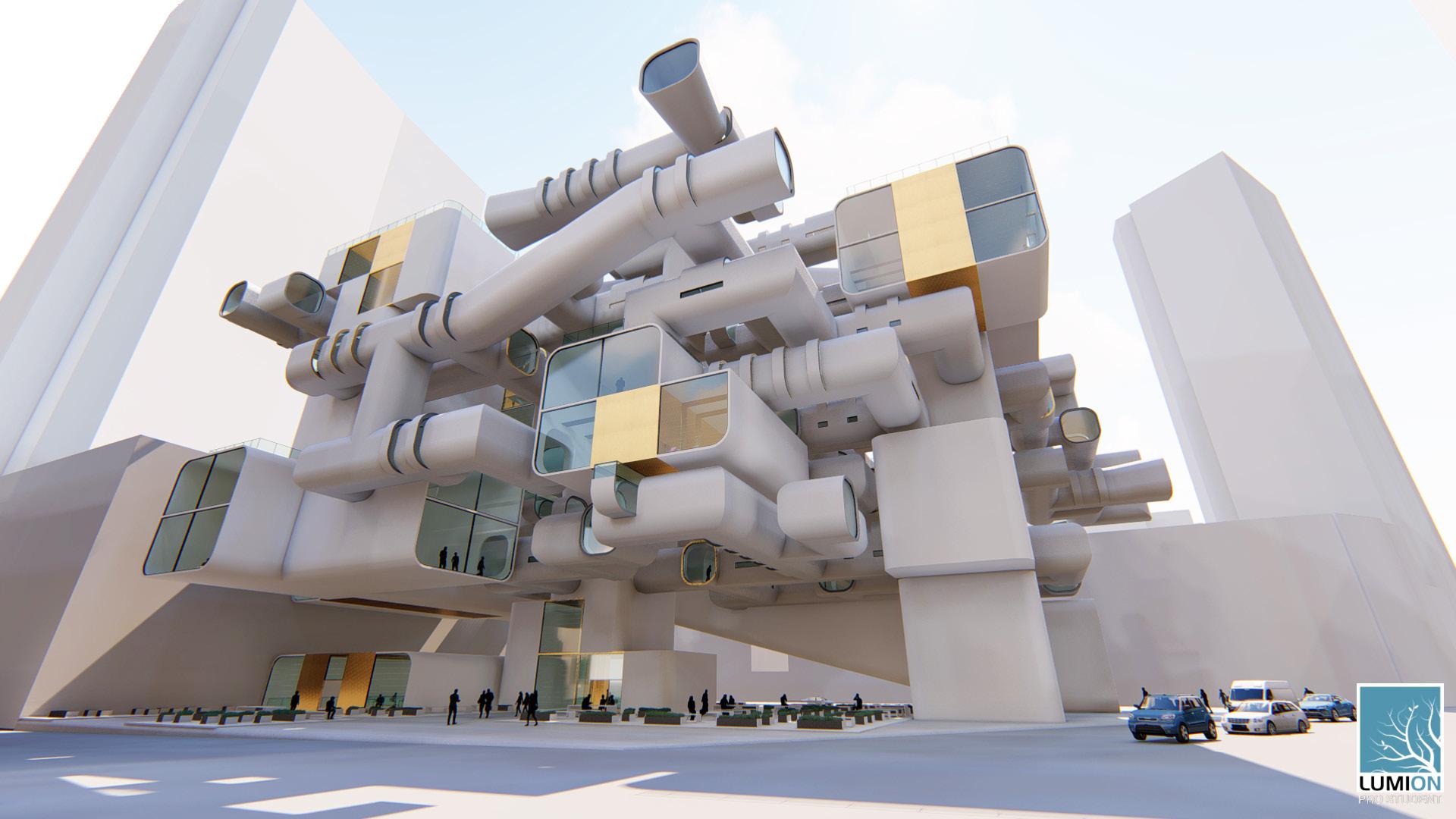
76

Tube Library 77
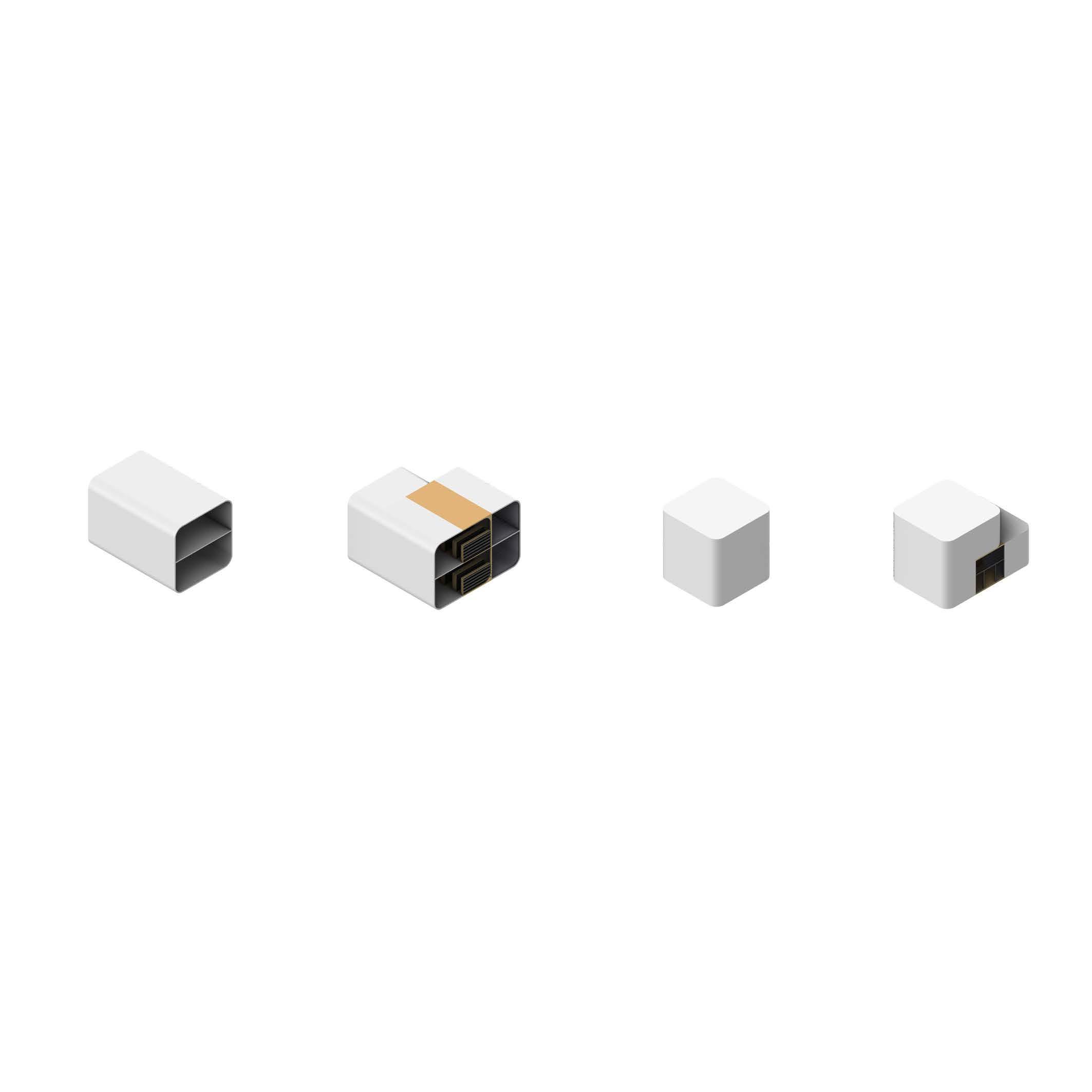

78 Alexander Hamady
Sections of the large programmatic tubes are extruded to create the necessary programmatic elements



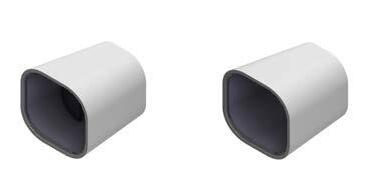

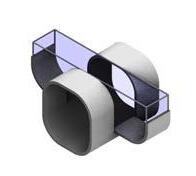 Sectional shift of the tube walls allow for new apertures and sight lines
Type 1a Type 1b
Type 2a Type 2b
Type 3a
Type 3b
Type 4a Type 4b
Sectional shift of the tube walls allow for new apertures and sight lines
Type 1a Type 1b
Type 2a Type 2b
Type 3a
Type 3b
Type 4a Type 4b
Tube Library 79
Additional walls and operative shifts of the small tubes make room for private nook spaces
80 Alexander Hamady N Auditorium Receiving Room ELEV DN DN UP ELEV FULTONST
HUDSON AVE Ground Level A B 0 5 15 30 60
ROCKWELL PL
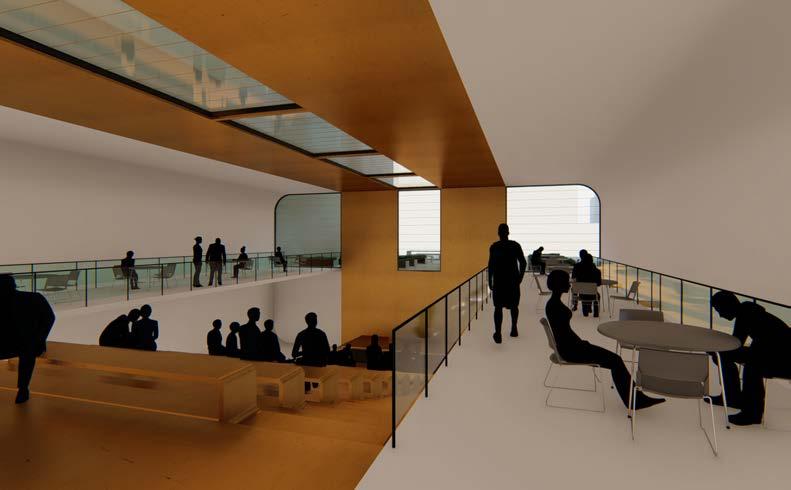
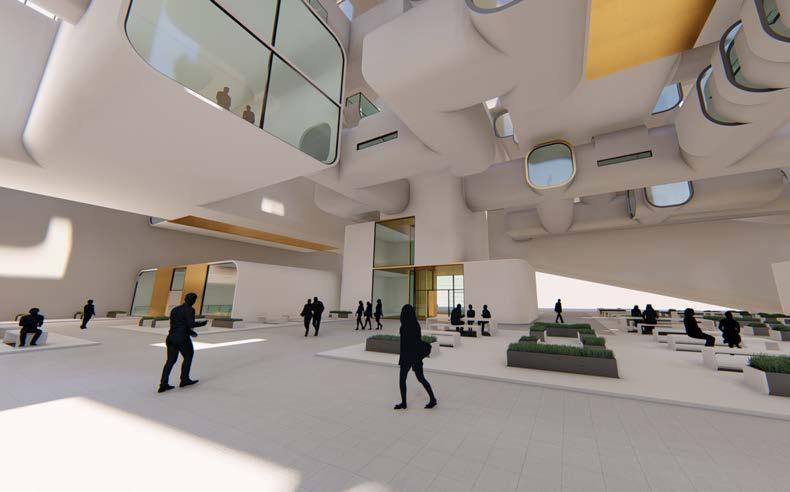 Auditorium space is defined by a large tube at ground level submerged into the ground and expanded from the center point to reveal seating
Auditorium space is defined by a large tube at ground level submerged into the ground and expanded from the center point to reveal seating
Tube Library 81
Ground level is an open plaza that allows free access through the site with modular seating to serve the public
82 Alexander Hamady N ELEV UP Storage Storage 2nd 0 5 15 30 60 FULTONST
HUDSON AVE ELEV A B
ROCKWELL PL
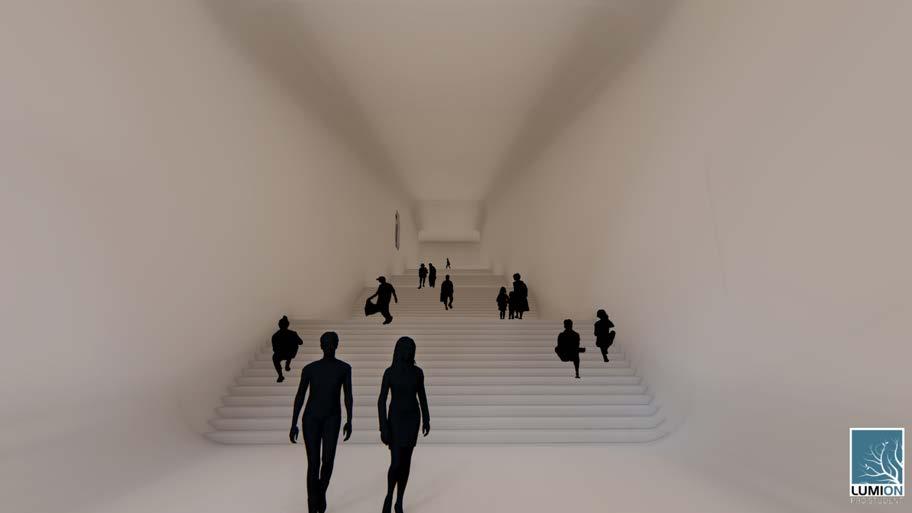
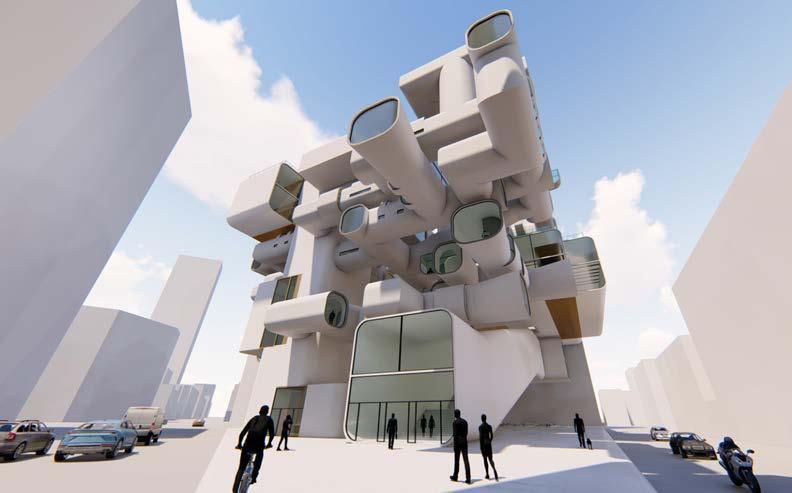 Library main entrance facing the street
Library main entrance facing the street
Tube Library 83
Grand large tube entrance
84 Alexander Hamady N Information Cafe Cafe Seating Storage Restroom Restroom DN 3rd ROCKWELL PL HUDSON AVE ELEV ELEV A B 0 5 15 30 60 FULTONST
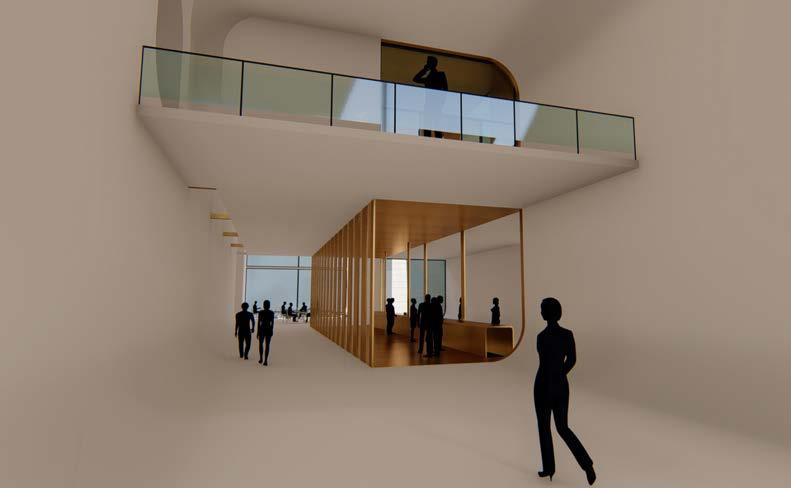
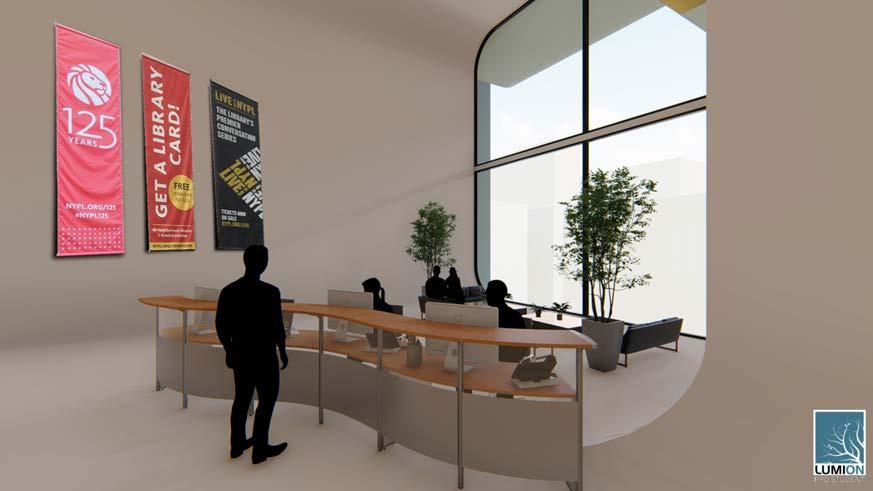
Tube Library 85
Cafe area on lowest level of library
Information desk at top of grand stairway
86 Alexander Hamady N Processing Room Conference Room Office Office Office Administration Computer Room Meeting Room Restroom Open to Below Open to Below Open to Below 4th ROCKWELL PL HUDSON AVE ELEV ELEV Office Office Office Restroom Restroom Restroom A B 0 5 15 30 60 FULTONST
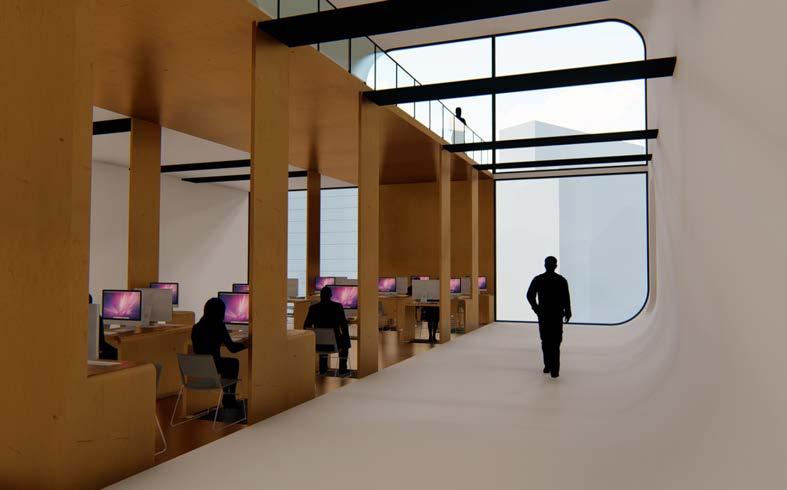
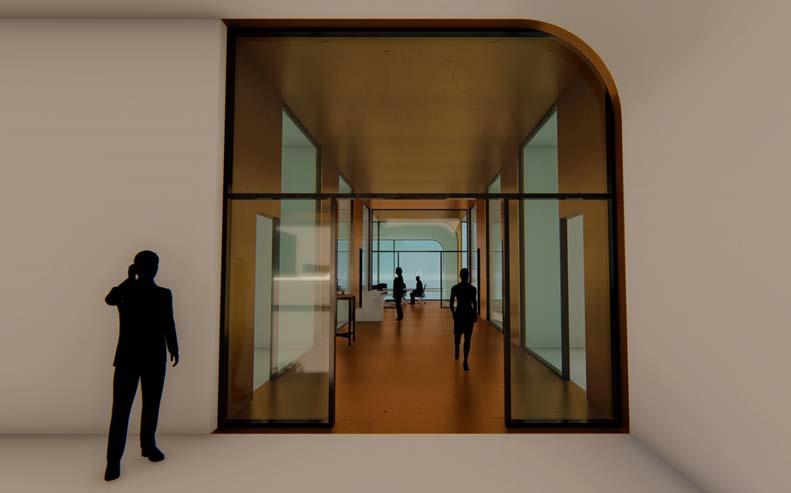
Tube Library 87
Faculty office area with communal space defined by shift in large tube
Computer room shift allows for seating and desks for the computers while leaving a path to the side for circulation through the space
88 Alexander Hamady N Restroom Restroom Meeting Room Meeting Room Multipurpose General Stacks UP Terrace Terrace Terrace UP Open to Below Open to Below Open to Below 5th ROCKWELL PL HUDSON AVE ELEV ELEV ELEV A B 0 5 15 30 60 FULTONST
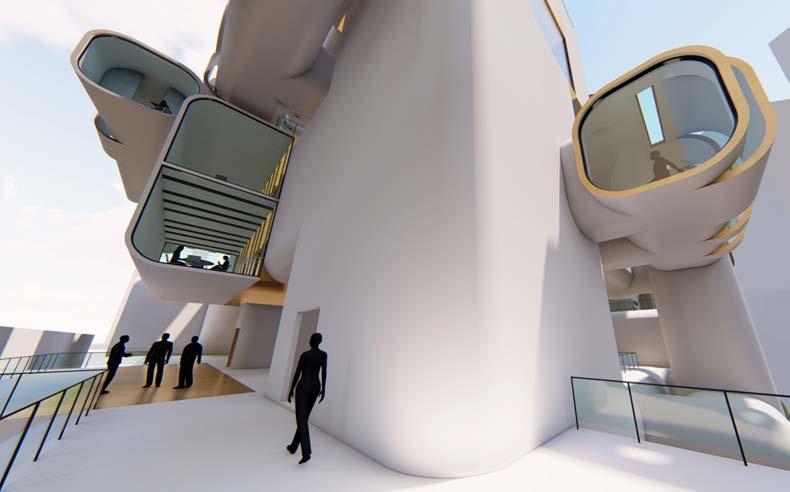
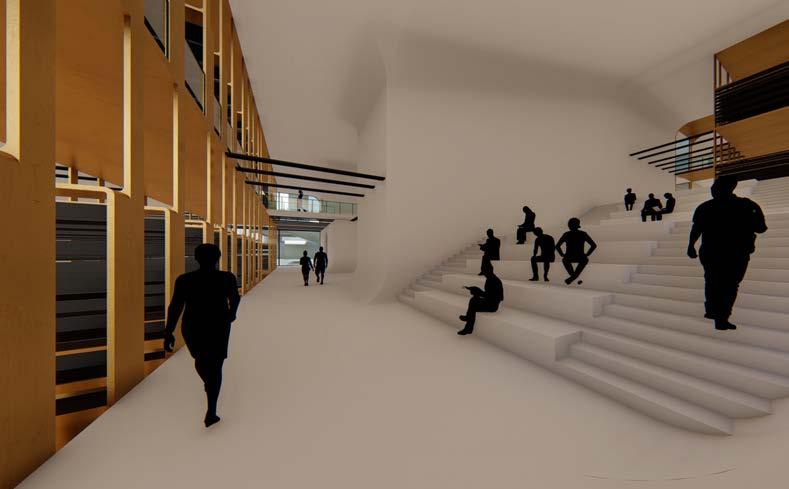
Tube Library 89
One of several external terraces offering views into the various programmatic volumes
Primary book stacks space with stair seating

90 Alexander
Hamady
The activity in the smaller tubes can be seen when looking through the void space
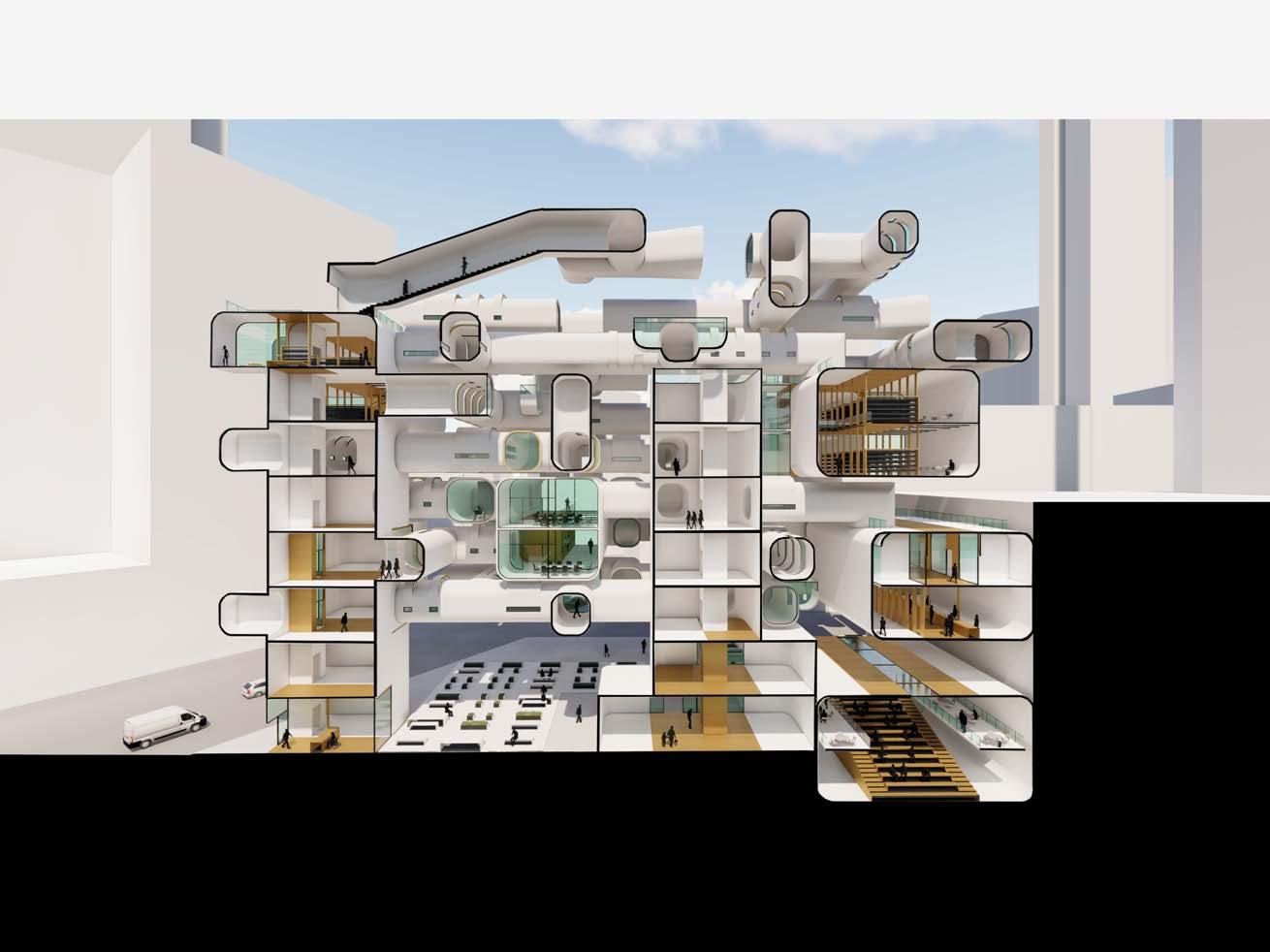
Tube Library 91
Section perspective shows off unique variety of relationships between programmatic volumes
92 Alexander Hamady N Restroom Meeting Room DN Restroom Restroom Restroom UP Storage DN Open to Below Open to Below Open to Below Open to Below Large Format Media Periodicals General Stacks Open to Below 6th ROCKWELL PL HUDSON AVE ELEV ELEV ELEV Terrace A B 0 5 15 30 60 FULTONST
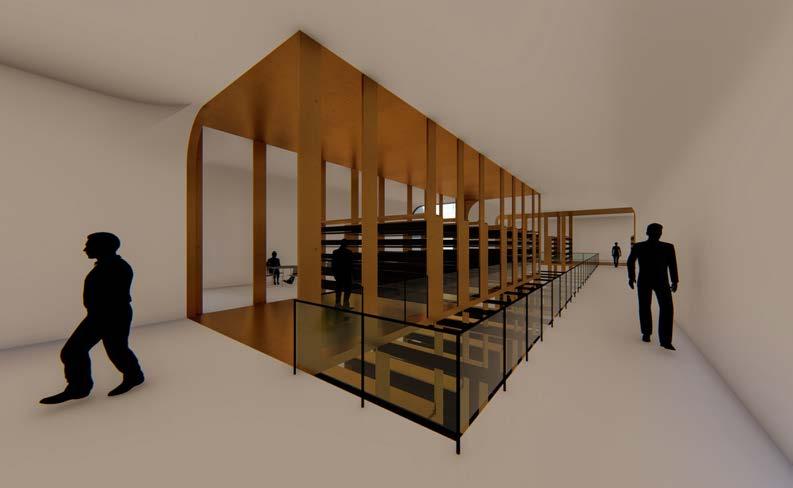
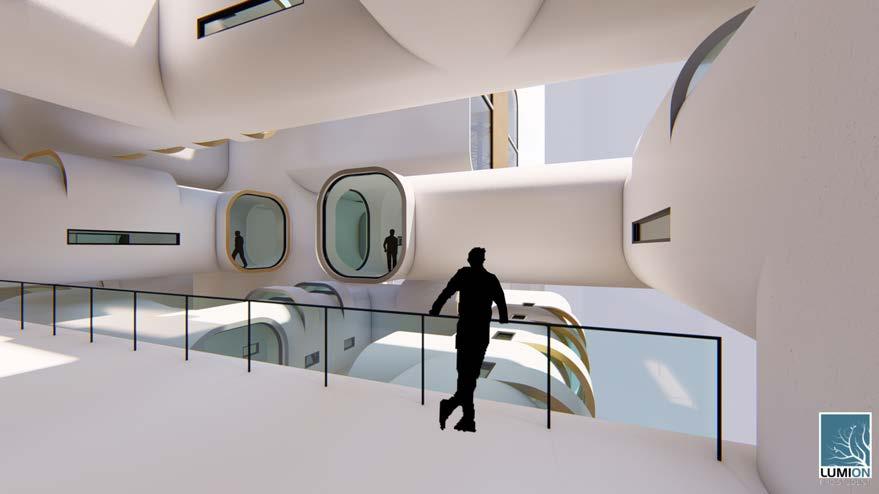
Tube Library 93
Communal spaces exist in the portion of the tube that was shifted over while the new space created by the shift makes rooms for bookshelves
External Terrace surrounded by small tubes with glimpses back onto the street
94 Alexander Hamady N Meeting Room Restroom DN Open to Below Restroom Open to Below Open to Below UP Multipurpose Teen CD/DVD 7th ROCKWELL PL HUDSON AVE ELEV ELEV ELEV Restroom Restroom Open to Below Terrace Terrace A B 0 5 15 30 60 FULTONST

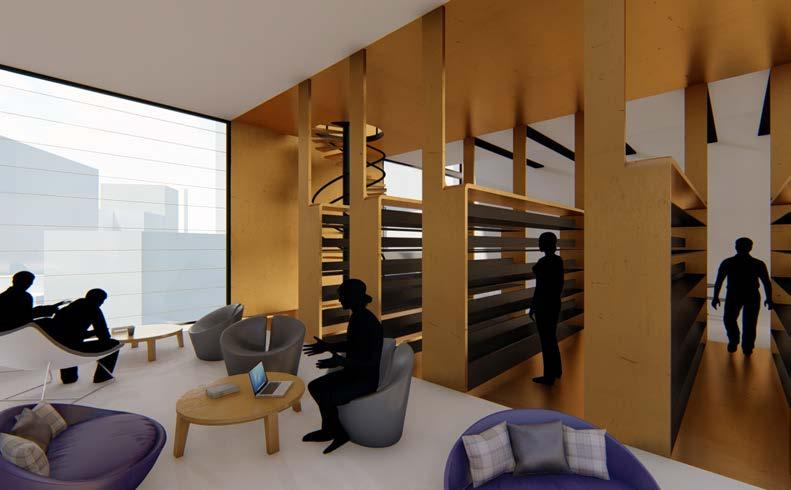
Tube Library 95
Small tube windows frame views into void space
Teen area with lounge space defined by large tube shift
96 Alexander Hamady N Meeting Room Restroom DN Open to Below Teen Restroom Children Storage Multipurpose Open to Below 8th ROCKWELL PL HUDSON AVE ELEV ELEV Terrace Storage A B 0 5 15 30 60 FULTONST
Communal spaces exist in the portion of the tube that was shifted over while the new space created by the shift makes rooms for bookshelves
Children’s space is scaled down for youth and made fun with a variety of heights and nooks
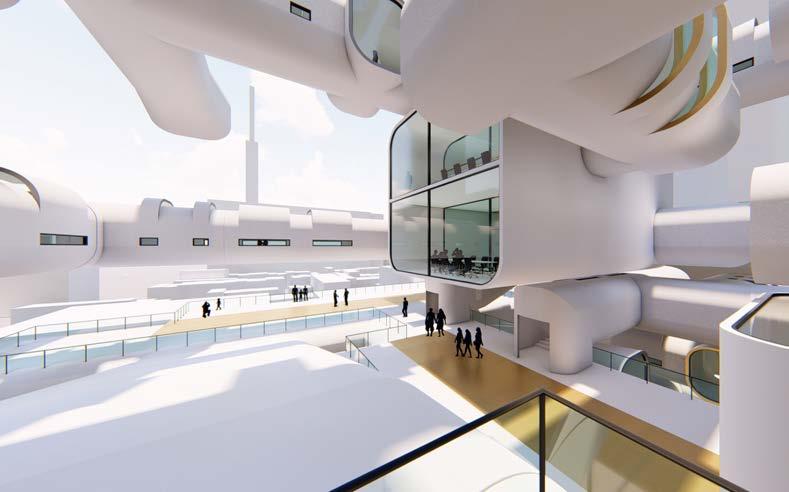
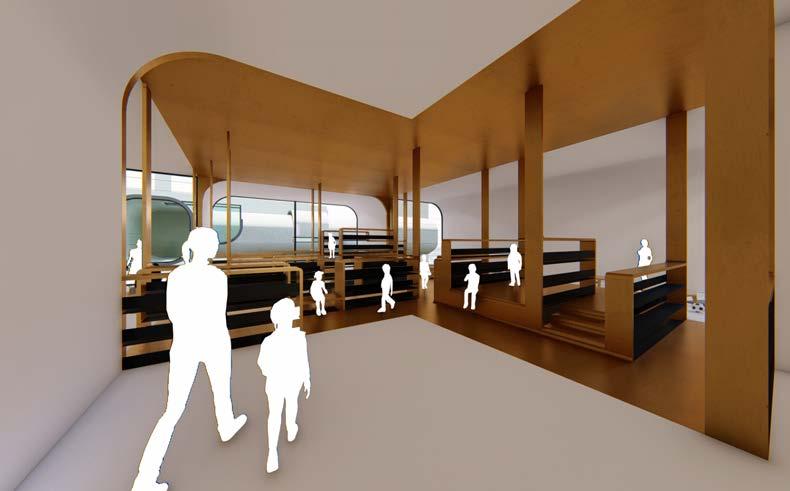
Tube Library 97
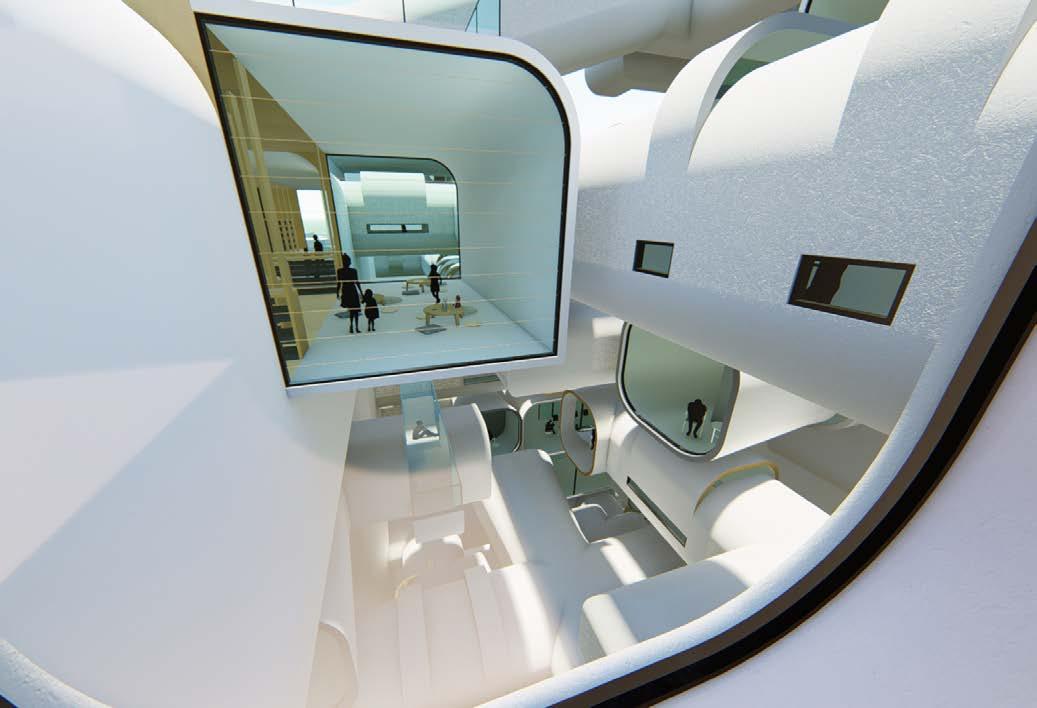
98 Alexander
Hamady
Nearly every level of the library is visible when looking up or down through the void space
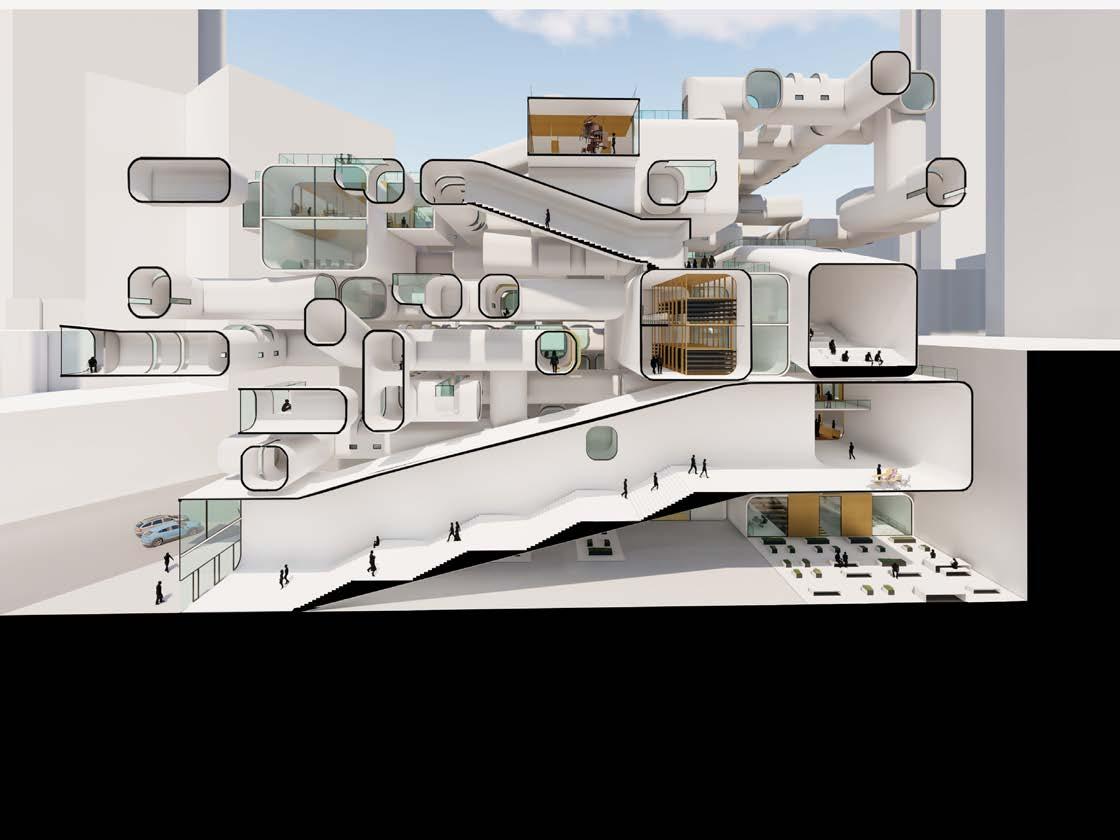
Tube Library 99
Section perspective displays complexity of void space throughout the project
N UP Open to Below Gallery Open to Below 9th
HUDSON AVE ELEV Restroom Restroom Terrace A B 0 5 15 30 60 FULTONST
100 Alexander Hamady
ROCKWELL PL
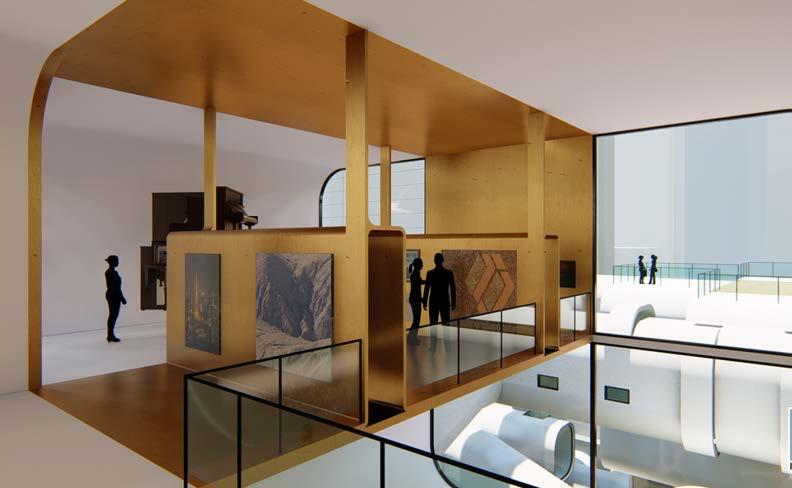
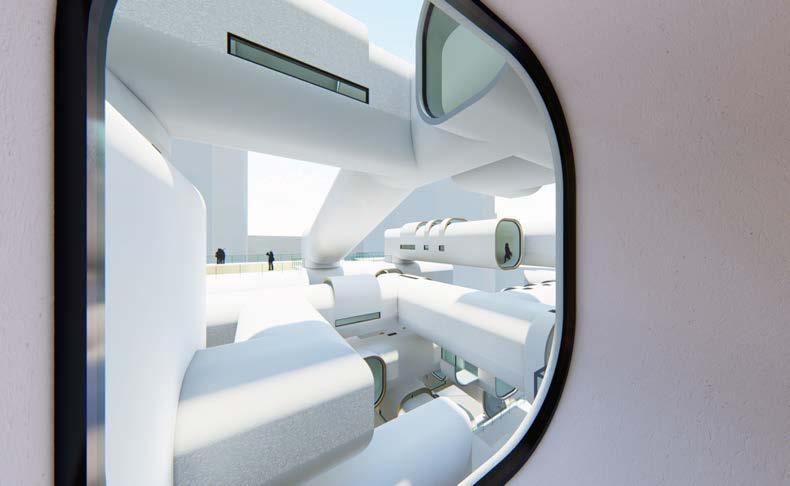
Tube Library 101
Gallery space near the upper levels of the library allow occupants to have greater views of the city as well as sight lines back into the void space
At the upper levels, the tube begin to frame larger views of the surrounding Brooklyn structures
102 Alexander Hamady N DN Open to Below Open to Below 10th
HUDSON AVE Terrace Terrace A B 0 5 15 30 60 FULTONST
ROCKWELL PL
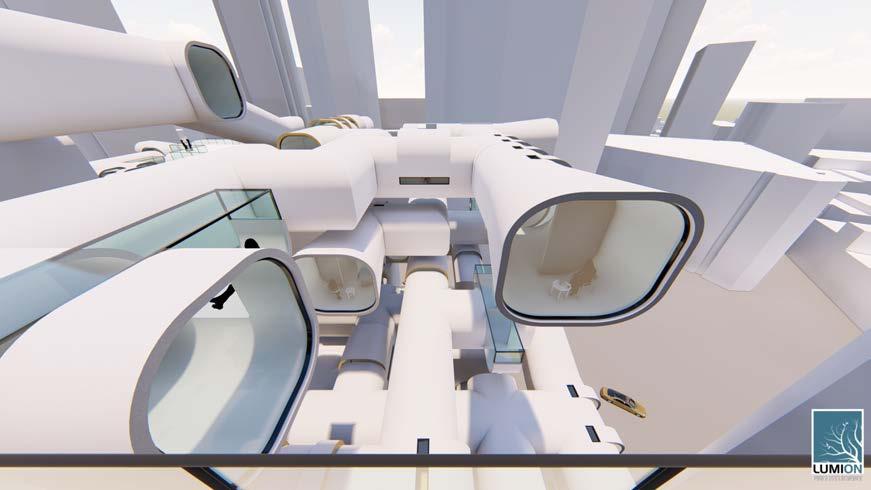
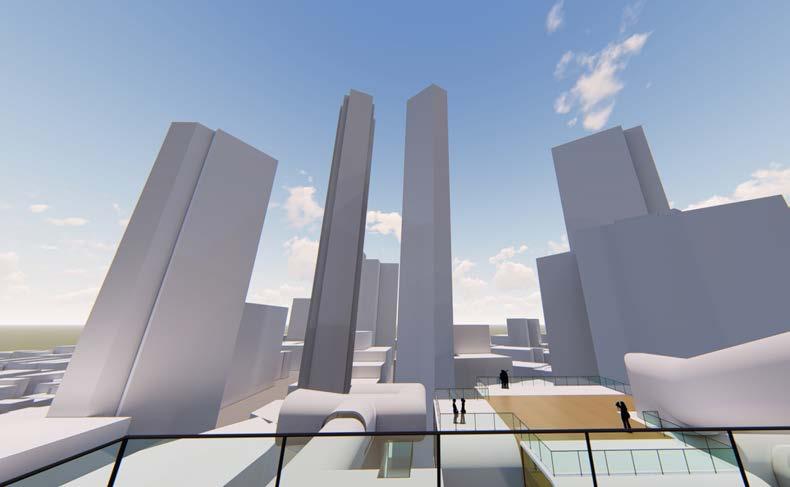
Tube Library 103
The top level gives occupants the opportunity to see the activity of the library in contrast with the activity of the city that surrounds it.
The uppermost terraces offer a release from the density of tubes and open views of the Brooklyn skyline
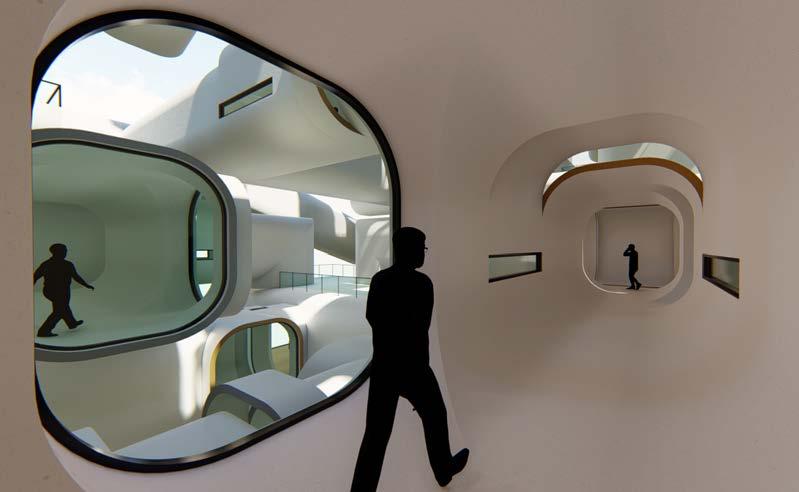
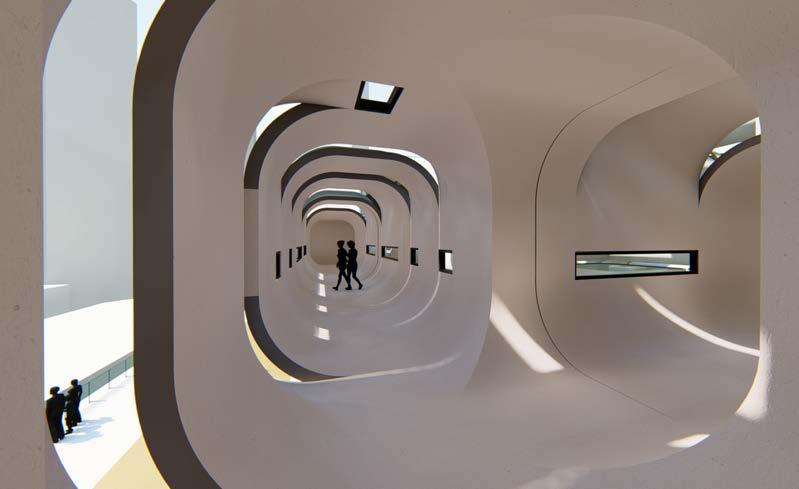
104 Alexander Hamady
Glimpses of people moving through the tubes give the structure life
A glimpse of the city and terrace activity can be seen through the small tube aperture
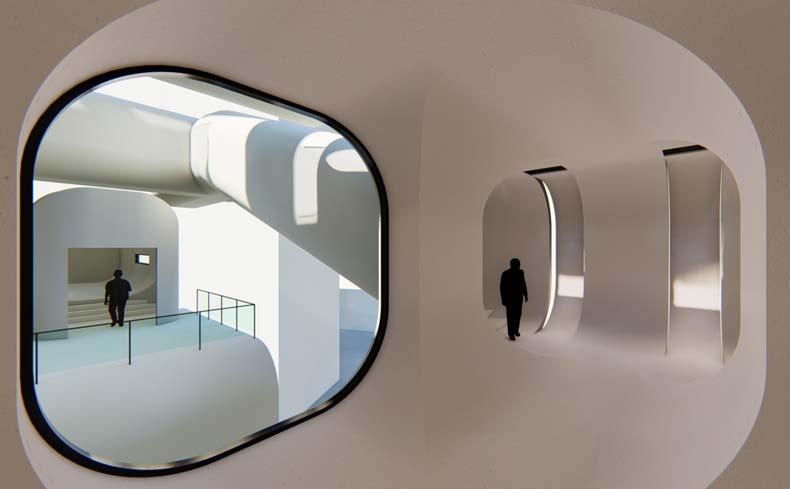

Tube Library 105
Views out of tubes also help to orient the occupants. In this case, the occupant can see a path up to the next level without having to turn the corner.
A
reading nook with a unique view of the city
Study a Thing and Draw It
an exercise in finding the details
LOCATION: Auburn, AL
PROJECT TYPE: Hand Rendering
MATERIALS: brown butcher paper, charcoal, Arches 140# hot-press, Prismacolor colored pencils
SIZE: 8’ x 5’6”, 22” x 30”
PROFESSORS: Margaret Fletcher and Rusty Smith
TERM: Spring 2018
The first material required for this project was a deceased insect. In this case, the insect was a bumblebee. The goal of the assignment was to study the bumblebee and depict it in various mediums. This project’s purpose was to improve one’s ability to study a thing. To begin, the bee was drawn two ways in charcoal: a line drawing and realistic drawing. The pieces were created on large sheets of butcher paper that measured eight feet in length. After this study, half of the bee was rendered completely in color with Prismacolor colored pencils, while the other half was drafted purely with graphite on a full sheet of Arches 140# hot-press.

152

Study a Thing and Draw It 153
Working on the floor was necessary in order to manage the massive scale of the charcoal drawing.
The first line drawing offered an initial understanding of the basic shapes and textures of the insect.

154
Alexander Hamady
 The second drawing attempted to capture the finer details of the insect.
The second drawing attempted to capture the finer details of the insect.



156 Alexander Hamady

Study a Thing and Draw It 157
The final product is a hyper-detailed portrayal of the insect on one side and a study of its form via drafted lines on the other.
Nooks and Crannies

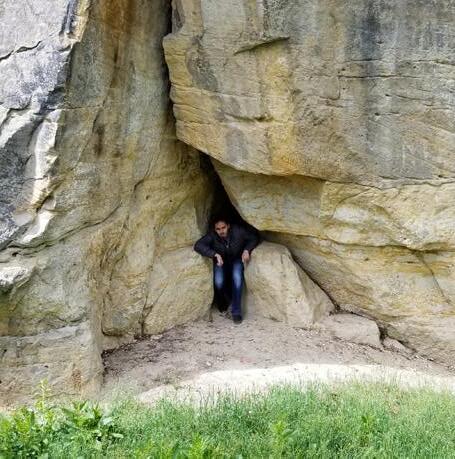
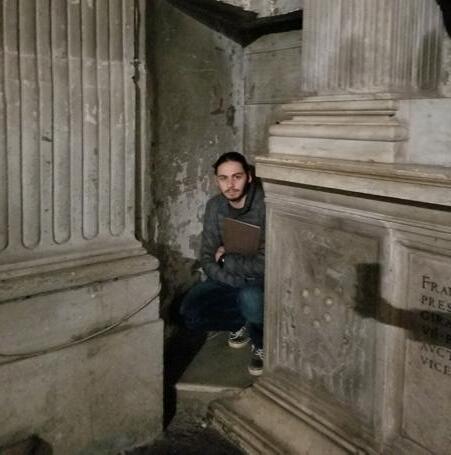
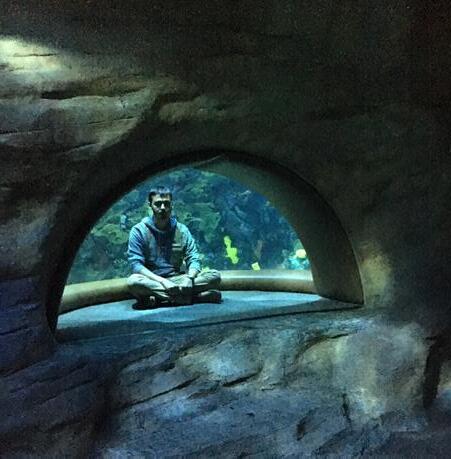
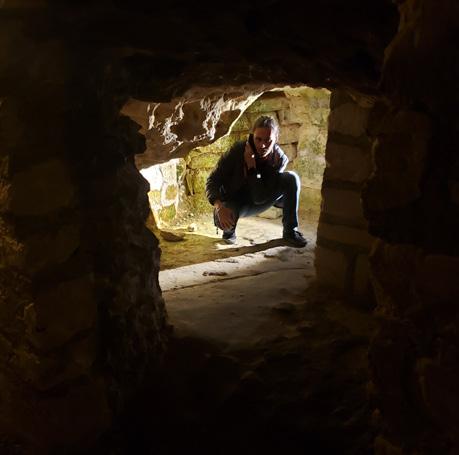
A study and documentation of small spaces around the world
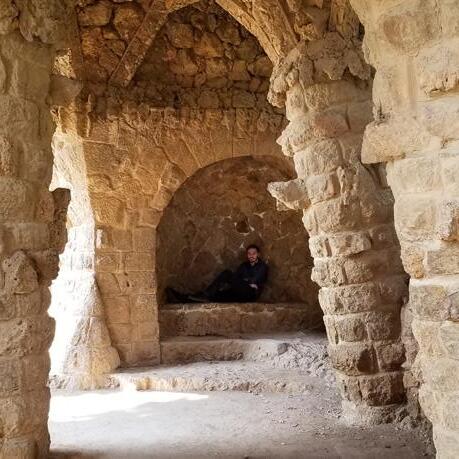
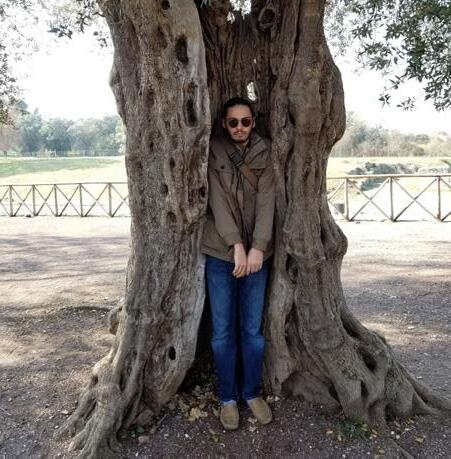
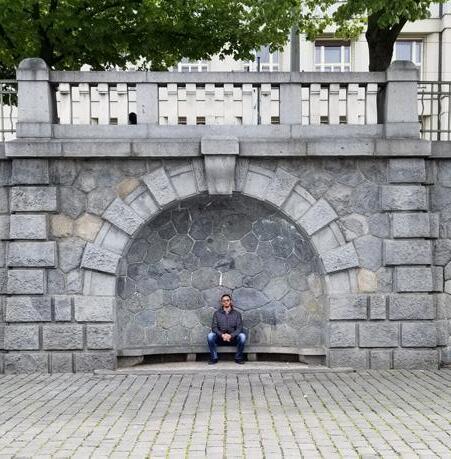

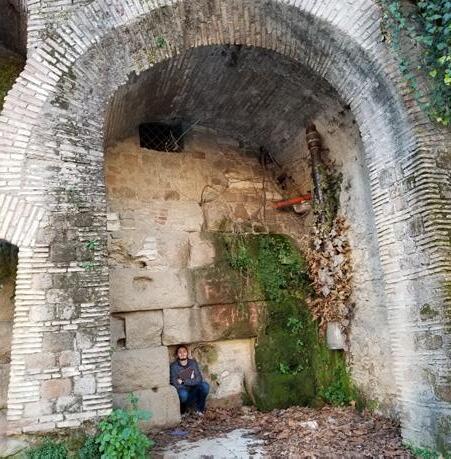
Top row: Tiber Island, Rome Basilica di Santa Maria in Trastevere, Rome Tivoli, Italy
Middle row: Tennessee Aquarium, Chattanooga Park Guell, Barcelona Prague, Czech Republic
Bottom row: Catacombs, Paris Prague, Czech Republic Hadrian’s Villa, Tivoli
146
Alexander Hamady
From left to right
Classification: Cranny
Type: Artificial
Location: Casa Milà Roof, Barcelona, Spain
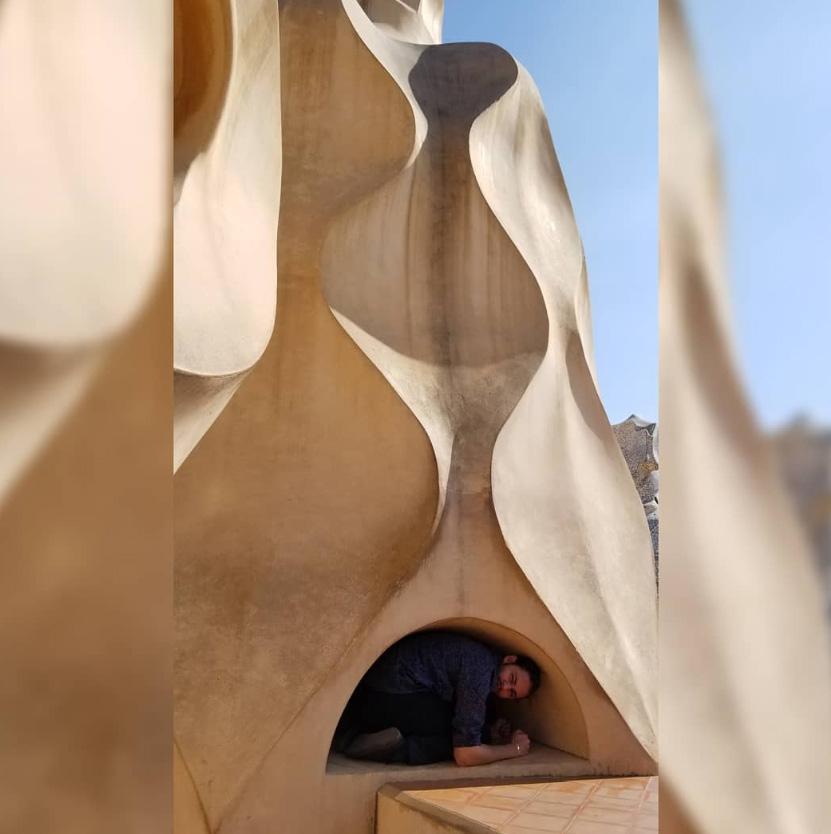
147
Nooks and Crannies









































 Sectional shift of the tube walls allow for new apertures and sight lines
Type 1a Type 1b
Type 2a Type 2b
Type 3a
Type 3b
Type 4a Type 4b
Sectional shift of the tube walls allow for new apertures and sight lines
Type 1a Type 1b
Type 2a Type 2b
Type 3a
Type 3b
Type 4a Type 4b

 Auditorium space is defined by a large tube at ground level submerged into the ground and expanded from the center point to reveal seating
Auditorium space is defined by a large tube at ground level submerged into the ground and expanded from the center point to reveal seating

 Library main entrance facing the street
Library main entrance facing the street



























 The second drawing attempted to capture the finer details of the insect.
The second drawing attempted to capture the finer details of the insect.
















