HUDSON VALLEY/BERKSHIRES/CATSKILLS
Gathering in Garrison
MORE IS MORE Hunt Slonem’s mansions are dynamic experiments in maximalist design
MODERNIST MONUMENT
Philip Johnson’s Wolfhouse opens to the public in Newburgh

SECOND-FLOOR DRESS UP
An artist’s Kingston apartment is a creative showcase
Fall 2023
ON THE Cover
THE BARKER HUDSON TEAM AT COMPASS Cover Story on page 36
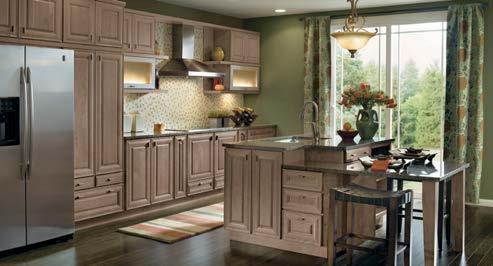



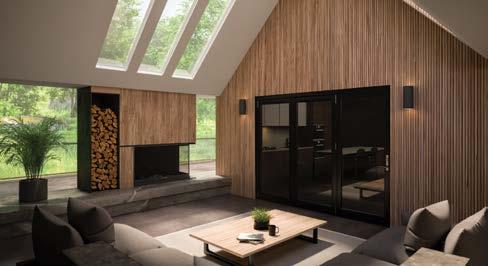

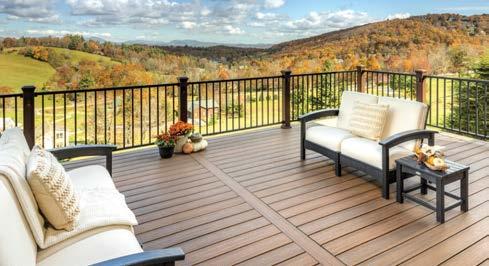


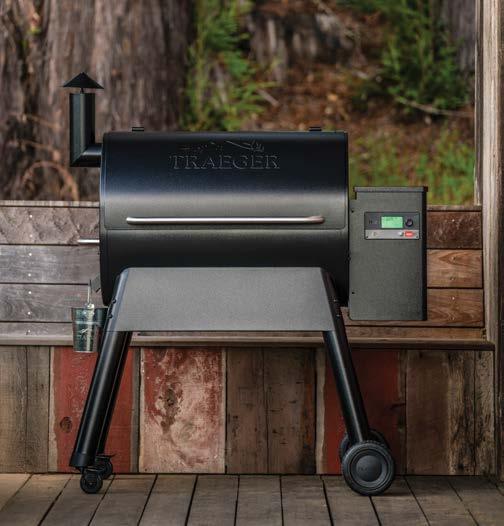
Rhinebeck | Hudson | Hopewell Junction | Tannersville | Red Hook | Pleasant Valley | High Falls 845-876-WOOD | www.williamslumber.com 845-876-WOOD | www.williamslumber.com NAIL IT RIGHT THE FIRST TIME The name you know and the name you trust
The Infinity 24 Heat Pump with Greenspeed intelligence delivers ouotstanding efficiency and quiet operation, with over-the-air updates to help maintain optimum performance with fewer tempurature swings. So however you use your home, you can count on Carrier to make it comfortable.




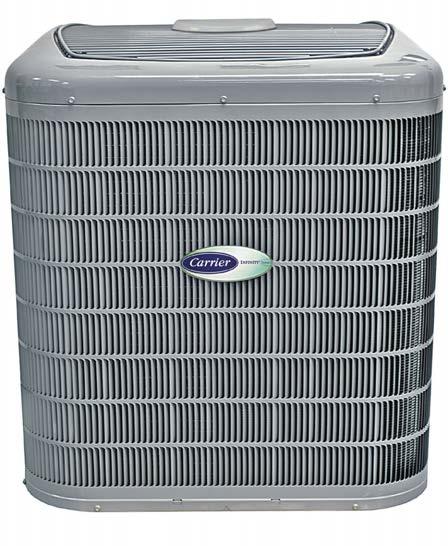


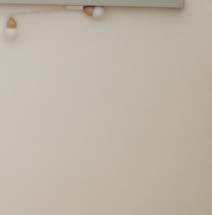
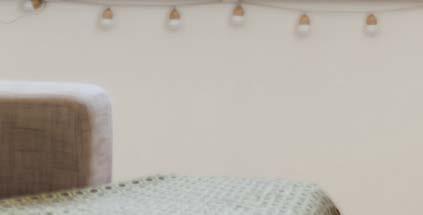
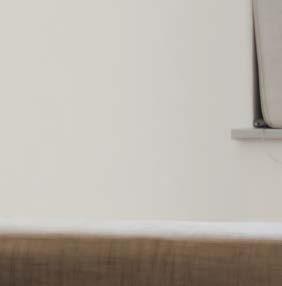





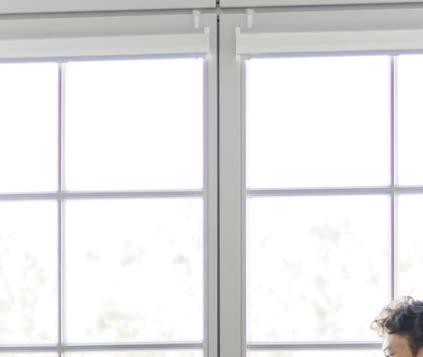
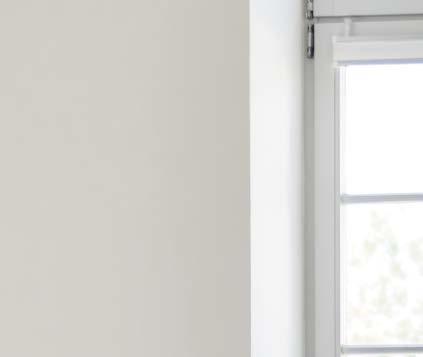



upstate HOUSE | FALL 2023 • 1 malcarne.com 845 876 6889 Leave it to us! Dutchess • Ulster • Columbia • Counties NY MALCARNE SOLAR Landscape +Garden Maintenance & Restoration +Tree, Shrub & Seasonal Planting +Hardscape & Construction +Property Management +Spring & Fall Clean up +Orchard Management +Design & Consulting Plant HealthCare +Caterpillar, Moth & Stink Bug Control +Tick Control & Deer Protection +Integrated Pest Management +Poison Ivy & Weed Control +Soil & Turf Management +Deep Root Feeding +Organic Solutions +Nuisance Wildlife +Diagnostics +Air Spade TreeCare +Stump Grinding & Removal +Storm Management +Consulting Arborist +Bracing & Cabling +Tree Inspections +Tree Removal +Lot Clearing +Firewood +Pruning MALCARNE TRE E PHC & Landscap e +Geothermal +Furnace & Boilers +Hot Water Heaters +Commercial HVAC +Installation & Service +Heat Pumps +Air Conditioning HVAC MALCARNE HVAC +Architectural Building Plans +Multifamily Building Renovations +New Construction +Building Solutions +Renovations +Additions Contracting MALCARNE CONTRACT ING MALCARNE POOLS Get a heat pump unit that COOLS and HEATS!
HOME. WE’LL MAKE IT
MALCARNE HVAC
YOU MAKE IT
COMFORTABLE.
Call and schedule today!
Unbelievable?
A company that pays you to use less of its product? Believe it or not, that’s what we do at Central Hudson. We offer rebates and incentives that save our customers money by reducing the upfront costs of purchasing energy-efficient equipment and whole-home upgrades. These programs help reduce energy consumption and greenhouse gas emissions. Incentives are available for air- and ground-source heat pumps, water heaters, natural gas appliances, LED light bulbs, smart thermostats, water fixtures, and more. Please visit our website to learn more: CentralHudson.com/House


2 • online at upstatehouse.com
Look for the ENERGYSTAR Label
Energy-E cient, Indoor Comfort All Year Round




















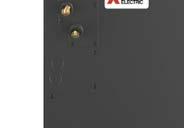


























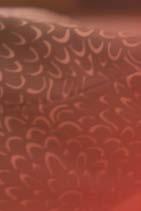

















Whether it’s a ductless unit, floor unit, ceiling cassette, or air handler, we provide comfort and filtration to every room, with maximum energy e ciency. Get peace of mind with our 3-year labor, and 12-year parts warranty, plus we o er full service on everything we install. Contact us today to learn more about which heating and cooling options would work best for you and your home.












upstate HOUSE | FALL 2023 • 3 ©2021 Mitsubishi Electric Trane HVAC US LLC. All rights reserved. Schedule a consultation today, call (845) 331-8948 or visit kingstonhws.com 2 PEARL ST, SUITE #1, KINGSTON, NY
FEATURES
32 APARTMENT PROFILE: SECOND-FLOOR DRESS UP
By Mary Angeles Armstrong
Artist Deneane Niebergall’s two-bedroom apartment in Kingston’s Rondout neighborhood is a mash-up of color and intuition.
36 GATHERING IN GARRISON
A 15-acre compound in Garrison is a dream for entertaining, complete with 4,000-square-foot farmhouse and inground pool. Sponsored House Feature
42 HOUSE PROFILE: OUR WAY HOME
By Joan Vos MacDonald
Rafe Churchill and Heide Hendricks document their house renovation in their book Our Way Home, published by Rizzoli.
52 DESIGN FEATURE: DINING IN STYLE
By Marie Doyon
Local designers dish on their favorite spots for an aesthetically indulgent night out at restaurants in the region.
60 HOUSE PROFILE: STUNNING SUSTAINABILITY
By Jane Anderson
Architect Jeff Wilkinson has renovated a 1950s ranch in Cold Spring into an expansive multistory hillside home.
DEPARTMENTS
6 MARKETWATCH: IT’S NEGOTIATION TIME AGAIN
The real estate market continues to disappoint buyers, but less so.
9 DESIGN: ILLUMINATING THE WAY
Designers agree: when it comes to lighting interior spaces, there’s an emerging trend afoot—namely, the non-trend look
13 HOME SERVICES: TO DIY OR NOT TO DIY?
Contractor Jeff Eckes offers tips for estimating a bathroom reno.
19 THE SOURCE: OPERA HOUSE CO.
A tour of Whitney Parshall’s new interior design shop in Athens.
22 ARCHITECTURE: WOLFHOUSE IN NEWBURGH
Philip Johnson’s 1949 modernist monument opens to the public.
24 OUTDOORS: HUDSON VALLEY TRAILWORKS
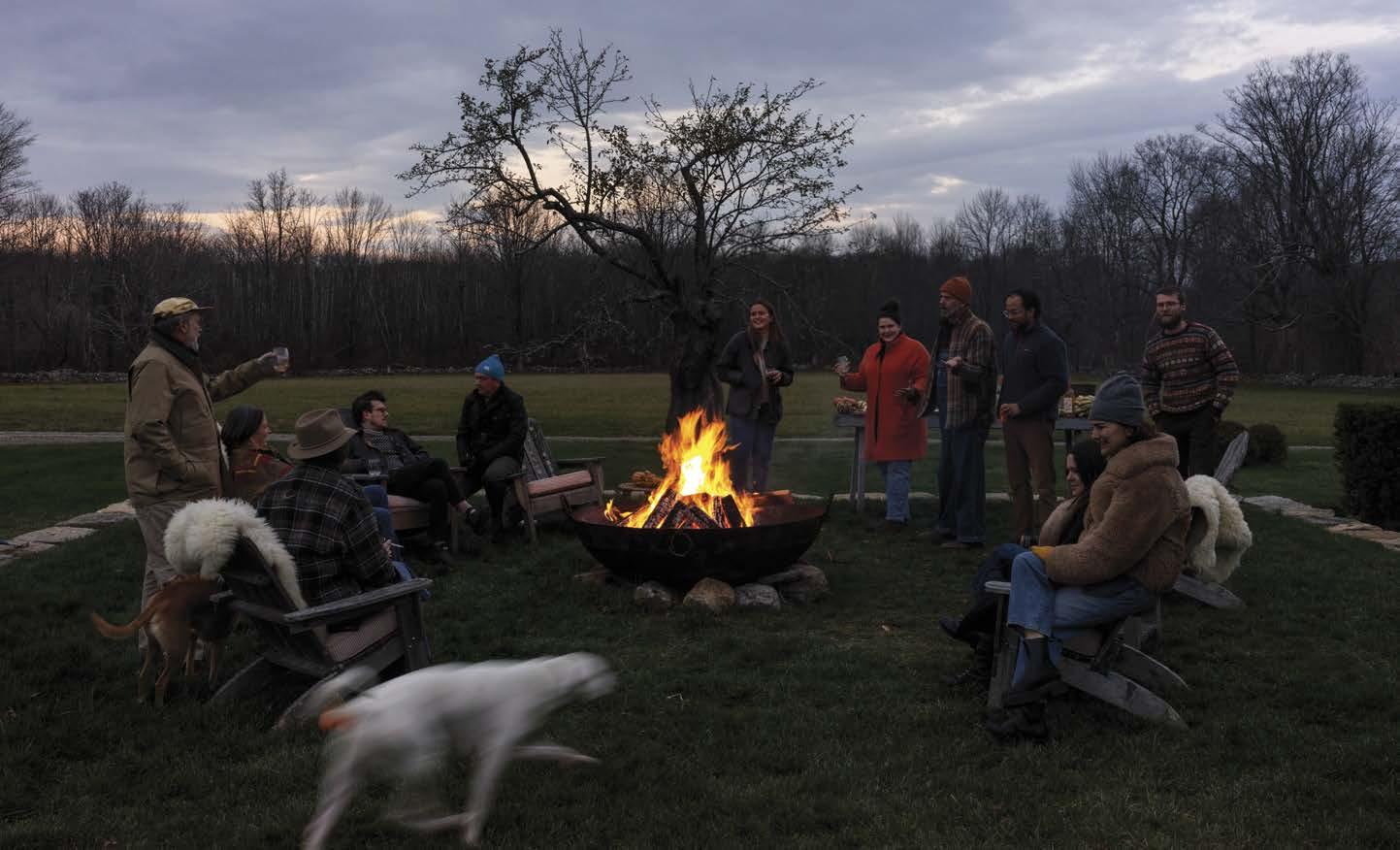
A New Paltz-based cooperative is building trails and enhancing outdoor spaces for private clients and the public good.
28 AREA SPOTLIGHT: KINGSTON
A change to the city’s zoning law will likely diversify housing stock.
30 AREA SPOTLIGHT: NEW PALTZ
The town’s desirability is linked to its significant amount of open space.
80 BACK PORCH: THE SPIRITED HOMES OF HUNT SLONEM
A new book with photographs by John Nietzel documents the moreis-more aesthetic of artist and mansion collector Hunt Slonem.
78 THE MARKET INDEX OF ADVERTISERS / MAP OF THE REGION
4 • online at upstatehouse.com
FALL 2023
Rafe Churchill and Heide Hendricks often entertain friedns and neighbors at their renovated farmhouse in Sharon, Connecticut.
Photo by Chris Mottalini
51
HOUSE PROFILE, PAGE 42
RHINEBECK | NYC murray-engineering.com
Architecture: Desai Chia
Photography: Paul Warchol STRUCTURAL
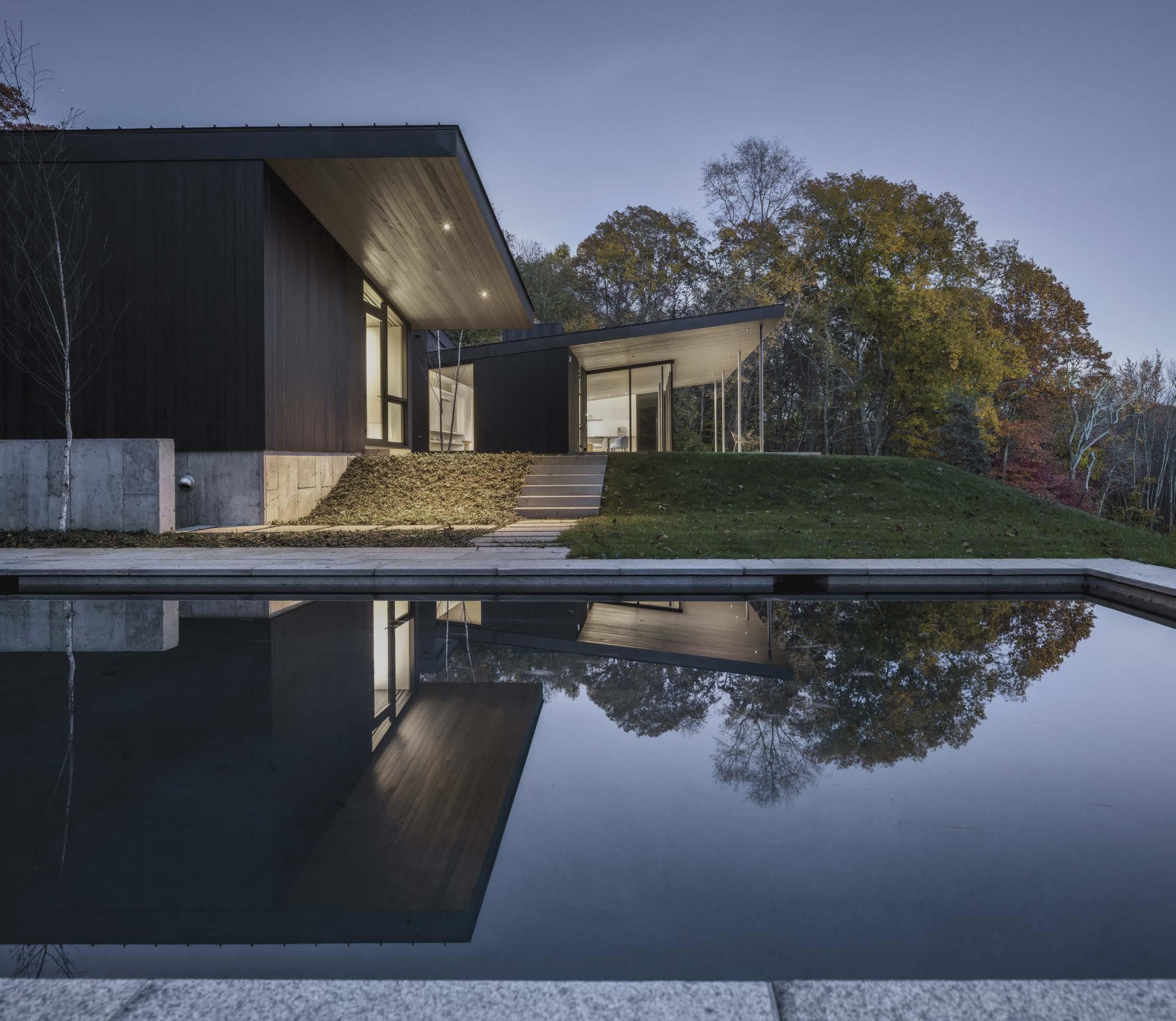
It’s Negotiation Time Again
By Lisa Iannucci
Picture it: the Hudson Valley. A home goes on the market. There aren’t that many for sale, so buyers jump and bids pour in, and plenty are over the asking price. The home sells very quickly. The losing buyers scramble to the next home, hoping to finally beat out the other competitors…er, buyers, and close the deal on a home. No, this isn’t a sitcom description of the real estate market during the pandemic, and it certainly isn’t 2020. Several Hudson Valley real estate agents say this is still happening today.
“There is only a 3.2 month’s supply of homes, meaning that if nothing new came on the market, there would be no houses to sell in 3.2 months,” says Lindsay Stevens of Stevens Real Estate in New Paltz. “But while the market has been cutthroat for so long, we’re seeing buyers not having to compete the way they were six months ago. There are not as many buyers in the market, thanks to lack of supply and higher interest rates.”
Ellie Savoy, associate real estate broker at Houlihan Lawrence in LaGrange, still sees multiple offers on homes under $400,000, but there are also fewer homes under $400,000 to bid on. “The market is leveling off a bit in some respects, but we need more inventory, so homeowners need to make a decision to move, and interest rates need to come down,” says Savoy.
Donna Hardisty, owner/broker of Sam’s Realty in Beacon, has been in the real estate business since she was 15 and was a receptionist for her father, the Sam of Sam’s Realty. So like all of the realtors interviewed for this article, she has seen and survived many of its ups and downs. She describes today’s market as “difficult.”
“It’s difficult to find homes on the market, and many buyers don’t have enough cash to put as a down payment,” says Hardisty. “Unfortunately, because of the interest rates, there are also many people who don’t want to sell. First-time homebuyers may want to go into a larger home, but their current interest rate is four percent and they don’t want to buy a bigger home because they don’t want a seven-percent mortgage.”
Stevens says that fear is also driving the narrative. “Your mom, dad, and uncle are telling you, ‘Oh my god, the rates are so high! but it’s still historically low in terms of interest rates,” she says. “(In 1981) they were 18 percent. Remember that buyers were overpaying by $200,000 a year ago. And now they aren’t doing that, but the interest rate is slightly higher. So secure the home you want, love it, and get that rate to come down once the interest rate comes down later.”
Positive Signs
“When the buyer sells their home, they can’t find a place to move in the rental market and the rents are really high,” says Dawn Passante, associate broker with Coldwell Banker Village Green Realty in New Paltz. “And, if they want to buy a home, there is such little inventory and they are having difficulty getting a mortgage because of the interest rates.”
While some sellers downsize and move into Hudson Valley apartments, which are also hard to find, Savoy says that some are moving south to the Carolinas or
Florida. Interestingly, she says that buyers are still coming in from New York City, but also from California. “People who work in New York City can work part-time from home and don’t mind the commute when they have to go in, so they are looking for homes up here,” says Savoy. “Californians are coming to the Hudson Valley because it has great appeal. We get four seasons here and the film industry is here now, so the Hudson Valley is desirable.”
Stevens says the good news is that while buyers are still immersed in bidding wars, negotiating is back on the table. “Some buyers are able to negotiate terms, do inspections, and come back with repair requests,” says Stevens. “A few of our agents have had listings where the buyer is now the only offer, and some price reductions are happening.”
There are other positive signs that things are changing. According to the June 2023 New York State Housing Market Report, the average number of days that a house is staying on the market is 62. “Last June, it was 45 days and this June, it’s 53, so it’s a bit extended,” says Stevens. “The average price point also went from $405,000 to $390,000, so there’s a bit of stabilization in the rising housing costs.”
Although homes are still moving very quickly, Passante explains that the ones over a million dollars are sitting just a little bit longer. “In Ulster County, any home that’s under $600,000 is the price that is the most active market and then it slows as you go higher,” says Passante. “When we were listing houses for a $1 to $2 million in Gardiner and New Paltz, they were selling like hotcakes. Those were the city buyers buying their second homes. Now it’s more local buyers trying to find a home.”
Looking long-term to solving the inventory shortage problem, Passante is hoping that builders step up. “They haven’t because their expenses are so high,” she says. “There’s also a need for more single-level homes. Seniors are retiring and want to downsize and get rid of their big houses. Those mega-mansions aren’t as popular as they used to be. People want to downsize their utility bills and their space. I feel like the new generation is simpler and not asking for much. They just want to be able to live.”
In six months, it will be cold and possibly snowy, but Savoy says there will still be a high demand for homes. “Pre-COVID, winter was a slower time, but when somebody looks in the winter, they’re a serious buyer,” she says.
“Sellers don’t like to list their home in the winter unless they have to, because they don’t want to move in the middle of a snowstorm,” says Passante. “The weather’s bad for showings and it gets dark early.”
Overall, there has been a very small amount of positive change in the real estate market since we last checked in with local realtors, but a little is better than none.
EDITORIAL
EDITORIAL DIRECTOR
Brian K. Mahoney brian.mahoney@chronogram.com
CREATIVE DIRECTOR
David Clark Perry david.perry@chronogram.com
DIGITAL EDITOR
Marie Doyon
SPONSORED CONTENT EDITOR
Ashleigh Lovelace
CONTRIBUTORS
Jane Anderson, Winona Barton-Ballentine, Anne Pyburn Craig, Liam Drauf, Jeff Eckes, Melissa Esposito, Lisa Iannucci, Joan Vos MacDonald, David McIntyre, Hannah Van Sickle
PUBLISHING
COFOUNDER & CEO
Amara Projansky COFOUNDER
Jason Stern
EXECUTIVE VICE PRESIDENT
Jan Dewey
CHAIR
David Dell
Upstate House is a project of Chronogram Media.
ADVERTISING & MARKETING (845) 334-8600
MEDIA SPECIALISTS
Sam Brody sam.brody@chronogram.com
Kaitlyn Lelay kaitlyn.lelay@chronogram.com
Kelin Long-Gaye kelin.long-gaye@chronogram.com
Kris Schneider kristofer.schneider@chronogram.com
SALES MANAGER
Andrea Aldin andrea.aldin@chronogram.com
MARKETING
MARKETING & EVENTS MANAGER
Margot Isaacs margot.isaacs@chronogram.com
ADMINISTRATIVE
FINANCE MANAGER
Nicole Clanahan accounting@chronogram.com
PRODUCTION
PRODUCTION DIRECTOR
Kerry Tinger kerry.tinger@chronogram.com
PRODUCTION DESIGNER
Kate Brodowska
6 • online at upstatehouse.com
45 Pine Grove Avenue, Kingston, NY 12401 (845) 334-8600 | fax (845) 334-8610 All contents © Chronogram Media 2023
MARKET WATCH ChronogramMedia
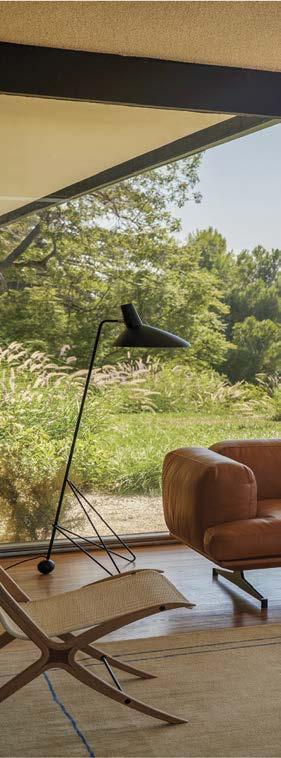
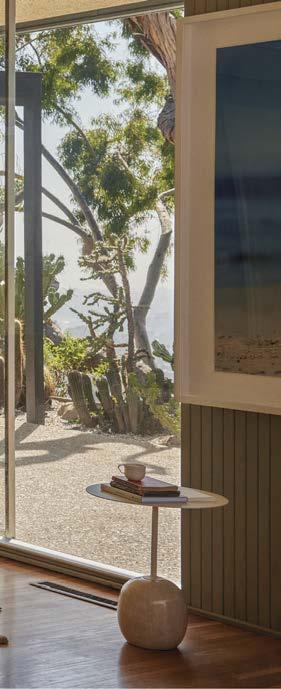
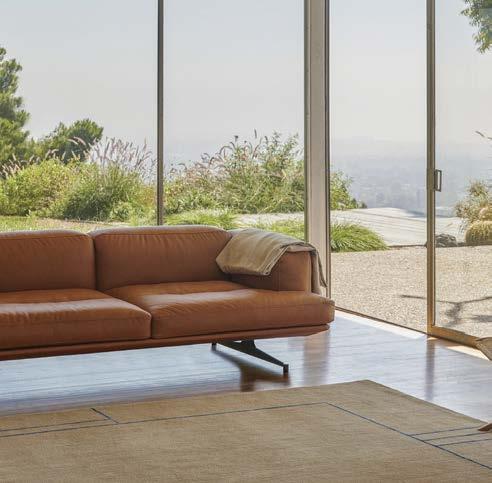
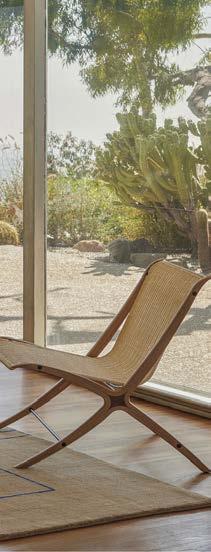


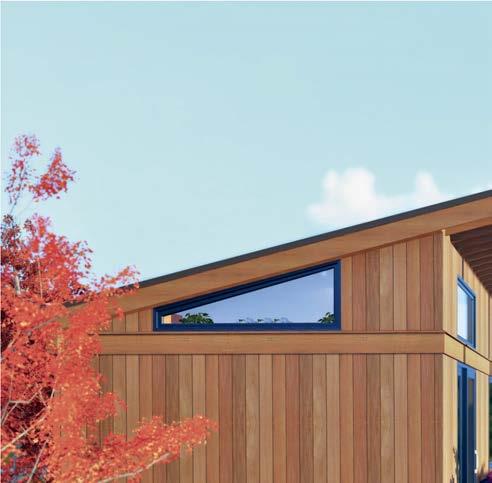
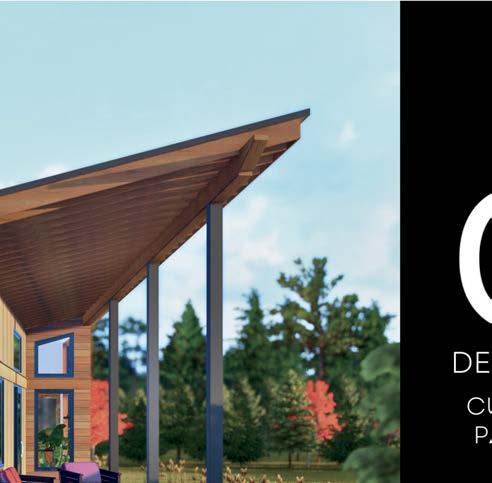


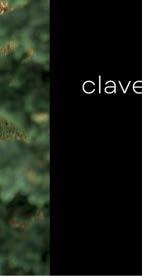
upstate HOUSE | FALL 2023 • 7 427 warren, hudson, ny the gallery at 200lex, nyc info@finchhudson.com 518.828.3430 @finchhudson
CRAFTED TO FIT YOUR VISION

Marvin products are distinguished by their remarkable beauty, industry leading proformance, and thoughtful features inspired by the way people want to live. The unsurpassed range of window and door sizes, styles and custom opportunities will help bring even your most ambitious design vision to life.







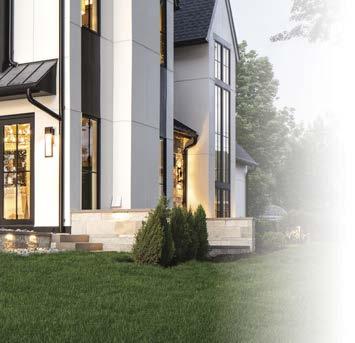
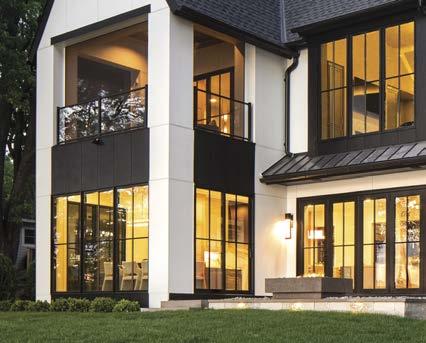
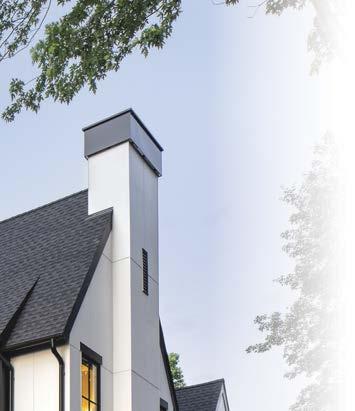
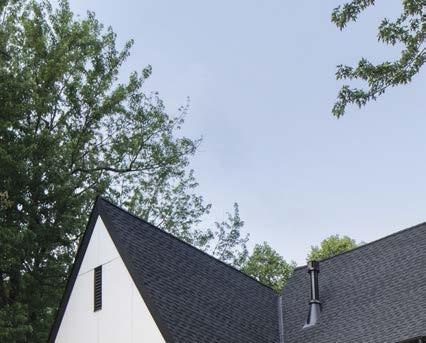
We share your passion.®
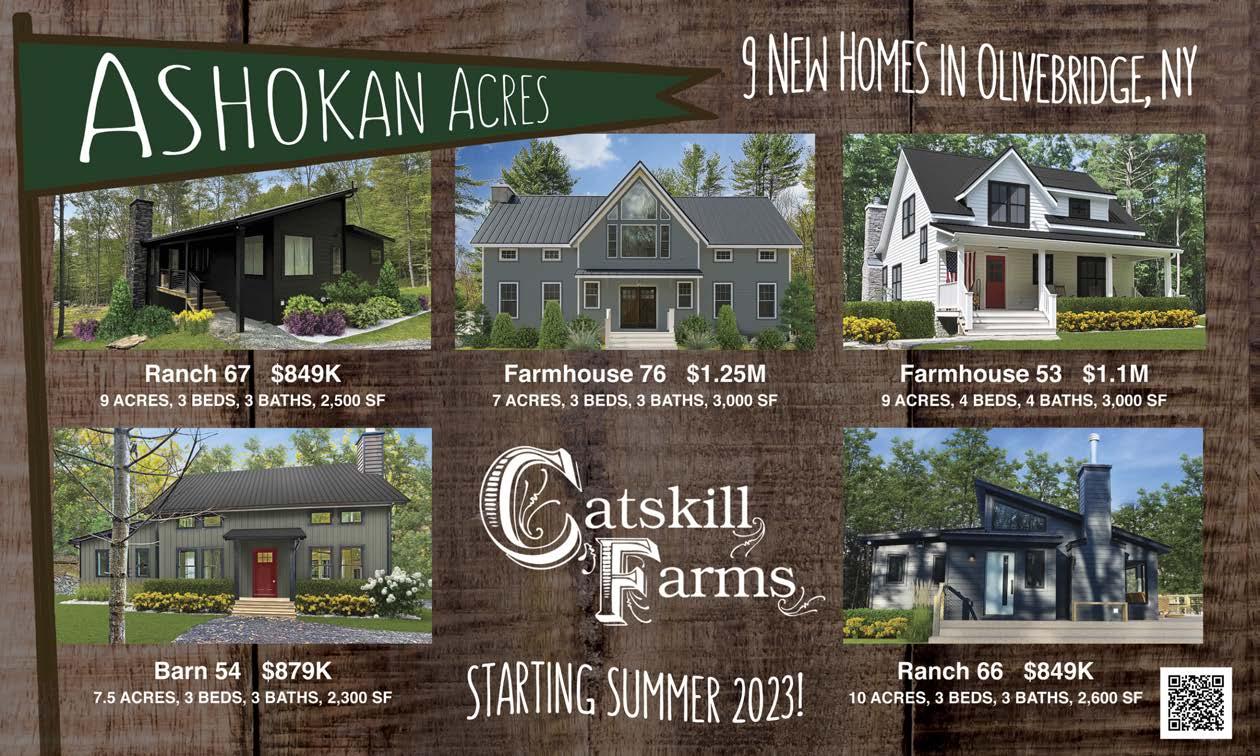
8 • online at upstatehouse.com
©2022 Marvin Lumber and Cedar Co., LLC.
ILLUMINATING THE WAY ENDURING TRENDS IN LIGHTING DESIGN
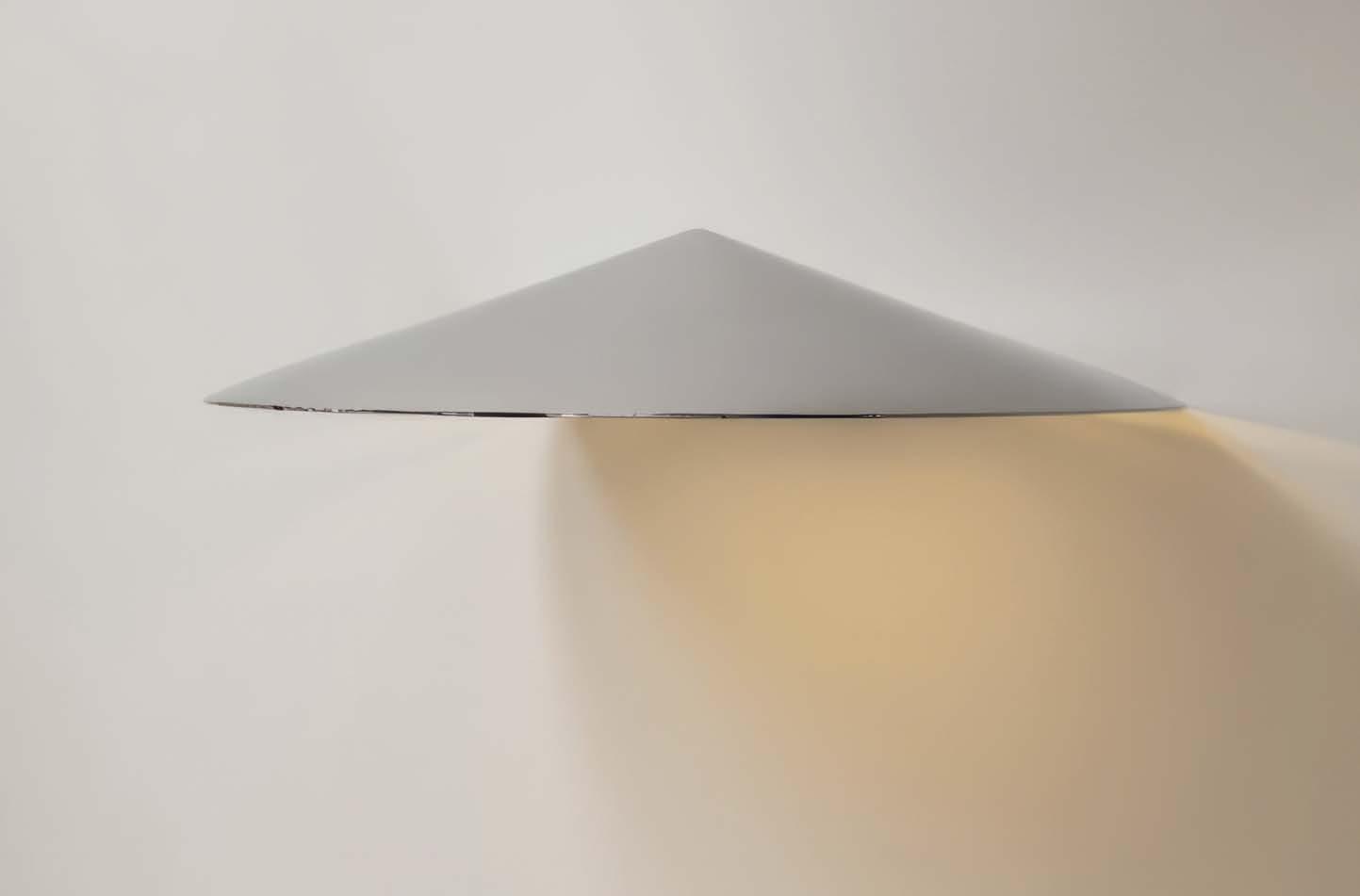 By Hannah Van Sickle
By Hannah Van Sickle
When it comes to illuminating interior spaces, there’s an emerging trend afoot— namely, the non-trend look. “Sometimes, you don’t want to be trendy,” says interior designer Ana Claudia Schultz, founder of the eponymous Rhinebeck design firm, modeling the power of being an outlier —especially when it comes to interior design. In the same way homeowners have been gravitating of late toward timeless furnishings, investing in lighting as art is suddenly de rigueur. Rather than specific styles cycling into or out of fashion, what is shifting, more fundamentally, is the mentality behind lighting—how it’s used and its role in spaces, its interaction with the both natural and built environment, and questions of sustainability.
“Everything in design should be functional,” says Schultz, outlining her most basic rule of thumb. “Beyond function, form makes some sort of artistic statement,” she says of everything from floor lamps to chandeliers, an ethos designer Michael Gilbride of Michael Gilbride Design in Germantown concurs with. “Whenever a client reaches out to me to solve a problem in their home, [it’s] usually lighting,” Gilbride says, emphasizing the oft-overlooked impact that lighting decisions—and, by extension, changes—can have upon an interior.
Lighting as Art as Personal Expression
“We are delighted to see lighting that tiptoes the line between functioning for a home and behaving like art,” says Jessica Lynn Williams, founder and principal designer at Hendley & Co. in Newburgh. In her design work, Williams continues to both see and source motifs that “nod to nature or insert a sparkly or glossy touch with hand-blown glass.”
Williams suspects lighting designers will continue to collaborate with artists whose distinctive practices result in fixtures that leave strict shapes and formats behind in favor of more sculptural forms. “If you want to have a big lighting moment—with a piece that makes a statement—sculptural lighting fixtures make for a good investment,” says Schultz.
Benjamin Davidson, cofounder and lead designer of Germantown-based lighting and home goods company Quittner, observes client enthusiasm for custom projects. “[Customization] results in interiors that are more personal to the homeowner and the house,” he says. He and his team find the increasing number of clients seeking modification of antique and vintage pieces, as well as entirely custom works, both fun and cost-effective projects that, when compared with “similar high-end fixtures and materials, aren’t exorbitantly expensive.”
The Move Toward Ambient Lighting
When pressed to choose a lighting trend, Davidson points to the resurgence of the humble wallmounted sconce, which he says is having a moment. “People are embracing sconces again,” he says of a beautiful and functional fix for one of the biggest mistakes in illumination: over-lighting a space, especially with recessed lighting. “We encourage creating pools of light at different heights. Sconces are a great way to do this,” he says of these traditional fixtures, which though classically found in hallways and corridors can add decorative interest to myriad spaces.
Gilbride is presently obsessed with a pair from Manhattan’s Blue Green Works. “Their Shade Sconce, which looks like the cymbal for a drum thrown into a wall, works great as a bedside downlight or, when flipped upside down, as a spotlight,” he says of a design that feels modern while evoking a Grecian temple aesthetic. Similarly, Gilbride delights in the company’s wood sconces, which “have a perfect Mid-Century vibe while also being incredibly modern.” Ditto for plug-in pendants (and sconces, both perfect for renters) which, according to Williams, are also coming back. “We are placing these in tucked-away spaces
upstate HOUSE | FALL 2023 • 9
Blue Green Works’ Shade Sconce is a recent favorite of designer Michael Gilbride.
DESIGN
or breakfast nooks above a dining table where hardwiring isn’t available to us,” she says of another impending trend: that of designers considering— and possibly prioritizing—ambient lighting over the main light source, which harkens to a bygone era.
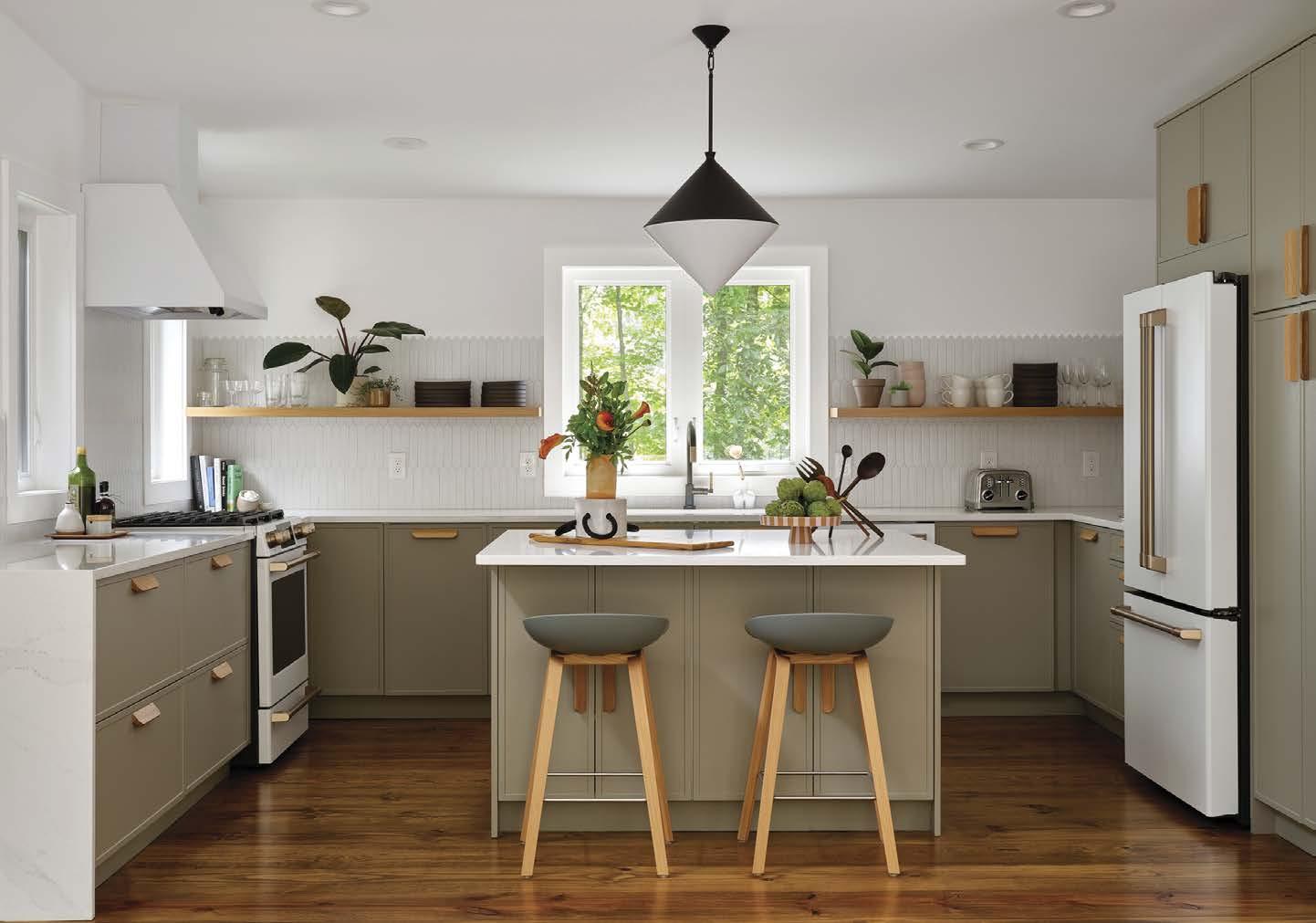
A return to the most basic of basics—something as simple as shadow—is equally coming back around. “It has long been a key part of lighting design that the best light is defined and deepened by its shadow,” says Davidson. Of late, this understanding is coming into wider circulation following years (if not decades) of builders flooding spaces with light that is static throughout the day. Lately, Davidson sees more designers embracing the movement of the sun by “designing lighting configurations that allow for shadows and pockets of light to move as the day progresses.” He is a fan of floor uplights akin to Quittner’s Lex, for exactly this reason: “As the sun sets, [the light source] becomes more noticeable, the dimming of the outdoors giving the illusion of it becoming brighter.”
The Past Always Comes Back
Suffering from pangs of nostalgia? A reemergence of the classics remains all the rage. “Accessories
accumulated through time are coming back ‘into style’...in particular some really funky lights from the `80s,” Schultz says. Like fashion, design is circular, and this trend is spurred by the resurgence of vintage pieces like flower pot lamps (both of the pendant and table-top varieties) and pieces procured from a single material (say metal) from base to shade. And, as evidenced by Gilbride’s earlier shout out to his favorite wooden wall sconce, “MidCentury always comes back,” Schultz says of an aesthetic that embraces minimalism and features natural materials in organic shapes.
Gilbride has also noticed the tinted glass of yore—beyond the traditional Murano—becoming somewhat ubiquitous right now. “Clients really dig a lot of antique pieces with an amber tone to them,” he says, which, given the relative harshness of LED bulbs, helps to render a warm-hued, soft effect while still achieving energy efficiency.
Sustainability for the Win
These days, sustainability is top of mind for designers and fabricators—both from a stylistic and an environmental perspective. Kingston-based lighting manufacturer RBW aims to hit both fronts,
creating atmosphere with a focus on organicleaning materials, as evidenced by the company’s most recent collection. Utilizing a new material in decorative lighting—a cement-and-wood-fiber composite—RBW’s Topo line gives the feeling of “simple, classic geometry along with an almost Terrazzo organic pattern,” says Director of Brand Marketing David Winton. The design creates what he calls “a moment of texture” and allows for myriad applications from walls to ceilings.
“When we think about our product roadmap, the first thing we are talking about—before trends, materials, or aesthetics—is sustainability,” Winton says. And, as much as RBW does design products suitable for sitting within multiple environments, he specifies “we’re always thinking about how our [next launch] can become, effectively, iconic.” Sustainable and high-quality materials are enduring—and RBW takes the same approach to form. “We want products that will last,” he says, of why the company prioritizes creating stylish pieces to last a lifetime out of materials intended to last.
Gilbride sums it up: “One has to design everything with genius function masked by a luxurious design.” It’s that simple.
10 • online at upstatehouse.com
Designer Ana Claudia Schultz recommends sculptural lighting fixtures to make an enduring stylistic statement.
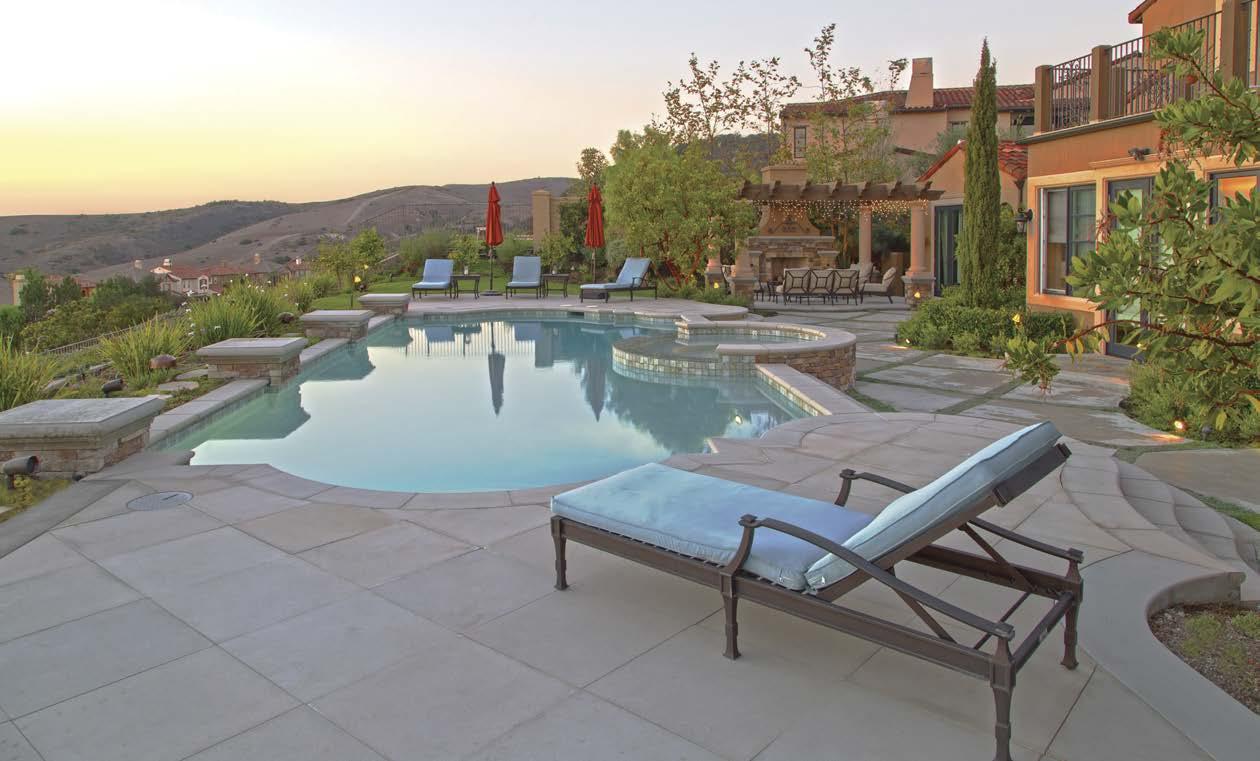
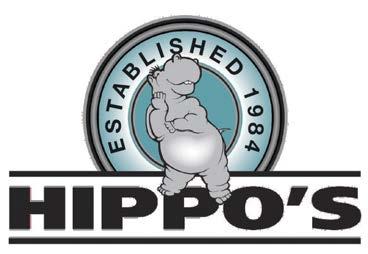
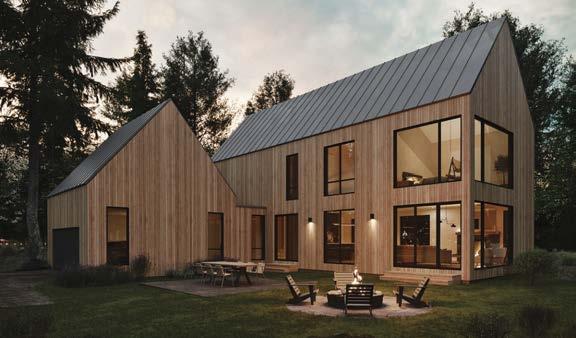
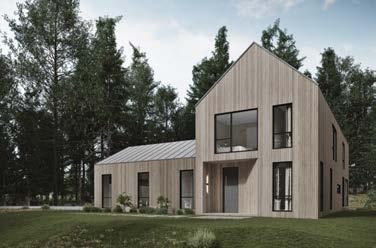
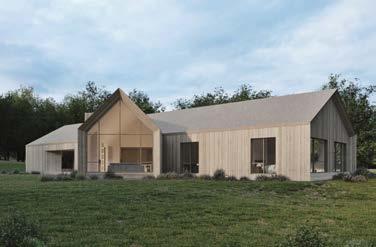
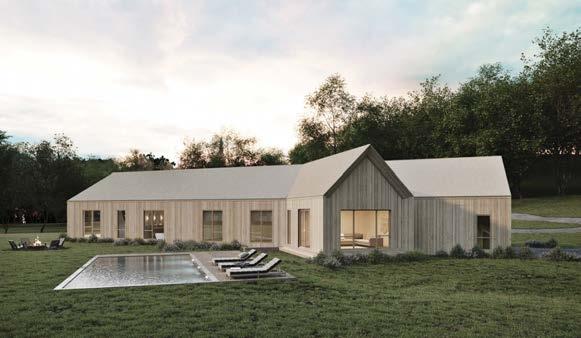
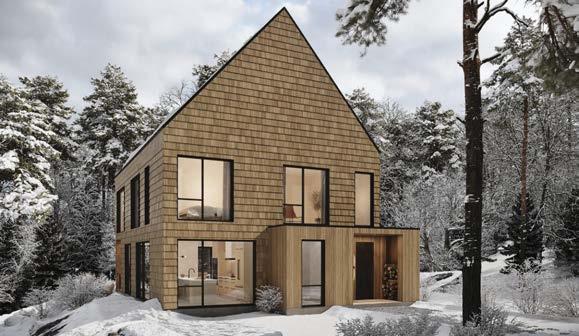
upstate HOUSE | FALL 2023 • 11 Imagine lounging by your pool or hosting a party outdoors as music plays from speakers throughout your backyard. HIPPOSONLINE.COM | 518.482.1864 | STUYVESANT PLAZA, ALBANY Experience Outdoor Audio, Video, and Lighting from Hippo’s. NATURAL MATERIALS, SUSTAINABLE, LUXURY DISTINCTLY UPSTATE MODERN ARCHITECTURE Doug Maxwell, Real Estate Broker 212.518.3130 (mobile) info@UpstateModernist.com @UpstateModernist www.UpstateModernist.com
Pasture and mountain views. 10 acre retreat. 3,650 SF, 4 bedroom, 3.5 bathroom, 2 car
Understated refinement,
6
2,728 SF, 4
3
2
NATURAL MATERIALS, SUSTAINABLE, LUXURY DISTINCTLY UPSTATE MODERN ARCHITECTURE wooded acres. Modernist cabin.
on 5 private primarily wooded
2,250 SF, 3
2.5
Modern sophistication. Sited on 9 private primarily wooded acres.
2,612
SF, 4 bedroom, 3 bath, 2 car attached garage. Modernist cabin. Sited on 5 private primarily wooded acres. 2,250 SF, 3 bedroom, 2.5 bath, 2 car detached garage.
garage.
on
private acres.
bedroom,
bath,
car garage.
Sited
acres.
bedroom,
bath, 2 car detached garage.



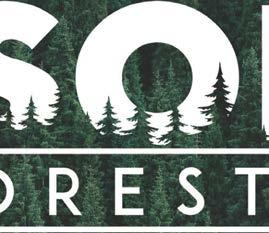









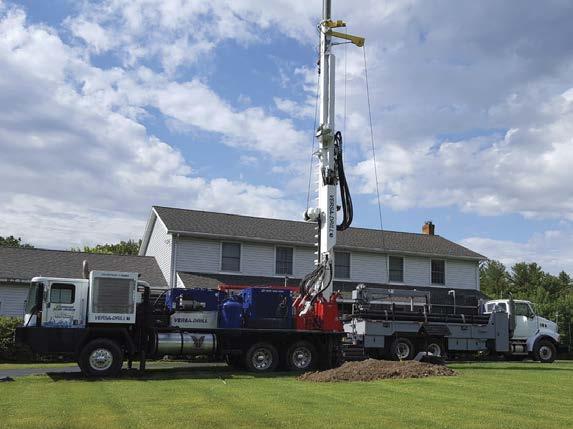
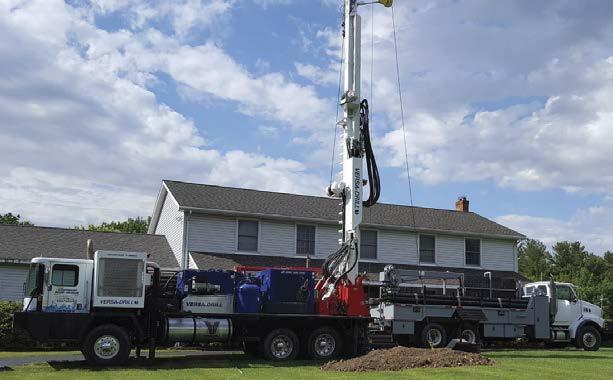




12 • online at upstatehouse.com FORESTRY MULCHING • LAND CLEARING • RIGHT OF WAY MAINTENANCE Contact Scott: (914) 980-8269 Scott@hudsonvalleyforestry.com hudsonvalleyforestry.com Reclaim Overgrown Land, Lost Views. Clear Trails, Roads, New Home Sites. Fast, Cost-Efficient Clearing & Low Environmental Impact. SERVICING THE ENTIRE HUDSON VALLEY, CATSKILLS, BERKSHIRES & TACONICS RESIDENTIAL + COMMERCIAL INTERIOR DESIGN FREESTYLERESTYLE.COM “NO WATER” EMERGENCY SERVICE NO WATER EMERGENCY SERVICE Geothermal Well Drilling/ Water Well Drilling Well & Pump Services Filtration Installations & Service Well Inspection/Flow Test Well Chlorination/Water Testing Hand Pump Installs info@claverackpump.com www.claverackpumpservice.com 8960 NY-22 Hillsdale, NY 12529 (518) 828-6267 FREE Water Analysis PUMPS • WELL DRILLING • WATER FILTRATION
In the last issue of Upstate House, I wrote that few phrases can generate more anxiety for homeowners than “We need to hire a contractor.” Shortly fter my wife read the article, she pointed out that the phrase “Honey, I can do this. We don’t need a contractor!” produces far more anxiety for anyone on the less handy side of the matrimonial aisle. Fair point!
Perhaps the more considered question then might be: Should you do the project yourself? Is it worth it for you?
For most people who feel they possess the skills (and the YouTube account) to do that bathroom renovation, the answer is often yes because it comes down to their budget. DIY is supposed to be a less expensive way of getting the same or similar work as you would get from a contractor, right? Just about every show on cable makes it look so easy and affordable, so why not?
Possibly. But that’s the crux of the issue, isn’t it? How do you know for sure that it would be worth it? I suggest that you become your own estimator. Yes, that’s a real job in the construction business—and a certification that can be earned by professionals—and a skill that anyone can bootstrap with a few simple tools. Here’s exactly how to go about defining and costing (AKA estimating) a small bathroom project for yourself.
TO DIY OR NOT TO DIY?
TIPS FOR ESTIMATING YOUR NEXT BATHROOM RENOVATION
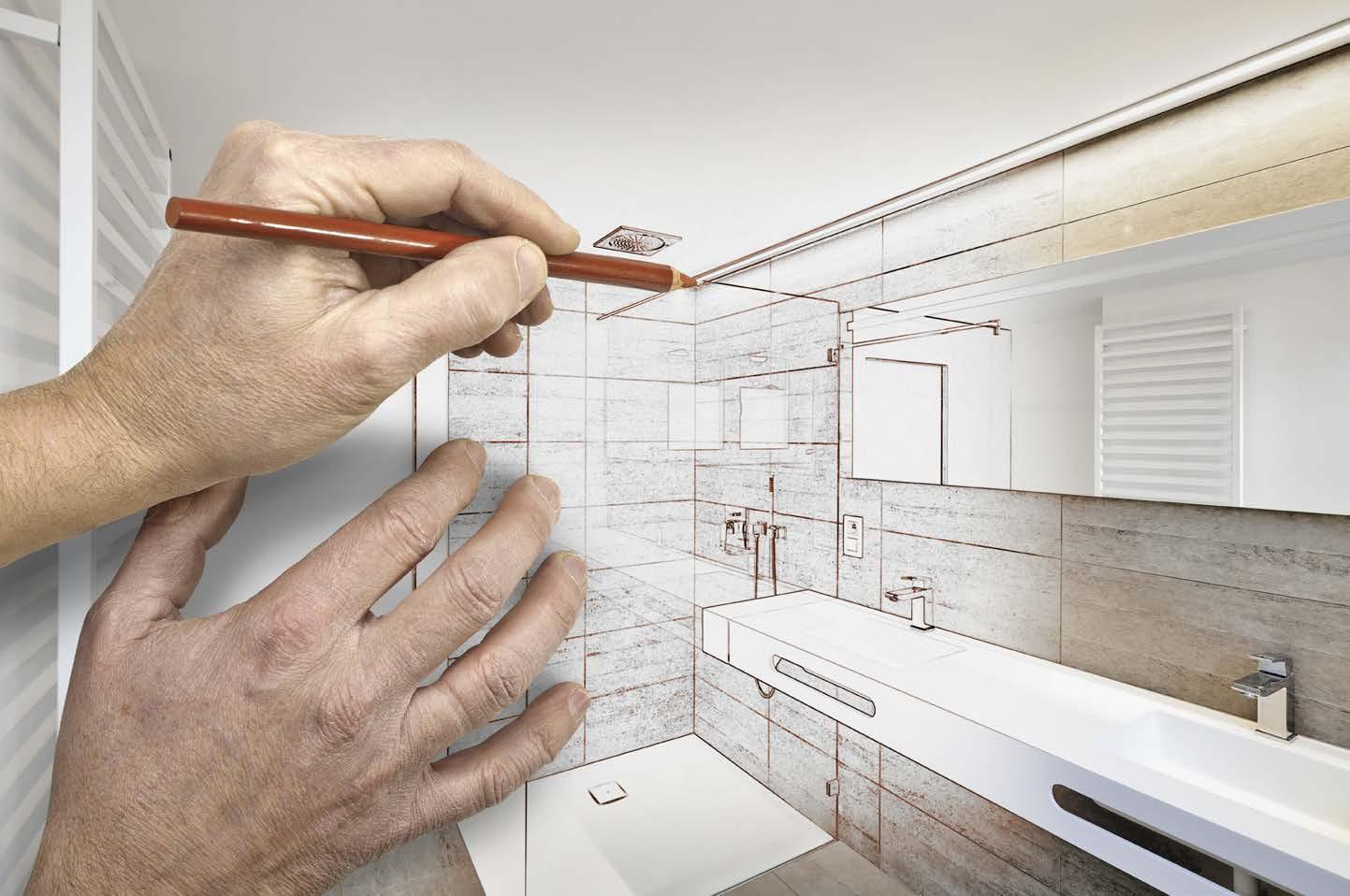 By Jeff Eckes
By Jeff Eckes
upstate HOUSE | FALL 2023 • 13
HOME SERVICES
Quantify Everything You Need for the Project
I learned early in life that the more planning you do, the less “doing” there is. Pre-construction is no exception. The more you plan, the less the construction costs in cash and time. A solid budget where the entire project is laid out on paper is where everything comes together.
Step one: Quantify what exists right now. Measure and calculate the current size and total area of all existing features: everything from the walls to the ceiling, floor, windows, bathtub, shower, toilet, vanity, medicine cabinet, lighting fixtures, sinks, and even exhaust vents. Note the number of each, and be sure to record any special features that will need to be matched. Drawing a simple floor plan and creating a few sketches of each ‘view’ in the room is also very helpful.
Now you have a complete list of everything you need to replace. The next step is to start a new list with what you want to upgrade from the original. This is an actual inventory of the products you want to use for your renovation, so note sources, possible alternatives, and costs as you go. Don’t forget the surfaces you may want to upgrade, like tile, paint, and wallcoverings. It’s all observation and list-making, so let’s use a spreadsheet. You can find a link to the worksheet I use to build homes every day embedded in the digital version of this article at Upstatehouse.com. It’s automated, simple to use, and, importantly, breaks down the project into four parts: materials, labor, subcontractors, and equipment. It then applies an overhead and a profit percentage that you assign and gives an itemized total for the project. Use as many different versions of the spreadsheet as you need to figure out each set of items—like a vanity, sink, and faucet—then combine them all into one. Will this be 100 percent accurate? No, but it should get you within 10 percent of total costs fairly painlessly, and that’s better than the educated guess a DIY project normally gets.
Hunt Down the Hidden Costs
Many products like tile and other flooring need special substrates or conditions to be installed correctly. A working relationship with a knowledgeable sales rep at a big box home store is something all homeowners that do their own projects should have. They can be invaluable for revealing hidden requirements and costs and help you nail down every detail of the project in the beginning. No one wants to discover something major they didn’t account for after they are already committed to a project, or worse—halfway done with something that isn’t working and now has to be redone.
Other hidden costs to look out for might be specialty tools, a dumpster or other means of disposing of demolition and construction debris, final inspections, and peripheral costs such as drywall repair to run an electrical line inside walls or ceilings to your breaker box in another part of the house, or additional insulation for an outside wall.
Start Securing Building Permits
Yes, you need a building permit, but it’s not as difficult or scary of a proposition as you might think. Fees are modest, usually by the square foot with minimums (one Mid-Hudson town states .75 cent per square foot and a $50 min) and posted on most town websites. A bathroom remodel will need a permit in every jurisdiction in New York that I know of, but a clearly worded scope of work, a basic
contractor, make it an electrician (a plumber would be a close second). It’s that important to get right. Even after 45 years in construction, I usually use a professional for all but the smallest of projects in the jurisdictions that still allow me to do my own electrical work.
If there are any other skills that you lack, you can find subcontractors for that too. Send them a request for quote (RFQ) with your scope of work for as complete a picture of your project as possible, and make sure to do all that in writing. It’s better to work with a subcontractor to get your project right than to live with an undesirable result—or worse, to redo part or all of the project to pass an inspection.
Get Quotes from Professionals
The great thing about estimating your project like this and taking the time to commit everything to paper is the ability to get comparable quotes for the project from multiple professionals.
You have already done the work that a good remodeler would do to quantify your project prior to pricing it, so why not submit an RFQ to a few for comparison? Include all of the materials you plan to use and make sure they visit the actual site. Have them quote your written scope “only and completely” for the closest pricing comparison.
Listen to suggestions on what you might have missed in your scope, then research it to confirm, and include it in an updated scope if it’s good advice.
To DIY or Not to DIY
drawing, and having the correct information for your subcontractors is all that’s usually required to apply for the permit.
Be ready to be pleasantly surprised when the building inspector thanks you for filing! They are there to help us as homeowners understand the requirements of and help with anything under their jurisdiction. Nearly all the building inspectors I’ve ever met enjoy that part of their job, so utilize that resource.
Identify Subcontracting Needs
Even if you’re going the DIY route, it’s likely you will need to use subcontractors for electrical work at the very least. The current building code has a lot of specific requirements, especially when it comes to places that see a lot of water, like a bathroom. In the past, many counties in upstate New York allowed a homeowner to do their own electrical work if they had the skills, and if they were able to pass the same inspection as an electrician. That is no longer the case in many localities, so check with your town’s building inspector for the definitive word on that and any other questions you might have.
A trusted electrician is someone every homeowner should have on their side. Many electricians will be happy to answer questions about the requirements of any project you might be considering. If you make one exception to hiring a
With your estimate in hand, now you have all the information you need to make a truly informed decision about whether to DIY that bathroom renovation or hire a professional.
Can you see that you will save money by doing it yourself? If so, how much? Is it enough for your investment in time and energy? If the answer is yes, does that value hold true if the costs rose by 10 percent? What about 20 percent? It’s good to include a contingency budget for any unknowns you can’t predict or might have missed.
You should also weigh the intangible questions like, whether you actually have the stretch of open schedule to complete the project in a reasonable length of time, and whether your relationship with your significant other might turn constantly seething as a result of your foolhardy decisions.
Only you can decide whether it’s worth it for you to do a project yourself or hire a professional. But a confident and complete estimate of all the costs and challenges that a renovation presents will put you in the best place to make an educated decision. This system for costing a project with as much detail as possible is tried and true in the construction industry—whether it’s for something as simple as replacing a sink to as complicated as building an entire custom home.
14 • online at upstatehouse.com
Jeff Eckes is the CEO of LDR Group, a Passive House design/build/renovate contractor in the Mid-Hudson Valley.
No one wants to discover something major they didn’t account for after they are already committed to a project, or worse— halfway done with something that isn’t working and now has to be redone.
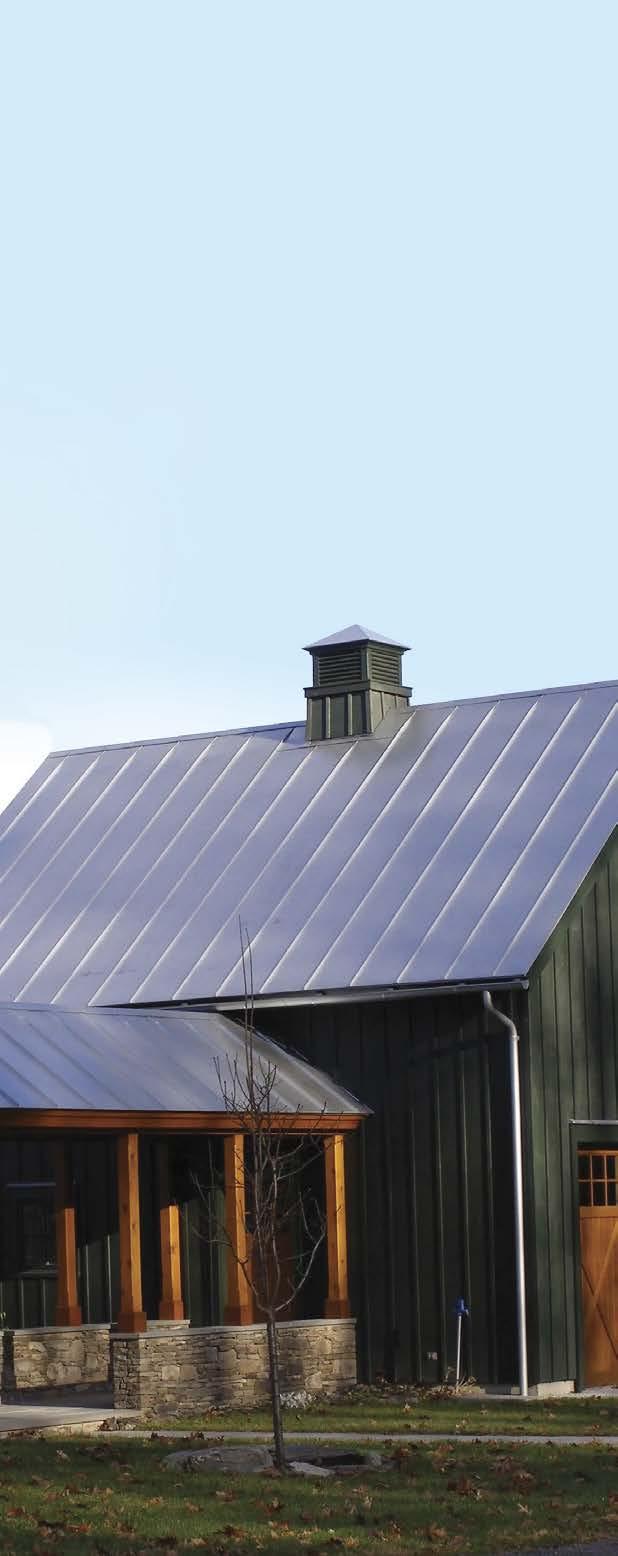
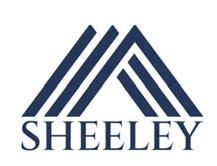

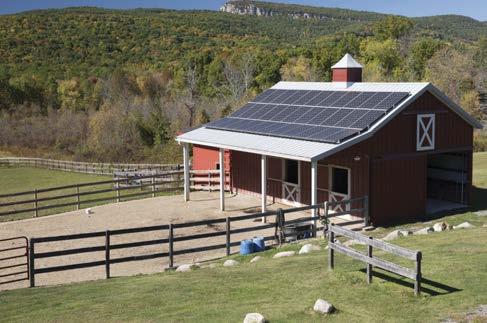
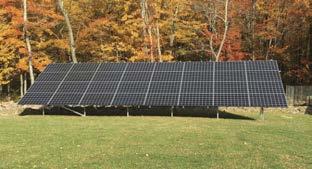
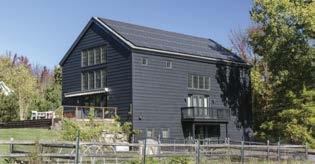

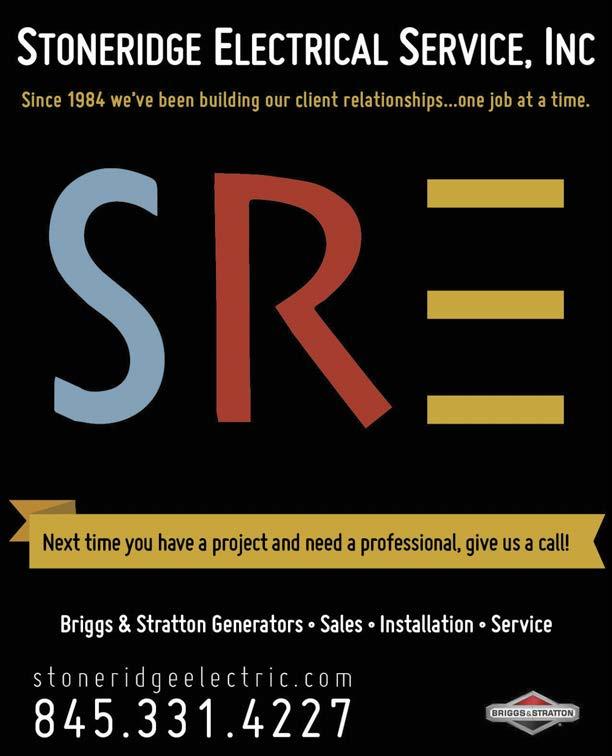
upstate HOUSE | FALL 2023 • 15 Proudly serving homeowners and builders in the Hudson Valley for over 20 years. Standing Seam Metal Roof Systems Architectural Asphalt Shingles Cedar Shakes & Shingles Flat Roof Solutions Copper Roof & Gutter Specialists 845-687-9182 SheeleyRoofing.com HIGH FALLS, NEW YORK Excellence in Roofing RESIDENTIAL AND COMMERCIAL SOLAR ENERGY STORAGE SYSTEMS Serving the greater Hudson Valley since 2009 4 Cherry Hill Rd. New Paltz, NY 12561 • 845.417.3485 lighthousesolarny.com Reliable and Trustworthy Your Neighbors at Work!
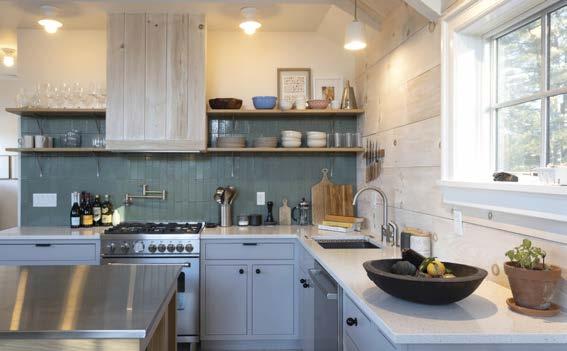
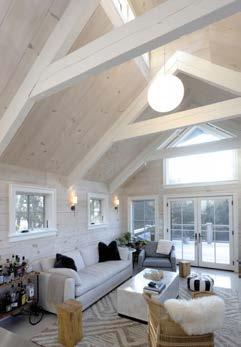

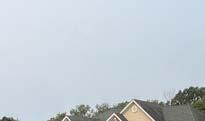

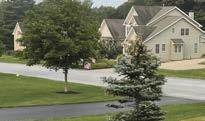

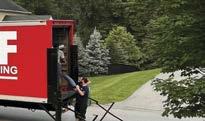
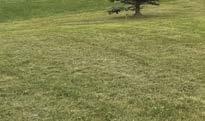

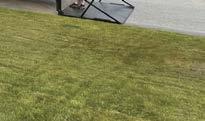


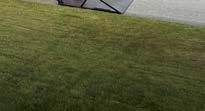



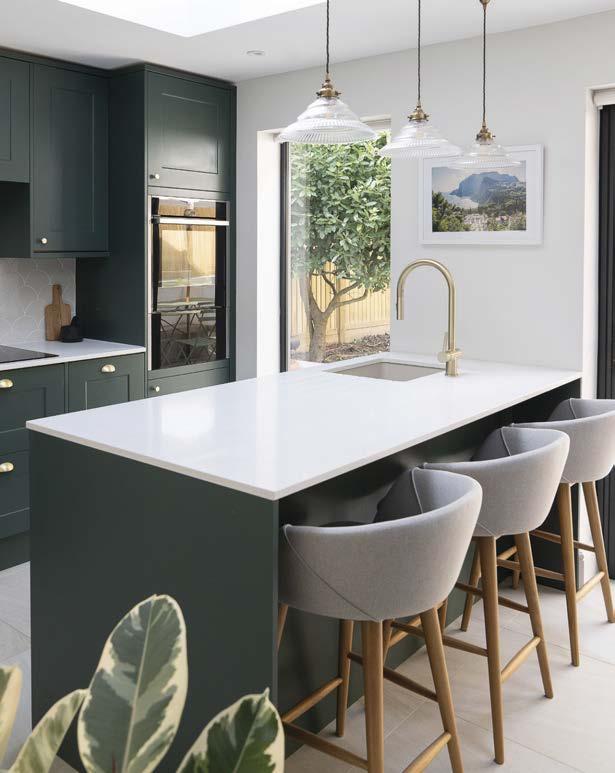

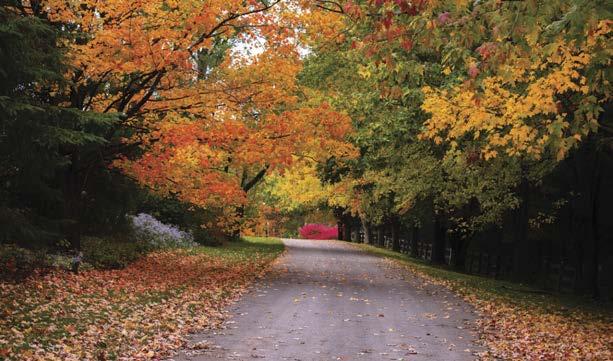


































16 • online at upstatehouse.com HA ND CRAFTED B UIL D ERS new homes professional craftsmanship 845.876.8367 handcraftedbuildersny.com handcraftedbuilders@gmail.com Residential & Commercial Moving | Local & Long Distance Professional Packing | Storage Solutions | Family Owned Since 1924 arnoff.com | (845) 471-1504 Hudson Valley real estate, events, and dining highlights delivered directly to your inbox. Sign up today chronogram.com/eatplaystay LIVE YOUR BEST UPSTATE LIFE EAT PLAY STAY NEWSLETTER The definitive guide to the Rural Intelligence region. Delivered directly to your inbox. Subscribe today.
HOME SERVICES SPECIALISTS
Homeowners know that the secret to enjoying their properties to the fullest is discovering the right team for every project. From new construction to renovations and the repairs and upgrades that matter most, here are seven home services companies that Hudson Valley residents rely on.
LANDSCAPING & LAWN CARE
BIG OSCAR LANDSCAPING
Since 2017, our mission has always aligned with yours! Our specialties include hardscapes, such as sidewalks, retaining walls, stairs, or walkways, as well as full service landscaping and lawn care.
(845) 430-1900, bigoscarlandscapinginc.com
HOME ENERGY CONSULTANTS
ENERGY CONSERVATION SERVICES

Discover unique qualities of your home with an Energy Audit. Assessment includes combustion analysis, pressure diagnostics to detect air leaks, air quality, insulation, ventilation, and a comprehensive report with recommendations. Use code CDFall2023 to receive 10% off services.
(845) 338-3864, ecsbetterhome.com
ELECTRICAL, PLUMBING & HVAC HOT WATER SOLUTIONS, INC.

Trusted provider of electrical, plumbing, and HVAC services for over 25 years. We specialize in heat pumps, one of the most effective ways to heat and cool your home. Our highly-trained technicians will ensure your project is done right, on time, and on budget. As Mitsubishi Diamond Contractors, we offer a 3 year labor and 12 year parts warranty on all systems. Kingston, NY, (845) 331-8948, kingstonhws.com
HOME RENOVATIONS
HPM CRAFTSMEN

Elevate your home with HPM Craftsmen, the exclusive choice for exceptional remodeling. Our expertise brings dreams to life, creating spaces that inspire and captivate. Your vision, our craftsmanship.
(845) 878-3004, hpmcraftsmen.com
HOME INSPECTION SERVICES MOUNTAIN REST HOME INSPECTIONS
Mountain Rest Home Inspections works exclusively for their clients health and safety. MRHI, provides an unbiased inspection, support, and guidance after the inspection. MRHI offers infrared scans of your home as a Certified Residential Thermographer. New Paltz, NY, (845) 901-0888
HIGH-PERFORMANCE ENCLOSURES
NEW ENERGY WORKS

New Energy Works high-performance enclosure systems offer homeowners, builders, and architects an accessible option when building efficient and thoughtful new homes in upstate New York, they even call it HPEz (High Performance Made Easier™).
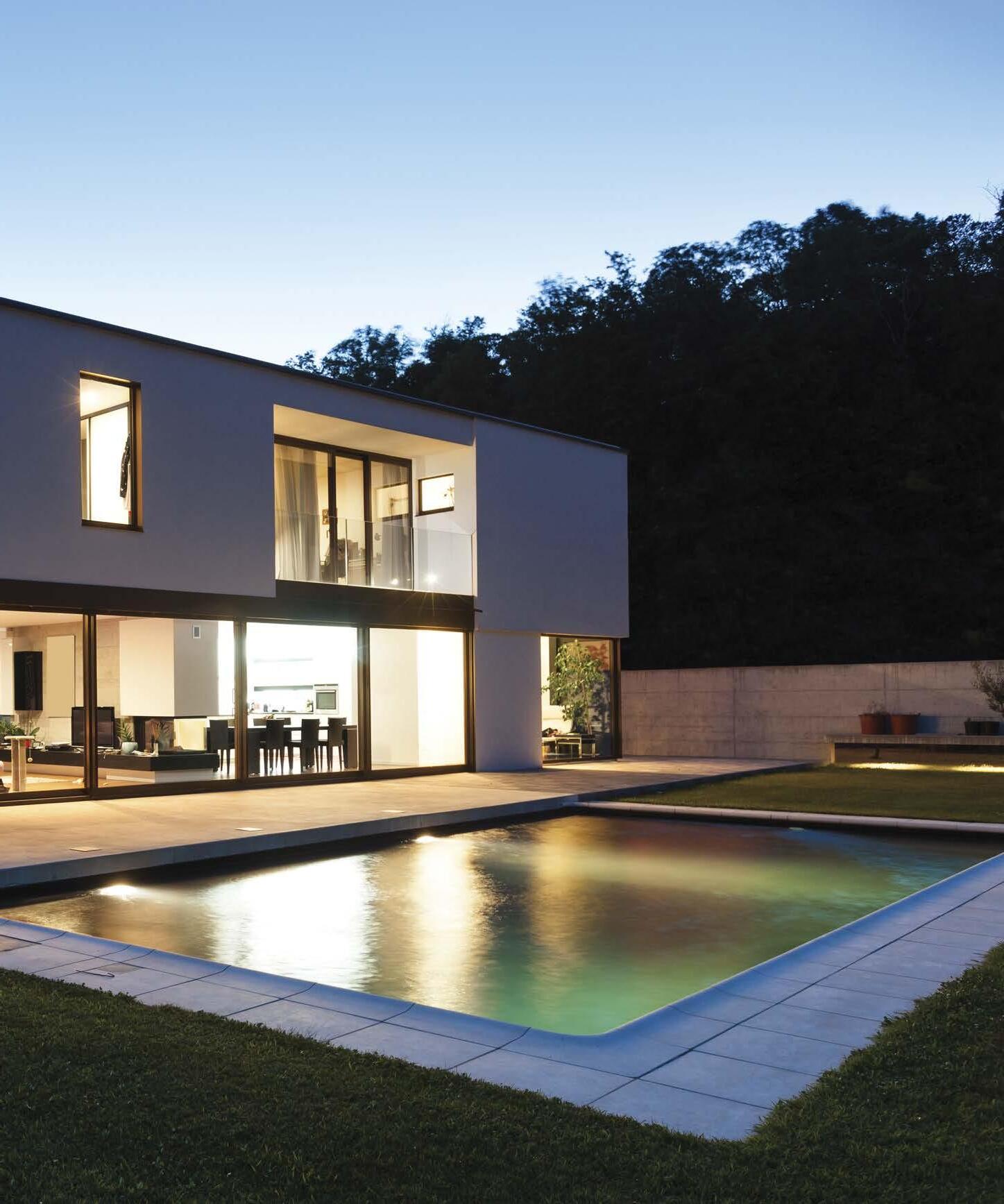
1180 Commercial Drive, Farmington, NY, (585) 924-3860 newenergyworks.com
WOOD FLOORING
PIONEER MILLWORKS
Pioneer Millworks reclaimed & sustainable wood flooring, siding, paneling, and decking have been a favorite option for homeowners and builders in upstate New York for over 30 years, manufactured right here in the U.S.A. in their employee-owned NY mill.
1180 Commercial Drive, Farmington, NY, (585) 924-3860 pioneermillworks.com

SPONSORED GUIDE
Mountain Rest Home Inspections
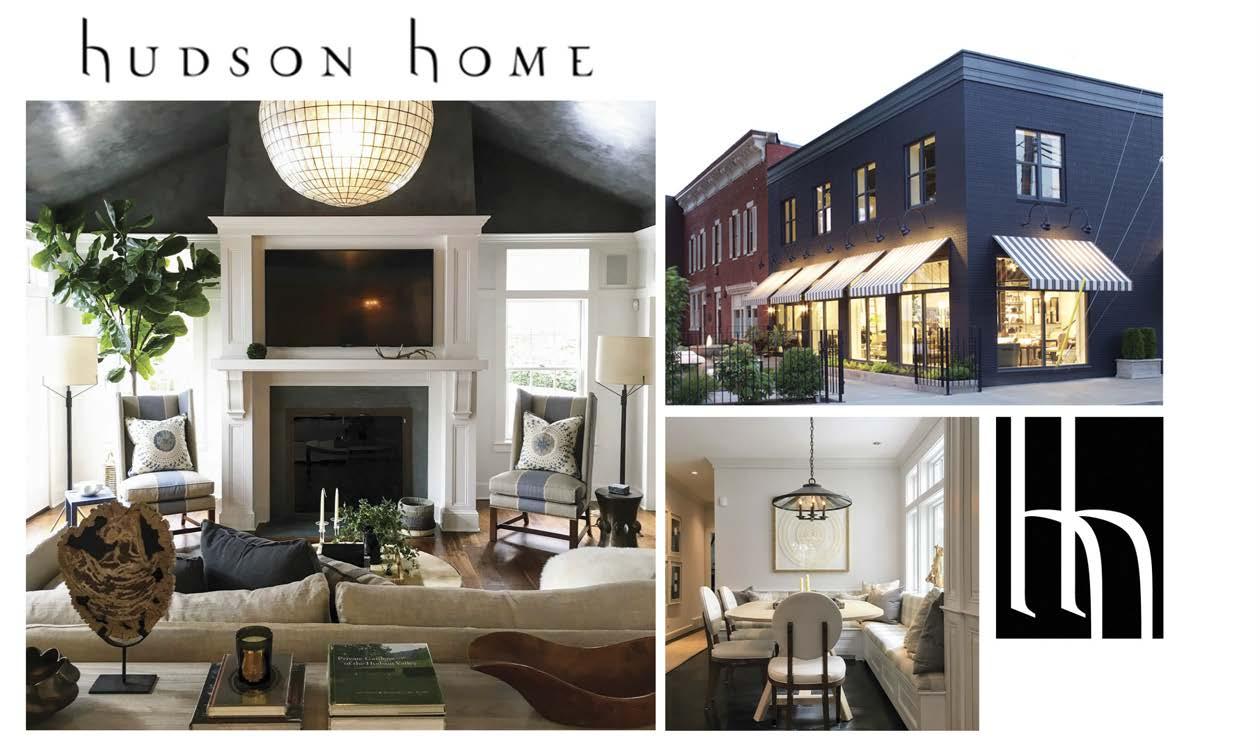

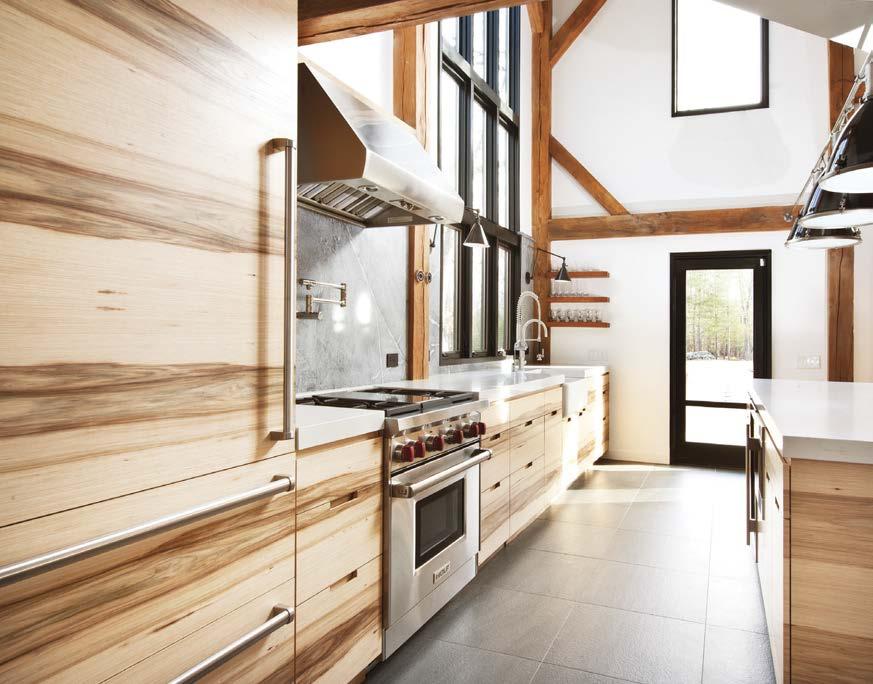
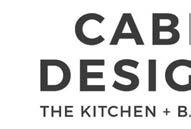
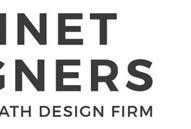




18 • online at upstatehouse.com KITCHENS | BATHS | CLOSETS | TILE 747NY-28Kingston,NY12401 hello@cabinetdesigners.com | (845)331-2200 | www.CabinetDesigners.com We Impro ve O ur Cli e nt s ' L iv es By I mproving Their Li v in g S pa ces . KITCHENS | BATHS | CLOSETS | TILE 747NY-28Kingston,NY12401 hello@cabinetdesigners.com | (845)331-2200 | www.CabinetDesigners.com We Impro ve O ur Cli e nt s ' L iv es By I mproving Their Li v in g S pa ces KITCHENS | BATHS | CLOSETS | TILE 747NY-28Kingston,NY12401 hello@cabinetdesigners.com | (845)331-2200 | www.CabinetDesigners.com We Impro ve O ur Cli e nt s ' L iv es By I mproving Their Li v in g S pa ces
MODERN HISTORY
RARE AND HANDMADE HOUSEWARES AT OPERA HOUSE CO. IN ATHENS
By Melissa Esposito
When it comes to decor, many people are keen on heirlooms, antiques, and handcrafted objects because there’s often a deeper story behind the item or its maker that can elicit nostalgia, awe, or delight. That’s why Whitney Parshall chooses to offer a curated selection of artisan wares, historical antiques, and other one-of-a-kind finds at Opera House Co., a home goods and interior design shop in Athens that opened in early July.
“We’re a lifestyle brand for the storied home,” Parshall says. “We focus on objects that have a history, whether they’re vintage, antique, or handmade. They’re beautiful, wonderful, unique items that make me say, ‘This is amazing and I have to share its story.’”
Around the shop, informative signage accompanies pillows, dinnerware, furniture, art, and other small housewares hailing from both Hudson Valley and global purveyors. Among locally
sourced items, you’ll find simple black-and-white pottery by Melanie Starr and fresh or dried flowers from Doodlebug Flower Farm—both located in Athens. “There wasn’t a flower shop in town, and I think fresh flowers are such a nice addition to any home, so we worked with a local organic farm to provide that option,” she says.
Parshall also carries uncommon goods by non-local independent artisans, like a woodworker from North Carolina who carves spoons by hand using wood from storm-felled trees, and Queens-based upcyclers Casa Grace who work with Fair Trade artisans in Colombia to reimagine heirloom quilts into distinctive jackets and throw pillows.
Interior design consultations are also offered in-store. While Parshall says her heart is in uncommon design choices with a historical nod and an emphasis on “color, texture, and pattern with a little more color, texture, and pattern thrown on
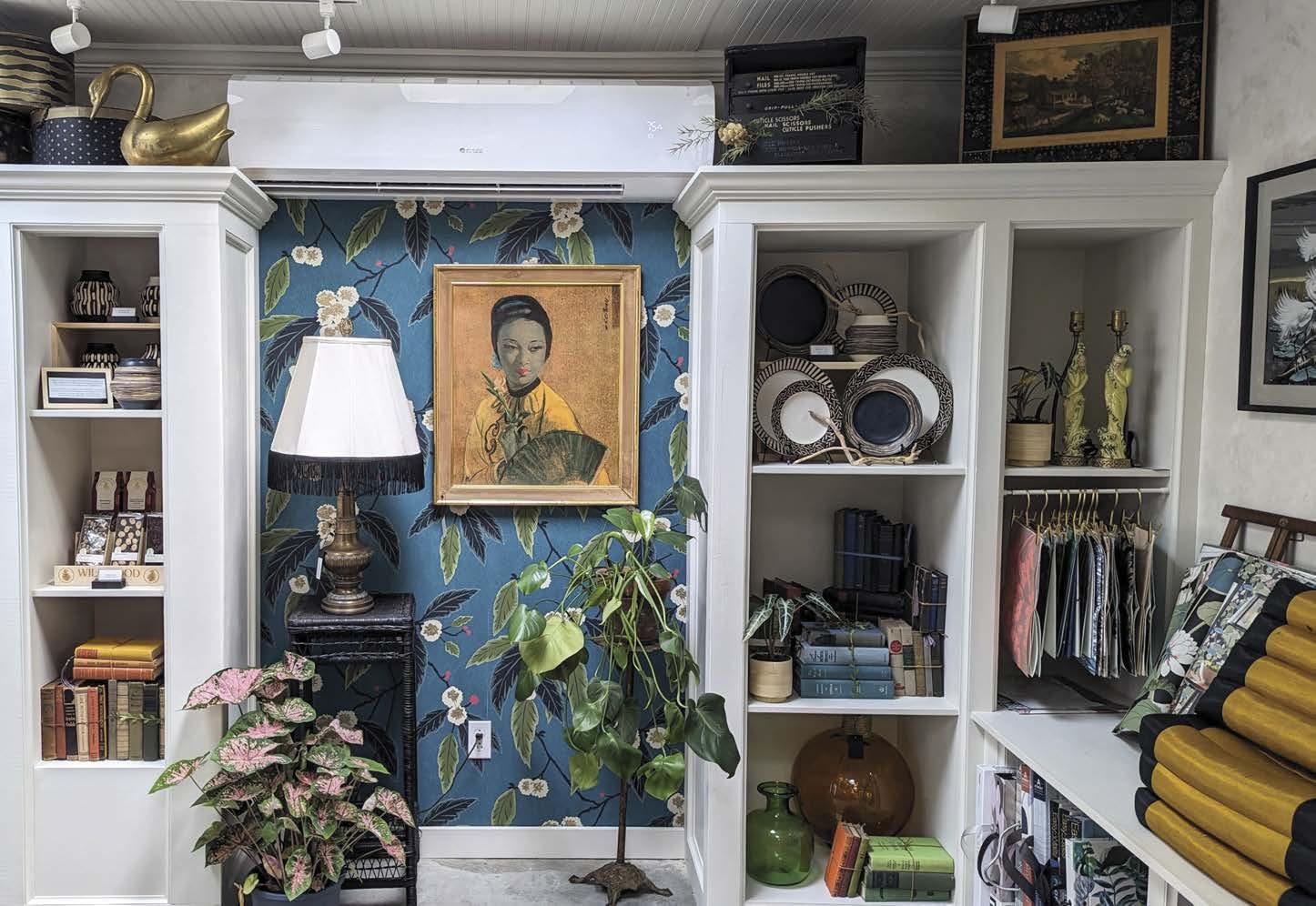
upstate HOUSE | FALL 2023 • 19 THE SOURCE
Whitney Parshall has curated a selection of artisan wares, historical antiques, and other one-of-a-kind finds at Opera House Co. in Athens.
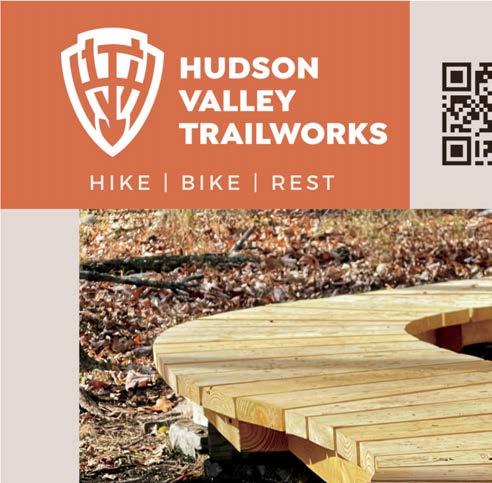
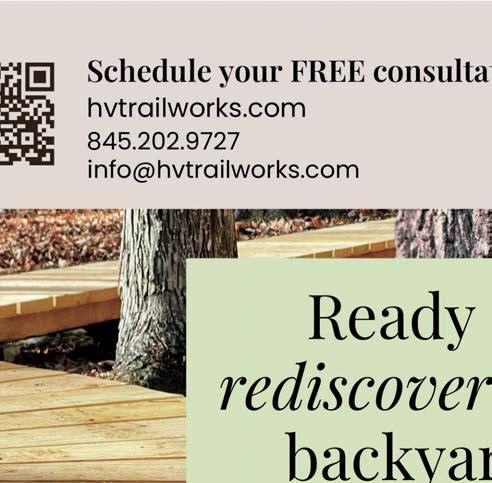


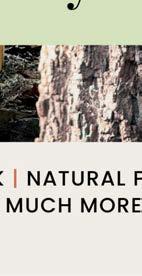
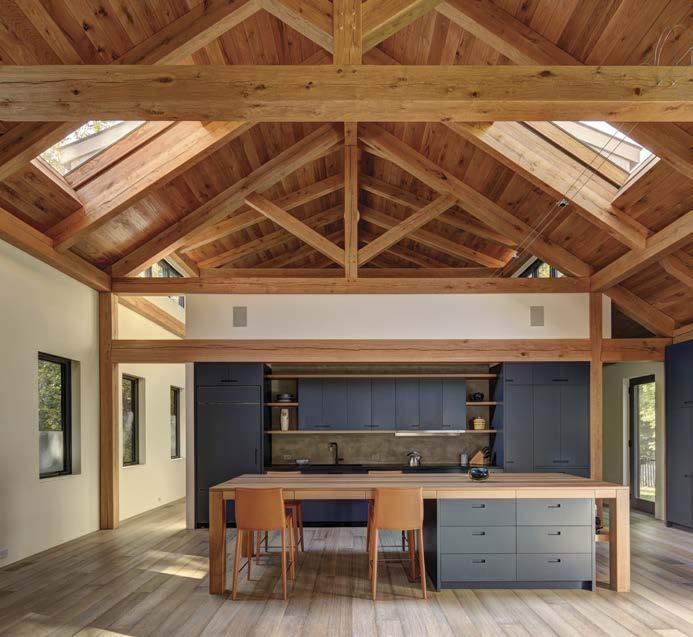
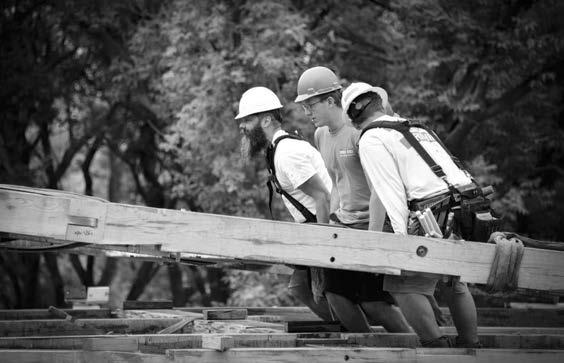
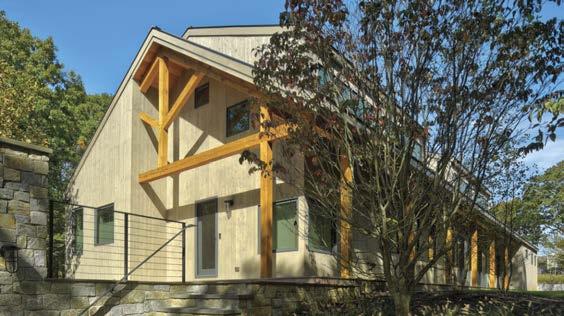
20 • online at upstatehouse.com IN PARTNERSHIP WITH HOLMES KING KALLQUIST & ASSOCIATES AND ROUNDTREE CONSTRUCTION 30+ YEARS OF CUSTOM HOME EXPERIENCE – FROM OUR EMPLOYEE-OWNED NEW YORK STUDIO & SHOP. 585.924.3860 | NEWENERGYWORKS.COM
IN PARTNERSHIP WITH BK BUILDER PHOTOS: CHRIS FOSTER
top,” she has a broad design and antiques background. That includes an 11-year run working in television, during which she was a casting director and producer for the History Channel’s hit show “Pawn Stars.” At that time, interior design was her side hustle, but as she began feeling burnt out from the TV industry, she sought to pursue her passion full time. She became a stylist for Anthropologie for three years, “and I learned a lot, but there was still so much more I wanted to do,” she says. “My current brand is similar to Anthropologie’s offerings, but with more of a historical context, and without mass-produced goods. We’re also a proper wallpaper shop, with a breadth of options, a large collection of tactile books, and consultations or design work by appointment.”
Even the building itself has its own distinctive story. Parshall and her husband, Isaak James, were weekend warriors-turned-homeowners who collaborated on restoring old houses. As Parshall scouted for the ideal space to open a design shop of her own, her husband suggested a 1700s Dutch barn on property they owned. “The barn is old enough to predate the village incorporation,” she explains, “and the space just really lent itself to my brand. It needed a lot of work, but it was worth the time to restore.”
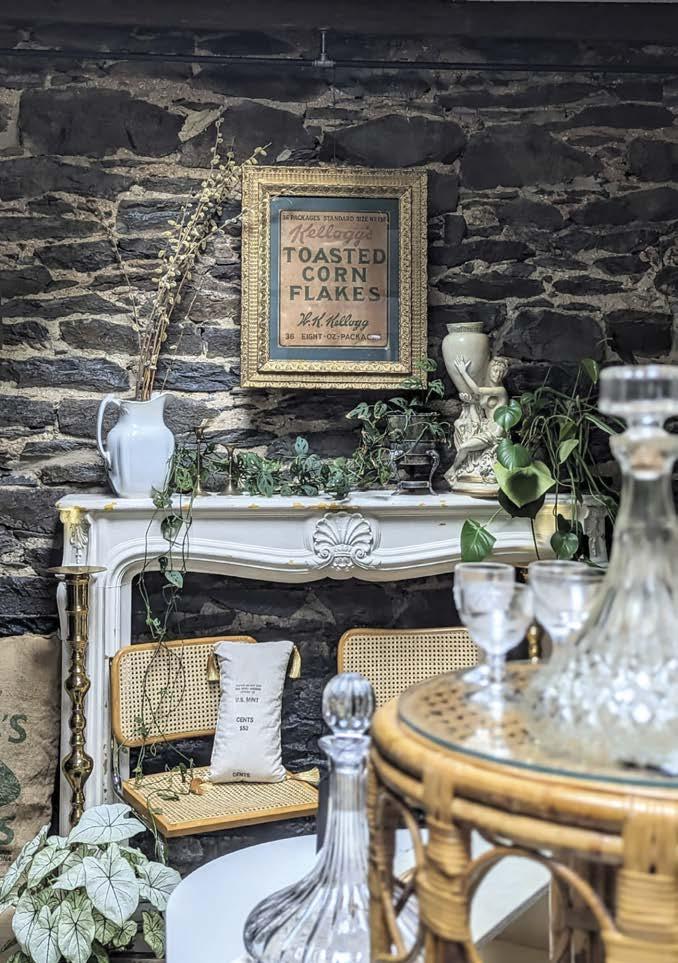
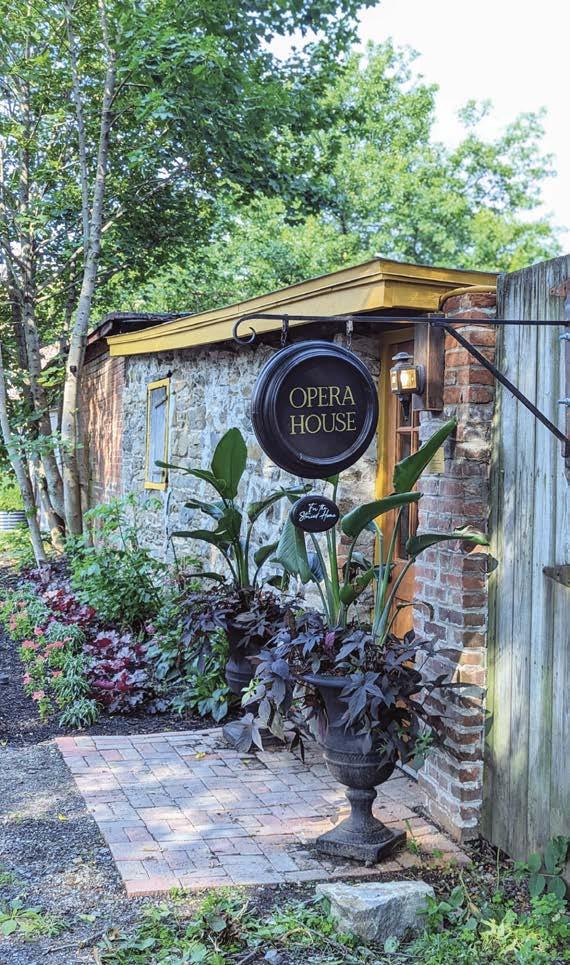
After a year of renovations, she opened the boutique with
a name reverent of another aspect of Hudson Valley history: the region’s myriad opera houses that are long-shuttered but still standing. “I’ve been enchanted by the old opera houses of the river towns,” she explains. “In the late 19thto-early 20th centuries, they were the heart of communities. People were facing such difficult times, yet they still built these magnificent structures. The opera houses gave people a reason to put on their pearls and meet for community to enjoy art, culture, music, and stories.”
And that ethos is part of how she wants to have her shop seen: an ever-evolving space, welcoming to all, where the community can enjoy whimsical, rare, and antique additions to the home—or simply gather. “I’m constantly refreshing the space and I want people to feel invited, whether they’re looking for a gift, for something special for their home, or even if they just want to browse the new items and displays because they see us as a place to visit and enjoy,” she says. “I love when I see someone read our signage and have that little flicker in their eye because they learned something or felt enchanted by an item. Hopefully, either way, you’ll leave with a new story.”
upstate HOUSE | FALL 2023 • 21
OPERAHOUSECOMPANY.COM
Before opening Opera House Co, Parshall was the casting director and producer for the TV show “Pawn Stars.”
MODERNIST MONUMENT
By Lisa Iannucci
My mom’s vision…was that there would be glass so she could see, every day, the change of colors, the trees, and the ships travel up and down the Hudson River,” says Michael Wolf in the short documentary Origins about the home his parents, Benjamin and Ruth Wolf, commissioned.
Built in 1949 by the preeminent American architect Philip Johnson, Wolfhouse is a classic Mid-Century Modern home tucked into a hillside in Newburgh overlooking the river. “My mother wanted someone who could replicate her vision, so she picked Philip Johnson,” Wolf says. Inspired by German Modernist pioneer Mies Van der Rohe, Johnson’s signature architectural style favored open-plan designs allowing for easy circulation within the home and a seamless integration with the outdoors through the use of plate glass walls. Among Johnson’s best-known works are the Glass House in New Canaan, Connecticut; the postmodern 550 Madison Avenue in New York; and the Museum of Modern Art’s sculpture garden.
In 2017, Jeremy Parker purchased a brick Federalstyle home in the city of Newburgh, which he says
has a “vast housing stock of really incredible homes.” Parker is a creative director focused on architecture, historic preservation, and interiors and the founder of Good People, a creative agency specializing in advertising and digital media.
Two years after buying the house, Parker joined forces with his friend Jiminie Ha, senior director of graphic design at the Guggenheim Museum, to buy investment property in Newburgh. Wolfhouse caught their eye. “Most of the architecture in both the city and town of Newburgh is more traditional, turn-of-the-century, so this one stuck out,” Parker says. “Then I saw it designed by the architect Phillip Johnson, and I realized we had found a gem sitting on the Hudson River. I had to preserve this history.”
As part of their offer, the partners wrote a compelling letter to the seller, who accepted their proposal. “I knew other buyers were more interested in tearing down the house and using the land to rebuild,” Parker says. “Fortunately, the seller intended to sell to somebody interested in preserving it.” Once the papers were signed—a week before the pandemic shut the city down—it was time
to start the rehab.
“The trees were dying, and wild grapevines were growing all over the trees and the yard, which was essentially brown,” describes Ha. “Previous owners took liberties outside by painting the entire home baby blue, adding wood paneling around the house so you could not see any of the first-floor brickwork that was originally there.”
Parker located the original floor plans at the Avery Architectural and Fine Arts Library at Columbia University in New York City. “All of the specifications on how to rehab the home were provided—the type of wood, measurements, how many wood panels, etc.,” says Ha.
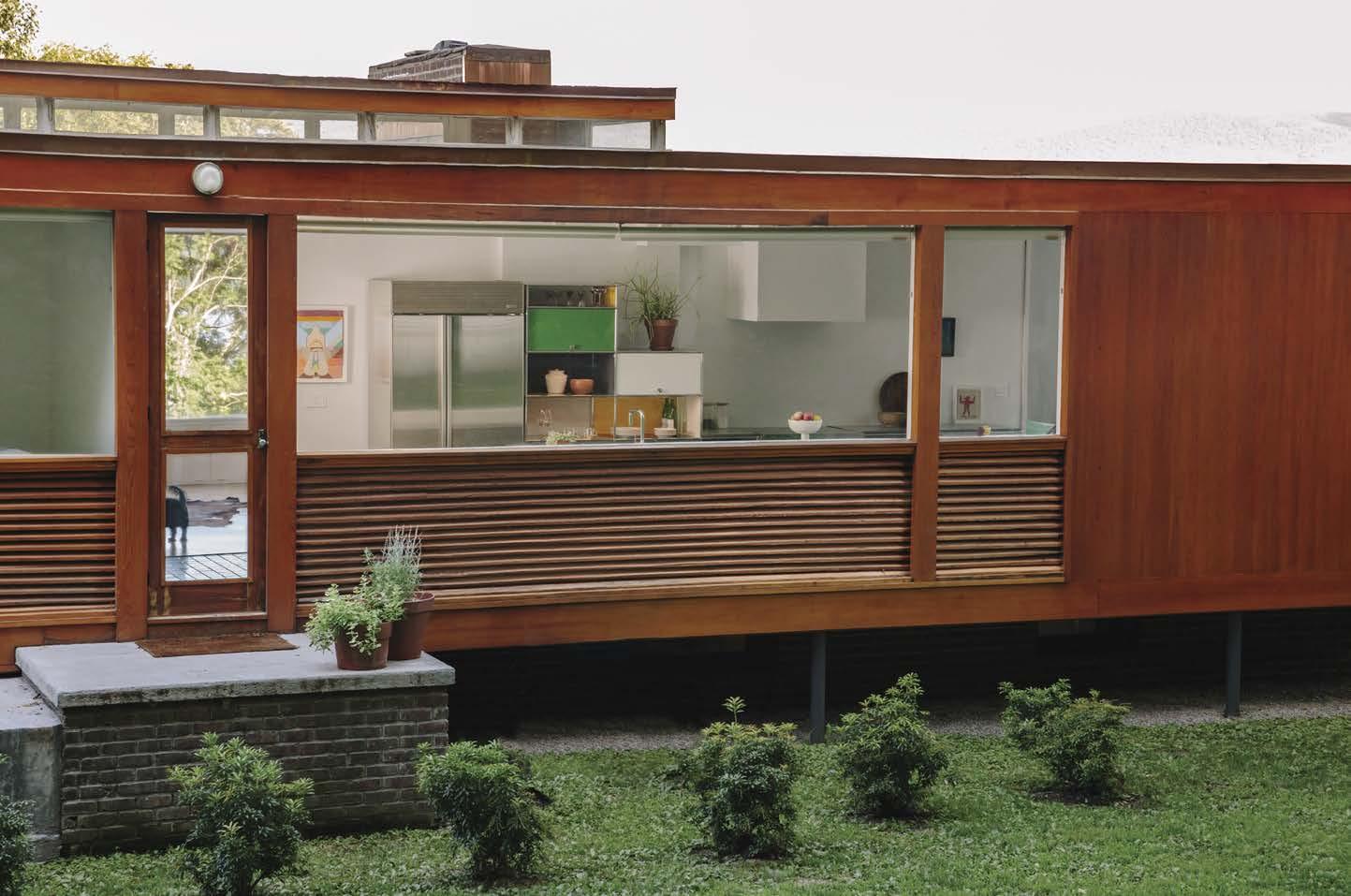
In addition to outdoor modifications, the first floor had old carpet, and the second-floor bathrooms had cheap tubs covering the originals. “Luckily, there were enough remnants of fixtures and hints of what was supposed to be underneath that we were able to salvage it and follow the floor plans,” says Ha.
The owners sought steel options in the kitchen, a common material in Mid-Century kitchen cabinetry. They collaborated with New York City-based USM
22 • online at upstatehouse.com
ARCHITECTURE
WOLFHOUSE IN NEWBURGH
Modular Furniture to create a kitchen entirely constructed of pre-owned and recycled parts to create the first sustainably built USM kitchen.
Throughout the house, they sourced vintage furnishings and salvaged architectural pieces to finish the restoration, including sinks, tubs, and trim pieces. “We recognize the harmful effects of planned obsolescence. It’s our responsibility as designers to lead with smart sustainability at the forefront of our practice, not creating more waste but working with what we already have,” states Ha.
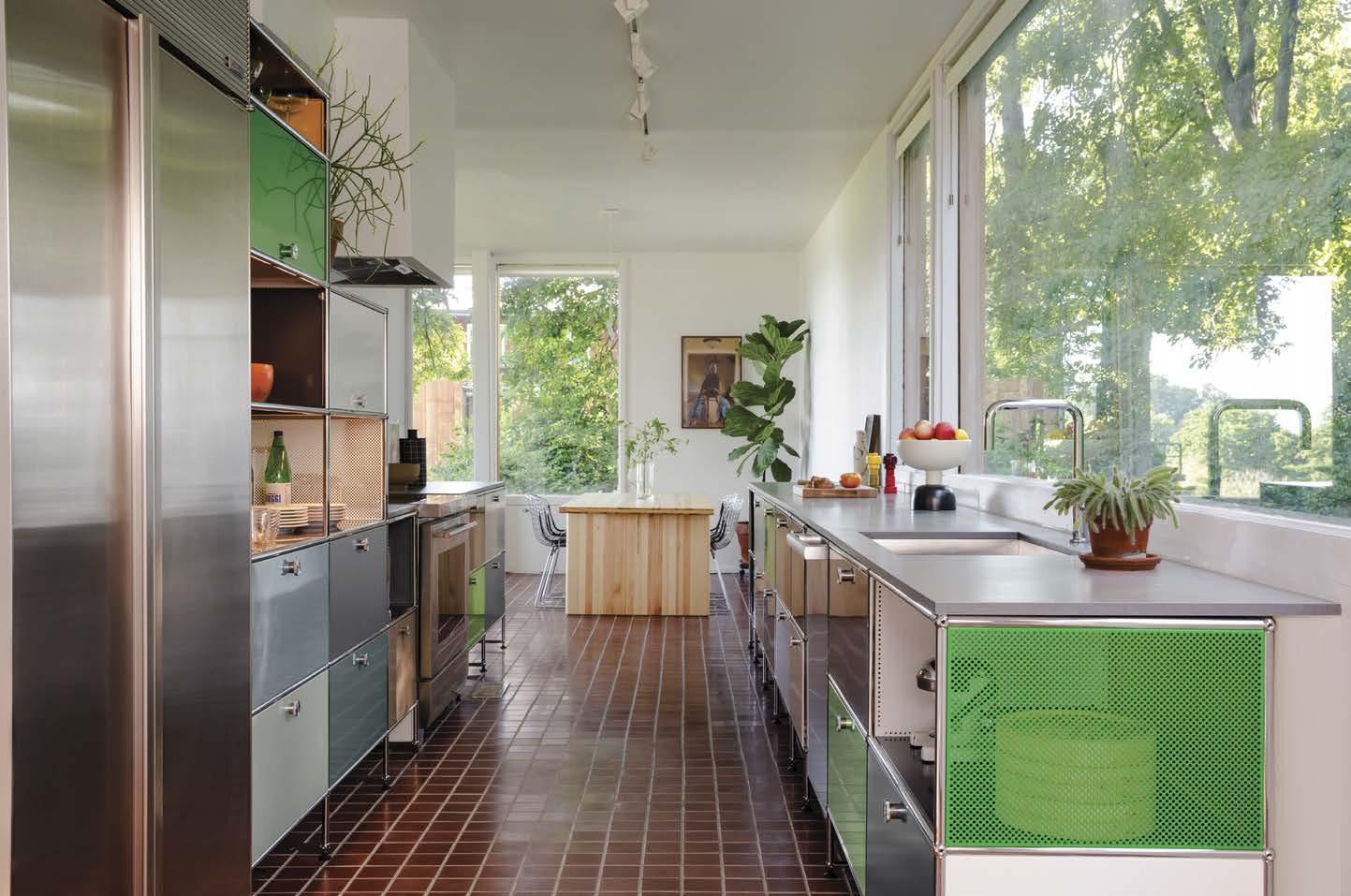
Restoration and Reclamation
The purchase of the building became even more significant when they realized its potential restorative justice component. “We immediately knew this was more than just a preservation or a residential project,” says Parker. “We always knew that because of Johnson’s own controversial beliefs and Newburgh’s complicated history, this had to be a place where we opened a conversation with all of the local community, especially people of color and people from the LGBTQ community.”
Before becoming an architectural icon and before the outbreak of World War II, Johnson had been fascinated with Adolf Hitler and Nazism. Interestingly, the Wolfs
were a prominent Jewish family of business owners. By the time they commissioned the Wolfhouse, the war had been over for years.
“They didn’t know Johnson had Nazi beliefs, but he knew they were Jews, and the fact that he would want to create a work of art for them says something about his reformation,” says Wolf. “He gave them what they wanted and they didn’t want to leave.”
Ha and Parker decided to open the doors to the Wolfhouse for short-term rentals to finance the preservation of this property. “It’s also open for photoshoots, video shoots, and events,” says Parker. “We wanted a creative and safe space as an incubator for arts, events, shows, and programming that elevates those underserved artists that might be LGBTQ or BIPOC.”
Wolfhouse is now open for booking. “It’s kind of impossible to ignore all of the wonderful things coming together in the space,” says Ha. “Plus that view!” Looking back, Parker didn’t think this project was possible, but he is buoyed by the results. “It seemed so out of reach,” he says, “but it goes to show what determination can do.”
upstate HOUSE | FALL 2023 • 23
WOLFHOUSENY.COM
Built in 1949 by the preeminent American architect Philip Johnson, Wolfhouse has been recently renovated and reimagined as an incubator for the arts and disadvantaged communities.
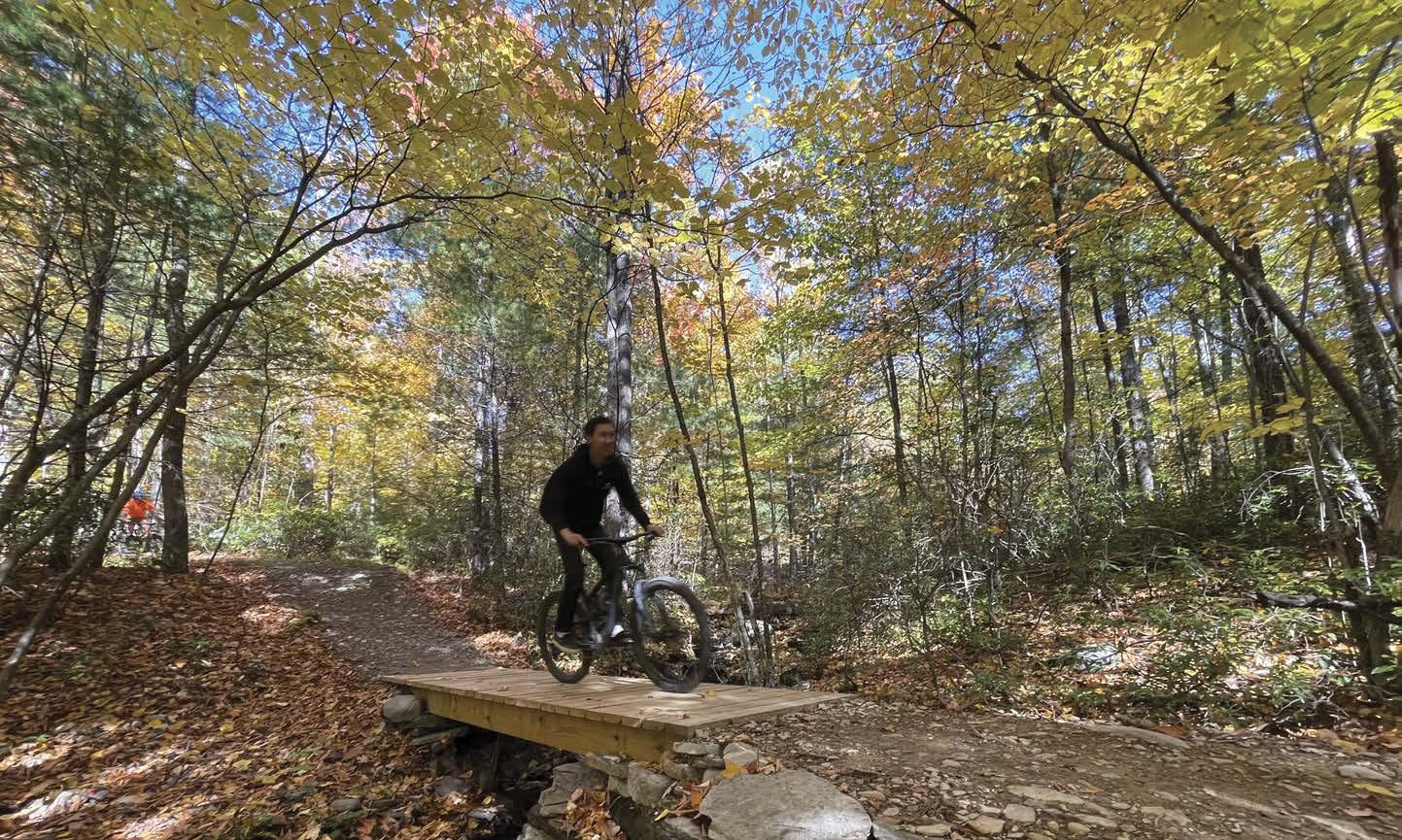
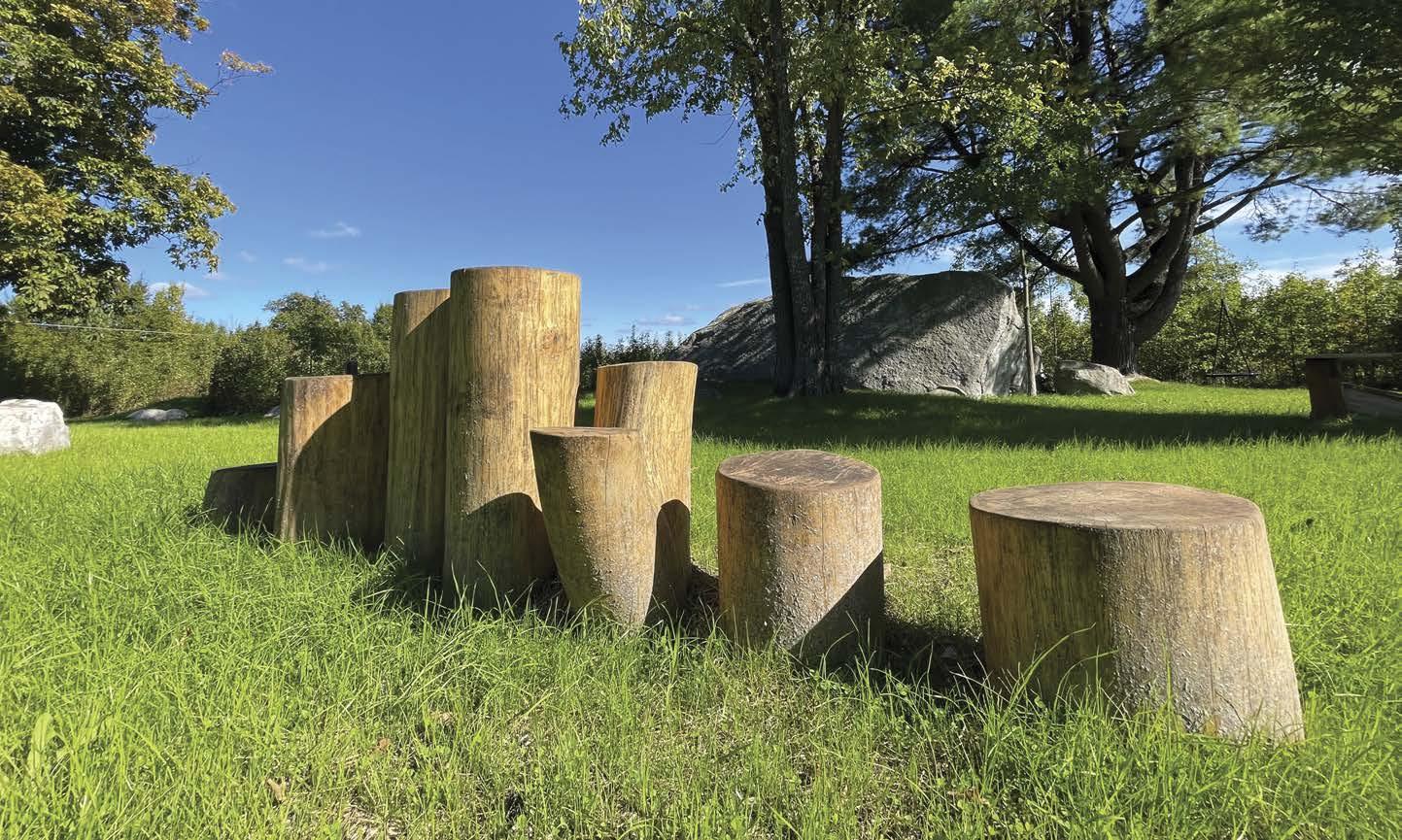
24 • online at upstatehouse.com OUTDOORS
After building a small bike jump and pump track about the size of a swimming pool in his backyard, Mike Benevento watched his 11-year-old son thrive outside. “With enough pleading, we could get our son to come on a hike to the stream behind our neighbor’s house, but riding the pump track became a self-selected outdoor activity—one that was competing with Minecraft and Fortnite for his time,” says Benevento.

Through the experience of watching his son connect with the natural world, Benevento and his partners recognized an opportunity to encourage those of all ages to get outside, be active, and interact with nature—a business was born. “We started Hudson Valley Trailworks during the pandemic, to inspire people to get outside in their own backyards,” says Benevento. “We believe that there is a lack of purpose-built bike trails in our area and we are on a mission to increase this segment of outdoor recreation in our community. We feel this not only as riders, but also as parents.”
The New Paltz-based cooperative is owned and operated by five friends and family—Mike and his sister Toni Benevento, Eric Hennessey, Clint Reynolds, and Tal Ilany Seweryn—who create trails and outdoor spaces to connect communities in and around the Hudson Valley.
LANDSCAPING TO PLAY ON HUDSON VALLEY TRAILWORKS
By Abigail Gierke
upstate HOUSE | FALL 2023 • 25
Some examples of work by Hudson Valley Trailworks:
A backyard concrete pump track designed and built by Hudson Valley Trailworks in New Paltz.
Opposite, top: Crafted log stepups, a central feature of a natural playground at Wildflower Farms in Gardiner.
Opposite, bottom: A rider cruises over a newly installed bridge on a private flow trail in Accord.












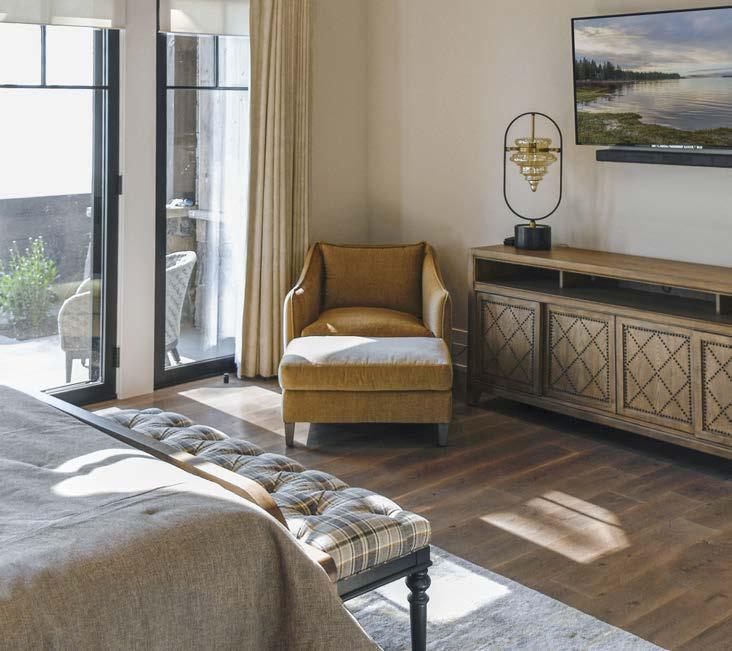

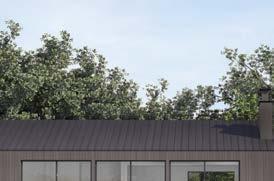
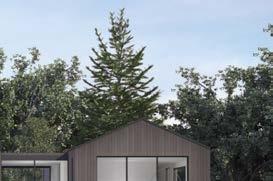

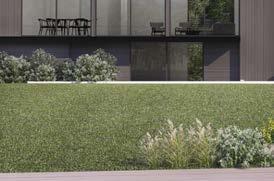
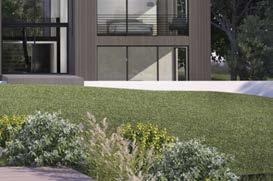
26 • online at upstatehouse.com Visit our New York showroom and order samples online 585.924.9970 | pioneermillworks.com Celebrated interior designer David Senise combines elements inspired by nature to bring thoughtful sophistication and grounded aesthetics from the natural world into commercial & residential spaces. Made with our sustainability harvested FSC® Certified Casual White Oak, find the right color for your next project. Natural Expressions
David Senise NEW CONSTRUCTION + RENOVATION jansonscuro.com 212-691-1611 NEW YORK CITY HUDSON VALLEY BERKSHIRES CONNECTICUT RIVER RESIDENCE - IN PROGRESS ARCHITECTURE INTERIOR DESIGN
by
Over the past few decades there’s been a growing interest and attention given to the benefits of connecting to the outdoors and spending time in natural spaces. There’s the obvious health benefits like decreased stress levels, better sleep, and the positive effects nature can have on young children. Hudson Valley Trailworks underscores that building trails and access to nature can also help bring people together and develop a sense of environmental stewardship. “Through the experience people can get on the trails we build, protecting nature becomes intertwined with having fun and feeling good,” says Benevento.
Although the cooperative specializes in building and maintaining bike trails, importantly, their overarching mission is creating opportunities for homeowners to access natural spaces. “We want to help people get into nature instead of viewing it from a distance,” says Benevento.
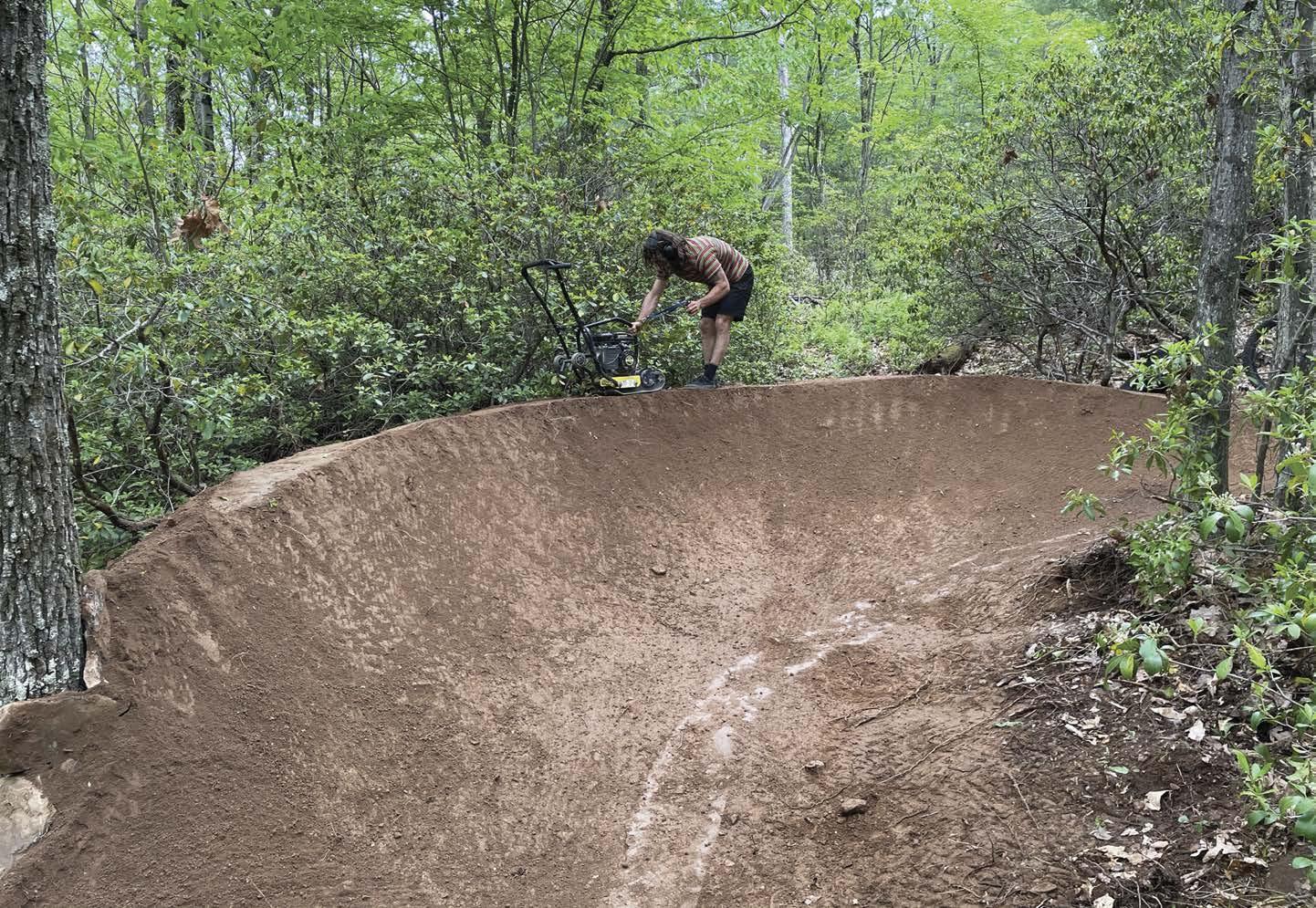
Recreational Roots
From landscaping you can play on to helping property and homeowners immerse themselves in their natural surroundings, Hudson Valley Trailworks starts each project through a collaborative process with a free consultation to examine property and put together a proposal. “We are not a traditional landscaping company,” says Benevento. “There are creative and adaptive opportunities to get outside in any backyard.” The cooperative builds purposedriven bike trails (single track, park, downhill, flow, jump lines, and pump tracks), backyard pathways to boardwalks, campgrounds, natural playgrounds and can help property owners understand just what flora and fauna live on the land. The team includes a professional forester, carpenter, welder, and
stonemason, all with years of experience building trails with both hand tools and heavy equipment. Consultations can be completed in both commercial and residential builds. Hudson Valley Trailworks also works with businesses and property owners to extend the use of their land to the general public.
Some recent work includes a natural playground and hiking trails at Wildflower Farms in Gardiner, private bike trails and pump tracks in backyards, custom designed and landscaped fire pits, pathways from driveways to doorsteps, backyard boardwalks, and connecting trails between properties.
“Our roots are based in recreation and bike-focused opportunities, but what we do cuts across many activities and options for all ages,” he says. “As parents, we want more opportunities for our kids to be outside, but we see our endeavors as multi-generational opportunities.”
Since the cooperative launched, the business has grown to include a nonprofit called Trail Unity and Full Circle. “Trailworks came first and it was born of our love for being outside, experiencing nature and sharing our passion for riding trails with people. Building and sharing the experiences trails provide is really at the heart of everything we do. For us it is so rewarding and enjoyable to see others have a great time on something we’ve built, it is why we do this. Both Trailunity and Full Circle were created to help us share these experiences with more people,” says Benevento. Hudson Valley Trailworks will eventually be based at Full Circle, a forthcoming group of physical venues which will also house local businesses, offer community space and an onsite pump track, and will be open to the general public.
upstate HOUSE | FALL 2023 • 27
HVTRAILWORKS.COM
Hudson Valley Trailworks owner Eric Hennessey sculpting a dirt berm for a client’s backyard flow trail in Kerhonkson.
KINGSTON
Bright Spot
By Anne Pyburn Craig
Like most of the Hudson Valley, Kingston has housing affordability issues that predate the pandemic and were only exacerbated by the city’s brief star turn as hottest housing market in the US in summer 2021. Even before that, a downstate investment group had snatched up the five largest apartment complexes in town and began raising rents and slashing services. In the wake of all this, tenants organized and found a receptive ear at City Hall; Kingston became the first upstate city to mandate rent control and even rent reductions in some cases. Opposed by organized property owners, those measures are currently making their way through the appellate court.
As elsewhere, though, the root of the problem is a shortage of housing of all kinds—and Kingston leadership is looking at creative long-term solutions. A new provision will encourage the creation of accessory dwelling units (ADUs)—basement or attic apartments, garage conversions—through grants that will help low- and moderate-income homeowners to create them in exchange for a promise to rent them affordably for at least a decade. And the newest tweak, form-based zoning, signed into law by Mayor Steve Noble in early August, loosens landuse restrictions within neighborhoods and tightens
McIntyre
controls on short-term rentals with an eye to diversifying housing stock and boosting walkability.
“I think this administration is just doing a kickass job,” says alderman Carl Frankel, a writer and longtime resident. “The mayor has a high-level support team, most of them wildly overqualified, and I think we can legitimately claim to be the leading city of our size in terms of sustainability.” Frankel points to provisions in the new code that remove minimum parking requirements and a pilot composting program as just two examples; he himself is planning to create an ADU.
Kingston is also not slacking on bringing in grant money. The city has been awarded nearly $22 million from the US Department of Transportation’s Rebuilding American Infrastructure with Sustainability and Equity grant program, targeted to fund the city’s “Weaving the Waterfront” transportation initiative, meant to enhance walkability and connectivity in and between the shoreline districts and the rest of the city and add some flood protection on the East Strand.
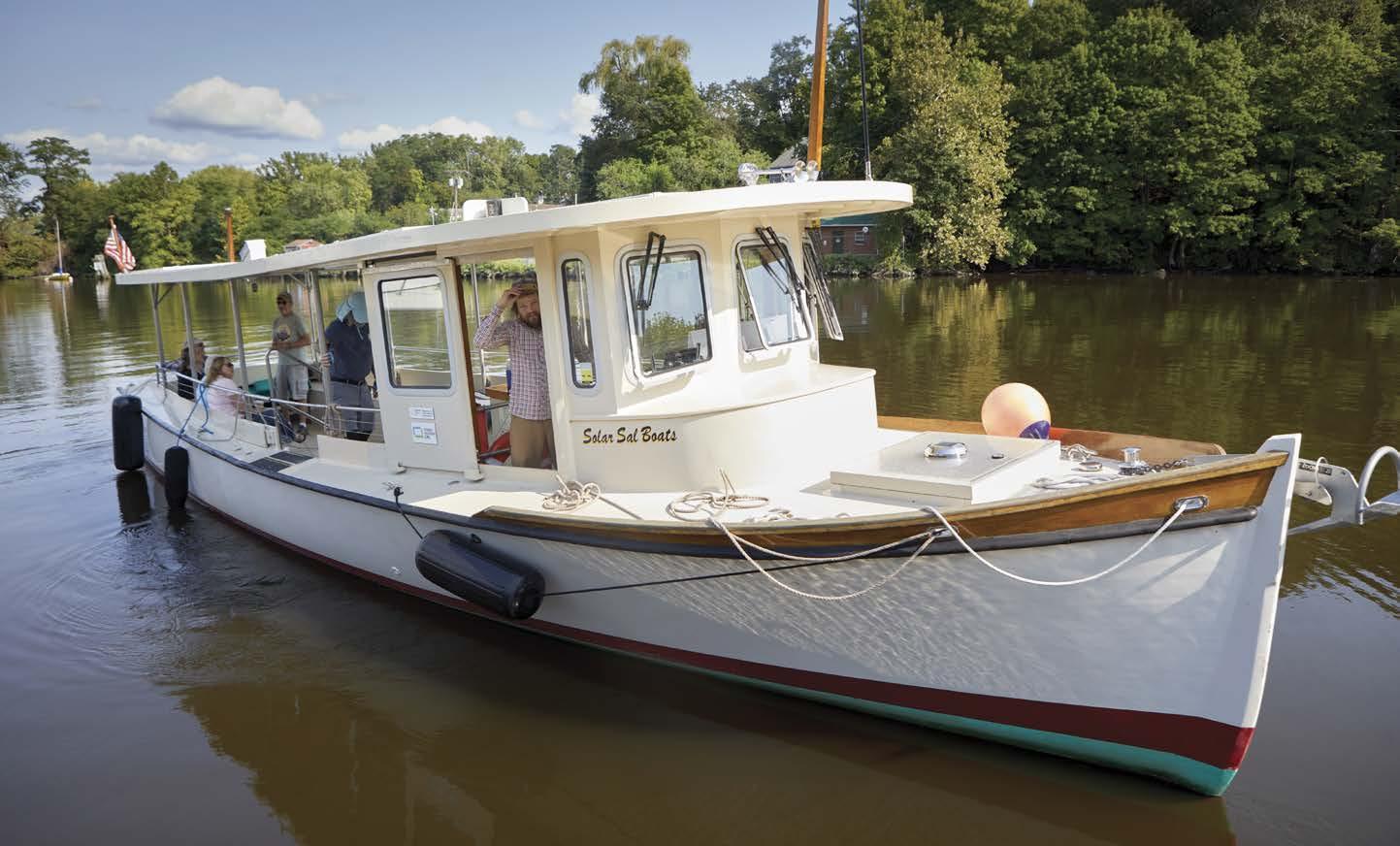
In other funding news, the Center for Photography at Woodstock received a $1.5 million state grant to turn a 1907 cigar factory into a museum and cultural center in Midtown, the latest on a long list of
adaptive reuse projects that have turned much of the city’s industrial infrastructure to other purposes.
The city benefits from a strong, varied nonprofit sector; within that are possibilities for collaboration that are just beginning to be realized, the NoVo Foundation has just announced a Kingston-specific offshoot that will focus on completing capital projects—renovating an 1876 residence for the Boys and Girls Club, transforming a former factory into a space for hands-on education, rehabbing vacant properties into affordable housing—and continuing its support of a wide range of community-based partners with a focus on resilience in the face of whatever may come.
THE SCENE
“Very few of the stores that were here when we started 10 years ago are still here,” says John Krenek, who co-owns furniture and lifestyle shop Exit 19 on Wall Street in Uptown Kingston with his partner Jamie Niblock. “But back then, there weren’t many at all. It’s been wonderful to witness the evolution—obviously the ideal would be to see every storefront occupied, but we’ve added solid new neighbors over the past several years, places like Westerlind and Magic Hill and Newt.
28 • online at upstatehouse.com
Photos by David
COMMUNITY
There’s a new shop opening where Stella’s was on North Front Street, called the Everything Shop, and the Woolworth Building is getting divided into two retail spaces—one of them will be a women’s clothing store. In the food and beverage space, we’ve added Chleo and Brickmen Kitchen and Bar.”
Weekends, he says, are naturally the height of foot traffic in the Stockade—but the streets are far from deserted even on a Thursday morning. Krenek and Niblock opened a second outpost—Spruce Design and Decor—on the Rondout during the pandemic, and Krenek says both are thriving. “The explosion of so many people moving up here is really what’s kept us all going,” he says.
THE MARKET
Amy Forste, sales manager with Coldwell Banker Village Green, says things have cooled just a bit since the pandemic peak. “The quantity of sales year-to-year is down 25 percent,” she says, “which I think has to do with the inventory being so low. Part of that is because people are reluctant to sell something they got into with a low-interest mortgage and take on a higher rate.”
Sellers, she says, should be mindful of the fact that the era of wild bidding wars and allcash deals has calmed. “But if we get something that’s priced right and in good condition, we’re still seeing multiple offers, even bidding wars. Buyers are being more cautious and doing their homework,” Forste says. “Things are settling some, but we’re never going back to the pre-pandemic prices, we’re just not. So if you’re serious and pre-approved, there’s no time like the present—no one knows what the future will bring.”
At press time, there were a few three-bedroom ranch houses and cottages being offered between $300,000 to $400,000 and a handful of foreclosures and homes under 1,000 square feet priced a bit lower than that. $650,000 will buy a larger, four-bedroom “executive” ranch with finished basement and private yard, and a historic Federal brick home near the Stockade, set up as a six-unit apartment building and also boasting a private backyard and brick barn was priced at $899,000. A four-bedroom log cabin on the outskirts with panoramic mountain views and stone fireplace had just flipped to “pending” at $999,000 in early August.
THE FACTS
ZIP CODE: 12401
POPULATION: 24,307
MEDIAN HOUSEHOLD INCOME: $58,840
PROXIMITY TO MAJOR CITY: 100 miles from New York City; 56 miles from Albany
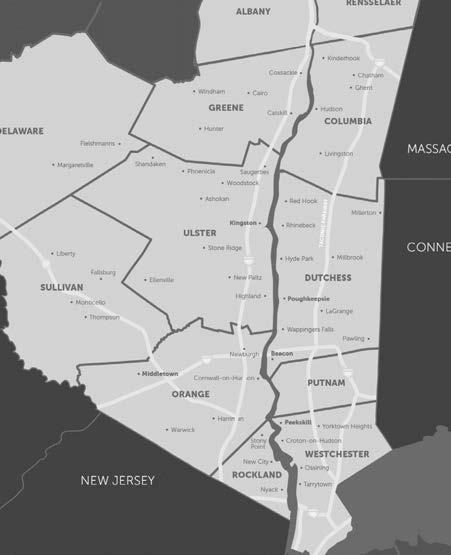
TRANSPORTATION: Kingston is accessible by Exit 19 on the New York State Thruway. Adirondack Trailways buses stop in Kingston. The nearest Amtrak station is 11 miles away in Rhinecliff. Nineteen miles away in Poughkeepsie, both Amtrak and Metro-North stop. Ulster County Area Transit (UCAT) buses run throughout Kingston and to New Paltz and Saugerties.
NEAREST HOSPITAL: HealthAlliance Hudson Valley operates a newly refurbished campus on Mary’s Avenue.
SCHOOLS: The Kingston City School District includes seven elementary schools, two middle schools, and a high school. Private schools include Kingston Catholic School, Good Shepherd Christian, Montessori School of Kingston. SUNY Ulster County operates a satellite campus near the high school.

POINTS OF INTEREST: Ulster Performing Arts
Center, Senate House State Historic Site, Hudson River Maritime Museum, Rondout Lighthouse, Pine Street African Burial Ground, Reher Center for Immigrant Culture and History, Stockade District, Forsyth Nature Center, Matthewis Persen House Museum, Kingston Point Beach, Old Dutch Church, Rondout-West Strand Historic District, Empire State Trail.
upstate HOUSE | FALL 2023 • 29
The Kingston High School football team playing its 2022 season opener at Dietz Stadium.
Opposite: Solaris, the Hudson River Maritime Museum’s solar-powered boat, offers cruises.
NEW PALTZ
Where Arts and Education Rule
By Anne Pyburn Craig Photos by David McIntyre
The one true constant in New Paltz is change,” says Richie Steffens. “That, and a vibrant downtown—we’ve never really had Main Street go dark. Even when they built the malls uptown, the small businesses that closed as a result were almost immediately replaced by other small businesses. People’s lives change, fashions change, tastes change—not every small business makes it, but there’s always someone coming right behind them with a new great idea and fresh enthusiasm. There are always people standing in line for a spot in New Paltz.”
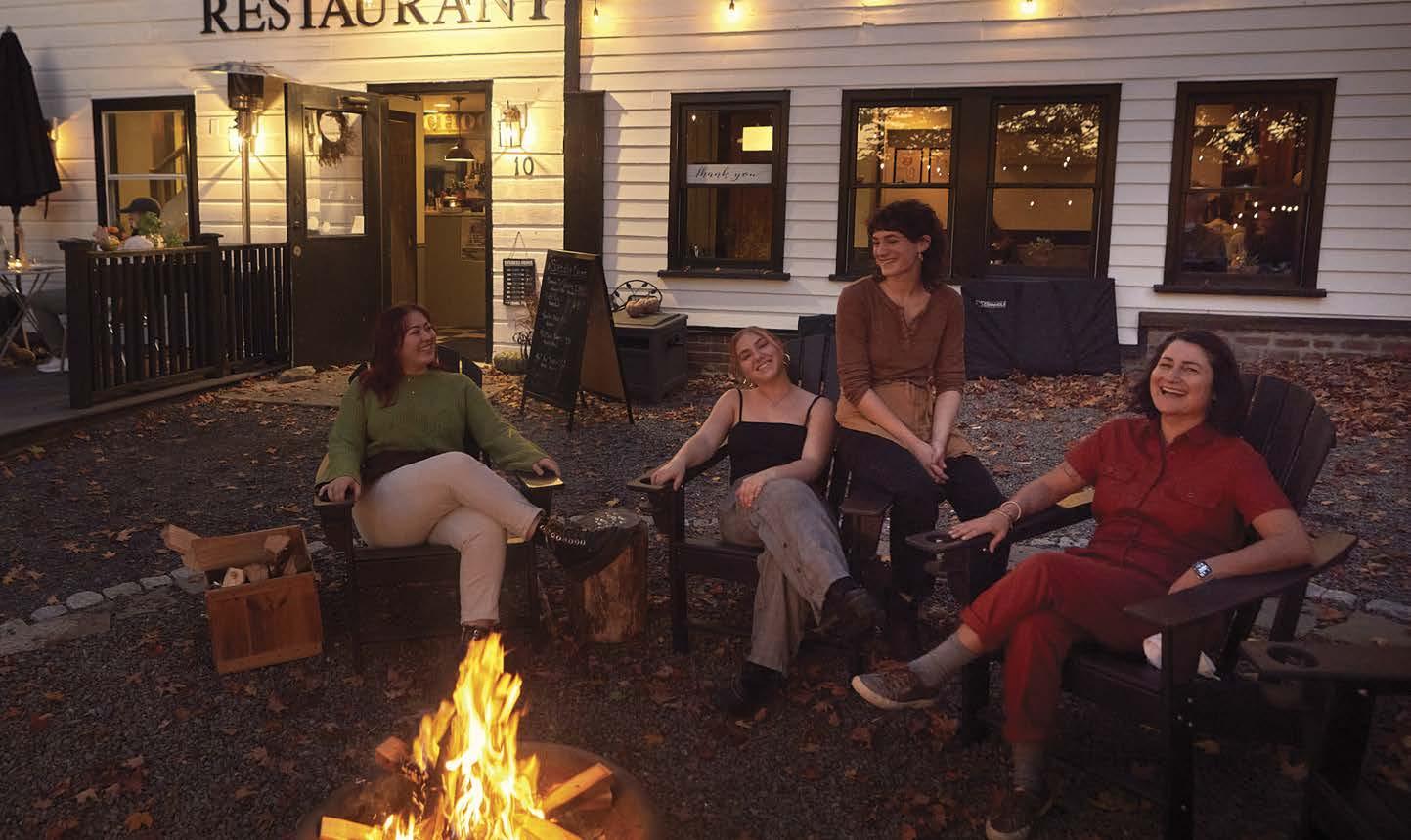
Steffens ought to know. He grew up in New Paltz, moving here with his family in 1962. Besides being a schoolteacher and musician, he opened his own independent real estate brokerage in 1975 and served on the village planning board in the 2010s. “There is a lot of world-class talent—musicians in particular—but in any number of fields, who’ve settled here but you wouldn’t know it because they’re not celebrities—they’re working artists and entrepreneurs, and part of the reason they come here is for the anonymity. People don’t bother them.”
This desirability is one of the factors that’s led to the current housing shortage. “We have very dense zoning. We have an awful lot of areas that
are protected open space, which draws people but doesn’t create housing,” says Steffens. “And then we have people that fight when we talk about things like building up instead of out. As a planning board member, I was a big proponent of building up instead of out. Make the village very dense, with taller buildings, and keep the outside areas very natural.”
Town planners, with some grant funding in hand from the DEC, are partnering with Cornell’s Department of Natural Resources and the Environment to infuse zoning codes with protection of open space and estuary watersheds and refining a proposed law that would make it easier for homeowners to create accessory dwelling units. An affordability requirement was scrapped to maximize the overall number of units that will be created, but rentals must be long-term and the town intends to advocate for affordability provisions to be written into state tax codes.
“We need zoning as progressive as we are, and we don’t have that yet,” says Steffens. “In the 1970s there was a lot done to prevent the college students taking over. There was a fear that every porch would end up with a big couch full of pot smokers on it.”
Most of the porch couches have vanished into
the mists of time and gentrification. “People hardly believe me when I tell them I walked up the street and heard Joe Cocker play for free, or that Floyd Patterson used to pass the collection plate at my church,” says Steffens. “And the college, in becoming a university, has had to turn some of its energy toward practical career training—the arts only flourish when people are fed. But we’re still very much the land where arts and education rule, and I think we always will be.”
THE SCENE
“New Paltz was noticeably hurt by Covid,” says Seth Branitz, owner of the Karma Road Organic Cafe. “Thankfully, 2023 has seen a return to great walking traffic, with a large number of first timers, and old familiar visitors returning. Our business hasn’t returned to pre-pandemic sales numbers, but we’re happy with the trend.”
Those returning and new visitors have plenty of places to eat, drink and be merry, from the IndoFrench fare at Runa and the historic gastropub ambiance at Garvan’s to an abundance of burgers, pizza, and tacos, not to mention loads of Italian (try A Tavola), Mediterranean, and Asian options. There’s a 12-seat micro bar (Jar’d Wine Pub), a
30 • online at upstatehouse.com
COMMUNITY
piano bar (the Lemon Squeeze), and a newly opened cat cafe. There’s also old standards like Bacchus Restaurant and Billiards and the Main Street Bistro, which still has a line out the door for breakfast on weekends. Water Street Market has an array of retail that covers everything from the mundane (you can get socks, hardware and light bulbs uptown) to the fanciful, of which there are too many examples to list: esoteric Wiccan and crystal shops, a stellar drum shop (CBHO), and a spot (Grazery) where you can browse houseplants and fine cheeses, just because the owners love plants and cheese. It’s easy to see why, as Steffens says, if a business burns down, someone has a plan to open on the spot “before the ashes are cool.”
“I hope this is a larger market trend and not just New Paltz—there’s a meaningful spirit of encouragement and mutual support among local businesses,” says Branitz. “This cross-pollination works on every level, and this town still enchants me every day. I love wandering from midtown down to Water Street, hitting the side streets to shop at great art stores and book and record shops, grabbing something amazing from Lagusta’s vegan chocolate shop. I love hiking or biking on the rail trail, which is flat and mostly
shady, or on the River to Ridge Trail, which is not, but you can ride up to the Mohonk Preserve or Lake Minnewaska.”
THE MARKET
“Because of the lack of inventory, which happens to be at the lowest point I have seen in a very long while, it appears that the market is just not what it has been in the past few years,” says Barbara Korabel, broker/owner at Four Seasons Realty Group. “The numbers show less overall sales, but the prices are at a very high point and do not seem to be decreasing. You may have a few that have lowered their price, but the reason is that they were initially overpriced. Right now, the lowest single family fully available is $429,000 and there is a total of 11 properties for sale. Thirty-nine homes have sold so far this year, and there are 29 pending.”
So if you’re seeking a piece of the Paltz, prepare to be patient. The median listing price at the time of this writing was $599,000. A three-bedroom ranch on an acre lot on the east end of town was listed for $449,000; a “sweet stone cottage” with three bedrooms, on an 11-acre mini-compound on rural Springtown Road, was listed for $715,000.
THE FACTS
ZIP CODE: 12561
POPULATION: 15,325
MEDIAN HOUSEHOLD INCOME: $79,615
PROXIMITY TO MAJOR CITY: New Paltz is 83 miles from Manhattan
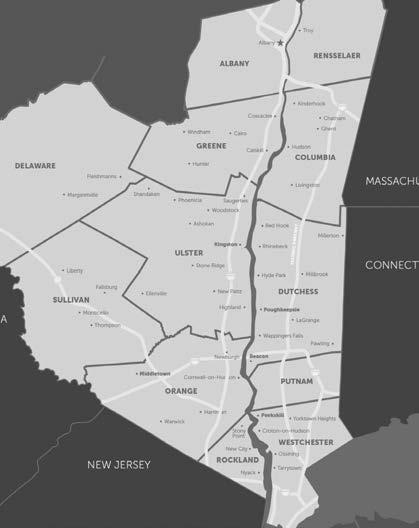
TRANSPORTATION: Adirondack Trailways offers frequent bus service to Manhattan and Albany.
Ulster-Poughkeepsie LINK busses connect to Amtrak and Metro-North. New Paltz is located at Exit 18 off the Thruway.
NEAREST HOSPITAL: Vassar Brothers Medical Center is 12 miles away in Poughkeepsie; HealthAlliance Hospital is 14 miles away in Kingston.
SCHOOLS: Students attend Duzine Elementary through second grade and Lenape Elementary for grades three through five, then move on to New Paltz Middle School and New Paltz High School. Mountain Laurel Waldorf School serves children in grades pre-K through eight.
POINTS OF INTEREST: Mohonk Mountain House, Mohonk Preserve, Water Street Market, Minnewaska State Park Preserve, SUNY New Paltz, Historic Huguenot Street, River-to-Ridge Trail, Dorsky Museum of Art, John R. Kirk Planetarium, Shawangunk Wine Trail, Elting Memorial Library, Nyquist-Harcourt Wildlife Sanctuary, Wallkill Valley Rail Trail.
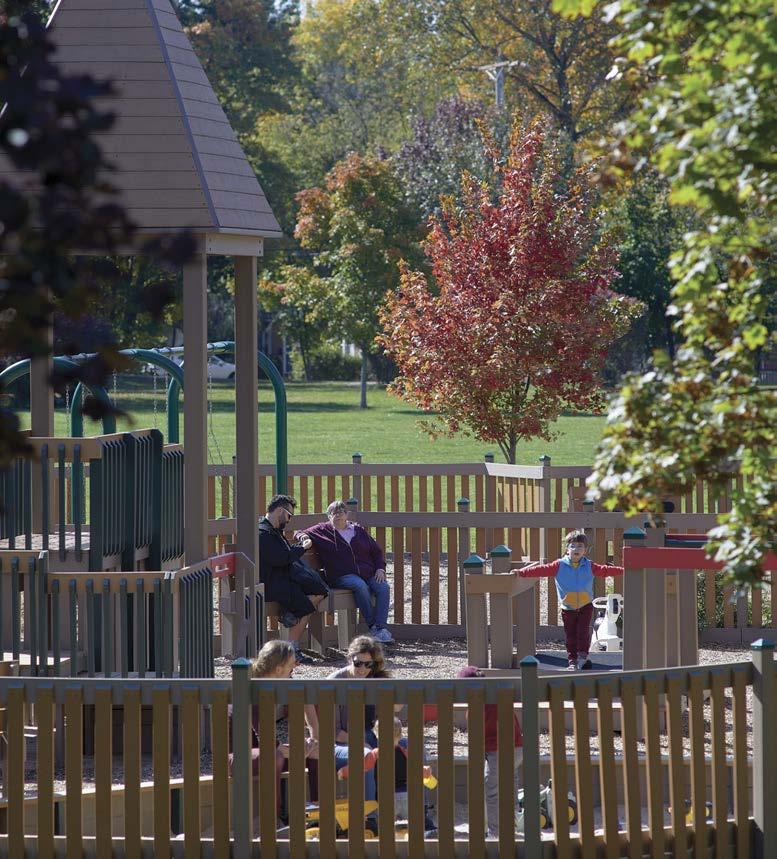
upstate HOUSE | FALL 2023 • 31
Hasbrouck Park, located across from SUNY New Paltz, features a children’s play structure as well as a ballfield. Oppsite: Runa, a bistro in downtown New Paltz, is part of the village’s ecelctic dining scene.
SECOND FLOOR DRESS UP
Stylist Deneane Niebergall’s Kingston Walk-Up
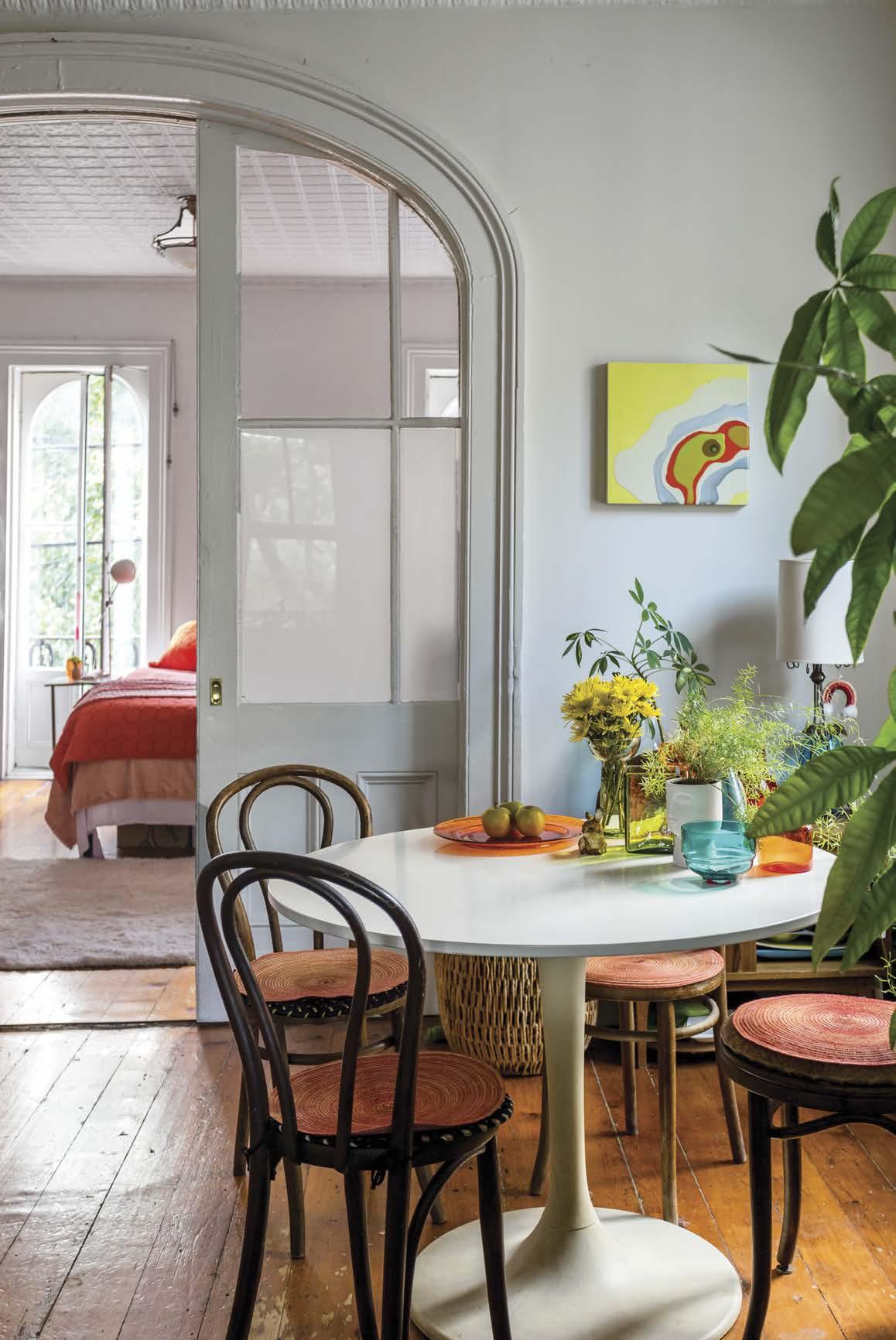 By Mary Angeles Armstrong
Photos by Winona Barton-Ballentine
By Mary Angeles Armstrong
Photos by Winona Barton-Ballentine

32 • online at upstatehouse.com APARTMENT PROFILE
The apartment’s back veranda looks out to the Wurts Street Bridge. Niebergall has filled the space with a mix of seating and potted greenery. “I love plants and obviously I’m a huge fan of anything orange, so marigolds are some of my favorites,” she says. “I also have a thing for mushrooms, ceramics, and rocks. They make it a forest environment.” She found the `70’s era wicker chair with orange cushions at an antique shop on her block. “I got it for a great price, and the guy even carried it up the stairs for me.”
Opposite: Deneane Niebergall’s floorthrough apartment looks out onto a Rondout side street. She’s dressed the apartment’s great Italianate bones with an eclectic mish-mash of color, texture, and design details. In the dining area, a white tulip table scored from a San Francisco photo shoot is paired with a set of bentwood chairs salvaged from a ski lodge in Tannersville. Above, an untitled poured acrylic on wood panel painting by Niebergall.
Whenever artist Deneane Niebergall has an art opening she composes her outfit as intentionally as one of her paintings. “I’ll go a little crazy,” says the hands-on creative who never reads fashion magazines and loves bright colors and vintage pieces. “An outfit has to balance various elements; it has to contrast textures and have different weights. I’ll work through all sorts of creative choices, like ‘should I wear a turquoise necklace with that dress?” Niebergall’s style is eclectic and playful. She’s never afraid to mix patterns and materials, and she carefully considers the mood she’s going for. “It’s like I’m putting on a costume,” she says. However, no matter how varied her ensemble, she inevitably gets the same reaction from friends. “Everyone always says that I’ve dressed just like my paintings,” says Niebergall. “It’s never intentional, really it’s always just intuitive, but that continuity signals authenticity to me.”
Niebergall turns that approach on its head when styling her two-bedroom apartment. “I love taking a piece of clothing that has a great pattern or color scheme and then translating it into an interior,” she
says. “Dressing a home is very similar to dressing a body or making visual art. It’s all the same creative process—the curation, the editing, and the evolving composition. My inherent style is the thread that ties everything together.”
Sandwiched in the middle of a three-story Italianate on a buckled sidewalk lane of the Rondout neighborhood in Kingston, her floorthrough apartment is splashed with a mishmash of bohemian, vintage, Mid-Century Modern, and Scandi design details. An antique Indian wedding chest is paired with a bold printed ’60s poster; her favorite Mid-Century Modern walnut dresser is paired with an open rack of colorful vintage dresses; and her own abstract acrylic-on-panel art plays off the apartment’s high tin ceilings, arched windows, and sloping hardwood floors.
Added to the mix are music posters, woven fiber art, blue and green decorative glass bottles, and plants potted in a vibrant range of ceramics. “I take my design inspiration from my other passions: Art, fashion, and music all blend together in my home decor,” she says. “When people say my home is very like me, I take it as a given and a compliment.”
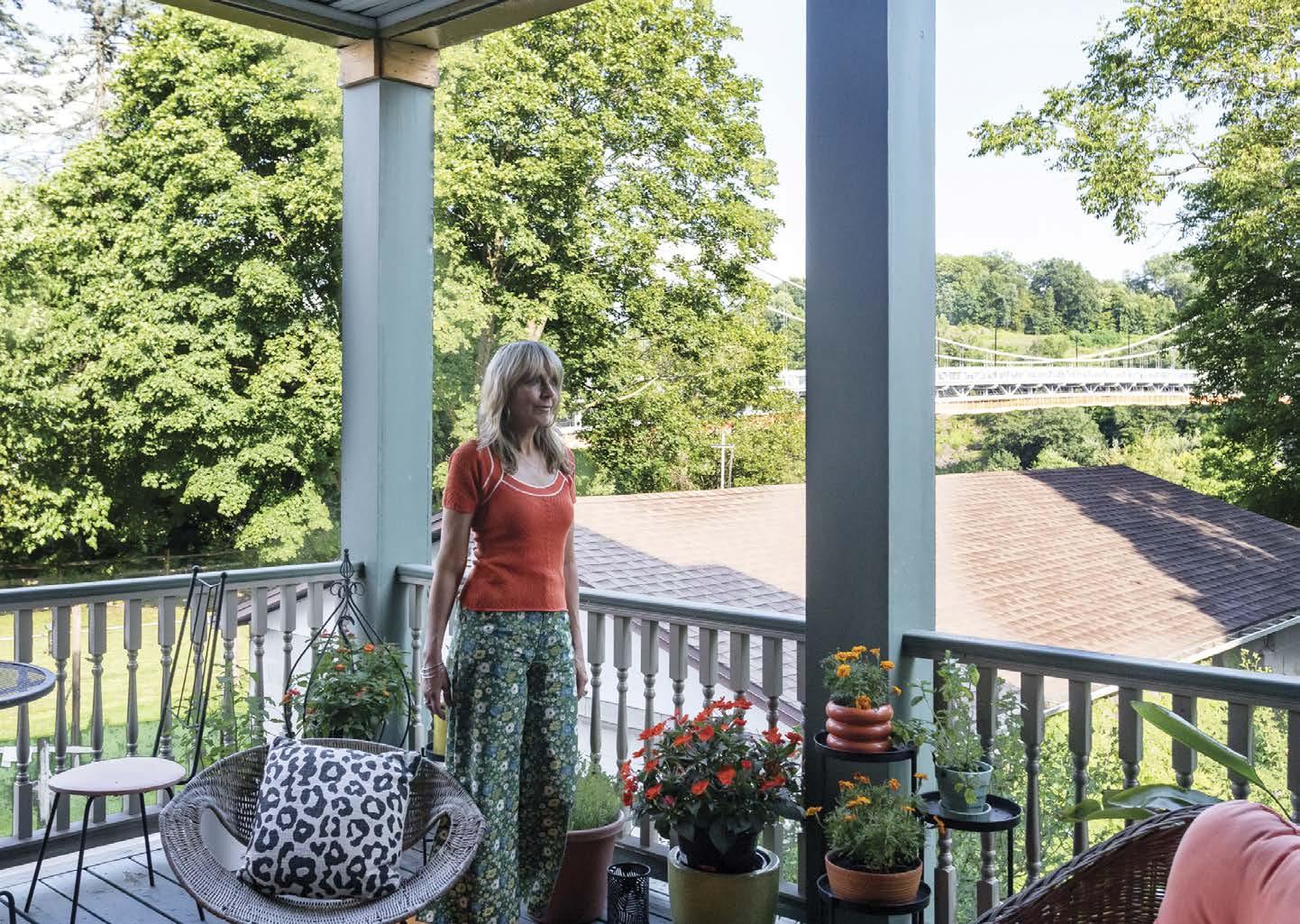
upstate HOUSE | FALL 2023 • 33
Mining Gold from San Francisco Streets
A Poughkeepsie native, Niebergall spent time in Boston and New York City before moving across the country to attend the San Francisco Art Institute and study painting. She learned all about high art while earning her MFA and developed her taste for everyday design while walking the city streets and scouring its flea markets and secondhand stores to furnish her Victorian apartment. “I found an amazing Salvation Army around the corner from my house,” she recalls. “It was a goldmine, and I would hit it weekly, which I learned was key to finding killer stuff as soon as it comes in.”
Niebergall developed a knack for finding quality items for cheap or free and learned to look twice at discarded furniture. “Living in a large city was pretty fruitful for sidewalk scores,” she explains. “I got my Indian wedding chest for a pittance at a sidewalk sale down my block. I found my great MCM side table in my lobby—I couldn’t believe anyone would abandon it.”
She also began reading the West Coast magazine Anthology and following the blog The Selby, which profiles creatives in their homes. “Seeing other creatives and how they live and work, and how their lifestyle overlaps is very inspiring,” she says. Elle Decor UK and Living Etc. also became one of her goto favorite mags. She also still loves ’60s and ’70s films for the period decor. “Even if a film isn’t great, I’d watch it just for the set design,” she says.
Shopping and Propping
Over time, Niebergall honed her eye for aesthetic quality and her talent for sourcing unusual and rare pieces. After completing her MFA program, she put those creative skills to work styling commercial photo shoots—or “shopping and propping” in industry lingo.
She returned to the Hudson Valley in 2015 and began working as a set dresser for the region’s indie film industry. It was a job that often sent her to the far corners of the region and its subcultures to locate just the right prop for a film.
“A big part of the job is considering how a character lives in a space, but it’s more multifaceted than that,” Niebergall explains. “If a character lives in a junky house; you have to zero in on exactly what junky chair the character might have. You can really go down the rabbit hole.”
She found her 1,000-square-foot apartment through a friend and moved in sight unseen. “Little did I know what a great place I’d lucked into,” she says. “I guess I have great karma for apartments.” Over her eight years in the space, she’s refined its interior and parlayed her set-dressing experience into a career staging homes for the real estate market.
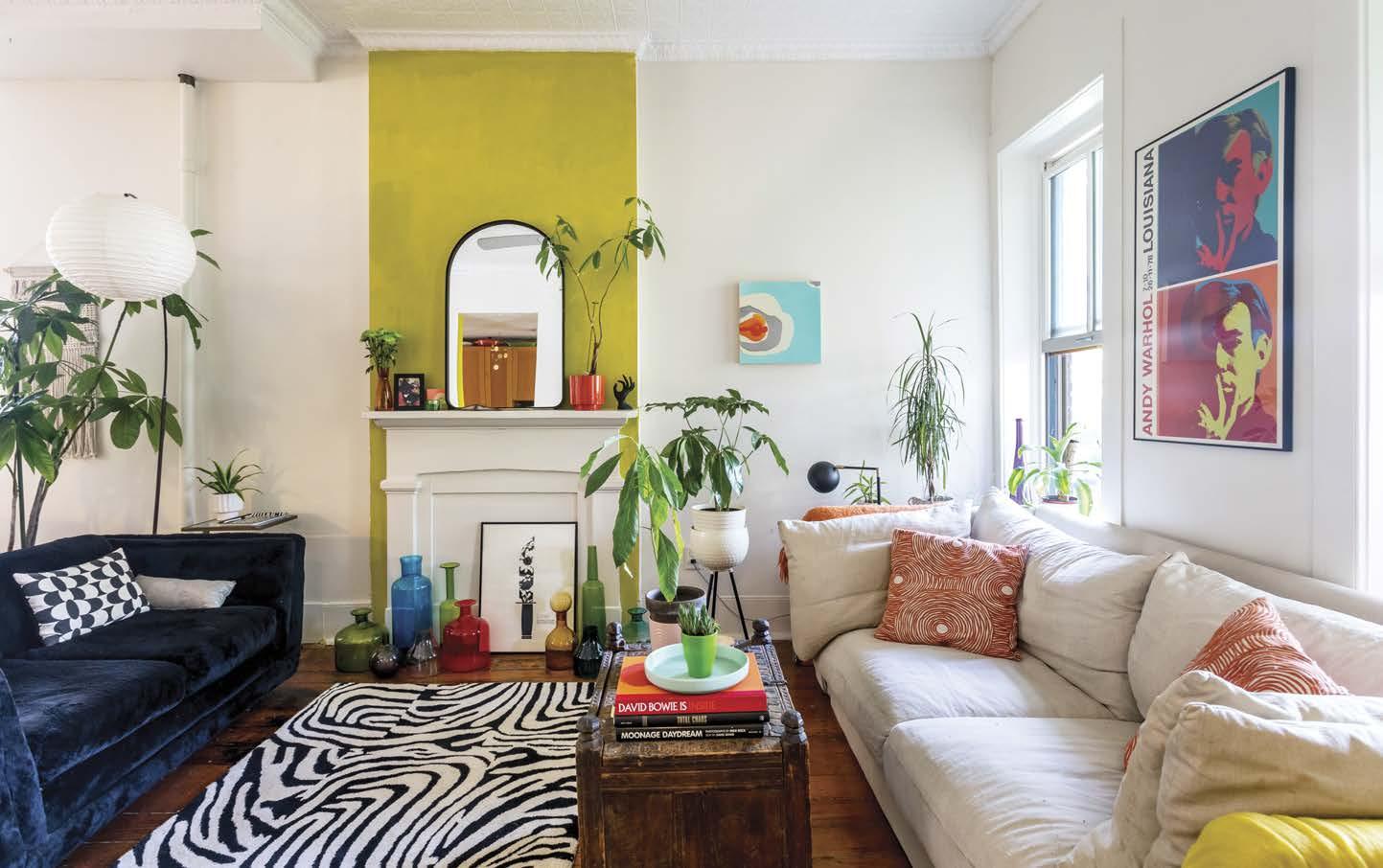
Second-Hand Luxe
Most of Niebergall’s decor is secondhand vintage, with a few smaller, first-hand splurges thrown in. And almost every piece
Niebergall arranged a colorful, yet comfortable seating area around the apartment fireplace mantel. The Andy Warhol print was a gift from a friend—she matched it with her favorite black faux fur loveseat, a zebra print rug and an Indian wedding chest. When Niebergall moved in she painted the wall above the mantel chartreuse and the walls and ceiling white for contrast. Another of her acrylic blue and orange paintings hangs nearby. “It has a very Jolly Rancher feel that I quite like,” she says.
34 • online at upstatehouse.com
New construction from the team behind Modern Shacks
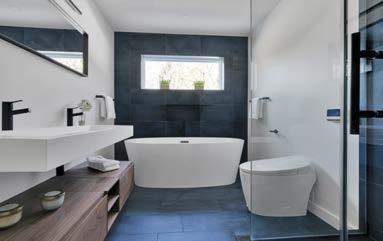

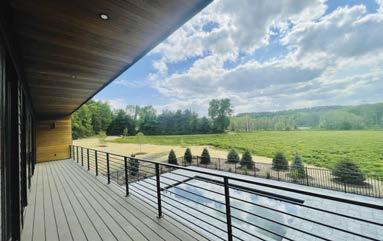
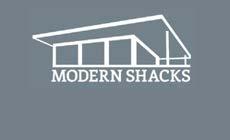
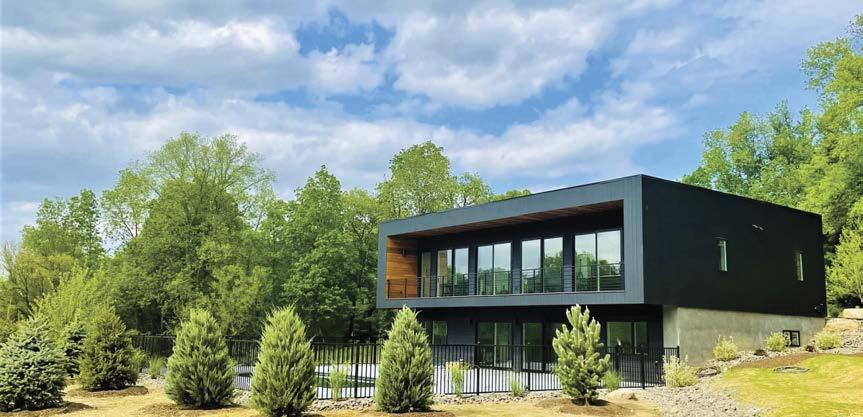
Discover luxury living in this stunning modern house, featuring clean architectural lines, open floor plan and an abundance of natural light. This home boasts 3 bedrooms, 3 full bathrooms, an office, a gym, an additional room, enormous family room & an inground salt water pool. Massive island in the gourmet kitchen which includes a wine fridge, pantry, top of the line appliances & multiple sliders leading to an expansive deck overlooking the wild flower meadow and seasonal mountain views. Hardwood floors through out the main level & modern gas stove in the living room. Master suite with his & her walk-in closets, spa-like master bathroom (large soaking tub, walk-in shower & automatic toilet/bidet). Plenty of storage throughout the entire home with California closets. Lower level boasts concrete radiant flooring & sliders, opening to the patio surrounding the salt-water pool. Innovative design provides spacious and functional living in sought after Stone Ridge, just minutes to Woodstock, Kingston & all the Catskills have to offer. Asking $1,599,000. Contact Kristabelle for information regarding this home or a future Modern Shack build.
DO
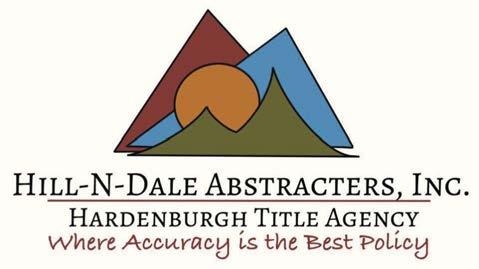


upstate HOUSE | FALL 2023 • 35
Kristabelle McDermott Kristabelle@modernshacks.com 845-663-4760 Modernshacks.com Kristabelle McDermott Licensed Real Estate Salesperson 845-853-4188
Ave, Goshen, NY (845) 294-5110
Scotchtown
hillndaleabstracters.com
We are known for our fast, friendly service and painstaking research. Let us show you how thoroughly & accurately we can research the property that is such an important investment for you. YOU REALLY WANT YOUR BROKER DOING YOUR TITLE WORK?
has a great story behind it. Take the black, faux-fur loveseat anchoring her giant, open-concept living room and kitchen—a cast-off from an old friend in San Francisco. “He said, take it, my wife hates it,” she explains. “The previous tenant in his apartment had left it for him and it wasn’t his style—but it was totally mine.” She got it back to her apartment and found a carbon copy of the original handwritten purchase receipt tucked between the cushions. “It came from a Sears in Palo Alto in the ’70s, and at a ridiculously low price,” Niebergall says. “It’s so cool to have the backstory. I couldn’t believe he just gave it to me.”
She paired the couch with a mod side table from Anthropologie. “I loved its unique, organic, linear inlay pattern,” she says. Along the facing wall sits a Mid-Century Modern teak console that she found in the lobby of her apartment building in San Francisco.
The living room tableau is completed by Niebergall’s only foray into reupholstering—a Danish Modern side chair gleaned from Goodwill in San Francisco. “The wood was fine but the upholstery was trashed,” she explains. “Since it had a beautiful frame for a super price, I sourced some really wonderful black-and-yellow fabric for its cover. I thought the project would be fairly easy. Not!” Despite the challenge, Niebergall loves the results. Still, she says, “I’ll probably leave reupholstery to the professionals from now on.”
Outside, Niebergall’s wide, covered terrace looks across overgrown gardens to the Wurts Street Bridge. The ample outdoor space is decorated with potted plants and a few film set finds. “There’s a sweet vintage ’60s metal cafe table and chair set I got from a film shot in Uptown Kingston,” says Niebergall. “I had been eyeing it on set and after we wrapped [shooting on Then Came You,] I was lucky enough to nab it.” Taking set pieces home is a great perk for working as a set dresser and Niebergall’s benefited many times. “I love it
when that happens,” she adds. “Plus the cafe table and chairs are famous.”
Besides her on-set finds, Niebergall has grown to love the Hudson Valley’s secondhand scene as much as the one she found in the Bay Area. “You have to work a little more here and get in the car and drive but it’s out there if you put in the effort,” she says. Since moving back to the region, she’s found a credenza at New Paltz Salvation Army and multiple pieces at the Ulster ReStore and Stuff HV, which used to have a storefront in Uptown Kingston. “Newburgh Vintage Emporium is like a candy store,” she says. She’s also a big fan of Hyde Park and Kingston consignment shops.
Nierbergall’s bedroom faces through arched French doors onto a wrought iron balcony and the surrounding Rondout neighborhood below. Recently, at the Rosendale Street Fair, she found a vintage dress that caught her eye and brought it home. She realized immediately that it matched her bedroom’s color scheme of orange, green, pink, black, and white perfectly. “My home is an extension of my personality and a reflection of my lifestyle, interests, tastes, and, most importantly, a certain energy,” she says. “My design choices are considered, but ultimately they’re very intuitive.”
This profile was a collaboration with our sister publication Upstater, sponsored by the Ulster County Habitat for Humanity ReStore. The subject was crowdsourced through a contest on Upstater’s Instagram in which followers submitted photos of their apartments for a chance at a professional photo shoot, a spread in the magazine, and a $500 gift card to the ReStore; and other followers voted on their favorite. The apartment profile is a new feature aimed at showcasing the design chops of renters. Follow Upstater’s Instagram for future contests. @Upstater
On display in Niebergall’s bedroom are some of her vintage dress collection.
“They bring me great joy,” she explains. “I find them inspiring not only for outfits, but colors and patterns for decor and even art. It’s all eye candy.” Her bed is made with a combination of colors and contrasting textures—including silk and fuzzy pillows, plush blankets, and a matelasse coverlet. The Mid-Century Modern walnut dresser is one of her favorite pieces—she topped it with a collection of ceramic deer figurines.
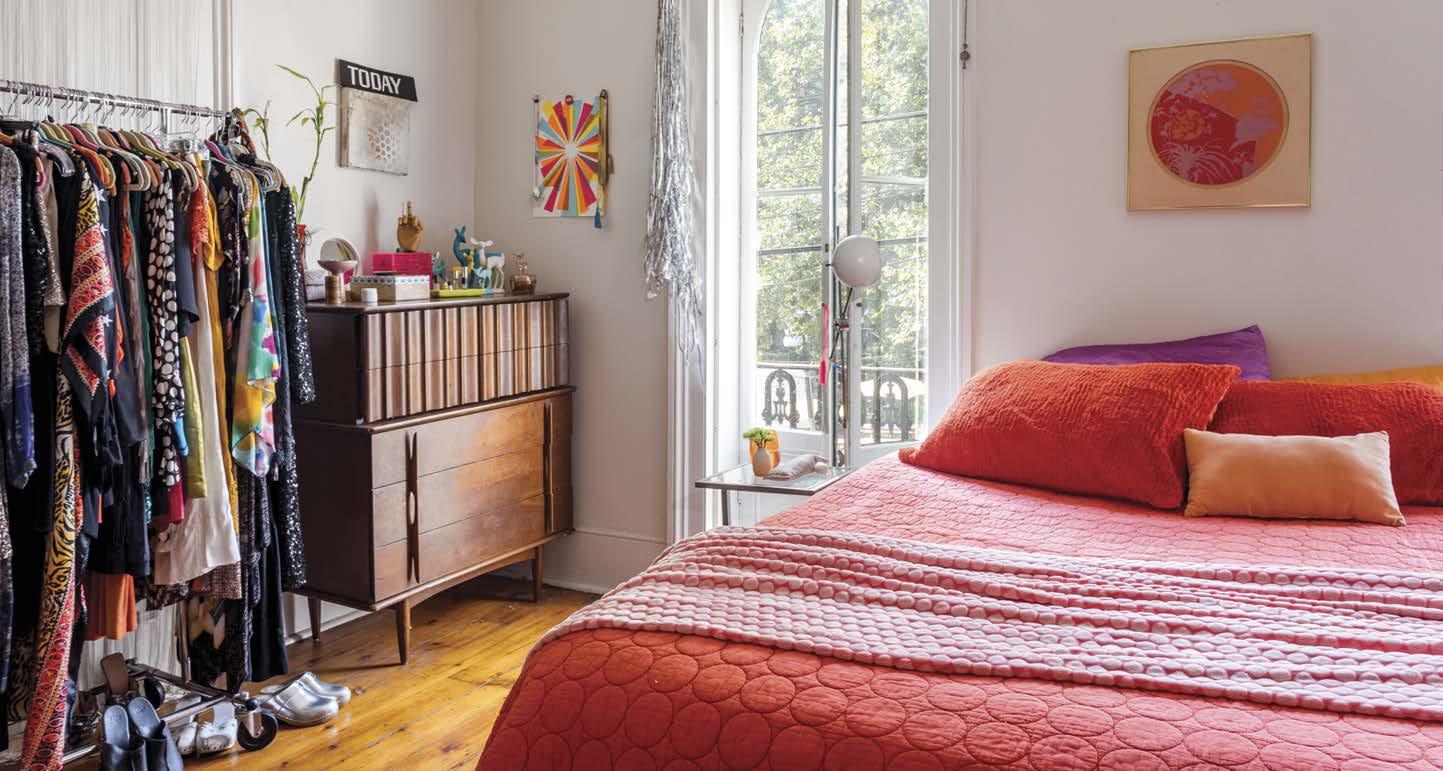
36 • online at upstatehouse.com
In the competitive world of real estate development, Chuck Petersheim of Catskill Farms is embarking on a high-stakes venture with Ashokan Acres, nine new homes sited on 68 acres in Olivebridge. Despite a 20-year-track record of building best-in-class homes with robust resale values, in a rapidly changing local real estate landscape Petersheim’s big bet on new development is not without risk.
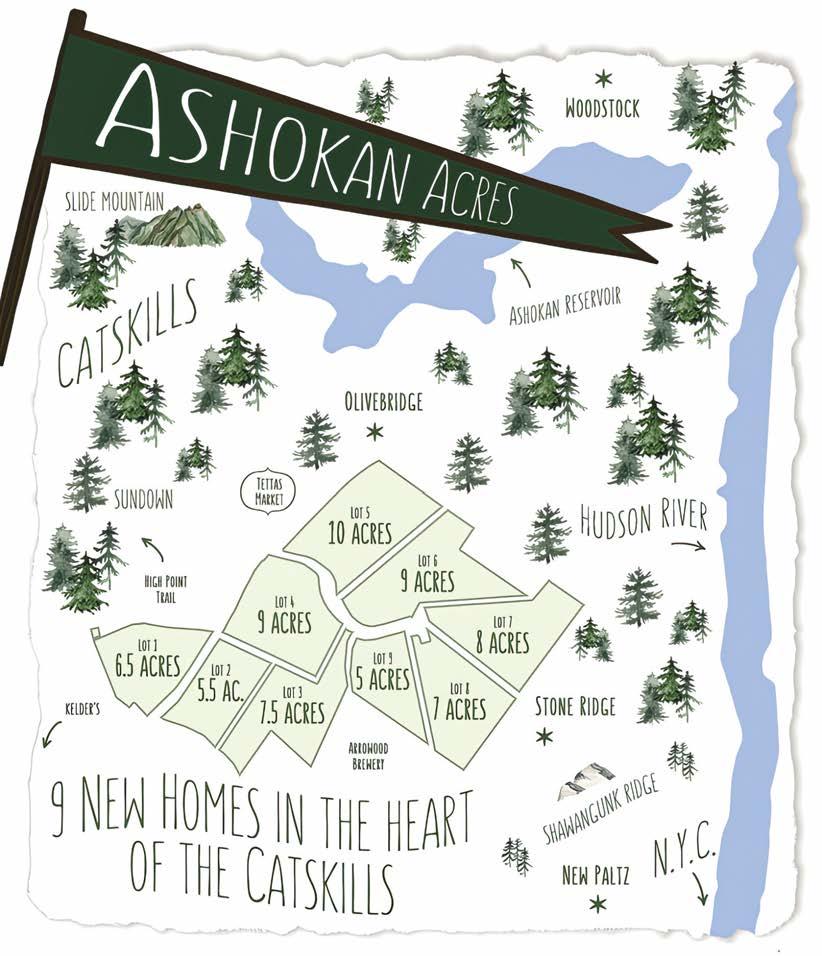
Ulster County, known recently for its dynamic and robust real estate market, presents a distinct challenge for Petersheim. The lack of available properties has made it difficult to gauge the current demand and price points. “Ashokan Acres will be an exploration into what the Ulster County real estate market can and will support currently,” he says.

While some may perceive this project— combining rural seclusion with Catskill Farms’ time-tested designs—as a sure thing, Petersheim cautions against such assumptions. He points to existing properties in the area that have been on the market for months without selling, and spec homes priced at over a million dollars that remain stagnant. “Is this a sure
thing? It will be, because I know what I’m doing and will pivot as the market demands, but there’s a lot of people not getting their homes sold right now,” Petersheim says.
The Ashokan Acres project marks a departure for Petersheim in terms of land acquisition and development. Typically, he purchases building-ready parcels or existing subdivisions. However, due to the scarcity of land and rising prices, he took a gamble and acquired the Ashokan Acres property. A year of study and engineering, along with close collaboration with the Town of Olive Planning Board, has ensured the project’s adherence to the community’s comprehensive plan.
The project’s homes are priced from $699,000 to $1.3 million, offering privacy, large acreages, and sought-after amenities. By studying the resale market and observing buyer preferences, Petersheim aims to align the pricing of his homes with current market trends.
Petersheim emphasizes the value, experience, durability, and warranty that his homes offer. He believes in providing a product that not only functions well but also holds its value over
Navigating Uncertainty
Catskill Farms’ Gambit in the Ulster County Real Estate Market
time. The resale value of his previous homes has consistently validated their initial pricing and provided significant return on investment for owners who later sell. The design of the homes remains true to his established style, with constant improvements and adaptations based on buyer feedback.
With this development, Petersheim aims to cater to a demographic he has successfully targeted for two decades—the New York City metropolitan family. Additionally, he has witnessed a shift toward more full-time residents and remote hybrid workers in the market. Through this venture, Petersheim aims to deliver quality homes that meet the evolving needs of buyers while maintaining a high level of customer satisfaction. “Even after 20 years in business and building 300 homes, we are still learning every day and committed to delivering a durable and good-looking home to our clients,” Petersheim says. “And judging by the continued demand for our new homes and our resales, we still seem to be inspiring families to pull that fateful trigger of Catskills homeownership.”
upstate HOUSE | FALL 2023 • 37
Sponsored
GATHERING IN GARRISON
THIS 15-ACRE COMPOUND IS A DREAM FOR ENTERTAINING
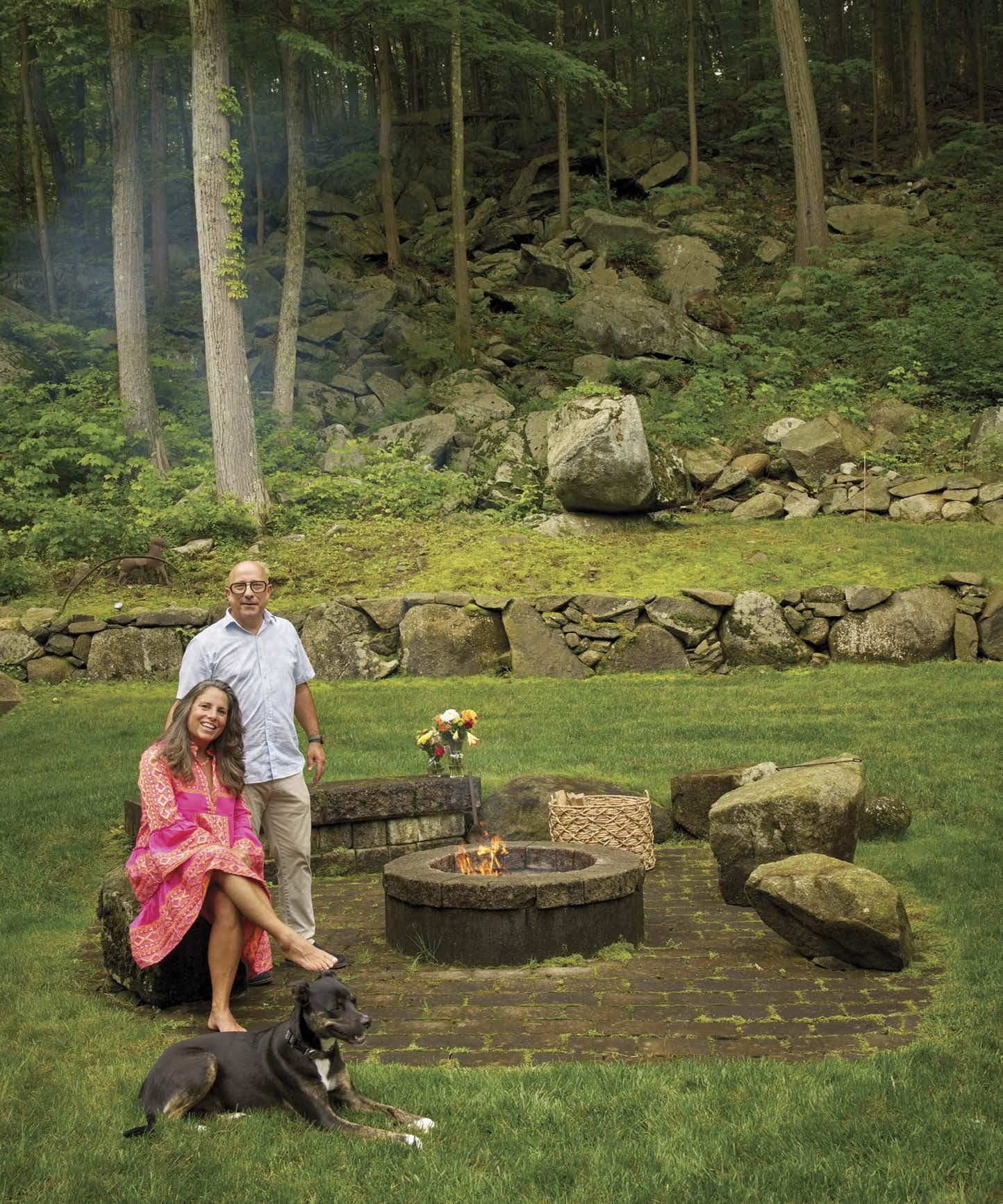 PHOTOS BY DAVID McINTYRE
PHOTOS BY DAVID McINTYRE
38 • online at upstatehouse.com SPONSORED HOUSE
FEATURE
The
Opposite: Tad and Maret Asaro discovered their Garrison property on a road trip to Vermont, and were instantly enamored of its woodland privacy and proximity to New York City.
When Maret Asaro was a little girl, she developed a very distinct vision of what the holidays should be. “Every Thanksgiving, my family would make the trek from our Long Island home to my Aunt Cookie’s hand-built house in Turners Falls, Massachusetts,” she says. “We would always come the night before, and we would stay in a raw loft space above the kitchen. I have very fond memories of peeking through the cracks in the floor and watching my mother and her sisters hanging out downstairs and laughing.”
When Maret and her husband, Tad Asaro, began searching for their own family home in the late `90s, they knew they wanted to find a property fit for gathering: One where family and friends would always be welcome to come early, stay late, and join the festivities however they saw fit. “People get very stressed over the holidays, but I think it’s important when you host to make it stress-free for yourself and the people around you,” Maret says. “And there should always be extra food, and pie should be allowed to be eaten the night before.”
For 26 years, the couple’s family compound in Garrison, complete with two distinct dwellings, an inground pool, and contemplative trails that meander through the surrounding woodlands, has grown from these convivial seeds.
The Perfect Spot to Grow
The Asaros initially discovered the Garrison property during a road trip to Vermont to see friends, and were enamored of the streamfront home’s privacy and mountain views, as well as the
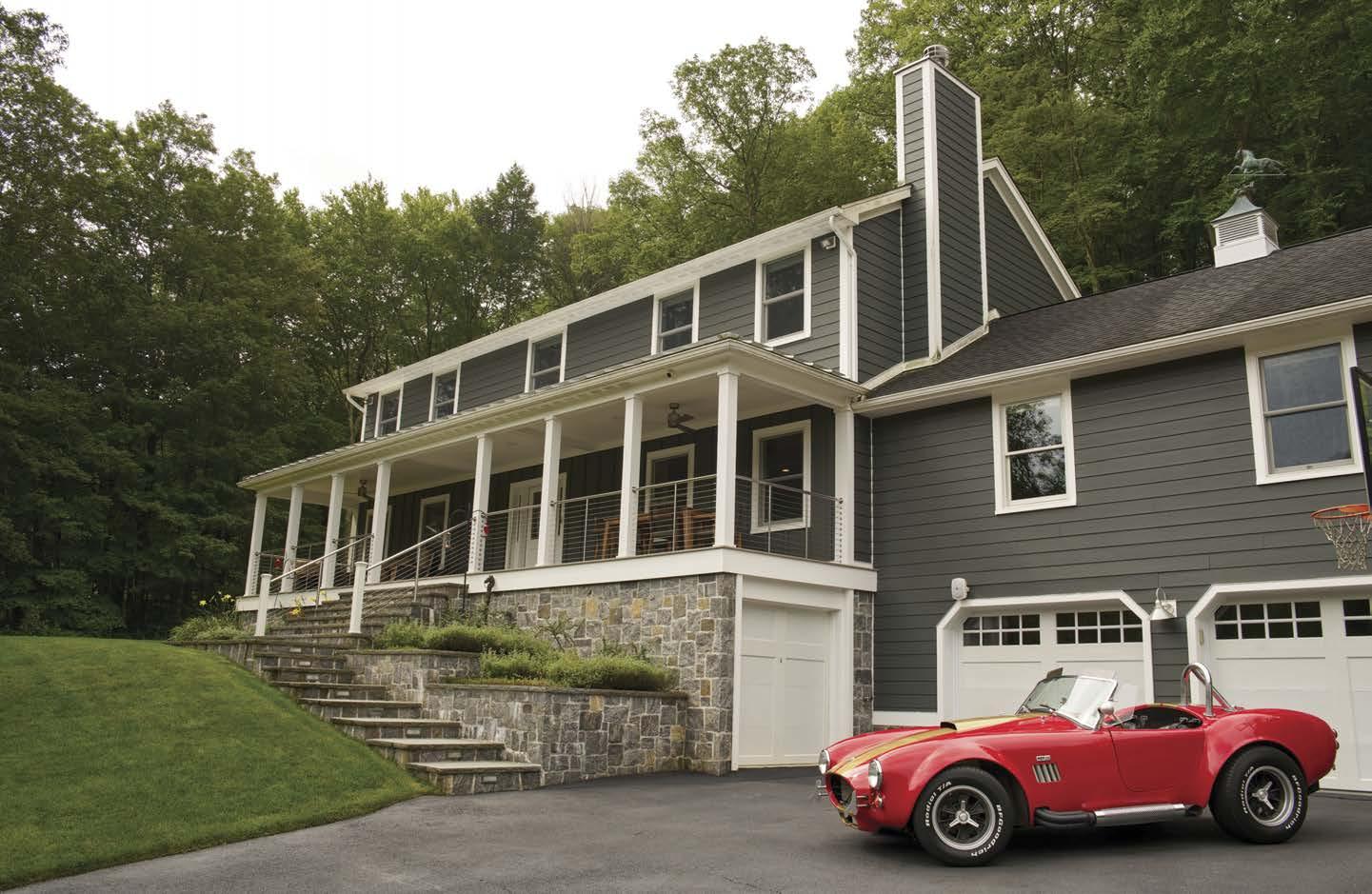
neighboring towns of Cold Spring and Peekskill. The proximity to New York City didn’t hurt either. “We realized the commute from Garrison into the city was about the same as commuting to Long Island,” explains Tad. “But in Garrison we were completely surrounded by woods.”
Situated on its 15 acres was a 4,000-square foot, fourbedroom, two-bath farmhouse with an inground pool and a generous amount of garage space. Soon after buying the home, they had their son and enjoyed living there as they grew into family life and the surrounding community. In the mid2000s, they decided it was time to begin upgrading the family compound with an eye toward maximizing guest space while minimizing the fuss of hosting.
Designing a Home for Hosting
To give the farmhouse a more sleek, contemporary feel centered around flowing, open-concept living spaces, the couple turned to Westchester-based Stafura Construction Company. They had originally met Stefan Stafura at a Little League practice, and were impressed by his work remodeling homes in Greenwich and Mamaroneck. They brought him, his father, Stefan Senior, and his son Stephan, on board. “The entire main house was renovated from stem to stern by three generations of the Stafura family,” explains Tad. “Both Stefan Senior and Junior have a wonderful aesthetic and are master craftsmen. Whenever a discussion arose about what should be done next, Stefan would show us pictures and we would just tell him, ‘Do
upstate HOUSE | FALL 2023 • 39
4,000-square-foot main house was transformed into a flowing, open-concept layout designed for easy entertaining.
that.’” All three men spent a few years helping us make our vision a reality.”
The couple began with the most important spot for hosting: the kitchen. They wanted to create a space where guests could be comfortable lounging and hosts had enough elbow room, and cleaning would be a breeze. “Our kitchen is massive enough for everyone to hang out,” says Maret. “And our dining room extends into the living room, making it party central.”
Over time, the home’s holiday reputation grew. “First we just needed another fridge to accommodate my mother-inlaw who always brought massive vats of coleslaw,” says Maret. “Then we needed multiple ovens so that everyone who wanted to participate could.” In came a second stove and refrigerator followed by a pizza oven.
Downstairs, they refinished the basement and built out a rec room and a gym, extra sleeping space, and a full bar with plush red swinging bar stools. In addition to the home’s four bedrooms, an office, a tech room, and an open loft on the second floor also accommodate an abundance of overnight guests.
Continuing the transformation, the couple decided to add a whole second dwelling a few years ago—ensuring no guests were ever left out for lack of space. They had envisioned a pool house above the expanded garage, which was now large enough to accommodate an RV for road trips and Tad’s car collection.
With Stafura Construction’s expertise, they created an entirely separate, open-concept, two-story guest cottage that includes a full kitchen, one-and-a-half baths, a laundry, two
fireplaces, and a wraparound porch. All of this is nestled above a luxury garage that’s a race car driver and car aficionado’s dream. “Maret designed and furnished the loft to sleep as many friends and family as possible and still be beautiful,” says Tad. “Basically, it’s the best mother-in-law suite you’ve ever seen.”
The couple also added plenty of outdoor amenities to keep their guests entertained. They refinished the 20-footby-40-foot pool in flagstone and added a diving board and hot tub. At the main house, they also added a fire pit and refurbished the porch, which looks out onto the pool house and valley below. And to ensure guests could burn off all those holiday meals, Maret created 1.5 miles of walking paths throughout the property’s wild acreage. “The trails are beautiful and challenging,” says Tad. “They’re the heart and soul of the property.”
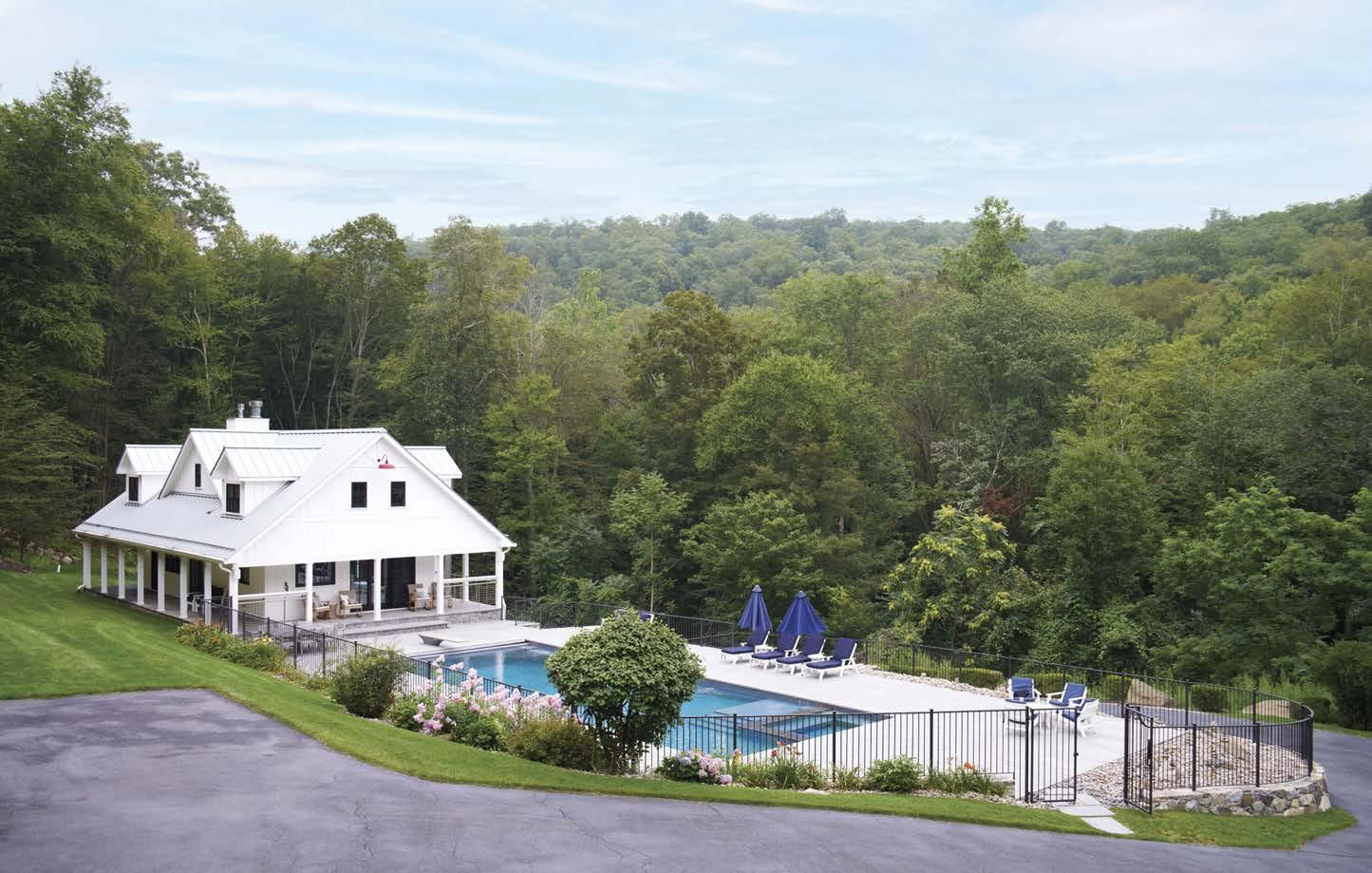
Inside the property’s renewed structures, the light, airy gathering spaces still ring with laughter from the Thanksgivings, birthdays, Little League parties, and graduation celebrations gone by. But the time has come for the Asaros to pass the baton.
With their son off at college and their friends’ children now old enough to host new celebrations, the couple is ready to kick up their heels and be guests for a change. “We think it’s time for somebody else to enjoy this property,” says Tad. They’re content to start a new chapter in Rhode Island closer to their son, but Tad has just one lingering question: “Do you think Stefan would move with us to Rhode Island?”
Opposite, above: The home is a car collector’s dream, with a spacious luxury garage situated beneath the guest cottage.
Opposite, below: With a full kitchen, one-and-ahalf baths, a laundry, two fireplaces, and a wraparound porch, the guest cottage offers guests a world of their own.
40 • online at upstatehouse.com
Located next to the pool is the two-story guest cottage.
Compass.com/agents/christine-barker
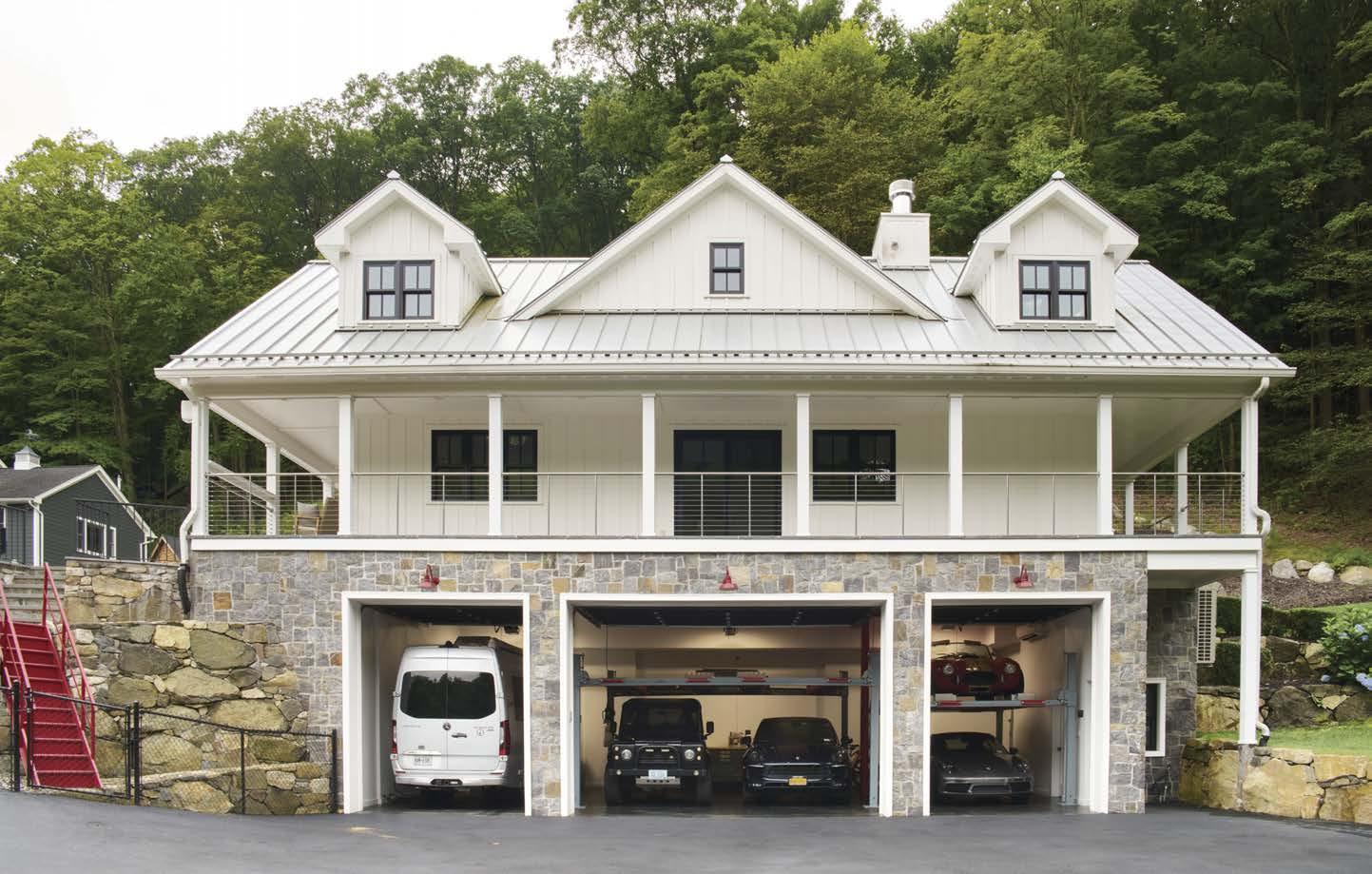
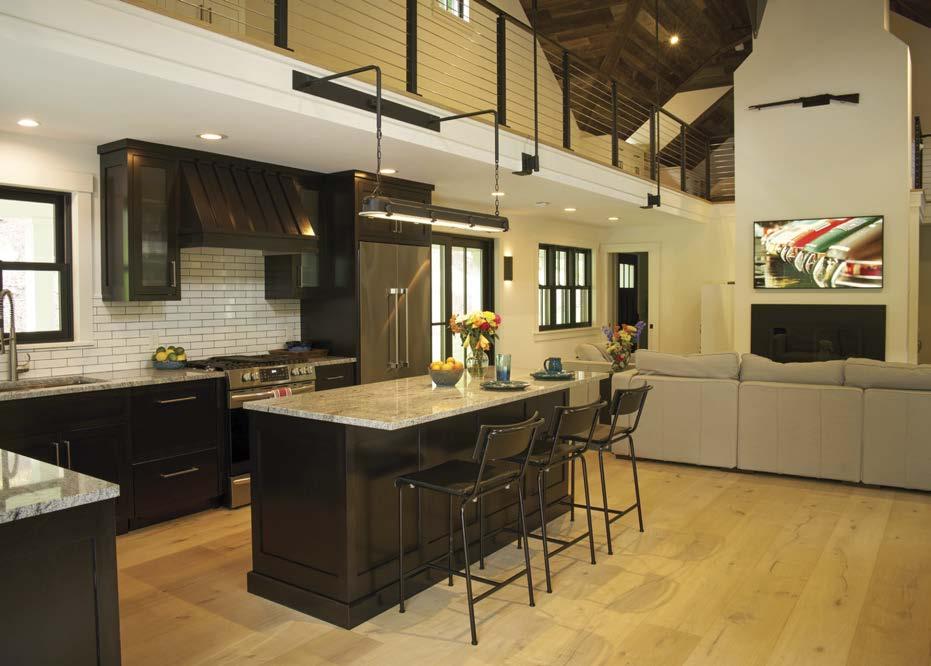
upstate HOUSE | FALL 2023 • 41
private,
25 Red Oak Lane, Garrison, NY 10524
5 bedrooms 3 full and 2 half baths
Christine Barker
Associate Real Estate Broker
Tel:
The Barker Hudson Team at Compass, helmed by Christine Barker, is a team of inspired, knowledgeable and intrepid agents selling real estate in the Hudson Valley and New York City. On the heels of selling the celebrity-owned adjacent property at 21 Red Oak Lane, the Barker Hudson Team is proud to launch this
exclusive compound at 25 Red
Oak Lane.
$2,995,000
The Barker Hudson Team @ Compass
Licensed
Christine.Barker@compass.com
(646) 322-8568
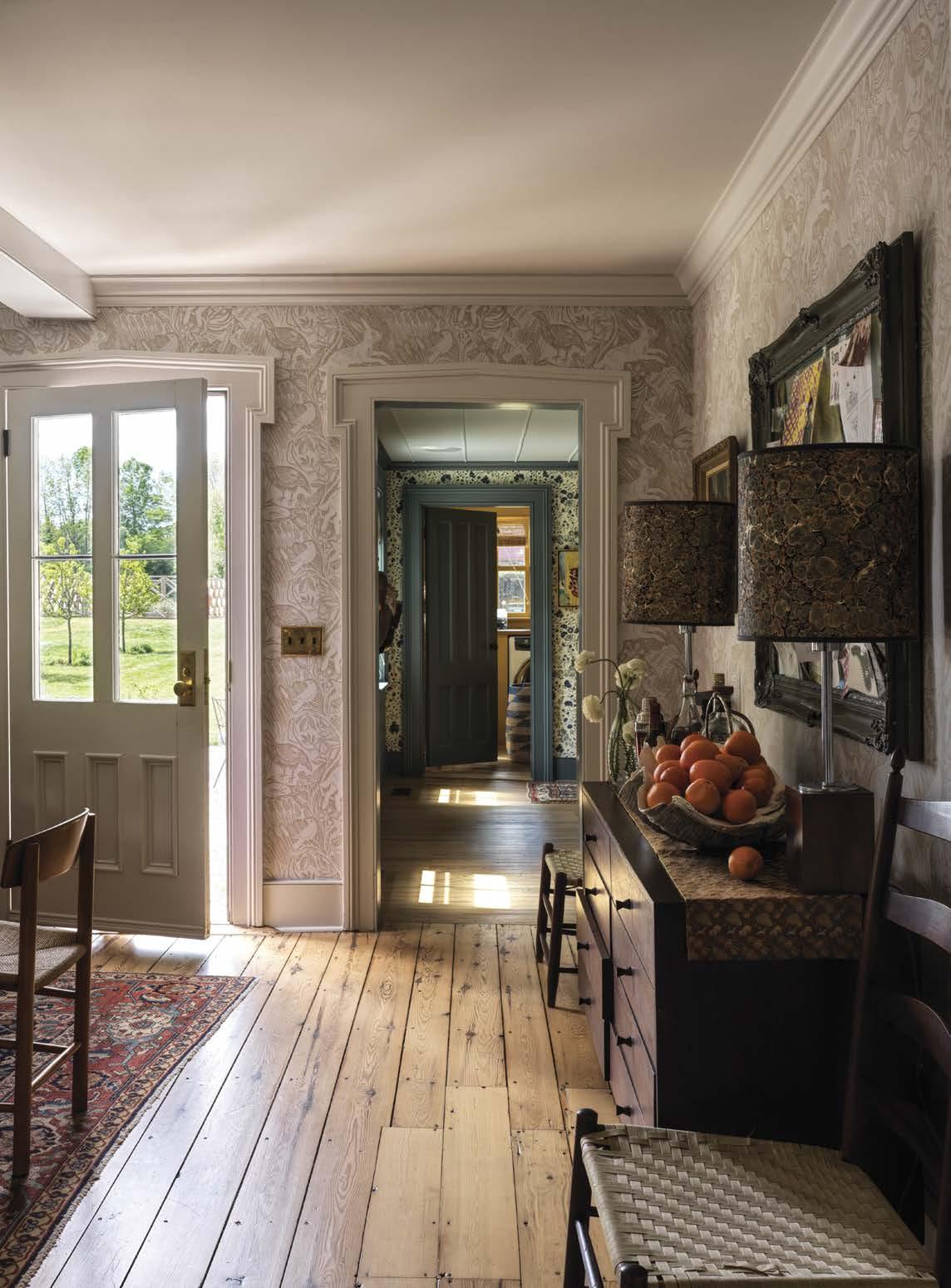

42 • online at upstatehouse.com
Left: The interior’s richly textured palette reflects the colors of the natural world outside. The Mark Hearld wallpaper incorporates wildlife images in a nod to the rabbits and birds found on the farmhouse property.
Right: Heide Hendricks and Rafe Chuchill had to wait 20 years to own the farmhouse they fell in love with on a drive through Western Connecticut to soothe their newborn daughter to sleep.
OUR WAY HOME
How Rafe Churchill and Heide Hendricks Reimagined an American Farmhouse
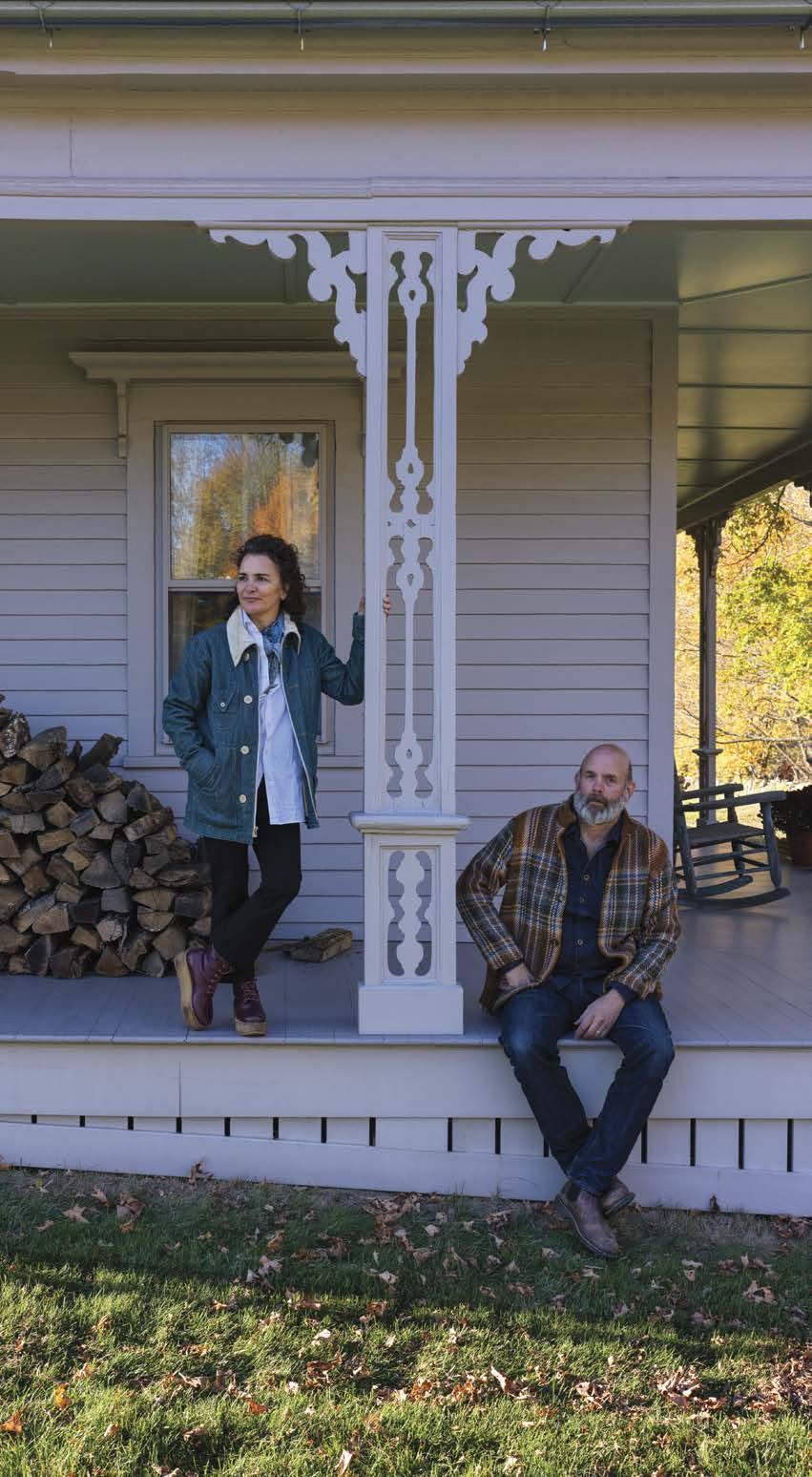 By Joan Vos MacDonald
Photos by Chris Mottalini
By Joan Vos MacDonald
Photos by Chris Mottalini
Twenty years ago, when architect Rafe Churchill and designer Heide Hendricks were driving around trying to lull their newborn daughter to sleep, they noticed the farmhouse they would later call Ellsworth. “We both were struck by how awesome it was,” says Hendricks, who, with her husband, forms the design-build firm Hendricks Churchill. “It was this preserved, late1800s farmhouse, still in a pastoral setting, that had fallen into disrepair, which somehow just lent it more authenticity. We just thought, gosh, could you imagine living there one day?”
Fast forward 15 years and the couple finally bought the coveted farmhouse, then set out to revitalize the structure and restore its spirit. Today, the couple not only live in the farmhouse, but Rizzoli is publishing a book this fall, Our Way Home: Reimagining an American Farmhouse about their historically respectful renovation. (The couple is already working on a second book for Rizzoli, which will highlight their client work.) The farmhouse is more than a home they love living in. It’s also a show house for their shared aesthetic, their gift at designing for everyday life.
The initial renovation of the farmhouse took nine months—with practical fixes such as updating plumbing, electrical work and heating, plus upgrading bathrooms and the kitchen. Beyond such pragmatic decisions, however, the couple approached the renovation with characteristic restraint. “It’s important for us that we don’t forget about the house that we fell in love with,” says Churchill. “The most important thing we did was to make a list of the things that we were not going to do.”
upstate HOUSE | FALL 2023 • 43
HOUSE PROFILE
Texture and Patina
While the homeowners did transform a small adjacent barn into a sunroom, they decided not to extend the structure in any dramatic way, wanting to work within the home’s existing framework. For Churchill, one of the most appealing things about the classic American farmhouse style is the way such buildings have evolved out of necessity, whether it’s to accommodate more people or the need to work the land. Ellsworth had already seen a few additions.
“That’s another reason why we love this house,” says Hendricks, with a laugh. “From the front of the house to the back is like an architectural timeline.”
That sense of walking through architectural history also inspired the home’s eclectic furnishings, which mix traditional furniture, sculptural objects, and MidCentury Modern pieces with a strong focus on texture and patina. “Most of the main house has this sort of eclectic vibe, as if it had been assembled lovingly over time,” says Hendricks. “But then when you get back to the sunroom, which used to be the barn, which is a different architectural structure, we decided to pivot from that and just go completely modern. It is really the most recent addition of the property, even though it was an old barn. We wanted it to feel different than the rest of the house.”
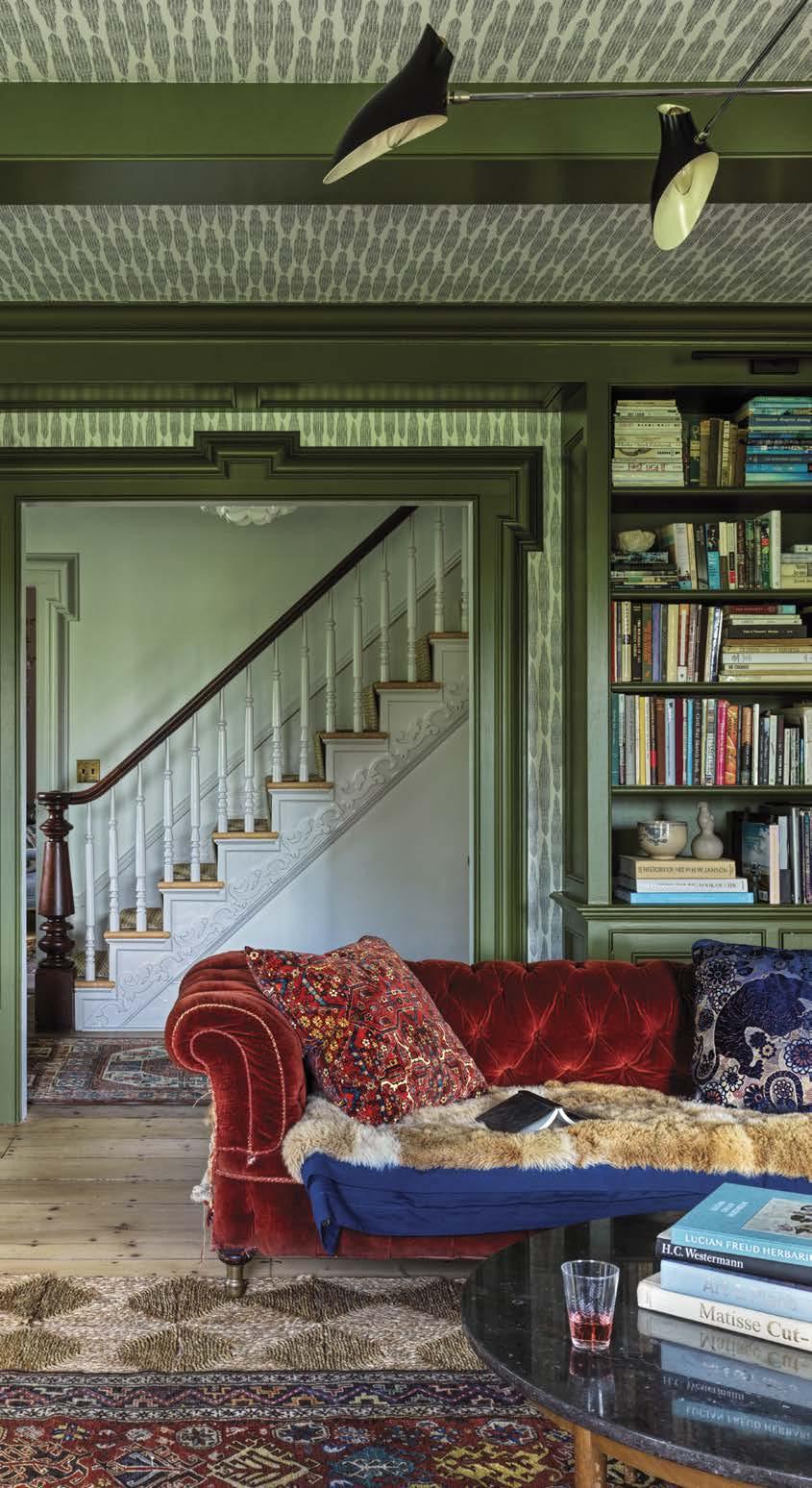
In the living room the designers created a cozy space with layers of contrasting patterns, saturated colors and luxurious velvets, a room to really snuggle into during the colder months. On the other hand, the sunroom is a room the family spends more time in during warmer months.
“We knew we would be there probably seven, eight months out of the year,” says Hendricks. “We wanted to keep it bright and airy and breezy, so that even if it’s too cold to open up the doors for a cross current, it still feels fresh.”
A Respect for History
Connecting with a home’s history is the best way to deliver a respectful modern makeover. The potential of that approach is evident in Ellsworth, where shiplap walls in the kitchen are painted a bright robin’s egg blue and living room walls are covered in Mark Hearld wallpaper, richly patterned with hares like those roaming the property’s 84 acres. Natural pine floors are covered with warmly hued Persian rugs or sisal carpets. Modern paintings and lighting fixtures contrast nubby African straw baskets. The white sunroom, with its exposed wooden beams, features a sisal table covering and textured lamp shade. In a guest bedroom, historically accurate painted molding outlines wallpaper patterned with bare tree branches.
“The organic materials were important to us for not only bringing in textures, but also we embrace things to show patina over time,” says Hendricks. “We don’t shy away from marble getting chips or fabric getting scuffed up by the cat. We’re okay with that.”
The home’s eclectic furnishings mix traditional furniture, sculptural objects, and Mid-Century Modern pieces, with a strong focus on patina and texture. It’s a lived-inlook that suggests it naturally evolved over time.
44 • online at upstatehouse.com
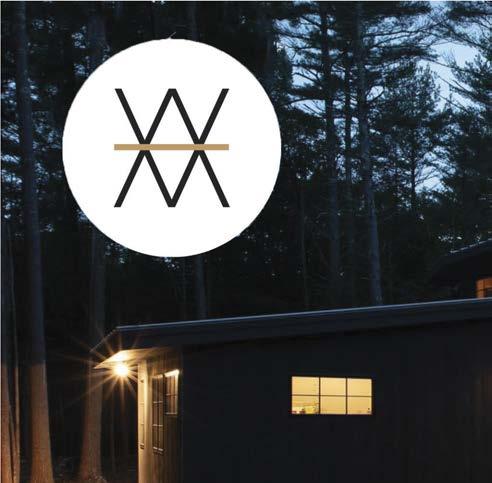
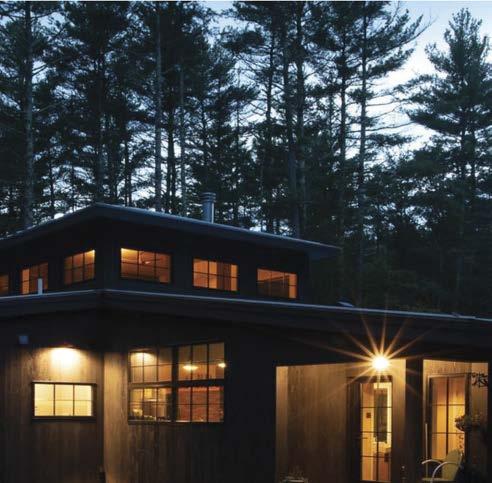
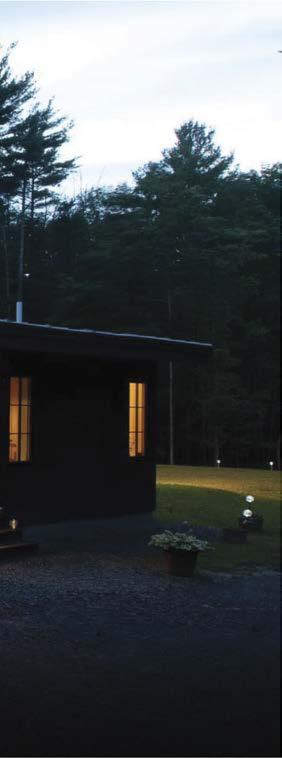

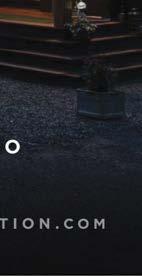
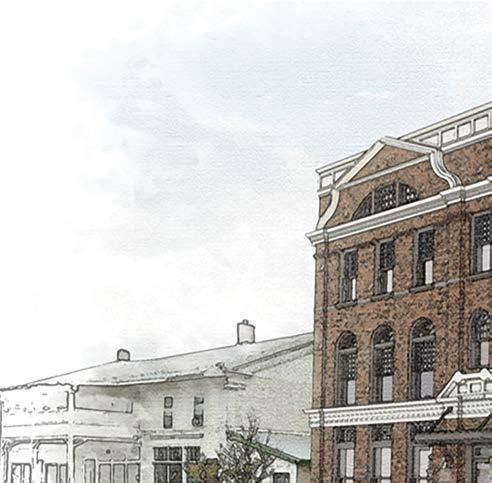
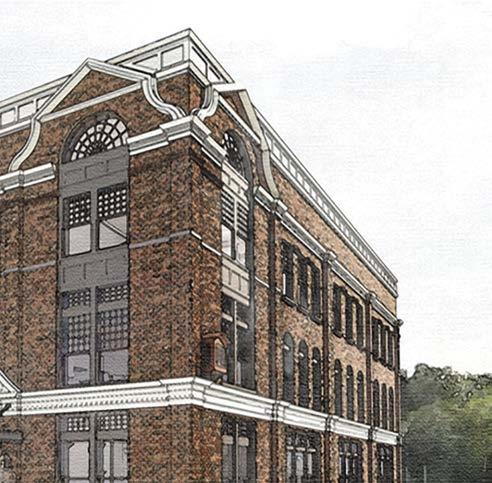
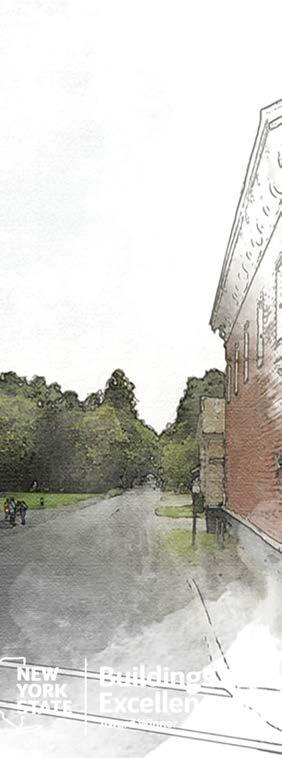

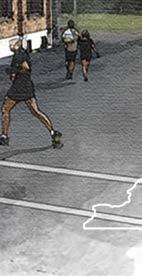

upstate HOUSE | FALL 2023 • 45
Hoover Architecture Design + Possibilities






Elegant, sustainable architectural design solutions









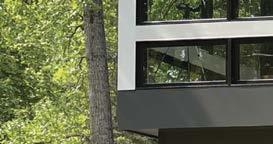
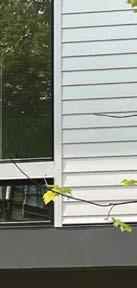
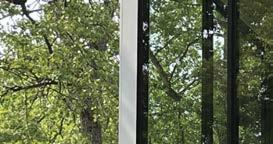
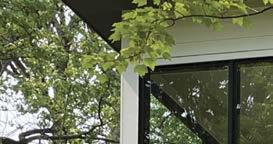
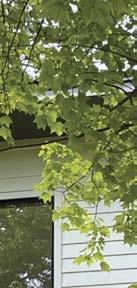







Commercial Projects • Custom Homes
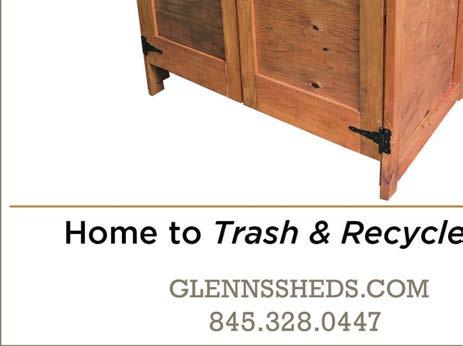





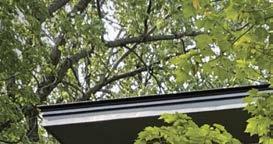









New Paltz, NY · (845) 598-4762 · hooverarchitecture.com
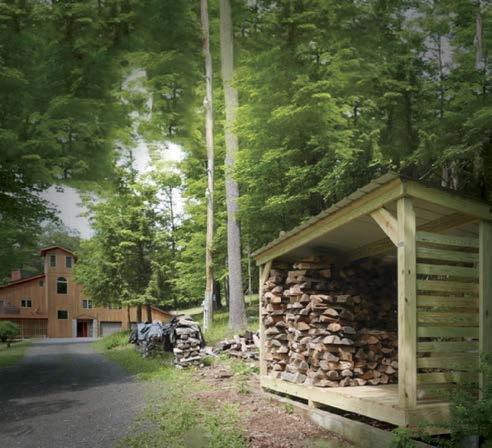
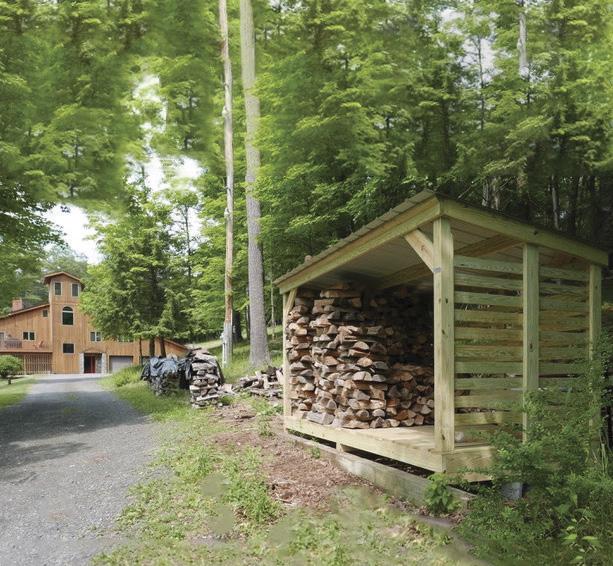
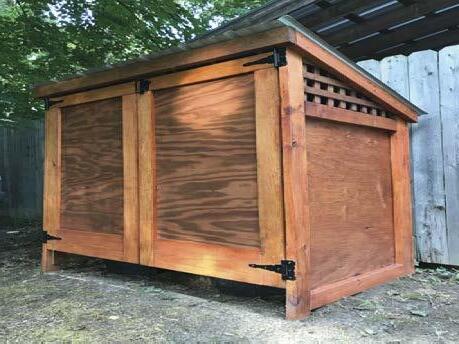
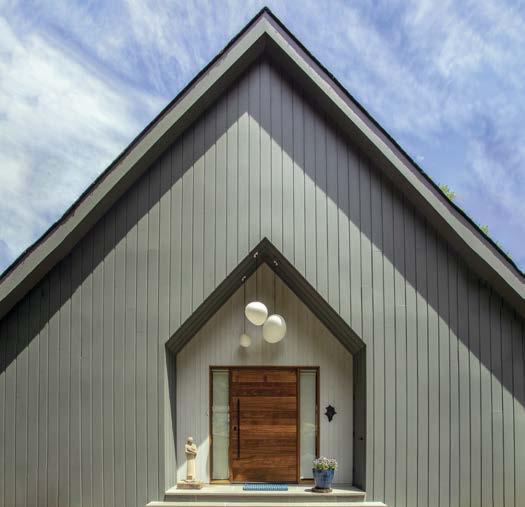
46 • online at upstatehouse.com
©2017AugustineNursery ©2015 Augustine Nursery ©2017AugustineNursery ©2015 Augustine Nursery FULL-SERVICE NURSERY • CUSTOM LANDSCAPE DESIGN & INSTALLATION • STONE YARD & HARDSCAPING Of Choice. ©2017AugustineNursery ©2015 Augustine Nursery FULL-SERVICE NURSERY • CUSTOM LANDSCAPE DESIGN & INSTALLATION • STONE YARD & HARDSCAPING Of Choice. 9W & Van Kleecks Lane, Kingston, NY Spring Hours: Monday–Saturday, 8am–5pm and Sunday, 10am–4pm FULL-SERVICE NURSERY • CUSTOM LANDSCAPE DESIGN & INSTALLATION • STONE YARD & HARDSCAPING WATER FEATURES • IRRIGATION • LIGHTING • RETAIL SHOP & MORE A Forest Of Choice. The broadest selection of the biggest trees and plants in the Hudson Valley. ©2017AugustineNursery ©2015 Augustine Nursery 9W & Van Kleecks Lane, Kingston, NY (845) 338-4936 AugustineNursery.com Spring Hours: Monday–Saturday, 8am–5pm and Sunday, 10am–4pm FULL-SERVICE NURSERY • CUSTOM LANDSCAPE DESIGN & INSTALLATION • STONE YARD & HARDSCAPING WATER FEATURES • IRRIGATION • LIGHTING • RETAIL SHOP & MORE A Forest Of Choice. The broadest selection of the biggest trees and plants in the Hudson Valley. 845.883.8600 | jpaynearchitect.com | Tivoli, New York IMAGINE YOUR FIREWOOD SHED The 12’ Grande Handsome & Efficient IMAGINE YOUR FIREWOOD SHED IMAGINE YOUR FIREWOOD SHED 845.328.0447 IMAGINE YOUR FIREWOOD SHED THE HILLIKER SHED GLENNSSHEDS.COM 845.328.0447
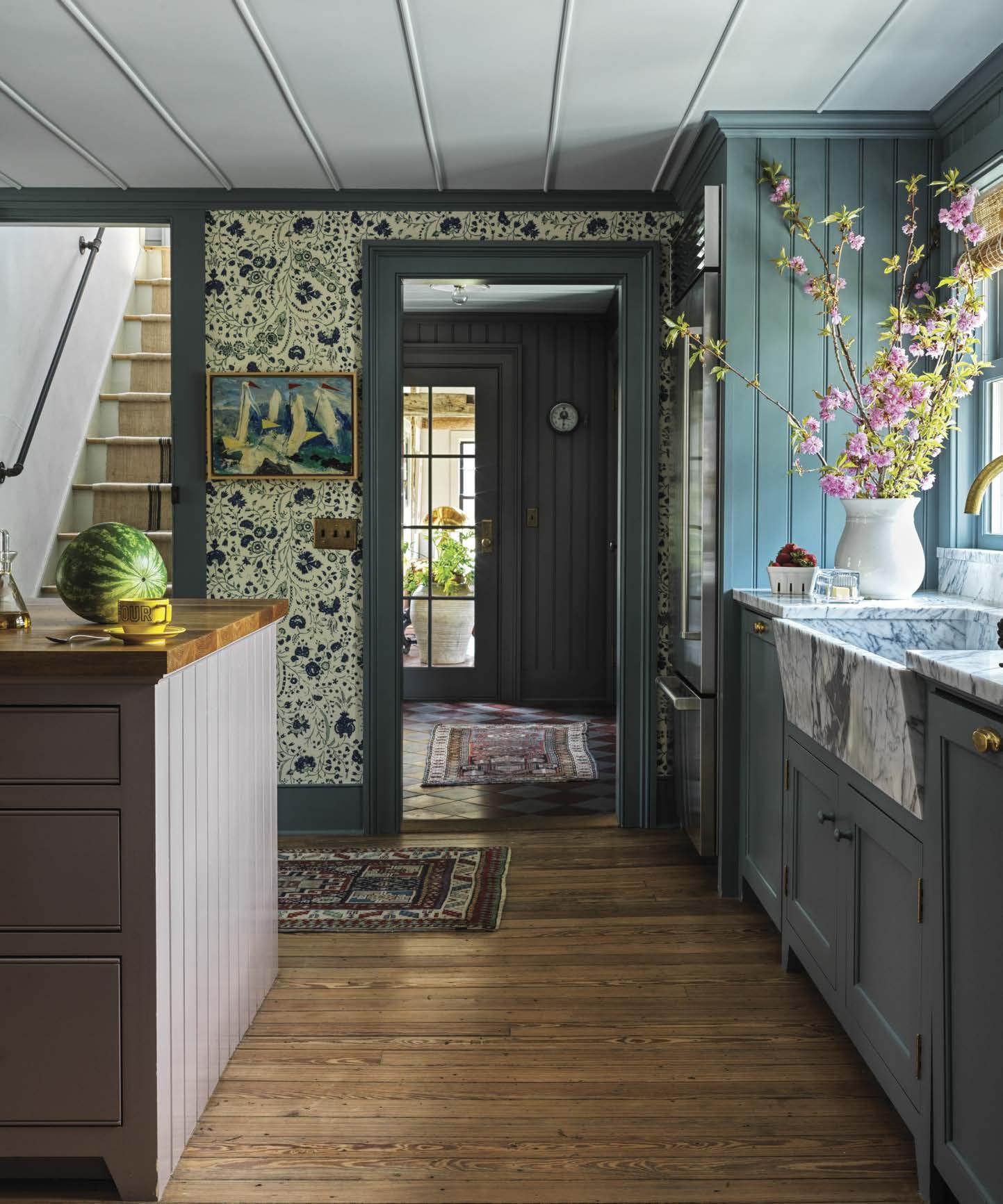
upstate HOUSE | FALL 2023 • 47
The kitchen needed major renovation, but design elements like shiplap walls and painted door frames respect the room’s farmhouse heritage.
Creative Journeys
In the 15 years that lapsed between seeing the farmhouse and owning it, each partner embarked on a creative journey, which eventually led them to work together. Churchill is a third-generation builder. His father, uncle, and grandfather were builders and his brother still works in the trade. Churchill studied art and architecture, working briefly as an artist before gravitating toward design-build.
Hendricks worked as a publicist for arts and cultural organizations. “I got to work with some really amazing architects, like Frank Gehry,” says Hendricks. “Then at home I’d be devouring magazines and trying to create these environments in our home.”
As well as working their day gigs, the couple also bought inexpensive properties with the intention of fixing them up and living in them. Once the properties were fixed up, the couple would sell the house and move on to another project.
“Along the way, we learned a lot about what our aesthetic is,” says Hendricks. “Rafe introduced me to floor plans and I learned how building techniques affect the design.”
Around the time that Churchill did his first design-build project, a client visited the couple’s home and was so impressed by its creative interiors that he asked Hendricks to consider decorating their new home. She agreed, and her first job was a success. The partners decided to work together.
“From there we did another project and another project,” says Hendricks. “By the end of the first year, I had six clients, and it’s been steady ever since.”
By the time they bought their dream farmhouse, the couple had so fine-tuned their collaborative approach that very little discussion was required. Churchill focused on the land, architectural planning, and construction. Hendricks and her team considered the floor plans and made lighting plans, then the teams collaborated on cabinetry and millwork. Lastly, Hendricks sourced interior design elements to make the home’s interiors comfortably distinctive.
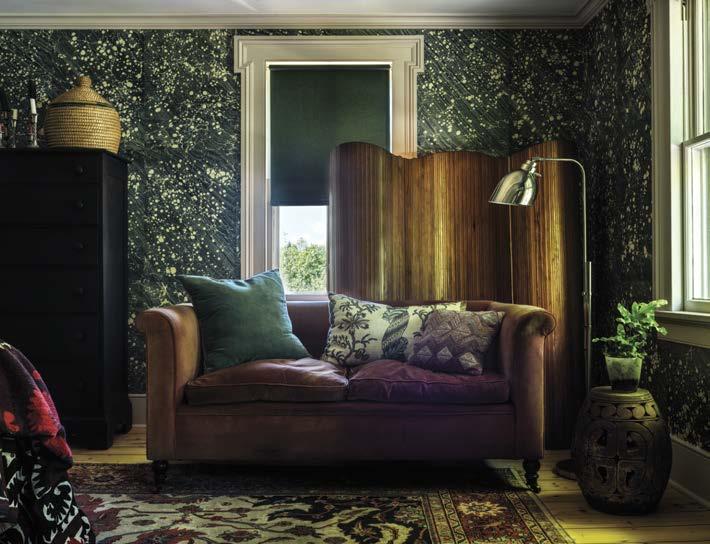
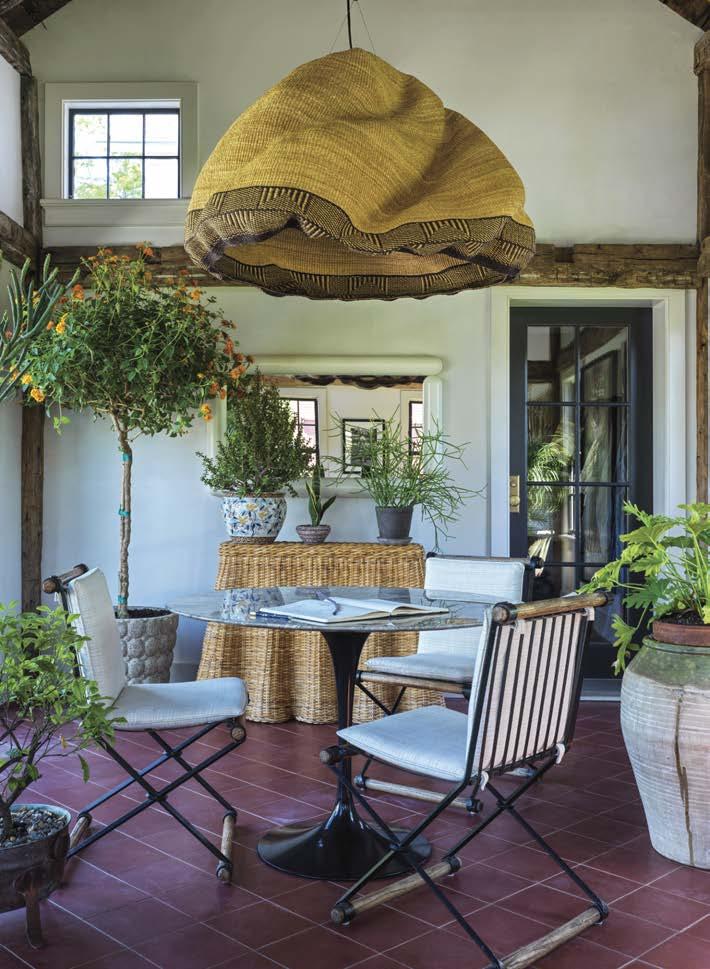
“The best projects are the ones that ask us to do everything from designing the architecture to designing the interior,” says Churchill. “So, really they’ve got a turnkey experience. They either buy an old house or build a new house and then they move into a fully furnished home.”
When sourcing design elements, Hendricks likes to spend time with her clients to see how they live. The goal is to make their new home feel like home, one they’ve lived in for a while.
“We’ve heard this a few times,” says Hendricks with a smile. “It thrills me when on the day we’ve completed the installation of furniture, the client says, ‘It feels like we’ve already been living here.’ It takes a lot of work to bring in that warmth. That’s what motivates me—to hear a client say that.”
With an eye to provenance, Churchill and Hendricks have transformed spaces in New York City, Connecticut, and the Hudson Valley. Their Connecticut farmhouse showcases their design aesthetic at its most playful and personal.
Our Way Home: Reimagining an American Farmhouse written by Churchill and Hendricks with Laura Chavez Silverman, with photos by Chris Mottalini, will have a launch party on September 22 at Rizzoli Bookstore in Man32-49hattan and a book signing and talk at the White Hart Inn in Salisbury, Connecticut on October 5 hosted by Oblong Books.
Above: Since the sunroom was created from a different architectural structure, the design-build duo decided to make the interior more modern with white walls and exposed beams.
48 • online at upstatehouse.com
Below: The farmhouse’s furnishings mix traditional furniture, sculptural objects, and Mid-Century Modern pieces.
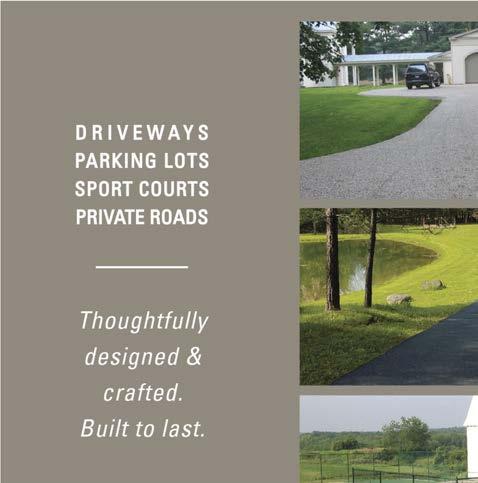

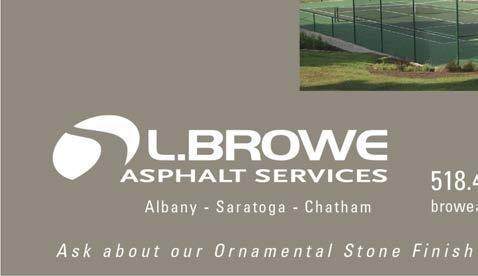
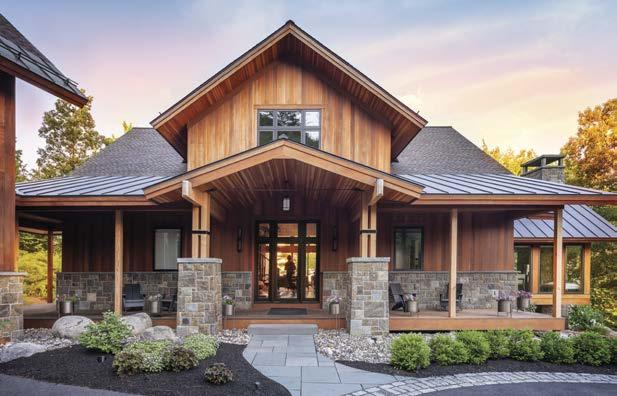
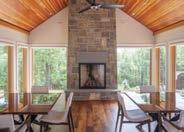
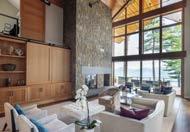
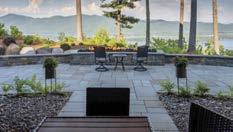
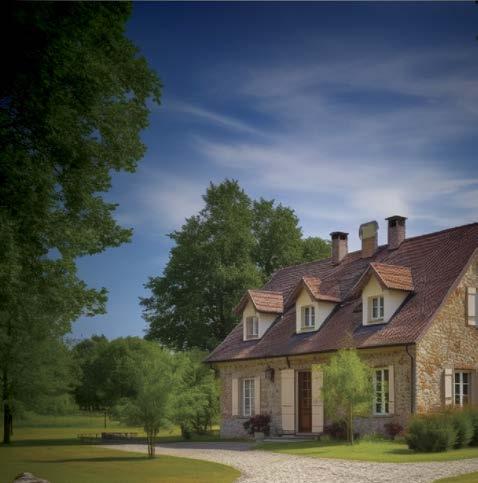

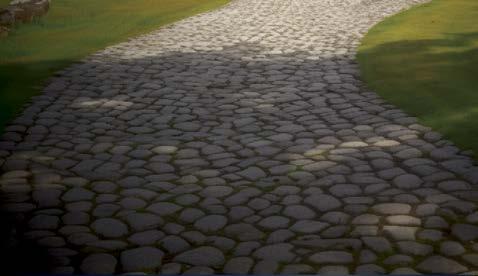

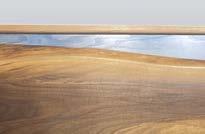
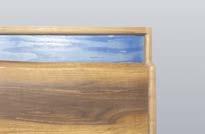

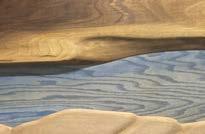
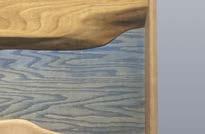
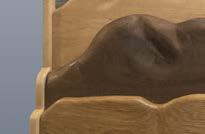
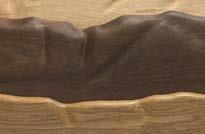

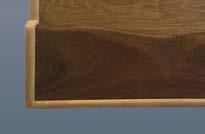
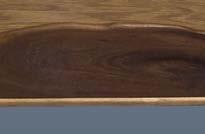
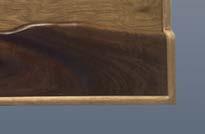
upstate HOUSE | FALL 2023 • 49 518.587.7120 phinneydesign.com NY PA MA VT ARCHITECTURE, INTERIOR DESIGN & CONSTRUCTION MANAGEMENT Serving Commercial, Hospitality & Custom Residential clients throughout the Northeastern United States Roman Professional Engineering PLLC HEAT YOUR DRIVEWAY www.romandriveways.com Romandriveways@gmail.com • 845-786-7223 Re nn ieCa n ti n eDesi gn co m Renn ie Ca nt i ne@gmail.co m MOUNTAINSCAPES
FROM SHELTER TO SANCTUARY
Three Ways to Improve Wellbeing at Home with Design
Wellness is no longer just the purview of exclusive spas and remote retreat centers. With more time spent at home in recent years, designers have been increasingly focused on creating residential spaces that encourage healthy habits and cultivate inner tranquility.
“Our homes are our refuge from the world. They should be the place where we can relax, reconnect with our families, and recharge,” says Kim Williams, Senior VP of familyowned Williams Lumber & Home Centers. With seven locations, including two design centers in Pleasant Valley and Rhinebeck, Williams has been a go-to for home improvement in the Hudson Valley since 1946.
“There are so many design choices available to homeowners today that promote wellness in the home,” Williams says. One leading company she recommends for wellness-centered design is family-owned window and door manufacturer Marvin. Over the last few years, Marvin has interviewed thousands of homeowners and industry
professionals—from sleep scientists to hygge experts to astronauts—to create innovative products that support happier, healthier living at home.
Want to learn more about wellness-centered design? Here are three trending design concepts and the Marvin products Williams loves for transforming any room into a refuge.
Creating Calm Zones
In a busy world, it’s more important than ever to carve out spaces at home for hitting the reset button. Whether it’s a peaceful spot to take a break from the home office or a nook that feels like it’s worlds away from the kids’ clutter, there are plenty of opportunities to curate spaces that promote a sense of calm.
“Marvin’s award-winning SkycoveTM is a retreat all to itself,” Williams says. This new take on a bay window is an energy-efficient, self-supporting glass structure that projects into the open air. It provides up to 20 square feet of
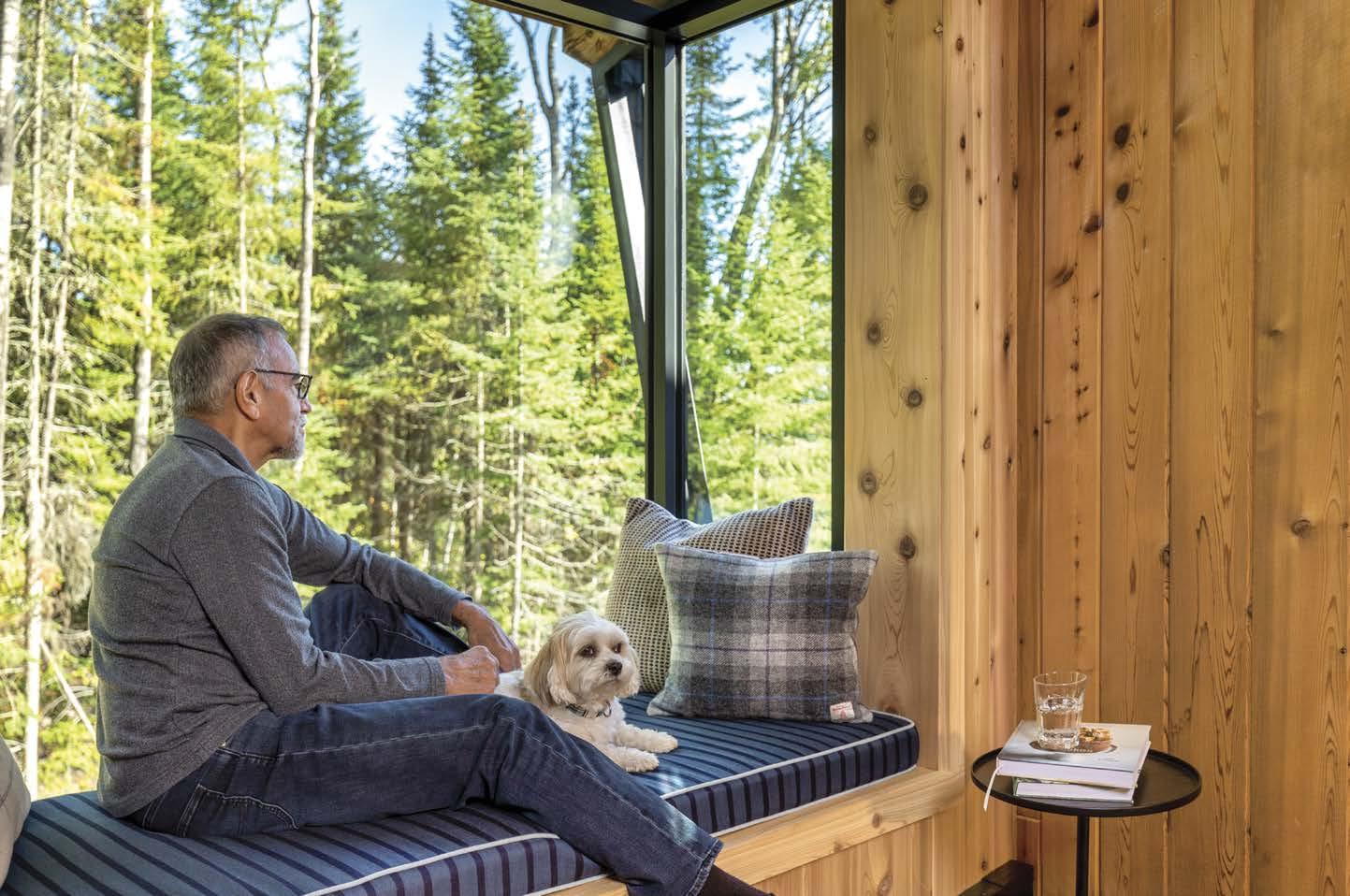
50 • online at upstatehouse.com SPONSORED
additional usable space and can stand up to harsh weather and the temperatures of any climate. SkycoveTM is designed to maximize natural light and provide a breathtaking panoramic view—and makes the perfect hideaway for enjoying a cup of coffee, escaping into a good book, or taking in the beauty of the changing seasons.
Using Technology Thoughtfully
When it comes to the design elements that shape how you feel in your home, the role that light plays is right up there at the top. Access to natural light has a positive effect on everything from mood to productivity to regulating sleep cycles.
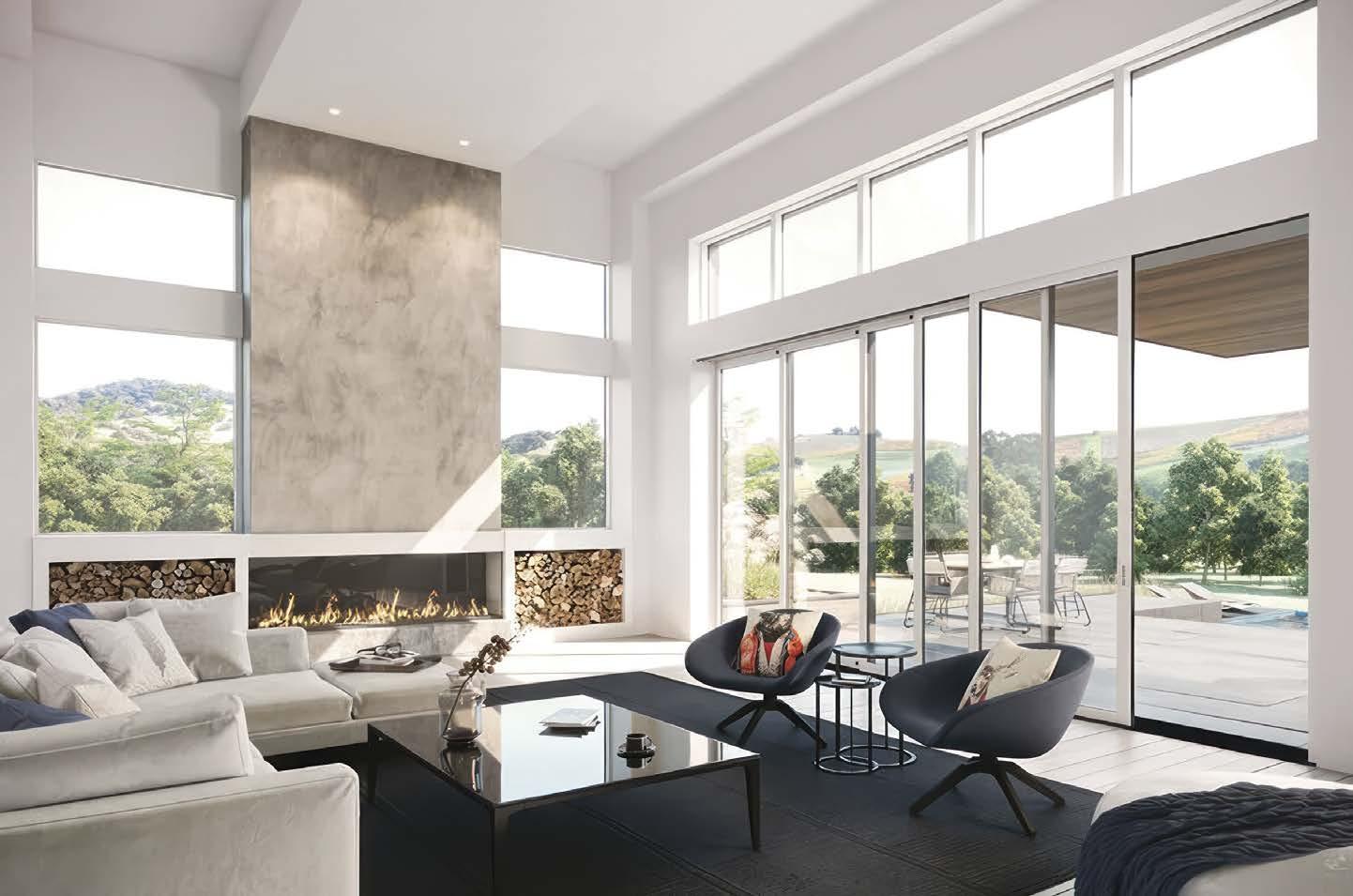
“Skylights have always been a great option for adding more light into a space, but Marvin’s new Awaken skylight takes lighting technology to a whole new level,” Williams says. Awaken is the first skylight to offer built-in, tunable lighting that mimics the ideal color temperature of natural light—supporting circadian rhythms, easing transitions from day to night, and helping people feel better at home no matter where they live, what time of year it is, or which direction their house faces.
Awaken’s built-in, energy-efficient LED lighting can be adjusted via panel, app, or smart home system to the ideal color temperature of natural light. Its innovative, four-sided venting system, which only surrounds the perimeter of the unit instead of obscuring the glass, is also designed to quickly circulate fresh air into the home, and is equipped with smart sensors that detect rain and air-quality issues.
Connecting to Nature
Research has shown that spending time in nature can improve both mental and physical health, so it’s no wonder that designers have been working to blur the line between indoors and out.
With Nordic roots and a headquarters in northern Minnesota, Marvin has taken the Norwegian concept of friluftsliv—a commitment to celebrating time outdoors no matter the weather—to heart.
“Marvin’s Modern Multi-Slide Door allows for expansive views and a more impactful connection to the outside world,” says Williams. With over 30 configurations for easy operation, panels available in sizes up to six-feet-wide, and strong thermal efficiency in the most demanding climates, homeowners can easily achieve the ultimate indoor-outdoor experience that boosts wellbeing all year round.
As the Hudson Valley’s premier dealer of Marvin windows and doors, the Williams Lumber showroom in Rhinebeck offers homeowners the perfect opportunity to find inspiration and explore the options for their next project in person. Williams’ expert design team are always on-hand to guide customers through the process of selecting and ordering the right windows and doors for their home.
upstate HOUSE | FALL 2023 • 51
WILLIAMSLUMBER.COM
DINING IN STYLE
Hudson Valley Designers on Their Favorite Restaurants
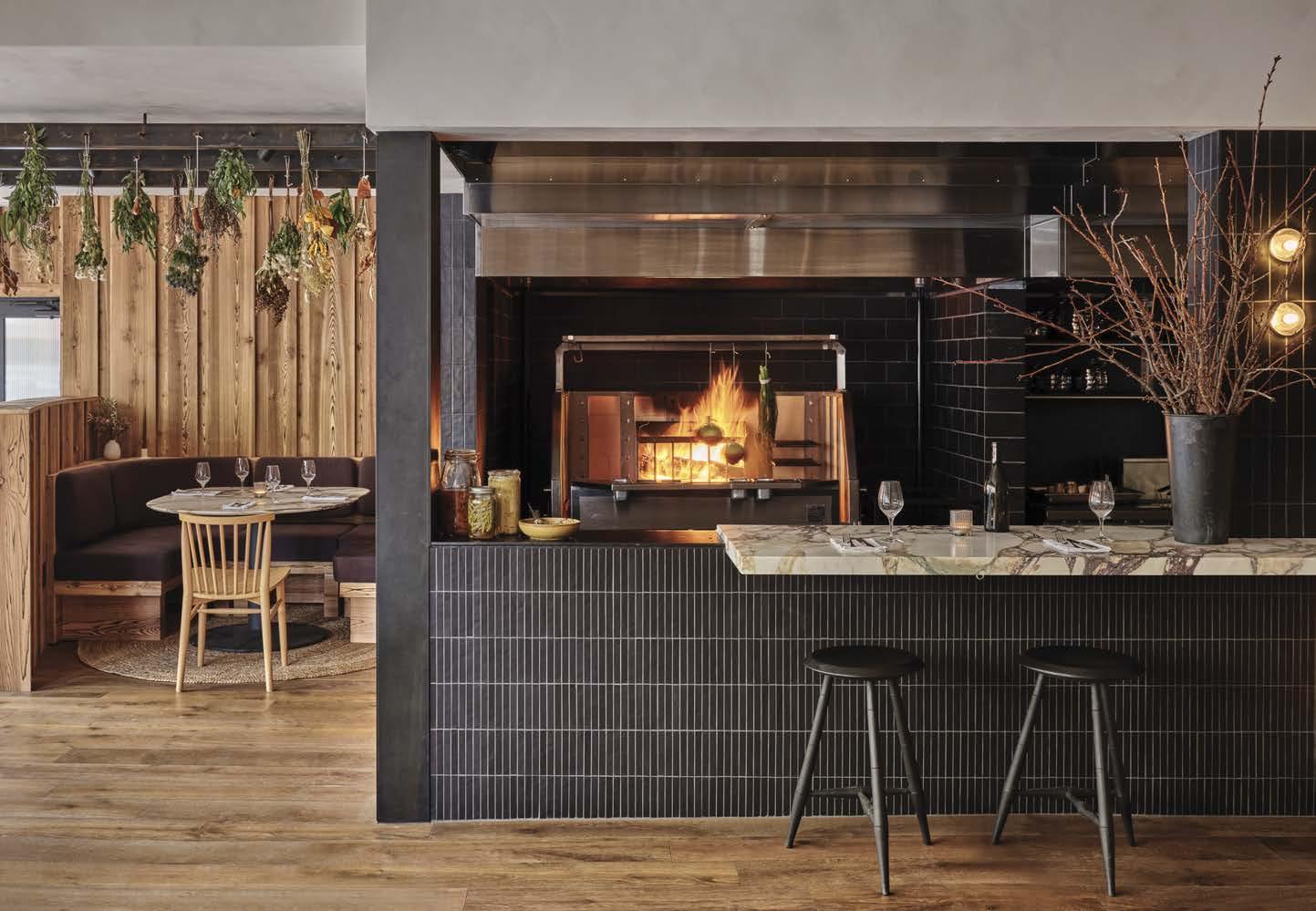 By Marie Doyon
By Marie Doyon
With the rising cost of everything from appetizers to cocktails and even after-dinner coffee, eating out has become a rarer indulgence for most of us, taking on an escapist quality that offers a nearsacred refuge from the drudgery of daily life. Eating out is, of course, about the food—but it’s also about the entire sensory experience. And perhaps precisely because we are dining out less, we are asking more from our nights on the town. Give us excellent service and tasty eats, and give it all to us in an environment that makes us feel something. Because ambience is always on the menu when evaluating where to eat, we’ve asked local designers to pick their favorite Hudson Valley restaurants for an aesthetically indulgent night out. Here are their top picks for delicious design.
Chleo
Chosen by Samantha Leeds, Creatures of Place
Pine Bush-based interior designer Samantha Leeds of Creatures of Place strives to create spaces that are “in better harmony with ourselves and the natural world around us.” Her focus on Earthfriendly and sustainable design emphasizes natural and non-toxic materials and enduring styles that minimize waste. She sees her preferred aesthetic and ethos elegantly embodied in the interior of Chleo wine bar in Uptown Kingston. “It feels very warm and earthen in there with the plaster walls, all the dried flowers hanging from the ceiling,” Leeds says. “They have a beautiful use of wood. The side of the wood-slab bar is hammered a little bit— those tiny, little details really elevate the space.”
For Leeds, who has watched her own aesthetic transform since moving upstate from Brooklyn, the design of the wine bar captures the direction she sees the entire industry moving in. “We’ve just come out of this pretty stark, pretty white, pretty minimalistic decade, and now we’re moving into earth tones and limewash and wood and organic forms,” she says, noting that at Chleo the
sensibility extends down to the details like the dishware. “Clay and stone and lime and wood—all of this stuff comes from the earth. It makes sense to me to want to eat things that are grown from the earth surrounded by a natural environment.” Even the open-fire cooking plays into a returnto-nature sensibility that Chleo embodies. “Our environments are directly linked to our psyche, so to watch environments change and design change collectively is an enormous commentary on where we are in our psyche and what we are craving on a larger scale.”
Leeds, who incorporated ceiling-mounted dried flower display into her own dining room for the 2022 Kingston Design Showhouse, has a soft spot for florals, and recommends the booth to the left of the entrance beneath the dried bouquets. “Sometimes we have an experience in our body when we are in a particular environment—this particular environment makes me want to nest and stay. It is very warming,” Leeds says. Given the intimacy that Chleo fosters, she prefers the spot for a date night or a catchup with a close friend, rather than for a rowdy dinner with eight friends.
52 • online at upstatehouse.com
DESIGN FEATURE
Mama Roux
Chosen by Jessica Williams, Hendley & Co
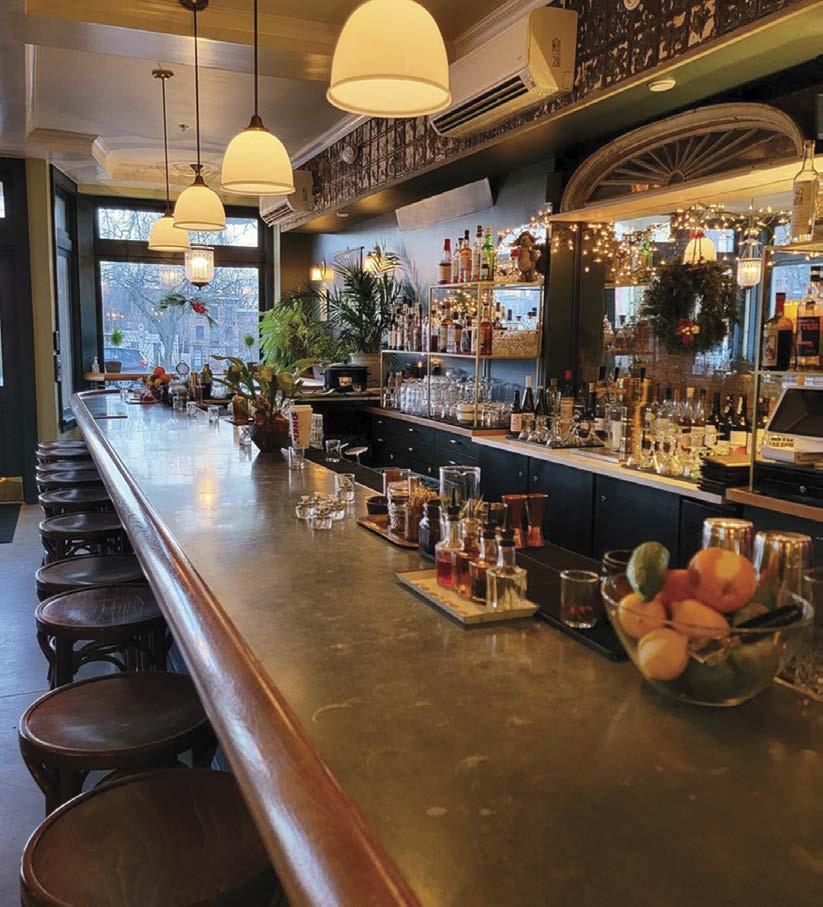
Designer Jessica Williams is the founder of full-service design/build firm Hendley & Co., which occupies two historic storefronts in Newburgh. Through her residential work, Williams strives to help clients find the right “balance of feeling and function” in their homes. So, it comes as no surprise that she instinctively seeks out a similar blend in restaurants. Her pick for design-forward restaurant is Newburgh favorite Mama Roux, whose Cajun-inflected New Orleans fare and Southern hospitality is an antidote to homesickness for the Maryland-born Williams. “Ambiance-wise, it feels like you are going into someone’s living space,” Williams says of the homey feel. “There are a lot of aesthetic touch points—every surface is a different color, the mural wallpaper immediately grabs your attention. All the lighting sprinkled throughout the space is so thoughtfully collected.” Williams points out that owner Sterling Knight chose to use makers, craftspeople, and shops local to Newburgh to create the interior. The vintage light fixtures, including Williams’s favorite orange Murano glass sconces, are from Hudson Valley House Parts; the sand-blasted mirror panel behind the bar was created by artist Hannah Vaughn; Jessica Wickham fabricated the tables from downed trees. “No matter where you sit in the restaurant, it feels like you have the best seat in the house,” she says. That said, Williams, who frequents Mama Roux four to five times a month for anything from a post-work cocktail to a dinner date with her husband or brunch with out-oftown guests, does have a couple of top spots. The corner window table overlooking Broadway offers what she calls “a nice reminder of where you are—a snowglobe moment looking out at your city.” The elevated table in the middle of the dining room gives a 360-degree view of the space and the street beyond that Williams says feels “a little like a VIP booth.” And of course, the outdoor patio, with its bungalow bar and picnic tables, offers a casual setting that makes it “feel like you’re in the South.” As far as what to eat, Williams recommends the burrata salad with pomegranate and, when you want to indulge, the hush puppies with pimento cheese. Oh, and the beignets.
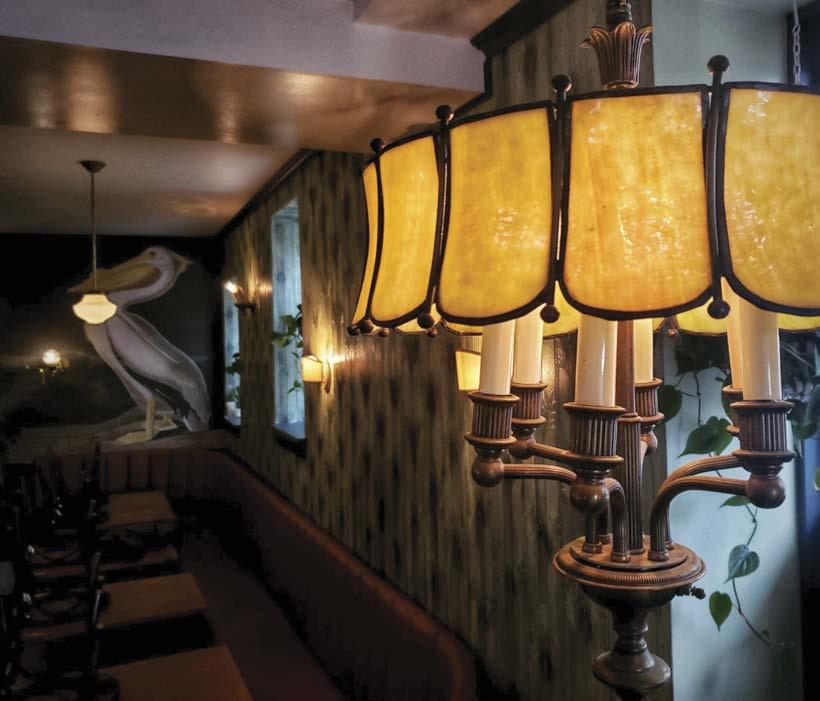
upstate HOUSE | FALL 2023 • 53
Mama Roux owner Sterling Knight used makers, craftspeople, and shops local to Newburgh to furnish the restaurant’s interior.
Opposite: Chleo owners worked with Islyn Studio Interrante Design-Build to create an earthy interior that features plaster walls, natural wood tones, and dried florals.
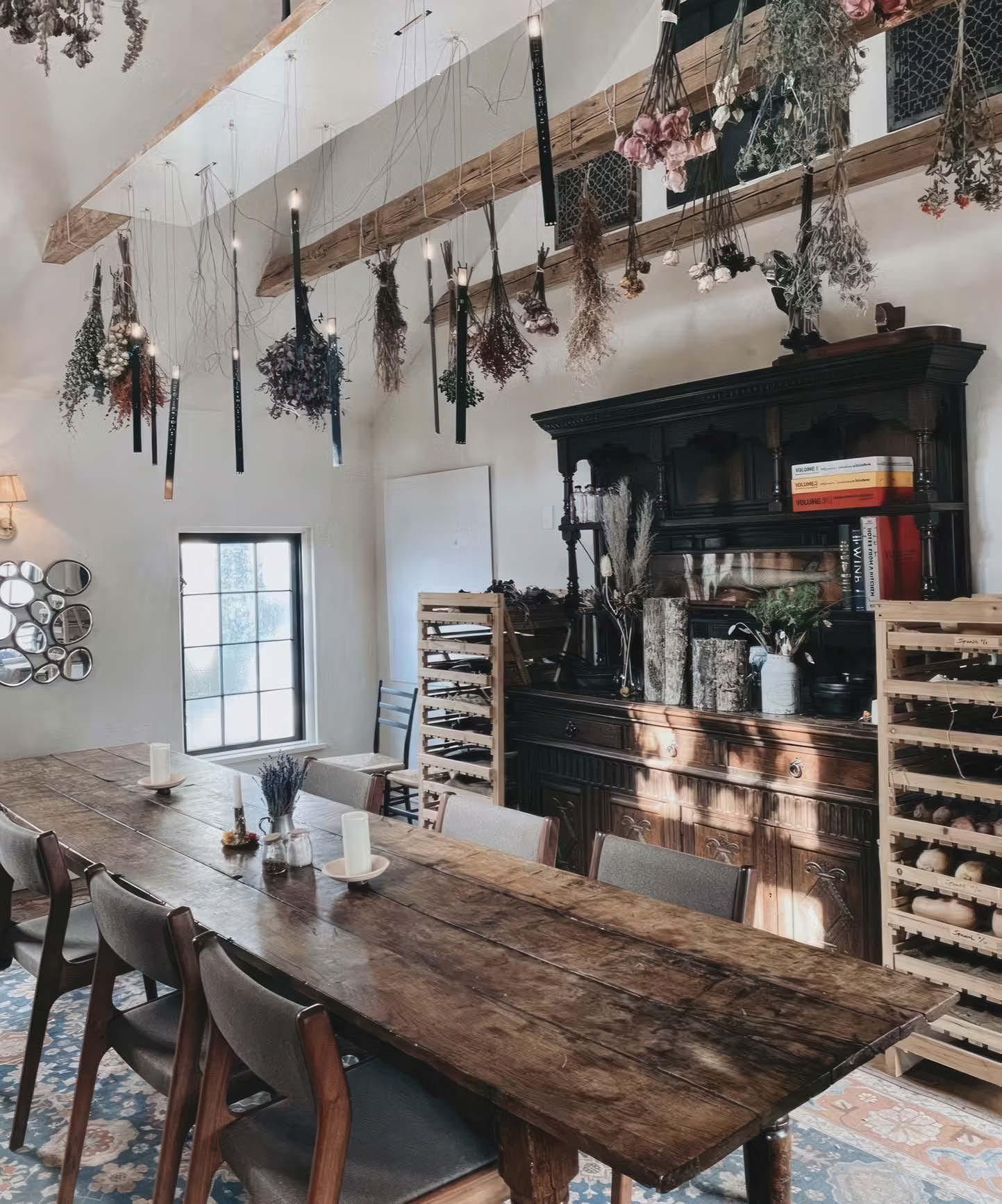
54 • online at upstatehouse.com
Feast & Floret, The Maker
Chosen by Elizabeth Graziolo, Yellow House Architects
Award-winning architect Elizabeth Graziolo’s New York City-based firm Yellow House was inducted into the Architectural Digest 100 list in 2021. With a house upstate in Columbia County, she was torn between two Hudson establishments for her restaurant pick. “My number one place is Feast & Floret—oh my god, that place is so good,” she says, as much of the food as of the design of the space itself. For Graziolo, she’s won over by the juxtaposition of the imposing and stately historic blacksmith shop that houses the restaurant with the light, breezy design chosen for its interior. “They didn’t have to do much—it’s a beautiful old brick building, but the interior has this light, clean aesthetic to it that complements the architecture,” she says. “It’s kind of bright and cheery. Very simple, not layered and layered. It lets the architecture shine. And the way they set it up with a flower shop incorporated into the restaurant is very tasteful—it’s part of the decor.” A vintage wooden cart in the middle of the restaurant contains bouquets, fresh and dried, of locally grown flowers that are for sale, though not conspicuously so. In the winter, Graziola recommends snagging a cozy table by the wood-
burning fireplace if possible, while in summer the covered bluestone patio offers a pretty, lush, al-fresco dining option. And for groups, book the upstairs. “They have a private room upstairs that a lot of people don’t know about,” she says. “I’ve hosted a lot of dinner parties there, and people love it.” As for food, Graziolo is a fan of the plentiful and inventive vegetarian options, namely the grilled vegetable dishes and the rotating pasta specials.
By Graziola’s own admission, the Feast & Floret pick is as much, if not more, about the food than the design, though they go hand-in-hand for her. But for a purely aesthetic indulgence, she says to head to the Maker Hotel’s Lounge. “The Maker bar has such a rich design palette—rich colors, the fabrics, the lighting,” Graziola says. “It is just these layers of texture. You just want to stay there and touch everything.” With high ceilings and dark walls, a long, curving marble bar, and a fireplace, the spot is a moody and spectacular flourish of Maker cofounder Lev Glazman’s design sensibility. “It is like Grand Central meets Soho House vibes meets some bar during Prohibition,” Graziola says. The speakeasy feeling is augmented by the square, brick building’s nonchalant exterior, which does little to hint at the glittering jewel box within. “If you go in from the exterior, it is a very unassuming door. Then it feels like there is this really cool party happening
inside—like a Gatsby party,” she says. Graziola is especially drawn to the Maker Lounge’s lighting—a mixture of antique table lamps and pendants collected by Glazman over time and fringed light fixtures overhanging the bar. But she appreciates the attention to detail at every scale from the massive tapestry panels flanking the fireplace to the brass towel racks in the bathroom. “Those are the layers that make the place feel different,” she says. A favorite detail that perhaps only a design professional would notice, Graziola loves the border of tile work that echoes the shape of the bar, delineating it from the rest of the tables and seating. “It is so clever—it is something that is practical, but they resolve it by making a design feature,” she says. When she goes to the Maker, it’s for cocktails. So she recommends sidling up to the bar, chatting to the bartender, and if you’re lucky, they’ll make you a custom creation.
The Maker Lounge’s was designed by co-owner Lev Glazman. The moody aesthetic uses rich jewel tones, layered texture, and luxurious materials like velvet, silk, brass, and marble to make the high-ceilinged room cozy.
Opposite: Feast & Floret’s airy, light interior balances the historic blacksmith shop’s solid brick contstruction.
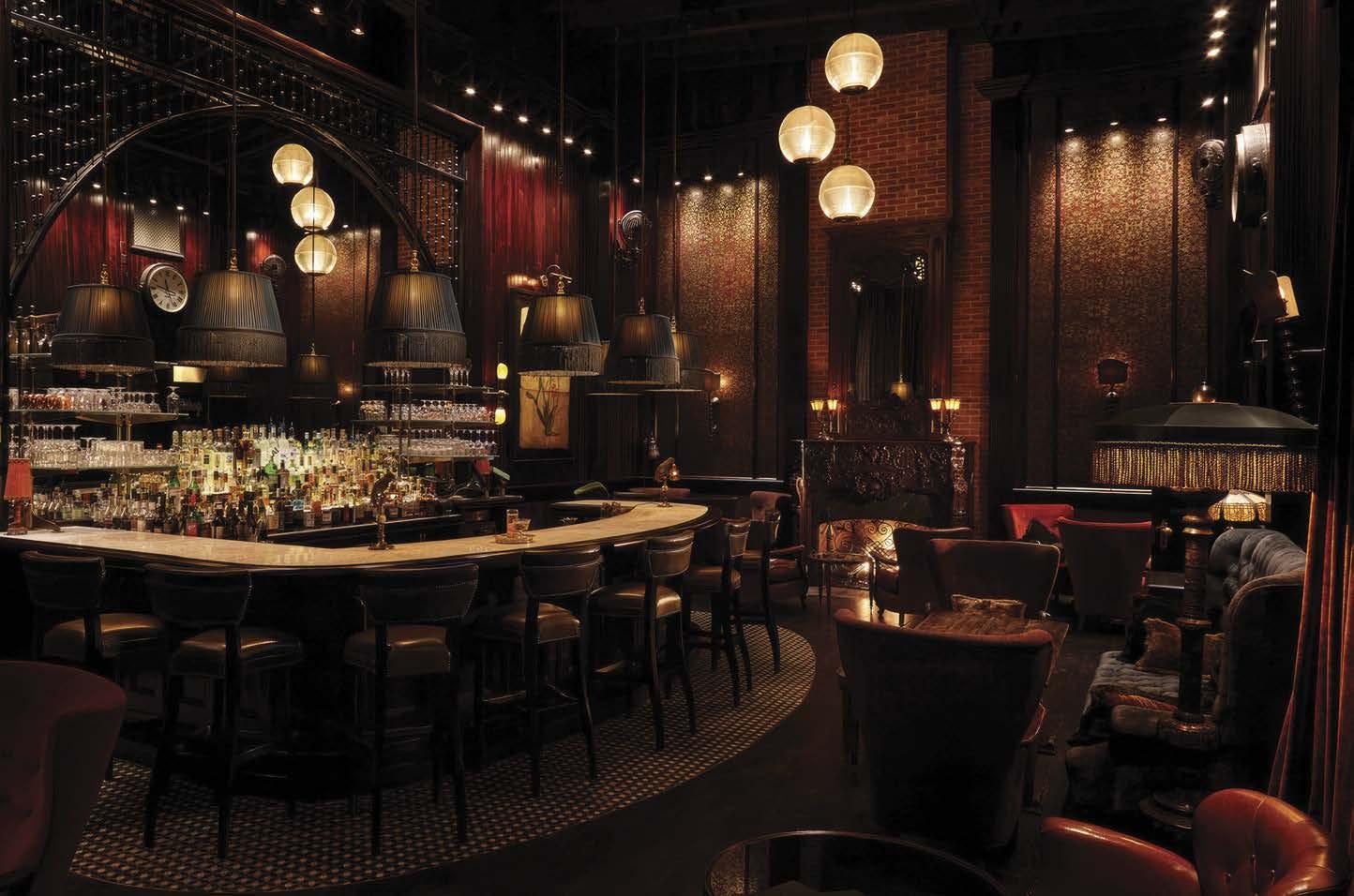
upstate HOUSE | FALL 2023 • 55
Silvia and Good Night
Chosen by Mari Mulshenock, EvolveD Interiors
For Mari Mulshenock of Woodstock-based firm EvolveD Interiors, the design dichotomy of sister restaurants Silvia and Good Night takes the cake. “You can tell they were both done by the same owner. They have similar aesthetics and lighting choices, but with a play on color,” Mushenock says. “I like them both for different things.” Plush velvet banquets and vintage light fixtures are a throughline at both spots, which were designed by co-owner and design autodidact Craig Leonard. Where Silvia sports olive green and dark blue hues, Good Night favors dusty rose and rusty orange tones. “Silvia is my favorite winter spot. When it’s cold out and you just want to be cozy, the bar at Silvia is the place to be. It has dimly lit areas and that musky, green velvet, and you never want to leave,” says Mulshenock. The open kitchen, which offers views of the wood-fired grill, adds to the cozy wintery vibes. “Good Night is lighter and airier—very summery,” Mulshenock says. “I like taking clients there, and it’s a go-to before a show at the Colony. It’s very soothing and inviting. You walk in the door and you breathe a sigh of relief.” Whereas she opts for a spot at the bar at Silvia, at Good Night Mulshenock prefers one of the many ingeniously laid out round booths.
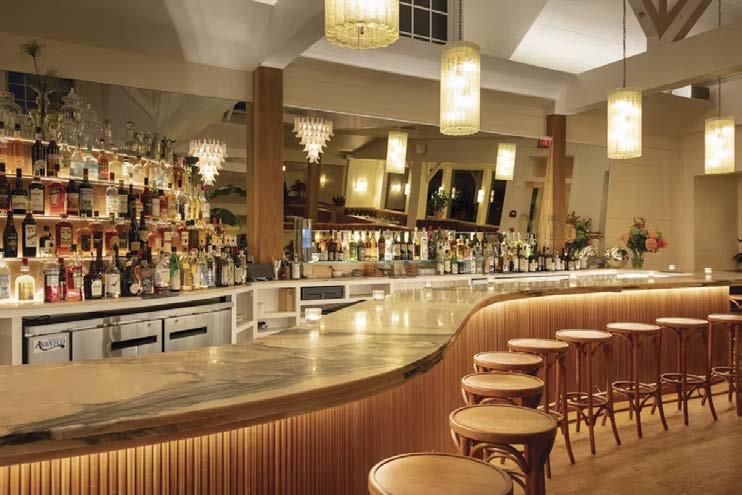
At both spots, she is a fan of the oysters, at Silvia they are currently served with a cucumber-chive-seaweed mignonette and at the Southeast Asiainflected Good Night, with a coconut-chili and lime leaf mignonette. If you do venture to Silvia in the summertime, Mulshenock recommends the heirloom tomato dish served with whipped feta. Later in the year, she opts for the kale and brussel sprout salad. At Good Night, she recommends the crispy shrimp with the shishito appetizer. And, of course, the cilantro piña cooler.
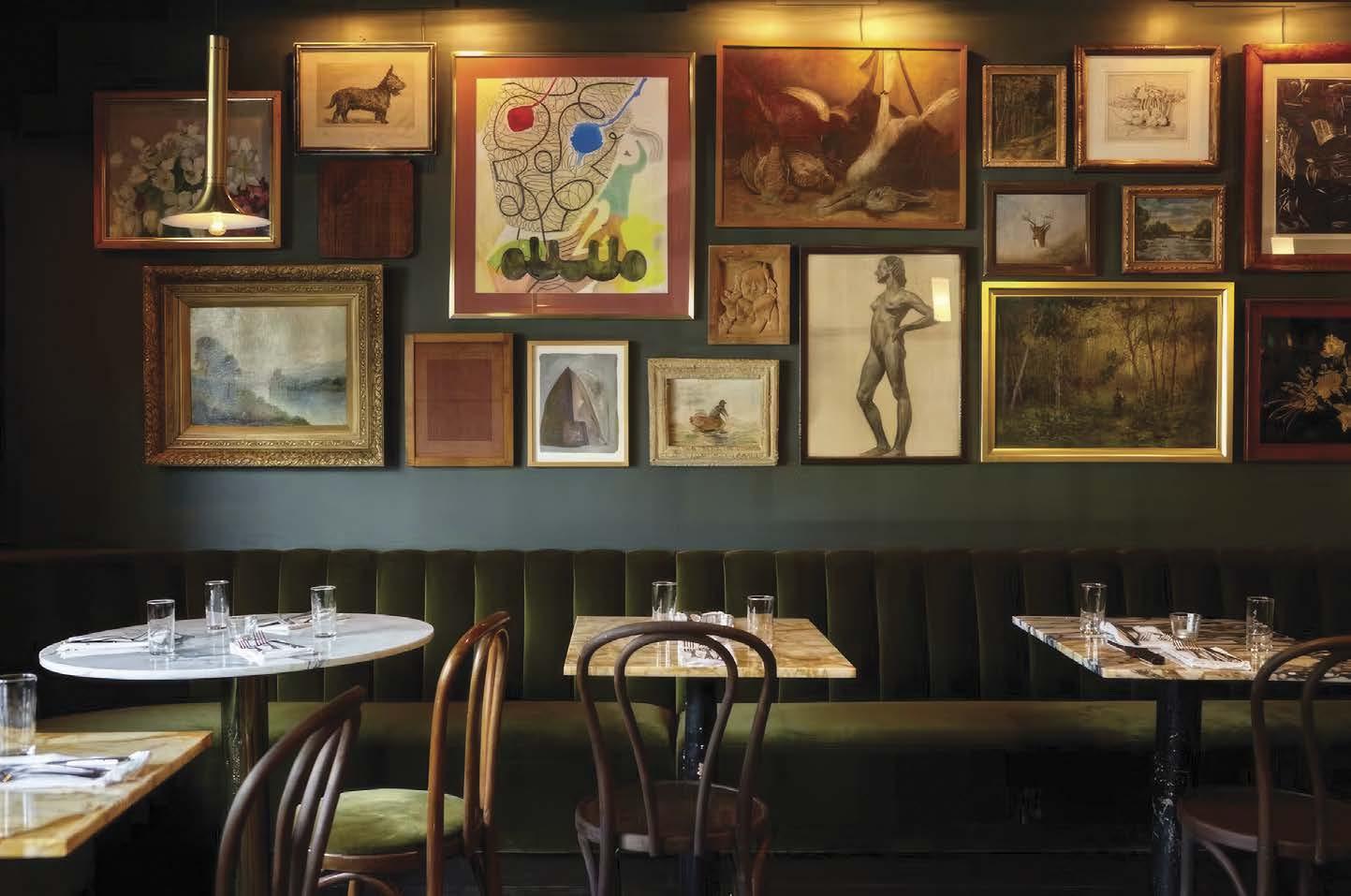
56 • online at upstatehouse.com
With shared owners, sister restaurants Silvia (above) and Good Night (below) in Woodstock are a design dichotomy: one moody, masculine, and cozy where the other is light, airy, and feminine.
Interior Design, Kitchens, Baths, Additions & Decks, Finished Basements, Saunas, Steamrooms & Outside Showers, Cabinetry & Countertops, Sinks & Faucets, Hardware & Lighting, Tile, Hardwood, Carpets, Wall Coverings

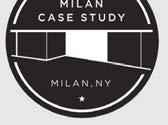
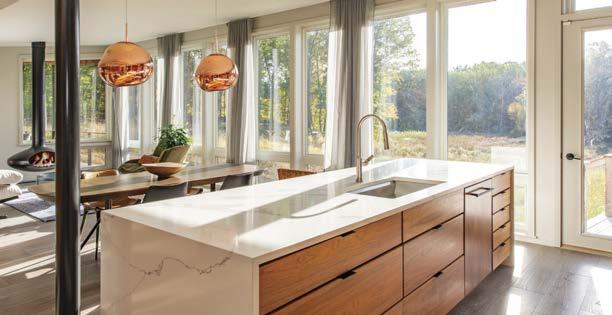
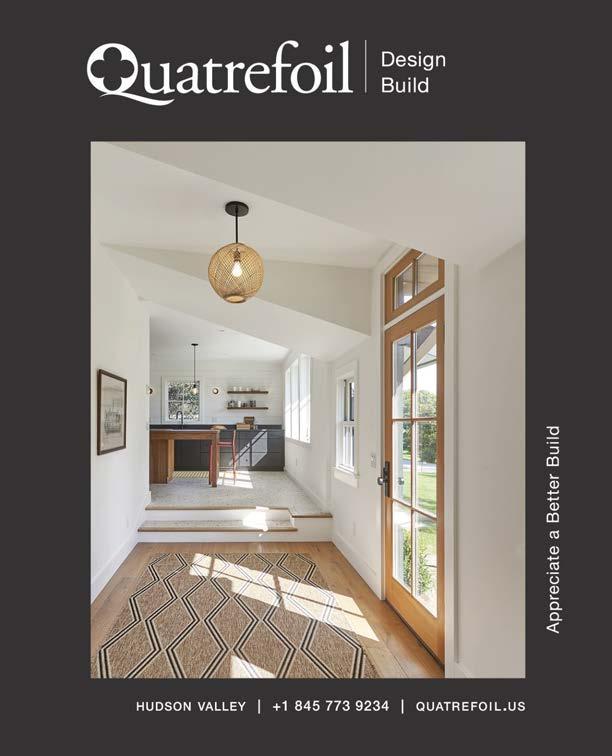


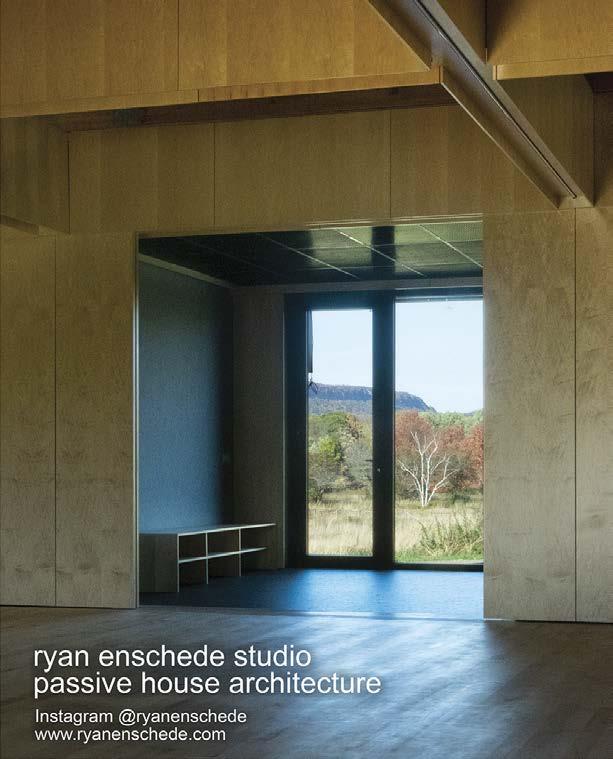
EvolvedInteriors.com 86-88 Mill Hill Rd, Woodstock, NY 845.679.9979



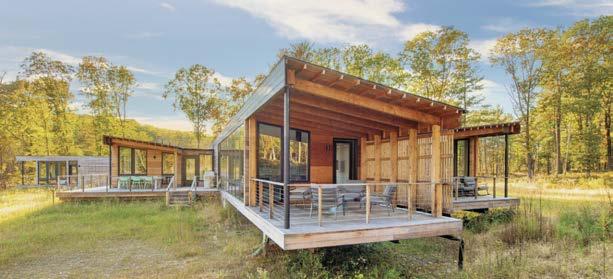
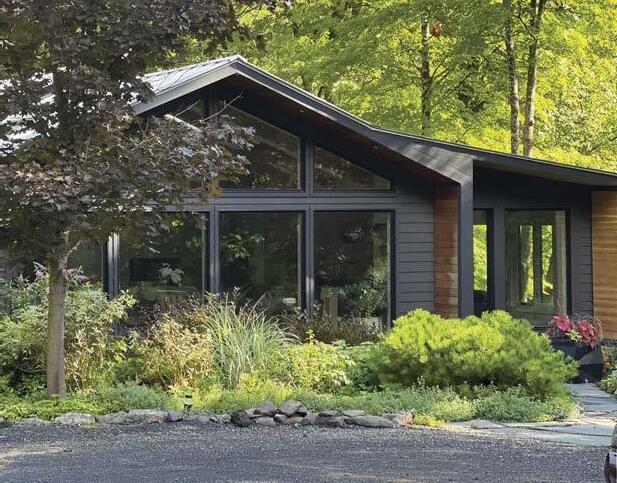
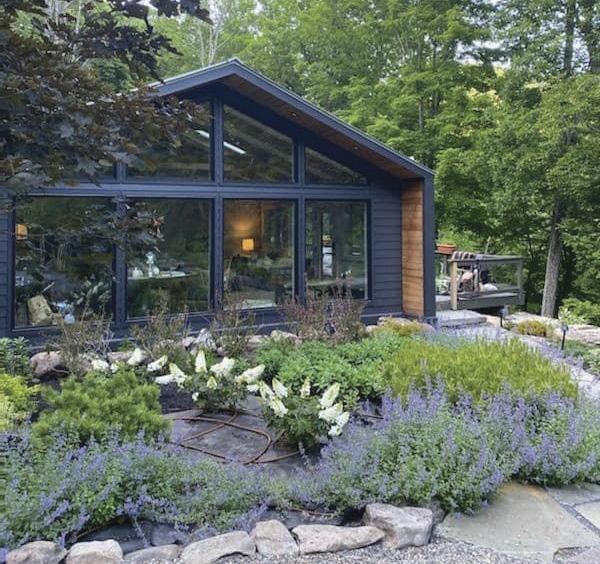
upstate HOUSE | FALL 2023 • 57
HOMES DESIGNED BY
WINNING ARCHITECT JAMES GARRISON
evolvedinteriors.com milancasestudy.com 917.865.0227 nick@milancasestudy.com A MODERN RESIDENTIAL DEVELOPMENT LOCATED MINUTES FROM RHINEBECK, NY WITH
AWARD

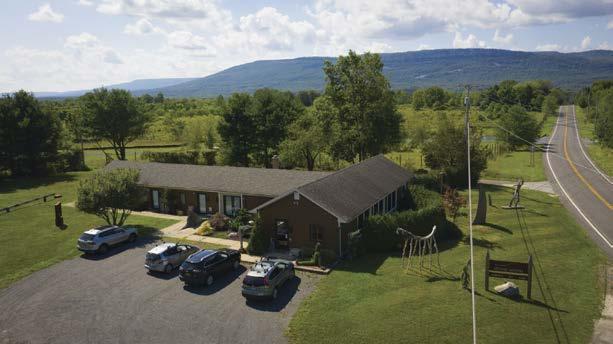






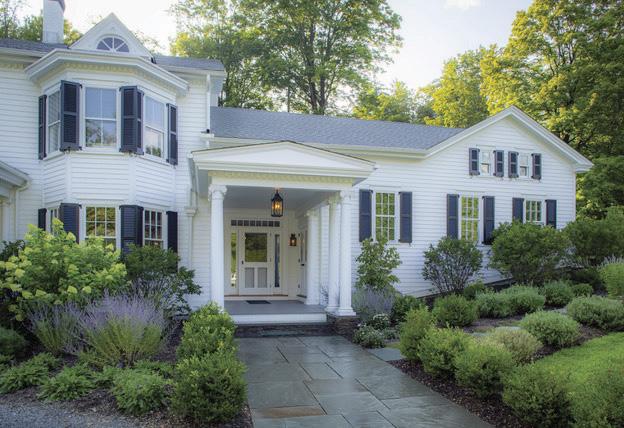

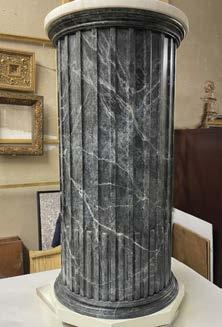
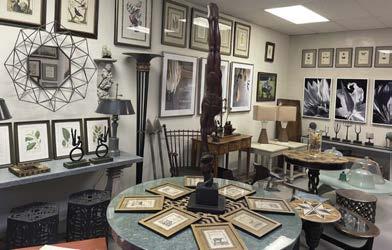

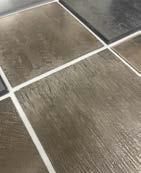
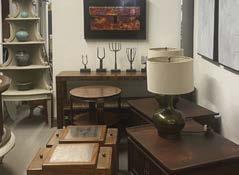
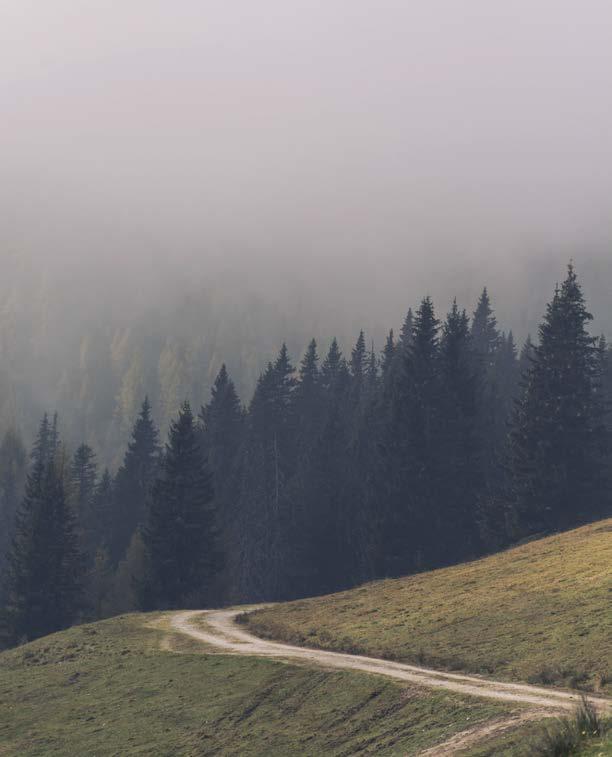
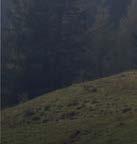
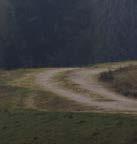
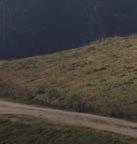
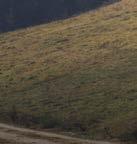









58 • online at upstatehouse.com stonewaveyoga.com 845-419-5219 NEW STAYWITHUS! STUDIOAPARTMENT INCLUDESYOGA ANDVIEWS! 80MilesNorthofManhattan YogaClasses YogaRetreats TeacherTrainings WeekendEvents CustomizedExperiences HudsonValleyYogaExperience ADIRONDACK DESIGN ARCHITECTURE FRO M CO U NT RY ESTATES , TO SOP HISTICATED TOWN HOUSE S , AND RUSTIC R ET REATS . M IC HA EL L . BIR D AI A RHINEBEC K , NY | 51 8 - 63 7 - 25 24 SARANA C LAK E , NY | 51 8 -89 1 -52 24 WWW. ADKGREATCAMPS.COM MICHAEL L. BIRD, A.I.A. MICHAEL L BIRD, ARCHITECT PC ADIRONDACK DESIGN ADIRONDACK DESIGN ARCHITECTURE FRO M CO U NT RY ESTATES , TO SOP HISTICATED TOWN HOUSE S , AND RUSTIC R ET REATS . M IC HA EL L . BIR D AI A RHINEBEC K , NY | 51 8 - 63 7 - 25 24 SARANA C LAK E , NY | 51 8 -89 1 -52 24 WWW. ADKGREATCAMPS.COM MICHAEL L. BIRD, A.I.A. ADIRONDACK DESIGN ARCHITECTURE FRO M CO U NT RY ESTATES , TO SOP HISTICATED TOWN HOUSE S , AND RUSTIC R ET REATS . M IC HA EL L BIR D AI A RHINEBEC K , NY | 51 8 - 63 7 - 25 24 SARANA C LAK E , NY | 51 8 -89 1 -52 24 WWW. ADKGREATCAMPS.COM MICHAEL L. BIRD, A.I.A. 232 Fourth Street, Pittsfield, Ma 413 -841-3818 Surface-Arts.com We bring new life to your cherished antique or modern pieces. Contact us today to transform your home or business! In person shopping by appointment. Furniture Restoration & Refinishing | Decorative Painted Finishes Antique & Modern Furniture & Decor LANDSCAPING Working with nature to create sustainable & natural landscapes. 845-687-9528 www.hudsonvalleynative.com Enlightened Landscaping RECLAIM YOUR YARD! Forest Stewardship Invasive Plant Removal Tree Care Ecosystem Restoration We create healthy, thriving, beautiful ecosystems throughout the Mid Hudson Valley.
CATSKILLS DREAM (HOME) COME TRUE
WITH RUSTIC PINES, HUDSON MODERN BRINGS 19 CONTEMPORARY NEW HOMES TO ULSTER COUNTY
There’s a reason that the promise of a gorgeous new home in the Catskills can sound too good to be true. Too often, they’re missing something that really matters to homeowners: enough acreage for seclusion, affordability, proximity to towns with food and culture, or modern design that actually measures up, to name a few.
With Rustic Pines, a new residential development in construction in the up-and-coming Ulster County town of Wawarsing, the team at Hudson Modern Co is setting out to prove that the Catskills dream home doesn’t have to be a mirage.
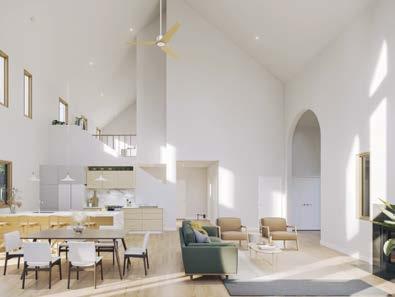
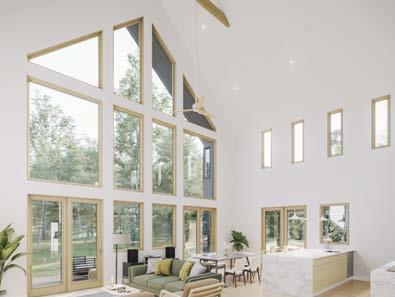
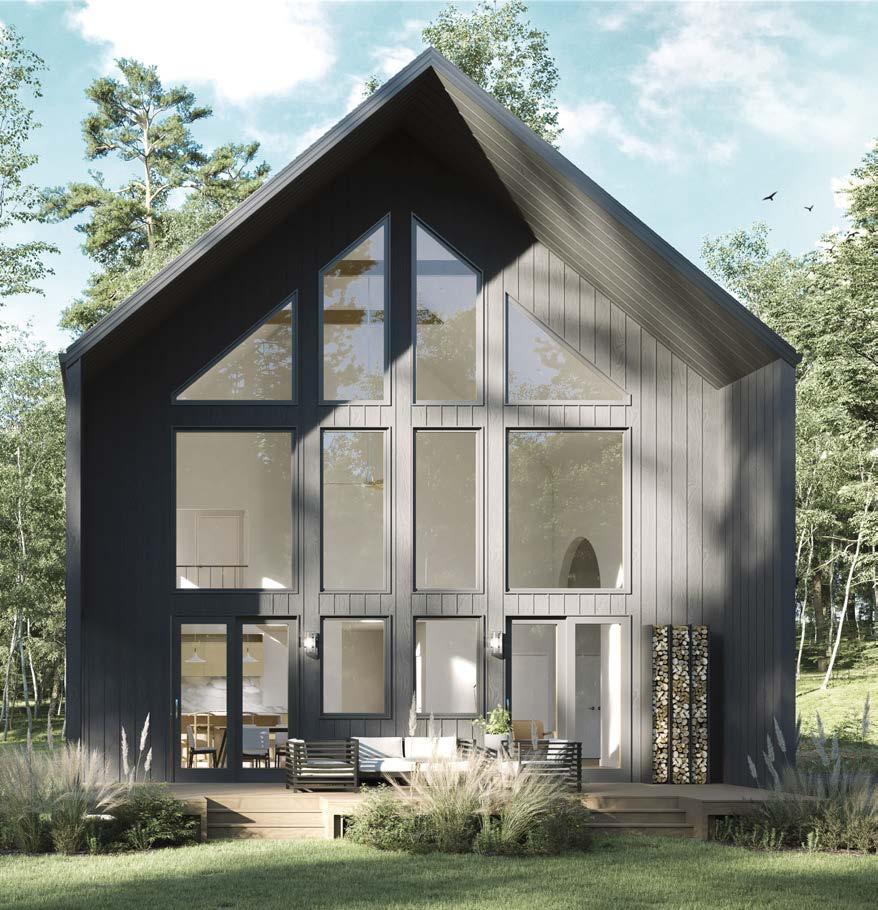
The 2,272-square-foot new modern homes are designed and customized through Hudson Modern and built on-site by developer and builder Silber Construction Co. The spacious lots are spread across 145 acres, surrounded by pristine natural beauty, and are outfitted to the nines.
“People are surprised when they learn the price is all-inclusive—we’re not skimping on quality. There are there are some very real, convenient factors that allow us to offer these homes at $350 per-square-
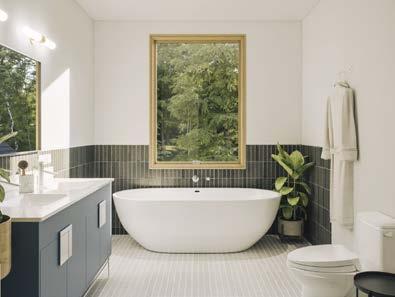
foot,” explains Zev Eisenberg, who co-founded Hudson Modern with Sheneur Menaker. “One is the direct to builder model, another is that Wawarsing is still in an early growth phase. Neighboring Kerhonkson and Accord gained popularity recently and now have growing cultural scenes and home prices to match; Wawarsing may be next in line, but it means investing now allows room for home values to grow,” he says.
Because the Hudson Modern team is both designer and broker, they were able to incorporate recent conversations they had with other clients to inform the list of a-la-carte upgrade and customization options. “ We tried to find out what people truly want in a home that fits today’s lifestyles, then based the offering on that research,” says Eisenberg.
Those traits include durable oak floors throughout, open kitchens that feature sleek quartz countertops, Samsung stainless steel or matte black appliances, and quality modern fixtures. All bedrooms include double closets, and generous primary bedroom suites can be customized to preferred size.
“And the property is just beautiful,” Eisenberg says. “ When completed, it will have two walking trails, two ponds, and a playground—you’re a part of a community, but there’s still more than enough privacy on the spacious lots.”
The base model homes also feature wood-burning fireplaces, 26-foot-tall ceilings, full basements, energy-efficient mechanicals, and an 8-by-28-foot deck. But what’s most surprising is the cost. Since the project’s developer is also the builder, there are fewer external parties to work with, and buyers can speak directly with the builder. That lack of a middleman translates to real cost savings. According to Eisenberg, this alone can typically save buyers up to $150,000. “ You can walk into a turn-key new home with premium fixtures and finishes at a price that’s significantly lower than other similar modern new construction homes, with a luxury builder who has maintained a trusted reputation since 1984.”
Rusticpines.co
upstate HOUSE | FALL 2023 • 59
SPONSORED
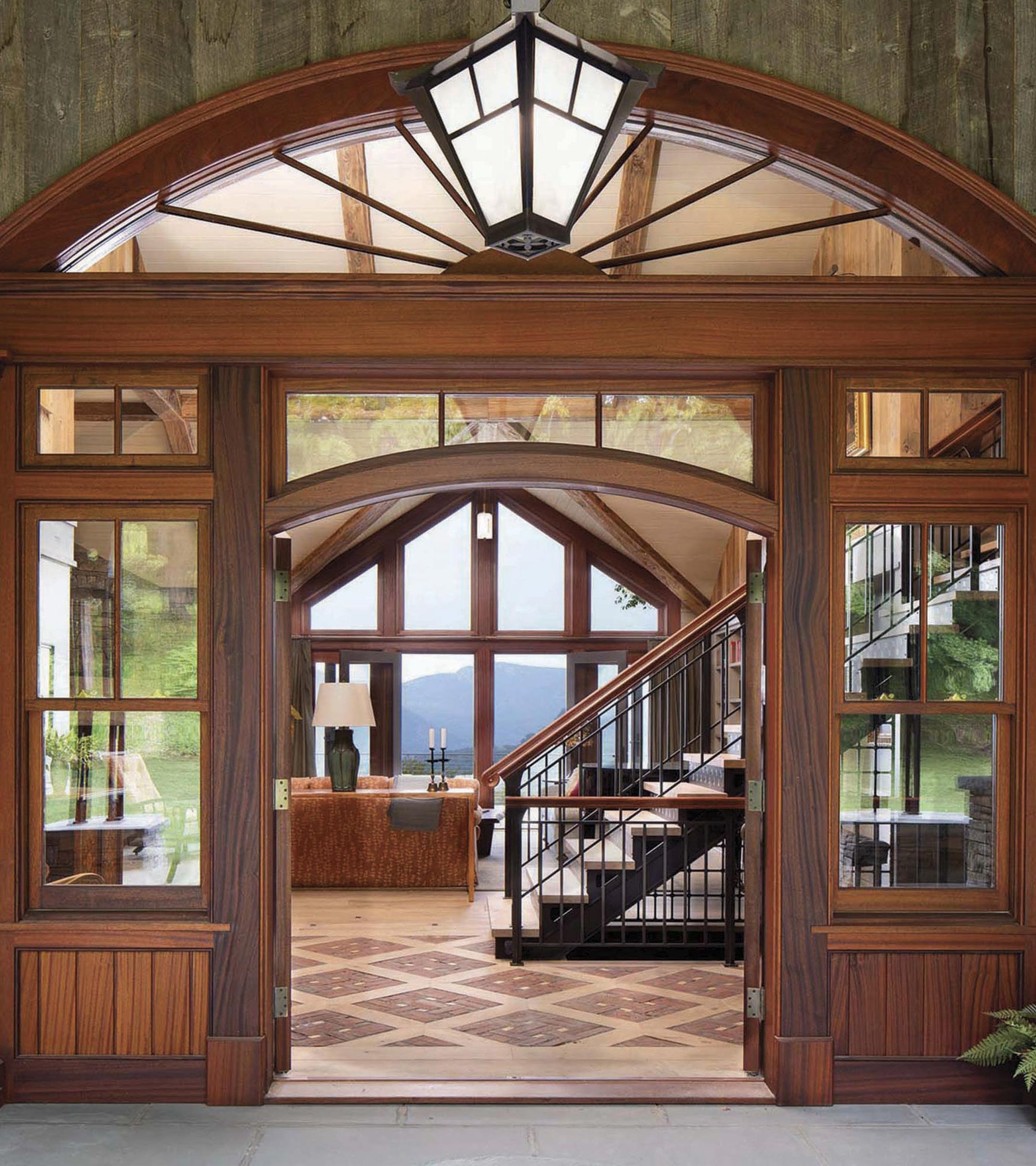
60 • online at upstatehouse.com HOUSE PROFILE
STUNNING SUSTAINABILITY
This renovated Cold Spring home uses reclaimed materials in marvelous ways.
By Jane Anderson Photos by Gross & Daley Photography
Multiple windows and sliding-glass doors opening to the ipe wood rear deck take advantage of mountain and river views. The reverseosmosis inground pool is chemical-free. Pennsylvania fieldstone covers the walls and the outdoor fireplace, which is embedded with clay pots to attract chimney swifts.
Opposite: The mahogany entry showcases mountain views. The brick in the floor was the original exterior of the house, formerly a one-story ranch.
The vision to see a building’s potential, and the wherewithal to bring it to life, is a fine art. A recently renovated home on Lanegate Road in Cold Spring showcases that finely tuned talent in a marvel of copper, reclaimed barn wood, and fieldstone, with no detail left undone. An arresting landscape unfolds from the driveway: Storm King Mountain rises in the distance, with the Hudson River lapping at its feet. Framing that view is the main house on one side and a carriage house on the other, connected by a curved loggia. The sinuous mountain ridge dictated much of the house’s new design, according to architect Jeff Wilkinson. Evidence of that
begins with the shapely copper roof over the wraparound front porch, and continues up to eyebrow windows and dormers covered with reclaimed slate. “This is a technique often used in Tudor Revival-style homes, where the roof becomes the shape of the house and the second story is nursed into the roofline,” Wilkinson says.
Pennsylvania fieldstone forms the bottom half of the exterior, topped by reclaimed barn wood. “Reclaiming materials is something we love to promote,” Wilkinson says. “The quality is so much better.” General contractor Michael Monteleone agrees, saying it adds to the home’s mystique and reinforces the feeling that it’s been around a long time.
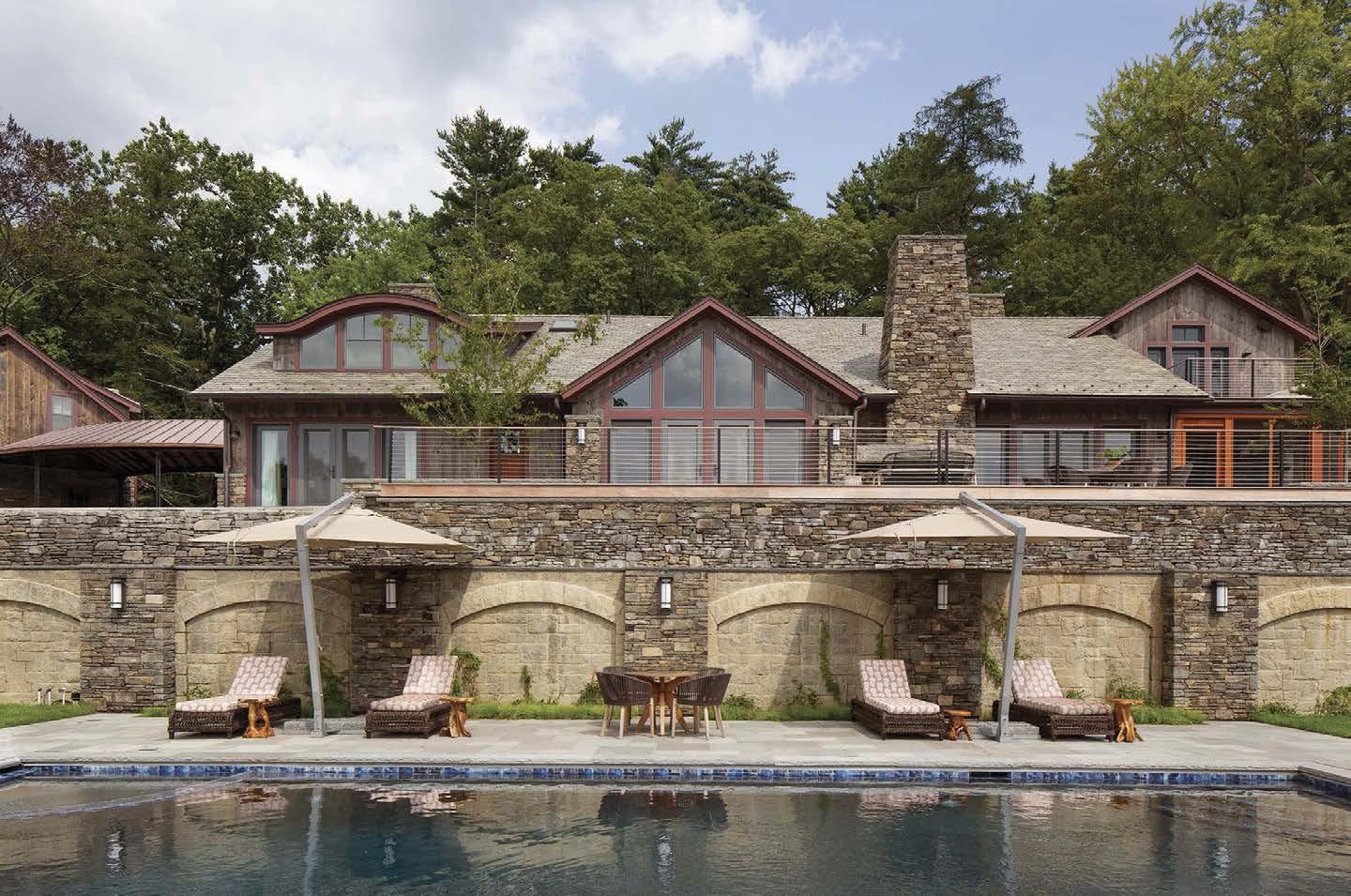
upstate HOUSE | FALL 2023 • 61
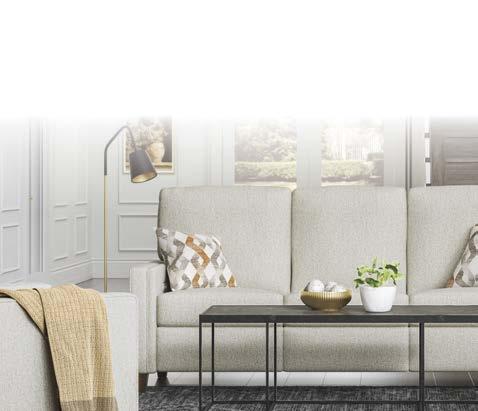










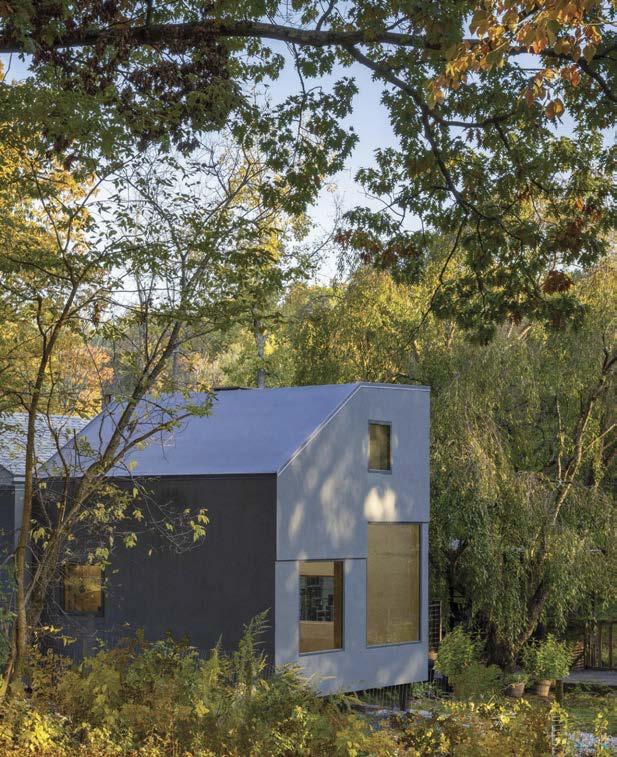

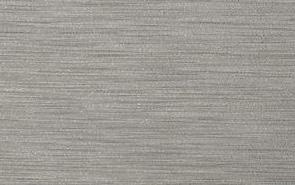
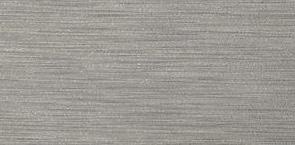
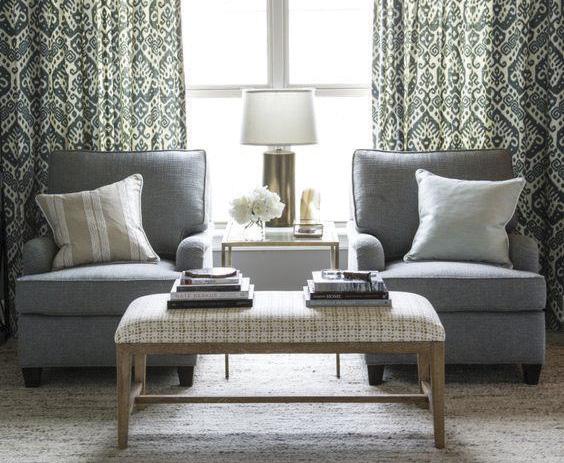
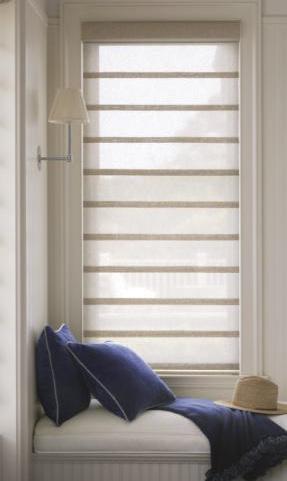
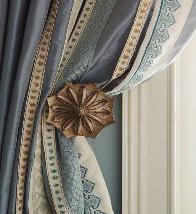
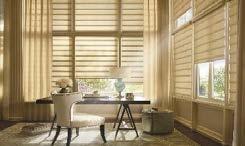
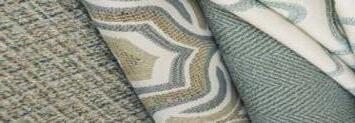
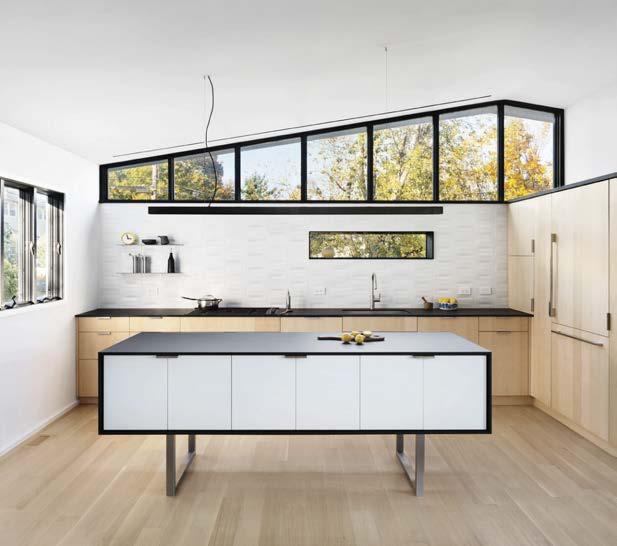

62 • online at upstatehouse.com 9477 Route32, Freehold, NY12431 www.tiptopfurniture.com 518-634-2226 STEVEN HOLL ARCHITECTS | HUDSON VALLEY | NEW YORK | STEVENHOLL.COM CUSTOM WINDOW TREATMENTS 88 North Street,Pittsfield MA01201 HunterDouglas Shades·Draperies·Fabric·Upholstery CUSTOM WINDOW TREATMENTS 88 North Street, Pittsfield MA 01201 413-448-6000 CWTBerkshire.com Bringing together all the elements of design to transform your home or office into an inspired vision of style, elegance, and comfort. Dedicated to creating purposeful modern architecture tailored to our clients and their unique sites. New Paltz, NY | blejerarch.com | 917.637.0341
Mushroom-wood beams cross the vaulted, shiplap ceiling in the living room, which has built-in bookcases below reclaimed-barn wood walls. Vault lights in the steeland-oak staircase brighten the stairwell beneath it and add a quirky touch.
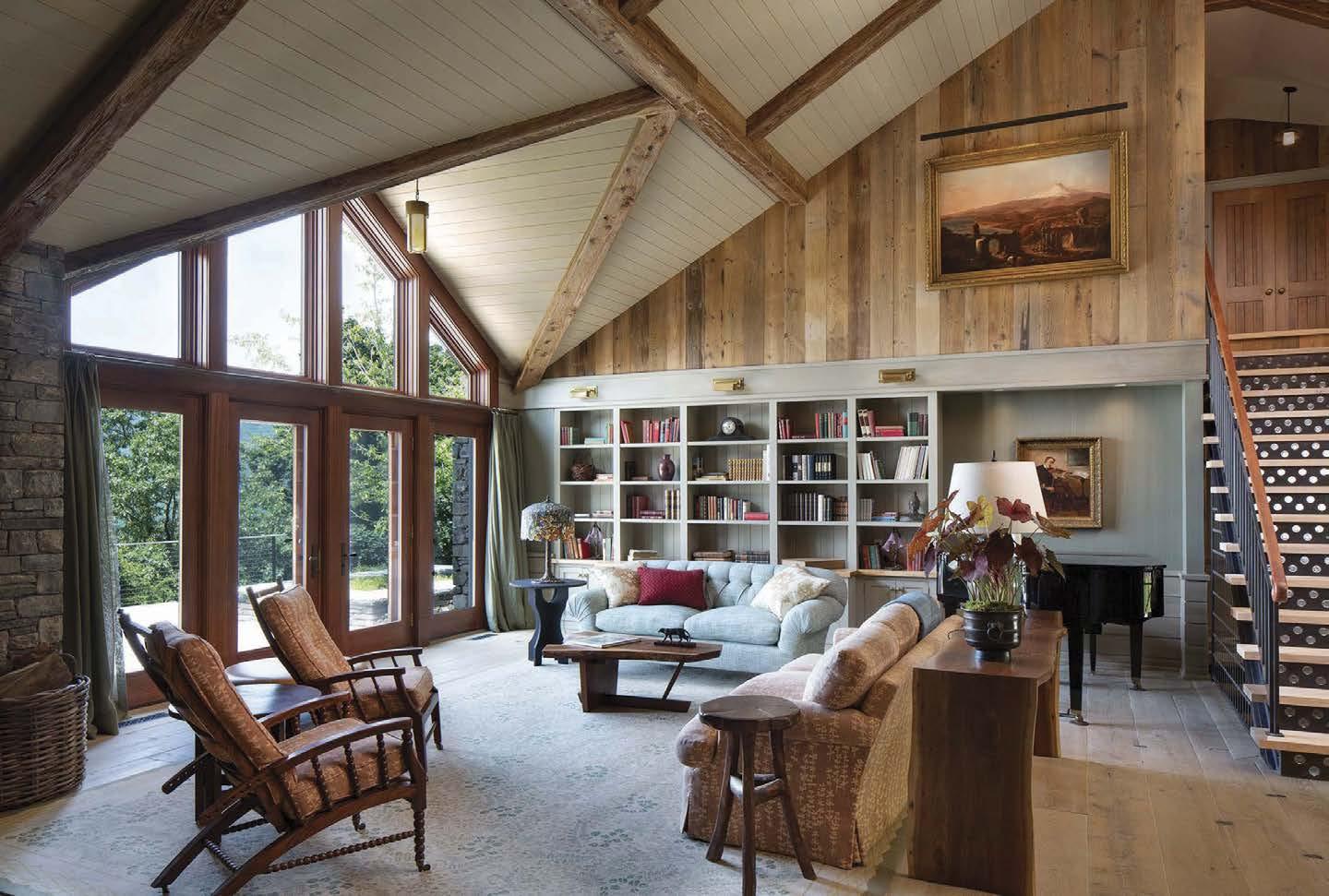
Technically, it has: Somewhere within those walls are the bones of a 1950s brick ranch. A two-story wing, added in the 1990s, dog-legs off one side. On the other end is the copperroofed loggia. “One of the eureka moments was creating this connection,” Wilkinson says of the 39-foot-long breezeway. Its original straight lines didn’t jibe with the vibe of the house, but curving the loggia wasn’t an easy task. Laughing, Monteleone and Wilkinson explain that the process began with a string and pole, a la compass-style, to get the correct arc. Its design was influenced by the circa-1894, wood-and-metal Great Auditorium in Ocean Grove, NJ. That “erector set” aesthetic informs the loggia’s slats of vertical-grain, clear Douglas fir that gently curve below its copper roof, anchored by black-painted steel and a curved, hand-cut stone floor.
Playing with Light and Views
The front entry is masterful, too. The copper-roof portico arches overhead, and a stained-glass eyebrow window hovers above. Tucked underneath the portico is an arched window
above mahogany doors with full-size windows as sidelights. A millstone carved with compass points is at your feet, while a fieldstone fountain next to the door adds a soundtrack to the mountain-and-river view that spills from the living room’s windows and French doors.
The foyer’s peaked ceiling, crisscrossed with mushroomwood beams, slants down through the living room to meet the corners of those French doors. Four windows rise in a triangle to meet a second peak cut into the ceiling, framing the amazing mountain view next to a fieldstone corner fireplace. Opposite it, above the front door, the view is rendered in a stained-glass eyebrow window created by an old friend of Wilkinson’s, Kenneth Leap, an architectural stained-glass artist who’s a fellow Rhode Island School of Design alum. More stained glass appears in a hinged set of gallery windows that open onto the foyer from a second-story room.
Playing with light is a theme here, especially on the staircase between the foyer and living room. Between white oak treads, black steel risers are peppered with what looks like Coke-bottle
upstate HOUSE | FALL 2023 • 63
lenses. They’re vault lights, used in city sidewalks to brighten subterranean spaces. Here, they form pleasant polka-dots that lighten the lower-level stairwell.
The living-room floor is hand-scraped white oak; in the foyer, strips of white oak form a grid with bricks. Squares of cream-colored brick intersperse them, and therein lies a tale: The brick in this floor—which continues down a side hall—had a first life as the original exterior of the house, with cream paint covering it.
Pass a laundry room in the side hall on the way to the “keeping room.” Versatile enough for a study, den, or office, the keeping room has reclaimed mushroom-wood ceiling beams, printed grasscloth wallpaper, and a bookcase wall with a dazzling fireplace. Blue and green Pewabic pottery tiles cover the fireplace, with iridescent tile accents. “I grew up in Detroit, which has a rich history of wonderful residential architecture,” Wilkinson says. “Many homes were graced with Pewabic tiles, an Arts and Crafts pottery founded in 1903 that’s still running today. The homeowner, who also had ties to Detroit, gave us the go-ahead to work directly with Pewabic. It was such a pleasure seeing their remarkable glazes arrive and see them in the Hudson Valley light.”
Another Pewabic tile fireplace is in the billiards room; it sports stately columns in browns and greens. Monteleone himself took on the job of building it, tile by tile. “He’s a bit of a perfectionist,” Wilkinson says, admiringly. “I still owe him some beers.” The mantel is walnut, matching the counter of an adjacent wet bar.
The dining room is next to the billiards room. A second stairway here has steel spindles and a mahogany banister that Monteleone hand-carved. The dining-room wallpaper was block-printed by hand in a ferny theme that matches the window drapery. Like in the rest of the home, interior designer Ross Alexander left his imprint here. “When I told him how part of the roofline was modeled on a Windsor chair, he picked up on that and introduced some actual Windsor chairs—one of them from the 1790s!” Wilkinson says. “I feel Ross really understood how to lift the architecture and make it feel like a home.” French doors here and in the billiards room lead to an enclosed sunroom with an end-grain log floor.
The other end of the dining room flows into the kitchen, which has a sofa and coffee table “because everyone congregates in the kitchen,” Monteleone notes. The floor is antique Spanish encaustic tile. A Vermont soapstone slab with a soapstone sink covers a reclaimed-wood center island, and four wooden stools swing out on iron hinges. Wooden lower cabinets line the kitchen’s perimeter, interspersed with a surprisingly industrial steel sink and stainless-steel appliances—the exception being a gorgeous La Cornue dual-fuel range. Antique pendants with Holophane and copper shades supplement recessed lighting. And that white tile encasing the range hood above the pot filler? It’s authentic subway tile.
Rounding out the main floor are a media room with a stone fireplace, and a first-floor bedroom suite. This bedroom has
One of the two primary bedrooms has wallpaper up to its vaulted ceiling, and a private balcony overlooking Storm King Mountain across the Hudson River.
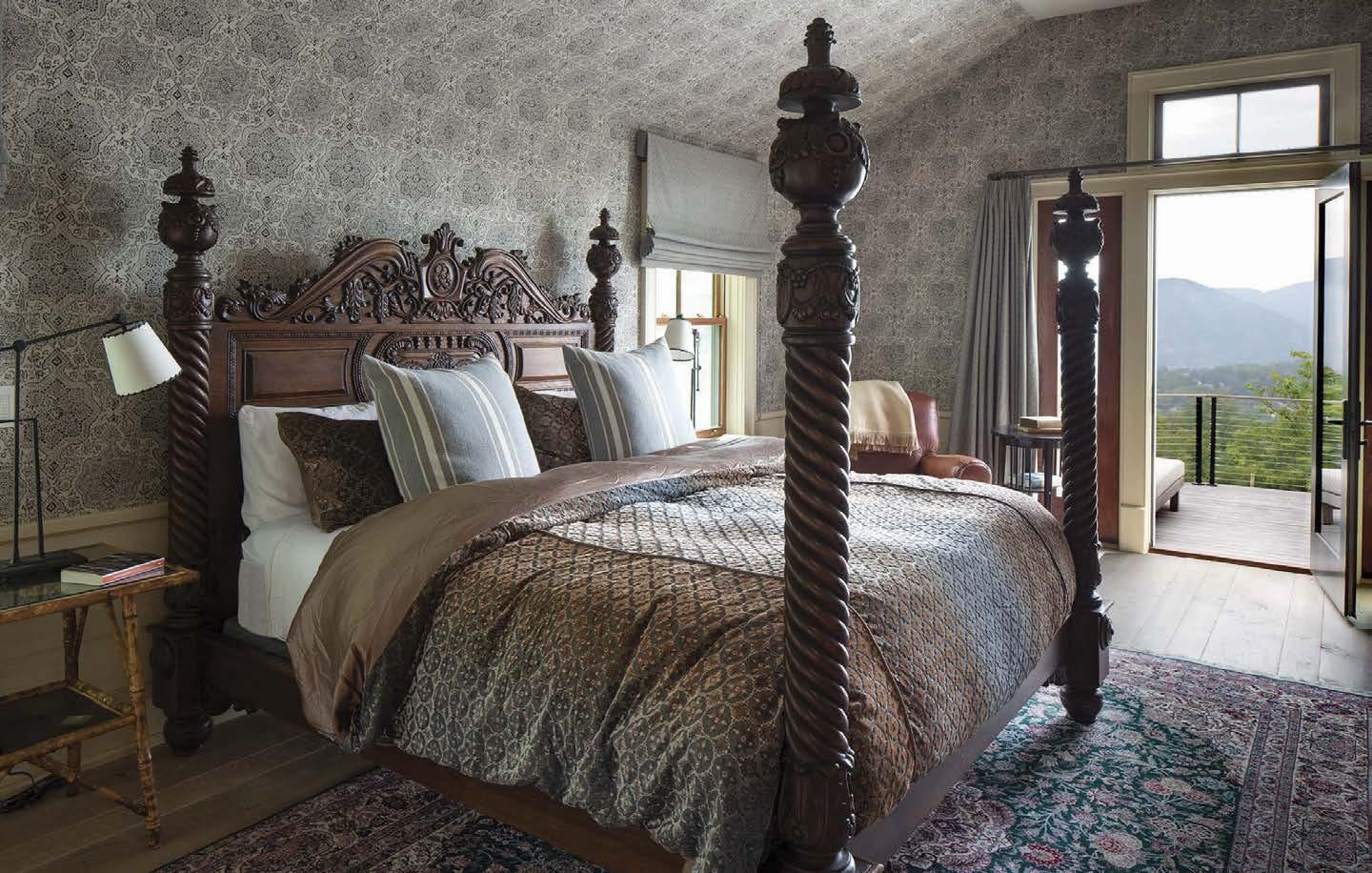
64 • online at upstatehouse.com


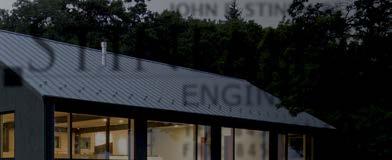


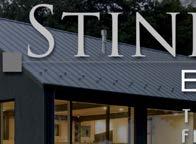
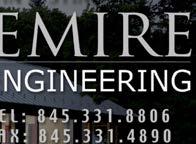
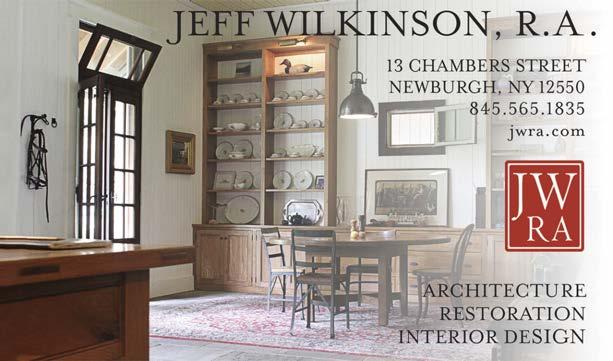
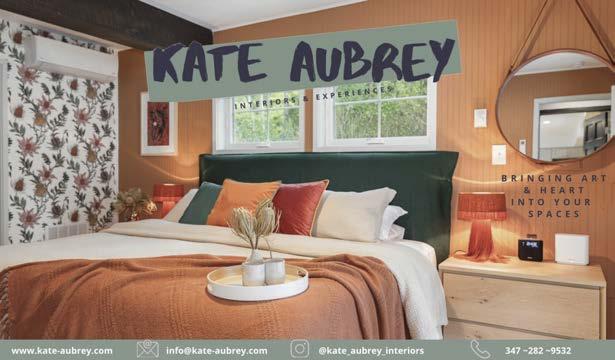

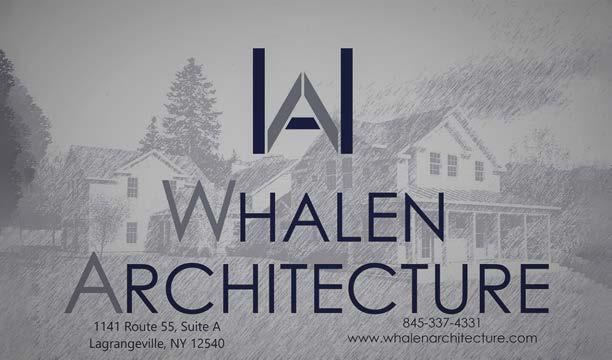
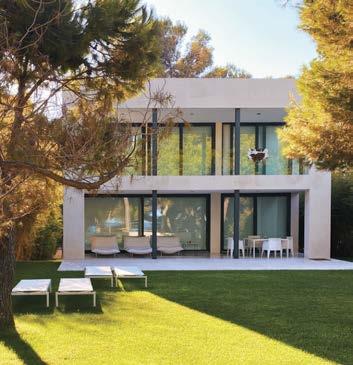
upstate HOUSE | FALL 2023 • 65 CIVIL & STRUCTURAL ENGINEERING l RESIDENTIAL l COMMERCIAL STINEMIREENGINEERING.COMJOHN@STINEMIREENGINEERING.COM JOHNE.STINEMIRE,P.E.
E.
JOHN
STINEMIRE, P.E.
www.alrci.com A curated guide to Hudson Valley homes upstater.com PART OF THE FAMILY DESIGN BUILD RECONCEIVE jeffreyaeckes@ldrgroup.net LDRgroup.net
Photo by: Nils Schlebusch

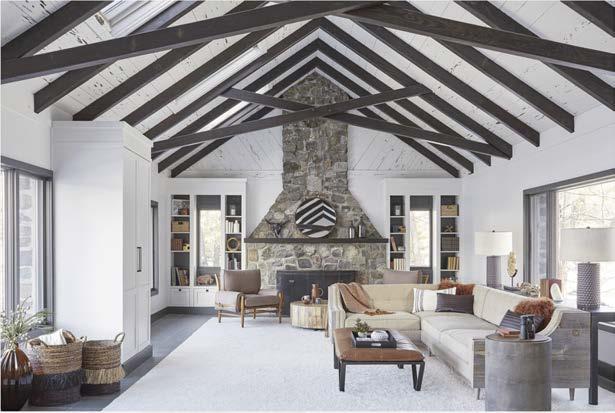

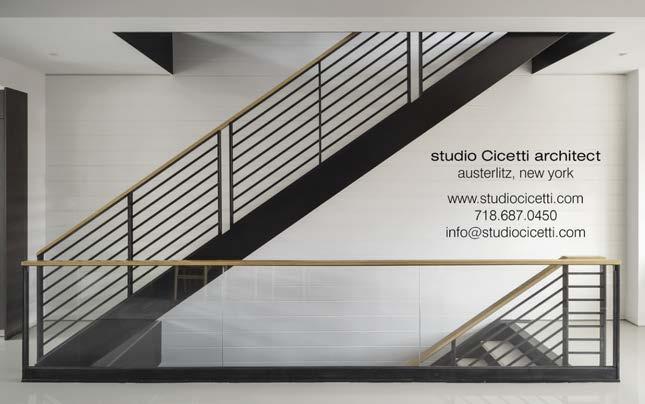

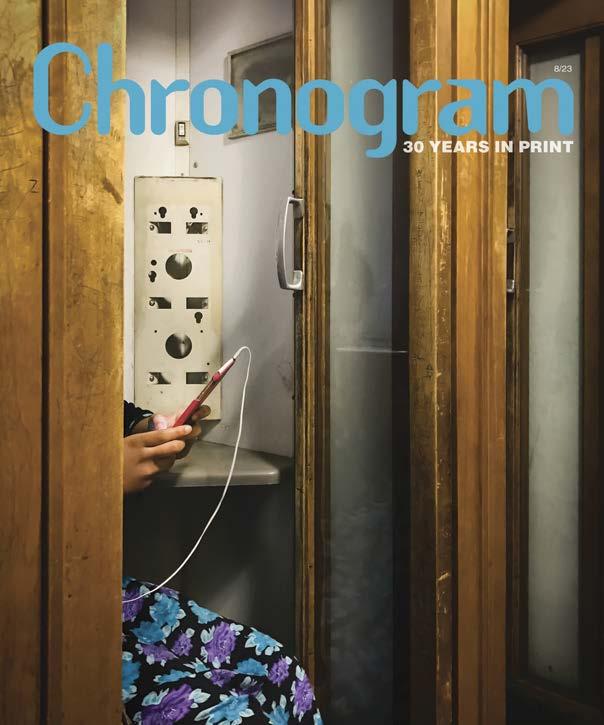
66 • online at upstatehouse.com mercerinterior.com TheHudsonValleyandNYC ScheduleaDiscoveryCallToday 212.655.5052 Down-to-EarthLuxury|Full-ServiceInteriorDesign ChronogramMedia.com/subscribe Subscribe because you still love print. Newark Public Library by Amy Becker.
The ‘keeping room” of this renovated 1950s home in Cold Spring features a Pewabic tile fireplace with iridescent accents, flanked by built-in bookcases. Mushroom-wood beams cross the ceiling. The floor is a grid of white oak, interspersed with bricks that were reclaimed from the original exterior of the home. The staircase off the foyer, seen in background, is embedded with vault lights—lens-like circles of glass commonly used in city sidewalks to illuminate subterranean areas.
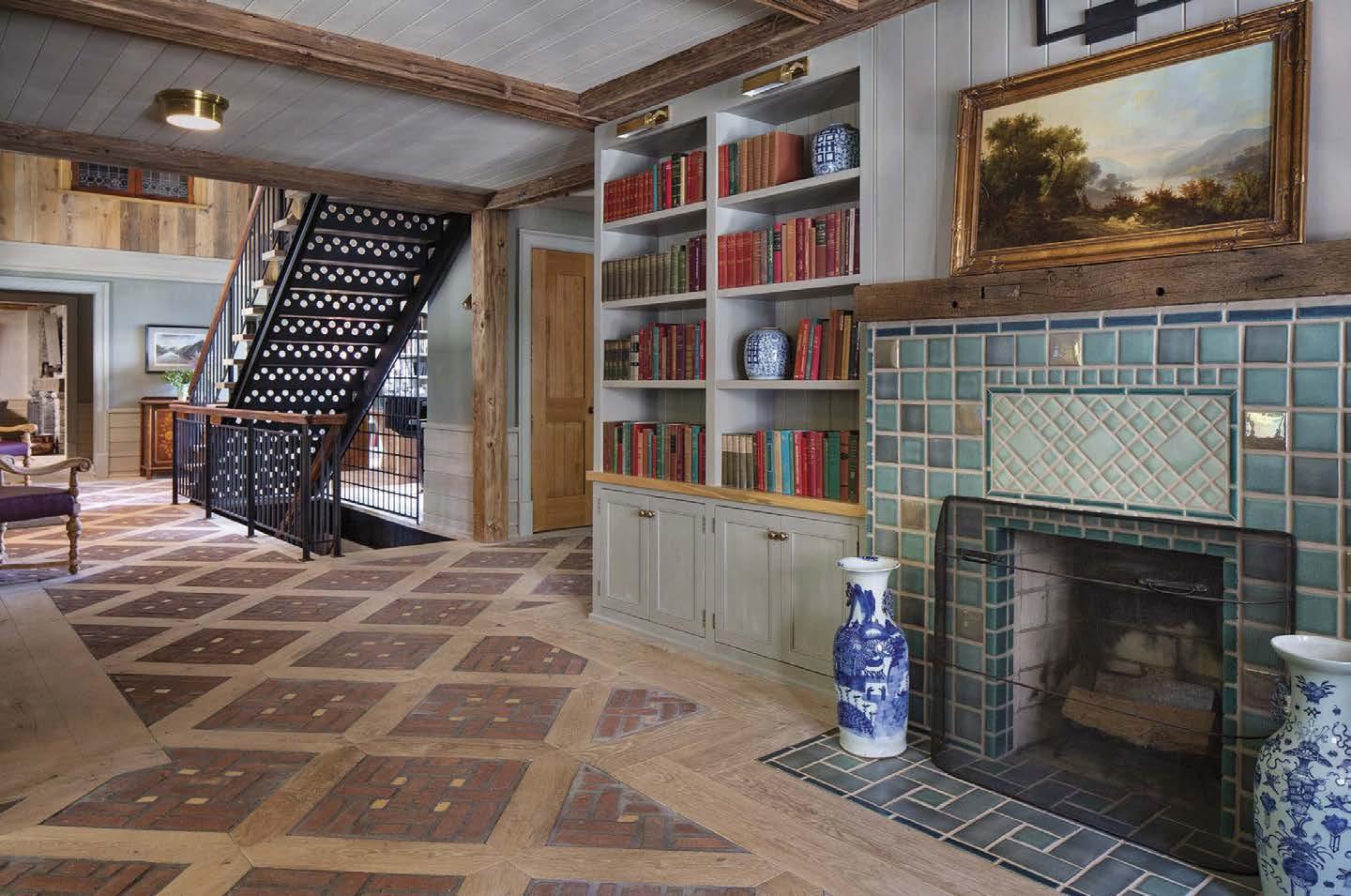
mahogany French doors out to the rear deck, and a fireplace featuring white Pewabic tile with jewel-toned accents. The ensuite bath has mosaic marble.
Rewilding Paradise
Upstairs are two primary bedrooms. One has a vaulted ceiling and a pocket door to a spa-like ensuite bath with a copperclad soaking tub and twin marble vanities. A French door leads to a private balcony capturing that Storm King view. A built-in linen hutch is in the hall leading to the second primary bedroom. The bed faces a multi-paned eyebrow window that squints at the mountain. Behind the bed is a blue and green Pewabic-tile fireplace, with a red herringbone firebox. The ensuite bath has aqua wall tiles and a shower, with a carved marble sink. A third bedroom has an eyebrow window, too; it’s perfect for children, with twin beds and a marble ensuite with a tub.
A wide Ipe-wood deck spans the back of the main level. A large fieldstone fireplace rises from the center of the deck against the house. Cable railings surround the deck; two sets of stone steps—one on each end of the deck—curve their way down between waves of perennials. “My goal was to make all of this feel like a garden,” says Wilkinson about “rewilding” the pollinator paradise.
The steps lead to a reverse-osmosis, inground swimming
pool that uses no chemicals. At one end of the pool deck is a pool house encased in glass and stone. Its copper roof is pagoda-like, and a movie screen pulls down inside. The mystery of where to change or shower after a dip is solved back on the deck: A door opens to a tiled room with a sink and shower.
The lower level of the house has a mechanicals room, a climate-controlled wine cellar, and a gym space. Roughly 1,100 square feet was added to the 3,800-square-foot main house during renovation, which raised a question: Where would the homeowners stay in the meantime? The answer was a new carriage house—a 1,000-square-foot living space atop a two-car garage. Stairs inside lead to a charming two-room suite: a bluethemed kitchenette and dining area is separated by a reededglass pocket door from a room that’s anchored with a fieldstone fireplace (if you’re counting, that makes seven fireplaces) and heavy beams punctuating its peaked ceiling. The bathroom has wall-mounted taps above a vessel sink, and a shower. The home’s geothermal heating/cooling system (powered with the help of a 20 KW, 80-panel solar array in the lower field) is also in the garage. “Sustainability is a hallmark of the project,” Wilkinson says. “This will last 200 years. It’s expensive…once.”
Wilkinson and Monteleone proudly note that all but two of the companies they used in the renovation are locally based. “Everybody left a piece of themselves here,” Monteleone says. “This project became kind of personal for everyone.”
upstate HOUSE | FALL 2023 • 67
ACCORD ASCENDENCE
Breezy Hill Compound is Joshua Leonard’s Mighty First Foray into Hudson Valley Home Renovations
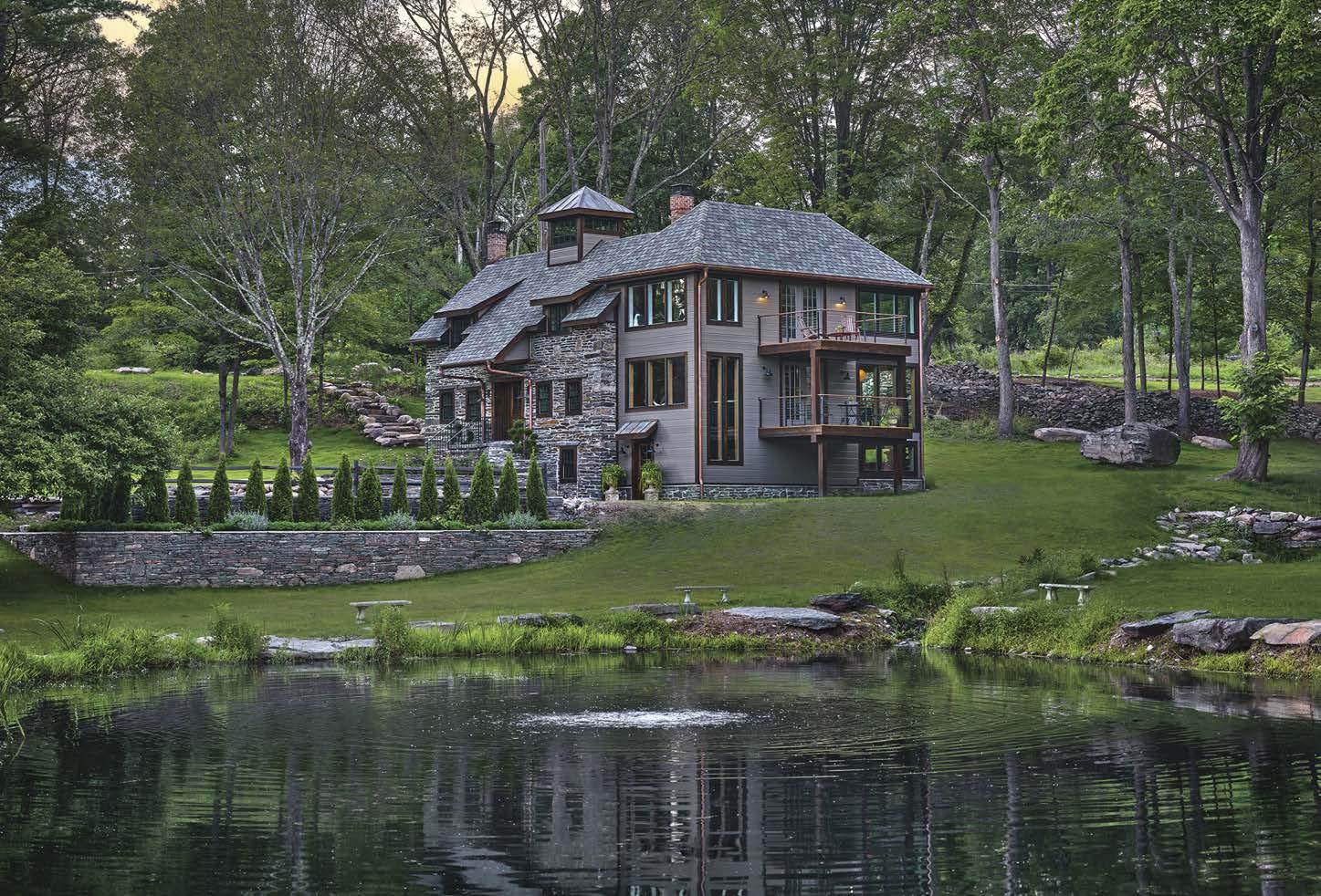
Joshua Leonard’s decision to leave Hollywood for the Hudson Valley home renovation scene may seem like a surprising turn for the actor, director, writer, and producer known for such envelope-pushing projects as The Blair Witch Project, Humpday, and HBO’s “True Detective.” As is the case with most creatives, however, there’s usually always another passion quietly simmering away on the backburner.
“I’ve spent almost 25 years in the film industry, and I’ve probably been renovating houses since the start,” Leonard says. “For many years, I would do film jobs in order to be able to come back and renovate and build.” His first big project was his Los Angeles loft in 1999, followed by the succession of homes he bought and sold as he and his wife, actor Alison Pill, moved through the phases of their life.
In 2018, while working on projects in New York—Leonard on a film in the Hudson Valley and Pill on Broadway—they began spending weekends upstate. “The more we came up, the more we fell in love with the area, both the natural side and the sense of community here,” he says. “I think as soon as my daughter was born in 2016, it became really important for me to find some kind of consistent
nature refuge for her because it had been such a big part of my childhood in central Pennsylvania.”
Soon after, the two purchased a home in Ulster County, and Leonard spent the next year fixing up their cabin in the woods. Then the pandemic hit, and instead of heading back to the West Coast the family planted their roots firmly in the Hudson Valley. Weary of traveling and spending time away from their daughter, Leonard decided there was no better time or place to go all-in on his other creative passion. “I had a deeply skilled crew from working on our house, and I had fallen in love with building up here,” he says. “And, because of my gung-ho nature, I ended up taking on a five-building, 20acre compound that essentially had to be rebuilt from absolute scratch.”
Restoring Breezy Hill’s Historic Legacy
When Leonard first laid eyes on 45 Breezy Hill Road in 2021, its 20 acres were overgrown and marshy in spots, with an eclectic collection of semiabandoned structures dotting one corner of the property. There was a two-story stone house dating to the early 1800s, a Civil War-era barn, and two 1950s boarding houses. Where many others likely
saw chaos, Leonard could already envision the property’s future as a creative family refuge that could be passed down for generations.
Working closely with Carlos Hernandez of Ulster County-based HER Construction, Leonard completely reimagined the Breezy Hill Compound—imbuing it with the same spirit of craftsmanship belonging to a historic property that has been tenderly shepherded through its years. “That property, even in its most derelict, raw, scary form, held the same kind of energetic magic and potential for me that my own early property did,” he says. “I knew it could be extraordinary.”
To rehabilitate the 19th Century stone house, they completely repointed the stonework on the exterior and opened up its cramped rooms by adding five feet of bluestone to raise the ceilings on the second story. The entry to the home now soars skyward, with an open staircase made from reclaimed wood and a cupola that diffuses light onto the white oak floors below.
They also built a three-story addition that expanded the total square footage to just over 3,000 square feet. It houses a brand new chef’s kitchen and dining area with two-story-tall windows that
68 • online at upstatehouse.com SPONSORED
The Breezy Hill Compound Team
Project Management:
Carlos Hernandez of HER Construction
In Architectural Collaboration with:
William Brinnier
Custom Woodwork:
Hudson Valley Hardwood
Staging and Design:
Spruce Design + Decor
Milne Antiques & Design
Custom Cabinetry:
Little Deep Studio
Landscape and Garden Advisor:
Courtney Wilder
Electrical Contracting and Lighting Consultation:
Sean Correa of AC/DC Electrical Services
offer breathtaking views of the property and spotlights a rugged 100,000-plus-pound bluestone boulder excavated during the building process. A reading nook on the second floor looks out over the property, and, tucked behind a reclaimed barn door, are the primary bedroom and ensuite bathroom complete with a private deck.
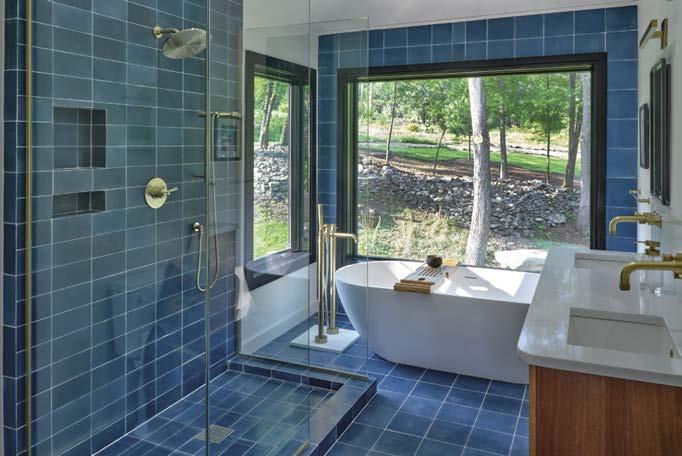
The boarding houses were transformed into sweet two-bedroom guest cottages that offer a blend of modern conveniences and charming historic details, including reclaimed stained glass windows and copper staircase handrails.
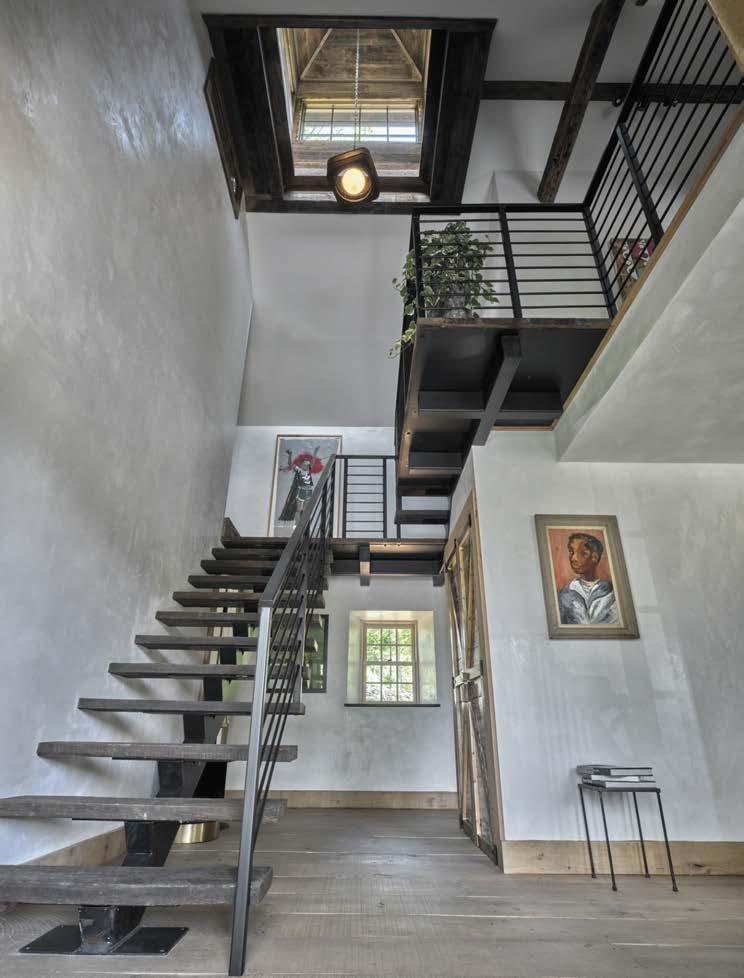
The Civil War-era barn was lovingly refurbished with an eye toward preserving its character and rich history. “You can tell that Breezy Hill was built with love by people who probably had humble means, and we kept a lot of that wabi-sabi imperfection in the work,” says Leonard.
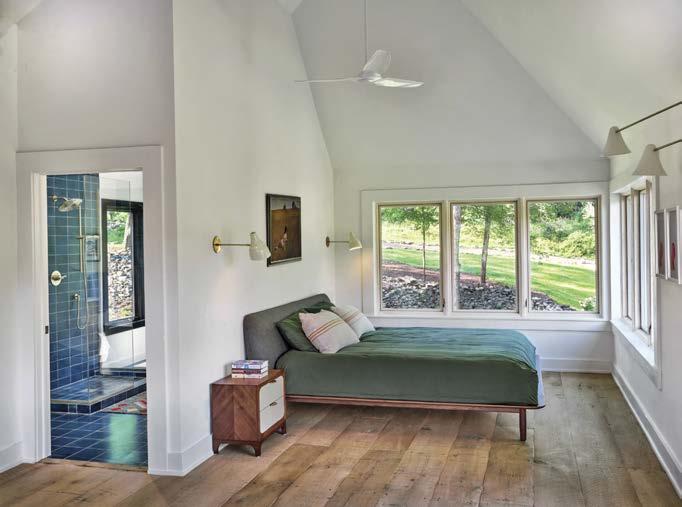
Faced with a crooked roof and walls, they built an exoskeleton around the barn’s exterior to straighten the structure and make it watertight, and made alterations to the interior using only period work. “The chestnut staircase to the hayloft was carved with just a chisel and a saw by one of the guys who loved working with reclaimed
wood,” he says. “There were so many of the team who got to spend a year-and-a-half on the project honing the things that they were great at.”
Not one to be content with simply directing operations, Leonard himself would often meet with the crew in the mornings, then spend the rest of the day on the excavator or skid-steer— terraforming the property’s landscape, building swales, and channeling water in ways that enhanced the beauty and functionality of the gently rolling terrain.
“I have worked collaboratively for all of my career, and in my later film years, had moved into a leadership role as director or producer, so I love working with people,” he says. “In terms of running a crew, that’s really part of what I think I’m pretty good at—recognizing people’s value and then really fostering that, while also keeping my eye on that end goal.”
For more information on 45 Breezy Hill Road in Accord, NY, contact Robert Airhart of Berkshire Hathaway HomeServices Hudson Valley Properties at (917) 304-3864 or email rairhart@ bhhshudsonvalley.com.
upstate HOUSE | FALL 2023 • 69 BHHSHUDSONVALLEY.COM
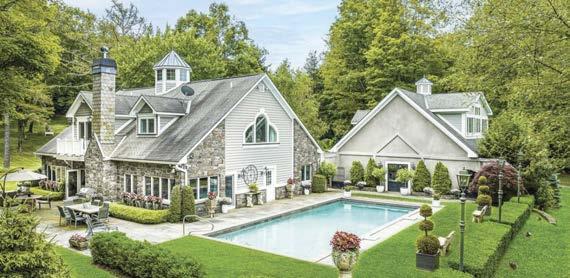
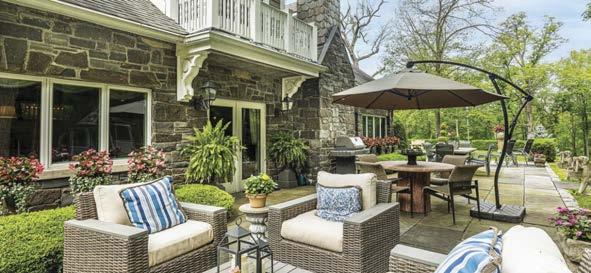
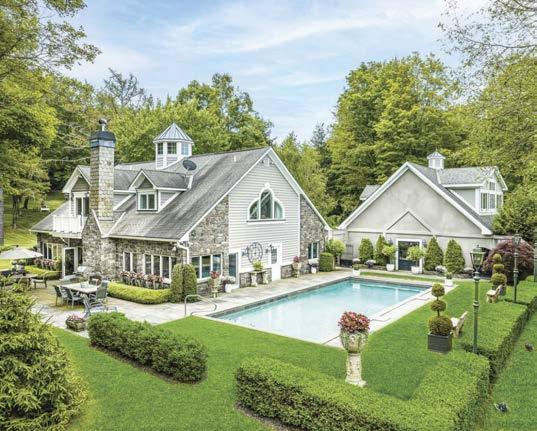
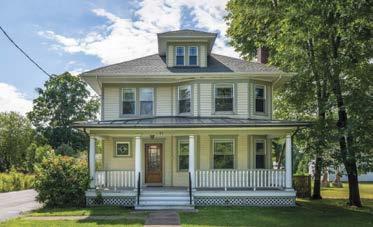
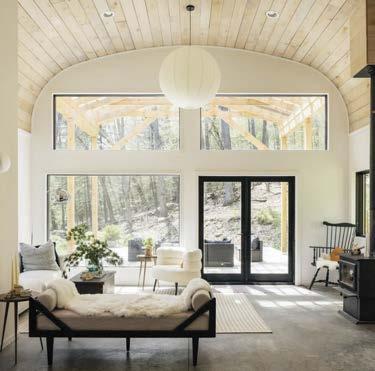
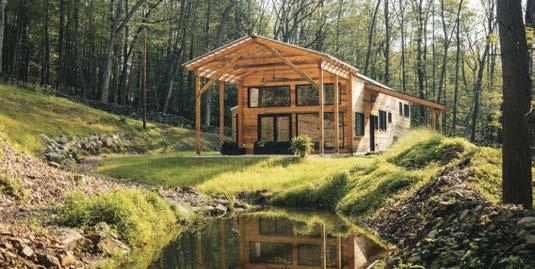
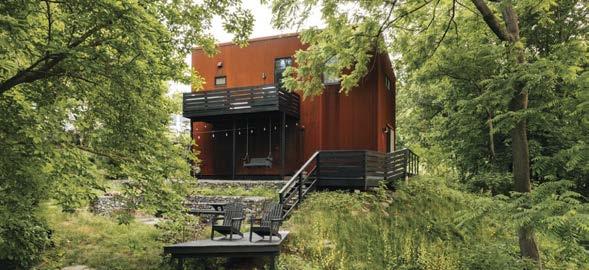
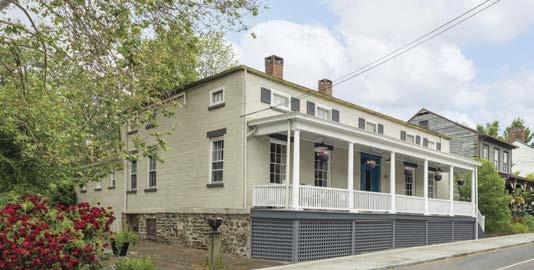
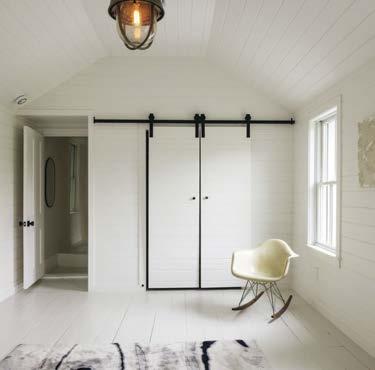
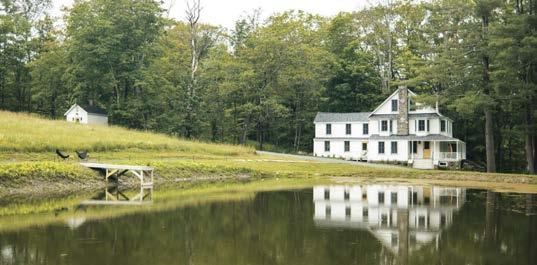
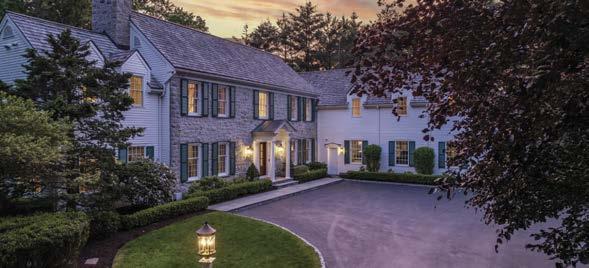
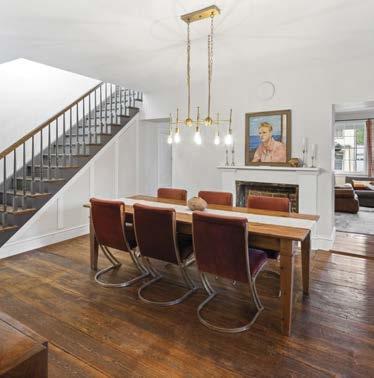
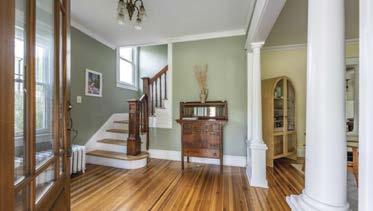
70 • online at upstatehouse.com 17 BAKERTOWN ROAD, ACCORD, NY 3 BR/2 BA | 1750 sf | $925,000 Angelica Ferguson C: 917.767.7705 s s We represent the most stylish and interesting properties in the Hudson Valley. Nothing compares to what’s next. 85 ABEEL STREET, KINGSTON, NY 6 BR/7 BA | 4600 sf | $1,350,000 Jane Stack C: 917.270.7800 s 60 RIVER ROAD, HILLSDALE, NY 4 BR/4 BA | 2626 sf | $1,995,000 Annabel Taylor C: 518.763.5020 402 WASHINGTON STREET, HUDSON, NY 3 BR/2 BA | 1220 sf | $995,000 Annabel Taylor C: 518.763.5020 1 W. COBBLE HILL ROAD, LOUDONVILLE, NY 6 BR/5 BA | 6210 sf | $2,750,000 Andrea Collins C: 413.374.7808 Daniel Collins C: 518.222.4511 42 ALTAMONT ROAD, MILLBROOK, NY 6 BR/8 BA | 6135 sf | $6,995,000 E. Elizabeth Peters C: 845.235.3488 41 BROAD ST., KINDERHOOK, NY 4 BR/3 BA | 1,900 sf | $525,000 Richard Byrne C: 646.342.7125 WWW.FOURSEASONSSIR.COM/HUDSONVALLEY O: 845.876.5100 Formerly Gary DiMauro Real Estate Each office is independently owned and operated.
About the Team
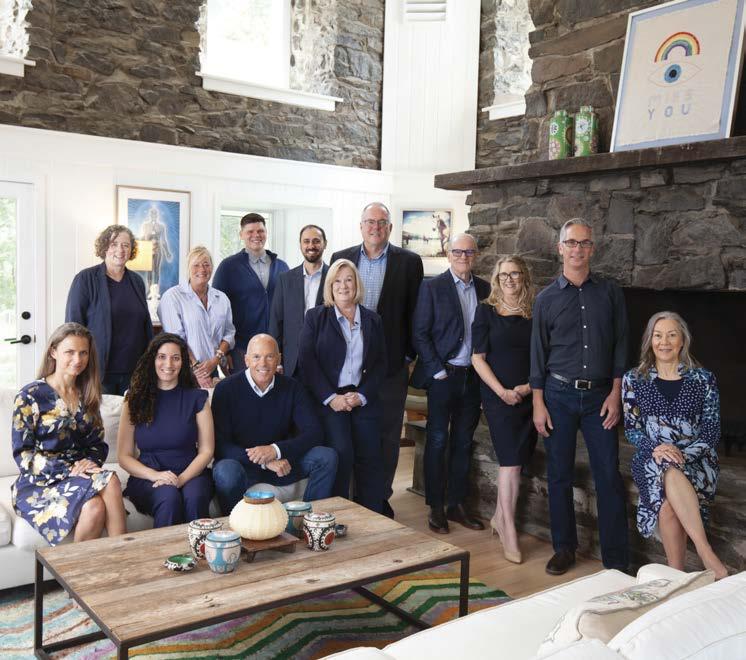
Backed by more than a century of collective experience and deep local market expertise, the Clement, Brooks & Safier Team delivers stellar results for our clients, whether they’re buying or selling. Being the No. 1 team in the entire Berkshire Hathaway HomeServices Northeast network, from New York City all the way north to Rhode Island, means our clients are dealing with agents with proven track records and all the right knowledge ... about the Hudson Valley market, negotiation, powerful marketing and professional follow-through. And with every transaction, we’re committed to matching that expertise with the highest level of ethics and integrity.
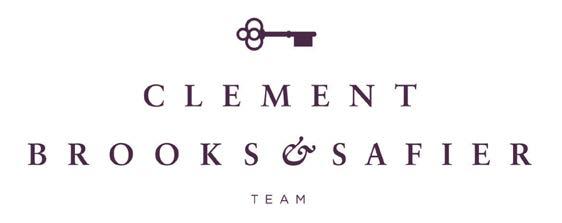
Visit
O: 845.340.1920
Legacy Property New Paltz | $2,900,000
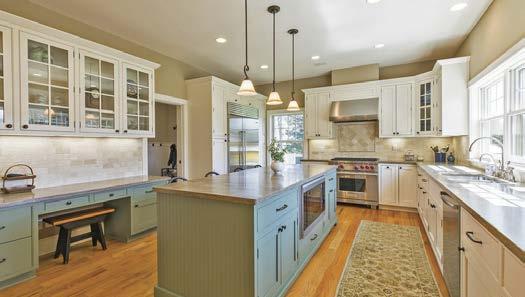
This legacy property was designed to create memories and sited to take full advantage of 20 acres of privacy. The main house includes stunning light filled dining and living rooms, gleaming hardwood floors, and a truly gourmet kitchen with high-end Wolf Stove and Sub-Zero refrigerator. There’s a spacious 3-car garage with a fully outfitted 2-bedroom guest suite above. The grounds are gorgeous with a large gunite, heated pool and bluestone patios surrounding both the pool as well as the outdoor dining area. There are endless memories waiting to be made in this one of a kind property. Located on a private drive off Cragswood Road, you have easy access to the Rail Trail where hiking or biking can take to Rosendale or into the village of New Paltz, but at the end of this cul-de-sac is access to the Mohonk Preserve. Truly a special home. Donna Brooks m: 845.337.0061
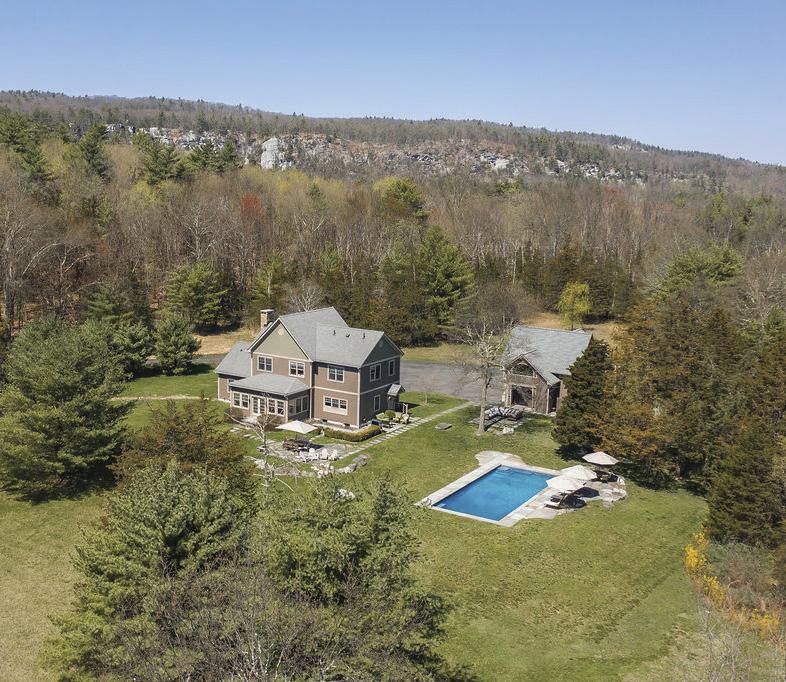
upstate HOUSE | FALL 2023 • 71
us at UnlockUpstate.com or follow us on Facebook and Instagram
A Lush Estate in the Heart of Uptown
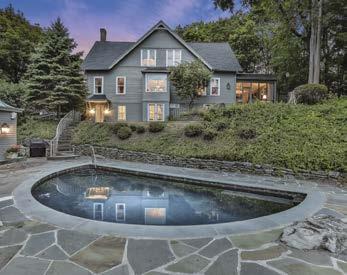
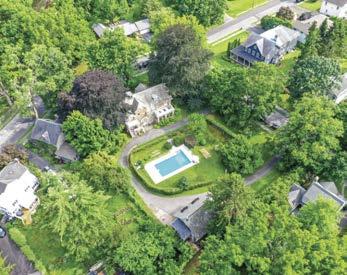
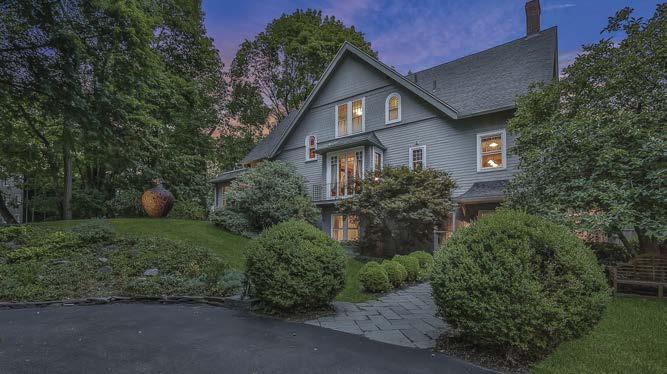
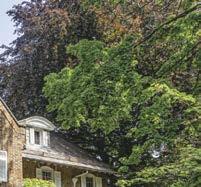
$1,695,000
| Kingston
Available for the first time in 50 years, this stately compound in the heart of Uptown Kingston is unique in both quality and setting. Designed for a prominent merchant family by renowned Hudson Valley architect Myron Teller, the property features a grand brick 4,700-square-foot main house plus a charming and spacious 1-bedroom carriage house, both bracketing a heated inground pool and shaded by the lush canopy of matures trees throughout the grounds. Main house features 3 floors of living, including superb architectural details, formal living and dining rooms and no less than 2 sunrooms. Charming carriage house apartment is perfect for guests or income-producing tenants. Private and park-like, this one is an oasis, just minutes from the shops, restaurants and farmers markets that have made Uptown Kingston one of the hottest neighborhoods in the Hudson Valley.
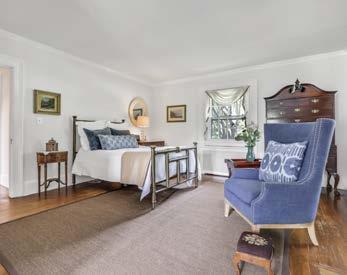
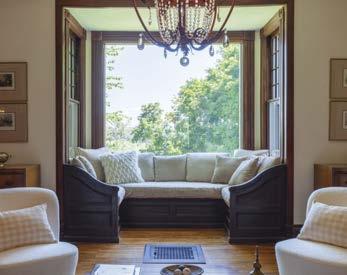
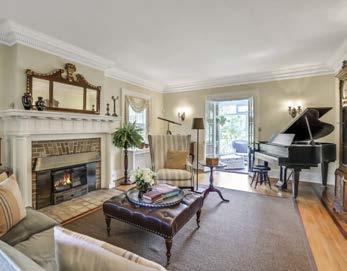
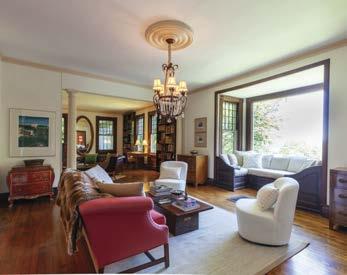
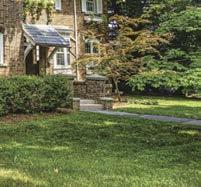
MLS 20232110. Harris Safier m: 914.388.3351, or Hayes Clement m: 917.568.5226
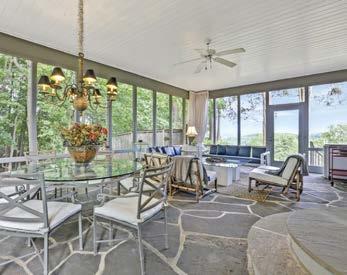
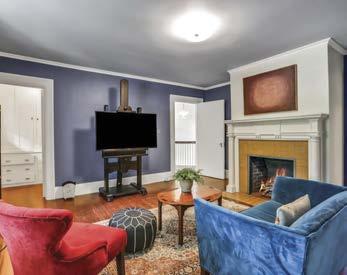
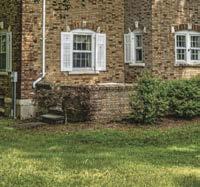
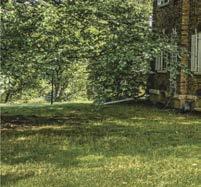
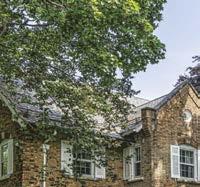
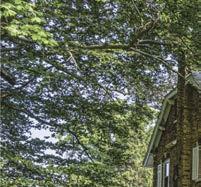
A Once-in-a-Lifetime Opportunity
$1,350,000
| Kingston
This beautifully restored shingle-style mansion on Kingston’s historic West Chestnut Street is one of only 2 remaining buildings attributed to BritishAmerican architect Calvert Vaux (Olana, NYC’s Central Park) still standing in Ulster County. The architectural splendor is still very much intact, with elaborate paneling in most public rooms, a stunning and fully screened porch with room for lounging and dining, 2 formal dining rooms plus side-by-side parlors with carved marble fireplaces. And it all overlooks the Hudson River from a leafy, park-like setting. A 3-car carriage house, inground swimming pool and updated state-ofthe-art systems are now part of a picture-perfect package.
MLS 20223100. Hayes Clement m: 917.568.5226, or Harris Safier m: 914.388.3351


72 • online at upstatehouse.com
A member of the franchise system of BHH Affiliates, LLC. Kingston Off ice | 16 Hurley Avenue | Kingston, NY 12401
1. Rare Hudson River Frontage




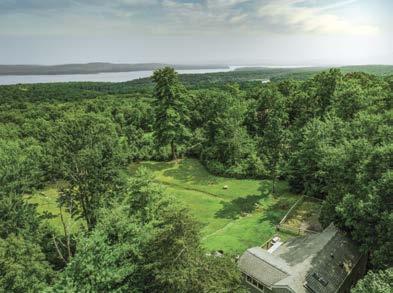
Rare opportunity to own 250+ feet of frontage on the Hudson River (without a railroad track in sight!), with a concrete sea wall that cannot be replicated today. Ramp, 2 lifts, removable floating dock and deep water access. Roomy, level grass yard for unforgettable entertaining. River views from every spot in the sunny home. Harris Safier m: 914.388.3351
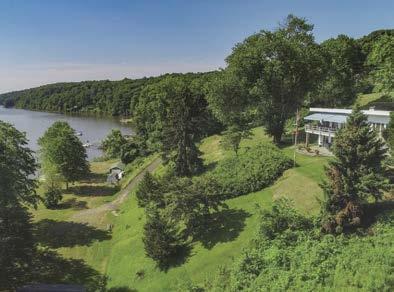
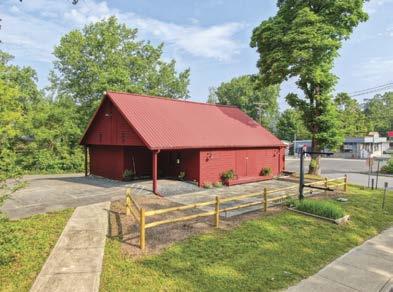
2. Oasis Luxury Home
Beautiful 6.5 acre, 3-bedroom, 4.5-bath, stunning contemporary, complete with a 1st floor primary suite, luxury kitchen with Sub-Zero refrigerator and 8-burner Wolf stove and large center island, plus a heated garage and above, a guest suite with its own kitchen. Outside is an inground pool and your own pond surrounded by mature trees, all approached from a wonderful winding driveway. Donna Brooks m: 845.337.0061
3. Victorian Charmer
This village center property is actually a small compound comprised of 2 large and gracious buildings: A grand 3-level Victorian with front and back porches, plus a mammoth restored barn/garage with space above suitable for offices or your business, all on ½ acre zoned 2 different ways, residential and commercial. This property is close to SUNY New Paltz and the Village center. Julie Mazur m: 845.853.3708 Donna Brooks m: 845.337.0061 | Hayes Clement m: 917.568.5226
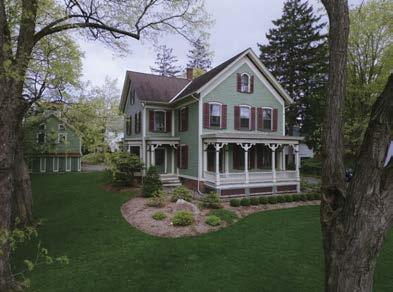
4. Breathtaking Views
Stunning Ashokan Reservoir views, with contemporary home that offers a seamless blend of modern and natural beauty. Newly renovated kitchen – sleek cabinetry, state of the art appliances, farmhouse sink and quartz countertops. Begin and end your day on the deck while taking in the sweeping views. Donna Brooks m: 845.337.0061
5. One-Level Living Uptown
Uptown and up-to-date, too! This spotless 2012 home on a quiet cul-de-sac just outside the Stockade District of Uptown Kingston is low-maintenance and move-in ready, with a long list of attributes, including an open, airy floor plan with lots of windows and sunlight, and a large ground-floor primary bedroom with en suite bathroom and adjacent laundry room; 3 more spacious bedrooms and a spa-like bath upstairs. MLS 20231282. Hayes Clement m: 917.568.5226
6. Town and Country
2400+ sq ft colonial only minutes to town on a quiet country road offering privacy and convenience. The River to Ridge Trail is nearby providing access to Mohonk Preserve or hike/bike into town. This home is spacious with 4 bedrooms, including a primary suite and newly renovated primary bath. This gem won’t last long. Donna Brooks m: 845.337.0061
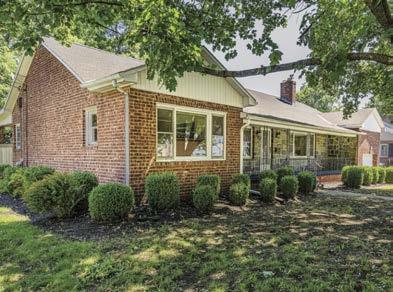
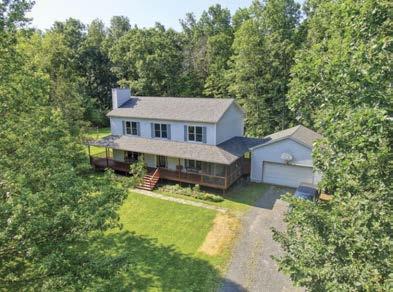
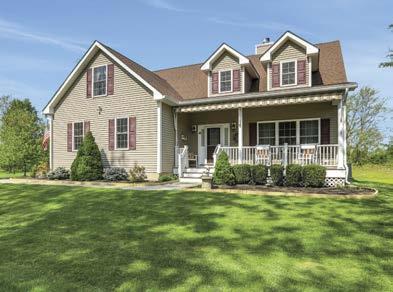
7. Highly Visible Commercial Space



Renovated space combines the historic charm of Hudson Valley with modern updates providing you a blank slate for your business venture. Conveniently situated between Main St. Rosedale and the Rosendale pool, it boasts excellent visibility with thousands of cars passing daily. The versatile zoning affords this space endless opportunities. Jesse Chason m: 845.532.5836 Trevor Naumann m: 845.389.7774
8. Brick Ranch with a Pool
Poolside living on one level: This roomy brick ranch is close to all the action in Kingston’s historic Rondout district but carries a hint of California, too. Centered on a private, fenced courtyard with an inground pool, the house features floor-to-ceiling windows and doors facing the pool from most rooms, including the kitchen and sunroom. Now configured as a 2-bedroom house with a large media room, the house can easily be reconverted back to 3 bedrooms. Hayes Clement m: 917.568.5226
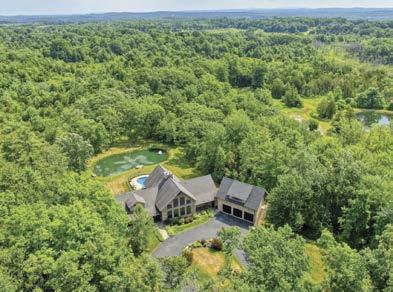
upstate HOUSE | FALL 2023 • 73 A member of the franchise system of BHH Affiliates, LLC.
Kingston Off ice | 16 Hurley Avenue | Kingston, NY 12401 $449,900 | Rosendale 7 5 $629,000 | Kingston 1 $1,695,000 | Port Ewen 4 $1,099,000 | Hurley 3 $1,295,000 | New Paltz Village 2 $1,399,000 | Saugerties 6 $599,000 | New Paltz 8 $395,000 | Kingston
Work with the #1 independent real estate brokerage in the Hudson Valley and Catskills! Our team of seasoned professionals expertly buy and sell faster and smarter. By leveraging advanced digital marketing capabilities, unrivaled real estate expertise and hyperlocal market knowledge, our top-producing agents provide unparalleled customer service and results to meet the on-demand needs of today’s modern client.
halter associates realty is proud to welcome the griffin team
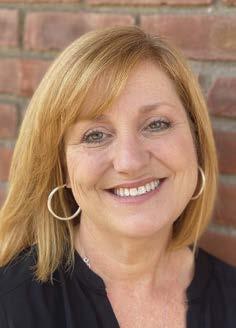

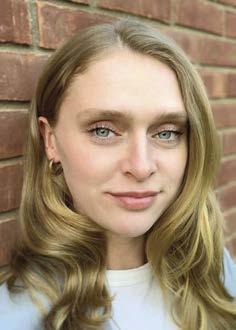



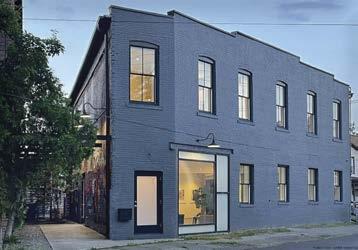
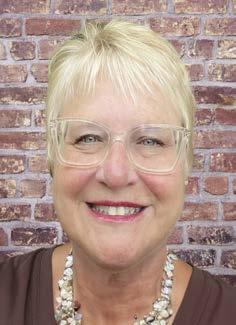
The Griffin Team is composed of passionate and experienced real estate professionals who are deeply rooted in the local community. We take pride in our indepth knowledge of the area, from the charming neighborhoods to the weekend getaway homes nestled in the Catskills. Whether you’re looking to buy, sell, or invest, our real estate team is here to turn your dreams into reality. Get in touch with us today, and let’s embark on this exciting journey together! You can contact The Griffin Team at 845-706-5477, or email info@thegriffinteam.org.
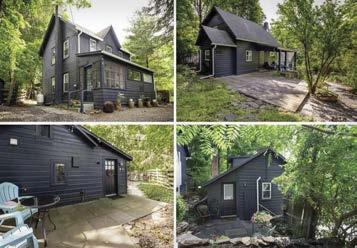
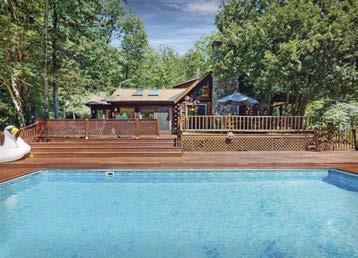

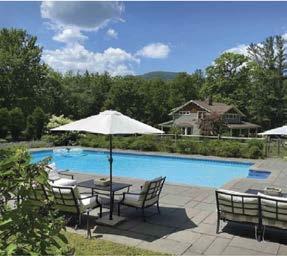
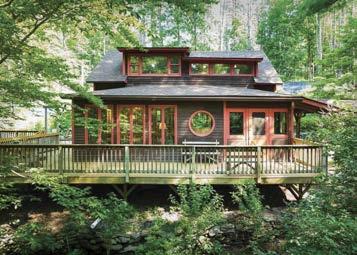
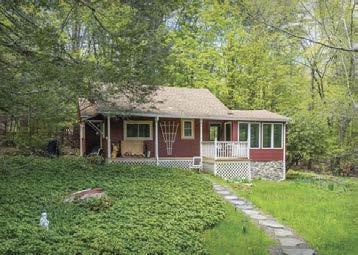
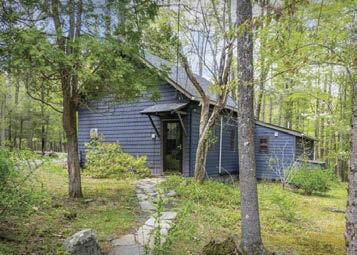
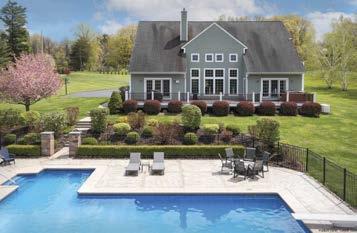
74 • online at upstatehouse.com
STONE RIDGE $1,499,000 MT TREMPER $819,000 KINGSTON $2,890,000 2 UNITS WOODSTOCK $2,495,000 2 UNITS WOODSTOCK $929,000 WOODSTOCK $749,900 TWO HOMES FOR THE PRICE OF ONE! WOODSTOCK $1,395,000 4 UNITS WOODSTOCK 845 679-2010 I KINGSTON 845 331-3110 I HALTERASSOCIATESREALTY.COM
Darlene Beesmer Griffin Licensed Associate Real Estate Broker (845) 706-5477 Hannah Griffin Licensed Real Estate Salesperson (845) 750-5486 Holly VanDerbeck Licensed Real Estate Salesperson (845) 532-3527
SERVING ALL COUNTIES IN THE MID-HUDSON VALLEY | BHHSHUDSONVALLEY.COM

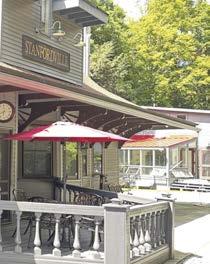
$2,850,000 | Washington | A Completely Private Turnkey Estate
On 12 picturesque acres with sweeping panoramic views of the Hudson Valley and Catskill Mountains. Walking paths, sloping lawns, green meadows, apple orchards and a fenced-in pasture. Heated gunite pool with bluestone lounging area. Expansive kitchen with wood-burning fireplace, spacious primary suite, third floor bonus room. 90 minutes to New York City, 15 minutes to Metro-North and Taconic State Parkway. 5 minutes to Millbrook. MLS#415136. George Langa m 845.242.6314 | o 845.677.3525
$2,499,000 | Clinton | 215+ Acres Near Millbrook Bordering Wappinger Creek
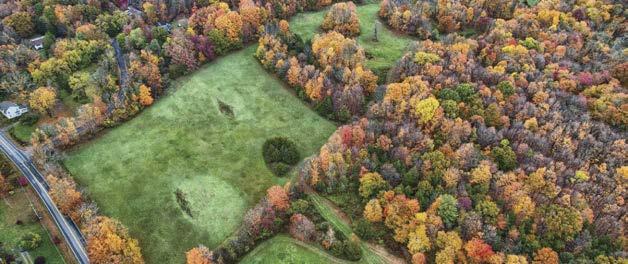
This property has it all: views, pasture, forest, water, wildlife and an orchard. Falling within the Millbrook post office district, there is a site development concept for cluster housing along with a larger parcel division. Property crosses the Clinton/Washington line with quick access to surrounding towns and easy commuter access to Taconic State Parkway and Route 82. Ideal for subdivision, private estate or compound. MLS#398262. Diana Wiemer m 845.234.0038 | o 845.677.3525
$2,199,000 | Wappinger | Truly Unique Country Estate on 15 Wooded Acres
Crafted by a custom builder for his personal residence, this 5-bedroom, 5.5-bath home showcases exquisite architectural details. Main level primary suite with ensuite bath with radiant heated porcelain floors, steam shower, dry sauna. Outdoor living area with screened porch, full kitchen, bar/TV, heated saline pool, extensive patio with hot tub. 3-car garage plus 4-car detached garage with finished second floor. MLS#416879. Dan Axtmann m 845.702.7060 | o 845.473.1650
$2,150,000 | Stone Ridge | The Epitome of Elegant Country Living
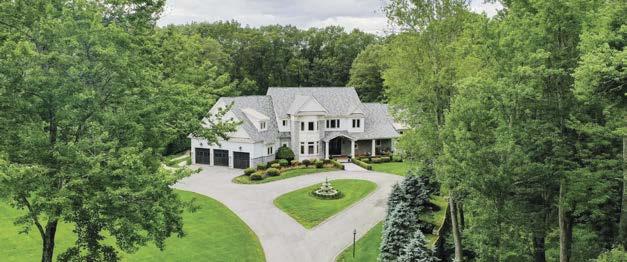
A pastoral scene is the backdrop for this 1890s farmhouse. Set on 37 magical acres with views of open meadows, woods, bluestone terrace, crystal-clear swimming pond and barn with heated studio space. This 4-bedroom home, meticulously updated in 2011, blends the old with the new, honoring the history of the house. All this and just a short drive to the heart of Stone Ridge. MLS#20231564. Melissa Ann Mayes m 646.246.7310 | Lisa Cooper m 914.388.0624 | o 845.679.0006
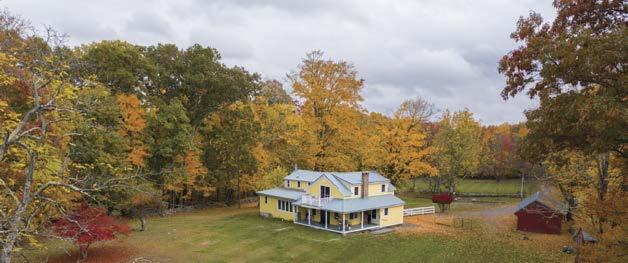
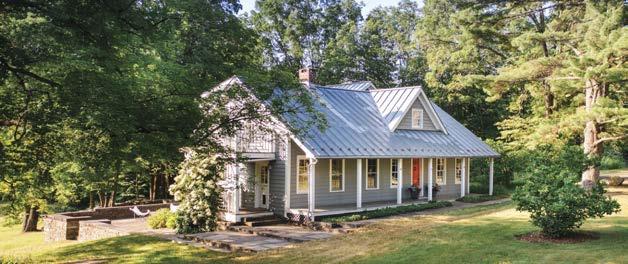
$1,950,000 | Clinton | The Perfect Hudson Valley Sanctuary
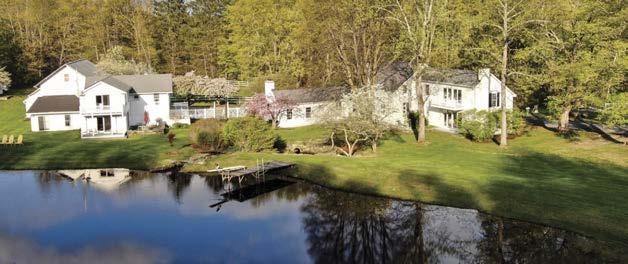
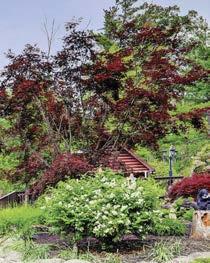
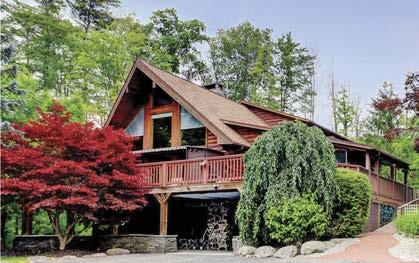
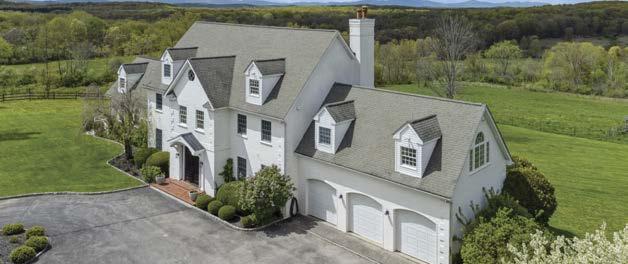
Indulge in the mesmerizing charm of Ferness, an exquisite estate sited on a tranquil country lane, a mere 15 minutes from the lively town of Rhinebeck. This retreat boasts over 68 acres of private woodlands and enchanting gardens, complete with 1-acre spring-fed swim pond. Built in 1820, the main and guest houses exude a blend of historical elegance and delightful eccentricity, with a total of 7 bedrooms, 5 bathrooms and 5,000+ sq.ft. MLS#415444. Veronique Guccione m 845.416.3867 | o 845.876.8600
$1,498,000 | Olive | Enchanted Retreat
Main house has 2,900 sq.ft., 3+ bedrooms, 3 baths, cathedral living room, massive stone fireplace, central heat and AC, heated pool and waterfall. Mountain views from deck and pool. Guest house has kitchen, 2 baths, en-suite bedroom, indoor pool and waterfall, game room, hot tub and wine cellar. 2,400 sq.ft. Morton barn with concrete floor, heat electric. Commercial possibilities. Near all the Catskills offer! MLS#20231688. Sharon Breslau m 845.901.6978 | Frank Jones m 917.545.9211 | o 845.679.0006
$1,300,000 | Stone Ridge | Quintessential Country Retreat
Beautifully maintained c.1862 classic clapboard farmhouse on 32+ acres has 4 bedrooms and 3 baths. Prime location offers serenity and privacy yet near historic Stone Ridge, Kingston and hamlets of High Falls and Rosendale. With the perfect floor plan, wideboard floors and more it will keep you loving the indoors and the outdoors at all times. Ideal for full-time residence or weekend retreat Room for pool, tennis court... whatever you desire. MLS#20231649. Diane Silverberg m 845.750.0744 | o 845.687.0232
$895,000 | Stanford | 1889 Historic Train Station
If you crave a truly unique property, love history or look to host short term rentals, this property is your ticket to ride. In the hamlet of Stanfordville, this is the only existing station remaining on the original P&C line along Wappinger Creek, a top 10 trout NYS stream. The buildings consisted of the main passenger station, coal shed and freight shed, each lovingly transformed into three warm and welcoming cottages. Just 90 minutes to NYC. MLS #417114. George Langa m 845.242.6314 | o 845.677.3525
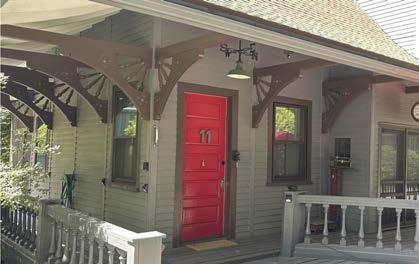
upstate HOUSE | FALL 2023 • 75 A
member of the franchise system of BHH Affiliates, LLC.
Your Upstate Experts
This stunning 4 bedroom, 3.5 bath contemporary home sits on 15.6 private acres with jaw-dropping views of the Hudson River and Catskill Mountains. The property has been completely and meticulously transformed by its current owners to fit seamlessly into the landscape – twin ponds, in-ground salt pool, hot tub, rolling grounds, terraced sitting areas, cantilevered sunset viewing deck. The modernist home has high ceilings, an open floor plan allowing easy transition from inside to out, 4 fireplaces, gorgeous floors and moldings, and custom plate glass windows. $4.2 Mil. Call Greg Kendall, 954-804-9085.
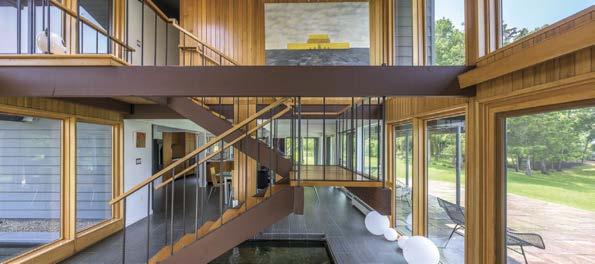
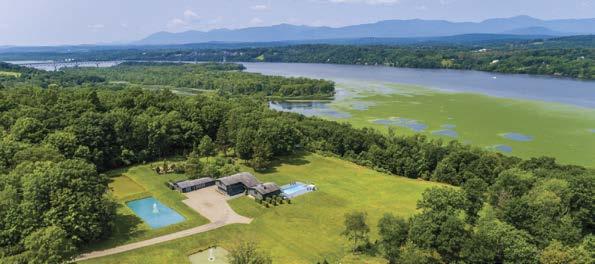
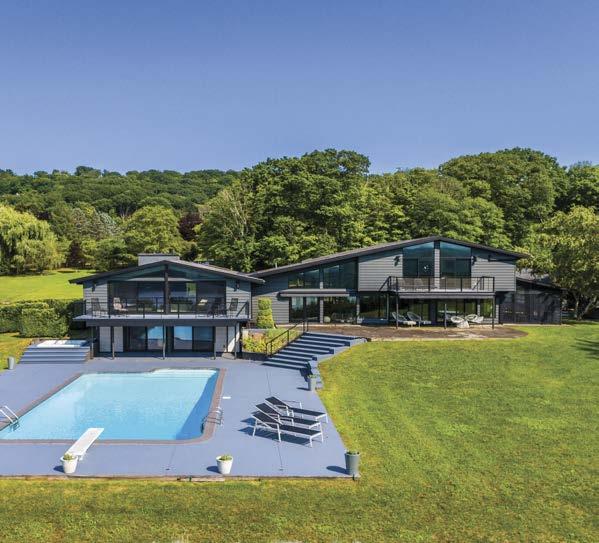
Welcome
Ghent. Historic Fearon Farm, an idyllic estate on 47 acres. Built in 1865, this stately Colonial has been in the same family for 100 years. Original details abound. Rare wideboard floors and trim and moldings throughout. High ceilings and 5 fireplaces. $995,000. Call Lisa Bouchard Hoe, 413-329-1162.
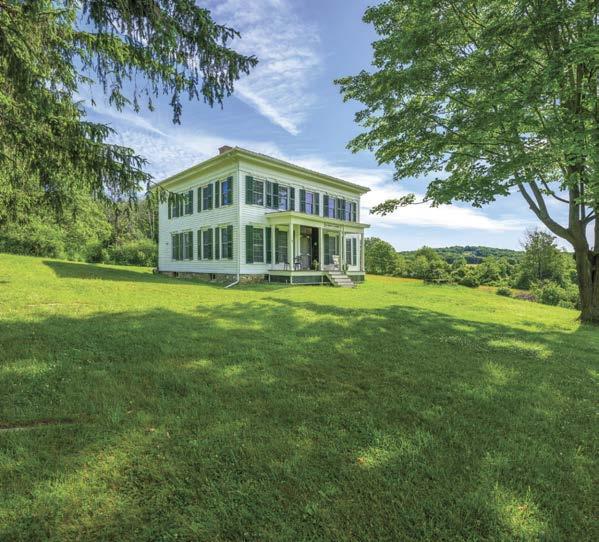
Catskill. Rarely does a Hudson River home of this quality and location come along. With 75 feet of direct water frontage, this meticulously renovated home offers breathtaking views up and down the River. Open concept first floor - kitchen/living room, 3 beds and 2 baths. $1.1 Mil. Call Martin Salerno, 917-734-8161.
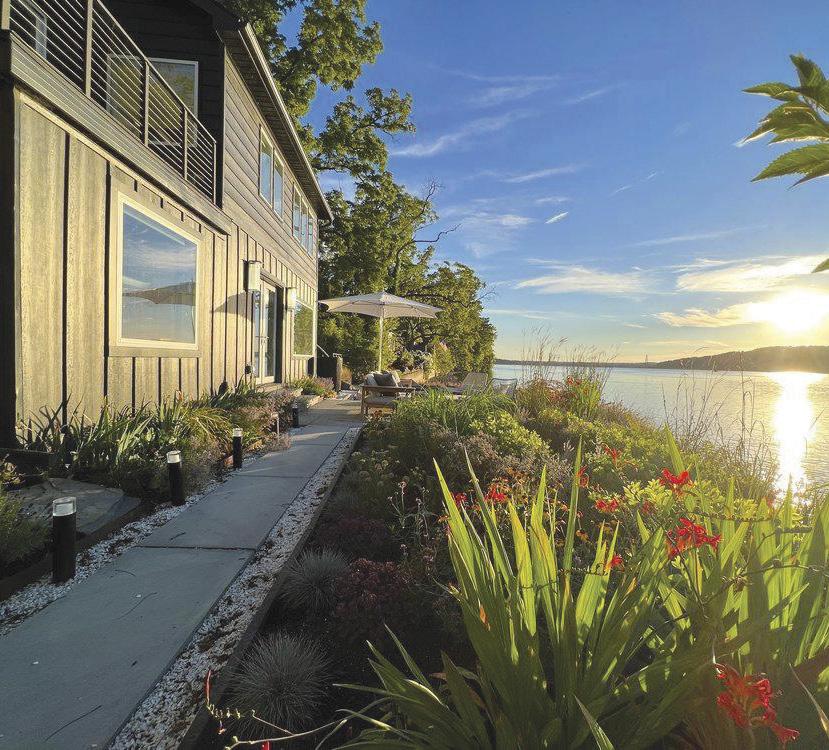
Ghent, NY Hudson, NY Pittsfield, MA
Kingston, NY
76 • online at upstatehouse.com
TKGRE.COM
Hudson.
to River Range on Mount Merino.
The Glades house sets the standard for modern beauty, designed for today’s living but set in a pristine and tranquil environment nestled amongst the ferns on 5.19 acres in Bethel NY. The exterior o ers board and batten Hardie board siding along with a galvanized standing seam metal roof and black Anderson Architectural Windows overlooking your very own babbling brook and waterfall. This unique contemporary design has been reimagined with an open oor plan with two-story great room featuring a double-sided gas replace looking out
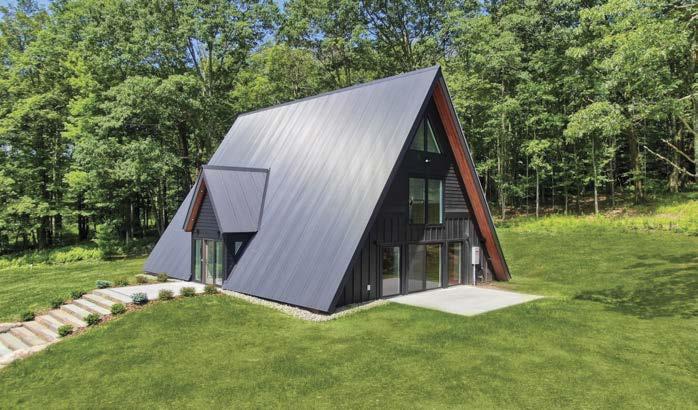
to your full length composite covered porch with double sliders and stainless steel wired rails to not obstruct the amazing views. Travel across the heated 7” white oak oor system to the European designed contemporary custom kitchen with and oversized center Island oating shelves, stone tops, commercial grade appliances and walk in pantry. The rst- oor guest room makes for a perfect home o ce while the second oor a ords some privacy with the owner’s suite and spa providing an oversized tiled walk-in shower with glass shower
door, double vanity, and large walk-in closet. Built for e ciency this house comes with an architecturally appealing window design with an on demand HWH, Radiant oor heat and spray foam insulation throughout for those long winter nights. Home audio package including Sonos surround system and wiring for additional cameras. Just minutes from Bethel woods center for the arts and countless quaint Catskill villages with dining, shops and cafes to ll your day. Come enjoy all the Catskills have to o er while being only 1.5 hours from NYC.
244 OLD GLEN WILD ROAD, FALLSBURG, NY — $709,900

Unique new construction contemporary A-Frame on a private, wooded 6.9 acre lot. The first level boasts an open floor plan with hardwood oak floors throughout and includes the oversized living room/great room with radiant heat floors and cozy gas fireplace, the custom kitchen offers
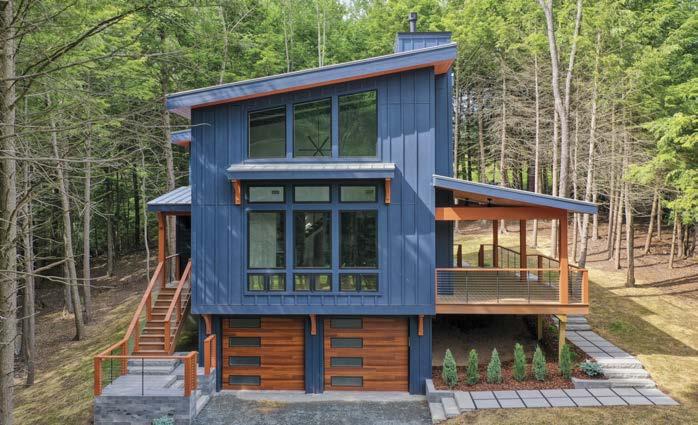
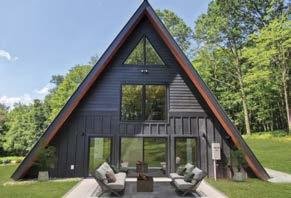
center island, quartz countertops and additional dinette area. The master suite also on the first level has walk in closet and private bath with double vanity and oversized custom tiled shower.
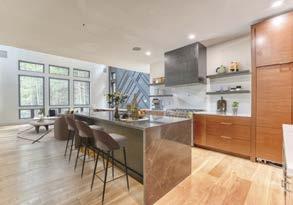
The second level offers a loft area and the 2nd bedroom/guest room with full bath and sliders
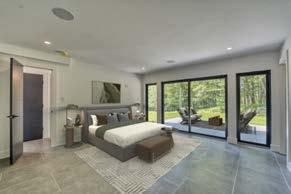
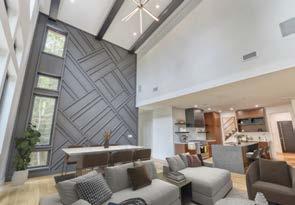
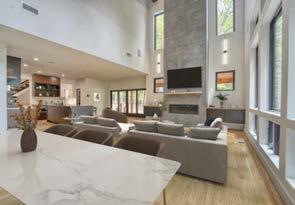
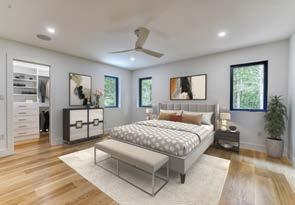
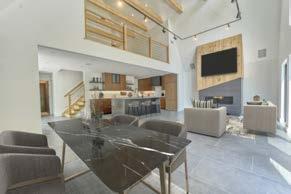
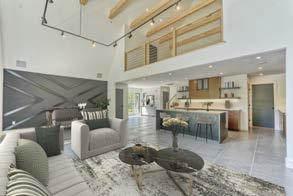



leading out to your private balcony. Plenty to enjoy nearby with Bethel Woods Center for the Arts, Kartrite Resort Indoor Water Park and the Resorts World Catskills Casino. Also enjoy outdoor activities....rafting, kayaking, hiking, lakes and more.








upstate HOUSE | FALL 2023 • 77 845-381-5777 • APBModern.com
ComeHomeToOrangeCounty.com
179 JAKETOWN ROAD, BETHEL, NY — $1,250,000
MAP OF THE REGION
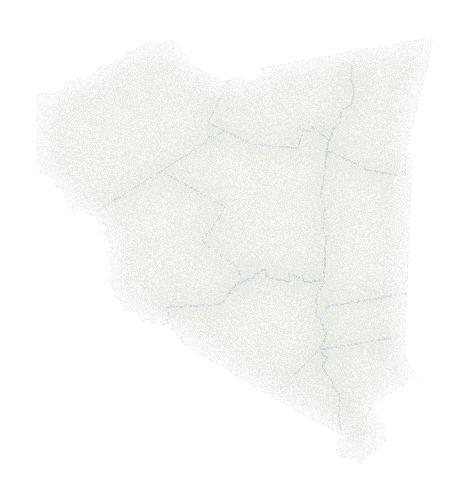


CT MA Liberty Warwick Harriman Cornwall-on-Hudson Tarrytown New City Nyack Stony Point ULSTER DUTCHESS SULLIVAN DELAWARE GREENE COLUMBIA ORANGE PUTNAM WESTCHESTER ROCKLAND Saugerties Hyde Park Rhinebeck Red Hook Kingston Woodstock Ellenville Poughkeepsie Beacon Peekskill LaGrange Millbrook Newburgh Middletown Millerton Pawling Wappingers Falls Stone Ridge New Paltz Phoenicia Ashokan Fallsburg Shandaken Margaretville Fleishmanns Hunter Catskill Coxsackie Kinderhook Hudson Chatham Ghent Livingston Cairo Windham Highland Monticello Thompson Croton-on-Hudson Ossining Yorktown Heights Sharon Kent Salisbury Danbury Pittsfield Lenox Stockbridge She eld Adirondack Design 58 Arnoff Moving and Storage 16 Associated Lightning Rod Co. 65 Augustine Landscaping & Nursery 46 Barker Hudson Real Estate Front Cover Berkshire Hathaway Home Services Hudson Valley Properties 69, 71-73, 75 Big Oscar Landscaping, Inc. 17 Blejer Architecture 62 Cabinet Designers, Inc 18 Catskill Farms 8, 37, 66 Central Hudson 2 Claverack Builders 7 Claverack Pump Service, LLC 12 Custom Window Treatments 62 Energy Conservation Services 17 EvolveD Interiors & Design Showroom LLC 57 Exposures Gallery 66 Finch 7 Four Seasons Sotheby’s International Realty 70 Freestyle Restyle 12 Glenn’s Wood Sheds 46 Halter Associates Realty 74 Handcrafted Builders Inc 16 Herrington’s 8 Herzog’s True Value Home Center Inside Back Cover Hill-N-Dale Abstracters, Inc. 35 Hippo’s Home Entertainment 11 Hoover Architecture 46 Hot Water Solutions, Inc. 3, 17 HPM Craftsmen 17 Hudson Home 18 Hudson Modern Co / Red Hook Realty 59 Hudson Valley Forestry 12 Hudson Valley Native Landscaping 58 Hudson Valley Trailworks 20 Janson Scuro 26 Jeff Wilkinson 65 Josh Payne Architect, PLLC 46 Kate Aubrey 65 The Kinderhook Group 76 L. Browe Asphalt Services Inc. 49 Latitude Regenerative Real Estate 26 LDR Group 65 Lighthouse Solar 15 The Machree Group / Modern Shacks 35 Malcarne Contracting 1 Mercer INTERIOR 66 Milan Case Study 57 Mountain Rest Home Inspectors LLC. 17 Murray Engineering 5 New Energy Works 17, 20 Phinney Design Group 49 Pioneer Millworks 17, 26 Quatrefoil 57 Realty Promotions, Inc. 77 Rennie Cantine Overlook Benches 49 River Architects 45 Roman Professional Engineering PLLC 49 Ryan Enschede Studio 57 Scott Swimming Pools Inc Back Cover Sheeley Roofing 15 Steven Holl Architects 62 Stinemire Engineering 65 Stone Ridge Electric Co., Inc. 15 Stone Wave Yoga 58 Studio Cicetti Architecture 66 Surfacearts 58 Tip Top Furniture Flooring and Bedding 62 Upstate Modernist 11 Whalen Architecture 65 William Wallace Construction 45 Williams Lumber & Home Center Inside Front Cover, 51 INDEX OF ADVERTISERS
INDEX OF ADVERTISERS
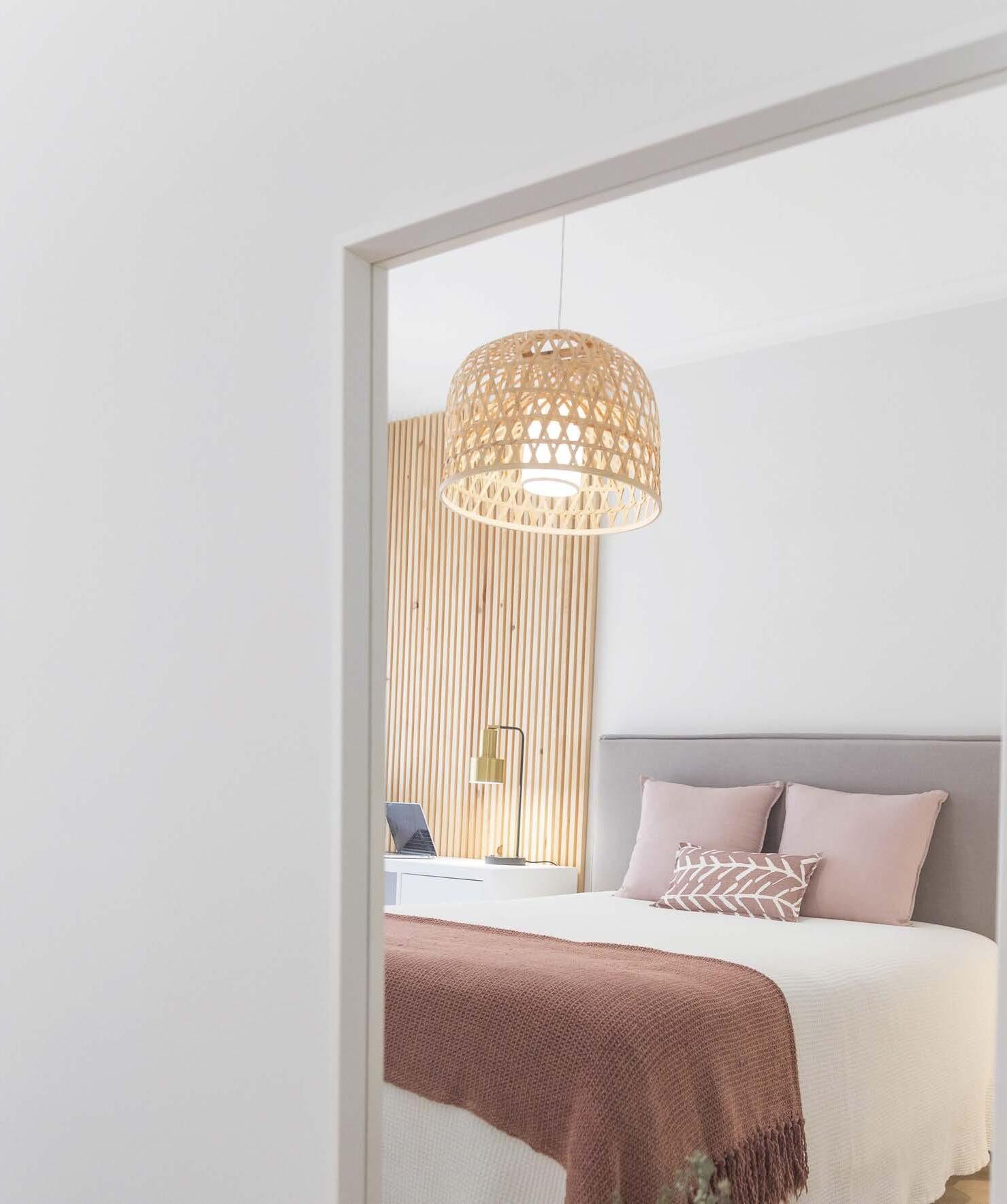

The Quarterly Magazine of Inspired Homes Only $5 per single-issue or $18 for a one year! Subscribe today CHRONOGRAMMEDIA.COM/SUBSCRIBE
MORE IS MORE
THE SPIRITED HOMES OF HUNT SLONEM
By Liam Drauf
Stepping into one of artist Hunt Slonem’s homes is like entering a world where art and architecture dance in perfect harmony. Renowned for his vibrant and whimsical paintings, Slonem’s distinctive approach to design transforms his homes into living canvases, breathing life into historic mansions that tell stories of elegance and creativity. The spirit of his art resonates through the hallways and rooms, creating spaces that are not just residences, but masterpieces of their own.
The recently published The Spirited Homes of Hunt Slonem (Gibbs Smith), with photographs by John Nietzel and a preface by Whoopi Goldberg, features six of the captivating mansions currently or previously owned by the artist that seamlessly blend his love for art, antiques, and grandeur. Three are located in our region: Belle Terre, Searles Castle, and Cordt’s Mansion.
Belle Terre, a grand Georgian Revival mansion in South Kortright, tells a tale of revival and reinvention. Built in 1906, this estate boasts stunning classical molding and woodwork, offering an elegant backdrop for Slonem’s eclectic collection of antiques and paintings. With a touch of daring, he introduced bold hues, breathing new life into the interiors and reigniting the home’s grandeur.
Among his collection of homes, Searles Castle in Great
Barrington stands as a symbol of scale and splendor. The turreted stone castle, built in 1885, features more than 40 rooms, seven turrets, and 30 fireplaces. Slonem’s expertise in combining fine antiques, his artwork, and his fabrics brings forth a captivating symphony of design elements, revitalizing the castle’s Gilded Age opulence for a new era.
Cordts Mansion in Kingston, a Second Empire Victorian, was one of the grandest homes in the area, over 20 rooms built in 1873 by merchant John H. Cordts. With much of the original interior detailing still intact—intricate molding and plasterwork, wainscoting, slate mantels, wooden floors, and a pair of rare, elaborate, cast-iron mantel covers in the double parlors—Cordts Mansion was one of Slonem’s most restrained restorations.
As we journey through the Spirited Homes of Hunt Slonem, the photography by John Neitzel captures the essence of each space. It offers us a glimpse into a world where art, history, and architecture converge to create magic. These homes are not just residences; they are embodiments of Hunt Slonem’s artistic spirit, a celebration of his boundless creativity, and a testament to the fusion of art and design. It’s an invitation to step into the artist’s mind and explore the dazzling interplay of colors, textures, and forms that define his remarkable homes.
The third-floor billiard room of Cordts Mansion in Kingston features Victorian oil portraits and Hunt Slonem’s gold “Hutch” wallpaper.
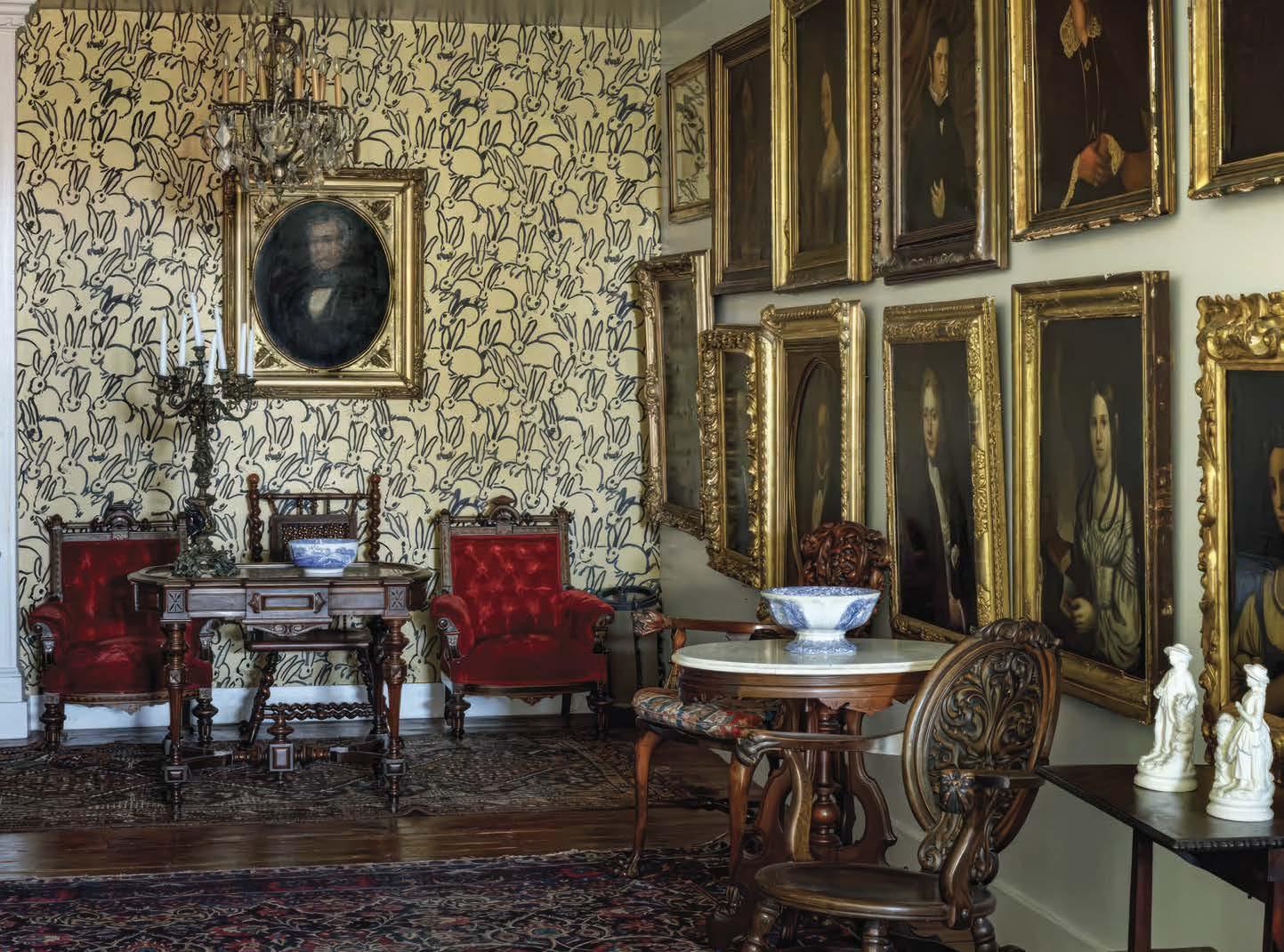
80 • online at upstatehouse.com
BACK PORCH
Photo by John Nietzel
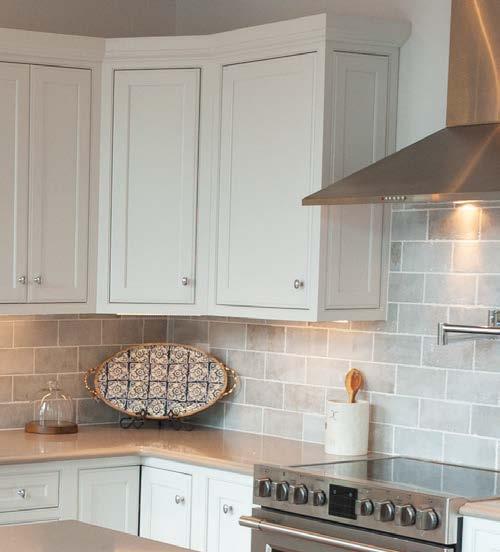
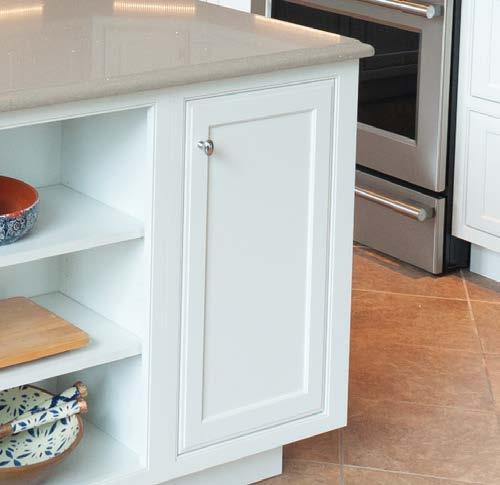
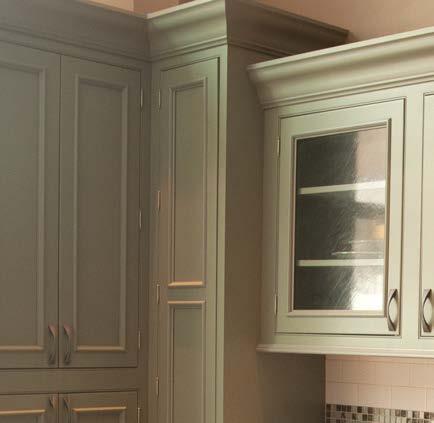
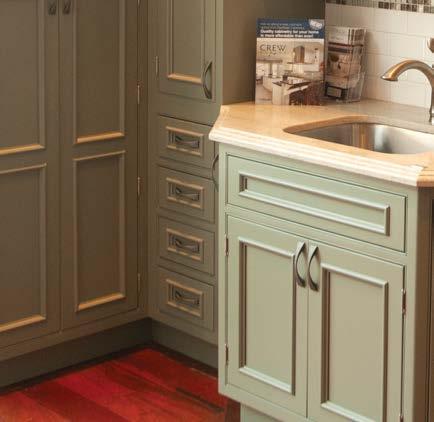


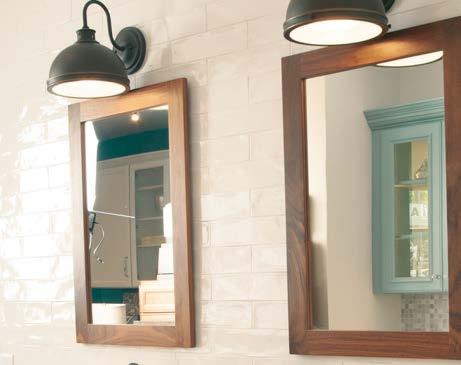
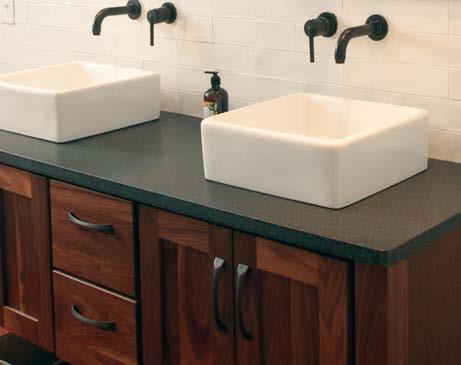
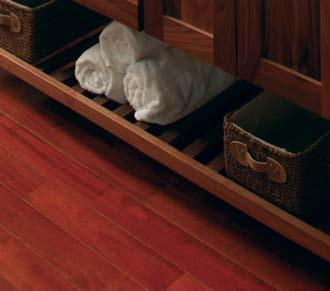
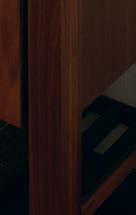
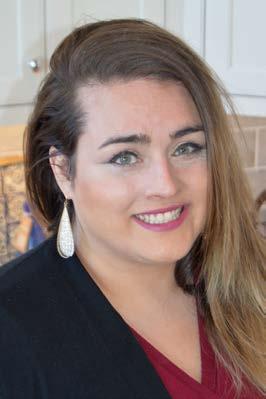
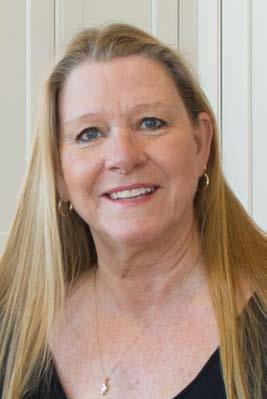



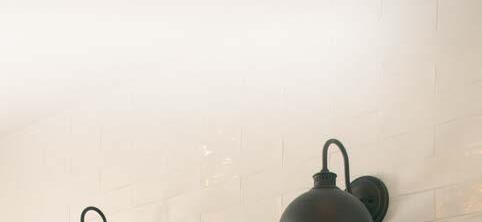

Herzogs.com 151 Plaza Rd, Kingston, NY 12401 SHOP WHERE THE EXPERTS ARE designer solutions Elise Gramaglia Kitchen & Bath Design Consultant Kathy Prusack Kitchen & Bath Design Consultant Book a FREE Design Consultation 845-805-5565 “BEST Designer Showroom in the Hudson Valley”
Scott Swimming Pools, Inc. has set THE STANDARD for pool design, workmanship, and state-of-the-art technology since 1937.
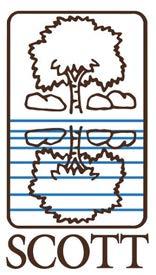
Selected by Discerning Builders, Architects, and Landscape Designers throughout the four-state region.

May
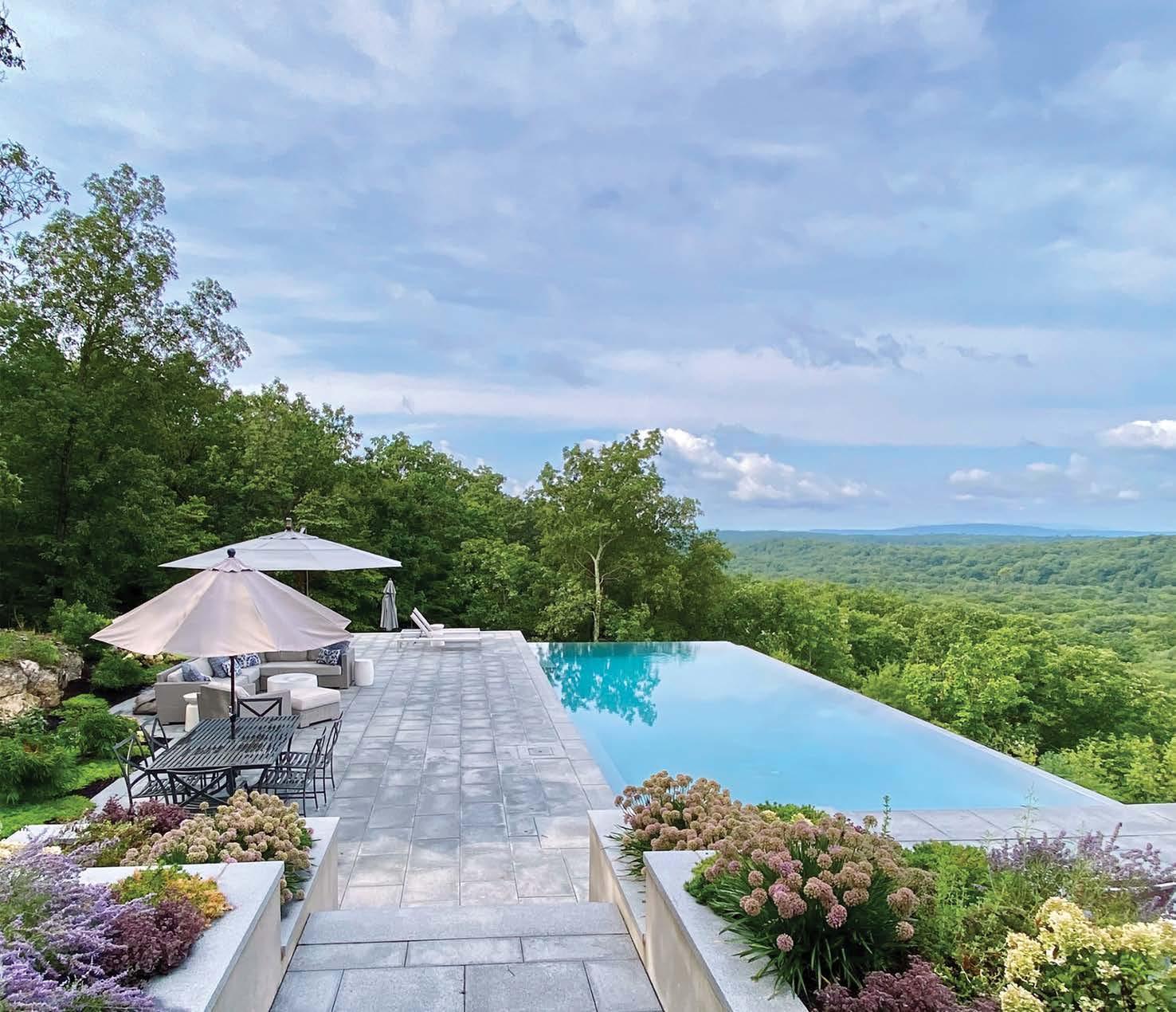
Scot
®
Swimming Pools, Inc. • Woodbury, CT • (203) 263-2108 • www.scottpools.com
t
Scott
we
one for you?
build
Photo by Murray Engineering























































































































 By Hannah Van Sickle
By Hannah Van Sickle

























 By Jeff Eckes
By Jeff Eckes













































































































 By Mary Angeles Armstrong
Photos by Winona Barton-Ballentine
By Mary Angeles Armstrong
Photos by Winona Barton-Ballentine














 PHOTOS BY DAVID McINTYRE
PHOTOS BY DAVID McINTYRE






 By Joan Vos MacDonald
Photos by Chris Mottalini
By Joan Vos MacDonald
Photos by Chris Mottalini





































































 By Marie Doyon
By Marie Doyon

















































































































































































































