BUILDING
THE FUTURE OF LIONS ATHLETICS





The current plans for the Athletic Complex Project are the product of several years of brainstorming, planning and coordination. Below, we’ve outlined the most important turning points in the Athletic Complex’s story.

St. Mark’s approves and releases Goals for St. Mark’s IV, including a recognition of a need to improve the athletic facilities on campus.
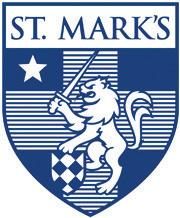

An EF-3 tornado forms over North Dallas and wreaks havoc across Preston Hollow, damaging several buildings on campus and destroying Hicks Gymnasium.
Responding to the loss of Hicks Gymnasium, the school speedily transforms Spencer Gymasium into a facility capable of holding basketball and volleyball competitions.



Construction crews arrive on campus and demolish whatever was left of Hicks Gymnasium in order to free up space for future structures.
The COVID-19 pandemic spreads to Dallas, slowing progress on the Athletic Complex Project. Nevertheless, the Board of Trustees continues meeting virtually to keep the project moving forward.
The Board of Trustees puts together a Project Planning Team for the Athletic Complex Project, facilitating communication between the different parties contributing to the new facilities.
After a long candidate review and selection process, the Board of Trustees chooses CannonDesign as the design architect for the Athletic Complex Project and begins meetings with them.
The schematic design of the Athletic Complex Project will be completed, finalizing the layout and blueprints.
Construction crews will arrive on campus and begin on the Northeast side of campus. Construction is planned to take a little more than a half a year before the final touches are made and the building is completed.

For more information, please visit:

The Athletic Complex Project is planned to be completed, ushering in a new era of athletics at the school and completing the next step of infrastructural expansion on campus.


• The new courts will feature six full-size arenas for athletes to practice and compete on.
• The courts will be named the Albert G. Hill, Sr. Family Tennis Center.
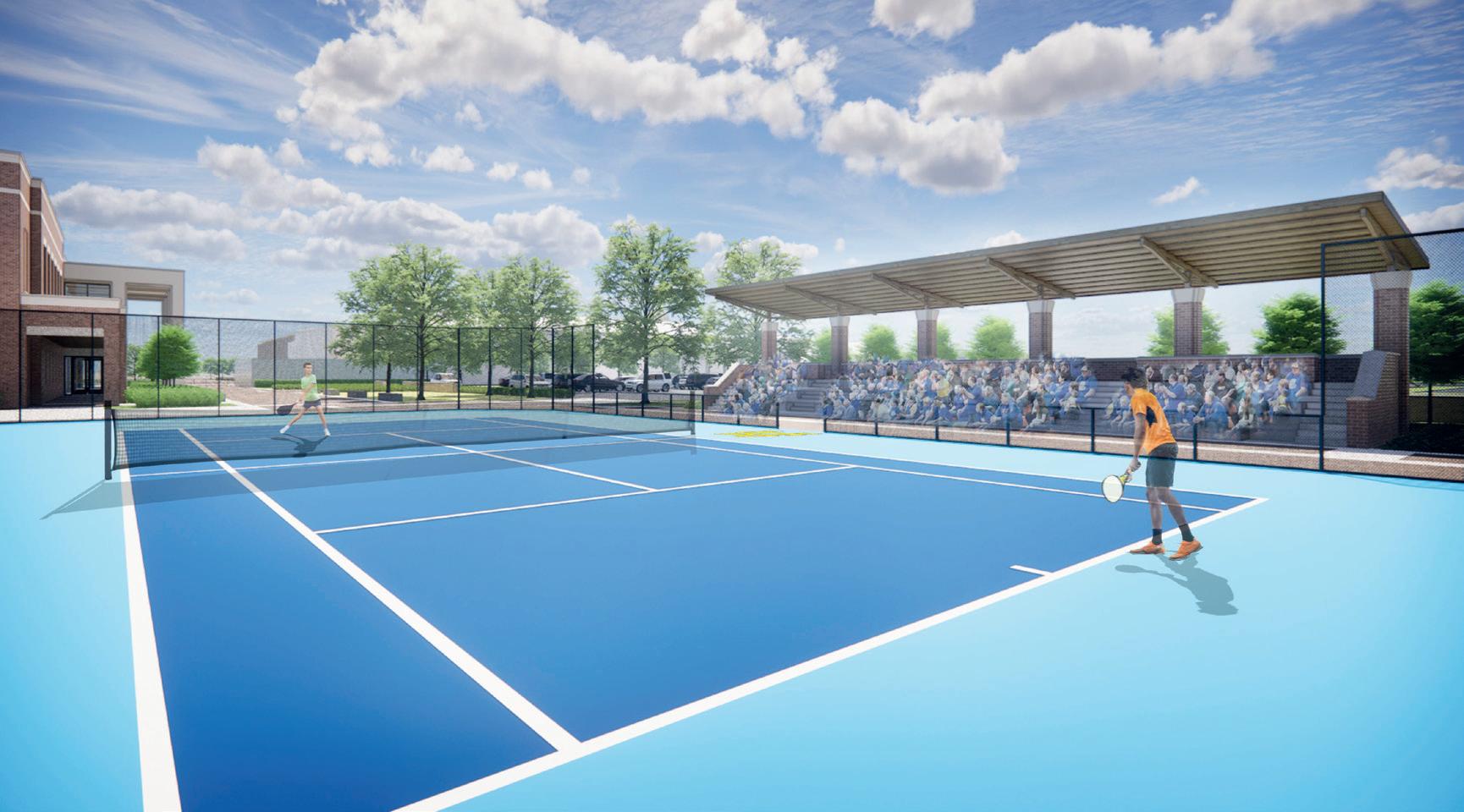
• The center will also a shaded viewing area spectators.
• This space will replace and stand on the site previous Hill Tennis Center.
The new Athletic Complex, which is planned to be completed Jan. 2025, will encompass state-of-theart facilities to serve the entire student body’s communal, recreational and athletic needs.
facilitate meets for swimming and water polo.
• For the first time in the school’s history, the new natatorium will enable the school to host water polo games and tournaments.

• There will be a second-floor gallery for spectators viewing swimming and water polo games.
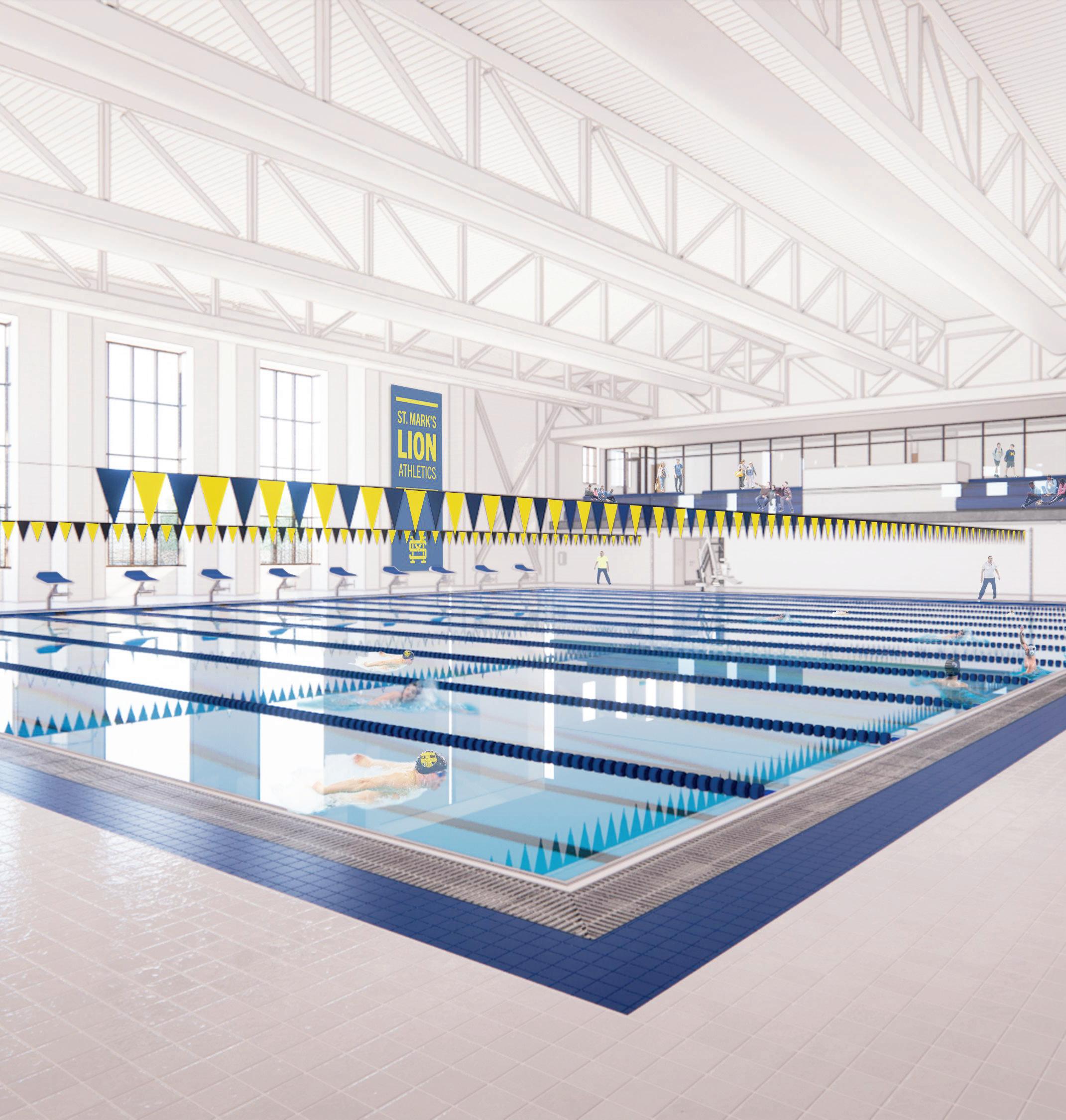
also have area for replace of the Center.
The new Athletic Complex Project, the next step of expansion on the St. Mark’s campus, will enclose 77,000 square feet in order to provide space for myriad of social, recreational and athletic purposes. The new complex will both replace the infrastructure destroyed by the local EF-3 tornado in 2019 and offer new facilities never before seen on our campus. Here are a select few of the many new facilities offered in the new complex.
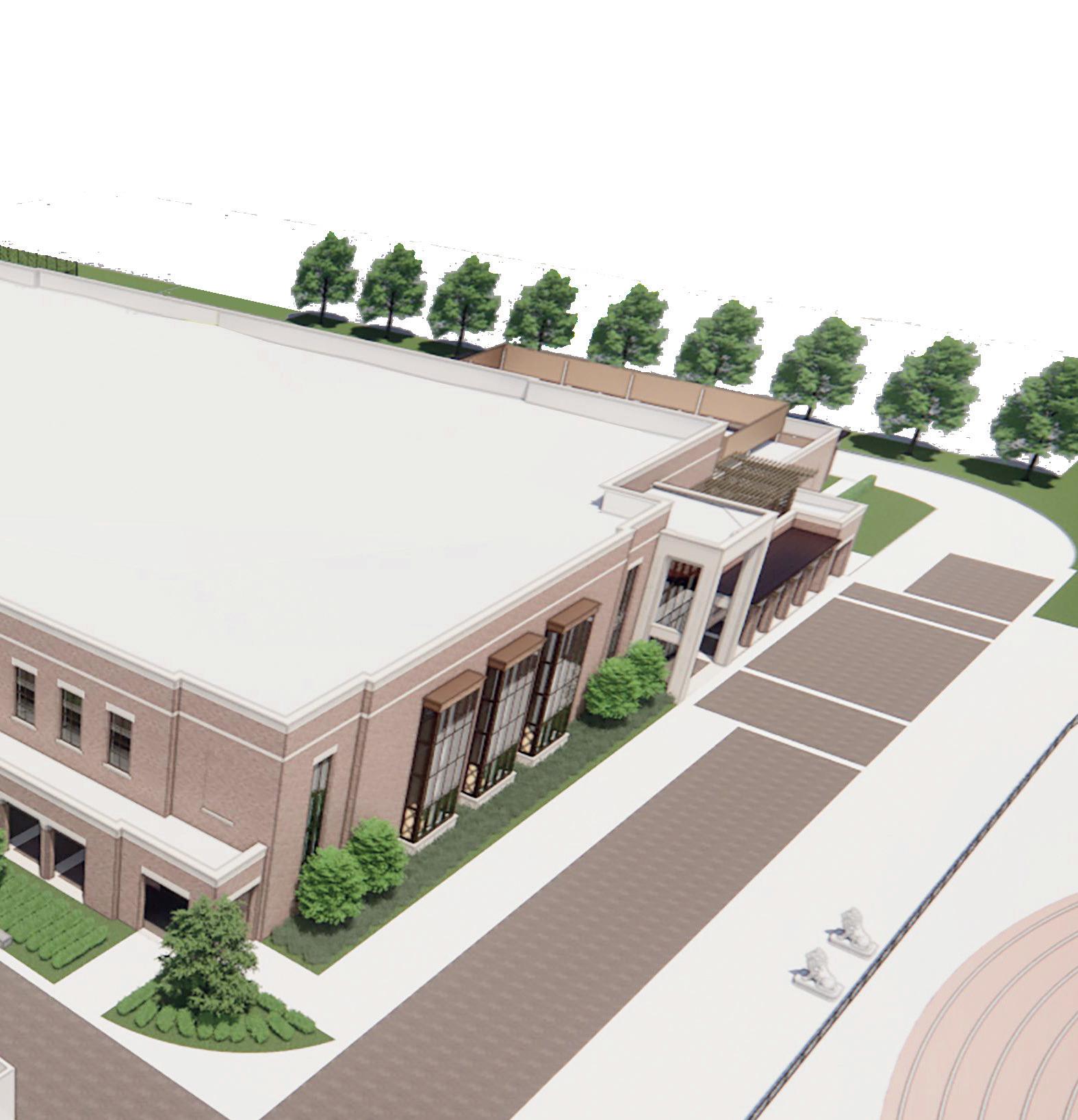
• The gym will serve as a practice and fitness facility for a diverse range of sports, including volleyball, basketball, fencing and
• This space will serve as a multi-use meeting venue for large gatherings, assemblies and school-wide events.
• The spectating area will contain bleachers with approximately 800 seats for viewers to enjoy games.
• The gym will also serve the younger members of the student body by offering ample space for physical education classes.
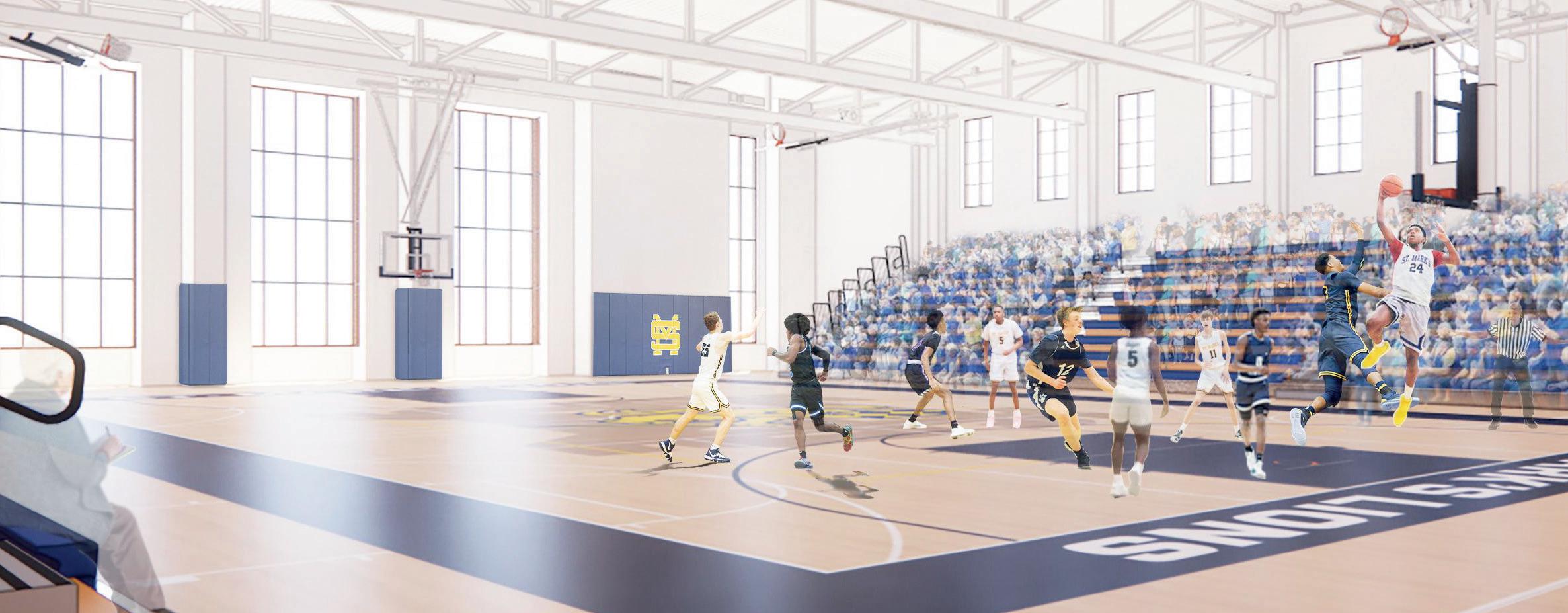
• This new locker room will replace the locker rooms destroyed by the EF-3 tornado that struck campus in 2019.
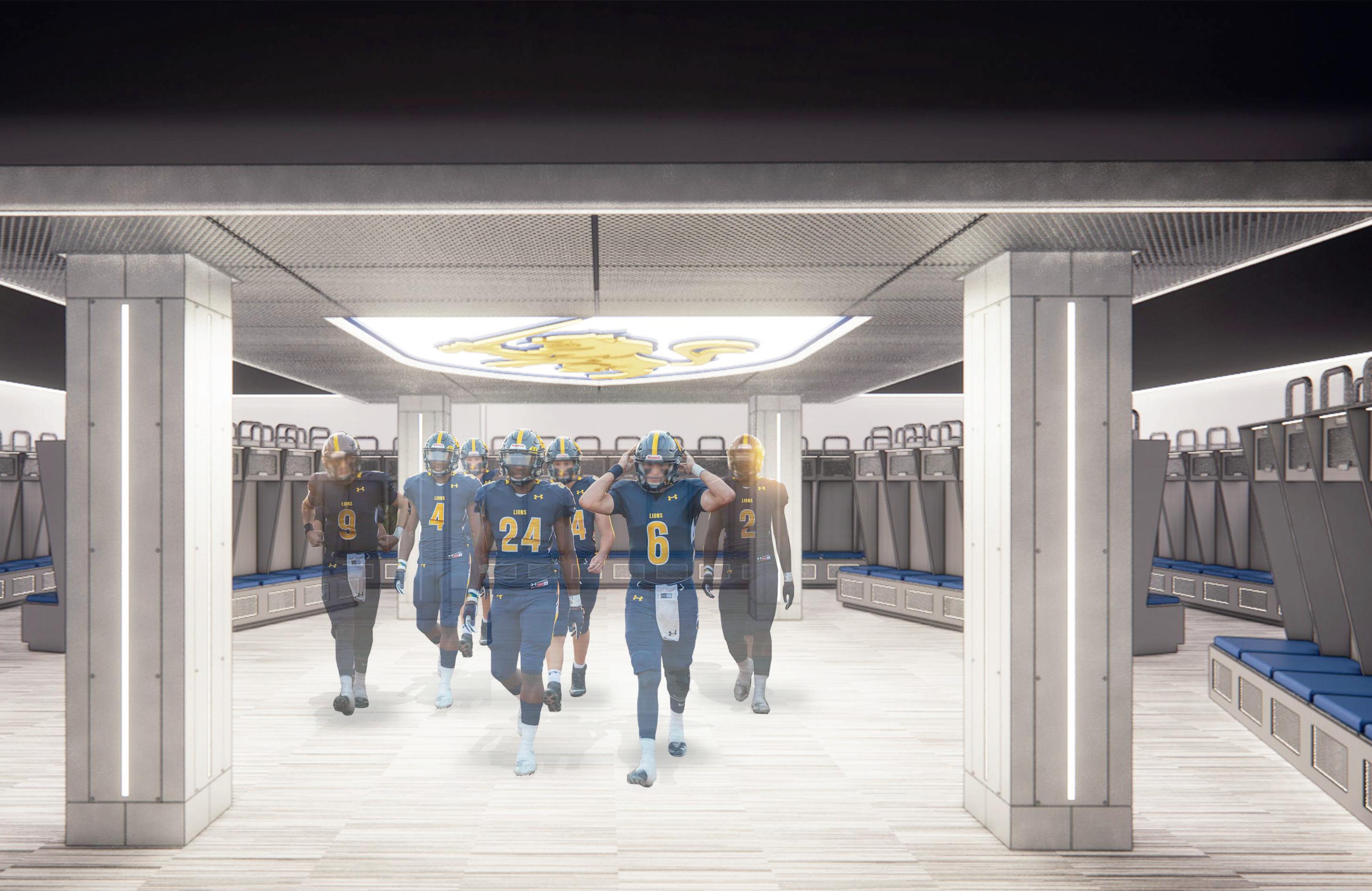
• The room will re-use the original locker stalls that were installed two months before the tornado, connecting the building to its history.
• The facility will offer changing and gathering space for athletes of football, basketball, swimming and more.
A hallway separates the natatorium from the gymnasium and will serve as a gathering area for Marksmen (top). The Alumni Room is one of many initiatives for facilitating community cohesion (bottom).
As a design principal for CannonDesign, Roland Lemke has been a vital contributor in bringing the school’s goals for the Athletic Complex Project to life.
Finding the right design architect for this project began when the school sent an RFP (request for proposal) to a select number of architecture firms. After being shortlisted and interviewed, CannonDesign was ultimately selected for the job. According to Lemke, any large construction project like the Athletic Complex can be broken down into five major stages.
“The first part is programming — understanding what’ll be in the building,” Lemke said. “Then you do schematic design, which is developing specific ideas — how big it’ll be, how it’ll sit, etc. The third step is design development — getting into the nitty gritty of figuring out every single detail of the building. Next is making construction documents — very detailed drawings. The final part is building.”
Initial conversations during the programming phase introduced several key visions that the Project Planning Team wanted to develop.
“We came up with a sort of vision statement as well as some guiding design principles,” Lemke said. “For example, [Headmaster] David Dini is very focused on making sure the building is timeless. He wants it to reflect school pride — learning to win and understanding that you don’t always win. All those kinds of words came out, which helped us understand how the wanted the building to feel.”
Lemke worked with the team to translate certain words and themes into details within the building.
“There’s going to be a long lobby running down the building,” he said. “When you walk in, people can see the gym on one side and the pool on the other. We’re also using the same brick, wood and floor materials that are used across campus. I think all of those things will give it that timeless, enduring feel. There will also be oak boards that highlight accomplishments. That displays tradition, which is timeless.”
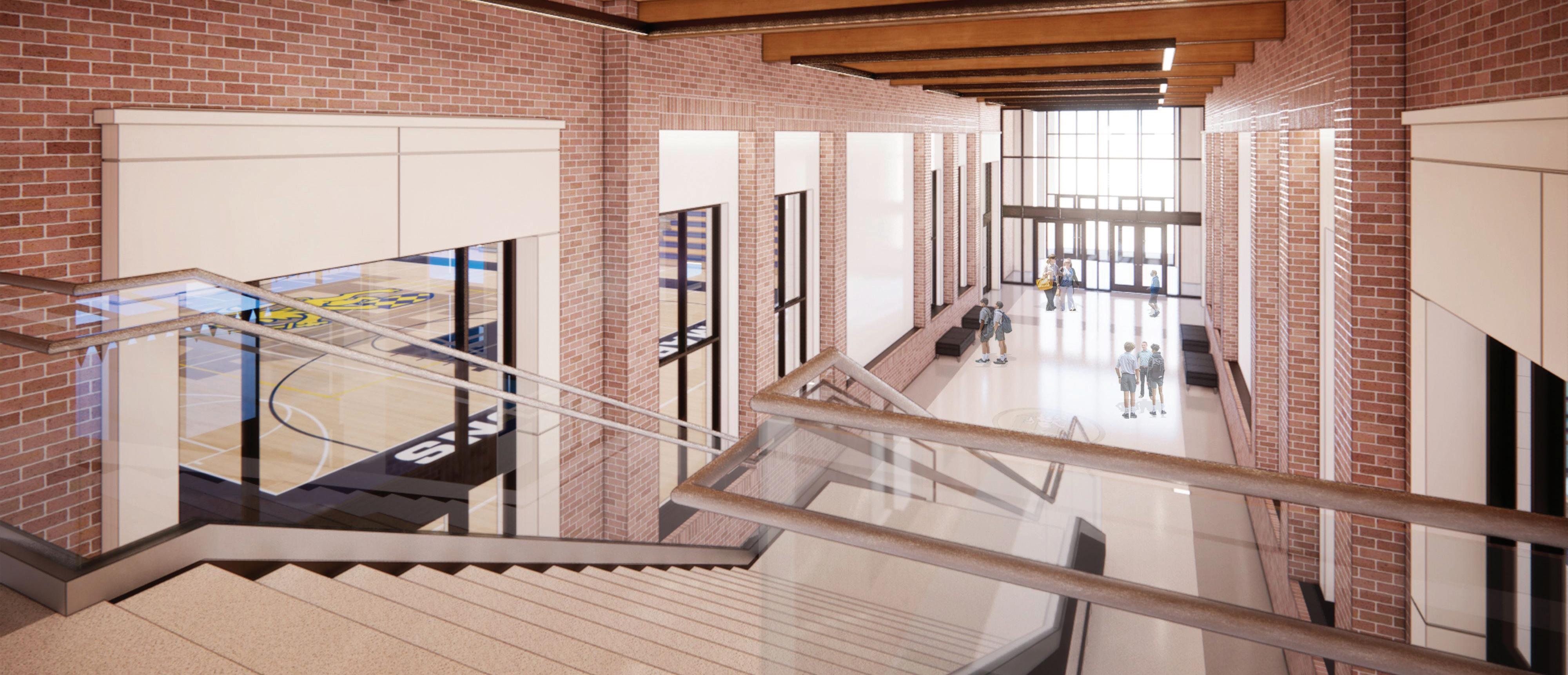
Overall, Lemke is pleased with how smoothly the project is running.
“It’s been a really great process,” he said, “and I’m not just saying that. The committee’s leadership has been deliberate and thoughtful. We’ve moved forward pretty methodically and in a very consensus-driven, collaborative way.”
After years of planning and coordinated efforts, the Athletic Complex’s arrival will benefit every athlete, finally resolving the complications that arose from Hicks Gym’s destruction in 2019.
a terrace overlooking the football field. There will be many great improvements and expansions to our previous gymnasium.”
teams. Ultimately, they moved to the outdoor basketball court for daily practice, which created several new challenges for the team.
It’s January 2025.
A gymnasium that seats more than 800.
A natatorium with a competition-grade pool to host water polo tournaments for the first time in school history.
State-of-the-art locker and team film rooms.
Six full-sized tennis courts and a viewing area to suit.
And so much more.
The school first began creating long-term goals of athletic facility expansion in January 2017. But when the EF-3 tornado cut across North Dallas, damaging parts of campus and leveling the Thomas O. Hicks Family Athletic Center and Albert G. Hill Family Tennis Courts, the plans became urgent. Following the October 2019 tornado, the Board of Trustees established the Project Planning Team — led by Carl Sewell III ’02 — entrusted with determining the best route for replacing the gym and expanding facilities.
“There’s always been an understanding that over time, things were going to need to evolve on the north end of the campus,” Sewell said. “The tornado obviously provided a blank slate for what that could be, and out of that challenge came opportunity. So, once the dust had settled, and we understood what was possible, it was clear what we needed to do. As we started talking with other families and having different board-level conversations, it became clear that this project needed to do something really special. We decided this wouldn’t just be a gymnasium, but an athletic complex.”
Sewell sees this facility as a visual and architectural statement, much in the same vein as the Winn Science Center is on the opposite side of campus.
“We’re going to add state-ofthe-art locker rooms,” Sewell said. “There’ll be an alumni room with
The Project Planning Team has been meeting regularly, and conversations vary in nature. Many members of the athletics department — including Director of Athletics Sean Lissemore — have played a huge role in looking at programmatic needs in the future.

“There’s several different components to the planning,” Lissemore said. “Some meetings are more conceptual and design oriented. Some focus on the general landscape and other things like maintenance, IT and traffic flow. And others are more programmatic, focusing on what the needs are for each sport.”
When discussing aquatic sports, it became evident to the team that the current pool isn’t up to par. For junior Adrian Lutgen, three-year water polo player, the current pool situation has been anything but ideal; but they’ve made it work.
“One side of our current pool is really shallow, so we can’t tread water,” Lutgen said. “Also, it’s a really narrow pool that’s practically half the size of what a competitiongrade pool is.”
The new natatorium will feature a pool capable of hosting water polo and swimming events to a greater degree, and Lutgen is particularly excited at this prospect.

“Because we can’t host tournaments on campus, we’ve been forced to travel really far,” Lutgen said. “This year, we’ve traveled to Houston, San Antonio and California because most schools in Dallas don’t host either.
Hosting our own tournaments will be great because we won’t have to travel, and it’ll also benefit players academically because we’ll have more time to do homework or study.”
The fencing program may also benefit from the construction of this new complex. The team lost access to Spencer Gym for practices after the tornado because the gym was more critical for other
“Our gear is not suited for outdoor play,” senior fencing captain Branden Song said. “During the fall season, it’s extremely hot practicing outside with thick, protective clothing on. We also saw equipment break down. Fencing outdoors is like playing football in a gym; it just doesn’t make sense.”
Though Song will have graduated by the time the facility is completed, he really hopes the new facility will allow future fencers to avoid the problems that he has faced the past few years.
“Fencing is a professional sport that requires a lot of sophisticated training,” Song said. “To really grow this program, to train dedicated fencers that can compete in tournaments, to build the program back up to the levels it was before the tornado, it’s really important that we go back indoors. I’m excited for younger Marksmen.”
Beyond athletics and physical education, Lissemore sees the new facility as an area of community engagement.
“We’ll host all sorts of events there. It’ll be a great gathering location,” Lissemore said. “We want it to be a place where students can hang out during free-periods or after school.”
Ultimately, Sewell believes the Athletic Complex will spotlight athletics to a greater degree at St. Mark’s, allowing athletes, coaches and fans to continue building lasting legacies.
“Our mission here is to build the whole boy, and athletics is a cornerstone of that process,” Sewell said. “There's truly something about getting knocked down and picking yourself back up that’s really important. It’s character building. The tornado set Lions sports back, but our hope is that this new complex will take athletics to new heights.”
How it came
In 15 years, Lions athletics has won 13 SPC Athletic Directors' Cups, and the new Athletic Complex will only facilitate continued achievement for future generations of Marksmen. Here is the Project Planning Team behind this ambitious project.
The Board of Trustees act as the final executives of the project and the coordinators of all the different parties involved.
These six organizations have offered their respective services to aid St. Mark’s in the completion of this project:
The Beck Group serves as the architect of record and construction manager.


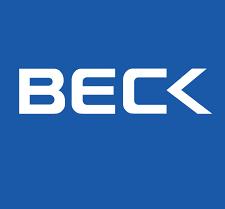
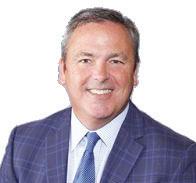
CannonDesign acts as the design architect.

Counsilman-Hunsaker leads the planning of the natatorium.
Jeff Blanchard maintains architectural consistency on campus.
Legends Project Development specializes in sports venue development.
Raymond L. Goodson Consulting Engineers has expertise in solving engineering and construction problems.
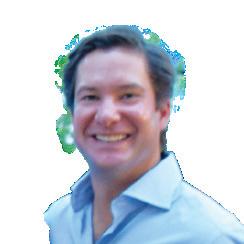
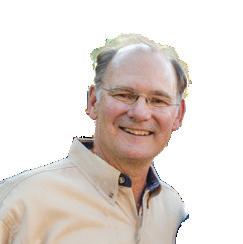

Years won 2006-2007 2007-2008 2008-2009 2009-2010 2010-2011 2011-2012 2012-2013 2013-2014 2014-2015 2015-2016 2018-2019 2019-2020 2021-2022
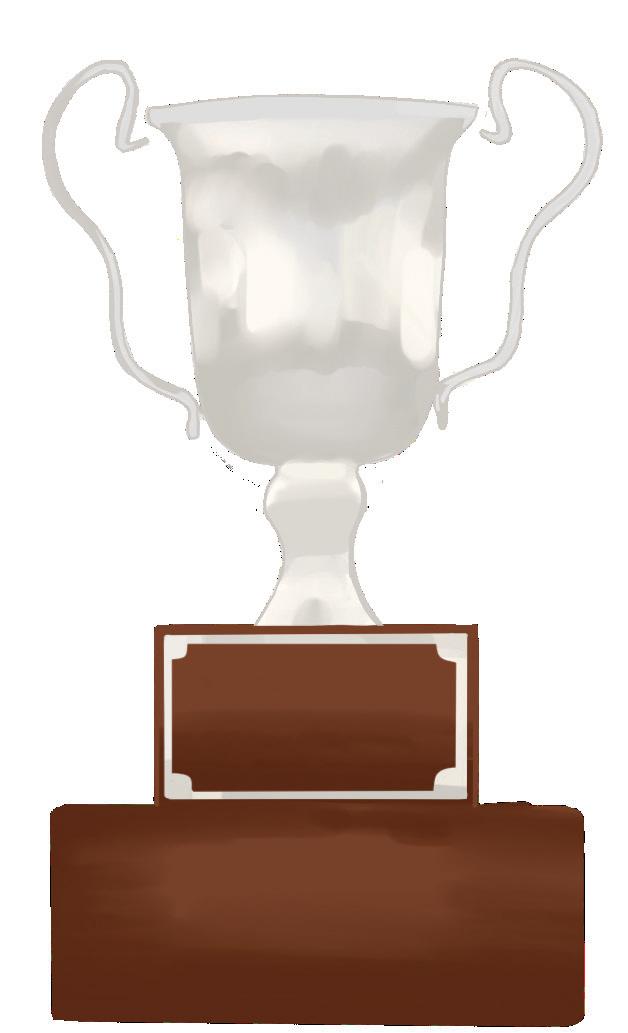

The administrators involved in the project have a wide range of responsibilities necessary for moving the project forward.
Whenever a new building on campus needs to be built, one thing is for certain — fundraising must occur. St. Mark’s never uses tuition nor endowment money, thus calling for widespread support in the form of donations. Director of Development Tim Crouch believes this method of fundraising is a special feature of the school.
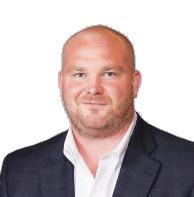
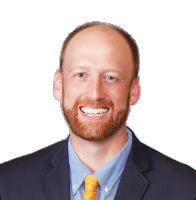

“It’s a pretty big deal at any place, but certainly at St. Mark’s, to maintain that discipline over time,” Crouch said. “Because, in theory, you could increase tuition to fund a specific project, but that has very clear drawbacks. You could borrow money, but then your tuition is indirectly going toward financing debt, which doesn’t feel good. St. Mark’s is a place where folks have gone above and beyond to support initiatives like the Winn Science Center and now the Athletic Complex Project. ”
Soon after the school’s need for a new athletic space became evident, several families stepped in to support the school’s efforts. Even without a clear timeline or idea
of cost, these community members were committed to supporting the project early on.
“There were three “lead” gifts that were given early in the planning process,” Assistant Headmaster for External Affairs Scott Jolly said. “That was in the fall of 2021. We’ve certainly received very generous gifts since then. But those three jumpstarted everything.”
When working with these “lead” gift donors or other potential donors, Jolly emphasizes the personal nature of the relationships formed.
“It’s normally not one conversation that leads to a gift,” Jolly said. “It’s usually a series of conversations. Just like a relationship with a friend, it’s about building trust. Eventually, if someone is interested, they make a gift that feels right to them.”
Jolly states that completing the school’s fundraising efforts in a given time frame is crucial to the success of the Athletic Complex Project.
“Everything that we’re working on from a fundraising perspective is to make sure we have it completed in accordance with the timeline,” Jolly said. “We’re looking
to put a shovel in the ground and begin construction in May or June of next year, so our work is geared around making that happen.”
Crouch adds that timing fundraising efforts is important in making the entire operation run smoothly.


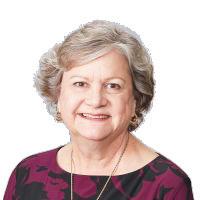
“It’s so important to know that you have reached a critical mass or a tipping point,” Crouch said. “When you’re in a good spot in terms of the fundraising process, that’s the moment to pull more folks in. It’s in very close concert, and we’re in constant communication in terms of how things are messaged so that, ideally, everyone arrives at the same place at the same time.”
Without the outpouring of support from many generous community members, the Athletic Complex Project wouldn’t be possible.
“We’re so grateful for the love and care that goes into the gifts we receive for this project,” Jolly said. “It’s special to have community members who want to invest in the future of St. Mark’s athletics and its boys. To have people essentially raise their hands and say, ‘This is important to me’ is incredibly inspiring.”
COUNSILMAN-HUNSAKER POOL CONSULTANTS CANNONDESIGN ARCHITECTS
JEFF BLANCHARD MASTER PLANNING
LEGENDS PROJECT DEVELOPMENT