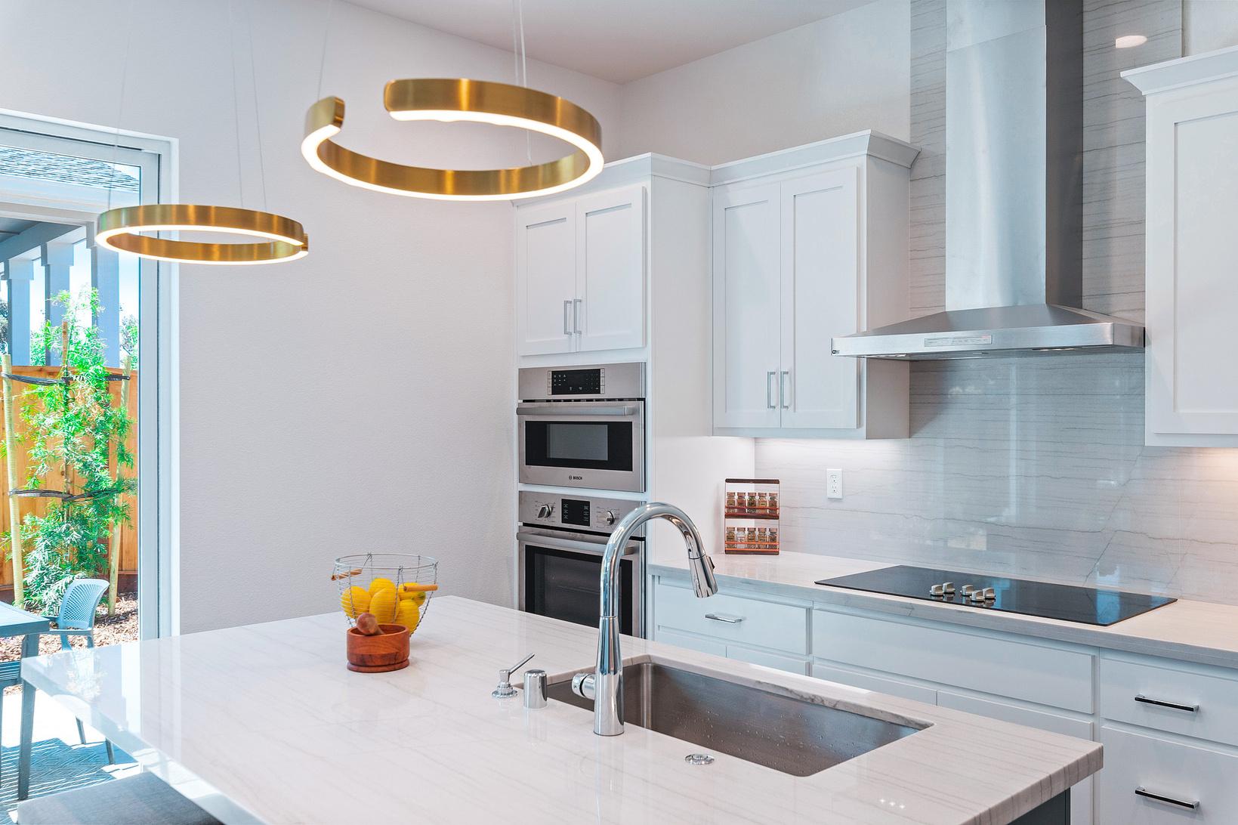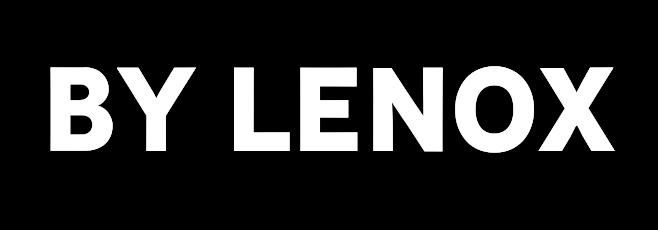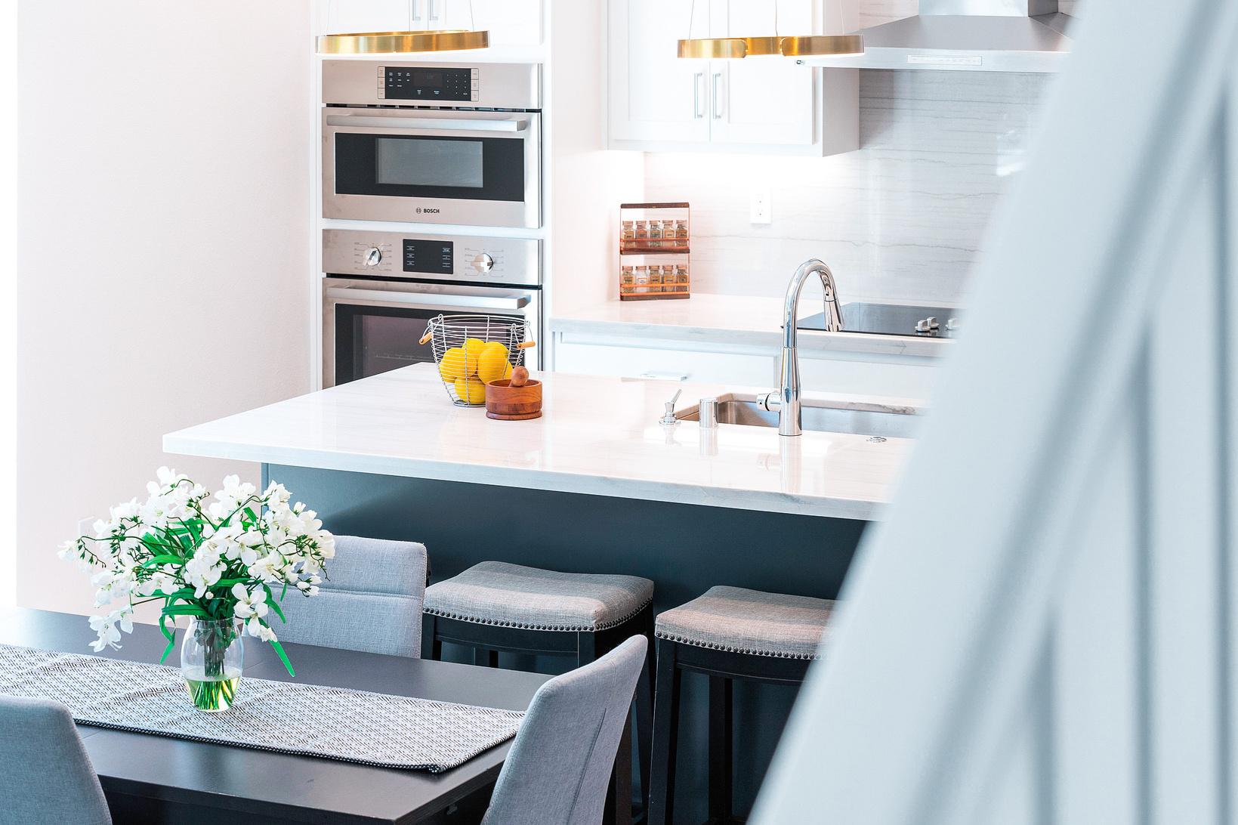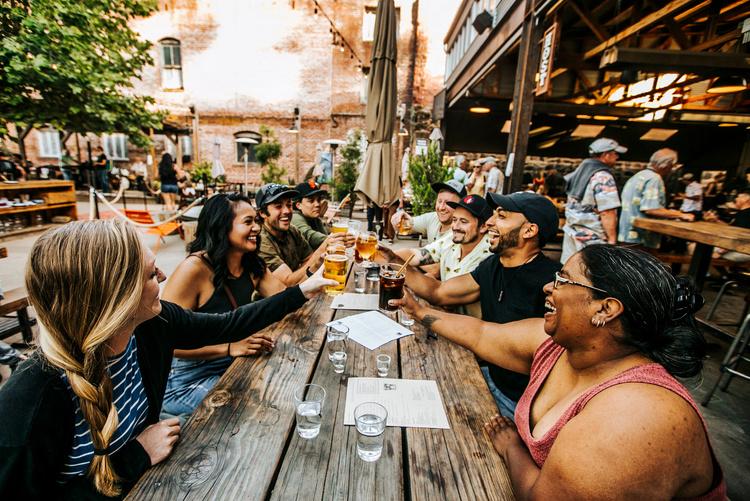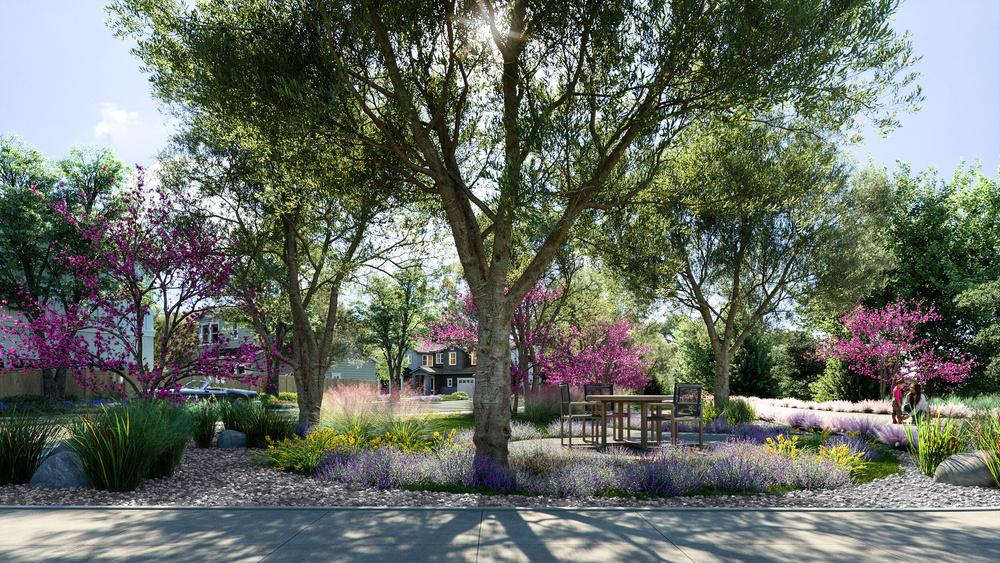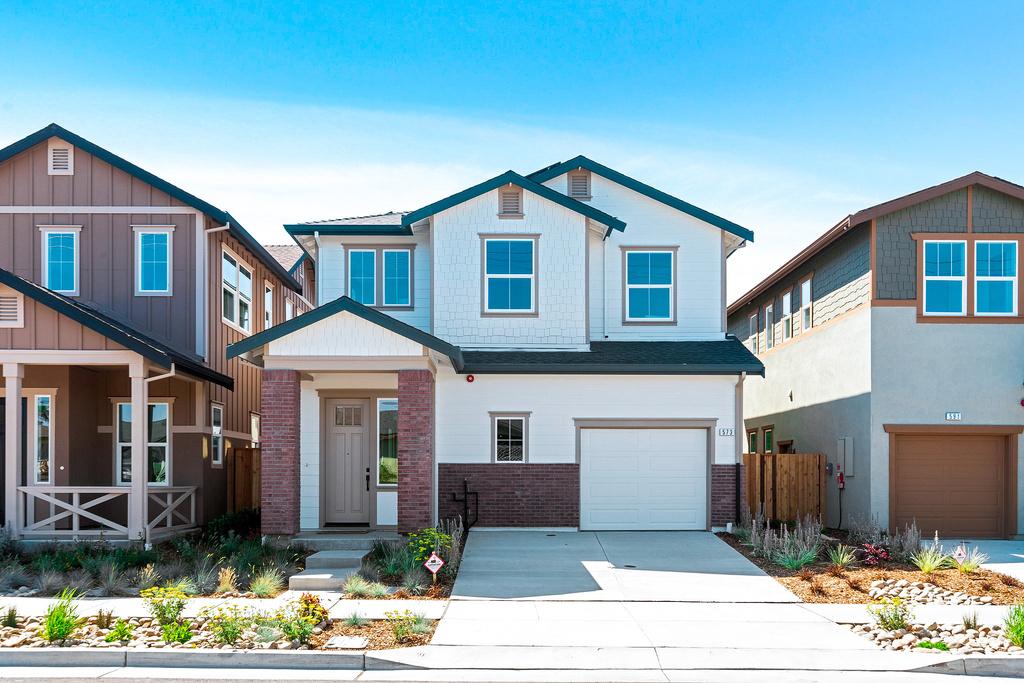COMMUNITY DETAILS
Twenty-seven new homes, offering two stories with optional *ADU dwelling. Five architectural floor plans with personalization options available.
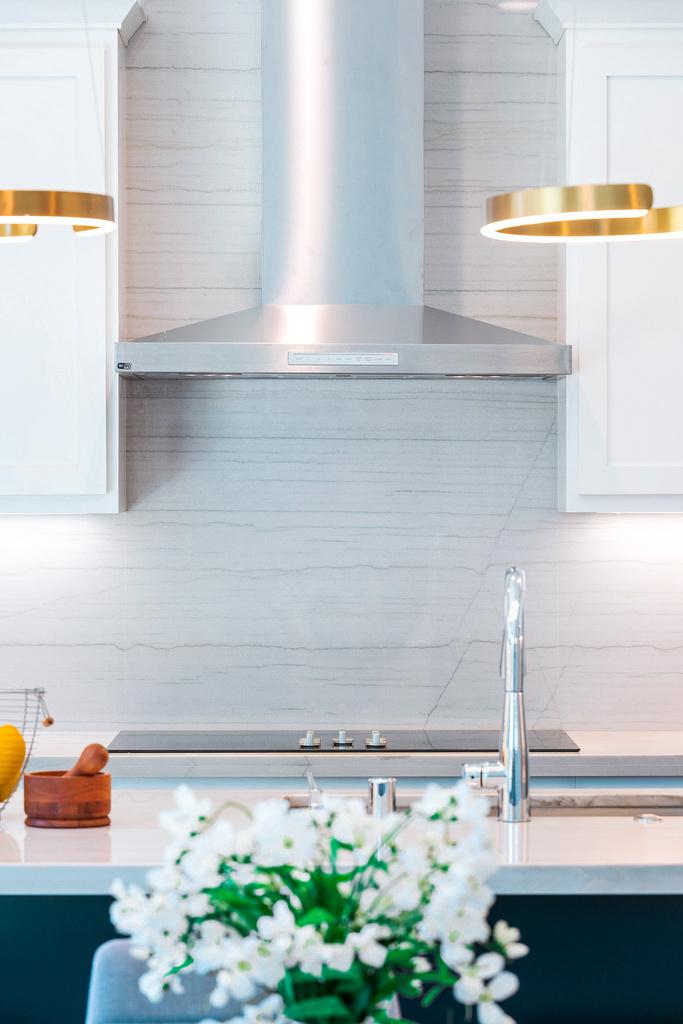
• 3 - 4 Bedroom
• 2.5 – 3.5 Bathroom
• 1,268 – 2,266 Sq. Ft.
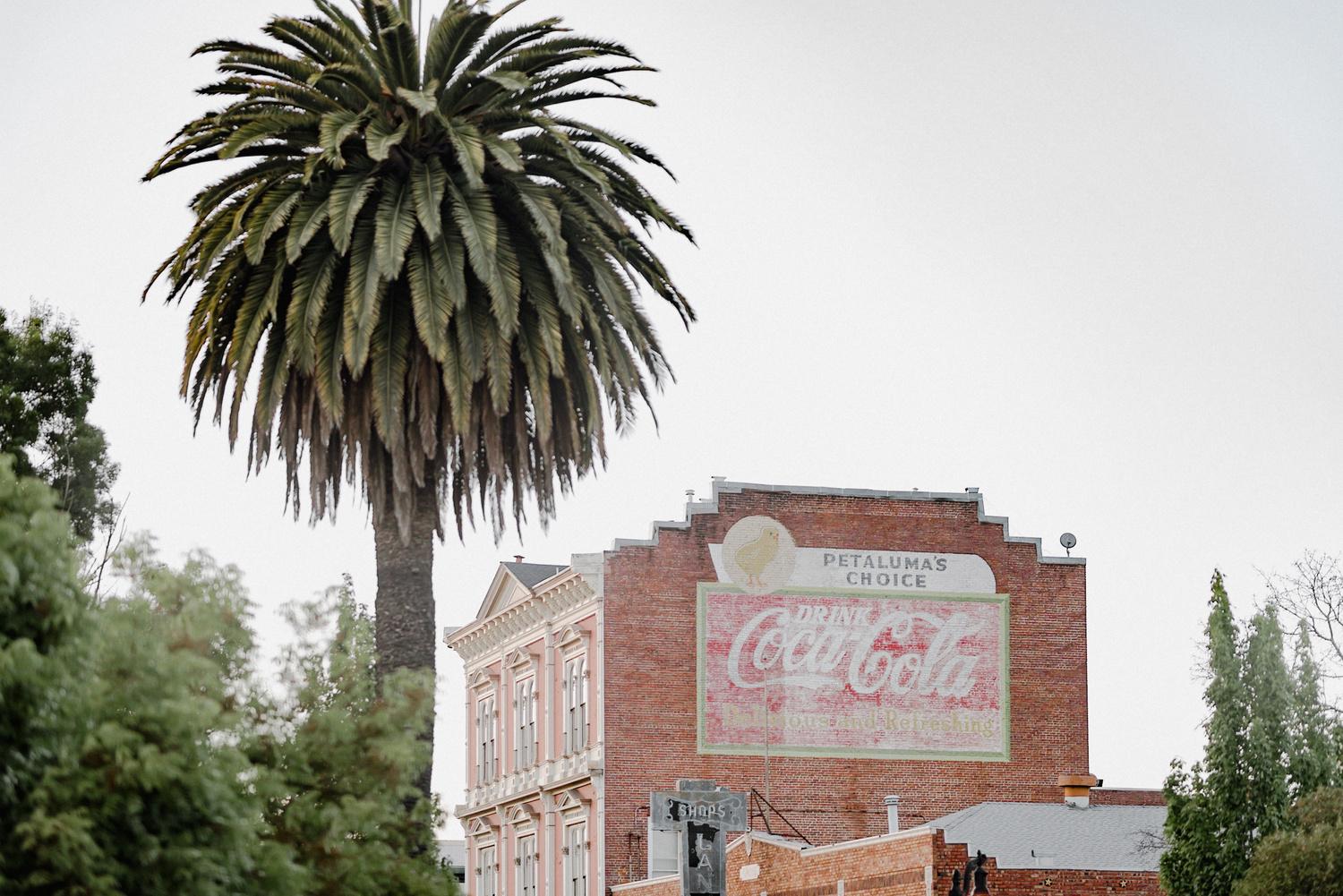
• 1 - 2 Car Garage
*Optional ADU Dwelling available for specific plans. Ask our sales representative for specific details regarding availability and floor plans.
Specifications could subsequently change due to the unavailability of certain materials, which in that case, would be replaced with materials of equal or better value. Lenox Homes reserves the right to modify colors, alter floor plans, and change specifications or prices without prior notice or obligation. Renderings are the artist’s conception and are not precise representations of the final building and residence interiors. All room dimensions and square footage has shown are approximate and will vary slightly from home to home and from the approved set of plans. The selection of options and upgrades is limited according to the stage of construction at the time of purchase.
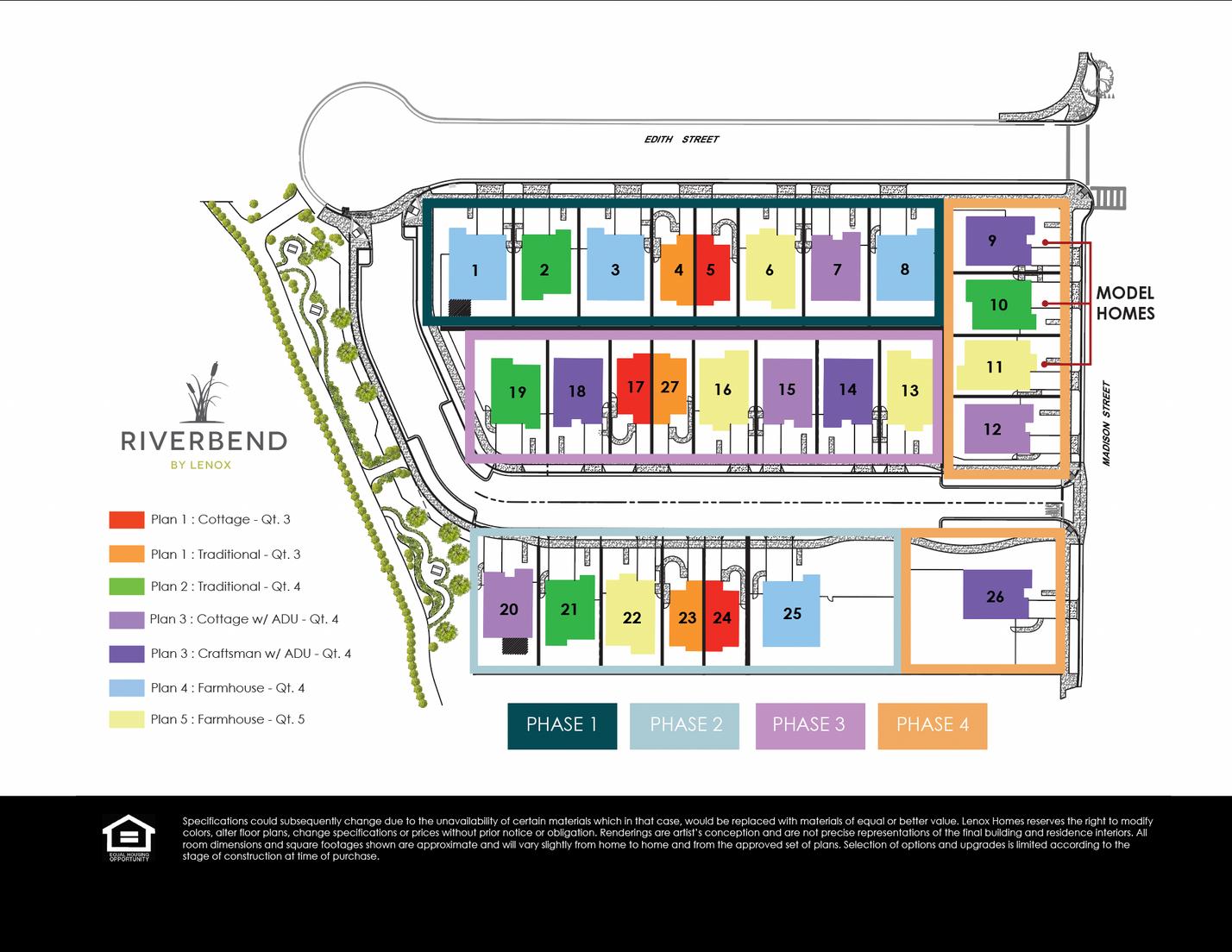
Located in Central Petaluma in Sonoma County.
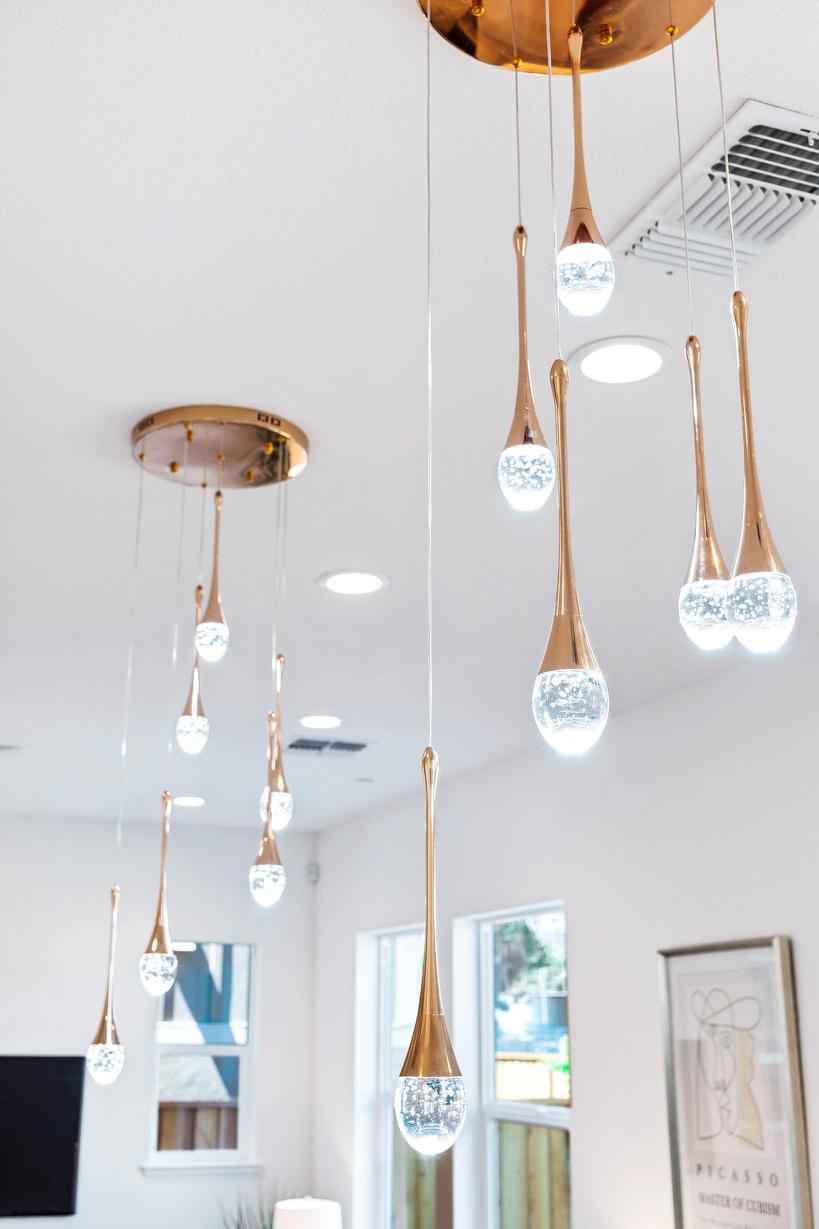
With a downtown packed with restaurants, boutiques, and small-town charm, a cultural and historical legacy that is ever-evolving, and more beer, cocktails, and wine than you can imagine. Offering an abundance of attractions. Petaluma is best known for its outdoor activities, historic parks, farms, museums, cheese companies, breweries and wineries, art galleries, and markets.
Standard Builder Features overview
CABINETS
• Pre-finished stain beech “shaker” doors and drawers
• White melamine interior under mount full extension soft close guides and hinges
• 3 stain colors available
DESIGN CENTER
• Design Center is: Interior Logic Group Builder Services 750 Link Rd., Unit B Fairfield, CA 94534
FLOORING
Tile- Entry, Kitchen, Bathrooms, Laundry & ADU Bath/Laundry
• Emser Cabo 13 x 13 tile, straight set, installed over the anti-fracture membrane with standard 3/16” grout joints
• Three standard colors available: Shore, Coast & Ocean
CARPET
All Hallways, Dining, Den & Family
• Shaw Graceful Finesse carpet installed over 5 lb pad
• Three standard colors available: Ecru, Charcoal & Warm Sand
KITCHENS, COUNTERTOPS & SURROUNDS
• Arizona Tile: Dell Terra Quartz
• Standard Color: Frost

• 1 1/2"
Laminated eased edge
• 6” splash with full splash behind range
BATHROOM VANITY COUNTERTOP SURFACES
• MSI Venetian
• Standard Color: Polar White
• Bath vanities will receive a 4” splash flat polished edge
BATH & SHOWER SURROUNDS
• MSI Venetian
• Standard Color: Polar White
SHOWER PANS
• Primary Shower: Arctic White Matte
• Secondary Showers: Fiberglass pan
SHOWER ENCLOSURES
• 600 Series hinged shower enclosure with 1⁄4” inline fixed glass panel and euro-style header in chrome finish at the primary bath
• 400 Series 1⁄4” bi-pass sliding shower enclosure in chrome finish at bath 3
• Tub/Shower to receive curtain rod
APPLIANCES
BOSCH Appliance Package varies by plan
PAINT
• Single-tone paint standard throughout the home, color is Swiss Coffee
• All wet locations and trim are to be painted in a semi-gloss finish
• Flat-grade paint throughout the main livings areas and bedrooms
Mirrors
• Polished edge mirror with chrome J bar
LenoxHomesreservestherighttomodfycolors,alterfoorpans,changespecfications,orprceswithoutprornotceorobigation.Photography,elevationsandfloorplansareanartst’s conceptonandarenotapreciserepresentation Specificationscouldsubsequentlychange,atanytime,duetoconstruction imtatonsorunavailabiityofcertanmaterals Selectionof optonsandupgradesislmitedaccordingtothestageofconstructionattimeofpurchase Variation nfloorplansandelevationsexist Allsquarefootagesareapproxmate Some featuresandoptionsshownmaynotbeoffered
Upgraded Builder features Overview
Cabinets
• Upper and lower cabinets (at select locations)
• Stain or painted colors available
DESIGN CENTER
• Hardwood, tile & carpet flooring options
• Options available for kitchen and bath countertops and surrounds
Plan 4 ADU
• ADU Bath: 1/4" Bi-Pass slider towel bar enclosure
• Drilled thru knob and towel bar
• Chrome-clear 78" OAH
• ADU Bath: 36" x 42" Polished edge mirror with chrome J Bar
APPLIANCES
• Bosch 3 or 4-door Refrigerator
• LG Washer/Dryer
• Bosch induction cooktop
lighting
• Kitchen pendants
• Interior ceiling fans
Electrical

• Car charger pre-wire
• Recessed lighting
• LED undercabinet lighting
• Kitchen pendant pre-wire
Doors
• Solid core interior doors
• Mirrored doors at selected locations
SHOWER ENCLOSURES
• Upgraded bypass and shower doors
• Obscure or Rain shower glass
GARAGE
• Spray texture finish/paint package
• Ceiling and wall insulation package
• Insulated garage door
• Wireless garage door keypad
• Extra garage door remote LOW VOLTAGE
• Security system
• Surround sound
• Exterior camera
LenoxHomesreservestherighttomodfycolors,alterfoorpans,changespecfications,orprceswithoutprornotceorobigation.Photography,elevationsandfloorplansareanartst’s conceptonandarenotapreciserepresentation Specificationscouldsubsequentlychange,atanytime,duetoconstruction imtatonsorunavailabiityofcertanmaterals Selectionof optonsandupgradesislmitedaccordingtothestageofconstructionattimeofpurchase Variation nfloorplansandelevationsexist Allsquarefootagesareapproxmate Some featuresandoptionsshownmaynotbeoffered
FIRST FLOOR SECOND FLOOR
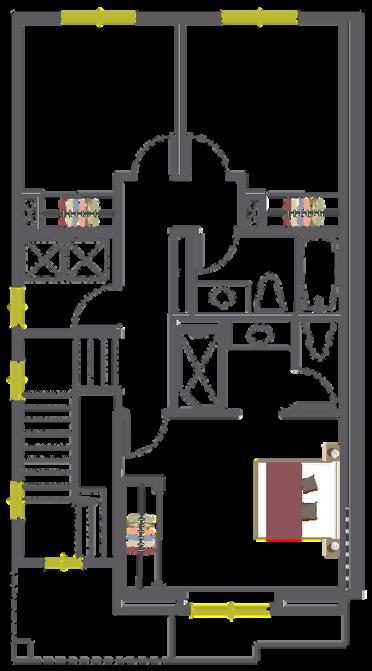
BED #3
DINING
LIVING KITCHEN
BATH #1
BED #2
BATH #3
LAUNDRY
BATH #2
PRIMARY BEDROOM
PORCH
1 COTTAGE /




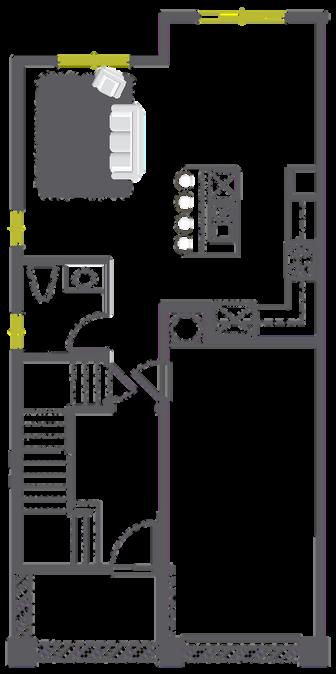
DUET #1
Specif cations cou d subsequently change due to the unavailability of certain materia s which in that case, would be replaced with materials of equal or better value. Lenox Homes reserves the right to modify colors, alter floor p ans, change specificat ons or prices without prior notice or obl gation Renderings are artist’s conception and are not precise representations of the final bui ding and residence interiors Al room dimensions and square footages shown are approximate and will vary s ight y from home to home and from the approved set of plans. Selection of options and upgrades is lim ted according to the stage of construction at time of purchase
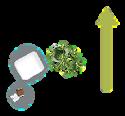


PLAN
TRADITIONAL
3 BED + 2.5 BATH + 1 CAR GARAGE | TOTAL LIVING 1,268 SQ. FT.
FIRST FLOOR SECOND FLOOR
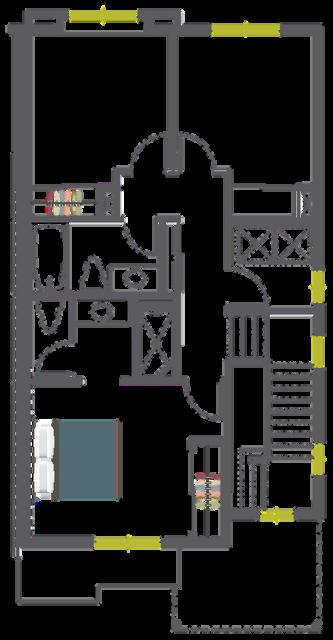
DINING
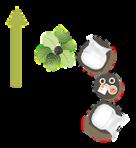
LIVING
BED #3
BED #2
KITCHEN
BATH #1
BATH #2
PRIMARY BEDROOM
LAUNDRY
PORCH
PLAN 1 COTTAGE / TRADITIONAL DUET #2






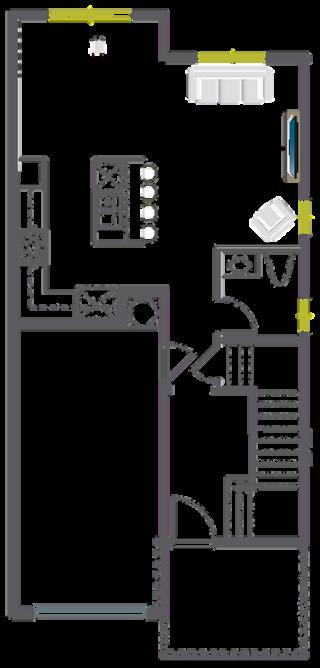
Specif cations cou d subsequently change due to the unavailability of certain materia s which in that case, would be replaced with materials of equal or better value. Lenox Homes reserves the right to modify colors, alter floor p ans, change specificat ons or prices without prior notice or obl gation Renderings are artist’s conception and are not precise representations of the final bui ding and residence interiors Al room dimensions and square footages shown are approximate and will vary s ight y from home to home and from the approved set of plans. Selection of options and upgrades is lim ted according to the stage of construction at time of purchase




3 BED + 2.5 BATH + 1 CAR GARAGE | TOTAL LIVING 1,268 SQ. FT.
BATH #3
DINING LIVING
KITCHEN
BATH #1
BATH #3
PRIMARY BATH
PRIMARY BEDROOM
LAUNDRY
BED #3
BED #2
FIRST FLOOR SECOND FLOOR

PORCH
PLAN 2 TRADITIONAL 3 BED + 3 BATH + 1 CAR GARAGE | TOTAL LIVING 1,645 SQ. FT.

Specifications could subsequently change due to the unavai ability of certain materials which in that case, wou d be replaced with mater a s of equal or better va ue. Lenox Homes reserves the right to modify colors, alter floor plans, change specifications or prices w thout prior notice or obligation Renderings are artist’s conception and are not precise representations of the fina building and residence interiors All room dimensions and square footages shown are approximate and wi l vary slightly from home to home and from the approved set of plans. Selection of options and upgrades is limited according to the stage of construction at time of purchase



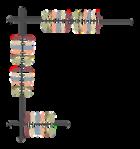

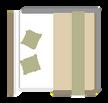

LIVING ROOM BEDROOM
PARTIAL FLOOR PLAN
PARTIAL FRONT ELEVATION
PLAN 2 : ADU OPTION
Specifications cou d subsequent y change due to the unavailability of certain materials which in that case, would be replaced with materials of equal or better value
Lenox Homes reserves the right to modify co ors, alter floor plans, change specifications or prices without prior notice or obligat on. Renderings are artist’s conception and are not precise representations of the final building and residence interiors. All room dimens ons and square footages shown are approximate and will vary s ightly from home to home and from the approved set of plans Selection of options and upgrades is imited accord ng to the stage of construction at time of purchase.

BATH
KITCHEN DINING
PRIMARY BEDROOM PRIMARY BATH
LIVING
FLEX SPACE

FIRST FLOOR
BATH #1
STUDIO / ADU
BATH #3 BED #3 BED #2

PORCH
SECOND FLOOR
PLAN 3 CRAFTSMAN






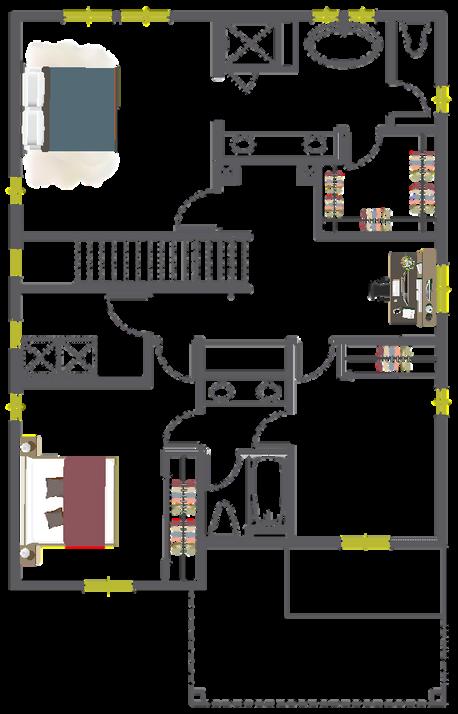
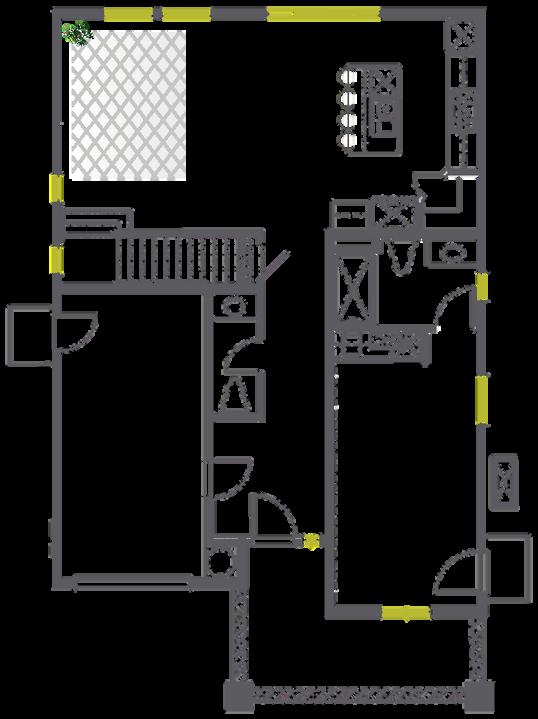
3 BED + 3.5 BATH + 1 CAR GARAGE | TOTAL LIVING 1,800 SQ. FT. | STUDIO (ADU) 278 SQ. FT.
Specifications could subsequently change due to the unavailabi ity of certain materia s which in that case, would be replaced with materials of equa or better value. Lenox Homes reserves the right to modify colors, alter floor plans, change specifications or prices without prior notice or ob igation Renderings are artist’s conception and are not precise representations of the final bu lding and residence interiors Al room dimensions and square footages shown are approximate and will vary slightly from home to home and from the approved set of plans. Selection of opt ons and upgrades s limited according to the stage of construct on at time of purchase


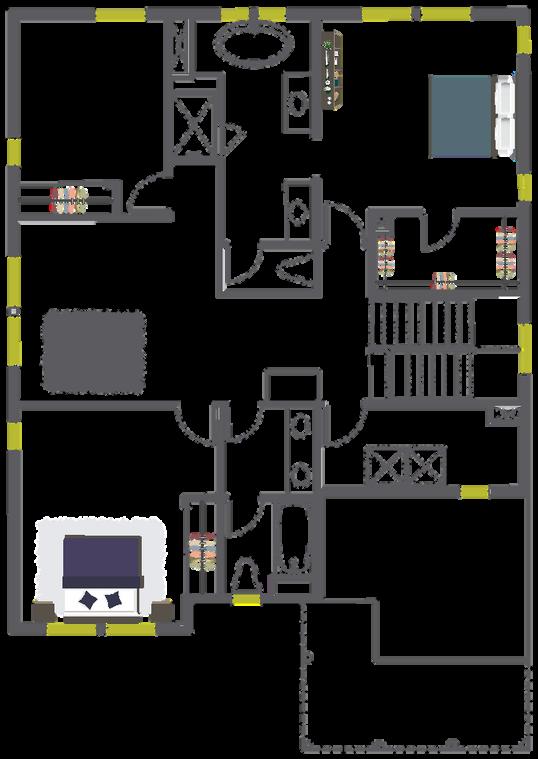








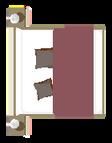



PLAN 4 FARMHOUSE 3 BED + 3 BATH + OFFICE + 2 CAR GARAGE | TOTAL LIVING 2,266 SQ. FT. Spec fications could subsequently change due to the unavailabi ity of certain materials which in that case, would be replaced with materials of equa or better value Lenox Homes reserves the right to modify colors, alter f oor plans, change specifications or prices without prior notice or obligation. Renderings are artist’s conception and are not precise representations of the final building and residence interiors. A l room dimensions and square footages shown are approximate and wil vary slightly from home to home and from the approved set of p ans Selection of options and upgrades is limited according to the stage of construction at time of purchase. PORCH LIVING DINING KITCHEN OFFICE BED #3 BED #2 LOFT BATH #3 PRIMARY BATH PRIMARY BEDROOM BATH #1
SECOND
FIRST FLOOR
FLOOR
LIVING ROOM BEDROOM
PARTIAL FLOOR PLAN PARTIAL FRONT ELEVATION
PLAN 4 : ADU OPTION
Specifications could subsequently change due to the unavailabi ity of certain mater a s which in that case, would be replaced with materials of equa or better value Lenox Homes reserves the right to modify colors, alter f oor plans, change specifications or prices without prior notice or ob igation. Renderings are artist’s conception and are not prec se representations of the final building and residence interiors. Al room dimensions and square footages shown are approximate and wil vary slightly from home to home and from the approved set of p ans Selection of options and upgrades is limited according to the stage of construction at t me of purchase.

BATH
SECOND FLOOR


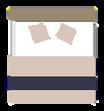




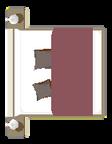

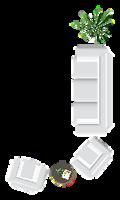









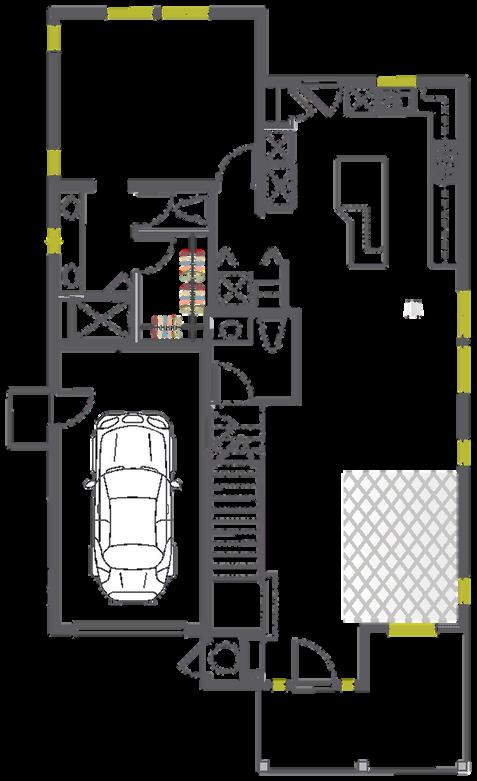
5 FARMHOUSE 3 BED + 2.5 BATH + LOFT + 1 CAR GARAGE | TOTAL LIVING 1983 SQ. FT. Specifications could subsequently change due to the unavai ability of certain materials which in that case, wou d be replaced with mater a s of equal or better va ue Lenox Homes reserves the right to modify colors, alter floor plans, change specifications or prices w thout prior notice or obligation. Renderings are artist’s conception and are not precise representations of the fina building and residence interiors. All room dimensions and square footages shown are approximate and wi l vary slightly from home to home and from the approved set of plans Selection of options and upgrades is limited according to the stage of construction at time of purchase. PORCH LIVING BED #3 LOFT BED #2 DINING KITCHEN LAUNDRY PRIMARY BEDROOM PRIMARY BATH BATH #1 BATH #3
PLAN
FIRST FLOOR
Specifications could subsequently change due to the unavailability of certain materials, which in that case, would be replaced with materials of equal or better value. Lenox Homes reserves the right to modify colors, alter floor plans, and change specifications or prices without prior notice or obligation. Renderings are the artist’s conception and are not precise representations of the final building and residence interiors. All room dimensions and square footage has shown are approximate and will vary slightly from home to home and from the approved set of plans. The selection of options and upgrades is limited according to the stage of construction at the time of purchase.
