
Farm
Heath Road | Tanworth in Arden | Warwickshire | B94 5JU
The Green Forshaw

Farm
Heath Road | Tanworth in Arden | Warwickshire | B94 5JU
The Green ForshawLocated in the highly desirable Tanworth in Arden, this magnificent Arts & Crafts period property is a true gem. The Green Farm is an impressive family home presented to an exceptionally high standard throughout, showcasing its timeless beauty and meticulous attention to detail.
This beautiful home is brimming with character and charm and has been thoughtfully upgraded, extended, and styled throughout to create a stunning family residence presented to the highest standard of décor. In brief, the property offers: a spacious entrance porch leading into a lovely reception hall, a stunning open-plan breakfast kitchen and garden room, a charming snug, an elegant dining room, a beautiful living room, a ground floor bedroom suite with a wet room for added convenience, a guest WC, a practical boot room, and a separate laundry room. The first floor of the home comprises five double bedrooms and one single, with the principal bedroom featuring an ensuite bathroom, and two additional bathrooms for the other bedrooms. There is also an office on the first floor. The generous grounds of The Green Farm provide a truly exceptional setting, with an incredibly wide plot, expansive front gardens, and private parking for multiple cars. Additionally, a fabulous home office situated in the grounds offers various business possibilities. The rear gardens of the property are a true delight, featuring large sweeping lawns and offering open views across the picturesque Warwickshire countryside. This remarkable home combines luxurious living spaces with scenic outdoor surroundings, creating a perfect haven for families to enjoy and make lasting memories in a truly special setting.
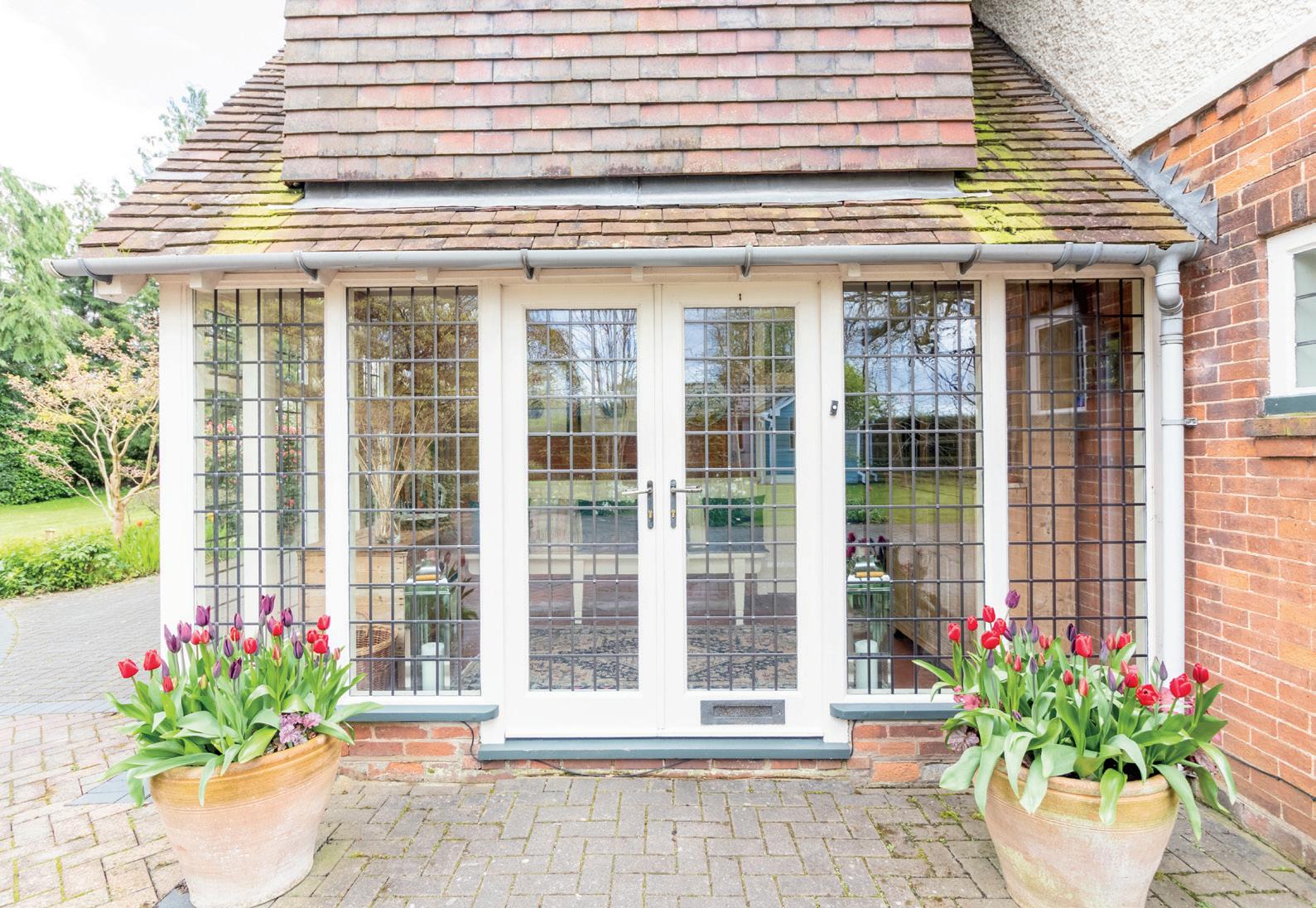
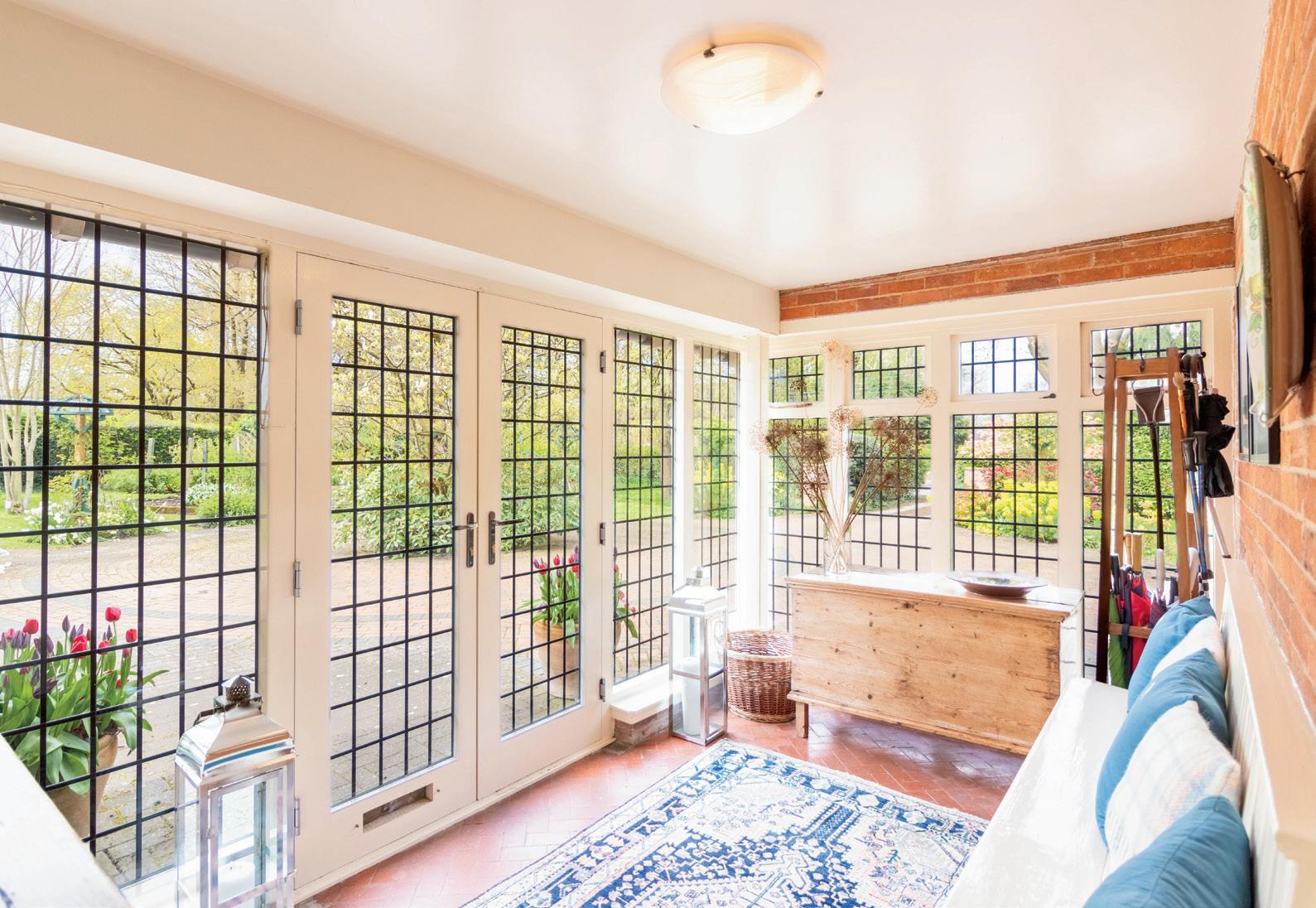
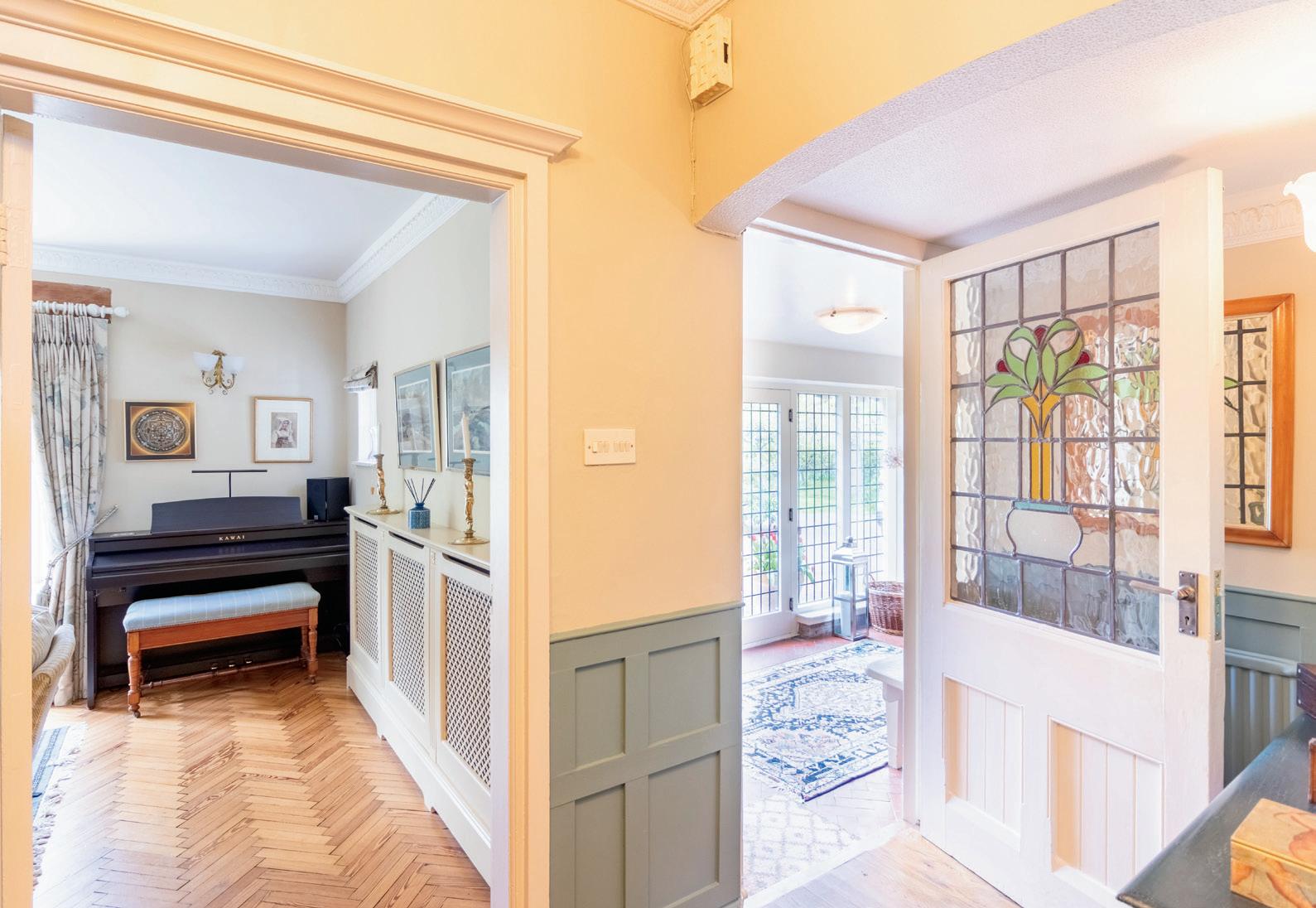
The main entrance to the property welcomes you with a charming and light-filled porch. Floor-to-ceiling leaded windows allow natural light to filter into the space, and the original quarry-tiled floor adds a touch of practicality while also enhancing the character and charm. Once inside the main reception hall of the property, you immediately sense the warmth and elegance emanating from the period features that define this property. The beautiful oak flooring is complemented by panelled walls and high ceilings, further adding to the grandeur of this beautiful home.
The first of three reception rooms is the charming living room, which immediately captivates with its truly unique hand-painted panels, adding a touch of artistry and individuality to the large inglenook fireplace housing the first of the wood-burning fireplaces. Another wonderful feature of this room is the fabulous original parquet flooring. With triple aspect windows, you also enjoy the unspoilt views across the gardens and beyond, making it the perfect room to relax and entertain.
The dining room is elegantly presented in rich, deep colours that exude a sense of luxury and sophistication. The open fireplace at one end of the room adds a touch of warmth and cosiness, creating the perfect ambiance for grand events and special dining occasions.
With its proximity to the kitchen, the snug provides a convenient and comfortable space to unwind and enjoy the comforts of home. Whether curling up next to the fireplace with a good book or simply admiring the views of the gardens, this room offers a tranquil retreat within the household. The seamless flow between the kitchen and the snug makes it the perfect spot for casual gatherings, intimate conversations, and moments of quiet reflection, adding to the overall charm and functionality of the property.
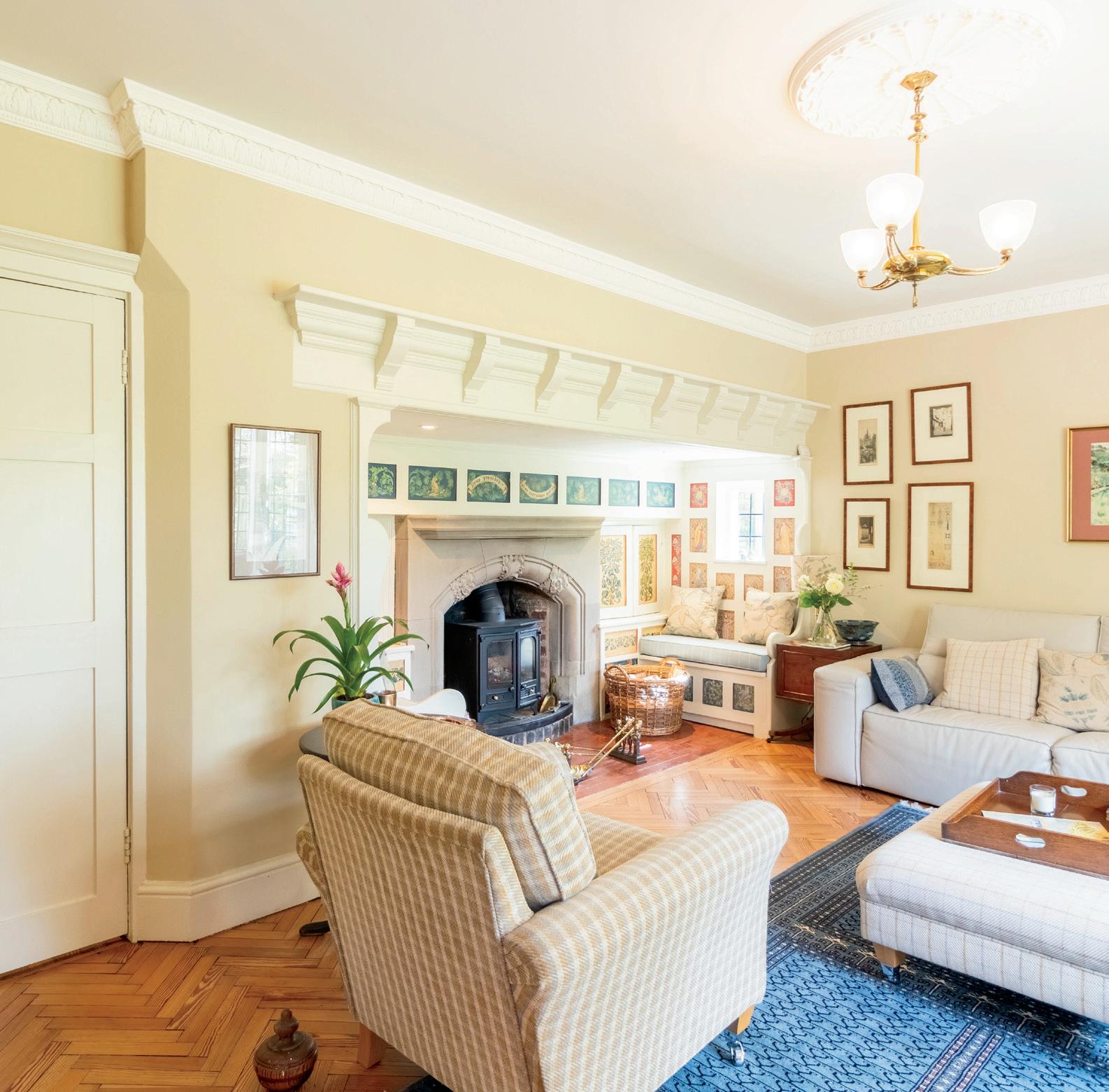
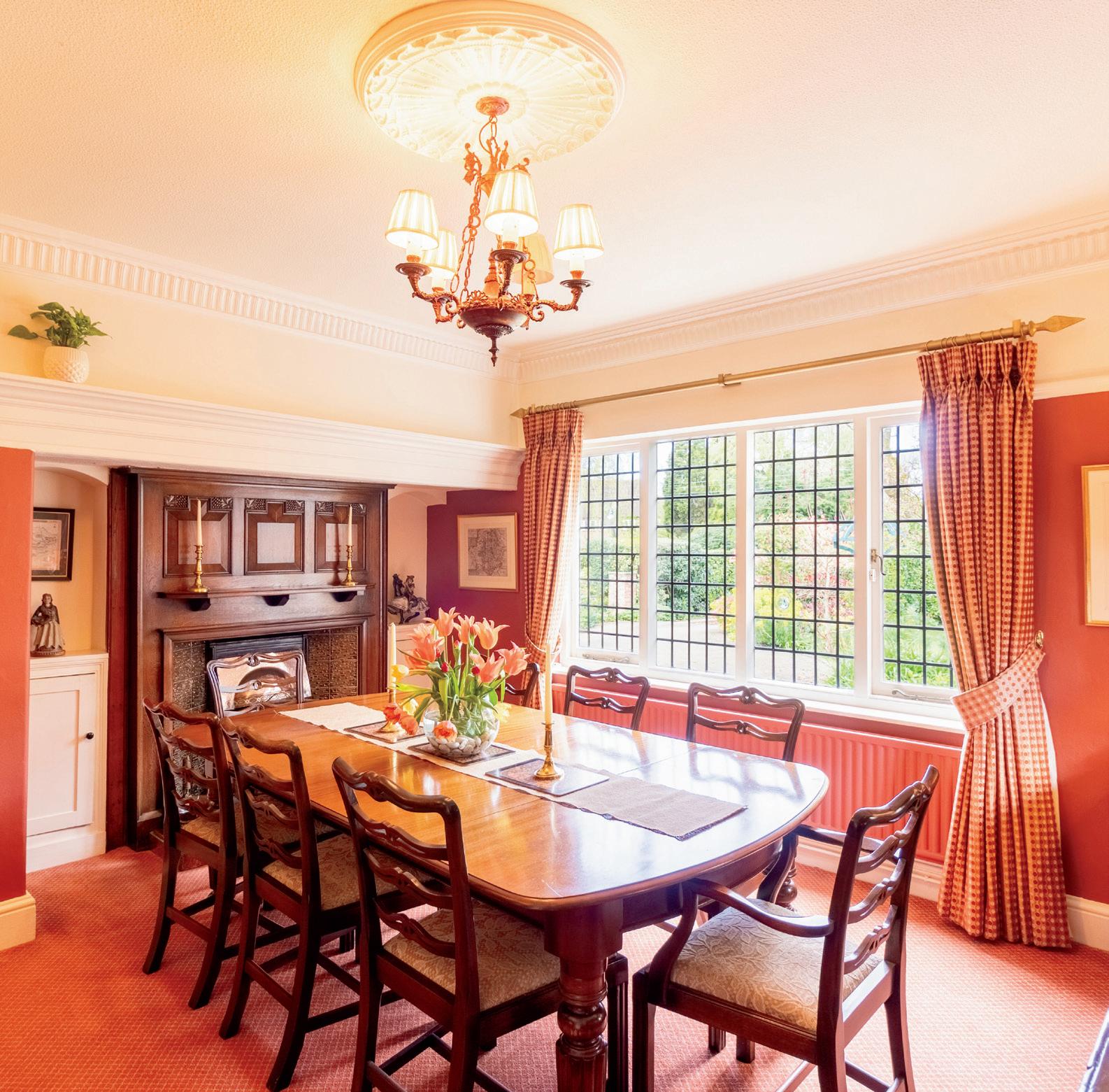

The kitchen in this property is truly a standout feature, having been recently extended and refitted by a master craftsman to create a space that is both functional and luxurious. By opening up the area, the kitchen has become the heart of the home, serving as a hub for cooking and entertaining. The hand-painted cabinetry and stylish quartz countertops add a touch of elegance to the space, while high-quality integrated appliances, including a Miele dishwasher, Neff built-in fridge and freezer, an impressive family sized Aga, an induction hob, under-counter microwave/oven/grill, and a Quooker boiling water tap, ensure that this kitchen is equipped for all your culinary needs. With its attractive design and top-of-the-line features, this kitchen is the perfect place for the whole family to come together and enjoy quality time in a beautiful and functional space. The attention to detail in this property is evident in every corner, as the stylish tiling in the kitchen seamlessly flows into the garden room, creating a cohesive and visually stunning space. The underfloor heating throughout both areas adds a touch of luxury and ensures that the space is comfortable and cosy year-round.
With its open-plan design extending from the kitchen, the garden room serves as a versatile space in the home, offering a more relaxed dining experience with the added enjoyment of beautiful views of the surrounding landscape. It can easily transition into a family seating area, providing a further reception room for relaxation and quality time together. With double doors that lead directly onto the rear terraces, the garden room also seamlessly connects the indoor living space to the enjoyment of the outdoors.
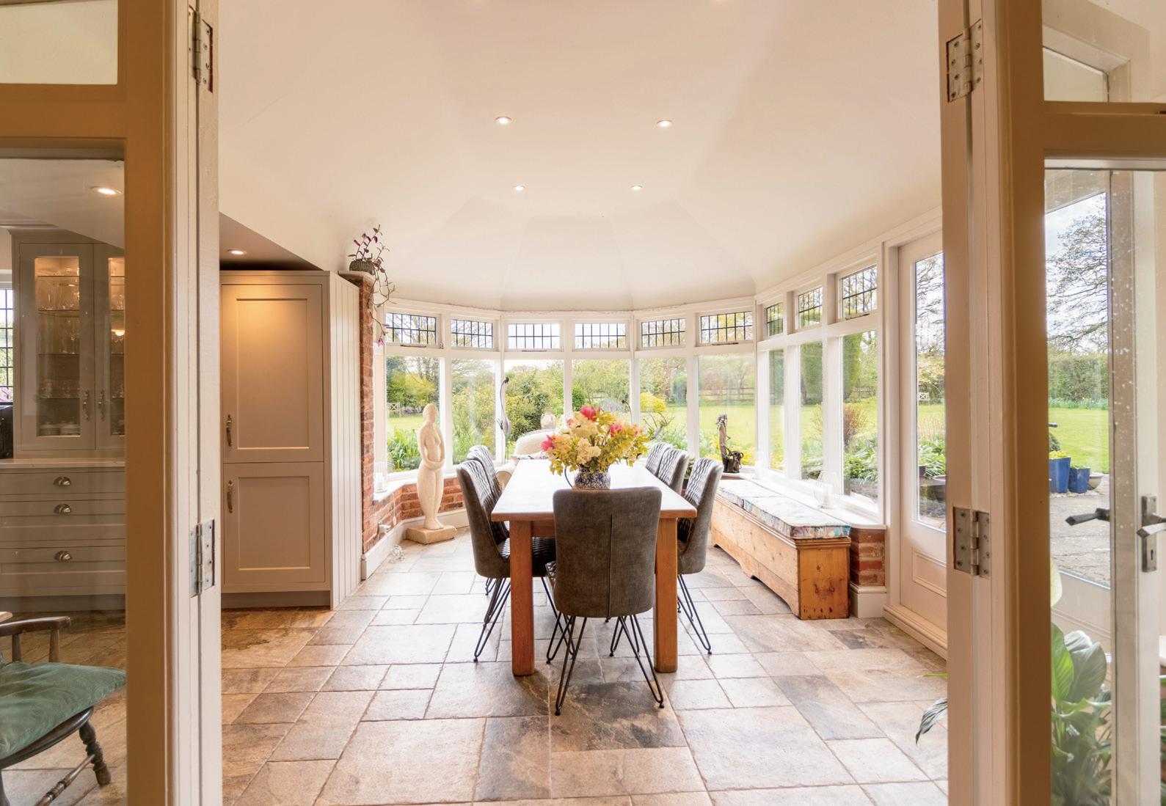

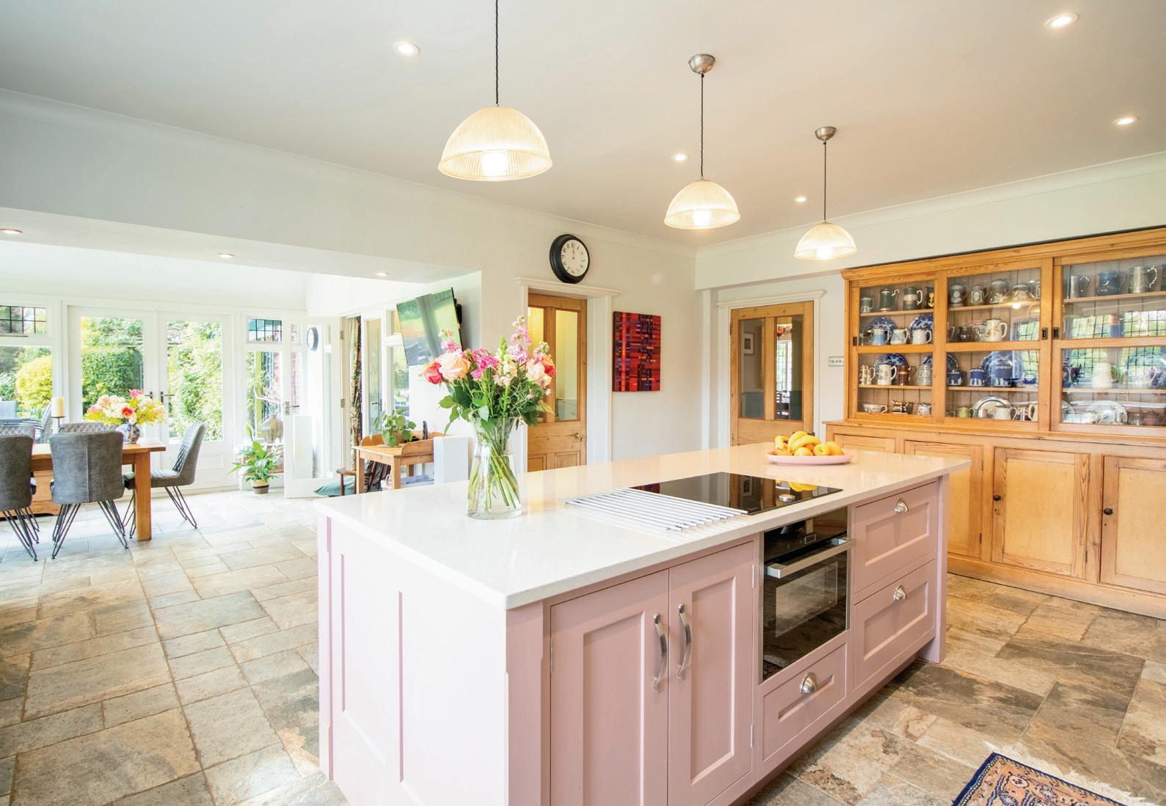


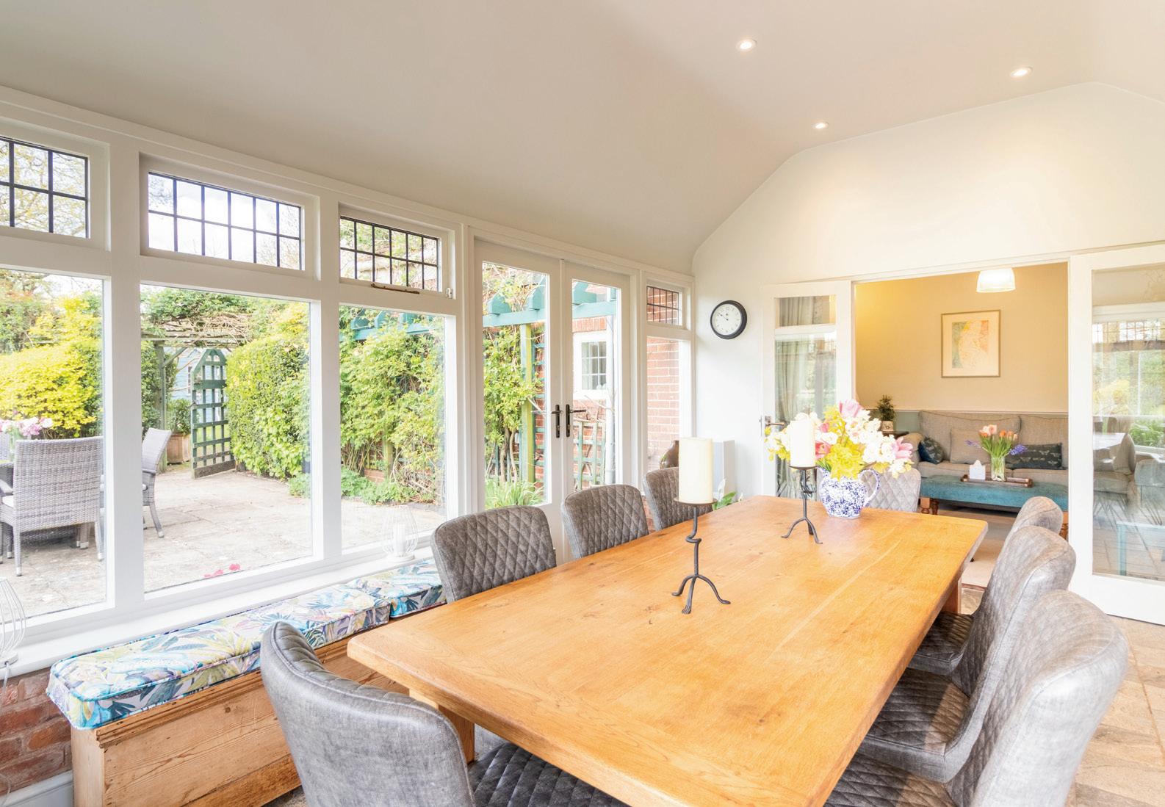
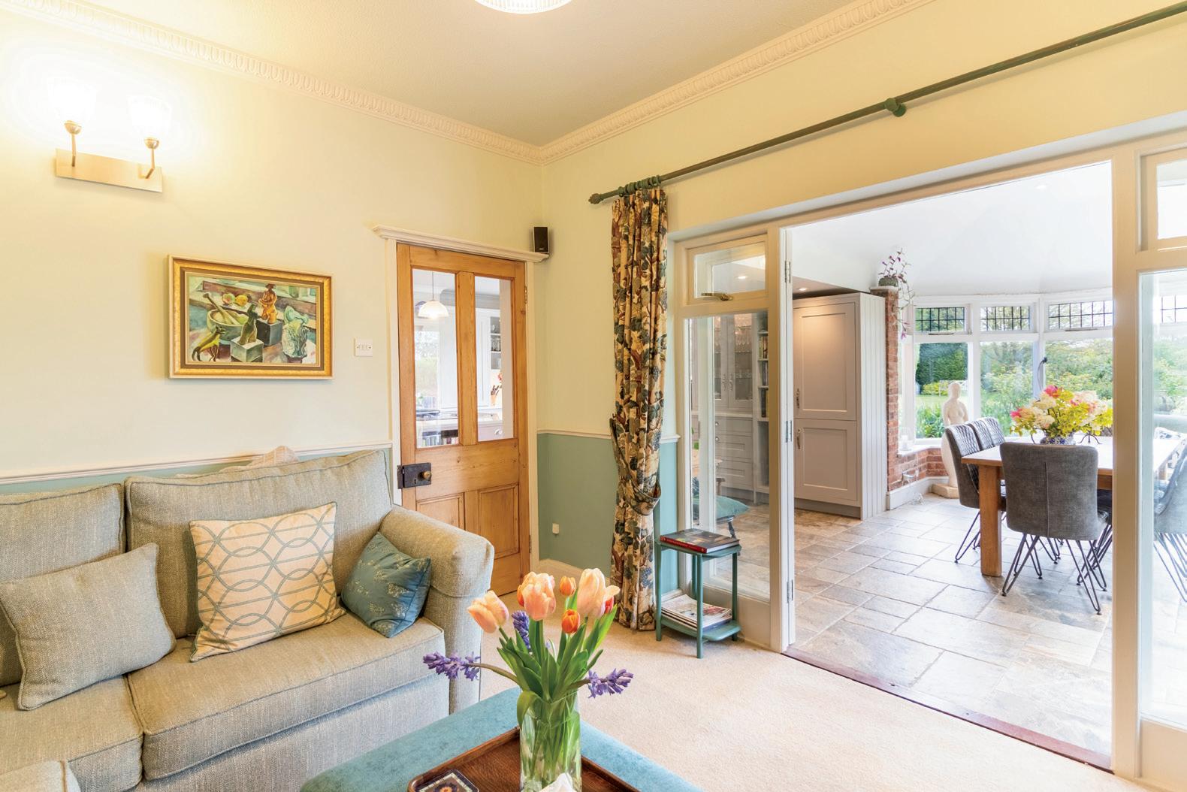
The Green Farm has been our home for 32 years, where our family has enjoyed countless memories. We’ve lovingly expanded the house over the years, maintaining its original charm while giving it a modern twist. The recent kitchen makeover now allows dining with a view of the garden, blurring the line between indoors and outdoors. With its island and AGA stove, the kitchen is the heart of our home, where high-tech meets traditional charm, complete with Farrow & Ball paint and a classic Belfast sink.”
“Overflowing seamlessly into the garden, our kitchen has played host to countless memorable events. From intimate gatherings to grand affairs, our garden has witnessed milestone birthdays and anniversaries, with sprawling marquees accommodating up to 120 guests with ease.”
“Surrounded by fields, oak and ash trees, the property boasts everchanging views that captivate with each passing season. We’ve been blessed to play host to an array of wildlife, from squirrels and melodious robins to the occasional visit from owls and woodpeckers, all gracing our garden with their presence. The garden faces south, ensuring complete privacy while offering breathtaking views of stunning sunrises and sunsets. I’ll definitely miss tending to my beautiful David Austin roses nestled there.”
“Leaving will be bittersweet; we’ll miss our tight-knit community, especially the dog walks with friends in nearby Clowes Wood, and festive gatherings in our home, cosied up around the hand painted panelled inglenook fireplace and wood burner- It’s simply magical here.
“The Green Farm has been a treasure trove of memories, from celebrating family milestones to stealing quiet moments on the sofa with a good book while looking out into the garden. It’s been more than just a house; it’s been our sanctuary, where we’ve lovingly raised our three children, a true embodiment of family warmth and love. The space has offered us endless flexibility, accommodating our everchanging needs. But now, it’s time for a new family to create their own story in this home we’ve cherished for so long.”*
* These comments are the personal views of the current owner and are included as an insight into life at the property. They have not been independently verified, should not be relied on without verification and do not necessarily reflect the views

Conveniently located off the kitchen are the boot room and separate laundry room. The ample space in the boot room ensures that there is plenty of room for the entire family’s outdoor gear, keeping everything organised and easily accessible. The high ceiling, Velux window, and efficient layout make the boot room a functional and stylish space, and its convenient location provides access from the kitchen to the side courtyard, making it a valuable addition to the home. Adjacent to the boot room and featuring the same high specification as the kitchen is the fabulous and practical laundry room. This well-appointed space is designed for efficiency and convenience, equipped with ample tall storage cupboards to keep laundry essentials neatly organised. The room also offers plenty of workspace, a large double Belfast sink with a mixer tap, and space for a washing machine and tumble dryer. Adjacent to the kitchen is a smart guest WC located in the hallway for the convenience of visitors. Additionally, a large cupboard situated at the back of the guest WC provides easy access to the electric and solar panel circuits.
A very unique feature of the property is the ground floor bedroom suite, which offers a high level of functionality and flexibility for residents. This bedroom is equipped with built-in wardrobes, drawers, a desk, and shelving, providing ample storage and workspace. With a view overlooking the private frontage of the property, this bedroom combines practicality with a pleasant outlook. Additionally, the well-appointed wet room attached to the bedroom features a shower, WC, and hand basin, offering convenience and accessibility for those in need of ground floor living.

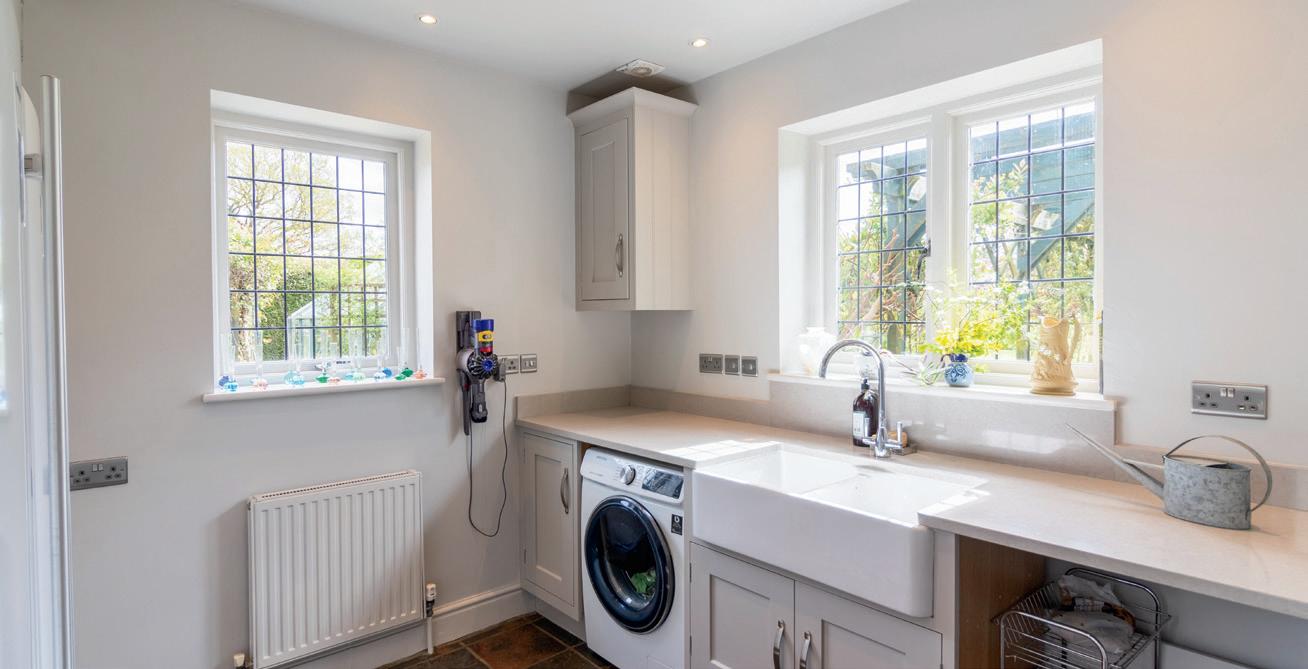

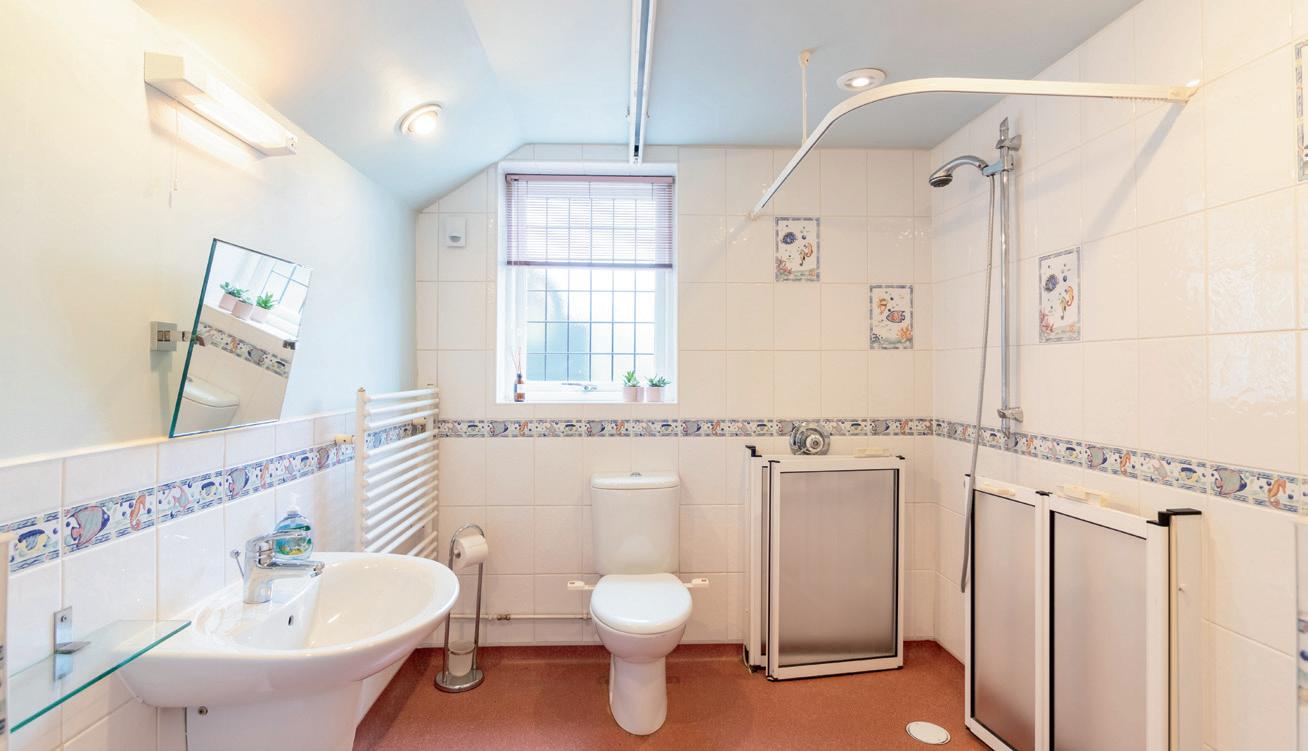
The upstairs of the property features a generous landing that splits in two directions, leading to four double bedrooms, one single and an office that could be another bedroom, each boasting immaculate presentation and individual personality, all offering fabulous views and enjoying the natural beauty of the surroundings. The principal bedroom suite is particularly luxurious, benefiting from a beautiful ensuite bathroom for added privacy and convenience. Additionally, there are two further bathrooms on the first floor, ensuring that residents and guests have ample facilities available.






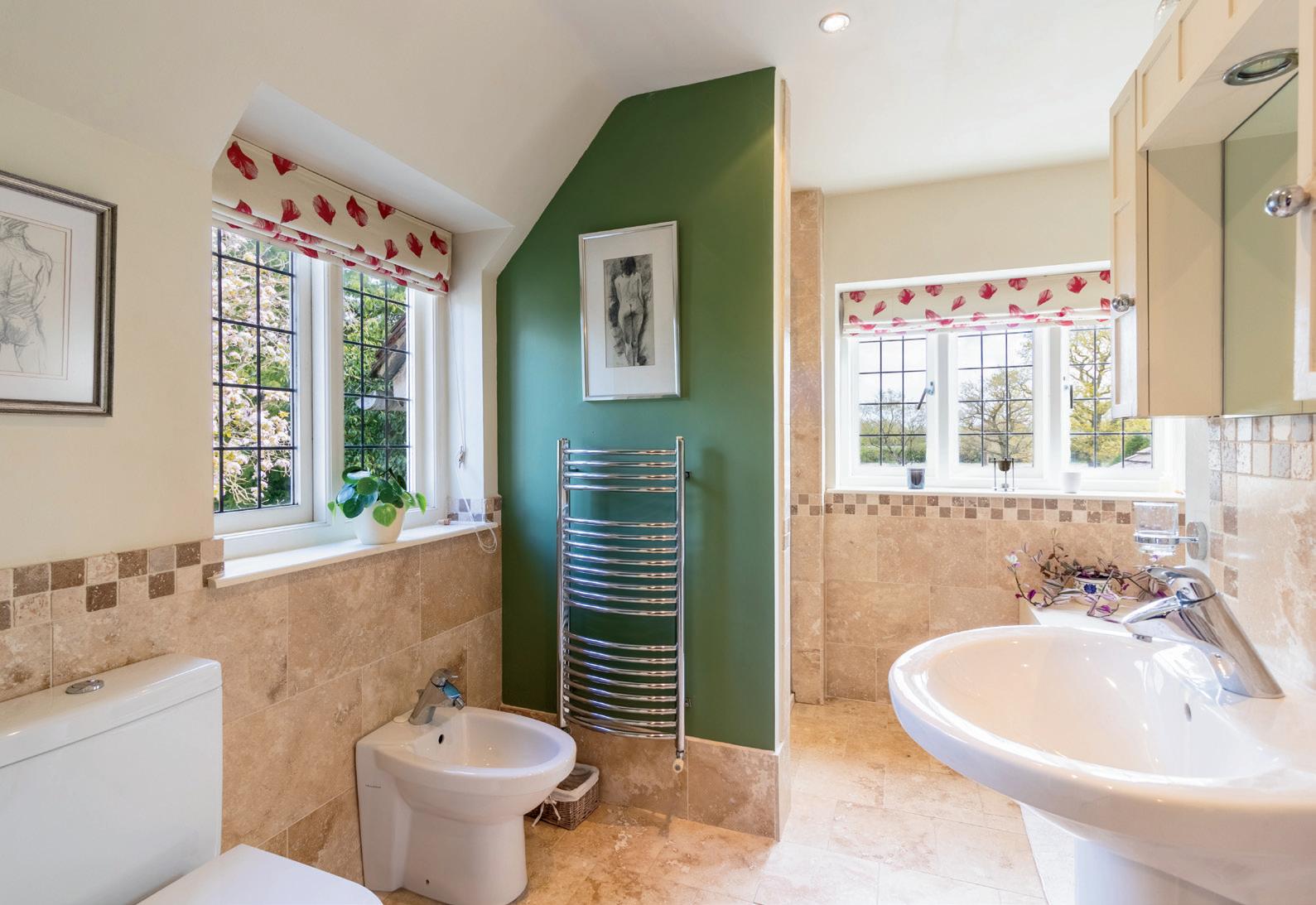

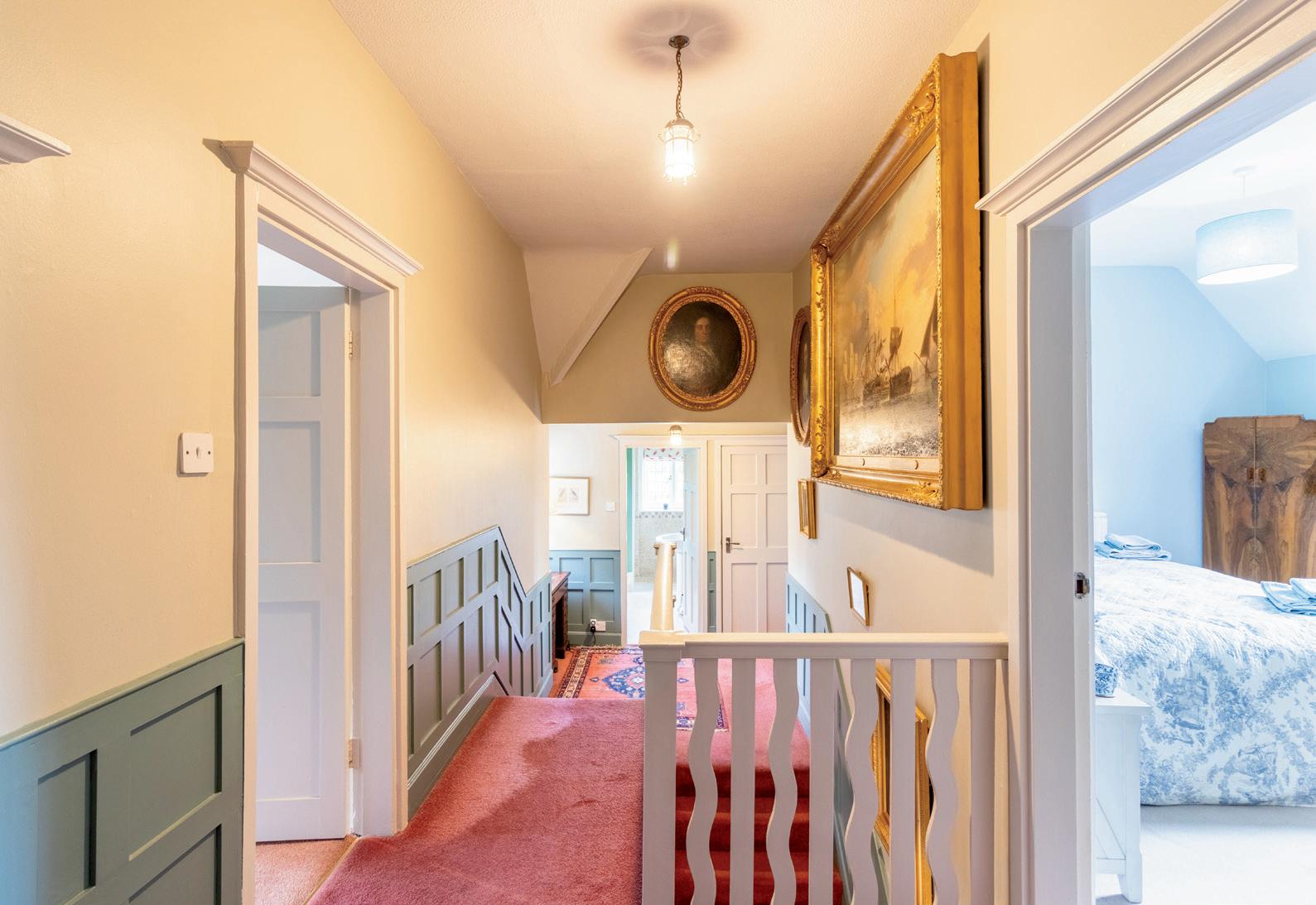


The property’s outdoor spaces are not only beautifully landscaped but also offer functional and multipurpose areas that enhance the overall appeal and potential of this family home.
The approach to The Green Farm is set back from the country lane behind a tall mature screening of trees and a deep driveway into the main front courtyard bordered by some fabulous mature David Austin Roses. The central island in the driveway of this property is a standout feature that not only adds beauty but also serves a functional purpose. At its heart stands a magnificent Magnolia tree, adding a touch of elegance and charm to the entrance of the home. To one side of the front lawns is a charming orchard area, abundant with fruit trees and beyond this, a creatively designed hexagonal raised bedding area, made with railway sleepers, houses Raspberry canes as its centrepiece. The old pathways, laid out in a herringbone pattern, meander around the front gardens, with one to the front door of the chalet-style separate studio/office. This versatile space is thoughtfully designed with an entrance porch, waiting room, guest WC, and main treatment room complete with built-in cupboards, shelving, and a hand basin. With its own heating, lighting, and plumbing, this self-contained area offers endless possibilities for its new owners, whether it be as a home office, a yoga studio, a children’s games room, or even a home bar.

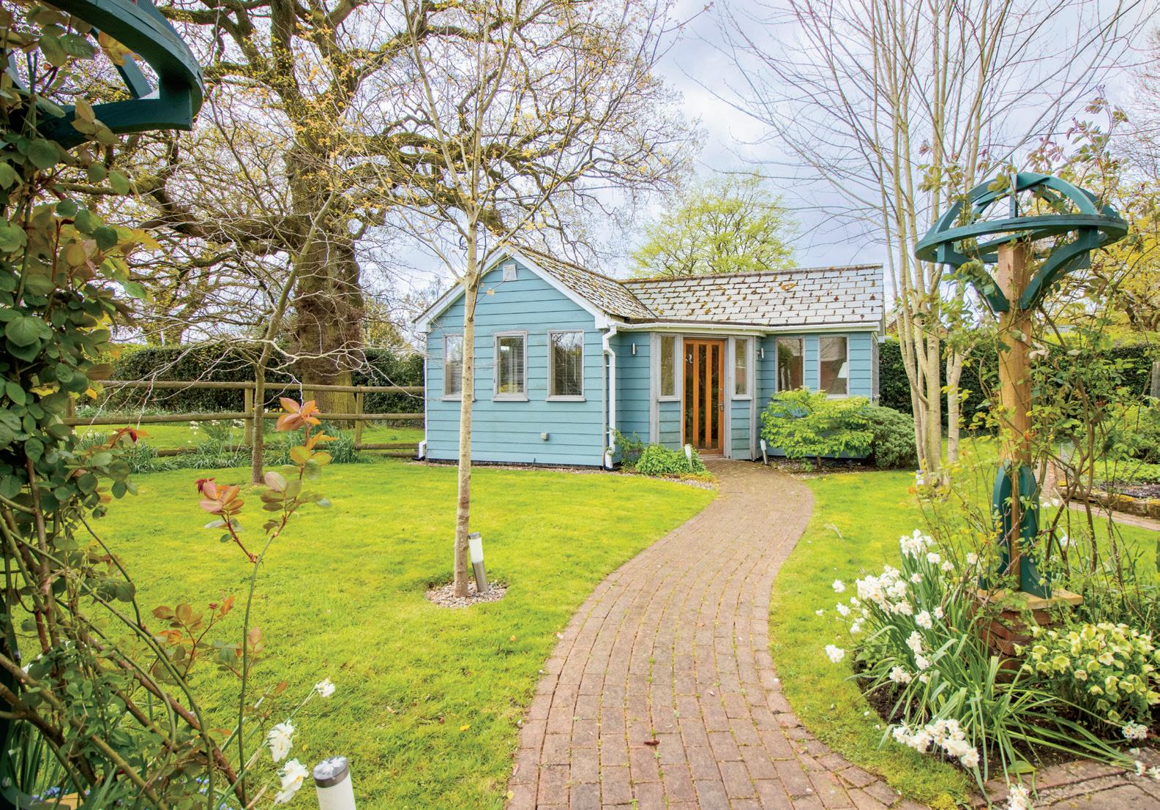
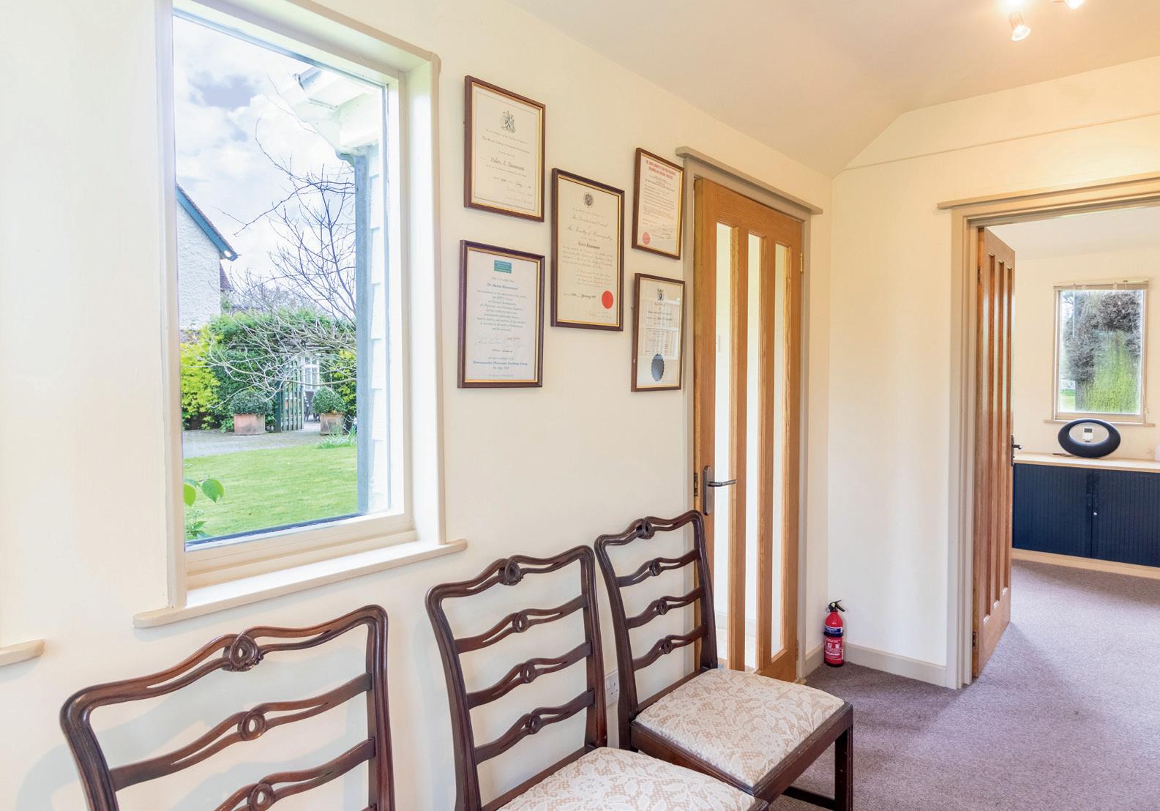
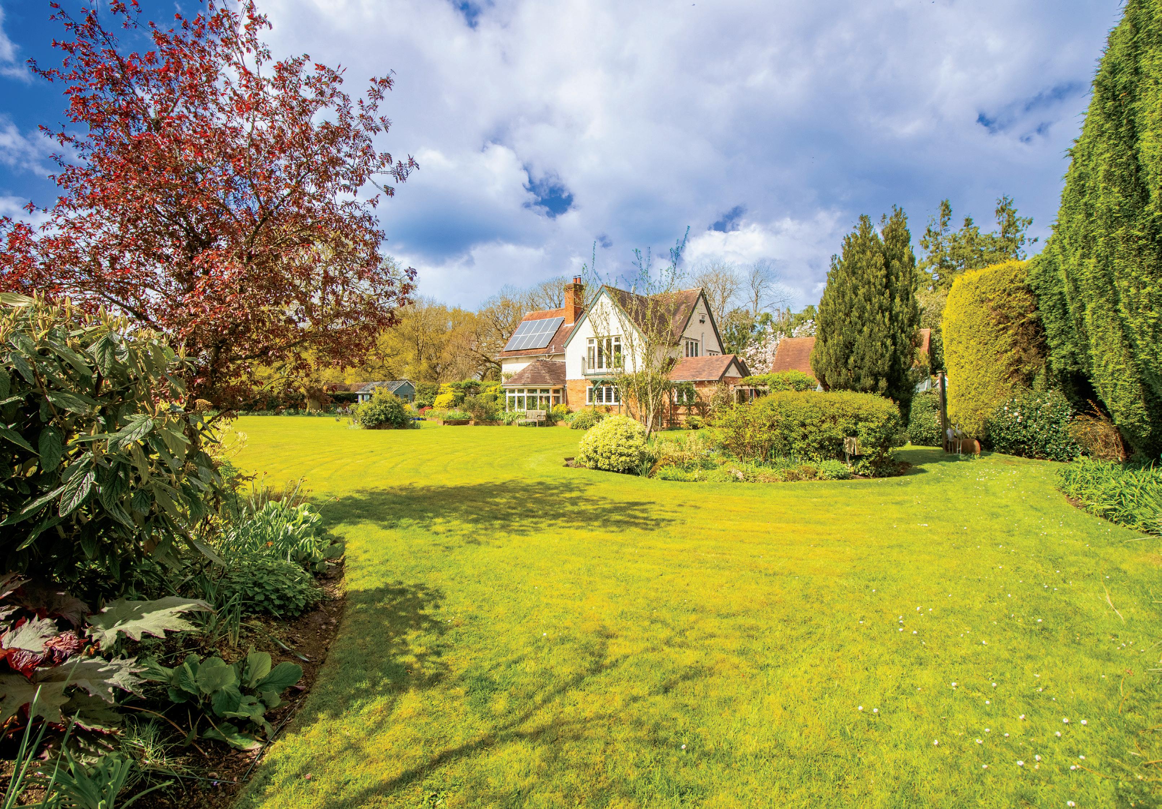
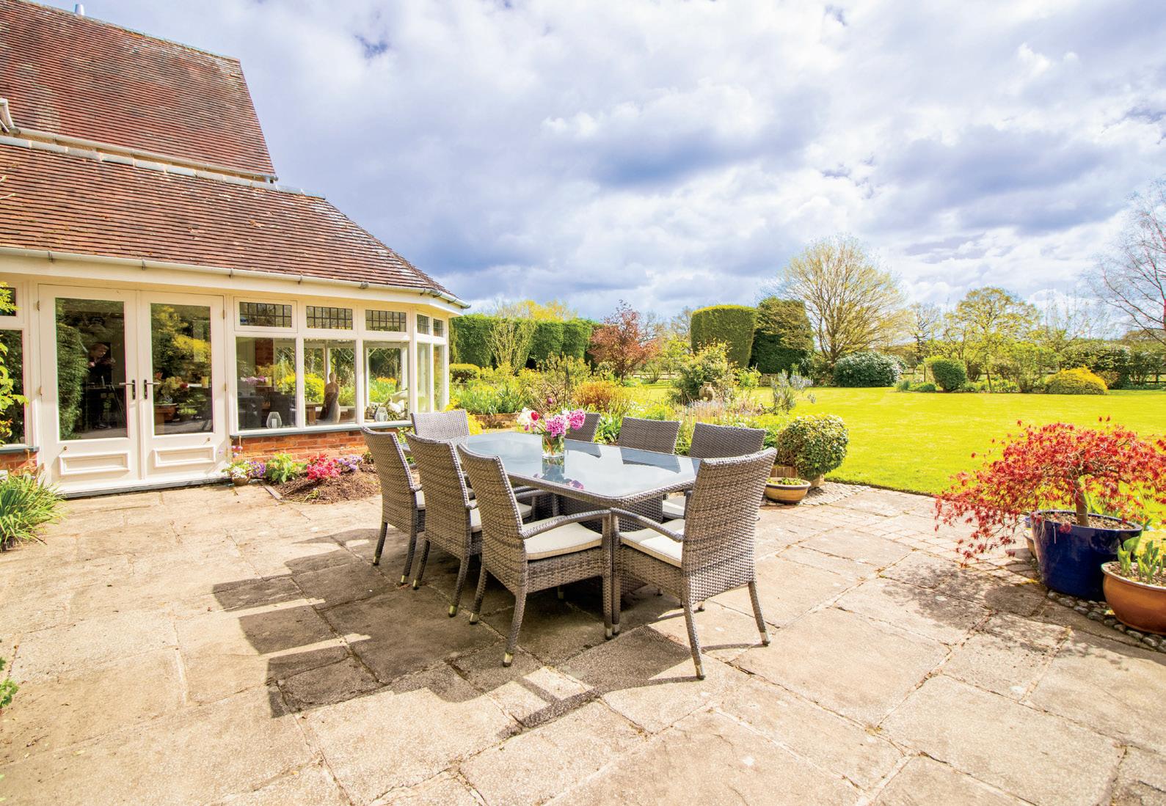


To the other side of the property frontage, the driveway leads along to the separate garage. This large freestanding garage has an up-and-over door and offers ample space for parking and lots of additional storage space. Beyond this are several storage areas for compost, garden sheds, the large family-sized oil tank, and the gardener’s loo. A gate leads from the back of here through to the rear gardens and the side courtyard garden with its delightful water feature.
The gardens of this property are truly a horticultural paradise, filled with an array of flowers, mature trees, and shrubs. This outdoor space offers something for everyone. A feature pond adds a touch of serenity, while a greenhouse provides space for growing plants year-round.
Large sweeping lawns provide the perfect backdrop for outdoor entertaining or simply enjoying the unspoilt views beyond. Whether you have a green thumb or simply appreciate the beauty of a wellmaintained garden, this property is sure to impress. Rambling roses and honeysuckle cascade over wooden arbours, while raised beds and retaining walls are brimming with a colourful array of flowers, herbs, and pretty shrubbery, demonstrating horticultural brilliance.
A delightful water feature with a large millstone creates a tranquil focal point, with the soothing sound of cascading water adding a sense of serenity to the surroundings. This picturesque feature enhances the overall ambiance of the outdoor area, providing a peaceful and relaxing atmosphere to the larger terrace perfect for al fresco dining. It offers a scenic view of the beautiful South Facing gardens beyond and the backdrop of stunning mature climbing roses.
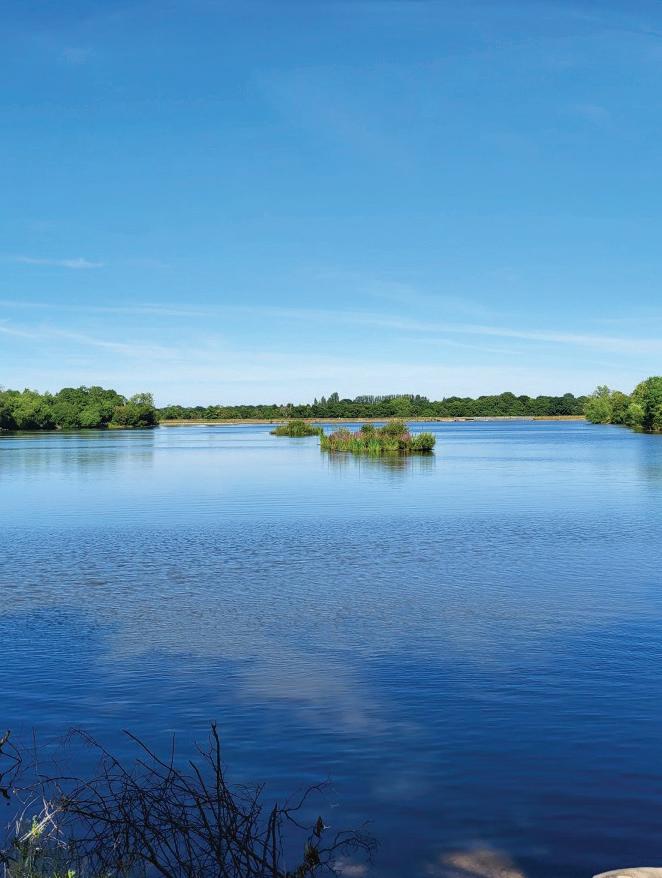
Tanworth in Arden is quintessentially an English village with its Green, overlooked by the fabulous local pub and distinguished church. There is a real sense of community and people say “hello’ as they pass by and stop for a chat. These days there is a good mix of young and old - which is what a thriving village needs. Its access to nearby towns and cities also makes it such a great place for professionals who want easy access to work, but then to escape to a rural magnificent house on returning home.
Tanworth-in-Arden is well situated for quick access to Henley-in-Arden with its excellent range of shops, bars, and restaurants, and just 12 minutes from the popular town of Solihull. The village contains a good range of amenities including local inn and picturesque parish church. In addition, the local area boasts some excellent nursery and junior and infant schools, GP surgeries as well as the renowned Ladbrook Park Golf Club and is well placed for access to the M40 and M42 motorways which, in turn, provide links to the M1, M6 and M5 thus enabling fast travel to the larger centres of commerce including Birmingham, Stratford-upon-Avon, Coventry and London. The NEC, Birmingham International Airport and Birmingham International Station are all within an approximate 20 minute drive and London 1 hour 20 minutes by train. The local railway station at Earlswood is just a 2 minute walk and provides commuter services into Birmingham and Stratford-upon-Avon.
The town of Solihull is recognised as being one of the most affluent and highly soughtafter areas located within the more southern parts of the West Midlands conurbation and is situated some nine miles from the heart of the city of Birmingham. The borough benefits from a number of outstanding state schools, including Tudor Grange and Arden academies, as well as a variety of well-regarded independent schools, with the historic, ISI excellent rated, Solihull School being one of the most highly respected within the country. The town itself offers an excellent range of amenities, bars and restaurants and a 9-screen cinema complex. There is also a state-of-the-art library with theatre and various other family entertainment centres such as Tudor Grange swimming pool/leisure centre, park/athletics track, several nearby private golf courses, and an ice rink. Finally, Solihull has its own train stations, and the town and surrounding areas benefit from access to Birmingham International Railway Station and Airport, the National Exhibition Centre, the National Indoor Arena, Genting Arena and the fabulous newly opened Resorts World Birmingham with 50 outlet stores, 18 stylish bars and restaurants, an 11 screen cinema and an exhilarating international casino and hotel, all of which has a transport network which is second to none, linking the area to London either via the M40 or M1, the south via the M42/M5 and access to the north along the M6 motorway corridor.
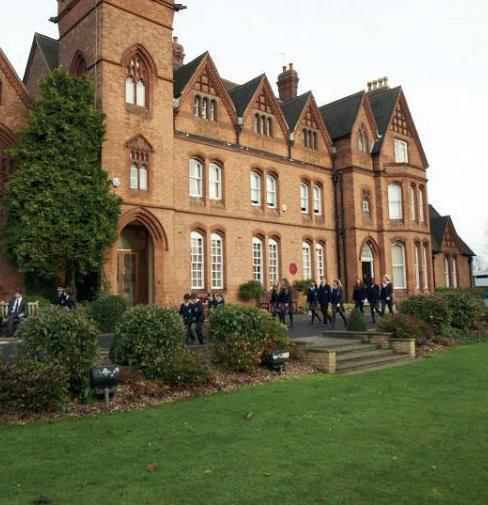


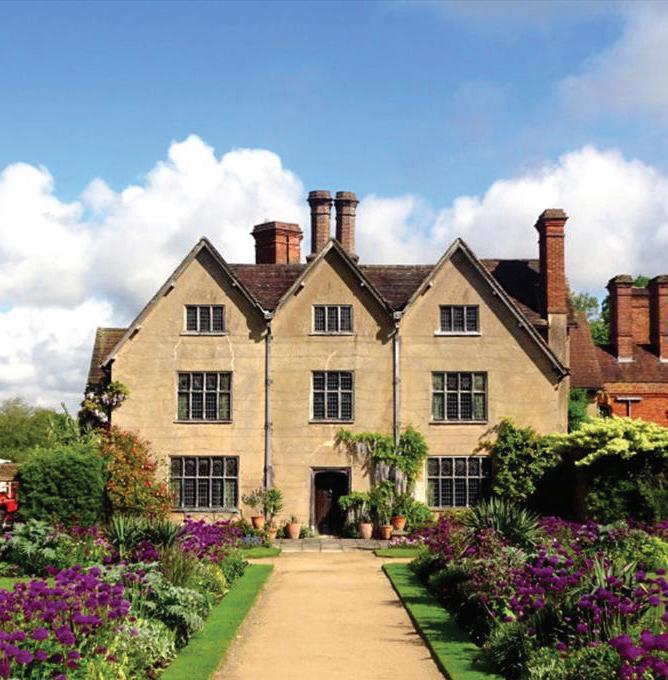
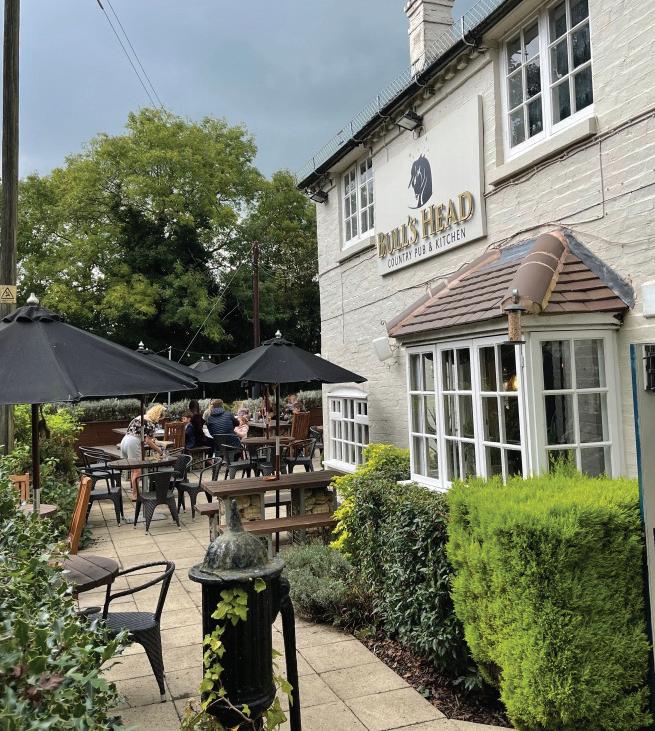
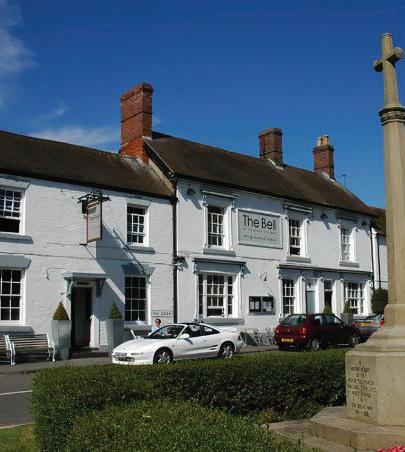
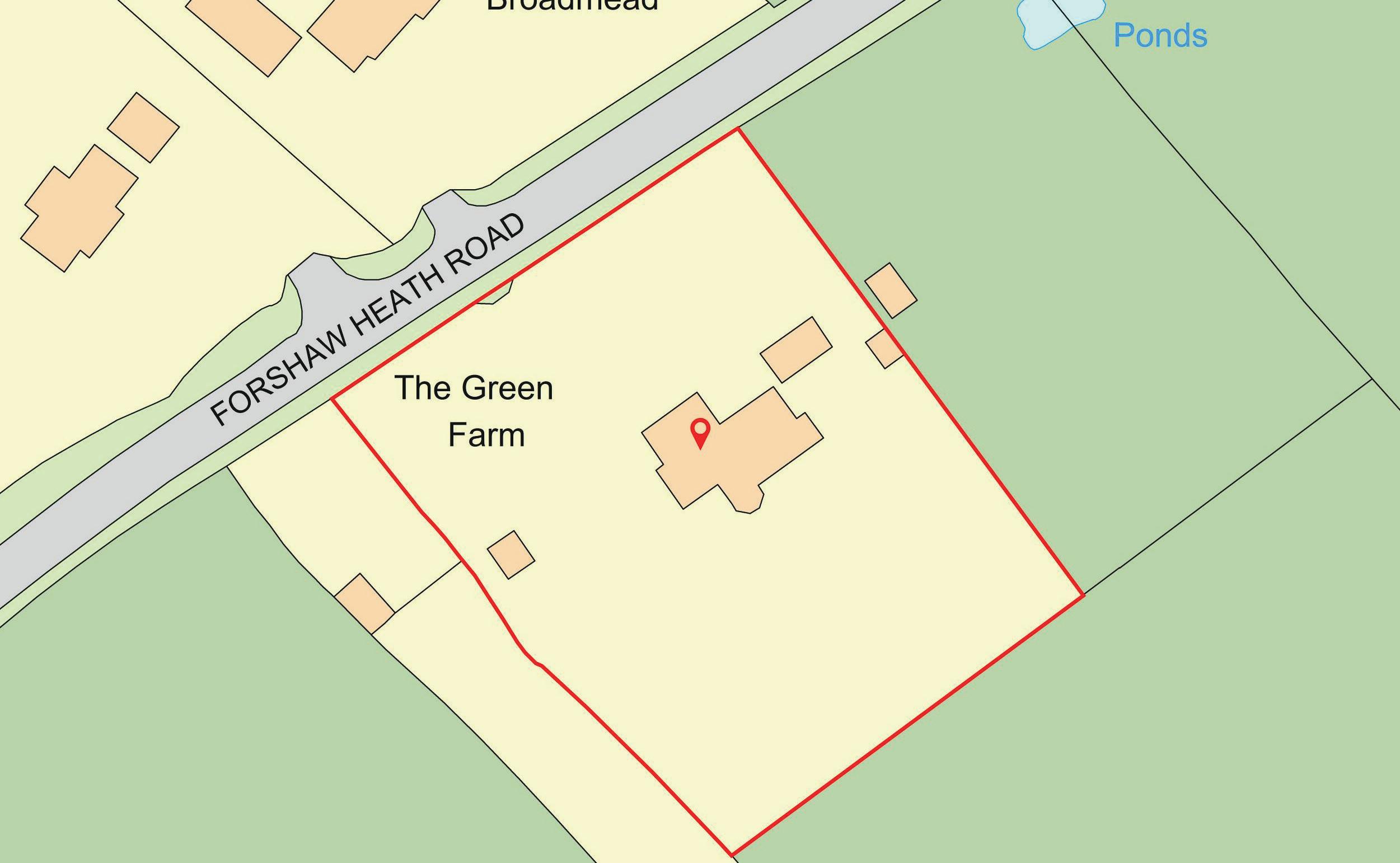
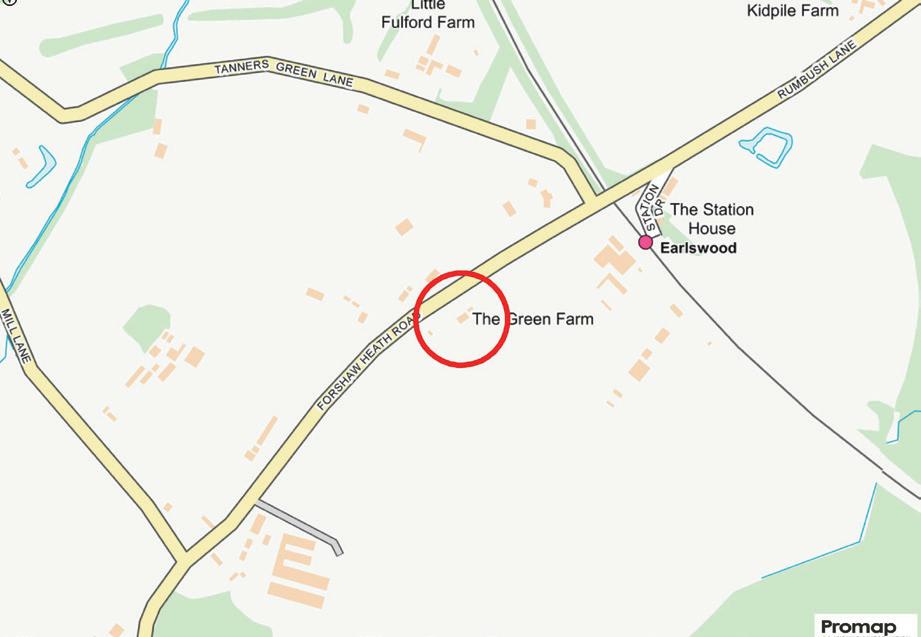

Registered in England and Wales. Company Reg No. 09929046 VAT Reg No. 232999961
Head Office Address: 5 Regent Street, Rugby, Warwickshire, CV21 2PE
copyright © 2024 Fine & Country Ltd.
Services, Utilities & Property Information
Oil Fired Central Heating
Solar Panels (ask agents for details)
Wet Underfloor Heating System to the Open Plan Kitchen/Garden Room
Electric Underfloor Heating in the Main Bathroom
Mains Water, Electric Supply, Mains Drainage.
Broadband: Superfast Broadband is available; we suggest you check with your provider.
Mobile Coverage: Some 4G and 5G available; we suggest you check with your provider.
Tenure : Freehold | EPC: E | Council Tax Band : G
Local Authority : Stratford On Avon
Council Tax Band : G
Viewing Arrangements
Strictly via the vendors sole agents Fine & Country
Website https://www.fineandcountry.co.uk/solihull-knowle-dorridge-estate-agents
Opening Hours
Monday to Friday - 9.00 am - 5.30 pm
Saturday - 9.00 am - 4.30 pm
Sunday - By appointment only
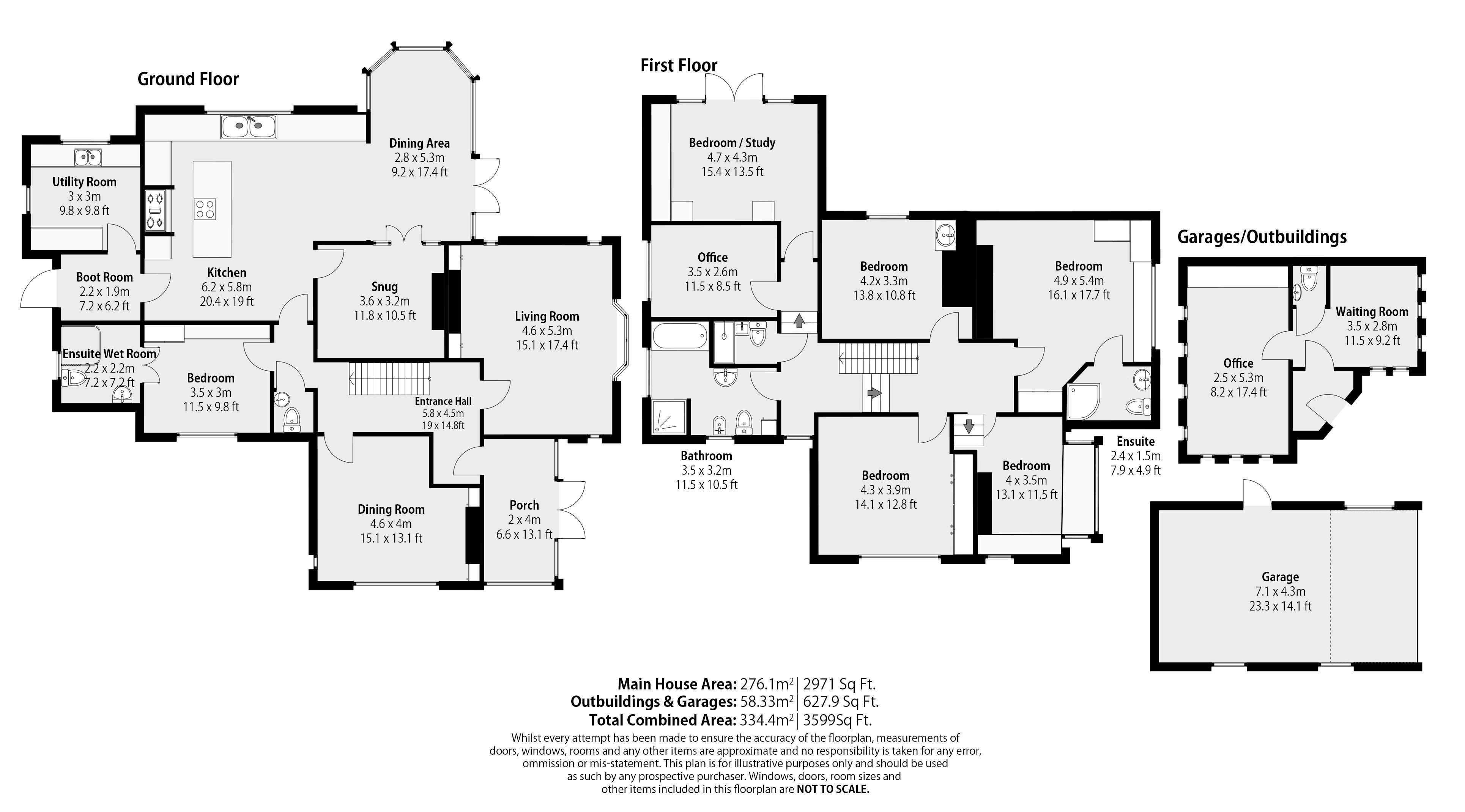
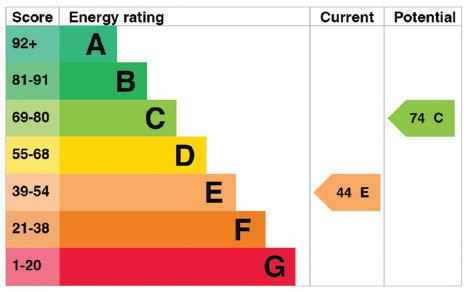


Agents notes: All measurements are approximate and for general guidance only and whilst every attempt has been made to ensure accuracy, they must not be relied on. The fixtures, fittings and appliances referred to have not been tested and therefore no guarantee can be given that they are in working order. Internal photographs are reproduced for general information and it must not be inferred that any item shown is included with the property. For a free valuation, contact the numbers listed on the brochure. Printed 07.05.2024
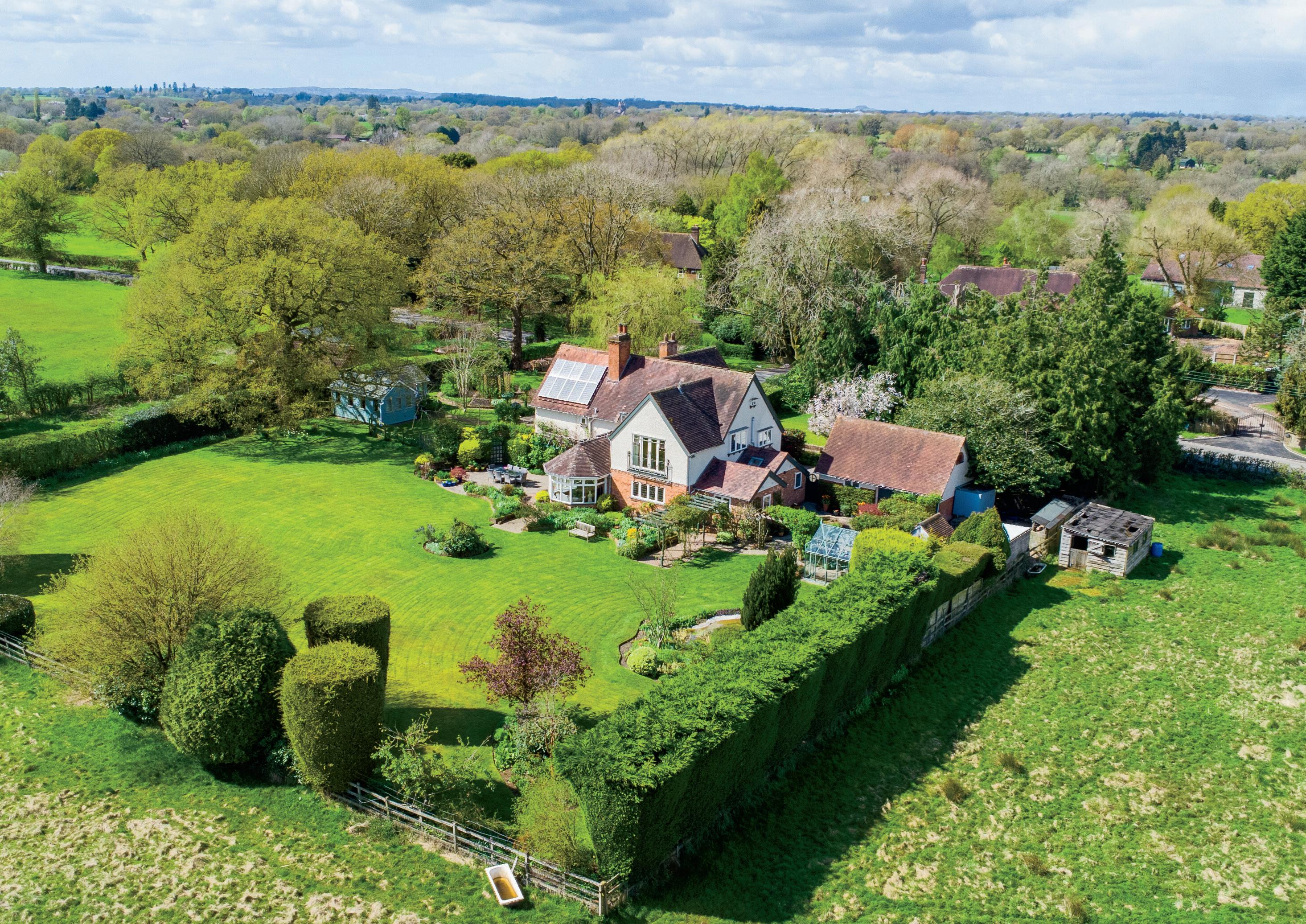


RACHEL HYDE PARTNER AGENT
Fine & Country Solihull 07966 473056
email: rachel.hyde@fineandcountry.com
MARTIN GRANT PARTNER AGENT
Fine & Country Solihull 07713 251510
email: martin.grant@fineandcountry.com
With over 25 years combined service within the Fine & Country brand, we took the pioneering step 10 years ago to form a joint partnership, combining each of our individual skills to greater effect offering our clients an unrivalled level of service. We enjoy the challenge of exceeding our client’s expectations and take great pleasure in helping people move home as smoothly and stress free as possible.
YOU CAN FOLLOW US ON
“We purchased our new house and sold our old house through Fine and Country with both aspects being handled by Martin and Rachel. I cannot thank them enough for the way they handled the process, always acting professionally and courteously. We were kept fully informed every step of the way on our sale, even at weekends when needed. The open house sale process worked really well for us and we ended up with a number of serious offers over the asking price with the sale going through first time with our chosen purchaser. We were presented with a fantastic album at the end of the sale process”… “Well worth the fee paid”
“A big thank you to both Martin and Rachel”

Fine & Country is a global network of estate agencies specialising in the marketing, sale and rental of luxury residential property. With offices in over 300 locations, spanning Europe, Australia, Africa and Asia, we combine widespread exposure of the international marketplace with the local expertise and knowledge of carefully selected independent property professionals.
Fine & Country appreciates the most exclusive properties require a more compelling, sophisticated and intelligent presentation – leading to a common, yet uniquely exercised and successful strategy emphasising the lifestyle qualities of the property.
This unique approach to luxury homes marketing delivers high quality, intelligent and creative concepts for property promotion combined with the latest technology and marketing techniques.
We understand moving home is one of the most important decisions you make; your home is both a financial and emotional investment. With Fine & Country you benefit from the local knowledge, experience, expertise and contacts of a well trained, educated and courteous team of professionals, working to make the sale or purchase of your property as stress free as possible.