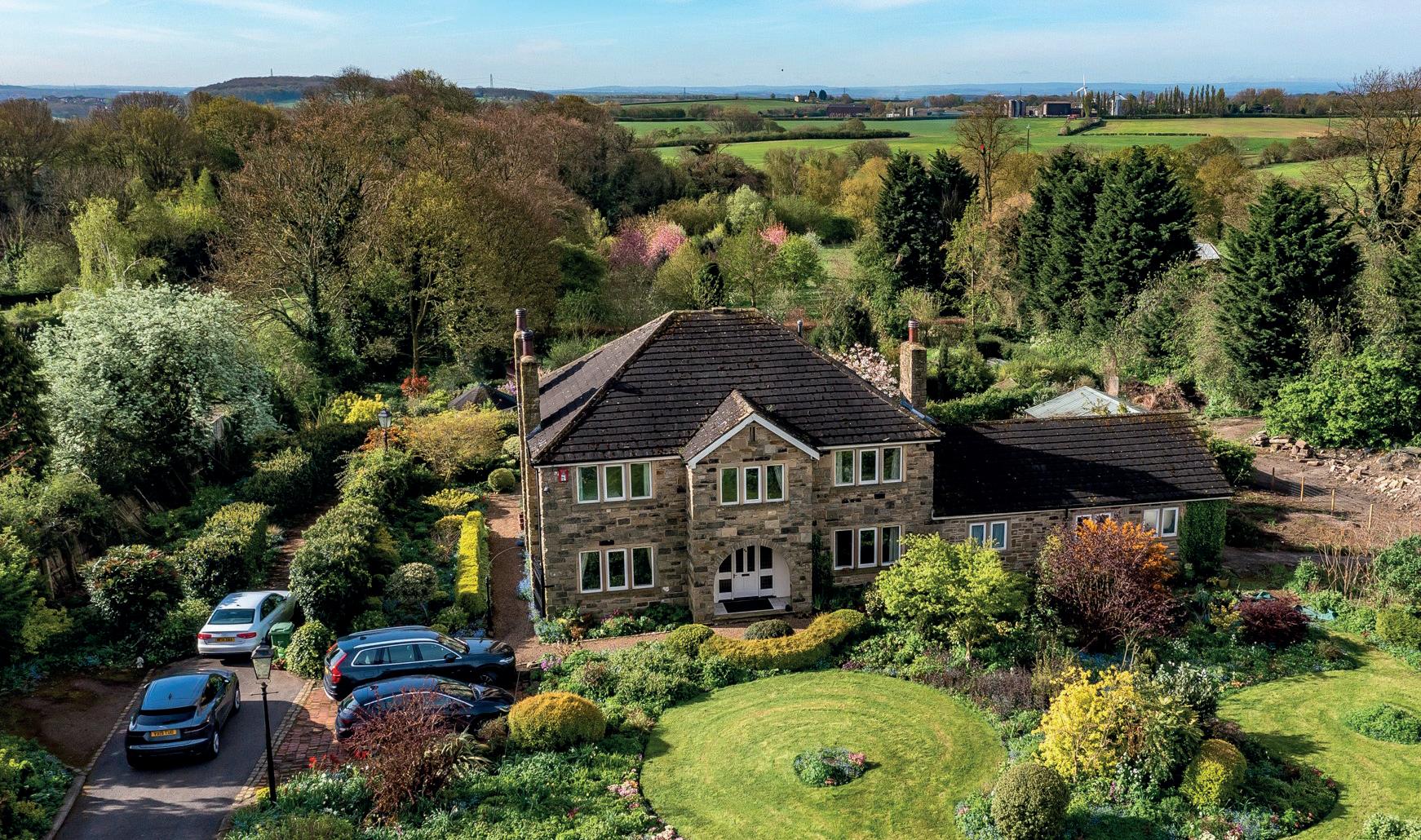

STEP INSIDE
84 Selby Road
This beautiful, detached family home is ideal for families seeking a spacious and inviting home. The well-maintained interior is bright and airy, creating a homely atmosphere throughout. Boasting generous sized rooms throughout, scenic views, extensive garden, workshop, and garage. Offered to the market chain free, early viewing is highly recommended to appreciate the space on offer.
Upon entering the property, you are welcomed by an inviting entrance hall with traditional coving, dark wood, access to all the principal rooms and stairs leading to the first floor. The living room is a generous size, with maple parquet flooring in herringbone style, gas fire with marble surround and fitted shelves. The snug is located opposite the lounge and is being used as a playroom but would suit a variety of uses. The kitchen dining room is a fantastic space and has modern fitted wall and floor units with attractive worktops and integrated appliances including electric oven, electric hob, and dishwasher. The kitchen flows seamlessly into a dining area with parquet flooring, log burner with terracotta surround and French doors leading into a bright conservatory with amazing views over the garden and direct access onto the outdoor elevated patio area. Continuing the ground floor accommodation there is a useful utility room, with plumbing for a washing machine and storage. There is a W.C with Belfast sink. From the utility room there is access into the storeroom, which also has an attic space with further storage and door leading into the workshop.
Upstairs the property has a spacious landing with a window to the front elevation allowing lots of natural light. The master bedroom has a modern en-suite shower room, dressing area and French doors leading out to a delightful balcony overlooking the garden, with countryside view. This floor accommodates three further bedrooms, a large family bathroom and an additional en-suite to the guest bedroom.

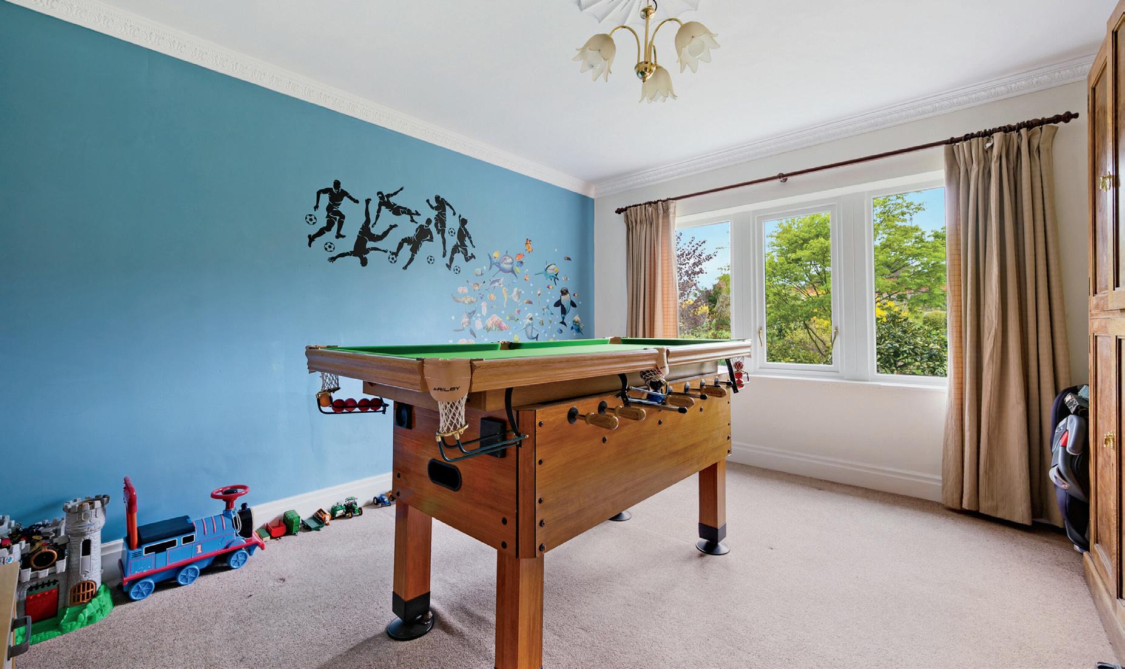

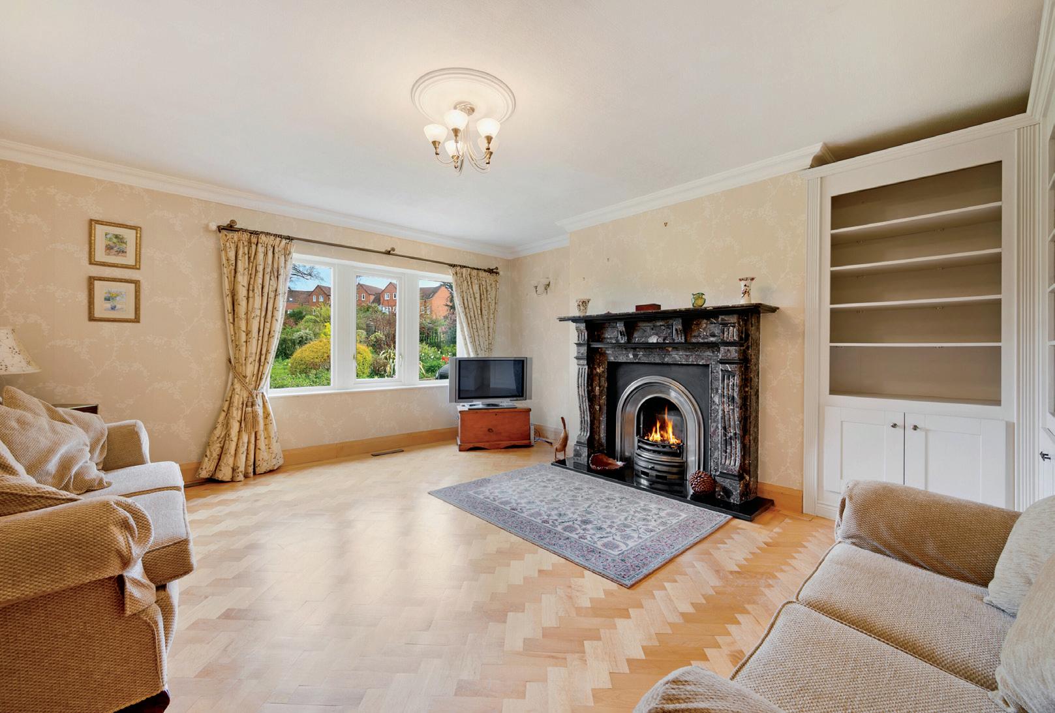
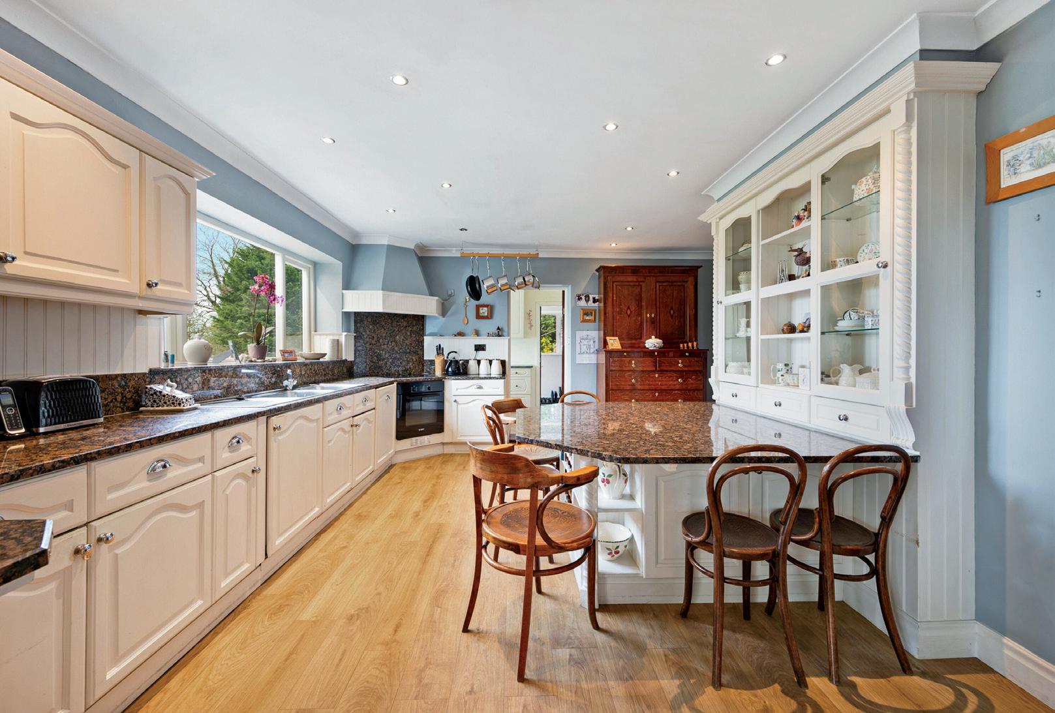


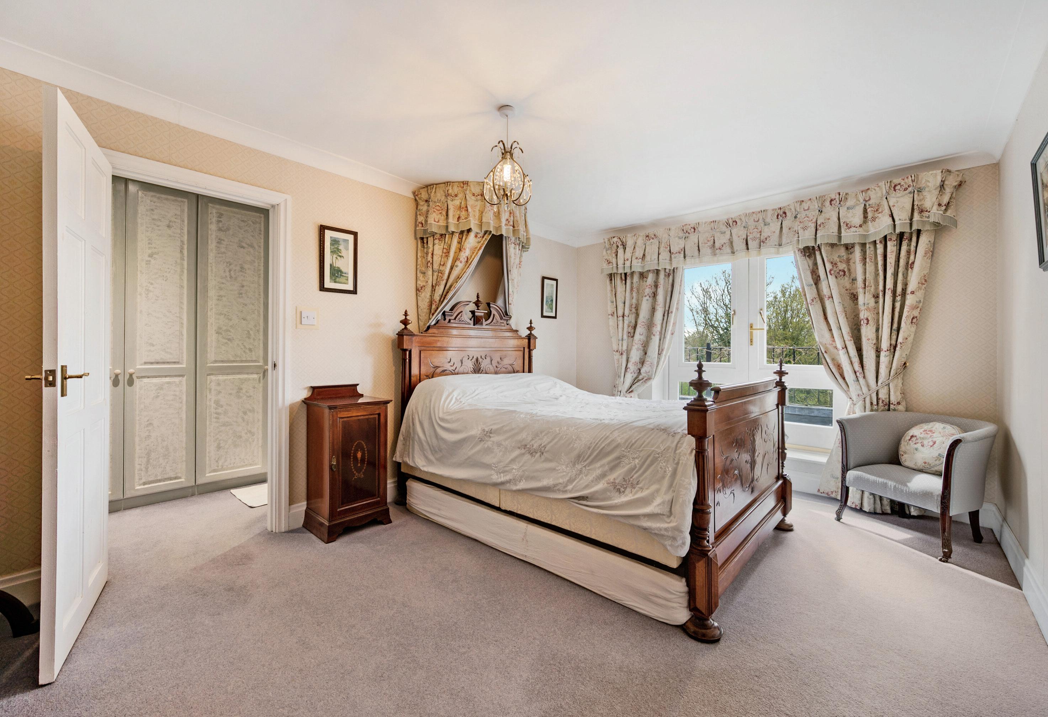
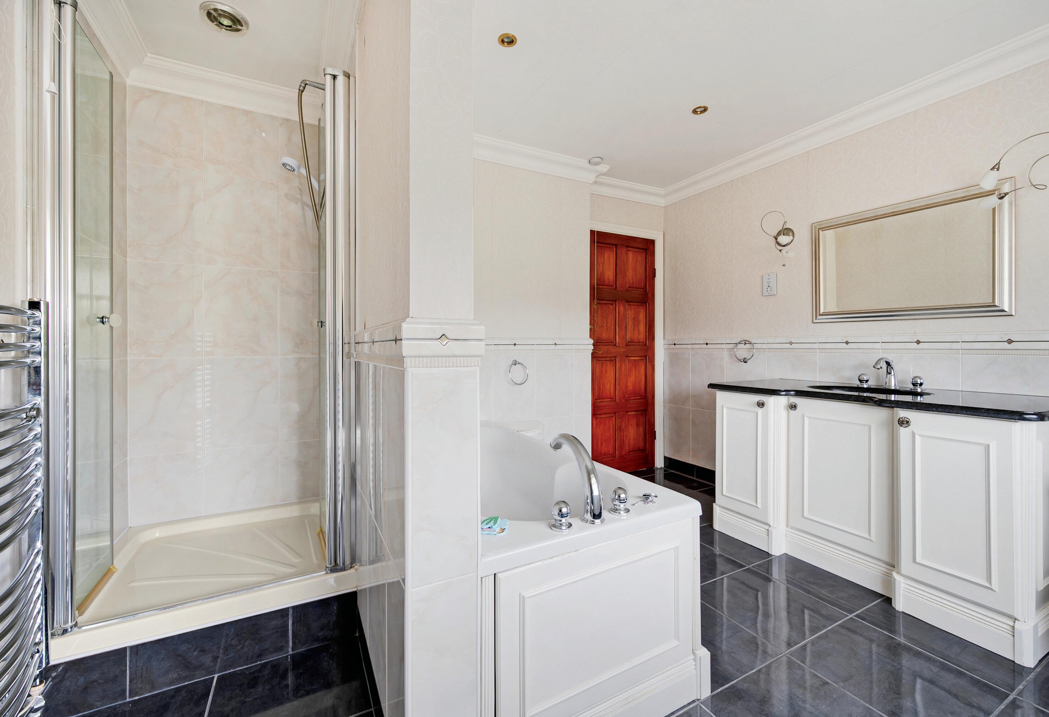




STEP OUTSIDE 84 Selby Road
As you approach the property you are welcomed by a sweeping driveway and a beautifully landscaped front garden. The property further benefits from a garage, large greenhouse, and a woodshed, both having power and lighting. The tranquil rear garden offers a peaceful retreat, having ample privacy and different sections for all the family to enjoy. There are four areas to the garden, an elevated patio area with fantastic views, making it the perfect entertaining space, beyond this there is a further terraced area, with a charming summer house with electrics and water. At the side is another seating area, with a covered pond. Beyond this is a brilliant lawned garden with hedging, which would make an ideal children’s play area.
Agents Notes: This property has an overage on it for 20 years with a 50% uplift.
Tenure: Freehold Council Tax Band: G

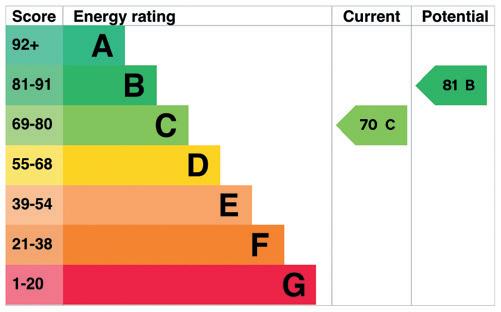


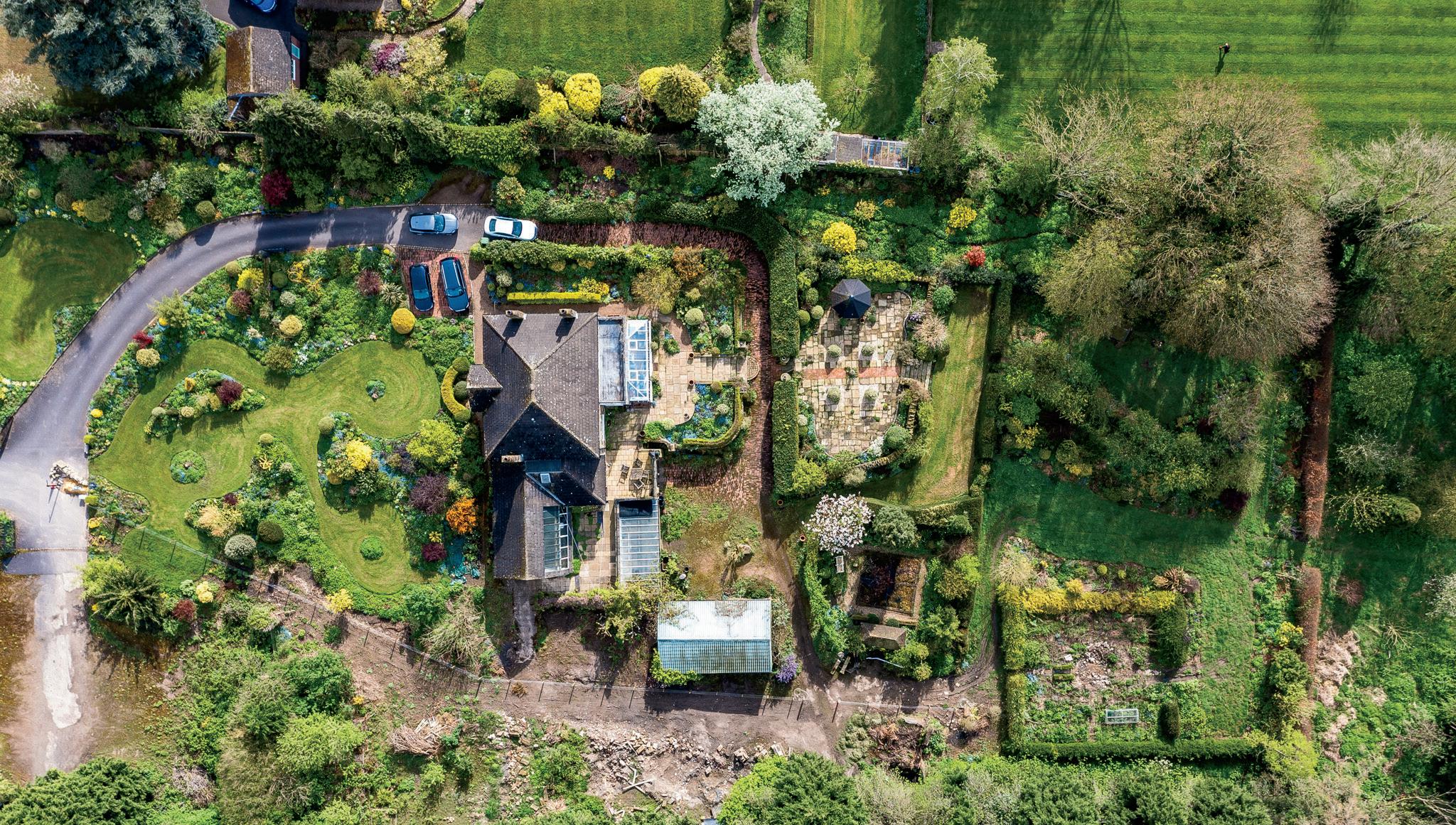
Fine & Country
43 Market Place, Wetherby LS22 6LN 01937 223016 | wetherby@fineandcountry.com
