
Plain
| Essex | CM16 6TW
The Epping


Plain
| Essex | CM16 6TW
The Epping
This substantial detached house is situated at the end of a private cul-desac of just seven houses a short walk from Epping High Street.
Upon pulling up at the house you are greeted by off street parking for approximately three vehicles and a good size garage, that could be converted into further living accommodation, subject to planning permission being granted.
Entering the house you can start to appreciate the size and the high standard of finishing that the current owners have maintained. The entrance hall, lounge, dining room and family room all have wooden flooring and are tastefully decorated in a neutral colour scheme. The modern kitchen/breakfast room is fully equipped and has enough room to house a dining table, which is ideal for entertaining. Both the lounge and the kitchen/breakfast room have doors leading out the rear garden, allowing you to take advantage of the warmer months. In the rear garden there is a very useful brick built summer house, that could also be used as a gym or an office.
The six bedrooms, all benefitting from fitted wardrobes, are arranged over the first and second floors, of which five of these are doubles and two are complete with en-suite bath or shower rooms, helping to ease the morning rush to get ready.
With its combination of luxury and tranquillity this house is a real hidden gem that needs be viewed!
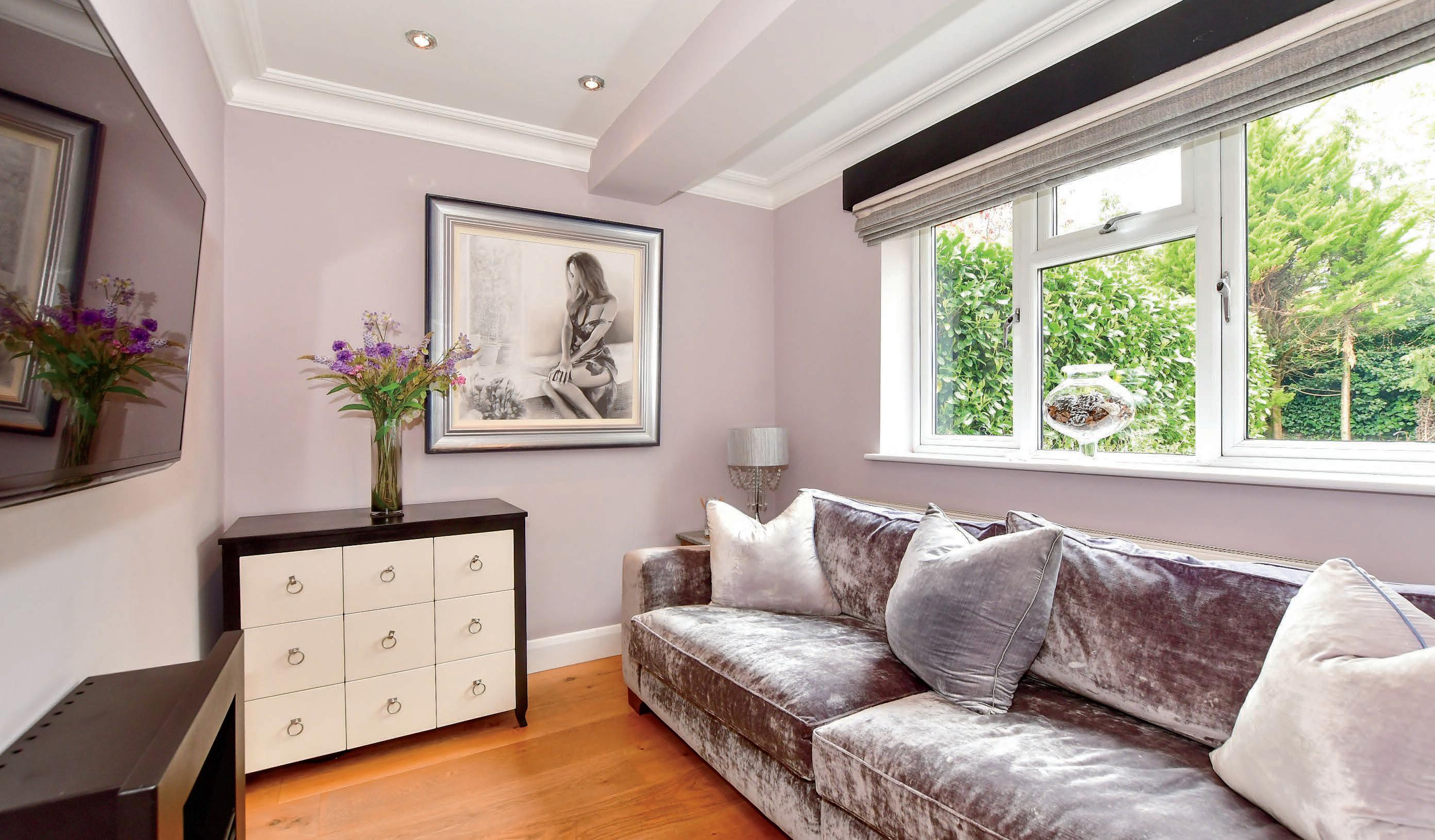
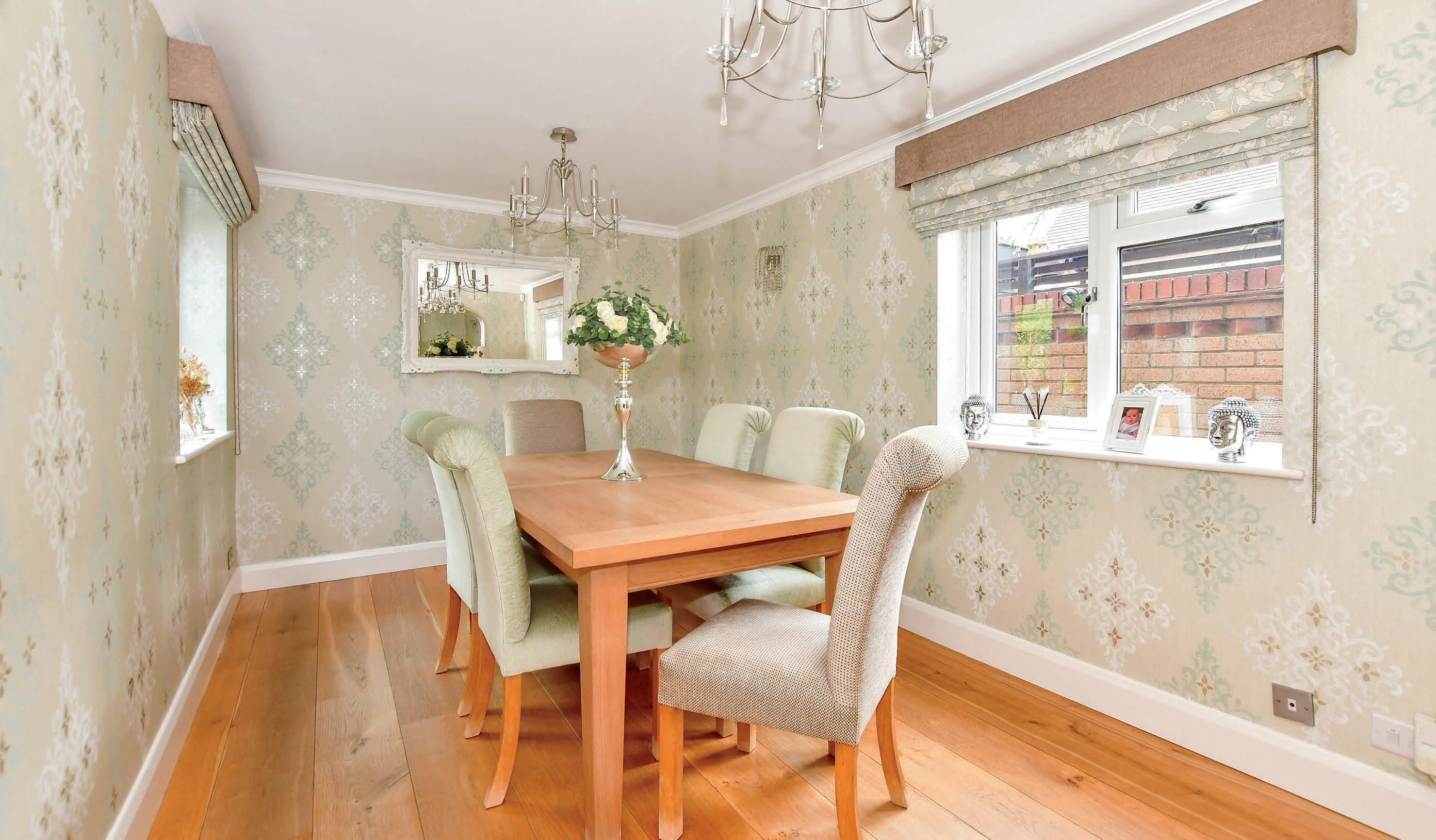
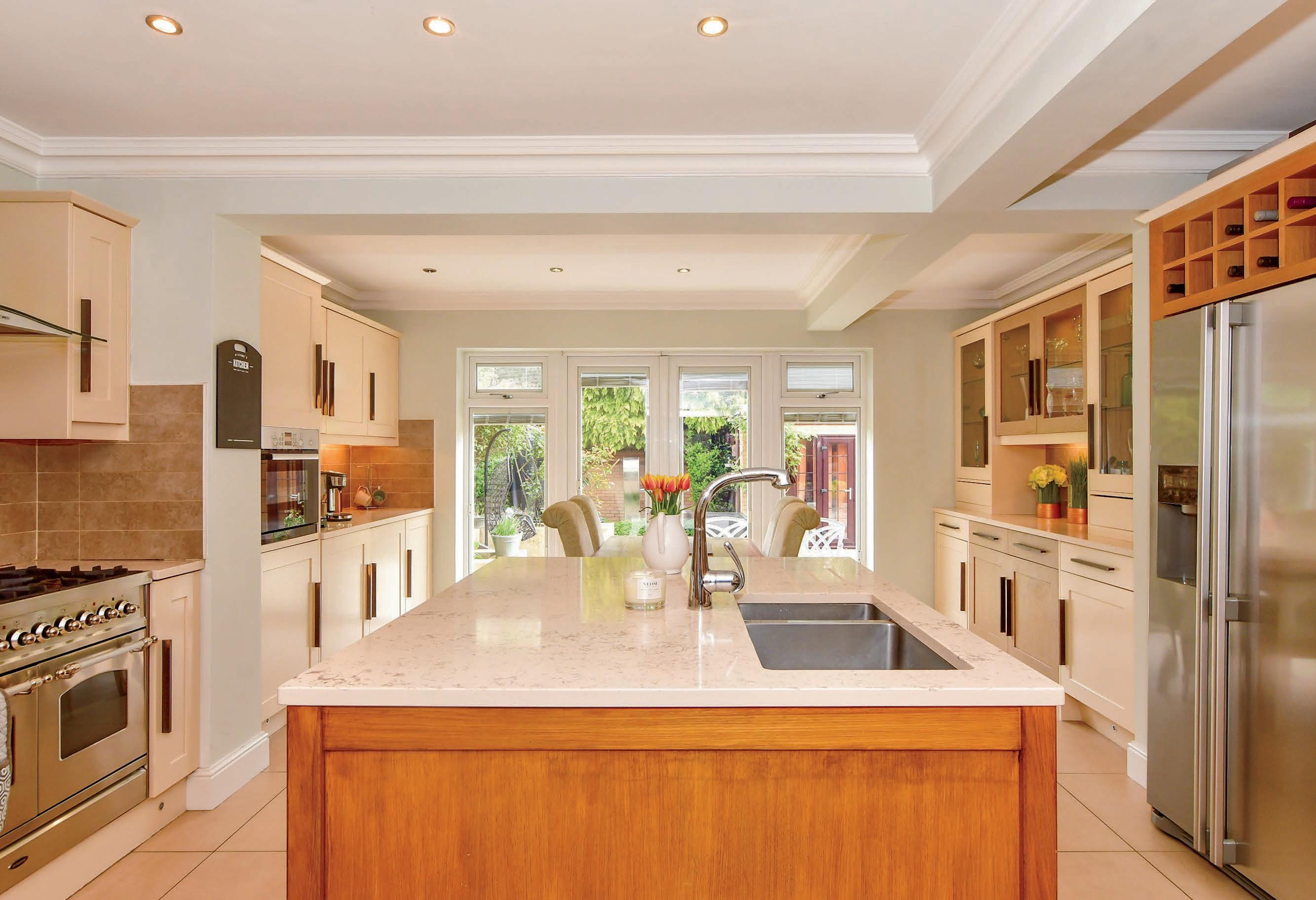
Having moved to Epping some 15 years ago we have seen this great market town thrive and grow.
We love the fact that we are just a 10-minute walk to the High Street, where we can grab a bite to eat or just have a coffee. The High Street also provides everything we need on a day-to-day basis.
The beauty for us is the fact that we have the best of both worlds with this house. Outside the front door is a quiet country lane and miles of forest and pastures, which is perfect for walking our dogs and provides a quiet sanctuary away from all the hustle and bustle of the town centre, which is still easily accessible.”*
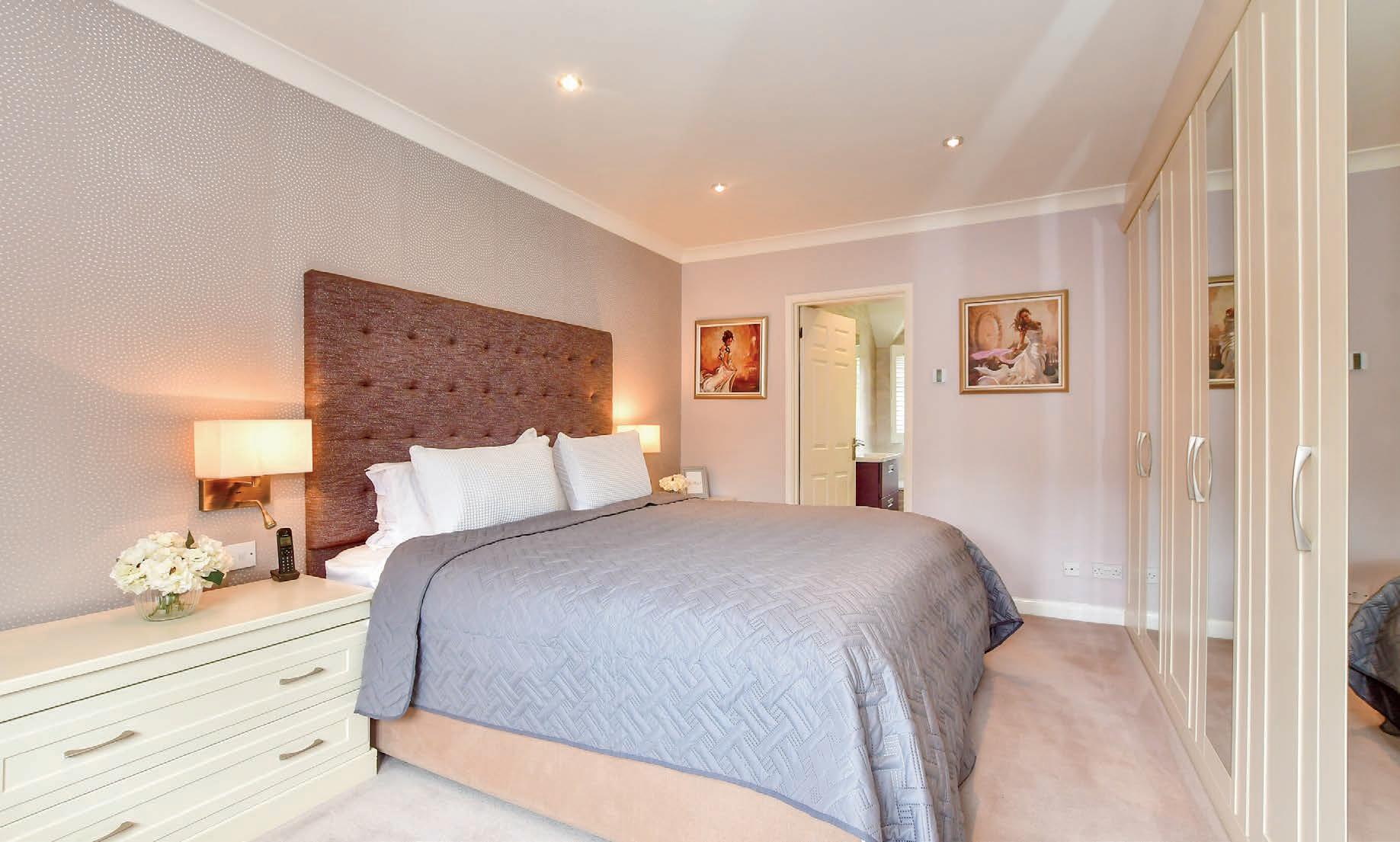
* These comments are the personal views of the current owner and are included as an insight into life at the property. They have not been independently verified, should not be relied on without verification and do not necessarily reflect the views of the agent.
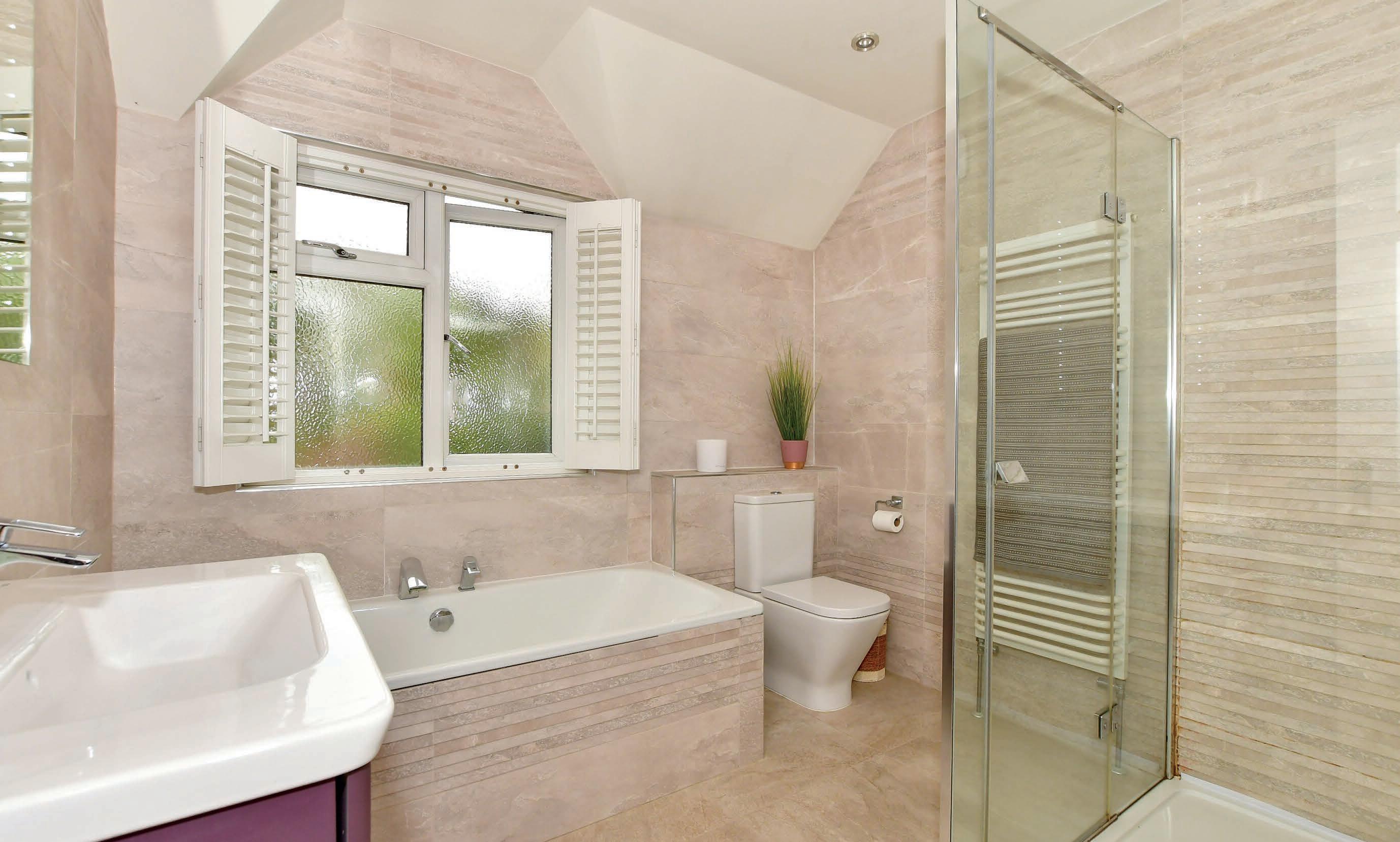
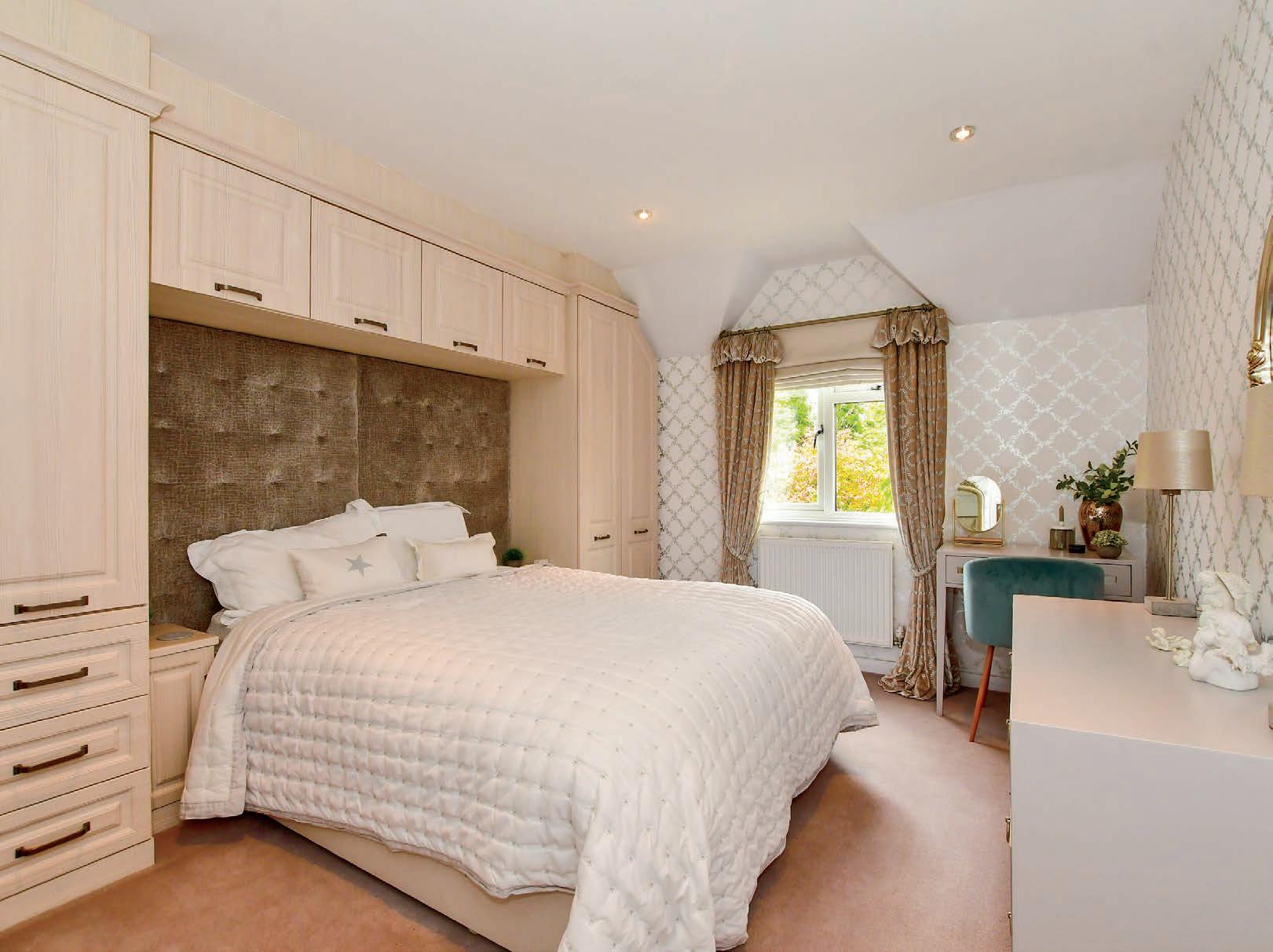
Travel Information
Epping Underground Station
Leisure Clubs & Facilities
Blakes Golf Club
01992525151
Epping Golf Course 01992572289
Coopersale Cricket Club 07432118349
Epping Upper Clapton Rugby Club 01992572588
Healthcare
High Street Epping Surgery 01992566501
The Limes Medical Centre 01992573838
St Margaret’s Hospital 01992561666
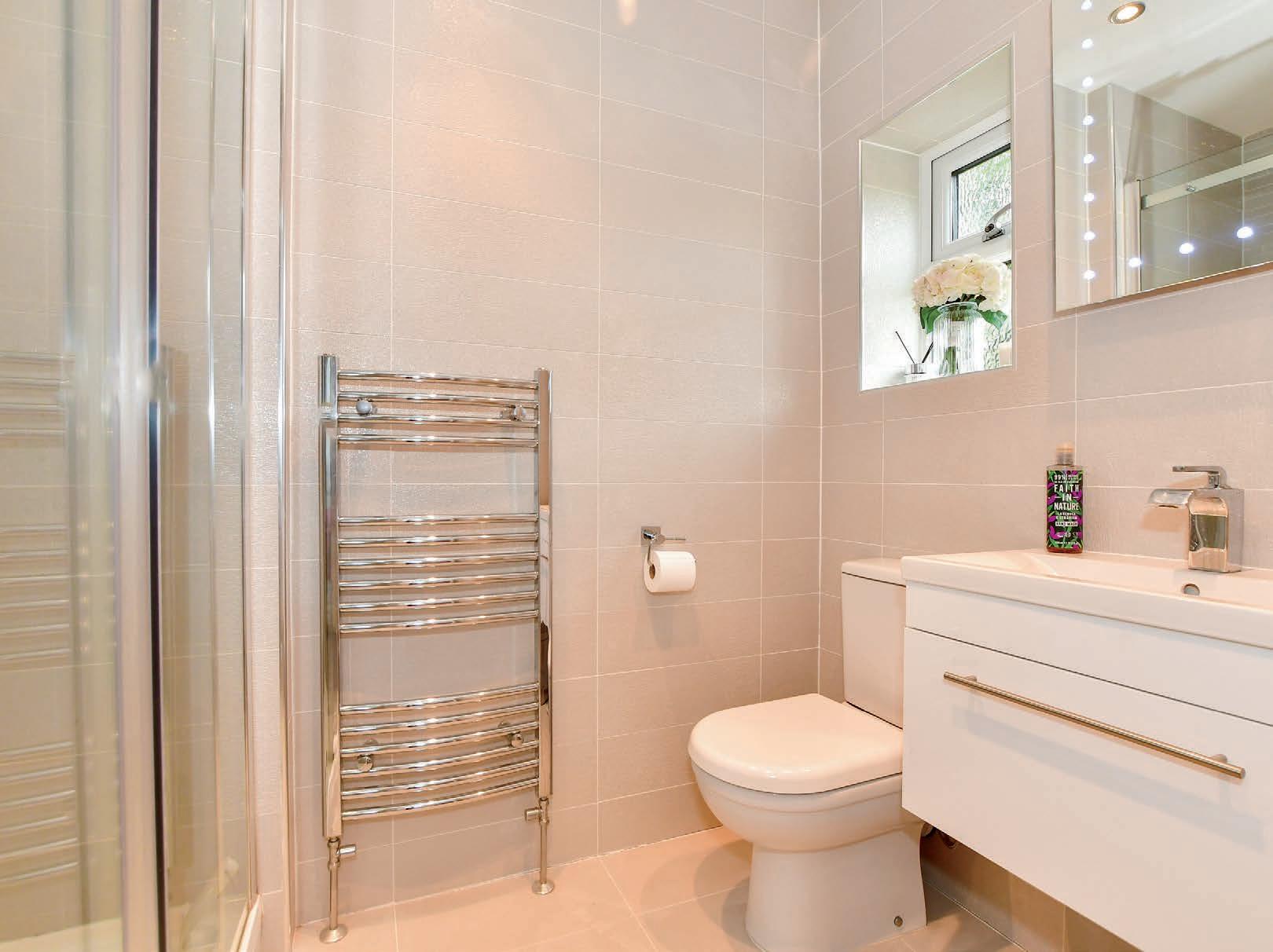
Education
Primary School
Coopersale and Theydon Garnon 01992 574890
St Andrews 01992 522283
Coopersale Hall (Independent) 01992 577133
Secondary School
Epping St John’s School 01992 573028
Debden Park High School 02085082979
Oaklands School (Independent) 02085083517
Entertainment
Restaurants and pubs
The Theydon Oak The Garnon Bushes
The Kings Head
Local Attractions / Landmarks
Epping Forest
Hopefield Animal Sanctuary
Lee Valley Park Farm
Hainault Forest Country Park
Copped Hall
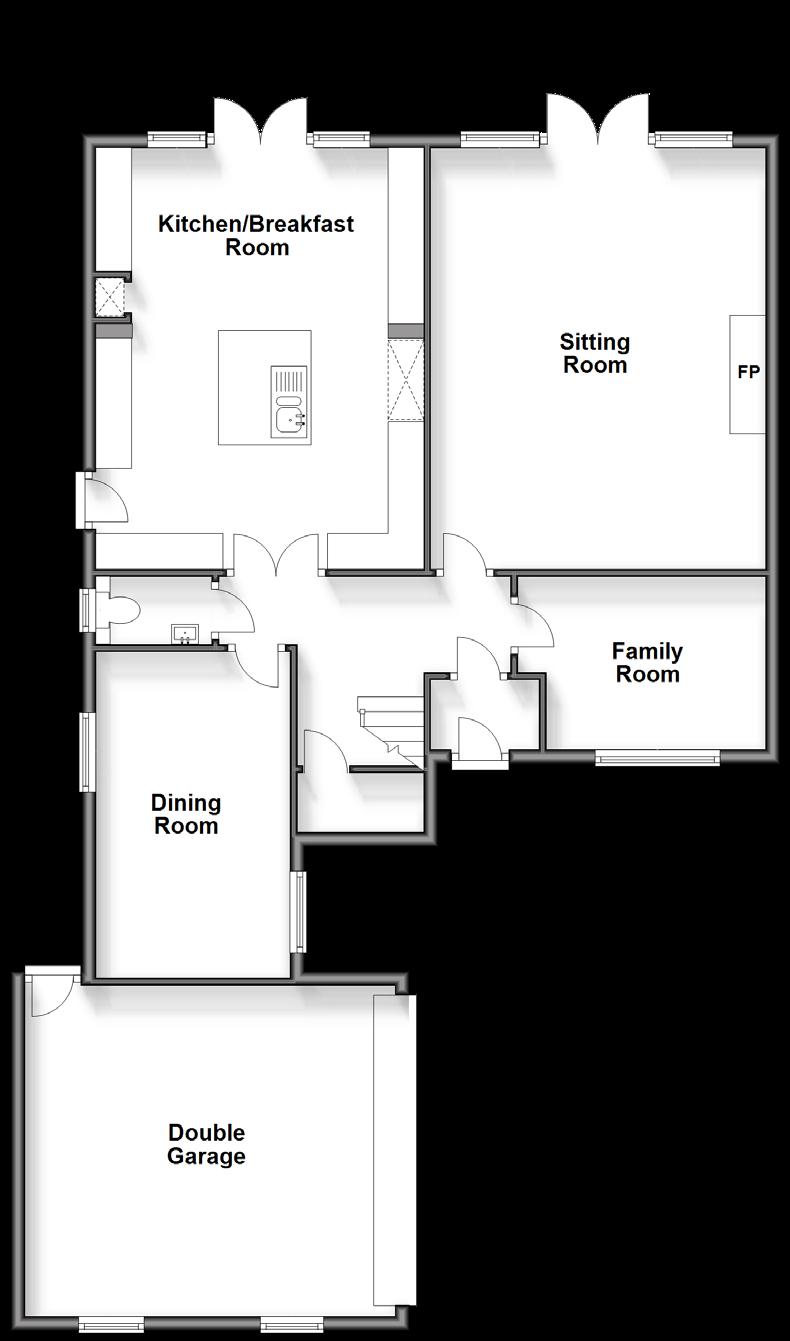
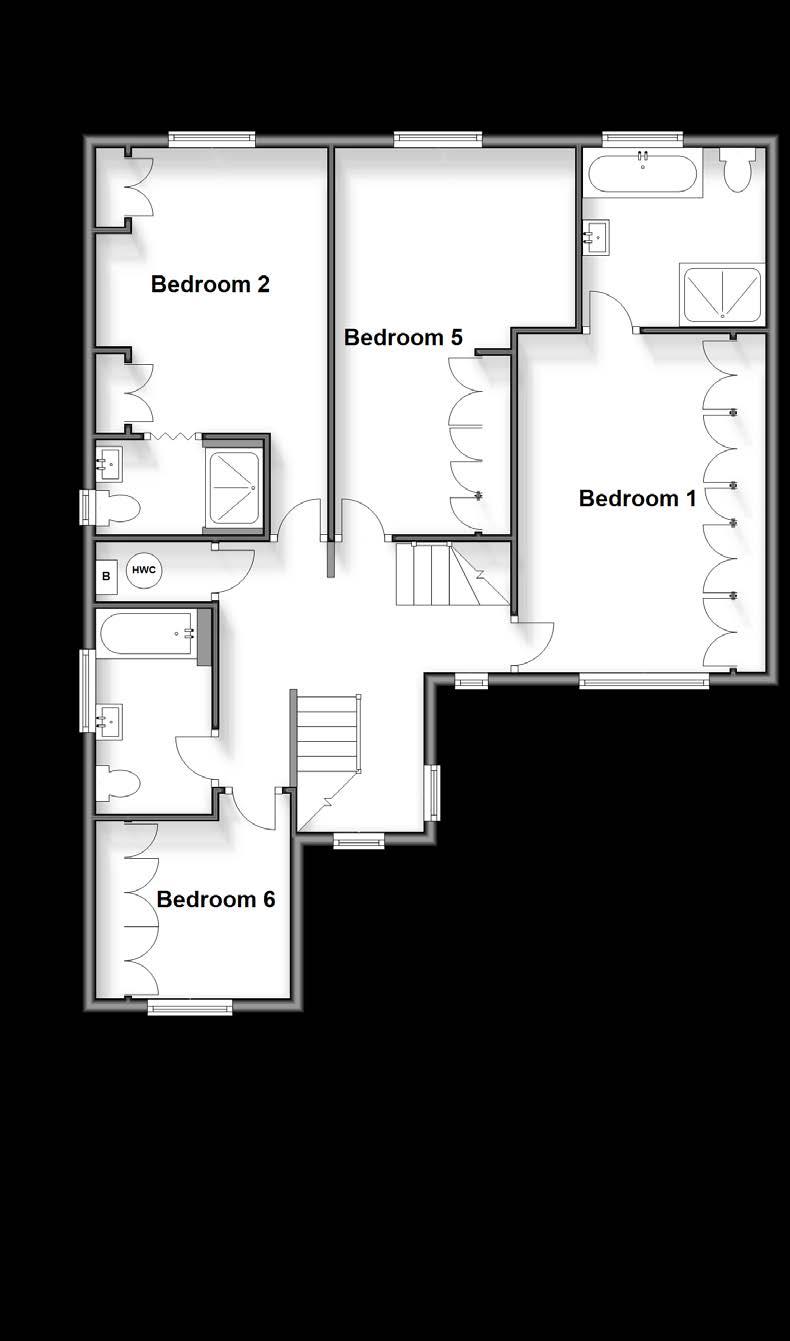
Ground Floor
Entrance Porch
Entrance Hall
Cloakroom
Family Room 11’4 x 8’1
Dining Room 15’8 x 8’11
Sitting Room 19’11 x 15’3
Kitchen/Breakfast Room 19’5 x 15’3
First Floor
Landing
Bedroom 1 15’4 x 9’5
En-Suite Bathroom
Bedroom 2 17’4 x 10’9
En-Suite Shower Room
Bedroom 5 17’4 x 7’11
Bedroom 6 8’2 x 6’11
Bathroom
Second Floor
Landing
Bedroom 3 14’10 x 11’6
Bedroom 4 14’10 x 11’6
Shower Room
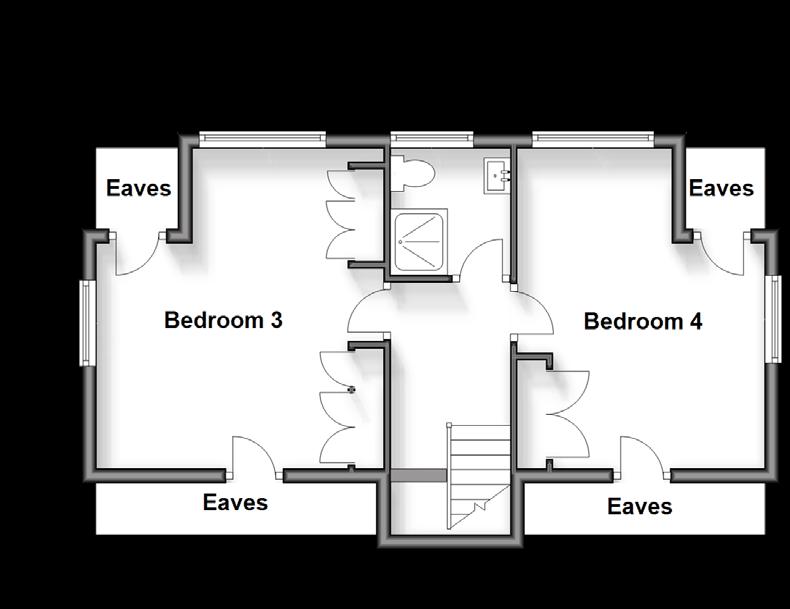
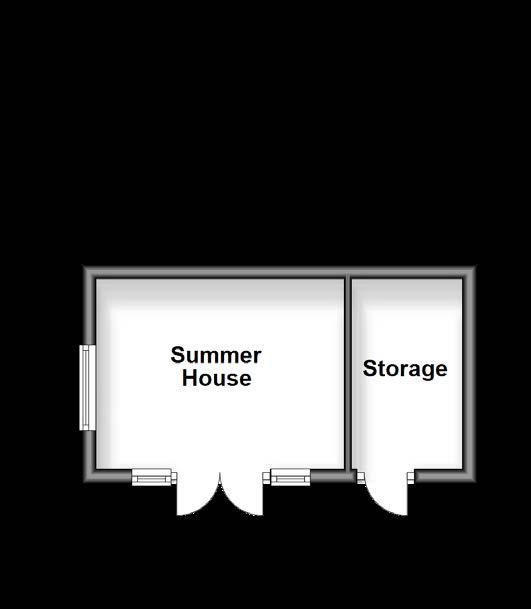
Outside
Off Street Parking
Double Garage Rear Garden
Summer House 17’11 x 14’9
Storage Room
£1,200,000
Council Tax Band: F Tenure: Freehold
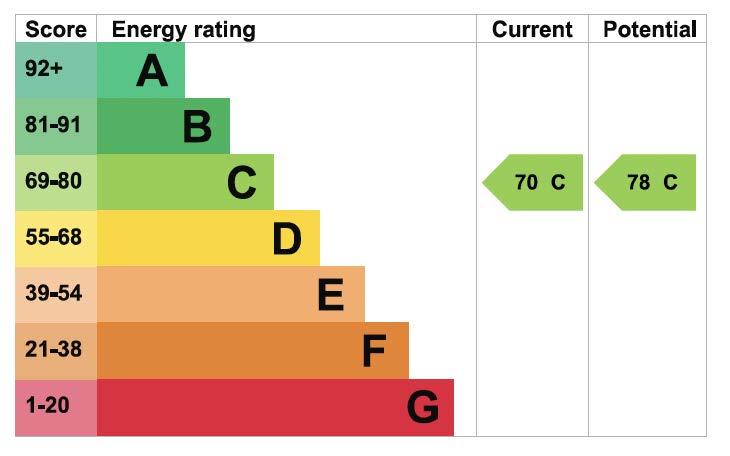


Agents notes: All measurements are approximate and for general guidance only and whilst every attempt has been made to ensure accuracy, they must not be relied on. The fixtures, fittings and appliances referred to have not been tested and therefore no guarantee can be given that they are in working order. Internal photographs are reproduced for general information and it must not be inferred that any item shown is included with the property. For a free valuation, contact the numbers listed on the brochure. Copyright © 2024 Fine & Country Ltd. Registered in England and Wales. Company Reg. No. 2597969. Registered office address: St Leonard’s House, North Street, Horsham, West Sussex. RH12 1RJ. Printed 03.05.2024
