OCTOBER
UNLOCK THE SECRETS TO CRAFTING A WARM AND SUSTAINABLE TINY HAVEN Top advice from Tiny House Pro about the importance of insulation and climateappropriate design in creating a cosy and sustainable tiny house
Clear Architects’ Wyvern House helical staircase marries nature and modern innovation

+ FOCUS: SELF-BUILDS | RENOVATIONS | CONVERSIONS | DIY | EXTENSIONS COVER STORY
www.redhutmedia.com
ADVISORY MATERIALS I-DEAS CASE STUDIES FROM URBAN JUNGLE TO HIDDEN GEM ~ Discover the 110m2 architectural marvel in London’s Haringey by Satish Jassal Architects CHARGE SMART, DRIVE FAR ~ Expert insights on EV charging point installations for your self-build or renovation A SYMPHONY OF MATERIALS ~
THE PERFECT PORCH DESIGN ~ Creative design ideas and professional guidance for stylish, cosy, small porches 23 - ISSUE 111
Osmo are the specialists when it comes to an optimal interplay between wood and coating systems for interior and exterior applications.



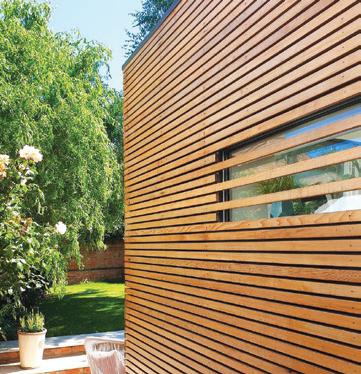








I-BUILD/OCTOBER/23
EDITORIAL: Rebecca Kemp rebecca@redhutmedia.com
Hannah Woodger hannah@redhutmedia.com
PRINT & DIGITAL ADVERTISING: Sam Ball sam@redhutmedia.com

Jim Moore jim@redhutmedia.com
PRINT DESIGN MANAGER: Jack Witcomb jack@redhutmedia.com
DIGITAL DESIGN MANAGER: Matt Morse matt@redhutmedia.com
ACCOUNTS: Rachel Pike accounts@redhutmedia.com
PUBLISHER: Sam Ball sam@redhutmedia.com
TERMS AND CONDITIONS:
Af ter some disappointment due to the late arrival of the much-anticipated autumn season, it's time to focus on making our indoor spaces warm and cosy for the upcoming colder months. Naturally, heating is our first consideration. In this issue, we explore underfloor heating (UFH), a favourite among self-builders and home renovators. Andrew Curry, Training Manager at Schlüter-Systems, discusses UFH's advantages and installation options. This provides homeowners with efficient and comfortable heating solutions. For a comprehensive look at the benefits, please turn to page 16
H owever, all the dedication and thought put into heating our homes would be in vain if the warmth escapes through inadequate construction of the roof, walls and floors. This is especially significant when considering both the environmental and financial costs of heat loss. On page 22 , we talk with John Klee, a Heating Trend Analyst at BestHeating, about the importance of effective insulation techniques. Discover the primary areas of heat loss and learn how to prevent it effectively.
For those who choose the freedom and adventure that accompanies tiny house living, insulation also plays a pivotal role. To fully embrace the tiny house dream, ensuring year-round comfort is essential. Proper insulation and climateappropriate design are key to achieving this goal. Gencaga Vural, Co-Founder & COO at Tiny House Pro, delves into the significance of these factors and how they can significantly enhance your tiny house experience. For the complete article, please turn to page 28
I hope you enjoy this issue. Don’t forget, if you’re coming to the end of your self-build and would like us to feature your home as inspiration for other budding house-builders, then please do not hesitate to get in touch. Alternatively, if you’re about to embark on your self-build journey and would be keen for us to document your progress, do get in contact.
 Rebecca
Rebecca Kemp Editor
Rebecca
Rebecca Kemp Editor

@ibuildmagazine @ibuildmagazine ibuildmagazine
Cover story: Join Gencaga Vural, Co-Founder & COO at Tiny House Pro, as he explores the importance of insulation and climate-appropriate design in creating a cosy and sustainable tiny house. See page 28.

Red Hut Media Ltd 5 Mansion Row, Brompton, Kent, ME7 5SE 01622 946150
www.redhutmedia.com
I-BUILD/OCTOBER/23 3
Welcome Editor's I-BUILD OCTOBER 2023
Contributions are invited and when not accepted will be returned only if accompanied by a fully stamped and return addressed envelope. No responsibility will be taken for drawings, photographs or literary contributions during transmission or in the editor's hands. In the absence of an agreement, the copyright of all contributions, literary, photographics or artistic belongs to Red Hut Media Ltd. The Publisher accepts no responsibility in respect of advertisements appearing in the magazine and the opinions expressed in editorial material or otherwise do not necessarily represent the view of the publisher. The Publisher does not accept any liability of any loss arising from the late appearance or non publication of any advertisement.































4 I-BUILD/OCTOBER/23 01708 39 80 22 sales@brundle.com www.fhbrundle.co.uk The widest range of innovative and stylish handrail and balustrade from a single supplier. Whatever the project, we have a cost effective solution. Pro-Railing® stainless steel & glass balustrade specialists It’s a lifestyle choice... Heavy- duty ladder for strength & durability (load rating of 250 kg/tread) Fire rated steel hatch box offering up to 60-minute protec tion Thermally insulated & air tight hatch to keep in the warmth (U value from 0.17 W/m K ) 0345 9000 195 | sales@premierloftladders.co.uk
October 2023
INSPIRATION
Desired Designs: Trick or Treat?
As the last rays of summer fade away, it’s time to welcome the enchanting allure of autumn and the charm of Halloween. Here are some tips on transforming your home for the season.
Desired Designs: The Fluidity Aesthetic
Embrace the beauty of fluidity through sleek silhouettes and soft shapes, creating a seamless flow that brings calm and comfort to your living spaces
Viewpoint
Are you planning a kitchen renovation? Excitement often comes hand in hand with concerns when hiring a contractor. What if things go wrong? John Roberts, Partner and Director of Austin Lafferty Solicitors, is here to guide you through the process.
RCI
12 08 18
With energy prices on the rise and new Government targets in sight, focusing on insulation is key. Join John Klee, Heating Trend Analyst at BestHeating, as he sheds light on where to insulate, how it affects your bills and the environment.
EV Charging
CASE STUDIES 06 22 26
Matthew Gibbons, Managing Director of Plug&Drive, looks into the key considerations you should take before installing EV charge points.
Urban Sanctuary
Satish Jassal Architects has woven magic in the heart of Haringey, London. On a challenging backland site, the practice transformed a 110m2 overgrown piece of land into a modern masterpiece. From asymmetrical pyramid roofs to exposed brickwork and oak flooring, every detail sings of craftsmanship and innovation.
Rural Retreat
Nick’s stunning barn conversion is a testament to the art of transformation, blending bespoke features and rustic elegance. Here, we explore every nook and cranny, including their solid oak kitchen crafted by Portree Kitchens.
I-DEAS
i-Build: Tiny Houses
Join Gencaga Vural, Co-Founder & COO at Tiny House Pro, as he explores the importance of insulation and climateappropriate design in creating a cosy and sustainable tiny house.
i-Scape: Pillars, Porches & Porticos
David Sutton, Managing Director of The English Porch Company, explores design ideas tailored specifically for small porches.
i-Nterior: Wardrobes
Hammonds explains the art of repurposing spaces into walk-in wardrobes and transforming your storage game.
MATERIALS
Floors, Walls & Ceilings
Andrew Curry, Training Manager at SchlüterSystems, sheds light on the benefits and installation options for underfloor heating.
Stairs, Balustrades & Balconies
From a helical concrete staircase inspired by a 500-year-old oak tree to unique materials like charred timber and polished concrete, Clear Architects’ design for Wyvern House is a testament to thoughtful design and vision.
NEWS/PRODUCT GUIDE
Northern Homebuilding & Renovating Show
Visit the Northern Homebuilding & Renovating Show from 3rd to 5th November at the Harrogate Convention Centre for expert insights and thousands of products.
South West Homebuilding & Renovating Show
Discover the keys to creating your dream home at the South West Homebuilding & Renovating Show on 18 and 19th November.
Product Guide
The latest innovative products in the marketplace, designed with your build in mind.
I-BUILD/OCTOBER/23 5
28
ADVISORY 24 34 30 10 16 36 38 32
esired esigns
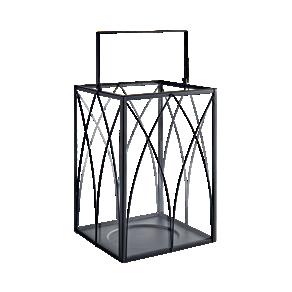
TRICK OR TREAT?


As the leaves turn shades of red and orange, it’s the perfect time to embrace autumn with an understated yet charming approach to Halloween decor. Begin your transformation by adorning your front door with a welcoming wreath crafted from dried leaves. Inside, create a cosy ambience with candle lanterns casting a gentle glow. Infuse the air with the scents of cinnamon, apple and pumpkin spice, to create a warm embrace. Move to the heart of your home, your



dining table, and adorn it with a rustic centrepiece. Here, mix seasonal fruits, like apples and pears, with the earthy aesthetic of pinecones. When it comes to flowers, opt for deep-hued blossoms, such as dark red roses and rich orange marigolds, to bring an elegant touch. Lastly, don’t overlook pumpkins. Carve or paint them with classic designs, and arrange them around your front porch or garden. With these sophisticated touches, your home will ooze an English autumnal charm.

03.
08.
09. We

10.


05.

6 I-BUILD/OCTOBER/23 DESIRED DESIGNS
01. Gisela Graham London, autumn maple leafcone wreath, £49.99
02. Lights4fun, Happy Halloween neon wall light, £59.99
Lights4fun, witches broom light-up Halloween decoration, £49.99
04. Natural History Museum x Dunelm signature metal lantern, £35
So Cosy, Alonzo Autumn Glaze wool blanket, £99
06. Sophie Allport Halloween mug standard, £14.50
07. Sophie Allport Trick or Treat apron, £25
The Wisteria Tree, felt pumpkin hanging Halloween tree decorations, £9.99
Love Seasons, brown pumpkin with rope detailing, £22.99
The Wisteria Tree, Hey Boo ghost candle, £9.99
YOURS TO BUY
©GINGER RAY
As the last rays of summer fade away, it’s time to welcome the enchanting allure of autumn and the charm of Halloween. Here are some tips on transforming your home for the season.
Spook up your space
Elevate your Halloween decor with captivating wall art. From vintageinspired posters of book covers to skeleton prints, Halloween wall



G inger Ray
Since its Founder, Ben, began the Ginger Ray story in 2012, recognising a gap in the market for premium and innovative celebration designs, the company has expanded its reach globally. It has been assisting customers worldwide in crafting unforgettable occasions. Ginger Ray’s core mission revolves around leaving a lasting mark on these special moments, ensuring they are truly memorable.
YOURS TO BUY

01. Black crow Halloween decorations, £8.99

02. Halloween candle holders with black dinner candles, £9.99
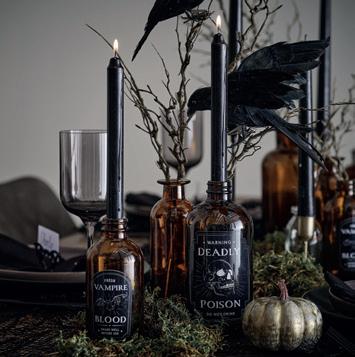
03. Halloween paper honeycomb pumpkins, £7.99

04. Halloween wire pumpkin decorations, £7.99
For a touch of recycled DIY magic, transform old glass jars into enchanting lanterns? Simply clean and dry the jars, then coat them with matte black or deep purple paint for an eerie base. Once dry, use stencils or freehand designs to create spooky silhouettes. Lastly, place battery-operated candles inside for a hauntingly beautiful glow that’s both safe and stylish, and fun for the kids to make!

I-BUILD/OCTOBER/23 7 DESIRED DESIGNS HOT PRODUCT TOP TIP 01 03 02 04
OUR BRAND PICK
01. Beach House Art, Spellbound Halloween book cover wall art, £18
02. Beach House Art, BOO Halloween book cover wall art, £18
03. Ink & Drop, skeleton rose print black, £13
04. Poster Store, Window in the Forest, £13.95
YOURS TO BUY
art adds a bewitching touch to any room.
esired esigns
THE FLUIDITY AESTHETIC

Curves and creativity
The Bean table is kidney shaped and designed to be flexible. It’s particularly suitable for a seating area with limited space or where flexibility is needed. The standard top size is 73 x 45cm. Legs are gently curved and tapered. www.handmade inbritain.co.uk
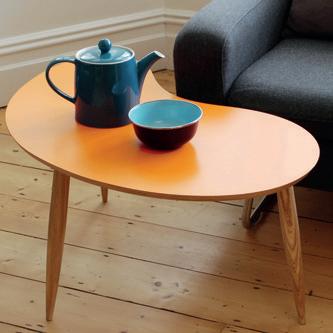
Ride the style wave
Elevate your space with the Regents Bench. Draped in luxurious cream boucle fabric, it offers both comfort and chicness.

The distinctive wave design brings a touch of modernity, making it an ideal fit for a laidback, luxe scheme. Dimensions: W118 x H40 x D55cm.
www.rowenhomes.com
G roovy and functional
Introducing the Pastel Wave side table – a funky addition to your space. With its pastel hues and wavy design, it’s not just a table; it’s a statement. Perfect for showcasing your favourite plant, holding a wine glass, or displaying a book.
www.fiveanddime -interiors.com
Blossom in style
Enhance your home with the white-andgreen-stripe Bubble Vase. Hand-painted green stripes on an off-white body create a vibrant contrast. This vase complements any room and is also available in a smaller two-bubble design. www.roseandgrey.co.uk

Gentle contours
Emulating the gentle contours crafted by dawn’s light on morning dew, the Seya Lighting range offers an elegant, curvaceous design that beckons moments of tranquility. Perfectly suited for spaces of serenity, this lighting range mirrors the ambience of sunrise.

www.tomraffield.com
Design brilliance
Create your ideal sofa with the luxurious Lindau inner corner piece. Featuring deep, horizontal fluting, it exudes captivating, curvaceous charm. Combine it with the Lindau Outer Corner piece to craft a stunning statement sofa. www.sweetpea andwillow.com


8 I-BUILD/OCTOBER/23
DESIRED DESIGNS
©CAFFE LATTE
Embrace the beauty of fluidity through sleek silhouettes and soft shapes, creating a seamless flow that brings calm and comfort to your living spaces.



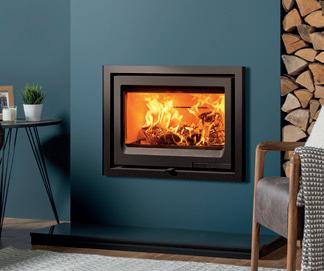




Fire Your Imagination WOODBURNING | GAS | MULTI-FUEL | ELECTRIC stovax.com NEW Gazco eStudio 165R electric with log-effect. Shown with optional Mood Lighting Kit. • 4 0 Years of B r itish De s i g n • and En g i n eering
Viewpoint
Cooking up a dream kitchen? Contractor insights await
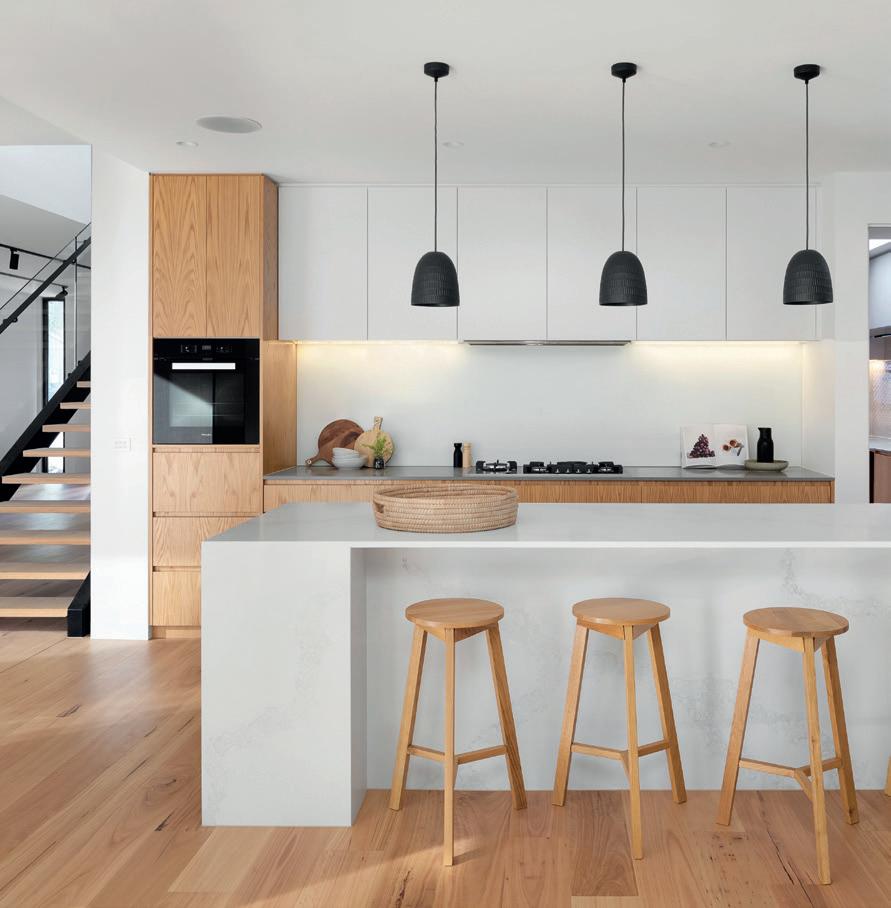
Having work or renovations completed in your house can be an exciting time, but it also carries a variety of risks. What if the tradesman or contractor doesn’t turn up? What if they don’t do a good job? What if they damage your property? What if they don’t finish and leave you high and dry? Rest assured, John Roberts, Partner and Director of Austin Lafferty Solicitors, is here to help with all your home renovation concerns.

Although these risks can unfortunately be very real, you are protected by the Consumer Rights Act 2015, which requires services to be provided with reasonable skill and care, as well as protecting the sale of goods and supply of services. This means that if any of the above risks become a reality, you have the right to rectify them.
Sometimes, the threat of legal action is enough to encourage the contractor or company to resolve any problems, so you may be able to fix the issues by contacting the contractor who completed the work.
I f you choose your retailer or installer wisely, they may be affiliated with a trade body that is responsible for upholding standards in their industry. For example, the KBSA (the Kitchen Bathroom and Bedroom Specialist Association) has a code of conduct and offers its members’ customers a deposit protection scheme and financial recompense against sub-standard workmanship.
In other cases, it can be necessary to look at alternative resolution methods, as we’ve all heard the horror stories about contractors failing to answer calls, avoiding any contact and faking a number of scenarios to get off the hook.
10 I-BUILD/OCTOBER/23 VIEWPOINT
John Roberts
is a Partner and Director at Austin Lafferty Solicitors
Photo by R ARCHITECTURE on Unsplash
T o pursue legal action, you will need to initiate a court case by submitting a claim. It’s advisable to seek legal support to ensure that this process is done correctly and with the right evidence to support your claim. You will need to be able to demonstrate that there was a valid contract in place and that the contractor breached the terms of the contract or displayed professional negligence. You may need to get a written report on the problems encountered by a surveyor or other professional third party to use as evidence.
D epending on the problem at hand, you can choose to claim a specific implementation of the contract, where the court can order the individual or company to complete the work as they were contracted for. Or, in other scenarios, you can sue the contractor for the cost of putting any problems right, awarding you with the necessary funds to have the work completed by another contractor or company.
S o, is it worth suing a contractor?
For larger problems, winning the claim can be the only solution that results in unsatisfactory works being fixed and completed, so legal proceedings shouldn’t be looked over. However, court processes can be slow and expensive, and many people choose to write off these types of disasters to experience and drop the legal proceedings after getting nowhere.
P revention is always better than cure. Here are some tips to help reduce the risk of finding yourself in a difficult situation with a contractor:


Be careful when selecting a contractor. Get recommendations from trusted friends and family and check online reviews to ensure that the company is reputable. Look into previous work that the company has completed.

B e clear about the work at hand and put everything into writing. This doesn’t necessarily need to be in a formal signed contract, but it can be through letters, emails or WhatsApp. Detail any timescales, costs, materials, stages or progress, final looks and quality.
D o not pay the full amount in advance. If the company is confident of its work and performance, it should accept a payment arrangement that keeps a good proportion of funds in your hands until satisfactory completion. There is no law to say payment must be made in advance, so if the contractor does not agree to staged payments, find someone else. www.austinlafferty.co.uk
I-BUILD/OCTOBER/23 11 VIEWPOINT
Photo by immo RENOVATION on Unsplash
Photo by charlesdeluvio on Unsplash
Haringey’s hidden gem
Satish Jassal Architects has completed a new-build, single-storey house on a backland site in Haringey, north London.

Located behind a butcher’s shop on busy Turnpike Lane and accessed via a 1m-wide covered passageway between retail premises, constructing the house was “like building through a straw,” says Satish.
Despite the challenging site, the result is a home that brings light, volume and materials to the fore. The shop owners had the site in the family for 30 years, and wanted to unlock the potential of a 110m2 overgrown piece of land to the rear. The brief was very open – “see what you can do”. Satish Jassal Architects took the project from planning to completion, including design and project management.
A pair of offset volumes create a courtyard entrance and a further courtyard to the rear, with a central living/dining/kitchen space and two diagonally-opposite bedrooms. Each volume is topped with an asymmetrical pyramid-shaped sedum roof punctuated by a rooflight. The intention


was to give neighbours a more pleasing view to look down on, rather than the existing jumble of ad-hoc retail and restaurant extensions. The central rooflights create a focus for the coffered asymmetrical pyramid roofs.
The exterior plays with a number of materials, with brickwork walls, oakframed glazing that sits on white stone sills and black steel used for the entrance gate and the brise soleils over the doors and windows. The practice is known for its use of brick to create highly-crafted and thoughtfully-detailed buildings, and this is no exception. The handmade bricks have a rough, imperfect texture, brought to the fore by recessed pointing, creating a more lived-in feel that helps the building bed into its environment. Vertical stack-bonded brickwork meets horizontal stack-bonded brickwork at parapet level, with neatly turned corners. The house’s dimensions were carefully worked out based on a singlebrick module.
12 I-BUILD/OCTOBER/23
URBAN SANCTUARY



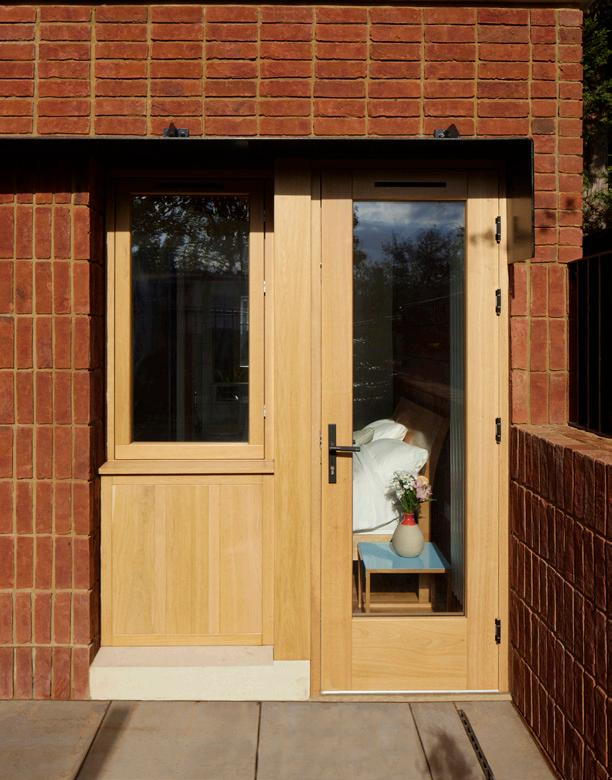
I-BUILD/OCTOBER/23 13 URBAN SANCTUARY
A similar material palette continues inside, with the brickwork left exposed in places and oak flooring used throughout. The two asymmetrical pyramid-shaped coffered roofs, which are made from glulam beams and sit on a perimeter steel frame, culminate in timber ‘chandeliers’ suspended beneath the rooflights. By day, the sun’s rays track around the room and highlight the sculptural quality of the ceiling. By night, concealed LED strips create a simple but eye-catching lighting feature, emphasising the 3.5m highest point and giving the illusion of greater space than the 66m2 footprint would suggest. The house’s sustainability credentials are met through the use of an air-source heat pump and a biodiverse green roof.


The building’s construction is easy to read thanks to its expressed structure and exposed materiality. The narrow access via the alleyway governed many of the design, construction and material considerations, from the steel screw piles that could be installed without a piling rig to the use of small modules (like the bricks) that could all be delivered via trolley. Parking bays on the road also needed to be suspended for deliveries and to use the space for storage. Satish estimates that around a quarter of the building cost was spent on the logistics of navigating the site. “This was a very tricky backland site, but the key message is that with careful planning, you can succeed,” he says. “Good design does not cost more. It’s about careful consideration of context and materiality.”
www.satishjassal.co.uk
FACT FILE :
Location: Haringey, London
Start on site: March 2022
Completed: January 2023
Gross internal floor area: 66m 2
Form of contract/procurement route: Traditional RIBA Concise Building Contract
Construction cost: £270,000
Construction cost per m 2: £4090
Architect: Satish Jassal Architects
Structural engineer: Corbett Tasker
Project manager: Satish Jassal Architects
Interior designer: Satish Jassal Architects
Approved building inspector: London Building Control
Main contractor: PK Construction London
Groundworks contractor: All Ground Solutions
Energy Consultant: Atspace
Arboricultural: Arboricultural Solutions
14 I-BUILD/OCTOBER/23
URBAN SANCTUARY




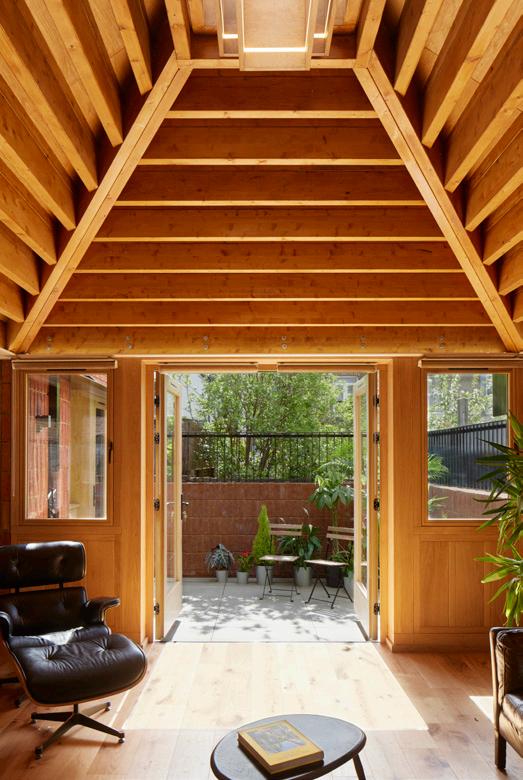
I-BUILD/OCTOBER/23 15 URBAN SANCTUARY
Underfloor heating systems for comfort
Andrew Curry, Training Manager at Schlüter-Systems, discusses the benefits and installation options for underfloor heating systems, providing homeowners with cosy and energy-efficient heating solutions.
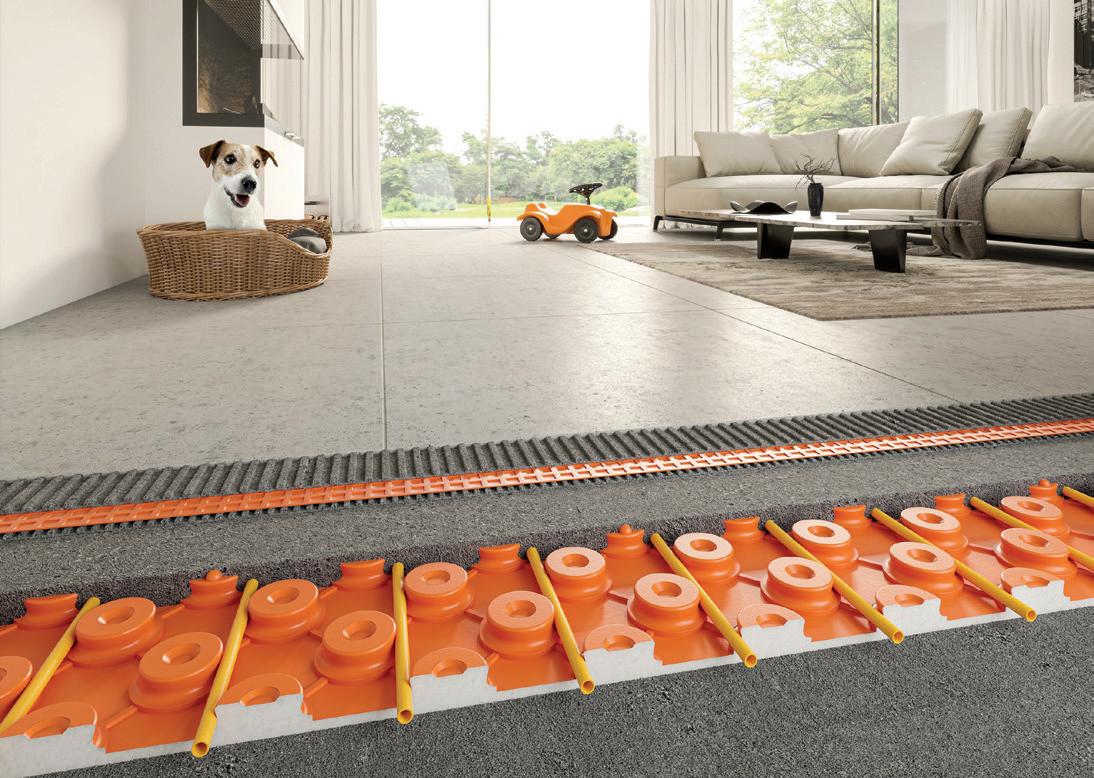
What are the key benefits of using underfloor heating systems compared to traditional heating methods?
It all depends on the system. Waterfed (hydronic) systems are designed to operate as a primary heat source, meaning the installation of these systems can directly replace alternative heat sources, such as traditional radiators. On the other hand, electric systems are intended to be used as a secondary heat source. This means they offer added comfort to floor surfaces like tile by keeping them warm, but they are not designed to heat the air temperature in the room. In this scenario, an electric system would be used alongside another primary heat source (radiator system).
Water-fed systems have low supply temperatures of around 30 to 55 ° C, whereas a traditional radiator operates on temperatures as high as 60 or even 70°C. This, in turn, means lower energy consumption, bringing down the heating costs for the home. The even heat distribution of a water-fed underfloor heating system means the heat is dissipated into the room more evenly,
whilst, with a traditional radiator, heat is dispersed into the room starting from the closest point to the radiator, leaving cold spots within the air due to movement. Electric floor heating systems can be configured by different zones, allowing for greater flexibility when it comes to adding comfort to areas within the home that are more frequently used. The low assembly height of electric underfloor heating also makes this type of system suitable for renovation projects or retrofitting.
Underfloor heating also adds comfort to the home, particularly in scenarios where the floorcovering is prone to being cold during the winter months. For example, a tiled floor can be cold to the touch. With a floor electric heating system underneath warming the tile, it is much more comfortable to step out of the shower on those cold winter mornings.
There are also hygiene benefits to using underfloor heating, particularly in wet areas such as showers, which are prone to condensation or a build up of mould growth. The warmth dries out the area after use, creating a more hygienic and healthier environment.
Andrew Curry is a Training Manager at Schlüter-Systems

How do floor heating systems contribute to energy efficiency and reduced utility bills for homeowners?
Lower supply temperatures than is required from a traditional system, like a radiator, means that it is cheaper to run as the water temperature does not need to go up to such a high level.
A low-height build up of some systems reduces the distance between the underfloor heating and the floorcovering, making it faster for the heat to reach the surface and reducing heatup and cool-down times.
16 I-BUILD/OCTOBER/23 LIGHTING & ELECTRICALS FLOORS, WALLS & CEILINGS
It is also possible to run certain systems using regenerative energy sources, such as heat pumps, which are more energy efficient than alternative heat sources.
What types of floor heating systems are available, and how do they differ in installation and operation?
There are two widely-known types available – electric and water fed (hydronic).
Electric underfloor heating systems use wires that are connected to the main power supply, which generates heat to warm the floorcovering. Typically, this type of underfloor heating is available in two different formats: as a loose cable installation or by using mats. Loose cable installations offer more flexibility in the layout of the cable. Electric systems are controlled by a thermostat and can be adjusted as required to maintain the desired temperature using floor sensors.
The second type, a hydronic system, uses a network of pipes through which hot water is circulated. These pipes are typically connected to boiler systems, but they can also be connected to other heat sources, such as a heat pump. Connecting the pipes to a heat source requires a manifold and mixing vales depending on the heat source.
Are there any considerations homeowners should keep in mind when choosing between floor heating systems?
There are a few considerations to bear in mind: the type of floorcovering, how the underfloor heating will be installed (new build or renovation), the cost of installation and the ongoing cost of running and maintenance. The biggest question to answer is whether you are looking to heat the air space within the room or warm the floorcovering.

It’s a common misconception that electric systems can be used as a primary heat source and will heat an entire room, and often, they will be installed with this intention, only to not perform as expected. In reality, it’s only intended to keep surfaces warm and add comfort to the floorcovering.
While the majority of floorcoverings can be used with underfloor heating, it is important to take care with certain coverings. For example, not all carpet is suitable for all underfloor heating, which is particularly the case with thicker carpets with high tog ratings.
Another key consideration is the type of project where the underfloor heating is required. If a renovation or retrofit project, where height build-up plays an important role in the decision, electric underfloor heating can be more suitable as a secondary heat source. It is additionally more suited where it is only being installed in a few select areas. On the other hand, for new builds or where the entire home is being heated, opt for a hydronic system.
Whilst electric underfloor heating systems are cheaper to install, water-fed systems have lower running costs.
Are there different options for floor heating systems based on the type of flooring material used in the home? Different floor heating systems are suitable for different types of flooring. Electric and hydronic systems work well with a variety of floor finishes, such as tile, laminate, hardwood and vinyl. However, some floorings, like carpet and polished concrete, require specific heating systems that are designed to accept those floorcoverings.
Can it be retrofitted into existing homes?
Electric underfloor heating systems are ideally suited for renovation or retrofitting into an existing property. Due to the low construction height, there are minimal build-up requirements, with many systems being as low as just a few millimetres. These are perfect for scenarios where you may just want to add a bit more comfort to the room by warming the surface of the floorcovering.

What are the maintenance requirements for floor heating systems, and are there any potential challenges to be aware of?
Maintenance requirements for floor heating systems may vary depending on the type of system installed. Both electric and hydronic systems generally have lower maintenance needs.
During the installation phase of electric systems, it is important to check the cables are tested before, during and after installation. Afterwards, ensure the thermostat works accurately and is set up to customer requirements.
The main challenge associated with either system is identifying and repairing faults. Since both systems will be installed underneath a floorcovering, fault finding should be carried out to identify any defect within the system, with the removal of the floor tile being the last resort.
It is recommended to consult with the manufacturer’s guidelines and seek professional advice for ongoing maintenance.
I-BUILD/OCTOBER/23 17 FLOORS, WALLS & CEILINGS
www.schluter.co.uk
Redefining rustic charm
Nestled amidst the rustic charm of a lovingly renovated barn, this month’s Q&A transports us into the world of Nick and his family, where cats, dogs and even horses are part of their daily life. This stunning self-build renovation is a testament to the art of transformation, boasting a blend of bespoke and unique features that redefine rustic elegance. Join us as we step inside and explore every nook and cranny, including the heart of the home — the solid oak kitchen, proudly crafted by the talented artisans at local gem, Portree Kitchens.
W hat inspired you to embark on your own project rather than buying?
After losing out on a Georgian farmhouse, we started to look for a project that had the potential to give us the space we desired. After calling around estate agents asking after properties with land, they said they had a barn with planning and asked if we would be interested. So, purely by chance, we said why not and went to see the property. When we arrived, it was the location that sold it to us, and we just had to go for it.
W hat was the vision and inspiration behind your new home?
We wanted to retain the history and originality of both barns, one being stone and one steel framed. This led to us trying to incorporate a mix of industrial-style fittings and ones with an older, more classic feel.

H ow did you approach finalising your design brief?
We worked with an architectural drafter to help re-configure the original plans to create space for a fourth bedroom, as well as rearrange the living space to suit our open-plan living.
D id your project need to cater for any special requirements?
We wanted to include a menage in a very tight space. This led to some very clever planning with the builders to retain walls and work across several levels on the outside space to achieve what we wanted.
H ow and why did you choose this plot?
As mentioned, it was purely down to the location. We came to see the barn on a late summer’s evening, and as we sat looking over the valley, deer were running across the fields with the cows in it, and the sun set behind the trees to the west of the property. We fell in love with it at that moment.
The barn had planning permission under a Class Q conversion. We worked with Rugby Council to make some minor adjustments and then again with the planning officer to get an outline for the stables and menage.
Were there any challenging aspects to the project and build?
The builders, on the whole, were great. However, in order to keep costs as low as reasonably possible, we used lots of different contractors, which did lead to some challenges. We made a couple of mistakes with scoping the underfloor heating plan, and no one took accountability for the design issues, which, ultimately, cost us money in the long run.
Did you work with an architect at any point in the process?
No, just a drafter to make the plan adjustments. We designed the outdoor space, including the stables, ourselves, using software we found online. We also used Photoshop to create lighting plans internally for the electricians. We completely self managed the project.
How did you approach material and product specifications?
Instagram and Pinterest helped form the look and feel of the house, and taking inspiration from other builds and projects helped with our decisions. We also made some considerations around the ecological impact and environmental impact, leading us to using a GSHP (ground-source heat pump) and recycled composite cladding.
How does the property respond to passive house principles?
We have triple-glazed windows on the west of the property. The house was airtight tested as part of the GSHP installation. We used the latest superquilt insulation in the roof and, of course, the GSHP system.
18 I-BUILD/OCTOBER/23
RURAL RETREAT
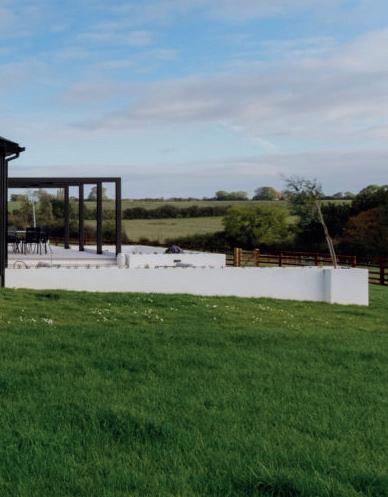
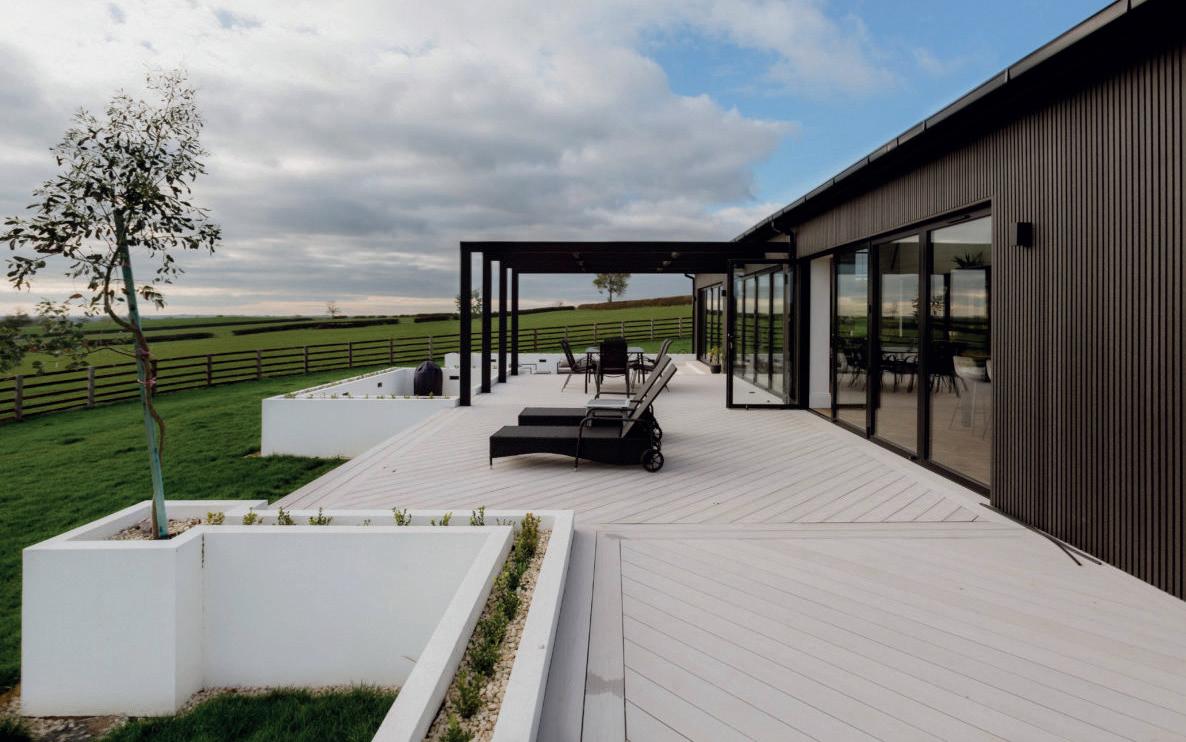
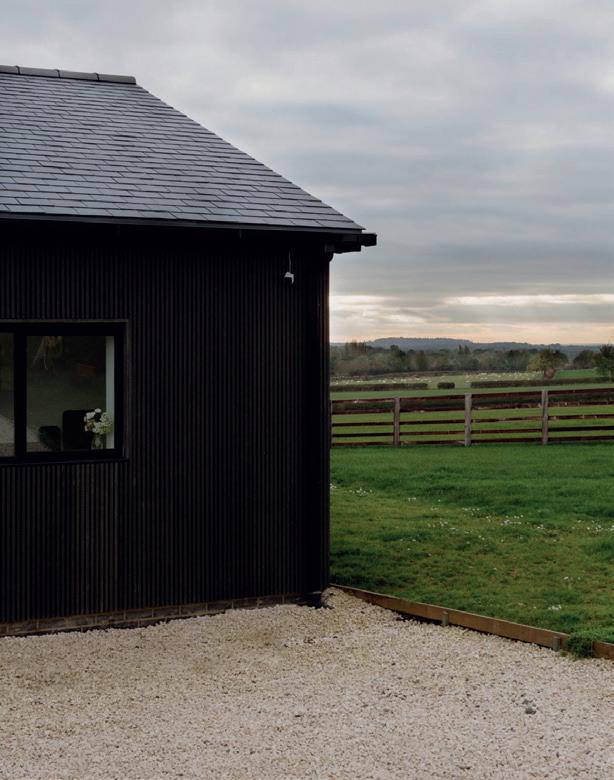
I-BUILD/OCTOBER/23 19 RURAL RETREAT
H ow long did the project take?
W e originally wanted to be in the house by Christmas of 2020 (nine months). Although we technically moved out of an onsite static caravan into the house, it was a long way from being finished, and we spent nearly another year finalising the fixtures and fittings.
Did you remain within the original budget?
W e did stay within the original budget. In fact, we didn’t borrow our last payment from our drawdown mortgage as we really maximised our budget by doing things ourselves and staying within the 10% contingency.
P lease provide an overview of the finished space.
T he house blends a mixture of old and new with an industrial feel, softened with our existing furniture and new pieces that helped complement the building and its surroundings. The whole house focuses on the south and west aspects, prioritising the views across the valley.

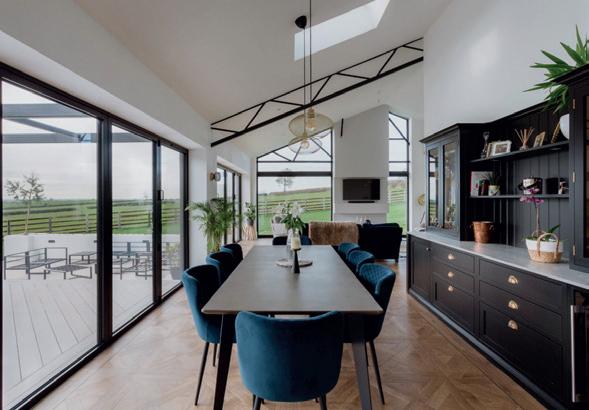
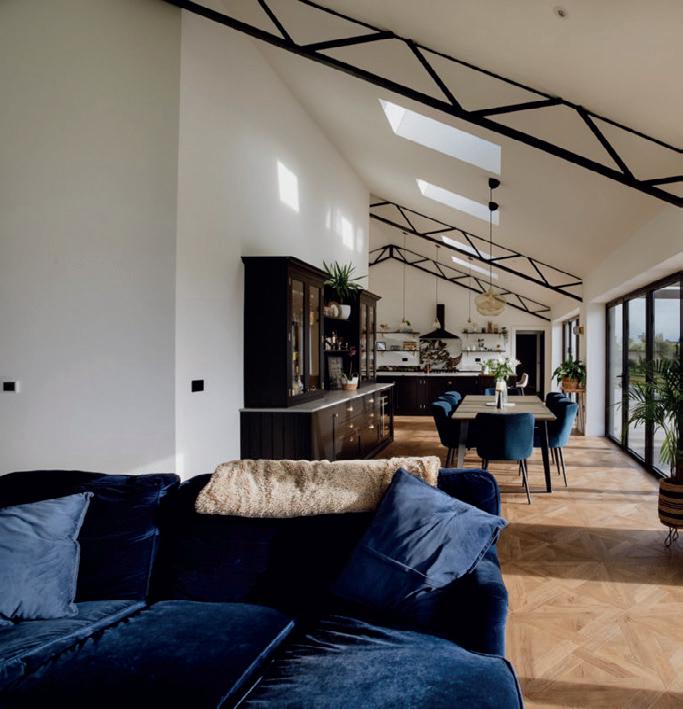
W hat was your vision for the exterior/landscaping?
W e wanted the inside and outside to flow flawlessly, which meant things like flush reveal cills on the bi-folds and decking helped create one big living space inside and out. We also wanted to create different sections of the outside space as the sun moved around the property and the night got cooler. This led to a sunken seating around on the southwest face of the property.
H ow did you decide which plants to use and how to place them?

I t can be windy, so although the plants are minimal, we used evergreen privet hedges in our planters to offer some year-round protection, and we then added in some nice grasses to bring the space to life over time.
H ow does the garden respond to the surrounding landscape and your new home?

A t first, it didn’t blend as well, with sharp edges and monochrome colours, but as the plants have matured, the outside space has really come to life and now flows perfectly.
H ow does the property respond to its surrounding landscape?
F rom the road and canal path, the property blends nicely with the black exterior cladding, looking similar to the existing industrial building.
W hat does the local community think of the new property?
W e are very isolated; however, the farmer who sold the property and any visitors love the building and its finish. We are not easily accessible or on a public footpath for the local community to see the property easily.
I s the final property everything that you hoped it would be?
Yes, the location and the space we have designed fit our needs perfectly, and now we are raising our family in a place they can call home. It’s spacious but cosy and has good proportioned rooms for us all to enjoy.
20 I-BUILD/OCTOBER/23
RURAL RETREAT
W hat’s your favourite thing about your new home?
Having a coffee in the morning, sat at the kitchen table looking out the 15m run of bifolds across the views of the valley. It’s always a reminder of how lucky we have been to have the opportunity to build in an awesome location.



I s there anything that you would have done differently?
Maybe an additional focus around the renewables with solar and air conditioning built in and potentially a porch in the hallway. But, in retrospect, we are really pleased with the outcome.
Would you do the whole thing again?
Yes, it’s something we are open to. However, with a young family maybe a static caravan might be a stretch this time round.
What advice would you offer to anyone looking to self-build?

The location has to be right, and then be sure to understand the mechanics of each element so that costs don’t spiral and you can effectively manage the contractors. Be on top of the budget daily to prevent cost overruns.


www.portreekitchens.co.uk

I-BUILD/OCTOBER/23 21
RURAL RETREAT
The importance of proper insulation
As we approach the colder months, lowering energy usage and costs will remain a priority for the majority to keep costs under control. With the energy price cap set to remain around £2000 for the rest of the year and most of 2024, and new Government targets on energy set to come into place, it’s more important than ever to focus on good insulation techniques.
I n an evolving landscape of energy efficiency, it can be confusing to decide where to focus our efforts to improve insulation. To understand what to prioritise, it is important to look at data and also what regulations the Government has put in place for new builds to fit criteria and have a positive effect.
The main area of heat loss in the average home comes from the walls, with 30 to 40% lost here. Roofs also account for substantial heat loss, around 25%. Areas with openings, windows and doors cause 20%, and the fourth biggest loss is through floors where 10% departs.
Improved insulation provides many financial benefits of keeping heat in during winter and out in summer, but it also helps to cut our carbon footprints to help the environment.
Government targets say we should aim for an EPC C rating, and landlords are required to achieve this by 2028. The average EPC rating in the UK is a D, but homes that have a C are estimated to save as much as £400 a year on energy bills. A lot more can be saved by pushing for a B or even A rating.
A nalysis by Knight Frank shows that homes that move from a D to a C rating add an additional 3% to their value over and above local house price growth, equivalent to £9003 based on the average resale price * This increases to 8.8% for properties that go from band E to C.
A reas to focus on and changes to make
The soaring cost of household energy bills has made most scrutinise the use of gas and electricity and assess the energy usage of our homes. Modern properties are generally built with better insulation standards than old ones, but there are many factors that can be put in place to stop heat from leaking out during winter or coming in throughout summer.

With the largest loss coming 9 walls, it’s important to address this, although it will involve the most costly methods of insulation. Before tackling this, you will need to work out if it is a cavity wall or a solid wall. Only older properties will use solid walls, which will require more effort and cost. The price when insulating cavity walls depends on the size and type of house, but since one of the main areas for heat loss comes from the walls. With 30 to 40% lost here, the benefits are endless and annual savings of up to £400 can be made on energy bills.
Hot air generally rises to colder areas, which is why roofs and lofts, areas that you won’t heat naturally, should be insulated to keep this locked in for longer. Installing around 270mm of loft insulation will minimise the temperature loss by creating a thermal barrier, preventing heat from rising and disappearing through the roof. The Energy Saving Trust estimates that in one year, a typical three-bedroom semi-detached house can save up to £310 on energy bills by installing loft and cavity wall insulation. Just be careful not to cover any vents, grilles or air bricks.
22 I-BUILD/OCTOBER/23 LIGHTING & ELECTRICALS RCI
Jo hn Klee, Heating Trend Analyst at designer radiator specialist BestHeating, has explained the importance of proper insulation with the areas we should focus on improving and the effect these energy changes will have to help lower household bills and hit Government targets.
The window and door type installed should also be strengthened. The initial outlay for triple glazing, fibreglass doors or composite doors can prove costly, but the price of these will pay off quicker than other areas, plus it will prevent noise from outside. A cheaper option than replacing windows and doors is to draughtproof them, which can cut costs with savings of up to £50 a year. Choosing to have a property draughtproofed could cost around £270 for the whole house, so the DIY alternative will make this even cheaper and is straightforward to do.
It’s important to strengthen insulation around areas that utilise heat the most, so focus this near radiators and your thermostat, as this will dictate how hard a boiler needs to work and affect the amount of energy used, thus influencing the cost of bills.
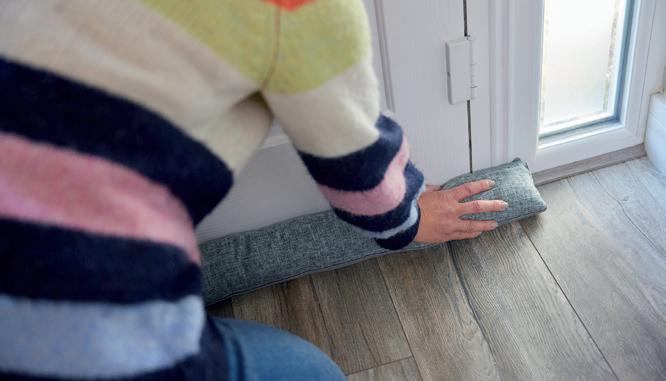


With a winter heating budget in mind, there are a few things to do that will reduce energy bills, such as ensuring furniture is arranged to make it easier for heat to circulate the room. Don’t place furniture directly in front of a radiator, as this will prevent heat from being distributed freely throughout the room and can also lead to damaging the furniture over time from close exposure to heat. Leave around 12" (30cm) between any furniture and a heating appliance to ensure free movement of air and better distribution of heat.
The difference between doing the bare minimum with insulation and upgrading this in areas around a property makes a massive difference. Whilst the initial investment may prove costly, hundreds can be saved on energy bills every year, so it will have a profound effect long term. This improved energy efficiency will also have great benefits for the environment, which is important for the Government, housebuilders and the nation as we look to lower our carbon footprint and help our future generations.
www.bestheating.com
SOURCE:
https://www.knightfrank.com/research/article/202210-11-improving-your-epc-rating-could-increase-yourhomes-value-by-up-to-20

ABOUT BESTHEATING :
BestHeating is one of Limitless Digital Group’s core brands and has been providing luxury designer radiators for over 10 years in the UK and Ireland. The specialist is committed to helping the nation stay toasty through winter and effortlessly cool all year. No matter the colour, shape or size, there is a radiator available for any style of home. The brand is committed to clever innovation that makes heating more accessible and sustainable for consumers. Its first-of-itskind AR function on site allows customers to virtually position radiators within their homes without the need for an app.
I-BUILD/OCTOBER/23 23 RCI
Climbing the design stairs: Wyvern House’s striking ascent
The brief for Wyvern House was for a one-off, contemporary design located on the disused tennis courts within the grounds of the client’s existing Grade II-Listed home. As keen watchers of Grand Designs, the clients wanted to create a striking design with detailed craftsmanship.
Set on an unusual plot size in the vicinity of protected trees, the site constraints meant the design had to be non traditional in form and construction. The realised building is made of two wings connected by a central stair core using a concrete framework clad externally with a simple palette of charred timber, zinc and split slate. This simplicity in materials is carried through into the interior spaces with the same high attention to detail, using a warm but neutral palette.
T he staircase is a key feature of the overall design, located in the central core and rising over three floors. It appears circular in shape but is, in fact, helical. This slightly unusual shape provides more space for the design to function and meets Building


Regulation requirements, which stipulate the amount of turning space needed and the height and depth of each stair, which must be identical.
T o present a sculptural feel, the staircase is cast in concrete that wraps around the inside of a curved concrete wall. The original interior design concepts featured limestone flooring throughout the ground floor, chosen to complement the planned limestone cladding to the exterior of the house with a polished stair. However, as the construction progressed, the limestone cladding was replaced with charred timber cladding, meaning that the planned limestone flooring would feel out of place in the building, so Clear Architects chose a polished concrete floor instead to maintain the restrained palette of materials. In this context,
a polished concrete stair would risk the interiors feeling too clinical, so a different type of finish was sought.
A big factor influencing the form of the house is the 500-year-old oak tree located in the garden, formerly a part of Epping Forest. Using this as inspiration, designs were created to install a solid oak runner with prominent vertical posts acting as the balustrades. Creating a striking internal representation of the majestic tree’s form as well as complementing the vertical timber cladding on the exterior. Areas of the original planned, polished concrete remain visible to either side of the oak runners that have been laid on each tread. These areas are polished and sealed to give a low-sheen finish. The exposed concrete detailing is
24 I-BUILD/OCTOBER/23 LIGHTING & ELECTRICALS STAIRS, BALUSTRADES & BALCONIES
continued as a threshold at the top of each staircase and as a band around the carpet on the first- and secondfloor landings.
A s the structural width of the stair is over 1m, Clear Architects did not want to have a handrail along the inside of the curved concrete wall that the oak runner widths. The projection of the handrail and the oak skirting details were carefully considered to bring the effective stair width down to 990mm, allowing us to maintain the integrity of the curved concrete core wall rising through the building.
C reating the staircase involved a detailed process requiring skilled joinery and structural engineering to ensure the design was robust. One of the challenges of working with oak posts was creating the height needed for some of the balustrades. The 50 x 50mm solid oak timber pieces needed to reach heights of up to 7m. The recommended maximum length of post advised by the mill was 4m, beyond which structural integrity would decrease and, crucially, the propensity for warping would significantly increase.
K nowing that each individual piece could be no longer than 4m, Clear Architects explored how to join pieces to achieve the longer lengths needed to maintain the graceful curve across the three floors. To achieve this, the architecture firm designed the joins to stagger up the stairs, following the rise and emphasising the joins with negative rebates of 5mm. This creates slight shadow gaps where individual timbers join, giving the illusion of single pieces of oak from afar, but close up, the considered detail reveals itself.
The spacing of the 111 timber balusters was worked out by the creation of a 1:1-scale drawing template on plywood that was laid out on site and used to set out the posts as they were fitted.
A ll the oak pieces were given a stained finish, which is matched across the house in all timber elements, from the doors on the ground floor to any timber elements in joinery pieces throughout the house.
T o maintain safety and avoid slipping, each oak tread has three brass trims, creating a nosing detail that contrasts beautifully with the stained oak. This brass detailing is
carried throughout the property on handles, carpet edgings and hinges.
Another challenge was how to introduce borrowed light into the spaces leading off the stair core. The 2.7m-diameter rooflight at the top of the stair core floods the core itself with light, but getting this light to the landing areas on the first floor behind the curved wall was important to avoid it feeling dark and dingy in comparison.
T his has been achieved by casting vertical slot openings into the concrete wall. These slots are of different sizes to accommodate the waist of the stair’s structure that follows the wall at that floor level. Mimicking the verticality of the external timber cladding, the slots allow light to filter through as well as provide a visual link to the stairs from the landing behind the wall.
T he completed staircase at Wyvern House is a stunning feature at the centre of this beautiful property. It is a testament to what detailed design and vision can achieve and is a real talking point of this home.


I-BUILD/OCTOBER/23 25 STAIRS, BALUSTRADES & BALCONIES
cleararchitects.co.uk
Installing an electric vehicle chargepoint at home
With electric vehicles (EVs) rising in popularity, you may be considering switching your vehicle, or perhaps you already have. Here, Matthew Gibbons, Managing Director of Plug&Drive – a UK manufacturer and installer of electric vehicle chargepoints – looks into the key considerations you should take before installing one.

Th e UK is gradually building up its EV charging infrastructure with a range of publiclyaccessible chargepoints across the country. These opportunities can often be handy for drivers on the go, but the easiest and most convenient method of charging an EV is to install a chargepoint at home.
Installing a home chargepoint provides further value than simply charging your vehicle. Research shows that 76% of homes with an EV chargepoint increase in value compared to similar homes in the area. You may not be designing your home with a future sale at the forefront of your mind, but this added value is a nice boost if the scenario does arise.
Whether you’re undertaking a selfbuild project, a major renovation or simply want to install a chargepoint
to your completed property, there are a range of options available. From choosing the right chargepoint to determining the best location, here are some key considerations any homeowner should take before committing to an installation.
C hoosing the right chargepoint
With so many variations of EV chargepoints on the market, it can be difficult to understand which is best for your needs and circumstances. There are some frequent terms you’ll likely come across when browsing models, the first two being ‘tethered’ and ‘untethered’.
A tethered chargepoint has a charging cable that is permanently attached, meaning the cable is always readily available when you need it, and you are much less likely to fall victim to cable theft. An untethered chargepoint
has a detachable cable. These models are much more suited for households with multiple EVs, as not every EV has the same charging connector and, therefore, may require a different cable. An untethered chargepoint also gives you the opportunity to take your cable with you for longer journeys in case you need to charge up on the go.
Other key terms are ‘single-phase’ and ‘three-phase’, referring to the power supply of the chargepoint. Most households will only have a singlephase supply, so this is the most common choice for individual homes, and, conveniently, is often enough for an average EV driver’s needs. Threephase chargepoints have the ability to fast-charge a vehicle, which is very beneficial if you hope to fully charge your EV in quick bursts. An electrician can survey your home to determine your existing power supply, and although costly, an existing singlephase power supply can be upgraded to a three-phase if desired.
Another consideration when selecting a chargepoint model is whether you want smart charging capabilities. Smart chargers connect to the internet, either via ethernet or 4G. These chargepoints have the ability to be controlled via an app, alert of any hardware abnormalities and remotely support and troubleshoot
26 I-BUILD/OCTOBER/23 LIGHTING & ELECTRICALS EV CHARGING
any issues. Smart chargers can also balance the power load whilst charging an EV, preventing the risk of overloading the circuit. A chargepoint without smart capabilities will simply charge a vehicle whilst plugged in and stop when unplugged.
W here to install a home chargepoint
The most common place to install a home chargepoint is on a driveway, in a garage or carport, or in a dedicated parking space. This, of course, depends on your property. With a selfbuild project, you can put more consideration into where you would prefer a chargepoint to be, but for a completed property, you’re likely to work with what you’ve got.
If on-street parking is your only available option, you need to put more consideration into the placement of the chargepoint. You cannot install a private chargepoint onto public property, so instead, you may install it on the outside of your home. From here, a cable can be run across the pavement to reach the vehicle. In these instances, the cable must be covered by a cable protector at all times and removed when the vehicle is not charging. Local councils have the authority to remove a charging cable that is placed in a hazardous position.
Chargepoints are often installed directly onto a wall, but they can also be installed onto a freestanding pedestal. There is no overarching benefit to either method, so choose depending on your needs and preferences.
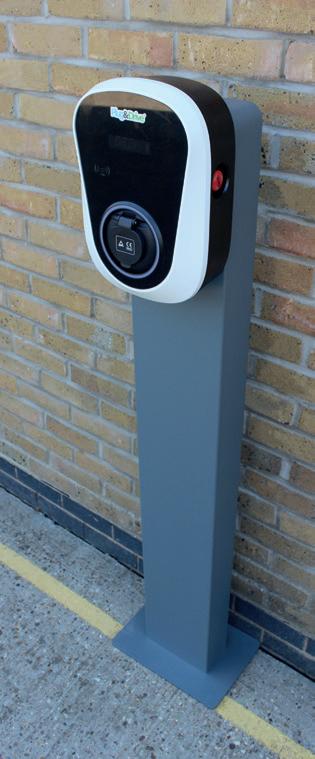
A fter installation
O nce your chargepoint is installed, you should review your insurance policies to ensure that charger-related instances and liabilities are covered. This is of higher importance if you will be running a cable across a public pathway. Adjust your existing policies or take out a new policy if you feel it is necessary. Chargepoints should be serviced every 12 months to detect any potential safety issues. Your installer or another registered electrician with the correct equipment can do this for you. When the chargepoint is up and running, there are various opportunities to bring in an income from it. You will already be saving money on each charge of your own vehicle in comparison to public charging opportunities, but you can also rent out your charge point for a cost. Apps, such as Co Charger, allow you to register your chargepoint to a map, allowing other EV drivers to book out a time slot to use it, paying you a fee for the service.
F utureproof your build
An EV chargepoint is a desirable amenity now that popularity is growing. Save yourself time and money by installing one at your home. If you’re still unsure about what type of chargepoint is best for you or how to best facilitate an installation for your property, contact a licensed installer. www.pluganddrive.uk

I-BUILD/OCTOBER/23 27 EV CHARGING
Ensuring year-round comfort in tiny houses
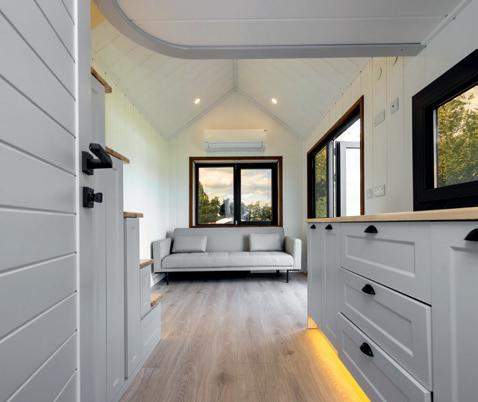

Tiny houses have gained immense popularity in recent years, offering a simpler and more sustainable way of living. These compact dwellings are not just about downsizing; they represent a lifestyle choice that emphasises minimalism, reduced environmental impact and financial freedom. However, to fully embrace the tiny house dream, it’s crucial to ensure year-round comfort. Proper insulation and climate-appropriate design are paramount in achieving this goal. In this article, Gencaga Vural, Co-Founder and COO at Tiny House Pro, delves into the importance of these two factors and how they can make all the difference in your tiny house experience.
The heart of comfort: Insulation
Insulation serves as the backbone of comfort in tiny houses. It acts as a barrier that regulates temperature, keeping the interior warm in winter and cool in summer. While it may seem like a minor detail, choosing the right insulation materials and ensuring proper installation can have a profound impact on your overall quality of life.
Material matters
Selecting the right insulation material for your tiny house is a critical decision. Different regions and climates call for specific insulation types. For instance:
Fibreglass: A commonly-used insulation material, fibreglass offers decent thermal performance and is relatively cost effective. It’s widely available and easy to install, making it a popular choice for a tiny house in various climates.
Spray foam: This insulation type provides excellent thermal insulation properties, sealing gaps and preventing air infiltration. It’s highly effective in extreme temperatures but can be costlier than other options.
Cellulose: Made from recycled paper and treated with fire retardants, cellulose insulation is an eco-friendly choice. It offers good thermal performance and can be a suitable option for tiny house owners seeking sustainability.
Mineral wool: Mineral wool insulation, such as rock or slag wool, is fire resistant and provides excellent thermal insulation. It’s often preferred in areas prone to wildfires or extreme temperature fluctuations.
Proper installation
Choosing the right insulation material is only half the battle. Proper installation is equally crucial. Tiny houses present unique challenges due to their compact size and unconventional designs. Insulation must be installed meticulously to ensure there are no gaps or voids that can allow heat or cold air to seep through. Additionally, paying attention to the insulation of the floor, walls and roof is essential. Insulation should create a continuous thermal barrier to maintain a comfortable interior temperature. Neglecting any part of the tiny house can lead to discomfort and increased energy consumption.
Designing for your climate
Tiny house owners often find themselves on the move, exploring various climates and regions. As such, climateappropriate design plays a pivotal role in ensuring yearround comfort. Here are some design considerations based on climate zones:
Cold climates
In regions with harsh winters, it’s vital to prioritise insulation and energy efficiency. Key design elements for cold climates include:
Double-paned windows: These help prevent heat loss and condensation, keeping the interior warmer.
Heating options: Installing a reliable heating system, such as a wood stove or radiant floor heating, can make a significant difference during chilly winters.
28 I-BUILD/OCTOBER/23 I-BUILD/NOVEMBER/21 I-BUILD - TINY HOUSES TINY HOUSE PRO
Thermal mass: Incorporating thermal mass materials, like concrete or stone, can help regulate indoor temperatures by storing and releasing heat gradually.
Hot climates
F or areas with scorching summers, focus on strategies to keep the tiny house cool. Design considerations include:
Proper shading: Installing awnings, shades or reflective roofing materials can reduce heat gain and keep the interior comfortable.
Cross-ventilation: Incorporate features like strategically-placed windows, vents, and fans to promote airflow and cooling.
Light-coloured exterior: A light-coloured exterior can reflect sunlight and reduce the absorption of heat.
Mixed climates
I f your tiny house will move between different climate zones, consider a more versatile design. Features like adjustable shading, a well-insulated envelope and climate-specific heating or cooling options can help adapt to changing conditions.

Energy efficiency and sustainability
B eyond comfort, proper insulation and climateappropriate design also contribute to the sustainability of tiny houses. By reducing the need for excessive heating or cooling, you lower energy consumption and minimise your ecological footprint. Here are some ways this can be achieved:
Reduced energy bills
A well-insulated tiny house requires less energy for heating and cooling, resulting in significantly lower utility bills. This financial benefit aligns with the financial freedom that many tiny house enthusiasts seek.
Environmental impact
B y investing in proper insulation and energyefficient design, you’re contributing to a more sustainable future. Less energy consumption means reduced greenhouse gas emissions and a smaller environmental footprint.
Longevity
P roper insulation and climate-appropriate design can also extend the lifespan of your tiny house. Effective insulation protects against moisture damage, mould growth and structural deterioration, ensuring that your investment lasts for years to come.
Health and wellbeing
C omfort in a tiny house isn’t just about temperature control; it’s also about creating a healthy living environment. Proper insulation and climate-appropriate design can positively impact your wellbeing:
Indoor air quality
E ffective insulation can help maintain consistent indoor temperatures and reduce the likelihood of drafts and air leakage. This, in turn, helps to preserve indoor air quality by preventing pollutants from entering your living space.
Reduced humidity
I n humid climates, insulation can help prevent excess moisture from seeping into the tiny house. High humidity levels can lead to mould and mildew growth, which can be detrimental to both the structure and your health.
Peace and quiet
P roper insulation not only regulates temperature but also provides soundproofing benefits. This is especially important in tiny houses where privacy and peace and quiet are essential for comfort.
Conclusion
T iny houses offer an appealing way to simplify life and reduce your environmental footprint. However, the key to unlocking their full potential and ensuring year-round comfort lies in proper insulation and climate-appropriate design. By carefully choosing insulation materials, ensuring meticulous installation and designing your tiny house to suit your climate zone, you can create a cosy, sustainable and healthy living environment. In doing so, you’ll not only enjoy the benefits of tiny house living but also contribute to a more sustainable and comfortable future for yourself and the planet.
www.tinyhousepro.co.uk
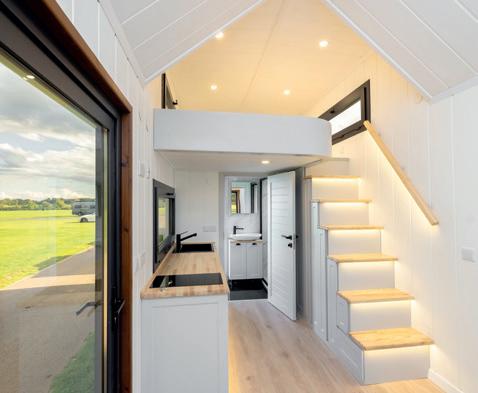
I-BUILD/OCTOBER/23 29 I-BUILD/NOVEMBER/21 I-BUILD - TINY HOUSES TINY HOUSE PRO
Small porches with a big impact
Here, David Sutton, Managing Director of The English Porch Company, offers some design ideas for small porches that maximise space and deliver a significant visual impact.
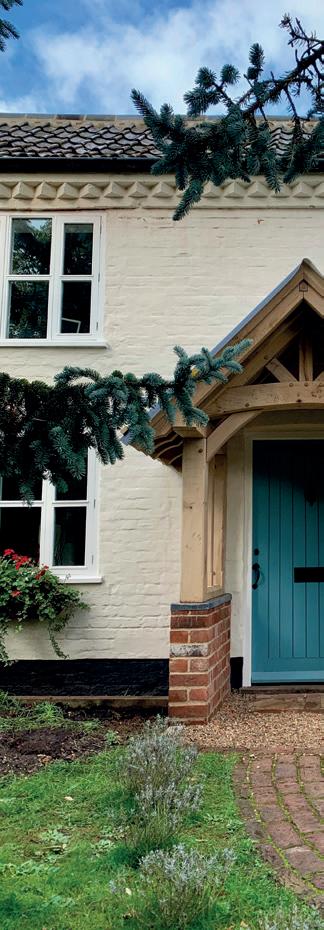
It has always amazed me the impact a well-proportioned porch can make to almost any home. I think we all know that feeling when we see a property that is crying out for that added element, whether it’s elegant windows, a contemporary front door or a porch of some description.
O f course, a porch is, in its purest sense, a practical structure for keeping the weather out and those below it dry, but in today’s world, a porch, however simple, offers so much more. It offers a place for boots, logs and those allimportant e-commerce deliveries.
A well-designed and -proportioned porch is both practical and aesthetic and can really add style and impact to any property. So, where does one begin? Well, you do have to feel that a porch of some description would enhance and improve your home. After that, it’s a question of the type of porch you require.
T he majority of homes only have space for a relatively small porch, but that doesn’t mean it has to be purely functional; it can create an impact way beyond its size.

T here are essentially two types of porches: open or enclosed. From a practical standpoint, an enclosed porch, whether to the front, side or rear of a property, should have a footprint no smaller than 1m deep and 1.5m wide unless restrictions apply. Any smaller, and the investment in an enclosed porch would largely be wasted with little in the way of useable space. The exception to this is, of course, for those properties where the principal objective is keeping the wind and rain out. In this situation, the benefit of space is far outweighed by the comfort an enclosed entrance porch will create.
I f a smaller porch is the only option, then it is important that the design really delivers in terms of both style and practicality, so here are a few suggestions.
30 I-BUILD/OCTOBER/23 I-SCAPE - PILLARS, PORCHES & PORTICOS THE ENGLISH PORCH COMPANY
Canopy porches
T hese rely on the porch being bolted to the building. Firstly, it is imperative that you establish that the construction of the building will support the weight of a porch and that there are adequate areas to fix the porch, too. These types of porches are generally no wider than 1.5m and project out from the face of the building by a maximum of 1.0m. Of course, if there is sufficient support within the building’s structure, a larger design of a canopy porch could be fitted, but generally, they are on the small side.
T here is a range of off-the-shelf designs to choose from, from glass and plastic in both flat and curved forms to pitchedroofed, cottage-style designs in oak or timber suitable for painting. These are the most cost effective; however, whilst they afford the practicality you may be looking for, they are less likely to create the impact and style many homeowners want.
T o achieve both style and practicality, you may well need to consult an architect or specialist porch company who will design or recommend a porch for you that will be specific to your requirements.
Ground-supported porches
T his style of porch comes in two types: full height, where the posts that form the porch extend down to the ground, and half height, which is suitable for dwarf wall construction.
Both styles offer greater impact than a canopy-style porch and the potential for increased practicality by offering the possibility for some form of enclosure without being fully enclosed. This type of porch will also offer the homeowner a far greater choice in terms of design and style, helping them achieve the look they are keen on.
W hichever option of porch you decide on, don’t forget that most porches will enable you to add that personal touch, whether that’s fairly lights or Christmas, Easter and Halloween decorations. It’s a great idea to add an outside fixed socket under the roof or canopy; this can be used for lighting, power to security devices or powered decorations. We would recommend that any electrical works are undertaken by a qualified electrician to avoid any chance of water penetration into the outlet.
For the perfect porch that will enhance your home, we suggest you contact a specialist who will be able to talk you through the process, explain the costs involved in ordering a bespoke porch and discuss issues associated with planning.

www.theenglishporchcompany.co.uk
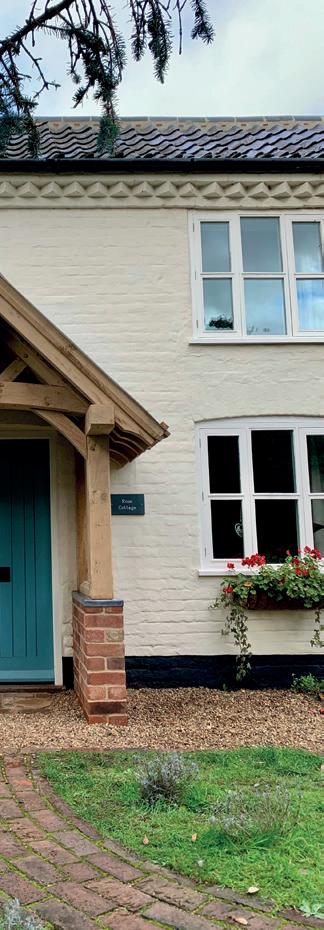
I-BUILD/OCTOBER/23 31 I-SCAPE - PILLARS, PORCHES & PORTICOS THE ENGLISH PORCH COMPANY
Repurposing spaces into walk-in wardrobes
Do you look longingly at Pinterest images of beautiful wardrobes? Perhaps your closet is a mess, and you want to get organised with a new storage solution? Whatever your situation, you’re in the right place. Here’s everything you need to know about wardrobes.
Walk-in wardrobes are surprisingly versatile and offer multi-purpose functionality in the home. Not only are they an ideal storage space for your clothes, shoes and accessories, but a welldesigned walk-in wardrobe can also make your bedroom feel bigger rather than smaller.
The great thing about walk-in wardrobes is they can be created almost anywhere in your home. You can use some existing space in your bedroom, make use of an awkward spare room or convert your loft or otherwise. They can be fitted into spaces of all shapes and sizes, from small, narrow spaces to full-blown dressing rooms.
Many people think that walk-in wardrobes need to be huge, for instance, the size of a full room and packed full of clothes, bags and accessories. This is a common misconception – a walk-in wardrobe can be any size. It just needs enough depth to fit interior storage solutions, like rails, drawers and shelving. This means that there’s no right or wrong when it comes to how big a walk-in wardrobe should be, as it can work in a space of almost any shape and size. Whether it’s long and narrow, a perfect square or has a sloping ceiling, you’ll be able to tailor storage systems to suit.
Many people want to know how to design a walk-in wardrobe that will truly work for them.
Hammonds is a pioneer of wardrobe design. Awkwardly-shaped rooms? No problem. Underused space? With an industry-leading collection of sliding, folding and pivoting doors, your walk-in wardrobe dream is possible.

Choose a doorless option for a luxury look and feel, or if you prefer to have your clothes and shoes out
of sight, there’s a wide variety of door styles, colours and finishes for you to choose from. Add a full-length mirror, a storage bench or a series of convenient hooks and hangers to easily store your clothes.
One of the best walk-in wardrobe ideas for small bedrooms or an additional room that might not be big enough to fit a bed, the galley-style ‘walkalong’ wardrobe gives you floor-to-ceiling storage space along the walls of your room. You can leave this open to create a display-like effect or cover up with sliding or hinged doors as per your preference and the space afforded.
If you have the space available and like the idea of a ‘private’ walk-in wardrobe design, an enclosed wardrobe is the way to go. An enclosed space gives you your own little dressing room to get changed and can be separated from the rest of the bedroom using sliding or hinged doors. Consider it your very own fashion-focused ensuite for you to enjoy.
There are multiple storage solutions on offer, with everything from trouser hanging and cosmetic units to pull-out shoe racks and counterbalance hanging rails. Both the interior and exterior of your walk-in wardrobe design should be completely personal to you, and suppliers, such as Hammonds, can effortlessly customise and edit designs to fit seamlessly with your lifestyle.
Ultimately, a walk-in wardrobe should be organised to suit you and your home. Streamlined storage means you spend less time searching, sorting and tidying and more time enjoying a space you love.
www.hammonds-uk.com
32 I-BUILD/OCTOBER/23 I-NTERIOR - WARDROBES HAMMONDS


I-BUILD/OCTOBER/23 33 I-NTERIOR - WARDROBES HAMMONDS
The Northern Homebuilding & Renovating Show returns to the Harrogate Convention Centre


Whether homeowners have their sights set on relocation or renovation, the Northern Homebuilding & Renovating Show, sponsored by Korniche, is set to grace the Harrogate Convention Centre from 3rd to 5th November.

Th i s event is a beacon of promise, offering attendees an immersive experience enriched with expert insights across various domains. With a staggering 240 exhibitors assembled under one roof, the show is a treasure trove of thousands of products and services tailored to empower homeowners in their quests to enhance, renew and realise their dream homes, all while encouraging them to consider home improvement over relocation.
The exhibitor roster boasts an extensive line up, meticulously curated to support homeowners in orchestrating their projects. From architects and appliances to building materials and lighting, the spectrum extends to encompass garden spaces, timber structures, doors, windows and much more.
Sponsored by Internorm, the Advice Centre serves as a hub for booking complimentary one-on-one consultations with property experts, architects, planners and builders. Among the notable experts available for consultation are the esteemed Michael Holmes, Allan Corfield and Sally Tagg from Homebuilding & Renovating Magazine, alongside eco-expert David Hilton, Paul Testa specialising in lowenergy home design, Tom McSherry, a finance expert from Buildstore, and Quantity Surveyor Tim Phillips. Within the Masterclass and Seminar Theatres, specialists will delve into a wide array of topics. These include a beginner’s guide to building your own home, navigating the intricacies of securing planning permission, comprehending the significance of structural warranties and insurance and exploring the potential of property investment, with discussions on whether you can transform £12,000 into £200,000 in just two years.
The Northern Homebuilding & Renovating Show places a strong emphasis on the merits of energyefficiency technologies and renewable solutions. This responds to the ongoing enthusiasm among visitors seeking ways to reduce energy costs and futureproof their homes while reducing their carbon footprint. The seminars and masterclasses are tailored to provide practical guidance on optimising energy usage in homes and fostering sustainability. Renowned specialists in home heating efficiency will enlighten attendees on topics such as heat recovery ventilation systems, the most suitable triple-glazing options to align with the Government’s Future Homes Standard (Part L), and the initial phases of designing a sustainable home.
One-day advance tickets for the Northern Homebuilding & Renovating Show are available at £8 each (children under 16 enter free of charge). For ticket purchases and further details, please visit the website below.
www.harrogate.homebuildingshow.co.uk
34 I-BUILD/OCTOBER/23
LEGAL & BUSINESS NEWS SHOW PREVIEW: NORTHERN HOMEBUILDING & RENOVATING SHOW | 3-5 NOVEMBER
©GettyImages






I-BUILD/OCTOBER/23 35 Sheraton 5 Gas ✔ Input: 4.7kW (high), 2.5kW (low) ✔ Output: 1.8kW - 3.8kW ✔ Maximum Efficiency: 90.6%† ✔ Efficiency label: B Cost per evening* £1.03 *Based on Sheraton 5 Balanced Flue Natural Gas model, running at 4 hours on low input of 2.5kW. The costs presented are based on the average UK cost per unit of gas (including VAT) as at 1st October 2022 including the Government Energy Price Guarantee (10.3p per kWh, Which?, ‘Liz Truss’s energy guarantee puts price cap at £2,500 for a typical household for two years: calculate your new bills’, which.co.uk) and do not include any costs relating to the product maintenance and servicing. Prices rounded to nearest whole pence. †Maximum efficiency is achieved when running product on high output setting. Find out more at gazco.com How little does it cost to run a Gazco gas stove? Example Running Costs 1 Hour on low continuous heating 26p 1 Hour on high continuous heating 48p 4 Hours on low continuous heating £1.03 4 Hours on high continuous heating £1.94 When a fire supression system merges seamlessly into your home what more could you ask for?! With fantastic reviews from our clients you can guarantee that your project will be in the best hands with us. Call today for a no obligation quotation. Call 01344985895 or email info@vapourmist.co.uk www.vapourmist.co.uk WELCOME TO THE 21ST CENTURY SPRINKLER SYSTEM
Home improvement and self-build resources and specialist advice abound at the South West Homebuilding & Renovating Show

“Anyone looking to buy a home for the long term should ignore short-term market fluctuations and remember that a home is more than just a financial asset, and lifestyle should come first,” says Michael Holmes, property expert for the Northern Homebuilding & Renovating Show.

Whether homeowners are looking to move or improve, the South West Homebuilding & Renovating Show, sponsored by Internorm (running from 18 to 19th November at the Bath & West Showground), is promising visitors a show packed with expert advice from specialists in a range of subjects, plus over 140 exhibitors showcasing thousands of products and services, all under one roof, to help homeowners improve, renovate and build their dream homes rather than move.
T he exhibitor line up is extensive to help homeowners bring their projects together, ranging from architects, appliances, building materials and lighting to garden spaces, timber structures, doors and windows and much more.
E xperts in the Masterclass and Seminar Theatres will present on topics ranging from a beginner’s guide to building your own home to getting planning permission, as well as the early steps of designing a sustainable home.
Energy efficiency and tackling high energy costs will be high on the agenda, with visitors to the Ask the Expert Zone able to talk to specialists about their specific concerns. Eco Expert David Hilton will be on hand to de-mystify heat pumps and educate homeowners on how they can make the most of the energy in their homes, save money on bills and reduce their carbon footprint.
T he Advice Centre will provide opportunities to book free one-onone sessions with other property experts, designers, planners and builders, including Homebuilding & Renovating Magazine’s specialists Michael Holmes, Allan Corfield and Sally Tagg as well as Quantity Surveyor Tim Phillips and finance expert Tim McSherry from BuildStore.
One-day tickets to the South West Homebuilding & Renovating Show are £8 in advance (children under 16 go free). You can buy tickets and find out more details via the below website.
www.somerset.homebuildingshow.co.uk

36 I-BUILD/OCTOBER/23
18 - 19 Nov 2023 Bath & West Showground
LEGAL & BUSINESS NEWS SHOW PREVIEW: SOUTH WEST HOMEBUILDING & RENOVATING SHOW | 18-19 NOVEMBER
©GettyImages
©GettyImages
©Malcom Menzies
An award winning company with over 30 years experience offering Bespoke solutions for the domestic market across the South East. Including water supply, sewage treatment and renewable heating. Feasibility can usually be determined with a site postcode.



WATER SUPPLY & SOAKAWAY BOREHOLES & DRAINAGE SOLUTIONS
Independent water supply for irrigation or consumption*
Soakaways, drainage fields and other drainage solutions. Members of the WDA, we have been constructing boreholes across the South East since 1984 and aim to provide the highest quality cable -tool percussion-drilled borehole service available.


*subject to analysis and suitable filtration
RENEWABLE HEATING
Reduce heating bills by up to 50%
Groundwater can be used as a heat source for an Open-Loop

Ground Source Heat Pump which could meet all hot water and heating needs.
We are a fully MCS accredited and award winning company who aim to provide the highest quality service available in South East England. Customers can rely on our advice and flexibility to suit individual requirements

SEWAGE TREATMENT SYSTEMS

Bespoke or package options
Whether for domestic or commercial purposes, if there is no mains sewer connection a sewage treatment system may be the solution.
If you are not sure where to start contact us for an informal chat. Our systems are designed to meet the needs of individual clients and comply with strict discharge legislation.
Servicing contracts are offered on all our installations.

enquiries@thehdgroup.co.uk | 01494 792000 | www.hdservicesltd.co.uk
Choose colour with Burg-Wächter’s post boxes

Burg-Wächter now offers a choice of 10 contemporary colours across both its Classic and Elegance ranges of galvanized steel post boxes. Ideal for those wanting to enhance the kerb appeal of their property, the post boxes provide an opportunity to colour coordinate with a new or existing front door or even window frames, with both the Classic and Elegance ranges coming in 10 distinguished colourways – White, Black, Pillarbox Red, Green, Silver, Chartwell Green, Anthracite, Midnight Blue, French Grey and Antique Cream. Both the Classic and the Elegance post box ranges are manufactured from galvanized steel with a high-quality coating to ensure long-lasting reliability. With no springs to corrode, customers can expect good looks and longevity with corrosion resistance and weather protection. Suited to hold envelopes up to C4 size, they have a drop-front opening to allow customers to easily retrieve their post, an outward opening letter flap for improved weather protection and a nameplate window for an extra touch of style.
Retail partnership for lighting brand
4lite, part of the Ansell Group, is launching a range of commercial, industrial, residential and smart lighting solutions with Screwfix from autumn 2023. Screwfix customers will have access to this wider range of LED products, including downlights, battens, non-corrosive fixtures, outdoor lights, high bays and emergency lighting, all suited to a broad range of installations and applications and fully tested and certified by the LIA. All products also come with a minimum four-year warranty. With a good, better, best approach, many of the 4lite LED lighting products will also feature ‘Connected by WiZ’ technology, allowing professional electricians and homeowners alike to specify and install a complete connected lighting system for almost any environment.

Haddonstone digs into archives to help old customer extend Georgian-style home

The Flooring Show
Fu rlong Flooring took part in the highlyanticipated The Flooring Show from 17 to 19th September 2023 at the Harrogate Convention Centre. With an impressive display of must-see flooring innovations and marketleading features, Furlong’s stands, A22 and A36, were hubs of excitement for visiting retailers and industry professionals. As part of its commitment to delivering cutting-edge flooring options, Furlong Flooring introduced two new ranges to its esteemed Beyond Wool 100% recycled yarn collection: Stanton and Callanish, available in both pattern and plain designs. These ranges feature the revolutionary Combi-bac, an award-winning backing material that offers a flexible yet robust alternative to traditional carpet backings in the market. With a two-ply pile construction, widths available in 4 and 5m, a 10-year warranty and the added benefits of being moth proof and bleach cleanable, Stanton and Callanish are set to impress discerning customers.
On one recent project, a client who Haddonstone helped to construct a Georgian-style home 15 years ago required the company’s expertise once again when it came to extending the property. When the clients got back in touch, the challenge was to match the style of the masonry features again for two new wings, which involved the conversion of the garage into accommodation and a completely new structure. Haddonstone’s design team provided the architect with detailed drawings of the new entablatures for the lower storey of the two wings, cast elements such as window cills, heads and keystones, coping stones and pier caps to reconstruct the boundary wall.
F. Ball launches new smoothing compound for underfloor heating

FBall and Co. has launched Stopgap 1600, a new fast-drying, fibre-reinforced smoothing compound formulated especially for use over underfloor heating systems before installing floorcoverings. Stopgap 1600 can be applied between 3 and 40mm thick to encapsulate electrical wired or water-fed underflooring heating and cooling systems installed over internal subfloors in domestic and commercial environments. The product is suitable for use over a wide range of absorbent and non-absorbent subfloors, including sand/cement screed, tile backer boards, concrete, plywood, granolithic, terrazzo, epoxy and polyurethane resins, ceramic and quarry tiles, as well as Stopgap waterproof surface membranes. It is walk-on hard from three hours after application and ready to receive floorcoverings in as little as 12 hours.

38 I-BUILD/OCTOBER/23 LEGAL & PRODUCTBUSINESS GUIDE ADVERTORIAL: BURG-WÄCHTER | FURLONG FLOORING | 4LITE | HADDONSTONE | F. BALL AND CO.
sales@4liteuk.com
01604 770711 info@haddonstone.co.uk www.f-ball.co.uk 01538 361633 mail@f-ball.co.uk
www.4liteuk.com
www.haddonstone.com
Furlong
exciting new products
innovations
Flooring unveiled
and
at
www.furlongflooring.com 01322 628700 enquiries@furlongflooring.com www.burg.biz/uk 01274 395333 ukcs@burg.biz
Colour to match your lifestyle and personality: Introducing
the Cedral Collections
We all know that colour can affect our mood and emotions, so when choosing colours for your home, it makes sense to go with your instinct and opt for the colours you are naturally drawn to.
Ce dral facades have been helping homeowners create beautifully-stylish homes for decades, homes that not only look good but last a lifetime. The new Cedral Collections offer an inspiring range of 21 stunning shades curated into four distinctive living styles, making it easy to find your perfect match based on your personality and the things that matter in your life.
C edral carried out extensive research with homeowners, industry professionals and colour science experts to create a colour collection designed for the way we live today. The research showed where Cedral should add colours and which to drop, and helped lead the way to introducing nine exciting new colours.

F ind a colour to suit your lifestyle
T ake Cedral’s quiz to find your style personality, then match it to your perfect Cedral collection:
1 . Do you live in a modern home with clean lines and designer appeal? Are you a trend setter, always on the lookout for the latest styles? Perhaps your home is architect designed or maybe you just love clutter-free contemporary spaces.
2 . Are you drawn to nature and the great outdoors? Do you strive to create an indoor space that’s cocooning and welcoming? You may be a keen DIYer or home renovator and sustainability is key in your day-to-day life.

3 . Are you a fan of traditional spaces, is your home your castle? Family values are likely to be very important to you and your home is an intimate space, calming and inviting.
4 . Are you drawn to unique and expressive interiors, full of character and personality? You love to mix old and new to striking effect and create eye-catching living spaces.
N ow find your best match colour collection:
1 . The Design Collection – creates a modern impact using a monochromatic palette curated to make bold design statements. This colour spectrum offers elegant black and white and a range of greys, from silver to steel and platinum.
2 . The Natural Collection – works with shades drawn from nature to create homes in perfect harmony with their surroundings. This palette mixes a warm blend of earthy browns, sea blue, sand yellow and pearl grey.
3 . The Classic Collection – the epitome of elegance, a harmonious palette selected to create calming and inviting homes to instantly lift the spirit. Shades are a classic mix of blue, green, grey, brown and subtle whites.
4 . The Expressive Collection – a rich palette designed to complement and contrast existing materials to create unique and characterful homes. It fuses a unique blend of metal green, brick red, walnut brown and distinctive greys.
D iscover more about the Cedral Collections via the website below.
01283 501555
I-BUILD/OCTOBER/23 39
www.cedral.world/en-gb
PRODUCT GUIDE ADVERTORIAL: CEDRAL
Fire rated glass Steel Framed Fire doors and screens





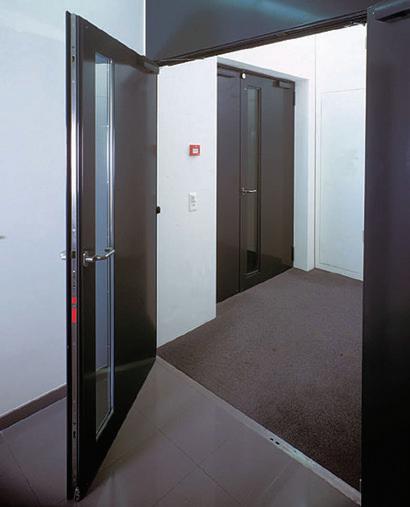
To further compliment our range of fireglass, Firman now offer complete steel framed fire doors and screens. Built to the most demanding specifications for commercial buildings, shop fronts, entrances, interior fire screen walls and virtually any other application.
Each system is designed specifically to suit the requirements of the particular application. Sections can be provided in mild steel, finished to any standard RAL colour, aluminium clad as well as our new range of stainless steel sections available in either a satin or bright polished finished.



Firman offer a full selection of fireglass, on either a supply only or a supply and install basis, providing fire protection from a basic 30 minute integrity only rating through to the highest levels of integrity and insulation.
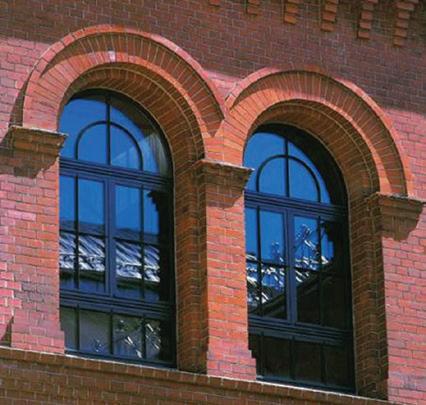



To find out more about these products visit www.firmanglass.com Firman Glass,19 Bates Road, Harold Wood, Romford, Essex RM3 OJH Tel: 01708 374534 Fax: 01708 340511 Email: sales@firmanglass.com

40 I-BUILD/OCTOBER/23
www.firmanglass.com














 Rebecca
Rebecca Kemp Editor
Rebecca
Rebecca Kemp Editor





































































































































































