www.redhutmedia.com
DREAMS CAN COME TRUE Vale Southern Construction has unveiled its latest masterpiece on the Isle of Wight, Dreamcatcher. This stunning family home boasts six bedrooms with en-suites, a luxurious swimming pool and an integral garage.

MATERIALS I-DEAS CASE STUDIES
STEP INSIDE NASHVILLE’S TWO-FACED HOUSE ~
A ranch house in Tennessee has been given a makeover with the help of Kebony
ADVISORY
ECO HOMES: NAVIGATING THE ECO+ SCHEME ~
How to take advantage of the scheme, reduce your carbon footprint and save money
CLIMBING TO NEW HEIGHTS ~
Stairways Midlands creates tailor-made staircase for visuallyimpaired homeowner
RENOVATE WITH CONFIDENCE ~
+ FOCUS: SELF-BUILDS | RENOVATIONS | CONVERSIONS | DIY | EXTENSIONS COVER STORY
Robert Hirschfield Architects explains that successful renovations require careful planning MARCH 23 - ISSUE 104


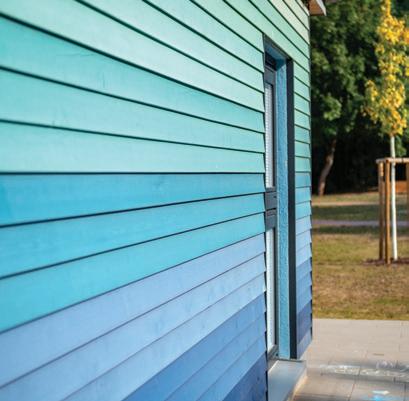
EDITORIAL: Rebecca Kemp rebecca@redhutmedia.com
Hannah Woodger hannah@redhutmedia.com
PRINT & DIGITAL ADVERTISING: Sam Ball sam@redhutmedia.com
Jim Moore jim@redhutmedia.com

PRINT DESIGN MANAGER: Jack Witcomb jack@redhutmedia.com
DIGITAL DESIGN MANAGER: Matt Morse matt@redhutmedia.com
ACCOUNTS: Rachel Pike accounts@redhutmedia.com
SALES SUPPORT & STATISTICS: Klare Ball klare@redhutmedia.com
PUBLISHER: Sam Ball sam@redhutmedia.com TERMS
Welcome Editor's
I-BUILD MARCH 2023
As the weather starts to improve, it's time to think about really getting stuck into those selfbuilding and home renovation projects. If you're looking to transform your home with more natural light and reduce your energy bills, then our March issue is the perfect read for you.
In this edition, we feature an article that covers how rooflights can flood your home with natural light and make a transformational difference to any room. Peter Daniel, the Innovation Director at The Rooflight Company, answers some of the most commonly-asked questions when it comes to rooflights. Turn to page 18 to read the full article.
Meanwhile, on pages 06-07 , find out how you can add a touch of luxury and sophistication to your home decor by incorporating the soft hue of purple. From a fresh coat of paint to small pops of colour in furnishings and accessories, there are endless possibilities to explore.
structure. The project is phased, and future expansion will see a pool terrace and pavilion added to the home layout. Flick to page 14 for the full story.
The second project is a stunning family home named Dreamcatcher, built by Vale Southern Construction on the Isle of Wight. This £2.5m project features six bedrooms, a swimming pool with large sliding doors, a separate annexe and extensive landscaping, including a croquet lawn and pond. Vale Southern worked in partnership with architect firm Mitchell Evans and the homeowner to bring this vision to life. The home was constructed using a timber frame, providing an environmentally-friendly solution that was also 20% quicker than a traditional build. See page 20 to find out more.
Cover story:
Dreamcatcher is a £2.5m project that features six bedrooms, a swimming pool with large sliding doors, a separate annexe and extensive landscaping, including a croquet lawn and pond. See page 20.
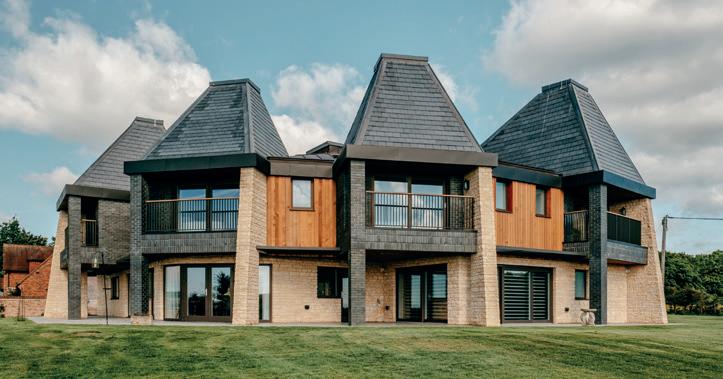
Elsewhere, we share the latest news on two unique housebuilding projects. The first one is a stylish reconstruction of a 1950s ranch house in Nashville, Tennessee, called the Two-Faced House. Designed by local Architect and contemporary Designer Michael Goorevich, this radiant, modern makeover was made using Kebony wood, a sustainable alternative to tropical hardwoods. By renovating an existing ranch house, Michael was able to minimise environmental impact through the repurposing of a pre-existing
I hope you enjoy this issue. Don’t forget, if you’re coming to the end of your selfbuild and would like us to feature your home as inspiration for other budding house-builders, then please do not hesitate to get in touch. Alternatively, if you’re about to embark on your selfbuild journey and would be keen for us to document your progress, do get in contact.
Rebecca Kemp Editor

@ibuildmagazine @ibuildmagazine ibuildmagazine
Red Hut Media Ltd 5 Mansion Row, Brompton, Kent, ME7 5SE 01622 946150
www.redhutmedia.com
I-BUILD/MARCH/23 3
Rebecca
AND CONDITIONS: Contributions are invited and when not accepted will be returned only if accompanied by a fully stamped and return addressed envelope. No responsibility will be taken for drawings, photographs or literary contributions during transmission or in the editor's hands. In the absence of an agreement, the copyright of all contributions, literary, photographics or artistic belongs to Red Hut Media Ltd. The Publisher accepts no responsibility in respect of advertisements appearing in the magazine and the opinions expressed in editorial material or otherwise do not necessarily represent the view of the publisher. The Publisher does not accept any liability of any loss arising from the late appearance or non publication of any advertisement.
4.7kW (high), 2.5kW (low) ✔
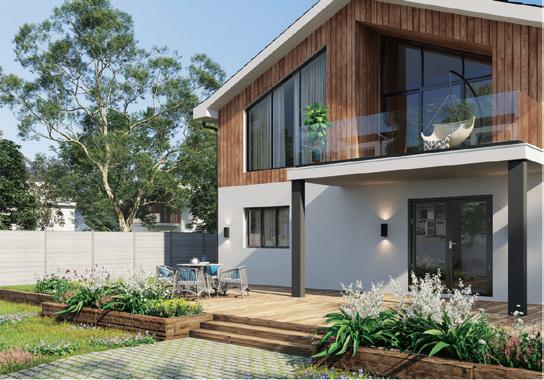
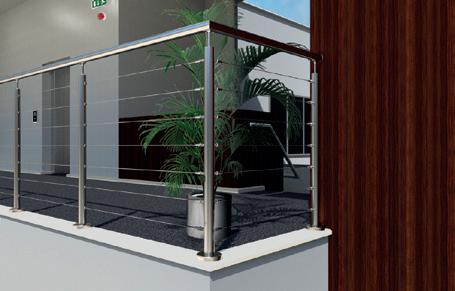
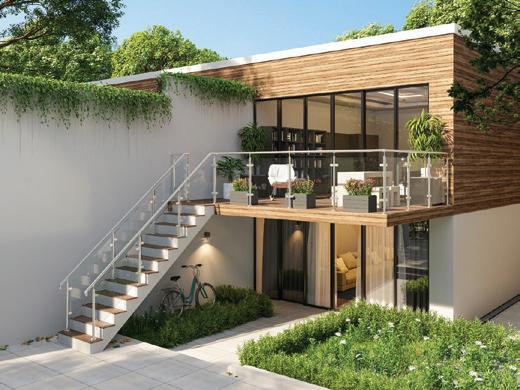
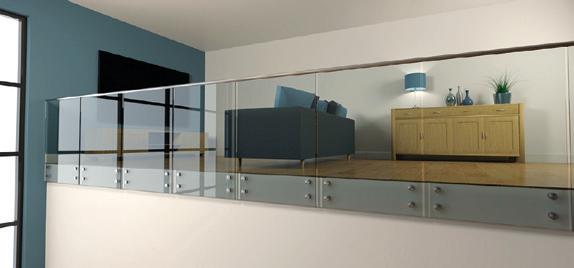
















✔
1.8kW - 3.8kW ✔

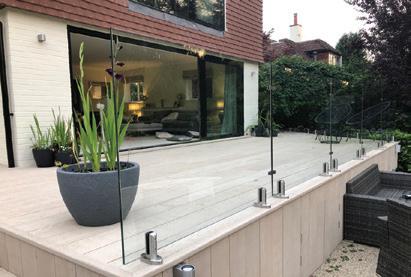
4 I-BUILD/MARCH/23 BRUNDLE F.H.BRUNDLE SERVING THE TRADE SINCE 1889 For more information 01708 39 80 22 sales@brundle.com www.fhbrundle.co.uk FREE DELIVERY ON ORDERS OVER £150 NO TRADE ACCOUNT REQUIRED COMPETITIVE PRICES DELIVERED FROM STOCK ORDER ONLINE 24/7 Stand-Offs Stainless Handrail Frameless Glass Spigots Glass Clamps Wire Rope PRO-RAILING® BALUSTRADE SPECIALISTS
stainless steel handrail & component system. The widest range of innovative and stylish handrail & balustrade from a single supplier. Whatever the project, we have a cost effective solution. Sheraton 5 Gas
Output:
Maximum Efficiency:
Efficiency
B Cost per evening* £1.03 *Based on Sheraton 5 Balanced Flue Natural Gas model, running at 4 hours on low input of 2.5kW. The costs presented are based on the average UK cost per unit of gas (including VAT) as at 1st October 2022 including the Government Energy Price Guarantee (10.3p per kWh, Which?, ‘Liz Truss’s energy guarantee puts price cap at £2,500 for a typical household for two years: calculate your new bills’, which.co.uk) and do not include any costs relating to the product maintenance and servicing. Prices rounded to nearest whole pence. †Maximum efficiency is achieved when running product on high output setting. Find out more at gazco.com How little does it cost to run a Gazco gas stove? Example Running Costs 1 Hour on low continuous heating 26p 1 Hour on high continuous heating 48p 4 Hours on low continuous heating £1.03 4 Hours on high continuous heating £1.94
The
Input:
90.6%† ✔
label:
March 2023
Desired Designs: Going Purple
Are you tired of the same old neutral colours? It’s time to switch things up. Purple brings a sense of luxury and sophistication to any space.
Desired Designs: Make a Splash
Dive into the world of Mediterranean-blue interiors. Get inspired by stunning accessories on the market to elevate your self-build or home renovation project with a touch of coastal chic.
I-DEAS 30
i-nterior: Conservatories & Orangeries
Hartley Botanic predicts the hottest greenhouse trends for 2023.
i-Scape: Biodiversity
Did you know that a wellkept lawn can also be wildlife friendly? The Lawn Association explains how to support biodiversity in your garden while still enjoying a beautiful lawn.
i-Build: Suburban Homes
INSPIRATION 24 28
Looking to renovate your property? Robert Hirschfield Architects shares its expert advice on key considerations for successful renovations.
Viewpoint
James Bernard, Director of Plus Rooms, offers his guidance to homeowners on what to consider for a home improvement that stands the test of time.
Contracts & Legalities
14 08 20
Simon Ayres from Lime Green Products discusses the Government’s ECO+ scheme, what it means for homeowners and how to make the most of the scheme while ensuring sustainability.
Bricks, Blocks & Pavers
CASE STUDIES 06 12 26
Create a durable and stylish outdoor space with porcelain tiles. Learn how to install porcelain tiles for paths, patios and driveways with Brett Landscaping’s step-by-step guide and expert advice.
MATERIALS
Rooflights & Skylights
We asked the Innovation Director at The Rooflight Company, Peter Daniel, to answer some of the most commonly-asked questions when it comes to rooflights.
Stairs, Balustrades & Balconies
Stairways Midlands has recently created a bespoke staircase to meet the needs of a partially-sighted new home purchaser.
Paints & Coatings
Jason Burns from FrogTape explains how research and preparation will lead to a successful decorating project.
Sustainable Living
A stylish reconstruction of a 1950s ranch house in Nashville, Tennessee, has recently been completed, making use of sustainablysourced Kebony wood for a luminous, modern makeover to this classic south-eastern US home.
Impressive Innovation
Dreamcatcher is a newbuild property featuring six bedrooms, all with en-suite bathrooms, a swimming pool with large sliding doors to the patio, a separate annexe, an integral garage and extensive landscaping, including a croquet lawn and pond.
NEWS/PRODUCT GUIDE
Ideal Home Show
Turn your house into a home with the Ideal Home Show. With expert advice, interactive roomsets and over 600 of the best interior brands, this is a one-stop shop for all your home renovation needs.
Homebuilding & Renovating Show
In anticipation of the energy price cap increase in April 2023, the National Homebuilding & Renovating Show is putting energy-saving solutions centre stage.
I-BUILD/MARCH/23 5
ADVISORY
18 36 32 37 34 10
esired esigns
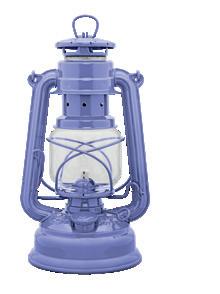

GOING PURPLE

Afresh coat of purple paint is an easy and cost-effective way to transform a room. Use a lighter shade, such as lavender, for a soft and calming effect in a bedroom or bathroom. For a bold statement, go for a deep plum or aubergine in a living room or dining room. If a whole room of purple seems too much, start with small pops in your furnishings. A purple velvet sofa or a pair of chairs will add a touch of luxury to your living room. Mix and match different shades



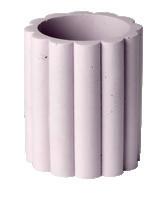


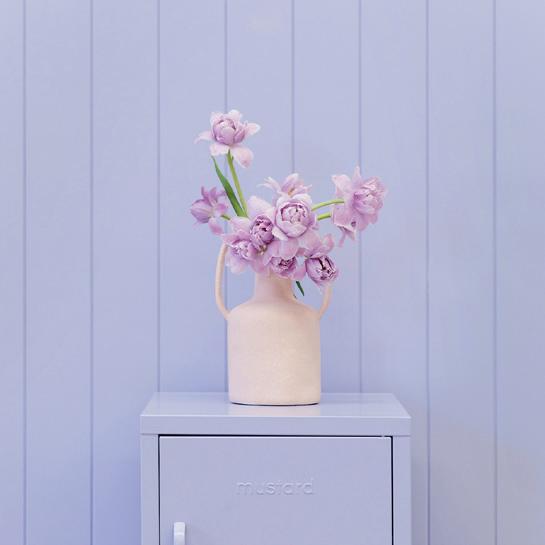
with other colours to create a harmonious and eyecatching look. Accessorising with purple is also a great way to add some personality to your home without making a permanent commitment. Throw pillows, curtains and rugs are all easy ways to inject the hue into your decor. Incorporating the colour into your home decor can add a touch of sophistication and luxury to any space. Whether you opt for a bold statement or subtle accents, the possibilities are endless with this versatile shade.

6 I-BUILD/MARCH/23 DESIRED DESIGNS
1. Sturmlaterne baby special 276, Feuerhand, €44.99
2. Mustard Made set of three wire baskets in lilac, Rose & Grey, £39
3. MasterClass 5l cast aluminium casserole dish, Kitchen Craft, £74.99
4. Spiral candles in pink and purple, Talking Tables, £20
5. Joyful Lilac 1 Emulsion Paint, YesColours, from £21
6. Happy colours poster, Desenio, £7.95
7. Lilac cushion cover with white ribbon trim, Pretty Homestyle, $69.95
8. Pastel scalloped pen pot, Martha Brook, £20.95
9. Magical cloud lamp in purple tones, Circu, €POA
10. La Cafetière Monaco lavender purple, Kitchen Craft, £35.49
YOURS TO BUY
©MUSTARD
Tired of the same old neutral colours? It’s time to switch things up. Purple brings a sense of luxury and sophistication to any space. Keep reading for some tips on how to incorporate this soft hue into your home decor.
Lime Lace is an online interiors boutique selling a wide range of wallpapers, lighting, artwork, gifts, home accessories and jewellery from worldwide designers. It aims to avoid the mainstream and bring excitement, interest and fun to people's homes.
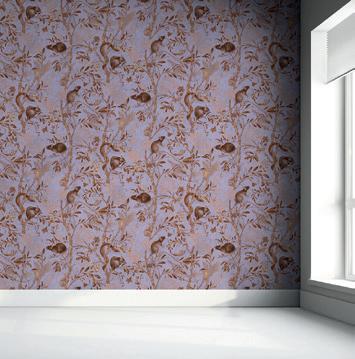
Lavender dreams
Are you looking to add a touch of lavender to your home without the hassle of maintenance? Look no further than faux lavender. Not only is it a low-maintenance option, but it also adds a pop of colour and a touch of nature to any room.



1. Back to Nature purple wallpaper, £82 per 10m roll


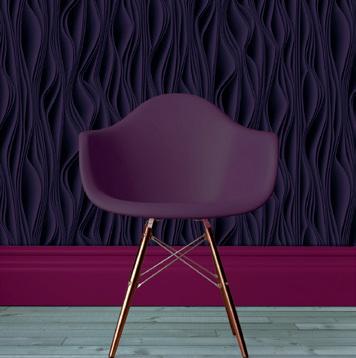
2. Quantum wallpaper by Carmine Lake, £170 per 10m roll
3. Marianas wallpaper by Carmine Lake, £170 per 10m roll
4. Underwater World wallpaperGood & Craft, £185 per 10m roll

Use purple as an accent colour?
This means you can add small touches through throw pillows, curtains or even a piece of artwork. Another tip is to pair purple with neutral colours like grey, white or beige, which will help tone down the boldness of the hue. Additionally, consider using a lighter shade, such as lilac or lavender, which can add a subtle touch of colour and create a calming atmosphere in your home.
I-BUILD/MARCH/23 7 DESIRED DESIGNS HOT PRODUCT TOP TIP 01 03 02 04
Lime Lace OUR BRAND PICK
YOURS TO BUY
1. Faux lavender bunch, The Wisteria Tree, £4.00
2. Faux lavender garland - 180cm, Gisela Graham London, £14.49
3. Lavender and catmint wreath, Gisela Graham London, £44.99
4. Faux potted lavender bowl, Ella James, £36
YOURS TO BUY
esired esigns
MAKE A SPLASH
Sail away
Get ready to add a touch of sophistication to your dining room with Annie Sloan’s Napoleonic Blue paint. This high-quality paint will give your room a stunning Mediterranean feel with its gorgeous deep blue hues that are sure to impress. www.anniesloan.com
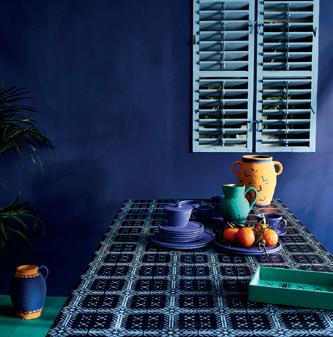
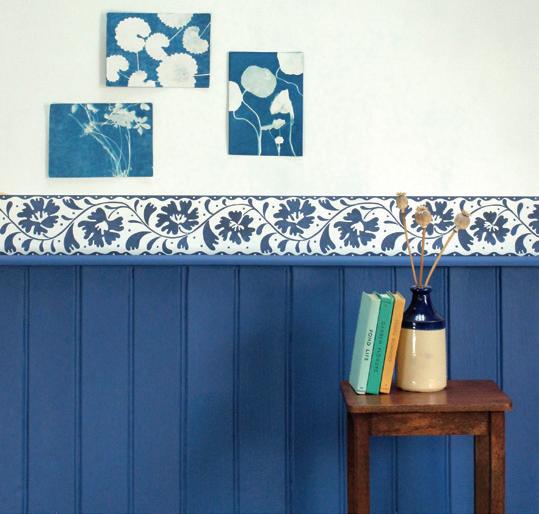
F rom table legs to treasures
These candlesticks have been handcrafted from reclaimed vintage bobbin-style table legs. They have been gilded with silver leaf, which has been carefully applied by hand and varnished for protection. The metallic finish is a royal blue-dyed genuine silver leaf.
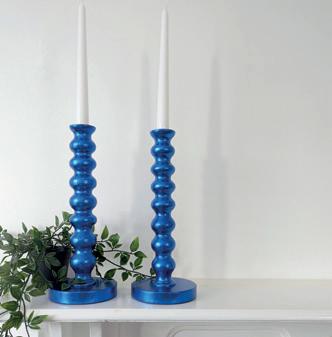
www.webbandgray.com
S ip in style
The Yala Glassware collection in deep indigo blue is inspired by the Mediterranean sea. Imagine yourself in a warm, exotic location with this stylish glassware. Experience the essence of the Mediterranean with each sip.

www.glassheavenlyhomes andgardens.co.uk
Dive into the deep blue
Experience the beauty of marine life with ALGAE Navy Blue Wallpaper from Mindthegap. Featuring indigo monochrome algae and white aquatic shapes, this elegant and intense design comes in three rolls and is available in navy blue or deep moss. www.mindtheg.com
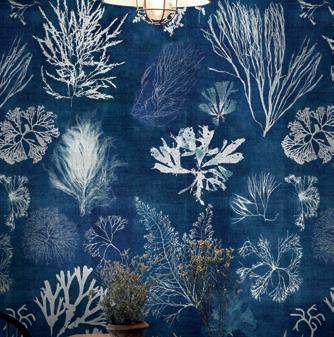
Limited edition art
This limited edition Cuttlefish Blue framed wall art forms part of a brand-new collection of premium artwork. Cuttlefish Blue sits within the Vintage collection and is made on lithographic paper and comes with a premium grey wooden frame.

www.mindtheg.com
Get lost in layers
This throw gives the feelgood factor of plunging into the cool depths of an ocean wave infinitely multiplied when you wrap yourself in the generous folds of an Ocean Wave throw. Expertly woven using the latest techniques to create a stunning textured grid. www.xvstripes.com
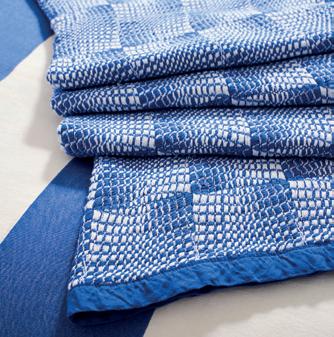
8 I-BUILD/MARCH/23
DESIRED DESIGNS
©FIONA HOWARD
Dive into the world of Mediterraneanblue interiors. Get inspired by stunning accessories on the market to elevate your self-build or home renovation project with a touch of coastal chic.
WHAT DOES YOUR HOME SAY ABOUT YOU?
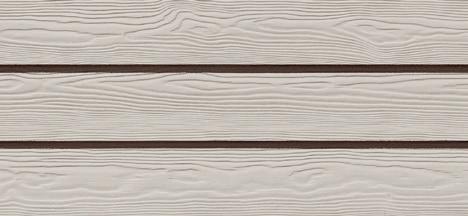
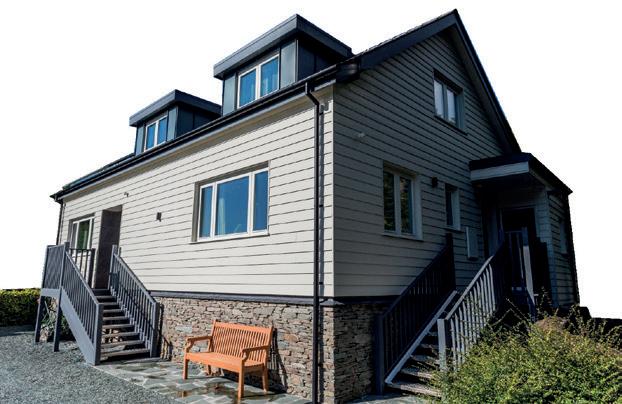
SAY IT WITH CARE
SAY IT WITH SUSTAINABILITY


I-BUILD/MARCH/23 9
www.cedral.world
J ames Bernard
As Director of Plus Rooms, James Bernard consults with clients at their homes to discuss their build requirements, during which he agrees on each individual design and arranges a detailed priced schedule.

Viewpoint
Top tips for creating a successful home extension that stands the test of time
With homeowners’ purse strings tightened amid the cost-of-living crisis, it’s vital that people opt for home designs that weather well and stand the test of time. As the average UK house prices take a downward turn, there is no better time for discerning homeowners to make plans and consider extensions or home improvements that could significantly boost property value.
Following the revelation that passionate UK homeowners’ appetites for home improvement and renovations remains strong despite rising costs, with one in six preferring renovating rather than moving1, James Bernard, Director of Plus Rooms, offers his guidance to homeowners on what to consider for a home improvement that stands the test of time.
1. Go for materials and colour tones that are in keeping with the property
Despite the urge to go bold and transform your abode dramatically, it is wise to opt for long-term classic colours that will add lasting value to your investment. Choose materials and colour tones that match the feel of your current building rather than cutting-edge shades that shift away from the original architectural style. Creating a cohesive flow of colour throughout the home is also imperative to keep your living area aesthetically pleasing and to avoid the choppy feel between rooms.
2. Let the light in and ensure a
homeowners are a long way towards creating a space that will be enjoyable to live in for the long term. Moreover, making excellent use of the dead space that flanks the room at the rear of your house can easily double the footprint of your property while giving your home value a boost of around 10 to 20% when finished.
3. Consider energy-efficiency upgrades that will save you money over the long term
From installing solar panels, improving insulations and draught-proofing to switching to LED lights and a low-carbon heat pump, while the cost of making energy-efficiency upgrades to the property might seem intimidating, these will be inevitable as the Government plans to increase the minimum Energy Performance Certificate (EPC) rating to a C or above for all newly-rented properties from 2025. Besides, with a rise in ecoconsciousness – 52% of tenants are happy to pay more for a greener house2 – this is guaranteed to be a worthwhile investment in the long run (potentially bumping up your house value by up to £60,0003), while keeping your energy bills low.
good connection with
the outside The key to the success of a side return extension is to make allowance for glazing and natural light to create a sense of connection with the outside space. This can encompass the installation of full-height sliding doors and Crittall-style doors that provide an astounding connection with the outdoor area to a large, simple rooflight that maximises daylight entry into a room. By incorporating these features,
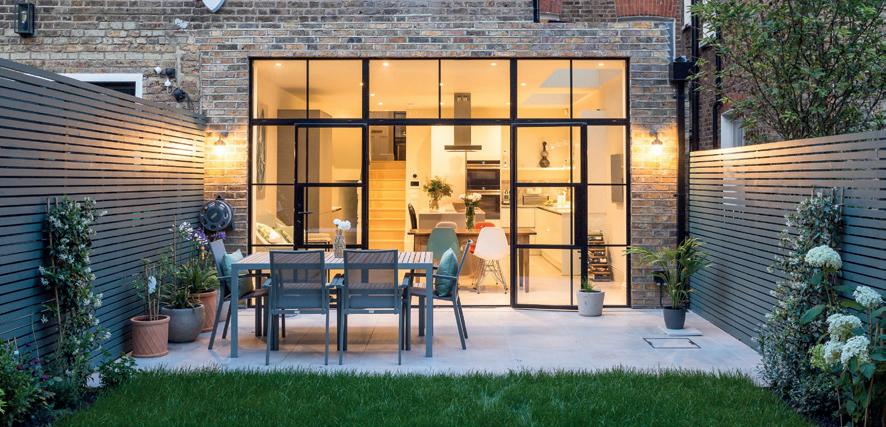
4. Invest in quality building materials from the start
It might be tempting to go for cheap building materials, but the risk that comes along with it could potentially break your bank down the line. Choose durable, long-lasting building materials from the get go, such as bricks, concrete, steel and iron, and make sure you never compromise on the quality as you ultimately want a home to age well and withstand the test of time.
10 I-BUILD/MARCH/23 VIEWPOINT
Undertaking a house extension comes with an array of benefits in regards to raising your property value and maximising your living space. However, it’s crucial that homeowners do proper research and plan ahead before embarking on a home improvement, especially amid times when money pressure becomes an increasing reality. You don’t want to rush into an extension project that you regret doing later, which would cost substantially due to lastminute changes in plan.
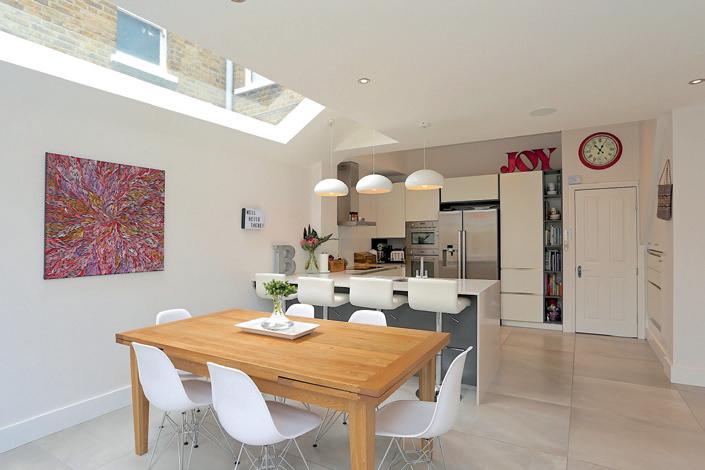

F rom a ‘design and build’ company to the architect with builder and project manager option, there are a variety of ways for homeowners itching to expand their abode. However, think twice if you are going for the latter as it’s often costlier and vague on its overall cost, unlike the first ‘design and build’ approach, which provides a clear price point from the outset.
In a nutshell, choosing the right building materials and home design that are sympathetic to the age and style of the property are vital for homeowners keen on building an extension that will be timeless and a smart investment in the long run. And doing it right will promise a great return on investment financially, whilst boosting homeowners’ wellbeing.
www.plusrooms.co.uk
FOOTNOTES:
1https://www.ratedpeople.com/sp-assets/ratedpeople-home-improvement-trends-report-2023.pdf
2https://www.housebeautiful.com/uk/lifestyle/ property/a38299358/greener-home-rental-value/ 3https://uk.news.yahoo.com/property-energyefficiency-improve-home-value-072702366.
html?guccounter=1
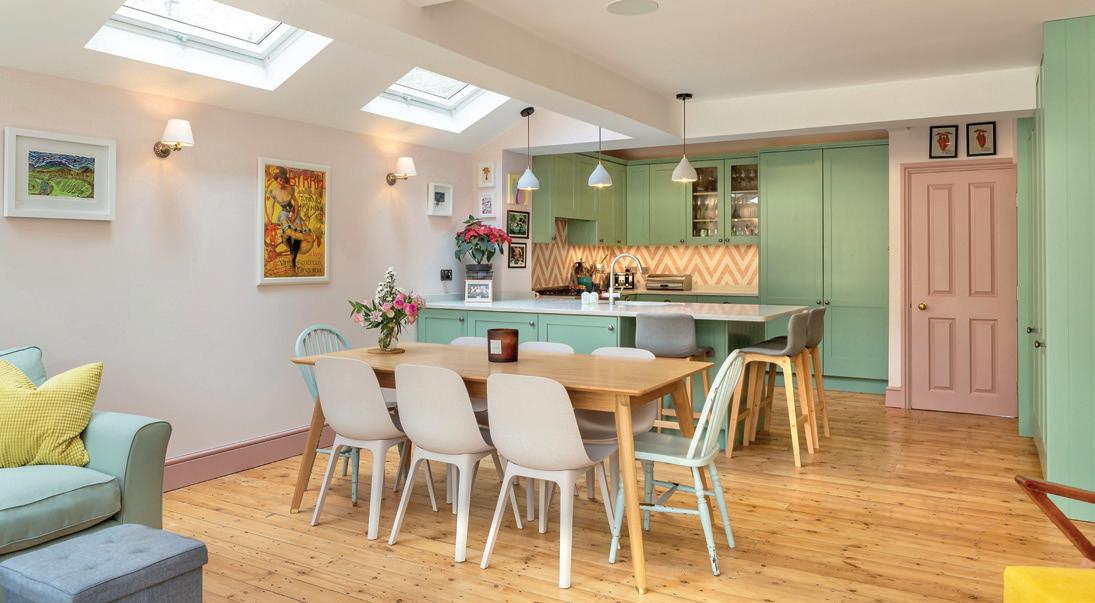
I-BUILD/MARCH/23 11 VIEWPOINT
Simon Ayres is the Co-Founder and Managing Director at Lime Green Products

Government’s ECO+ scheme to boost energy efficiency and reduce heating bills
In 2023, with climate change and energy efficiency a priority for homeowners, insulation choice is becoming increasingly important. Simon Ayres, CoFounder and Managing Director at Lime Green Products, discusses the Government’s new ECO+ scheme, what it means for homeowners and how we can make the most of the scheme while ensuring sustainability.
In the wake of COP27, climate change is at the top of everyone’s agenda, which is why the Government has pledged £1bn to its newest ECO+ scheme. The scheme aims to insulate hundreds of thousands of homes across the United Kingdom in an attempt to reach carbon reduction goals.
A t the end of last November, the Business and Energy Secretary, Grant Shapps, made the announcement to support millions around the United Kingdom with the scheme that would insulate their homes over the next three years.
A ccording to analysis by the Climate Change Committee, the average cost of retrofitting a single home to net-zero standard is currently £26,000, which is often out of reach for many individuals who’d like to support net-zero ambitions by insulating their homes. That’s why the Government grant holds such importance.
I t’s been suggested that schemes insulating hundreds of homes at a time, rather than relying on individual homeowners to insulate one by one, is the answer as time begins to run out for reaching net-zero targets.
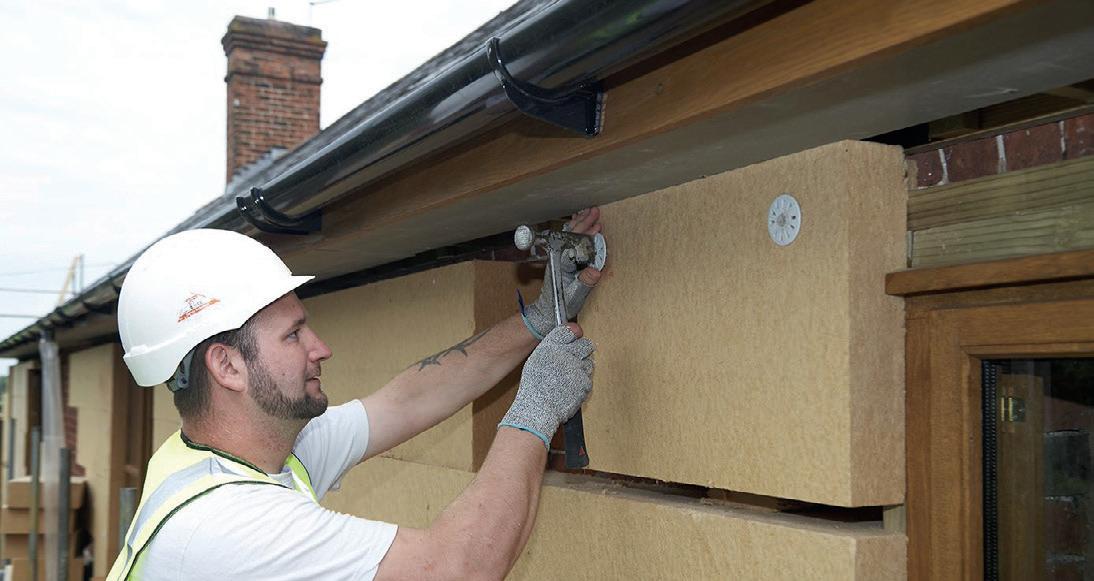
What is the ECO+ scheme?
T he ECO+ scheme focuses on improving insulation in homes to make them more energy efficient and bring down people’s energy bills.
A lthough already in place, the ECO+ scheme was previously not available to those who weren’t benefiting
from additional Government schemes to upgrade their homes. Following the recent change, the scheme now supports not only those on low incomes but also those in less energy-efficient homes in lower council tax bands.
E CO+ is an obligation for energy suppliers to provide customers with grants for insulation to reduce home heating costs, which is predicted to save each home around £310 per year. The UK Government will work alongside energy suppliers to implement the scheme from April 2023, and it’s set to run for three years until March 2026.
A s a part of the UK Government’s ‘Help to Heat’ schemes, ECO+ will be complementary to the current ECO4 scheme, which launched in 2013 and has helped 2.4 million people to make their homes energy efficient.
How to make the most of ECO+
E CO+ will focus on a variety of insulation types, including internal and external solid wall insulation.
I f you have solid walls, they may not be insulated, and there are often no ‘gaps’ to fill as there is with cavity wall insulation, so you’ll likely need to insulate from the inside or externally.
D espite the Government’s average of £310-a-year savings, solid wall insulation is estimated to save up to £900 for a detached house in the UK per year. Although, your home is unique, so it can be helpful to work out exactly how much money insulation could save you.
12 I-BUILD/MARCH/23 LIGHTING & ELECTRICALS
CONTRACTS & LEGALITIES
Internal vs external wall insulation
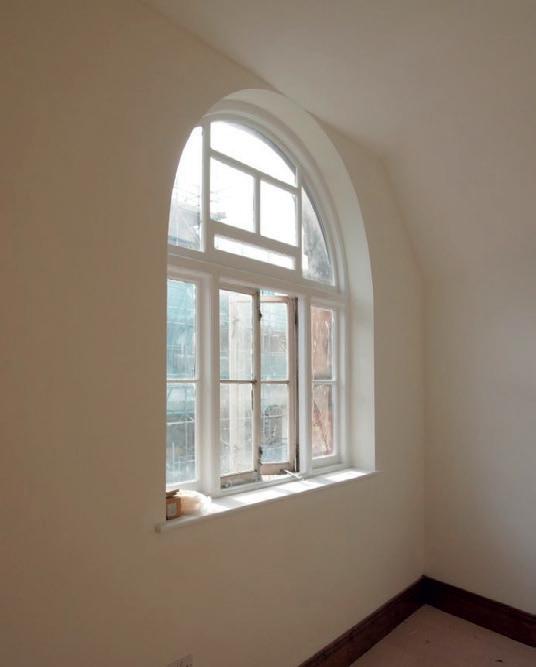
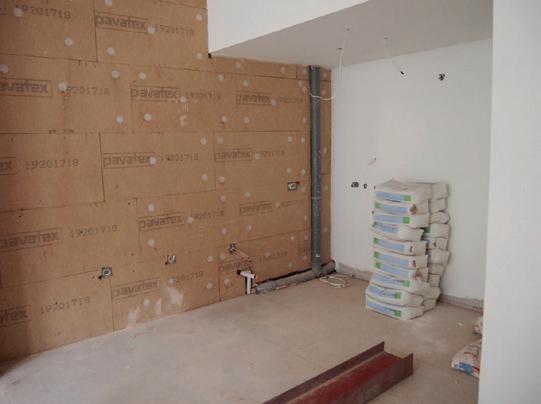
1. C ost
O ften, internal insulation can be cheaper to install than external insulation. If you’re using a grant from the ECO+ scheme, internal insulation might be beneficial to ensure you can use premium products and insulate a larger area.
2 . Space
I nternal insulation will slightly reduce the area of the room you’re insulating, so if space is tight, external insulation might be preferable. However, the same is true if you’re unable to expand externally.
3 . Aesthetics
W hen insulating your house, externally or internally, how you finish it will be a big factor. To maintain your insulation with an aesthetic finish, it’s recommended to use a breathable, mineral paint rather than one with an acrylic base. For example, at Lime Green, we can finish our internal Woodfibre Wall Insulation with a layer of Solo Onecoat Lime plaster, which gives a final decorative finish to a practical solution.
4 . Sustainability
B oth internal and external wall insulation provide the energy efficiency that ECO+ is driving for, as it decreases the U-value of a household to reduce heat loss and improve overall thermal efficiency.

C hoosing the right material for your insulation can also increase the sustainability of your home. For example, wood-fibre boards lock up carbon during manufacture, resulting in a carbon-negative material. In addition, they’re made from natural materials, without toxic chemicals or additives, to reduce any effects the material could have on the environment.
I t’s important to consider the carbon footprint of your insulation; for example, each 1m 3 of Lime Green’s Warmshell Woodfibre locks up 235kg/CO 2, whereas a foilfaced PIR insulation releases around 780kg/CO 2 per 1m 3
I f you need support after the ECO+ announcement to sustainably insulate your home – whether that’s internally or externally – visit the Lime Green website.
www.lime-green.co.uk
I-BUILD/MARCH/23 13 CONTRACTS & LEGALITIES
Mid-Century ranch meets modern elegance in Nashville
A stylish reconstruction of a 1950s ranch house in Nashville, Tennessee, has recently been completed, making use of sustainably-sourced Kebony wood for a luminous, modern makeover to this classic south-eastern US home.
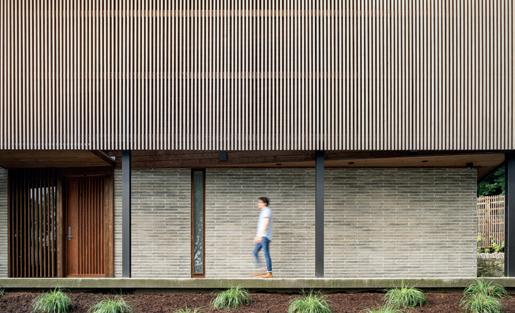
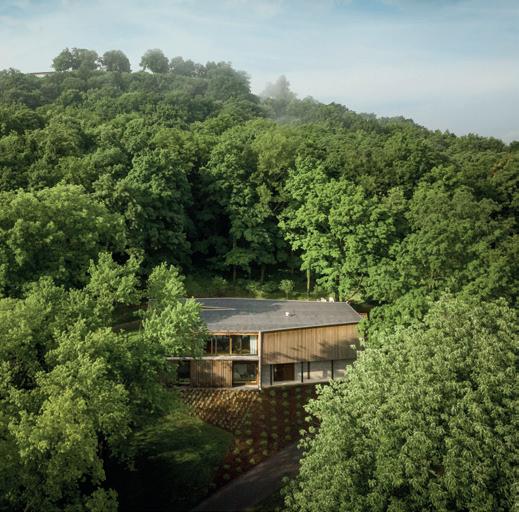


14 I-BUILD/MARCH/23
SUSTAINABLE LIVING
All images: ©Kristian Alveo
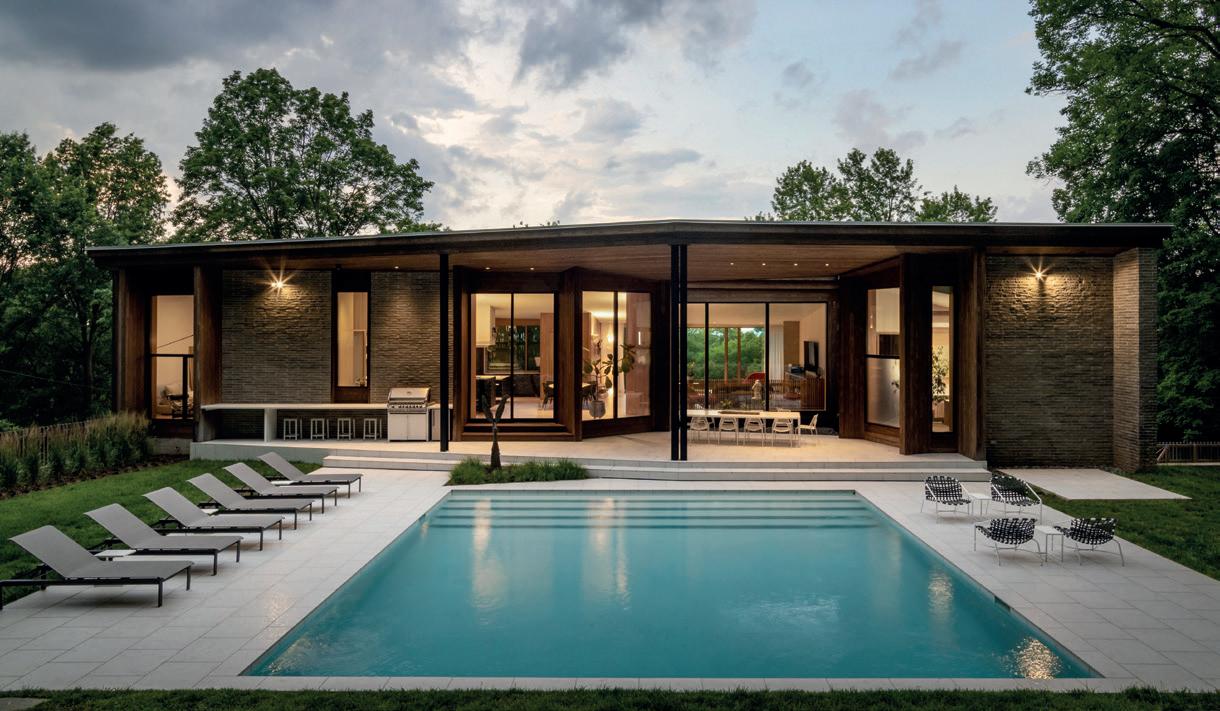
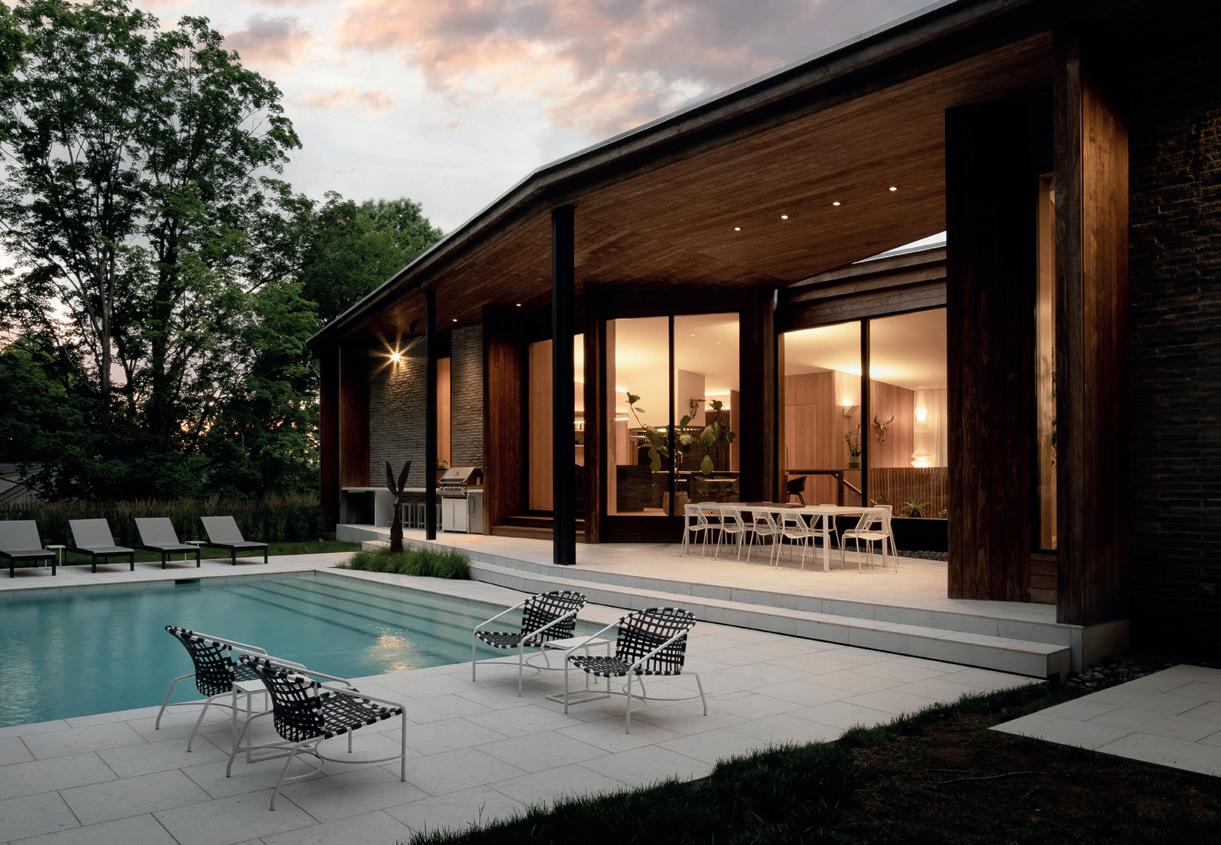
I-BUILD/MARCH/23 15 SUSTAINABLE LIVING
Th e ‘Two-Faced House’ project, named for the distinct, contrasting characters of the property’s front and back facades, is the brainchild of local Architect and contemporary Designer Michael Goorevich.
O wned by a young couple, the Two-Faced House was originally planned to be a full-scale design and construction of a new home. However, consultations with the architecture team resulted in the decision to renovate an existing ranch house, therefore, minimising environmental impact through the repurposing of a pre-existing structure.
T he front, street-facing side of the property remains faithful to the ranch’s classic Mid-Century aesthetic, clad in whitepainted brick and with large windows to connect the homeowners with their natural surroundings. At the rear, a series of bay windows stretch the length of the house, connecting the spectacular contemporary kitchen to the garden and landscape beyond.
K ebony, the sustainable alternative to tropical hardwoods, has been used to clad the back of the home, framing and accenting the large glass windows. Kebony cladding mirrors the wood accents in the home’s interiors, as well as the woodland, which wraps around the property, completing the theme of a home seamlessly blending into nature.
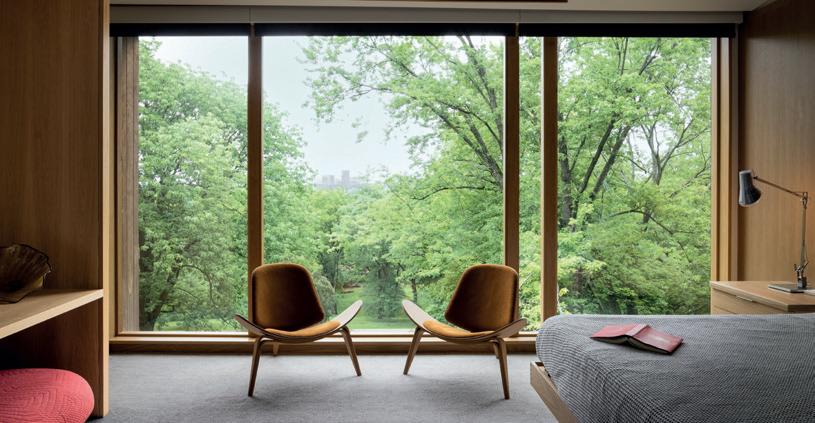
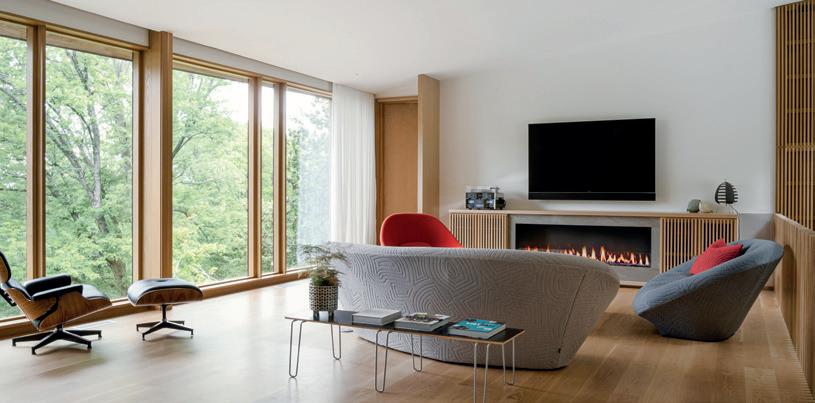
D eveloped in Norway, Kebony’s pioneering woodprocessing technology sees sustainable softwoods modified to maintain the durable properties of industrial hardwoods without the significant carbon footprint or compromise on appearance. The choice to use Kebony facilitates a sense of harmony between the house and the surrounding landscape, not only in the appearance of the richly-coloured timber material but also in
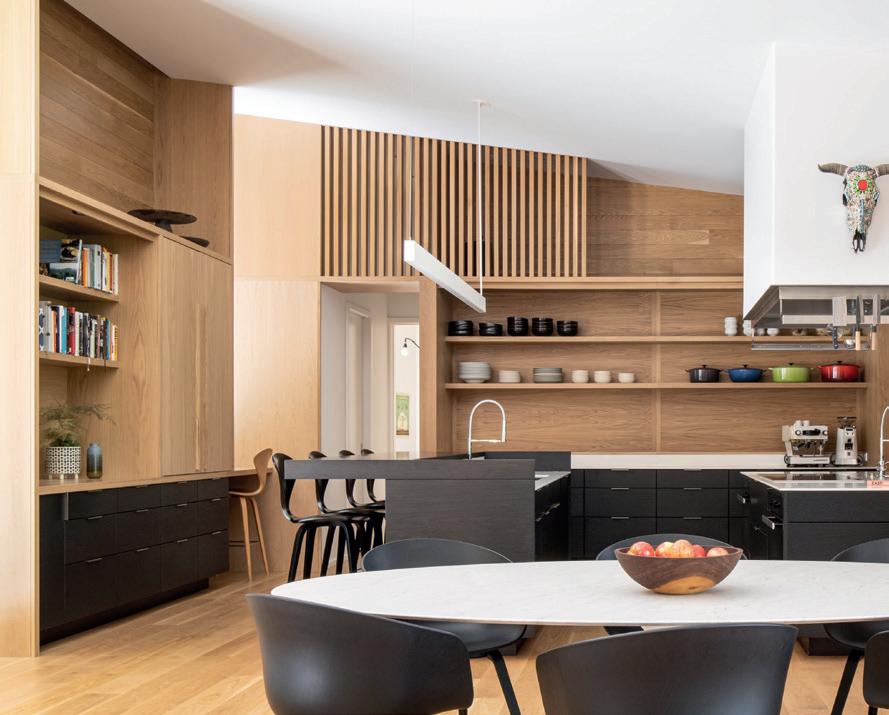
16 I-BUILD/MARCH/23
SUSTAINABLE LIVING
the cladding’s production lifecycle, steeped with respect for the natural environment. Kebony is also weather resistant, requires little to no maintenance and, over time, will transform from its rich brown colour to acquire a unique silver-grey patina.

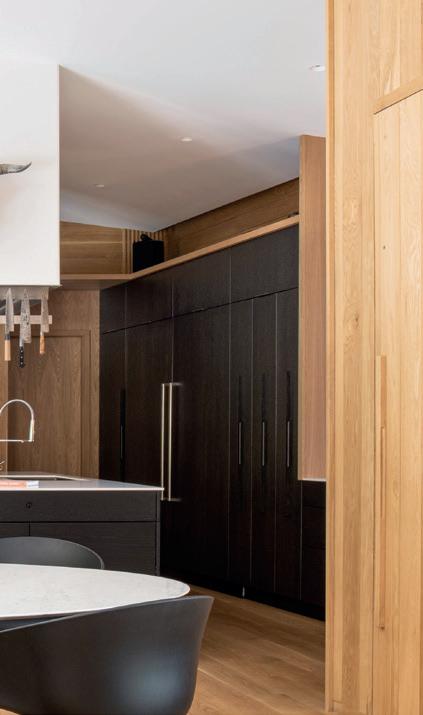
F or the house’s interior renovation, its 8ft ceilings, typical of Mid-Century ranch houses, were raised, making use of unused attic space. Large, new window openings were added to allow the living spaces to benefit from increased natural light and beautiful views.
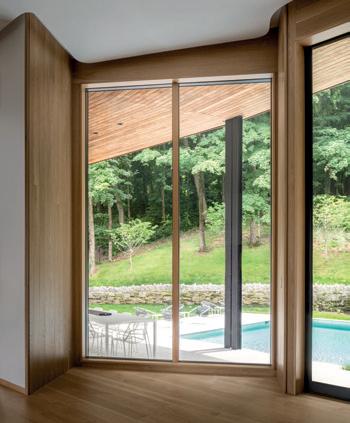
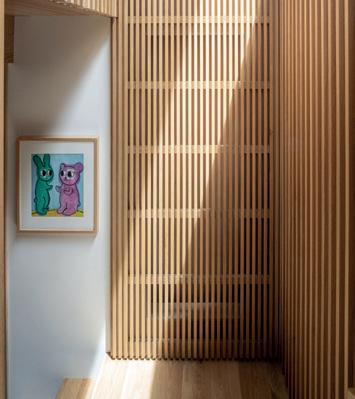
T he project is phased, and future expansion will see a pool terrace and a pavilion added to the home layout to deliver on the architect’s vision to transform this dwelling, once set for demolition, into a modern family home inspired by its own history and surrounding natural environment.
Michael Goorevich, Architect behind the TwoFaced House, commented: “With their bifurcated, frontand-back organisation and access to services from above and below, it’s relatively easy to update these 1950s ranches to become more responsive to modern living. The use of Kebony gave me a chance to explore wood buildings here in Tennessee and the opportunity to tap into the spirit of agrarian structures that would have been here 200 years ago.”
N ina Landbø, International Sales Manager at Kebony, added: “It is great to see the ways in which Kebony can be used to awaken new identities in classic home structures, such as this unique Two-Faced House. We are delighted to be involved in a project that reflects both its natural surroundings and the architectural heritage of what came before, while still creating a sustainable, modern home space that we hope families will enjoy for years to come.”
www.kebony.com

I-BUILD/MARCH/23 17
SUSTAINABLE LIVING
Choosing the right rooflight for your home
Flooding your home with natural light is top of the list for most self-builders and renovators. Rooflights help light reach even the darkest corners and are an excellent solution for those areas where conventional windows won’t work. Choosing the right ones for your selfbuild project can make a transformational difference.
Did you know that a rooflight can bring in up to twice the amount of natural light a conventional window can? They are also a great source of natural ventilation, helping minimise moisture in the air that can lead to mites and stale air. Another vote in the rooflight corner is how they allow the light to play in the space, creating different moods throughout the day.
But with such a lot of choice on the market, how do you choose the right rooflight for your home? We asked the Innovation Director at The Rooflight Company, Peter Daniel, to answer some of the most commonly-asked questions when it comes to rooflights.
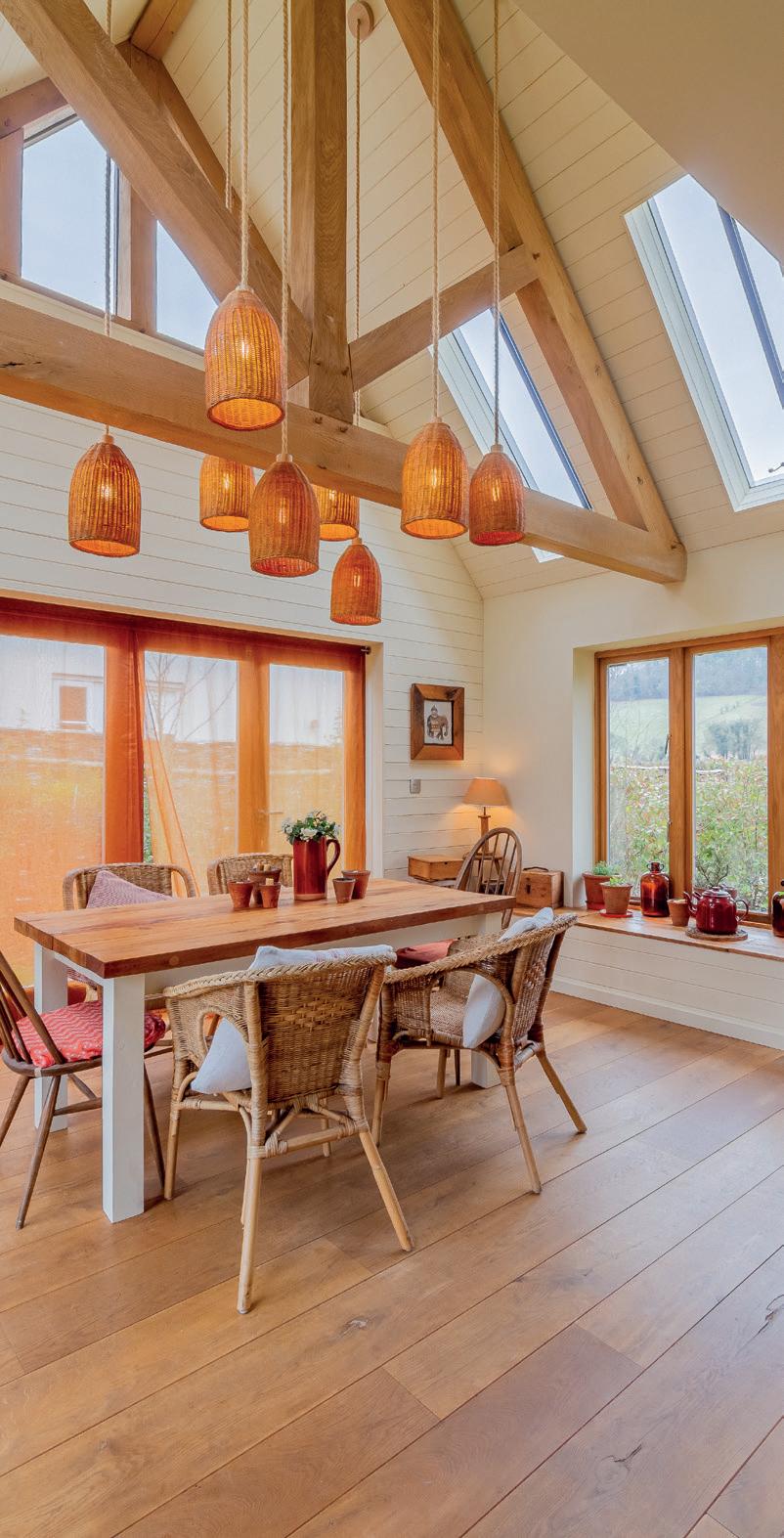
What is a rooflight, and how does it differ from a ‘roof window’ or a ‘skylight’?
In short, not a lot! The terms are often used interchangeably to describe an opening in a pitched roof that lets in natural light. They have the same characteristics as vertical windows in terms of function, cleaning, maintenance and durability. ‘Rooflights’ themselves can take numerous forms, from pitched pyramidal structures to horizontal units capable of being walked on. In terms of design, there is also a broad range of options from conservation to contemporary and from those that fit flush to the roof and others that stand slightly proud.
Do I need planning permission to install a rooflight?
Now, this depends on a couple of factors. In many cases, you can install a rooflight under permitted development rights as long as it doesn’t project more than 15cm from the roof slope. However, there are a couple of caveats to that.
Firstly, if the rooflights would extend forward of the roof plane on the elevation fronting a highway – a term used for a public road, footpath or bridleway – then they are not permitted under Permitted Development rights.
18 I-BUILD/MARCH/23 LIGHTING & ROOFLIGHTSELECTRICALS & SKYLIGHTS
Secondly, if you live in a conservation area, you may be required to install conservation rooflights. Your local authority will advise you of this. Of course, if you have a listed property, then the local planners will want to ensure any rooflight is sympathetic to the building.
What Building Regulations apply to rooflights?
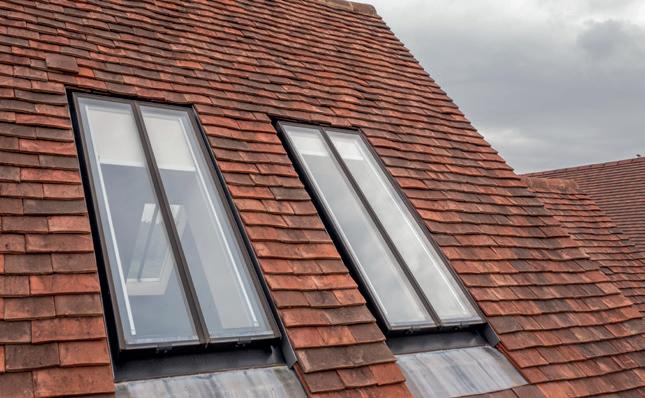
The type of rooflight material selected can impact Building Regulation clauses that apply. One characteristic that is consistent across all rooflight products (regardless of material) is thermal performance and compliance with the limiting U-values stipulated. The U-value is the calculation used to determine the amount of heat lost through building materials. Understanding U-values can be incredibly helpful in determining just how energy efficient a rooflight is.
Building guidelines for flat rooflights and pitched roof windows are found in Part L of the Building Regulations in England. They specify what whole window limiting U-values are appropriate for domestic and non-domestic buildings for both new-build and existing properties. Essentially, the lower the U-value, the more thermally efficient the rooflight is. Always make sure you check with your manufacturer, who will be able to tell you what the whole window U-value for their products is.
How are rooflights supported?
F or pitched roofs, the rooflight is supported directly on, and fixed to, roof joists. The most effective way of supporting a rooflight when trimming out an existing roof is to use double trimmers for horizontal support and double rafters for vertical support.
I n new roofs, the joists can be optimised or placed so as to facilitate ease of rooflight installation. In all instances, the sizing of these joists to support roof windows must be advised by, or checked with, a structural consultant such as a structural engineer.
F or flat roofs, rooflights are supported on upstand kerbs. I always recommend a minimum 3 ° fall to ensure that water will drain off the surface of the glass and avoid ponding, leaving the rooflight with dirty marks.
T he only real exception to the 3 ° rule is in the case of walk-on rooflights, where the glass needs to be as level as possible. Using a 1 ° fall allows some runoff, and ponding is generally less of an issue on the much thicker glass used. Plus, they are accessible for cleaning.
How do you prevent a room from overheating with a rooflight?
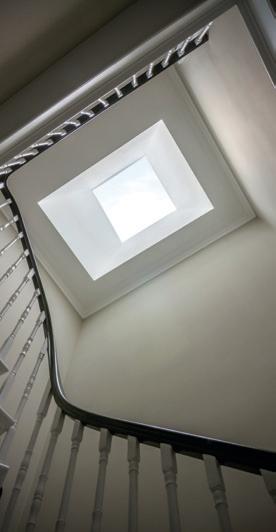
M odern glazing standards are brilliant at keeping the heat in, but in a room where there is a lot of natural light flooding in, this can mean overheating. We use G-values to measure the amount of solar transmittance (or heat) that enters through the glass. Typically, G-values for rooflights range between 0.2 and 0.7.
F actoring in solar gain should be an important part of your design. Specialist coatings applied to the glass will reduce the amount of heat gained in a building, or you can use physical shading such as a brise soleil that deflects the high, summer midday sun but not the lower-angle sunlight enjoyed in the evenings and in winter.
What frame material should I choose for my rooflight?
Metal frames are the classic choice for period properties, barn conversions and contemporary houses. Steel or aluminium offer modern features but retain an authentic look. They are often stipulated by planning if you live in a conservation area. Timber is popular but can be tricky to maintain as it requires regular treatment. PVCu is a lowmaintenance option, but it doesn’t offer the slim frames and flush fitting that metal is capable of or the natural look of wood.
C hoosing the right rooflight for your home will not only be a beautiful source of natural light, but it will help ventilate your home and can help reduce energy costs by bringing the warmth of the sun into your home, even on chilly winter days.
www.therooflightcompany.co.uk
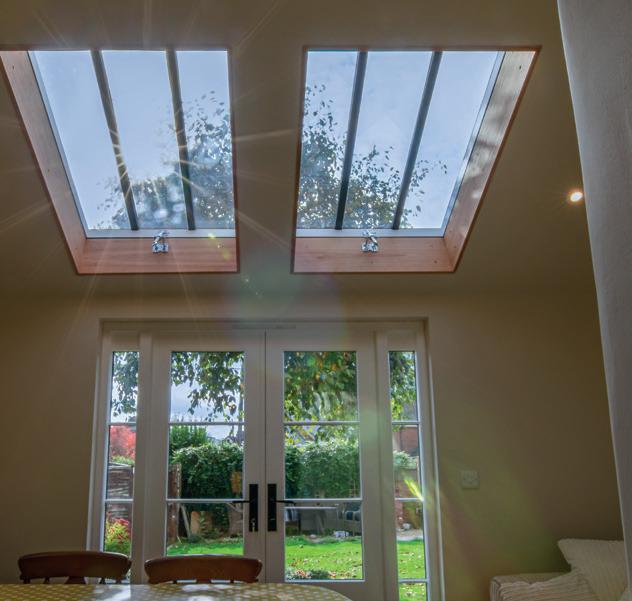
I-BUILD/MARCH/23 19
ROOFLIGHTS & SKYLIGHTS
Turning dreams into reality
Vale Southern Construction has handed over a £2.5m residential project, which has created a stunning family home on the Isle of Wight.
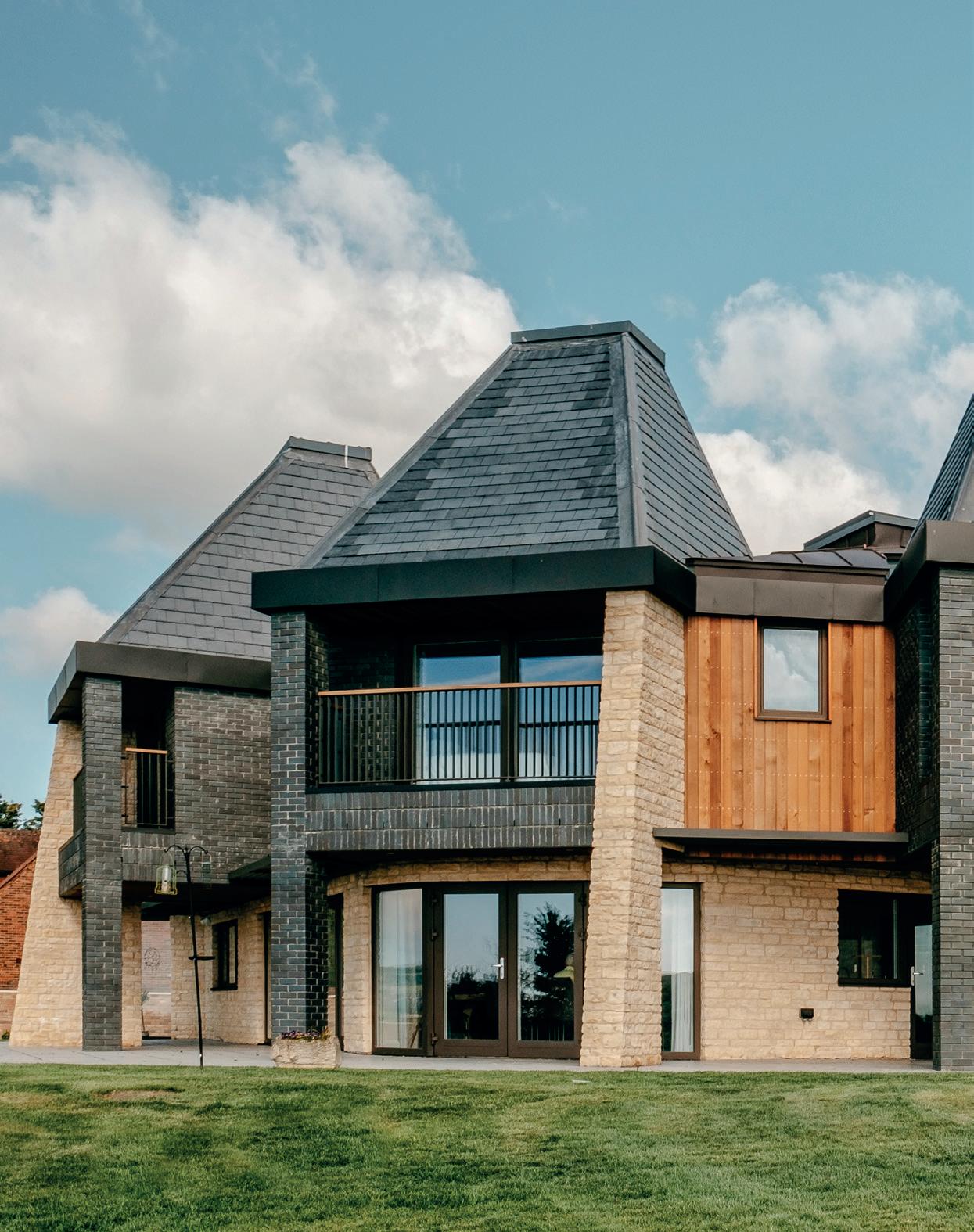
20 I-BUILD/MARCH/23 IMPRESSIVE
INNOVATION
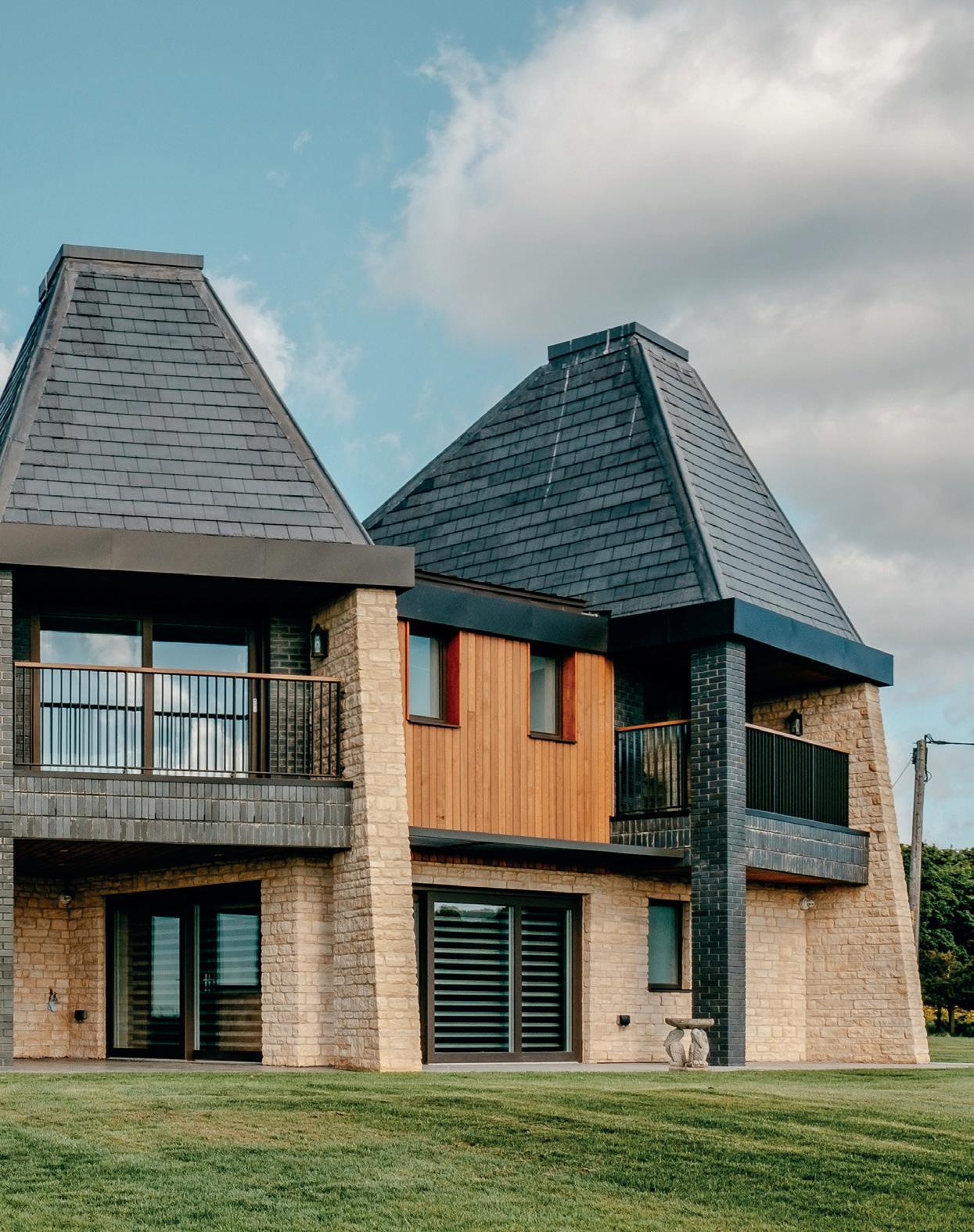
I-BUILD/MARCH/23 21 IMPRESSIVE INNOVATION
Named Dreamcatcher, the new-build property features six bedrooms, all with ensuite bathrooms, a swimming pool with large sliding doors to the patio, a separate annex, an integral garage and extensive landscaping, including a croquet lawn and pond.
W orking in partnership with architect firm Mitchell Evans, and the homeowner, Vale Southern was responsible for demolishing an existing building and realising the design vision. Strip foundations were laid, followed by reinforced concrete works to accommodate the swimming pool and a special pool plant room in the basement.
T he structure of the new home was constructed using a timber frame, providing an environmentally-friendly solution, which was also around 20% quicker than a traditional build. Once installed, Vale Southern sourced and installed stone cladding that was specified to complement both the timber and West Country architecture.
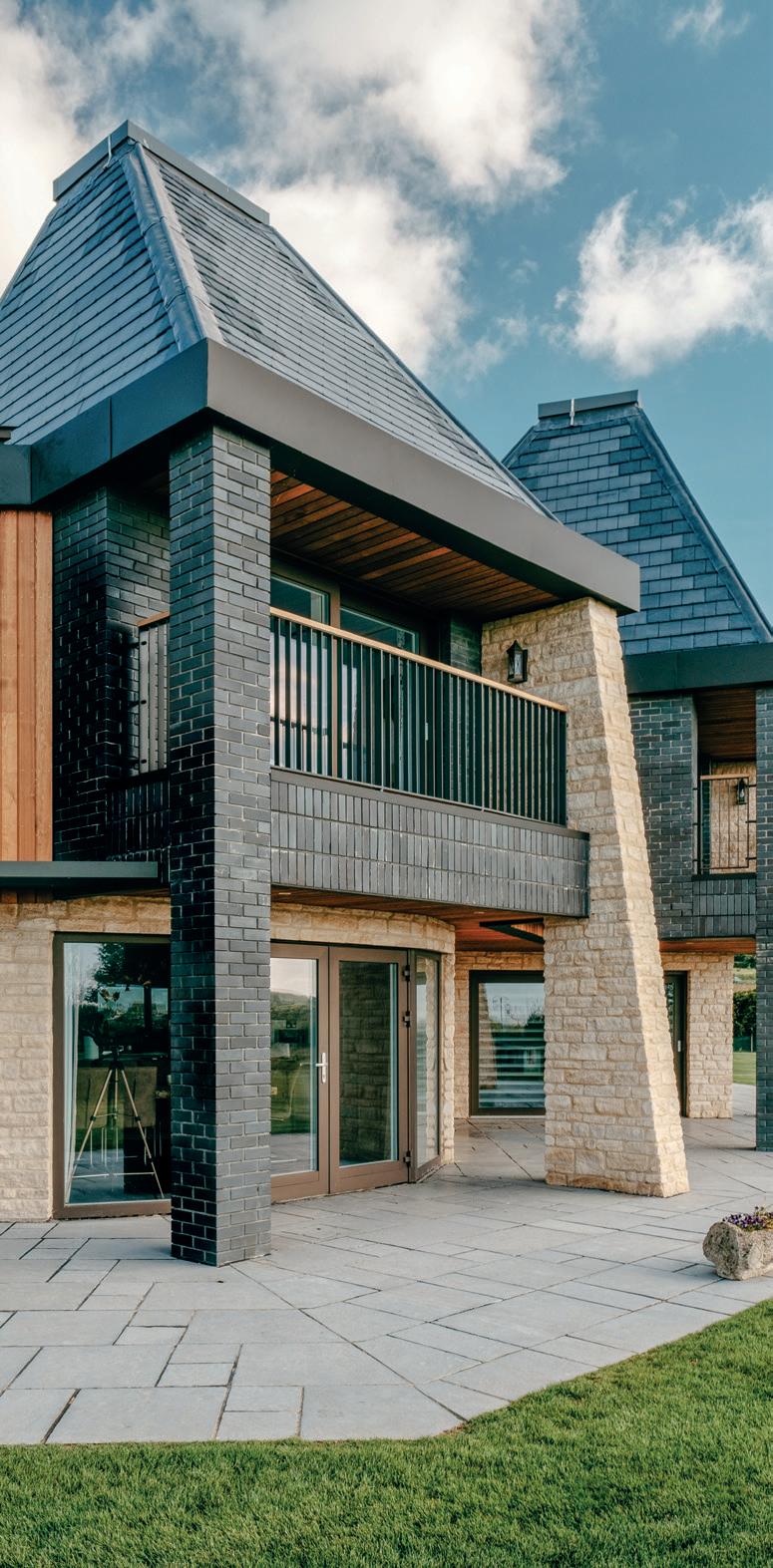
T he roof structure is designed to reflect traditional oast houses, with striking pyramid shapes housing each of the bedrooms. A total of 32 large glulam beans were used to create the six pyramid shapes, which were assembled on the ground by Vale Southern before being individually lifted into position using a tower crane.
I nternally, a lift was installed along with two staircases, with one leading to the annexe and the other sweeping up to the corner of a large living area on the first floor. Windows fitted in this space provide an impressive view of the new swimming pool.
J on James, Contracts Manager for Vale Southern, commented: “This was a challenging build designed with sustainability in mind. In addition to creating unique features, such as the pyramid roof structures, our team also installed products and materials to lower energy use, including triple-glazed windows and patio doors, a groundsource heat pump, underfloor heating and 590 PV slates on all the bedroom pod roofs.”
T im Howell, Architect at Mitchell Evans, added: “This house is derived from a complex client brief, which stipulated specific requirements in terms of function and environmental goals as well as offering a building form that has its own identity, separating the house from convention.
“ The external detailing has a level of refinement that creates a very unique aesthetic, allowing the building to sit proudly in its landscape, whilst the material palette carefully grounds the design within the local vernacular and its context.”
www.valesouthern.co.uk
22 I-BUILD/MARCH/23
IMPRESSIVE INNOVATION
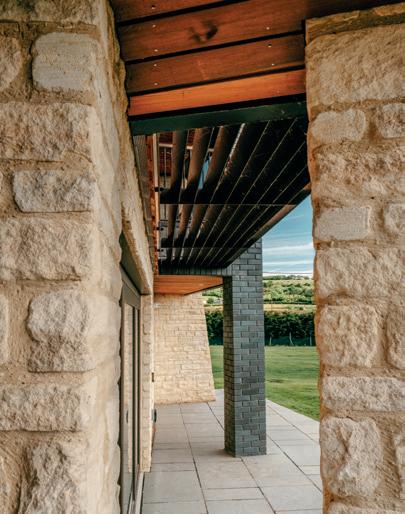
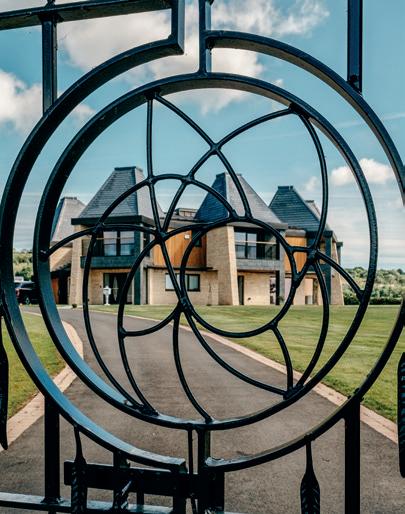
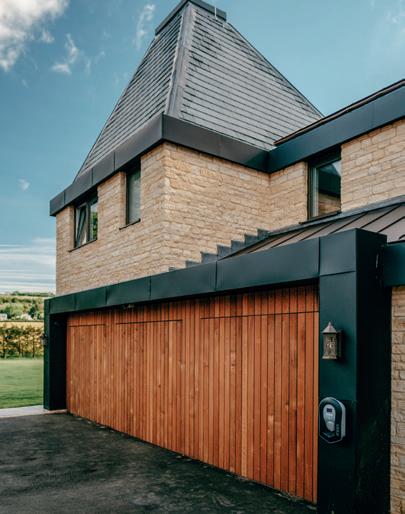
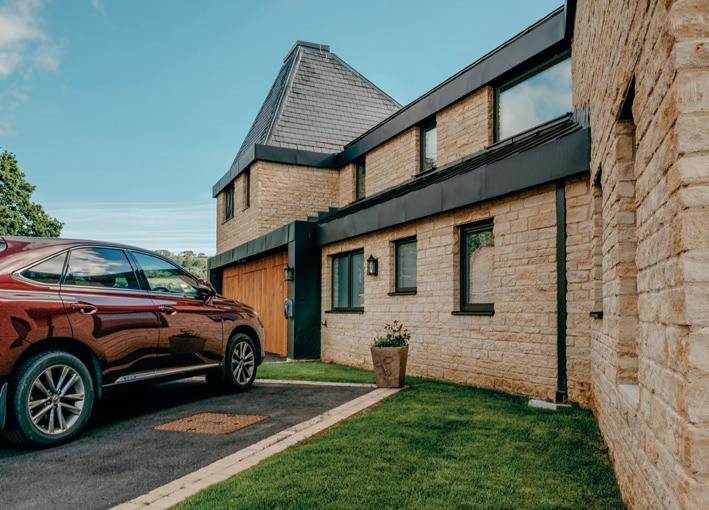
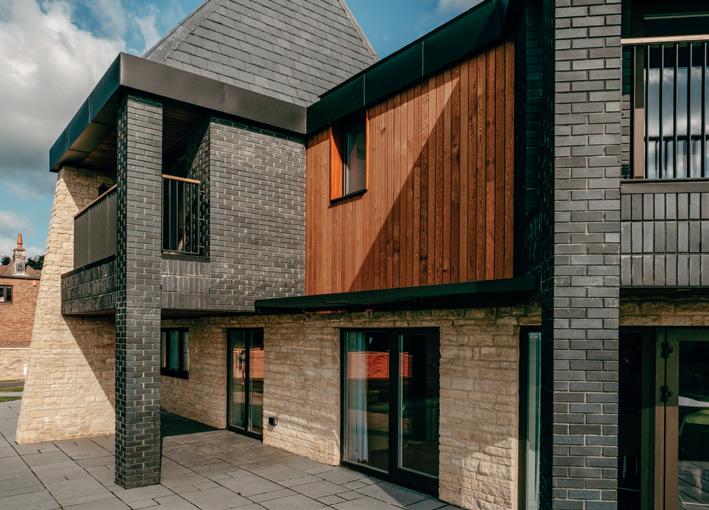
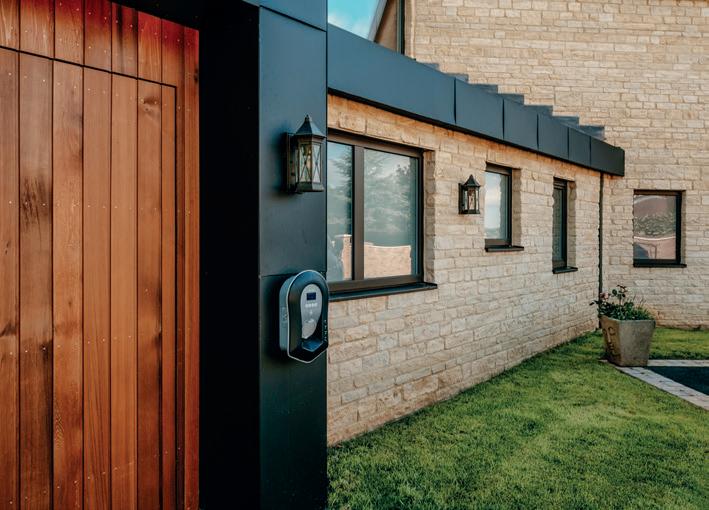
I-BUILD/MARCH/23 23 IMPRESSIVE INNOVATION
Safer staircases by design
Staircases can be a source of potential danger and are the site of hundreds of fatal accidents every year – but it is possible to tweak their design to make them safer. Stairways Midlands is a leading manufacturer of staircases and doorsets for the building sector and recently created a bespoke staircase to meet the needs of a partially-sighted new home purchaser. Here, Joint Managing Director of Stairways, Karen Wood, shares some insights around making staircases safer by design.
The safety of the stairs might not be the first thing considered by a home buyer, but perhaps it ought to be higher up the list. Every year, in England alone, falls on stairs claim the lives of 700 people and 43,000 people a year are admitted to hospital with injuries due to falling on stairs, according to the Royal Society for the Prevention of Accidents (RoSPA).
There is much that can be done to improve things. For example, when Stairways were contracted at a Dorset development recently, we were invited to work directly with the partially-sighted purchaser of one home to design a safer staircase. Changes included wider steps, positioning the newels to assist guidance and incorporating lighting. We also provided samples of different options – the handrails, the top newel
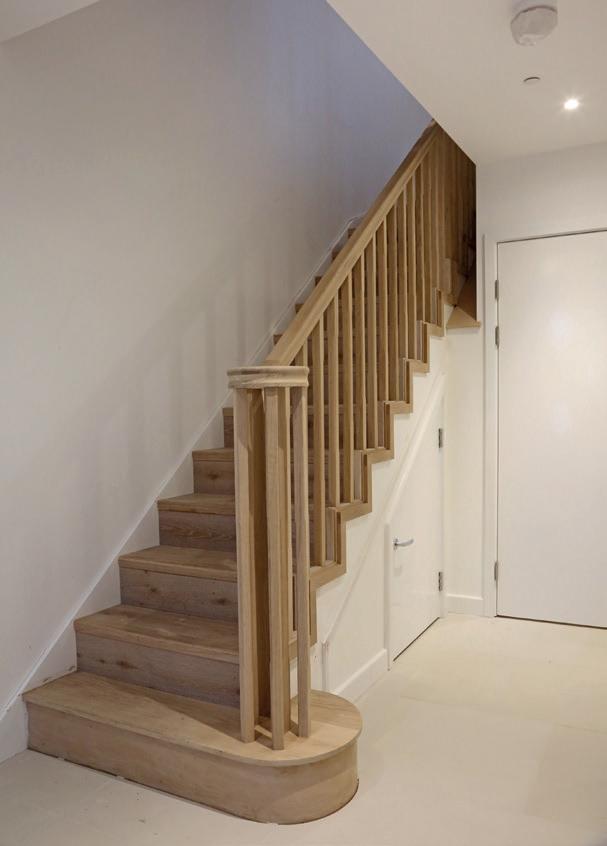
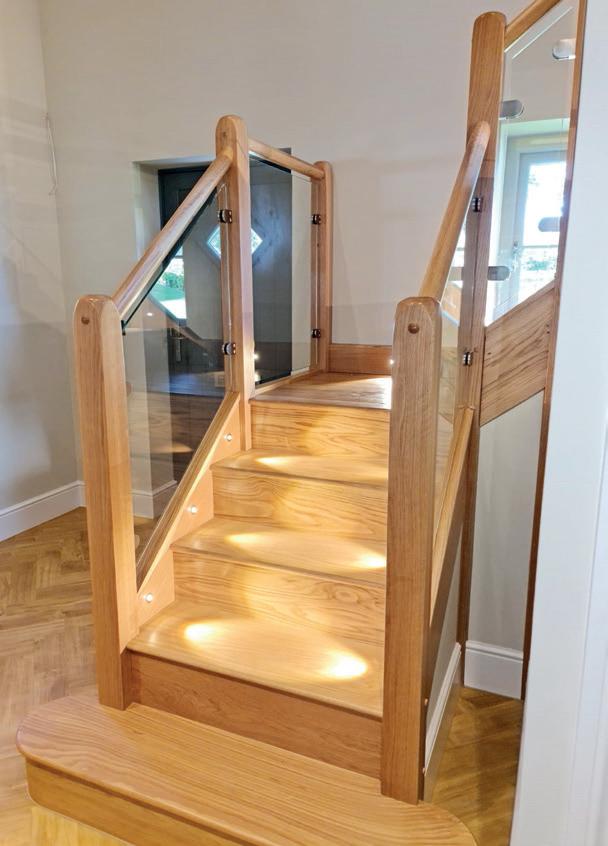
and the width of the steps, working with the purchaser to settle upon what was safest for them all whilst maintaining British Standards.
While this was a one-off project, many of the same principles can be applied to make any flight of stairs safer – and by keeping safety top of mind, developers can also keep ahead of potential changes in legislation too.
Legislation
W hen thinking of stair safety, what might immediately leap to mind is the risk of falls from height, especially for children, the importance of having guarding adjacent to drops, the spacing between spindles and so on. For example, no part of a staircase or balustrade can have gaps of more than 100mm – the so-called ‘babies head rule’.
However, the dimensions of the steps themselves are crucial. According to the current safety standards set out in Building Regulations Section K, staircases should have a maximum ‘rise’ – the height of the step – of 220mm, and a minimum ‘going’ –the horizontal portion of each step between each rise – of 225mm. They also state a maximum pitch of 42° and require 2m headroom at all points from the pitch line.
But, these standards could soon change. Following a successful RoSPA campaign, the Government is proceeding with a consultation on updating the Building Regulations to include British Standard 5395-1 on stair design.
The British Standard 5395-1 has been an industry standard since 2010, but only as a recommendation, not a legal requirement. Understandably many builders choose to focus on the regulations they need to comply with.
24 I-BUILD/MARCH/23
LIGHTING & ELECTRICALS STAIRS, BALUSTRADES & BALCONIES
B ut RoSPA estimates that stairs in new homes built to BS 53951, which takes into account the dimensions of the stairs, the rise, depth and consistency of the treads, slip resistance and the provision of handrails, would reduce the risk of falls by 60%, saving the NHS up to £5m every year through accident reduction.
Safer dimensions
The difference between staircases built to BS 5395-1 and most other staircases are minimal to the naked eye, but they are significant in terms of reducing the risk of falls. The updated standard would require that the going must be at least 250mm. It would increase the length of a typical stairwell by 400mm, which would require most housebuilders to modify standard designs, but this small change reduces the risk of ‘overstepping’, a common cause of falls.
B S 5395-1 also sets out that the rise for a private staircase should be between 150 and 200mm. Making stairs less steep also makes them more manageable, especially for those with mobility limitations. Expert manufacturers should be able to help developers with new designs to incorporate these changes and
provide plenty of options for the other additional design requirements too.
Handrails
The current Building Regulations that apply to domestic stairs require that flights should have a handrail on at least one side if they are less than 1m wide, and on both sides if they are wider than this. And handrails on stairs and landings should be between 900 and 1000mm from the pitch line or floor.
The new standard also requires the provision of handrails, mandating two rather than one, one of which must always be within reach.
H andrails on both sides are one of the simplest ways to improve stair safety, especially for older people or children and those with mobility issues, not only helping them climb but control their rate of descent too. A handrail with a profile that is easy and comfortable to grip is essential.
Illumination
Sufficient illumination is vital for obvious reasons, but stairwells are often dimly lit, especially now as more people are turning off lights to save their energy bills. To make stairs safer, you could consider spotlights near the floor or low-
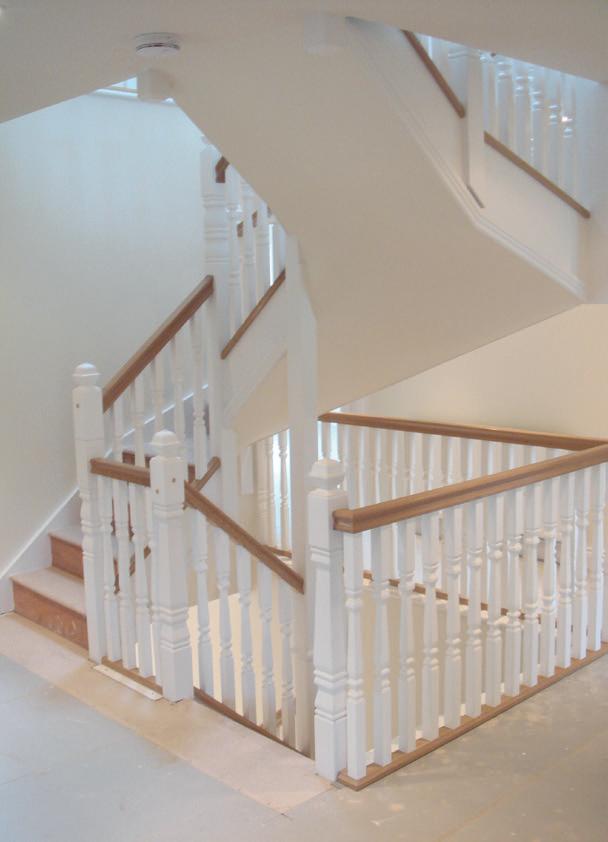
energy LED strip lighting to illuminate the treads, as well a decent overhead or flush wall-mounted lighting.
Slip resistance
As the statistics sadly show, a slip on the stairs can prove fatal, so making a choice for safety as well as aesthetics is a must. Wood or glass looks great but can be a hazard, especially in the event of a spilt liquid. Carpets are often a good choice, provided they’re the right type and well fitted and maintained. Very thick carpets are best avoided, for example, and if you are painting a staircase, a specialist floorboard or nonslip paint designed for use on wood can make all the difference.
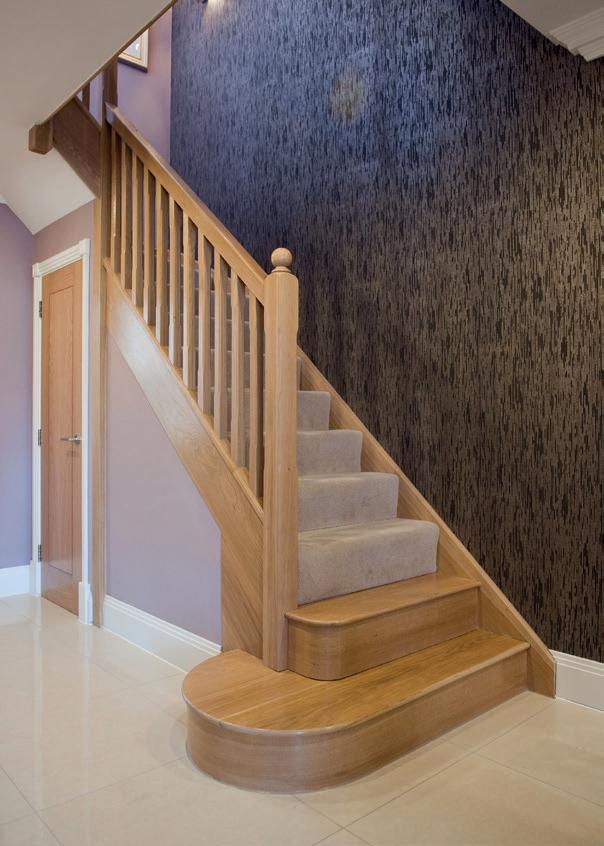
A change worth making
As RoSPA has pointed out in its campaigning work, falls are the single biggest cause of accidental injuries in the home, and the largest cause of accidental death among those over 65 in the UK. Getting staircase design right can go a long way to helping our homes keep those living in them safe, which must be a priority for everyone building homes, as much as for those buying them.
www.stairways.co.uk
I-BUILD/MARCH/23 25
STAIRS, BALUSTRADES & BALCONIES
For a beautiful, stylish finish, porcelain is unbeatable for paths, patios or even domestic driveways, and it can last for years – provided the installation is carried out to the correct standards, writes Jamie Gledhill, Technical Engineering Manager at Brett Landscaping.
Brett Landscaping, a leading manufacturer and supplier of high-quality, ethically-sourced paving slabs, has produced porcelain installation guidelines to ensure self-builders or their landscaping contractors have the very latest guidance available.
The advantage of porcelain
Porcelain tiles are made with raw materials, such as ball and china clays, that are finely ground and then fired at temperatures on or above 1300°C.
T his manufacturing process vitrifies the porcelain, resulting in the material having a very low water absorption and porosity.
In fact, the porosity is so low that porcelain is almost waterproof. This results in enhanced frost resistance; provides longevity to the installation; meaning the paving is less likely to stain or retain moisture and is easier to clean and maintain.
If installed properly, porcelain tiles are extremely durable and can last for many years, even in high-traffic domestic settings.
Brett Landscaping’s guide gives a step-by-step reference to creating long-lasting porcelain patios, paths and driveways – starting with creating the sub base.
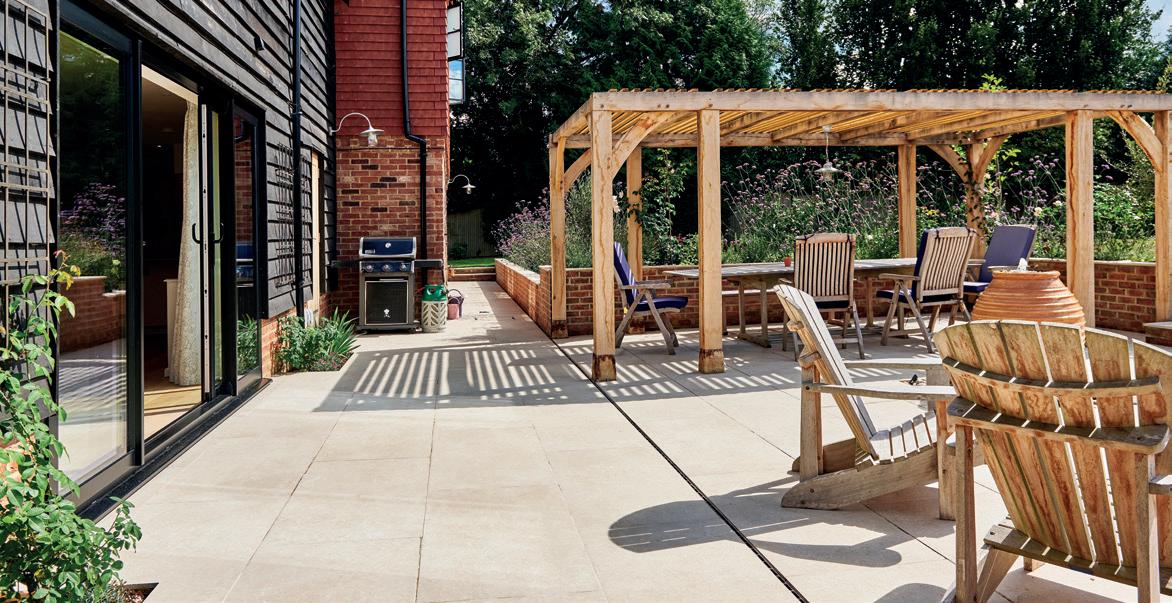
Setting the sub base
Creating a suitable foundation should consist of at least 225mm compacted Type 1 aggregates – although previous foundations may be used if they are of a suitable thickness and made good prior to the application of mortar.
It’s also important to think about the amount of surcharge required to achieve a compacted thickness of 225mm. If you’re not familiar with a material, trial an area to see how much surcharge is required.
As a rough guide, 125mm of uncompacted Type 1 aggregate will compact down to 100mm and should be installed in maximum 150mm layers.
Making the bedding course
A stiff workable mix of one part cement to three or four parts sharp sand or grit sand is needed for frost resistance with porcelain. The mix is needed to ensure there is enough water to hydrate the cement but also stiff enough to support the weight of the porcelain paving. If using a bagged mix, follow the instructions provided by the manufacturer.
The mortar’s final thickness should be 40mm. Similar to when creating the sub base, care needs to be taken regarding the amount of surcharge required to achieve the final thickness of 40mm.
Again, if you are not familiar with a mortar, trial an area to see how much surcharge is required. As a rough guide, 45 to 50mm of mortar will reduce to 40mm.
Placing porcelain paving
Before laying, ensure the paving is fully primed with cementitious primer. This ensures a good adhesion between the paving and the mortar bedding. This will dramatically improve the longevity of the project.
After coating the back of the paving, immediately place it onto the mortar bed and tamp it to line and level. Between adjacent paving units, use a spacer to maintain a consistent 5 to 6mm joint width during installation and never butt joint.
After 24 hours, you can walk on the patio to do the jointing. For the grouting, the paving needs to be wetted and allowed to dry out throughout the process. The grout is poured and worked into the joints. Do this in manageable amounts, so the joints are fully filled over an increasing area.
After an initial set of about 10 minutes (depending on the weather), start to wipe the excess grout from the paving and keep repeating this process to clean the paving – changing your sponges and water frequently. Follow the manufacturer’s guidelines for the grouting material. Additionally, care should be
26 I-BUILD/MARCH/23
LIGHTING & ELECTRICALS BRICKS, BLOCKS & PAVERS
Installed properly, porcelain will create the perfect finish
taken to prevent and remove any jointing residue from the face of the paving.
If in doubt, we would suggest seeking advice on how to apply from the manufacturer and carry out a trial in a discreet area before committing to the entire installation.
Porcelain driveways
While 10mm porcelain slabs would suit an interior and 20mm slabs suit a garden, Brett Landscaping’s 60mm GeoCeramica makes it suitable for use on driveways and areas of very high pedestrian traffic.
GeoCeramica porcelain surface slabs are permanently and inseparably bonded to a drainage mortar base, which offers excellent stability, strength, drainage and adhesion.
As the system is supplied as a porcelain tile with a concrete backing, it means it can be laid and walked on much more quickly. It is installed as simply and flexibly as a concrete slab, with sand filling of joints, rather than by following the porcelain installation guidance. It is as easy as with a standard concrete unit.
For more advice on installing porcelain paving, visit the Brett Landscaping website.
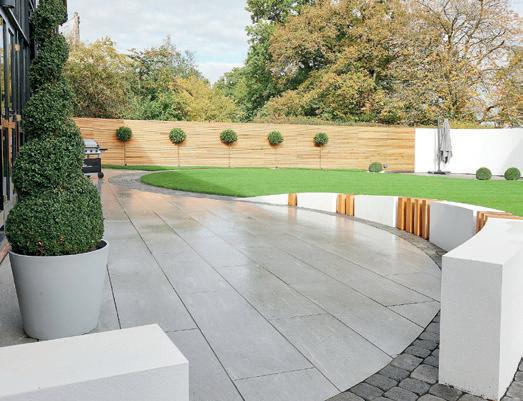
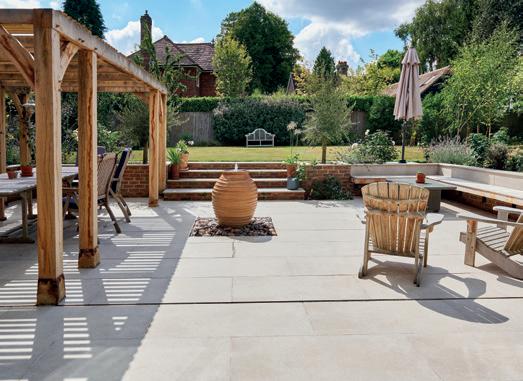
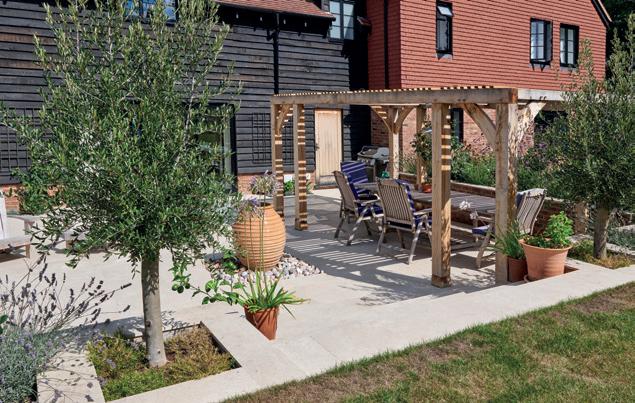
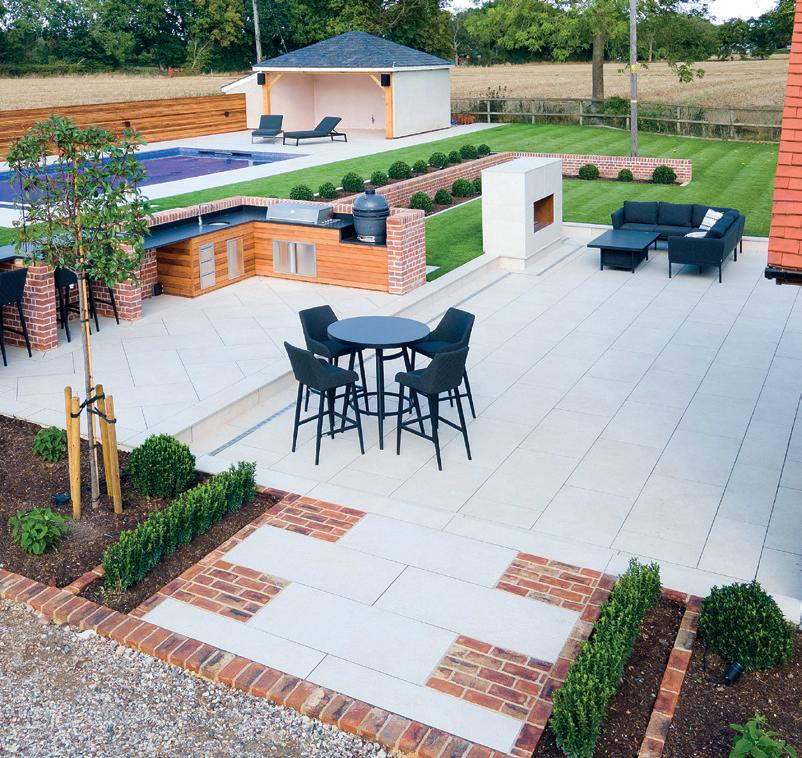
www.brettlandscaping.co.uk
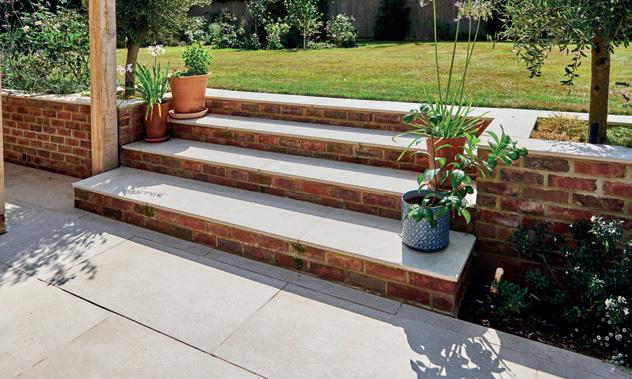
I-BUILD/MARCH/23 27
BRICKS, BLOCKS & PAVERS
Painting the town: DIY trends and tips for home decorating
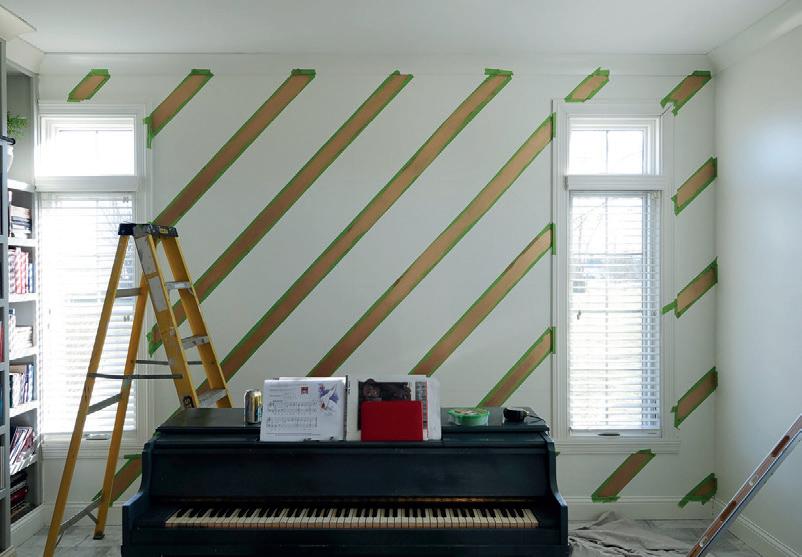

Any good decorating project relies on research, preparation and personal taste, says Jason Burns from FrogTape.
The power of prep
The application of paint or paper is only a small part of any decorating project. Just ask any professional decorator: the power of the project starts in the prep. Whether you are upgrading a small room or managing a full home decorating project, prepping everything beforehand is a vital part of the whole process and one that cannot be scrimped on or rushed.
All surfaces need to be thoroughly cleaned, holes filled and wooden surfaces sanded. Metal areas need to have paint removed before any rust is tackled and then thoroughly primed prior to painting. Glass needs to be cleaned, dried and covered, floors completely protected, furniture moved to one side, and lights and extra attachments all neatly tucked away before a paintbrush is even dipped into a pot.
Put simply, paint just cannot adhere to surfaces that have not been prepared properly. Without cleaning, filling, sanding and scuffing, the paint will crack, bubble, flake away and peel off because it has not stuck. This does not provide a professional finish, and the results will be the same, regardless of the tools you use: the best quality paintbrush or top specification spray device just cannot mask a lack of prep.
28 I-BUILD/MARCH/23 LIGHTING & ELECTRICALS PAINTS & COATINGS
Once the prep is done right, you can create a world of brilliant effects with paint. And social media is helping to communicate this. #homeimprovement has well over five million posts on Instagram, showing the popularity of DIY on the platform. Countless DIY and decorating experts have now racked up hundreds of thousands of followers as they demonstrate their skills and advise homeowners on how to achieve better results. At the same time, people are looking to improve their homes, offices and general workplaces, and more people are seeking cost-effective ways to upgrade their homes. Homeowners and renters alike can aspire to more comfortable, mindful, functional and sustainable living environments.
Here are some of our favourite decorating trends and tips:
Feature walls
Feature walls have been popular for some time. Using one colour throughout a room remains the painting style of choice for most people, but for the last few years, we have seen feature walls becoming more popular. These walls started as one distinct area, for example, behind a headboard or around a fireplace. Choosing a section to wallpaper or paint a different colour
draws the eye to a focal part of the room and can brighten and lift a slightly boring space. The increasing popularity of bold wallpapers and colours has helped continue this trend, with whole walls serving as giant pieces of art.
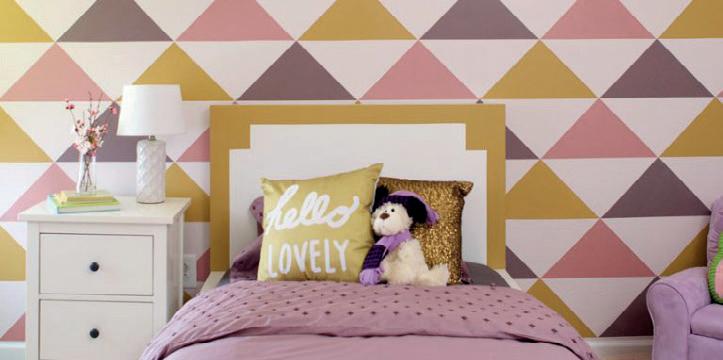
Patterns
Creating a bespoke pattern with paint is hugely popular. Geometric shapes, in particular, work really well and are easy for professionals and amateurs to create. Art + Believe are a testament to this. The artists are world famous for their bold, colourful designs and use of straight lines - they create vibrant geometric designs on buildings, floors and in public spaces. One of their most famous works was at Alexandra Palace: as part of its recent restoration work, they were commissioned to create a 1200m2 piece of floor art in the East Court of the venue. The handpainted result is stunning and fills the expanse of the East Court floor over four spaces. They use FrogTape to create their clean lines, which were even digitally reproduced on the main stage at Zurich Outdoor Festival this summer. The key with stripes and shapes is to measure carefully, draw the lines in lightly with a pencil and place the FrogTape on the outside of the line so that the paint will cover it.
Colour blocking
This is a great decorating effect, it can work in any room and is perfect for those who aren’t a fan of fiddly patterns! By using tape, such as FrogTape, decorators can quite easily mark out shapes – one large square, smaller rectangles; anything – that then serve as a base for a contrasting shade or shades of colour that stands out from the base coat. It is particularly popular at the moment as consumers look to try the soothing Japandi trend – earthy beige and grey base coats with colour blocks of other natural shades like green or brown to create a bit of depth to an otherwise plain backdrop and can be incredibly calming.
Colour drenching
It used to be the norm for ceilings and trims to be white. But most rooms, especially those with high ceilings, can carry something a little bolder. A popular decorating trend that we’ve seen a lot of recently is colour drenching. This simply means using the same colour all over the room; on the doors, the skirting boards, the ceiling and the trims. Even the radiators. If you’re feeling bold, it can be in a dark colour. If not, a lighter shade works just as well. It can actually make a room feel larger – you’re not cutting off the colour, you’re using it throughout, and the eyes naturally follow that consistency around the room, making you more aware of the space.
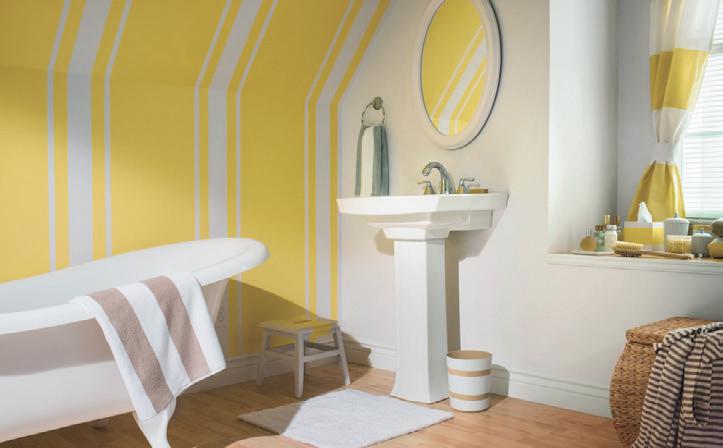
Stripes
In either direction! Stripes work equally well in contemporary and period homes. Horizontal stripes can make a hallway look longer by drawing the eyes towards a window or door, and vertical stripes can add height. You can either create the stripes with contrasting paint colours, or they can be created by using different paint finishes. The way the light bounces off the gloss and matte paint of the same colour creates texture and interest.
Make it personal
Of course, the key with decorating is really to keep it personal. Take your time to figure out what works for you, your home and the people in it.
T he colours you choose should work with the spaces and the furniture and make the most of your light and dark. Different finishes should be fit for purpose. Matte paints are great for families, and endurance paints are tough for homes with children and pets. Reflective paints, meanwhile, can really brighten rooms. Most of all, don’t worry about whether your decorating is on trend. Do your research, get inspired and then create something that is right for you.
www.frogtape.co.uk
I-BUILD/MARCH/23 29
PAINTS & COATINGS
Green with envy: A return to traditional aesthetics in 2023
With its finger on the pulse when it comes to what those in the market for a greenhouse are looking for, every year Hartley Botanic predicts what it expects will be the biggest glasshouse and greenhouse trends for the year ahead. Here are its predictions for 2023, with insight into the recent customer behaviour that has informed them.
A return to a traditional aesthetic
Last year, the manufacturer reported a trend in customers choosing to powder coat their greenhouses in modern shades of black and manganese graphite. They were looking to make dramatic, contemporary statements and were increasingly looking for minimalist structures.
For 2023, Hartley Botanic predicts that customers will be returning to more classic colours and designs when it comes to glasshouse and greenhouse styles, with the majority of people choosing a traditional aesthetic.
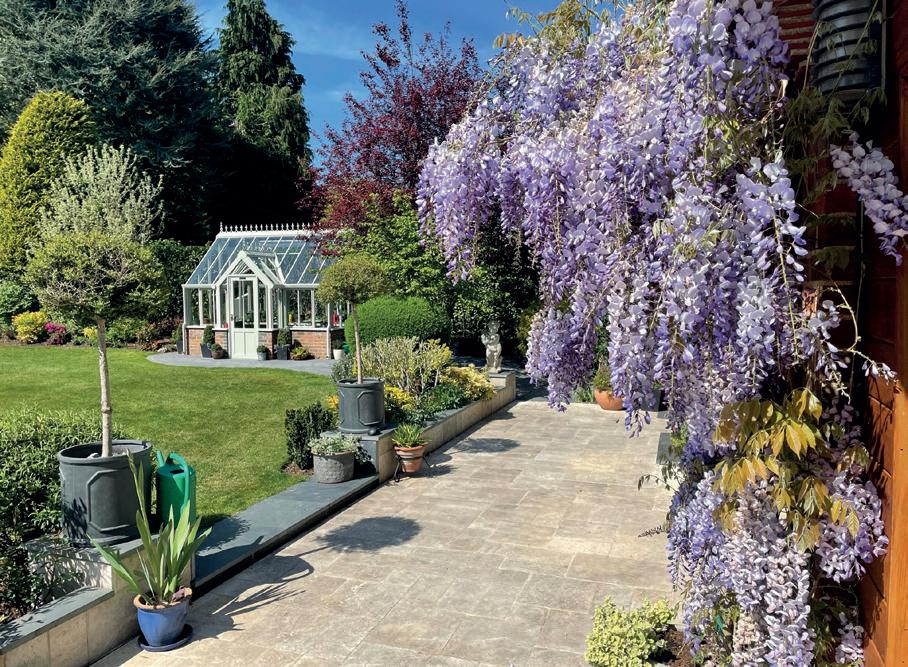
The manufacturer is also predicting that customers will opt for glasshouses in more traditional, classic colours such as ‘olive leaf’ and ‘forest green’, and white glasshouses may be making a comeback.
Tom Barry, CEO of Hartley Botanic, said: “Historically, our Victorian range is certainly one of our most popular, but demand has become even more marked in the last two years. This year will be big for greenhouses with Victorian styling in more traditional colours, and it is interesting to see a return of white as a top colour choice after a few years of darker colours becoming more popular. Alongside this trend, however, we also expect to still see customers opting for structures from our Modern Horticulture range. The desire for a contemporary-looking structure is still strong, even if a traditional aesthetic will dominate customer choice in 2023.”
Designer gardens, designer greenhouses
Over the last few years, there has been a renewed focus and investment by homeowners in their outdoor spaces and this is now extending into greenhouse and glasshouse purchases. Increasingly, customers are choosing greenhouses and glasshouses as grand centrepieces to complete beautifully-designed garden spaces. They are also taking the customisation of their greenhouses to the next level, adding in unique features and customising them with highly personal touches.
Hartley Botanic has worked with customers to landscape ponds inside their glasshouses, paint them in unusual colours and incorporate them into carefullyorchestrated, grand garden schemes. The manufacturer predicts this trend will continue well into 2023.
Tom adds: “There is an uplift in demand for greenhouses and glasshouses to fulfil increasingly grand and personal gardens spaces. Customers are getting even more creative about how they use and enjoy their greenhouses, and they are being planned into large-scale landscaping projects. The appetite for upgrading our gardens shows no sign of slowing down.”
30 I-BUILD/MARCH/23
I-NTERIOR - CONSERVATORIES & ORANGERIES HARTLEY BOTANIC
Greenhouses for wellbeing and relaxation
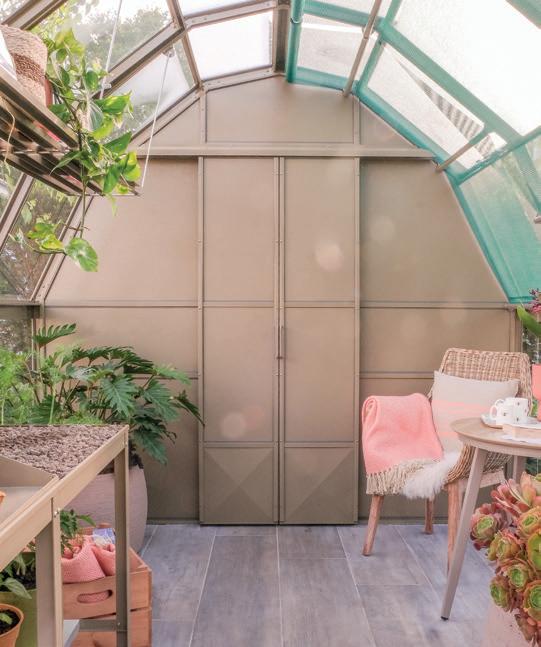
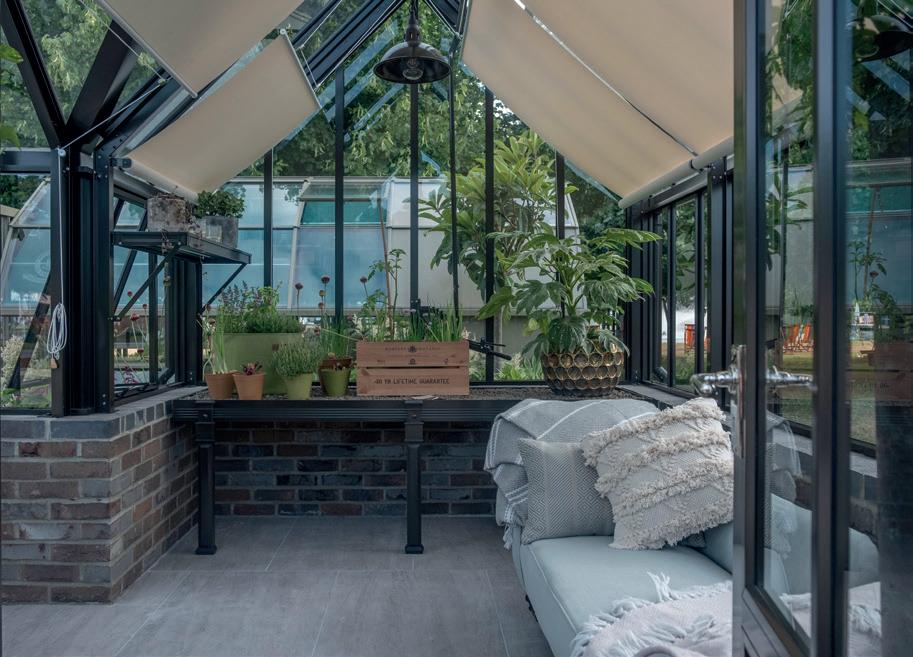
A theme Hartley Botanic referenced in its 2022 RHS tradestands, is that 2023 will be all about using your glasshouse and greenhouse for wellbeing and relaxation. The mental health benefits of gardening and enjoying our green spaces is now well understood and customers are extending this further into how they use and design their greenhouses.
This year, Hartley Botanic expects to see more customers curating the interiors of their greenhouse spaces, so they function as havens of calm and relaxation. This will include investing more time and energy into how their greenhouses are organised and what accessories are selected, or left out. At Chelsea, Hampton Court and Tatton Park RHS shows, Hartley Botanic demonstrated this with structures that were pared back in terms of furniture and featured design elements carefully curated to exude order and tranquillity rather than clutter.
In addition, the intensified interest in ‘grow your own’, which has seen a revival over the last few years, will be used by customers to further tap into the health of their bodies, minds and spirits. ‘Grow your own’ is a key element in enjoying the wellness advantages of owning your own greenhouse or glasshouse, with customers able to grow and enjoy a whole host of fresh, organic produce throughout the year.
Tom says: “We foresee more customers specifically buying and using their glasshouses and greenhouses for wellness reasons in 2023. This is something we have been noticing over the last few years, as customers experienced the benefits first hand of spending more time in their garden spaces. People want to make the most of this and will be consciously organising their greenhouses – whether in their design or ‘grow your own’ usage – for this purpose.”
www.hartley-botanic.co.uk
I-BUILD/MARCH/23 31 I-NTERIOR - CONSERVATORIES & ORANGERIES HARTLEY BOTANIC
If you want your garden to be home to everything from exotic butterflies to muntjac deer, then it’s a meadow you want, not a lawn. But, contrary to popular belief, a healthy and well-kept lawn is very wildlife-friendly indeed, supporting biodiversity right there inside your garden. Best of all, it can still look like a beautiful lawn, says The Lawn Association.
First, let’s get some facts straight. The gardening industry is a contradictory and confusing place. On the one hand, they encourage you to use their products to eradicate each and every weed and ‘pest’, and on the other, they boast increasingly about their own ‘green’ credentials. Can they really have it both ways?
Fortunately, there is a much more authoritative voice on the matter – Mother Nature. And if you want to enjoy a well-kept lawn and be sure that you are doing your bit to help essential garden wildlife, there is no better teacher.
L ook around you; at the country parks, grasslands, hills and mountains, in fact, anywhere that grass grows – and thrives –naturally. That’s basically the same plant you have in your lawn. And your lawn can support the same healthy environment for all kinds of important creatures both under and above the ground. The key to your garden, therefore, is to maintain lawn health in a balanced and natural way. And here’s how.
F irst, as our main goal is healthy grass rather than a manicured green surface, we must adapt our expectations just a little. Don’t mow the grass quite so short – and don’t mow quite so often. This will allow the grass to get stronger and retain more nutrients in the leaves. Stronger grass is more resilient to extreme weather too, and thicker grass reduces weeds and even moss while creating a healthy, biodiverse environment around it.
S econd, however, learn to tolerate a few of those pesky lawn weeds. Many of them are flowering and, in any other context, would be really attractive. Weed seeds will germinate in your lawn, whatever you do to prevent it. So instead of pouring toxic weed killers on your lawn, welcome the fact that these little flowering visitors help support our vital pollinators.
T hird, having cut back a little on your routine maintenance (mowing), make up for it with an annual hollow-tine aeration. This is essential for really healthy soil – and yes, healthy soil makes for stronger grass that reduces or eliminates the need for costly lawn products.
Fourthly, when you buy lawn food, look beyond the sales pitch on the packet and find out what it really is. Polymer-coated fertilisers, for example, put microplastic into the ground, while some others have to use an inert chalk-based carrier. Yet you can now get a truly organic and natural fertiliser devoid of unnecessary additives, such as Truegrass, which gives you vastly superior outcomes!

A nd finally, remember this. A lawn is not a green carpet; it is thousands of individual plants, each playing an important role in helping to maintain a bustling biodiversity right there in your garden. Enjoy it for what it is and what it adds to your garden – don’t try too hard to make it what it doesn’t want to be. For that, you may as well buy plastic grass – and that would be truly catastrophic for your garden wildlife!
www.lawnassociation.org.uk
32 I-BUILD/MARCH/23
I-SCAPE - BIODIVERSITY THE LAWN ASSOCIATION
Make your lawn wildlife friendly


I-BUILD/MARCH/23 33 I-SCAPE - BIODIVERSITY THE LAWN ASSOCIATION
Unlocking the hidden potential: Key considerations for renovating existing properties
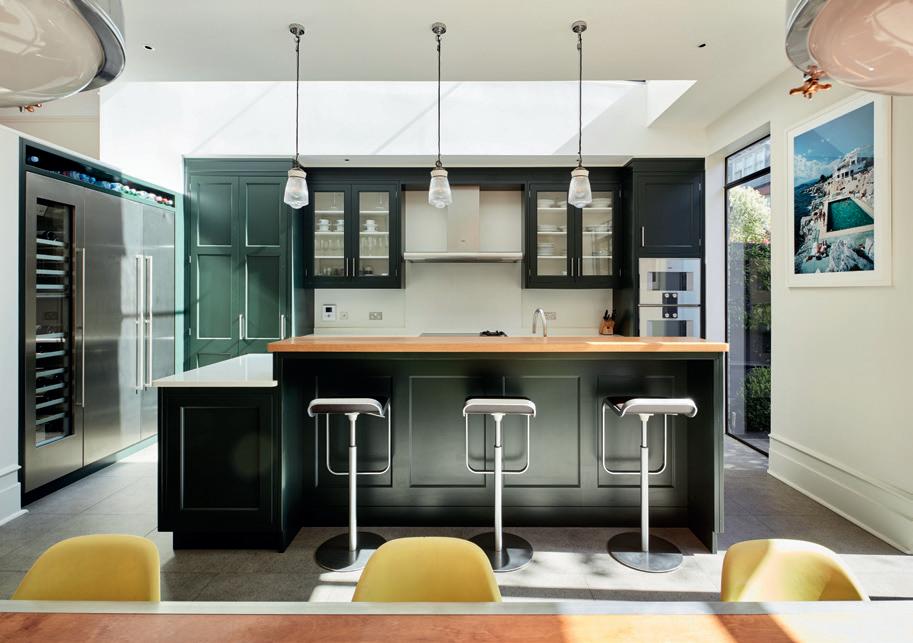
Robert Hirschfield Architects (RHA) is often approached by clients to look into the renovation of existing properties, and the practice has developed expertise in knowing what to look for when considering such an undertaking. Whether you’re a developer who wants to see a return on their investment or a family looking to put down roots, there are several things to bear in mind early on that can unleash a project’s potential. Here, Matthew Walker, Project Director at RHA, runs through some key considerations.
Le t’s assume you’ve done your market research and know the property you’ve found is in a desirable area but doesn’t quite meet your needs. One of the first things you need to do is identify what those needs are and what your budget is. Sometimes, by taking a step back and assessing these seemingly obvious questions, you can make some fundamental decisions early on as to whether or not the property is suitable. For example, if you want a four-bedroom house but the property you’re looking at only has three bedrooms and also needs to be refurbished throughout, your budget might not be able to support this amount of work.
B y engaging professionals early on, such as an architect, you’ll be able to understand what’s achievable and how much it could cost. Architects not only design buildings but also act as lead consultants. They will work with cost consultants and other professionals to give informed recommendations early on.
T he second, possibly counterintuitive, question to ask is whether or not you actually need to do any extension work to meet your needs. Building an extension is often the most expensive way to solve a problem, so we always like to look carefully at the existing layout of a property and think about what can be achieved within that space. Things like corridors, lobbies and oversized rooms can sometimes be rationalised to create additional rooms or more suitable layouts. This doesn’t mean you’re taking away from the building but rather adding to it with a more considered design. The benefit of this approach is that you not only avoid the expense associated with new construction work but also that these funds can be diverted into the fit out and upgrade of the existing building.
S ay, for example, you had a budget set aside for a loft conversion that you realised you no longer needed; you could spend this money on upgrading the insulation and heating system of the building, making the property more comfortable to live in, more economical to run and, most importantly, more sustainable for the planet as a whole.
34 I-BUILD/MARCH/23 I-BUILD/NOVEMBER/21 I-BUILD - SUBURBAN HOMES ROBERT HIRSCHFIELD ARCHITECTS
All images: ©Matt Clayton
Whilst this approach has many benefits and we would employ it on all projects, whether requiring extensions or not, sometimes the footprint of an existing building just can’t accommodate the special requirements of the end user. In this case, we do need to consider adding to the building and sometimes releasing hidden potential. Now, we could have dedicated this whole article to subjects like the planning law, conservation areas, rights of light legislations, drainage agreements, restrictive covenants, the Party Wall Act, permitted development rights and many more (all of which need to be considered when undertaking building work). If we did, however, we’d all be bored stiff by now! Even if you did manage to stick out the whole article and found it interesting, our conclusion would be the same.
I f you’re undertaking building work, we would always recommend engaging a professional. The list above gives a small insight into the quagmire of bureaucracy that professionals in the building sector have to study, and it’s, therefore, better to let them dwell on it. By appointing a professional, this stress is not only taken away from yourself, but you could potentially save money where you’d miss something that they’ve otherwise come across multiple times.
Moving onto the more interesting stuff. On top of the aforementioned regulatory jargon, during their studies, architects are also taught critical thinking. This not only means you can talk about post-Modernism until the cows come home, but we can also apply this style of thinking to spatial design.
W hen looking to renovate a property, we would, therefore, suggest trying to think outside of the box and don’t just assume a loft conversion would be the best solution.
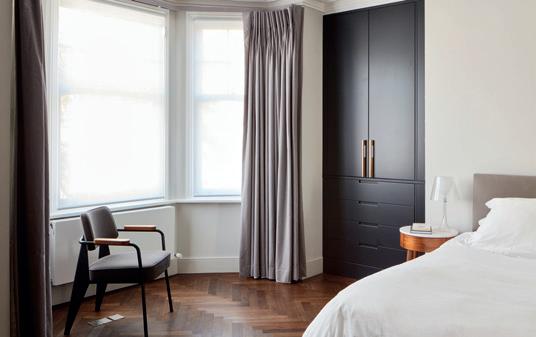
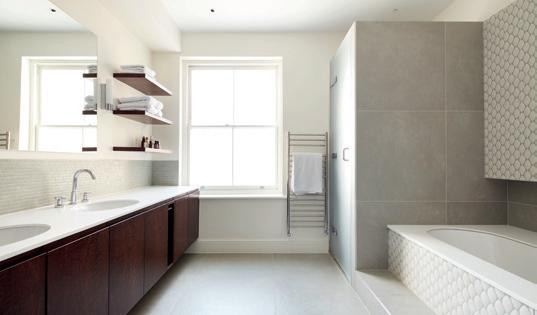
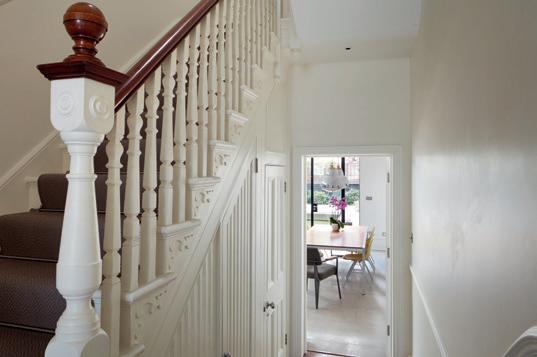
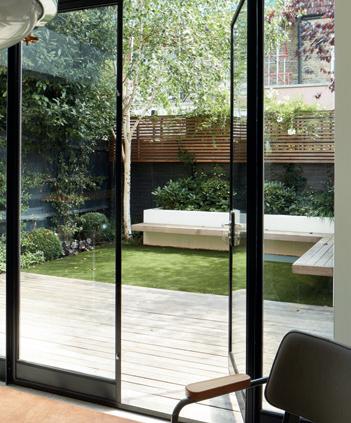
What would happen, for example, if you moved the living and kitchen space into the loft where you get more light? What would happen if you turned the narrow side passageway into a two-storey extension providing the missing en-suite bathrooms? What would happen if you demolished the staircase and relocated it somewhere else instead? What would happen if you ripped out a floor entirely and had a room much grander than next door? What would happen if you dug down to create taller ceilings or even additional rooms? All of these things are hypothetical and, of course, come with their own pros and cons, but the approach remains the same. Potential can often be hidden, and by looking where others don’t, you can achieve something special.
This thought experiment ties back to the original suggestion that building work is not always the first card to reach for, and that by stepping back, just for a moment, the bigger picture can sometimes reveal itself. The most important thing is to end up with something you’re going to be happy with, whether it’s to live in yourself or to know you’ve got the true potential from a building. Engaging the right professionals – which very often starts with finding the right architect – can always help smooth this process, but we hope the thoughts and ideas shared above can offer an insight into how we would get you there.
www.roberthirschfield.com
I-BUILD/MARCH/23 35 I-BUILD/NOVEMBER/21
I-BUILD - SUBURBAN HOMES ROBERT HIRSCHFIELD ARCHITECTS
Spring into action with the Ideal Home Show


Ideal Home Show, supported by ITV, is back at London Olympia, this spring. With over 600 brands, the show promises to deliver the biggest innovations in homeware, interior design inspiration and all the essentials needed to create your dream homes and gardens this year.

Th is year, the show features a number of new, brilliant additions, including the greatly anticipated Spring Clean area. Launched in response to the growing popularity of ‘cleanfluencers’, Ideal Home Show will host some of the most recognisable rising stars on the dedicated Spring Clean stage. Offering showgoers the chance to receive expert advice and tips on cleaning and de-cluttering live. In addition, the new area will host innovative brands, highlighting new products, including kitchen gadgets, wardrobe solutions and storage systems, as well as touching on money-saving advice.
I n line with current affairs, this year’s show leans into moneysaving themes throughout. From advice and guidance from Martin Lewis to how the future of the home will respond to money-saving demands, this remains a key focus across all content and at-show activations.
I n addition to this, Ideal Home Show brings together full-scale show homes and fresh ideas that will inspire everything from architectural designs to magnificent garden glow ups. The show is also illustrating over 600 of the best interior brands, offering visitors something for every room of the home.
The show offers even more ideas on creating an interior paradise, with access to hundreds of free talks and demonstrations on the Interiors Stage from celebrity guests and expert guidance on topics such as how to make a house a home. Plus, the four interactive Good Homes Roomsets will showcase the latest in home furnishings, storage solutions, colours, trends and technology, inspiring all home renovations, no matter the size!
T here will also be an opportunity to be spoiled in the Pamper Lounge and the chance to sit back with a glass of bubbles in the Champagne Bar.
www.idealhomeshow.co.uk
V isitors will be able to spot their favourite recognisable faces from the TV, with confirmed guests all sharing their top tips at the show:
L aurence Llewelyn-Bowen , Interior Designer and TV Personality
M artin Lewis , Financial Journalist and Broadcaster
P hil Spencer , TV Personality and Presenter
S tuart and Scarlette , Celebrity Presenters and Property Developers
L isa Faulkner , Actress, Presenter and Celebrity Chef
J ohn Torode , Celebrity Chef
R osemary Shrager , Chef and TV Presenter
O lly Smith , Drinks Expert And TV Presenter
D avid Domoney , Celebrity Gardener.
The Show Village will be the hub of the show, a place where visitors can experience two pioneering life-size Show Homes. The ‘MoneyMaking Home’ is a life-size look at the future. Designed to show how homes may one day help homeowners make money to save money through purposefully-created spaces that provide opportunities for peer-to-peer rental and innovative self-sufficient solutions that reduce waste and save money. ‘The Great Escape’ is a country-inspired build for those looking for ideas on how to create a budgetfriendly countryside home.
36 I-BUILD/MARCH/23
LEGAL & BUSINESS NEWS SHOW PREVIEW: IDEAL HOME SHOW | 17TH MARCH-2ND APRIL 2023
Energy-saving solutions take centre stage at National Homebuilding & Renovating Show ahead of April 2023 energy price cap rise
23-26 March 2023 NEC, Birmingham
In anticipation of the energy price cap increase in April 2023 to over £3700, the National Homebuilding & Renovating Show (running from 23rd to 26th at The NEC, Birmingham) is putting energy-saving solutions centre stage. The biggest-ever line up of housing experts under one roof will be responding to visitors’ concerns and questions about how they can future-proof their homes to improve energy efficiency and create energy sources to help them reduce rising fuel costs.
TV Presenter, Writer and Chartered Surveyor Marianne Suhr of BBC2’s ‘Restoration’ programme and the Discovery series ‘Project Restoration’ will front the show, imparting her knowledge and expertise on retrofitting and insulating period houses to improve their thermal efficiency.
‘ DIY SOS’ and ’60-minute Makeover’ star Julia Kendell will also be sharing her Kitchen Design Guide, with her advice on how to plan the space to avoid common mistakes and achieve the kitchen of your dreams.
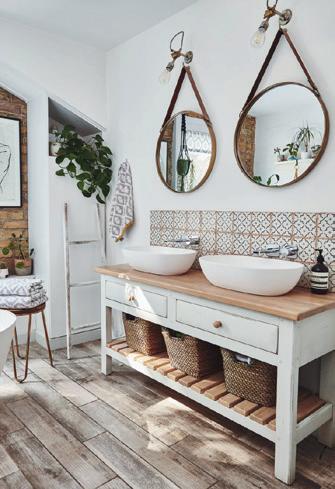
T he Ask the Expert zone houses a leading rostrum of experts who will offer guidance to visitors on how to make the most of the energy in their homes, save money on bills and reduce their carbon footprint.
D uring the Home Energy Hour, industry leaders from the Home Energy Academy will be talking on topics including how to make an old house warm, renewable energy beginner’s guide and building with ICF to save time and money.
A s well as providing a chance to find out about innovations in new and energy-efficient heating technologies, the show will allow visitors to experience thousands of products from over 400 exhibitors.
Experts in the Masterclass and Seminar Theatres will also present on topics ranging from a beginner’s guide to building your own home, how to estimate and control build
costs, wow-factor design and how to get it, sustainable home design and construction, extension design guide, from old home to eco home, and much more.
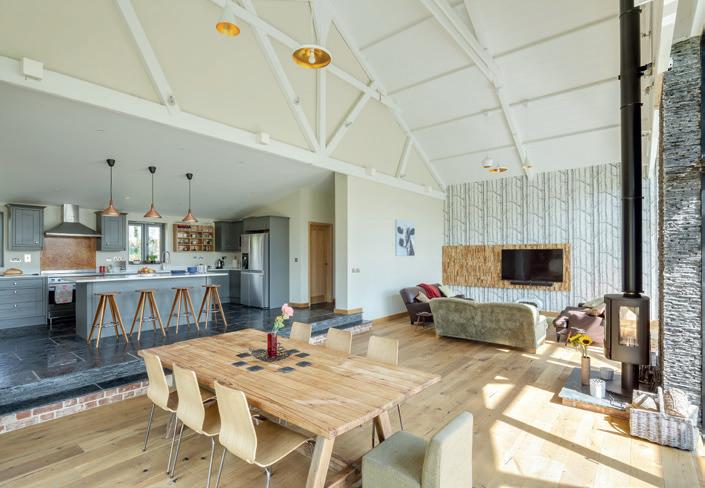
T he Advice Centre will provide opportunities to book free one-on-one sessions with the biggest cast of property experts, architects, planners and builders under one roof. This includes Marianne Suhr and Julia Kendell; Allan Corfield, design expert for Homebuilding & Renovating magazine; Andy Stevens, master builder and Broadcaster; David Hilton, eco expert for Homebuilding & Renovating magazine; Mark Stevenson, self-build expert; Michael Holmes, Director of Content at Homebuilding & Renovating magazine; Sally Tagg, planning expert for Homebuilding & Renovating magazine; Tim Phillips, Quantity Surveyor; Tom McSherry, finance expert at Buildstore, and Richard Hawkes, Architect at Hawkes Architecture.
T he Tricks of the Trade Theatre will feature industry experts from DIY Doctor, who will present tips on working successfully with tradespeople as well as live demonstrations on handy DIY jobs such as hanging a door, how to skim plaster and more.
O ne-day tickets to the National Homebuilding & Renovating Show are £12 in advance, and two-day tickets are £18 in advance (children under 16 go free). For more details, visit the website below.
national.homebuildingshow.co.uk
I-BUILD/MARCH/23 37
NEWS SHOW PREVIEW: THE HOMEBUILDING & RENOVATING SHOW | 23RD-26TH MARCH 2023
©Malcolm Menzies
©Simon Maxwell
Red and yellow steel door frames by Clement chosen for this exceptional London home
Clement Windows Group has manufactured brightly-coloured red and yellow steel door frames for a stunning South London home.
Ha nnah Cecil-Harden is a Director at De Gournay, a family business founded by her father, Cecil Gurney. De Gournay makes exquisite hand-painted and embroidered wallcoverings, and the company’s work adorns some of the finest buildings in the world.
H annah recently decided to reconfigure her London property to accommodate her growing family, and the basement was turned into a playroom with adjoining utility and a bathroom. The walls of the playroom are decorated in a beautiful artisan wallpaper scene of London.
H aving worked with Hannah previously, Clement was approached to manufacture the new steel doors included within the designs for this space. Hannah wanted the steel frames to be painted to match the vibrant colours included in the wallpaper.
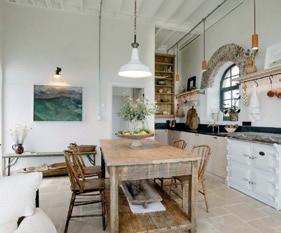

4lite unveils new outdoor lighting range
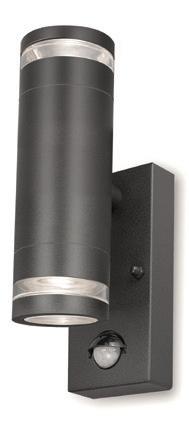
T he steel frames to the exterior are polyester powder painted RAL 9004 Signal Black on the outside and RAL 1016 Sulfur Yellow on the inside, while the interior doors are painted in the same yellow on the playroom side and RAL 3005 Wine Red on the utility and bathroom side.
Peter Clement, Chief Executive of Clement Windows Group, commented: “We always say that our bespoke steel products can be painted in specialist hues from across the entire colour spectrum, and these doors really demonstrate what is possible!”
Ti cking all the boxes when it comes to outdoor lighting, Marinus is a brandnew collection of stylish coordinating fittings from leading lighting manufacturer 4lite. A stunning option outside homes, patios and in garden areas, the range includes a trio of directional, bi-directional and spike light fixtures, ideal for illuminating doorways, walls, stairs and other design features. Simplistic and cylindrical in design, Marinus has a modern aesthetic and is available in both stainless-steel and anthracite grey finishes. Marinus features a ‘halo glass’ design, with a ring of glass on the inner edging, which gives a halo effect to the light distribution. What’s more, all products in the collection are manufactured from a marine-grade, corrosion-proof stainless steel, meaning they won’t degrade or rust when exposed to the elements, and all products have been salt spray tested to 96 hours. All the coordinating products within the Marinus range are GU10 compatible, allowing them to be upgraded to smart lighting.
Located on the moorland of Cornwall, a 12m-tall stone building, originally an electricity substation, had been abandoned since the 1960s. Damp had taken its toll, and the building had fallen into a state of disrepair. Cornish couple, Abi and Morveth, decided to take on the colossal renovation challenge. Being surrounded by nature inspired many of their decisions on the renovation, including the choice of environmentally-friendly and breathable Claypaint throughout the property. Inside, the walls are lime plastered, so it was important to use paint that wouldn’t block the breathability. Earthborn Claypaint is a highly-breathable emulsion that allows buildings to breathe, reducing damp and condensation. The couple used Claypaint in light, neutral hues Feather Pillow and Tom’s Bakery, making the most of the natural light that pours into the building through large windows. In the kitchen, White Clay complements both the natural rustic aesthetic of the decor and exposed brickwork. The finished masterpiece is a carbon-neutral, threebedroom property.
38 I-BUILD/MARCH/23 www.clementwindows.co.uk 01428 643393 info@clementwg.co.uk
LEGAL & PRODUCTBUSINESS GUIDE ADVERTORIAL: CLEMENT WINDOWS GROUP | 4LITE | EARTHBORN
sales@4liteuk.com
www.4liteuk.com
Electricity substation now a carbonneutral family home www.earthbornpaints.co.uk 01928 734171 sales@earthbornpaints.co.uk
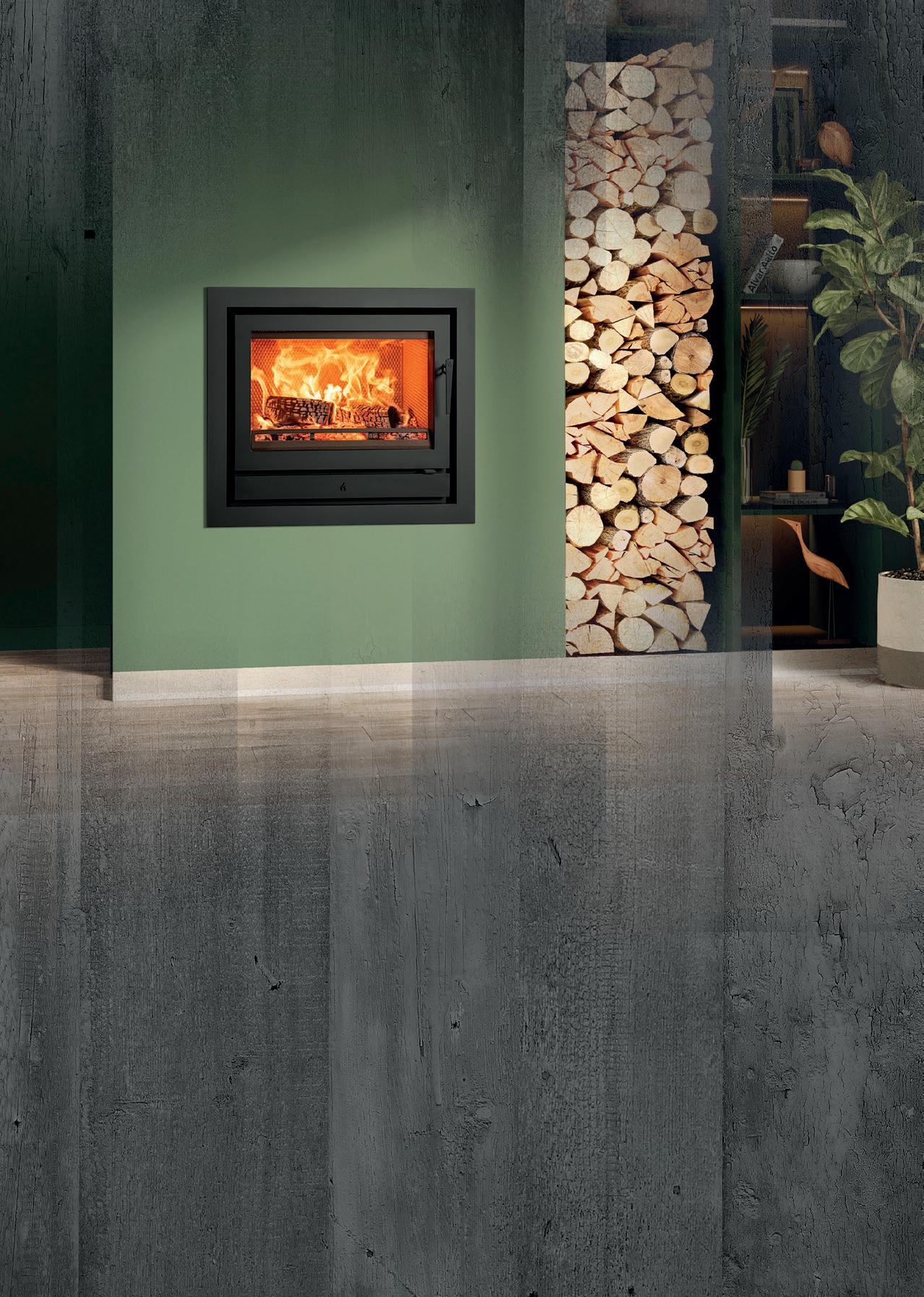




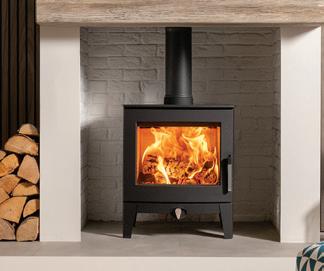
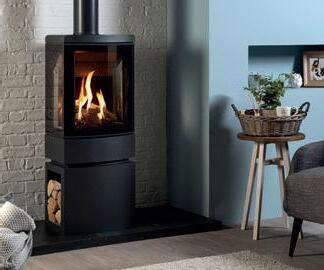
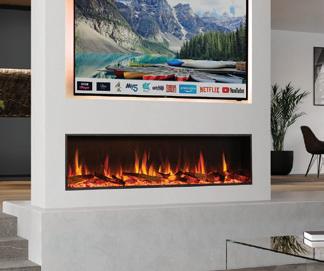
NEW Stovax Riva2 66 Ecodesign fire, with removeable handle in situ, and Profil 4-sided frame. Energy Efficiency Rating: A Fire Your Imagination WOODBURNING | GAS | MULTI-FUEL | ELECTRIC stovax.com • 4 0 Years of B r itish De s i g n • and En g i n eering WINNER 2022 Best Stove Product



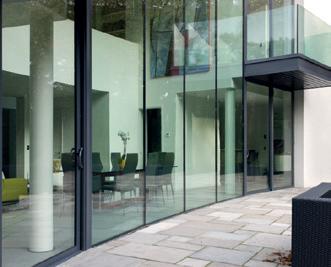






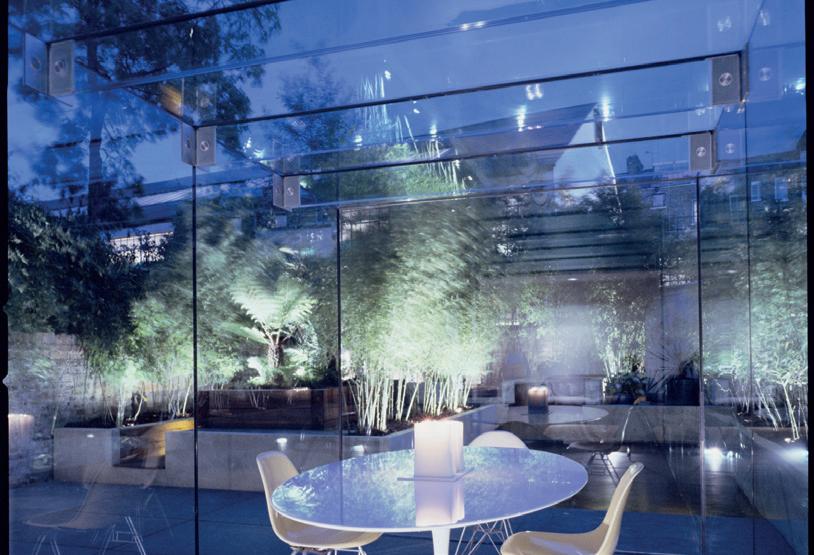
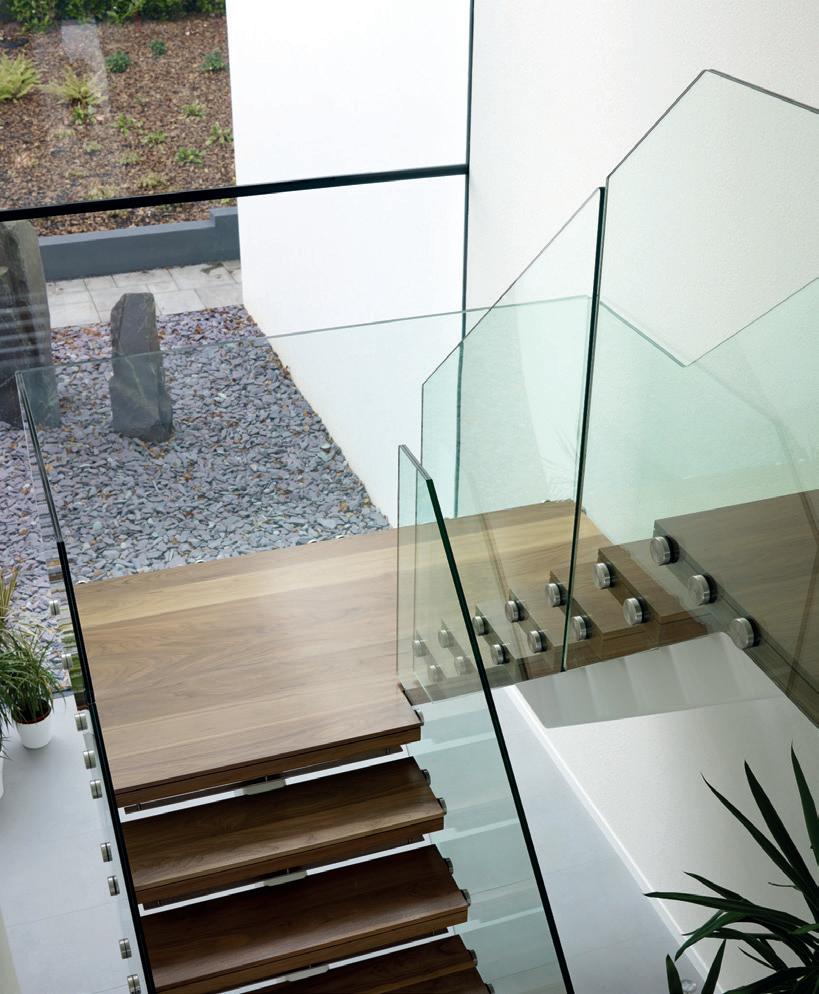
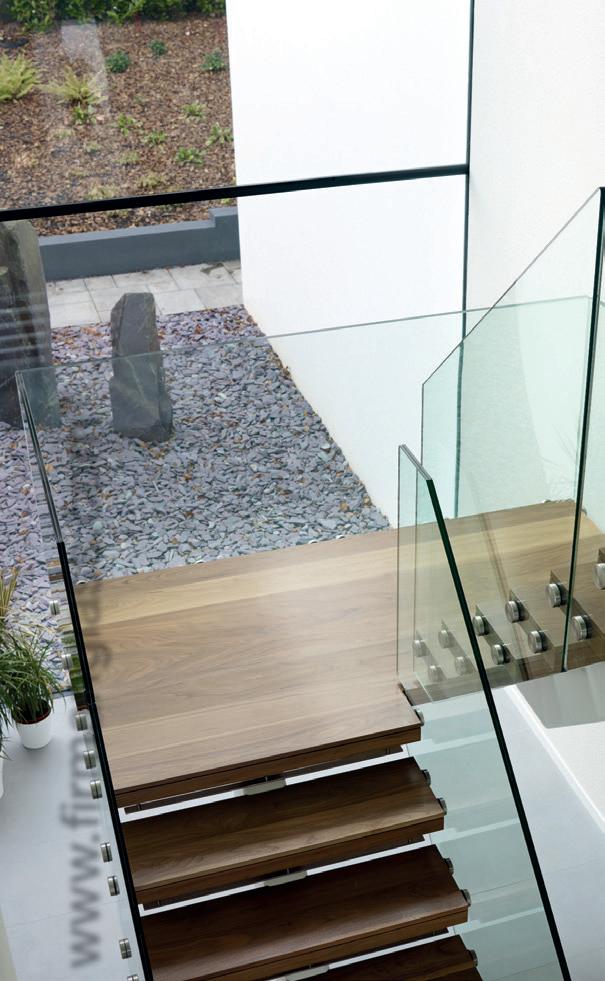


40 I-BUILD/MARCH/23 w w w . f www fir manglass com In association with To find out more visit www.firmanglass.com Firman Glass,19 Bates Roa arold Wood, Romford, Essex RM3 OJH Tel: 01708 374534 Fax: 01708 340511 Email: sales@firmanglass com Structural Glazing Specialists w w www fir manglass com In association with To find out more visit www.firmanglass.com Firman Glass,19 Bates Road, Harold Wood, Romford, Essex RM3 OJH Tel: 01708 374534 Fax: 01708 340511 Email: sales@firmanglass com Structural Glazing Specialists www fir manglass com In association with o find out more visit www.firmanglass.com rman Glass,19 Bates Road, Harold Wood, Romford, Essex RM3 OJH l: 01708 374534 Fax: 01708 340511 Email: sales@firmanglass com Structural Glazing Specialists w w w . f i r m a n g l a s s . c o m w w w . f i r m a n g l a s s . c o m www fir manglass com In association with To find out more visit www.firmanglass.com Firman Glass,19 Bates Road, Harold Wood, Romford, Essex RM3 OJH Tel: 01708 374534 Fax: 01708 340511 Email: sales@firmanglass.com Structural Glazing Specialists Essex Life page ad_PRINT:Layout 1 17/3/14 14:54 Page 8 www.firmanglass.com















































































































































