JULY
www.redhutmedia.com
A CAPTIVATING MASTERPIECE ON THE CORNISH COASTLINE
Discover the extraordinary ‘Esplanade – House by the Sea’, an architectural marvel by Of Architects that harmoniously merges with a breathtaking coastal backdrop
CRAFTING CULINARY BLISS ~
John and Heather Sibly share their renovation experiences, challenges and remarkable home transformation
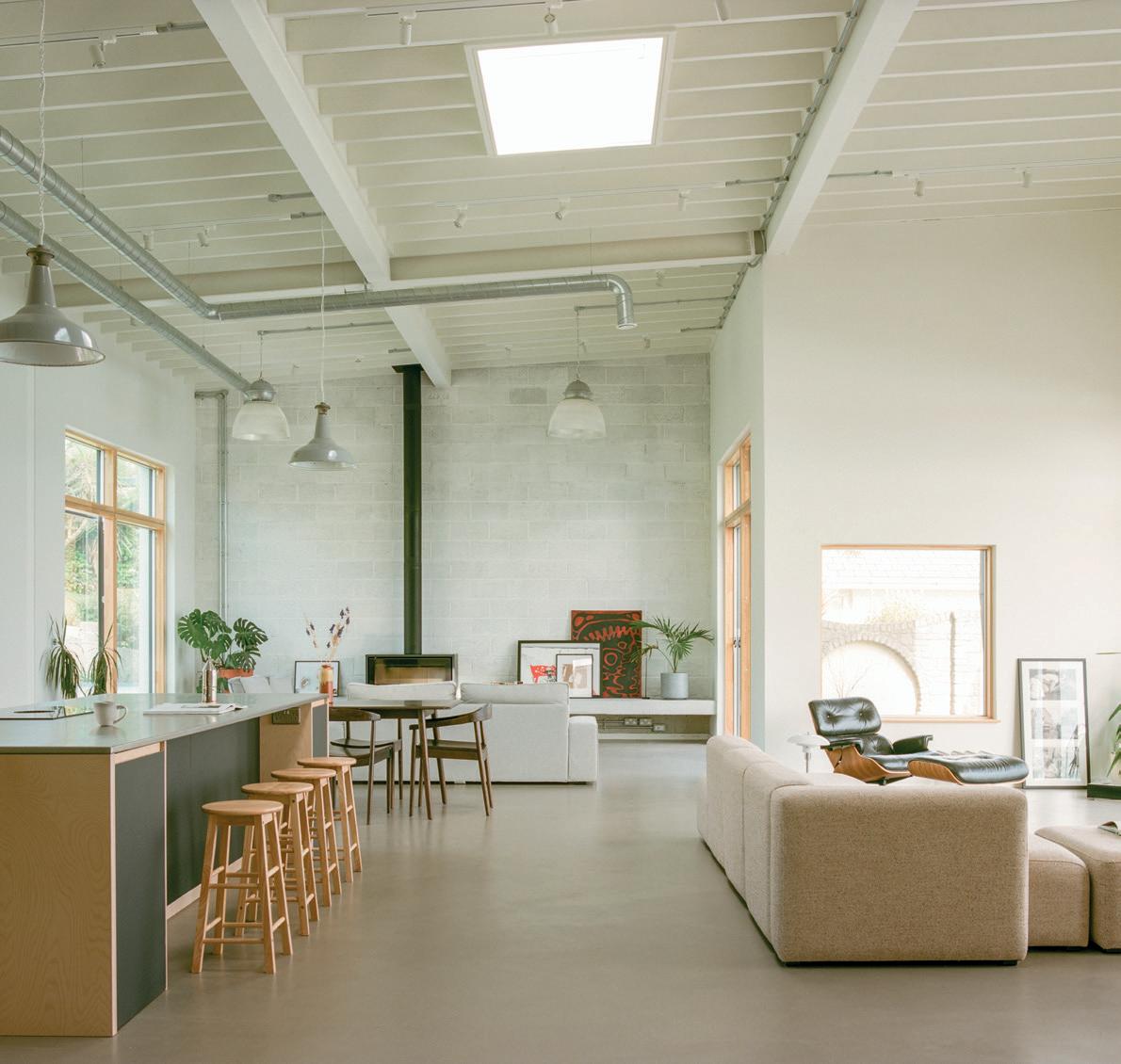
ADVISORY
ACCESSIBLE TO ALL ~ Turn your self-build dreams into a reality on any budget with Suffolk Building Society’s expert advice
MATERIALS
I-DEAS CASE STUDIES
THE ART OF FINISHES ~ Discover the transformative power of paint finishes to create the perfect ambience in your home
THE PERFECT FENCE ~
Birkdale’s valuable insights on improving your garden’s look and choosing the right fencing system
+ FOCUS: SELF-BUILDS | RENOVATIONS | CONVERSIONS | DIY | EXTENSIONS COVER STORY
23 - ISSUE 108



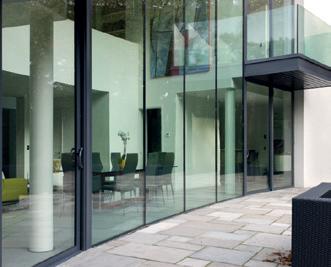
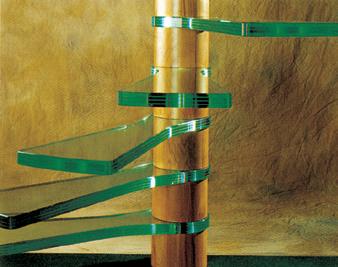
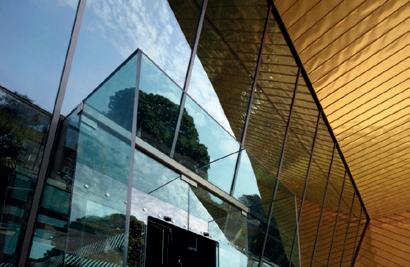









I-BUILD/JULY/23 w w w . f www fir manglass com In association with To find out more visit www.firmanglass.com Firman Glass,19 Bates Roa arold Wood, Romford, Essex RM3 OJH Tel: 01708 374534 Fax: 01708 340511 Email: sales@firmanglass com Structural Glazing Specialists w w www fir manglass com In association with To find out more visit www.firmanglass.com Firman Glass,19 Bates Road, Harold Wood, Romford, Essex RM3 OJH Tel: 01708 374534 Fax: 01708 340511 Email: sales@firmanglass com Structural Glazing Specialists www fir manglass com In association with o find out more visit www.firmanglass.com rman Glass,19 Bates Road, Harold Wood, Romford, Essex RM3 OJH l: 01708 374534 Fax: 01708 340511 Email: sales@firmanglass com Structural Glazing Specialists w w w . f i r m a n g l a s s . c o m w w w . f i r m a n g l a s s . c o m www fir manglass com In association with To find out more visit www.firmanglass.com Firman Glass,19 Bates Road, Harold Wood, Romford, Essex RM3 OJH Tel: 01708 374534 Fax: 01708 340511 Email: sales@firmanglass.com Structural Glazing Specialists Essex Life page ad_PRINT:Layout 1 17/3/14 14:54 Page 8 www.firmanglass.com
EDITORIAL: Rebecca Kemp rebecca@redhutmedia.com
Hannah Woodger hannah@redhutmedia.com
PRINT & DIGITAL ADVERTISING: Sam Ball sam@redhutmedia.com
Jim Moore jim@redhutmedia.com
PRINT DESIGN MANAGER: Jack Witcomb jack@redhutmedia.com
DIGITAL DESIGN MANAGER: Matt Morse matt@redhutmedia.com
ACCOUNTS: Rachel Pike accounts@redhutmedia.com
SALES SUPPORT & STATISTICS: Klare Ball klare@redhutmedia.com
PUBLISHER: Sam Ball sam@redhutmedia.com
Welcome Editor's
I-BUILD JULY 2023
With the UK experiencing increasing temperatures year after year, our way of life and housing demands have undergone noticeable changes in recent years. The shifting climate, characterised by wetter winters and hotter, drier summers, has led us to adapt our homes to accommodate these new circumstances. This presents a unique advantage for self-builders and home renovators, allowing them to customise their residences to suit their needs perfectly.
Each passing summer brings even higher temperatures, prompting Brits to spend more time outdoors in their gardens. Furthermore, with the continued prevalence of hybrid working in the postCOVID era, many individuals choose to set up their workstations in sunny garden spaces during the summer. As a result, homeowners are dedicating more time to creating versatile garden areas that serve multiple purposes. These spaces can offer a tranquil setting to tend to work-related tasks, such as answering emails and preparing reports, while basking in the sun. Additionally, livelier sections are designed for alfresco dining and enjoying evening drinks.
In this month's edition, we talk to Antony Reed, General Manager of Birkdale's DuraPost division, who shares valuable
insights on improving garden aesthetics and enhancing security through the use of contemporary fencing solutions. For further details, refer to page 34.


Elsewhere, we take you on a captivating journey to experience the invigorating coastal breeze of Cornwall as we explore the latest architectural marvel by Of Architects. Titled 'Esplanade – House by the Sea,' this stunning residence is nestled along the rugged and jagged Cornish coastline, offering breathtaking views of Fistral Bay in Newquay. Turn to page 16 to take in this awe-inspiring home.
I hope you enjoy this issue. Don’t forget, if you’re coming to the end of your self-build and would like us to feature your home as inspiration for other budding house-builders, then please do not hesitate to get in touch. Alternatively, if you’re about to embark on your self-build journey and would be keen for us to document your progress, do get in contact.
 Rebecca
Rebecca Kemp Editor
Rebecca
Rebecca Kemp Editor

@ibuildmagazine @ibuildmagazine ibuildmagazine

I-BUILD/JULY/23 3
TERMS AND CONDITIONS: Contributions are invited and when not accepted will be returned only if accompanied by a fully stamped and return addressed envelope. No responsibility will be taken for drawings, photographs or literary contributions during transmission or in the editor's hands. In the absence of an agreement, the copyright of all contributions, literary, photographics or artistic belongs to Red Hut Media Ltd. The Publisher accepts no responsibility in respect of advertisements appearing in the magazine and the opinions expressed in editorial material or otherwise do not necessarily represent the view of the publisher. The Publisher does not accept any liability of any loss arising from the late appearance or non publication of any advertisement. Red Hut Media Ltd 5 Mansion Row, Brompton, Kent, ME7 5SE 01622 946150 www.redhutmedia.com Cover story: Discover the awe-inspiring residence nestled along the rugged Cornish coastline overlooking Fistral Bay in Newquay. See page 16. m s
• Choice of boards & contemporary laser cut screens



• Mix & match the different boards to create unique designs

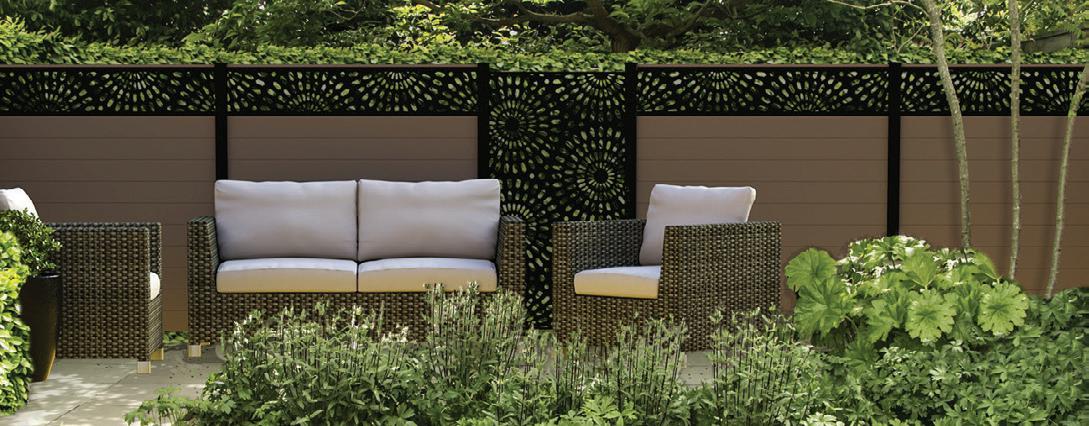
• Bolt-down or concrete-in posts
• Quick & easy to assemble with our hidden fixing post system


• Choice of 4 matt finishes and 2 wood effects
• Stocked laser cut screens
01708 39 80 22
sales@brundle.com www.fhbrundle.co.uk
Marano® Integrated Aluminium Fence System It’s a lifestyle choice... Heavy duty folding ladder for strength & durability (load rating of 250 kg/tread) Highly insulated hatch to keep in the warmth (U value from 0.34 W/m K ) Counter-balanced operation for ease of use w w w.premierlof tladders.co.uk/k limatec 0345 9000 195 | sales@premierloftladders.co.uk 30 minutes 4 I-BUILD/JULY/23
INSPIRATION
Desired Designs:
Barbie’s Dreamhouse
With Pantone’s Colour of the Year taking centre stage and the anticipated release of Margot Robbie’s Barbie blockbuster this month, the world is in a frenzy over the vibrant charm of pink.
July 2023
Viewpoint
Self-build projects are no longer exclusive to the wealthy; they can be a reality for anyone with realistic expectations and thorough research. Discover Suffolk Building Society’s valuable tips to make your self-build journey a success, even on a modest budget.
16
Impressive Innovation
Desired Designs: Floral Folklore
Step into a world of enchantment with the floral folklore look, where natural beauty meets timeless tales. Discover how to infuse your home with the charm of these florals, capturing the appeal of blooming botanicals.
Contracts & Legalities
08 22
From energy-efficiency upgrades to enhancing kerb appeal and considering extensions or conversions, L&C Mortgages shares expert tips on how to boost your equity.
Smart Homes
John Cullen Lighting explains how automated lighting systems are revolutionising our living spaces, offering enhanced control, energy savings and personalised ambience.
Discover the awe-inspiring residence nestled along the rugged Cornish coastline overlooking Fistral Bay in Newquay. This architectural masterpiece by Of Architects seamlessly blends contemporary living with stunning natural surroundings.
Urban Sanctuary
Read about the story behind John and Heather Sibly's kitchen extension project, as they share their experiences, challenges and the remarkable transformation of their home.
I-DEAS
i-nterior: Understairs Cupboards
Learn the secret to a calm and organised home with clever understairs storage solutions from Hammonds.
i-Scape: Fencing & Gates
Antony Reed, General Manager at Birkdale, shares insights on improving your garden’s look and choosing the right fencing system.
MATERIALS
Rooflights & Skylights
Unlock the world above with IQ Glass as we dive into the fascinating realm of rooflights and skylights.
Paints & Coatings
Find out how different paint finishes can transform your rooms and create the perfect atmosphere with expert tips and insights from Michael Rolland, paint guru at The Paint Shed.
Bricks, Blocks & Pavers
Mathew Davies, National Specification Manager at Vandersanden, shares expert insights on selecting the perfect brick and incorporating it into your home design.
NEWS/PRODUCT GUIDE
Product Guide
The latest innovative products in the marketplace, designed with your build in mind.
I-BUILD/JULY/23 5
CASE STUDIES 06 14 28
30
20 36 34 10 26 12
ADVISORY
esired esigns
BARBIE’S DREAMHOUSE


With Pantone’s Colour of the Year taking centre stage and the anticipated release of Margot Robbie’s Barbie blockbuster this month, the world is in a frenzy over the vibrant charm of pink. From bubblegum to blush, this captivating hue and its variations are skyrocketing in popularity.
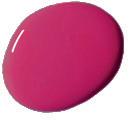


Pink has a versatile charm beyond stereotypes. When used in small doses, the colour can inject a dose of playfulness and vitality into interiors. Its gentle warmth forms a welcoming atmosphere, making it an ideal option for areas of socialising and relaxation. Incorporating accents, such as cushions, artwork or decorative accessories, can instantly uplift a room and add a touch of whimsy. The
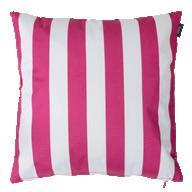

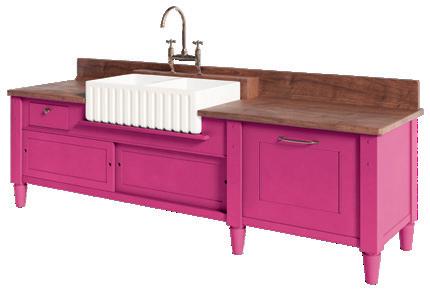

energetic nature of the hue makes it a vibrant choice for bedrooms and reading nooks. Pairing it with neutrals, like white, creates a chic and modern aesthetic while combining it with bolder hues, for example, navy blue or emerald green, brings a lively vibe to an area. Remember, moderation is key. By using the shade moderately, you can harness its delightful beauty and create a space that exudes character and personality.


6 I-BUILD/JULY/23 DESIRED DESIGNS
01. The Fine Cotton Company, Lexington 300-thread-count sateen fuchsia pink two-line bed linen collection, £100
02. burntpeach.co.uk, the Colour Collection customisable portrait, £79
03. Annabel James, plant atomiser pink topaz, £9.95
04. Annie Sloan wall paint in Capri Pink, £55.95 per 2.5L
05. Sazy, Twister side table pink, £190
06. Country Mouse, loop hot pink wool throw, £79
07. BeanBagBazaar, Veeva deck stripe cushion, £18.99
08. Desenio, ‘Energize Agate’ poster, £13.95
09. Stitchedcouk, silk fuchsia, £60 per metre
10. Huckleberry, low scullery bench, from £3665
YOURS TO BUY
©ANNIE SLOAN
Ink & Drop is a small, family business born from a passion for all things interior and, in particular, unique, cool art prints. The brand believes that every home should have great artwork, regardless of budget, style or theme. The Ink & Drop team have backgrounds in interior design, fine art, graphic and poster/print design.
Cushion couture

Bring a touch of joy and sophistication to your interior spaces with a variety of pink cushions. Bold and soft hues and plush textures create an inviting feel while infusing a playful elegance into your decor. Whether scattered on sofas, chairs or beds, these pink accents add warmth, charm and a vibrant


YOURS TO BUY
01. ‘It Was All A Dream’ neon pink print gold skull marble print, £13

02. ‘Jesus Mary Joseph & The Wee Donkey’ Print, £13

03. Pop Art Warhol-style pink and orange skull print, £13


04. ‘This Kitchen Is For Dancing’ block pink quote print, £13
Begin by painting a focal wall in a serene blush hue, then sprinkle hints of different variations of pink throughout your home’s interior? You can add a touch of romance to a space with soft velvet cushions, whimsical artwork and gentle faux or real floral arrangements. Balance this delicacy with contrasting elements like metallic accents or bold patterns for a unique take on the pink look that goes beyond the norm.

I-BUILD/JULY/23 7 DESIRED DESIGNS HOT PRODUCT
TIP 01 03 02 04
TOP
Ink & Drop OUR BRAND PICK
01. Ink & Drop, vintage neon heart cushion, £32
02. Homescapes, pink luxury crushed velvet cushion cover, £9.99
03. Mineheart, ‘Young and Battaglia’ artistic cushion, £48
04. Ink & Drop, vintage neon skeleton cushion, £32
YOURS
TO BUY
pop of colour, making your space cosy.
esired esigns
FLORAL FOLKLORE
Step into a world of enchantment with the floral folklore look, where natural beauty meets timeless tales. Discover how to infuse your home with the charm of these florals, capturing the appeal of blooming botanicals.
R etro elegance
This three-compartment traditional tiffin lunch box from Pretty Tiffin features a retro-chic ‘Vintage Floral’ pattern in a choice of colours. A beautiful hand-painted round tiffin tin inspired by castles and roses that offers a timeless vintage look and beauty.

www.prettytiffin.co.uk
Hungarian folk beauty
Bright strokes of colour blossom in this flowery design of a Hungarian folk pattern, evoking the joyous spirit that is deeply rooted in our ancestors’ character. Against a dark background, big flowers, roots and folk birds stand out, creating a bold wallpaper design.

www.mindtheg.com
V ibrant art
The Alice Green wallpaper by Olenka Design has a vibrant colour palette of contrasting greens, reds, pinks and blues. This bold, botanical pattern draws its inspiration from traditional folk art and brings a sense of happiness and positive energy to any space.

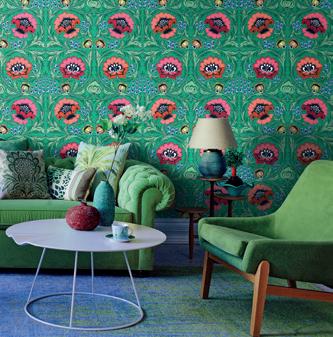
www.victorycolours.co.uk
Welcome in style
Welcome your guests with the stylish Rex London Coir Doormat from TakaTomo.de in the charming design of Folk Doves. Crafted from natural coconut fibres, this doormat features a non-slip rubber backing for added safety. Dimensions: 73x43x1.5cm. www.takatomo.de

B ohemian summer bliss
The ‘Apple Pie Poetry’ collection from House of Turnowsky invites you to kick back and relax into summer. The vibrant print in contrasting colours has been taken across cushions, stools, deckchairs and art cloths for the ultimate bohemian experience.
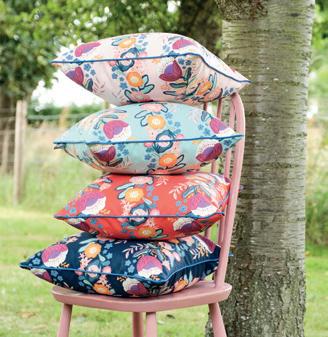
www.welovecushions.co.uk
B otanical beauty
This floral printed vintage frameless vertical mirror is a pretty, ornate wall mirror, perfect for a gallery wall. Made of glass, this mirror has an ornate, frameless design and comes with a floral, botanical-inspired print and a black velvet ribbon to hang the mirror. www.melodymaison.co.uk
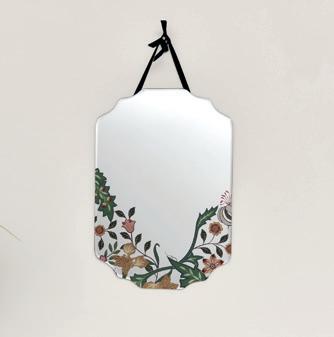
8 I-BUILD/JULY/23
DESIRED DESIGNS
©MINDTHEGAP
https://www.lg.com/uk/heating-awhp


AHEAD OF THE EXPECTED
The UK’s ambitious net-zero targets mean there is a real need to decarbonise both new-build and existing residential properties across the UK. So, as heat pump technology has advanced over the years, it has become clear that they will play a major role in providing a stepping stone to full decarbonisation.
Discover how LG’s innovative Therma V, air-to-water, all-in-one Monobloc Heat Pump can help you meet your low-carbon self-build or renovation plans.


I-BUILD/JULY/23 9 Lower bills Reduce carbon emissions Comfortable home Renewable technology Remotely control from your mobile
The LG Therma V operates on Fluorinated Greenhouse Gas (R32)
Charlotte Grimshaw
is Head of Mortgages at Suffolk Building Society, a national mortgage lender specialising in niche sectors, including selfbuild mortgages

Viewpoint
Mention self-build homes to the average UK resident, and it probably conjures up images of Grand Designs-style properties; huge, sleek, contemporary builds surrounded by acres of land.
Se lf-build doesn’t just have to be the dream of the wealthy, but can, and should, be considered by anyone. It’s possible to consider self-build projects for a range of budgets as long as you have realistic expectations and are prepared to research.
You don’t have to create your dream home in one go
O ne of the best things about a self-build is that it allows you to create a home that meets your individual needs that may not already exist on the market. But if you’re working with a modest budget, it’s also okay if your dream home is a work in progress.

I f you have ambitious plans but have a small amount of cash upfront, consider planning to create a fully-functional and liveable property for now, with the option to build those ‘nice-to-have’ luxuries in the future. That could be something relatively simple, like adding a conservatory, or you might have bigger plans to add a floor to your property.
C onsider a renovation
O n a similar note, if it’s likely that your budget won’t allow you to create the home you want from scratch comfortably, think about opting for a renovation instead. Taking out a self-build mortgage can enable you to significantly modify your existing home or an existing build or structure you wish to buy. This may work out
cheaper than starting from scratch, and you won’t have the hassle of arranging access to services like electricity and water.
K eep your options open when it comes to location
L and is a significant cost when budgeting for your self-build, and this varies considerably throughout the country. If you aren’t tied to a specific area, it may be worth looking at what you could create for your budget elsewhere.
W hen searching for land, remember that whilst most people automatically think about greenfield land when it comes to self-build, you can also consider brownfield sites and urban infill. This can provide more options regarding location, rather than just being limited to open countryside.
B rownfield sites are previously developed land, often used for industrial, commercial or even agricultural purposes, but now lie derelict and redundant. Urban infill isn’t talked about as frequently. This is the development of new homes on vacant or underused land in existing urban areas.
F orge strong relationships
I t’s better to be forewarned than forearmed, so get to know the right people and talk to them as early on in your project as possible. Seek out the most reputable builders, contractors, architects, surveyors and mortgage lenders and make a list of questions to ask them. Get their opinions on
10 I-BUILD/JULY/23 VIEWPOINT
A house for every budget: Why self-build is for everyone
your plans and find out what common pitfalls they come across. It’s a good idea to get detailed quotes for costs, too, to limit any unwanted surprises.
T hink about what you can do yourself
Sometimes it is a case of ‘not what you know, but who you know’. Think about what manual labour you could undertake and the skills and expertise of friends and family who might be willing to help out. However, remember, it’s not a decision to take lightly. Only take on what you are physically and technically capable of, what you realistically have time for and stay within the parameters of the law, or it could cost you money rather than saving it!
B udget for everything
F rom the cost of the land to the build itself and external works, like drains and fencing, there’s a lot to factor in. This also includes numerous smaller fees often overlooked, such as paying a valuer to conduct quality checks before stage payments can be released. Talking to those who have been through the process before can be beneficial to ensure you’ve thought of everything.

Y ou should also have a healthy contingency budget. As brilliant as self-builds can be, it’s common for
them to run over time and budget. So, do factor this in and be prepared to use it. It goes without saying that the more detailed your plans and budget, the less likely you are to face significant financial obstacles. Most mortgage lenders will expect to see a contingency pot before lending to you; it’s prudent and makes good economic sense.
S elf-builds can be a perfect way to create a home that meets your taste and requirements and is an enriching experience. A mortgage broker experienced in self-builds can offer valuable advice and help you find the right lender for your selfbuild mortgage.
www.suffolkbuildingsociety.co.uk

I-BUILD/JULY/23 11 VIEWPOINT
How to choose the right type of rooflight or skylight for your home
Delve into the world of rooflights and skylights with IQ Glass, as the specialist in architectural glass and glazing solutions explores their unique differences and benefits.
Wh ile there may be some overlap in the terms ‘rooflight’ and ‘skylight’, there can be some technical differences between the two. In general, a rooflight is installed flush with the roof surface, while a skylight is typically raised above the surface and mounted on a frame. Skylights may also be larger and more complex in design than rooflights.
T hat said, both rooflights and skylights can provide similar benefits, such as increasing natural light and ventilation. When choosing between the two, it may come down to personal preference and the specific requirements of the project.
W ith regards to planning permission, it is always best to check with the local planning authority before undertaking any work. While flat rooflights may not require planning permission in some cases, there may be restrictions on size, height and projection. It is also important to ensure that the installation complies with appropriate standards for thermal performance and safety.
Other important factors when choosing a rooflight or skylight are building type, size and orientation, as well as the desired amount of natural light and ventilation. The design and placement of the rooflight or skylight
should also take into account the layout of the room and any potential impact on heating and cooling. North-facing rooms are generally much cooler with limited natural light; therefore, rooflights maximise the amount of natural light ingress into the space.
P itched roof skylights can be a great option for adding natural light and ventilation to a loft conversion or extension, and they can work particularly well in listed or heritage buildings where preserving the character of the property is important. In terms of thermal performance, it is important to ensure that the skylight meets appropriate U-value standards to minimise heat loss and maintain energy efficiency.
T he size of a rooflight can have a significant impact on the overall design and function of the space. A larger rooflight can provide more natural light, creating a brighter and more open feel to the room. However, it can also create a sundial effect where the movement of the sun across the sky creates patterns of light and shade on the floor and walls.
W hile some people may enjoy the aesthetic of the sundial effect, it is important to consider the practical implications as well. Depending on the orientation of the rooflight and the position of the sun, it could
create glare or excessive heat gain, particularly in warmer climates.
Other factors to consider when choosing a rooflight or skylight include the material of the glazing (such as glass or polycarbonate), the framing material and the method of operation (such as fixed or openable). It is also important to ensure that the installation is carried out by a qualified professional and that it meets all relevant Building Regulations and safety standards.
A n interesting fact with regard to all roof glazing is that all Ug values given for architectural glazing are always calculated in their vertical position. Changing the angle that the glass sits at in roof glazing alters the thermal performance and the Ug value of the glass changes. This is due to the convection currents that occur inside all double- or triple-glazed units.
This change in thermal performance is important to note as it will affect the overall Uw value for structural glass roofs and rooflights and may make it difficult to achieve the requisite Uw values for a project if not addressed correctly.
I Q Glass possesses extensive knowledge of architectural glazing, with more than 20 years working alongside architects to deliver on design vision.
www.iqglassuk.com
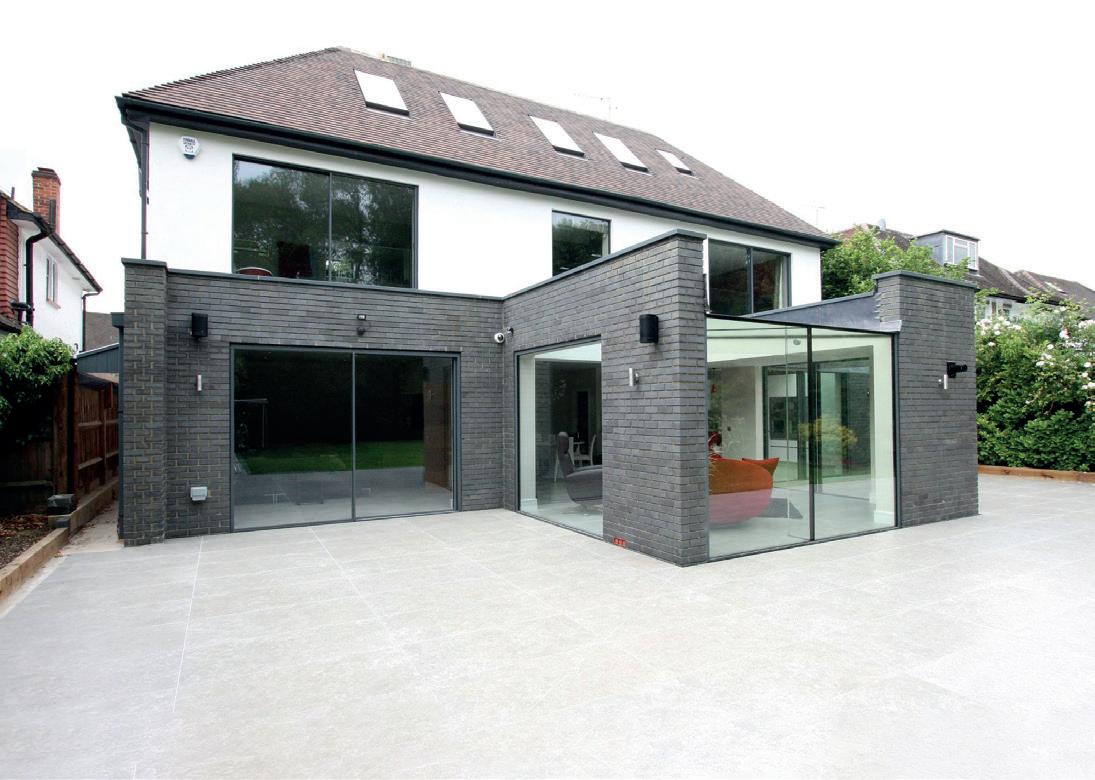
12 I-BUILD/JULY/23
LIGHTING & ROOFLIGHTSELECTRICALS & SKYLIGHTS
All
©IQ
images
Glass

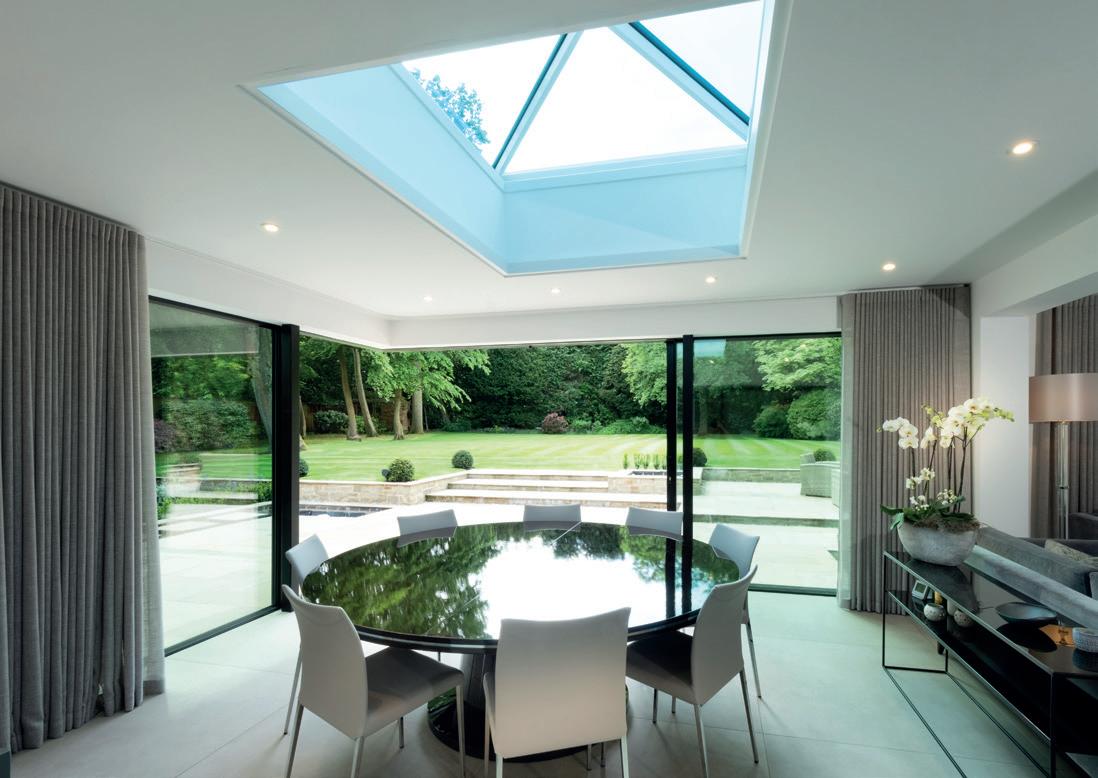
I-BUILD/JULY/23 13 ROOFLIGHTS & SKYLIGHTS
The best ways to add value to your home
Improving the value of your home is a great way to boost your equity and potentially increase your return on investment when it comes time to sell. However, many homeowners are unsure of the best way to go about it.

Lisa Parker, a Mortgage Expert at L&C Mortgages, has provided some expert tips on how to increase the value of your home if you are thinking of remortgaging to a new deal or perhaps selling up and buying elsewhere.
aren’t cheap, they can pay off in the long run in terms of energy savings and increased resale value.
B oost your home’s kerb appeal
mailbox to make your home more visually appealing.
A dd an extension
I
mprove your home’s energy efficiency
Improving your home’s energy efficiency not only saves you money on utility bills but it can also increase your home’s value. If you have the capital, installing energy-efficient windows, insulation and appliances is a surefire way to make your home eco friendlier and more attractive to prospective buyers.
C onsider adding solar panels, a smart thermostat or a tankless water heater to make your home more energy efficient. While these upgrades
First impressions matter, and the exterior of your home is the first thing potential buyers are likely to see. Improving your home’s kerb appeal can increase its value by as much as 10%, according to a study by the Royal Institution of Chartered Surveyors (RICS).
C onsider adding a fresh coat of paint to windows, doors or other painted surfaces where possible, planting some flowers or fresh grass seed to revitalise a front or back garden and ensure your exterior is well maintained. Also, consider including outdoor lighting, updating your front door by replacing rusting or dated names or numbers and adding a new
If you have the space and budget, adding an extension can be a great way to increase the value of your home. The ONS found that, on average, each square meter of property space in the UK is worth £2907, which means adding even a small extension can add significant value to your property. According to Checkatrade, the average price for a 20m2 extension is £44,000, meaning that the added space from an extension could increase the value of your home by £58,000.
Keep in mind that the cost of an extension will depend on various factors, including its size, the materials used and any necessary permits or permissions. However, if done correctly, an extension
14 I-BUILD/JULY/23 LIGHTING & ELECTRICALS
CONTRACTS & LEGALITIES
can be a significant investment that adds functionality and value to your home.
Y ou might need planning permission before building an extension, but simply getting the relevant plans and approval in place can enhance the value of your property, even if you don’t have the work carried out.
C onvert an existing room
Converting an existing room into a bedroom can be a cost-effective way to increase the value of your home. Whether it’s a spare room, home office or storage space, converting it into a bedroom can
make your home more appealing to potential buyers. L&C Mortgages found that adding an extra bedroom – to a two-bedroom semi-detached house, for example – can increase the value of a property by 20%.
I t is worth keeping in mind that the cost of converting a room into a bedroom will depend on factors such as the size of the room, the amount of work required and the quality of the finishes. However, unlike adding an extension, converting an existing space to a bedroom is often more affordable and requires less time and effort.
K eep up with the maintenance
R egular maintenance and upkeep are crucial to maintaining your home’s value. Ensure that your home is well maintained, free of structural issues or pests and that all appliances and systems are in good working order.
T his means regularly cleaning your gutters, checking for leaks and performing routine maintenance on home appliances. Keeping up with maintenance can prevent costly repairs further down the line and ensure that your home remains in top condition.

F ollowing these tips can improve the value of your home and potentially increase your equity and resale value. Remember to consult with a qualified professional before making any significant renovations or investments in your home.
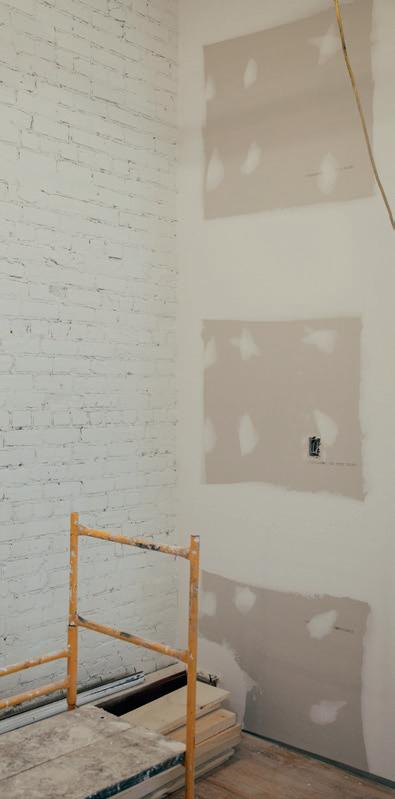

A professional can help you determine the best action based on your budget, timeline and goals. With a little bit of planning and effort, you can make your home more valuable and attractive to potential buyers.
www.landc.co.uk
I-BUILD/JULY/23 15 CONTRACTS & LEGALITIES
Where waves meet luxury
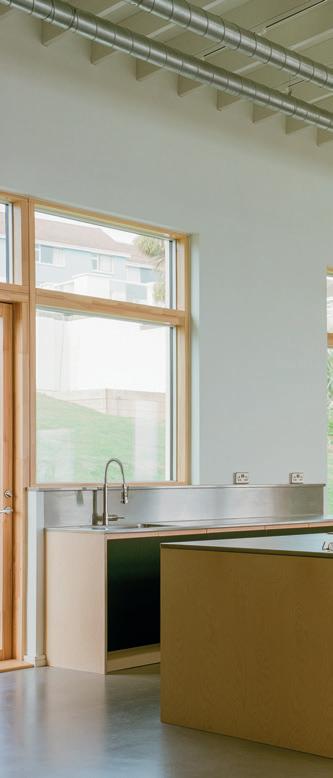

Nestled along the rugged and serrated Cornish coastline, overlooking the majestic waves of Fistral Bay in Newquay, stands a remarkable and awe-inspiring residence, 'Esplanade – House by the Sea'. Perched atop a tiered terrace garden, on the dramatic cliffs of Esplanade Road, this newly-constructed architectural masterpiece blends seamlessly into its stunning surroundings.

16 I-BUILD/JULY/23
IMPRESSIVE
INNOVATION
©Lorenzo Zandri
©Lorenzo Zandri
©Lorenzo Zandri


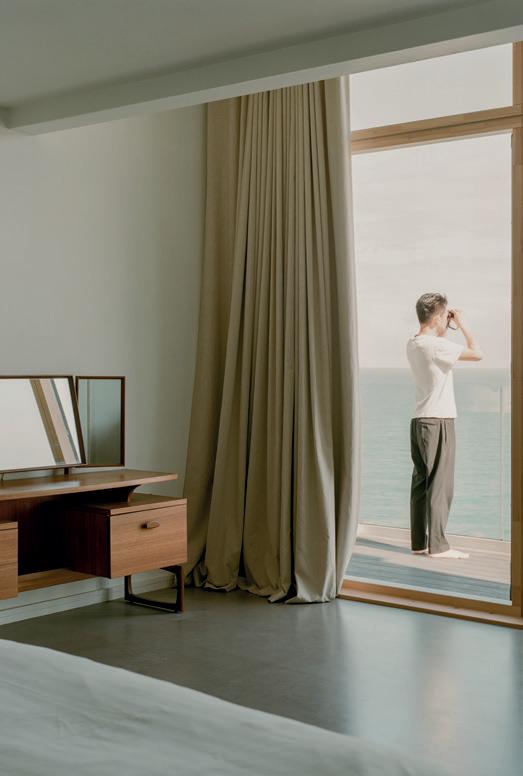

I-BUILD/JULY/23 17 IMPRESSIVE INNOVATION
©Lorenzo Zandri
©Lorenzo Zandri
Known as one of the most sought-after surfing destinations in the United Kingdom, Fistral Bay attracts enthusiasts from far and wide. It is in this breathtaking location that the clients’ dream home and workspace have taken shape.
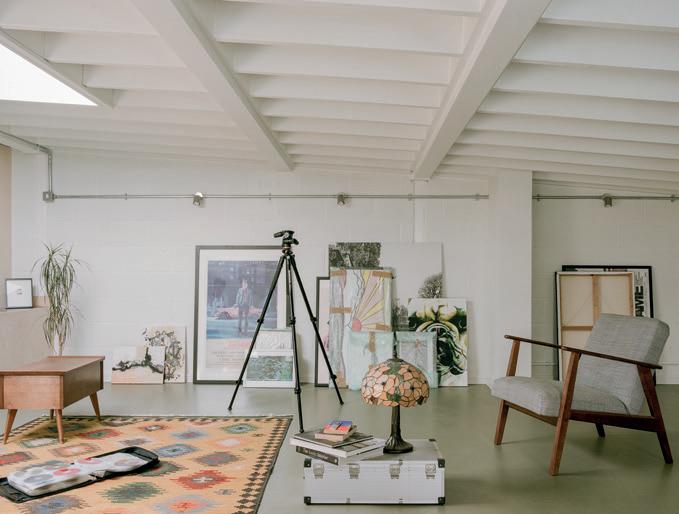

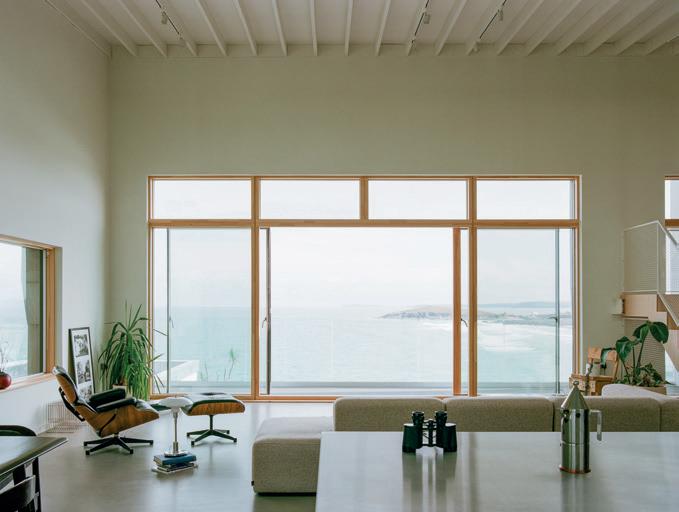
Spanning three meticulouslydesigned storeys, the building effortlessly harmonises the concept of contemporary living with an inventive approach and a minimalist palette. Every aspect of the structure has been carefully considered, resulting in a space that is both functional and aesthetically pleasing.
The clients’ vision for this residence was to create a harmonious blend of living and working spaces, and the architect firm, Of Architects, has executed this with finesse.
The house has a single-pitch zinc roof, untainted and bright rolled. Paying homage to the former roofline, the facade is demarcated by a staggering horizontal ‘plimsoll’ line. It separates the roughcast render at lower levels from the smooth render above. Monolithic and modest in material, the textured lime render with the silver metals intends to be a refinement of British seaside architecture.
The floorplan of this residence is carefully designed to accommodate the sloping terrain of the site. Sculptural plywood stairs bring natural light and a sense of connection to the main living space upstairs. Meanwhile, long steel beams with exposed soffits offer unobstructed views of the 4m-high living area, from the sea horizon to the southfacing garden. The top floor features a screening room and library with a rooflight, providing a cosy setting for reading and relaxation.
Of Architects’ brief was to use everyday fixtures and objects to create something special – instilling the quality of the utilitarian and industrial aesthetic into a domestic setting. Internally, the house celebrates local materials by featuring bare concrete blocks, revealing the beauty in the stonemasonry of the region. With exposed galvanised conduits, ductwork and industrial light fittings, the architecture is truthful to the unembellished infrastructure that powers it.
The practice managed the project on site, acting as construction manager to manage all subcontractors and trades directly, ensuring that they could apply the same quality of care and attention to detail to all aspects of the build. The scope of design encompasses the building itself, landscape strategy to the furniture details and paint textures. It was on site for 15 months, managed closely by Founding Partner James Mak, who moved to the site to manage the build.
www.studio-of.co.uk
18 I-BUILD/JULY/23
IMPRESSIVE INNOVATION
©Lorenzo Zandri
©Lorenzo Zandri
©Lorenzo Zandri ©Lorenzo


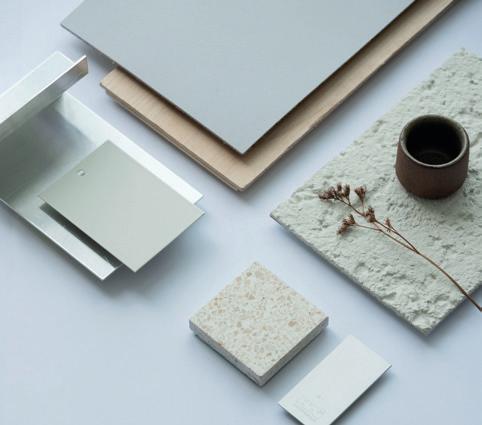

I-BUILD/JULY/23 19 IMPRESSIVE INNOVATION
©Lorenzo Zandri
©Lorenzo Zandri
From gloss to matte: Finding the perfect finish for your style
When decorating a room in your home, it’s not only important to consider the colour of the paint but also the finish. The finish you pick can have a huge impact on the look of your room, explains Michael Rolland, paint expert and MD at The Paint Shed.

As a general guideline, we would recommend using matte paints in lowtraffic areas that are unlikely to get scuffed or marked; these make an excellent choice for walls. In contrast, finishes such as acrylic eggshell are better suited to high-traffic rooms that are exposed to high levels of moisture and humidity, due to its increased durability. Gloss, satin or eggshell
finishes are also suitable for woodwork. The choice of paint finish ultimately depends on your taste, the desired effect and durability. A gloss finish tends to make a bold statement, while satin or eggshell finishes offer a more understated look.

G loss
Gloss finish paint is a popular paint finish for wood and metal. It’s ultra shiny, hard and reflects the light. This paint
finish is the most durable and highly scrub, stain and moisture resistant, making it the easiest finish to clean and, therefore, great for busy home areas such as hallways, bathrooms and kitchens. Due to its reflective appearance, a gloss finish paint can highlight defects and imperfections on a surface.
S atin
T his finish is a mid-sheen paint. This type of finish
provides a balanced option between flat matte and glossier paint finishes. A satin finish offers an ideal choice for high-traffic areas that require a durable paint finish without the ultrasleek, shiny appearance of gloss finishes. This is a great choice for areas where practicality is important but aesthetic appeal is also necessary. We would recommend using this finish on wood and metal;
20 I-BUILD/JULY/23 LIGHTING & ELECTRICALS PAINTS & COATINGS
for example, kitchen cabinets, furniture and trims where both durability and cleanability are important considerations – when used with the appropriate primer.

E
ggshell
T his paint has a finish between satin and matte, making it a perfect allaround choice. Its robust nature helps to withstand daily wear and tear, making it more resistant to marks and easier to clean, ensuring that your walls and woodwork maintain their beautiful appearance. This makes eggshell a great option for hallways and busy living rooms. When applied to woodwork, it imparts a beautiful and
timeless aesthetic. Similarly, this would be an excellent choice if you desire a heritage-style ambience for your walls.
M
atte
M atte finish paint is a really popular choice for interior walls and ceilings. It comes in three different types; vinyl, acrylic durable and flat. Vinyl matte finish has a very subtle sheen allowing it to be gently wiped, and strikes a balance between minimal reflection and enhanced durability compared to flat matte paint. While it maintains a subdued appearance, it offers improved resilience and resistance to wear and tear. This makes it a

favourable choice for areas requiring more durability without compromising on the desired low-reflective aesthetic. Therefore, we recommend matte finishes for bedrooms and living rooms with less traffic. It is also a highly-pigmented finish, ideal for coverage and reducing costs.
A crylic durable matte finishes are similar to vinyl alternatives but are much harder wearing and can be scrubbed clean without damaging the finish or the colour. This kind of emulsion is perfect for busy hallways or living areas.
A flat finish has the lowest level of sheen. This type of finish exhibits a smooth and nearly non-
reflective appearance. The absence of light reflection makes flat paint an ideal option for walls that have imperfections or surface irregularities, as highersheen finishes tend to accentuate such flaws. By using flat paint, you can achieve a clean and seamless look for your walls, minimising the visibility of any surface imperfections.
D ue to their low-sheen and non-reflective nature, flat finishes tend to highlight and retain any marks and stains more easily. This means it’s best used on ceilings and low-traffic areas with minimal risk of stains or marks.
www.thepaintshed.com
I-BUILD/JULY/23 21 PAINTS & COATINGS
Recipe for success: Inside John and Heather Sibly’s kitchen transformation
Embarking on a kitchen renovation can be an exciting experience for homeowners. John and Heather Sibly recently undertook their own kitchen extension project, and agreed to share their journey with i-Build. In this Q&A, they discuss the inspiration behind their decision, the challenges they faced and the final result that exceeded their expectations.
What inspired you to take on this project?
We have wanted to do a kitchen extension since we bought the house 14 years ago. The second lockdown and kids starting to reach their teenage years made us realise we had to do it now. The use of space has futureproofed the house to give us a flexible space.
Had you always wanted to pursue your own project?
I have always wanted a project; my husband less so. We bought this house knowing that the ‘90s kitchen would have to go and we would make it our own.
How and why did you choose this property to renovate?
We could see the potential in this house when we got it 14 years ago. It has grown with us as a family. We love the location and the community. Although it would have been great to extend earlier, what we would have done has changed, and we love the current results.
What style and age is the original building?
Our house is a traditional London Victorian terrace. A lot of the period elements had been removed. In our extension, we tried to give the back of the house its own personality. Still, we didn’t want the space to be too modern. Instead, we kept it simple with clean lines while adding some older elements to keep it interesting. Our previous kitchen was a dark galley kitchen with a small table at the back.

How did you approach finalising your design brief?
After going to several kitchen companies and not getting a design that could do everything we wanted, we got an Interior Designer, Millie Turner, to help by doing an e-design for us. She truly transformed what we could get into the space. She provided a few possibilities taking in everything we wanted. Kitchen companies wanted to fill the room with kitchen cabinets,
and it was important to us to have a comfortable second place to watch TV, play video games, spend time as a family and entertain. She got us a full second living room, a table for 10 to 12 and vast amounts of storage.
The best design Millie provided used a space-saving built-in solution for the large dining table we wanted for both daily life and dinner parties. Some people thought this would be limiting, but it brought us the space for a second sitting area, ‘girlfriend seats’ (behind the sofa), that has turned into everyone’s favourite area. This means all five of us can comfortably watch a show together. Plus, when you have many people over, you can move the furniture to provide a bigger space for entertaining. This plan also keeps the kitchen big enough to have everything we need (hello, double ovens!), but giving up an island led to the largest amount of liveable space and more than enough room for multiple people to cook.
22 I-BUILD/JULY/23
URBAN SANCTUARY
Millie also created a lighting plan. We went over the Plus Rooms budget for electrical, but it was worth every penny.
We also wanted to create the feeling of space and keep it as open as possible. We created floor-to-ceiling cabinets in the darkest part of the kitchen and had these painted the same colour we were painting the walls so that they practically disappeared. All this storage allowed us to skip any upper cabinets in the kitchen.
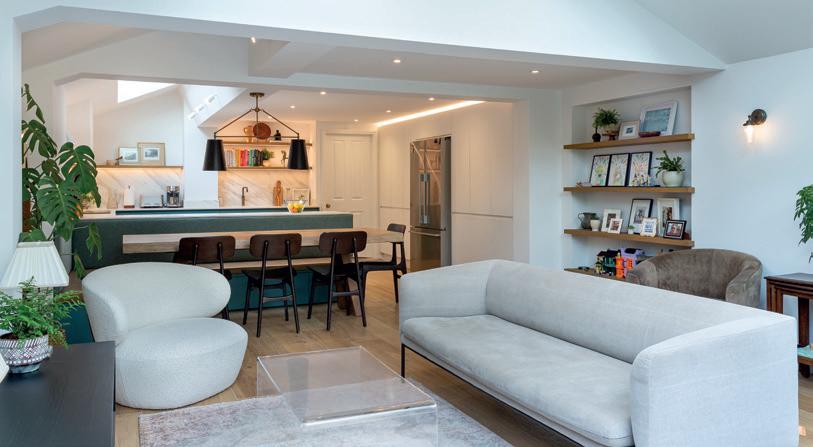
Another important thing we did was push the extension into the back garden. We don’t miss the space in our garden at all and the extra square footage helped us fit everything we wanted in.
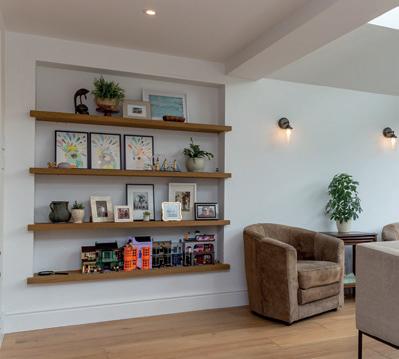
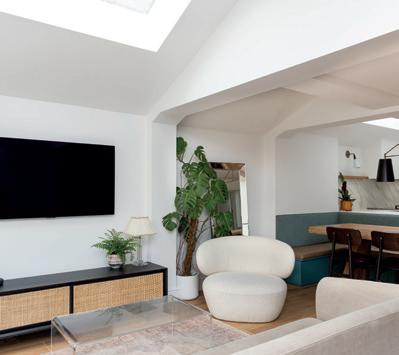
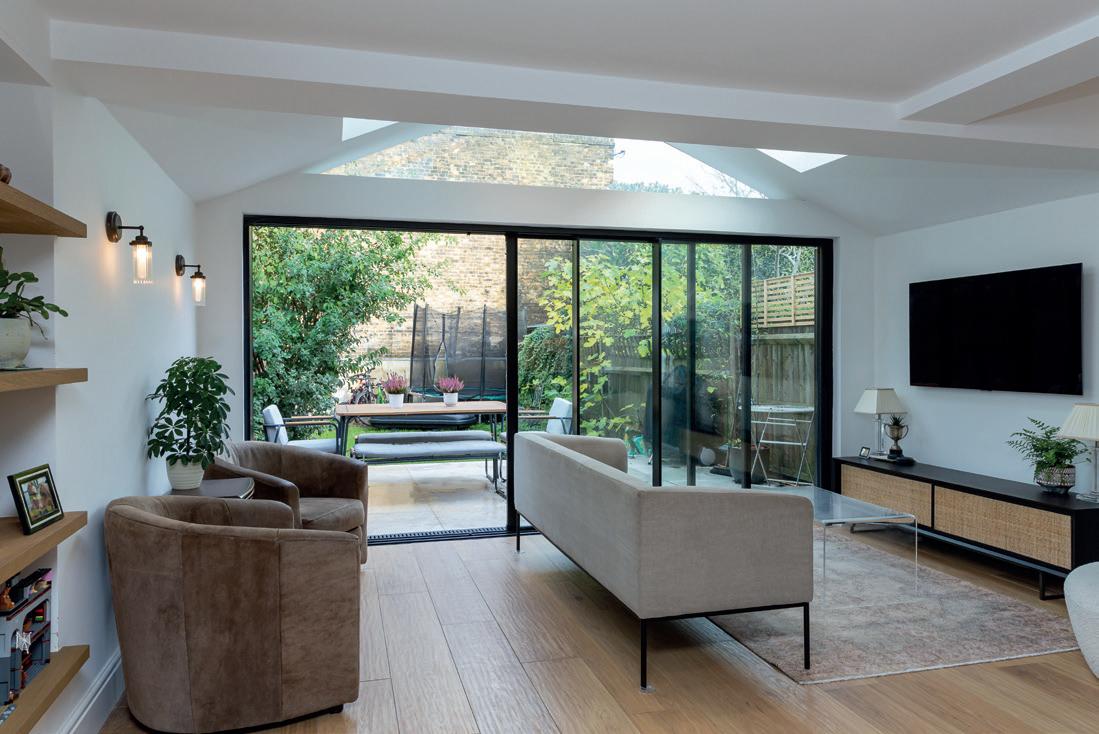
Were there any challenging aspects to the project and build?
Living through the build was the hardest. Plus Rooms and our builders were great and very accommodating, but there is so much dust! The most challenging aspect was getting the floorplan down to ensure the lighting was correct.
I-BUILD/JULY/23 23 URBAN SANCTUARY
How did you approach material and product specification?
I did lots of research – home magazines, Instagram, Pinterest and looking at websites and floorplans. I also got a lot of samples.
Our backsplash was particularly tricky. I really wanted a marble effect. Seeing some of them in person helped me figure out that some look more realistic than others. Our kitchen company, Cu Cucine, was very helpful in finding us both a beautiful marbleeffect backsplash and a coordinating white that would be used as our countertop to stop the space from getting too busy. This was trickier than you would think; there are so many shades of white!

Are there any materials that you would recommend to others?
We are happy with how much glass we put into the north-facing back room. The large brick building at the end of our garden gives us privacy but also blocks the view of the sky. Adding a gable end lets you see the sky, and the pitched roof gives the room a feeling of airiness. Also, don’t be afraid to leave some beams in the ceiling. It adds interest and can save money. We had ours slightly raised for headspace but saved money by not making them totally flush.
How long did the project take?
Plus Rooms and our builder did the build within their timeframe. What we should have remembered to properly factor in was how long finishing takes. We started our build in August and got into a semi-finished room on 21st December – a Christmas miracle!

We lived in the property during the build and started using the kitchen as soon as the plumbing was finished and the heating was on.
Did you remain within the original budget?
As this is our long-term home, we upped our budget to get the final space as we want it.


Please provide an overview of both the interior and exterior finished space. When we bought the house, the front room and dining room were knocked through. We found that we only used the formal dining room for special occasions, and the space was always dark. By taking just over half of the room (and removing the chimney), we moved the downstairs WC into this space and created a laundry area with our washer, dryer, shoes and coats. The other side of the laundry room has a desk for when my husband works from home.
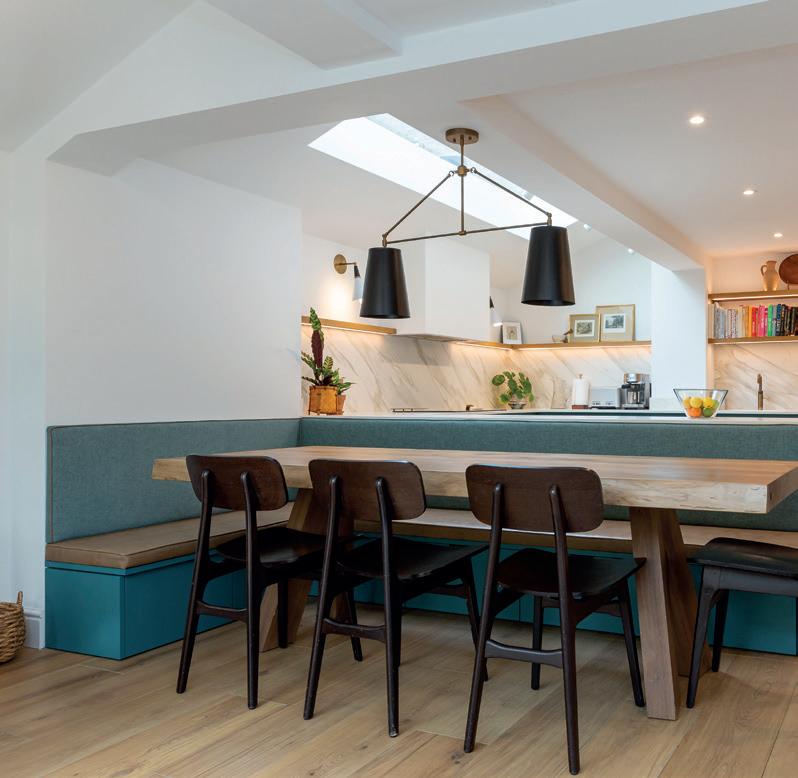
24 I-BUILD/JULY/23
URBAN SANCTUARY
The utility room is 1900mm wide (the bathroom is 900mm and the rest of the area is 2317mm). The desk area is 1375mm. The back room, which we jokingly call the north wing, is split into three sections by lighting – kitchen, dining and living room. The whole room is 4979mm wide by 8184mm long.

Is the finished space everything that you hoped it would be?
Yes, and more! We knew it would change the way we lived, but it has revolutionised it.
What do you love most about your new home?
The kitchen/back room. Also, the laundry area (peak middle age) and the downstairs WC that my kids call their gallery, as we have their artwork and photos covering the black walls. I threw everything at that little room and love it. We also made clever decisions about the laundry room. As it’s narrow, but the ceilings are high, we used that to our advantage. The closed storage is flush against the ceiling (we keep some small IKEA steps under the sink in the WC). There’s also an open area above the washer and dryer for folding and a rail to hang clothes to dry. On the other side, the storage isn’t as deep but is great for shoes and coats and the floor-to-ceiling unit holds sheets, towels and other useful items.
Is there anything that you would have done differently?
I wish I kept better control of the budget overall. If money was no object, I would have hired Millie Turner to help us and do site visits. I think having someone else to talk to would take the pressure off us (especially my husband). The details she added, like the shelves to make sense of the space between two steels, elevated our property. I would do it again. But I don’t want to live through another build.
What advice would you offer to anyone looking to renovate or self-build?
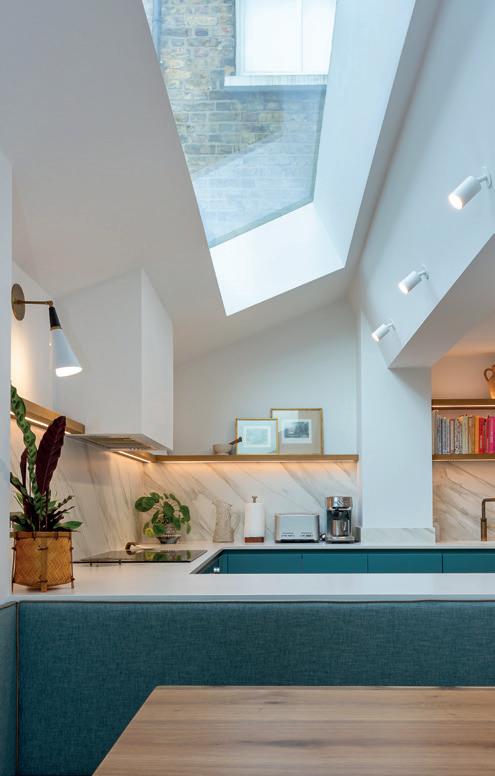
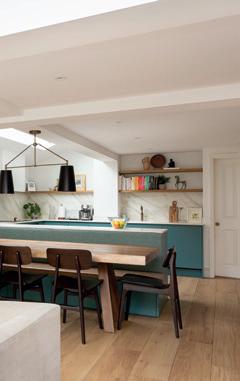
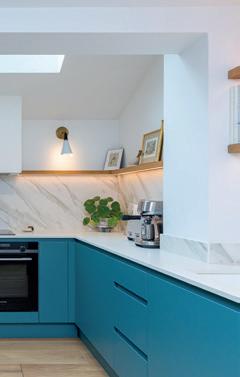
Look at high-end kitchen companies and especially architects. I found so much inspiration from their kitchens and use of space and was able to create it for less money.
If you have a door in the hallway that you are going to close up, set a radiator in the space. It saved us so much room and made the hallway feel spacious. Details matter, and so does lighting! We love our different lighting options.
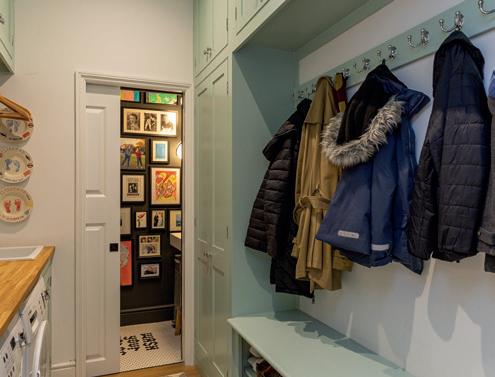

Look at all options, not just the popular ones. We don’t have a kitchen island or counter seats. And we don’t miss them at all. Don’t be afraid to lose the island.
Don’t think that an interior designer is too expensive. They can often get you deals on your furniture and fittings that will cover what you paid them. The help we got was really invaluable.
I-BUILD/JULY/23 25
www.plusrooms.co.uk URBAN SANCTUARY
Choosing the right bricks for your self-build project
What is a brick? It can be described as a perfectly natural blend of the elements of earth, fire, air and water. Typically, it is made from clay formed into a rectangular shape and fired in a kiln to form a unit, which is suitable to clad the facade of a building or to build freestanding walls. Here, Mathew Davies, National Specification Manager at Vandersanden, helps you understand the basics about brick and how to make the right choice when selecting it for your project.
C hoosing bricks for your build
For many people, brick is one of the most obvious construction materials for facades and is a popular choice due to it being strong, cost effective, durable and frost resistant.
B ricks add to the thermal mass of a building. During the day, they absorb and store heat from the sun, and in the evenings and overnight, they release it again. This helps to keep the interior of the home cool in the summer and warm in the winter.
T oday, we are more conscious than ever of our environmental footprint, and brick is a great choice as it’s a sustainable building material. It is fired from clay, an abundant natural resource. Brick is sustainable throughout its life, as it’s reusable and recyclable.
T he warmth, robust nature, character and varied options make bricks a perfect finish for any self-build project.
A quick reminder of brick benefits. A brick is:
H ighly durable and frost resistant
A dds to the thermal mass of a building
I s classed as A1 non-combustible
C ost efficient
C lay is a natural and abundant resource
I s reusable or recyclable
A vailable in a wide range of colours and textures
S uitable for various styles and tastes
B rick offers a low-maintenance finish.
F actors to consider when incorporating
bricks into your home design

B ricks are available in various colours and textures, making them ideal for different styles and tastes. The versatile brick can also be combined with other materials. Another important benefit is that a brick facade will improve over the years, taking on an appearance we call ‘patina’. The patina gives your home a unique charm.
B ricks can be used in any type of building design, from contemporary new builds that have a modern look or you can choose an aged or tumbled brick, which will give a more traditional appearance.
T he choice of brick colours is wide and varied. Vandersanden produces a vast array of high-quality bricks in different finishes and colours, ranging from traditional reds and browns to contemporary greys, soft creams and buffs and dramatic black bricks that will inspire and enable the design and construction of any type of building project. All Vandersanden bricks meet the EN 771-1 standards, including F2 freeze-thaw durability and S2 active soluble salt content.
A s well as the colour of the brick, various other factors determine how a facade will look. Size of the brick, joints, patterns – there are all manner of options, so research this carefully.
T he brickwork pattern
T he way in which a brick is laid, the pattern, has a big influence on the look of your facade. A well-considered brickwork pattern gives your project extra aesthetic and character. You could consider a half-brick pattern, stacked pattern, block pattern or random pattern to create something unique for your design. You can even combine patterns for an extra creative twist to your facade.
B rick types
T here are generally three types of brick: stock, waterstruck and wire-cut. Each has its own look, production process and properties. Stock or handform bricks are hand or machine-made. Typically, they include a frog in the bed face and are characterised as having an authentic look, combining a veined appearance with a sandy texture.
26 I-BUILD/JULY/23 LIGHTING & ELECTRICALS BRICKS, BLOCKS & PAVERS
W ater-struck bricks have a slightly textured appearance with a soft glazed character. The lip and vertical lines are created when the brick is pushed out of the mould using water release, hence the name water-struck.

W ire-cut bricks are formed by clay passing through an extrusion unit, which is then cut into brick units with a wire. Wire-cut bricks have a relatively smooth appearance, perforated bed faces, crisp angular arrises, high tolerance and are easy to cut into different shapes.
C reative ways to use bricks in home architecture
Many brick manufacturers now have digital tools that enable you to try different facade choices when planning your design. Vandersanden has an online texture generator for its facing bricks and brick slips. This enables architects, property developers and self-builders to design a facade by combining, among other things, different types of bricks and brick slips, colours, mortar choices, laying patterns and joint thicknesses. In total, the texture generator allows more than 1.1 million combinations to be created and compared. Thanks to cuttingedge technology, the texture generator displays the most detailed and realistic digital reproduction of a facade texture to date. The generated texture can be easily downloaded, including image folders and technical specifications.
W hat are some common challenges to watch out for when incorporating bricks into home architecture?
O ver time, bricks can potentially discolour and lose their lustre because of the impact of wet weather, air pollution or efflorescence. The result can have a detrimental effect on a building’s visual aesthetic, compromising the architect’s design vision and potentially reducing the value of the property for the owner.
Vandersanden is the first company to develop a viable, large-scale coating solution to provide superior protection against efflorescence as well as a secondary protection against the effects of pollution. This innovative and environmentally-sustainable process has now been rolled out for Vandersanden’s hand-formed brick range.
B uild with brick
Whether it’s a new build or renovation, brick offers the perfect finish to your unique dream project. From conception to completion, there is plenty of advice available on choosing the right bricks for your self-build, to ensure a home you love for years to come


www.vandersanden.com
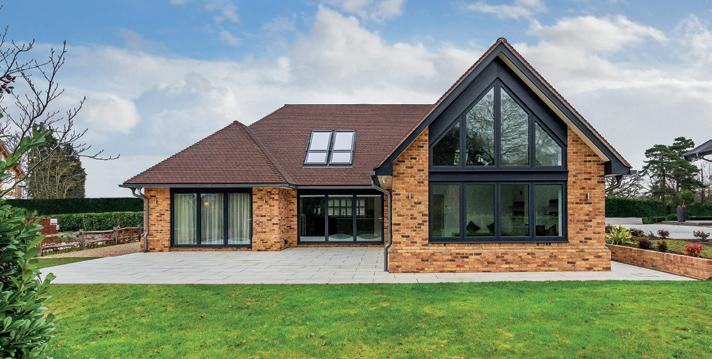
I-BUILD/JULY/23 27
BRICKS, BLOCKS & PAVERS
How to set the mood and save energy with automated lighting systems
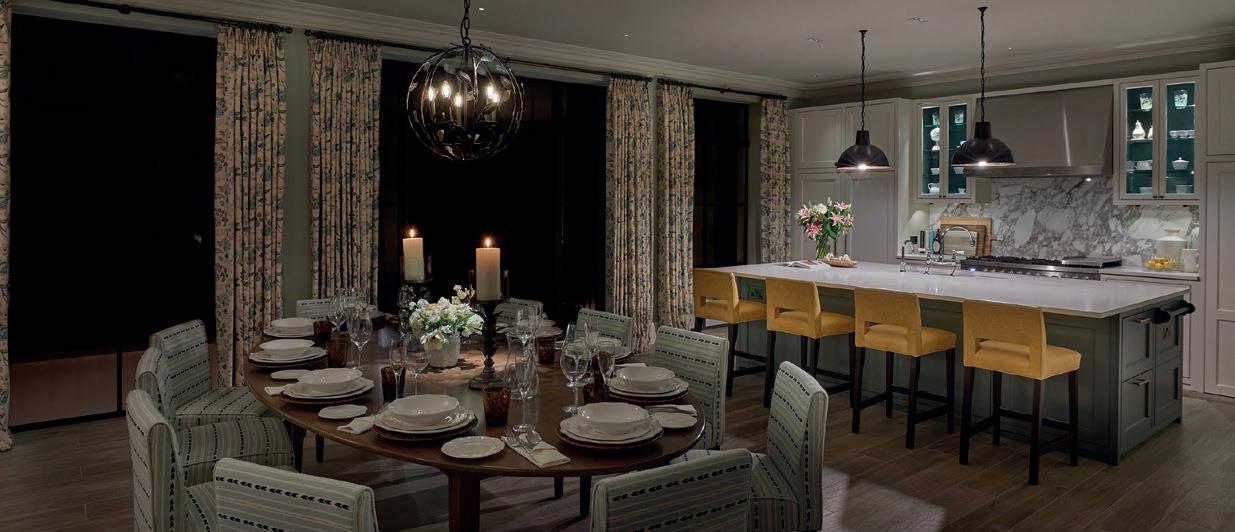
In the rapidly-evolving world of technology, lighting control systems have revolutionised the way we interact with our living spaces. From residential homes to commercial buildings, these intelligent systems offer enhanced control and flexibility, which offer numerous benefits beyond conventional manual control. Automated lighting systems provide users with the ability to set the mood and save energy simultaneously. By utilising smart technology and intelligent programming, you can create the perfect ambience for any occasion while reducing your carbon footprint, says Matthew Allen-Olivar, Senior Lighting Designer at John Cullen Lighting.
Sm art lighting empowers users to create personalised lighting scenes that enhance the mood and ambience of a space. Whether you are looking to achieve a vibrant and energetic scene when hosting an event at home, a calm and relaxing atmosphere for winding down in the evening, or a bright and focused environment in the workplace, smart lighting systems allow effortless control. They are accommodated to the user’s requirements. With a simple touch of a button, a cleverly-placed sensor, or even a voice command, the space can be transformed to suit the user’s particular needs.
One powerful feature of smart lighting systems is automation. This allows users to schedule lighting changes throughout the day, ensuring lights are automatically turned on, off or even set at a certain level based on predetermined settings. Traditional lighting options often lead to wastefulness and inconvenience,
such as forgetting to turn off lights in unoccupied rooms or having to physically turn lights on and off, for example, in the garden at night time. Smart lighting eliminates these issues by providing features such as occupancy sensors, light sensors and timers. A simple use of these sensors with an automation system can detect movement and automatically turn off lights when no activity is detected, thus preventing unnecessary energy consumption. Additionally, in the use of a garden, not only can it trigger the lights to turn on at dusk automatically, but it can helpfully ensure lights are turned off (or only lights for security remain turned on) past a certain time, thus ensuring that you can peacefully drop off into sleep knowing that you won’t be burning the energy bill throughout the night.
A nother powerful example of how automation and the use of sensors can play a pivotal role in energy saving is daylight harvesting. Daylight harvesting utilises natural light by dimming or turning off artificial lights
when plentiful daylight is available. In other words, the system will ensure a certain level of lumens are being delivered into a space throughout the day and will adjust the artificial light accordingly to ensure the lights aren’t turned on unnecessarily when sufficient daylight is detected, thereby reducing energy consumption significantly. This is particularly applicable and advantageous to the large office towers that are being erected across the globe, which have large facades dominated by glass. As you can imagine, these will have a fluctuating supply of natural daylight flooding through depending on the time of day or distance of the desk or office from the glass windows. In this day and age, there are a myriad of intelligent sensors and tools that can be used in unison with lighting systems to create the perfect marriage between convenience and control.
Automation not only saves energy but also offers the benefit of simplifying daily routines, making it more convenient and effortless to go about your day without having to worry about making lighting adjustments. An example of this would be to implement a ‘wake-up’ scene that could simulate natural daylight by gradually increasing the brightness and colour temperature. This would be set by a timer or even linked to an alarm to help ease you into your morning routine. But this does not have to be limited to a specific event. For example, in a home, the automation can be tailored to the user’s daily usage of the space, ensuring that you have the desired lighting levels and colour temperatures best suited for how you intend to use each room throughout the day. In a commercial setting, the automation could be based on what
28 I-BUILD/JULY/23
LIGHTING & ELECTRICALS SMART HOMES
lighting would best enhance each of the rooms, aid in productivity or provide the best comfort to your staff throughout the day. This can be linked to other smart home systems or building automation systems, adding an extra layer of convenience.
Another benefit of having an automated lighting system is security. Leaving some lighting on in the home, even when it isn’t habited, is a tried and tested method of discouraging burglars, traditionally utilising a table lamp in a hall. With a central control system, it is possible to programme ‘timed events’. The system learns your usual lighting habits and repeats these on demand in those internal areas visible from the road in your absence.
S mart lighting systems offer an array of benefits, from the ability to customise the mood within a space to energy efficiency, ease of use and security. By leveraging automation, users can effortlessly enjoy dynamic lighting control while saving energy simultaneously. The integration of smart lighting with other devices and the ability to create personalised lighting scenes provide a versatile living experience. As technology continues to evolve, it is likely that lighting control systems will become even more intuitive, efficient and seamlessly integrated, transforming our lighting experiences and improving the way we interact with our environments.
www.johncullenlighting.com
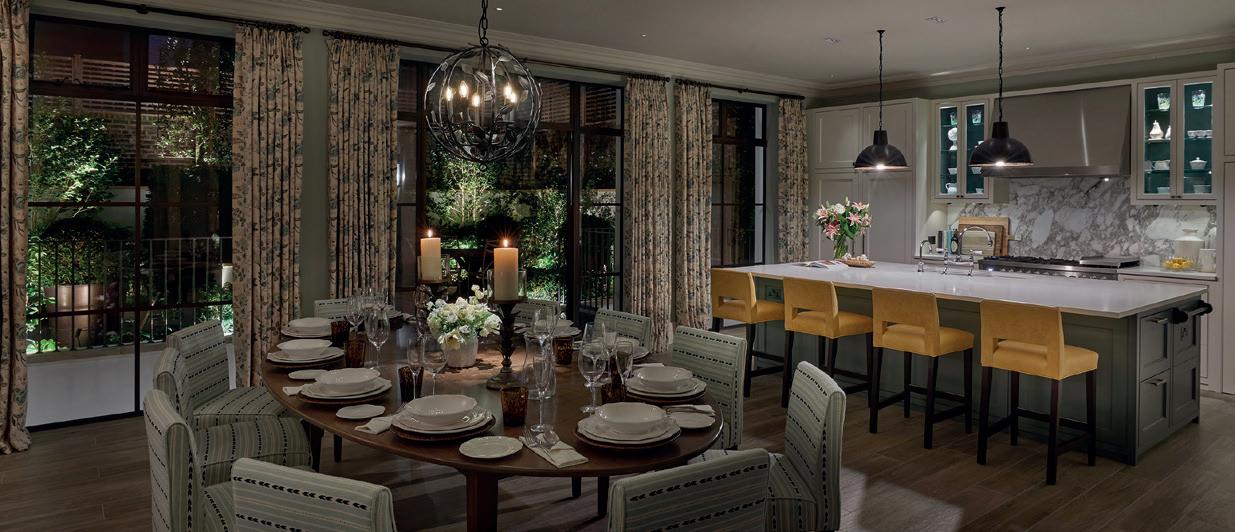


I-BUILD/JULY/23 29 SMART HOMES
Adding character below: Transforming understairs cupboards into stylish storage solutions
Clever storage, perfectly designed to fit and transform your understairs space, will create a calm and organised home. Stairs, usually in a high-traffic area of your home, are the place where coats, shoes, dog leads, bags and much more are abandoned.


Ut ilising every corner and inch of space in your home is the key to great storage. One of the most overlooked areas is the space beneath your stairs. Transforming this otherwise wasted space into a functional and stylish addition to your home is a very clever use of storage.
T o help you get organised, Hammonds Fitted Furniture shares its top creative understairs storage ideas.
I nnovative designs
O ne of the most effective ways to optimise understairs cupboards is by choosing a customised design that suits your home. Whether that is extra shelves or deeper drawers; form a design that works with your needs. Create dedicated compartments for your household items, such as shoes, coats, bags or kitchen and cleaning supplies. Adding durable drawers to your understairs cupboards can maximise every inch of precious storage space, while pull-out drawers are a gamechanger when it comes to
accessibility. Consider utilising the full height and depth of your understairs cupboard to make the most efficient use of space. For example, with a choice of Hammonds’ 600 or 800mm extra-deep drawers coupled with full-length cupboards, you can make the most of your space to curate a design that’s both useful and stylish.
I-NTERIOR - UNDERSTAIRS CUPBOARDS HAMMONDS
30 I-BUILD/JULY/23





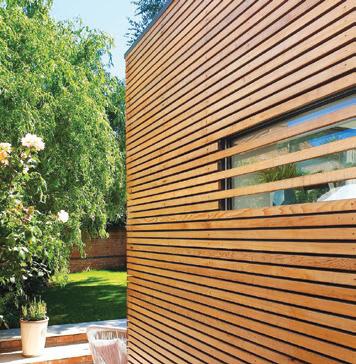

D iscreet design
H aving storage that’s functional is important but having a design that truly suits your home is vital when choosing what to do with your understairs space. A discreet design that blends seamlessly with your existing decor can enhance the aesthetic appeal of your living space.

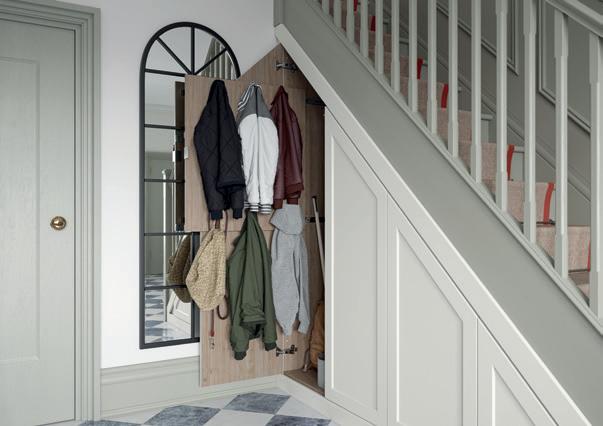
For example, Hammonds’ Stair Space offers a wide selection of customisable colours, materials and finishes, so you can integrate your understairs storage with the interior style of your home, create a flawless, cohesive and harmonious design. This ensures your creative storage solutions don’t disrupt the flow of your space but complement the overall appeal of your home.
U nderstairs cupboards are often overlooked when it comes to renovating our homes. However, with a little creativity and planning, this neglected area can be transformed into a functional and stylish addition to your living space.
B y making the most of your understairs cupboards, you not only maximise storage capacity but also add personality and character to your home.
www.hammonds-uk.com

32 I-BUILD/JULY/23
I-NTERIOR - UNDERSTAIRS CUPBOARDS HAMMONDS
An award winning company with over 30 years experience offering Bespoke solutions for the domestic market across the South East. Including water supply, sewage treatment and renewable heating. Feasibility can usually be determined with a site postcode.



WATER SUPPLY & SOAKAWAY BOREHOLES & DRAINAGE SOLUTIONS
Independent water supply for irrigation or consumption*
Soakaways, drainage fields and other drainage solutions.
Members of the WDA, we have been constructing boreholes across the South East since 1984 and aim to provide the highest quality cable -tool percussion-drilled borehole service available.


*subject to analysis and suitable filtration
RENEWABLE HEATING
Reduce heating bills by up to 50%
Groundwater can be used as a heat source for an Open-Loop Ground Source Heat Pump which could meet all hot water and heating needs.

We are a fully MCS accredited and award winning company who aim to provide the highest quality service available in South East England. Customers can rely on our advice and flexibility to suit individual requirements

SEWAGE TREATMENT SYSTEMS

Bespoke or package options
Whether for domestic or commercial purposes, if there is no mains sewer connection a sewage treatment system may be the solution.
If you are not sure where to start contact us for an informal chat.
Our systems are designed to meet the needs of individual clients and comply with strict discharge legislation.
Servicing contracts are offered on all our installations.

I-BUILD/JULY/23 33 enquiries@thehdgroup.co.uk | 01494 792000 | www.hdservicesltd.co.uk
Don’t be on the fence about high-quality fencing
Adding or updating a fence around your property can have a number of benefits. Here, Antony Reed, DuraPost General Manager at Birkdale, looks at the ways you can improve the appearance of your garden as well as enhance security by using a contemporary fencing solution.
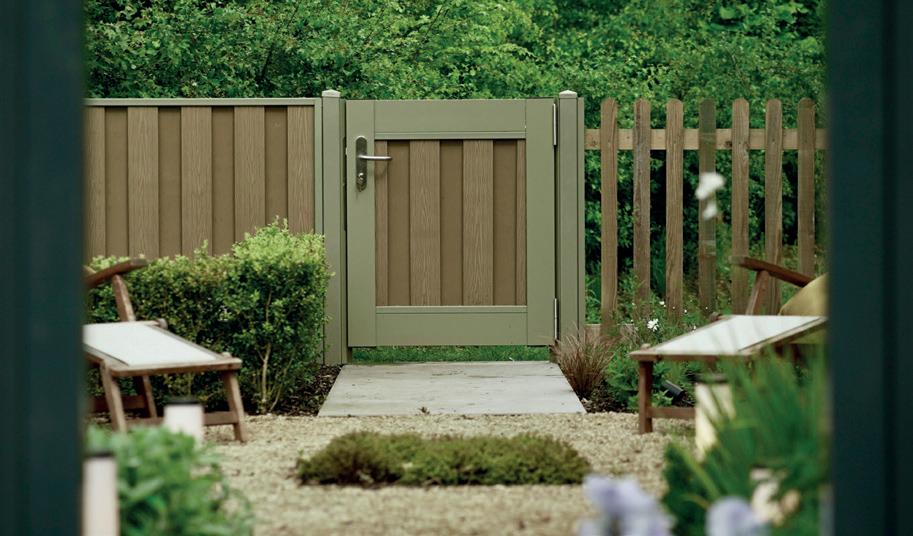
When it comes to choosing the right fencing system for your property, you might be surprised to learn that there are many different options available on the market today, thanks to years of product development. Now, when it comes to selecting an option that is fit for purpose – it’s important to make an informed choice as it will impact the results.
Fencing is often part of the first impression a passer-by or visitor has of your home. It makes little sense to invest hours of hard work into bringing your ambitions for a beautiful home to life only to hide it away behind an ugly or badly-designed fence.
Instead, referencing the materials, colours and textures of neighbouring properties through your fencing system can help to integrate your property into the local area – or achieve the standout look you want.
T hinking in the longer term, doing the research can help avoid future repair costs and any neighbourly disputes should the fencing system fail to perform as expected. So, first of all, it’s about getting back to basics and here is what you need to know.
D o you need planning permission?
In most cases, you will not need planning permission for a new fence; however, this is dependent on whether it aligns with specific restrictions. A new fence cannot be over 2m tall – in most areas, this includes a trellis – and must be 1m or under if your boundary is adjacent to the line of a highway or a path along a highway.
If you live in a conservation area, it is likely that there will be restrictions on both the dimensions and finish of the fence you choose, especially for
the visible boundaries of your site. If you are unsure about restrictions in your local area, it is a good idea to check with your local planning authority.
P ost options
There are many different choices when it comes to choosing the right fencing system, and these are often defined by the material that they utilise: the most common being wood, concrete and steel.
Timber remains popular because of its versatility, natural appearance and ease of installation. As timber is relatively lightweight, it makes a good choice for self-builders. However, a timber fence may only last a maximum of 10 years as it is common for the posts to rot and break.
Concrete does offer strength and durability. The catch is its weight and bulkiness: a concrete fence post can weigh 50kg, and this can make installation difficult and more of a risk when it comes to back injuries. The appearance of concrete is also contentious; its thick dimensions can make it jarring to look at, and its stark finish can be polarising, especially in conservation areas.
In addition, faults during the manufacturing process or impact damage can lead to hairline cracks in the concrete which, when exposed to cold temperatures and water ingress, can become large cracks. This exposes the steel below and allows rust to compromise the structural integrity of the post.
Galvanised steel fence posts provide an ideal combination of an attractive slimline finish with the required strength. They won’t rust or rot like timber and can weigh as little as 7kg, while an excellent strength-to-weight ratio results in an easy installation, minimalist appearance and a clean and modern finish.
34 I-BUILD/JULY/23
I-SCAPE - FENCING & GATES BIRKDALE
P anel options
Like timber posts, timber fence panels have long been a go-to solution. However, timber panels are very likely to sustain damage and break in highspeed winds, while upkeep requires regular treatment to help keep rot at bay. Depending on the installation, timber panels can also often easily slide out of place, especially if installed with concrete posts, providing little in the way of security.
Composite panels provide a longlasting and attractive alternative with minimal fuss when it comes to installation. A pack of eight composite panels – such as those in the DuraPost range – weigh less than 25kg and can be installed with only six screws, making for a simple and safe installation.
Some manufacturers produce timber-look composite panels that emulate the natural aesthetic that many self-builders desire. These are available in a range of colours and finishes that emulate natural timber without the drawback of needing to be treated or retreated throughout the panel’s life.
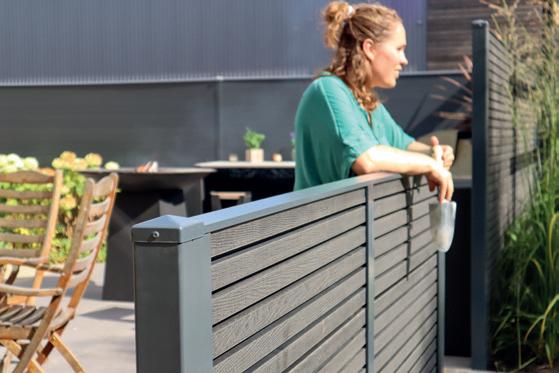
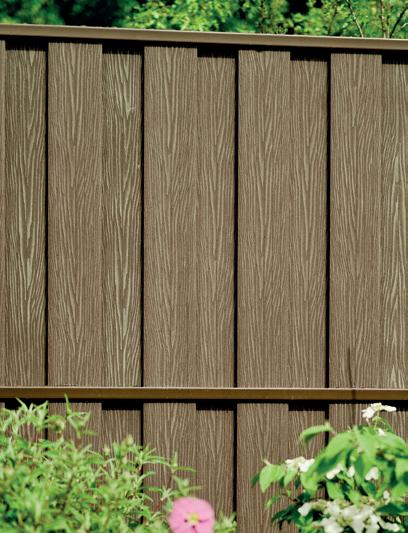
Furthermore, composite panels come with the added bonus of being resistant to UV, insects and mould. The long lifespan of a composite panel is enhanced by its material composition. Birkdale’s composite DuraPost panel range is made from recycled plastic and rice husks, a natural but indigestible by-product from the production of the foodstuff. This combination of materials creates a strong and stable panel that comes with a warranty of up to 15 years straight out of the box. As a result, composite systems represent a sustainable choice, as well as a strong and stylish one.
So, if you are in the midst of a project to build your dream home, make sure when you are ready to tackle the fencing system that you research the benefits of galvanised steel and composite panels. They are an ideal way to achieve an attractive aesthetic, with ease of installation and results that will withstand any extreme weather thrown at them to maintain a robust and secure perimeter.
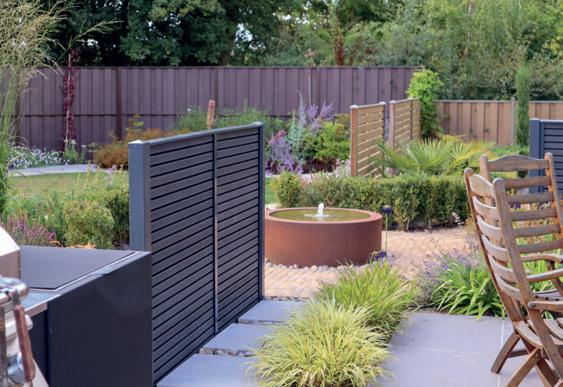
www.birkdalesales.com

I-BUILD/JULY/23 35 I-SCAPE - FENCING & GATES BIRKDALE
Furlong Flooring launches Beyond Wool collection
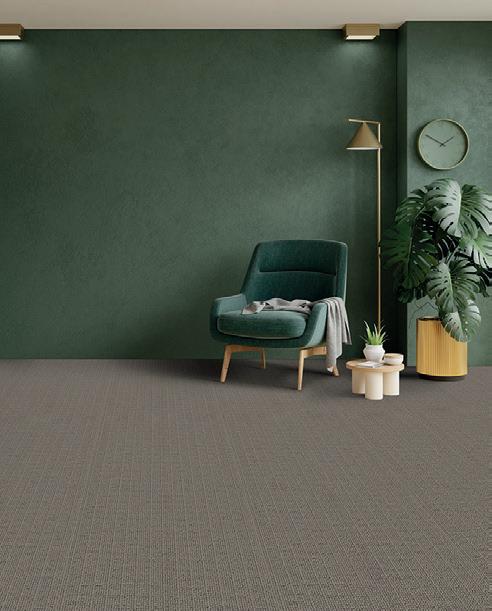
Poised to deliver excellence beyond expectation, the new British-made Beyond Wool collection from Furlong Flooring will give customers the wool-like look they want, with the finish they need. This treat for the feet is sure to create the very best interiors and includes a great new addition with a 100% recycled yarn range to give customers a sustainable, durable and easy-to-clean carpet.
Th e luxury Beyond Wool collection consists of five ranges with a choice of luxury twist and loop pile carpets that give customers the natural wool-like look combined with the practical benefits of stain and moth resistance. Featuring the twist pile ranges of Renaissance, Elegance and Serenity along with the loop piles of Henley and Marlow, the Beyond Wool collection will also include the 100% recycled yarn loop pile range of Amesbury and Castlerigg from June 2023.
M ade from recycled polypropylene yarn, the Amesbury and Castlerigg range features 100% bleach-cleanable fibres, which keep a carpet looking great while being easy to clean. With a choice of six natural hues and two on-trend loop designs, the range is made in a two-ply construction with Furlong’s award-winning Combi-bac backing to ensure a trouble-free fitting and a stunning finish. These Class 33 carpets are also suitable for heavy domestic and commercial applications.
O ffering outstanding value and choice, without compromising on contemporary style, the Beyond Wool collection will give customers a hard-wearing and stylish carpet suitable for use across the home.
Top-performing CaberMDF Pro and Pro MR from West Fraser
Bo th CaberMDF Pro and CaberMDF Pro MR from timber product specialist, West Fraser, are premium-grade medium-density fibreboards developed for interior joinery. Their uniform consistency offers all the benefits of timber but without natural defects. Due to their construction and smooth surfaces, CaberMDF Pro and Pro MR are ideal for use where intricate detailing is required; plus, the boards are ideally suited to machining and surface finishing, as well as being able to accept highquality paint finishes. Both are easy to saw, drill and rout cleanly without chipping or splintering. Therefore, elaborate detailing is possible, while for the most artistic of interior designers, developers or builders, the boards will even accept foils and ornate veneers.
International Timber ‘brews’ the ideal solution for Costa Coffee development
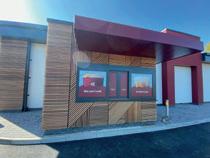
International Timber and Jewson have teamed up with Ascia Construction to provide sustainable, quality cedar timber for a Costa Coffee drive-thru. John Packer, Timber Development Manager at Jewson, comments: “This project was one of the first major enquiries we’d worked on for Ascia Construction, and we wanted to ensure that the quality of the materials, together with the customer service provided met the company’s expectations. International Timber proved to be the perfect choice of supplier, offering a cost-competitive quote alongside a high-quality, durable product.” International Timber’s Western Red Cedar is often a favourite for both internal and external cladding due to its natural resistance to decay and insect attack, as well as being an excellent material for thermal insulation.
www.internationaltimber.com
0844 728 0320
Quality guaranteed with IronmongeryDirect’s Hampstead range
IronmongeryDirect has added over 160 cabinet furniture products and several door handles to its exclusive Hampstead collection, offering quality at the right price to fit any project. Designed with high-standard materials, the premium Hampstead range offers sophisticated styles and trending finishes, making it easy to achieve a complementary luxe aesthetic. Plus, all products are backed with a 25-year guarantee to ensure long-term peace of mind.
Scott Copeland, Category Manager at IronmongeryDirect, said: “Our Hampstead range offers top-tier hardware you can’t get anywhere else. These products cover the design spectrum, so there is something to suit every upmarket project – whether it be commercial buildings or a luxury home.”


36 I-BUILD/JULY/23 LEGAL & PRODUCTBUSINESS GUIDE ADVERTORIAL: FURLONG FLOORING | WEST FRASER | INTERNATIONAL TIMBER | IRONMONGERYDIRECT www.furlongflooring.com 01322 628700 marketing_southern@furlongflooring.com
uk.westfraser.com 01786 812921 www.ironmongerydirect.co.uk/brands/hampstead 0300 303 8821 sales@ironmongerydirect.com
Brett Martin’s new Circular Glass rooflight offers eye-catching styling and maximum daylight
Offering elegant aesthetics and ease of installation, the new Circular Glass rooflight from Brett Martin Daylight Systems will maximise daylight and exceeds the thermal performance requirements of Building Regulations Approved Document L 2021.

With its clean internal appearance and a slimline exterior, this modern and circular rooflight is a costeffective option that delivers visual impact into any space.
The Circular Glass rooflight is available in four standard sizes ranging from 600 to 1500mm and bespoke sizes. It can be mounted directly to a builder’s upstand or with a robust prefabricated insulated GRP kerb for both newbuild and refurbishment applications, which can reduce onsite installation time and cost.
The Circular Glass rooflight exceeds on technical performance, as well as aesthetic impact. The unit comprises a double-glazed panel encased in an environmentally-friendly RAL 7016 powder-coated aluminium frame. All frames are thermally isolated to minimise the risk of condensation.
World-class solution for
stunning barn refurbishment
Systems from Smart Architectural Aluminium’s high-quality window and door ranges have been installed in a barn refurbishment, bringing a new lease of life to the stunning building and echoing the outstanding quality of the design and material specification of the home’s interior and exterior.
Ow ned by Sally Bigg OBE and her husband, Jonathan, the barn is situated in West Sussex, with the 72-year-old building sitting in two acres of land. Sally is perhaps better known by her maiden name, Gunnell, and was the winner of the 1992 Olympic gold medal in the 400m hurdles. A former world, and still the British, record holder, Sally is the only female British athlete to have won Olympic, World, European and Commonwealth titles.
A round the barn, five sets of Smart’s Visoglide lift-andslide doors have been installed to create a light and airy environment throughout, as well as to provide a link between the internal and external living spaces when the doors are open.
E choing the slim lines of the Visoglide doors are the 16 Alitherm 300 casement windows and three EcoFutural tilt-and-turn windows, which deliver outstanding thermal performance as well as contributing to the sleek and elegant aesthetic of the barn.

With an overall U-value of between 1.16 and 1.64W/ m2K depending on size and configuration, Circular Glass rooflights exceed the requirements of Building Regulations Approved Document L 2021. The rooflight benefits from a laminated inner pane for the safety of those below and is also non-fragile for the safety of those above, having been successfully tested to CWCT TN-67 for Class 1 roofs and Class B to ACR[M]001, showcasing how Brett Martin Daylight Systems assures all bases are covered when they create new products.
By understanding the challenges of producing highquality rooflight solutions, the new Circular Glass rooflight is a further testament to Brett Martin’s ability to create solutions that meet the industry’s growing need for exceptional levels of daylight for both new build and refurbishments.
Continuing the design theme, at the rear of the property, an Alitherm Plus residential door has been installed, while a Sherbourne front door from Smart’s statement Designer Door range completes the scheme. With all the windows and doors finished in a textured black, polyester powder coat paint finish, the building will maintain its stylish good looks for many years to come, with only minimal maintenance required.
I-BUILD/JULY/23 37 PRODUCT GUIDE ADVERTORIAL: BRETT MARTIN DAYLIGHT SYSTEMS | SMART ARCHITECTURAL ALUMINIUM www.brettmartin.com 0247 660 2022 daylight@brettmartin.com www.smartsystems.co.uk 01934 876100
Traditional timber windows and doors

The Sash Window Workshop specialises in traditional, energy-efficient timber windows and doors for period property renovations.
The company was contacted to supply a bay window and three box sash windows for a renovation project in Alderney. Before placing the order, the customer visited The Sash Window Workshop to see how it manufactures its windows and doors and check the quality of the work. During their visit, they were shown around the workshops, allowing them to see how the products are made and the care that goes into them.
After initial sizes and the design of the windows were provided, a quotation was sent across for complete new Accoya sash windows. Accoya was chosen due to its high durability, stability and 50-year antirot guarantee.
The customer then decided to proceed with the order, and after the measurements of the windows were confirmed, the joinery was manufactured and a collection date was arranged. The windows were supplied fully factory finished, meaning that they were painted and provided with the required weights, cords and ironmongery.
When the windows had been manufactured, they were collected by the customer’s courier and delivered to the site for their builder to install. After
www.sashwindow.com
the work was completed, the customer emailed to say: “The windows look great, so thank you very much…The house was built in 1755, so the windows are very much in keeping with the period.” He also commented that his builder was “suitably impressed with the windows”.
The Sash Window Workshop has worked on various period properties, from small Victorian flats to large Georgian mansions and prestigious properties, including Buckingham Palace. Where necessary, the company can comply with conservation area and listed property requirements.
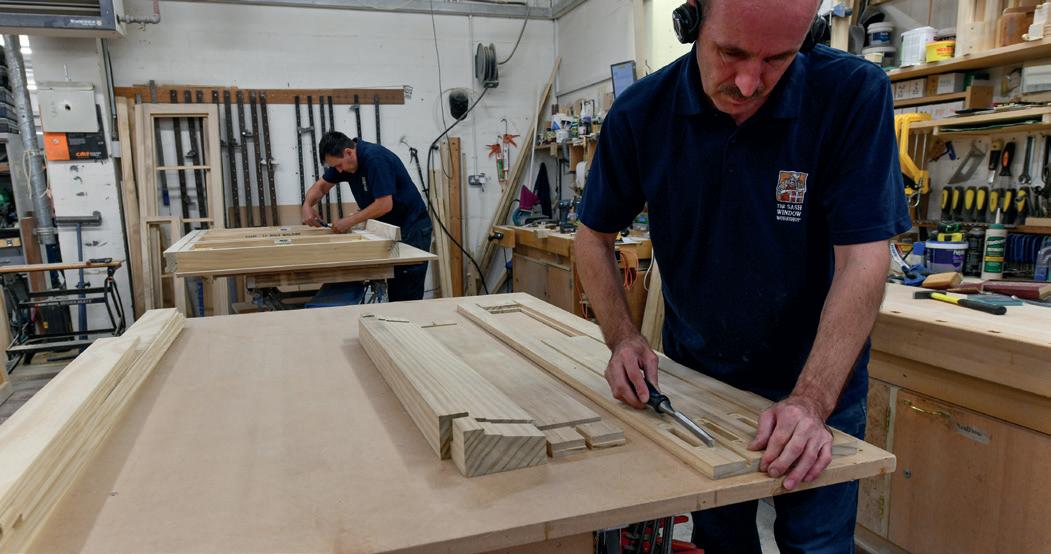
Established in 1994, The Sash Window Workshop can manufacture complete new sash windows, casement windows and external doors. In addition to its nationwide supplyonly service, the company also offers an installation service for properties located in London and southern England. All new windows and doors are manufactured at its workshops in Bracknell, Berkshire, enabling the fenestration specialist to ensure that the new joinery meets high standards.
For new windows and doors, the company offers a wide range of glass, finishes and ironmongery options to meet customers' requirements. The
01344 868668
materials are chosen to give the best possible performance, combining minimum maintenance with maximum lifespan.
If a complete replacement isn’t required, The Sash Window Workshop can also manufacture and install new, double-glazed sashes into the existing window frames or provide a draughtproofing service to improve the energy efficiency of the existing windows.
The Sash Window Workshop understands the importance of providing excellent customer service, highlighted by the fact that roughly half of its orders every year come from existing customers or recommendations. The company is also FENSA registered and FSC certified.
info@sashwindow.com
38 I-BUILD/JULY/23
LEGAL & PRODUCTBUSINESS GUIDE ADVERTORIAL: THE SASH WINDOW WORKSHOP
Impressively thin 18mm highcompressive strength insulation provides an excellent substrate for the 9mm thin levelling screed, giving an overall system height of just 27mm – including insulation.

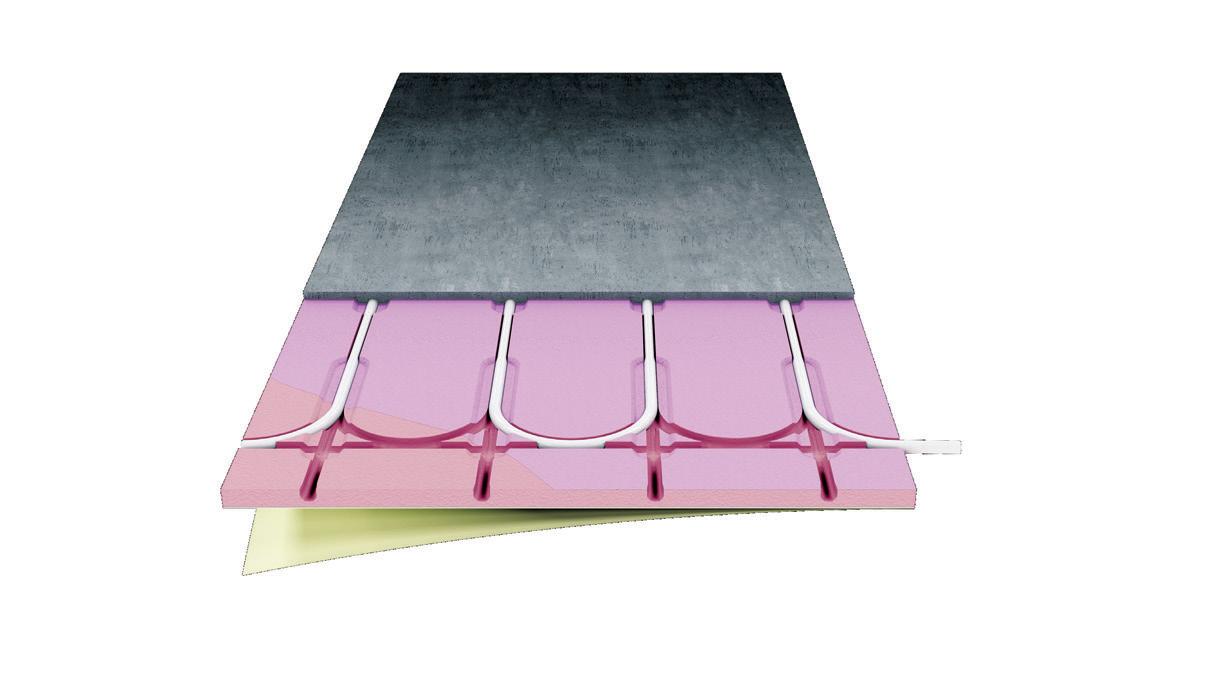
One panel Unique pattern minimises hand-routing and eliminates the need for separate ‘straight’ and ‘loop’ panels.


I-BUILD/JULY/23 39 In hindsight we wouldn’t have called it the Ultimate. Because we just made it better. The new Ultimate 2
High Heat Output
& Stick
at
to
and
Ultimate 2 High Performance Panel Generic Low Build Up Screeded Panel MADE IN GREAT BRITAIN © OMNIE Limited 2021. All information correct at time of publication. Product information and performance characteristics are subject to change without notice. Please see omnie.co.uk for the latest information or contact your local representative. OMNIE Limited, Unit 18, Apple Lane, Exeter, EX2 5GL 01392 36 36 05 customer.service@omnie.co.uk www.omnie.co.uk LowBoard®, TorFloor® and OMNIE® and the OMNIE logo are registered trademarks.
‘Screed heat diffuser’ improves contact with the pipe, which has a higher heat output and faster warm up than typical low build-up castellated screed systems, as well as minimising thermal striping. Peel
50% faster to install with our self adhesive panel. Simply peel and stick to the subfloor and pour the levelling screed over. Pre-Primed Pre-primed
the factory
save you time
cost.
Got a project in mind? Call 01392 36 36 05 or visit omnie.co.uk





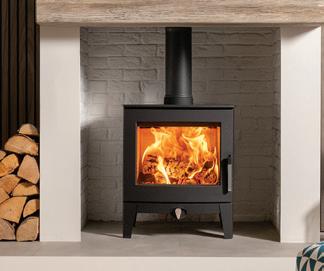


NEW Stovax Riva2 66 Ecodesign fire, with removeable handle in situ, and Profil 4-sided frame. Energy Efficiency Rating: A Fire Your Imagination WOODBURNING | GAS | MULTI-FUEL | ELECTRIC stovax.com • 4 0 Years of B r itish De s i g n • and En g i n eering WINNER 2022 Best Stove Product











 Rebecca
Rebecca Kemp Editor
Rebecca
Rebecca Kemp Editor















































































































































