BUILDING A MODERN ISLAND GETAWAY
Ewan and Amy Macdonald decided to embark on a project to build a getaway for their family in the remote and sparsely-populated Claddach Valley of North Uist in the Outer Hebrides
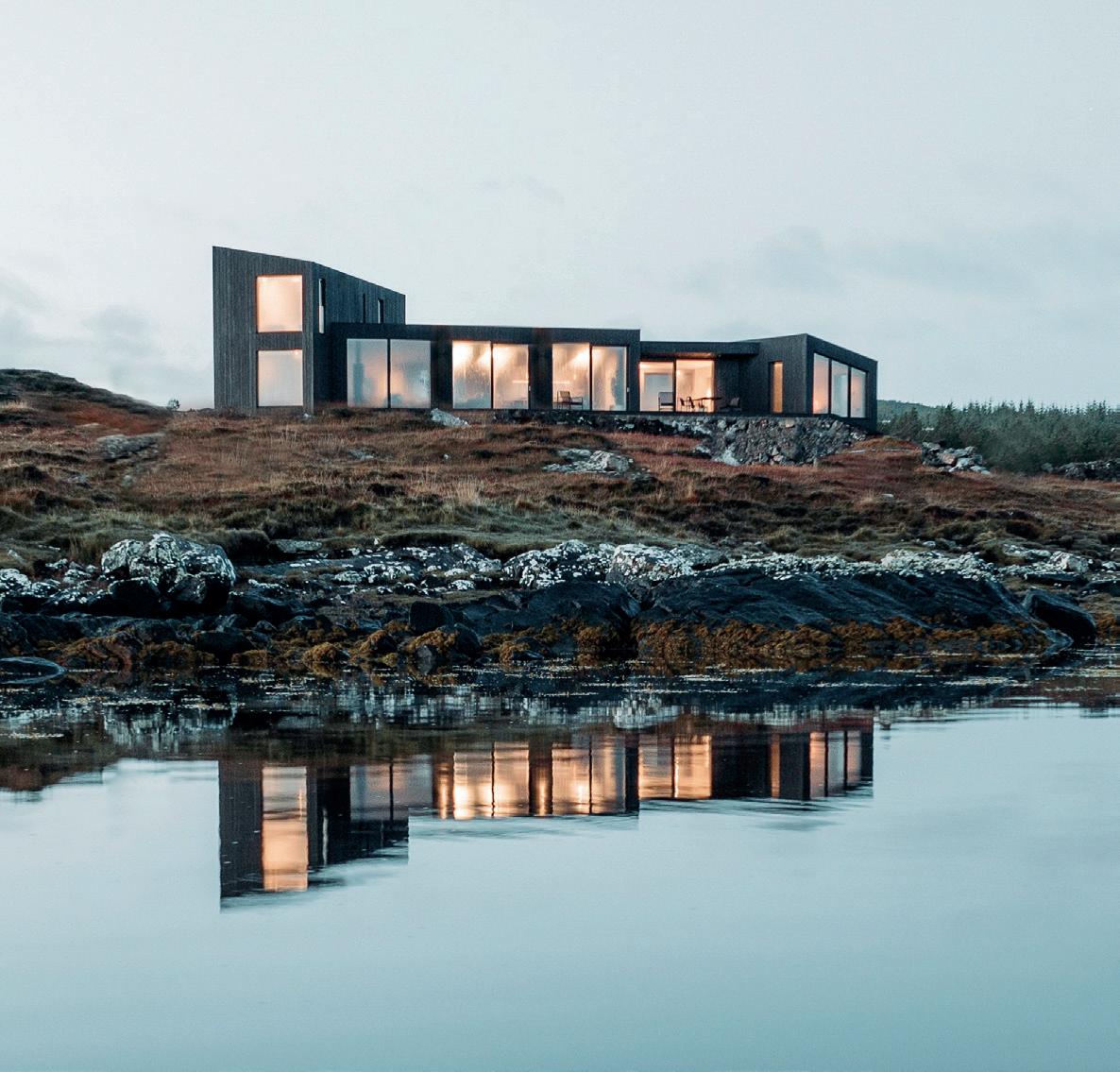
+ FOCUS: SELF-BUILDS | RENOVATIONS | CONVERSIONS | DIY | EXTENSIONS COVER STORY
THE PLOT THICKENS ~ Read about Kevin Keane and Shawna Sherlock’s inspirational story of building on family land THE RIGHT LIGHTING ~ How to plan lighting for your self-build, understand rooms and how people use them STEP INTO THE FUTURE ~ The Wooden Floor Specialists looks at some of the biggest flooring trends for 2023 SEA-ING IS BELIEVING ~ A handy guide to opting for glazing for selfbuilds and renovations in coastal environments ADVISORY MATERIALS I-DEAS CASE STUDIES FEBRUARY 23 - ISSUE 103
www.redhutmedia.com
https://www.lg.com/uk/heating-awhp


AHEAD OF THE EXPECTED
The UK’s ambitious net-zero targets mean there is a real need to decarbonise both new-build and existing residential properties across the UK. So, as heat pump technology has advanced over the years, it has become clear that they will play a major role in providing a stepping stone to full decarbonisation.
Discover how LG’s innovative Therma V, air-to-water, all-in-one Monobloc Heat Pump can help you meet your low-carbon self-build or renovation plans.


I-BUILD/FEBRUARY/23 Lower bills Reduce carbon emissions Comfortable home Renewable technology Remotely control from your mobile
The LG Therma V operates on Fluorinated Greenhouse Gas (R32)
EDITORIAL: Rebecca Kemp rebecca@redhutmedia.com
Hannah Woodger hannah@redhutmedia.com
PRINT & DIGITAL ADVERTISING: Sam Ball sam@redhutmedia.com
Jim Moore jim@redhutmedia.com
PRINT DESIGN MANAGER: Jack Witcomb jack@redhutmedia.com
DIGITAL DESIGN MANAGER: Matt Morse matt@redhutmedia.com
ACCOUNTS: Rachel Pike accounts@redhutmedia.com
SALES SUPPORT & STATISTICS: Klare Ball klare@redhutmedia.com
PUBLISHER: Sam Ball sam@redhutmedia.com TERMS
Welcome Editor's
I-BUILD FEBRUARY 2023
To add to those annual January blues, the first month of 2023 was riddled with bitterly-cold days and ice, rain and snowfall in most parts of the UK. Of course, this saw many of us crank up our thermostats, and even some of the nation's energy providers offered homeowners cash incentives to use less energy at peak times to reduce pressure on the National Grid as part of the Peak Save scheme. As we predicted back in the late summer of 2022, energy usage is front of mind at the moment, with homeowners and billpayers looking at different ways to heat their homes and, ultimately, keep that warmth in.
This tedious, high-cost energy spell we're currently living through has really brought the importance of energy efficiency into perspective. Luckily, those renovating or even selfbuilding their own homes are in an extremely advantageous position to futureproof their homes against energy inefficiencies for cost savings in the long run.
In this month's issue, JELD-WEN talks about how today’s homeowners are seeking more energy-efficient products, highlighting the role that internal doors have to play when keeping your home warm in the winter. Turn to page 26 to read the full article.
Cover story: We transport you to the wild, naturally beautiful scenes of the Outer Hebrides where Koto Design and Unnos Systems have designed and built a sculptural, minimal house for Ewan Macdonald, a former Olympian Curler, and his wife, Amy. See page 16.
Whilst this colder, windy weather may be out of the ordinary for many, others are certainly accustomed to tougher weather conditions, and some are even
factoring in the long-term effects the elements will have on the fabric of their building. Such projects include those by the coast. While summer may be an ideal season for coastal living, there are many considerations to bear in mind to equip a home for the harsher winter months when planning a seaside home. On page 28 , IQ Glass runs through some elements to take into account if you're building near the shoreline.
Last but by no means least, we transport you to the wild, naturally beautiful scenes of the Outer Hebrides where Koto Design and Unnos Systems have designed and built a sculptural, minimal house for Ewan Macdonald, a former Olympian Curler, and his wife, Amy. It is truly a sight to behold. Turn to page 16 to read more about this project.
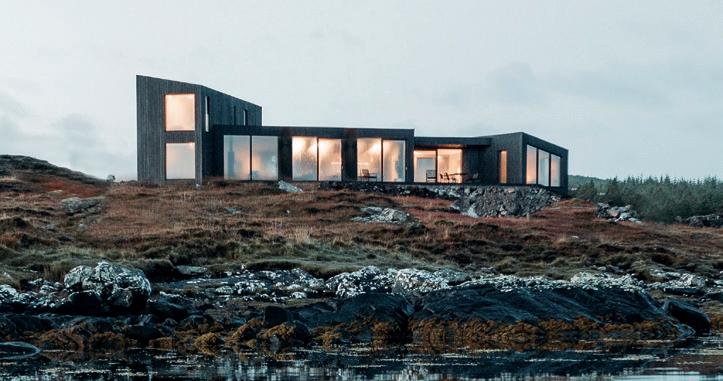
I hope you enjoy this issue. Don’t forget, if you’re coming to the end of your self-build and would like us to feature your home as inspiration for other budding house-builders, then please do not hesitate to get in touch. Alternatively, if you’re about to embark on your self-build journey and would be keen for us to document your progress, do get in contact.
Rebecca
Rebecca Kemp Editor

@ibuildmagazine @ibuildmagazine ibuildmagazine
Red Hut Media Ltd 5 Mansion Row, Brompton, Kent, ME7 5SE 01622 946150
www.redhutmedia.com
I-BUILD/FEBRUARY/23 3
AND CONDITIONS: Contributions are invited and when not accepted will be returned only if accompanied by a fully stamped and return addressed envelope. No responsibility will be taken for drawings, photographs or literary contributions during transmission or in the editor's hands. In the absence of an agreement, the copyright of all contributions, literary, photographics or artistic belongs to Red Hut Media Ltd. The Publisher accepts no responsibility in respect of advertisements appearing in the magazine and the opinions expressed in editorial material or otherwise do not necessarily represent the view of the publisher. The Publisher does not accept any liability of any loss arising from the late appearance or non publication of any advertisement.
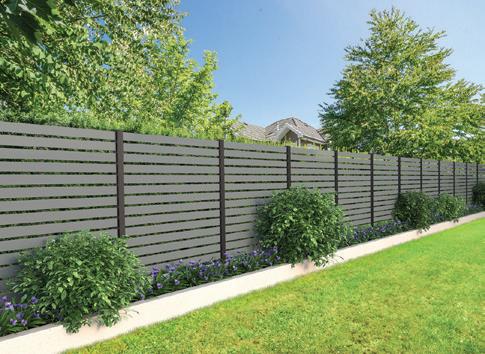
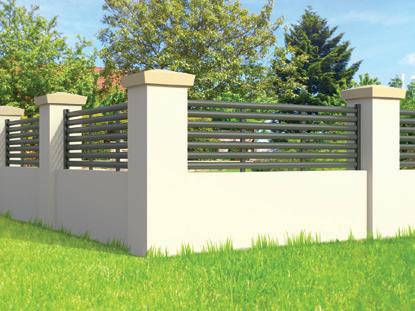
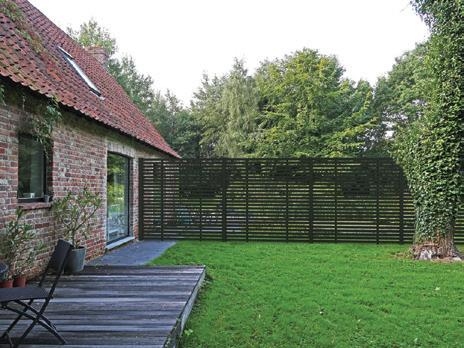
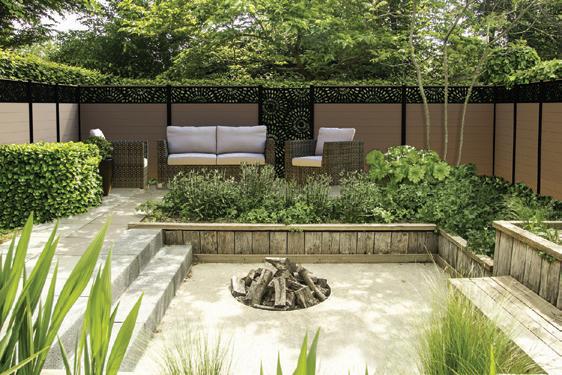

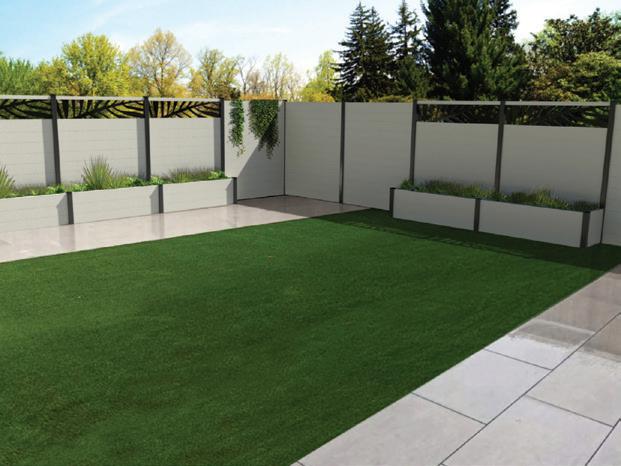

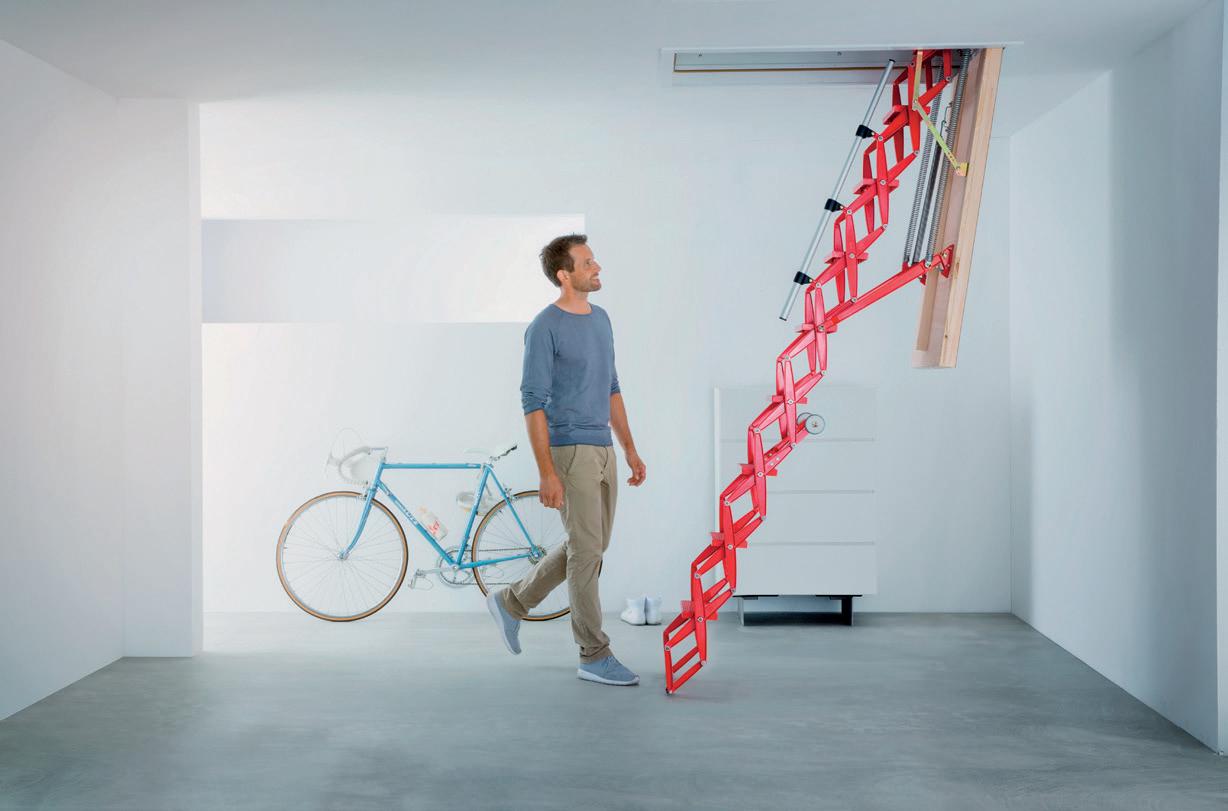

4 I-BUILD/FEBRUARY/23 BRUNDLE F.H.BRUNDLE SERVING THE TRADE SINCE 1889 For more information 01708 39 80 22 sales@brundle.com www.fhbrundle.co.uk FREE DELIVERY ON ORDERS OVER £150 NO TRADE ACCOUNT REQUIRED COMPETITIVE PRICES REQUEST A FREE SAMPLE ORDER ONLINE 24/7 Parallel 50 Parallel 100 Half Screens Half Round Connect 150 Full Screens • Create unique designs • Choice of boards & screens • Bolt-down or concrete-in post options • Choice of 4 colours in a matt finish • Quick assembly LIGHT STYLE VISION Integrated Fence System Air tight seal to stop cold draughts Explore our ‘Supreme’ range of loft ladders... w w w.premierlof tladders.co.uk/supreme 0345 9000 195 | sales@premierloftladders.co.uk Counter-balanced for ease of use Highly insulated hatch to keep in the warmth (U value of 0.58 W/m K ) Heavy duty concer tina ladder for strength & durability (load rating of 200 kg/tread)
February 2023
Desired Designs: Out With the Old, In With the Neutral
As we see the end of the grey-themed era, interior trends have leapt up a tone or two on the colour chart to more natural, stony shades that really brighten up spaces and embrace the notion of biophilic design.
Desired Designs: Opulent Lighting
Inject some elegance into your home with luxurious lighting. Here, we look at some of our favourite lavish designs on the market.
I-DEAS 28
i-Build: Coastal Homes
IQ Glass runs through everything you need to bear in mind when opting for glazing in a coastal environment.
i-Scape: Green
Roofs & Living Walls
INSPIRATION 26
KBB
Chris Tranter, Senior Product Manager at Bristan, takes a look at upcoming trends we can expect to see this year in the bathroom and explains what product innovations are on the horizon.
Lighting & Electricals
Here, Roberto Serra, CoFounder of Match Lighting Studio, shares important tips on what to look for when planning good lighting and how to avoid common mistakes.
Impressive Innovation
Following in their siblings’ footsteps, Kevin Keane and Shawna Sherlock jumped at the opportunity to build their own home when a family member’s plot of land became available. Here, Shawna talks to us about how the County Meath-based pair made their dreams of selfbuilding a reality.
Rural Retreat
Located in the Outer Hebrides, an 11-acre plot looks out over a tidal lagoon fed by the wild North Atlantic. Here, a Koto Design modular, sculptural, minimal house stands proudly amidst the dramatic landscape of Claddach Valley.
MATERIALS
Floors, Walls & Ceilings
In this month’s issue, The Wooden Floor Specialists looks at some of the biggest predicted flooring trends for 2023.
Doors & Windows
Carl Bailey, Regional Technical Manager for Elevate, reveals how to create a green roof that lasts.
i-nterior: Kitchens
Keith Myers of The Myers Touch explains how he designed a luxury kitchen located in a listed stately home in Hampshire.
JELD-WEN runs through the strength and maintenance benefits of opting for solid core doors for your building project.
24 34 30 36 32
Futurebuild Preview
Taking place at ExCeL London from 7 to 9th March, Futurebuild will provide self-builders with the ideas, inspiration and innovative solutions that will help them create netzero buildings faster, more safely and more efficiently.
Product Guide
The latest innovative products in the marketplace, designed with your build in mind.
I-BUILD/FEBRUARY/23 5
NEWS/PRODUCT
GUIDE
CASE STUDIES 06 14 20 10 08 16
ADVISORY
esired esigns
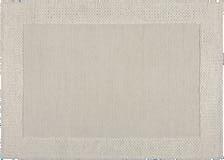
OUT WITH THE OLD, IN WITH THE NEUTRAL

The neutral trend has really taken off in recent years. It’s donned in the super-chic homes of social media royalty, such as Kim Kardashian and Kris Jenner, as well as movie stars like Jason Statham, and plastered all over our screens in Netflix’s reality TV series Dream Home Makeover. Even the Instagram queens of grey, Mrs Hinch and Stacey Solomon, have turned their backs on their previouslyadored achromatic colour in favour of slightly brighter beiges and off-whites. Not only

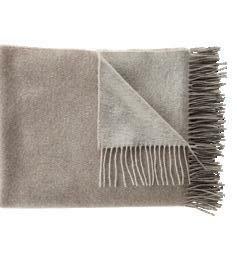
do these neutral shades help brighten up complex-shaped, dark rooms, but they also embrace the idea of biophilia, which is essentially the idea of inviting natural elements from outside the home into our interiors in the form of texture, colours and even real-life plants and pebbles. The hypothesis is recognised for its ability to enhance our wellbeing, and bringing the concept of this theory into our homes has been identified to revive our innate desire to connect with nature. The beauty of this style is that it can easily be changed.
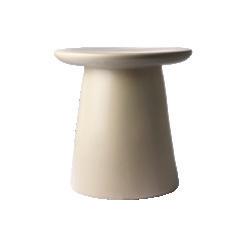
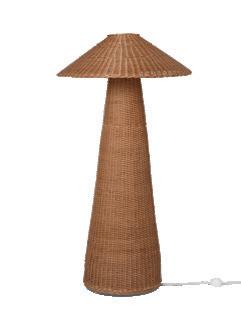
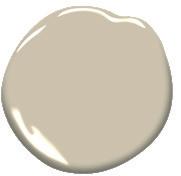
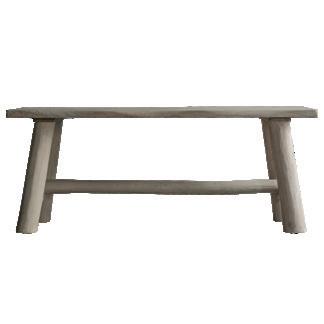

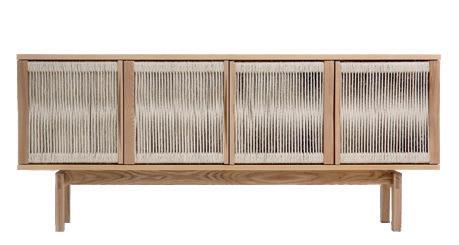
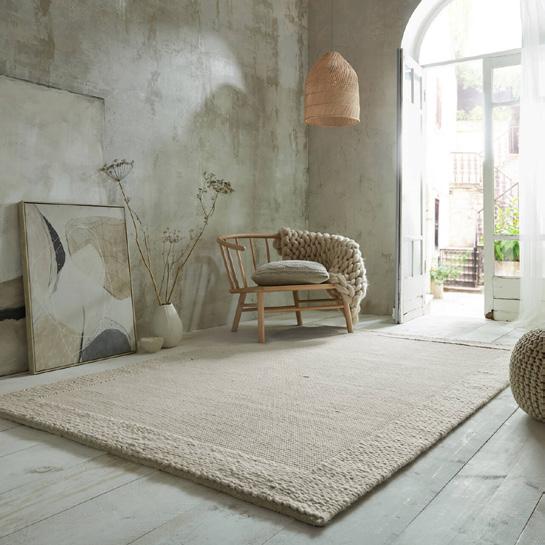
6 I-BUILD/FEBRUARY/23 DESIRED DESIGNS
1. Cashmere double-faced throw – light brown and beige, TEXTURED LIVES, £80
2. Minimal stone side table, Rose & Grey, £275
3. Natural footed bowl, Cox & Cox, £35
4. Two natural curved wooden dining chairs, Rose & Grey, £550
5. MonTapis Tricot natural, Traumteppich.com, €139
6. Dou floor lamp natural, Abode Living, £420
7. Rustic natural mango wood bench, Rose & Grey, £295
8. Side table – natural / travertine, Tim Neve, $1100
9. Benjamin Moore, Natural Linen, £20 per 0.94l
10. Matilda sideboard, ash and natural rope, Housecosy, £949
YOURS TO BUY
©TRAUMTEPPICH.COM
As we see the end of the grey-themed era, interior trends have leapt up a tone or two on the colour chart to more natural, stony shades that really brighten up spaces and embrace the notion of biophilic design.
The Den & Now is an online homeware boutique offering an eclectic mix of furniture, lighting and accessories for the home; from one-off vintage and reclaimed finds, to industrial and contemporary pieces.
Neutral looking too neutral?
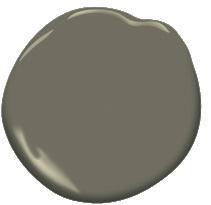
Sometimes the issue with a neutral room is that it can look, well, too neutral! Try bringing in complementary colours to frame and define a room. Look at nature for inspiration – think sage, dark brown and even blue. Here are our favourite sage pieces.
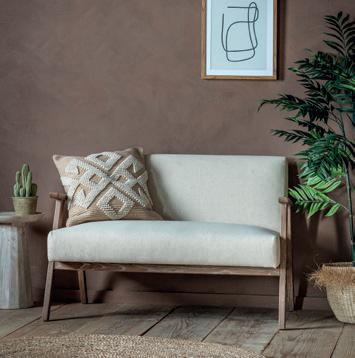
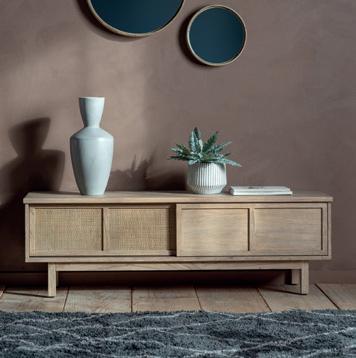

1. Bamboo ladder, £79
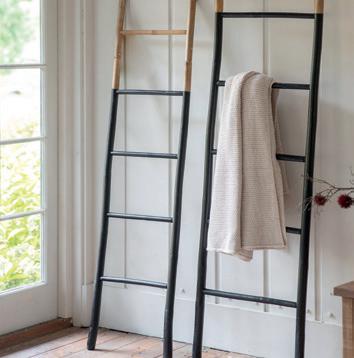
2. Ebbe ecru linen sofa, £650
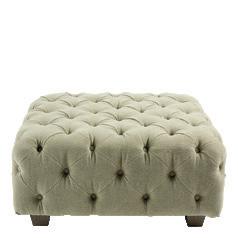
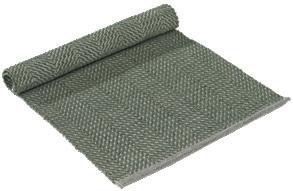
3. Nikko wooden media unit, £710
4. Osaka oak coffee table, £390

Work in layers?
Using numerous neutral tones can sometimes make a space look ‘flat’. If you’re not too keen on incorporating more colourful shades, like sages and navies, for example, you can still add depth to your scheme by opting for different tones of the same colour. For instance, scattering light beige cushions with a darker, more tanned blanket will add some interest to a space and prevent it from looking too bland and boring.
I-BUILD/FEBRUARY/23 7 DESIRED DESIGNS HOT PRODUCT TOP TIP 01 03 02 04
The Den & Now OUR BRAND PICK
YOURS TO BUY
1. Benjamin Moore, Gloucester Sage, £20 per 0.94l
2. Outdoor herringbone stripe sage rug, Walton & Co, £32.49
3. Thea pouffe - sage linen, Sweetpea & Willow, £792
4. Old sage green wood paint, Thorndown Paints, £20 per 750ml
YOURS TO BUY
esired esigns
OPULENT LIGHTING
B lack marble
Enhance your interiors with this beauty by Laskasas. The Franklyn Table Lamp emerges a dramatic, modern mood with its black marble finish and metallic copper accents. Its large, semi-spherical frame sits perfectly on the wide, sturdy marble base. www.sweetpea andwillow.com
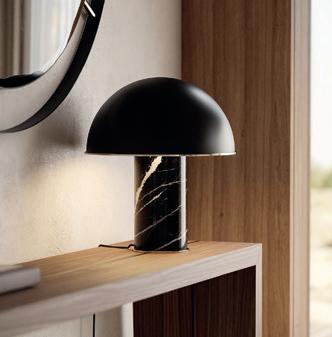

G lobe pendant
The Carrara Marble Globe Pendant is a beautiful hanging light, combining white marble with a gold metal finish. These carefullydesigned marble globes encase a lamp, so the orbs hang and shine little moons as the light seeps out of them. www.limelace.co.uk
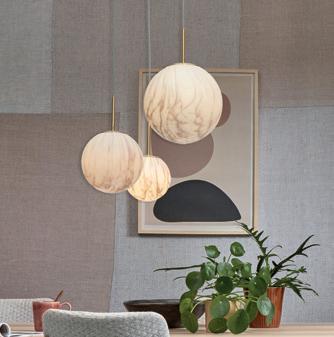
Art Deco touches
Update your desk with houseof’s contemporary table lamp. The sculpted, solid green marble base mounts a curved brass arch, topped with an opal glass shade. It’s ideal for a bedroom or office space and it comes with a twoyear guarantee.
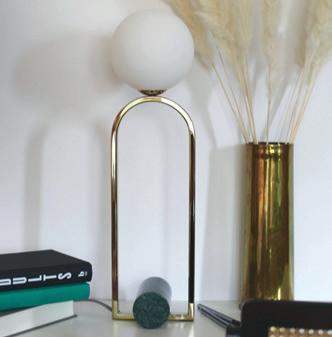
www.houseof.com
T ask lamps
Inspired by Mid-Century designs, this glamorous desk lamp boasts a chic matte black and polished brass structure and stands on a black marble base. This fabulous lamp also doubles as an excellent task lamp. www.sweetpea andwillow.com
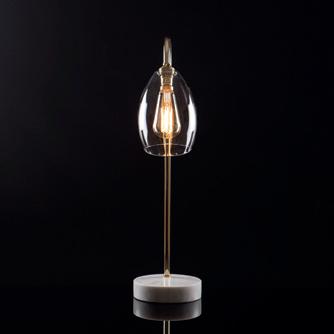
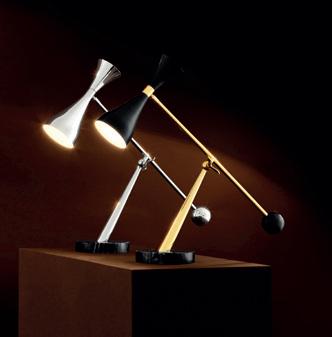
F aux silk
The Louis lighting range pairs marble with faux silk for a contemporary look. The marble finish makes each base unique, while the fabric cord comes with a discreet on-off switch for easy use and a sleek aesthetic.
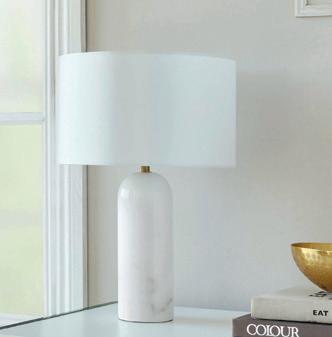
www.danetti.com
Swan neck
The Jules clear glass table lamp, with its swan neck metal upstand and marble base, is available in brass, old English and nickel (silver). The marble is white with soft grey and beige running through it. www.glowlighting.co.uk
8 I-BUILD/FEBRUARY/23
DESIRED DESIGNS
©COVET HOUSE
Inject some elegance into your home with luxurious lighting. Here, we look at some of our favourite lavish designs on the market.
An award winning company with over 30 years experience offering Bespoke solutions for the domestic market across the South East. Including water supply, sewage treatment and renewable heating. Feasibility can usually be determined with a site postcode.



WATER SUPPLY & SOAKAWAY BOREHOLES & DRAINAGE SOLUTIONS
Independent water supply for irrigation or consumption*
Soakaways, drainage fields and other drainage solutions. Members of the WDA, we have been constructing boreholes across the South East since 1984 and aim to provide the highest quality cable -tool percussion-drilled borehole service available.


*subject to analysis and suitable filtration
RENEWABLE HEATING
Reduce heating bills by up to 50%
Groundwater can be used as a heat source for an Open-Loop Ground Source Heat Pump which could meet all hot water and heating needs.

We are a fully MCS accredited and award winning company who aim to provide the highest quality service available in South East England. Customers can rely on our advice and flexibility to suit individual requirements

SEWAGE TREATMENT SYSTEMS
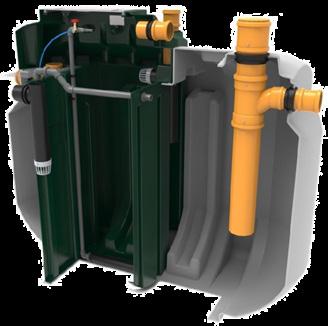
Bespoke or package options
Whether for domestic or commercial purposes, if there is no mains sewer connection a sewage treatment system may be the solution.
If you are not sure where to start contact us for an informal chat.
Our systems are designed to meet the needs of individual clients and comply with strict discharge legislation.
Servicing contracts are offered on all our installations.

I-BUILD/FEBRUARY/23 9 enquiries@thehdgroup.co.uk | 01494 792000 | www.hdservicesltd.co.uk
Follow this self-build story on Instagram
The Self-Build Diaries:
Kevin Keane and Shawna Sherlock
Following in the footsteps of their siblings, Kevin Keane and Shawna Sherlock jumped at the opportunity of building their own home when a family member’s plot of land became available. Here, Shawna talks to i-Build’s Editor, Rebecca Kemp, about how the County Meath-based pair made their dreams of self building a reality.

RK: What inspired you to embark on your own project rather than buying?
SS: I think what really inspired us was our family members. On Kevin’s side, three of his sisters were in the process of building their own house. On my side, my brother was only a few months ahead of us in his journey.
Having seen their designs and heard how much they loved the process and the outcomes, we were really influenced by that, and we always wanted to have an input into the design of our house. Also, staying close to my parents and granny was something we wanted, so building locally was always the plan.
RK: What was the vision and inspiration behind your new home?
SS: The vision and inspiration behind the house were of a modern look with a minimalist feel. We had always loved watching home shows on TV, such as Dermot Bannon or Home of the Year, and became fond of that modern look.
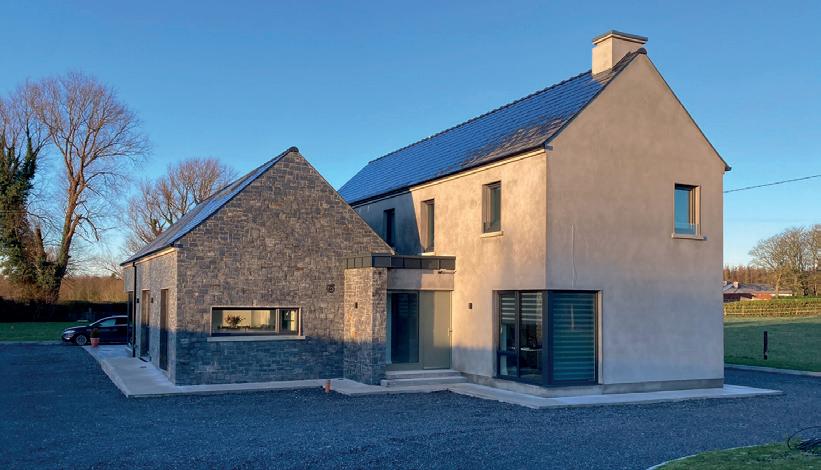
From seeing family members who had incorporated stone in their build, we knew we wanted something similar outside, such as a slate stone for our single-storey block.
RK: How did you approach finalising your design brief?
SS: It was pretty easy, we knew what we wanted, and we had outlined this to our architect before the initial design was created. Once he mocked up the first draft, nothing major changed after that.
RK: Did your project need to cater for any special requirements?
SS: The project didn’t have any out-ofthe-ordinary requirements. Outside of the stone cladding and high ceiling in the kitchen, everything else was pretty standard. Outside, we knew we wanted imprinted concrete for our patio area, but that’s becoming more common.
RK: How and why did you choose this plot?
SS: We purchased the plot from my uncle. We both work in the surrounding areas, so it was ideal in that aspect. Once it became available, it was always something we were going to pursue.
RK: How long did it take to gain planning permission?
SS: For us, it took about three months. We didn’t have any issues, to be honest, and the process was relatively smooth. I think we were pretty lucky in the end.
RK: Were there any challenging aspects to the project and build?
SS: There weren’t that many challenges with the build. We had a great time with our architect and contractor, and they both did an incredible job on the house. They were so helpful and went above and beyond for us. There were some delays with materials, but it all came together in the end. Some decisions on tiles, bathrooms, kitchen etc., took longer to pick than we anticipated. There’s so much choice out there; it can be overwhelming. Most of the time, we kept coming back to our local tile shops!
10 I-BUILD/FEBRUARY/23
IMPRESSIVE INNOVATION
@ sherlocks_ home_meath
Building a house is a big undertaking and isn’t for the faint hearted. We are confident to say that we have built our forever home, and we don’t plan on building again.
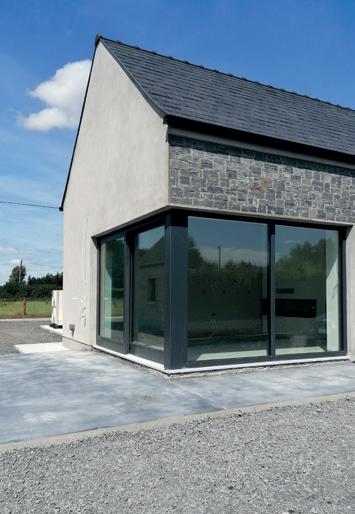
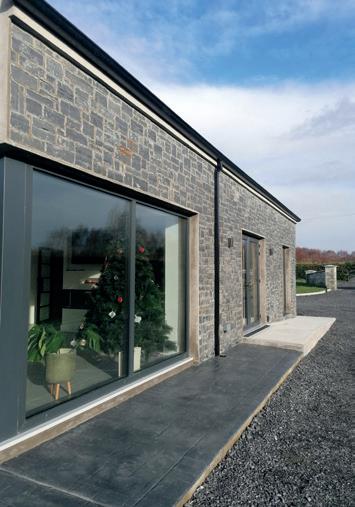
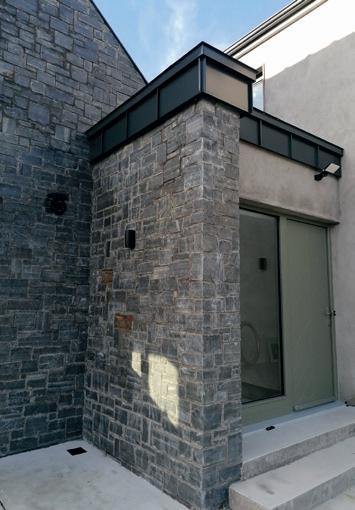
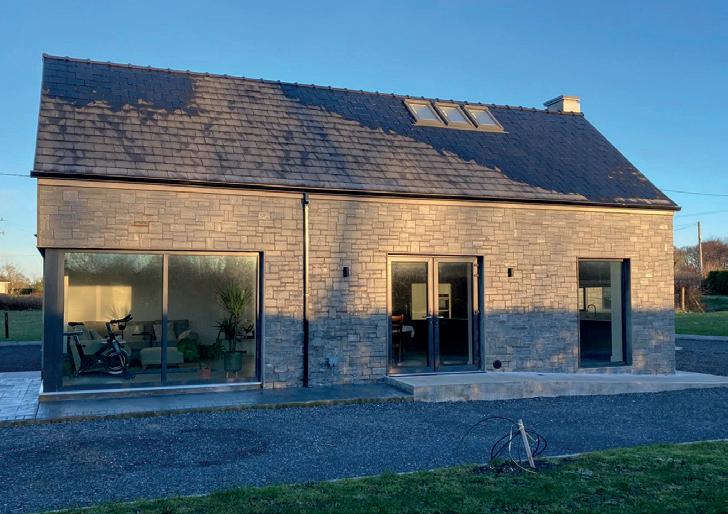
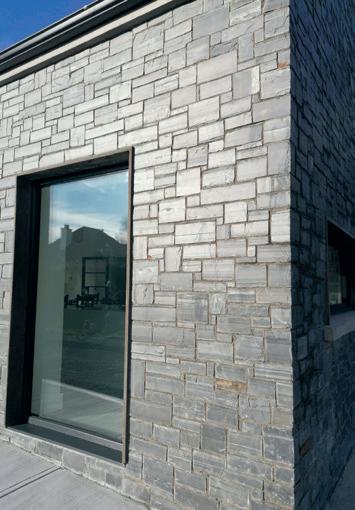
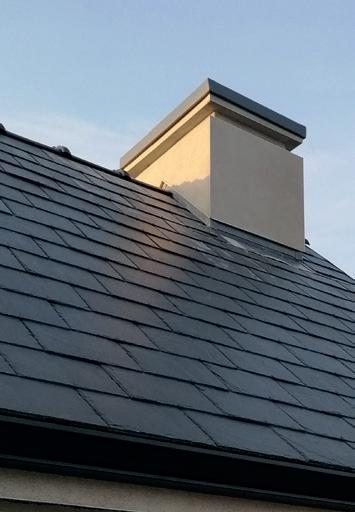
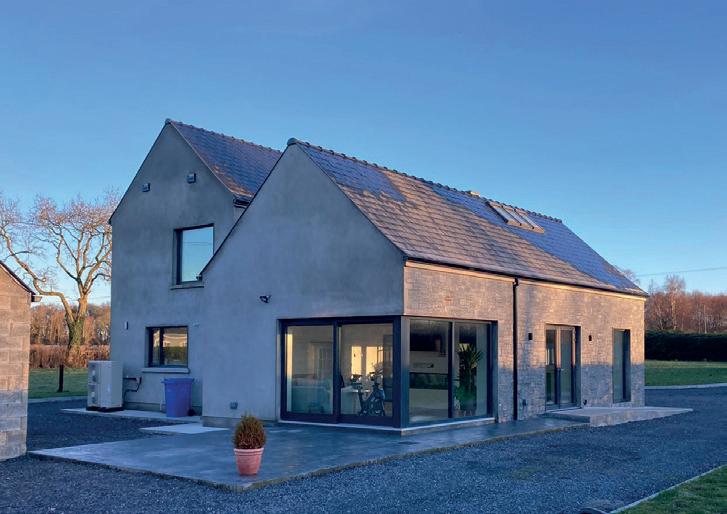
I-BUILD/FEBRUARY/23 11 IMPRESSIVE INNOVATION
RK: Did you project manage the build yourself?
SS: No, we had a builder. He was fantastic at managing the build. He was very experienced, and he also built my brother’s house. It was reassuring to know we were in good hands.
RK: Tell us more about the architect you worked with.
SS: He helped us from start to finish. We loved his designs and method. We had seen his work and knew his style was in keeping with what we wanted.
RK: How did you approach material and product specification?
SS: We asked friends and family who built before us loads of questions. My brother was just a year ahead of us with his build, so we mainly followed his recommendations for materials. We also went to self-build shows to get some inspiration and an understanding of products, such as heat pumps.
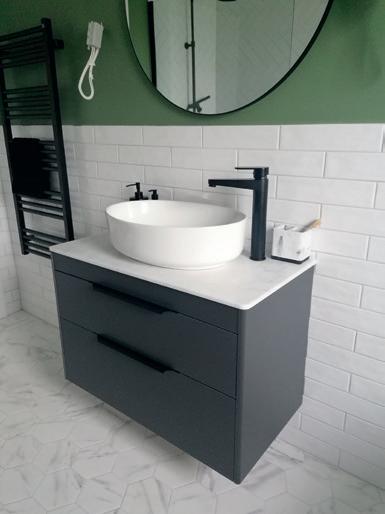
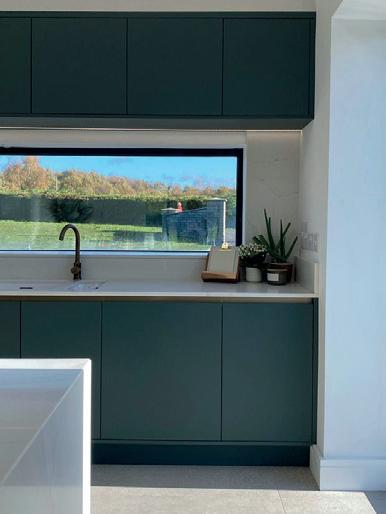
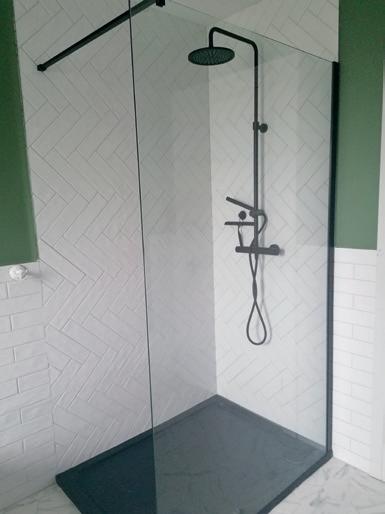
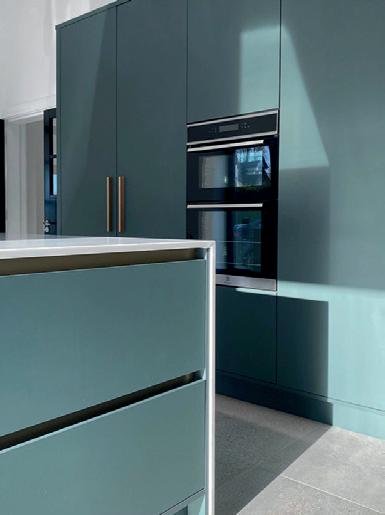
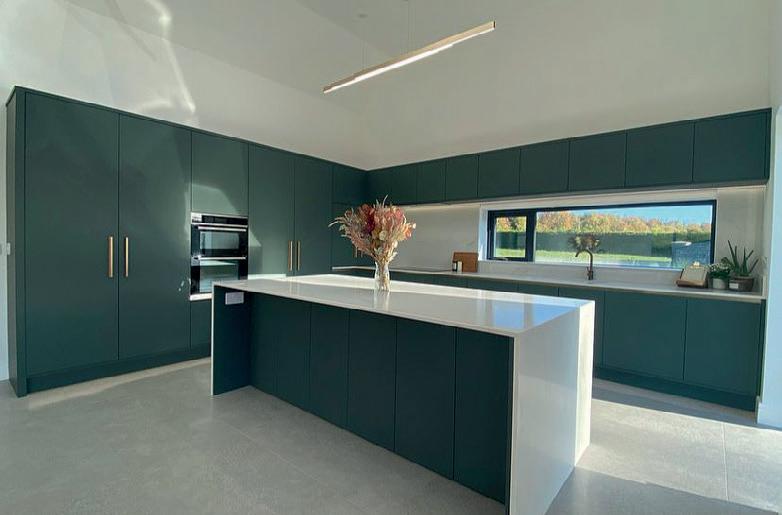
RK: Tell us more about the renewable systems you’ve used.
SS: We have an air-to-water heat pump system, which we find fantastic. We hope to install some solar panels in the future.
RK: How does the property respond to passive house principles?
SS: We have high-quality insulation and heat recovery ventilation. Also, we have triple-glazed windows, and the house is airtight. We have an A2rated home.
RK: How long did the project take?
SS: The project took three years, including planning our design. The build took one year, in the end. I think we were a couple of months over but that was fine. There was always going to be a delay somewhere.
RK: Did you remain within the original budget?
SS: We did run over our budget on minor things like electrics, VELUX windows, and an attic redesign contributed to that. Thinking back, it was manageable, and we wouldn’t change it.
RK: What’s the finished space like?
SS: The interior is spacious, especially in the kitchen/living area with the vaulted ceiling. The large windows bring in light and brightness to the space. The corner window with the sliding door allows the interior space to extend outside to the patio area. The house contains four bedrooms; three upstairs and a guest bedroom downstairs.
12 I-BUILD/FEBRUARY/23
IMPRESSIVE INNOVATION
The exterior of the house is broken up into two blocks; one two-storey, render-finished living block and the other a one-storey block finished in a Donegal slate cladding. These two are connected with a flat roof finished with zinc cladding. The spacious garage is at the rear of the house.
RK: How does the property respond to its surrounding landscape?
SS: It is in keeping with the surrounding areas, and the stone cladding finish to the single-storey block, along with natural slates, gives it an old cottage style.
RK: Is the final property everything that you hoped it would be?
SS: Yes, the house is everything we could have hoped for and more. It’s very rewarding to have our own space we can call home. We look back at how quickly the build came together after two years of planning and preparing every project detail.

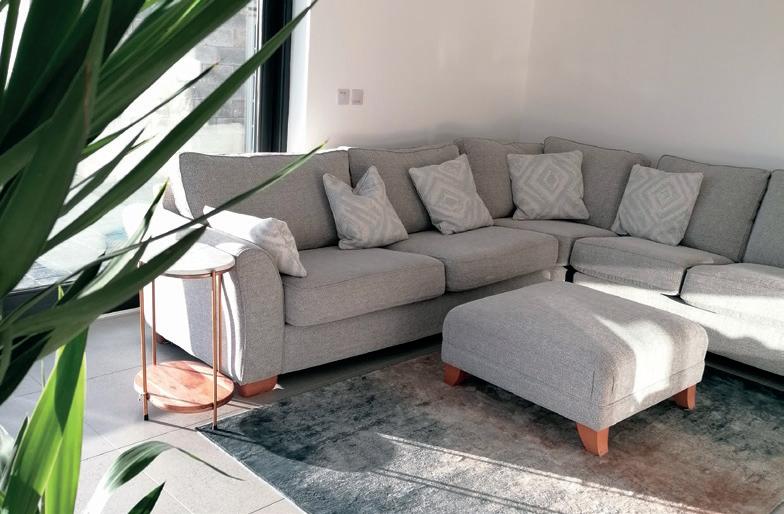
RK: What’s your favourite thing about your new home?
SS: Our favourite part of our home is the kitchen. We are both big foodies, and we love cooking together in the kitchen and entertaining family and friends.
RK: Is there anything that you would have done differently ?
SS: One thing we would have done differently is to enjoy the journey of the build more. We tried to be organised but sometimes found we got stressed over the small things. Still, it all works out in the end.
RK: Would you do the whole thing again?
SS: We enjoyed the project, and we learned so much along the way, but we were happy to move into our home at last. Building a house is a big undertaking and isn’t for the faint hearted. We are confident to say that we have built our forever home, and we don’t plan on building again.
RK: What advice would you offer to anyone looking to self-build?
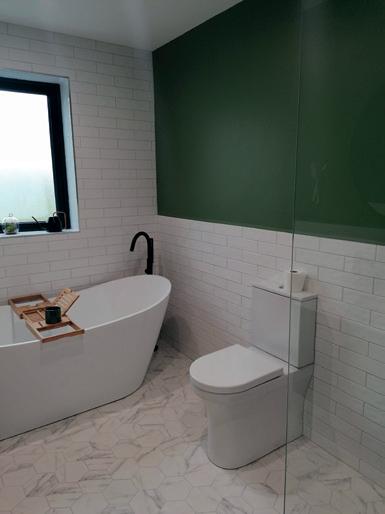
SS: Do your research, find out what style of house you like and work off that. We visited lots of new builds and spoke to friends and family. Once you have your vision, stick to it and put your own stamp on it. There is so much advice out there, and everyone is happy to help you.
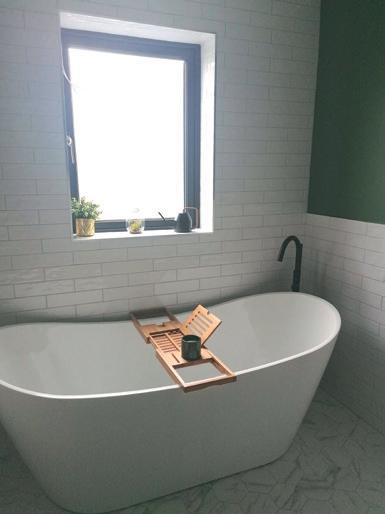
I-BUILD/FEBRUARY/23 13
IMPRESSIVE INNOVATION
Lifting the lid on 2023 bathroom trends
2022 was the year for home improvement, and for 2023, fresh kitchens and bathrooms continue to be at the top of the renovation wish list. It can be hard to know where to start when it comes to these ‘big project’ rooms. Here, Chris Tranter, Senior Product Manager at Bristan, takes a look at upcoming trends we can expect to see this year and what product innovations are on the horizon that you can consider installing into your own home.
Sh ower solutions
I ncreasingly, bathrooms are shrinking, and it’s increasingly more important to look for simple ways to make your space feel bigger. Of course, extra storage solutions, wall-hung ceramics and slim furniture can help to achieve this, but there are even smaller details which work together to make a bathroom space look sleek and make the best use of space. For instance, you create a clean look with recessed valves; our range is designed to fit in a slim UK wall cavity. Ideal for smaller bathrooms, the concealed valve will reduce the number of fixings on the wall, creating a more open feel in the shower space.
Conversely, you may be looking to create a more family-friendly shower area and, therefore, should be aware of our selection of ‘safe touch’ bar shower valves that keep the exterior cool to the touch and avoid scalding.

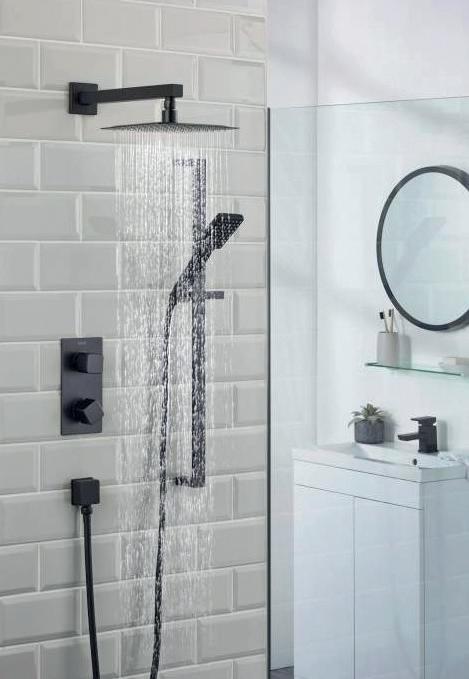
C hrome and more
C hrome, of course, dominates the bathroom market, with its popularity coming from the fact that it is extremely hardwearing, easy to clean and long lasting; any alternative finish needs to be rigorously tested and checked to ensure that it, too, will survive in the real world.
At Bristan, we submit all our finishes to the most stringent third-party testing available before approval.
However, the market has seen a shift in recent years towards different finishes. Colour trends are getting warmer, with gold, copper, brass and brushed gold gaining popularity. In addition to this, black taps and showers continue to trend, which gives you an easy way to refresh your bathroom and instantly modernise the space.
Value, versatility and sustainability
G reat value is, of course, a priority. This increase in demand has led to manufacturers coming up with increasingly innovative solutions that cater for all budgets and requirements. Reduce water waste in your home simply by fitting flow limiters to taps or shower
handsets or hoses. Again, we have recently upgraded our existing range of basin mixer taps to include Neoperl 5ltr/ min aerators, reducing waste without affecting the feel of the water flow. This aerator is a small attachment that fits onto the outlet of the tap, cleverly controlling the amount of water flowing through while not affecting the feel of the water flow.
E fficiency first
A nd, while not a trend, efficiency and ease of installation is, of course, a consideration. Our smart Easyfit technology was introduced with this in mind, making kitchen taps easy to fit and change.
www.bristan.com
14 I-BUILD/FEBRUARY/23
LIGHTING & ELECTRICALS KBB



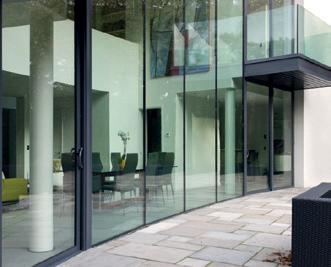
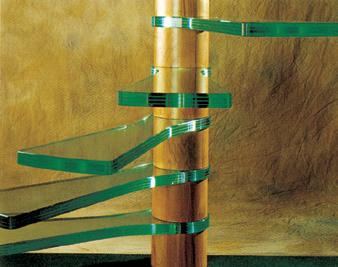



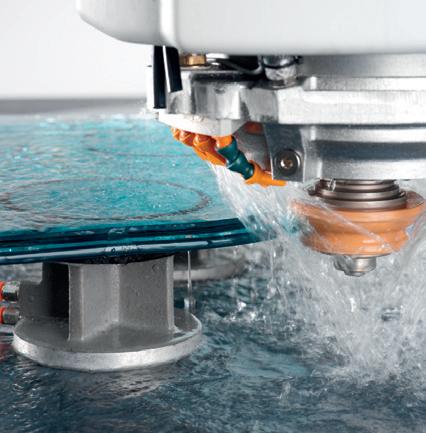

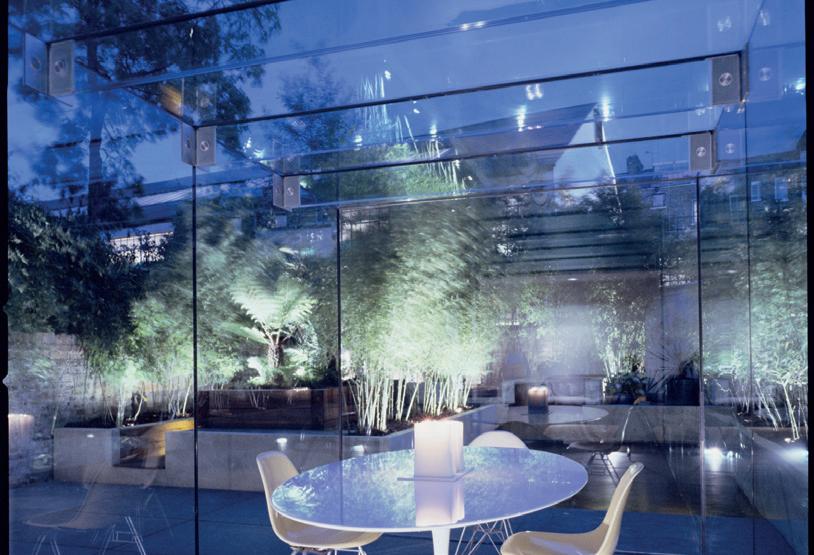
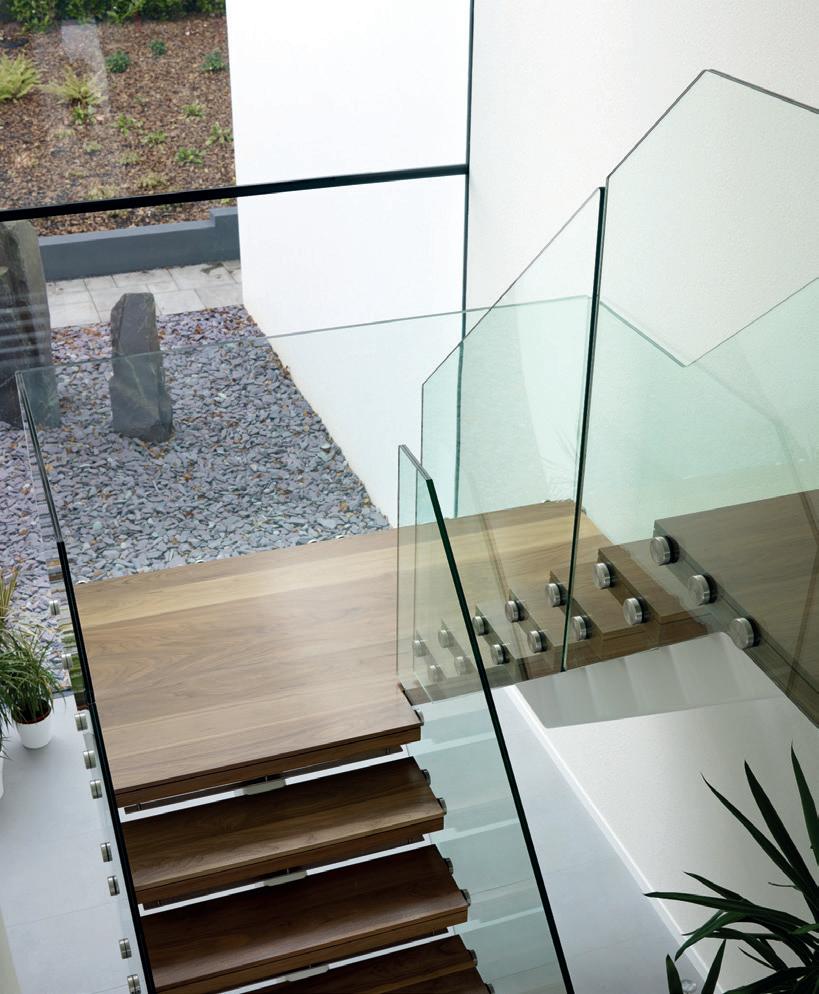
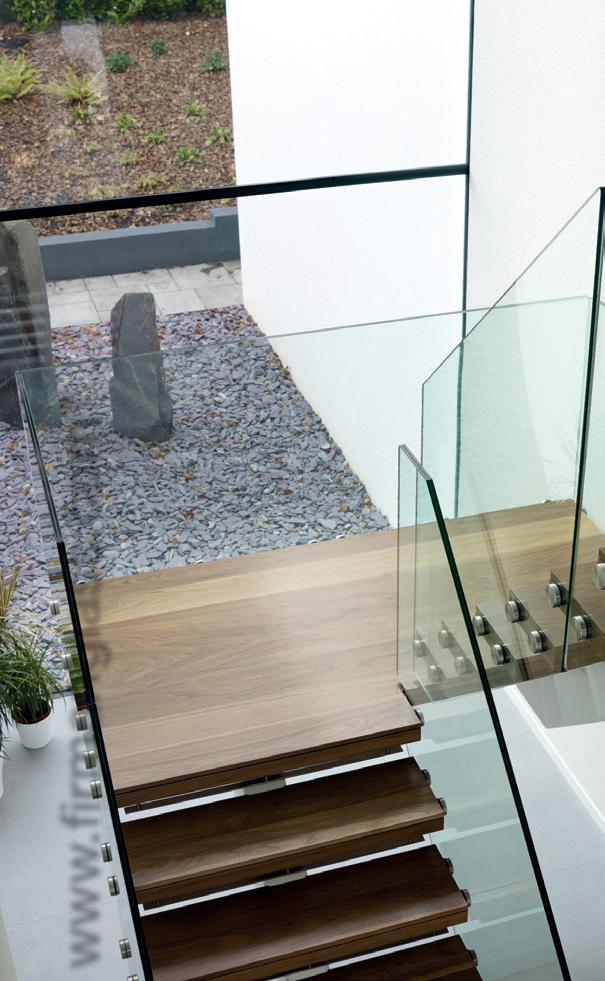


I-BUILD/FEBRUARY/23 15 w w w . f www fir manglass com In association with To find out more visit www.firmanglass.com Firman Glass,19 Bates Roa arold Wood, Romford, Essex RM3 OJH Tel: 01708 374534 Fax: 01708 340511 Email: sales@firmanglass com Structural Glazing Specialists w w www fir manglass com In association with To find out more visit www.firmanglass.com Firman Glass,19 Bates Road, Harold Wood, Romford, Essex RM3 OJH Tel: 01708 374534 Fax: 01708 340511 Email: sales@firmanglass com Structural Glazing Specialists www fir manglass com In association with o find out more visit www.firmanglass.com rman Glass,19 Bates Road, Harold Wood, Romford, Essex RM3 OJH l: 01708 374534 Fax: 01708 340511 Email: sales@firmanglass com Structural Glazing Specialists w w w . f i r m a n g l a s s . c o m w w w . f i r m a n g l a s s . c o m www fir manglass com In association with To find out more visit www.firmanglass.com Firman Glass,19 Bates Road, Harold Wood, Romford, Essex RM3 OJH Tel: 01708 374534 Fax: 01708 340511 Email: sales@firmanglass.com Structural Glazing Specialists Essex Life page ad_PRINT:Layout 1 17/3/14 14:54 Page 8 www.firmanglass.com
Going off site in the Outer Hebrides
The owners Ewan (a former Olympian Curler) and his wife, Amy Macdonald, embarked on this project to give them a generous getaway for their family to spend time away from their home in Inverness and embrace island life, lay down roots and adopt the cultural and community-based ideals of life in North Uist.
Construction on the island is severely limited by supplies, labour and a two-hour ferry ride to access the nearest port of Lochmaddy, coupled with the harsh and unpredictable Hebridean weather conditions. A traditional onsite build would be a costly and very time-consuming process.
Architect firm Koto Design and construction expert Unnos Systems proposed a modular build – a sculptural, minimal house, where the majority of construction would take place in a factory in the Welsh countryside.
T he building would then be shipped in seven prefabricated modules, travelling 570 miles across land and sea to reach their final destination, to the remote, other-worldly island of Uist to be assembled.
A fter material procurement, the build began in April 2022 in Wales and was handed over to Ewan and Amy in October 2022, fully furnished and ready to be called home.
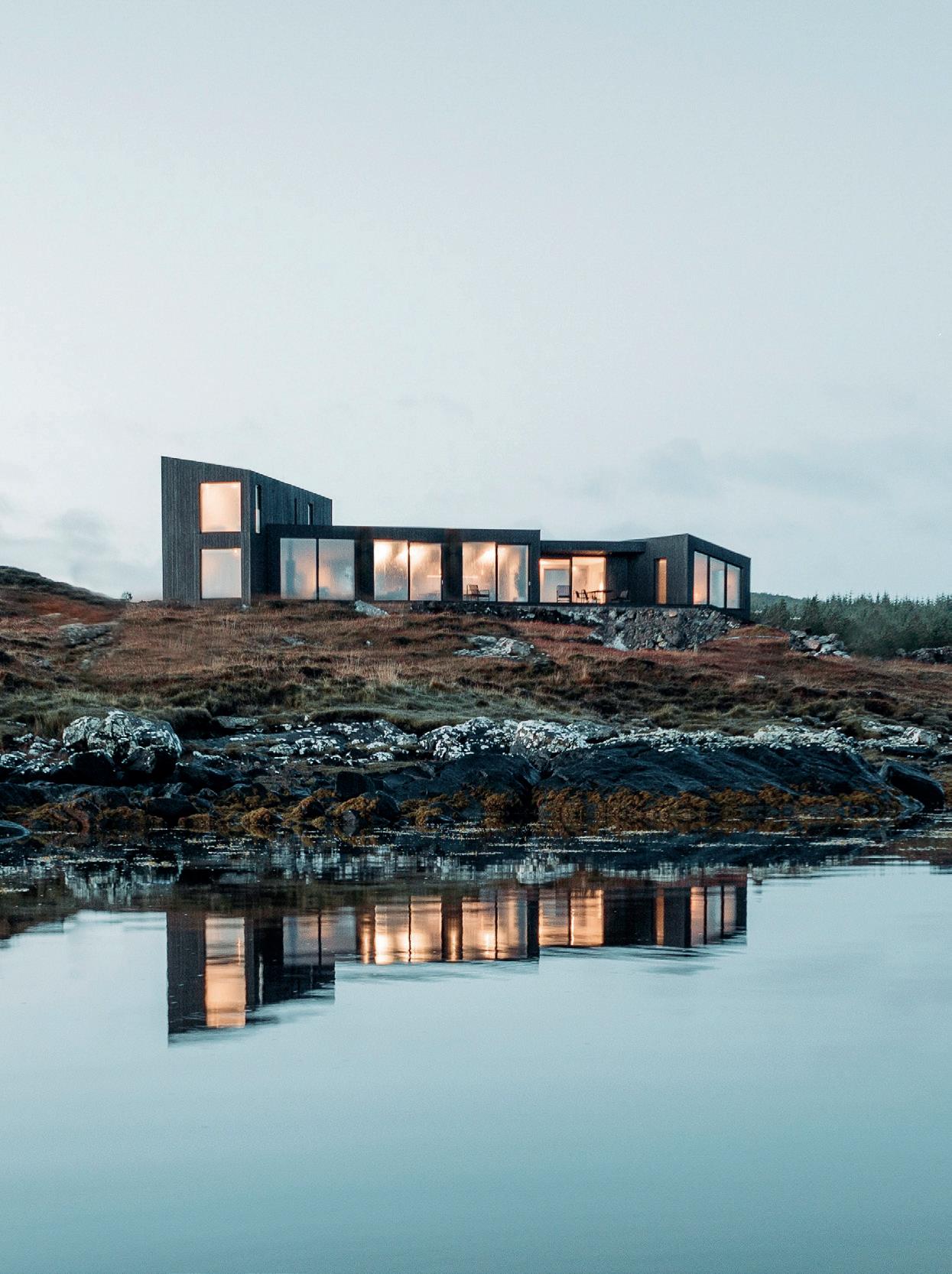
16 I-BUILD/FEBRUARY/23
Located in the Claddach Valley, a small, sparsely-populated township in the northwest of North Uist, in the Outer Hebrides, an 11acre plot looks out over a tidal lagoon fed by the wild North Atlantic.
RURAL
RETREAT
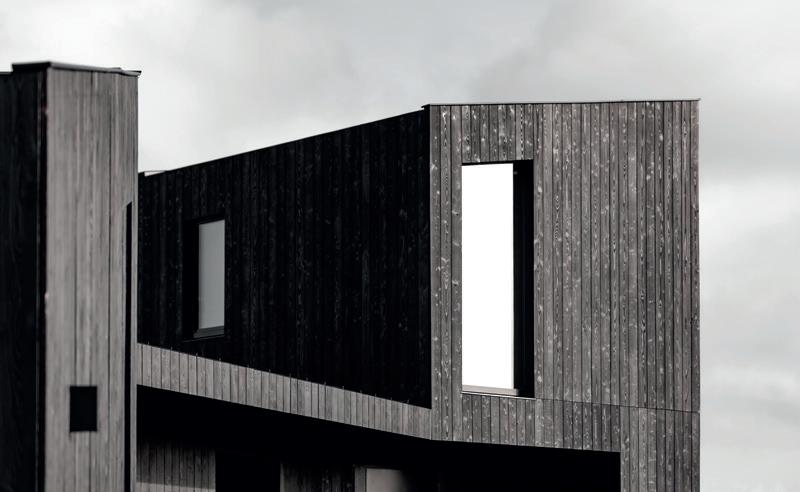
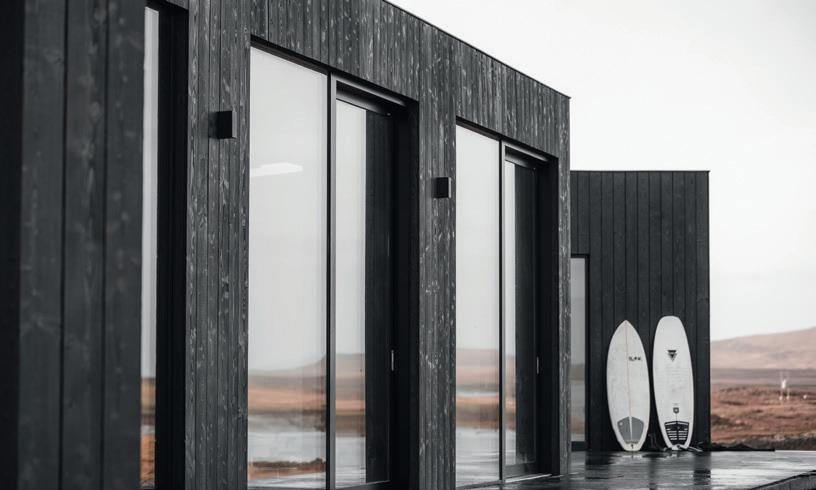
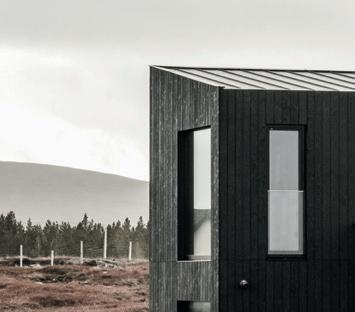
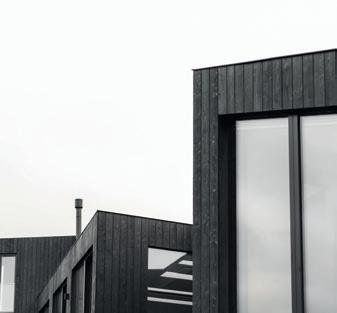
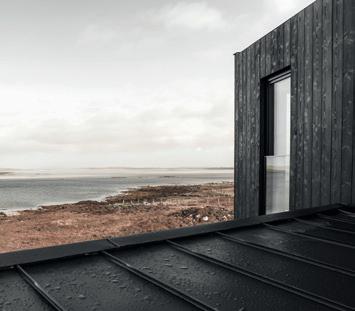
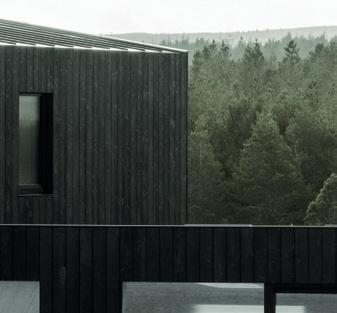

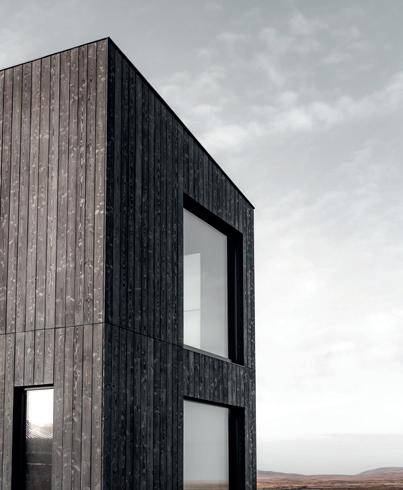
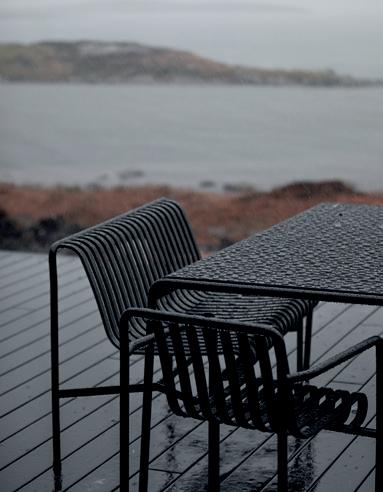
I-BUILD/FEBRUARY/23 17 RURAL RETREAT
The building takes a fabric-first approach to sustainability with Passivhaus standards of airtightness and insulation, triple glazing and all-electric heating and water systems. Crucially, the embodied carbon was a top priority, with all of the primary structure being constructed from bespoke engineered timber box beams and pumped with cellulose insulation. This provides an incredibly strong structure to withstand the extreme wind loads in this location but is also uncompromising in its approach to reducing the amount of carbon emitted during the build.
Modular or prefabricated is a process of building construction using modules that are pre-built in a factory and then transported and assembled on site. One of the main advantages of modular homes is that the building techniques, coupled with technological developments, allow for the designs to become innovative.
Central to the concept is the way the Koto house coexists in harmony with the natural elements inside and out. The house merges with its environment in a modest and humble manner, yet striking in form, an individually-crafted home made from natural materials.
The Koto house roof pitches all align with the fall of the land, making a more sympathetic composition. The wide plot allows one to take full advantage of the beautiful views, light and wide skies. From the site, the distant views look through the inlet, past Vallay Island towards Harris and the edge of the Atlantic Ocean. This view informed the key design elements of the house.
The idea has been to embrace the scenery and moving seascape. Large, framed and dramatic windows allow for a continuous dialogue with the outdoors, and integrated window seats covered in textured linens. Cosy nooks create small serene sanctuaries, allowing for hibernation from the ever-shifting, wild weather. Reconnecting the inhabitants to the natural rhythms of nature and the passage of time in their daily lives.
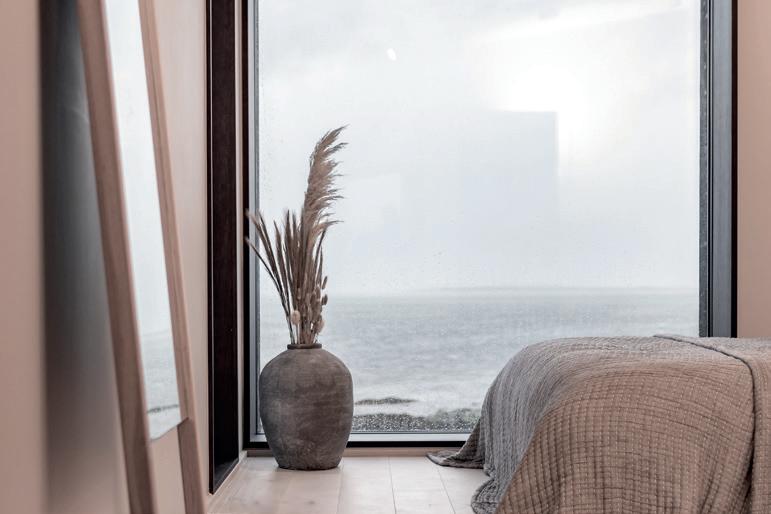
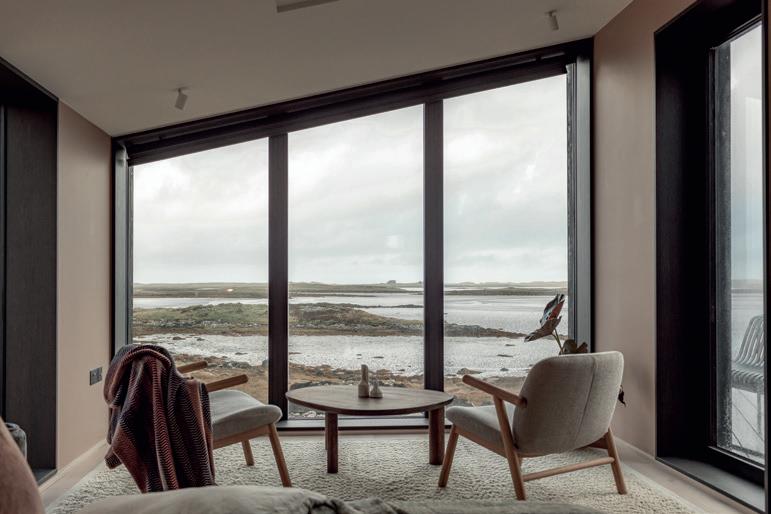
The internal spaces for Koto house are equally matched to the considered exterior form. Thought and design revolve around a deep interest in how the house will be used. Muted earthy tones, natural pigments on the walls, timber floors and natural fabrics provide tactile textures.
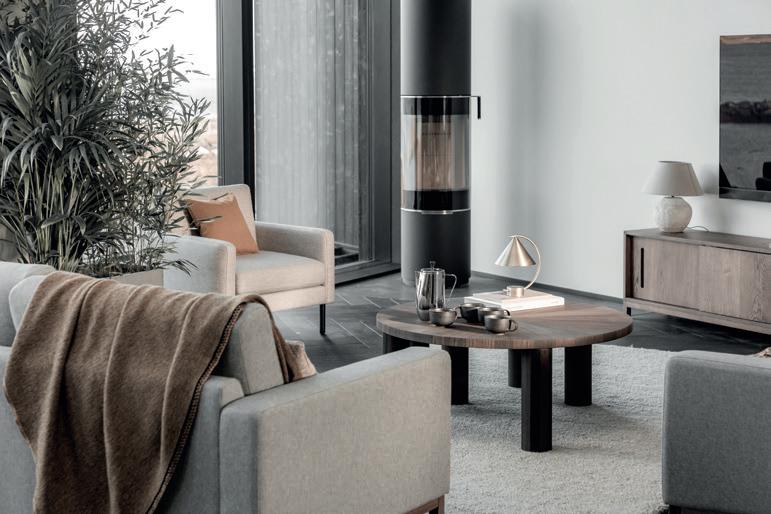
Colours that harmonise with the landscape are chosen to harness the beauty of the outdoors. The internal floor area is 206m2 with a large amount of this being dedicated to the central living space; a fluid area dedicated for family and friends to spend time together, making memories, in this breathtaking landscape.
www.kotodesign.co.uk
18 I-BUILD/FEBRUARY/23
RURAL RETREAT
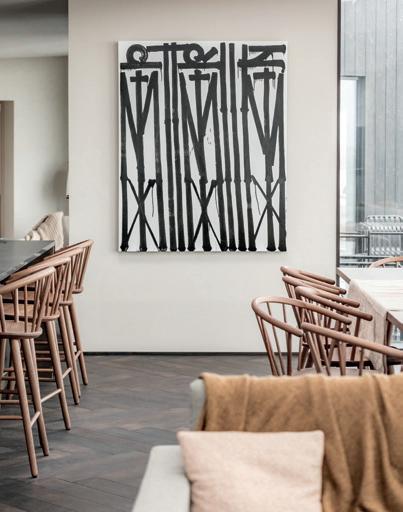
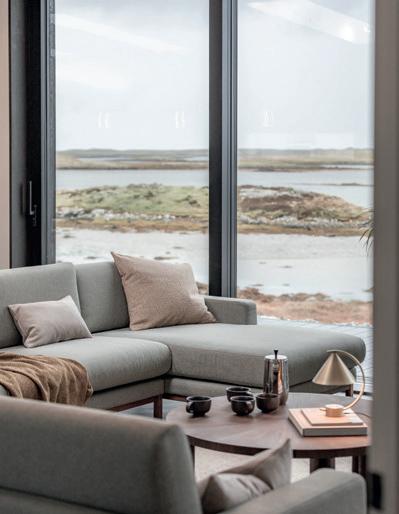
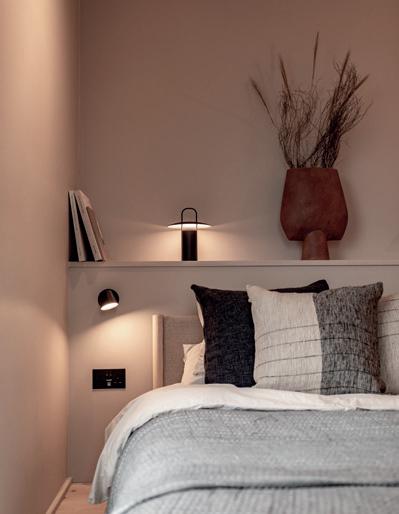
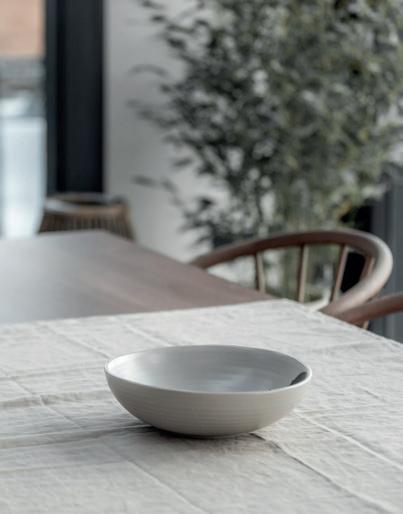
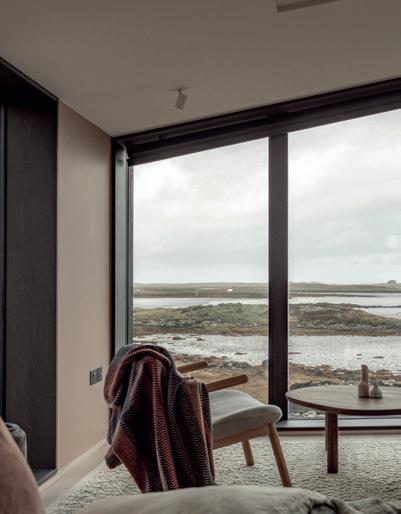
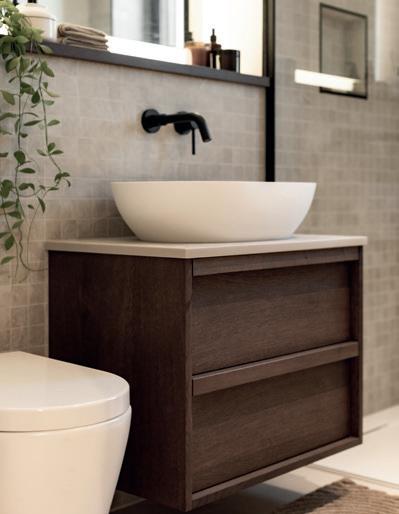
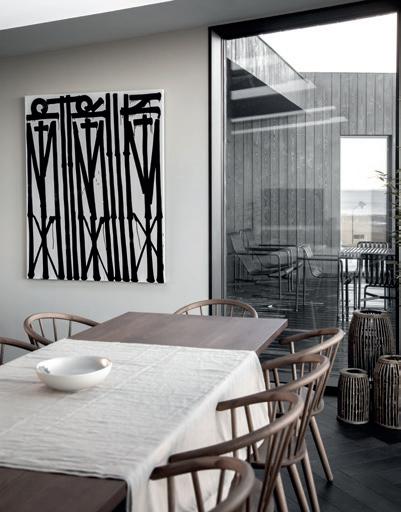
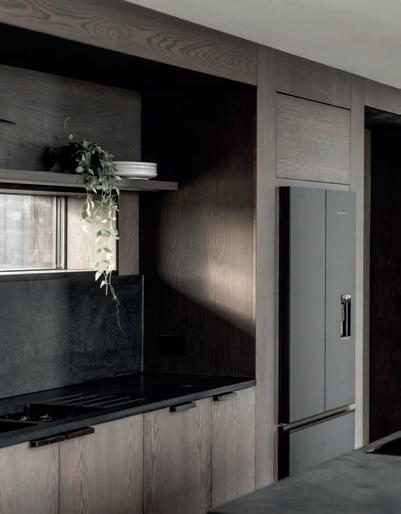

I-BUILD/FEBRUARY/23 19 RURAL RETREAT
Top tips for quality lighting schemes
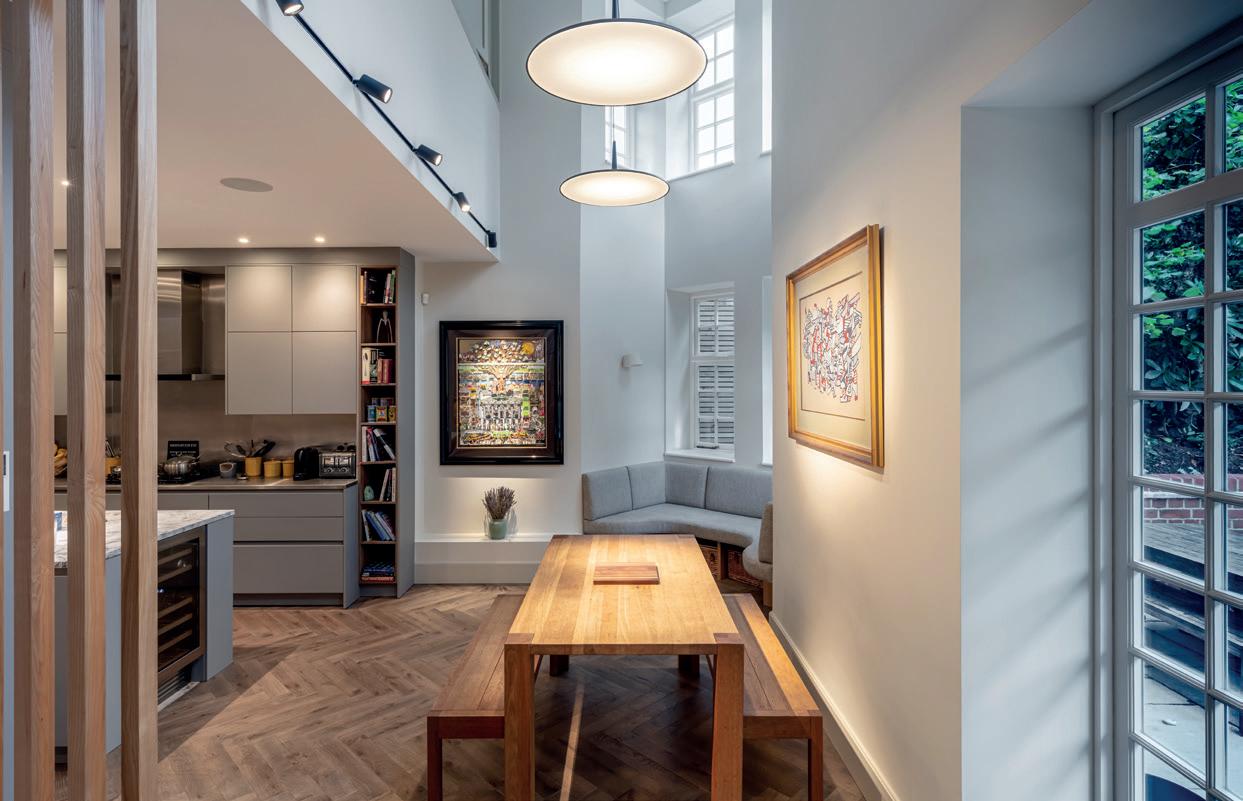
The importance of good quality lighting and the positive influence it has on spaces and individuals is appreciated more and more by the wider public. But how do you ensure good quality lighting is achieved in your project, even when a design professional might not be present?
He re, Roberto Serra, CoFounder of lighting consultancy Match Lighting
Studio, shares important tips on what to look for when planning good lighting and how to avoid common mistakes.
L ighting has changed substantially over the past decade, with LEDs taking over all other light sources, bringing so much more flexibility and variety to the market in terms of products and suppliers alike.
B ut with such ample choice and increased complexity, considering some important aspects at the outset of your project will help you achieve a good lighting scheme and avoid common traps and drawbacks.
U nderstand your space
L ighting for a space can be designed in many different ways, but if you want to ensure that the lighting will be optimised to suit your requirements, do spend time initially understanding as much as possible about the space
itself, the people who will use it and the activities performed within.
W hat finishes are you going to adopt on walls, floors, ceilings and furniture? Darker finishes reflect less light than lighter ones, so the perceived brightness will be lower for the same amount and type of light installed.
H ave you planned the furniture layout? Is it going to be fixed, or does it need to be flexible, such as moving a table to cater for additional seating or clearing the space for special events? Planning the right type of light over the table to suit your needs will avoid headaches (and potentially head bumps!) in the future.
W hat walls will have artworks, pictures or shelves? Which ones will be bare? Will they have a smooth or textured finish? Deciding this in advance will help in selecting the best lighting options, as well as identifying the best positions and types of luminaires to adopt.
W hat will be the activities performed in the space? Some areas manifestly
require less light than others, e.g. a hallway or circulation space will most likely require less light than a kitchen or working space.
Other important questions to ask yourself include how much natural light will be available in the space and what form of window treatment you will adopt (projecting light towards a glass window is quite ineffective); the age of the individuals (younger eyes generally need less light than older ones); or various practical/technical considerations such as the presence of any obstacles in walls and ceilings, like solid concrete surfaces, concealed services, pockets for sliding doors, etc. Knowing of any potential restrictions is also important for identifying the feasible location of electrical accessories, such as control points, switches and sockets.
Identify main views and approach routes
One of the mistakes often made when planning lighting is positioning ceiling downlights in a strict symmetrical
20 I-BUILD/FEBRUARY/23 LIGHTING & ELECTRICALS
©Omer Kanipak
arrangement without considering what they are actually lighting. This might look good on plan, however, bear in mind that when you enter a room, you do so most likely through a door, not by flying into the space through the ceiling! As such, the predominant surfaces your eye will notice will be specific walls or pictures and furniture covering those walls. You should also consider any views beyond the room, such as towards windows or doors looking out into patios and gardens. These spatial considerations will set the roots for a well-planned lighting scheme, where the luminaires can be positioned so as to best illuminate those predominant vertical surfaces and to prevent obstructing the best views rather than meticulously arranged symmetrically to light the floor. Lighting the vertical surfaces can also dramatically increase the perceived brightness of a space.
L ayer your lighting
Once you have a good understanding of the space, start planning what type of lighting would work best there. Often the primary concern of individuals’ (poorly) planning lighting for their homes is how many downlights to install and how far apart. But while downlights can be a good option
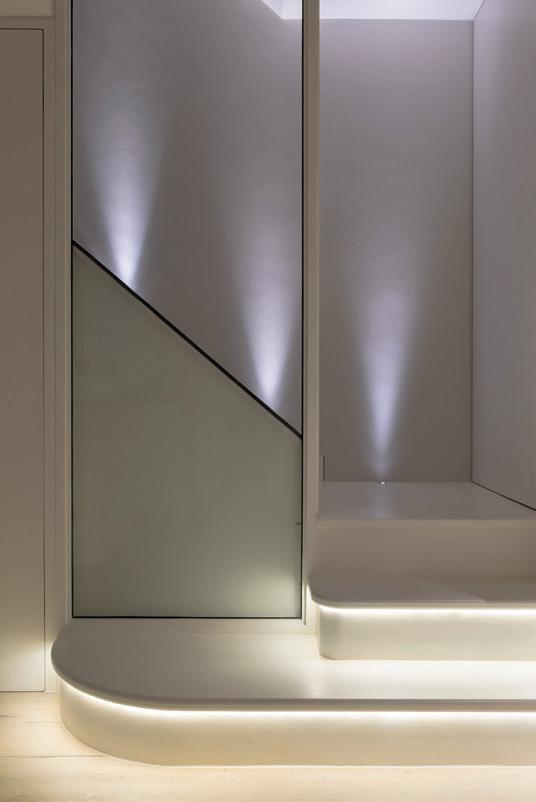
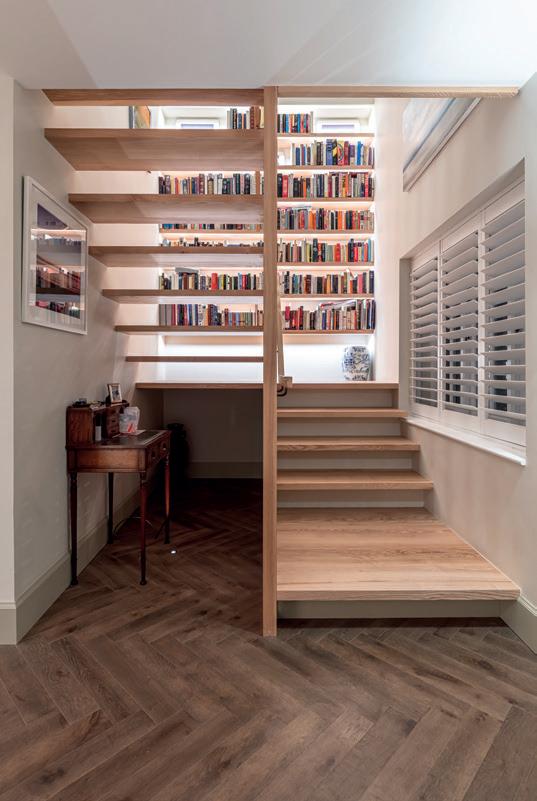
for accent or possibly task lighting, they are often not very well suited for general lighting, given their defined beam and strong intensity. There are several other forms of lighting you can adopt, such as decorative pendants, wall lights or linear lights carefully integrated to provide indirect illumination (e.g. in a ceiling slot to wash a wall).
If you want to enjoy a space to the full and make sure it will adapt to your changing moods and activities, it is important to plan multiple layers of lighting and to control them independently. You can, for example, allow for a layer of general lighting for safe and comfortable circulation in the space; a layer of task lighting for performing the main activities in the space; a layer of accent lighting to bring to life certain features of the interiors, such as pictures, artworks, columns, fireplaces, decorative objects and plants.
Y ou can also allow for a circuit of lighting-controlled sockets (commonly referred to as 5 amps), giving you the flexibility and opportunity of adding future decorative lighting in the form of floor or table lamps, even when you haven’t picked the specific luminaires or when you need the space to be flexible.
N ote that layers can be combined: a linear LED integrated under a shelf can seamlessly act as a task/accent light and as a soft, comfortable general light when dimmed down, while a pendant over a table can double up as a task light and as a decorative focal point in a room.
P lan your lighting controls
T he perception of light is very subjective: planning for suitable controls and the right types of LEDs will give you the flexibility to cater for changing requirements.
T hink about how you would like to combine your lighting layers and what different scenarios would best suit your habits and personal preferences. The more independent lighting circuits you have in a space, the higher the flexibility, but generally also, the higher the cost and complexity of the wiring.
T he different moods and activities will likely require the various groups of lights to be set at different brightness levels for the various scenarios, meaning that the LEDs will need to be dimmable and that you will need more than a simple switch to control them.
I n addition to conventionally-wired switches and dimmers, you could consider lighting control systems, which range from full-house central
I-BUILD/FEBRUARY/23 21 LIGHTING & ELECTRICALS
©Omer Kanipak ©Park
control systems to more costeffective, distributed control systems with wireless keypads, or you could even adopt smart lamps, which can be easily programmed through a phone app and independently controlled via either wireless keypads or virtual assistants.
M ind that the wiring for one control solution can be substantially different to another, and your electrician needs to be well aware of which one to pursue.
S elect and purchase your lights
T his is where the quality of the actual manufacturer and fittings come into play, and some technical knowledge is important. Things to bear in mind are:
Colour appearance or colour temperature (CCT): The lower the CCT, the warmer the light source, with a warm white CCT of 2700 or 3000K being the general preference for a domestic environment
Colour rendering (CRI or Ra): Indicating how well a light source reveals true colours. The higher the CRI, the better the colour rendering. Aim for a minimum index of 80-85, but consider 90 or more for lighting artwork and fabrics.
Beam angle: A medium beam (25 to 40º) is generally more effective for accent lighting than a wide beam (60º and more), while fully-diffused luminaires may be preferable when providing indirect or general comfortable lighting. Adjustable/ directional fittings are generally a better option for accent lighting than fixed ones, as you can direct the beam of light to the desired surfaces.
Visual comfort (glare control): Is the light source or fitting suitably concealed from direct view to prevent discomfort to the eye? This applies to recessed downlights, but also to some linear LEDs that can be very bright in appearance.
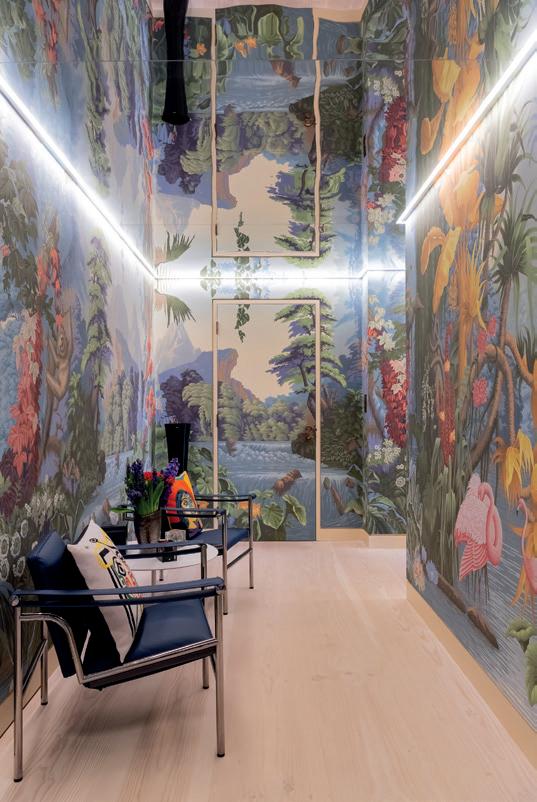
Aesthetics: Are those chrome finish downlights really the best option you have? Consider downlights with white finishes and discrete bezels or even trimless ones with deep recessed light sources to make them blend in the ceiling and not detract from the more aesthetically-appealing decorative luminaires.
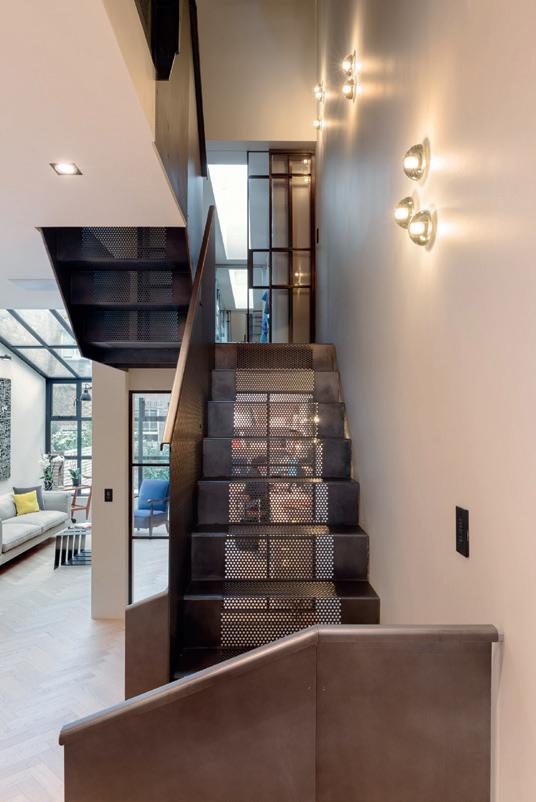
Driver requirements and wiring: Is the driver (transformer) integral to the luminaire, or does it need to be
installed remotely? How big is it, and how far can it be installed from the LEDs? Make sure the lamps and drivers are dimmable and compatible with the control system you choose and that your electrician is well aware of the wiring requirements.
Origin: Sourcing from suppliers that manufacture locally and can certify the circularity of their product should be the preferred option, rather than buying cheap fittings imported from other continents. By adopting fewer luminaires positioned meaningfully, you can afford better quality lighting, have a much better project outcome and be more responsible toward the environment.
T hese are just a few of the considerations that contribute to shape a good lighting scheme. If you feel lost at any stage, consider getting the advice of a true lighting expert, even if for only part of the project (e.g. initial inspiration, luminaire selection, etc.). A little initial investment will reward you with beautiful, reliable and comfortable lighting for many years to come.
www.matchlightingstudio.com
22 I-BUILD/FEBRUARY/23
LIGHTING & ELECTRICALS
©Park
COMPLETE CREATIVE FREEDOM





















AWARD-WINNING SLIDING DOOR COLLECTION
















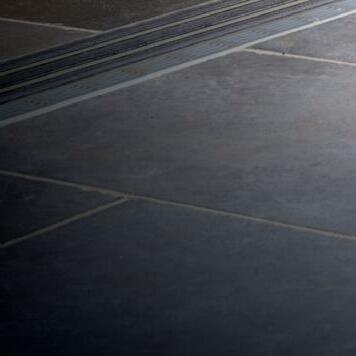
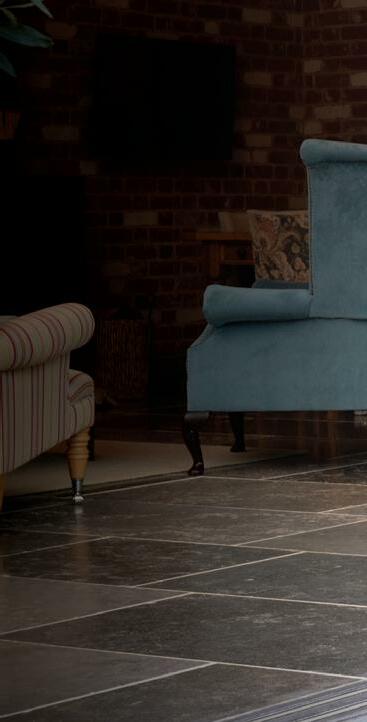
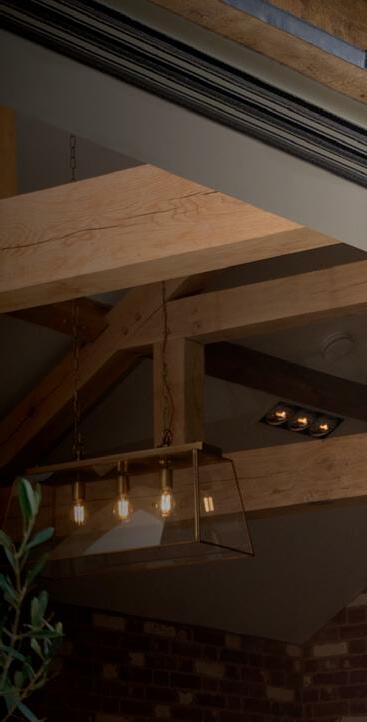
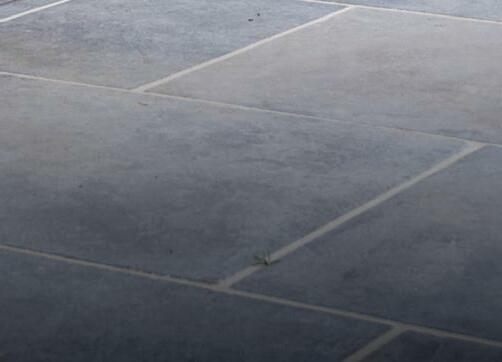
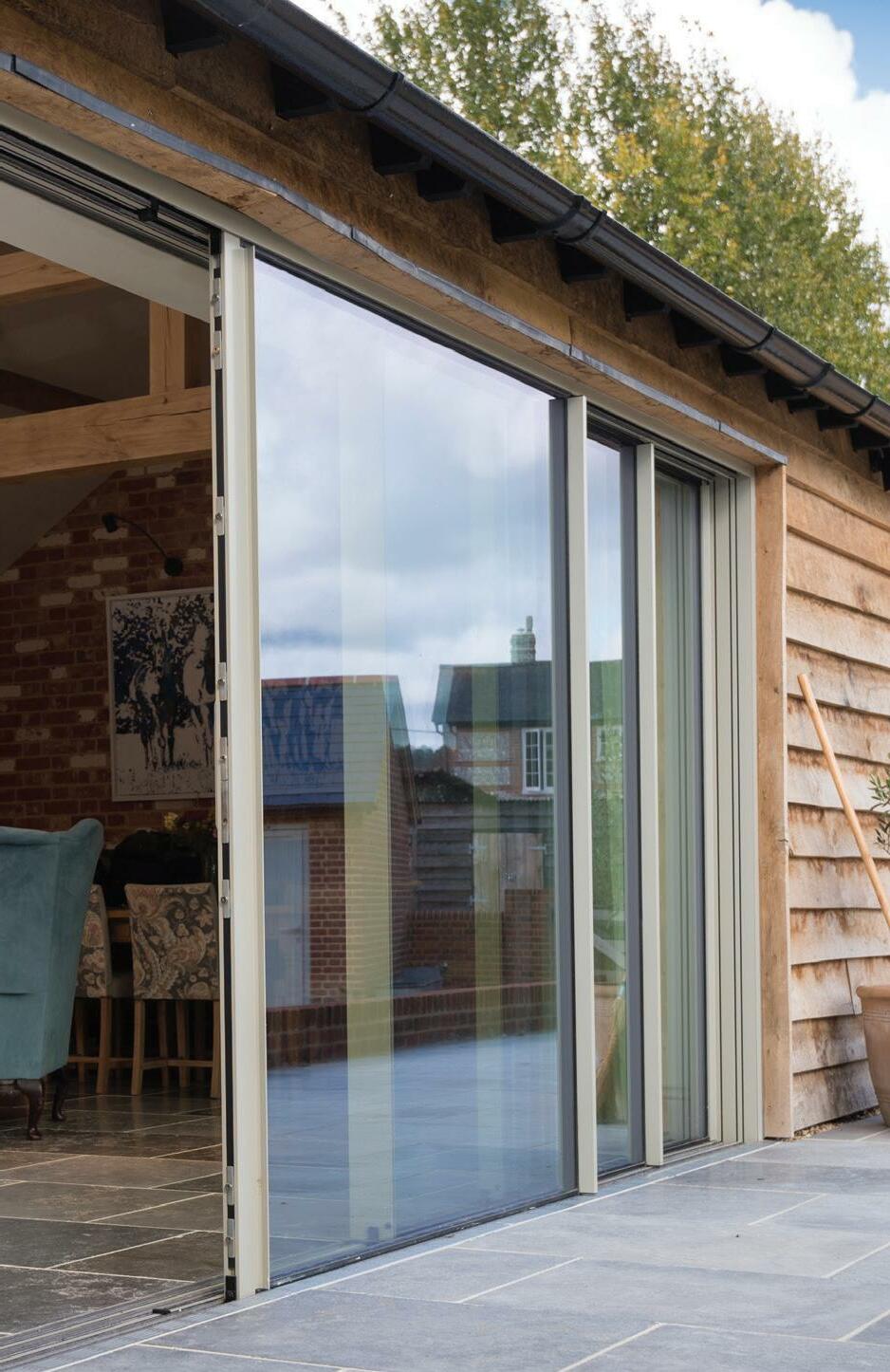
With four di erent sightline options available – ranging from 20mm through to 77mm – the Origin Sliding Door Collection is sure to o er an aesthetic to suit your development’s style and character. O ering a modern and architecturally striking take on the traditional door system, our products have large panel sizes to maximise light entering the home.









OS-20


OS-29
OS-44

I-BUILD/FEBRUARY/23 Product displayed: OS-20, Colour shown: Pebble Grey7032M
View the rest of the range origin-global.com
ULTRA SECURE Discuss your project with us today and visit origin-global.com/commercial or call 0808 168 5816
IN BRITAIN
MADE
2023 flooring trends
2023 looks to be a year for returning to stripped-back and natural flooring for homes, from hardwood struts to exposed brick and stone. We expect to see homeowners, both firsttime and settled-down inhabitants, to be ripping up their carpets to expose the flooring underneath. But how can you meet these expected trends both on a budget and without making big mistakes? The Wooden Floor Specialists explains.
Tile floors
At the end of 2022, ‘tile floor’ had over 235K tags on Instagram, with styles including marble tiles that look classy and clean in a bathroom and patterned tiles that look pristine in an open-plan kitchen.
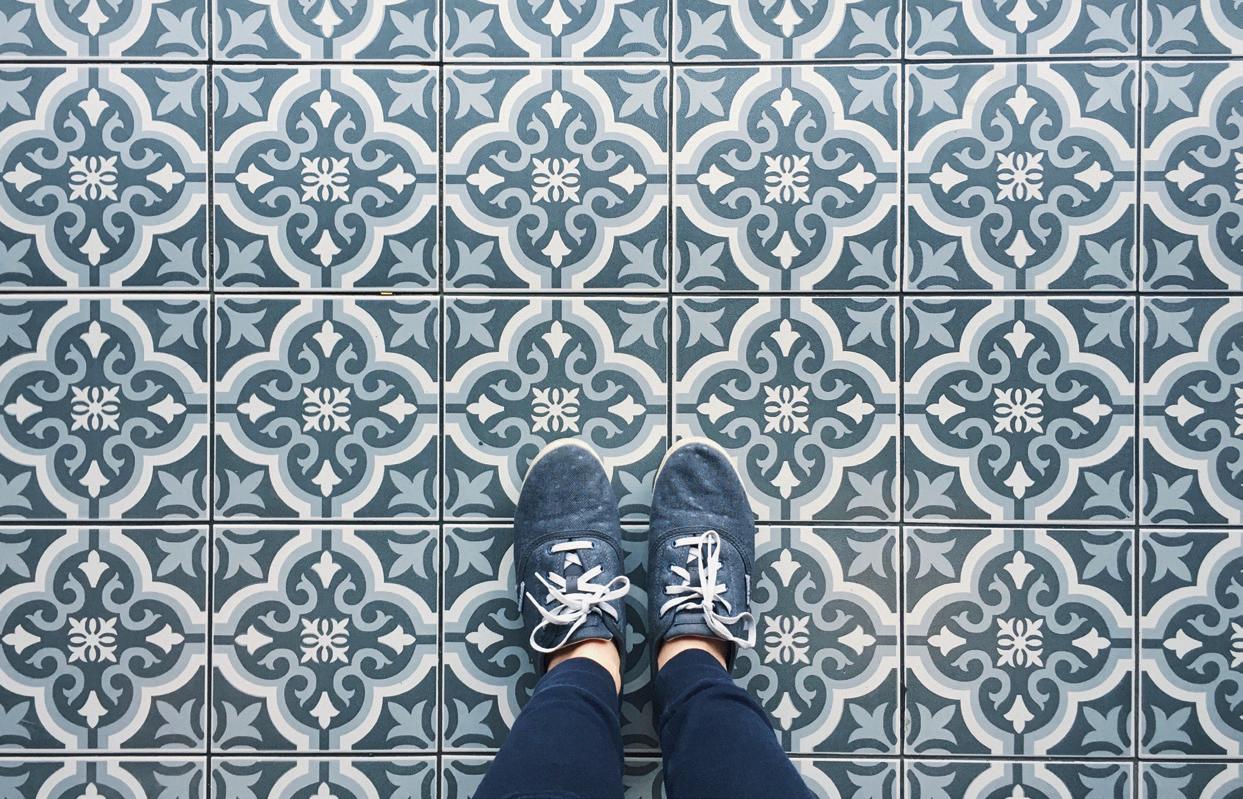
Tiles should be laid starting from the centre, working your way out. In order to ensure your tile pattern is evenly centred in the room, you should draw a guideline or layout line throughout the room. Find the midpoint of the four walls in the room by measuring them with a tape measure and find the middle of each wall.
To avoid the mistakes of many who have tiled before you, we suggest preparing the chosen surface before you begin. We have all heard stories of tiles not laying flat or individuals running out of space midway through a job, so preparing your area before beginning will help you avoid this. When it comes to preparing the grout or adhesive, we suggest that you not only make sure your adhesive is applied evenly but you choose the correct product for your tile type and original floor type – always read the details on the chosen adhesive and the instructions on how best to apply it.
Tiles have been around since around 3300 BC when they were used in ancient cities, such as Babylon, to add
colour and interest to homes. If 2023 is anything like we predict, we could be returning to the lands of Egypt to add a natural yet embellished look to our homes.
Exposed brick
Searches for ‘herringbone brick floor’ increased by 100% at the end of 2022, signalling the start of a resurgence for brick flooring inside the home. If you want to make life easier for yourself, we suggest laying simple bricks to begin with or exposing the brick that may lay under the carpet you currently have. Exposed brick can make a bedroom look more rustic and can suit a cottage or a period property, whilst it can also be used to create an easy-to-clean floor in a dining room or kitchen. We would suggest adding a statement rug to a brick floor in rooms such as bedrooms and living rooms to soften the room and add warmth.
Sometimes, the most cost-effective way to add brick flooring to your home is to find out what is underneath the current flooring. If you have a period property, the original floors have often been found to be brick under the carpets, but it is always worth a check with previous owners or the original builders before ripping anything up. Some period homes are also listed
with extra protection, which restricts renovations unless they are in keeping with the property.
If you choose the rising trend of exposed brick flooring, avoid the common mistakes associated with caring for your floor. When it comes to cleaning your floor, use a vacuum cleaner designed for hard floors or a normal brush, but ensure you don’t damage the grout in between the bricks as they can become loose and unstable to walk on.
Hardwood floors
Much like the other two styles, searches for ‘wood floor’ increased by 20% at the end of 2022 on Pinterest. Wooden flooring has been around since colonial times in America when maple and oak trees were stripped down to create the slats that we are all familiar with. We have progressed since then to ensure that hardwood floors pass fire safety checks and are safe and easy to care for by homeowners and residents. From bedrooms to living rooms and entrance halls, wood flooring can be used in any room of the house to add warmth and texture to the area.
Wooden flooring doesn’t need to cost a lot either. If you can’t budget for hardwood floors, other alternatives that look just as good include bamboo, cork and plywood flooring,
24 I-BUILD/FEBRUARY/23 LIGHTING & ELECTRICALS FLOORS, WALLS & CEILINGS
which can create the same effect but on a reduced expenditure.
If you choose to lay the wood floor yourself, you should always lay it perpendicular to the floor joists rather than between them. In addition to making the floors structurally sound, this will prevent the planks from separating, sagging or buckling. We always advise speaking to an expert before you begin to get guidance and last-minute tips, such as whether to use glue or nails to secure the floor – we would always recommend glue to reduce creaking and movement within the floor.
With trends ever changing, 2023 looks to return to the traditional and strippedback, natural look within the home. Increased searches for natural material flooring could be seen at the end of 2022, and the focus on environmental issues will only help to increase and speed up the trends. Natural floors are not only biodegradable after use, but they require less processing and involvement with chemical substances. We expect to see more natural material flooring used in both the homes of the general population also celebrities and designers in 2023. Which design will you choose?
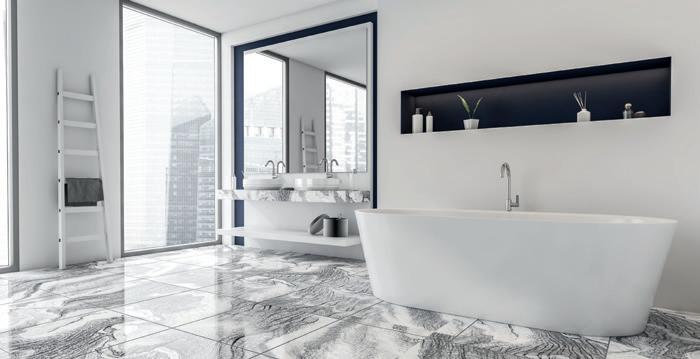
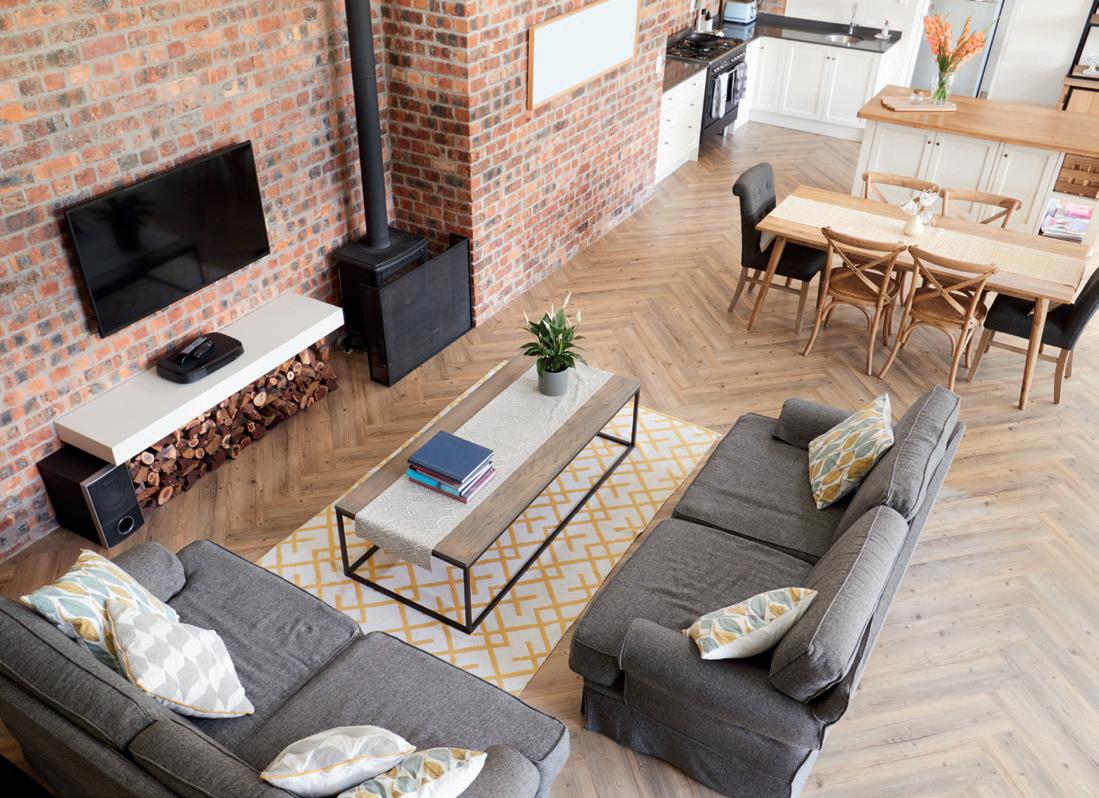
www.woodenfloors.co.uk
Written on behalf of The Wooden Floor Specialists by Rhiannon Cooper
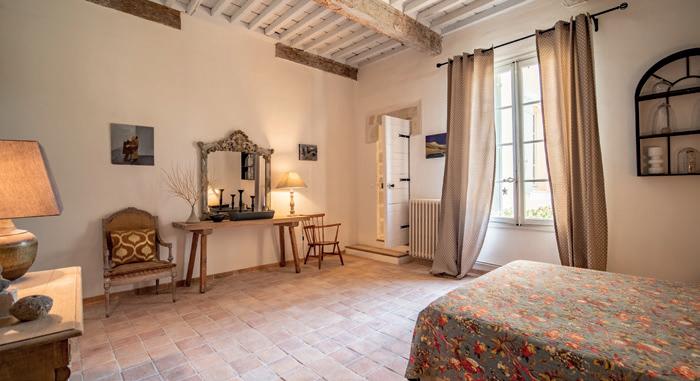
I-BUILD/FEBRUARY/23 25 FLOORS, WALLS & CEILINGS
Solid core doors –the happy medium
As we emerge from winter, many homeowners have been left looking for the best ways to enhance the efficiency of their homes – particularly as energy prices continue to rise and cool days still lie ahead. One solution you may be considering is investing in new internal doors.
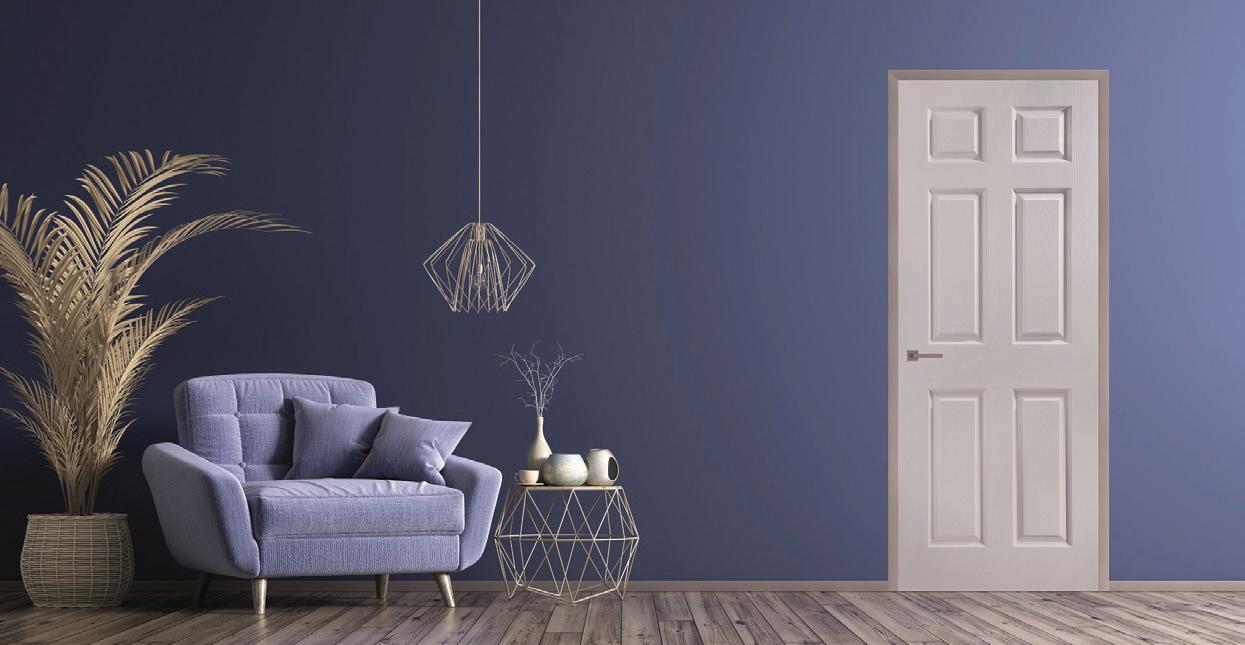
It is always worth exploring ways to keep household costs down, whether that’s swapping out existing doors in newer homes to recoup savings in winters to come or updating those in older properties that are no longer fit for purpose. The construction of internal doors plays a large role in their durability, aesthetic and, perhaps most importantly, the level of insulation offered over time, so it’s important to understand how different door types can affect you.
T he design you inevitably choose will determine which benefits you will be able to reap in the future, but in the short term, you may not need to save up as much as you think to get your perfect door. Innovation has come a long way over the years, and an engineered, solid core door means you can enjoy the quality of solid wood designs at a fraction of the price.
I t’s what’s inside that counts
Hollow core and solid wood have been the two most well-known door options. At first glance, they may even look the same; however, as the name indicates, solid wood doors are constructed entirely from natural timber, putting them at a much higher price point. Hollow core alternatives will have corrugated cardboard or
plastic honeycomb filling, making it a lightweight, budget-friendly option.
As a mid-range choice, moulded doors with a solid core have a dense, timber-packed interior that limits air pockets and voids. This engineered construction is a structurally-stronger alternative to the hollow core whilst mimicking the naturally-insulating features of solid wood to offer better protection against heat loss in a room.
M aking a solid choice
T hanks to their natural strength and high-quality feel, solid wood doors are often seen as a premium choice. However, these may require more maintenance than those that are manufactured using modern techniques, and the heaviness of the wood can make it difficult to fit into a like-for-like frame, with any required alterations and adjustments adding to the price tag.
O n the other end of the spectrum, hollow core doors are a relatively inexpensive option, offering considerable benefits. In addition to being more affordable, the lightweight nature of these door types means they are easy to install and suitable for most applications.
Nevertheless, solid core and solid wood designs have a much sturdier
internal structure that delivers greater protection against damage and impact, reducing the need for ongoing maintenance. This will minimise the number of replacement doors required in the long run, making it a costeffective and sustainable choice. A moulded solid core can also provide the same feeling of strength and quality as natural timber, along with a secure and satisfying ‘clunk’ on closure, whilst flax or chipboard fillings offer a more sustainable method of production.
T he perfect core for your door
Although the acoustic performance of a solid core door is only marginally higher than a hollow core door when fitted in the traditional way, performance can be significantly improved with the use of perimeter seals fitted to the door stops and drop seals on the bottom of the door. These additional seals will also reduce draughts and help to keep your heating bills down.
However, if seals are added after the door has been fitted, gaps between the frame may be too tight for proper closure, so it’s best to incorporate components as part of the initial door installation. For new builds, ensure you are meeting the latest UK regulations, which require internal doors to have a threshold gap of 10mm.
Although hollow core doors are a great solution for a budget-sensitive refurbishment, one disadvantage is that internal voids and pockets of air increase the likelihood of noise transmission between adjoining spaces – even when installed with door seals. For this reason, it’s worth considering the room’s intended use before selecting a door, ensuring that it meets your requirements from the offset.
26 I-BUILD/FEBRUARY/23
LIGHTING & ELECTRICALS DOORS & WINDOWS
For example, is the room a home office where privacy is needed or a noisy laundry room that you want to shut out? If so, it might be worth choosing a door with a solid core, which can go even further in helping to reduce the noise between adjacent rooms. If your household has a low number of occupants, good insulation and minimal traffic, then you may wish to consider a hollow core – although it’s worth being aware that they won’t provide you with the highest levels of durability and privacy.

The additional investment required for mid-priced, highdensity solid core doors with seal components can not only reduce noise and draughts, which is a huge benefit for all those within your home, but may also provide an additional selling point if you decide to put your property on the market.
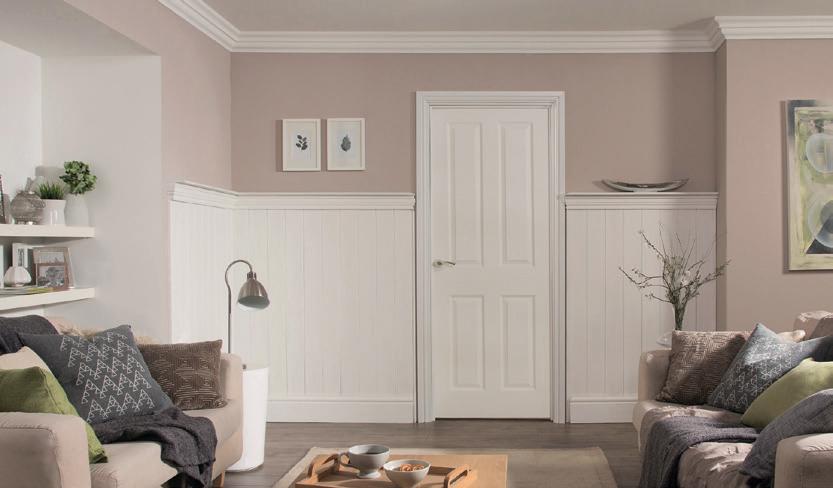
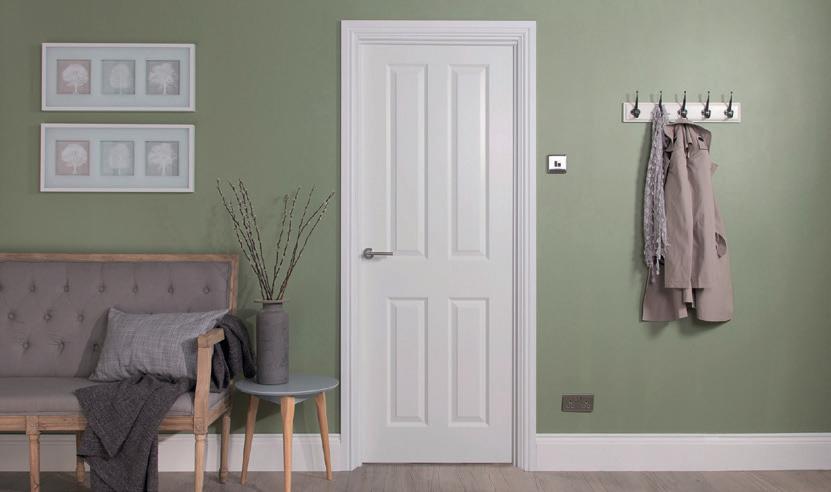
C ombining style and substance
The good news is that no matter which door you decide on, there is a wide selection of designs available, so you never need to compromise on style. Brands like JELD-WEN are mindful to ensure different ranges offer synergy across their aesthetics, with sustainable options ranging from traditional to more contemporary styles, each available in multiple core options to suit the requirements of every room. This means that you can replace or upgrade individual doors, whilst maintaining a cohesive appearance throughout the home.
www.jeld-wen.co.uk/where-to-buy
I-BUILD/FEBRUARY/23 27
DOORS & WINDOWS
Key glazing considerations for coastal homes
Technological advances in glass have led to the extraordinary evolution of residential design, harnessing greater apertures for thermally-broken glazing that invites the outside and inside. Moreover, homes needing modernisation or refurbishment in coastal environments will predominantly prioritise the ‘framing’ of picturesque vistas above building ephemera. High-performance oversized structural glazing helps seamlessly absorb the building into its natural landscape and promotes a sense of wellness for its occupants.
He re, IQ Glass, which works alongside architects to bring ambitious coastal visions to life, runs through everything you need to bear in mind when opting for glazing in a coastal environment.
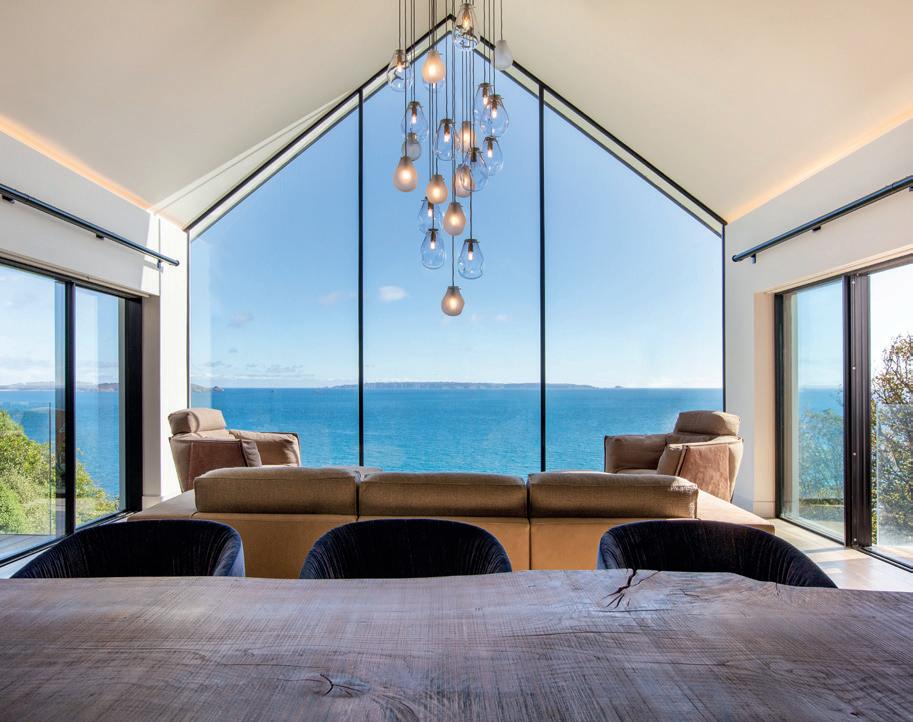
W hat are the key considerations when specifying glazing in coastal settings?
Wind-loading challenges
W ind resistance requirements frequently increase with coastal properties. Building Regulations Approved Document A details many aspects, including building height, average wind speeds and location. Since structural glazing bears weight both horizontally and vertically, calculating wind loads is essential for a precisionengineered solution that conforms with Building Regulations and endures the harshest of atmospheric pressures.
Salty air
Sea air often accelerates corrosion in certain metals. Aluminium frames and marine-grade coatings are the best choices when specifying glazing since they contain intrinsic properties that actively prevent salt corrosion.
Solar control glass
Solar control coatings are essential to reduce the solar gain when oversized glazing is to be used, especially in dwellings that will pull in south-facing views. These low-iron coating solutions maintain the light levels that pass through the glass and reduce the need for powered cooling within the property.
Bird protection glass
Coastal areas are typically home to many species of birds that form part of the marine ecosystem. It is widely known that hundreds of millions of varying bird species die annually due to buildings with reflective glass facades that they cannot identify as solid objects. Bird protection coatings are visible to birds yet almost invisible to the human eye.
28 I-BUILD/FEBRUARY/23 I-BUILD/NOVEMBER/21 I-BUILD - COASTAL HOMES IQ GLASS
The Moorings
IQ Glass’ recent coastal projects:
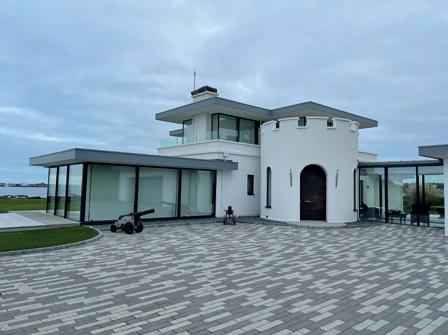
Moorings is a coastal Jersey property that opens up to 180º panoramic sea views. Vertical sash windows in this stunning Jersey home add an instant wow factor for an immersive seascape experience.
Fort le Crocq is a new build that features bespoke glazing throughout. This coastal dwelling in Guernsey included a slim frame sliding door system making up an entire wall of moving glass from floor to ceiling.
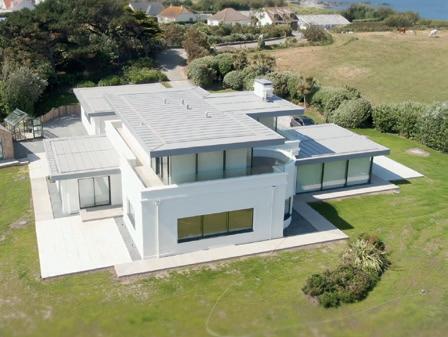
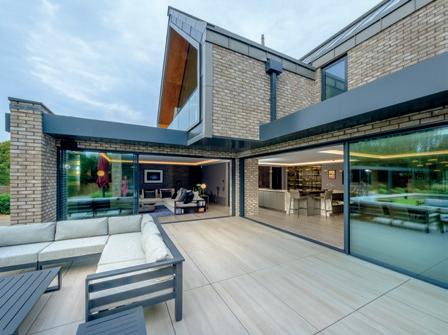
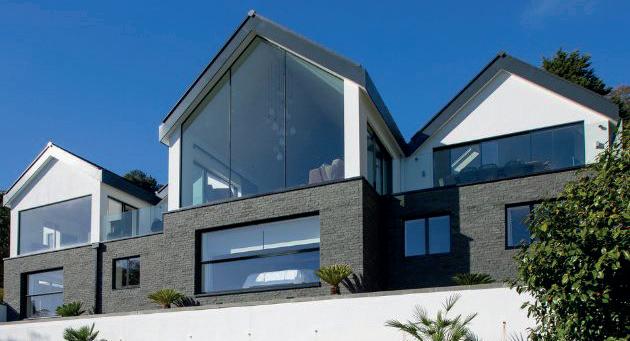
Rook Hill is a new build in Dorset that boasts double-height, gable-end glazing to maximise the views out. This contemporary home is flooded with natural light using unique gable-end configurations and rooflights connecting the property to its nestled coastal location.
www.iqglassuk.com
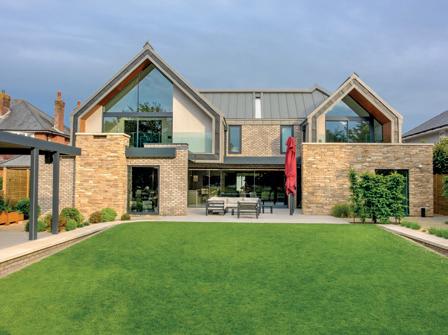
I-BUILD/FEBRUARY/23 29 I-BUILD/NOVEMBER/21
The
I-BUILD - COASTAL HOMES IQ GLASS
Top tips for a successful green roof installation
Carl Bailey, Regional Technical Manager for Elevate (formerly Firestone Building Products), explains how to create a green roof that lasts.
As the focus on environmental sustainability increases, so does the demand for green roofs. Providing natural insulation, enhancing biodiversity and reducing air pollution are just some of the benefits for your self-build home. However, to make sure your green roof stands the test of time, there are several factors to consider, including the type of waterproofing, installation best practice and future maintenance.
Weigh up your green roof options
The climate, local Building Regulations and building type are just some of the factors that will affect the design of your green roof, including the types of plants and growing substrate. Understanding these elements from the outset is crucial as they will impact the roof build up as well as future maintenance.
If you would prefer a lower maintenance solution, then an extensive green roof would be more suitable. This option is the most common on flat roofs. The system tends to use sedum, groundcover and wildflower-type planting, making it lightweight with less aggressive root systems.
T he alternative is an intensive green roof, including trees and shrubs. This is, however, a more complex option as the roof will require more irrigation, fertilisation and maintenance.
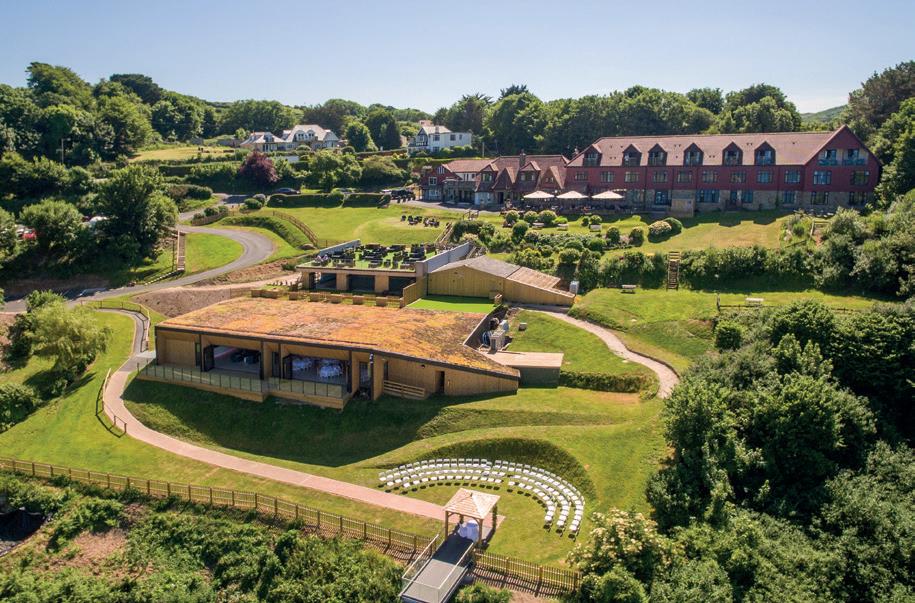
As the weight will be much heavier, the roof structure must provide a greater level of support and additional protection for the waterproofing system.
R esearch the waterproofing system
T here are different waterproofing systems suitable for a green roof and selecting the right one is essential. The membrane must be resistant to root penetration and strong enough to be walked over when maintenance is required.
T he RubberGard EPDM and UltraPly TPO membranes, for example, have passed root penetration tests from the German Landscape Research, Development and Construction Society.
W e advise using an EPDM single-ply membrane, which is 1.5mm thick and can be fully adhered to the substrate, providing a robust solution. An EPDM membrane that can be installed using large sheets will also limit the number of seams, reducing the risk of any water ingress.
S tudies have shown that EPDM membranes can last for more than 50 years. Their flexibility can accommodate expansions or contractions due to temperature changes, and they don’t contain any chemicals that can affect the membrane’s characteristics over time.
R ooftop vegetation also offers additional protection for an EPDM membrane, further extending its service life.
F ocus on the details

As highlighted by the GRO Green Roof Code, the detailing on your roof can also affect your waterproofing system and its design.
At an upstand, for example, such as a wall abutment or penetration through the roof, the waterproofing system must extend to a height of at least 150mm from the finished surface level of the green roof.
30 I-BUILD/FEBRUARY/23
I-SCAPE - GREEN ROOFS & LIVING WALLS ELEVATE
It is also advisable to provide a vegetation-free zone around the perimeters of the roof using pebbles. This helps to prevent the roots from encroaching where most of the critical details occur in the waterproofing system, such as the drains and other service penetrations. This vegetation-free zone also serves as a fire break.
E nsure a high-quality installation
The waterproofing system must be installed to the highest standard to deliver a robust green roof. Only use a contractor who has been trained to install your preferred waterproofing membrane and is authorised to do so by the manufacturer.
A typical EPDM installation for an extensive green roof would involve laying a concrete deck, which will then be primed before placing a vapour control layer on top. This will restrict moisture vapour from entering the insulation, where it could condense and cause damage.
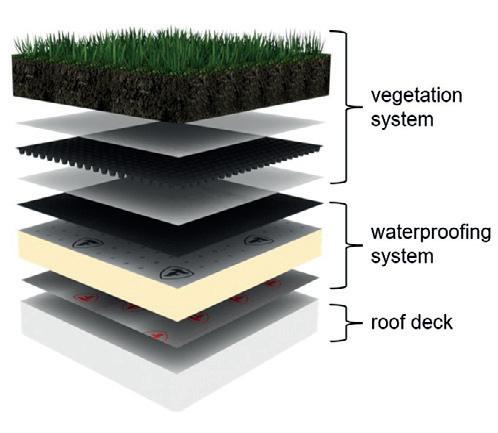
An insulation board with a high compression strength will be required with an appropriate thickness to achieve the required roof U-value. This should be adhered to the vapour control layer prior to installing the EPDM roofing membrane with a bonding adhesive.
The extensive green roof system, including a protection mat, will then be installed over the EPDM membrane.
P rioritise maintenance
A no-maintenance roof doesn’t exist. Even an extensive green roof will require a maintenance plan.


While the green roof is establishing just after installation, there will be specific watering guidelines to follow, provided by the vegetation provider. Regular maintenance after this point will usually involve an annual soil test in the spring. If the soil pH drops under 6.5, many vegetation providers suggest using fertilisers. In our experience, a slow-release fertiliser is most effective and should only be used when needed.
It is also vital to control weeds, as weed killer is not permitted on a green roof. This can be achieved by increasing plant density, using self-mulching plants and removing parent plants before the seed can germinate.
As part of the maintenance plan, a postinstallation inspection should be carried out annually for the first two years.
P artner with a specialist
Whether you are installing an extensive or intensive green roof, it is important to partner with a specialist provider of roofing waterproofing systems from the earliest opportunity. Their knowledge and technical advice will ensure a green roof meets your requirements and is built to last.
www.holcimelevate.com
I-BUILD/FEBRUARY/23 31 I-SCAPE - GREEN ROOFS & LIVING WALLS ELEVATE
Sympathetic, stately kitchen renovation
This elegant property was designed by English Baroque Architect Thomas Archer in 1715 and is now owned by a couple with a busy family and social life. The owners wanted a modern, contemporary family kitchen space that remained sympathetic to the architect’s contemporary, Italian-influenced features. Here, Keith Myers of The Myers Touch explains how he designed the luxury kitchen.
At the first meeting, I had many features to consider, not least because the ceiling in the space was lower than usual, but the design needed to preserve the stature of the property’s heritage and enhance its period features with a blend of modern cabinetry, worktops, appliances, materials and finishes.
I first suggested removing the suspended ceiling that had been installed in the 1970s, which would reveal a magnificent 4m-high ceiling. Then, I set the kitchen height to lead from the top of the window architrave, sweeping over the hallway door to create an entrance niche with large banks of storage on the opposite side.
T he second phase involved mapping the proposed layout. Here, I created three core zones; preparation, cooking and dining, with the inclusion of storage space as the family often entertained.
T he preparation zone was designed to be divided into two islands to create symmetry in front of the elegant Pewter AGA that was placed to be in an area of visual focus. At the rear of the AGA section, I also designed a hidden cupboard for books and brooms.
T he double islands consist of two individual zones. The first island was created for the family to sit at a breakfast bar for breakfast, coffee and snacks, and the second island was designed to position a family dining table next to it for casual dining.
Dekton Aura marble worktops were chosen to frame the AGA and act as a splashback, with contrasting Dekton Trillium worktops on the island units that provide a connection with the room’s dark and herringbone wood-effect floor.
Handleless, SieMatic S2K cabinetry Sterling Grey and Terra Larrix laminate were chosen for the wall cabinetry that was matched with nickel gloss highlevel cabinets to add luxury and contrast. The pale pink Edward Bulmer paint tone on the kitchen walls provides a soft, welcoming feel to the family space.
A luxury glass display cabinetry was also designed as a feature, breaking up the cabinetry and creating a touch of interest to the layout. In addition, a useful breakfast cupboard was created as well as a hidden office workspace.
The client’s wish list of appliances included an integrated Gaggenau Vario fridge, Siemens ovens and Liebherr freezer drawers, with the addition of a Siemens induction hob, Kohler sinks, Blanco taps and a Quooker boiling water tap positioned on the islands.
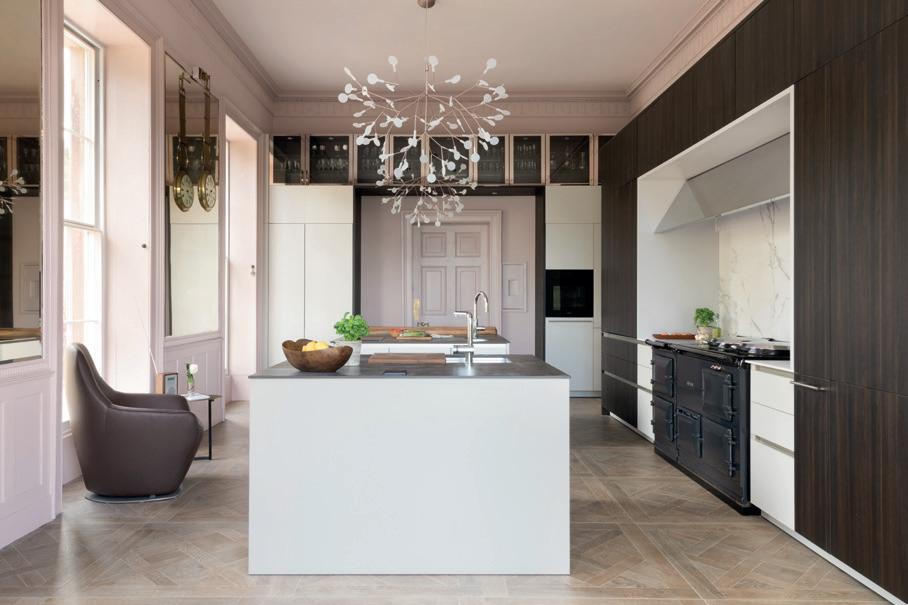
The Myers Touch’s interior design team provided additional scheme consultancy to source some Mid-Century-style furniture pieces that complemented some of the family’s heirloom pieces and iconic furniture. Key pieces sourced included a contemporary Leolux Didore bench seat, which was positioned at one side of the dining table, and a modern Leolux Cantate swivel leather armchair that sits by the window.
www.themyerstouch.co.uk
I-NTERIOR - KITCHENS THE MYERS TOUCH
32 I-BUILD/FEBRUARY/23
Images: ©Paul Craig
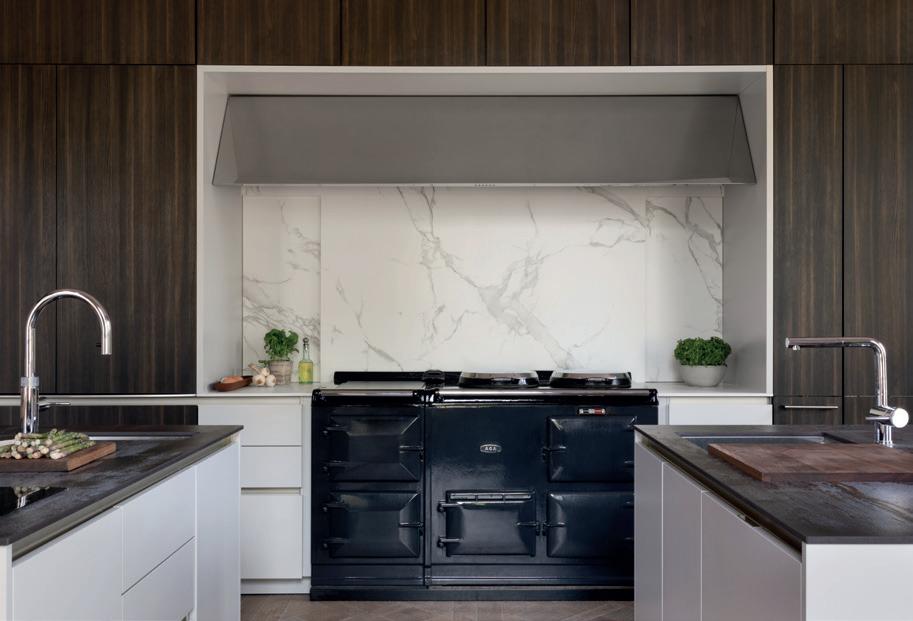
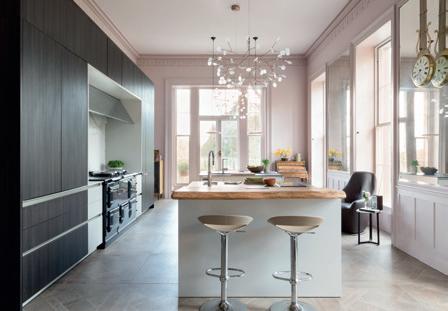
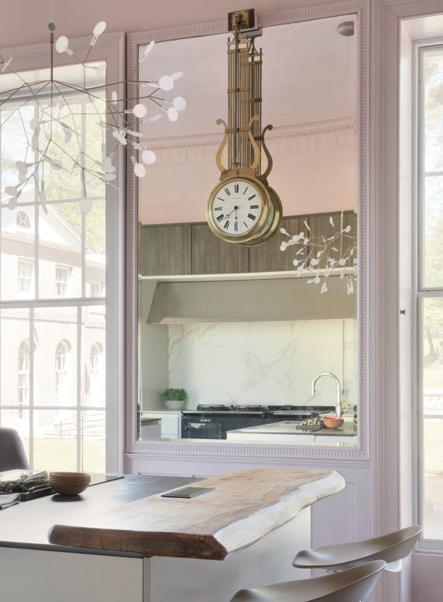
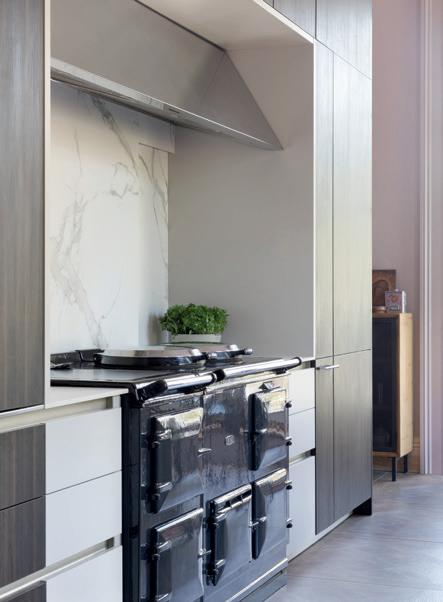
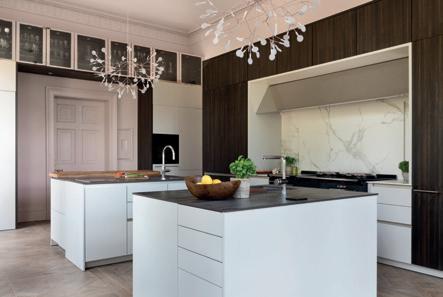
I-NTERIOR - KITCHENS THE MYERS TOUCH 33 I-BUILD/FEBRUARY/23
Futurebuild 2023 takes a stand for a better built environment
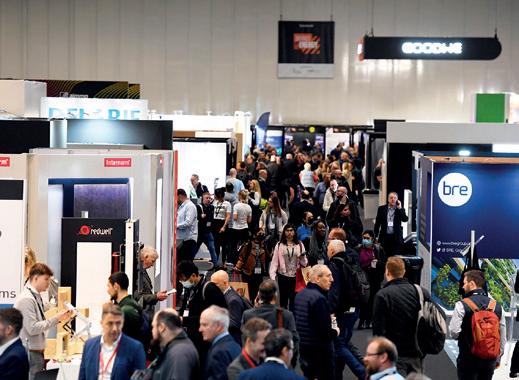
Futurebuild 2023 is set to provide self-builders with the ideas, inspiration and innovative solutions that will help them create net-zero buildings faster, more safely and more efficiently. Taking place at ExCeL London from 7 to 9th March, the event will focus on our most pressing challenges in order to accelerate the shift to a net-zero built environment.
Sus tainability remains at the core of this year’s show and is why Futurebuild 2023 is also urging self-builders to act now and ‘take a stand’ on an issue it passionately believes will help propel the industry towards a more sustainable future.
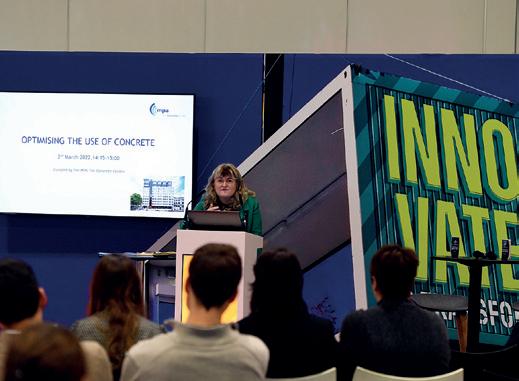
Co nference is ‘taking a stand’
Th e conference programme will bring together an outstanding line up of expert speakers to deliver the best possible understanding of what, collectively, we need to do to meet our climate challenges. The first day will focus on 'looking forward' and why we need to develop the foresight necessary to break out of our current mindset. On day two, the conference will explore the nature of changing and especially ‘behaviour change’. Day three will move on to 'taking action', hearing from those who have been doing just that and exploring plans that
can take society and the construction industry forward. There are two notable sponsors of this year’s conference; SNRG and Hub Brussels.
Sh ow sections and new spotlights
Fu turebuild will be curated into eight show sections: Buildings sponsored by Steico, Digital sponsored by Zutec, Energy sponsored by Kensa Group, Retrofit sponsored by Elmhurst Energy, Sustainable Infrastructure sponsored by ACO, Interiors, Materials and Offsite. The event will also feature three new spotlights; Lighting in partnership with KNX UK; District Energy in partnership with UKDEA, and FutureX Innovation sponsored by the Department for Business, Energy & Industrial Strategy (BEIS).
Pl atform for innovation
Fu turebuild will continue to be the industry platform for innovation and features a wealth of opportunities
to showcase the most innovative technology, products and services. At the heart of this is the return of the renowned Innovation Trail that will give visitors the opportunity to explore revolutionary products, solutions and materials and meet the leading thinkers behind these innovations. The Big Innovation Pitch will also return and offer exhibiting companies the chance of being crowned winner in 2023.
Th ose attending can also find further inspiration at FutureX Innovation, which will shine a spotlight on start ups and SMEs who will bring never-beforeseen innovations to the event. The spotlight will also include an Innovation Stage that will host the new Big Ideas Pitch.
Sh are the knowledge
Curated and delivered by over 90 industry-leading partners and featuring a stellar line up of over 300 speakers, the expanded
www.futurebuild.co.uk


seminar programme is bringing the whole industry together to debate and learn from each other. The programme features practical and actionable CPD-accredited sessions so visitors can gain many CPD points in one visit and, at the same time, acquire the knowledge and skills that will help them in their day-today roles. Speakers will explore and tackle some of the industry’s biggest and most critical topics, from ‘zero-bills’ homes to material use, lighting design to bio-based materials and building a circular future.
Fu turebuild 2023 will take place from 7 to 9th March at London’s ExCeL. For more details, visit the website below.
Don’t miss out on this year’s event. Visitor registration is now open.
34 I-BUILD/FEBRUARY/23
LEGAL & BUSINESS NEWS SHOW PREVIEW: FUTUREBUILD | 7-9TH MARCH 2023
WHAT DOES YOUR HOME SAY ABOUT YOU?
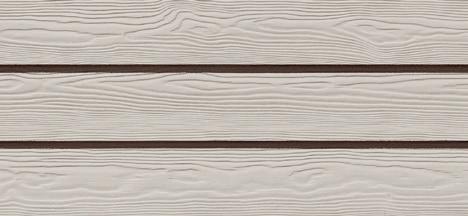
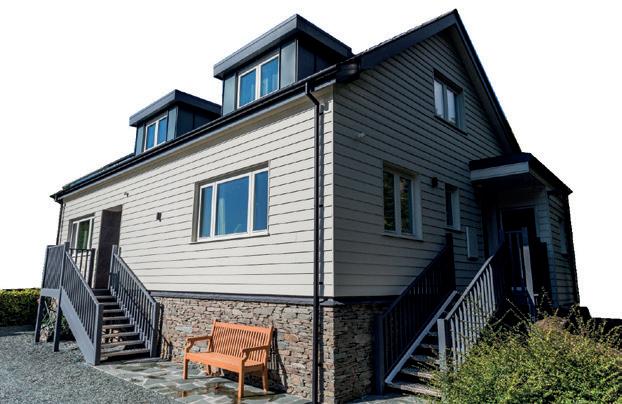
SAY IT WITH CARE
SAY IT WITH SUSTAINABILITY


I-BUILD/FEBRUARY/23 35
www.cedral.world
Heat pumps – a sensible option for environmentallyaware self-builders


The need to meet the new Future Homes Standards and the stipulation that gas and other fossil-fuelled boilers will not be permitted in new homes from 2025 make taking renewable heating systems and heat pumps, in particular, seriously ever more important. And for environmentally-aware self-builders, a heat pump – either air source or ground source – simply makes huge sense, says Peter Spurway, National Sales Manager, Heating Projects at LG Electronics.
He at pumps, in particular air-towater heat pumps, have seen a huge take up in northern Europe, Scandinavia and Canada – all of which experience far worse winters and lower temperatures than we do in the UK – and seem set to grow in importance here.
Air-to-water heat pump (AWHP) systems – monoblocs or splits – present a variety of proven energy-saving options for a home’s heating and hot water system. By replacing a traditional gas, oil or solid fuel system, an AWHP can significantly reduce carbon emissions and energy usage. These devices’ absorption of natural energy from external air makes them consume less energy than conventional heating systems.
T he terms ‘split’ and ‘monobloc’ refer to how the system is required to be set up in a home. A monobloc is a bit like a combi boiler and is literally a ‘single-block’ system, where the heat pump has all of its components – apart from the hot water cylinder, which is installed inside the property –located inside a heat pump unit situated outside the home.
A split heat pump unit has both an outside unit, which incorporates the heat exchanger and refrigerant, and an internal unit, which sits inside the property, usually in a utility or boiler room.

M ost homes in the UK are ideal for a monobloc air-towater heat pump. A split system is an option generally for more complex installations, and it can be installed up to 30m away from the home, which gives far more installation flexibility.
Air-source heat pumps are perfectly suited to new-build and self-build homes that tend to be well insulated. To be at their most effective, they operate well with either larger capacity – possibly K3 design – radiators or a higher number of radiators and or underfloor heating.
A COP of 3 can be relatively easily achieved by an AWHP and 4 or above is possible. It’s possible to achieve a COP of around 4.5 if the system installed is designed properly. We know that when heat pumps underperform below these levels, it is often the result of poor design, installation and maintenance.
S o for self-builders, in particular, air-source heat pumps are increasingly looking like the most energy efficient and, in the medium term, least expensive way of providing heating and hot water in wellinsulated homes. Heat pump technology is tried and tested and proven. Combined with other renewable technologies, such as solar, the genuine opportunities to switch from fossil-fuelled homes to renewable-driven systems are becoming a reality.
Scan here to learn more.

36 I-BUILD/FEBRUARY/23 partner.lge.com/uk
uk.aircon@lge.com
LEGAL & PRODUCTBUSINESS GUIDE ADVERTORIAL: LG ELECTRONICS
Yeoman Rainguard launches new Aluminium rainwater systems brochure
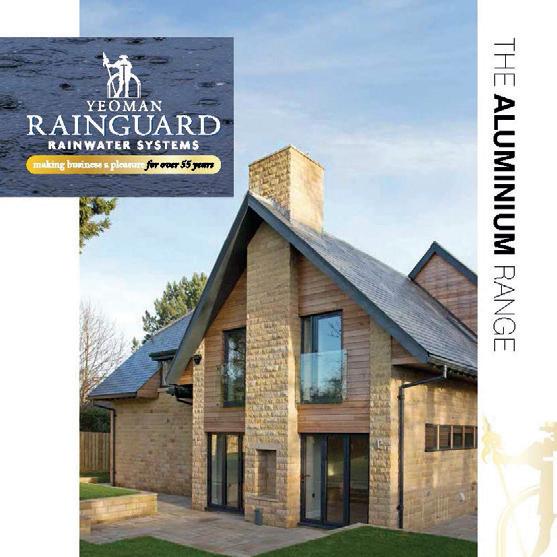
Yeoman Rainguard, renowned throughout the industry for the manufacture, supply and installation of quality rainwater products, has launched its new Aluminium product brochure.
Sh owcasing the highly-commended XL and SL range of Aluminium gutters and downpipes, the brochure introduces, new-to-the-market Yeoman Rainguard Aluminium Flush Fit Downpipes and Aluminium Security Downpipes.
A nother new addition is the Squareline range of Aluminium Fascia Soffits, Copings and Cills, which is already proving popular in the commercial market.
W ith a recently-expanded colour range, which can accommodate options from RAL and BS ranges – along with contemporary shades from Farrow & Ball and Little Greene, for example –Yeoman Rainguard’s comprehensive Aluminium range can offer that perfect finishing touch for all styles of buildings.
A printed version of the new Yeoman Rainguard Aluminium brochure is available on request or can be downloaded from the website.
Burg-Wächter offers cuttingedge home smart locking system
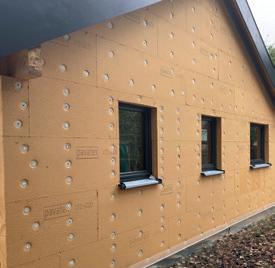

Bu rg-Wächter is offering the ultimate in convenience with its secuENTRY 5000 Home system, a smart door lock that provides the convenience of keyless freedom for homes and peace of mind for homeowners. The secuENTRY 5000 Home system is the convenient and smart way to unlock front doors. Users no longer have to worry about losing their keys or fiddling around searching for them when they have their hands full – they can simply use their smartphones to unlock their doors. Fully battery operated, the secuENTRY 5000 Home system is quick and easy to set up and is a direct replacement for standard Euro cylinder locks, meaning it can be fitted to most doors that have this lock. The system can also be self-installed by the user; all they need is the electronic locking cylinder and the free secuENTRY KeyApp on their phones. Users can also opt for a keypad that will allow them to programme a six-digit code of their choosing through the KeyApp.
A s always, Yeoman Rainguard takes great pride in the expertise gained over 40 years in the market and the customer services provided, including free site surveys and samples, helping clients make the right choice of rainwater systems for their construction projects.
SO PREMA is firmly established as a global leader in waterproofing and insulation, offering high-quality products and technical expertise. With system solutions for flat roofs, functional roofs, such as green and blue roofs, balconies and terraces, as well as systems to work with photovoltaic panels through its portfolio of waterproofing products, including bituminous, liquid, single ply and hot melt. In addition, the company provides a range of insulation solutions from XPS, PIR and recycled cotton insulation through to its highperformance natural wood fibre Pavatex insulation, as well as a range of acoustic soundproofing products. The SOPREMA technical team provide a range of calculations, CAD support and onsite surveys, and its products are backed by a range of warranty schemes and BBA certification. With over 100 years’ experience in all construction areas, more than 9200 employees globally and 81 manufacturing facilities, SOPREMA is on hand to assist from design through to installation.
www.soprema.co.uk
I-BUILD/FEBRUARY/23 37 PRODUCT GUIDE ADVERTORIAL: YEOMAN RAINGUARD | BURG-WÄCHTER | SOPREMA www.rainguard.co.uk 0113 279 5854
uk.burg.biz 01274 395333 ukcs@burg.biz
SOPREMA, an expert in waterproofing and insulation
0668 techsupport@soprema.co.uk
0330 058
New Earthborn paint swatches
Earthborn is introducing a new approach to paint colour choices. Making major design decisions based on a small colour card chip can be difficult. Now, anyone looking to specify an environmentally-friendly paint will have access to a full range of 84 claypaint swatches, comprising all 72 classic colours and the 12 modern country colours created in collaboration with Country Homes & Interiors.
Ea ch swatch is generously sized at 16 x 15cm and has been individually painted with real Earthborn claypaint so you can see exactly what you’re getting when you order.
Placing the swatches around your chosen space will show how the light affects the colour at different times throughout the day. 100ml sample pots are, of course, also available.
C laypaint is a highly-breathable paint with a luxurious ultra-matt finish for interior walls and ceilings. It goes on like a dream, often requires fewer coats than conventional emulsions, is virtually VOC free and gives off no horrible smells.
Consumers can order colour swatches that come in a lovely protective wallet. Interior designers can order a full set of 84 swatches in a beautiful, eco-friendly display box to keep them safe.
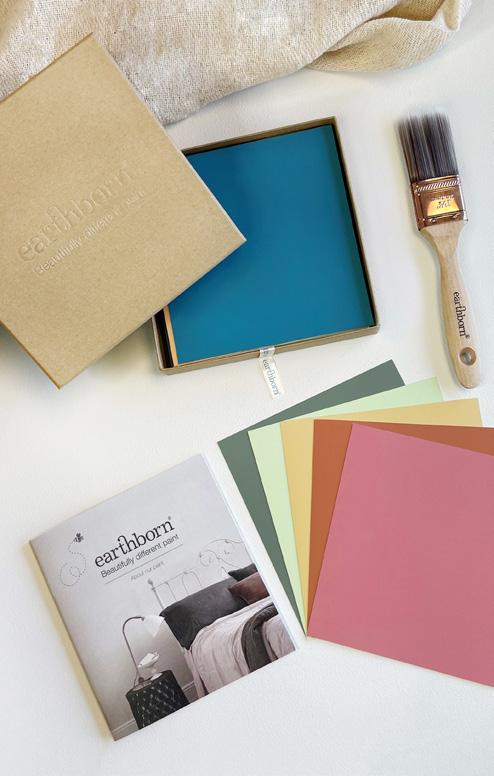
Top-performing CaberMDF Pro and Pro MR from West Fraser
Bo th CaberMDF Pro and CaberMDF Pro MR from timber product specialist, West Fraser, are premium-grade medium-density fibreboards developed for interior joinery. Their uniform consistency offers all the benefits of timber but without natural defects. Due to their construction and smooth surfaces, CaberMDF Pro and Pro MR are ideal for use where intricate detailing is required; plus, the boards are ideally suited to machining and surface finishing, as well as being able to accept highquality paint finishes. Both are easy to saw, drill and rout cleanly without chipping or splintering. Therefore, elaborate detailing is possible, while for the most artistic of interior designers, developers or builders, the boards will even accept foils and ornate veneers.
BLANCO UNIT optimises space – and peace – in the kitchen
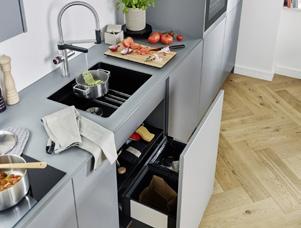
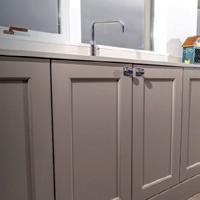
Drink, prep, clean –that’s the motto BLANCO set out when uniting the hub around the kitchen sink, tap and wastebin area. Everything needed is in one place with the BLANCO UNIT. The BLANCO UNIT is flexible, so customers can choose items from the BLANCO range to suit their style and budget. It also incorporates drinking water systems. From the FONTAS-S II filter tap to the clever EVOL-S Pro 4-in-1 smart tap, having this addition will prove not only eco friendly but will add that extra high-tech element. Furthermore, when chopping up chicken or vegetables, the risk of spillage is removed when carrying the chopping board from A to B as the bin is right there.
www.blanco.com
01923 635200
20 years of reaching new heights
Premier Loft Ladders is celebrating its 20th anniversary of supplying the highest quality loft ladders. Over the years, Premier Loft Ladders has continued to offer the very best technical and design advice to both the architectural and construction industry, as well as private homeowners. Furthermore, its product range has steadily evolved to support changing industry trends and needs. This is best demonstrated by its expanding range of highly-insulated and Passive Housecertified loft ladders that help to support a more sustainable future. Contact Premier Loft Ladders to find out more and discuss your project.
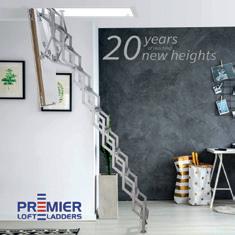
38 I-BUILD/FEBRUARY/23 LEGAL & PRODUCTBUSINESS GUIDE ADVERTORIAL: EARTHBORN | WEST FRASER | PREMIER LOFT LADDERS | BLANCO
www.earthbornpaints.co.uk 01928 734171 sales@earthbornpaints.co.uk
uk.westfraser.com 01786 812921 www.premierloftladders.co.uk 01394 214413 sales@premierloftladders.co.uk







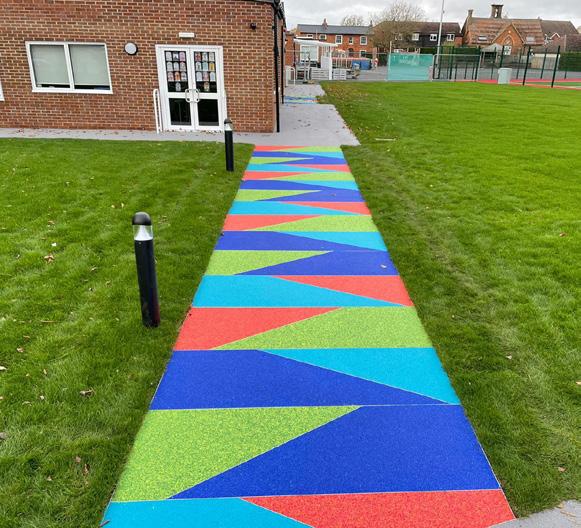








I-BUILD/FEBRUARY/23 39 BRUNDLE F.H.BRUNDLE SERVING THE TRADE SINCE 1889 For more information 01708 39 80 22 sales@brundle.com www.fhbrundle.co.uk FREE DELIVERY ON ORDERS OVER £150 NO TRADE ACCOUNT REQUIRED COMPETITIVE PRICES REQUEST A FREE SAMPLE ORDER ONLINE 24/7 Parallel 50 Parallel 100 Half Screens Half Round Connect 150 Full Screens • Create unique designs • Choice of boards & screens • Bolt-down or concrete-in post options • Choice of 4 colours in a matt finish • Quick assembly LIGHT STYLE VISION Integrated Fence System mail@sureset.co.uk +44 (0)1985 841180 www.sureset.co.uk FC&A Quarter Page – 91 mm wide x 131 mm high.indd 1 02/12/2021 12:39:45
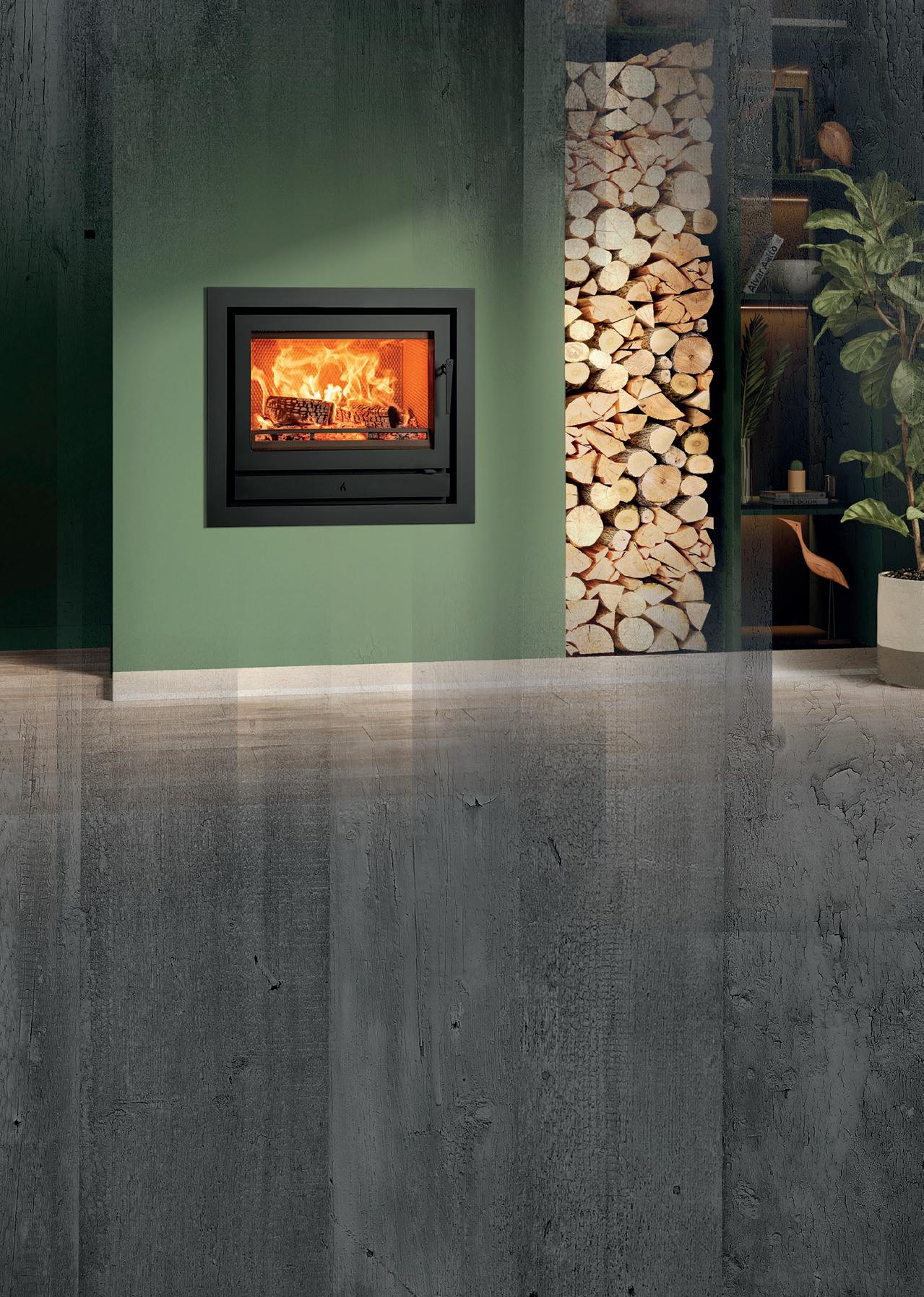




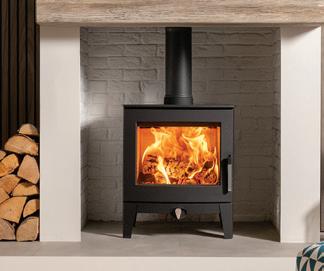
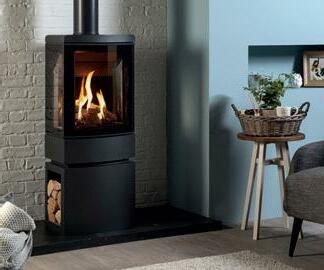
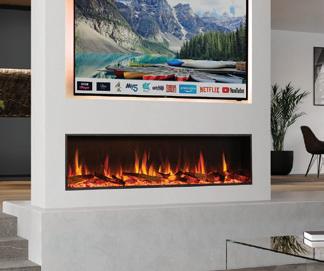
NEW Stovax Riva2 66 Ecodesign fire, with removeable handle in situ, and Profil 4-sided frame. Energy Efficiency Rating: A Fire Your Imagination WOODBURNING | GAS | MULTI-FUEL | ELECTRIC stovax.com • 4 0 Years of B r itish De s i g n • and En g i n eering WINNER 2022 Best Stove Product























































































































































































































