
FUTURE CONSTRUCTOR & ARCHITECT JUNE 2023 ISSUE 160




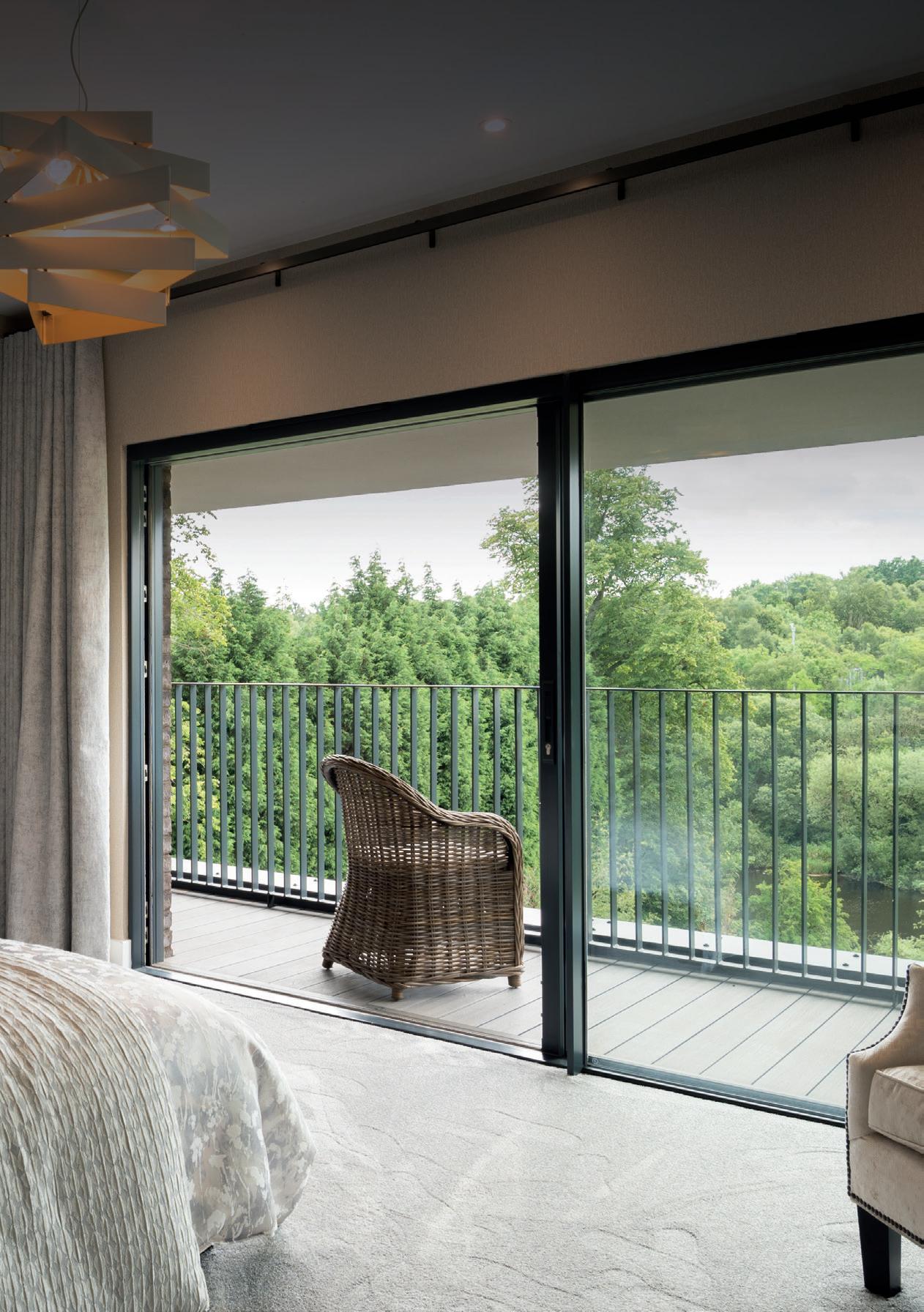
Discuss your project with us today and visit origin-global.com/commercial Delivering Luxury
Living with Origin
The Origin OS-20 Artisan Sliding Door was selected as the perfect glazing option for this contemporary riverside development in Scotland. Premium housebuilder, Cala Homes, chose Origin sliding doors for this project as they allow for large expanses of glass, accommodating individual panel sizes of up to 6sqm for a truly dramatic e ect. For maximum ‘wow’ factor, the premium grade aluminium door o ers minimal sightlines of just 20mm, creating a seamless transition between the inside and outside.
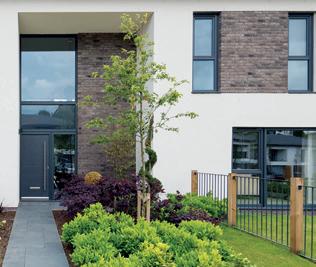










Like all Origin products, the OS-20 is made completely bespoke here in the UK and can be specified to suit each home’s individual requirements. With a choice of over 150 RAL colours, Cala Homes opted for two of Origin’s most popular colours, Anthracite Grey and Jet Black to complement the ultra-modern, sleek and stylish look the developers wanted to create.



































The result was a collection of stunning, modern homes filled with an abundance of natural light, without compromising on thermal e ciency or security.
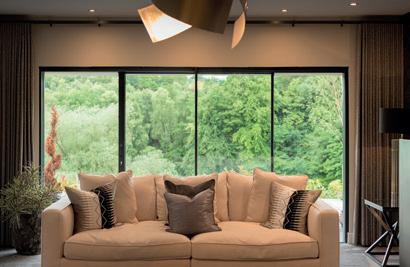














ISO 14001 accredited, so you can specify with confidence Manufactured and delivered in as little as 24-hours if required Colour options to suit every property style Products meet and exceed building regulations 150 RAL COLOURS EHT RMALPERFORMA ECN Call us on 0808 192 0019 Specify our products in your projects today Origin’s o ering is geared towards helping you design with style and confidence
a full product suite that boasts a beautiful and elegant design with exceptional performance, we
ourselves on o ering a 360° service.
your requirement is
or a complete turnkey service, we are a one-stop-shop and can o er the right solution for you.
In addition to
pride
Whether
supply only






EDITOR IAL
Rebecca Kemp rebecca@redhutmedia.com
Hannah Woodger hannah@redhutmedia.com
PRINT & DIGITAL ADVERTISING
Sam Ball sam@redhutmedia.com
Jim Moore jim@redhutmedia.com
PRINT DESIGN MANAGER
Jack Witcomb jack@redhutmedia.com
DIGITAL DESIGN MANAGER
Matt Morse matt@redhutmedia.com
ACCOUNTS/ CREDIT CONTROL Rachel Pike accounts@redhutmedia.com SALES SUPPORT & STATISTICS
Klare Ball klare@redhutmedia.com
PUBLISHER Sam Ball sam@redhutmedia.com
In this month’s edition, we have an exciting line up of articles that delve into some of the hottest topics discussed at the recent UK Construction Week.
One of the prevailing themes that caught my attention during my visit was the pressing need for inclusivity and diversity within the industry. Building a fair, inclusive and respectful built environment has become crucial, especially when it comes to attracting the next generation of construction and architecture workers.
In this edition, Stantec, a renowned workplace design firm, offers invaluable insights into creating office spaces that cater to the needs of the next generation. With Generation Z projected to make up a significant portion of the global workforce by 2025, it is imperative to develop work environments that embrace their diverse requirements. Velimira Drummer, Interior Leader, Associate and Senior Architect at Stantec, shares her expertise on what truly makes a workspace inclusive and adaptable for everyone. See page 24 for the full story.
Another key focus at UK Construction Week was the ever-growing significance of digitisation in our industry. Technological advancements are revolutionising the construction sector, and this issue aims to shed light on its impact. Richard Kowalski, Technical Manager of the Doors Division at Stairways Midlands, highlights how new technology is instrumental in maintaining the crucial 'golden thread of information' for fire doors. From manufacturing to installation and usage, these advancements ensure safety and efficiency throughout the lifecycle of a building. Turn to page 26 to read more.
Lastly, continuing with our exploration of fire safety, we have an insightful article by Ken Bullock, Business Development Manager – Emergency Evacuation Systems at Advanced. Here, Ken delves into the updated Part B of the Building Regulations and its implications for tall buildings. By addressing the evolving safety standards, this piece provides valuable knowledge for professionals navigating the complex world of tall structure construction. Head over to page 34 to find out more.
National Museums Liverpool is inviting members of the public to view preliminary plans of how the public space at Canning Dock will be transformed, which has been designed by Architect Asif Khan and Artist Theaster Gates. SEE PAGE 14.

Compatible Compliant Protection
Lintel types and styles over cavity wall openings vary in size and shape. Using a preformed Cavitray instead of conventional DPC removes the variances of onsite cutting and forming.



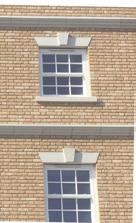

The compliant protection is scheduled, cost-controlled and stock-controlled. Type C Cavitrays – cavity width biased – self-supporting or inner leaf integration option – ready-shaped solution.
and request our guide delivered to your door
FC&A – JUNE – 2023 5 WELCOME NOTE ON THE COVER:
KEMP Editor, Future Constructor & Architect WELCOME TO Red Hut Media Ltd 5 Mansion Row, Brompton, Kent, ME7 5SE Tel: 01622 946150 Rebecca
REBECCA
FUTURE CONSTRUCTOR & ARCHITECT MAGAZINE
Terms and Conditions: Contributions are invited and when not accepted will be returned only if accompanied by a fully stamped and return addressed envelope. No responsibility will be taken for drawings, photographs or literary contributions during transmission or in the editor’s hands. In the absence of an agreement the copyright of all contributions, literary, photographics or artistic belongs to Red Hut Media Ltd. The publisher accepts no responsibility in respect of advertisements appearing in the magazine and the opinions expressed in editorial material or otherwise do not necessarily represent the view of the publisher. The publisher does not accept any liability of any loss arising from the late appearance or non-publication of any advertisement. JUNE 2023 RED HUT MEDIA fcamagazine fcamagazine fcamagazine FC&A Magazine CAVITY TRAYS specialism • experience • service 01935 474769 enquiries@cavitytrays.co.uk www.cavitytrays.co.uk Yeovil • Somerset • England • UK
enquiries@cavitytrays.co.uk
Email
20
VOICE OF THE INDUSTRY:
Sustainable buildings cost less to run, have greater market value and significantly improve occupiers’ quality of life. But why don’t more architecture firms design sustainably? The answer lies in incentives, according to Hugh McEvoy, Sustainability Lead for Trimble – the parent company of SketchUp.
LEGAL & BUSINESS:

Is it time to reduce or expand the green belt? Ian Barnett, National Land Director at Leaders Romans Group (LRG), sheds light on the much-needed discussion about planning and housing delivery.
FEATURES
DESIGNING FOR GEN Z:
With Generation Z expected to represent a third of the global workforce by 2025, creating a space that supports their diverse needs is essential. Here, Velimira Drummer, Interior Leader, Associate and Senior Architect at Stantec, shares some insights into what makes a workspace truly inclusive and adaptable for everyone.
FIRE PROTECTION & SAFETY:
Smart technology is transforming fire door maintenance. Learn how fire door inspection and maintenance is revolutionising in Stairways Midlands’ latest article.
28
RENEWABLE TECHNOLOGY:

Heat pumps can help reduce emissions, but running them at high temperatures compromises their efficiency. Viessmann offers a European solution for the British market.
FLOORS, WALLS & CEILINGS:
Adam Fox from Mason UK discusses tackling acoustics and vibration in London’s luxury hotels.
INFECTION CONTROL:
Here, Panaz looks at the essential role contract fabrics play in minimising the spread of infections in commercial settings.
BUILD FOCUS: High-Rise Buildings:
One year after the newly-amended Part B of the Building Regulations came into force in England, architects designing tall residential buildings face a crucial requirement: fitting evacuation alert systems in new high-rise residential buildings over 18m. Advanced explains how these changes enhance fire safety and provide residents with peace of mind.
TECHNICAL FOCUS:
PORTFOLIOS
14 18
THE CANNING DOCK PROJECT, ASIF KHAN & THEASTER GATES:
National Museums Liverpool is inviting members of the public to view preliminary plans of how the public space at Canning Dock will be transformed, which has been designed by Architect Asif Khan and Artist Theaster Gates.
KALBA BEACH, 3DELUXE:
Kalba Beach by 3DELUXE stretches over a mile along the shoreline and is embedded in a newly-created biotope of subtropical vegetation.
Sloping Abutments in Brick, Block or Stone

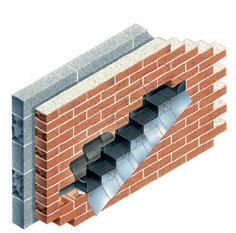
Combined ready-moulded DPC cavity wall protection with attached roof flashing



● Adjustable Type X Cavitray to suit all cavity widths

● Ready to use – eliminate cutting, fabrication and variances on site
● Control cost and stock + packaged per dwelling
● Look for the name and logo to secure approved ETA solution with accompanying warranty from the longest-established specialist
Email enquiries@cavitytrays.co.uk and request our guide delivered to your door
FC&A – JUNE – 2023 6 CAVITY TRAYS specialism • experience • service 01935 474769 enquiries@cavitytrays.co.uk www.cavitytrays.co.uk Yeovil • Somerset • England • UK
Cavitray Compliancy & Consistency
NEWS
22
24 26 30 34 36 32
Gareth Hastings, Account Manager for Sto, discusses how Cherrywood, Ireland's largest urban development, prioritises sustainability and aesthetics in its residential schemes. CONTENTS
COMPLETE CREATIVE FREEDOM





















AWARD-WINNING SLIDING DOOR COLLECTION















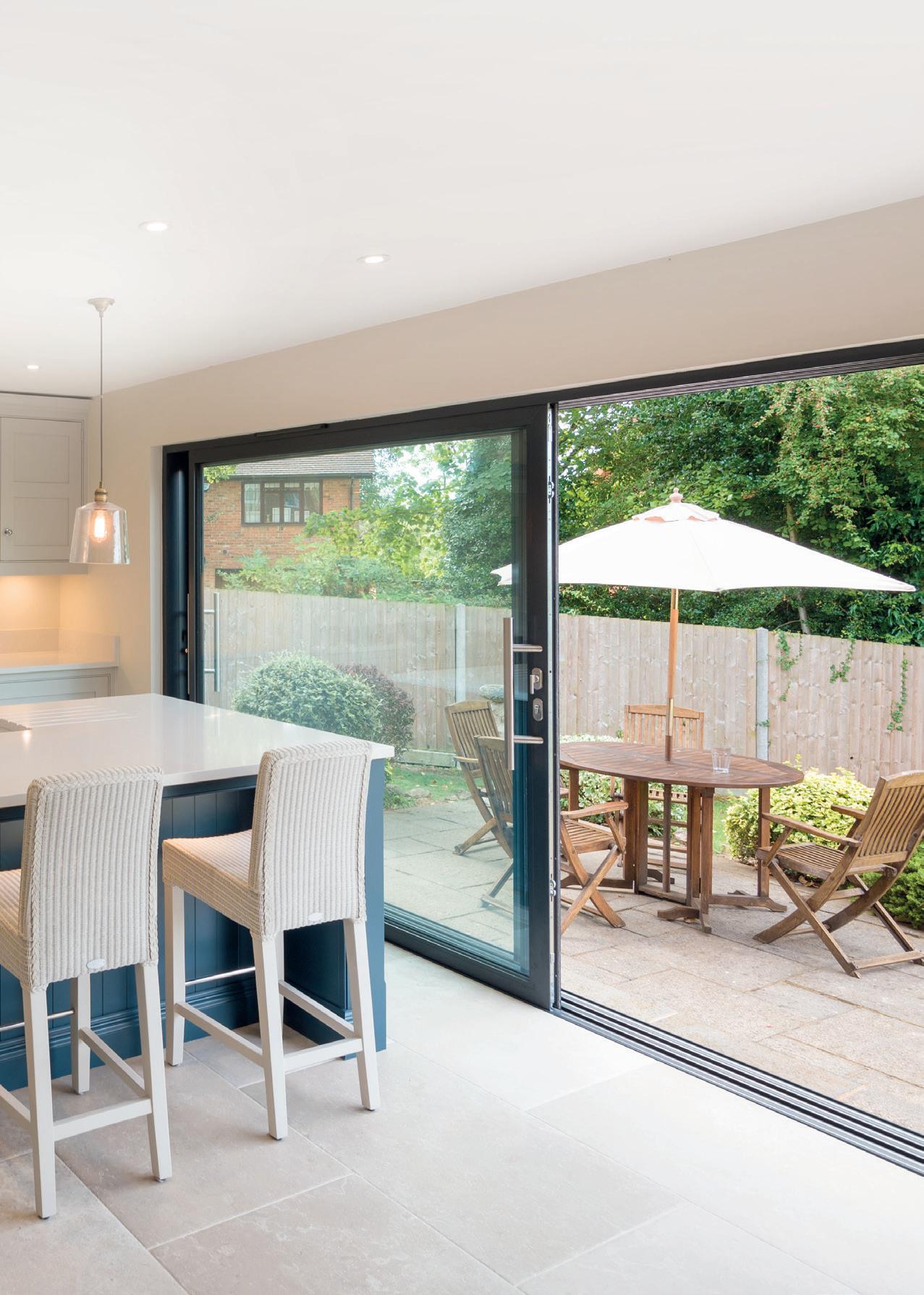
With four di erent sightline options available – ranging from 20mm through to 77mm – the Origin Sliding Door Collection is sure to o er an aesthetic to suit your development’s style and character. O ering a modern and architecturally striking take on the traditional door system, our products have large panel sizes to maximise light entering the home.









OS-20


OS-29
OS-44

ULTRA SECURE Product displayed: OS-44, Colour shown: Anthracite Grey7016M
Discuss your project with us today and visit origin-global.com/commercial or call 0808 192 0019
View the rest of the range at origin-global.com
IN BRITAIN
MADE
GLASS – STRENGTH AND SIZE MATTERS
Susan Sinden, Commercial Manager of ESG Group, looks at how specifying strong, durable, toughened laminated glass allows architects to create uninterrupted clear views using larger panel sizes.
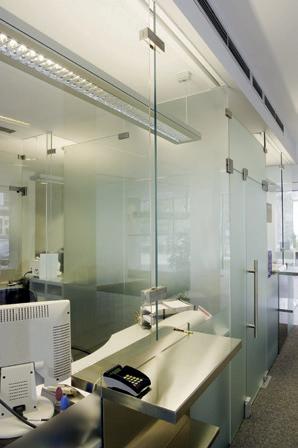



La mination, which brings strength and added safety to an already desirable toughened glass building product, has allowed architects to push the boundaries of design in the building envelope.
I n the lamination process, two layers of glass are sandwiched together using a polyvinyl butyral (PVB) interlayer, which bonds the layers of glass together. This technique is normally used to combine two sheets of toughened glass, adding strength, safety and a wide range of functionalities.
C ritically, lamination has allowed us to increase the size of the glass panel. With the considerable additional strength that lamination brings, we can now produce glass panels of several metres in height and width, and these can be joined unobtrusively to make large expanses of glass that appear uninterrupted, giving architects free rein for their imagination, as well as the freedom to create some of our most iconic modern buildings.
L amination brings a host of other benefits too. By laminating two layers of toughened glass, security is greatly enhanced. If a panel of toughened laminated glass is damaged, the broken glass will usually stay in place. Most of the glass fragments are held in place by the interlayer to which they are bonded, so although the appearance of the glass may be marred, and the panel may become bowed or misshapen, it may not even need to be boarded over until a replacement can be installed. This not only protects the building’s users from coming into contact with shards of glass, but it also helps to preserve the integrity of the external envelope, which would inevitably compromise nonlaminated glass.
S ecurity can be further enhanced by laminating specially-processed security glass with specialised interlayers, which, when used together, form a highsecurity glass that will withstand multiple blows from heavy objects or weapons. High-security glass either prevents the external envelope from being breached altogether or significantly extends the time that it would take to breach the glass panel sufficiently to deter the would-be intruder. Laminated security glass can pass the standards for EN356 manual attackresistant glass. Plus, even ballistic resistance can be added using the appropriate advanced interlayer. We can also use interlayers to introduce other properties, such as sound attenuation. This can benefit those outside the building by muffling the noise of heavy machinery from a manufacturing process and can also help to provide a more tranquil indoor environment for the building’s occupiers, whether in an office or a domestic setting.
It doesn’t have to be either or. We can use interlayers to create sound attenuation with high security or introduce a few other features, such as privacy.
One of the most popular advances in interlayer technology in the past decade has been the rise in the use of the switchable interlayer. A switchable privacy layer allows the glass panel to be either transparent or opaque at will, allowing occupants to admire the view and enjoy privacy. The interlayer is controlled by a small electric current. When the current is passed through the interlayer, particles inside it line up to allow light to pass through, and the panel becomes see-through. However, when the current is switched off, the particles in the interlayer align randomly so that light can no longer pass through, making it opaque. The glass panel can be clear or opaque at the touch of a button or remote control.
FC&A – JUNE – 2023 8
www.esg.glass 01376 520061
ESG GROUP
GLASS & GLAZING

INDUSTRY UPDATES
IN BRIEF: DOUBLE SUCCESS FOR RG+P ON THREEYEAR MIDLAND HEART FRAMEWORK
Design firm rg+p has won two framework positions to provide architectural and employer’s agent services to Midland Heart, a leading housing provider. The £4.4m framework covers a range of projects across the Midlands, where Midland Heart owns about 34,000 homes across 54 local authorities. rg+p’s Director, Rob Woolston, said that he was pleased that the firm’s experience in the sector had allowed it to stand out in a competitive tender process. One of rg+p’s first projects under the new Midland Heart Development Consultancy Panel is the delivery of Hill Top Farm in Earl Shilton, Leicestershire. This will provide 50 much-needed affordable homes on a derelict farm estate.
MARCHINI CURRAN ASSOCIATES DELIVERS DESIGN WORKS FOR EXPANSION OF LEICESTER VENUE
Marchini Curran Associates has led on the design services for the expansion of the Phoenix cinema and art centre in Leicester. The project, funded by Arts Council England, Leicester City Council and the European Regional Development Fund, involved the addition of two new cinema screens, a digital art gallery, an extended cafe bar, a multipurpose events space and a rooftop terrace bar to the existing site. The design brief called for a fully-inclusive environment that caters to a diverse spectrum of user groups, staff and visitors. The extension harmonises with the building through the integration of spaces and a new two-storey spine wall.
TAIKANG FINANCIAL CENTRE BELOW-GROUND WORKS COMPLETE
The foundations and below-ground works of the Taikang Financial Centre in Wuhan were completed in April. Construction of the three towers within the 266,000m 2 development has now begun towards the planned completion in 2025.

Fo un ded in 1996, Taikang Insurance Group has grown to become one of the largest providers of insurance, asset management, health and elderly care in China. The new Taikang Financial Centre will be a centre of excellence, accommodating teams of leading professionals collaborating with civic, academic and corporate institutions to develop effective systems and networks that will provide a new ecosystem of support for people of all ages across China. Using the new technologies developed within the Taikang Financial Centre, the group will continue its commitment to supporting community development, healthcare, education and wellbeing throughout the country.
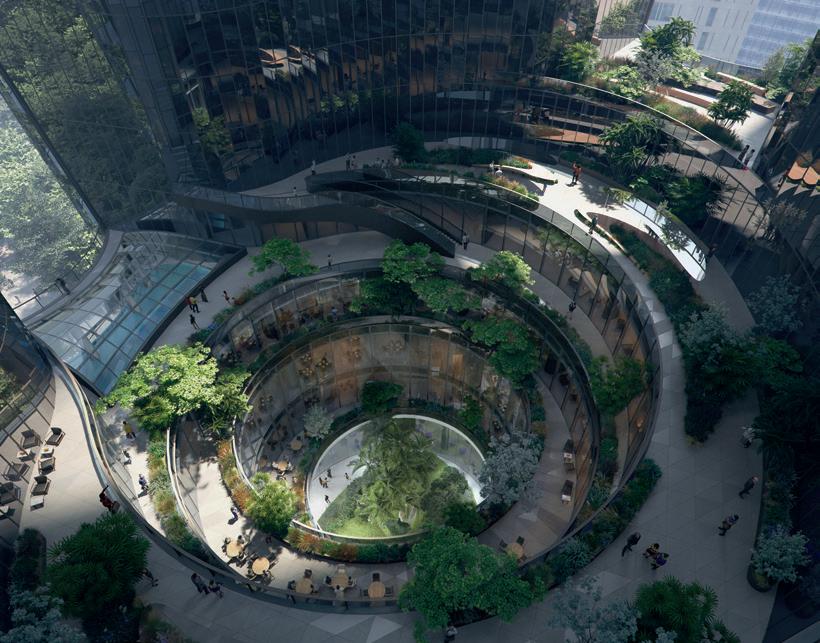
FC&A – JUNE – 2023 10 INDUSTRY UPDATES NEWS
ZAHA HADID ARCHITECTS (ZHA)
FC&A ROUNDS UP THE LATEST INDUSTRY NEWS AND UPDATES.
Render by Negativ
Render by Negativ
Informed by Wuhan’s position as a central hub of China’s information and transport networks, Taikang Financial Centre’s design is a circular composition of three interconnected towers within the Hankou Riverside Business District’s urban masterplan that integrates the Yangtze River park and wetlands to the east as well as the city’s new Central Park to the south. These new public parks are integral to Wuhan’s sponge city programme that enables the natural storage and infiltration of rainwater to slow its release and aid flood prevention while also facilitating its reuse.
With an adjacent station on Line 1 of the city’s metro network, tower one (52 floors) faces the city, while tower two (47 floors) faces the river and tower three (50 floors) offers views of the park. Shops and restaurants at the ground and lobby levels surround the garden courtyard that extends vertically as an urban canyon. Further public spaces and amenities are located on sky bridges connecting the towers at higher floors that include the rooftop garden terrace.
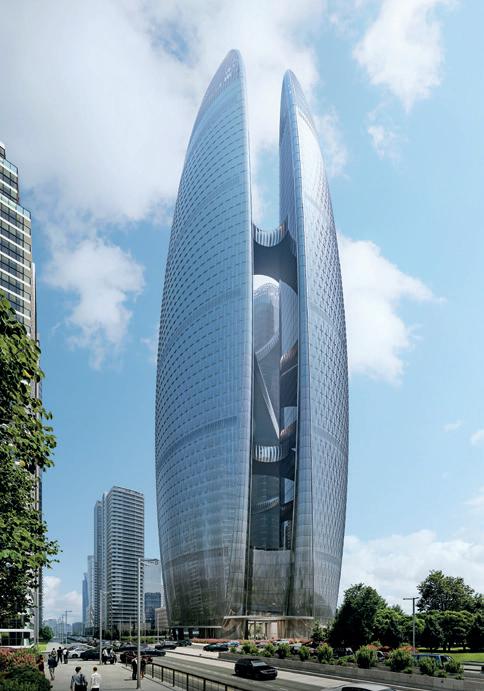
www.zaha-hadid.com
PERSONNEL
The latest appointments from the construction and architectural industries.
TIM WATES IS NEW CHAIRMAN FOR WATES GROUP
Tim Wates has been appointed as Chairman of the Wates Group, one of the UK’s top family-owned building, development and property services firms. He took over the position from his cousin, Sir James Wates CBE, during the company’s Annual General Meeting. Tim has been associated with the Wates Group since 1993 and served as a Board Director from 2006 to 2008 and again since 2011. He was appointed Deputy Chairman in October 2022. Tim is also a Deputy Lieutenant of Surrey and serves on the Advisory Board of the Cambridge Judge Business School. He has an MBA from the University of Cambridge. At the company’s Annual General Meeting, he said: “I am proud to be Chairman of our wonderful company, which my family has owned for four generations.”
WATSON BATTY ANNOUNCES BOARD DIRECTOR TRANSITION
Andrew Grindrod, a Board Director at Watson Batty Architects, is stepping down from his senior role after dedicating 22 years to the award-winning practice. Grindrod’s contribution to architectural design has had a significant impact on the Yorkshire landscape, particularly in the care and supported living sectors. Watson Batty has grown to become a UK-leading practice with 35 employees nationwide working for many leading brands. Grindrod has been a popular and proactive ambassador for the business and the industry, and his leadership and commitment will be missed. The practice continues to thrive, with a robust and incentivised team in place, focusing on sustainability, fire safety, modern methods of construction and inclusive design.
MATTHEW ROBINSON JOINS DESIGN TEAM AT BOYER
Matthew, a Senior Architect at Boyer, has over seven years of experience in residential design. He joins from Morse Webb where he led the design of bespoke residential developments, which ranged from domestic extensions to larger housing developments. Prior to that, Matthew worked for Ayre Chamberlain Gaunt, where he qualified as an architect and gained considerable experience on larger housing schemes. Matthew studied for his BA in Portsmouth and Masters in Architecture at the University of Kent before obtaining his qualification as an architect from the University of Bath. Nigel Booen, Director of Architecture at Boyer Design, said: “We are delighted to welcome Matthew to Boyer. This comes at a time when commitment to placemaking and design excellence is essential.”
IN BRIEF: BAKERHICKS SELECTED FOR METHANE-REDUCING FEED ADDITIVE FACILITY FOR CATTLE
DSM and BakerHicks have signed a contract for the engineering, procurement and construction management phase of a new production facility in Dalry, Scotland. The facility will be the first largescale production plant for Bovaer, DSM’s feed additive to reduce methane emissions from cattle by approximately 30% in dairy cows and 45% for beef cattle. BakerHicks provided multi-disciplinary design and engineering services and will take the project through the detailed engineering, procurement and construction phases, up to handover and commissioning, which is expected to take place in 2025. The project has been supported by Scottish Enterprise, and former First Minister, Nicola Sturgeon, attended the site’s groundbreaking ceremony.
TODD ARCHITECTS WINS APPROVAL FOR 12-STOREY RESIDENTIAL SCHEME IN SALFORD
Generation’s plans for an 85-apartment scheme on Duncan Street have been approved by the city council. The 12-storey building, designed by TODD Architects, will target young professionals and feature a mix of residential accommodation, a residents’ lounge and a communal roof terrace. The development will incorporate the full footprint of its boundary on a brownfield site in an area experiencing increased demand for homes and residential investment. The architects have designed the project to encourage low-carbon living, with a range of recreational spaces and amenities and a fabric-first approach to sustainability.
FC&A – JUNE – 2023 11 NEWS
INDUSTRY UPDATES
Render by Negativ
ARCHITECT IN PROFILE
In this interview, FC&A speaks with Marion Room, Director of DMWR Architects. Marion’s career spans from studying at the University of Newcastle and the Bartlett School of Architecture, UCL, to working at renowned firms like BDP and Sheppard Robson. Now in Manchester, Marion shares her passion for creating high-quality spaces that blend art, sustainability and functionality.

MARION ROOM
Please tell us a bit about your career background.
I studied as an undergraduate at the University of Newcastle, which included an exchange programme to the Bergische Universitat Wuppertal in Germany, and then as a postgraduate at the Bartlett School of Architecture, UCL, where I also studied for the RIBA Part III exam.
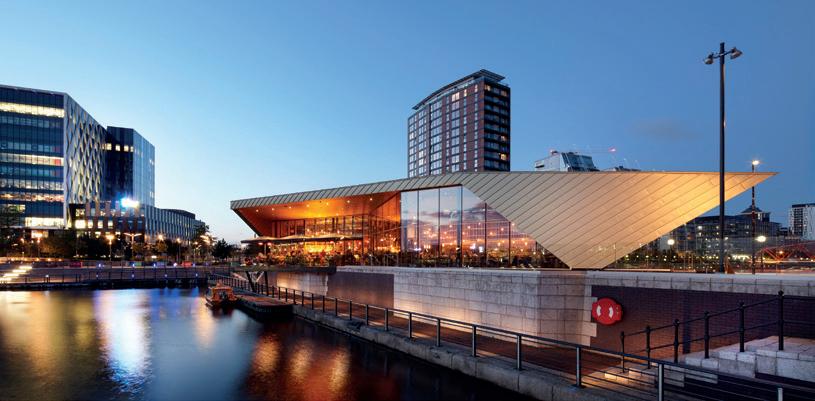
I spent the first half of my career in a practice in London before returning with a young family to Manchester to continue my career with the benefit of wider family support nearby. I worked at BDP, Sheppard Robson and tp bennett before joining DMWR as a Director last year.
Have you always wanted to pursue a career in design?
I was good at art from an early age, gaining a top GCSE pass at the age of 12. There were no architects in the family, but the idea of linking art to a career in architecture stemmed from around this point, and subject choices at school were chosen to support this decision. At this stage, I had formed my own vision of what it would be like to be an architect. To some extent, the reality of being in practice is different. However, the early motivation to create high-quality spaces for people to enjoy is still a fundamental part of my ambitions.
What has been your greatest influence and source of inspiration?
as we focus on approaching the built environment with particular emphasis on sustainability and wellbeing. From public placemaking to private retreats, we need architectural solutions that promote healthy lifestyles for ourselves and conserve the earth’s resources.
What has been your most notable project to date?
There are many I could refer to, but a poignant moment came soon after making the significant mid-career move from London to Manchester. I was given the opportunity to work on HOME, the £20m theatre and arts complex at First Street, backed by Manchester City Council. This new facility replaced the iconic Cornerhouse venue, which I had spent time in during my upbringing. The responsibility I felt in being part of the team delivering the right vehicle for this well-loved arts group in my own city was immense!
Aside from the cultural significance, this project is also the most fascinating I have worked on from a technical point of view. Located adjacent to a railway viaduct, the brief for the theatre required complete acoustic isolation from surrounding internal and external spaces. A boxin-box construction was devised, with a concrete outer skin completely separated from the inner steel frame, which supports the staging, cantilevered seating and counterweight pulley systems for the scenery.
The acute geometric challenges of constrained site access and a very tight building footprint, and the requirement to achieve a 500-capacity theatre with optimum sightlines to all seats, made for a fascinating project experience that has equipped me with the valuable knowledge of being able to ‘read’ the design of other theatre buildings when I visit them.
How do you approach your projects?
www.dmwr.co.uk
As I gained exposure to notable architectural movements during the course of my education, I was drawn to the principles of Scandinavian design with its mix of minimalism, functionalism and connection to the natural world. These factors are of increasing relevance today
The vision for any project is the key driver. Grasping this vision and keeping a clear view of this throughout the process is key to measuring the success of the outcome. This requires some resilience. Conveying the client’s brief successfully in a visual format to achieve buy-in is the primary challenge for the architect, but this enables the creative engagement that brings the project to life.
FC&A – JUNE – 2023 12
INDUSTRY UPDATES
DMWR ARCHITECTS
IS A DIRECTOR OF DMWR ARCHITECTS
The Alchemist. ©Andrew Wall.
Maintaining fidelity to the vision throughout the process is a significant challenge when negotiating hurdles such as budget, programme and supply chain. But this enables a secondary form of creative engagement, which is equally stimulating, to find ways around the hurdles to encompass all of the constraints of the process without compromising the original aspirations of the brief. As architects, we need to stay strong!
What do you think is the greatest challenge for designing in sustainability?

At a very high level, this would be the unification of approaches to ensure the common goal of reducing the impact of human life on the planet.
This approach needs to be achieved at a global level and then applied at a local level, respecting cultural significance, through responsible methods of construction and appropriate use of materials and processes.
We are facing considerable challenges in terms of financial resources needed for positive outcomes and the restricted timescales required to land the message in the right way to impact change.
What is your favourite building and why?
One building that had an early impact on my appreciation of architecture is the Royal Northern College of Music in Manchester (pre-modifications in the late 1990s) built between 1968 and 1973 by architects Bickerdike, Allen, Rich and Partners.
I undertook music lessons here as a child, and the uncompromising Modernist concrete form, with boxin-box performance spaces linked by generous circulation areas bathed in natural daylight, resonated with me long before I had the vocabulary to articulate my reactions to an architectural form such as this.
What do you think is the greatest challenge for architects today?
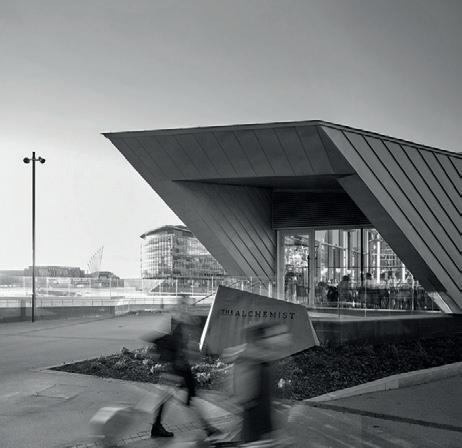
We face many challenges in relation to environmental issues, but there are ways to achieve positive outcomes from what we initially perceive as hurdles.
Balancing our responsibilities towards the environment with our duties towards clients means responding to climate change through new and innovative ways, e.g. developing new methods of recycling materials or considering the adaptive reuse of existing buildings. As architects, we are able to identify unseen solutions, such as creating new typologies to enhance placemaking and social value.
What do you think is the greatest challenge for architecture students?
Undoubtedly, this must be the costs associated with studying and qualifying versus remuneration prospects in practice. There are proposed changes to the current education route under consideration. Hopefully, the outcome of these will give more weight to apprenticeship routes with a diverse offer enabling students to gain exposure to specialist areas, such as MMC, ESG and AI, to equip the next generation with the skills the profession needs in order to face the future.
What advice would you give to newly-qualified architects?
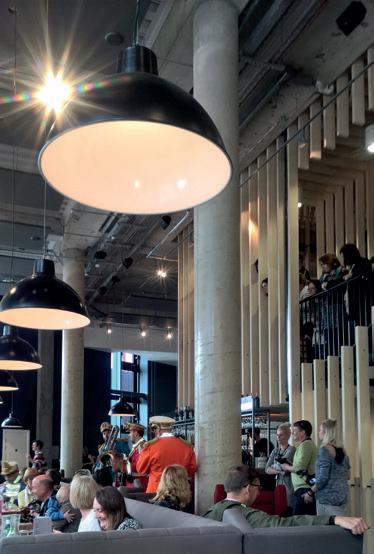
Decide on your strategy for gaining experience. Would it benefit you more at this stage to take full responsibility for a smaller building on a shorter programme or join a larger team to contribute to, and benefit from, exposure to some of the complexities of a larger commercial project? There is no right or wrong answer to this, but it’s good to be clear about identifying the right vehicle to support your growth.
What can we expect to see from you over the next year?
We are building the practice here in Manchester and have some good opportunities to make an impact on the local market. We will be completing the construction of a 23-storey, 548bed PBSA scheme in Leeds and progressing a number of similar projects. Watch this space!
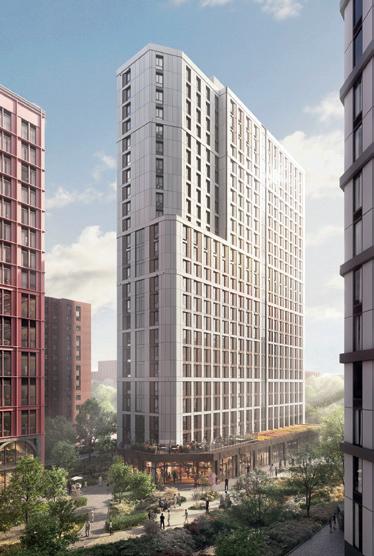
FC&A – JUNE – 2023 13 INDUSTRY UPDATES
The Alchemist. ©Andrew Wall.
The 23-storey, 548-bed PBSA scheme in Leeds
HOME, the £20m theatre and arts complex at First Street
The Alchemist. ©Daniel Hopkinson.
ASIF KHAN AND THEASTER GATES UNVEIL PLANS FOR CANNING DOCK TRANSFORMATION


As part of the Waterfront Transformation Project, National Museums Liverpool is inviting members of the public to view preliminary plans of how the public space at Canning Dock will be transformed, which has been designed by Architect Asif Khan and Artist Theaster Gates.
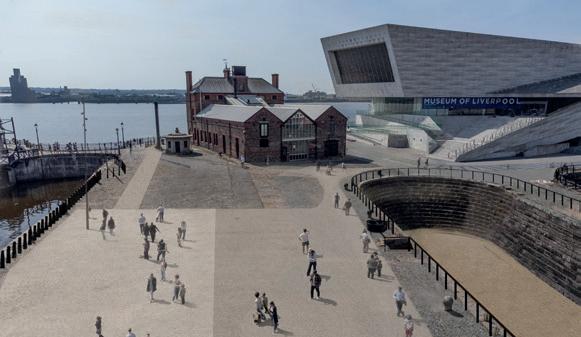
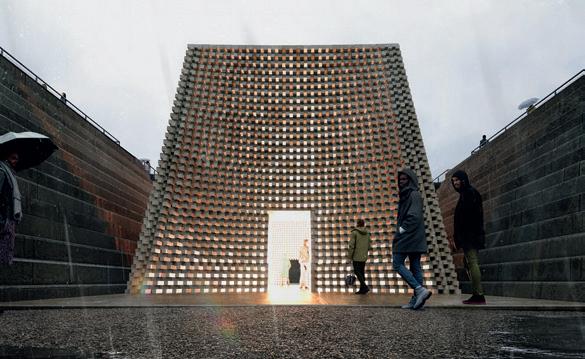
Th e plans for the site, which include the two dry docks (the oldest visible part of the Liverpool Docks), were presented by the project team at the Museum of Liverpool in April.
T he plans consider how the public space can better serve the community by linking to surrounding museums, providing access, inclusion and delight for new audiences while communicating with the past in a new and powerful way. Taking in key landmarks, Khan and Gates are leading the design through a series of co-produced methods with community partners: 20 Stories High, Squash and Writing on the Wall.
The proposed plans include:
1 Introducing a pedestrian footbridge
2. Overall enhancement of the public realm
3. South Dry Dock experience.
T he Canning Dock Project will respond to the unique history of the area, looking at ways to engage people with the history of the Liverpool waterfront in the public realm. Compelling interventions speak to the long history of the place, its pivotal
role in transatlantic slavery and its centrality to the Liverpool docks.
With plans to reactivate and re-energise the public realm as a space of education and recreation, there is an opportunity to transform it into a space that welcomes you into the many stories of the waterfront.
L iz Stewart, Canning Dock Lead for National Museums Liverpool, comments: “This is such a transformational project: a once-in-a-lifetime opportunity. Working with local community arts organisations, we have a unique chance to really enhance people’s experience of this space. As well as creating an overall cohesive visitor experience, we’re determined to truly represent the profound historic significance of the site.
“The dry docks and quaysides have such a powerful heritage narrative, and throughout the process of co-production, we’ve ensured the feedback and ideas coming directly from our communities are integrated into designs. There is such a long way to go in this process, but we hope through the public consultation, further feedback will help to inform the ongoing design development.”
FC&A – JUNE – 2023 14 THE CANNING DOCK PROJECT, ASIF KHAN & THEASTER GATES
ASIF KHAN & THEASTER GATES
All images: ©Asif Khan Studio
IF YOU’RE STILL WITH CUT-IN DESIGNING FAÇADES CAVITY BARRIERS

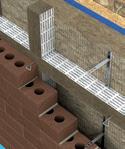





YOU’RE MISSING SOMETHING.
Introducing Rocksilk® RainScreen FFCB.


Protect performance with our new face-fixed cavity barrier solution. Easier to install correctly, it’s the only solution on the market that can be fixed to the face of the sheathing insulation in masonry façades, without needing to cut into it.

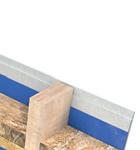
So you can achieve the necessary passive fire protection in your designs, without impacting on energy efficiency. Cut costs, cut waste and cut compromises – not your insulation. knaufinsulation.co.uk


FC&A – JUNE – 2023 15
T he proposed pedestrian bridge will link the Royal Albert Dock with Canning Quayside, creating a better journey for visitors and enhancing connectivity between the International Slavery Museum, the Maritime Museum, the Museum of Liverpool and the wider waterfront. This will open the site to new journeys and new uses.
P lans will also reveal proposals for the South Dry Dock, collaboratively reimagined by Khan and Gates. It involves creating an unmistakable experience with a space dedicated to contemplation and education. This multi-use space will be a ‘destination’ site that will draw upon voices from across Liverpool and its historic global footprint.
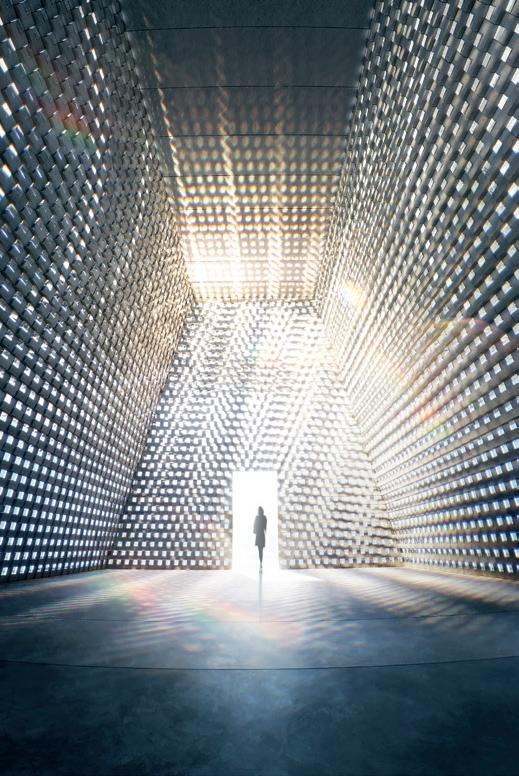


A rchitect, Asif Khan, comments: “I feel privileged to be working on this extraordinary project. To be sharing our design for Canning Dock today with Liverpool, we are also sharing an idea with the world. It is an idea about how complex history can be told, the spaces in which we tell it and the power it has to bring us together.”
A rtist Theaster Gates says: “The opportunity to work on the Canning Docks project has allowed me to connect with the complexity
of Liverpool and its history and to engage that history, knowing that there’s healing for the future. The community of creative organisations and individuals who have worked to make this project possible are the lifeblood of Liverpool. I am honoured to be a part of the national reconciliation happening on this site.”
T he waterfront represents Liverpool’s connection to the past, many stories that continue to be inherited by people around the world today. Through this transformation, the heritage of Canning Dock will be revealed as well as better connecting the surrounding museums: International Slavery Museum, Maritime Museum and Museum of Liverpool.
T his project is funded with a contribution from the Government’s £4.8bn ‘Levelling Up’ fund, which was secured through a bid spearheaded by Liverpool City Council in collaboration with Tate Liverpool. In addition, the pre-development phase of the project has been supported by £120,000 from the Liverpool City Region Combined Authority as part of the Race Equality Programme launched by Metro Mayor Steve Rotheram in 2021.
www.liverpoolmuseums.org.uk/waterfront-transformation-project www.asif-khan.com
www.theastergates.com
FC&A – JUNE – 2023 16
THE CANNING DOCK PROJECT, ASIF KHAN & THEASTER GATES

























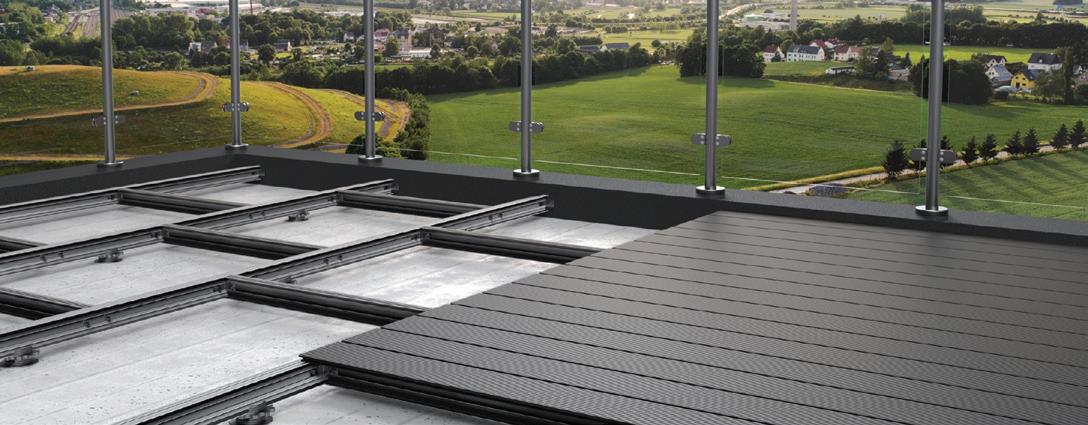



FC&A – JUNE – 2023 17 Unrivalled compliance with proven reliability. Not all connectors are created equal.
balanced performance
Schöck Isokorb®
a com-
system
220078_Anz_IK_Architects Datafile and Housebuilder & Developer_GB_185x129_rz.indd 1 04.02.22 13:00 • A1 & A2fl-s fire rated • Made from structural grade 6063 T6 aluminium • Ideal for high-rise concrete balconies & terraces • Adjustable cradle & deck support system • Long lasting & low maintenance • Lightweight & easy to install • Low surface temperatures Synergised™ Original Aluminium Decking System 01708 39 80 22 sales@brundle.com www.fhbrundle.co.uk Innovative decking solutions...
Perfectly
The
type SK is
plete
thermal break. It is also unique as being the only UK product with all the necessary formal compliances that satisfy the load-bearing and thermal insulation requirements for connecting cantilevered steel balconies to a reinforced concrete slab. www.schoeck.com
BIOPHILIC NEIGHBOURHOOD OF RAMMED-EARTH STRUCTURES
3DELUXE is currently designing a sustainable development on the coastline east of the Dubai Metropolitan Area. This urban oasis extends for over a mile along the Kalba Beach shoreline.
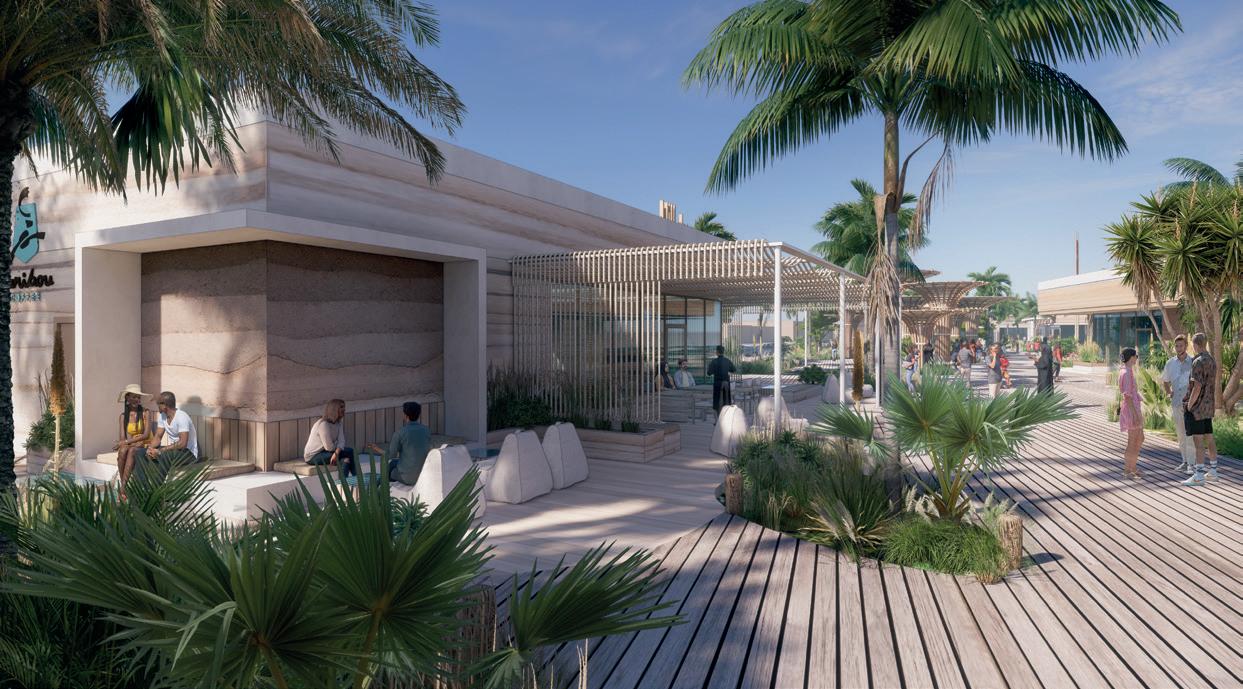
It consists of 15 buildings suited for restaurants, cafes, kiosks and administration, as well as additional public services and a nearby parking area supporting e-mobility. It is embedded in a newly-created biotope of subtropical vegetation and aims to be as carbon reduced in construction and operation as possible. The most visible feature of the building project is the rammed-earth construction.

Architecture of encounters
T he architectural concept of Kalba Beach enables, in an unobtrusive way, an exchange between visitors and natural surroundings. Open facades and spacious outdoor terraces with shading roofs consisting of lively natural rope structures promote direct connectivity to the natural environment and make the stay within the development a serene and peaceful experience.
T he architecture and landscape no longer coexist as two static and isolated concepts. Collectively, they enable social interaction and promote inclusive diversity and coexistence of various
cultures, ex-pats, tourists and locals. A mix of established cafes and restaurant concepts and young new concept ideas that meet the sustainable aspirations of the project will make this emerging ‘culinary district’ a highly attractive place.

Low-carbon building method with a futureproof perspective
T he walls of the commercial buildings are mainly constructed out of rammed-earth components. Being an environmentallyfriendly, strong and extremely aesthetic material, rammed earth provides great potential for low-carbon buildings in the future: rammed-earth structures consist of compressed layers of local materials like sand, gravel and clay plus a stabiliser, resulting in low embodied energy, minimal waste and are mostly reusable after demolition.
T hanks to its archaic expressiveness, rammed earth can be used as an exciting contrast to modern surfaces or concrete. The porous surface of the material also improves room
FC&A – JUNE – 2023 18 KALBA BEACH, 3DELUXE
3DELUXE
All images: ©3DELUXE
acoustics and natural ventilation while maintaining a stable, balanced temperature level. It acts as a thermal storage mass and regulates room humidity. In recent years, rammed earth has become popular amongst environmentally-conscious architects, and the global expertise of applying rammed earth in the construction industry is growing rapidly.
A healthy built environment at the oceanfront



A ll service and administrative buildings in the development will be constructed with sustainable wooden facades, and all walkways and plazas will be made of wooden planks to minimise soil sealing as much as possible. All available space on the roof areas will be equipped with photovoltaic systems, which will provide a significant portion of the energy needs. The irrigation system will use grey water and is designed to maximise efficiency. The waste management will use compost production to nurture the greenery.
New, modern and low tech
Working with the traditional construction method of rammed earth, 3DELUXE is creating interesting new aesthetics by layering various earth tones in the compacted walls – a way to explore new combinations with contemporary materials and techniques, giving the roughness of the traditional materials a strong and modern appeal. The individual structure of a rammed-earth wall never appears monotonous, creating interesting layered structures. The
3DELUXE architects gave the buildings a modern appearance by adding contrasting delicate details like wooden inserts, concrete frames and perforated wall panels. Nevertheless, the building designs remain minimalistic, pure and partly raw – Palm Springs, Mid-Century flavour meets modern low-tech style.
Space for local start ups
The eastern coastline of the UAE is more and more transformed into a green and sustainable tourist destination as a relaxed alternative to the busy west coast around Dubai City. According to the developer, Shurooq, the project seeks to promote local entrepreneurship by prioritising the creation of business opportunities, particularly for the region’s youth. We can, therefore, look forward to seeing new and interesting gastronomic concepts emerging at Kalba Beach in the near future.
Background of the project
The project is being developed by Sharjah investment and developing authority, Shurooq. Construction will start this summer, and opening is planned for mid 2024. In recent years, 3DELUXE has completed multiple award-winning projects within the Emirates (Al Noor Island, Butterfly Pavilion, Al Heera Beach) and is currently working on three new and exciting projects along the eastern coastline of the UAE.
FC&A – JUNE – 2023 19 KALBA BEACH, 3DELUXE
www.3deluxe.de
HELPED DEAL WITH IT
Sustainable buildings cost less to run, have greater market value, support higher rents and significantly improve occupiers’ quality of life. And yet not enough architecture firms design sustainably. You may ask yourself why this is. As with many things in life, it all boils down to incentives, says Hugh McEvoy, Sustainability Lead for Trimble – the parent company of SketchUp.

Fro m my experience working in this industry for a long time now, most architects desire to build sustainably. However, architects are ultimately hired to produce a drawing set (i.e. the design to pass to the next company in the chain). Architects are motivated to win work by delivering great designs that meet the owner’s requirements while being cost competitive and yet profitable. The operating margin of most architecture firms is relatively low, which demotivates such firms from putting substantial effort into sustainable design unless the client pays for it. Furthermore, their customers (the building owners) care very much about the capital cost of the building, which, therefore, drives a lot of the architectural decision making. Note, too, that architects neither pay for the building nor occupy it – so their direct financial upside of a more sustainable building is low.
C ontractor margins are also low in percentage terms. The tender process motivates contractors to deliver aggressive quotes. In order to maintain profitability, they then rigorously cost optimise the project –while, of course, staying within the contract
and regulations. Depending on how cost optimisation is performed, it can negatively affect operating costs while also compromising architectural features. We’ve encountered contractors with working methods that don’t achieve the best sustainability outcomes. Finally, contractors are not (typically) building occupiers, so they are not directly incentivised by lower operating costs.
P roperty owners have to choose a project’s design (they are paying for it), but a belief that sustainable buildings are more expensive to build drives caution about requiring sustainable designs.

F inally, consider the occupier. Unless they are also the owner, the occupier doesn’t design the building, pay for the building or construct it, but they care a lot about operating costs and occupant comfort.
I n short, the incentives point every which way. But owners are the most important in driving sustainable design. Architects can provide a major benefit to owners, showing that making smart, costeffective decisions enables sustainable design while making financial sense and enhancing the occupant experience.
FC&A – JUNE – 2023 20
VOICE OF THE INDUSTRY
HUGH MCEVOY IS THE SUSTAINABILITY LEAD FOR TRIMBLE – THE PARENT COMPANY OF SKETCHUP
TRIMBLE
THE COST OF SUSTAINABLE BUILDINGS IS A DESIGN PROBLEM – IT’S TIME ARCHITECTS
Photo by Daniel McCullough on Unsplash
The problem of cost optimising in isolation

I mentioned cost optimisation earlier. This happens at multiple points, including during the conceptual and detailed design and after the design is with the contractor. Many cost assessments consider building elements (e.g. windows and HVAC systems) individually rather than as connected systems. This risks ignoring how these elements interact to deliver the final experience.
For example, a building’s facade and the HVAC system interact in complex ways. A well-designed facade might be more expensive than a less sophisticated one. Still, it can substantially reduce peak energy needs (heating and/or cooling) and, therefore, reduce HVAC size requirements, operating costs and emissions. HVAC systems can cost a substantial proportion of a building’s construction cost and contribute hugely to emissions, so there are gains to be had. However, replacing that ‘fancy’ facade with a cheaper option, independently of considering the wider system, may result in a cheaper facade but a more expensive (to buy and run) HVAC system.
I n brief, cost-optimising elements in isolation can compromise a building’s sustainability. Fortunately, architects are well positioned to articulate the value (aesthetic, performance, whatever metrics the owner values) of their design recommendations so that great ideas don’t get optimised away. Showing performance benefits makes choices easier to justify to the client.
Architects have less agency over the contractor, but they can – and should – ensure that the proposed design clearly specifies the performance characteristics of a building and the relationships between the different elements so that those requirements are successfully met. This makes it more likely that cost decisions will protect sustainability benefits.
Fortunately, technology already exists to allow architects to calculate the interactions between the different building elements accurately. And once they’ve calculated it, they may say: “Hang on a minute, we can save ourselves money on windows and, in exchange,
pay four times that on the air conditioning system. No thank you.” At that point, they’ve made a choice that makes financial sense while enhancing building performance.
A careful approach to design strategies
I n my view, the best way to get a truly sustainable design outcome is to have architects and engineers working collaboratively right from the start. A building’s operational performance is too important for architects to leave it to the engineers – who, historically, are only engaged later – when it’s hard to make big changes that might have big benefits.
S oftware enables architects to execute performance analysis early and explore different design strategies quickly. Performance becomes a design input rather than an output, and the performance estimates will typically be very accurate. This iterative, data-driven approach to design helps designers explore different ideas quickly and enables the final design to exhibit reduced energy use, lower running costs and lower carbon emissions, as well as being more appealing to a potential buyer or tenant.
Being realistic about expected occupancy and resisting over specifying the HVAC system ‘just in case’ also helps. Bigger HVAC systems cost more, occupy more of the building and are less likely to operate in their ‘sweet spot’, so they incur higher operating costs. Software can help both engineers and architects understand HVAC needs, even in conceptual design.
I n summary, energy, daylight and climate analysis software provides architects with the necessary information to determine the best approach to maximise both a building’s appeal and its sustainability goals.

P rofessionals are able to test different design ideas for environmental performance –such as energy use, occupant thermal comfort, use of natural daylighting and optimum HVAC system size – before the detailed design gets underway. These early insights will help the project stay true to its goals and achieve a good final outcome while also reducing waste.
www.sketchup.com
FC&A – JUNE – 2023 21 VOICE OF THE INDUSTRY
Photo by Ricardo Gomez Angel on Unsplash
Photo by Silvia Brazzoduro on Unsplash
THE GREEN BELT: REDUCTION OR EXPANSION?
When Keir Starmer proposed that the green belt should be built on and, not only that but house prices would fall as a result, some were quick to determine that ‘political suicide’ had been committed. But others saw it as a much-needed breath of fresh air in an otherwise very stagnant debate about planning and housing delivery, says Ian Barnett, National Land Director at Leaders Romans Group (LRG).
To engage in a sensible discussion on the green belt, the context must be fully understood. We must move away from images of ‘concreting all over the green belt’ and look again at what the green belt actually is. As Starmer quite accurately pointed out, much of it isn’t even green: contrary to a widely-held belief that the green belt is a bucolic ring of verdant countryside open to all, much of it is inaccessible and/or preserves and protects unattractive edge-of-settlement brownfield sites – those which have the potential for sustainable development.
As for ‘concrete’, the idea that housing developments are primarily ‘grey’ may have been the case almost 70 years ago when the green belt was introduced, but it is not true today. As a result of changes in approaches to development today, new communities have the potential to be attractive, primarily ‘green’ spaces, which significantly boost both the aesthetic and biodiverse qualities of the land.
S tarmer’s speech was going so well until he mentioned giving local people "the power to decide where new
homes are built". In principle, wellconsidered input to help create new communities that respond sensitively to local objectives is helpful. But strategic planning is extremely complex and, as we have seen recently, can be derailed, to the detriment of many, when dominated by subjective, unrepresentative and negative sentiment from local residents.
If Starmer is to make the bold move of substantially increasing housing delivery, he must appreciate that the planning framework is by far the best system through which to deliver new homes. The UK has more tiers of Government than most. Each should be given powers appropriate to its size and position in the administrative hierarchy. On this basis, we would see some form of macro-spatial plan, led by national Government, a system of regional planning such as that which the last Labour Government introduced, and a limited but still useful role for neighbourhood forums.
N eighbourhood Planning has a role to play in advising on details such as materials choices and the provision
of local amenities, but it should not override or conflict with Government policy. The current Government’s Design Codes and other aspects of localism may have been well intentioned (if only in allowing local residents a greater sense of involvement), but the flipside is that they introduce a complex layer of bureaucracy and all too frequently clash with planning policy, resulting in delays and stagnation.
I t is important to note that a review of the green belt does not necessarily mean a reduction in the green belt. To gain political and public support, the green belt needs to be reframed on the basis of expansion. Since 1955 when the green belt was introduced, the UK population has grown from 51,063,902 to 68,497,907.
T he housing crisis demonstrates a desperate need for sustainable new settlements. But the good news is that it is possible to both deliver more homes and also expand the green belt, simply through an up-to-date review.


FC&A – JUNE – 2023 22
LEGAL & BUSINESS
www.lrg.co.uk
LEADERS ROMANS GROUP (LRG)
IAN BARNETT IS NATIONAL LAND DIRECTOR AT LEADERS ROMANS GROUP (LRG), WHERE HE WORKS CLOSELY WITH LRG’S PLANNING AND DESIGN CONSULTANCY, BOYER.
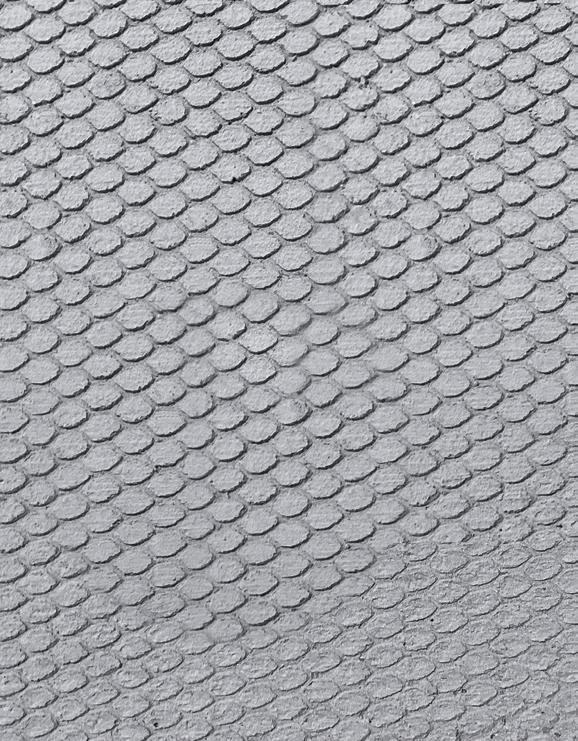

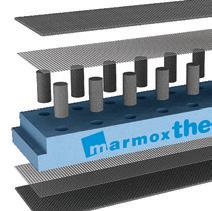


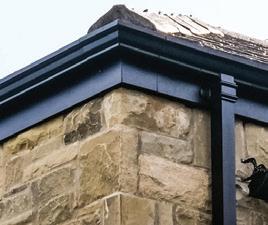
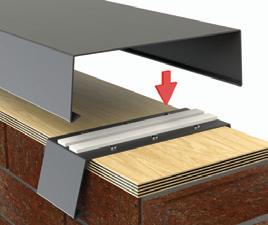
FC&A – JUNE – 2023 23 www.marmox.co.uk 01634 835290 sales@marmox.co.uk Epoxy-Concrete Columns Supports up to 3 stories plus a roof! Low Thermal Conductivity (0.050W/mK) Guaranteed Low Ψ Values Ultra-High Strength (9.0N/mm2) Unaffected by Moisture
for the
of
15% of a buildings heat gets lost through the wall/floor junction Thermoblocks can reduce that loss to just 1% Marmox Jun 2023 (FC&A).indd 1 24/05/2023 14:08:15 A rainwater system to suit your plans and your budget Traditional and modern gutters, pipes and hoppers come in a comprehensive range of aesthetic styles, materials and colours to suit all buildings and budgets. For more information please call 0113 279 5854 or email info@rainguard.co.uk www.rainguard.co.uk XL ALUMINIUM Squareline ALUMINIUM FASCIA, SOFFITS & COPING
Thermal insulation block
base
walls
FROM A TO GEN Z: DESIGNING BETTER WORKSPACES FOR EVERYONE


Do you remember how you felt during your first months in an office job? asks Velimira Drummer, Interior Leader, Associate and Senior Architect at Stantec. Getting to know your new coworkers, being brought into an important client meeting for the first time and making professional phone calls while being all too aware your co-workers can hear everything you’re saying. STANTEC
En tering the commercial workspace is often a daunting experience, especially for younger people. However, it can certainly be a positive one as well.
A s architects, we know the best design always puts the needs of occupants first, which is especially true when it comes to office spaces. According to the Office of National Statistics, the average UK citizen will spend more than 84,000 hours working in their lifetime. Remote working has become a permanent part of life, and employees are choosing where to be during those hours based on their personal experiences.
Generation Z, Zoomers, the iGeneration, or whichever term you prefer when referring to those born between the mid-90s and the early 2010s, are mostly those early on in their career journeys, with many entering corporate life for the first time.
Workplace designers need to actively consider this vital demographic as they’re currently expected to represent a third of the global workforce by 2025. As an industry responsible for creating new environments, we must foster the right conditions that will allow their careers to flourish from the start.
Designing for digital natives
T he first step in the process is knowing our audience. This generation grew up with smartphones and tablets in their hands, and, as a result, are some of the most diverse, globallyconnected and socially-conscious people entering corporate life.
Because of this connectivity and the mass sharing of experiences, they know what ‘good’ looks like when it comes to work-life balance and are hyper aware of the importance of health and wellbeing.
FC&A – JUNE – 2023 24 DESIGNING FOR GEN Z
S o, how do we build an office that appeals to and supports this generation?
The good news is that office design is certainly moving in the right direction. No longer are we seeing a prevalence of cubicle farms focused only on boosting productivity. The modern workplace is evolving alongside the needs of every generation that comes through it, with comfort and wellbeing on the increase with every cycle.
Supporting growth
For Generation Z, we need to stop thinking of them as a demographic, and rather as individuals. Everyone has their own way of working, which many organisations are rapidly discovering through behavioural assessments and corporate personality tests. Simultaneously, much more attention is being given to neurodiversity in the workplace to ensure these spaces offer a comfortable and supportive environment.
A ny good office design should prioritise flexibility and adaptability to accommodate differing work styles. One way of doing this well is by creating multi-modal spaces that support multiple purposes and ways of working.

I n smaller offices, we should aim to create flexible multi-modal spaces that can be easily adapted using highlymobile furniture, power technology and space division.
I f space allows, designers should focus on creating a diverse workplace setting for the same reasons, empowering employees to work how, where and when they choose while giving them all the right tools to do the job well.
A more considered approach
T hese tools, however, will be different depending on the office worker. Hypersensitive employees, for example,
prefer more controlled stimuli in their working environments. They are looking for consistent lighting and temperature, dedicated quiet areas for focusing and concentration and options for selfisolation when they need to get their heads down.
O n the other end of the spectrum are hyposensitive workers. These people thrive in environments where they are over-stimulated, preferring colourful spaces, more open office plans where they can get creative and big screens when it comes to presenting and sharing ideas.
T he most important part of creating a diverse workplace is making sure you cater to people at both ends of this spectrum. Every worker, regardless of where they sit on that scale, should have access to suitable environments where they can concentrate, create, collaborate, commune and congregate.
To further support a generation more in tune with its own wellbeing than most, embracing nature and biophilic design is a must. In 2020, Stantec sponsored biophilic design research through the Healthy Building Program at the Harvard T.H. Chan School of Public Health, which found that incorporating natural elements indoors reduces stress and improves creativity. The results showed that biophilic design had consistent positive impacts on physiological stress and blood pressure, especially in open offices.
Working smarter, not harder
Technology and productivity have always gone hand in hand. With Generation Z having grown up in the digital world, making sure they have access to the tools they are used to should be a given. Considering the different types of workers, however, there are always ways of making a building smarter.
H aving a more digitally-connected workspace allows for several benefits. With different people requiring varying levels of stimuli to carry out their roles effectively, having customisable humidity and temperature controls throughout a building can help ensure comfort levels for everyone. This could even be managed through an app that is linked to the building and tertiary features like smart lockers or parking.
N o matter how comfortable or technologically advanced the office is, there will always be widespread demand for hybrid work patterns, and designers need to take this into account. While a traditional workspace has distinct and assigned areas for focus and collaboration, there is now more of a need to be more dynamic in our designs.
Teleworking has replaced a large majority of what were traditionally inperson meetings and helped bridge the gap between those in the office and those working remotely. These virtual interactions in themselves need to be catered for throughout the modern office. By keeping some areas flexible and unassigned, remote workers and virtual interactions can take place where they need to and for whatever reason.
Better design, better experiences
T he transition from academic life to the office can be a difficult and formative one for young people. As architects and designers, we can only do so much to help. But, by making sure that the commercial environments we create are welcoming and considerate of different work styles while supporting wellbeing and connectivity, we can help ensure tomorrow’s leaders have a positive space to develop and grow.
FC&A – JUNE – 2023 25 DESIGNING FOR GEN Z
www.stantec.com
HOW CAN SMART TECH HELP YOU MEET FIRE DOOR REGULATIONS?


Since the Grenfell Tower tragedy, new legislation has been introduced to ensure that fire doors are not only safe at the point of installation but also for the life of the door. Here, FC&A speaks to Richard Kowalski, Technical Manager of the Doors Division at Stairways Midlands – one of the UK’s leading manufacturers of high-quality, high-volume stairways and doors – about the impact of the changes and how new technology is helping maintain the ‘golden thread of information’ for fire doors, from manufacture, throughout installation and into usage.
Fi re doors are an essential component of any building’s passive fire protection system. Designed to prevent the spread of fire and smoke in the event of a fire, they have long been subject to regulations around testing and installation to ensure they’re up to this lifesaving job.
B ut since the Grenfell Tower tragedy, fire safety legislation has been tightened, clarified and enhanced – including that relating to fire doors. The Grenfell Inquiry actually noted that the fire doors in the tower did not, through damage and/or disrepair, act in the way that they should so that they prevent smoke and gases from spreading. So, among the new rules are requirements relating to the ongoing management and maintenance of fire doors to ensure that doesn’t happen again.
STAIRWAYS MIDLANDS
New legislation
From January this year, the Fire Safety (England) Regulations 2022 made it a legal requirement for a designated ‘responsible person’ (usually the property owner or manager) in every multi-occupied residential building in England with storeys over 11m in height to undertake quarterly checks of all fire doors in common spaces, and, on a ‘best-endeavour basis’, undertake annual checks of all flat entrance doors that lead onto a building’s common parts.
T his means inspecting the doors to identify any obvious damage or issues, looking for any alterations or damage to a door’s glazing apertures, checking the door opens and closes properly and that the door closer is sound, assessing gaps around the door frame and that seals and hinges are fitted correctly.
FC&A – JUNE – 2023 26 FIRE PROTECTION & SAFETY
W hen it comes to smaller buildings, the Fire Safety Act 2021 has also clarified that any residential building that contains two or more sets of domestic premises falls within the scope of the Fire Safety Order. This means responsible persons have a duty to put in place general fire precautions, including making sure that all fire doors are capable of providing adequate protection.
Keeping a hold of the golden thread
To be able to inspect and maintain properly, clearly maintaining knowledge and information is key. Last year’s Buildings Safety Act 2022 emphasised this explicitly, setting out the concept of the ‘golden thread of information’ –making sure the information and the steps needed to keep the building and people safe are known now and in the future, with clear lines of responsibility during design, construction, completion and occupation of high-rise buildings.
T he act specifies that a ‘principal accountable person’ has ongoing obligations for monitoring building safety and engaging with residents – the role includes knowing about the fire doors and how they should be specified, fitted and maintained – all key parts of that ‘golden thread’ of safety information.
T hings have been tightened up since Grenfell. There is an understanding across the sector that information must be kept, maintained and referred to. We’ve certainly seen a big increase in the number of people asking us for fire certificates and operation and maintenance information because they know they have to take responsibility and be ready for inspections.
W hile it’s not specified in the legislation, in the case of fire doors, the relevant data that will need to be kept includes the details of the doorset or door and the ironmongery, the fire

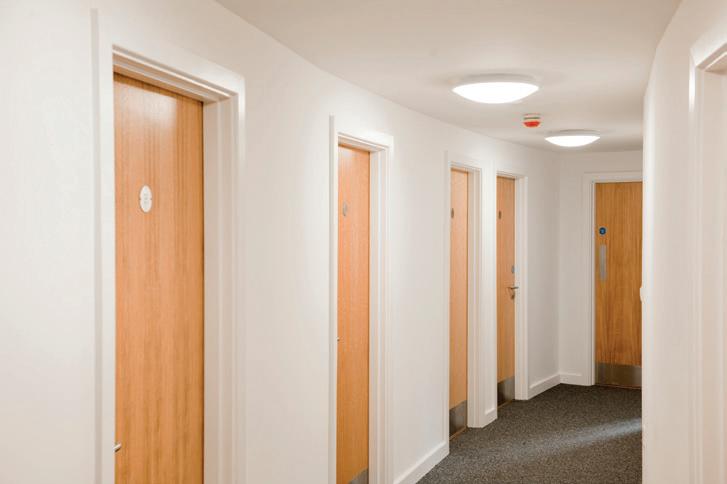
certificate, details of manufacture and third-party certification, and installation and ongoing maintenance records. The Buildings Safety Act also specifies that it should be kept in a digital format.
W hile this level of detail has always been available, it has rarely been accessible. We have always offered operation and maintenance manuals for fire doors. Still, the problem with that is they’re bulky and difficult to store. They tended to be requested as a tick-box exercise at the end of a job – kept in a lever arch folder on a shelf somewhere or a file on somebody’s laptop that then crashes. They were often lost or forgotten about, so even if you had them, nobody referred to them anyway.
T hankfully, there are now a number of products coming to market that offer solutions to the storage problem, from QR codes to smart data pins, with everything easily accessible online.
PinPoint
O ne such smart solution is the door data system, a digital door passport marketed as ‘PinPoint’ by Stairways. This is a data pin, about the size of the end of a pencil, that can be installed in the door and is readable with a smart device.
E ach pin contains a unique code that unlocks the relevant online store of information, managed via an app. That pool of data can be accessed and updated right from manufacture through to installation, and once a building is occupied, it provides the ‘responsible person’ with the full information and history of that fire door.
You can access all the certificates, the operations and maintenance manual, the installation and maintenance information, the warranty for the ironmongery, additional information about the other components and so on, making it easy to safely meet inspection and maintenance requirements for the life of the door.
D uring an inspection, for example, you can refer back to the fire certificate for the acceptable gaps around the door, or if a door needs repair, you can look up the exact part required and the fitting instructions.
T he product has an aftercare feature, so when you do any maintenance, replacing a worn hinge, for example, you can update what’s been done in the app and that will then be stored for future reference. You can even set alerts and reminders for future inspections or just use it as a database.
I n line with ‘the golden thread’ concept, which extends right from design and construction through to occupation, refurbishment and ongoing management of buildings, PinPoint has specific functionality for the installation process, with a useful checklist for the installer and the ability to store photographic evidence along the way.
T he app not only provides access to the fire certificate for the door, which includes specific instructions around the installation, including the right foams and mastics to use, but the fitter can follow steps in the app, saving photos at specific points to demonstrate they have fitted that door properly so at inspection, the inspector doesn’t have to pull the architrave off to check – they can see it’s correct.
A lthough it’s still in its infancy, I think this technology is the future, and PinPoint, in my opinion, is one of the most progressed, useful products on the market. It already has a lot of traction, especially in local authority developments and hospitals. It is incredibly useful at every stage, making compliance with the new legislation and maintaining the golden thread of information as easy as it possibly can be.
FC&A – JUNE – 2023 27 FIRE PROTECTION & SAFETY
www.stairways.co.uk
A EUROPEAN SOLUTION TO THE BRITISH HEAT PUMP HEARTACHE
In the past few years, heat pumps have been increasingly used for heating and cooling in commercial environments as organisations seek out ways to reduce their emissions. Harvesting heat from the air, water or ground, they have the potential to deliver CO 2 savings of up to 70% compared to an electric boiler and up to 65% compared to A-rated gas boilers, says Christian Engelke, Technical Director at Viessmann.
Ho wever, despite their benefits, the take up of the technology in the UK is around the lowest in Europe. That needs to change if we’re to achieve our netzero targets.
O ne of the key issues is the British preference for running heating systems at high temperatures to cover both heating and hot water, which is incompatible with heat pump efficiency. Indeed, it is because they run at such low flow temperatures that heat pumps are so incredibly efficient. The optimum flow temperature for a heat pump is typically between 35 to 55°C for space heating and 25 to 35°C for domestic hot
water (DHW) production (compared to 70 to 80 ° C for a conventional gas-boiler heating and DHW system). However, in relation to the management of legionella growth in hot and cold water systems, the HSE recommends that hot water is stored above 60°C regardless of the heat generator installed. To achieve this from a pure heat pump system is very challenging indeed.
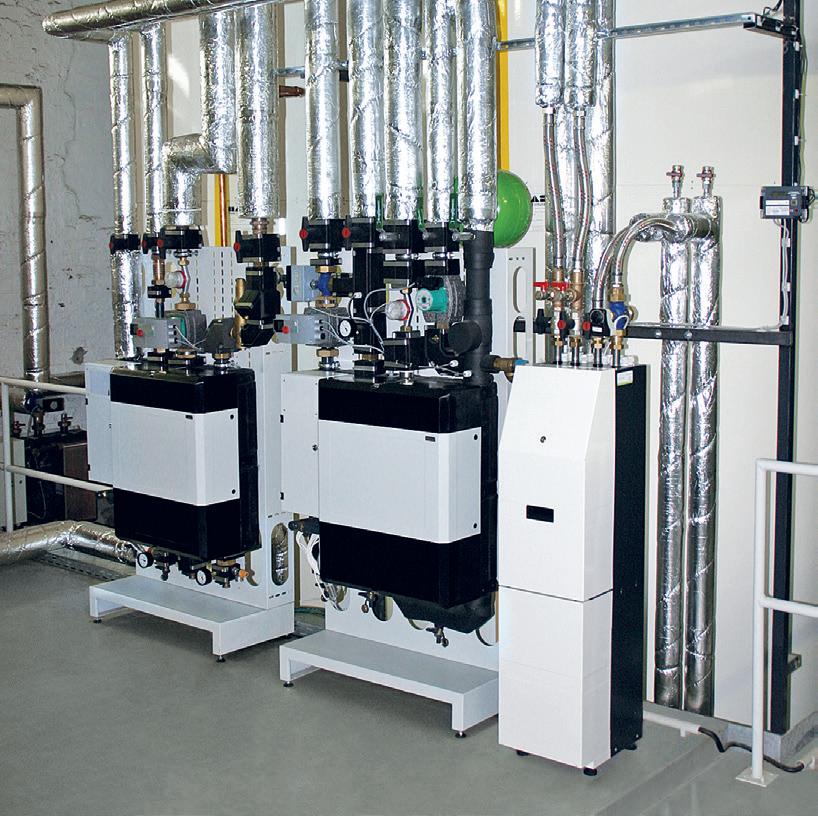
It’s not renewable if it’s hot
R unning a heat pump at double its optimum temperature compromises its efficiency by around 200 to 250%. That means it can
VIESSMANN
no longer be classed as a renewable technology as its Coefficient of Performance (COP) – which should be around 4 or higher if the system is working optimally – is likely to fall well below the required 2.8 needed for renewable status.

I t will also more than double the heat pump’s running cost. For example, a heat pump operating at a constant high temperature with a COP of 2 in a property with an annual energy demand of 200 MWh/ year will cost around £60,000 per year in electricity to run at 60p/kWh. Operating the heat pump at the correct low temperature would reduce the running cost to £29,000,
which is in the same ballpark as a gas boiler. Furthermore, carbon emissions would be around 24 tonnes, compared to 43 tonnes with gas. Given that 60p/kWh is at the lower end of what most of our commercial clients are currently paying for electricity, the difference in outlay is likely to be significantly larger in many cases, making for a rapid ROI.
R unning a heat pump at too high a temperature constantly is not only reducing the efficiency but is also likely to cause maintenance issues and even reduce its lifespan. It’s similar to pumping a bicycle tyre that’s already full; the pump has to put in a lot of effort, consuming a large amount of energy for minimal gain and experiencing significant stress.
So, what’s the solution?
E uropean model
I n most apartment buildings, hotels or student accommodation blocks, about 70 to 80% of the total heating energy requirement is used for space heating and only 20 to 30% for hot water. It, therefore, makes a lot more sense to deal with each requirement optimally instead of raising the space heating temperature unnecessarily high to meet DHW antilegionella needs.
T his is one of those occasions where the UK can look to Europe, where a simple solution to the water temperature dilemma has been in force for some time.
I t is relatively simple and affordable to install a centralised hot water supply
FC&A – JUNE – 2023 28 RENEWABLE TECHNOLOGY
DHW booster heat pump package in a commercial plant room
CHRISTIAN ENGELKE IS THE TECHNICAL DIRECTOR AT VIESSMANN
package that allows a heat pump to run at a low temperature for maximum efficiency while DHW at the perfect temperature is provided on demand. Such a package would comprise a freshwater module and a buffer tank, along with a compact water source booster heat pump. Water at 35°C is boosted to a higher temperature and fed to the buffer vessel for space heating. Meanwhile, a plate heat exchanger provides instant, hygienic DHW on demand, like a combi boiler, but on a larger scale. Since no potable hot water is stored, there is no risk of legionella.
T his approach is flexible and works well with heat networks as well as with any kind of heat generator. It is particularly effective for public buildings, such as schools and hotels, where maintaining a stored water temperature of over 60°C is becoming unviable in the context of soaring, uncapped electricity costs. We are increasingly seeing these types of institutions turning off their heat pumps and going back to gas, which is something we’re keen to prevent.
E ducation needed
T he lack of understanding of how heat pumps operate remains a real barrier to their take up and proper use in the UK, hindering individual organisations and the country as a whole from meeting emissions targets. Heat pumps do offer a genuine and sustainable low-carbon alternative to fossil fuels, but only if we can leave behind our gas-boiler, hot-waterstorage mindset and decouple DHW from space heating.
COMMERCIAL HEATING SYSTEM WITH DHW BOOSTER PACKAGE WHERE A LOW-TEMPERATURE HEAT NETWORK IS THE HEAT SOURCE

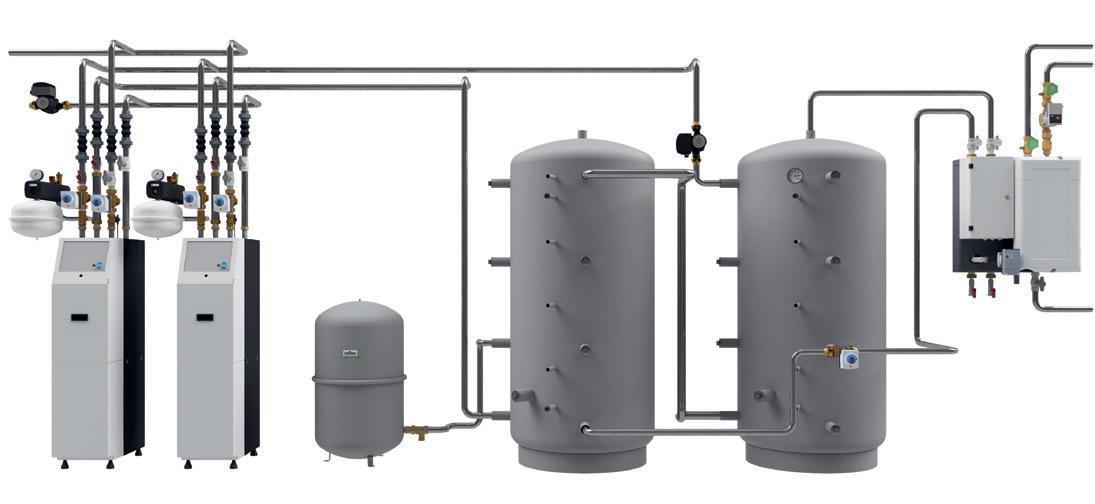
FC&A – JUNE – 2023 29 RENEWABLE TECHNOLOGY
www.viessmann.co.uk Flow temperature Ca. 35 °C Flow temperature >= 50 °C Low temperature heat network Cold water mains inlet Vitotrans 353 DHW booster HPs DHW booster package solution Buffer cylinders COMMERCIAL HEATING SYSTEM WITH DHW BOOSTER PACKAGE

FC&A – JUNE – 2023 30 FLOORS, WALLS & CEILINGS
Photo
THE ACOUSTICS OF MEGABUILDS
In the recent BBC documentary series, The Mayfair Hotel Megabuild, one of the issues encountered on the project was noise from the Tube trains resonating through the building, particularly at basement levels. In this article, Adam Fox, whose company, Mason UK, featured in the documentary, explains why acoustics and vibration are a growing problem for many hotels in London and what can be done about it.

Th e recent BBC documentary series described the renovation of Claridge’s Hotel in London as the “most audacious hotel upgrade ever attempted”. For those involved in this project, it was a challenge and a privilege. However, from an acoustics point of view, the challenge we encountered here is one that many hotels across the capital face.

A s part of the hotel upgrade, a new five-storey mega basement was created. The documentary shows how during the construction process Norman McKibbin, Construction Director at the Maybourne Group, discovered that they could hear the hum of Tube trains at the basement level. As Claridge’s sits between three different underground lines, faint vibrations from the tracks 200m away were carried through the ground and then amplified by the new basement structure.
T he basement was intended to include silent treatment rooms, where residents would receive massage therapy and enjoy a luxury spa. Ensuring that no noise disturbed this environment was, therefore, non negotiable. Norman subsequently hired a team of acoustic and vibration engineers, and that is where we entered the story.
Box-in-box solutions
T he solution to the vibration problem was a box-in-box construction, which the Mayfair Hotel Megabuild described as a “room within a room”. Each inner room was surrounded by acoustic insulation and attached to the existing room with spring or rubber isolators that absorb the vibration and prevent the sound from travelling.
Although few projects can rival Claridge’s refurbishment for prestige, box-in-box constructions are commonly used for these purposes. The key component is a floating floor, the design of which is determined by the level of isolation required. A jack-up floating floor creates a floating concrete slab supported at regular intervals by either rubber or spring mounts to create an air gap underneath.
Walls can be isolated, either by being built on a floating floor or specially-designed wall plates. The box-in-box structure is complete with an acoustic ceiling or lid. Acoustic ceilings are generally supported on drop rods on acoustics hangers; again, rubber or springs are used.
Box-in-box constructions and the acoustic products they require are found in many types of buildings aside from hotels, including theatres, cinemas and healthcare facilities. However, there is a growing demand for this type of solution as many developers and contractors require excavating basement levels. In London, this often brings the structure closer to the main source of vibration, underground Tube tunnels.
G etting the installation right requires experienced engineers and high-quality engineering products. On occasion, it will be necessary to provide bespoke products to deal with additional challenges like space requirements that were not anticipated in a specification. Getting it right the first time is essential, as retrofitting a solution is prohibitively costly and can cause reputational damage, especially in a luxury development.
FC&A – JUNE – 2023 31
FLOORS, WALLS & CEILINGS
MASON UK
Photo by Samuel Regan-Asante on Unsplash
Photo by Giammarco Boscaro on Unsplash
www.mason-uk.co.uk
FOCUSING ON SUCCESSFUL INFECTION CONTROL
explores the essential role contract fabrics have in assisting architects and designers in successfully minimising the spread of viruses and bacteria throughout commercial settings without having to compromise on aesthetics.

Catherine Seville-Clare, Group Customer Experience Manager at
Ov er the last three years, mitigating the spread of coronavirus throughout commercial and public sector applications has been a leading priority. However, as individuals continue to return to healthcare, education, workspace, hospitality and retail spaces, the importance of reducing the spread of coronavirus and other bacteria, viruses, fungi and parasites that cause a wider range of infections continues to be a central focus.
T his includes infections such as norovirus, with current cases in the UK reaching the highest level in a decade. The latest national UK Health Security Agency (UKHSA) surveillance data evidenced laboratory reports of norovirus were 77% higher than the five-season average for the same period prior to the coronavirus pandemic*.
T he majority of outbreaks caused by norovirus continued to be reported in care home settings, whilst outbreaks in educational settings, including nurseries and other early years settings, also rose
to pre-pandemic levels, with mass cases being reported in nurseries and other early years environments.
A s norovirus and other infections caused by micro-organisms spread easily through contact with an individual who has the virus or with contaminated soft and hard surfaces, the specification of contract fabrics for commercial and public sector applications that contain antimicrobial properties is essential for achieving successful infection control.
Key contract fabric considerations
B y selecting upholstery and drapery that features antimicrobial properties that have been applied at the point of manufacturing, architects and designers can achieve the highest standards of hygiene across all soft surfaces, such as chairs and curtains, that are regularly touched by multiple individuals.

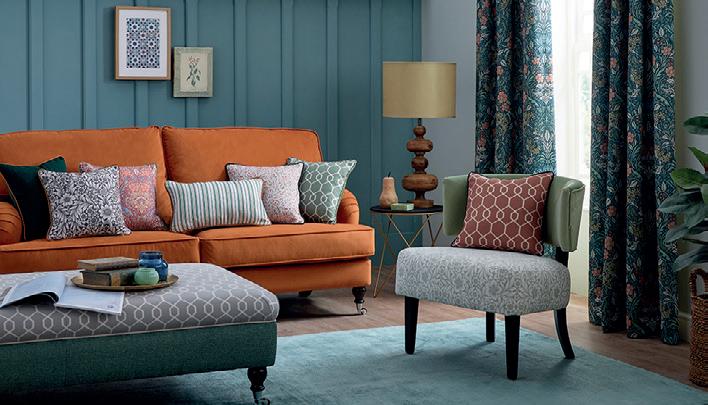
W hen considering contract fabrics, professionals should choose products that feature fast-acting antimicrobial technologies that are applied via
PANAZ
a method that creates a covalent bond with the fabric. This durable and safe-to-use technology provides nanotechnology-based protection that fights against a broad spectrum of bacteria, fungi, viruses and parasites, including coronavirus, MRSA, C.diff spore and norovirus.
A s the antimicrobial properties are applied at the point of manufacture, there is no change in the colour or texture of the finished fabric, which can potentially be caused by some topical after-market technologies.
U nlike other types of treatments, this type of technology attracts the virus and bacteria and instantly kills on contact by piercing the cell wall. As a result, it doesn’t leech into the environment, meaning it is active for the lifetime of the fabric and does not deplete in potency, even in high-traffic areas, such as hotel lobbies and bedrooms.
T he impact of these types of technologies on the environment is also something to consider. Whilst some
FC&A – JUNE – 2023 32 INFECTION CONTROL
Panaz,
traditional antimicrobials tend to contain heavy metals, such as silver and copper, the latest advancements are utilising waterbased technologies that are safe for both the environment and the individuals coming into contact with the fabrics.
Ensuring enhanced longevity
W hen specifying contract fabrics for commercial and public sector applications that undergo rigorous cleaning routines as part of infection control protocols, it’s important that architects and designers consider the fabric's capability to withstand regular contact with cleaning products.
For communal areas, such as waiting rooms, lobbies and food service areas, professionals should consider faux leather options, such as vinyl, as they are low maintenance and easy to clean. Whilst many of these types of fabrics struggle with the tough cleaning regimes and have a poor reputation for delaminating and creating sticky, hard or cracked surfaces, the latest industry advancements have led to the creation of a protective coating that mitigates the susceptibility of vinyl fabrics against cleaning products to create a more resilient and durable finish.
In order to achieve high standards of performance and longevity, architects and designers should ensure the fabric has been independently abrasion tested to contract standards by the Martindale Rubs protocols, which is an industry-recognised standard that measures the fabrics’ abrasion resistance to determine its resilience against everyday wear and tear. The standard is usually 100,000 rubs, but many highperformance faux leathers and vinyls withstand in excess of 750,000 Martindale rubs.
Achieving style and substance
W hen selecting contract fabrics for commercial applications that provide superior levels of infection control, architects shouldn’t have to compromise on aesthetics.
C hoosing faux leathers that are available in a wide range of colourways for upholstery enables architects to successfully achieve the highest standards of infection control and longevity whilst also providing effective backdrops for accessories, such as cushions and throws, that can feature more impactful and on-trend designs and colour stories.

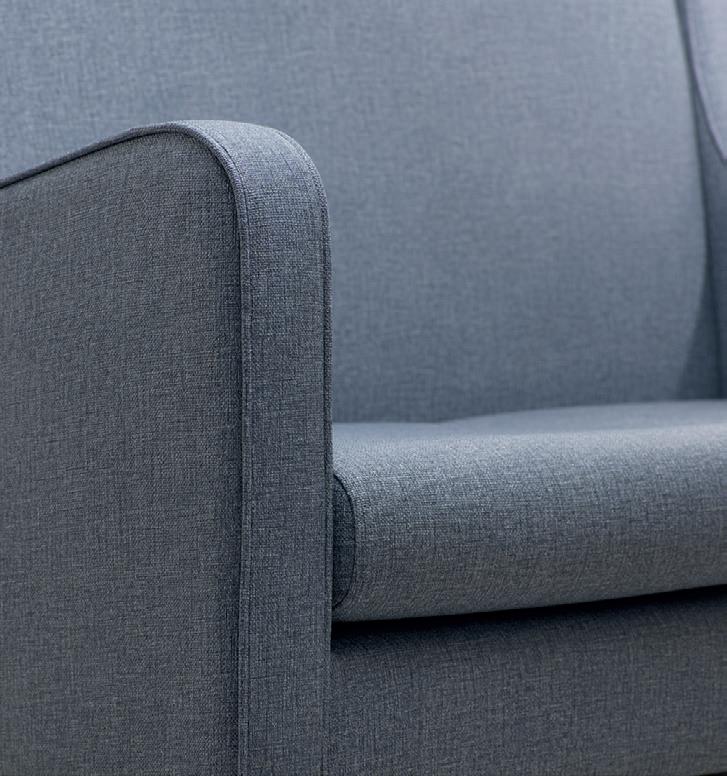
B y working with a manufacturer that not only offers an extensive range of faux leathers and vinyls but also offers a comprehensive range of digital print designs that are available across a variety of high-performance antimicrobial basecloths, architects can achieve the highest possible levels of infection control, whilst also creating an impactful and engaging interior.
V isit the below website to view Panaz’s latest collections, or email samples@panaz. co.uk to order your free samples.
www.panaz.com
FOOTNOTE:
*https://www.gov.uk/government/news/norovirus-casesincrease-significantly-in-england
FC&A – JUNE – 2023 33 INFECTION CONTROL
BUILD FOCUS:
HIGH-RISE BUILDINGS
MEETING BUILDING REGULATIONS FOR FIRE SAFETY

June 2023 marks one year since the publication of the new amended Part B of the Building Regulations, which came into force in England on 1st December 2022. Architects designing tall residential buildings should be aware that it is now a requirement that evacuation alert systems be fitted in new, high-rise residential buildings over 18m.
Si nce the Grenfell Tower tragedy, there have been many years of uncertainty regarding fire-safety guidance for high-rise residential buildings. This uncertainty made it a challenging environment to build tall buildings. However, during the last year, we have started to see some clarity following the publication of the amended Approved Document B (Fire Safety) of the Building Regulations on 1st June 2022.
A pproved Document B of the Building Regulations was updated to improve fire safety in high-rise residential buildings. The Grenfell Inquiry found that Building Regulations were deficient in certain areas, and that evacuation of the building was hindered by the lack of an evacuation plan, as well as some of the decisions made and features of the building itself.
The inquiry highlighted that the ‘stay put’ policy at Grenfell should have been backed up with a plan B that went further than the fire and rescue service knocking on doors. Recommendations from the inquiry included that both existing and new-build high-rise residential buildings be equipped with evacuation alert systems for use by the fire and rescue service. This led to the creation of BS 8629 in 2019, a code of practice for the design, installation, commissioning and maintenance of evacuation alert systems. This code of practice is now cited in the updated Part B of the Building Regulations, which requires evacuation alert systems that adhere to BS 8629 to be installed in all newbuild residential blocks over 18m in England. This should give residents in these buildings reassurance that if they need to leave the building in a fire, the instruction will be communicated clearly and safely.

Evacuation alert systems
T he BS 8629 guidance states that an evacuation alert control system should be installed where a ‘stay put’ policy is in force so that when there needs to be a change in evacuation strategy during an incident, the fire and rescue service is able to inform residents of this change quickly and easily. With a BS 8629 system, evacuation is controlled and targeted floor by floor according to the magnitude and location of the fire enabling the fire and rescue service to evacuate specific areas of the building effectively. These systems also help ensure staircases are not overwhelmed.
T he system must also be completely independent of the fire system, as well as from other building management systems and apparatus, such as lifts, gas valves, air conditioning and smoke
FC&A – JUNE – 2023 34
BUILD FOCUS: HIGH-RISE BUILDINGS
ADVANCED
KEN BULLOCK IS THE BUSINESS DEVELOPMENT MANAGER – EMERGENCY EVACUATION SYSTEMS AT ADVANCED
Ken Bullock, Business Development Manager – Emergency Evacuation Systems at Advanced, focuses on the updated Part B of the Building Regulations and how it affects tall buildings.
©Shutterstock
control systems. Furthermore, access to an evacuation alert system should be via a patented key only – exclusive to the fire and rescue service – and must be clearly marked ‘for fire and rescue service use only’.
A dvanced was at the forefront of the development of a bespoke BS 8629 solution and the first to market with an evacuation alert system. The EvacGo is designed as an easy way to meet BS 8629 and offers peace of mind to those responsible for a building that they are complying with the new Building Regulations. In addition, Advanced is currently one of a handful of manufacturers to offer an evacuation alert system housed within a box specially designed by Gerda Security to meet the recommended stringent antitamper standards.
BS 8629 states that the evacuation system must include evacuation alert control and indicating equipment, along with audio and/or visual alarm devices in each apartment, providing clear evacuation signals to building occupants. Most importantly, any compliant system must be

simple and intuitive so that it can provide straightforward support to fire brigade personnel coordinating the evacuation of a high-rise residential building.

What’s next?
T he Building Safety Act names HSE as the new Building Safety Regulator in England and, as such, will enforce compliance with the Building Regulations. The Building Safety Act will place formal responsibilities on those involved in the design and construction of any buildings to ensure compliance with Building Regulations and will give the regulator greater powers to prosecute for non compliance. It will be the duty of the people responsible for a building to put in place and maintain a golden thread of information, with their responsibility continuing for the life of the building.
Amended Part B is designed to meet recommendations from Phase One of the Grenfell Tower Inquiry. However, since the inquiry also recommends evacuation alert systems for high-rise residential buildings “already in existence1”, further regulation

may follow. This would be welcomed by the industry. At Advanced, we feel installation of evacuation alert systems should be mandated following a risk-based approach since the risk for occupants might be just as real at 10m as it is at 11 or 18m.
T he changes to the Building Regulations have big implications for the people designing, installing or specifying evacuation alert systems, so it’s essential to be up to date on the changes. However, the current amended Part B of the Building Regulations is not the end of the quest for improved fire safety. Most recently, an amendment to BS 8629 was published in March 2023 – BS 8629+A1: 2023, as a result of the changes to the Building Regulations. It is vital architects keep abreast of the latest Building Regulations. Advanced runs a number of CPDs to keep delegates informed of the latest regulations.
FOOTNOTE:
1Grenfell Tower Inquiry Phase 1 Report, Vol 4, June 2017, Page 777 section 33.22d. http://bit.ly/3G9AfZY
FC&A – JUNE – 2023 35 BUILD FOCUS: HIGH-RISE BUILDINGS
www.advancedco.com
©Shutterstock
©Shutterstock
©iStock
STRENGTHENING SUSTAINABILITY AND AESTHETICS AT IRELAND’S LARGEST URBAN DEVELOPMENT
Gareth Hastings, Account Manager for Sto, discusses the specification and installation of specialist facade products for residential schemes at Ireland’s largest urban development.
Located on a 360-hectare site to the south of Dublin, Cherrywood has been driven forward by global real estate group Hines and its joint venture partner, APG Asset Management, over the past seven years. When complete, it is expected to serve a population of 30,000 people, offering more than 9000 new homes, six schools, three parks and leisure facilities.
Henry J Lyons Architects designed the apartment blocks forming part of the first and second phases of residential construction at Cherrywood. Now complete, the first phase comprises 431 homes divided into two equally-sized blocks. The second phase consists of 520 units spread across three blocks and is due to be completed in autumn 2023.
Creating a new urban space
T he facades have been designed to knit into the city’s tradition of brick facades and well-proportioned windows. A palette of aluminium, render and bricks bring warmth and familiarity to these elevations, while contemporary metal and glass facades bring daylight and sunlight deep into the apartments.
Reminiscent of Georgian domestic architecture in Dublin, the facades are separated by deep vertical recesses, breaking down the overall mass of each block. A highly-modulated appearance emulates a terrace or row of houses, particularly when viewed from the adjacent streets.
W ithin the courtyards, the enclosing walls are finished predominantly in a light-coloured, light-reflecting render, and a network of footpaths leads to a series of residential entrances and cores arranged around the perimeter.
Minimising environmental impact
S ustainability is at the heart of Cherrywood’s design, with a focus on highly-efficient buildings with extremely low energy demand. The design and construction teams are targeting BREEAM ‘Excellent’ certification, and Cherrywood town centre is set to achieve Ireland’s first Well Community certification from the International WELL Building Institute.
A high-performing building envelope was prioritised for the residential schemes, enabling the apartments to achieve a building energy rating (BER) of A2 and A3.

M ore than 20,000m² of Sto’s external wall insulation system was specified by Henry J Lyons Architects for the
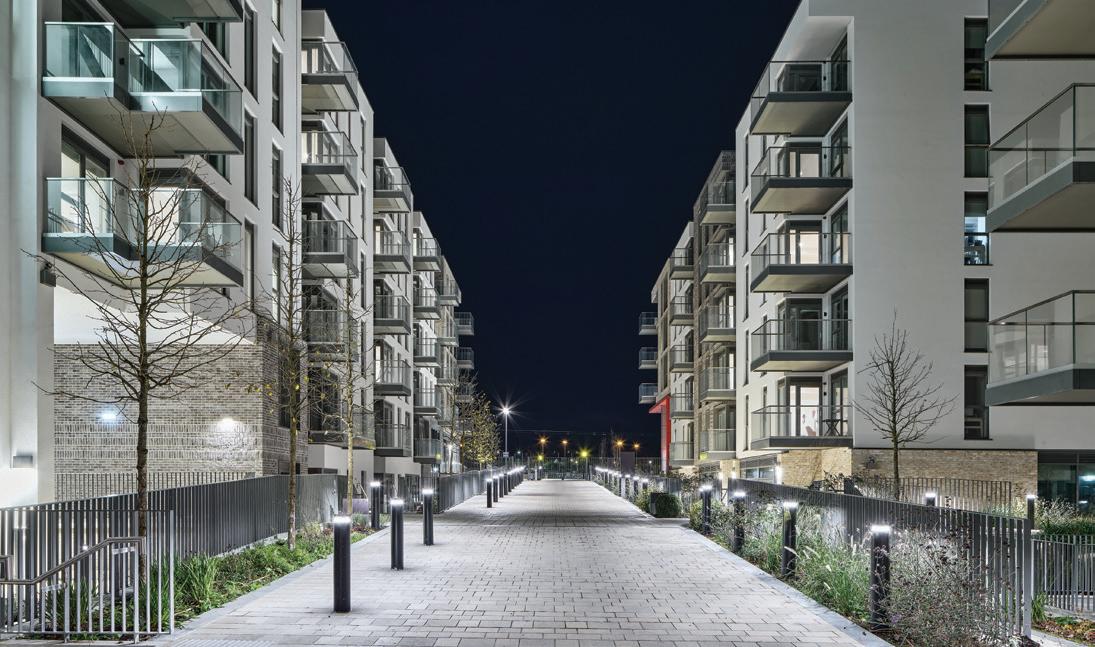
FC&A – JUNE – 2023 36 TECHNICAL FOCUS
STO
apartment blocks. Consisting of mineral fibre insulation boards, the StoTherm Mineral system provides a high level of thermal performance and fire protection.
T he external wall insulation nulls the worst effects of thermal bridging and simplifies the detailing needed to achieve high thermal performance. When combined with highperformance render finishes, the insulation layer keeps the structural fabric of the wall warm and dry, further improving thermal performance.

T he use of insulation on the outside also helps to maintain the building’s fabric temperature above the ‘dew point’ and away from the interior, effectively dealing with mould growth and other environmental issues.
Flexible fixing
A s Cherrywood is located in a coastal area, the impact of wind load on the buildings’ facades was another key consideration during the specification process. Accurate and detailed wind-loading data was, therefore, critical to the external wall insulation’s design. Sto-Rotofix Plus fixings formed a vital part of the system. Based on the windload calculation, a required number of fixings was stipulated and used by applicator Platt Reilly to install the external wall insulation to the sheathing board and lightweight steel frame.
A reinforced plastic spiral design enables StoRotofix Plus to be drilled into the insulation and through to the substrate, ensuring the insulation boards are installed securely with high wind-load resistance. As the insulation’s thermal performance is not affected by Sto-Rotofix Plus, a thinner insulation could be used to achieve the required U-value, reducing costs and the weight of the building. A further benefit was that fewer fixings were required than a rail system making it less labour intensive.


T he unique spiral design has also helped to create a seamless facade across all the blocks as well as a cavity behind the insulation board, allowing any excess moisture to drain. Any unevenness in the substrate could be easily rectified by adjusting the Sto-Rotofix fixings to align the insulation boards after they were installed to create a smooth surface ready for applying the render. Sto-Rotofix allows up to 19mm of deflection per floor, so it eliminates the need for unsightly expansion joints on the surface.
Reducing maintenance
A ll the apartment blocks will be finished with the StoSilco silicone resin render to provide high levels of water repellence and resistance to algae and fungus growth. This product ensures there is good CO 2 and water vapour permeability, increasing the rate of moisture transfer and evaporation for a breathable wall.
S peaking about the project, Stephen Hedderman, Senior Architectural Technologist at Henry J Lyons Architects, said: “The StoTherm Mineral system will help to reduce carbon emissions and energy use by thermally insulating the exterior walls. Combined with the high-performance render, this will make sure the structural fabric is kept warm and dry.
“ The large seamless facades also strengthen the aesthetics of each scheme, ensuring a high-quality finish that will last for generations.” www.sto.co.uk
FC&A – JUNE – 2023 37 TECHNICAL FOCUS
StoTherm mineral system build up with Rotofix
Sto-Rotofix Plus application
Sto-Rotofix Plus
A NORDIC ROYAL BEACON
Ireland’s first Tibetan Buddhist temple takes a step towards completion with the installation of distinctive tiered roofs clad in Nordic Royal – an innovative golden copper alloy from Aurubis.
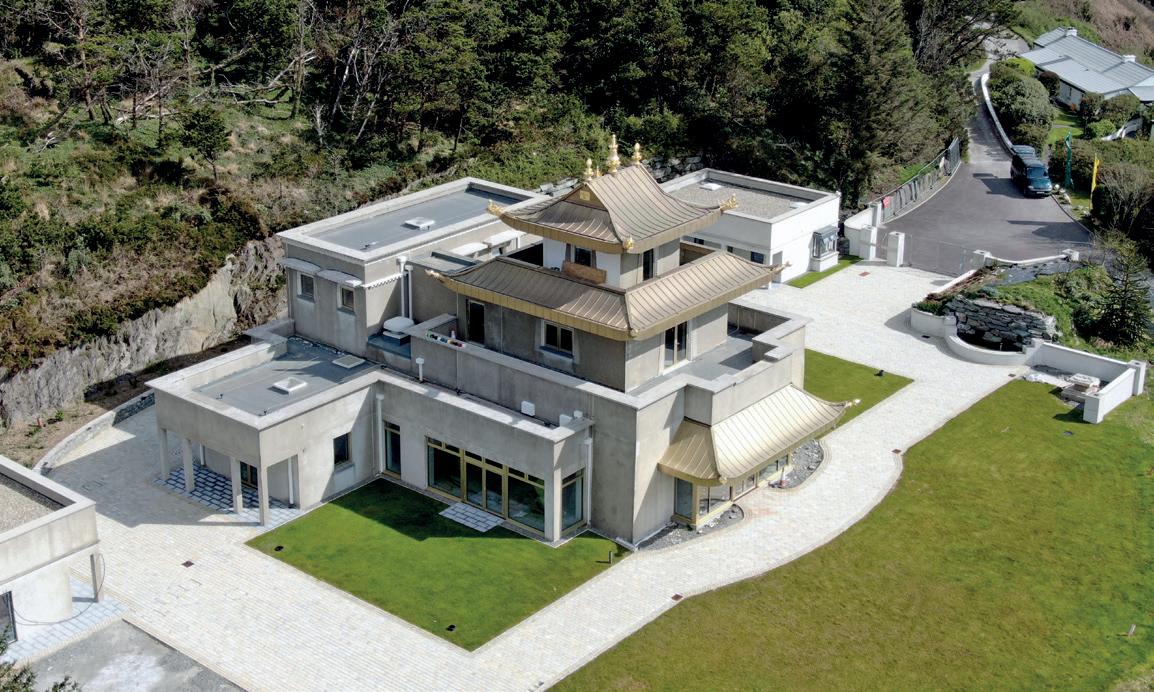
At the heart of the Dzogchen Beara Buddhist Meditation Centre on the Beara Peninsula overlooking the Atlantic Ocean in West Cork, the new building was designed in the style of a traditional Tibetan temple, acting as an inspiring symbol of the Buddha’s teachings. But unlike the traditional form, it also includes large windows to provide extensive views of Bantry Bay.
Highly visible Nordic Royal roofs
T he temple is built over three floors, each defined by a Nordic Royal-clad roof with a curved profile and deep overhanging eaves. Dragon heads and other sacred ornaments with deep spiritual meaning, hand-crafted from copper in northern India and then gilded with gold leaf by members of the Dzogchen Beara community, adorn projecting corners and the top roof ridge. The project’s Architect, Giles Oliver, who passed away three years ago, envisaged the building as "a beacon of wisdom and compassion", and the stunning new copper roofs will be seen for miles along the coastline and from boats at sea.
W ith its exceptional longevity and durability proven in the most extreme environments, copper was the natural choice for the temple roofs. A natural element within the earth’s crust, copper has been incorporated into living organisms throughout the evolutionary process and is essential for all life. Its ability to be recycled repeatedly, without any loss in performance, is an important benefit: 100% of architectural copper products are manufactured from recycled raw material.
Marine environment trials
T here are numerous copper surfaces and alloys to choose from today. Leon Rossiter, one of the Directors and heading up the temple project, explained: “Giles Oliver, the temple Architect, sent a sample of the Nordic Royal asking me to look into it. We trialled different styles of copper by placing samples out on the cliff behind the temple to face our harsh marine environment. For 18 months, the Nordic Royal sat there alongside classic copper, with and without a lacquer on it, and we tried gilding the copper as well.
“ But only the Nordic Royal delivered just what we were looking for in a roofing material. As it says in the manufacturer’s specification, we found that this copper alloy provides a matte golden colour that perfectly complements the gilded ornaments. Its shine and brilliance change throughout the day as the sun courses through the sky. Even on a rainy day, somehow, the most golden glow is exhibited. In essence, we are overjoyed that such a material exists, as we don’t think we could have achieved the look of the temple’s roofs if we had used any other material.”
T he innovative Nordic Royal is an alloy of copper with aluminium and zinc, giving it a rich golden through colour and making it very stable. It has a thin protective oxide layer containing all three alloy elements when produced. As a result, the surface retains its colour and simply loses some of its sheen over time as the oxide layer thickens with exposure to the atmosphere to give a matte finish.
Local links
Although a recently-developed and innovative material, Nordic Royal has been installed at Beara using traditional, handcrafted techniques. All the craftspeople involved were locally based, including Wychbro Coppersmiths from Clonakilty, Stroker Fabrications from Enniskeane and the main contractor, Beara Building Services, from Eyeries.
FC&A – JUNE – 2023 38
RCI
AURUBIS
©Derek Corr
T he local area also has long historical links with copper. The nearby Allihies Copper Mine Museum presented Dzogchen Beara Temple with one of two surviving copper ingots that were mined deep beneath the area during the 1800s. This was inserted for posterity into the main sacred ornament on top of the temple at a special ceremony.
Extensive architectural range



T he Nordic Copper range of architectural copper and alloy products is available from Aurubis, part of the world’s leading integrated copper group and largest copper recycler. It includes Nordic Standard ‘mill finish’ and Nordic Brown pre-oxidised copper offering lighter (Nordic Brown Light) or darker shades of brown determined by the thickness of the oxide layer.
T he extensive Nordic Blue, Nordic Green and Nordic Turquoise ranges have been developed with properties and colours based on the same brochantite mineralogy found in natural patinas all over the world. As well as the solid patina colours, ‘Living’ surfaces are available for each, with other intensities of patina flecks revealing some of the dark oxidised background material. In addition to Nordic Royal, other copper alloys include Nordic Bronze and Nordic Brass, which can be pre-weathered.
A growing series of online ‘copper stories’ showcase the diversity of surfaces, forms and applications available with Nordic Copper today for all architectural typologies.
nordiccopper@aurubis.com
FC&A – JUNE – 2023 39
www.nordiccopper.com
RCI
“Only the Nordic Royal delivered just what we were looking for…we don’t think we could have achieved the look of the temple’s roofs if we had used any other material.”
– Leon Rossiter, one of the Directors and heading up the Temple project
©Derek Corr
©Leon Rossiter
©Leon Rossiter
SEMICIRCULAR BALCONY DEMANDS RESOLVED BY SCHÖCK
All apartments at the Triptych Bankside development, next to the Thames in Southwark, benefit from spacious balconies, with an emphasis on the quality of the finishes. However, their highly unconventional and dramatic semicircular profiling meant Schöck had to demonstrate its design expertise in meeting the structural load-bearing thermal break requirements. SCHÖCK
Tr iptych Bankside is at 185 Park Street, in Southwark. It comprises three elegant building forms within a landscaped park setting and is a close neighbour of the Tate Modern, the Millenium Bridge and the Globe Theatre. The mixed-use development provides two residential blocks – 15 and 19 storeys, respectively – along with office accommodation and creative workspace in a 10-storey building. There are also retail and cultural amenities at ground level. A subtle twisting form, combined with undulating curved terraces wrapping around the exterior, affords the buildings a considered architectural elegance, but central to the residential building’s design is also its ability to be adaptive and maximise both amenity space and local views. The development is also committed
to the local community. Triptych Bankside is facilitating the delivery of 57 new, purpose-built almshouses to be operated by the United St Saviour’s Charity, which has been working in Southwark since 1541. In addition, the design reinstates the lost historic street, Emerson Place, which creates new pedestrian connections through the site to the River Thames and which features a continuous flow of green spaces, including a central public square.
Special demands need a special solution
T he special demands of the Triptych Bankside semicircular balcony profiling required bespoke Isokorb T-type SK units to be designed with specific positional load capacities using built-in steel reinforcement. The T-type SK is
a complete system structural thermal break for minimising thermal bridges between cantilevered steel constructions on reinforced concrete components. Since it can be prefabricated to a large degree, installation time on the building site is reduced. Also, due to its superb load-bearing capacity, the engineering and structural design is ideal, even for heavy modern balconies. It is capable of absorbing large bending moments and shear forces; and is certified as a safe and verifiable solution through independent third-party evaluations from the BBA and Oxford Brookes University. At present, no other UK product for concrete-to-steel applications meets these load-bearing requirements, or meets the current and future thermal performance required by building standards (Part L).
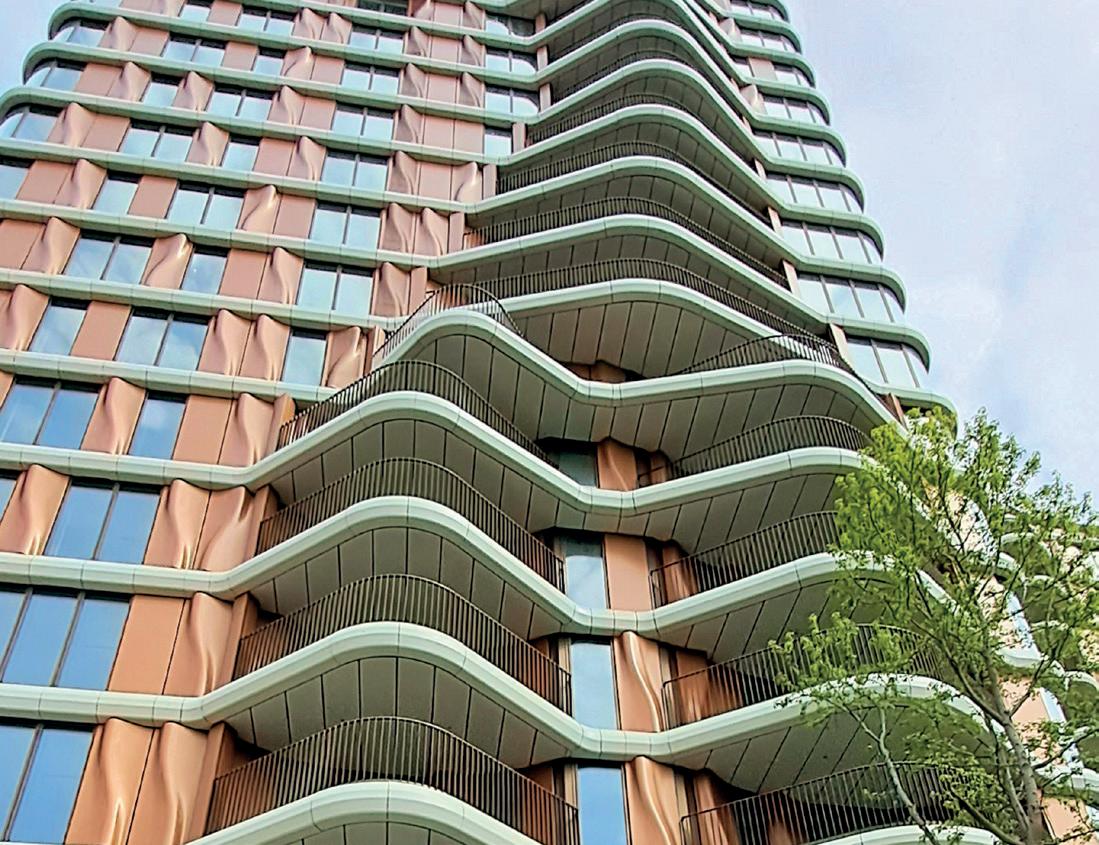
FC&A – JUNE – 2023 40
THERMAL BREAKS
Minimising thermal bridging is critical
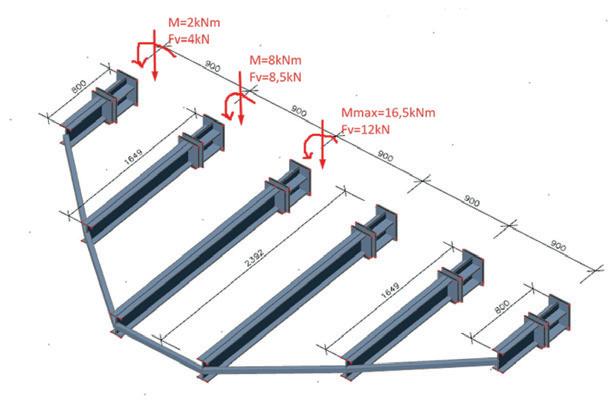
T he entire project is built very much with sustainability in mind, and minimising any risk of thermal bridging at the balcony detailing is critical for a number of reasons. Namely, local heat loss will result in more energy being required to maintain the internal temperature of the building. Also, low internal surface temperatures in the area of any thermal bridge can cause condensation, and this, in turn, is likely to result in structural integrity problems. Mould growth, too, is a possible risk which, in a residential situation, can cause asthma and allergies.
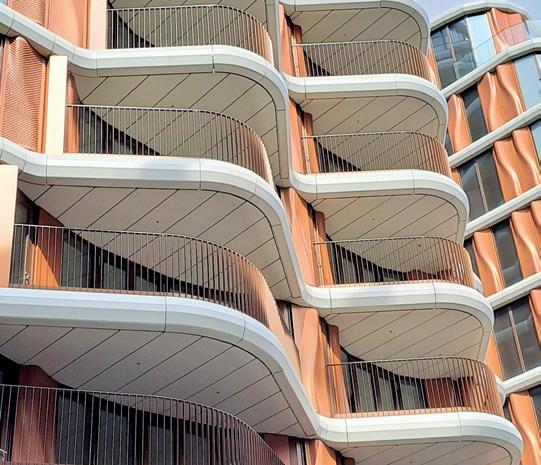

A dependable and fullycompliant product range
T he Schöck Isokorb range of structural thermal break solutions is the largest in Europe and in the UK and helps projects meet full compliance with the necessary Building Regulations (and the impending Future Homes Standard criteria, where relevant). In addition to the Isokorb type used on this project, there are also solutions for concrete-to-concrete, steel-to-steel and renovation projects, Passive House and even a maintenance-free alternative to wrapped parapets. All products have the security of independent BBA certification, which provides NHBC approval. The temperature factor requirement (fRSI) used to indicate condensation risk, which must be equal to or greater than 0.75 for residential buildings, is also easily met by incorporating the Isokorb.

FC&A – JUNE – 2023 41 www.schoeck.com/en-gb 01865 290890 design-uk@schoeck.com THERMAL BREAKS
At present, no other UK product for concrete-to-steel applications meets these load-bearing requirements or meets the current and future thermal performance required by building standards (Part L)
Graphic of a typical T-type SK installation (for a straight balcony)
Design for one of the balcony types
MARMOX THERMOBLOCKS CUTTING CARBON
FOR
SOCIAL HOUSING RESIDENTS
Work is well underway on the first phase of an affordable housing project for Somerset West and Taunton Council, where the use of Marmox Thermoblocks was put forward by specialist developer, Equans Regeneration (formerly Engie Regeneration), which is leading the work on the site in Taunton. www.marmox.co.uk
Ph ase A of the North Taunton Woolaway project in the county town will see the construction of 47 new one, two- and threebedroom properties for local people, with energy saving and the reduction of environmental impact being fully considered during the design and planning. The issue of thermal bridging, in particular, is being addressed through the decision to utilise the highlyinsulating Thermoblocks around the perimeter of the ground-floor slabs.
Some 600 of the 65mmdeep, 100 x 600mm Thermoblock units have been supplied by a nearby branch of the Saint-Gobain merchant chain, along with 30 tubes of the Marmox 360 multipurpose adhesive. With over 200 homes to be built in the next few years, the total number of Thermoblocks required will run into the thousands.
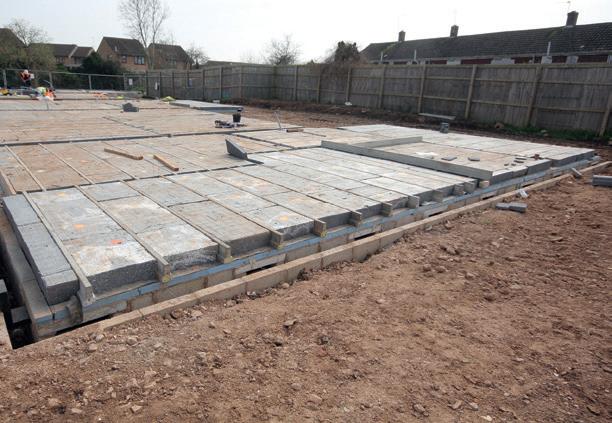
E ach length of Thermoblock comprises ultra-highperformance XPS insulation, encapsulating miniature epoxy concrete columns,




while the top and bottom are covered by alkali-resistant glass-fibre mesh, retaining a surface of fibre-reinforced polymer concrete to facilitate bonding. The concrete columns have a very low conductivity, so they do not present thermal bridges themselves. When coupled with the highly-insulating XPS insulation core, a combined
thermal conductivity of 0.47W/mK is achieved.
C rucially, being able to employ a defined, very low thermal transmittance –derived by thermal modelling or measurement – offers a far more advantageous result than adopting the ‘default’ figure offered in SAP, which can often result in non compliance under Part L.
RMIG City Emotion we make ideas come to life
RMIG City Emotion we make ideas come to life
RMIG City Emotion we make ideas come to life
RMIG City Emotion we make ideas come to life
Technical characteristics
Raw material: Aluminium EN 5005
HIGH SCHOOL, CLERVAUX, LUXEMBOURG
HIGH SCHOOL, CLERVAUX, LUXEMBOURG
HIGH SCHOOL, CLERVAUX, LUXEMBOURG
Pattern: RMIG ImagePerf
Technical characteristics
Thickness: 3.0 mm
Raw material: Aluminium EN 5005
Surface treatment: Anodising
Pattern: RMIG ImagePerf
Technical characteristics
Finishing operation: Bending
Thickness: 3.0 mm
Raw material: Aluminium EN 5005




Surface treatment: Anodising
Pattern: RMIG ImagePerf
Finishing operation: Bending
Thickness: 3.0 mm
Surface treatment: Anodising Finishing operation: Bending
Picture perforation used for a facade depicting a forest
Picture perforation used for a facade depicting a forest
Picture perforation used for a facade depicting a forest
L’École Internationale Edward Steichen is a high school in Clervaux, Luxembourg, with room for 650 students. Jonas Architectes Associés won the assignment for construction and devised not only a plan for the buildings, but also an idea for decorative facades and sun protection. RMIG ImagePerf made it possible to realise their vision.
L’École Internationale Edward Steichen is a high school in Clervaux, Luxembourg, with room for 650 students. Jonas Architectes Associés won the assignment for construction and devised not only a plan for the buildings, but also an idea for decorative facades and sun protection. RMIG ImagePerf made it possible to realise their vision.
Picture perforation used for a facade depicting a forest

L’École Internationale Edward Steichen is a high school in Clervaux, Luxembourg, with room for 650 students. Jonas Architectes Associés won the assignment for construction and devised not only a plan for the buildings, but also an idea for decorative facades and sun protection. RMIG ImagePerf made it possible to realise their vision.
L’École Internationale Edward Steichen is a high school in Clervaux, Luxembourg, with room for 650 students. Jonas Architectes Associés won the assignment for construction and devised not only a plan for the buildings, but also an idea for decorative facades and sun protection. RMIG ImagePerf made it possible to realise their vision.
As the school is more or less surrounded by woodland on all sides, a striking photo of a spring forest from a nature park in the Ardennes was chosen as the template for the facade image. Using perforation in various hole sizes, the beautiful image of the forest was transferred on to metal sheets.
As the school is more or less surrounded by woodland on all sides, a striking photo of a spring forest from a nature park in the Ardennes was chosen as the template for the facade image. Using perforation in various hole sizes, the beautiful image of the forest was transferred on to metal sheets.
As the school is more or less surrounded by woodland on all sides, a striking photo of a spring forest from a nature park in the Ardennes was chosen as the template for the facade image. Using perforation in various hole sizes, the beautiful image of the forest was transferred on to metal sheets.
As the school is more or less surrounded by woodland on all sides, a striking photo of a spring forest from a nature park in the Ardennes was chosen as the template for the facade image. Using perforation in various hole sizes, the beautiful image of the forest was transferred on to metal sheets.

RMIG Ltd | 1-7 Adlington Court |


FC&A – JUNE – 2023 42
MARMOX
01634 835290 sales@marmox.co.uk
RMIG Ltd | 1-7 Adlington Court | Risley Road | Birchwood Warrington | WA3 6PL Chesire | Tel: + 44 1925 839610 | info.uk@rmig.com | www.city-emotion.com
RMIG Ltd | 1-7 Adlington Court | Risley Road | Birchwood Warrington | WA3 6PL Chesire | Tel: + 44 1925 839610 | info.uk@rmig.com | www.city-emotion.com
Risley Road | Birchwood Warrington | WA3 6PL Chesire | Tel: + 44 1925 839610 | info.uk@rmig.com | www.city-emotion.com
| 1-7 Adlington Court | Risley Road | Birchwood Warrington | WA3 6PL Chesire | Tel: + 44 1925 839610 | info.uk@rmig.com | www.city-emotion.com
RMIG Ltd
FLOORS, WALLS & CEILINGS
ZENTIA LAUNCHES NEW ACOUSTIC CALCULATOR
Leading UK ceilings manufacturer, Zentia, has launched a three-step online acoustic calculator.
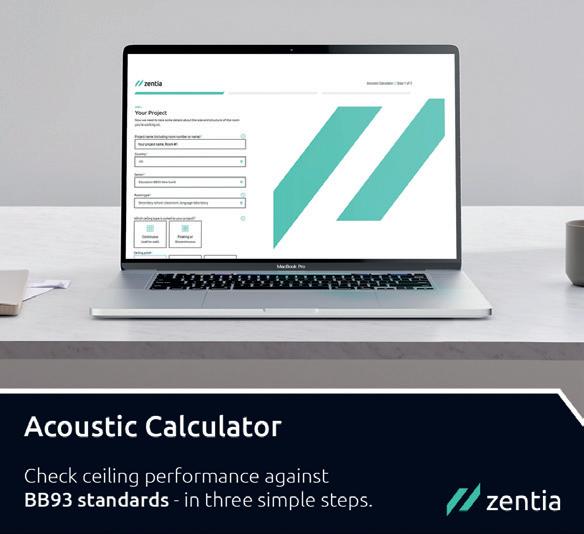
An online acoustic calculator that helps architects and other specifiers check ceiling product performance against acoustic standards in just three simple steps has been launched by one of the UK’s leading ceiling manufacturers, Zentia.
W hile the focus of the new acoustic calculator is education, due to its particularly stringent acoustic requirements, future developments of the calculator will expand on this strong baseline.
I n the first of the three steps, the new acoustic calculator automatically finds the target reverberation time of the chosen room type, so users do not even need prior knowledge of the building standard.
S tep two adds the room dimensions and apertures, and the wall, floor and ceiling construction materials before the user selects a ceiling tile, canopy or baffle to benchmark against their chosen building standard.
T he third and final step allows the users to review the information they have submitted before the result report shows if their chosen ceiling product meets their target reverberation time. The report can be downloaded or emailed directly to a colleague.
Z entia’s new acoustic calculator also allows the user to view technical details and sustainability information,
MAPEI CONNECTS SURFACES AT BT’S GLOBAL HEADQUARTERS

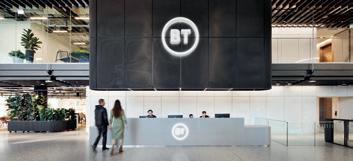
MAPEI
An extensive porcelain installation at BT’s global HQ has been completed by Stone & Ceramic using a Mapei system. Stone & Ceramic used Mapei Mapeguard UM 35 – a waterproofing, uncoupling and anti-fracture membrane – throughout the floor areas. Tiles were installed with Mapei’s Keraquick XL Fibrelite adhesive – a fibre-reinforced highyield, cement-based, rapid-setting adhesive – and Kerapoxy Adhesive – a two-component epoxy resin-based adhesive – was used to bond tiles to metal staircases. The lift lobby areas were finished with large-format Solus porcelain; Stone & Ceramic installed the 1200 x 600mm tiles with Mapei’s Ultralite S2 adhesive – a one-component, highperformance, highly-deformable, lightweight cementitious adhesive. The installation was completed with Mapei Ultracolor Plus polymer-modified grout.
www.mapei.co.uk
0121 508 6970 info@mapei.co.uk
order a sample, contact Zentia’s specification team for a consultation, and add their chosen product to an NBS specification.
T he launch of the acoustic calculator comes hard on the
heels of another innovative Zentia design tool – Sonify 3D Studio, an online parametric configurator that allows each design of discontinuous ceiling to be visualised and exported as a Revit file to support digital workflows.
MALMO ADDS EIGHT PRESSED BEVEL DESIGNS TO RIGID SENSES LVT COLLECTION
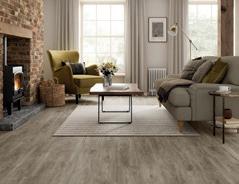
MALMO
Malmo has added eight stylish new Pressed Bevel plank designs to its Rigid Senses luxury vinyl tile (LVT) flooring range. The planks feature an eased bevelled edge that enhances the appearance of the flooring to be even closer to real wood than ever while offering the practical benefits of increased water resistance and enhanced cleanability. With the new designs, the bevelled edge of the flooring is formed by pressing down the surface layer into the joint during the manufacturing process rather than cutting through it like painted bevel alternatives. This ensures the joint is completely watertight, while the elimination of V-grooves means there are fewer places for dust to gather.
www.malmoflooring.com
STO INSULATION RAISES THE TEMPERATURE FOR GLOBAL HEADQUARTERS BUILDING STO
08457 298298 info@malmoflooring.com
A StoTherm Mineral external wall insulation system from Sto was chosen to deliver excellent thermal performance for an office building in Loughborough. The Sto system was installed on the £21m building on Loughborough University Science & Enterprise Park (LUSEP), which now accommodates the flagship office of The Access Group. The StoTherm Mineral system uses mineral fibre boards to provide reliable thermal insulation. Its compact single-leaf construction allows this to be achieved without reducing the building’s interior space. It can be installed without the need for additional expansion joints to create smooth and visually-appealing external surfaces, and it also delivers both unrivalled fire protection and improved sound insulation.
www.sto.co.uk
0141 892 8000 info.uk@sto.com
FC&A – JUNE – 2023 43
ZENTIA
www.zentia.com/en-gb 0191 497 1000 info@zentia.com
FLOORS, WALLS & CEILINGS
CRITTALL’S END OF THE PIER SHOW
Crittall steel-framed windows more than a mile out to sea at the mouth of the Thames Estuary are looking as good as new.
CRITTALL
The company’s Managing Director, Russell Ager, made the discovery on a recent visit to Southend when on a bracing stroll to the end of the world’s longest pier.
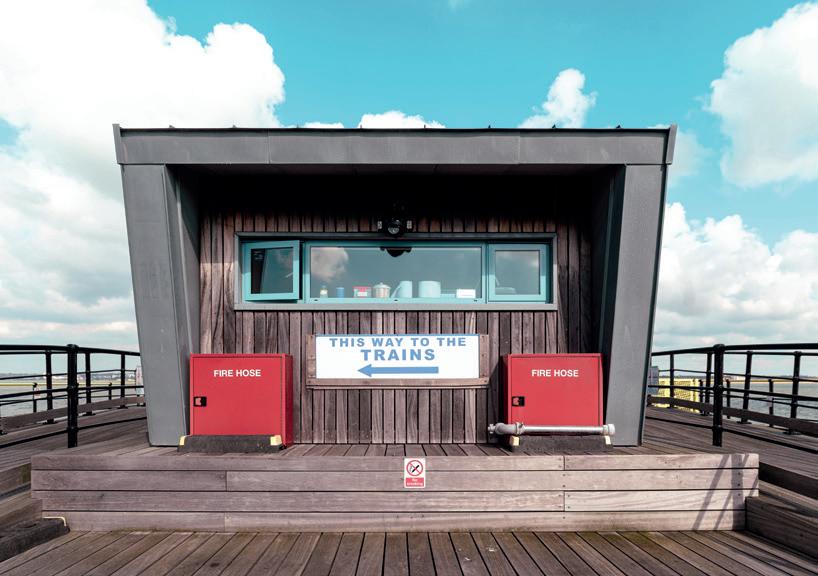
Crittall windows were installed in the pier’s narrow gauge railway station in 2009. “The mile walk out to sea was tinged with trepidation,” admits Russell. “What condition will the windows be in?”
B ut there was no cause for concern. “13 years into their service life and the windows look incredible, as good as the day they were installed,” he says.
Coping with the hostile, salty environment and a continuous battering by easterly winds proved no problem for the galvanised, powder-coated windows. The powder coating is a dual-coat system featuring a primer and topcoat specially formulated to perform in aggressive environments by Akzo Nobel and applied by Crittall’s expert in-house coating team.
A CLEARER VIEW ON PART L – SENIOR LAUNCHES NEW RIBA-APPROVED CPD
SENIOR ARCHITECTURAL SYSTEMS
QUALITY GUARANTEED WITH IRONMONGERYDIRECT’S HAMPSTEAD RANGE
IRONMONGERYDIRECT
IronmongeryDirect has added over 160 cabinet furniture products and several door handles to its exclusive Hampstead collection, offering quality at the right price to fit any project. Designed with high-standard materials, the premium Hampstead range offers sophisticated styles and trending finishes, making it easy to achieve a complementary luxe aesthetic. Plus, all products are backed with a 25-year guarantee to ensure long-term peace of mind. Scott Copeland, Category Manager at IronmongeryDirect, said: “Our Hampstead range offers top-tier hardware you can’t get anywhere else. These products cover the design spectrum, so there is something to suit every upmarket project – whether it be commercial buildings or a luxury home.”
www.ironmongerydirect.co.uk/ brands/hampstead
0300 303 8821
sales@ironmongerydirect.com
Senior Architectural Systems has created a new RIBA-approved Continuous Personal Development (CPD) seminar, which explores the ‘Evolution of Thermally Broken Window Profiles’. The new CPD has been developed to both inform and support architects and designers in the specification of thermally-efficient window systems to meet the new lower U-value targets as outlined by Part L of the Building Regulations. The seminar looks specifically at the development of aluminium window systems, from the earliest designs to those that incorporate polyamide thermal barriers, and the latest generation of windows that feature the innovative use of polyurethane foam for even greater efficiency.
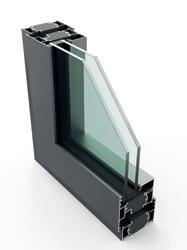
www.seniorarchitectural.co.uk 01709 772600 enquiries@sasmail.co.uk
ZOO HARDWARE CONFIRMS COMMITMENT TO UKCA CERTIFICATION
ZOO HARDWARE
Zoo Hardware has announced that it will continue to conform with the requirements of the new UKCA marking, despite its deadline being extended from January 2023 to June 2025. Following the Government’s announcement in December 2022 that the CE/UKCA transition deadline for England, Scotland and Wales will now be extended to June 2025, Zoo Hardware has announced that it will continue to release its products with dual CE and UKCA markings where applicable. This is to further provide industry professionals throughout Britain with the confidence that every product within its extensive portfolio of architectural door hardware meets the very latest testing and performance requirements.
www.zoohardware.co.uk


01228 672900
sales@zoo-hardware.co.uk
FC&A – JUNE – 2023 44
www.crittall-windows.co.uk 01376 530800
hq@crittall-windows.co.uk
DOORS & WINDOWS
GRANADA SECONDARY GLAZING HELPS TO KEEP RESIDENTS WARM AT ETWALL ALMSHOUSES IN DERBYSHIRE


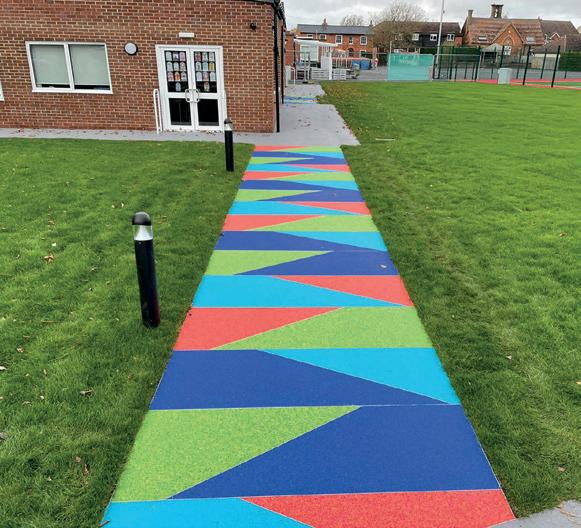
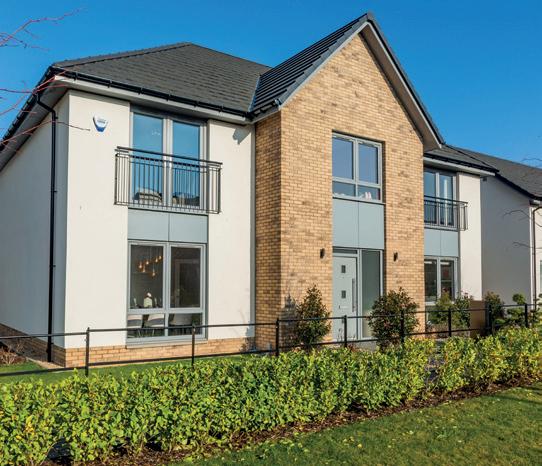
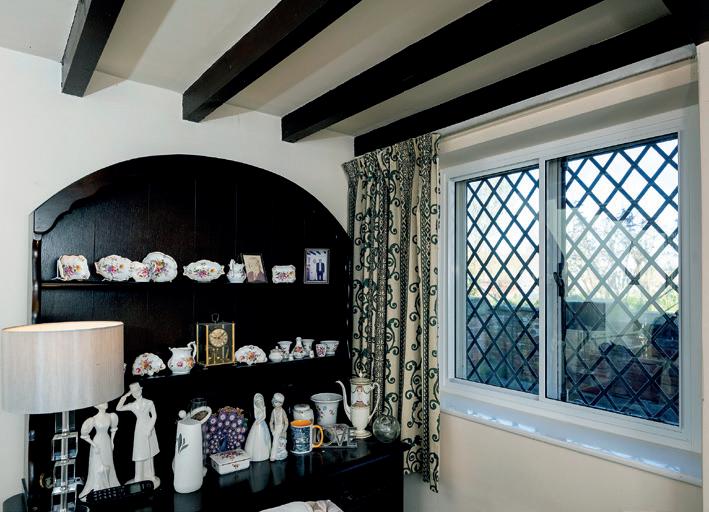
Residents had alerted the now Manager of the housing project, Barrie Payton, to increased draughts and cold spots throughout the buildings. “ The old windows were allowing cold air to flow into the properties,” said Barrie.


“ My initial concern was obviously to make the building as warm as possible for residents, but beyond that, we needed to make sure that any changes to the windows would match the existing stylings. For this reason, we opted not to change the existing windows and, instead, go with Granada’s secondary glazing solution.”
The Etwall Almshouses, based on the outskirts of Derby, is a converted church that has since been turned into sheltering housing accommodation for residents across the region. The housing project was founded by Sir John Port and John Osburn within the historic buildings, which are estimated to be over 500 years old. www.gsecg.com
7 3 Horizontal sliding units were specified by Granada to treat the historic buildings, ensuring each of them remained in keeping with the unique design of the primary units. Granada designed the frames of the windows to feature the slimmest sightlines possible and then glazed

them with 6mm Low-E glass for maximum thermal performance.

T he frames of its secondary glazing are made of slimline aluminium that can be powder painted in over 200 RAL colours, making them virtually unnoticeable and suitable for any interior design.

FC&A – JUNE – 2023 45
GRANADA SECONDARY GLAZING
0808 588 0499 info@granadaglazing.com
DOORS & WINDOWS AWARD WINNING SCOTTISH WINDOW & DOOR MANUFACTURER PROVIDING ‘BEST VALUE SOLUTIONS’ SINCE 1932. Visit: sidey.co.uk | Call: 01738 634 803 | Email: info@sidey.co.uk @sideyltd mail@sureset.co.uk +44 (0)1985 841180 www.sureset.co.uk FC&A Quarter Page – 91 mm wide x 131 mm high.indd 1 02/12/2021 12:39:45
DIFFUSION’S NEW MODULAR HIGHLINE 235 FAN COIL RANGE CREATES THE PERFECT INDOOR ENVIRONMENT
DIFFUSION
Diffusion has launched its new Highline 235
modular fan coil range. Differentiated by design, it has been developed to create the perfect indoor environment at work and at home. With quality, performance and flexibility at the heart of everything Diffusion does, the Highline 235 fan coil units offer modular design, compact dimensions and advanced components that deliver low sound levels, reduced energy consumption and optimal performance. Comprising eight models, including 13 fan combinations, the Highline 235 range suits various applications. The new Highline 235 range of fan coil units boasts exceedingly low sound levels. Delivering noise ratings as low as NR25 ensures their suitability for a wide variety of commercial applications, including offices and particularly residential applications and hotels where quiet operation is critical. The Highline 235 has been designed with aesthetics in mind. This makes it an attractive solution for architects that require a ceiling-exposed solution, as well as those that prefer ceilingconcealed units.
www.diffusion-group.com
0208 783 0033
cooling@diffusion-group.com
NATIONAL VENTILATION GOES THE EXTRA MILE FOR YOUNG LIVES VS CANCER
NATIONAL VENTILATION
National Ventilation is celebrating its Operations Director, Alan Parkinson, completing the 2023 TCS London Marathon. On 23rd April, 64-year-old Alan ran 26.2 miles for Young Lives vs Cancer in the 43rd edition of the world’s most popular marathon. After months of regimented training, Alan finished the gruelling marathon in four hours, 35 minutes. He has so far raised £1476 for Young Lives vs Cancer, National Ventilation’s charity of the year for 2023. National Ventilation’s support of the charity is part of a group-wide initiative, which has raised £8957 so far this year. Alan had seen first hand the good work Young Lives vs Cancer does through its support of Alfie, the son of Andy Bills, Specification Manager at National Ventilation. Alfie was diagnosed with Acute Lymphoblastic Leukaemia in 2019 at just three years of age, and over the last three and a half years, his family has gained support from Young Lives vs Cancer. To donate to Alan Parkinson’s fundraising, visit the link below.

www.justgiving.com/fundraising/alan-parkinson7
ENVIROVENT BOOSTS SPECIFICATION TEAM AND FOCUSES ON NEW-BUILD EXPANSION ENVIROVENT

One of the UK’s leading ventilation designers and manufacturers, EnviroVent, has appointed two new Heads of Specification as it strengthens its offer and drives forward with ambitious plans in the new-build sector. Andrew Firth has been appointed Head of Specification – North, and David Frimpong in the same role for the South. They will collectively lead a team of seven key account managers and a desk-based support team, providing technical and specification advice for developers and building services clients across the UK. The specification team will be backed up by EnviroVent’s integrated design and estimation specialists and engineers. Andrew and David will focus on developing business opportunities in the new-build residential market, particularly in system sales, focusing on EnviroVent’s MVHR (mechanical ventilation heat recovery), MEV (mechanical extract ventilation) and DMEV (decentralised MEV) systems.
RENSON UK LAUNCHES INTEGRATED VENTILATION SOLUTIONS
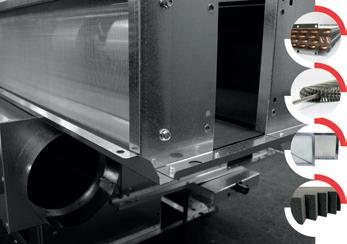
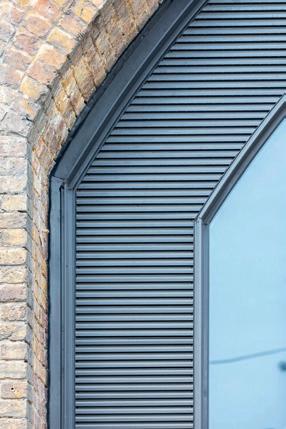
RENSON UK
Renson UK has launched an innovative new ventilation solution to the market, following increased demand for more effective ventilation from better-performing products. Developed with a strategic approach to modern ventilation, Integrated Ventilation Solutions (IVS) is a custommade, tested louvre design that offers a one-unit solution to guarantee both performance and premium aesthetics. IVS is made to interface with the external facade via the window or curtain wall and mechanical connections. With this system, the rear of the louvre is just as important as the front – hidden behind is the thermal protection, the plenums and the duct connections for mechanical installations. Renson UK National Sales Manager, Martin Daniels, explains: “By recognising that the louvre isn’t just about what can be seen, but what is going on behind it, and the fact that it can be used as a component rather than just a product, we’re proud to have created this unique one-unit, combined solution with outstanding performance and reliability.” www.renson.net/en-gb
FC&A – JUNE – 2023 46
HVAC
01423 810810
www.envirovent.com
CREATING THE RIGHT ATMOSPHERE
Ian Rogers, Sales Director at Gilberts Blackpool, looks at how the choice of ventilation supply and extract can play a part in interior design aesthetics.
Wh ether at work or play, the atmosphere of our environment has a massive impact on our perception of a space. But have you considered how the choice of ventilation supply and extract can enhance – or detract from – that overall ambience?
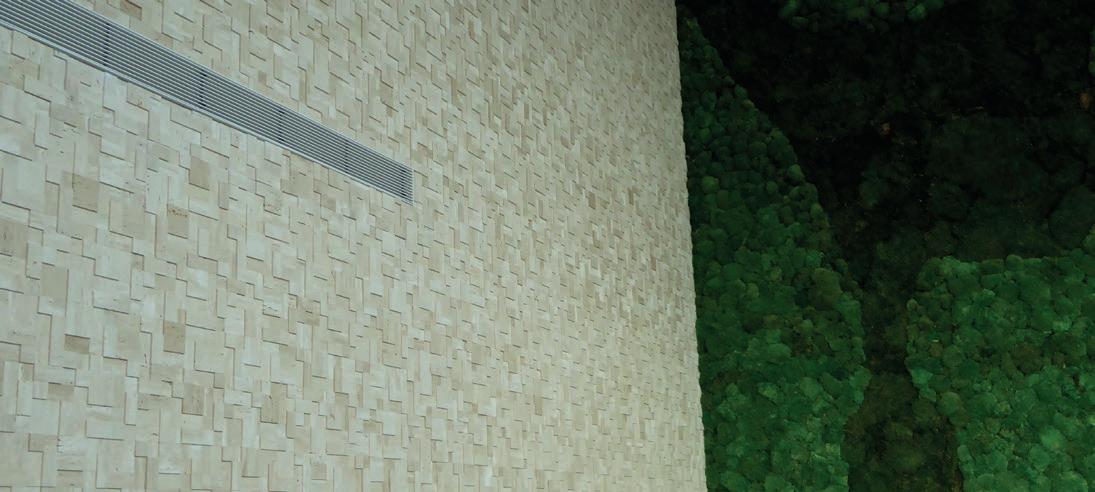
T here are two main issues to remember – ensuring the correct, compliant ventilation and indoor air quality and the physical appearance of the grilles and diffusers providing that ventilation.
Failure to achieve the correct ventilation significantly impacts the occupant’s perception of the space. It will feel too cold, too hot, draughty or stuffy. It could be smelly or fresh and welcoming. It could be damp, thus affecting occupant health and wellbeing, an increasingly important consideration. It affects worker productivity and consumers’ desire to frequent and spend money in the venue. In the worst-case scenario, it can contribute towards ‘sick building syndrome’.
Working with reputable M&E consultants and building services engineers should ensure the level of ventilation is correct, especially if the minor investment in advanced modelling (computational fluid dynamics) is undertaken first.
B ut how to achieve that in a way that complements the design, be it contemporary or traditional, new build or refurbishment? The latter can impose numerous constraints of working with the existing structure, especially if historic or listed.
www.gilbertsblackpool.com
I nteriors are always subject to trends. It could be making a feature of the building services, as has been the case lately with them exposed to create an industrial, more open feel to the space.
T his brings its own design issues in the physics of ventilation: no ceiling means no surface for the incoming air to cling to, which potentially can cause ‘dumping’ of cooler air onto the occupants below.

The solution provides a great opportunity for interior design flair. The answer is to use a swirl diffuser with a Coanda plate – a simple extension of the outer flange of the diffuser. The additional surface of the plate at the entry of the air into the room will allow the air to initially move horizontally and follow the plate. This reduces the possibility of the air dumping and provides a neat solution to allow the conditioned air to mix with the room air before entering the occupied zone. The plate can be powder coated to match or contrast with the diffuser. It’s even possible for it to be made of a clear material and backlit – imagine how that can add a dramatic effect to the interior scheme.
You could use the ventilation to highlight specific features. For example, at Carden Park’s spa, the main feature in the reception area is a marble wall. A bespoke, linear bar grille ventilates the area, appearing to float. At the Grade II* Grantley Hall, a perforated screen in front of the extract louvre creates a dramatic, stylish answer. By contrast, the contemporary Lexington in Liverpool uses matte black slimline linear diffusers plastered into the ceiling to create discreet drama.
01253
At high-end jeweller David Robinson, the ventilation grilles have been powder coated in a palette of beige grey, pure white, oyster white and pale brown, in matte and 20% gloss finish to blend in with the luxury decor. At Virgin’s first UK hotel in Edinburgh, we would challenge you to even spot the ventilation grilles – finished in bronze to blend into the 200-year-old wood-panelled walls.
info@gilbertsblackpool.com
FC&A – JUNE – 2023 47
766911
GILBERTS BLACKPOOL
Backlit Coanda
HVAC
Carden Park’s spa
CIRCULAR CONSTRUCTION REQUIRES EFFORT EVERY STEP OF THE WAY
Troldtekt A/S has interviewed frontrunners of the circular economy. They point to data and more respectful consumption of resources as some of the keys to more balanced construction.

It will take more than just efficiency enhancements and process optimisation for us to achieve our goal of sustainable building. This is the message from Dutch Architect Thomas Rau of RAU Architects.
“ The biggest misconception is that we think we have to build buildings. In future, buildings will be a product of a logistics process,” he says. “In the same way, raw materials will not be raw materials either, but nature’s works of art or limited editions, and in future we will need to regard buildings as repositories of such ‘limited editions’.”
Healthy materials and the need for data
Martha Lewis, Head of Materials at Henning Larsen, points to the vital importance of healthy materials and comprehensive data. “Information about the building materials is entered in material passports, so we know, for example, how many times an acoustic panel has been painted – and with what. The information from the material passport is transferred to a building passport that keeps track of any new materials that come into the building and what happens to the materials which are already there,” she explains. “It’s very valuable that a company like Troldtekt has EPDs for most of their products. In fact, it’s crucial because, in the building industry, we need to know more about the climate impact from the production of building materials.”
EPDs ensure transparency

The feature describes how Troldtekt works with a range of sustainability initiatives in the production of acoustic panels – and EPDs are a key tool here.


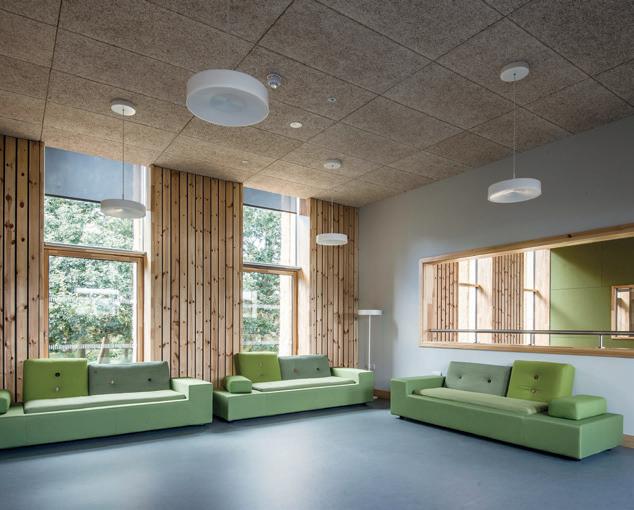
TROLDTEKT
www.troldtekt.co.uk
01978 664255
BUILDING ELEMENTS Heavy duty folding ladder for strength & durability (load rating
Highly insulated hatch to keep in the warmth (U value from 0.34 W/m K ) Counter-balanced operation for ease of use w w w.premierlof tladders.co.uk/k limatec 0345 9000 195 | sales@premierloftladders.co.uk 30 minutes
of 250 kg/tread)
ADVANCED PROTECTS UNIQUE LISTED SCOTTISH HOME OF TIMBER CRAFTSMAN
Th e Steading is an A-Listed building, located in Blainslie near Lauder in the Scottish Borders, and was both the creative centre and home to the Stead family across several decades. It was purchased by the Tim Stead Trust in 2021, and a programme of restoration work has included the addition of an Advanced Go new-generation, single-loop fire alarm control panel to protect this historic home.
T he Steading is considered Tim’s masterpiece, with an interior that was transformed over many years. The interior is completely clad in sculpted wood: fl oors, walls, ceilings, stairs, cupboards, beds, a grandfather clock, sink, conservatory, hanging sculptures, desks and so on – all made by Stead himself. This exceptional building now aims to become a hub for practical expertise in everything to do with wood and the environment, hosting a variety of day and residential courses in the unique environment of the Steading.
F ire and security service provider, Safe Services, installed the Advanced Go fire alarm panel in the Steading and was involved from the design stage to installation and commissioning. The Advanced Go panel is integrated with EMS Firecell radio equipment for a complete cable-free fire system – which was an essential requirement to preserve and protect the unique interior of the building.

KING'S CROSS STATION SWITCHES TO LEDVANCE TO CUT ENERGY, MAINTENANCE AND RUNNING COSTS
LEDVANCE
LEDVANCE LED lighting solutions have been installed across platforms 1 to 8 at London’s historic King’s Cross Station to significantly reduce maintenance costs and energy consumption while futureproofing the building’s illumination systems. The retrofit saw numerous traditional 400W metal halide lamps replaced with over 160 LEDVANCE High Bay DALI 115W 4000k luminaires with IP65 protection, fitted with high-quality aluminium reflectors. The Victorian building is a site of national significance, and even small changes to its structure require planning authority approval. While looking the same as the old lights and providing the same amount of brightness – both essential requirements – the new units use much less electricity and last far longer, providing energy savings of up to 60% compared to conventional high bay luminaires. Thanks to DALI-2 certification, they can also be used with any lighting control system that may be installed in the future.

01925 465000
www.ledvance.co.uk
csc.uk@ledvance.com
MAPEI PURTOP EASY GIVES RAPID RESULTS FOR RESAPOL
MAPEI Resapol recently supplied products for an extensive roof renovation in Leigh, Greater Manchester, at a site currently being renovated into a new bar and restaurant. Using Mapei Purtop Easy waterproofing membrane system, the application was completed within just three days by contractor, Elite Construction & Property Services Group for the landlord, Vital Space. Roof renovation works commenced following an initial site survey carried out by Steve Harrison from Resapol’s Leigh-based technical team. During the visit, a number of criteria were identified, with the renovation requiring a high-performance, fast-track system that offered excellent adhesion and easy application. Mapei’s Phil Graham completed a further site survey with Steve Harrison, after which the client chose to go ahead with Mapei Purtop Easy waterproofing system. Ease of application enabled the project to be successfully completed within the three-day time frame.

Mapei Purtop Easy is a one-component, elastic polyurethane membrane with a coloured finish.
www.mapei.co.uk
info@mapei.co.uk
FC&A – JUNE – 2023 49
uk.advancedco.com
894 7000
An intelligent fire alarm control panel from fire protection solutions manufacturer, Advanced, has been installed in the Steading, the home of Sculptor and Furniture Maker Tim Stead MBE.
0345
BUILDING ELEMENTS ADVANCED
LEEDS MILLENNIUM SQUARE ENHANCED WITH NEW ADI DISPLAY
Digital installation specialist, ADI, has upgraded the Leeds Big Screen in Millennium Square with a new fine-pitch LED display featuring ADI’s proprietary MT technology and integrated audio.

A STUNNING PERFORATED METAL FACADE THAT IS OUT OF THE ORDINARY
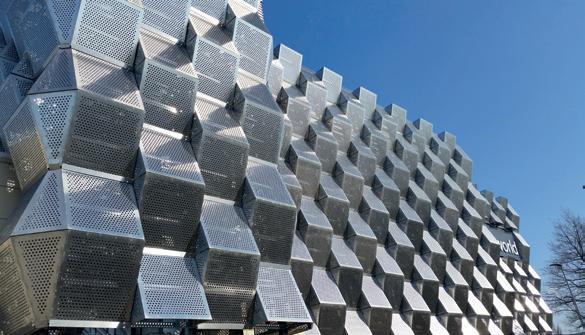
The Cineworld New Mersey Retail Park is a multi-million-pound complex, comprising 11 cinemas, including one with a super-screen, as well as six restaurants. Located on a major access road into Liverpool, this building looks set to become a landmark.

Th e bold design gives a ‘sci-fi’ feel to this unusual facade that is made up of more than 3000m 2 of perforated sheets manufactured and supplied by RMIG. As the building is situated only a few miles from the River Mersey, the stainless-steel sheets provide the perfect solution, creating a facade that is durable and resistant to the coastal environment.
For more information on RMIG’s perforated sheets, please get in touch on the details below.
TECHNICAL CHARACTERISTICS:
Raw material: Stainless steel 316L Grind
Pattern: R40T80
Thickness: 3.0mm
Surface treatment: Brushed 240 Grit
Commissioned by Leeds City Council, the brand-new 23m2 canvas replaces the old Big Screen, which was installed over a decade ago. It offers a much higher resolution screen, using ADI’s revolutionary MT series – a next-generation lightweight, slimline and energyefficient LED product – in a 4mm resolution.
T he refresh provides the bustling city-centre destination with an improved digital-outof-home (DOOH) platform to activate brand advertisers and helps promote the renowned entertainment programme held within the public realm space, as well as being integrated into live events.
C ommenting on the project, Leeds City Council’s Events Manager, Craig Shackleton, said: “The upgrade of the Big Screen in Millennium Square has been fantastic. The ADI team went above and beyond to meet a tight deadline and exceeded all our expectations with the quality of both their product and service.”
A s LED screen technology advances, it’s evolved to become a sophisticated cladding material in its own right, with huge creative capabilities and opportunities for application. ADI is offering interactive, informative sessions for architects and construction professionals on the topic, where the ADI team comes to you. To find out more information or to book a session, please get in touch with Drew Burrow on the below contact details.
FC&A – JUNE –
50
2023
ADI
www.adi.tv 07971 007181 drew.burrow@adi.tv
BUILDING ELEMENTS
www.city-emotion.com 01925 839610 info@city-emotion.com
RMIG










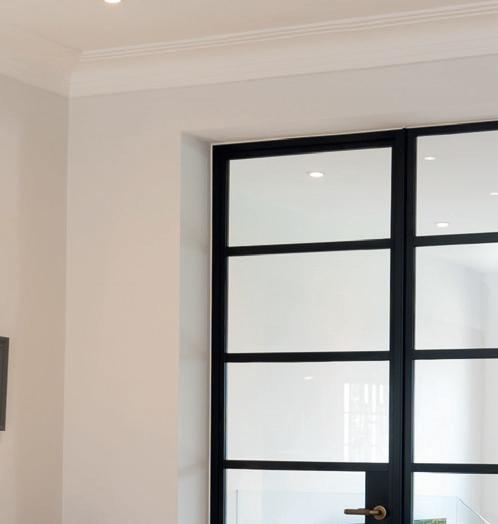

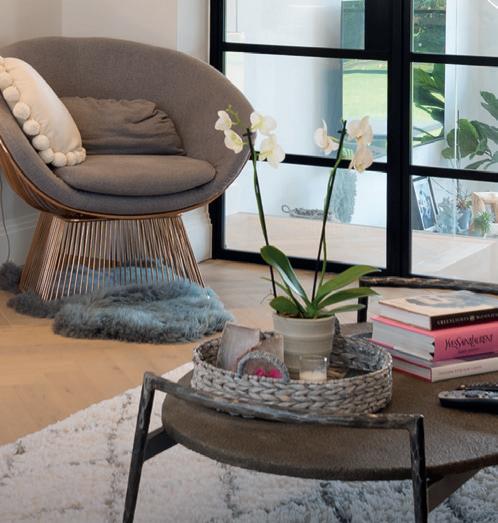
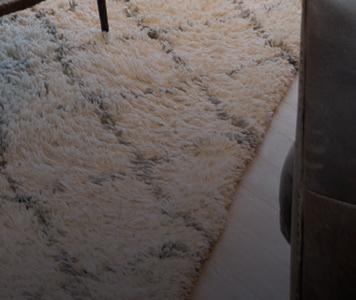

























































FC&A – JUNE – 2023 MADE IN BRITAIN Whatever the space, divide it with style. The Origin Internal Door provides a sleek and stunning solution for creating functional footprints within a home. With endless configurations, hardware options and colours to choose from, let Origin help you create spaces that change the way people live. INTRODUCING THE INTERNAL DOOR COLLECTION View the rest of the range at origin-global.com Product displayed: OI-30, Colour shown: Jet Black9005M Discuss your project with us today and visit origin-global.com/commercial or call 0808 192 0019 COMPLETE CREATIVE FREEDOM




























































































































































































































































































































































