
FUTURE CONSTRUCTOR & ARCHITECT APRIL 2023 ISSUE 158












Beautifully vast bi-folding doors Discuss your project with us today and visit origin-global.com/commercial
ISO 14001 accredited, so you can specify with confidence






















150 RAL COLOURS

Colour options to suit every property style



In need of beautifully vast Bi-folding Door sets reaching a height of 2345mm, whilst providing a stylish and modern finish, Origin was the clear choice for this Vineyard. As the UK’s leading bespoke manufacturer of aluminium Doors and Windows, Origin was able to meet the Vineyard’s requirements by designing and manufacturing the entire system in their Buckinghamshire based facility.
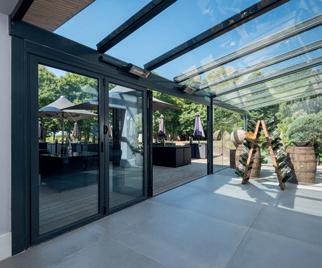
Working with local installers, a quote was raised in a matter of minutes via Origin’s online quoting and ordering system, OSS, giving the installer complete flexibility to negotiate the sale. The sale was backed by the team at Origin who o ered support from the first point of contact through to completion. When the installer team were having di culties with rollers in the track due to the flush threshold, Origin provided on-site support with an assisted installation.


Products meet and exceed building regulations





























Manufactured and delivered in as little as 24-hours if required


Specify our products in your projects today











In addition to a full product suite that boasts a beautiful and elegant design with exceptional performance, we pride ourselves on o ering a 360° service. Whether your requirement is supply only or a complete turnkey service, we are a one-stop-shop and can o er the right solution for you. Call

EHT RMALPERFORMA ECN Origin’s o ering is geared towards helping you design with style and confidence
us on 0808
192 0019
Unlike many, all of our OSB, particleboard and MDF sheet products are UK-made and net carbon negative - helping to reduce a building’s carbon count and protect the planet.









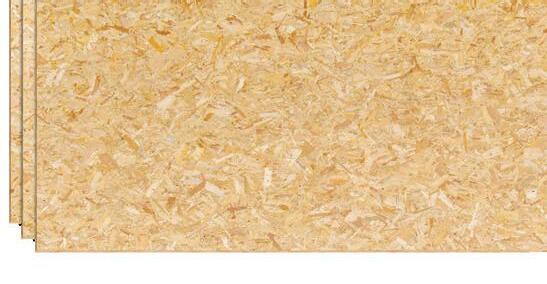







uk.westfraser.com

FC&A – APRIL – 2023 4
EDITOR IAL



Rebecca Kemp rebecca@redhutmedia.com
Hannah Woodger hannah@redhutmedia.com
PRINT & DIGITAL ADVERTISING
Sam Ball sam@redhutmedia.com
Jim Moore jim@redhutmedia.com
PRINT DESIGN MANAGER










Jack Witcomb jack@redhutmedia.com
DIGITAL DESIGN MANAGER

Matt Morse matt@redhutmedia.com
ACCOUNTS/ CREDIT CONTROL Rachel Pike accounts@redhutmedia.com
SALES SUPPORT & STATISTICS
Klare Ball klare@redhutmedia.com
PUBLISHER
Sam Ball sam@redhutmedia.com
During last month's Futurebuild event, greenwashing emerged as a prominent issue. After conversing with multiple experts from the built environment and attending several engaging seminars and discussions, it became apparent that the industry has become somewhat complacent in achieving authentic 'sustainability' and, ultimately, tackling climate change. Consequently, many of the talks held during the threeday event aimed to spark dialogue and expose genuinely sustainable practices and practical paths to change the sector's perspective.
To attain industry-wide, in-demand sustainability and eco objectives, it is necessary to think innovatively, which Reid Brewin Architects (RBA) addresses in this month's issue. Yvonne McCormack, BIM Lead and Architectural Designer at RBA, takes a creative approach to heat capture and illustrates the potential for giving back to urban areas by highlighting the firm's pioneering Equinix PA10 data centre project in Paris. The facility employs wasted energy to operate an 'urban farm' on the rooftop, making it the first of its kind in France. See page 24 for further details on this groundbreaking design.
Other subjects that were incorporated into Futurebuild's agenda this year are biophilia and biodiversity, which we also delve into in this edition. Richard Sabin, Managing Director of Biotecture, discusses the advantages of living walls not only for the environment but also for our mental health. Here, he explains why architects and developers are integrating living walls into their designs in detail, and you can find out more on page 28. Additionally, Stephanie Palmer, Head of Sustainability at Wienerberger, offers insights on what the construction value chain can do to counteract biodiversity depletion resulting from construction projects on page 36.

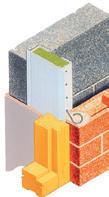


I hope you enjoy this issue. Don’t forget, you can also access the magazine’s features, product news and supplier information on FC&A’s user-friendly and engaging website. Fully responsive, the website allows you to read all the latest stories on-the-go either on your phone or tablet. Simply search www.fca-magazine.com.
to your door
FC&A – APRIL – 2023 5 WELCOME NOTE ON THE COVER: Set along the western boundary of the Milano Innovation District (MIND), MAD Architects, led by Chinese Architect Ma Yansong, has unveiled renderings of a monumental gateway complex. SEE PAGE 14. REBECCA KEMP Editor, Future Constructor & Architect WELCOME TO Red Hut Media Ltd 5 Mansion Row, Brompton, Kent, ME7 5SE Tel: 01622 946150 Rebecca
FUTURE CONSTRUCTOR & ARCHITECT MAGAZINE
Terms and Conditions: Contributions are invited and when not accepted will be returned only if accompanied by a fully stamped and return addressed envelope. No responsibility will be taken for drawings, photographs or literary contributions during transmission or in the editor’s hands. In the absence of an agreement the copyright of all contributions, literary, photographics or artistic belongs to Red Hut Media Ltd. The publisher accepts no responsibility in respect of advertisements appearing in the magazine and the opinions expressed in editorial material or otherwise do not necessarily represent the view of the publisher. The publisher does not accept any liability of any loss arising from the late appearance or non-publication of any advertisement. APRIL 2023 RED HUT MEDIA fcamagazine fcamagazine fcamagazine FC&A Magazine CAVITY TRAYS specialism • experience • service 01935 474769 enquiries@cavitytrays.co.uk www.cavitytrays.co.uk Yeovil • Somerset • England • UK
Cavicloser Cavi60 says it all. Where wide cavities require a sixty-minute rated reveal closer, the Cavi60 Cavicloser offers robust closing and comes accompanied with stainless steel ties, that do not burn like plastic ties. These engage through the closer body into the fire-resistant core, retaining it in place, maximising potential protective functionality. Email enquiries@cavitytrays.co.uk and request our guide delivered
Wide Cavity Fire-Rated
CONTENTS
20 22 34 35
VOICE OF THE INDUSTRY:
In this article, Dave Maginnis, Managing Director at BriggsAmasco, discusses the construction industry's current state.
LEGAL & BUSINESS:
Are you aware of the hazardous pollutants lurking beneath the earth's surface? Learn more about the importance of testing for PCBs and other contaminants in Borehole Solutions' latest article.
CLERKENWELL DESIGN WEEK PREVIEW:
Clerkenwell Design Week returns to London between 23rd and 25th May with a stronger-than-ever programme.
UK CONSTRUCTION WEEK:
FEATURES
24 26 28 32 36
CLIMATE CHANGE:
Reid Brewin Architects illustrates how urban agriculture is being incorporated into modern architectural design and reveals how it can help us achieve sustainable living.
INTERIORS:
Agilité demonstrates how sustainability, technology, personalisation and wellness are shaping the future of retail interiors in 2023.
FLOORS, WALLS & CEILINGS:
Biotecture explains why architects and developers are turning to living walls to entice people back into office and retail settings.
30
TIMBER:
Discover the latest trends in timber architecture. From flexible and lightweight designs to low-carbon retrofitting, the Wood Awards 2022 shortlist showcases the versatility and beauty of wood.
TECHNICAL FOCUS:
Timber construction is booming, but fire protection is still a critical consideration. In this article, Robin Lancashire, Senior Timber Frame Consultant at BM TRADA, discusses everything you need to know about designing and installing cavity barriers for timber frame buildings.
BUILD FOCUS: Biophilic Design, Biodiversity & Wellbeing:
PORTFOLIOS
THE MOLO, MAD ARCHITECTS :
One of MAD Architects' latest projects is the MoLo, an impressive gateway complex that revolutionises transportation and shipping through an innovative and eco-friendly design.
AARHUS UNIVERSITY HOSPITAL, BIG:
UK Construction Week is back in London's ExCeL from 2nd to 4th May, featuring famous faces, interactive demos and ground-breaking products from over 300 exhibitors. 14 18
BIG has designed a first-of-its-kind neuroscience centre in Aarhus, Denmark, that mimics the gyrification of the human brain.
Compatible Compliant Protection
Lintel types and styles over cavity wall openings vary in size and shape. Using a preformed Cavitray instead of conventional DPC removes the variances of onsite cutting and forming.



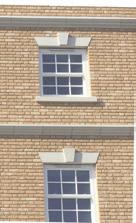

The compliant protection is scheduled, cost-controlled and stock-controlled.
Type C Cavitrays – cavity width biased – self-supporting or inner leaf integration option – ready-shaped solution.
FC&A – APRIL – 2023 6 CAVITY TRAYS specialism • experience • service 01935 474769 enquiries@cavitytrays.co.uk www.cavitytrays.co.uk Yeovil • Somerset • England • UK
Email enquiries@cavitytrays.co.uk and request our guide delivered to your door NEWS
Stephanie Palmer, Head of Sustainability at Wienerberger, shares her insights on what the construction value chain can do to halt and reverse biodiversity loss from building projects.
AWARD-WINNING SLIDING DOOR COLLECTION








































With four di erent sightline options available – ranging from 20mm through to 77mm – the Origin Sliding Door Collection is sure to o er an aesthetic to suit your development’s style and character. O ering a modern and architecturally striking take on the traditional door system, our products have large panel sizes to maximise light entering the home.









ULTRA SECURE MADE IN BRITAIN View the rest of the range at origin-global.com Product displayed: OS-20, Colour shown: Anthracite Grey7016M
Discuss your project with us today and visit origin-global.com/commercial or call 0808 192 0019
COMPLETE CREATIVE FREEDOM
OS-20
OS-29
OS-44
ESG SWITCHABLE GLASS FINDS SPIRITUAL HOME AT ST DIONIS CHURCH
ESG Switchable glass has been used to create a new multi-use space for the church and community at St Dionis Church in Parsons Green, London.
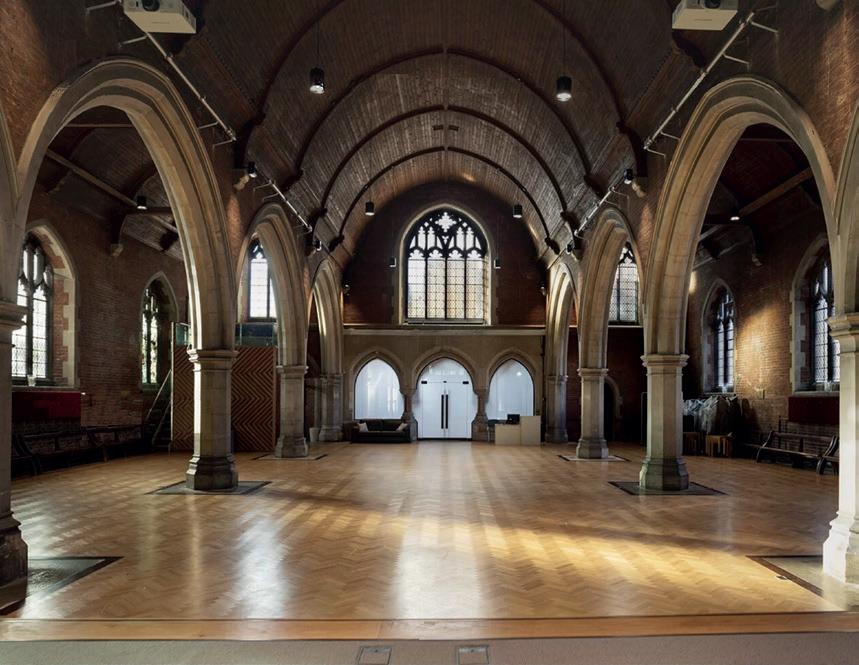
Io n Glass, which provides bespoke structural glass solutions for a range of distinctive buildings, including churches, specified ESG’s Switchable glass as part of a stunning refurbishment of the historic Anglican church building. Using meticulously-cut ESG Switchable panels, Ion Glass installed new glazing to gothic arches at the rear of the church, separating the main worship area from the newly-enclosed area. It also added new privacy glazing to shield the church hall from the public gaze so that meetings and functions, such as weddings, can take place in privacy.

T he church’s gothic arch shapes made for quite a challenge for leading glass processor ESG, whose expert technicians cut the required panels to the precise shape of each arch using advanced CNC techniques while preserving the functionality of the privacy interlayer. This complex task also required the Switchable interlayer to be cut to the exact shape and dimensions of each arch with pinpoint accuracy, making each panel a truly bespoke project.
ESG and Ion Glass worked together to ensure that not only did the ESG Switchable glass fit to perfection, but that the connections for mains wiring to provide privacy at the touch of a button were positioned so that the wiring itself could be routed as discreetly as possible in this historic setting.
Ion Glass and ESG have collaborated successfully on a number of projects, ESG’s glass processing expertise perfectly complementing Ion Glass’ innovative and imaginative approach to refurbishing and replanning unique built environments. S usan Sinden, Commercial Manager for ESG Group, commented: “This has been one of our most satisfying projects, as our experts really enjoy finding solutions for unusual applications. This was one of our most complex CNC challenges to date, and the end results are quite exceptionally beautiful.”
ESG is renowned for its collaborative approach, working in consultation with its clients on both product development and delivering world-class glazing solutions for a multiplicity of applications and settings.
www.esg.glass
01376 520061
FC&A – APRIL – 2023 8
ESG GROUP
GLASS & GLAZING



FC&A – APRIL – 2023 9
INDUSTRY UPDATES
IN BRIEF: DLA SECURES PLANNING CONSENT TO REFURBISH PROMINENT FLEET STREET BUILDING
DLA Architecture has secured planning permission for the extension and refurbishment of St Bride’s House, a prime office building located on Fleet Street, London. The 50,000ft 2 building was developed in 1982 and is located in the Fleet Street conservation area, surrounded by sites of local and national significance. DLA worked closely with conservation officers, local stakeholders and institutions to develop a design that positively contributed to the area. The new design will create a high-quality flexible workspace that targets the wellness of future users of the building and incorporates a sustainable energy strategy.
WORKS PROGRESS ON SECOND PHASE OF HORIZON 29 IN DERBYSHIRE
McLaren Construction (Midlands and North) is making good progress on Phase 1B of the industrial and distribution hub, Horizon 29, in Bolsover, Derbyshire. The site, located near Junction 29A of the M1, will span over 1.1 million square feet and have eight warehouses delivered over three phases. McLaren Construction is delivering design and construction work on two new speculative builds (units four and five), with ground remediation works on the former coal site to stabilise it. All units will be constructed to a BREEAM Rating of ‘Excellent’ with an EPC ‘A’ rating, and the development will include sustainable features such as solar PVs, air-source heat pumps and electric vehicle charging points.
ZAHA HADID ARCHITECTS SCORES APPROVAL FOR BUSINESS STADIUM CENTRAL IN VILNIUS
The City of Vilnius has granted approval for Business Stadium Central, designed by Zaha Hadid Architects, for the Lithuanian developer Hanner. Integrated within the Vilnius City Plan and the popular public square adjacent to the site, Business Stadium Central will be a new gathering place for the city.

Bu siness Stadium Central is a modern commercial development in Vilnius, Lithuania, consisting of two low-rise towers connected by a courtyard atrium and a sky bridge. The towers’ design incorporates 11,750m 2 of landscaped terraces, roof gardens and plazas that open directly onto a public square lined with cafes, restaurants and shops. The atrium courtyard serves local residents, office workers and visitors, while elevators lead to the top floors where the two public swimming pools, saunas, steam rooms and sun decks offer panoramic views of Vilnius’ historic Old Town.
F lexible office spaces located within the central floors of each tower are designed with maximum adaptability to suit a variety of companies, from new start-ups to established international corporations. These workplaces connect with landscaped roof gardens and terraces offering views of the surrounding city. The
centre’s glazed facades with precisely-engineered external louvres transform into the warmer timber-based material palette of Business Stadium Central’s interiors. Annual solar analysis has defined the composition of the facade’s louvres and balconies to optimise solar heat gain in colder periods and reduce direct exposure from the summer sun.
S ustainable building systems will reduce the development’s embodied carbon in construction and
its energy use in operation. Digital optimisation design processes have minimised the number of materials required for the structure and are integrated with procurement systems that increase the project’s recycled content.
The timber for the interiors will be from certified local sources, and all specified materials are evaluated to enable disassembly and reuse at the end of the building’s operational life.
www.zaha-hadid.com

FC&A – APRIL – 2023 10 INDUSTRY UPDATES NEWS
ZAHA HADID ARCHITECTS
FC&A ROUNDS UP THE LATEST INDUSTRY NEWS AND UPDATES.
Render by Frontop
Render by Frontop
PERSONNEL
The latest appointments from the construction and architectural industries.
BREWSTER BYE SAYS ‘HOLA’ TO NEW ARCHITECT

Brewster Bye, a Leedsbased architecture firm, has hired Alejandro Medina, an Architect from Spain, to join its growing team following recent client wins and increased business.
Medina has almost a decade of experience in designing residential homes, museums, hotels, spas, public spaces and student accommodation. His appointment comes after the promotion of Andrew Chapman and Tim Chesnutt at the practice.
Mark Henderson, Director at Brewster Bye, said Medina’s impressive portfolio of work, including award-winning designs for museums and city markets in Marbella, will bring something different to the team. Medina is a Chartered Member of the Royal Institute of British Architects and registered with the Architects Registration Board.
RG+P PROMOTES PAIR TO SENIOR LEADERSHIP TEAM
London-based multidisciplinary practice rg+p has promoted Victoria Torres and Nuno Mota to its senior leadership team. Both architects have been named associate architects, recognising their commitment, creative flair and commercial awareness. Victoria is a specialist in social housing, student accommodation and build-to-rent, while Nuno has expertise in major project delivery and luxury residential development. As associate architects, they will each manage a team of up to eight people at the firm’s London studio. They will also mentor trainees and support the studio’s commitment to nurturing young talent through student work placements. rg+p London’s flagship projects include luxury residential development, student accommodation and the regeneration of public spaces.
SCOTT TALLON WALKER ANNOUNCES APPOINTMENTS
Scott Tallon Walker (STW) has appointed four new project directors across its commercial, urban design, healthcare and education practices. The new hires will provide leadership across multiple complex developments and further build upon the firm’s innovative design capabilities in Ireland and the UK. The project directors include Rebecca Ryan, specialising in the delivery of complex educational, sport and leisure projects; Philip Jackson, a recognised contributor to the betterment of urban design in Ireland; Chinwe Kane, specialising in commercial office and healthcare sectors; and Paul Connolly, a healthcare expert with significant expertise in sustainable design. The appointments highlight the calibre of talent within the firm’s existing team.
IN BRIEF: MARCHINI CURRAN ASSOCIATES PARTNERS WITH JUNO WOMEN’S AID TO CREATE SAFE SPACES FOR ALL
Marchini Curran Associates, an architecture and interior design company in Nottingham, has partnered with JUNO Women’s Aid, a local charity that supports survivors of domestic abuse. The long-term partnership aims to create safe spaces for those in need by exchanging knowledge and skills to optimise security and refuge. The partnership will see Marchini Curran Associates providing expert design advice for JUNO’s refuge accommodation team to ensure optimal security and comfort. JUNO, on the other hand, will provide specialist consultancy support on identifying signs of domestic abuse, challenging taboos and helping vulnerable people in need.
TODD ARCHITECTS WINS APPROVAL FOR 12-STOREY RESIDENTIAL SCHEME IN SALFORD
Manchester-based developer Generation has secured approval from Salford City Council for its plans to build a 12-storey, 85-apartment scheme. The development, designed by TODD Architects, will offer quality residential accommodation for aspirational young professionals, including communal spaces, two terraces and a large roof terraced. Located in an area undergoing substantial change due to increased demand for homes and investment, the scheme will encourage lowcarbon living and provide recreational spaces. The project incorporates a fabric-first approach to reduce heat loss and solar gain while maximising natural light.
FC&A – APRIL – 2023 11 NEWS
INDUSTRY UPDATES
Render by Frontop
ARCHITECT IN PROFILE
Alex Richards is a Partner at Hollaway Studio, where he manages the Kent and London studios alongside Guy Hollaway and the team, working on a range of exciting projects from feasibility to construction. After leaving school, Alex worked his way up in an architect’s practice and managed to secure a place to study architecture in Scotland, where he graduated with a First Class degree. In this Q&A, Alex shares his thoughts on his most notable project to date, his approach to designing projects, sustainability in architecture, the greatest challenge for architects today and his advice for newly-qualified architects.
www.hollawaystudio.co.uk
Please tell us a bit about your career background. After leaving school, I went to work in an architect’s practice, making tea and folding drawings. I worked my way up and secured a place to study architecture in Scotland. I graduated with a First Class degree, and my first job was for a practice in North Lancashire. I worked on several spectacular houses and schools before moving down to Kent.
I’m now a Partner at Hollaway Studios after joining them about eight years ago. I manage the Kent and London studios alongside Guy Hollaway and the team, working on a range of exciting projects from a new surf lagoon to performing arts centres all the way from feasibility to construction.

Have you always wanted to pursue a career in architecture/design?
I wasn’t the most studious at school and wasn’t too sure about my career path. It took a while before I could really settle. That said, once I had committed to becoming an architect, I haven’t looked back. I cannot imagine doing anything else, and I absolutely love what I do.
What has been your greatest influence and source of inspiration?
There have been a number of touchpoints in my life that have steered my thoughts. Landscape has been a big factor in my life and, after spending many nights in the
bothies of Scotland, this has given me a strong agenda of context and an awareness of sitespecific responses.
What has been your most notable project to date?
It’s difficult to pin down one project as the most notable. Projects such as the new library for Ripley St Thomas allowed me to develop as an architect leading conversations with clients and contractors, whilst the new Passivhaus in the Yorkshire Dales honed my skills in detailing and construction.
More recently, the new concert hall and music department for Benenden School have been a significant step forwards in the design and delivery of a building of exceptional detail and quality both for the practice and for my personal development. I am very proud to have had a residential project, Vicarage Farm, shortlisted for a RIBA Award and also the new headquarters for wine merchant Vinorium is a wonderful example of allowing a complex brief to grow into a building within a spectacular landscape setting.
How do you approach your projects?
As a practice, we design buildings to be built. This may sound obvious; however, it’s not something that comes easily. Each project comes with its own set of challenges, and as an architect, you have to be adept at managing budgets, complying with regulations as well as achieving the client’s requirements. We consider each project from a design-led approach with an awareness of context, brief and budget to ensure that the end result is both rooted in place and fundamentally deliverable.

FC&A – APRIL – 2023 12
INDUSTRY
UPDATES
HOLLAWAY STUDIO
ALEX RICHARDS
IS A PARTNER AT HOLLAWAY STUDIO
Images: Vicarage Farm, Kent. ©Hufton&Crow.
What do you think is the greatest challenge for designing in sustainability?
I think the conversations about sustainability have moved on. We no longer design eco-houses or sustainable buildings; all homes must be eco and all buildings sustainable. It’s no longer a badge or something to shout about but a simple necessity. If it’s a fundamental part of the project, then it’s not a challenge or barrier; it is more of an opportunity to weave a further narrative into the design thinking.
What is your favourite building?
I don’t have a favourite building. Lots of buildings catch my attention for different reasons. The Corrour Bothy below Ben Macdui is spectacular for its humble understanding of place, whilst the sculptural works of Richard Serra again inform a landscape-led narrative of place and space.
Having studied in Dundee, I admire the new V&A Dundee museum by Kengo Kuma for its aspiration and commitment by the client and architect to regeneration.
What do you think is the greatest challenge for architects today?

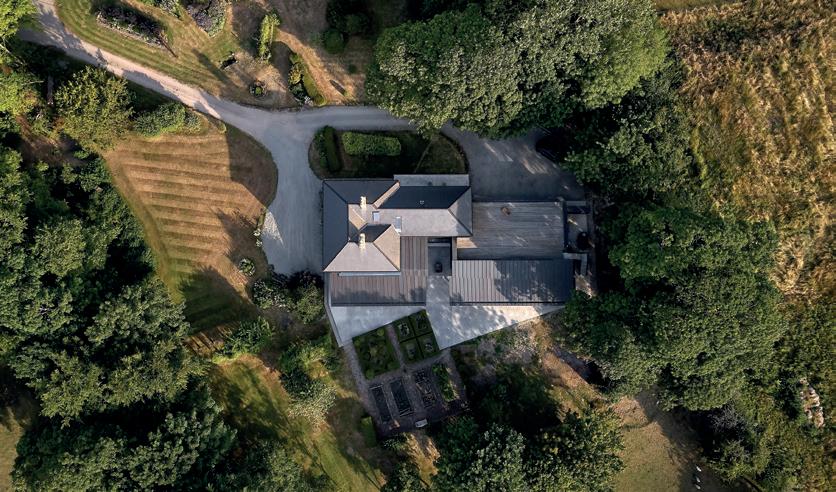
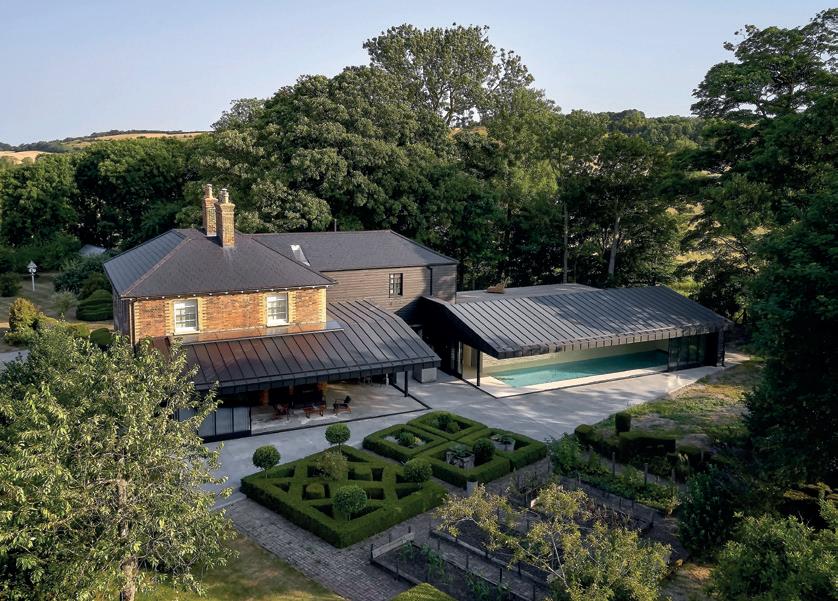
Architects are problem solvers. I think the challenge is for architects to continue to showcase their skills in solving complex problems. It could be a complex brief, viability or a tricky detail, but architects have the ability to work to a solution creatively. Architects should celebrate this and be proud to be part of the construction process and not be confined to simply design.
What do you think is the greatest challenge for architecture students? Students have it tough. Architectural education is changing, but it still takes an incredibly dedicated individual to see it through. It’s a long course to accreditation with the costs and distractions that come along the way. The biggest challenge has to be the required dedication, but perhaps that’s one of the biggest assets too. Architects have worked hard to get there, and the majority are proud to be there.
What advice would you give to newly-qualified architects?
Be a sponge. Don’t be scared off by ‘technical’. A building isn’t architecture if it doesn’t get off the paper. We had a term at university coined by Patrick Geddes of ‘Paper Gentlemen’. “For your building to become a piece of architecture, it needs to be built, and to get it built, you need to immerse yourself in details, legislation and costs.” It’s not always the fun bit, but with commitment, it fundamentally informs and improves your next design challenge.
What can we expect to see from you over the next year?
We have a wonderful set of projects in the studio at the moment ranging from a rocking-horse workshop to an inshore surf lagoon and the conversion of the most stunning Victorian equestrian stud farm into a single dwelling. All of the projects are designed to be built, and I’m looking forward to navigating them through the construction phase and into reality. We also have a small group of projects that have been completed and are soon to hit the press; the new concert hall for Benenden School is a big one that we are very excited to be sharing soon.
FC&A – APRIL – 2023 13 INDUSTRY UPDATES
MAD ARCHITECTS UNVEILS
DYNAMIC DESIGN FOR THE MOLO (MOBILITY AND LOGISTIC HUB)
Set along the western boundary of the Milano Innovation District (MIND) – a recently-developed neighbourhood bringing together cutting-edge scientific research and education, business and leisure facilities northwest of central Milan – MAD Architects, led by Chinese Architect Ma Yansong, has unveiled renderings of a monumental gateway complex.

Named the MoLo (short for Mobility and Logistic hub), the complex is 28.5m high with a length of 170m and a width of 50m. Working with Architect Andrea Nonni, Open Project and Progeca, MAD’s design comprises an outside gross surface area of 68,800m2 and a gross surface area of 11,195m2, bringing together several facilities across over 11 square miles. The MoLo was designed to perform as a welcoming entrance and education space for issues related to mobility in which visitors can drop off their cars to explore the district on foot and see innovative transportation technology in person.
With seven levels above ground and one underground, the MoLo includes three 3000m2 of commercial space on the ground floor, as well as laboratories, offices and a supermarket. Visible from nearly all angles, however, the dazzling five-storey parking
structure is the centrepiece of the MoLo. With a capacity of 1500 automobiles, the parking structure was designed as a gateway for those arriving from the Rho municipality and other main routes along the western half of MIND. Because the MoLo is situated on the border between two municipalities, the complex design aims to dissolve that separation through a public interchange tunnel crowned by a sculptural set of polished metal staircases.
Like several other projects by MAD Architects – including Gardenhouse in Beverly Hills and One River North in Denver, Colorado – the MoLo is designed as an integration of nature and architecture. The main facades, for instance, will be adorned with lush vegetation that will beautify the neighbourhood while capturing airborne carbon. The use of vertical landscaping as a design element also allows the MoLo to blend into the verdant
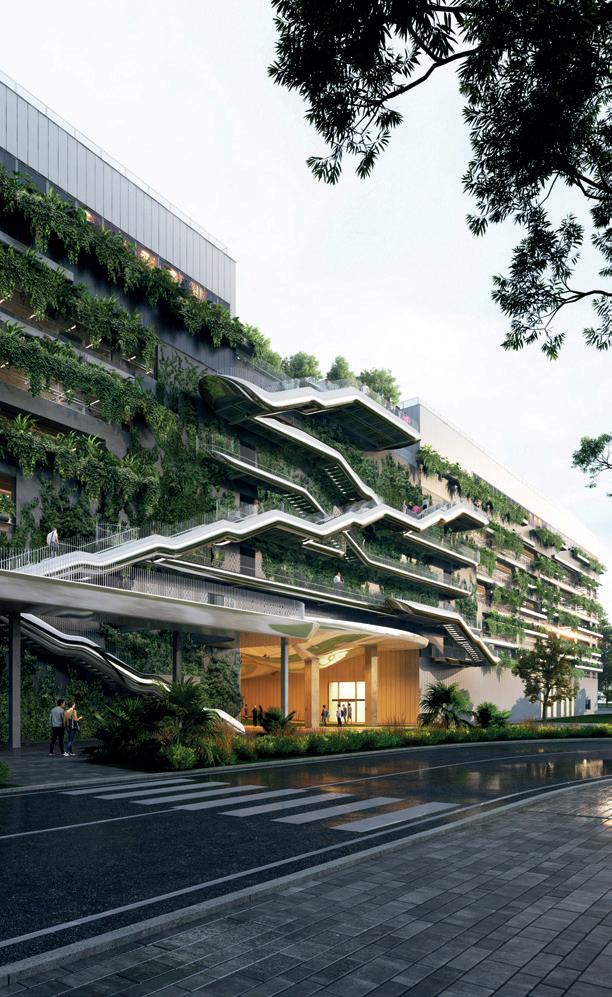
FC&A – APRIL – 2023 14 THE MOLO, MAD ARCHITECTS
MAD ARCHITECTS

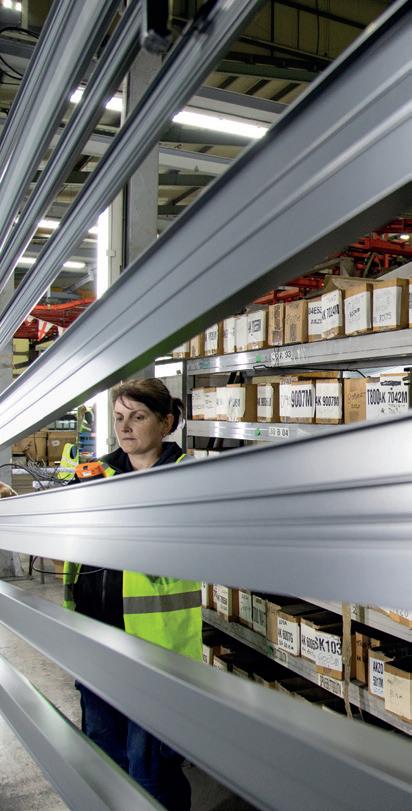
At Senior we have the products and the technical expertise to bring even the most challenging design briefs clearly into view. Choose Senior Think Folding sliding door systems Sliding door systems Window systems Swing door systems Commercial low-rise systems Curtain wall systems The UK’s largest privately owned aluminium fenestration systems house www.seniorarchitectural.co.uk info@sasmail.co.uk | 01709 772 600
landscaping of its surroundings visually. In addition, an open gallery near the public interchange tunnel cuts diagonally across the ground floor along the centre of the building in an effort to blur the boundary between indoor and outdoor while physically connecting the MoLo to the nearby Rho-Arese park. The ceiling of the gallery is marked by a large cloud-like sculpture that undulates in the direction of pedestrian movement.


True to the new district’s commitment to sustainability and 21st-century technological innovations, the MoLo will be assembled within a prefabricated concrete frame structure in accordance with the Design for Manufacturing and Assembly (DfMA) method, a standard for ensuring a streamlined and efficient construction process that reduces material waste and labour hours. In addition, the complex will be developed in accordance with the green building certification programme LEED (Leadership in Energy and Environmental Design), and will house a photovoltaic field of panels spanning more than 8000m2 on the upper surfaces that will act as an abundant source of renewable energy for the surrounding district.
The MoLo is the latest of many projects MAD has designed in Europe, following several installations for Milan Design Week and 71 Via Boncompagni, an adaptive reuse project located in the heart of Milan. Altogether, it weaves innovative functions with cuttingedge technology and striking form to demonstrate what the future holds for transportation systems in urban centres around the world
www.i-mad.com
FACT FILE:
Site area: 9700m2
Building area: 68,700m2

Building height: 28.5m
Architectural designer: MAD Architects
Project leader and project manager: Architetto
Andrea Nonni
Executive architecture, engineering, coordination and LEED: Open Project
Structural and MEP engineering, acoustics, LEED: Progeca
Principal partners in charge: Ma Yansong, Dang Qun and Yosuke Hayano
Associate partners in charge: Andrea d’Antrassi
Design team: Romina Carpentieri , Alessandro Fisalli, Paolo Pirri, Francesco Nardacci, Aldo Schirripa Spagnolo, Francesco Pasta, Anna Spaggiari and Elena Bellocchio
FC&A – APRIL – 2023 16
THE MOLO, MAD ARCHITECTS
Introducing Pietra Kode: the Italian stones of yesteryear recoded by DEKTON for contemporary architecture and design.









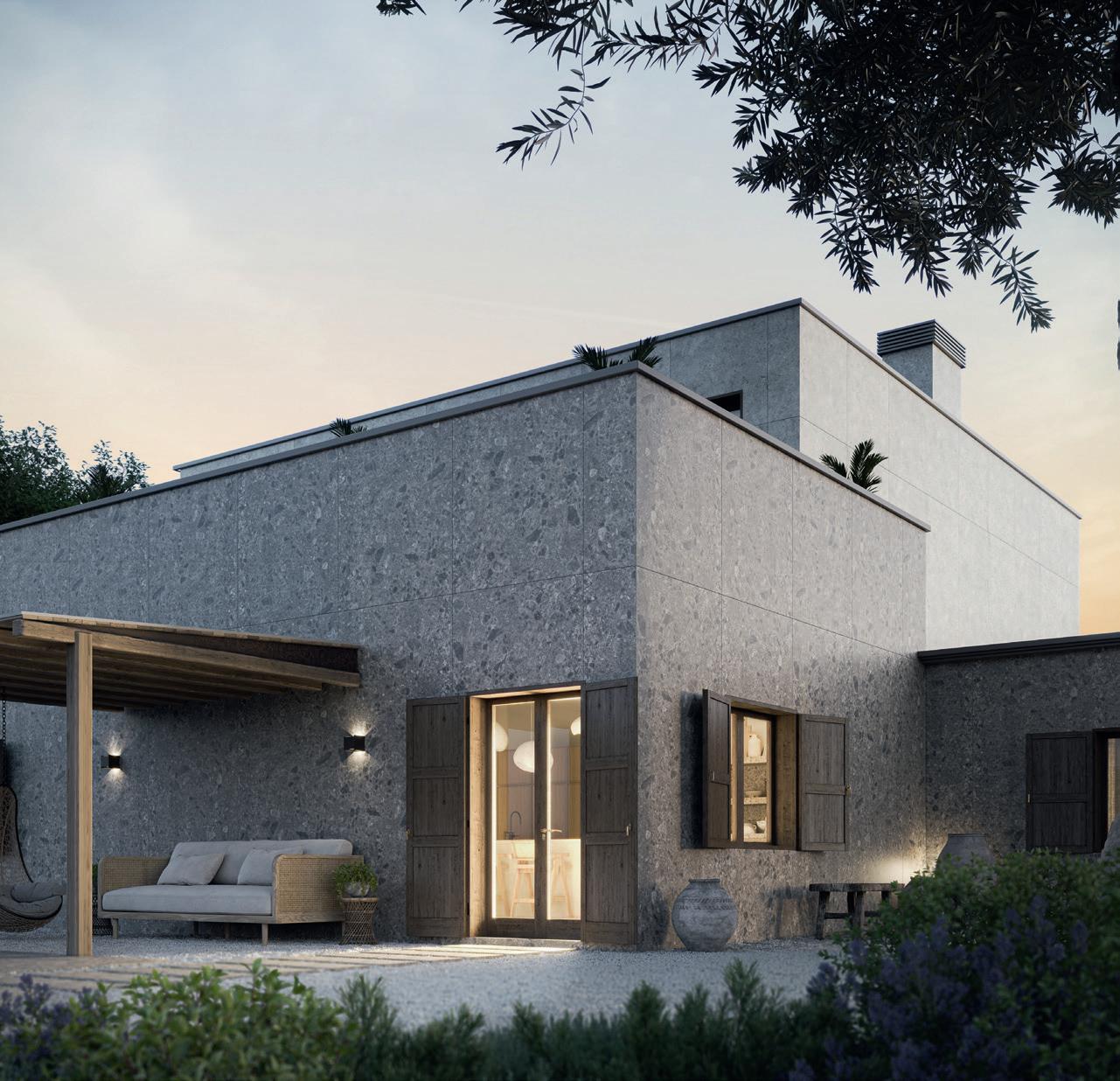
FC&A – APRIL – 2023 17 A CARBON NEUTRAL PRODUCT BY COSENTINO GK07 CEPPO CEPPO KODE TK05 TK06 SABBIA MARMORIO TRAVERTINO KODE NEBBIA AVORIO GRIGIO VK03 VK04 VK02 VK01 GRAFITE VICENZA KODE
COSENTINO UK - CENTRAL OFFICES Unit 10 Bartley Point / Osborn WayHook Hampshire RG27 9GX / HQ: info.uk@cosentino.com cosentino.com / Follow Us: F T
BIOMIMETIC ARCHITECTURE: BIG DESIGNS NEW CENTRE FOR NEUROSCIENCE AND PSYCHIATRY

The first of its kind in the world, a new neuroscience centre designed by BIG will bring together psychiatry and neuroscience under one roof to combine groundbreaking science and treatment of physical and mental brain diseases, spinal cord and nervous systems. BIG’s 19,000m 2 design proposal for Aarhus University Hospital mimics the gyrification of the human brain to utilise the limited site area most efficiently while creating synergies between the different disciplines within the hospital.
Es tablished in 2009, the Danish Neuroscience Center (DNC) has become a world-class research and treatment facility for understanding and treating the most complex, efficient and adaptive organ in our body – the brain. A new building for the DNC, set to open in 2026, will connect directly with the existing campus of Aarhus University Hospital and seeks to intensify the hospital’s unique approach combining healthcare, education and scientific research to collaborate and inspire each other. A major financial declaration of intent by the Salling Foundations allows the project to move forward.
B IG’s proposal for the six-storey neuroscience centre combines the efficiency of a double-loaded corridor building with the generosity and openness of a classic atrium typology. By folding the floorplan around an atrium, similar to the characteristic folds in the cerebral cortex, the design not only allows each floor to reach the necessary square footage within a limited area, but it also creates several connections and smaller clusters with intimate workspaces, courtyards and views between each floor within the hospital.
Talking of the project, Bjarke Ingels, Founding Partner at BIG, says: “The brain is the most complex organ in the human
body. Our design for the new Danish Neuroscience Center in Aarhus replicates the most essential feature of the brain – the gyrification – to create more connections and space within limited confines. The building folds bring light, lots of new pathways and green pockets into the hospital, making nature and biodiversity part of the hospital’s research and the healing journey of its patients.”
P atients and guests access the building through a generous reception area into the large, open atrium at the centre of the building, which contains an experience centre – an interactive public exhibition and presentation area where the visitors can learn about the hospital’s latest research and findings. The visitors can head directly to one of the clinics upstairs or enjoy the cafe and a public green courtyard at ground level.
E ach department, from neurology to nuclear medicine, headache clinic and psychiatry, has its own distinct space and programme functions. To avoid separation and fragmentation between the disciplines, BIG proposes to organise them by the functions they have in common. This encourages crossbreeding between the different research groups that can help fuel inspiration, innovation and creativity and futureproof the spaces for growth, reduction or replacement.
“The Danish Neuroscience Center seeks to bridge the research and treatment of physical and psychological brain conditions and destigmatise psychological disorders,” says David Zahle, Partner at BIG. “Historically, hospitals have divided knowledge and expertise into different specialities and departments. DNC seeks to gather all current and future knowledge under one roof to create synergies between different expertise areas and a more holistic approach to understanding and curing brain disorders.”
Natural materials throughout the building, such as wood and brick, used in other buildings on the campus, will bring positive health benefits and a comforting atmosphere to the patients and guests. The red concrete of the exterior will blend well with the existing brick buildings and bring warmth to the spaces, contrasting the usual clinical and sanitised white environment of hospitals.
All office areas in the building are planned to be naturally ventilated, and every floor has access to an outdoor terrace. A stretched metal window mesh prevents all workspaces from being affected by glare or direct sunlight, filtering the light to provide each office, laboratory or examination room with pleasant natural illumination. The project aims for a DGBN Gold sustainability certification for hospitals in Denmark
FC&A – APRIL – 2023 18
big.dk
BIG (BJARKE INGELS GROUP)
AARHUS UNIVERSITY HOSPITAL, BIG
All images: ©BIG (Bjarke Ingels Group)
FACT FILE :
Size: 19.852m2
Location: Aarhus, Denmark
Client: Aarhus University Hospital, Skejby, Aarhus, Denmark Collaborators: Salling Fondene


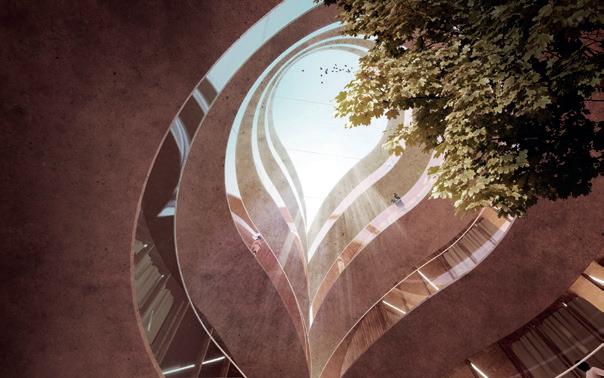


Project type: Health, Science
Project team
Partners in charge: Bjarke Ingels, David Zahle
Project leader: Viktoria Millentrup
BIG team: Alexander Matthias Jacobson, Anders Holden Deleuran, Bachir Benkirane, Federico Martinez De Sola, Jesper Kanstrup Petersen, Julia Novaes Tabet, Luca Pileri, Lukasz Zbigniew Migala, Mikkel M. R. Stubgaard, Natasha Lykke Lademann Østergaard, Omar Mowafy, Taliya Nurutdinova, Victor Mads Moegreen, Zuzanna Eugenia Montwill, Kristoffer Negendahl and Mantas Povilaika
BIG ideas: Tore Banke, Katrine Juul
BIG landscape: Ulla Hornslyd
BIG engineering: Andy Coward
FC&A – APRIL – 2023 19 AARHUS UNIVERSITY HOSPITAL, BIG
MAGINNIS IS THE MANAGING DIRECTOR AT BRIGGSAMASCO
NOT OUT OF THE WOODS YET, BUT WORST OF TIMES MAY BE OVER FOR BUILDING INDUSTRY
In this article, Dave Maginnis, Managing Director at BriggsAmasco, a leading national commercial roofing company in the UK, discusses the current state of the construction industry.

Fo llowing a most challenging 18 months or so for the construction industry, perhaps the most challenging I’ve known during my time in the sector, the first quarter of 2023 brings an air of positivity.

Things are improving. That feeling is supported by the latest Building Materials and Components Statistics, which show building material prices, a significant contributor to the sector’s slowdown, are beginning to ease. Although I’m not anticipating the cost of styrene, timber and steel timber and the like to return to pre-COVID levels, with such materials more readily available, it at least means we’re able to start to provide more medium- and long-term project pricing. Indeed, the Federation of Master Builders (FMB) said the majority of builders were still expecting to see building material price rises in the first quarter of 2023. However, such increases will hopefully fall someway short of the seven-year high achieved in July 2022, when material costs were circa 63% higher compared to 2015.
Retention issues
E xternal events aside, I believe the building sector’s recovery will be aided by a change to payment practices of tier one contractors. It’s in respect of retentions, an issue I’ve long felt strongly about, and a protocol I’d like to see banned. For those unaware, retention is a percentage of payment held back typically by a client or main contractor under a construction contract to act as security or an assurance that project works will be completed and any defects that develop shall be remedied. In some cases, it leaves subcontractors waiting up to two years for a full contract payment. And believe me, it’s not uncommon for payees to have to chase and chase to receive in full what is rightly theirs. It simply isn’t fair. Contractors are being denied access to money that belongs to them.
FOOTNOTE:
1Department for Business, Energy & Industrial Strategy BEIS Research Paper 17 ‘Retentions in the Construction Industry’, October 2017.
The month-on-month fall in gas and electricity prices is another good sign. As well as helping stabilise material costs, fuel shortages in the wake of the Ukraine conflict have served to ween European countries off a reliance on Russian gas. As desperate as the war is for those in the firing line, it will surely push Governments worldwide to speed up the introduction of more renewable energy solutions. Greater energy self-sufficiency will likely lessen the prospect of whole continents once again being held to ransom by malevolent powers enriched by fossil fuel capacity.
I t is estimated that in England, the construction industry holds between £3.2 and £5.9bn in retention fees during the course of a year 1 . Although perhaps not such an issue for larger companies, for lesser-established contractors, numerous instances of not receiving cash that is owed could be the difference between staying in business and bankruptcy. Build UK has devised a roadmap with an ambition to move to zero retentions by no later than 2025. On my part, I’ve been feeding my thoughts and that of other roofing contractors to the NFRC about the retention process. So, let’s hope we see progress on this long-standing matter before long.
FC&A – APRIL – 2023 20
VOICE OF THE INDUSTRY
DAVE
BRIGGSAMASCO
Joint effort aids recovery
L ockdowns, labour and material shortages, not to mention skyhigh energy prices resulting from the current conflict in Ukraine, the past couple of years have been a test of the industry’s ability to adapt and change to a series of unfortunate events. But adapt, we have. Coming out of the other side of the crisis – and we’re not there yet – was always going to take a joint effort. And I’m proud of the way that parties throughout the supply chain have metaphorically taken the challenges on the chin, remained calm and carried on. Expectations have had to be managed regarding lead times, project start and finish dates etc., and it’s my experience that each sector has shown great consideration to the other in dealings throughout this unprecedented period of difficulty for the industry. We are all in this together, and I hope this esprit de corps among stakeholders remains strong as and when the industry returns to pre-2019 levels of buoyancy. It will serve us all well.

www.briggsamasco.co.uk

FC&A – APRIL – 2023 21 VOICE OF THE INDUSTRY
WHY DO YOU NEED CONTAMINATION TESTING FOR PCBS AND OTHER POLLUTANTS?
Prior to the commencement of any project or development, contamination testing is a vital prerequisite to resolve any issues that may be lurking beneath the earth’s surface. Contamination testing examines the intended site, sampling it for hazardous substances, such as asbestos, heavy metals and, in particular, polychlorinated biphenyls (PCBs). PCBs are chemicals used extensively across a number of industries around the world – from coolant to hydraulic fluids and even microscopes – that is until their ban within the UK in 1981, where they were found to be highly carcinogenic, with links to cancer and reproductive issues within humans and animals.
Unfortunately, the presence of these chemicals is long lasting, still contaminating a number of areas today, which ultimately requires testing, removal and safe disposal. John Rodgman, Managing Director of Borehole Solutions, shares his experienced insight into the process of contamination testing, commenting on the importance of finally removing these pollutants from our planet for good.
Contamination testing for PCBs
C ontamination testing involves sending samples of the ground away to test for any suspected contaminants, whether that is PCBs or something else. It is actually quite straightforward to identify whether the land may be contaminated; there may be the presence of barren patches of grass, for example. Also, whilst not always the case, the presence of industrialmade lead or metal piping may also be a key cause of contamination, especially upon sites previously associated with manufacturing or industrial waste. There are various forms of contamination testing, from heavy metals to polycyclic aromatic hydrocarbons (PAH) and total petroleum hydrocarbon (TPH) testing, along with waste acceptance criteria (WAC) testing.
To test for PCBs and these other pollutants, the suspected area is sampled, the results of which are sent away to a certified laboratory for testing. Unlike some pollutants, PCBs don’t break down in the environment. In fact, they are known to bind strongly to soil, travel a long distance by air and even accumulate within marine life. If the quantity of PCBs or other pollutants are high enough to prompt subsequent disposal, this must then be carried out, typically by means of an approved incinerator.
Why is contamination testing important?
Should you be thinking about working on a new development, acquiring planning permission typically involves contamination testing as a standard component of the approvals process and contamination land protocols, especially if the use of the land changes from industrial to residential. Long periods of exposure to these otherwise undetected pollutants can cause serious health risks to the occupants of the development and beyond.
The presence of PCBs even poses additional threats to the wildlife in the area, with one of its primary dangers being the risk of it leaching into surrounding
JOHN RODGMAN
IS THE MANAGING DIRECTOR OF BOREHOLE SOLUTIONS, A LEADING PROVIDER OF GEOTECHNICAL DRILLING SOLUTIONS WITHIN THE UK, WITH OVER TWO DECADES OF EXPERIENCE IN THE INDUSTRY. BOREHOLE SOLUTIONS IS A PROUD MEMBER OF A NUMBER OF PRESTIGIOUS INDUSTRY BODIES, FROM THE CHAS, RISQS, CONSTRUCTION LINE AND MORE.


groundwater, tainting sources of drinking water with harmful toxins. Even beyond the legal requirements to address the presence of contaminants in these areas, clearly, PCB, like other pollutants, is far too damaging to be left in the ground to spread and further pollute the natural environment.
www.boreholesolutions.co.uk

FC&A – APRIL – 2023 22
LEGAL & BUSINESS
BOREHOLE SOLUTIONS






THE ROLE OF URBAN AGRICULTURE IN MODERN ARCHITECTURAL DESIGN

While urban agriculture is nothing new – with people having sought ways to grow more in less space and with less soil for centuries – it’s certainly offering a very attractive opportunity for those who are actively looking for new ways to incorporate sustainable living into their daily lives.
So me buildings, naturally, have rooftops which lend themselves to the cultivation of crops – data centres being one. The mass of space atop these huge warehouses, and the heat that rises from inside, creates a great environment for a modern-age allotment with an extended growing season.
Reid Brewin Architects (RBA) is no stranger to fulfilling such a brief, having recently designed a ground-breaking solution for Paris’ Equinix PA10 data centre, which uses waste energy to power a rooftop ‘urban farm’ – the first solution of its kind in France. Here, Yvonne McCormack, BIM Lead and Architectural Designer at RBA, takes a closer look at the rationale – and opportunities – within modern urban architecture.
Cloud computing is becoming increasingly popular in delivering services to individuals and organisations worldwide. It involves using digital networks to store data in offsite, physical locations – instead of the ‘old way’ of digitally filing information on local computers or storage devices.
While this technology has many advantages that make it attractive, it also brings some potentially negative impacts on the environment, as the ‘data centres’ that house all this information are renowned for high energy consumption levels – as well as the associated emissions from electricity production and cooling systems.
REID BREWIN ARCHITECTS (RBA)
I t isn’t all doom and gloom, as savvy developers are increasingly looking for ways to mitigate such effects by utilising clever urban planning solutions that reuse excess heat and ‘give back’ to neighbouring communities.
C loud computing’s impact on the environment
A ccording to IEA (2022), Data Centres and Data Transmission Networks, data centres consume approximately 1 to 1.5% of all global electricity annually, translating into an estimated 200TW hours annually. This figure is expected to increase significantly over time, due to increased usage rates in data-driven activities – such as streaming media content online.
I n addition, the power needs for these facilities generate significant amounts of CO 2 . In fact, a single large facility can emit up to 100,000 metric tonnes in CO 2 -equivalent gases – such as nitrous oxide (N₂O) – per year, according to scientific reports.
A s such, data centre operators have begun introducing advanced cooling technologies designed to recycle thermal ‘waste’ within their infrastructure rather than relying solely on traditional air conditioning systems for temperature control. Redirecting this unused resource back into operational components within the facility itself could save considerable
money (as well reducing overall carbon output) since less power would need to be consumed to maintain comfortable working temperatures inside server rooms. But there’s more opportunity out there – literally.
Urban planning to reuse excess heat from data centres
C apturing the ‘waste’ heat from these extensive sites can address many of the modern challenges cities face – thanks to the potential for energy redistribution. By utilising the excess thermal energy that would otherwise be ‘lost’ after cooling, it has the power to be turned into a useable resource, which, in turn, creates numerous benefits for urban populations.
H arnessing ‘waste’ from data centres offers the potential for increased quality of life among communities worldwide. And, while the nature of the work inside a data centre means access must be strictly controlled, it does allow operators to give something back to local communities – often a key bargaining chip when applying for permission to build.
For example, communities could gain greater access to green spaces, locallygrown food and recreation opportunities that would otherwise be unavailable due to financial limitations or lack of infrastructure capacity.
R ooftop gardens and urban agriculture offer an excellent opportunity for cities looking to utilise data centres’ excess heat sustainably while at the same time benefiting city dwellers. Providing additional green spaces offers multiple health benefits, too, including access to fresh, locally-grown produce –particularly when space is limited.
FC&A – APRIL – 2023 24 CLIMATE CHANGE
Reusing waste heat, water and square feet from data centres for community initiatives, such as urban greenhouses and rooftop gardens, can become an attractive renewable energy source while also providing access to resources with minimal operating costs, improving local air quality and reducing the site’s carbon footprint.


How and why you should get started
T he primary advantages are the potential for low-cost energy transfer efficiency and operators’ ability to provide natural air filtration capabilities. However, a few technical challenges are associated with this, such as ensuring safe usage, due to potential risks associated with highpressure steam or hot liquid systems.
A dditionally, it’s important to note that financial costs are involved in adapting existing infrastructure for these purposes. To overcome these obstacles, appropriate regulations must be implemented – along with investment into research – to develop more efficient methods of transferring energy from the data centres.
Warming homes or businesses with the excess heat generated by data centres has the potential to significantly reduce electricity bills compared to other traditional sources, such as coal-burning plants, which emit noxious fumes into the atmosphere, negatively impacting the local environment and overall health quality across the globe.
U nfortunately, there are still some challenges associated with implementing successful waste heat and water reuse projects at scale. These include technical difficulties, such as meeting safety standards set forth by governing agencies, costly overruns incurred during installation, inadequate public education about efficient resource technologies and limited awareness regarding these types of initiatives amongst key stakeholders, including investors.
D espite these obstacles, however, numerous advantages are offered when utilising this valuable source in environmentally-conscious ways while making recreational activities more widely accessible.
Using resources that already exist within our digital infrastructure presents exciting possibilities beyond powering businesses' operations – helping us create healthier communities through increased accessibility at lower costs whilst reducing strain on our planet’s ecosystems.
W ith proper research into emerging technologies, coupled with innovative approaches towards utilising new forms of renewable energy, we have the potential to enter a new era where even seemingly impossible dreams become a reality, thanks to advances in science and engineering.
For those working on the development or management of data centres, careful consideration of reusing the site’s excess thermal output should be explored, and urban planners should consider all factors –including economic feasibility and environmental impact safety concerns – to ensure successful execution sustainability over time.
A t Reid Brewin Architects, we are exploring innovative ways to help data centre clients become more sustainable. By providing architectural design services for urban greenhouses and rooftop gardens – which incorporate the reuse of waste heat water and space – and looking at the bigger picture, we hope to bring a holistic approach to data centre design. www.rb-architectes.com
FC&A – APRIL – 2023 25 CLIMATE CHANGE
RETAIL DESIGN: A LOOK AT THE LATEST COMMERCIAL INTERIOR TRENDS
In recent years, the retail industry has undergone a major transformation, with a shift towards a more immersive and experiential shopping experience for customers. As a result, there has been a step change in how both fit-out and interior design are approached within the sector.
Wh ile it’s in the hands of brand leaders to ensure their retail houses continue to draw people in, fostering a positive and memorable experience for everyone who steps over the threshold can help to secure repeat business.
Here, Federica Pisacane, Junior Project Manager at European commercial interiors specialist, Agilité – which has helped several high-profile retail brands bring their store requirements to life – takes a closer look at the trends to be aware of in 2023 and how to keep up with them.

A rising focus on sustainability
W hile the world of ‘fast fashion’ may (sadly) never disappear, there is a distinct trend for sustainability emerging within the wider retail industry – and not just in terms of products. One of the key trends in store interiors is a growing focus on sustainability.
I ncreasingly, brands are looking to create spaces that are not only aesthetically pleasing to shoppers but also environmentally conscious, too. This involves the use of eco-friendly materials, such as recycled products, sustainable woods and low-VOC paints.
As such, expect to see retailers implementing energy-efficient lighting and HVAC systems and water-saving fixtures, to reduce their carbon footprint.
The importance of technology and experience
Technology has also become a major factor in retail interiors in recent years, with many brands using it to enhance the shopping experience and improve customer engagement. This can include the use of interactive displays, touchscreens and other digital technologies that allow customers to interact with products and explore new offerings. But it doesn’t stop there.
Retailers are also incorporating mobile technologies, such as mobile payments and in-store apps, to streamline the shopping experience and provide customers with an effortless and convenient shopping experience.
Experiential retail is a trend we’ve been talking about for some time, and an understanding of how to elevate the customer experience – be it via omnichannel, experiential retail or simply by adapting existing processes – will inevitably pave the way for trend-setters to emerge as market leaders.
Personalisation and customisation
L inked to the above, we’ve seen an increasing emphasis on personalisation across the European roll-outs we’ve been delivering for Lids/NBA stores, as brands seek to create unique and memorable customer experiences by tailoring their spaces to reflect their brand identity.
This may range in size and scale depending on the items being sold, and range from space to customise their apparel while in store – as brands often offer during the online shopping experience – through to providing technology such as augmented reality, which allows customers to get a better idea of how products will look in their home.

Emphasis on comfort and wellness
R etailers are also putting greater importance on comfort and wellness in their retail interiors. This can include the use of natural materials, such as wood and stone, to create warm and inviting spaces that mimic the great outdoors.
FC&A – APRIL – 2023 26 INTERIORS
AGILITÉ
T his type of biophilic design is complemented by the addition of seating areas, relaxing lighting and natural elements, such as plants or ‘living walls’, in a bid to create a peaceful and stressfree environment.
We’ve even seen some high-street retailers – including Agilité’s client, Lululemon – incorporating wellness features, such as yoga and meditation spaces, within their stores, in a bid to provide customers with a sense of wellbeing and relaxation.

Key considerations in 2023
Each brand – from multi-million-pound institutions to young, fresh SMEs – has a unique identity and set of values they will work to. These all feed into a ‘bible’ that encapsulates the ethos of the brand and can heavily influence how retail store designers envisage the space – regardless of what shopping trends are telling us.
For the bigger luxury names, these can be particularly rigid – with little movement for interpretation as consistency and curb appeal are key – whereas the smaller, independent brands are typically more fluid. To be successful in 2023, though, here are several main factors that responsible retail designers must consider when developing their space.


1 . Layout and customer flow
The path that a visitor takes around a retail space may feel like a happy accident, but this should have been carefully considered by the team of designers. It is believed that the natural direction for most people is from right to left or counter clockwise.
As a result, attention must be paid to the store entrance to pique the visitor’s interest and guide them gently through the space without challenging them to decide their own direction. If the layout is too confusing or distracting, the shopper will be less inclined to focus on the products themselves.
2 . Understand your target client
It’s vital to have the target demographic in mind throughout the entire design process – from their shopping habits and product preferences to environmental standpoint and lifestyle choices.
Take Hermes’ traditionally elegant, sophisticated clientele, for example. The retailer’s upmarket environments typically incorporate sofas, homely touches and a team of friendly sales assistants who are on hand to help – the sense of luxury and high fashion is evident across any Hermes store you happen to set foot in.
3 . Bolster your brand positioning
As the sustainability movement continues to gain momentum, brands are seizing the opportunity to reflect their environmental values within their spaces. A perfect example of this point in practice is for the outdoor wear retailer, Timberland, and its reimagination of stores, with nature taking centre stage, complete with wood, reused materials and a ‘give back’ scheme,
which encourages shoppers to return their unwanted pairs of ‘gently-used’ shoes – to offer them the chance at a new life.
4 . Location, location, location
F inally, location cannot be ignored when ‘setting up shop’. Retailers must first establish if an appetite for their store exists in a new territory. A great method for testing the waters is a pop-up shop to understand the nuances of a different location and even have a soft trial of an imminent brand campaign.
I n conclusion, retail interior design is constantly evolving and changing to meet the needs of customers and reflect the latest trends in the retail industry. Whether it’s a focus on sustainability, personalisation, technology or comfort and wellness, retailers are looking to create unique and memorable shopping experiences that keep customers coming back. www.agilitesolutions.com
FC&A – APRIL – 2023 27 INTERIORS
CREATING INSPIRATIONAL SPACES: HOW LIVING WALLS ARE HELPING TO ATTRACT PEOPLE BACK INTO OUR CITY CENTRES
In the post-pandemic world, home and hybrid working are now firmly embedded as the ‘new normal’, with office workers continuing to opt for more flexible working arrangements. Although this clearly has advantages in terms of work/life balance, the ongoing exodus from our city centres is proving to be a problem for retail settings and office developments, which now have to compete with people’s preference for working and shopping from home.
Ac cording to a 2022 survey by the Office for National Statistics, more than eight in 10 workers who worked from home during the pandemic planned to continue their hybrid working arrangements, despite the end of UK Government guidance to work from home.
I n 2021, the Centre for Economics and Business Research (CEBR) estimated that the coronavirus pandemic had already resulted in £11.9bn of displaced citycentre spending that workers would have otherwise spent in shops, pubs and eateries near employment hubs in five of the UK’s largest cities.
C EBR’s analysis concluded that if office workers were to move to hybrid working long term, those cities would see spending reduce by £322m a month compared to pre-pandemic levels.
R ichard Sabin is Managing Director of Biotecture, one of the UK’s leading living wall companies. Here, Richard looks at why architects and developers, such as the Canary Wharf Group, are introducing living walls into their designs to help attract people back into their workplaces and developments.
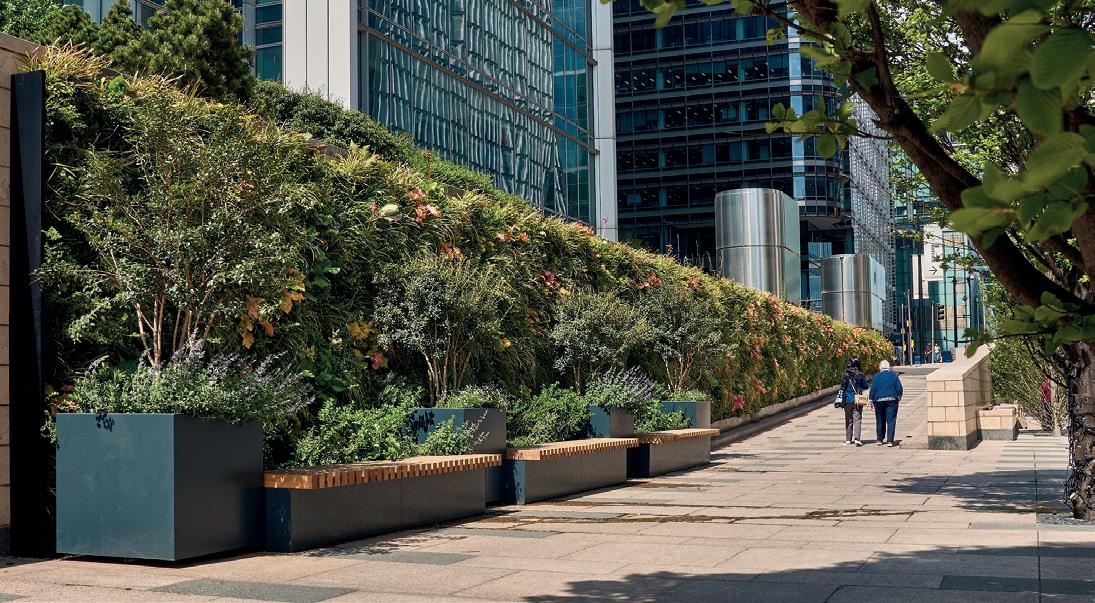
Better health
I n order to entice people back into offices and retail settings on a more permanent basis, architects and designers must create inspirational spaces that people are motivated to spend time in.
There is overwhelming evidence of the value of adding plants and living walls to indoor or outdoor spaces, from offices and shopping malls to schools and hospitals.
T he addition of living walls can boost happiness and wellbeing in a number of ways. As well as making people’s surroundings more aesthetically pleasing and relaxing, living walls also offer the opportunity to put large quantities of toxin-cleaning plants into the built environment. Cleaner air means better health, and being surrounded by plants has also been proven to have a positive impact on our mental health. The result is happier staff and better retention rates.
W hat’s more, because they produce their own fresh air, well-designed living walls can save on a building’s energy consumption and ventilation costs by reducing the number of required air changes.
Workplace satisfaction
S tudies have shown that when people can see plants while they carry out their work, productivity, concentration and creativity all increase.
E cho Research reported that employees said they’d feel 62% more motivated if their employers made more of an effort to improve their surroundings and that they would be 30% more productive as a result. Factors such as natural light, good ventilation and greenery were found to be the most important factors for workplace satisfaction.
I n 2014, the British Council for Offices found that 45% of workers said that they would change their job for another one if the working environment was better, even if their role, salary and benefits were to stay the same.
Enhanced wellbeing
W ilmott Dixon Interiors is a fit-out and design specialist and part of one of the UK’s largest construction and property companies. In 2022, the company relocated into new, purposedesigned premises that embody the company’s commitment to employee wellbeing and sustainability.
We worked with the design team to create and install a stunning green wall at the heart of the space, which enabled staff and visitors to benefit from improved air quality, better acoustics and enhanced wellbeing when entering the office.
T he living wall was created using our ‘PlantBox’ stackable living wall system, which can be extended, reconfigured or even relocated as requirements change.
FC&A – APRIL – 2023 28 FLOORS, WALLS & CEILINGS
BIOTECTURE
Canary Wharf, Montgomery Walk. ©Eric Orme Place Photography.
Reconnecting people with nature
L iving walls fitted to the exterior of buildings also deliver a huge range of benefits, alongside improving air quality through the removal of harmful pollutants. This includes reducing urban temperatures, improving biodiversity and enhancing wellbeing and productivity, to name just a few.
W hile traditional planting is not always practical, especially in urban centres where space is at a premium, living walls offer a cost-effective way to reconnect people with nature.



Enriching the public realm
A s part of their commitment to providing revitalising spaces that enrich the public realm, attract more footfall and contribute to their ambitious sustainability goals, Canary Wharf Group appointed us to design and install living walls in multiple prominent locations across its estate.
T he planting was designed to create a vibrant, natural feel while maximising ecological benefits. Plant species were selected and combined to ensure seasonal and visual interest through form, colour, movement and texture.
T he living walls for Canary Wharf Group were again created using the modular ‘PlantBox’ system, which is manufactured in the UK from 100% recycled materials. The PlantBox troughs were planted up in our nursery before being installed on site in several phases. This ensured the living walls looked great from day one.
T he system is loadbearing and only requires restraint fixings, which meant that the living walls didn’t need structural approval, and we were able to offer a fast turnaround.
A fter completing phase one, we were appointed to design and retrofit a number of biodiversity boxes, deliver additional living walls to mark the opening of the Elizabeth line and provide ongoing maintenance services. Our expert horticultural team carry out regular inspections and horticultural visits to keep the living walls looking their best.
The way forward
I n short, to attract people back into workplaces, high streets and retail developments, architects and developers need to offer something that people simply can’t get elsewhere.
L iving walls are a highly effective way to create inspirational spaces that reconnect people with nature, making them feel valued and more satisfied with their surroundings. That beats working from the dining table, right?
www.biotecture.uk.com
FC&A – APRIL – 2023 29 FLOORS, WALLS & CEILINGS
Canary Wharf, Cubitt Steps. ©Eric Orme Place Photography.
Canary Wharf, Cubitt Steps. ©Eric Orme Place Photography.
New Street Square
THE TIMBER TRENDS DOMINATING THE WOOD AWARDS
In this article, David Hopkins, the Chief Executive of Timber Development UK, highlights the latest trends dominating the 2022 Wood Awards. THE WOOD AWARDS
Th e Wood Awards is unique –offering a window into the many ways this incredible material can help transform and enhance our lives. This can be felt in the dynamic, beautiful and useable spaces we encounter throughout the building categories of the awards.
Every year these awards become more competitive, with the standards of UK timber design rising as designers seek to decarbonise and move away from environmentally detrimental materials.
W hile wood has long been celebrated for its beauty and versatility, increasingly, it is its low-carbon nature that makes it a favoured material choice within our built environment. The range of buildings in which timber is deployed continues to grow, and this can be seen in the 2022 shortlist, which stands testament to an evolving industry that is embracing timber.
We’ve outlined seven things the 2022 Wood Awards told us about the future of timber architecture in the UK.

1 . Engineered timber is going mainstream Wood Awards Gold Winner Homerton College was praised for its craftsmanship in delivering a space that is both practical and inspirational for students at the Cambridge University college.
T he design by architect firm Feilden Fowles combines a formal dining hall, kitchens and a buttery that serves as a cafe and socialising space for students. A combination of glulam beams together with a CLT roof deck forms the engineered timber structure of the building.

B rent Cross Town Visitor Pavilion, designed by Moxon Architects, was highly commended for its ability to provide a warm and relaxing space to showcase a new development at Brent Cross. Constructed from an exposed spruce CLT and glulam frame, the structure is finished with larch cladding and solid larch fins.
2 . Timber is providing flexible, lightweight creativity for ambitious architects
T he creative possibilities of building with timber were demonstrated by the winner of the Commercial and Leisure category, the ABBA Arena. Designed by Stufish for the ABBA Voyage virtual concert series, it is now the world’s largest demountable concert venue, hosting 3000 people.
T he futuristic auditorium is made up of 1650 CLT panels with a larch rainscreen constructed from 1400 finger-jointed larch fins. Meanwhile, the central concourse, made up of 24 hexagonal canopies constructed in a hybrid of spruce glulam and steel, forms a geometric roof structure.
FC&A – APRIL – 2023 30 TIMBER
Clifford’s Tower in York
Homerton College
Winner of the Private category, The Mews House, designed by Russell Jones, is a striking example of using timber to create a unique home in a tiny space. Built from an engineered timber frame with larch exterior cladding, the house is on the site of a former garage and garden of an adjoining house – accessible only via a narrow passageway. All the materials had to be small enough to be carried or trolleyed by hand into the mews.

3 . Engineered timber excels in retrofit
T he Gramophone Works project, designed by Studio RHE, demonstrates the versatility and flexibility of using mass timber for retrofit.
Retaining the existing reinforced concrete structure, the project extended the building from two to six storeys with the addition of a hybrid glulam and CLT form to gain a further 60,000ft2 of office space.
4 . Timber is flexing its net-zero potential
N ot only is the Gramophone Works a generous and useable space designed for 21st-century office-workers, but it is also an exemplar of sustainable regeneration. B y retaining the existing building and expanding it with engineered timber, the Gramophone Works has sequestered 1222 TCO 2 e (tonnes of carbon dioxide equivalent) in its structure.
M eanwhile, timber was chosen for the new Brent Cross Town Visitor Pavilion to help the council meet its net-zero pledge by 2030. By choosing prefabricated timber, the material helped to lower the carbon footprint of the building by sequestering carbon, minimising construction waste and driving efficiency through the construction programme.
5 . Timber is the future of lowcarbon, sustainable housing
D esigned by Hayhurst & Co, The Green House is a flexible, sustainable family home constructed with CLT, which is left exposed to reflect the property’s woodland setting. With its doubleaspect views and a rapid eight-month build time, the design could easily be replicated in small, hard-to-access spaces or duplicated in terraces.
M arch House by Knox Bhavan architects is designed to be both flood resistant and energy efficient. Built using a fullyinsulated OSB timber cassette system, the house provides a blueprint for sustainable and economical homes for the future.
6 . Timber offers mental health benefits
N ot only is timber sustainable, flexible and adaptable, but the biophilic and mental health benefits of exposed timber have been well documented. At the highly-commended Wintringham Primary Academy by dRMM, timber
was left exposed to reduce the stress levels of children, creating a nurturing environment that helps children to learn.
T he timber complements the biophilic benefits of building the school around an internal courtyard, offering views of nature from every classroom to deliver a healthy and calming environment.
7 . Timber provides novel solutions for heritage buildings
T he need to preserve ancient monuments while simultaneously enabling public access for future generations provides a unique challenge. In the case of Clifford’s Tower in York, Hugh Broughton Architects and Martin Ashley Architects solved this problem with the addition of an engineered timber structure and platform, which allows visitors full access to view and experience the tower.
D esigned by Caroe Architecture with Connolly Wellingham, the new entrance to St Paul’s Cathedral in London is a
celebration of accessibility and inclusivity. New curving ramps provide permanent access for all, leading the visitor into the elliptical timber memorial portico dedicated to those who died as a result of the COVID-19 pandemic in the UK.

Get ready for the 2023 Wood Awards
A s can be seen in the wide range of projects outlined above, timber is a versatile material that has both structural and decorative applications for every type of building project.
I f you’re not already working with timber, we hope these projects have inspired you to consider the benefits and flexibility of timber for your next project. And for those projects already in progress or recently completed, find out about entering the Wood Awards 2023 via the below website. www.woodawards.com
FC&A – APRIL – 2023 31 TIMBER
ABBA Arena
The Mews House
DESIGNING AND INSTALLING CAVITY BARRIERS FOR TIMBER FRAME BUILDINGS: WHAT YOU NEED TO KNOW
With timber frame construction expected to continue growing in popularity, it’s critical that any building made from the material is adequately protected against the spread of fire. Here, cavity barriers are imperative, and Robin Lancashire, Senior Timber Frame Consultant at BM TRADA, explains the key considerations when designing and installing these elements.
 BM TRADA
BM TRADA
The sustainability agenda is leading to a renewed interest in the use of timber in construction. Demand is rising exponentially across both residential and commercial building sectors, and a study by MTW Research found timber frame housebuilding was expected to rise by more than £150m by 2026.
The reasons for the increased usage are clear. Highly sustainable, timber captures carbon better in comparison to other materials, such as steel and aluminium, which capture none at all but use tonnes upon tonnes of carbon in their production. From a commercial perspective, one of the biggest benefits is that it’s fast to build with, making it more profitable for developers.
While it’s a good sign that timber construction is on an upward trend, safety is still key. In the event of a fire, cavity barriers are of fundamental importance, and they must be able to perform as intended. From design and specification through to installation, there are several key factors that must be considered so that buildings and the people within them are protected.
Preventing fire and smoke from tearing through
The performance and installation of cavity barriers have been flagged in recent fire events across different building types. Without a properly designed barrier, cavities act much like a chimney and can allow fire and smoke to quickly travel unseen through what can often be an extensive network of connected spaces in a building.
National Building Regulations stipulate where cavity barriers should be installed, what they should be constructed of and how they should be fitted. In the UK, there are some regulatory differences between the nations in terminology and specific requirements, but the principles are all the same – limit the spread of fire in a cavity.
F ire safety and ventilation must be balanced
W hen designing timber frame external walls, one of the earliest decisions that need to be made is how to balance ventilation with fire safety.
It is important to accommodate the requirement for cavity barriers while also ensuring timber elements remain dry and below the decay threshold (a moisture content of 20% of less). A drained and vented external wall cavity behind all types of cladding is required for any timber frame construction. This space allows moisture vapour that travels through from the warm side of the wall to the cold side to ventilate away, without forming damaging interstitial condensation.
T he external wall cavity is a line of defence to protect the timber frame from external moisture. It prevents wind-driven rain or leaks through the cladding from directly wetting the timber frame structure by letting moisture drain away freely. Therefore, the decisive challenge is delivering cavity barriers where required while still allowing the timber frame structure to drain and vent.
For those designing and building with timber, the Timber Frame Construction (5th edition) is the go-to publication to reference. Information on various types of cladding can be found in the book’s cladding chapter, with details on how to close external wall cavities at required locations while still providing the necessary drainage and ventilation.
C hoices with cavity barriers
U nderstanding where to specify cavity barriers is just one part of the equation. The material they are made of must be tailored to the type of cladding specified. There are a number of choices available, from using timber itself to mineral wool and intumescent seals.
FC&A – APRIL – 2023 32 TECHNICAL FOCUS
Robin Lancashire is Senior Timber Frame Consultant at BM TRADA
T imber cavity barriers
S urprising to some, timber is listed in the Building Regulations as a material that can be used to provide the necessary fire resistance of a cavity barrier. It is the material of choice for cavity barriers around window and door openings and with claddings that are supported by the timber frame structure.
I n the event of a fire, the timber slowly chars at a predictable rate so it can provide the required period of fire resistance. Available for installation in continuous lengths, it is reasonably robust during construction and fulfils other roles while acting as a cavity barrier.
Mineral wool cavity barriers
M ineral wool is another choice. Strips of mineral wool, typically protected in red polythene sleeves, can often be seen on many timber frame buildings under construction. As a cavity barrier, this material performs well if it is fitted in a continuous line and is sized to be installed under compression to fully close the cavity.
W hen designing with this building product, bear in mind that in the event of a fire, the polythene sleeve quickly burns, meaning there is no support from it to keep the cavity barrier in place. Accurate sizing to ensure a compression fit of the mineral wool core is, therefore, critical to stopping these strips falling down the cavity and failing. It is important to note that they can also be easily damaged or dislodged during the construction phase, so care must be taken during installation.
Intumescent seal cavity barriers
D espite being more expensive than timber or mineral wool, the use of intumescent cavity barriers is expanding. In the early stages of a fire or heat exposure, they are designed to swell up, closing the cavity against further fire and smoke. In their inactive state, they can contribute to maintaining good drainage and ventilation through a clear cavity. This can simplify detailing and reduce the need for what can be unsightly drainage slots.
Party walls – merging acoustics with fire safety
E xternal walls are not the only place where cavities are found. The other main area where they occur is in party walls. Timber frame buildings rely on cavities to reduce acoustic transfer between areas of the same building. To prevent fire and smoke having a direct route between them, these cavities need closing at compartment lines.
Hard materials cannot be installed as cavity barriers here, as these would provide a route for acoustic transfer. Instead, wirereinforced or polythene-sleeved mineral wool cavity barriers tend to be used in these locations. It is important that they are fixed and sized to close the cavity and remain in place at compartment lines.

Cavity barrier: Typically proprietary third-party-approved sleeved mineral wool cavity barriers
Seal
Allowance for differential movement
Wall tiles as required
M ost cavity barriers are installed at edges of cavities and along compartment lines, but there are other locations where they are required by national Building Regulations. The relevant statutory documents should always be consulted.
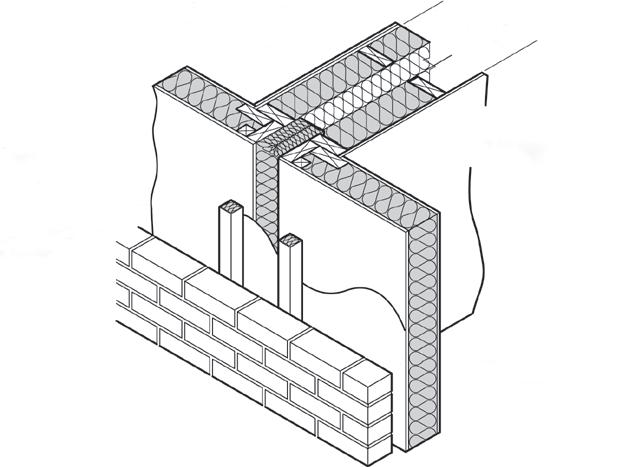
Check with timber frame consultants
D esigning and building timber frame constructions ultimately needs appropriate due diligence to ensure that the resulting structures are durable and safe. The accurate specification of cavity barriers is critical to this.
Flexible cavity barrier of wirereinforced mineral wool or approved cavity barrier
Window fixed to the timber frame

500 micron polythene DPC
Sheathing with breather membrane over
I t is highly recommended that designers and construction planners work with timber frame consultants at the initial design stage to ensure the project adheres to best practice. Using services such as BM TRADA’s frameCHECK allows specialists to evaluate drawing details and visit sites under construction to provide specific advice. By going down this route, the standard of timber frame construction can be raised while also helping to make the buildings of tomorrow safer than today’s. www.bmtrada.com/timber-services
FC&A – APRIL – 2023 33
Junction of element firestopped with plasterboard linings
Insulation
TECHNICAL FOCUS
PARTY WALL JUNCTION WITH EXTERNAL WALL SILL DETAIL Party wall
CLERKENWELL DESIGN WEEK ANNOUNCES NEW PARTNERSHIP
Clerkenwell Design Week (CDW), one of the UK’s leading design festivals, returns to London between 23rd and 25th May 2023 with a stronger-than-ever programme, including the exciting addition of Design London.


Its 12th edition will again take place in the heart of Clerkenwell – historically a melting pot of craftsmen and makers, and now home to more creative businesses and architects per square mile than anywhere else in the world.
T he 2023 festival is set to offer the biggest programme to date – with more than 600 events taking place across the EC1 neighbourhood. Since its inception in 2009, CDW has established itself as one of the foremost independent festivals in the global design calendar, championing design excellence, creativity and innovations.
T he 2023 festival welcomes two new additions to its exhibition venues across Clerkenwell, taking the total number to 12. Hosting an array of temporary shows, this year’s venues include:
Design Fields – home to international furniture and interiors brands
Contract – home to commercial interiors
Light – home to international lighting brands
Project – home to workplace furniture solutions
Elements – home to architectural hardware and finishes
British Collection – home to the best of British interior brands
Detail – home to luxury interiors
Platform – home to emerging design talent
Old Sessions House – home to brand popups and activations, and also the festival hub offering CDW visitors free access
Ceramics of Italy – home to Italian tile brands
The Garden – home to outdoor furniture
Catapult – home to contemporary design for office, hospitality and retail.
Together, these 12 unique venues will present over 300 design brands and emerging talent – covering furniture, kitchens and bathrooms, textiles, home interior accessories, lighting, materials and surfaces. Some of the participants include Ercol, Dare Studio, Benchmark, Another Country, Christian Watson, James Burleigh, KI, Meridiani, Saba Italia, Samuel Heath, Romo, Ultrafabrics, Spark & Bell, Chelsom, Jonathan Coles and Curiousa.
Another significant aspect of CDW is its network of showroom partners, with an extensive line up of topic-led initiatives and events, from product launches and exhibitions to workshops and panel discussions. This year, expect to see over 130 established names from both the UK and overseas, including Ideal Standard, Kohler, VitrA, Cosentino, Gessi, Iris Ceramica, Arper, Fritz Hansen, Fredericia, Icons of Denmark, Modus, Flokk, Orangebox, Bisley, Lintex, Allermuir, Bolon, Camira Fabrics, Formica, Solid Nature, Havwoods, Marazzi, Strata Tiles and Parkside.
M eanwhile, eight destinations across Clerkenwell – including the Goldsmiths’ Centre, Paxton Locher House, Bourne and Hollingsworth, Groupwork, the Museum of the Order of St John, Yotel, Brewhouse Yard and Cowcross Yards – will be taken over by a selection of international brands and trade institutions; for instance, the Korea Federation of Small and Medium Businesses and Incheon City will present a design showcase at the Order of St John.
www.clerkenwelldesignweek.com
FC&A – APRIL – 2023 34
CLERKENWELL DESIGN WEEK 23RD-25TH MAY 2023
EVENTS
CLERKENWELL DESIGN WEEK
All images: ©Black Edge Productions
BUILT ENVIRONMENT EVENT MAKES WELCOME RETURN TO LONDON
A host of new features, famous faces, interactive demos and groundbreaking products await visitors to one of the UK’s largest events for the built environment, UK Construction Week (UKCW), when it makes a welcome return to London’s ExCeL from 2nd to 4th May 2023. Registration is now live.



TV Architect and Education Campaigner George Clarke, BBC News Business Editor Simon Jack and BBC Presenter Victoria Derbyshire are set to chair the main stage at UK Construction Week and will join the 25,000+ visitors who will head to UKCW London, which debuted in the capital in 2022. UKCW London is colocated with Concrete Expo and The Offsite Show, as well as the UK’s premier event for the self-build sector, Grand Designs Live. With over 10,000 products on display from over 300 exciting exhibitors, including Sika, Rointe Kingspan, Google, Sevadis, HP, Celsa UK, Houzz Pro, Hanson Plywood and many more, the multi-award-winning show attracts a wealth of overseas exhibitors from as far afield as Australia, China, India, Norway, Turkey and the UAE.
Highlights of UKCW London 2023 include:
The ZERO feature, which will include a full-scale build by Natural Building Systems, demonstrating how combining low embodied-carbon materials with modern construction methods can transform the industry. The ZERO Playbook workshops will enable contributors to share and learn how, as an industry, we can get to net zero as fast as possible.
T he Building Engineering Hub will host CPDs from The BESA, the UK’s leading trade organisation representing the interests of firms in all aspects of engineering systems and services in buildings. The themed daily topics are:
D ay one: Indoor air quality and vent hygiene
D ay two: Building and fire safety and competence and compliance
D ay three: Installing and regulations around heat pumps, boilers and F-gas.
T he Culture Change Hub will focus on improving inclusivity within the built environment, wellbeing and mental health, and professional development. Daily programmes will be delivered by The National Federation of Builders, Building People and The Women in Construction Awards.
A busy programme of high-profile, thought-leadership speakers, which includes: Mark Thurston, CEO at HS2; Sadie Morgan, Co-Founding Director of dRMM Architects, youngest and only third ever-female President of the Architectural Association, Design Chair for High Speed Two (HS2) and Founder of the Quality of Life Foundation; David Hancock, Project Director, Infrastructure Projects Authority; Bola Abisogun OBE, RICS, digital disruptor
www.ukconstructionweek.com
and innovator, Founder & Chairman of DiverseCity Surveyors (DCS), Digital Director at BIM Academy and Digital Twins Skills Academy.
An expanded networking zone, allowing visitors more space and time to catch up with colleagues and contacts, with over 20 different networking events planned by partner organisations.
A new tunnel entrance and easier-tonavigate floorplan will allow delegates to pinpoint their areas of interest and plan their time efficiently.
Celebrating Culture Change in Construction, UKCW London will host three days of debate and discussion from top speakers on how the industry can move forward to tackle its biggest issues, including quality, fire safety, sustainability, offsite manufacturing, mental health and improving diversity and inclusion. Visitors will also be able to find sections dedicated to Digital Construction, Infrastructure, Offsite, Surfaces, Net Zero including Renewables, HVAC, Energy Management; Build Show including Roofing, Cladding and Insulation; Tools; Health & Safety; Fire Prevention; Future Lab and a Careers Trail.
Officially opened by Architect and Channel 4 Presenter George Clarke, UKCW London will also feature sessions and seminars led by industry experts across the show’s six stages; the show will feature an incredible 300 speakers, with over 150 hours of CPD seminars available.
FC&A – APRIL – 2023 35
UK CONSTRUCTION WEEK 2ND-4TH MAY 2023
UK CONSTRUCTION WEEK
EVENTS
BUILD FOCUS:
BIOPHILIC DESIGN, BIODIVERSITY & WELLBEING
THE CONSTRUCTION INDUSTRY’S ROLE IN PROTECTING BIODIVERSITY
The construction sector inherently impacts and relies upon nature, and with a historic global deal now agreed to halt biodiversity loss by 2030, it is more important than ever for value chain members to come together and mitigate its impact.

Th e construction sector, through urbanisation and land use change, is contributing to biodiversity loss in the UK. Since the 1970s, 41% of species have decreased in numbers, 13% are categorised as threatened and there has been a 15% decline in average species abundance.
B iodiversity is essential as it underpins the ecosystem services that provide us with everything we need to survive, such as food, clean water, medicine and shelter. The construction industry also relies heavily on ecosystem services for many of our natural resources, including clay, sand and water, as well as energy to manufacture products and build structures. This is why it’s so critical that we take collective action to protect and restore biodiversity in the built environment.
Stopping biodiversity loss
I n December 2022, the Governments of 188 countries agreed on a global deal at COP15 to halt biodiversity loss. The agreement includes commitments to phase out or reform subsidies that harm biodiversity by at least £500bn a year and to conserve 30% of the planet’s terrestrial, inland water, coastal and marine ecosystems. This agreement underscores the importance of protecting biodiversity, not only for the survival of species but also for the health and wellbeing of people and the planet.
W ithout collective action to halt and reverse biodiversity loss, global supply chains will become more volatile, people’s health and wellbeing will suffer, and our climate will be impacted. Within the construction sector, every member of the value chain can contribute.

Biodiversity net gain
T here are several steps that the construction sector value chain can take to reverse biodiversity loss and mitigate the impact of building projects on nature. For instance, developers can incorporate biodiversity into project planning, use non-toxic materials and incorporate green infrastructure, such as sustainable urban drainage systems. There is also a huge focus on biodiversity net gain.
B iodiversity net gain is an approach to development and land management that aims to enhance the natural environment and leave it in a measurably better state than before. This approach has gained significant traction in the UK, with the Government’s 25-Year Environment Plan seeking to mainstream the use of biodiversity net gain within the planning system.
FC&A – APRIL – 2023 36
BUILD FOCUS: BIOPHILIC DESIGN, BIODIVERSITY & WELLBEING
WIENERBERGER
STEPHANIE PALMER
THE HEAD OF SUSTAINABILITY AT WIENERBERGER
IS
Stephanie Palmer, Head of Sustainability at Wienerberger, explores what the construction value chain can do to reverse biodiversity loss from building projects.
I n 2021, a mandatory 10% biodiversity net gain for new developments in England was introduced in the Environment Act. The mandatory net gain requirement is set to take effect in November 2023. This is calculated using the biodiversity net gain metric, developed by Natural England.
I n Government guidance published in February 2023, developers have the option to offset biodiversity losses by purchasing offsite credits (paying someone else to make up any shortfall in biodiversity net gain results), but developers will have to show that this is the last resort.
Local planning authorities will have to approve a biodiversity net gain plan for development work before it can start. Whitehall is giving local authorities up to £16m to prepare for mandatory net gain requirements in November.

A t Wienerberger, we’ve outlined in our biodiversity strategy a plan to widely apply this recognised metric, aiming to demonstrate that a minimum 10% biodiversity net gain is achieved, or in progress, when averaged across our land assets, compared to a 2022 baseline. This is not a legal requirement
(biodiversity net gain applies to new developments only); however, we believe the biodiversity net gain metric currently represents the best-practice method to demonstrate habitat enhancement and, in turn, promote biodiversity.
I n addition to actions captured in the BNG metric, we are enhancing wildlife habitat across our sites by installing bird and bat boxes. Staff at our Ewhurst Brick and Tileworks have even built a floating duck house for their onsite pond.
Best practice
I n practice, Wienerberger plans to support the global commitment to reverse biodiversity loss by 2030 through a nature-positive approach. This will consider the biodiversity impact of our products across the whole lifecycle: from raw material sourcing, through the benefits in use, to end-of-life stage.
To improve outcomes for biodiversity through design, we have updated our internal product development scorecards to favour product concepts that provide habitat and/or a food source for wildlife. We’ve partnered with experienced ecologists to inform product design and respond to customer needs with new
products and services, including an expansion of the Eco-Habitat product range. This range includes products such as bat boxes, bug bricks and clay tiles with access for bats.
We’re also using the BioScope assessment tool to gain insight into the ecological footprint for each product category, such as clay bricks and concrete roof tiles. The BioScope assessment allows us to identify areas for supply chain improvements. With these strategies in place, we’re well positioned to promote biodiversity in the built environment and positively contribute to the protection and restoration of natural habitats.
Building partnerships
A s a leading supplier of building materials, we recognise the importance of partnerships in promoting biodiversity. By working with other organisations, we will combine different skills, experience and assets to solve complex problems and maximise the positive impact of our biodiversity strategy. Our current partnerships span science, product innovation, education and advocacy, and our ambition for 2030 is to have curated a network of trusted partners to tackle biodiversity loss.
To make this happen, we’ve taken several steps, including signing Business for Nature’s Call to Action through our parent company, Wienerberger AG. The Call to Action acknowledges that healthy societies, resilient economies and thriving businesses rely on nature. Organisations are calling on Governments to adopt policies now to reverse nature loss in this decade. In the UK, we have joined the Business & Biodiversity Forum to exchange best practice and insights with other organisations.
We’re also really excited to grow our existing partnerships, such as those with local Wildlife Trusts and the RSPB, to improve habitats and enhance biodiversity at our manufacturing and office sites.


Conclusion
The most incredible thing about biodiversity is its resilience. Nature will gradually recover if we allow it, and this process can be accelerated with well-designed interventions and careful attention.
C OP15 placed biodiversity loss on the global agenda, and an international deal has been struck. Now it’s time for the construction sector value chain to come together and take the steps needed to halt biodiversity loss, and we invite you to join us.
www.wienerberger.com
FC&A – APRIL – 2023 37 BUILD FOCUS: BIOPHILIC DESIGN, BIODIVERSITY & WELLBEING
As important as the door






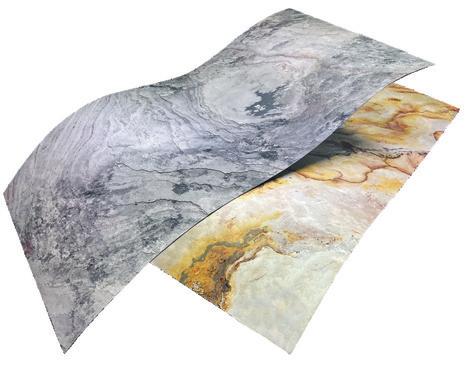
A fire door is an essential part of a building’s passive fire protection system. A critical component of every fire door is the hardware on it.



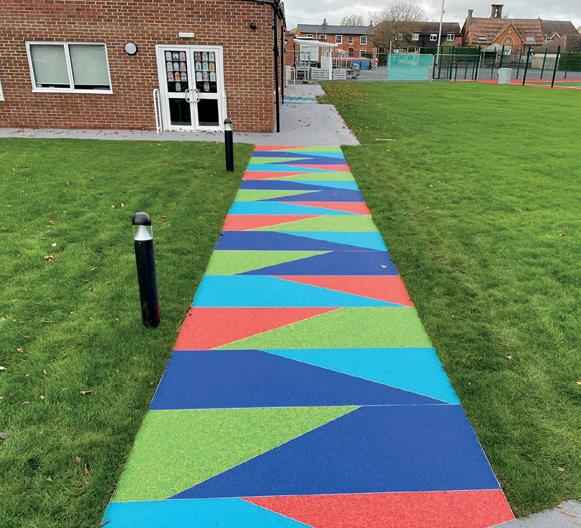









At ZEROplus we have been independently fire testing door hardware for over 20 years, to be able today to offer an extensive range of tested products.



www.marmox.co.uk/slicedstoneveneer 01634 835290 sales@marmox.co.uk Real Stone Ultra Lightweight Inbuilt Decoupling 1.5mm Thick 1.2m, 2.1m or 2.4m Many Flavours Large Format Veneer Sheets Natural Stone Veneer Sheets up to 2.4m 920 902 910 903 914 925 901 907 915 913 927 906 Marmox Apr 2023 v2 (FC&A).indd 1 22/03/2023 15:30:37 ZERO SEAL SYSTEMS LTD: 01785 282910 FIND OUT MORE AT: WWW.ZEROPLUS.CO.UK
DOOR HARDWARE
FIRE
Seals Hinges Locks Euro Cylinders Lever Handles Door Closers Letter Plates Door Stays Vision Frames Louvres Door Viewers Flush Bolts Panic & Emergency Exit Hardware mail@sureset.co.uk +44 (0)1985 841180 www.sureset.co.uk FC&A Quarter Page – 91 mm wide x 131 mm high.indd 1 02/12/2021 12:39:45 FC&A – APRIL – 2023 38
MARMOX SLICEDSTONE SCALES UP TO SHEET FORMAT
Marmox has launched an addition to its popular Slicedstone range during the Surface Design Show, which took place in London’s Business Design Centre in February.
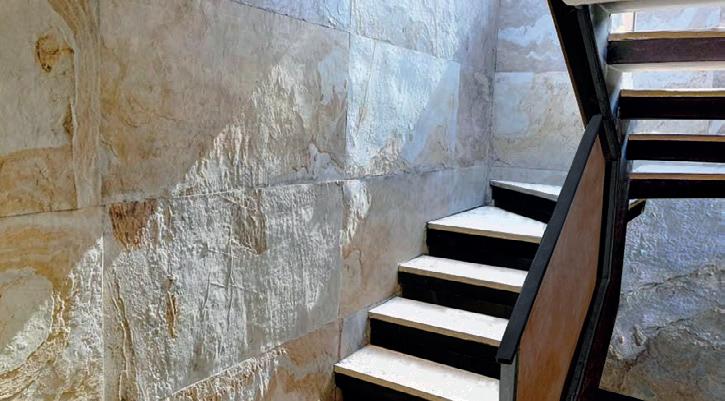
Anatural and sustainable product, this latest innovation comes in the form of large-format Slicedstone Sheets, which can be employed
externally to clad walls or internally for applications, such as a waterproofing solution for wetrooms and bathrooms or to create feature elevations.

Utilising the latest technology, Slicedstone Sheets are cut from the surface of Indian sedimentary rock and then reengineered with a stabilised backing. The natural stone blend substrate is treated with a clear polycarbonate solution to offer a flexible surface that is both stable and fully resistant to water, as well as being stain resistant, which allows for the easy removal of grout and adhesive residue.
B eing in large format means, compared to conventional tiling, savings will be made on the cost of grout and adhesive – as well as the reduced labour through quicker installation.
The ultra-lightweight sheets are available in two sizes: 1220 x 610mm, or 2100 x 1050mm, while weighing between 2.5 to 3.0kg per square metre – being just 4(±1.5)mm thick and offering a moisture absorption rate of less than 2.5%.
E ach Slicedstone Sheet, being produced from a natural stone blend, is unique in appearance – while an inbuilt waterproof decoupling membrane makes them straightforward to install – with their beautiful textured colours, across multiple ranges, presenting a palette to inspire any architect, designer or homeowner’s creativity. They are furthermore UV resistant and will not fade over time.
F. BALL CHOSEN FOR CAIRO HOSPITAL INSTALLATION
F. BALL AND CO.
BEFORDSHIRE INDUSTRIAL BUILDING FIRE LINED WITH A1 MAGPLY BOARDS
MAGPLY
A family-owned fishing and holiday business, Henlow Bridge Lakes, in the heart of the Bedfordshire countryside, is currently seeing a variety of new leisure and commercial facilities being created, with high-performance Magply boards chosen for lining a large new caravan maintenance workshop. Dave Curson, who runs the business, commented: “We decided to utilise the 12mm Magply boards to line the structure on the recommendation of the main contractor, who has past experience of working with them where there is a fire protection requirement. All of the boards are being installed using self-tapping screws by just two men, working from a cherry picker, and I think it is all going to look really quite good when it is finished.”
01621 776252
www.magply.co.uk
john@magply.co.uk
A high-performance levelling compound and adhesives from F. Ball and Co. have been chosen to install floorcoverings in the Ahl Masr Hospital in New Cairo, Egypt. Tradelink installed floorcoverings throughout the newlybuilt hospital, a total area of over 5500m 2 . Surfaces were primed using F. Ball’s Stopgap P131 general-purpose primer to promote the application characteristics of subsequently applied subfloor preparation products. Stopgap Red Bag was then applied throughout to create a perfectly-smooth base for floorcoverings to be installed, and Styccobond F44 solvent-free acrylic emulsion adhesive was used to install Gerflor Taralay Impression Compact safety flooring throughout the hospital, with the exception of operating theatres and X-ray rooms.

www.f-ball.co.uk
01538 361633
AWARD-WINNING LUXURY HOUSE DEVELOPER RELIES ON MULTIBOARD TO BUILD ITS BATHROOMS MARMOX
mail@f-ball.co.uk
The latest development by Rockwood Homes is making full use of Marmox Multiboard’s benefits in converting a series of former agricultural buildings into half a dozen high-specification homes. In total, 400 of the 12.5mm-thick 1250 x 600mm Multiboards are being supplied by Travis Perkins, along with the special fixing plugs, waterproof tape and Marmox 360 adhesive. Chris Bell, Commercial Manager for Rockwood Homes, comments: “Rockwood chooses to employ Multiboard to line all the wetrooms because the product offers the stable surface that can take the weight of the high-quality marble tiles, which contribute to the luxury, contemporary look of our developments and we use the special Marmox plugs whether we are fixing into blockwork or studwork.”
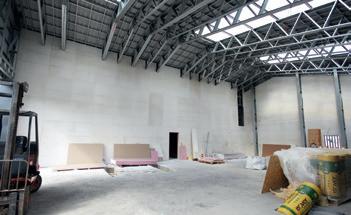
www.marmox.co.uk
01634 835290
sales@marmox.co.uk
FC&A – APRIL – 2023 39
MARMOX
www.marmox.co.uk 01634 835290 sales@marmox.co.uk
FLOORS, WALLS & CEILINGS
VERTA COLUMN CASINGS –COVERING UP WITH ENCASEMENT
Decorative architectural casings are a common feature in contemporary building design as they provide a versatile, effective and stylish method of concealing structural steelwork and concrete support columns.
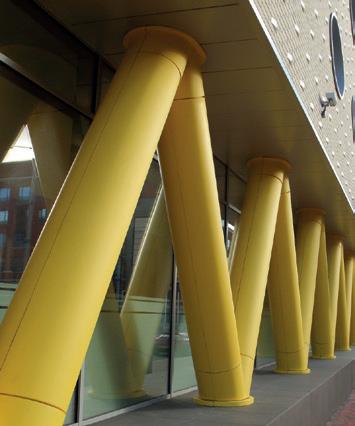
Th e combination of practicality, versatility and aesthetics are at the core of the Verta column casing range from Encasement, which has been installed on projects within most sectors, including retail, education and healthcare, as well as hotel, sport and leisure and commercial refurbishment.
Key to this versatility is the range of materials and finishes available to specifiers, as well as the option of selecting products from the available standard shapes and sizes or creating bespoke manufactured designs for specific projects. As a result, Encasement casings have been specified and installed by many well-known brands, such as Porsche, Premier Inn, Halfords and Tesco.
The Verta range incorporates six separate products, including Circa pre-formed MDF and plywood Quadra casings, together with the Forma metal range. Alongside these, the Polyma GRP and Gypra GRG casings are moulded from glass-reinforced polymer and glass-reinforced gypsum, respectively, while the Metza range provides up to two hours of fire protection for mezzanine floor support columns.
C irca and Quadra casings are manufactured from pre-formed MDF and plywood, respectively, using UKTRcompliant and sustainably-sourced
ENCASEMENT

timbers; they are designed purely for interior use. Within each range, circular and square profiles can be specified in a wide range of sizes, as well as extended circles and rectangular profiles that use additional pre-sized infill panels to give greater design versatility.
Like other column casings in the range, a wide choice of finish options is available, with decorative high-pressure laminate (HPL) being the most popular for both Circa and Quadra. In addition to resisting damage, scuffs and scratches, HPL offers an extensive range of finishes, including plain colours, wood grains and metallics, as well as textured and real wood veneers. Circa is also available as an unfinished plain casing for onsite painting and decoration.
Among the many Circa installations are Liverpool University, Gateshead International Stadium and Gatwick Airport’s South Terminal, while typical Quadra projects include Worksop Bus Terminal, Farnborough College Sixth Form Centre and the Dame Kelly Holmes Sports Centre.
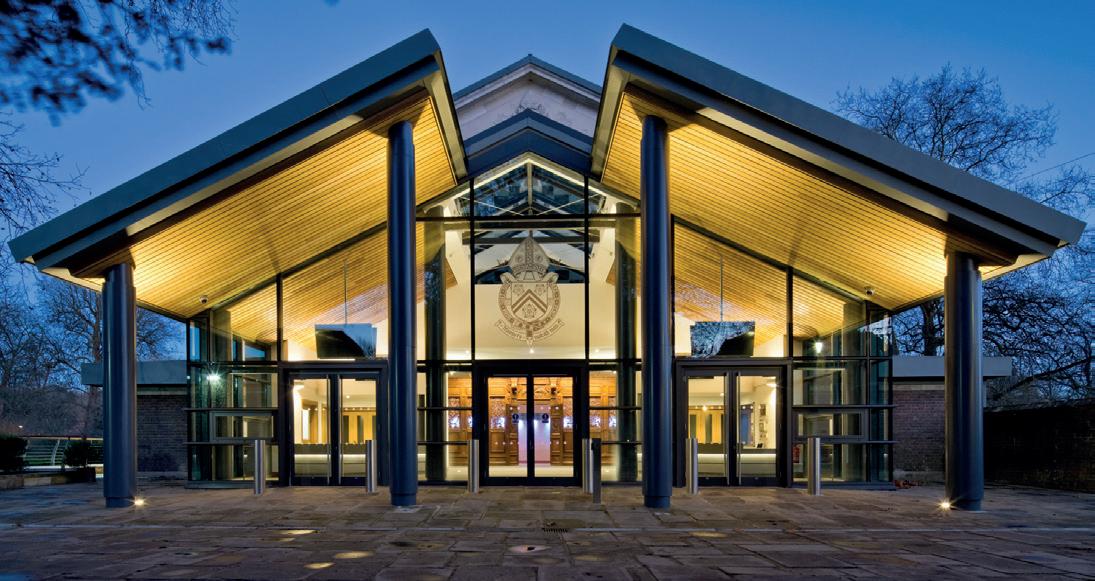
Whilst all Encasement’s column casings are suitable for interior applications, Polyma and Forma can also be used on exterior projects due to their inherent weather resistance and durability. Manufactured from aluminium or stainless steel, Forma casings can be specified as circles, with
diameters from 250 up to 1000mm, as well as square, rectangular and hexagonal forms or bespoke profiles. The choice of finishes is also extensive, with British Standard and RAL colour PPC options available, alongside brushed, anodised, embossed and textured surfaces.
Durability and colour choice are also features of Polyma GRP casings. As they are produced from moulds, this manufacturing method allows a high degree of design versatility with shape; size and colour options, all open to specification to meet bespoke project requirements.
P rojects, such as Winchester College, Premier Inn’s distinctive flagship hotel in Cardiff Bay and the main reception at Tetrosyl’s corporate HQ in Rochdale, demonstrate the versatility of Polyma and Forma bespoke column casings in both exterior and interior applications.
FC&A – APRIL – 2023 40
266889 technical@encasement.co.uk
www.encasement.co.uk 01733
FLOORS, WALLS & CEILINGS
Premier Inn, Cardiff Bay
Winchester College
VERSATILE AND CARBON-NEUTRAL DEKTON SPECIFIED AS A FACADE AND KITCHEN WORKTOP AT PARTRIDGE WALK
Cosentino’s ultra-compact, versatile carbon-neutral surface, Dekton, has been specified for multiple applications at Poole’s Partridge Walk residential development. Designing three detached properties to replace a pair of existing houses in the beautiful coastal town of Poole, Ström Architects developed stunning and practical residences with facades fully clad in Dekton Milar.
De kton is not only chosen by architects, designers, developers and builders for its aesthetics. Combining safety, sustainability and energy efficiency, Dekton has LEED and BREEAM certifications in environmental and sustainable design, along with the highest classification in fire resistance. This allows it to be used on residential buildings as well as on a larger national application.
The design for Partridge Walk was brought to life by Kubö Homes, a specialist in sustainable property design. “The design brief from Ström Architects was to look at the orientation of the site with its views across Poole Harbour and to orientate them for the Passivhaus principle,” says Andy Taylor, Director of Kubö Homes.
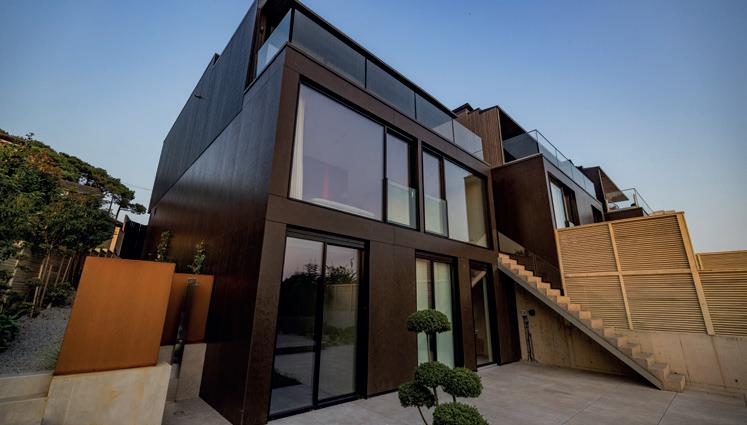
“It’s incredibly important for us at Kubö Homes that ultimately we create homes that perform to the 2030 Climate Challenge from RIBA and that are carbon negative,” says Andy. “We were also looking at the energy efficiency of the procurement of items as well. Dekton has some wonderful attributes in terms of their usage of recycled water and their energy neutrality, so that was important to us to include that and, ultimately, it’s what the clients demand.”
www.cosentino.com
STO INSULATION RAISES THE TEMPERATURE FOR GLOBAL HEADQUARTERS BUILDING
STO
A StoTherm Mineral external wall insulation system from Sto was chosen to deliver excellent thermal performance for an office building in Loughborough. The Sto system was installed on the £21m building on Loughborough University Science & Enterprise Park (LUSEP), which now accommodates the flagship office of The Access Group. The StoTherm Mineral system uses mineral fibre boards to provide reliable thermal insulation. Its compact single-leaf construction allows this to be achieved without reducing the building’s interior space. It can be installed without the need for additional expansion joints to create smooth and visually-appealing external surfaces, and it also delivers both unrivalled fire protection and improved sound insulation.
www.sto.co.uk
0141 892 8000 info.uk@sto.com
info.uk@cosentino.com
MALMO ADDS EIGHT PRESSED BEVEL DESIGNS TO RIGID SENSES LVT COLLECTION
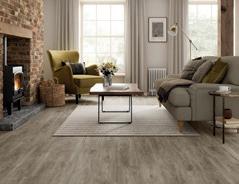
MALMO
Malmo has added eight stylish new Pressed Bevel plank designs to its Rigid Senses luxury vinyl tile (LVT) flooring range. The planks feature an eased bevelled edge that enhances the appearance of the flooring to be even closer to real wood than ever while offering the practical benefits of increased water resistance and enhanced cleanability. With the new designs, the bevelled edge of the flooring is formed by pressing down the surface layer into the joint during the manufacturing process rather than cutting through it like painted bevel alternatives. This ensures the joint is completely watertight, while the elimination of V-grooves means there are fewer places for dust to gather.
www.malmoflooring.com
DESIGN SHOW SUCCESS FOR ENHANCED MARMOX RANGE


MARMOX
08457 298298 info@malmoflooring.com
Already widely regarded as a leading player in the creation of stylish bathrooms, wetrooms and spa facilities, Marmox was able to unveil extensions to its range at this year’s Surface Design Show, earning particular interest in its new Slicedstone – large-format veneer sheets. The team was on hand showcasing the new large-format version of the mosaic-style product. Still displaying the beautiful colour variations of natural Indian sandstone, the new Slicedstone is available in two sizes, 1220 x 610mm or 2100 x 1050mm, rather than 50 x 50mm mosaics on a mesh roll. However, the new product’s slimline form –at just 4(±1.5)mm thick – means it can still be applied to curved surfaces both indoors and out.
www.marmox.co.uk
FC&A – APRIL – 2023 41
01634 835290
sales@marmox.co.uk
COSENTINO
FLOORS, WALLS & CEILINGS
RARE LE CORBUSIER £1K LITHOGRAPH POSTER TO

BE WON WITH CRITTALL
Steel windows and doors manufacturer Crittall Windows is offering architects a unique chance to win a rare original lithograph poster that celebrates the work of the famous Swiss Architect La Corbusier, one of the pioneers of modern architecture and design.
CRITTALL WINDOWS
Valued at £1000, ‘Tapisseries en L’eglise de Chateau Fellentin Creuse’ is a rich and beautiful traditional stone lithograph exhibition poster printed in 1963 by Atelier Mourlot.
“We wanted an idea that engaged the architectural community after what has seen a pretty traumatic couple of years for the profession,” commented Russell Ager, Crittall Managing Director.
“The Crittall aesthetic was favoured by the originators of the Bauhaus movement to which Le Corbusier’s name is indelibly linked, so offering as a prize an original lithographic poster celebrating the iconic designer seemed to fit the bill.
“We are all very proud of our unique Crittall heritage, its links to some of the 20th century’s notable architects and designers, and how that continues to be reflected in the products we offer to meet 21st-century demands.”
The free, simple-to-enter competition, which closes on 20th June 2023, is open to all UK registered architects.
www.crittall-windows.co.uk/win-a-rare-le-corbusier-original-lithograph-poster-competition
A CLEARER VIEW ON PART L – SENIOR LAUNCHES NEW RIBA-APPROVED CPD

SENIOR ARCHITECTURAL SYSTEMS
SIDEY: THE TRUSTED FENESTRATION PARTNER FOR OVER 90 YEARS, SETTING THE STANDARD FOR PERFORMANCE AND SUSTAINABILITY
SIDEY
Sidey has been in business continuously for over 90 years and is one of the UK’s longest-established, most reliable and experienced fenestration solution providers with a proven track record to match. With over 98% audited customer satisfaction, Sidey is the fenestration partner of choice, manufacturing and installing high-performance, energyefficient windows, doors, curtain walling, conservatories and innovative offsite solutions. Sidey raises the bar when it comes to performance standards for customers, ensuring standards such as EESSH, EESSH2, Retrofit for the Future, Code for Sustainable Homes, Fabric First and Passivhaus are easily met using its products and services.
www.sidey.co.uk
01738 634803 sideyinfo@sidey.co.uk
Senior Architectural Systems has created a new RIBA-approved Continuous Personal Development (CPD) seminar, which explores the ‘Evolution of Thermally Broken Window Profiles’. The new CPD has been developed to both inform and support architects and designers in the specification of thermally-efficient window systems to meet the new lower U-value targets as outlined by Part L of the Building Regulations. The seminar looks specifically at the development of aluminium window systems, from the earliest designs to those that incorporate polyamide thermal barriers, and the latest generation of windows that feature the innovative use of polyurethane foam for even greater efficiency.
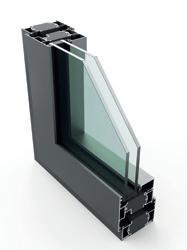
www.seniorarchitectural.co.uk 01709 772600 enquiries@sasmail.co.uk
ZOO HARDWARE CONFIRMS COMMITMENT TO UKCA CERTIFICATION
ZOO HARDWARE
Zoo Hardware has announced that it will continue to conform with the requirements of the new UKCA marking, despite its deadline being extended from January 2023 to June 2025. Following the Government’s announcement in December 2022 that the CE/UKCA transition deadline for England, Scotland and Wales will now be extended to June 2025, Zoo Hardware has announced that it will continue to release its products with dual CE and UKCA markings where applicable. This is to further provide industry professionals throughout Britain with the confidence that every product within its extensive portfolio of architectural door hardware meets the very latest testing and performance requirements.
www.zoohardware.co.uk
01228 672900 sales@zoo-hardware.co.uk

FC&A – APRIL – 2023 42
DOORS & WINDOWS
DESIGNING FLEXIBLE HOMES FOR MULTI-GENERATIONAL LIVING
Over the last 50 years, the size and layout of UK homes have changed significantly. Properties are 20% smaller and now provide less than 70m 2 of living space 1
De spite the shrinking property footprint, there is a rise in multigenerational living. In the last decade, the number of non-dependent children still living at home has risen by almost 15% 2. Soaring interest rates and house prices, plus the cost-of-living crisis, have pushed the average age for ‘flying the nest’ up to 25 years old.
B en Brocklesby, Director at Origin, explores changing dynamics in the home and explains how innovative glazing systems can be used to create versatile living spaces for all family members living under one roof.
A shift to flexible living spaces
A quarter of homeowners are desperate to reconfigure their homes to better suit their needs, but most can’t commit to largescale renovation projects 3
T he solution is flexible, ‘blended living spaces’ that can quickly change spaces for a variety of purposes. Nearly 10% of homeowners want versatile living spaces so they can live, work and socialise within the same space 4
T he Origin Internal Door (OI-30) is a stylish way to achieve this. Made from premium-grade aluminium, the internal doors create private, separate living areas
when closed or can be opened to connect rooms, allowing them to feel open and seamless. Available either as a single door, a French door or a fixed screen, it allows natural light to flow throughout and can be fully customised with multiple options for bar placement, handle styles and colours.
Dedicated home office spaces
Nearly 20% want to create a dedicated office space in their home 5. Natural daylight is proven to improve productivity, so a well-lit office is vital. The Origin
Internal Door can create a dedicated workspace using a combination of doors and screens with a corner post.
Investing in the heart of the home
D espite houses getting smaller, kitchens have increased in size. The average kitchen now takes up 13.44m 2 of space, compared to 12.27m 2 in the 1970s 6
K itchens have evolved and are now used for working and socialising, as well as for cooking. In fact, homeowners spend nearly seven hours in their kitchen each week 7
I nstalling bi-folding doors allows an abundance of natural light into the kitchen and gives the illusion of more space. They create an uninterrupted view and can be concertinaed away to create a seamless connection between the house and garden.
Made from aluminium, the Origin
Bi-fold Door offers ultra-slim sightlines and a unique free glide running system for seamless operation. It features an ultra-secure eight-point locking system for unrivalled security and can achieve U-values as low as 1.1 W/m 2
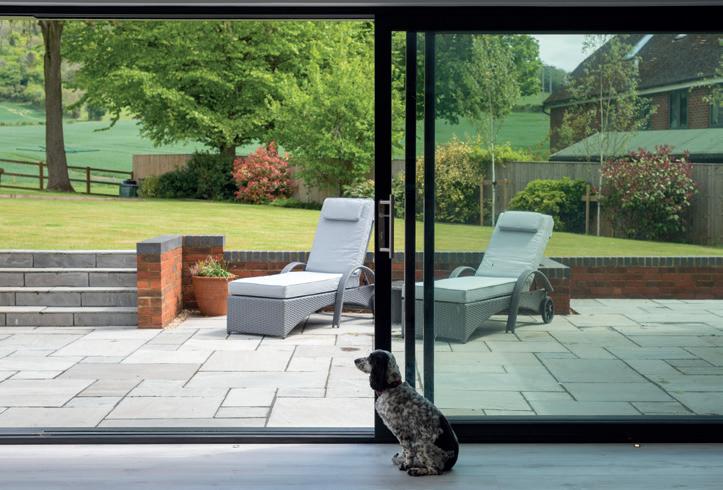

T he issue of unintentional downsizing at a time when families are spending more time at home can be solved using innovative glazing systems. Over the last 20 years, Origin has introduced a wholehouse range of systems so architects can design dream homes to suit ever-changing homeowner needs.
FOOTNOTES:
1Which? https://www.which.co.uk/news/article/ shrinking-homes-the-average-british-house-20smaller-than-in-1970s-ac9jJ2N0HtVF
2ONS - People’s living arrangements in England and Wales - Office for National Statistics (ons.gov.uk)
3RIBA - Homeowners Say Home Design has Affected Mental Health in Pandemic (architecture.com)
4RIBA - Homeowners Say Home Design has Affected Mental Health in Pandemic (architecture.com)
5RIBA - Homeowners Say Home Design has Affected Mental Health in Pandemic (architecture.com)
6Which? - https://www.which.co.uk/news/article/ shrinking-homes-the-average-british-house-20smaller-than-in-1970s-ac9jJ2N0HtVF
7Howdens - Brits spend more than two YEARS in the kitchen - and boil the kettle a dozen times a week | The Sun
FC&A – APRIL – 2023 43
www.origin-global.com
ORIGIN
DOORS & WINDOWS
BRETT MARTIN’S NEW CIRCULAR GLASS ROOFLIGHT OFFERS EYE-CATCHING STYLING AND MAXIMUM DAYLIGHT

Offering elegant aesthetics and ease of installation, the new Circular Glass rooflight from Brett Martin Daylight Systems will maximise daylight and exceeds the thermal performance requirements of Building Regulations Approved Document L 2021.
With its clean internal appearance and a slimline exterior, this modern and circular rooflight is a cost-effective option that delivers visual impact into any space.
T he Circular Glass rooflight is available in four standard sizes ranging from 600 to 1500mm and bespoke sizes. It can be mounted directly to a builder’s upstand or with a robust prefabricated insulated GRP kerb for both new-build and refurbishment applications, which can reduce onsite installation time and cost.
T he Circular Glass rooflight exceeds on technical performance, as well as aesthetic impact. The unit comprises a double-glazed panel encased in an environmentally-friendly RAL 7016 powder-coated aluminium frame. All frames are thermally isolated to minimise the risk of condensation.

With an overall U-value of between 1.16 and 1.64W/ m2K depending on size and configuration, Circular Glass rooflights exceed the requirements of Building Regulations Approved Document L 2021. The rooflight benefits from a laminated inner pane for the safety of those below and is also non-fragile for the safety of those above, having been successfully tested to CWCT TN-67 for Class 1 roofs and Class B to ACR[M]001, showcasing how Brett Martin Daylight Systems assures all bases are covered when they create new products.
By understanding the challenges of producing high-quality rooflight solutions, the new Circular Glass rooflight is a further testament to Brett Martin’s ability to create solutions that meet the industry’s growing need for exceptional levels of daylight for both new build and refurbishments.

FC&A – APRIL – 2023 44 BRETT MARTIN DAYLIGHT SYSTEMS
www.brettmartin.com 0247 660 2022 daylight@brettmartin.com
DOORS &
WINDOWS
CITY WORKERS CAN NOW ADD THEIR EMPLOYEE BADGE TO APPLE WALLET AND GAIN OFFICE ACCESS USING THEIR IPHONE OR APPLE WATCH
New tech integration from Smart Spaces will enable Apple users to gain seamless access to their office at London’s 22 Bishopsgate.
HID
Sm art Spaces, a leading global provider of smart building technology, has teamed with HID to introduce an employee badge in Apple Wallet, offering a secure and even more seamless building entry for employees at 22 Bishopsgate in the City of London. By adding their employee badge to Apple Wallet, employees and staff in the building can now safely and easily gain
www.hidglobal.com
access to offices with just a simple tap of their iPhone or Apple Watch.
Following the initial partnership between Smart Spaces and 22 Bishopsgate utilising HID Mobile Access in 2020, all occupiers and guests at the landmark office tower have had access to a frictionless arrival experience. Multi-platform QR access will remain available to those that require it.

www.smartspaces.app
Smart Spaces provides a suite of cutting-edge smart technologies for workspaces. By utilising HID Mobile Access and building management systems, Smart Spaces constantly adapts to deliver best-in-class experiences to make daily work life more efficient for occupiers, employees, property owners and managers alike while optimising sustainability and wellness.
T he introduction of the employee badge in Wallet, which is one of the first to debut in the UK at 22 Bishopsgate, is the next step in transforming the user experience in a modern workplace.
U nlike physical cards, there is no waiting time for obtaining building credentials, making building access for new employees quick and efficient. Once an employee badge has been added and activated within Apple Wallet, users can hold their device near a door’s NFC-enabled reader to immediately access secured areas.

W ith Express Mode enabled, employees do not need to unlock or even wake up their device to use their employee badge – they can simply tap their device. If an iPhone or Apple Watch needs to be charged, employees can still use their device to access their office or amenity areas for up to five hours with Power Reserve.
E mployee badges in Apple Wallet take full advantage of the privacy and security built into the iPhone and Apple Watch. When or where a 22 Bishopsgate employee uses their employee badge in Apple Wallet, it’s never shared with Apple or stored on Apple servers. If their iPhone or Apple Watch is misplaced, the owner of the device can promptly use the Find My app to lock the device and help locate it.
G erald Grattoni, VP and Head of Physical Access Control Systems for Mature Markets at HID, said: “We are happy to continue to bring yet another deployment of employee badge in Apple Wallet. The broad reach and daily touchpoints of digital wallets will truly impact the way we interact with the world, particularly in terms of convenience and security.”
D an Drogman, CEO at Smart Spaces, said: “We’re excited to bring this new service to occupiers at 22 Bishopsgate and to be using Apple Wallet to deliver cutting-edge and truly innovative solutions for our clients. Evolving workplace trends mean that we need to think creatively about occupier needs and what draws them to the office. Having seamless access to a building through a commonlyheld Apple device is a game changer, and we’re delighted to be one of the first to bring this technology to London offices.”
pacsmarcom@hidglobal.com
FC&A – APRIL – 2023 45
DOORS & WINDOWS
©Nathaniel Moore
REYNAERS ACHIEVES A TRIPLE PAS 24 ON ITS MARKET-LEADING LIFT AND SLIDE DOORS
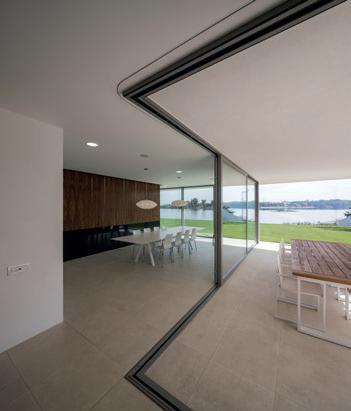
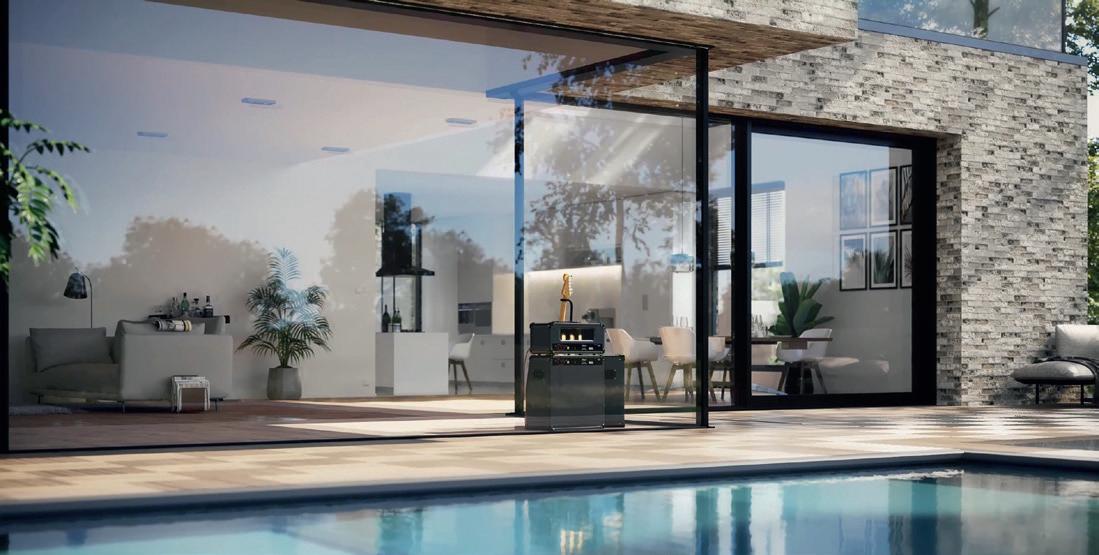
The elegant Concept Patio 130 and HiFinity ultra-slim profile lift and slide systems, which both offer the sought-after open corner option, in addition to Reynaers’ superior sustainability option, MasterPatio, have all achieved updated intense and rigorous PAS (Performance Assessment Specification) 24 security certification.
Reynaers Aluminium Group is committed to product development and testing with access to seven test centres, an extensive product development team and over 200 engineers through its global network. PAS 24 is a standard of independent testing to measure the security performance of windows and doorsets to ensure they can resist a level of attack from an opportunist burglar.
C onceptPatio 130 is the group’s most popular lift and slide door system and currently holds a UK market-leading position. There’s a good reason for this. It’s robust, well engineered, Doc L compliant, high performance, competitively priced and, like all of Reynaers’ systems, is built to last the test of time.
H iFinity is the group’s high-end option, with its ultra-slim profile, which offers a minimalistic look. It can also be fabricated to a height of over 4m and can achieve a U-value as low as 1.0W/mK².
M asterPatio is another highperformance door system offering superior insulation and recycled components, which makes it an ideal sustainability upgrade for any building project. This system can achieve a U-value as low as 0.82W/mK² and is just one of nine Reynaers systems that are Cradle to
Cradle certified. The plan, in line with Reynaers Act – the group’s sustainability strategy – is to have a further nine systems Cradle to Cradle certified by 2024.
D ue to the slimline design of many of Reynaers’ aluminium solutions, the mechanisms are hidden from sight to preserve the clean lines required for highend, design-led installations.
However, to push the boundaries of what can be achieved with slimline solutions, Reynaers continues to develop its products even after they have been successfully launched to constantly provide additional value and exceed customer expectations.
T he slimline nature of the products and the demand for concealed components means building in additional functionality and security measures poses a challenge. However, as John McComb, Technical Services Director at Reynaers, explains, the product development team thrive on such challenges, even designing components from scratch where needed.
He says: “Product development and innovation are central to the Reynaers ethos. We are not a company that stands still. Instead, we have dedicated teams that constantly work to enhance and upgrade our products, continually moving the capability forwards.
“ The launch of a product does not mark the end of its evolution; even when a product is enjoying market success, we will continue to research and test how we can bring even more additional value to it.
“ Ultimately, the reason for this is to meet and exceed the expectations of customers, to make sure they have a product that does exactly what they want – and more – and to always offer highquality, innovative solutions.”
He added: “Achieving high levels of security without compromising on the aesthetic means that components need to be specifically designed, especially in ultra-slim, contemporary glazing where the locking system is concealed.
“ With different products available within the same range, where a certain level of security has been specified, it is always advisable to check with a member of our technical team that your chosen product specification is PAS 24 compliant.”
FC&A – APRIL – 2023 46 www.reynaers.co.uk 0121 421 1999 reynaersltd@reynaers.com
REYNAERS ALUMINIUM GROUP
MasterPatio
DOORS & WINDOWS
CP
130
VICAIMA UNVEILS THE MAIN DECOR TRENDS FOR 2023
Faced with a multitude of possibilities in times that evoke beginnings, comfort and energy, Vicaima outlines the main trends that could be incorporated and inspire new projects in the year ahead.
We llbeing, above all
Following a remarkable pandemic period, the desire for large spaces and open decor settings in which natural light and innovative elements flourish has become increasingly popular. Today, the aim is not merely to conceive a unique design but to blend the aesthetic focus with maximum functionality and adaptation to different daily needs, in which the rooms are suited to the recovery and rejuvenation demanded by daily life.
V icaima provides models that improve the accessibility of spaces and functional design, such as the Portaro Sliding Door solution, which integrates door, frame
VICAIMA
and accessories in a single piece. The company also features complements that promote the perfect harmony between the aesthetics of interiors and a welcoming environment, as demonstrated by the glazing options, reflecting the physical comfort in the emotional wellbeing of each resident.
Bold details ruling spaces
I n a highly globalised and interconnected world, interiors now incorporate increasingly unique and customised accessories and identity traits, in an organic approach, with the addition of details that define the personality of projects, appealing to different
audiences. Through a wide selection of models, coatings and finishes, the Vicaima solutions are the ideal match for balanced and contemporary spaces.
V iva Magenta:
A fusion between this new Pantone colour and the identity of Vicaima
A symbol of the increasing presence of bold and exquisite details, which put in evidence the freedom of selfexpression and nonconformism with restrictions, is summarised by Pantone. The colour elected by Pantone as the ‘Colour of the Year’ and the visual identity of Vicaima, evident in its logo, meet in their similarity as the summary of everything that 2023 anticipates.
V icaima options allow the achievement of a distinctive personality through finishes such as Naturdor, Dekordor and Lacdor, whose palette of tones allows a synergy with the Pantone Colour of the Year for an ideal blend. Viva Magenta, in all its grandeur, reveals the optimism and vigour that drive a unified demonstration of strength.


A longside these attributes, Viva Magenta is a shade rooted in nature, capable of driving a design that portrays a better future, a key feature in a period of growing environmental awareness. For the sustainable conservation of ecosystems, all Vicaima products are FSC (Forest Stewardship Council) certificated.
The
symbiosis of tangible reality with the virtual universe W ith the development of home automation and technological innovations, 2023 promises a greater incorporation of digital elements in interiors, adapted to the current lifestyle pace and the frequent use of mobile devices.
M indful of the latest developments in the sector, Vicaima offers the Infinity concept, which shapes the virtual into the tangible through an avant-garde style, employing high-end technology and a mix of innovative production processes that allow the creation of customised designs and coatings in essential elements such as doors, panels, wardrobes and furniture pieces. Characterised by enabling infinite possibilities in any project, Vicaima Infinity defines creativity as its only boundary, aimed at sectors such as hospitality, housing, health, offices or commercial spaces.
FC&A – APRIL – 2023 47 www.vicaima.com 01793 532333 info@vicaima.com
DOORS & WINDOWS
CREATING THE RIGHT ATMOSPHERE
Ian Rogers, Sales Director at Gilberts Blackpool, looks at how the choice of ventilation supply and extract can play a part in interior design aesthetics.
Wh ether at work or play, the atmosphere of our environment has a massive impact on our perception of a space. But have you considered how the choice of ventilation supply and extract can enhance – or detract from – that overall ambience?

T here are two main issues to remember – ensuring the correct, compliant ventilation and indoor air quality and the physical appearance of the grilles and diffusers providing that ventilation.
Failure to achieve the correct ventilation significantly impacts the occupant’s perception of the space. It will feel too cold, too hot, draughty or stuffy. It could be smelly or fresh and welcoming. It could be damp, thus affecting occupant health and wellbeing, an increasingly important consideration. It affects worker productivity and consumers’ desire to frequent and spend money in the venue. In the worst-case scenario, it can contribute towards ‘sick building syndrome’.
Working with reputable M&E consultants and building services engineers should ensure the level of ventilation is correct, especially if the minor investment in advanced modelling (computational fluid dynamics) is undertaken first.
B ut how to achieve that in a way that complements the design, be it contemporary or traditional, new build or refurbishment? The latter can impose numerous constraints of working with the existing structure, especially if historic or listed.
www.gilbertsblackpool.com
I nteriors are always subject to trends. It could be making a feature of the building services, as has been the case lately with them exposed to create an industrial, more open feel to the space.
T his brings its own design issues in the physics of ventilation: no ceiling means no surface for the incoming air to cling to, which potentially can cause ‘dumping’ of cooler air onto the occupants below.

The solution provides a great opportunity for interior design flair. The answer is to use a swirl diffuser with a Coanda plate – a simple extension of the outer flange of the diffuser. The additional surface of the plate at the entry of the air into the room will allow the air to initially move horizontally and follow the plate. This reduces the possibility of the air dumping and provides a neat solution to allow the conditioned air to mix with the room air before entering the occupied zone. The plate can be powder coated to match or contrast with the diffuser. It’s even possible for it to be made of a clear material and backlit – imagine how that can add a dramatic effect to the interior scheme.
You could use the ventilation to highlight specific features. For example, at Carden Park’s spa, the main feature in the reception area is a marble wall. A bespoke, linear bar grille ventilates the area, appearing to float. At the Grade II* Grantley Hall, a perforated screen in front of the extract louvre creates a dramatic, stylish answer. By contrast, the contemporary Lexington in Liverpool uses matte black slimline linear diffusers plastered into the ceiling to create discreet drama.
01253
At high-end jeweller David Robinson, the ventilation grilles have been powder coated in a palette of beige grey, pure white, oyster white and pale brown, in matte and 20% gloss finish to blend in with the luxury decor. At Virgin’s first UK hotel in Edinburgh, we would challenge you to even spot the ventilation grilles – finished in bronze to blend into the 200-year-old wood-panelled walls.
info@gilbertsblackpool.com
FC&A – APRIL – 2023 48
766911
GILBERTS BLACKPOOL
HVAC
Backlit coanda
Carden Park’s spa
THE LOW-DOWN ON WORKSPACE INTERIORS

Where we work can inspire or demotivate us. A stylish workspace, somewhere we want to go to every day, has a big impact on our health, wellbeing and productivity. But when designing workspace interiors, so often the design can be constrained by the practicalities and functionality of essential services. But need it be? Karl Stauss, Head of Sales at AET Flexible Space, investigates.
By convention, the building services, particularly the air conditioning, are either concealed above a suspended ceiling or exposed. The former can make the space feel enclosed, and who has ever seen a suspended ceiling that has the wow factor? The latter can be stylish if an industrial feel is the objective, but too often, the people working below complain about draughts from a high level, which can be uncomfortable, to say the least.
W hy stick with the conventional? Why not utilise a completely different approach, a different way of thinking, that not only liberates the design of the space but contributes towards an unobtrusive air conditioning strategy?
U nderfloor air conditioning (UfAC) is gaining traction in the UK. Briefly, for those who are unaware of it, it uses the raised floor (already more often than not included for cabling etc.) to serve as the ventilation
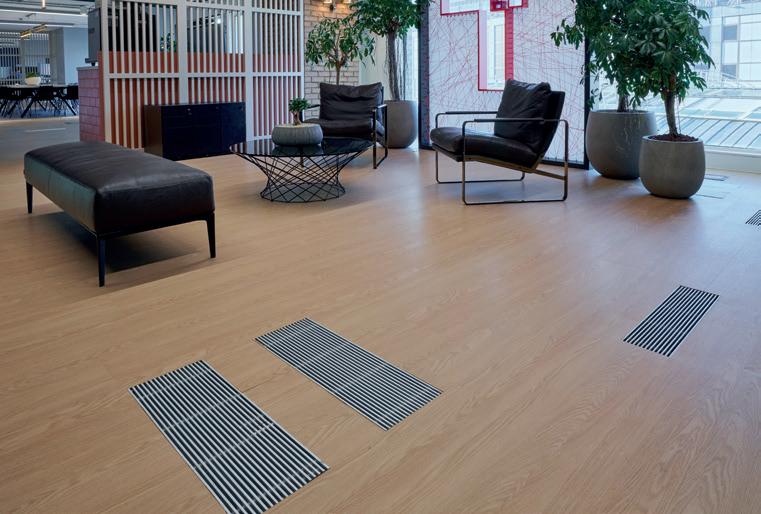
plenum. Localised conditioned air modules (CAM units) produce and distribute conditioned air into the floor void, which is introduced into the office space above via floor-recessed Fantile units. Room air is drawn back to the CAM via passive return grilles at either a high or low level.
A lthough relatively unknown to many, the construction industry’s drive towards sustainable solutions is seeing the concept become an established alternative to ceilingbased systems. The UfAC idea is proven in practice, widely used for 30 years in Europe, the Middle East and Far East.
B y going underfloor, you liberate the workspace interior. In a new build, you can reduce overall build height by up to 10% whilst still delivering the required internal floorto-ceiling height. In refurbishment projects, it increases the headroom and enables the full potential of historic architectural features to be exposed thus incorporating them into the space aesthetics. This eliminates the need for high-level mechanical items such as pipework, ductwork and cable trays. It thus also demonstrates the system’s ability to reduce the embodied carbon associated with significant offsite manufacturing, lengthy onsite installation and numerous site deliveries.
B ut UfAC brings an additional dimension to the interior. The system itself can be concealed within the design scheme – or become an integral part.
T he conditioned air module features, as standard, a smart but discreet anthracite finish meaning it can be unobtrusively positioned against a wall. Alternatively, it can be concealed behind decorative screening, panelling or doors, where the grey finish minimises its visibility behind louvre panels.
T he innovative Fantiles, which deliver the air into the workspace above the floor, are designed to be aesthetically pleasing. As standard featuring a polished aluminium finish, they blend into the floorcovering and bring a contemporary feel to the design. But there is the capability to have the Fantiles in alternative colours, finishes and designs.
I magine creating an exciting, productive workspace not limited by the physical constraints of ceilingbased building services, allowing the interior design to shine and inspire.
FC&A – APRIL – 2023 49 www.flexiblespace.com
310400
01342
AET FLEXIBLE SPACE
HVAC
ADVANCED PROTECTS ALNMOUTH FRIARY WITH INTELLIGENT FIRE PANELS
ADVANCED
Fire protection solutions manufacturer, Advanced, has provided intelligent fire panels to protect Alnmouth Friary, a Franciscan monastery overlooking the Alnmouth coastline in Northumberland. An Advanced MxPro 5 analogue addressable fire panel was installed in the Friary to provide industry-leading protection that is high performance and fault tolerant. Alnmouth Friary was originally built as a private dwelling in the early 20th century, and today, the main ministry offers hospitality to visitors and is also the house where new men are welcomed to try their vocation with the Society of Saint Francis. Fire and security service provider, Safe Services, installed an Advanced MxPro 5 four-loop analogue addressable fire panel in the Friary. Safe Services was involved in the project from the design stage through to installation and commissioning. The Advanced MxPro panel is integrated with Apollo Discovery fire detectors for a complete fire system.
uk.advancedco.com
0345 894 7000
ENVIROVENT BOOSTS SPECIFICATION TEAM AND FOCUSES ON NEW-BUILD EXPANSION ENVIROVENT

One of the UK’s leading ventilation designers and manufacturers, EnviroVent, has appointed two new Heads of Specification as it strengthens its offer and drives forward with ambitious plans in the new-build sector. Andrew Firth has been appointed Head of Specification – North, and David Frimpong in the same role for the South. They will collectively lead a team of seven key account managers and a desk-based support team, providing technical and specification advice for developers and building services clients across the UK. The specification team will be backed up by EnviroVent’s integrated design and estimation specialists and engineers. Andrew and David will focus on developing business opportunities in the new-build residential market, particularly in system sales, focusing on EnviroVent’s MVHR (mechanical ventilation heat recovery), MEV (mechanical extract ventilation) and DMEV (decentralised MEV) systems.
RESIDENTIAL ROOFS BEING UPGRADED USING FIREFLY’S ZEUS LITE 90/30
TBA PROTECTIVE TECHNOLOGIES
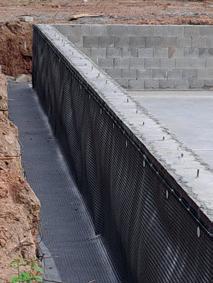
M-AR SECURES ITS PLACE ON NEW CCS OFFSITE FRAMEWORK


M-AR
Specialist offsite contractor M-AR has been named as a supplier on Crown Commercial Service’s Offsite Construction Solutions (OCS) framework. M-AR is one of 29 companies on the framework and has secured its place in all five core areas – Education (3D –Hire/purchase up to £15m), Healthcare (3D – purchase or hire), Justice and Defence (3D Turnkey Solutions) and Residential – having been put through a rigorous approvals process to give specifiers peace of mind. Paul Cunniffe, Pre-Construction Director at M-AR, said: “Securing our place on the new Crown Commercial Service offsite framework alongside 28 of our peers is a testament to the hard work of the whole team here at M-AR and I couldn’t be prouder.”
www.m-ar.co.uk
01482 635081
frameworkteam@m-ar.co.uk
A specialist fire contractor is undertaking a major fire protection programme, employing the Zeus Lite 90/30 flexible fire barrier and Collaroll wrap from TBA FIREFLY. DC Fire Protection is lining the roofspaces to dozens of terraced houses on an estate in Sittingbourne, Kent. Director of DC Fire Protection, Daniel Mabbott, comments: “We have been dealing with FIREFLY for a number of years, including buying large quantities of the Zeus Lite, which we use for commercial contracts as well as residential work such as this – where we are uprating the performance of pitched roofs right across a landlord’s portfolio of properties. In this case, the installation work is fairly straightforward; also using the Collaroll to wrap beams and the project.”
www.tba-pt.com
01706 647422
TRITON SYSTEMS' SOLUTION SUCCESSFULLY TANKS BASEMENT POOL ROOM
TRITON
When the owner of White Cross Farm in Staffordshire decided to build a property on his land – consisting of a swimming pool – keeping water out of the underground structure presented more technical challenges than keeping it in. The solution was presented by ProTen Services and Triton Systems, who jointly designed and supplied an integrated package of waterproofing products to tank the external perimeter wall forming the basement. Triton and ProTen considered the most dependable solution would be to apply the TWS EX100 selfadhesive HDPE membrane across the primed outer face of the Stepoc blockwork and then to protect it from damage and static pressure using the Triton Platon Double Drainage membrane.
www.tritonsystems.co.uk

01322 318830
info@tba-pt.com
info@tritonsystems.co.uk
FC&A – APRIL – 2023 50
www.envirovent.com 01423 810810
BUILDING ELEMENTS
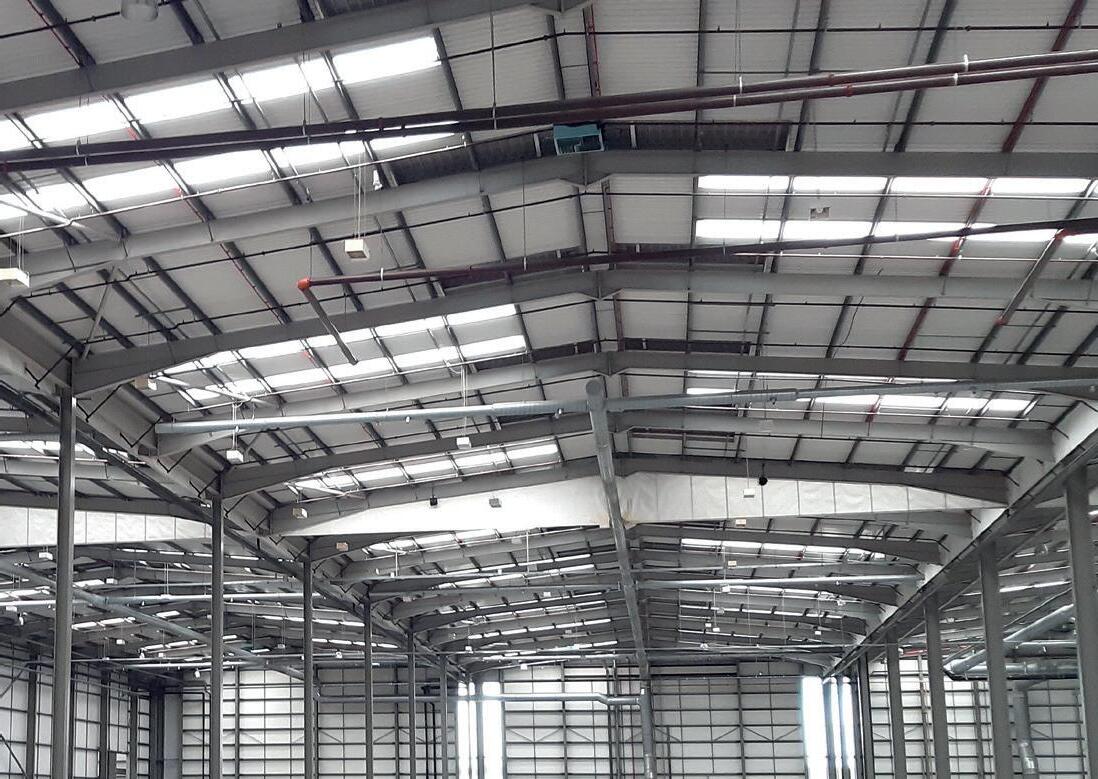


FC&A – APRIL – 2023 51 Specify Our Zenon Rooflight Range for your new build and refurbishment projects to allow in up to three times more natural light, creating positive and productive work environments while reducing energy consumption and running costs. Constructed with significantly less cradle-to-grave embodied carbon, over the lifetime of a standard building Zenon Evolution is the eco-concious choice. www.hambleside-danelaw.co.uk/zenon-rooflights MAKE WORKSPACES BRIGHTER, NATURALLY Zenon Evolution rooflights: Air tight seal to stop cold draughts Explore our ‘Supreme’ range of loft ladders... w w w.premierlof tladders.co.uk/supreme 0345 9000 195 | sales@premierloftladders.co.uk Counter-balanced for ease of use Highly insulated hatch to keep in the warmth (U value of 0.58 W/m K ) Heavy duty concer tina ladder for strength & durability (load rating of 200 kg/tread)
SCHÖCK BOLE ELIMINATES PUNCHING
SHEAR RISK AT MAJOR ESSEX REGENERATION

The prevention of punching shear failure with flat slab construction is a critical consideration, and while traditional solutions, such as links in the punching area, work fairly effectively, they have disadvantages in that they are both time consuming to install and have the risk of installation inaccuracy and positional stability during concreting.

Aproduct that does offer a costeffective, easy-to-install solution is the widely-used and dependable Schöck Bole shear rail; and one of the many construction sites where Schöck Bole is the system of choice is the New Green project at Rainham in Essex. A number of council estates are planned for regeneration in the area as a joint venture between the London Borough of Havering and Wates
Residential. Known as the ‘12 Estates’ regeneration programme, it will see around 5200 homes delivered in Havering over the next 12 to 15 years, and the earliest of these is the replacement of Napier and New Plymouth House. Two outdated 13-storey tower blocks are being replaced by midrise, high-density buildings, providing 197 homes arranged around new open spaces.
S ignificantly faster installation with Bole
A s with any reinforced concrete slab design, the New Green project is at risk of punching shear failure, which traditionally
has been resolved by adding further concrete, such as the use of downstand beams or localised thickened column heads. However, these measures require complex formwork and significantly reduce the benefits offered by the flat slab design. By incorporating the Schöck Bole shear rail system at New Green, installation is cost effective and significantly faster than traditional loose links.

The ready-to-install reinforcement element consists of double-headed studs with spacing bars to ensure correct positioning. Spacers allow installation on the formwork and, as a result, installation on the construction site and in the precast plant is, therefore, quicker, safer and easier to achieve. Two spacer bars are welded to the vertical studs, which ensure the correct distance between uprights. The forged stud heads guarantee a perfect finishing bond with the concrete. The dramatically reduced fixing time far outweighs any additional material costs that may be involved with a prefabricated system.
S chöck offers two other variants
S chöck has developed two other punching shear reinforcement variants. The type U, designed for installation before the lower mat, and type O, for installation after the top reinforcement layer. All products in the range are designed to Eurocode 2 and supplied ready for installation. There is downloadable, user-friendly Schöck design software available too, which enables fast and simple dimensioning of the product.
FC&A – APRIL – 2023 52 www.schoeck.com/en-gb 01865 290890 design-uk@schoeck.com
SCHÖCK
BUILDING ELEMENTS
New Green – Rainham
A typical Bole installation
Bole units in position on a completed project
F. BALL PRODUCTS MAKE GRAND ENTRANCE AT HEYTHROP PARK
F. BALL AND CO. Products from F. Ball and Co. have been used to install floorcoverings at Heythrop Park in Oxfordshire. In the courtyard, contractors installed sections of bespoke Newhay carpet surrounded by brass edging on top of the original flooring in seating areas and walkways and on the staircase leading up to the first floor, where it was secured with custom-made solidbrass CAT stair rods affixed with F. Ball’s Stycco Flex rapidcuring, flexible tube adhesive. F. Ball’s Stopgap 700 Superflex levelling compound was applied over timber subfloors on the corridors and upstairs landings to create a perfectly-smooth surface. Bespoke Newhay carpet was also installed in these areas, as well as staterooms and connecting corridors, with a dual bond system, whereby F. Ball’s Styccobond F3 was used to create a permanent bond between carpet and underlay and the company’s Styccobond F40 provided a peelable bond between the underlay and subfloor. An adjoining indoor tennis court was transformed into a ‘market kitchen’, beginning by overboarding the floor with plywood. F. Ball’s Stopgap Micro Rapid floor finishing compound was used to fill indentations.

01538 361633
www.f-ball.co.uk
mail@f-ball.co.uk
G F HOLDING TILING COMPLETES ‘HIGHEST HOTEL’ INSTALL WITH MAPEI MAPEI
An extensive tiling project – completed by G F Holding Tiling using a Mapei preparation and fixing system – features at Novotel Liverpool Paddington Village. Totalling over 2000m 2 , the installation spans the main reception area and restrooms at the iconic hotel and includes a range of porcelain tile designs. G F Holding Tiling’s installation was completed with Mapei preparation products, adhesives and grout. The specification included Latexplan Trade smoothing compound – a proteinfree, low-odour leveller with high compressive strength, which was used to level the existing screed – and anti-fracture membrane, Mapetex, which was bonded with Keraquick S1 – a quick-setting, very low-VOC deformable cementitious adhesive – and mixed with Latex Plus, an admixture which increases flexibility to S2 classification. Tiles were installed with Keraflex Maxi S1 – a deformable standard setting cementitious adhesive, which provided benefits including an extended open time. The installation was completed with Ultracolor Plus grout – an anti-efflorescence, quick-setting and drying polymermodified formulation with water-repellent DropEffect and mould-resistant BioBlock technologies.
www.mapei.com
info@mapei.co.uk
GILBERTS LEADS THE WAY IN CREATING THE RIGHT HOSPITALITY ENVIRONMENT


GILBERTS BLACKPOOL
WELSH SLATE REOPENS ONE OF ITS QUARRIES

WELSH SLATE
Welsh Slate is reopening one of its quarries to meet exceptional demand for its roofing, architectural and hard landscaping/ aggregate products. Its quarry at Blaenau Ffestiniog, which originally opened in 1818 but ceased production of roofing slates 10 years ago, will now restart, leading to the recruitment of more than 20 staff. They will help produce 25,000 roofing slates per week, rising to an anticipated 30,000 in the near future. Seven of the staff will be based at Blaenau Ffestiniog, extracting and transporting large blocks of raw slate to Welsh Slate’s Cwt-y-Bugail quarry. Six more staff at Llan Ffestiniog will saw and split the slate for the rivings to be dressed at the company’s main Penrhyn quarry.
www.welshslate.com
01248 600656
enquiries@welshslate.com
Gilberts Blackpool is continuing its pioneering reputation at the original outlet for one of the UK’s fastestgrowing coffee brands, Black Sheep Coffee. The chain’s owner, Group Metropolitan, has turned to Gilberts to create a discreet means of balancing adequate ventilation for Black Sheep Coffee’s Battersea outlet’s kitchen without impacting customers’ ability to relax and enjoy a coffee al fresco in the outside seating area. A floor-mounted screen of 12 no. AP50 acoustic panels enclosed behind a bank of 12 no. WGF38 factory-built flanged louvres minimise noise whilst directing the extracted air (and associated odours from the kitchen) upwards, away from guests and surrounding residents. To accommodate the architecture of the external facade, the compact bank graduates from 1.5m to 2m along its 10.4m length, providing 50% free ventilation with noise modulation. The WG38 is the smallest profile available in Gilberts’ louvre product range, developed over the years to provide a comprehensive package to keep pace with the evolution of building design and structural interfaces. It includes standard, high-performance, site-assembled and acoustic louvres, available in a range of ratings for weight, ventilation, weather, insects and even bird ingress. Even fixings can often be tailored to individual site preferences.
www.gilbertsblackpool.com
01253 766911 info@gilbertsblackpool.com
FC&A – APRIL – 2023 53
BUILDING ELEMENTS
EXTERIOR WOOD FINISHES BY OSMO UK

Be it residential or commercial, the exterior of a building often features wood as part of its design, such as window framing, doors, cladding and fencing, all of which require a quality wood finish to provide it with the necessary high protection and longevity it deserves.
As wood is a natural material, it will react to its environment throughout the changing seasons by expanding, shrinking, cracking and discolouring. Over time, this can lead to the natural wood surface looking tired and worn, leaving a lessthan-satisfactory visual appearance. Therefore, external wood requires a suitable clear or colour finish to offer the wood protection while meeting the requirements of a technical specification of a commercial project or the personal preferences of a domestic home.
U V protection with a clear wood finish
A t Osmo, UV protection for wood is one of the most-talked-about topics. The aptly-named Osmo UV-Protection Oil provides a much-loved clear finish and 12 times the UV protection for wood in comparison to untreated wood.
T he sustainable clear oil enhances the natural look of wood, leaving it nourished and water resistant, with the option for active ingredients to additionally protect it against mould, algae and fungal attacks. Ideal for vertical surfaces, it
offers a microporous finish that does not crack, peel or flake, overcoming the need for heavy wood stains or paint.
Endless colour for expressive design
From bold, impactful colours to subtle, neutral tones, colour plays a huge part in design, architecture and a home and garden. Osmo colour finishes give wood a personality to better its environment or accentuate a business' brand, which are ideal for both vertical and horizontal surfaces.
For natural-looking projects, Osmo's Natural Oil Woodstain is a brilliant addition to your building product arsenal, which offers 19 standard finishes in a spectrum of natural wood colours and neutral tones. Equally impressive is the fast-drying times to successfully aid those time-sensitive projects.
For a pop of colour, Osmo Country Colour and Country Shades promise premium durability and a wide range of rich colours, which hide the wood’s natural colour and grain yet maintain its natural texture. Due to the opaque colour of these two products, the UV
www.osmouk.com
resistance is unmatched, allowing the wood to remain protected against the unpredictable British weather. An Osmo colour finish will not suffocate wood but instead leaves the natural surface breathable and nourished, preventing unwanted cracking, peeling and flaking, which is often found after time when using general exterior paints.
B rowse the new colour collection on the Osmo UK website and pre-order your Elements Colour Card today for an exact match colour representation. The Osmo team are always on hand with expert advice and wood-related knowledge.

FC&A – APRIL – 2023 54
OSMO UK
BUILDING ELEMENTS


INTRODUCING THE RESIDENTIAL DOOR COLLECTION




















Give your developments an entranceway to be proud of by choosing the Origin Residential Door. With 10 panel styles available, on top of plain panels, single fully glazed doors or those with midrail designs, the collection allows you to cater for all property types and tastes.

View the rest of the range at origin-global.com Product displayed: SE 07, Colour shown: Anthracite Grey –7016M COMPLETE
Discuss your project with us today and visit origin-global.com/commercial or call 0808 192 0019
CREATIVE FREEDOM
Kensington Range
ULTRA SECURE MADE IN BRITAIN
Sandringham Range













































































































































































































































 BM TRADA
BM TRADA

























































































