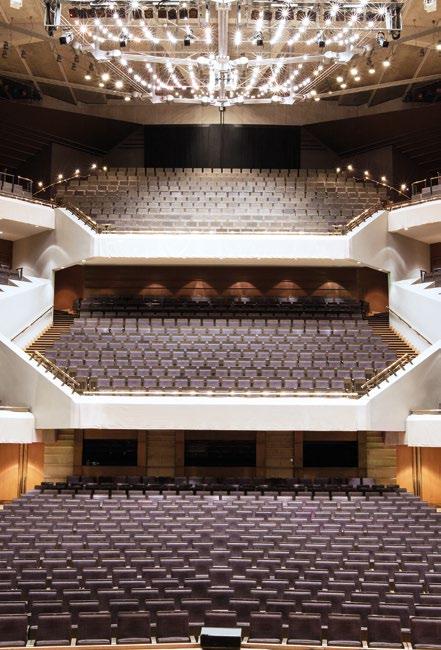
The Bridgewater Hall is Manchester’s iconic and prestigious concert venue; built to provide the best possible space for live music, whilst also offering a unique and exciting environment for a range of conferences and events.
Officially opened by the late Queen Elizabeth II and having been home to some of the world’s most celebrated musical acts, the Hall is an exceptional and inspiring setting for any event. It has an outstanding reputation for delivering major conferences, AGMs and exhibitions as well as a range of hospitality and private events, training sessions and board meetings.
With superb facilities and in-house teams boasting a wealth of expertise in running events on all scales, all the support you need is available in-house, and the Conferences & Events team will work with you from initial enquiry until event completion to ensure your ideas and inspiration come to life in this special space.

Located in the heart of the city centre, opposite Manchester Central and with excellent links to hotels and leisure facilities, the venue can cater for all events, from intimate meetings to large-scale conferences of over 1800 delegates.



‘The entire building stands on almost 300 springs, to eliminate any noise or vibrations from the city outside’
1
Types of Events
Our flexible spaces are perfect for a wide range of events.
Receptions, Networking & Banqueting
Exhibitions
With floor to ceiling windows, our front of house areas provide a spacious backdrop overlooking Manchester city centre. We can provide exhibition space for both table top and shell scheme.


With innovative menus and a welcoming atmosphere, we can offer the ideal space for sophisticated and stylish parties, networking and hospitality events.

Corporate Hospitality
Our world-class concerts are a great opportunity to host fantastic client and networking events. For more information, please see page 18.
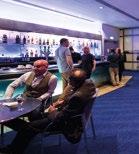
2

Conferences & Meetings
A modern and inspiring environment for 1 to 1800 delegates.
AGMS, Awards, Spoken Word & Ceremonies
The Auditorium can host a range of associations and corporate events, with catering for up to 550 delegates.
It also provides a special ambience for both award shows and opening/closing ceremonies for a total of 1800 guests.
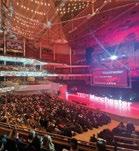

Training Courses
Workshops, training and team building sessions work effectively in a venue filled with creativity and energy.

3
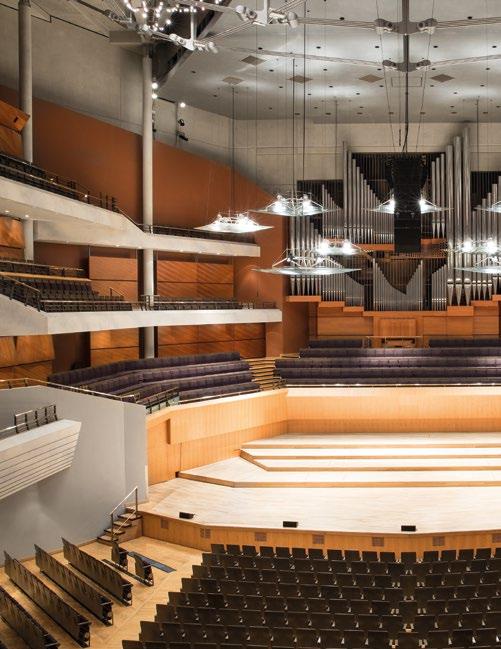
‘There is a mouse carved inside the organ behind the pipes at the top, watching over all the events and concerts in this beautiful hall’
4

The Auditorium
At the heart of The Bridgewater Hall lies the magnificent Auditorium. Modern and comfortable, the Auditorium offers tiered seating over four levels and a large open platform with built-in stage lifts for total flexibility.
The Auditorium can be hired as part of an exclusive Whole Facility rental, which includes en-suite changing rooms, warm up rooms and crew rooms, as well as the front of house spaces and smaller function rooms.
1800 theatre style
Air handling
Technical equipment available
Loading bay with direct access to stage

5

‘The axis of the building points directly to the Town Hall, and the heart of Manchester city centre’
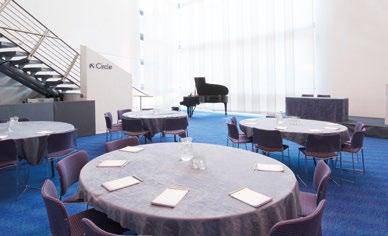

6

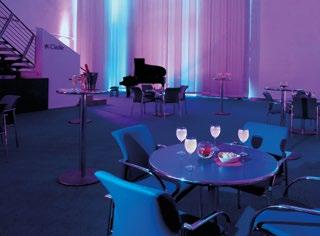
Barbirolli Room
Impressive high ceilings, stunning full length windows, and modern bright décor make this room the perfect space for a range of events.
The layout is very versatile and can be arranged to suit a variety of conference set ups, with a moveable partition wall that can be put in place for smaller numbers. High quality technical facilities are available and can be hired as a package with technical assistance.
The room can be used in conjunction with the adjacent spaces, which offer the ideal breakout area for registration, catering and networking. 250
7
theatre style Air handling
daylight & blackout facilities
package available
Natural
Technical
Circle
This bright, glass-fronted area has views across Manchester city centre, and is a beautiful backdrop for receptions, dinners, exhibitions and networking events. A versatile and light space, it is also popular as a location for photography and filming.
Used in conjunction with the Barbirolli Room, it provides a spacious registration and catering area adjacent to the main conference, and can also be used for workshops and breakout sessions.
240 seated dining capacity
Natural daylight
Lift access
Up to 50 table top stands (across both Circle & Choir Circle)


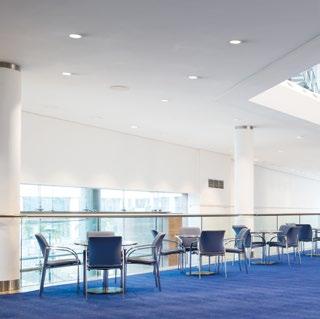
8
Choir Circle Circle


Deryck Healey’s beautiful metal rippling sculpture runs up the building, linking the front of house spaces
Choir Circle
Located on the level below the Circle, this is a more intimate space which can also be used alongside the Barbirolli Room as a registration and catering area for up to 100 delegates.
Power available
Natural daylight
Lift access
Up to 50 table top stands (across both Circle & Choir Circle)
9
Green Room
Our smallest meeting room, the Green Room works perfectly for meetings, seminars, workshops and small receptions or dinners. Located back of house, it offers an exciting glimpse into life backstage.
40 theatre style —
Catering served in the room
Natural



10
daylight Green Room
Charles Hallé Room

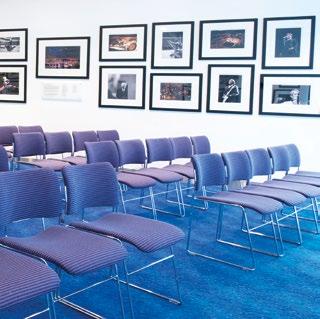
Charles Hallé Room
Situated on the ground floor, close to the main entrance, this room is easily accessible and a popular choice for seminars and training sessions. An adjacent space is included in the hire for registration and catering.
50 theatre style
11
handling Natural daylight & blackout facilities
— Air
12 Layered Building Plan Level 1 Level 2 Level 3 Level 4 GreenRoom The Auditorium CharlesHalléRoom BarbirolliRoom ChoirCircle Circle Main entrance
The Auditorium Stairs down to Barbirolli Room Windows providing panoramic views of the city Main staircase Stairs up to Gallery Level 4 Window overlooking canalside The Auditorium Main staircase Window overlooking canalside Balcony overlooking Stalls Stairs up to Circle Level 3 Window overlooking canalside Window overlooking canalside 13
Circle pg. 8 Choir Circle pg. 9 Barbirolli Room pg. 6 Green Room pg. 10 Charles Hallé Room pg. 11 Level 3 240 seated dining 500 standing Bar facilities Up to 35 stands Dependent on numbers & catering requirements Level 2 100 standing Bar facilities Up to 15 stands Dependent on numbers & catering requirements Level 2 250 theatre style 136 cabaret style Height: 9m Level 1 50 theatre style 32 cabaret style 34 boardroom style Height: 3.28m Level 2 (back of house) 40 theatre style 24 cabaret style 18 boardroom style Height: 3.08m
Plans of Spaces
14 Auditorium Plan
Stalls Choir Seats AlcoveCircle CircleAlcove Stage Side Gallery Circle SideCircleRight SideCircleLeft Gallery ChoirCircleRight ChoirCircleLeft Side Gallery
Stage Plan
The Auditorium stage is easily accessed from the loading bay, offering a direct route for production vehicles. It is a large wooden platform with built-in stage lifts allowing the back sections to be set at different levels.




15
13.07m 5.20m 19m


Catering
Our experienced and skilled in-house Bars and Catering team offers a range of innovative and delicious menus to cater for all occasions; from breakfasts and buffets, to receptions and banqueting. Whatever your requirements, our Head Chef can produce the perfect menu, and our professional and friendly team will ensure the service is seamless.
Special dietary requirement expertise

16
Locally-sourced produce
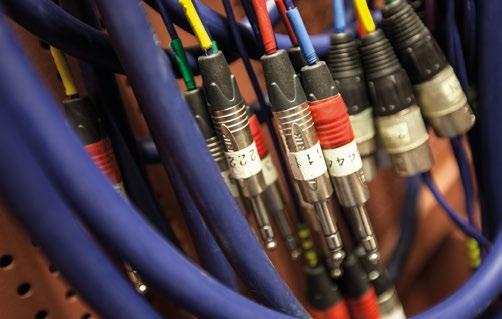


AV
From small meetings to large-scale conferences, The Bridgewater Hall has a wide range of high quality technical facilities available in-house to support your event. Our experienced technical team are on site to assist throughout your event, and we can also work in conjunction with external production companies.
Special conference AV packages
Wifi available throughout venue
17
Concert Hospitality
Our world-class concert programme provides a wonderful opportunity to treat your clients, staff or friends to a spectacular evening of entertainment and hospitality.
Hosting over 250 concerts a year, and covering a diverse range of musical genres including classical, pop, jazz, rock and many more, there are events to suit all tastes.
We have spaces suitable for entertaining small groups, or up to 150 guests pre-concert, during the interval, and post-concert, and have creative catering options to meet all your needs.
The Conferences & Events team can help put together the perfect package for you, including coordinating your ticket booking, planning your menu, and even arranging for programmes and ice cream to be brought to the room for your guests. In addition, they can offer advice and assistance with sourcing live entertainment and room dressing to make the evening extra special, or to theme your event around the concert.
For details of upcoming concerts, you can visit the What’s On pages of our website www.bridgewater-hall.co.uk or request a What’s On brochure from the Conferences & Events team.

Exclusive hospitality spaces
Range of catering options
Group booking discounts available
18
—
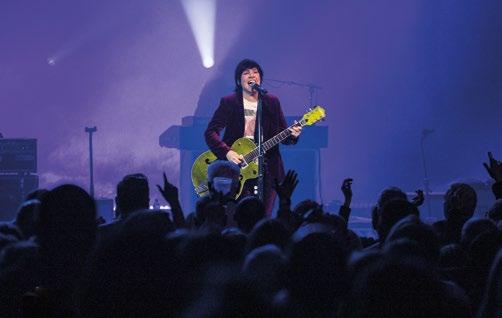



19
Texas
Sophie Ellis Bextor
Liza Minnelli
Billy Ocean
Contact the Conferences & Events Team
Tel: 0161 950 0000
Email: conferences@bridgewater-hall.co.uk
www.bridgewater-hall.co.uk
Address: The Bridgewater Hall, Lower Mosley Street, Manchester M2 3WS
Car Parking & Public Transport
Limited car parking is available at The Bridgewater Hall for production vehicles, dependent on the space hired. The nearest car parks are Q-Park, NCP Manchester Central, NCP Great Northern or NCP Oxford Street.
Centrally located, The Bridgewater Hall is easily accessible by public transport. The nearest stations and stops are:
Metrolink — St Peter’s Square
Bus — (major routes into the city centre) St Peter’s Square, Portland Street or Deansgate
Rail — Deansgate or Oxford Road
20 DEANSGATE BRIDGE STREET NEWBAILEYST CROSS STREET NEWTON ST
ST BROOK ST AYTOUN ST PICCADILLY MARKET STREET DALE STREET CHURCH ST LEVER STREET OLDHAM STREET PICCADILLY IRWELL ST MANCUNIAN WAY LONDON RO CHORLTONST BLA I O N ST MANCUNIAN WAY River Irwell Salford Central St Peter’s Square CENTR AL COACH STATION Market Street KINGSTREET SPINNINGFIELDS CHINATOWN NORTHERN QUARTER CASTLEFIELD GAY VILLAGE PICC ADILLY GARDENS NCP NCP NCP DeansgateCastlefield The Bridgewater Hall Train station Bus/coach station Metrolink stop DEANSGATE PETER ST QUAY ST ALBERT SQUARE LIVERPOOLRD Deansgate MOSLEYST PORTLANDST OXFORDST WHITWORTHST OXFORD RD MEDLOCK ST CAMBRIDGEST WHITWORTH ST WEST LOWERMOSLEYST Ox ford Rd PRINCESSST GREAT A56 M66 BURY/M62 ROCHDALE, LEEDS
MANCHESTER AIRPORT
CHESTER/M6
OLDHAM ASHTON UNDER LYNE STOCKPORT & BUXTON
SALFORD QUAYS & ECCLES
& ALTRINCHAM
BRIDGEWATER
M56
& WILMSLOW M56
BIRMINGHAM
M61 BOLTON/WIGAN/M6 PRESTON M602 & M60/M62 LIVERPOOL
SALE
The Bridgewater Hall
Lower Mosley Street
Manchester M2 3WS
Tel: 0161 950 0000
Email: conferences@bridgewater-hall.co.uk
www.bridgewater-hall.co.uk
Image credits:
Isy & Lee Anderson
Ben Blackall
David Burrows
William Ellis
David Lake
Charlotte Wellings
Phillip Goddard














































