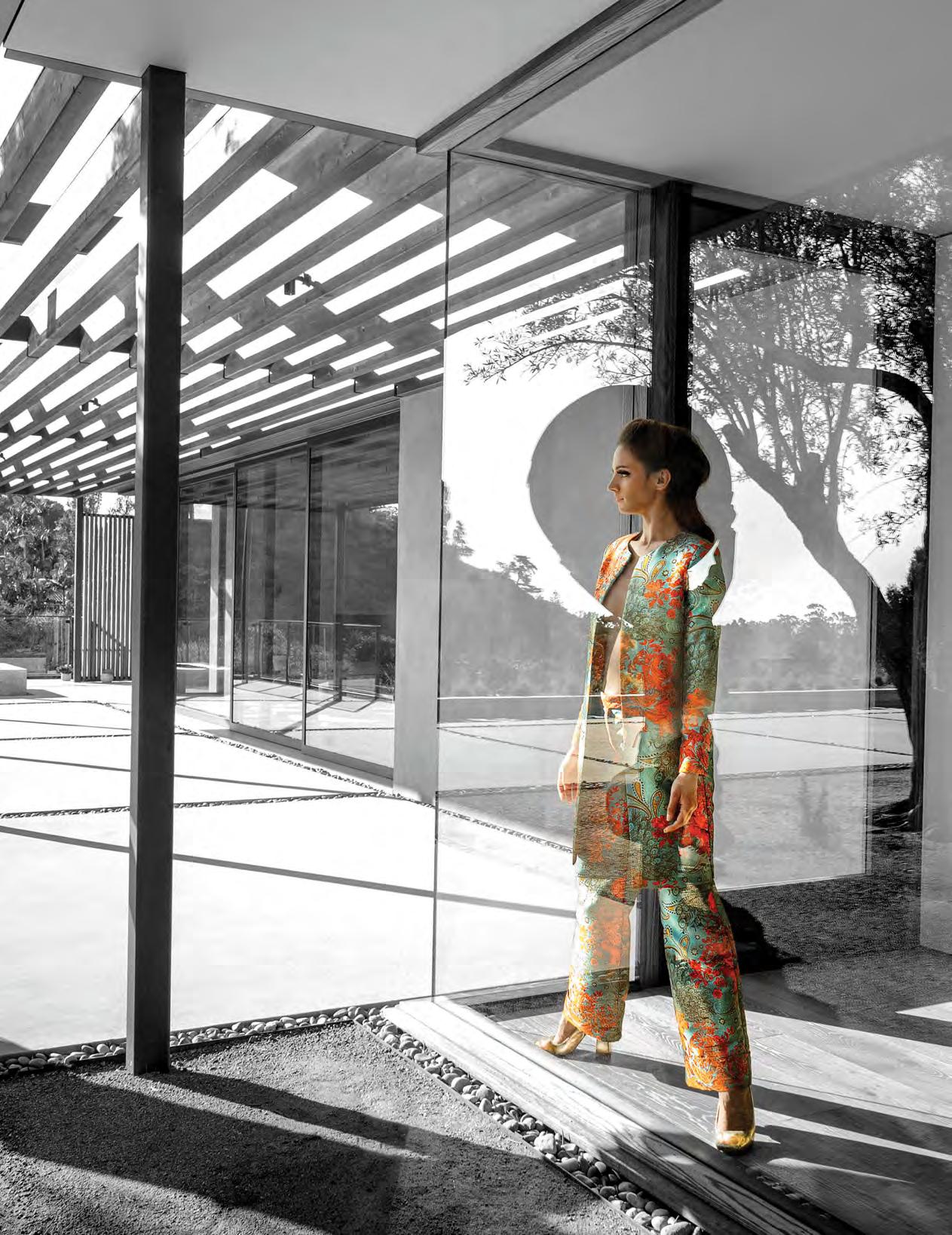
THE RIV CELEBRATES A CENTURY OF MID-CENTURY WITH MARK KIRKHART’S CASA CAPOGROSSO
THE RIV’S EPIC FIRST 50 YEARS!
SPRING | 2024 MONTECITO JOURNAL PRESENTS
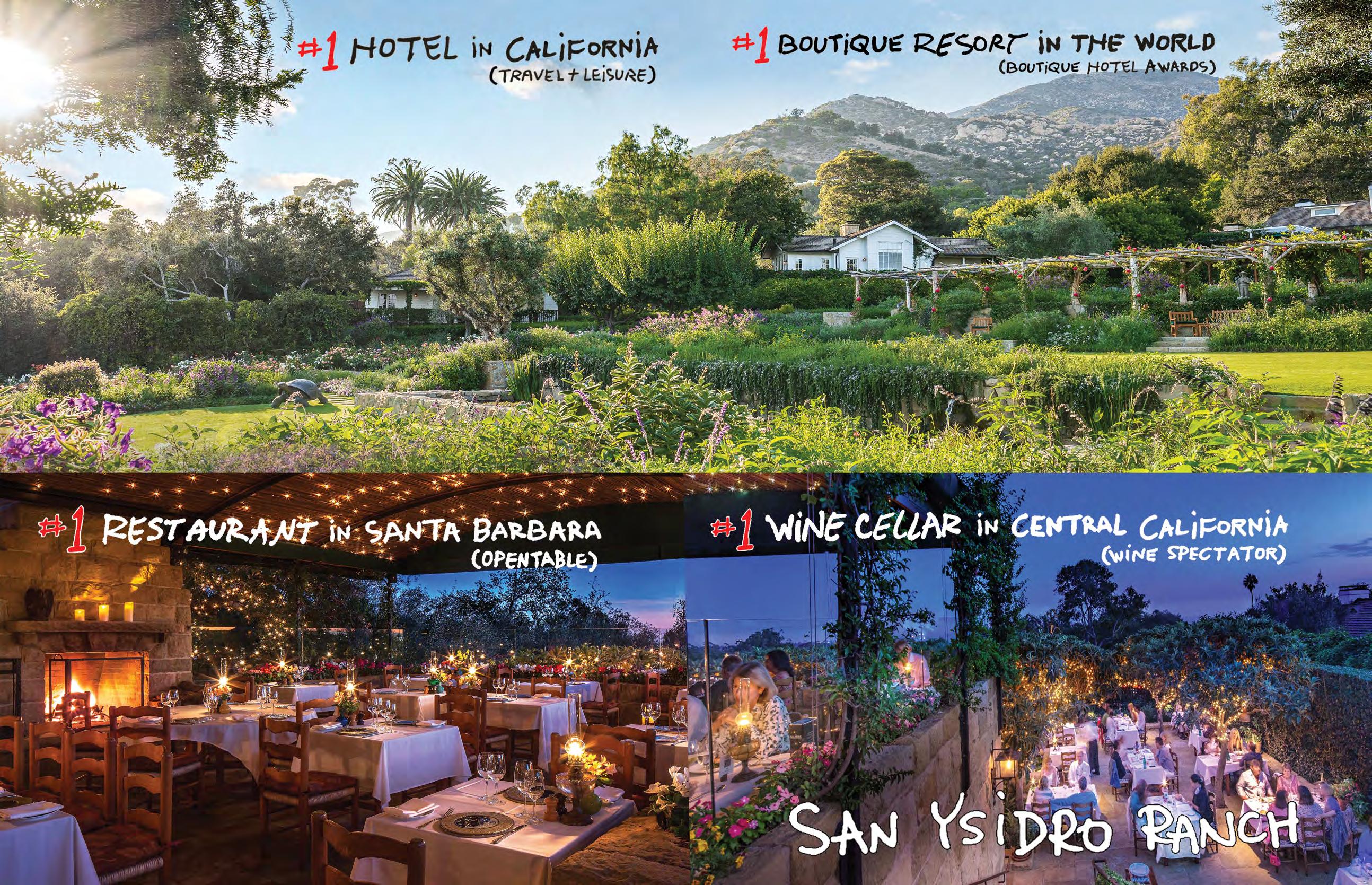

2022


2022

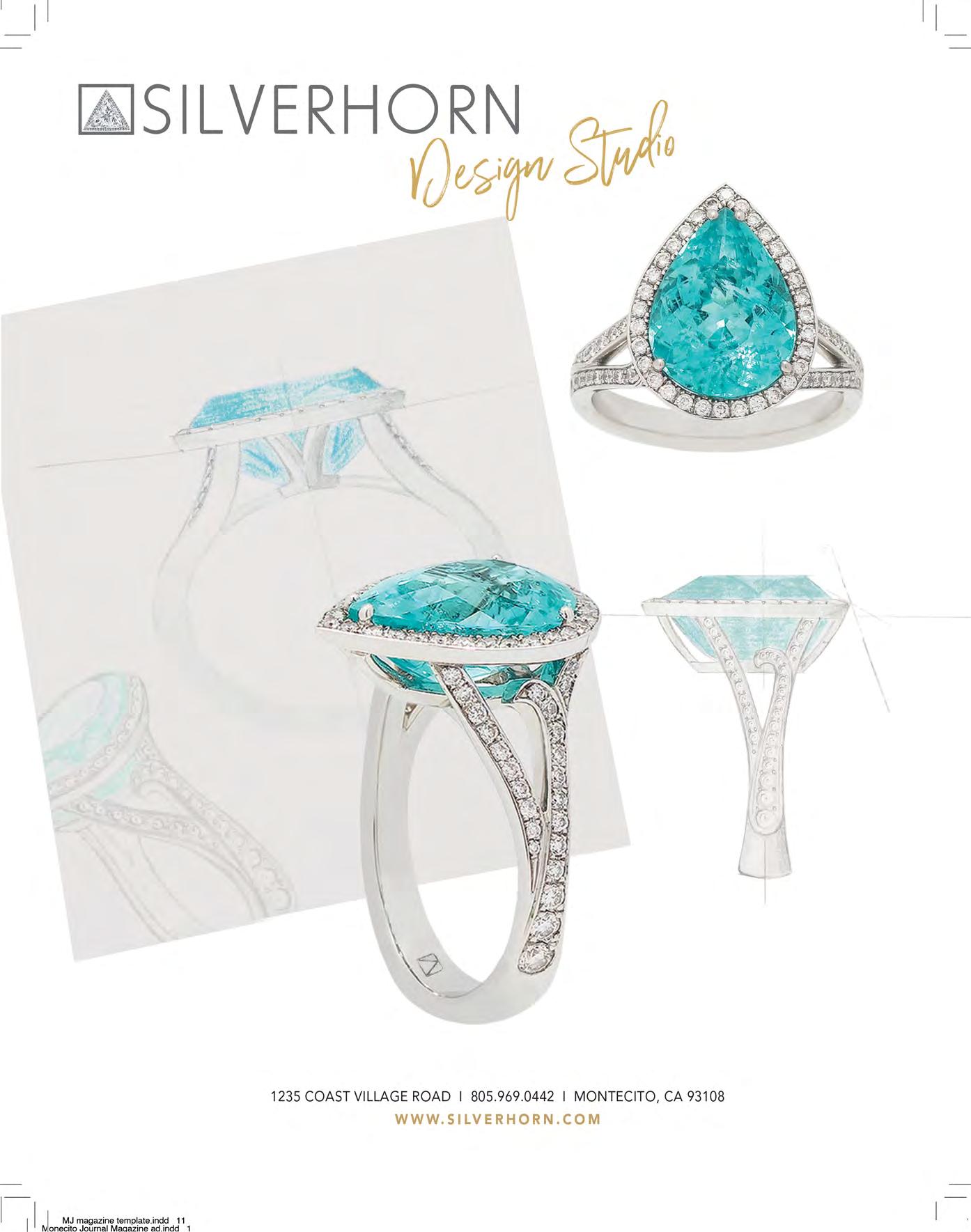

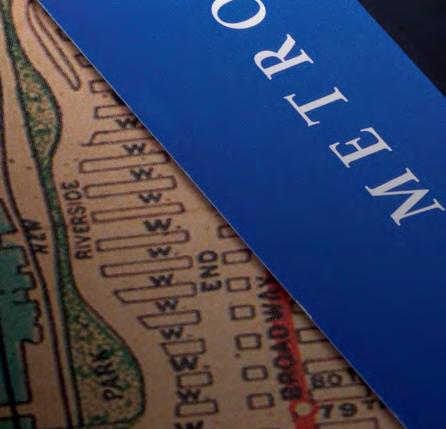



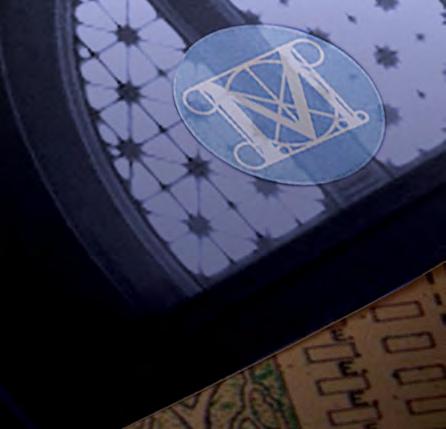
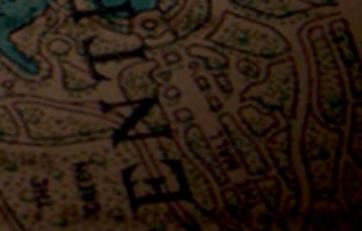


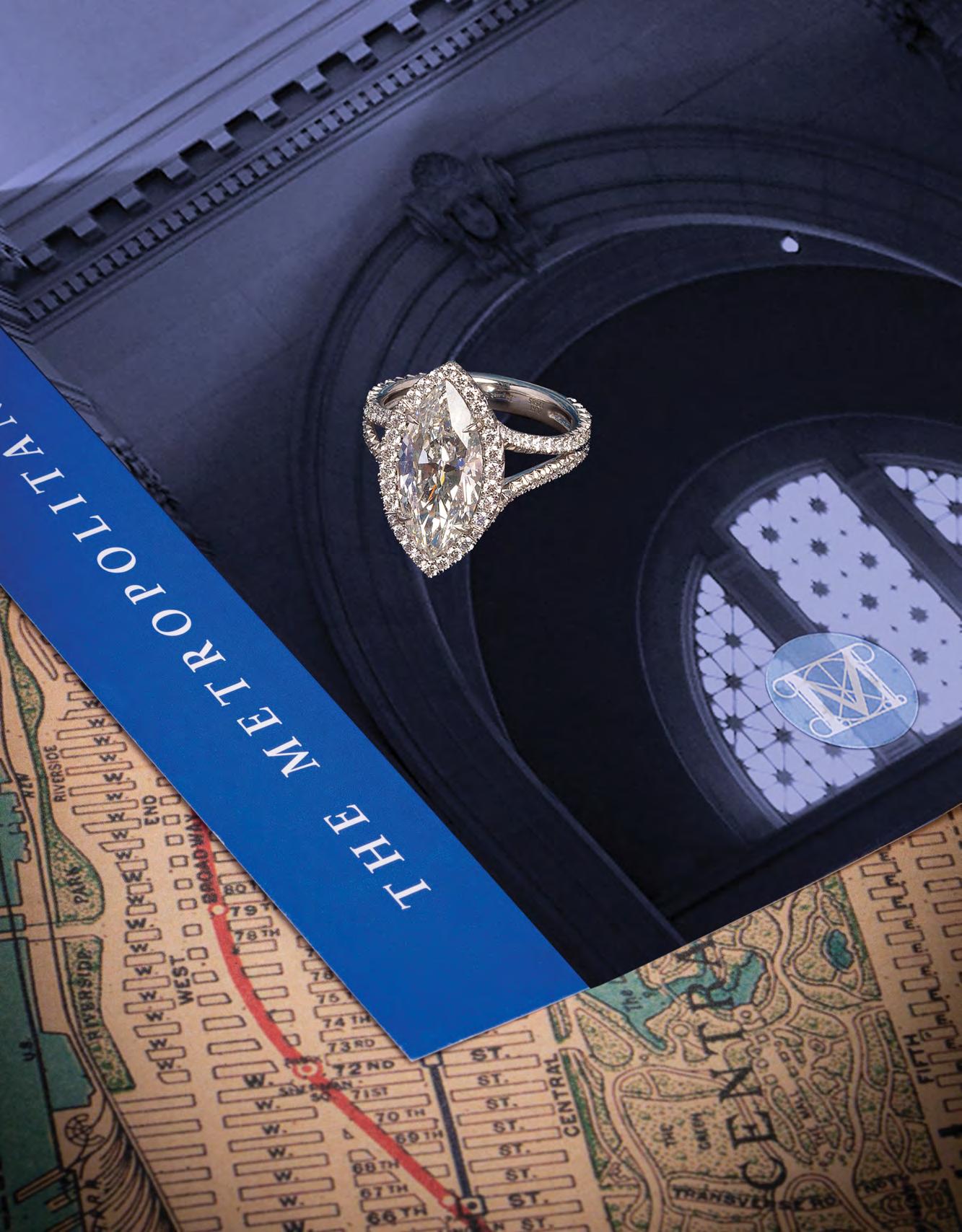
Purveyors of the Finest New, Custom, Reimagined and Estate Jewelry Since 1965 3.35 Carats Platinum Diamond Ring 812 State Street • Santa Barbara • 805.966.9187 • BryantAndSons.com Journey
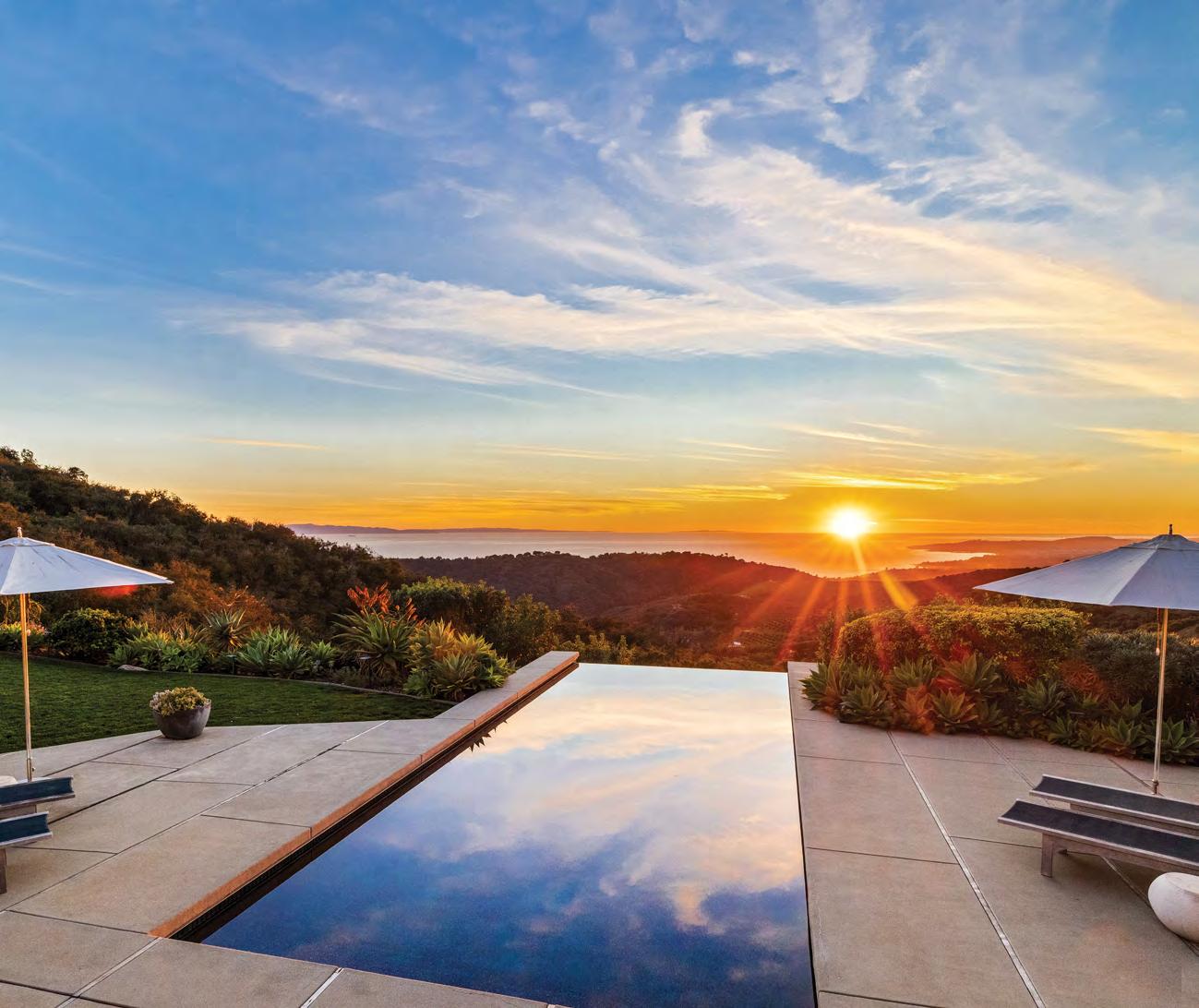

CA DRE 00622258 805 565/2208 The Premiere Estates of Montecito & Santa Barbara ESTATES GROUP ULTRA-HIGH-QUALITY CONTEMPORARY Views // Privacy // 160 Acres Offered at $9,950,000

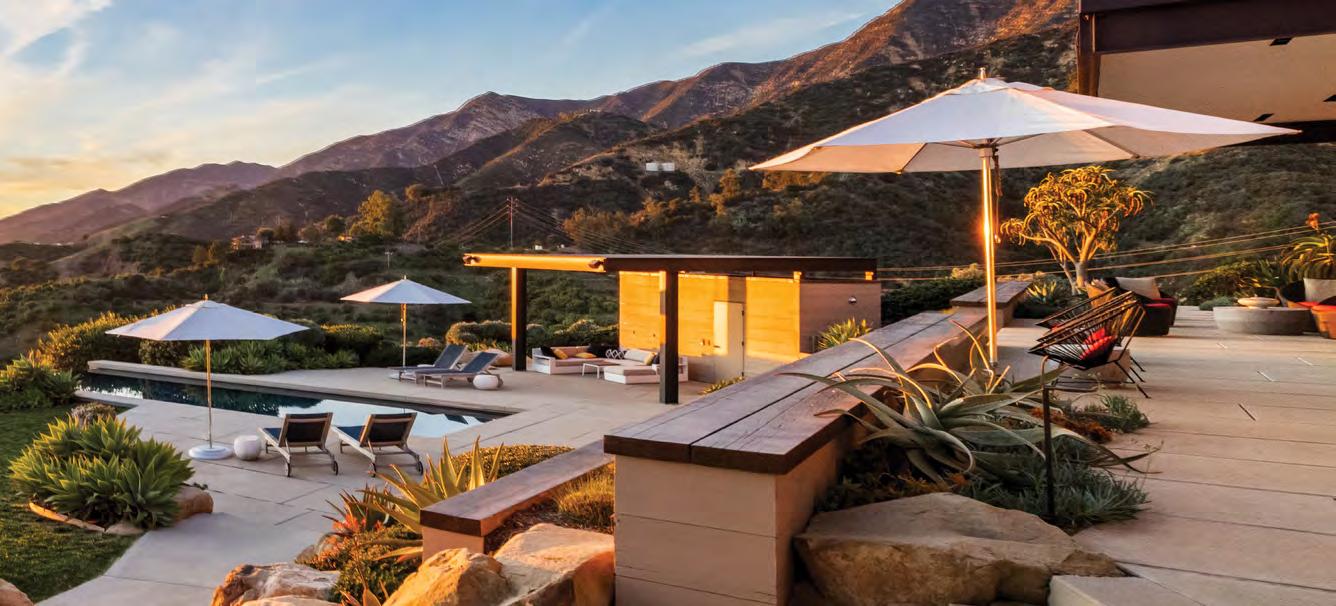

MONTECITOESTATES.COM RESIDENTIAL BROKERAGE
People & Properties
Bringing
Together
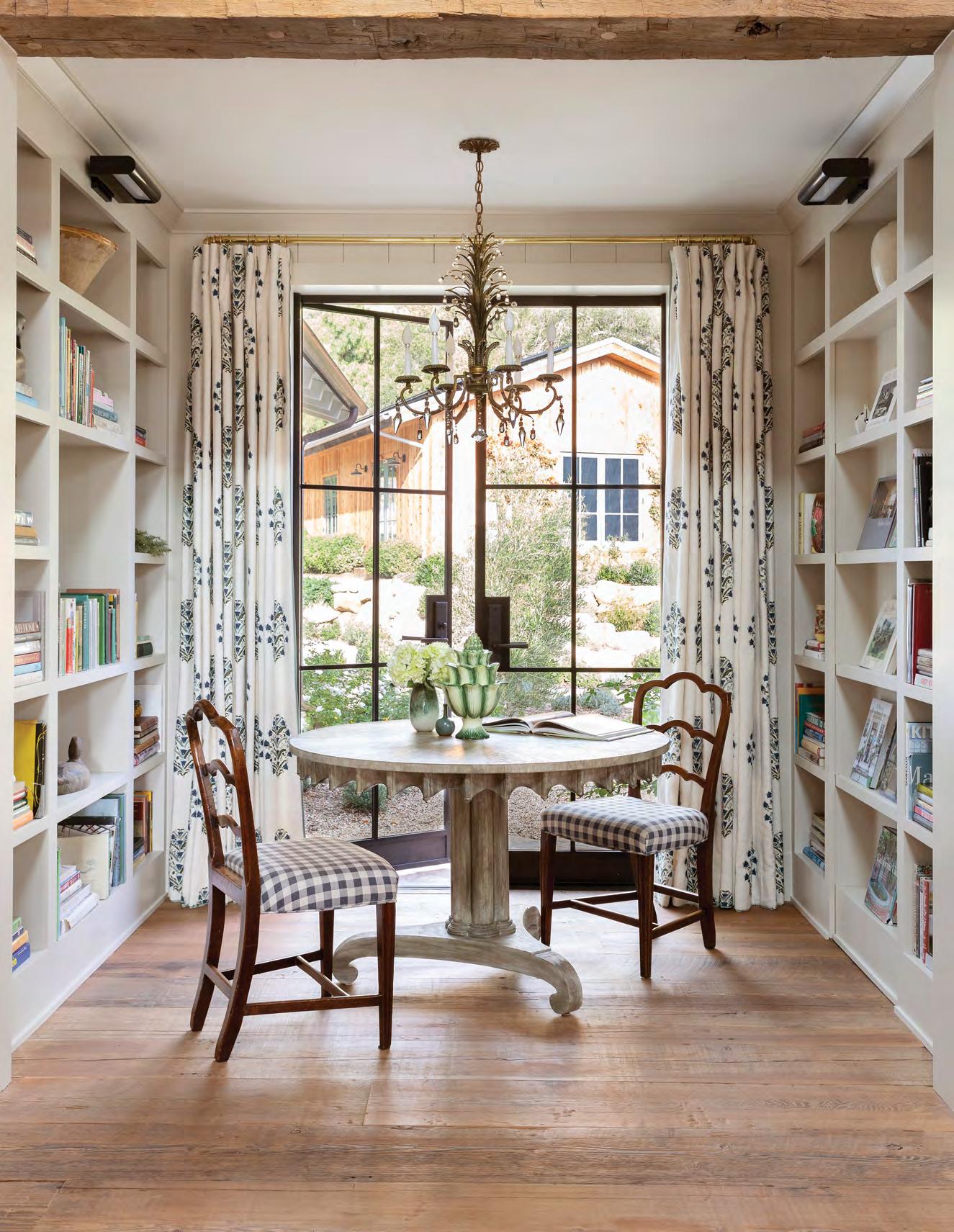
(805) 798-9091 • 112 cañada st. · ojai, ca · 93023 • www.twotrees-architects.com
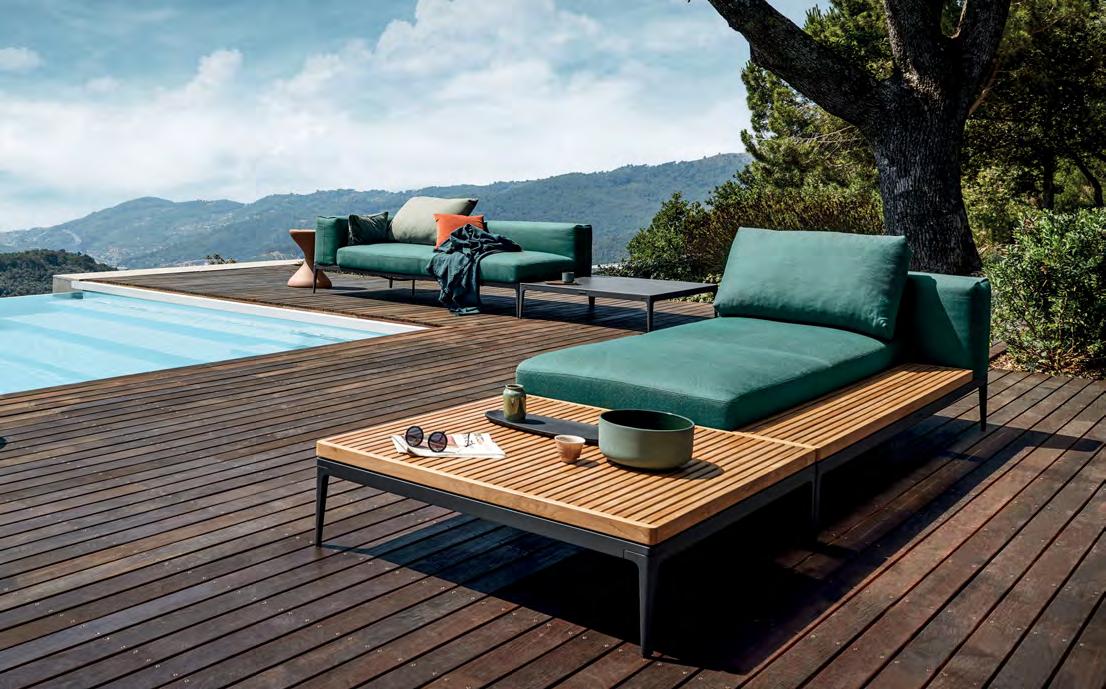
EMBRACE YOUR OUTDOOR SPACE

Open your doors to timelessly beautiful exteriors. Hayward’s has the largest selection of outdoor furniture and accessories between Los Angeles and San Francisco—in stock for immediate white glove delivery.
7 PARKER WAY, SANTA BARBARA | 805-966-1390 | haywards1890.com | Mon–Sat: 10am–5pm | Sun: 12pm–5pm

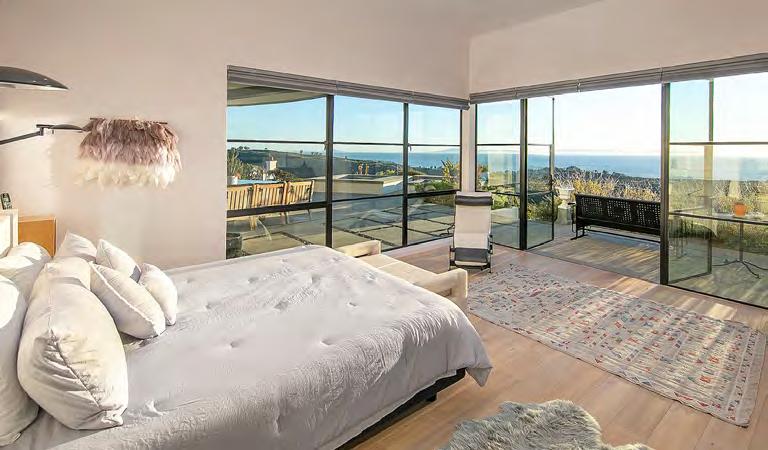
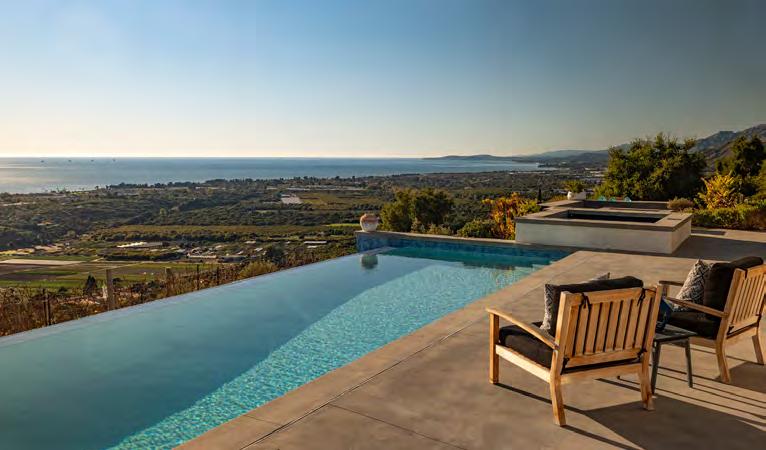
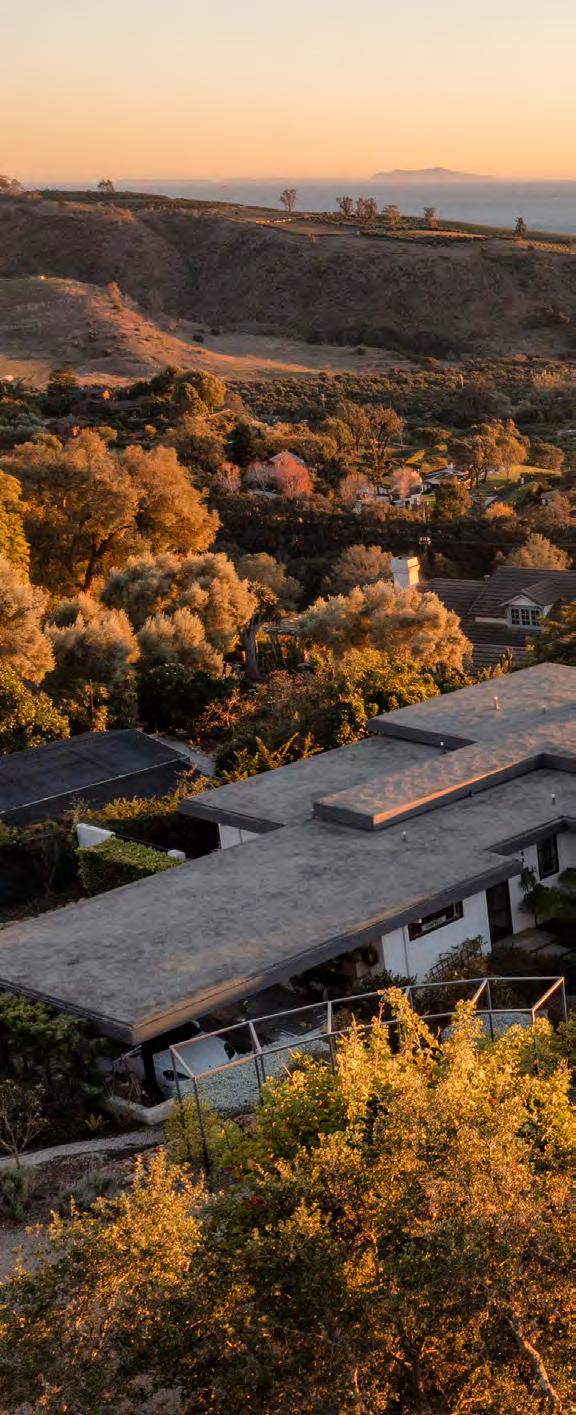
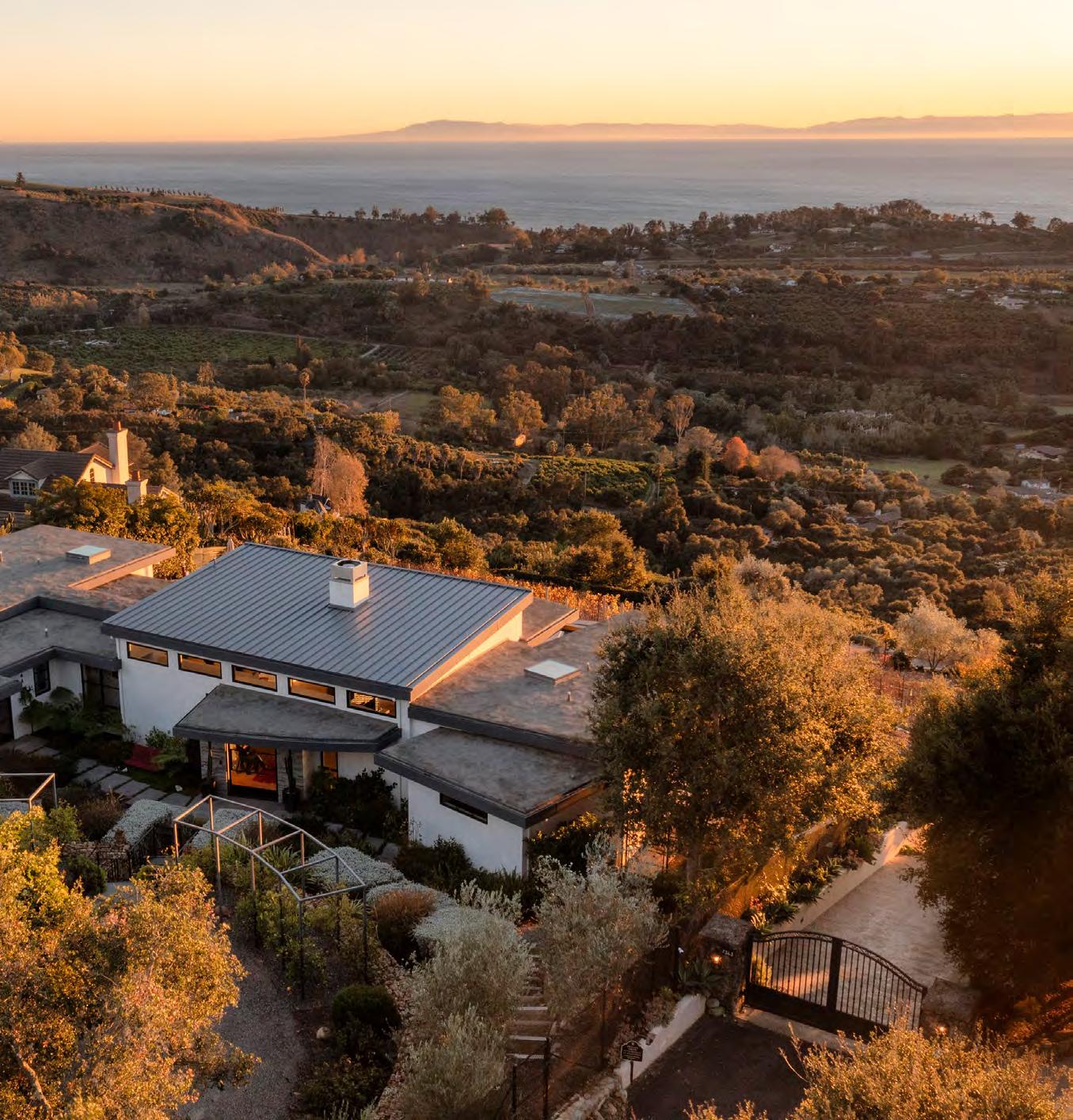

M ARSHA KOTLYA R ESTATE GROUP
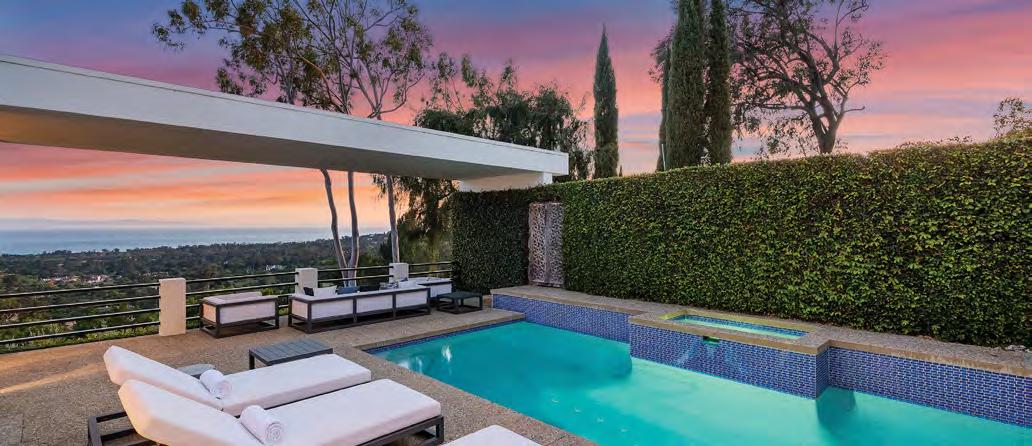
EXQUISITE JACK WARNER CONTEMPORARY ESTATE
1514 E MOUNTAIN DRIVE, MONTECITO CA
OFFERED AT $11,750,000
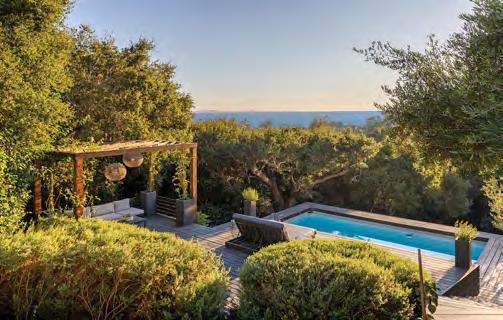
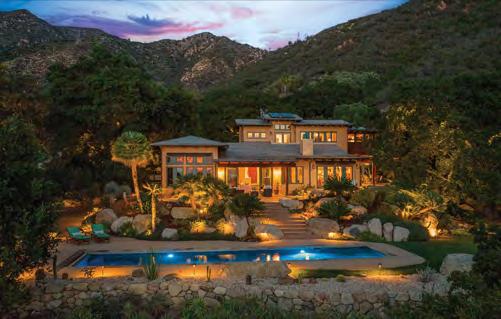
CONTEMPORARY OCEAN VIEW HAVEN
975 MARIPOSA LANE, MONTECITO CA
OFFERED AT $6,895,000

MAGICAL TORO CANYON ESTATE
900 TORO CANYON ROAD, MONTECITO CA
OFFERED AT $5,295,000
 THE FINEST MONTECITO & SANTA BARBARA HOMES
THE FINEST MONTECITO & SANTA BARBARA HOMES

THE FINEST MONTECITO & SANTA BARBARA HOMES WORLD-CLASS DON NULTY MEDITERRANEAN TUSCAN ESTATE 1946 EAST VALLEY ROAD, MONTECITO CA OFFERED AT $11,950,000 ©2024 Berkshire Hathaway HomeServices California Properties (BHHSCP) is a member of the franchise system of BHH Affiliates LLC. BHH Affiliates LLC and BHHSCP do not guarantee accuracy of all data including measurements, conditions, and features of property. Information is obtained from various sources and will not be verified by broker or MLS. *Individual agent by sales volume in 2020, 2021 and 2022 for Berkshire Hathaway HomeServices. Based on information obtained from the MLS as of (06.30.2023). Montecito by units and Santa Barbara by dollar volume. Display of MLS data is deemed reliable but is not guaranteed accurate by the MLS. MONTECITO-ESTATE.COM | 805.886.9378 | CRISTAL@MONTECITO-ESTATE.COM | DRE 00968247 #1 BHHS AGENT LOCALLY AND GLOBALLY* | I LOVE WHERE I LIVE. LOVE WHAT I DO. SELL WHAT I LOVE.

602 E Montecito St, Ste A u Santa Barbara u 805-962-1422 u n s ceramic.com CERAMIC u STONE u GLASS u METAL u PORCELAIN NS CERAMIC INCORPORATED La Liberta Murale
MOSAÏQUE SURFACE

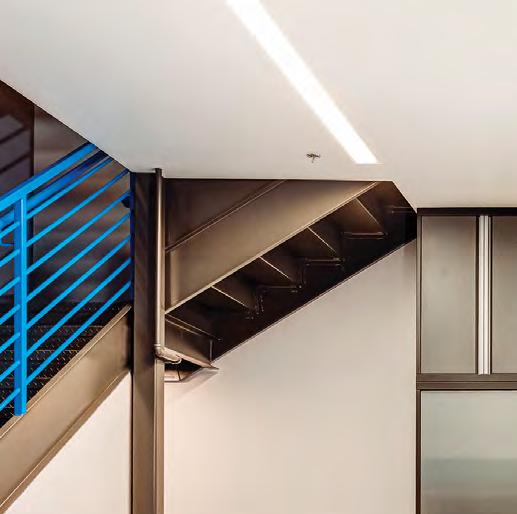
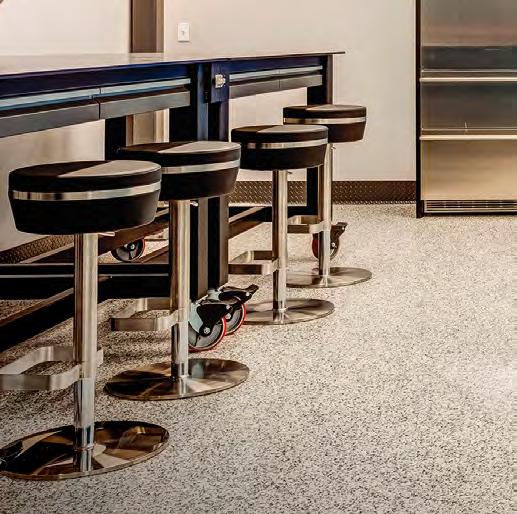

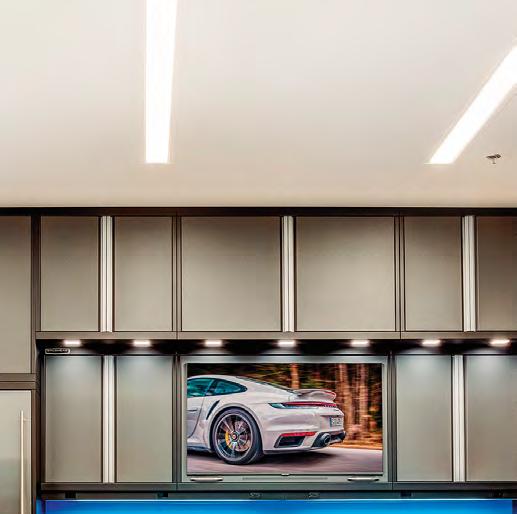
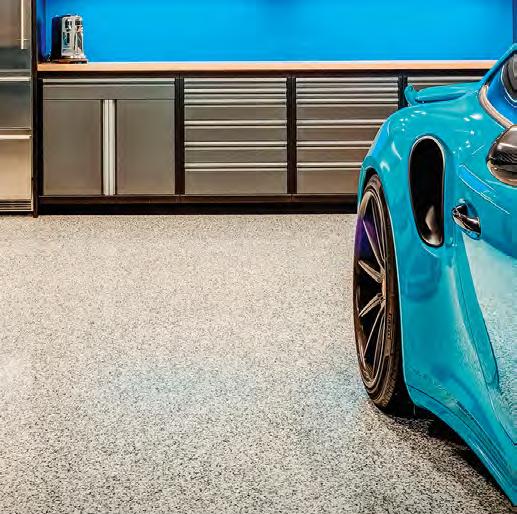



BALDHEADCABINETS.COM | 1.877.966.2253 | MADE IN USA GARAGES | GARAGE CONDOS | TOY BARNS | HANGARS SINCE 2000
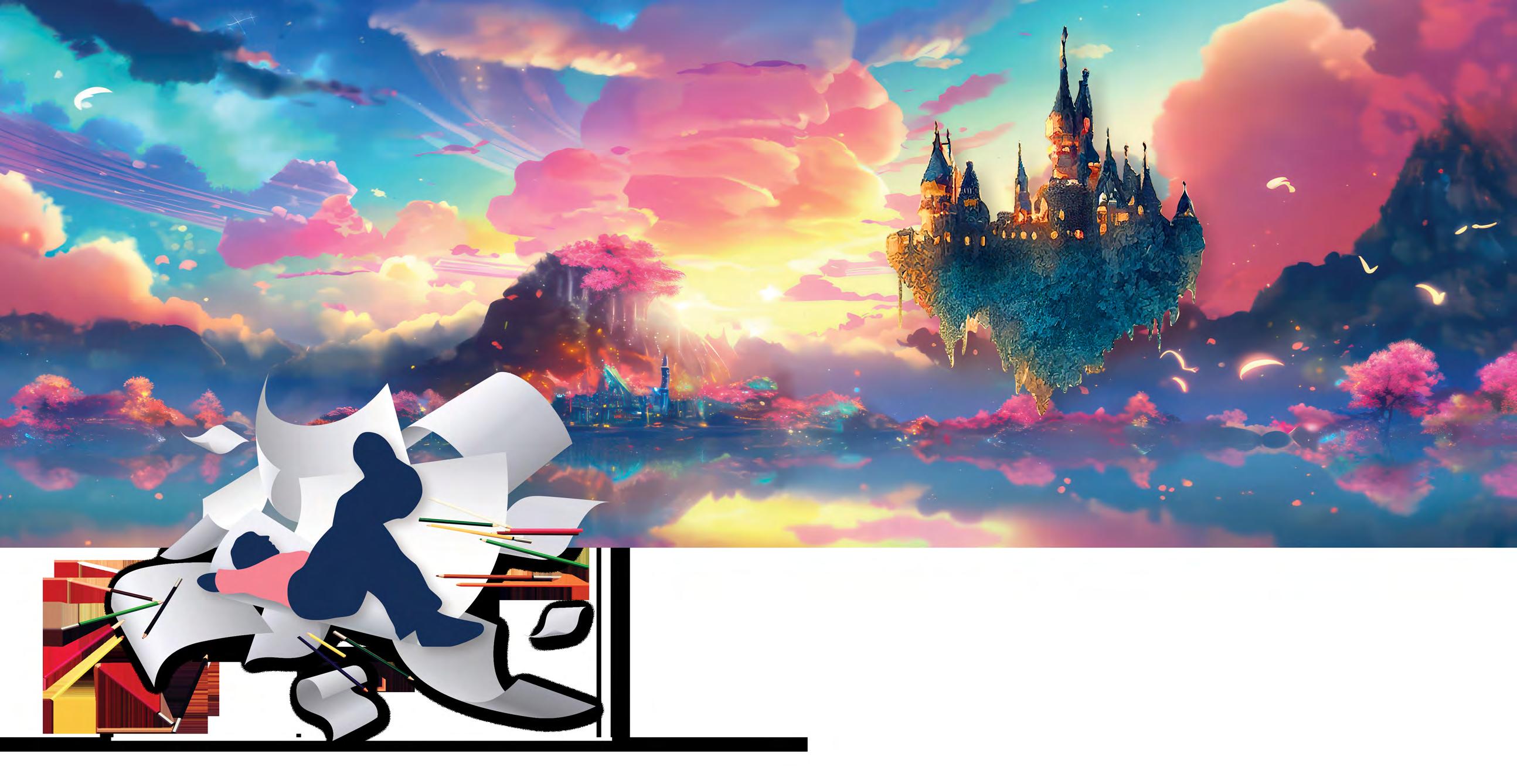

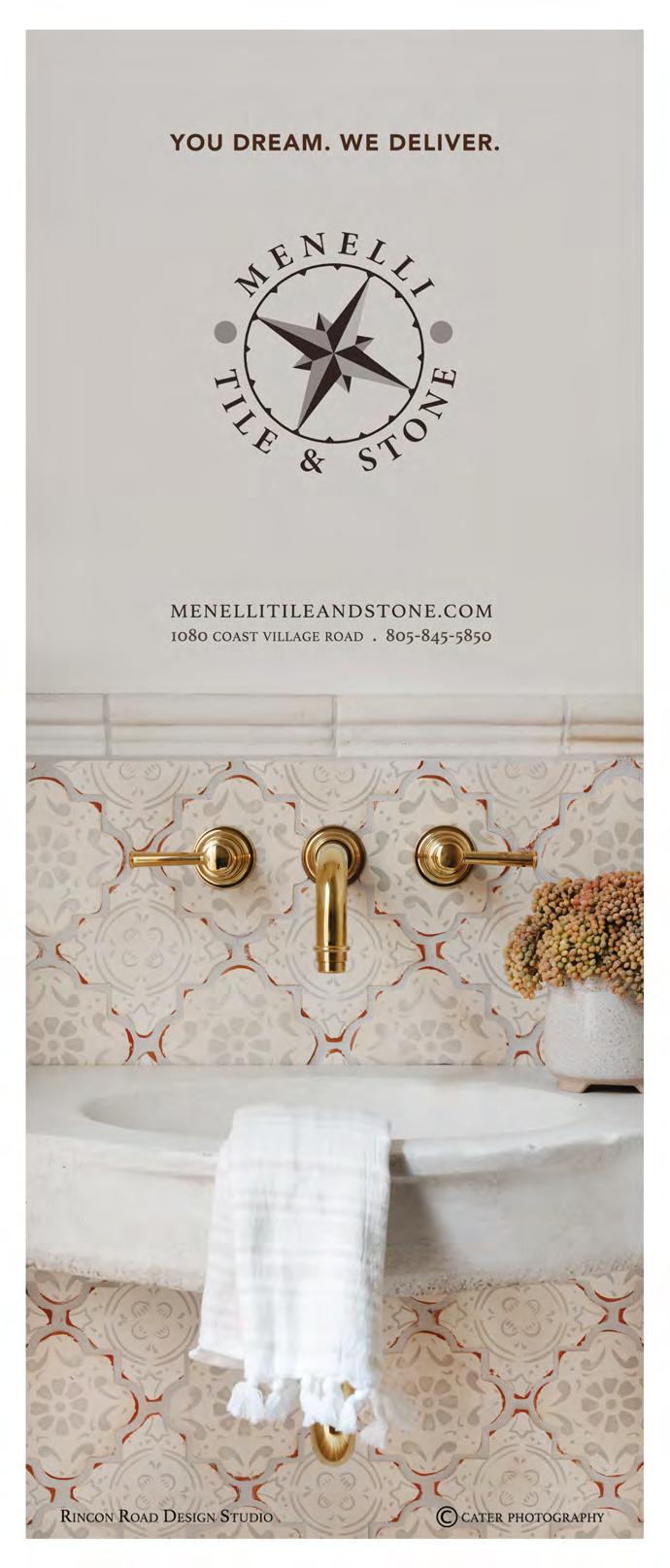
CEO Gwyn Lurie gwyn@montecitojournal.net
President & COO Tim Buckley tim@montecitojournal.net
The Riv Founder & Editor Les Firestein les@montecitojournal.net
Art Director
Trent Watanabe trent@montecitojournal.net
Copy Editor
Lily Buckley Harbin
Design/Layout Assistant
Stevie Acuña
Director of Operations
Jessikah Fechner jmoran@montecitojournal.net
VP Sales & Marketing
Leanne R. Wood leanne@montecitojournal.net (805) 284-7177
Account Managers
Tanis Nelson: tanis@montecitojournal.net
Susan Brooks: sue@montecitojournal.net
Elizabeth Nadel: elizabeth@montecitojournal.net
Photography Kim Reierson
Contributors
Zachary Bernstein, Christopher Matteo Connor, Lily Dallow, Gary Marks, Nicholas Schou, Jeff Wing
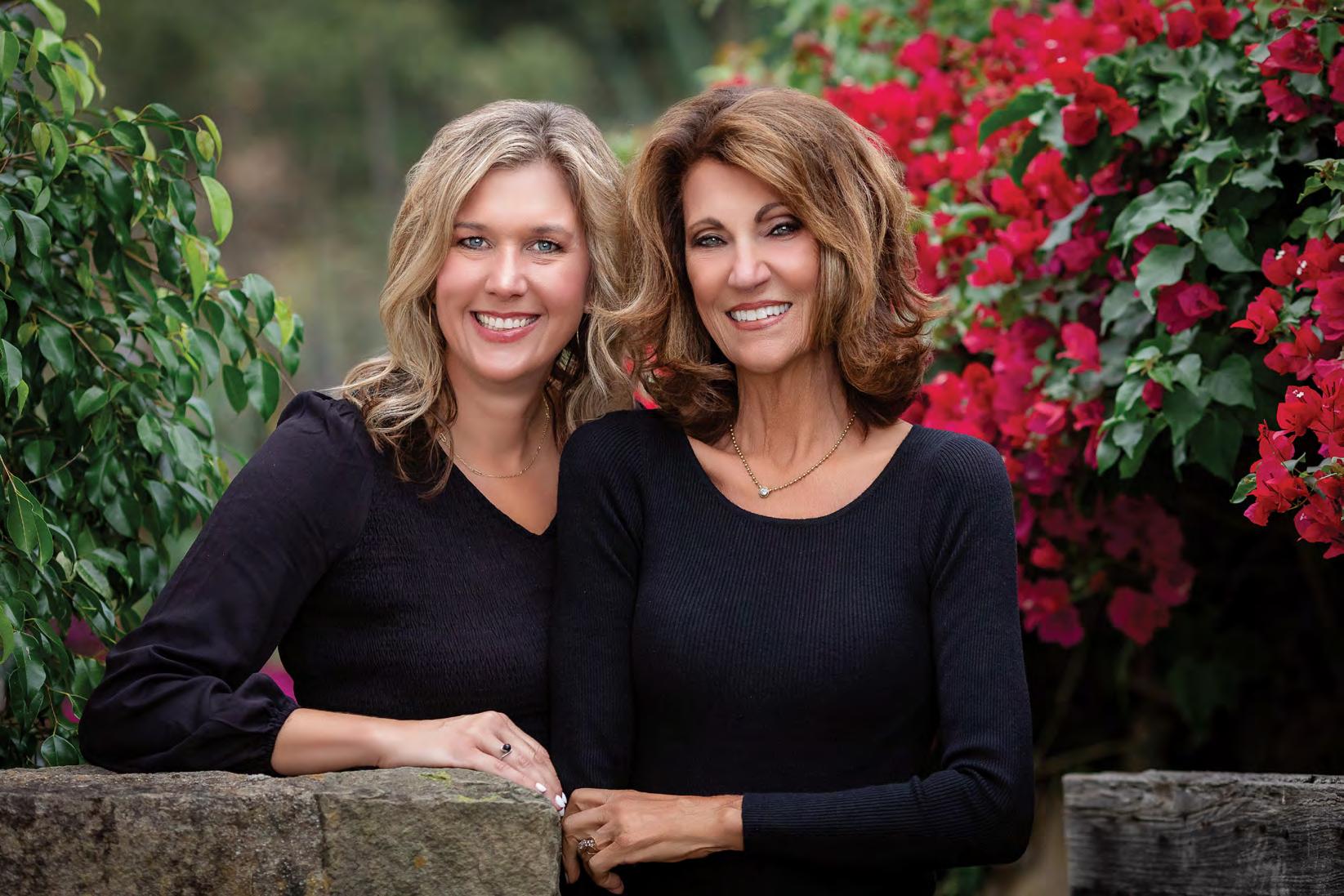
Volume 17 Issue 1 Montecito JOURNAL is published by Montecito Journal Media Group, LLC. Corporate Offices located at 1206 Coast Village Circle, Suite G , Montecito, CA 93108 For distribution, advertising, or other inquiries: (805) 565-1860 www.montecitojournal.net
Spring | 2024


 MARSHA KOTLYAR
Luxury Estates Director
MARSHA KOTLYAR
Luxury Estates Director

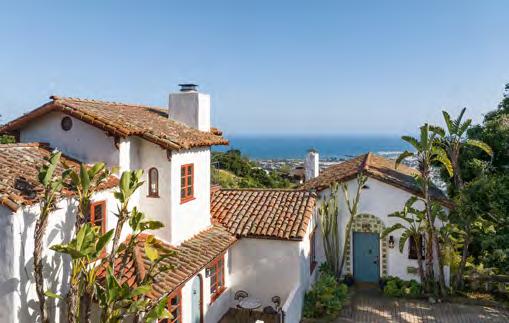
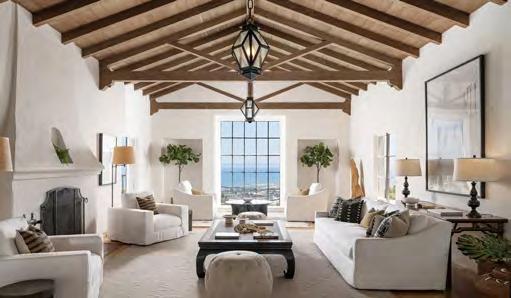
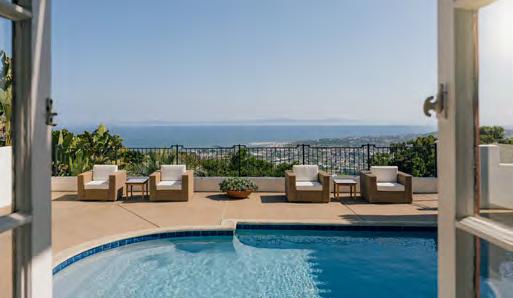
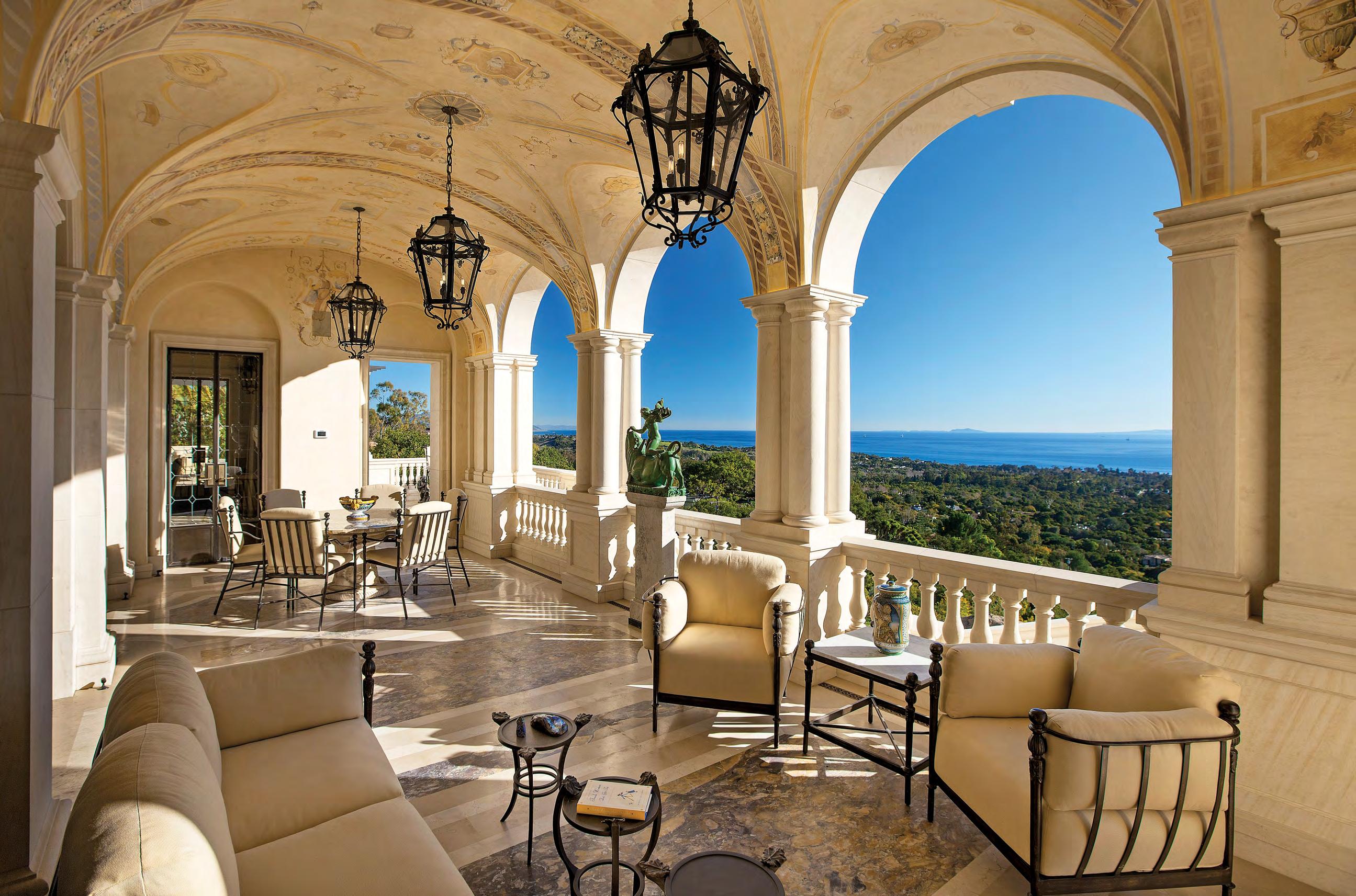

GIFFINANDCRANE.COM | LICENSE 611341
BUILDING PEACE OF MIND


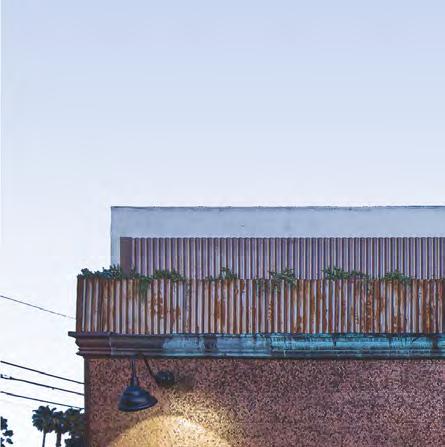
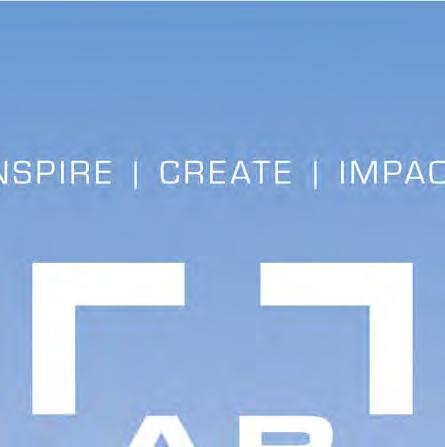

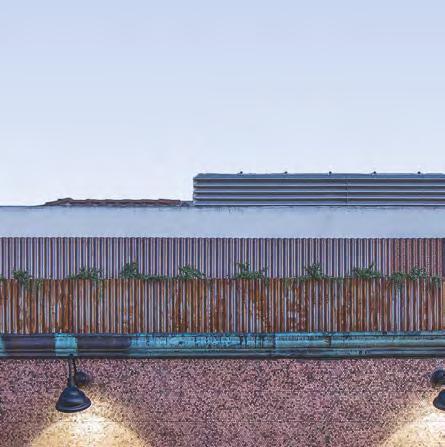
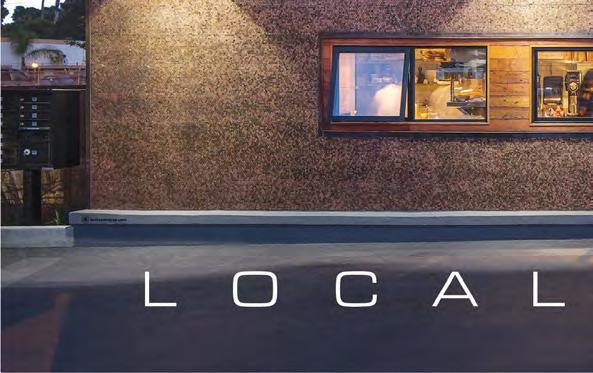



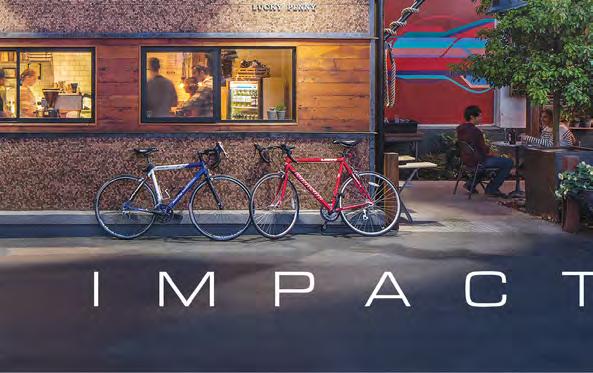
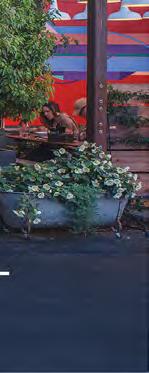
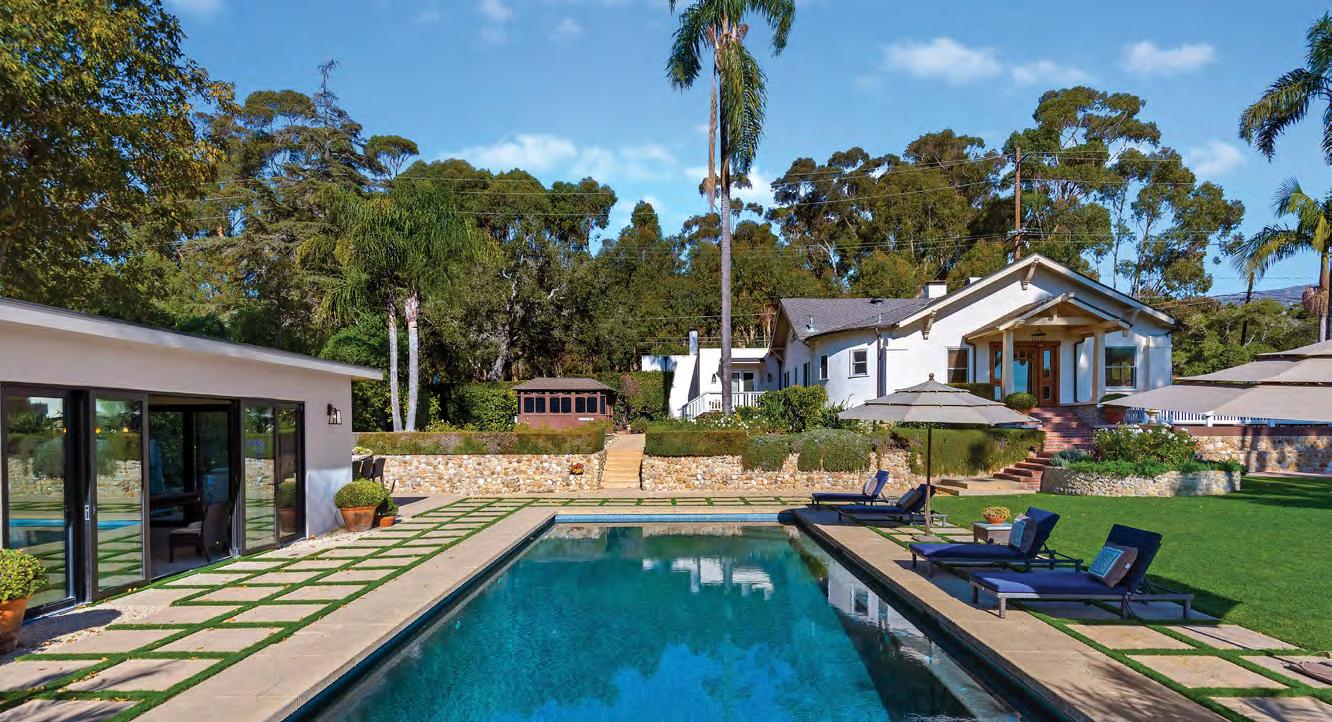





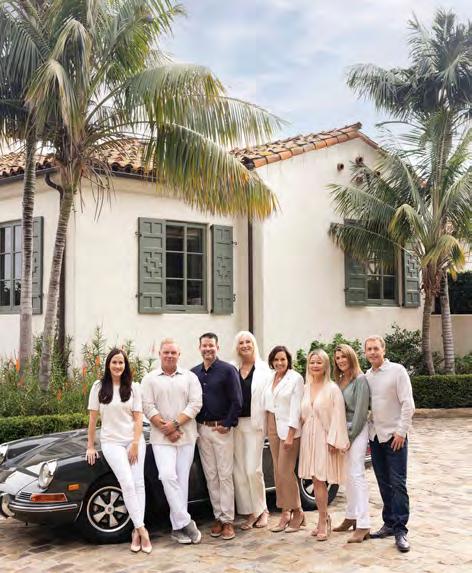




NEW LISTING | PRISTINE & PRIVATE MONTECITO RETREAT 1965 SAN LEANDRO LANE | LISTED AT $7,995,000 © 2024 Berkshire Hathaway HomeServices California Properties (BHHSCP) is a member of the franchise system of BHH Affiliates LLC. BHHS and the BHHS symbol are registered service marks of Columbia Insurance Company, a Berkshire Hathaway affiliate. BHH Affiliates LLC and BHHSCP do not guarantee accuracy of all data including measurements, conditions, and features of property. Information is obtained from various sources and will not be verified by broker or MLS. Buyer is advised to independently verify the accuracy of that information. (805)565-4000 INFO@ HOMESINSANTABARBARA.COM WWW.HOMESINSANTABARBARA.COM DRE# 01499736 / 01129919
CONTENTS:
58. THE GHOST OF BILLY HAINES
Old Hollywood canceled its #1 leading man for being gay, but that didn’t stop other Hollywood elites from hiring him as their interior designer. Joan Crawford, Frank Sinatra, and even Ronald Reagan had a touch of Billy Haines in their lives and their living rooms.
82. MARK KIRKHART, ARCHITECTURAL CHAMELEON
Like Johnny Cash, architect Mark Kirkhart’s been everywhere, man. With his DesignARC team, he’s had his hand in local affairs like the revamping of the Santa Barbara Bowl as well as far flung commercial properties in Bahrain and China. We deep-dive into his recently completed Hope Ranch masterpiece, the Casa Capogrosso, a feat of mid-century brilliance.
ON OUR COVER:
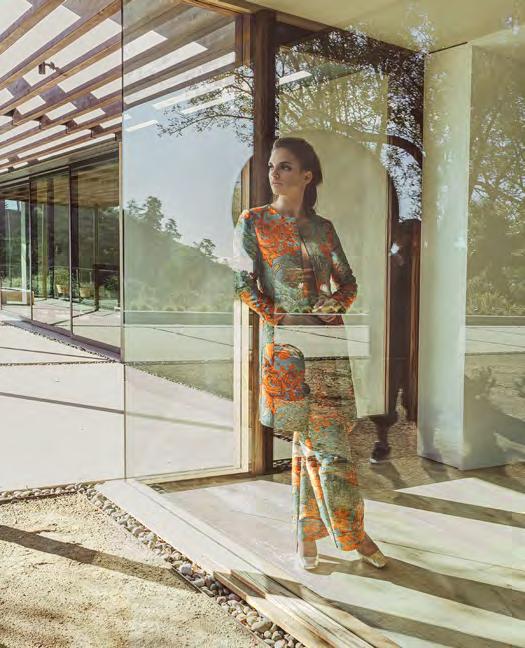
106. DIARY OF A RAD HOUSEWIFE
Cecily Barth Firestein, successful abstract painter, printmaker, and mother of this magazine’s founder, is still having gallery shows even as a nonagenarian. Here, we learn about how her evolving stages of motherhood dictated her choice of artistic medium.
120. MODERN MAESTROS AND MAESTRAS OF MAIOLICA
Santa Barbara’s love affair with decorative tiles can’t be overstated. The styles! The colors! The visual spice of life that glitters Southern California! Experience our favorite eye candy from the best artisan tile crafters up and down the coast.
134. OUR TYPE OF GUY
Amid the ongoing furor over the future of art in the age of artificial intelligence, there’s one promising artist who prefers to go analogue. James Cook is typing a name for himself as a landscape and portrait artist using an arsenal of oldfashioned typewriters.
146. RENAISSANCE MAN
Get a taste of the many musings of Michael DeRose, former rock and roll drummer and current rock star architectural designer whose artistic renderings are every bit as beautiful as the homes they eventually become.
162. FERGUSON-ETTINGER AND THE THIRD THING
Romantic and professional partners Pam Ferguson and Brett Ettinger moved to the West Coast decades ago without any kind of business plan. Romantic indeed! Find out how this power couple established their roots as formidable California-based architects.
176. AN ARCHITECT’S ENCORE AT THE CHERISHED CORAL CASINO
When it’s time to re-refurbish (our word) a beloved historic cabana club, Barry Winick’s the man for the job. Winick walks the fine balancing act of updating the Coral Casino for modern times (which he did once before) while preserving its cherished nostalgia factor.
28
Gee Whiz!! Catherine Gee-designed couture pops inside DesignARC’s Casa Capogrosso. Model Petra Semes courtesy of Catherine Gee. Visit catherinegee.com.
Photo by Kim Reierson.
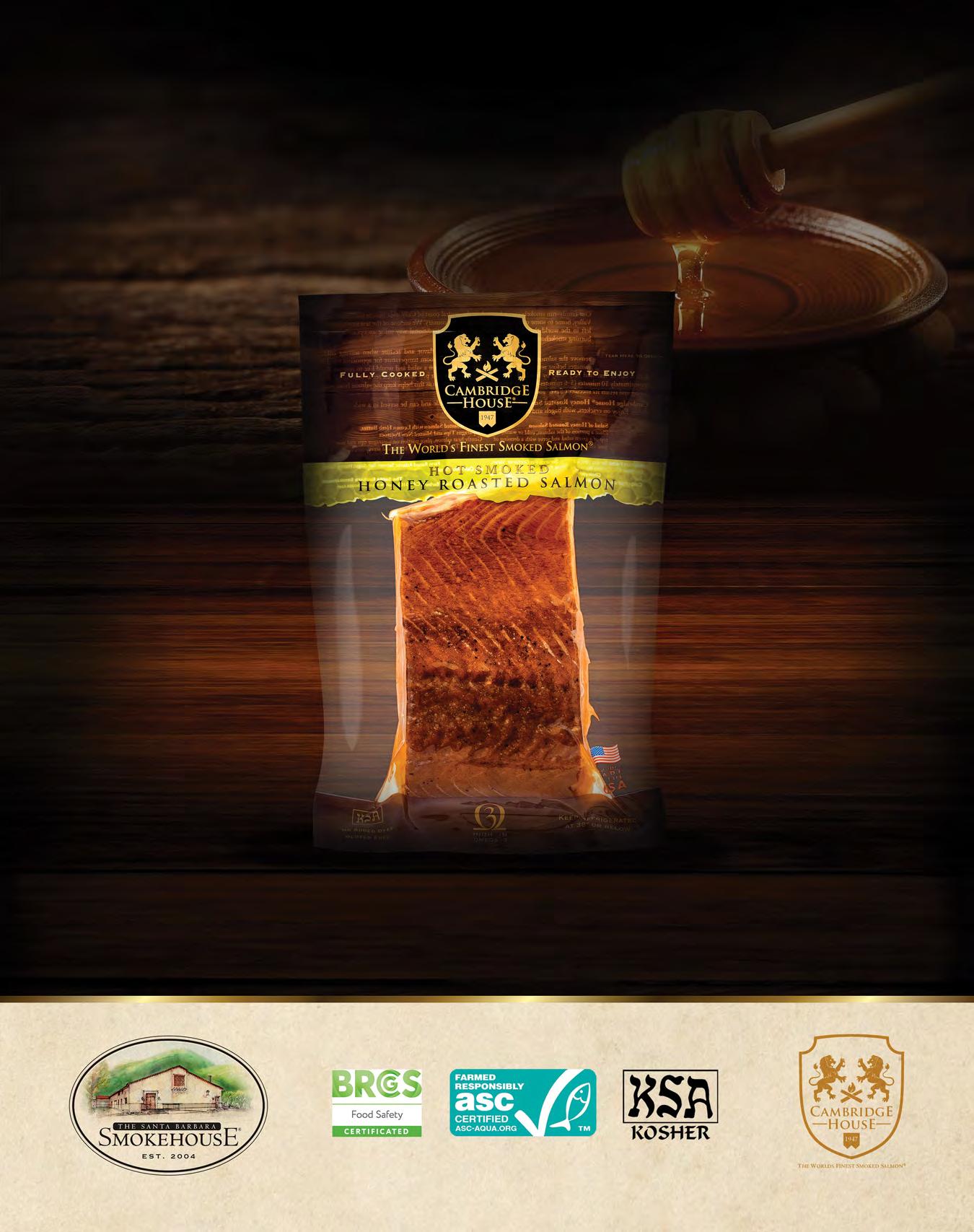


CONTENTS:
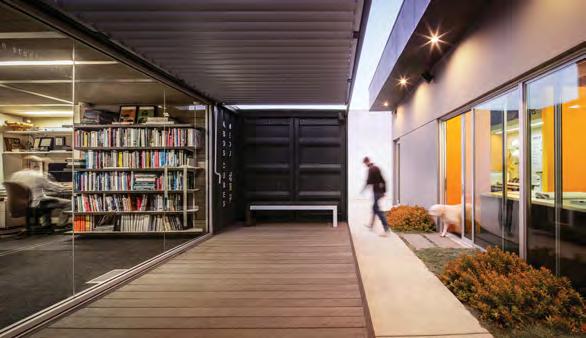
186. TRANSFORMATIVE DESIGN
Clay Aurell and Josh Blumer, the founders of AB design studio, straddle the architectural canvases from Santa Barbara to Los Angeles. These visionaries share how they balance design and community while keeping things funky.
194. BY DESIGN
Interior designer Margarita Bravo was born into a small town middle-class family from Venezuela to become a true citizen of the world. Today, she finds inspiration from her South American roots and European travels, spinning it all into some cozy new designs.
200. DREAM TEAM
Welcome to House of Rio. Headed by furniture designer Rio Barrett and her husband, Chase, House of Rio is guided by a principle of crafting designs that are meant to last and be loved on a perennial basis.
208. ROMANCING THE STONES
Justin Bateman cultivated a creative enterprise recreating life-like portraits of celebrities and historical icons using only found pebbles. Then he uprooted his life to the mountains of northern Thailand and things snapped into focus. Those of you with gravel driveways take note!
214. MASTERPIECE MAKERS
A shortlist of blue-chip architects, interior designers, craftspeople, and more.
240. REAL ESTATES
Dream homes (and a few vacation rentals) that will quicken, then melt, the heart.
photo by Jason Rick
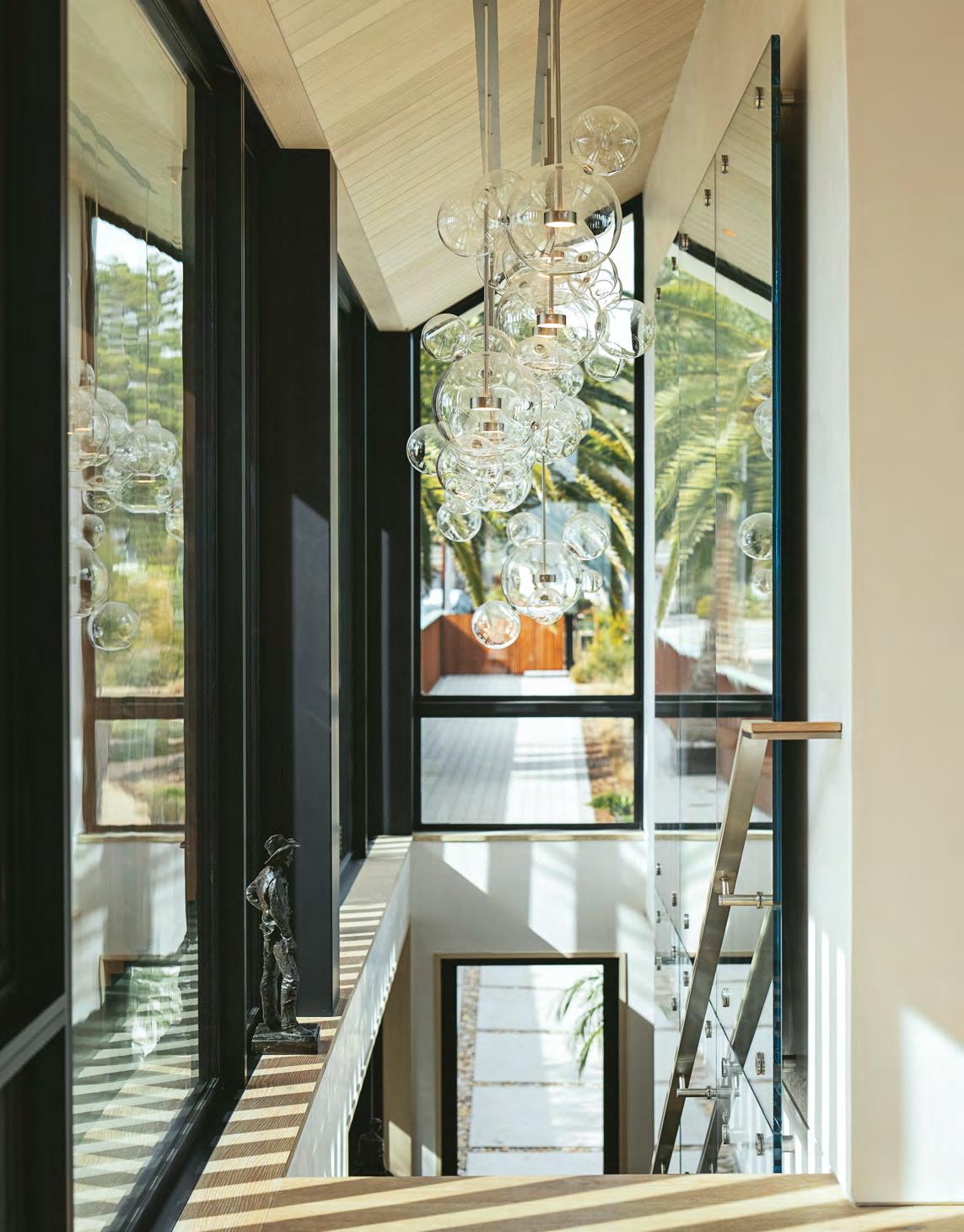
COLLABORATIVE SCULPTURAL TIMELESS WINICK ARCHITECTS
© Erin Feinblatt Photography


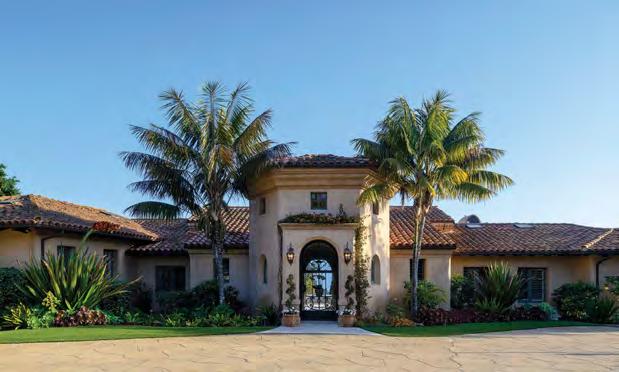






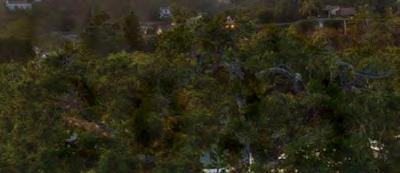



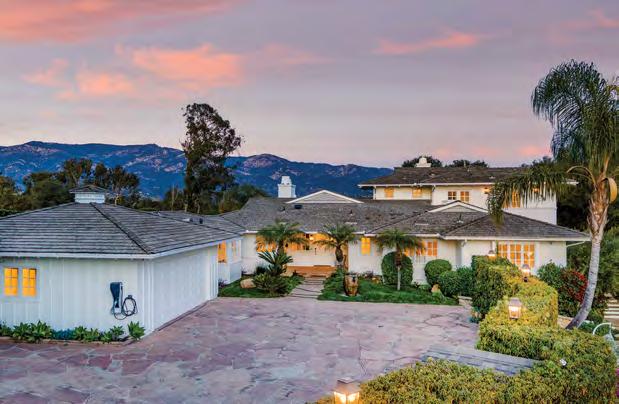
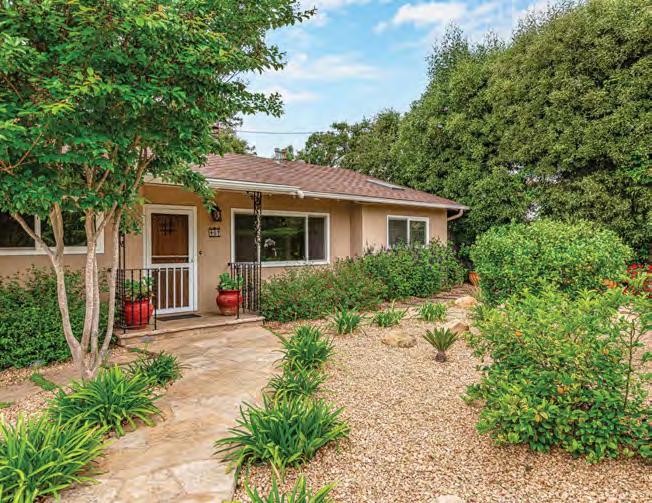
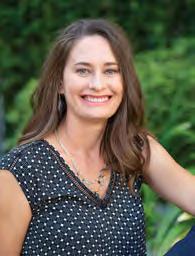
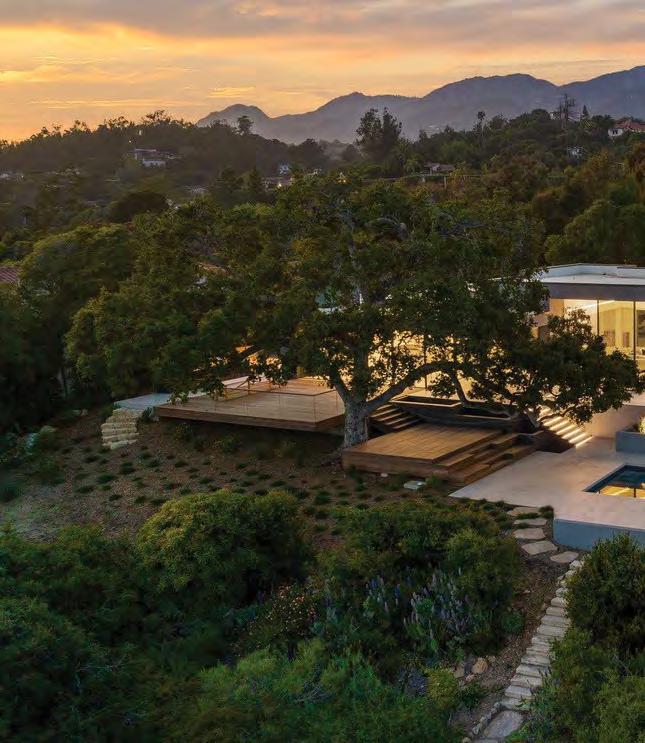



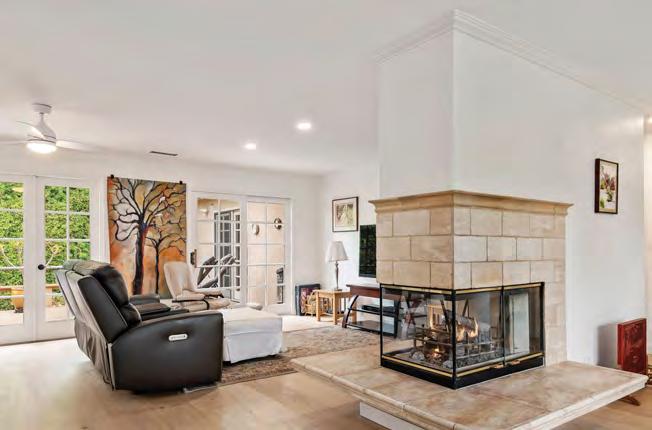


CRYSTA METZGER 805.453.8700 Crysta@CrystaMetzger.com CrystaMetzger.com CalRE #01340521 Coldwell Banker Realty 1290 Coast Village Road Montecito, CA 93108 141 Rametto Road, Santa Barbara Buyer Representation | $8,200,000 4345 Via Glorieta, Hope Ranch Seller Representation | $8,150,000 THANK YOU 2023 #1 COLDWELL BANKER REALTY AGENT MONTECITO/SANTA BARBARA 4 YEARS IN A ROW 407 Paseo Del Descanso, Santa Barbara $2,195,000 FOR SALE

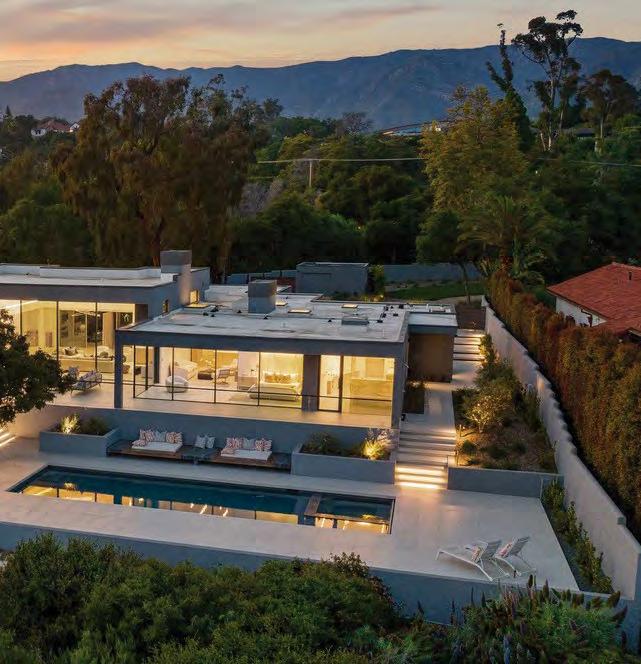
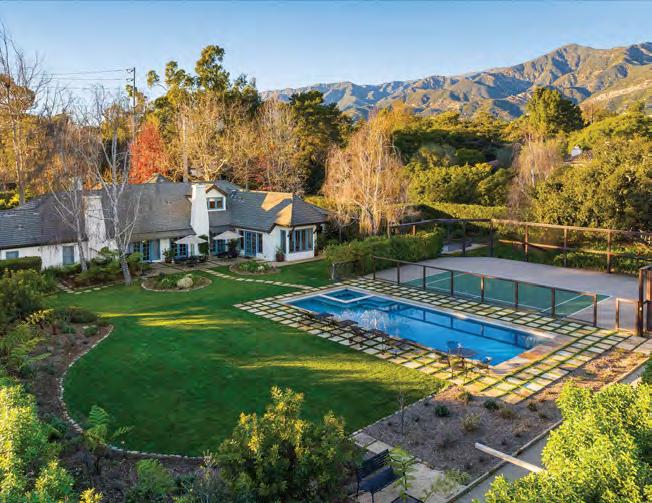
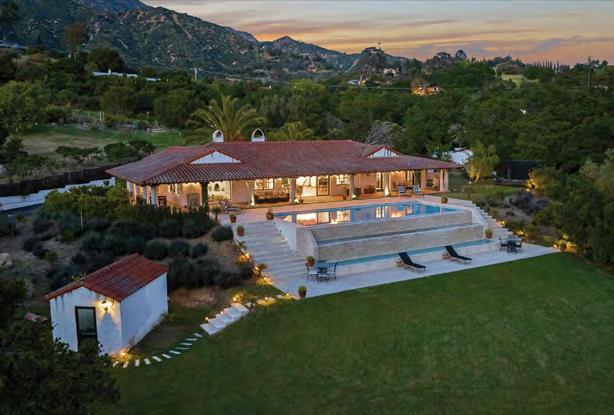
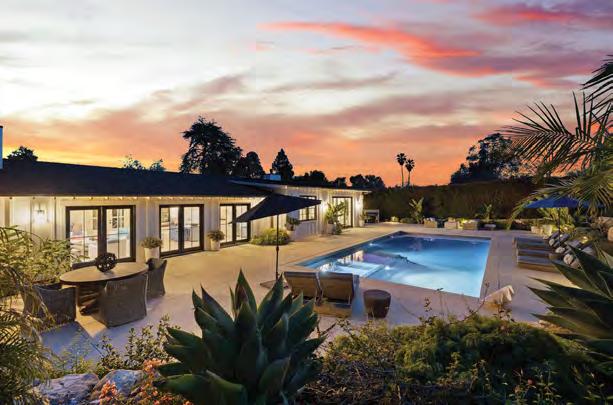
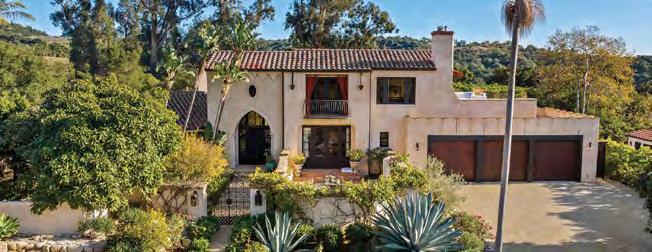


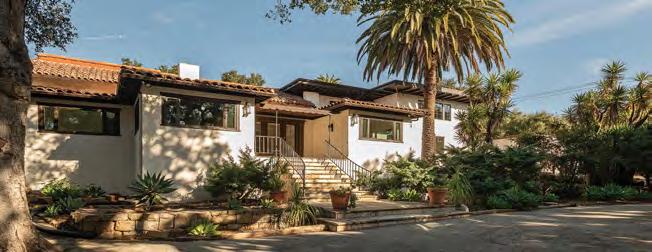
2946 Hidden Valley Lane, Montecito Seller Representation | $5,297,000 120 Summit Lane, Santa Barbara Off-Market Seller Representation | $7,385,000 The property information herein is derived from various sources that may include, but not be limited to, county records and the Multiple Listing Service, and it may include approximations. Although the information is believed to be accurate, it is not warranted, and you should not rely upon it without personal verification. Not intended as a solicitation if your property is already listed by another broker. Affiliated real estate agents are independent contractor sales associates, not employees. ©2024 Coldwell Banker. All Rights Reserved. Coldwell Banker and the Coldwell Banker logo are trademarks of Coldwell Banker Real Estate LLC. The Coldwell Banker® System is comprised of company owned offices which are owned by a subsidiary of Anywhere Advisors LLC and franchised offices which are independently owned and operated. The Coldwell Banker System fully supports the principles of the Fair Housing Act and the Equal Opportunity Act. 24G3VN-DC_GLA_2/24 1035 Alston Road, Santa Barbara Seller Representation | $16,850,000 754 Winding Creek Lane, Montecito $24,000/month 679 Mission Canyon Road, Santa Barbara $22,000/month 280 Santa Rosa Lane, Montecito $35,000/month FOR LEASE FOR LEASE FOR LEASE
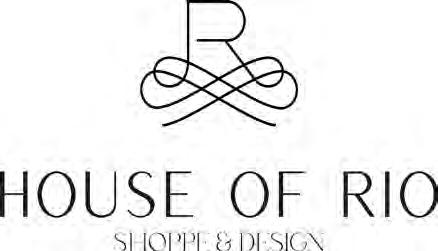
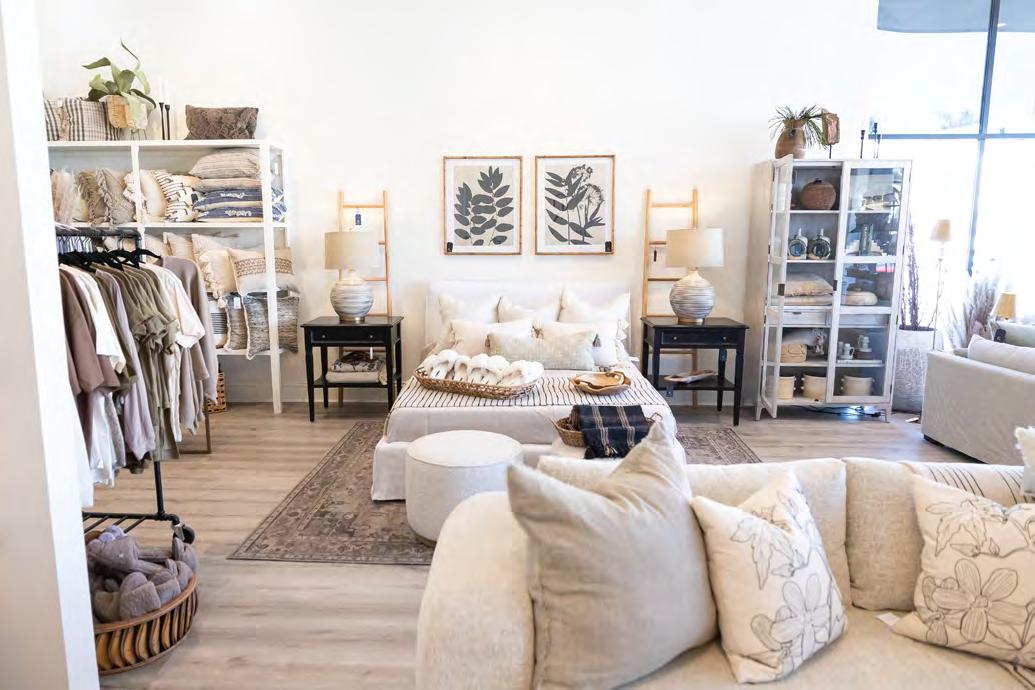
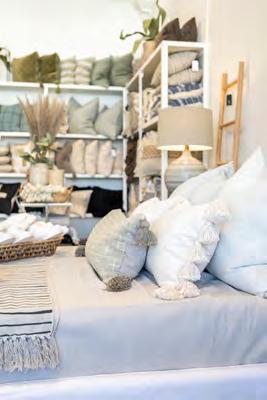
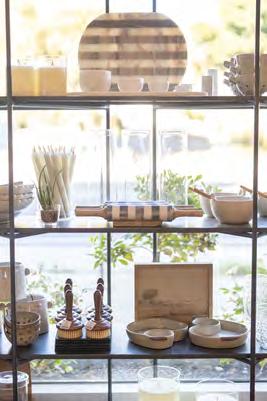
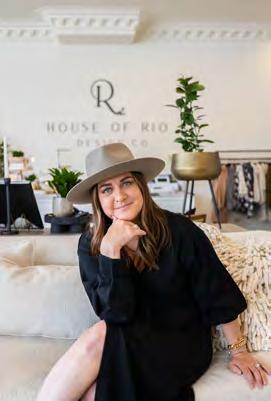
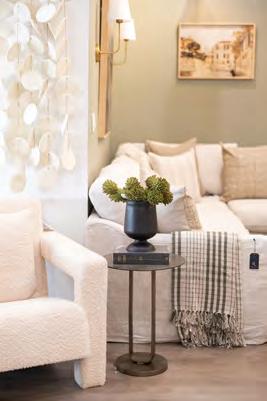


1719 state street, santa barbara WWW.HOUSEOFRIO.COM | INSTAGRAM: @HOUSEOFRIODESIGN NOWOPEN 1719 state street, santa barbara WWW.HOUSEOFRIO.COM | INSTAGRAM: @HOUSEOFRIODESIGN NOWOPEN


CONTRIBUTORS:
LILY DALLOW

An award-winning journalist, Lily Dallow covers the town and community who raised her. She works full time as the Digital Content Director for KEYT News Channel 3-12, and has contributed to Noozhawk and Jerry Roberts’ Newsmakers show. She graduated from Cal Poly in 2021 with a B.S. in Journalism. Despite her youth in the industry, Lily has published over 800 online stories with KEYT, won a Golden Mike Award for videography, and has made numerous appearances as a panelist and guest speaker in Santa Barbara.
CHRISTOPHER MATTEO CONNOR

Christopher Matteo Connor is a writer and filmmaker. When he isn’t writing, watching movies, and working on projects, you can be sure he’s somewhere enjoying a big slice of vegan pizza.
ZACHARY BERNSTEIN
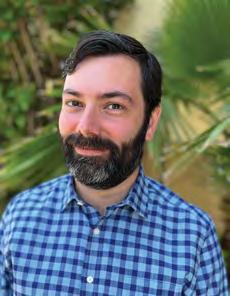
JEFF WING
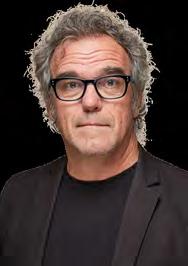
Based in Los Angeles, Zachary Bernstein has previously written for The Rupture, X-RA-Y, Los Angeleno, New Thinking, and Napa Valley Wine Academy. His original musical, Disasteroid!, was published by Stage Rights. @thebicycats
KIM REIERSON

Kim Reierson is a California native who was raised in Bolivia. After graduating from UC Santa Barbara with a B.A. in fine arts, she worked as a photojournalist for various newspapers, winning several awards. In 2000, she moved to New York City, where she has been represented by the Robin Rice Gallery since 2001. She is best known for her 2007 photography book Eighteen: A Look at the Culture That Moves Us, a visual documentation and an homage to America’s 18-wheeler truck drivers that has been featured on ABC News, CNN, and in National Geographic. Her work has been exhibited nationally and internationally, and her clients include Art and Auction, Forbes FYI, Bloomingdale’s, Ralph Lauren, the Smithsonian Institute, and Vogue Mexico, to name a few. As an avid cyclist, when she’s not behind the lens, you’ll find her climbing Gibraltar Road on any given day.
GARY MARKS
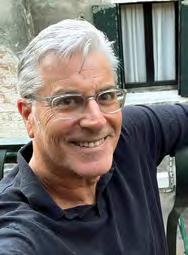
Gary Marks is a writer, screenwriter, and director in Los Angeles. His last film, Daddy’s Home, appeared in the L.A. Shorts International Film Festival and the Newport Beach Film Festival. His previous feature film, My Boyfriend’s Meds, was nominated as Best Picture in the 2020 Imagen Awards. His first feature, The Music Never Stopped (cowritten with Montecito Journal Media Group CEO Gwyn Lurie), opened the Sundance Film Festival in 2011. Writing for The Riv is his new favorite passion, as, unlike screenwriting, it takes substantially less than three years to complete a piece.
NICHOLAS SCHOU
A Santa Barbara-based freelance typist and profound sports ignoramus, Jeff knows Life® as a variously charming and macabre kaleidoscope whose dazzlingly mysterious patterns may be decipherable through extensive overwriting like this. We lift the veil and see there is no such thing as “ordinary.” When not writing, Jeff is either asleep or running from a scary dog.

Nicholas Schou is the former editor-inchief of OC Weekly and an investigative reporter whose work has led to the release from prison of wrongfully convicted individuals, as well as the indictment and imprisonment of a Huntington Beach mayor. Schou’s work has appeared in numerous publications including The Atlantic, Newsweek, Salon, The Observer, The Guardian, and the Los Angeles Times He is also the author of several books including Kill the Messenger: How the CIA’s Crack-Cocaine Controversy Destroyed Journalist Gary Webb, which was made into a 2014 Hollywood film starring Jeremy Renner, and Orange Sunshine: The Brotherhood of Eternal Love and Its Quest to Spread Peace, Love, and Acid to the World.
38
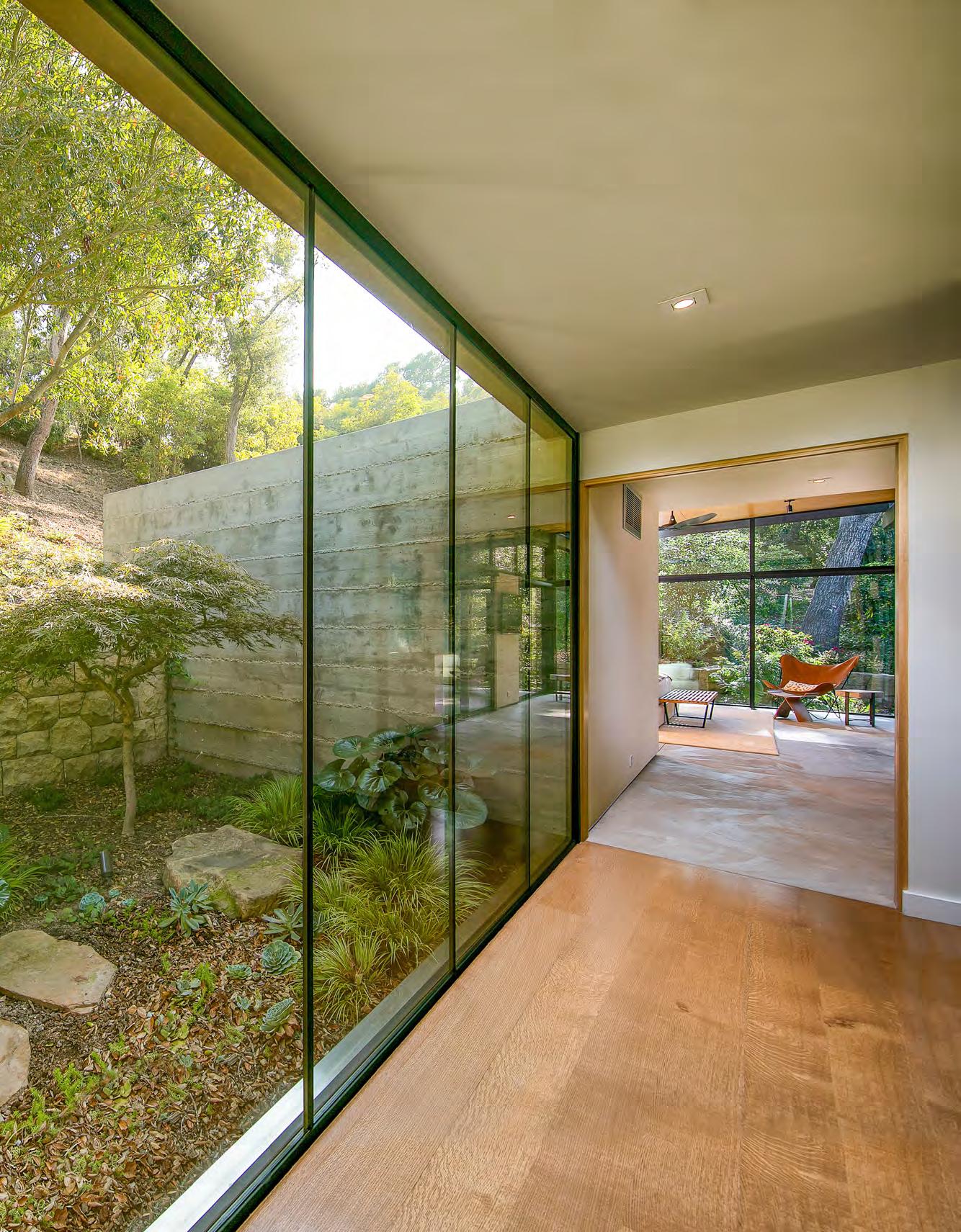
F E R G U S O N - E T T I N G E R 1120 Coast Village Circle | Santa Barbara, CA 93108 | 805.899.9171 | fe-arch.com A R C H I T E C T U R E + I N T E R I O R S A R C H

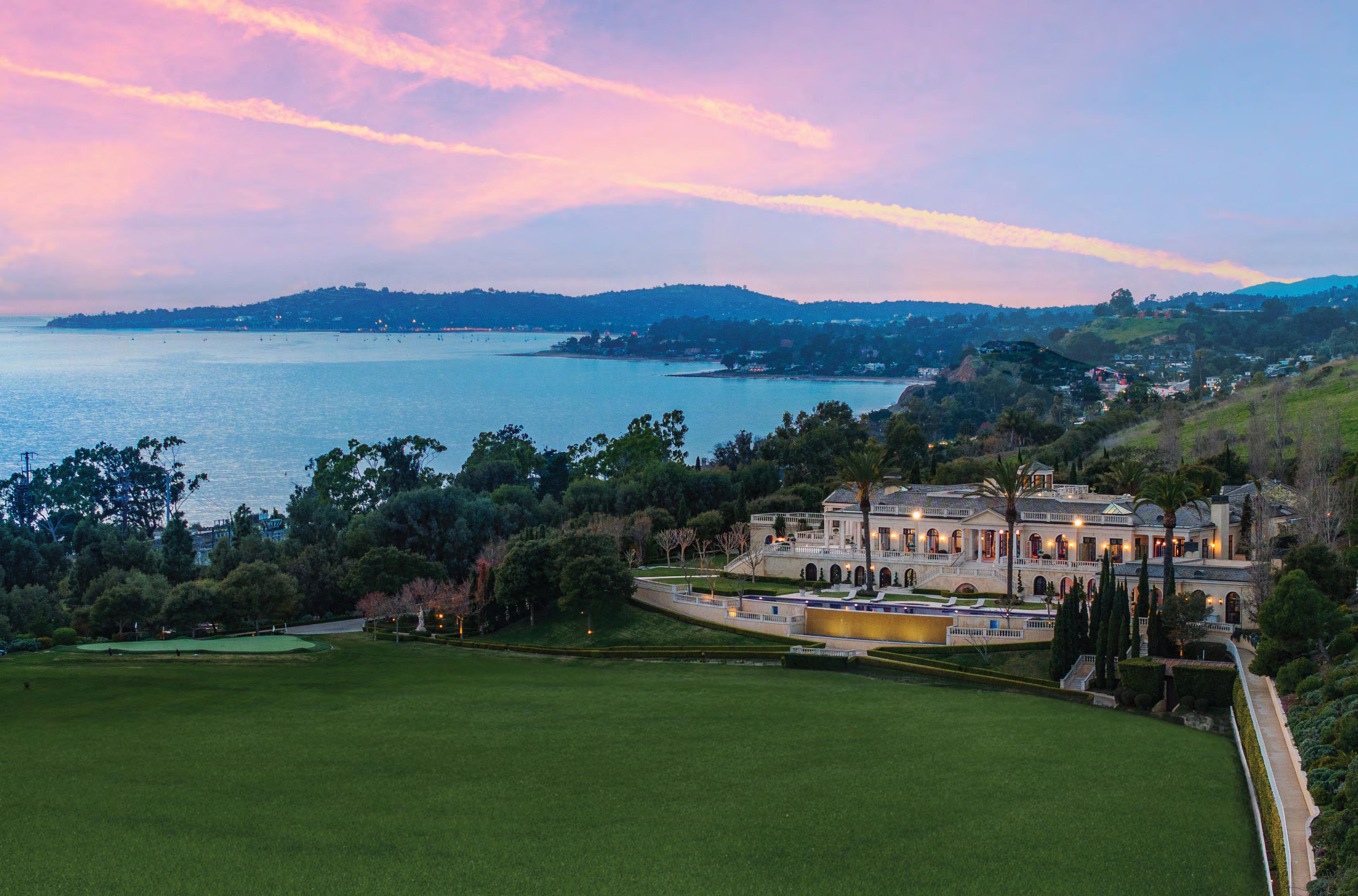
THE BELLA VISTA ESTATE | 120 MONTECITO RANCH LN
OFFERED AT $70,000,000
12 BEDS | 25 BATHS | ± 27,000 SF | ±19.78 ACRES
AARON KIRMAN
424.249.7162
AARON@AARONKIRMAN.COM
DRE 01296524
TIMOTHY DI PRIZITO
310.266.2777
TIMOTHY@DPGESTATES.COM
DRE 01433017
AKG Christie’s International Real Estate is a real estate broker licensed by the State of California and abides by Equal Housing Opportunity laws. License Number 01527644. All material presented herein is intended for informational purposes only and is compiled from sources deemed reliable but has not been verified. Changes in price, condition, sale or withdrawal may be made without notice. No statement is made as to the accuracy of any description. All measurements and square footage are approximate. If your property is currently listed for sale this is not a solicitation.



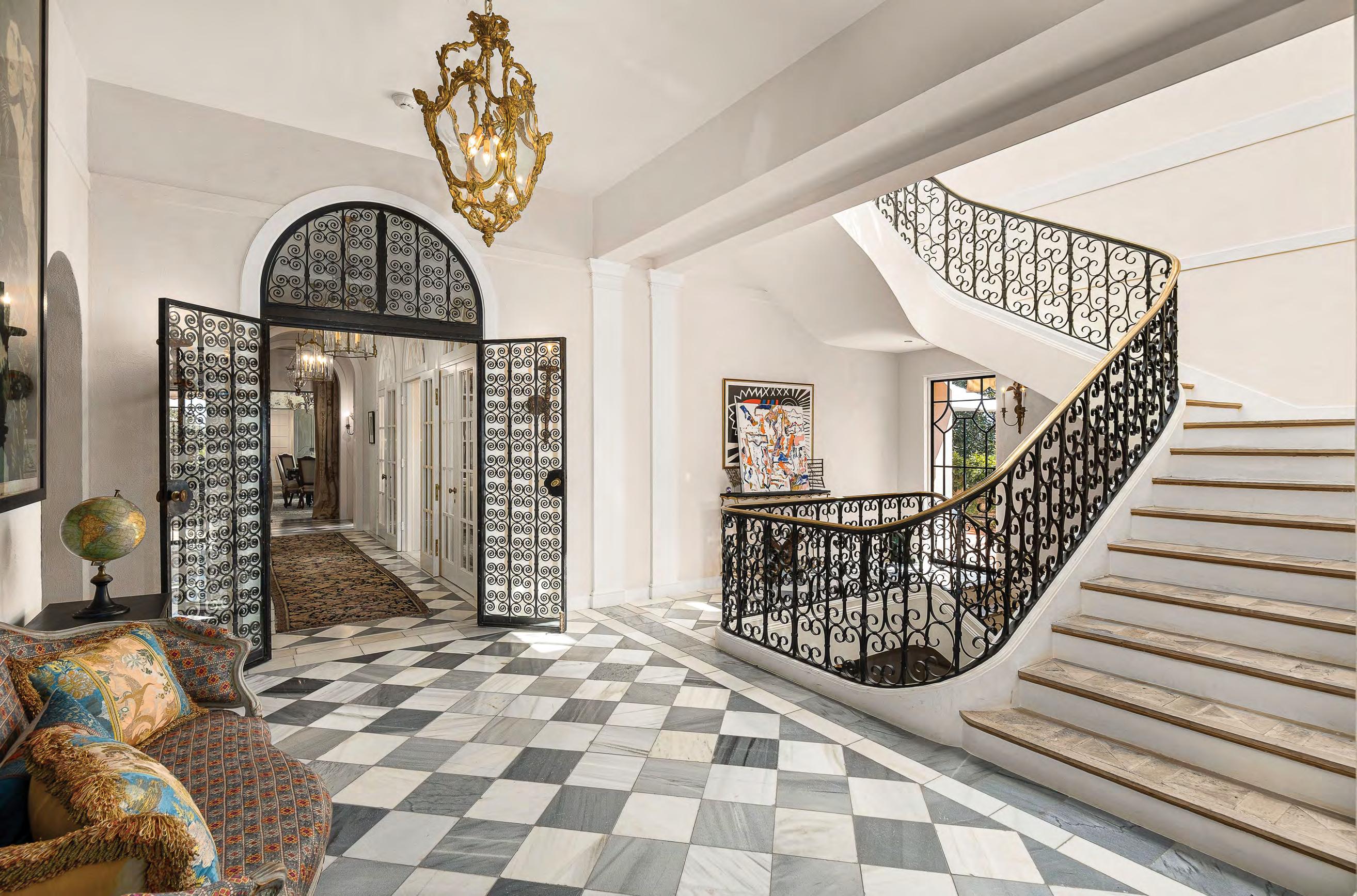
TIMOTHY@DPGESTATES.COM
DRE
AKG | Christie’s International Real Estate is a real estate broker licensed by the State of California and abides by Equal Housing Opportunity laws. License Number 01527644. All material presented herein is intended for informational purposes only and is compiled from sources deemed reliable but has not been verified. Changes in price, condition, sale or withdrawal may be made without notice. No statement is made as to the accuracy of any description. All measurements and square footage are approximate. If your property is currently listed for sale this is not a solicitation. JOYCE REY 310.285.7529 JOYCE@JOYCEREY.COM DRE 00465013 FAR AFIELD | 670 HOT SPRINGS RD | MONTECITO 7 BEDS | 14 BATHS | ± 20,000 SF | ±10.5 ACRES PRICE AVAILABLE UPON REQUEST
DI PRIZITO 310.266.2777
TIMOTHY
01433017


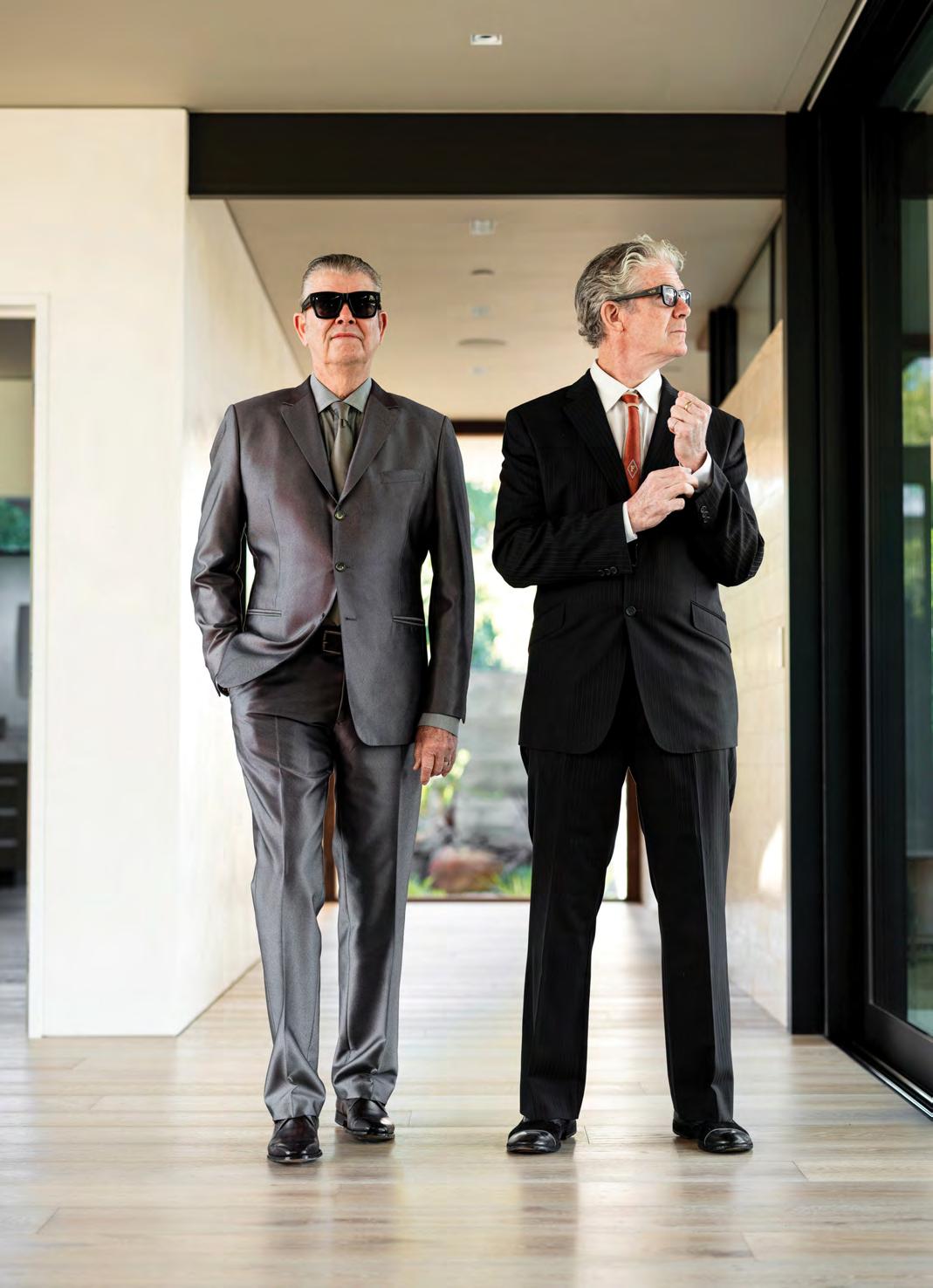
Editor's Letter
44
Photo by Kim Reierson
“ The Riv –Celebrating Our First 50 Years!”
Can you believe Mid-Century is 100 years old and The Riv has been around for half of that?
Time flies when you’re having fun and never has this been more true than the 50 short years we’ve been doing this magazine. Sometimes, honestly, it feels like we’ve only been doing The Riv for more like two years. But then I think back on all the great stories from our first half century:
• Pimp My Bomb Shelter
• Why Asbestos Is the Bestest!
• Popcorn Ceilings: Never Going Out of Style
• We Love-a Lava
And who can forget:
• Point Dumed: Cher & David Geffen’s Malibu Love Nest
Okay so The Riv hasn’t actually been around that long (I’m barely more than 50 myself, wink-wink). But Mark Kirkhart’s masterful Hope Ranch Mid-Century case study comes on the heels of 100 years of that style (most people peg the start of Mid-Century Modern with early 1920s works by Schindler and Gropius and Le Corbusier) and it seemed like the perfect excuse for a fun cover that looks both forward and back.
Mid-Century was a heady time for Mad Men, but a less palpably great era for others. That’s why we love Gary Marks' story about Billy Haines – the #1 box office star in America (in 1930) who turned to design (and invented Hollywood Regency) rather than live the closeted life demanded of him by the man who held his studio contract. Instead, Haines left the stage and subsequently left an indelible mark on design with his whole vibe very much still intact today and many of his suave creations still in production.
We love exposing our readers to global talents right here in our own backyard. Such is the case with the artist and ar-
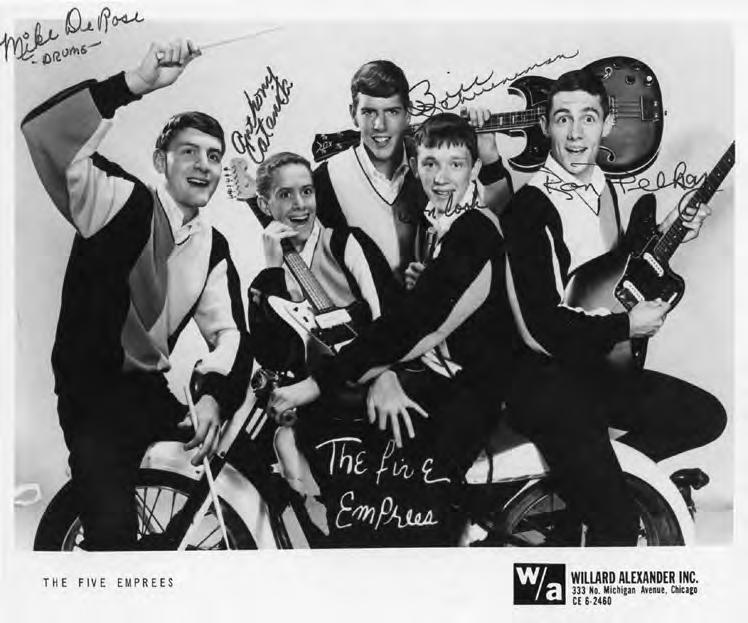
45 BLUEPRINT FOR RIVIERA LIVING
Michael DeRose, rock star, literally and figuratively
Editor's Letter
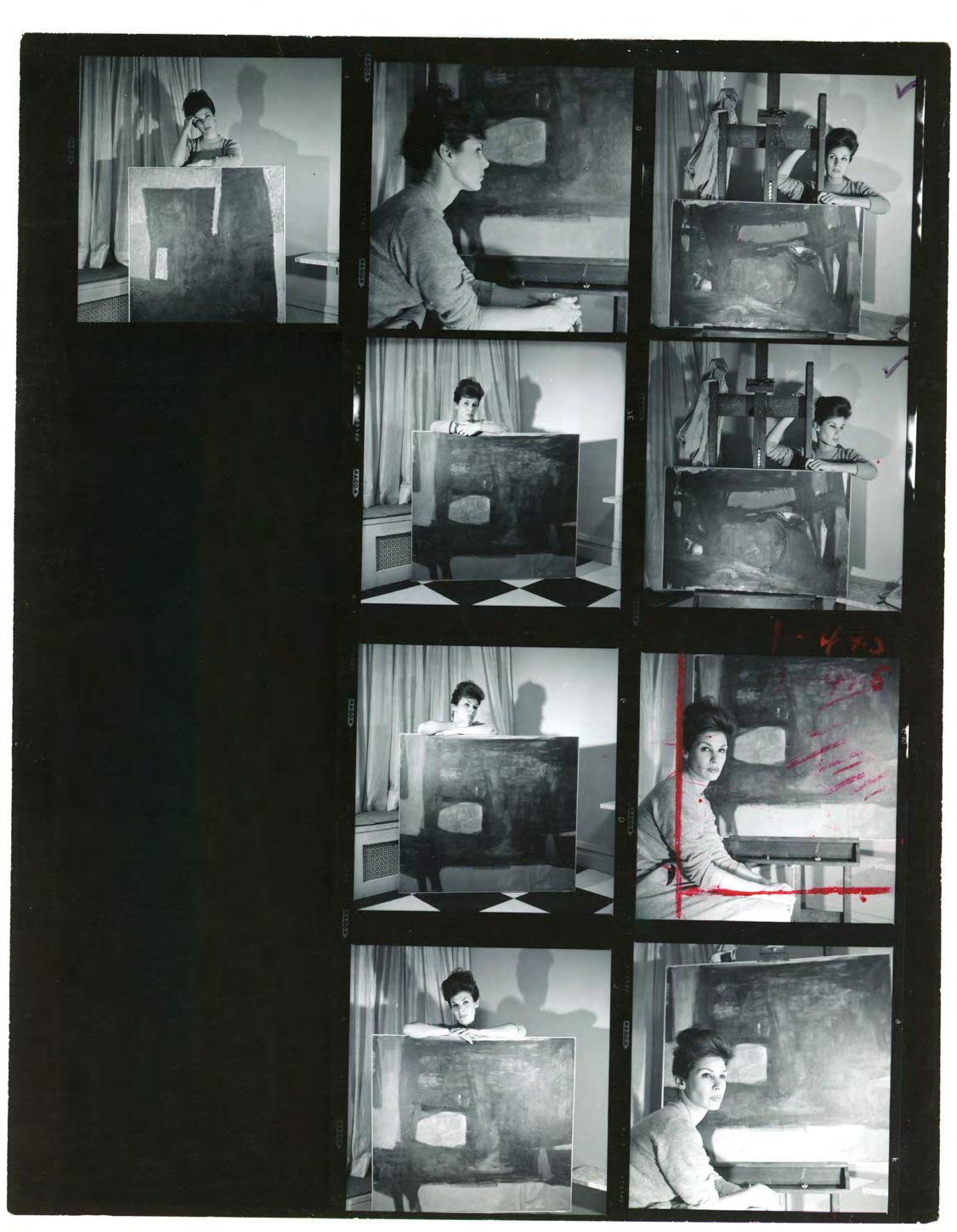
chitectural designer Michael DeRose, who shares more with Da Vinci than just “de.” DeRose still designs by hand, colors by pencil, probably under the glow of candle, and it wouldn’t surprise me if he makes his own parchment. He is the living antithesis to A.I. and the results are always spectacular.
The Riv is also thrilled to feature my mom, the artist Cecily Barth Firestein, who is celebrating nearly a century in art with her 50th solo show, which is hanging right now at the Art & Soul Gallery in Santa Barbara’s Funk Zone.
When your mom is an artist it’s a little like when your kids do art –no matter what it looks like you’re gonna have to put it up on the wall.
So I’ve always been grateful that Cecily’s art is really good and frequently great. In her nearly a century on earth, Cecily has amassed an enormous body of work. All while raising two kids, one perfect and one difficult, and making three meals a day for my dad – for 60 years. With her work in the permanent collections of many museums, Cecily has total Riv vibes, which is cool for someone in her nineties. And even cool for someone not in her nineties. Thank you, Mom, for giving me a forever love of art and design.
Please enjoy this special Riv 50th Anniversary Edition! I know you’ll have as much fun reading it as we had putting it together.
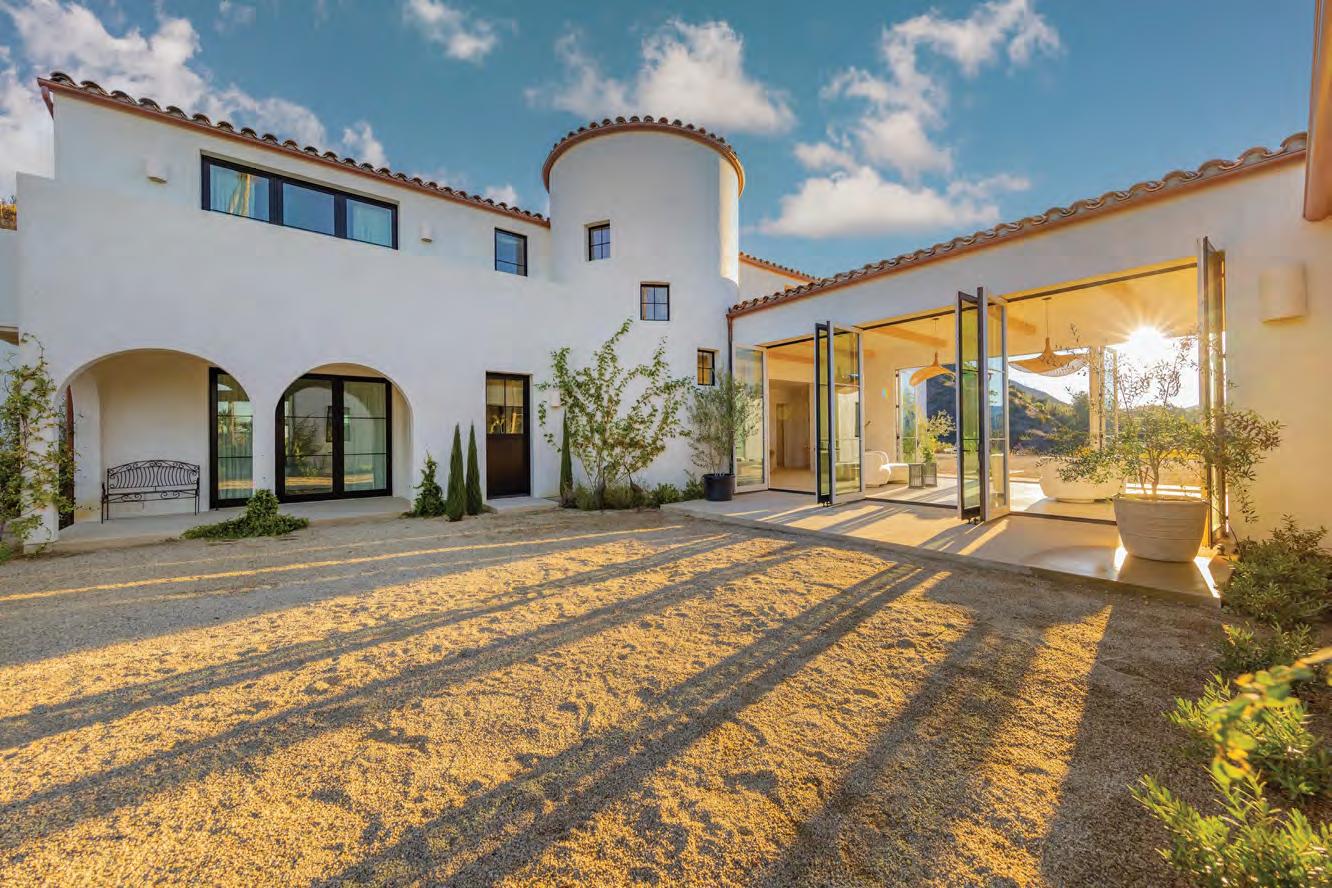
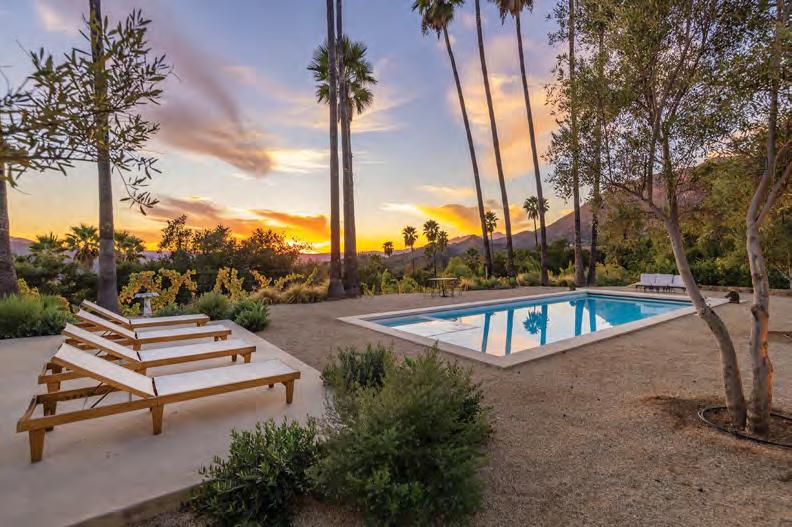
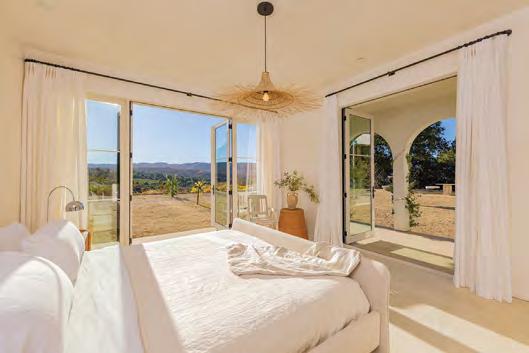
46



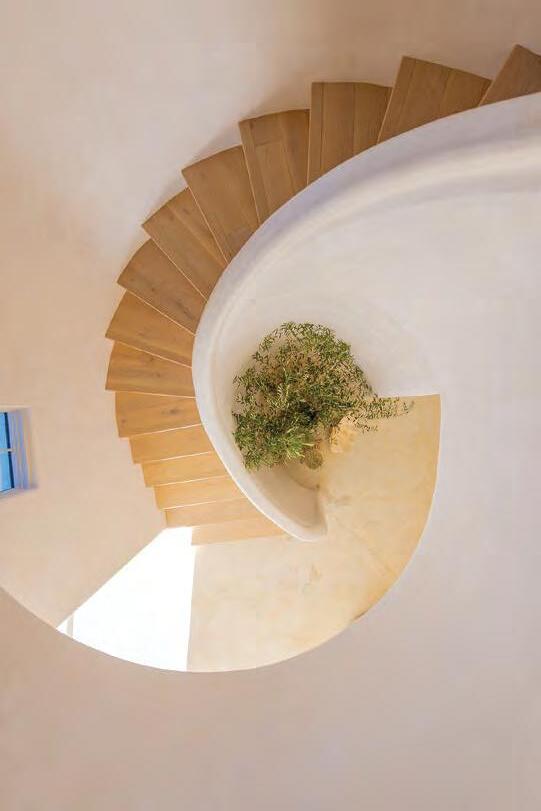

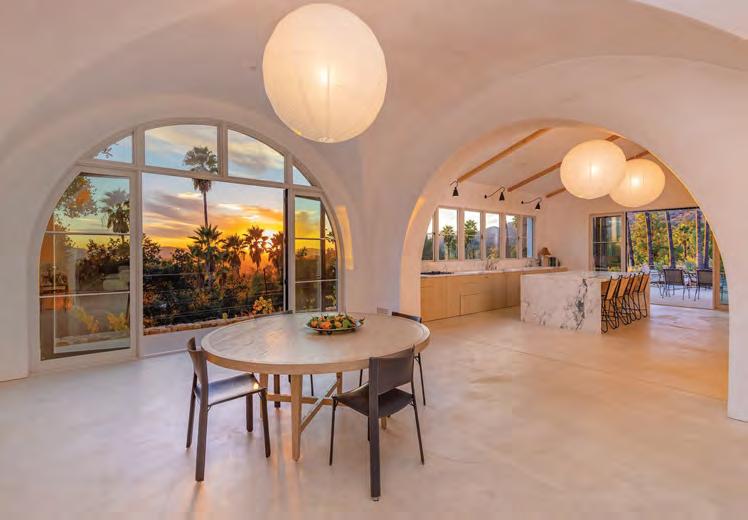


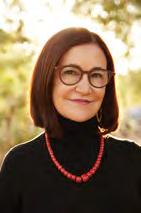
Over 25 years of experience matching people and property www.pattywaltcher.com pattywaltcher@mac.com (805)340-3774 DRE# 01176473 I will help you find the home that brings peace to your mind and heart © 2024 Berkshire Hathaway HomeServices California Properties (BHHSCP) is a member of the franchise system of BHH Affiliates LLC. BHHS and the BHHS symbol are registered service marks of Columbia Insurance Company, a Berkshire Hathaway affiliate. BHH Affiliates LLC and BHHSCPdo notguaranteeaccuracyofall data including measurements, conditions, and featuresofproperty. Information isobtained fromvarioussourcesand will not beverified by brokeror MLS. Buyer isadvised to independentlyverifytheaccuracyofthat information. PINK MOMENT ESTATE | OJAI, CA 2259McNellRoadOjai.com A luxury villa/vineyard estate providing the ultimate in architecture, design, craftmanship, and setting. Brand new construction of the 5100 sqft, 4br/5ba home is finished with the highest quality materials, appliances and fixtures. An H-shaped floorplan separates private sleeping areas from public social areas. The open living area includes a chef’s kitchen, a 2-sided fireplace, and a wine tasting room. The grounds feature a 100% organic vineyard, pool/spa with epic views, and multiple courtyards and verandas to take full advantage of the spectacular natural setting. Offered at $10,725,000

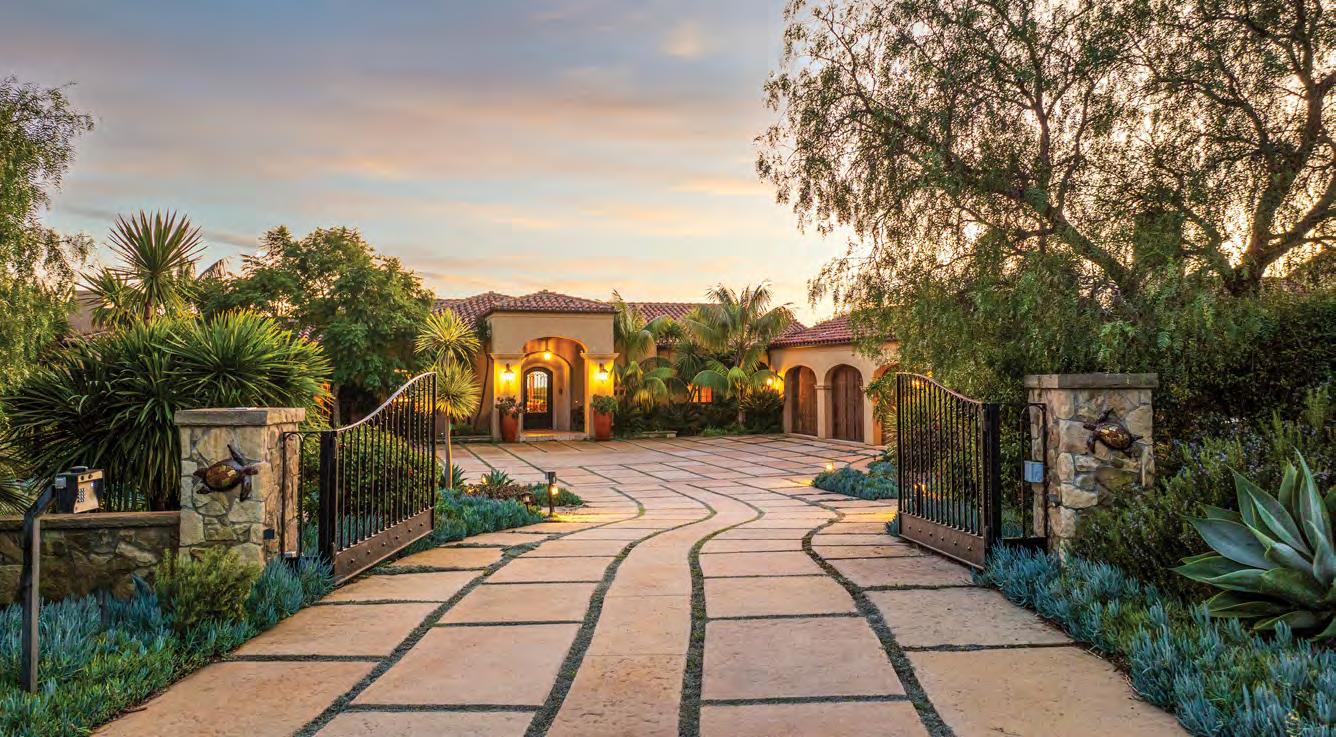

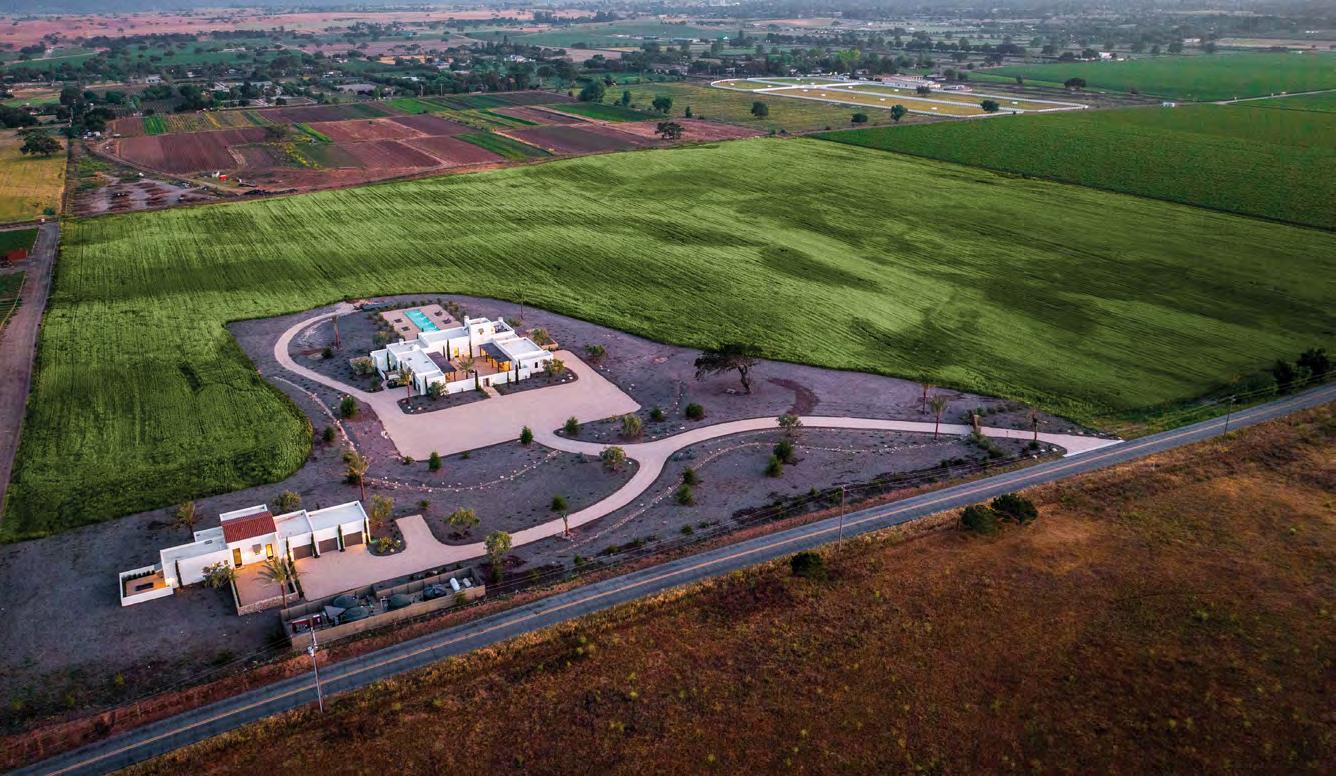

805.448.7500 Laura@LauraDrammer.com DRE: 01209580 LauraDrammer.com LAURA DRAMMER & ASSOCIATES © 2024 Berkshire Hathaway HomeServices California Properties (BHHSCP) is a member of the franchise system of BHH Affiliates LLC. BHHS and the BHHS symbol are registered service marks of Columbia Insurance Company, a Berkshire Hathaway affiliate. BHH Affiliates LLC and BHHSCP do not guarantee accuracy of all data including measurements, conditions, and features of property. Information is obtained from various sources and will not be verified by broker or MLS. Buyer is advised to independently verify the accuracy of that information. Representing Exceptional Properties in Santa Barbara & The Santa Ynez Valley RANCHO-SOLEADO.COM • $10,950,000 3455MARINA.COM • $8,500,000
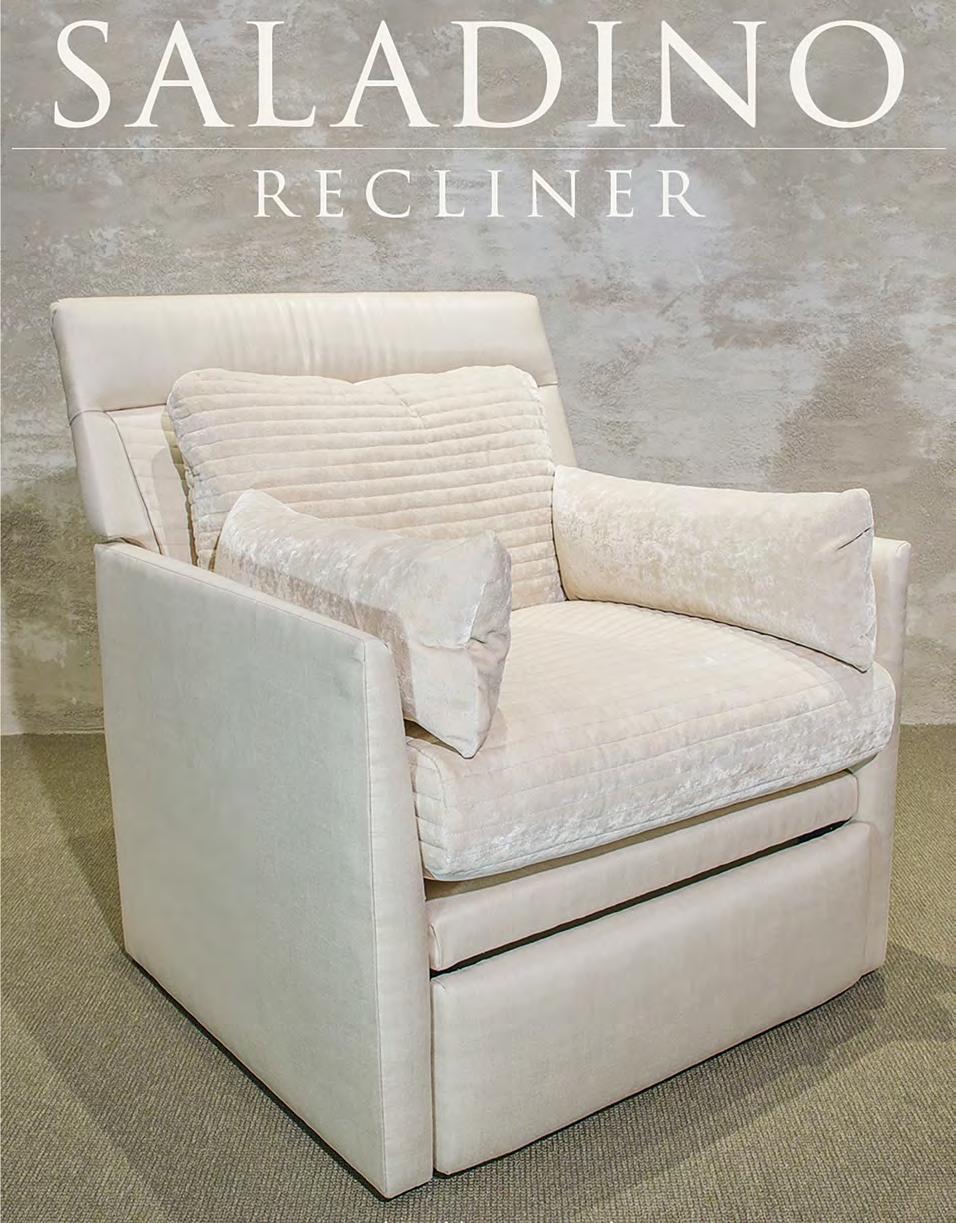
Available now to architects, designers and the public through
HILL HOUSE MONTECITO

Architecture: Robin Donaldson
Los
Santa
Barbara |
Angeles
Photo: Joe Fletcher
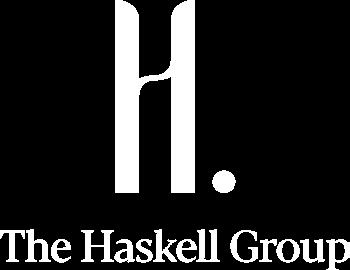
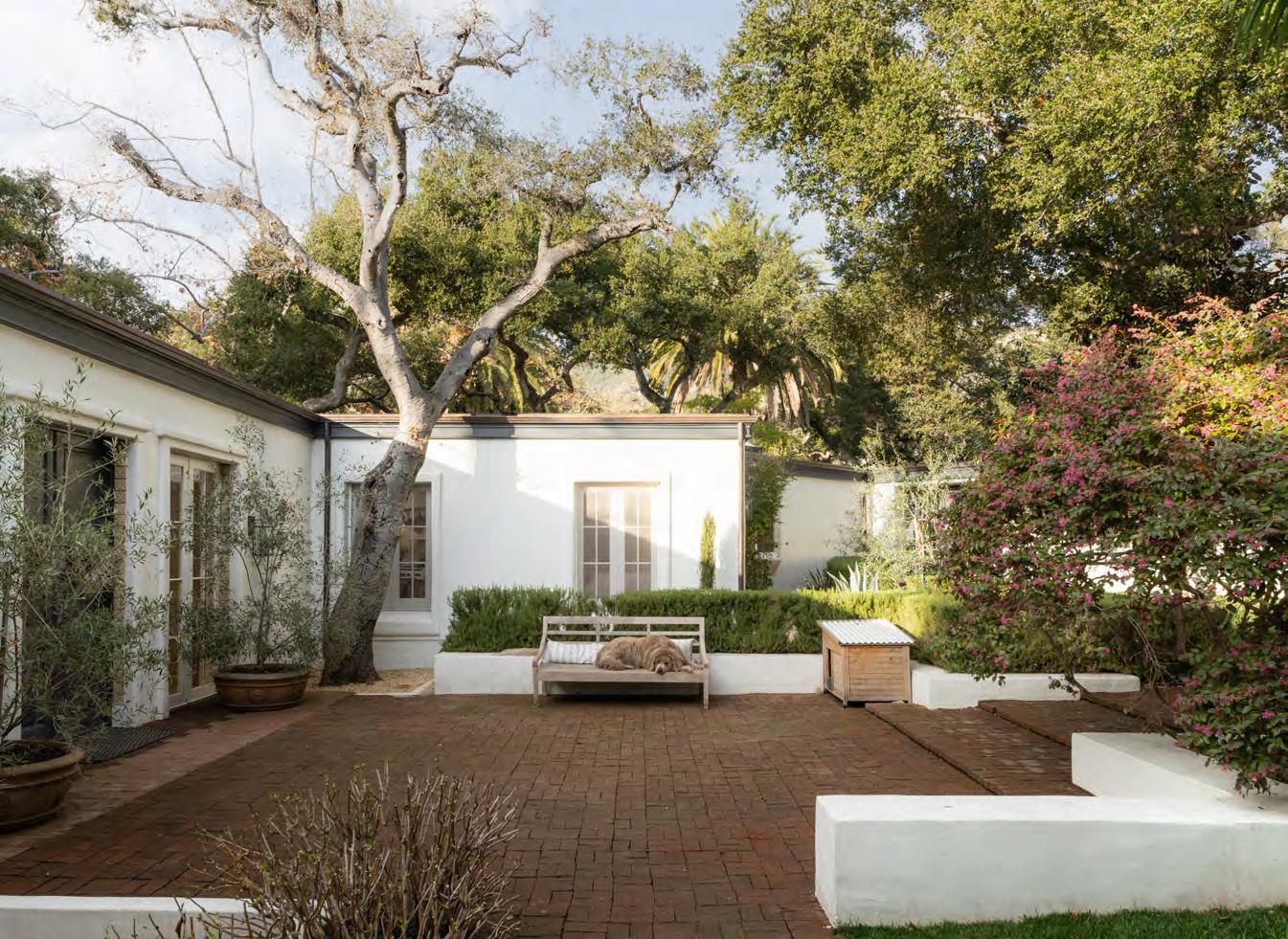
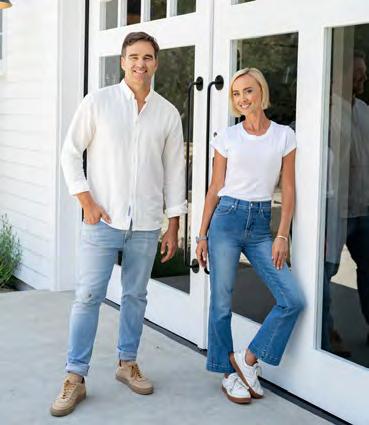

Timeless Charm, Contempory Elements. 1107 CLOVER LANE | MONTECITO OFFERED AT $5,250,000 5 BEDS | 3 BATHS | 3,336 SF | 2 ACRES | COLD SPRING SCHOOL DISTRICT Elevated Representation. AMANDA LEE AMANDA@ERICHASKELLGROUP.COM LIC. ##01986728 ERIC HASKELL ERIC@ERICHASKELLGROUP.COM LIC. #01866805 ERICHASKELLGROUP.COM THEAGENCYRE.COM



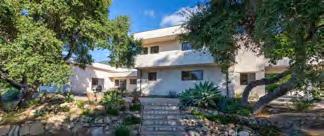
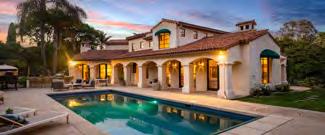



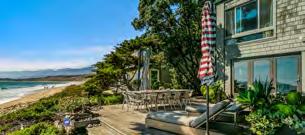

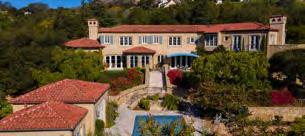

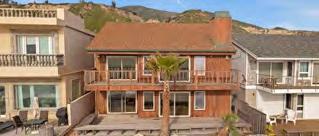
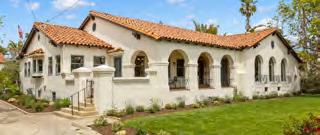
30 YEARS OF REAL ESTATE
My journey in real estate commenced as an attorney specializing in landlord-tenant law and real estate business litigation. In 1994, I decided to grow my career by applying my legal knowledge to the highstakes world of real estate transactions. Fueled by my entrepreneurial spirit, this bold move paved the way for the birth of Coastal Properties – a boutique brokerage and property management firm.
As we hit the 30-year milestone, I'm not just counting the years; I'm raising a glass to the relentless commitment of my operations team, the sweat equity of my hardworking agents, and the unwavering confidence of countless sellers and buyers who entrusted me with their homeownership dreams. Through the rollercoaster of challenges and victories, I'm not just looking back; I'm gearing up for the thrilling expedition ahead. Here's to three decades of Coastal Properties leaving an indelible mark in the real estate game!
805.455.8910
gary@coastalrealty.com
www.garygoldberg.net
 REPRESENTING EXTRAORDINARY PROPERTIES IN MONTECITO, SANTA BARBARA, GOLETA, HOPE RANCH, CARPINTERIA, & VENTURA
REPRESENTING EXTRAORDINARY PROPERTIES IN MONTECITO, SANTA BARBARA, GOLETA, HOPE RANCH, CARPINTERIA, & VENTURA
BROKER | REALTOR® DRE LICENSE #01172139
GARY GOLDBERG

All information provided is deemed reliable, but has not been verified and we do not guarantee it. We recommend that buyers make their own inquiries. LOCALLY OWNED | GLOBALLY CONNECTED | VILLAGESITE.COM | DRE 01206734 MONTECITO 805.969.8900 | SANTA BARBARA + MESA 805.681.8800 | SANTA YNEZ 805.688.1620

Embracing the past, thriving in the present, and building for the future.
Since 1996, Village Properties, led by Renee Grubb, has been the premier real estate company in Santa Barbara. As a locally owned and operated business, we focus on the unique needs of the region. Under Renee’s visionary leadership, our dedicated team not only serves clients but actively contributes to the well-being of our neighbors and communities. We’re more than a real estate company; we’re community stewards.


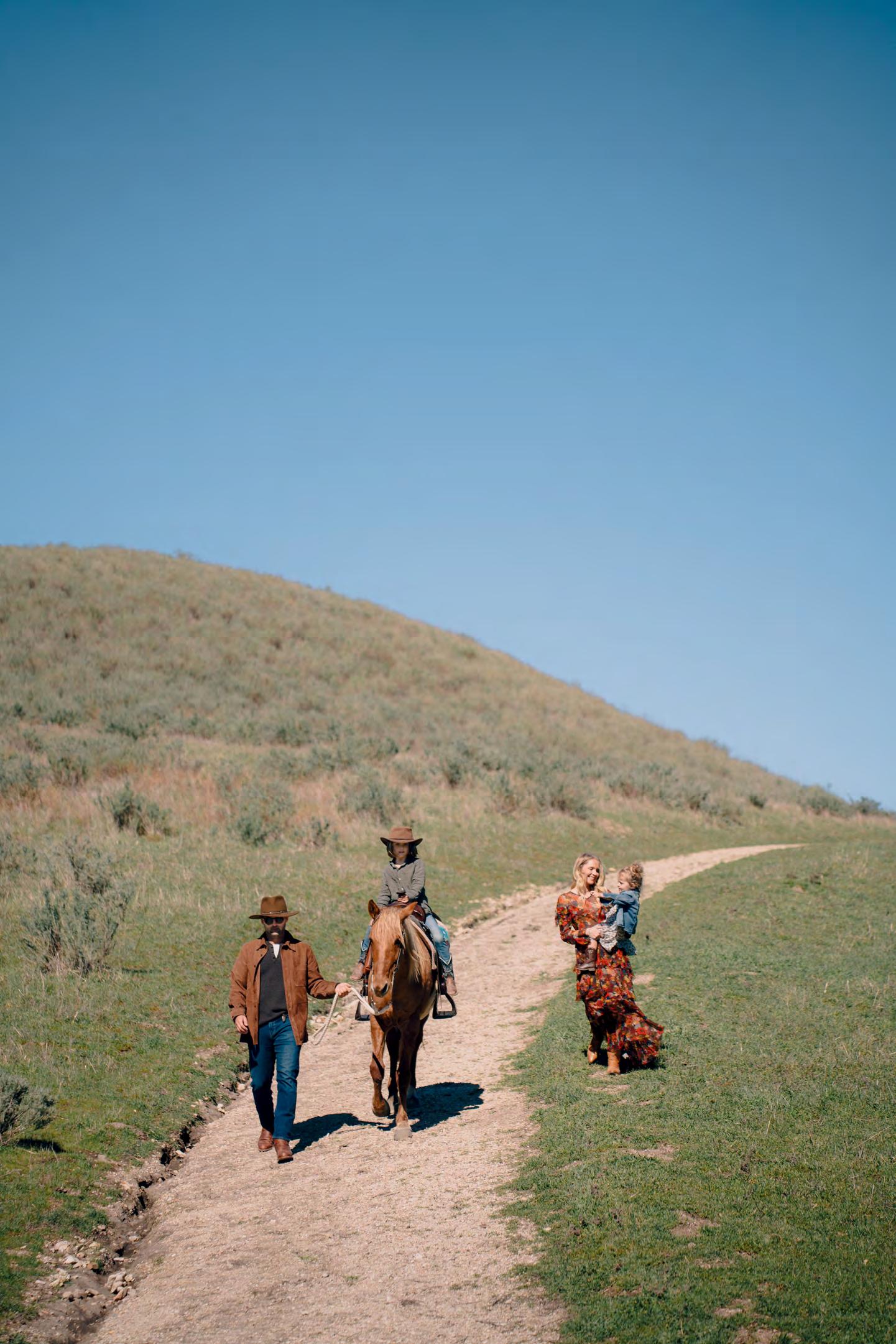
Compass is a real estate broker licensed by the State of California and abides by Equal Housing Opportunity laws. License Number 01991628. All material presented herein is intended for informational purposes only and is compiled from sources deemed reliable but has not been verified. Changes in price, condition, sale or withdrawal may be made without notice. No statement is made as to accuracy of any description. All measurements and square footage are approximate. If your property is currently listed for sale this is not a solicitation. MONTECITOVALLEY.COM | 805.695.2533 | TYLER KALLENBA CH | DRE# 02021945 MONTECITO VALLEYEstate Group
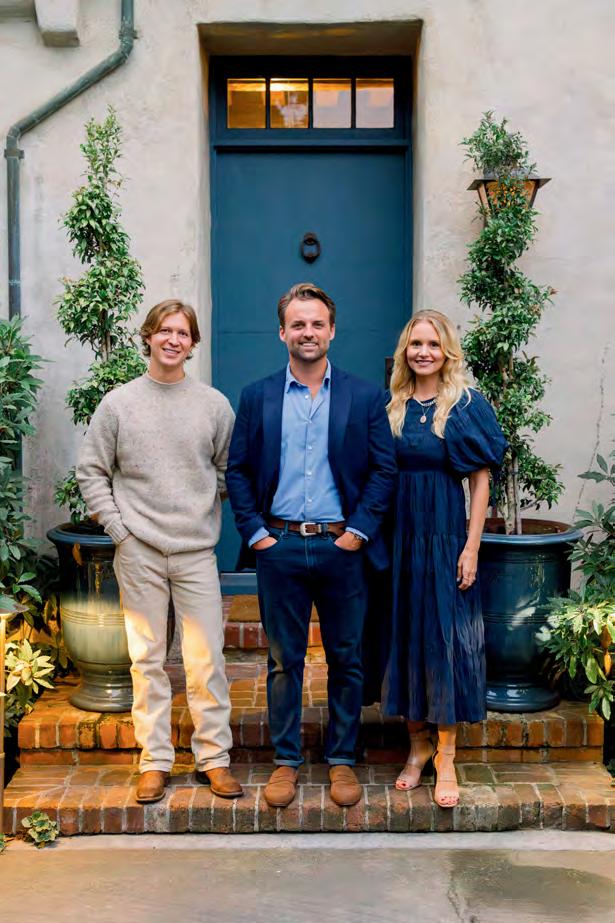
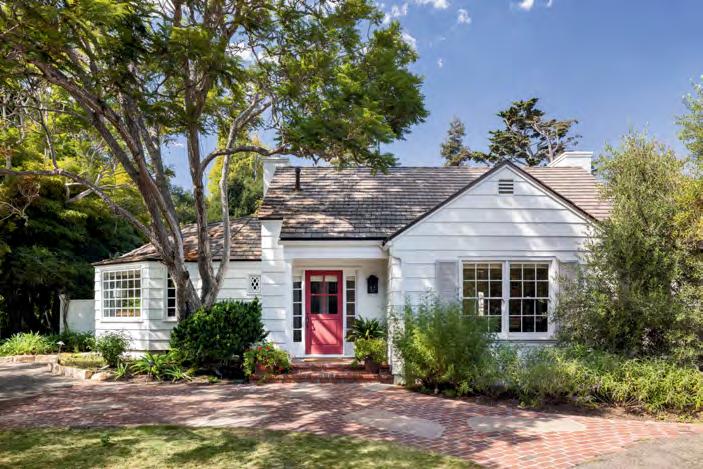
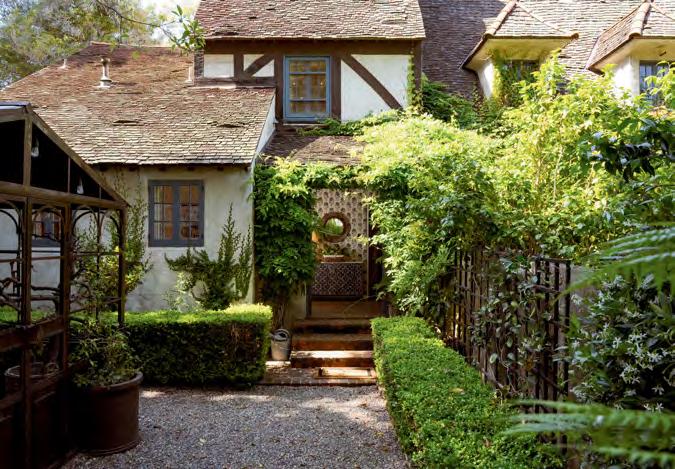

A family real estate team selling historic, luxe, and architecturally significant properties in Montecito, Santa Barbara, Santa Ynez Valley, and Ojai. Montecito Valley Compass is a real estate broker licensed by the State of California and abides by Equal Housing Opportunity laws. License Number 01991628. All material presented herein is intended for informational purposes only and is compiled from sources deemed reliable but has not been verified. Changes in price, condition, sale or withdrawal may be made without notice. No statement is made as to accuracy of any description. All measurements and square footage are approximate. If your property is currently listed for sale this is not a solicitation. CURRENT LISTINGS 1564 RAMONA LN MONTECITO | $9,500,000 175 MIRAMAR AVE MONTECITO | $6,900,000 MONTECITOVALLEY.COM | 805.695.2533 | TYLER KALLENBA CH | DRE# 02021945 ESTATE GROUP
Billy Haines, a Trailblazer and Total Baller, Rose to the Tippy Top of Two Professions
By Les Firestein
The story of Billy Haines is not just an incredible design story. It’s an incredible story period.
It’s almost hard to imagine that in the current era of LGBTIQA+ rights and advocacy, it was not so long ago that the norm for those not straight-up-straight was to be closeted. In fact, it was actually the law for those not heteronormative to stay in the closet about sexual preference.
Department of Defense Directive 1304.26, which you know as the “Don’t Ask, Don’t Tell” statute, was passed into law almost exactly 30 years ago and was only repealed a decade ago. “Don’t Ask, Don’t Tell” offered legal protections only to closeted homosexuals and bisexuals while outright barring openly gay, lesbian, or bisexual persons from military service.
“Don’t Ask, Don’t Tell” prohibited people who “demonstrate a propensity or intent to engage in homosexual acts” from serving in the armed forces of the United States because their presence “would create an unacceptable risk to the high standards of morale, good order and discipline, and unit cohesion that are the essence of military capability.”
First of all, whomever wrote that law has clearly never been inside a gay home if they think straights have the market cornered on discipline and good order.
Was Billy Haines an LGBTQ Rosa Parks?
But think about the fact that the Billy Haines era was almost a century ago. Haines is the #1 box office star and when the most powerful person in showbiz demanded he closet himself or face cancellation, Haines didn’t hesitate for a second – for which his Hollywood contract was promptly declared null and void. Personally I think what Haines did as a proud and defiant gay person was tantamount to what Rosa Parks did as a person of color.
Then he proceeded to rise and become the #1 practitioner in a completely different

58
field, an achievement which I believe is unparalleled. I mean, imagine Mike Tyson left boxing, for whatever reason, and went on to become Neil deGrasse Tyson. I’m not saying it’s not possible, I’m just saying it’s rather extraordinary for someone to be the clear #1 in one field then go on to become the clear #1 in another.
And that’s just the tip of the Haines iceberg. It’s fascinating that David Geffen hated Haines furniture, literally threw it all out when he bought a house filled with it, and that he himself was famously closeted (though I’m not sure an infatuation with Cher is a great way to prove one's straightness). But it’s interesting to note that Geffen disposed of all that Haines furniture in 1990 and did not come out until 1992.
It’s fascinating to ponder when there


"It’s almost hard to imagine that in the current era of LGBTIQA+ rights and advocacy, it was not so long ago that the norm for those not straight-up-straight was to be closeted."
are famously out people today like Apple’s Tim Cook and, yes, David Geffen, that there was once a time when being closeted was not just the norm but the demand. But before that, there were trailblazers like Haines who refused to closet, even when they had everything to lose. He did not know when he quit showbiz at the time that he would be able to rebuild and do so gloriously.
It also kind of makes you think about the Montecito media mogul and design aficionado known as Ellen DeGeneres (Riv Vol. 16 Iss.1). You kids out there may know Ellen as a famously gay famous person who broke open the closet to make it safe for others to never need one. Ellen is a big collector of Billy Haines. The Ghost of Billy looms large. Enjoy Gary’s great story.
59 BLUEPRINT FOR RIVIERA LIVING
Lon Chaney and Billy Haines in Tell It to the Marines. Perhaps the better title is DON’T Tell It to the Marines
"DIGNITY & RESPECT" (2001) was a U.S. Army training guide on the homosexual conduct policy
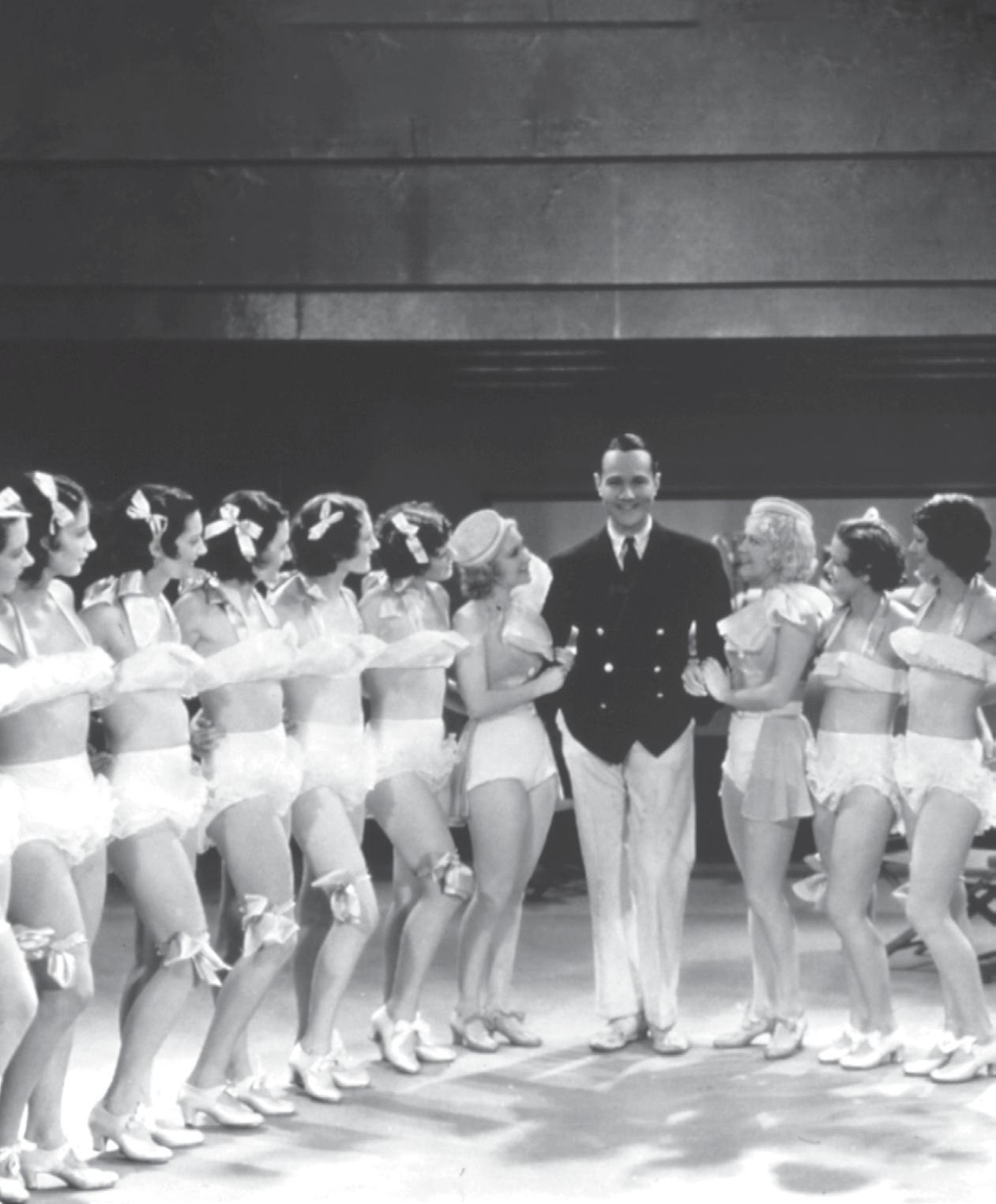
THE GHOST OF BILLY HAINES
60
by Gary Marks
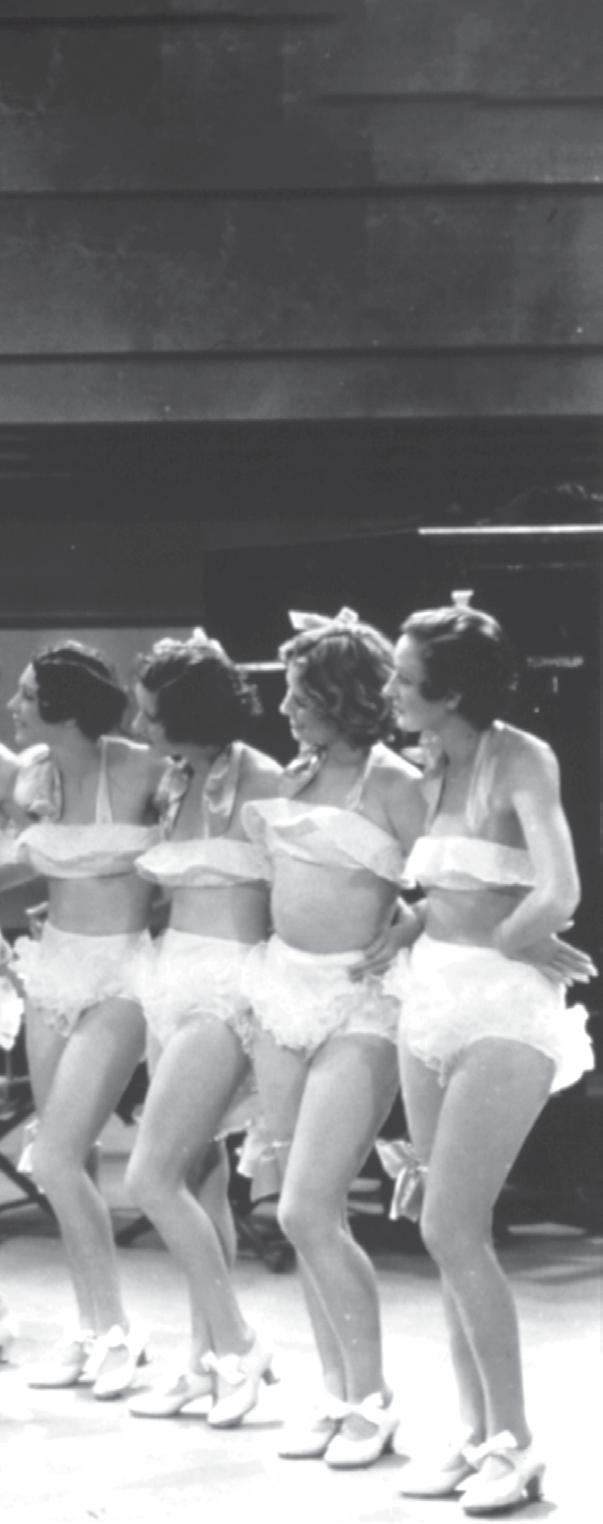
One night in 1990, Lisa Eisner, then a fashion editor for Vogue, answered her phone to find a pleasantly surprising invitation on the other end. It was her friend, entertainment mogul David Geffen, asking her to come take away some furniture from the house he’d just bought. The estate’s previous owner was Jack Warner, one of the original studio heads of Hollywood. Warner’s widow had lived in the house until she died in 1990, and then Geffen, soon to become a studio head himself, snapped it off the market: furnished. The only problem was Geffen did not like the furniture.
Geffen asked Eisner to haul away all the interior appointments, which had been designed by William Haines. “Bring a truck,” he said. Looking back on it, Eisner wishes she’d brought five trucks. “It was William Haines,” she gushed, recalling the opportunity. Ms. Eisner has been many things throughout her life and career – photographer, stylist, fashion editor, publisher, actress, jewelry designer – she’s often referred to as a “style icon,” but one thing she knows for sure: furniture. She knows a good chair when she sees one, and she knows how to make a living room come alive. And when she knew that she was about to inherit a truckload of William Haines furniture, her heart soared. “I should have taken more,” she mused. “But I felt greedy.” The rest of the Haines furniture from the Warner estate was sold at auction, and now it is spread amongst the Haines diaspora, much of it speckled along the California riviera, some in the homes of Hollywood celebs whose names are well known.
It’s unclear whether Geffen knew the parallels – and juxtapositions – between the life of designer William Haines and his own – he may have just wanted a different aesthetic. He went on to hire the legendary Rose Tarlow as his designer (some of whose work has been covered in The Riv, Fall 2023). So undoubtedly Geffen’s pad came out pretty great anyway.
“The only real freedom we have is the home. Only there can we express anything we want.”
- Billy Haines
61 BLUEPRINT FOR RIVIERA LIVING
Billy Haines flanked by chorus girls in a still from A Tailor Made Man (MGM, 1931) (Photo: Photofest)
NOTHING WORTH DISCUSSING BEFORE SEX
In 1990, David Geffen was considered by most to still be in the closet. At that point, Hollywood had a long history of shunning any sexuality that was not hetero both onscreen and off, so Geffen was hardly alone in his preference for keeping his sexual orientation private. Rock Hudson, like many others of his time, spent a career in the closet, only coming out when he had AIDS in 1984. Heartthrob Tab Hunter, longtime Montecito resident and Hudson’s contemporary, who had a secret affair with fellow actor and star Anthony Perkins, kept his sexuality hidden until his 2005 autobiography came out, quite literally. But that was not always the case.
The history of “closeting” began largely during the Depression, when the Hays (“morality”) Code, rules for behavior on and off screen adopted by the film industry in the wake of the Depression, invaded Hollywood and forced many stars not only into the closet, but into “lavender marriages,” a sham heterosexual relationship borne out of the need to make a sexually fluid or homosexual star seem strictly heterosexual in the eyes of the movie-going public.
In fact, hiding one’s sexual preference in the closet can probably be traced to one particular case, the top box office star in 1930, who was given a choice by MGM Studios head Louis B. Mayer: “You
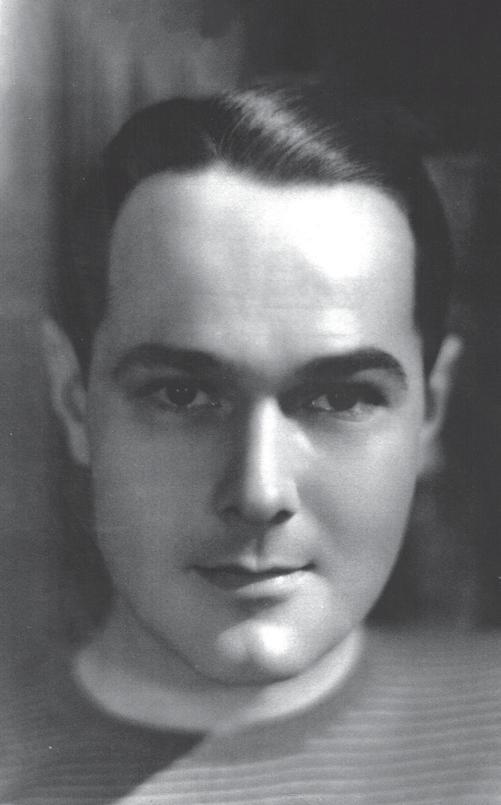
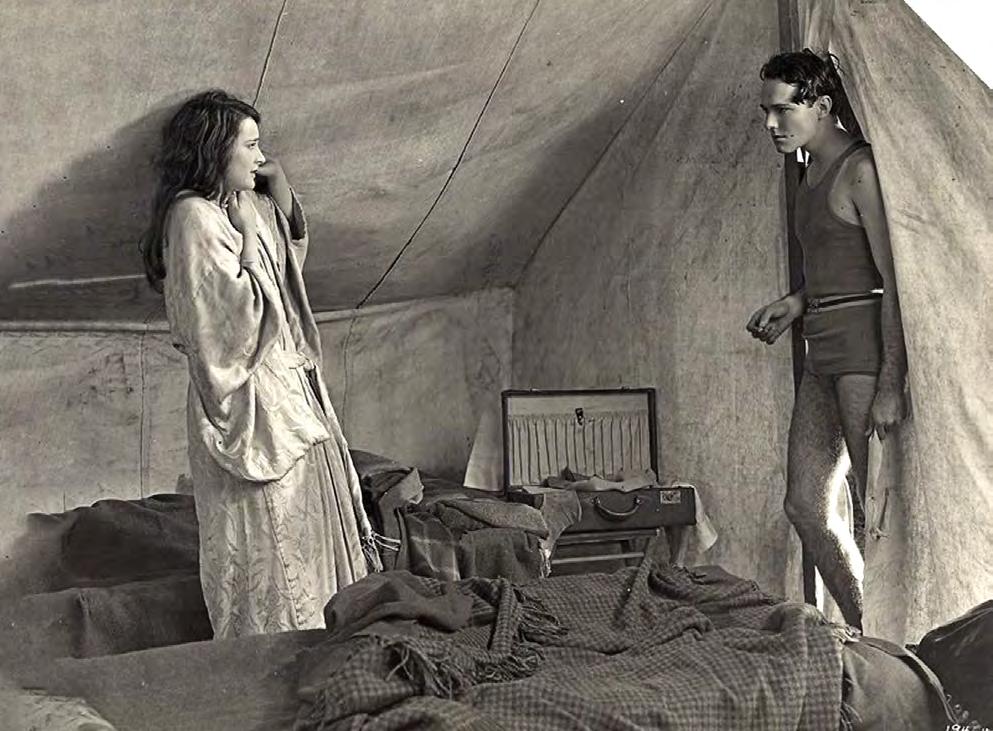
62
Haines, right, with co-star and future Montecito resident Eleanor Boardman in a still from Wine of Youth (MGM, 1924)
Haines in an early studio headshot
By the time longtime Montecito resident and movie star Tab Hunter rose to fame in Hollywood, the Hays Code had taken hold, and the thought of having a career and living an openly homosexual life wasn’t even a possibility. But, Tab Hunter, whose matinee idol good looks adorned the movie-postered walls of many American teenage girls, was in fact so closeted that not even his longtime partner and husband Allan Glaser knew many of the secrets that he kept hidden.
Allan Glaser, a film producer himself, still lives in the Montecito home that he shared with Hunter for many years. Like Jimmie Shields in Billy Haines’ life, Allan was deeply in love and devoted to his partner; but unlike Jimmie, when Tab passed away in 2018 at 86 years old, Allan did not kill himself from heartbreak. He turned his heartbreak into a mission and devoted himself to telling Tab’s story.
In the process, Glaser uncovered twists and turns that would form the backbone of any great Hollywood tellall story, including one that would form the basis for his current project and magnum opus. While raising the money to finance what would become Tab Hunter’s final film, Glaser saw that Anthony Perkins was having a career resurgence upon the release of Psycho II, in which he reprised the role that had made him a star some 23 years earlier. Glaser thought Perkins would make an ideal villain for the film he was producing for Tab to star in, Lust in the Dust
“I just said to Tab, ‘You know I think Tony Perkins would be perfect,’” recalls Glaser. “Tab said something like ‘Oh yeah, he’s a very good actor,’ but he would never say anything more than that. Finally, I said, ‘Well, do you know him?’” Hunter said he did and agreed to go meet Tony to talk about joining the cast of Lust in the Dust. What Allan didn’t know at the time was that Tab Hunter knew Anthony Perkins intimately – they dated and lived together, secretly.
What actually transpired at that meeting would ultimately form an entry point for the scripted biographical project about Tab Hunter that Glaser is currently producing. Tab hadn’t seen Tony for 30 years, since they broke up in the late ‘50s. “Tony’s wife answered the door,” Glaser remembers Hunter telling him. “And he had two children. Tab had heard Tony had gotten married, but I don’t think he thought much of it.” Glaser muses that the meeting was perhaps an epiphany for both actors. “In an odd way, Tab lived his authentic life, sexuality-wise. He never got married like Rock [Hudson] or Tony did. Even though he thought about it, he could never bring himself to do it. And I think
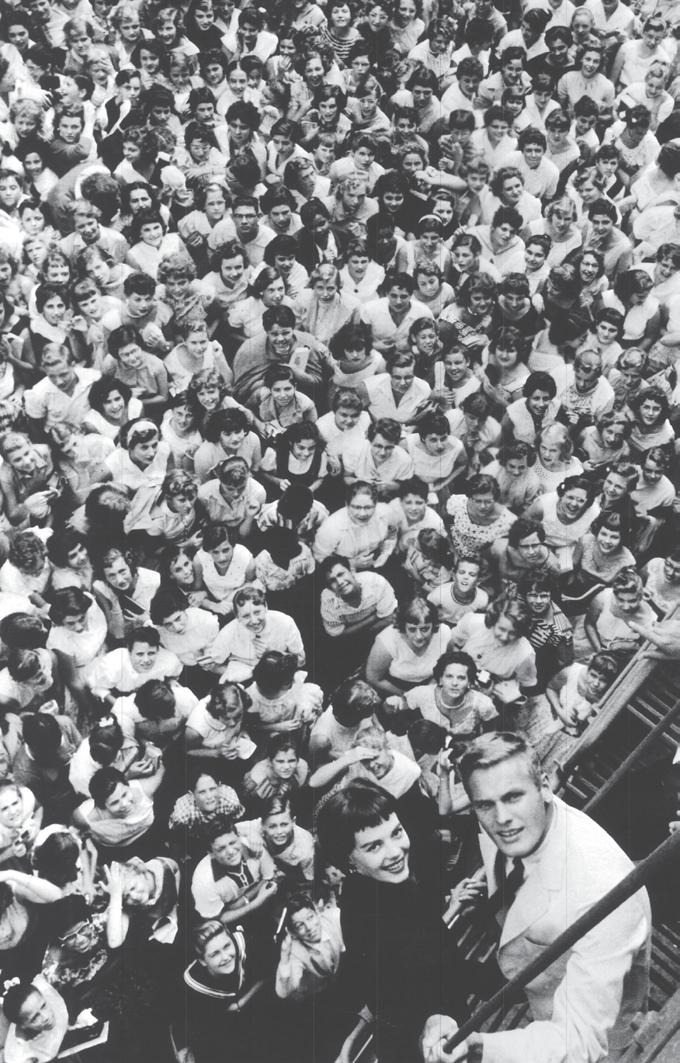
Tab was a little envious that Tony had a life that Tab thought he should have had for himself, based on his strict Catholic upbringing – Tab was raised by nuns. And I think Tony was somewhat envious of Tab because Tab ended up with someone – I don’t want to sound egotistical – but, like me, that he shared a happy life with and he was totally comfortable in his skin because Tab didn’t have to pretend.” Glaser pauses before continuing with the final twist. “And then Tony ends up dying of AIDS because he was seeing other men.”
The story of Perkins and Hunter’s romance not only underscores the dramatic and penurious effect the Hays Code had on the private lives of movie stars in the aftermath of Billy Haines’ courageous decision not to renounce his sexuality, it formed the basis for Glaser’s finally telling the story of Tab Hunter onscreen, a feat Glaser hopes to complete in the coming months.
BLUEPRINT FOR RIVIERA LIVING 63 TAB HUNTER
ED
CONFIDENTIAL
Natalie Wood and Tab Hunter mobbed by fans at the Chicago Theatre in 1956 while promoting their film, The Girl He Left Behind
have to give up your boyfriend or your career.” The actor didn’t hesitate: “I’ll gladly give up Jimmie (Shields, his boyfriend),” he said, “when you give up your wife.” It wasn’t long after that before Hollywood’s top movie star was searching for a second career, and found one, as one of the greatest interior designers of that era and beyond. His name was William Haines.
Unlike David Geffen, who once had his own kind of lavender arrangement with Cher, Billy Haines never considered pretending to be someone other than who he was for the sake of public approbation. That is, aside from playing a character on screen as an actor, and getting paid handsomely for it. According to definitive Haines biographer William Mann, even though Billy Haines grew up in staunchly conservative Staunton, Virginia, once the cradle of the Confederacy, Haines was always comfortable in his own skin. As a boy, while his peers were outside playing sports, little Billy was learning how to sew and cook, was fascinated by architecture and decor, and was designing and making his own doll costumes by the age of seven. By 14, Billy had discovered his sexuality and never looked back. In Wisecracker, Mann’s biography of Haines, Billy characterizes his time before his discovery of sexuality this way: “Life before 14 isn’t worth discussing.” By 15, Billy had run away with his then boyfriend, to a seedy Virginia boomtown, Hopewell, where he opened his own dance hall, which doubled as a brothel after hours. From there, he made it to New York’s East Village, where sexual fluidity and alternative lifestyles were not only embraced, but one could even live a respectable life openly. The East Village was at that time perhaps the most sexually permissive society in America and maybe the world. That is, until Billy Haines landed in Hollywood.
As the legend goes, William Haines was discovered randomly by a talent scout in New York one day. “I love your face,” the talent scout said to him, stopping him on the street. “Thanks,” Haines shot back. “But it’s not mine. I’m breaking it in for a friend.” And, a star was born. Billy was instantly shipped off to Hollywood where he signed a talent contract with MGM Studios. The tinseltown he found when he arrived was much more accepting of sexual fluidity than even today; some would even say, debaucherous. It is the Hollywood that the recent film Babylon attempted to capture. In fact, Billy Haines has an entire chapter devoted to him in the book Babylon 2, which is said to have inspired the film. Babylon, the film, won Oscars for Production and Costume Design. “That’s the one thing they got right,” quips biographer Mann. That design aesthetic featured in Babylon, a marriage of the Art Deco popularized from the Hollywood movies of the time, antique furniture, room accents, and old building structures, became known as “Hollywood Regency.” It is a style that redefined not only homes in Hollywood, up and down the California riviera, Palm Springs, and New York, but, ironically, was the style adopted for the look of films in the ‘30s, ‘40s and ‘50s. And it is the style for which Billy Haines is primarily responsible. But, we’re getting ahead of ourselves.
Billy spent his first few years in Hollywood playing supporting roles in silent films. Then came 1926’s Tell It to the Marines, costarring Lon Chaney and Eleanor Boardman, both well-known actors of the time. Haines plays “Skeet” Burns, who boards

a train to San Diego on the pretense of joining the Marines, only to skip to Tijuana for a good time when the train arrives. When he returns to San Diego penniless, he’s forced to join the Marines under the command of Lon Chaney’s hardass Sergeant O’Hara, where they both vie for the affection of a nurse played by Boardman. The film was the top box office hit of the year, and Haines was noticed as a viable leading man.
Many starring roles followed, including Brown of Harvard in 1926, which cemented Billy’s stature as a leading man in tinseltown. In 1930, the Quigley Poll, which surveyed film exhibitors, clocked Haines as the top box office star in the country. According to biographer Mann, Billy defied what a leading man was supposed to be. “He was brash, he was conceited, he was flamboyant,” Mann says. “And because it was silent, it felt exciting and non-threatening. In silent films, everything had to be big, and Billy was a master at it, because he could use his facial expressions and his hand gestures and swinging hips to get his point across,” observes Mann. Billy was also quick on his feet, and his lightning ad libs on the set helped define his archetypal movie persona: wisecracker. That appellation was also due to Billy’s interview style with the Hollywood press and gossip columnists. Often asked about his “confirmed bachelorhood,” Billy would subvert the question, never by lying, but always by “cracking wise.” (Eventually, “wisecracker” would become a euphemism for “gay” in the movies.)
Silent films also required a different style of acting than what we are used to. Because dialogue wasn’t captured with sound,
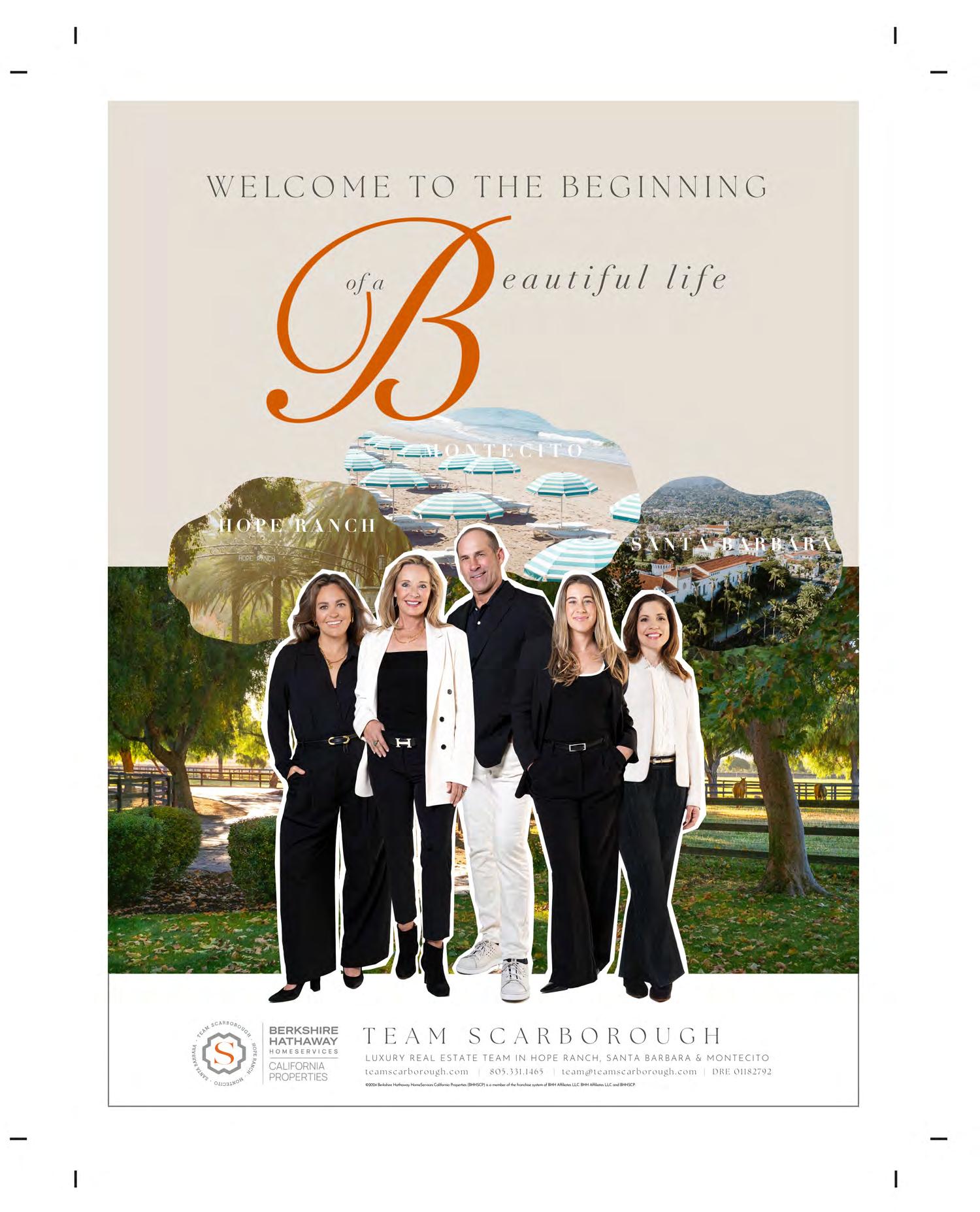
64
Film poster for Wine of Youth (1924), featuring an early role for Haines

actors could basically say anything they wanted, as long as the emotions appropriate to the fictional situation were conveyed. That made Billy’s rapier wit all the more entertaining on set. “Expert lip-readers have watched Tell It to the Marines and have concluded that Billy and Lon Chaney were not only playing sailors, they were cursing like them,” Mann chuckles. The veneer that Billy was able to maintain in silent films began to crack with the advent of talkies. Although Haines made the transition better than many others whose voices betrayed them, his affect with sound was noticeably different. “When he starts using the same personality in talkies, a lot of people in the audience thought, ‘whoa, what’s going on with him,’” Mann observes.
The introduction of talkies also coincided with a shift of societal mores in the country. With the stock market crash and the ensuing Depression, there was a cultural backlash, as if the country felt a sense of guilt for the excesses of the ‘20s. Religious leaders began to rail against “moral excesses,” causally relating them to the economic woes of the nation. That rationale caught fire in the country’s politics, and before long, there were forces pressuring Hollywood to clamp down on its loose morals, both on and off screen. Fearing eventual legislation mandating what would and would not be acceptable, Hollywood studio bosses decided to accept a set of self-imposed guidelines, a “Production Code,” which came to be known as the Hays Code [named for Will H. Hays, a Presbyterian elder and onetime Postmaster General under President Harding and head of the Republican National Committee, who had also served as president of the Motion Picture Producers and Distributors of America (MPPDA)
from 1922 to 1945, and as such, introduced the code].
Most actors who depended upon Hollywood for their livelihood accepted the code right away. Randolph Scott moved out of Cary Grant’s house, and Grant married Virginia Cherrill in 1934. Barbara Stanwyck and Robert Taylor, both of whom were rumored to be at least bisexual, married each other. Tallulah Bankhead married John Emery, Gary Cooper married Sandra Shaw, and even Marlene Dietrich was married briefly. Perhaps the most famous rumored lavender marriage was Spencer Tracy and Katharine Hepburn. Most chose their career viability over their need to live an openly sexually fluid life or principle. That is, until Louis B. Mayer gave Billy Haines the now famous ultimatum: his boyfriend or his career.
According to Mann, Billy rebuffed Mayer’s demand not just because he thought it was repugnant and he was deeply in love with his boyfriend, Jimmie Shields, but because he fully expected that his contract would be picked up by another studio. He was still a big star, only three years removed from being the top box office draw in the country. But, in addition to the changing social climate, Billy had gained a little weight, his hairline had slightly receded, and the talkies had given movie audiences a somewhat different take on the “wisecracker.” The final straw came in 1933, when Billy was arrested at a YMCA with a sailor he had picked up at Pershing Square, a reputed gay haunt. When Mann dug up Haines’ MGM contract, it confirmed Mayer’s ultimatum to Haines. “I could see in the last contract the morals clause was underlined when he was terminated,” Mann says.

66
William Haines in his Stutz Blackhawk (Photo: John Kobal collection / Getty images)
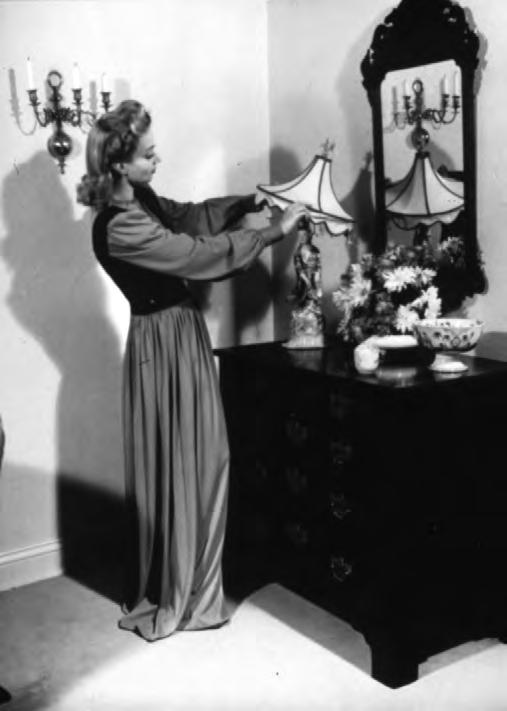
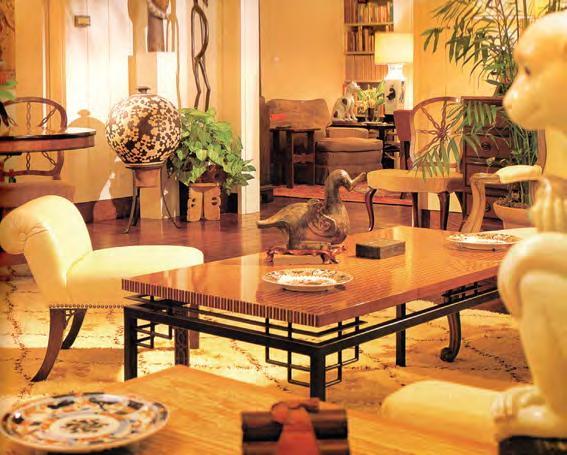
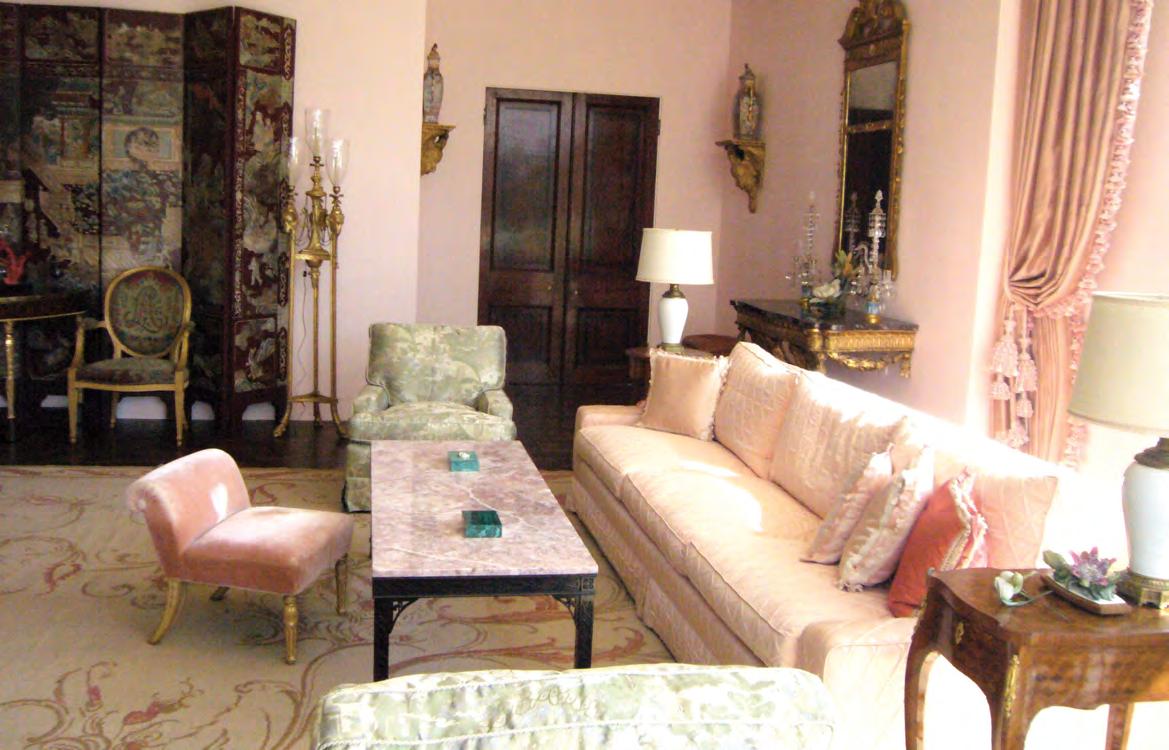
67 BLUEPRINT FOR RIVIERA LIVING
Clockwise: Ann Sothern with a signature Haines Chinoiserie lamp. (Photo: Photofest) Ted Graber’s residence with an iconic Haines Elbow Chair and specially made coffee table. A monkey lamp with a shade by Dorothy Liebes is in the foreground. (Photo: Russell MacMasters) A room in Sunnylands for Mrs. Annenberg done by Peter Schifando & Co. using the furniture from Llanfair Road in Wynnewood, Pennsylvania. It adjoins the master bedroom through the double doors, also from the Pennsylvania house. (Photo from the collection of Jean Mathison)
INSTEAD OF BEING FORCED INTO THE CLOSET, HAINES DESIGNED IT
Devastated that he had overestimated his own value in Hollywood and finding himself now unemployable, Billy retreated to Hearst Castle in San Simeon, California, where he had spent many weekends cavorting at the newspaper magnate’s legendary blow-out parties (scenes also depicted in Babylon). According to Hearst Castle lead guide Paul Becerra, Billy Haines appears repeatedly during this period in the oral history at San Simeon. Haines and Jimmie were frequent guests of the castle. “Hearst had a rule that unmarried couples were not allowed to share a bedroom, except for Hearst, himself, and his mistress Marion Davies. The other exceptions were Billie and Jimmie,” Becerra says.
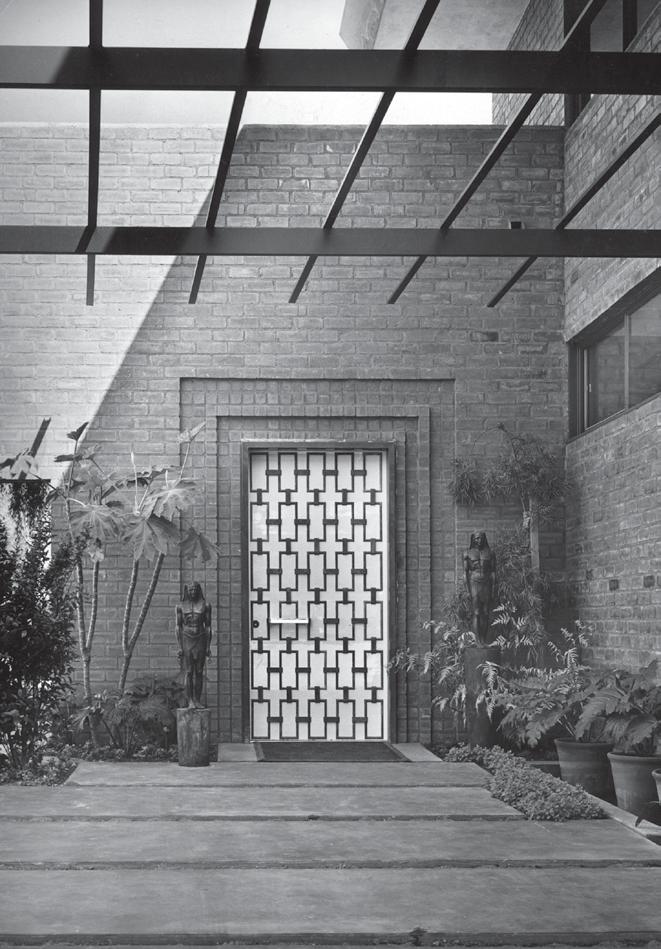
Haines spent several months there, submerging himself in Hearst’s art and antiquities collection, much of which was warehoused. Haines was extremely knowledgeable about Hearst’s inventory, and the two spent many hours discussing it, Billy soaking up everything Hearst had to offer. Eventually, Haines convinced Hearst to allow him to catalog the collection, and Billy spent the rest of his time at San Simeon doing so. The experience not only reinvigorated Billy but changed the course of his life.
Had Billy merely accepted Louis B. Mayer’s attempt to shove him into the closet, the epitaph of Billy Haines would have been much shorter than it turned out to be. “If he hadn’t gone on to become such an important designer, he’d be one of those silent stars that only real die-in-the-wool silent film buffs would remember,” Mann concurs. But faced with the end of his acting career, Billy turned to his long-stoked interest in design. He was already known for his good taste, having designed the interior of his own home on Stanley Avenue in Hollywood, known as “Haines Castle,” where he threw well-attended legendary parties. His friends also already relied on him for interior design advice, so he opened an antique store on La Brea Avenue with his friend Mitch Foster, from his New York days.
When his closest Hollywood friend, Joan Crawford, asked Haines to redesign the living room of her Brentwood home, she likely already sensed the second career that awaited him. “She was a great cheerleader for him,” Joan Crawford’s daughter Christina has said. The bold and daring all-white result became not only the conversation piece at the many Hollywood parties she threw to show it off, but when it was photographed for magazines, it also served as the calling card that made him the most in-demand designer in Hollywood. To this day, a publicity photo of Haines and Crawford from early in their career, in which you can sense their mutual affection, presides over the Pacific Design Center showroom of William Haines Designs. Haines now had another answer for Louis B. Mayer: he wasn’t going to go quietly into the closet; he was going to redesign the closet instead.
Haines created portable dressing rooms for Crawford and Douglas Fairbanks, Jr., entire houses for Carole Lombard, Claudette Colbert, George Burns, Barbara Stanwyck, George Cukor, and William Powell. He would also design for Marion Davies, Tallulah Bankhead, Douglas Fairbanks Sr. (Pickfair), Wallace Beery, Marie Dressler, Frank Sinatra, Constance Bennett, Leila Hyams, and Franchot Tone. He brought Hollywood glamor to those who aspired to it despite being outside of it. Betsy Bloomingdale became a fan and friend, and he began designing homes for her and her husband, Alfred. The same with Leonore and Walter Annenberg. From those connections, Haines met and befriended Nancy and Ronald Reagan, and would design for them for many years.
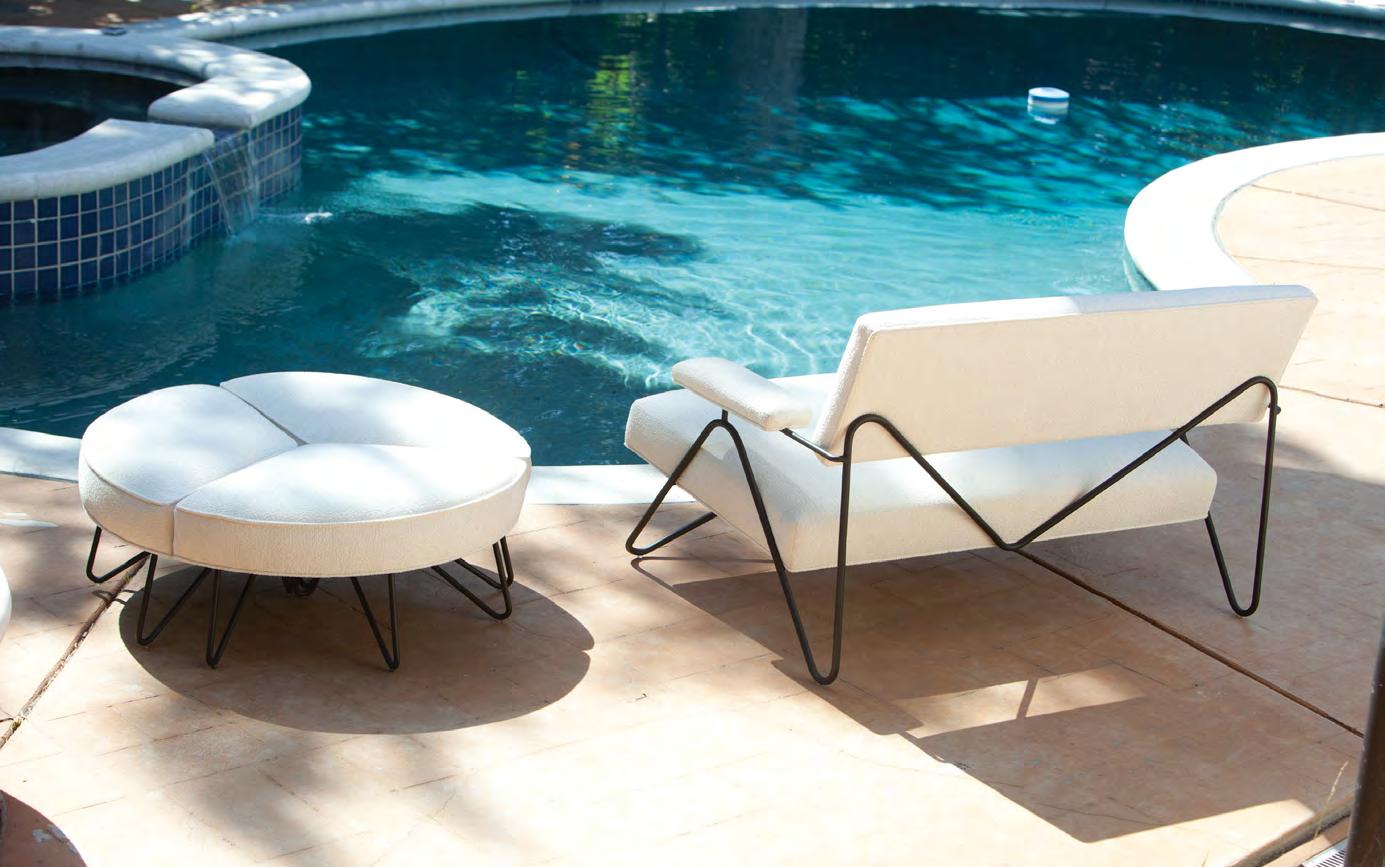
68
Photo from the Jean Mathison collection

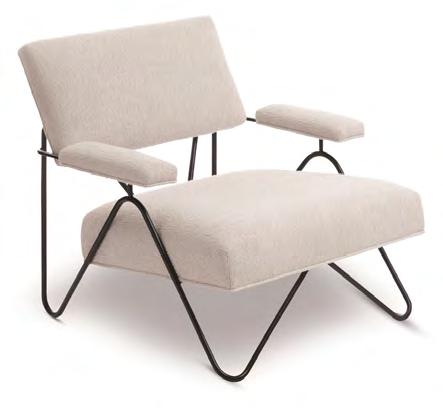
® LOS ANGELES NEW YORK williamhaines.com instagram: williamhainesla The Malibu Collection
“It was a long way to travel for the boy who ran away from his small Virginia town at 14 years old to open a brothel.”
Billy Haines didn’t excel in design in spite of his betrayal by the Hollywood film industry; he excelled because of it. When asked once about his work, he said: “The only real freedom we have is the home. Only there can we express anything we want.” From his work in the movies, Billy understood how to make people not only feel comfortable, but look good. He might have been born with an eye for design, but from his work on sets, Billy learned and understood which lighting, colors, and furniture made people look good, and he incorporated those lessons into his designs. Swivel hostess chairs and low-table ottomans not only enhanced the appearance of the people who lounged in them, they allowed mobility for cavorting socially. “He designed

all of my pieces low to the floor,” Betsy Bloomingdale recalled. “That way the people were grander, not the furniture.”
Beverly Side chair. Originally designed for the Tom and Anita May house. (Photo: Skalickyphoto for William Haines Designs)
The evolution of Billy Haines’ design aesthetic paralleled the creation and expansion of the business that became William Haines Designs, Inc. In the beginning, Haines approached it much like a hobby, working out of his house. “In the early days, he would cohesively combine, for example, Beaux-Arts with craftsman and chinoiserie – and somehow it morphed into his own style,” observes current Haines Production Manager Greg Bianchini. Long before the hobby blossomed into a thriving enterprise, Haines was always cataloging in his mind pieces that he would spot all over the world, for future use. Visiting Ireland in the ‘50s, he spotted some green chinoiserie at Townley Hall, a Georgian country house, that he fell in love with, knowing that it would be difficult to find the right space for it. He had it carefully removed, shipped to Hong Kong for restoration, and stored for eventual use at some undetermined future point. Some 30 years later, upon being asked to redesign Winfield House at Regent’s Park in London, it became the centerpiece of the “Green Room” in the embassy. By this time, William Haines Designs had not only moved its headquarters from Billy’s living room to a prominent brick and mortar storefront in Los Angeles, but it was one of, if not the, preeminent design houses in the world. And although his aesthetic grew into a more “unique type of modernism,” according to Bianchini, Billy never left behind the arts and crafts roots of his initial work. “For example, at Sunnylands there are console tables that are very arts and crafts influenced, combined with other pieces that draw heavily from Italian and French antiques, all with plenty of modernist pieces mixed in among them,” notes Bianchini.
Although William Haines Designs has been housed at many Los Angeles locations, at one time it sat prominently overlooking Hollywood, on the Sunset Strip, specifically on Sunset Plaza Drive as it flowed upward into the Hollywood Hills. By that time, Billy had hired an apprentice, Ted Graber, and under the master’s tutelage, Graber would go on to become a design maestro himself and take over the design practice. In the beginning, all Haines’ work was bespoke, and went on that way for many years. Graber took over the business in


70
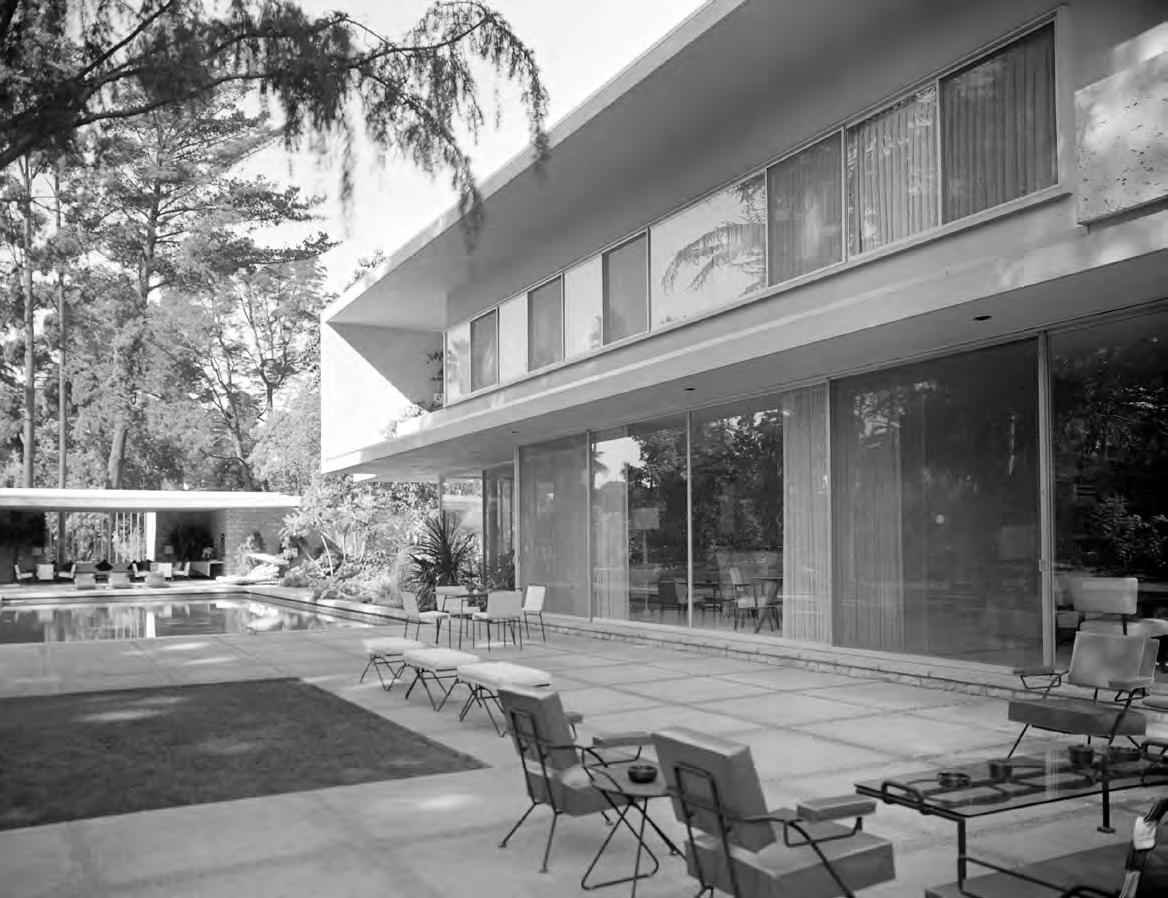
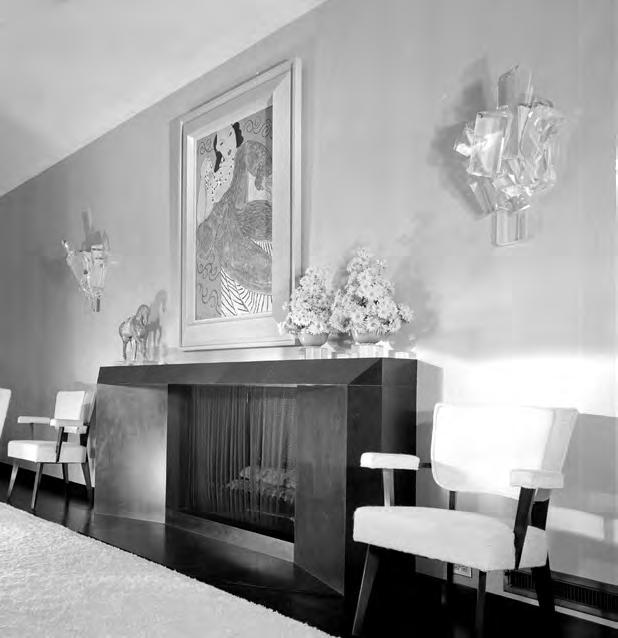
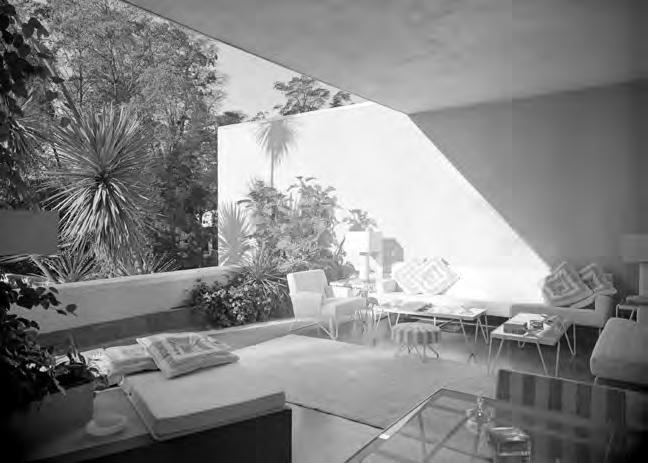
71 BLUEPRINT FOR RIVIERA LIVING
Clockwise: Tom and Anita May House and pool. Designed by an architectural team led by Samuel Marx, in collaboration with Haines. Landscape designer Garrett Eckbo; Anita May’s private sun patio off her bedroom. Beverly Lounge Chair, various Avalon tables; Inside the house, with Montecito Chairs and Ice Crystal Sconces. (Photos by Maynard L. Parker / Huntington Library)

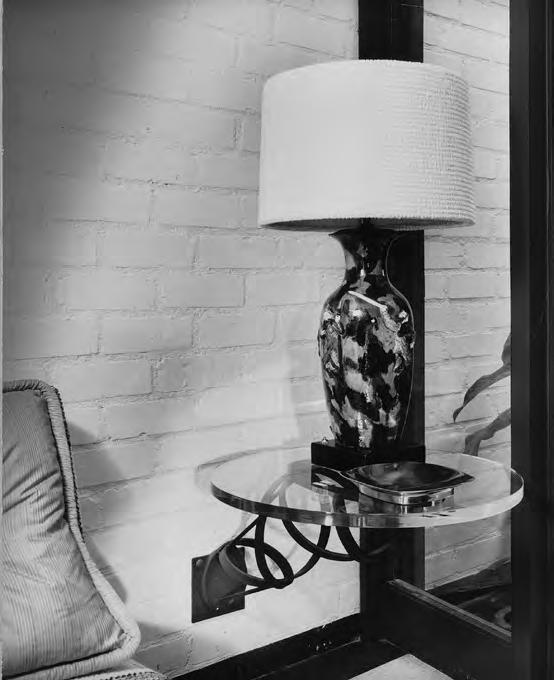
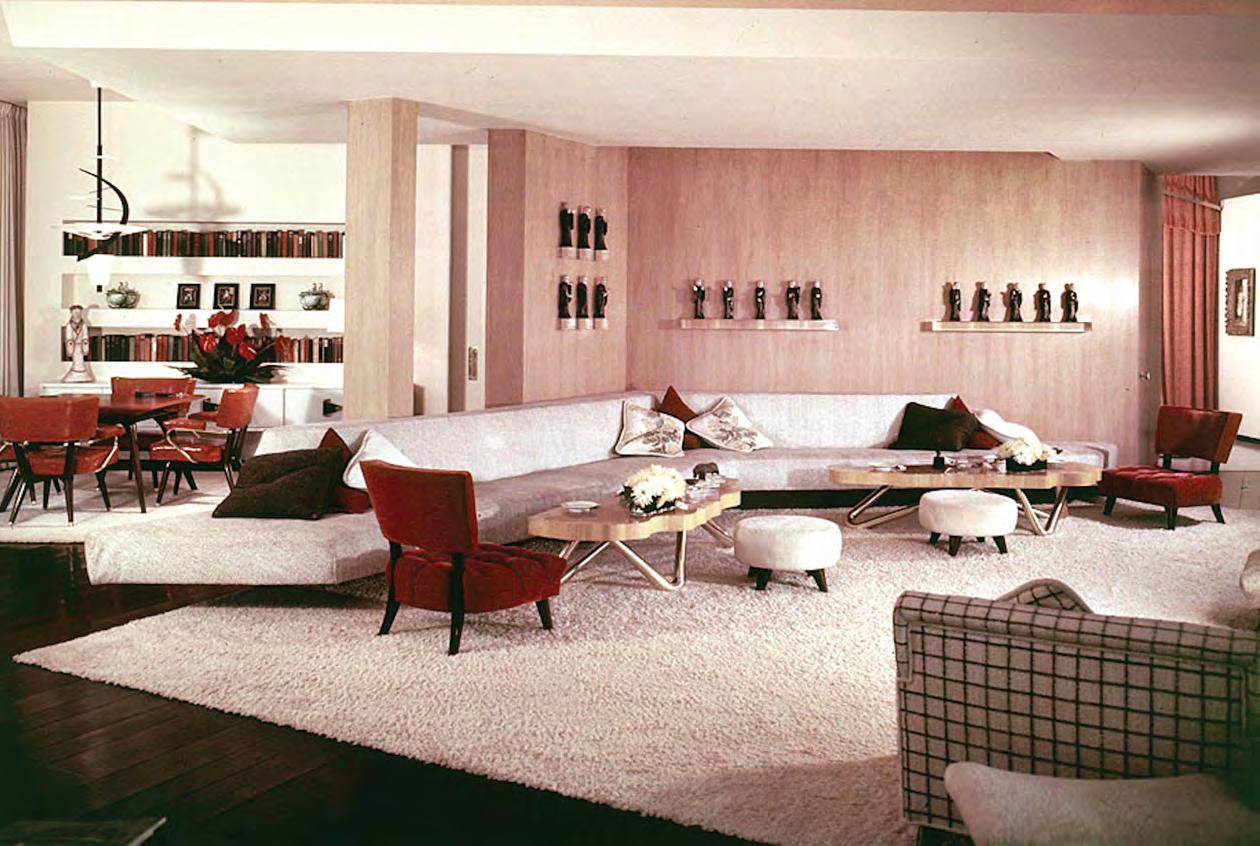
72
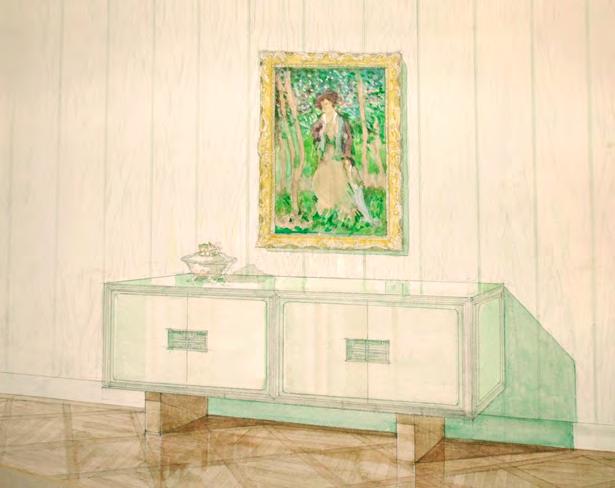
Clockwise from opposite page: Billy Haines in his house on North Stanley Avenue in Hollywood in the 1920s. (Photo: Academy of Motion Picture Arts and Sciences) In 1949, Haines moved to a new office at 446 S. Canon Drive in Beverly Hills. Wall mounted Lucite side table. (Photo: collection of Jean Mathison) Renderings for Sunnylands Rancho Mirage (by William Haines designs) Watercolor rendering for the Brody house living room. (by William Haines designs) Frances and Sidney Brody House living room. House designed by A. Quincy Jones in collaboration with Haines. (Photo: Julius Shulman /J. Paul Getty Trust)
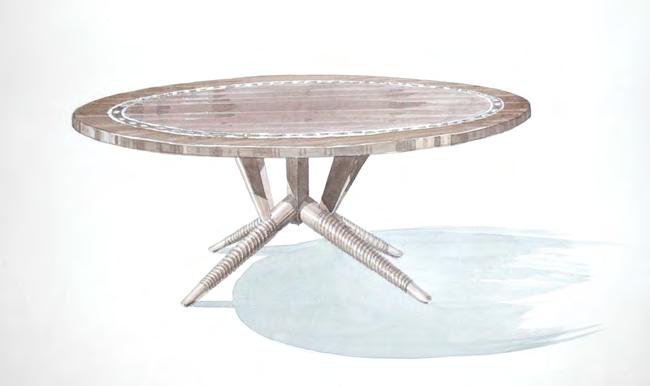
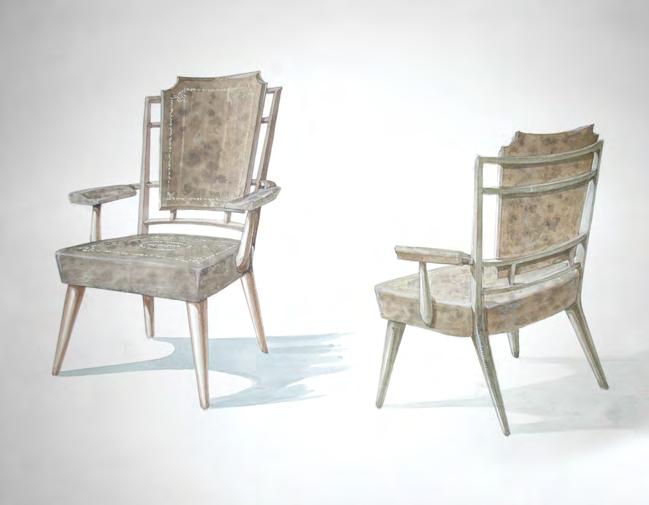
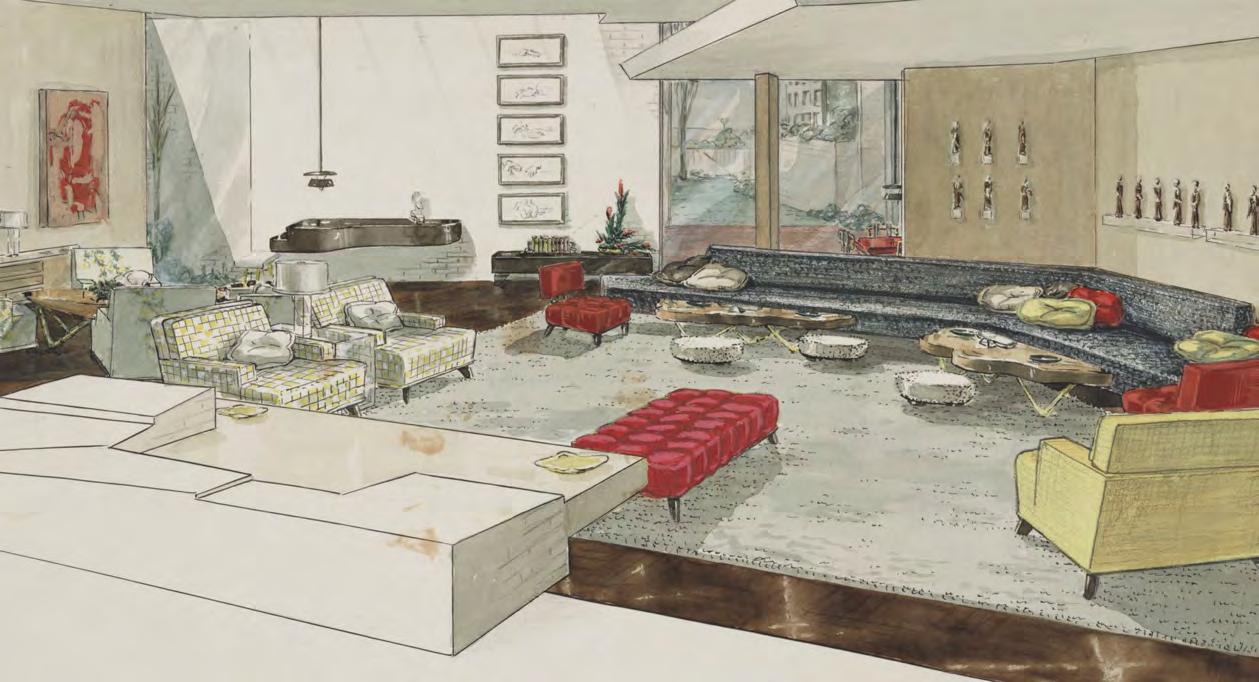
73 BLUEPRINT FOR RIVIERA LIVING
“Billy defied what a leading man was supposed to be. He was brash, he was conceited, he was flamboyant.” –Biographer, William Mann
1973 and would ultimately work as a designer under his own name. Graber hired an apprentice named Peter Schifando. Both Graber and Schifando would be commissioned to design a Haines piece or an entire house or building, which they would do. In 2006, the Pacific Design Center commissioned a Haines exhibition which was so popular that Schifando decided to shutter his lamp business, which had already slowed down (“who really uses table lamps anymore,” Bianchini chortles), and he relaunched William Haines Designs in the Pacific Design Center, where it remains a thriving enterprise to this day.
Ultimately, William Haines Designs would put its stamp on private and public spaces all over the country and the world. He would design the Bloomingdales’ homes in Los Angeles and Palm Springs. He would do the same for the Annenbergs. Sunnylands, the Annenbergs’ legendary Palm Springs estate, launched a public William Haines exhibit in 2023. Haines would design the top floor of the Sherry-Netherland hotel in New York. His imprimatur could be seen at one time in the Oval Office of Ronald and Nancy Reagan and the American Embassy in London, where Billy received an introduction to the Queen. It was a long way to travel for the boy who ran away from his small Virginia town at 14 years old to open a brothel.
Haines’ work can still be seen in many places along the California riviera and beyond. According to Paul Becerra, Hearst and Marion Davies incorporated Haines designs at Hearst Castle. “In the bathrooms of the North Wing, you could see Hollywood Regency blossoming,” says Becerra, referring to the changes at San Simeon after Billy started designing. There are still a number of chinoiserie
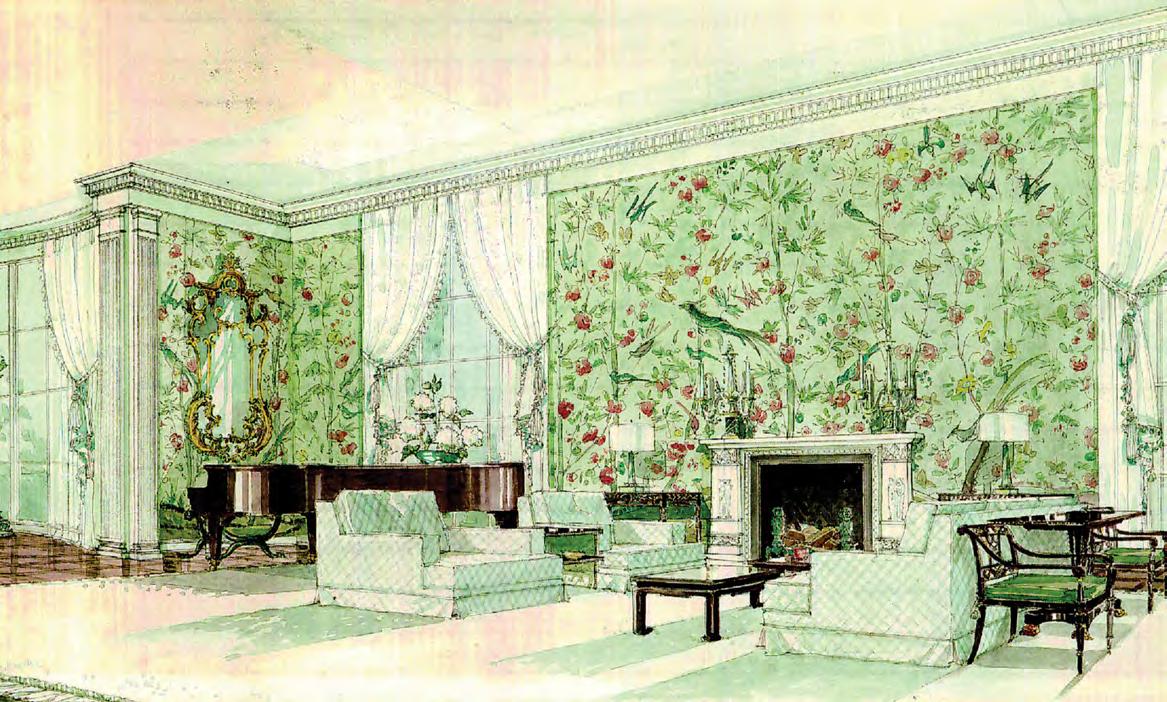
74
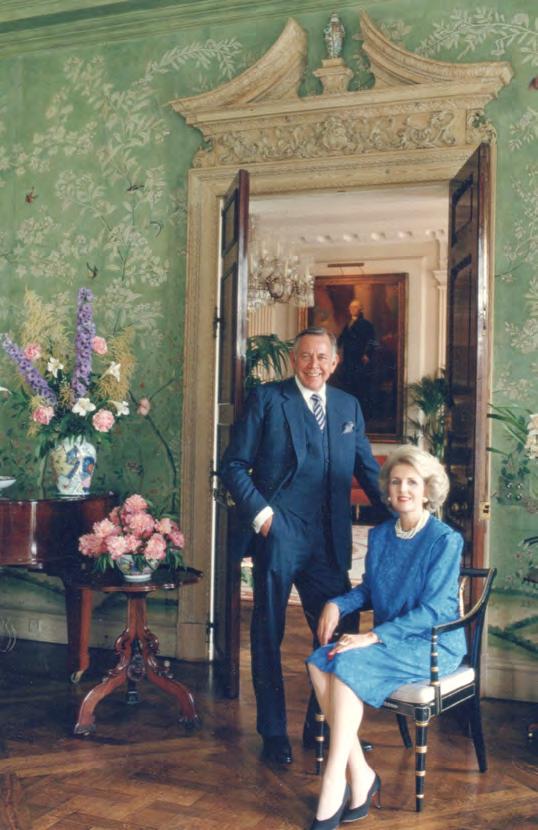
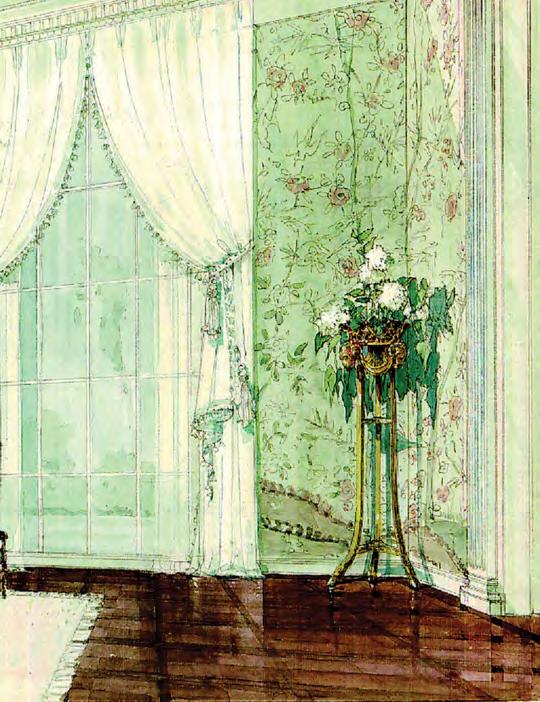
Lee and Walter Annenberg’s redecorated Winfield House in London. The room with green walls is the Garden Room. (Photo from the collection of Jean Mathison) Watercolor rendering shows a doorway in the residence redesigned and reworked by Haines. (Rendering by William Haines Designs) Garden Room (Rendering by William Haines Designs).
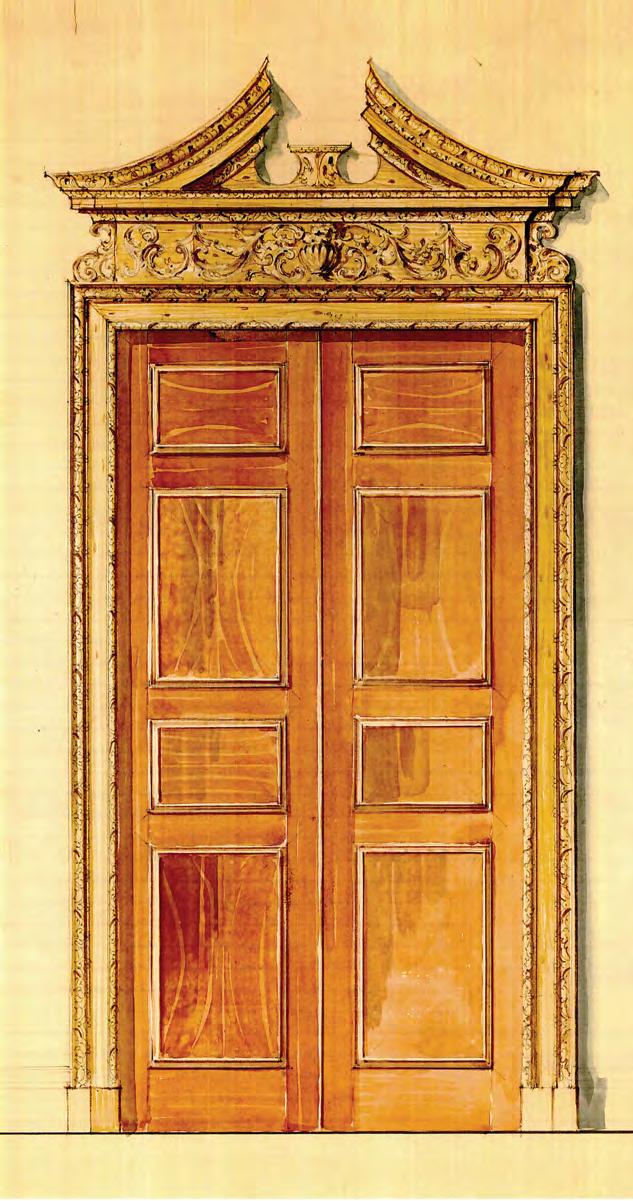
75 BLUEPRINT FOR RIVIERA LIVING
lamps adorning those rooms, “and it’s reasonable to assume that those lamps were designed directly by Billy,” speculates Becerra. Recently, Haines Production Manager Greg Bianchini confirmed that those Hearst Castle pieces are indeed Haines designs.
Many current designers are heavily influenced by Haines and his Hollywood Regency aesthetic. Kelly Wearstler, whose work includes the recently opened Santa Monica Proper Hotel, credits Haines as one of her primary influences. The Proper’s look is a blend of Modernism and Hollywood Regency, and Haines-influenced accents stand out. Perhaps the reason his influence continues to last can be best summed up by Haines’ longtime assistant Jean Mathison: “Billy Haines was interested in how people live. He wasn’t interested in designing for snob appeal.”
Haines’ interest in how people lived wasn’t only reflected in his work; it was the way he lived his own life. Despite having been blackballed by Hollywood when he was only 33 years of age, he did not carry a bitterness with him. Instead, it was quite the opposite. According to Mann, Billy was “a loyal friend, he was a generous friend, he was a non-judgmental person. You get the sense that he was a very decent human being.” That sentiment is echoed by Peter Schifando, who currently runs the Haines brand at William Haines Designs, having inherited it from Billy’s own protégé, Ted Graber. Schifando, whose book of Haines’ sketches and illustrations (which he published with Jean Mathison) is named for this spirit: Class Act. Schifando says that Graber always spoke of Haines “with extreme reverence and affection.” Perhaps nobody knew or felt that affection more than Jimmie Shields, Billy’s romantic partner for 47 years. Christina Crawford writes in Mommie Dearest, that her mother, Joan Crawford, always described Billy and Jimmie as having “the happiest marriage in Hollywood.” After Billy died of lung cancer in December, 1973, only six days later, Jimmie put on a pair of Haines’ pajamas, swallowed a bottle of sleeping pills, and crawled into bed to die. He left a note that read: “Goodbye to all of you who have tried so hard to comfort me in my loss of William Haines, whom I have been with since 1926. I now find it impossible to go it alone, I am much too lonely.” They are interred beside each other in a Santa Monica cemetery.
Only in hindsight can we see how chilling was the effect of the Hays Code to the lives and livelihood of queer, gay, or any LGBTQ+ community members who sought a career in Hollywood. Who knew how unique and singular Billy Haines’ reaction to Louis B. Mayer would be, but it became an historical fact that very few, if any, actors in Hollywood would choose to live openly alternative lifestyles if they expected to be gainfully employed. Many actors would go to their graves suffering from AIDS with their lifestyle still a closeted secret, up until almost 70 years past that fateful Haines-Mayer edict. But it is a known and well-accepted fact that the design, architecture, and shelter communities have always been more accepting and welcoming to the queer community than Hollywood, or any other professional community, was.
It’s rare when an interior designer’s work transcends the shelter community and affects the world at large. But, it isn’t a stretch to imagine that William Haines Designs has done just that. Lisa Eisner isn’t alone in coveting a Billy Haines chair for her living room. Although she could only pack up one truckload that day in 1990, there were 48 Regency-style armchairs alone at the Warner Estate. The many she could not fit fetched between $20-30,000 each at auction (among the bounty of Haines designs sold), guaranteeing that Haines’ work, name, and spirit would live on in the homes and spaces of many for years to come, even if Graber and Schifando hadn’t carried on the brand. And Louis B. Mayer’s ultimatum may have not only had a chilling effect on Billy’s acting career, but on the industry and the culture’s tolerance for alternative sexual preferences and lifestyles as well. Hollywood has been most certainly filled with sexually fluid people, who, because of what began with that conversation between Billy Haines and Louis B. Mayer, preferred self-preservation to keep their sexual preference hidden. That fear and intolerance may have begun with Billy Haines, but it lasted nearly 75 years. And if that conversation can be said to be one end of the bookend, the other end might be what happened the night of April 30, 1997 on ABC television: Ellen DeGeneres came out to America and the world as gay. It is perhaps neither coincidental nor ironic that Ellen DeGeneres is one of many Hollywood celebrities and socialites who collect William Haines furniture.
Haines was given a choice by MGM Studios head
Louis B. Mayer: “You have to give up your boyfriend or your career.” The actor didn’t hesitate: “I’ll gladly give up Jimmie (Shields, his boyfriend),” he said, “when you give up your wife.”
76
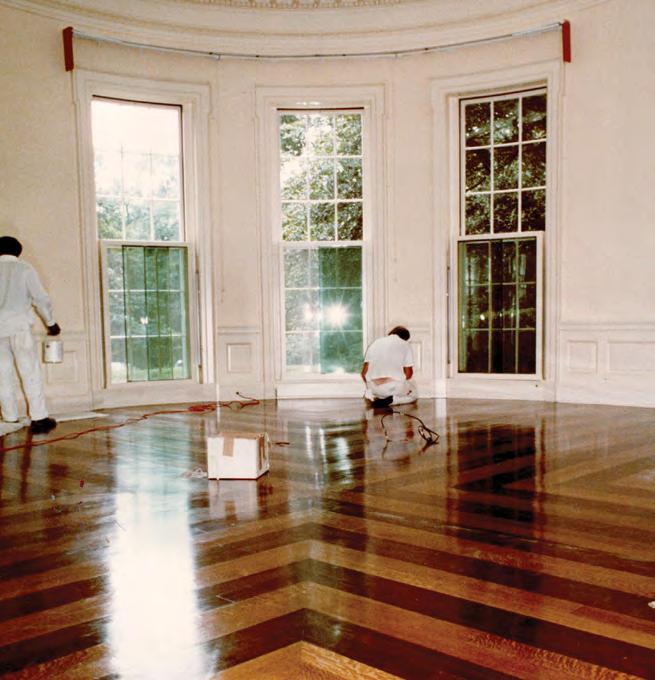
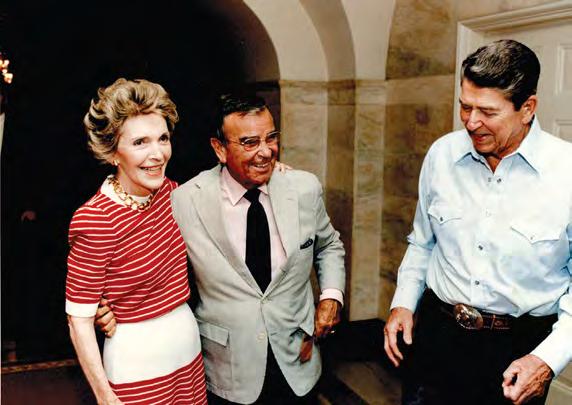
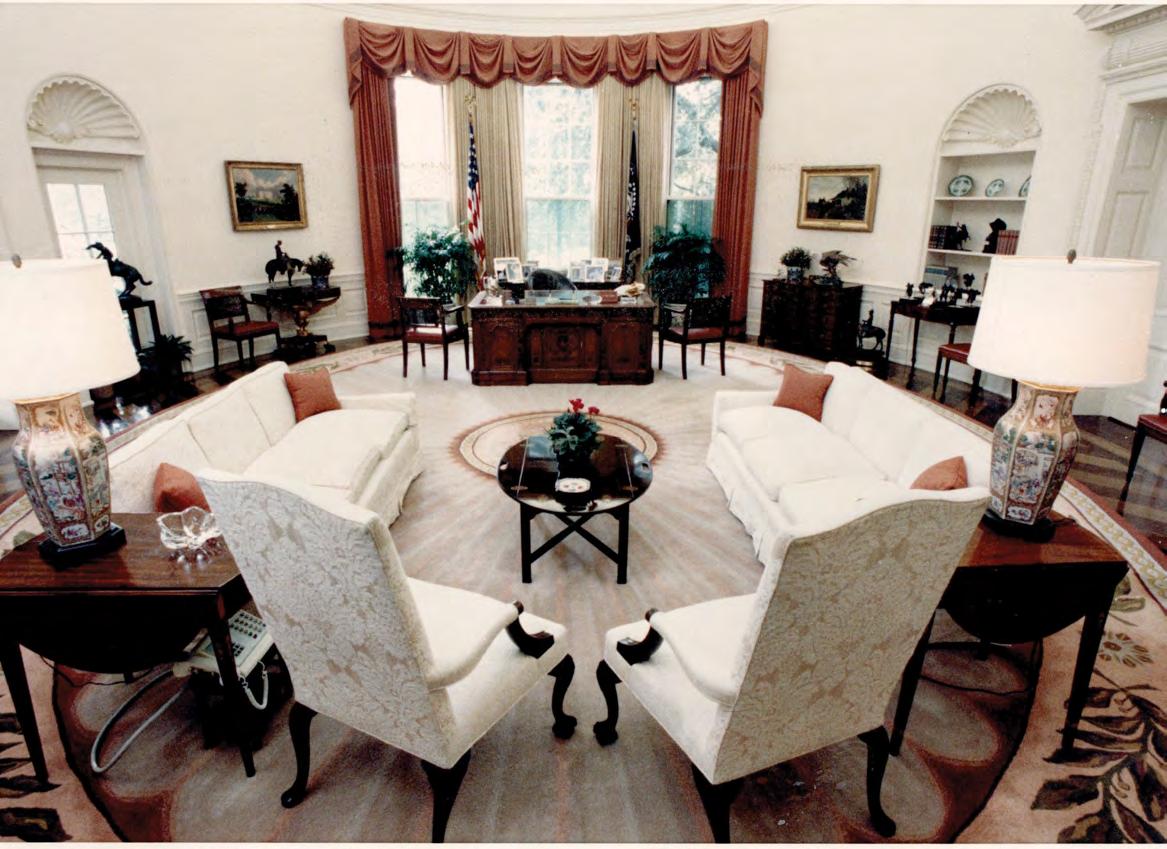
77 BLUEPRINT FOR RIVIERA LIVING
Installing new floors in the Oval Office (top left), Haines with Nancy and Ronald Reagan (top right), a fully furnished Oval Office (bottom). (Photos courtesy of the White House and the Reagan Library)


Custom Furniture, Home Decor, & Interior Design 1482 East Valley Rd., Montecito, CA | www.roomsandgardens.com | 805.965.2424
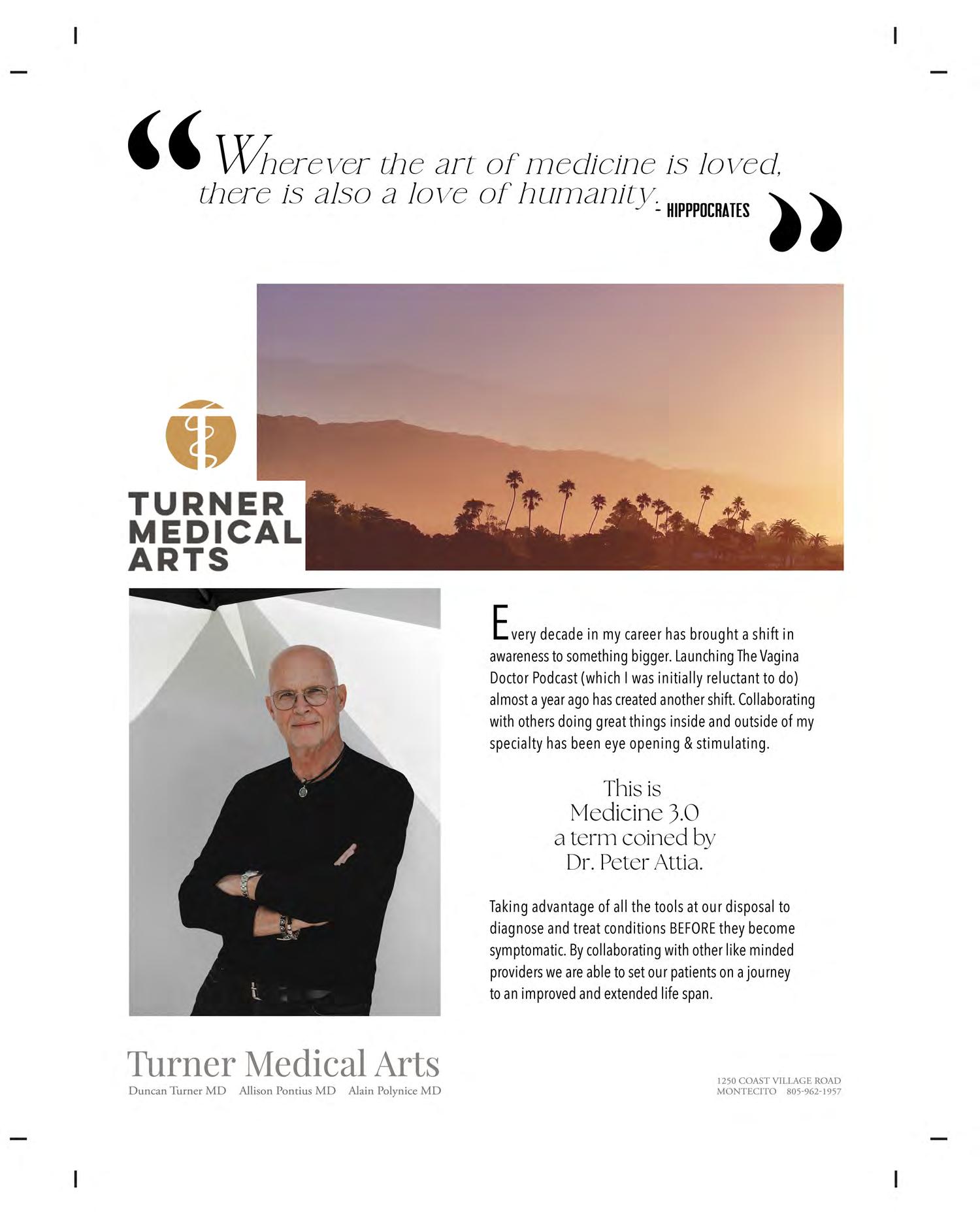
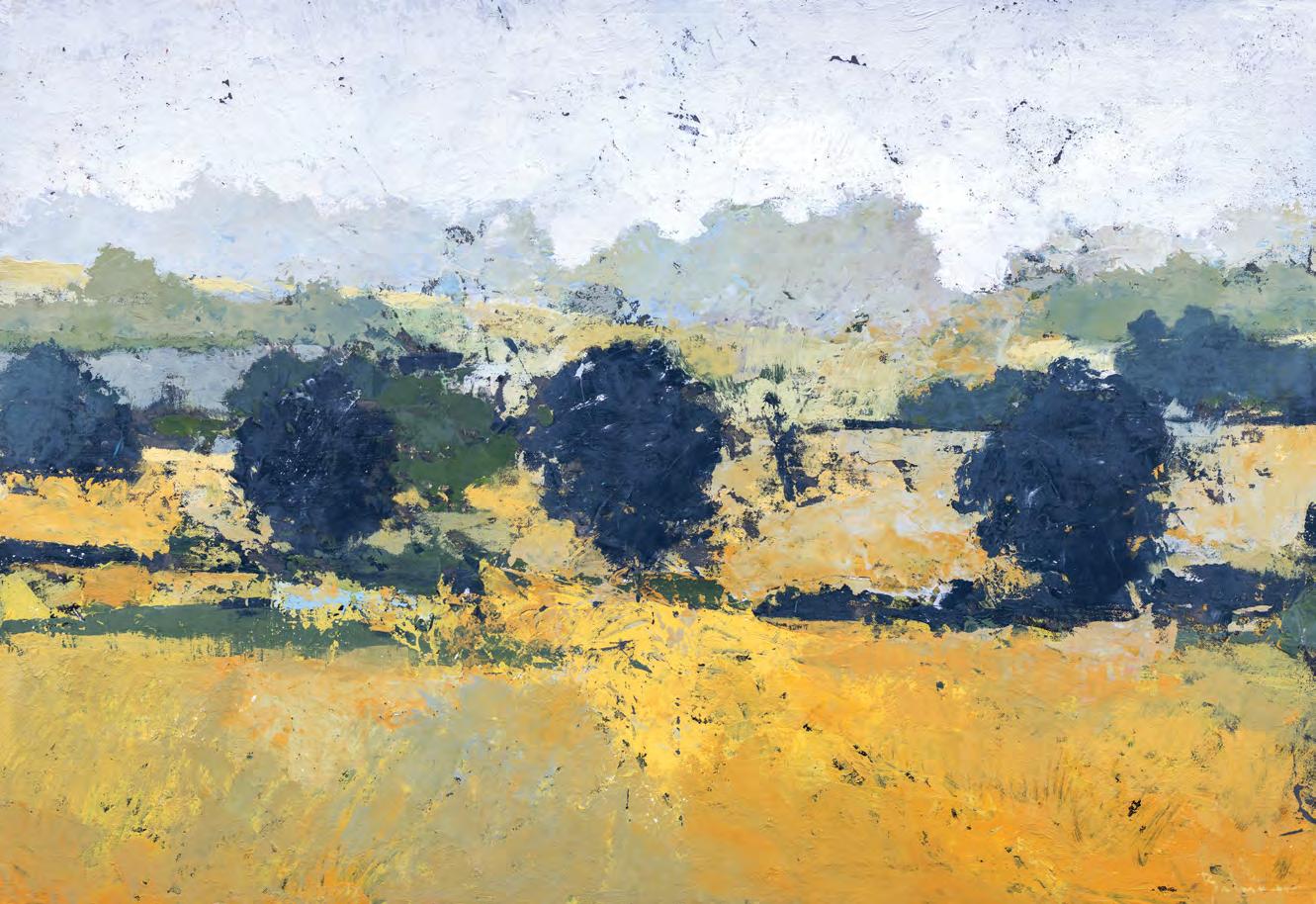
|
|
|
CALDWELL SNYDER GALLERY 1266 COAST VILLAGE ROAD | MONTECITO | 805.770.7170 SAN FRANCISCO | ST. HELENA | MONTECITO | CALDWELLSNYDER.COM
PAUL BALMER
OUT OF SHADOW
47 X 71 INCHES
MIXED MEDIA ON CANVAS
Adam
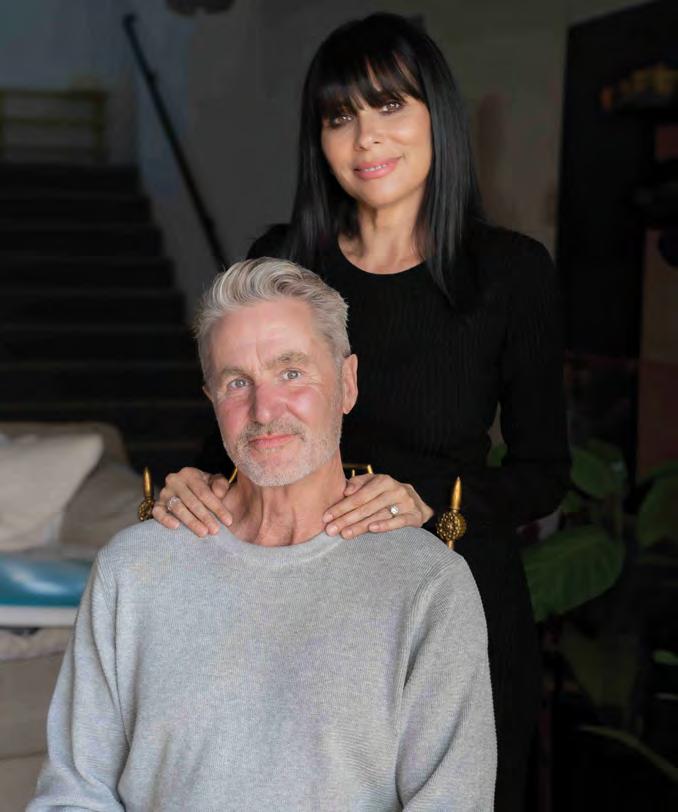

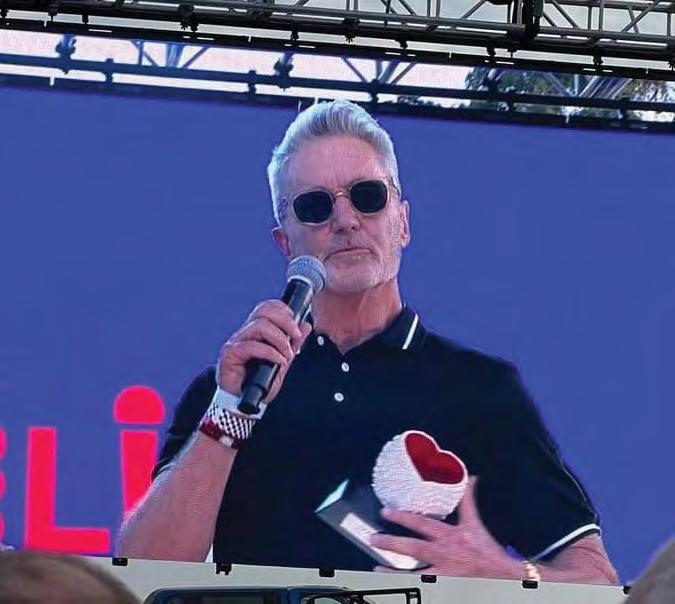
Born in our Community. Serving in our Community. Selling in our Community.
Adam McKaig and Melissa Borders believe in creating a better future for the Santa Barbara community. Part of their efforts include forming Adam’s Angels, a volunteer-run organization supplying essential items to those in need.
When investing in a place to call home in Santa Barbara, partner with real estate agents who are recognized leaders in the community. Choose Adam and Melissa.
Adam McKaig
Realtor® | DRE# 01237501
M 805.452.6884 | O 805.617.4180
adam.mckaig@elliman.com
Melissa Borders
Realtor® | DRE# 01909480
M 805.453.0842 | O 805.617.4180
melissa.borders@elliman.com
150 EL CAMINO DRIVE, SUITE 150, BEVERLY HILLS, CA 90212. 310.595.3888. DRE# 01947727. © 2024 DOUGLAS ELLIMAN REAL ESTATE. ALL MATERIAL PRESENTED HEREIN IS INTENDED FOR INFORMATION PURPOSES ONLY. WHILE, THIS INFORMATION IS BELIEVED TO BE CORRECT, IT IS REPRESENTED SUBJECT TO ERRORS, OMISSIONS, CHANGES OR WITHDRAWAL WITHOUT NOTICE. ALL PROPERTY INFORMATION, INCLUDING, BUT NOT LIMITED TO SQUARE FOOTAGE, ROOM COUNT, NUMBER OF BEDROOMS AND THE SCHOOL DISTRICT IN PROPERTY LISTINGS SHOULD BE VERIFIED BY YOUR OWN ATTORNEY, ARCHITECT OR ZONING EXPERT. IF YOUR PROPERTY IS CURRENTLY LISTED WITH ANOTHER REAL ESTATE BROKER, PLEASE DISREGARD THIS OFFER. IT IS NOT OUR INTENTION TO SOLICIT THE OFFERINGS OF OTHER REAL ESTATE BROKERS. WE COOPERATE WITH THEM FULLY. EQUAL HOUSING OPPORTUNITY. The Heart of the Santa Barbara Community
&
McKaig
Melissa Borders elliman.com
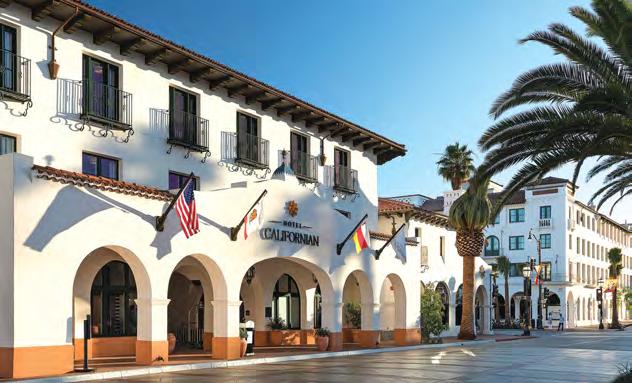
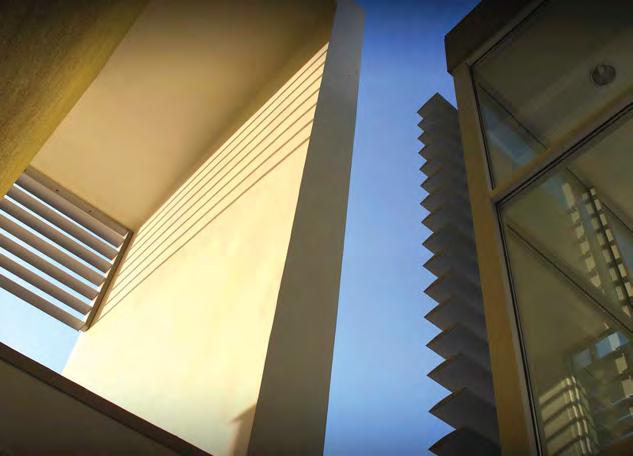
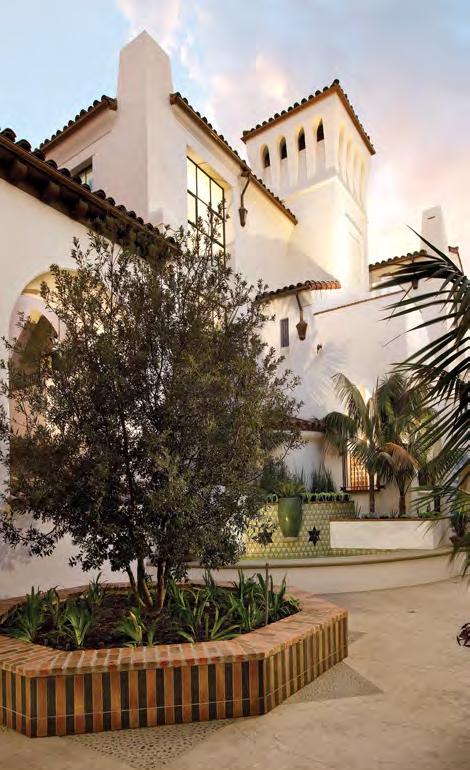
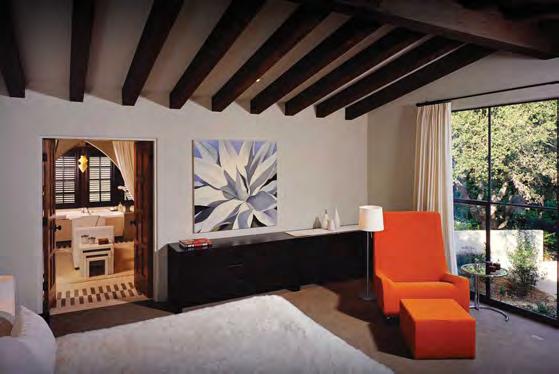
MARK KIRKHART ARCHITECTURAL CHAMELEON
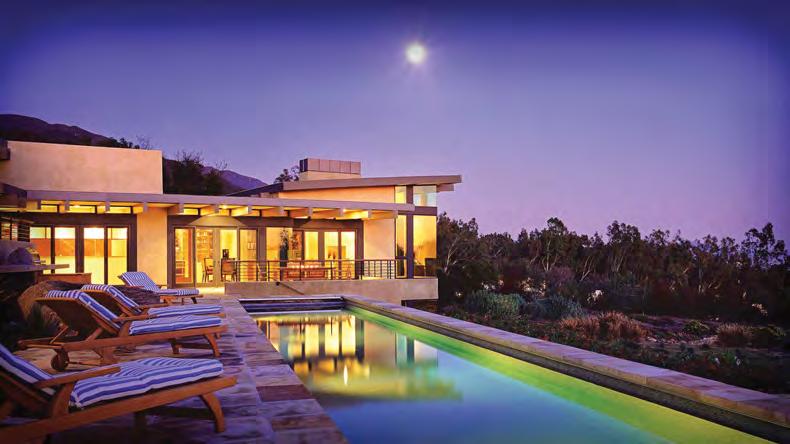
82
Photo: Ciro Coelho
Photo: Jeff Shotwell
Photo: Ciro Coelho Photo: Jim Bartsch
Photo: Jim Bartsch

Ifirst knew Mark Kirkhart because our spouses served on the Montecito Union School Board together. I knew Mark was an architect and even looked like an architect, he wore architect glasses and everything, and has that kind of booming voice one develops from years of presenting projects to architectural review boards. But it wasn’t until fairly recently that I got to know the depth and breadth of his abilities. Mark is not a guy who calls attention to himself. Which is rare for someone with his oeuvre
Then one day I was looking for a recommendation of an architect well versed at Spanish Revival (otherwise known as the Santa Barbara “house brand”). A local real estate broker said, “I know you associate him with contemporary, but someone who does a killer Spanish is Mark Kirkhart.” So I toured a well-known Kirkhart house near the current Montecito Fire Station and sure enough it was true. Kirkhart’s Montecito residence combines the best of the old with flairs of the new. Plus there were flourishes and
STORY BY LES FIRESTEIN
CAN DO CONTEMPORARY OR ANDALUSIAN
IN FACT HE DOES A VERY GOOD ANDALUSIAN. YOU MAY HAVE EVEN STAYED IN IT.
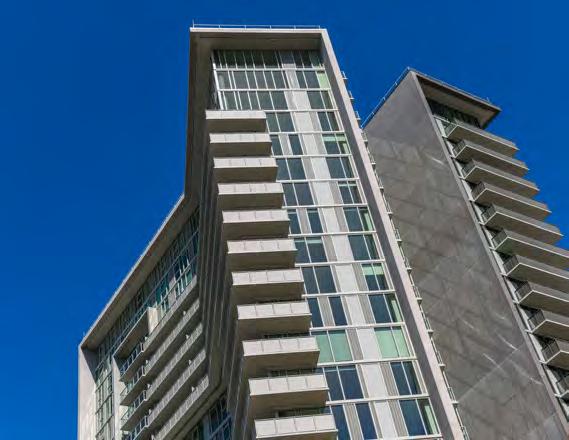
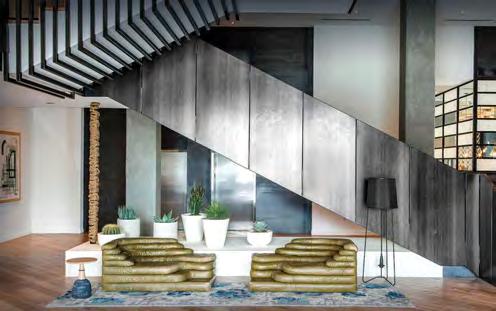
surprises like parabolic windows with doors in them. So you could say that was my introduction to understanding Kirkhart was talented.
But it was really in January of 2018, when me and the rest of Montecito were forced to evacuate from the Thomas Fire, that’s when I truly gained an appreciation of Kirkhart’s mastery. That’s when me and my family were “forced” to spend three months in the Hotel Californian – which had just opened. We knew nothing about the place. Previously the Californian occupied some derelict buildings in an unglamorous section of lower State Street. And I vaguely knew the Californian occupied one of Santa Barbara’s seemingly bottomless inventory of difficult build sites (are any of them easy?). I knew that the hotel had been years in development.
Though the Californian project had started with the beloved Santa Barbara architect Barry Berkus (and was supposed to be a timeshare), in 2008 the project went into what the British call “receivership,” the parcels ultimately purchased by another developer who decided to turn the Californian into a hotel and hired Kirkhart’s firm DesignARC to do so. The parcel included three corners of State Street. What the buildings needed was to be unified, feel cohesive, feel like a campus, and feel special. They also needed to feel appropriate and “intentional,” to use an overused word.
When my family evacuated to the Californian with our two kids and three dogs in tow, the place was… well, outstanding. It seemed like about a third of Montecito was there. All sorts of things, details, made the place feel special. It had kind of a hipster Moroccan-Andalusian vibe, if there is such a thing. The interiors popped thanks to the sure hand of Martyn Lawrence Bullard. And there was something that has become a bit of a Kirkhart signature: the rooftop swimming pool. How do you out-Slim Aarons Slim Aarons? By putting
83 BLUEPRINT FOR RIVIERA LIVING
the pool on the roof
Photo: Ciro Coelho
Courtesy: Richman Group
Photo: Chris Pardo
THE FUNK ZONE WHEN IT WAS JUST FUNKY
It should come as little surprise Kirkhart created such sumptuousness in a previously shopworn part of town. Almost two decades earlier, Kirkhart was one of the first if not the first to build a residence in that area. When it was mostly dirt lots and semi-abandoned vehicles. This is long before the area got its moniker the “Funk Zone” and became a tasting room Tangier and microbrew metropolis. Back then it was just funky.
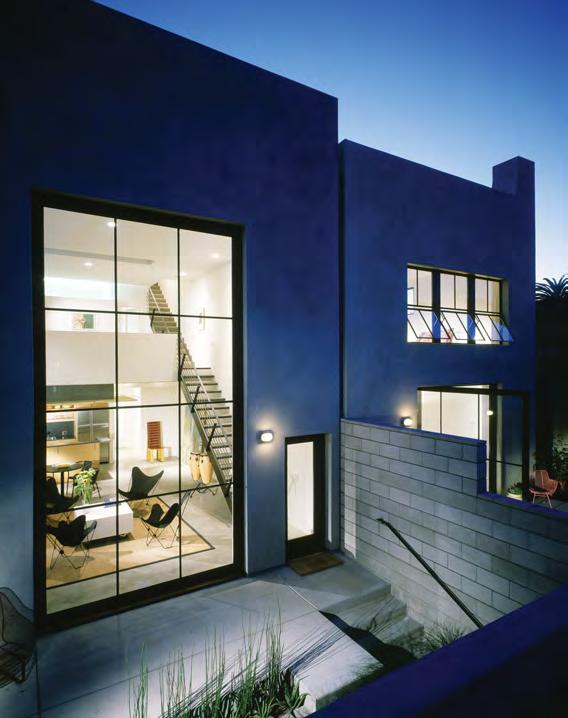
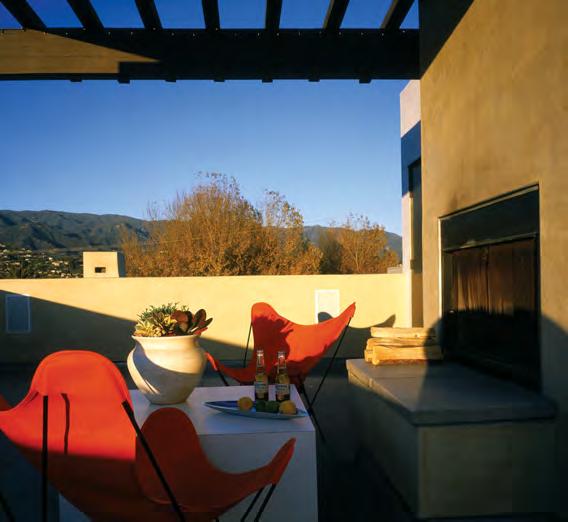
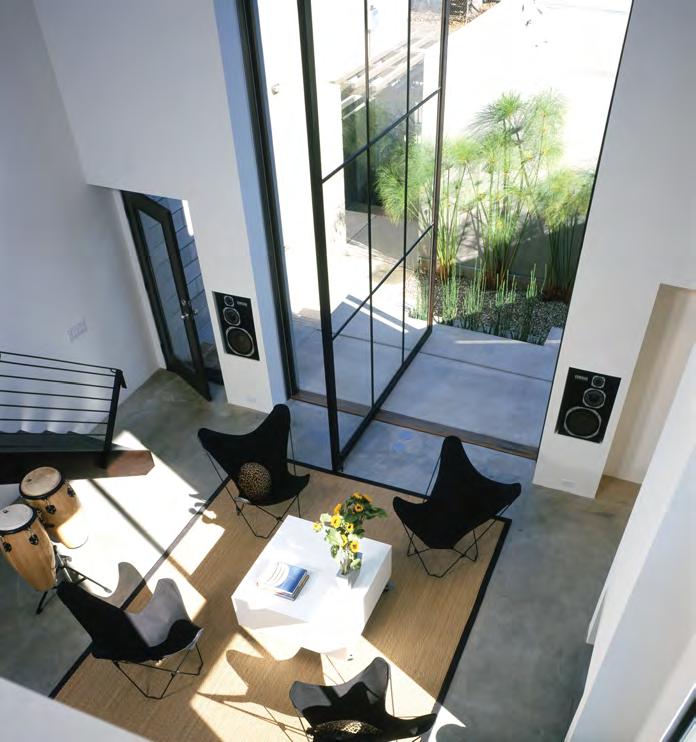
LITERALLY THE WRONG SIDE OF THE TRACKS
Iasked Kirkhart about his prescience planting his stake in a place of rusty quonset huts and stacked shipping containers. At the time the pre-Funk Zone funk zone defined “wrong side of the tracks.”
Kirkhart tells the story:
“This was more than 25 years ago and I was looking for something affordable in Santa Barbara, but hopefully near the beach which I know sounds like an impossibility. So I was looking at the zoning ordinance for the area (now known as the Funk Zone) and discovered that NO HOUSING could be built in this commercial district EXCEPT for a very circumscribed area described as below the freeway, up to the railroad tracks, and between Garden Street and State Street. Nobody really seemed to realize this at the time. One could build a residence there. It’s just that nobody had
84
Photos: Peter Malinowski
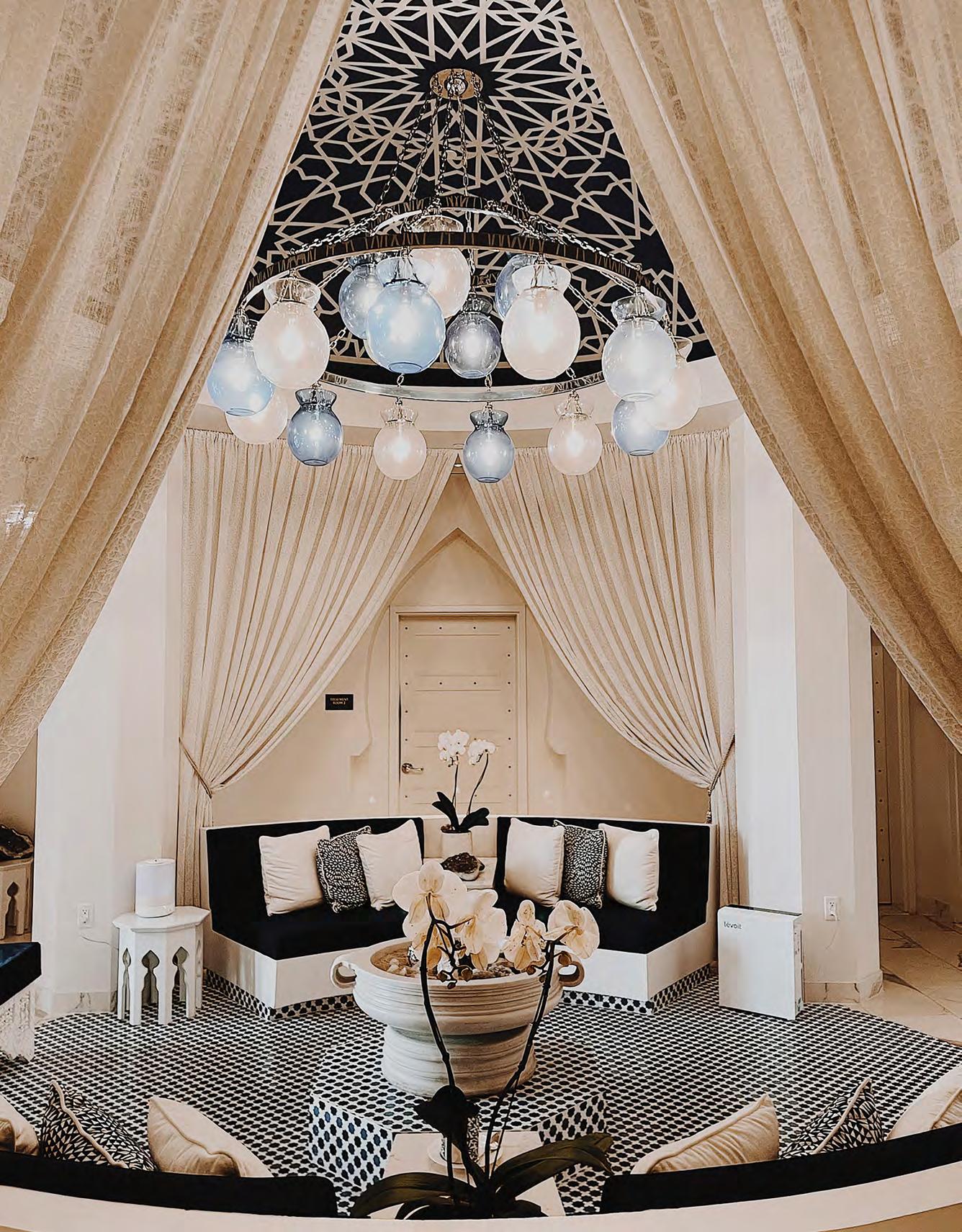
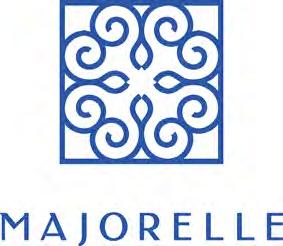
Begin your membership today. 36 State Street, Santa Barbara | (805) 882-0122 majorelle@hotelcalifornian | majorellespa.com | @hotelcalifornian This is the secret to your well-being. Unlock exclusive benefits as a Majorelle spa member.
“So I scoured the area on foot and noted all the vacant lots. Then I looked up the ownership records and sent letters to the owners. Only one replied and said they would consider selling – and that’s the one we bought. The rest is history as they say.” The place Kirkhart built for himself features a two-story pivoting glass windoor (my word) that Kirkhart welded himself and glazed on site. This was long before steel windows were “a thing.” Kirkhart says, “We finished construction in late ‘99… just in time to win an AIA Award for it.”
Since then Kirkhart has built all sorts of projects here – and globally. I ask him what are his most opposite projects. Which is a bizarre question but he gave a great answer. “I would say the high-rises I’ve done in L.A. and San Diego… vs. the decorative wrought iron banner supports that are on all the streetlights in downtown Santa Barbara – I did those pro bono. I also designed the bike lock posts all over Santa Barbara – another pro bono.”
Kirkhart could have not anticipated that years later this whole “wrong side of the tracks” area would be reinvigorated thanks in no small part to the hotel Kirkhart’s DesignARC reimagined. But the Californian is not the only important structure Kirkhart added to the critical mass of the Santa Barbara riviera. Kirkhart has a penchant for working on local treasures. He breathed new life into the cherished Santa Barbara Yacht Club. As well as the Santa Barbara Bowl, one of the most important Santa Barbara architectures to experience – on a level with Lotusland, the Music Academy, and the Courthouse. I asked Kirkhart why he is so often entrusted with these beloved Santa Barbara sites and projects. Which he attributes to team building.
Kirkhart recounts, “I think one of the reasons we landed the Santa Barbara Bowl was our team building. For example, we brought in a consulting design architect that had completed the outdoor Santa Fe Opera House – which I think gave people a level of comfort we weren’t going to reinvent the wheel in the interest of leaving our mark on the town. When someone is better than I am at some facet of a project, I try to include that expert rather than exclude them. Take one of my partners Mark Shields. He’s massively responsible for many of our successes – especially in the Spanish style. That’s why our firm is not named after me. It’s all about the team.”
Other special stuff. DesignARC built a new stable for a famed Reginald Johnson residence. One of my faves is although Kirkhart is known for contemporary, he also “undid” an unremarkable
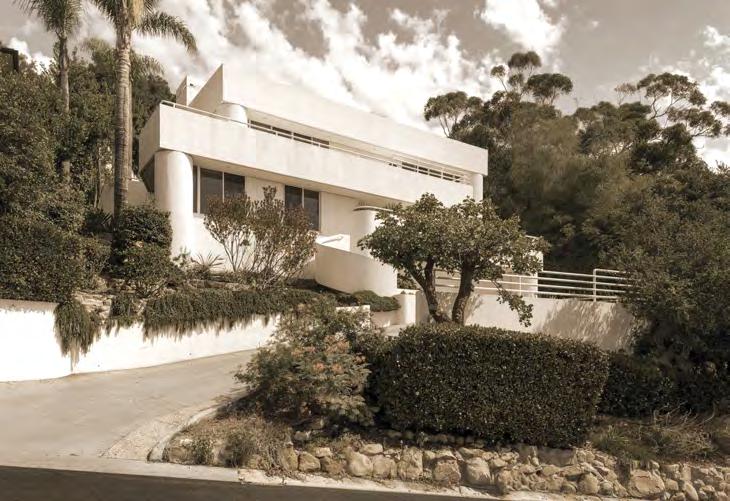
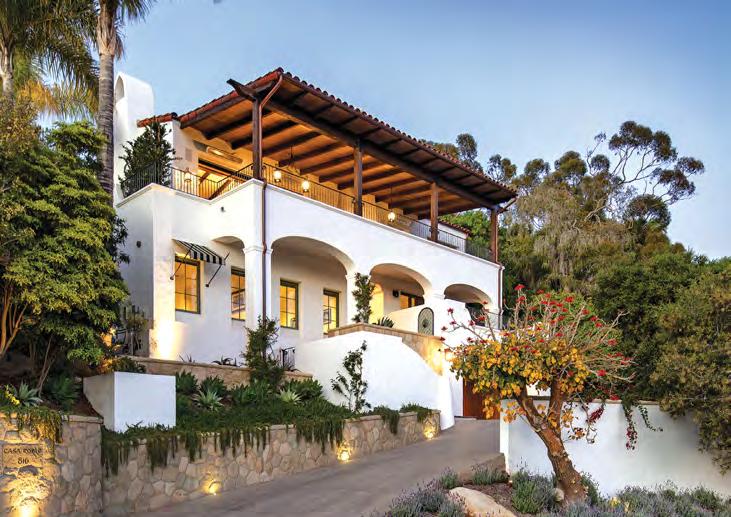
contemporary – and pushed it back in time and turned it into a Spanish Revival. Usually they go the other direction.
In the commercial and hospitality sphere, DesignARC has collaborated with Katsuya (and Philippe Starck) in places as far flung as Bahrain. DesignARC can also lay claim to whole city blocks of Palm Springs. And L.A. And San Diego. And some places in China.
With such diverse/disparate projects, I ask Kirkhart what unifies all his projects. What is the signature of a DesignARC build? He talks about how regardless of size or purpose, he appreciates and tries to create places that lift the human spirit. He talks about a formative visit to the Chapel of the Holy Cross in Sedona designed by Marguerite Brunswig Staude, a student of Frank Lloyd Wright. Kirkhart says his folks brought him there when he was just 10 years old. And he was blown away by not just the architecture, but what it was possible to achieve with architecture. This idea of sculpting an environment to foster exaltation.
But to really give you an idea of the flavor of Mark Kirkhart, we need to talk about…
86
Photo: Jim Bartsch
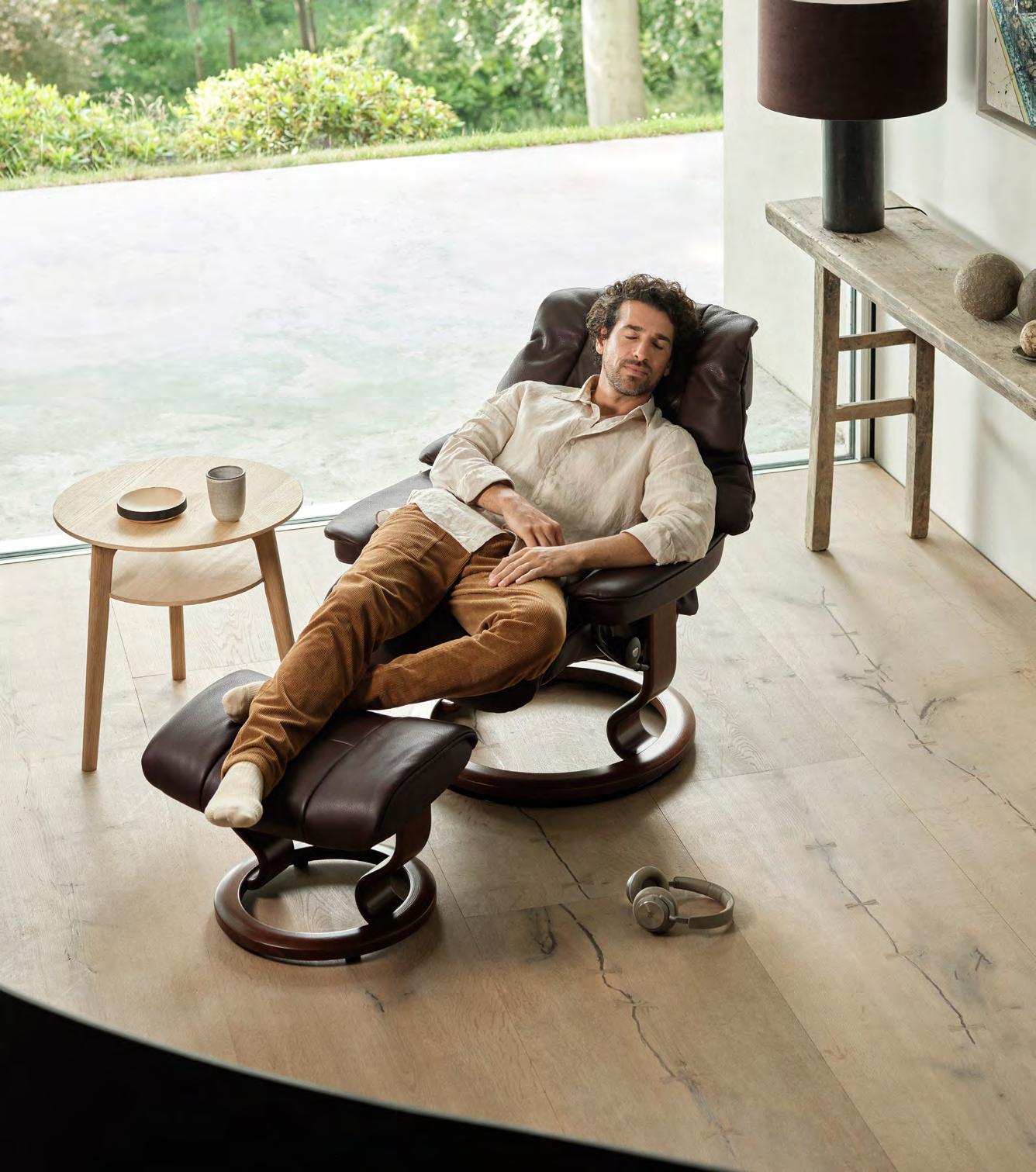

THE APOTHEOSIS OF DESIGNARC: CASA CAPOGROSSO
Casa Capogrosso is the crystal meth of Mark Kirkhart. Though just a single-family residence, the place is a monument to all Kirkhart’s experience and inspiration and years of learnings rolled up into one build. I’d call it a solar convergence of the perfect site blended with a like-minded and ultimately trusting client. And a dream team of elite and passionate vendors.
Capogrosso is not Kirkhart’s biggest house. Nor is it the most storied property (though I believe it eventually will be). But there’s a purity to it. A culmination. It’s not so much about what’s there as what’s not there. To enter those doors is to understand modern architecture.
When you walk into Casa Capogrosso what you notice is perfection. Like Kirkhart, the house speaks for itself. There’s trendy rose gold fixtures… nowhere. But organic materials everywhere, fit together seamlessly by crews whose main prerequisite seems to be that they all have O.C.D. and none of them are on their meds.
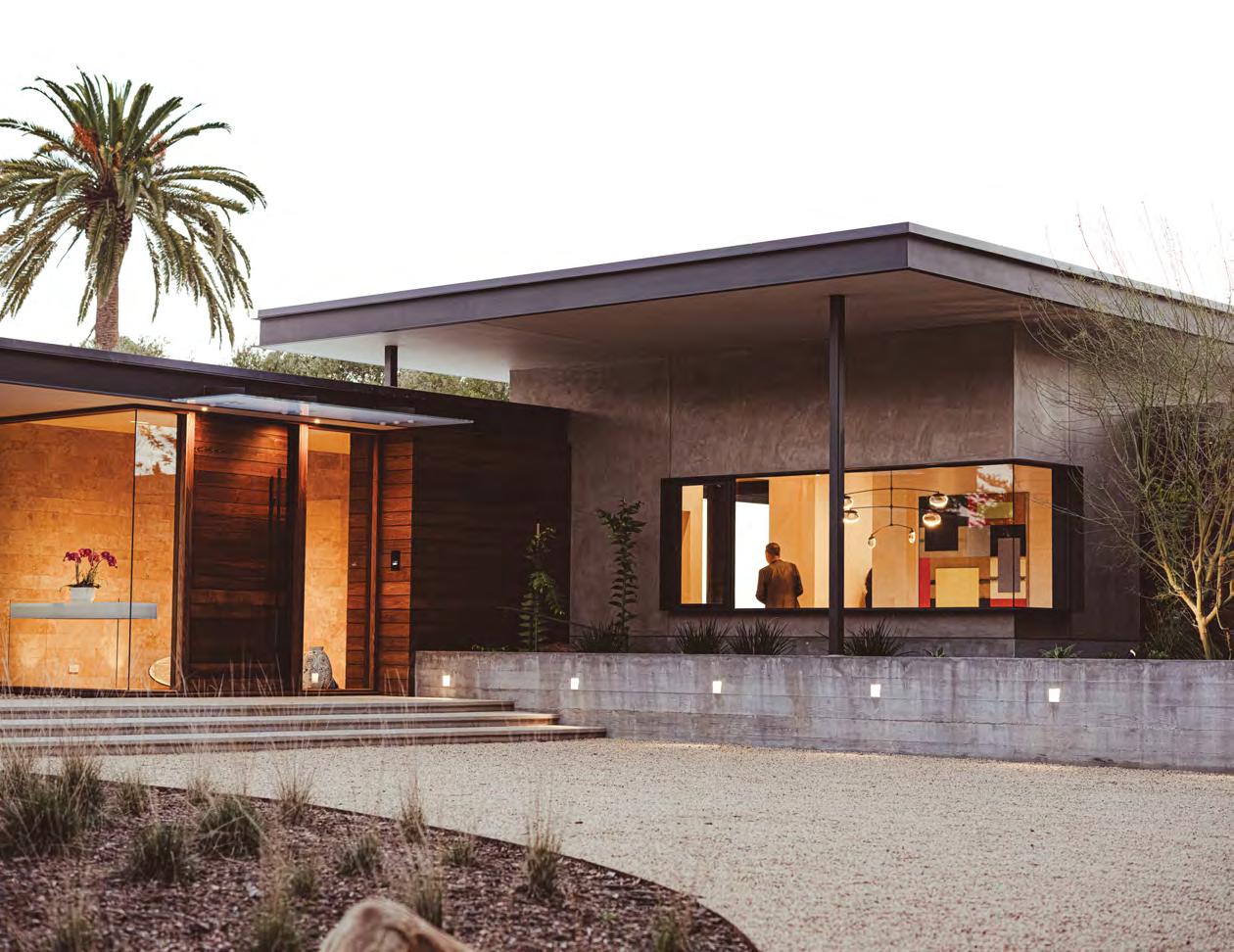 PHOTOS BY KIM REIERSON
PHOTOS BY KIM REIERSON
88
MARK KIRKHART GIVES IT UP FOR PEOPLE
"None of my architectural achievements could have been possible without the employees, colleagues, associates, and partners' unwavering support, especially including founding SB partner Bruce Bartlett (now deceased), current SB partner Mark Shields, recipient of the George Washington Smith Award, and master artist and designer whose fingerprints are all over our work, as well as former LA partner Dion McCarthy. An architect’s deliverable is a set of drawings describing what he wants to get built. We have been fortunate to collaborate with some of the best in the local construction industry, particularly the Leonard Unander Associates team, Young Construction, DD Ford Construction, Diani Building Corporation (The SB Bowl), and Giffin and Crane."
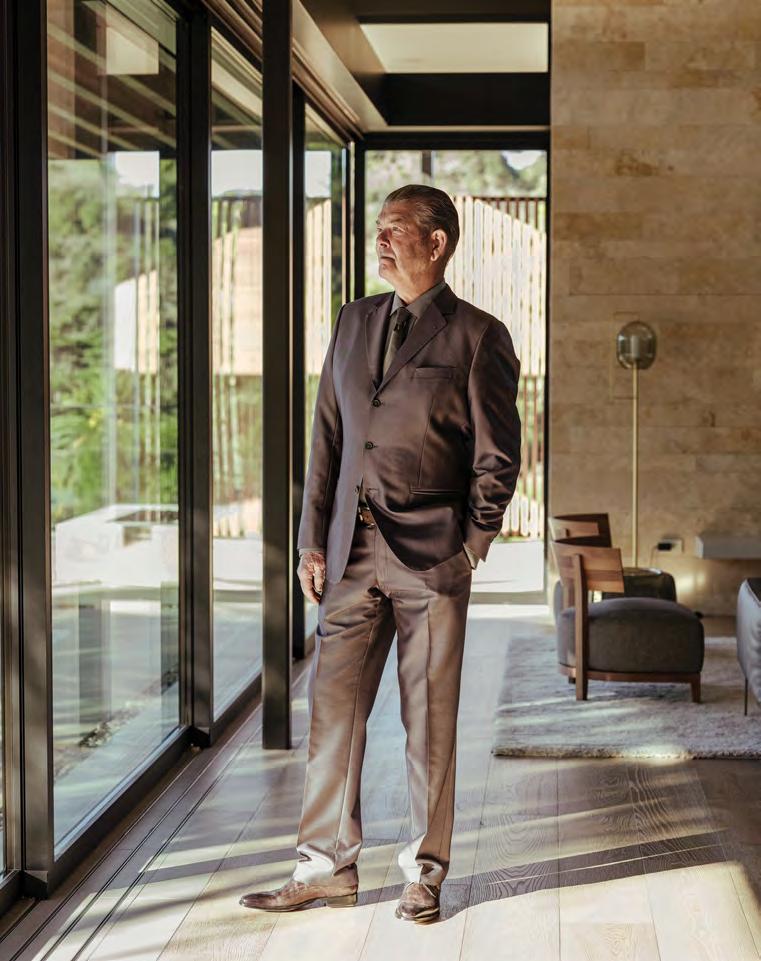
• Courtney Jane Miller and her team at CJM::LA LANDSCAPE ARCHITECTURE: “Incredible artisans with not just great precision and attention to detail but tasteful restraint. They got the idea of simplicity and texture – which works well with the architecture.”
• PACIFIC POOLS: “They developed an outstanding pool with great reflective qualities and put great effort into remoting the equipment and noise shielding so as not to interfere with the sanctuary vibe.”
• MISSION AUDIO, Bill Janka: “So tasteful and high end. The client wanted the system much more heard than seen. But what you DO see of the system is gorgeous.”
• LEONARD UNANDER ASSOCIATES/ Brandon Friggione: “There is no detail too small for these guys. From recessing the smoke detectors to making sure each shower knob is centered on its own tile. These thousand little things have a far greater cumulative effect than you might think.”
• SOLID ROCK INC.: “Everything about their work is of the highest caliber: stone selection, quality control. Their install looks almost A.I. — that’s how good it is. Humans with computer level accuracy. They took their role very seriously and I love that.”
• LOTUS CABINETRY: “Lotus is a super high quality product with an array of customization. Great resources for materials that I had never seen before. They’re passionate and professional and we could not be more happy with them. I believe Lotus has done for the humble kitchen cabinet what Nest did for the thermostat. They’re artists.”
• and finally CHAPALA IRON: “I love using the local firms — and the more local the better. The incredible thing about Chapala Iron is of course they’re known for their ornate wrought iron work you see all over town. But they did all razor-edged sleek metal surrounds around all the custom windows which is truly a signature of the house. And they totally crushed them.”
89 BLUEPRINT FOR RIVIERA LIVING
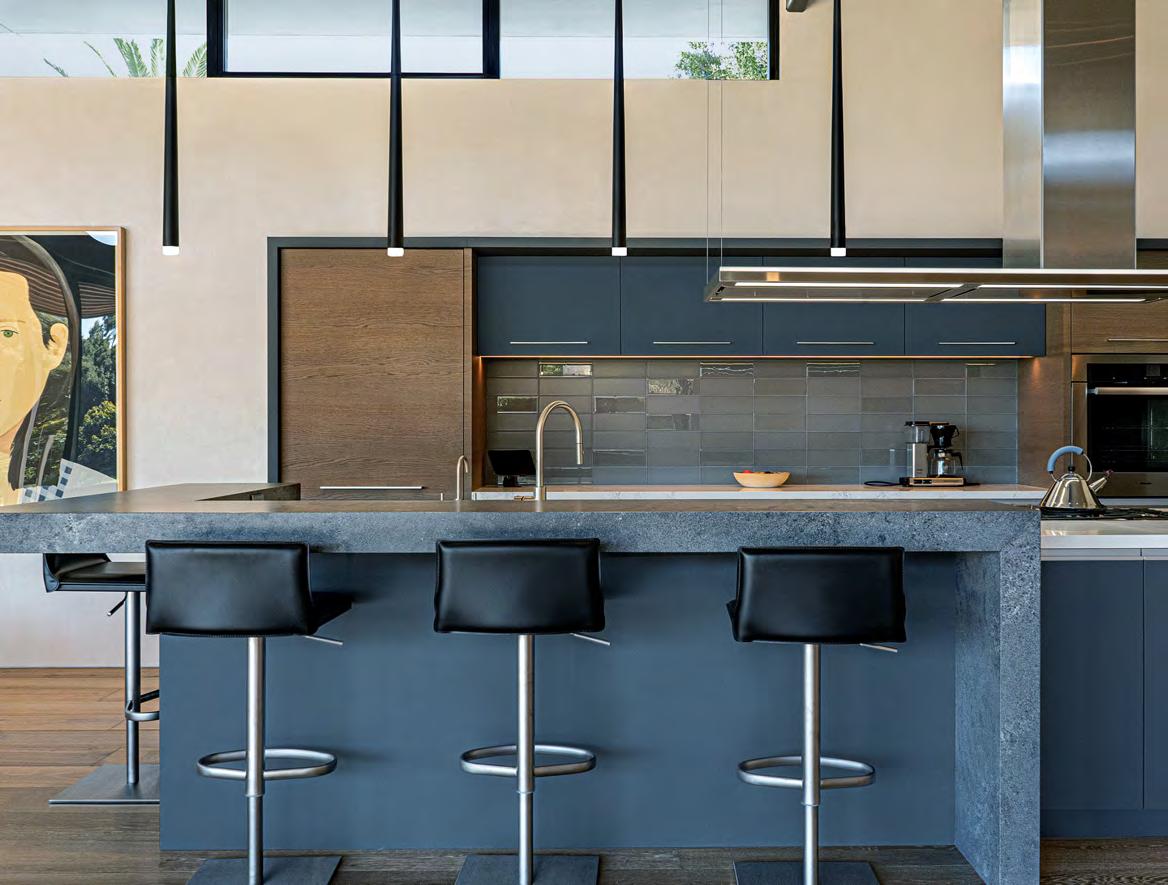
"We've worked on several notable high-profile projects with the amazing and inspired architect Mark Kirkhart. He's a brilliant visionary, and the Capogrosso House is another triumph for him and the homeowners.
“One of the unique factors on this project was the precision horizontal grain matching on the wood veneers of the cabinets. Matching grain like this takes extraordinary preparation, precision, and artistry. The cabinet pieces are cut from a single larger panel so that the grain continues from one panel to the next. Traditionally the matching is done vertically but on the Capogrosso House the grain was matched horizontally, which is a much more challenging though artfully striking way to accomplish this.
“We also created an impactful dark blue surround that wraps around the kitchen's perimeter and envelops the wood cabinets that blend into doors our team meticulously fabricated and installed. It all appears to be one big, unified piece of stunning architectural exquisiteness that extends throughout the entire home.
“This is the kind of cut-above service Lotus provides to all our discerning clients. In the end, the visually stunning cabinetry in the Capogrosso House speaks for itself and ensures both the visual elegance and integrity the architect and homeowners desired.”
– JOSEPH FRANKLIN LOTUS CABINETRY, Cabinets www.lotuscabinetry.com | (805) 354-0804
90
SERENITY
OVERLOOKING THE SANTA BARBARA COAST
Trade the stress of city life for balmy air and azure ocean views at El Encanto. Enjoy the finest local ingredients and Californian wines, best paired with deep blue skies and radiant golden sunsets. Experience luxurious privacy in elegant bungalows and cottages for uninterrupted serenity.
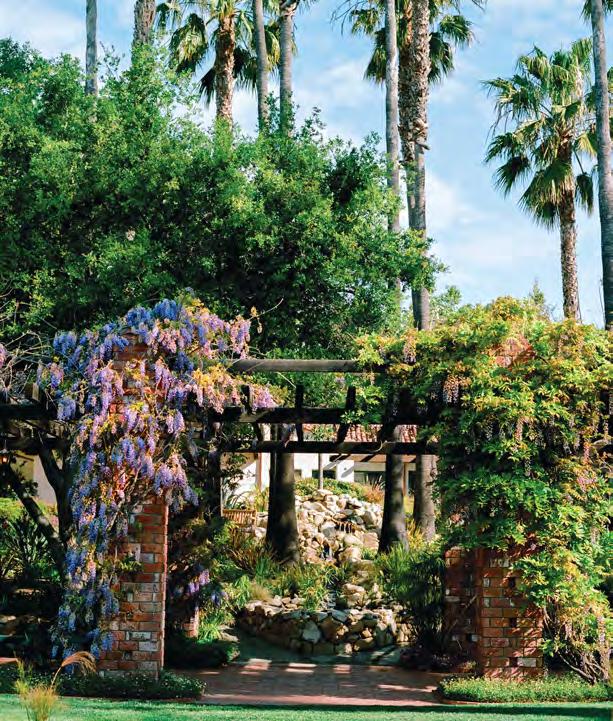
El Encanto’s Spring Wellness Week will be held April 2nd through 5th. Special guest room rates available upon request.
800 ALVARADO PLACE, SANTA BARBARA, CA 93103 | 805 770 3175 | BELMOND.COM/ELENCANTO @elencantohotel | @belmondelencanto
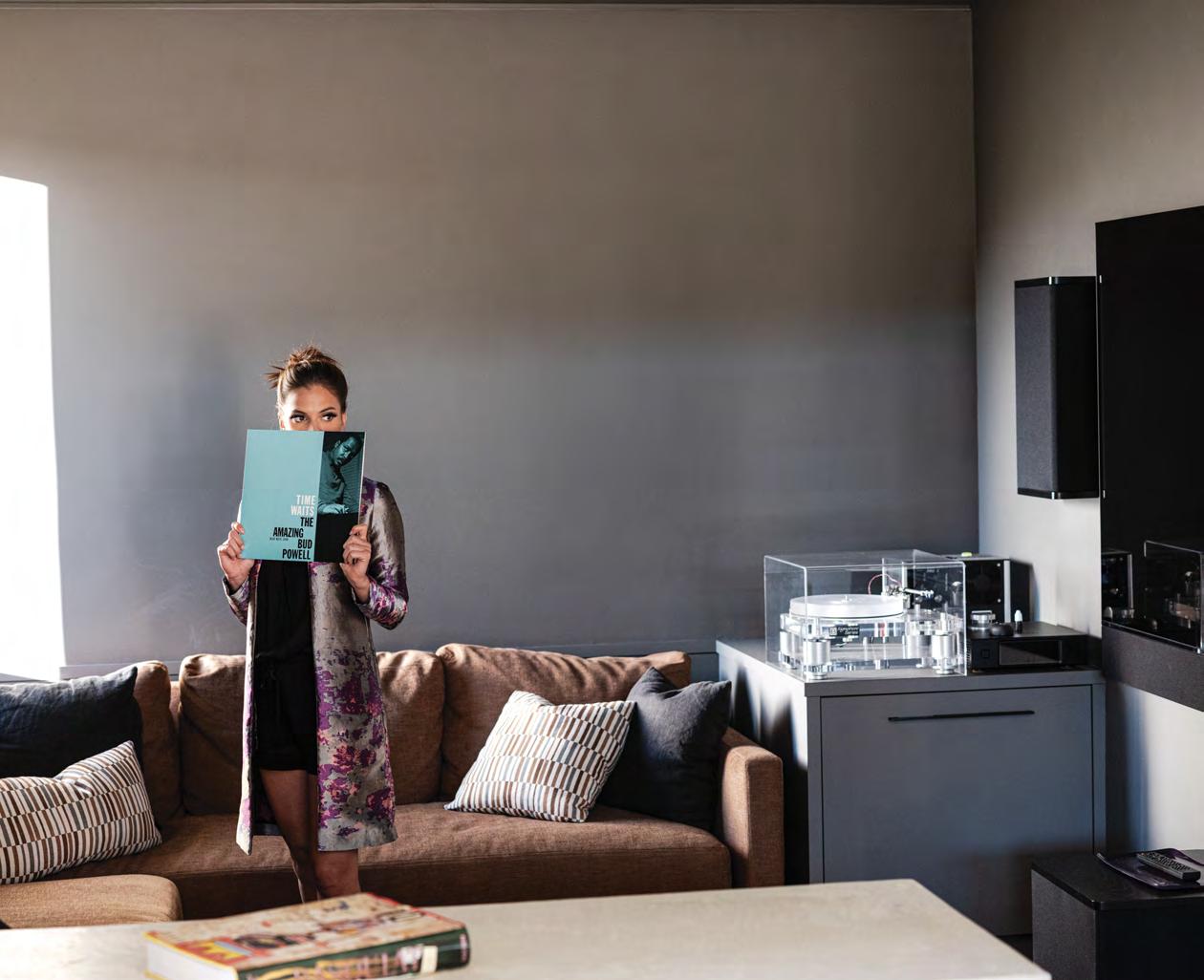
“Design aesthetics are paramount. We’ve found that our clients tend to be most pleased when there’s great technological design on the front end.
“ With this house, the design was so striking. There was no room for error: no luxury of a huge attic to run cabling through, nor a crawlspace under the house to give us flexibility to figure it out later. Because the house was on a slab with a lot of glass and a flat roof, it was very challenging routing the conduit and cabling. We had to work early on and create a conduit plan before laying down the concrete slab. Otherwise, there would be no turning back.
“So much of what we do is client-driven and it helps when the client has some passion for music, or cinema, or other tech. It’s a combination of getting in tune with the client’s current needs and also projecting their future needs. Our clients live big lives and our work complements that kind of living.”
– BILL JANKA
MISSION AUDIO VIDEO, Home Theater and Smart Home Theater Design, Engineering, and Installation www.missionaudiovideo.com | (805) 682-7575
92
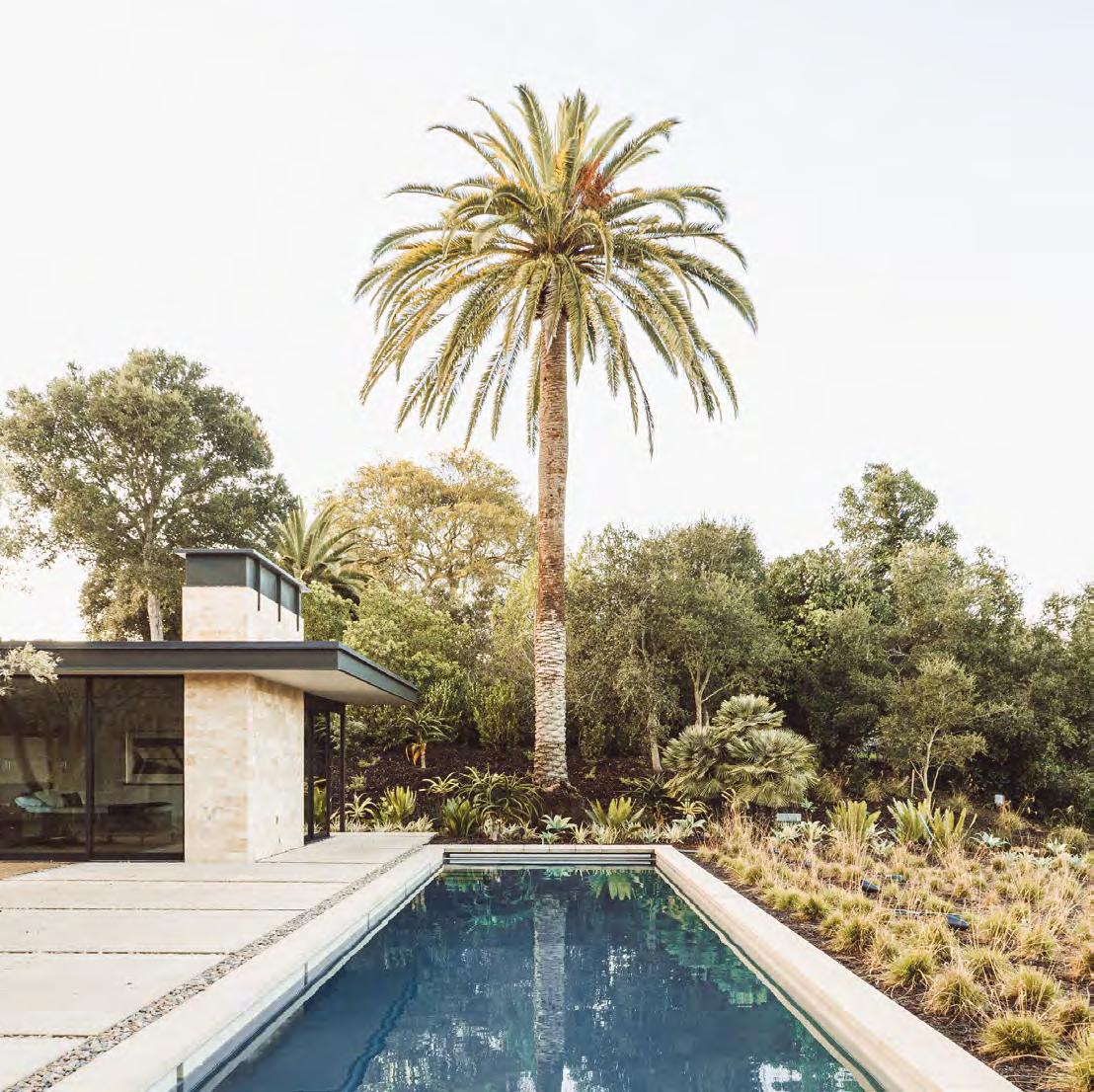
“The house was built around the pool as much as anything. Certain things needed to be dialed in perfectly, from the custom plaster color to the tile selection to the internal layout. The color palette and the layout matched not only what the client wanted from a utilitarian standpoint, but also matched what Mark wanted from a design aesthetic.
“Functionality comes first – there are things that we’re handcuffed to – but we’re able to get creative. The pool cover mechanism always adds depth and width to the pool and you end up with these wings. We had to come up with creative ways of hiding those additional features, manipulating the little space we had to work with. The extra effort can take an awkward feature and make it visually pleasing.
“ One of my takeaways from any project of detail or consequence is the power of collaboration. Knowing what your goal is and collectively figuring out how to get there. No one is an expert in every field, but when all are part of the process, the end result is beautiful.”
93 BLUEPRINT FOR RIVIERA LIVING
PACIFIC
Pool Installation www.pacificpools-sb.com | (805) 968-2401
– CLAYTON HUNT
POOLS,

“We did all the stone slab and tile work. But there’s a lot of digital planning to do before getting started. We take photos of the material and make digital slab layouts using Slabsmith so the clients can see it in 3D before we cut and install anything.
“The tile work was done with preliminary layouts to where the tile pieces are set. Around the shower drains, we have full tiles. It took a lot of preparation to sort that out, also to make sure the plumber set the drains exactly where they need to be. A lot of care goes into details like that, on being very precise with kitchen and bathroom countertops, sometimes making cuts even by a 16th of an inch.
“ The kitchen is the most detailed par t of the house that we took part in, making sure to precisely figure out even where the sink water falls. We pride ourselves on working with the architect, the contractor, and the whole team. We like making the finished pieces work perfectly.”
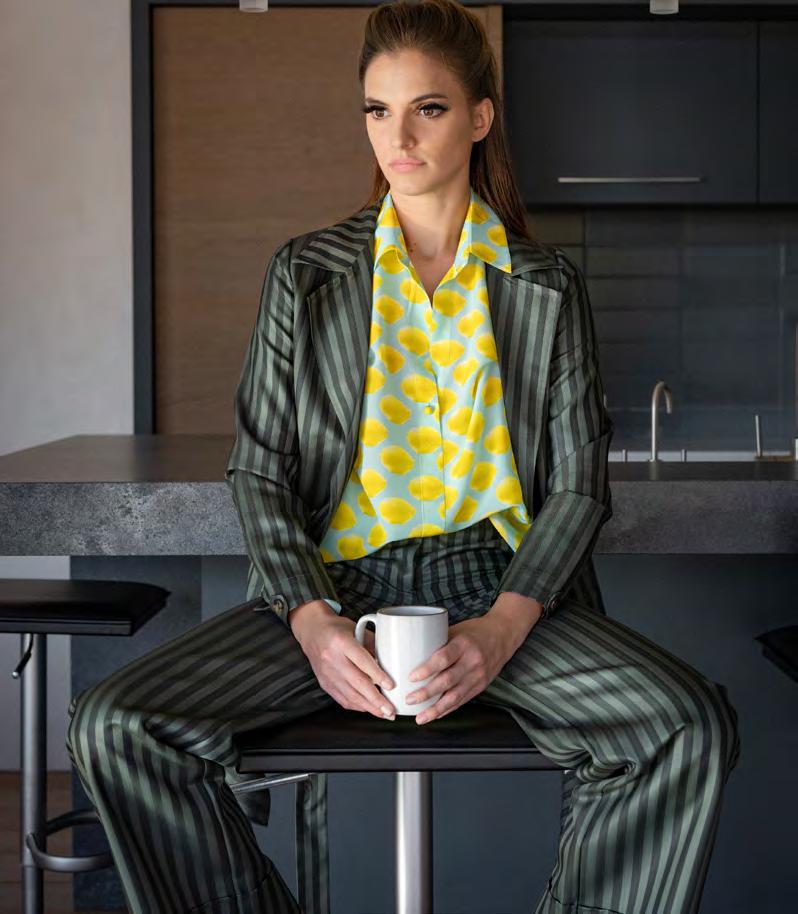
94
– DANIEL YANOVICH SOLID ROCK TILE & STONE, Slab & Tiles: www.instagram.com/solidrocksb | (805) 617-3310


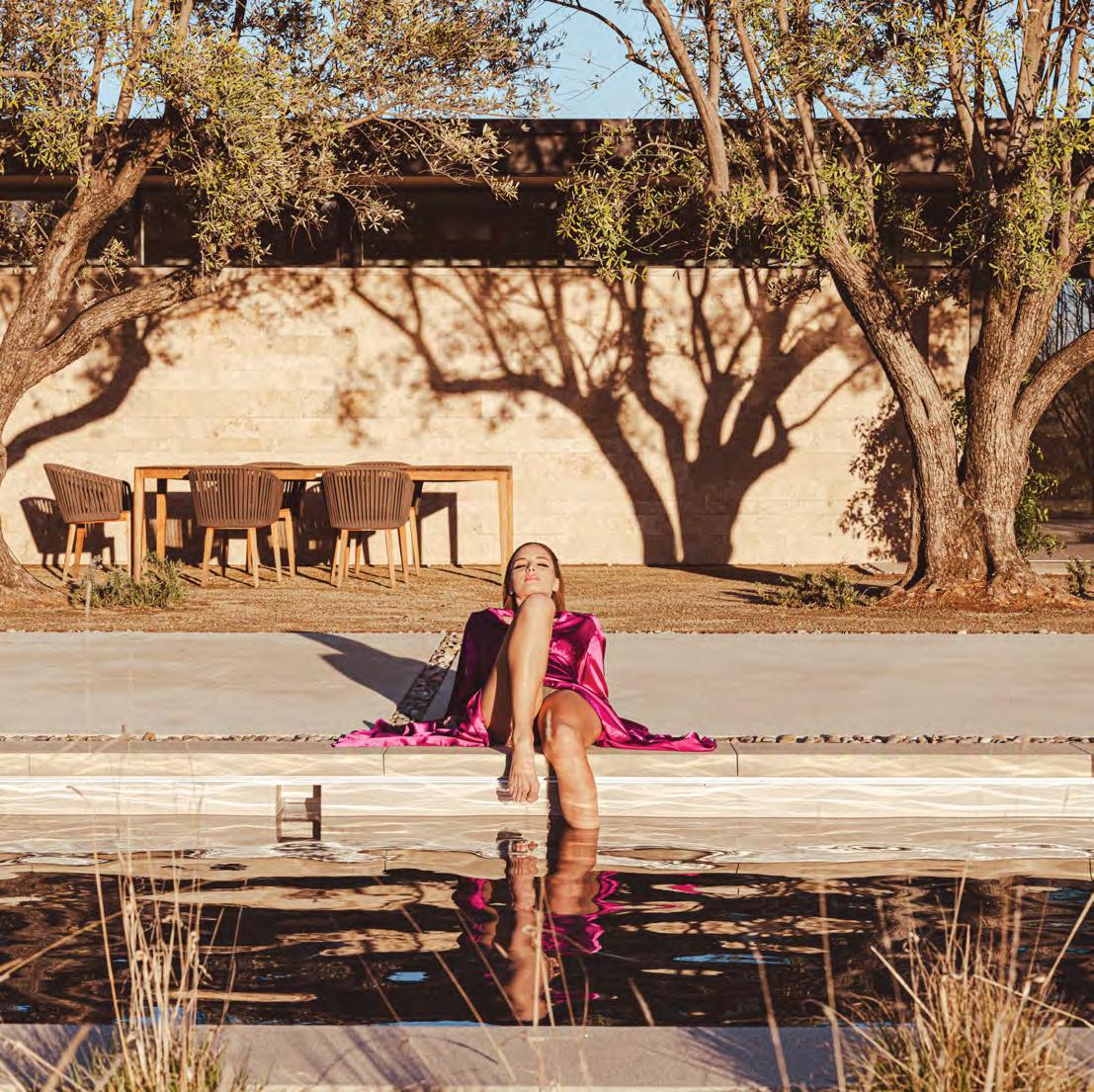
“One of the big moves that Mark and his team made was to ensure that the landscape was truly part of the experience. They’ve organized the indoor spaces to pull the landscape in so the views open up and there’s a sense of expansiveness.
“Existing trees are always one of our favorite things to play with. There’s this winding driveway that goes up to the house lined by these amazing mature Deodar Cedars. They’re extremely tall and you don’t often see them grouped together that way. They really help direct the arrival experience, providing a carefully refined approach to the house.
“A lot of what we do as landscape architects is editing. It’s really about analyzing what’s there and how to marry it with a new vision of the property.
“The design was led by Nicole Horn from my office and I think what she’s most proud of was that the original vision was achieved. She created a restrained, subtle, quiet landscape with drifts of grasses and a mosaic of seasonal color and it is so calming.”
– COURTNEY JANE MILLER CJM::LA, Landscape Architecture: www.cjm-la.com | (805) 698-2120
96

COAST VILLAGE ROAD gorjana.com Jewelry you’ll love.
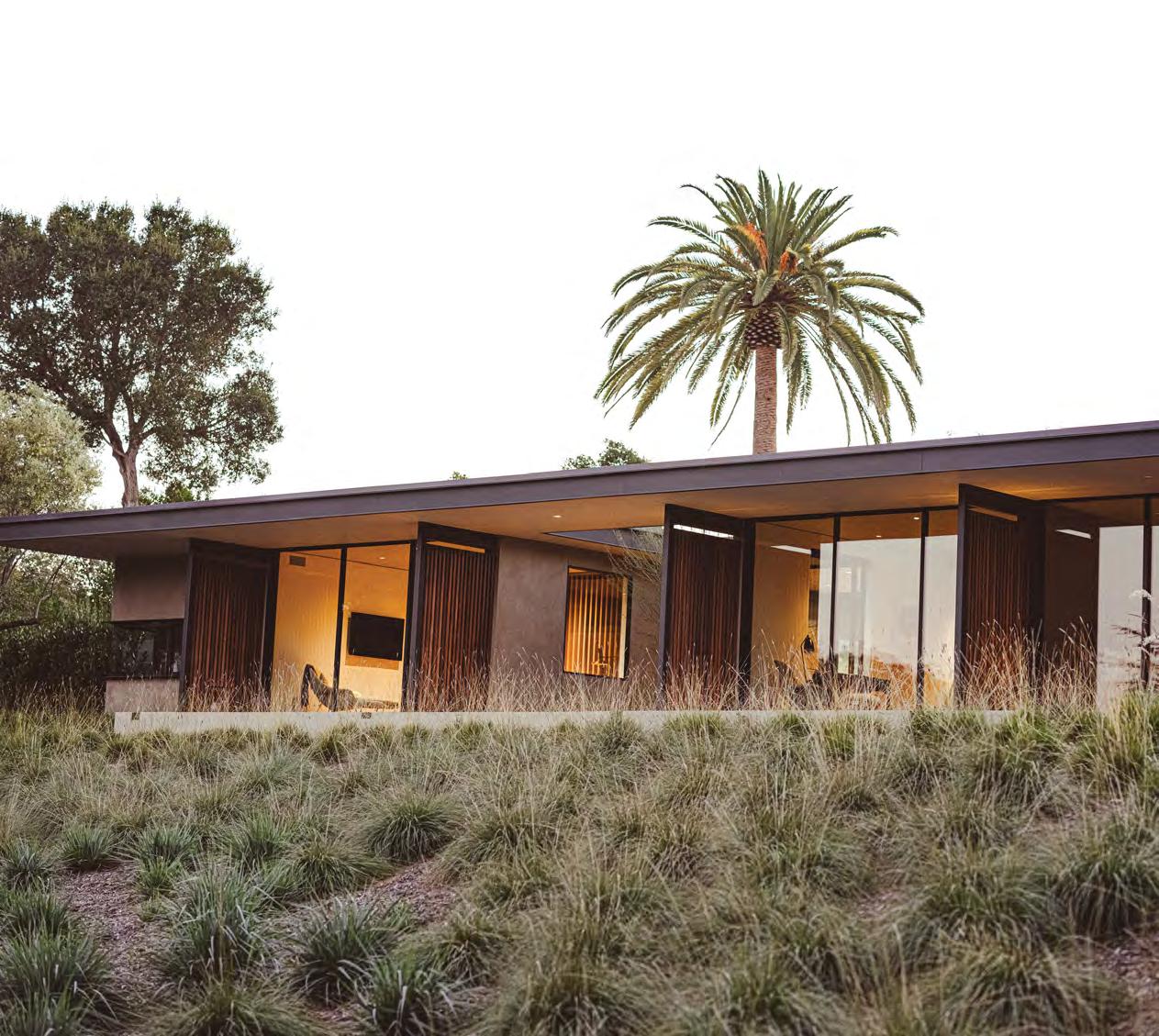
“The streamlined architecture led to some challenges with constructability and there were some pretty tight design tolerances. Those are the challenges we really love and embrace. They’re typical of a lot of our projects. We knew we’d have a tight building envelope and not have a whole lot of dropped ceilings or big utility corridors or anything like that. We know that going into the project. We prepared by running a lot of conduit under the slab so we could have better distribution for all the electrical, lighting control, and all the low voltage audio visual systems for the building.
“I think just having a design and owner team that’s happy with the product is the goal for any of our jobs and I think we achieved that goal on this project. That’s why we go to work every day. That’s why we do what we do. It’s no small task to embark on a two-plus-year journey to build a home like this with this sort of level of design sophistication.”
98
– BRANDON FRIGGIONE LEONARD UNANDER ASSOCIATES, Contractor: www.unanderconstruction.com | (805) 682-5685

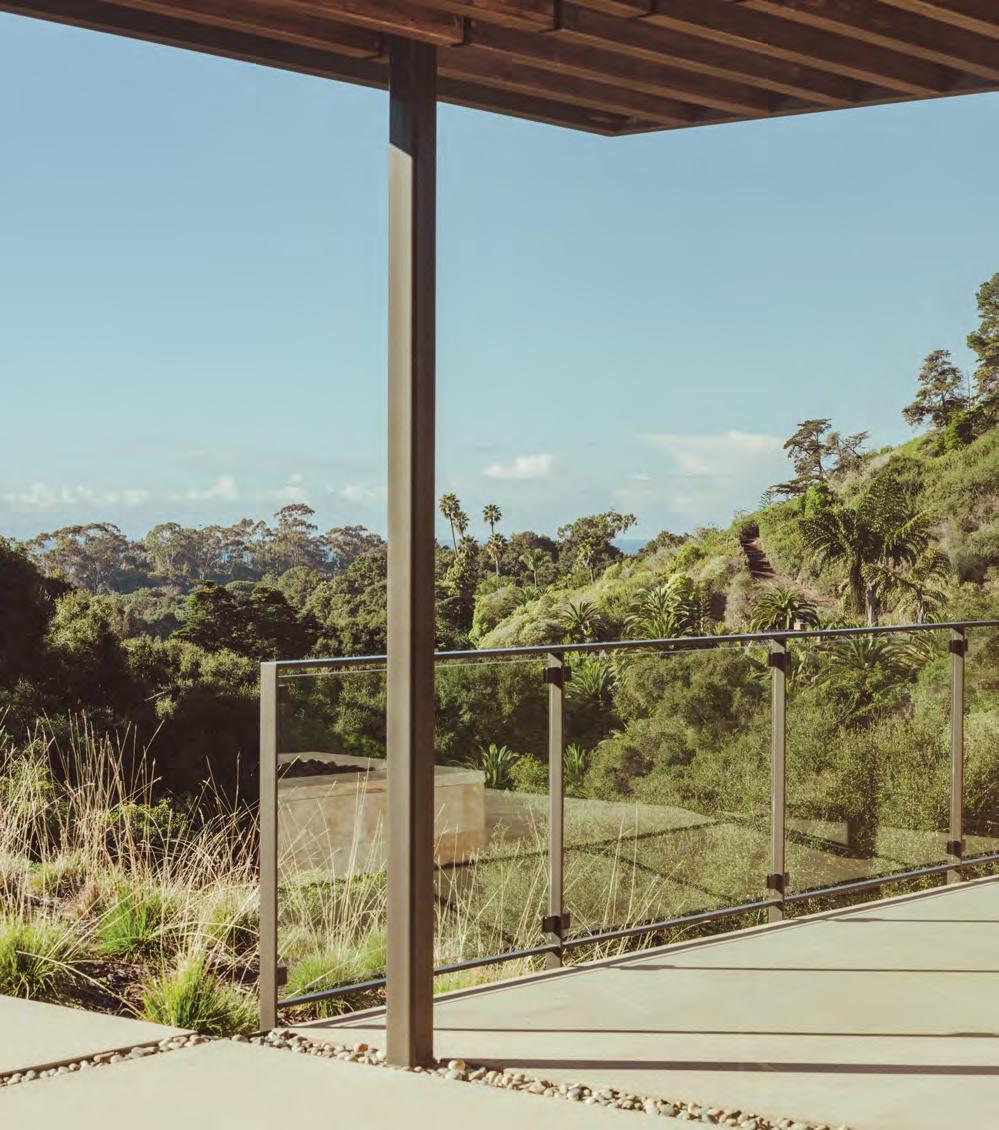
“Chapala Iron was ecstatic to be a part of this beautiful Mark Kirkhart project. We were really proud to showcase our product diversity across the Capogrosso project, spanning glass guardrails, stainless steel handrails, plate steel window surrounds, aluminum chimney caps, as well as the sliding entry gate to the property. Wherever you look, we left a mark.
“We strayed from our typical Spanish/Mediterranean genre to embrace the modern architectural elements of the Capogrosso house. I’m particularly grateful to my son, Paul, who lead the project from shop drawings to installation. Paul is always pushing the envelope and encouraging us to stand by our endeavor as a business to manufacture anything you can design in metal.
“I’m excited to one day take my grandchildren around Santa Barbara and show them all the places where Chapala Iron left an impact.”
– PATRICK DAVIS CHAPALA IRON, Iron Works: www.chapalairon.com | (805) 654-9803
99 BLUEPRINT FOR RIVIERA LIVING
A FITTING TRIBUTE TO A CENTURY OF MID-CENTURY
On the hundredth anniversary of mid-century, seemingly as a tribute, Kirkhart has created a modern jewel and marvel of modern design. There is nothing there but what needs to be there.
And then it starts to sink in. With the absence of ornament you “get” the perfect geometries. Things feel permanent and timeless. In the absence of stuff this machine for living becomes about you, your life, your experiences.
The house is a canvas not a painting.
A canvas for conversation. For thought. For serenity.
It is not overly complicated. In fact it’s downright uncomplicated.
The end of our shoot segways seamlessly to an offer of Japanese whiskey from the homeowners in the sunken media lounge, the addition of jazz, and a lively conversation between creatives. Our art director indulges. So does our photographer. As does Catherine Gee, the talented designer and entrepreneuse who supplied us with her model and a wardrobe. And of course Kirkhart.
The house very quickly becomes about creating connections between people.
An appreciation of excellent music, fine architecture, and excellent scotch.
The sunset gives way to a spectacular night sky, the stars like LEDs carefully placed by God.
In this place it seems the human spirit can almost not help but soar.
Mark Kirkhart has built his cathedral.
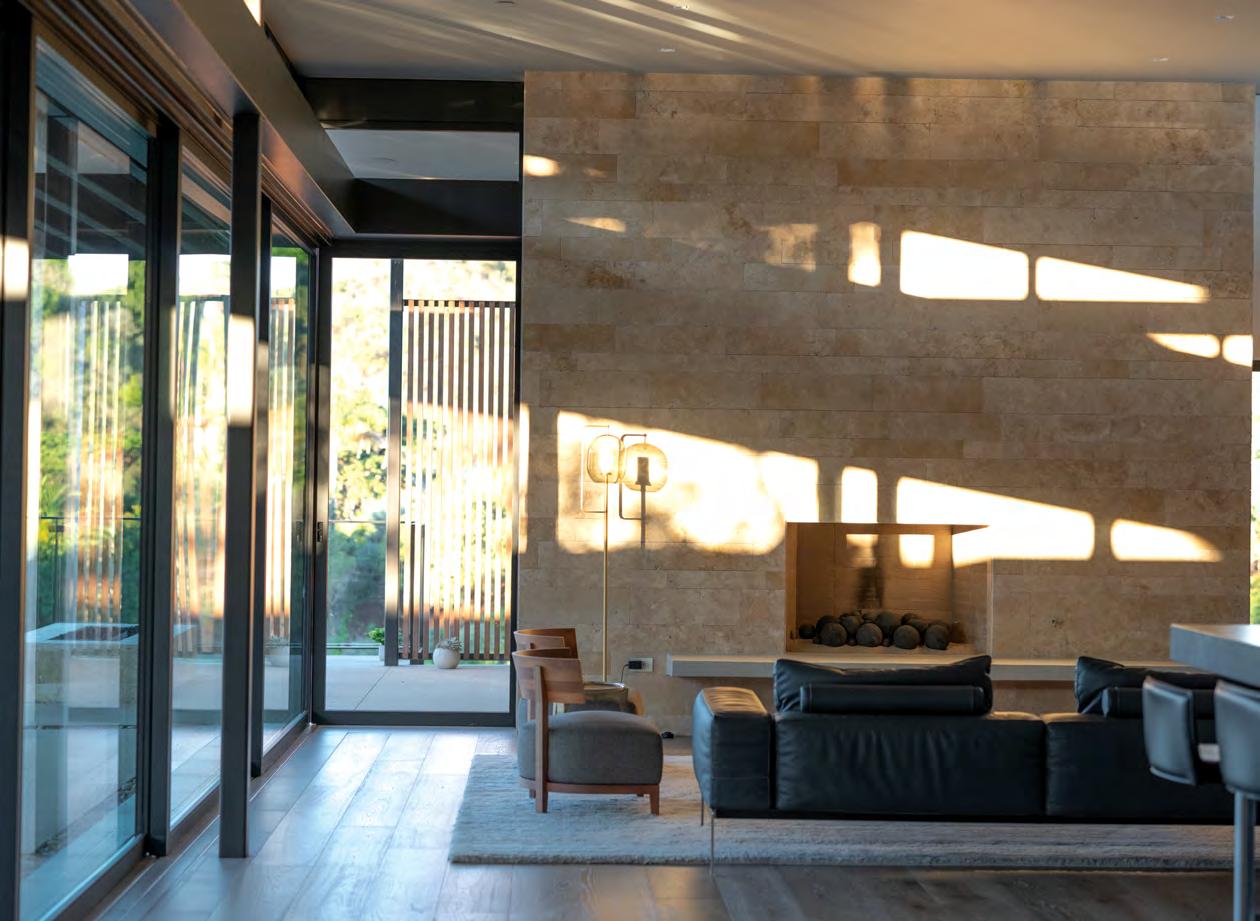
100
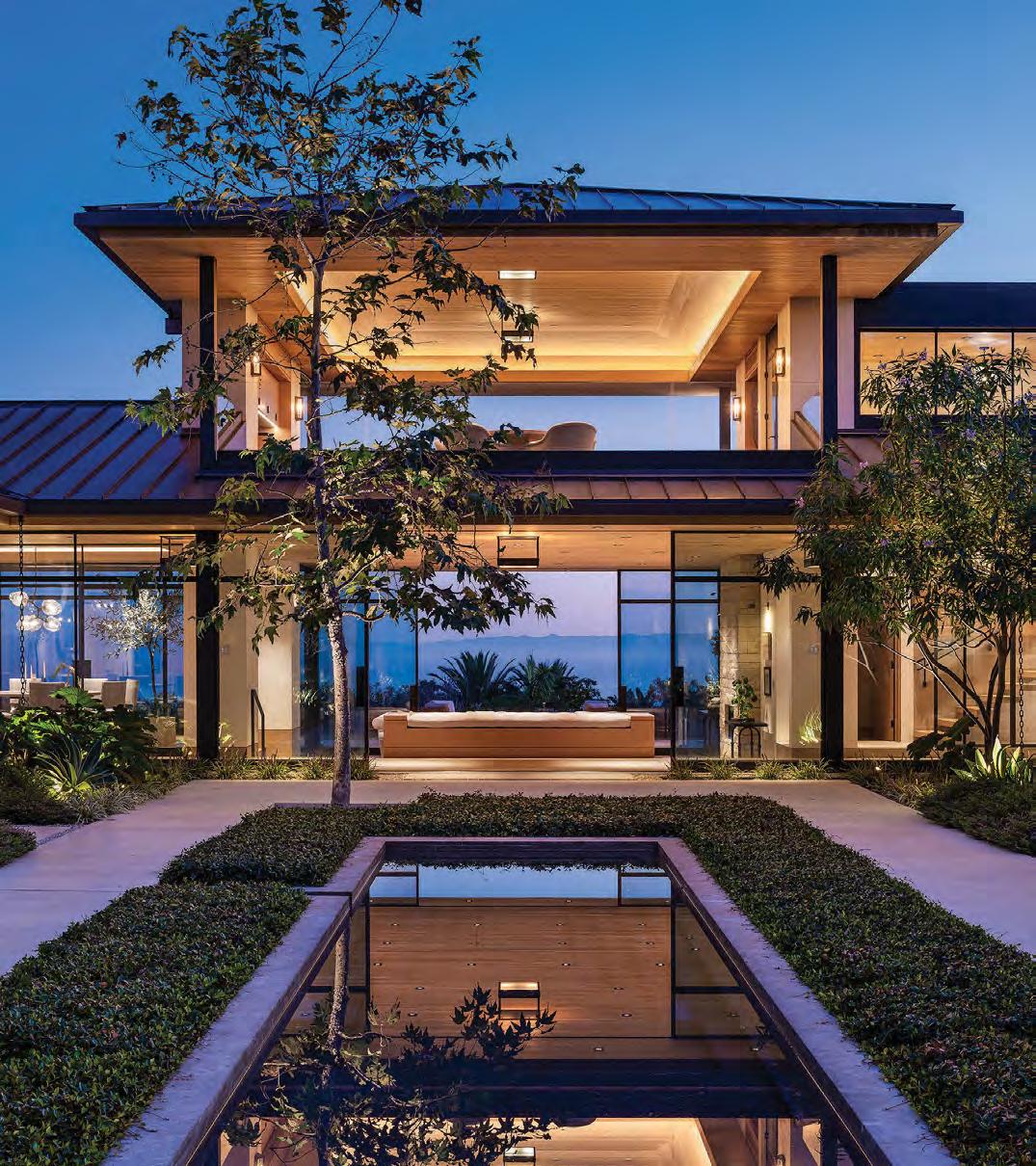
UNANDERCONSTRUCTION.COM | 805.682.5685
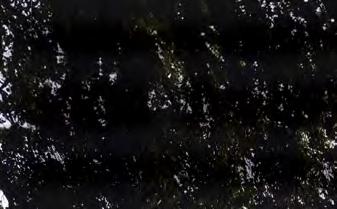
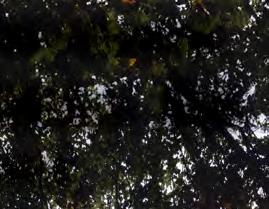
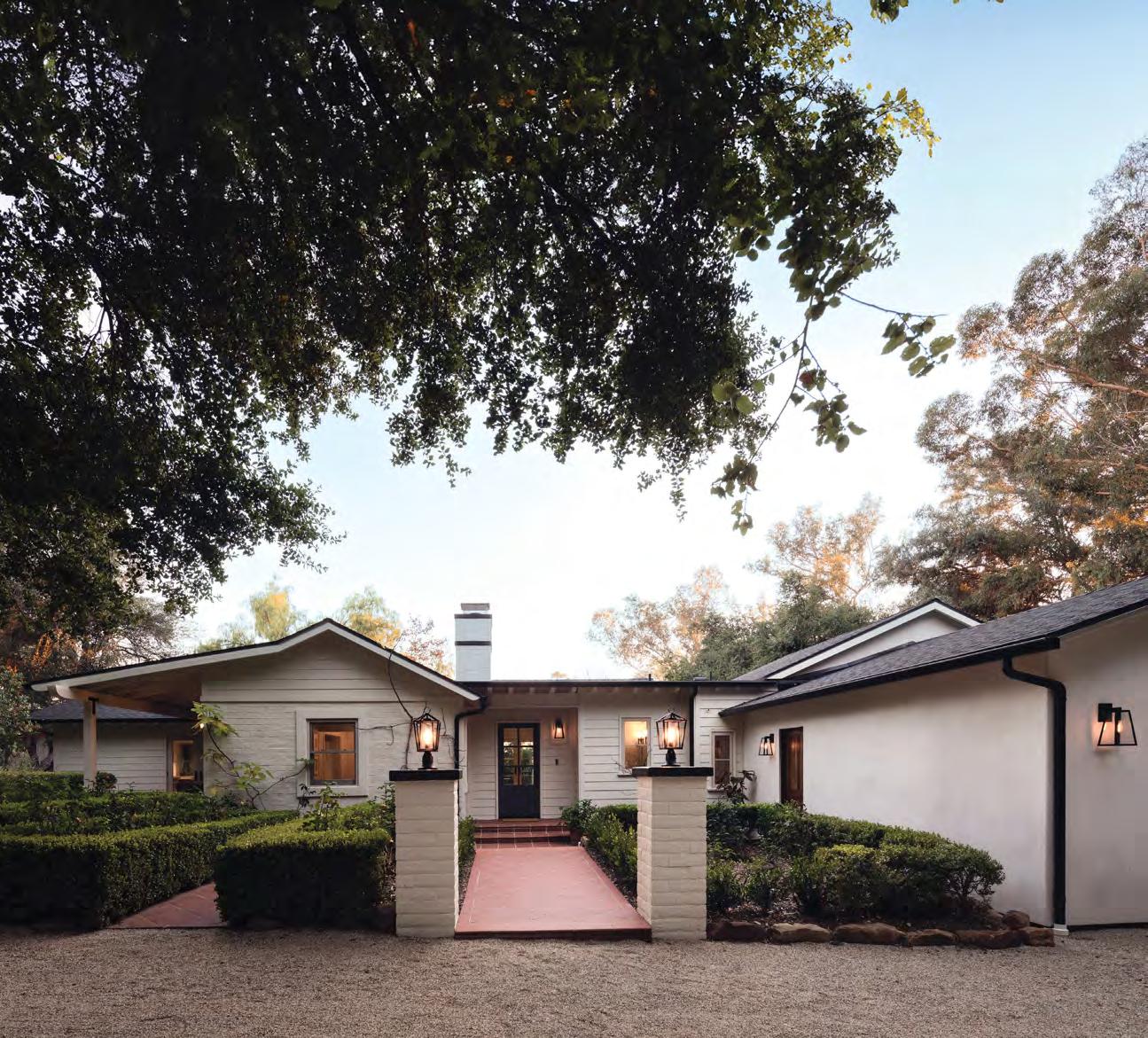


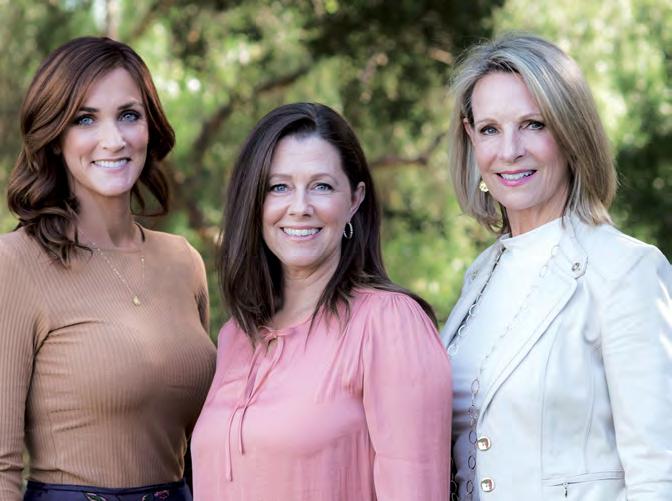
5 STRUCTURE LUXURY OJAI COMPOUND 1221 Foothill Rd WWW.1221FOOTHILL.COM MICHAELS FERRO WYNN EXCELLENCE IN VENTURA COUNTY REAL ESTATE WWW.MFWREALESTATE.COM 805-669-9933 MFWREALTORS@GMAIL.COM DRE 00878649 | DRE 01708004 | DRE 01414001

ESCAPE IN A MOMENT

Escape in a moment and enrich your wellness journey at Spa Ojai. Surrounded by the inspiring Topatopa Mountains, this 31,000-square-foot Forbes Five-Star spa features two pools, a fully equipped gym, Mind & Body classes, Spa Boutique, and Spa Café offering a menu of fresh, healthy indulgences. Explore your creative consciousness, nourish your body, inspire mindful renewal, and challenge your physical endurance amidst an inspired natural setting of oak trees, fresh lavender, and idyllic vistas—all just a short drive away.
(844) 597-8955 OjaiValleyInn.com


Peter Adams
Rebecca Arguello
Ann Shelton Beth
Bela Bacsi
George Bodine
Suchitra Bhosle
Eli Cedrone
Chris Chapman
Casey Childs
John Cosby
Steve Curry
Nancy Davidson
Rick Delanty
Camille Dellar
Ellie Freudenstein
Rick Garcia
Kevin Gleason
Derek Harrison
Wyllis Heaton
Ray Hunter
John Iwerks
Irene Kovalik
Mark Lague
Jeremy Lipking
Kyle Ma
Jim McVicker
John Modesitt
Craig Nelson
Jesse Powell
Ann Sanders
Eric Slayton
Matt Smith
Ezra Suko
Thomas Van Stein
Jove Wang
Nina Warner
Ralph Waterhouse
Waterhouse Gallery
Waterhouse Gallery 1187 Coast Village Road 3b, Montecito, CA 93108 805-886-2988 Celebrating 40 Years Waterhouse Gallery La Arcada, 1114 State Street, Suite 9, Santa Barbara, CA 93101 805-452-1062 email art@waterhousegallery.com www.waterhousegallery.com Introducing our Second Fine Art Gallery location 1187 Coast Village Road 3b, Montecito, CA 93108
Representing distinguished Artists
“Winter Sunset” 24”x36” Original Oil Painting by Ralph Waterhouse

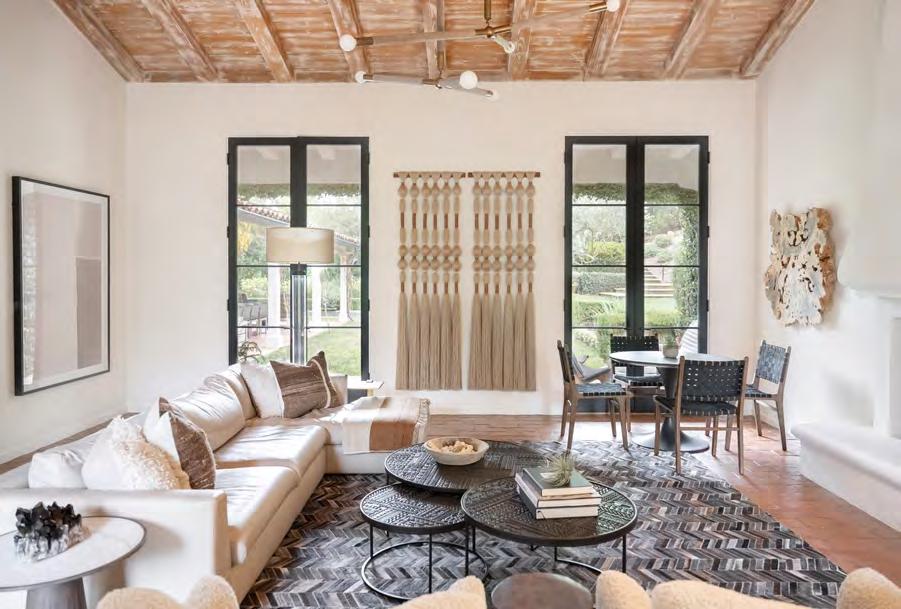
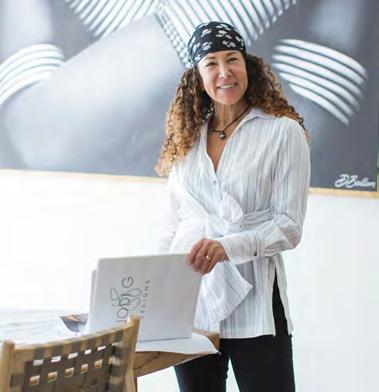
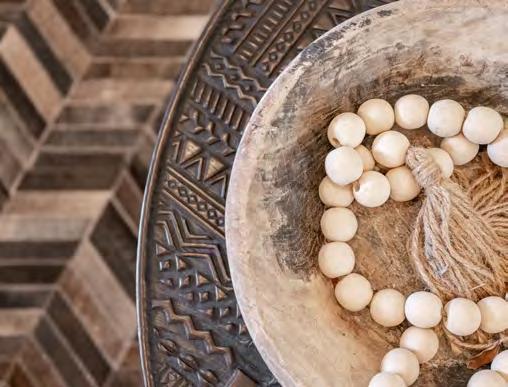
JODIGDESIGNS.COM 805-453-1119 JODI@JODIGDESIGNS.COM @JODIGDESIGNS CONCEPT TO CREATION INTERIORS | LANDSCAPES
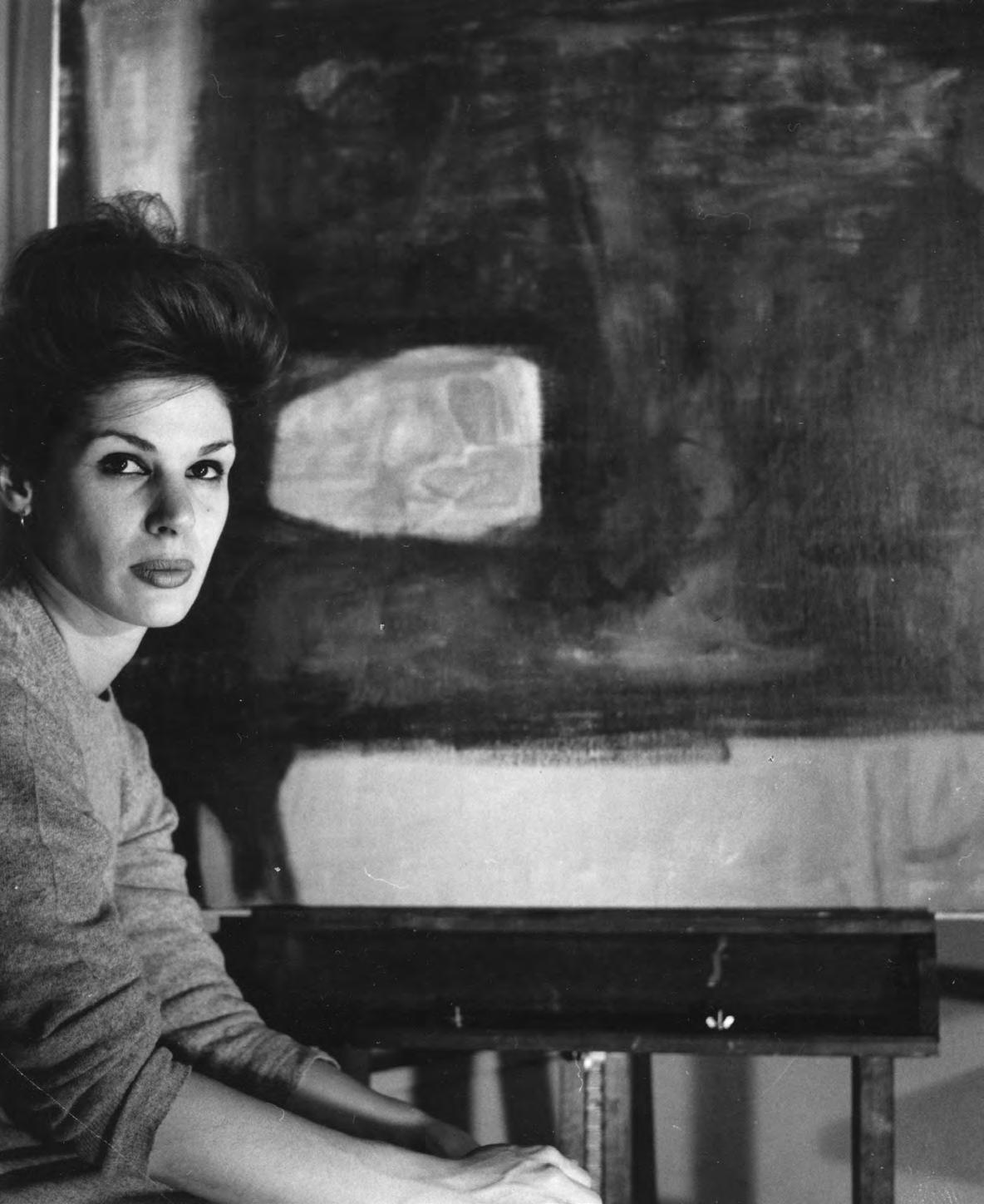
“ I mean , you can’t give your kids a bath when you’re covered in oil and acrylic paint.”
106
A Portrait of the Artist Raising Young Men: Cecily Barth Firestein’s Parallel Lives
by Jeff Wing
One day in the 1980s, the artist Cecily Barth Firestein and her twenty-something son, Les, were tearing along in a Buick. Les was driving. “It was a raw winter day,” he recalls. They were on their way to an appointment at the Philadelphia Museum of Art, an artist’s version of an audition. Cecily had submitted transparencies of her gorgeous expressionist work and the museum had responded positively. Might she be willing to pack a few pieces and pay them a visit for an interview?
The transporting of fragile artwork is a meticulous process – one that has no place in this story. “New York to Philadelphia is about 90 minutes with a Buick V-8,” Les says. “We had these rails that we put on the roof and we just bungee-corded the **** out of it. The pieces were large, six feet by five.” Moving at speed along an elevated stretch of freeway, a smallish commotion was heard from the Buick’s roof and both Firesteins reflexively looked in the rearview mirror. Cecily’s artwork and the Buick had parted company. “Putting aside the obvious tragedy, it was beautiful,” Les says. “The canvases caught a wind and fanned out like a rainbow. For a glorious moment they’re a hundred feet in the air and they’re just incredibly colorful and gorgeous against the gray winter sky –like some sort of giant peacock.” A fleeting second of abeyance, then Cecily’s liberated paintings slipped from the firmament and returned to Earth. Les summarizes. “You’re traveling to Philly to have your work put in the Museum of Art, but instead it’s run over by a convoy of tractor trailers on the New Jersey Turnpike. People plan and God says ‘Ha!’”
The Visionary “Housewife”
Cecily Barth Firestein was once what they used to call a “housewife” – a term nowadays trundled out when we want to preeningly celebrate how far we’ve come. Firestein came into her own as an artist as American womanhood’s compulsory domestic period was reaching its zenith in the Mad Men ‘50s and ‘60s. When abstract expressionism exploded on the New York art scene, you could count the movement’s critically regarded female artists on one hand. With the blessing of the culture’s gatekeepers, the Y chromosome club could depart the rigors of home (and any other identifiable rigors), luxuriating in art as both vocation and license to act badly. “Men were bon vivants,” Les says. “The artist was a man about town, being seen at important gatherings and doing his art as he pleased. For women in the scene that was almost never an option. A woman was expected to be a wife first.”
In her questing lifetime, Firestein’s arc of self-discovery would indeed cross The Artist’s Way with a sort of domesticated natural selection, where fitness to continue was a measure of her ability to make creative accord with her home life. She managed this so successfully, producing gorgeous, affecting art so prolifically, one is moved to wonder if her skills and unerring painterly instincts weren’t somehow fuel-injected by the constraints of her manifold responsibilities as wife and mother.
An avid artist from the age of 8, Cecily took undergraduate and master’s degrees in art from Adelphi and NYU, respectively –drinking in more technique and gestural theory post-college at the Brooklyn Museum School of Fine Art, then at New York’s Art Student League, and at the Hans Hofmann School of Art in Greenwich Village; a citadel of modernism in the city at a time de Kooning and Pollock and Kline et al were the swaggering giants of expressionist emulation.
107 BLUEPRINT FOR RIVIERA LIVING
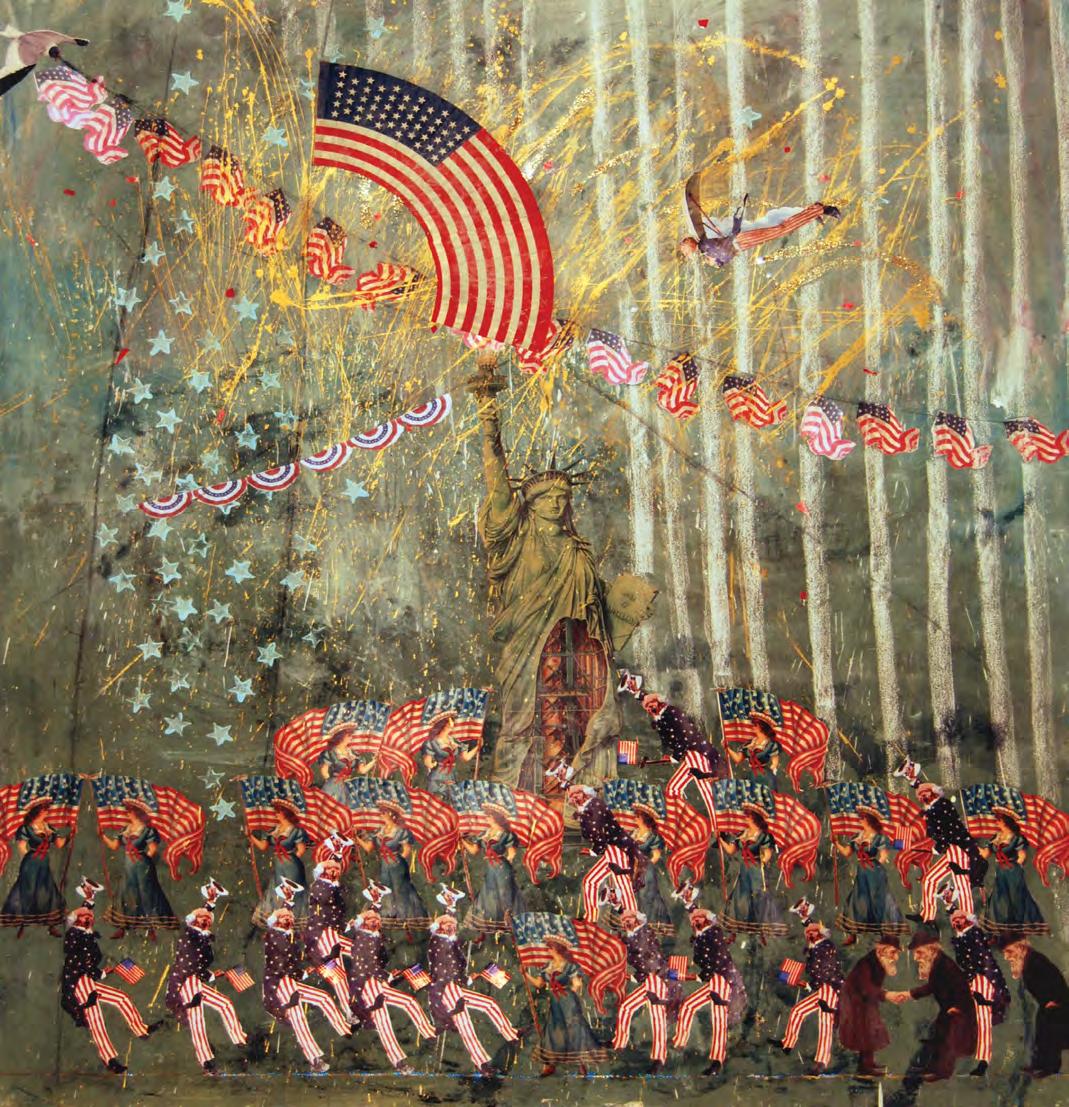
High Art and Bathtime
Firestein’s originating medium was oil on canvas, but that would change; first to collage, and finally to the layered monotype printmaking she would inhabit to such striking effect. While Picasso (for instance) would thoughtfully move from Analytical Cubism to Synthetic Cubism, Firestein’s trajectory would be decided by purely domestic considerations.
“I changed my medium from oil painting on canvas to collage on paper to accommodate the demands of family life; a husband home for lunch every day and my desire to raise my children with minimum hiring of outside caregivers. Collage was a more practical medium for me as a mother of these two kids. I could leave and return to it as time permitted and there were no dangerous substances to spill or inhale.
“Plus collage was something that I could leave. I could cut out pieces, put them under a sheet of plastic or glass and come back to it. Whereas painting, I was always a mess.
108
CECILY FIRESTEIN

SUBU design | architecture WWW.SUBUDA.COM architecture - interiors - landscape DESIGN ARCHITECTURE BU SU

“I mean, you can’t give your kids a bath when you’re covered in oil and acrylic paint.”
Even as she optimized what time she had with an evolving technique and beautiful, confident executions, her role as homemaker meant missed opportunities at a time when NYC was the center of the modernist art universe. “The Grace Hartigans and Helen Frankenthalers,” Les says. “My mother knew those people, and there were offers and opportunities to cavort with these giants, but she was too busy raising us.”
Married to a renowned psychoanalyst in the city, taking part in the obligatory social calendar attached to that station while busily raising two kids – Firestein yet managed to produce a body of hypnotic and impactful work that has since found critical favor in tastefully track-lit exhibit halls from here to Timbuktu. Museums hosting Firestein’s work include the Yale University Art Gallery, Brooklyn Museum, the Corcoran in Washington, D.C., the Instituto Brasil Estados Unidos, the Skirball in L.A., and, of course, Freud Museums in both London and Vienna. Should you wander into the American embassy in Dhaka, Damascus, or Fiji, you will be greeted by a large format Firestein. Likewise the headquarters of Johnson & Johnson and Lufthansa – to name but a representative handful. With a missionary determination, Cecily Barth Firestein did what she could to study with legendary teachers of both expressionism and printmaking: Hans Hofmann, Yasuo Kuniyoshi, Theodoros Stamos, Hale Woodruff, and the Brazilian master printer, painter, and professor, Roberto De Lamonica.
110
CECILY FIRESTEIN
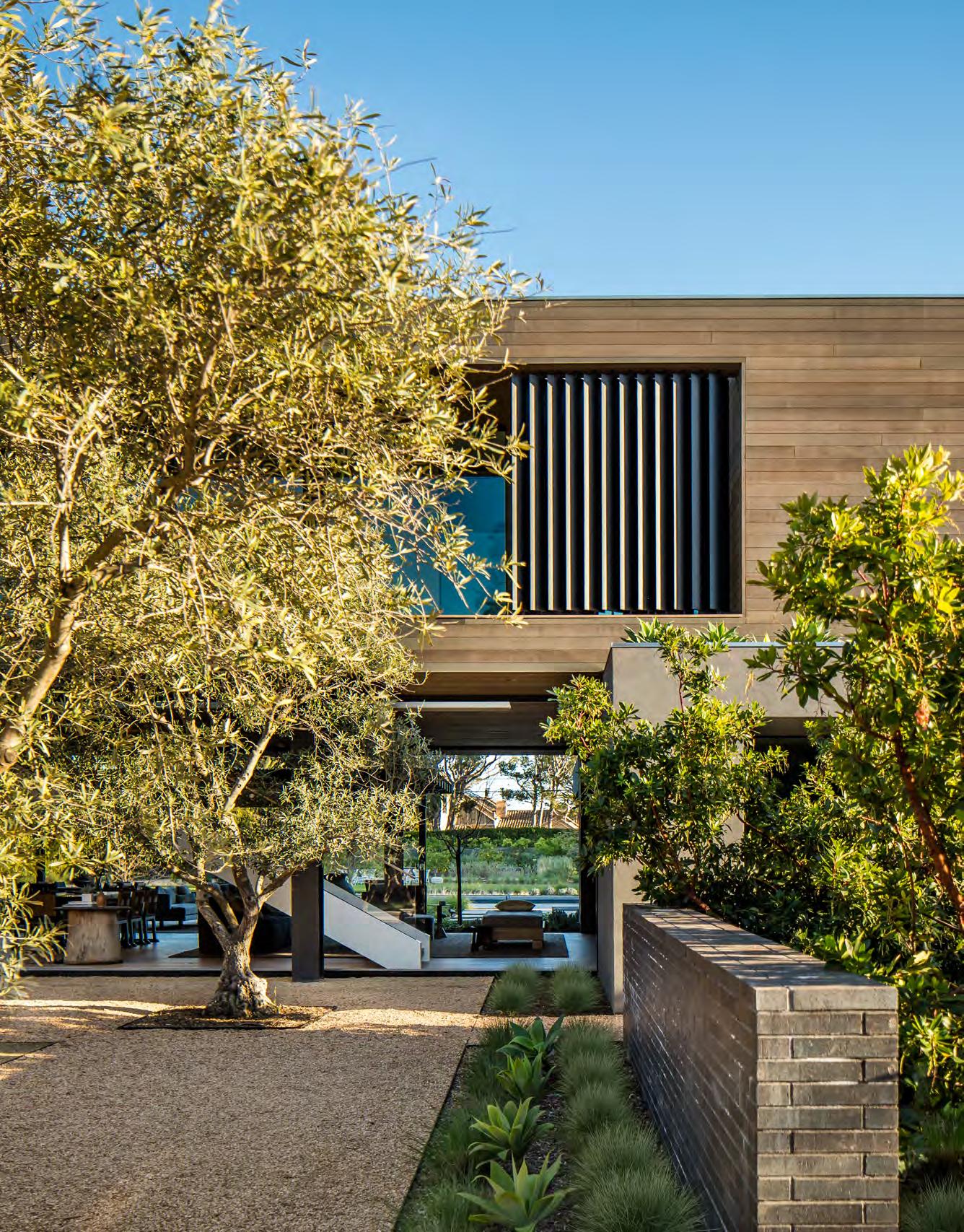
MARMOL RADZINER architecture construction interiors landscape www.marmol-radziner.com info@marmol-radziner.com @marmolradziner
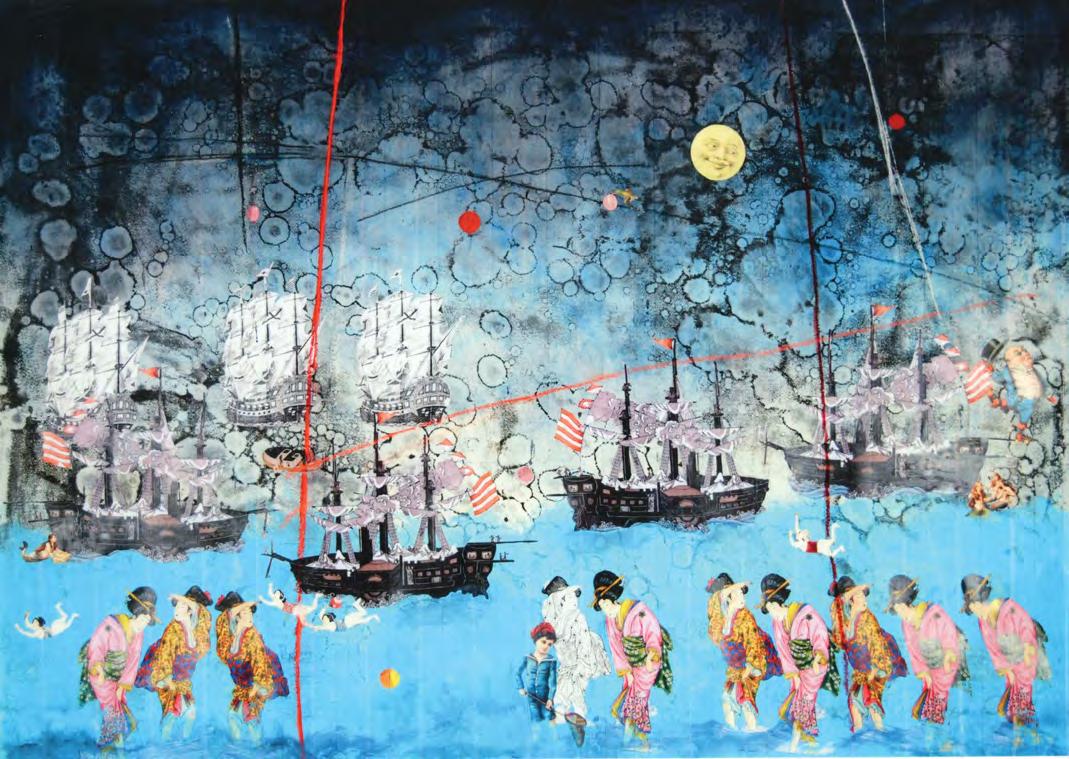
An Inadvertent Christo Installation on the New Jersey Turnpike
“Iappreciate her perseverance,” Les says. “Because the art world is so subjective and difficult and publicity-dependent, I’m sure there were times she must’ve been disheartened. At the time there was always tension between the artist and the housewife – this sense that you could do one or the other, and it was not considered proper, then, for her to abdicate or even share the child-rearing responsibilities with our Dad, that was verboten. She produced art – and she did it consistently and constantly – but she never just said, ‘this is who I am, this is what I’m doing’ and abandoned all else. That mostly came after her time, the women who were able to do that.” Today Cecily Barth Firestein is 91 years old. Despite the constraints of her era, her lifetime of self-expression has made its way into niches and spaces and lamplit rooms beyond imagining. There was a time when she dreamed of nothing but the validation of seeing her work in a public setting. And so here we are on the New Jersey Turnpike on a winter’s day in the ‘80s, Cecily and Les on their way to Philly to actualize that dream. In the event, the freeway slipstream defeats Les’ ornate arrangement of bungee cords, and Cecily’s oeuvre takes to the sky, colorfully suspended there against the slate gray like a heavenly Christo installation. Barking a blue streak, Les hurriedly pulls the Buick over and they hop out, mother and son darting in and out of traffic, salvaging what they can, Cecily’s face aglow with an unconscious smile as they lurch around in turnpike slush, stooping and laughing and picking up the pieces. “The ones with the tread marks were the best,” Les says. “But the bottom line – we both knew it was an adventure, and while we had lost an important exhibition, we also gained an unforgettable story.”
On Exhibit: CECILY FIRESTEIN
91% of a Century: An Artistic Retrospective March 5 – 25 artandsoulsb.com
112
CECILY FIRESTEIN

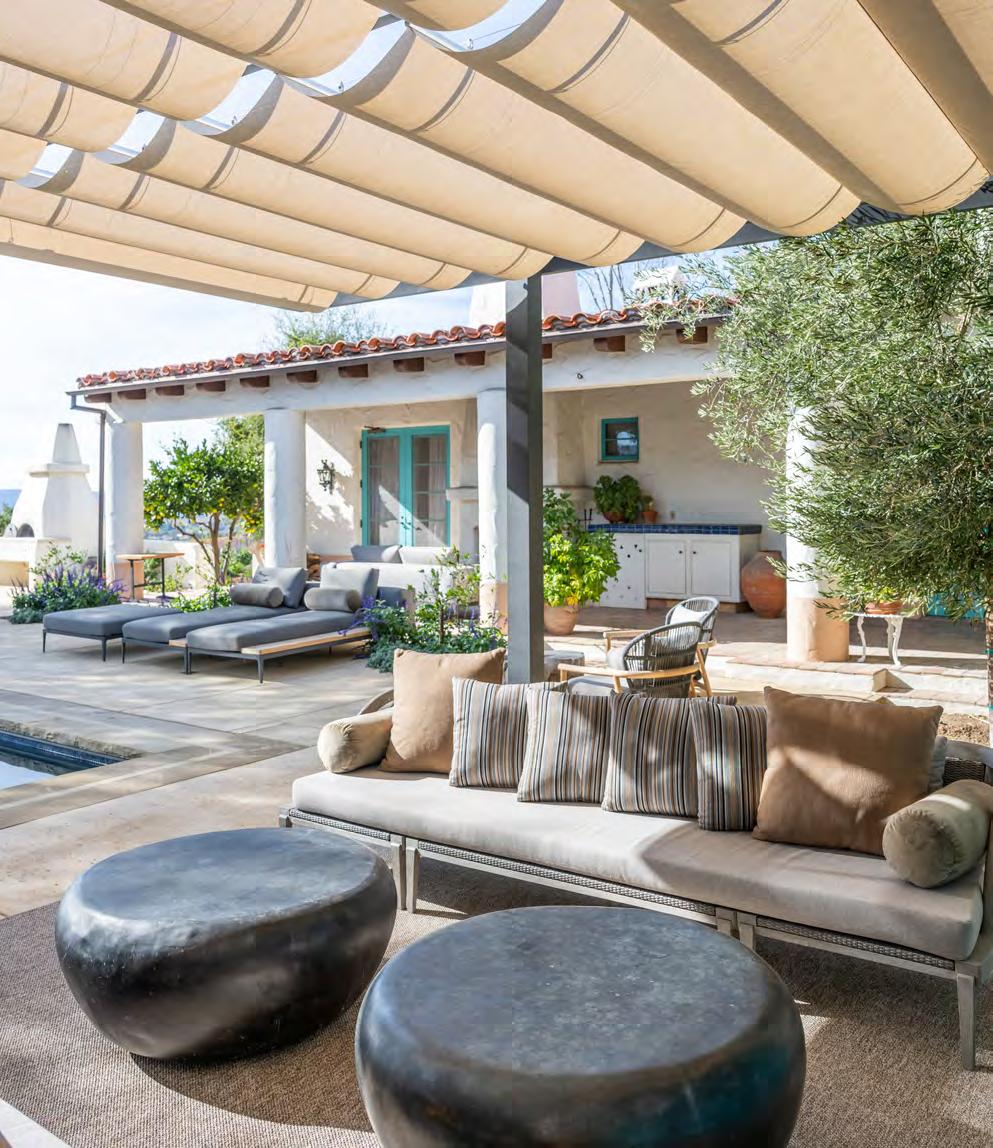
CONTACT US FOR A COMPLIMENTARY CONSULTATION info@pampeldesign.com | (805) 881 -8041 | pampeldesign.com | 1014 State Street, Unit B, Santa Barbara
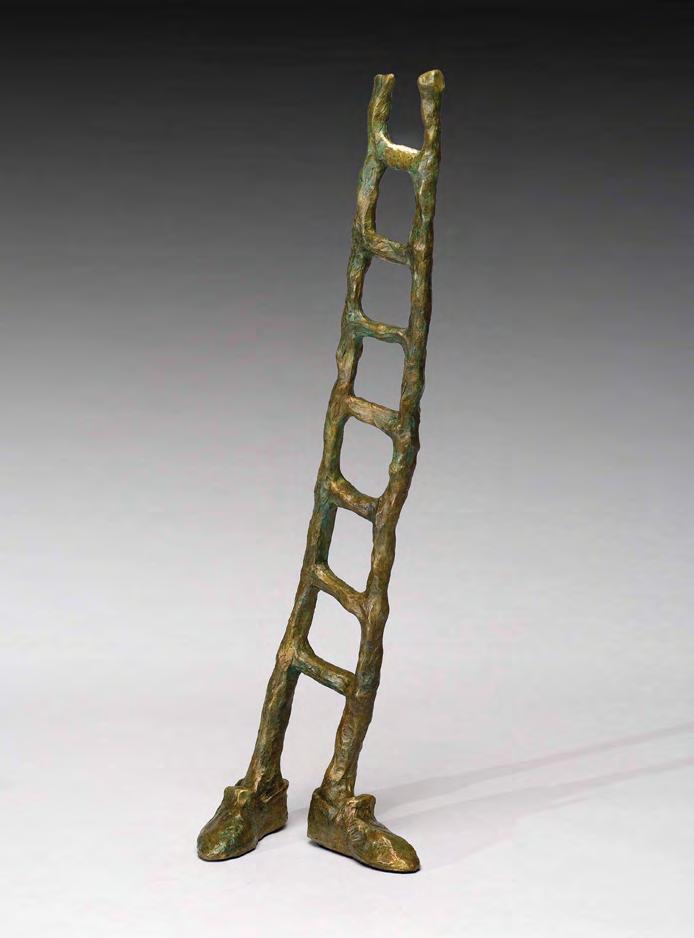
THE TOP RUNG

SUSAN READ CRONIN BRONZE SCULPTURES WWW. SUSANREADCRONIN . COM 802.379.8172
Bronze, 20” H x 7” W x 8” D
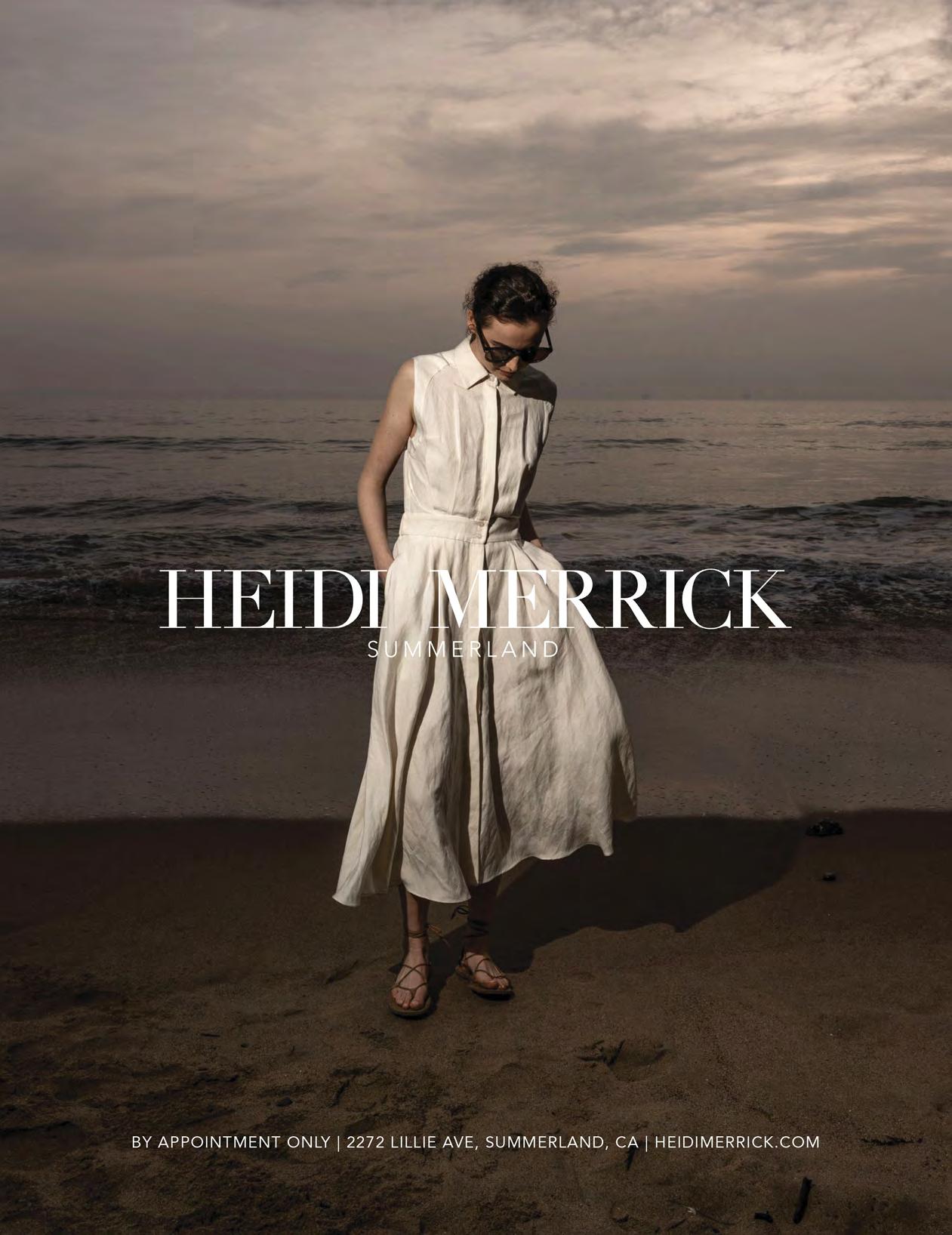
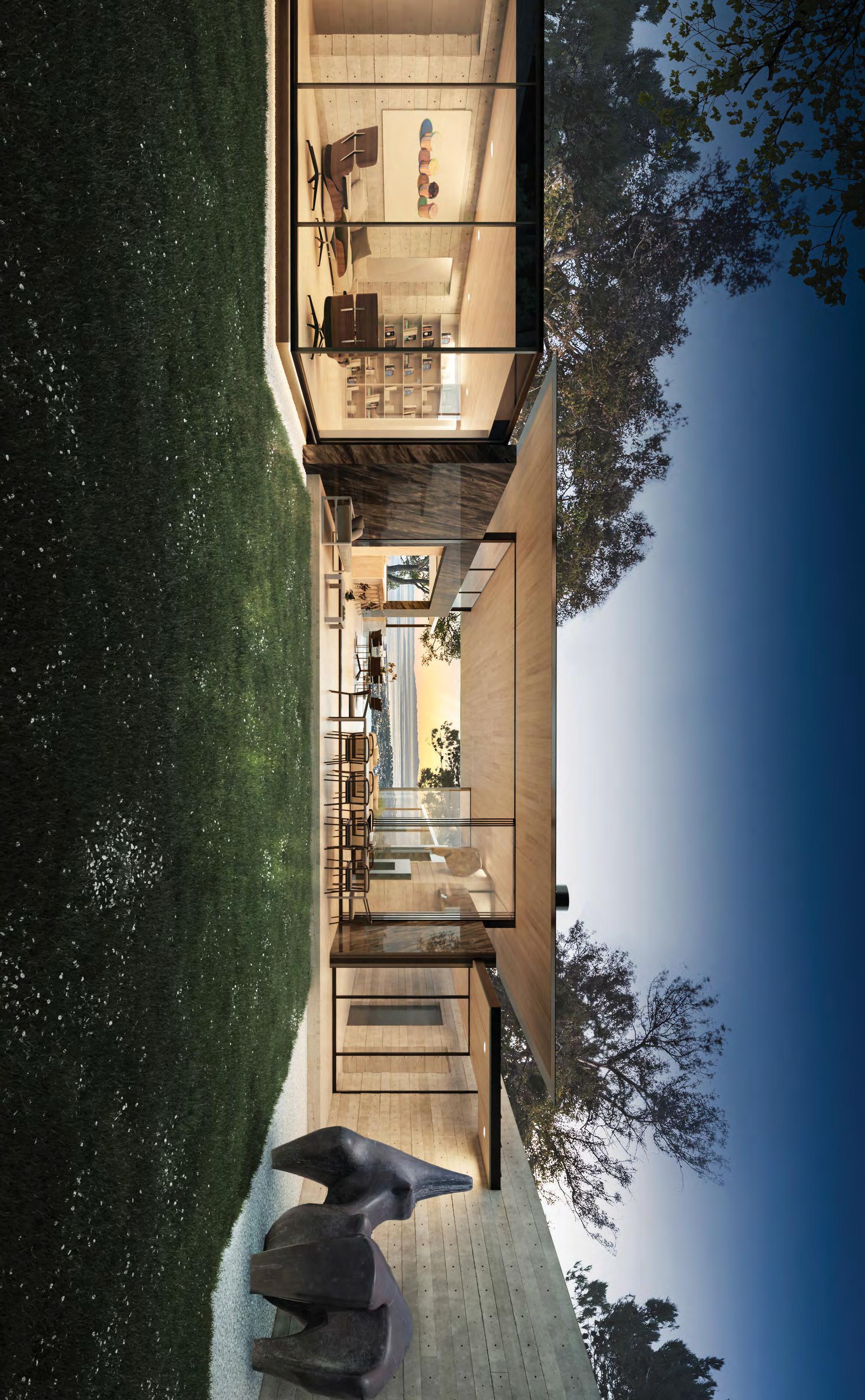
St., S t E. F
424 32nd


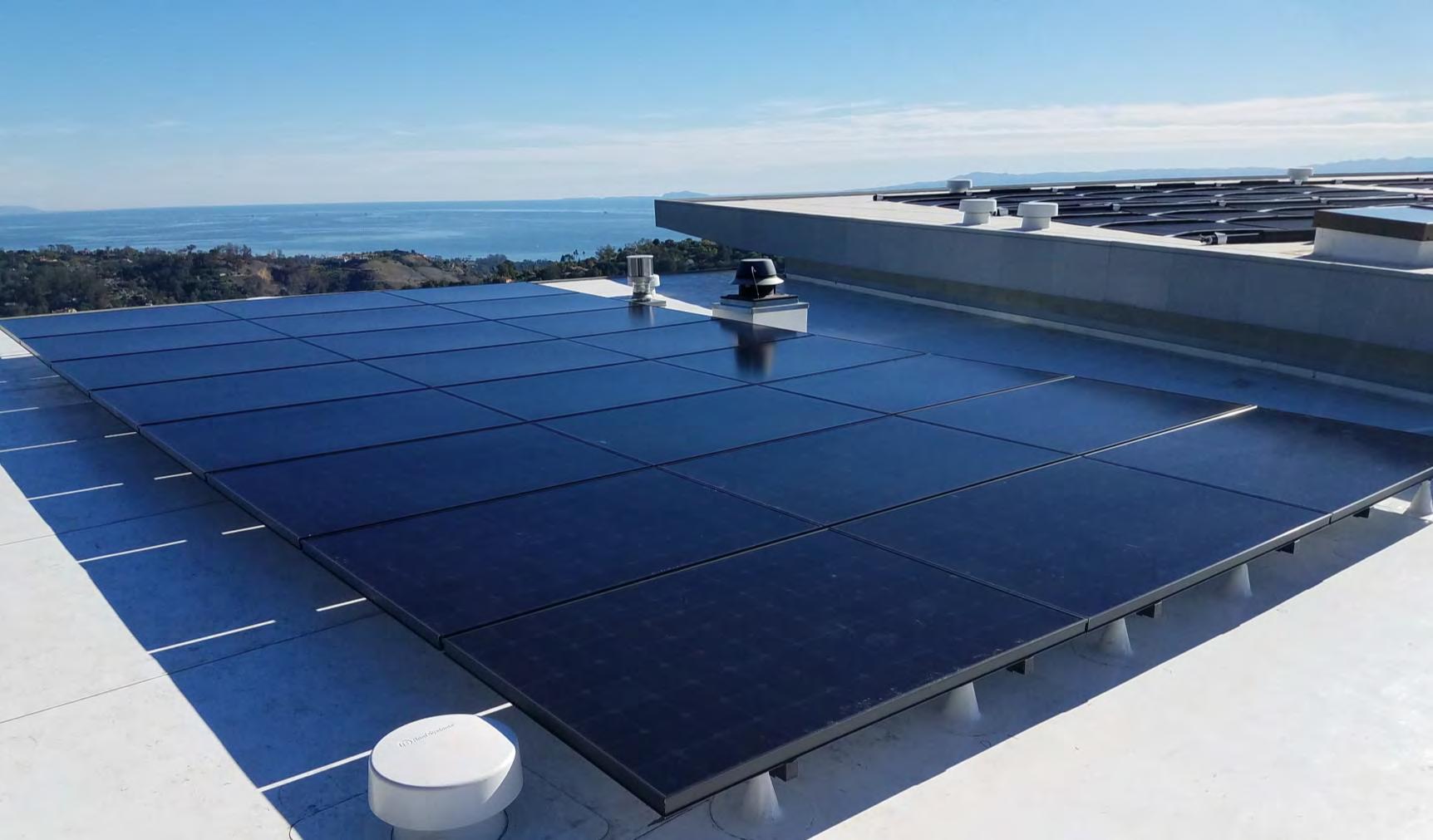

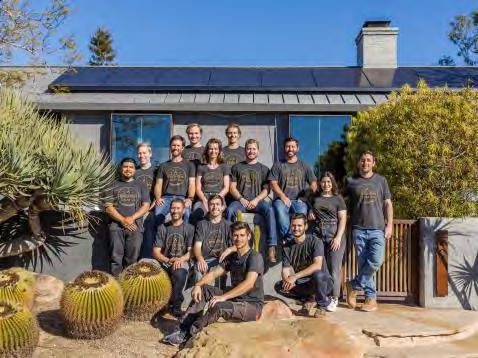

clients’ property’s clients’
clients’ property’s clients’
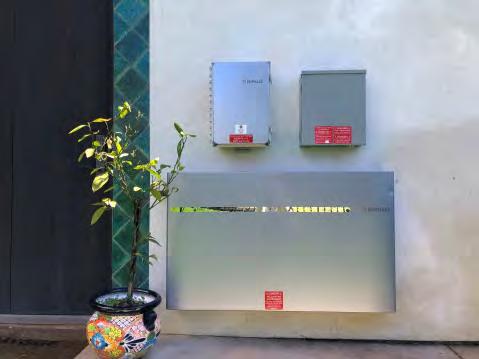

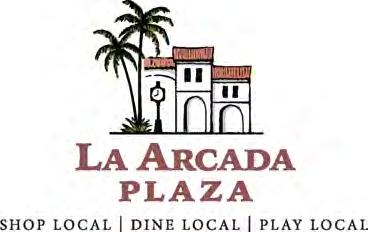
Santa Barbara ’ s Premier Shopping


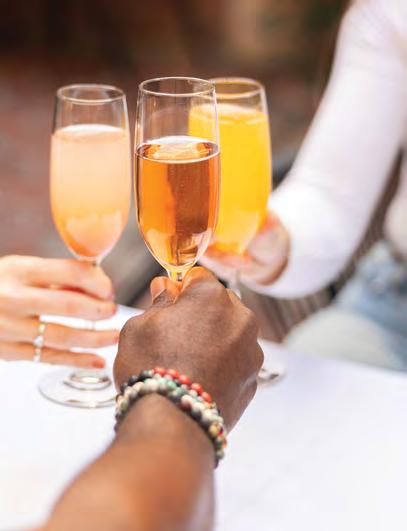

& Dining Destination Step into the European allure of La Arcada Plaza. Venture beyond the ordinary, into a landscape of unique boutiques and culinary delights. SHOPPING Ace Rivington | Catherine Gee | Coast 2 Coast Collections | Field Trip | Lewis & Clark | Renaissance Fine Consignment DINING Andersen’s Bakery & Restaurant | Barbieri & Kempe Wines | Hook and Press | Mizza | Petit Valentien | Pizza Mizza | State & Fig SPECIALTY La Tavola Fine Linens | Lucky Puppy | Salon U | The Barber Shop | The Crafter’s Library | Urban Optics GALLERIES Gallery 113 | The Yes Store | Waterhouse Gallery It ’s not just a place, it ’s an experience. LaArcadaSantaBarbara.com | 1114 State Street | Santa Barbara
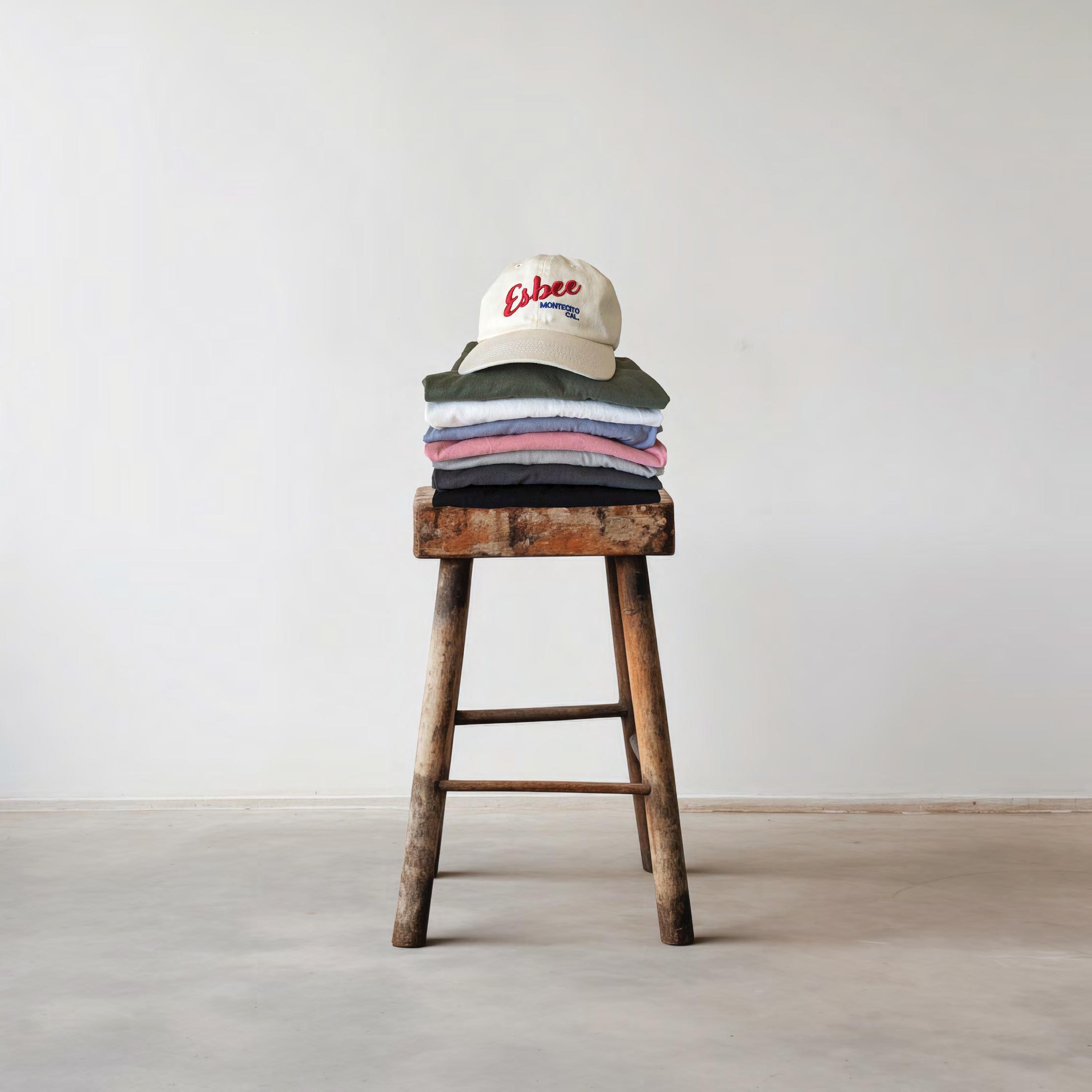


120
Tiles in the Wrigley Memorial rotunda on Catalina Island
(Photo: Incite Photography)
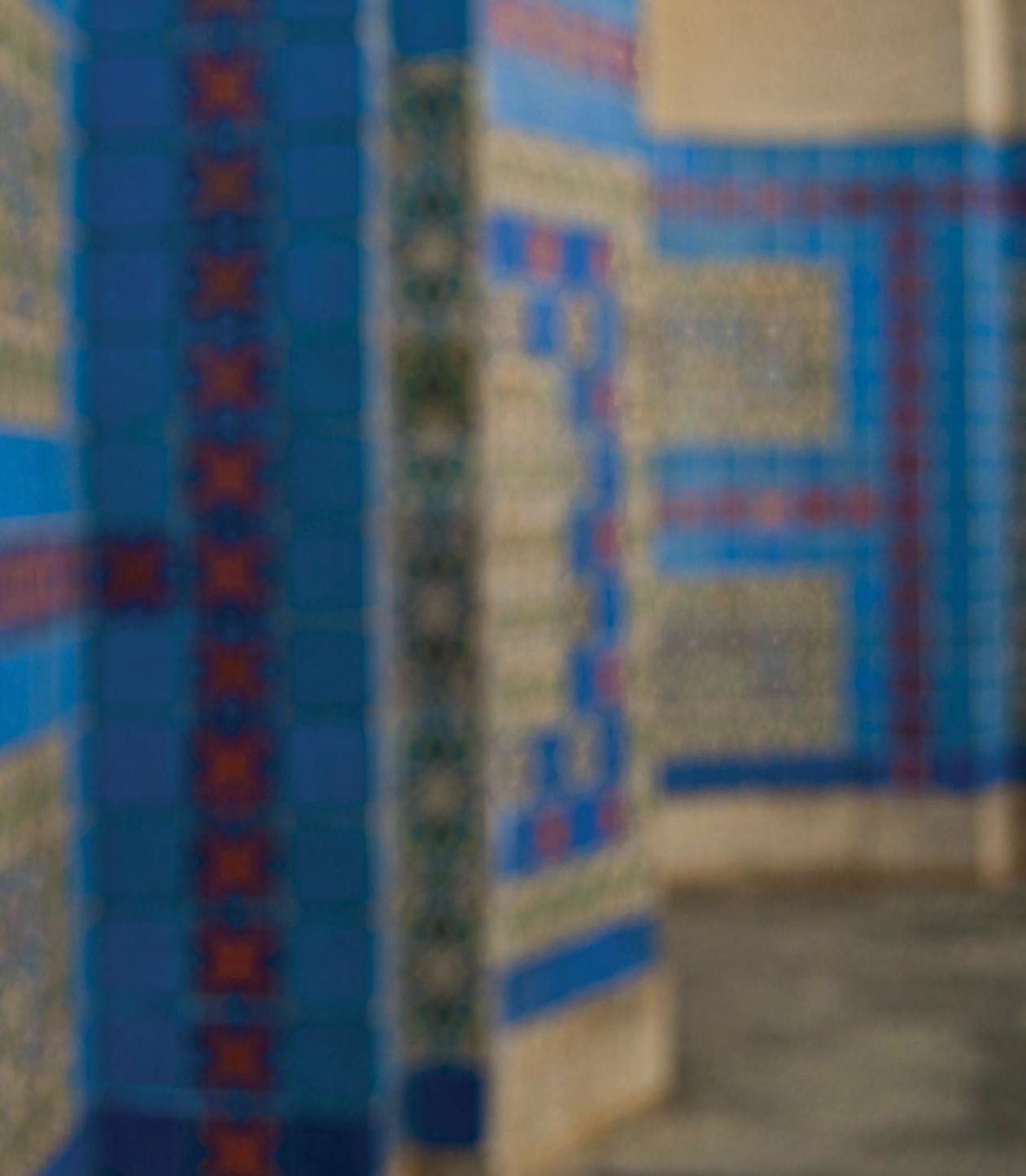
MODERN MAESTROS AND MAESTRAS OF MAIOLICA
by Christopher Matteo Connor
You’ve probably realized by now that Santa Barbara is a city of serious tile lovers. A town of artists and artisans who have placed their loving touch on nearly every square inch of the 93108 and beyond. From the Casa del Herrero, to Paseo Nuevo and the Courthouse, to countless fountains, stair risers, and mosaics, this place is filled tip to top with tile. You could say we’re a city obsessed.
Why tile, exactly? It’s the clay-old question. For one, they simply look great, adding splashes of color and creative little touches wherever they’re used. And there’s a simple utilitarian function, too. Tile is easy to clean and sanitize; it’s durable, especially in areas of high traffic or when exposed to the elements - perfect for our Riviera climate. From art to utility, there’s lots of use for tile. It’s, dare we say, versatile ?
So who are some of these artists and artisans dedicated to keeping tile in style, forging forward with a tradition that goes back to B.C. times? And no, in this case, B.C . does not mean “Before Ceramic.”
MONTECITO, SANTA BARBARA, AND (THE NEARBY) BEYOND
The late 1800s saw the tile industry explode in America, and near the turn of the century, California was put on the mosaic map. Ever heard of Ernest A. Batchelder? Originally an educator, Batchelder rose to prominence in the Southern California art community after his career took a turn to tile-making. Batchelder set up a portable kiln in his Pasadena backyard and from those humble beginnings founded the Batchelder Tile Company, where his earthy style helped ring in a California Tile Renaissance.
No doubt the artists of our time have drawn inspiration from the great tile makers of the past, but Batchelder’s tile style with their earthy tones might not be the first ceramic square that pops into our heads when we think of Spanish Colonial Revival. Throughout the centuries, there have been a plethora of styles, but maybe none more prominent here in our enclave than Malibu Tile, itself inspired by the likes of Spanish, Moorish, Mayan, and Saracen styles.
121 BLUEPRINT FOR RIVIERA LIVING
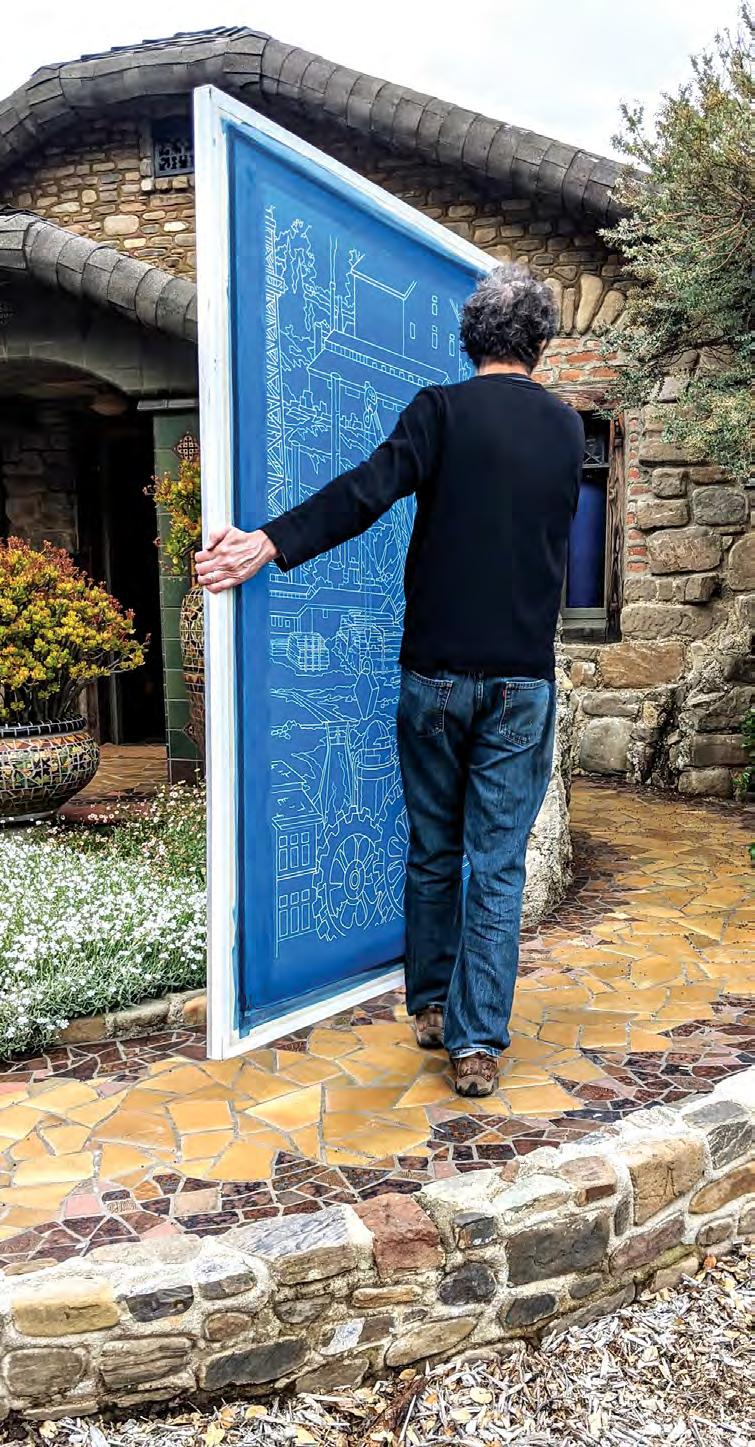
You know the ones we’re talking about. The bright contrasting colors arranged in compelling geometric patterns. The kind of tiles you see in and on the Santa Barbara Courthouse, with their lavish Moorish influence, lining the staircases and lovingly placed throughout the lobby. The tiles that adorn the walls, fountains, and ceilings all over the city.
One place that has supplied decorative tile work for public and private places in our paradise by the Pacific is RTK Studios in Ojai, run by husband and wife powerhouse Richard Keit and Mary Kennedy. Opened in 1979 by Richard, Mary joined in 1990, and for decades both have left their mark all over the world - from Phil Collins’ home (once owned by Cole Porter), to the Royal Family of Jordan, to recreating the San Diego Automotive Museum murals in Balboa Park. RTK has proven to be tile titans for many decades now, adding their “little bits of jewelry,” as Mary lovingly calls them, to buildings and homes all around the world.
With a distinguished résumé like that, it should be no surprise that RTK Studios has done restoration work at the famous Adamson House, perhaps the most well-known case of “Malibu Spanish” around.
But after all these glorious years of glazing, the duo at RTK are far beyond just doing commissions, as historically grand and amazing as they may be. They’ve reached a perfect balance between custom work for clients and finding ways to stretch their own creative muscles, focusing just as much on their own designs that inspire them as they do on requests. Mary puts it simply: “It’s really fun right now. Finally, we get to play.”
They’ve unearthed the best of both worlds: a claytastic balance between commissioned work and their own creative outlets. And even the tiles they dream up in their studio can be used to create custom pieces. Clients can mix and match from their healthy stock to create something truly original. Richard and Mary, two artists with a long history of making beautiful work over the years, have found that secret recipe* so many of us search for: equal parts passion and livelihood. As Mary puts it:
“As long as my creative juices get fed, and I have an outlet for them, I’m happy. When it’s creative, when we’re getting colors and designs out that’s keeping us excited, it’s nice.”
122
Richard Keit handling the sketches and designs for the San Diego Automotive Museum mural recreations in Balboa Park (Photo: RTK Studios)





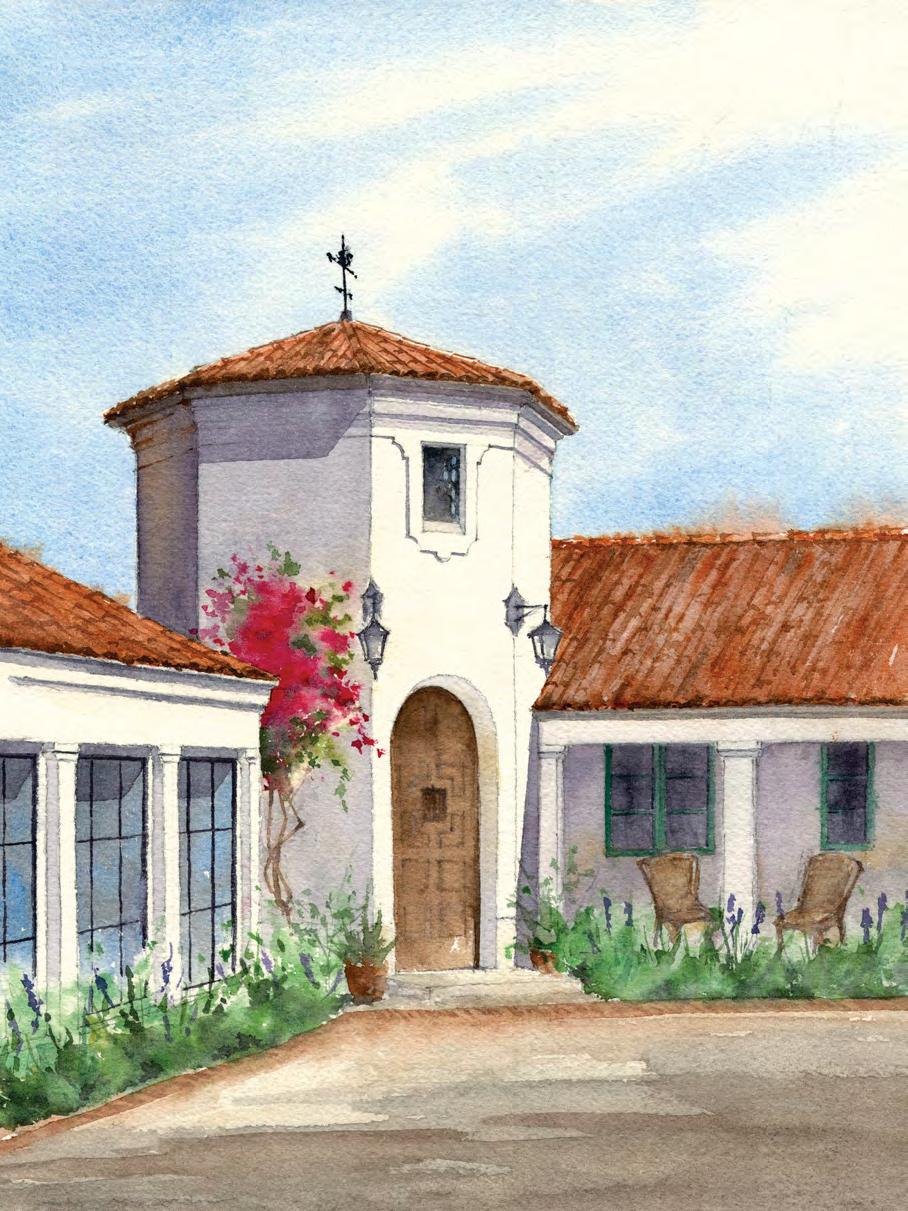
805-899-3434 | harrisondesign.com
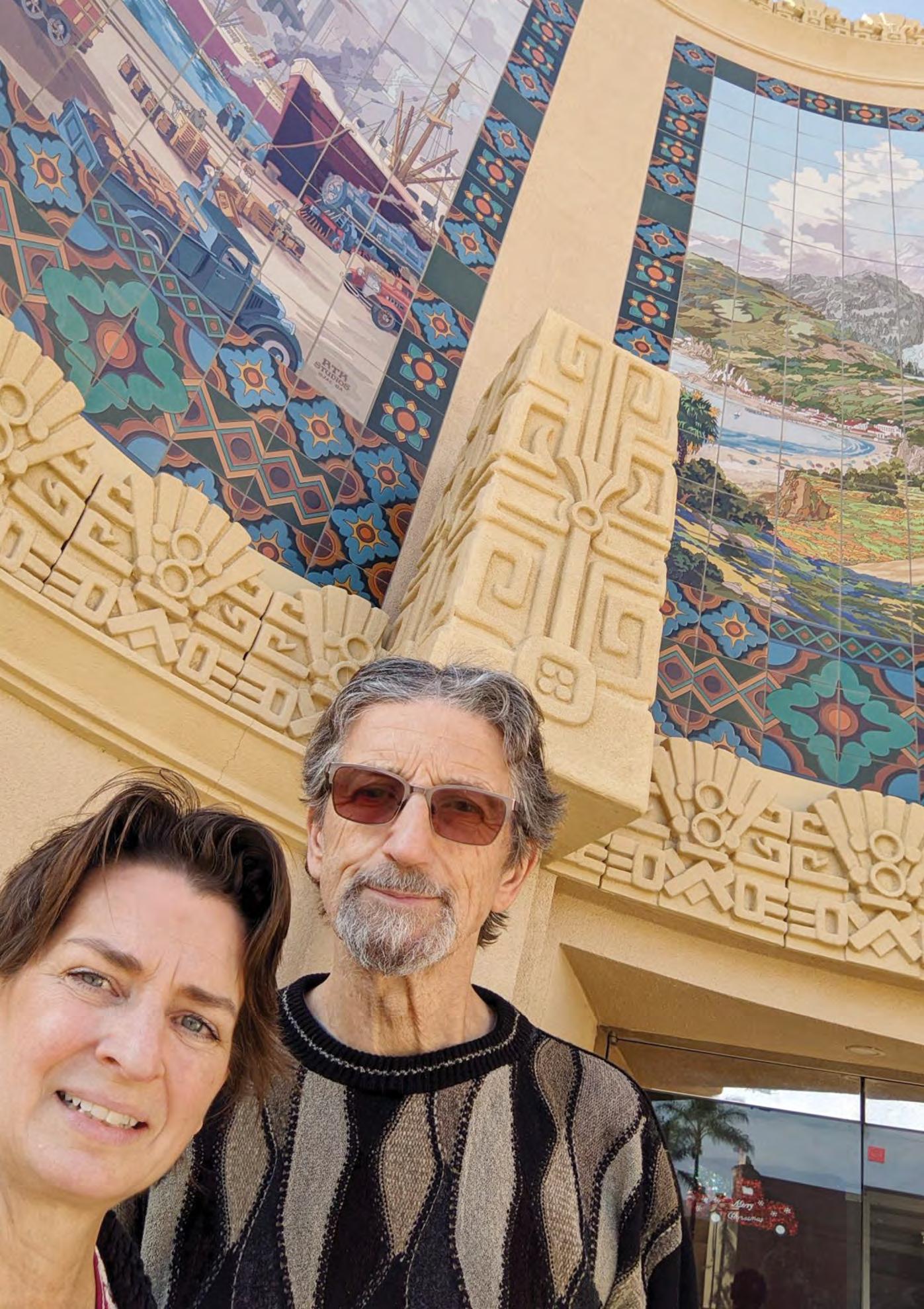
124
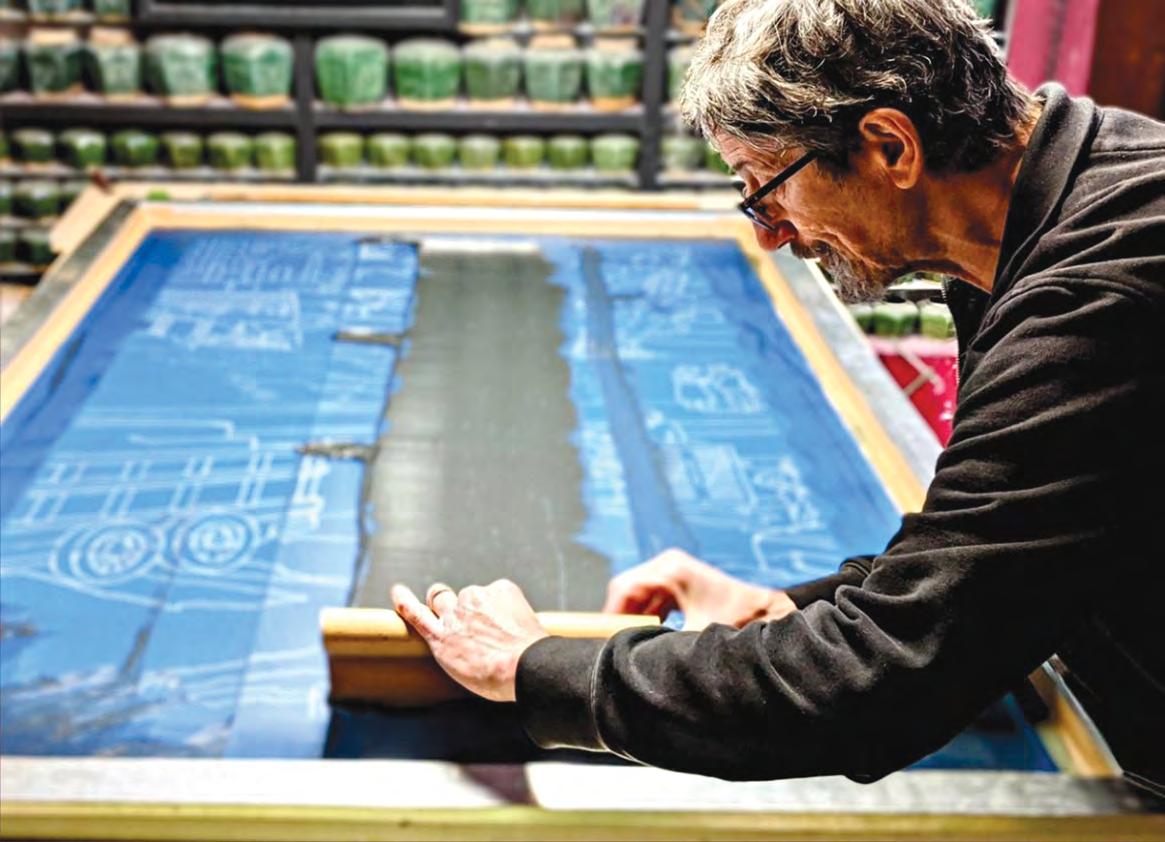
*Sidenote: Richard knows a thing or two about secret recipes. As fate should have it, Richard’s background in math, science, and engineering has been put to good use with their tile-making, having created a geopolymer made out of post-consumer glass that can be used not only for high-end decorative tile, but for basic things like cinder blocks and roofing; a solution they hope will one day be utilized by local communities to recycle waste and help the environment.
Working on the Adamson House was a real full circle moment for Richard and Mary, as California Tile was a major inspiration for the artists. But RTK has also been involved with epic restorations and tile projects on Catalina, which is another historical tile landmark.
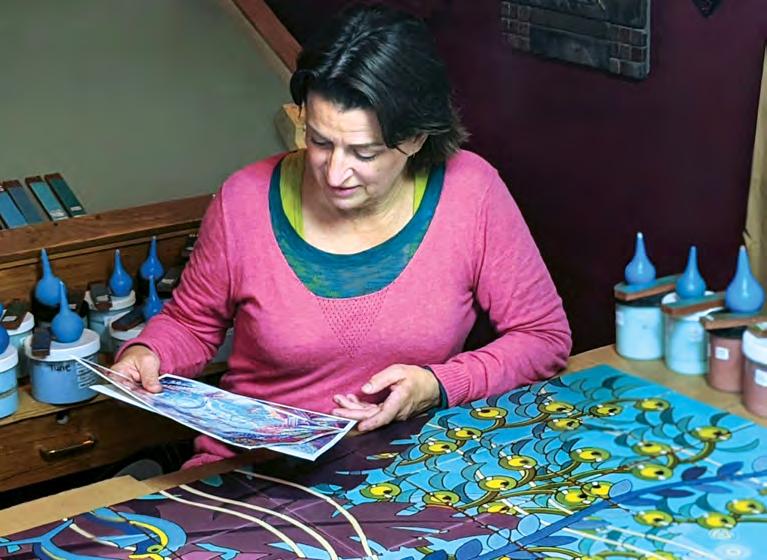
125 BLUEPRINT FOR RIVIERA LIVING
(above) Richard at work. (below) Mary Kennedy comparing the finished tiles to the reference art (Photos: RTK Studios)
SANTA CATALINA ISLAND (AND TILE)
Just off the SoCal coast is Santa Catalina, an island that was largely developed by William Mills Wrigley Jr. – yes, of chewing gum fame. The gum magnate lured tourists to the island who were looking to double their pleasure and double their fun with Wrigley’s decorative and functional tiles created by his company, Catalina Clay Products. And if you take the ferry trip over, you’re bound to see RTK’s work. From wall murals to collaborations with our legendary local architect Marc Appleton where they worked on the famous El Rancho Escondido. The whole house was restored, as well as the stables where William Wrigley kept his Arabian horses. The team even built a beautiful adobe chapel up on the precipice that overlooks the ocean, decorating it with a tile work that was pleasantly understated: basic, yet exquisite.
Mary’s thoughts? She loves it. And so do many people who visit. And don’t think the duo at RTK doesn’t notice those who get transfixed by their work.
“I love when people get it; when they see what I’m seeing. One time we did this one big, long wall of murals out on Catalina. And we went out there to watch the people — most with their ice cream and on cell phones; they’re not even looking at the tile. But all of a sudden you see somebody that stops and they’re just staring at every tile and every mural. And I’m going ‘wow somebody gets it.’”

126
Tile fountain in Avalon, Catalina Island (Photo: LHB Photo)
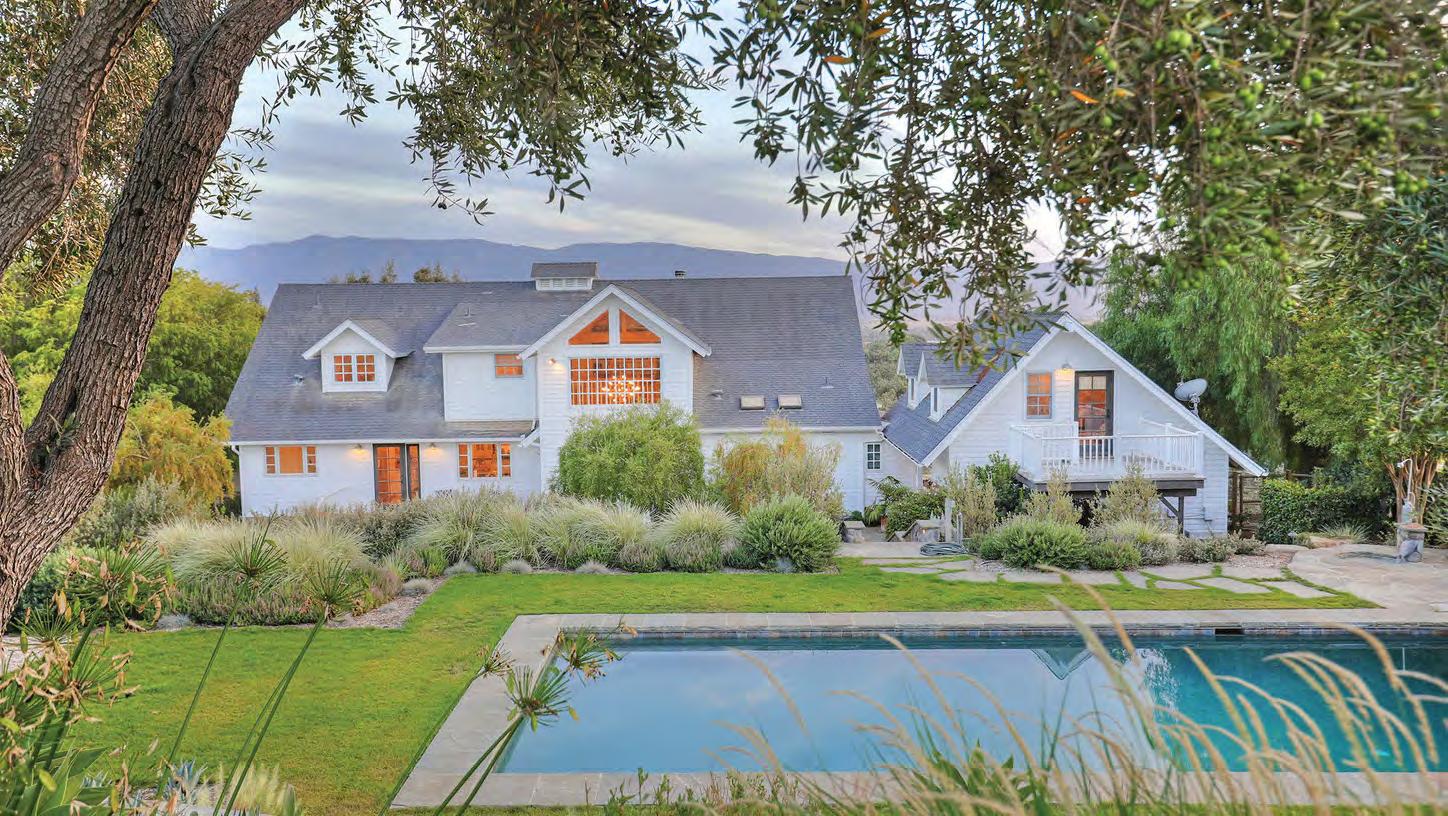
$6,900,000
Nestled within the enchanting landscape of Woodstock Ranch, this exceptional property redefines the concept of farmhouse elegance. A symphony of tradition and modernity, this luxury farmhouse and equestrian compound encapsulate the essence of gracious country living. With a stunning main residence, attached guest cottage, a 3-bedroom second residence, gym/garage building, amazing equestrian facilities, and absolute privacy, this property is nothing short of a countryside dream come true.
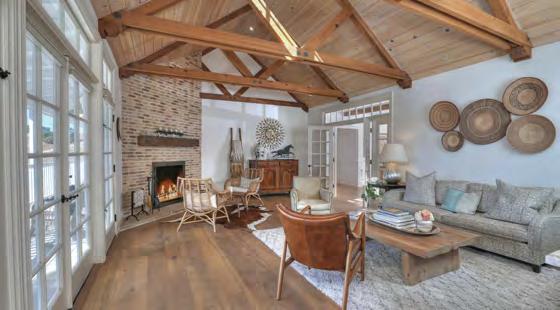
805-689-6262 | carey@clkre.com careykendall.com | DRE 00753349
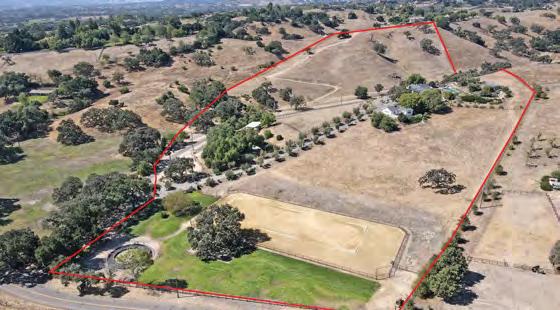
Exclusive Member of All information provided is deemed reliable, but has not been verified and we do not guarantee it. We recommend that buyers make their own inquiries. Village Properties is an exclusive member of Forbes Global Properties. Forbes®️ is a registered trademark used under license.
2610 ROUND UP ROAD WOODSTOCK RANCH, SANTA YNEZ VALLEY
CAREY KENDALL
THE NEW LANGUAGE OF TILE
Maybeit’s hard to believe, but not all tile artisans inspired by Spanish Colonial style are located in our charming Southern California enclave. If you had to guess, you probably wouldn’t think a small mountain town in Oregon would be another major tile hotspot. But that’s where mother and daughter entrepreneurs Christine Loften and Kelsey Davidson are tiling away in their studio in Three Rivers, Oregon. The duo has been pushing the art of tile-making into new territories for over 20 years with their studio Artistic Abode. Christine and Kelsey share Mary and Richard’s giddiness when seeing other people excited about tile: “People that really appreciate tile that way and understand the historical tile behind it, that’s really what brings us joy to create.”
This mother-daughter studio prides itself on being a modern revival of tile, taking influences from nearby California all the way to Egypt, with their work displayed publicly and privately all across the nation. And the history and longevity of tile is not lost on them. “There’s so much history and technique behind it. Some of the things I love is seeing tile and knowing that it has been there for generations of people. That’s one of the things about our tile that I always think about. This is going to long outlive me, and probably Kelsey, and it’s just incredible that we’re contributing to that history. I think that’s what makes it so special for us. Just looking at the bigger picture.”
They’re also both big fans of Malibu and Catalina tile, and find places like the Adamson House a huge inspiration. But they’re all about innovation, too. Christine continues:
“We like to take these classic styles and this art form that’s been around for hundreds of years and add our own flair to it; taking these ancient tech-
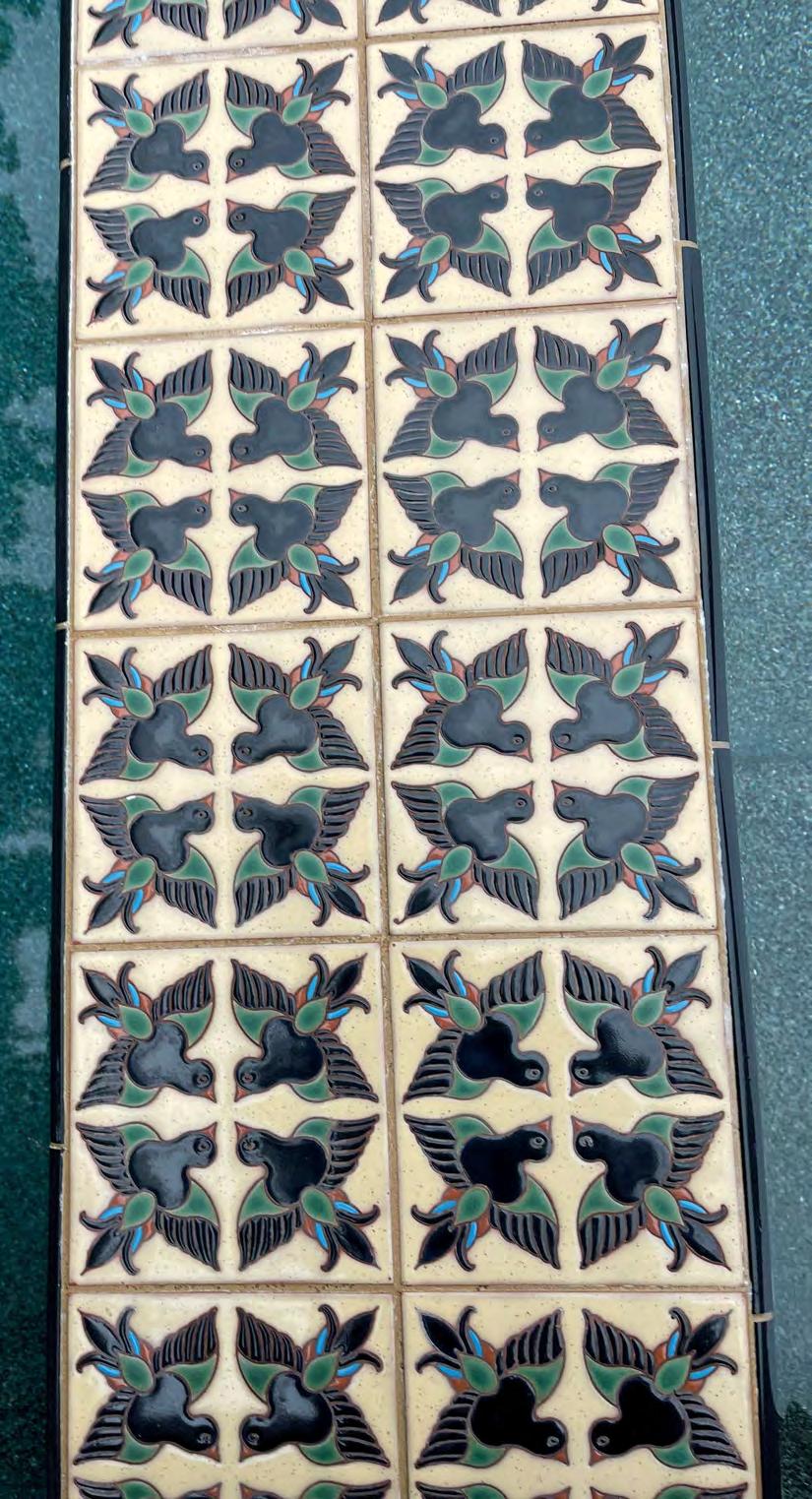
128
Pool tiles (Photo: Artistic Abode)

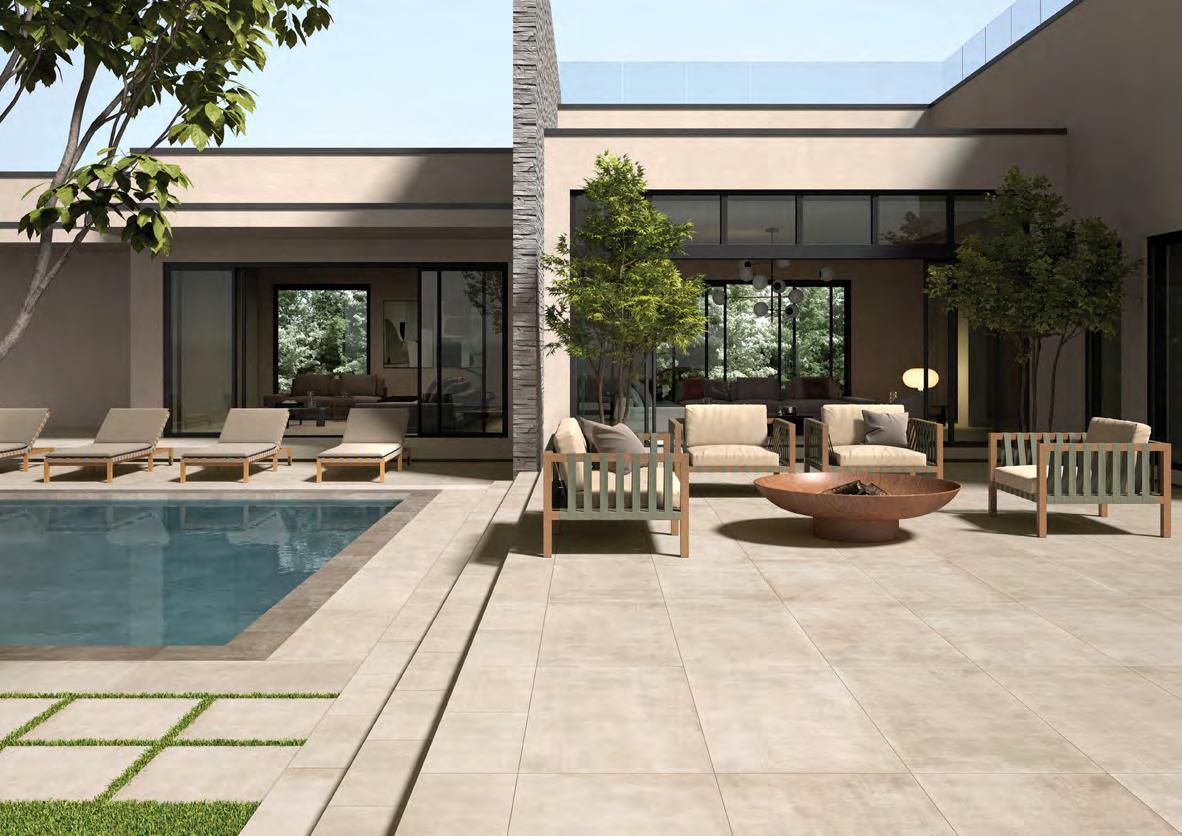
niques and applying them to new designs and ideas. That’s the beauty of it — there’s just so much room to grow even though we’re using this ancient technique. We’re turning it into something else.”
Like Mary and Richard at RTK, Christine and Kelsey feel inspired and invigorated to push the art forward — to keep things fresh, expanding on an art that spans centuries.
Christine elaborates: “It’s kind of about developing your own style and creating a new language in a way. Old designs are gorgeous, but I love seeing something new that harkens back to a time. I know that this technique is 100 years old, but look at this cool new pattern I’ve never seen before.”
The language and style they’re creating attracts customers who appreciate their take on tile just as much as the duo appreciates experimenting with the art.
And for Kelsey, Christine’s daughter, it’s probably already felt like one hundred years that she’s been in the business. Despite, you know, not even being close to that century mark. It’s just that Kelsey grew up in the studio, under the tile tutelage of
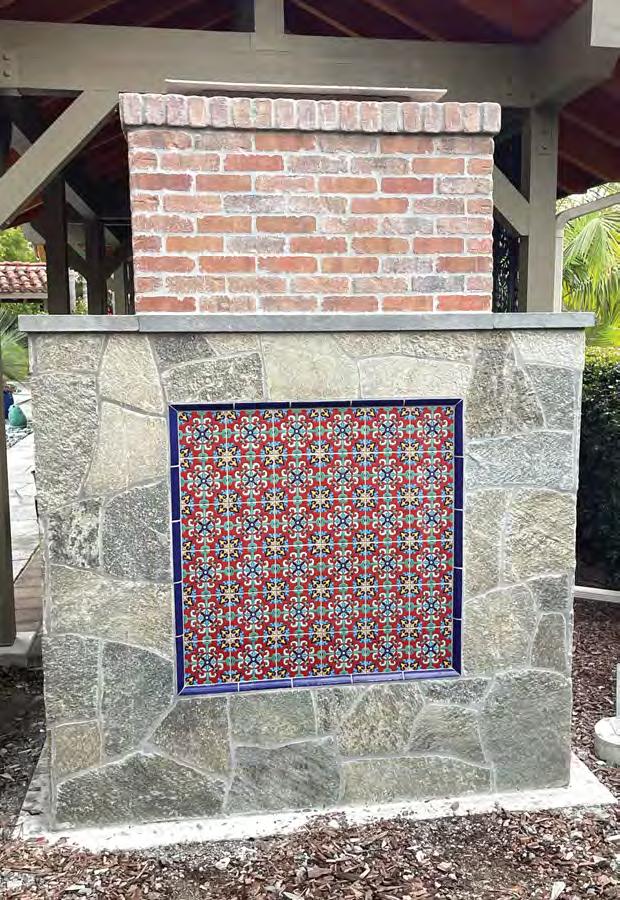

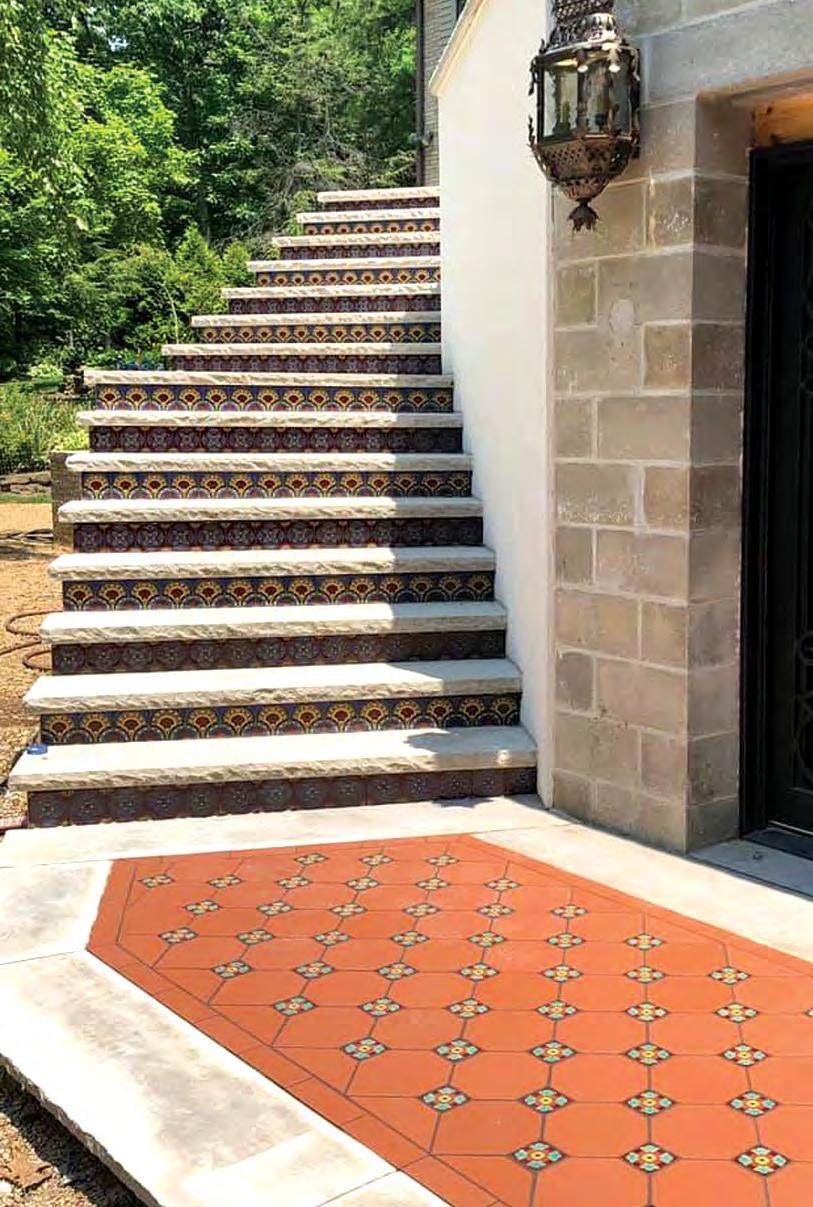
130
her mother, literally living and breathing tile, learning the craft of meticulously doing everything by hand; hours of precision, painting, and dedication.
But as they will assure you, there is something extraordinarily fulfilling doing everything by hand. It’s another sentiment echoed by Richard and Mary at RTK Studios. It makes the pieces intimate and personal.
“Kelsey and I are both positive, upbeat people and I feel like in a way when we’re sending this tile out to our clients, we’re sending all this wonderful positive energy with it.”
Kelsey sums it up perfectly: “Between the time and my energy and the love that I put into it, I do feel like I am sending a part of myself out with those tiles. There’s a moment I’m always holding my breath where I hope they love it. Because I worked really hard on it. And when someone reaches out to tell me how much they appreciate our work, it touches my heart. Because that’s a part of me at this point. Each one is super meaningful.”

Christine Loften and Kelsey Davidson pose with their tiles in the snow; "Some of the things I love is seeing tile and knowing that it has been there for generations of people," says Christine.
(Photos by Artistic Abode)
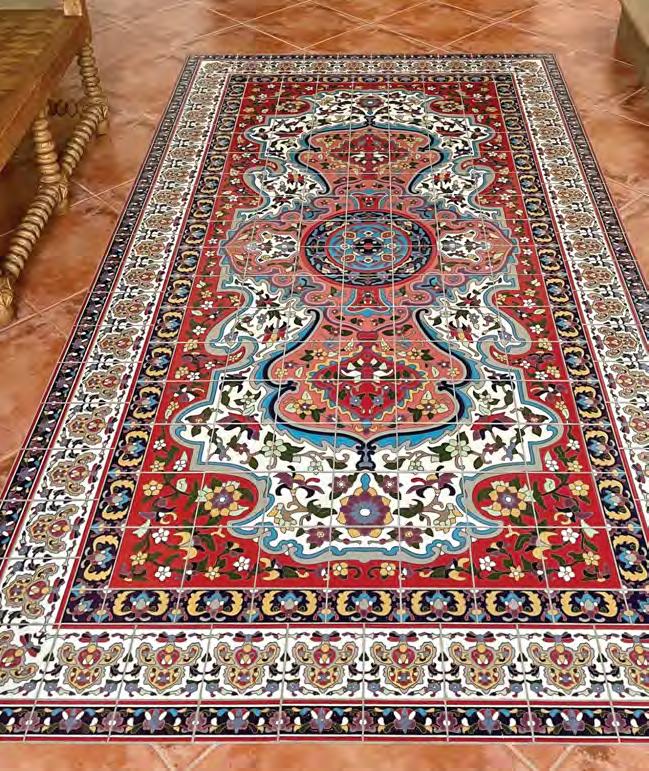
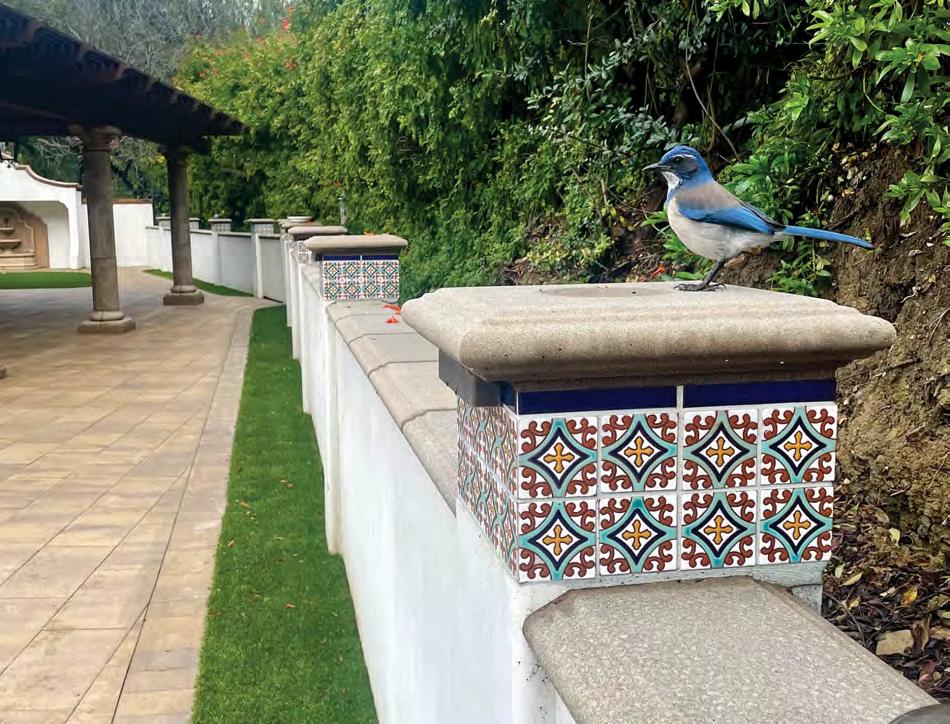
131 BLUEPRINT FOR RIVIERA LIVING

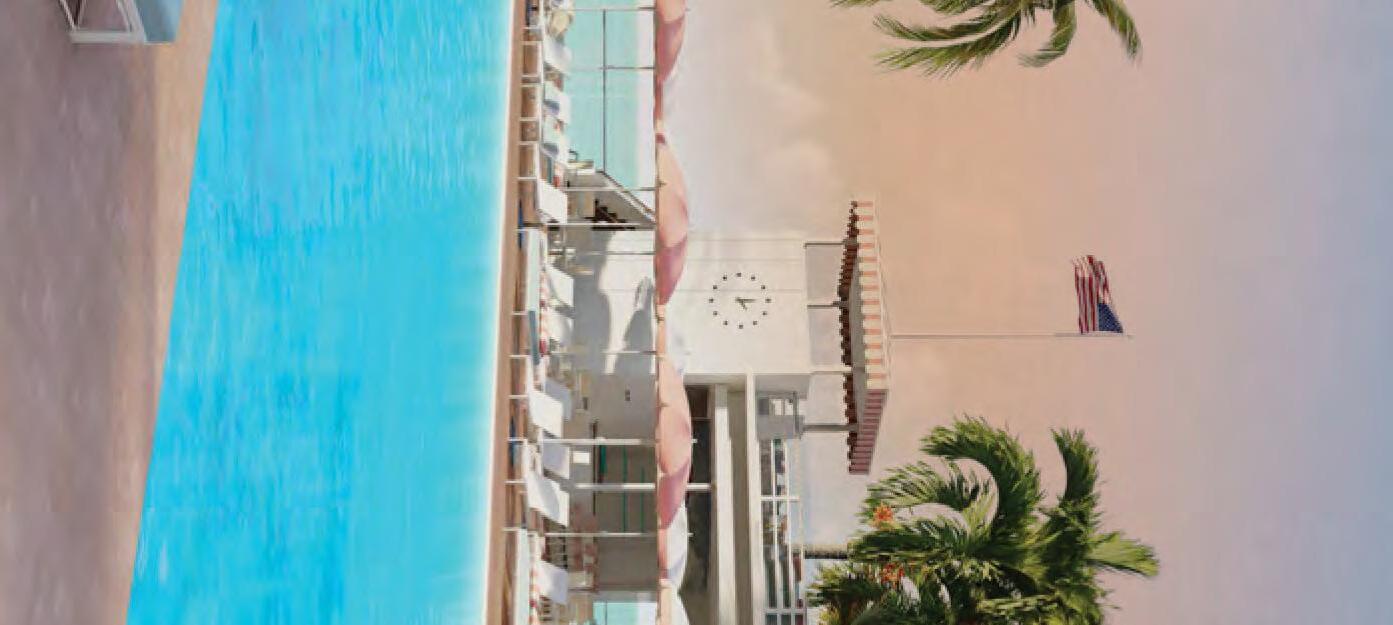

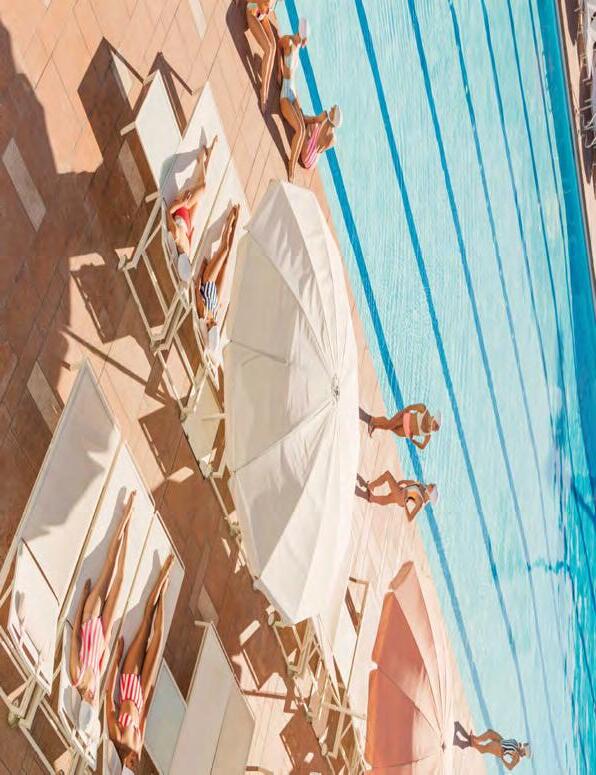




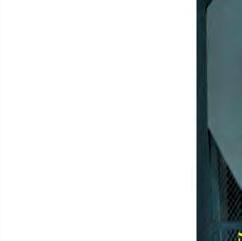
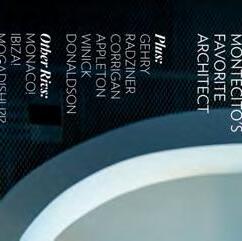


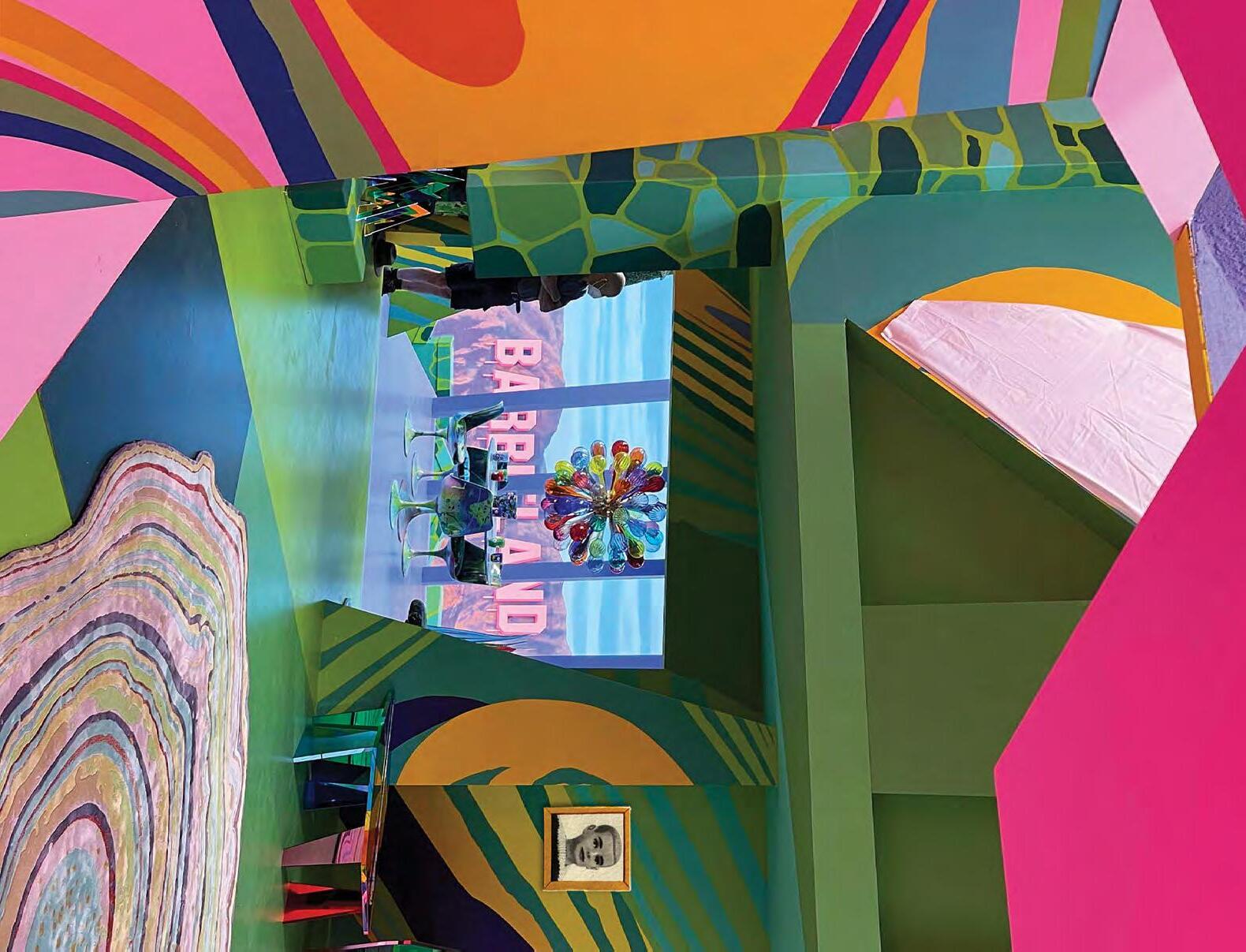







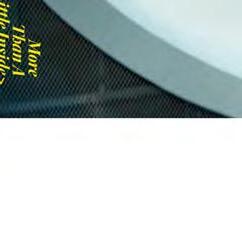
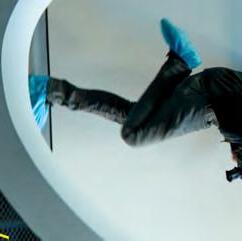
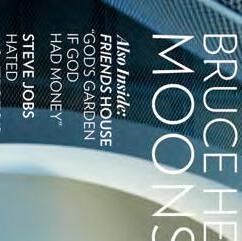
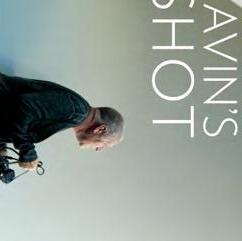

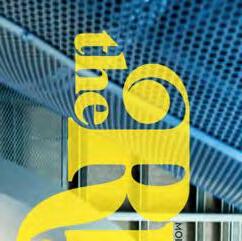

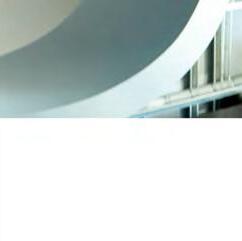
www.montecitojournal.net/subscribe ontecito JOURNAL GOT ISSUES? WE DO TOO. SCAN THE QR CODE TO SUBSCRIBETODAY! BLUEPRINT FOR RIV LIVING: TWO TREES! WADE WEISSMANN GROUND STUDIO BRIGHTEN SOLAR Design Icon Barbie Takes Her Riviera Next Level OUR LOCAL & GLOBAL DOYENNE OF DESIGN MembershipDEARINGERjdearinger@tymail.comSales WINTER 2023 ontecito JOURNAL 4 VOL. 16 WINTER • 2023 Montecito JOURNAL Morgan Neville: ULTIMATE MONTECITAN? JAMES CAMERON ON TERMINATING HIS TIME IN SB AFTER 25 YEARS: THE EXIT INTERVIEW VANDENBERG: WHERE ROCKETS MEET RIVIERA KELLY CAMPBELL Director of Membership kcampbell@tymail.comSales cell: 805.455.2587 JOHANNA DEARINGER Director of Membership jdearinger@tymail.comSales cell: 805.276.7669 WWW.CORALCASINOBEACHCLUB.COM SIP BACK AND RELAX FOR MEMBERSHIP INQUIRIES GRAY MALIN
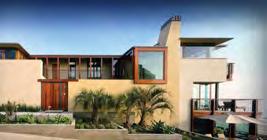
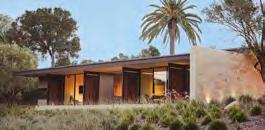
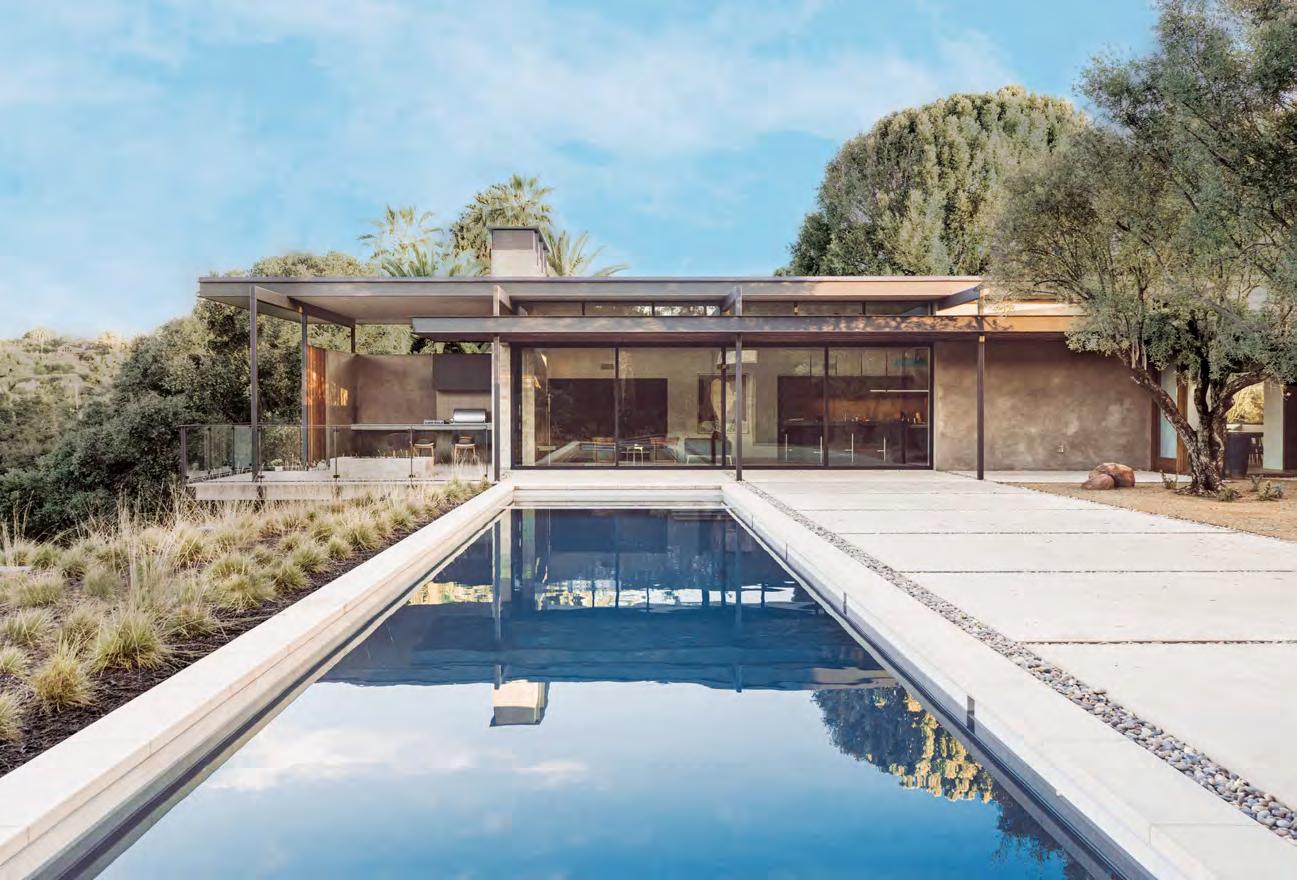
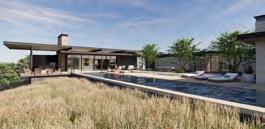



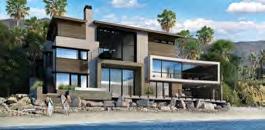
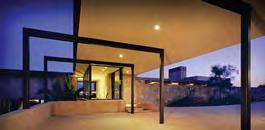

architecture + interior design designarc.net
unanderconstruction.com
Photo : Kim Reierson
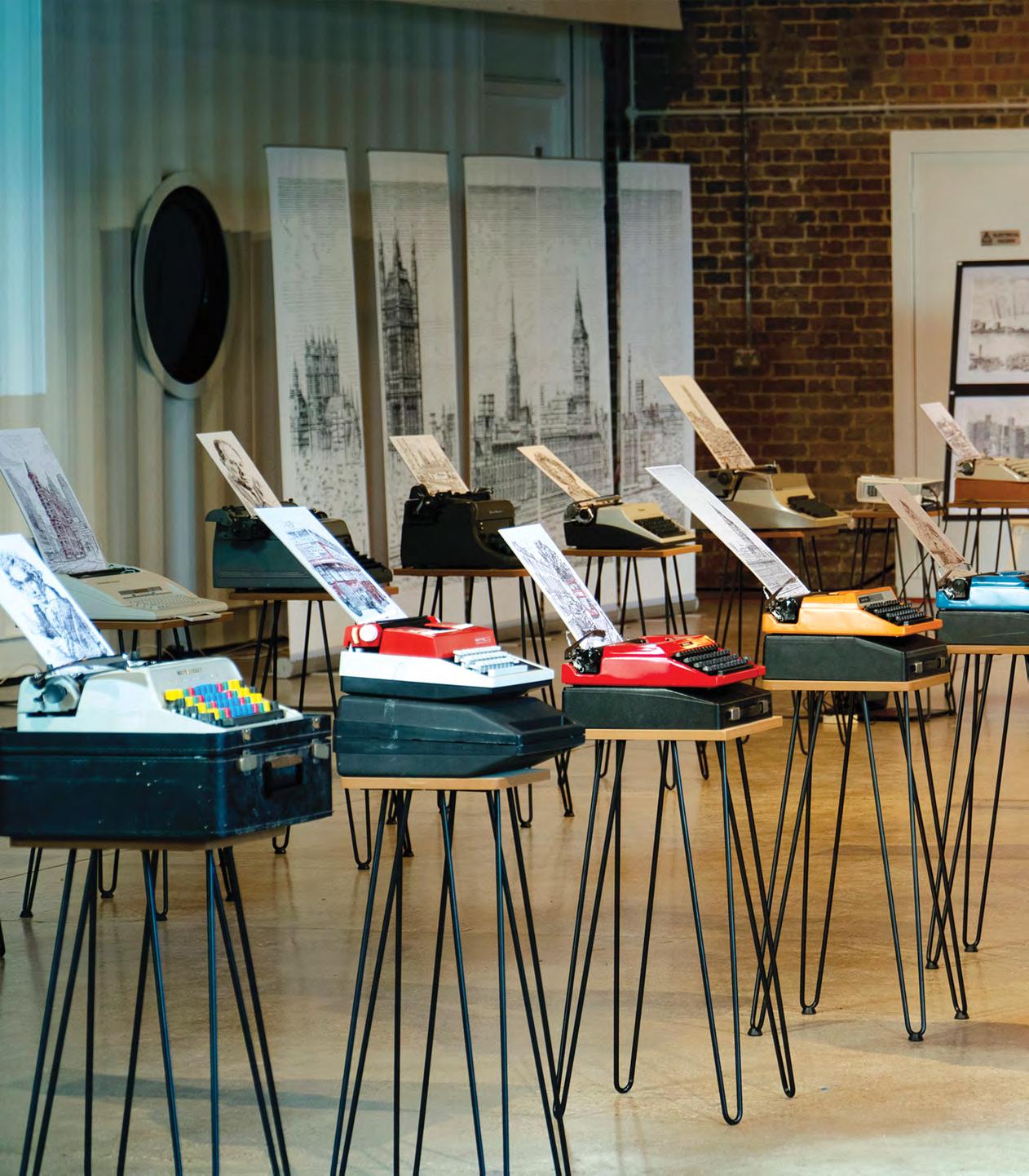
OurTypeof Guy
by Zachary Bernstein
134
photos by @jamescookartwork
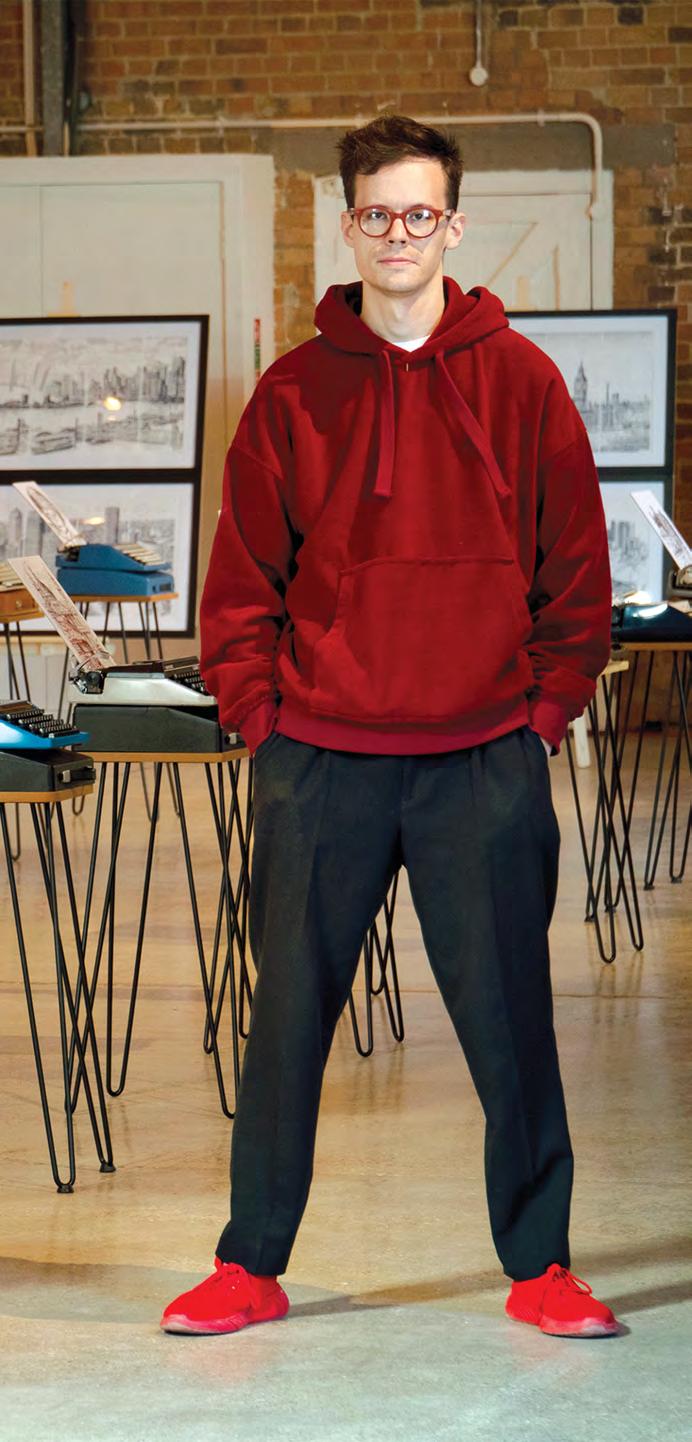
Without knowing how they’re made, one could reasonably guess James Cook’s artistic renderings of London city views, celebrity portraits, or recreations of famous paintings, are made using only a pencil and a steady hand. Even buyers in galleries haven’t always immediately recognized that Cook’s artwork is made only from typewriters.
“They’ll go, ‘Oh, was it?’” Cook says.
But take a closer look and you can discern the whimsical flourishes of letters, numbers, and punctuation marks in that distinctive slab serif Courier type font as the source for all his artistic markings. Sometimes, you can find hidden words and phrases.
Cook, a London-based former architectural student with years of study under his belt, managed to parlay his typewriting acumen into a full-fledged art career. With media appearances spanning multiple continents and commissions from the likes of Disney, Universal, and Apple, he’s achieved the kind of success most artists using paintbrushes would break their own toe for. No one’s more surprised by this recognition than the artist himself.
“It was never my plan to do typewriters as a full-time job,” says Cook. “It wasn’t even a hobby.”
It was a school project, in fact, that spurred him into this creative direction. During his pre-university A-levels, he was assigned to research an artist from any point in history who integrated technology into the construction of their art. An early candidate for this project was David Hockney who, in the late 1980s, created images using a fax machine, replete with the primitive gradients and grayscale color tones fax machines are known for.
He switched gears after learning about typewriter artist Paul Smith, who suffered from cerebral palsy and grew up early in the last century, a time when people with that affliction weren’t usually afforded the necessary care. Smith wasn’t given a proper education – he didn’t even learn to speak until he was 16 – but his parents gave him a typewriter hoping it would help him learn to write.
“What he ended up doing was making these experiments and making these incredible drawings because he had a flair for art,” says Cook. “He tackled portraiture, landscape drawings, and he did that for the rest of his life… these incredible drawings that he was able to tackle regardless of his condition.”
Inspired by Smith’s life story, Cook began trying his hand at typewriter art himself, purchasing a used 1950s Oliver Courier typewriter for a mere £15 and experimenting to discover a style all his own. It would be the first in what became a veritable arsenal of dozens of typewriters spanning alphabets in several languages.
135 BLUEPRINT FOR RIVIERA LIVING
Cook in his London studio: "I have a growing collection. Let's say I've become a collector of machines by accident."
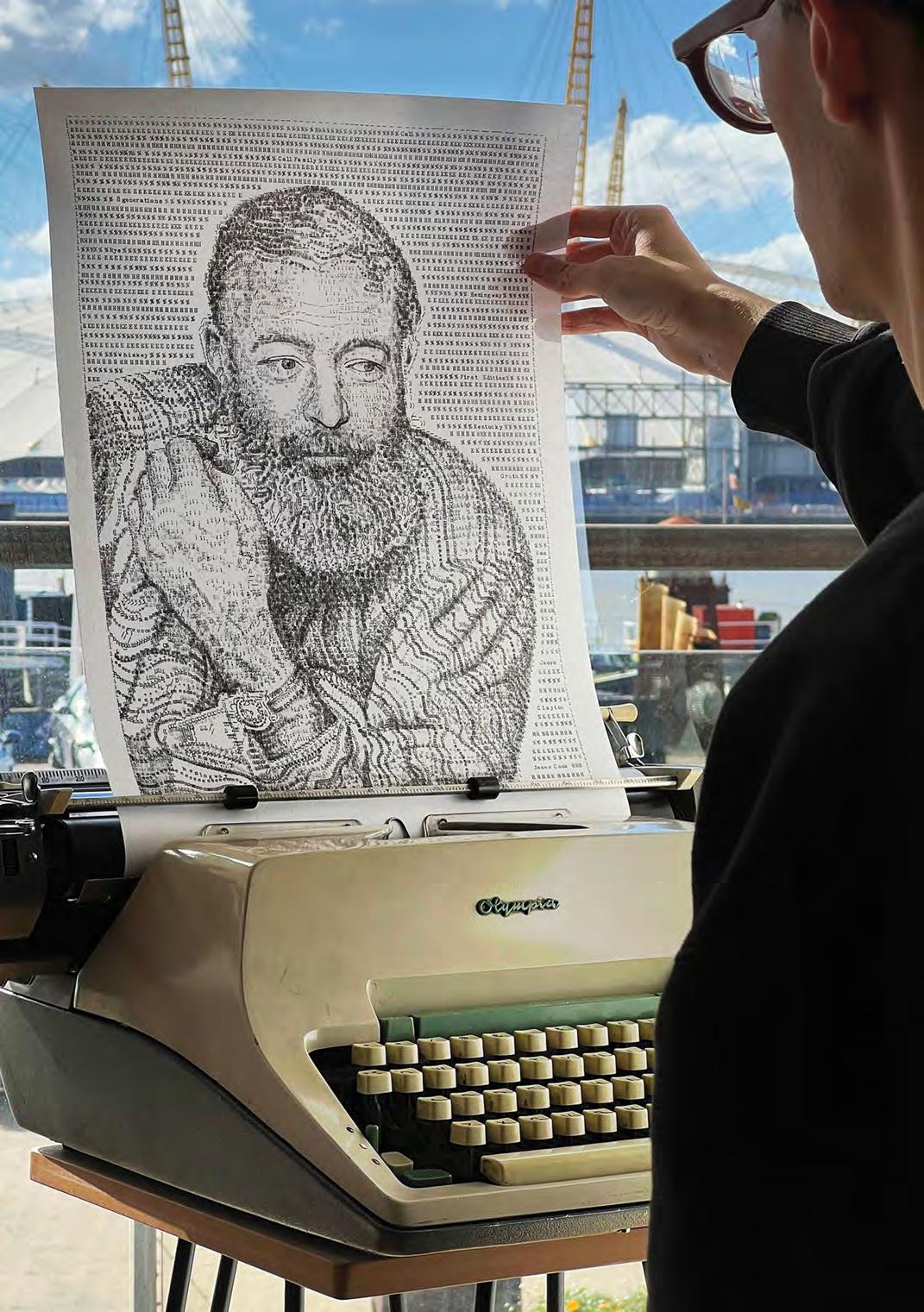
“Hemingway,s beard is bolstered by @ symbols, his furrowed brow made of hyphens, the author,s initials hidden within the folds of his shirt.”
136
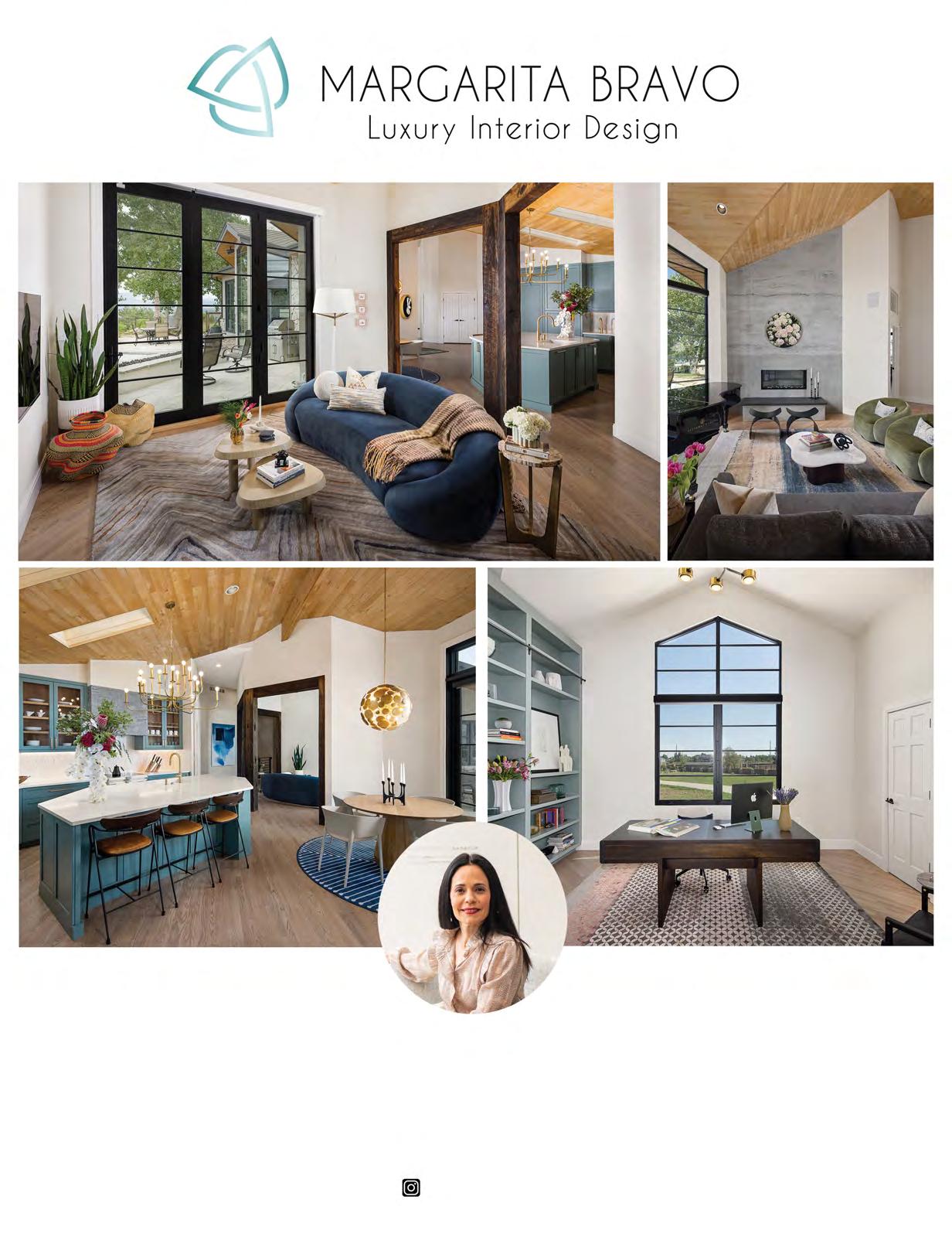


St. Pancras piece held up in front of the actual St. Pancras
"It's a bit like people that play piano," Cook says, "you develop a muscle memory and you can play by ear if you practice hard enough."
138
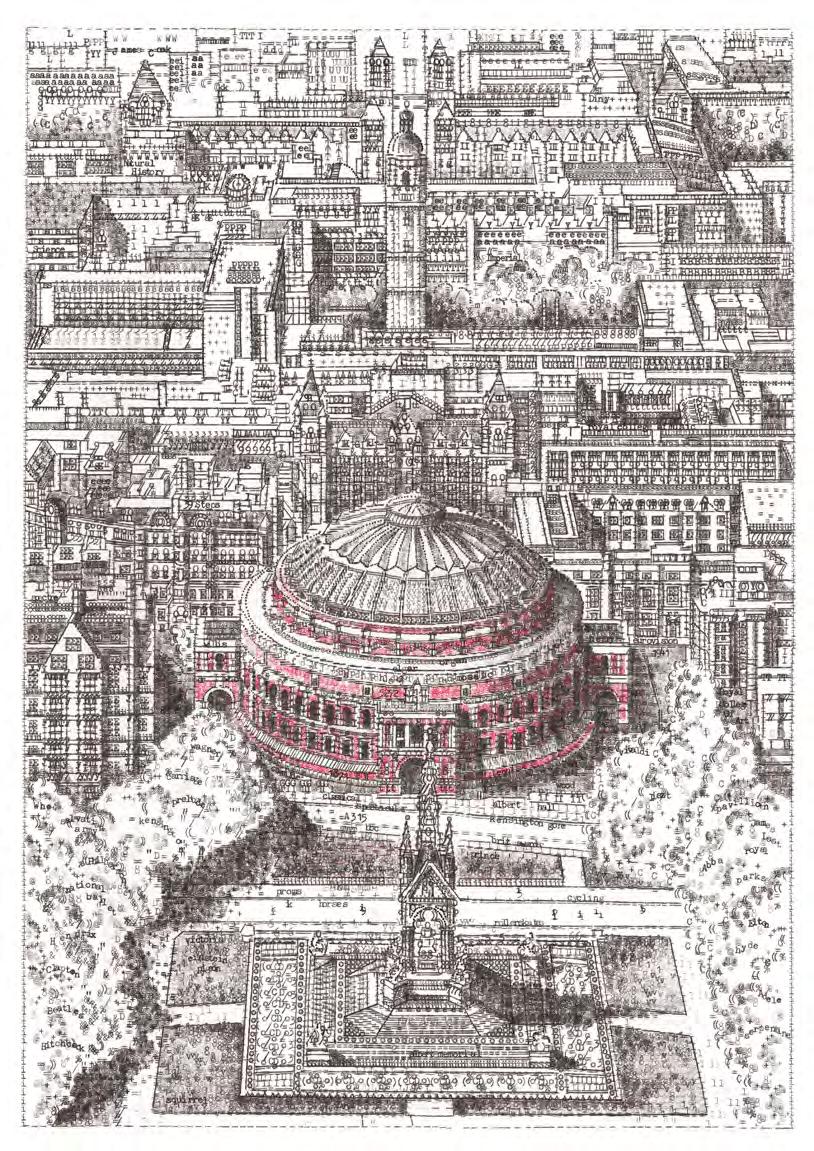
“There’s something refreshing about someone in their mid20s successfully repurposing typewriters of yore into tools for creating modern art.”
“Iended up doing the first 50 drawings on that machine,” says Cook. “So it was a good investment.”
Much of Cook’s subject matter consists of timeless favorites: Big Ben, American Gothic, Tom Hanks. From afar, most appear to be realist renderings, but a lot of the fun comes from deconstructing the work for their inspired basic elements. His aerial view portrait of the Empire State Building is dizzyingly intricate, a fully realized New York cityscape full of light and shadows. It takes a moment to catch that some windows in the background are just capital letters Es and Ps.
Zooming into Cook’s commissioned portrait of Ernest Hemingway, himself no stranger to spending lengthy hours clacking away on a typewriter, welcomes the same scrutiny of the finer details one might reserve for a Monet painting. Hemingway’s beard is bolstered by @ symbols, his furrowed brow made of hyphens, the author’s initials hidden within the folds of his shirt.
Despite letting his architectural career track lapse in favor of his artistic ambitions, Cook never truly abandoned his passion for architecture. His love for design is evident from his subjects, and thanks to his artistic renown, he’s been granted exclusive access to not a few cultural landmarks to produce commercial work.
“I’ve worked with the Royal Albert Hall in London, which is London’s most famous concert venue, and they’ve never previously had an artist that they’d worked with that had done a drawing of the interior,” Cook says. “To be able to explore the whole building with my architecture cap on is like a childhood dream. It’s like, wow, someone’s just given me the keys to look around this building.”
139 BLUEPRINT FOR RIVIERA LIVING
Piece name: "Royal Albert Hall Auditorium, Kensington, London"

He’s looking for a few more keys, looking forward to giving his typewriter art treatment to architectural subjects of significance all across the globe. Southern California is one such desired locale, being something of a mecca for mid-century and Spanish revival designs that are harder to come by in his native London. Cook has yet to visit the area.
“I’ve always wanted to visit Los Angeles, the Hollywood Hills, Santa Barbara,” says Cook, with a mixture of excitement and envy. “You’ve got the case study houses. You’ve got Frank Lloyd Wrights; you’ve got the Ennis House.”
In the age of smartphones, Photoshop, and A.I., there’s something refreshing about someone in their mid-20s successfully repurposing typewriters of yore into tools for creating modern art. It’s a practice that feels as novel as it does empowering.
“I don’t like to think about it too much,” says Cook, chuckling. “If I start thinking about it, then I start questioning why I’m doing it.” jamescookartwork.com
140
William Shakespeare work in progress. Cook: "It's only when you step closer that these individual characters reveal themselves."
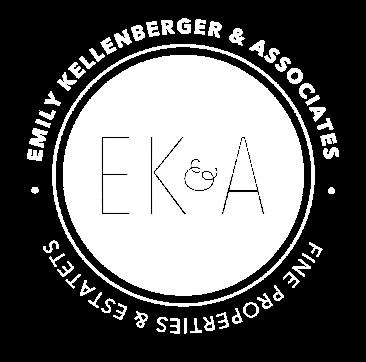
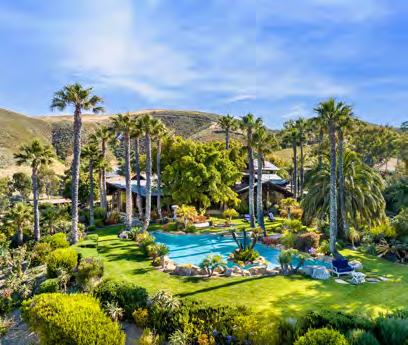
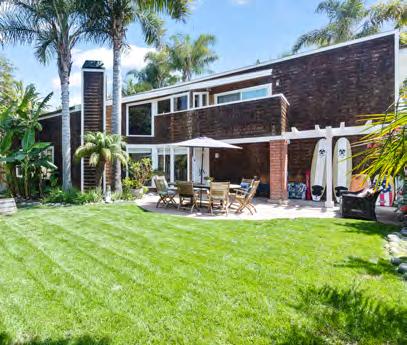
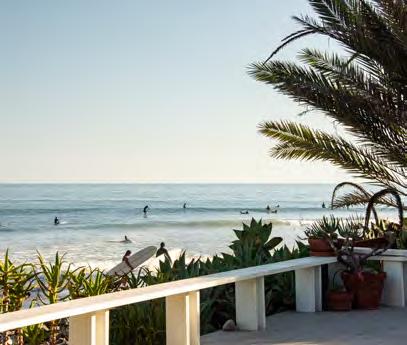
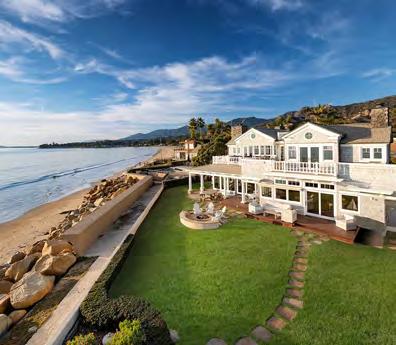
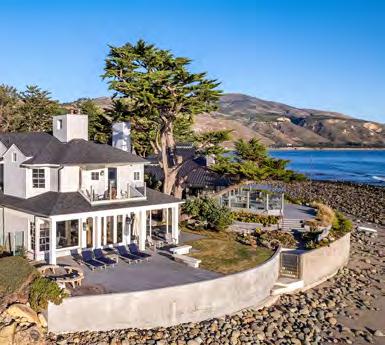
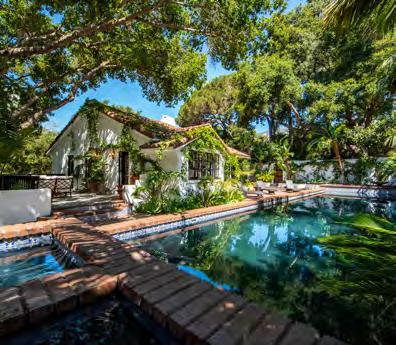
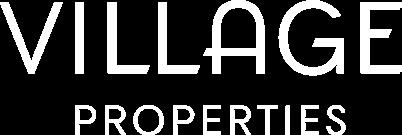
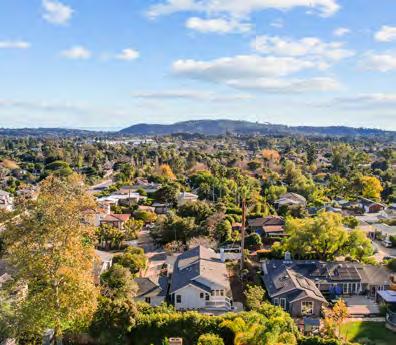
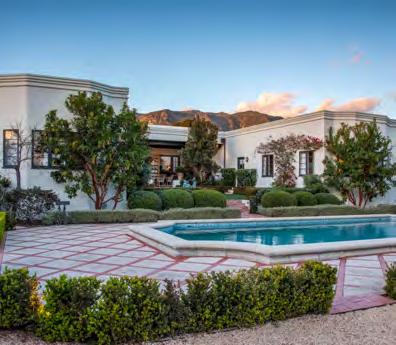
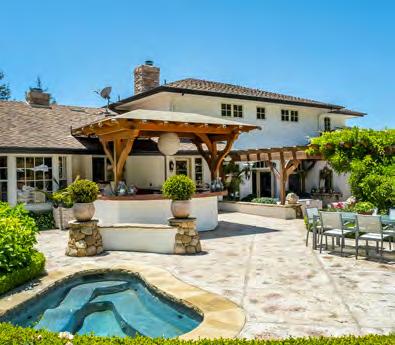
805.252.2773
emily@villagesite.com
DRE 01397913
www.EKAestates.com

23 years of experience with the utmost in privacy + confidentiality



CURRENT SELECTIONS
&
EMILY KELLENBERGER
ASSOCIATES
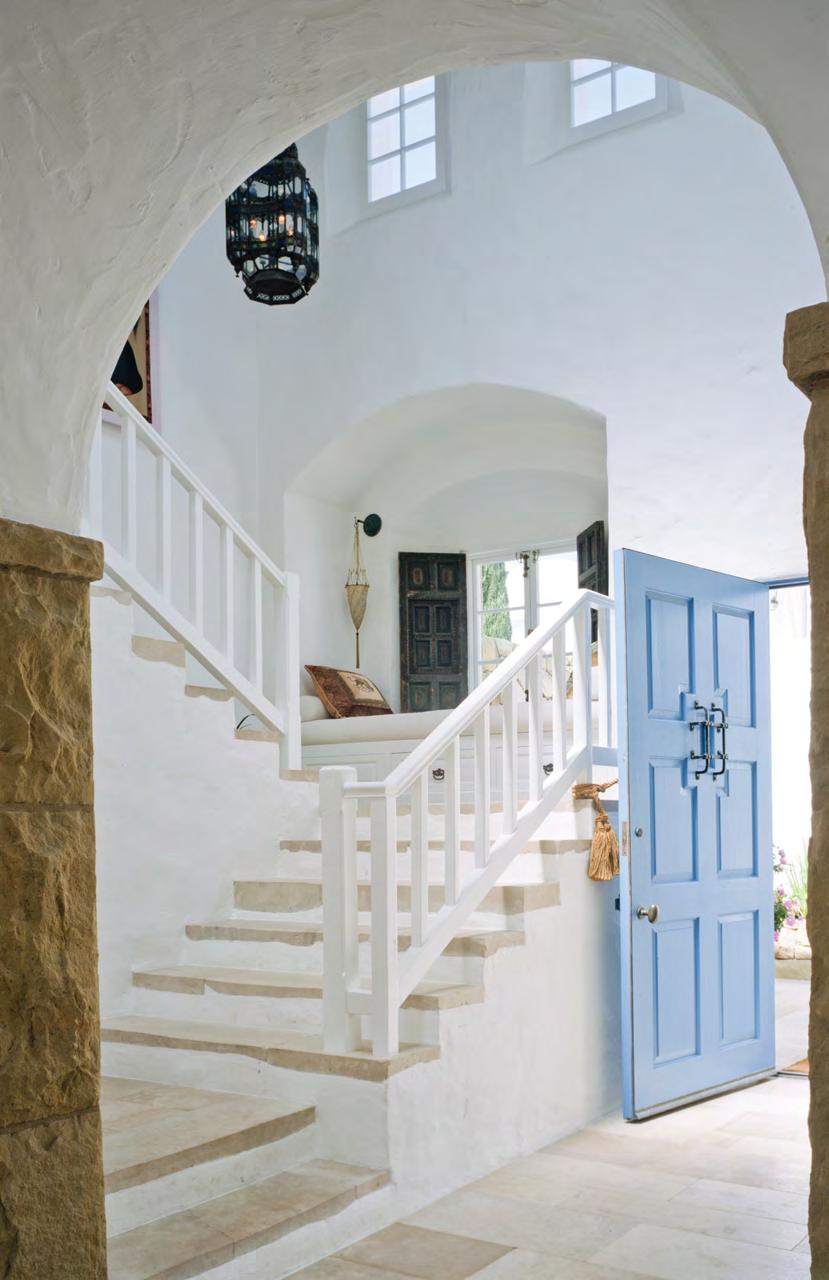
Santa
Santa
Santa
Appleton Partners llp - Architects
Monica & Santa Barbara | 310-828-0430
Appleton Partners llp - Architects
www.appleton-architects.com
Monica & Santa Barbara | 310-828-0430 www.appleton-architects.com Appleton Partners llp - Architects
Monica & Santa Barbara | 310-828-0430
www.appleton-architects.com
Photographer: Alexander Vertikoff
Malibu, California

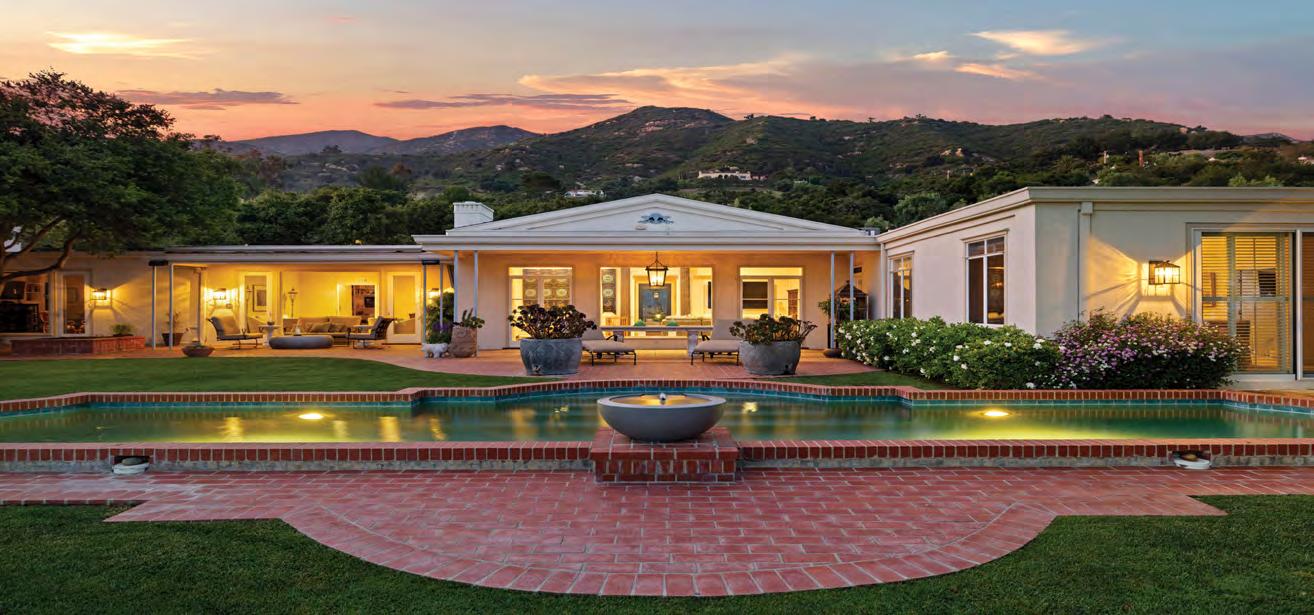
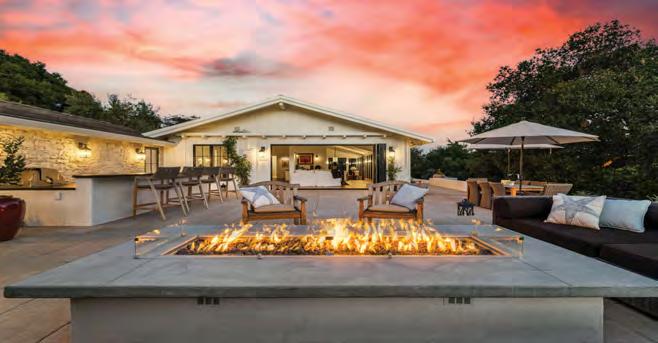
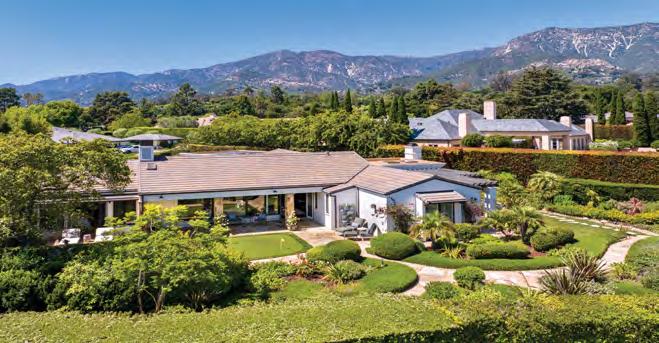


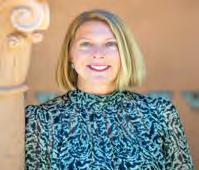

© 2024 Berkshire Hathaway HomeServices California Proper�es (BHHSCP) is a member of the franchise system of BHH Affiliates LLC. BHHS and the BHHS symbol are registered service marks of Columbia Insurance Company, a Berkshire Hathaway affiliate. BHH Affiliates LLC and BHHSCP do not guarantee accuracy of all data including measurements, condi�ons, and features of property. Informa�on is obtained from various sources and will not be verified by broker or MLS. Buyer is advised to independently verify the accuracy of that informa�on. LIC 02024147 LEGACY ESTATE, MONTECITO MODERN ELEGANCE IN MONTECITO BIRNAM WOOD LUXURY LIFESTYLE
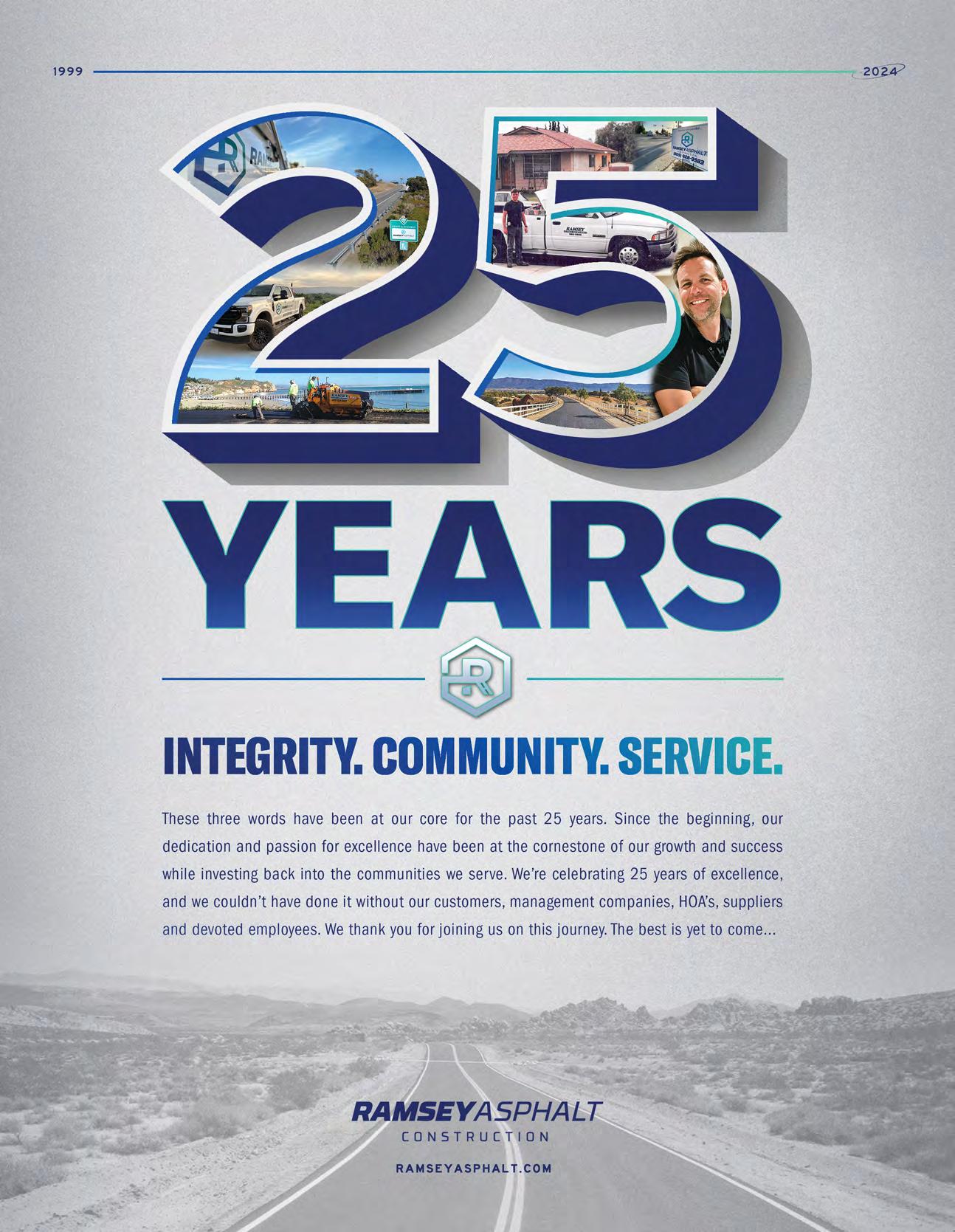

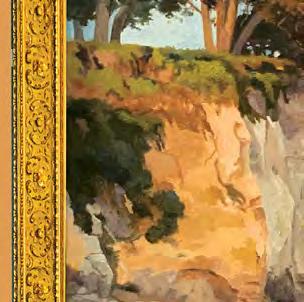
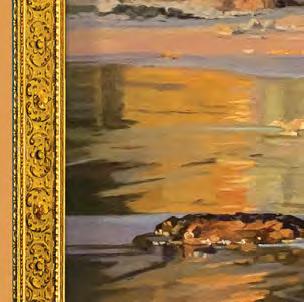
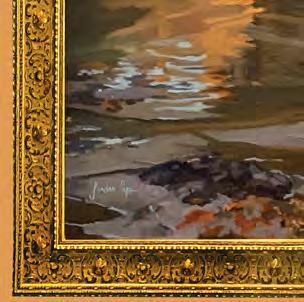

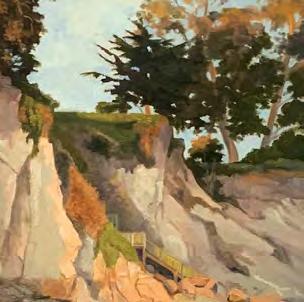
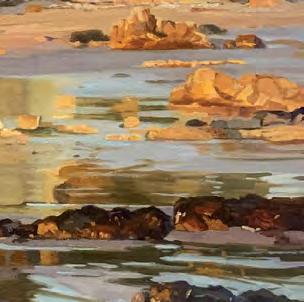
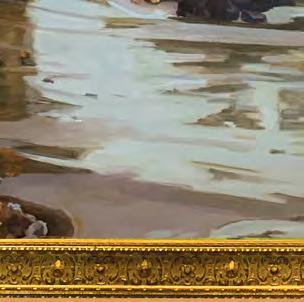
porticofinearts.com Jordan Pope Reflections of Azure and Gold . 68 x 38 . oil PORTICO FINE ART GALLERY 1235 Coast Village Road, Montecito | Open Daily | 805 . 729 . 8454 | info@porticofinearts.com
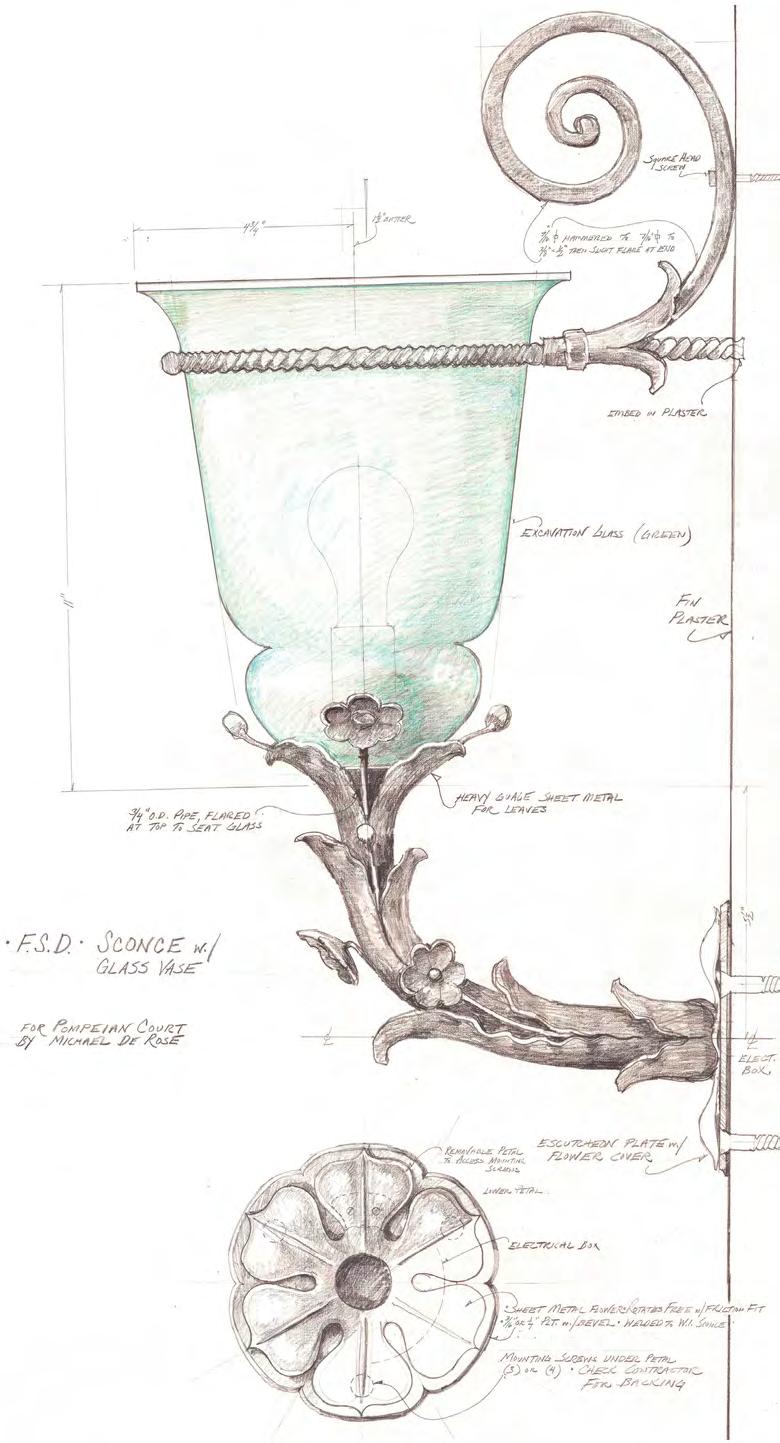
Renaissance Man
 By Les Firestein
By Les Firestein
146
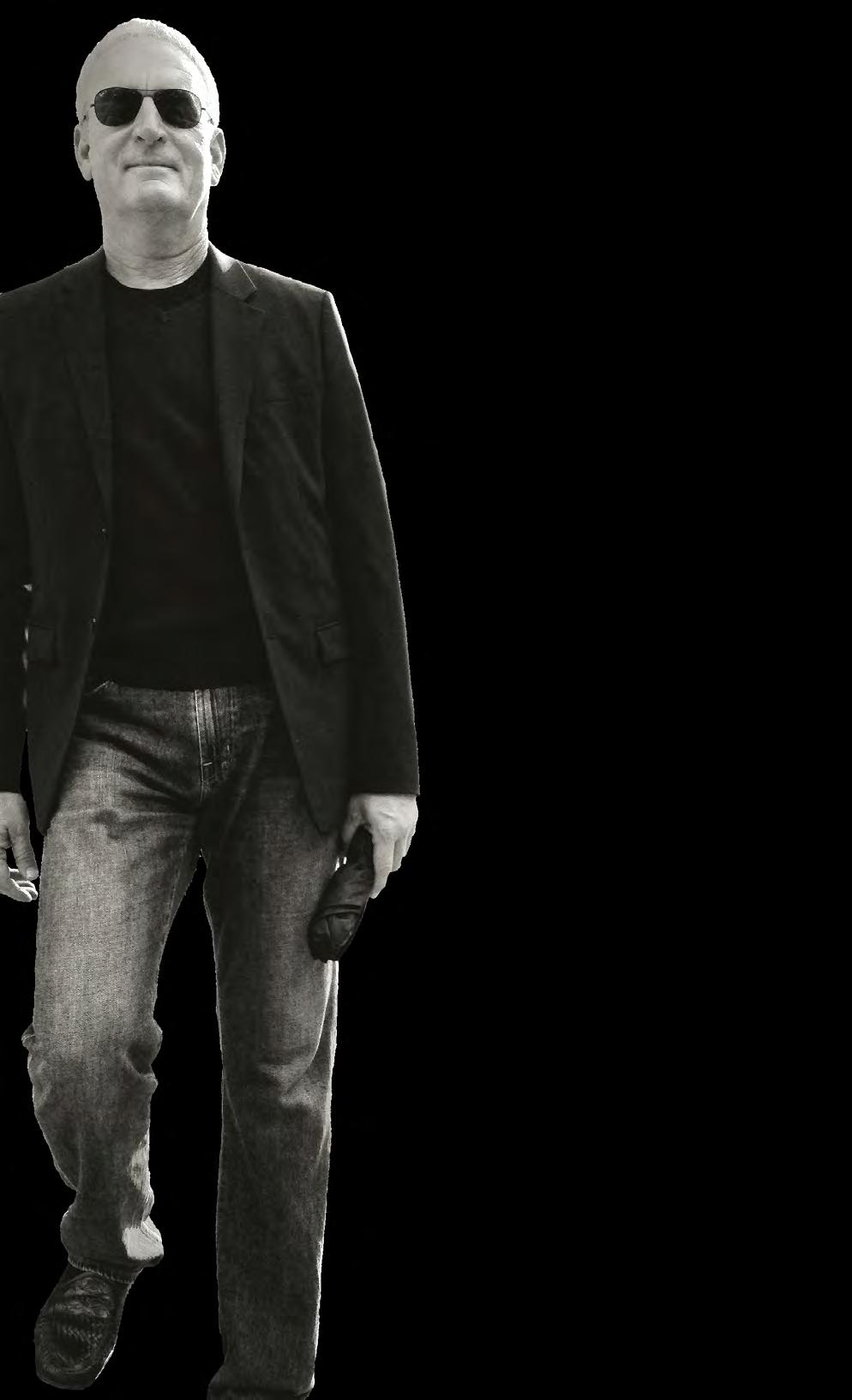
Architectural Designer
Michael
DeRose
Is the Polar Opposite, If Not the Cure, for A.I.
On an architectural project we were shopping for an interior designer. At a certain point I met with someone I’d say was actually the most revered designer in the world at the time.
Before signing on, this gentleman needed to see what the house being developed would look like.
I carefully unwrapped the drawings that had been done by our local architectural designer Michael DeRose – whose renderings are exquisite if not outright breathtaking. Though spiritually Michael DeRose is not of this century, I’d happened upon him by something as pedestrian and advanced as the 21st century internet.
As I unfurled the sketches like they were Dead Sea Scrolls, the world’s most successful designer gasped and said, “Oh my God!” at twice the volume necessary. “What?” said I. “Those renderings are incredible,” said the designer. To which I said, “Yeah I’m sure your shop does incredible renderings.” To which the world’s most revered designer said, “But not like THAT!”
The Sublime Skills of Michael DeRose
Michael DeRose designs homes and estates that seem like Tuscan fantasies. You see these… dreams and say to yourself, “Yeah but no one actually lives that way anymore.” The thing is, DeRose estates actually get built with remarkable regularity. And when that magic happens, they generally look like Italian wine labels that God breathed into and brought to life.
147
BLUEPRINT FOR RIVIERA LIVING
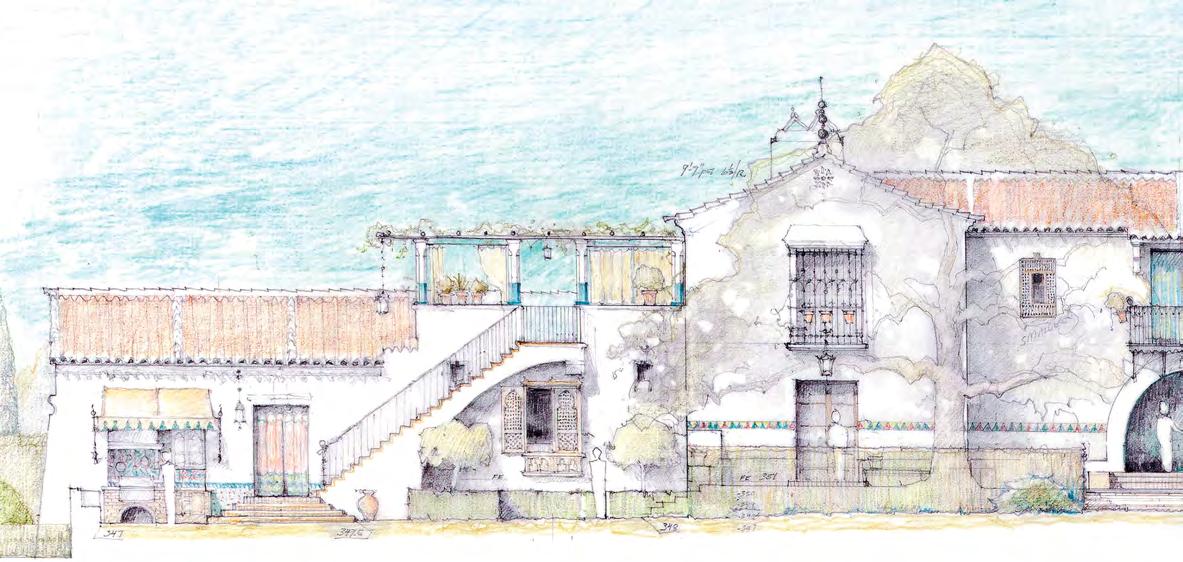
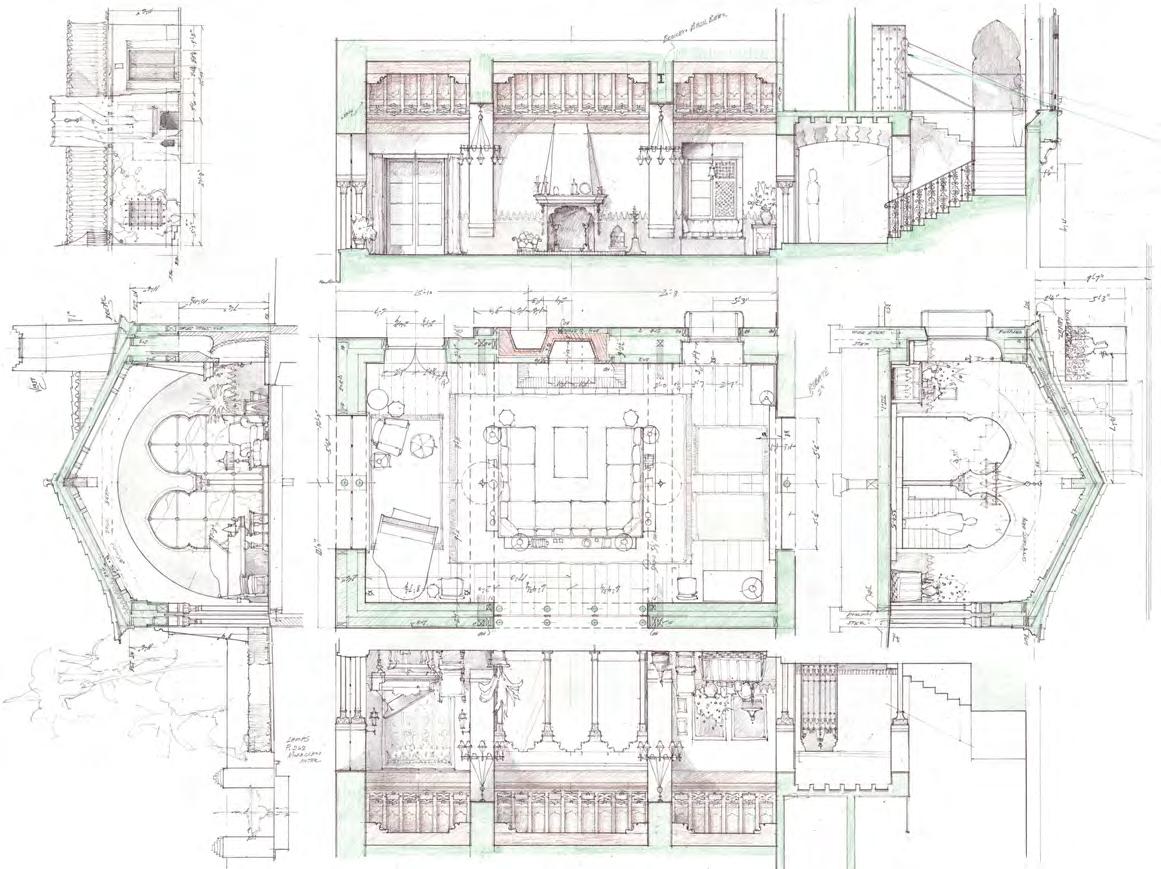
148
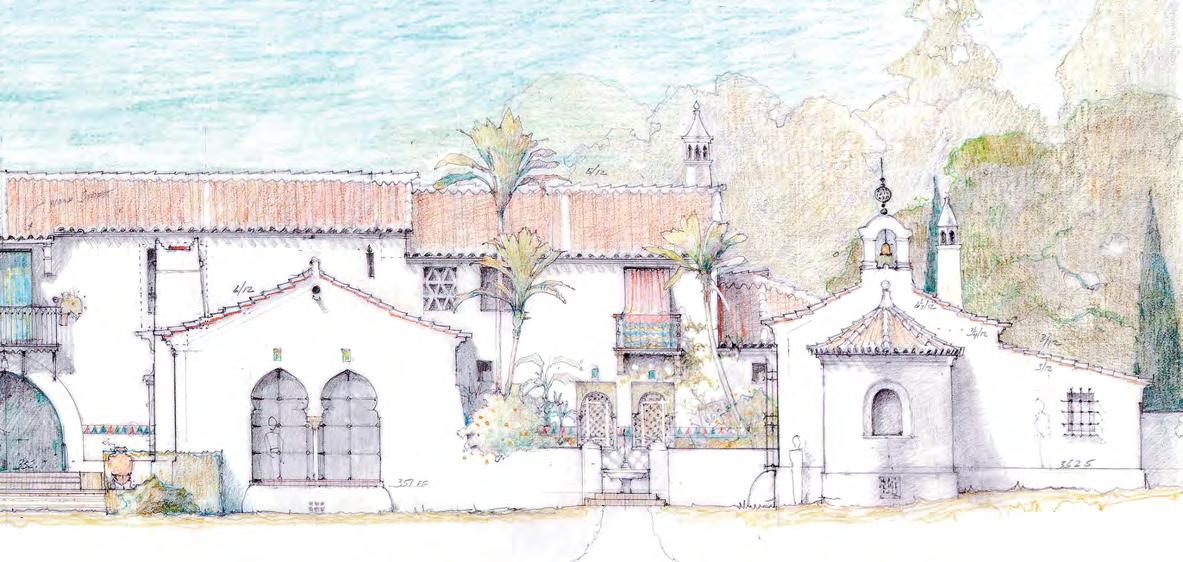
It Is Said That Carl Fabergé Never Signed His Work… Because He Never Had
To
And yet, while DeRose has been designing and building estates for decades, some cognoscenti still don’t know about them because the structures are tucked away and eschew notoriety, much like Michael DeRose himself. Although, DeRose villas have been featured in most noted design pubs and in many celebrated books. In fact the sumptuous and popular Montecito Style tome by Firooz Zahedi (who famously photographed Barbra Streisand), which was wonderfully written by Lorie Porter (who often graces these pages), features a Michael DeRose villa on the cover. A DeRose villa may very well be sitting on your coffee table.
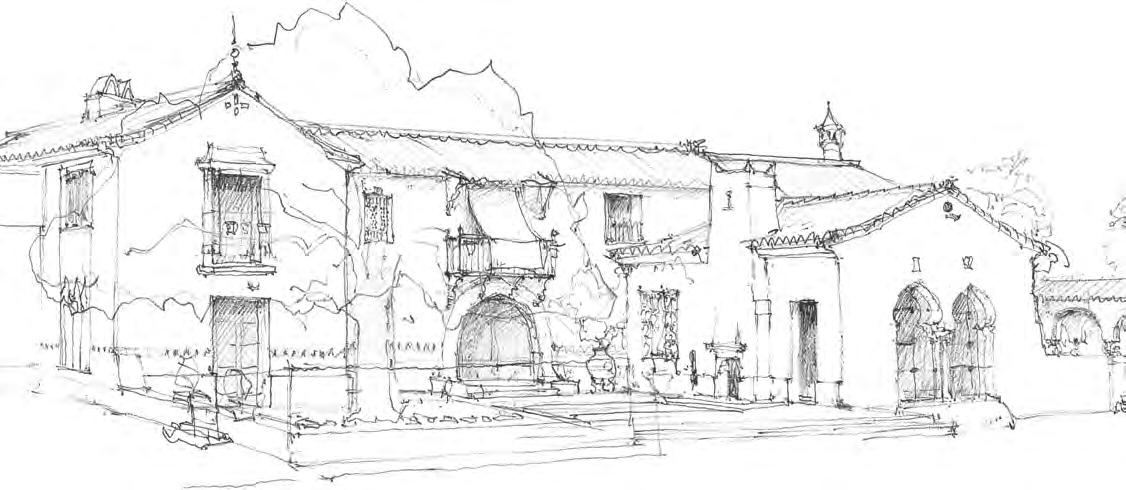
149 BLUEPRINT FOR RIVIERA LIVING

“Those DeRose renderings are incredible,” said the designer. To which I said, “Yeah but I’m sure your shop does incredible renderings.” To which the world’s most revered designer said, “Not like THAT!”
A DeRose Is a DeRose by Any Other Name… or by No Name at All
Name recognition is not what it’s about for DeRose. It’s the timelessness and durability of his created structures themselves. What rings Michael’s chime is contributing to Santa Barbara’s unparalleled housing stock. And the story of humanity that each structure he doulas into existence tells. Says the artist, “We know the Roman Colosseum is a pinnacle of human engineering, ingenuity, and durability. It’s one of the Seven Wonders of the World and billions have enjoyed it for two millenia. But how many people can name its architect?” (The truth is no one can. To this day no one knows who designed the Colosseum.)
The Santa Barbara Galaxy of Starchitects
When I ask DeRose from whence he draws inspiration, he regales me about the high quality of our local housing stock and wanting his work to be included in that architectural pantheon, if not necessarily himself. Appropriately enough, DeRose resides as a livework studio in the El Paseo, which was designed by some of Santa Barbara’s best architects, the husband and wife team of James and Mary Craig. From Michael’s odd and beautiful Paseo perch one is within walking distance of exemplars by DeRose’s storied design antecedents: Carleton Winslow, G.W. Smith, Lutah Riggs, Roland Sauter, Julia Morgan, Reginald Johnson, Don Jose de la Guerra, Joseph Plunkett, and Myron Hunt. This is the sweet sauce in which DeRose marinates daily.
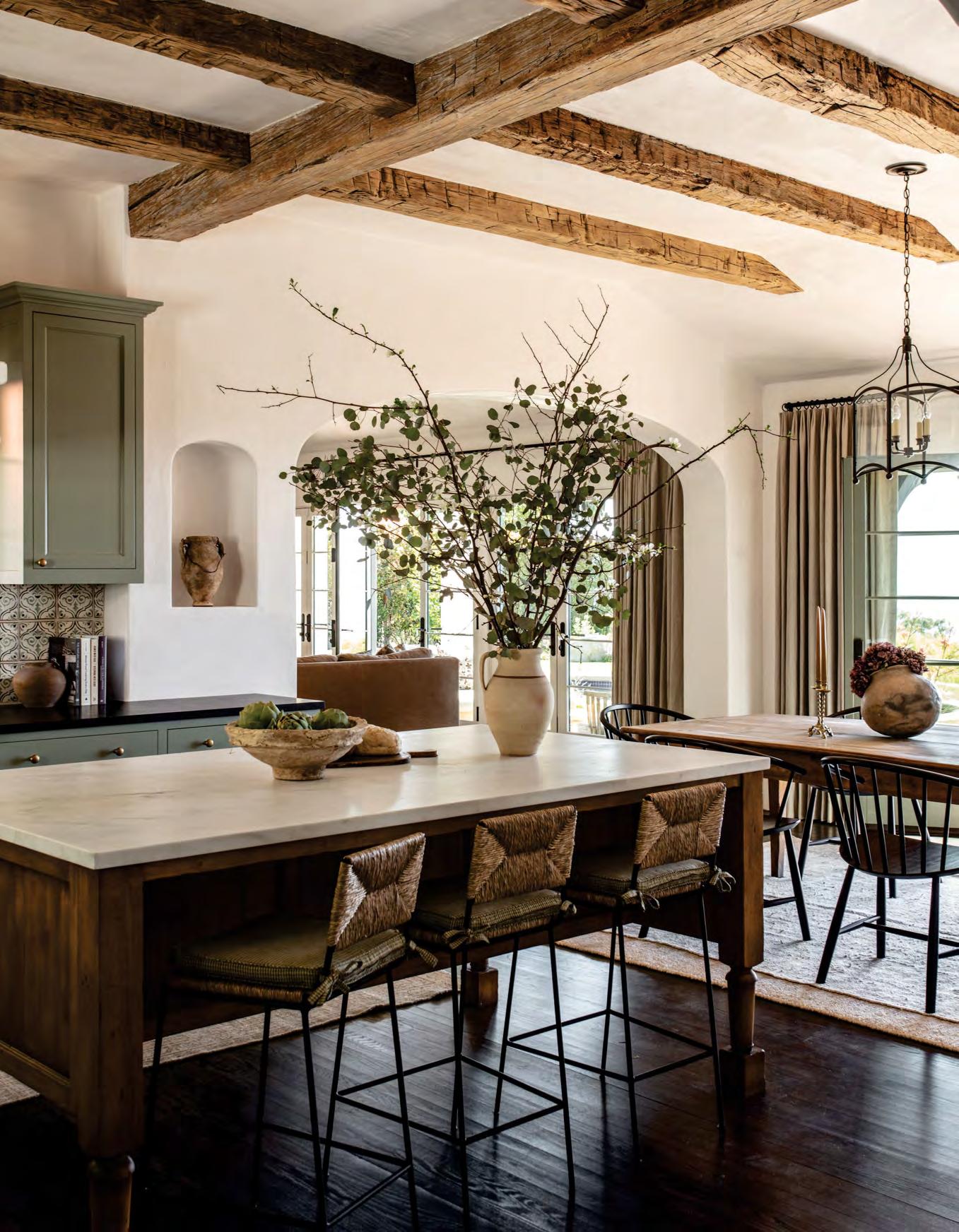
150


BUILDALLEN.COM | 805.884.8777 | LICENSE #503300
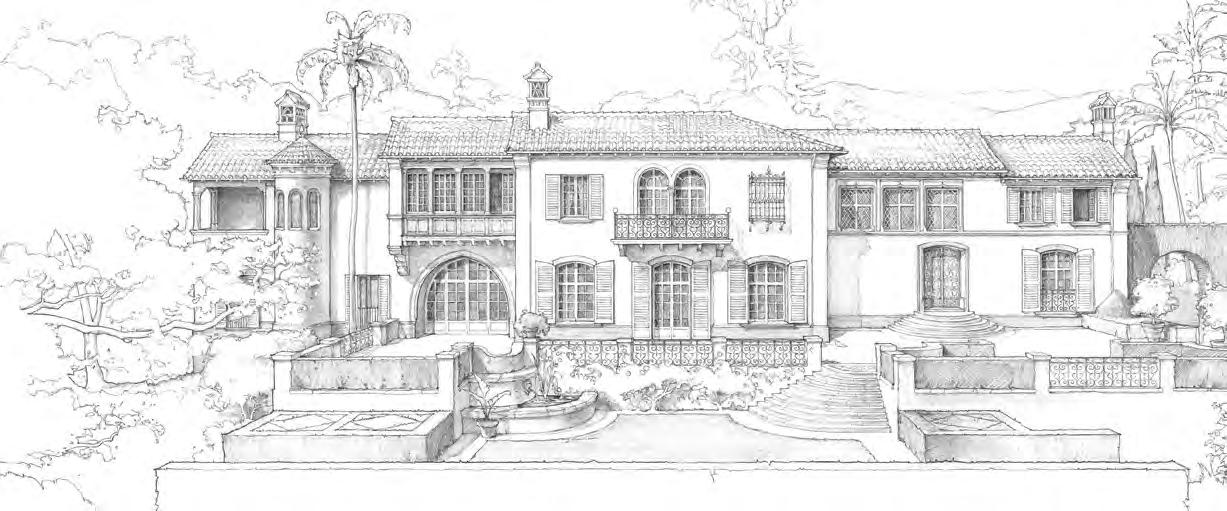
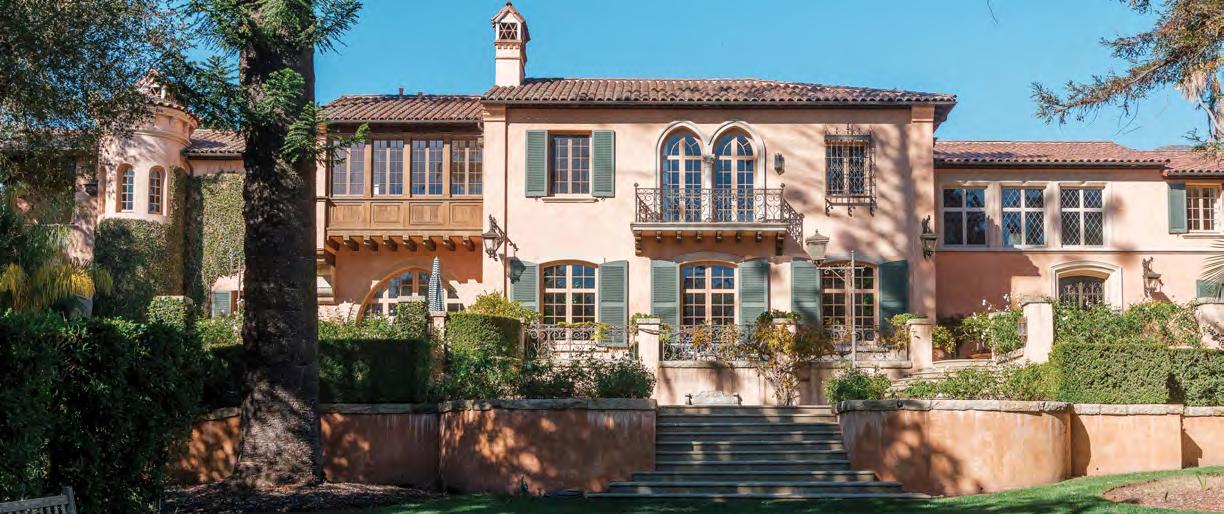
DeRose’s process is more like Rodin’s, who was known for famously saying, “Sculpting isn’t hard. I just chip away everything that’s not the sculpture.” In like manner, DeRose sees his job as simply revealing to himself, and ultimately the client, the structure that looks like it always wanted to be there all along.
152
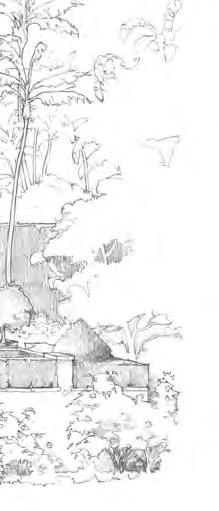
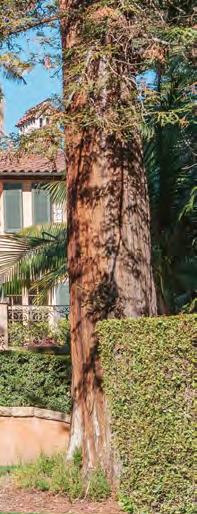
But DeRose is quick to point out, “I’m not Bucky Fuller. I’m not trying to reinvent the concept of the house and none of this is about me.” It’s more like he’s trying to do something akin to what Carl Fabergé did to the egg – refine it as no one else can. DeRose’s process is more like Rodin’s, who was known for famously saying, “Sculpting isn’t hard. I just chip away everything that’s not the sculpture.” In like manner, DeRose sees his job as simply revealing to himself, and ultimately the client, the structure that looks like it always wanted to be there all along.
We talk about the high wire act that is the art of creating a timeless estate. “I see my job as not just expressing and manifesting beauty in concrete, but navigating my client’s dreams through local ordinances, environmental concerns, architectural context, and historical relevance, to name just a few of the restrictions. I’m kind of the safari guide whose task is to navigate the many dangers and still make sure the journey is pleasant and the house comes out great. And I know how many lions are out there and how many bad guys. You could say my job is to get the client across the river, under cover of night, and not know until the next morning that the stepping stones we crossed were actually the heads of alligators. That’s kind of the dance.”
Maybe DeRose Isn’t Trying To Be a Rock Star… Because He Already Was One
DeRose is one of 11 kids from a working class family in Benton Harbor, Michigan (birthplace of the comedian Sinbad and the professional wrestler BoBo Brazil, for those of you playing at home). Mike’s dad was a builder, so as a kid young Mike worked on his dad’s crews, which is where he first learned how bags of cement and piles of wood and nails could ultimately become palaces.
He grew up kind of all-American. His same group of friends were on the football team, baseball team, and eventually started a band called (oddly?) The Five Emprees. Emprees was not just your run of the mill garage band. In August 1965 the #1 song was “I Got You Babe” by Sonny & Cher. The #2 song was “Help” by the Beatles. And the #3 song was “Little Miss Sad” by the Five Emprees in which Michael DeRose was drummer. (In a footnote of history, four slots behind DeRose the #7 song was “Like a Rolling Stone” by a pre-Nobel Prize Bob Dylan.)
So how did this Midwest kid get from Benton Harbor to the Amalfi doppelganger known as Santa Barbara? And from music to art?
“I applied to numerous grad schools, UCSB being one of them, and upon being accepted, one of my college art professors told me that the quality of light in Santa Barbara was perfect for the type of outdoor painting I did, and that I should go there. So I packed up and moved to the West Coast. The deal was sweetened by the fact that UCSB paid my moving expenses, waived my out-of-state tuition, set me up with housing for two years, and gave me a two-year TA-ship.”
“After graduate school, I was a professional artist, doing picture-painting. I did additional side-jobs to augment my income like making opera sets, and I also did some construction. I spent about nine months restoring the interior of St. Anthony’s Church (pro bono). In order to do so, I had to buy a bunch of construction tools, so I found various short-term jobs in construction in the area, mostly finish carpentry, to help defray my expenses.”
“One of my finish carpentry jobs was for Lena Horne, and we became very good friends.”
“A
t the time, my then-wife and I were good friends with a couple who occasionally purchased paintings from me. One weekend we were invited over to their house in Montecito, to see a couple of my paintings hung. In conversation they mentioned they were going to do a remodel of the new house they had purchased. After some conversation, they asked me if I would help by drawing some plans for them. I replied that I had never done that before, but they persisted and believed in me (for some reason), and I ultimately accepted their offer. I then taught myself how to make construction documents, and worked as the architectural designer for them, off and on, for about five years. The Gatehouse that I designed/renovated for them, which was my first exposure to designing a building, made it into the Santa Barbara Architecture book.”
As with G.W. Smith, people in the area saw the results of that project, including the entry gates and landscaping, and DeRose received plentiful requests to do additional work from there. “Another local resident noticed the work and asked if I would design for him on a property nearby. I told him I was a painter, not an architect, and I considered the previous project to be my one-and-only... However, the prospects of working on his new site were too intriguing and I ultimately accepted and began the adventure of figuring out how to design a large house from the ground up with gardens and landscape features. From that point on, I’ve been designing villas and gardens ever since – for 40-plus years.”
153 BLUEPRINT FOR RIVIERA LIVING
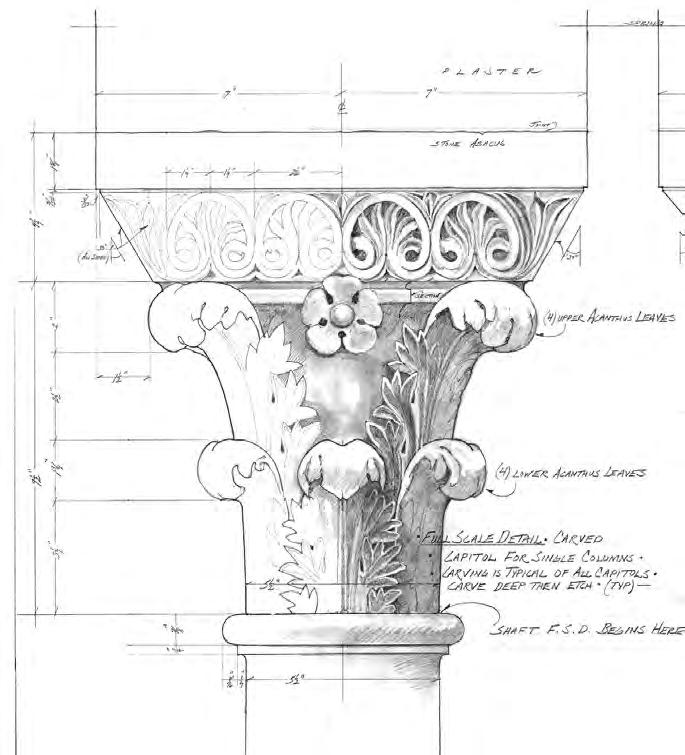
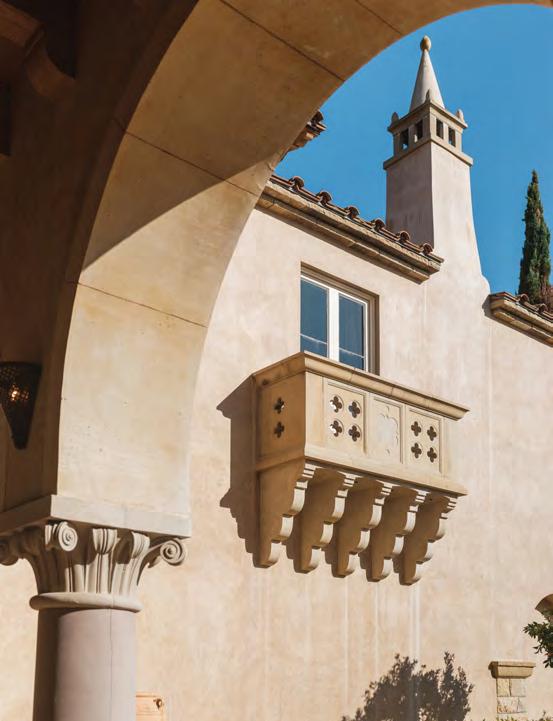
Grand Wizard of the Granular
I’m not usually given to hyperbole but I think DeRose’s renderings are not just reminiscent of G.W. Smith but may actually be better than Smith’s. I think some are better than Da Vinci. I don’t even know how DeRose gets his pencils that sharp (or his eyes that sharp for that matter). It’s Da Vinci Code meets the Codex Seraphinianus but with a steadier hand and fewer hallucinogens. Interestingly, when I ask DeRose what guides him, he references the father of all architectural principle and proportion, the ancient Roman architect Vitruvius. This is the same person Leonardo da Vinci referenced in his world’s most famous sketch “Vitruvian Man.”
It is not rare for DeRose to make 2,000-year-old architectural references. In fact, it’s rare for him to make a modern one. I have been in conversations with Michael when he quoted Diogenes.
Firmitas, Utilitas, Venustas
It’s interesting how physicists are constantly looking for a “Grand Unified Theory of Everything” that governs our physical world, yet the “original architect” Vitruvius, who lived in the 1st century, already had a unified theory that worked pretty darned good. Vitruvius (and Michael DeRose) believe that great architecture is driven by strength, utility, and beauty – and that apex proportionality is found all around us, everywhere in the natural world. Roman columns, for example, actually emulate the human form. Because man was created by God, in God’s image, and must therefore be blessed with God-given proportion.
“You could say my job is to get the client across the river, under cover of night, and not know until the next morning that the stepping stones we crossed were actually the heads of alligators. That’s kind of the dance.”

154

Big. Medium. Small. At Mission Audio Video we bring the same conviction to every project we take. From smart home technology to installing a simple home entertainment system, our experience makes a difference. Expertise, coordination, and last but not least-- sensitivity, are all critical for a successful outcome. The ability to discretely “hide” the most advanced technology so as not to interfere with the design aesthetic is essential. So no matter the size of your project, put our 35 years of experience to work for you. Stop by our showroom, we’d love to talk to you about what’s possible. m is si on AUDIO / VIDEO TECHNOLOGY + PERFORMANCE + SERVICE TECHNOLOGY + PERFORMANCE + SERVICE Showroom open Monday thru Friday missionaudiovideo.com 1910 De La Vina at Pedregosa, Santa Barbara 805.682.7575 YOUR VISION. OUR EXPERTISE. Home Theater Audio + Acoustics Flat Screen + Projection Shades + Lighting Robust Wifi Networks Surveillance Smart Home Control Dedicated Service Dept Design + Engineering Celebrating 35 Years
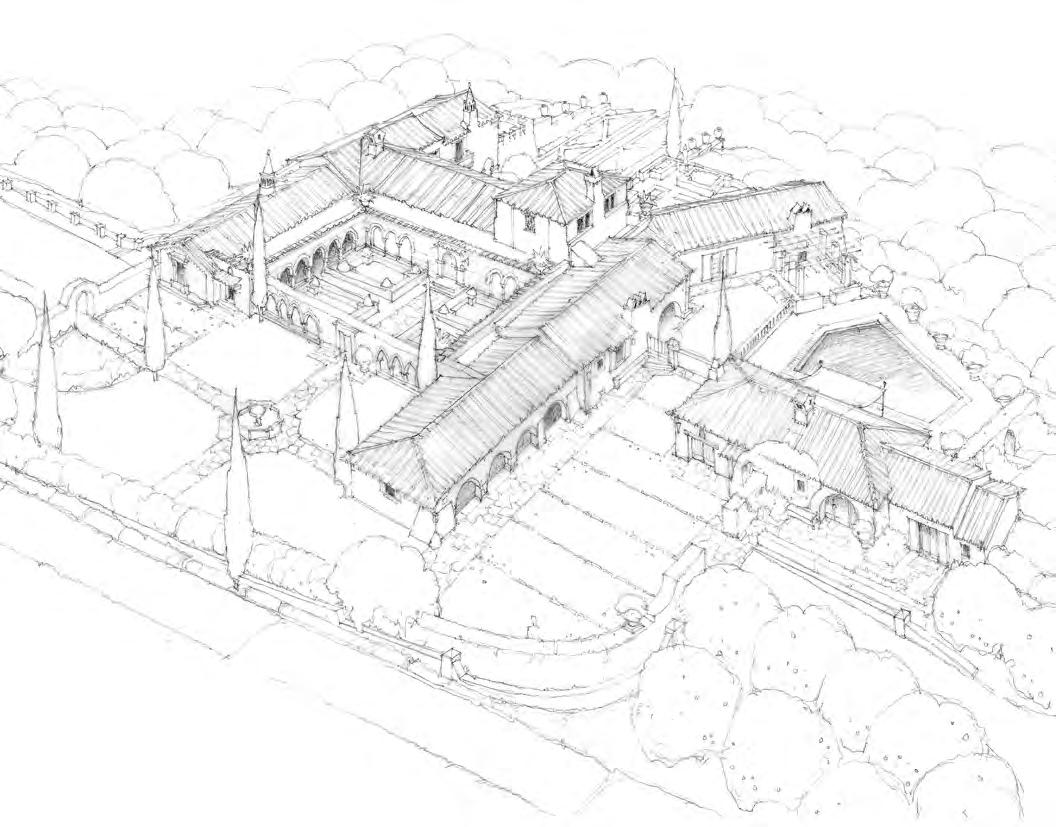
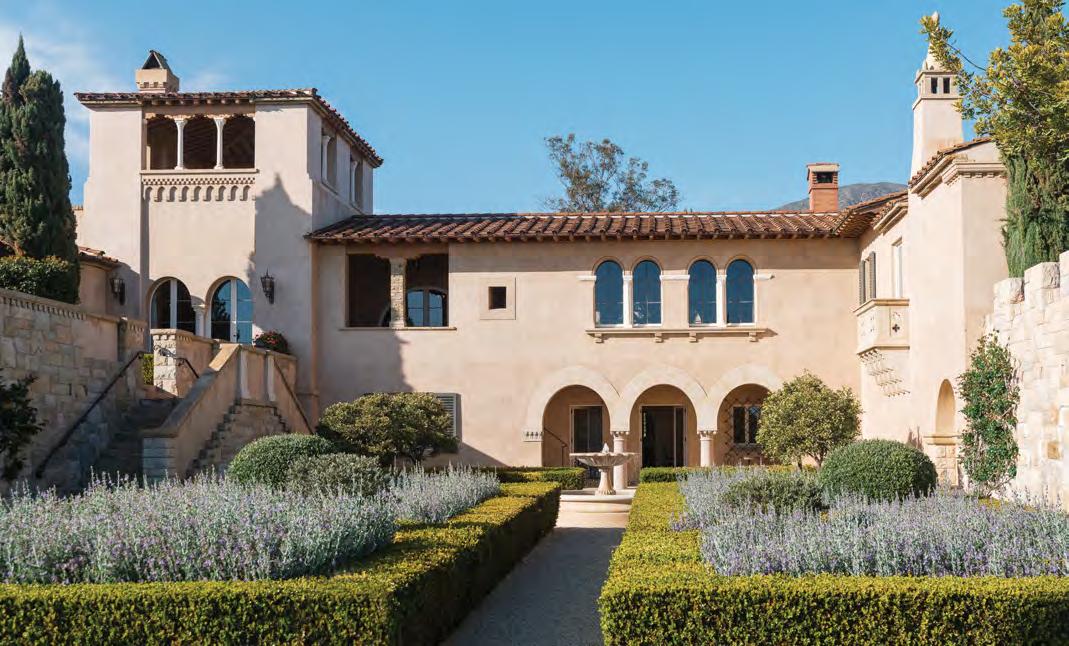
156

DESIGN | CONSTRUCTION | SERVICE | WATER TREATMENT 5880 HOLLISTER AVE. GOLETA CA 93117 | 805-968-2401 | PACIFICPOOLS-SB.COM CONTRACTORS LICENSE #991069
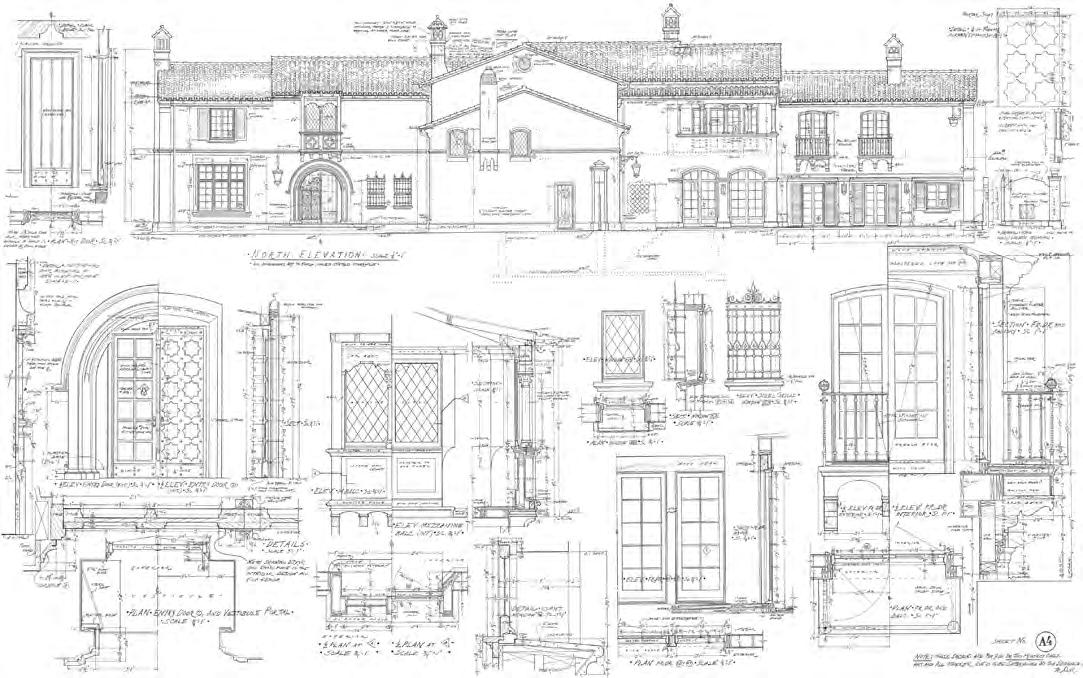
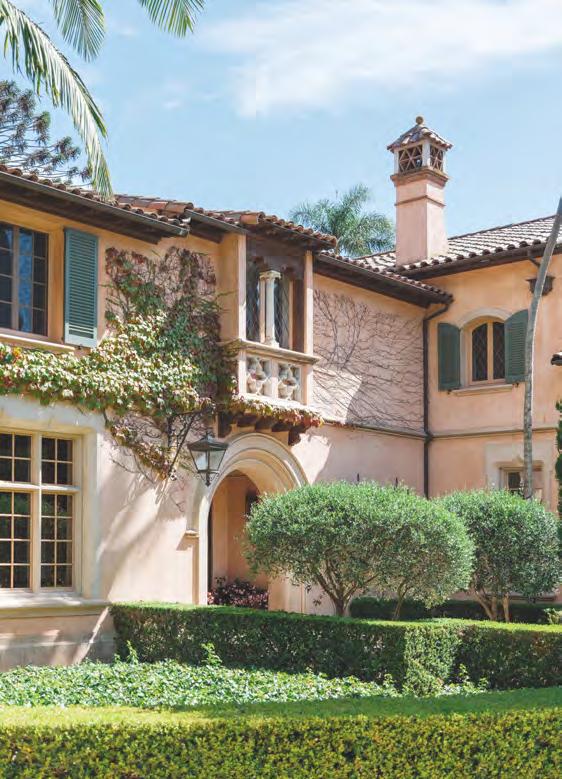
J’adore El Mirador
The entrepreneur Jeff Abrams is relatively new to Montecito, but loves it as much as any of us and has quickly set out to restore the old El Mirador Estate, one of Montecito’s finest. I was given a tour and it is one of the nicest estates I’ve seen up here – or anywhere. As a perfectionist and an aficionado, it’s little surprise Abrams hired DeRose to oversee a respectful restoration (and reunification) of the old estate. After Jeff’s tour of the estate, I asked if he could say a few words about the experience of working with Michael DeRose. These are his words:
“It’s been an incredible experience working with Michael and his son Dante, to revitalize the El Mirador Estate. Michael blends a philosophical approach to design with a practical experiential application. He takes time to contemplate the historical precedent for a structure or garden in its native European setting, and finds ways to translate it thoughtfully into the California landscape. He has a respect for originalism, art history, and the interaction between structure and nature. There is an old-world craftsmanship at the heart of everything he designs, and it is exactly the type of approach I wanted for the renovation of the El Mirador Estate.”
Jeff’s goal has been to unify the experience of the main residence on Cold Spring with two other contiguous properties he purchased into a single connected property that recaptures the grandeur of the original estate. Abrams continues, “Aside from being a uniquely talented designer, Michael is encyclopedic and thoughtful and a great dinner companion at Tre Lune or Aperitivo. Great places for vino rosso della casa and a conversation about architecture.”
michaelderosedesigns.com
158
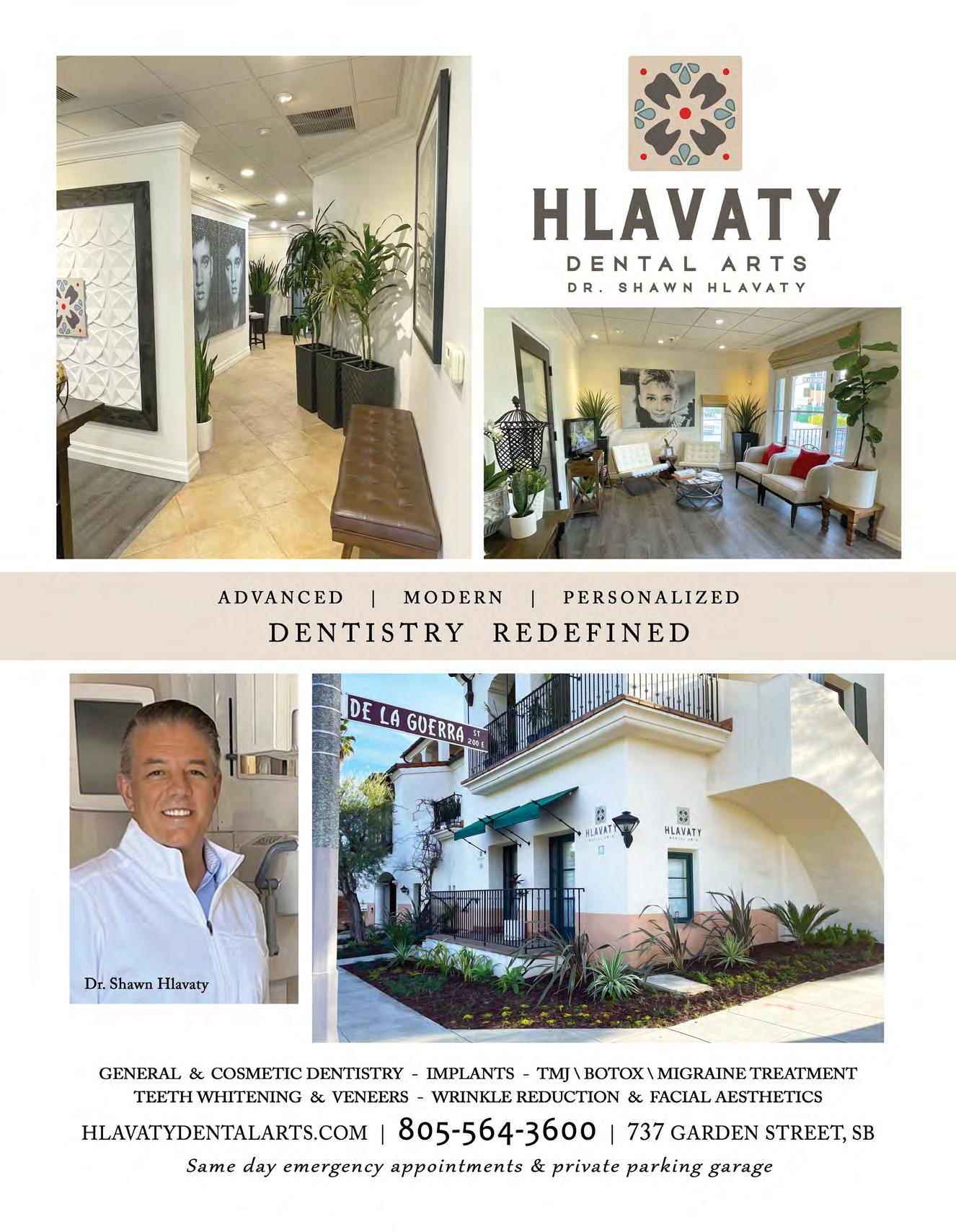
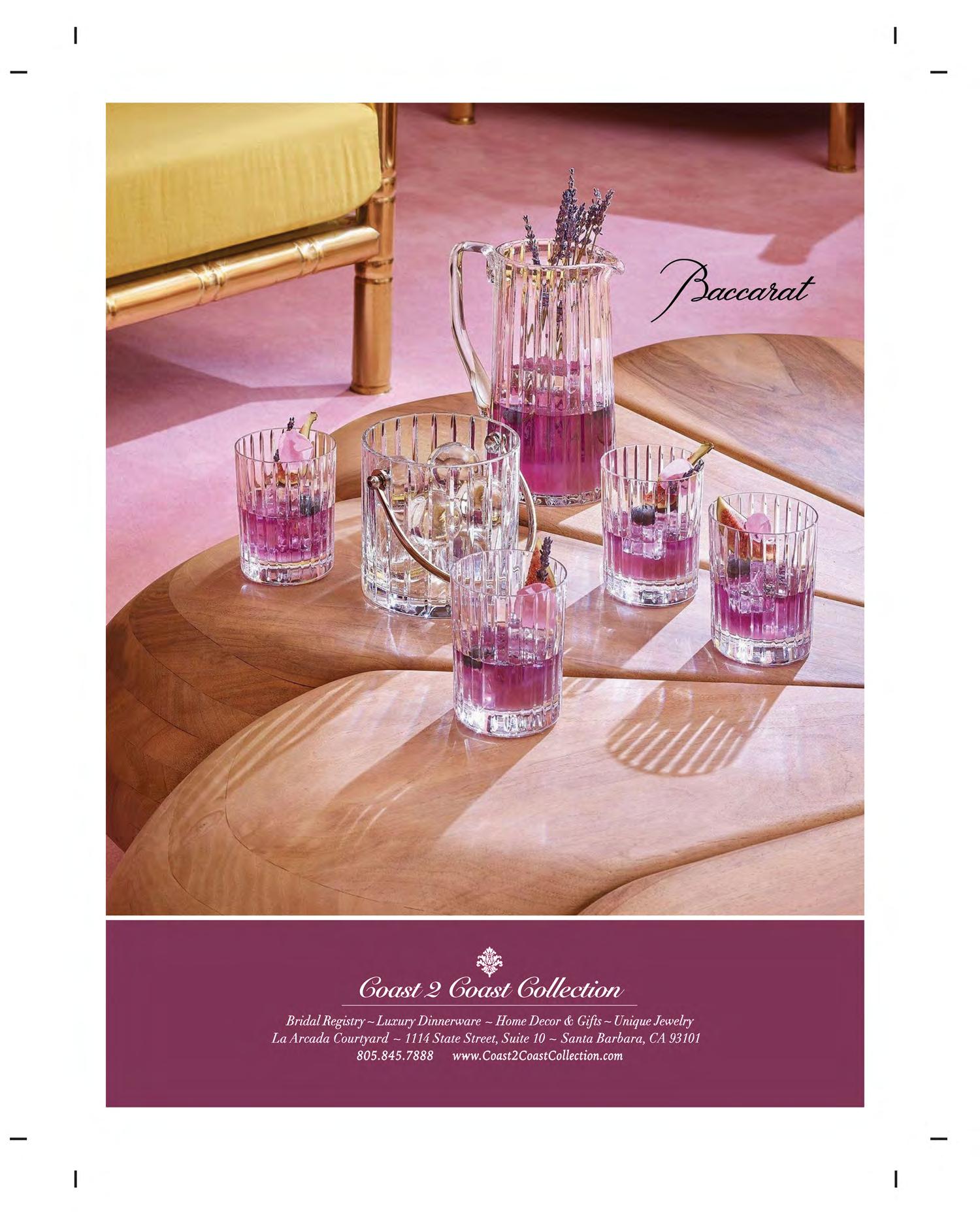
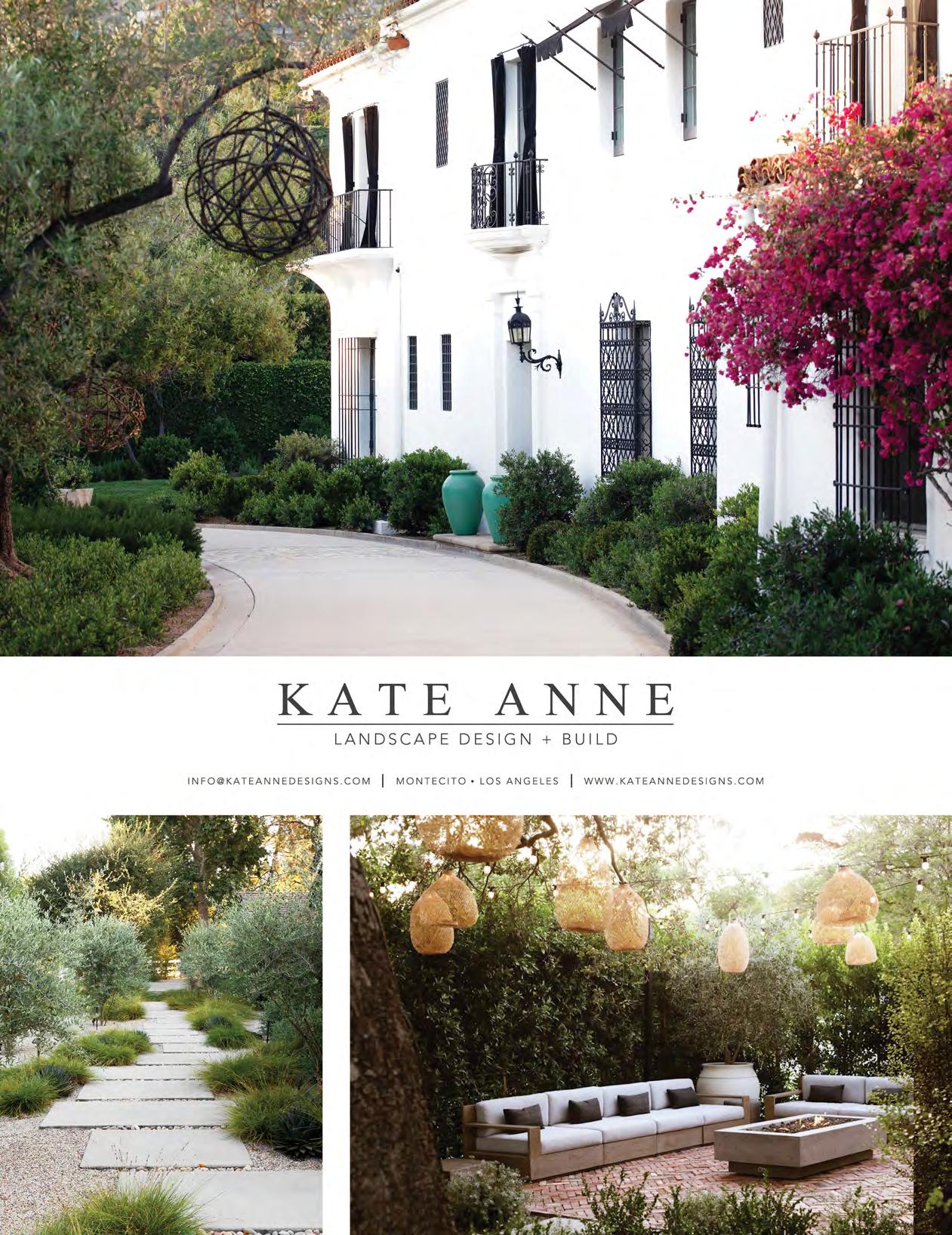
FERGUSON ETTINGER AND THE
BY JEFF WING
ARC FOR ART’S SAKE:
Having absorbed everything they could from their time in a charming backwater called New York City, tried-andtested architects (and marrieds) Pam and Brett boldly returned to California in a creative fever. The year was 1993. Today, Pam Ferguson and Brett Ettinger are more familiarly known by the adopted in 1990: Ferguson-Ettinger Architects, Inc. (FE). The westward jump from New York to California those decades ago was the beginning of the firm’s quiet powerhouse presence here on the Central Coast, where for some 30 years FE has delivered meticulously realized modernist fare in a vocabulary that is recognizably theirs alone. The move in ’93, though, is recollected today with a certain… wryness. “I mean, what was going on in our heads?” that. Ignorance was bliss.” Brett concurs – not quite as rhetorically. “We didn’t have any idea what we were doing!” A smallish soliloquy ensues as Brett Ettinger delaminates the youthful brio that got them here. “We moved to New York City in the middle of a recession,” he says. “There was no work. of another recession and just put up our sign.” He gestures panoramically. “ Hire Us!” The two glance at each other with an amused exasperation. It’s possible they’ve been over this before. Over the years, FE’s work has been published in the Chronicle, New York Times, Contract Magazine a project called the Tea House – the first project in Santa Barbara County to oblige permitting for the rammed earth that was a
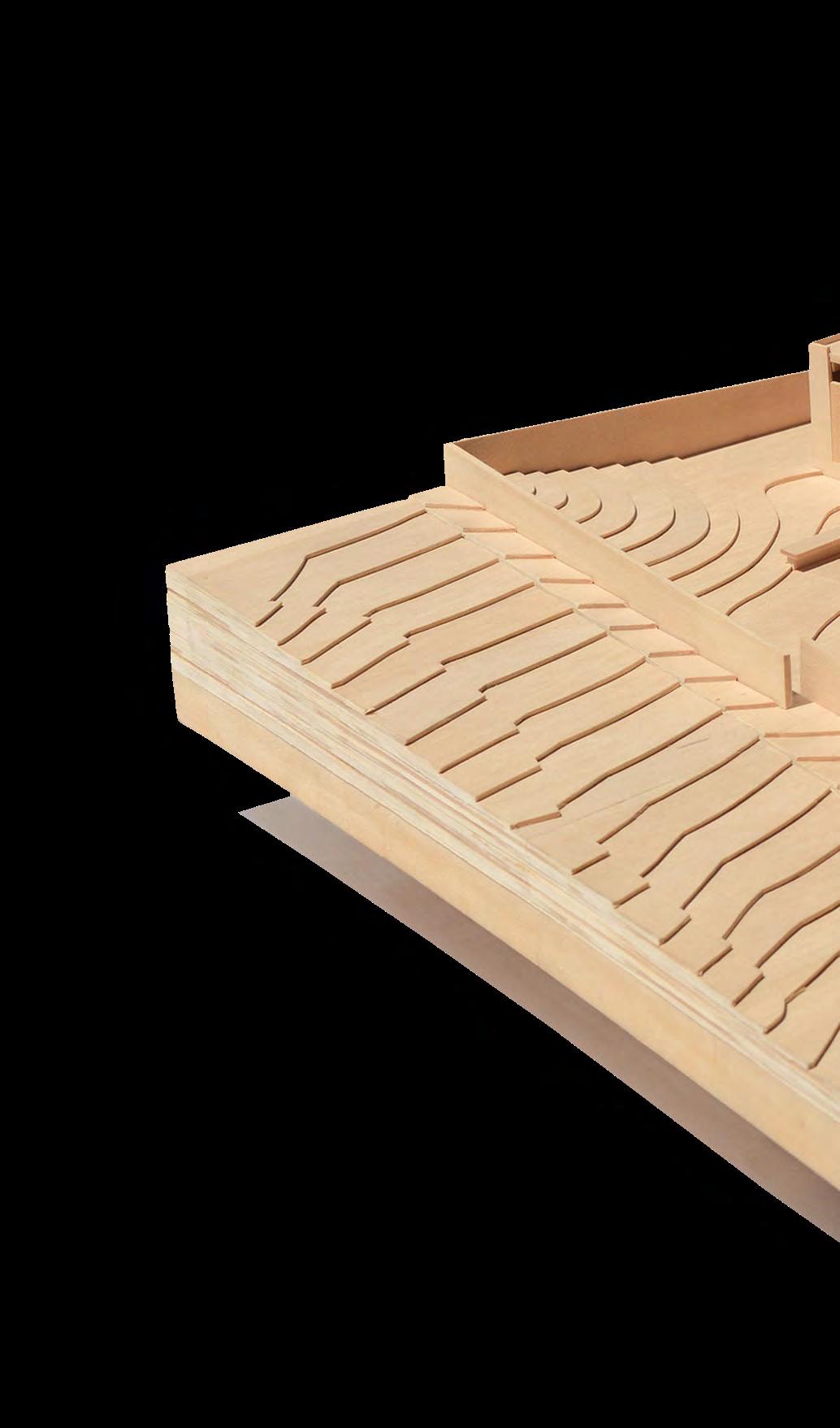
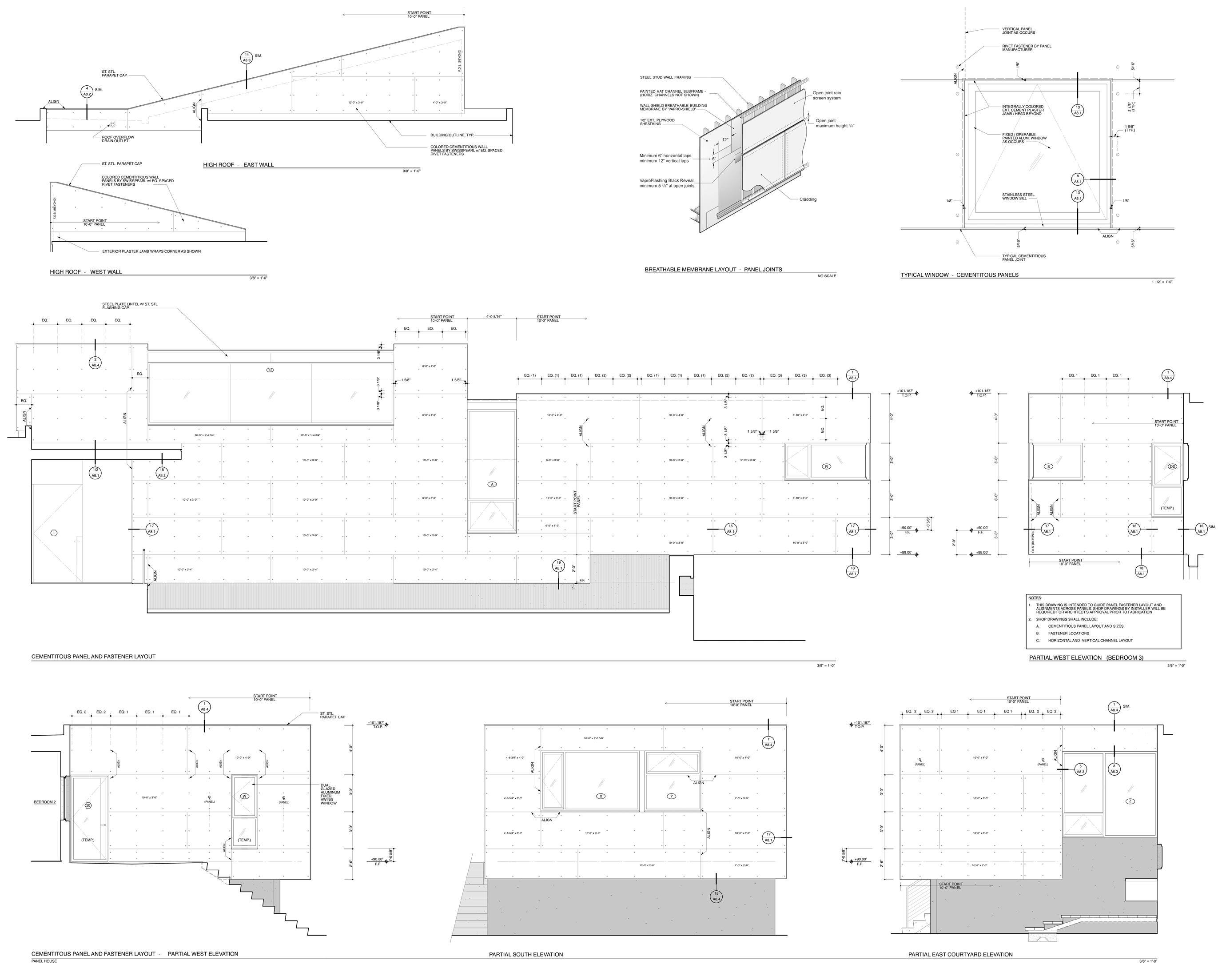
THIRD THING

 Panel House model by Ferguson-Ettinger Project Architect Eric Kaiser
Panel House model by Ferguson-Ettinger Project Architect Eric Kaiser
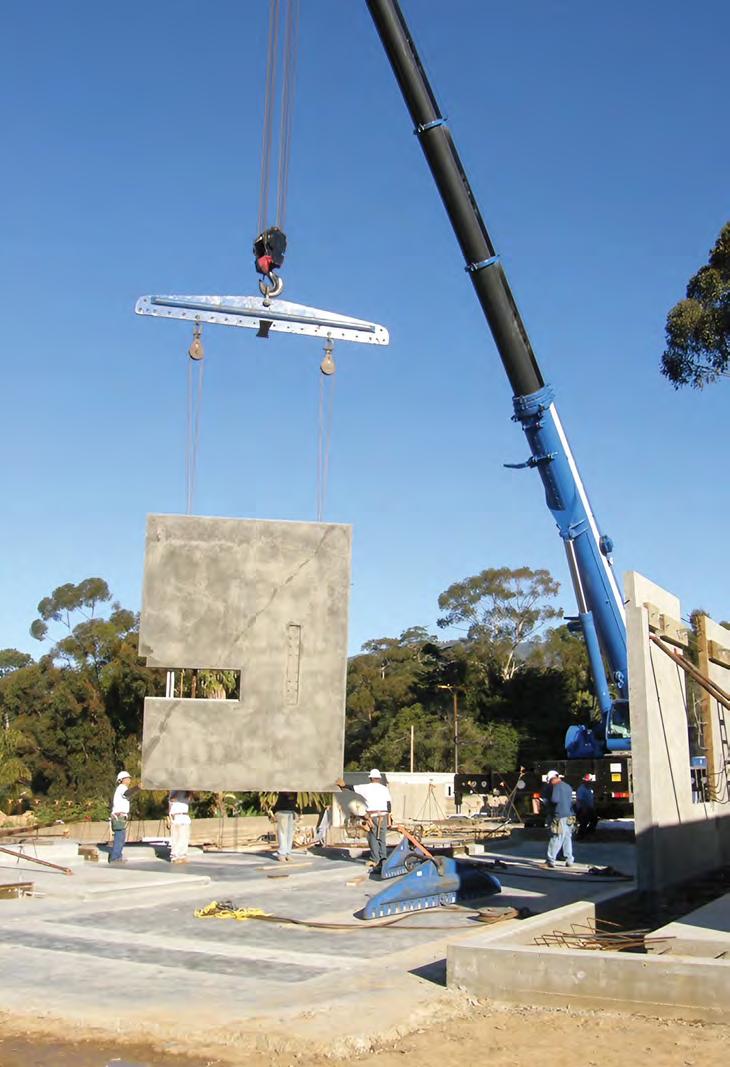
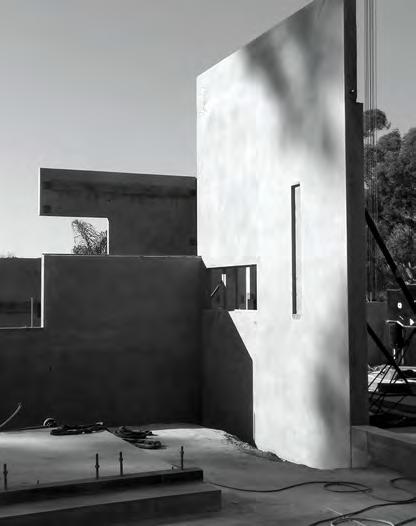
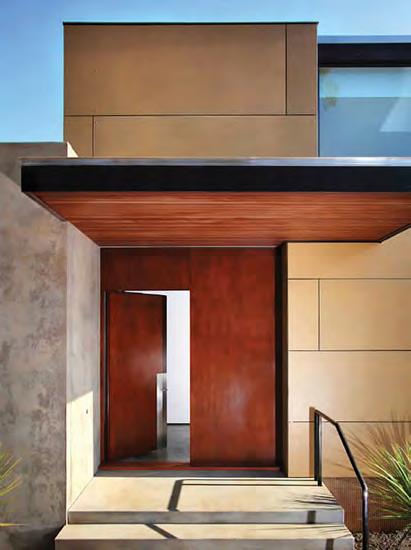
principal design element of the project. The decades-deep FE portfolio also includes a unique tilt-up concrete home in Montecito, the Grove House (whose lofted, curvilinear cedar rafters invoke a cetacean majesty), a warm modernist idyll called the Woodland House, and a cohort of other “structures” whose aesthetic summary is human-centered, embraceable simplicity; spaces that loosely enclose while somehow importing the encircling milieu. The FE office from which all this forward-looking work effloresces is a demure walkthrough, tactically littered with gorgeous 3D models and Chagall-colored architectural illustrations. FE’s modus operandi is partly to do with the transcendent effect on a structure of the people who inhabit it. “It’s how it allows light in, and how it receives light,” Pam says. “It’s how it becomes someone’s home in the interplay of tactile materials. In that way architecture is art, and it is sculptural; but it allows another sensibility. The people that inhabit the space then make it a third thing.”
Brett and Pam are also a married couple whose joinery is so seamless it could have been produced by a Star Trek-era transporter accident: one human being split neatly down the chemical center. Two creatives possessed of laconic wit, Pam’s style is to calmly lob bons mots over the net and watch them bounce. Brett is an excitable sort. One can imagine him inadvertently bursting through a wall while looking for his keys. Their intersection, though, is a truly heart-seizing devotion to, and mastery of, the discipline whose common pursuit brought them together – in a hothouse creative environment.
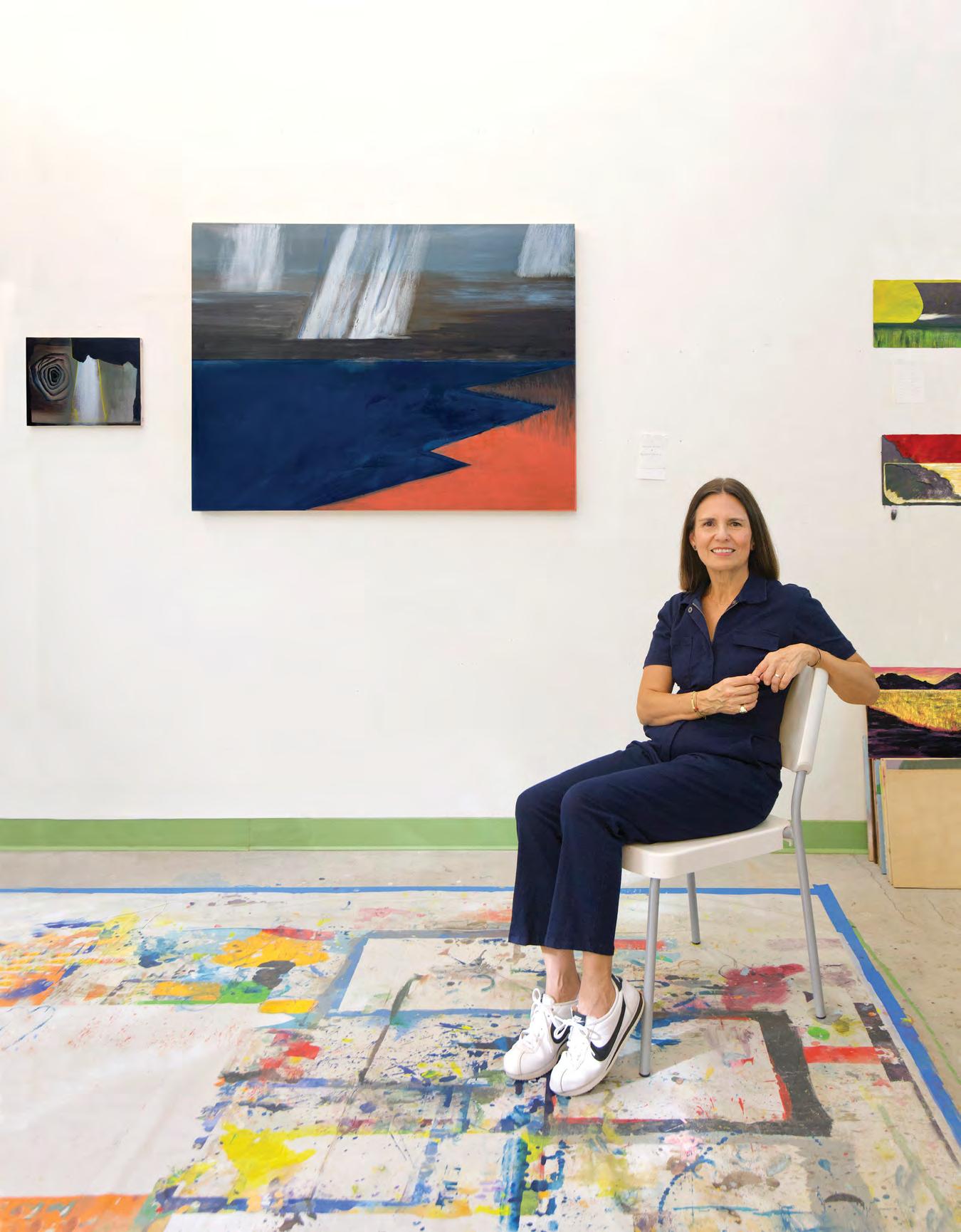
164
FE’s Panel House living up to its name. Tilt-up concrete panels lowered into place on a home designed around sustainability. Builder Clause Construction. (photo Brett Ettinger)

MARIA RENDÓN
HOLY WATER MARCH 1–APRIL 22, 2024
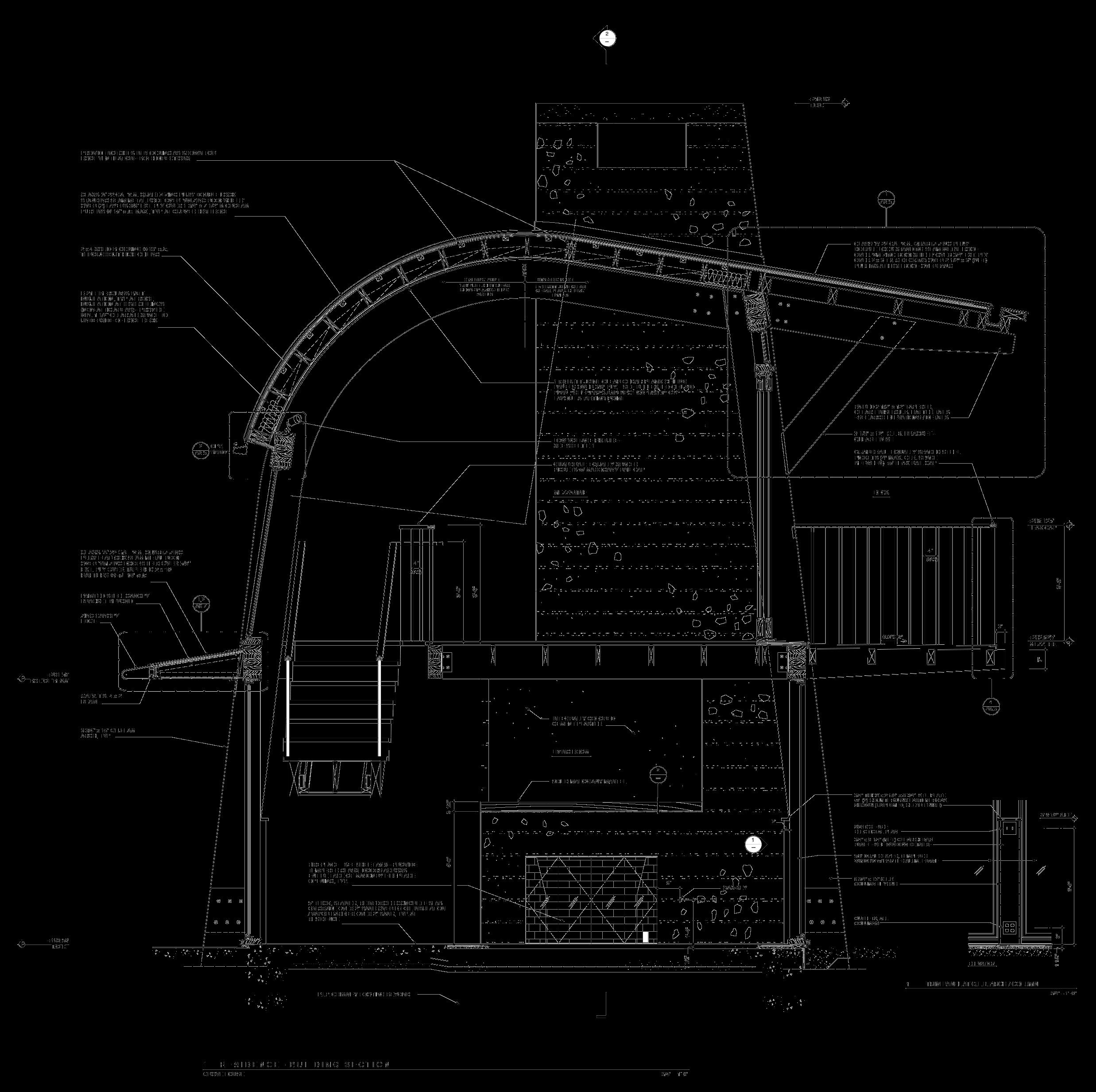
166

SCI-ARC OF THE COVENANT
Ferguson and Ettinger met while pursuing their Masters of Architecture degrees from the storied SCI-Arc (the Southern California Institute of Architecture), from which they both graduated in 1987. Brett took his undergrad in Environmental Studies and Spanish from UCSB. Pam’s art degree is from Guelph University in Ontario, Canada.
SCI-Arc erupted in 1972 from the controlled explosion of late sixties counter culturalism, quickly becoming a globally recognized stronghold of cyclonic architectural rethink. “The faculty were practicing architects,” Brett says, “as opposed to academic architects who weren’t actually working in the field.”
At SCI-Arc a new freedom was encouraged, not at the expense of architectural rigor, but in vital conversation with it. There were redefinitions. SCI-Arc students arriving with traditional architectural skill sets often found themselves outstripped by the new species SCI-Arc fomented, as Pam explains. “People that came from an undergraduate architecture program seemed, at first, to be ahead of the game,” she says. “They knew how to draw, they knew how to present. And then very quickly people caught up; people who had traveled, people who had read. People with a rich personal history seemed to do better. It was interesting to see what you must have to become a good architect. It was… everything.” The school seemed to beg the ongoing question: is architecture an art form or a largely utilitarian discipline? The answer, as amply demonstrated in the intervening years by Ferguson-Ettinger themselves, is YES. Brett is electrified in remembering these origins. “Jeff, it was incredible. Frank Gehry was our instructor, Thom Mayne, Michael Rotondi, Robert Mangurian, Coy Howard, Peter Cook…” On taking their degrees from SCI-Arc, Brett and Pam married and decamped to New York City. As one does.
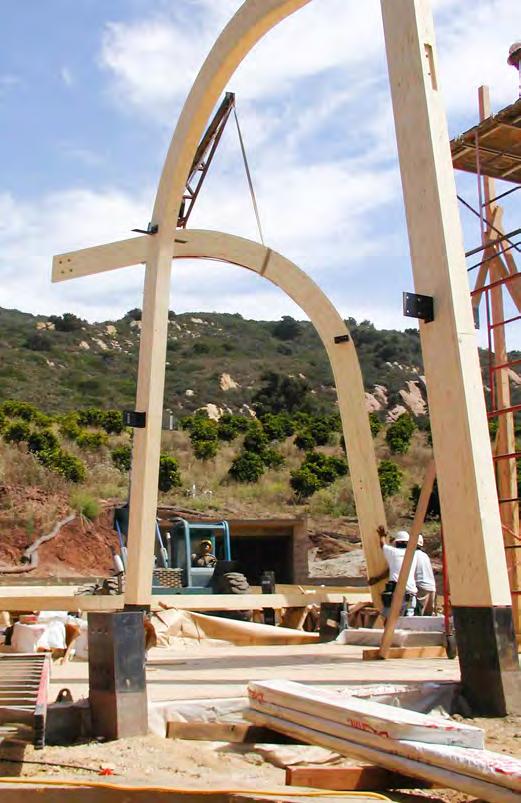

167 BLUEPRINT FOR RIVIERA LIVING
The Grove House’s ribs of Alaskan yellow cedar, here shoed and emplaced. Builder DD Ford (photo Brett Ettinger)
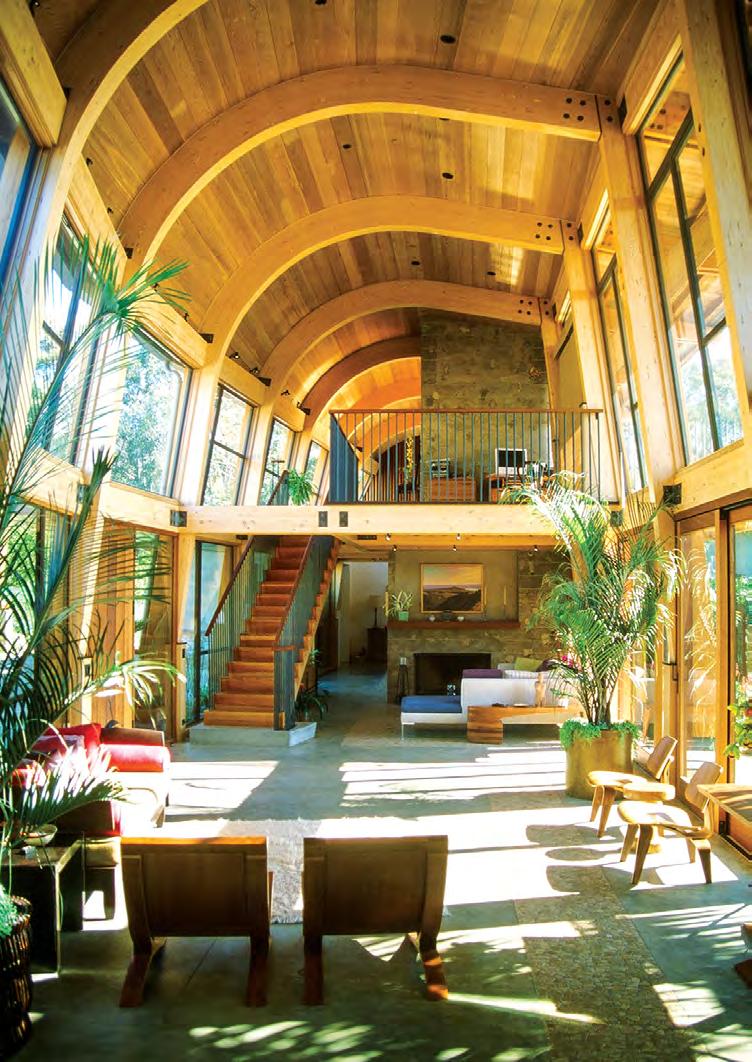
“I THINK WE OWE IT TO OUR CLIENTS TO DEMONSTRATE WHAT WE CAN ABOUT HOW THEIR NEW HOMES OR NEW BUILDINGS COULD BE AS ENVIRONMENTALLY BENIGN AS POSSIBLE.”
– BRETT ETTINGER
In the belly of the whale: light + space = poetry in the Grove House’s common area. Builder DD Ford (photo Jim Bartsch)
TOD AND BILLIE AND BRETT AND PAM AND THE DEEP END
NYC would be a refiner’s fire from which the nascent Ferguson-Ettinger would emerge. Awaiting them like Fate itself (not to overdramatize) was renowned firm Tod Williams Billie Tsien Architects (TWBTA), whose revered structures embodied not projectile genius, but a consensual process of discovery with the client; architecture born of conversation. TWBTA would have a lasting influence on Ferguson-Ettinger. “What I learned from Tod and Billie,” Brett says, “was that they listened. And they weren’t really into gestures or big formal moves, or object-making. They were more into the craft of building – the proper use of materials, the consistency of detailing, and the sense of space and poetry and light. You can design a box and make it beautiful if you just follow that mantra.”
In 1988, TWBTA would bring Brett aboard, even as Pam – freewheeling beyond the constraints of a salaried position – avidly dove into her own compact with the city, proactively taking singular commissions from the fortunates who wandered into her sphere. Brett’s summation is lyrical. “Pam had more balls than me,” he says. “She had great jobs working with production designers, furniture designers, other architects, glass artists.” A preincarnate Ferguson-Ettinger hyphenate began to appear. “I would come home at night,” Brett says, grinning, “and we would work on the design and do the construction documents ourselves till two in the morning, and then Pam would run the projects during construction. That was the first time we would put that word on our drawings.”
168
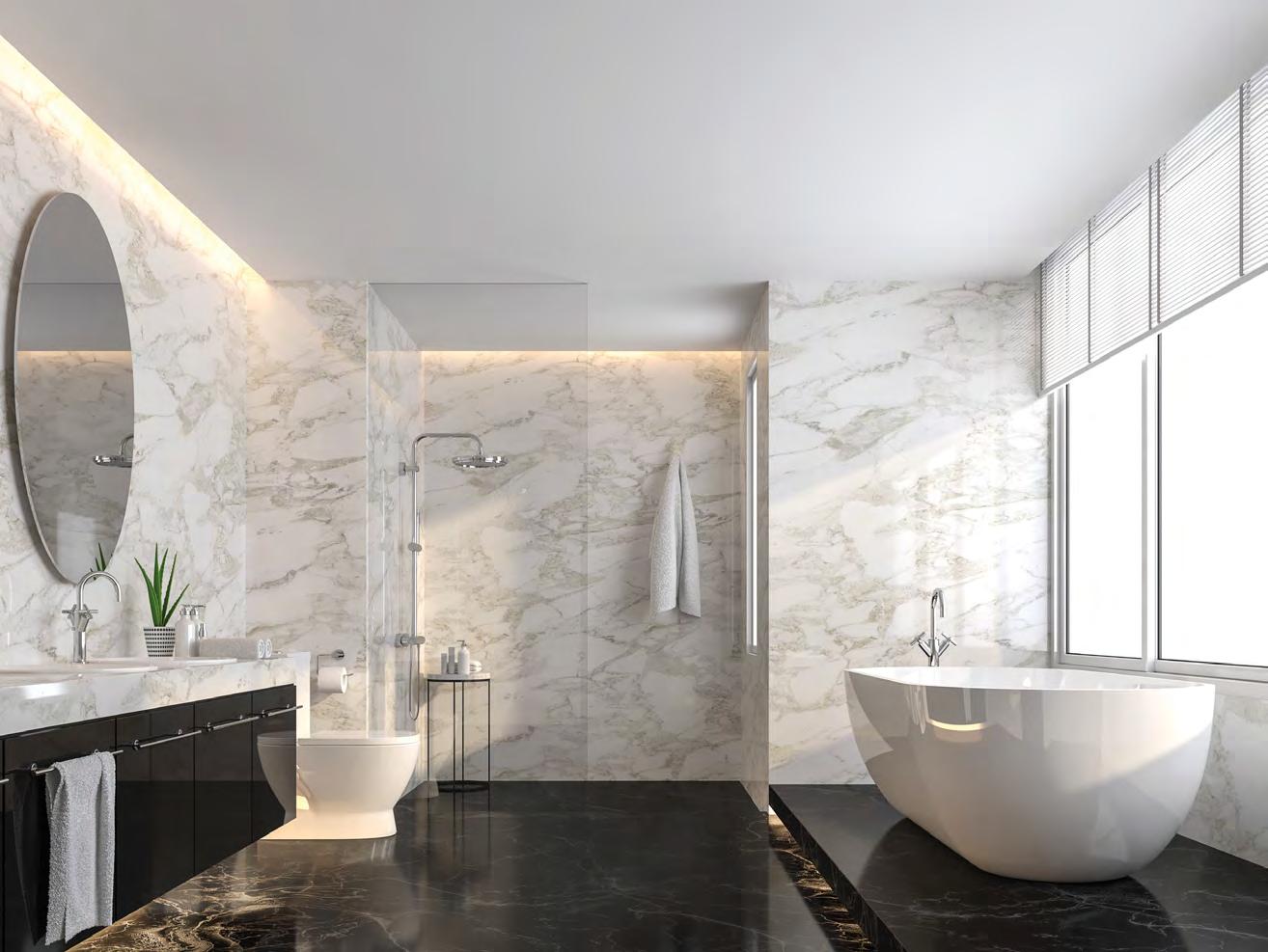


SLAB YARD | FABRICATION | INSTALLATION 519 N QUARANTINA ST, SANTA BARBARA CA 93103 805.617.3310 | INFO@SOLIDROCKSB.COM @SOLIDROCKSB | WWW.SOLIDROCKSB.COM
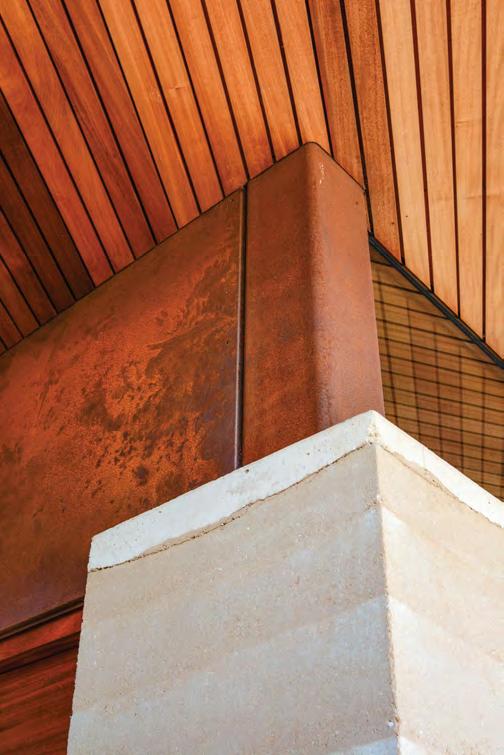
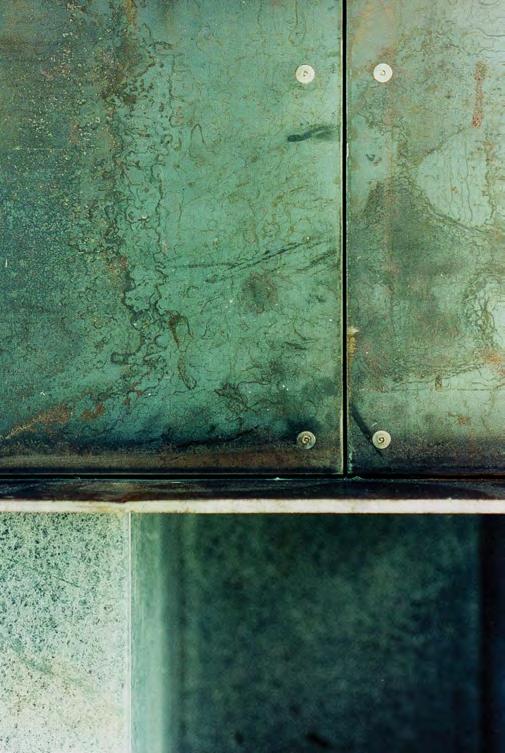
“IT’S HOW IT ALLOWS LIGHT IN, AND HOW IT RECEIVES LIGHT. IT’S HOW IT BECOMES SOMEONE’S HOME IN THE INTERPLAY OF TACTILE MATERIALS. IN THAT WAY ARCHITECTURE IS ART, AND IT IS SCULPTURAL; BUT IT ALLOWS ANOTHER SENSIBILITY. THE PEOPLE THAT INHABIT THE SPACE THEN MAKE IT A THIRD THING.”
– PAM FERGUSON
NEW COLLEGE
The New College at the University of Virginia (UVA) in Charlottesville was a monumental, history-tweaking challenge whose delicate gravity drew the interest of architecture’s heavy hitters from the four corners of the Earth. At a given moment Tod Williams gathered the TWBTA troops. “We got the UVA commission,” he announced. The office burst into raucous applause. He then fixed his eye on Brett, from whose face the color began draining in earnest. “In front of everybody, he says, ‘Brett, I want you to run this project.’” Brett received the UVA Project Architect benediction with cool equanimity. “My knees started bouncing up and down. I was sweating. Wood formed brick, Buckingham Slate, black lead colored steel, and other componentry that had been there for three or 400 years. We had to render and mold that into a modern architectural vocabulary.”
Ultimately, the indescribably fraught, needle-threading project was a stunning critical success, an intensely foundational immersion for Brett, and a sort of capstone on his and Pam’s New York Period – a formative epoch for Ferguson-Ettinger in the company of the near-legendary Tod Williams Billie Tsien Architects. “The mentorship, the quietness of those two,” Brett says emphatically. “The stuff that we were exposed to; the shop drawings, the trips to the wood mill, the trips to the stone quarry, the full-scale mockups – the attention to the craft of building!” Pam looks at me with a pointedly placid expression. “He’s such a good student,” she says.
“A lot of our work is characterized by fine detailing you might not immediately think of as critical to a good piece of architecture.” Top and bottom, Tea House and Canyon House detail – builders Sean Stevens/Brooke Bulkley/Bly Windstorm and Allen Associates, resp. (photos Brett Ettinger)
170
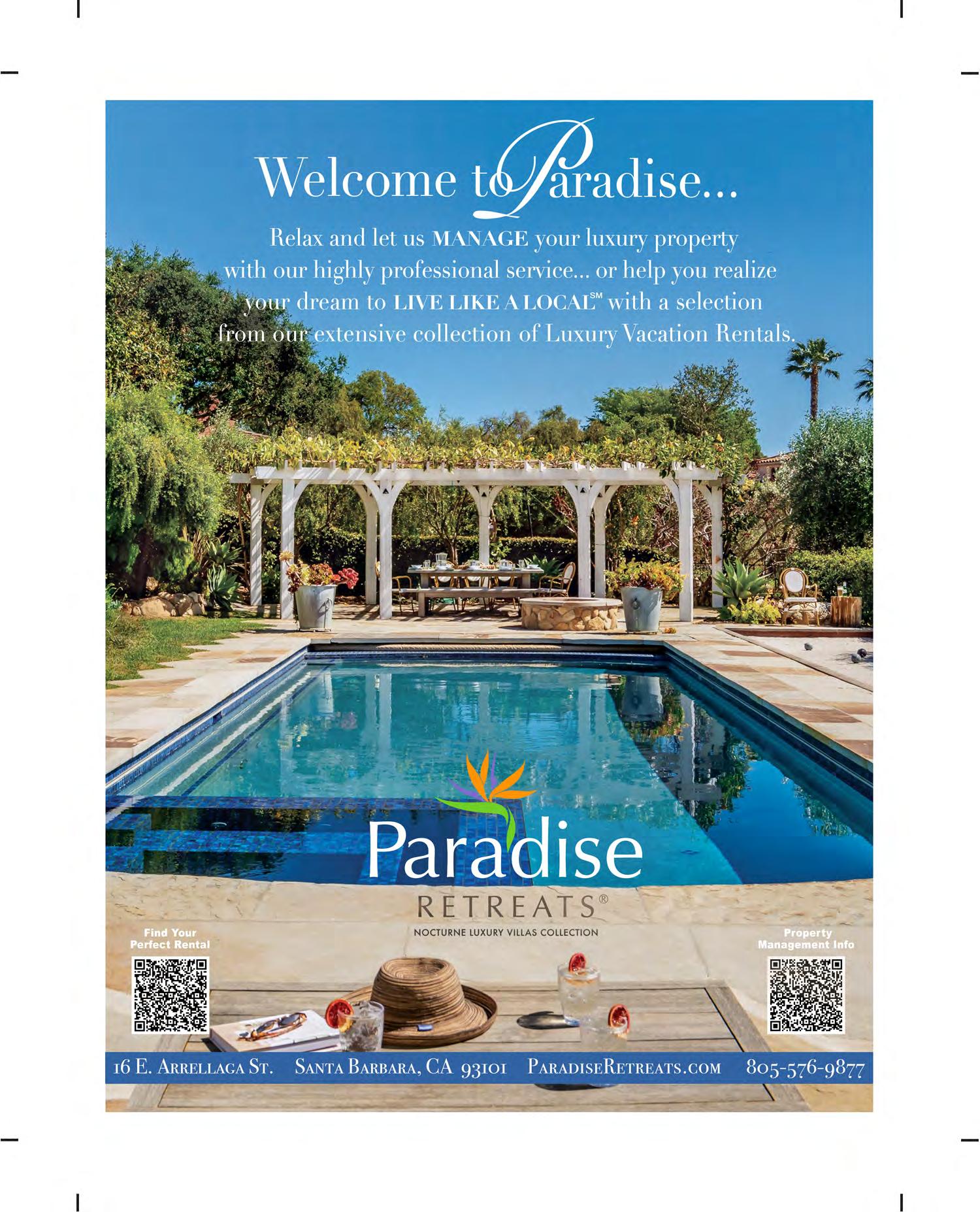
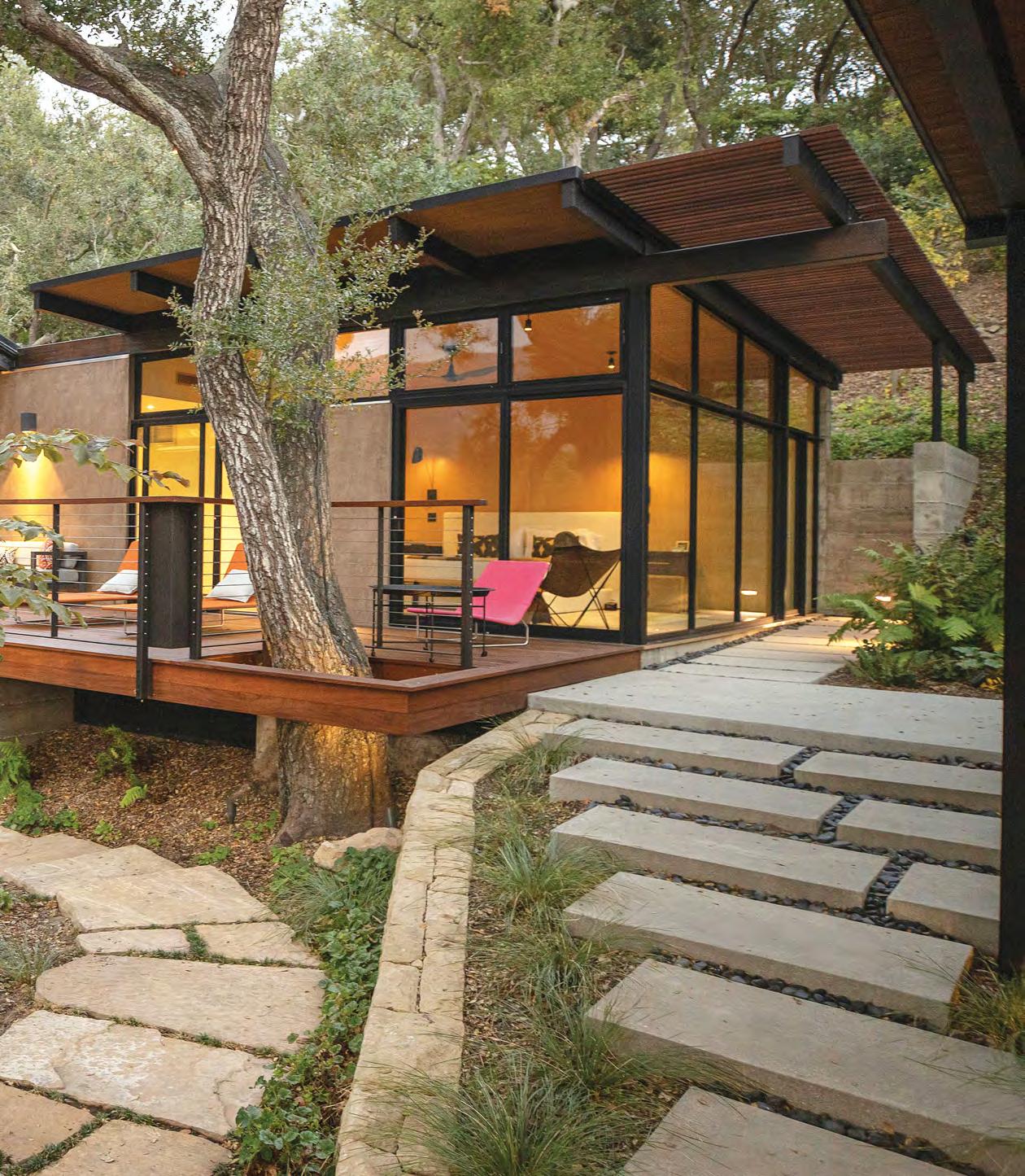
172
FE’s Woodland House: modernism as radiant, warm simplicity. Builder Bennett Construction and Development (photo Jim Bartsch)
HAPPY EXACTITUDE
It’s said Picasso would sidle quietly into a museum exhibit of his work, secreting paints and a brush under his cloak so he could amend his oeuvre on the sly. This bottomless artistic exactitude roughly parallels that of Ferguson-Ettinger.
“Everything we do in this office,” Brett says, “is about composition. Everything has to be perfect. Even our drawings. Some builders have actually said ‘…every one of your sheets is beautiful.’ And that’s the biggest compliment to the hardworking guys in this office.” He’s talking about Project Architects Eric Kaiser and Matt Shara, who alongside Pam and Brett comprise the wildly productive whole of the firm.
Brett and Pam are currently at work on a project they hope to hold out as an example of what’s possible in the architectural sustainability space, a longstanding focus. “We’re going to walk the walk,” as Brett puts it. This latest effort is a project they are calling “home” – as in the couple’s new digs. ”We’re going all electric, and we’re the first in Southern California to employ what’s called a direct solar-voltaic-to-heat-pump water heater…” The home will also feature passive solar design, and by its nature will proselytize. “I think we owe it to our clients to demonstrate what we can about how their new homes or new buildings could be as environmentally benign as possible,” Brett says.
Brett and Pam look back in wonder and gratitude. “We’ve had amazing clients,” Pam says. “Along the way, our clients have just been incredibly supportive and trusting.” Embracing true excellence, and actually enjoying the process of reaching that summit, means more now than ever before. “Being a parent,” Pam says, “and now a grandparent, you just see that as an important thing to pass on – someone asks you for something, you do your very, very best. And of course you take it all in. We made a perfect decision to move to Santa Barbara. It is a real community. People want to see you succeed.”
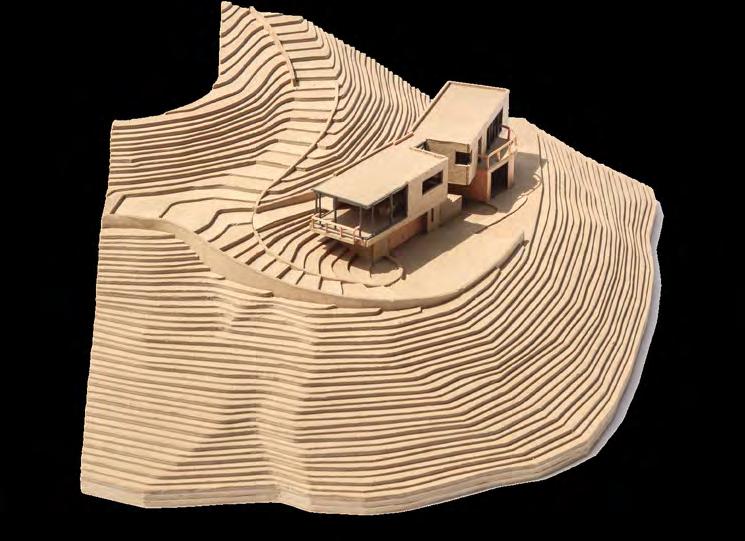

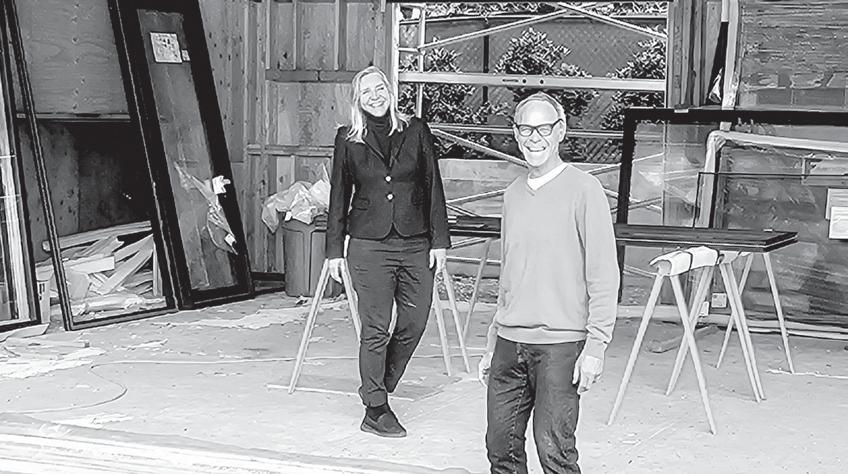
173 BLUEPRINT FOR RIVIERA LIVING
Mesa House – model [by FE’s Eric Kaiser], the finished home [Builder Rich Coffin]
Architects Pam Ferguson and Brett Ettinger. “We often actually design the model and design the building at the same time.” (photos clockwise Matt Shara, Jim Bartsch, Jeff Wing)
sun cabo vacations
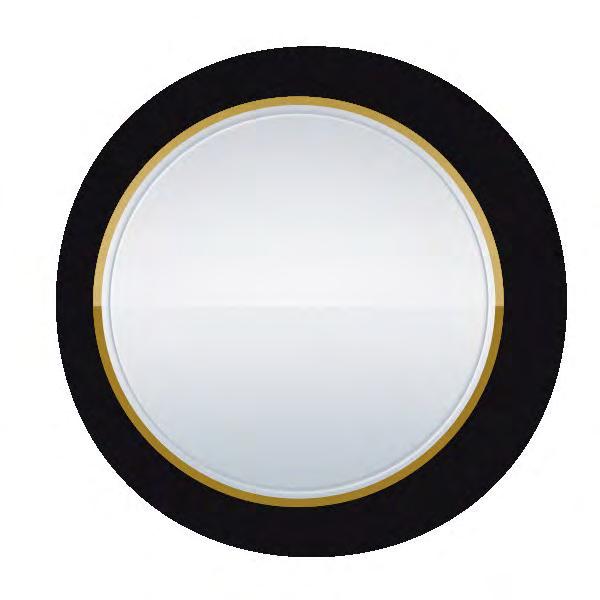
www.suncabo.com
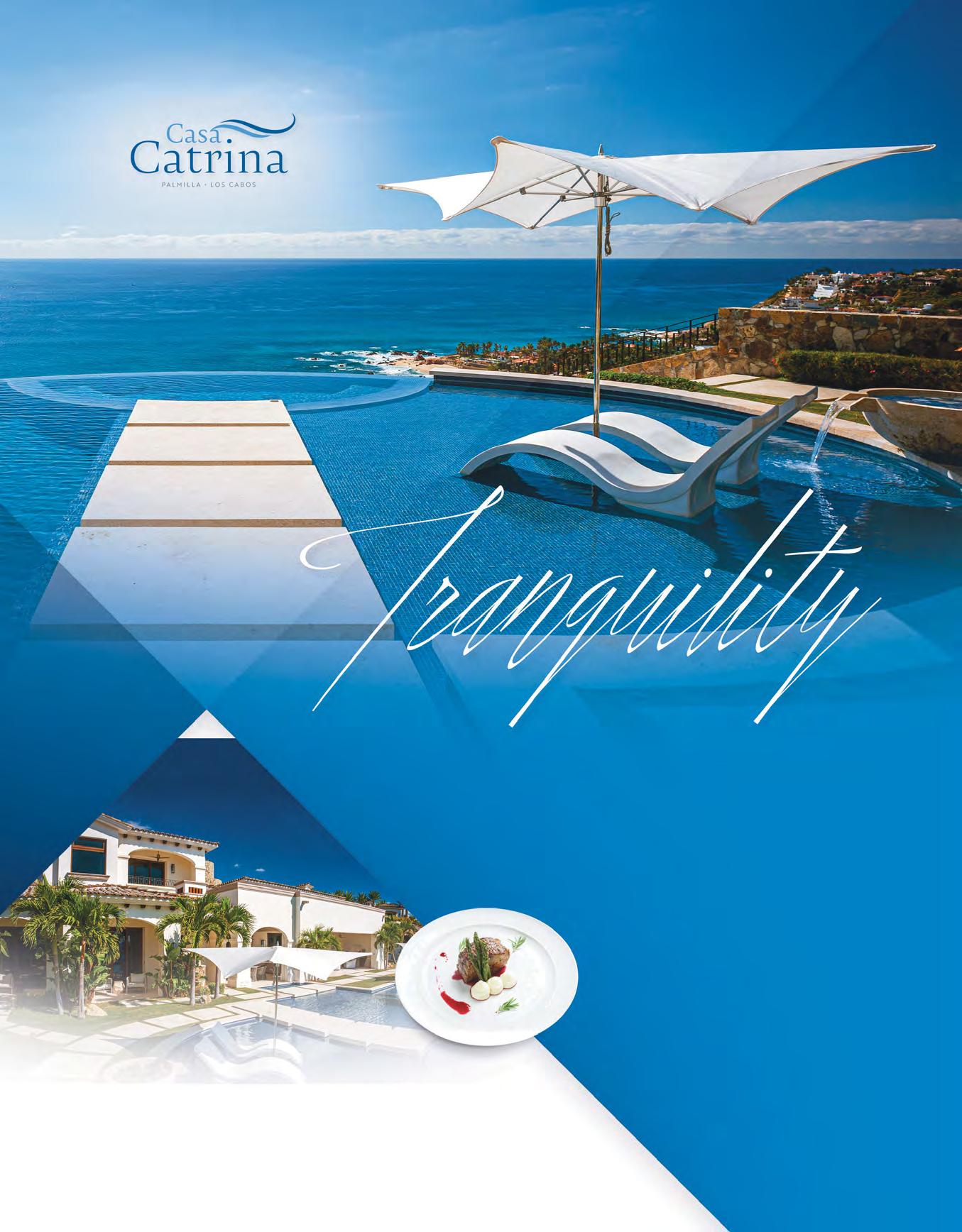
TAILORED FOR YOU
Handpicked villas that epitomize unmatched elegance and comfort amidst the breathtaking landscapes of Los Cabos.
• Signature Villas - Each villa is the embodiment of luxury. Handpicked, ensuring they meet the highest standards of comfort and elegance.
• Stunning Views - Every sunrise and sunset paints a picture of serenity against the canvas of the Pacific.
• Personal Touch - From private chefs to exclusive tours, our professional team of Concierges curate memories just for you.
• Gastronomic Delights - Private chefs craft epicurean journeys tailored to tantalize your taste buds.

EMBRACE TRUE LUXURY!
Exclusive Sun Cabo experience and special offer await. Unlock you offer and explore www.suncabo.com with a simple scan!
• Unrivaled Privacy - Secluded spots to wind and reconnect, far from the crowds.
For those who seek the extraordinary in every moment, Sun Cabo delivers.
VACATIONS
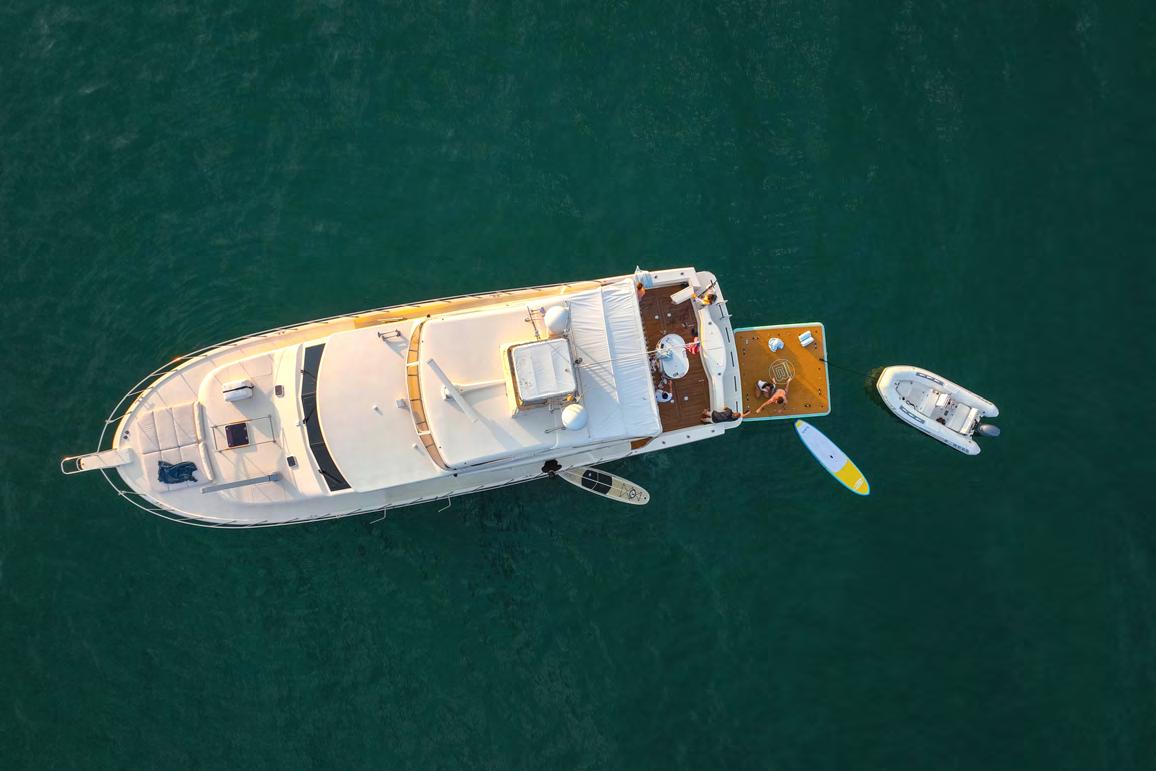


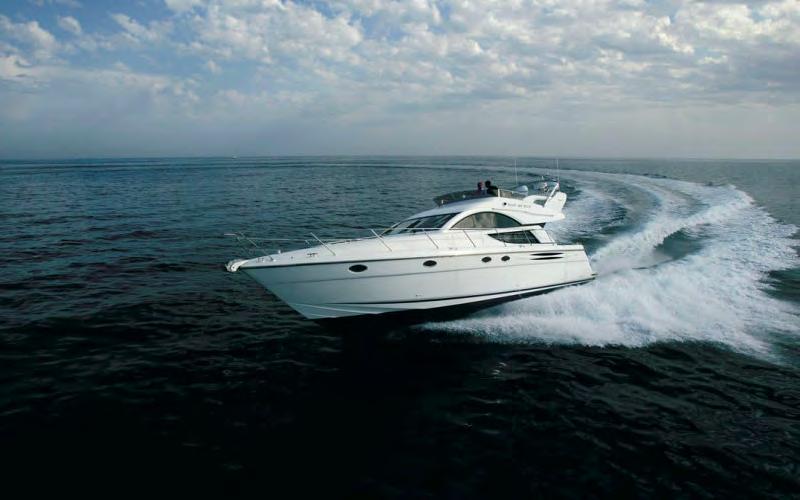


your luxury adventure connection... M GROUP YACHTS G R O U P YACHT SERVICES www.mgroupyachts.com | 805-708-1813 YOUR LUXURY ADVENTURE AWAITS...BOOK NOW
AN ARCHITECT’S ENCORE AT THE CHERISHED CORAL CASINO
Ty Warner go-to Barry Winick returns to the iconic Montecito gem to once more up its already elevated game
BY LILY DALLOW
How do you make something great even better? This was the challenge presented to architect Barry Winick when Ty Warner invited him to update the treasured Coral Casino Beach and Cabana Club.
Winick not only faced the pressures of somehow modernizing a historic jewel without tarnishing its timelessness, but he also faced the challenge of revising lauded improvements he already made while spearheading the highly regarded 2008 Peter Marino restoration.
Winick reflects on the experience with nothing but gratitude and modesty. “It’s a great compliment and privilege to be invited back to an iconic project to add another layer. Especially in this case where we’re being invited to be playful and expand on what we’ve already done – and there’s an underlying confidence that we can execute.”
For those not already familiar, Winick has an extensive portfolio of projects filled with gorgeous residences and luxury retail stores such as multiple Louis Vuitton and Hermès locations across the country, as well as restaurants and resorts. Winick worked for nearly 20 years with the larger-than-life Peter Marino, a tenure during which they conquered the initial challenge of renovating the Coral Casino back in 2008.
Although Winick is without Marino during this round of renovations, it’s Marino’s philosophy of “enhancing the architecture” that guided Winick in elevating the club’s luxury while preserving its DNA, grandeur, and history. “If the architecture is authentic and you really feel that it’s solid, then you can play with fun and fantasy, you can insert modern, you can add multiple layers, other things that are complementary and different,” says Winick.
176
Photo by Kim Reierson

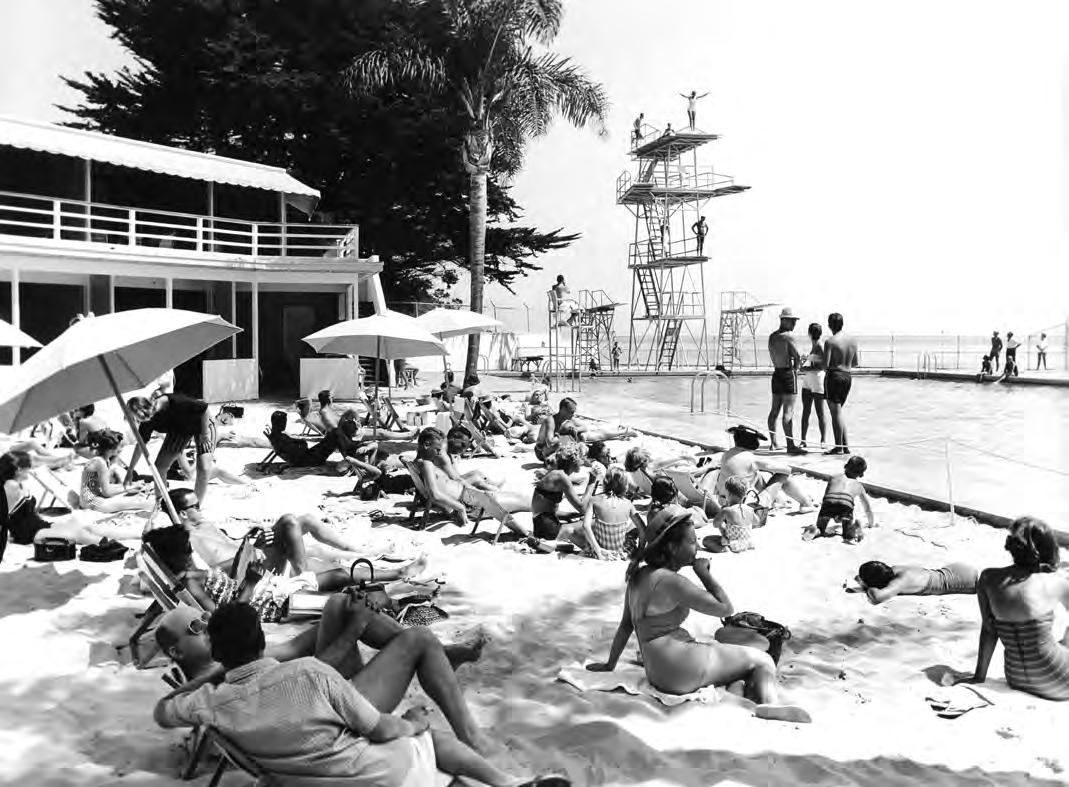
Winick’s fluidity with luxury and design and his intimate knowledge of the Coral Casino, set him up neatly to carry on this project. As for the challenges Winick faced with the project, he explained there were moments during the process where he felt protective of his past creations in the 2008 renovations. “The way forward is to let go of the thing that got you there, right?” poses Winick, his voice carrying over the soft sounds of the new reflecting pool’s constant state of flow. “So you let go of that concept. It was a friend – it helped you on that journey. And now you leave it behind and you take a new step and that’s really liberating. And I think that that’s when you see design really flourish.”
Once Winick journeyed through his reservations, his humility and newfound boldness allowed him to bring more style into the design. Winick expanded the mirrors in the exercise and wellness rooms to now reflect the pool, ocean, sky, and continued them into the private cabanas and zen garden. “It just adds a vibrancy to the club because now you see more movement,” says Winick. And, like the mirrors that reflect the ocean and the iconic Coral Casino Streamline Moderne design created by San Francisco architect Gardner Dailey in 1937, the zen garden pool also reflects an unparalleled sight – a view of the open sky above.
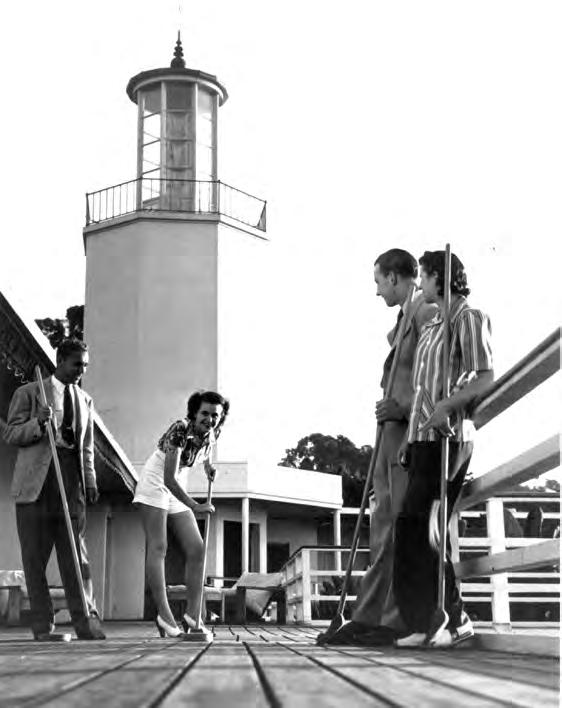
178
Sand Beach circa 1939
Shuffleboard players at Coral Casino circa 1939 (Photos by Hal Boucher)
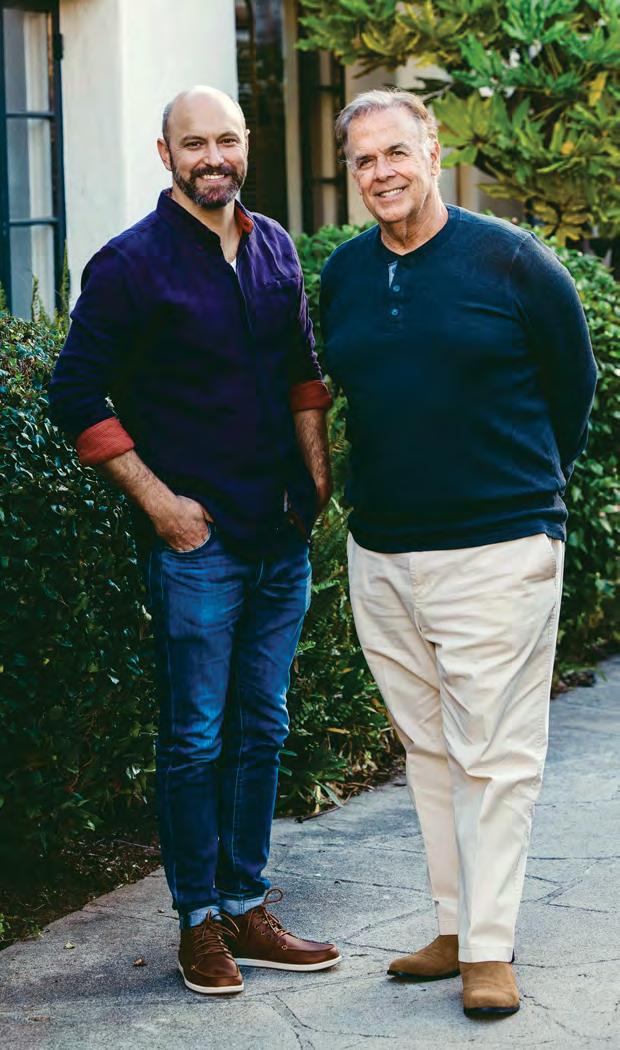
Lance Grant, DMD | Mark Weiser, DDS Book your consult today. 1511 State Street, Santa Barbara CA 93101 805-899-3600 | santabarbaradds.com Your premier cosmetic dentists. Over 50 years of experience.
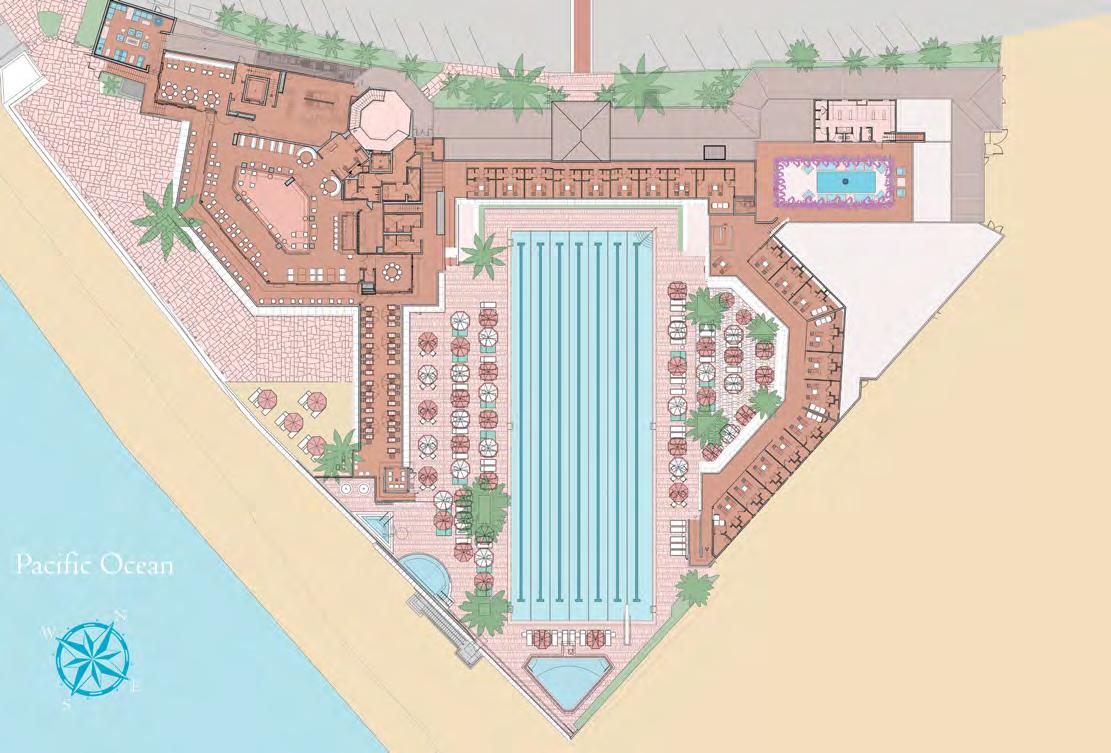
New amenity plan for the Coral Casino (Illustration courtesy of Winick Architects)
Winick says his work on this iteration of The Coral started with a list of about 10 or so key amenities that Warner knew he wanted to enhance right away. To name a few: the Zen courtyard, the Fins takeout juice bar and Coral Café, wellness studios, Crow's Nest sunset lookout, the surf edge glass spa, and rearranging
the children's pool with a rim flow edge and beach entry. With this list as a base, one aspect Winick talks about with an extra gleam of fondness is the redesign of the spa. And, for anyone who now walks into the Coral Casino through the lobby, they’ll quickly understand why (well, depending on how fast they walk).
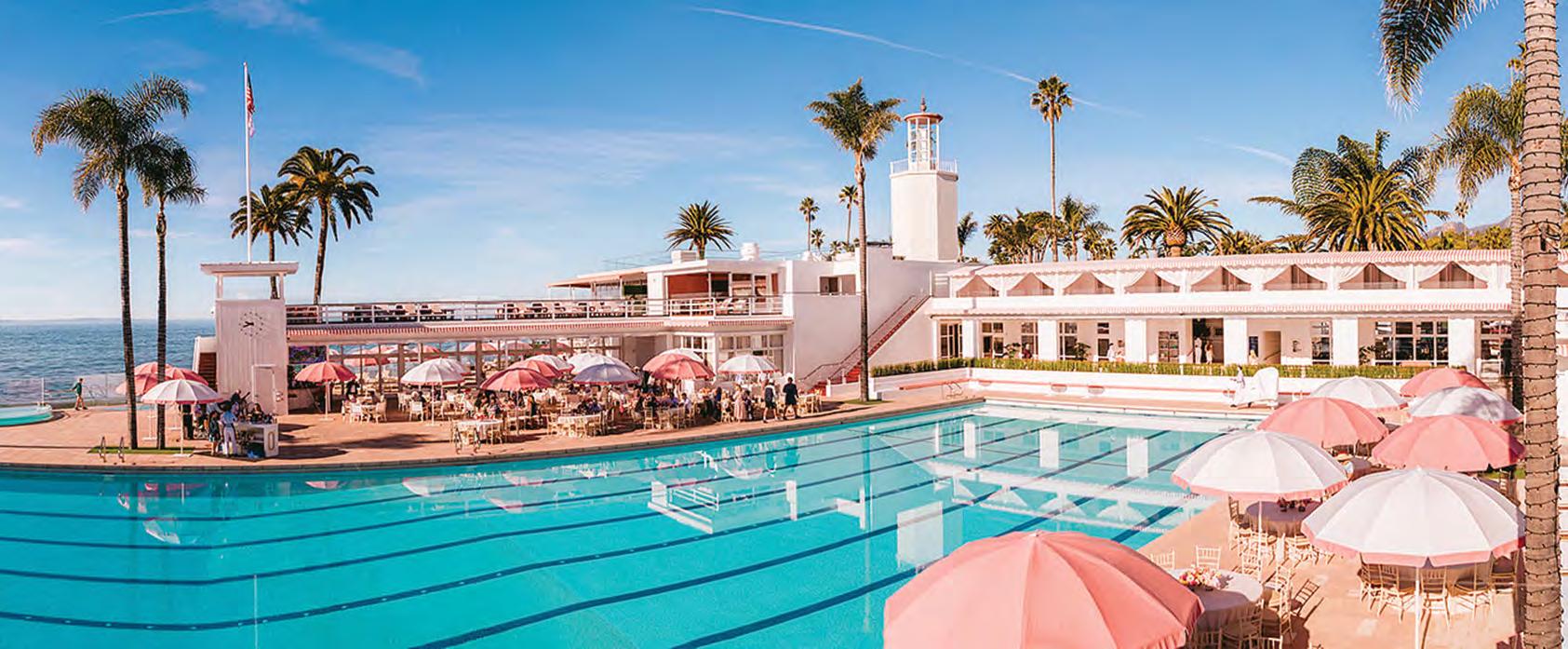
180
The Coral Casino pool (Courtesy of Ty Warner Hotels & Resorts)
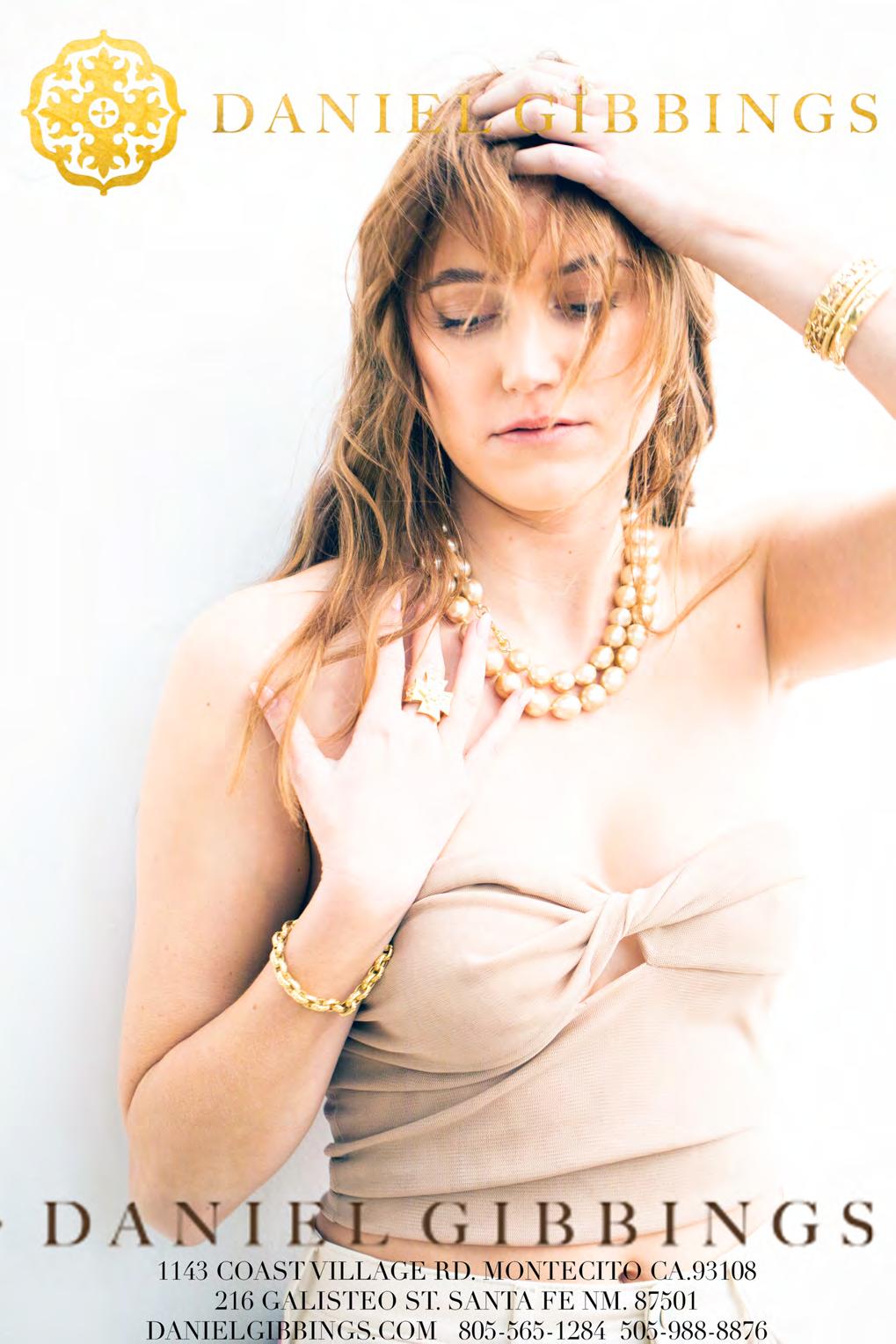
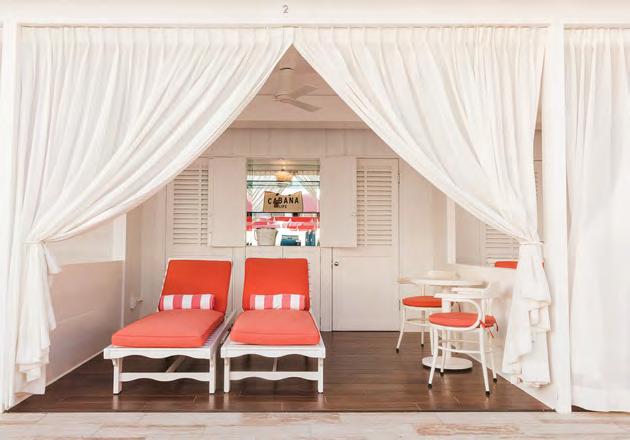
“IF THE ARCHITECTURE IS VALID AND YOU REALLY FEEL THAT IT’S SOLID, THEN YOU CAN DO FUN AND FANTASY, YOU CAN DO MODERN, YOU CAN DO OTHER THINGS THAT ARE DIFFERENT.”
– BARRY WINICK.
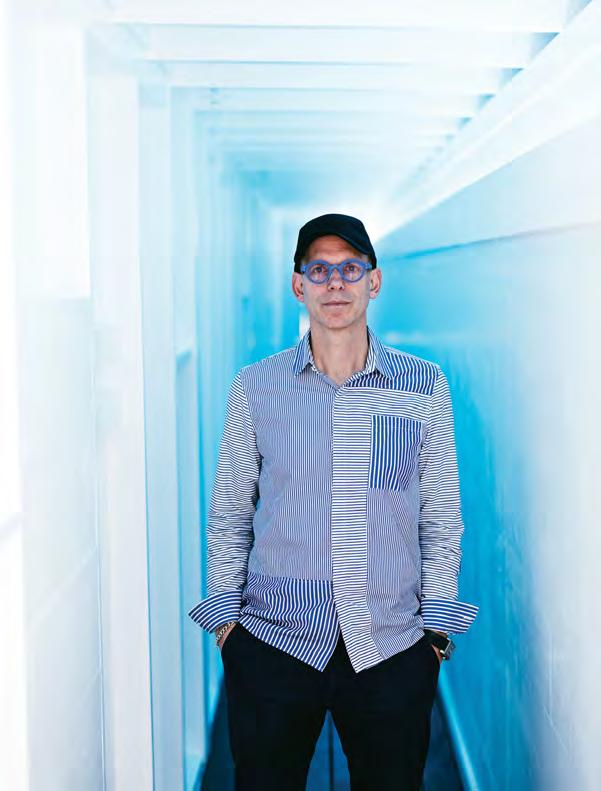
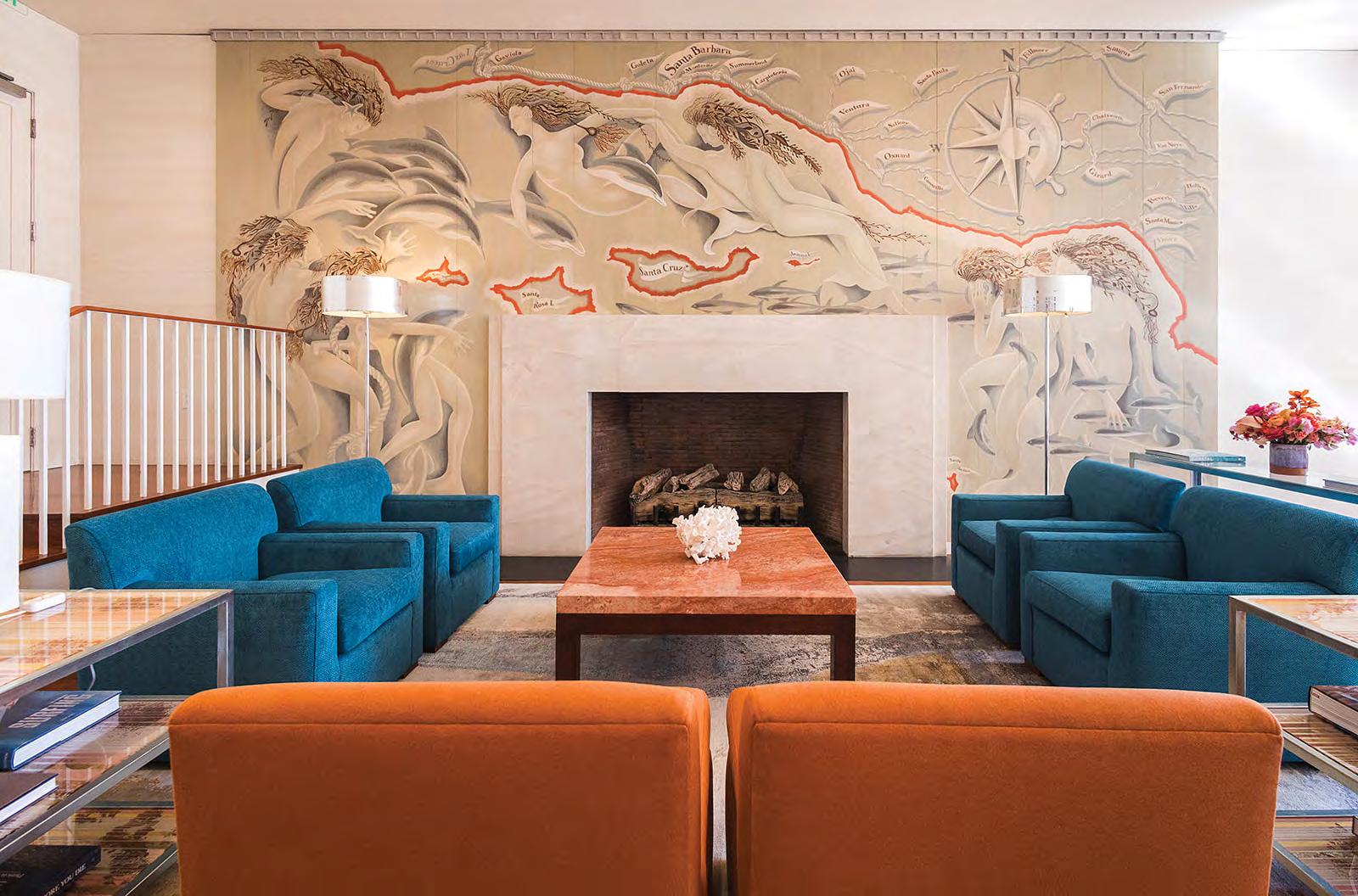
182
Photo by Kim Reierson
Courtesy of Ty Warner Hotels & Resorts
The restored mural in the members living room (Photo courtesy of Ty Warner Hotels & Resorts)
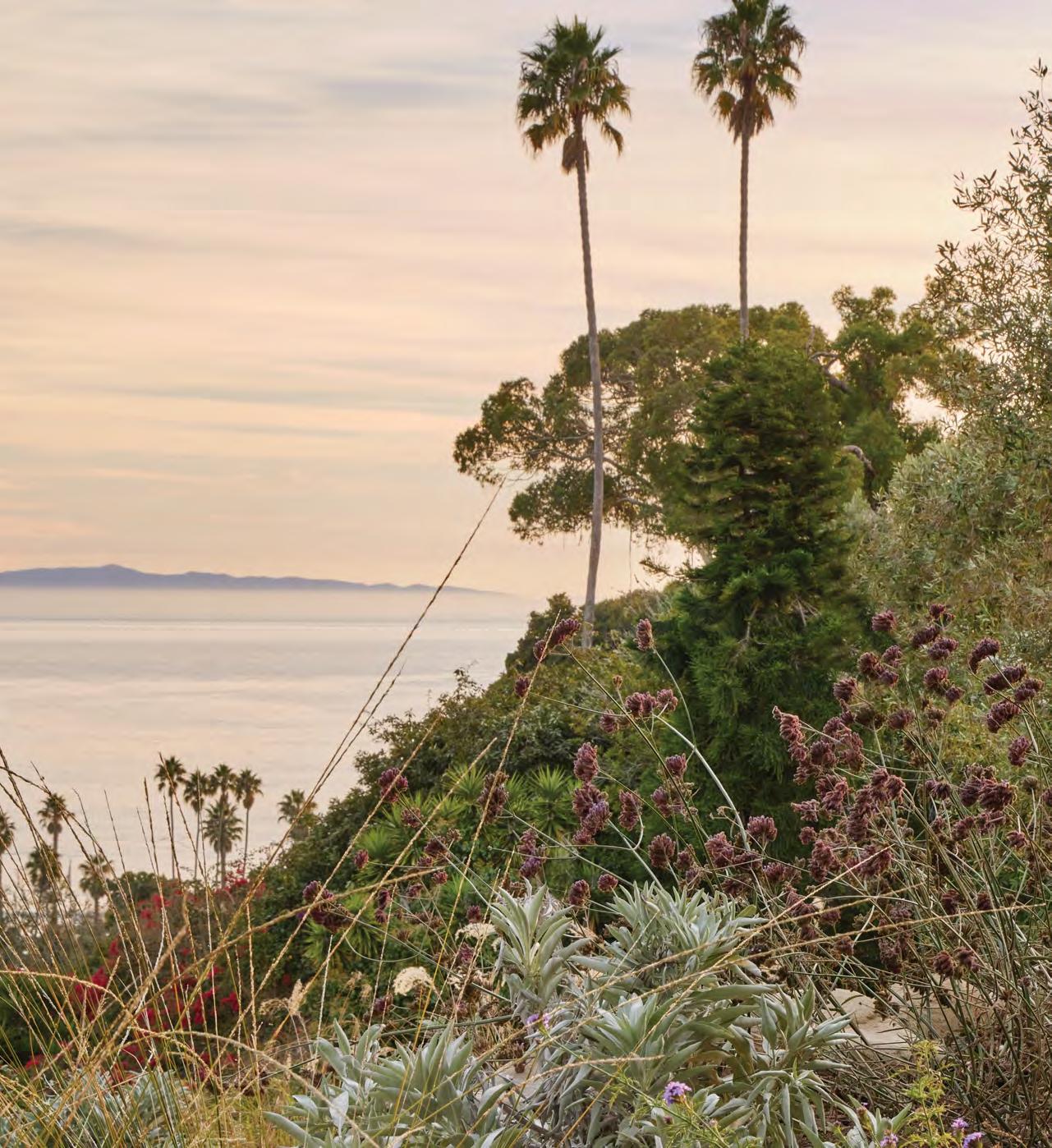
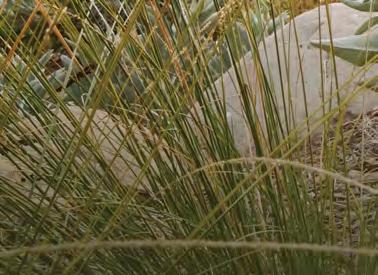
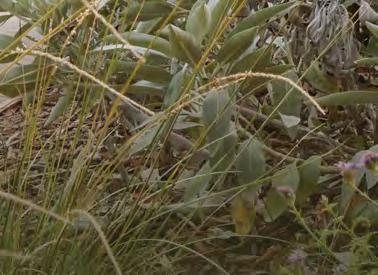


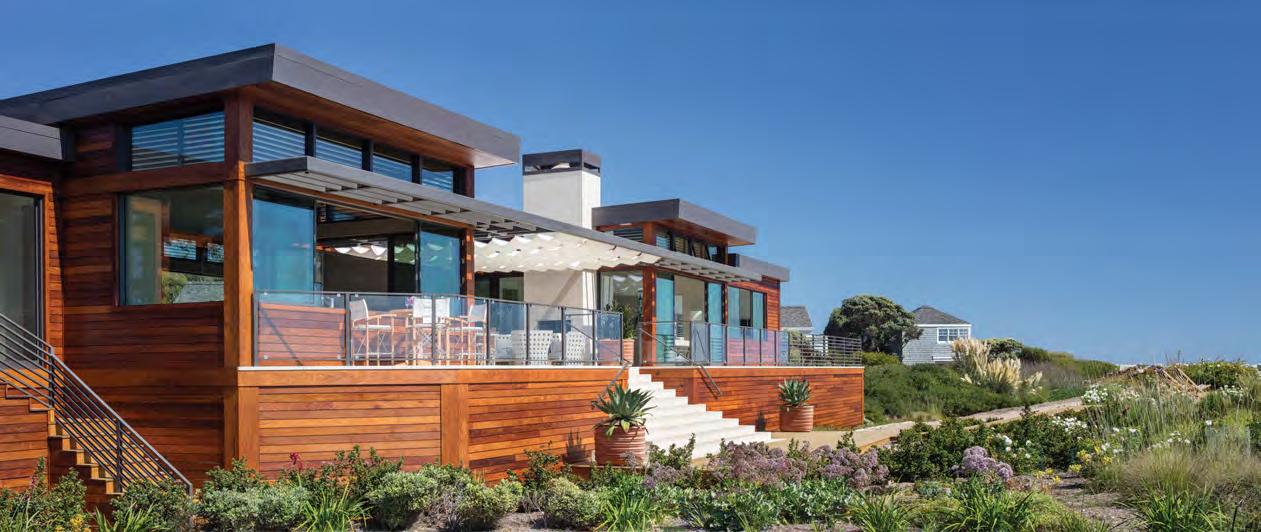
As you enter the Coral Casino, Winick’s reframed renovations begin to unveil with your moving point of view – starting with the elevated glass spa at the end of the pool. “Your eye goes right to it,” Winick attests. “I will say the owner, Mr. Warner, was very hands on, delightfully detail oriented, very willing to go sit in something that we mocked up to see what the experience was like, to see what the feeling was when you entered the club.” Despite the “seven or ten” designs Winick says he and Warner mocked up, one of the most striking characteristics of the spa was an extra discovery. With its expansive curved glass encasement and its above-ground placement, the backdrop of the ocean through the hot tub creates an elegant
turquoise effect in the spa that Winick classifies under his “fun and fantasy” splash of the club’s modern era.
The final unveiling in Winick’s renovation is still to come. Although most details about Tydes’ remodeling remain backstage, Winick’s anticipation is palpable for the upcoming Thomas Keller restaurant – which will be open to the public. “The design that’s underway is very much in keeping with the history of the club; it’s going to be an exciting piece.” Winick has a trifecta sitting on his palette: an optimal and beloved location, incredible client, and a highly revered American chef and restaurateur. The architect’s job is to make sure the setting reflects the class of this trifecta. Our money’s on Winick.
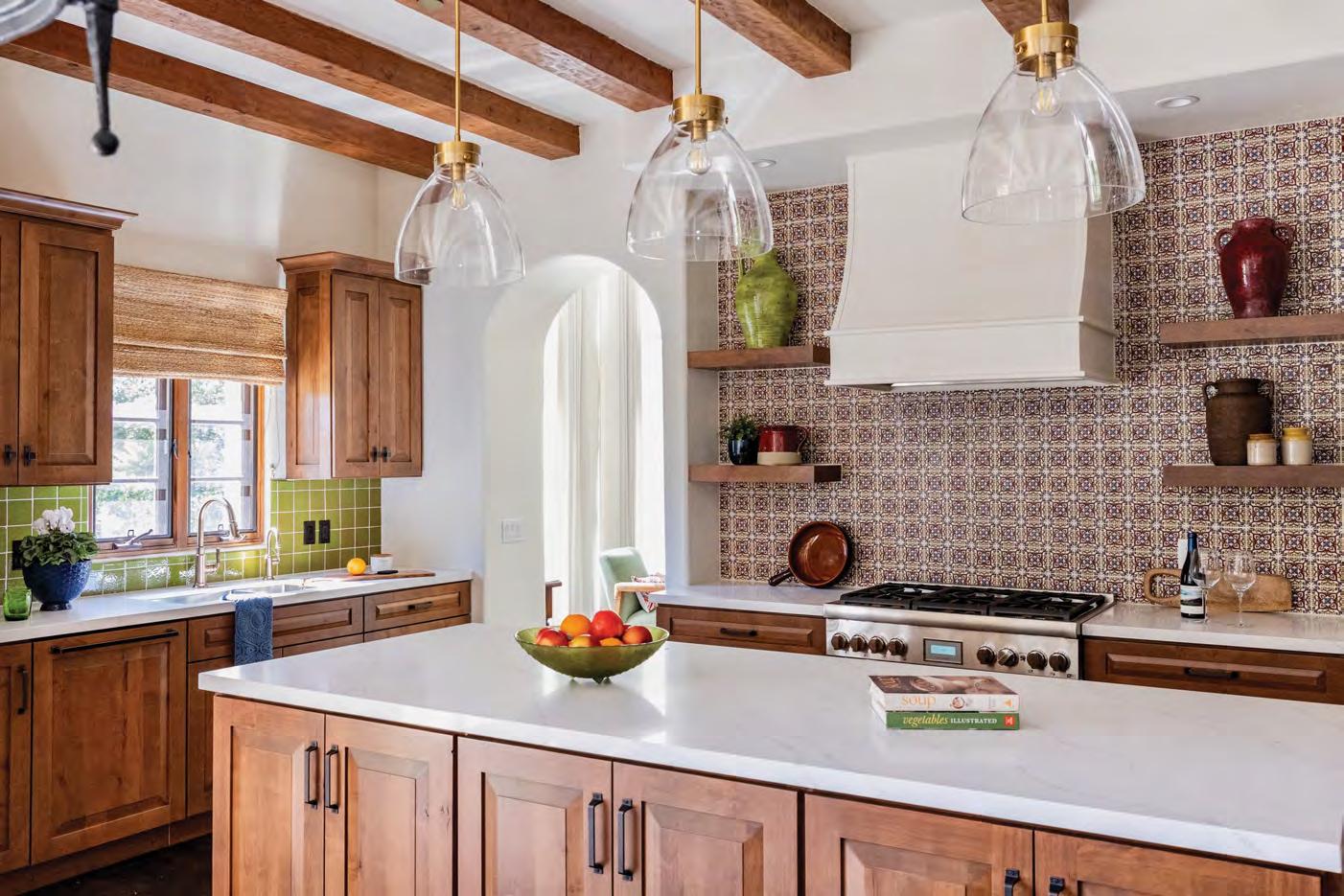
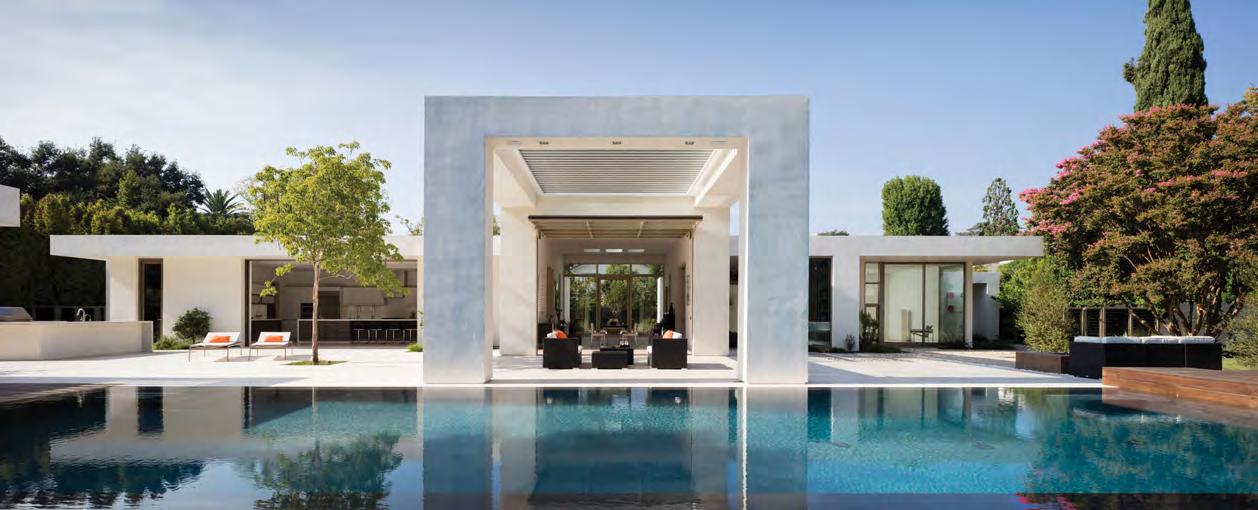
184
"Beachside Modern" residence at Carpinteria Sand Marsh by Winick Architects (Photo by Paul Warchol)
Case house-inspired "Pasadena Residence" by Winick Architects (Photo by Paul Warchol)


Interior Design Styled for Your Life FULL-SERVICE INTERIOR DESIGN NEW CONSTRUCTION & RENOVATIONS www.connieglazerdesign.com C O NNIE G L AZER DESIGN
by Nick Schou
AB design studio’s Dedication to
Community-Driven Projects
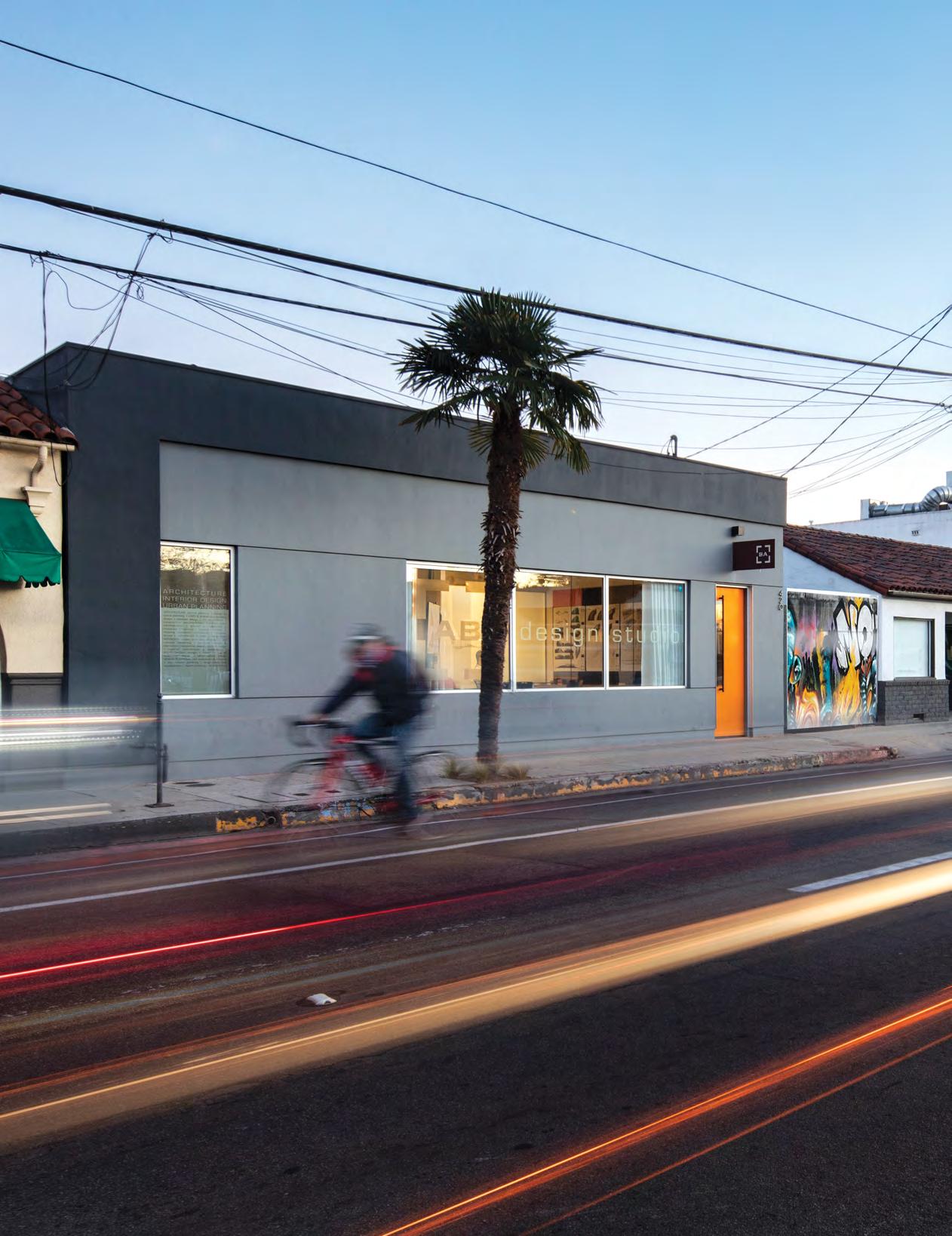
FTransformative Design
ew people have been as crucial to the architectural rebirth of Santa Barbara than Clay Aurell and Josh Blumer. The two architects and founders of AB design studio have been shaping the city’s architecture for nearly two decades, crafting awe-inspiring contemporary spaces that provide the city with a new sense of what can be achieved through the creative merging of community and design.
“Physically this environment is precious and it’s a big draw, but there’s also a lot of very interesting people here doing very interesting things,” remarks Blumer, reflecting on the often-underestimated creativity simmering within Santa Barbara. Both he and Aurell hail from Southern California and bring a wealth of experience from their extensive commercial and private real estate work in Los Angeles.
186
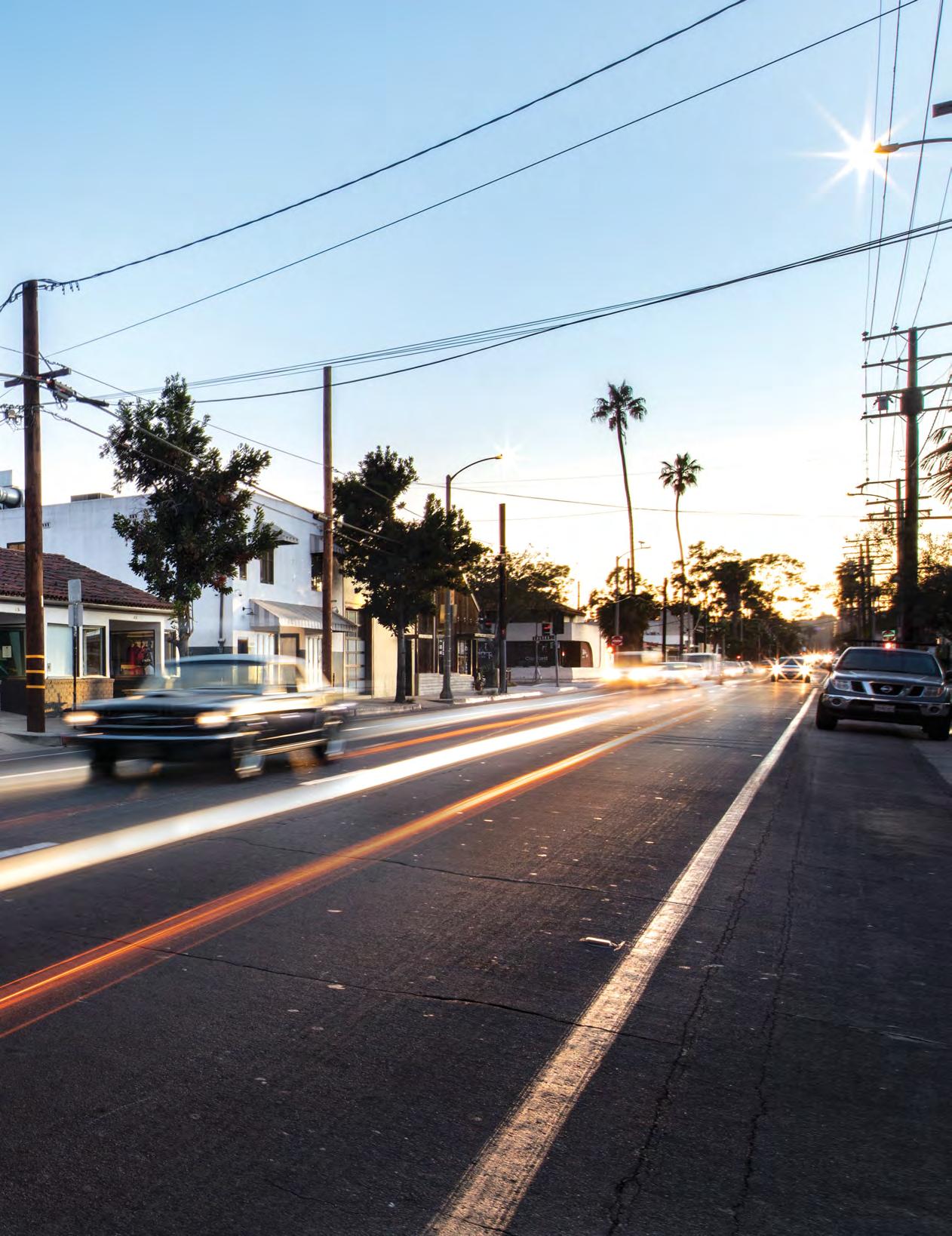
Here in Santa Barbara, AB design studio's portfolio showcases the firm’s versatility, from successful restaurant designs for establishments like Eureka! and Figueroa Mountain Brewing to a luxurious updating of a classic Lutah Maria Riggs property in Montecito. The latter, a project close to their hearts, is a testament to their commitment to honoring the existing fabric of Santa Barbara.
“Santa Barbara, and the Funk Zone in particular, is very unique, and when you build here, you have to prove you are worthy to the environment,” says Aurell. “Adaptive re-use is the name of the game.” Honoring, revitalizing, and breathing new life into dated structures within the existing fabric of neighborhoods, is a recurring theme in AB design studio’s work, a balance they’ve mastered by maintaining a close connection with the community.
BLUEPRINT FOR RIVIERA LIVING 187
photo by Jason Rick
The duo’s involvement in the Funk Zone, a once desolate area trans formed into a thriving artistic hub, ex emplifies their dedication to commu nity-driven projects. “The Funk Zone wasn’t a place you hung out at night in the early days,” Aurell recalls. “In 2010 and 2011, when we started looking at it for clients, it was full of storage and shipyards.” The successful completion of a block-long project where The Lark and Lucky Penny are presently located was the catalyst that sparked the Funk Zone’s revitalization.
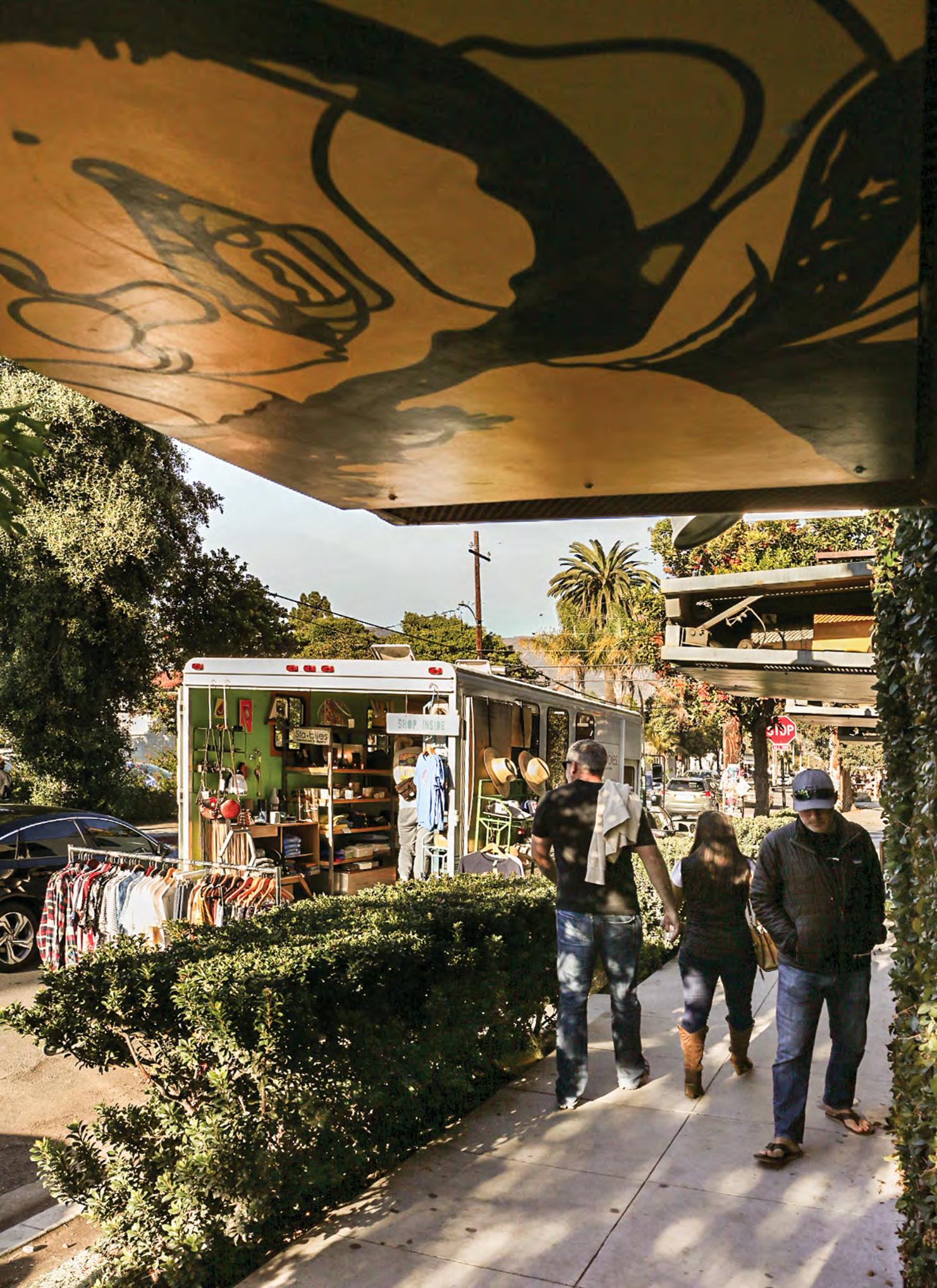


188


™ Av ailable exclusively at 1129 Coast Vi llage Ro ad - Montecit o, Califo rn ia . (206)245-9076 @homer m ake r

“ When y ou build here, you have to prove you are worthy to the environment. Adaptive re-use is the name of the game.”
– Clay Aurell
190
In their Funk Zone projects, Aurell and Blumer have played a pivotal role in celebrating and maintaining the neighborhood’s edgy character with a contemporary, urban aesthetic that respects the area’s gritty charm and authentic past.
“We are honored we had a pivotal role in setting a standard for making sure each new project doesn’t ruin the neighborhood,” adds Blumer.
AB design studio’s influence
is not limited to Santa Barbara, however, as they’ve taken their expertise to diverse locations across the U.S. and beyond. With an office in both Los Angeles and Santa Barbara, the firm thrives on the reciprocal energy between the two.
While Santa Barbara demands meticulous attention to its existing aesthetic, Los Angeles offers an expansive canvas for creative exploration. The duality keeps them in an
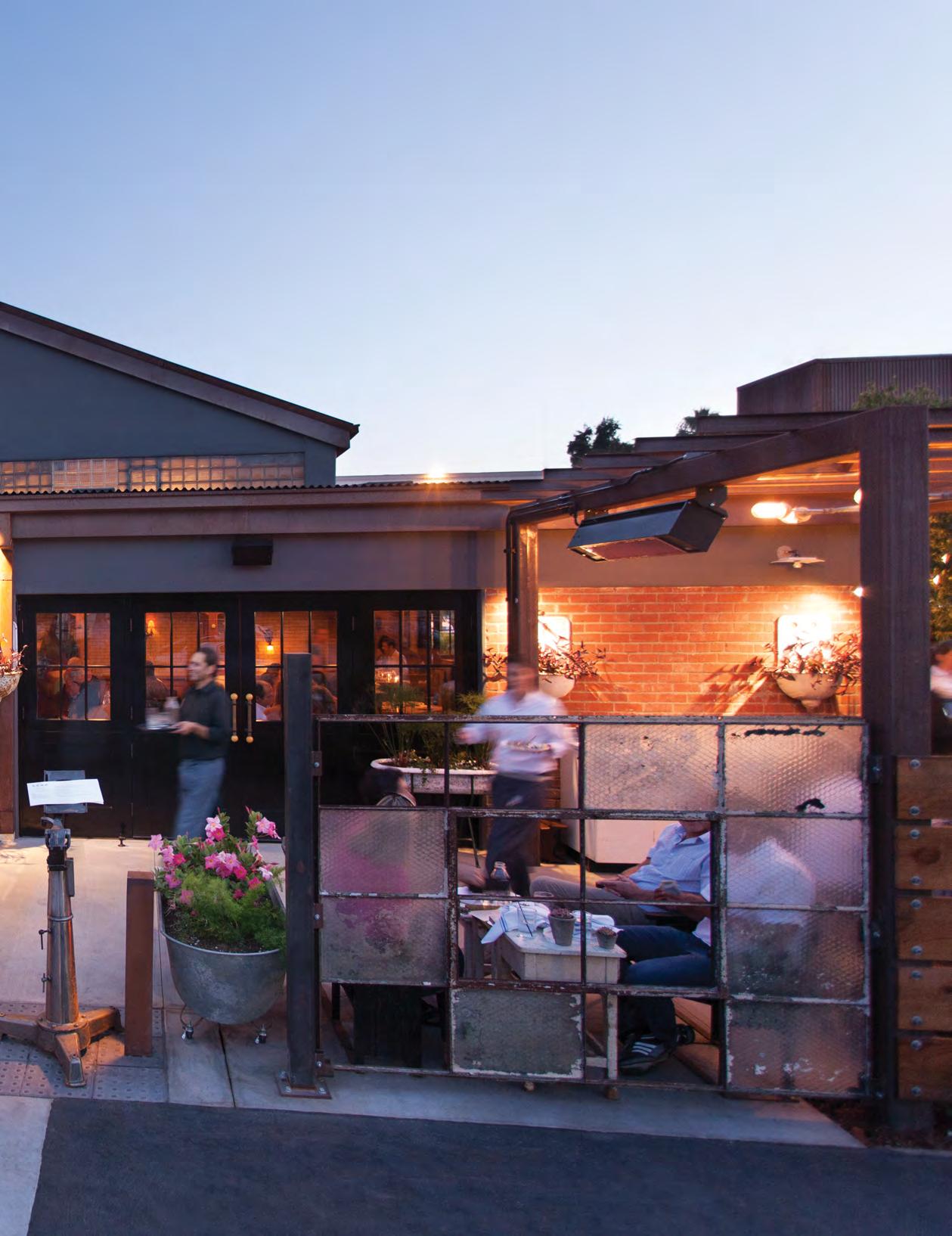
investigative mode and has fostered a collaborative work culture that has attracted a diverse array of talented team members.
“If you come into our studio and see how it works and talk to our staff, you will see it has a familial environment to it,” says Clay. The team’s cohesion is evident, reflecting a shared passion for design and a commitment to building a community both within and outside the studio.
BLUEPRINT FOR RIVIERA LIVING 191
photo by Erin Feinblatt
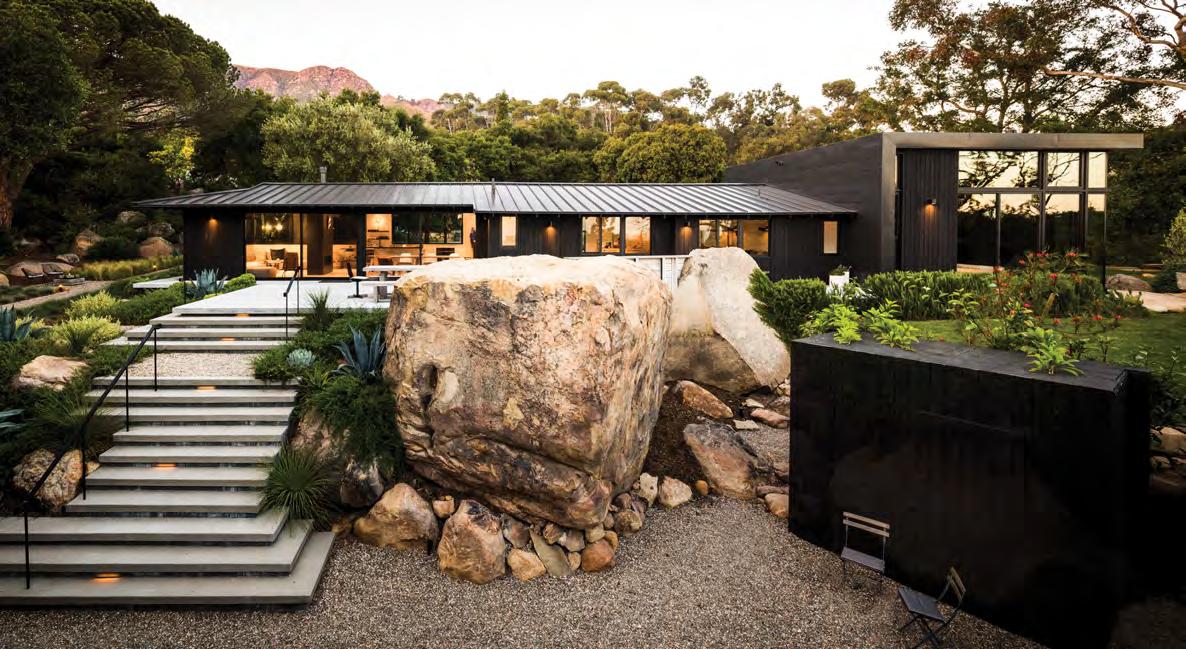
Their upcoming projects include exciting ventures in the Funk Zone, modern residences in Toro Canyon and the Mesa, a hotel near downtown’s Amtrak station, as well as the expansion of the Hilton. Their commitment expands beyond their work projects, however. Aurell and Blumer have both served on local architectural
review boards, volunteered extensively, and are actively engaged with local organizations such as Santa Barbara High School’s Visual Arts and Design Academy and the AIA SB.
EDAs they look towards the future, Aurell and Blumer hope to keep AB design studio on a trajectory that reflects their dedication to community-based architectur-
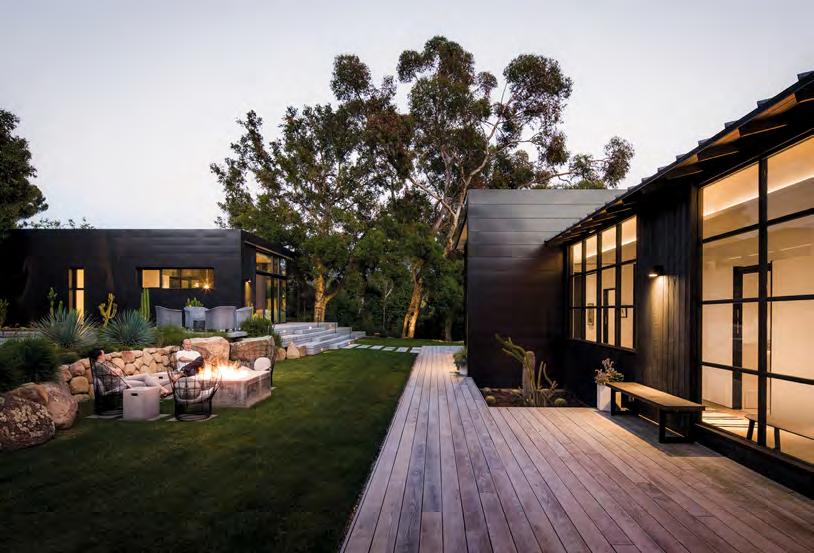
al creativity. “We are very much of the belief that community is important, and it resonates through everything we do. “I feel very fortunate to be in a friendship and business relationship that is part of building and preserving this community and making sure things flow and balance well, and I hope people see that in our work too.”
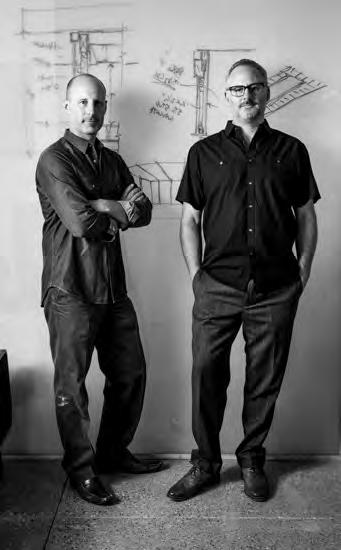
192
photo by Jason Rick
photo by Jason Rick photo by Jason Rick
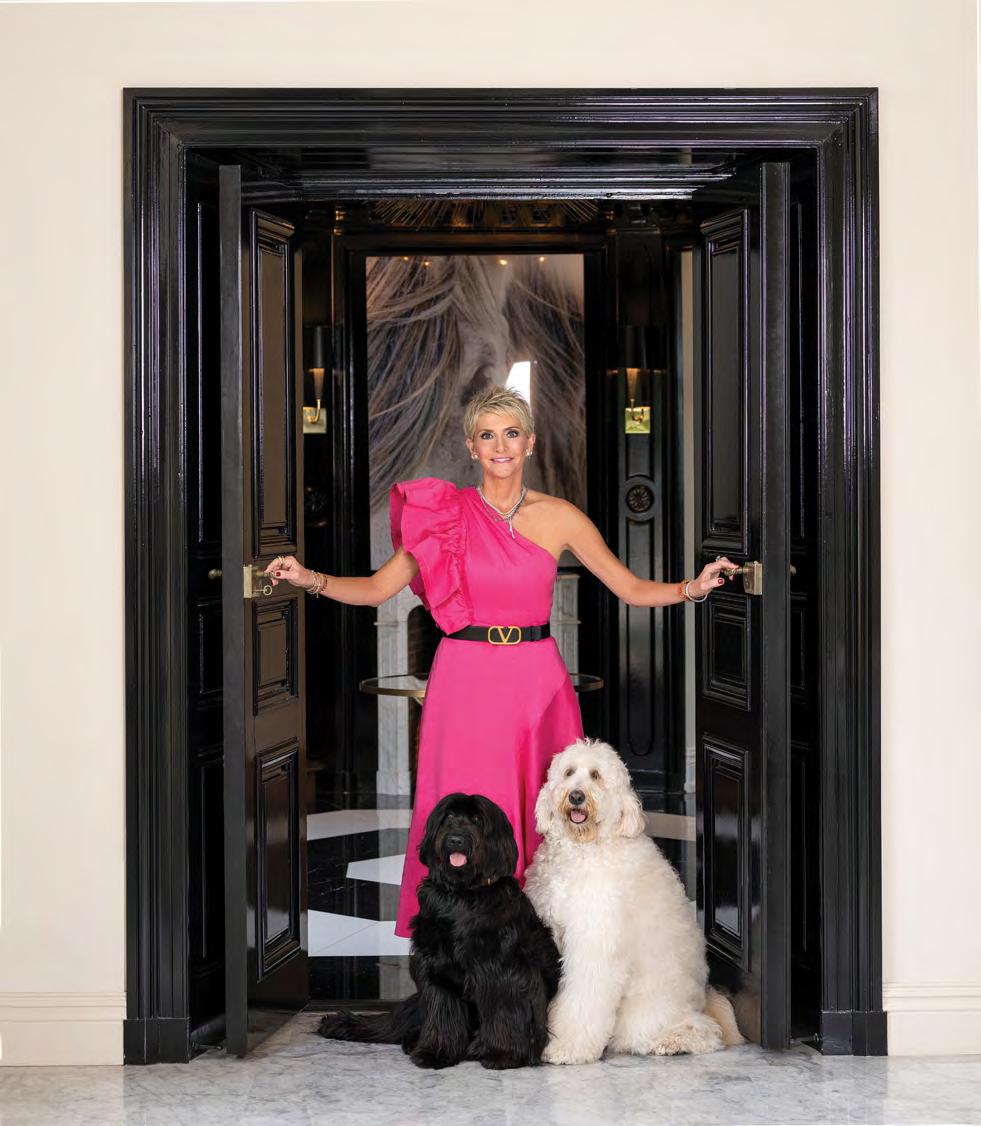



TRUE LOVE ALWAYS A Highly Curated Lifestyle Boutique 1115 Coast Village Road, Montecito | 805.679.5456 | @tlagoods | tlagoods.com Owner, Lori Runnfeldt
KELLY FAJACK
(photo by Jason Rick)
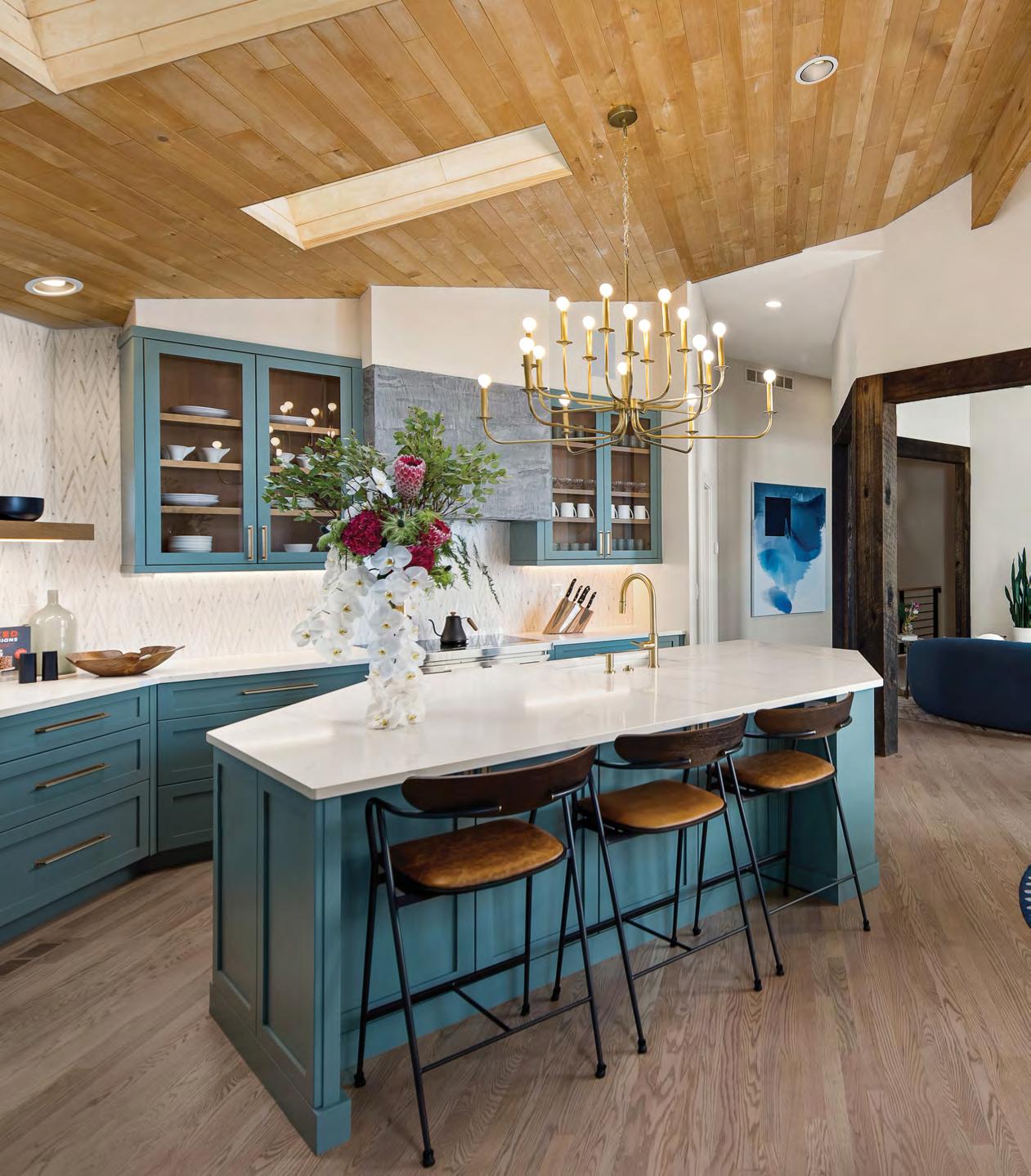
194
By Design:
by Nick Schou
Photos by Tahvory Bunting
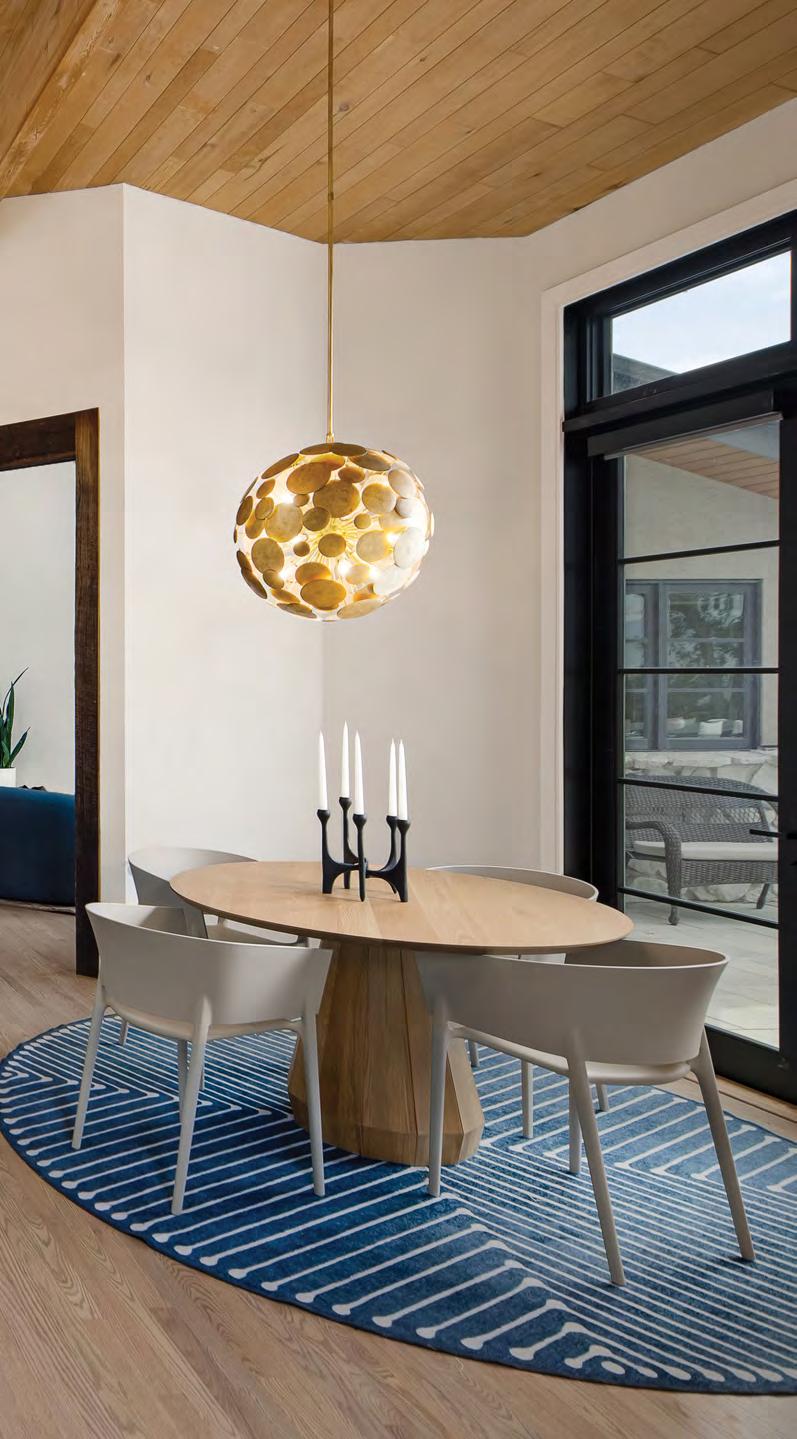
Interior Motive
Margarita Bravo’s eponymously named interior design company boasts offices in Denver, Miami, and most recently Montecito, each location serving the East Coast, Midwest, and Pacific regions of the United States. That command of territory is quite an accomplishment for the young woman from a middle-class family in a small town in South America. But it’s not too surprising given Margarita Bravo’s family background in construction, which is where she says she first developed an interest in interior designs.
“I decided to go to engineering school, and that led to meeting my husband and moving to the United States. Once we decided to build our first house, that’s when everything clicked for me, and that’s when I knew what I wanted to do,” says Bravo.
Margarita’s passion for bringing designs to life emerged during the construction of that first home, when she was first able to apply her idiosyncratic sense of style to the tabula rasa offered by a ground-up building project. It’s also how she first internalized the imperative of understanding a client’s vision from a design standpoint, combining her South American and European influences to create a simple yet eclectic aesthetic.
“When I am selecting these beautiful materials from my travels, the South American influence is there but also extensive travels to Europe,” says Bravo. “It’s a simple design but also eclectic, the intersection of the two.”
Bravo’s commitment to functionality as the foundation of the design process is evident as she delves into the intricacies of creating spaces that not only captivate visually but also serve a practical purpose. “It’s not just about my personal style but accomplishing what my client wants, the essential thing is functionality. I can create a beautiful space, but it has to be functional.”
195 BLUEPRINT FOR RIVIERA LIVING
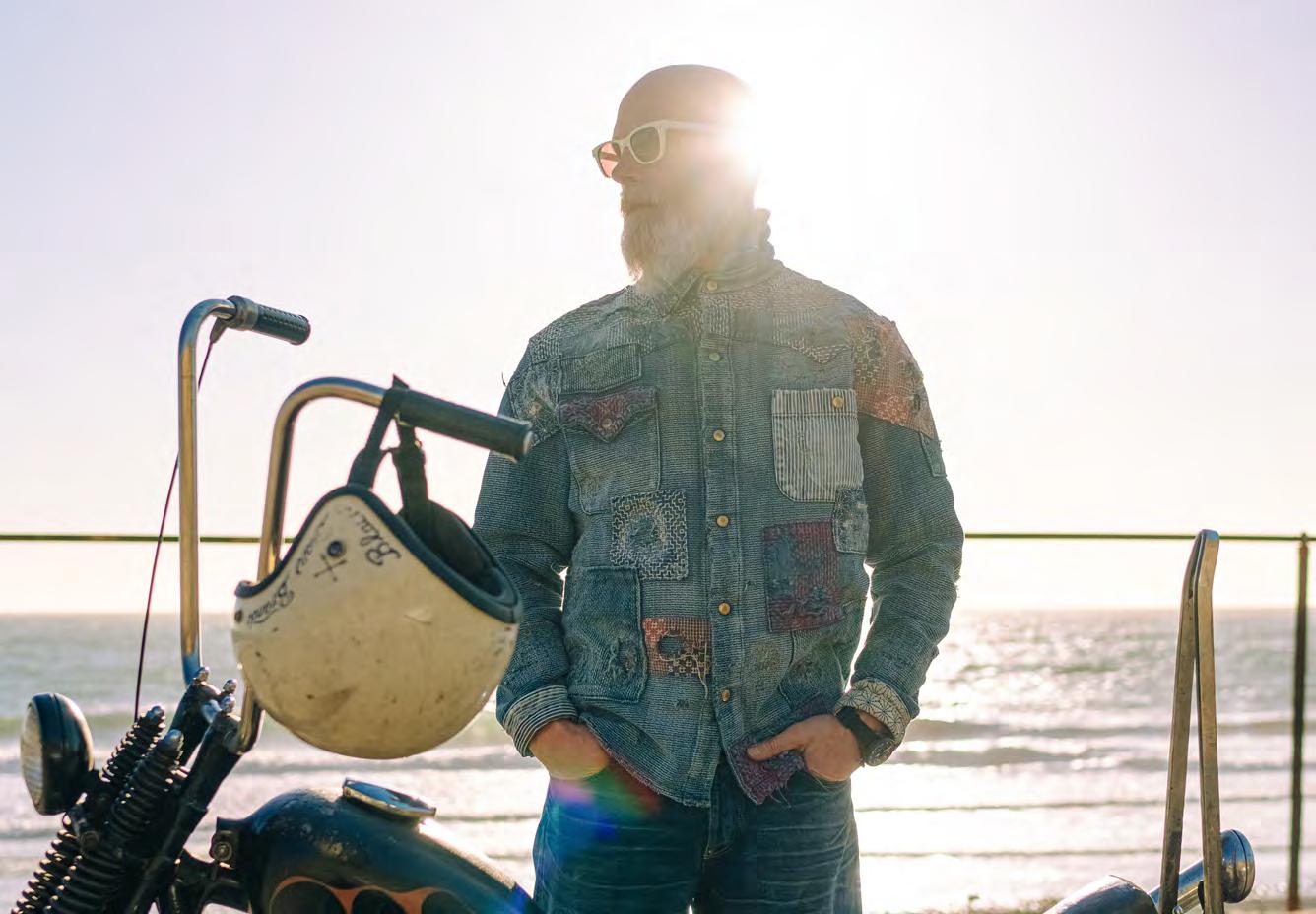

+ FOR THE SPIRIT OF ADVENTURE AND DISCOVERY. SALTOPTICS.COM

Bravo’s furniture line, co-designed with her sister, is made of pieces that are handcrafted in Portugal. “We are both engineers, and we see furniture as an expression of art,” she says. After completing her first client project in Denver in 2012, Bravo gradually expanded her empire, with her most re-
cent office located on Coast Village Road in Montecito, a location that fits perfectly with her aesthetic sensibilities. “Every time I am in Montecito, I feel like I am immersed in a spa,” she says. “It’s a very peaceful, magical place to me.”
Bravo’s approach to diverse geographic locations extends beyond de -
sign, as she cherishes the opportunity to learn about varied methods and collaborate with different communities. “I enjoy working with different geographic locations and learning about the different ways things are done,” she says. “It’s been a privilege to work with new communities.”
197 BLUEPRINT FOR RIVIERA LIVING
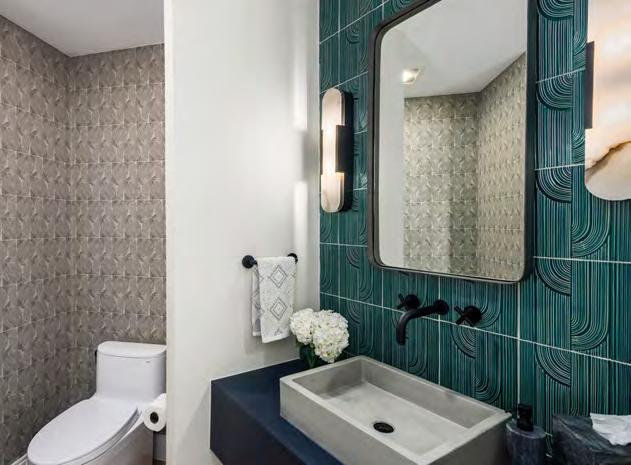
Margarita’s commitment to innovation shines through in her focus on energy efficiency and environmentally friendly techniques and materials, including projects utilizing vegan area rugs and concrete mixed with a powder that captures carbon monoxide, all of which showcases an evolving dedication to sustainability without compromising on design. “I am a believer in being able to do all that without sacrificing the integrity of the design,” Bravo says. “It’s my passion to make all those things work together in perfect harmony.

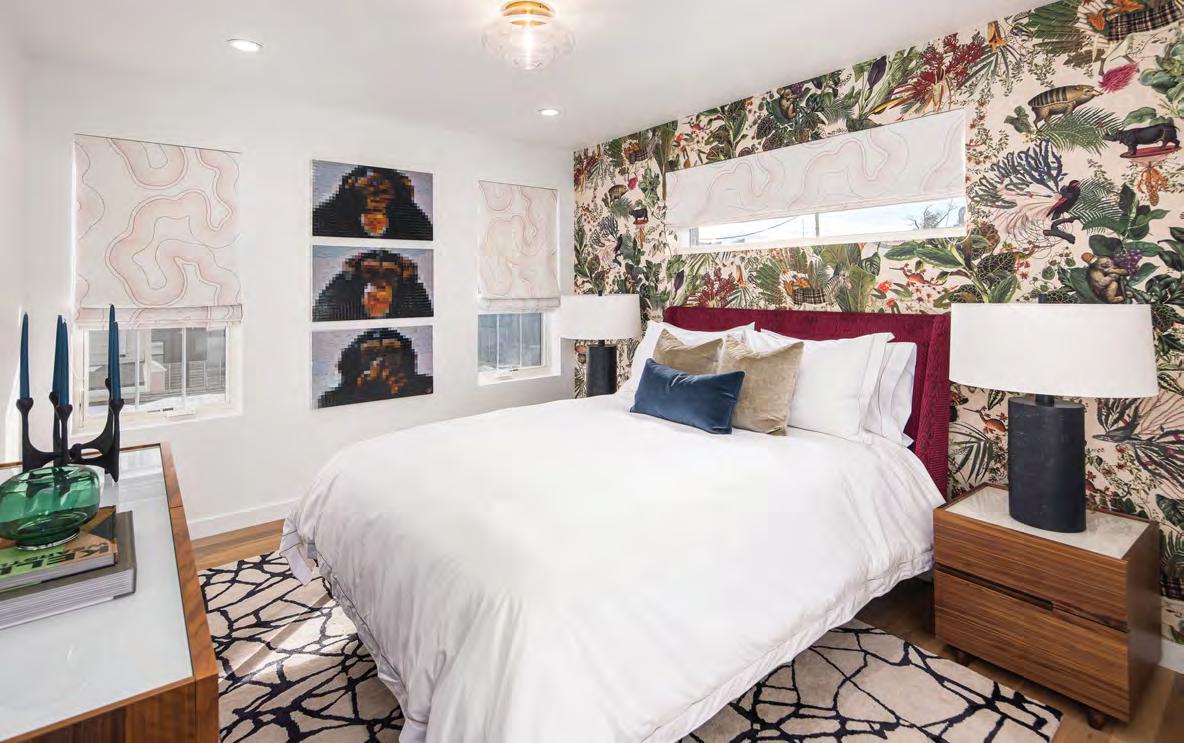
198
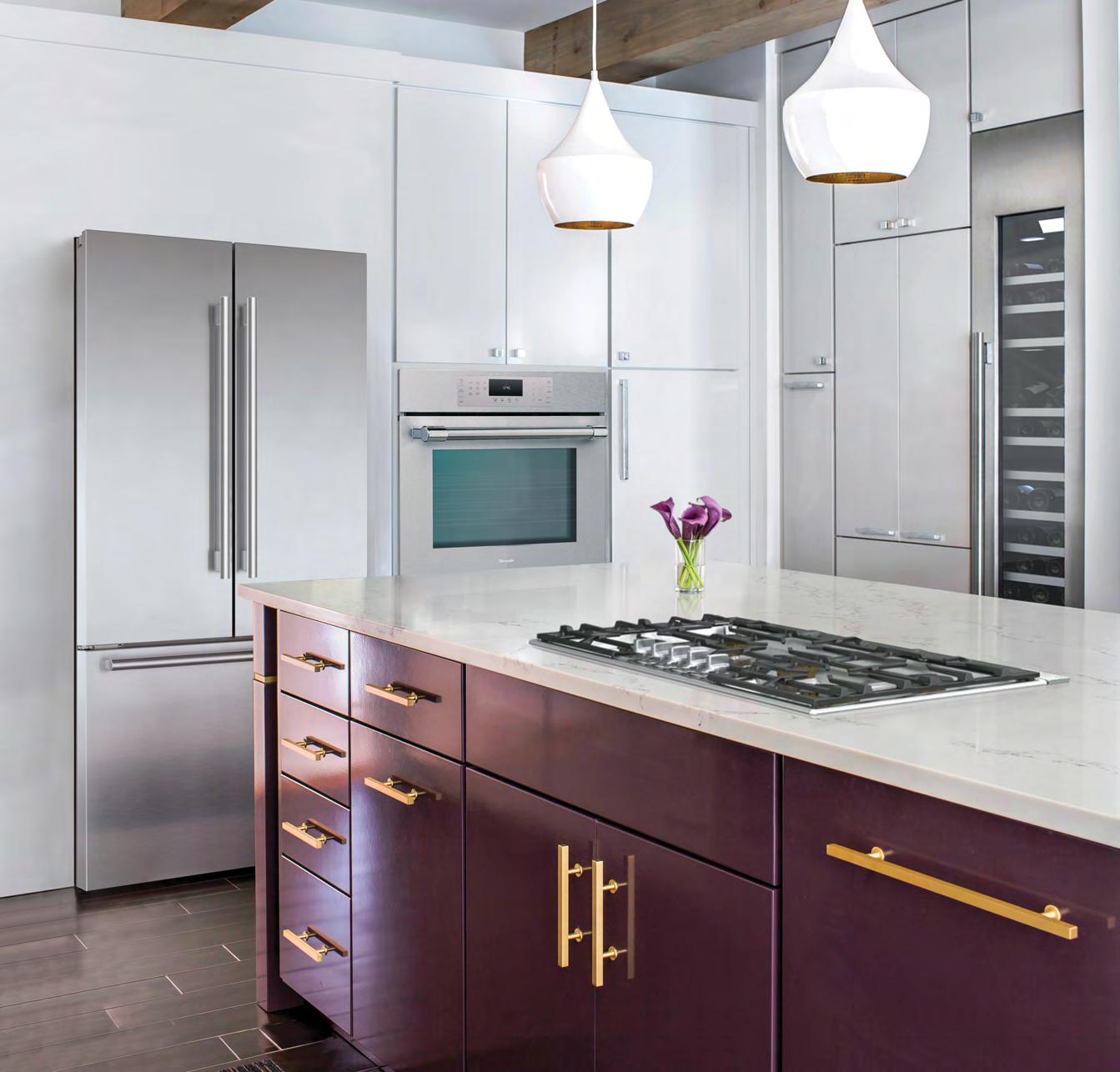


www. wdcappliances.com Lomita 2413 Pacific Coast HWY, #201 310.802.6380 Agoura Hills 30621 Canwood St. 818.991.8846 Moorpark 14349 White Sage Rd. 805.222.1380 Santa Barbara 3920 State St. 805.898.9883 Oxnard 887 Ventura Blvd. 805.278.0388 New! La Quinta 78740 CA-111 760.238.5160 with the exclusive Thermador ONE-TWO-FREE ® program SAVE UP TO $8,676 See store for details.
Rio and Chase Barrett’s All-Encompassing Design Center and Furniture Shop
House of Rio just celebrated the opening of its Santa Barbara-area design center and furniture shop in October. But the company’s journey to State Street began six years ago when Rio Barrett, an accomplished designer with a passion for creating modern traditional spaces infused with coastal flair, and her husband, Chase Barrett, a builder who operates Barrett Living, opened their first joint location in Ventura. Because so many of their home design projects brought them to Montecito and Santa Barbara neighborhoods like Hope Ranch, it was inevitable that they’d eventually expand their footprint here.
With ongoing projects in locations such as Hope Ranch, Montecito, Ventura, Louisiana, and Paso Robles, House of Rio has extensive experience working with local contractors, but thanks to Chase and Rio’s in-family vertical business structure, it enjoys a uniquely efficient approach to project completion. “We’ve done everything together,” says Rio of her husband and business partner. “We work side by side with every single project.”
“From a builder’s perspective, working with a talented designer is a huge benefit to any project,” adds Chase. “Working with Rio and her team brings a local touch and creative solutions directly to the job site. It makes my job of building beautiful homes more enjoyable and successful. Plus, I get to work with my wife every day!”
Specializing in both residential and commercial design, House of Rio has successfully completed numerous projects, ranging from extensive remodels to new home builds. Its services for residential clients involve a meticulous process, starting from initial concepts through specification sheets and builder coordination.
The firm’s holistic design approach involves handling everything from architectural plans, 3D renderings, and project management to furniture selection and installation, providing clients with a stress-free and enjoyable design and construction process.
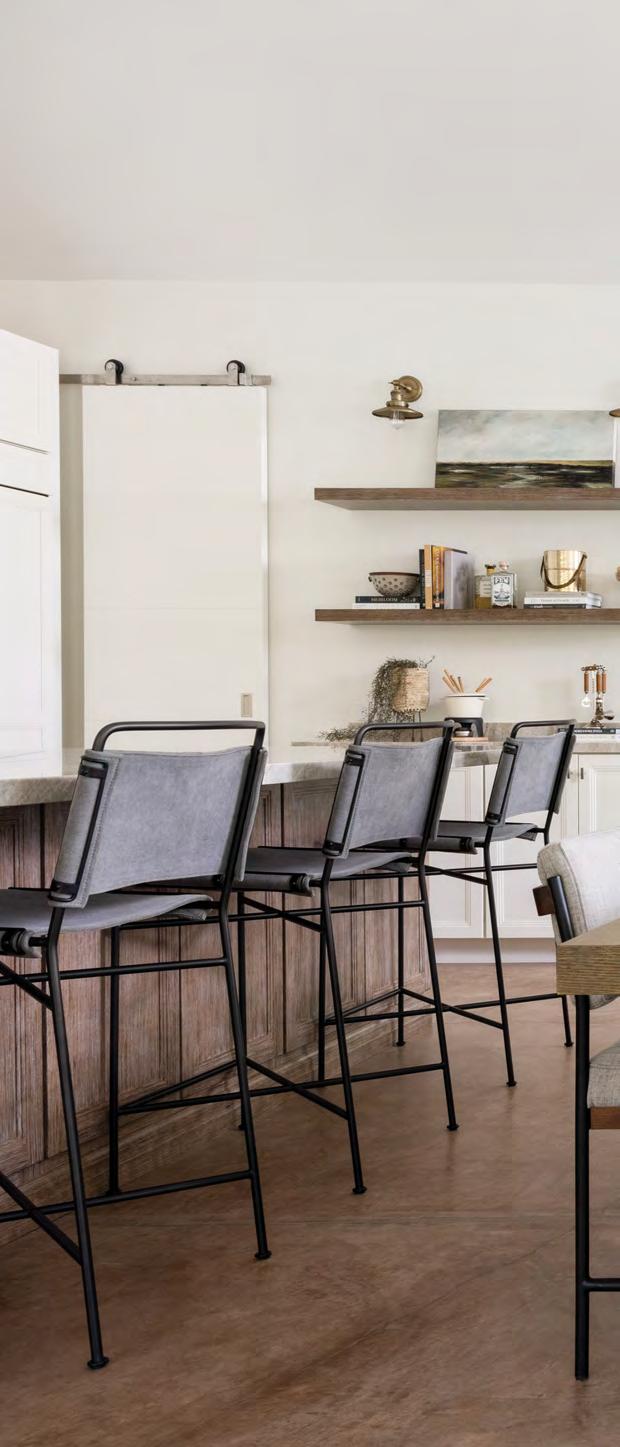
Dream Team
by Nick Schou Photos by Shelby Bourne
200
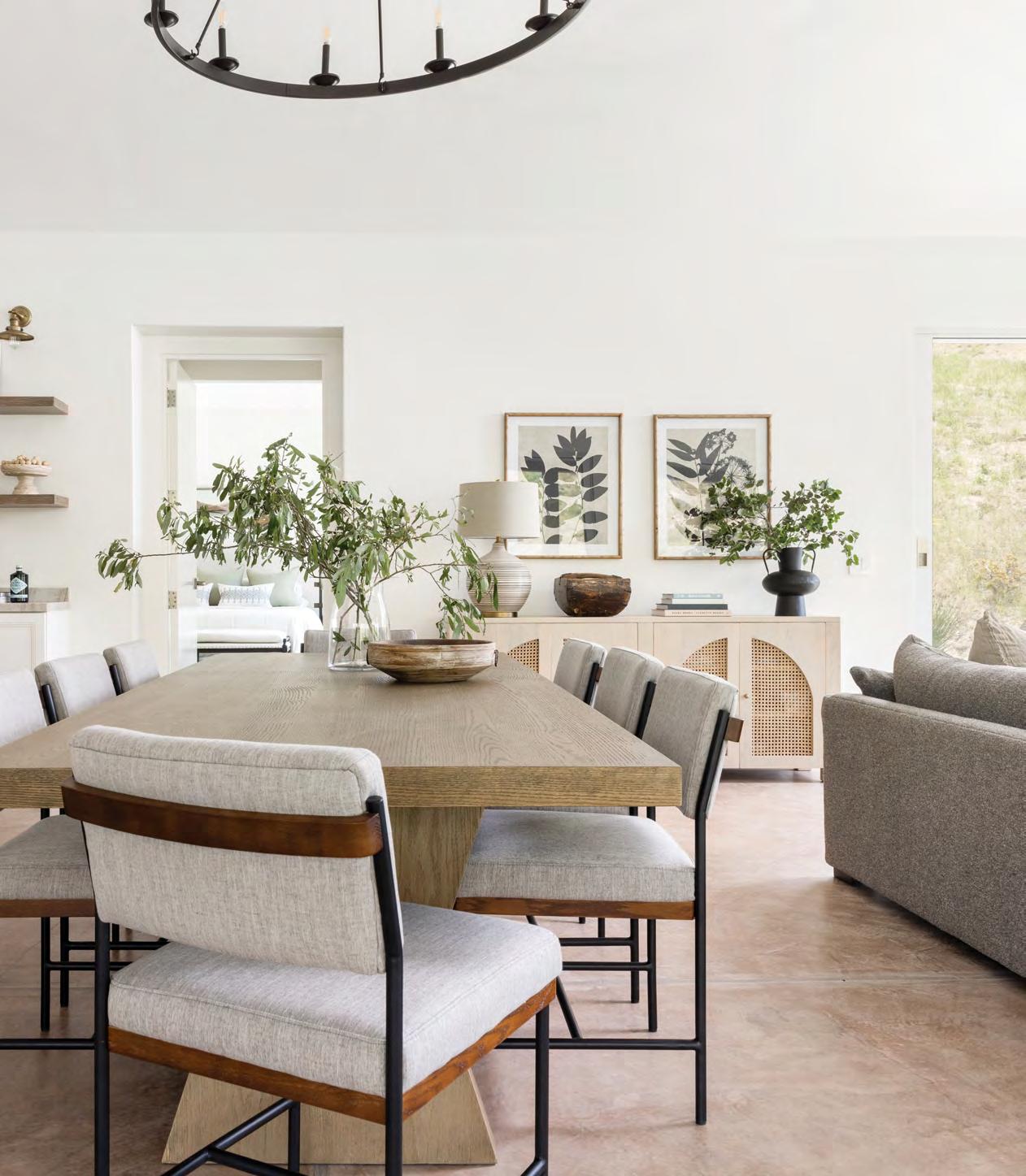
201 BLUEPRINT FOR RIVIERA LIVING
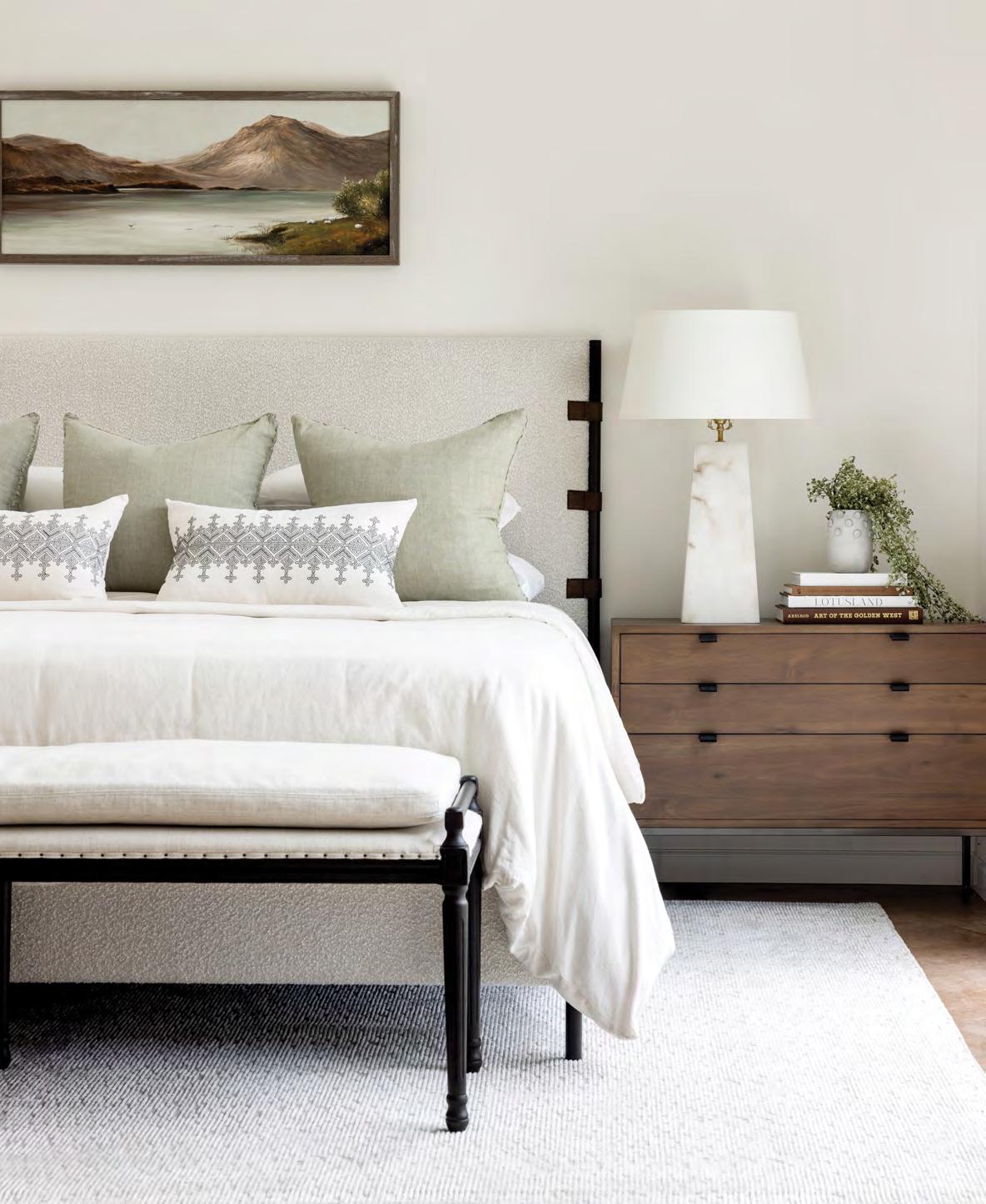
“ We are not just a design and construction firm; we are a lifestyle brand.”
– Rio Barrett
202

| 5

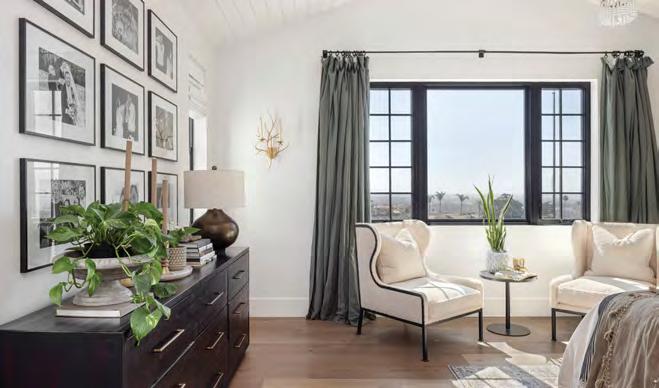
According to Rio, she takes pride in working within the client’s budget and scope of work while coordinating all finishes, fixtures, colors, and building components to ensure a smooth and efficient building process.
When it comes to furniture, she also excels in providing unique solutions to design challenges, emphasizing durability and affordability. House of Rio offers a comprehensive range of services, including clothing, gifts, jewelry, and a retail store that complements its design and construction offerings.
“It’s a full lifestyle and living store,” explains Rio. “It’s all encompassing. We are not just a design and construction firm; we are a lifestyle brand. Our goal is to provide a one-stop solution for our clients, from concept to completion, offering a seamless and enjoyable experience.”

204
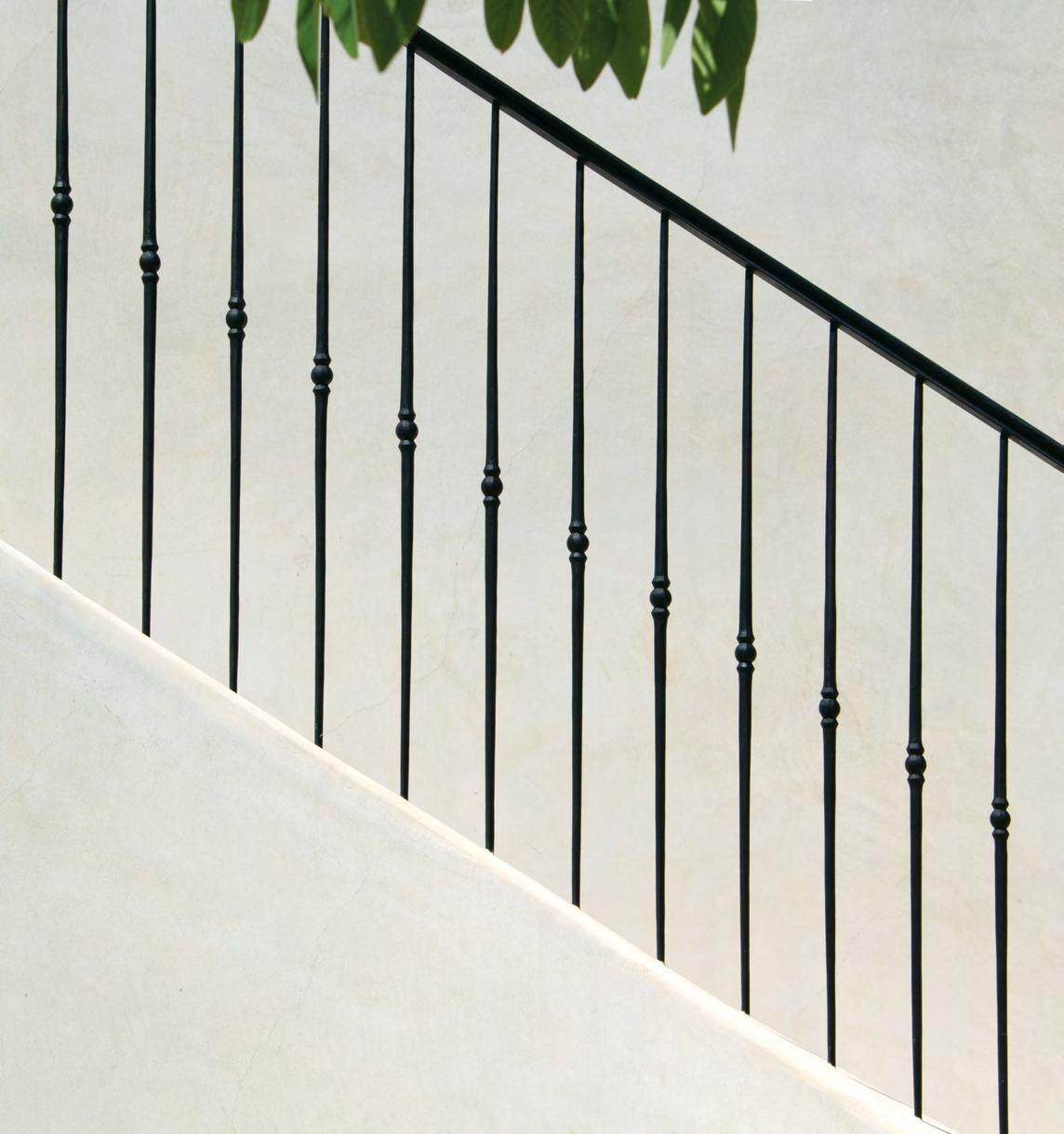
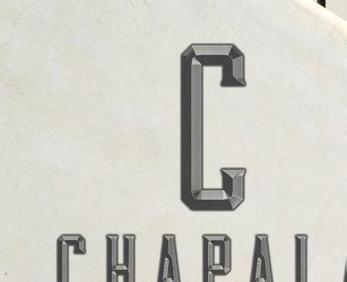
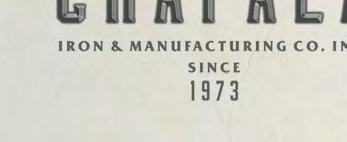

Chapala Iron & Manufacturing Co. Inc. 805-654-9803 High-end Ornamental Iron | Structural Steel | Steel Windows & Doors | Aluminum Gates Stainless Steel Handrails | Cable Railings | Metal Manufacturing | Automatic Entry Systems Serving our loyal customers in Santa Barbara, Ventura, Malibu, and surrounding areas since 1973 www.chapalairon.com


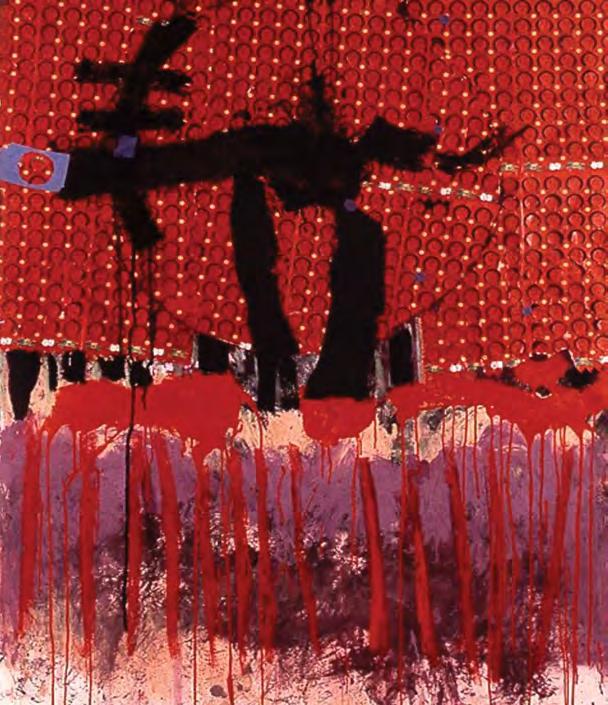
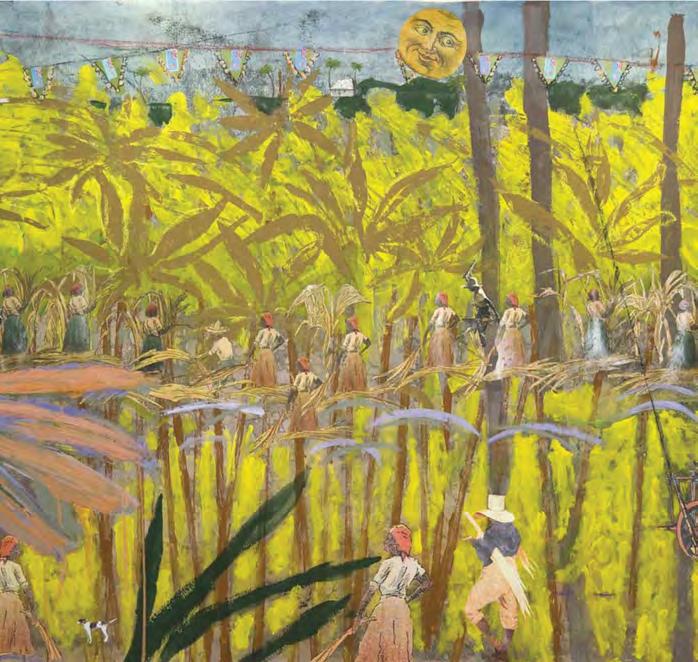

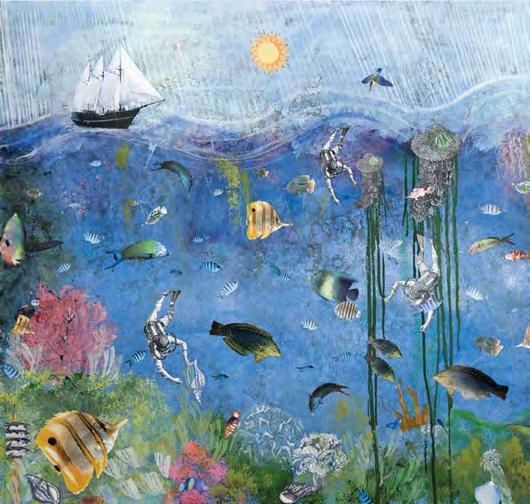
CECILY FIRESTEIN 91% of a Century: An Artistic Retrospective March 1 – 24th Showings available by appointment and we are open Thursday- Sundays 12-5pm 116 Santa Barbara Street 207.475.5588 artandsoulsb.com | @artandsoul.sb
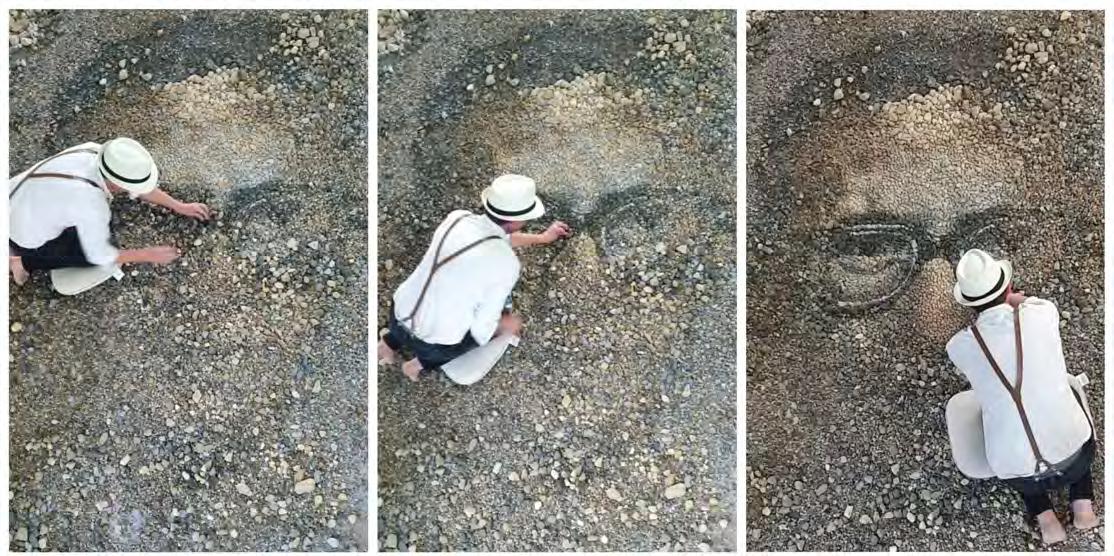
ROMANCING THE STONES
BY ZACHARY BERNSTEIN
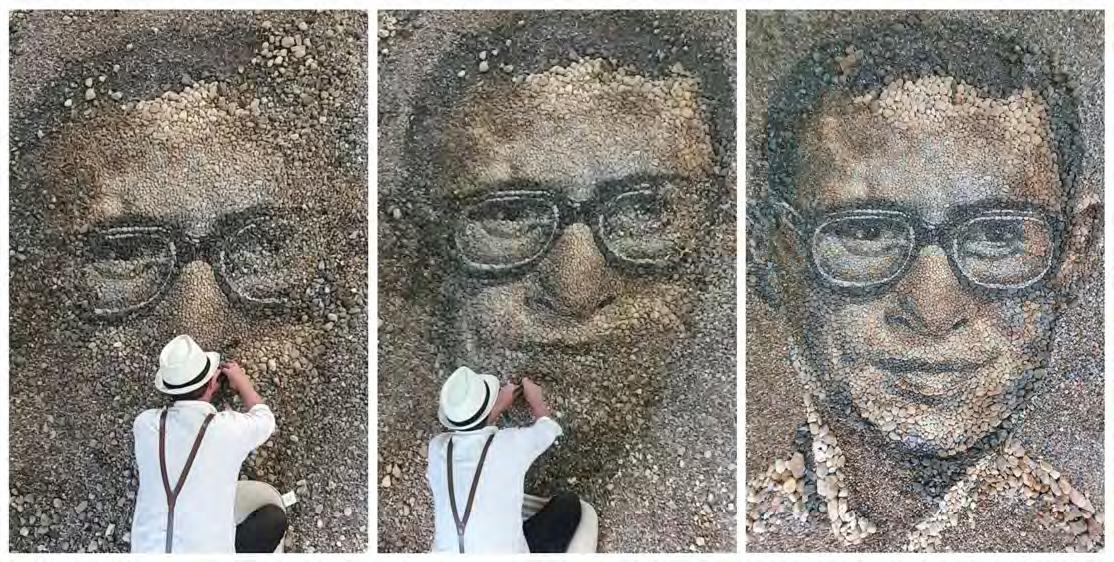
208
PHOTOS BY
JUSTIN BATEMAN
JUSTIN BATEMAN’S ROCKY ROAD TO PEBBLE ARTISTRY
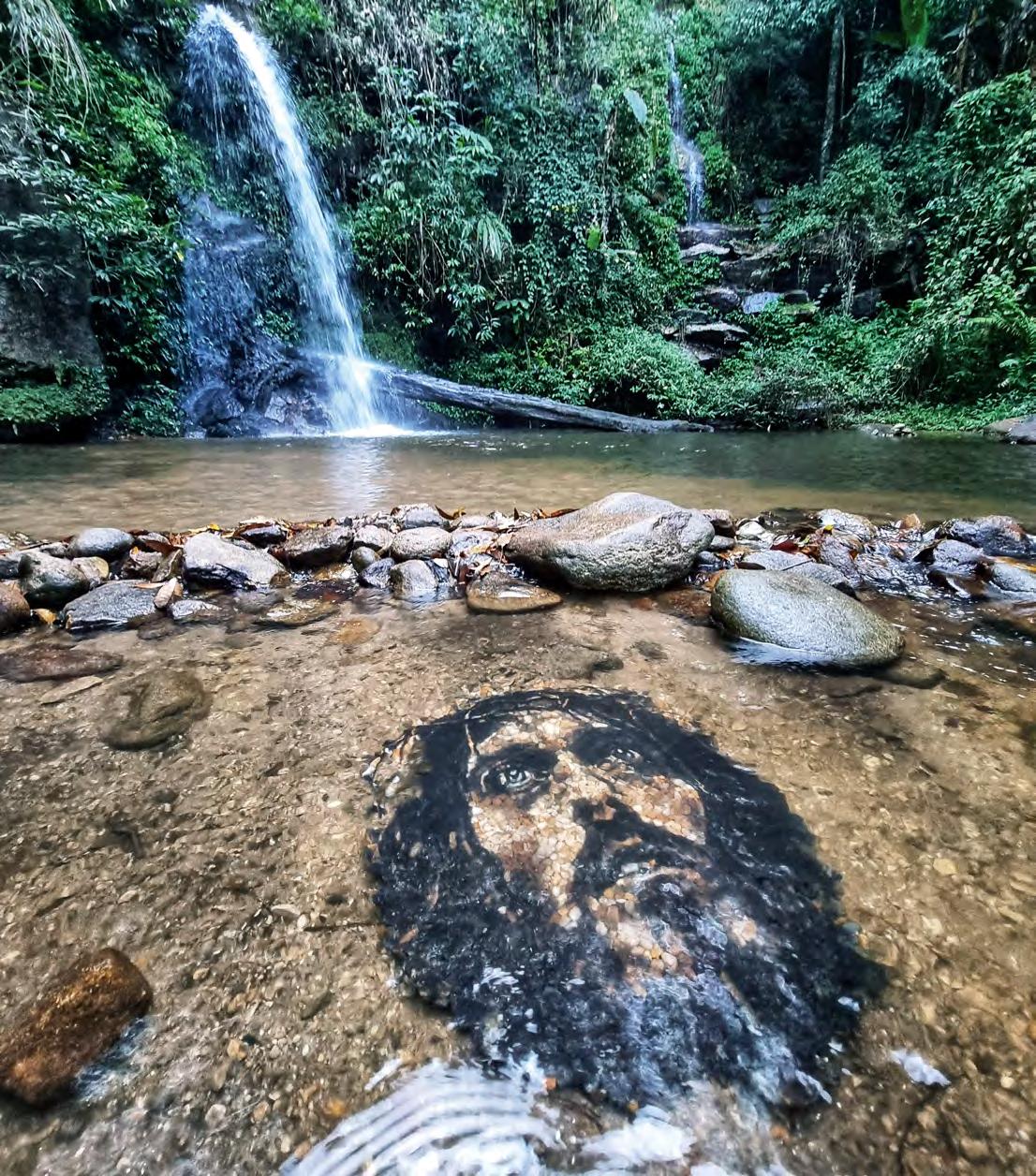
For someone whose career depends on spending long stretches of time lying on the ground, pebble mosaic artist Justin Bateman’s choice to wear “smart clothes” while working might seem errantly formal. But as with his art, he’s planning for the inevitable.
“When I am working in public areas,” says Bateman, “people do stop to watch and at some point I have to take a picture next to the artwork.”
Over the course of his artistic adventures, Bateman has constructed several portraits of well-known figures using only stones found in the wild; the statue of David, William Shakespeare, and David Bowie among them. His creations have captivated millions of viewers on social media, so it only makes sense that one of the occupational hazards of assembling his stunning pebble portraits in public spaces is piquing the interest of passersby. Another is his nearly unbreakable focus while he works, which is something of an endurance test.
209 BLUEPRINT FOR RIVIERA LIVING
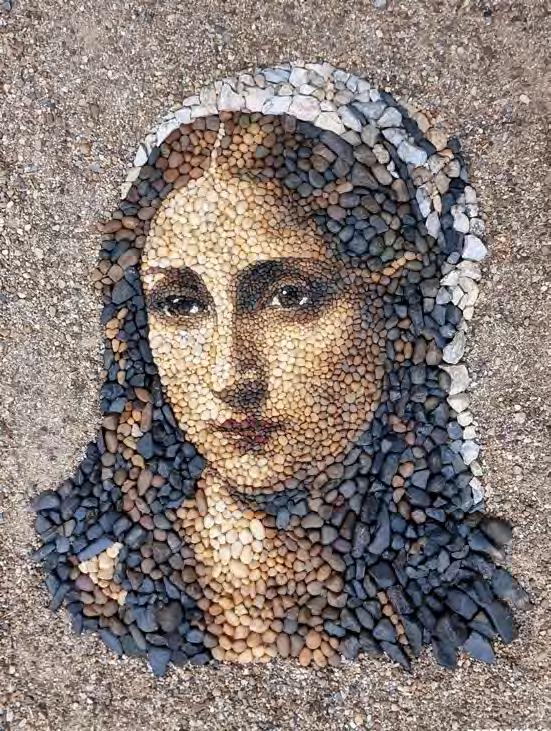
“There’s something about working down on the ground that is humbling,” says Bateman. “It feels like a form of worship, a lessening of my stature in praise of forces much greater than myself. My body is paying the price. At the same time I think it can be surprising to see a semi-formally dressed man lying on the ground like a child. But I’m an artist; we get to do these things. In fact it’s our responsibility to be a little absurd.”
Absurd or not, making impermanent land art mosaics has radically changed his life, leaving his native U.K. and resettling to northern Thailand to create his art on a full-time basis. He’s captured the attention of galleries and international corporate clients from China to the United States who have commissioned his work. Meta bestowed him with an award for “achievements on Instagram,” but he’s no algorithm chaser.
Bateman’s pebble art enterprise began as an assignment to his students while working as a fine arts lecturer back in Portsmouth.
“I wanted to broaden their field of expression by making interventions in the landscape, creating site specific work,” says Bateman. But he couldn’t help but want to participate in the task himself. He collaborated with a friend to make recreations of both da Vinci’s “Mona Lisa” and Vermeer’s “Girl with a Pearl Earring” at Southsea Beach, attracting the attention of local press.
This was back in 2019 when Bateman was still just getting started, and as impressive as those recreations were, they’re downright primitive compared to his more recent works. Noting the subtle gradients and shadows in, say, his pebble portrait of George Washington, it’s obvious to see how his craft has evolved to become ever more precise.
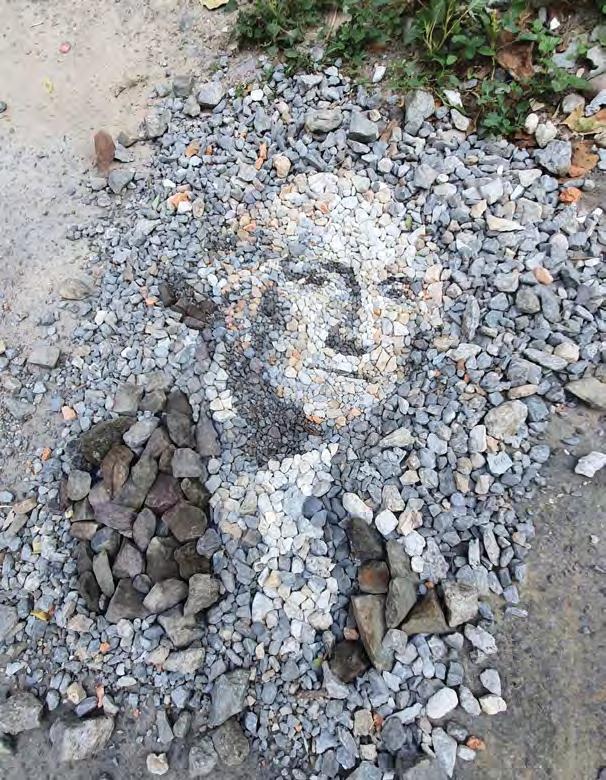

210
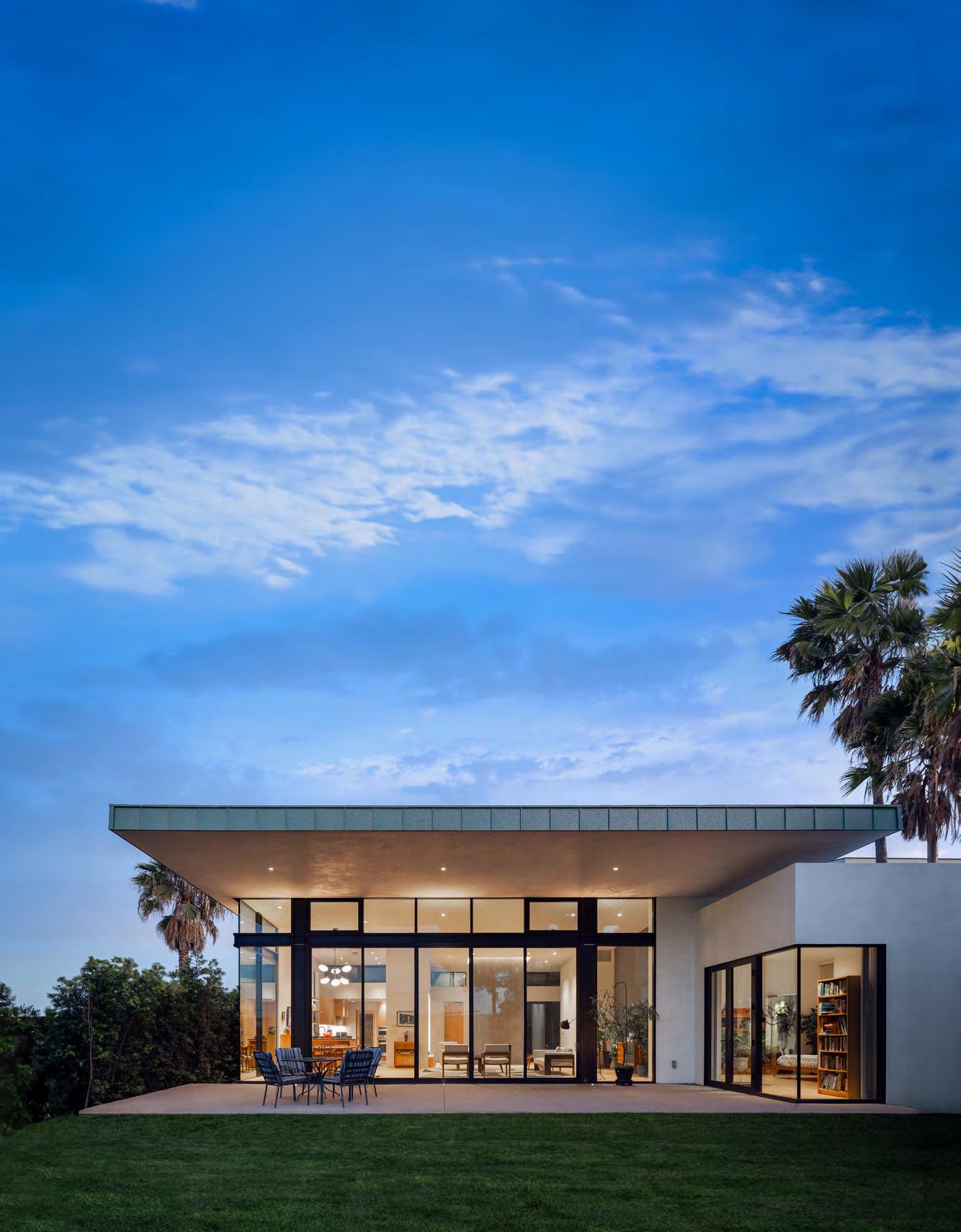
SANTA BARBARA, MONTECITO, LOS ANGELES WWW.TIM-GORTER-ARCHITECTS.COM +1 805.367.3373 TIM GORTER ARCHITECTS
“I’M AN ARTIST; WE GET TO DO THESE THINGS. IN FACT IT’S OUR RESPONSIBILITY TO BE A LITTLE ABSURD.”
One can’t look at Bateman’s pebble portraits without being reminded of renowned land artist Andy Goldsworthy, a strong influence acknowledged by Bateman. But whereas Goldsworthy finds beauty melding sculpture and nature, he never dabbled in recreating human faces. Bateman’s creations take a different path, achieving a level of almost uncanny photorealism.
These days, Bateman lives in a forest cabin beside a farm outside of Chiang Mai, Thailand. He’d visited Chiang Mai several times before deciding to relocate there just as the Covid-19 pandemic was taking hold, flying out on one of the last expatriate flights available from the U.K. He packed only his most basic possessions.
–
JUSTIN BATEMAN
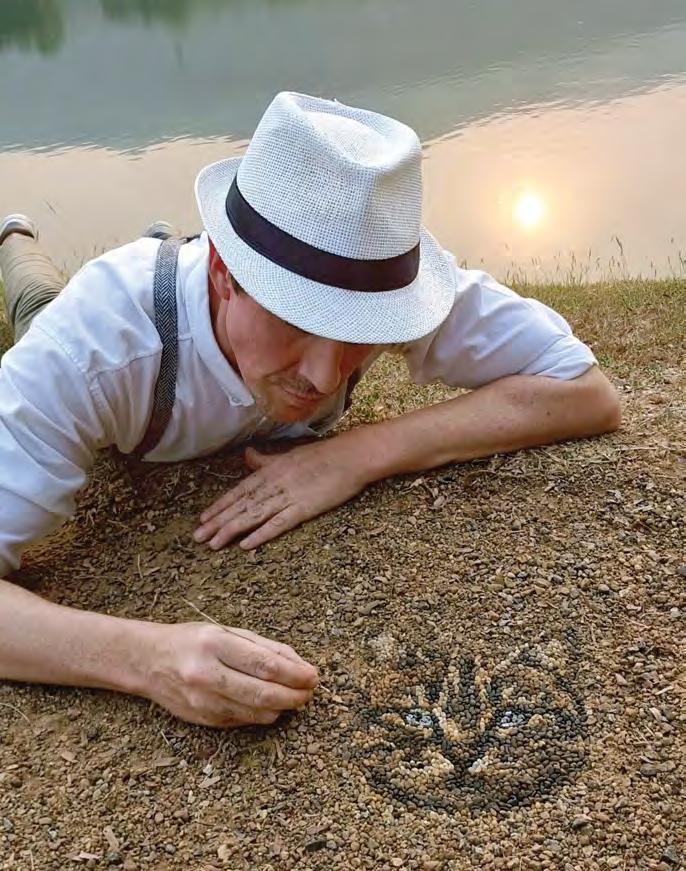
“It was truly idyllic,” says Bateman. “I made art in the forest every day for a year. I was isolated and safe and the locals were extraordinarily kind and welcoming. Visiting the local market gave me an opportunity to interact with the community when it was allowed.”
Thai life suits him and it shows in his art. Using elliptical tawny-toned stones from the Mekong River, Bateman created a golden sepia portrait of a young King Bhumibol, Ninth King of Thailand, who reigned for seven decades before his death in 2016. The black of the king’s dark-rimmed glasses pop from the golden brown assemblage. It’s a fitting tribute and a warm reflection of his gratitude for his adopted home.
“Every Western luxury is available, but it takes time to find your feet,” says Bateman. “Once you’ve established a network and located the amenities you need, you can live extraordinarily well whilst feeling deeply integrated into Thai society. I have met the most wonderful people and cannot think of a single negative experience in many years.”
There’s a zen-like quality to Bateman’s work that’s encapsulated by the ephemeral nature of his chosen medium. Most of his pebble portraits are dismantled after completion and preserved only as photographs. By his count, fewer than 10% of his works have been preserved by art collectors and exhibitions. “I’m not sure the world needs more clutter and pixels take up less space,” he says.
But impermanence is part of Bateman’s ethos, preferring to return the stones back from whence they came, back to nature’s original disorder. “It’s a spiritual practice based on letting go. At first it was difficult to let go of all the hard work, but now it feels very odd if I keep a piece,” says Bateman. “It lives on in the form of a photograph, but the pixels will one day fade and we will all follow into the ether, a thought I find quite charming rather than alarming.”
212
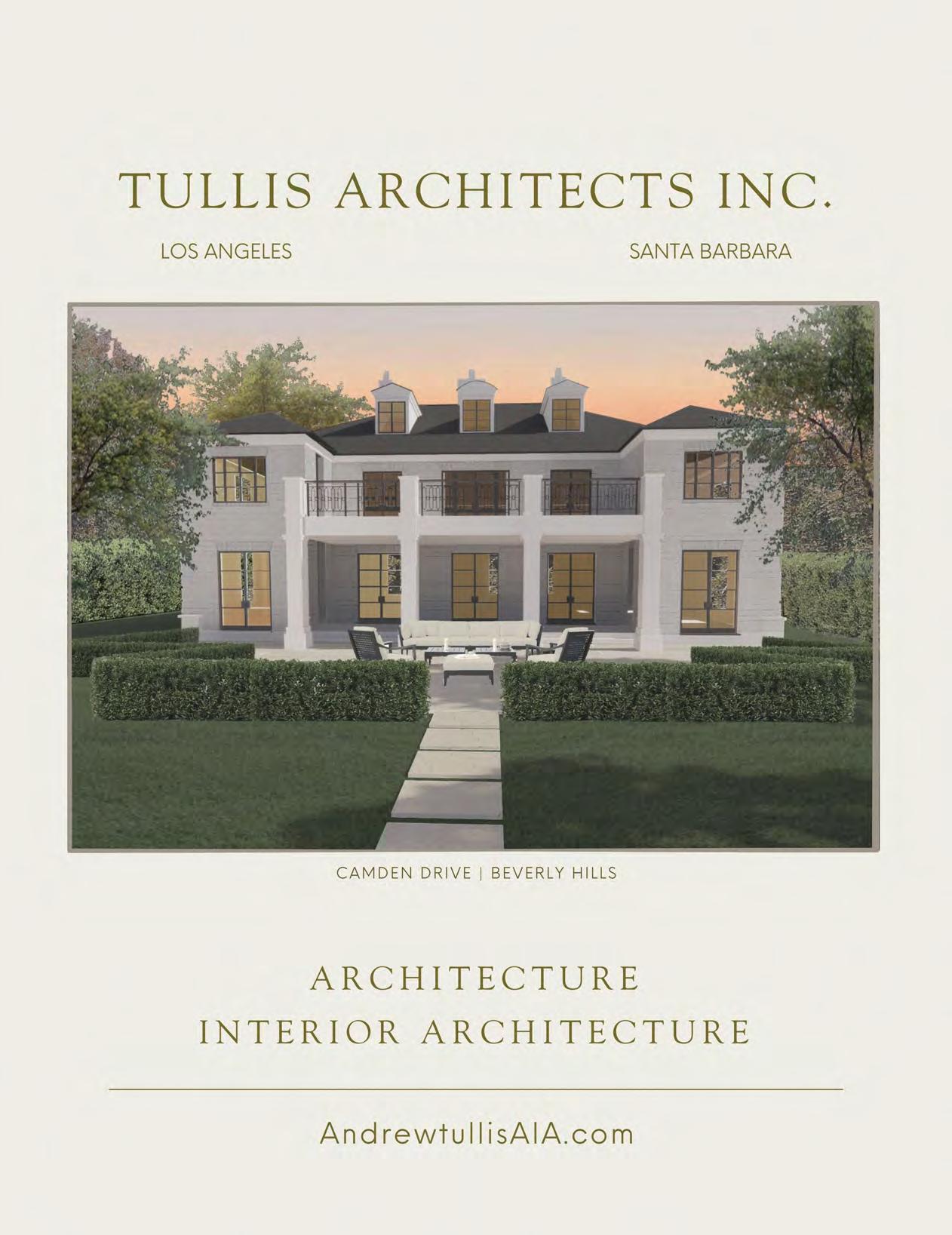
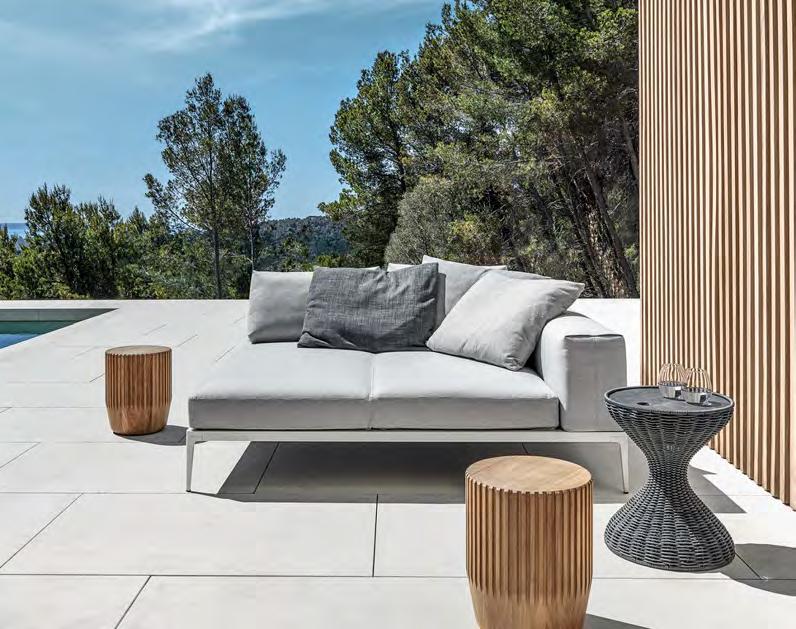
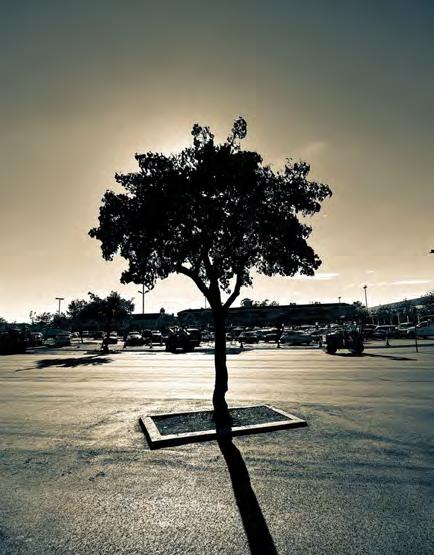
MASTERPIECE MAKERS
Santa Barbara and Montecito are home to many talented design visionaries, ready to help you elevate your home or business to reflect the beauty of the American Riviera. The following is a short list of some of the best-of-the-best local vendors, as well as some out-of-town options, who beautifully capture our luxury aesthetic, including architects, interior and landscape designers, contractors, builders, and stylists.
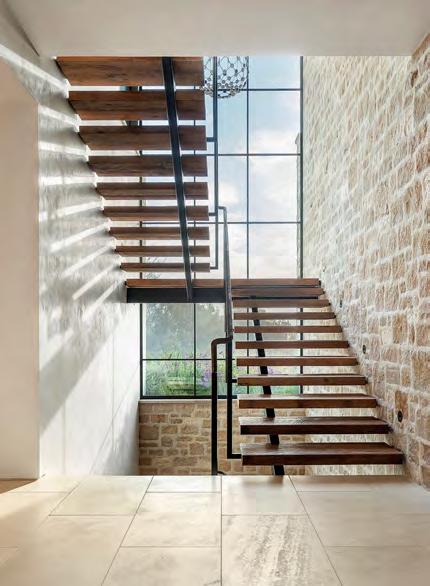
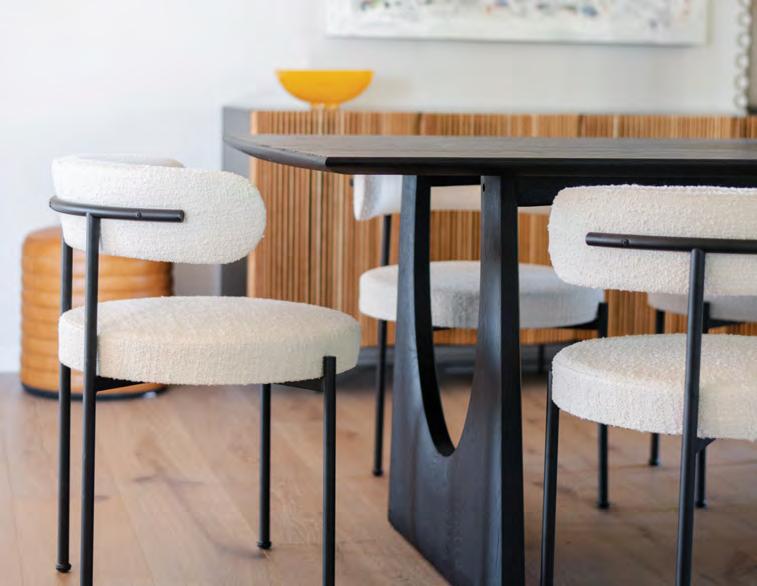
214
photo by Manolo Langis photo by Riley Yahr
photo courtesy Ramsey Asphalt
ALLEN CONSTRUCTION
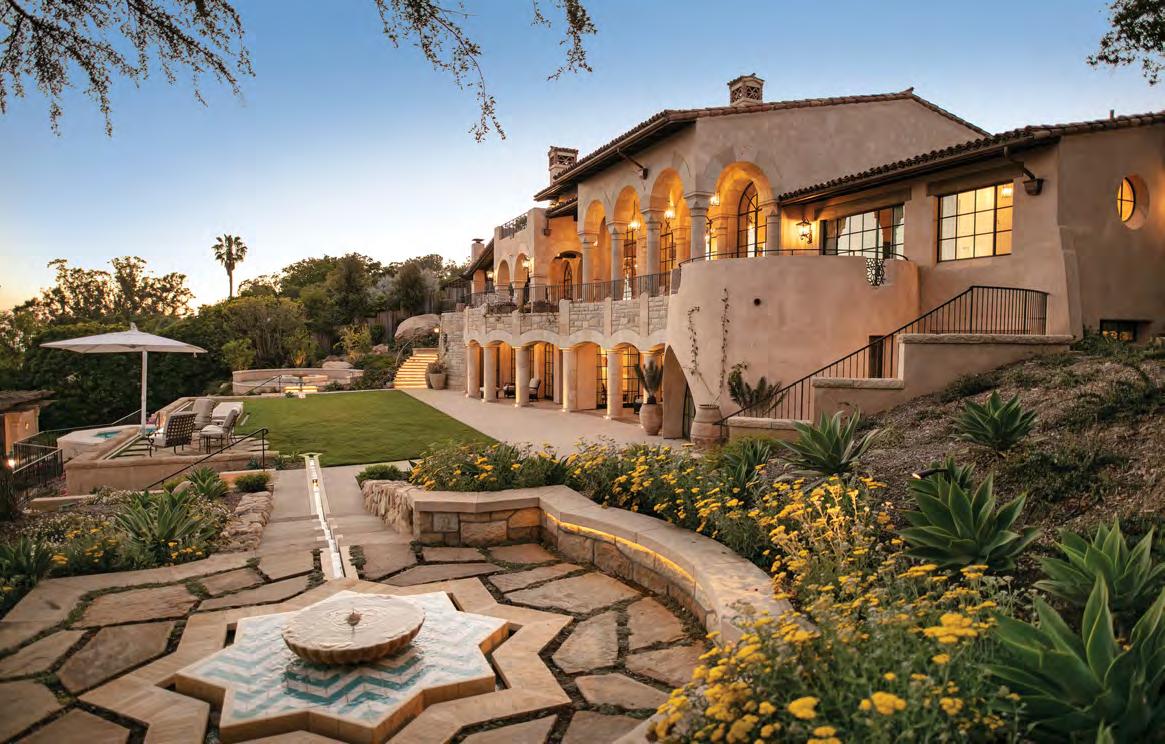
Founded in 1983, award-winning Allen Construction brings 40 years of sustainable building experience to Santa Barbara residential projects. Led by a passion for energy conservation and healthy home construction, Dennis Allen established the company to find progressive solutions benefitting both homeowners and the environment.
Major milestones punctuate Allen Construction’s four-decade journey, including recent recognition as the Western States ESOP Company of the Year in 2017. At the close of 2022, Allen Construction became a 100% employee-owned ESOP, cementing an organizational structure centered on employee engagement. As employee-owners, the team endeavors to bring a “relationships first” approach to their work.
Sustainability remains integral to company operations decades after the founding. Seeking out sustainable construction methods and materials continues a commitment started by Dennis Allen in the early days. Allen provides customized service for estate-level and new construction projects (photo above) as well as full residential remodels as illustrated by the organic modern home pictured to the right.
BuildAllen.com
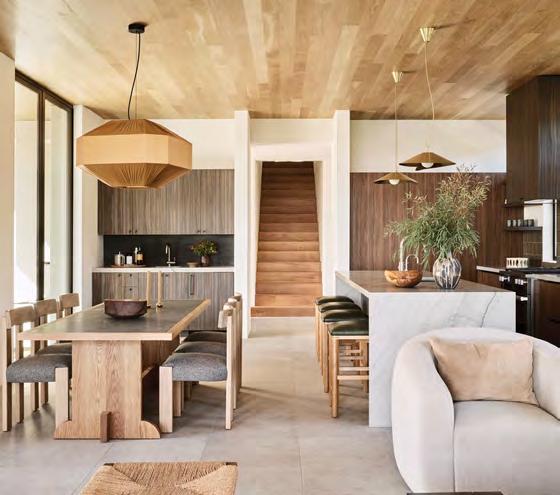
215 BLUEPRINT FOR RIVIERA LIVING
| (805) 884-8777
photo by Jim Bartsch
photo by Nicole Franzen
APPLETON PARTNERS LLP
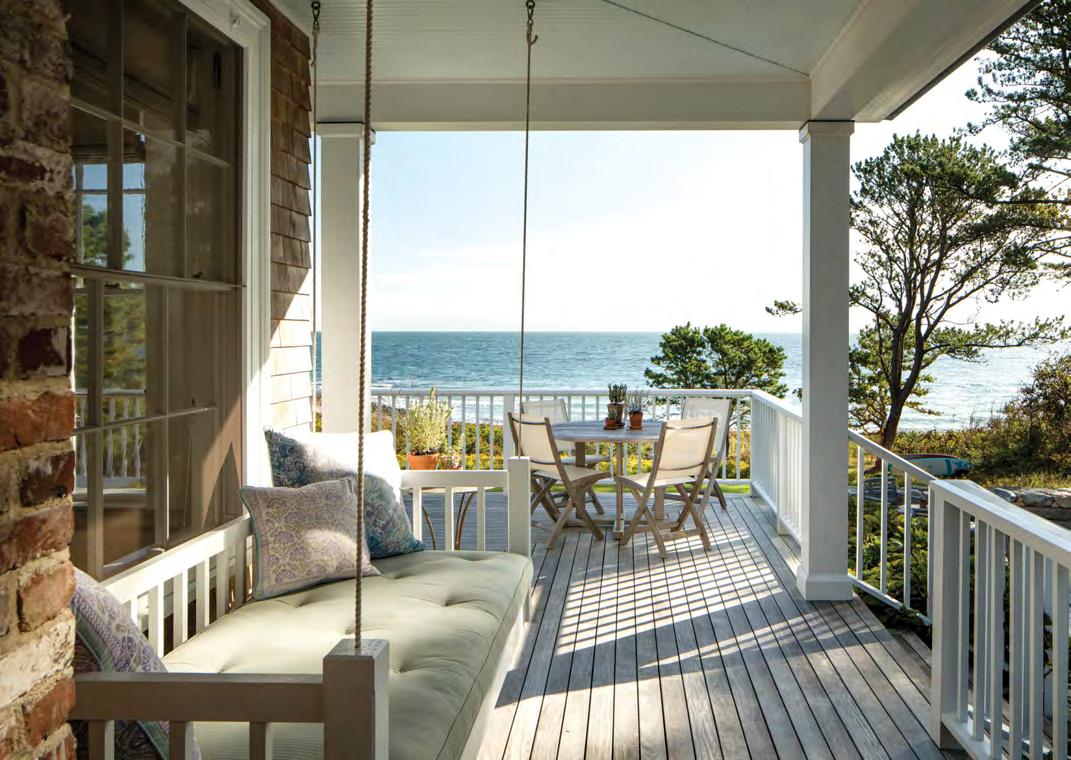
Santa Monica and Santa Barbara based Appleton Partners brings 50 years of architectural excellence to custom homes and institutional and commercial spaces across California. Founded in 1976 by Principal Marc Appleton and currently led by Partners Ken Mineau and Andrew Scott, Appleton Partners creates award-winning designs that harmoniously blend built spaces with the natural landscape.
Consistent recognition underscores the firm’s success. Marc Appleton ranked among Architectural Digest’s Top 100 Designers from 1991-2016, also earning 2023 Top Coastal Architect from Ocean Home Magazine. The firm’s projects earned accolades from publications like Architectural Digest, Western Art & Architecture, and Sunset, along with prestigious honors including 2022’s Arthur Ross Awards and Luxe Red Awards.
Drawing inspiration from client desires, environmental factors, and site attributes, Appleton Partners strikes a balance between contemporary and traditional style. Their collaborative process results in beautiful, timeless spaces amplified by a meaningful sense of place. With over 850 insightful designs completed in five decades, Appleton Partners creates sanctuaries where people and environments thrive in unity.
appleton-architects.com | (310) 828-0430
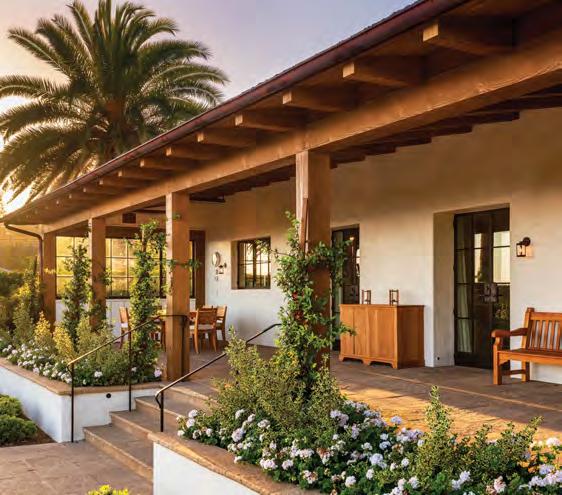
216
photo by Matt Walla
photo by Alexander Vertikoff
BALDHEAD CABINET COMPANY
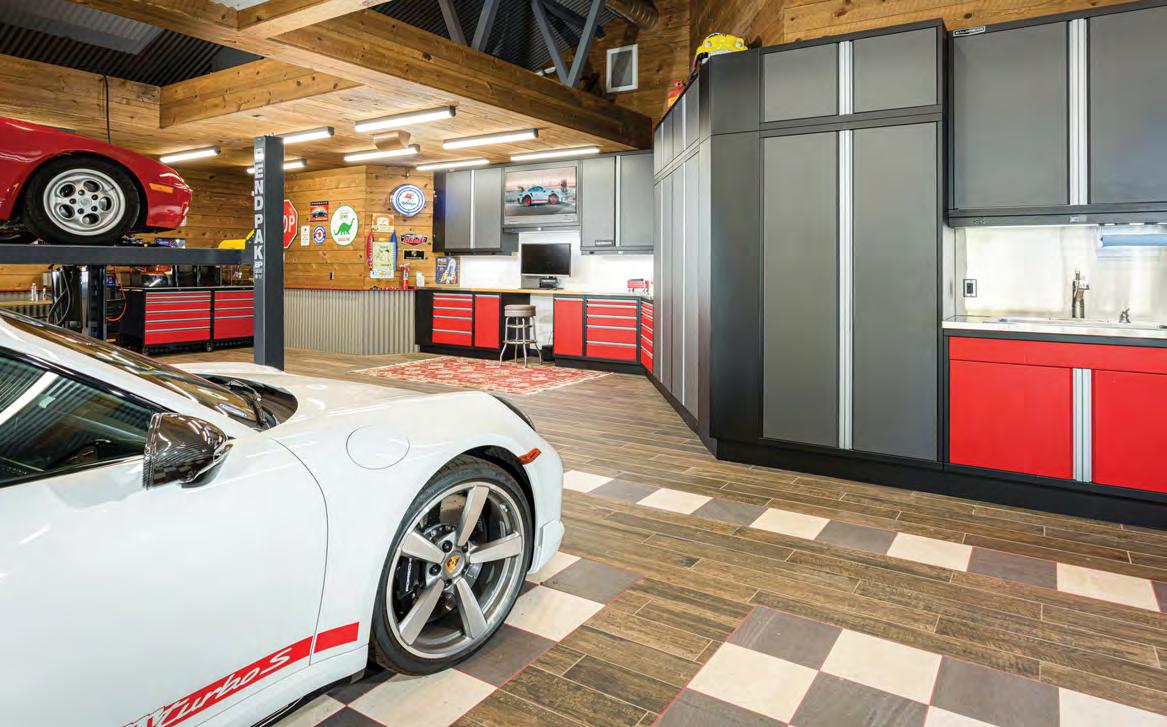
Bend, Oregon-based Baldhead Cabinets brings 37 years of custom metal cabinetry excellence to every job. Family-owned and operated since 1985, Baldhead handles the entire process in-house, from initial CAD drawings tailored to each client’s space and needs to laser cutting, powder coating, assembly, delivery, and installation.
This start-to-finish approach enables Baldhead to deliver the highest quality workmanship and service. Combined with decades of expertise designing and fabricating made-to-order cabinets for residential and commercial settings, it’s no wonder the company is a leader in its field.
Yet Baldhead Cabinets stands apart not just for its quality but also its commitment to clients. Every step prioritizes realizing customers’ visions and desires for their ideal cabinets and spaces. The staff bring precision, care, and dedication to each stage, embodying the Baldhead creed: “We handle everything.”
It’s this complete dedication that keeps happy customers returning year after year, generation after generation, for 37 years and counting.
www.baldheadcabinets.com | (877) 966-2253
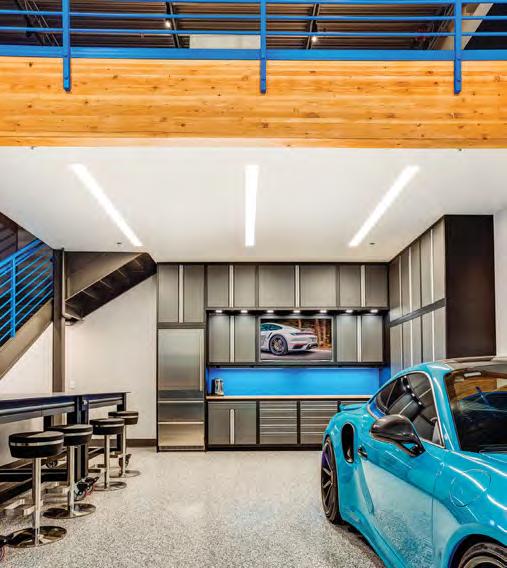
217 BLUEPRINT FOR RIVIERA LIVING
BRIGHTEN SOLAR CO.
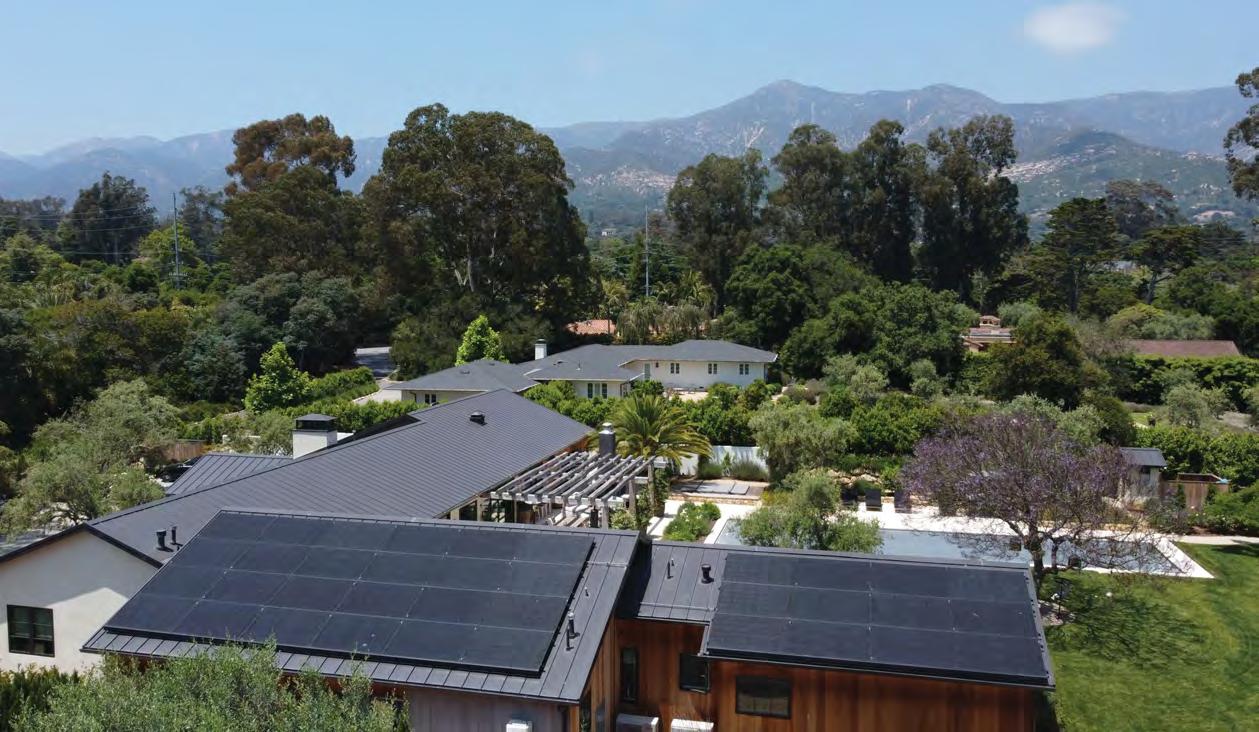
Bringing solar solutions into focus since 2015, Brighten Solar Co. brightens homes and businesses as Santa Barbara’s premier full-service solar installer and energy storage. Tailoring each project to meet clients’ exact needs, Brighten’s personal approach ensures optimal energy savings and resilience.
Using high-grade, ethically-sourced components like cobalt-free batteries, Brighten’s solutions are safe, durable, and sustainable. As a certified Green Business, the company remains committed to environmental responsibility across operations. Brighten takes pride in nurturing brighter, eco-conscious futures in its community.
This dedication shines through in the company’s work with major clients like Deckers Brands and Congregation Sherith Israel, as the Santa Barbara Clean Energy exclusive solar partner since 2021, and through multiple awards. These include Best Solar Power Company in the Santa Barbara Independent (2023, 2022, 2021, 2019, 2018), Small Business of the Year from the Chamber of Commerce (2017), Innovative Business of the Year from the Goleta Chamber (2017), and more.
With robust credentials, including NABCEP certification, and a decade-strong stellar reputation, Brighten Solar Co. has earned its status as a leader bringing light and innovation to the Santa Barbara sun.
brightensolarco.com | (805) 708-3654

218
photos by Lea Manzetti Tavira
BUENA TILE + STONE
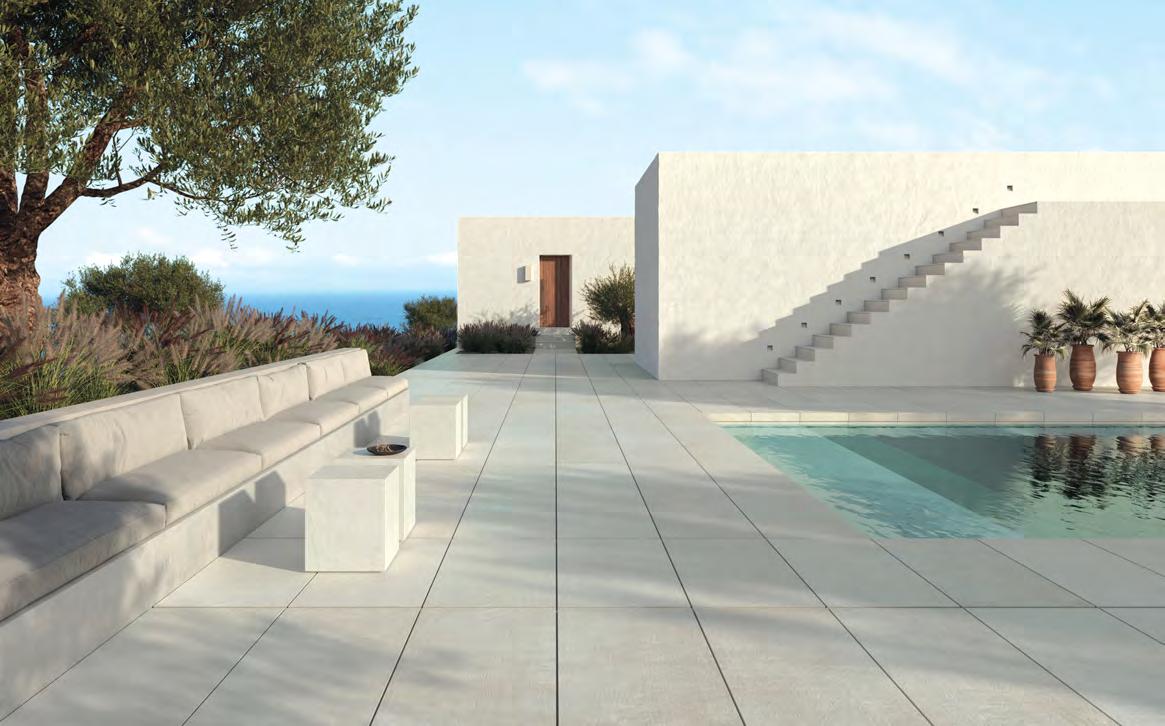
Since 1976, Buena Tile + Stone has been providing design materials to the Central Coast, specializing in hospitality, medical, and luxury residential projects. A direct importer of sophisticated product, as well as the local representative of several national brands, Buena has had the opportunity to supply many of the region’s largest projects including the Hotel Californian, the Ojai Valley Inn, the Community Memorial network of hospitals and clinics, and numerous national account properties with brand names in hotels, restaurants, and retail locations. In addition to the firm’s vast local commercial experience, Buena supplies product on projects both nationwide and internationally for boutique hospitality resorts.
Buena also provides sophisticated materials for elite residential properties designed by world-class design firms. Principals Edward Steed and Cheryl George have nearly 60 years of experience working with architects and designers, visiting factories and quarries around the world, and ensuring that the supply of specialty materials meets the exacting standards of the professional, as well as the budget of the owner.
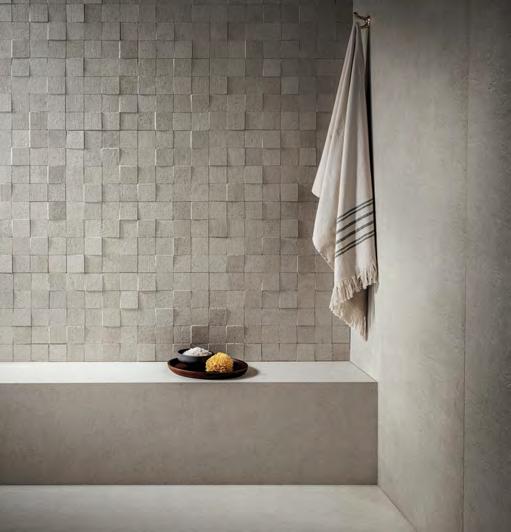
219 BLUEPRINT FOR RIVIERA LIVING
buenatile.com | (805) 963-8638
photos by Francesco Camellini
CLEARVIEW LANDSCAPE DESIGN & CONSTRUCTION
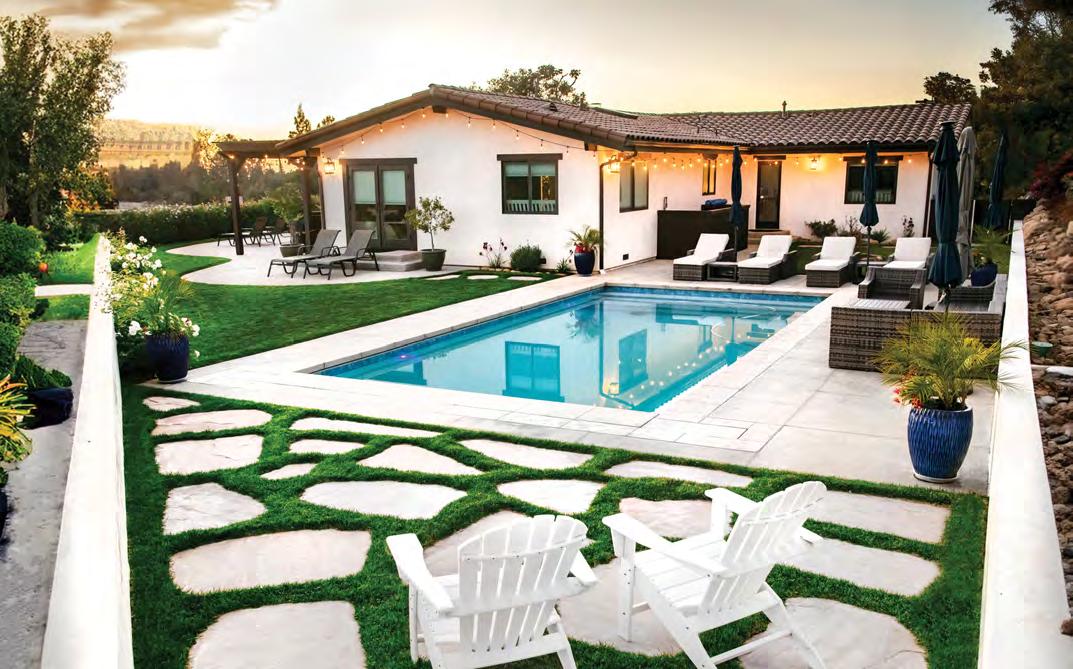
Bringing landscapes to life is the passion behind Clearview Landscape Design & Construction's artful residential designs. This Santa Barbara landscaping team doesn’t just build stunning spaces – they create experiences that uplift the soul.
The secret is Clearview's 10-step process integrating strategic planning with creative vision. First, the team learns clients’ needs and site specifics through discovery calls and on-location meetings. Next, leveraging the studio’s full talent, they develop a custom master plan aligned with each client’s priorities. With buildability in mind, the construction team then evaluates the property, enhancing the plan where needed.
Before finalizing proposals, the design team returns to ensure the scope meets clients’ dreams. Then Clearview's experienced project managers actualize the vision on time and on budget with no surprises. Throughout the process and beyond, Clearview maintains strong communication and dedication to top-quality experiences.
With imagination, innovation, and a keen understanding of harmony, Clearview Landscape Design & Construction turns inspiration into reality.
sbclearview.com | (805) 964-8635
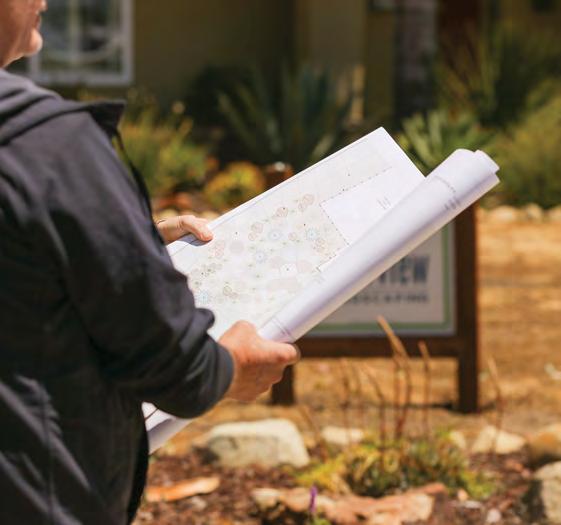
220
photo by David Perry
CONNIE GLAZER DESIGN
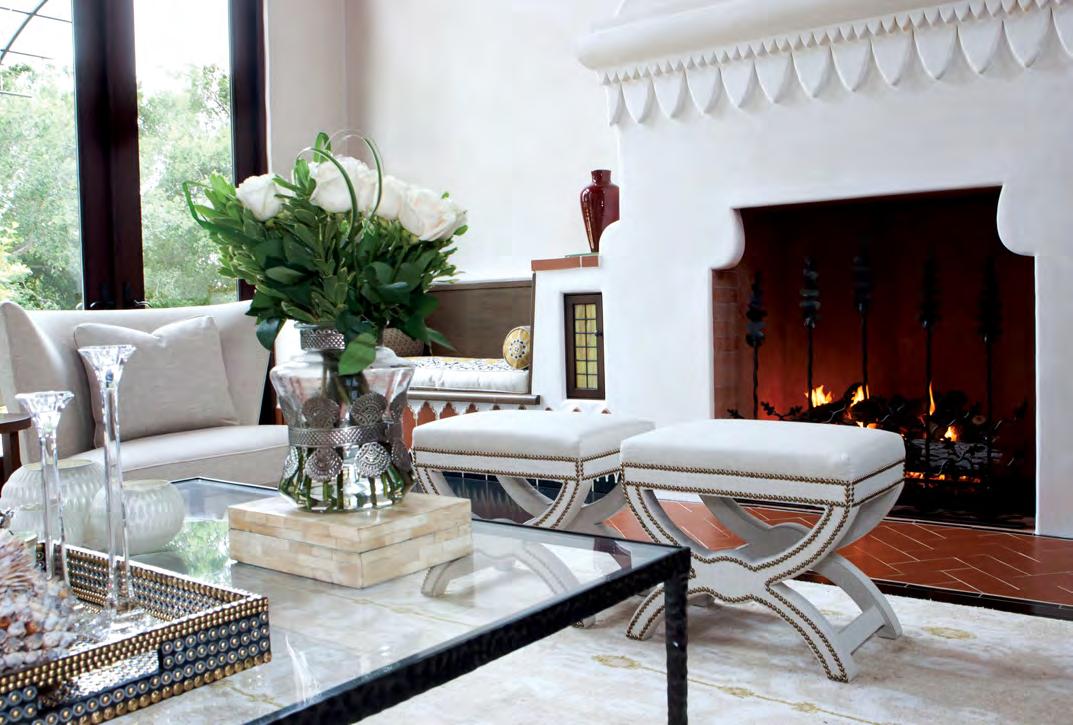
Connie Glazer infuses spaces with cosmopolitan flair and livable luxury. With 30 years of expertise crafted across three continents, her worldly aesthetic transforms homes into extraordinary sanctuaries.
As a Santa Barbara-based full-service interior designer, Connie oversees every detail to make clients’ visions reality. Her hands-on approach and close collaborations with tradespeople and artists ensure one-of-a-kind, approachable spaces resonating with each client’s style.
From selecting the perfect tile or textile to curating custom furnishings and statement lighting, Connie’s excellence shines through. Her signature look blends modern and antique, marrying fresh forms with global accents collected on her travels.
While specialized in new builds and renovations, Connie’s passion is crafting environments where people thrive. Balancing form and function with nuanced details, she designs sanctuaries encouraging rejuvenation and celebration under one roof.
With an insider’s savvy, three decades of mastery and genuine dedication, Connie Glazer translates aspirations into living art.
connieglazerdesign.com | (805) 699-5403
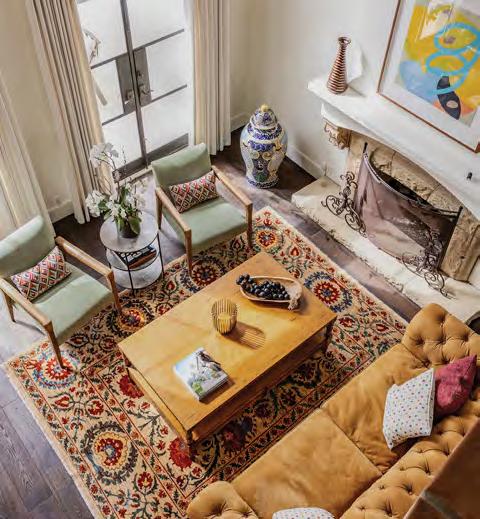
221 BLUEPRINT FOR RIVIERA LIVING
photos by Sarita Relis Photography
GIFFIN & CRANE

Giffin & Crane General Contractors LLC (G&C) is a Santa Barbara-based custom builder specializing in high-quality residential construction. During its nearly 40-year history, G&C has built its reputation and company culture around three principal core values:
– Always strive to deliver workmanship of the highest quality, irrespective of higher costs to G&C in the short term.
– Always maintain a clear and accurate set of financial records.
– Always “own” mistakes by admitting them early. Share all lessons learned.
The company seeks to add value throughout the building process; from pre-construction to completion and beyond, they collaborate closely with all stakeholders, including designers, architects, tradespeople, craftspeople, and their clients.
G&C aspires to deliver extraordinary projects, one home at a time, and by living their values, G&C aims to become their clients' builder for life.
giffinandcrane.com | (805) 966-6401
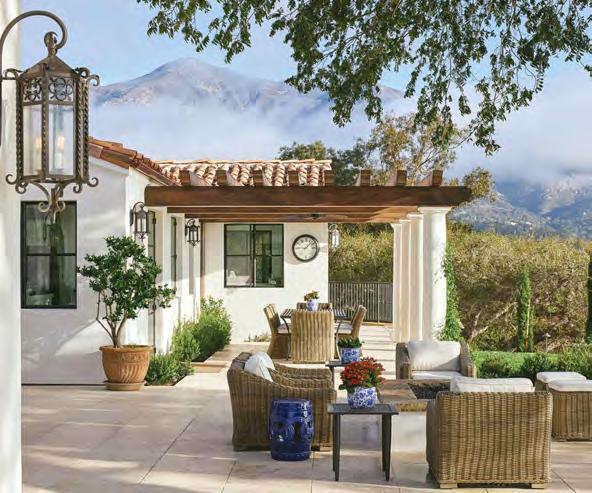
222
photo by Jim Bartsch
photo by Erin Feinblatt
HARRISON DESIGN
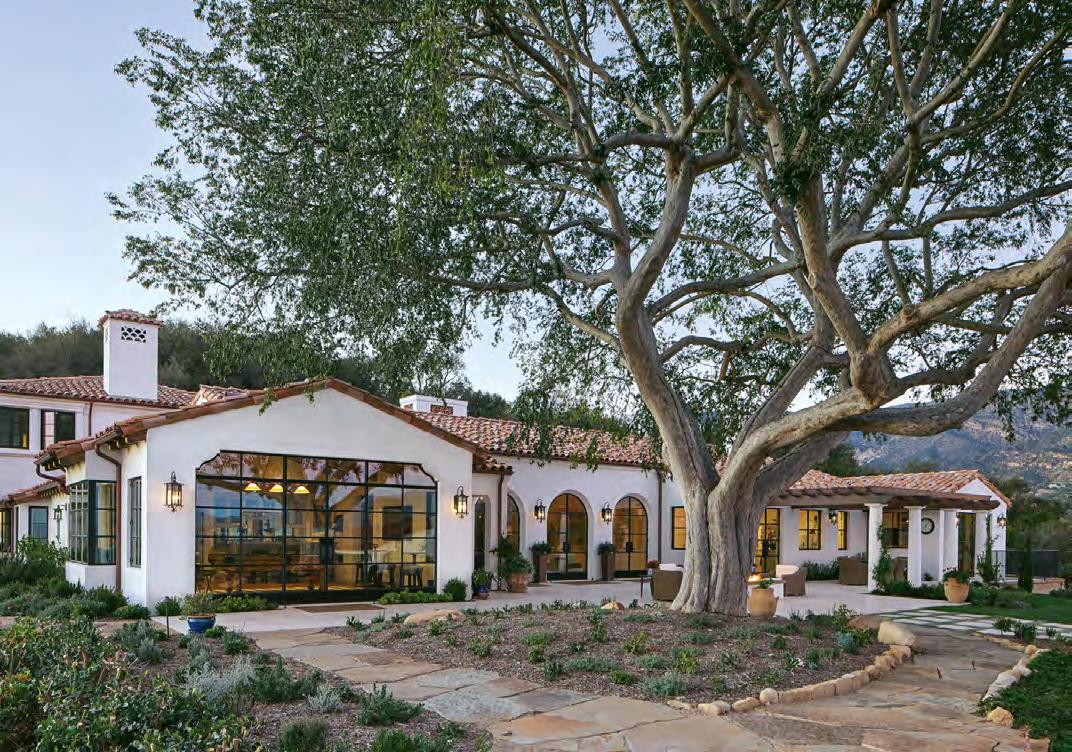
For over 20 years, Santa Barbara’s Harrison Design has brought exceptional architecture, interior design, and landscape architecture to luxury homes and estates. Reflecting their commitment to design excellence, they closely collaborate with skilled artisans to ensure the finest materials and workmanship. This dedication has earned Harrison Design numerous awards and features in top shelter publications.
With deep roots in the community, the firm has completed more than 90 Montecito projects ranging from new construction and renovations to historic preservation. Their work extends beyond design as well, with involvement in local organizations, such as Lotusland, while also hosting educational architecture talks and serving on the Montecito Board of Architectural Review.
Decades of enhancing properties through thoughtful, quality design have positioned Harrison Design as both a leader and unwavering champion for the community. For luxury estates brought to life through exceptional design and steadfast local commitment, discerning homeowners continue to turn to Harrison Design.
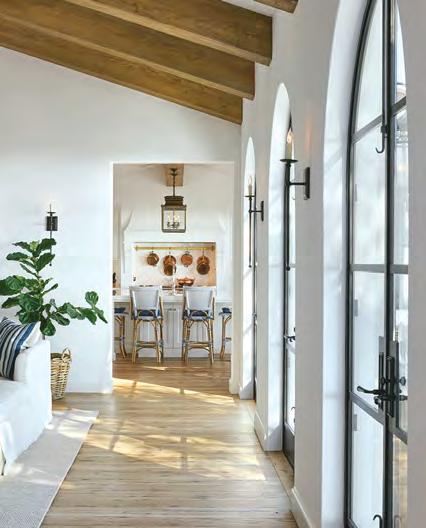
223 BLUEPRINT FOR RIVIERA LIVING
(805)
harrisondesign.com |
899-3434
photos by Erin Feinblatt
DONALDSON + PARTNERS
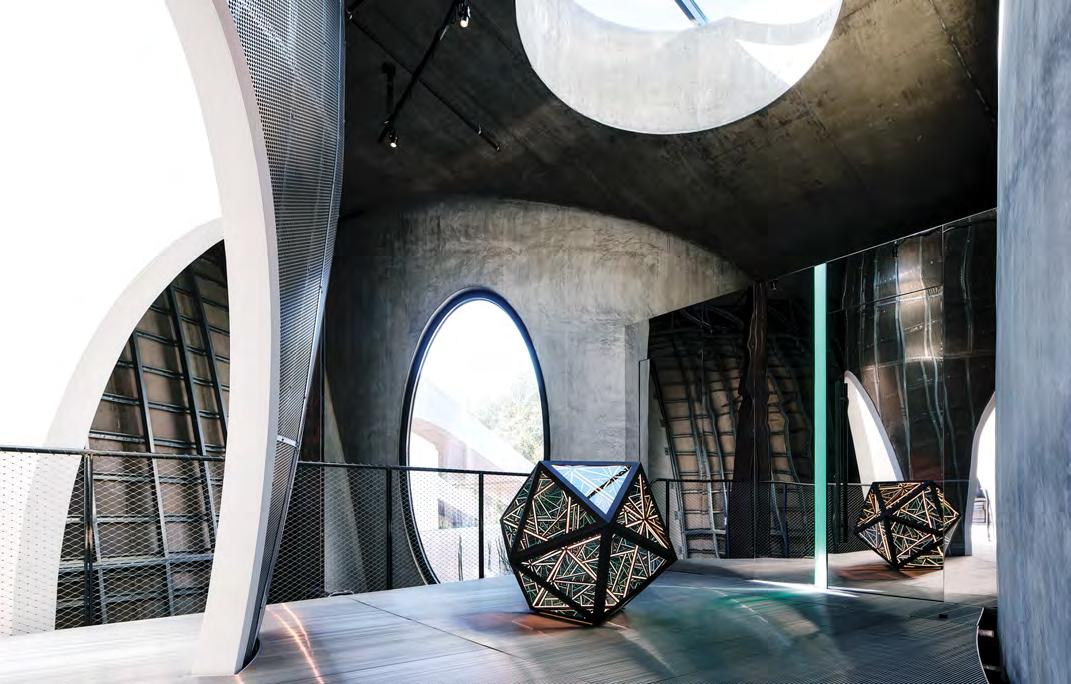
Robin Donaldson is the creative engine behind Donaldson + Partners, a transdisciplinary design studio creating innovative homes, workplaces, and environments. As creative and design director, Donaldson balances imagination with reality to produce iconic spaces and objects that captivate the senses.
Donaldson also heads the firm’s D+ Workshop, a separate studio practice focused on experimentation in representation and fabrication. Together with a consortium of collaborators, the workshop employs digital methods like 3D printing alongside artisanal craft to create paintings, sculpture, furniture, and lighting out of their Anacapa studio space.
D+ Workshop also produces Donaldson + Partners’ publication arm, including an upcoming project revealing the design process for the newly completed Hill House Montecito. Donaldson continues leading extraordinary residential designs across the U.S. while pushing creative teams on the future of design technology.
Donaldson’s award-winning work can be seen locally and in publications globally. He lives downtown in a Santa Barbara compound of his own design, the latest in a lifelong pursuit to elevate human experience through the built environment.
Specialties Include: In-House R&D, Interiors, Fabrication, Sustainability. Awards: AIA Honor (National, Santa Barbara, Los Angeles, Orange County), A’ Design, Luxe Red, AL Design.
donaldsonplus.com | (805) 682-7000
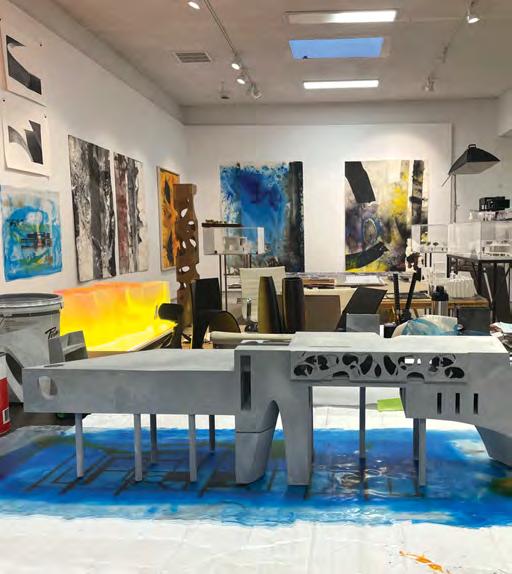
224
photo by Joe Fletcher
photo by Donaldson + Partners
HAYWARD’S
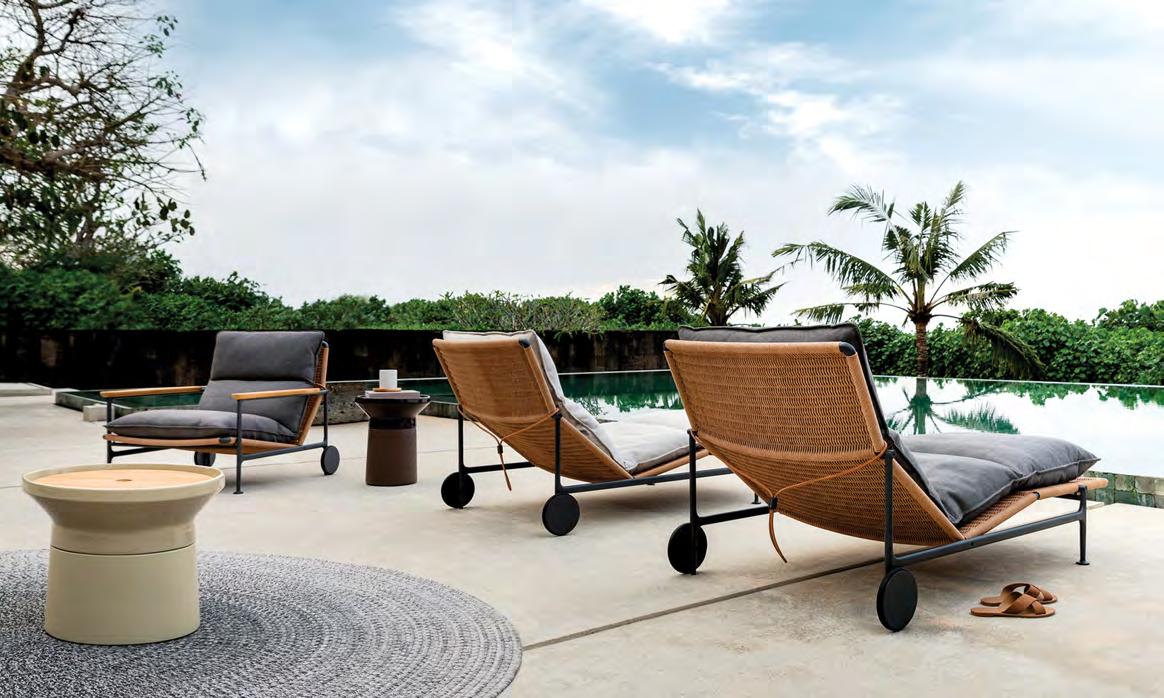
Building on over 130 years of family tradition, Hayward's has been serving the Santa Barbara community since 1890. As Santa Barbara’s oldest continuously run family-owned business, Hayward's experience spans five generations. Today, Hugh Hayward continues his family’s commitment to outstanding craftsmanship, personalized service, and sourcing the finest outdoor furniture and accessories.
Whether customers need a complete refresh of their outdoor living areas, new umbrellas, replacement cushions, or a dose of inspiration, their 12,000 square foot showroom highlights the many options on offer. With options ranging from teak to outdoor wicker, Hayward's experienced staff will help customers navigate the selection process through space planning, material selection, and sourcing. The greatest compliments are when clients share with them the stories of family gatherings and celebrations enjoyed in the new spaces they helped create. haywards1890.com
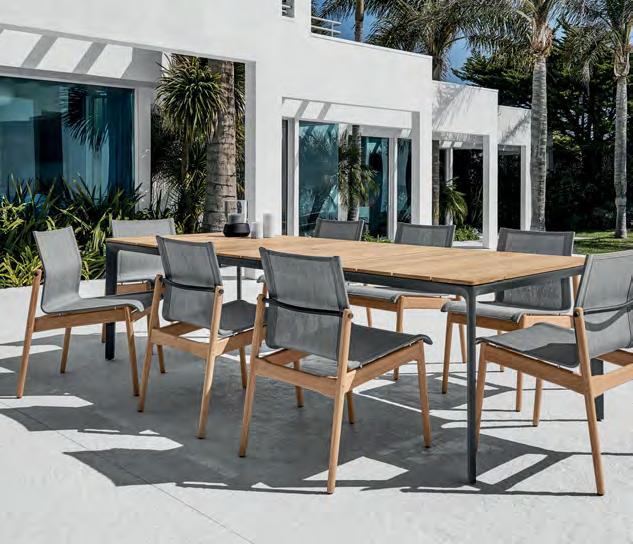
225 BLUEPRINT FOR RIVIERA LIVING
| (805) 966-1390
HO’OKIPA DESIGN AND
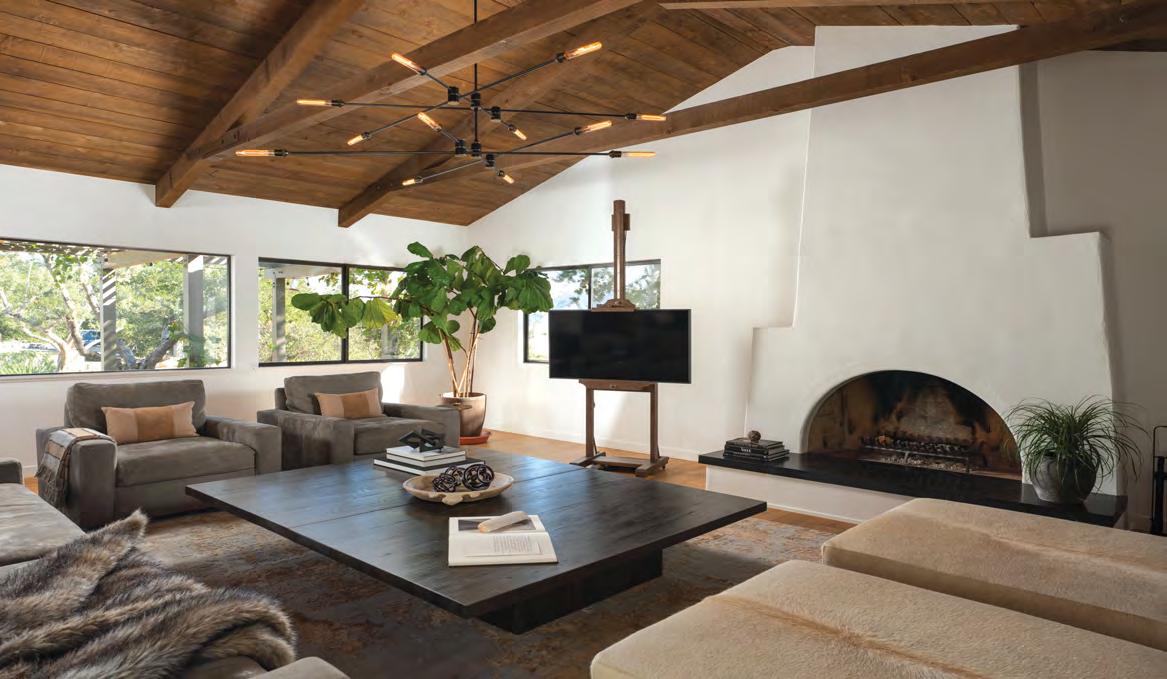
Santa Barbara's Ho'okipa Design and Construction stands out for its innovation, quality craftsmanship, and embodiment of the Hawaiian spirit of hospitality. Brought to life through the creative partnership of Isabel Larriba and Scott Quittner, Ho'okipa transforms spaces with an artistic flair and robust construction knowledge.
The name Ho'okipa reflects their foundational value of generosity and welcoming—a principle that permeates their client-centric design approach. They dedicate themselves to realizing unique visions with flexible, ingenious solutions, tailored to individual tastes and needs, from the initial design to the final installation details.
Larriba, with her relentless and bold creativity, and Quittner, with his profound construction expertise, complement one another in a harmonious balance that enhances both creativity and precision. This collaboration is a fusion of skills and a shared commitment to innovation and excellence, nurtured over years of working together and with their team of skilled local artisans.
Their combined strengths and perspectives yield remarkably fulfilling spaces that captivate both in function and aesthetics. Ultimately, Ho'okipa transcends convention by celebrating exceptional quality, comfort, and meticulous craftsmanship.
Their unique approach combines artistic perfectionism with precise attention to detail for genuinely remarkable outcomes. hookipadc.com
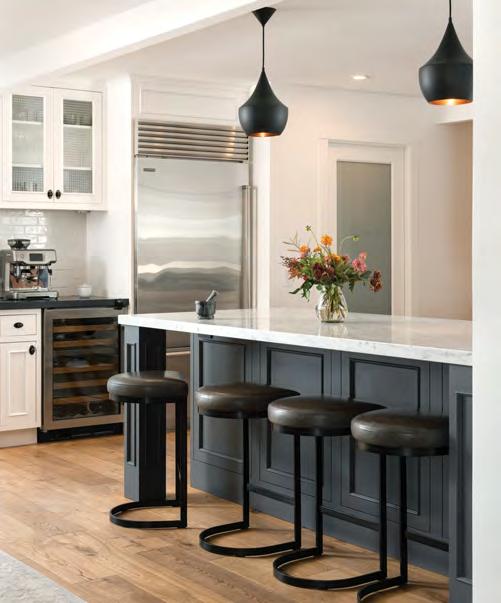
226
| (805) 455-2001
CONSTRUCTION
photos by Blake Bronstad
JODI G. DESIGNS
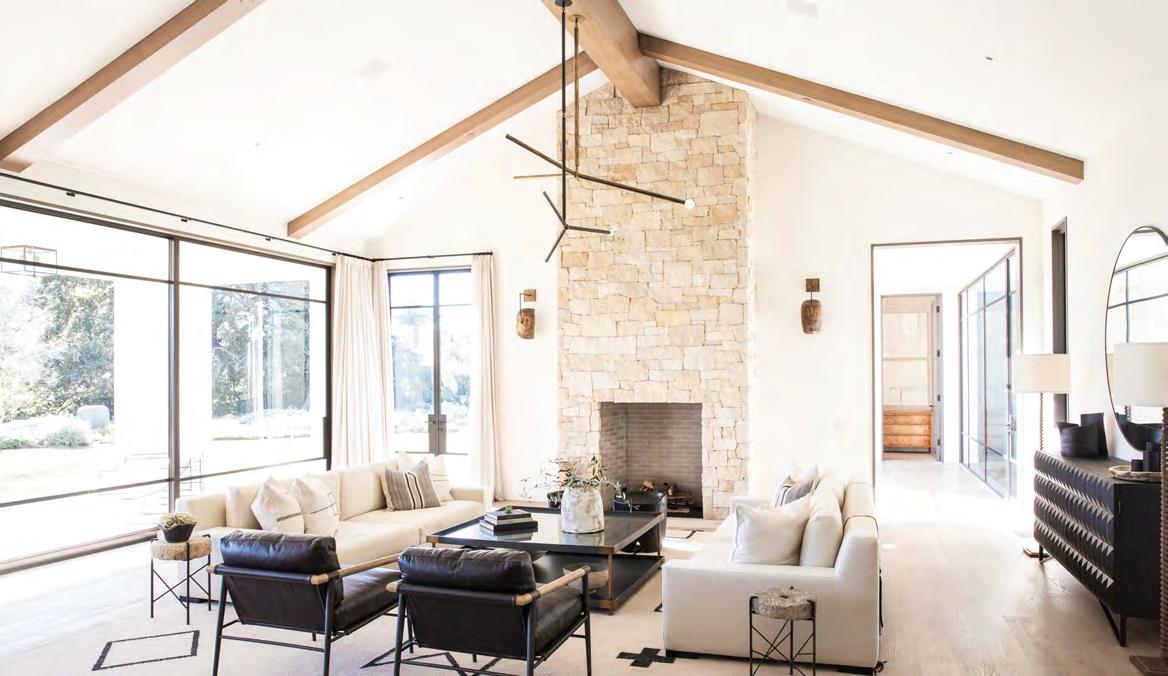
Jodi G. Designs is a full-service design house led by Jodi Goldberg and her 20 years of interior design experience. The Jodi G. Designs team works closely with clients to curate dream homes and commercial spaces from start to finish. Jodi’s transformative and holistic approach to design has earned her a following of loyal clients who rely on her expertise to cultivate unique spaces.
Jodi G. Designs manages projects from initial concept to final installation, working collaboratively with architects, builders, and clients. Jodi’s team offers acute attention to detail, communication, and exceptional service.
Jodi has been the creative force behind many of Santa Barbara’s most stylish spaces since she laid roots here more than 20 years ago. Jodi craves design challenges and opportunities to bring interiors and landscapes to life all while reflecting her clients’ personal taste and style. She takes a unique approach to each project, drawing upon her styling career and global travels for inspiration.
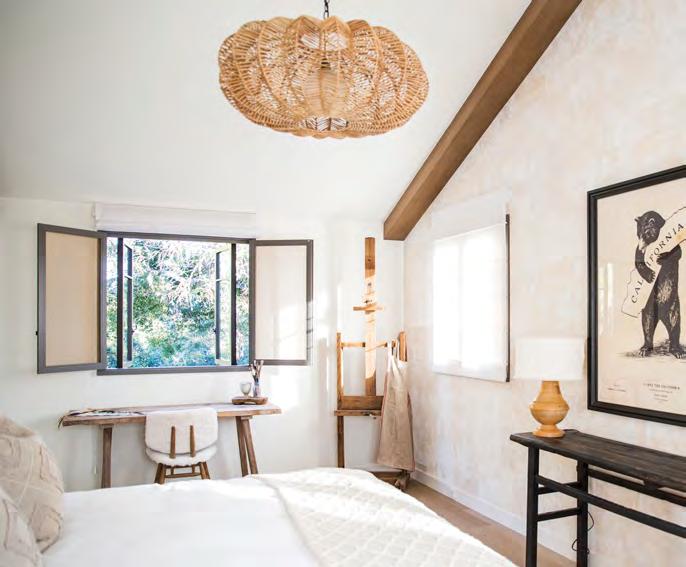
227 BLUEPRINT FOR RIVIERA LIVING
jodigdesigns.com | (805) 453-1119
photos by Nancy Neil
KATE ANNE DESIGNS
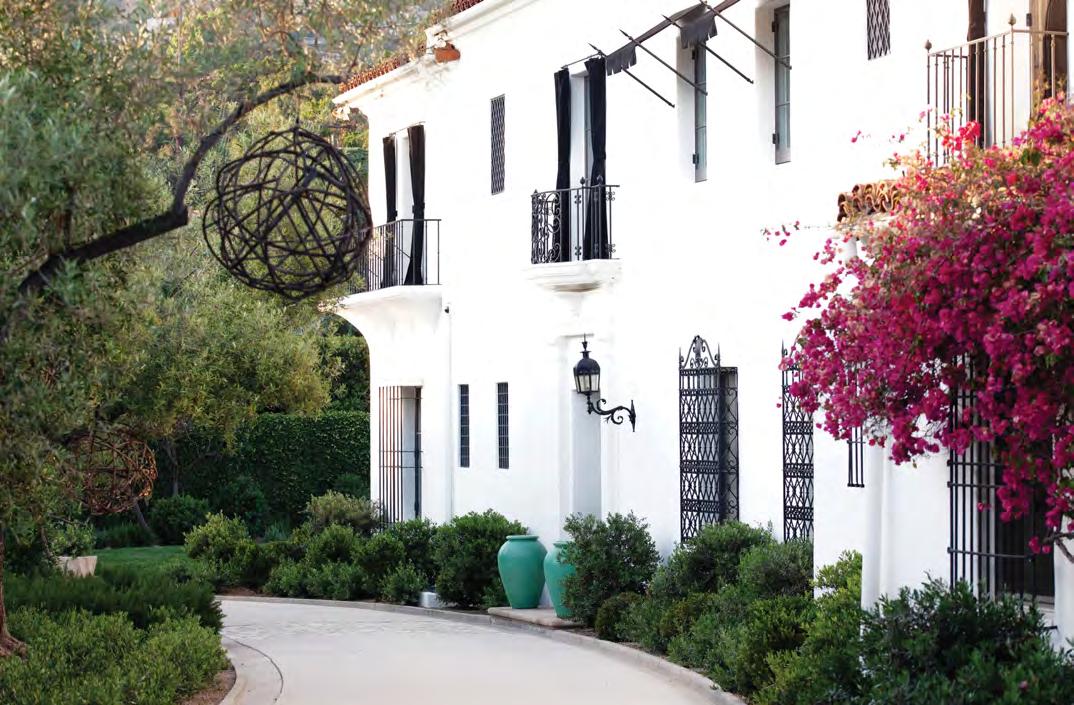
Kate Anne Designs brings award-winning landscape visions to life as a premier boutique design-build firm. Founders Kate and Ryan leverage extensive interior design expertise to craft refined outdoor living spaces blending Rustic Mediterranean style with an East Coast flair. Their landscape-centric designs specialize in creating seamless indoor-outdoor experiences.
Going beyond beautiful designs, Kate Anne also executes projects in-house to solve common hurdles of miscommunication, budget issues, and coordination headaches clients face. Hands-on oversight ensures efficient, accurate implementation for rarelyseen renovation experiences.
In addition to discerning private clients and celebrity estates, Kate Anne's work has been published widely and recruited for multiple TV opportunities. Through initial concept to final walkthrough, Kate Anne tutors nature into artistry. Their frameable landscapes centered around livability, sustainability, and wonder transform backyards into personal sanctuaries.
kateannedesigns.com |
info@kateannedesigns.com
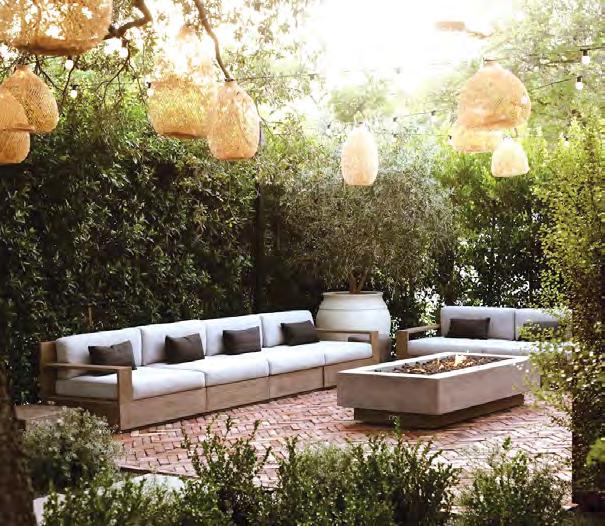
228
photo by Jeffrey Brian
photo by Christian DuRocher
MARC NORMAND GELINAS
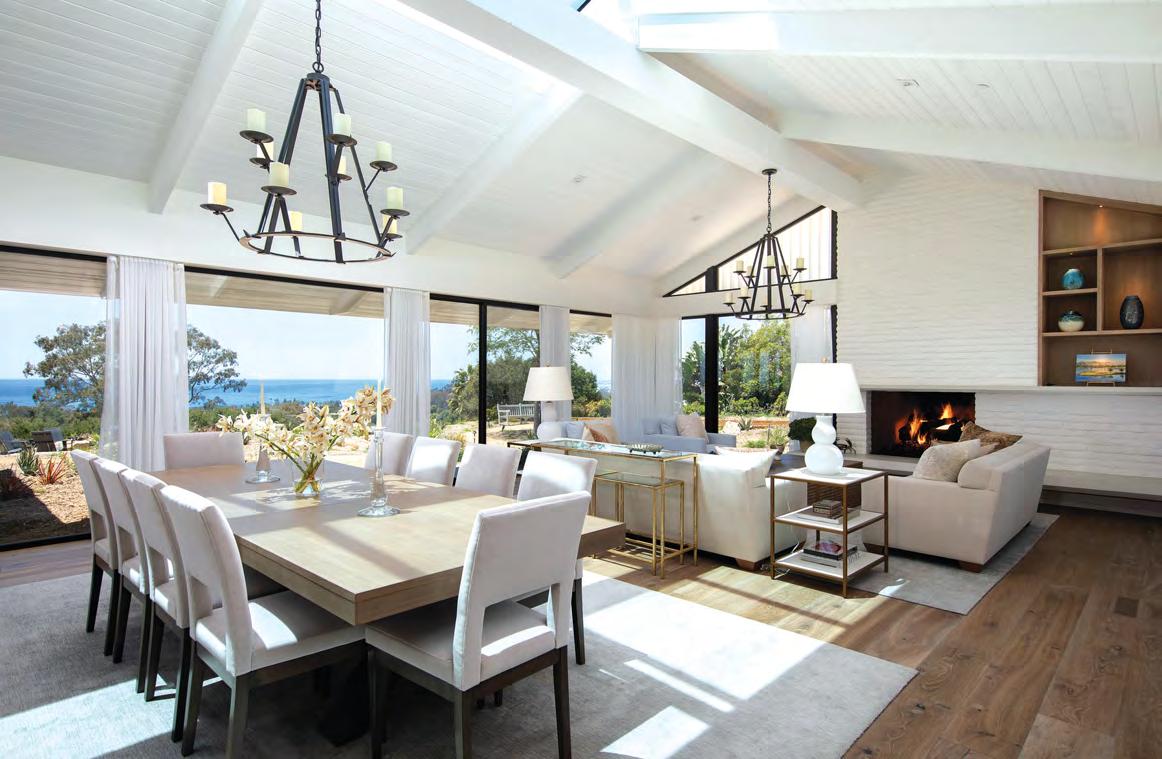
Renowned interior designer Marc Normand Gelinas creates captivating spaces that skillfully blend color, scale, and artistic elements. With offices in Montecito, Marc has over 30 years of experience tailoring projects to clients’ personal styles and functional needs across the U.S.
Marc is celebrated for his keen aesthetic vision honed through extensive experience in New York and Paris. His exceptional work has been published in House Beautiful, Traditional Home, and other prestigious media. Marc holds a BFA in Interior Design from Pratt Institute in New York.
As a trusted consultant since 1987, Marc delivers comfortable, well-designed environments. He understands the importance of scale, blending artistic elements and utilizing color to reflect clients’ personalities. Marc serves on the Board of Directors for the historic Casa del Herrero estate in Montecito.
mngdes.com | (805) 770-5770
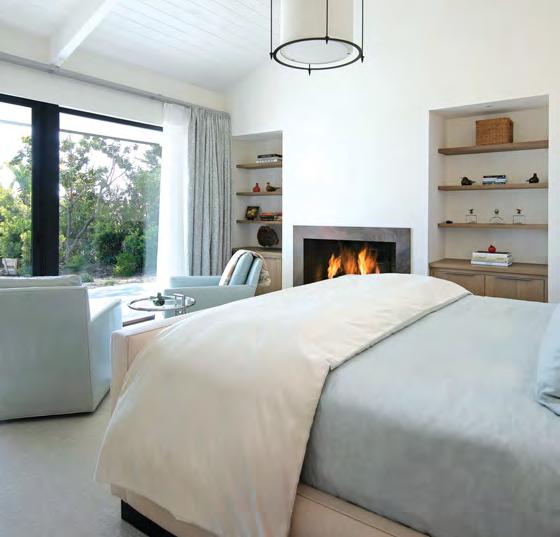
229 BLUEPRINT FOR RIVIERA LIVING
photos by Jim Bartsch
MARMOL RADZINER ARCHITECTS
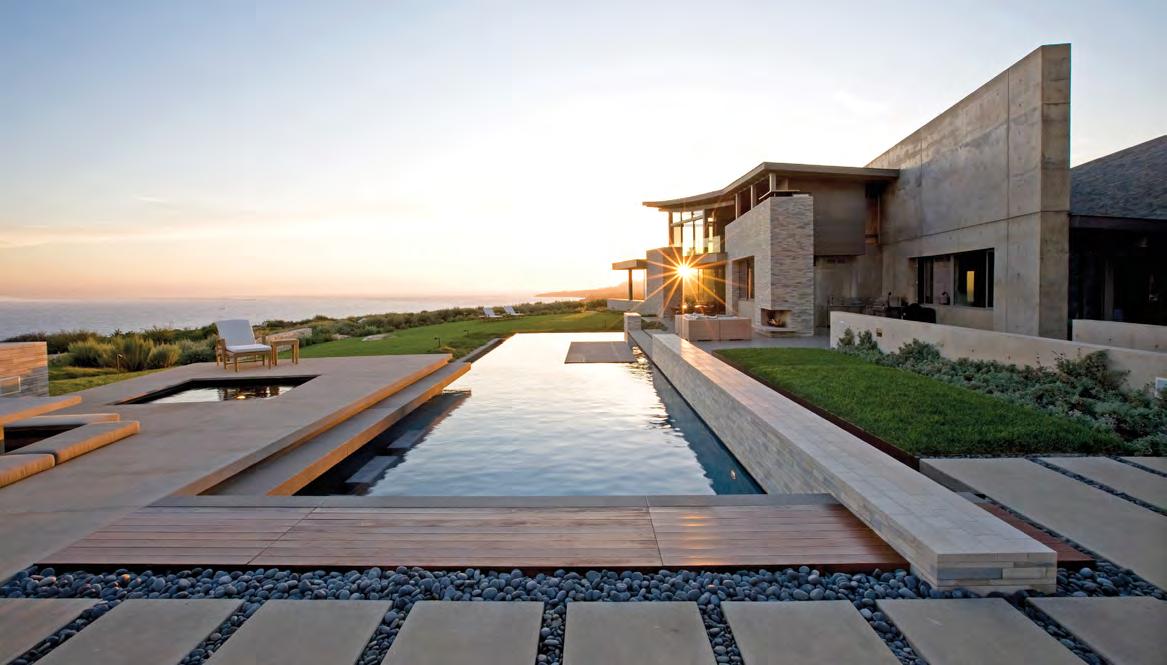
Marmol Radziner is a design-build firm led by architects Leo Marmol, FAIA, and Ron Radziner, FAIA. Established in 1989, the practice offers architecture, construction, interior design, and landscape design services in Montecito and surrounding communities. Marmol Radziner is known for creating inviting spaces that seamlessly blend indoor and outdoor areas, using a warm, textured approach to modernism that is both elegant and timeless. The firm prioritizes sustainability and frequently incorporates the surrounding environment into its projects, creating outdoor spaces that extend daily living into the landscape. In recognition of their work, Marmol and Radziner have been inducted into Interior Design magazine’s Hall of Fame, and the firm has been named to Architectural Digest’s AD100 list on numerous occasions. Additionally, the American Institute of Architects California Council awarded the business with the prestigious 2004 Firm of the Year Award.
marmol-radziner.com | (310) 826-6222
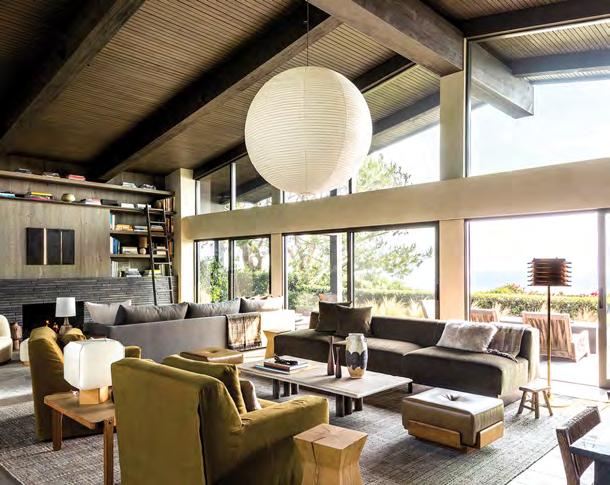
230
photo by Steve Gunther
photo: Marmol Radziner
MENELLI TILE & DESIGN
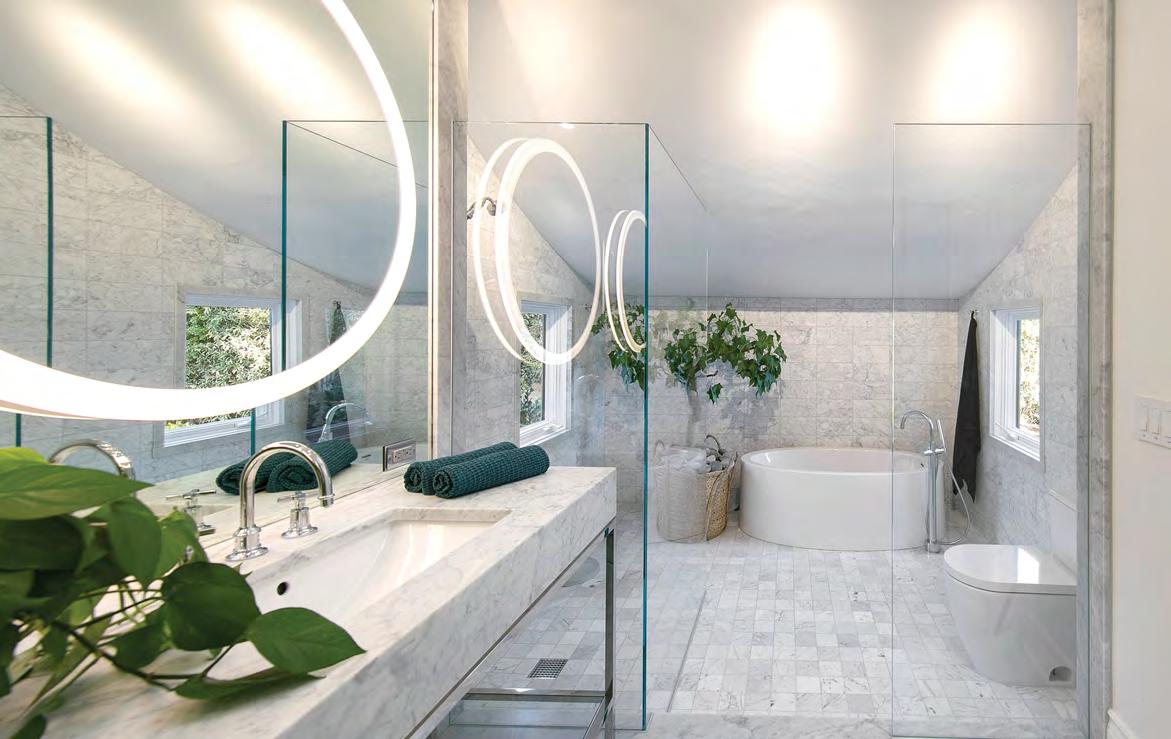
Menelli Tile & Design is a Santa Barbara gem led by Jeff Menelli. For over 40 years, Menelli and his talented team of master stone and tile craftsmen have created stunning tile and stone installations indoors and out, elevating kitchens, bathrooms, and more.
What began as a small family business has evolved into one of Santa Barbara’s most trusted sources for precision tile and stonework. Architects, designers, contractors, and homeowners alike depend on Menelli for projects requiring efficiency, accuracy, and beautiful design.
Although some of their award-winning installations are featured in public spaces like the famous dome atop the Santa Barbara Inn, many masterpieces are privately enjoyed in clients’ homes – whether entertaining or relaxing by the pool.
The heart of the business remains Jeff Menelli and his crew of talented master craftsmen who create tile and stone installations that can transform any space into a true work of art. MenelliTile.com | (805) 682-8552

231 BLUEPRINT FOR RIVIERA LIVING
Photos Jim Bartsch
PAMPEL DESIGN
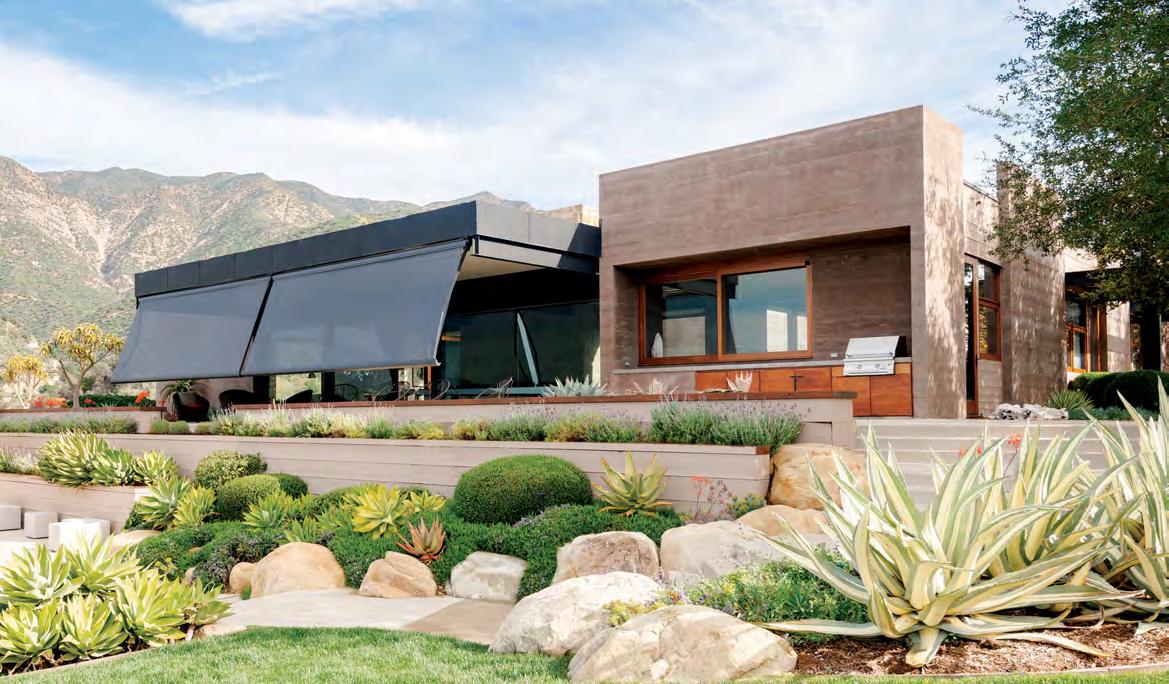
Pampel Design artfully blends modern technology with sophisticated design to elevate shade experiences. Their commitment is to provide locally crafted, custom shade solutions for interior and exterior spaces with a personal touch.
The Santa Barbara sew room allows Pampel Design to deliver handcrafted, high-quality upholstery and shades with unmatched precision, while keeping production local. They proudly partner with premium brands like Sunbrella, KE Outdoor, and Lutron to offer customers a diverse selection of products tailored to customize every unique shade vision.
At Pampel Design, each shade is treated as a work of art –crafted locally in Santa Barbara and personally designed to enhance a space with style and functionality. Their locally made shades not only provide sun protection, but transform environments with modern aesthetics and a human touch.
pampeldesign.com
|
(805) 881-8041
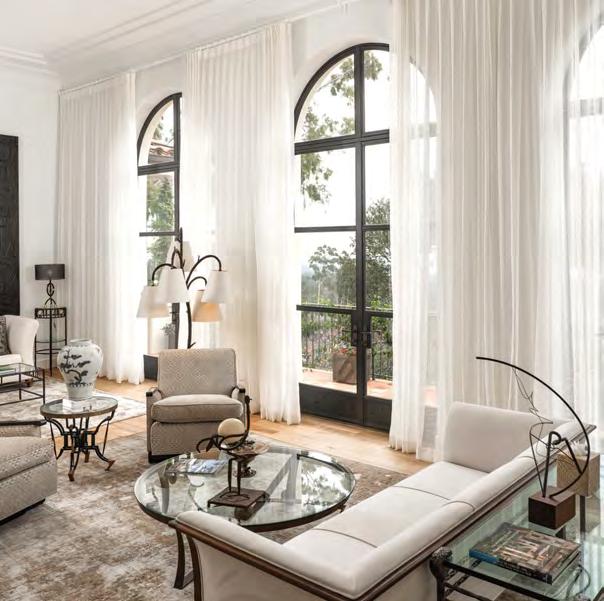
232
photos by Riley Yahr
RAMSEY ASPHALT CONSTRUCTION
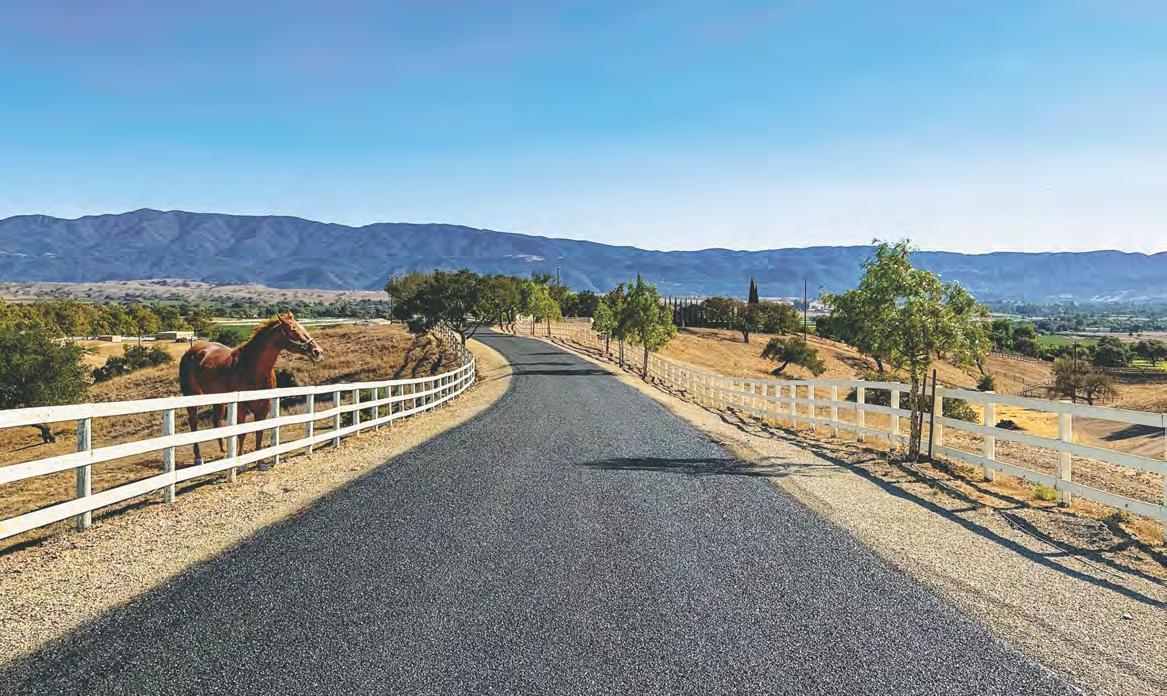
Celebrating 25 years, Ramsey Asphalt Construction has delivered unmatched asphalt paving services to California’s Central Coast since 1999. As a family-owned business, they recognize that every completed project contributes to the communities they serve.
Services span commercial and residential, including: asphalt paving, chip seal, concrete, grading, paving fabrics & oil spreading, grinding, crackfilling, sealcoating, striping and ADA compliance. Ramsey Asphalt specializes in chip seal, offering a variety of decorative colors that include California Gold, Montecito Blend, Navajo and many more.
Quality workmanship and customer relationships are what sets Ramsey Asphalt apart. They work directly with each client to understand their needs and provide customized, prompt solutions at an affordable price. Performing all work in-house allows Ramsey Asphalt to deliver attentive services that meet and exceed their high standards.
Living and working locally, Ramsey Asphalt serves various Central Coast communities and HOAs. Utilizing state-of-the-art equipment enables efficiency while specialized knowledge brings expertise. As a full-service asphalt paving company, Ramsey Asphalt continues their dedication to finely crafted roads throughout Southern and the Central Coast of California.
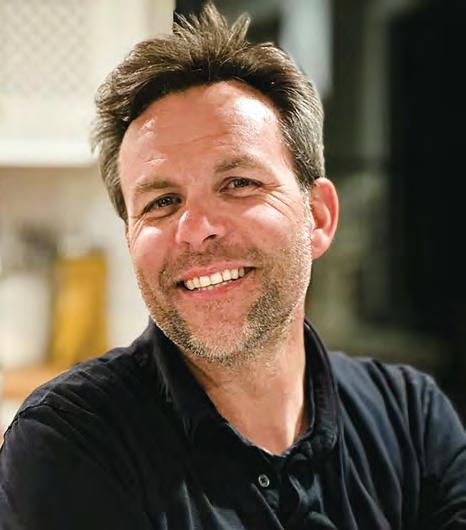
233 BLUEPRINT FOR RIVIERA LIVING
RamseyAsphalt.com | (805) 928-9583
Photos Courtesy of Ramsey Asphalt Construction
SUBU DESIGN ARCHITECTURE
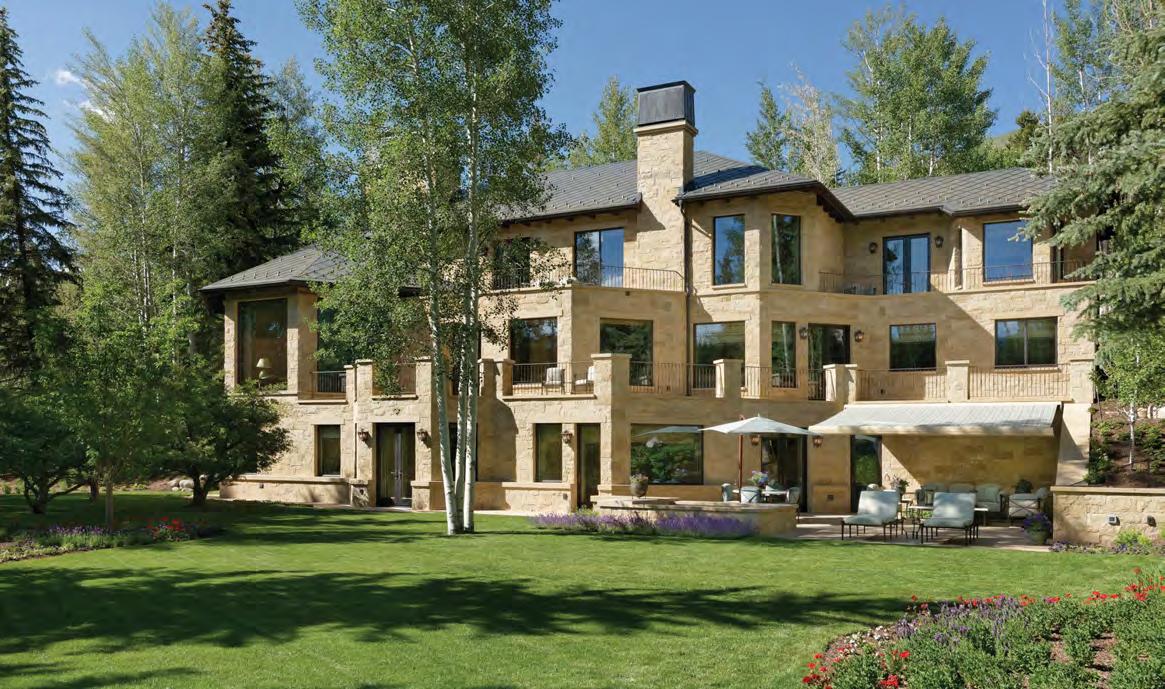
Founded in 2010 by Fulbright Scholar May Sung AIA, SUBU Design Architecture provides a tailored, bespoke approach to architectural, interior, and landscape design projects for discerning residents of Southern California.
With over 20 years of experience across residential, hospitality, and commercial industries, Sung blends indoor and outdoor spaces seamlessly. As a Montecito homeowner, she incorporates the area’s subtle, elegant aesthetic into her designs. SUBU’s work integrates architecture, interiors, and landscaping into a wholistic vision for stylish individuals and brands throughout the region.
SUBU’s projects have garnered features in Architectural Digest, Elle Decor, The Riv, Luxe, House Beautiful, and other top publications. Among Sung’s awards and honors are: Architectural Digest AD Pro status, Luxe Gold List honoree, Los Angeles Times Top 25 Home Designer, and 2023 LCDQ Legends Panelist.
A recent client encapsulates the SUBU experience: “May is a creative treasure and an absolute pleasure to work with.” Driven by Sung’s artistic eye honed through her Fulbright scholarship, SUBU Design Architecture delivers bespoke and beautiful spaces reflecting the lifestyle of Southern California’s most discerning residents.
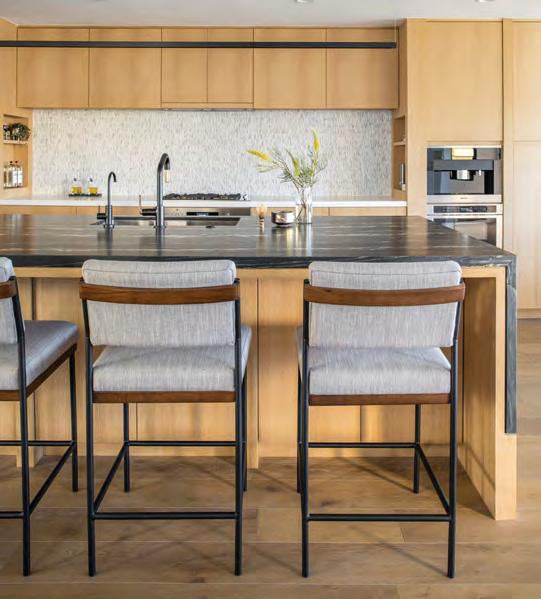
234
Subuda.com | (310) 310-2102
Photos by Manolo Langis
THE WARNER GROUP ARCHITECTS, INC.
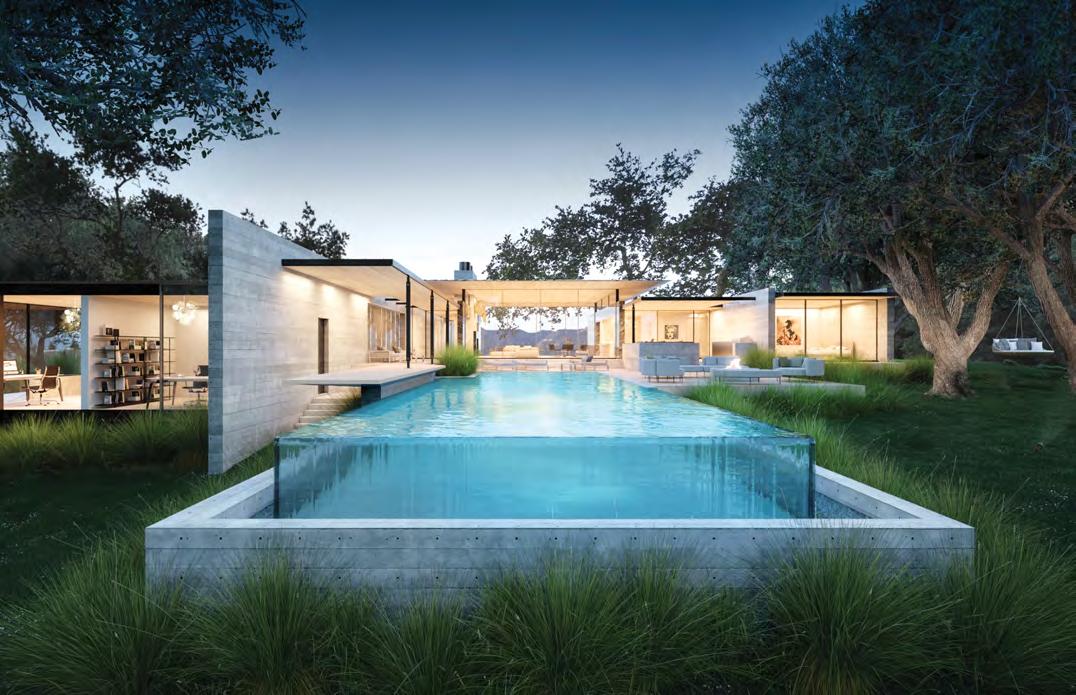
The Warner Group Architects (WGA) is an architecture and interior design firm committed to innovative solutions that exceed client expectations. WGA specializes in maximizing challenging sites across a diverse range of architectural styles personalized to each client’s tastes, from Classical to Modern and beyond.
Within a contextual perspective, WGA refines floor plans to optimize proportion and flow. In addition to custom homes, the firm also specializes in country club and boutique restaurant design focused on creating engaging interior spaces.
WGA is excited about their latest project – the new Jemma Montecito restaurant opening October 2024 near the Santa Barbara bird refuge. The firm aims to balance creativity with serving long-term client and end-user needs while being environmentally conscious.
Led by award-winning architects and designers recognized by Architectural Digest and Robb Report, WGA provides oneof-a-kind residential new construction and renovation projects. Photorealistic renderings are created in-house to showcase their signature bold and unique designs.
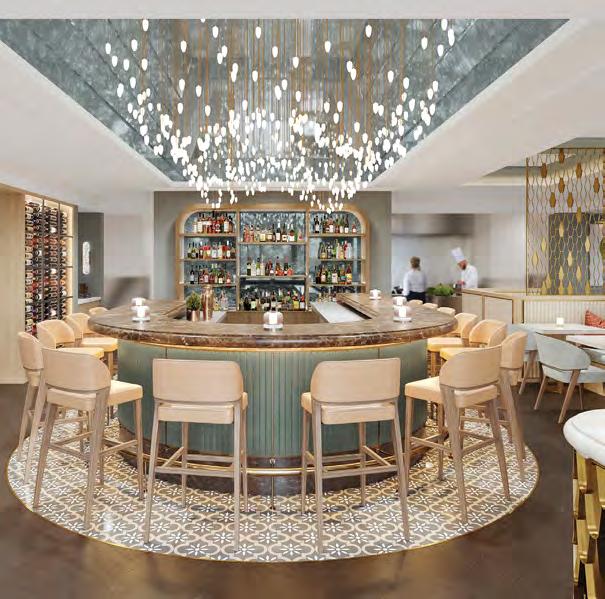
235 BLUEPRINT FOR RIVIERA LIVING
wgarch.com | (805) 969-5074
TIM GORTER ARCHITECTS
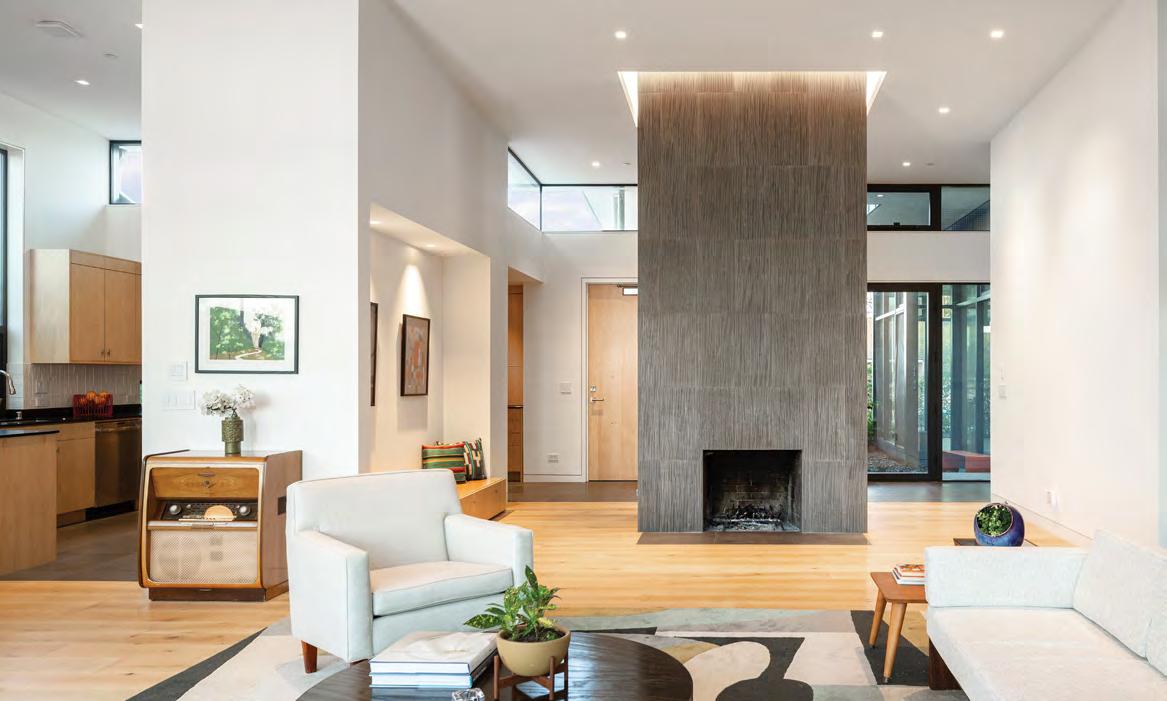
Led by architect Tim Gorter, Tim Gorter Architects (TGA) is a Santa Barbara-based design firm exploring architecture’s potential to heighten the experience of place and bring about more thoughtful, ecologically sensitive ways of living. With Gorter’s background in painting and sustainable design, TGA works closely with clients to create casually sophisticated, evocative environments attuned to local landscapes and architectural heritage.
A recent project transforming a California tract home into a contemporary, architecturally distinguished residence exemplifies their approach to uncovering a building’s unrealized promise. The reimagined open floor plan filled with natural light earned a 2021 AIA Santa Barbara Design Award.
As a Passive House-certified architect, Gorter specializes in energy-efficient buildings focused on comfort and efficiency. TGA is also experienced in acoustical architecture for optimal sound quality.
Gorter’s paintings and design work have been featured in collections and exhibitions across the country. tim-gorter-architects.com
367-3373
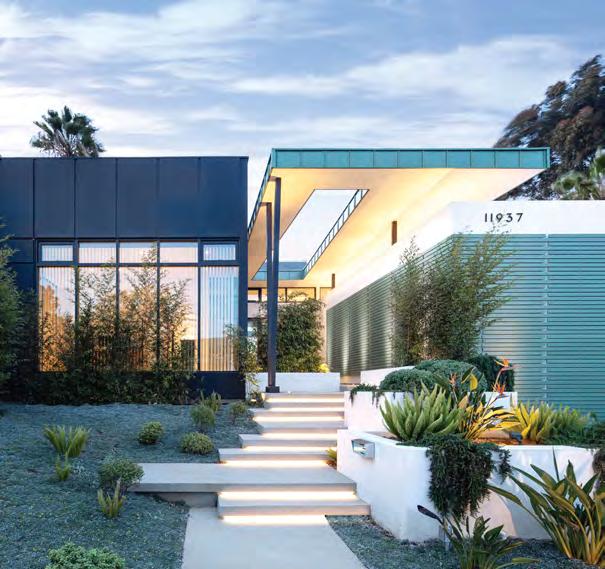
236
| (805)
Photos by Andy Y. Wang
TULLIS ARCHITECTS
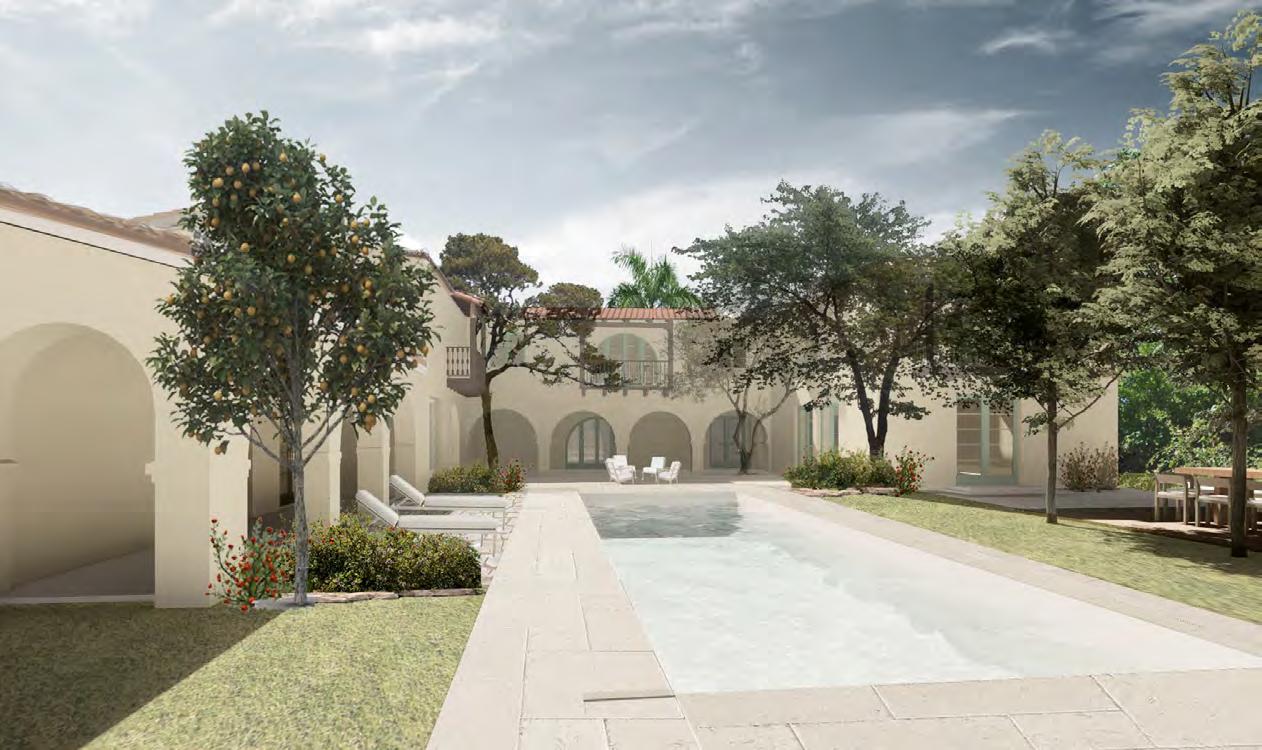
In Santa Barbara, Tullis Architects, Inc. stands out for its dedication to crafting bespoke private residences. With a comprehensive understanding of architecture's transformative power in enhancing lives, Andrew Tullis and Tullis Architects, Inc. bring a unique approach to every project, ensuring a personalized and meaningful design experience.
Bringing over 30 years of comprehensive residential experience, Principal Andrew Tullis, AIA, offers clients unparalleled expertise and direct client engagement at every stage of the design process. Andrew's passion for quality architecture and design is evident in his commitment to operating without ego, solely motivated by the desire to create the best work for his clients. Andrew and his team work closely with every client to bring the highest quality projects to fruition on budget and on schedule.
Recognizing that exceptional properties demand highly skilled and experienced teams working synergistically, the firm emphasizes the importance of a cohesive approach to deliver outstanding results. With full transparency, collaboration, and clear communication, Tullis Architects transforms each client's unique vision into a one-of-a-kind architectural masterpiece.
andrewtullisaia.com | (310) 804-2553
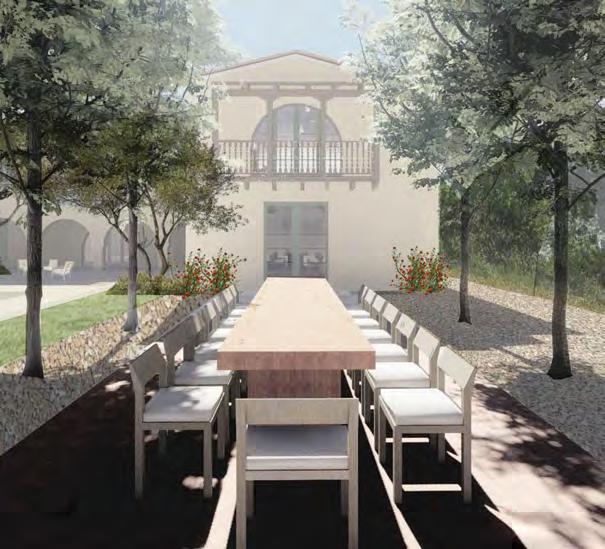
237 BLUEPRINT FOR RIVIERA LIVING
TWO TREES ARCHITECTS
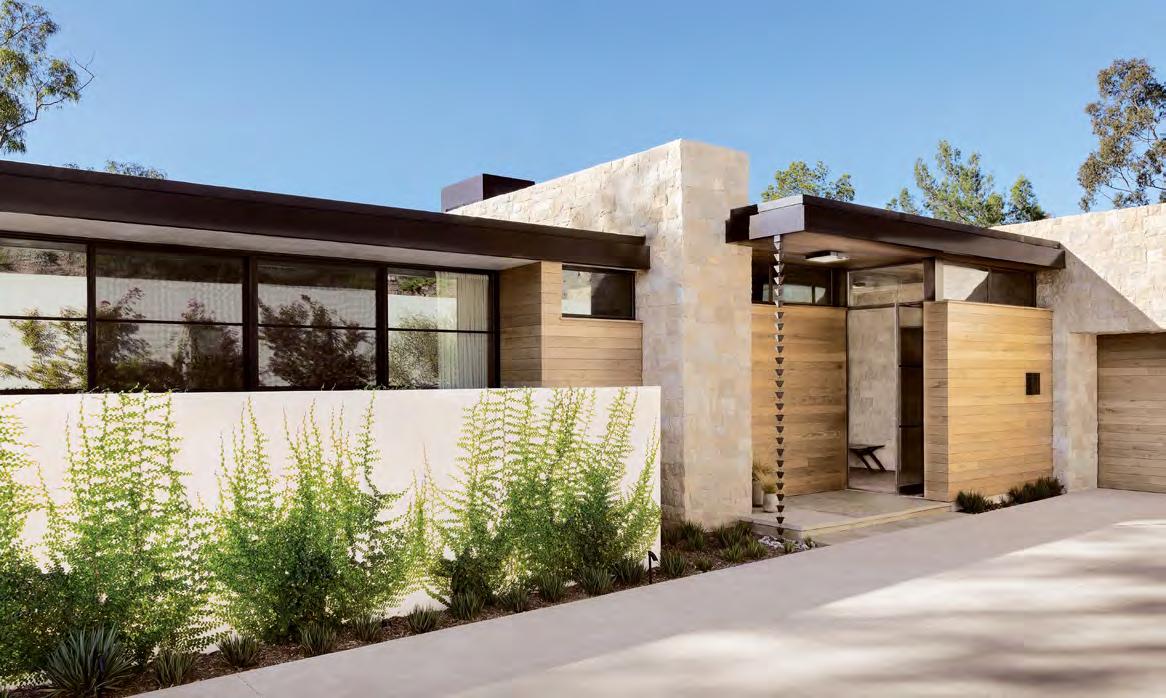
Two Trees Architects is a Central Coast and Southern California boutique architectural firm pursuing holistic simplicity and luxury in every unique client project. Whether a beachfront or hillside home, ranch, or villa, Two Trees’ design process consistently creates modern, innovative spaces attuned to the natural environment.
The firm works closely with each client to ensure the end product timelessly represents their lifestyle dreams and practical needs. Their inside-out design philosophy embraces creating purposeful connections both within the home and with the outdoors. They listen carefully to challenge themselves to accommodate clients’ aspirations within the specific context of each site.
Two Trees’ wide-ranging, diverse projects are guided by principles of intuitive architecture distinguished by sophistication and sustainability. From initial concept to completion, Two Trees Architects aims for clients’ homes to make an immediate and lasting positive impact on how they live.
twotrees-architects.com | (805) 798-9091
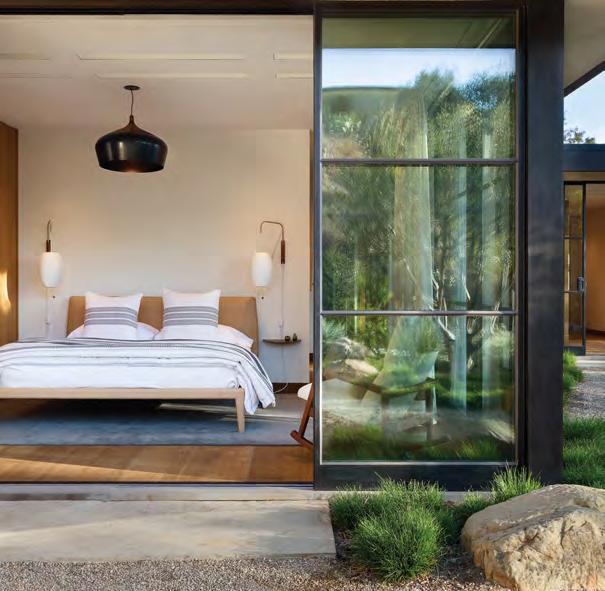
238
Photos by Laura Hull
WILLIAM HAINES DESIGNS
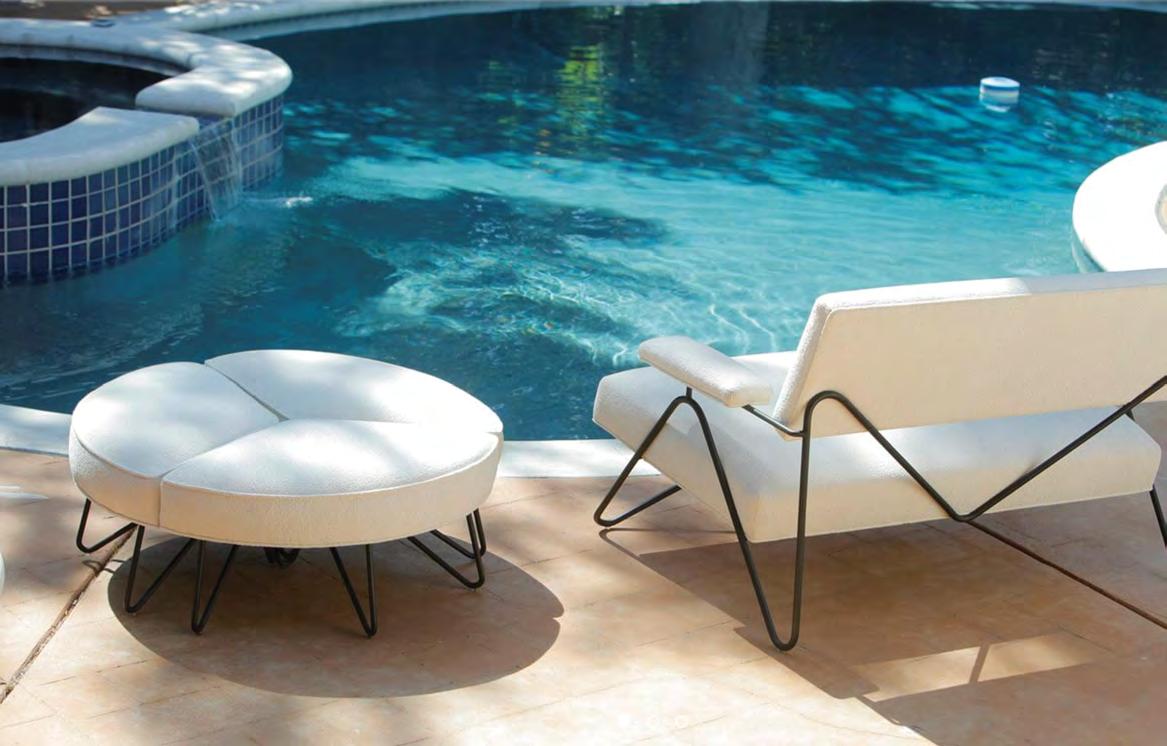
William Haines Designs carries on the legacy of its iconic founder, Hollywood star William Haines, and his passion for interior design. Located in vibrant Los Angeles, the company continues producing luxury furniture embodying Haines’ signature style which made him a fixture of fashionable homes during the golden age of Hollywood.
Drawing from rich inspiration like Art Deco, Modernism, and Neoclassicism, Haines’ designs merge elegance and functionality for spaces both grand and intimate through meticulous craftsmanship and attention to detail. Each unique piece seems touched by his personal flair.
Today, clients can experience the same sophisticated yet livable style which graced Haines’ own legendary interiors as well as those of stars who clamored for his services. With offerings from plush sofas and chairs to sleek cabinets and lighting, William Haines Designs brings old Hollywood glamour into contemporary settings. williamhaines.com |
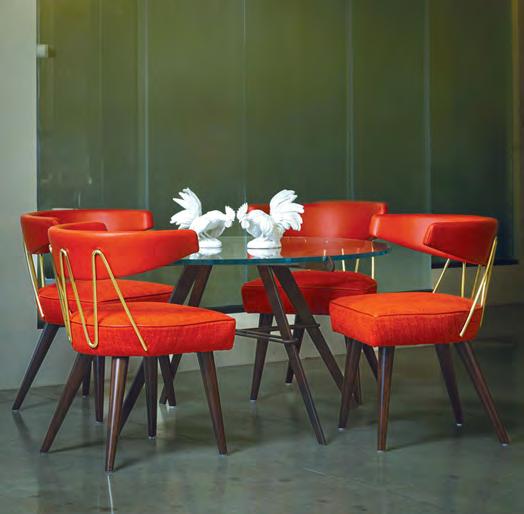
239 BLUEPRINT FOR RIVIERA LIVING
(310) 289-0280
Photos by John Skalicky
REAL ESTATES
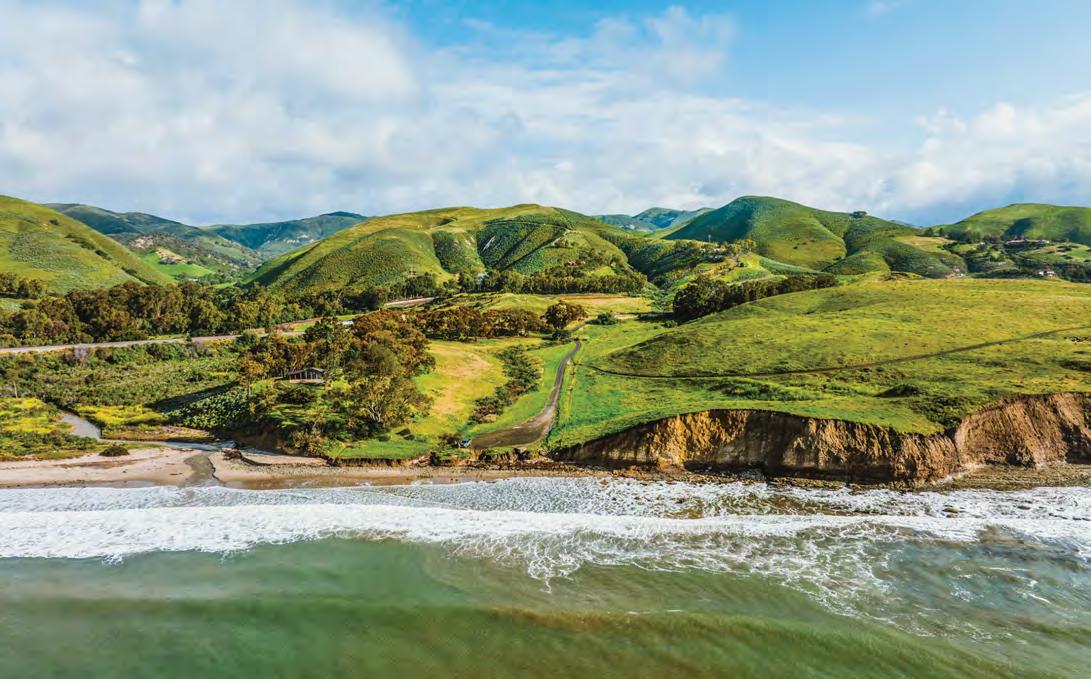
PRIVATE RANCH RETREAT
This spectacular parcel stands in its own class as one of the most private and secure compounds on the coast of Southern California. The ultimate in ranch living, with pastures, horse stalls, trails, gardens, a private well, and much more.
PANORAMIC HOPE RANCH GEM
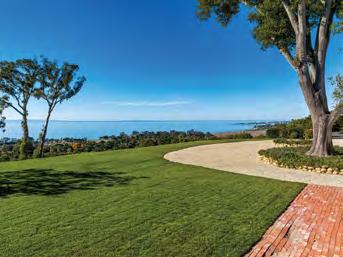
One-of-a-kind property! Panoramic ocean and mountain views from level homesite. Two parcels in Hope Ranch on private, usable 5.5 acres. Opening north and south to breathtaking views. Lighted tennis court, detached guest quarters, gated driveway and garages for 6 cars. Unlimited possibilities!
4475 Via Abrigada, Santa Barbara $18,500,000
Randy Solakian Estates Group 805-886-6000
Coldwell Banker Realty DRE# 00622258
MODERN HOPE RANCH
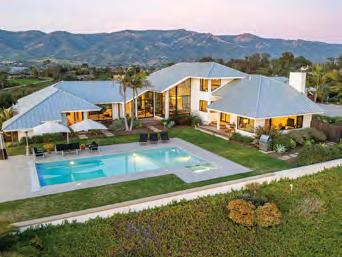
Elevate your lifestyle in this meticulously remodeled 5-bed, 5.5-bath modern residence atop a private knoll in exclusive Hope Ranch. 360-degree ocean, island, and mountain views, this gated paradise features a pool, tennis/basketball court, and potential for expansion.
4558 Via Esperanza, Santa Barbara $15,750,000
Daniel Zia 805-364-9009
Zia Group / eXp Realty DRE# 01710544 | 01878277
89 Hollister Ranch Road, Gaviota $28,500,000
Emily Kellenberger 805-252-2773
Emily Kellenberger & Associates, Village Properties DRE# 01397913
GOLDEN QUADRANGLE JEWEL-BOX
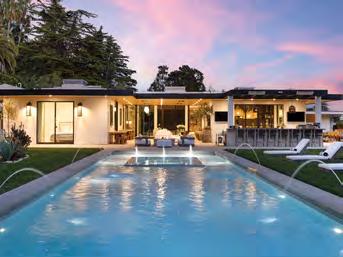
Welcome to 627 Stone Meadow Lane, a newly rebuilt jewel-box for discerning buyers. This 5-bed, 5-bath single-level custom home features soaring ceilings, indoor-outdoor living, and a gourmet chef’s kitchen. The landscaped backyard offers a pool and multiple dining areas, perfect for entertaining.
627 Stone Meadow Lane, Montecito $13,995,000
Amanda Lee for The Haskell Group 805-895-9835
The Agency DRE# 01986728
240
REAL ESTATES

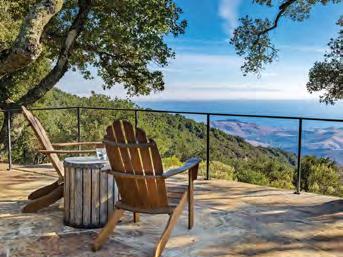
Rancho Dos Vistas was derived from its panoramic views of the Pacific Ocean and Santa Ynez Valley. Its beautifully appointed ocean view home has been meticulously renovated to harmonize with the ranch style of the property.
2381 Refugio Road, Goleta $11,998,000
Adam Mckaig
805-452-6884
Douglas Elliman Of California, Inc
DRE# 01237501
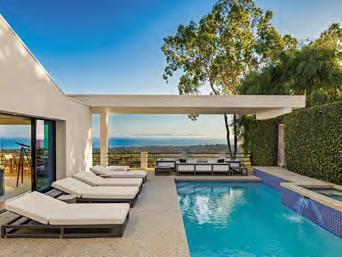
Indulge in the epitome of luxury living at this recently renovated exquisite Jack Warner contemporary, offering panoramic views of the ocean, islands, and mountains. Situated in Montecito’s coveted Golden Quadrangle, this residence stands as a masterpiece of modernist architecture.
1514 East Mountain Drive, Montecito $11,750,000
Cristal Clarke
805-886-9378
Berkshire Hathaway HomeServices
California Properties
DRE# 00968247
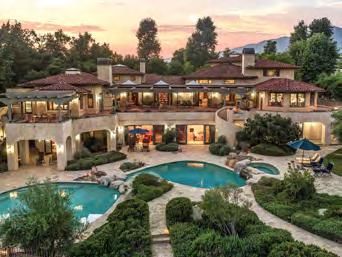
Magnificent Ojai estate nestled on approximately 3.8± acres offering sweeping views of the Topa Topas seamlessly merges timeless old-world aesthetics with contemporary local artistry.
561 Saddle Lane, Ojai $11,577,000
Cristal Clarke
805-886-9378
Berkshire Hathaway HomeServices
California Properties
DRE# 00968247
241 BLUEPRINT FOR RIVIERA LIVING
OLD-WORLD OJAI ESTATE
BREATHTAKING PANORAMIC VIEWS
OCEAN & VALLEY VIEWS
REAL ESTATES
LUXURY VINEYARD VILLA
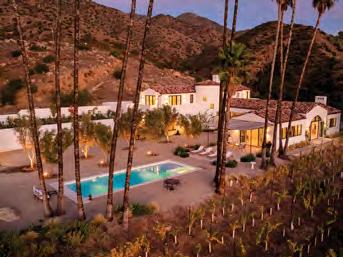
Aluxury villa and vineyard estate in Ojai providing the ultimate in architecture, design, craftmanship, setting, views, and location. Brand new construction, 5100 square feet, 4 bedrooms, 5 bathrooms, finished with the highest quality materials, appliances, and fixtures. Includes 100% organic vineyard, pool/spa, and multiple courtyards and verandas.
2259 McNell Road, Ojai $10,725,000
Patty Waltcher 805-340-3774
Berkshire Hathaway Home Services
California Properties DRE# 01176473
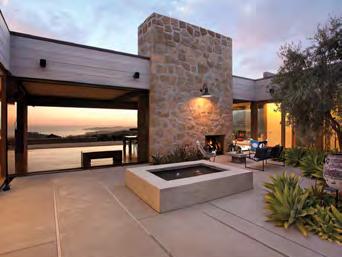
Amodern architectural masterpiece by renowned architect Barbara Bestor, positioned to enjoy unparalleled serenity. Retractable walls of glass merging with natural wilderness ambiance. Guest House is surrounded by sundrenched terrace, the infinity edge pool truly appears to merge with the Pacific Ocean.
3660 Toro Canyon Park Road, Montecito $9,950,000
Randy Solakian Estates Group 805-886-6000
Coldwell Banker Realty
DRE# 00622258
LUXURY COMPOUND OASIS CHARMING OCEANFRONT ADOBE
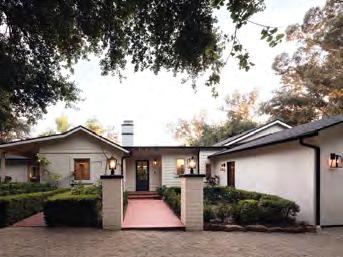
Along with a complete restoration of the 1940s residence and guest cottage, a detached gym, a separate writer’s studio, and the addition of a new 1,200-square-foot, 2-bedroom 2.5-bath ADU has transformed this haven into an entertainer’s dream.
1221 Foothill Drive, Ojai $9,950,000
Michaels Ferro Wynn 805-669-9933
Keller Williams West Ventura County DRE# 01859199
HEDGEROW STORYBOOK COTTAGE

Aone-of-a-kind
Harriet Moody storybook cottage nestled on nearly 1 acre in Montecito’s highly sought-after Hedgerow neighborhood. With its impeccable design, high-end amenities, and prime location, 1564 Ramona Lane is the epitome of comfortable, luxury living.
1564 Ramona Lane, Montecito $9,500,000
Tyler Kallenbach 805-695-2533
Compass DRE# 02021945

Perched on the Santa Barbara coastline, welcome to this enchanting 1949 single-story Spanish adobe, adorned with the Pacific Ocean as its backyard. Highly sought after unobstructed ocean frontage (100 +/- feet) and island views make this bluff-top home dazzle.
3139 Cliff Drive, Santa Barbara $9,995,000
Houghton Hyatt / Don Johnston Sutton 805-453-4124
Montecito Luxury Group DRE# 01992372
GOLDEN QUADRANGLE ESTATE
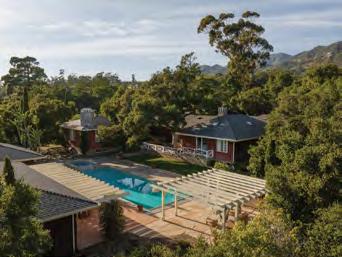
Stunning Montecito property located in the highly sought-after Golden Quadrangle, steps away from the Upper Village, San Ysidro Ranch, and Montecito Union School. This estate features multiple structures, including a 4-bed/4.5-bath main residence with a 3-car garage, detached guest cottage, pool house, and secondary 2-car garage.
690 San Ysidro Road, Montecito $8,995,000
Don Johnston Sutton / Houghton Hyatt 805-951-7331
Montecito Luxury Group
DRE# 01868263
242
ARCHITECTURAL MASTERPIECE
REAL ESTATES
TIMELESS 40-ACRE LEGACY RANCH
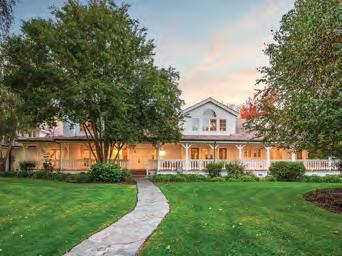
Enchanting 40-acre legacy ranch minutes from Santa Barbara, set amid the rolling countryside and endless sky of Santa Ynez Valley, sits this timeless property with classic architecture and reimagined interiors. Featuring 4-bedroom Main House, 2-bedroom Guest House, 3-bedroom Farmhouse, and 4 Barns with surrounding pristine pastures.
3737 Baseline Avenue, Santa Ynez $8,195,000
Team Scarborough
805-331-1465
Berkshire Hathaway HomeServices
California Properties
DRE# 01182792
HISTORIC MONTECITO CHARMER
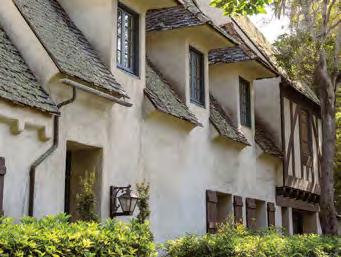
Located in the heart of Montecito’s Hedgerow neighborhood, this 1929 French Normandy-style home boasts verdant landscaping, lush gardens, and ample living spaces. This George Washington Smith-designed home represents a unique opportunity to acquire a piece of rare Montecito history.
175 Miramar Avenue, Montecito $6,900,000
Tyler Kallenbach 805-695-2533
Compass
DRE# 02021945
LUXURIOUS OCEAN VIEW COMPOUND
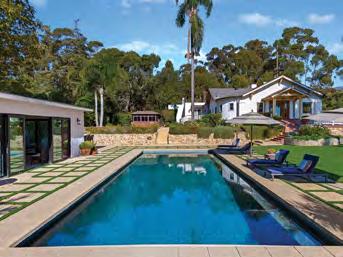
Nestled behind a gated entry, this luxurious compound estate offers a 4-bed/4-bath main residence, detached guest house, and pool cabana. Outdoors, sweeping ocean views, pool & spa, and sprawling lawn create a haven for relaxation and entertainment.
1965 San Leandro Lane, Montecito $7,995,000
Calcagno & Hamilton Real Estate Group 805-565-4000
Berkshire Hathaway HomeServices
California Properties
DRE# 01499736 / 01129919
PANORAMIC VIEWS IN MONTECITO
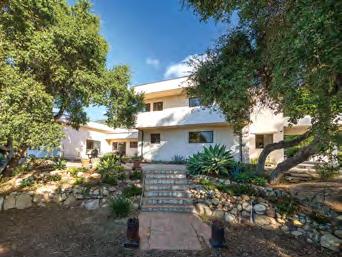
Recently remodeled throughout, the heart of this home lies in the massive open-concept dining and living area offering glorious views. Indulge in ocean and mountain scenery from the couch or enjoy the landscape in a whimsical backyard with ample shade and multiple seating areas.
195 East Mountain Drive, Montecito $4,475,000
Gary Goldberg 805-455-8910
Coastal Properties
DRE# 01172139
SECLUDED MONTECITO OASIS
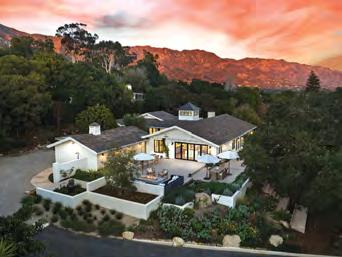
Thiscaptivating 3-bedroom, 2.5-bathroom home underwent a complete transformation in 2022 and was completed in 2023, boasting modern elegance and thoughtful updates throughout. Situated on a generous .82-acre lot, the home enjoys a secluded setting on a tranquil street with only 6 properties, offering unparalleled privacy.
433 Alcala Lane, Montecito
$6,950,000
Rachael Douglas & Associates
805-318-0900
Berkshire Hathaway HomeServices
California Properties
DRE# 02024147
SERENITY IN RIVEN ROCK
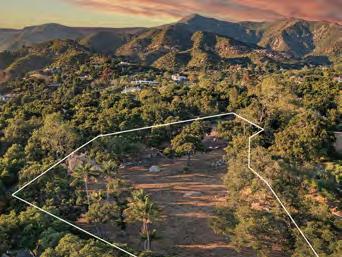
Exceptional location meets storybook serenity in this ideal 1.52-acre buildable parcel in the sought-after Riven Rock community. This usable property enjoys tranquility, a lush setting, and captivating mountain views and is in close proximity to world-class hiking.
800 Rockbridge Road, Montecito $3,995,000
Marsha Kotlyar Estate Group
805-565-4014
Berkshire Hathaway HomeServices
California Properties
DRE# 01426886
243 BLUEPRINT FOR RIVIERA LIVING
REAL ESTATES
TWO-HOME COMPOUND
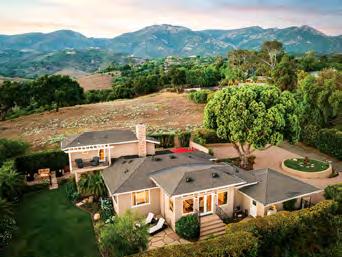
Enjoy2 homes on 0.44+/- acres, perfect for extended family, guests, or rental income. Remodeled main house with 4 bedrooms, 2.5 bathrooms, fireplace, high ceilings, & pool. Separate guest house with private drive, 2 beds, 1 bath, & fenced patio.
3956 Foothill Road, Santa Barbara
$3,395,000
Laura Drammer
805-448-7500
Berkshire Hathaway HomeServices
California Properties
DRE# 01209580
SPACIOUS SINGLE-LEVEL RETREAT
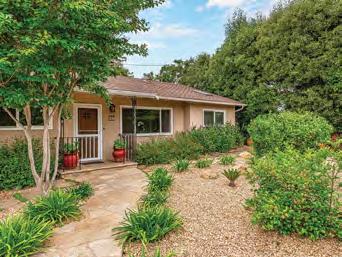
Charming single-level 3-bed, 3-bath home with 1800+ square feet. Updated kitchen opens to a spacious great room for relaxation and entertaining. Seamless indoor-outdoor living with a large deck, patio, and yard. Primary suite features an office nook, walk-in closet, and outdoor access. Two-car garage, convenient location.
407 Paseo Del Descanso, Santa Barbara $2,195,000
CrystaMetzger.com 805-453-8700
Sotheby’s International Real Estate DRE# 01340521
VINEYARD ESTATE LAND RANCHO EMBARCADERO

20+/- acres of verdant and rich land, with approximately 17 acres of prime vineyard. Build your dream estate among the vines in one of the Santa Ynez Valley’s most prized and coveted locations surrounded by vineyards, horse ranches, and luxury estates.
2175 Mora Avenue, Santa Ynez
Price: $2,995,000
Carey Kendall
805-689-6262
Village Properties
DRE# 00753349
SAN ROQUE CHARMER WITH VIEWS
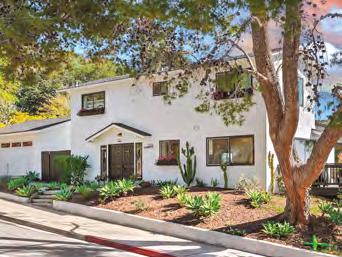
Recently remodeled, this bright home is perched on a sunny corner lot within San Roque and only moments from Peabody Elementary. Enjoy wide skyscapes and lovely views with peeks of the ocean and islands.
3241 Lucinda Lane, Santa Barbara $2,000,000
Marsha Kotlyar Estate Group 805-565-4014
Berkshire Hathaway HomeServices
California Properties DRE# 01426886
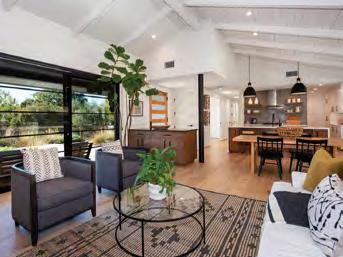
Located in the sought-after Rancho Embarcadero development of Goleta, positioned on 0.80 acres this newly remodeled 4-bedroom/3-bath gem seamlessly integrates exquisite details and perfect proportions. Drought-tolerant native plantings and majestic views create perfect functionality.
180 Vereda Leyenda, Goleta $2,495,000
Dana Zertuche and Lori Bowles
805-403-5520 / 805-452-3884
Sothebys International Realty
DRE# 01465425 / 01961570
CHARMING 1926 COTTAGE
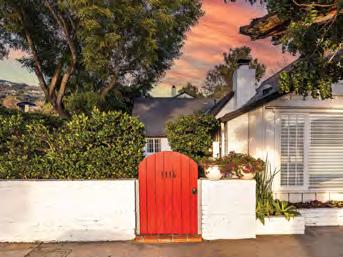
This1926 California Cottage offers a unique opportunity to own a piece of history while having close proximity to the Santa Barbara Bowl! Situated behind tall privacy hedges and dripping with charm, this stand-alone condominium is not to be missed.
1116 N Milpas Street, Santa Barbara $1,450,000
Marsha Kotlyar Estate Group 805-565-4014
Berkshire Hathaway HomeServices
California Properties
DRE# 01426886
244
LUXURY VACATION RENTALS
From picturesque beaches on which to spend the day on the sand; to multiple luxury resorts to bask by the pool or enjoy a spa day; to a lively downtown scene with five-star dining, boutique shopping, and historic theaters, Santa Barbara and neighboring towns offer an ideal place to vacation.
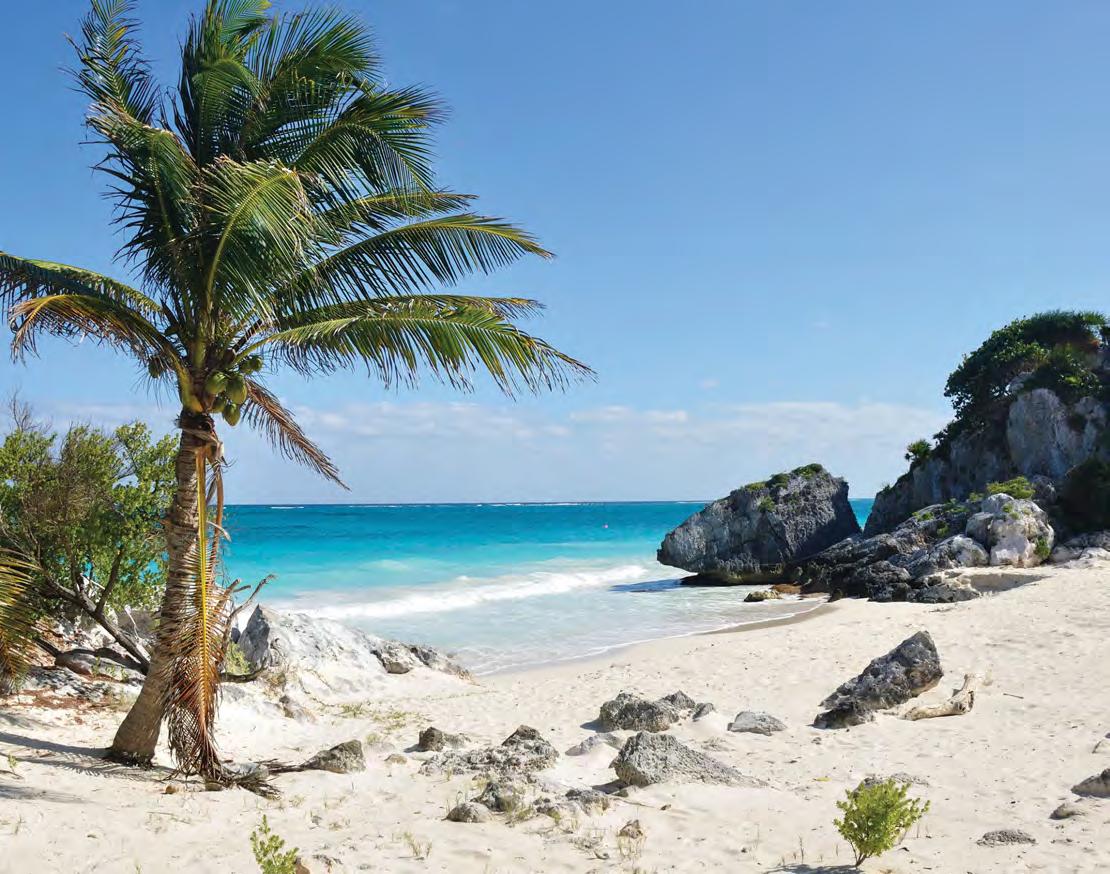

This opulent vacation villa offers sensational views, abundant luxuries, and upscale experiences for up to 12 guests. Featuring a resort-like infinity pool, jacuzzi, firepit, and gourmet kitchen, it delivers the ultimate vacation experience in Puerto Los Cabos.
Villa Fondren, 121 Fundadores
Puerto Los Cabos, San José del Cabo, Mexico
Rates start at $2,475/night
Sun Cabo Vacations (800) 710-2226
PRIVATE MONTECITO MINI-RESORT
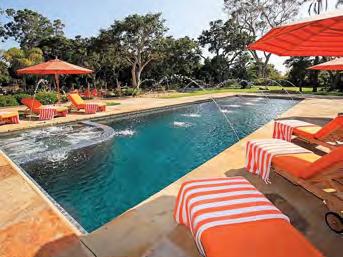
Historic four-acre property is a private mini-resort for your next getaway. Enjoy the pool, beach, and a bevy of outdoor amenities. A one-of-a-kind experience!
Paradise Retreats 805-275-1851
Price: Inquire for rates DRE# 02090892
RENOVATED HOPE RANCH RETREAT
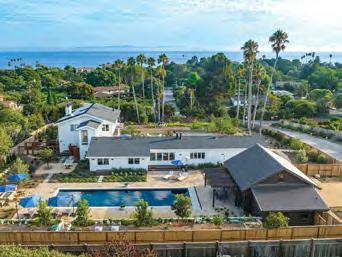
Available February 1 - July 7, 2024, and Winter 2025. Nestled near Hope Ranch, this newly renovated 4,582-square-foot retreat on 1.25 acres features a pool, modern design, chef’s kitchen, family room, 4 bedrooms, and a luxurious primary suite with a terrace overlooking the Pacific. Rates vary by season.
Yankee Farm
$38,000/month
CrystaMetzger.com
805-453-8700
Sotheby’s International Real Estate DRE# 01340521
245 BLUEPRINT FOR RIVIERA LIVING
PUERTO LOS CABOS VACATION VILLA
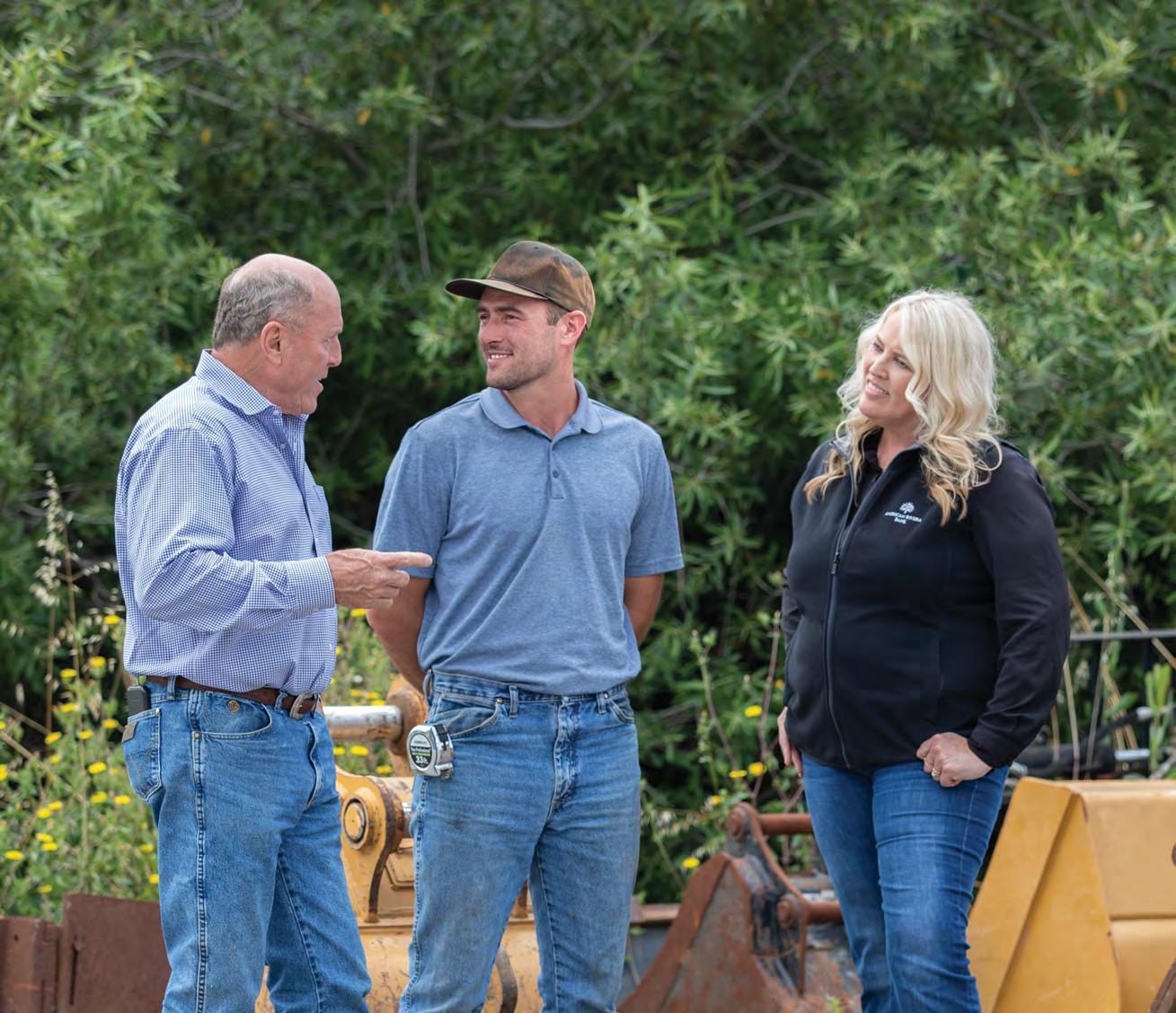

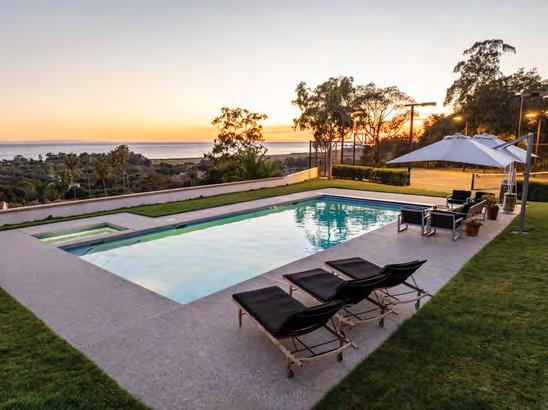
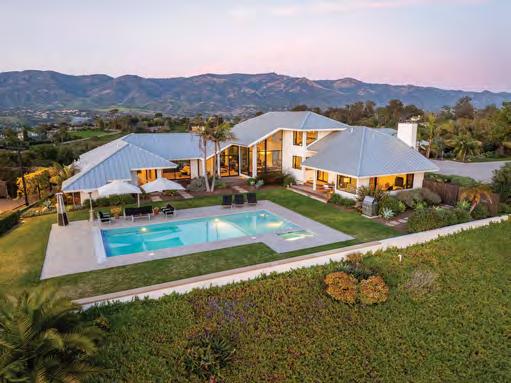
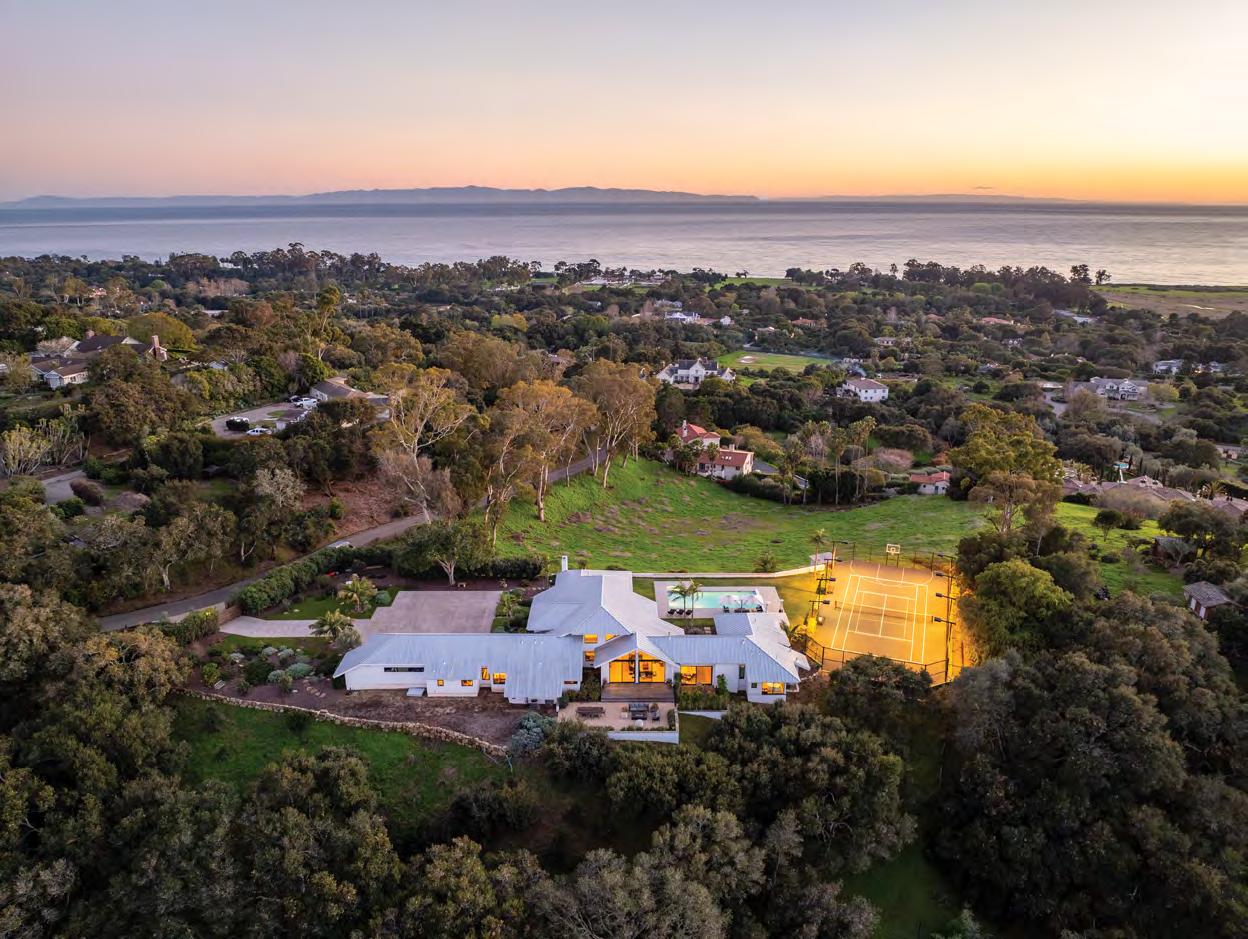













Spawling ocean views Make a fresh start this Spring Spring is in the air. With the warmer weather comes a renewed focus on buying or selling a home. This is the perfect time to begin preparing your home for sale. As your real estate advisors, we'll walk you through each detail to ensure you maximize the value of your home when selling this year. Reach out to a Zia Group realtor partner for your free and con dential consultation. Zia Group | Daniel Zia | Broker Associate 2940 De La Vina St, Santa Barbara, CA 93105 Zia Group DRE#01710544 | eXp Realty DRE#01878277 805.364.9009 Daniel Zia Jon Gilkeson Kimberly Rockwell Lynda Elliott Rafael Mora Alan Siebenaler Jorden Angel Kathleen Rogers Phillip Savas Lama Hussein Broker Associate DRE#01710544 Realtor Partner DRE#01898328 Realtor Partner DRE#01482947 Realtor Partner DRE#02028163 Realtor Partner DRE#02088606 Realtor Partner DRE#02080380 Realtor Partner DRE#01405400 Realtor Partner DRE#02121165 Realtor Partner DRE#02044953 Realtor Partner DRE#02113928 Realtor Partner DRE#02162454 Josh Tappeiner Realtor Partner DRE#02206470 Phil Cota Realtor Partner DRE#02141597 Designed by World Top 100 Architect Barry Berkus in one of the most coveted locations of Hope Ranch ZIAGROUP.COM Serene mountain views 4558 Via Esperanza, Santa Barbara, CA 93110 Listed by Daniel Zia




































 THE FINEST MONTECITO & SANTA BARBARA HOMES
THE FINEST MONTECITO & SANTA BARBARA HOMES

















 MARSHA KOTLYAR
Luxury Estates Director
MARSHA KOTLYAR
Luxury Estates Director















































































































 REPRESENTING EXTRAORDINARY PROPERTIES IN MONTECITO, SANTA BARBARA, GOLETA, HOPE RANCH, CARPINTERIA, & VENTURA
REPRESENTING EXTRAORDINARY PROPERTIES IN MONTECITO, SANTA BARBARA, GOLETA, HOPE RANCH, CARPINTERIA, & VENTURA





































































 PHOTOS BY KIM REIERSON
PHOTOS BY KIM REIERSON





























































































































































 By Les Firestein
By Les Firestein

































































































































































































































