Clayton Water Reservoir
The Shipyards
Zero Carbon Building







Upcoming Events + Workshops
CAGBC Awards: Celebrating Canadian green building innovators
Zero Carbon Building: Over 200 projects aim to meet the standard
Vancouver Convention Centre: West building maintains LEED double platinum
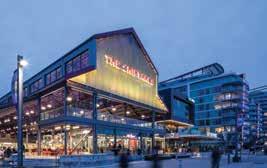
Clayton Water Reservoir: Biophilic design contributes to urban life
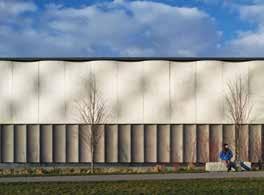
The Shipyards: Redevelopment preserves industrial history while creating a new public amenity
Wii Gyemsiga Siwilaawksat Student Housing: College building meets Step Code 4 energy efficiency while embracing First Nations culture
The Winning Teams: 2022 Canadian Green Building Awards

Printed on EQUAL Offset paper.
A joint publishing project of the CaGBC and SABMag Address all inquiries to Don Griffith: dgriffith@sabmagazine.com Published by Janam Publications Inc. | www.sabmagazine.com | www.janam.net
Cover: Vancouver Fire Hall No. 5 & YWCA Housing by Johnston Davidson Architecture + Planning Inc.
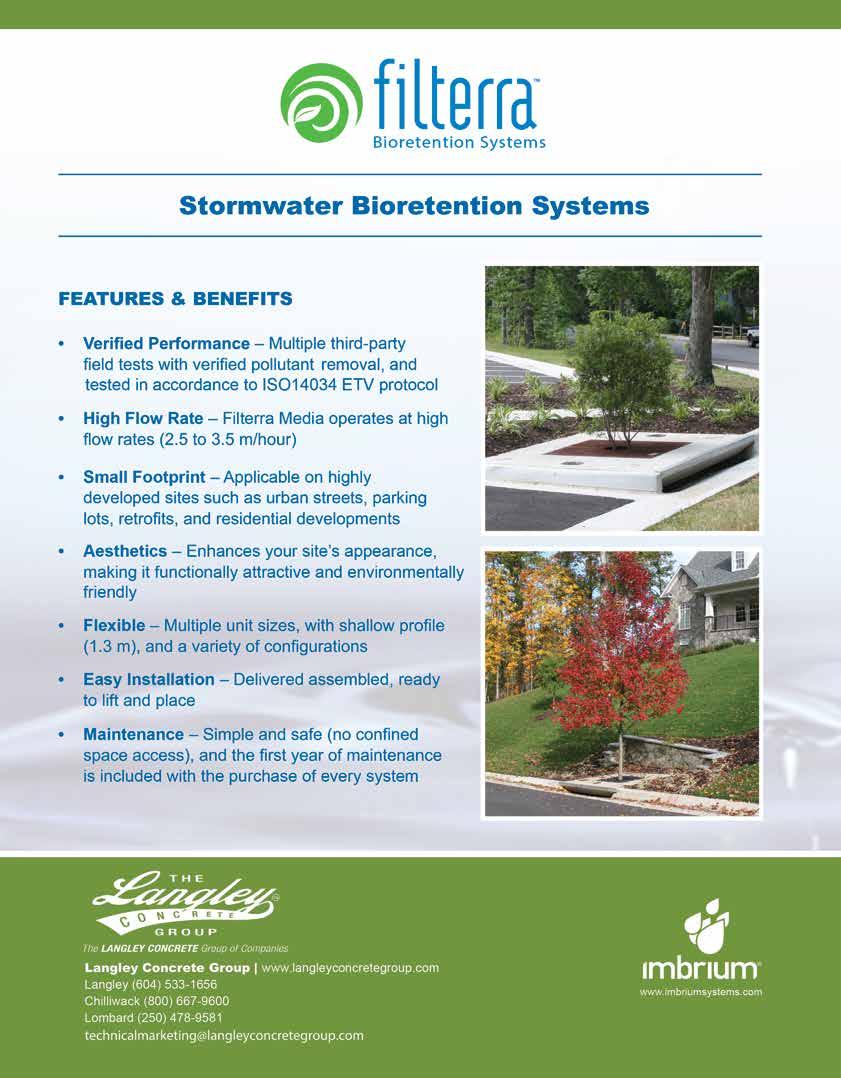
Welcome to the Fall issue of BC Focus, a joint partnership of Sustainable Architecture & Building Magazine with the Canada Green Building Council (CAGBC).
As we are nearing the end of the year, it is important to reflect on CAGBC’s progress in transforming the building sector. 2022 has been a year of significant milestones – it marks the 20th anniversary of CAGBC and the World Green Building Council – two organizations which have had incredible impact on the building industry domestically and globally. Also, a year where we’ve seen tremendous traction for zero carbon building. Our Zero Carbon Building standards have seen substantial growth in just the last few months, with registrations more than doubling to 218 projects and 57 certified. Globally, LEED recently surpassed 100,000 building certifications with Canada’s industry leading the world in adoption. This year marked the first return to an in-person and wellattended Building Lasting Change conference which focused on decarbonization.
We have also had significant success with our government advocacy work. In October,
we met with ministers and policy-makers in Ottawa for a series of industry roundtables and in-person meetings. Together, we discussed ways the building sector can support the government’s Green Buildings Strategy. It is only through collaboration that we can meet the 2030 and 2050 targets for carbon reduction, and CAGBC is well-positioned to help facilitate collaboration between the public and private sector.
We also continue to see innovative projects coming from British Columbia. This issue highlights a number of those projects. Among them, the recertification of the Vancouver Convention Centre’s West building, which maintains its double LEED Platinum standing. In keeping with a waterfront theme, BC Focus also looks at The Shipyards, a mixed-use project aiming to revitalize a waterfront neighbourhood. In this issue you’ll also read about the biophilic design of the Clayton Water Reservoir and the new Wii Gyemsiga Siwilaawksat Student Residence, which targeted and met the BC Energy Step Code 4.
I hope you enjoy this issue of BC Focus, and that you continue to support green building and CAGBC as we build our way forward to a more sustainable future.
Sincerely, Thomas Mueller President & CEO, Canada Green Building Council

CAGBC is the leading green building education provider in Canada, delivering courses to over 45,000 green building professionals since 2004. Our on-demand courses and in-person programs are developed and delivered by expert industry professionals to help further your professional development and increase the knowledge of Canada’s vibrant green building sector. Explore the opportunities at cagbc.org/Learn
DATE: November 2nd, 3rd, 9th and 10th
DURATION: Four 2-hour sessions
TIME: 6:00 P.M. - 8:00 P.M. Eastern
LOCATION: Online, via Zoom Meeting.
Prepare to take your LEED® Green Associate exam and earn the inter nationally recognized LEED V4 Green Associate credential. CAGBC has developed this four-session course which will be delivered by a highlyqualified Canadian instructor with real-life local and regional experience. This course is intended to provide you with foundational information, which will then be followed up with a post-course study plan. As with most study courses, there is additional post-classroom studying that is needed. Included in this course:
•Digital copy of the presentation slides
•Participant book with course activities and additional notes for most slides
•CAGBC LEED V4 Study Guide (PDF)
•101 Practice Questions and Answers (PDF)
•50 Practice Questions and Answers (PDF)
•400 online practice questions (90 day access)
CAGBC also offers LEED exam kickstarters on-demand, to fit into any schedule. The Green Associate Exam Prep Course, you will gain access to CAGBC Central, our online learning platform, where you can take the course at your own pace while focusing on the information you need to prepare for the LEED v4 Green Associate Exam. The course is 8+ hours in duration and includes videos to review, down loadable content, and study guides. The course is delivered by William Marshall of Equilibrium Engineering.
Learn more and register at www.cagbc.org/LEEDexamprep
By choosing CaGBC Education, you can be confident that you are receiving the best possible green building education in Canada. To learn more about any of these initiatives and to register for work shops + events, cagbc.org/education
Earlier this year, the Canada Green Building Council (CAGBC) unveiled the 2022 winners of the CAGBC Awards at the Building Lasting Change conference Gala. The annual awards celebrate innovative projects, teams and individuals that have made positive contributions to Canada’s green building sector.
“It was a pleasure to come together in person to celebrate the leaders and innovators of Canada’s green building industry,” said Thomas Mueller, CAGBC President and CEO. “Highlighting our successes is a good way to accelerate green buildings and demonstrate the building sector’s leadership in the transition to a low-carbon economy.”
The national competition features awards in two categories, Green Building Excellence for Canada’s most efficient, effective, and impactful buildings and Green Building Leadership, for individuals or teams contributing to the success of Canada’s green building industry.
In addition to the CAGBC Awards, CAGBC also presented its 2022 Lifetime Achievement honour to Joanne Perdue, Associate Vice President, Sustainability, University of Calgary. The award recognizes her 30-year career advancing green building in Canada.
Under Perdue’s leadership, the University of Calgary has been recognized as the top ranked school in Corporate Knights’ 2017
Greenest Campus Index and among the world’s top 5% of institutions advancing the United Nations’ Sustainable Development Goals in 2020 and 2021 by the Times Higher Education University Impact Ranking. Outside of her work at the University, Perdue is Co-Chair of The Royal Architectural Institute of Canada’s Climate Action Engagement & Enablement Plan Steering Committee and sits on their Committee on Regenerative Environments. She also served on CAGBC’s National Board of Directors from 2014 to 2020.
The CAGBC Awards recognize the best of the best in the green building industry. Among the winners was Vancouver’s Bentall Centre, which took the prize for Existing Building Operations.
Powered 100% by renewable electricity and carbon neutral across all operations, the Bentall Centre consists of four LEED Platinum towers totaling 1.5 million square feet of commercial and retail space. The Bentall Centre’s property management and engineering teams are laser-focused on furthering sustainable operations as it relates to energy management and efficiency, reducing water consumption, increasing waste diversion, optimizing occupant health and safety, and effectively engaging tenants on their role in the Centre’s sustainability efforts.
To explore other CAGBC Award winners, visit cagbc.org/Awards. Information for next year’s nominations will be posted soon.
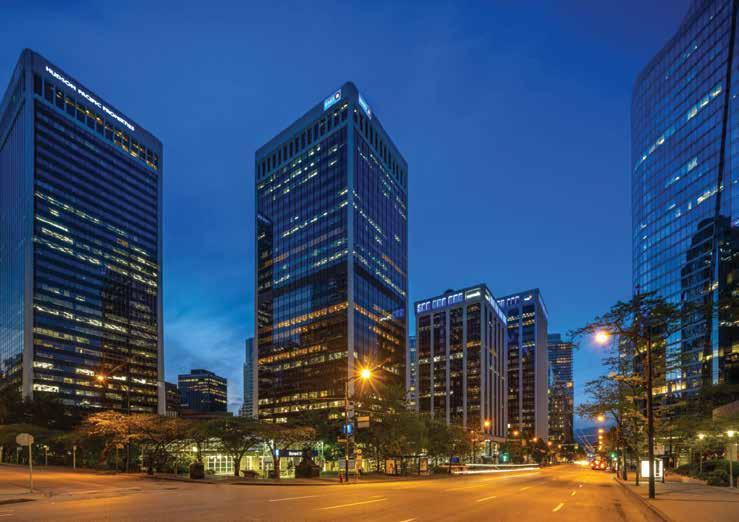
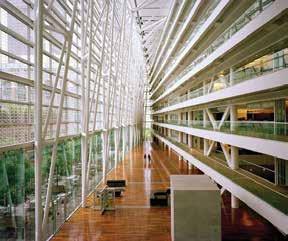
A zero-carbon building is highly energy-efficient and minimizes greenhouse gas emissions from building materials and operations. Until all emissions can be eliminated, high-quality carbon offsets can be used as a counterbal ance. CAGBC’s ZCB standards include the Zero Carbon Building – Design Standard for new construction and major renovations, and the Zero Carbon Building – Performance Standard, which is an annual certification ensuring zero-carbon operations.
In June, CAGBC launched the third version of ZCB-Design, providing projects with increased flexibility to meet thermal energy demand intensity (TEDI) requirements, address embodied carbon, and limit onsite combus tion. The ZCB-Design Standard is a requirement for new buildings under Infrastructure Canada’s Green and Inclusive Community Buildings program.
Momentum is growing for net-zero buildings, as reg istrations for the Zero Carbon Building (ZCB) stan dards doubled in less than six months. Developed by the Canada Green Building Council (CAGBC), the ZCB standards offer industry a credible framework to achieve zero-carbon buildings. Established in 2017, the ZCB program has certified over 57 buildings with over 218 registered under the standards – more than double the registered projects in June 2022. This trend shows that the industry is overcoming the chal lenges in achieving zero carbon for new and existing building projects across Canada.
“For years, CAGBC has focused its efforts on ad vancing zero-carbon buildings through our stan dards, education, research, and advocacy. Now we are starting to see results, with more zero-carbon projects, more retrofit financing options, and more government programs and policies supporting a low-carbon building sector,” said Thomas Mueller, CAGBC’s President and CEO. “We can’t let the momentum slow in scaling the decarbonization of Canadian buildings by 2050 which will require a massive effort from across the building sector and all levels of government.”
“We continue to evolve the ZCB standards to provide a framework for all buildings seeking to eliminate carbon emissions and lower embodied carbon,” said Mark Hutchinson, Vice-President of Green Building Programs and Innovation at CAGBC. “While the standards balance rigour with flex ibility, reaching zero requires effort and planning. To meet Canada’s climate targets, all building owners should be revisiting their asset plans with carbon reductions in mind.”
In Decarbonizing Canada’s Large Buildings, CAGBC put the spotlight on existing buildings – the most significant challenge to decarbonize by 2050.
The research team studied 50 building archetypes and found all have a path to zero through deep carbon retrofits. The most cost-effective approach involves aligning with regular building system life cycles. For example, a building might only execute improvements to the envelop once in its lifetime – so it is imperative that when that opportunity comes, carbon re ductions are front and centre.
The new ZCB-Design certification can be leveraged for deep carbon retrofits on existing buildings. It also requires transition planning to ensure there is a plan to address any systems reliant on combustion . CAGBC will be working on programming to help teams develop their own transition plans in the coming months.
“For most existing buildings, you have one chance to do deep carbon retro fits right,” Hutchinson said. “Don’t miss that opportunity.”

Nestled in the heart of downtown Vancouver, the Vancouver Convention Centre (VCC) has been helping its clients plan and deliver exciting events for more than 35 years. With more than 100,000 square metres of convention space, the venue is comprised of a restored marine habitat embedded into the building’s foundation and a flourishing six-acre living roof, making the VCC one of Vancouver’s most iconic landmarks.
The VCC was the first convention centre in the world to achieve double LEED® Platinum – the first for Building and Construction (2009; for the lifetime of the building) and the second for Building Operations and Maintenance (2017; renewal in 2022) of the West building. Leadership in Energy and Environmental Design or LEED is an international symbol of sustainability excellence and green building leadership. LEED certification provided a reputable framework for the VCC to align its practices, as sustainability was a key priority during construction and continues to be integral in how it operates.
The VCC’s LEED Existing Building Operations and Management recertification of the West building focused on conservation, biodiversity and waste management as a strategy for achieving its sustainability goals.
The Vancouver Convention Centre maintains a low-sloped six-acre living roof, the largest in Canada and the largest non-industrial living roof in North America. In addition to providing habitat for more than 400,000 species of indigenous plants and grass, the living roof also acts as a natural insulator. With approximately 16 cm of soil, the living roof absorbs and retains heat from the sun in the winter and reflects heat during the summer. Due to its porosity, the living roof releases heat more easily compared to concrete. This means the living roof conserves energy by reducing heat gains in the summer by approximately 96 percent and heat losses for the winter months by 26 percent.
A key sustainable aspect of the facility is the state-of-the-art geothermal heating and cooling system. Powered by renewable energy, this system uses seawater from the Burrard Inlet to heat and cool the facility with almost zero carbon emitted to the atmosphere. The system was recently upgraded to include Sea Water Copper Treatment Tanks, reducing cleaning duration, frequency, and improving the efficiency of heat exchangers. The seawater heating and cooling system conserves a significant amount of energy, leading to a 2-4 percent reduction in annual energy cost estimates.
Greenhouse gas emissions were reduced by around 150 tons of carbon dioxide equivalent per year by installing a heat recovery system that preheats domestic hot water for the facility.
To support water conservation, the team implemented ambitious and innovative strategies to reduce the total potable water consumption. Most notably, the Black Water Treatment Plant receives and processes wastewater from throughout the facility to render it reusable for non-potable applications, such as in washrooms and to irrigate the living roof. This reduces reliance on domestic fresh water by approximately 70 percent. In 2021, the Black Water Treatment Plant produced over 37 million liters of water. The VCC recently upgraded feed pumps and feed pump pipes, which are connected to the clean, treated blackwater holding tank. This allows the VCC to use less water, and the team continues to optimize the performance of the plant.
In line with its commitment to caring for local waters, the VCC oversees an artificial marine habitat, which is built into the foundation of the building. The five-tiered concrete skirt includes 60 metres of shoreline and 140 square metres of artificial reef.
The Vancouver Convention Centre developed a robust waste management system that supports the essential environmental principles of reduce, reuse, and recycle. Throughout the fiscal year of 2021/22, the Convention Centre hosted more than 1.8 million visitors. Monthly waste audits outline waste streams and diversion rates, so the VCC can carefully tracks its performance.
On-site waste sorters regularly conduct waste audits to identify opportunities and track progress – this means checking all trash bags to identify which materials are not recycled properly. Over 85 percent of all the waste that leaves the VCC West is recycled or re-used, and not sent to a landfill. Additionally, all revenue from bottles and cans collected over events support local organizations, such as United We Can.
To reduce the use of single-use plastic water bottles, 21 touchless metered water bottle filling stations were added at the VCC.
In 2021, the VCC installed two onsite bio-composters. The bio-composters use heat, agitation, and microbes to break down the mass of organic waste, reducing its mass by approximately 70-80 percent. With less mass, less transport is required, thereby also minimizing associated environmental impacts.
The Vancouver Convention Centre recognizes that sustainability is an ongoing commitment. As new technologies and research become available, the team looks forward to continually assessing their application in the building. To learn more about their practices, please visit: www.vancouverconventioncentre.com.
The Clayton Reservoir, located in Surrey, is designed to serve the needs of the expanding neighbourhood around it by supplying drinking water to current and future residents. The goal for the project was to expand upon this brief by humanizing the large structure and integrating it with the adjacent community park.
The client wanted a durable, low maintenance long term solution for the project. Consultation with community members and local stakeholders led to design refinements and unanimous community support.
No budget premium was provided for the project for the “architectural” treatment of the required precast concrete cladding. The reservoir’s service and maintenance spaces were designed for convenience, safety, and affordability while being fully integrated into the overall facade concept.
As a piece of infrastructure, Clayton Reservoir is designed to highlight the significance of the region’s drinking water network. The solution was born from a simple premise - that our democratic institutions are stronger when they are seen to be doing their work visibly and well. Through this lens then,
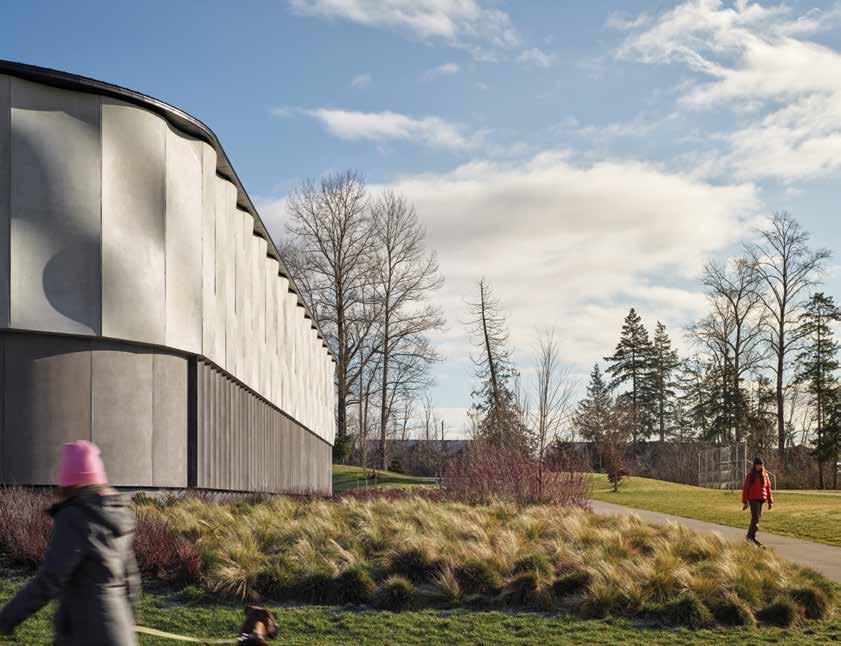
situating the reservoir to make room for a soccer field and park, a facade as changeable as a mountain lake, and utilizing sunlight as the primary expressive device of the project, become essential acts in strengthening the commons.
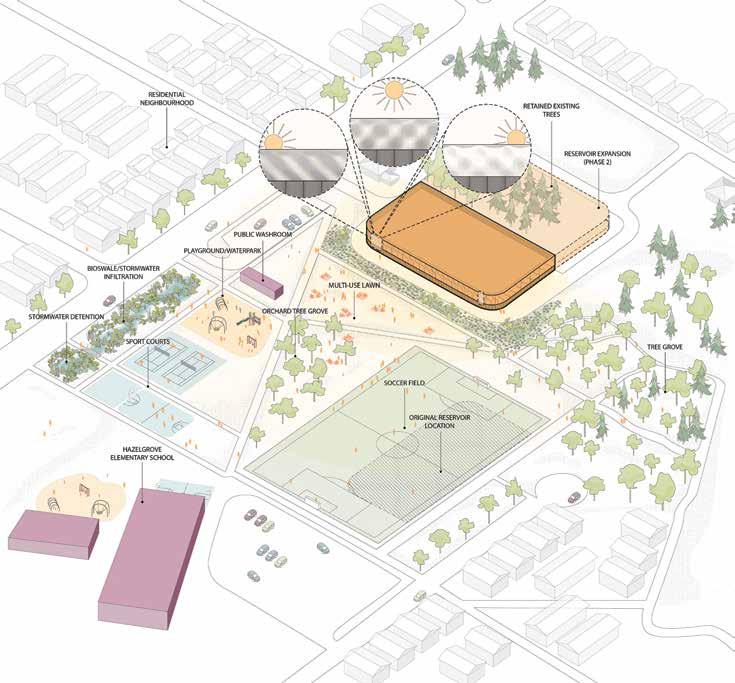
With the scale, size and location of the reservoir established by future needs and hydraulics, the architectural team’s role on the project was to soften and rationalize the form in a way that was legible and beautiful. Thus, it became a sculptural backdrop for the park, concealing the reservoir structure without impeding maintenance access. The building is also prepared to be expanded towards the north.
The walls become a sculptural backdrop for the park, with ever-changing shadow patterns created by the precast concrete cladding. The reservoir was relocated by the design team to contribute purposely to the urban design of its context by framing a large public space. The substantial size and simple shape of the reservoir were driven by the hydraulic and functional demands, as well as convenience, safety, and affordability.
In addition to its primary purpose of storing water, the reservoir grounds the neighbourhood with its presence and builds awareness of the qualities that infrastructure brings to society. The design mitigates the massive proportions by breaking down the facade to a more human scale, softening the presence of a 70 m long 8.5 m tall wall with organic shapes that offer a dynamic and sensual feel.
Inspired by the sensuality of water, the facade design aims to communicate the purpose of the reservoir through its architecture. The undulating facade changes every minute, with shadow patterns cast by the sculptural cladding varying over the course of the day and year in response to changing sun angles.
The precast concrete modular facade was developed through a deliberate process, driven by technical and engineering requirements, as well as by a desire for innovation. The biophilic modules were created through a process of parametric form (continued on page 14)
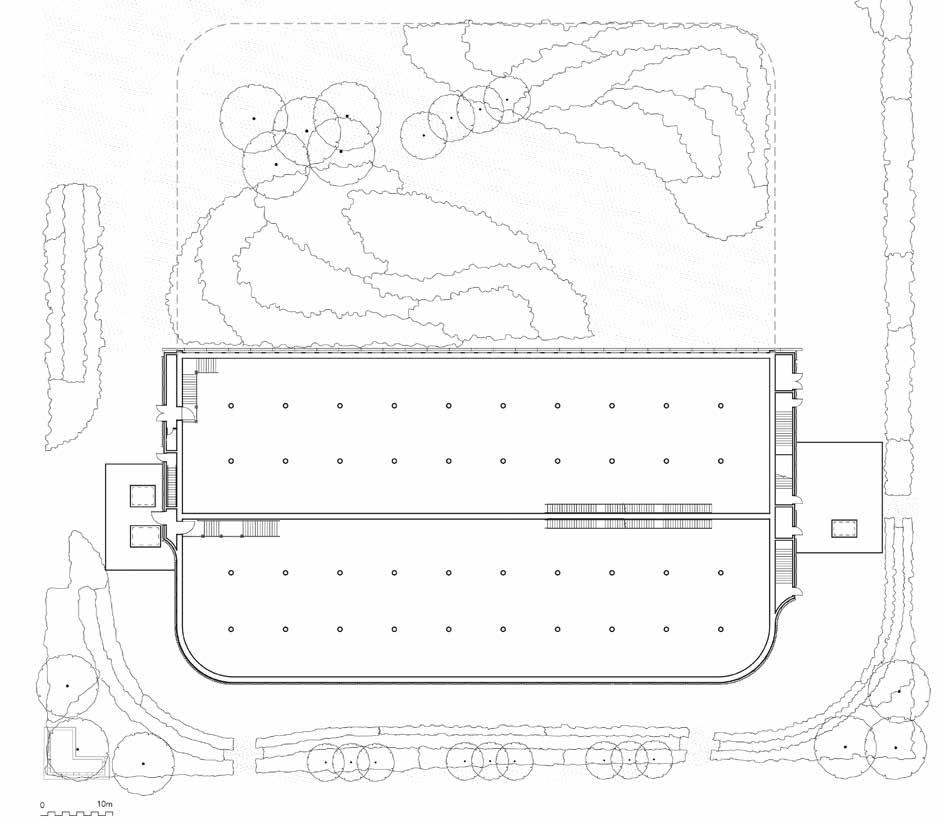
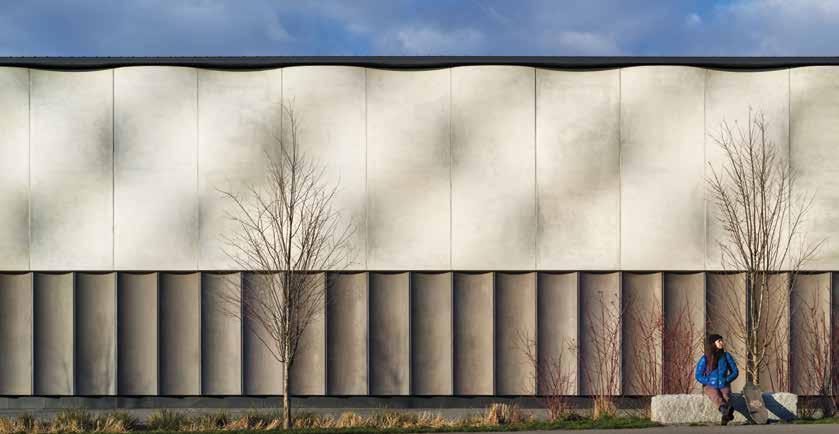 2.The south face serves as a sculptural backdrop for the park, humanizing the scale of the reservoir structure.
2.The south face serves as a sculptural backdrop for the park, humanizing the scale of the reservoir structure.
Ideas about the mutability and liveliness of water drove the development of several abstract undulating wave patterns that communicate the purposeof the reservoir. Shadow patterns cast by the sculptural cladding vary over the course of the day and year in response to changing light intensity and sun angles.
The “architectural” solution arrived at could not cause delays to the tight construction schedule. Therefore, the precast concrete cladding system provided the desired aesthetic element, fast installation, and protection of the thermal insulation.

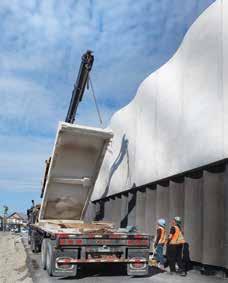

a scale grid based on suburban fabric.
an undulating
‘human scale’ by adding tactile surface and integrated
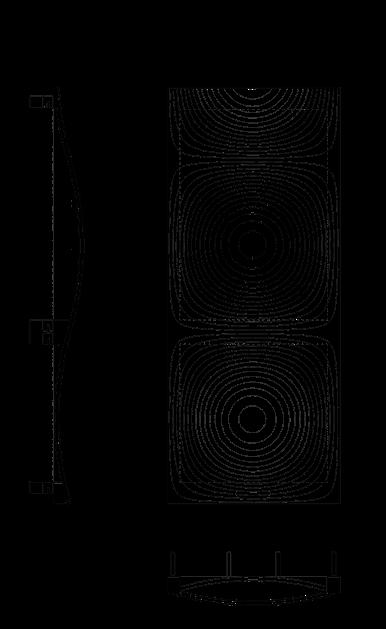
concept to frame view of the wall
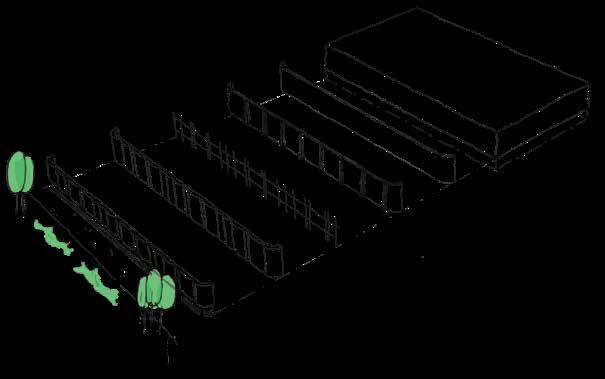
3
3.The abstract undulating wave patterns of the precast concrete panels communicate the purpose of the reservoir and provide the further visual appeal of changing light and shadow patterns during the day.
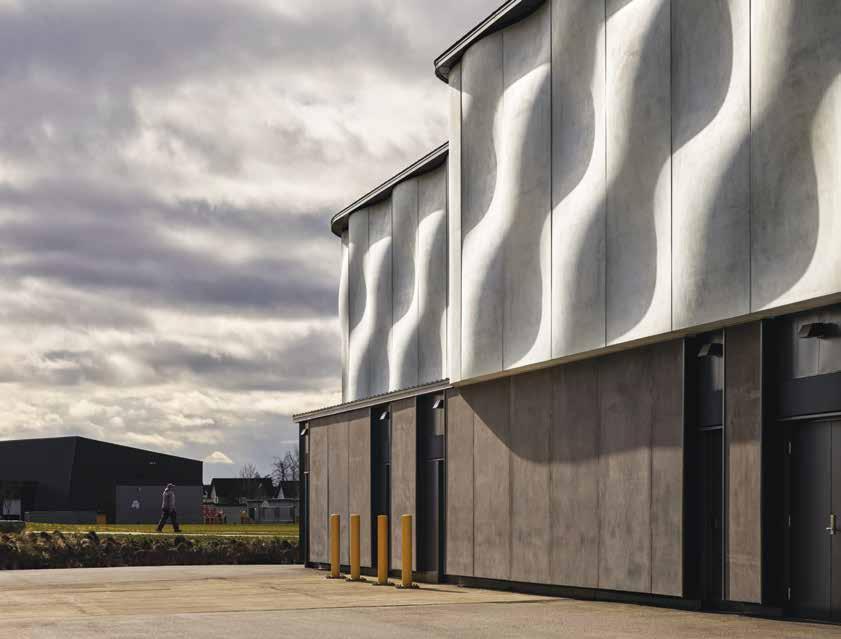
finding. The design team then turned to physical models to explore the performance of the organic shapes with the sun and the shadows they would generate.
Looking into future scenarios, the large reservoir roof with a high parapet provides a significant area for future photovoltaic arrays.
The architectural team has begun discussions with the client organization to see if offsetting energy use at other facilities with energy produced on this site is viable.
Clayton Water Reservoir is the story of a massive piece of infrastructure that reflects the client’s desire to highlight the beauty
and significance of the region’s drinking water network while respecting the need for a durable, low maintenance long term solution.
Wearing a sensual coat made of a single material, the reservoir is a good neighbour - quiet, respectful, and subdued. The project is a visible reminder that we value what we see, so by making visible the importance and presence of water as the source of community life, the project seeks to regenerate our collective appreciation of the role of government and infrastructure in a healthy and stable society.
Matthew Woodruff is a founding co-principal at Local Practice Architecture + Design Ltd.
Client: Metro Vancouver
Prime Consultant: Associated Engineering Architect: Local Practice Architecture + Design
Civil and Structural Engineer: Associated Engineering Mechanical and Electrical Engineer: Associated Engineering
Environmental Consultant: Summit Environmental Geotechnical Engineer: Golder Associate Landscape Architect: space2place General Contractor: Westpro/Pomerleau Photos: Andrew Latreille

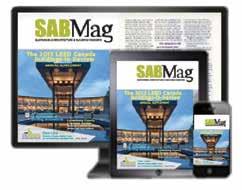
Visit our on-line Directory to see hundreds of listings of companies which supply products and services for sustainable, high-performance building. Listings are organized by Product Category and by LEED v4.1 Category. Our LEED v4.1 Directory is created with the help of our partner:
ACO Systems, Ltd.
Molok® Ltd.
Roth North America
Wishbone Site Furnishings
475 High Performance Building Supply
Architek SBP Inc.
Arriscraft
CAYAKI Charred Wood/ CFP Woods
CBC Specialty Metals and Processing
Fraser Wood Siding International Timberframes
LiveRoof
NATS Nursery Ltd.
Radon Environmental Sound Solutions Inc.
Spectrum Unity
Thames Valley Brick & Tile
Cascadia Windows & Doors
Duxton Windows & Doors
ENERsign Windows+Doors
Inline Fiberglass Ltd.
Innotech Windows + Doors
JELD-WEN Windows & Doors
Kohltech Windows & Entrance Systems
LiteZone™ Insulating Glass
VETTA Building Technologies Inc.
Artech Ceiling Specialties
Century Wood Products Inc. Dulux/PPG
Forbo Flooring Systems Ideal Fit MAPEI Inc.
Acuity Brands Lighting Canada Inc. Aqua-Tech Sales and Marketing Inc. Daikin Applied Elkay Fantech Klimatrol
Mitsubishi Electric Sales Canada Inc. NTI Boilers RadiantLink In-wall Heating Sloan Valve Tempeff Termobuild VCT GROUP
Viessmann Manufacturing Company Inc.
Canadian Precast Concrete Quality Assurance
Certification Program Efficiency Nova Scotia Entuitive
FABRIQ architecture RJC Engineers
Over the course of three days, Building Lasting Change 2022 brought people together to help lead the transition to zero.
With insights from the green building sector, we focused on Decarbonization, Materials, and Retrofit themes, while including new and diverse voices. A big thank you to those who attended, our sponsors, and everyone who helped make this such a success.


We’re building our way forward, together.
1.The Shipyards offers something for everyone with its dynamic mix of activities, hospitality, retail, and services. Westform Metals in Chilliwack supplied WF-7/8” Corrugated SMP Stone Grey cladding for the walls, and WF-7/8” Corrugated Custom SMP Deep Rose roofing.
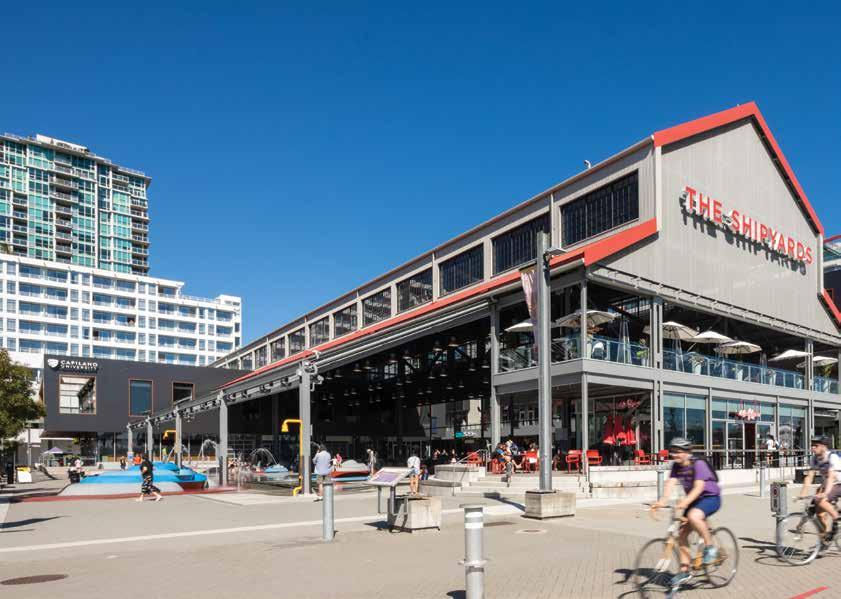
Located in North Vancouver, The Shipyards is a worldclass mixed-use development with an unparalleled public realm. Inspired by the site’s World War I and II shipbuilding history, the reimagined Machine Shop, known as “Shipyard Commons”, is the centerpiece of the design.
This covered outdoor gathering space completes a series of interconnected plazas, transit routes, and recreational spaces along North Vancouver’s waterfront, presenting a unique, vibrant, local and regional attraction celebrating the site’s character and spectacular location.
At the centre of the site, Shipyard Commons–configured to open towards Shipbuilders’ Square and the foot of Lonsdale Square–enables joint programming for major public events. The new covered gathering space creates a year-round opportunity to animate the space with markets, exhibitions, performances, and festivals.
The west side of Shipyard Commons encompasses a series of colourful, organic landforms. In summer, these landforms feature various water play features creating a splash park for children to enjoy. In winter, these landforms allow skaters to explore a series of loops that connect seamlessly with the plaza-turned-ice rink.
Casual seating along the east, north, and west edges of Shipyard Commons animate the area whether there are large crowds or more intimate gatherings of people. Those looking to stay longer can find a seat on the south end of the site where a café and restaurant patio take advantage of the waterfront view, full sun, and people-watching opportunities of the Spirit Trail pedestrian and cycling path.
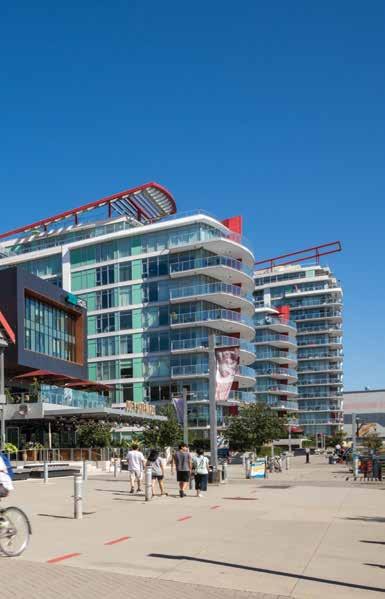
Visitors venturing beyond Shipyard Commons will find a series of shops along the first two floors of the north-south corridor, and a small boutique hotel on the third. Capilano University’s satellite campus, dubbed CapU Lonsdale, has its new home on the second floor of the west building overlooking the Commons in a space created and delivered by DIALOG’s Interior Design and Mechanical engineering teams.

As a National Site of Significance, the 12-acre Shipyards site is a precinct with a rich social, economic, and physical history. Originally developed by Burrard Dry Dock Company, it was then utilized by The Wallace Shipyard Company at the turn of the 20th century. With shipbuilding booms during both the First and Second World Wars, The Wallace Shipyard Company became British Columbia’s largest employer of shipyard labour, producing 109 “Victory” ships – more than any other shipyard in Canada.
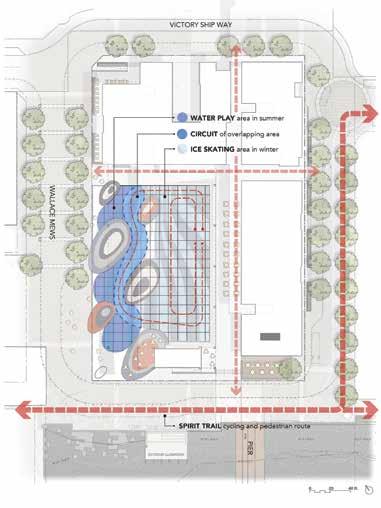


Project Developers: The Shipyards Development Ltd./City of North Vancouver Architect: DIALOG
Structural and Mechanical Engineer: DIALOG Electrical Engineer: WSP Civil Engineer: Core Group Consultants
General Contractor/Construction Manager: Darwin Construction
Commissioning Agent: CES Engineering Ltd. Building Envelope Consultant: JRS Engineering Landscape Architect: Hapa Collaborative Acoustical: BKL Consultants Ltd. Geotechnical: GeoPacific Consultants Ltd. Building Code: Evolution Building Science Ltd. Drawings DIALOG Photos: Ema Peter
3.Public activities cater to all seasons.
4.The water feature with a retractable roof.
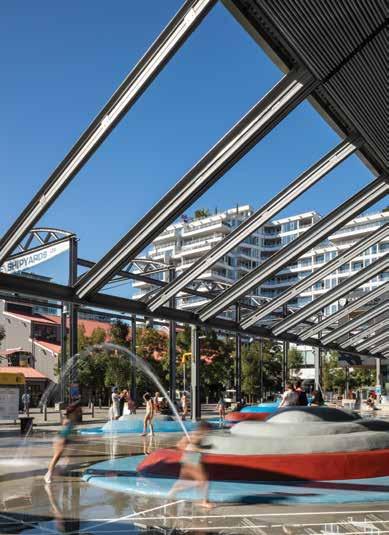
The Shipyards site played a significant role during the shipbuilding booms and catalyzed settlement along Vancouver’s North Shore. The heritage value of the place is associated with its location in Lower Lonsdale, the commercial core of North Vancouver, and the earliest, most historic area of commercial buildings on the North Shore of Burrard Inlet.
The Shipyards’ design takes many cues from its shipbuilding history. Buildings and landscapes are oriented along lines perpendicular to the Burrard Inlet shoreline, just as buildings and internal roads of the shipyards were.
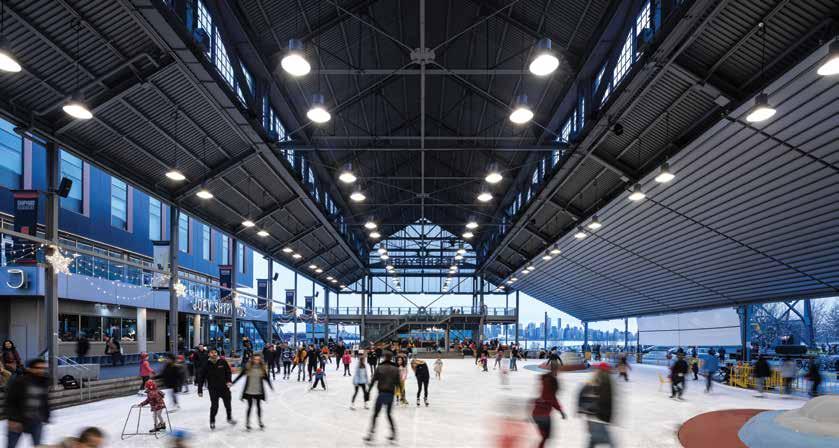
Using its original shape and site as a starting point, the reconstructed machine shop conceptually prioritizes the heritage character of the original machine shop building and has been modified to suit its new functions. The retractable roof takes on the character of structures familiar within the vernacular of The Shipyards area. The site’s new structures such as a hotel and restaurants adopt a contemporary form, acting as a foil to the heritage machine shop.
Contrasting heritage roots with new, contemporary design, the machine shop roof is the site’s highest structure. Contemporary materials such as glass and steel mix with wood and stone elements, providing a uniquely North Shore look that further respects the heritage of the site.
“Sustainability” in North Vancouver is defined as: managing communities in a way that balances the social, economic, and environmental implications of their activities to meet the needs of people today without compromising the ability of future generations to meet their own needs.
Considered the last piece of the puzzle in the transformation of Lower Lonsdale, The Shipyards completes the public circulation along North Vancouver’s waterfront. The SeaBus passenger ferry to downtown Vancouver, Lonsdale Quay Public Market, and The Polygon Gallery for contemporary art are now connected along a series of transit routes, plazas, and recreational spaces, allowing local residents and visitors, today and
5
5.The reconstructed machine shop maintains the heritage character of the original building and has been modified to suit its new functions.

in the future, seamless access to these amenities from all directions.
A north-south spine from Esplanade, a major roadway neighbouring the site, welcomes people to a series of shops adjacent to the Commons and continues to the waterfront where it intersects the Spirit Trail; a combined pedestrian and bike route. From here, visitors can enjoy spectacular views of Vancouver Harbour or continue exploring one of many routes available to pedestrians.
The Shipyards connects directly into the Lonsdale Energy Corporation’s heating and cooling system. The total heating and cooling energy requirements of the buildings are significantly reduced through Energy Recovery Ventilation. Furthermore, the Shipyards site is surrounded with a secant wall allowing the separation of ground water from seawater infiltration.
Joost Bakker AIBC OAA FRAIC RCA is a partner at DIALOG.
6.Section through the re-created machine shop building.
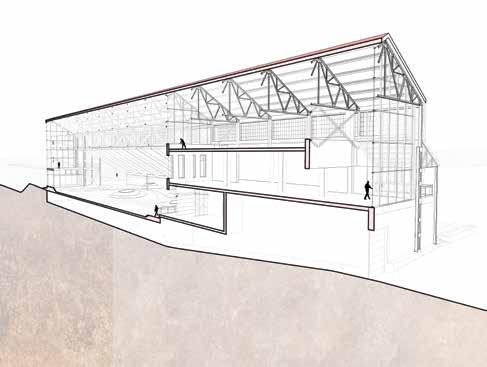
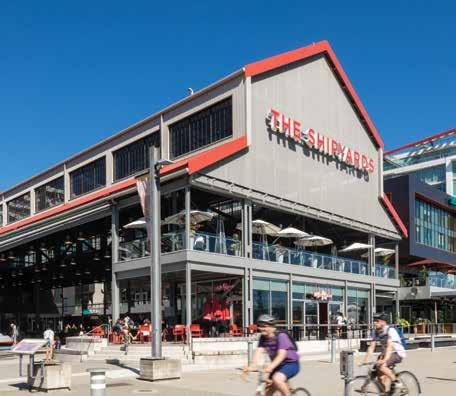

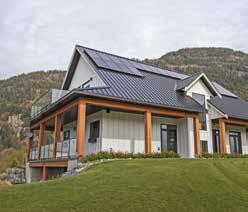
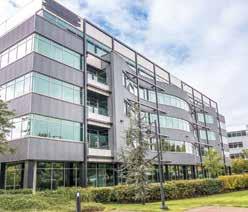

The Wii Gyemsiga Siwilaawksat Student Housing replaces four aging student housing buildings at Coast Mountain College’s Terrace, BC campus. The new and modular and mass timber hybrid building was delivered under a fast-tracked design-build model.

2
1.The building meets the BC Energy Step Code 4 through increased insulation, careful detailing to minimize heat loss and increase air tightness, and triple-pane glazing.
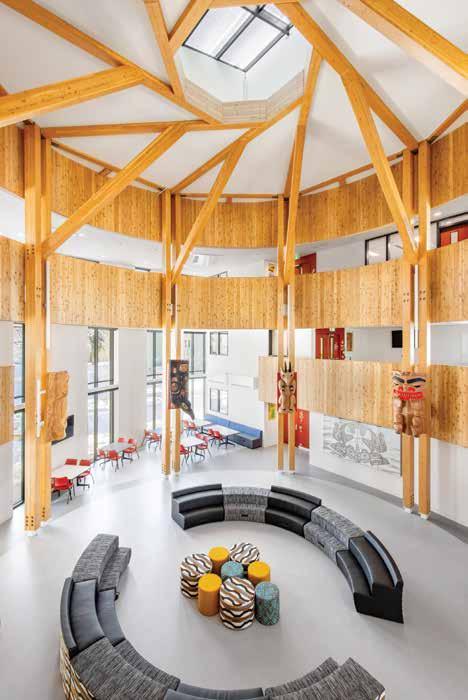
2.The central structure was site-built, allowing for a unique cultural expression and creating a seamless transition between the modular student housing construction.

Named by the Kitsumkalum community—and translating to “where learners are content and comfortable”— Wii Gyemsiga Siwilaawksat sits on the traditional territory of the Kitsumkalum people and is designed to empower Indigenous students, who make up 48% of the student population, to flourish in post-secondary education.
The three-storey 40,473 sq.ft. building embraces First Nations culture and exceeds goals for durability and energy efficiency. It combines light wood-frame modular student housing units grouped around a mass timber central pin-wheel structure atrium which is inspired by traditional Northwest Coast Indigenous architecture and honours each Nation the college serves.
Students attend Coast Mountain College from a vast cross section of communities. Each student housing floor has a theme that represents their distinct culture, expressed through over 70 pieces of art and carved cedar panels designed by Indigenous artists and integrated throughout the building.
through central atrium
Section through student quarters
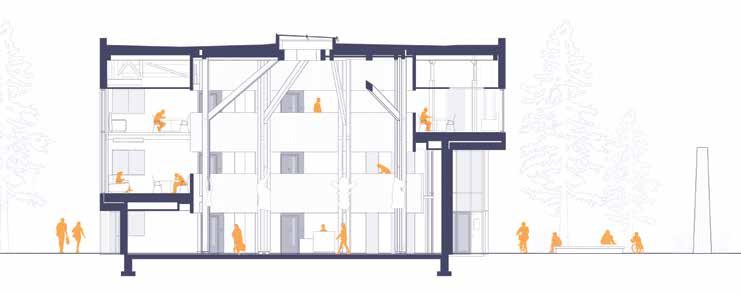

3.The exterior steel cladding, using Westform Metals low gloss black in profiles WF-HF-12, WF-636, and Prolok 12, mimics Tsimshian weaving patterns in a closed joint steel rainscreen system which visually unifies the two student housing wings with the central atrium.
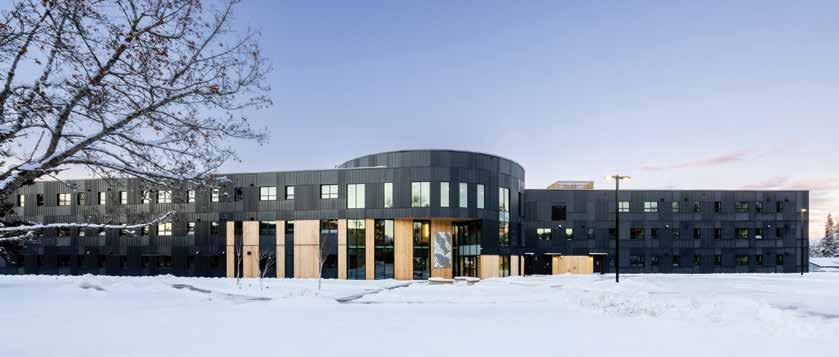
To further support the students, key cultural spaces are included. An Elders suite and two suites for visiting families provide accommodation, while a cultural room offers a safe space for knowledge sharing and cultural practice, with a carved door and appropriate ventilation for smudging. Overall, the Residence contains 108 student rooms, six shared kitchens, a computer lab, and bike storage.
The student housing component integrates 36 modules that were built off-site, allowing for faster delivery times. Energy modelling and rigorous airtightness testing resulted in a highperformance building envelope that contributes significantly to the new residence being net-zero ready.
The two different types of construction resulted in many more assemblies than conventional construction. Essentially, two variations of a typical assembly, each with different R-values, came together on site.
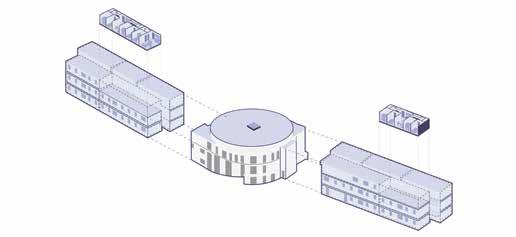


Architect: hcma
Structural Consultant: Scouten Engineering
Mechanical Consultant: Interior Mechanical Consultants
Electrical Consultant: NRS Engineering Ltd
Landscape Architect: LSLA
Civil: L&M Engineering
Building code: McAuley Consulting
Energy modelling and Building Envelope: Morrison Hershfield
Geotechnical: Geonorth Engineering Ltd.
Wayfinding + Signage: hcma
Interior Design: hcma
Interior Design – Furniture: Arris Design
Mechanical contractor: Acadia Northwest Mechanical
4.One of the 36 housing modules prefabricated off-site, allowing for faster delivery times.
5.The roof structure of the central atrium.

6.The hot water system uses Rinnai Demand Duo 2 hybrid water heaters that are commercial ENERGY STAR® certified with 97% thermal efficiency, saving up to 40% more energy than traditional systems.
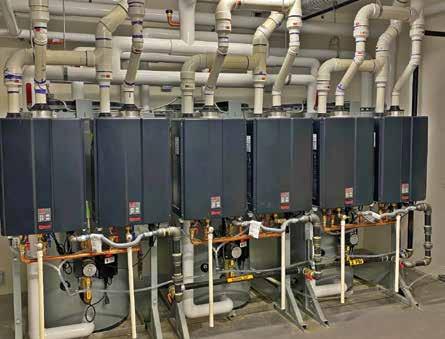 NISGA’S HAISLA HAIDA
NISGA’S HAISLA HAIDA
Isometric view of the central atrium structure. Each of the eight, six-foot tall cedar house posts tell the unique stories of the First Nations the school serves.
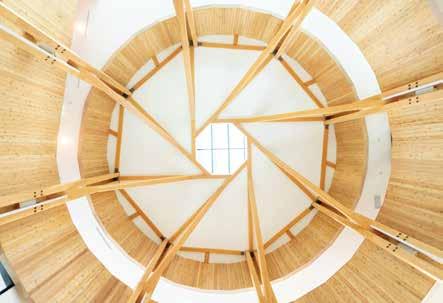
Structural, insulated wood/metal panels (SIP) used for the floors and roofs of the modules required improvements to air, vapour and moisture control detailing to reduce thermal bridging between site-built and factory-built construction when integrated with the conventional envelope system.
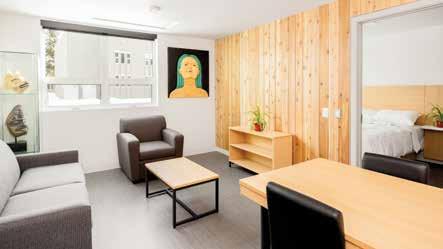
For the exterior cladding, Tsimshian weaving patterns seamlessly unite the building’s two student housing wings, while mimicking the expression of cedar bark. Custom metal brake-shape cladding profiles in repeated patterns form the closed joint rainscreen system. Fabrication, construction sequencing and flashing details of the rainscreen were coordinated on site, all guided by modelling optimize energy and air leakage performance.
A blower door test, conducted in compliance with ASTM E779 standards, verified that that the project achieved near Passive House level of airtightness. Wii Gyemsiga Siwilaawksat satisfies the BC Wood First Act and exceeds BC Energy Step Code 4 energy efficiency in a Northern Coastal Climate (Zone 6) – notable for a new building designed and constructed on a fast-tracked schedule using a non-traditional approach.
Karen Marler is Principal-in-Charge and Aiden Callison is Project Architect at hcma.
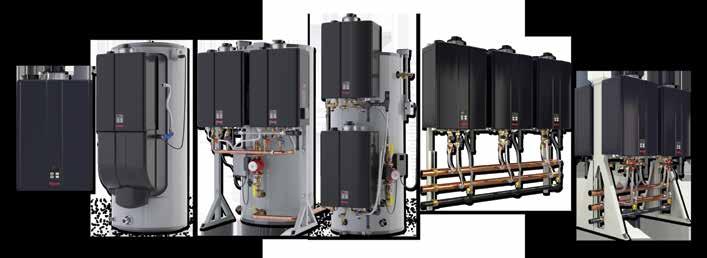





(l to r) Peter Hildebrand, Principal Architect AIBC, MRAIC, LEED AP, and Gregory Bernardini of Iredale Architects
Institutional (Small) Award
(I to r) Dre Taylor, M.Arch Candidate, Sara Haroun, Intern Architect and Kendall Taylor, President, Root Architecture Inc.; far right Nicole Coolen, Manager of Architecture, PSPC, Atlantic Region
Red Deer Polytechnic Residence Residential (Large) Award (l to r) Dereje Eshete, Vedran Škopac, Marwa Alshara, Miguel Queponds, Rebecca Jacob, Alexis Mitchell, Nina Christianson, Ruben Rouw, Louissa Fetiza, Trish Bolen, Zsaridel Sagun, Richard Isaac, Kent McKay of Reimagine Architects Ltd.
Kitsilano EnerPHit Duplex Residential (Small) Award (l to r) Dominic Citarella, Lead Carpenter of Geography Contracting, Lucio Picciano, principal of DLP Architecture, and Paul Shepski, Owner/Project Manager of Geography Contracting

Commercial/Industrial (Large) Award (l to r) Martin Roy, P. Eng, LEED Fellow, Martin Roy et Associés; Sylvain Morissette, Business Manager and Financial Secretary, Association Unie Local 144; Alexandre Blouin, Blouin Tardif Architectes; and Lianne Cockerton, P. Eng, Martin Roy et Associés.


(l to r) Hugh Cochlin (Design Lead), Michelle Allard, Teague Shinkewski of PROSCENIUM Architecture + Interiors Inc.
(l to r) : Mark Ostry, Russell Acton, Matt Wood and Sergei Vakhrameev of Acton Ostry Architects Inc.
Fort St john 50-Unit Passive House Affordable Rental Housing Residential (Large) Award (l to r) Paul Hammond, Principal Architect, Jiefei Zhang and Kevin Lin of Low Hammond Rowe Architects Inc.

(l to r) Melissa Higgs, Principal in charge, and Aiden Callison, Project Architect of hcma.
Commercial/Industrial (Small) Award (l to r) Dean Shwedyk, Associate Hemsworth Architecture, Project Architect; and Krystie and Tyke Babalos, Owners.
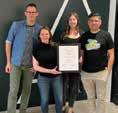
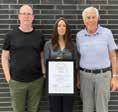
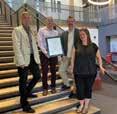


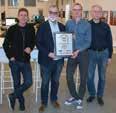
(l to r) Rob Gairns, Architect, Director of Design; Erica Lowe, Principal Architect; Lindsey Harbord, Intern Architect; and Daniel Vera, Technical Lead of LOLA Architecture

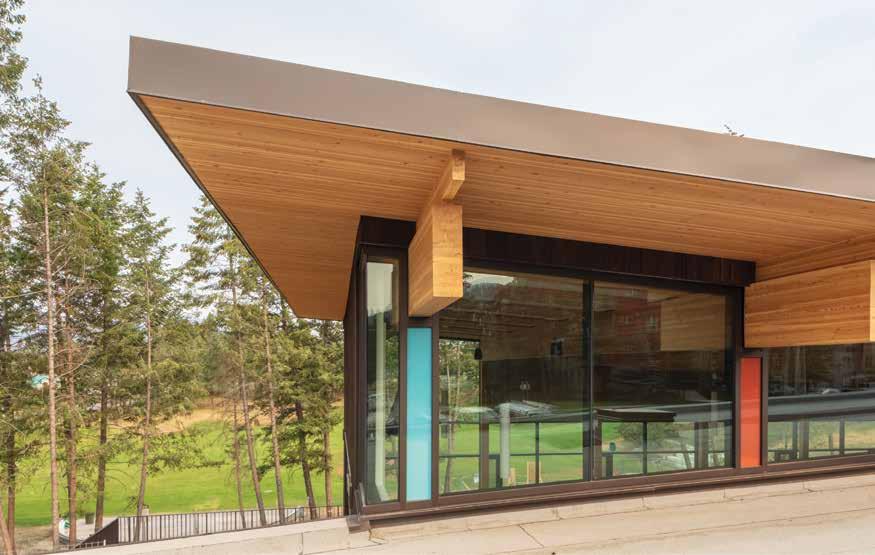

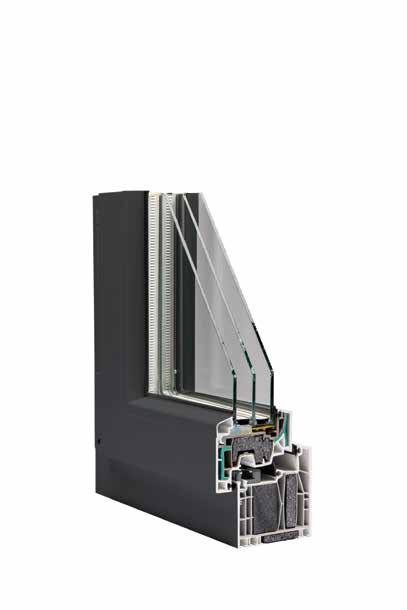
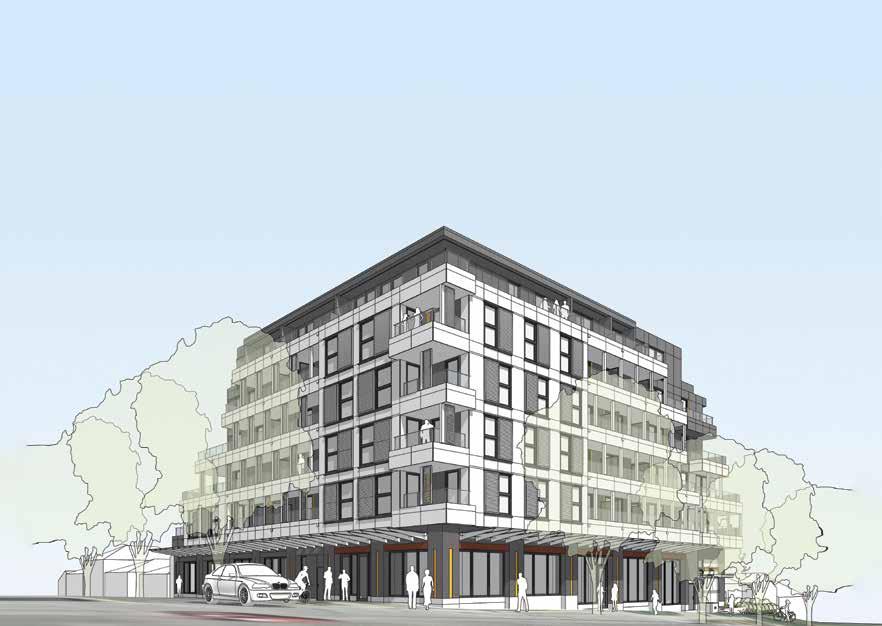
Innotech Windows + Doors is a Canadian manufacturer of high-performance windows and doors. We deliver the product performance and manufacturing expertise required to achieve vigorous energy-based building standards.
Ask us how we can help achieve your airtightness, energy-efficiency and durability targets.
COMING SOON: THE PEAK IN VANCOUVER, BC Passive House Multi-Family Project by Cornerstone Architecture and BOLD Construction. Architectural Rendering by