EVENT BROCHURE
IN ASSOCIATION WITH STRUCTURAL TIMBER
CELEBRATING THE BEST IN BUILDING WITH THE WORLD’S LEADING MAINSTREAM, LOW-CARBON CONSTRUCTION MATERIAL
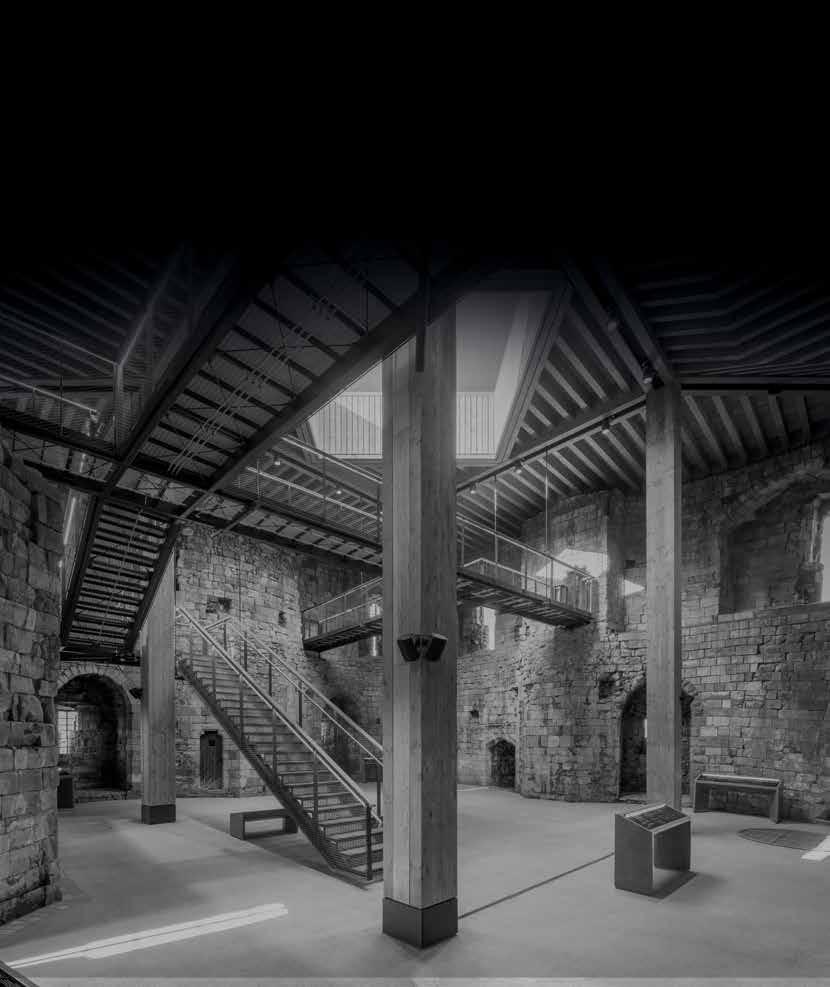
2023
WWW.STRUCTURALTIMBERAWARDS.CO.UK
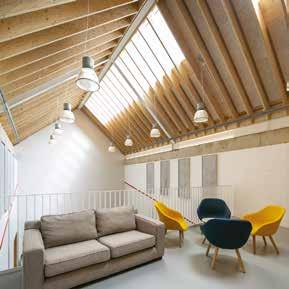
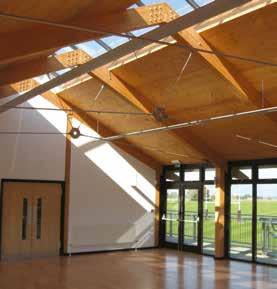
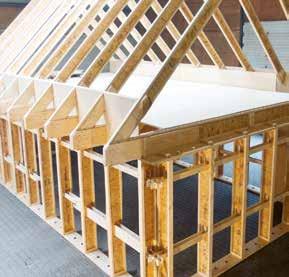
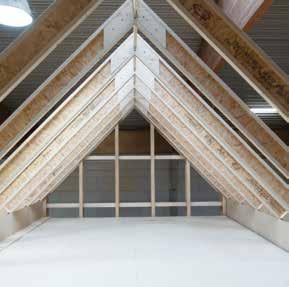
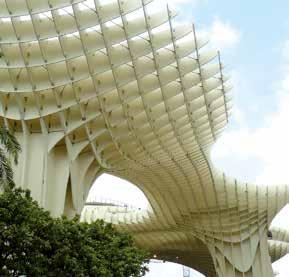
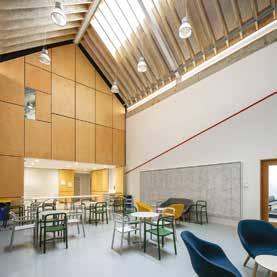
Fast,Light & Green www.metsawood.com Kerto® LVL is incredibly strong and dimensionally stable, and it does not distort or shrink. It derives its high strength from the homogeneous bonded structure and is an excellent construction material. Kerto LVL is also used as the core flange component of Metsä Wood's Finnjoist range, combined with an OSB web to provide a lightweight yet incredibly strong I-Joist, resulting in quick and reliable installation within floor, roof and wall construction. • BUILD MORE WITH WOOD • BUILD MORE WITH LESS MATERIAL AND RESOURCES, • BUILD MATERIAL EFFICIENTLY WITH KERTO® LVL AND FINNJOIST FOR FURTHER INFORMATION CALL 0800 00 44 44 OR VISIT US ONLINE Ker to® LVL & Finnjoist
CONTENTS WELCOME
2023 has seen multiple changes and innovations within the construction industry. The Structural Timber Association is working to drive the sector towards a more productive, innovative future. Whether through active engagement with the government over environmental strategies and changes to regulation, or testing and manufacturing new products and systems, the goal is clear; to drive confidence in timber as the sustainable, renewable material of choice for the built environment.
This year’s Structural Timber Awards entrants represent the best-of-thebest, exhibiting the skill, expertise, and forward-thinking companies helping to make significant strides towards improving systems and products. Once again, we are overwhelmed by the wealth of entries from companies setting the standard for excellence, making selecting finalists a real challenge. With categories that cover every aspect of the industry - from healthcare and social housing to engineering and installation – the Structural Timber Awards celebrate the design and technology that makes these inspiring projects possible.
In this year’s brochure, you will find details of the inspiring projects, technologies, individuals, and organisations that have made the 2023 shortlist. Our finalists represent people and companies covering a wide range of experience, background, and specialism, as well as recognised business names and promising newcomers to the sector producing outstanding systems and solutions.
As always, we would like to thank our wonderful sponsors for each award, whose kind contributions ensure we are able to recognise the innovation and dedication of those across the industry. We also extend our gratitude to each organisation that has sponsored the 2023 ceremony and made it, once again, a highlight of the year.
Thanks also to the Structural Timber Award judges, who had the difficult task of selecting our winners. The standard of entries demonstrates just how much competition there is in the timber industry. Finally, thanks to all the entrants who never fail to inspire with their skill, knowledge, and continued support for our awards and sector.

We look forward to seeing more inspiring examples of future-forward projects in 2024 when the Structural Timber Awards will celebrate its tenth anniversary. As a milestone year for the awards, we are excited to celebrate a decade of achievement and progress alongside our sponsors, entrants and judges. If you would like to be part of the 10th annual Structural Timber Awards, please contact the team on: 01743 290 001.

THE STRUCTURAL TIMBER AWARDS TEAM
PUBLISHER: Radar Communications Ltd, 101 Longden Road, Shrewsbury, Shropshire, SY3 9PS.
T: 01743 290001 | www.radar-communications.co.uk
DISCLAIMER: The content of Structural Timber Awards Event Brochure does not necessarily reflect the views of the publishers and are the views of its contributors and advertisers. The digital edition may include hyperlinks to third-party content, advertising, or websites, provided for the sake of convenience and interest. The publishers accept no legal responsibility for loss arising from information in this publication and do not endorse any advertising or products available from external sources. No part of this publication may be reproduced or stored in a retrieval system without the written consent of the publishers. All rights reserved.
FOLLOW US ON TWITTER UNDER: @STAwards23
3 WELCOME & CONTENTS
04 Judging Panel 06 Headline/Key Sponsor Profiles 10 Social Housing Project of the Year
Private Housing Project of the Year 14 Custom & Self Build Project of the Year
Education Project of the Year 20 Healthcare Project of the Year
Commercial Project of the Year 26 Retail & Leisure Project of the Year 32 Low Energy Project of the Year 34 Project of the Year 38 Architect of the Year 40 Engineer of the Year 42 Client of the Year 44 Contractor of the Year 46 Installer of the Year 48 Pioneer Award 50 Product Innovation Award 54 Advanced / Closed Panel Technology Project of the Year
SIPs Project of the Year
Solid Wood Project of the Year
Timber Frame Project of the Year 58 Dates for your Diary
12
16
22
55
56
57
COVER IMAGE: 2022 Winner of Winners: Ramboll - Clifford’s Tower
JUDGING PANEL

We would like to extend a BIG THANK YOU to all of our Structural Timber Awards judges for their time
dedication in assessing almost 250 entries in 2023.
HOW IT WORKS
We have designed and developed a judging tool which allows every step of the process to be completed online. Each judge is allocated two-three categories to mark and each category has three judges. Scores are given per question on a ranking of 1-10, with this giving the entry an overall score out of a possible 150.
To submit your interest in joining the 2024 Structural Timber Awards Judging Panel, email: ellie.guest@radar-communications.co.uk














4
TABITHA BINDING Head of Education & Engagement Timber Development UK
ROBERT HAIRSTANS Director NMITE-CATT
GARY RAMSAY Magazine Editor Structural Timber Magazine
MILA DUNCHEVA Business Development Manager StoraEnso
ROBIN LANCASHIRE Senior Timber Frame Consultant BM TRADA
ANDREW CARPENTER Chief Executive Structural Timber Association
HELEN HEWITT Chief Executive British Woodworking Federation
DAVE RAYMENT Director Morph Structures
DARREN RICHARDS Managing Director Cogent Consulting
ROSI FIELDSON Sustainability Manager Lincoln University
ROB PARTRIDGE Design Director AKT II
IAN DACRE Partner Rider Levett Bucknall
DARREN JONES Associate Director Shedkm
ROLAND REINARDY Partner Hawkins\Brown
PETER WILSON Architect & Founding Director Timber Design Initiatives
and
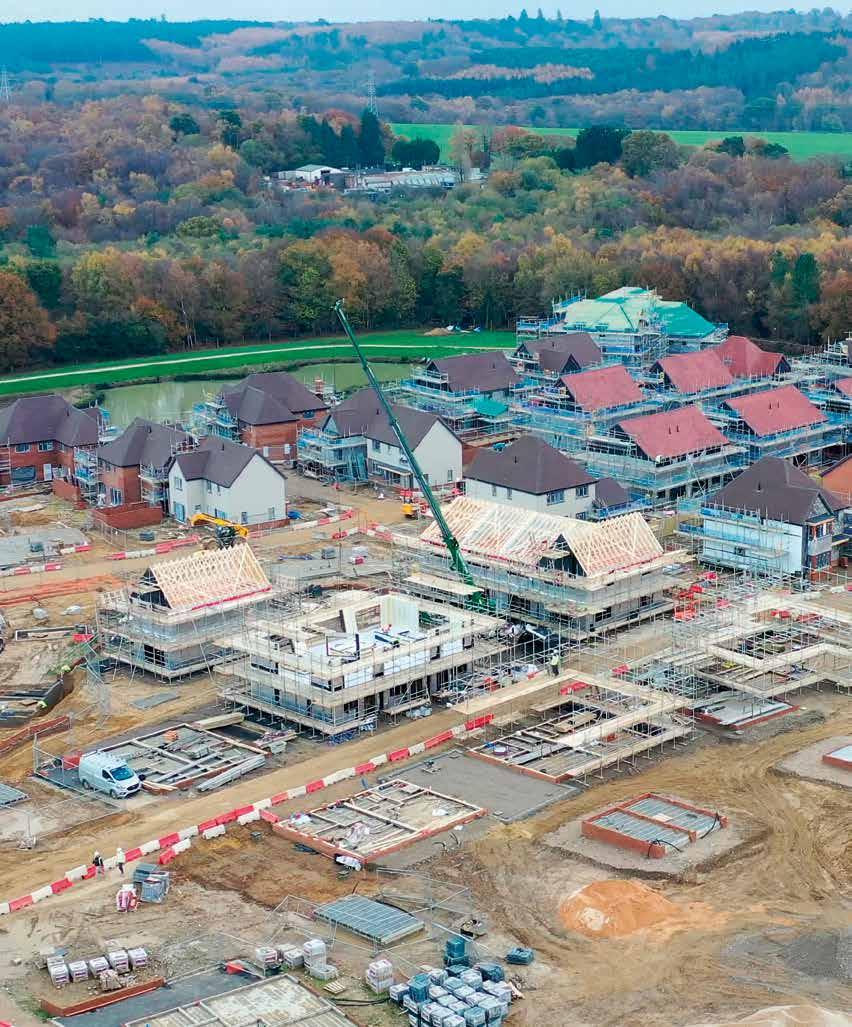

AS SURE
HEADLINE / KEY SPONSORS
HEADLINE SPONSOR: B&K STRUCTURES
BKS is a structural timber frame contractor who specialises in the design, supply and installation of timber and hybrid structures, including Cross Laminated Timber, Timber Cassette Systems, Glulam and Structural Steelwork. They have the ability and experience to handle packages up to and exceeding £10m, incorporating each or all of these materials, and have been delivering outstanding projects for over 45 years. Award-winners in ‘Innovation’ and ‘Sustainability’, BKS are experts in supporting clients to create unique and stunning, low-carbon hybrid schemes.
www.bkstructures.co.uk @BKStructures
HEADLINE
SPONSOR:
METSÄ WOOD
We use 100% traceable wood from northern forests, a sustainable raw material of the finest quality. Our facilities are surrounded by these forests, which ensures a never-ending, reliable supply. Our primary products are Kerto® LVL (laminated veneer lumber), birch plywood, spruce plywood, machined softwood and machined MDF. Everything we do involves sustainability – from the products all the way to the forest. We always use the best available technology in our production, ensure the safety and well-being of our employees, and create well-being, locally and internationally.
www.metsawood.com @MetsaWoodUK

HEADLINE SPONSOR: STRUCTURAL TIMBER ASSOCIATION
With over 850 members, the Structural Timber Association is the UK’s leading organisation representing the structural timber sector and associated supply chain companies. Representing the collective interest of its members by providing confidence in the use of structural timber across the construction industry, the STA works to influence legislation and regulation and support the objectives of the structural timber sector as a whole, all backed by its unique Quality Assurance Scheme- STA Assure.
www.structuraltimber.co.uk @STAtimber
6
HEADLINE / KEY SPONSORS
HEADLINE
SPONSOR: WEST FRASER
West Fraser UK (FKA Norbord Europe) is a world-leading manufacturer of engineered wood-based panel products. Our products are Net-Carbon Negative and include OSB, Particleboard and MDF. They are used extensively throughout construction, furniture, and DIY industries, and are made from responsible forestry sources. We have been supplying products to Europe for over 40 years and have a strong customer base. This has been built on their record for excellent service and delivery, along with consistent quality and competitive pricing.
www.westfraser.com @WestFraserUK
TABLE BALLOONS SPONSOR: ARV SOLUTIONS
ARV Solutions are market-leading experts for the offsite construction industry. Adding Real Value to recruitment needs for two decades. We draw business to us through our industry expertise. We thrive on our high repeat and referral business levels which we grow and nurture by building and investing in client and candidate relationships. We have a collaborative loyal team that use advanced and innovative recruitment methodologies. Rewarded as a team, our people are measured on quality above all else.
www.arvsolutions.co.uk @ARVSolutions
DRINKS RECEPTION SPONSOR: EGGER (UK)

EGGER (UK) Ltd specialises in the design and manufacture of industry leading structural flooring boards for UK housebuilders. It is based on EGGER’s portfolio of structural P5 grade flooring boards EGGER P5, EGGER
Peel Clean Xtra and EGGER Protect. The boards feature enhanced moisture-resistant properties and a precise diamond-tipped cut tongue and groove profile, The advanced structural flooring system comes with a unique lifetime guarantee and uses 3 simple steps, our boards, our glue and our fitting guide.
www.egger.com @EGGER_UK
7
HEADLINE / KEY SPONSORS
DELEGATE LIST SPONSOR: JORDESON TIMBER

Jordeson Timber imports and distributes softwood timber products to customers throughout the UK and Ireland. Whatever your requirements their knowledgeable and professional team are there to help.
www.jordeson.co.uk @JordesonTimber
WELCOME PAPARAZZI SPONSOR: YB FIXINGS
YB Fixings Ltd is a UK and Ireland distributor holding unique connections with MAX & Beck Fastenings. With over 30 years of experience supplying the Modular and Light Gauge Steel industries, we offer unique and innovative time and cost-saving solutions for all applications. We provide our customers with a tailor-made solution rather than just a product. Our wide range of fastening solutions are supplied to many markets, including Modular & Portable Buildings, Light Gauge Steel Industries and many more.
www.ybfixings.com #YBFixings
The Structural Timber Awards have partnered with Crash as our 2023 charity. We will be taking cash donations this evening, however guests can also donate to their Just Giving page, via the QR code which will be provided prior to the Ceremony.

CRASH charity unites the construction industry to deliver social impact by channelling your professional expertise, products & fundraising to construct places that care for the sick, vulnerable and homeless in the communities in which we work and live.
Their work demonstrates how a charity partnership with the construction industry can build a more caring society. Well designed and expertly built environments have a positive effect on how we all feel and behave. This is especially true for vulnerable homeless people and children and adults who need hospice care.
You can help CRASH to construct places that care for people by donating this evening.
CRASH is your industry charity. Be proud of it. Be part of it.
8
FROM THE GROUND UP FIXINGS & FA S TENERS
Anti-slip, moisture resistant and hard wearing structural chipboard flooring that can be exposed to the elements for 60 days. Part of the EGGER Advanced Structural Flooring System, EGGER Protect is suitable for new build, refurbishment, renovation and timber frame construction projects.
For more information visit www.egger.com/protect.
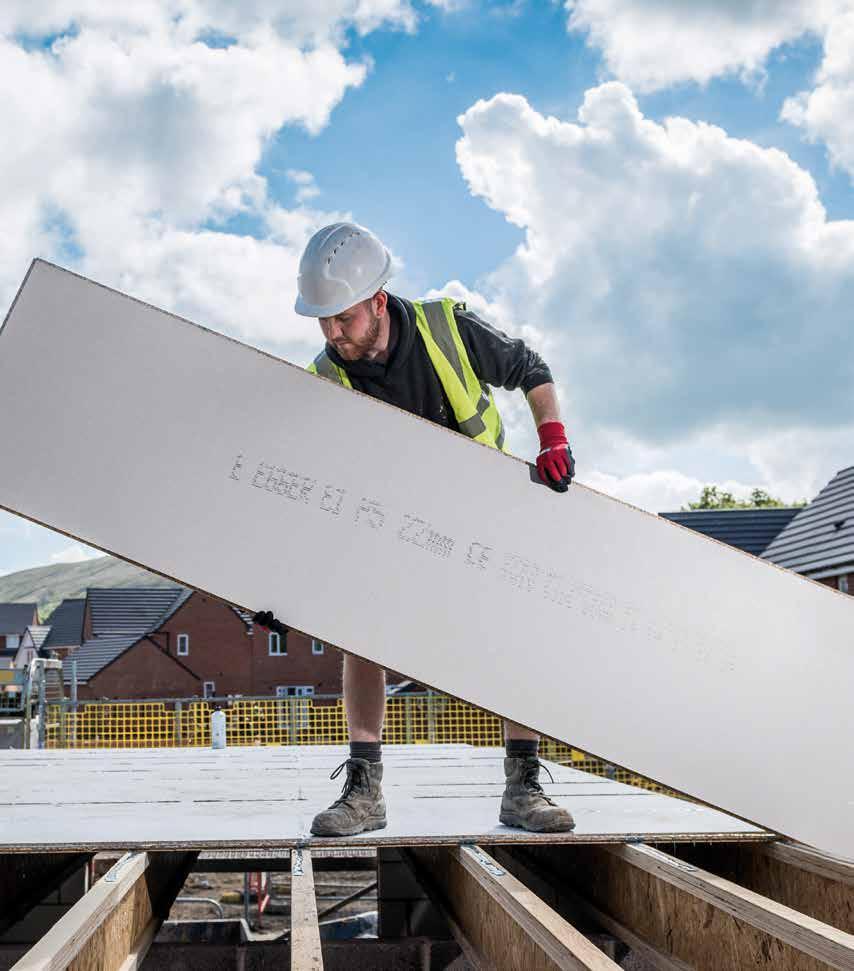
Egger Protect. Get more from your structural floor www.egger.com/protect
CATEGORY SPONSOR
SOCIAL HOUSING PROJECT OF THE YEAR
Category: This award will recognise an organisation or consortia that has successfully worked with the UK’s housing associations and social landlords to provide high quality buildings that cater for specific customer needs, enhance local communities, and provide the best in sustainable affordable housing. Emphasis will be placed on collaborative working, energy efficiency and running costs, speed and quality of construction, affordability of maintenance and overall long-term value-for-money for client and residents.
Sponsor: MiTek specialises in the development of software solutions for structural timber applications and the provision of engineered steel connector products for roof truss and Posi-Joist manufacture. MiTek Services provides a range of design and drafting services to support our customer’s capability and growth, and our automation team provides manufacturing equipment to the engineered timber industry. Our software, services, engineered products and automation enable you to transform the way you design, make and build.

Judge Testimonial
“This is what affordable housing is about, this satisfies the tenure blindness that blights the industry. This is a fabulous looking scheme.”
For all general enquiries, please contact:
www.mitek.co.uk
@MiTekUk

10
CATEGORY SPONSOR
BURMOR CONSTRUCTION: CALIFORNIA ROAD, HUNTINGDON
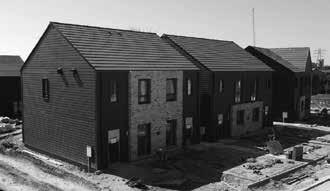

This design and build project of 56 affordable homes for Longhurst Group delivers on sustainability, affordability, and accessibility. To support Huntingdonshire District Council and their corporate plan drivers to improve the housing provision in the area, whilst also managing our role as a contractor in addressing our industries drive for sustainable change, the California Road development in Huntingdon will deliver low carbon emission, affordable homes for the client and the local community.
CELTIC OFFSITE: MIN-Y-COED APARTMENTS
Celtic Offsite recently built Min-y-Coed, a three-story apartment building for families experiencing homelessness in Cardiff. Celtic Offsite provided the timber frame structures with factory fitted windows and doors to create the 18 apartments for notfor-profit housing organisation United Welsh, in partnership with Cardiff Council and Hale Construction. Min-y-Coed meets the rigorous requirements of EPC A, and great consideration was given to a fabric first approach.
SMARTROOF: THE SMARTROOF ALLERTON ROAD FIRE AND POLICE STATION DEVELOPMENT
The Allerton Road Fire and Police Station development is a refurbishment and new build project. The original police station built in the 1930s was derelict and needed to be repurposed into social housing. To make the most of the plot, a new build section was designed to merge into the existing police station. Rather than using a traditional ‘cut roof’ construction to form the main roof, Smartroof would utilise their manufacturing facility in Swadlincote to create offsite manufactured timber frame panels to form the sloping mansard, internal walls and flat roof to falls. Overall, the install was a massive success and saved the customer 16 weeks on their build time.
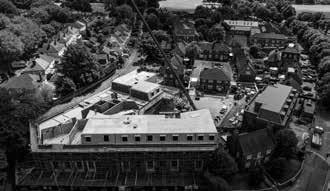
11
CATEGORY SPONSOR
SOCIAL HOUSING PROJECT OF THE YEAR SHORTLIST
GET INVOLVED IN THE CONVERSATION & CONGRATULATE OUR 2023 FINALISTS! @STAwards23 | #STAwards www.linkedin.com/groups/8250380/ www.structuraltimberawards.co.uk
CATEGORY SPONSOR
PRIVATE HOUSING PROJECT OF THE YEAR
Category: Taking in volume construction and smaller developments, this category is seeking to reward those creating a new generation of sustainable, energy efficient and desirable places to live. Projects can cater for mass market consumption or individuals, but should all display high levels of technical skill, using timber effectively and economically to create places to live and work. The winner will have shown vision in meeting the client and eventual occupiers needs and show a clear understanding of a ‘sense of place’.
Sponsor: Vistry Works, part of the Vistry Group, is our new timber frame manufacturing operation. It is focused on growing our MMC capabilities and improving operational efficiency that aligns with our sustainability strategy and is a key part of our plan to deliver net zero carbon homes. We have three operational modular panel factories that bring together modern and efficient delivery methods to create sustainable communities and this form of construction brings with it significant environmental benefits as well as speed of delivery and quality.
Judge Testimonial
“A great example of how it can be done.”
For all general enquiries, please contact:
www.vistrygroup.co.uk

#Vistrygroup
NEW LOOK OFFSITE HUB
Invaluable Resource for Construction Professionals
The Offsite Hub provides a singular online destination for professionals and experts, as well as clients, developers and specifiers wanting to explore the sector in more depth.
WWW.OFFSITEHUB.CO.UK

12
CATEGORY SPONSOR
INFORMING THE UK CONSTRUCTION INDUSTRY
CATEGORY SPONSOR

PRIVATE HOUSING PROJECT OF THE YEAR SHORTLIST
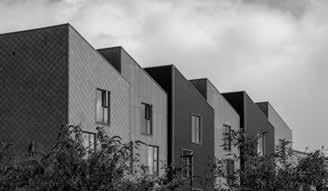
BUCKLAND TIMBER: GREAT SIDELING
Private residential house with a primary beech glulam and timber stud frame. Buckland Timber carried out the structural design of the locally grown beech glulam and timber stud frame superstructure, and the manufacture and install of the beech glulam frames.
CITU: KELHAM CENTRAL
Kelham Central is a pioneering sustainable development, the first of its kind in Yorkshire. The development has accelerated the transition for Sheffield to become a zero-carbon city and act as a transformative driver for sustainable development in the Yorkshire region. The development has been designed around recognised key principles for creating truly sustainable places to live, focused on promoting positive behaviour linked to transport, energy, and housing.
JAKE IRELAND ARCHITECTS: 3-4 FAULKNER’S ALLEY
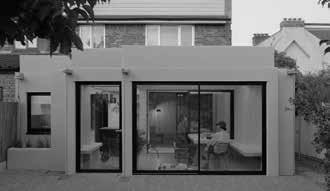
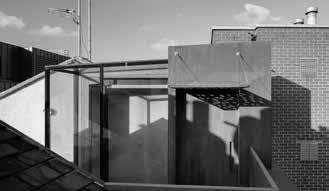
An innovative, sustainable, and sculptural design for a stair enclosure. This development of an existing residence in a Victorian warehouse incorporated the complete remodelling of the roof terrace, installing an exposed Siberian larch glulam structural frame (factory made and assembled on site), plywood, corten steel and glass panels.
SIP BUILD UK: DERBYSHIRE LONGHOUSE
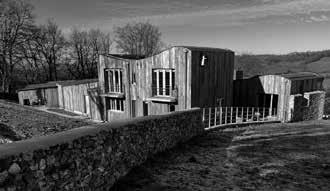
A modern take on a Derbyshire Longhouse, beautifully designed, location considerate multi-generational house using a steel frame and fabulously performing SIP Build UK (SBUK) SIP panels.
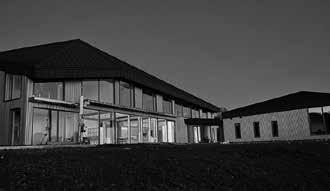
UNKNOWN WORKS: CLT HOUSE
CLT House is a renovation and extension project transforming a modest mid-century terrace into a bold and sustainable new home. The design, for a young family, makes extensive use of pre-fabricated cross-laminated timber (CLT) construction, wrapping the interiors in warm, natural finished timber. At the same time, its exterior is painted a bright yellow, which marks a departure from the context’s norm, also clearly distinguishing between old and new.
13
CATEGORY SPONSOR

CUSTOM & SELF BUILD PROJECT OF THE YEAR
Category: Choosing to build your own home and/or employing a company that specialises in unique one-off projects is complicated, exciting and a huge responsibility. This category seeks to find the best custom-built properties on an individual or small community basis. The finished building should comprise of timber in a fundamental structural way timber frame, SIPS or solid wood and should display high levels of technical skill, using timber effectively as an aesthetic, sustainable, energy efficient and reliable way to build a ‘dream house’.
Sponsor: Actis Insulation has specialised in the design and manufacture of innovative insulation and membrane products since 1980. Its CE & UKCA marked Hybrid system can be used on walls, roofs, ceilings and timber floors in refurbishment and new build projects. All products are aimed at eliminating thermal bridging and offer impressive thermal performance. They are quick, clean and easy to install and all products within the range have been certified within the LABC Registered Construction Details scheme.
Judge Testimonial
“A highly sophisticated system”
For all general enquiries, please contact:
www.insulation-actis.com @ACTISINSULATION

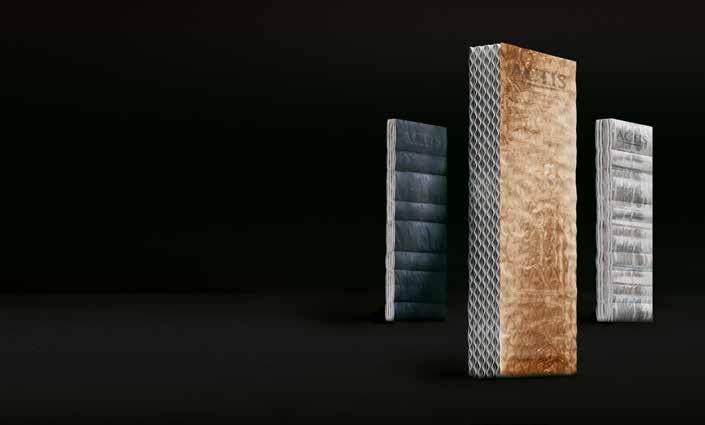
14
CATEGORY
SPONSOR
It’s
time to make the change.
find out more visit insulation-actis.com or call 01249 462888
What makes Hybris unlike any other insulation?
cleaner, with less waste and environmental impact. It’s leaner, with a unique honeycomb structure, saving space and project costs. And it’s thermal performance? Leaves others in the dust. Used on its own, or with the rest of the Hybrid range, Hybris is the future of insulation.
It’s
To
CUSTOM & SELF-BUILD PROJECT OF THE YEAR
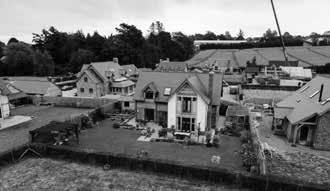
GLOSFORD SIPS: KILN HOUSE, CORNWALL
Kiln House is a unique 2 storey contemporary home, built on the site of a worldrenowned Pottery in the village of St Breward in Cornwall. The new contemporary building replaced old workshops and storage areas, with the restored kiln in the centre of the courtyard. Glosford also fitted a new SIPS roof over the original coach house, which has been converted into a self-contained annexe for visitors.
HOLY TRINITY CHURCH, TULSE HILL, LONDON: STRAW BALE NEIGHBOURHOOD CENTRE – COMMUNITY SELF-BUILD
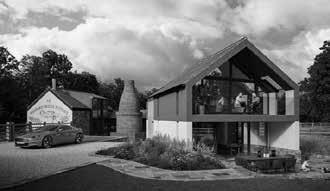
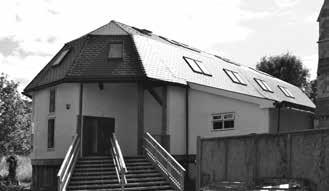

Tulse Hill Straw Build is a carbon-negative, community-self-built, Grade II listed, neighbourhood hub. It comprises a large hall, kitchen, office, three fully accessible upstairs meeting rooms, and more. The structural frame was made on-site from English Douglas Fir, used also for staircases and decorative features. This frame sits on innovative, site-tested “rammed-tyre” foundations; the walls are straw bales rendered externally with lime and plastered with clay from our own excavation.
OAKWRIGHTS & KINSEY HERN: WEBB’S MEADOW
Landowner Kinsey Hern’s vision was to transform his local village with a sustainable development, appointing Oakwrights as partner. Webbs Meadow is a custom build site of 13 plots sold with full planning permission for detached oak frame dwellings, with utility connections and highways access. All plots have been sold and are complete or currently under construction. All houses use structural oak frames, a tradition of the area, and WrightWall and WrightRoof advanced enclosed panel systems.
SCOTFRAME: PEACE AND TRANQUILLITY AT WHISPERING PINES, READING
Whispering Pines is a striking 1.75 storey bespoke home. The property, based in Reading, is the vision of two self-builders who wanted to create an environmentally friendly home designed to suit their style. Enlisting the help of timber frame supplier Scotframe helped them achieve this through their innovative insulation system to help reduce future energy bills. The result of this stunning project is a highly energy efficient, characterful dream home the owners can enjoy for many years to come.
WHITBY WOOD: RAMADAN PAVILION
The pavilion is a temporary demountable structure which was erected in the V&A’s Sackler Courtyard for a 2-month period during Ramadan 2023. It is made up of a collage of structural elements found in mosque architecture including arches, a dome, a roof and mihrab - a semi-circular niche that orients the direction of prayer.
A 7.2m high Minaret tower is offset to one side of the main structure which is hexagonal in plan. The budget was tight and the construction period at 1 week was rapid.

15
CATEGORY SPONSOR
SHORTLIST
CATEGORY SPONSOR
EDUCATION PROJECT OF THE YEAR
Category: Whether new build or refurbishment, this category will celebrate a scheme that has used timber technology to create a vibrant learning space for students and staff this could be a nursery, school, university, college, or facility catering for specialist needs. With collaborative working and tight building timescales of huge importance, the project must prove that it has met its clients and wider public sector expectations in providing a sustainable, energy efficient and costeffective contemporary building.
Sponsor: PEFC is an international non-profit organisation, dedicated to promoting sustainable forest management through independent, third-party certification. We endorse national forest certification schemes developed through multi-stakeholder process, tailored to local priorities and conditions. We believe that forest certification should be local, so PEFC UK is one of 70 national members together forge a global alliance. Our standards provide forest owners with a means of demonstrating good forest management, enabling them to supply the construction sector with responsibly sourced wood products.

Judge Testimonial
“An inspiring building that has been delivered with exceptionally high environmental credentials via a collaborative team.”
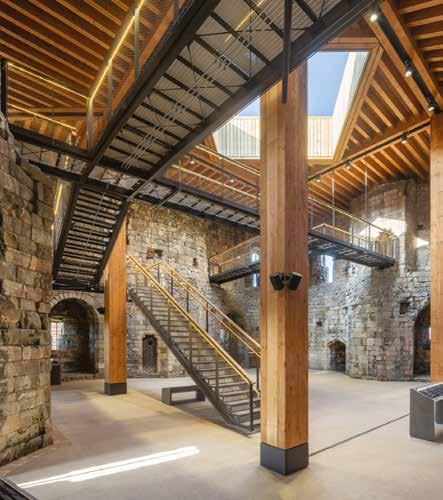
For all general enquiries, please contact:
www.pefc.co.uk
16
CATEGORY SPONSOR
@PEFC Designing the Future with Sustainable Timber Ask your suppliers for PEFC certified wood products Discover more at www.pefc.co.uk PEFC –Programme for the Endorsement of Forest Certification Your assurance of PEFC: responsibly sourced timber
Photo © Hugh Broughton Architects
AUBURN GROUP: ZONE 3, GREATFIELDS SCHOOL, BARKING –LONDON BOROUGH OF BARKING & DAGENHAM


Auburn Group is comprised of an outstanding team of individuals committed to constructing tailor-made solutions that cater to our clients’ requirements, while keeping the needs of end users in mind. We specialise in the education sector, employing offsite construction methods to deliver structures that reduce carbon emissions and save up to 50% in energy. For this project, we partnered with net zero buildings and are building an educational facility using the Xguard Timber Panel System.
BUCKLAND TIMBER: JILL ISAAC STUDY CENTRE, ST SWITHUN’S SCHOOL, WINCHESTER
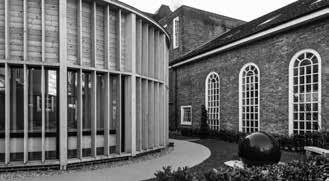
A new contemporary study centre pays tribute to Jill Isaac, a former student who died in 2017, generously donated in her honour. Located in the main school’s easternmost courtyard, the building showcases items from the school’s historical archive, and the upper sixth use to study as they prepare for A levels and university. It’s ‘a room to encourage slow, thoughtful study, original thought, complex concepts, genuine academic endeavour and time away from our devices’.
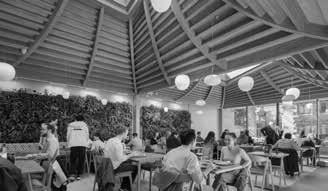
ENGENUITI & KLH: SOUTHMERE LIBRARY (THE NEST)
Southmere Library, known as The Nest, sits on the southern edge of Southmere Lake. Opening up into the new public square, its learning, health, and wellbeing spaces form the keystone of the new Abbey Wood and South Thamesmead housing development. Modelled on the striking visual of a swan’s nest, the project benefits from a thoughtful design strategy that revolves around the use of timber to create aesthetic and inspiring learning spaces.
EURBAN, MCW ARCHITECTS, SMITH & WALLWORK + BLUMER LEHMANN: ST JOHN’S BUTTERY, CAFÉ AND BAR
The new Buttery, Dining Room, Café + Bar for St John’s College blends a contemporary extension with the historic fabric of the 500 year old institution. At its heart a complex prefabricated roof structure formed of French + Spanish Oak reflects ancient original oak beams and panelling. Heather Hancock, Master of St John’s describes the new building as ‘the most beautiful, inspiring environment for learning, living and connecting, authentically ‘John’s’, but ’St John’s for the 21st century.
HLM ARCHITECTS, B&K STRUCTURES, STORA ENSO, ENGENUITI: NATIONAL MANUFACTURING INSTITUTE SCOTLAND (NMIS)
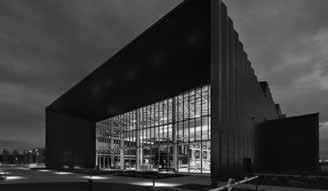
Grown from the University of Strathclyde’s Advanced Forming Research Centre, NMIS is an industry-led international centre of manufacturing expertise. Located at AMIDS, NMIS brings industry, academia and public-sector support bodies together to transform skills, productivity and innovation. The materials and layout of the skills centre reflect the facility’s pillars of collaboration, flexibility and innovation, creating a unique identity that is both carbon-neutral and optimized for productivity.

17
CATEGORY SPONSOR
EDUCATION PROJECT OF THE YEAR SHORTLIST
EDUCATION PROJECT OF THE YEAR SHORTLIST

INNOVARÉ OFFSITE LIMITED: WEST COVENTRY ACADEMY
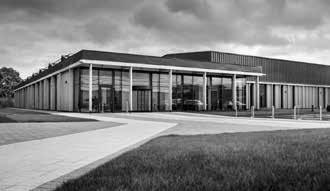
Brief & Compelling Summary Supporting the DfE’s ambitious zero carbon agenda – the £38.4m transformation of West Coventry Academy is leading the charge for more sustainable schools, helping students and teachers to make a positive impact on the environment. The use of Innovaré’s Psi-FAST high-performance timber system combined with timber roof cassettes will reduce energy requirements for the lifetime of the building. The new academy will open on schedule and budget, providing a high-quality environment for 1500 students.
INTEGRAL ENGINEERING DESIGN: CHELTENHAM COLLEGE NURSERY SCHOOL
A purpose-built nursery school with enclosed outdoor play space, featuring complex curved roof geometry using CLT and glulam. The existing nursery was located within a converted house and no longer practical. The new timber building has allowed for expansion and created a high quality, warm and inviting environment for the children. The single-storey building is curved on plan focusing on the external play space. A timber structure was proposed early in the design to reduce embodied carbon.
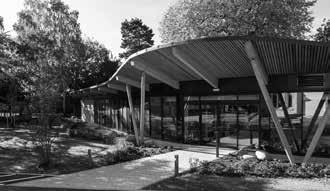
LOWFIELD TIMBER FRAMES: YSGOL GYMRAEG Y TRRALLWNG
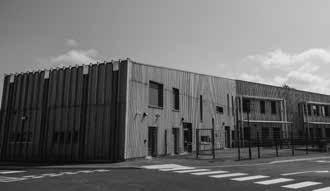
Ysgol Gymraeg Y Trallwng, a Welsh-medium new primary school situated within the town of Welshpool, Powys is a unique project that unites a historic grade II listed building with a modern state of the art Passivhaus extension with an adjoining link corridor. Lowfield Timber Frames translated designs to create a fully bespoke timber system, applying a fabric first approach that requires minimal energy to meet the client’s brief.
SPELLER METCALFE: SKYLON CAMPUS


The UK’s first new higher education provider in over 40 years has opened the doors to its latest addition, a new-state-of-the art campus in Hereford and an exemplar of sustainable, timber construction. The campus is the latest step in NMITE’s expanding portfolio and introduces two 700 sq metre workshops, the Centre for Advanced Timber Technology (CATT) and the Centre for Advanced Manufacturing (CAM).
STREIF UK: HCCAT (HAILSHAM COMMUNITY COLLEGE ACADEMY TRUST)
Streif’s advanced closed panel timber building system was selected for the construction of Hailsham Community College. The college now benefits from 2,700m2 of new sustainable space with structural timber at it’s core. Streif carried out the technical design, manufacture and on-site assembly of the project with all components of our timber building system being manufactured offsite. Ensuring early completion, a BREEAM Very Good rating and calculated carbon savings of 1164 tonnes for the project.
18
CATEGORY SPONSOR




0117 959 2008 Modern Methods of Recruitment A dding R eal V alue in Recruitment Professional & Technical roles in Offsite Construction Huge congratulations to all award finalists! We are delighted to be sponsoring the balloons again this year. 01743 290010 info@cogent-consulting.co.uk www.cogent-consulting.co.uk Ask the experts... Leading offsite technology consultants We develop and improve offsite: • Business strategies • Product & service portfolios • Manufacturing operations • Supply-chain integration • Business processes • Management systems • Certification processes
CATEGORY DESCRIPTION
HEALTHCARE PROJECT OF THE YEAR
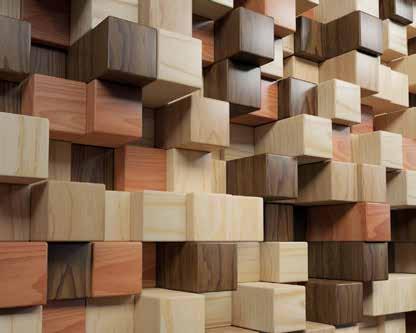
Category: The pressure on the healthcare sector is huge. This category will celebrate those projects that have used timber technology to create a new facility, upgrade or extension in a seamless way, on-time, and on-budget working in a sensitive, inclusive and collaborative fashion. Patient, staff and visitor experience is at the heart of successful healthcare projects, and the winner must prove that it has met the healthcare provider and/or the NHS Trusts expectations in providing a sustainable, energy efficient and cost-effective contemporary building.
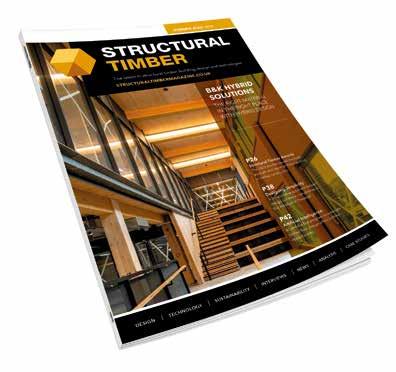
Judge Testimonial
“A beautifully designed facility – exploiting simplicity and engineering efficiency to produce a perfectly crafted environment for its users.”
20
STRUCTURALTIMBERMAGAZINE.CO.UK SECURE YOUR 2024 ADVERTISING PACKAGE NOW Email hannah.jones@ radar-communications.co.uk for more information
ARKLEBOYCE: ST GEMMA’S HOSPICE – YOUNG PERSON’S SPACE
ArkleBoyce were commissioned by St Gemma’s Hospice to design the Young People’s Space in early 2020. The building is a purpose-built facility for the Young People’s Service (YPS), who provide information and support for children and young people when someone in their family is seriously ill or has died.
EURBAN, SNUG ARCHITECTURE, STORA ENSO AND ONE SMALL THING: HOPE STREET
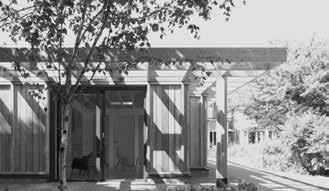
Hope Street is a pioneering pilot project opened in June by HRH The Princess of Wales who described it as an ‘inspirational place.’ The scheme supports a trauma informed alternative to custodial prison sentences for women, allowing them to keep their children with them within the community. Whilst there they will have access to a range of specialist support and opportunities to learn life skills. Hope Street, which recently welcomed its first few women and children, achieved BREEAM Outstanding.
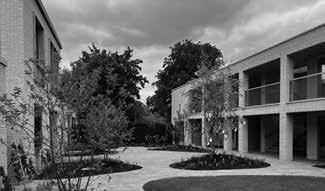
21 HEALTHCARE PROJECT OF THE YEAR SHORTLIST
GET INVOLVED IN THE CONVERSATION & CONGRATULATE OUR 2023 FINALISTS! @STAwards23 | #STAwards www.linkedin.com/groups/8250380/ www.structuraltimberawards.co.uk
CATEGORY DESCRIPTION COMMERCIAL PROJECT OF THE YEAR
Category: Including a wide range of office, hotel and business construction projects this award is open to large and small-scale projects - in both footprint and budget. Entries must display a clear understanding of how to apply timber technology to deliver a sustainable, energy efficient and cost-effective contemporary building. Projects must explain how they have displayed innovation and worked collaboratively to help the client achieve its corporate vision. Particular note will be given to overcoming restrictive construction sites and working within internal planning guidelines.
Sponsor: STOAS Architects Limited have been established for over 30 years across our Midlands offices. Our design ethos holistically considers the social, psychological, and economic context. Building on efficiency and logical practicality our designs look to mitigate the impact of the development on the environment and communities they contribute to. Collaborating with our clients, we utilise the latest advancements in technology and innovations in the contemporary use of natural materials, striving to provide a meaningful step forward in every project.
Judge Testimonial
For all general enquiries, please contact:
www.stoasarchitects.com
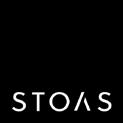
@STOASArchitects
STOAS Architects Limited have been established for over 30 years across our Midlands offices. Our design ethos holistically considers the social, psychological and economic context. Building on efficiency and logical practicality, our designs look to mitigate the impact of the development on the environment and communities they contribute to. Collaborating with our clients, we utilise the latest advancements in technology and innovations in the contemporary use of natural materials, striving to provide a meaningful step forward in every project.
https://www.stoasarchitects.com/contact/
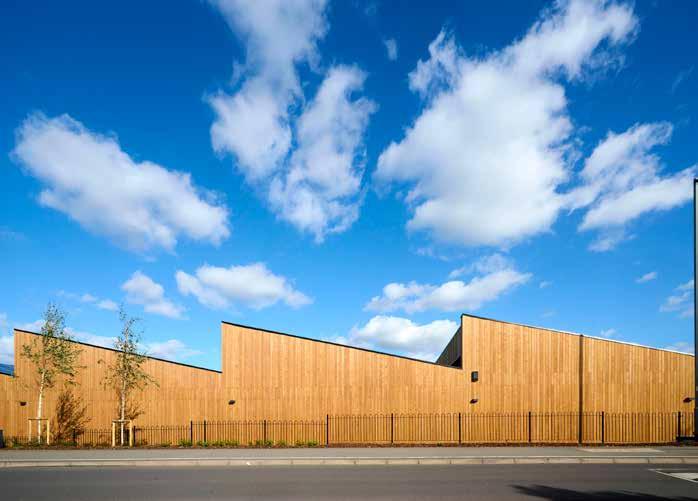
22
“Thoughtful and well considered design, using timber to good effect to reduce the impact of the scheme.”
CATEGORY SPONSOR
B&K STRUCTURES, GENERAL PROJECTS, HEYNE TILLETT STEEL & BUCKLEY GRAY YEOMAN: TECHNIQUE
Technique stands out as an imaginative yet sensitive unification of two outdated 20th century industrial buildings into a vibrant new commercial property. The use of offsite manufacturing is at the heart of this redevelopment, with engineered timber being employed to create three attractive new floors which helped achieve the ambitious overall financial, practical and environmental goals for the project.
BLUE FOREST (UK): TREEHOUSES AND WOODLAND HIVES AT WILDHIVE AT WILDHIVE CALLOW HALL
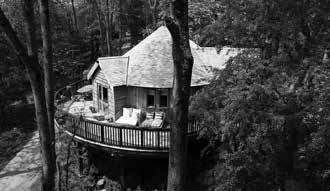
Wildhive Callow Hall is nestled within 35 acres of gardens, wild meadow, and woodland. This beautiful Victorian country house hideaway is perfectly situated at the gateway to the Peak District. As part of an extensive refurbishment, Blue Forest have designed and built 2 Treehouses and 11 woodland Hives, offering laid back luxury accommodation in the wild. These woodland hideaways are perfect for couples or families offering adventurous escapes in a wonderful ancient woodland.
CARPENTER OAK: RACKLEY’S BARN
When you step through the doors of Rackley’s magnificent wedding barn, you will be overwhelmed by the beautiful light and atmosphere created by it’s impressive timber structure. Nestled in the Chiltern Hills, the farm had ceased to be a working farm decades ago and had long stood dilapidated. It’s current owners commissioned architects Spratley & Partners and main contractors Kingerlee to work on the challenging conversion with structural timber framers Carpenter Oak.
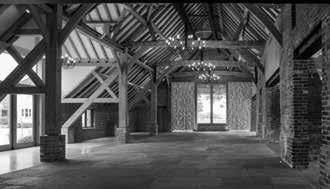
CONSTRUCTIONAL TIMBER MANUFACTURERS: HEMEL HEMPSTEAD CREMATORIUM

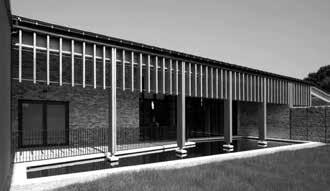
Situated adjacent to the new Poppy Fields Cemetery, Hemel Hempstead Crematorium was built to cope with the rising demand for cremations in the local area. Through years of planning the main aim of this project was to create a tranquil space that has been carefully set up to manage the journey of mourners through the crematorium emphasising modern grieving practices by creating nondenominational spaces for people to grieve and celebrate life.
CUNDALL, LOM ARCHITECTS AND SEVEN PARTNERSHIP: RARE
A stunning new office space set harmoniously within its existing secluded context and barn-style buildings on the site. Inspired by the rural setting of Twycross and Leicestershire’s industries of craft and engineering, the barn concept is reflected in the timber envelope, and carried through to the interiors. The nature-infused interior combines planting and natural materials, such as the exposed timber structure, to create a sense of wellbeing and calm and to reflect its natural surroundings.
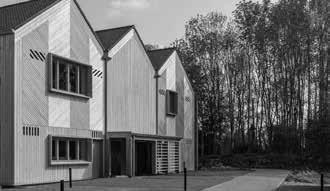
23 COMMERCIAL
OF THE YEAR SHORTLIST
PROJECT
CATEGORY SPONSOR
COMMERCIAL PROJECT OF THE YEAR SHORTLIST
CATEGORY SPONSOR
ENGENUITI, B&K STRUCTURES, STORA ENSO & RYDER ARCHITECTURE: DOGGER BANK O&M BASE, PORT OF TYNE
Port of Tyne’s new O&M base is a CLT & Glulam hybrid scheme that has been designed to achieve net zero carbon and provide one of the best workspaces in the North-East. Structural timber - as an accurate, sustainable and speedy offsite construction method - was the ideal choice for this state-o- -the-art project with such high environmental requirements that, when operational, will support what will be the world’s largest offshore wind farm in boosting the UK’s energy security.
ENGENUITI, KLH & HOK: THE FAMILY KITCHEN AND SHOP AT LONDON’S ROYAL BOTANIC GARDENS, KEW

The Family Kitchen & Shop at London’s Royal Botanic Gardens, Kew, is an elegant timber framed building which links visitors to the natural landscapes around the gardens, whilst also helping young visitors learn through clever design. Delivered with sustainable timber design at its core, it provides a statement step in London Royal Botanical’s aim to become climate positive by 2030. Designed by a collaboration between Engenuiti, HOK’s London studio and KLH.
JAN KATTEIN ARCHITECTS AND ENGINEERSHRW: ANGEL YARD
Angel Yard is a set of warm, generous and affordable spaces for community and young enterprise created through the retro-fit and extension of defunct garages in Angel Edmonton. It will support the economic revival of the high street over the next ten years by providing business incubation and lettable community space to support its traditional retail functions. New workspaces bring activation and welloverlooked routes home for estate residents, alongside a lettable community hall.
THE OFFICE GROUP (TOG): THE BLACK & WHITE BUILDING
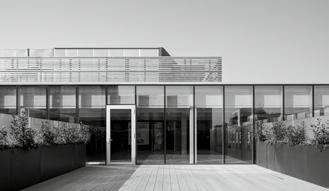
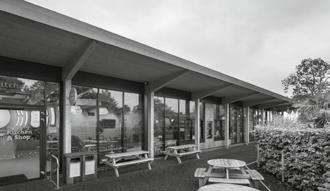
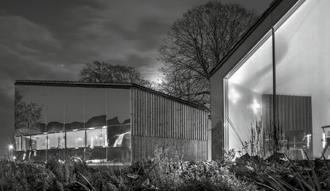
The Black & White Building is a landmark mass-timber office that sets new standards for sustainable workspace in Central London and beyond. With a hybrid engineered timber superstructure comprising a beech LVL frame with CLT slabs and core, the seven-storey, 4,480 sqm building in Shoreditch sets out to demonstrate that timber is the preferable option when it comes to performance and sustainability.
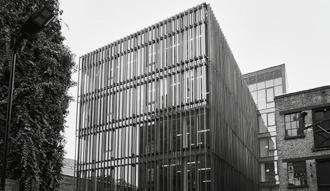
WEBB YATES ENGINEERS AND BELL PHILIPS ARCHITECTS: HARWELL HIDES
Within the Harwell Campus in Oxfordshire, a 700-acre science and technology campus, sit a series of timber ‘hides’ providing breakout space for the surrounding industrial-scale offices, laboratories and workshops. Small and informal, the pavilions offer an escape; each structurally independent pavilion features distinctive geometry and offers a unique and tranquil working environment overlooking the lagoon.
24
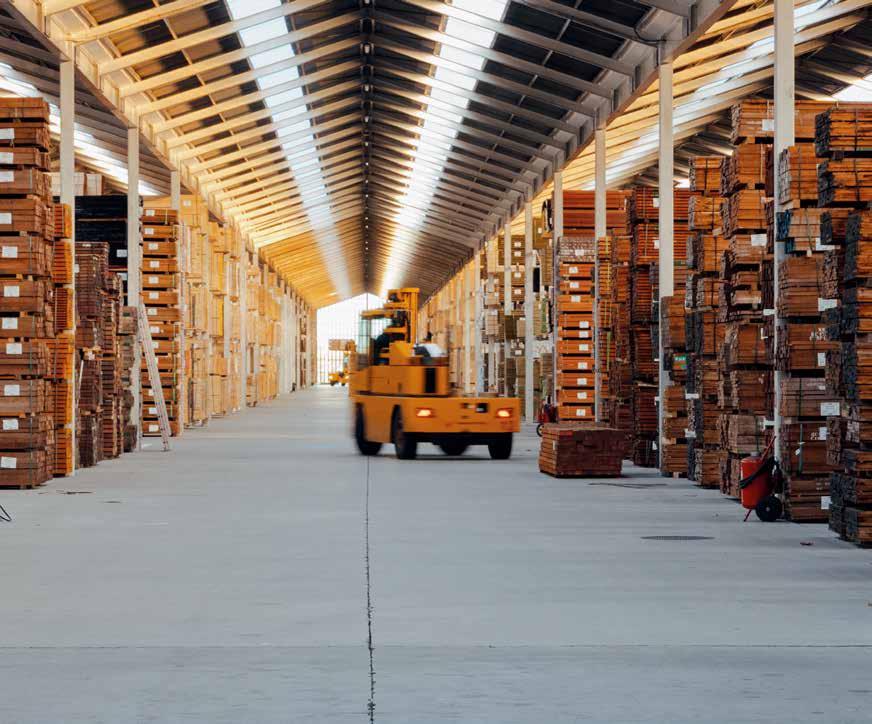






























































Timber Trader UK Magazine Summer 2023 38 www.timbermedia.co.uk @Timber_Media
more details on how to subscribe to our online Products & Services Directory visit our website: www.timbermedia.co.uk/online-products-services-advertising or email hannah.jones@timbermedia.co.uk Advertise online with Timber Media’s Products and Services
For
CATEGORY DESCRIPTION
RETAIL & LEISURE PROJECT OF THE YEAR

Category: From supermarkets and restaurants to shopping centres and designer outlets, this award is open to large and small-scale projects - in both footprint and cost. Entries must display a clear understanding of how to apply timber technology to deliver a sustainable, energy efficient and cost-effective contemporary building. Projects should display innovation and collaborative working to help the client achieve its corporate vision aesthetically and in a scalable way. Particular note will be given to overcoming restrictive construction sites and working within internal planning guidelines.
Sponsor: BeA is the trusted fastening partner for many of Europe’s leading names in timber frame engineering. The business manufactures an extensive product range which includes pneumatic, electric and gas-powered tools as well as an unbeatable choice of nails, staples, screws and other fasteners. BeA also offers customers access to field-based service engineers equipped with mobile workshops, excellent logistics and products manufactured at European facilities. In addition, the company is the market leader in the provision of fully automated fastening tools.
Judge Testimonial
“An outstanding project in which the use of mass timber is integral to the design solution.”
Setting the standards for timber fastening
For all general enquiries, please contact:
www.bea-group.com/bea/uk
Setting the standards for timber fastening
partner for timber frame and offsite construction manufacturing
BeA your partner for timber frame and offsite construction manufacturing
Across Europe and worldwide, BeA’s fastening technology, tools and consumables are the trusted choice for some of the biggest and best known names in timber frame and offsite construction.
Across Europe and worldwide, BeA’s fastening technology, tools and consumables are the trusted choice for some of the biggest and best known names in timber frame and offsite construction.
BeA manufacture an extensive range of market leading fasteners, nails, staples and tools. We offer customers:
BeA manufacture an extensive range of market leading fasteners, nails, staples and tools. We offer customers:
• An unrivalled range of manual and semi-automatic fastening solutions combined with a fully automated range in Autotec.
• An unrivalled range of manual and semi-automatic fastening solutions combined with a fully automated range in Autotec.
• Using industry leading quality controls, BeA meet or exceed standards such as Eurocode 5.
• Using industry leading quality controls, BeA meet or exceed standards such as Eurocode 5.
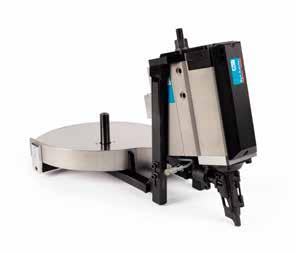
Reliable products, competitive prices and the kind of service and delivery you can depend on from BeA.
01482 889 911
sales@uk.bea-group.com
visit our website www.bea-group.uk
THE POWER OF FASTENING
Reliable products, competitive prices and the kind of service and delivery you can depend on from BeA.
01482 889 911 sales@uk.bea-group.com
visit our website www.bea-group.uk

THE POWER OF FASTENING

26
CATEGORY SPONSOR
RETAIL & LEISURE PROJECT OF THE YEAR SHORTLIST
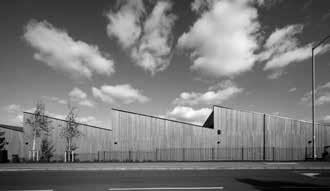
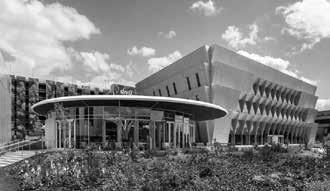
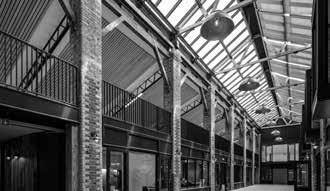
ALDI STORES: LOW CARBON STORE - LEAMINGTON SPA
A low carbon construction food retail store for Aldi Stores Limited. The building adopts and embraces natural materials to minimise the embodied carbon, utilising; CLT, Glulam, wood fibre insulation and a European redwood rain screen. The works included associated ancillary facilities and external hard and soft landscaping to support the primary retail operation.
ARUP: SKY PAVILION
The Sky Pavilion Restaurant is a beautiful circular timber restaurant pavilion, glazed in the round, set within a tranquil landscape. The structure uses CLT supported by radial glulam portal frames, which meet to form a central curved feature tree column. The natural warmth of the timber frame and finishes, create a relaxed, people-focussed space, supporting Sky’s wellbeing agenda for the campus. Pioneering sustainability and lean all-electric operation support Sky’s Go-Zero strategy.
B&K STRUCTURES, GROSVENOR, HEYNE TILLETT STEEL AND STIFF + TREVILLION: NEWSON’S YARD
Enjoying a prime location in the renowned Pimlico Road Design District, Newson’s Yard is an extensively refurbished and reimagined former timber yard, where structural timber has been used to create a world class retail destination, featuring high-end outlets and eateries. Fabricated offsite, exposed CLT decks and supporting steelwork have enabled the insertion of a flexible mezzanine level, in harmony with the retained structural elements; helping deliver on the project’s retail objectives.
CONSTRUCTIONAL TIMBER: MATFEN HALL COURTYARD
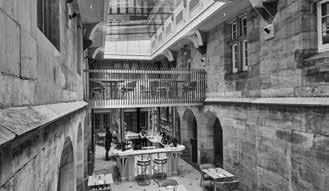
Matfen Hall is a 19th century grade II listed country mansion in Northumberland which now serves as a luxury hotel, spa and golf resort. The existing upper courtyard has been transformed by a stunning freeform timber structure which a series of interconnected curved glulam beams. The lower courtyard features tight radius curved glulam tusks supporting a glazed glulam ring beam.
HOLY TRINITY CHURCH, TULSE HILL, LONDON: STRAW BALE NEIGHBOURHOOD CENTRE - COMMUNITY SELF-BUILD
Tulse Hill Straw Build is a carbon-negative, community-self-built, Grade II listed, neighbourhood hub. It comprises a large hall, kitchen, office, three fully accessible upstairs meeting rooms, and more. The structural frame was made on-site from English Douglas Fir, used also for staircases and decorative features. This frame sits on innovative, site-tested “rammed-tyre” foundations; the walls are straw bales rendered externally with lime, and plastered with clay from our own excavation.
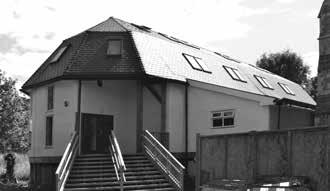
27
CATEGORY
SPONSOR
RETAIL & LEISURE PROJECT OF THE YEAR SHORTLIST
CATEGORY SPONSOR
INTEGRAL ENGINEERING DESIGN: ROYAL ARMY CHAPLAINS’ MUSEUM
The museum is a striking single-storey, exposed timber frame with radiating deep fin beams providing visual interest and solar shading. Inside the exhibition hall, a diverse collection of archives and artefacts tell the story of Faith in the Forces. Exposed timber surfaces create a calm environment and a warm natural feel, attracting visitors who can enjoy both the exhibitions and setting. The project is part of a 25-year Defence initiative investing in a more modern and sustainable estate.
JAMES GORST ARCHITECTS: CASTLE COMMUNITY ROOMS
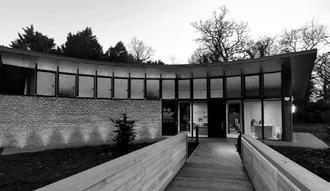
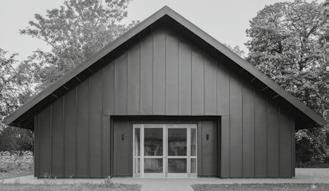
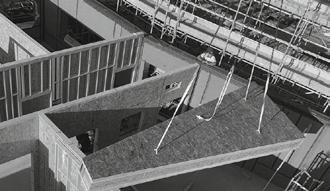
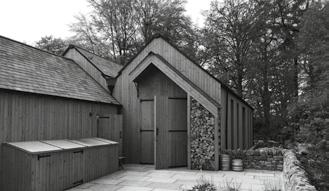
Castle Community Rooms is a new multipurpose community building designed by James Gorst Architects in Framlingham, Suffolk. The modular timber frame wall panels support minimal glulam beams spanning the length of the building. Slim timber rafters cantilever along the eaves and gables to form sheltered outdoor spaces. The black zinc cladding on both walls and roof protects the exposed ebony stained timber beneath and contrasts with the bespoke solid oak framed glazing.
JC CONSULTING, EDABLE, MAWSON KERR, CONSTRUCTIONAL TIMBER: HALTON GROVE
Nestled in a secluded corner of the charming Northumberland countryside is Halton Grove – an unforgettable, timeless setting for a wedding with nature at its heart. The extended stables house the ceremony and wedding breakfast rooms and cater for 200 guests. Their original charm retained both inside and out. Larch cladding wraps the new space with nature at its heart and coupled with interiors displaying exposed stone and modern timber frame that defines the space complimenting the history.
JESSOP & COOK ARCHITECTS: BULLINGDON COMMUNITY CENTRE
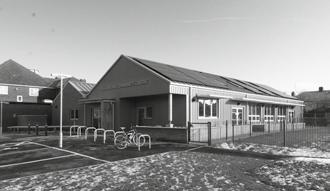
Replacing the previous, dilapidated community centre, this project is an innovative, highperformance public building. It not only provides open, light-filled spaces for its area’s varied communities to come together, but it was also designed to reduce environmental impact at every turn, with a highly insulated, pre-fabricated timber frame, heat recovery ventilation, solar panels, solar shading, and the use of lowcarbon materials.
WB TIMBER INNOVATIONS: SANDS OF SPEED MUSEUM PENDINE
Located on the beautiful coastline of Carmarthenshire, the Pendine Sands scheme is a £7m project to construct a new museum of speed, a 42 bed eco hostel and an events facility with a café. Pendine Sands is famous for the setting of many land speed records, and J G Parry-Thomas and his car “BABS” did just that. BABS, now fully restored, can be seen in the museum along with many other amazing vehicles.
28
HYBRID SOLUTIONS: THE RIGHT MATERIAL IN THE RIGHT PLACE






Utilising hybrid solutions can help to reduce cost and maximise building and material efficiency, often allowing timber to be considered in the place of other traditional materials.
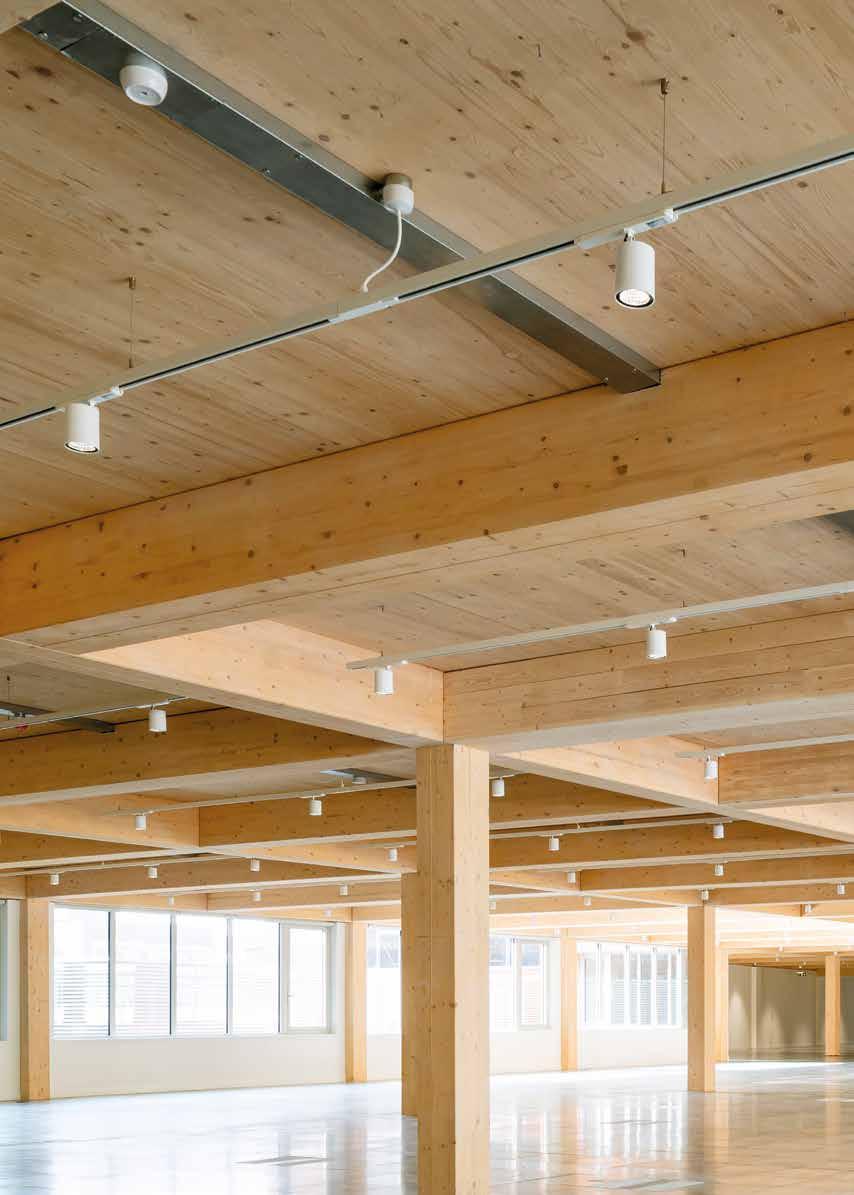
Hybrid designs utilise the structural and buildability advantages of both timber and steel , while also achieving sustainability targets.
With the UK’s commitment to Net Zero by 2050 fast approaching, we believe hybrid solutions and engineered timber are the construction industry’s only answer to the climate crisis.
www.bkhybridsolutions.co.uk

At B&K Hybrid Solutions, we are passionate about using the right material in the right place . B&K Hybrid Solutions bring the capabilities of hybrid timber and steel structures to the market.
Supported by our state-of-the-art steel manufacturing facility , we are committed to helping clients cut cost , programme time , and carbon emissions , through innovative hybrid solutions.
Speak to a member of our team today about your next #hybrid project.
DECARBONISE CONSTRUCTION
enquiries@bkhybridsolutions.co.uk B&K Hybrid Solutions 01332 957 270 Cross Laminated Timber Glued Laminated Timber Structural Steelwork
AND CREATE BUILDINGS THAT DON’T COST THE EARTH
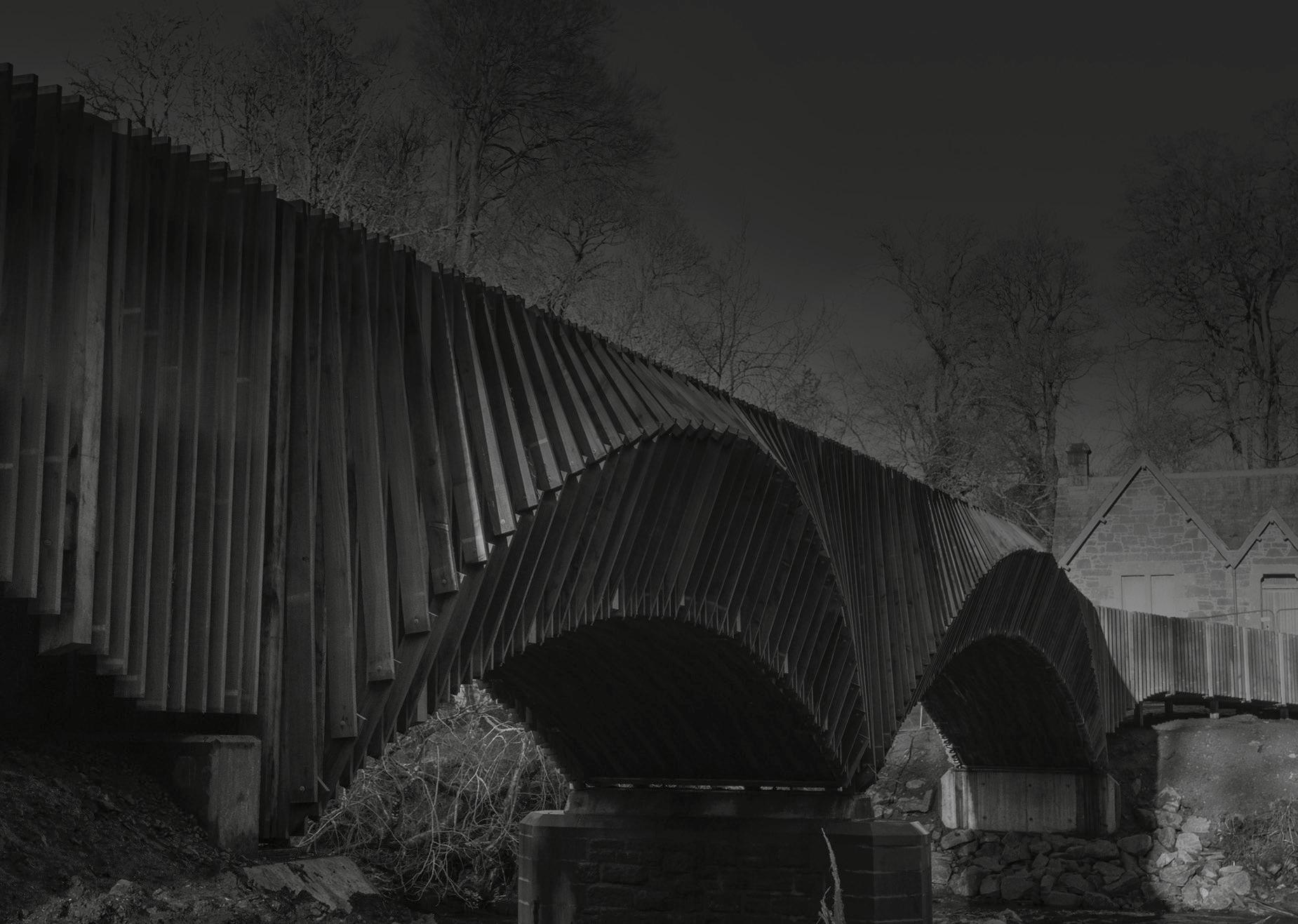


SAVE THE DATE 02.10.2024 IMAGE COURTESY OF HISTORIC ENVIRONMENT SCOTLAND CUSTOM & SELF BUILD PROJECT OF THE YEAR EDUCATION PROJECT OF THE YEAR SOCIAL HOUSING PROJECT OF THE YEAR HEALTHCARE PROJECT OF THE YEAR RETAIL & LEISURE PROJECT OF THE YEAR COMMERCIAL PROJECT OF THE YEAR PRIVATE HOUSING PROJECT OF THE YEAR LOW ENERGY PROJECT OF THE YEAR National Conference Centre,
Birmingham




PRODUCT INNOVATION AWARD CLIENT OF THE YEAR ENGINEER OF THE YEAR ARCHITECT OF THE YEAR CONTRACTOR OF THE YEAR PIONEER OF THE YEAR PROJECT OF THE YEAR INSTALLER OF THE YEAR PROJECT OR CONSTRUCTION MANAGER OF THE YEAR www.structuraltimberawards.co.uk For more information contact: ellie.guest@radar-communications.co.uk Entry Deadline: 21.06.2024
CATEGORY SPONSOR
LOW ENERGY PROJECT OF THE YEAR
Category: Entries in this category should showcase in an understandable, measurable way how timber as a building material either structurally, externally, or internally can be exploited to its maximum potential to drive forward the concept of low-carbon building design. Special emphasis will be placed on measuring embodied carbon and carbon reduction levels, use of certified timber, whole-life costs, the benefits of using Fabric First and Passivhaus principles and employing an integrated approach to sustainable and green building design.
Sponsor: STEICOflex is a flexible wood fibre insulation: it entails no harming ingredients. It has excellent thermal properties and protects against cold and heat. It can be used in new build and renovation, and is healthy for the home and for the planet.
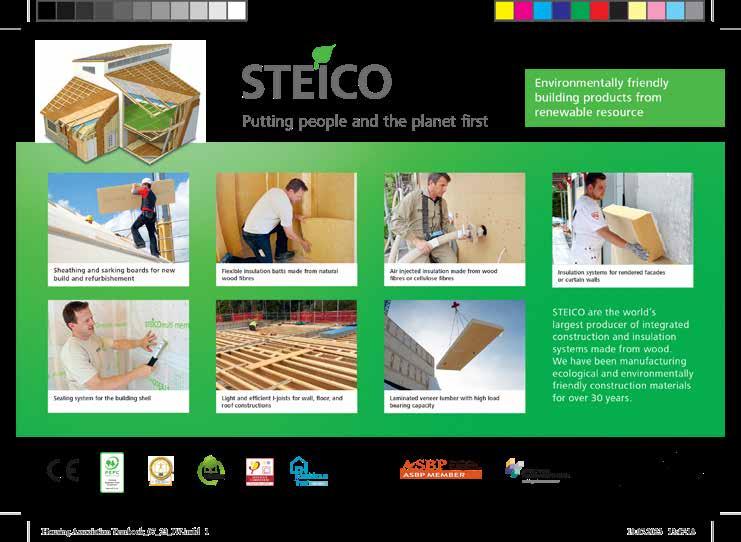
Judge Testimonial
“This is an outstanding project –not only for its innovative use of structural timber, but for the sheer level of invention.”
For all general enquiries, please contact:
www.steico.com/en
@SteicoUK
32
CATEGORY SPONSOR
SPONSOR
ARUP: SKY PAVILLION
The Sky Pavilion Restaurant is a beautiful circular timber restaurant pavilion, glazed in the round, set within a tranquil landscape. The structure uses CLT supported by radial glulam portal frames, which meet to form a central curved feature tree column. The natural warmth of the timber frame and finishes, create a relaxed, people-focussed space, supporting Sky’s wellbeing agenda for the campus. Pioneering sustainability and lean all-electric operation support Sky’s Go-Zero strategy.
B&K STRUCTURES, MEPC, BOWMER & KIRKLAND, STORA ENSO & SIMPSONHAUGH: NOMA PAVILLION
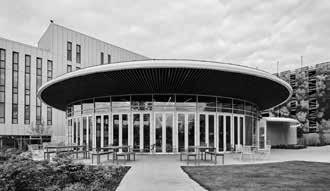
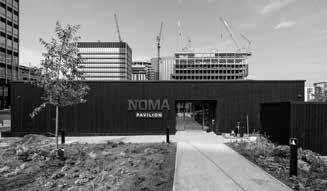
The NOMA Pavilion is a 222m2 GIA marketing suite which has been designed to not only embody the highest standards of performance and sustainability, but was also conceived to be fully demountable and relocatable to other planned locations as the wider development evolves. Structural timber is at the core of the building’s flexible, low energy structure and the small-scale sales hub can be considered an exemplar for future larger projects, in both design and environmental potential.
HUFF & PUFF CONSTRUCTION: PARC Y RHODYN
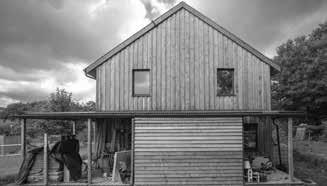
Parc y Rhodyn is a 5-bedroom detached dwelling delivered as a One Planet Development and the UK’s first off-grid Passivhaus. OPD applicants must achieve self-sufficiency from land-based activities including all energy, water and waste treatment needs. By aspiring to Passivhaus substantial reductions in operational energy could be achieved versus a conventional dwelling; prioritising biogenic and recycled materials reduced embodied energy and created a healthy and natural internal environment.
JAMES GORST ARCHITECTS: NEW TEMPLE COMPLEX
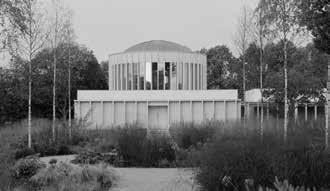
A New Temple Complex for the White Eagle Lodge, a non-denominational multifaith spiritual group. The proposal addresses the forward-looking requirements in the project brief: minimising the building’s impact on the environment, embracing the natural landscape and simultaneously accommodating sacred and secular community use. The new building comprises a temple, library, chapels, meeting spaces, foyer and catering kitchen organised as a series of pavilions around a central planted courtyard.
JAN KATTEIN ARCHITECTS AND ENGINEERSHRW: ANGEL YARD
Angel Yard is a set of warm, generous and affordable spaces for community and young enterprise created through the retro-fit and extension of defunct garages in Angel Edmonton. It will support the economic revival of the high street over the next ten years by providing business incubation and lettable community space to support its traditional retail functions. New workspaces bring activation and welloverlooked routes home for estate residents, alongside a lettable community hall.

33
LOW ENERGY PROJECT OF THE YEAR SHORTLIST
CATEGORY
CATEGORY SPONSOR PROJECT OF THE YEAR
Category: Project of the Year will highlight outstanding examples of UK construction that have integrated timber technology as a major component part of its success. The winner will have proved that they have used timber with skill and ingenuity to create a sustainable, low-carbon building showcasing the strengths of timber. The focus will be on projects delivering exceptional levels of design, detail and delivery. Particular note will be made of client satisfaction, proof of outstanding energy performance levels and low environmental impact, technical achievement, supply chain management and overall best practice.
Sponsor: Xilonor is new to the mass timber industry with a state-of-the-art factory manufacturing premium quality CLT from local sustainable resources utilising Pinaster and Radiata Pine. Panel options from this high quality CLT manufacturer include sizing formats up to a maximum of 12x3 metres by up to 320mm thickness. Xilonor offers flexibility with size increments of 100mm available. 3, 5 or 7 ply with longitudinal or transversal exterior layers to maximise strength according to the panels orientation and double exterior layers.
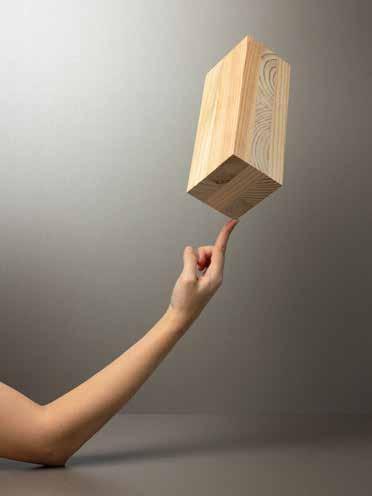







































For all general enquiries, please contact:
www.xilonor.es/en
@xilonorUK
34
CATEGORY SPONSOR
Judge Testimonial “Fantastic Building which speaks its purpose.”
B&K STRUCTURES, GENERAL PROJECTS, HEYNE TILLETT STEEL & BUCKLEY
GRAY YEOMAN: TECHNIQUE
Technique stands out as an imaginative yet sensitive unification of two outdated 20th century industrial buildings into a vibrant new commercial property. Structural timber is at the heart of this redevelopment, where a hybrid approach has created three attractive new floors and harmonised and extended the useable space, in a way that offers exceptional flexibility while achieving outstanding levels of sustainability. The result is a BREEAM Excellent building that is on course to be Net Zero.
BLOKBUILD, WILLIAM SAUNDERS: REWORKS BUILDING, CASTLE HILL SCHOOL

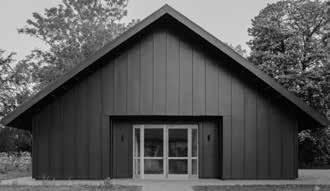
The ReWorks project, is a new standalone timber framed teaching space for Castle Hill School, Huddersfield. Providing a building with green credentials at the core using environmentally conscience materials with low carbon footprint. A platform for work-based learning, giving students skills to prepare them for adult life whiles being conscious of the need for sustainability within the modern word. All Activities in the Reworks are based around re-cycling and upcycling activities.
BUCKLAND TIMBER: RNLI WELSS LIFEBOAT STATION
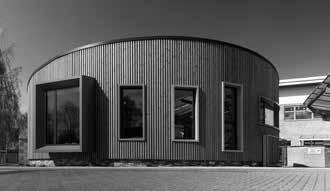
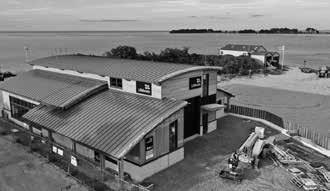
The RNLI Lifeboat Station in Wells-next-the-Sea houses an all-weather lifeboat and an inshore lifeboat to save lives and assist with emergencies around Wells and off the North Norfolk coast. The comprehensive design includes a curved braced glulam and steel frame structure, a main hangar with two integrated wings housing a large and small boathouse bay, viewing platform, boarding platform, multiple staircases, accommodation area, and a souvenir outlet.
ENGENUITI, B&K STRUCTURES, STORA ENSO & RYDER ARCHITECTURE: DOGGER BANK O&M BASE, PORT OF TYNE

Port of Tyne’s new O&M base is a CLT & Glulam hybrid scheme that has been designed to achieve net zero carbon and provide one of the best workspaces in the North-East. Structural timber - as an accurate, sustainable and speedy offsite construction method - was the ideal choice for this state-o- -the-art project with such high environmental requirements that, when operational, will support what will be the world’s largest offshore wind farm in boosting the UK’s energy security.
JAMES GORST ARCHITECTS: NEW TEMPLE COMPLEX
A New Temple Complex for the White Eagle Lodge, a non-denominational multi-faith spiritual organisation. The proposal addresses the forward-looking requirements in the project brief: minimising the building’s impact on the environment, embracing the natural landscape and simultaneously accommodating sacred and secular community use. The building is organised as a series of engineered timber framed pavilions connected by a cloistered walkway, facing onto a central courtyard garden.
35 PROJECT OF THE YEAR SHORTLIST CATEGORY SPONSOR
PROJECT OF THE YEAR SHORTLIST
CATEGORY SPONSOR
JAMES GORST ARCHITECTS: CASTLE COMMUNITY ROOMS
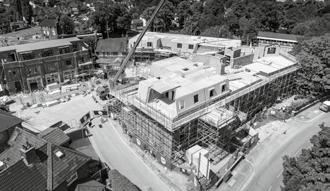
Castle Community Rooms is a new multipurpose community building designed by James Gorst Architects in Framlingham, Suffolk. The modular timber frame wall panels support minimal glulam beams spanning the length of the building. Slim timber rafters cantilever along the eaves and gables to form sheltered outdoor spaces. The black zinc cladding on both walls and roof protects the exposed ebony stained timber beneath and contrasts with the bespoke solid oak framed glazing.
SMARTROOF: ALLERTON ROAD FIRE AND POLICE STATION
The Allerton Road Fire and Police Station development is a refurbishment and new build project. The original police station built in the 1930s was derelict and needed to be repurposed into social housing. To make the most of the plot, a new build section was designed to merge into the existing police station.
WEBB YATES ENGINEERS, ROZ BARR ARCHITECTS: CORK STAIR

An innovative cork stair sits at the centre of a new gallery within the Building Centre. The idea for the stair was borne out of using a building material that symbolised a sustainable and innovative approach that could be used in an inventive way to demonstrate its attributes. Solid cork blocks, rejected by the cork stopper industry and rescued for this project, were selected for their truly circular and carbon neutral properties, with the goal of highlighting this underused type of wood.
WHITBY WOOD: RAMADAN PAVILION

The pavilion is a temporary demountable structure which was erected in the V&A’s Sackler Courtyard for a 2 month period during Ramadan 2023. It is made up of a collage of structural elements found in mosque architecture including arches, a dome, a roof and mihrab - a semi-circular niche that orients the direction of prayer. A 7.2m high Minaret tower is offset to one side of the main structure which is hexagonal in plan. The budget was tight and the construction period at 1 week was rapid.
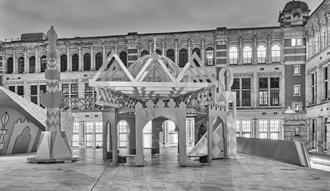
XYLOTEK: OSNABURGH REGENTS PLACE PAVILIONS
The timber pavilions at Regent’s Place blend randomness and precision, creating organic forms that enliven the office campus. They draw people in with delicate designs and increase in function and size. Crafted from sustainably sourced French oak, the pavilions employ over 400 laths joined through innovative methods. Assembled in concentric rings, they preserve an air of spontaneity. Their transformation of the public realm promotes community engagement and amplifies the surrounding green oasis.
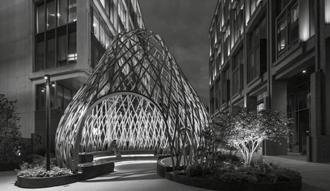
36
Unlike many, all of our OSB, particleboard and MDF sheet products are UK-made and net carbon negative - helping to reduce a building’s carbon count and protect the planet.
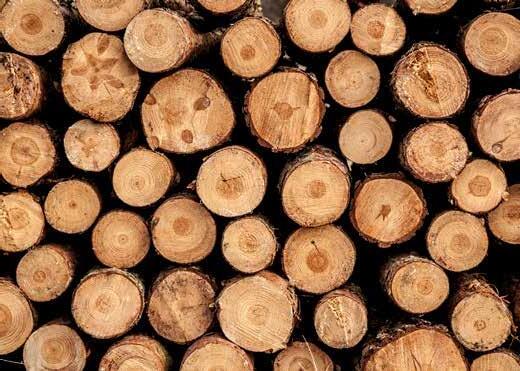
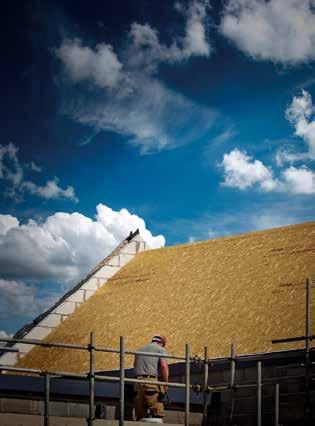


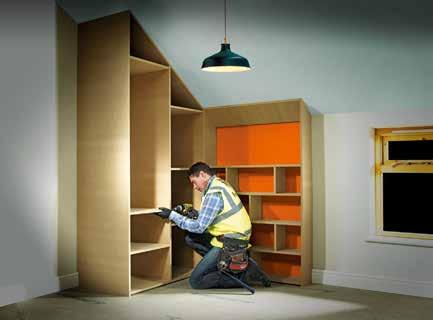




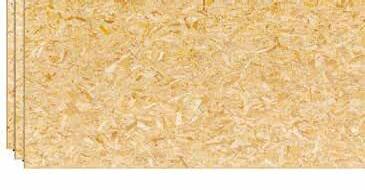
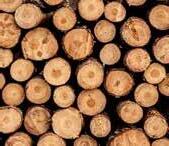






uk.westfraser.com

SPONSOR ARCHITECT OF THE YEAR
Category: Open to any size of practice. This award will celebrate a professional architect or architectural technologist that has specified timber and used it as a defining feature within a completed building in the UK. Emphasis will be given to the technical and creative reasons why timber was specified and how this was communicated within the project team. Particular note will be given to the use of leading-edge building techniques and originality to construct inspirational examples for future building design, within a framework of cost, deliverability and timescale.
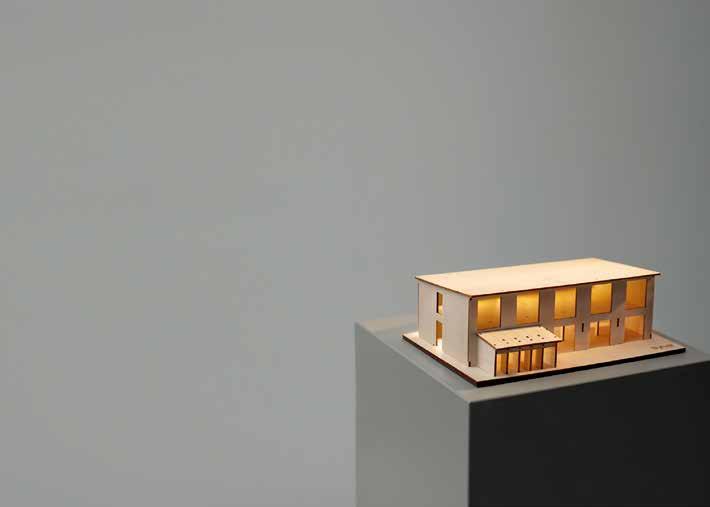
Sponsor: Part of the global bioeconomy, Stora Enso is a leading provider of renewable products in packaging, biomaterials, and wooden construction, and one of the largest private forest owners in the world. We believe that everything that is made from fossil-based materials today can be made from a tree tomorrow. At over 730 years old, we are Europe’s largest timber supplier. We supply sustainable Sylva™ CLT, LVL and GLT kit of parts applicable across all building sectors from dense urban to remote rural locations. Sylva is a mass timber building kit comprising pre-manufactured, custom-made applications delivered just-in-time to the building site.
Judge Testimonial
For all general enquiries, please contact:
www.storaenso.com/en/ products/wood-products
@storaenso
So many reasons to build in wood
What you see is a building. A building constructed faster, easier and with significantly fewer CO 2 emissions than concrete. A building in wood. The only difference is that we make them a hundred times bigger.
Introducing Sylva™ by Stora Enso, which combines our off-site manufactured timber-based products. Sylva is prefabricated and tailor-made wooden kits for schools, residential, industrial and
office buildings. With at least 30% faster construction times and delivered just in time, we offer a solution which enables long-term, sustainable construction that challenges the traditional building industry.
There are many reasons to build in wood and even more to build with Sylva.
38
CATEGORY
CATEGORY SPONSOR
“A very professional, indeed exemplary, submission.”
Read more about Sylva storaenso.com/easy-to-build
BOND BRYAN: CENTRE FOR ADVANCED TIMBER TECHNOLOGY (CATT)
The Centre for Advanced Timber Technology (CATT) is an educational building for the New Model Institute for Technology and Engineering (NMITE) in Hereford, a new University which opened in 2021. NMITE’s aim is to create industry-ready graduates through collaboration with local partners and SMEs. The building is designed to accommodate the two disciplines of Advanced Timber Technology and Advanced Manufacturing.
HIVE ARCHITECTS STUDIO: 1ST KNUTSFORD SCOUT HQ
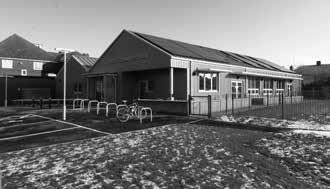
Hive Architects were approached by 1st Knutsford Scouts who were seeking to replace their aging and uninhabitable scout hut with a new purpose built HQ. The existing buildings were inherited from old temporary war buildings that had organically been added to but had no insulation and suffered from damp and mould. The site had numerous constraints lying on a tight plot in a town centre, surrounded by protected trees, within a conservation area, and with several wildlife protection designations.
HLM ARCHITECTS: NATIONAL MANUFACTURING INSTITUTE SCOTLAND (NMIS)
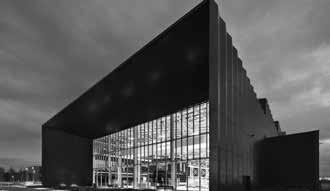
The BREEAM ‘Outstanding’ NMIS headquarters is a unique, flagship facility which places Scotland firmly at the front of advanced manufacturing innovation. Its design and delivery reflect this through the creative use of timber for an efficient, sustainable structure that is inspiring and exciting. The iconic building brings industry, academia and public sector bodies together to transform skill, productivity and innovation.
JAMES GORST ARCHITECTS: NEW TEMPLE COMPLEX

A New Temple Complex for the White Eagle Lodge, a non-denominational multi-faith spiritual organisation. The proposal addresses the forward-looking requirements in the project brief: minimising the building’s impact on the environment, embracing the natural landscape and simultaneously accommodating sacred and secular community use. The building is organised as a series of engineered timber framed pavilions connected by a cloistered walkway, facing onto a central courtyard garden.
JESSOP & COOK ARCHITECTS: BULLINGDON COMMUNITY CENTRE
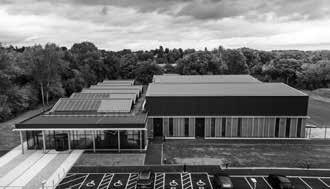
Replacing the previous, dilapidated community centre, this project is an innovative, highperformance public building. It not only provides open, light-filled spaces for its area’s varied communities to come together, but it was also designed to reduce environmental impact at every turn, with a highly insulated, pre-fabricated timber frame, heat recovery ventilation, solar panels, solar shading, and the use of lowcarbon materials.
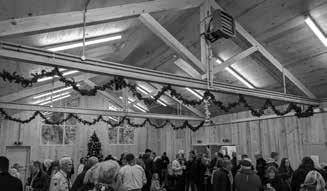
39 ARCHITECT OF THE YEAR SHORTLIST CATEGORY SPONSOR
CATEGORY SPONSOR
ENGINEER OF THE YEAR
Category: The Engineer of the Year can be an individual or team. They need to have demonstrated an innovative and integrated approach to create a landmark building with timber technology at its core, or in developing an engineered timber product. This can encompass using timber as a base material to overcome site or projectspecific challenges, using products and systems in a different way to the ‘norm’, taking timber and/or particular species to new performance levels, or employing BIM and LEAN techniques to meet the challenges of designing any type of building.

Sponsor: Cullen branded timber engineering connectors have been synonymous with innovation and quality for over 40 years. Alpine and Gang-Nail brands of timber connecting systems, software and equipment raise industry standards to produce floor and roof solutions. Paslode is a leader in the manufacturing of nailing systems for timber offsite construction. Cullen, Alpine, Gang-Nail and Paslode are brands of ITW Construction Products, a multinational company striving to always stay unique in its intuitive approach to construction.
Judge Testimonial
For all general enquiries, please contact:
www.itwcp-offsite.co.uk
@ITWCPOffsite
40
CATEGORY SPONSOR CATEGORY SPONSOR
“Projects like this demonstrate the engineering opportunities to be had from the use of UK-grown timber.”
*Patent Pending The innovative alternative to traditional timber frame walls For more information visit: www.itwcp-offsite.co.uk/Gang-Nail/metalwork Gang-Nail Truss Frame* itwcp-offsite.co.uk +44(0)1592 771132 orders@itwcp.com ITW Construction Products Offsite @ITWCPOffsite ITW Construction Products Offsite Brands for the offsite industry
ARUP: SKY PAVILION
The Sky Pavilion Restaurant is a beautiful circular timber restaurant pavilion, glazed in the round, set within a tranquil landscape. The structure uses CLT supported by radial glulam portal frames, which meet to form a central curved feature tree column. The simple elegance of the timber frame results from advanced timber engineering skills, lean design focus and construction expertise. Pioneering sustainability and lean all-electric operation support Sky’s Go-Zero strategy.
ECKERSLEY O’CALLAGHAN & ENGENUITI: THE BLACK AND WHITE BUILDING
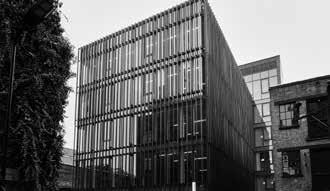
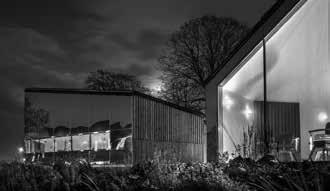
The Black & White building – Central London’s tallest mass timber office building – is a sustainable and innovative piece of workplace architecture in Shoreditch, London. Replacing a warehouse that was not viable to retrofit, the brief was ‘to make the most sustainable new building we could’. Through ambitious and innovative engineering, the cutting-edge timber office delivers on this, and provides a watershed moment – establishing the use of timber in the high-end office sector.

ENGENUITI: SOUTHMERE LIBRARY (THE NEST)
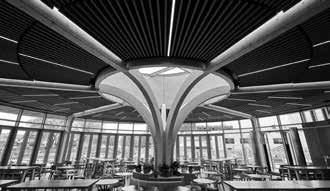
Southmere Library, known as The Nest, sits on the southern edge of Southmere Lake. Opening up into the new public square, its learning, health, and wellbeing spaces form the keystone of the new Abbey Wood and South Thamesmead housing development. Modelled on the striking visual of a swan’s nest, the project benefits from a thoughtful design strategy that revolves around the use of timber to create aesthetic and inspiring learning spaces.
WEBB YATES ENGINEERS: HARWELL HIDES
Within the Harwell Campus in Oxfordshire, a 700-acre science and technology campus, sit a series of timber ‘hides’ providing breakout space for the surrounding industrial-scale offices, laboratories and workshops. Small and informal, the pavilions offer an escape; each structurally independent pavilion features distinctive geometry and offers a unique and tranquil working environment overlooking the lagoon.
WHITBY WOOD: RAMADAN PAVILION
The pavilion is a temporary demountable structure which was erected in the V&A’s Sackler Courtyard for a 2 month period during Ramadan 2023. It is made up of a collage of structural elements found in mosque architecture including arches, a dome, a roof and mihrab - a semi-circular niche that orients the direction of prayer. A 7.2m high Minaret tower is offset to one side of the main structure which is hexagonal in plan. The budget was tight and the construction period at 1 week was rapid.
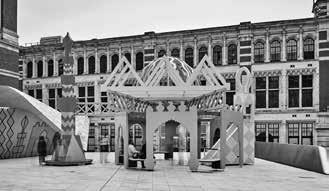
41 ENGINEER OF THE YEAR SHORTLIST CATEGORY SPONSOR
CATEGORY DESCRIPTION
CLIENT OF THE YEAR
Category: This category looks to reward any client, regardless of size or sector that has shown clear leadership in using timber on at least one project, product, or service. Thinking sustainably and business driven, entries will have shown commitment to procure based on whole-life costs and low-carbon as key drivers. The winner will have shown exceptional ways of integration and collaborative working, excellent health and safety, fair terms and forms of contract and a desire to involve all stakeholders, local community, and supply chain partners in any decisions throughout the project.

CATEGORY SPONSOR CATEGORY OFRCONSULTANTS.COM
Judge
initiative demonstrating great leadership and vision”.
42
Sponsor: OFR are the UK’s leading independent fire and risk consultants. We are experts in fire engineering, committed to delivering pre-eminent expertise to protect people, property and the environment. Alongside our Design, Implementation and Expert disciplines, we’re passionate about our Research, which delivers support for commercial clients, trade bodies and government alongside its own selffunded research into prescient topics. Our internal ownership scheme ensures responsibility, agility, and client focus; the people that own OFR are those delivering projects on a day-to-day basis. Testimonial “Fantastic
For all general enquiries, please contact:
www.ofrconsultants.com @OFRConsultants
We are OFR. The UK’s leading independent fire and risk consultants.
We are experts in fire engineering, committed to delivering pre-eminent expertise to protect people, property and the environment.
Our brilliant colleagues work on projects all over the world, and we are always on the lookout for great people to join us.
OFR-TimberAwardsAd-Aug23.indd 1 16/08/2023 10:36
If that’s you, get in touch via our website.
ALDI STORES: LOW CARBON STORE – LEAMINGTON SPA
A low carbon construction food retail store for Aldi Stores Limited. The building adopts and embraces natural materials to minimise the embodied carbon, utilising; CLT, Glulam, wood fibre insulation and a European redwood rain screen. The works included associated ancillary facilities and external hard and soft landscaping to support the primary retail operation.
DEPARTMENT FOR EDUCATION: WEST COVENTRY ACADEMY


Supporting the DfE’s ambitious zero carbon agenda – the £38.4m transformation of West Coventry Academy is leading the charge for more sustainable schools, helping students and teachers to make a positive impact on the environment. The use of Innovaré’s Psi-FAST high-performance timber system combined with timber roof cassettes will reduce energy requirements for the lifetime of the building. The new academy will open on schedule and budget, providing a high-quality environment for 1500 students.
ROYAL NATIONAL LIFEBOAT INSTITUTION: RNLI WELSS LIFEBOAT STATION
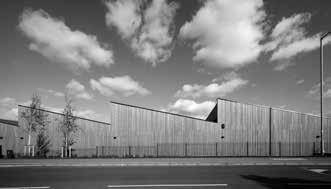
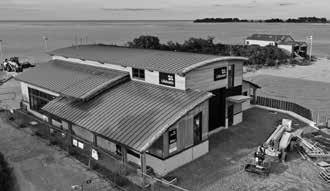
The RNLI Lifeboat Station in Wells-next-the-Sea houses an all-weather lifeboat and an inshore lifeboat to save lives and assist with emergencies around Wells and off the North Norfolk coast. The comprehensive design includes a curved braced glulam and steel frame structure, a main hangar with two integrated wings housing a large and small boathouse bay, viewing platform, boarding platform, multiple staircases, accommodation area, and a souvenir outlet.
SKY: SKY OSTERLEY CAMPUS
Sky have pioneered the use of timber across their campus with a track-record of sustainability exemplars including the multi-award-winning Believe in Better Building, Health & Fitness Centre, Sky Central (BCO Workplace of the Year) and new the Sky Pavilion restaurant. Their responsible sourcing policies are industry-leading, challenging supply chain partners to eliminate waste, avoid modern slavery and make a positive impact in the local community.
UNITED WELSH: THE CREATION OF CELTIC OFFSITE
The United Welsh Group is a not-for-profit housing organisation in South Wales. In late 2021, United Welsh created a new social enterprise called Celtic Offsite; a manufacturing facility with capacity to build high quality timber frame structures with factory fitted insulation and windows for low carbon homes. The purpose of Celtic Offsite is to help United Welsh and partners, such as contractors, community landlords and local authorities, to fulfil their development and decarbonisation plans.

43 CLIENT OF THE YEAR SHORTLIST
CATEGORY SPONSOR
CATEGORY SPONSOR
CONTRACTOR OF THE YEAR
Category: Working on a single timber project? Or a specialist contractor working consistently in the timber sector? This award seeks to find a contractor of any size with the scope and strategy to deliver sustainable, lowcarbon, cost-effective contemporary buildings of any type, from conception to completion. Working seamlessly with a regional or national timber supply chain, ensuring client satisfaction, excellent health and safety, methodical and reliable working practices with proof of commitment to the Construction 2025 agenda are essential.
Sponsor: Knauf Insulation is the UK’s leading provider of high performance, sustainable glass and rock mineral wool insulation to the timber frame and offsite industry. With many years of experience, it is one of the fastest growing and most respected names in insulation worldwide. Knauf Insulation’s mission is to challenge convention and create innovative solutions that shape the way we live and build in the future, with care for the people who make and use them, and the world we depend on.
Judge Testimonial
For all general enquiries, please contact:
www.knaufinsulation.co.uk

@KnaufUK

44
CATEGORY SPONSOR
KINE4902ADV - V0723 THE PERFECT PRODUCT TO SUIT MULTIPLE APPLICATIONS: OmniFit ® Available Now
Thermal Performance
Fire Safety
Acoustic Performance - Exceeds minimum 40dB reduction requirement for Building Regulations (Part E)*
Made with ECOSE® Technology
Compression packed - more m2 per pallet than low density rock mineral wool
Fewer vehicles needed to branch and site - reduced CO2 emissions
Made with up to 80% recycled content
Made in the UK
Low VOCs and lower levels of dust
Lower embodied carbon than low density rock mineral wool EUROCLASS A1 F RECLASSIF C A T NO
OMNIFIT® ALL THE BENEFITS OF LOW DENSITY ROCK MINERAL WOOL AND MUCH MORE! Ideal alternative to low density rock mineral wool. Fewer deliveries, more applications. Contact Finder *When installed at a minimum thickness of 50mm in internal metal frame partitions with 12.5mm standard wallboard each side.
“Impressive productivity gains for sites among our skills crisis and productivity stagnation.”
•
•
•
•
•
•
•
•
•
•
knaufinsulation.co.uk
BEARD CONSTRUCTION: NEW TEMPLE COMPLEX
A New Temple Complex for the White Eagle Lodge, a non-denominational multifaith spiritual group. The proposal addresses the forward-looking requirements in the project brief: minimising the building’s impact on the environment, embracing the natural landscape and simultaneously accommodating sacred and secular community use. The new building comprises a temple, library, chapels, meeting spaces, foyer and catering kitchen organised as a series of pavilions around a central planted courtyard.
ISG: SKY PAVILION
The Sky Pavilion Restaurant is a beautiful circular timber restaurant pavilion, glazed in the round, set within a tranquil landscape. The structure uses CLT supported by radial glulam portal frames, which meet to form a central curved feature tree column. The natural warmth of the timber frame and finishes, create a relaxed, people-focussed space, supporting Sky’s wellbeing agenda for the campus. Pioneering sustainability and lean all-electric operation support Sky’s Go-Zero strategy.
SPELLER METCALFE: SKYLON CAMPUS
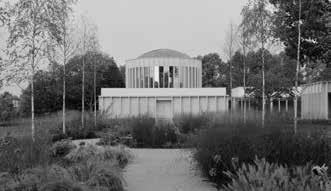
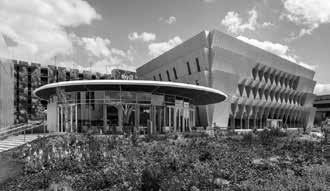
The UK’s first new higher education provider in over 40 years has opened the doors to its latest addition, a new-state-of-the art campus in Hereford and an exemplar of sustainable, timber construction. The campus is the latest step in NMITE’s expanding portfolio and introduces two 700 sq metre workshops, the Centre for Advanced Timber Technology (CATT) and the Centre for Advanced Manufacturing (CAM).
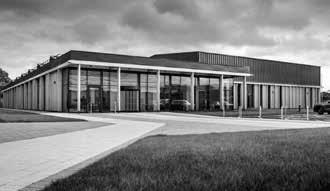
45 CONTRACTOR OF THE YEAR SHORTLIST CATEGORY SPONSOR
GET INVOLVED IN THE CONVERSATION & CONGRATULATE OUR 2023 FINALISTS! @STAwards23 | #STAwards www.linkedin.com/groups/8250380/ www.structuraltimberawards.co.uk
CATEGORY DESCRIPTION




INSTALLER OF THE YEAR
Category: Have you truly excelled in the erection and installation of a structural timber solution? This category is open to any team or organisation working across any size of building or development that has used timber as a key structural system or building component. This can range from erecting a solid wood structural frame and timber frame/SIPS installation, to roofing systems, doors and windows, cladding solutions or even flooring. The winner will have demonstrated their full understanding of timber as a material and a technology, the ways timber can function in different building types and have shown an outstanding level of overall expertise and customer service.


Sponsor: Auburn Group are a main contractor specialising in offsite construction for developments across Essex and South East London. With a steadfast commitment to excellence, collaboration, innovation, and integrity, and backed by a dedicated workforce, robust supply chain and innovative methodologies, we go above and beyond to ensure outstanding results surpassing expectations. Each project undertaken is a tailor-made solution for our client’s wants and the end users’ needs in mind. Our modernised practices and pioneering engineering lead to increased productivity, with a focus on using sustainable materials. We believe in developing for today without compromising tomorrow, making our builds futureproof.

Judge Testimonial
For all general enquiries, please contact:
www.auburngroup.co.uk #AuburnGroup






















46
“Great example of structural timber and the installer seems to have provided excellent service on this project.”
CATEGORY SPONSOR
BLOKBUILD, WILLIAM SAUNDERS: REWORKS BUILDING, CASTLE HILL SCHOOL
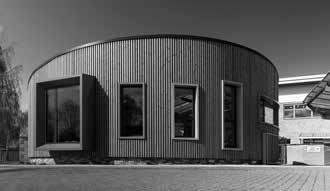
The ReWorks project, is a new standalone timber framed teaching space for Castle Hill School, Huddersfield. Providing a building with green credentials at the core using environmentally conscience materials with low carbon footprint. A platform for work-based learning, giving students skills to prepare them for adult life whiles being conscious of the need for sustainability within the modern word. All Activities in the ReWorks are based around re-cycling and upcycling activities.
BLOKBUILD: DIGITALLY MANUFACTURED CONSTRUCTION SYSTEM

BlokBuild is a pioneering collective with a mission to make our built environment more innovative and sustainable through digital manufacturing technologies. Our digitally driven construction system is formed of high performance, insulated structural timber cassettes, designed with leading engineers and manufactured with pinpoint accuracy using CNC technology in a controlled factory environment. As installers, we strive to bring the manufacturing mindset to the construction site.
D&S BAUCON: TERMINAL 5 CRUISE LINE SOUTHAMPTON PORT
Brymor Construction has Successfully completed the horizon crise terminal in Southampton with the assistance of D&S Baucon. The Key features of this roof system are the 222 curved glulam beams which are up to 37m long. The project boasted high levels of sustainability and energy efficiency, achieved through the use off offsite fabrication. The Glulam beams were then covered with 100,000 sq/m of lvl panel all installed by D&S Baucon safely and ahead of programme.
ENGENUITI, B&K STRUCTURES, STORA ENSO AND RYDER ARCHITECTURE: DOGGER BANK O&M BASE, PORT OF TYNE


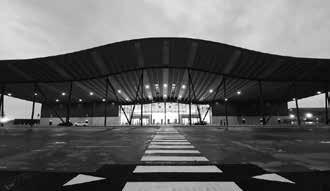
Port of Tyne’s new O&M base is a CLT & Glulam hybrid scheme that has been designed to achieve net zero carbon and provide one of the best workspaces in the North-East. Structural timber - as an accurate, sustainable and speedy offsite construction method - was the ideal choice for this state-o- -the-art project with such high environmental requirements that, when operational, will support what will be the world’s largest offshore wind farm in boosting the UK’s energy security.
IDEAL LIFTS LIMITED: THE BLACK AND WHITE BUILDING, SHOREDITCH, LONDON’S TALLEST MASS-TIMBER OFFICES
As UK industry leader, Ideal Lifts were selected early in the design stage as the lift providers for TOG’s Black & White Building. With nearly two decades of specialist experience and knowledge in the design and installation of passenger lifts for timber construction, we were able to offer a unique solution with our Ideal Lifts Frame System; the system not only allows for typical vertical settlement but also the additional challenge of lateral movement, that comes with engineered timber.
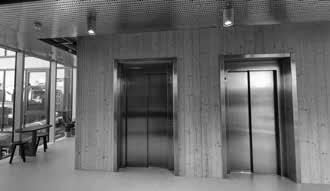
47 INSTALLER OF THE YEAR SHORTLIST
CATEGORY SPONSOR
CATEGORY SPONSOR PIONEER AWARD
Category: Given to an organisation or individual that has made or is making a major contribution to raising the profile of timber usage across the UK. The Pioneer Award will recognise achievements that show a step-change forward for the material, ranging from improving system and product development, to promoting the image of timber in the media, or maintaining a certified legal and sustainable supply of timber to the sector. All entries must impress the distinct difference, progressive methodology and/or ground-breaking accomplishments that have been made.

Sponsor: Combilift manufactures a wide range of customised materials handling solutions with lift capacities from 1t to over 100t and exports its innovative products to more than 85 countries. Products include the multidirectional models of the C-series designed for the safe, space saving and productive handling of long and bulky loads. The Combi-SC straddle carriers and the Combi-MG mobile gantries can easily lift and handle the most extreme loads such as modular buildings. The versatile pedestrian stackers and the Aisle Master articulated trucks ensure maximum use of all warehousing space.
Judge Testimonial
“This
For all general enquiries, please contact:
www.combilift.com

@Combilift
Combilift is the perfect fit for the structural timber industry. Safely handle long loads in narrow aisles, and minimise double handling with our multidirectional forklifts, sideloaders and pedestrian forklifts.
SPONSORS

48
CATEGORY SPONSOR
project pushes the boundaries of structural engineering and sustainability.”
Efficiency
Contact Us Today combilift.com Enhance the Safety, Storage and Efficiency of your structural timber handling with Combilift
Safety Storage
To find out how Combilift can help you unlock every inch of your storage space
Structural timber awards 210x148.indd 1 23/08/2022 17:18:49
ARUP: PIONEERING TIMBER ANALYSIS AND APPLICATIONS
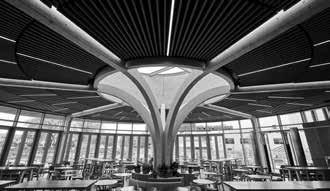
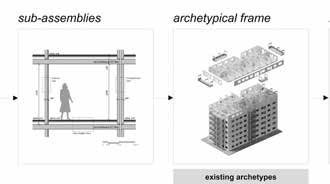
Arup pioneer timber design in challenging applications, like Network Rail Modular Station system, timber car parks and building retrofit; provide thought-leadership through published articles and code writing committees and pioneer analysis methods, such as footfall vibration and strut-tie modelling of screw reinforcement. Arup has also developed timber hybrid construction systems in dialogue with regulatory authorities and insurers to overcome current resistance to using timber in the UK.
STORA ENSO: SYLVA™ KIT OF PARTS AND BUILDING CONCEPT NAVIGATOR –A PLATFORM APPROACH

A Platform Approach to Design for Manufacture and Assembly (P-DfMA) can help to create bespoke buildings using standardised components with mass customisation. Stora Enso is innovatively applying P-DfMA in the use of a set of digitally designed components (Sylva™ kit of parts) with multiple types of buildings (Building concepts by Stora Enso), minimising the need to design bespoke components for different types of structures. In this way, Stora Eno’s platform approach increases production efficiency, offers a higher value to the developer and the end customer while keeping design flexible.
VONWOOD: VONWOOD ONLINE TIMBER MARKETPLACE
VonWood’s revolutionary marketplace is a beacon in the timber industry, seamlessly connecting large-scale buyers with sawmills, driving efficiency, and reducing CO2 emissions. In just over a year, it has challenged traditional practices, promoted timber use, and fostered a greener construction landscape.
49 PIONEER AWARD SHORTLIST
CATEGORY SPONSOR GET INVOLVED IN THE CONVERSATION & CONGRATULATE OUR 2023 FINALISTS! @STAwards23 | #STAwards www.linkedin.com/groups/8250380/ www.structuraltimberawards.co.uk
CATEGORY SPONSOR
PRODUCT INNOVATION AWARD
Category: A wide ranging category open to innovative new products and systems, or older items on the market used in a fresh and inventive way. The winner must demonstrate the product or emerging technology, meets the appropriate UK building regulations and health and safety standards. This can be a physical product designed specifically for timber usage or a general building product that reveals a new dimension when used in conjunction with timber technology. Evidence must be provided of where real value has been added to the timber sector.
Sponsor: Timber Development
UK (TDUK) is the largest, most comprehensive supply chain body for timber in the UK; committed to growing your business, knowledge, connections, and influence. Founded through the merger of the Timber Trade Federation and TRADA in 2021, TDUK brings together more than 1500 businesses which span from sawmill to specifier, and all points in between.
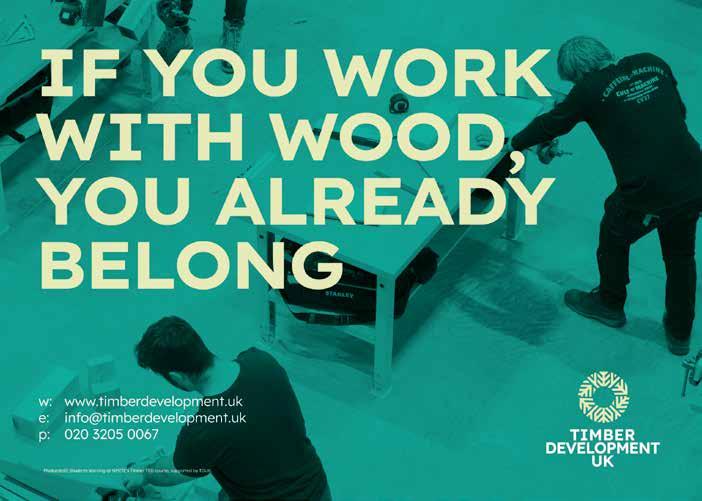
Judge Testimonial
For all general enquiries, please contact:
www.timberdevelopment.uk
@TimberDevUK
50
CATEGORY SPONSOR
“A great demonstration of innovation and also demonstrates the potential for continuous improvement.”
Untitled-1 1 05/09/2023 16:14:38
ARC BUILDING SOLUTIONS: TCB SQUARE
ARC TCB Square is the latest innovation from expert fire barrier manufacturer ARC Building Solutions. Addressing market demand for a cavity barrier suitable for installation around pipe penetrations, TCB Square is the first product of its kind on the market. Previously installers have had to refashion linear cavity barriers to ‘box in’ or ‘wrap’ pipework, which can be fraught with potential safety issues such as gaps and breakages. TCB Square offers complete protection to the space.
BLOKBUILD, WILLIAM SAUNDERS: REWORKS BUILDING, CASTLE HILL SCHOOL
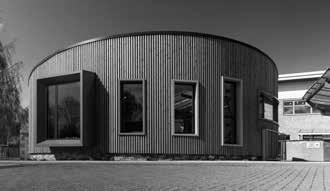
The ReWorks project, is a new standalone timber framed teaching space for Castle Hill School, Huddersfield. Providing a building with green credentials at the core using environmentally conscience materials with low carbon footprint. A platform for work-based learning, giving students skills to prepare them for adult life whiles being conscious of the need for sustainability within the modern word. All Activities in the ReWorks are based around re-cycling and upcycling activities.
BLOKBUILD: DIGITALLY MANUFACTURED CONSTRUCTION SYSTEM
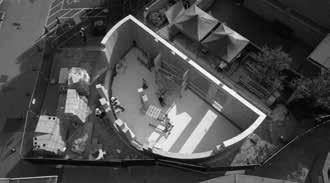
BlokBuild is a pioneering collective with a mission to make our built environment more innovative and sustainable through digital manufacturing technologies. Our digitally driven construction system is formed of high-performance, insulated structural timber cassettes, designed with leading engineers and manufactured with pinpoint accuracy using CNC technology in a controlled factory environment.
ESP TIMBER TREATMENTS: ESP PANEL EDGE SEALANT & ESP TIMBER END SEAL
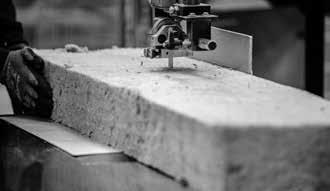
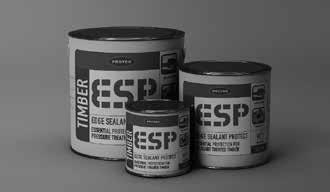
Jointly developed by Protek and the Gloucester Timber Company (GTC) under the trading name of Protek ESP, ESP Panel is a groundbreaking product to prevent plywood from delaminating, it also acts as a water-tight glue between sheets. We also have ESP Timber to solve a similar problem with pretreated timber rotting from untreated site cuts/trimming.
ITW CONSTRUCTION PRODUCTS - OFFSITE: GANG-NAIL TRUSS FRAME
Gang-Nail Truss Frame gains its structural strength and superior resistance to wind loading from the design and the use of Gang-Nail nail plates for the joints of the timbers. This eliminates the need for OSB, currently used to provide structural integrity to traditional timber frame walls. Gang-Nail Truss Frame open panels can be insulated with minimal cutting, reducing waste, eliminating cold bridges and meeting u-value requirements of the future, whilst saving space with its slimmer width.
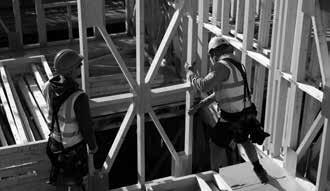
51
PRODUCT INNOVATION AWARD SHORTLIST
CATEGORY SPONSOR
PRODUCT INNOVATION AWARD SHORTLIST
CATEGORY SPONSOR
MEDITE SMARTPLY: SMARTPLY SURE STEP
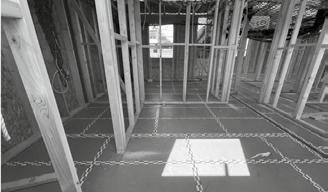
SMARTPLY SURE STEP, a tongue and groove OSB/3 panel with a high-performance and durable coating, has now been certified as airtight by the Passivhaus institute. Using SURE STEP as an air tight layer for flooring or decking can contribute to sustainable building practices as well as reduce the energy consumption for heating, whilst the unique coating brings improved durability during the construction phase and slip resistance to the panel in all site conditions.
NORDIC CLT: RECYCLED CLT
In CLT production significant amount of large size cutoffs are being generated. In most cases they are being chipped and burned (CO2 emitted back into atmosphere). We have developed a technology that helps to bring these cutoffs back into long CO2 cycle products and structural use.
PASQUILL AND MITEKUK & IRELAND: PASQUILL AND MITEK SUPPORT THE SERPENTINE PAVILION 2022 BLACK CHAPEL DESIGNED BY THEASTER GATES
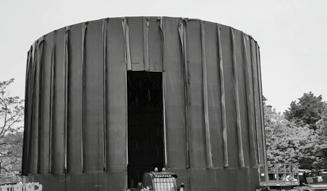
Pasquill provided MiTek’s Posi-Joist for the Serpentines 2022 Pavilion, designed by the acclaimed artist Theaster Gates. Posi-Joists formed the superstructure (walls and roof) of the Pavilion, which were painted white to fit Gates’ industrial vision and pay homage to the great kilns of Stoke-o- -Trent. Using Posi-Joist meant faster installation and improved sustainability. It helped the project to exceed expectations and be successful, cost-effective, and speedy.
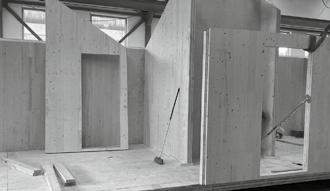
PERMAVENT: SAFESHIELD CLASS A2 EPDM WINDOW AND DOOR SEAL, FIRE SAFE EPDM WINDOW AND DOOR SEAL
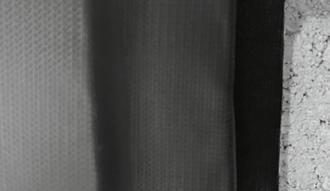
Safeshield Class A2 EPDM window & door seal has been developed to provide the first class A rated product that is self adhered for use around windows and doors in new build and recladding contracts. Safeshield Class A2 EPDM window & door seal ensures a weather tight, airtight and vapour open seal around the critical point of interface connecting the window and door to the building. Safeshield EPDM has been developed to be flexible allowing the product to move with the building.
ROTHOBLAAS UK: ALUMEGA – PINNED CONNECTION FOR POST BEAM
ALUMEGA is the new versatile and high-capacity post-and-beam connector specifically designed to accommodate construction tolerances developed from Rothoblaas. Modular connector components can be installed side-by-side with different fastening options to solve all types of connections to timber, concrete and steel. Slotted holes allow connector rotation and ensure a pinned-pinned structural model. ALUMEGA can be pre-installed in a controlled factory environment reducing installation time on sites.
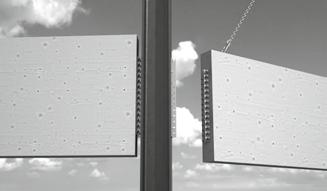
52
16.04.2024
THINK TANK, BIRMINGHAM
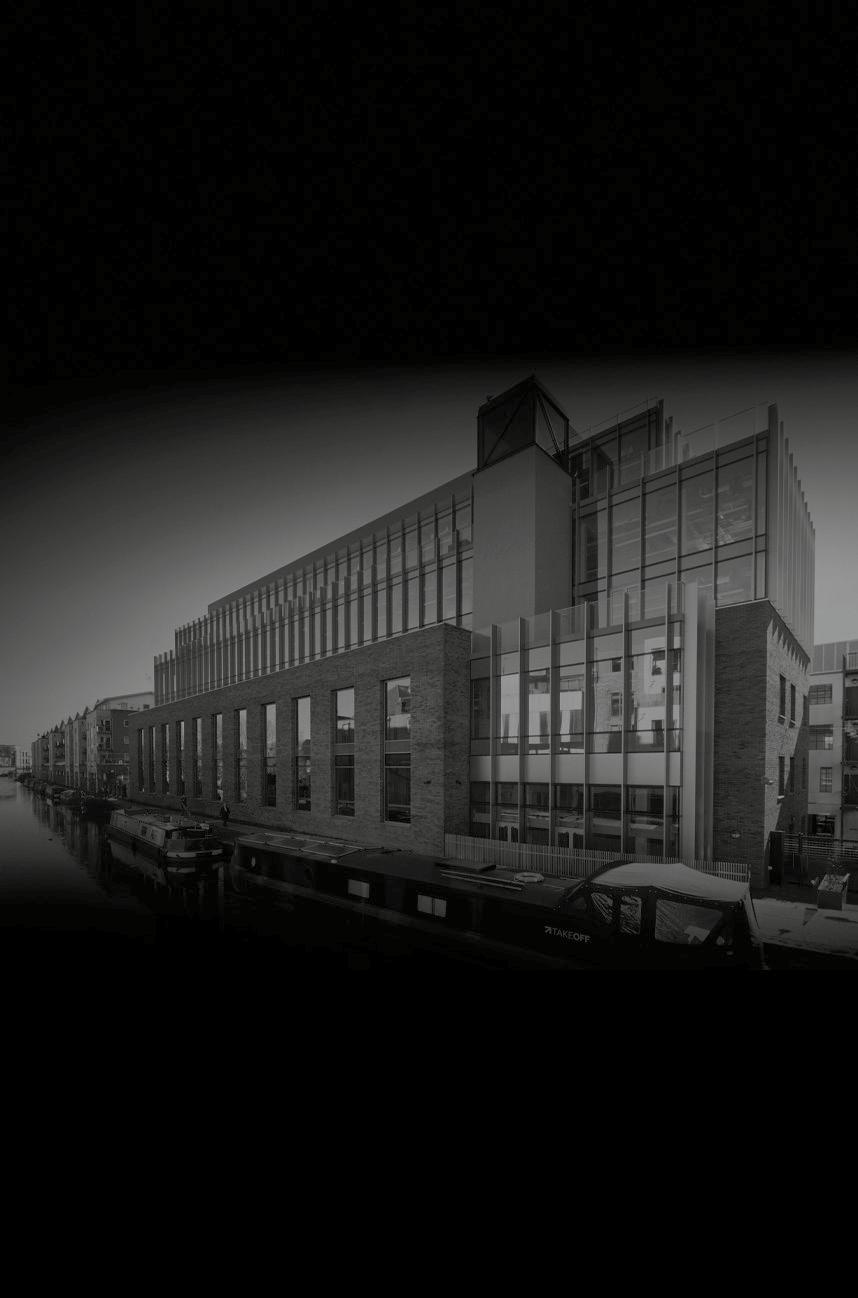
SHINING A SPOTLIGHT ON THE ‘BEST OF THE BEST’ IN STRUCTURAL TIMBER
Structural timber is an exciting and fast-moving sector, with innovative and iconic structures changing the way we look at design. The Structural Timber Conference showcases the best of the best within the sector. Booking your place as an exhibitor positions your brand alongside the companies driving the future of timber technology and construction.
To become a sponsor or exhibitor, simply contact Jessica Holland on 01743 290044 or email jessica.holland@radar-communications.co.uk
WWW.STRUCTURALTIMBERCONFERENCE.CO.UK
ADVANCED / CLOSED PANEL TECHNOLOGY PROJECT OF THE YEAR
ADVANCED / CLOSED PANEL TECHNOLOGY PROJECT OF THE YEAR
Category: The Best Advanced/Closed Panel Technology Project will be awarded to the overall highest scoring entry for a project built using Advanced/ Closed Panel Technology. Advanced/ Closed Panel Technology has seen significant development and broader application in recent years and is now extensively used across the commercial, residential and education construction sectors. The benefits have been widely acknowledged in maximising offsite manufacturing potential and PreManufactured Value (PMV) contributions and the demand for ever more sophisticated solutions is growing.
Sponsor: YB Fixings Ltd is a UK and Ireland distributor holding unique connections with MAX & Beck Fastenings. With over 30 years of experience supplying the Modular and Light Gauge Steel industries, we offer unique and innovative time and costsaving solutions for all applications. We provide our customers with a tailor-made solution rather than just a product. Our wide range of fastening solutions are supplied to many markets, including Modular & Portable Buildings, Light Gauge Steel Industries and many more.
Judge Testimonial
“A unique engineering solution for a creative project.”

HIGH PRESSURE
The PowerLite tools are extremely powerful yet their size is 40% smaller and tool weight is 30% lighter than conventional regular pressure tools.
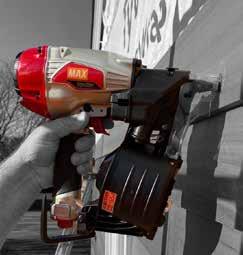
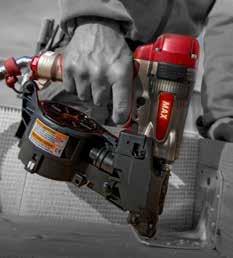
YB Fixings supply the highest quality MAX, Montana and Fasco tooling used within all sectors from factory manufacturing to construction sites.
For all general enquiries, please contact:
www.ybfixings.com
@YBFixings
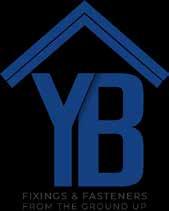
54
CATEGORY SPONSOR YB Fixings Ltd Thistle House, Radway Road, Britannia Business Park, Swindon, Wiltshire, SN3 4ND 01793 838 400 www.ybfixings.com enquiries@ybfixings.com PNEUMATIC 8-BAR
SIP S PROJECT OF THE YEAR
Category: The Best SIPs Project will be awarded to the overall highest scoring entry for a project built using SIPS technology. Structural Insulated Panels (SIPS) are an advanced method of construction, exploiting composite panel techniques - delivering excellent structural and thermal characteristics in one system. SIPS have two parallel faces - usually Oriented Strand Board (OSB) - sandwiching a rigid core of Polyurethane (PUR) foam. The result is a lightweight system which is quick to erect and free from the complications surrounding compression shrinkage and thermal bridging, that is often associated with other forms of construction.
Sponsor: MEDITE SMARTPLY is Europe’s leading producer of engineered wood-based construction panels and is committed to manufacturing products that contribute to healthier, environmentally conscious building solutions. The company delivers exceptional products with outstanding sustainability credentials, demonstrating unrivalled innovation and is recognised for industry leading customer service.
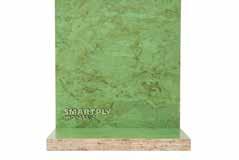
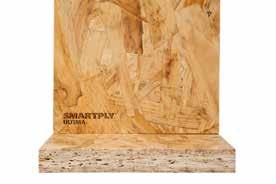

Judge Testimonial
“This project has a degree of engineering optimisation.”
For all general enquiries, please contact:
www.mdfosb.com
@MEDITESMARTPLY
55 SIP S PROJECT OF THE YEAR
CATEGORY SPONSOR
SOLID WOOD PROJECT OF THE YEAR
SOLID WOOD PROJECT OF THE YEAR
Category: The Best Solid Wood Project will be awarded to the overall highest scoring entry for a project built using Solid Wood technology. Solid Wood technology has seen diverse and ground-breaking application in recent years. It is now extensively used across the commercial, leisure and education construction sectors and the benefits have been widely acknowledged. While innovation in the Solid Wood sector is rife, demand for ever more sophisticated solutions is growing.
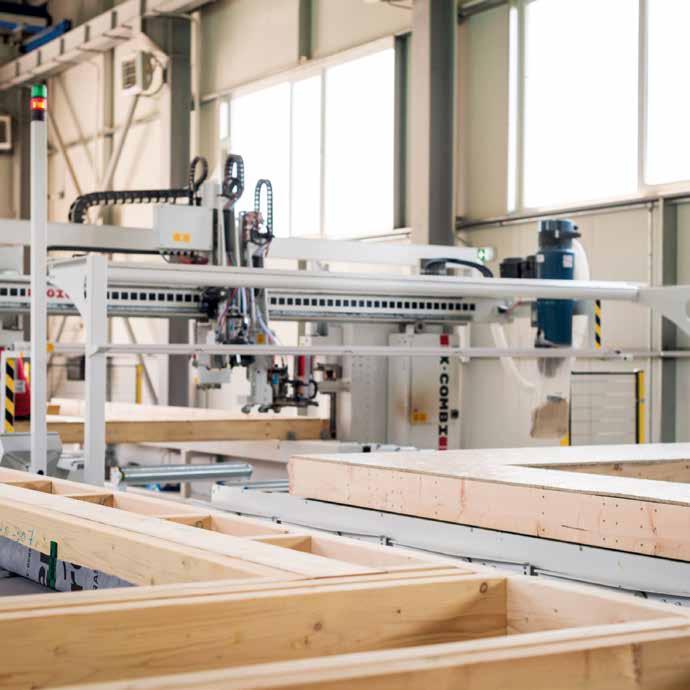
Sponsor: Modular Building Automation BV designs and manufactures equipment for the offsite construction industry worldwide. Specialising in timber frame and steel frame construction of frames, elements and volumetric methods, the company is well placed to support this growing sector with automation equipment. With our production facilities in the Netherlands, from where our equipment is designed and manufactured; our sales, distribution and technical support
Judge Testimonial
“Extraordinary project with impressive productivity gains for sites among our skills crisis and productivity stagnation.”
For all general enquiries,
www.modularbuildingautomation.eu

56
CATEGORY SPONSOR
TIMBER FRAME PROJECT OF THE YEAR
TIMBER FRAME PROJECT OF THE YEAR
Category: The Best Timber Frame Project will be awarded to the overall highest scoring entry for a project built using Timber Frame technology. Modern timber frame structures are precision-engineered, strong and durable. The build method relies on a factory manufactured timber frame as a means of structural support – carrying the loads imposed by the floors and roofs, before transmitting them to the foundations, which can be built at a lower cost due to the buildings being lightweight.
Sponsor: ARC Building Solutions is an award-winning manufacturer of cavity fire barriers and cavity closers, based in Leeds, West Yorkshire. Established in 2008, ARC specialises in bringing unique and innovative products to market. Designed to solve real world on-site challenges, ARC’s products help to deliver safer and more sustainable homes and buildings. With Certifire third-party certification, along with ISO 9001, ISO 14001 and ISO 45001, you can be assured that all ARC products are manufactured to the highest of standards.
Judge Testimonial



“Innovative construction delivering clear programme and sustainability benefits.”










For all general enquiries, please contact:
www.arcbuildingsolutions.co.uk @arc_building

This tested and third-party certificated cavity barrier removes the need to cut and fit small cavity barrier pieces around wall openings for pipes and flues. Save time on site with this robust offering.

CATEGORY SPONSOR
TCB Square Scan the QR code for more information NEW! Simple, one-piece cavity barrier solution for pipes and flues. 0113 252 9428 sales@arcbuildingsolutions.co.uk www.arcbuildingsolutions.co.uk ® Contact us to discuss your requirements. 150823_ARC_STM Landscape Ad_Sept_v2.indd 1 16/08/2023 10:46 57
Tall buildings present unique challenges in terms of both design and construction. Their sheer scale demands that particular attention is paid simultaneously to strategic and detailed issues. The Tall Buildings Awards celebrate those that are developing unique design and engineering solutions to maximise space in city centres where demand is high whilst creating a legacy of iconic superstructures that are transforming the UK's built environment.
Modular technology is ever evolving and to help keep pace with this fast-moving sector. Presenting an insight into the future of construction, this event represents a great opportunity to gain industry intelligence and network with those who are at the forefront of the volumetric modular sector.
The groundswell of interest in engineered timber is driven by both technological advances and concern for the environment and sustainable construction practices. Experts from the structural timber sector will come together to address timber’s use in the construction industry as a versatile and natural material undergoing a contemporary design resurgence.
The only specialist event of its kind, Focus on Framing provides a solution for light steel frame professionals looking to gain a greater understanding of the latest advances and best practise principles from sector experts. Through informative speakers and case study presentations the seminar will focus on the fast-track non-combustible solutions that are having a significant impact delivering outstanding buildings across all construction sectors.
Returning for its tenth year, there will be 25 categories that cover every aspect of the industry from hybrid and modular technology to engineering and installation, ensuring that all aspects of the offsite building process is celebrated - recognising the design and technology that makes these inspiring projects possible. 21 June
Featuring compelling examples of what can be achieved using the most natural and sustainable of materials, the 2024 Structural Timber Awards will be a celebration of not only outstanding projects and inspiring individuals, but the coming together of an industry.
Taking centre stage at Offsite Expo, the Offsite Awards will be a major coming together of the industry where over 500 guests will gather to celebrate ground-breaking achievements and the pioneers who are developing radical new offsite technologies, innovative product developments and landmark projects using factory-based methods. 02 October Structural Timber Awards - 10 YEAR ANNIVERSARY NCC, Birmingham www.structuraltimberawards.co.uk
Timber continues to stand at the core of success across so many sustainable construction projects. This, combined with enhanced speed and performance benefits, are just some of the reasons for the abundance of exceptional projects. The Structural Timber Awards provide one of the most effective platforms to promote brands or companies alongside the best of the best. 05 & 06 November NEW FOR 2024: Innovate Conference & Awards Birmingham Website Coming Soon
Entry Deadline: 12 July | Online. More details coming soon.
58
15 March Tall Buildings Awards Entry Deadline Online www.tallbuildingsawards.co.uk
If you are interested in learning more about offsite construction and the associated manufacturing processes then the following industry events may be of interest:
19 & 20 March Modular Matters Coventry Building Society Arena www.modularmatters.co.uk
16 April Structural Timber Conference ThinkTank, Birmingham www.structuraltimberconference.co.uk
14 May Focus on Framing ThinkTank, Birmingham www.focusonframing.co.uk
Offsite
Online www.offsiteawards.co.uk
31 May
Awards Entry Deadline
Structural Timber
Entry Deadline Online www.structuraltimberawards.co.uk
Awards
17 & 18 September Offsite Awards
YEAR ANNIVERSARY Coventry Building Society Arena www.offsiteawards.co.uk
- 10
Tall Buildings Awards 2020 2020 Tall Buildings Awards Tall Buildings Awards 2020 Tall Buildings Awards Tall Buildings Awards 2020 Tall Buildings Awards 2020 2024 FOCUS ON FRAMING 10 YEAR ANNIVERSARY 10 YEAR ANNIVERSARY CONFERENCE & AWARDS
DATES FOR YOUR DIARY

Here at Radar we are truly unique – we are not a jack of all trades type of marketing agency – we are masters of one highly specialist area of construction – OFFSITE. We are the leading UK agency in our field. We know the media, we understand the challenges and we have probably written about your technology before. With exclusive access to key industry events, digital platforms and publications – no other marketing agency in this sector provides such a genuinely comprehensive service with a niche level of understanding. Looking for a marketing agency with the right credentials? Call the OFFSITE TECHNOLOGY MARKETING EXPERTS and embark on a campaign in 2024 that hits the target! Radar Communications Email info@radar-communications.co.uk Call us 01743 290 001 www.radar-communications.co.uk Radar – The Offsite Construction Marketing Specialists Call us 01743 290 001 www.radar-communications.co.uk
OFFSITE EXPO brings together those who are driving change in the construction sector – the event will play host to the leading UK and international offsite manufacturers and component suppliers showcasing a broad spectrum of panelised and volumetric modular systems, plus pod and prefabricated MEP solutions.
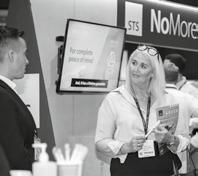
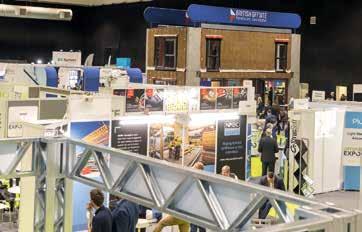
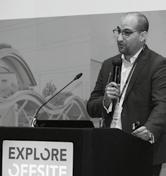
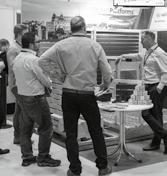
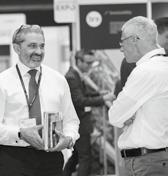
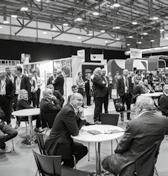
BOOK Book your stand by 31 October 2023 to retain 2023 published show rates! CONTACT Email julie.williams@radar-communications.co.uk or call 01743 290 001 SAVE THE DATE AND SIGN UP EARLY FOR OFFSITE EXPO 2024! >5000 VISITORS targeted 1 OFFSITE BUYERS FORUM Over 100 VIP BUYERS >150 EXHIBITORS 30+ HOURS OF OFFSITE FOCUS SEMINAR SESSIONS TICKET FREE TICKET FREE £0 COST TO VISIT FREE admission FOR MORE INFORMATION VISIT: WWW.OFFSITE-EXPO.CO.UK



























































































































































































































































