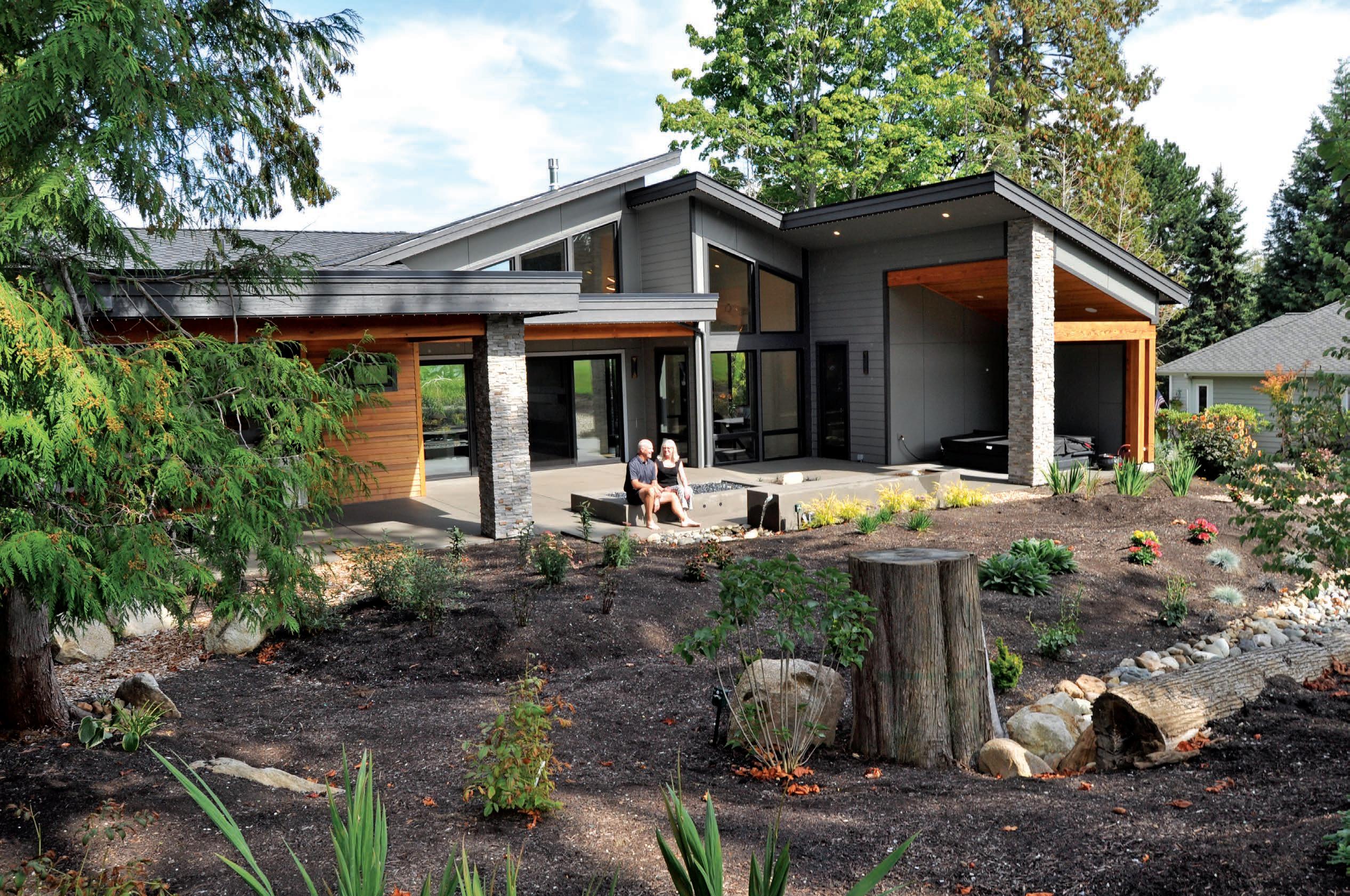

















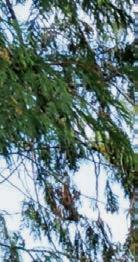

































Featuring The Fraser/Johnson Home .....................C4 The Davis Home......................................C12 The Scheffer Home.................................C18 Home & Garden 2023 Presented by the Lynden Tribune Ferndale Record Wednesday, September 27, 2023 Fall














FALL HOME & GARDEN C2 Lynden Tribune | Wednesday, September 27, 2023 | Ferndale Record SAVE upto $ 1,200 with a New Federal Tax Crediton * Walls & Windows 44131 Hannegan Rd., 104 WA8226 9 360.676.5223 wallsandwindowsinc.com Contractor’s License # 601302622 *For tax credit details and restrictions and a list of qualifying products, see the Manufacturer’s Certi cation Statement and FAQs at www.hunterdouglas.com/tax-credit. Hunter Douglas and its dealers are not tax advisors. Consult a tax professional regarding your individual tax situation and ability to claim a tax credit related to the purchase of the qualifying Duette® HoneycombShades. © 2023 Hunter Douglas. All rights reserved. All trademarks used herein are the property of Hunter Douglas. Save when temps heat up Save when temps dip •Helpreduceyourmonthlyutilitycostswith Hunter Douglas shades speci cally designed to provide year-round insulation •Contributetoamoresustainable environment by lowering your energy use Contact Us to Learn More
A spectrum of personalization options in just the beginning of the Leap Into Luxury appliance packages. Each suite takes cues from legendary Thermador design principles while infusing exible installation on options, fresh nishes, and of course, leading-edge innovation. Discover a new model of luxury.








C3 FALL HOME & GARDEN Lynden Tribune | Wednesday, September 27, 2023| Ferndale Record SHOP ONLINE AT www.dewaardandbode.com | 360.733.5900 | WHATCOM, SKAGIT & ISLANDS COUNTIES SCAN ME Exceptionally Thermador. Irresistibly Priced.
ALL-NEW
Packages
$
Appliance
Starting Under
10k
Views all around
By Elisa Claassen
For the Tribune
This is a home with a wow-factor but yet the sophistication and elegance within that wow.
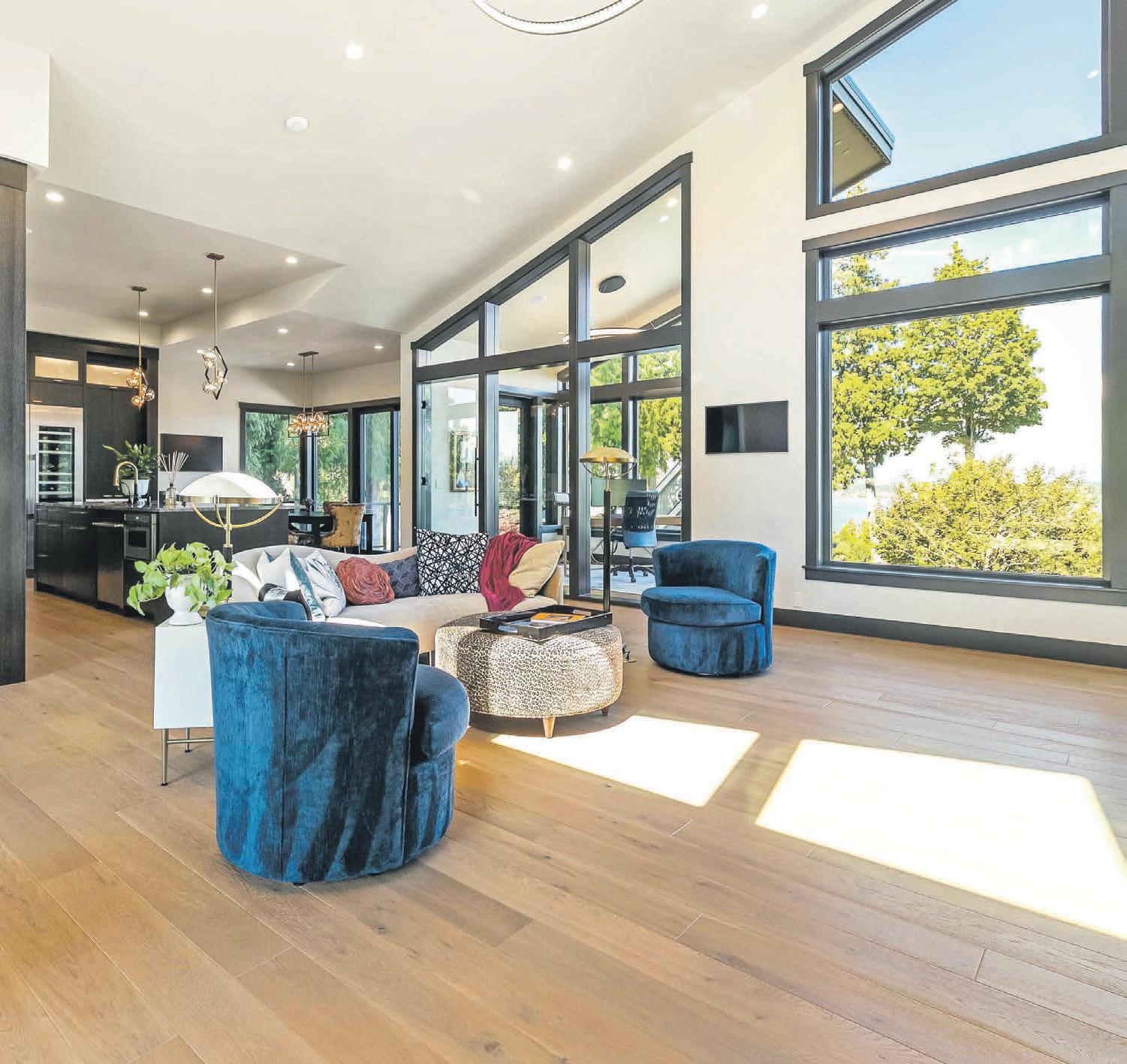
e owners designed it with home designer Jerry

Roetcisoender from JWR Design and Drew Vander Meulen of Front & Main Studio for interiors, ever attune to the desires of their clients. A 55-plus couple, Laura Fraser and Je Johnson knew what they wanted and that included embracing the technology that is part of each of their work lives within sales and
marketing.

e couple now knows, as did many others, they didn’t need to return to o ces in Seattle which opened up more options. Fraser moved into the Seattle area in 1997 while Johnson did a year later. ey got together in 2008 and married in 2013. While John had heard of
With golf on one side, water on the other, Semiahmoo property is as much a showplace as a home. (Photo courtesy Rebecca Fox at Fox Property Solutions Whatcom)
FALL HOME & GARDEN C4 Lynden Tribune | Wednesday, September 27, 2023 | Ferndale Record
With golf on one side, water on the other, Semiahmoo property is showplace and home
the Semiahmoo community, the couple hadn’t been there. During the COVID-19 pandemic, the family rented a Vrbo to have a 10day staycation in that area. While working and vacationing, the couple started to think of the future.

ey had been through a few moves that involved downsizing but preparing for yet one more. Johnson wanted to be near snow skiing and golf. Check. Check. Fraser wanted to be near the water. Check. e couple are not ones to waste opportunities and they had seen signs for longtime realtor Kathy Stau er and gave her a call. ey were clear with their needs: they were visiting and not serious buyers but did want to spend a few hours to see what was available in the area, just in case.
Stau er showed them ve options as well as a property that was about to go on the market. It was one-third of an acre and met their criteria. e couple acted and bought it in October 2020.












































Johnson said he climbed atop a stump and liked what he saw. After the couple contacted and hired JWR, Roetcisoender looked around the site and said it was amazing, saw the potential, then congratulated them on the deal.


As both Roetcisoender and Vander Meulen listened to what they wanted, and proceeded to do 3-D modeling online for them to examine and to live with virtually for a few days before committing to reality.
After another few months, they had a builder onboard, Austin

Continued on next page

C5 FALL HOME & GARDEN Lynden Tribune | Wednesday, September 27, 2023| Ferndale Record Always a large stock to choose from in our warehouse inventory! 1843 Front Street, Lynden • 360-354-4804 (Located next to the Fairgrounds) | www.RalphsFloors.com Carpet • Vinyl • Laminate • Wood Blinds • Tile • Cabinets “FLOORING WHATCOM COUNTY FOR OVER 50 YEARS” OVER 50 Ralph’s Floors
Imposing outlines: Laura Fraser and Je Johnson's 3,220 square-foot home has an imposing outline with stairs that turn to approach the entry, with landscaping going up the hill, and the security system to announce yourself upon arrival. Entry is on the upstairs floor facing the stairwell. (Photo courtesy Rebecca Fox at Fox Property Solutions Whatcom)
Harris of North Cascade Builders, also in Lynden. e designers and builder gave the couple a Northwest Contemporary that they moved into over March and April 2023.

“Jerry and Drew hit it out of the park,” Johnson said.
According to their website, North Cascade Builders focuses on providing the best experience possible.
“We take pride in our work, and strive for our business to portray sophistication every way,” the company’s website states.
Both Johnson and Fraser said they were pleased with the experience.
“Austin was so honest,” Johnson said, “and he saved us a lot of money.”
Fraser added, “Austin took our designs and bid out by showing materials of the same quality but at di erent price points.”
e family moved into the new home in spring 2023 as the couple waited for their children to graduate from high school and go to college.
Imposing outline
e 3,220 square-foot house has an imposing outline with stairs that turn to approach the entry, with landscaping going up
the hill, and the security system to announce yourself upon arrival. Entry is on the upstairs oor facing the stairwell with the expansive living room and kitchen around the corner.
e master bedroom with large walk-in closet and equally large master bath, with extra-long two-sink counters resemble that of a high-budget hotel suite. Underlighting in the closet and bath eliminate turning on lights during the night, Johnson said.
eir previous home in Issaquah was a 1977 Paci c Craftsman, a sharp contrast to the Northwest Contemporary design of their current home. As a result, this was also built into the project budget so that existing furnishings were exchanged for those more tting for this clean-lined style which gears toward minimalism with focal points of color to bring in warmth as well as the large windows bringing the outdoors in.
A large curved and distinct purple couch with a red throw is in the living room and a few chairs, but not much else.
From the street, the driveway is at which is not indicative of the neighborhood, which places the house on view and attempts to place less emphasis on the garage.
Far left: Kitchen cabinets and doors swing in such a way that it’s done quietly and e ciently.

The large sleek refrigerator hides everything within to not interfere with the look.
sizable

FALL HOME & GARDEN C6 Lynden Tribune | Wednesday, September 27, 2023 | Ferndale Record
Left: one of the home's
bathrooms. (Photo courtesy Rebecca Fox at Fox Property Solutions Whatcom)
Laura Fraser and Je Johnson worked with home designer Jerry Roetcisoender from JWR Design andDrew Vander Meulen of Front & Main Studio for interiors, ever attune to the desires of their clients. A 55-plus couple, Fraser and Johnson knew what they wanted and that included embracing the technology that is part of each of their work lives. (Elisa Claassen for the Tribune)
While the architect was not initially on board with this decision, it is easier in the winter than a steep driveway to navigate. Roetcisoender rose to the challenge and designed the garage with intricacies to make it as visually appealing as the rest of the home’s exterior – undulating surfaces and stone.

Even within the garage is a well-covered memory wall of family photos enjoyed by the occupants, an epoxy-covered oor surface, lifted storage, and room for a future golf simulator in the back.

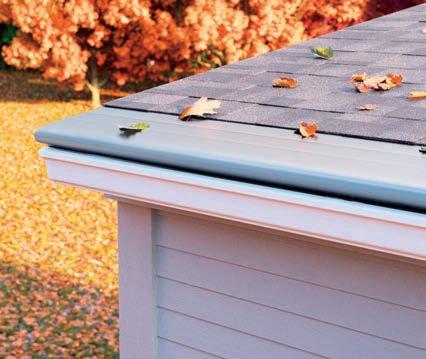
Roetcisoender and Johnson worked together to not merely incorporate the tech but maintain it seamlessly hidden from view. A control center is in a room adjacent to the garage that also manages heating/ cooling and other household systems. A butler’s pantry is adjacent to the kitchen with so much storage, an icemaker, and the ability to hide things away as well. It’s a great space to enjoy co ee and croissants,

Johnson said. Johnson talked to Alexa and asked for the lights to go into di erent modes for display. At dusk, they are programmed to go to fty percent mode.

Versatile spaces





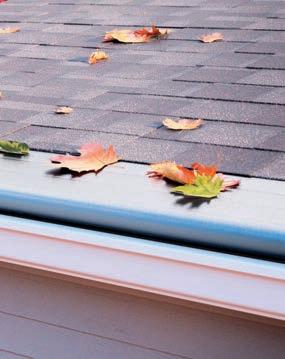

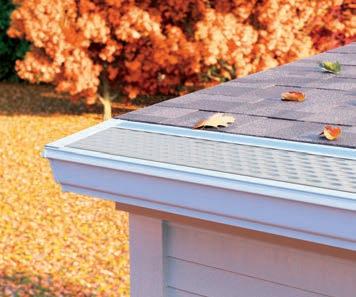
Fraser’s glassed-in work space is adjacent to the living room on the water side of the home. Since resale value was always in mind during the design process, the space could later be converted to a dining room, a music room or since the interior glass wall is not load bearing it could also be removed. Likewise, Johnson has his own o ce downstairs in a space that now also contains exercise equipment but can easily be converted to an additional guest bedroom with the addition of a fold-down Murphy bed and then he and Fraser could share the upstairs o ce following retirement.
e large living room, with
Continued on next page


C7 FALL HOME & GARDEN Lynden Tribune | Wednesday, September 27, 2023| Ferndale Record Will not void your roof warranty. Eliminates clogged gutters, permanently. Tested to handle up to 22” of rain per hour. Best-in-class Triple Lifetime Material & Performance Warranty. Professional installation in less than one day. Installs on and reinforces existing gutters. ONE CALL. ONE VISIT.LEDNORLETS YOUDECIDE! GUTTER PROTECTION SOLUTIONS GUTTERPROTECTIONSOLUTIONS P E R S O N A L I Z E D PERSONALIZED 5 Plus! NEVER EVER CLEANYOURGUTTERSAGAIN! VISITLEDNORHOME.COM forSeniors,Military &FirstResponders % OFF The patio has a central area where tables can be brought out for parties and gatherings.
at
Property Solutions Whatcom)
(Photo courtesy Rebecca Fox
Fox
20-foot ceilings, allows the occupants to sit and stand and see vistas throughout. e tall couple (he’s 6-foot-4 and she’s 6-foot) feels quite comfortable, and have also raised the height of a few counters throughout the house from 36 to 38 inches tall. As they look upon the dark large-ceramic tiled replace that reaches to the high ceiling, the at screen above it shows di erent family photos or favorite paintings with tremendous resolution. A leopard against a dark background looks like a real painting. Soon another image takes its place. e living space has the feel of an art gallery otherwise.
e home was built up so the main oor opens toward the golf course. Since the space is more minimalistic on the main upstairs oor, with few walls and lots of glass, “you make e cient use of the space you do have,” Fraser said. e lighting xtures are considered part of the art. ey pointed to the ceiling as one of the xtures above the stairwell has a gossamer wire handwoven gure sculpture as its salient feature. “ e Limbo Acrobat,” by Kenneth Cobonpue, has the bent back gure holding lights with its feet and hands.
e artist has several other options of an acrobat in motion, much like Cirque de Soleil.
As with other lighting in the home, the couple turned to Lightology of Chicago, known for its hundreds of brands to select from.
What is amazing is that the tech and special features of the home are incorporated with great subtlety.
As you walk from room to room, the music in the sound system is programmed to follow you to the envisioned sound level without blaring needlessly throughout the whole house. e permanent exterior Trimlight, patented lighting system, are usually white and, again, subtle but are programmed to display other colors through the seasons of the year such as orange at Halloween or purple on Fraser’s birthday – with approval from the homeowner association.
Quietly and e ciently
e kitchen cabinets and
doors swing in such a way that it’s done quietly and e ciently.
e large sleek refrigerator hides everything within to not interfere with the look. Due to the high ceilings, even this tall couple uses step stools to access the upper areas.

Between the kitchen and the outside patio is the guest bath and the laundry room. Neither are basic in any way. ey are beautiful. Simply stunning and elegant. e guest bath incorporates the use of colored stone – indicative of the large slab in the kitchen

and in the outside patio – and the laundry also is raised for easier use. Johnson leans over to pull out a bottom drawer and pulls out a attened laundry basket, pushes it open, moves it over to the top of another pullout that becomes a base for it to catch the laundry
coming out of the dryer.
Likewise within the kitchen and pantry, everything has a place as well.
Johnson opens a door to what appears to be a closet on the top oor, which has a counterpart beneath on the bottom oor to be used for a future install of an elevator for aging in place.
Down the stairs is not only Johnson’s o ce, but a built-in wine-cooler, a guest room using plum decor, guest bath with a concept shower of a high pony wall to be able to bathe children or wash dogs, lots of storage areas (especially for all manner of shoes), and a large-screen movie room with elevated seating (that can be removed) with a large closet full of games, toys, a small fridge, microwave, and popcornmaking supplies. It can be converted to another guest room with a few changes if someone doesn’t want a movie room.
“We like to use all parts of the property,” Fraser said, pointing around.
e Full Glass
Stepping outside onto the patio, it has a large covered hot tub to the side by the master bedroom area, a central area where tables can be brought out for parties and gatherings. Such as 13 that were there recently and fed a sumptuous meal by a private chef. Also a mini-bar and covered seating area on the other end. It can be used year-round, other than signi cant snow, with installed heaters.
A pathway winds around the yard between the patio and the golf course. ey have chosen not to use grass to be eco-friendly and the golf green is so close. Eventually more cut ower options will be added in future summer growing seasons as Fraser is taking courses in ower arranging. It will give her materials to work with, she said.
Johnson and Fraser talked about enjoying not just merely tasting but also drinking good wine. e bar area has a sign they have chosen to be the name of their home based on that discussion, but converted to French: Le Verre Plein (which means the Full Glass).
FALL HOME & GARDEN C8 Lynden Tribune | Wednesday, September 27, 2023 | Ferndale Record
The design and build teams gave Laura Fraser and Je Johnson a Northwest Contemporary home to move into over March and April 2023. (Photo courtesy Rebecca Fox at Fox Property Solutions Whatcom)








C9 FALL HOME & GARDEN Lynden Tribune | Wednesday, September 27, 2023| Ferndale Record RESIDENTIAL HOME DESIGN Custom Home Design • Ready to Build Stock Plans jwrdesign.com 524 5 Industria lPlace Ferndale,WA 98248 360-354-5845 HighCraftCabinets.com Jeff and Laura, you were amazing clients to work with! Congratulations on your new home! From the HighCraft team 837 Evergreen St, Lynden 360-354-3991 lyndensheetmetal.com • Heating • Electrical • Plumbing • Fireplaces • Stainless Countertops • Hoods • Custom Handrails Congratulations Je & Laura, ank You For Choosing Us!
Kathy, CJ, & Kelly www.kathystauffer.com (360) 815-4718 The Fraser/Johnson Home 4107 Strider Loop Road Bellingham, WA 98226 (360) 656-5901 www.devinecountertops.com We hope you love your new home, Jeff & Laura! Thanks f� choosing us f� your countertops.
Thank you, Jeff & Laura, for trusting us with helping you find the perfect lot to build your dream on!
Lynden Powerhouse a multi-generational Net-Zero energy home

 By Jake Evans For the Tribune
By Jake Evans For the Tribune
The Lynden Powerhouse makes all its own energy. at means a $0 utility bill. Because this new home is superinsulated and doesn’t leak heat, the house requires very little energy to keep the temperature steady within the walls. is leaves plenty of excess energy to charge electric cars, or to store in the battery for grid outages. Any juice left over goes back out into the Puget Sound Energy (PSE) electrical grid.
Lynden Powerhouse home owner Bob Edmiston said that “as we near retirement, we wanted to create a home that supports our future agingin-place needs. ese needs included having a cozy home that is accessible, has low operating costs, requires little maintenance, and has the exibility to accommodate guests and family members experiencing transitions.”
About the design intent, Edmiston said rather than “just build huge, our design ethos opted toward frugality, resilience, and generativity. Resilience was embodied by incorporating a large solar array and house batteries to both contribute to the grid and provide power during extended outages.”
In a collaborative effort, TC Legend homes constructed the house, and sister company, Powerhouse Designs, did the design work. Based out of Bellingham, TC Legend Homes has designed and built 35 of

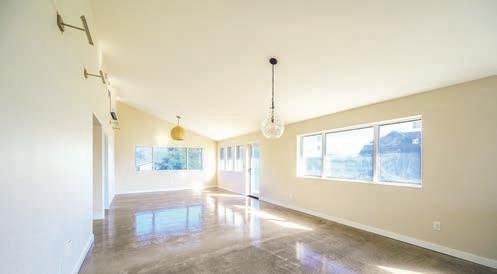
these high-performance homes over the past 15 years, and is a leader in the USA of what is known as Net-Zero design. e phrase Net-Zero attempts to describe the idea that the power the house uses is equal to the power the house creates.
TC Legend Homes has a “lofty goal to provide a product to our clients (who inevitably become our friends), that not only has the highest level of performance in the energy and health areas but also the quality and longevity to serve many more generations beyond our own,” said Norm DesRosiers, the company’s co-owner. ere are currently two major problems in the housing sector: e rst problem is that buildings are responsible for a third of all CO2 climate emissions. e second problem is that housing is now so expensive that many folks struggle to buy a house, and consequently become stuck in the rental trap.
e Lynden Powerhouse will become home for three generations of the same family.
Homeowners Lee Anne Caylor and Bob Edmiston plan to live on the street-side of the new house, while Lee Anne’s sister, Bennet Barlean, will live in the rear-ward accessory dwelling unit (ADU). eir nephew, Sean Caylor, will lodge on the second oor with any other guests, who may stay for days, weeks, months … or years.
is housing arrangement seems to a ord ev-
See Net-Zero on C26
This Lynden Powerhouse will become home for three generations of the same family. Homeowners Lee Anne Caylor and Bob Edmiston plan to live on the street-side of the new house, while Lee Anne’s sister, Bennet Barlean, will live in the rear-ward accessory dwelling unit. Their nephew, Sean Caylor, will lodge on the second floor with any other guests. (John Trax for the Tribune)
FALL HOME & GARDEN C10 Lynden Tribune | Wednesday, September 27, 2023 | Ferndale Record






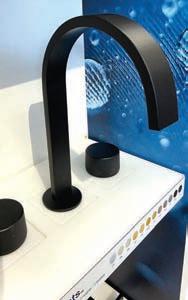





C11 FALL HOME & GARDEN Lynden Tribune | Wednesday, September 27, 2023| Ferndale Record 307 19th Street • Lynden, WA 98264 (360) 354-2171 • (360) 354-VANS • vanspe.com PLUMBING AND ELECTRIC, INC. VAN’S Serving Whatcom and Skagit Counties Since 1967 • Medium & Fine Bark for your landscaping needs • Sawdust Shavings • Hog Fuel • Oversized Bark Mulch for ground cover & habitat restoration Residential & Commercial 360-384-5487 | 1546 Slater Rd., Ferndale, WA 98248 www.facebook.com/starkenburgshavings
ABOVE: The black-and-white farmhouse trend is still on point. Ian and Angela Davis were given several choice plans from builder Mike Brevik for their new home in Everson. BELOW LEFT: BELOW RIGHT: The Davis family, from left, Emma, Ian, Angela, Lucas, Ally and Kayleigh. Their new home has five bedrooms withpersonal space for each child. (Elisa Claassen for the Tribune)


Fresh start means more space
NEW HOME FOR DAVIS FAMILY
By Elisa Claassen For the Tribune
The Davis family was living happily in a new home when the November 2021 Nooksack Valley oods hit hard. It wasn’t the rst ood the area had seen, although it was a decisive time for them to move from their neighborhood in Nooksack to a neighborhood under construction o of the Everson Goshen Road north of the La Gloria Corner Market.
While Google maps shows their home at the edge of the street’s development, it is already outdated with new neighbors.
Ian and Angela Davis turned to the same builder they had worked with before and knew well, as Mike Brevik of Summit View Construction NW, LLC was working on homes in a new neighborhood.
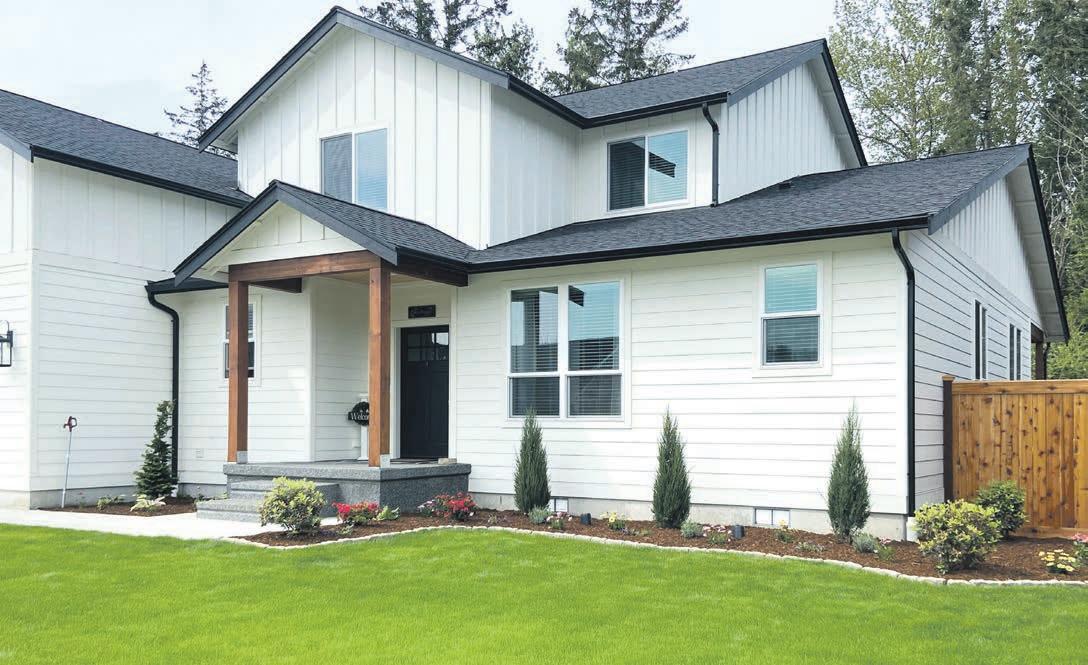
Brevik told them he had two lots available. ey talked, then they acted.
Angela and Ian Davis
Angela Davis grew up in Abbotsford, British Columbia with a mother whose family had immigrated from Holland to the U.S. but she had married a Canadian. Her husband Ian grew up in Pennsylvania, the couple met through church friends, they married in 2007 in Lynden.
Continued on page 14
FALL HOME & GARDEN C12 Lynden Tribune | Wednesday, September 27, 2023 | Ferndale Record

















































C13 FALL HOME & GARDEN Lynden Tribune | Wednesday, September 27, 2023| Ferndale Record
Angela is primarily stay-at-home mother, although she works part-time outside of the home. Ian, who was in banking for 20 years, now is with a software company in a remote position. ey now have four children: Ally, Kayleigh, Emma and Lucas.



Flood advice




Because the Davises had a small ood in the garage of their previous home, they had taken out ood insurance in what was then considered a non- ood zone. It paid o . In the November 2021 oods, water burst through the rst oor with more damage than before. So following the ood, the family put everything into totes and lived upstairs until other arrangements were made. While other friends were getting rid of damaged furnishing and decor, the Davis family waited for the go-ahead with insurance to toss things.
Because they contacted a builder with permits in place to build and plans to select from, it cut down on the time. Brevik gave them two plan choices, with options to adjust the plans, Angela said. One choice was in paint colors. Others were carpeting, using shiplap, putting windows around the replace area in the living room, and foregoing a vaulted ceiling in
the living room to have a full second oor. ey also wanted more bedrooms, Angela said.
Builders broke ground on the family’s new home in Everson in January 2022. In February, the foundation was laid. In March, the house was framed. Progress kept going and they were able to move in on Aug. 27, 2022.
New home, new neighborhood
By acting quickly – and Angela tends to be an organized, detailed personality – the Davises are now in a home they enjoy with almost everything back in place. It’s a large two-story white farm home with dark trim with plenty of space for the growing teens. e family meets together for dinner around the kitchen or outside by the grill, with plenty of space for everyone to have their own rooms as well. While Angela looked online for ideas, Terry’s Paints had ideas and Brevik brought in carpet selections. In some ways it reects what they loved about their former home.
As to the layout: Ian telecommutes and his book-shelve-lined o ce is to the right of the entrance and the laundry area is to the left. Angela demonstrates her arrangement of baskets within shelving to make the chore far easier.
e living room/dining room/kitchen is in an open plan. e kitchen is the heart of the home and the generous 9x3.5-foot quartz kitchen island gives plenty of room to cook and eat together. ere’s even a chalkboard sign with updated items to pray about which is important to them.
Several of the teens are doing homework or enjoying video games from chairs. A large walk-in pantry is located o of the kitchen for easy access for food items. K & S Woodworks of Lynden, which is owned

Continued on page 17


ABOVE: Ian Davis straightens a sign on the patio of the family's Everson home. Much of the signage came from the surrounding Lynden area.
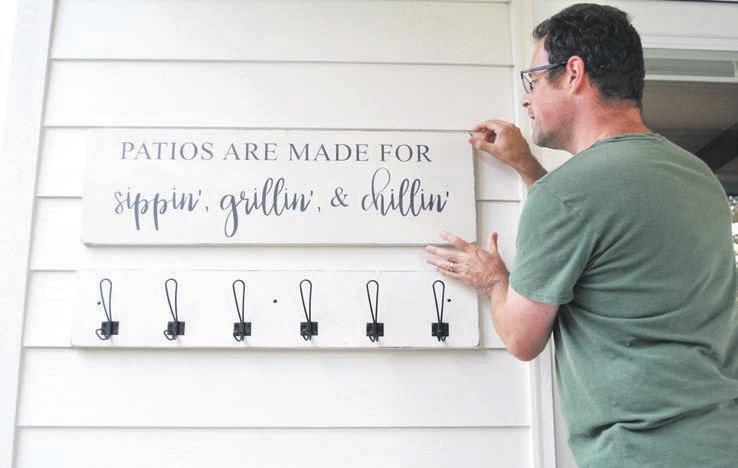
LEFT: Ally is a teenager who enjoys boho chic for her teenage hangout.
(Elisa Claassen for the Tribune)

FALL HOME & GARDEN C14 Lynden Tribune | Wednesday, September 27, 2023 | Ferndale Record 306 Front Street, Suite B • Lynden 360.306.8819 • lyndenflorea.com M-F 10-4, additional service by appointment - Fresh & Permanent Dried Flowers - Weddings - Life Celebrations - Floral Subscriptions LYNDEN FLOREA Fresh & permanent bouquets for your fall home decorating Celebrating our 1 year anniversary! Thank you to our customers who made it all happen! N Now featuring WHOLESALE & RETAIL SOD SEED SALES 4519 Jones Rd. • P.O. Box 401 • Sumas, WA 98295 www.professionalturfgrowers.com • (360) 961-8880
It’sFallAt Gift Cards Live Plants Local Artisans Large Variety of Glasswares & Stemware 655 Front St, Suite 6 Lynden 360-778-1760 www.opalandoakco.com Tuesday-Friday 10-5 Saturday 10-3 Closed Sunday-Monday
CABINETS COUNTERS













































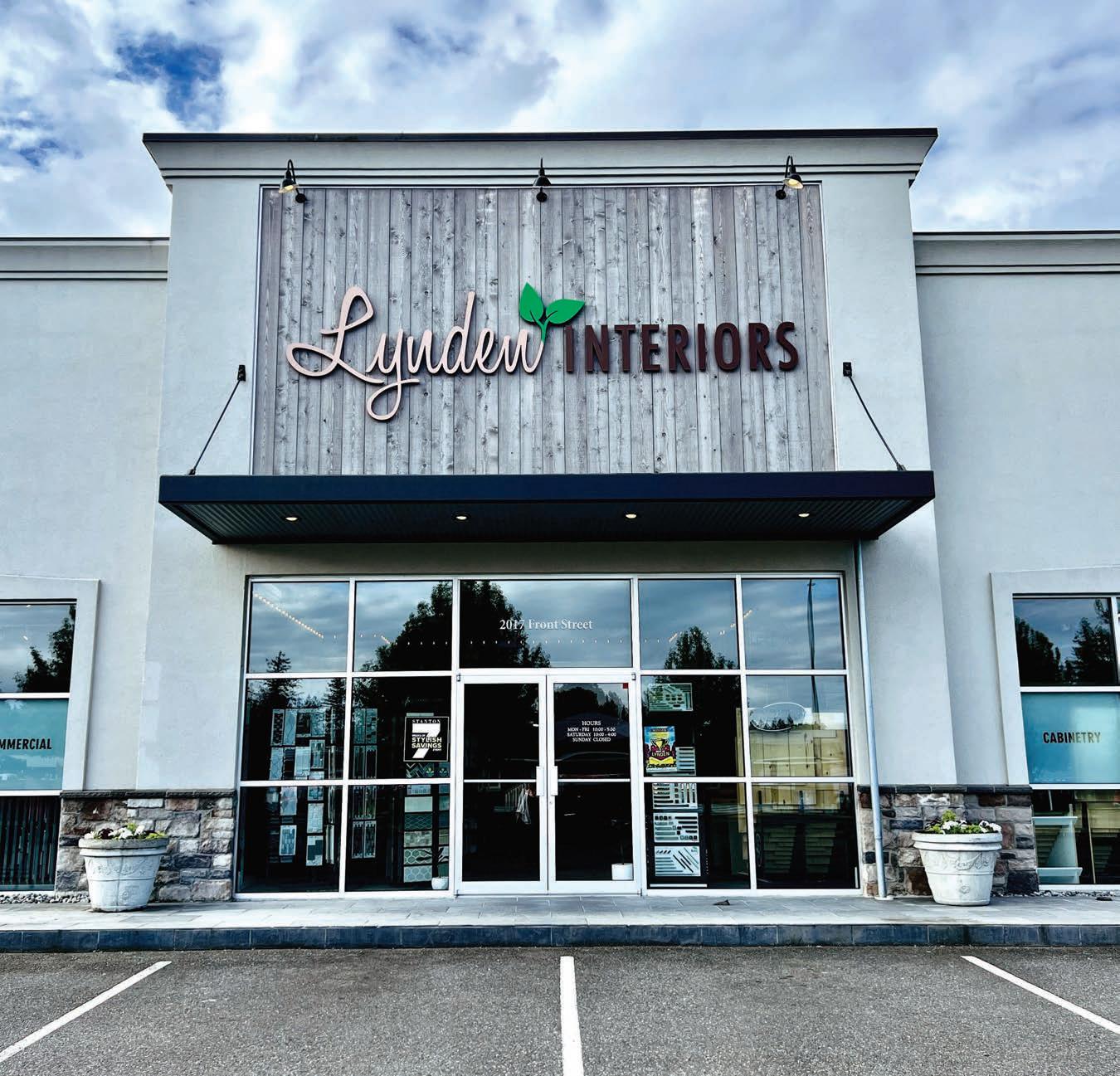



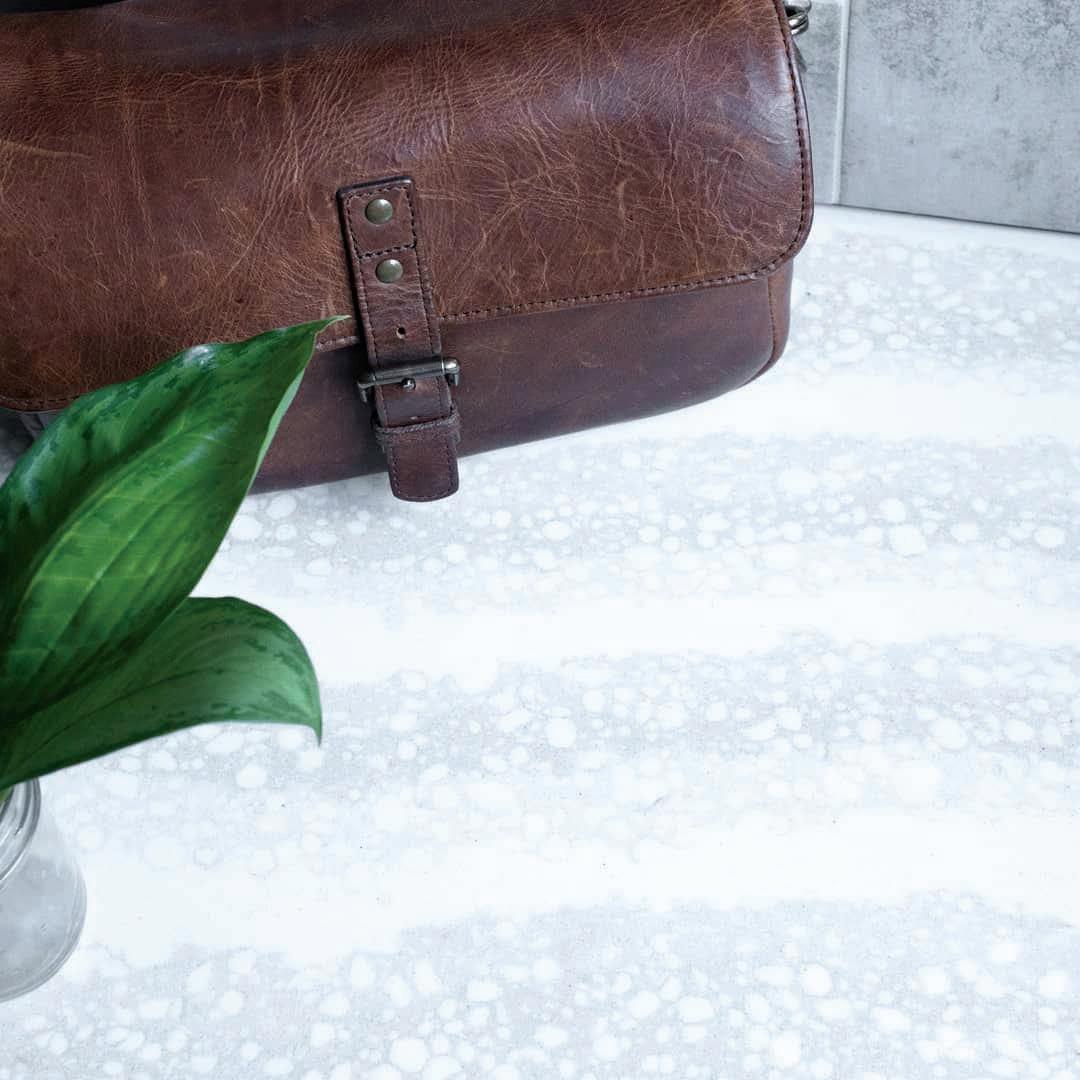

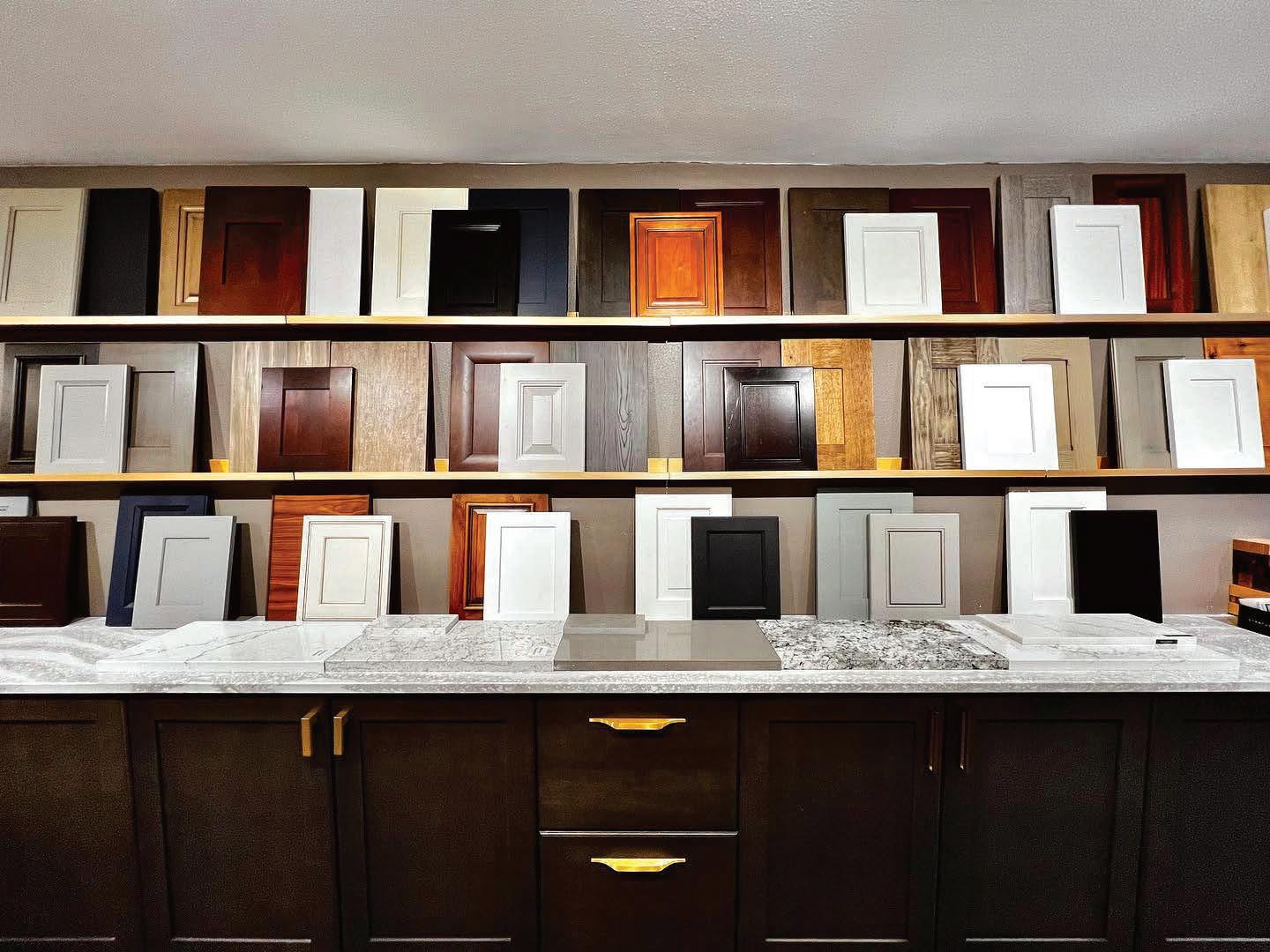
VINYL LAMINATE CARPET
+
HARDWOOD LUXURY
QUARTZ TILE HYDROBLOK


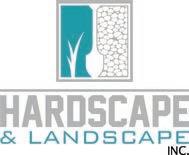



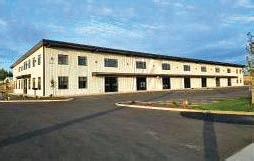


FALL HOME & GARDEN C16 Lynden Tribune | Wednesday, September 27, 2023 | Ferndale Record ank you Ian & Angela for choosing DeJong Heating. Residential & Commercial Installation & Service www.dejongheating.com 360-354-0268 www.hardscapeandlandscape.com (360) 389-3234 hardscapelandscape360@gmail.com Thank you Ian & Angela for choosing... Providing quality hardscaping & landscaping services for Residential & Commercial properties in Whatcom County Congratulations on your new home, Ian and Angela! We appreciate your business. PE Precision Electric Services, Inc. (360) 220-4165 176 Birch Bay-Lynden Rd., Lynden Phone: 360-318-1300 | Fax: 360-318-1725 Email: terry@terryspaints.com Congratulations on your new home! Thank you, Ian & Angela, for choosing us! WE HAVE MOVED INTO OUR BRAND-NEW LOCATION AND WILL SOON HAVE A BEAUTIFUL SHOWROOM! 2059 W Main St Suite H Lynden WA 98264 The Davis Home
by Veltman family relatives, was who they turned to for kitchen cabinets. Terry’s Paints provided the paint colors and they have used contrasting gray and white. While other friends have chosen large farmhouse sinks, Angela said she preferred having two separate sinks – side by side – in her kitchen. Glass tiles were chosen for the background. A large fork, knife, and spoon hang on the wall by the dining table.

Since much of their prior furnishings were ood damaged, Angela said Wiser’s Furniture in Lynden o ered a ood discount to shoppers which she appreciated. Much of the replacement decor was found at Surroundings Lynden in the Fairway Center, including custom signage they requested of a favorite verse to put by their door. e master bedroom has an exercise area, a master bath, walk-in closet and plenty of storage. Upstairs, the kids all have their own rooms, share a bath and a play/game room






over the garage with a book niche between the trusses. A closet in the hall contains toys and games. Each room has some things the same, such as a photo of a beloved grandmother who has passed, but the children have decorated their own spaces. One daughter loves crafts and clothes and has sold a few items she has crafted at e Green Barn store in Lynden.
Other rooms show boho chic or special collections – photos arranged artfully across the wall, hanging hammocks for stu ed animals, cars and plastic animals. During the COVID-19 pandemic, one grandmother had put together puzzles and then shellacked them for display and sent one to each child. e backyard is a place to bring in friends for warm summer and fall evenings: above ground pool, covered and uncovered sitting areas, and garden spaces with raised beds for vegetables. Soon more neighbors will be along the street and likely stopping by to visit.
C17 FALL HOME & GARDEN Lynden Tribune | Wednesday, September 27, 2023| Ferndale Record
Lucas Davis enjoys a game on his device in the living room. (Elisa Claassen for the Tribune)
Scheffer family downsizes into forever home
ABOVE: Built in 2020, the Sche er family’s home on Sumas Mountain. The black-and-wood exterior has distinct clean lines and an open space layout both inside and outside. BELOW: The living room, as well as the master bedroom (page 20), have a Southwest flair with leather and antlers.
OPPOSITE PAGE: Ken and Charmae Sche er on the deck of their home.
Twists and turns result in home on Sumas Mountain

 By Elisa Claassen
For the Tribune
By Elisa Claassen
For the Tribune
Ken and Charmae
Sche er met through mutual friends in their high school years, he at Nooksack Valley and she at Lynden Christian. Both graduated in 1983 and married the following year.
e past 40 years, the Sche ers have raised a large family – ve girls and two boys with the oldest age 35 and the youngest a recent high school grad.
Since then, the Sche ers have moved from the large family home adjacent to a family business to a retreat on a mountain on a private
road looking across Sumas farm lands into the neighborhoods of Abbotsford, British Columbia and Canada’s high mountain ranges.
Built in 2020, the family’s new home is a sharp contrast to their previous home, which was on Hannegan Road. eir former home had a white exterior, with much of Charmae’s handiwork with farmhouse designs and decor which she managed to sell at the annual Red Barn Market.
e black-and-wood exterior at the family’s new home has distinct clean lines and an open space layout both inside and outside.
e Sche ers expanded the lawn, with rock walls established and more parking integrated, a small deck added to the front entrance to invite longer stints there, and nothing to obscure the view from the back covered deck.
e added green space has been put to use with family sum-
FALL HOME & GARDEN C18 Lynden Tribune | Wednesday, September 27, 2023 | Ferndale Record
(Elisa Claassen for the Tribune)
mertime gatherings and celebrations with friends. Much of the 20 acres is in woods and has trails.

e Sche ers hosted a family wedding at their home barely 10 days after moving in.
Making changes
e Sche ers, who had moved from Whatcom County to Eastern Washington and back over the years, had settled in a large white home along the busy Hannegan 14 years ago where Charmae and the kids could easily be available to the dog kennels they operate. Both Ken and Charmae come from families of entrepreneurs and are accustomed to working long hours but it can also take a toll.
A few years ago, their daughter Syd, short for Sydney, asked mom to be more present to her family and have some space to operate the business but not be on the premises as much.


Charmae said Syd also suggested a few places for her parents to look at for their new home since their younger children, their boys, were nishing school. is mountain home was on a remote, peaceful

property. While Charmae has cousins that live further down the road, Ken had not been in the neighborhood and Charmae told him, “You got to see this!” He did, and was onboard with the change of housing.
As they shifted here, Syd moved into their former 3,600 squarefoot home and decided she would have more modern furnishings. While more of the family was once involved with the kennels, Syd is focused on this and the other children have moved into other career roles or are stay-at-home parents. Daughter Estee is remodeling one of the grandparents’ homes. e next change the family made was to the recently-built home of Jesse and Ally Stuit as the original interior layout had chopped up the space and Charmae envisioned a larger open space with the ability to see from her kitchen into the driveway and into the valley from one vantage point. She consulted with Tim Vander Meulen of TVM Design for the changes which happened over a few months.
Life and home
When the family rst moved in,
the entry was a narrow space with a laundry and pantry taking up immediate space to one side. Once the walls were removed, a large beam was installed and they could look through a window, get more light, and move furniture further into the enlarged space – the dining table that had fed their family for years ts better, the small kitchen island was also revisited, and a previously blank wall by the fridge was utilized for looks and functionality. Lynden Paint helped with the counter spaces.
e family went to DeWaard and Bode for the refrigerator, which is almost commercial in size. e wall is now covered with shelving with decor and the new cabinets below have more useful space. It’s very cheerful with a bit of boho chic. Recently, they recovered the hood area above the stove to the ceiling. After having a two-story home, this 2,095 square-foot home is all on one level and that is all that is needed. e family’s youngest son was moving to Texas for a job. Most of the daughters have married, and
C19 FALL HOME & GARDEN Lynden Tribune | Wednesday, September 27, 2023| Ferndale Record
Over 20,000 customers served! We specialize in providing high-quality ro ng services. Mt Baker Roofing has served Whatcom, Skagit, and the surrounding counties for over 40 years. Composition • Metal • Gutters #MTBAKBR782KS 360.733.0191 www.mtbakerroofing.com Continued on next page
Home by Strandberg Construction
they have their own homes and lives. e living room, as well as the master bedroom, have a Southwest air with leather, antlers. e master bedroom with walk-in closet and bath occupy one end of the house with a new pantry and bath by the garage. Now that all the kids have left home, the Sche ers have a guest room, a bath, and another bedroom-turned o ce on the other end. It’s much simpler but plenty for their current needs. e two-car garage has an infrared sauna and exercise equipment.
Using professional organizers
Charmae opens her cabinets and closets in the kitchen and master bedroom proudly for inspection. It is impressive. Various sizes of containers and organizers sit neatly in shelves or in drawers with small labels to easily t items. e team at e Orderly Space, who Charmae’s
daughters have followed on social media for some time, created a system she could continue to use. A year has gone by and the system is in place to serve her needs and not entirely dictate her behavior. Several caveats: everything has a place for quick access and it limits what she buys as there is room for only so much. What is in the drawers: carefully arranged tea bags, co ee, condiments, utensils. Likewise, the clothing closets have spaces designated for undergarments, winter and summer attire, and more.
e neighborhood
e family has a GatorTM utility vehicle that makes it easy to go around their property and along the road to the neighbors – who also have incredible views, ponds, and park-like landscaping. Part of this small community is within a private homeowner association and several are
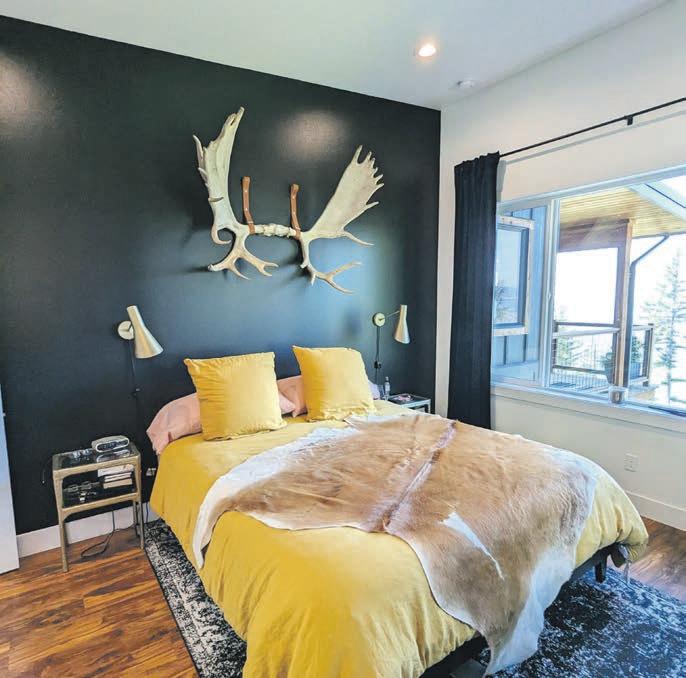




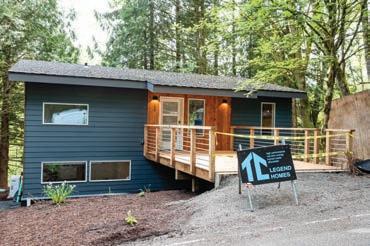


not as they preceded the others. We stop to see Architectural Digest-worthy structures and waterways and say hello to one neighbor overlooking the entire valley – but has a driveway that is almost vertical and is not easily used in the snow. ey have a large framework, resembling a goal post on steroids, that is used to display holiday lights that can be seen from below. e lawn is immense. is particular yard has views over Nooksack Valley and also Mt. Baker from another angle.
While the neighborhood is not like those situated on city blocks or cul-de-sacs, it is peaceful and lled with neighborly interactions. e views are beyond belief. Charmae has been reading a book about having an accidental life. Life can be a bit like that. It can take twists and turns.
Sometimes it results in a home life like this.
FALL HOME & GARDEN C20 Lynden Tribune | Wednesday, September 27, 2023 | Ferndale Record




































C21 FALL HOME & GARDEN Lynden Tribune | Wednesday, September 27, 2023| Ferndale Record Member FDIC Equal Housing Lender Home Equity Loan 8.00 15-Year Term Annual Percentage Rate (APR) is based on loan amount, interest rate, LTV and credit score. Example rate is based on a primary residence and borrower the home equity loan is a second lien on subject property. Max 80% LTV. Example monthly payments quoted include principal and interest only. Actual payments may be higher if they include taxes and insurance. Rates, terms, and Subject to credit approval. Call today! 800-800-1577 First toast toour completed remodel Loan Term 15-year Fixed Rate Home Loan Closing Costs Paid by Customer APR 8.000% Ex: Loan Amount $100,000 Ex: Monthly Payment $955.65 Firs t to a co mpleted rem Firsthome equity loan closed Fund Your Home Projects, Purchases, 302 Hawley Street, Lynden 360-354-2187 Since 1969 HighQuality,FreshandLocallyMade Feed CallUsTodayforFreeLocalDelivery ELENBAASCOMPANY,INC. 302WMAINST•EVERSON,WA•360-966-3352 EstimatesFREE! are always FREE! Bellingham 1512 N. State Street, 360-734-3840 Lynden 407 19th Street, 360-354-3232 We specialize in all types of auto & residential glass Family owned & operated by the Adelsteins since 1929 • Natural Stone • Brick & Pavers • Compost & Bark • Pond Supplies • Allan Block • Gravel & Soil • Masonry Products • Engraving & Memorials HUGE INVENTORY - DELIVERYAVAILABLE Stone & Landscape Supply www .n orth stars tone.net 383-90 90 ( ) 360 OPEN 7 DAYS A WEEK Visit vistamaterialsinc.com to schedule a delivery 360-366-5239 • 6950 Vista Drive, Ferndale Your source for bulk landscaping materials! O ering over twenty unique products including mulch, soil, gravel and much more. Pick up and delivery options, open M-Sat 8-4. 2023 Business Directory
WELL-ORDERED AND IN ITS SPACE
By Elisa Claassen For the Tribune

Jennifer Johnson is the founder of e Orderly Space, a professional organizing business based out of the Bellingham/ Ferndale area. Johnson’s work, however, takes her into Seattlemetro and beyond.
“How did a vegetarian, globe-trotting, co ee-obsessed girl like me end up as a professional organizer?,” Johnson wrote in her online bio. “Easy. In all of my adventures, both globally and locally, I’ve practiced simplicity which has allowed me a life of e ortless joy and relaxation. I want to help others discover how easy their lives can be, too.”
“At e Orderly Space, we know that life is simpler when it’s organized, and we are here to help you achieve that kind of simplicity through functional and beautiful home and o ce organization.”
TOS for short, e Orderly Space realizes most homeowners and
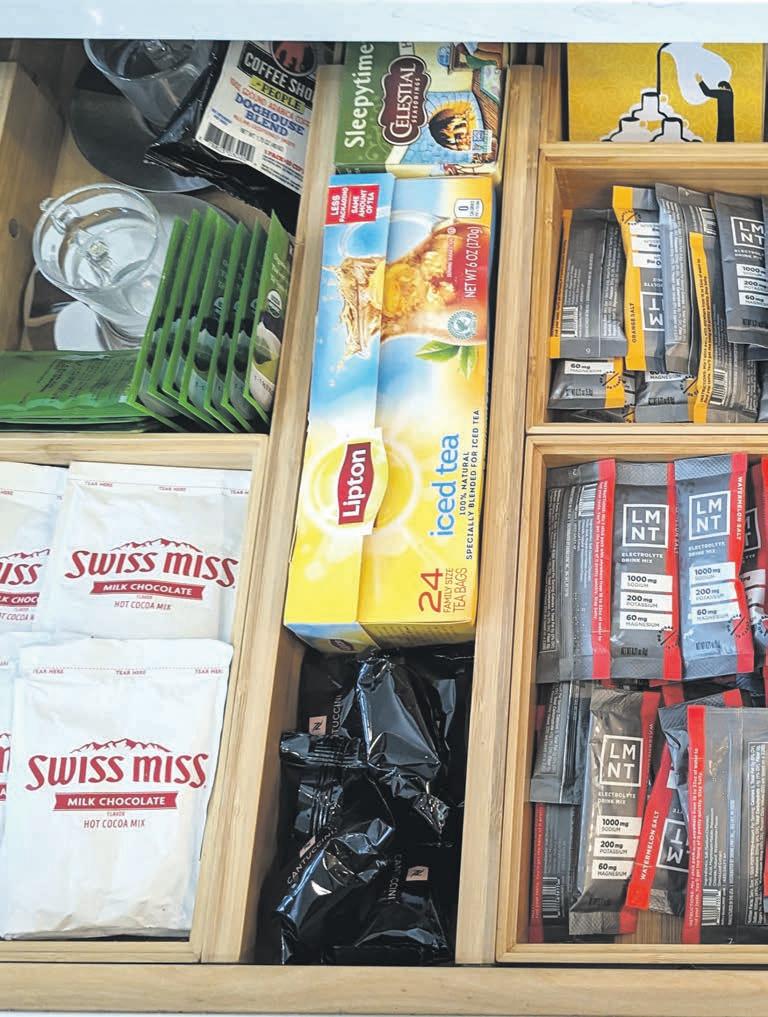















Continued on page C24
RIGHT, and pages 24-25: Across Whatcom County and points south, Jennifer Johnson and her team at The Orderly Space help their clients have a more organized home. “In all of my adventures, both globally and locally, I’ve practiced simplicity which has allowed me a life of e ortless joy and relaxation,” Johnson said. (Photos courtesy Jennifer Johnson)
FALL HOME & GARDEN C22 Lynden Tribune | Wednesday, September 27, 2023 | Ferndale Record Roads • Underground Utilities • Site Prep • Septic Installation Derek DeKoster Cell: 360-815-7129 • Lynden, WA 98264 Derek@DeKosterExcavating.com • www.DeKosterExcavating.com EXCAVATING,INC. NC. I NG, IEXCAVAT 1758 Front St. #104 in Lynden’s Fairway Center (360) 354-3101 Open Tues-Sat 10 am to 5:30 pm Wonderful giſts for home and life
EVERYTHING






C23 FALL HOME & GARDEN Lynden Tribune | Wednesday, September 27, 2023| Ferndale Record Member FDIC bannerbank.com Let’s create tomorrow, together. Janele Haan NMLS# 507139 360-224-5880 jhaan@bannerbank.com When the time is right to build, buy or update your home, count on us for financing suited to your needs. We listen, learn and help you achieve your dreams with home, construction, lot loans and more. There’s no place like your very own home.
renters have growing to-do lists and they seek to make what feels impossible in busy lives possible.
eir mission is simple: “we will create a customized plan to help you transform your home and o ce into a manageable space that allows you some breathing room. Our concierge-like services are custom-tailored to meet your unique organizational and style needs. We thrive on helping our clients achieve the perfectly polished, well put together space they can feel good in and be proud of.”
Johnson, a former stay-at-home mom, initially studied journalism in college before re ning her eld of studies to psychology. One’s psyche is tied into busy days and cluttered environments, she said.
“Our brains can handle only so much stimulation,” Johnson said. “When clutter is reduced and things nd places to be, people tend to feel they can handle things better.”
Johnson confessed that her kids are messy. While Johnson is organized, she has learned to let the kids be kids.
“Everywhere else is orderly and


























































has a place,” Johnson said. “It helps with emotional health.”






From founding her business from her garage six years ago and using her own van for company operations, Johnson now has an assistant and a warehouse in Ferndale. She also has a eet of vans.
With jobs in Seattle sometimes more than one in a day, the TOS team is now 21 people strong, divided between Whatcom County and Seattle metro area.


In recent months, clients have requested the team to go beyond this enlarged service area to even other states. ey actually will pack up homes, travel to the new home, and unpack and put things away where they belong, Johnson said.


Right now, a client is moving to Arizona and asked for full service. On the other end of the spectrum, TOS can also come to a home and tackle a single room or project such as garages which tend to be catch-alls for things without spaces.


TOS crews take what they might need from the warehouse, such as shelving, baskets, containers and labels, and load the mobile inven-






tory into a van. ey will have what they need, versus needing to assess, go to the store, and come back and waste time. Once onsite, from two to eight people can nish a space in a day. Johnson said the clients can try out the new system before they fully commit to it, in contrast to going to a store and being stuck with a variety of ill-conceived ideas.
“We have lots of options,” Johnson said. After removing the containers from the van into the home, it frees up space to take excess goods from the space or home which they will gladly dispose or donate to an array of local charities after they leave.
Client Charmae Sche er owns the Rover Stay Over business as well as another family excavating business. She is a busy mom on the go. When she relocated to a smaller home with a di erent style necessitating changing furniture and décor, her daughters suggested she call TOS. Sche er said they followed the team on Instagram and thought they could be of help and reduce her stress. ( e Sche er home is also featured in this publication.)

FALL HOME & GARDEN C24 Lynden Tribune | Wednesday, September 27, 2023 | Ferndale Record OU R RE AL ES TATE NP 3 CAR PE TS IL E OOR S WI ND OWS ROOF & GU T TER S RNACE CTS G VA LU E TO Y A L TAT E w e h a v c arin g f or y our p ope t y a n d y our n e fur n s S cl e a n . co m .3 5 4 . 414 5 . A R LOOR W I OW S R O O F FU R N AC E DU C TS C F C al lt od ayand let us kn ow wh atwecan clea n , m a in ta in or r es toref or you.
WA State HI #1682 | WA State SPI #104791
We thoroughly inspect everyhome at ahigher standard then the state requires. We will have a detailed, easy-to-read reportwith lots of pictures to you the same day. (Example reports upon request)
Sche er proudly showed o her new home, both in terms of the larger picture of seeing a room to opening drawers and closets.
Where does the clutter come from?
Johnson, and the team of TOS, realize clients need support. at’s why they call.

“I’m a natural organizer,” she said. Johnson said she knows not everyone is that way.
As a youngster, Johnson’s parents divorced, then remarriage brought stepparents to the family. Also, her mother died when Johnson was a teen. Her coping strategy was to create order around her.
While others in the community approach the organizational process by trying to repurpose, Johnson said she does incorporate that somewhat but wants to merge design with cohesive functionality and form. People, she said, are more likely to maintain systems if they look nice.


“It’s an investment,” Johnson said of her team. Part of the process for the team is to involve the owner in learning how to maintain the systems they create. For example, Sche er now has drawers for a nice selection of co ee and tea. When it is full, she doesn’t need to buy more. If she wants to bring in more to an organized space, something else needs to go.

Closets
Excepted and abbreviated from e Orderly Space blog from Sept. 5, 2023: If you’re anything like me, you can’t help but buy new clothes for fall. e direct result of impulse buying all the cozy sweaters and new jeans? An overwhelming amount of clutter in your closet. With the changing of seasons, now is the best time to survey what you already have, minimize your wardrobe, and refresh your closet.
• Step 1: Gather all of your clothes together in one spot
• Step 2: Item by item, ask yourself “Do I love it? Do I feel con dent in it? Do I wear it regularly?” If yes, keep it. If things are too small, worn out, stretched, stained, or have holes, or there is nothing to match it? It is time to say good-bye.
• Step 3: Time to organize your refreshed wardrobe. Once the clothes have been minimized it is easier to organize.
You will want to arrange your items, such as clothes, shoes handbags, in a way that creates an amazing visual aesthetic and makes sense when you are trying to locate your items. e TOS team has tips for working with both large and smaller closet organizing.
One pro tip: Color arranging from dark to light makes for a stunning visual experience. ey use this pattern: black, brown, red, orange, yellow, green, blue, purple, pink, tan, white, gray.
Visit theorderlyspace.com for more information.

C25 FALL HOME & GARDEN Lynden Tribune | Wednesday, September 27, 2023| Ferndale Record Septic Tank & Grease Trap Service Since 1965 • Local family-owned & operated • Residential & Commercial • Serving Whatcom & Skagit Counties • OSS Inspections 360-398-9828 liljohnsanitary.net Esary Roofing & Siding has been helping homeowners and contractors with their roofing and siding investments for 56 years. PREMIUM COMMERCIAL AND RESIDENTIAL ROOFING SERVICE IN WHATCOM COUNTY esary.com • 360.318.0604 License # ESARYRS175KE Whatcom • San Juan Skagit • King County
Net-Zero: Lynden Powerhouse a multi-generational home
ing goes up fast, is very sturdy, very well air sealed, soundproof, and environmental.
changing seasons outside.
eryone privacy, yet establish a reliable connection. is extended family can still bump into one another and discuss the weather as they share a grand front door – meeting naturally at the tall, yellow entryway.
“I love the fact that my house is on onelevel, allowing me to live there and age inplace. I also love being close to family, and having them come and stay for extended periods of time. Living next to my sister, Bob and Sean … it is built for community living, so we can all help each other out as needed,” said Barlean, home owner. “I am an avid baker and can my own homegrown foods, my kitchen is perfect for my needs.”
Over the years, TC Legend Homes has developed a fool-proof formula for their net-zero high performance homes, and implements some interesting building techniques.
e house walls and roof are made in a local factory. ese SIPs (structural insulated panels) panels arrive onsite with windows and doors already cut out. e build-

e foundation also uses new technology. e usual concrete stem-walls are poured into foam boxes which remain inplace, insulating the pocket of ground beneath the concrete slab-on-grade, improving energy e ciency.


One of TC Legend Homes’ Carpenters, Travis Lindquist, said the thing he likes most about working for TC Legend “is how we are always looking for better ways to lower our carbon footprint, and be more eco-friendly, even if it takes longer.”
ere is a great advantage in having the builder work so closely with the design process. e house is designed to be built easily, for fewer dollars and with a greater focus on energy e ciency. is design has all the major living spaces facing south, toward the Nooksack River, and more importantly, toward the southern sunshine.
roughout the winter, sunlight will stream into the kitchens, living and dining rooms, brightening the lives of the tenants, and syncing them with the weather and

However, high summertime sun is kept out of the house with carefully sized overhangs that shade the windows and keep the interior cool. TC Legend Homes has built houses with this solar-orientation many times. Bob Edmiston and Lee Anne Caylor carefully chose to proceed with this tried and true design in preference to many other architectural forms.
is multi-generational net-zero energy house is conceptually rich, with three generations of the family living under a single roof to enjoy for years to come.
Learn more about Powerhouse Design’s zero-energy home plans for sale to start designing your home at www.powerhousedesigns.com or TC Legend Homes at www. tclegendhomes.com.
-- Jake Evans is a senior designer for Powerhouse Designs, sister company to TC Legend Homes, designing Net-Zero housing across North America. Evans is a native of the UK but has lived in the Paci c Northwest for 15 years.
Because this new Lynden Powerhouse home is super-insulated and doesn’t leak heat, the house requires very little energy to keep the temperature steady within the walls. (John Trax for the Tribune)

FALL HOME & GARDEN C26 Lynden Tribune | Wednesday, September 27, 2023 | Ferndale Record Get ready for the holidays at 1736 Front St., Fairway Center, Lynden • 360-354-2291 Hardware 360-398-0303 6050 Guide Meridian, Bellingham GRANITE | QUARTZ | MARBLE
from C10
Continued
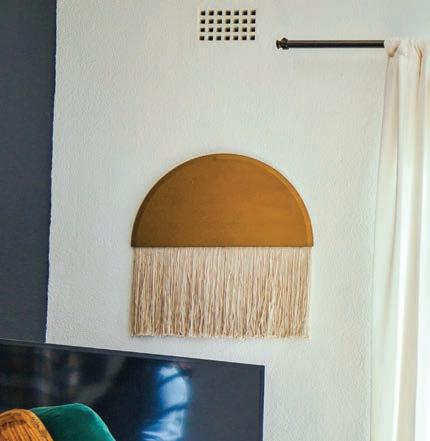





C27 FALL HOME & GARDEN Lynden Tribune | Wednesday, September 27, 2023| Ferndale Record
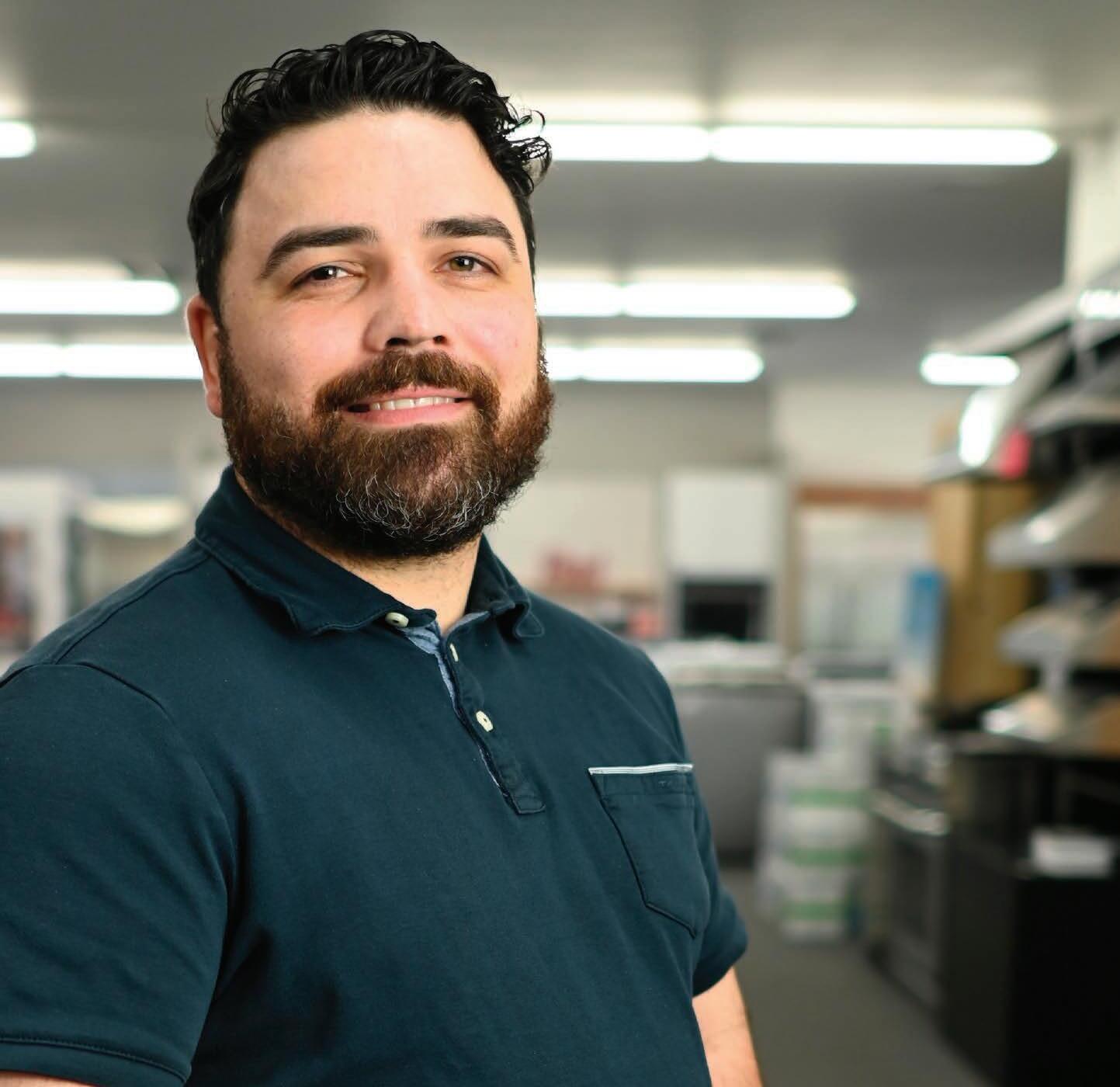





























FALL HOME & GARDEN C28 Lynden Tribune | Wednesday, September 27, 2023 | Ferndale Record SALES | DELIVERY | PARTS | INSTALLATION | SERVICE YOU’VE GOT APPLIANCES, WE’VE GOT APPLIANCE EXPERTS Talk to our appliance experts at any of our five showrooms in Northwest Washington for a better, more personalized shopping experience! LYNNWOOD | 425-742-2233 EVERETT | 425-258-2591 MARYSVILLE | 360-659-0822 MOUNT VERNON | 360-336-3515 BELLINGHAM | 360-733-7722 LIQUIDATION CENTER | 425-258-4557 SERVICE CENTER | 425-258-4557 SHOP ONLINE AT juddblack.com













































































































 By Jake Evans For the Tribune
By Jake Evans For the Tribune



























































































 By Elisa Claassen
For the Tribune
By Elisa Claassen
For the Tribune











































































































































