
Self-Excavation
An Architectural Portfolio by Lim
SiYi
Architectural Portfolio A Selection of Architectural Works
Concrete Vitality
Landslide Ecology: Orchestrating Resilience
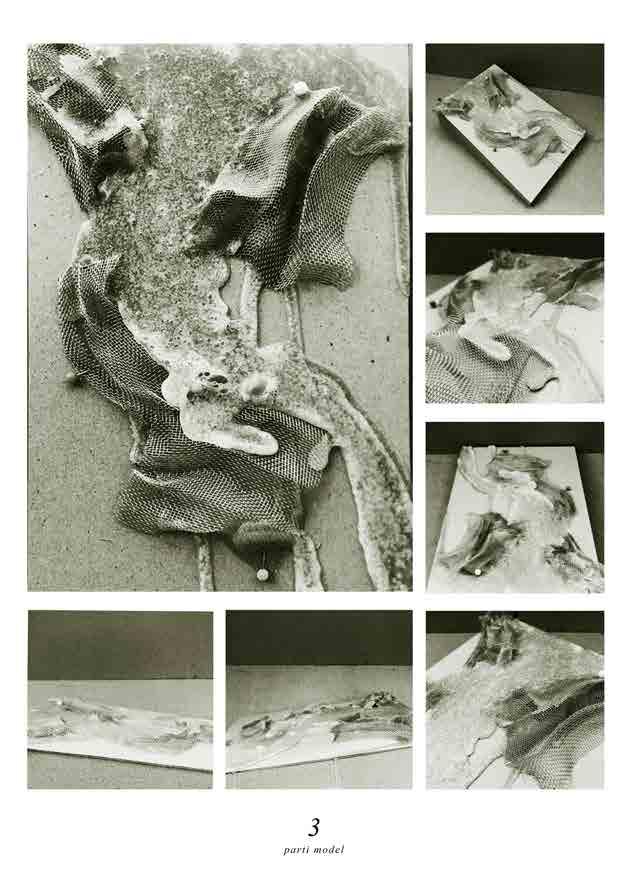
The Forgiving Tree A Cradle-to-Cradle Furniture Retail + Workshop Space

Journey to the Temple of Commodities Back-Alley Boulevard

Bare and In Plain Sight An Eco-lodge in Tropical Nature

3
Year 4
Year 3
Year 3
Year 2 Index Selected + Unbuilt Architectural Works
Concrete Vitality
Landslide Ecology: Orchestrating Resilience
“Concrete Vitality” is an architectural intervention on a cluster of concrete retaining walls by the introduction of a pottery villlage and an elevated fern farm kept connected to the existing villlage below via a pulley and track transport system. Introduction of the industries of pottery and fern farming are borne from a consideration of the existing history and relationships on site, as well as neighbouring precedences, and consider the possibility of finding vitality on a dead artifice.
The intervention sits lightly on an existing concrete retaining wall via the use of a modular scaffolding system. Structurally, this system of construction is chosen for its robustness and agility. In terms of design language, it echoes the construction methodology of ‘yo-heki’ - concrete retaining walls - where soil pins are used to compress and stabilize the earth post-landslide and prior to the casting of each wall. And so, as concrete walls sit atop eroded land, the intervention is layered and draped onto the wall; the project continues to add onto the story of Hiraenoki.
Clay deposited in a landslide is harvested in a field of wells at the foot of the wall, and brought up to individual pottery tents, to be kneaded, worked and fired; Earth that was displaced is remolded and incorporated, returned to the village via the human industry of ceramics. Meanwhile, native forked ferns from the elevated farm may be distributed and re-planted on landslide-prone slopes in the surrounding area. Destruction is guided into (re)Creation. Subsequently, the vital relationships and processes that have been put to an end by the casting of concrete on land are - not preserved nor replicated but - adapted to persevere and adapt. The landslide takes away but, in turn, also gifts.
M. ARCH I Options Design Research Studio 2
HYPEROBJECT: Restoration of Masue, Asakura | Tsuto Sakamoto Studio

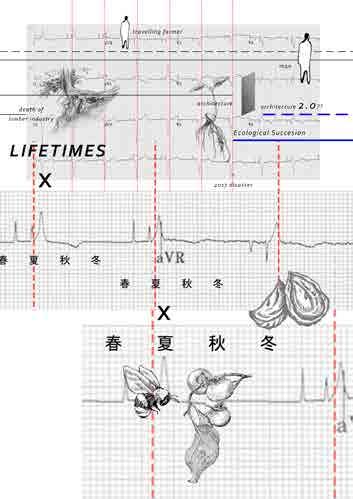
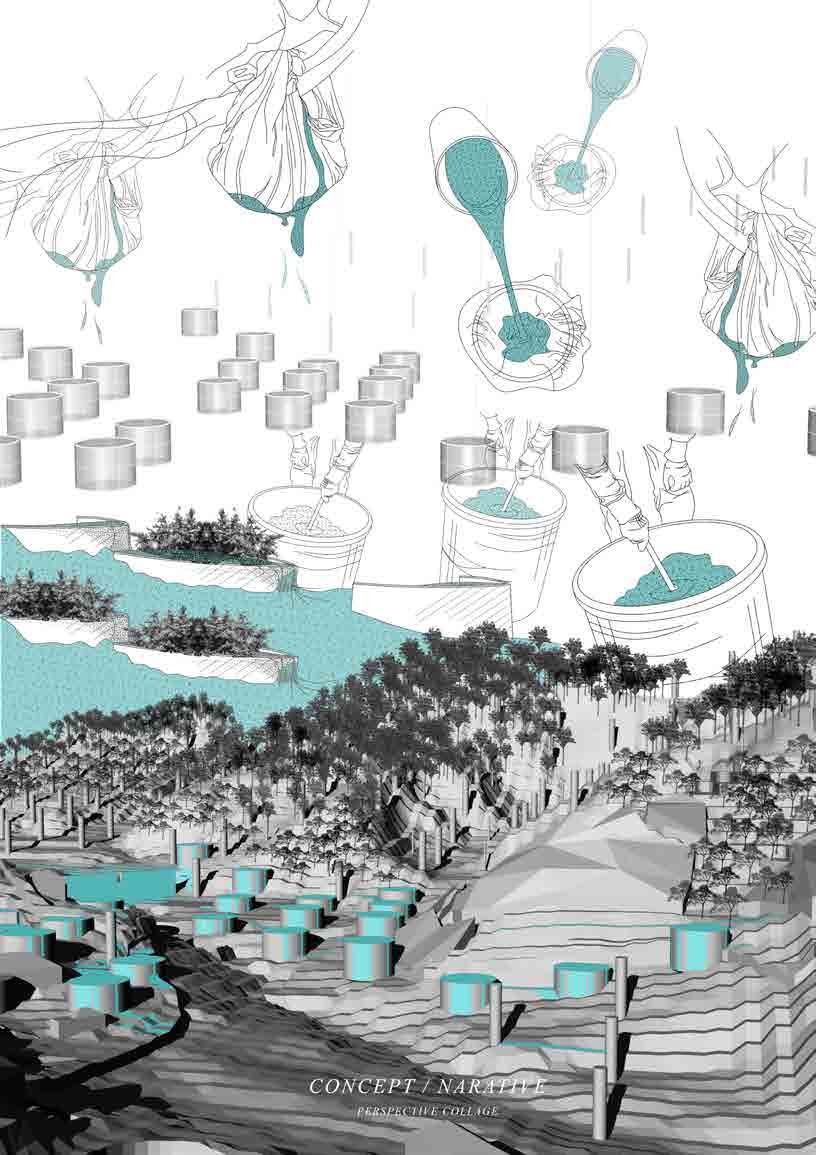
01 Concrete Vitality
01
Collage Panel
‘Lifetimes’
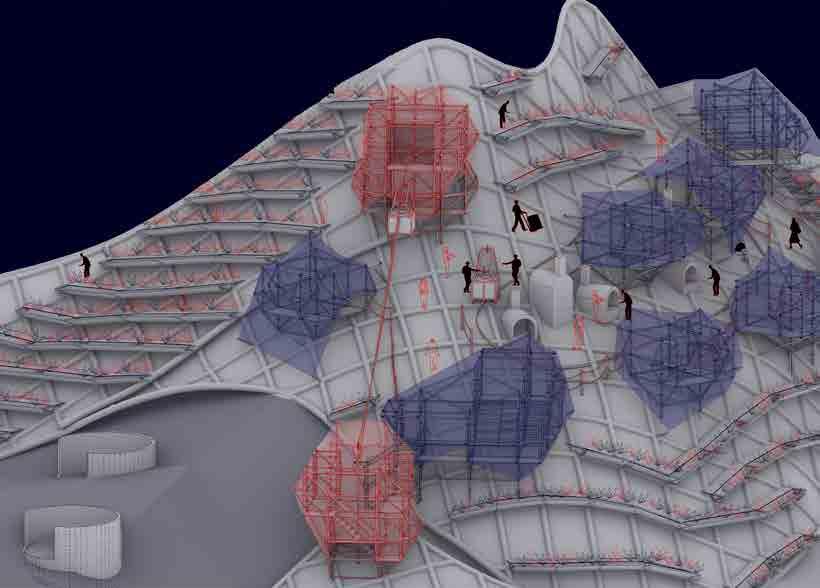
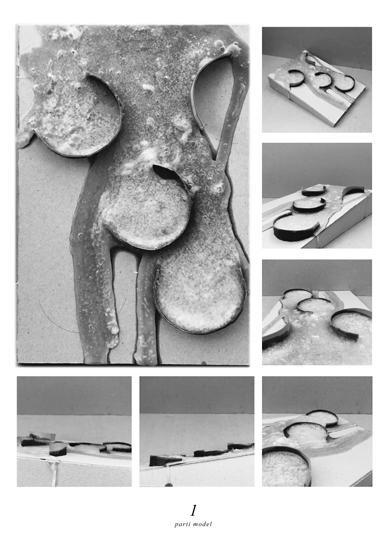

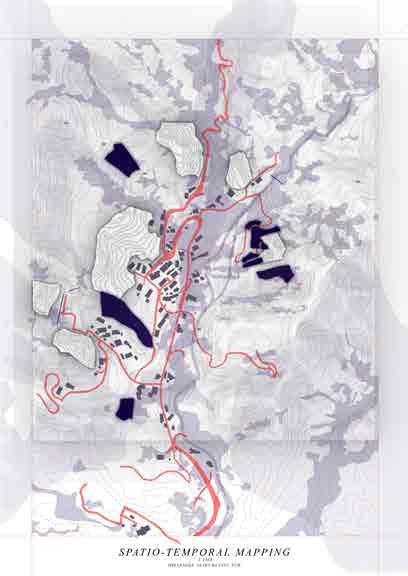
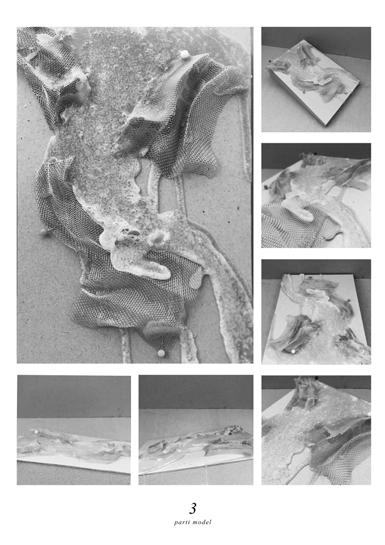
‘X-ray Render’ Populated Concrete Retaining Wall
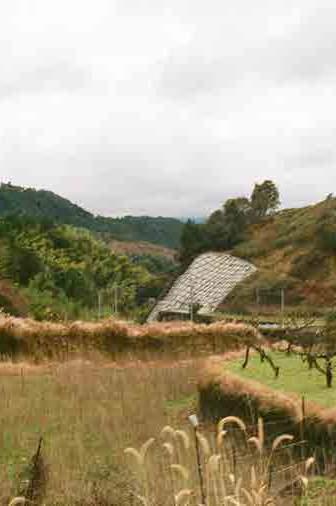
Parti Model I
Landslide Tectonics Study | Greyboard, Paraffin Wax
Parti Model II
Landslide Tectonics Study | Greyboard,Wire Sheet, Pins, Paraffin Wax
Parti Model III
Landslide Tectonics Study | Greyboard,Wire Sheet, Pins, Paraffin Wax
6 7
01 Concrete Vitality
Site Photo | Hiraenoki, Asakura, Japan Concrete Retaining Wall Kodak ColorPlus 200, Pentax Spotmatic
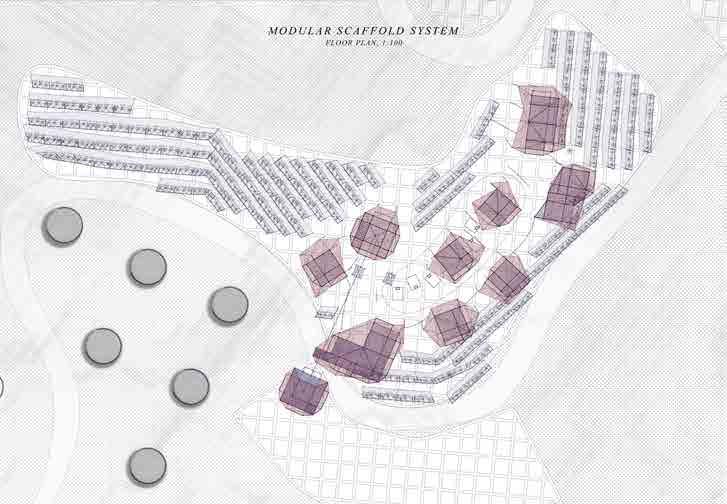

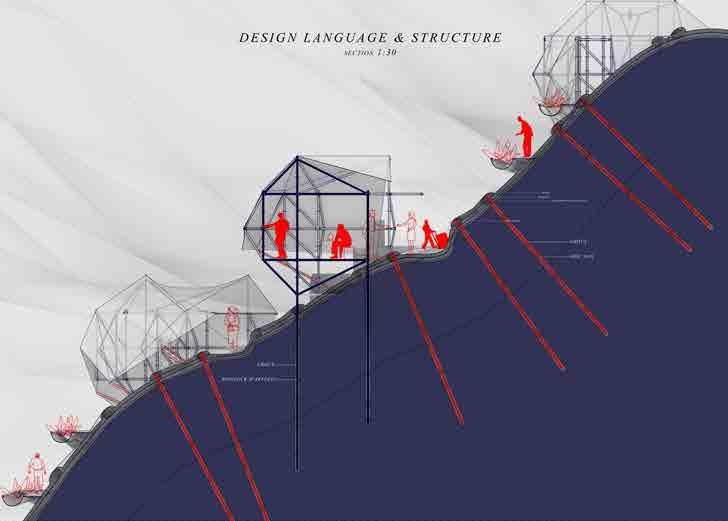
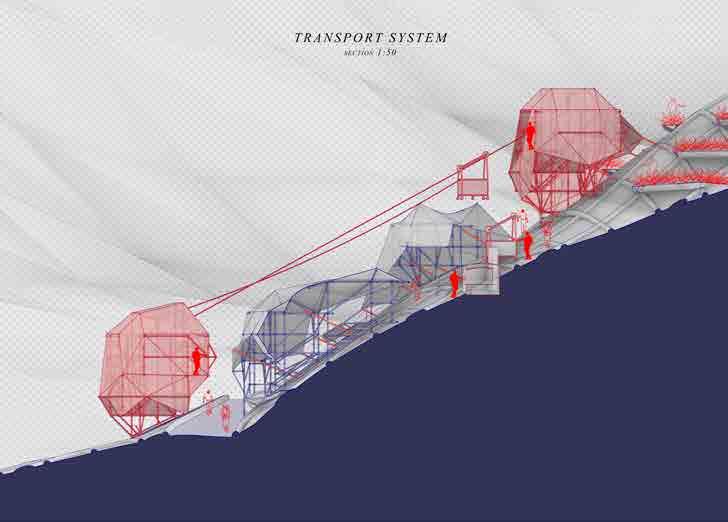
8 9 01 Concrete Vitality
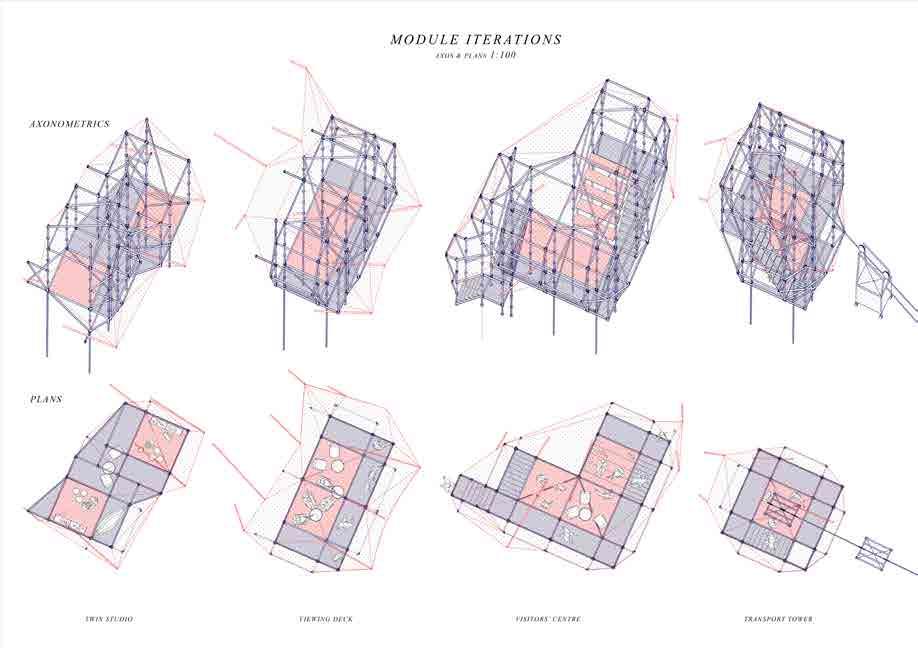
‘Drapings on the Wall’
Rendered Architectural Cross-Section
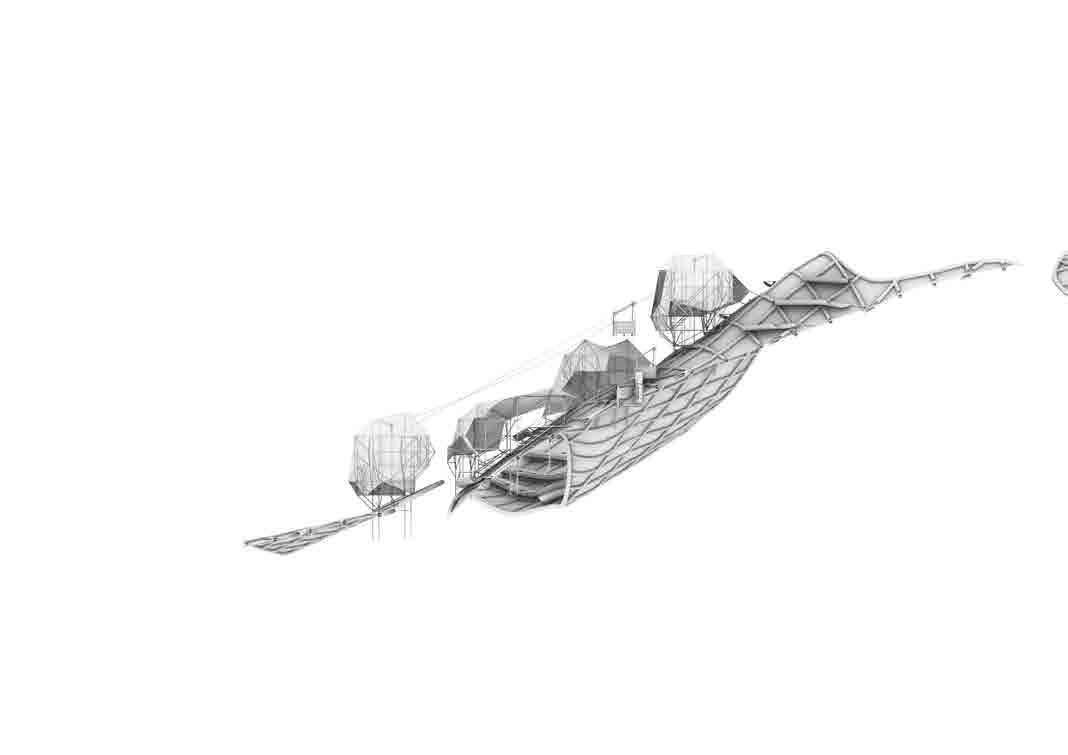
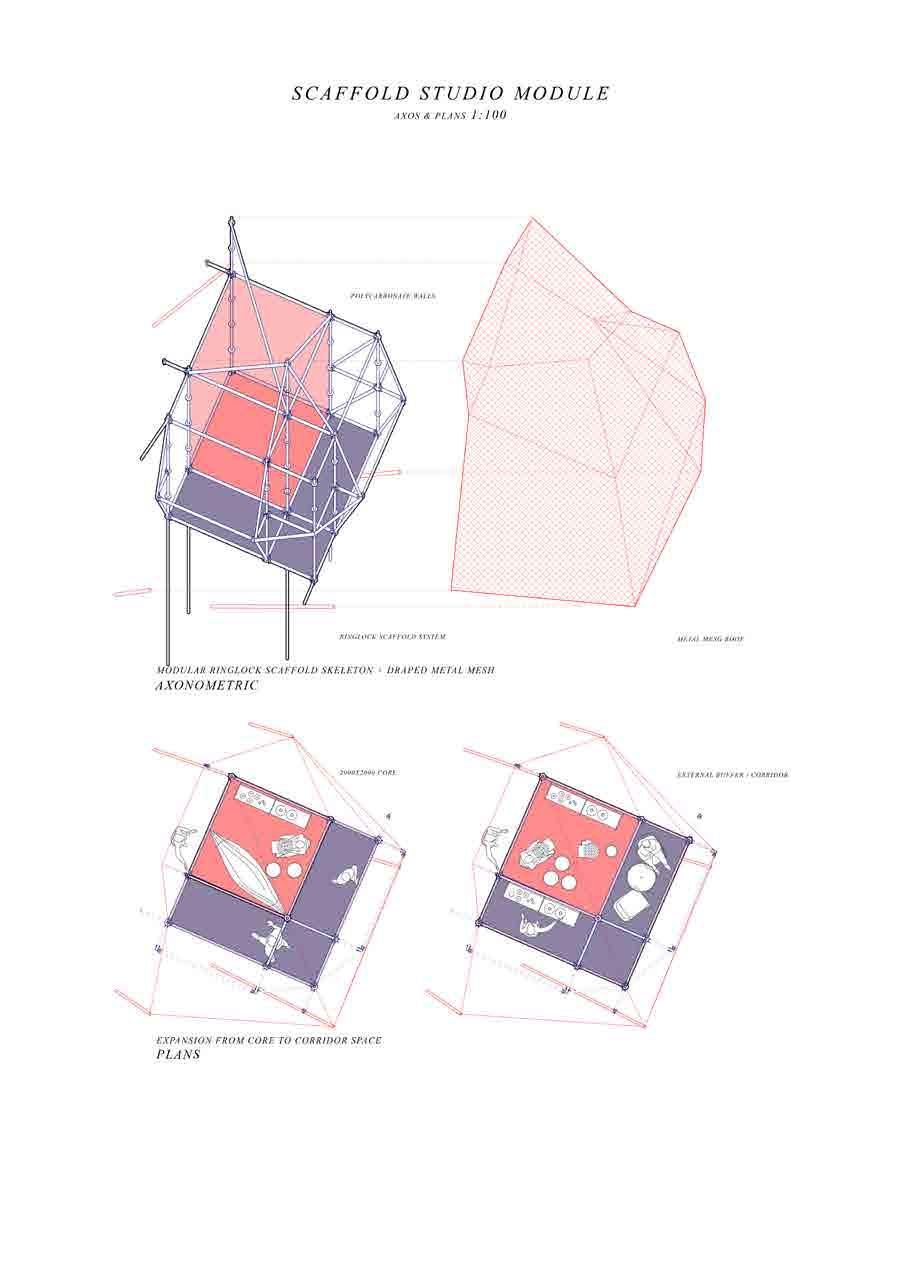
Iterations + Functions 01 Concrete Vitality
Module
The Forgiving Tree
A Cradle-to-Cradle Furniture Retail + Workshop Space
Borrowing from and buiding upon the story of similar name, ‘The Giving Tree’, The Forgiving Tree is an exploration of an architecture that acts as both infrastructure and resource to the retail, design and refurbishment of pre-loved furniture. This project is inspired and borne from thinking critically of the ‘cradle-to-cradle’ approach to design of products and systems by modelling human industry on nature’s cycles and, thus, viewing materials as nutrients circulating within a healthy and balanced metabolism. It advocates for the design of a product or system’s ‘death’ in order to design sustainably and responsibly. Using a lego brick as a ‘seed’ - a metaphor -, this project imagines and possibility of architecture built from the same kit of parts as furniture - a coming together of the building and the furniture that it bears, as a tree would its own fruits.
Inspired by Kengo Kuma’s chidori furniture and GC Prostho Museum Research Center, the project’s design begins from a timber module comprised of three timber pieces measuring 60x60x450 in the x, y and z axes. This module - the cell, the lego brick, the seed - is then multiplied to create a subframe/partition/wall/facade of tesselating 300x300 cubic voids. ‘Waste’ materials from disassembled, pre-loved furniture as well as individual component resources can be inserted to infill these voids, to feed the tree, to grow it. And just as the tree may grow, it may wither; materials can be taken from the subframe and the subframe itself may be taken apart, one timber module at a time so that users may refurbish pre-loved furniture with the 60x60x450 timber members. The cells of the tree, the lego brick, is consumed from the tree and fed into broken, pre-loved furniture - the tree bears its fruits.
B. A. Arch Year 3 Semester 2 Design Studio
Tectonics of the Closed Loop Cycle | Liang Lit How Studio


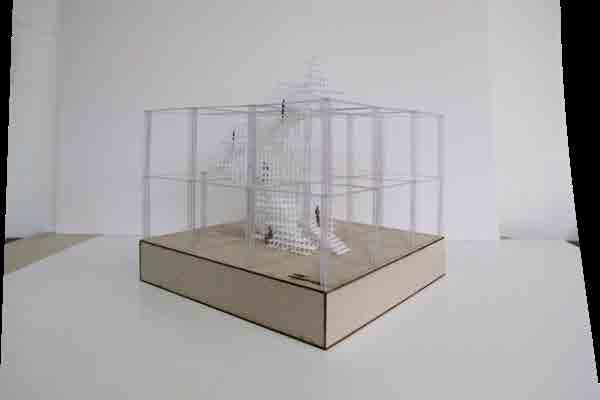

12 02 The Forgiving Tree 02

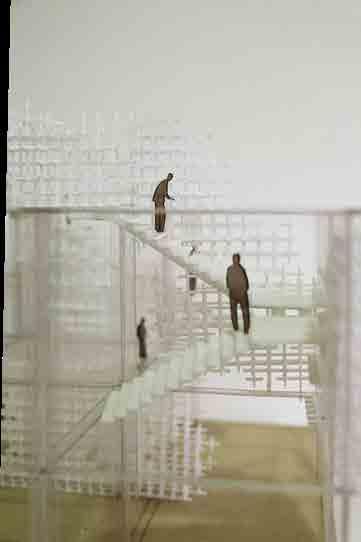

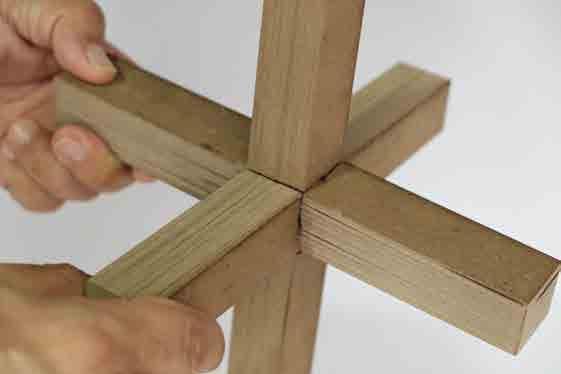
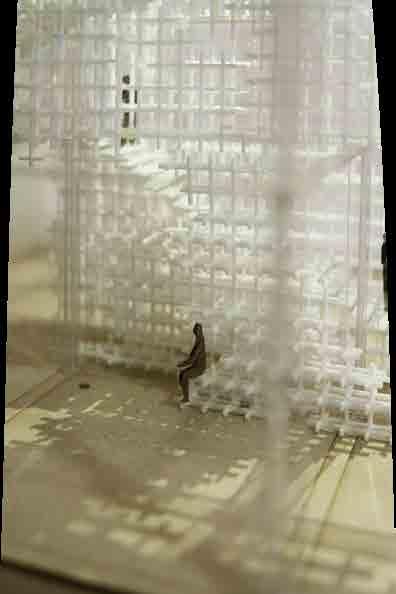

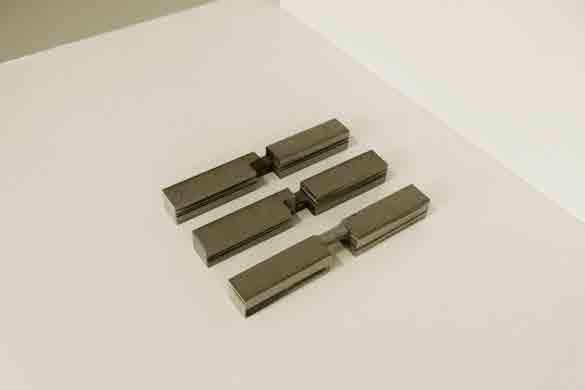
14
Concept Model
02 The Forgiving Tree 15
1:50 | Greyboard, PVC, Acrylic
B DOWELS BEARING PLATE 300 X 300MM GLULAM TIMBER COLUMN GRAVEL 90 450 300
Study Model | ‘Chidori’Module by Kengo Kuma 1:1 | Plywood Boards A
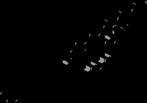











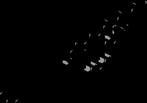






































































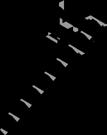

















































































































‘What Goes On Within the Tree’ Exploded Isometric Drawing
Circulation Core cum Material Library and Workshop Spaces
16 17
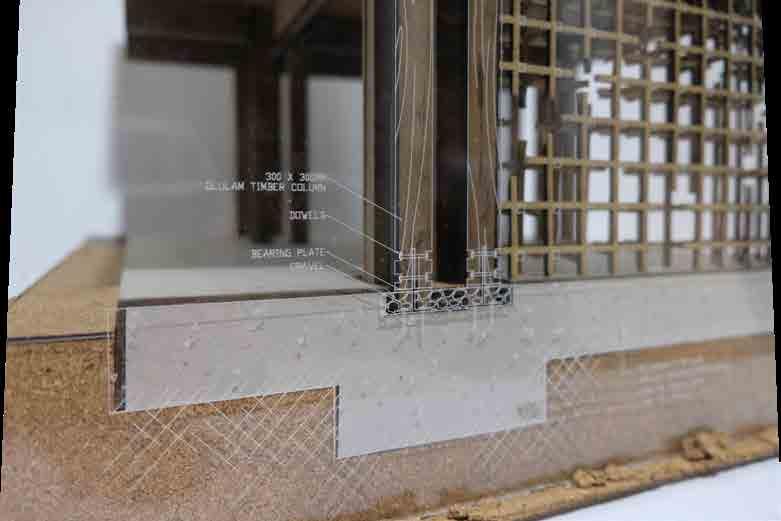



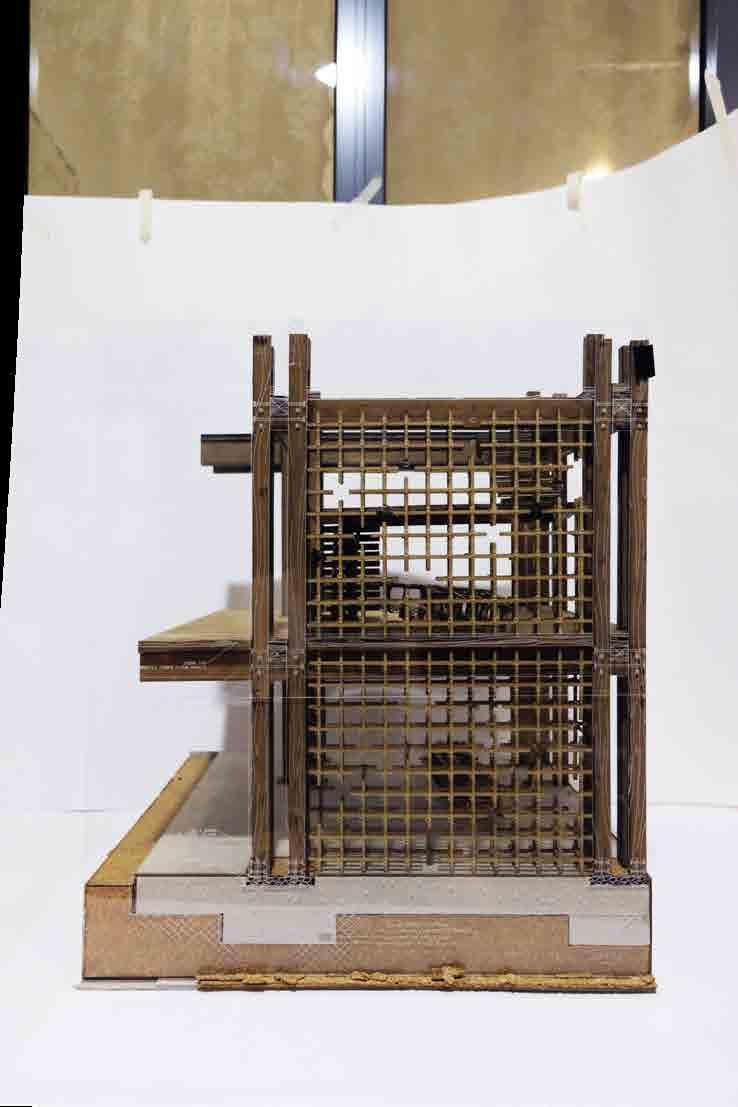
18 19 Detail Construction Model 1:20 | Greyboard, Cardboard, Plywood Board, Cork, Clear Acrylic Sheet 02 The Forgiving Tree 300 900 A B B B' GLU LAM TIMBER COLUMN 300X300 CLT FLOOR PANEL 200 THICKNESS A A' B B' GLU LAM TIMBER COLUMN 300X300 CLT FLOOR PANEL 200 THICKNESS DOWELS BEARING PLATE 300 300MM GLULAM TIMBER COLUMN GRAVEL RC GROUND FLOOR SLAB 50MM THK SAND BLINDING 100MM THK HARDCORE LAYER 90 450 300 A A' 300 900 A B B B' GLU LAM TIMBER COLUMN 300X300 CLT FLOOR PANEL 200 THICKNESS A A' B B' GLU LAM TIMBER COLUMN 300X300 CLT FLOOR PANEL 200 THICKNESS DOWELS PLATE 300 300MM GLULAM TIMBER COLUMN GRAVEL 2MM THK WATERPROOFING MEMBRANE 100MM THK HARDCORE LAYER 90 450 300 A A' B B' 2000 OVERHANG CORRUGATED METAL SHEET CORRUGATED METAL SHEET BEARING PLATE DOWELS 300 DOWELS BEARING PLATE 300 300MM GLULAM TIMBER COLUMN GRAVEL RC GROUND FLOOR SLAB 2MM THK WATERPROOFING MEMBRANE 50MM THK SAND BLINDING 100MM THK HARDCORE LAYER



20 21 S-01 S-01 02 The Forgiving Tree S-01
Architectural Model
1:100 | Greyboard, PVC Board, Artcard, Craft Paper, Baby’s Breath
What makes Little India ‘Little India’?
Journey to the Temple of Commodities
Back-Alley Boulevard
Little India is a place of conflicting parallels, of vividly different faces and personas around each bend. This project is an urban corridor that sits between two impressions of Little India: its cultural and religious significance as seen by tourists vs the mundanity and grime in its backalleys and overgrown green lots as endeared by migrant workers. By hollowing and redesigning strategic shophouse lots, this project creates new urban walkways and events that string together a new, curated urban corridor: a journey to Mustafa in which these two faces of Little India are allowed to collide in spaces for both tourists and migrant workers to inhabit.
This project comments on tensions/divergences on both the urban and architectural scale:
(1) Urban:
The image of homogenity of its conserved shophouse lots as opposed to the circulation routes and events taken by different user groups which segregate Little India into a starkingly uneven urban topography.
(2) Architectural:
The idea of a ‘religious’, ‘sacred’ and ‘monumental’ space i.e. religious institutions such as the Hindu Temples and Islamic Mosques as opposed to a typology that is ubiquitous, yet heavily conserved - the shophouse.
B. A. Arch Year 3 Semester 1 Design Studio
Urban Acupuncture of Little India | Bobby Wong Studio

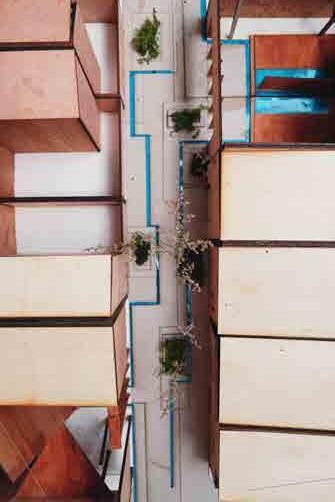
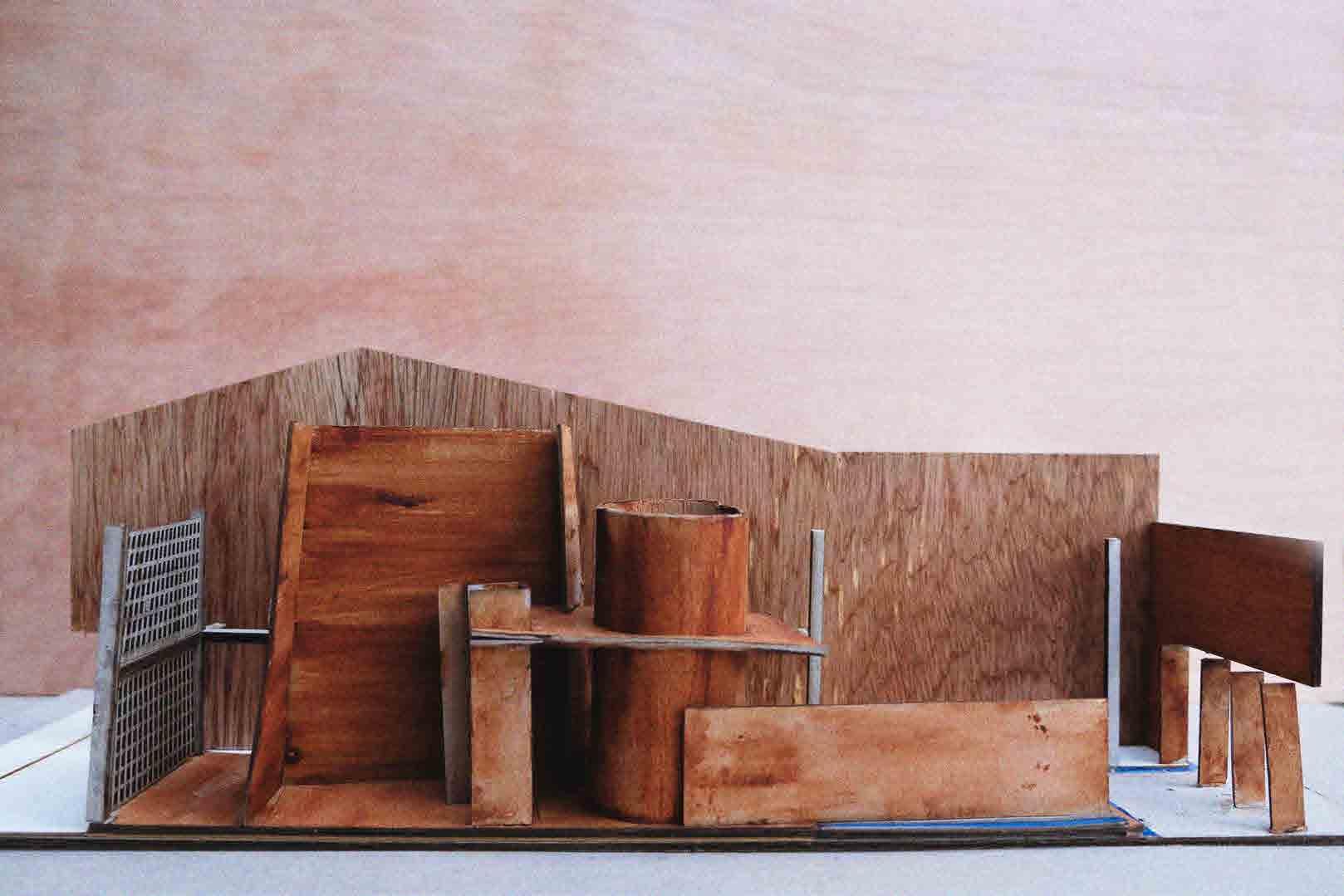
22 03
03 Journey to the Temple of Commodities 23 The design potential for an urban corridor to be established was borne from an urban analysis of the site which revealed ‘faultlines’ in the seemingly homogenous and monotonous urban scape of Little
‘New Meridians’ ‘Back-Alley’ of Architectural Model, Digital Photo
Meridian
Point: Prayer House
Architectural Model
1:50 | Greyboard, PVC Sheet, Artcard, Plywood Boards,Watercolor, Baby’s Breath

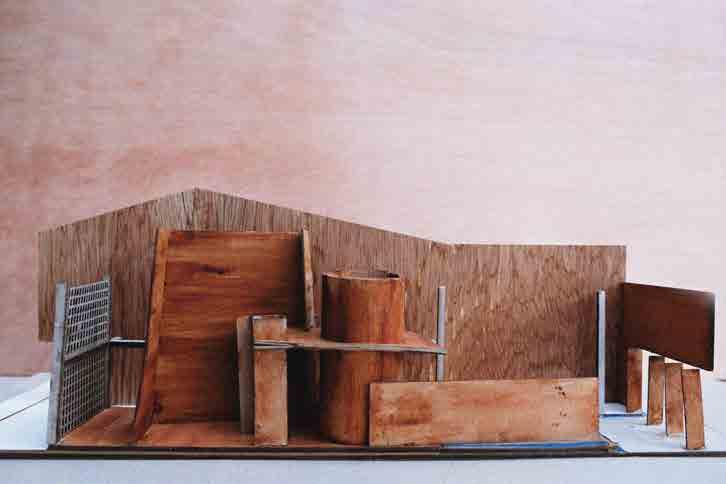
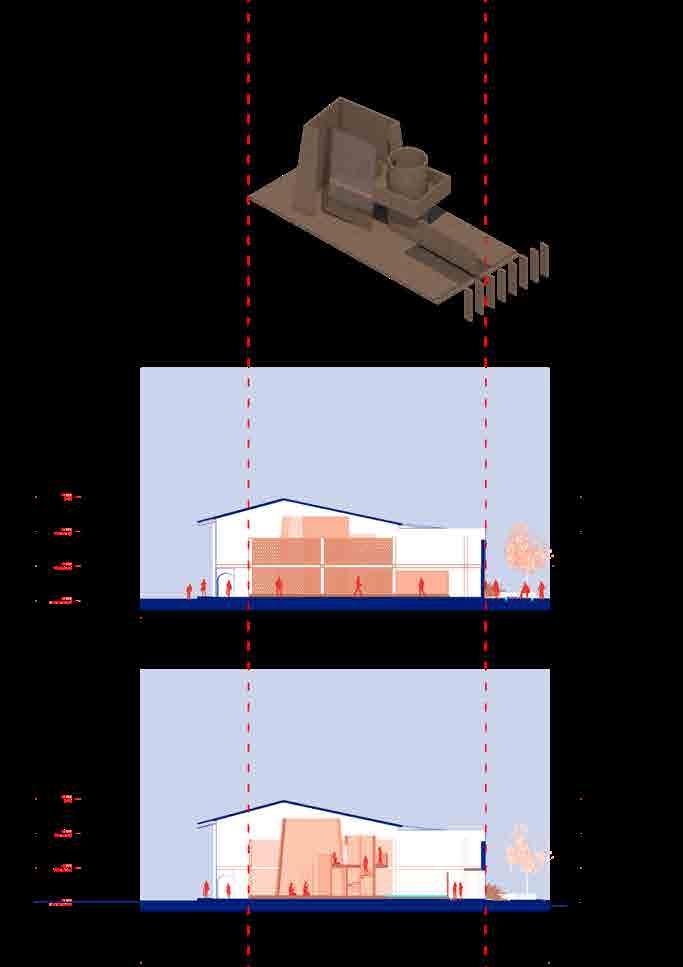
Meridian Point: Tourist Centre
Architectural Model
1:50 | Greyboard, PVC Sheet, Artcard, Plywood Boards,Watercolor, Baby’s Breath
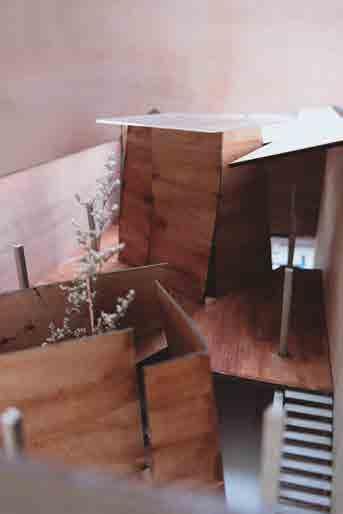
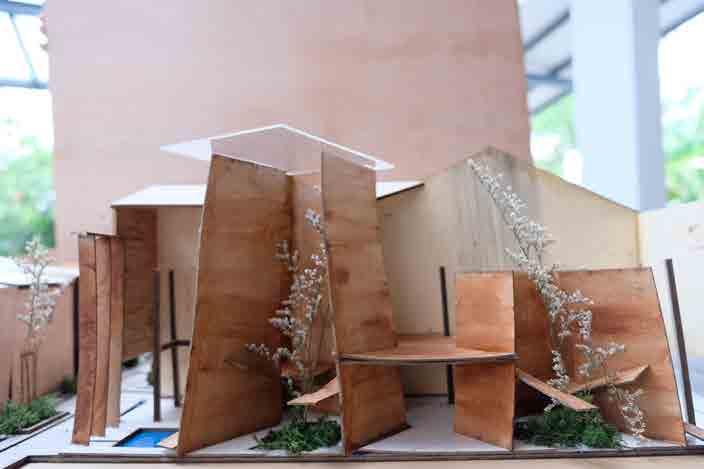

24 25 03 Journey to the Temple of Commodities
Prayer House
Axonometric Render, Section Drawings
Tourist Centre
Axonometric Render, Section Drawings

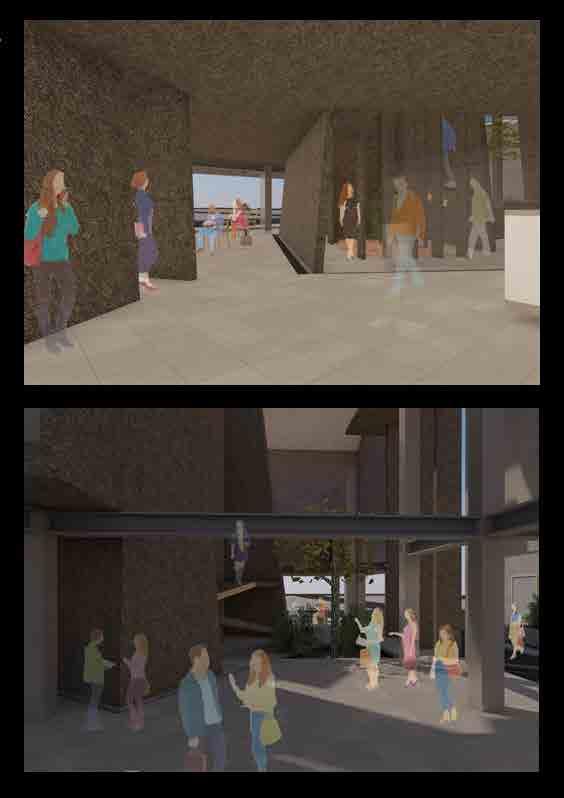

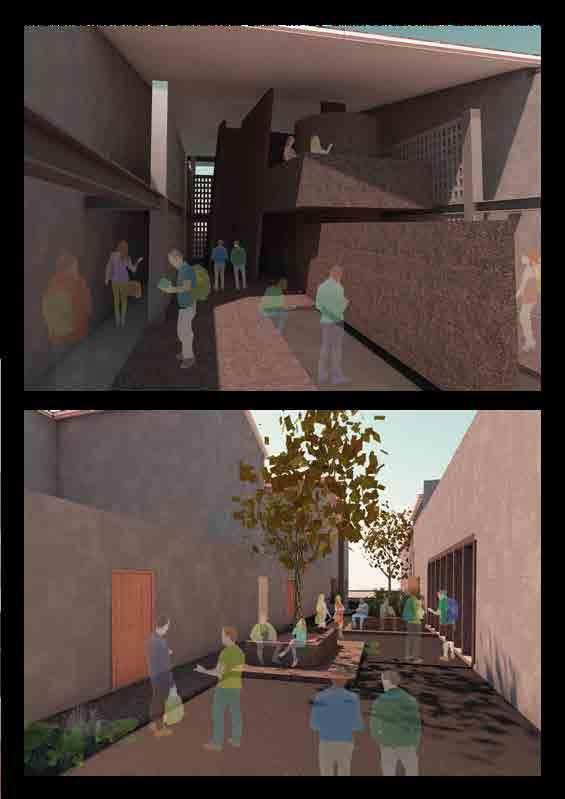
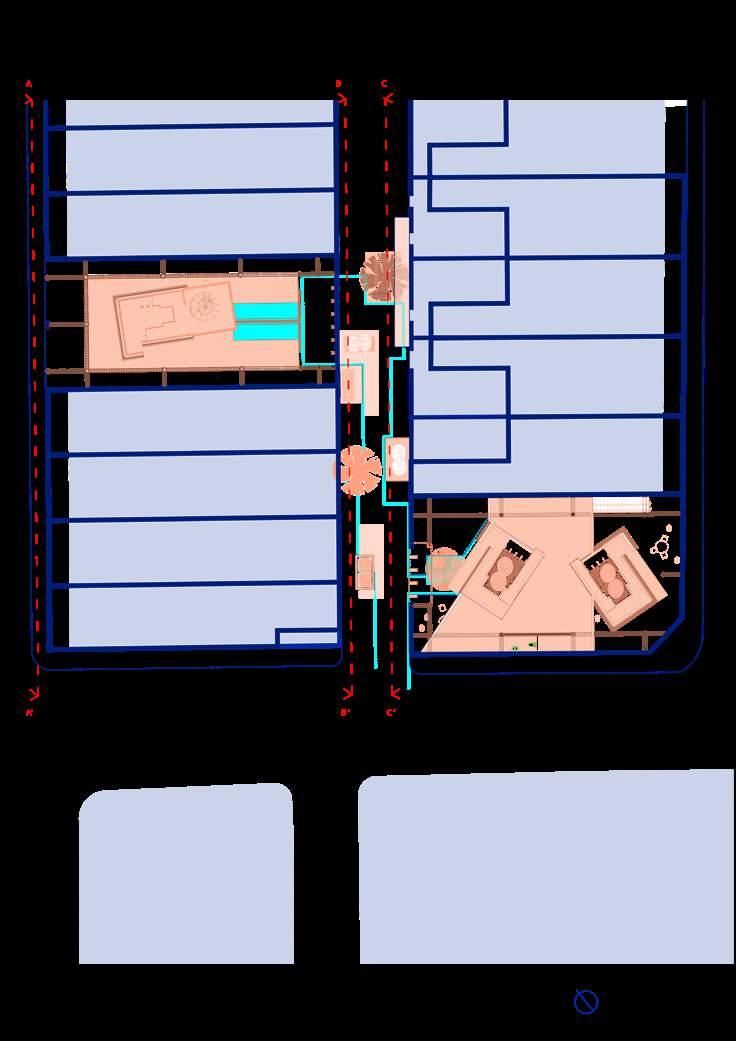
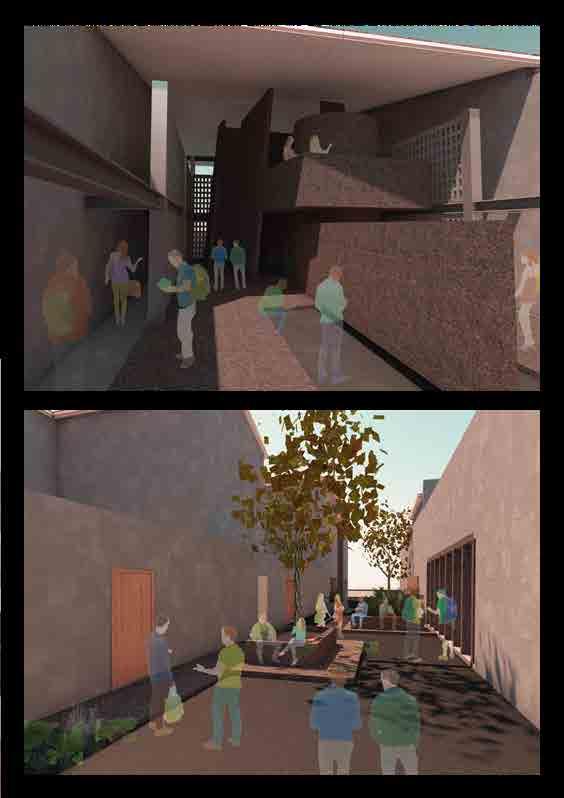

26 27 03 Journey to the Temple of Commodities
Structural System(s) Exploded Axonometric Render
‘Hidden Alcoves’ Second Floor Plan
‘Hidden Alcoves’ Ground Floor Plan
Bare and In Plain Sight
An Eco-lodge in Tropical Nature
“I went into the woods because I wished to live deliberately, to front only the essential facts of life, and see if I could not learn what it had to teach, and not, when I came to die, discover that I had not lived. I did not wish to live what was not life, living is so dear; nor did I wish to practice resignation, unless it was quite necessary. I wanted to live deep and suck out all the marrow of life, to live so sturdily and Spartan-like as to put to rout all that was not life, to cut a broad swath and shave close, to drive life into a corner, and reduce it to its lowest terms, and, if it proved to be mean, why then to get the whole and genuine meanness of it, and publish its meanness to the world; or if it wer sublime, to know it by experience, and be able to give a true account of it in my next excursion.”
- Walden: Life in the Woods by Henry David Thoreau, 1854
When one enters the Dairy Farm Quarry from either one of two narrow foot paths, one looks up from dim, leaf-covered dirt into an unending field - bright, green and luscious and isolated from the cityscape by quarry rocks that rise into the sky and undulate across the continuous and uninterrupted landscape. The juxtaposition between the narrow pathways and vast quarry provokes some disorientation and a sense of awe; Standing in the quarry one feels free and driven to roam the immense expanse. Yet, this inclination is also laced with a slight wariness or unease that comes with being so exposed and subject to these larger elements.
B. A. Arch Year 2 Semester 1 Design Studio
DWELLINGS (Structure, Programme, Site) | Erik L’Heureux Studio

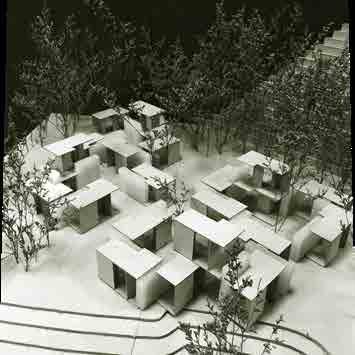
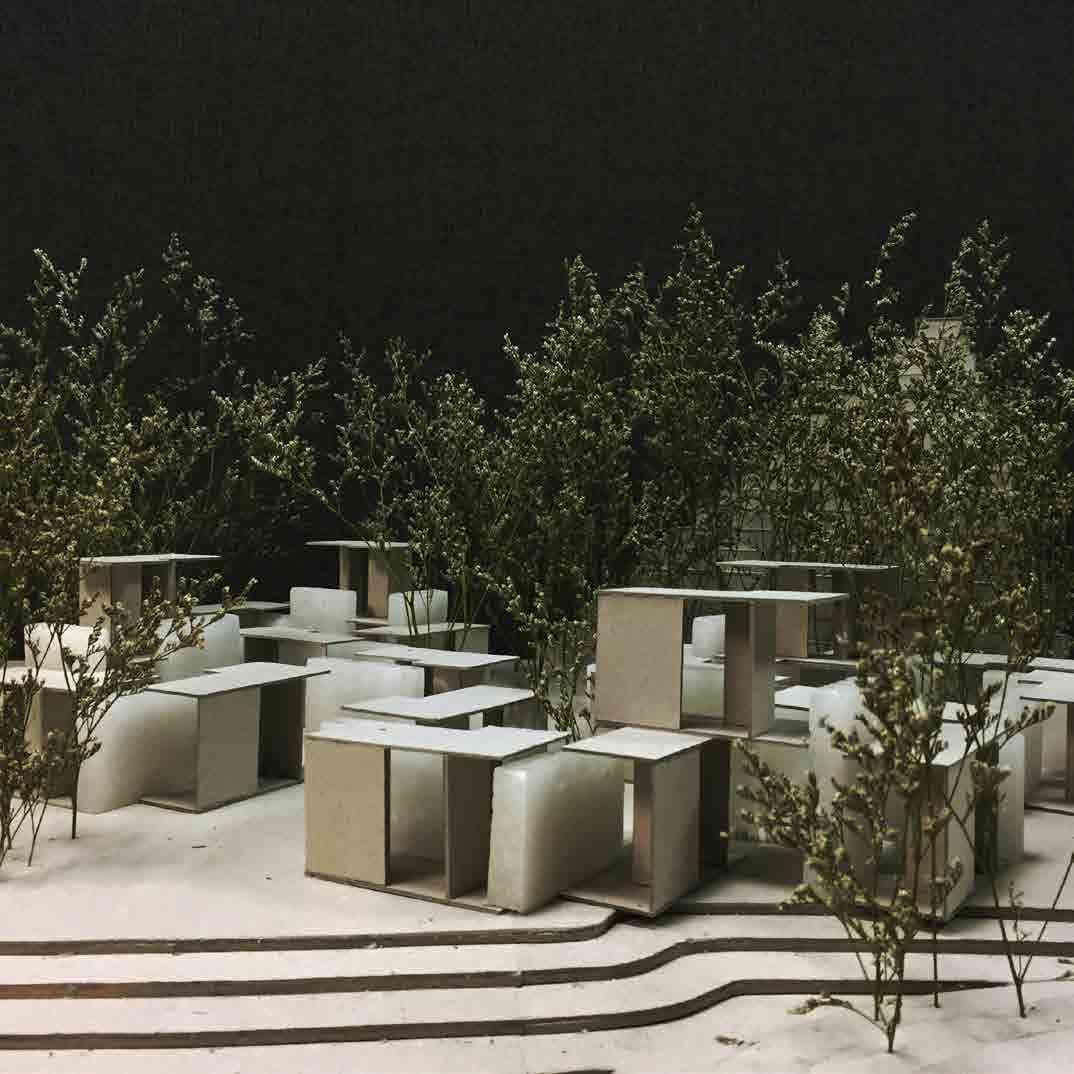
28 04
04 Bare and In Plain Sight 29
Simple Plan Drawing
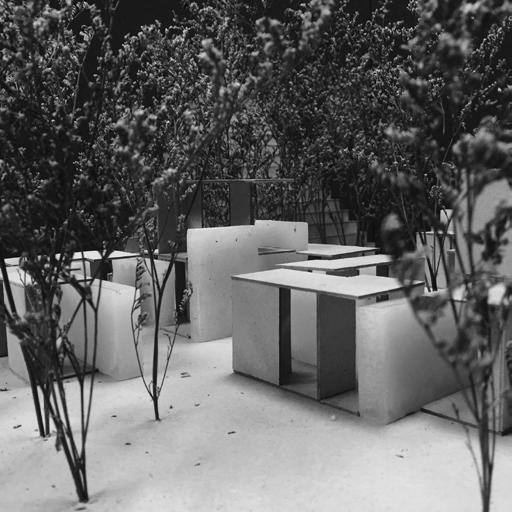
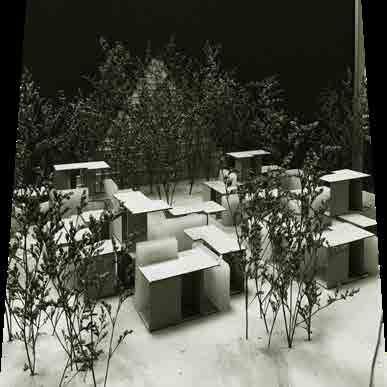
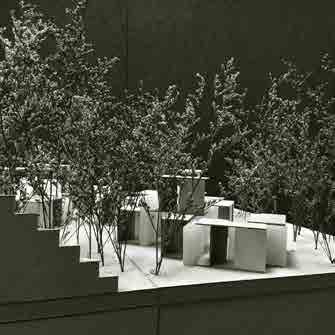
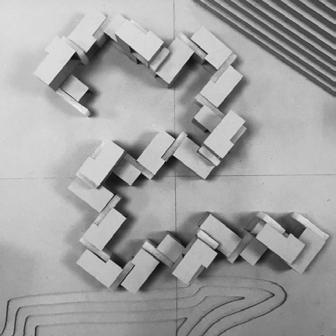


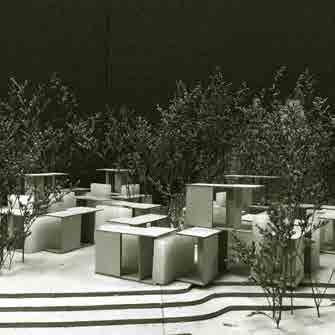
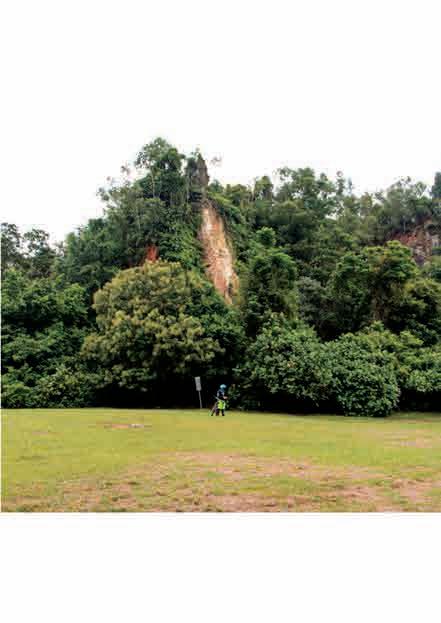
30 04 Bare and In Plain Sight 31
Architectural Model
1:100 | Greyboard, Paraffin Wax, Baby’s Breath
‘Undulation’
Digital
‘Quotes from the Quarry’
Site Photos,
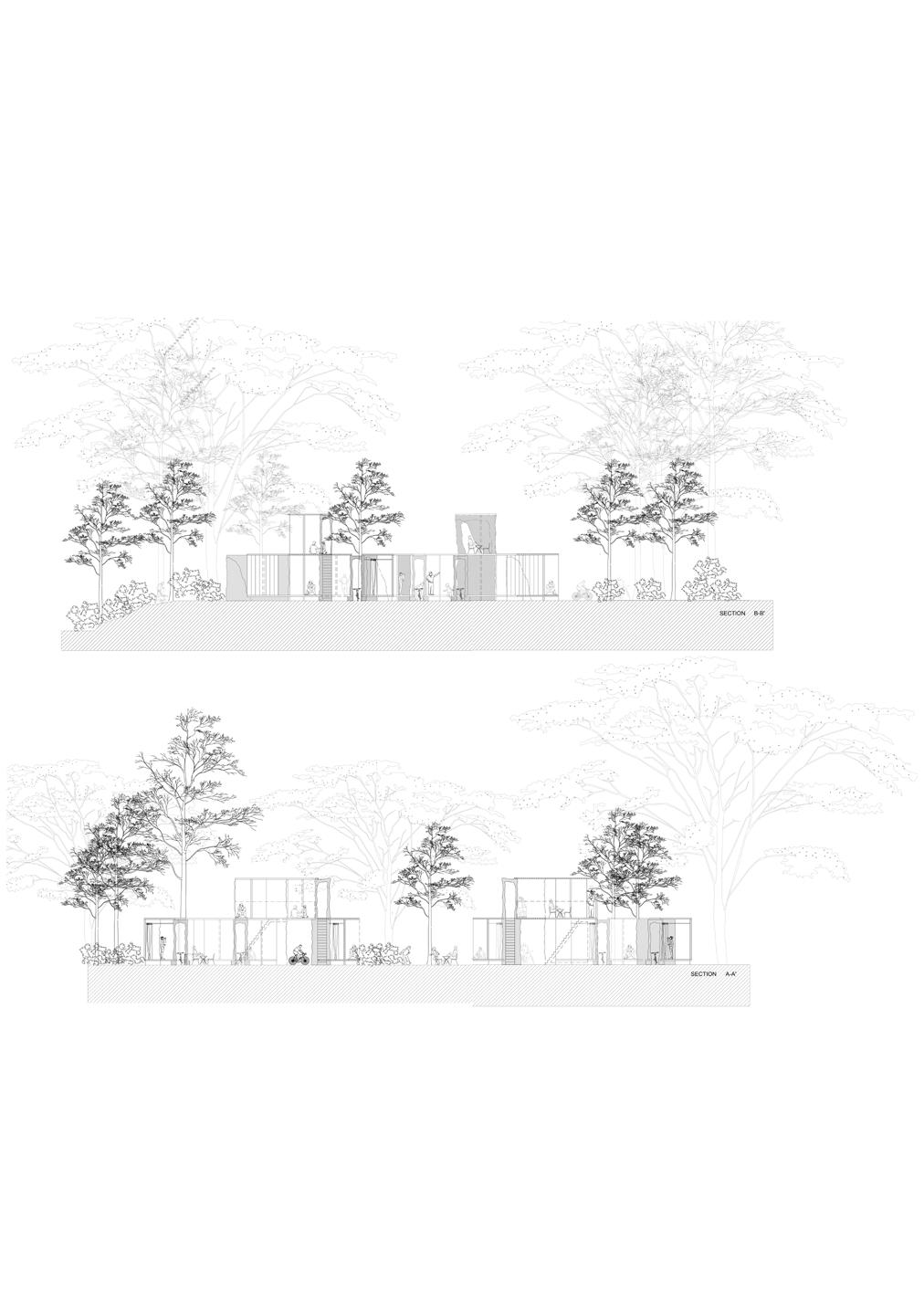
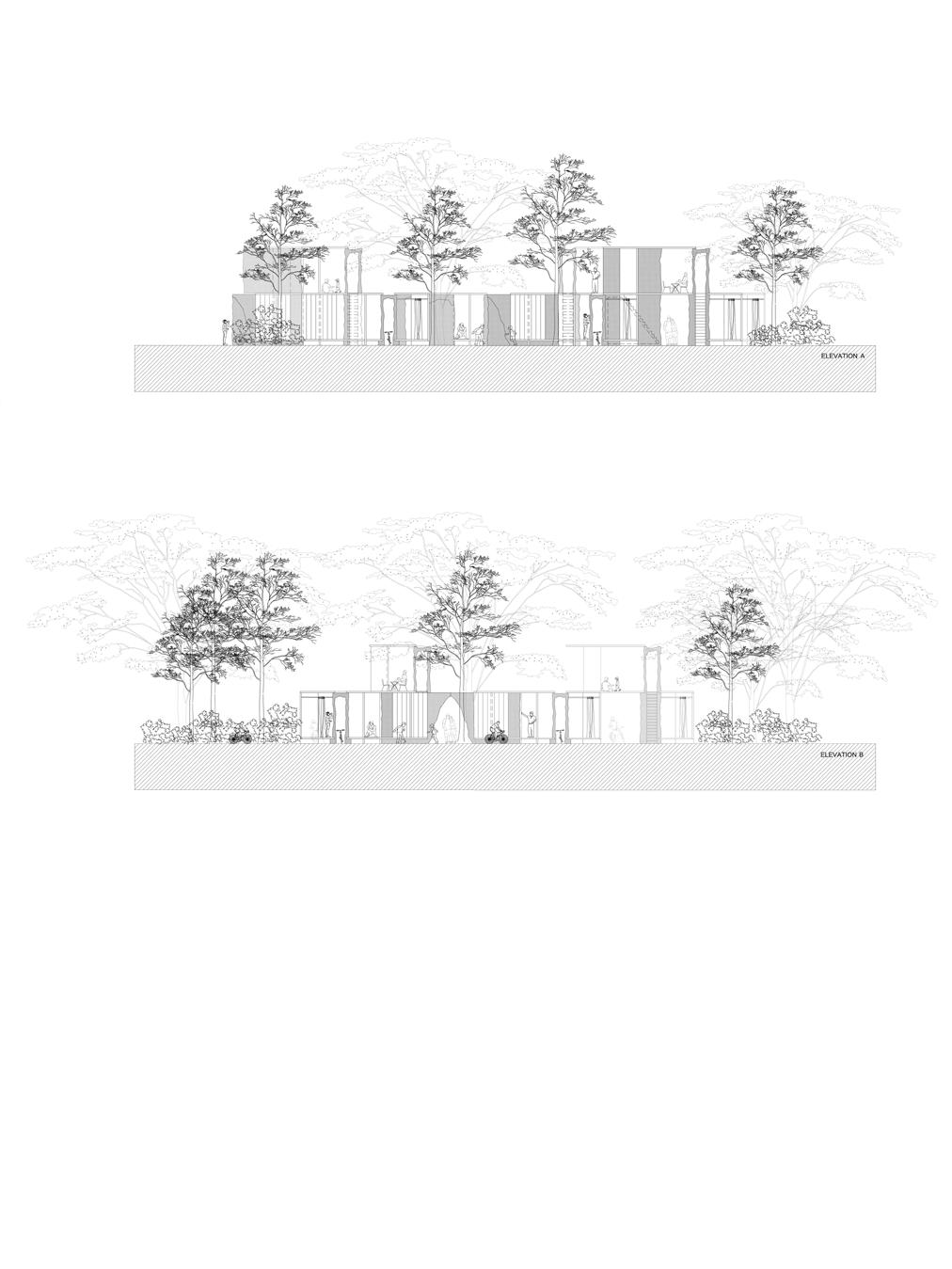
32 33 04 Bare and In Plain Sight
‘Undulation’ Axonometric Wormseye Drawing
‘Undulation’ Axonometric Drawing
‘Undulation’ Plan Drawing
Detail Model (Module)
1:20 | Greyboard, Paraffin Wax

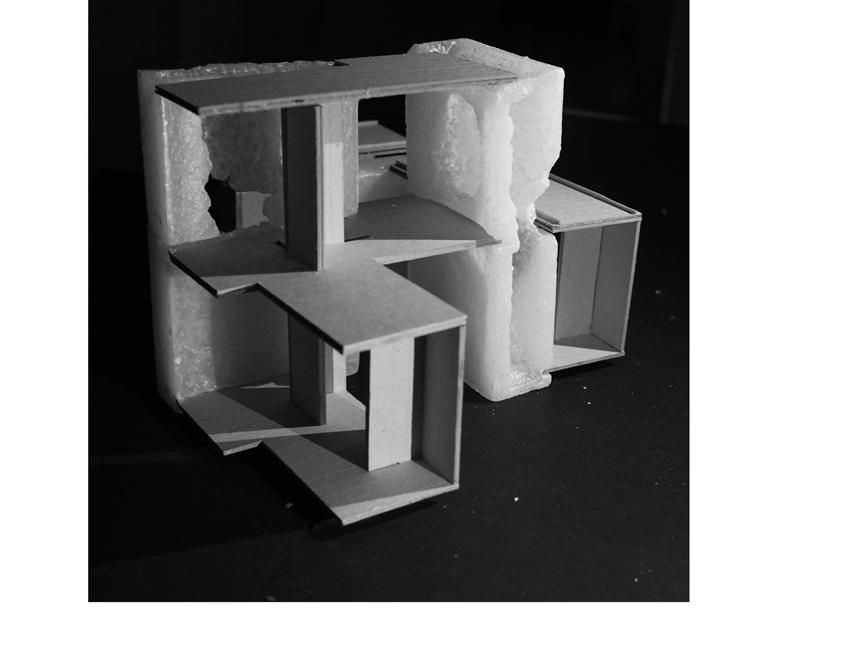
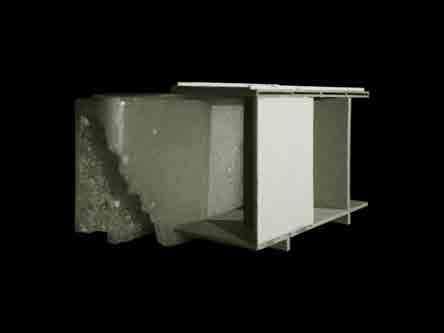
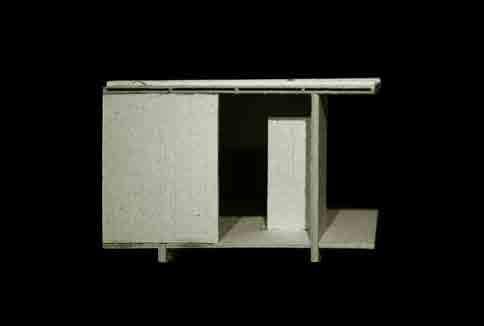
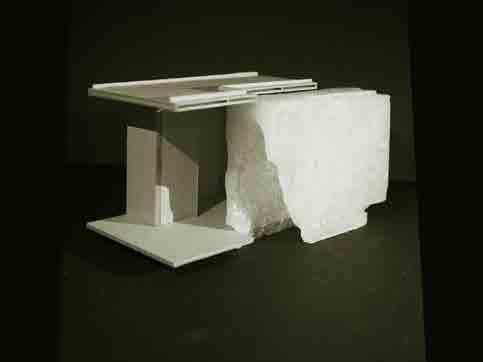
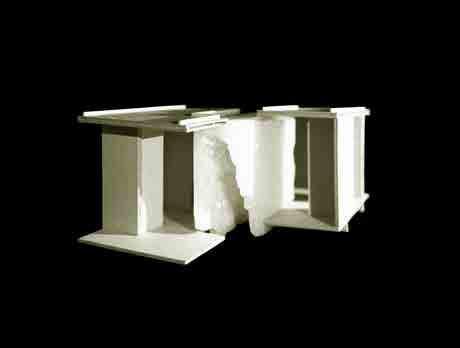
34 35 DOVETAIL JOINT BETWEEN CLT STRUCTURAL PANELS CLT FLOOR BOARD TO CONCRETE VOLUME CONNECTION - ELEVATED DOVETAIL TO INCREASE RESISTANCE OF CLT TO CORROSION (WATER) 1 2 3 5 1 CONCRETE FOUNDATION PAD 2 CLT FLOOR BOARD 3 CLT DOUBLE ROOF (CROSS VENTILATION) 4 3S TT CLT WALL LOAD-BEARING PANELS 5 CONCRETE CIRCULATION VOLUME WITH WATER COLLECTION SPACE
04 Bare and In Plain Sight
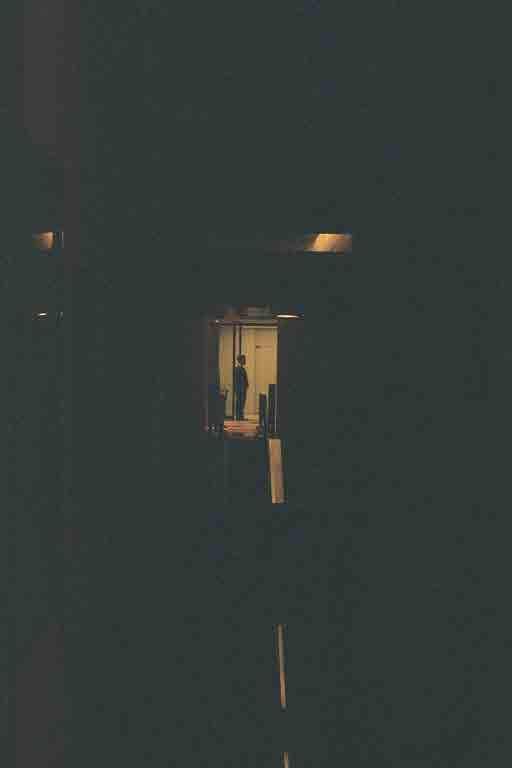
fin.



























































































































