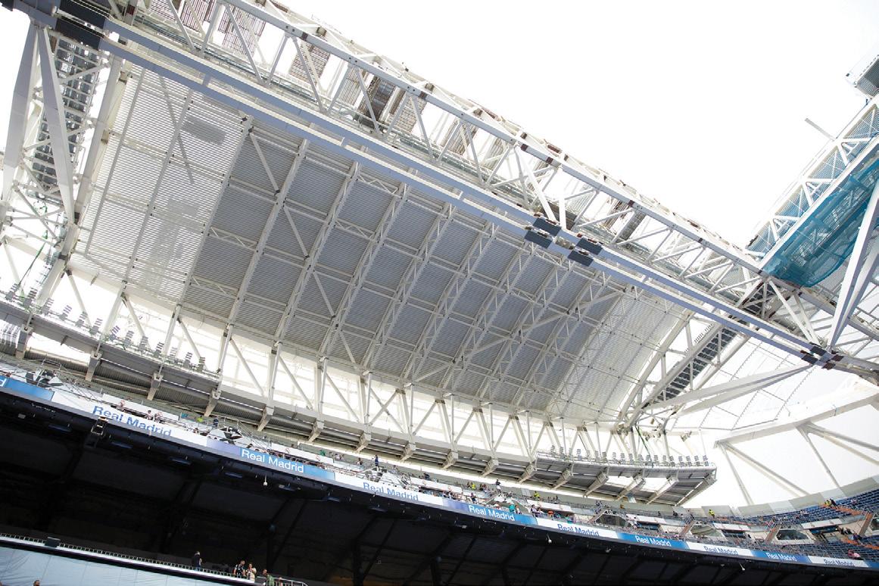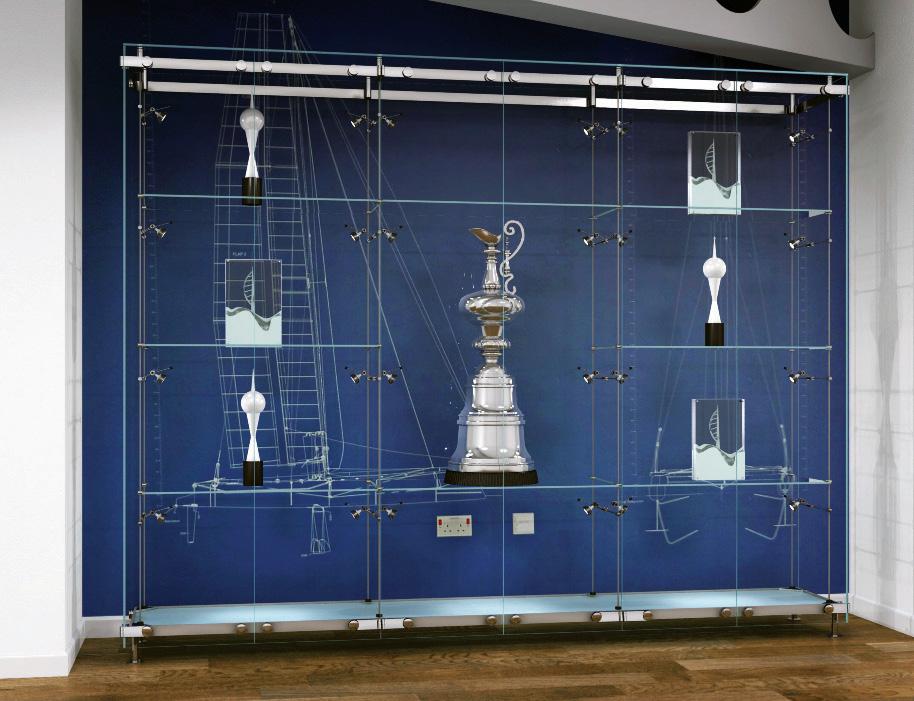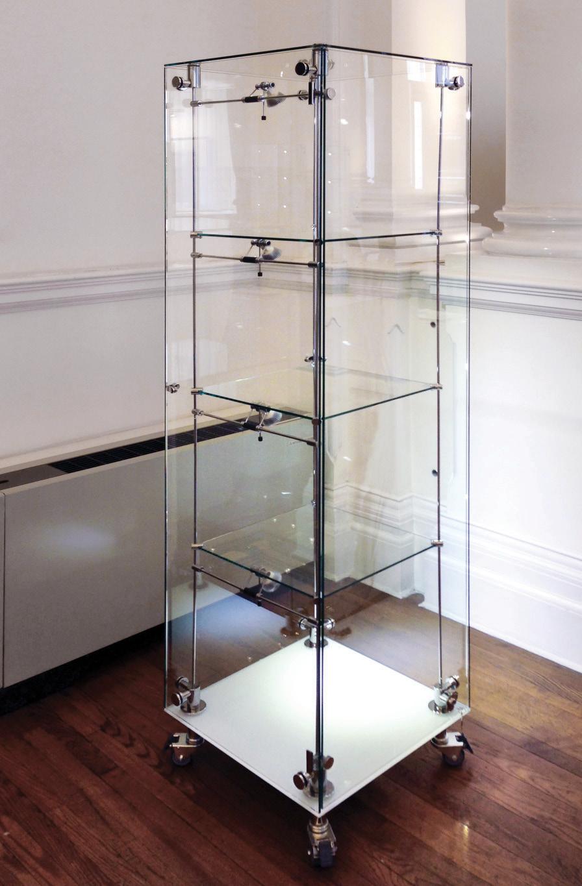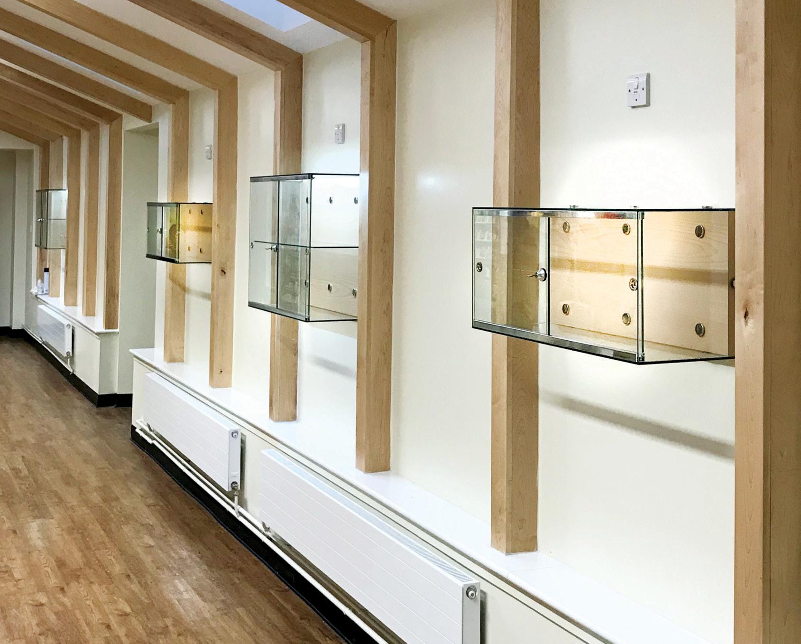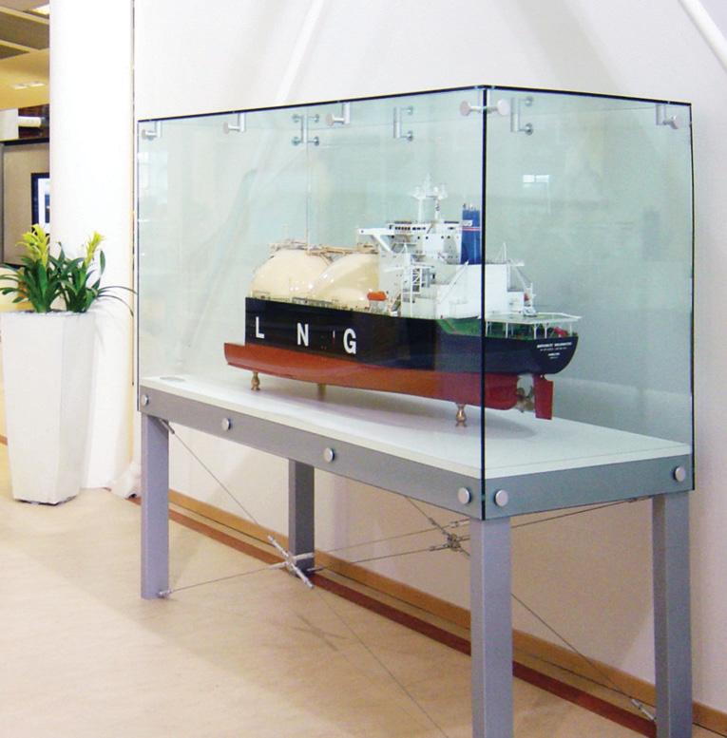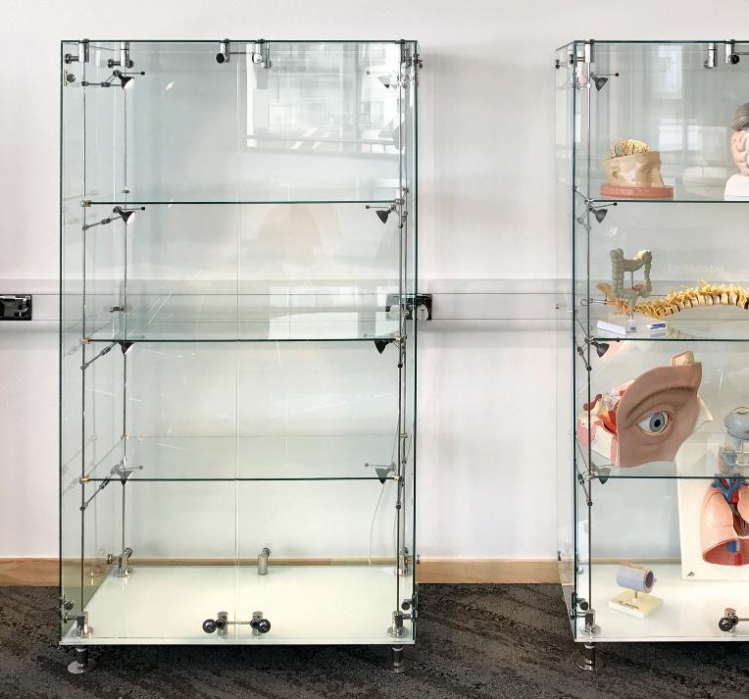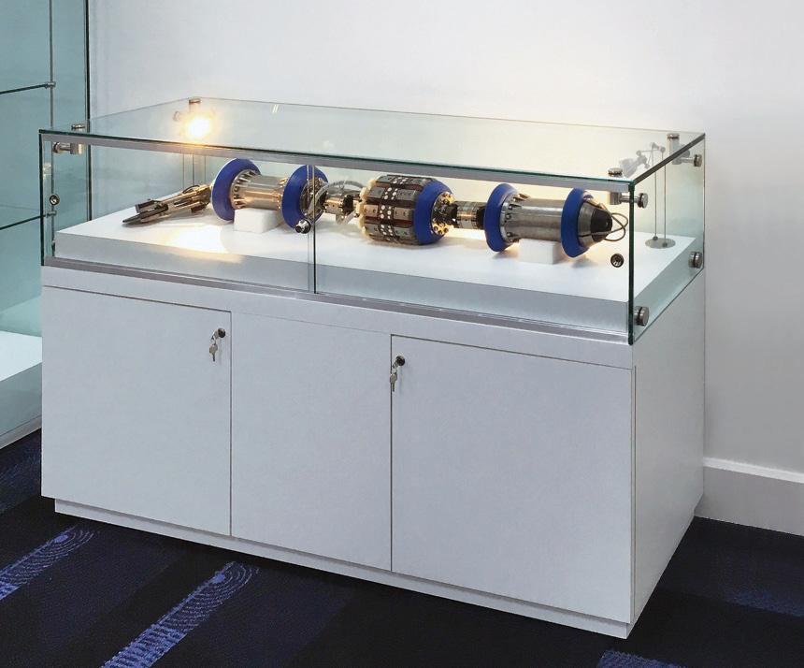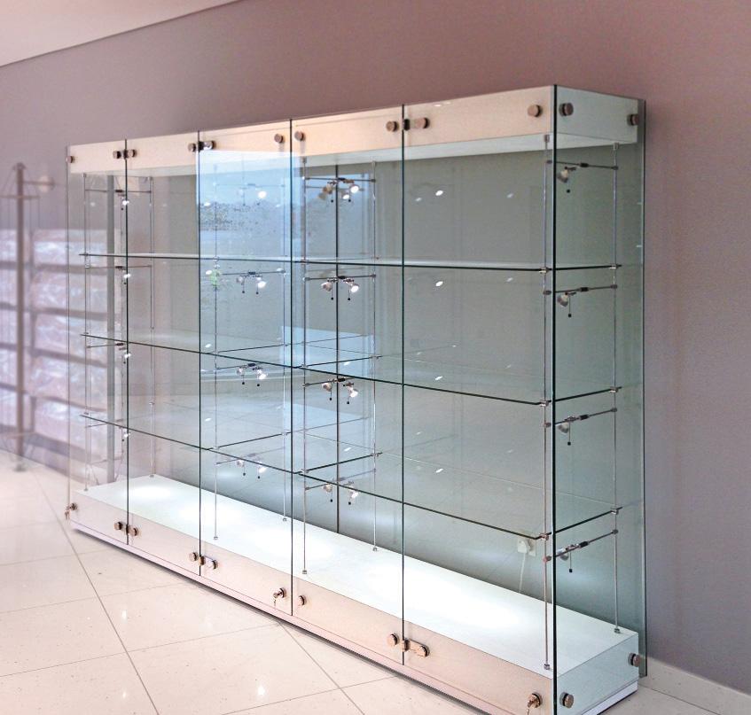






VISION - PAGE 4
NEWS - PAGE 14
INTERIOR DESIGN - PAGE 22
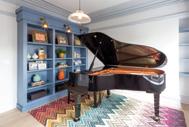

DOORS, WINDOWS & GLAZING - PAGE 36


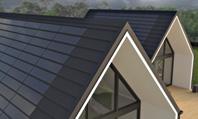
ENVIRONMENTAL CONTROL - PAGE 48
VIEWPOINT - PAGE 52
PROJECT INSIGHT - PAGE 56
CONTENTS: about
Some of the colour photography used in Building Innovations is provided and paid for by contributors. The publishers do not accept liability for errors that may appear in the publication. This edition is dedicated to our much-loved friend and colleague, Mike Mahon. Always one of us. No part of this publication may be reproduced or transmitted in any form or by any means without the consent of the publisher. Published by L2 Media Ltd, Parkfield Business Centre, Park Street, Stafford ST17 4AL Tel: 01785 223253 Fax: 0845 862 8639 www.l2media.uk
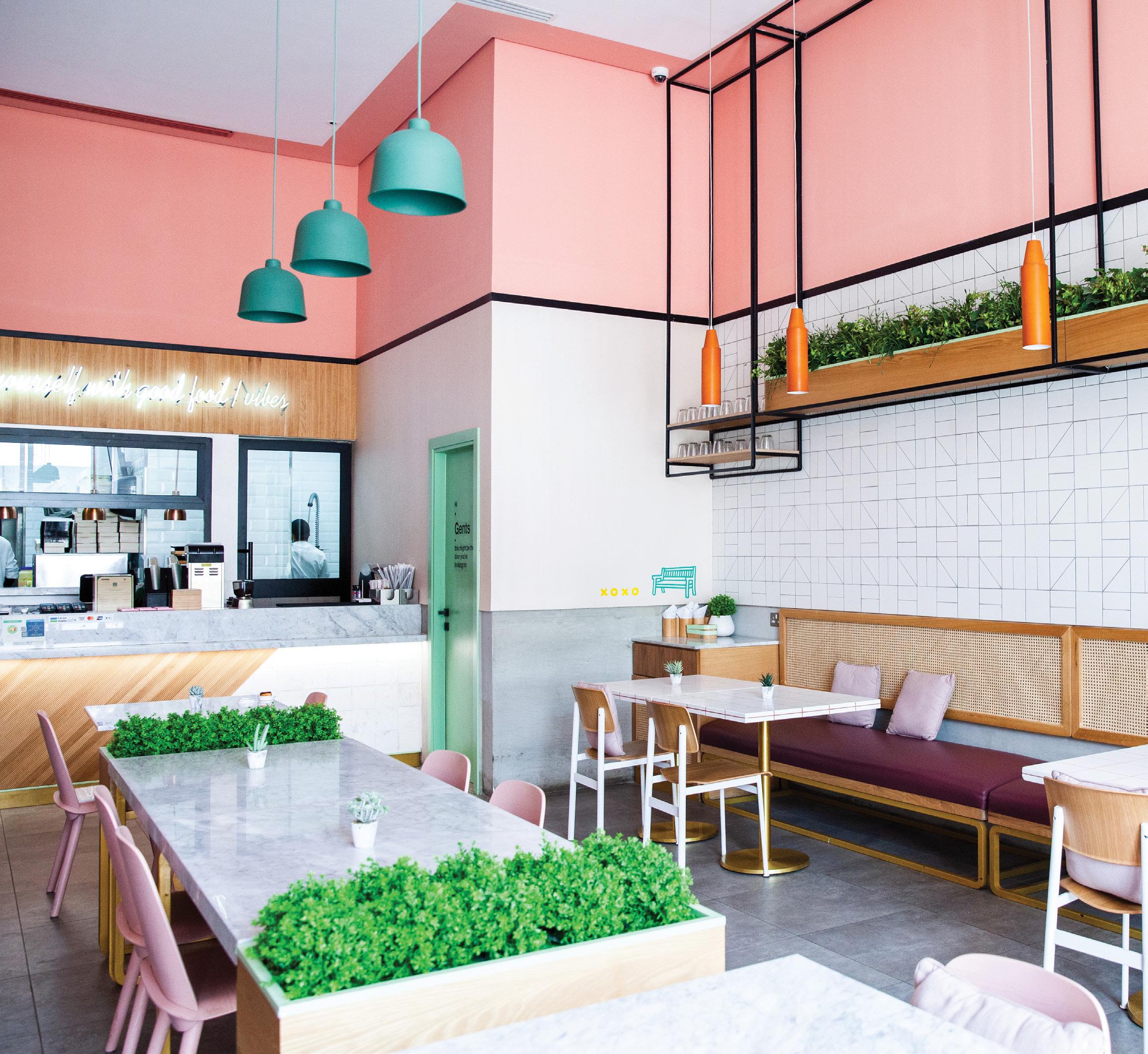
H2R DESIGN was appointed as the interior design firm for Surround in Riyadh, Saudi Arabia. The award-winning design firm was tasked to create a fun and playful space with sophistication for the foodies of Riyadh to gather, have great food and to really celebrate life together. Primarily a chic burger joint, with other indulgent quality foods, the interior design of Surround is colourful, vibrant and an engaging space full of quirky design features which displays the character of the space.
The brief was to create a fun and easy-going dining concept, where friends and like-minded people get together, catch up and relax over good food and good company. The venue is conceptually divided into two spaces: the workshop (open kitchen) and the playground - the restaurant area, depicting the recess scene at school, where groups of friends would congregate to catch up while enjoying a bite.
H2R Design worked closely with the client to execute their vision for Surround which resulted in the minimal yet playful restaurant inspiring the sense of community. “We focused on making Surround a spirited ‘playground’ for adults, whilst retaining the elegant side. This can be seen in the wall grid, taking us back to school graph paper, with quirky sketches and ‘doodles’ that create a nostalgic language. As there is so much boldness on the higher level of the space with pink taking prominence, we wanted to keep it quite cool and neutral as we worked our way down”, explained Hasan Roomi, co-founder of H2R Design. (cont...)
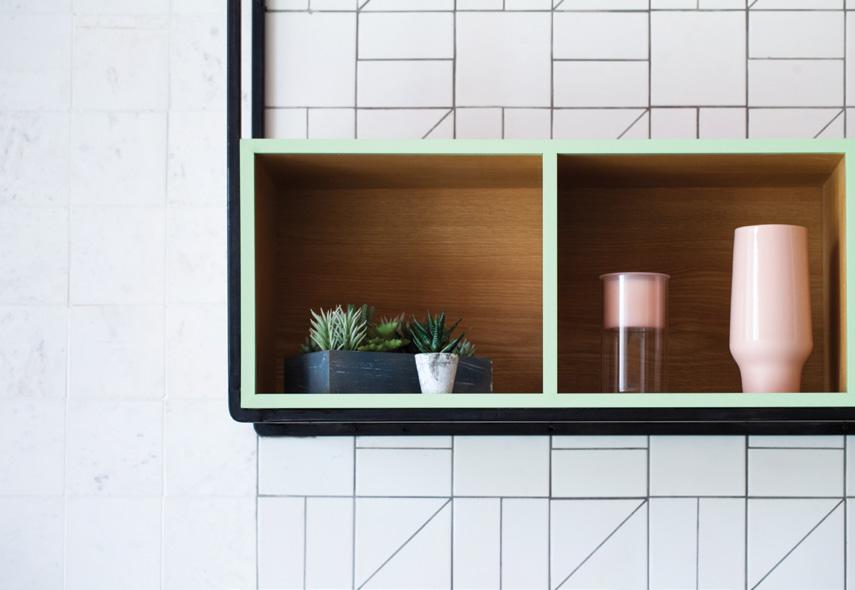
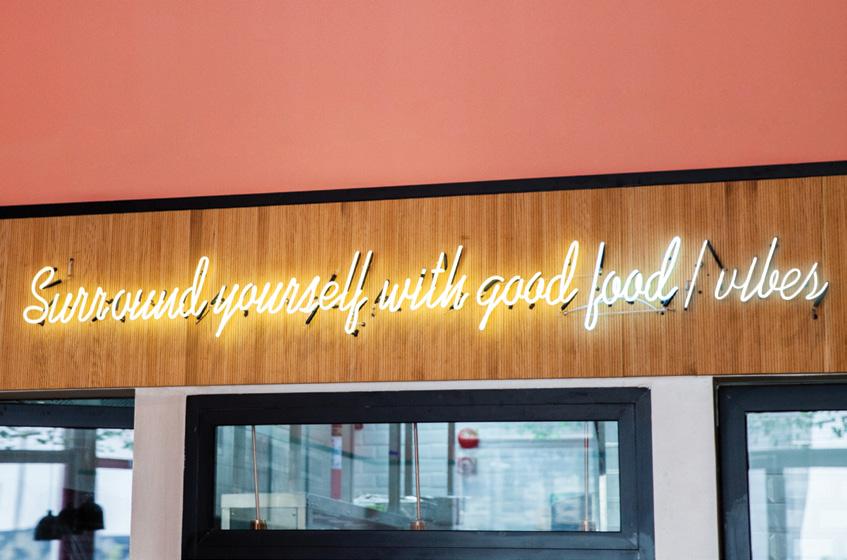
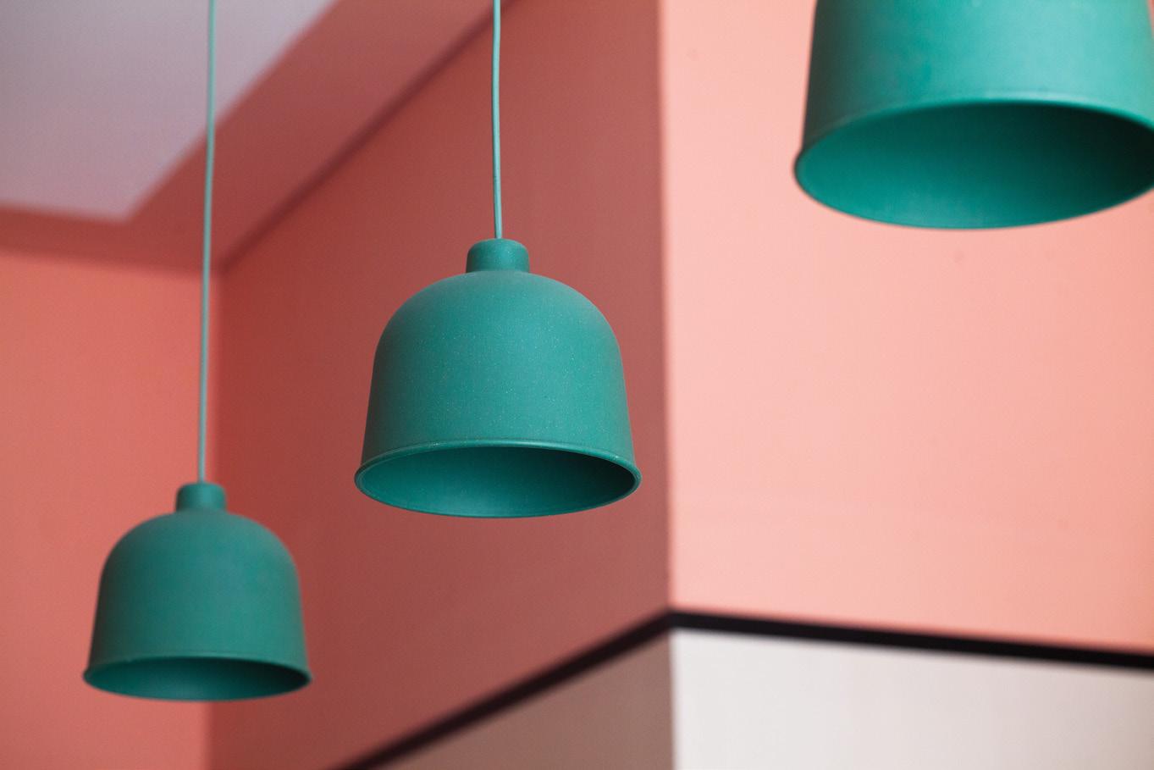
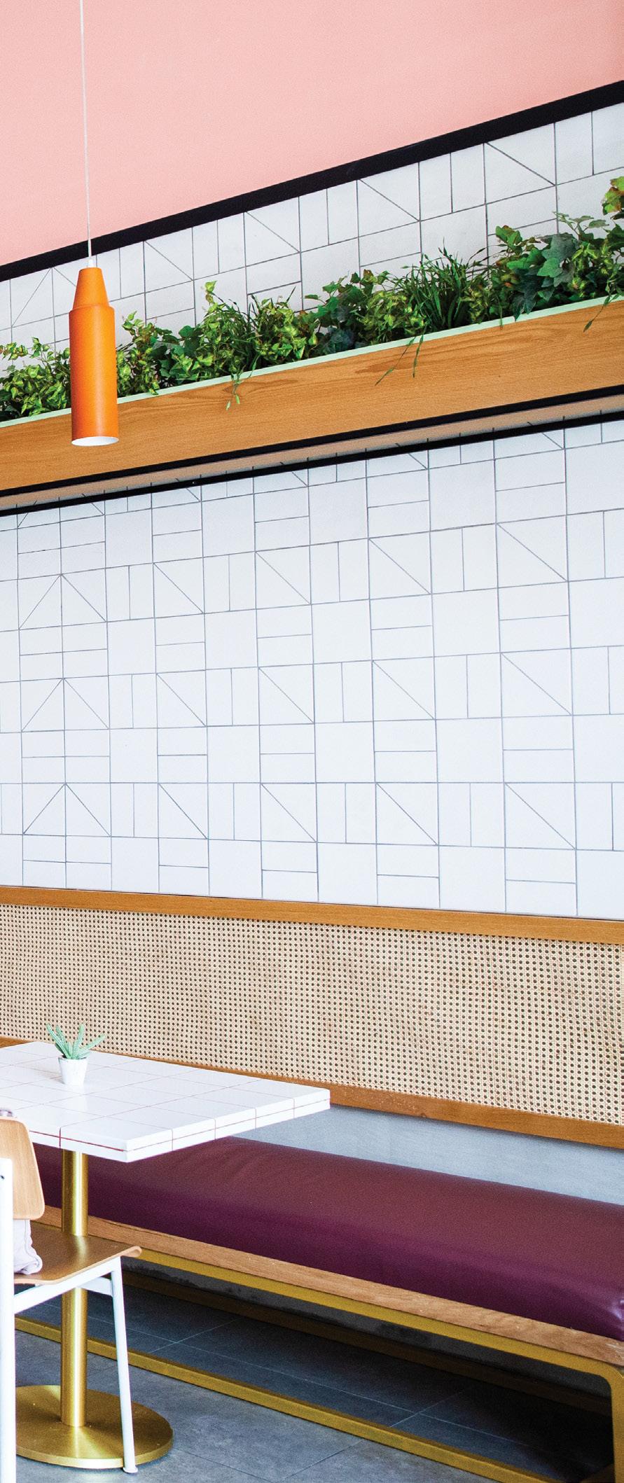
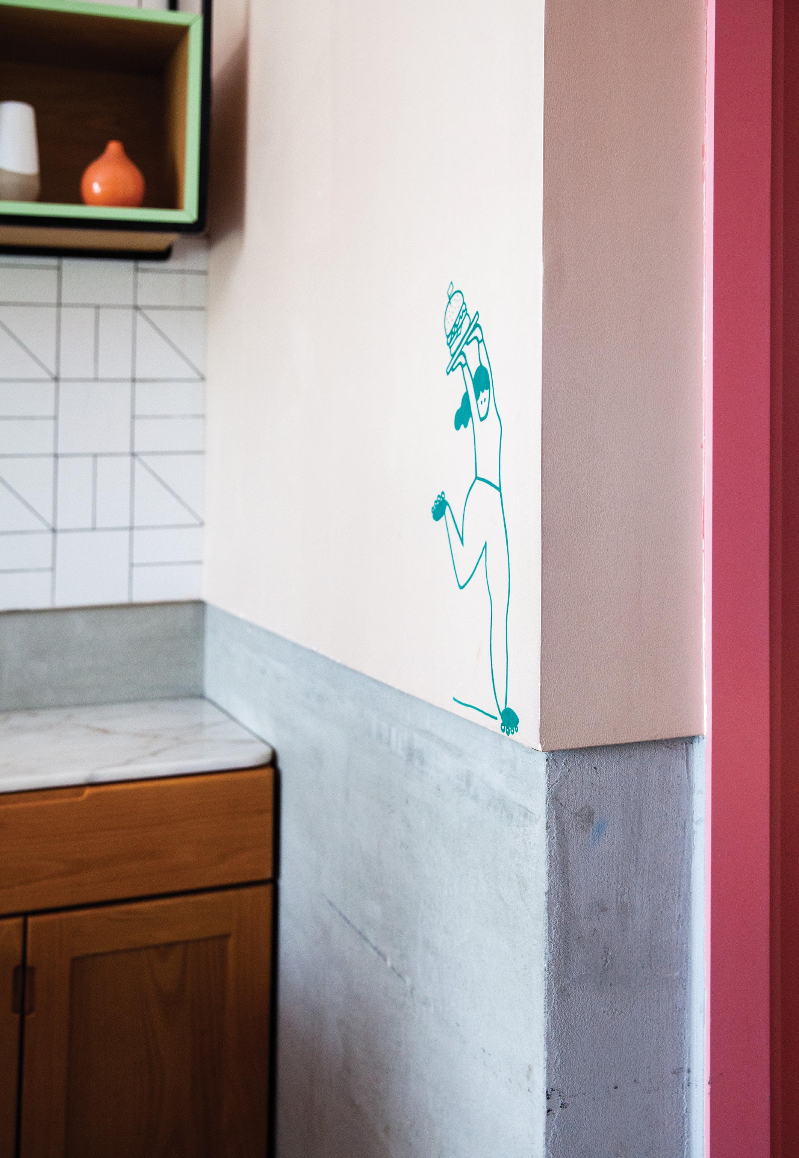
(cont...) “Our methodology was to combine the different ways of harmonising the playfulness with the cultured. We didn’t want to scare people off by being too childlike, and we didn’t want it to feel too sophisticated either. The pink perimeter paint was initially alarming for the client, as it was so protruding. But once all the other materials and furniture coalesced, they loved it! As designers, we always have to remind everyone to be patient until the end, to really see the design as one holistic experience and to believe in it,” he continued.
The interior design features distinct use of materials and unusual amalgamations. For example, concrete micro topping was incorporated as a neutral canvas, and the space was built up with different tiles, marble and white, cut in different shapes and angles. Brave colours in the furniture on the higher level form the sense of boldness and fun, while the use of wood and rattan add a bit of temperateness.
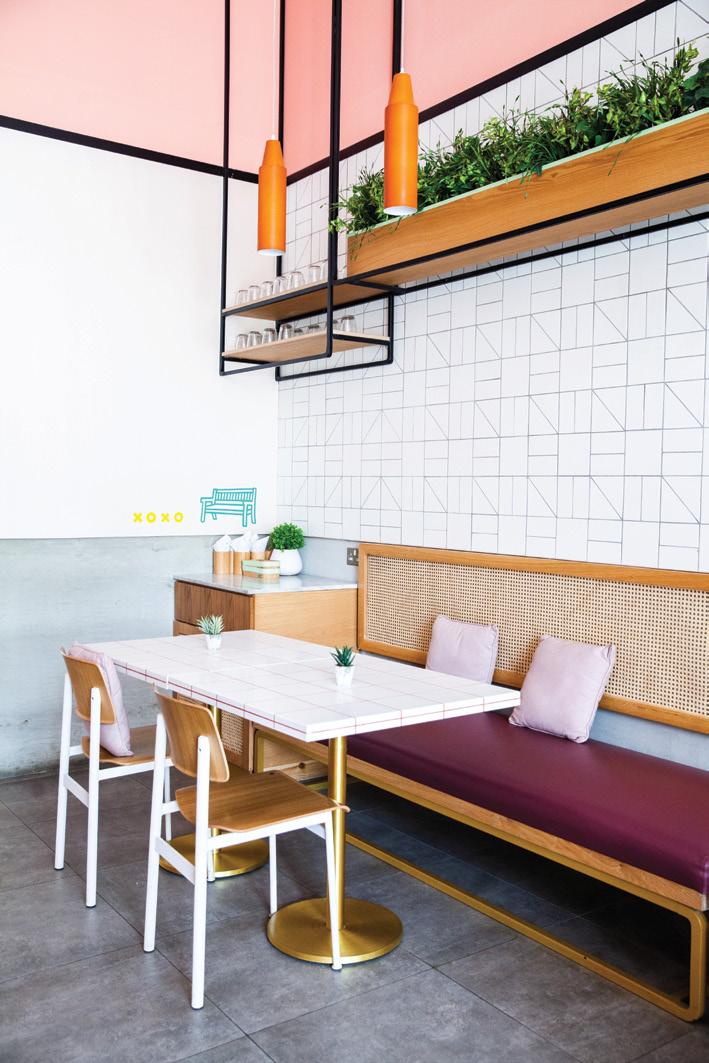
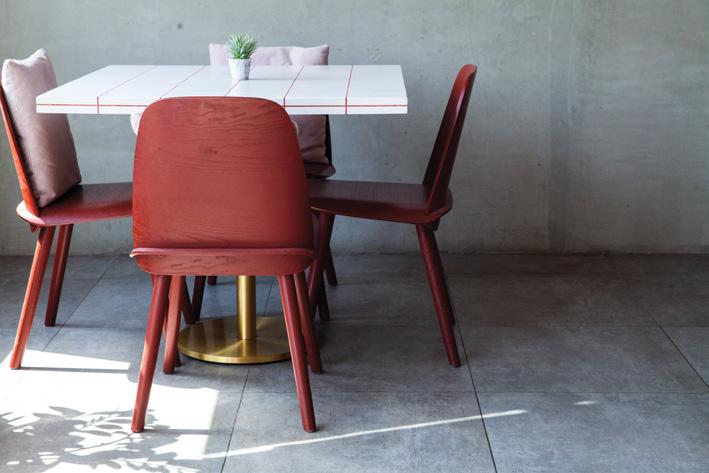
The bold colours were influenced by the original branding, in pinks and greens. H2R Design aimed to develop the identity of Surround holistically between the brand identity and the location. The space encourages each visitor to use it differently, as if it were an adult ‘recess’ area where guests can sit in a big group, a pair or as an individual.
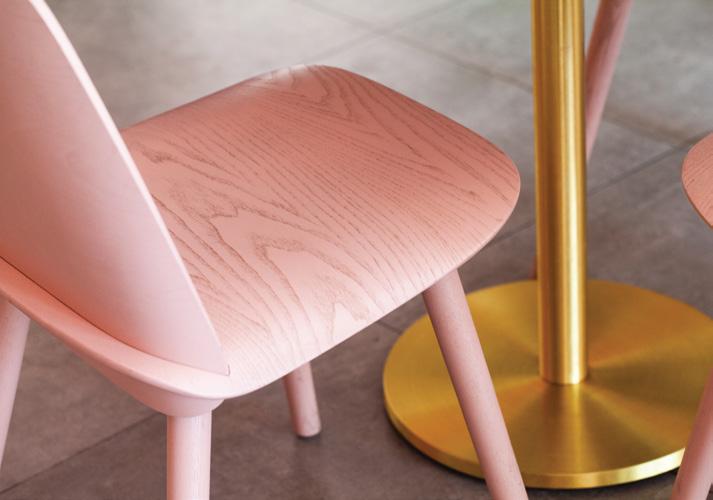
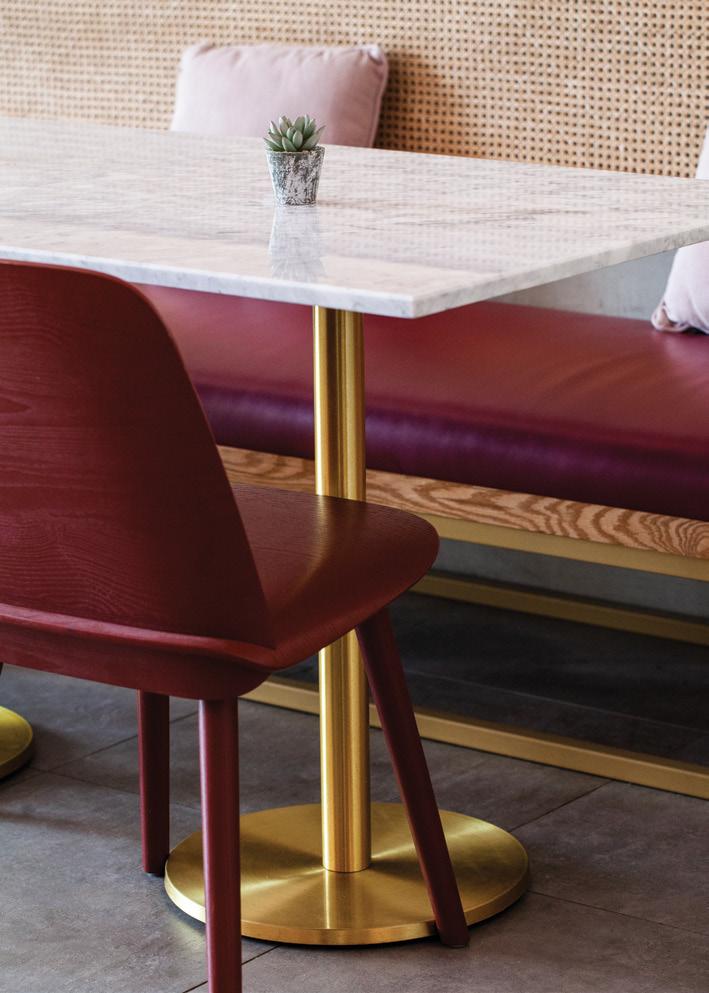
www.h2rdesign.com
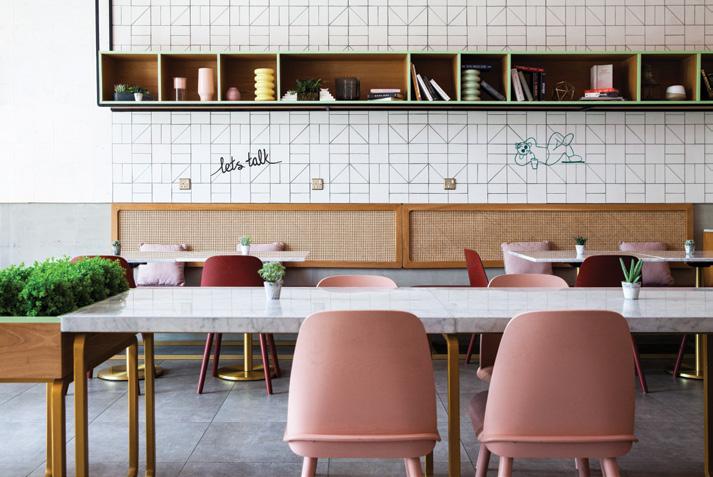
ISG has won a £50 million project to redevelop and refurbish Woolworth House in the heart of London’s West End. The mixed-use scheme, for General Projects with Henderson Park, will increase the building’s gross area by circa 100,000 sq ft. to over 236,000 sq ft, offering 172,000 sq ft. of lettable space and increase floor areas by over 40%.
It includes the complete refurbishment of the existing eight-storey office building, located at 242 Marylebone Road in the London Borough of Westminster. Renamed Metropolis, the new building will benefit from both office and retail facilities, with external green roof terraces across every floor. An events auditorium, rooftop-bar, on-site coffee shop, cyclist zone as well as new health and wellbeing amenities complete the specification.

A new extension will significantly increase outdoor and green space, adding over 6,000 sq ft of new landscaped gardens. To achieve this, the scope of work includes infilling the existing courtyard area up to the seventh floor, providing tiered planted terraces and the structure will be extended with various additions across floors three to eight using a steel frame with cross laminated timber (CLT) slabs.


In addition, the existing roof plant enclosures will be removed and consolidated, allowing the creation of rooftop office pavilions on level five and eight. Designed by London architect AHMM, the environmental performance of the refurbished building will be boosted to a BREEAM rating of Outstanding. Careful retention of existing building material will result in over 4,500 tonnes of carbon saved during the construction process and diverted from landfill.
The new scheme will also achieve industry leading Wired and AirRated scores. The use of engineered timber floors to all building extensions has dramatically reduced embodied carbon, equating to a 73% improvement against RIBA 2030 targets. The masonry facades, concrete frame and cores will also be retained while CLT will be used for all new floors forming the building’s extension.
Jim Knowlton, ISG project director, said: “Originally constructed in the 1950’s, Woolworth House is an exemplar of how a low carbon approach can transform our cities’ dated building stock. Underpinned by environmental, social and governance (ESG) considerations, the scheme shows how adapting assets into smarter office and retail environments, with more green spaces for occupants, can future proof London’s commercial property market.
“Following the successful completion of 66 Shoe Lane in 2020, Woolworth House is our second collaboration with Henderson Park. The project builds upon the success, expertise and shared learnings of the same delivery team, now applied to this trailblazing low carbon scheme.”
www.isgplc.com
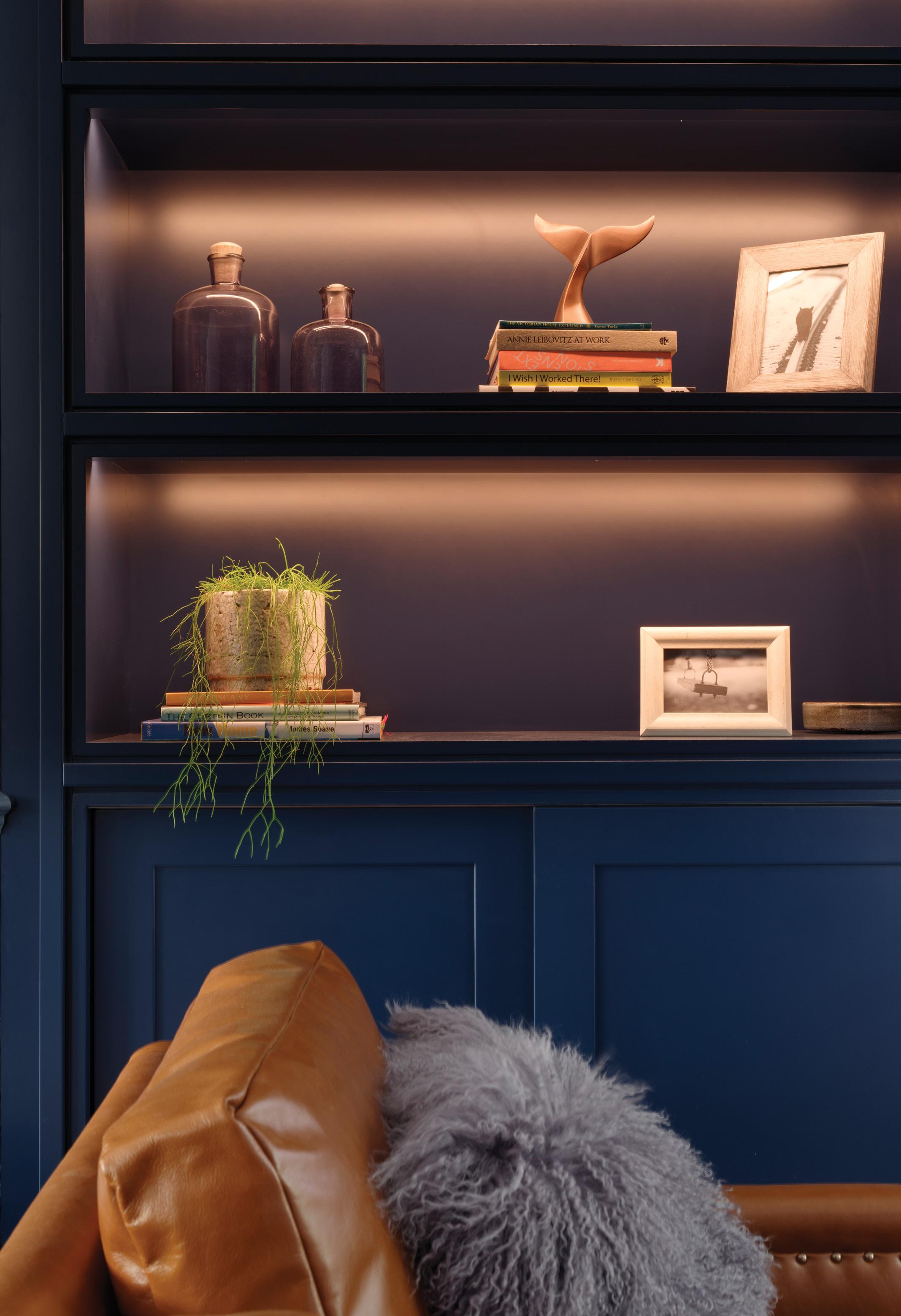
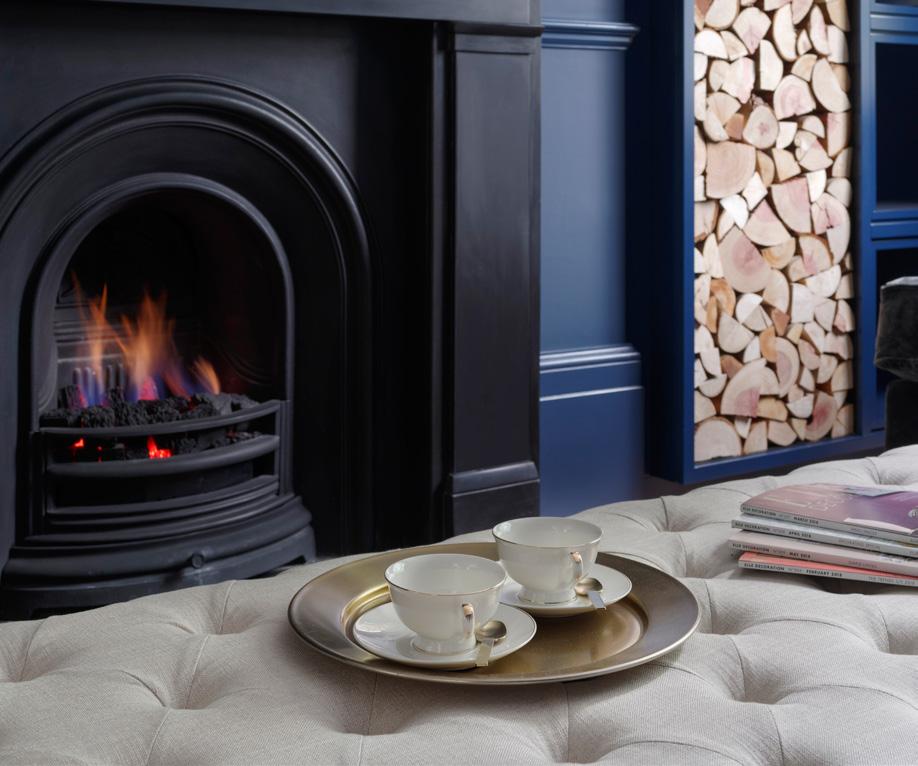
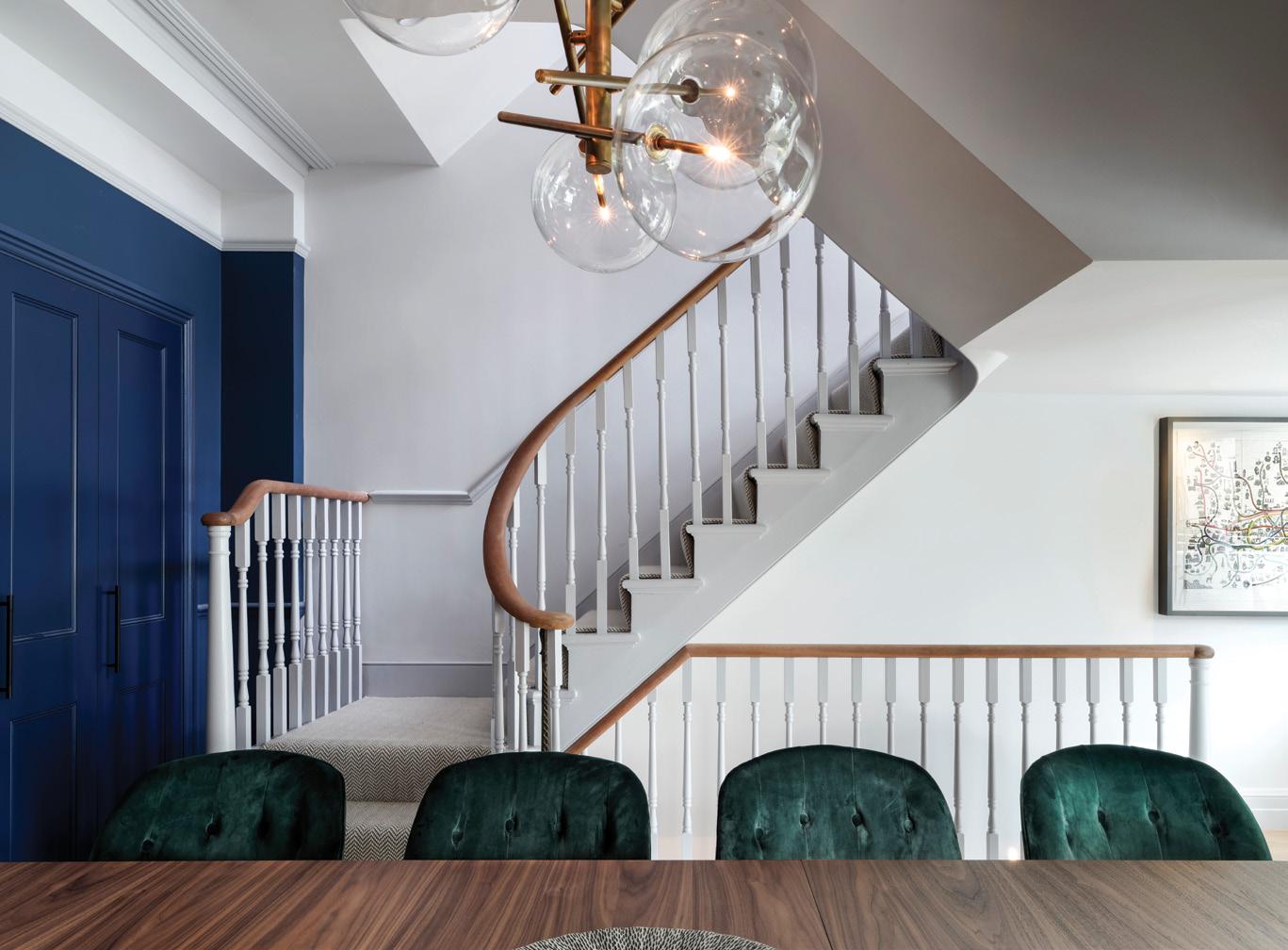
LLI Design recently completed a total redesign and refurbishment of a 5 storey, period terraced townhouse in Highgate, North London. LLI Design’s work was commended with an award in the Residential Interior Private Residence London category, of the United Kingdom Property Awards in association with Rolls Royce.
The award’s judging panel was chaired by Lord Caithness, Lord Best, and Lord Waverley, members of the House of Lords in the UK Parliament. Historic Highgate is filled with beautiful period family homes and this one was no exception.
Perched at the top of Highgate Hill commanding enviable views across London this 1860s house forms part of a terrace. The townhouse sits within the Highgate Conservation area, so any architectural amendments had to be approached in a sensitive manner. Although the brief was to keep the period feel of the building, it also required that a contemporary individual aesthetic should be overlaid in order to create easy open plan living spaces that worked for a modern lifestyle. (cont...)
(cont...) The house was tall and narrow but had the advantage of being quite long front to back. A major design problem which had to be addressed in the overall scheme was how to make the property feel visually more expansive laterally.
To answer the brief, the existing layouts required a total redesign, with careful consideration required to how the dynamics and flow of the spaces would feel. The direction adopted throughout was eclectic with elements of mid century, contemporary, industrial and traditional styling all coming together.
By way of reconfiguration, clever use of colour and lighting together with bespoke joinery elements, this property was completely transformed from a traditional layout 5 storey Victorian townhouse into a contemporary family living space. The design stayed true to the Victorian bones and features of the original.
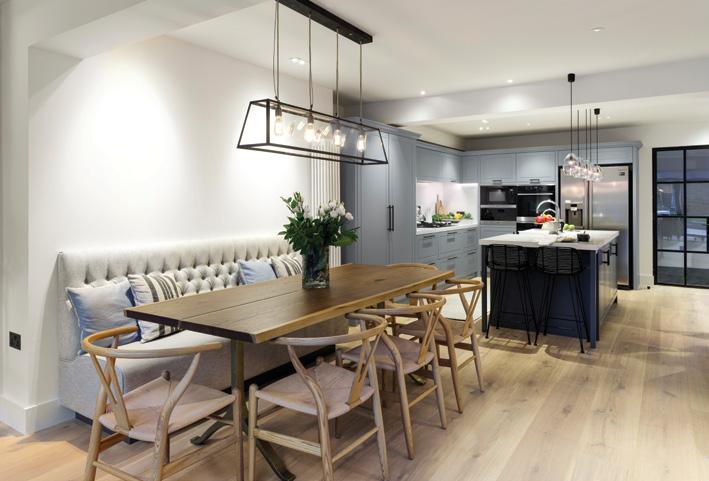

At the same time it was able to offer the elements so desired of 21st Century living, being open plan, multi-functional spaces with large windows offering inside / outside living. LLI Design offers a comprehensive design service, taking projects from briefing through to Handover; creating beautifully crafted interiors for discerning clients. The creative team is led by Design Director Linda Levene. Her background as a fashion and textile designer is reflected in her love of form, texture and colour.
Recent projects include the interior design and modernisation of properties in Hampstead, South Kensington and Highgate including a 10,000 sqft Victorian residence, a 12,000 sqft new build home and the co-joining and replanning of two apartments to provide a single luxury penthouse. www.llidesign.co.uk
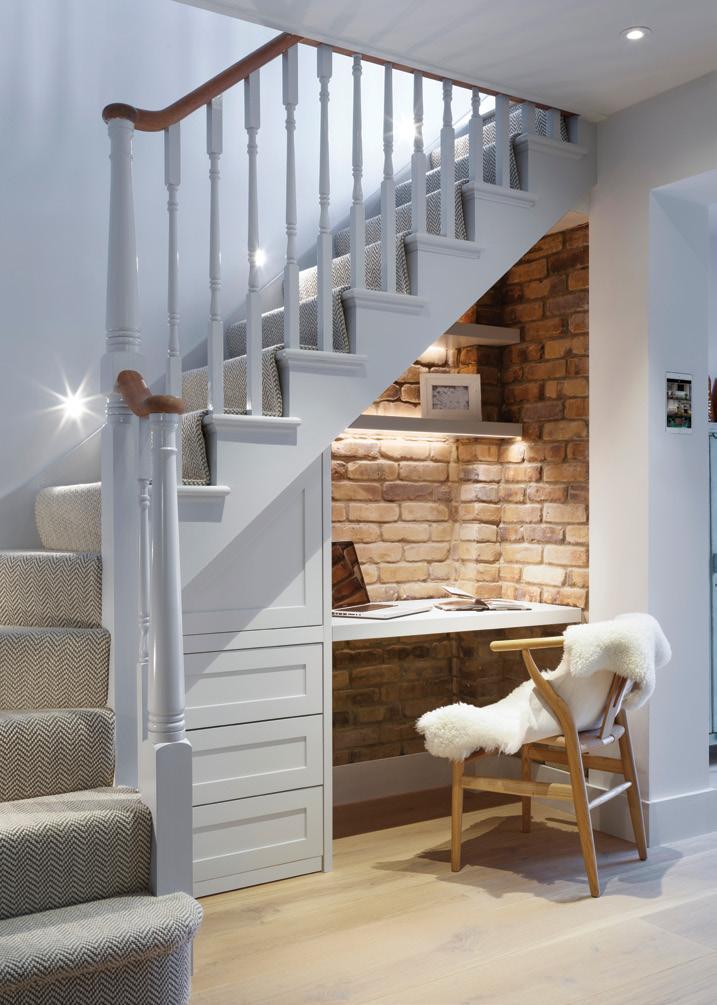

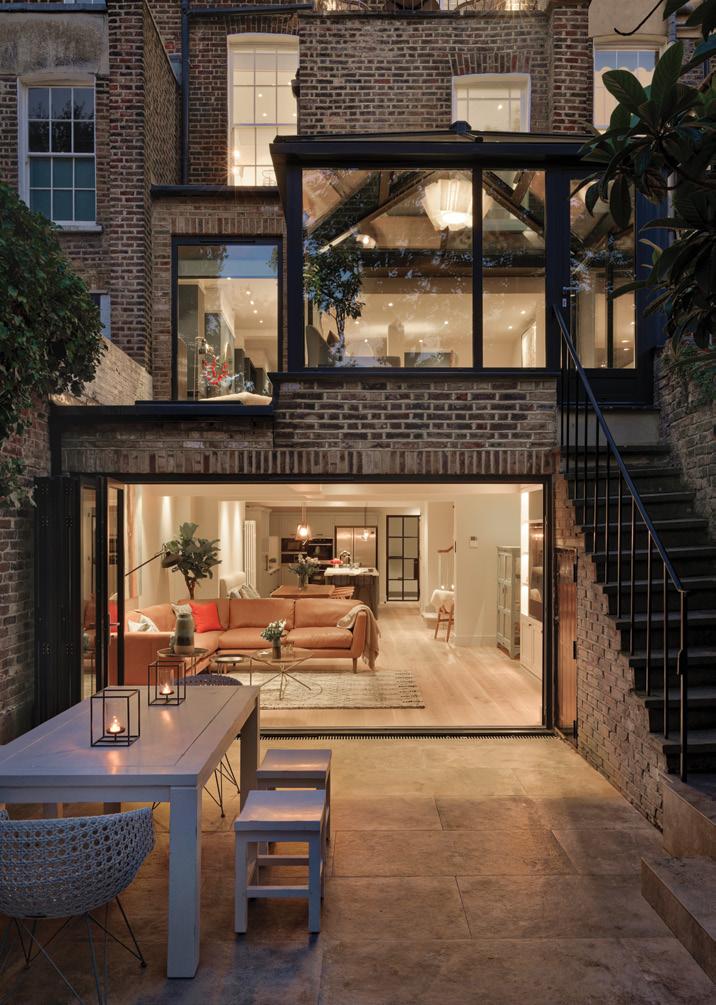
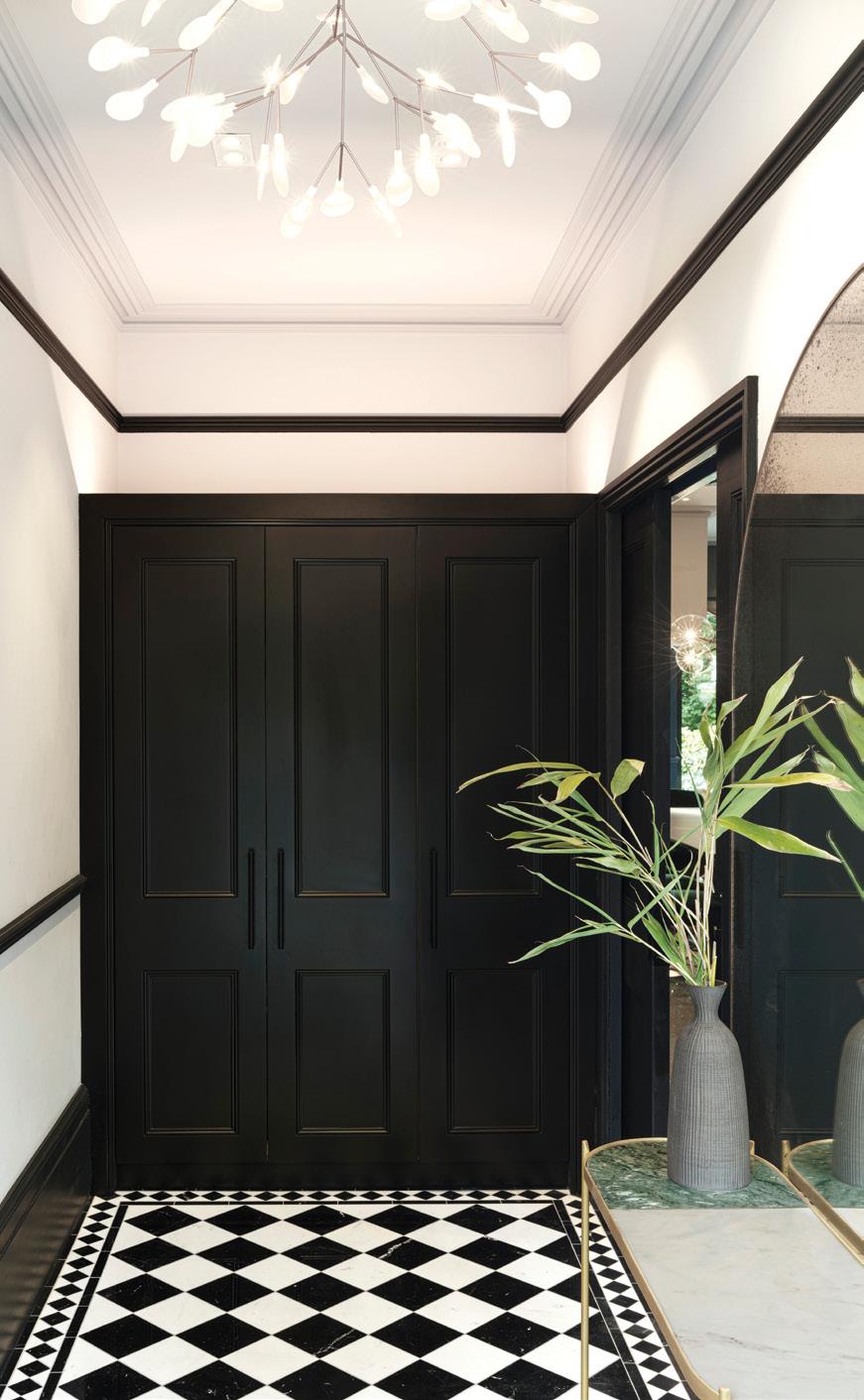
The A. Proctor Group, synonymous with technically advanced thermal, airtightness and condensation control membrane solutions for the construction industry, has introduced a new online U-value calculator, Condensation Risk Analysis and members area with an impressive range of technical support available to architects, contractors, and customers.
The software is an essential online tool for meeting the new standards and improving the energy performance of new and existing buildings. U-value calculations are carried out in accordance with BRE443:Conventions for U-value Calculations and can be submitted with your building control applications to demonstrate compliance. www.proctorgroup.com

BriggsAmasco is celebrating a dual success after picking up two awards at the Mastic Asphalt Council (MAC) Awards 2023. The panel of judges at the annual contest acclaimed Briggs’ superb workmanship and refurbishment of bridge deck footpaths carried out at on the Boothferry Swing Bridge whilst top honours went to BriggsAmasco employee Paul Mulgrew who was crowned ‘Apprentice of the Year’. BriggsAmasco’s work at Boothferry Swing Bridge was highly commended in the Car Decks and Paving Project of the Year. The Mastic Asphalt Council Awards has become one of the most prestigious in the calendar for the waterproofing industry with the 2023 event seeing the awards reaching its 25th anniversary milestone.
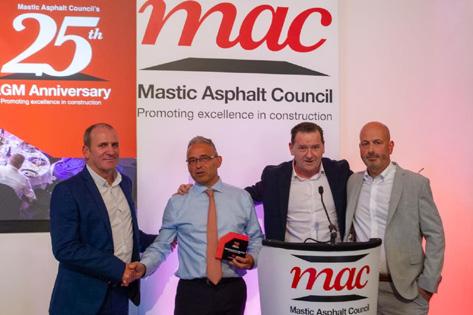
www.briggsamasco.co.uk

Siderise Special Products has demonstrated its ongoing commitment to excellence in occupational health and safety, achieving certification under the globally recognised ISO 45001:2018 for its primary production site in Suffolk. ISO 45001:2018 is the leading international benchmark for occupational health and safety (OH&S) management systems, developed to support and recognise organisations that are serious about improving employee safety, reducing workplace risks and creating better, safer working conditions.
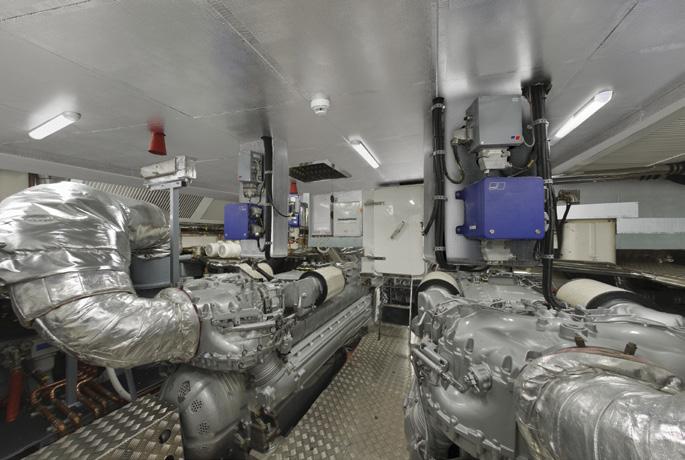
It enables organisations to proactively improve occupational health and safety management and provides reassurance to employees and customers that workplace safety is a priority. To achieve certification, the site underwent a rigorous, independent assessment covering a range of areas including risk assessment, emergency preparedness and staff training, confirming that it provides a safe and healthy working environment for staff and is committed to continually raising its practice. www.siderise.com
In its sixth year, the prestigious awards celebrate and reward design excellence in UK architecture and highlight the very best projects across 17+ categories from housing, health, and wellbeing to workplace and cultural projects.
IG Masonry Support has chosen to sponsor the Masterplan category which rewards an overarching vision for a new development that creates a new building ensemble or neighbourhood. Scott Denham, Sales Director of IG Masonry Support said: “IG Masonry Support is delighted to be sponsoring the AJ Architecture Awards for the first time. After visiting the awards ceremony in the past two years, we identified that these awards are a great opportunity to recognise the talented architects we have in the UK and whom we have the pleasure of working with on a range of projects.”
www.igmasonrysupport.com
Tremco is excited to announce its participation at The Flooring Show 2023 in Harrogate. With a rich legacy spanning over decades, Tremco will be showcasing its trusted, fully compatible range of damp proof membranes, smoothing compounds, and adhesives. As a sponsor of the expo, Tremco is offering visitors to its stand - number B45 in Hall Bspecial offers, including discounts for distributors who place orders at the Harrogate event. The team will also be highlighting how people’s trust in Tremco has seen it hold a top place in the UK and Ireland for more than 75 years, with systems that are engineered to achieve a superior finish while ensuring the best in protection, speed of installation and ease of application. www.tremco-europe.com/en-gb

CPG UK’s Flowcrete has announced the launch of its new website aimed to transform the user journey for architects, specifiers, and contractors. The website provide san enhanced and intuitive experience, making it easier than ever for construction professionals to access the information and resources they need. The newly revamped website boasts a clean and modern design, reflecting CPG UK Flowcrete’s commitment to innovation and industry leadership.

Visitors will discover an accessible interface that offers effortless navigation and improved functionality across various devices. One of the key objectives behind Flowcrete’s new website redesign was to simplify the process of finding the right flooring solutions for each specific construction project. www.flowcrete.eu/en-gb
UZIN are excited to announce the launch of UZIN L2 Contract, a new cost effective 2 part smoothing compound. UZIN L2 Contract is a cement based 2 part smoothing compound for use up to 15 mm. It is quick setting allowing fit on the next day as well as providing excellent flow and workability.
It is ready to receive most floor coverings after only 6 hours, has good strength and produces a smooth finish. It is ideal for refurbishing over old floors as it can be applied over a variety of different subfloors when the substrate is primed with a suitable primer. Please visit https://uk.uzin.com/ for more information
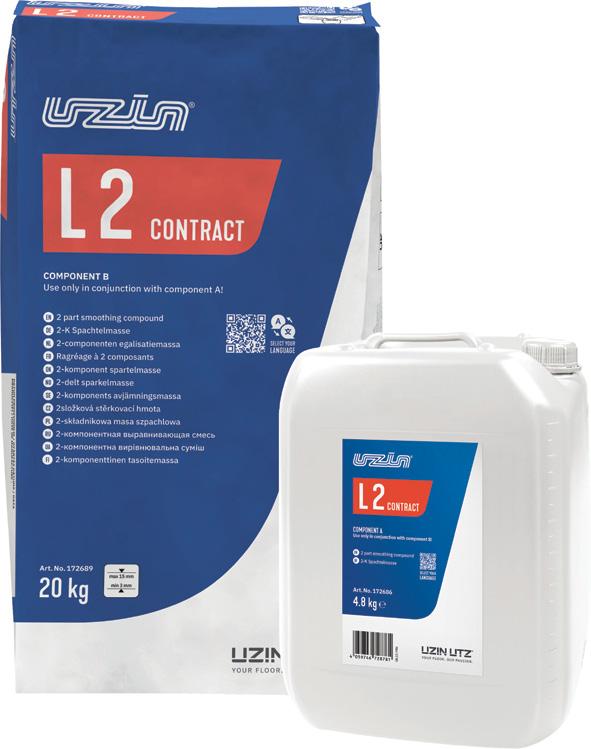

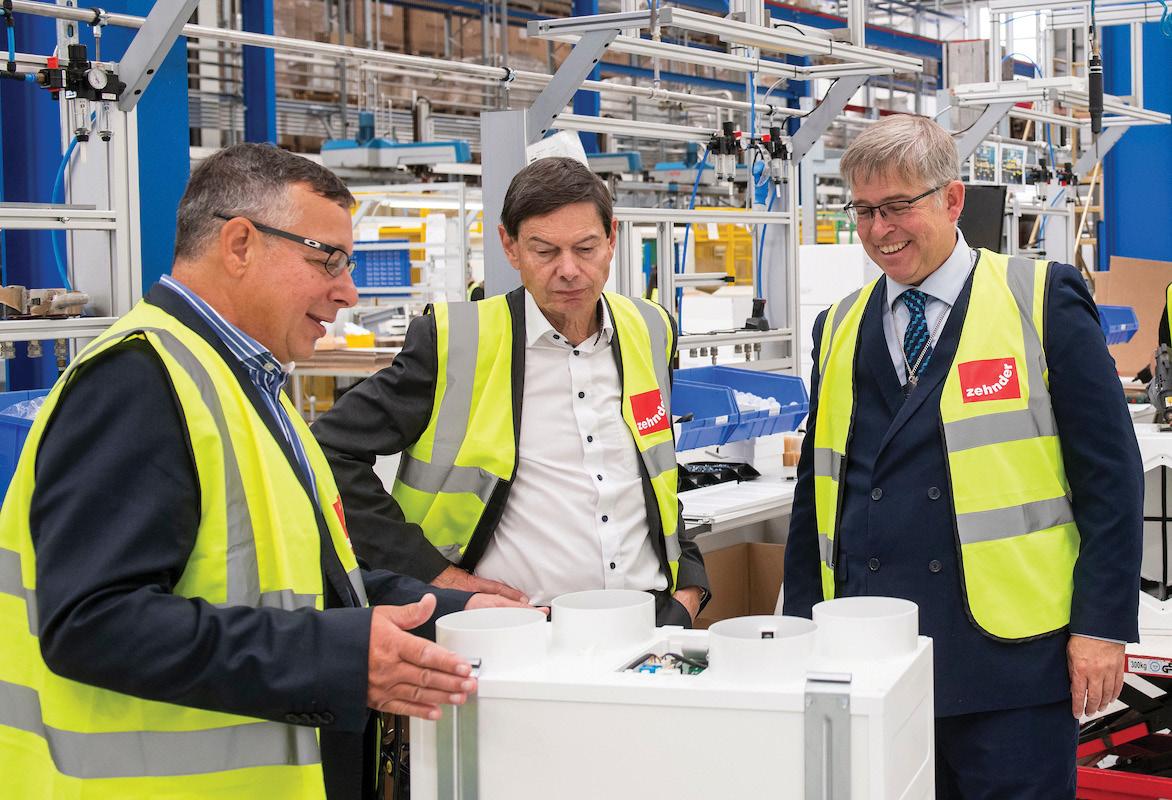
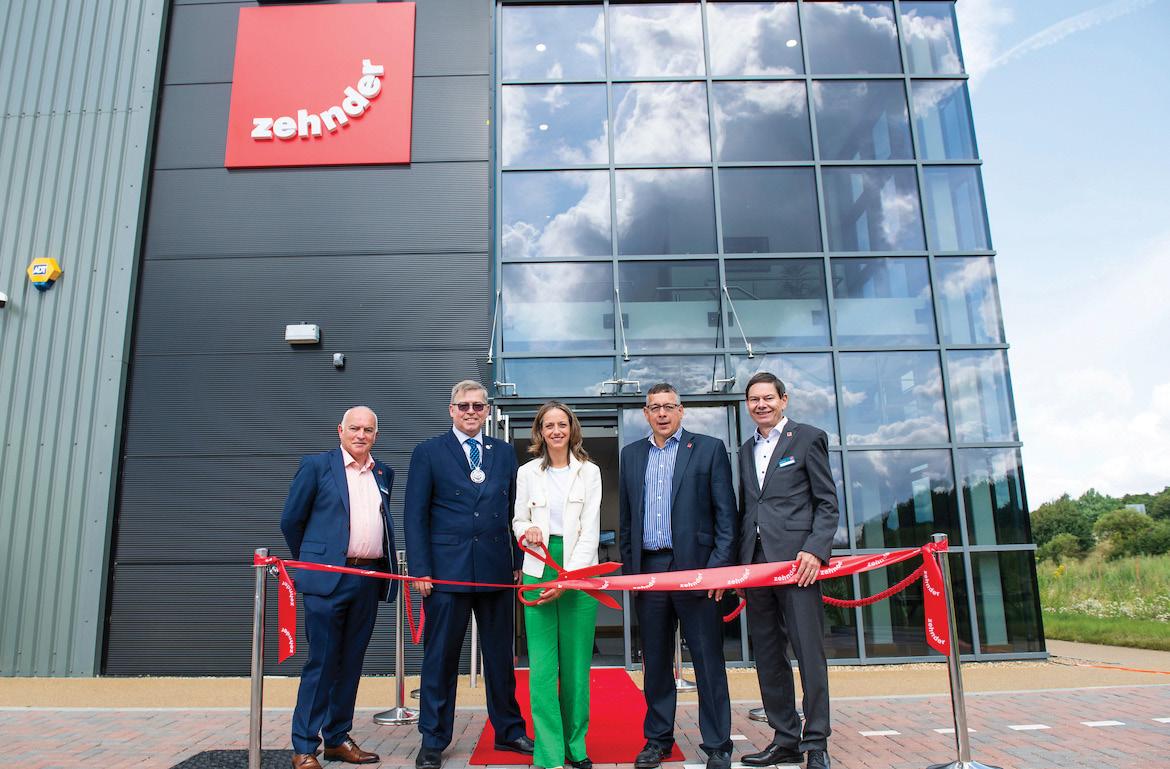
To meet the increasing demand for ventilation systems in the UK, leading indoor climate solutions manufacturer, Zehnder Group UK, yesterday opened a new modern manufacturing plant, utilising the very latest technology, in Maidstone, Kent. The new facility will create an innovative power hub in Britain, not only serving the UK ventilation industry but allowing increased export to Europe and beyond.
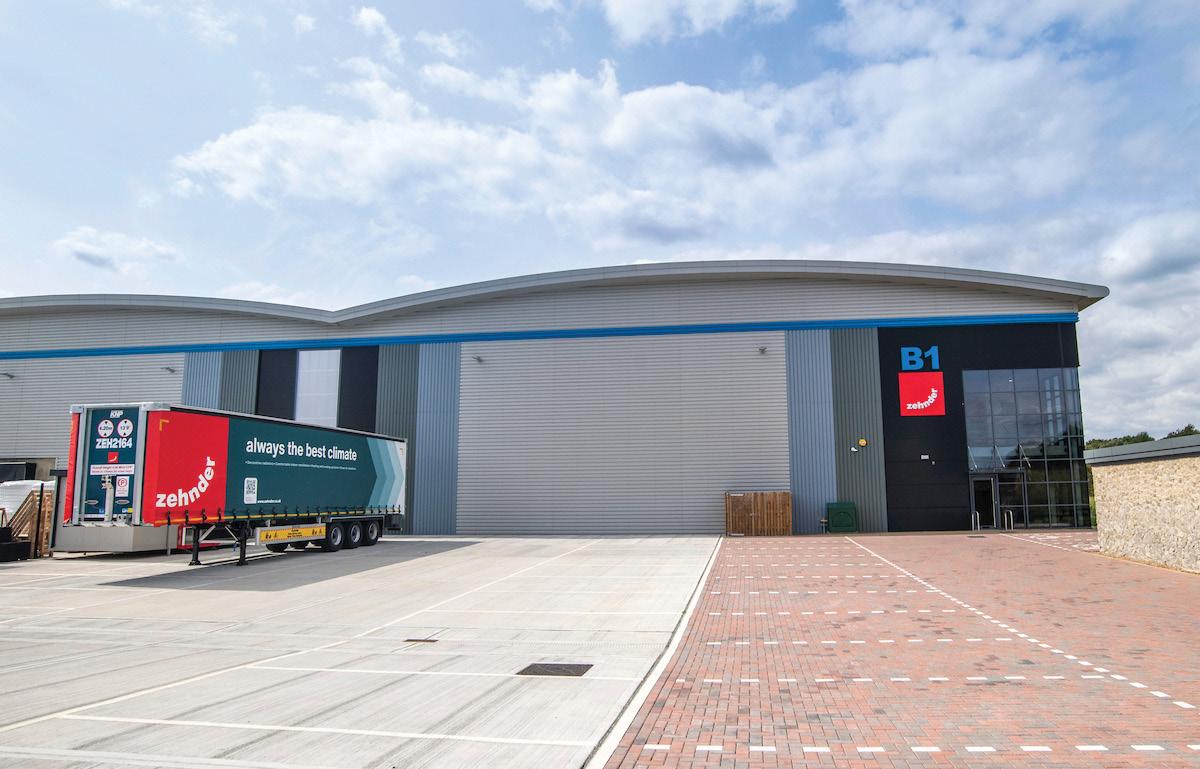
In a celebratory event on Wednesday, esteemed representatives from the local Maidstone community, along with notable figures such as Faversham and Mid Kent MP, Minister of State (Department of Health and Social Care), Helen Whately, and The Worshipful the Deputy Mayor of Maidstone Cllr Martin Cox, gathered at the factory for the grand opening. The distinguished guests were warmly received by Chairman of the Board of Directors for the 120-year-old Zehnder Group, Dr. Hans-Peter Zehnder and Zehnder UK Managing Director, Tony Twohig.
Together, they performed the ribbon-cutting ceremony, and graciously welcomed customer representatives and attendees inside for an exclusive tour. The new factory, located in the Hollingbourne area of Maidstone, has been strategically located to allow easy access to major transportation routes and infrastructure, providing an improved logistics hub and delivery capabilities for Zehnder customers throughout the UK.
It features the very latest equipment and technology in ventilation manufacturing for Mechanical Ventilation with Heat Recovery (MVHR) units, trickle vents and single point extract fans - reducing the need for offshoring and allowing increased export into the EU.
Zehnder has made significant investment in the facility that will offer the increased production capacity, allowing the business to expand its product lines and services to meet the changing needs of its residential and commercial customers.
The new factory site has been designed to meet the highest standards of quality and sustainability and will incorporate the latest energy-efficient technologies to minimise its environmental impact. The new building operates at the highest energy efficiency level, BREEAM (Building Research Establishment Environmental Assessment Method) Class A, through the implementation of solar panels, LED low energy lighting, which is light sensitive and self-adjusting, and heat recovery heating and cooling systems in the office areas.
Brand new machinery, such as plastic moulding machines, cooling systems and a fully electric vehicle fleet, including forklift trucks, also work to the latest energy efficiency ratings - lowering Zehnder’s carbon footprint and becoming a key part of its journey to carbon neutral. The sustainability credentials of the new factory don’t end there.
The new site is set up to recycle the energy from cooling water to heat or cool the machines, and then in the winter, reuse the heat from the compressed air system to warm the buildingmeaning the site is in a constant process of reuse and recycle, putting less strain on the local grid and surrounding amenities.
Zehnder has committed to staying in the Maidstone area. Most of the staff live within 12 miles of the site, including the factory’s operations manager, and every employee has access to a local free electric bus service to help them get to work.

The launch will also open up job opportunities for local residents, with a focus on skilled and experienced professionals in the manufacturing and engineering fields. The operations team will also use local businesses, such as packaging suppliers, facilities management companies, hospitality suppliers, subcontractors and logistics providers to help with external requirements.
Zehnder Commercial Director, Stuart Smith, said at the opening of the new facility: "It was an honour to welcome customers, staff and our esteemed local guests onto the new site today - and to have Hans-Peter Zehnder present to reinforce the importance of this opening for Zehnder Group made it an extra special occasion. “Maidstone will offer us increased production capacity and more efficient technology to expand our product outputs and services across residential and commercial lines. This opening will really put Zehnder UK on
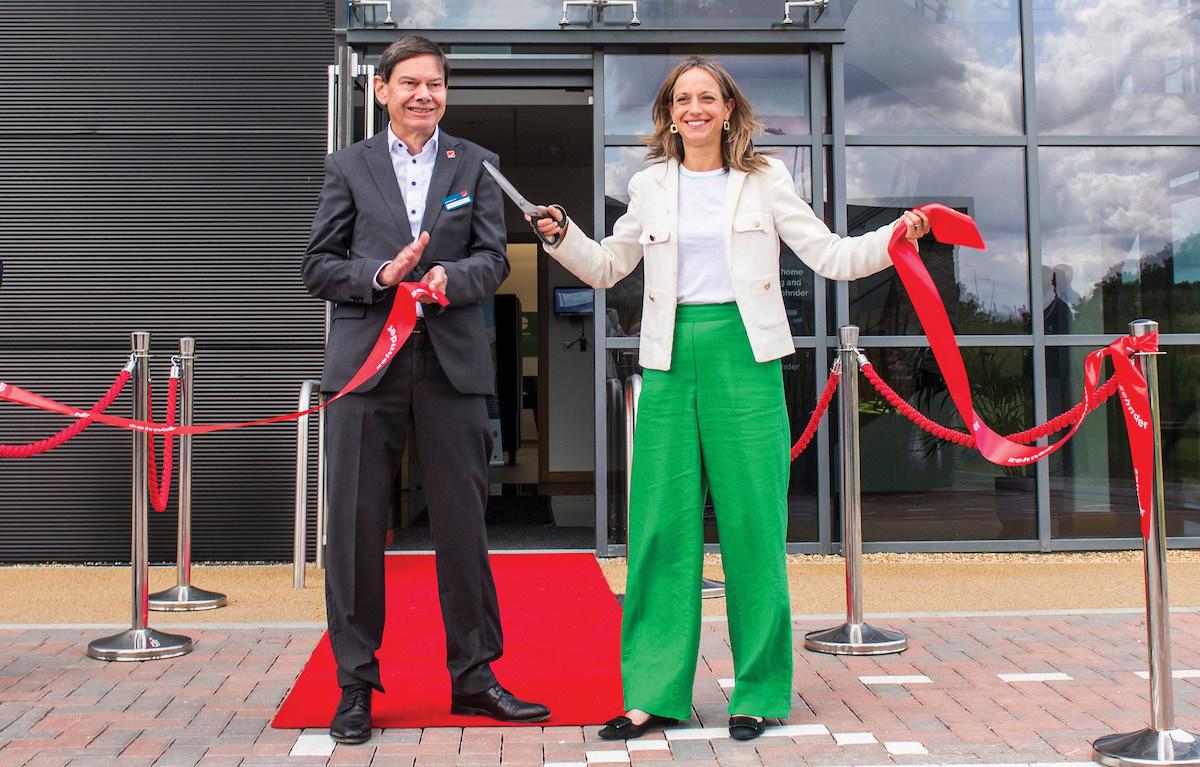
the map as a centre of excellence for sustainability and energy efficient manufacturing practices as well as a global hub for exports across the world. “Through our sustainability efforts and ongoing community focus, we hope to also make a positive impact on the area - creating job opportunities, supporting other local businesses and fully utilising the excellent logistic links that Kent offers.
“The technology we’ve brought into the factory production line is the very latest in cutting edge innovation for our market-leading ventilation systems and this investment is a testament to our commitment in providing our customers with the best products and services - as well as our dedication to sustainable manufacturing practices."
The opening of the new factory in Maidstone, Kent, represents a momentous milestone in the company's growth and expansion. The upgraded facility will enable Zehnder to continue to provide innovative solutions that meet the evolving needs of its customers, while also contributing to the economic growth of the region. www.zehnder.co.uk
Access 360, one of the UK’s leading access solutions manufacturers, delivered over 150 Continuing Professional Development (CPD) seminars throughout 2022, sharing expert knowledge and advice with over 3,000 architects, specifiers and contractors. As a building products manufacturer positioned at the forefront of industry advancements, Access 360’s complete suite of RIBA-accredited CPDs provide industry professionals with the very latest guidance on regulations and best practice.
3,153 professionals attended 156 CPDs last year, which were delivered by Access 360’s experienced team of Specifcation Sales Managers as part of online webinars or in person seminars. This includes its most popular CPD, Fire & Smoke Access Solutions, which explores the fundementals of fire ratings and certification, in addition to successfully managing access, fire safety and security requirements for commercial and residential buildings.
The Roof Access and Natural Smoke Ventilation for Flat Roofs CPD outlines current practice regarding the provision of smoke ventilation and roof access, whilst discussing new design considerations and applications as a result of latest Building Regulations. It also provides best practice guidance on the installation of roof safety products.
Access 360’s flagship CPD, Safe, Practical and Aesthetic Roof, Celing, Wall and Floor Access Solutions, provides an essential guide to the specification of access solutions. Exploring the purpose and reason for access, whilst also identifying and overcoming access challenges, the
CPD advises professionals on how to successfully meet the requirements of all project types. Marcus Parnham, Commercial Director for Access 360, said: “As one of the industry’s leading manufacturers of access solutions, we have a repsonsbility to ensure we are supporting industry professionals in achieving successful and compliant specifications for every project."
“That’s why we are committed to delivering an extensive CPD programme that addresses the very latest regulatory changes, in addition to current industry trends and requirements. Throughout 2023, we will be building on last year’s success to provide even more professionals with the advice and guidance they require.”
Access 360 will be extending its CPD programme throughout 2023 and is encouraging construction professionals to contact them regarding topics they require information and support on. To submit a suggestion, or to sign up to an online CPD, or arrange for one of Access 360’s Specification Sales Managers to deliver a CPD seminar in person, please email cpd@ access-360.co.uk.
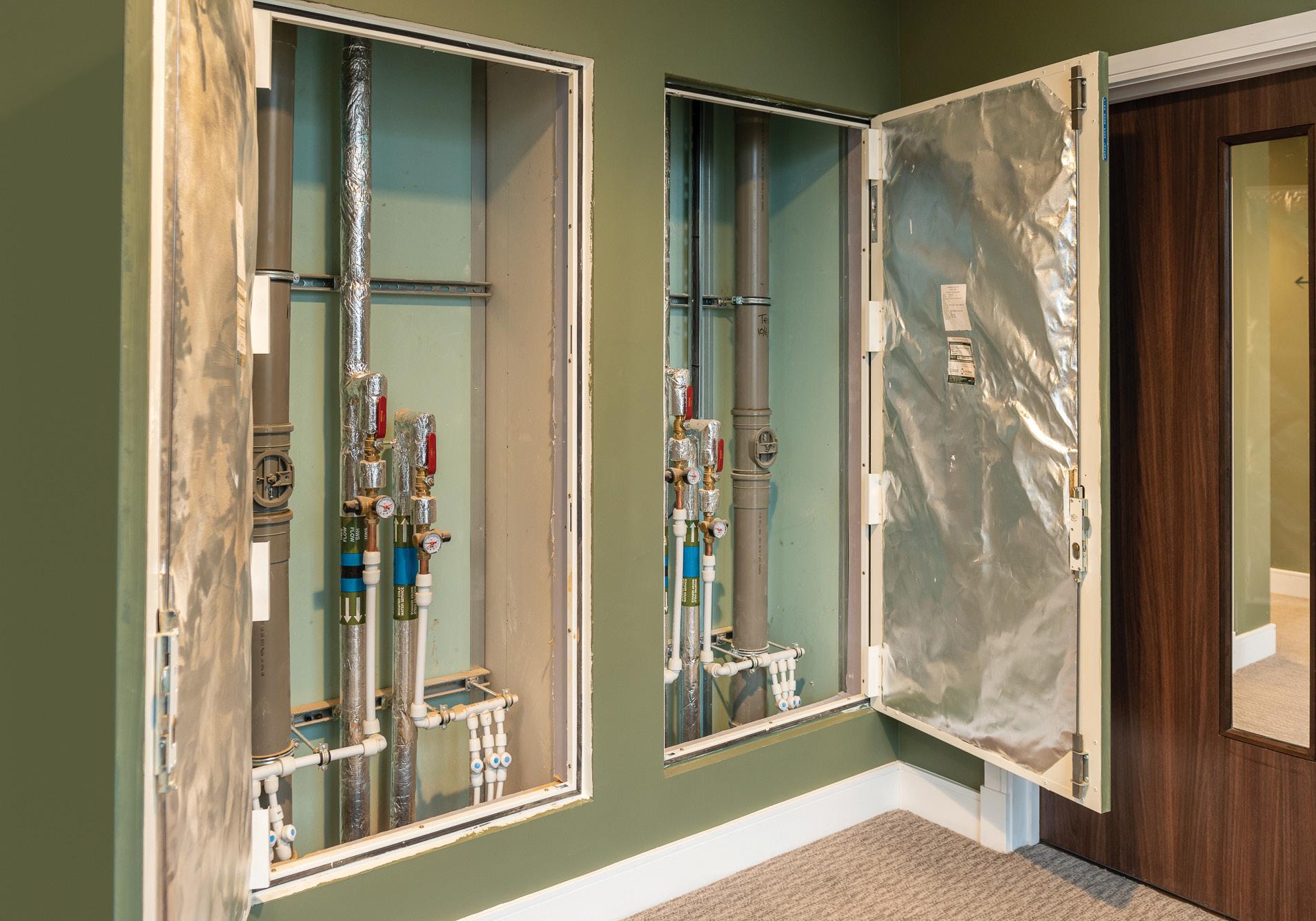
Access 360 comprises of Bilco UK, Profab Access and Howe Green, which together provide a total manufacturing solution for roof, ceiling, wall and floor access products to the construction industry. For further information on Access 360 visit www.access-360.co.uk
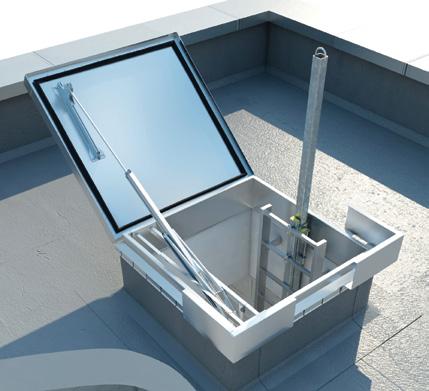
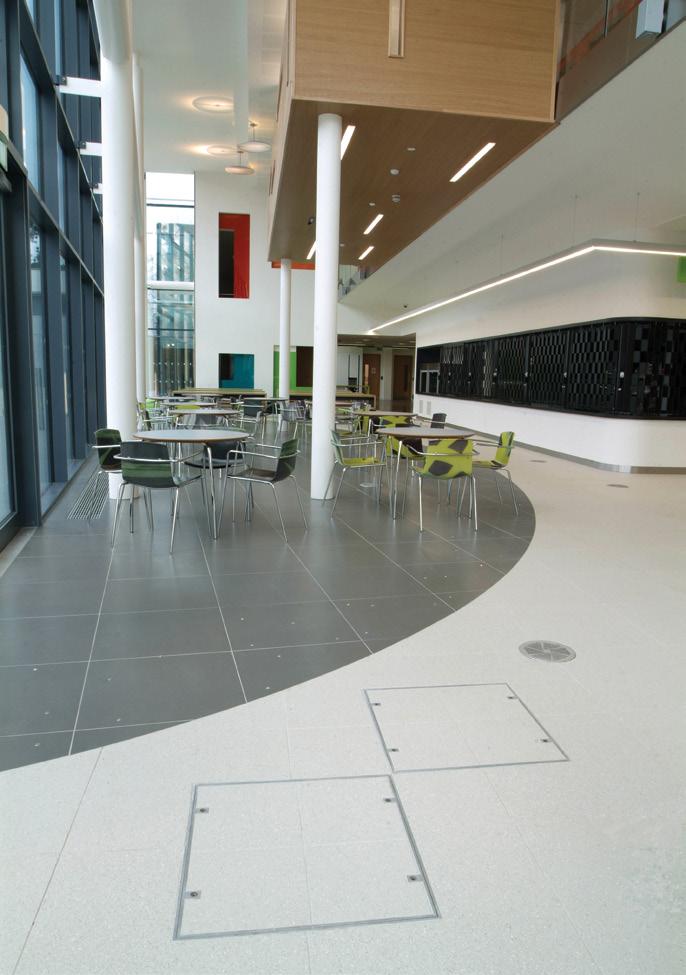
To support specifiers in selecting acoustic solutions for education and residential applications, ROCKWOOL ® has launched ROCKWOOL SoundPro. The specialist guide combines technical data, product information and the latest regulatory advice in one place, aiding the specification of stone wool solutions for settings where sound insulation is key.
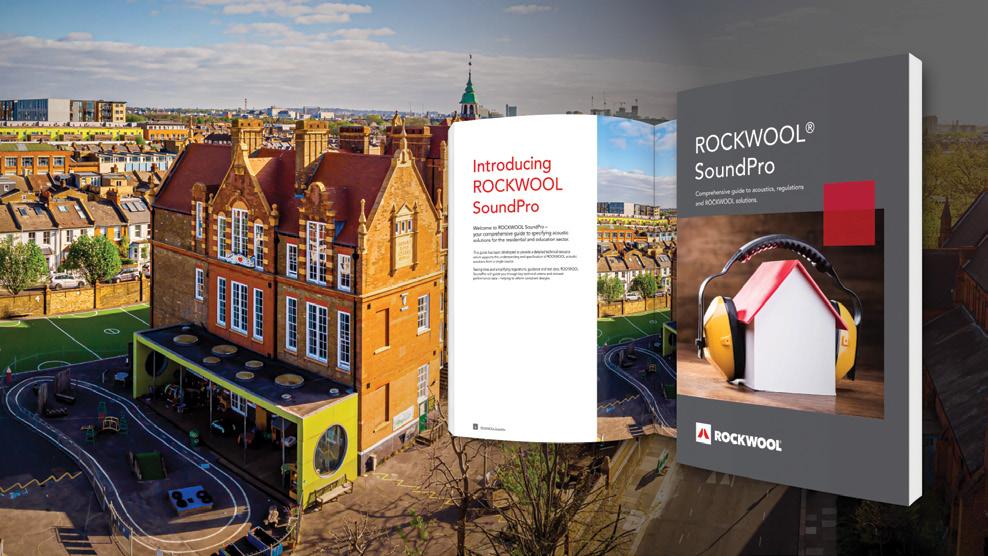
ROCKWOOL SoundPro outlines the importance and principles of good acoustic design and how to effectively enhance the acoustic capabilities of building projects. As noise pollution is now regarded as a public health problem that affects millions across the UK, the need for effective acoustic insulation in our buildings is more prevalent than ever. As

The Timber Systems Division of leading forestry and sawmilling business, James Jones & Sons Ltd, has announced the addition of a new product – the JJI Wall Stud. James Jones & Sons operates the largest, fastest and most efficient I-Joist line in Europe. Made in the UK at its engineered timber manufacturing plant in Forres, the JJI Wall Stud offers a low carbon solution to the UK and European construction market.
Angus Macfarlane, General Manager of Timber Systems Division, said “The JJI Wall Stud has been developed to complement changes in Part L legislation that requires more efficient insulation in timber frame and modular homes. More than ever there is a need for highly insulated, healthy homes and the JJI Wall Stud, in combination with different types of insulation, helps achieve this. We will manufacture the JJI Wall Stud in easy to handle and easy to cut lengths to offer flexibility to the off-site manufacturing process. The JJI Wall Stud is available via our existing distribution network throughout the UK and Europe."
“We are committed to supporting a programme of continued investment and other recent innovations have included development of our JJI Design and Joist Master Software, in addition to the expansion of a new stock yard in 2022 to enable us to ensure security of supply within industry best delivery timescales.” www.jamesjones.co.uk
such, ROCKWOOL SoundPro includes various strategies and functions that can reduce the amount of unwanted noise transfer through walls, floors or roofs. Complementing these approaches are the latest ROCKWOOL solutions that provide acoustic benefits for each application area of the building, including internal wall solutions, façade and external wall solutions and flat roof solutions.
ROCKWOOL SoundPro also outlines additional benefits of stone wool insulation beyond acoustics, including fire and thermal performance, as well as durability and indefinite recycling. This guide also summarises acoustic regulations for England, Wales, Scotland and Ireland with detail for both new and existing and residential and education settings. rockwool.com/uk/soundpro.
Crittall has become the only steel window manufacturer with fully integrated business management, order processing & fabrication systems following the completion of a project to introduce state-of-the-art software & machinery. The installation of KLAES product configurator software and two new CNC machines will streamline the business operations from quote and initial order through manufacture and delivery cutting out time-consuming processes and paperwork.
The result will be increased output, productivity and efficiency as well as new products brought to market more speedily. “This investment in KLAES software and additional CNC machinery responds to increased demand for our thermally broken steel windows and doors as well as our Innervision internal screens,” says Crittall Windows Managing Director Russell Ager.
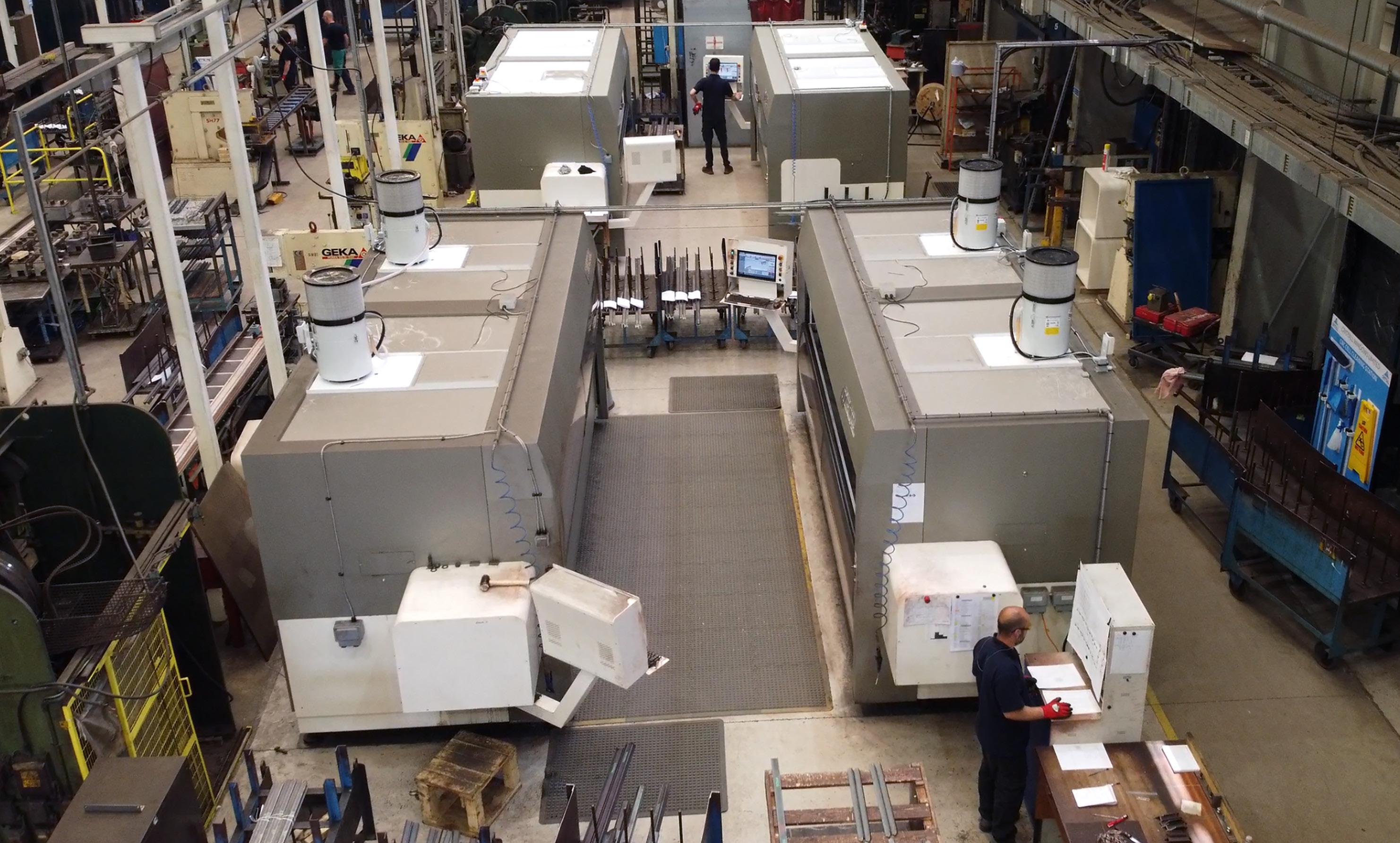
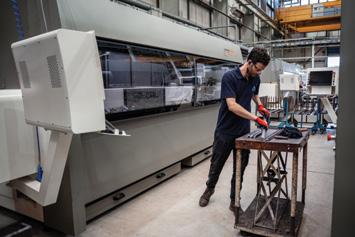
The technology reduces lead-times, makes data accessible across the business and revolutionises the tracking of orders. It also feeds into the company’s advanced ERP or Enterprise Resource Planning software that controls all aspects of the
business including finance and inventory. Once an order is placed the raw materials required can be ordered automatically. The combination of CNC machines - now five in number - with the new software also aids product development increasing dramatically the speed - in months rather than years - by which new windows and doors can be brought to market.
Creating a prototype from an initial design used to involve time-consuming, not to say costly, retooling but now a model can be simply produced as with a 3-D printer. a number of new products and existing product enhancements coming forward later this year. The installation of the new technology reduces what he calls “person dependency” but does not replace the importance of individual knowledge built up over many years.
“This knowledge and the skills that are in peoples’ heads has been embedded in the new system,” he says. “This in turn makes recruitment and the transferring of roles much easier.” He adds: “But there is still an element of hand crafting in all Crittall products, and this will continue to be the case.” www.crittall-windows.co.uk

Stone wool insulation manufacturer, ROCKWOOL has expanded its technical and specification support with the launch of ROCKWOOL Learning, a new e-learning platform that makes it easier for construction professionals to access learning resources and track personal development. Designed for self-guided learning, the platform allows registered users to access experience-appropriate content and complete self-selected modules at their own pace. Learning progress is automatically tracked through the platform, giving users an accurate CPD record and removing the need to manually record the completion of eligible activities.
While initial launch provides access to instructional and informational content for architects and contractors, ROCKWOOL has a clear roadmap to expand its offering over the coming months to accommodate other construction stakeholders including housebuilders, self-builders, and fire or HVAC specialists. "Best practices and legislation in the construction industry are always evolving, so it's essential for specifiers and contractors to have access to up-to-date development and training opportunities. ROCKWOOL Learning is our latest investment to help enhance the skills and knowledge of those in the industry,"said Paul Barrett, Head of Product Management at ROCKWOOL.
"We want to empower industry professionals with the knowledge they need to make informed decisions when it comes to selecting insulation solutions. In the coming months, we will develop the platform with additional courses and training to assist with personal development across an even wider variety of building topics.” To get started with ROCKWOOL Learning, visit rockwool.com/uk/advice-and-inspiration/learning/
2023 sees GEZE UK celebrate another milestone in the company’s history – 35 years in business, and in that time the company has grown and developed hugely. Formed in 1988, GEZE UK was the second subsidiary to be established by German parent company, GEZE GmbH, following GEZE France. Based in Chelmsford, Essex, the company started trading mainly in the distribution of door closer products. Recognising a gap in the UK market, a new division was set up in 1997, in Tamworth, Staffordshire to concentrate on the provision of complete automatic door solutions from design to installation and including technical advice and guidance on building regulations. By 2003, GEZE UK had outgrown the Chelmsford office and the decision was taken to merge it and the Tamworth operation into new purpose-built premises at Fradley Park in Lichfield, Staffordshire.

In 2008 the first service office was set up followed by a further 6 offices throughout the UK. The Scottish office, near Glasgow, is a full service provider for the Scottish market, dedicated to the specification, installation and service of automatic doors. Kaz Spiewakowski, MD of GEZE UK, said “During my 10 years at GEZE UK I have seen many changes and challenges including Brexit, the Covid pandemic and a recent cyber-attack. As a company we have shown fantastic resilience and the ability to all pull together in difficult circumstances. From a handful of staff in the early days to over 250 today, the company would not have developed as it has without their expertise, determination and dedication."
As we look to the future we continue to focus on offering the very best customer service, as well as managing issues such as product certification, sustainability and fire safety. We also look to ‘give back’ through our corporate social responsibility programme”. www.geze.co.uk
When Abigail and her partner moved into their 1970s built property in the spring of 2021, they were keen to jump into their very first reno project, with an update to the bathrooms high on their to-do list. Wanting to update the rather tired looking family bathroom on the first floor, the couple really made the most of an awkwardly shaped space by opting for a walk-in shower.
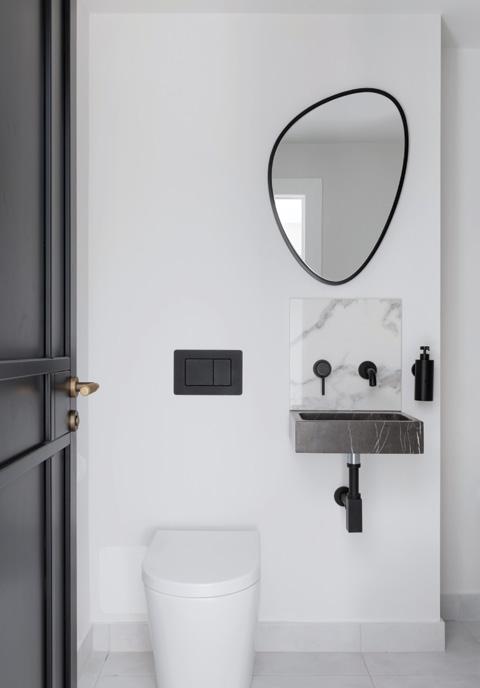
Luxurious and spa-like, it was essential that the wall coverings were practical, easy to keep clean and, above all, watertight. In order to really make an impact visually, despite the size of the room, the couple opted for a striking, marble-inspired surface.
CRL Stone’s Carrara Vagli was the recommendation from their builder, used as a focal point on the shower wall and for a matching splashback to the washbasin and combined with beautiful brushed gold brassware and shower hardware for an elegant, timeless look.
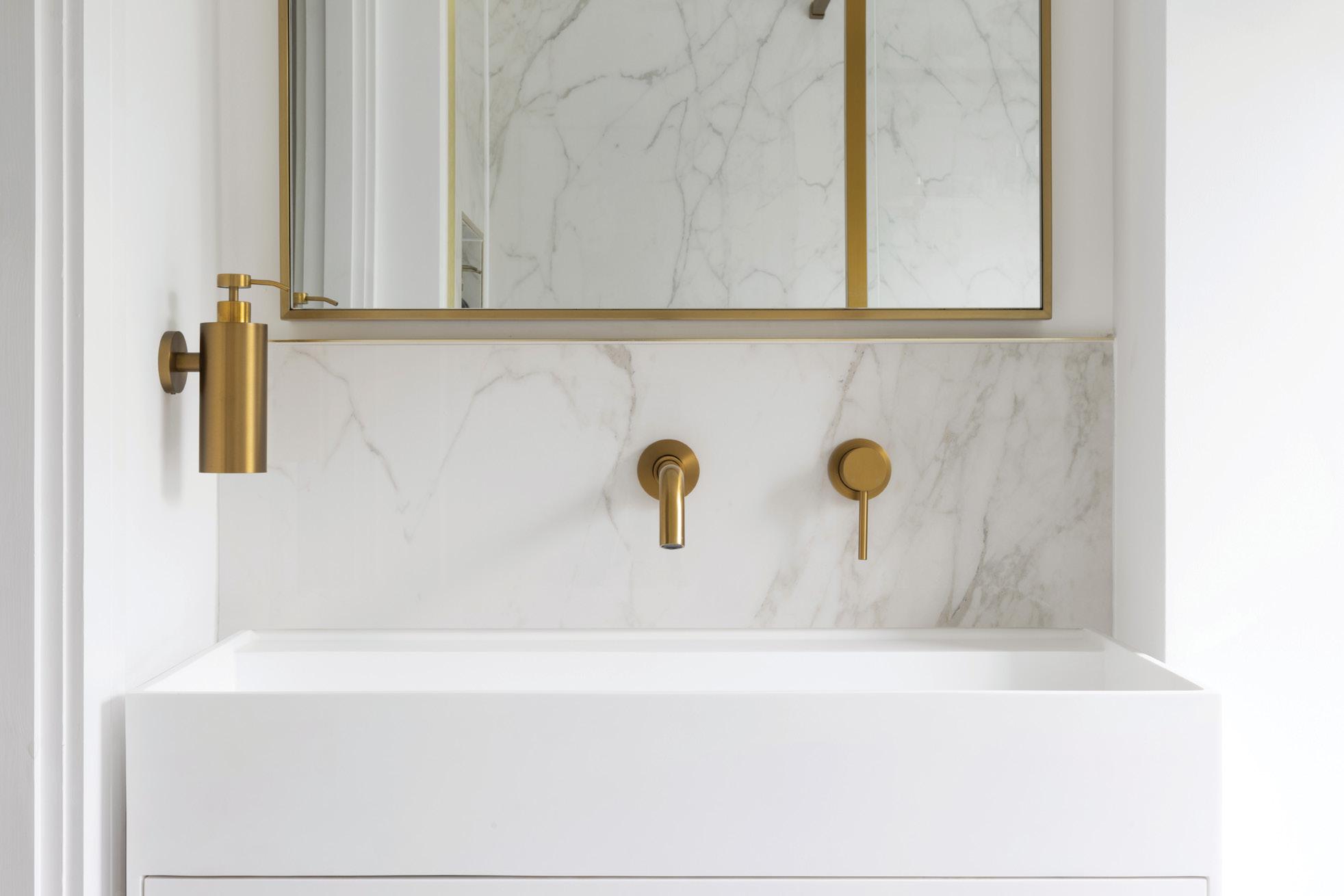
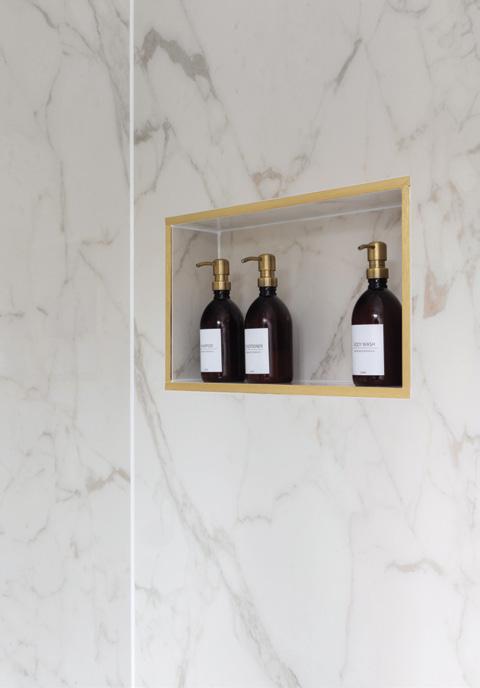
The large format ceramic surface responds to the latest design trends in terms of style, while being extremely hardwearing and easy to care for. Carrara Vagli chosen for this project emulates all the beauty of marble, with a distinctive patterning that creates an opulent ambience. The marble inspired-look was very important to the homeowners, and as Abigail explains, choosing the CRL Stone surface enables the trend to be used in the bathroom, which is not an overly suitable environment for real marble.
“I was thinking of longevity and uniqueness when designing the bathrooms,” she comments. “I know you can install marble tiles, but I just wasn’t a fan of how they sat. Whereas, I like having the butterfly effect that was achieved with CRL Stone.” With the upstairs bathroom complete and a success, the time came for the couple to concentrate their efforts on transforming the ground floor bathroom, another area where space was at a premium and where they were keen to follow through with the marble-inspired design, this time with Ceralsio Statuario from CRL Stone.
“The downstairs bathroom used to be accessed via a pocket door with a small hallway. It was such wasted space. I thought of the idea to make this a freestanding ‘chill out zone’, with a ceiling speaker and a feature wall for those chilled out moments. It’s fair to say I am in love with this space and it’s had heaps of compliments, particularly from those that had seen the bathroom as it was previously.”
For this space, matt black brassware was chosen as a contrast to the crisp, elegant lines of the marble-effect ceramic surface, again with dramatic effect.
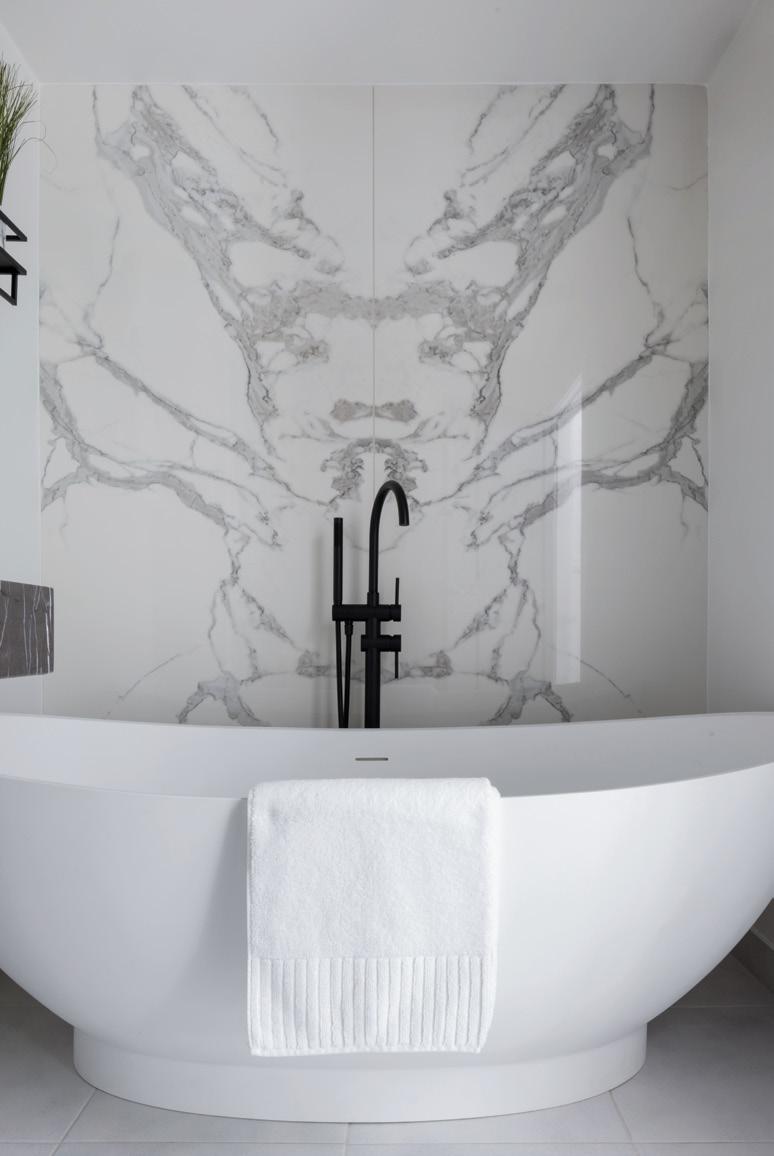
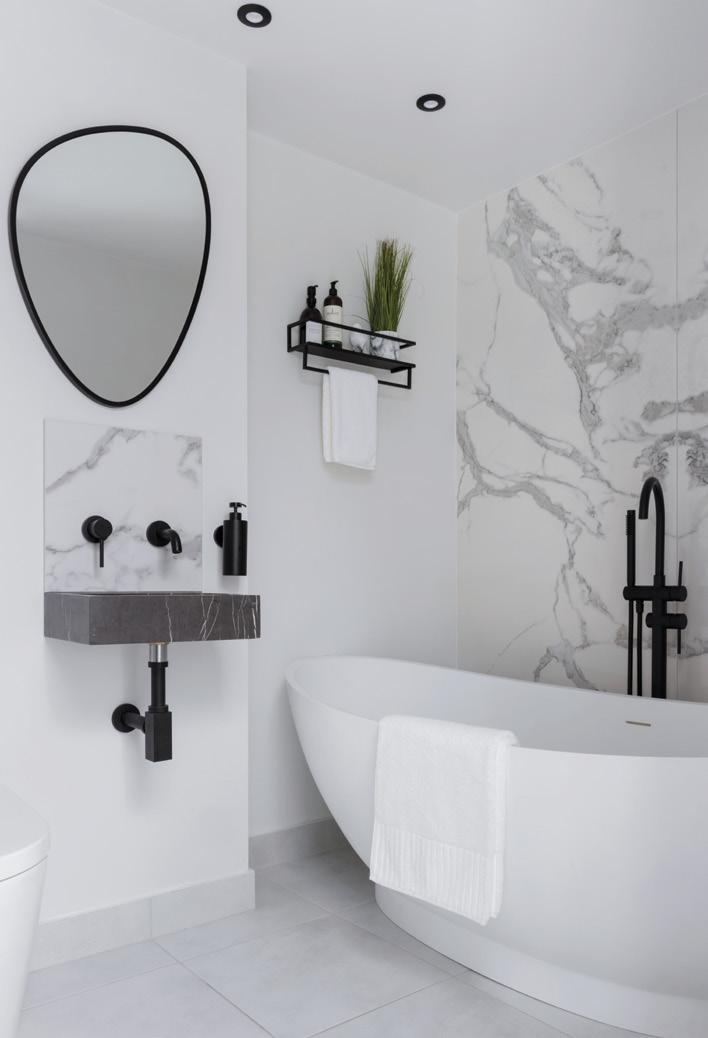
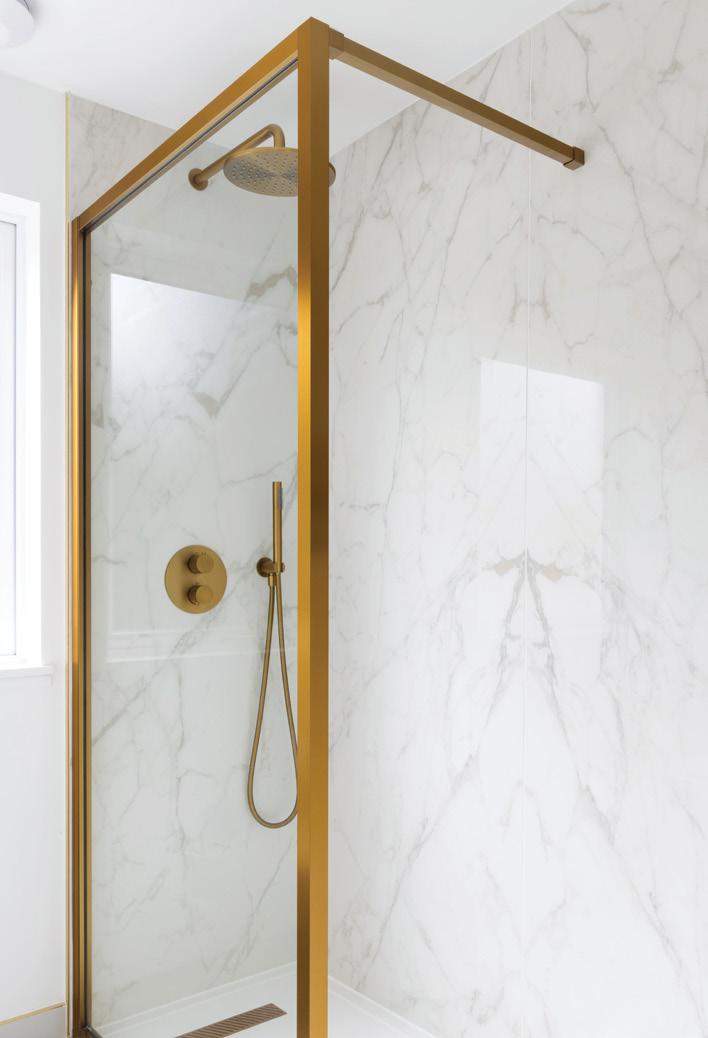
Any reservations the couple initially had about maintenance of their new bathrooms were laid to rest when they realised how easy the ceramic is to clean. “At first I was very careful what I was using cleaning wise as I wouldn’t forgive myself if I caused a mark,” admits Abigail. “But it’s just so easy to care for, with no harsh chemical cleaners needed. You can’t go wrong with some vinegar and hot water, particularly around brushed gold as it’s stops it cracking.“
With the house renovation now complete and more time to enjoy their finished bathrooms, are the homeowners pleased with their choices and the end result? “We are honestly so pleased with it,” they conclude. www.crlstone.co.uk
A new €74 million 23,500 square metre school has been built in Freising, Germany as a showcase of how modern design and educational requirements can be designed in harmony to create a lively and vibrant learning space filled with space and light.
Designed by architects Fuchs and Rudolph Architecture, the combined primary and secondary SteinPark-Schulen school comprises 44 classrooms and ten specialist learning centres along with triple-field sports hall, auditorium, outdoor classrooms and playing fields.
Linked via a central atrium, daylight floods the interior through large windows. To control the acoustics and the problems of reverberated sound from the large windows and hard floors, Troldtekt’s wood wool acoustic panels were specified across the ceilings in the classrooms, open spaces and dining halls to ensure optimal acoustic
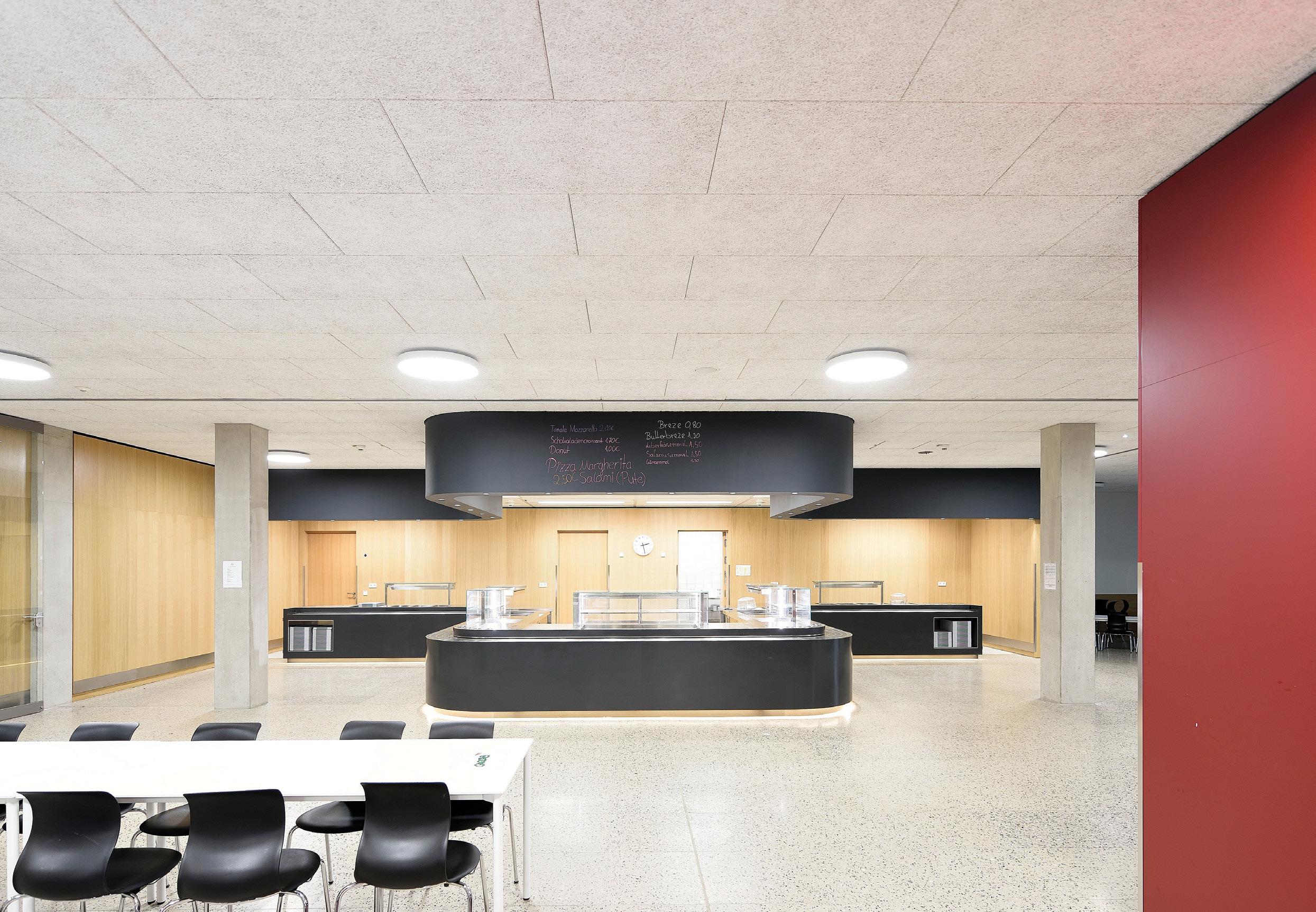
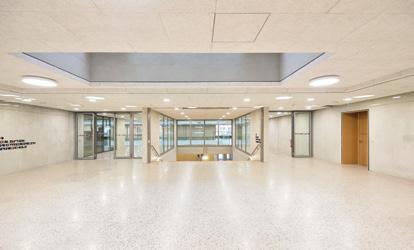
performance and to create a pleasant, relaxed learning environment for staff and students. Finished in a white 101 colour, the ultrafine panels complement the window frames and furniture of pale wood and the light- coloured floors.
Founded on the Cradle-to-Cradle design concept and recently attaining Gold certification, Troldtekt’s natural and inherently sustainable panels are available in a variety of different surfaces and colours and contribute positively to a building’s BREEAM, DGNB and LEED ratings.
In addition to their high sound absorption and tactile surface, they offer high durability and low-cost lifecycle performance. Available in various sizes and in four grades, from extreme fine to coarse, the panels can be left untreated or painted in almost any RAL colour. www.troldtekt.co.uk
A Mapei system has been used by Titan Flooring to promote a fast and safe floor installation at Sunningdale SEN School in Sunderland. The project, which included installation of vinyl and carpet tiles throughout the £12.5 million new-build school, was completed for Kier, a leading UK infrastructure services, construction and property group. Sunningdale SEN School is the city’s only specialist school for children with severe, profound and multiple learning difficulties, aged 2-11. The new school replaces an existing facility and now provides extensive therapy provisions including rebound therapy, hydrotherapy pool, sensory facilities and soft play.
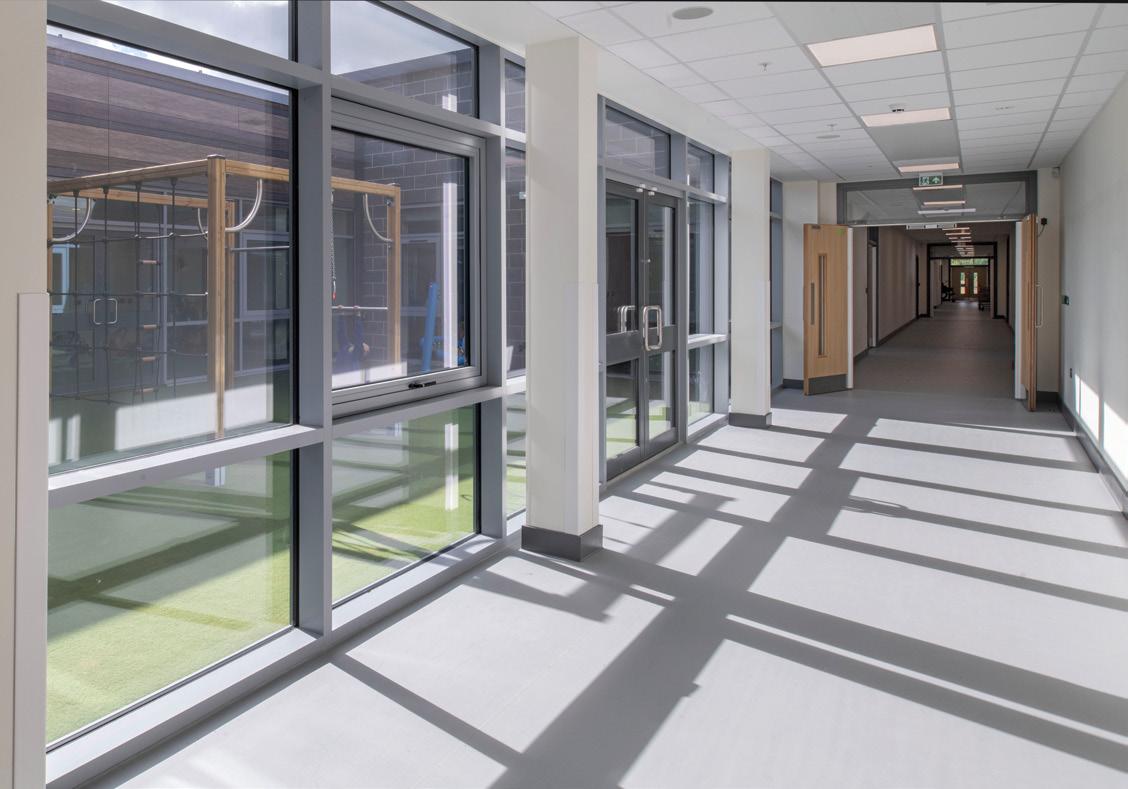
During the installation, Titan Flooring installed Mapeproof One Coat – a single application damp proof membrane - to protect the new floor coverings from residual moisture. All-purpose primer, ECO Prim T Plus, was then applied to bond the damp proof membrane to the levelling and smoothing compound - Latexplan Trade. ECO Prim T Plus features a solvent-free, low odour formulation, with EMICODE EC1 Plus for very low emissions of VOC. Following installation of the Latexplan Trade – which benefits from a low odour and protein-free formulation - Titan used two Mapei adhesives for the floor installation: solventfree Ultrabond ECO Tack TX+ carpet tile tackifier and Ultrabond ECO V4 Evolution all-in-one adhesive for the vinyl. www.mapei.co.uk
Bradite’s versatile, high-performance floor coating, Floor-It, rose to a number of challenges encountered by Norwich-based JB Decorating Services on bars and restaurant projects across the country. FloorIt is a low odour acrylic paint suited to medium traffic areas. It provides an extremely durable surface which is mark, stain and petrol resistant. Its quick drying abilities – touch dry in just 30 minutes and re-coatable after an hour – mean it is highly recommended for business or commercial use, where speed of completion is a major consideration.
“We were after a floor paint that was quick-drying and hard wearing.” Said Jake Bygrave from JB Decorating Services. His regular supplier, Brewers’ South Norwich branch, recommended the Floor-It product. “I was very impressed with it. The application was fantastic.” says Jake, who decorated the floors of three bars in London, Plymouth and York, each with different substrates.
One floor was a non-porous concrete floor and another had been previously painted. As a versatile floor paint suitable for a range of internal or external surfaces, Floor-It was the ideal topcoat for a smooth, durable finish. The third premises had a floor newly fitted with plyboard, and here Bradite One Can was used as a strengthening primer. Making use of the range of products available from Bradite has ensured a first-rate finish for three demanding jobs. www.bradite.com
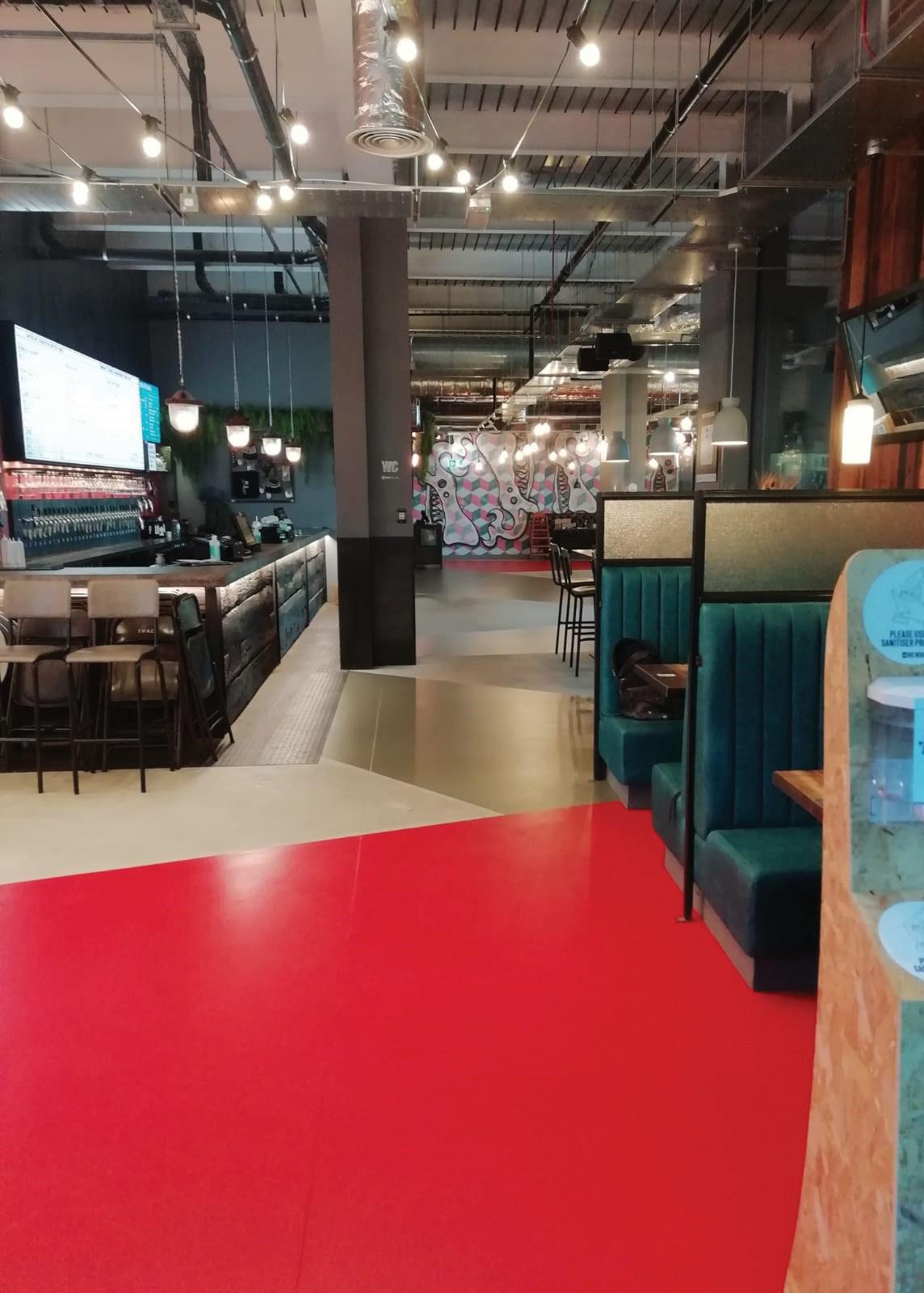
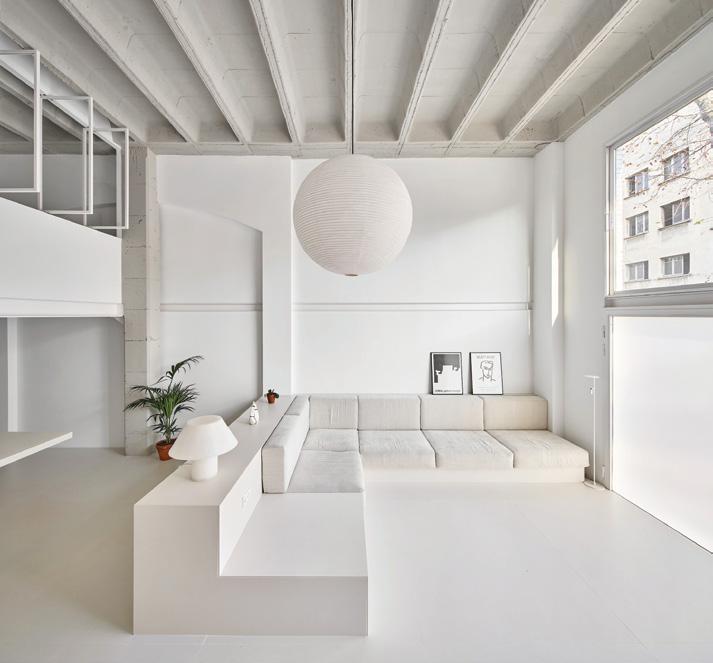
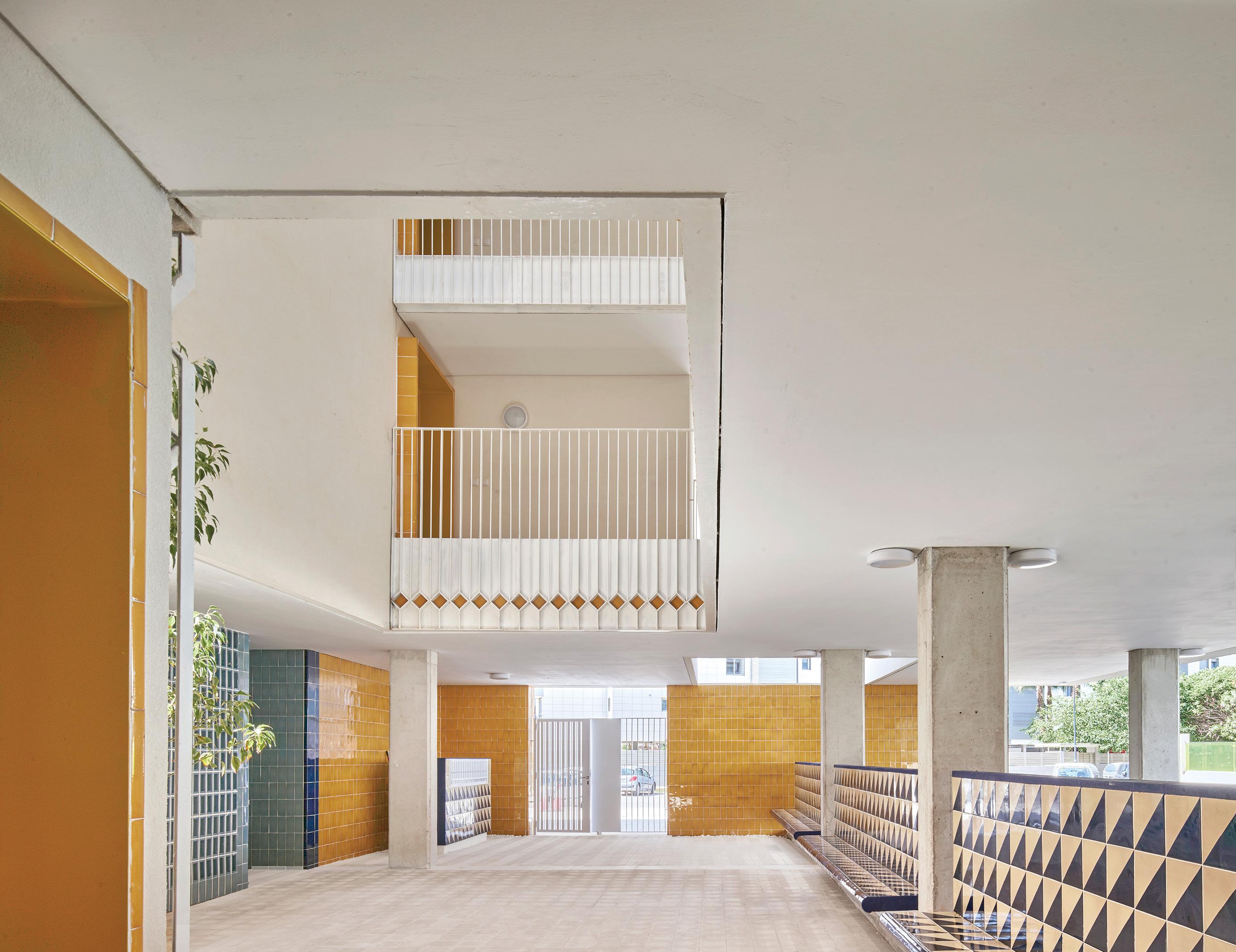
The prestigious international awards return offering a total prize fund of 35,000 euros shared between three categories: Architecture, Interior Design and Final Degree Project. Entry is free and the closing date for submissions is 18 October 2023.
ASCER (The Spanish Ceramic Tile Manufacturers’ Association) has announced the 22 nd edition of the Tile of Spain Awards of Architecture and Interior Design, a long established programme aiming to highlight national and international projects that make important and innovative use of ceramic tiles manufactured in Spain. Renowned for the high standard of the winning projects and the composition of the judging panel, the awards are highly regarded among professionals in the field of architecture and design.
The judging panel will be chaired by architect Carme Pinós and made up of experts from the fields of architecture and design: Inma Bermúdez of Studio Inma Bermúdez, Jesús Olivares of COR Asociados Arquitectos, Gracia Cardona, director of the magazine DiarioDesign and Susana Babiloni, director of the College of Architects of Castellón.
The Awards offer a total prize fund of €35,000 and are divided into three categories: The two main categories, Architecture and Interior Design, are awarded €15,000 each, while the third category, Final Degree Project, encourages entries from architecture students and is worth €5,000. The window for submitting projects for the 22nd Awards is now open with a deadline of Wednesday 18th October 2023.
Entries are welcomed from anywhere in the world, the only requirement is that the projects include Spanish ceramic tiles. The judging panel sits in early November and winners and special mentions will be announced in December. The Awards will be given out a special ceremony at the Cevisama Tile Fair in Valencia in February 2024.
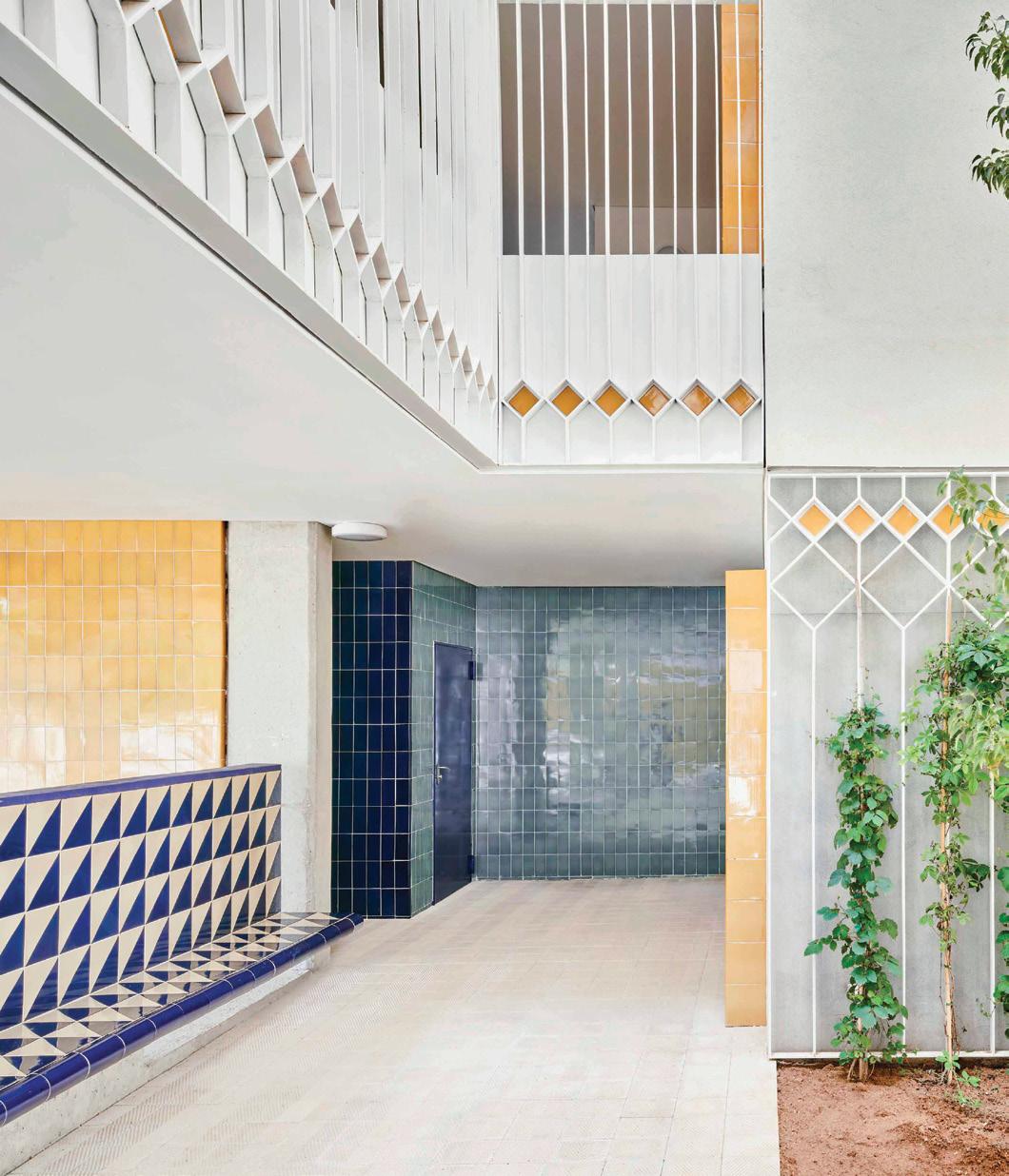
The competition rules and entry form are available on the Awards website at www.tileofspainawards. com where images, plans and details of the winning projects from the previous editions can also be downloaded. Interviews with previous winners can be seen here: https://www.youtube.com/user/ ascercomunicacion
The winners of the last edition of the Ceramic Awards were: in the architecture category, "Social housing in Ibiza", by Estudio de Arquitectura RipollTizón; first prize in interior design went to "Ávila.
Planning an empty space" by ALL AROUND LAB; and in the category for students, Marta Millanes Sánchez of the Toledo School of Architecture was recognised for the project "Rampant architecture. The town and the home". Visit www.tileofspainawards.com for more information
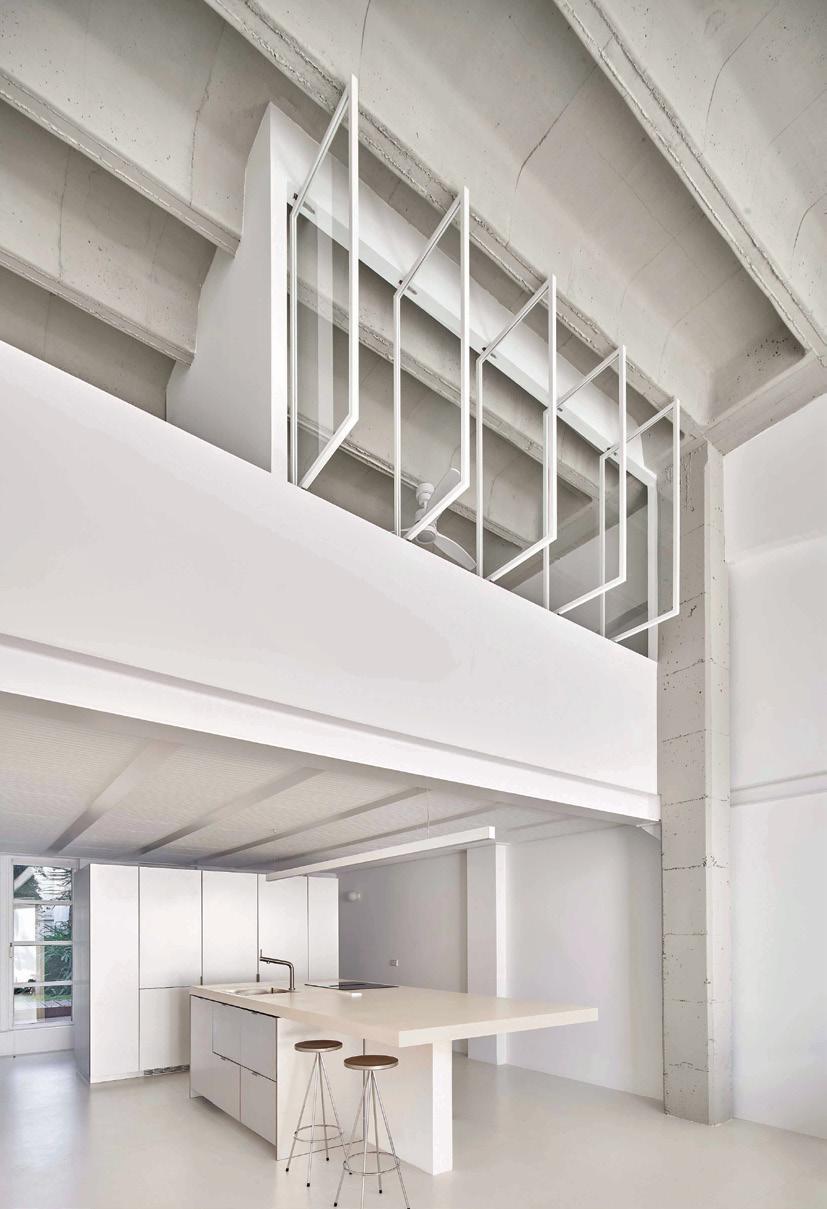
Mazars is a leading international audit, tax and advisory firm. With the London team nearly doubling in size in the last 15 years, the company has recently relocated to new premises next to the Old Bailey. Aiming to support an integrated, hybrid way of working, partitioning experts Style worked with architects, HLW and contractor, BW, to create flexibility within the meeting rooms. Dorma Hüppe Variflex moveable walls intersect to form a T-shape, allowing up to three individual meetings rooms to be created.
With semi-automatic operation, the acoustic seals expand to exactly the required pressure to deliver an impressive acoustic performance of 55db Rw, allowing meetings to take place either side of the partition entirely undisturbed. Finished in a stretched Kvadrat fabric, the moveable walls blend seamlessly with the chic office interior décor.
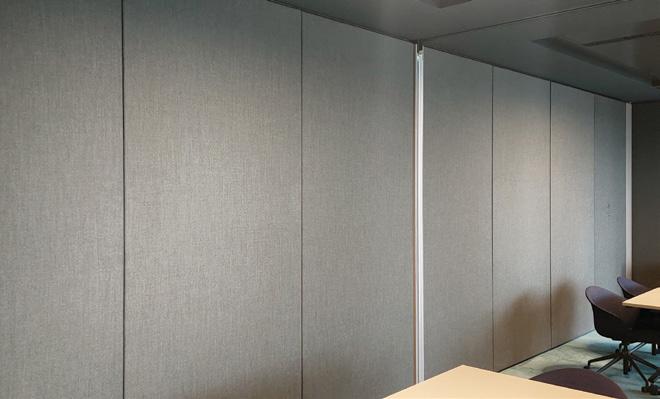
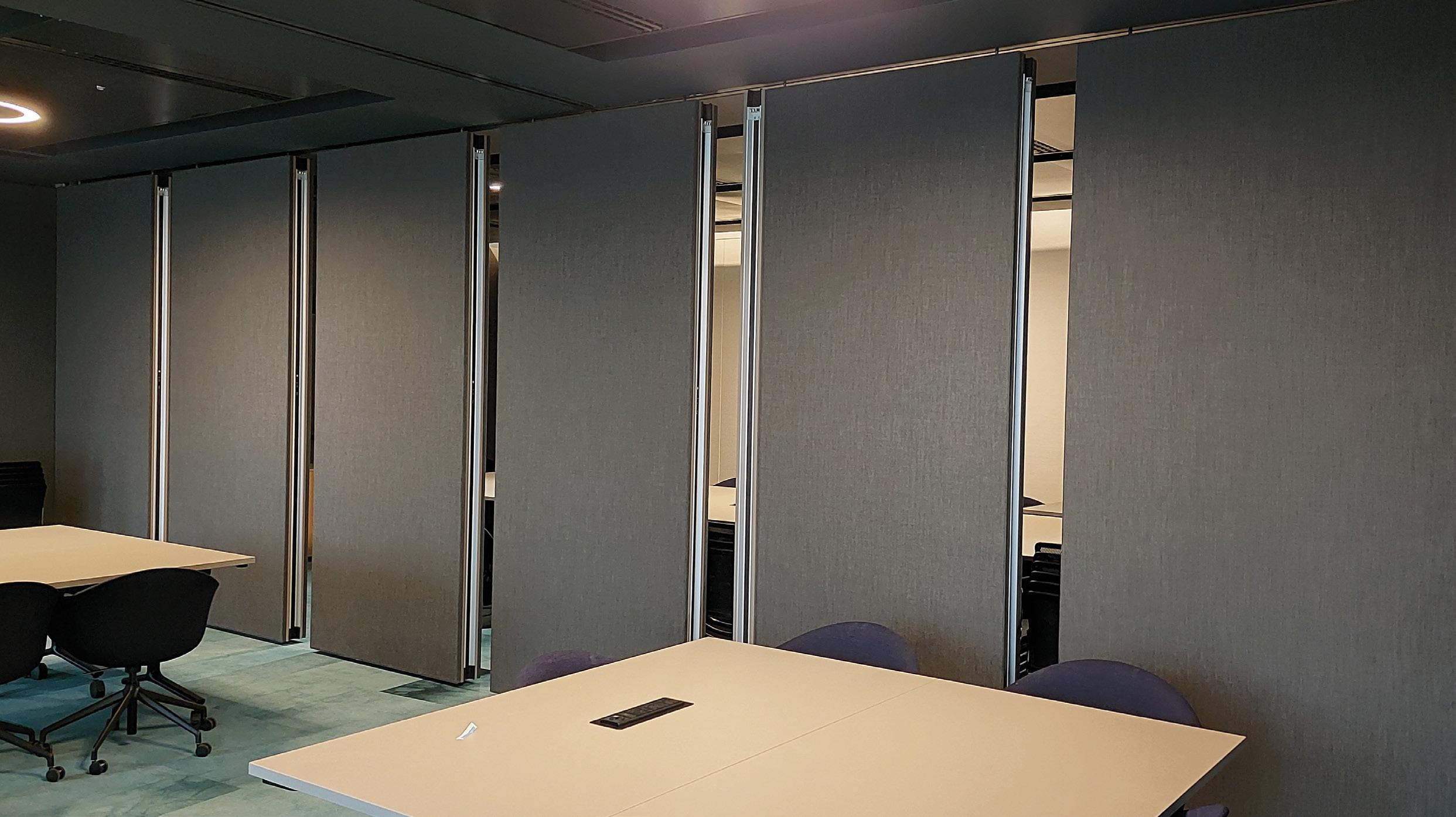
The new Old Bailey offices will provide a vibrant, modern home for the rapidly growing London team of over 1,200 employees. In addition to state-of-the-art collaboration, innovation and audio-visual spaces, the new office encompasses an amphitheatre, study areas and a café. The meeting rooms have been named by employee polls, reflecting Mazars’ international and sustainability culture. “Office space in major cities comes at a premium and this is a great example of how you can get the most out of your meeting areas by adapting them for groups of different sizes,” said Michael Porter, Style’s group sales director.
“The semi-automatic Variflex is an exceptional moveable wall of the highest quality and is effortless to manoeuvre into position, which means the space can be easily changed several times a day if necessary.” This was the second time that Style had been chosen by Mazars, having previously installed a glass moveable wall at their offices in Chamberlain Square, Birmingham. www.style-partitions.co.uk
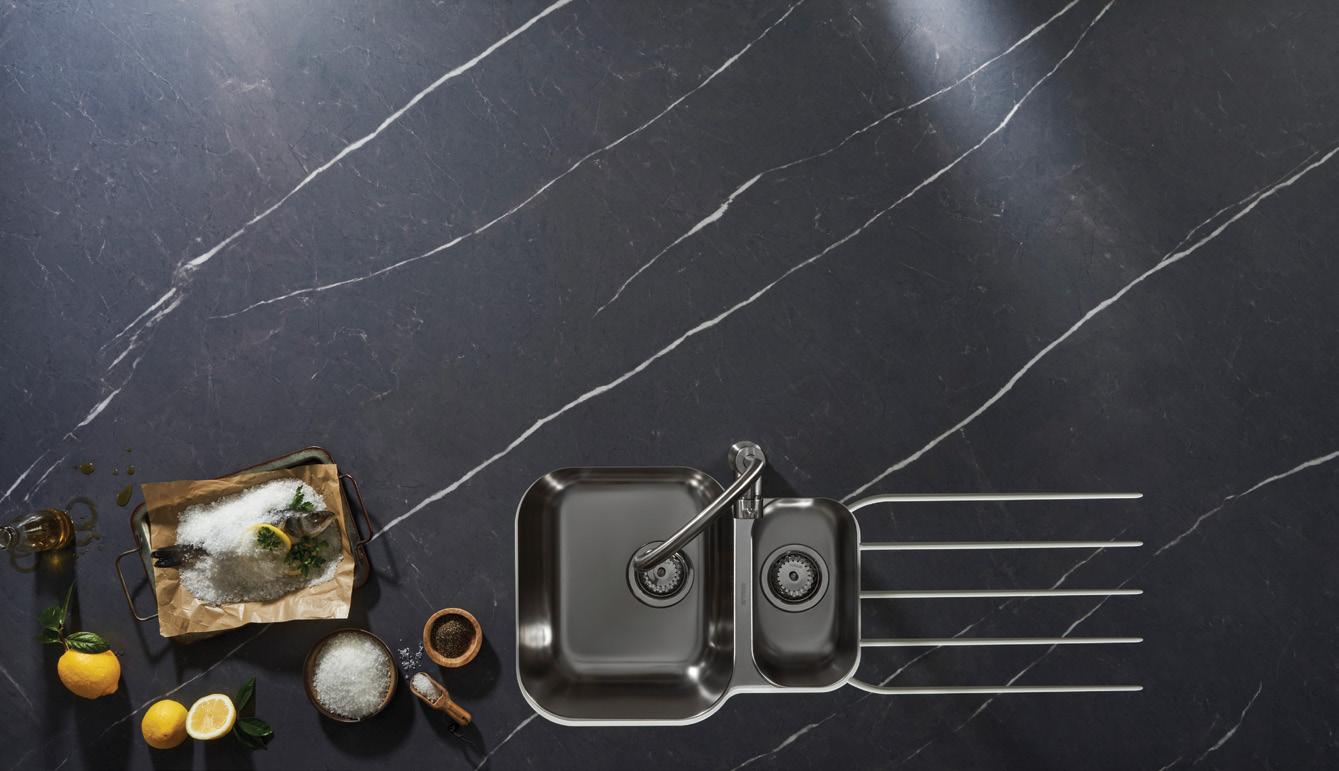
Further to the launch of The Athena Collection, Königstone will now focus on the individual surfaces and what each of them has to offer. First up is the mysterious, Apollo - the only surface of its kind in the collection due to its dark shade. As the design is printed onto the surface, the Athena Collection replicates the defined and intricate veining of natural stone more realistically than traditional Quartz.
Königstone has chosen a light grey core colour for the Apollo so any drainer grooves and exposed edges creates a stunning contrast against the darker shade, as shown here. There are many benefits of adding a dark surface to a kitchen design; it becomes a focal point in the busy room while also being durable, easy-to-clean and stain-resistant. It’s a perfect surface for entertaining, arts and crafts with the children, and creating delicious dishes all year round. The surfaces in the Athena Collection illustrate the very latest innovations in engineered stone manufacturing. All materials are available book-matched, in a classical soft leather finish with a size of 3200 x 1600 x 20mm. www.konigstone.co.uk
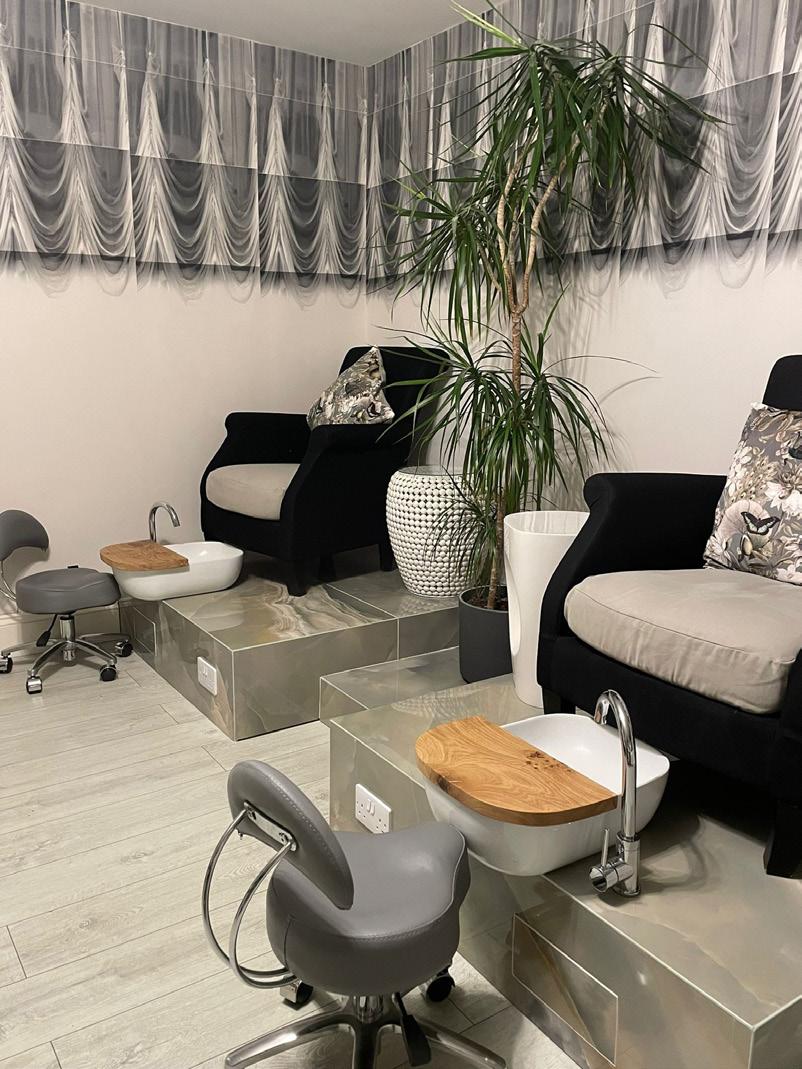
When Sussex Wetrooms was asked to design and install pedicure thrones in the treatment rooms of The Old Rectory luxury boutique hotel in Hastings Old Town, East Sussex, the team turned to Schlüter-Systems to ensure the entire scheme was water- and future-proof; after all, the two companies had worked in tandem in other projects there including two wetrooms and a freestanding in-room bath. Adam McEwan of Sussex Wetrooms explains, “We were tasked with designing and building these beautiful pedicure thrones for a treatment room. They not only needed to be aesthetically pleasing but also functional so that the technicians could work at a comfortable height whilst having space for their equipment."
"We created a solid timber framework clad in marine ply then covered it with Schlüter-DITRA and Schlüter-KERDI-200 waterproofing membrane; it was all then finished with a large-format, green onyx porcelain tile. All external edges were mitred and finished with a gloss resin colour-matched to suit the tile. Along with installing the basins and mixer taps, we also the Schlüter-REMA system to create a concealed access panel to ensure the taps and basin wastes were accessible for servicing in the future.”
Sussex Wetrooms handles around 16 projects a year and only specifies Schlüter’s comprehensive range of trims, waterproofing, underfloor heating and drainage systems. www.schluter.co.uk

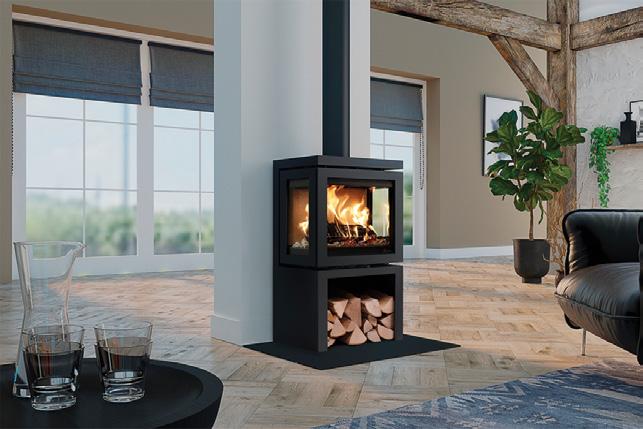
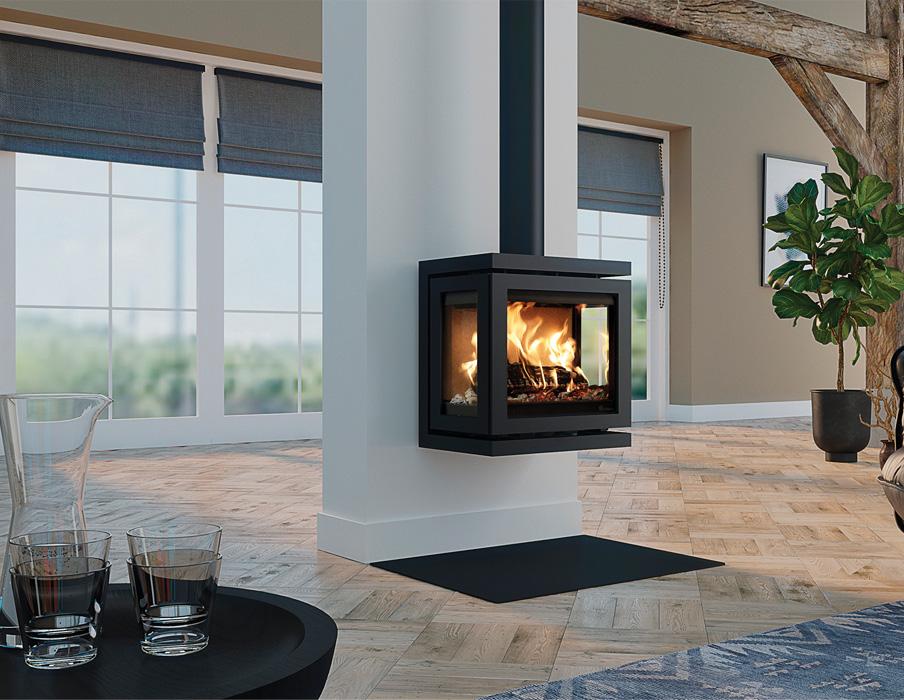
rated energy label and easy manual air slide control. The Vidar Triple series now includes small, medium and large models, each with a freestanding or wall-mounted option. The freestanding models have ample wood storage capacity and all models have optional external air connection for clean burning and high efficiency.
Dik Geurts is a name that has been synonymous with wood fires and stoves for over 40 years. Founded in the Netherlands in 1981, the Dik Geurts range is now produced by DRU, established in 1754 and one of Europe’s leading fireplace companies.
The Vidar Triple, with a panoramic, 3-sided fire view, is one of the most popular stoves in the Dik Geurts range. It is Ecodesign compliant with an A
All versions also have infrared side windows, which enable high flames and comfortable heating. In addition, the small Vidar Triple models have an average 4.9 kW heat output, which means, under UK regulations, there is no need to install extra ventilation points in the room.
Dik Geurts wood fires and stoves are available from a national UK network of fireplace dealers. www.drufire.com
F. Ball and Co. Ltd.’s Styccobond F41 carpet tile tackifier has been selected as part of an impressive installation at Cinch headquarters, securing Interface carpet tiles over raised access panels in the offices of the UK’s fastest-growing online used car marketplace. The solvent-free adhesive dries to create a permanently tacky film that prevents loose-lay carpet tiles from moving laterally but allows individual tiles to be lifted and replaced easily when worn or damaged, making it ideal for busy offices with high traffic corridors, and areas with chairs that have castor wheels. I
n this situation, it was chosen to facilitate the temporary removal of tiles to gain access to mechanical and electrical services beneath. The tackifier can be used for securing a wide range of dimensionally stable ‘flat lay’ carpet tiles backed with bitumen/ felt, non-woven fabric, PVC and other polymer backings. Where needed, it can be applied over Stopgap smoothing compounds, Stopgap waterproof surface membranes and a wide range of absorbent and non-absorbent subfloors, including structurally sound, smooth and dry concrete, sand/cement screed, plywood, raised access flooring panels and terrazzo. The product is also approved for use in marine flooring installations and is suitable for use over normal under floor heating systems. www.f-ball.co.uk
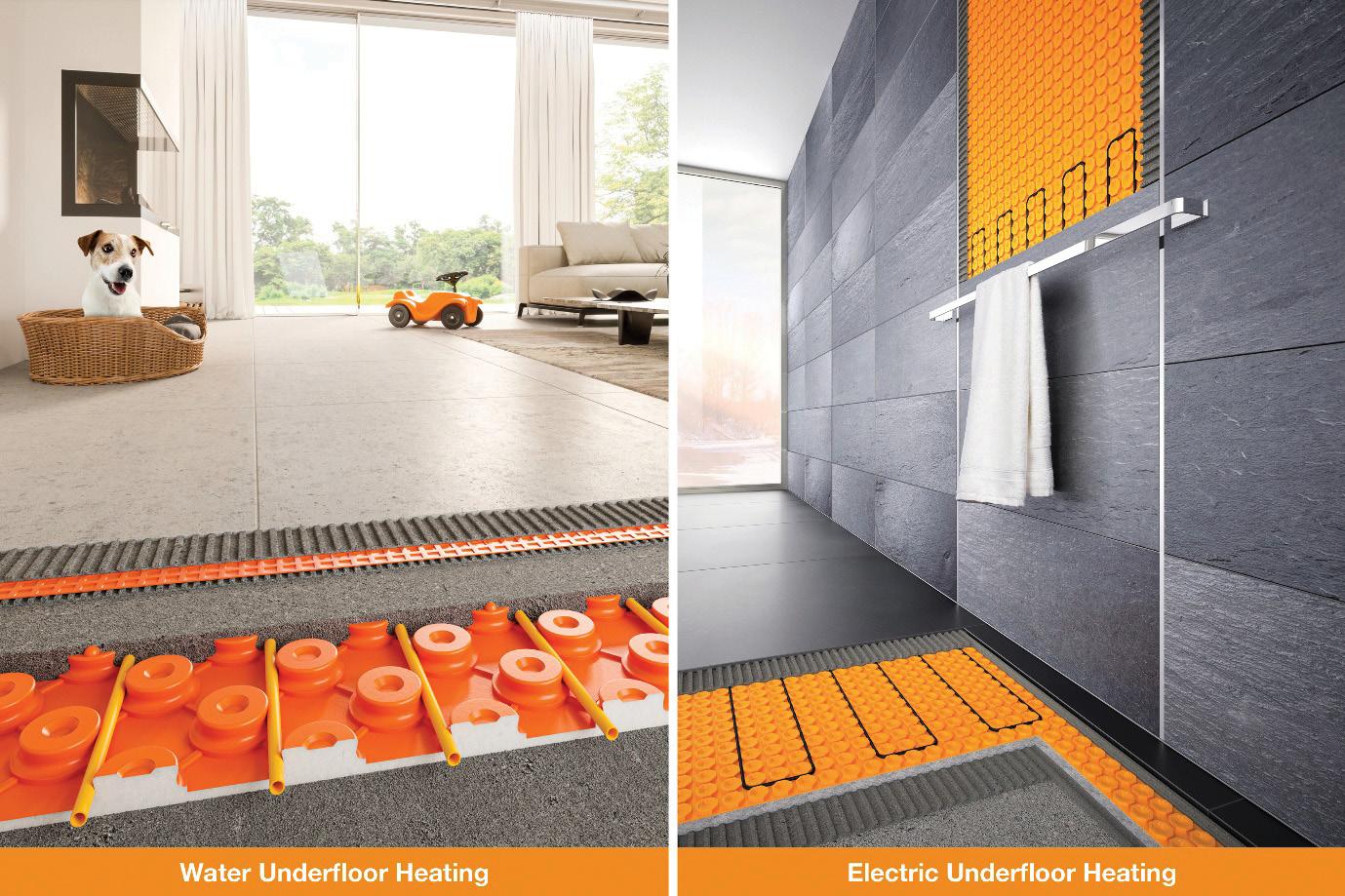
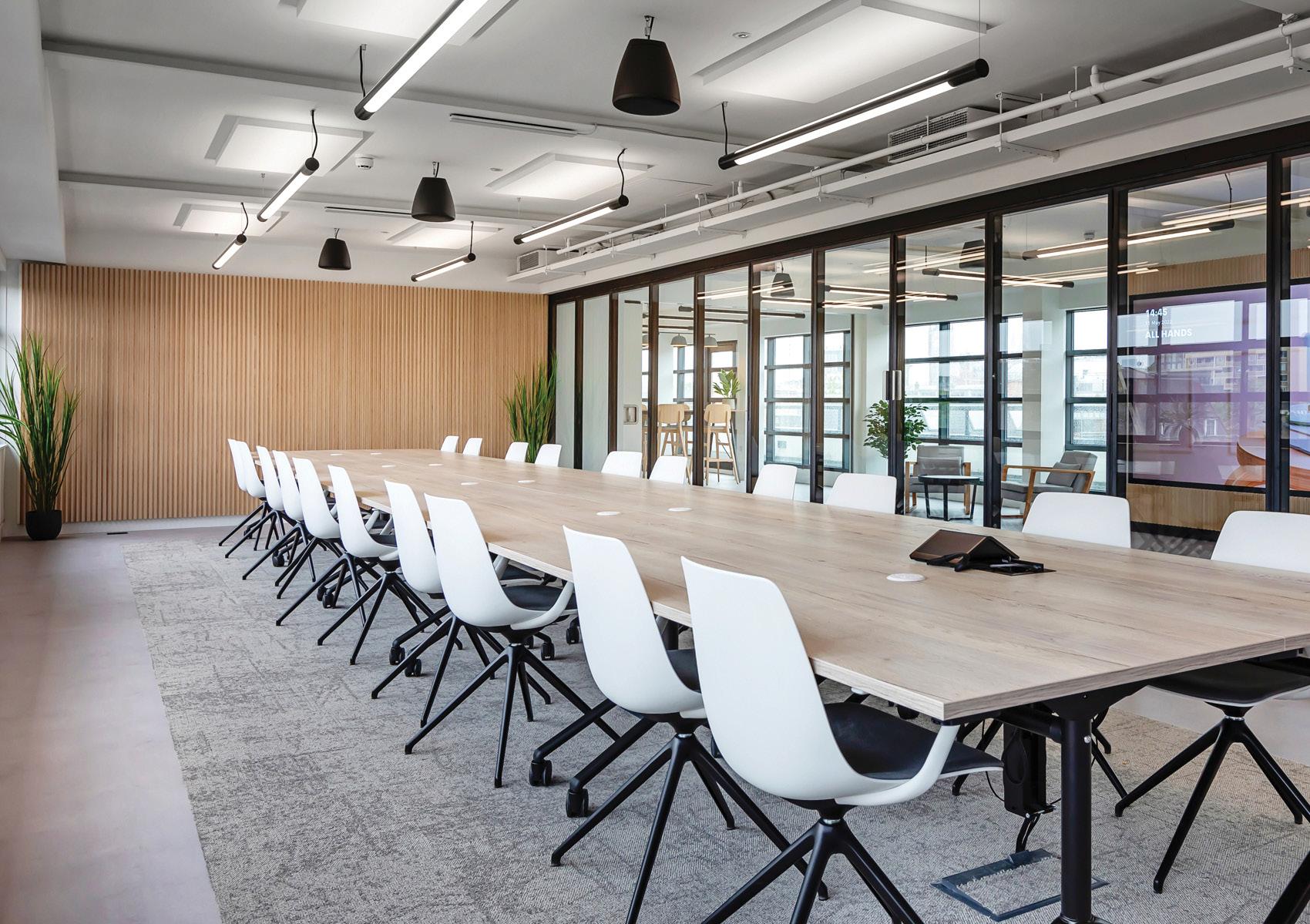
Schlüter-Systems, as a leading manufacturer of tile installation products, also offers both conventional underfloor heating (UFH) and an electrical undertile heating alternative suitable for diverse applications: the manufacturer’s two CAD-enabled options for the 21st century - BEKOTEC-THERM and DITRA-HEAT E. The first is a hydronic system that can be installed in the traditional way beneath different floor finishes throughout the home or in commercial buildings. But unlike many rival UFH systems, BEKOTEC-THERM is based on studded modular panels which are quick and easy to install and offer a low build height with rapid warm up times.
A screed is laid across the pipe runs and, rather than waiting weeks for it to cure, tiling operations can commence as soon as the surface is hard enough to walk on by using Schlüter-Systems’ DITRA uncoupling mat which means BEKOTEC-THERM is ideal for time-critical refurbishment contracts such as in shops and offices. Then, as an electric powered undertile solution, applications for DITRAHEAT E are only limited by the imagination: they encompass demisting mirrors, warming walls or seats in spas and showers, and vanity areas or countertops. DITRA-HEAT further finds applications for flooring and plant shelving in conservatories while the system has been specified widely in prestigious locations such as The Lanesborough Hotel and Langham’s in London. For specifiers and architects, as well as installers of flooring finishes wishing to increase their knowledge of underfloor heating technology, Schlüter-Systems also offers a CPD seminar entitled Specifying Integrated Underfloor Heating Systems which can be delivered online or in person. www.schluter.co.uk
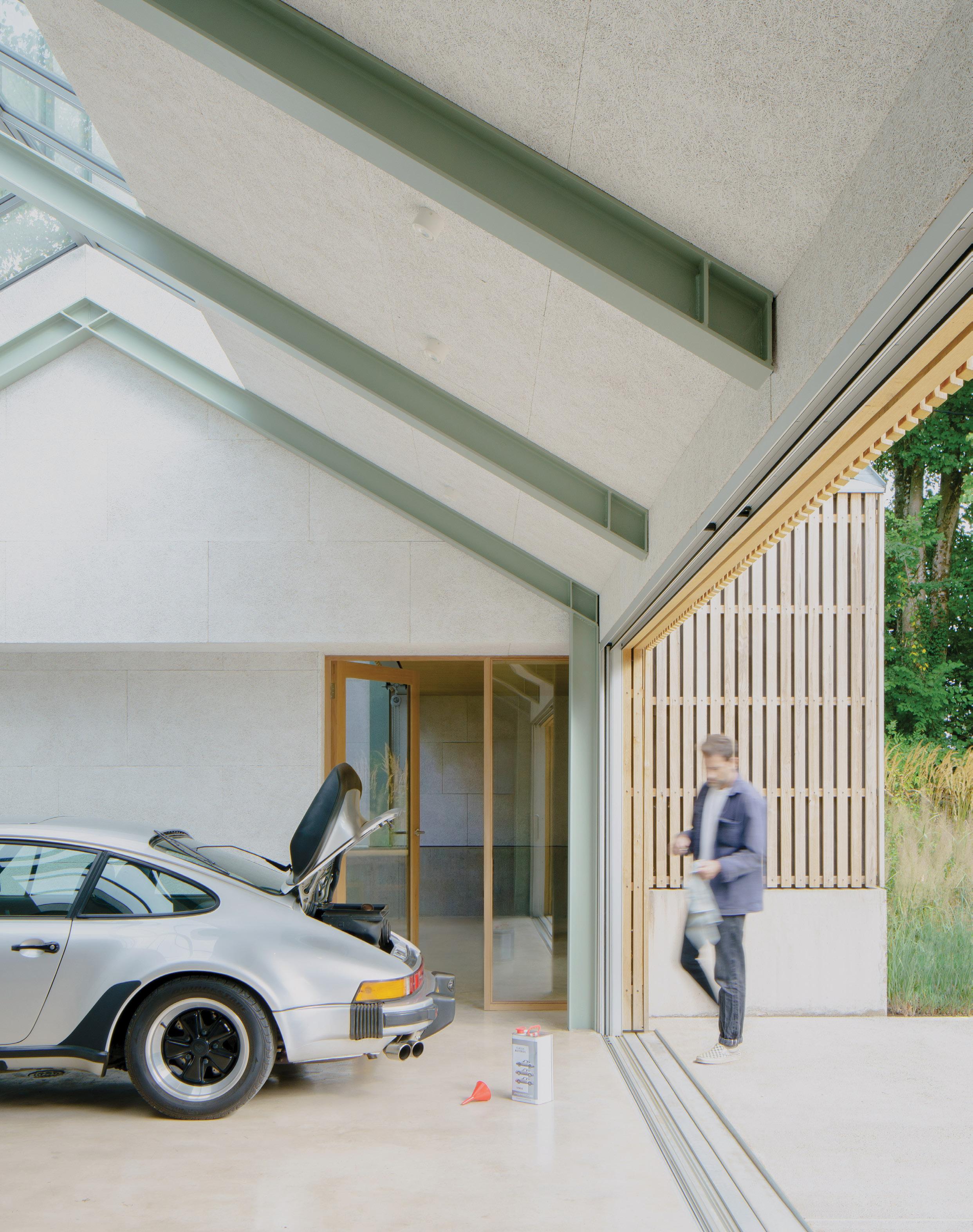
‘Autobarn’ is an unusual build comprising an elegant fivebay garage and accompanying workshop sitting within the grounds of a Grade-II listed 18th-century home in Somerset. Designed by Bindloss Dawes Architects, the brief was to create a garage with an adjoining workshop to house the client’s classic car collection. The finished result is an aesthetically beautiful building with its deceptively simple wooden barn-themed styling using agricultural materials such as concrete and recycled wood under a zinc roof.
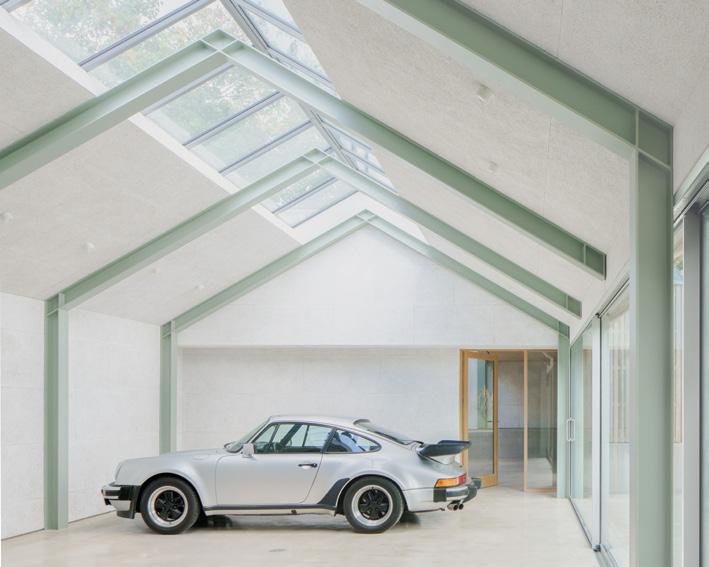
With surfaces comprising steel, timber and polished concrete floor, the architects incorporated Troldtekt acoustic panels to clad both the walls and ceilings between the steel frames for sound absorption and to combat the issue of reverberating noise. The added advantage of having services hidden behind the white panelling means the final result is a stunning simplistic and minimalist design allowing the classic cars to be the focus of attention and transforming the space into more of a gallery than a traditional garage.
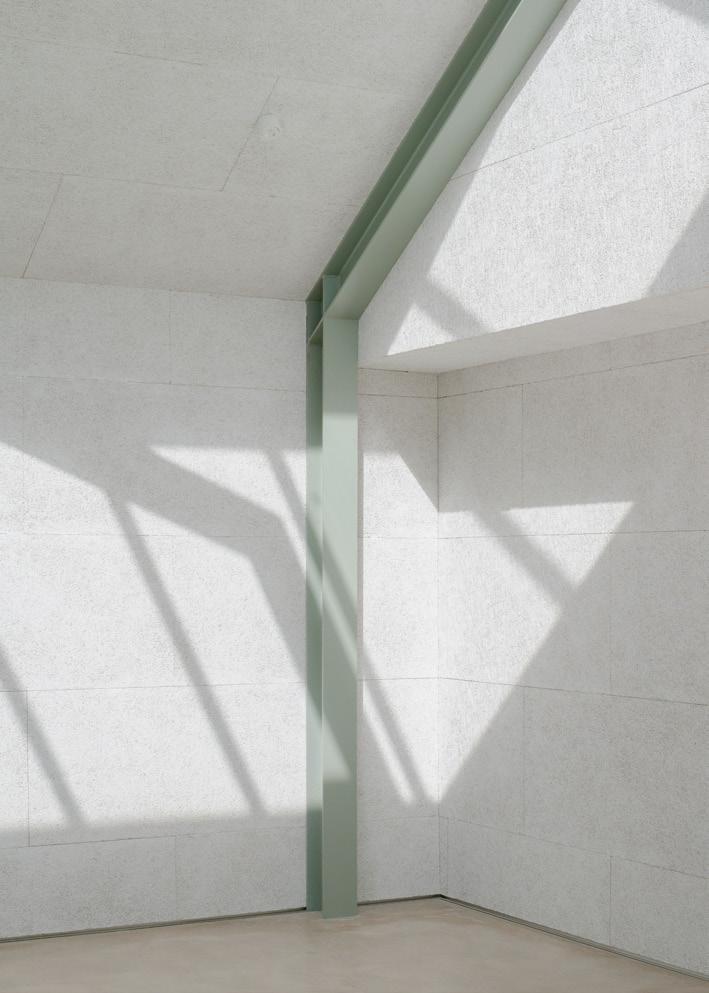
Troldtekt acoustic panels are available in a variety of different surfaces and colours and combine sound absorption with a tactile surface. With an expected life cycle of at least 50 years and resistance to humidity and impact, they are available in various sizes and four grades, from extreme fine to coarse. The panels can be left untreated or painted in almost any RAL colour. Depending on the panel specified, reaction to fire is classed in accordance with EN 13501 as B-s1,d0 or A2-s1,d0 respectively.
Founded on the Cradle-to-Cradle design concept and having attained Gold certification, Troldtekt wood wool acoustic panels are manufactured using wood from certified forests (PEFC ™ and FSC ® C115450) and can contribute positively to a building’s BREEAM, DGNB or LEED points. www.troldtekt.com
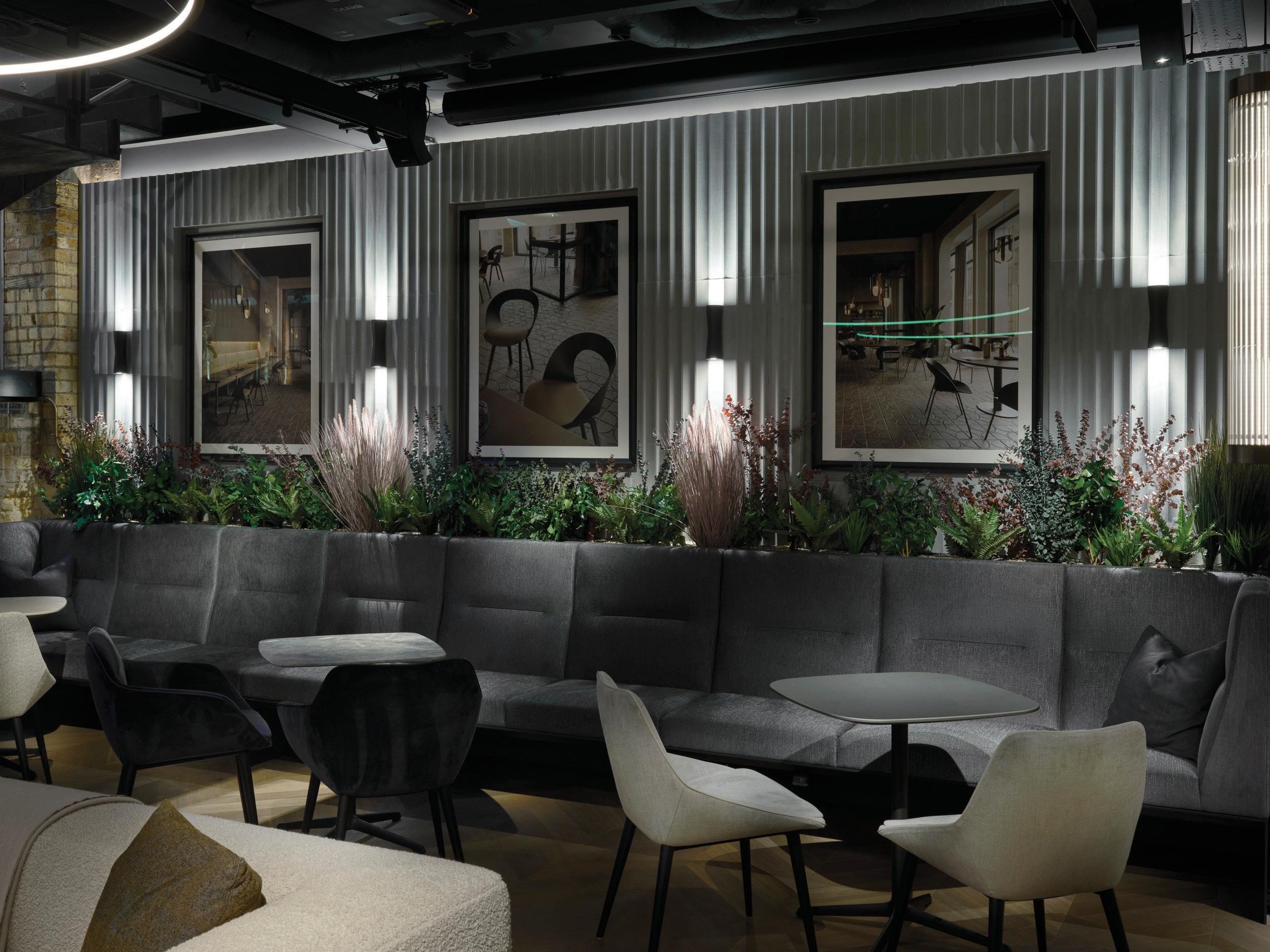
In the heart of Clerkenwell - acknowledged as the global epicentre for design - is the newly-refurbished Brunner showroom. Here, Armourcoat’s sustainable luxury finishes are creating an elegant and sophisticated backdrop to Brunner’s progressive, multifunctional workspace pieces. The London showroom occupies three floors of a former Victorian warehouse that in its lifetime has also been a brewery and cinema.
The space has enabled the formation of a sophisticated hospitality ambience for receptions and presentations, with vaulted bays providing vignettes of today’s modern, agile workspaces whilst allowing more intimate areas for meetings. To blend the industrial heritage of the building with its progressive design particularly in the lounge space,
Brunner chose its collaborator Armourcoat. Armourcoat Acoustic Plaster, Polished Plaster and cast panels combine to enhance the stylish, relaxed environment aesthetically, physically and psychologically, optimising the health & wellbeing of the occupants.
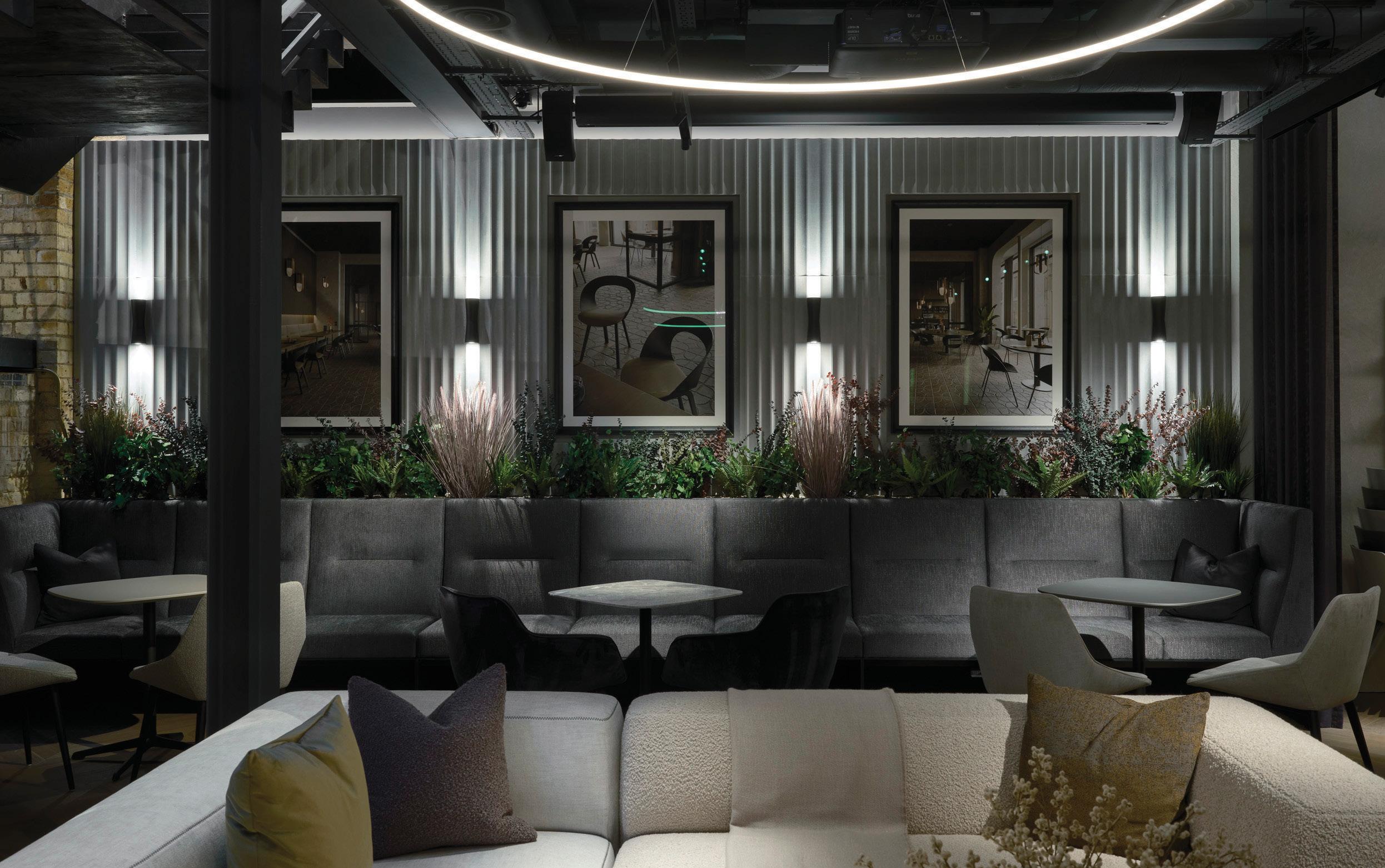
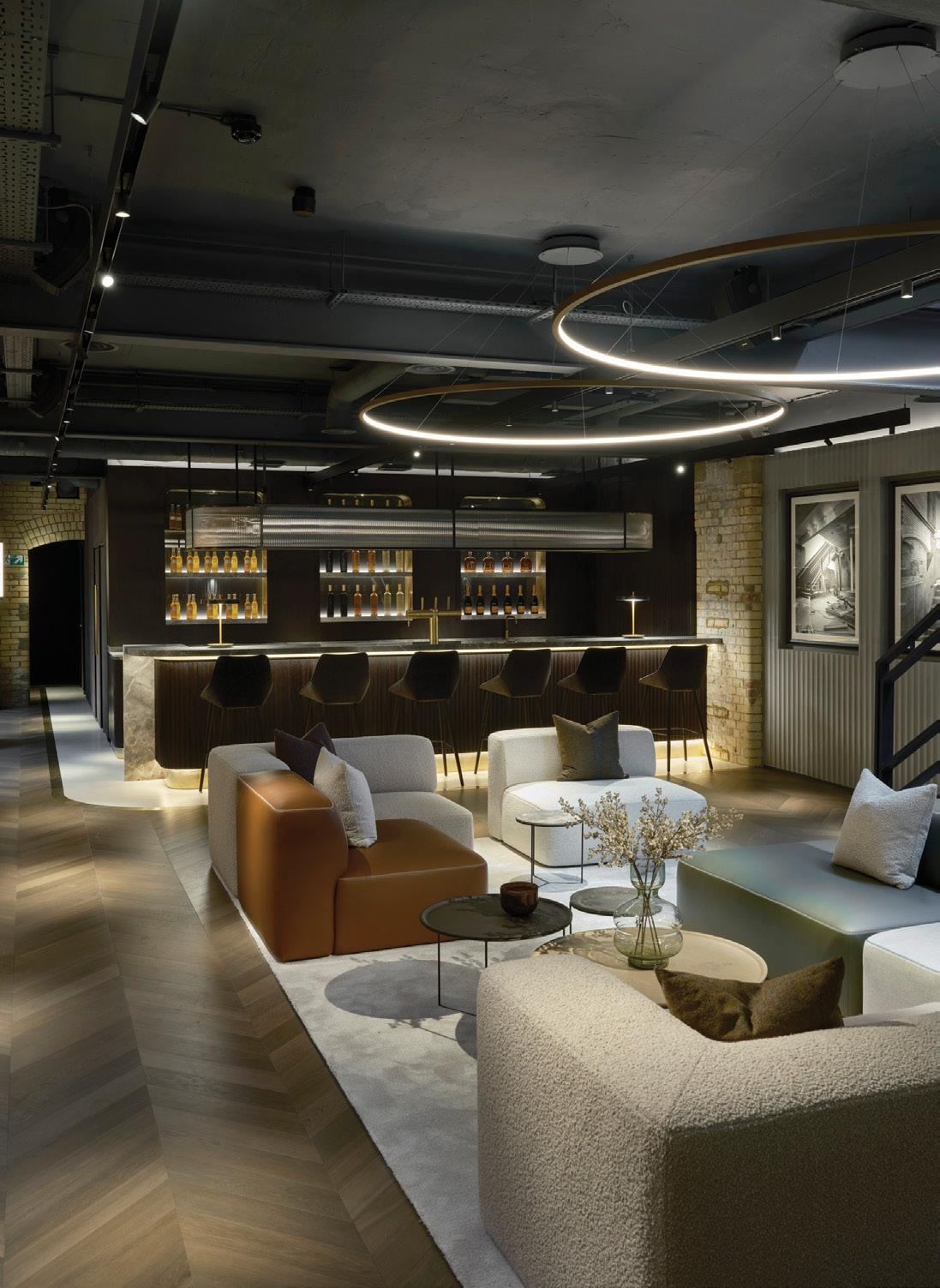
This has been complemented by sculptural Cast Panels in Corinth with a concrete look- a design of finely contoured linear scallops and flattened peaks. Observes Oliver Shinegold, Brunner Sales Director: “We have partnered with Armourcoat for more than a decade. Its reputation precedes it as being the leading supplier of polished plaster and concrete surface finishes.
The Armourcoat team's exceptional and dependable service, extending from the installation process to the final outcome, has consistently met and exceeded our expectations. Their commitment to sustainability, durability, and longevity is second to none."
"For our refurbishment, Armourcoat's skilled artisans were able to craft a prefabricated fluted polished plaster tile that seamlessly integrates with the surrounding space. The result is a dualaspect textured wall finish, with inset framed images and dramatic shadowing that embellishes the space that we are confident will become a ‘go to’ venue for the commercial design industry.”
www.armourcoat.com

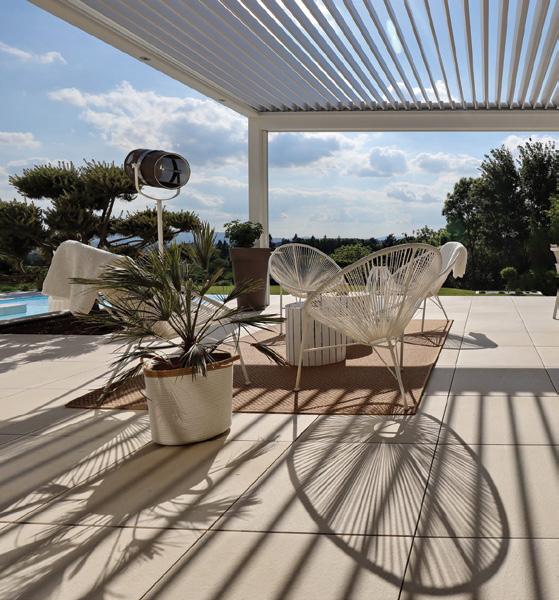
The CRL Outdoor Living Collection offers a wealth of opportunities to make the most of a property’s exterior, whatever the weather. All year round CRL Glass Rooms and Louvred Pergolas provide a comfortable environment to enjoy outdoor areas, while protecting from the changing seasons, whether it be sun, wind or rain.
CRL Glass Rooms are completely bespoke, with a range of fitting options now available. The wall-supported option can be chosen with just two vertical supports with a projection of up to 6m and a simple two-post design for a minimalistic look, while using three or more vertical supports the CRL Glass Room can span even the largest of spaces.
Tricky corners can be negotiated with a wall-supported Glass Room with a 90° Corner, giving a dual aspect across the outdoor area. For even more flexibility in outdoor living design, the new CRL Freestanding Glass Room can span areas up to 6m by 4.5m with a maximum height of 3m, ideal to cover hot tubs, pools and outdoor kitchens and allowing them to be used even in inclement weather. By combining multiple Freestanding Glass Rooms large areas can be spanned, ideal for commercial purposes.
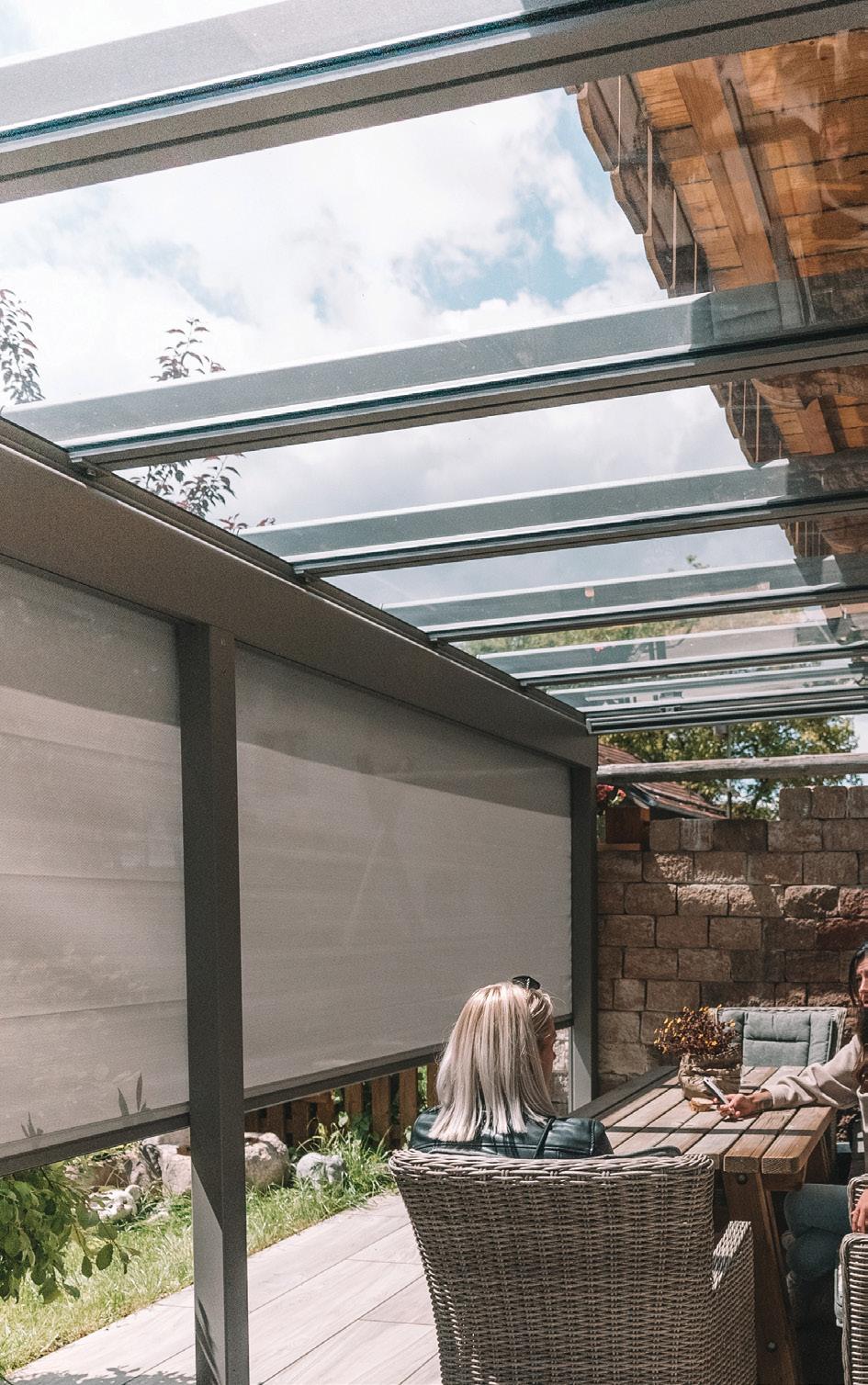
Just as flexible are CRL Louvred Pergolas. The remotecontrolled bioclimatic slats on the freestanding structure are easily adjustable to let light through and promote airflow while keeping out harsh glare or can be completely closed for protection from the rain. CRL Glass Rooms and Pergolas have a modern progressive design, all the individual components such as rafters and wall connectors have been designed to complement each other perfectly, creating a sophisticated and modern appearance.
Its timeless design integrates seamlessly with almost all types of architecture and with the range of optional extras, including blinds, heating, and lighting, it is simple to create an outdoor living space in keeping with its surroundings. www.crlglassrooms.co.uk
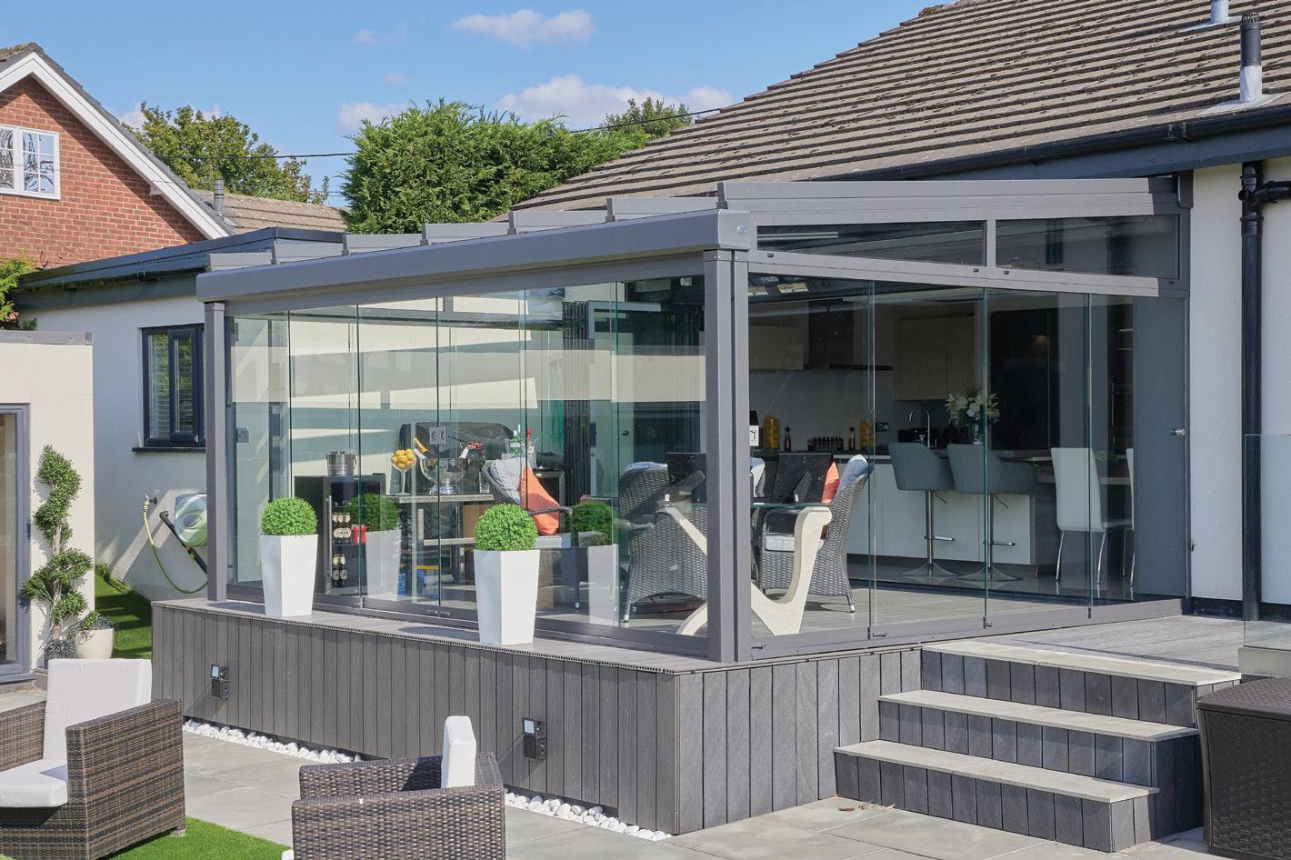
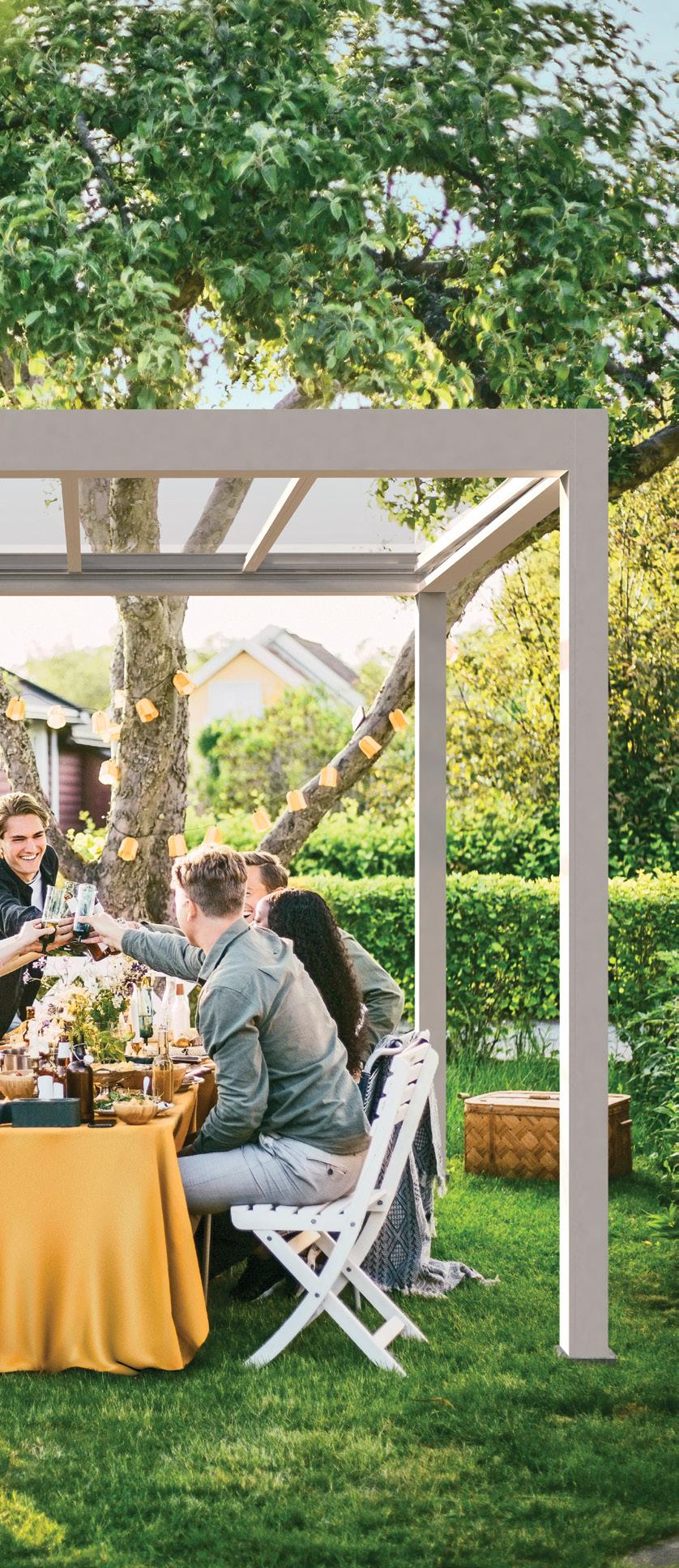
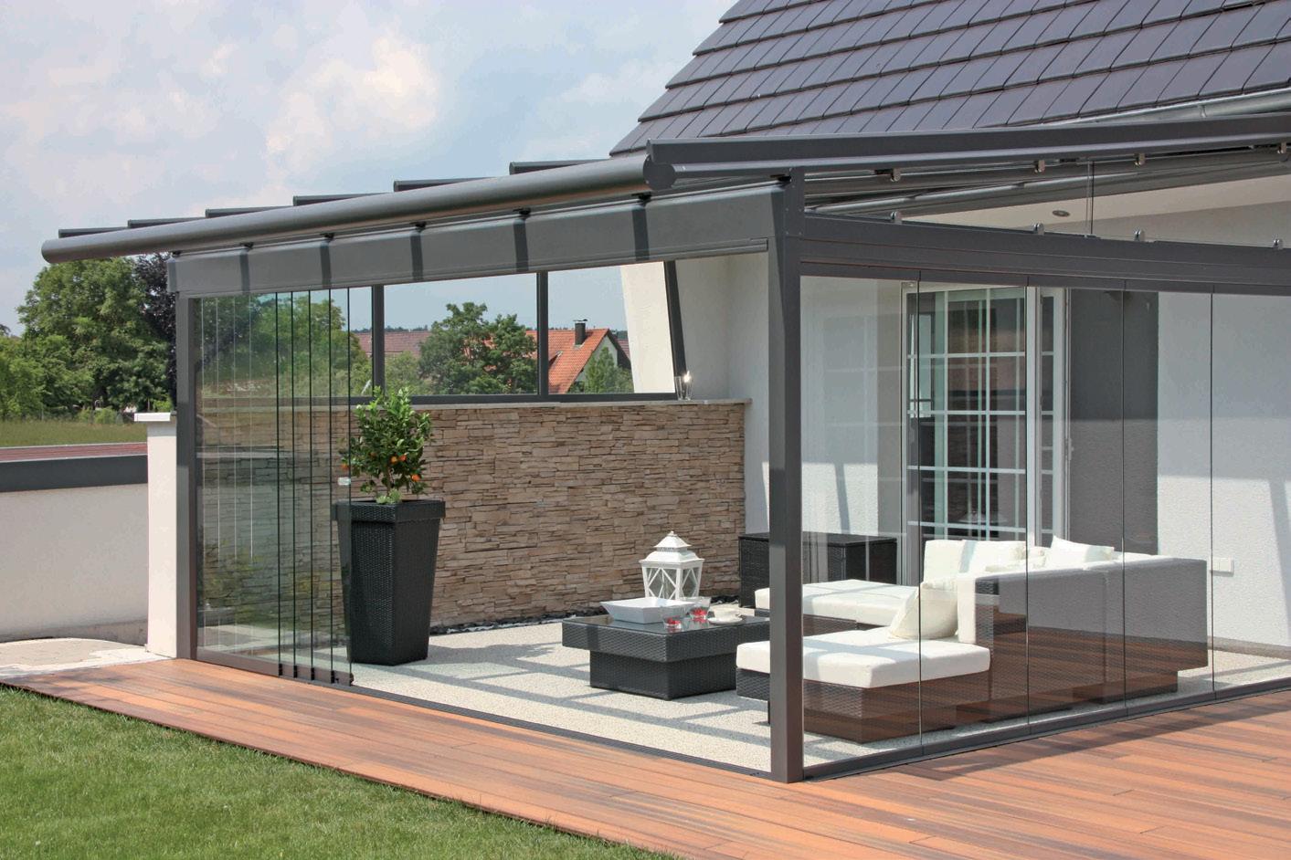
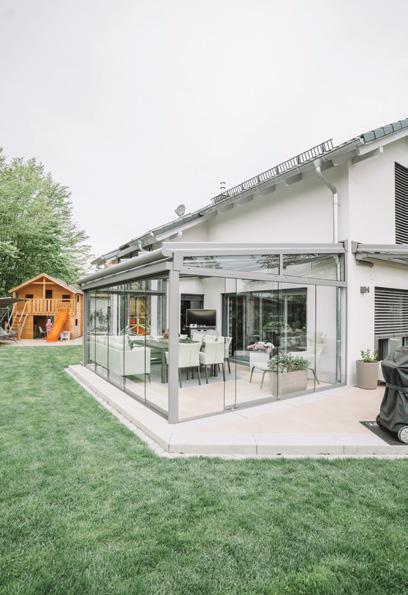
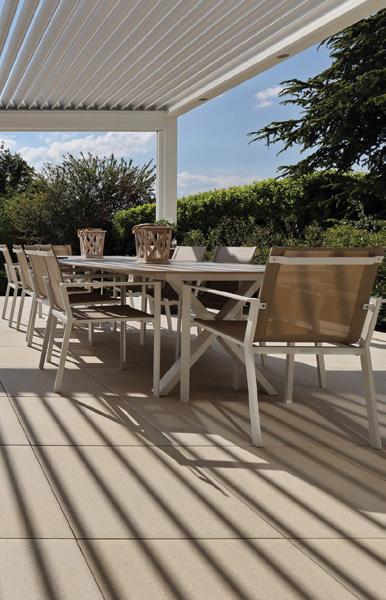
Leading partitioning specialist, Style, has launched a new glass sliding wall solution for balconies and terraces (BSW). Transforming a balcony into functional space, glass panels are used to enclose the area, creating a barrier against weather and noise without impeding the view. On fine days, the upper section of the glass panels can be neatly folded and stacked to one side, allowing people to sit out and enjoy the sunshine.
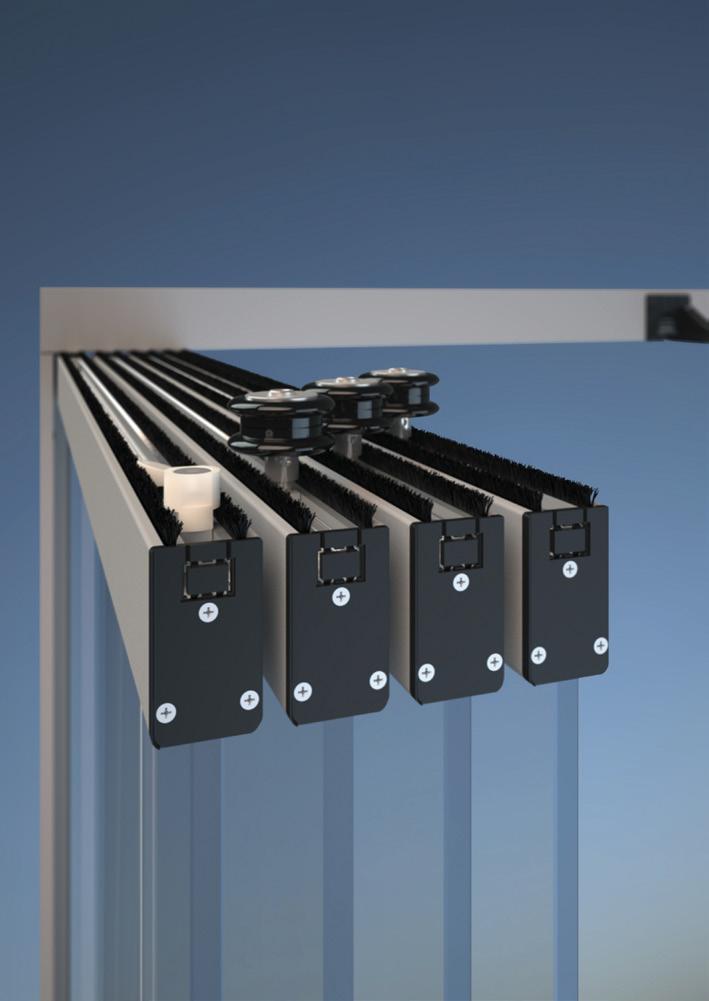
For terrace rooms that open straight out into a garden or external seating area, Style’s new glass sliding wall allows the boundary between the two spaces to be easily removed on sunny days, whilst successfully combining weather protection with uninterrupted views of the outside during inclement weather. With a discreet guidance track that can be fitted flush to the floor, the BSW system creates a truly a streamlined aesthetic.
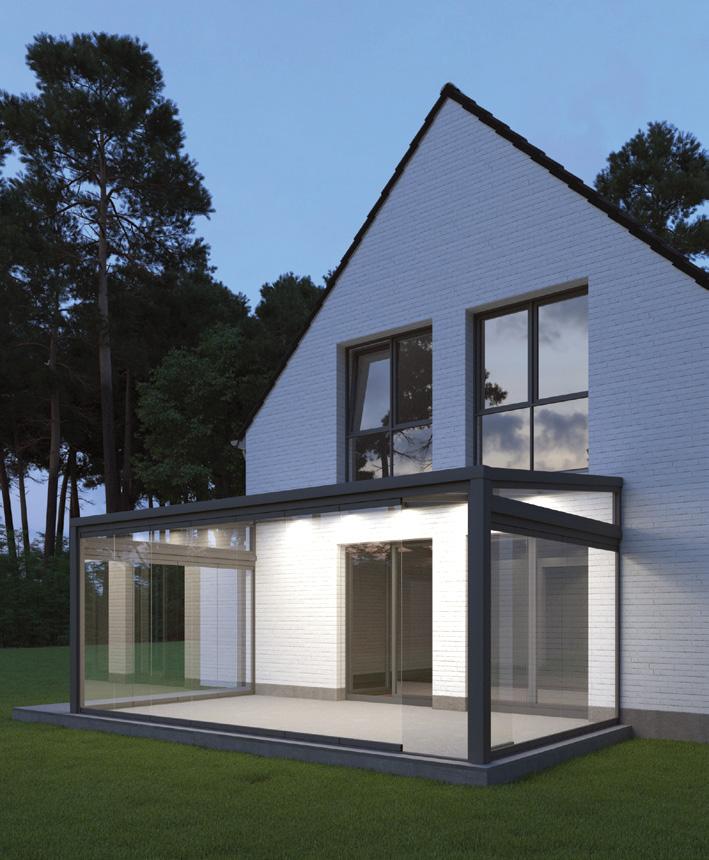
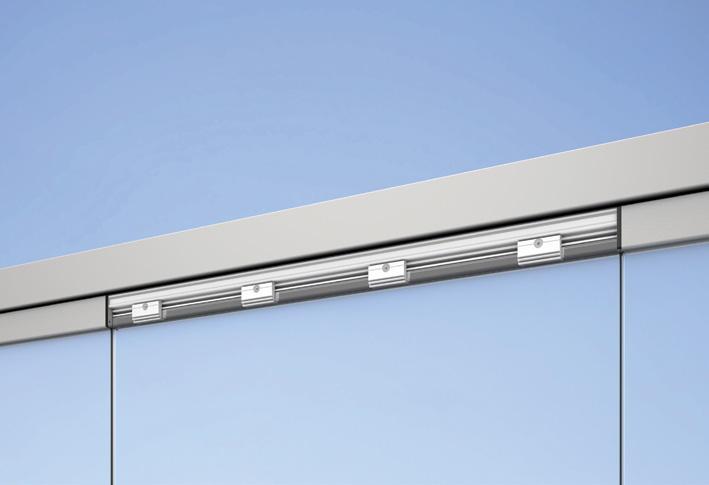
“This is an exciting addition to our portfolio of glass moveable, folding and partitioning walls,” said Mark Cowley, who heads up the glass solutions division at Style. “With space at a premium, it makes sense to extract the maximum functionality from what is available.”
“Our sliding-folding glass wall system brings the outdoors in, effectively expanding the living space in residential homes. In commercial settings, such as restaurants for example, the BSW can be used to increase capacity by making use of a balcony or external area that would otherwise only be enjoyed in good weather.”
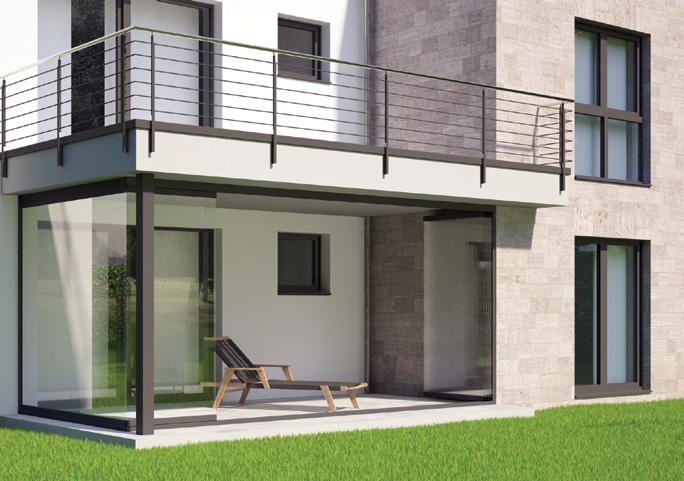
Making for a welcoming environment, even when a terrace room or balcony is entirely enclosed by the glass panels, air still circulates internally thanks to tiny, 3mm gaps between that provide continuous ventilation.
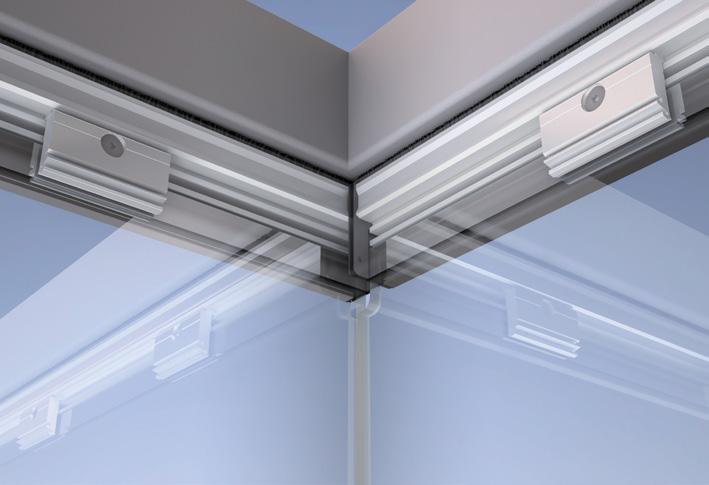
Any condensation is quickly filtered outside thanks to unobtrusive drainage vents and guttering. Fitted with a sophisticated roller system, the individual glass panels also incorporate autonomous pivot point identifiers, ensuring smooth and effortless manoeuvrability every time.
Ideal for residential and hospitality settings, the BSW system also offers opportunities for sports clubs, retail outlets and commercial offices, wherever a more enjoyable experience could be offered by opening-up an internal area to incorporate an outdoor space. www.style-partitions.co.uk
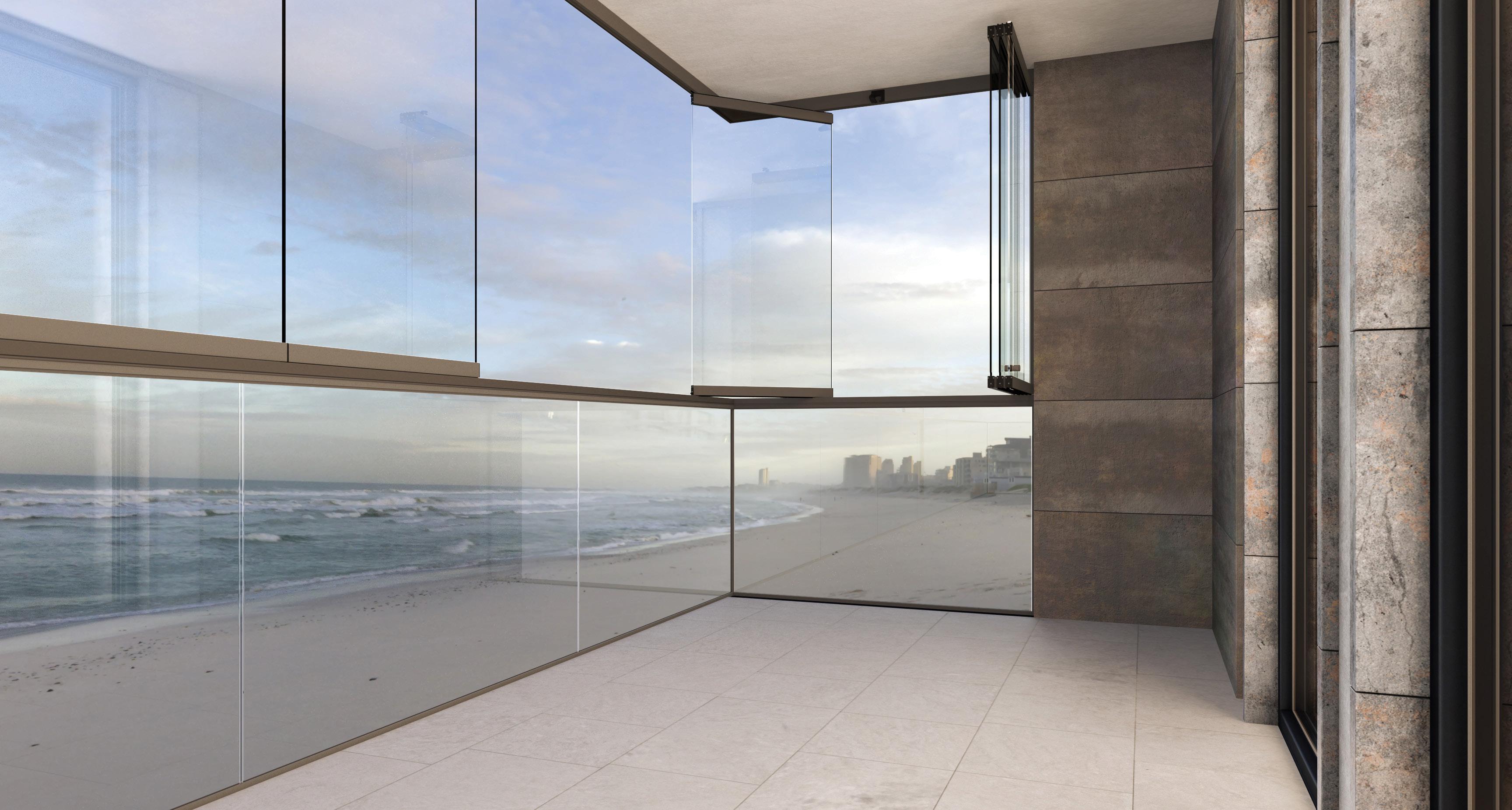
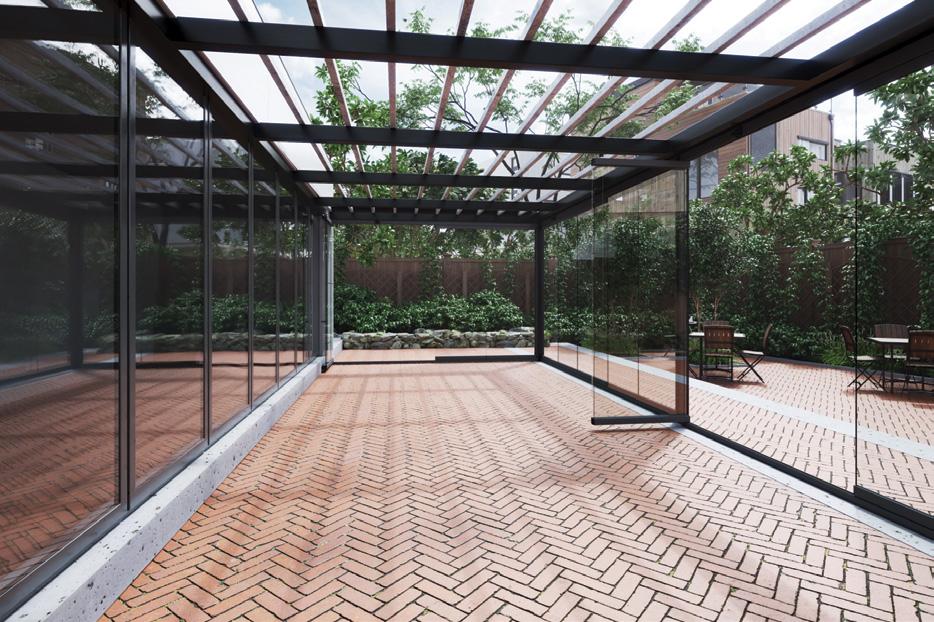

As a prominent systems company in Europe, Aluprof have established themselves as a leader in the field of aluminium framed fire rated windows, doors, screens and curtain walls. Today, Aluprof are delighted to announce that they have opened a new glass processing company within the group dedicated to manufacturing class leading, fire resistant glazing.
As a building project supplier, this places Aluprof in the enviable position not only of being able to develop and test both framing and glazing together, but to be able to supply complete and fully tested products direct to site.
The new company ‘Glassprof’, whose headquarters is located in Ogrodzona near Cieszyn, specialises in the production of fire-resistant glass and the processing of glazed units that work in harmony with Aluprof’s fire rated aluminium systems.
Thanks to the use of the latest and fully automated production technology, the newly formed company offers glazed units that combine various glazing options that include fire protection, thermal insulation, solar control and sound insulation.
Aluprof firmly believes that the collaboration with Glassprof will offer comprehensive and hassle-free glazing solutions that will prove advantageous to a wide range of buildings, including libraries, schools, hotels, and student accommodations.

Given the paramount importance of fire safety as a critical design consideration, this partnership strives to provide architects and specifiers with a profound sense of assurance and peace of mind. The new Glassprof brand in the Aluprof family is the next stage of the company's long-term strategy, which aims to increase the competitiveness of the offer by providing products and services that complement each other. A full package that aims to improve the safety and comfort of spaces created for people.
Jacek Cholewa, President of Glassprof sp. z o.o. comments: “Glassprof products are manufactured in accordance with European CE marking standards and are additionally subjected to rigorous quality control. Being part of a strong brand such as Aluprof, we gain access to Aluprof’s modern Research and Innovation Centre, where new products are developed and fire protection systems can be tested in a laboratory test furnace that is able to fit structures measuring 4.5 m x 5 m."

"The Aluprof laboratory has signed agreements with the Polish ITB and CERTBUD, which offers standards compliance that helps reduces logistics costs whilst ensuring shorter test lead times.”
The new company’s products includes fire resistant glazing in classes EI30, EI60, EI90 and other types of insulating glass, double glazed or single glazed, which combine various options that can be used for the construction of windows, doors, partition walls and facades. Glassprof products are made of tempered glass which significantly reduces the risk of breakage during transport and site installation. Additionally, using tempered glass means that units do not have to be covered with foil or shielded to protect against UV radiation.
Thanks to the use of a special radiation resistant gel in Glassprof products that crystallises in the event of a fire, glass remains in place and becomes opaque to help slow the spread of any fire enabling safe routes of escape. Amongst the main features of Glassprof fire-resistant glass is its neutral colour and high level of transparency, which is up to 88% clarity with no perceptible yellowing effect of the glazing over time.
The new Glassprof manufactured glazing has also obtained the highest possible safety class 1B1 according to EN 12600 and, in addition, carry a high level of sound attenuation, of up to 93% reduction in some unit combinations. Together with the new glazing products, Aluprof offer a comprehensive range of aluminium fire resistant systems to cater for all building requirements.
The MB-118 EI is designed to offer internal or external fire rated partitions that can offer resistance up to EI120. The system suites with Aluprof's MB-78EI and carries many of the same fire restart components. With a structural depth of just 118mm the system carries a generous 34mm wide thermal break for thermal insulation.
The MB-78EI door with its own 78mm wide framing system can be made up into screens that offer various fire resistance classes up to EI90 when tested to the standard, PN-EN 13501-2+A1:2010.
The MP-78EI system offers an excellent thermal insulation coefficient Uf due to the adoption of 34 mm wide thermal break. Depending on the required fire resistance class, GKF (fire protection plasterboard) or CI (polymer–ceramic composite) strips are inserted inside the chambers of profiles and within the thermal insulation space between the aluminium profiles. Fire rated glasses of up to 49mm in width can be accommodated within the system.
Complementing the windows, doors and screen systems is the MB-SR50N EI, a stick curtain wall system which can offer various fire resistances up to EI60 when tested to the standards PN-EN 1364-3 and PN-EN 1364-1. The curtain wall can also be used in glazed roof coverings and offer a fire resistance class of RE30 as per the standard PN-EN 1365-2. Along with this 50mm wide capped curtain wall system, a further version of the curtain wall system, the MB-SR50N EI EFEKT offers fire resistance of up to EI60 in a cap-less curtain wall system as used at high level on the The Core, a refurbishment project in Manchester which uses the cap-less curtain wall which is unique to Aluprof. These curtain wall systems are enhanced within the profile to cater for an EI60 fire resistance.
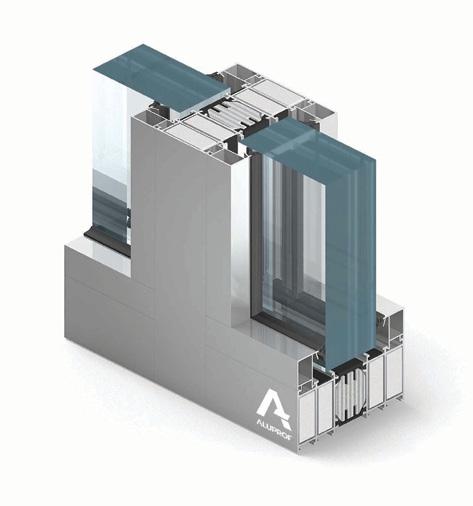
Specifiers can use the non-enhanced system for the complete building and only use the fire resistant construction in areas where fire resistance is required, this enables consistency in visible sight lines across the build. Aluprof UK, part of Aluprof based in Poland have been supporting specifiers in the UK for over fifteen years with advanced systems that include, high performance windows doors and facade systems. Many UK based fabricators and installers supply these systems and are on hand to offer surveys and cost analysis as to what improvements can be made with likely paybacks.

Further information about systems and specification support is available through the company’s website at aluprof.co.uk or direct from their UK head office in Altrincham by phoning +44 (0) 161 941 4005.

When steel window specialist, ASWS, was called in to advise on the condition of some early ‘F7’ type fenestration at the world famous Brooklands Museum, the birthplace of British motorsport and aviation, in Surrey, the company not only outlined a viable repair strategy for the heavily corroded casements, but also provided an enablement service to facilitate all of the other works being undertaken by the main contractor.
The museum occupies 32 acres of what was the world’s first purpose-built circuit, opened in 1907, along with four listed buildings, including the Edwardian Clubhouse and Members Hill Restaurant. The entire site was designated as a conservation area by Surrey County Council in 1989 and the museum itself opened in 1991. The contract carried out by London based ITC Concepts Ltd on behalf of the trust which runs the site involved extensive repair and refurbishment work, which began early last year under the supervision of Brooklands trust’s own Clerk of Works.
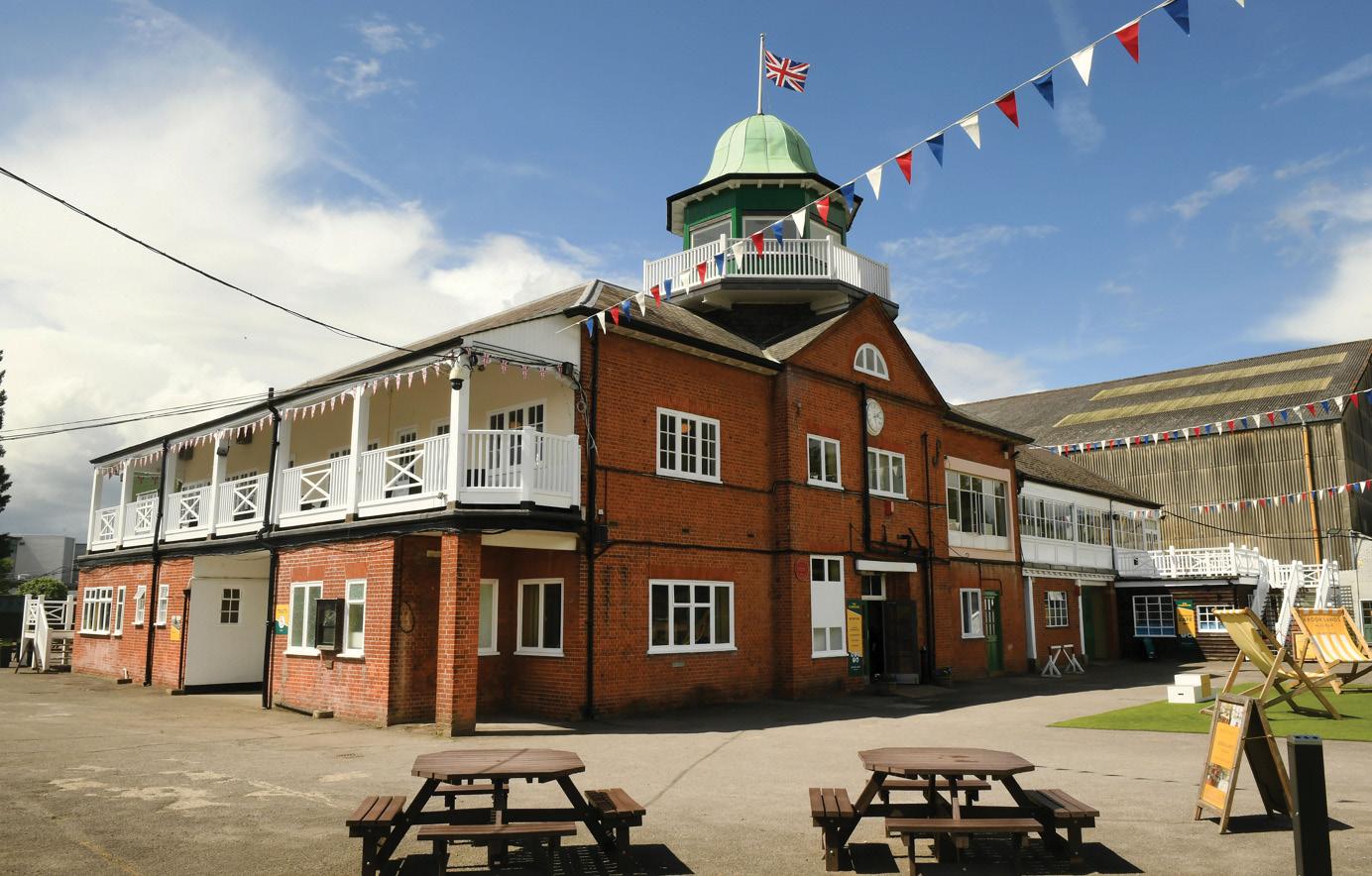
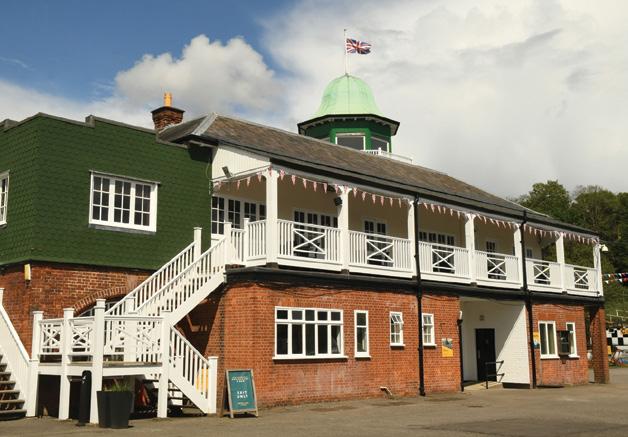
The windows are of the early ‘standard casement’ or F7 type frames typical of the era and have inevitably suffered from the exposed location on what was used as an airfield and aircraft factory during World War Two. ASWS Director, Kris Bennell explained, “We have carried out a number
of contracts like this for other clients in the past, such as at Farnborough Business Park, which was a very similar project. This project also had a need for enabling for, as we have increasingly seen in recent years we are asked to remove a window or screen from an upper storey elevation to provide access for a hoist or chute and store the frames safely at our secure facility until the client is ready for it to be reinstalled at the end of the work.”
“In the case of Brooklands Museum, we took all the elements of the old 1st floor steel screen back to our workshops in London where they were grit-blasted, repaired and completely redecorated before being putty-glazed to match the rest of the surrounding frames; before finally being reinstalled when ITC had completed all its refurbishment work. And in between time, our team spent some weeks on site conserving the half dozen large F7 windows there. These windows were also removed, blasted and fully redecorated and reglazed on site, while the museum and café remained open to the public.”
ASWS is a long-established member of the Steel Window Association and well recognised expert in the repair of metal windows. The family run business is frequently called upon to prepare condition surveys during the appraisal stages of a project, which then become part of the planning or listed building permission process. The company also maintains a very large stock of ironmongery and metal frame components to assist in its restoration work. www.asws.co.uk

Set in an idyllic rural location near Lichfield, Packington Hall is a Grade II listed manor house which has been lovingly restored and converted into luxury apartments, with the surrounding grounds being redeveloped to provide an impressive development of 22 new homes. Designed by the famous architect Benjamin Wyatt, the 18 th century Hall had stood derelict for many years until it was purchased by a developer in 2018.
They had the vision to restore the Hall to its former glory and build a range of new homes that were sympathetic to the heritage of the site and would enhance the surrounding area. The 22 new homes have been built in a variety of styles ranging from over-garage apartments, traditional mews houses, and two substantial detached residences. In keeping with the special nature of the overall site high quality materials, finishes, fixtures, and fittings have been used throughout the site, for both the Hall and new build properties.
A total of 45 fully automated Hörmann M-ribbed Silkgrain sectional garage doors have been installed throughout the development by Birmingham based Doorfit, together with high performance Hörmann steel entrance doors. The Hörmann LPU42 sectional
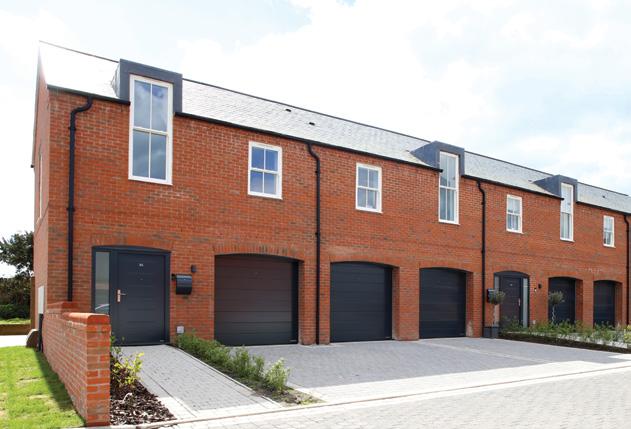
garage doors provide clean lines and a sophisticated, highquality aesthetic. Their doubleskinned construction provides good thermal insulation, a particularly important aspect for the integrated garages in the over-garage apartments.
All the garage doors have been supplied in Anthracite Grey (RAL 7016), with a smooth Silkgrain surface providing a hardwearing, easy to clean and modern finish. With security in mind Hörmann automated sectional garage doors are supplied with Secured by Design as standard. All 45 doors have been fitted with Hörmann SupraMatic operators which provide the homeowners with quick and easy opening of their garage doors from the comfort of their car, either via a handheld transmitter or a Smartphone using the Hörmann BluSecur app.
The matching Anthracite Grey steel entrance doors have been installed in two different styles and specifications - Hörmann Thermo65 with glazed side elements and a more traditionally styled Thermo46 door. Both door types offer a combination of good looks, excellent thermal properties, long-term operational stability, and high levels of security. www.hormann.co.uk
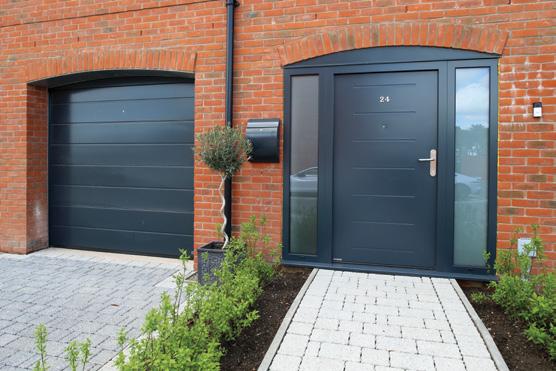
GEZE has launched Revo.PRIME a new premium solution for revolving doors. The new operator boasts an exceptionally low canopy height, narrow profile systems and an improved running performance. Providing maximum transparency the Revo.PRIME is perfect for creating beautiful entrances and is especially suited for hotels and offices or any building where a statement entrance is required. With its class leading canopy height of just 75mm which houses the automation it ensures the minimal aesthetic whilst achieving excellent technical functionality. In addition the narrow profiles of just 60mm on the door leaf and side panel create a visually appealing entrance and increased transparency creating a light and airy entrance.
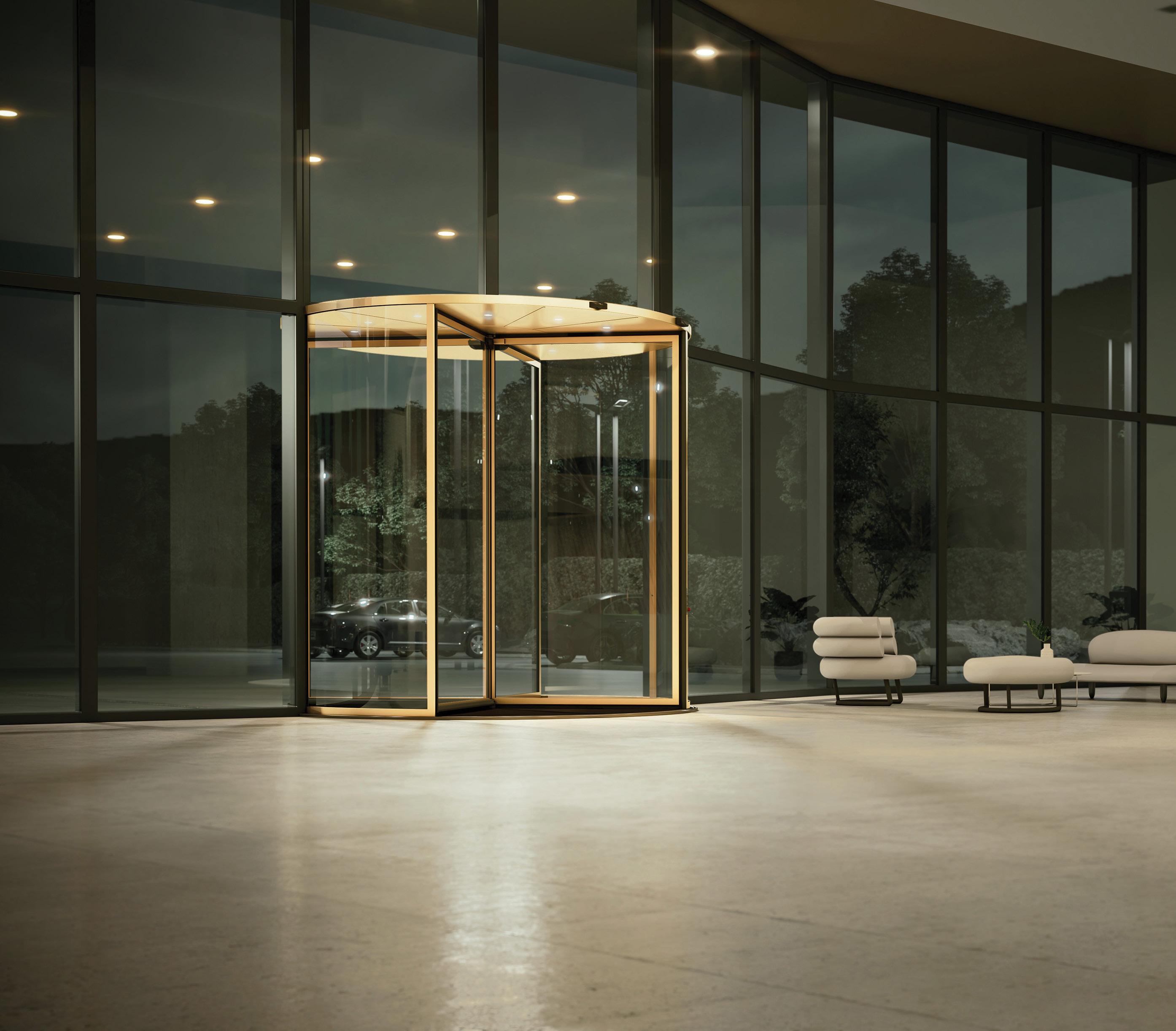
The Revo.PRIME is environmentally friendly as well, the operator saves up to 30 per cent in energy compared with its predecessor models which is achieved through the drive unit’s reduced power consumption. Another benefit of the Revo. PRIME is its improved running performance. The brushless direct current motor (BLDC) with 1,000 Nm torque and the enlarged diameter of the door system, up to 3,800mm, ensures ease of access and meets the demands of today’s architects and designers.
Available in 3 or 4 leaf versions and in a choice of gold, silver and black the Revo.PRIME can be networked to building automation systems via BACnet. Andy Howland, Sales and Marketing Director of GEZE UK, said “The Revo.PRIME is an impressive edition to our range of automatic operators and one that is sure to delight architects and specifiers giving them the freedom to design stunning entrances.”
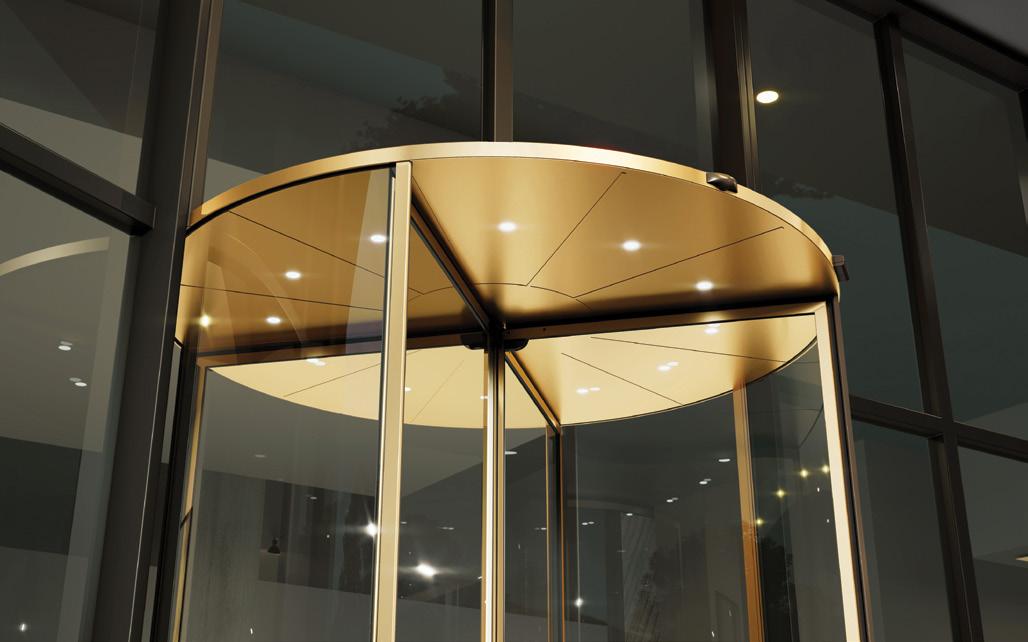
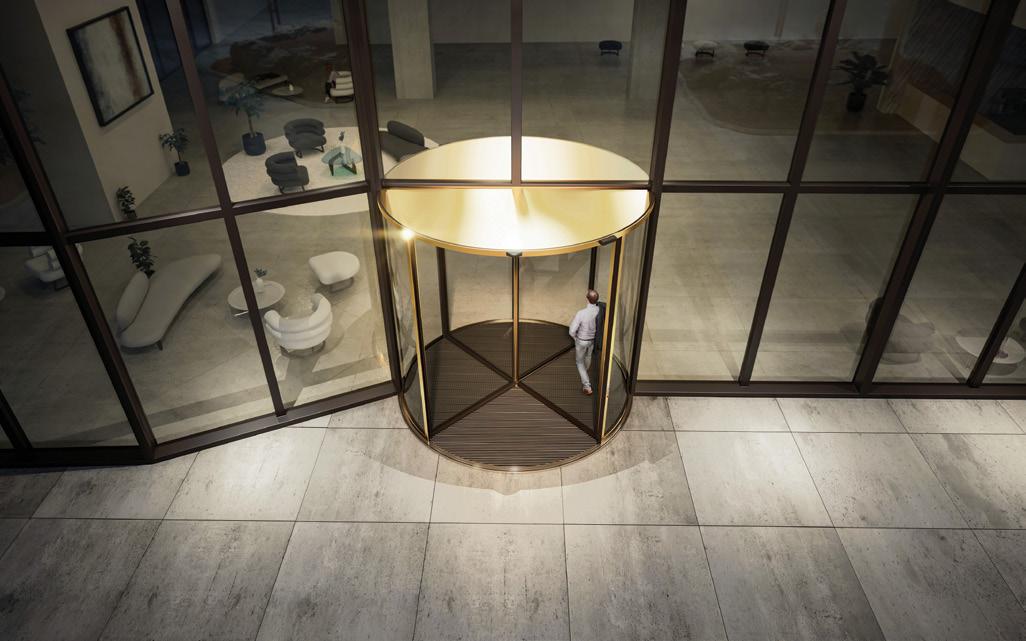
To find out more about the Revo.PRIME visit the dedicated Revo.PRIME microsite, see it in action on YouTube or email info.uk@geze.com. For more information about GEZE UK’s comprehensive range of automatic and manual door closers visit www.geze.co.uk
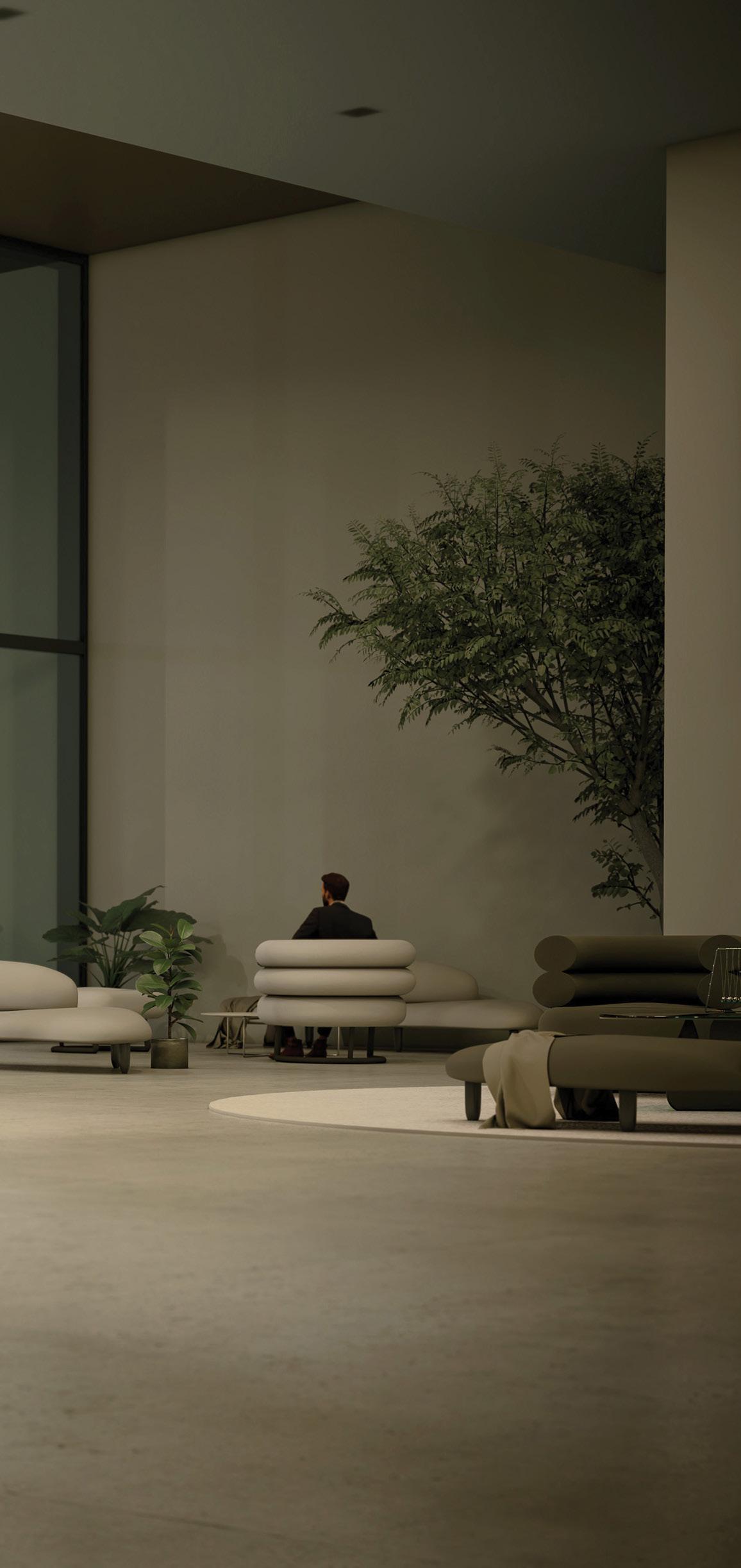
Echoing the slim lines of the Visoglide doors, are the 16 Alitherm 300 casement windows and 3 EcoFutural tilt and turn windows which deliver outstanding thermal performance as well as contributing to the sleek and elegant aesthetic of the barn.
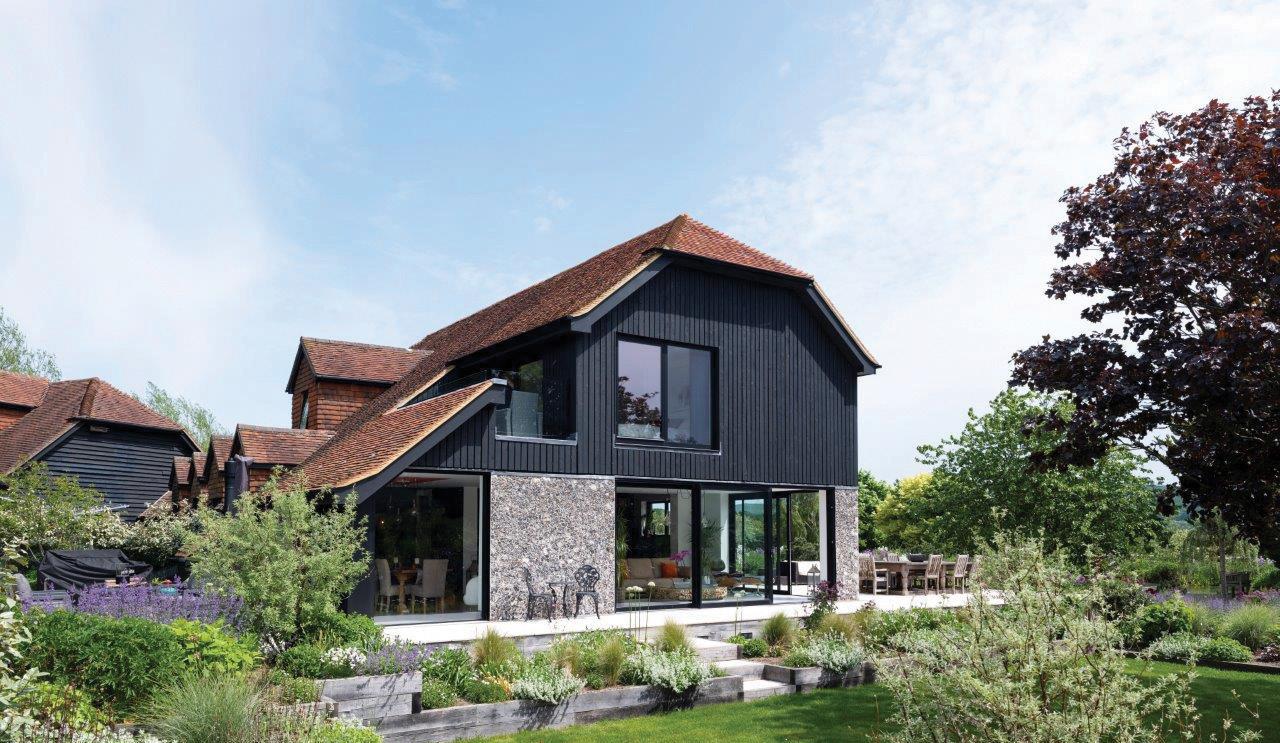
Continuing the design theme, at the rear of the property, an Alitherm Plus residential door has been installed, while a Sherbourne front door from Smart’s statement Designer Door range completes the scheme. With all the windows and doors finished in a textured black, polyester powder coat paint finish, the building will maintain its stylish good looks for many years to come, with only minimal maintenance required.
www.smartsystems.co.uk
Systems from Smart Architectural Aluminium’s high-quality window and door ranges have been installed in a barn refurbishment, bringing a new lease of life to the stunning building and echoing the outstanding quality of the design and material specification of the home’s interior and exterior.
Owned by Sally Bigg OBE and her husband Jonathan, the barn is situated in West Sussex, with the 72-year-old building sitting in two acres of land. Sally is perhaps better known by her maiden name, Gunnell, and was winner of the 1992 Olympic gold medal in the 400 metre hurdles. A former world and still the British record holder, Sally is the only female British athlete to have won Olympic, World, European and Commonwealth titles.
With such a distinguished client, the pressure was on Smart and the fabrication and installation team of Everglade Windows and Shaws Installations respectively, to deliver a world class solution to meet the performance and aesthetic needs of the project. Sally had previously owned the property and moved away, but bought it back in 2019 with a view to completely refurbishing it and moving her family back in.
Around the barn, five sets of Smart’s Visoglide lift and slide doors have been installed to create a light and airy environment throughout, as well as to provide a link between the internal and external living spaces when the doors are open.
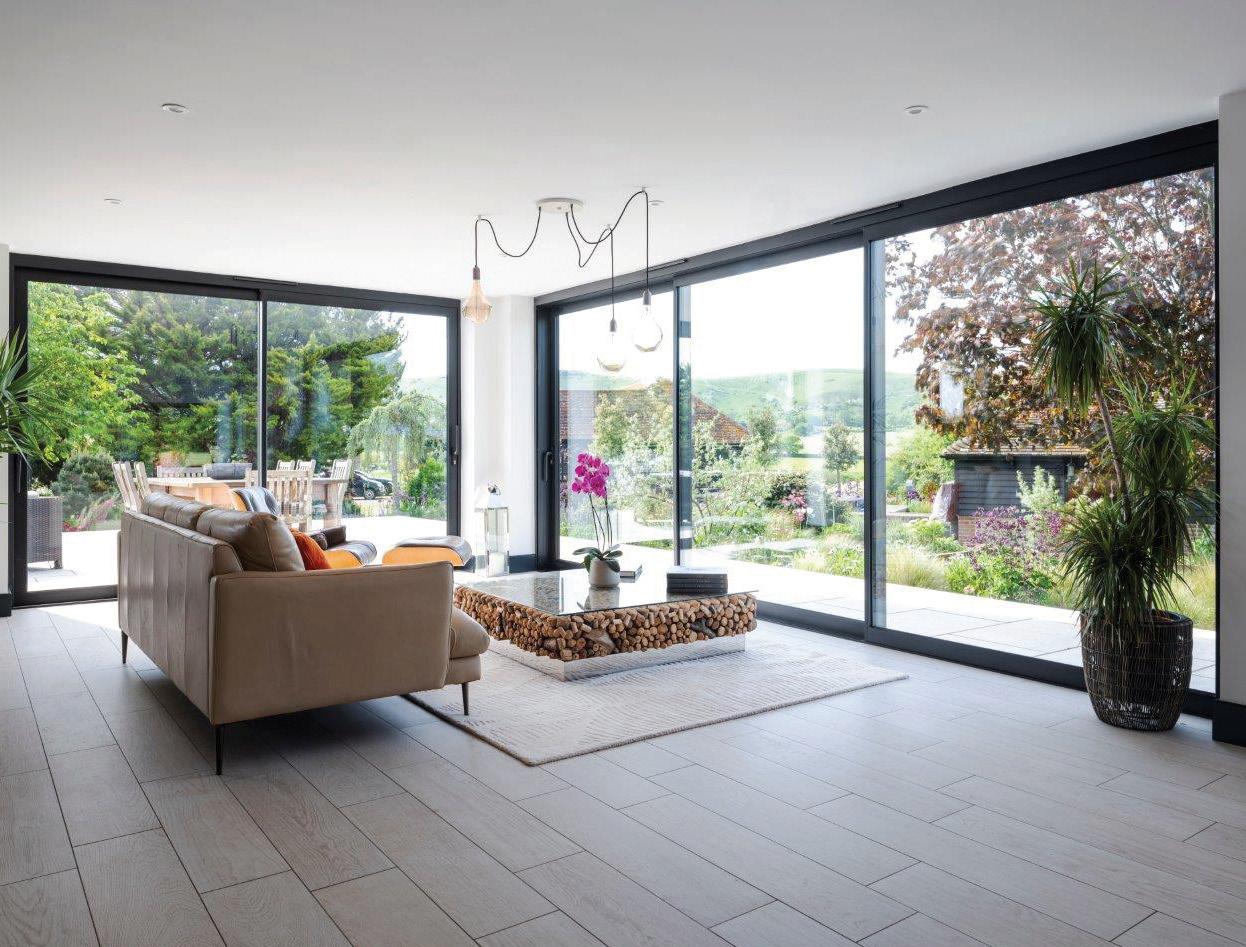
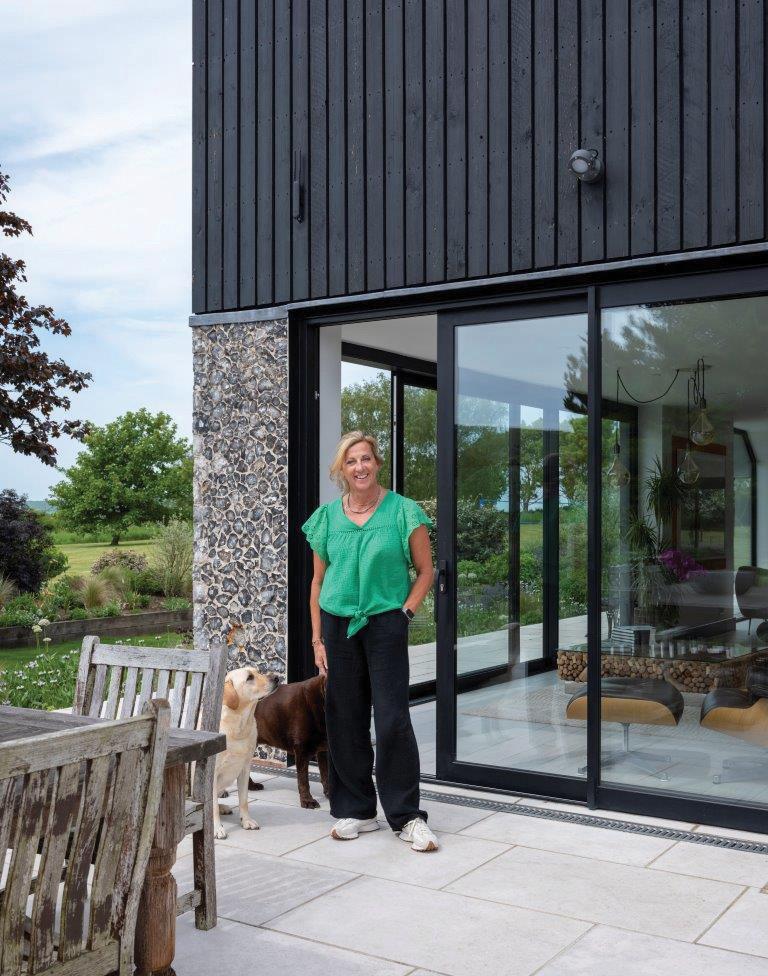
The Travelodge Kendal, in Cumbria, benefits from a smart set of automatic sliding entrance doors that work in tandem to create a welcoming reception area that can be easily accessed by all guests. TORMAX, renowned for their expertise in door automation, partnered with Coupe Aluminium to design an accessible reception area, recommending their Windrive 2201 sliding door operator as the perfect option to power the bi-parting doors. Operational in high-traffic hubs around the world, the TORMAX Windrive is a compact and discreet operator with a deserved reputation for steadfast reliability.

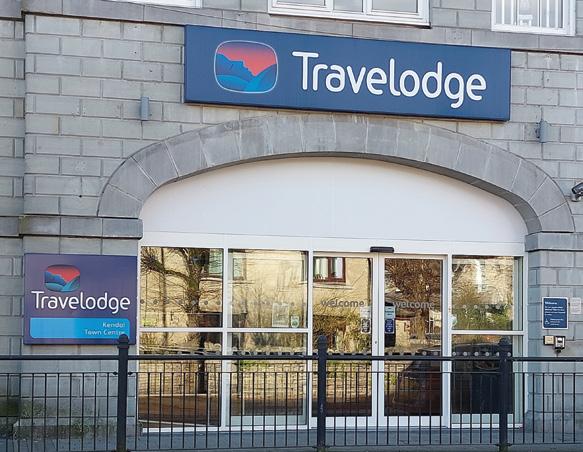
Having undergone extensive testing that far surpasses current industry requirements, the Windrive operator measures just 142mm x 100mm, yet is still capable of powering a double set of doors weighing up to 100kg per leaf. “TORMAX entrances are a preferred option for welcoming hotel guests nationwide,” confirms Simon Roberts, MD for TORMAX UK. “In addition to our successful collaborations with well-known brands like Hilton and Ibis, we take pride in having delivered tailor-made solutions to numerous independent hotels over our extensive 60+ years of operation.” Not limited to the automation of existing doors, TORMAX can provide a full service, encompassing entrance design, manufacture, installation, as well as ongoing maintenance and support throughout the entire lifespan of the door system. www.tormax.co.uk

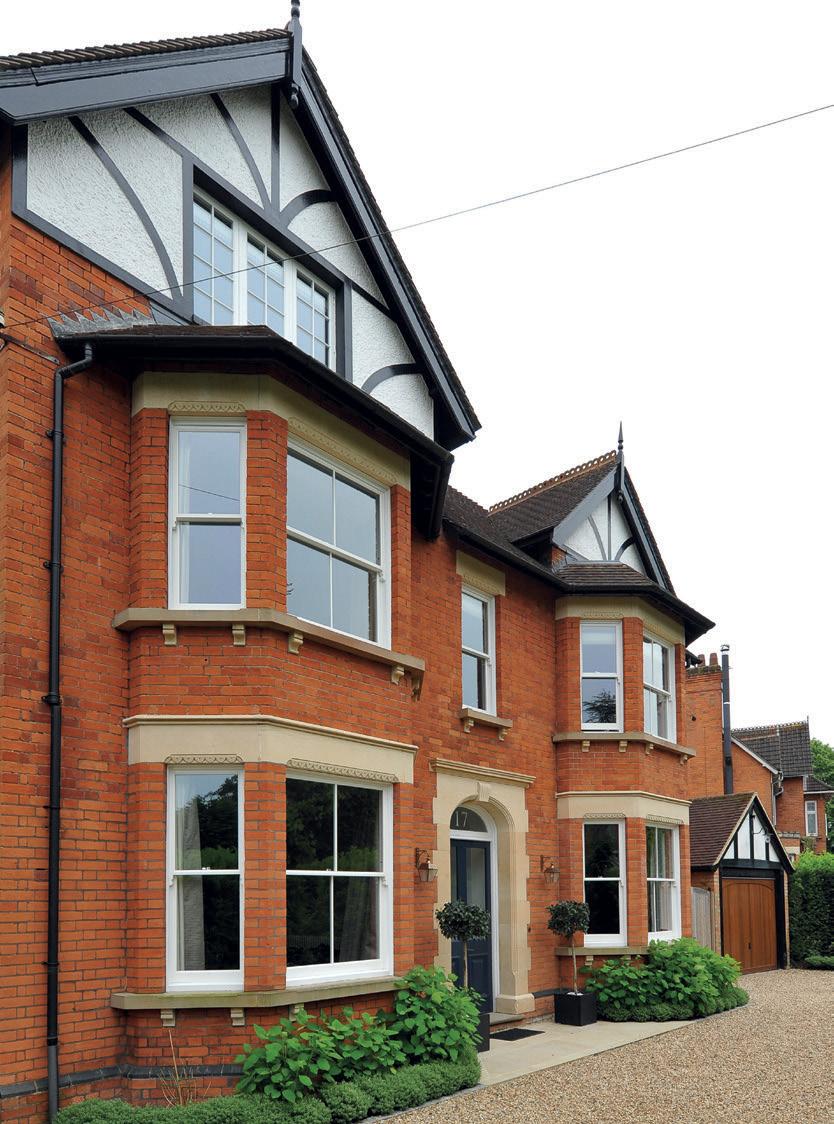
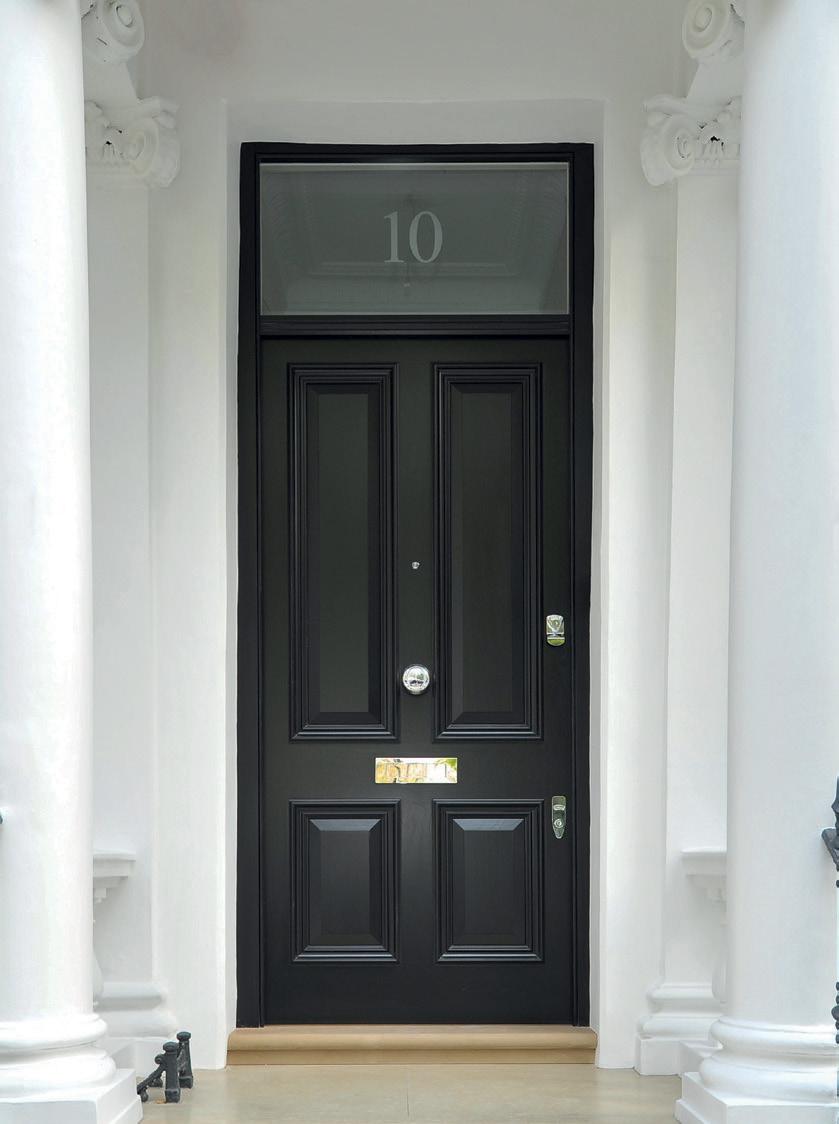
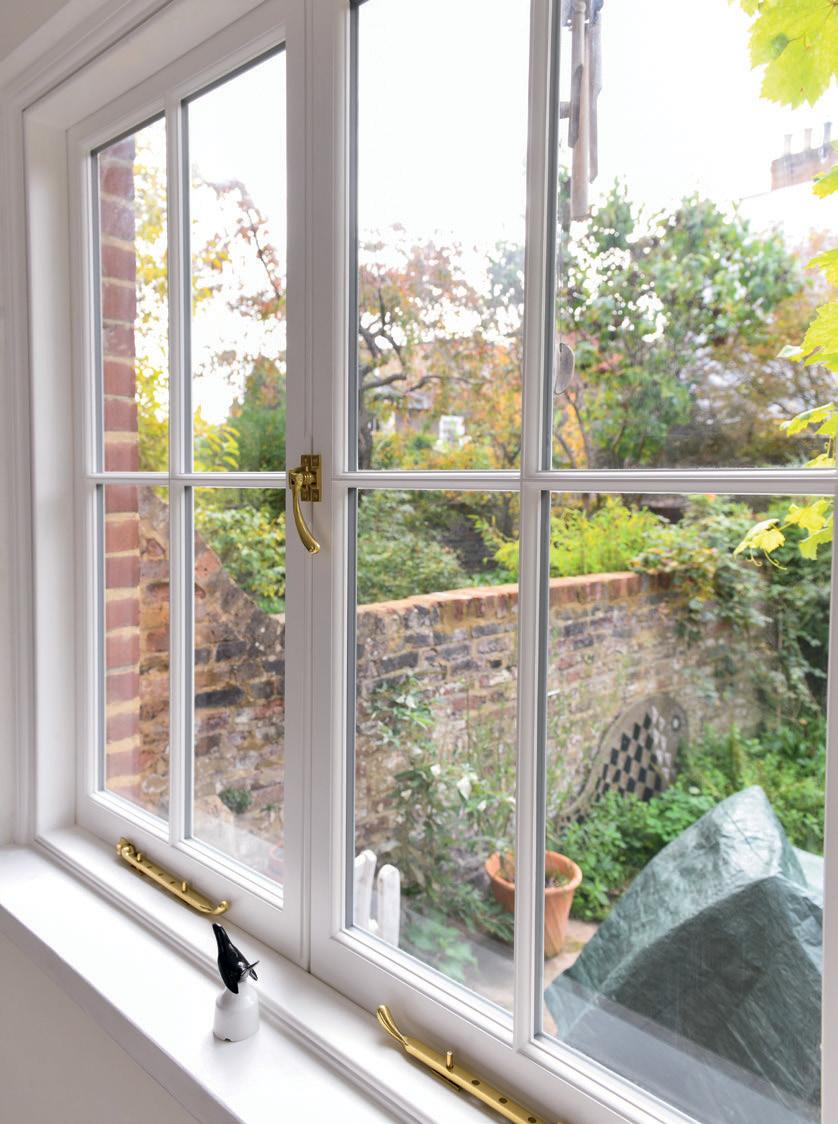
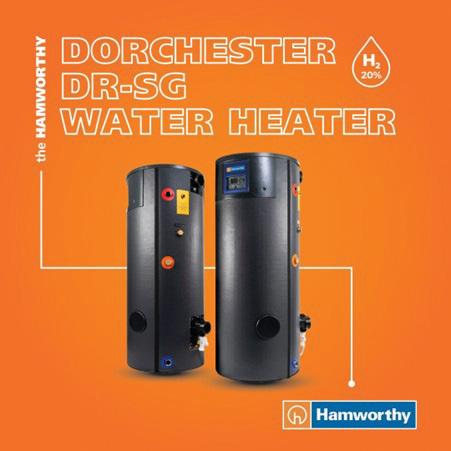
Hamworthy Heating, a trusted British manufacturer and supplier of commercial heating and hot water products, is pleased to announce the introduction of its new Dorchester DR-SG range of stainless steel condensing water heaters with enhanced durability and large continuous outputs. The Dorchester DR-SG is available in ten power outputs over three storage capacities and features a durable stainless-steel tank, heat exchanger and coil for enhanced performance, efficiency, and increased service life.
Suitable for both renovation and new build projects, including locations with substantial and continuous hot water demands such as hotels and sports facilities, the Dorchester DR-SG meets all of the latest Building Regulations and offers significantly improved efficiency and performance when replacing a non-condensing water heater. Featuring a robust design, the Dorchester DR-SG is designed to offer outstanding performance under challenging water conditions and cope with the extremities of soft and hard water. Suitable for retrofit into a vast number of installations due to being approved for multiple flue system types, all Dorchester DR-SG models are convertible to run on LPG. www.hamworthy-heating.com
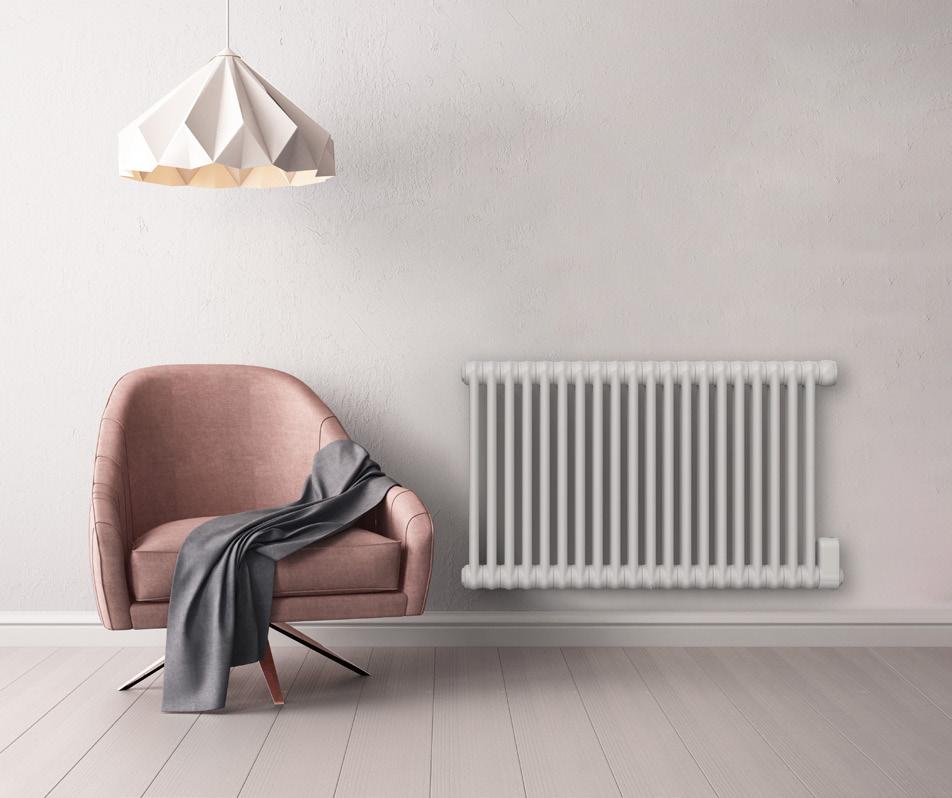
Leading radiator manufacturer Stelrad has taken another major step in meeting the demands of its customer base across the UK and Ireland with the launch of a range of electric radiators – its Electric Series. It’s the first time the Stelrad brand has ventured into the electric marketplace, and it brings with it the quality and brand values associated with its radiator products since it began manufacturing in 1936. The range will include a dozen or so different models with a number of sizes of each model available, with standard radiators for any room along with a selection of towel rails specifically targeted at bathrooms and en-suites.
The radiators in the Electric Series are aesthetically appealing and provide attractive options for the décor in the home and come with a five-year warranty on the heating parts and a twoyear warranty on the electric components. The new range will include a number of exciting new products – like the Stelrad Electric Column design – a rounded vertical tube column radiator available in three sizes in both white or anthracite grey. There’s the Stelrad Electric Agata and the Agata E-Flow - a straight, flat tube towel rail design, featuring five banks of three tubes with spaces between each bank, available in three sizes in both white and anthracite grey. The Stelrad Electric Series provides a range of exciting new options where direct electric heating is the chosen option for a home. www.stelrad.com

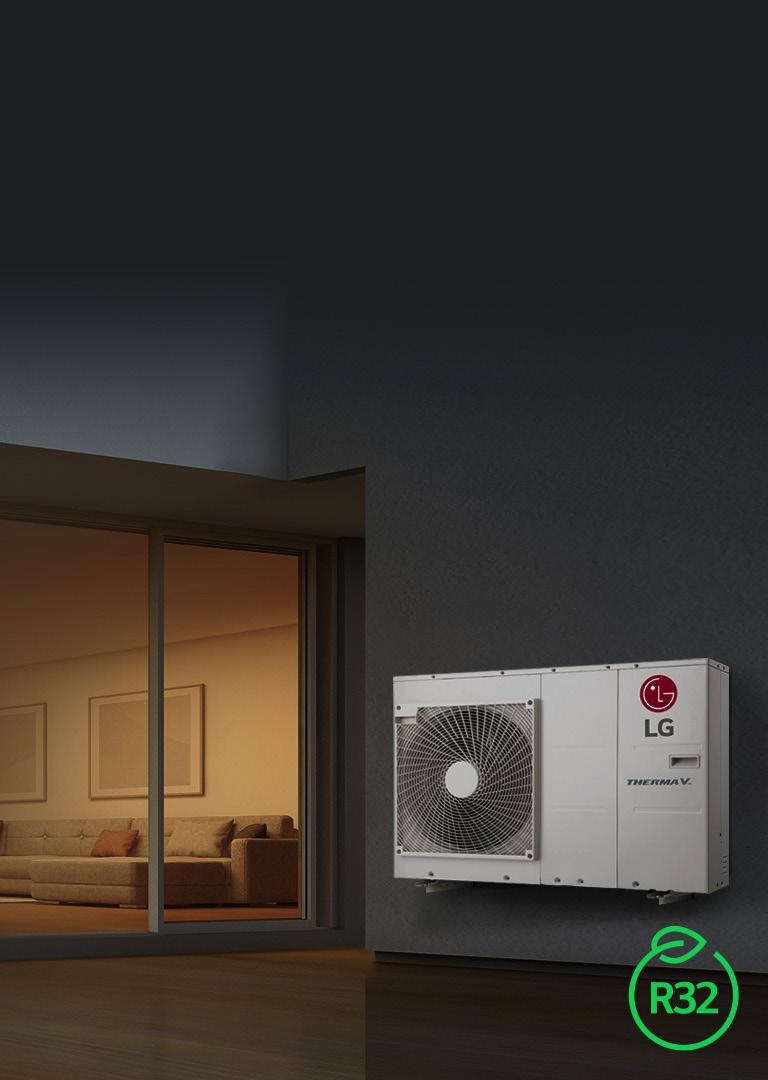
ESi has responded to the current economic climate with the introduction of its latest quality heating control – the RTP4 Touch programmable room thermostat. This latest introduction is capable of controlling heating and hot water systems via combi, system or heat only boilers. When installed with the ESi WIFI hub, homeowners and tenants heating and hot water can be controlled via Alexa or the ESi Centro App. Vitally, the load compensation functionality, available via OpenTherm technology, modulates the flow temperature dependant on the desired room temperature, saving up to 15% on gas usage – a benefit not to be overlooked in the current situation where energy prices have leapt to a huge new high in the UK.
The 4 Touch has a large backlit LCD display and touch screen making it simple-to-use and programme. It offers optimum start/ stop and delayed start functions offering additional cost savings for users, 7 day, 5/2 day or 24 hour options to suit the homeowner or tenants lifestyles, automatic summer/winter change settings and has home, manual, away, sleep and holiday modes long with its popular landlord service interval reminder. The new unit is battery controlled and comes with a low power indicator to show simply when the battery needs replacing. www.esicontrols.co.uk
On the heating front, things have never been more interesting in the UK heating industry. Renewables are becoming more important by the day. It seems hugely sensible that we move towards a proven technology that uses renewable energy. Heat pumps use latent heat from the air or the ground or from water – available in huge quantities and won’t run out. But at least we have workable and practical products to install. Air to Water Heat Pump (AWHP) systems – monoblocs or splits - present a variety of proven energy-saving options for a home’s heating and hot water system. The terms ‘Split’ and ‘Monobloc’ refer to how the system is required to be set up in a home.
A Monobloc is a bit like a combi boiler and is literally a ‘single block’ system, where the heat pump has all of its components - apart from the hot water cylinder which is installed inside the property - located inside a heat pump unit situated outside the home. A Split heat pump unit has both an outside unit which incorporates the heat exchanger and refrigerant and an internal unit which sits inside the property, usually in a utility or boiler room. Most homes in the UK are ideal for a Monobloc air to water heat pump. A Split system is an option generally for more complex installations and it can be installed up to 30m away from the home, which gives far more installation flexibility.
A COP of 3 can be relatively easily achieved by an AWHP and 4 or above is possible for very well-designed systems. It’s possible to achieve a COP of around 4.5 from an LG Therma V system. Combined with other renewable technologies, such as solar, the genuine opportunities to switch from fossil fuelled homes to renewable driven systems is becoming a reality. For more information on the LG Therma V range head for partner.lge.com/uk
THE REALITY OF HEATING OUR HOMES IN THE FUTURE………
There’s also a brand new product available to heating installers and plumbers – and like all great new ideas it’s simple. The Serpent is the new way to make flexible connections – particularly if you’re working in a restricted, confined space – or if its fully on display and you don’t want a mesh connector that quickly rusts or at best, loses its pristine look soon after fitting.
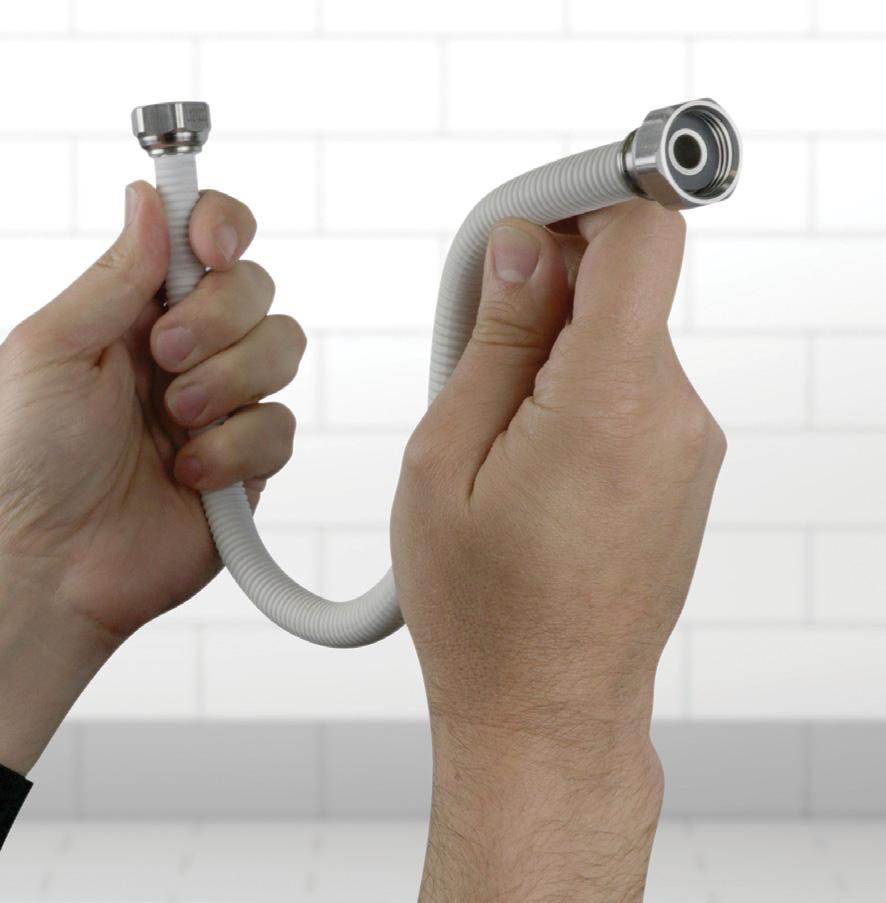
Navigator is building its position as the leading supplier to plumbing merchants across the UK. First Formed in 1934 the company is a wholly independent business, which focuses on providing an unmatched supply service to the plumbing merchant and distribution industry. Technical expertise is key to the company’s success and has steadily been built up over a long period of time, with many members of staff having more than 10 years experience and several senior personnel having more than 25 years.
The product range now boasts more than 4,500 lines and the supply chain expertise which has been developed within the plumbing metals sector has been successfully applied to ranges such as plastic pipe systems, magnetic filters, hand tools and plumbing consumables. It’s seen its major range of Pressfit fittings all independently tested and certified by BSI to BS EN 1254-7, the prestigious new kitemark certification. All Navigator Pressfit products are “M-type” and fully compatible when used with standard M type tools. The new BS EN 1254-7 standard incorporates far more rigorous testing procedures, including a standardised high temperature test, greater pull out resistance, updated requirements for seals, comprehensive requirements for threads and additional leak tightness for completed assemblies.

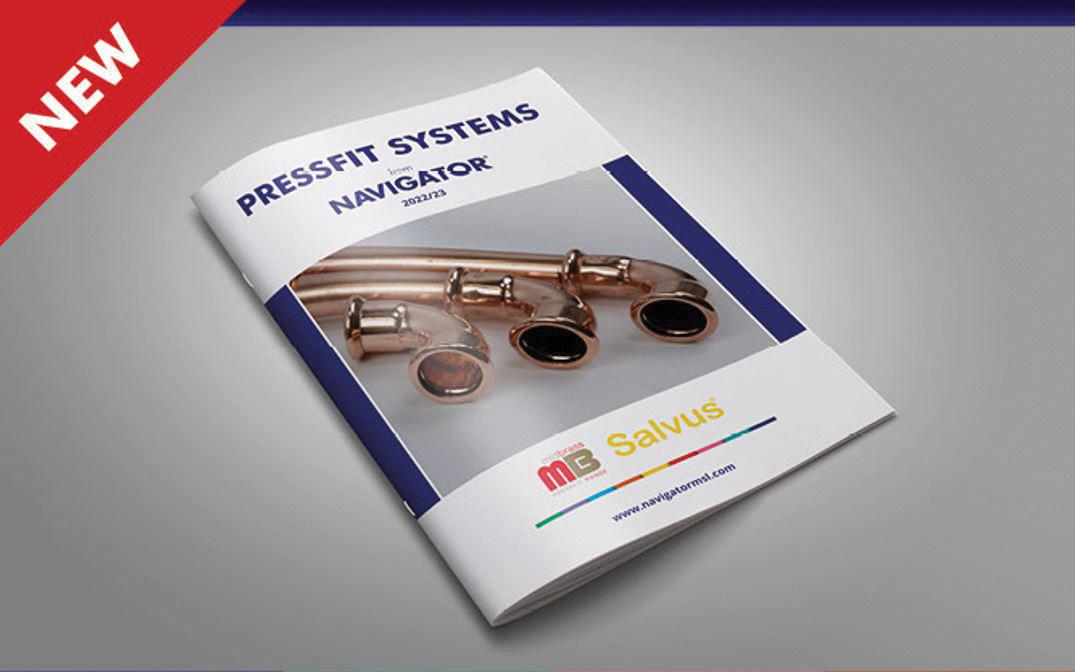
Kitemark products are audited and tested by BSI at least once a year, as is the production and quality process at the factory. The MB range is from Navigator’s Midbrass stable for water, synonymous with supplying quality plumbing parts for over 50 years. Suitable for chilled water and heating systems, MB Pressfit is also approved for potable water use by WRAS and incorporates black polymeric seals manufactured to BS 6920-1:2000. Navigator’s Salvus range is designed for use with gas and is easily indentifiable. It has a special high temperature yellow polymer seal conforming to DIN EN 549:2019.
And it’s an all stainless steel construction product – so its reliable and does the job 100%. The Serpent has no inner liner to rupture or block, and even when the hose is bent to an acute angle, the full bore is maintained, resulting in perfect flow and much easier installation. The pressure rating and flexibility of the product has been successfully tested for leakage and pressure to BS EN ISO 1086:2023 which specifies a maximum test pressure of 31.5 BAR and a leak test of 1.5 times that pressure.
It’s NSF Regulation-4 approved for use with potable water and uses only WRAS approved materials, it comes in white and has a wipe clean outer cover. It can be bent and re-bent – it won’t split or snap. The fittings at either end – and there are a wide selection of these, both sizes and end connections - are stainless steel and easy to tighten and loosen. It’s a dream product and its available from all good plumbers merchants. www.navigatormsl.com
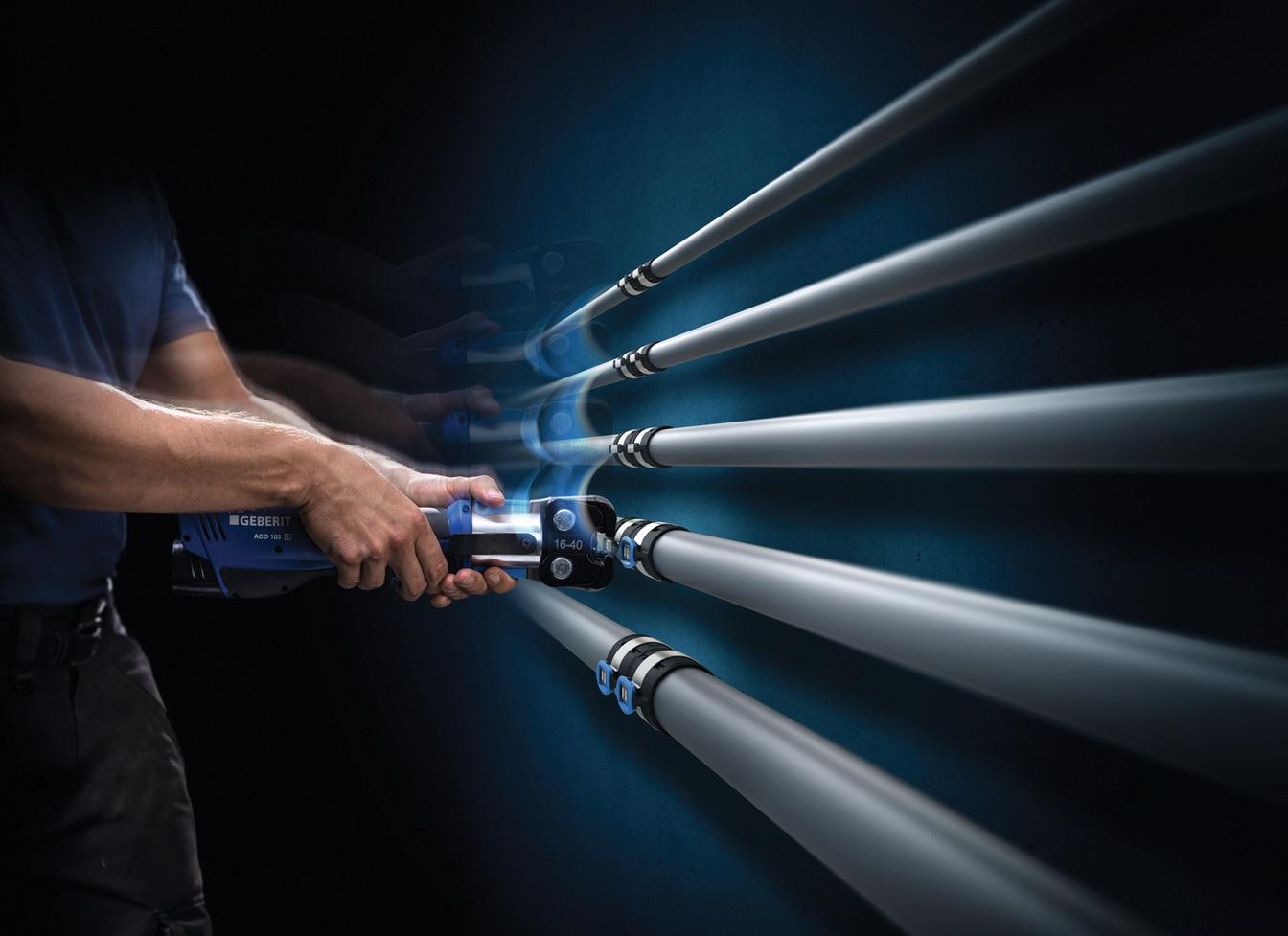
Geberit has launched a new multi-layer supply piping system to the UK market after eight years of intensive research and development. Geberit FlowFit is the manufacturer’s biggest product launch to the UK in recent years and will combine the versatility of Geberit’s multi-layer piping system together with the installation benefits of Geberit’s unique press-fit method. FlowFit is suitable for both potable water and heating applications. The pipe consists of three layers, a central aluminium layer which makes the pipe strong yet flexible, with a plastic (PE-RT) layer either side of this to prevent corrosion and ensure a smooth internal bore.
Geberit FlowFit also marks a huge step in the manufacturer’s sustainability journey. Geberit has developed new facilities with injection moulding technologies at the manufacturing stage to reduce energy intensity and cut journeys throughout production processes to help minimise carbon footprint of the new product. In addition, the manufacturer has also incorporated a bag to collect discarded pressing indicators into the design process for the first time to make it simpler for teams to return plastic parts and reduce waste on-site. www.geberit.co.uk/FlowFit
Domus Ventilation has expanded its HRXE range of Mechanical Ventilation with Heat Recovery (MVHR) units with the launch of HRXE-ZEUS. HRXE-ZEUS has been introduced to meet ventilation requirements for large residential properties, which require a more powerful system to deliver the airflow required to meet Building Regulations Part F. HRXE-ZEUS high performance MVHR system combines supply and extract ventilation in one system. Using an advanced heat exchanger, up to 95% of the heat typically lost in waste, stale air is efficiently recovered and used to temper the fresh air drawn into the building.
The filtered, pre-warmed air is distributed to areas of the home such as living rooms and bedrooms, effectively meeting part of the heating load in energy efficient dwellings. The system features two independent fans which have full-speed control for background and boost ventilation rates. HRXE-ZEUS comes with 100% thermal bypass which automatically activates when the air temperature reaches a pre-set level, allowing in cooler, fresh, filtered air without warming it through the heat exchanger – ideal for increasingly air tight properties that are prone to overheating in summer. The smart design of HRXEZEUS means there is no reduction in airflow when operating in bypass mode. www.domusventilation.co.uk
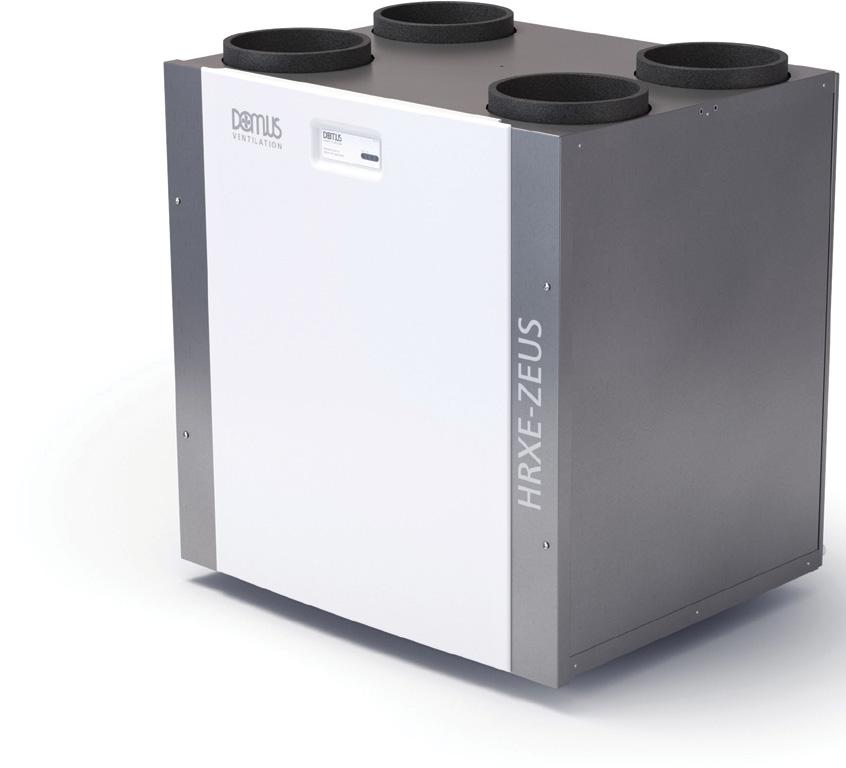
Worldwide, more than half of all people live in cities. At the same time, buildings are now responsible for 37% of global CO2 emissions. As urbanization continues, this trend will intensify. The construction industry must act and decarbonize its value chain.
The targets are ambitious: by 2050, the entire construction industry should be climate neutral. This means that everyone is called upon to act – architects, construction companies, and facility managers. Software providers, such as the Nemetschek Group must also get involved, because digital solutions create transparency and give those responsible new opportunities to optimize the ecological transformation.
A Comprehensive View of Sustainability - Sustainability in the construction industry means considering the life cycle of buildings holistically and as a cycle. As early as the planning phase, the CO2 footprint can be calculated over the entire life cycle – construction, operation, and deconstruction are analyzed and optimised. Data-supported workflows based on Building Information Modelling (BIM) help in decision-making, provide improved visualization, coordination, and energy efficiency.
The fact that the construction industry will be particularly under pressure to achieve climate targets is also reflected in the climate goals of the United Nations and the European Union. Here, the focus is particularly on the energy efficiency of the building stock, the need for sustainable construction and renovation methods and standards, as well as the reduction of waste and the shift towards a circular economy.
No wonder, as buildings are responsible for 50% of the consumption of all extracted raw materials, 33% of water consumption, and 35% of global waste. Internationally, there are therefore countless initiatives for greater sustainability that also focus directly or indirectly on the building sector.

For example, Denmark has already implemented a strategy for the energy-efficient renovation of its building stock, and Finland is developing measures to promote the circular economy in the construction sector and reformed its land use and building laws. However, waste reduction strategies (Sweden's "Vision Zero Waste") are also affecting the resourceintensive construction sector and initiating change. In Germany, too, the quality criteria for sustainable construction were expanded at the beginning of 2023 and a new government funding program for sustainable new buildings was launched.
Sustainable Data Management with BIM - In optimal, sustainable construction – and especially in the renovation of existing buildings – many criteria must be taken into account: the reduction and avoidance of waste, the resource-efficient use of building materials, CO2-neutral energy generation, the use of renewable raw materials, the recyclability and deconstructability of the building structure, renovation costs, and funding conditions, to name just a few. This is where digital working methods based on BIM are useful. Where does the design stand in terms of sustainability? What is the best way to improve the environmental footprint of a real estate portfolio? Complex questions can be answered more automatically and easily with the help of BIM models. The models also reduce planning errors and improve construction processes. Sustainable data management with BIM helps the real estate and construction industry achieve its sustainability goals.
And it does so across all service phases and trades of a building or infrastructure project. In the planning and design phase, model-based design helps to ensure that all building components can be easily sampled with building materials and their CO2 emissions, and that different construction variants can be generated. This enables comprehensive analyses and simulations before the factory and assembly planning begins. The ecological impact of each building component of the entire project is calculated over its life cycle. P otential improvements are identified and exploited at an early stage. Innovative construction methods with a high proportion of prefabrication and modular construction methods can also be implemented more easily with the help of BIM, as comprehensive 3D modeling ensures that the prefabricated modules are planned and assembled without errors.
In the construction phase, the main benefit of BIM is that all project participants can safely make well-founded decisions through shared access to centrally stored data – thus preventing unnecessary rework and errors. Here, too, prefabrication and modular construction are good real-world examples: with parametric BIM solutions, many steps in detailed planning can be automated and construction variants can be generated quickly. As a result, material consumption can be reduced. In combination with LEAN-based construction scheduling, BIM also leads to more efficient construction site management: Deliveries can be planned and timed so that storage times are kept to a minimum.
The entire construction site can also be made paperless: Instead of large and often confusing plans, the teams can work with the help of tablets – and everyone can access the BIM model from wherever and whenever they want and get an overview of the
status quo. This not only creates synergies but also increases efficiency, as BIM enables transparent and fast bidirectional communication between the fabricator, construction site, and office. Regular comparison of the BIM models with point clouds quickly identifies quality defects and prevents defects in subsequent trades.
During the operational phase, energy efficiency is a particular focus of sustainability efforts. Here, too, BIM can be used for optimization. The BIM model is taken from the design, if

available in suitable quality, or reconstructed from a point cloud and 2D plans. In combination with sensor data from the building services and artificial intelligence, it can be used to optimally plan maintenance, check the plausibility of energy conservation methods and the real-time energy consumption, and optimise the use of space in the building.
Structural condition monitoring of buildings is also increasingly being documented with the help of BIM models. If a building resource passport is linked to the BIM model, the BIM model provides important data on the deconstruction and reusability of installed materials and components at the end of the construction life cycle. The BIM-based building resource passport provides an overview of which materials were used, where, in what quantity and in what quality. Thus, it enables the building to be demolished to be used as a raw material store for future buildings – an important step toward the circular economy in the construction industry.
Working Hand-in-Hand for a Circular Construction IndustryBuilding Information Modeling offers great added value over the entire life cycle of a building or infrastructure project. This not only increases the efficiency and quality of the built world, but also its sustainability. The end-to-end implementation of digital ways of working such as BIM is necessary to achieve global climate goals – and significantly reduce the carbon footprint of the building sector. This calls for all project partners to work together on sustainable and resilient cities of the future.
www.nemetschek.com/en
Want to breathe new life into a stuffy indoor space with cost-effective natural ventilation? The answer could be to keep things simple, according to Strand Hardware, which recommends two key steps to assess requirements and identify the right solution.
Step one requires a bigger picture view: its essential to consider the building's conditions and orientation – its size, location, positioning and wider environment. This will indicate wind velocity and direction which is needed to optimise air flow and exhaust emissions from inside the premises. Knowing how the building is to be used, its construction and internal layout (including partitions, doors and chimneys) is also vital, along with window sizing, location, fabric and an understanding of how they function.
Budget is a primary consideration but the beauty of natural ventilation is that it can be achieved without breaking the bank. Manual systems offer the ultimate cost-effective option. Unlike integrated powered systems, they require little by way of capital investment. They are also easier to use and maintain.
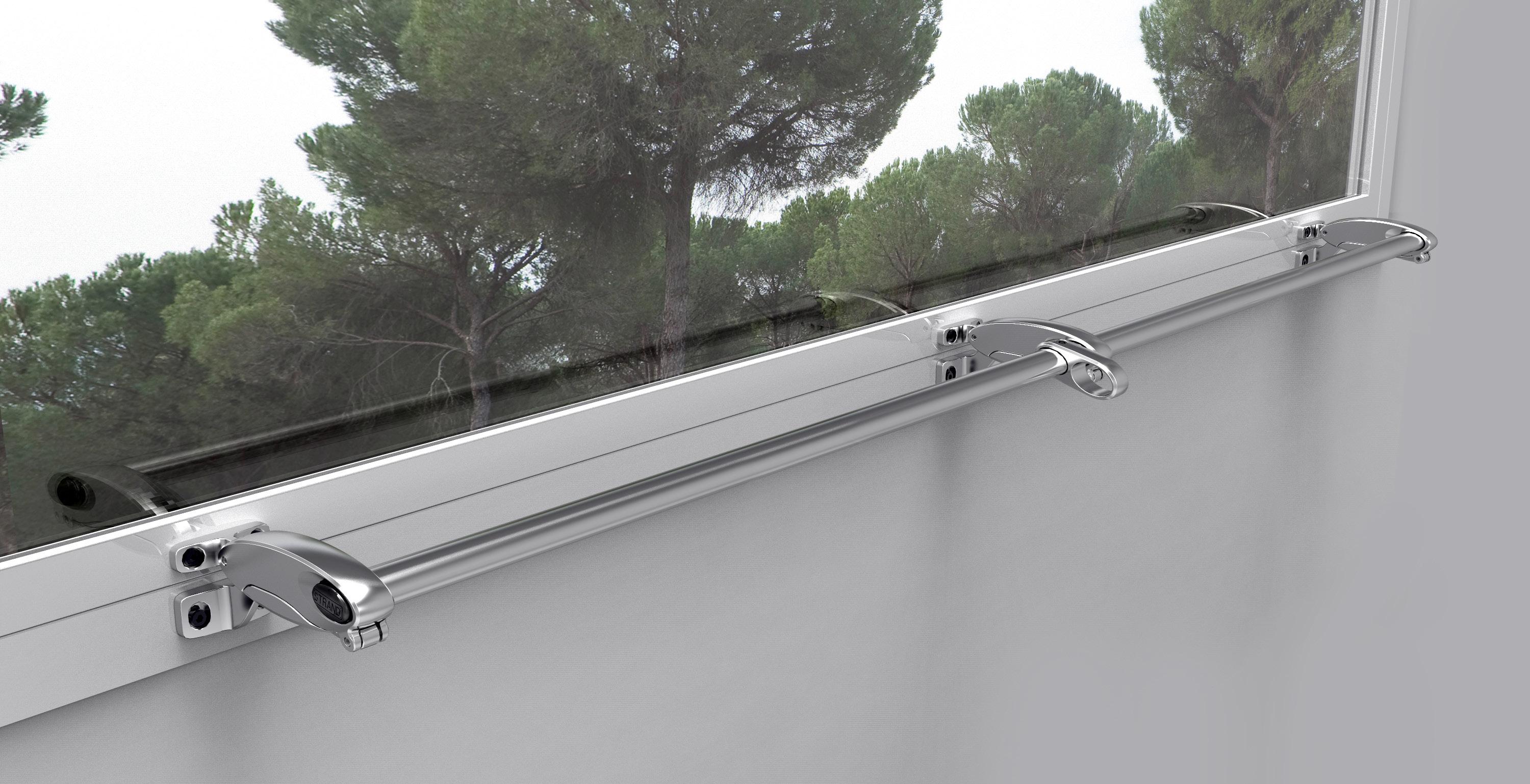
Step two of the assessment requires specifics: sufficient detail to identify the products and quantities needed:
• the number of windows requiring openers
• window material: aluminium, timber or PVC-U construction
• window configuration: top/hung, side/hung, bottom hung opening in or out
• window opening width and height
• Window location from finished floor level
Craig Fox, Sales Director for Strand Hardware, said that manual solutions offer a cost effective way of operating windows to provide natural ventilation for new build or existing buildings. "Strand's Duoflex range is frequently installed in workplaces, offices, hospitals and educational establishments which benefit from natural ventilation."

"Providing a system that is safe and easy-to-use is essential. Health and safety requirements should be considered so that if windows are at a height, people will not be tempted to overreach or stand on a chair in order to access them," he said.
Other products may be used to optimise the solution. Building orientation and its levels of sun, shade and wind direction will determine if they are needed. For example, buildings with double aspects, a large run of windows or large glazed panels, may benefit from reflective film or blinds to prevent the 'greenhouse effect'.
While those within a densely built environments, such as town centres with tall buildings, or premises with fewer opening windows, may require electrically driven operators, fans/filters to improve air flow and quality.
In just two simple steps, you can say goodbye to stuffy air and hello to comfort and well-being. Get ready to take a deep breath and transform your space into the ultimate sanctuary of freshness and vitality.
www.strandhardware.co.uk/products/window-and-door-hardware/ strand-duoflex
Alan Green, Managing Director of Neaco Ltd, explains why many construction companies will need to adapt to a new data-driven regulatory framework under the Building Safety Act.
With the introduction of the Building Safety Act, the UK construction industry is facing a new era of regulation. The Building Safety Regulator will oversee compliance, and data will play a central role in enforcement. This new data-led approach is designed to eliminate risk, bringing evidence-based certainty which will give industry operators and building owners confidence in their ability to meet the required safety standards. Integral to this framework is the introduction of digital tools and systems to store and supply data.
It will be utilised throughout the industry as well as being available to building occupants to ensure they have agency in the oversight of standards. As part of a standardised system, these new digital resources must be accessible to construction companies of all sizes, from the largest Tier 1 contractors to SMEs. Transparency of information and certification will be essential. This will involve more rigorous attention to data sources, testing methods, and associated documentation.
Unfortunately, the quality and reliability of testing and data within the construction industry can vary enormously. Some companies go to great lengths to demonstrate that their products go above and beyond the minimum standards required by law, seeing that evidence as a competitive strength, but others are inclined to take shortcuts and submit selective information which omits key details. This compromises the integrity of the entire system. For example, it is not uncommon for manufacturers to provide testing data for their products without the associated fasteners or adhesives that they supply to install the product.
Those fixtures can affect performance criteria such as flame retardancy and fire safety, so any given architectural solution should be fully tested as a whole system, rather than the primary components in isolation. The use of decking and balconies on high-rise buildings is an area of design where such distinctions in methodology are
critical. Buildings over 18m in height require external wall elements to be tested to confirm a minimum Euroclass A2-s1,d0 fire safety rating. Decking and balustrade manufactured from aluminium meet that standard, but supporting structures and fixings must also meet the requirement to ensure that the installation is fully compliant.
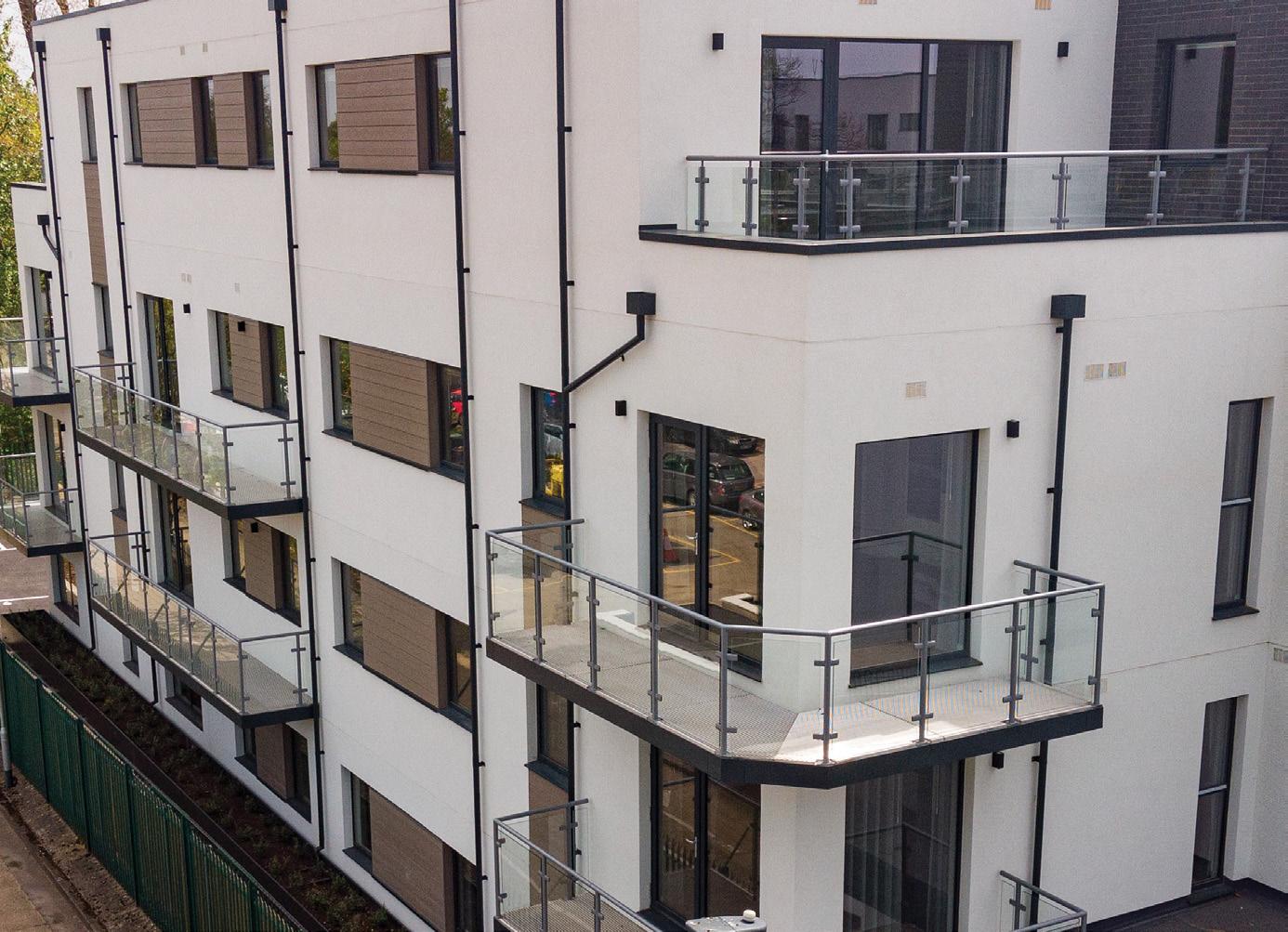
The new evidence-based regulatory framework should be sufficiently robust to reveal deficiencies in data and testing, but dutyholders should nevertheless apply certain standards to the acceptance of evidence. That means, first and foremost, relying on independent testing. For example, balustrade and other staircase elements must achieve the required fire classification to BS EN13501. Those credentials must be certified by a credible third party – in other words, an independent and authorised testing body.
If a balustrade manufacturer has not invested in third party certification and instead tests its products in-house, it cannot be relied upon to supply a genuinely compliant solution. Building Safety Act will throw a spotlight on decisions made at the design stage whenever safety issues arise. With the Building Safety Regulator acting as a prosecutor for shortfalls in standards, a lack of diligence in specification could expose developers to costly remediation measures.
A single failure can impact the whole supply chain, so everyone involved in a project should be mindful of the importance of data which is independently sourced, verified and documented. Many companies will be forced to rethink their processes and practices to survive within the new system. As an industry we have a collective responsibility to maintain standards and compliance, particularly in relation to fire safety. Credible and reliable product testing is vital to that cause. neaco.co.uk
As one of nine new stations developed as part of the construction of the Elizabeth line, Bond Street Station will facilitate up to 137,000 passengers per day, with up to 22 trains passing through the station every hour at peak times from November 6 this year and up to 24 trains per hour from May 2023.

Providing interchanges for the Central and Jubilee lines, the newly constructed Bond Street station will significantly improve accessibility for travellers, whilst simultaneously increasing capacity at one of the busiest shopping districts in the UK.
The development of the station included the specification of 200 Howe Green stainless steel floor access covers as part of the structural and architectural design process to provide secure and concealed access to under-floor services. Installed throughout the entire station, which includes two newly constructed ticket halls at street
level and all underground passenger platforms that can be as long as 255 metres, the medium-duty 7500 Series Floor Access Covers were manufactured to meet the project’s extensive requirements.
With over 50 kilometres of communications cabling, 200 CCTV cameras, 66 information displays, 200 radio antennas, 750 loudspeakers and 50 help points, an essential element of the specification process was ensuring the covers were tamper proof, without preventing contractors from gaining quick and easy access to the services below.
Manufactured with unobtrusive barrel cover lifting points that can only be accessed with unique lifting and securing keys, the access covers are protected from unauthorised access, without impacting the overall design scheme, as only the securing bolt and barrel edge are visible.
The method of removing the covers also ensures the products can be handled easily and safely by contractors, eliminating any potential strain or harm, regardless of the covers’ combined weight with the hard flooring finishes. This is due to the lifting blocks being anchored to the inner frame. Throughout maintenance-only areas, the lifting mechanisms of the floor access covers are mechanically assisted with pistons so engineers can securely lift the covers from underneath.
Installed in conjunction with terrazzo flooring across the platforms, and Portuguese granite throughout the ground floor public areas, the 7500 Series Floor Access Covers seamlessly blend with the architectural finishes of the station for a streamlined visual effect. This sleek aesthetic is further enhanced by the tiling modules, which create a unified and cohesive finish, simultaneously eradicating any potential trip hazards, as the access covers are
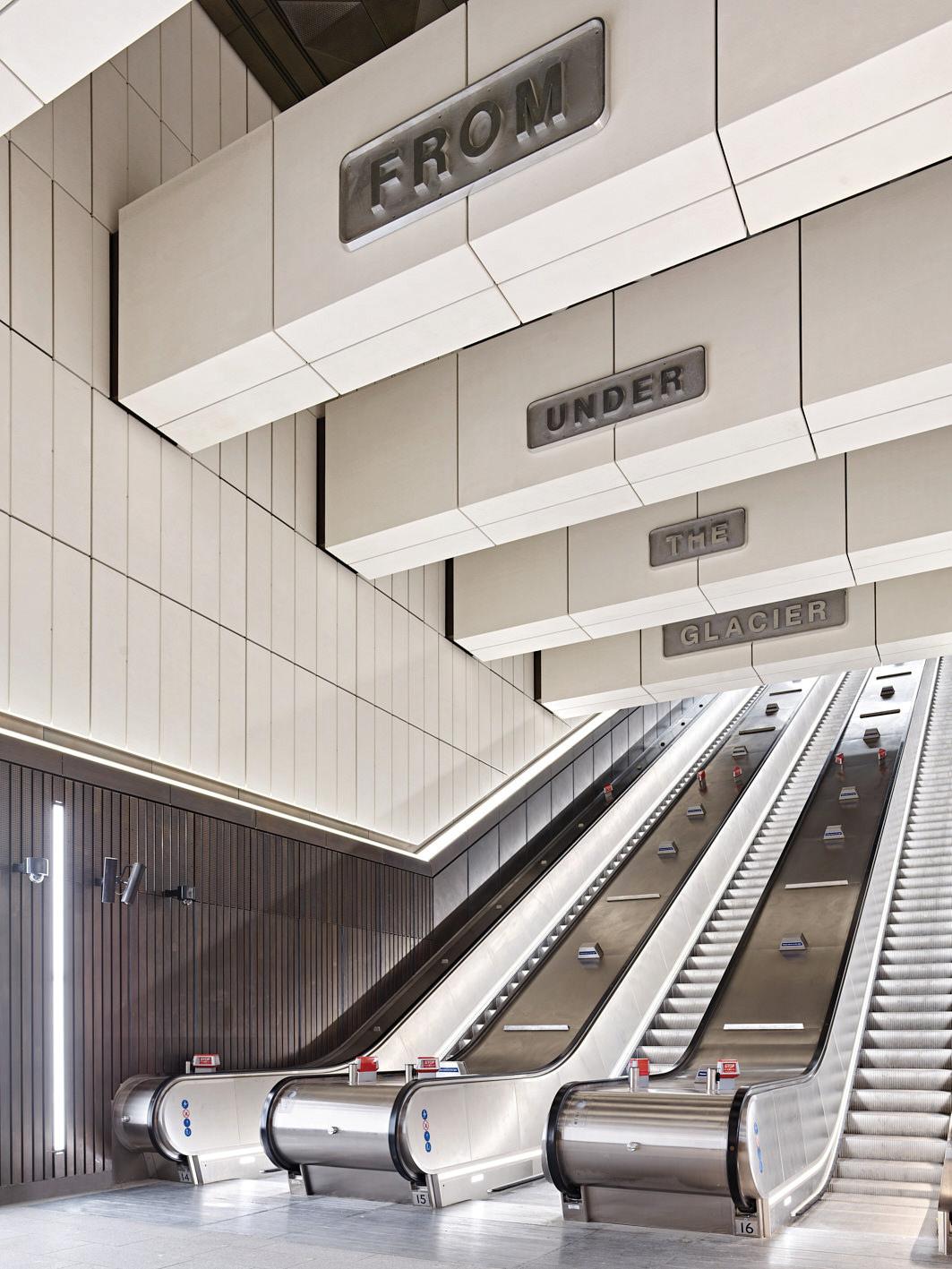
installed entirely flush with the hard flooring. The minimal profile of the edges also reflects the dimension of the joins between the tiles to create a perfect finish, even when working with the radial sections of stone tiling on curved passages and walkways, which required individual access covers constructed of curvilinear profiles to deliver a high quality, bespoke finish.

Each of the covers withstand up to five tonne pneumatic tyre wheel loads. Manufactured to BS 476: Part 22: 1987, the covers’ ability to eliminate the potential transmission of smoke and fire from the underground services in the event of a fire was another key consideration of the specification process. www.howegreen.com
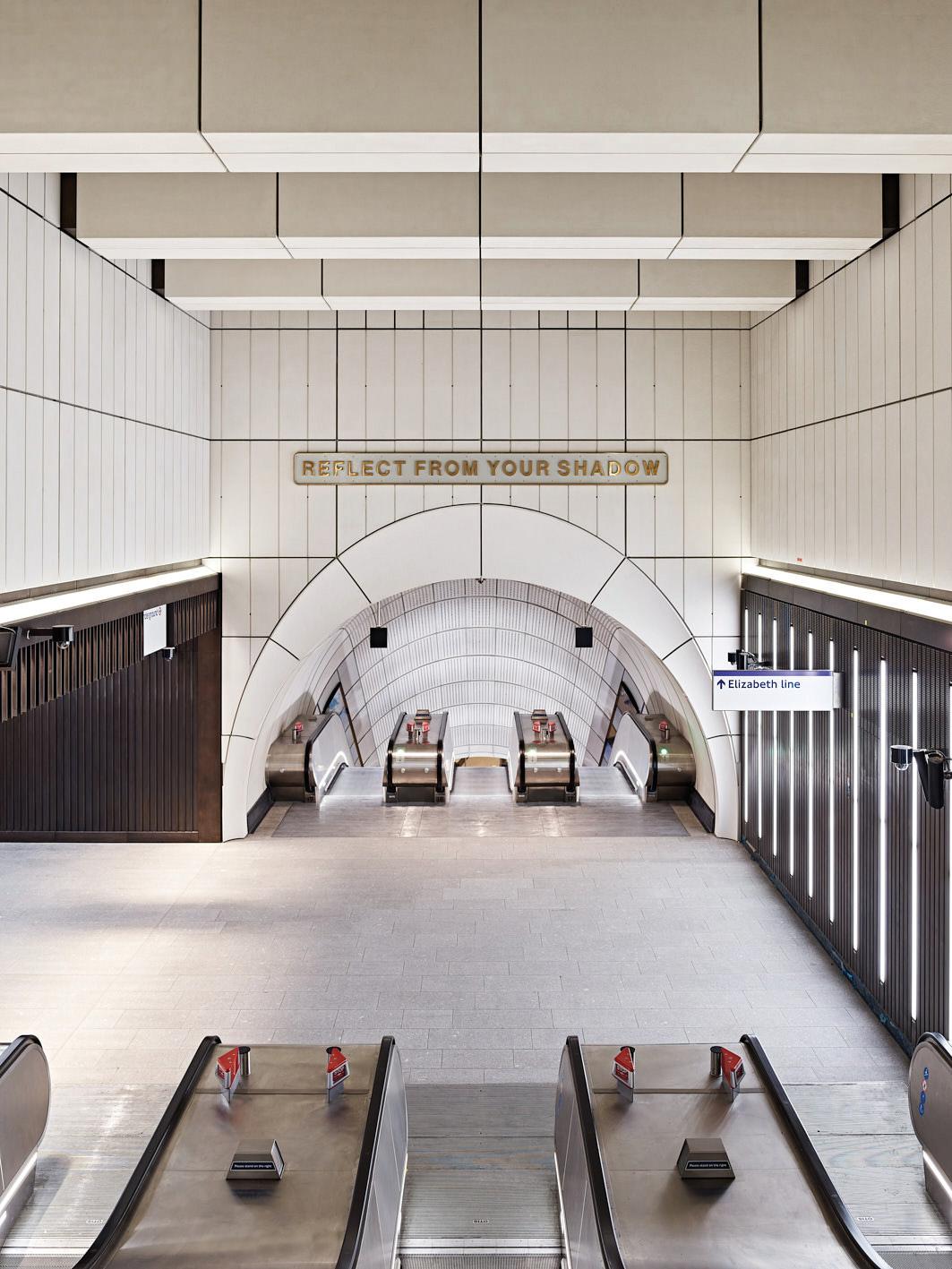
CUPA PIZARRAS’ CUPA 12 natural slate has been specified for the roof of a new family home, built in the garden of a historic Grade II listed Arts and Crafts property in North London. The use of CUPA PIZARRAS products helped to satisfy stringent planning restrictions, which require new buildings to utilise traditional materials and ensure modern designs are in keeping with the surrounding architecture.
The design team, from Levitate architecture and design studio, needed a way to respectfully reference the traditional architecture of the area without compromising the contemporary finish of the property. CUPA 12 slate provided the perfect balance: being a natural and historically appropriate material that
could also provide a clean aesthetic with a smooth, uniform finish. This – combined with the steep pitch of the roof, overhanging eaves and series of intersecting gables – helped to make the roof of the property a defining feature.
This is consistent with traditional Arts and Crafts design – and gave a suitable nod to the Grade II property the new family home would be neighbouring. In addition to satisfying the visual requirements of the project, CUPA 12 slate is also a BRE Global Certified product that provides a more sustainable solution than other contemporary roofing materials.
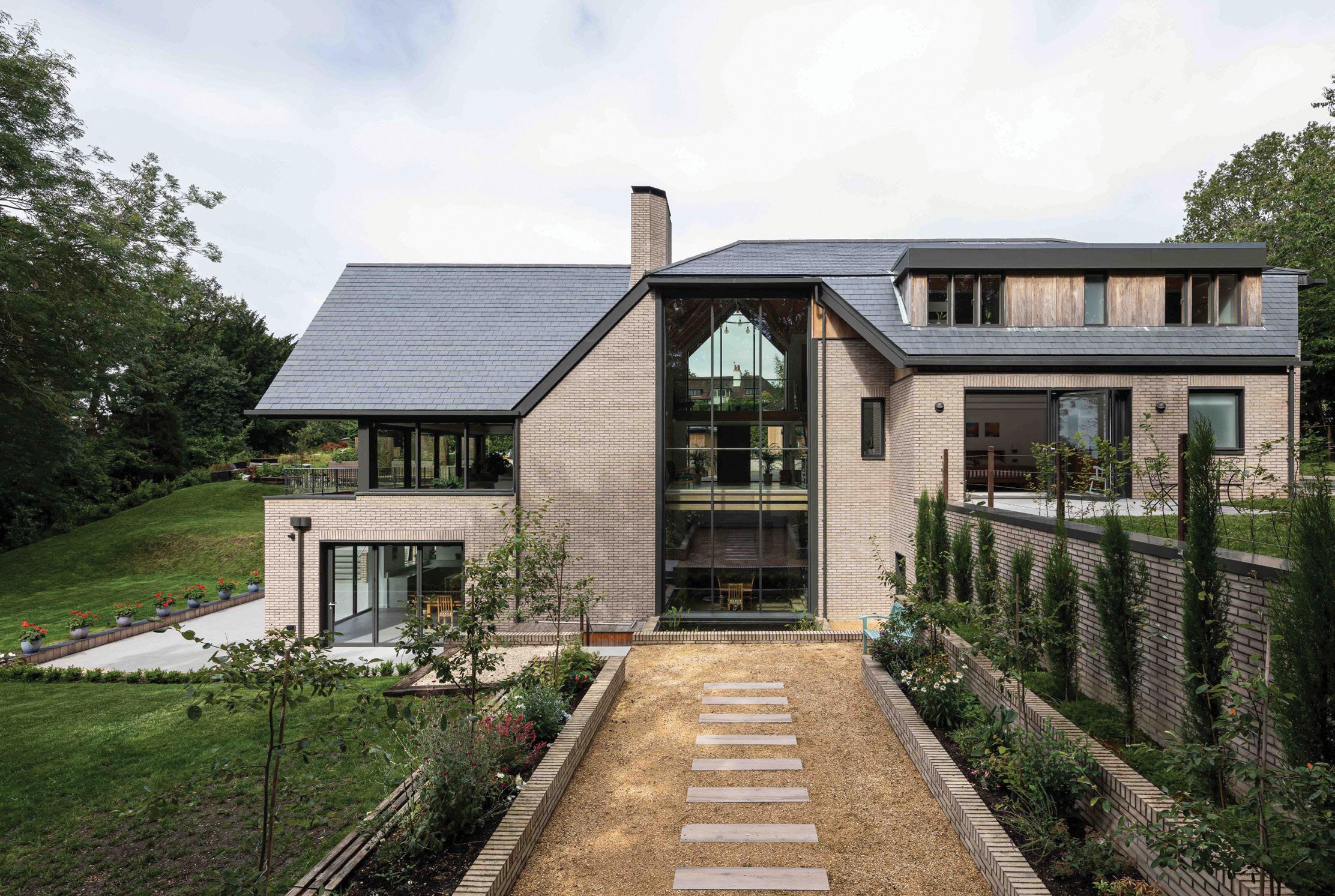
CUPA PIZARRAS’ direct control over every stage of the slate production process - from quarry to roof - means that it can guarantee the quality of its product and trace it back to the source. This was beneficial in promoting a sustainable approach to the construction of a new property within a conservation area as well as helping to guarantee the timely delivery of the natural slate. Levitate has extensive experience working in conservation areas and on properties of historical significance. Architect Toby Knipping commented: “Site context was key to this project. We used a traditional palette of brick, wood and slate to reference the historic buildings in the surrounding area yet with a modern twist. We were very happy with the results and would definitely consider using CUPA PIZARRAS slate on other projects.”
Infill developments of this kind had previously been discouraged by the local planning authority, with several neighbours having new build projects rejected. Mark Hagan, Director of the project’s management firm Heartwood Ash, said: “Sourcing products of a high enough quality to satisfy the planning conditions was one of the primary challenges of this project. Being able to present the planning officers with physical samples provided by the CUPA PIZARRAS team really helped us to gain their confidence in both the product’s ability to satisfy requirements and also the project itself.” www.cupapizarras.com/uk
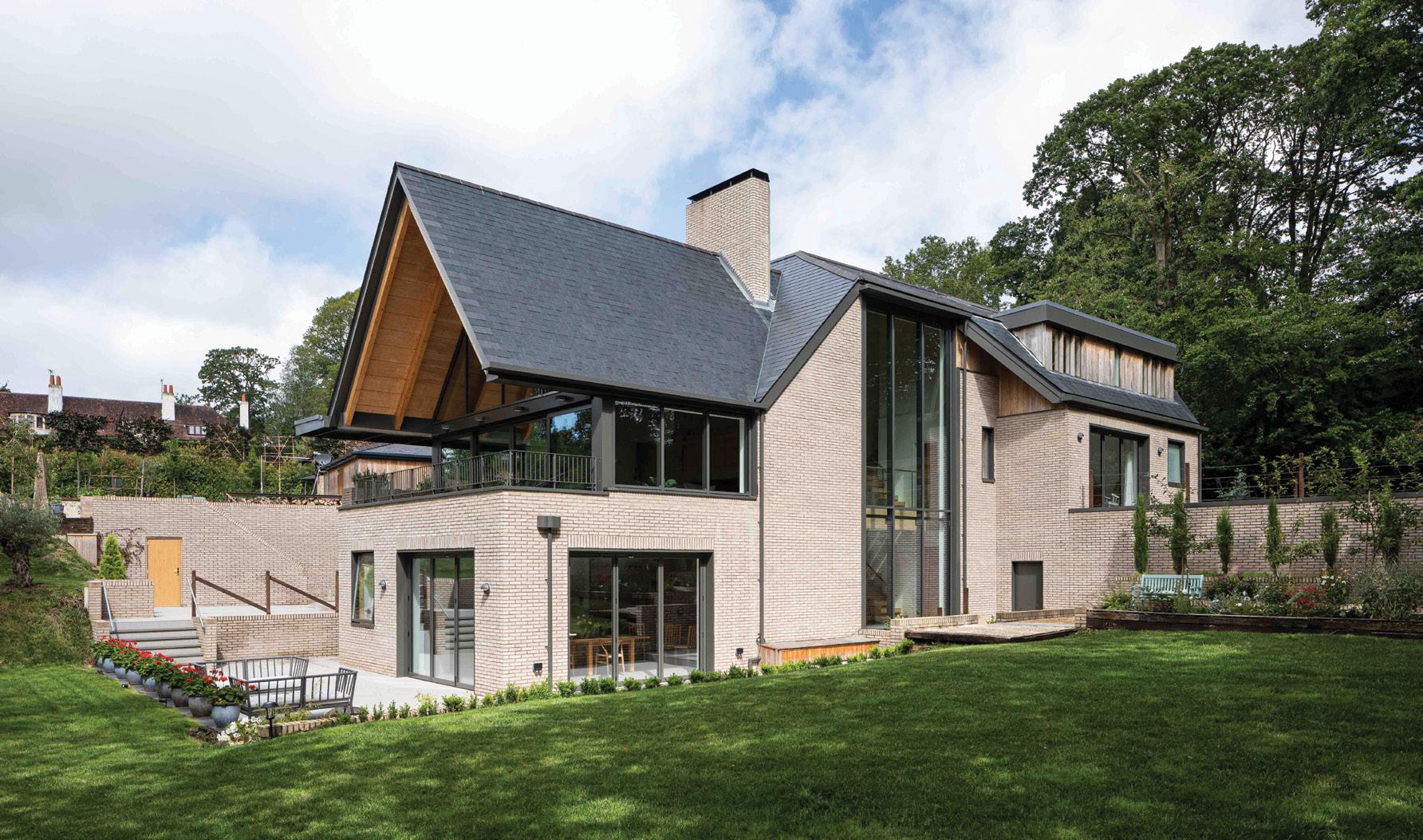
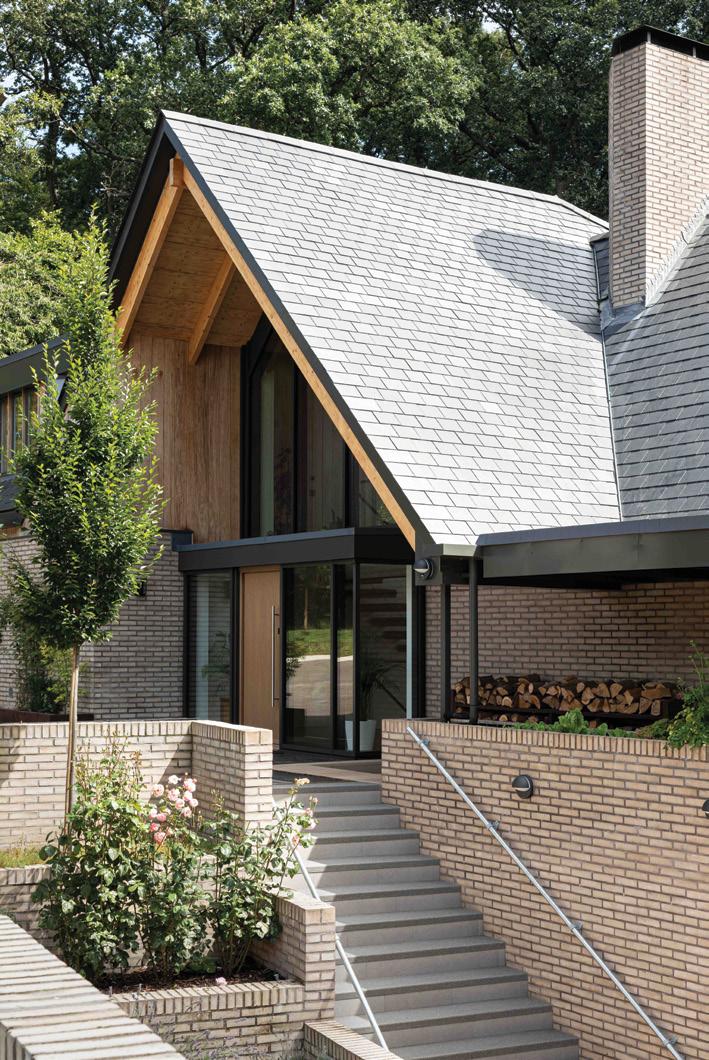
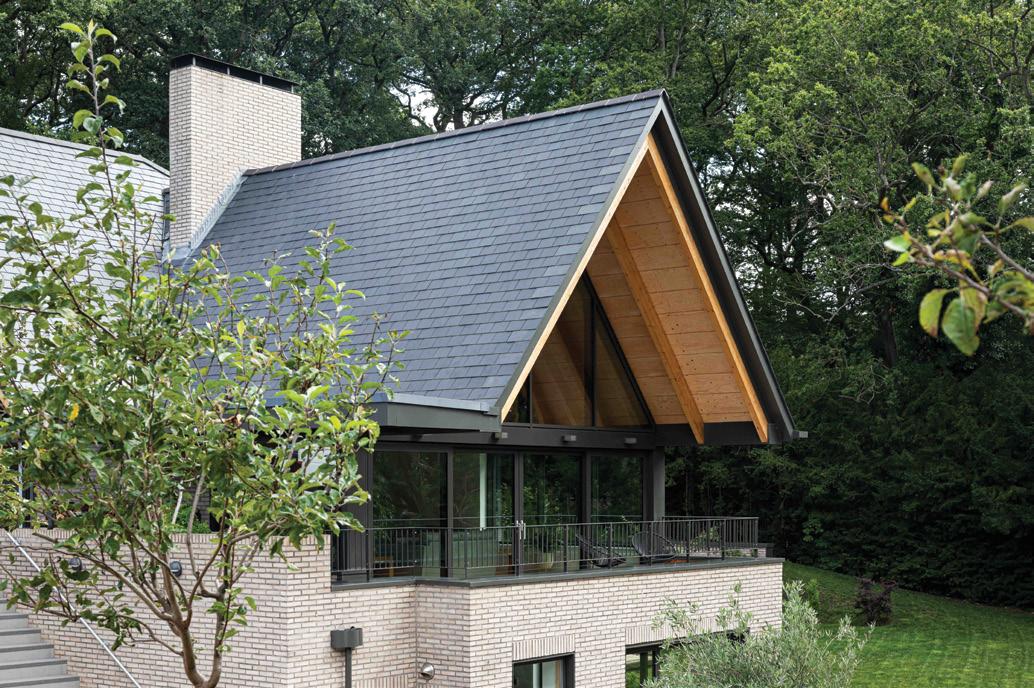
Glasgow’s latest redevelopment project, located on Langside Road, is built upon the former site of the city’s Victoria Infirmary and consists of a large housing development that includes 413 flats, offices and retail space.

The 3.75 hectare site, which is situated next to Queen’s Park on the south side of the city, forms an important part of the Battlefield area’s character, with the buildings’ exterior reflecting and complementing the surrounding heritage by using the city's traditional blonde coloured sandstone. As part of the construction process,
Bilco UK was commissioned to supply six ESW-50REM Smoke Vents, in addition to seven E-50TB Roof Access Hatches, to provide the highest standards of safety and efficiency, whilst being sympathetic to the project’s overall design. Installed onto the roof areas of four blocks of flats by Scottish contractors, Procladd Small Works Ltd, Bilco UK’s ESW-50REM
Smoke Vents were specified to provide essential ventilation in the event of a building fire. Featuring a linear actuator operating mechanism that opens the cover to 140 degrees within 60 seconds, the smoke vents ensure compliance with Building Regulations Approved Document B, BS9999 and EN12101-2.
The built-in wind deflector also provides protection against smoke being blown back into the vent in the event of a fire., whilst the newly-designed closedcell EPDM sponge gasket helps meet Building Regulation air leakage targets by providing a better seal of the cover to the curb. With the addition of a fixed vertical ladder, the smoke vents can also be used by maintenance engineers for roof access.
Billy Baillie, Managing Director at Procladd Small Works Ltd, said: “We have a longstanding relationship of over 20 years with Bilco UK, and will continue to do so over the forthcoming years, due to their impressive product quality and outstanding service. Bilco UK’s Roof Access Hatches and Smoke Vents were incredibly easy to install, and knowing they’re engineered to meet the highest industry standards, it provided both ourselves and the client with the confidence that the installation would set the standard for performance and longevity.”
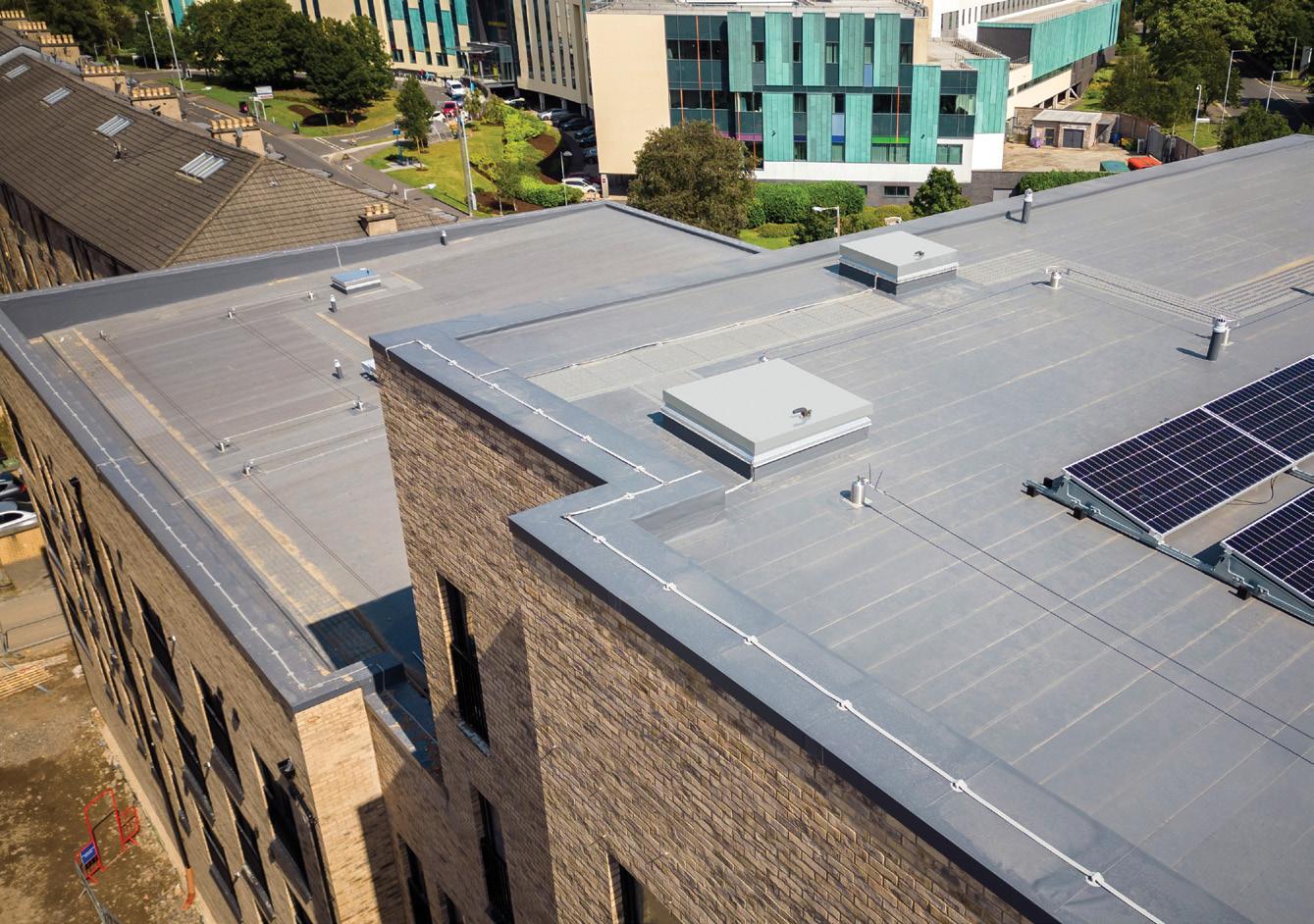

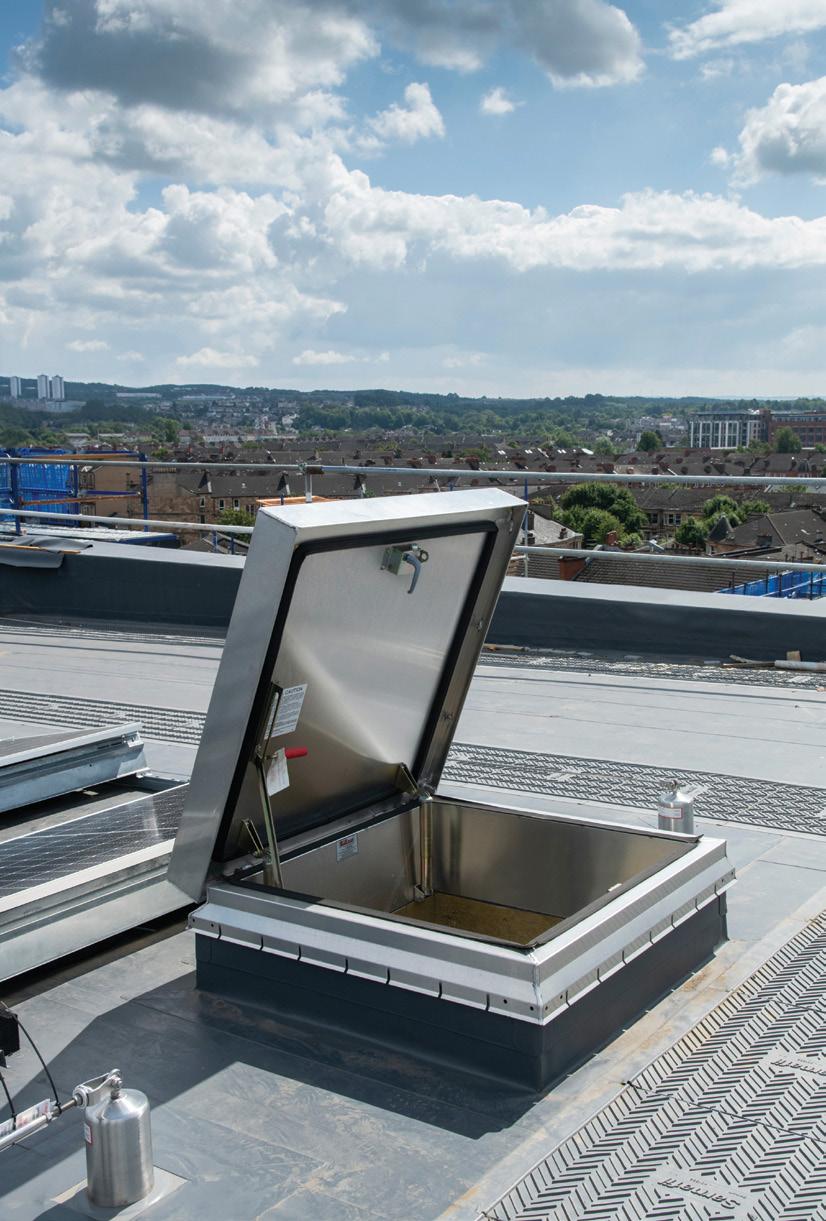
Constructed with corrosion-resistant materials, Bilco UK’s E-50TB Roof Access Hatches were also installed to provide engineers with safe, regular and convenient access to the roof to conduct essential maintenance. Engineered with compression spring operators to provide easy one-hand operation, the roof access hatch meets the requirements of Manual Handling Regulations, whilst the automatic hold-open arm locks the cover in the open position to ensure safe egress.
The overlapping cover design, fully welded corners and insulated cover also ensure weathertightness and energy efficiency to deliver the highest standards of resilience. Mark Baird, Sales Operations Manager at Bilco UK, said: “Drawing on our longstanding relationship with Procladd Small Works Ltd, it was fantastic to work together on this project, which has been designed to positively impact the city’s culture. The products installed were manufactured with fire safety and efficiency in mind, delivering assurance of the durability and suitability of the installation for years to come.” www.bilcouk.co.uk
A leading passive fire protection contractor has been involved in the installation of fully compatible products from the range of TBA FIREFLY ™ for the creation of half hour fire barriers within ceiling voids to a major general hospital undergoing extensive refurbishment work in the north of England. Birmingham based Cubic FM is the specialist sub-contractor carrying out all of the passive fire protection work at the Royal Stoke University Hospital in the city’s Newcastle Road. The work is making use of FIREFLY’s well proven APOLLO Lite ™ 30:30 barrier system across areas featuring cable trays, water pipes and other building services.
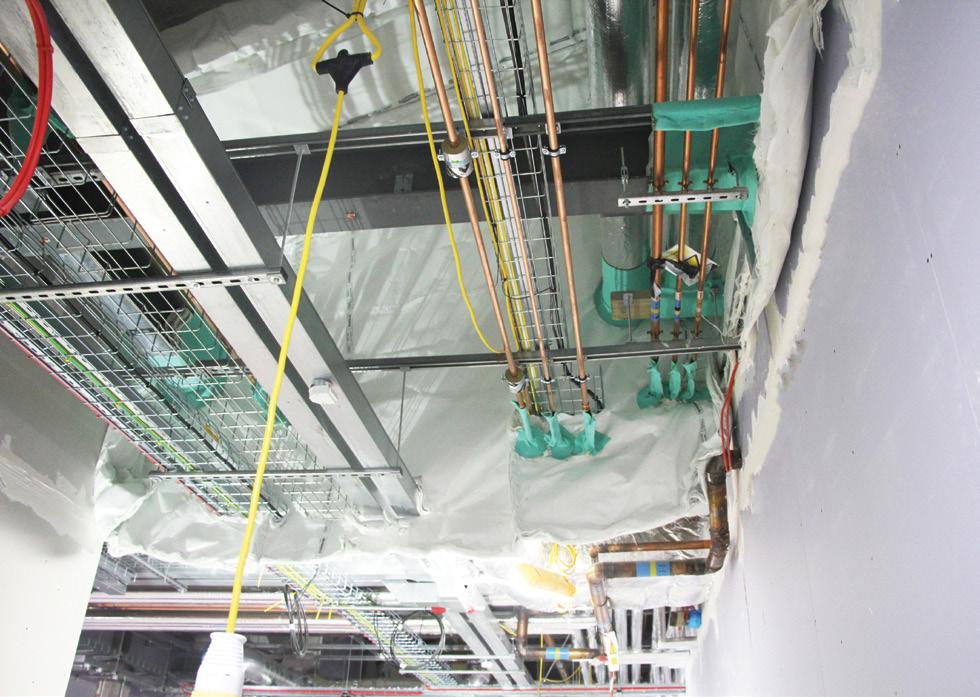
APOLLO Lite ™ 30:30 has been developed for use in vertical separation or compartmentation situations, offering 30 minutes integrity and insulation and is able to be sealed around penetrations. It is widely specified to form fire barriers within roof voids and floor voids in many different property types, including tower blocks and other HMOs. The flexible woven material is easy to cut and fix and is treated with a proprietary coating to improve its cooling properties and therefore prevent temperatures rising in adjoining areas. The system has been fully tested to BS 476 Parts 20 & 22 and is third party certified by IFC. www.tbafirefly.com
To alleviate the traffic problems at Herlev Hospital in Denmark, a multi-storey car park has been constructed with more than 500 parking spaces, primarily for hospital staff. The facade of the car park has been constructed from more than 3000 m2 of expanded metal, manufactured and supplied by RMIG.

The expanded metal has been anodised and with its dark bronze nuance, fits in well with the surrounding hospital buildings. The panels have been staggered to create a variation on the facade. www.rmig.com/en
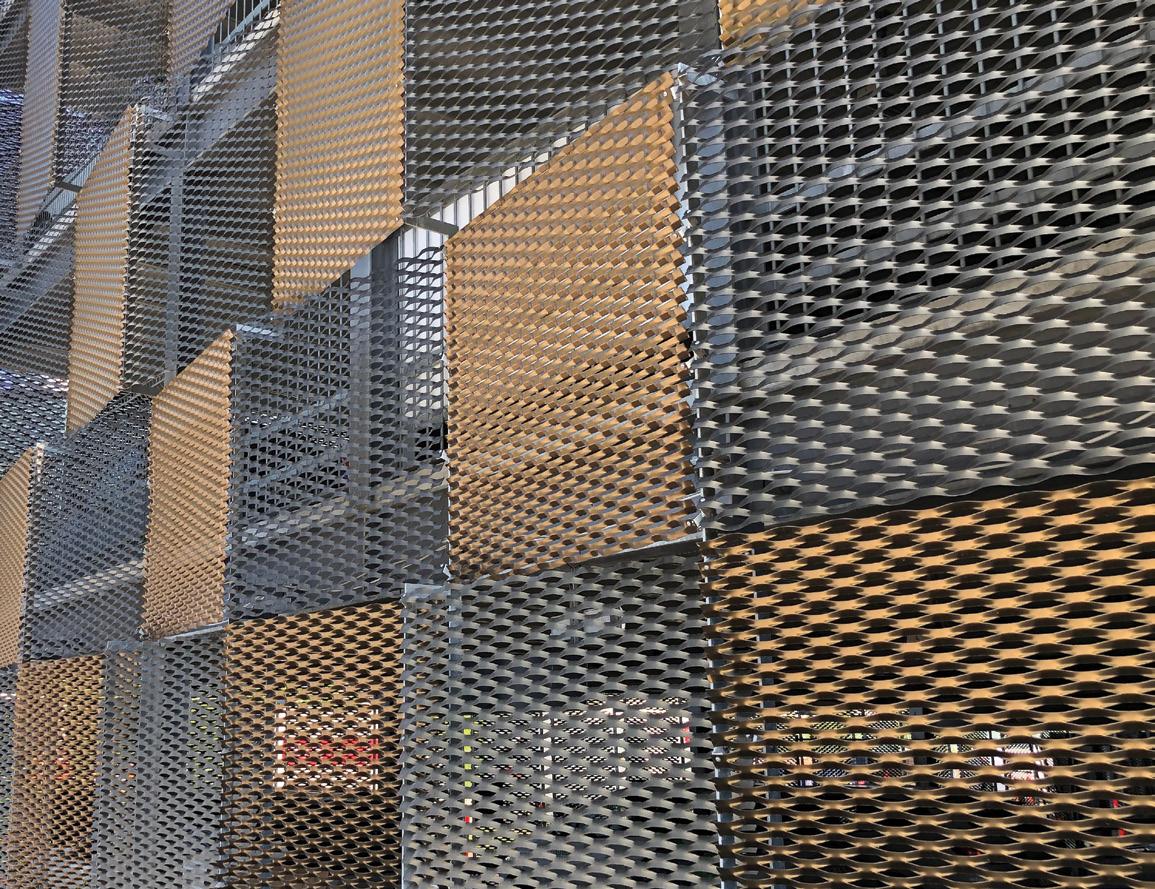
SFS UK, an expert in the construction industry, is focused on creating innovative systems that provide robust solutions for fixing, fastening, and protecting construction workers and buildings. Headquartered in Leeds, SFS has been a longstanding manufacturer of fasteners for over a century. This rich heritage has resulted in an unwavering commitment to architects, designers, consulting engineers, and contractors, offering quality products, innovative design, tailored technical solutions, and outstanding service. As well as developing industry-leading products, SFS is committed to working with customers to deliver expert technical training and innovative solutions that ensure a building’s longevity.
Conscious of the challenges involved in working at heights, SFS places the utmost importance on the well-being of customers’ employees. A comprehensive range of forward-thinking fall protection systems, accompanied by top-notch training programmes, ensures that every individual is equipped with practical skills for working at height. The outstanding offer from SFS continues with reliable aftercare and a rare manufacturer’s warranty of up to 40 years. Whether it is industrial warehouses or iconic architectural masterpieces, such as the Victoria & Albert Museum in Dundee or London's Olympic Velodrome, SFS approaches each project with meticulous care and dedication, ensuring that every building fulfils its purpose and stands the test of time. https://uk.sfs.com
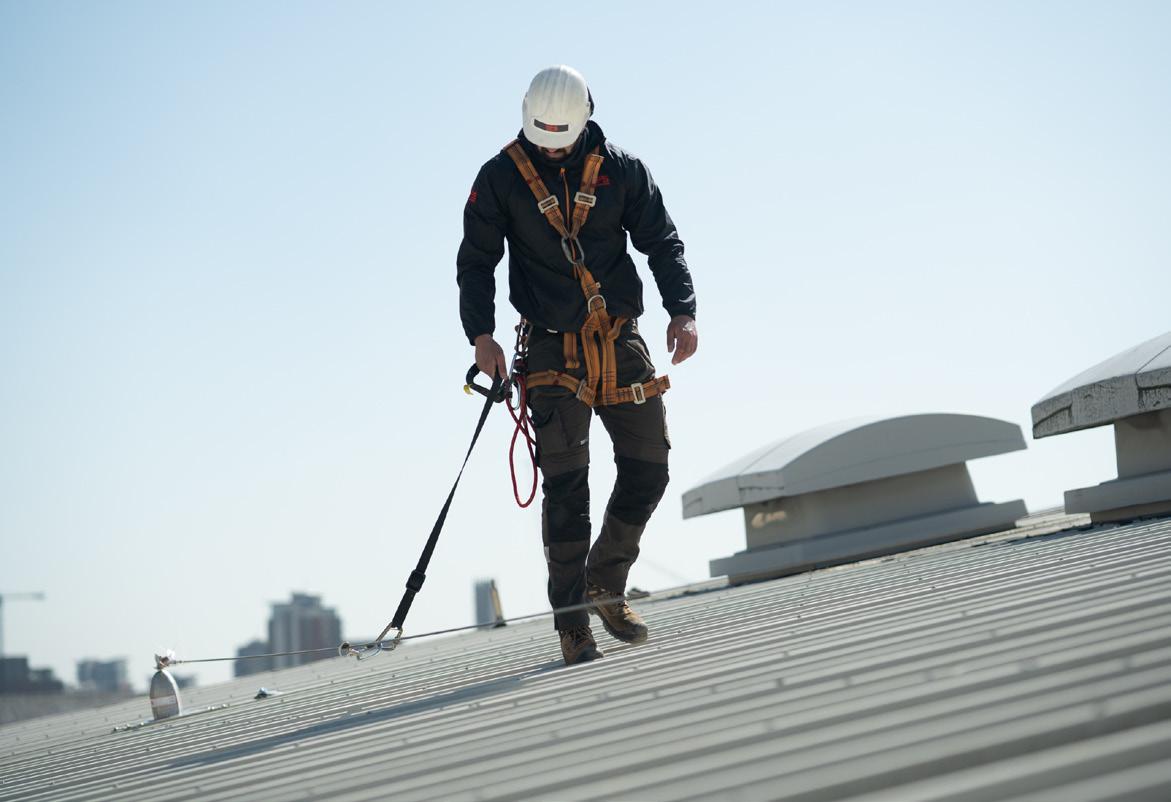
Following a long and established relationship, Hamworthy Heating, a trusted British manufacturer and supplier of commercial heating and hot water products has supplied Shastid Energy with a Tyneham Air Source Heat Pump for installation at its premises in Cambridgeshire. The Tyneham heat pump range offers superb operational reliability, excellent quality, and outstanding performance backed up by engineering excellence and lifetime support. One of the lightest commercial heat pumps on the market, it features a co-efficiency of performance (COP) rating of up to 4.85, to provide efficient, low-carbon heating. The seven models in the range have six nominal outputs of between 14 to 70kW, which can also be cascaded to achieve higher outputs in larger installations.
Faced with a fault on their existing heat pump and unable to source a company willing to provide a quote to repair it, Shastid Energy decided to replace its entire heat pump system. However, confronted with long expected delivery dates, John Atkinson from Shastid Energy turned to Hamworthy Heating for advice. Quick to resolve the issue, a new 14kW air source heat pump was delivered to the Shastid offices within three days, ready for installation straight out of the box. Tyneham heat pump components are conveniently housed in the main unit which is compact and lightweight for ease of commission and installation. The new system was successfully up and running within two days. www.hamworthy-heating.com

HAMWORTHY HEATING PROVIDES SHASTID ENERGY WITH A QUICK AND RELIABLE SOLUTION
The construction of a truly individual new home in West Sussex is making use of Marmox Thermoblocks to tackle the issue of cold bridging, both around the building perimeter and to protect the ground floor slab where it spans a substantial basement structure, containing both the plant room and a wine cellar. The six-bedroom and five-bathroom dwelling near the village of Lurgashall is being built by Grangewood Southern Ltd .on behalf of a private developer, with Fusion Brickwork being the specialist sub-contractor responsible for installing the 140 mm wide version of the Marmox Thermoblocks as part of an unusual wall construction, which features an inner and outer leaf of concrete blockwork faced with random natural stonework.
Some 250 of the 600mm long by 100mm deep composite units have been installed using the Marmox 360 sealant to secure the overlapping end joints. Thermoblocks are available in widths of 100, 140 and 215mm and feature a unique design where two rows of high strength epoxy concrete mini-columns are encapsulated in sections of XPS (Extruded Polystyrene). They are attached at either end to the top and bottom layers of glass-fibre reinforced polymer concrete to achieve a good bond with the rest of the structure. As well as being used in basement construction and around the floor wall junction, Thermoblocks also feature at first floor level and beneath parapet walls, while they are also suitable for swimming pool construction. www.marmox.co.uk
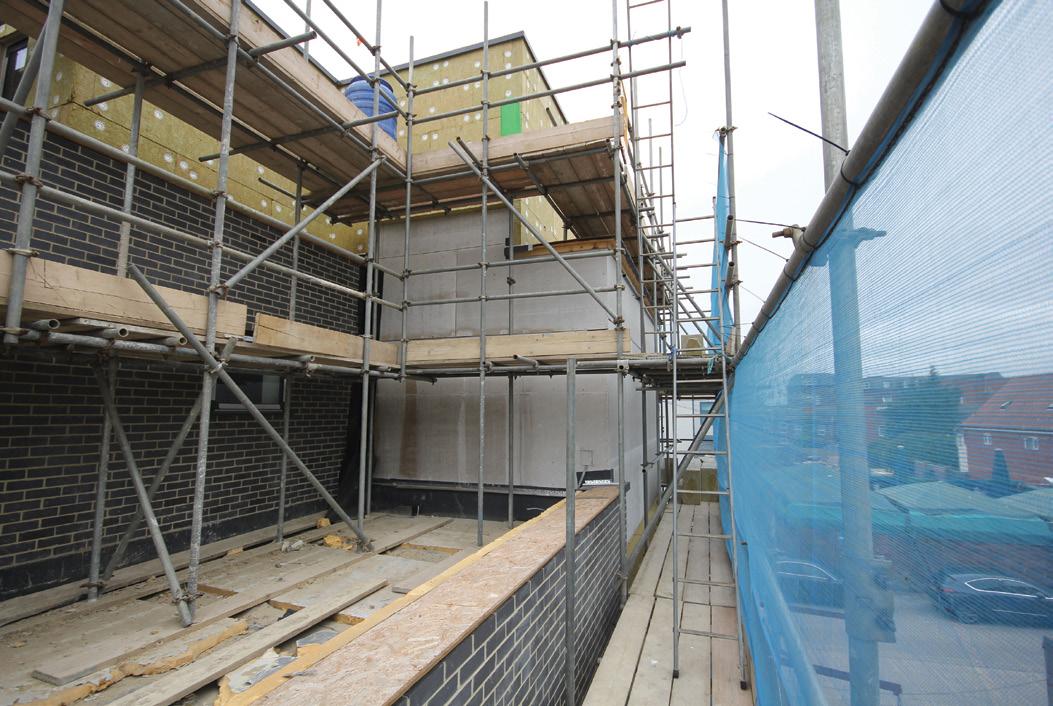
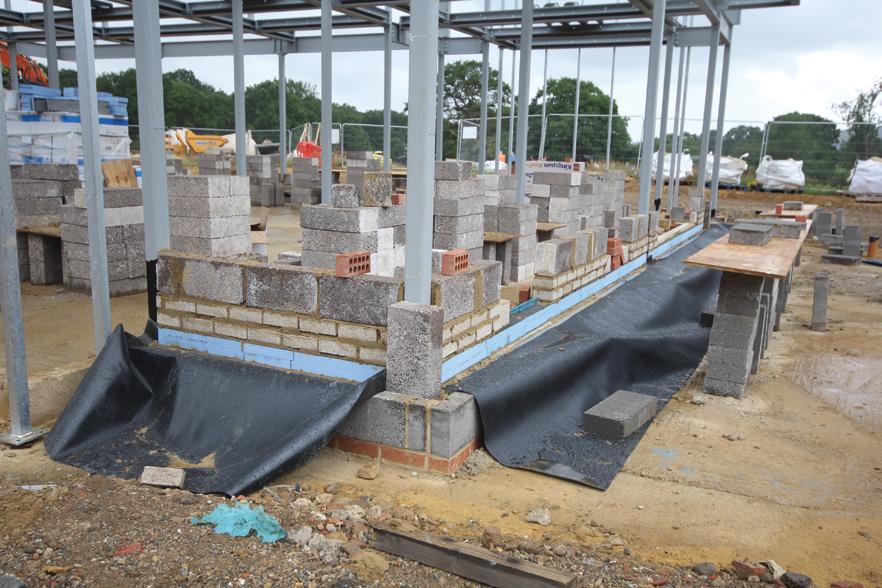
A specialist rendering, plastering and drylining contractor has made use of IPP Ltd.’s Cemgold cement particleboard as part of the rainscreen build-up covering a four storey medical teaching facility in Ipswich, following rigorous evaluation in conjunction with the main contractor and system supplier K-Rend. The extension to the site in the heart of Ipswich is being built by T.J. Evers, with O’Hara Drylining East being responsible for installing all of the sheathing boards across the Metsec framing on all four floors.
Then in order to ensure a well-insulated as well as fire and weather resistant performance for the façade the Cemgold boards are being covered with Rockwool and the proprietary silicon render system. Cemgold is a 100 % asbestos free board produced using Portland cement and high purity silica sand, reinforced with selected fibres, employing advanced pressing and autoclaving technology. The resulting boards offer high impact strength as well as excellent racking and pull-out strength, making them ideal for a range of applications including façade build-ups and offsite construction. Crucially for multi-storey buildings the boards are rated A1 non-combustible under EN13501 and Class 0 when tested to BS EN 476 Parts 6&7, while they also offer very good acoustic performance. www.magply.co.uk
When Martin Goodfellow, director of Decent Goodfellow Architects, set out to convert a cowshed on his father’s Dorset farm into a home, the project wasn’t without its challenges. As well as being the project’s architect, Martin also undertook most of the building work himself. The 1980s-built industrial-style shed comprised a steel frame with a basic concrete floor, half-height concrete block and half-timber board walls topped with a corrugated tin roof. The conversion of the cowshed into a home is permitted under Class Q building regulations; but the project needed to be within the external dimensions of the original building.
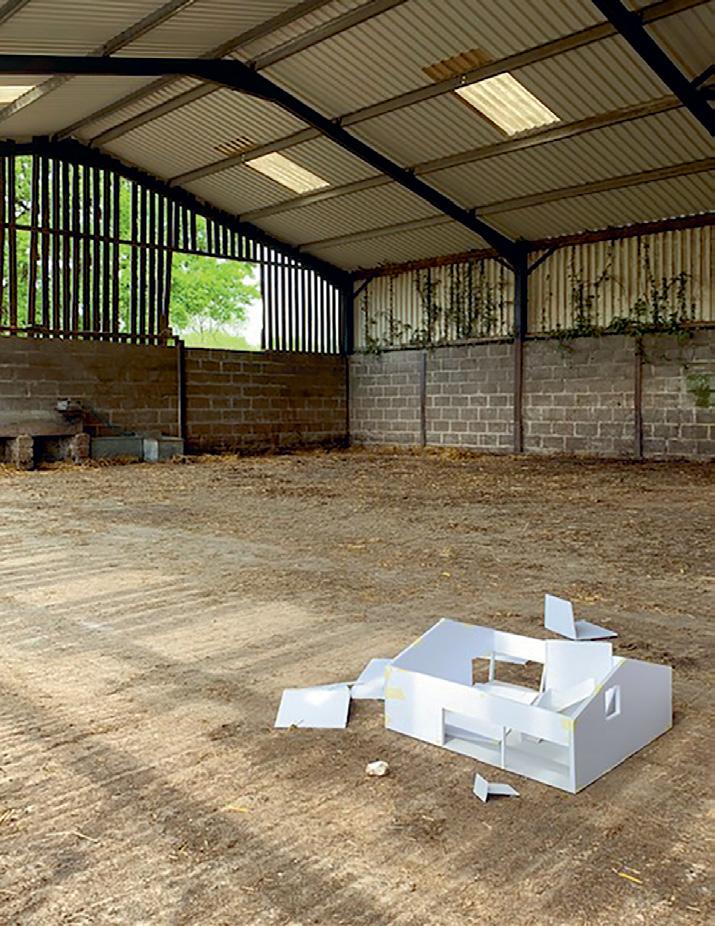
Intent on taking advantage of the views of a nearby Iron Age fort and the stunning rural landscape, the positioning of the windows was important to Martin, especially as Class Q prevents any permanent add-ons to the existing structure. The original block and timber walls were removed and voids in the existing steel frame filled in with a timber framework. The addition of West Fraser’s SterlingOSB Zero boards strengthened the structure and provided a backing for the insulation and a breather membrane. To find out more about West Fraser’s support for architects and to access useful downloads, visit the architects’ page at https://uk.westfraser.com/resources/architect-support
The Wraptite external air barrier system from A. Proctor Group, selected as part of the redesign and extension of a residential property on the Essex coast, will improve energy efficiency and protection from the elements. The existing detached residential dwelling on the clifftop at Frinton on Sea was partly demolished and extended with large attractive single-storey extensions constructed to the rear elevation and roof level. Both extensions comprise a light gauge steel LGS panelised system, including a sheathing board and Wraptite installed by Nexus Modular. In addition, a proprietary Wetherby rendered cladding system will subsequently cover the LGS panelised system.
Bill Attwell, Director of Nexus Modular, explains why Wraptite, the only self-adhering vapour permeable air barrier certified by the BBA, was selected. “We chose Wraptite for the breather membrane because of its strength and durability. In addition, the self-adhesive fixing of Wraptite, rather than the traditional staples and mechanical fixing, assisted with the durability in the high wind conditions prevalent on the cliff-side location. The erected LGS frame with sheathing and breather membrane had to be left exposed for some weeks until the render cladding system was installed, exposing it to the elements on an exposed clifftop site. The self-adhesive application of Wraptite simplifies the installation and provides a totally durable solution.” www.proctorgroup.com
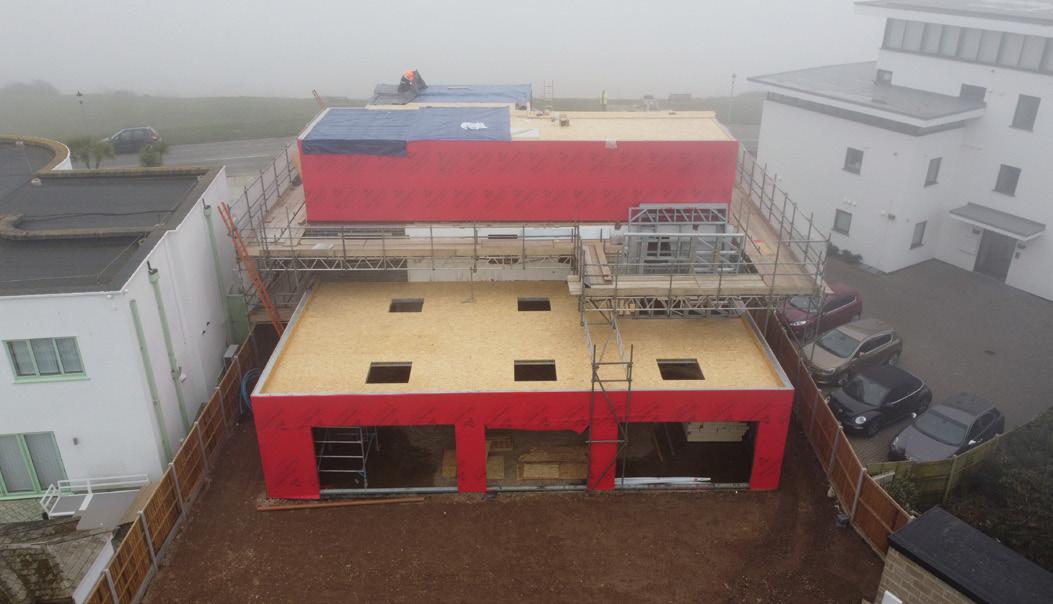
When design studio Many Hands were commissioned to brighten up a railway bridge in South London, a conversation with Bradite provided the solution – One Can. Working with Greenwich London Borough Council to improve the appearance of the public space, Many Hands painted a multi-coloured design for the Plumstead railway bridge. In need of a high-performance coating that would provide superior protection, they Many Hands turned to the Bradite technical specialists, whose suggestions had proved invaluable for previous projects, including the HQ of cycling lifestyle brand RAPHA. On this occasion, the chosen finish had to satisfy the technical requirements of the Network Rail M24 certified paint system.

“They have strict guidelines about what paints to use on their structures, so they were given the details about Bradite One Can and they approved it,” explains Many Hands Director, Luke James. The job took ten days, with One Can’s extensive palette of RAL colours supplying everything required for the job. “We’ve painted a number of bridges in the past with different paints and some have been difficult,” Luke says, but adds: “the One Can was nice to paint with and, being water-based, it was easy to clean up afterwards.” One Can acts as a primer, undercoat and finish all in one. It is low-odour, quick drying and has the ability to adhere to almost any substrate, both interior and exterior. www.bradite.com
The Wraptite® external air barrier system from A. Proctor Group has been installed in combination with the innovative and unique Comfort Frame Internal Wall Insulation system to deliver impressive energy efficiency savings to a housing retrofit project. Comfort Frame’s IWI system is the only Fabric First solution that is isolated from the existing wall, which eliminates the risk of thermal bridging and condensation. Designed to improve the performance of solid walled properties, this transition to a lower carbon-built environment delivers 50% savings on tenant energy bills.
Wraptite is the only self-adhering vapour-permeable air barrier certified by the BBA and combines the critical properties of vapour permeability and airtightness in one self-adhering membrane. This approach saves on both the labour and material costs associated with achieving the energy efficiency demands in buildings. Also specified alongside Wraptite was Spacetherm® from the A. Proctor Group. The Spacetherm insulation range comprises high-performance aerogel insulation that can be bonded to various boards to suit specific applications. On its own, Spacetherm Blanket is a versatile material that is both vapour-permeable and hydrophobic, making it ideal for solid wall insulation. Visit www.comfortframe.co.uk to find out more.
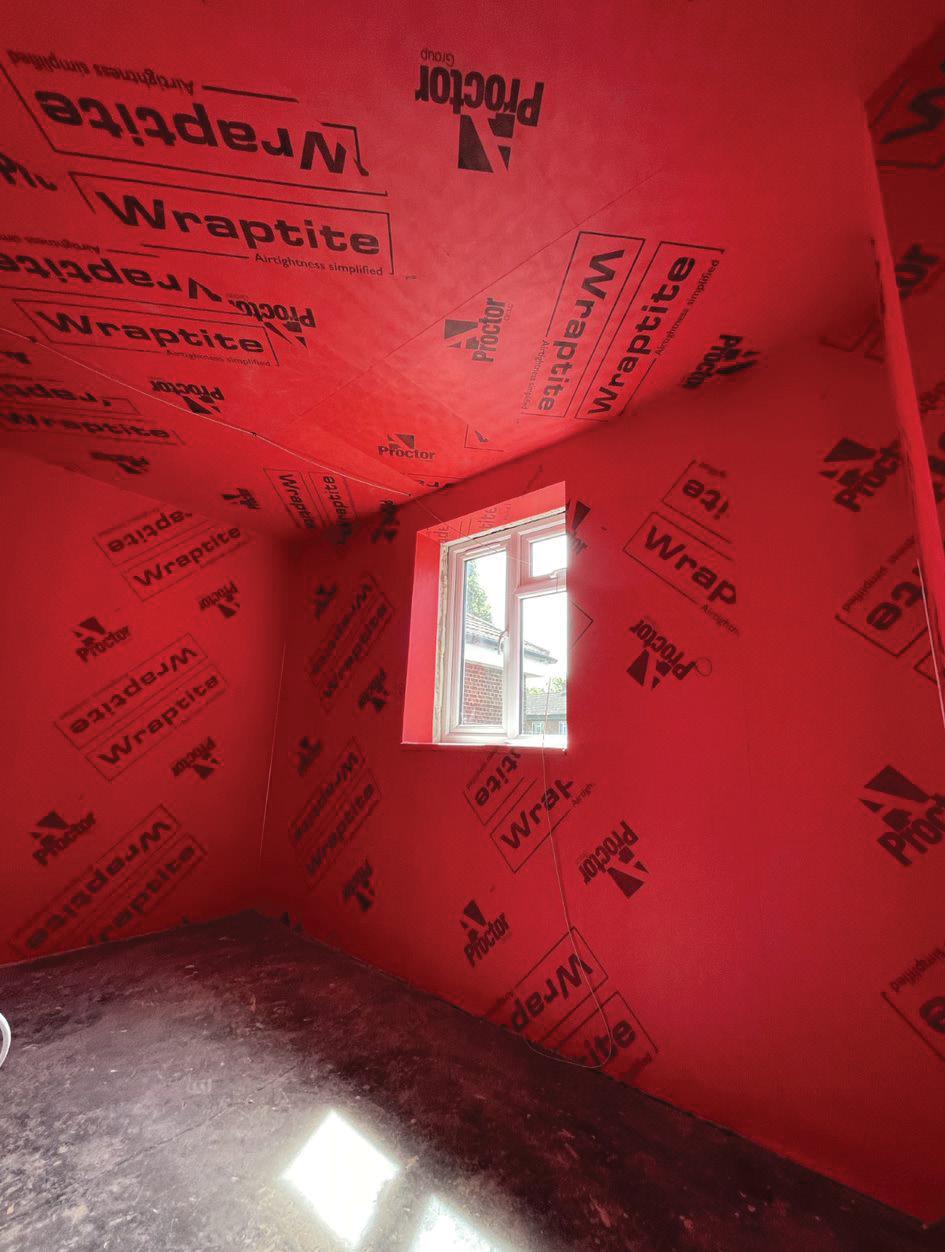
Slicedstone, from bathroom specialist Marmox, has been used extensively to clad a new lighthouse in Port Said, replacing the deactivated original, which stood sentinel over the city at the northern end of the Suez Canal since its opening in 1869. The old lighthouse – now a historical monument - is unusual and considered architecturally important as it was the first in the world to be constructed from reinforced concrete, which architect Karim Gabr took into consideration when designing the visually stunning replacement.
Explaining the concepts to ‘The Dancing Lighthouse,’ Karim stated: “The twisted grey shell was designed as an octagonal construction that lessens as we go up, simulating the old lighthouse. Then, I deconstructed the form inspired by the motions of the sea’s waves and the folklore dance, Elsemsemya, which Port Said is famous for. The material of this shell is a natural grey stone that expresses the idea of the original concrete lighthouse.” The space surrounding the lighthouse comprises of three-level ‘cylinders’ covered with yellow stone representing the yellow sand of the city's coastline. The open space is interspersed by
three water fountains representing the three water sources surrounding the city: the Mediterranean Sea, the Suez Canal and Lake Manzala. Slicedstone was specified by Karim Gabr’s practice to enhance the lighthouse and its environs, being that it is a natural material produced from large stone slabs, with each veneer being unique in appearance.
The lightweight sheets are backed with a 100 % waterproof decoupling membrane, allowing them to be secured using cement based tile adhesive. www.marmox.co.uk

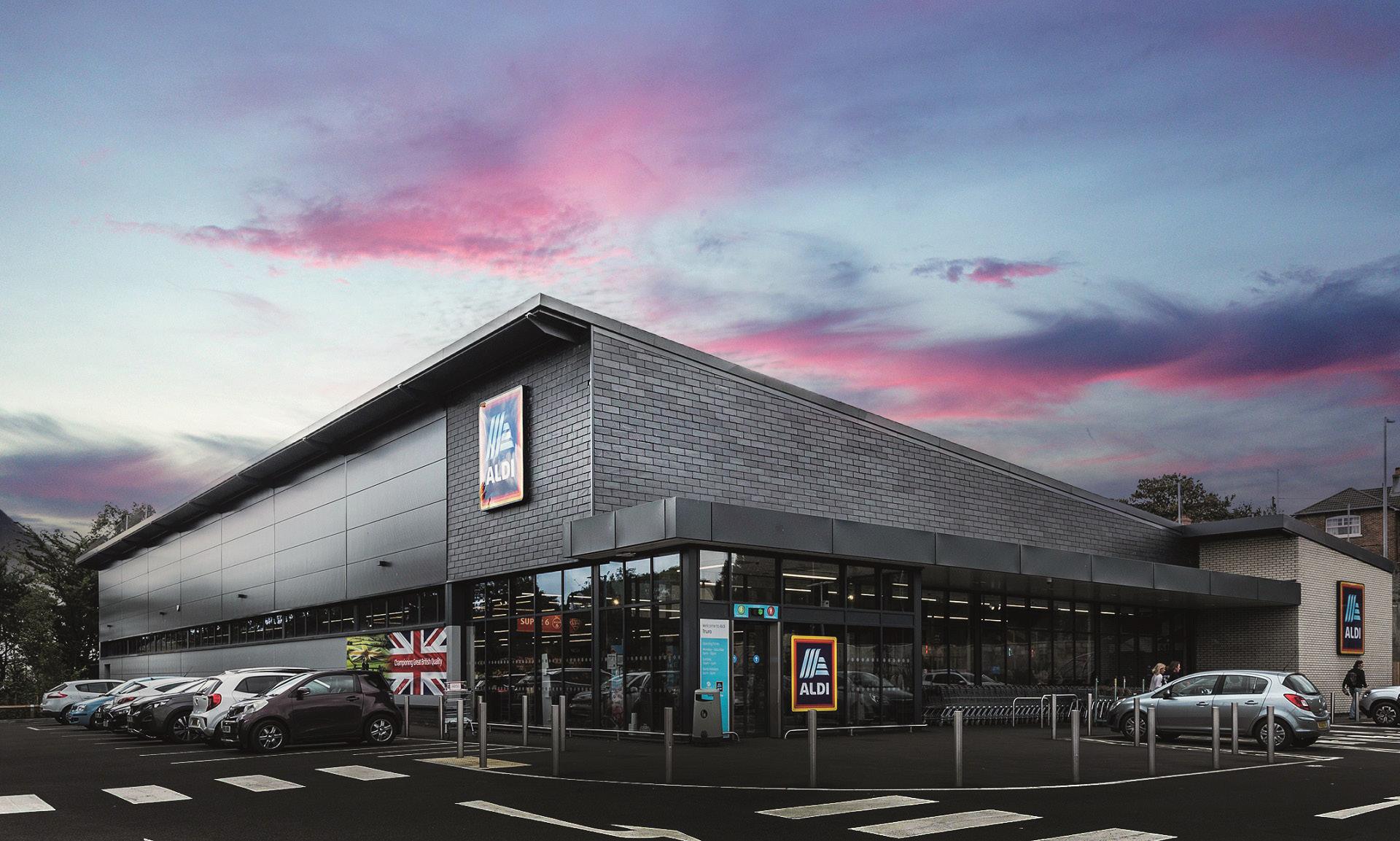
CUPA PIZARRAS’ CUPACLAD® 101 Logic was specified as part of the construction of a new Aldi store in Truro, Cornwall. The natural slate cladding product was chosen for an aesthetic that was entirely in-keeping with the surrounding Cornish town, as well as its impressive fire-resistant properties.
Aldi tasked construction consultancy company Kendall Kingscott with designing and overseeing the creation of a new store in Garras Wharf, Truro. Kendall Kingscott became aware of CUPA PIZARRAS and its products after the slate provider presented a CPD to the team in their Bristol office.
Keen to utilise the company’s natural slate products, Kendall Kingscott contacted its Technical Sales Manager for the South West, Stuart Black. “The team at Kendall Kingscott wanted to use natural slate for two reasons,” said Stuart.
“Firstly, hanging slate cladding is very popular in the local area so specifying this material would allow the store to blend in with some of the surrounding buildings. Secondly, natural slate scores highly when it comes to fire resistance.”
Consequently, Stuart recommended CUPACLAD® Logic 101, which utilises CUPA PIZARRAS’ natural slate. At 7.65mm thick, it is a robust slate product and is ideal for locations that regularly experience high winds and heavy rain. Furthermore, CUPA PIZARRAS natural slate is classed as A1 non-combustible in accordance with the European standard EN 13501-1 – the highest possible fire rating. Once the 150m2 of CUPA PIZARRAS’ natural slate was delivered to site – it was installed by Spectrum Building Envelope & Facades.
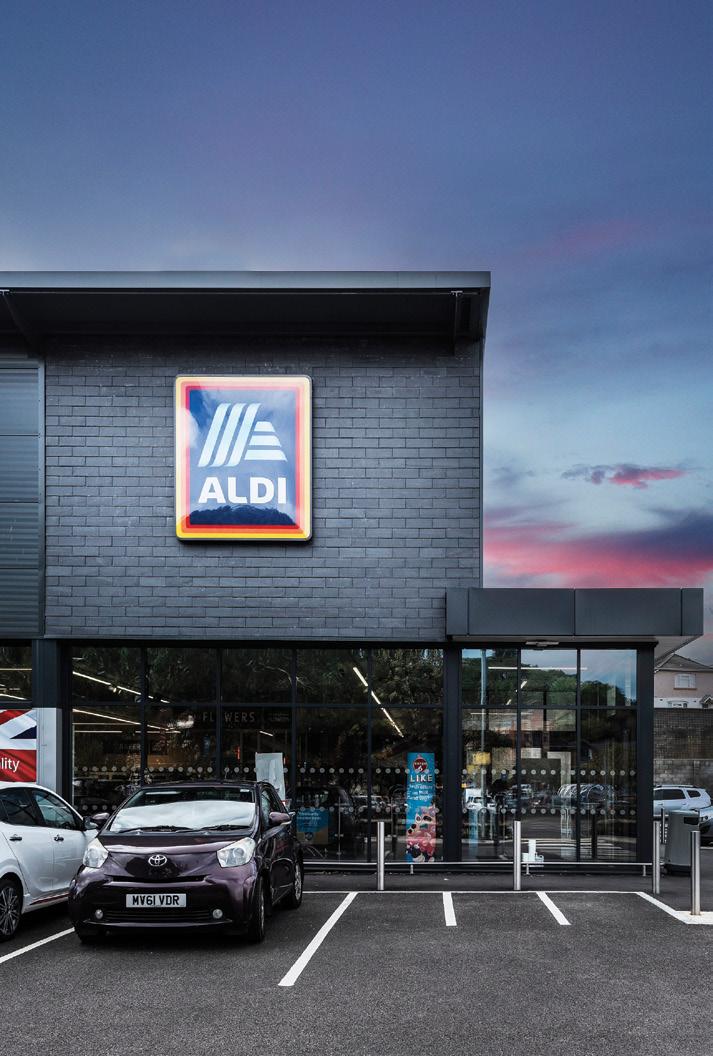
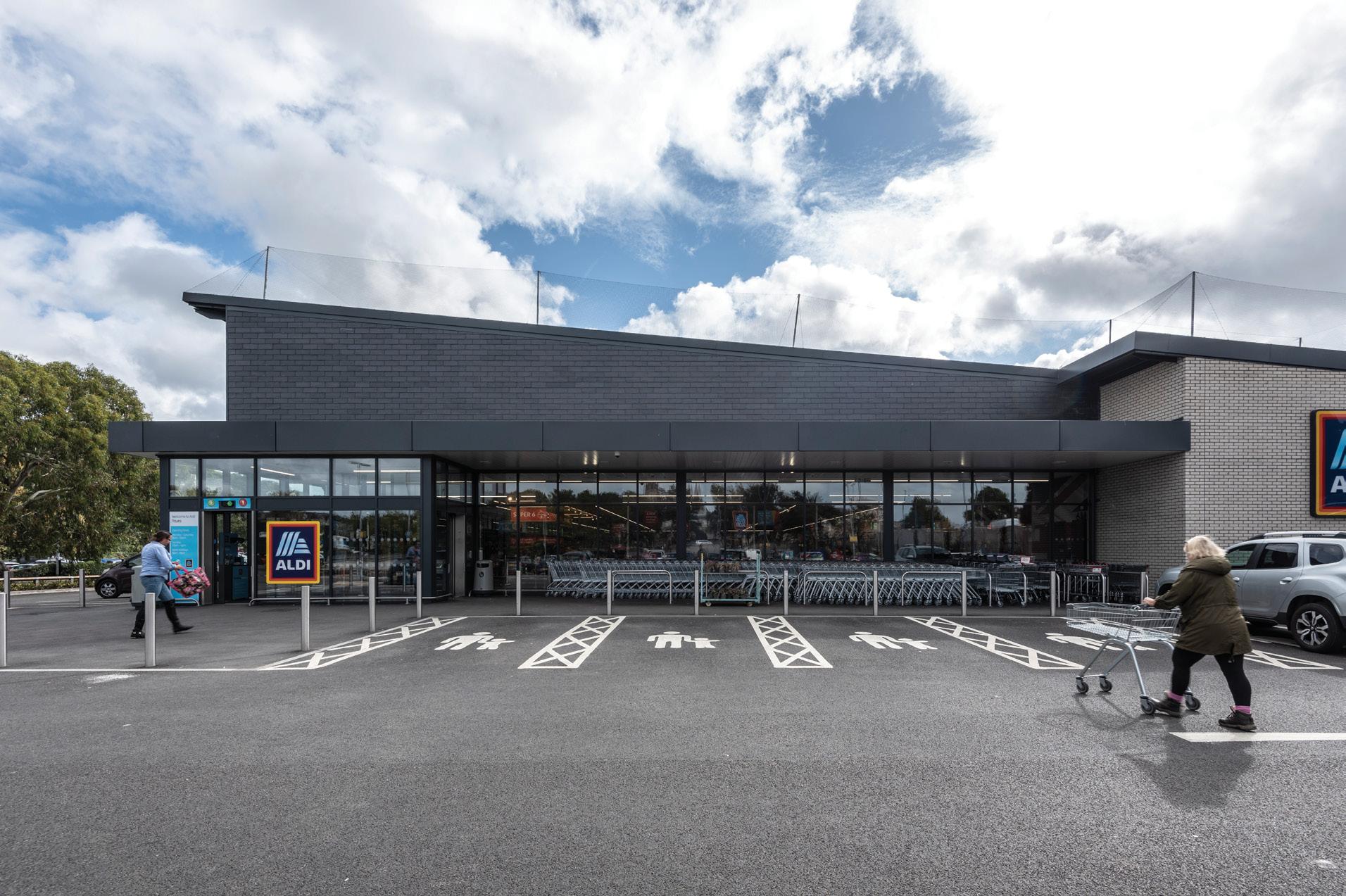
As is required for CUPACLAD® Logic 101, the slates were fixed horizontally using self-drilling screws that have been specially designed to optimise installation. Post-application the screws are invisible, to ensure they do not detract from the natural slate’s appealing aesthetic. Architect James Stanfield from Kendall Kingscott commented: “CUPA PIZARRAS worked closely with our design team to produce a bespoke solution that provides a sharp and contemporary public facing façade.
“The slate provides texture and uniformity to the building frontage, which ties it into the local context. We were very pleased with the finish provided by CUPACLAD® Logic 101 and how CUPA PIZARRAS helped to deliver the project and fulfil the brief.” What’s more, thanks to its natural resistance and durability, CUPA PIZARRAS’ slate does not lose its colour over time and it continues to perform. As such, it is maintenance free and guaranteed to last up to 100 years. www.cupapizarras.com/uk/rainscreen-cladding
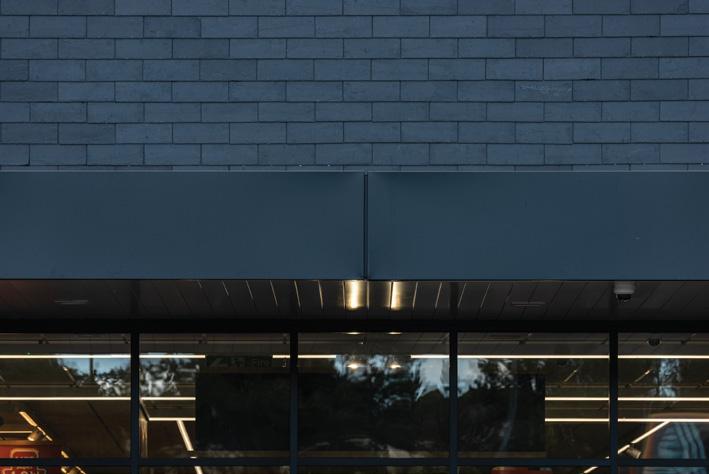
In 2019 Real Madrid Football Club unveiled plans for a €525 million renovation project of its iconic Santiago Bernabéu Stadium. The huge renovation project would include increasing the capacity by 4,000 with an extra tier being added, increasing the height of the stadium by 10 metres, adding a retractable roof, major exterior developments and installation of a 360° video board and lighting that would encircle the entire roof area. The vision was to transform the Bernabéu into a modern, avant-garde stadium, with maximum comfort, safety and state-of-theart technology.
One of the distinctive features of the stadium was the new lighting that needed to be safely and securely attached to the roof. The design involved connecting the lighting to the steel columns of the original stadium structure via structural hollow sections (SHS).

The contractor wanted to avoid onsite welding or drilling at height for many reasons including time, cost and safety therefore an alternative connection method was required. Lindapter’s technical support team were approached by FHECOR, the consulting engineer for the project, and asked to submit a steelwork clamping design solution.

After receiving details of the existing structural columns, the SHS framework and lighting equipment, Lindapter’s technical support team were able to propose a solution. This involved welding pre-drilled steel plates to the sides of the SHS framework offsite at the fabricators and connecting these to the structural steel columns onsite with clamps. The connection design included Lindapter Type AAF adjustable high slip resistance girder clamps with M16 diameter, grade 10.9 bolts in a standard 4-bolt configuration.
Quicker, safer and easier - The ready-to-install reinforcement element consists of double-headed studs with spacing bars to ensure correct positioning. Spacers allow installation on the formwork and as a result, installation on the construction site and in the precast plant is therefore quicker, safer and easier to achieve.
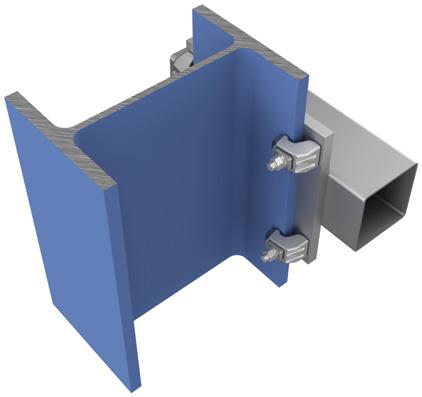
The contractor used 1,800 Type AAF Girder Clamps to connect the SHS framework and lighting equipment to the structural columns via the “end” plates. Installation was quick and easy as the connection assemblies could be positioned close to where they were needed before final adjustments were made and the clamps fully tightened using a calibrated torque wrench.
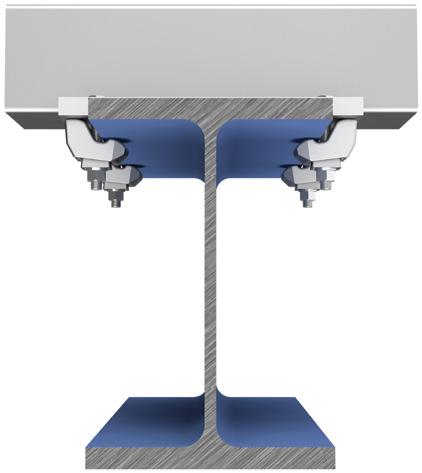
Type AAF Girder Clamps provided an excellent solution that avoided the need for welding or drilling onsite. This offered many benefits to the contractor including a safer working environment, as no heavy tools or equipment were required, especially important as the installation was carried out at significant height. Other benefits were the time saved by clamping which resulted in lower labour costs. www.lindapter.com
