Issue 63 2023
Transforming Bryn Mawr Presbyterian Church: A Visionary

Renovation by VMA
GARADOR OFFERS
NEW GENERATION
CONSORT CLAUDGEN LAUNCHES CONSORT CONNECT APP
GRAND
SIDE HINGED DOORS DESIGNS LIVE 2023
Kevin McCloud announces Green Heroes Shortlist
There’s less than one month to go until The Flooring Show 2023
To discuss your requirements or to request a quote: Call us: 0845 900 3969 Email us: sales@ahci.co.uk or visit our website: www.ahci.co.uk
WITH YOU ALL THE WAY
Whether you’re working with an architect and interior designer to create your dream home, or are planning a stylish conversion project, or require retrospective cover for a new build property, a structural warranty will give you the peace of mind you need to enjoy your new abode to the fullest.
Advantage Home Construction Insurance, which has its headquarters in the North West and offices throughout the UK, is a leading provider of structural warranties and is trusted by individual self-builders and leading developers alike.





















E
Maria Lapthorn editor@rrnews.co.uk
Assistant Francesca Amato editorial@rrnews.co.uk
Assistant Jane Parker jane@rrnews.co.uk
Laura Whitehead laura@rrnews.co.uk
Manager Leo Phillips
Richard Lapthorn accountsdept@rrnews.co.uk
Director Paul Attwood paul@rrnews.co.uk Lapthorn Media Ltd 5-7 Ozengell Place Eurokent Business Park Ramsgate Kent CT12 6PB Tel: 01843 808 102 www.rrnews.co.uk very effort is made to ensure the accuracy and reliability of material published in Refurb & Renovation News however, the publishers accept no responsibility for the claims or opinions made by advertisers, manufactures or contributors. No part of this publication may be reproduced or transmitted in any form or by any means, mechanical, electronic (including photocopying) or stored in any information retrieval system without the prior consent of the publisher. Issue 63 - 2023 Contents GROWTH PROMPTS HARDIES AND SHEPHERD MOVE INTO LARGER PREMISES IN GLASGOW CITY CENTRE 04 THERE’S LESS THAN ONE MONTH TO GO UNTIL THE FLOORING SHOW 2023 22 HOWDENS REVAMPED PORTSMOUTH DEPOT OPENED BY CHRIS KAMARA 04 FURLONG FLOORING UNVEILS NEW PRODUCTS & INNOVATIONS AT THE FLOORING SHOW 2023 23 EAST MIDLANDS ARCHITECTURE AND DESIGN STUDIO GROWS SPECIALIST OFFERING IN THE GOLDEN TRIANGLE 05 MULTIPANEL ANNOUNCES PARTNERSHIP WITH SCREWFIX 24 WRAPTITE® WORKS WITH COMFORT FRAME IWI TO ACHIEVE ENERGY EFFICIENCY 05 ADVECO FUSION - THE NEXT GENERATION OF PACKAGED LOW-CARBON ELECTRIC WATER HEATING 35 GLEEDS WINS PLACE ON NEW NHS SBS FRAMEWORK AGREEMENT 06 SMART, HIGH EFFICIENCY LIGHTING REFURBISHMENT FOR OFFICE BUILDING IN THE HEART OF LONDON 27 WHY GO WALLHUNG? A BUYERS GUIDE ON WALLHUNG BATHROOM FITTINGS 08 SHOW PREVIEW: LONDON BUILD 2023 EXPO 28 BUTTERFLY HOUSE BY JENNIFER MILLER STUDIOS FEATURING MILLER HOUSE WALLPAPER 10 HOME ALONE: LEAK-PROOF PLUMBING AND HEATING SYSTEMS FOR THE SUMMER HOLIDAYS 32 HOW TO FUTUREPROOF YOUR KITCHEN DESIGN 14 NEW SKILLS PARTNERSHIP AIMS TO UPSKILL 230 WEST MIDLANDS PROFESSIONALS IN RETROFIT 24 KEVIN MCCLOUD ANNOUNCES GREEN HEROES SHORTLIST FOR GREEN LIVING LIVE 16 TRANSFORMING BRYN MAWR PRESBYTERIAN CHURCH: A VISIONARY RENOVATION BY VMA 36
Editor
Editorial
Sales
Designer
Circulation
subs@rrnews.co.uk Accounts
Publishing
HOWDENS REVAMPED PORTSMOUTH DEPOT OPENED BY CHRIS KAMARA

The UK’s leading trade kitchen manufacturer, Howdens, welcomed football legend Chris
GROWTH PROMPTS HARDIES AND SHEPHERD MOVE INTO LARGER PREMISES IN GLASGOW CITY CENTRE
Significant growth in activity throughout the West of Scotland has prompted sister companies Hardies Property & Construction Consultants and Shepherd Chartered Surveyors to relocate to larger office premises in the heart of Glasgow city centre.
The move sees the firms relocate from their former St Vincent Street office into a prime location on the second floor of Afton House, 26 West Nile Street, diagonally across the road junction. The fully refurbished 3000 sq ft open plan office will accommodate up to 40 staff.
Commenting on the move Graeme Davidson, Managing Partner, Hardies Property & Construction Consultants, said: “In this, Hardies’ 110th anniversary year, having outgrown our previous office space, we decided that the time was right to make the move into larger city centre accommodation where both Shepherd Commercial and Hardies’ teams of professionals can work closely together in an open plan environment to deliver a broad range of property services to our burgeoning client base in the West of Scotland.”
Alongside Mr Davidson, the new Glasgow office is led by Steve Barnett, Managing Partner at Shepherd Chartered Surveyors, Joe Madden, Partner and Board Member at Hardies, and Alastair Buchanan, Partner at Shepherd.

Mr Barnett added “Expanding our offering in the West and increasing our market presence with an extensively experienced management team operating across a wide variety of projects and skills, our new office offers graduates and new recruits an attractive location from which to develop their careers in property.
“This relocation represents a significant investment for the firms, demonstrating our confidence in the property market throughout the West of Scotland and ambition to expand on our burgeoning presence within that market.
“From our new city centre office, we will continue to service Glasgow’s vibrant business, professional and financial communities with a comprehensive range of property and construction consultancy services and advice.
Recent projects undertaken in Glasgow include New Edmiston House, the £9m museum and events space for Rangers next to Ibrox stadium; GolfIT, a £6m family leisure hub at Lethamhill golf club built for the R&A; the £2m conversion of the listed Teacher Building in St Enoch Square to 25 serviced apartments for JFM (Holdings) and a £5m 55,000sqft new build warehouse in Kinning Park.
Kamara MBE to its Portsmouth Depot as it reopened its doors following a refurbishment.
The Portsmouth Depot, which was one of Howdens’ founding depots in 1995, will now provide tradespeople with an even more professional and welcoming environment, as well as increasing both its stock holding and the number of kitchens on display.
With 12 kitchen sets on display, Howdens will showcase the latest in design and innovation, including examples of its new Halesworth and Bridgmere kitchen ranges and customisable Paint to Order offering.
For the first time, the depot will have three design rooms, where tradespeople can work with homeowners, and Howdens’ team of expert designers to bring their projects to life.
Chris Kamara MBE, who opened the depot with a plaque unveiling, is also working with Howdens on its Game Changer Programme, where it is supplying new kitchens to hundreds of grassroots football clubs across the country.
The first of the Game Changer Kitchens was also unveiled by Kammy while he was in Portsmouth at Hawks Community Youth Football Club.
Howdens will revamp more than 90 depots to its new look and format by the end of 2023.
RRNewsIssue 63 04 Company News
EAST MIDLANDS ARCHITECTURE AND DESIGN STUDIO GROWS SPECIALIST OFFERING IN THE GOLDEN TRIANGLE
Nottingham architecture practice, Marchini Curran Associates, is branching out further into the Life Sciences sector with a recent appointment to Abcam.
Building upon over 12 years’ experience working in the Cambridge Technology sector for leading semi-conductor designer, ARM Holdings, Marchini Curran will be assisting Abcam with identifying strategic opportunities to improve its existing laboratory and production facilities at the Biomedical Campus, Cambridge.
This new appointment complements Marchini Curran’s ongoing role as lead architects and designers for Oxford Science Enterprises (OSE), working on the regeneration and retro fitting of the former Clarendon shopping centre building into new flexible research and laboratory facilities.
The OSE labs in Oxford will provide world-class laboratory and serviced incubator accommodation, a steppingstone for the burgeoning university spin-out sector.
The laboratories are conveniently located for postgraduate researchers, on the doorstep of Oxford’s renowned Universities and Colleges.
WRAPTITE® WORKS WITH COMFORT FRAME IWI TO ACHIEVE ENERGY EFFICIENCY
The Wraptite® external air barrier system from A. Proctor Group has been installed in combination with the innovative and unique Comfort Frame Internal Wall Insulation system to deliver impressive energy efficiency savings to a housing retrofit project.
Comfort Frame’s IWI system is the only Fabric First solution that is isolated from the existing
Back in Cambridge, Marchini Curran has also provided architecture and interior design services for Napp Pharmaceuticals at the Cambridge Science Park, Qualcomm semi-conductors at the Cambridge Business Park, and The Judge Business School in the heart of Cambridge University.

The Abcam opportunity builds upon Marchini Curran’s previous experience working in the Life Sciences arena where they were lead architects and designers of the Joseph Banks Laboratories for the University of Lincoln, at the Lincoln Science and Innovation Park.
With an estimated 1.8 million square foot shortfall of high-specification laboratory space identified within the ‘Golden Triangle’ region of Cambridge, Oxford and London, there is much opportunity on the horizon.
Marchini Curran Associates are excited by the prospect of growth within the Life Sciences sector and hope to expand their profile in the Cambridge, Oxford and London regions and capitalise on their expertise to deliver both new build and retrofit opportunities.
wall, which eliminates the risk of thermal bridging and condensation. Designed to improve the performance of solid walled properties, this transition to a lower carbonbuilt environment delivers 50% savings on tenant energy bills.
Wraptite is the only self-adhering vapourpermeable air barrier certified by the BBA and combines the critical properties of vapour permeability and airtightness in one selfadhering membrane. This approach saves on both the labour and material costs associated with achieving the energy efficiency demands in buildings.
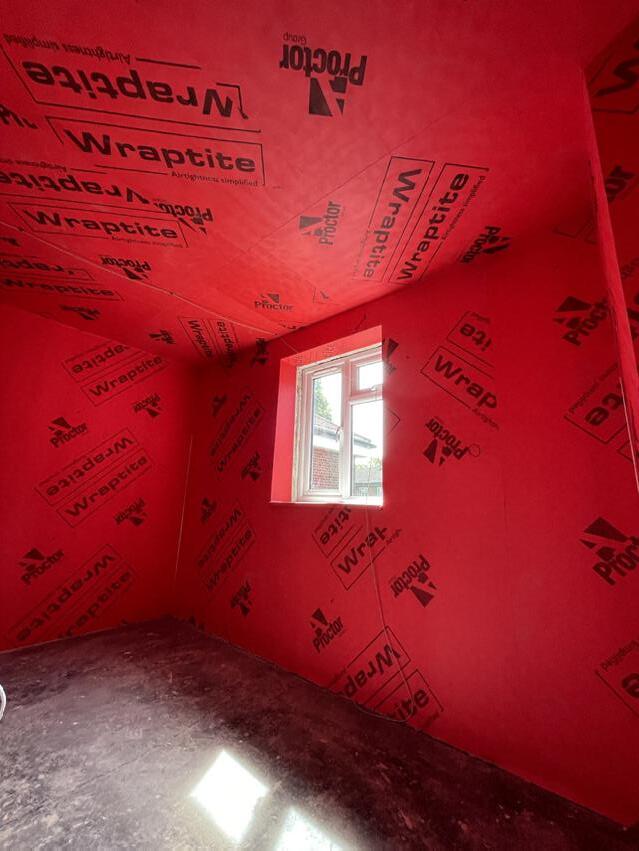
Graham Harrison, Managing Director of Motion Frame Limited, explained. “The Wraptite breather membrane was applied to the inside face of the existing fabric of the building enabling us to create a highly efficient airtight finish. The Comfort Frame system consists of high-quality, thermally efficient laminated panels that are sequentially fitted into our innovative stud framing system. Unlike a traditional IWI stud system, where the frame is built first, then materials affixed to the final design framework, our product is manufactured offsite specifically for the property and does not require any significant material cutting at site. A fundamental benefit of the system is that residents do not need to vacate the property whilst the works take place.
“Wraptite is a great product, with the selfadhesive design being easy and quick to apply. The combination of Wraptite, Comfort Frames IWI System, and airsource heat pump technology has enabled a SAP 10 assessed E-rated property into a highly efficient EPC A-rated home. Support from the A. Proctor Group has been excellent, with Head of Façades, James Brackenreed-Johnston providing training to our team on the installation of the Wraptite.”
Also specified alongside Wraptite was Spacetherm® from the A. Proctor Group. The Spacetherm insulation range comprises high-performance aerogel insulation that can be bonded to various boards to suit specific applications. On its own, Spacetherm Blanket is a versatile material that is both vapourpermeable and hydrophobic, making it ideal for solid wall insulation.
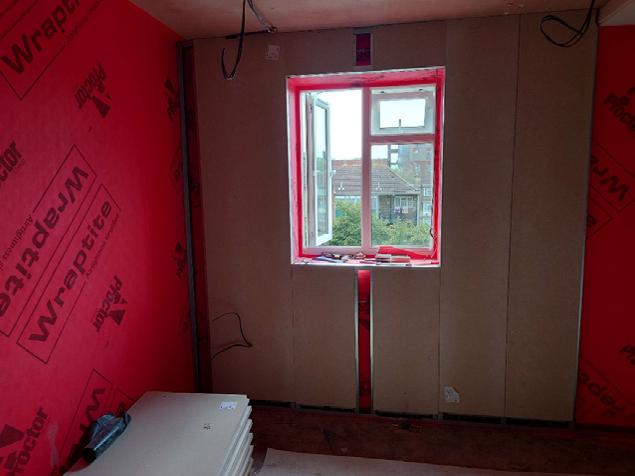
Visit www.comfortframe.co.uk to find out more.
RRNewsIssue 63 05 Company News
& Awards News
PRONTEAU HOTKEY® SHORTLISTED FOR AN SBID DESIGN AWARD 2023
Abode, award-winning designer and distributor of market leading kitchen taps & sinks, Pronteau hot water taps, bathroom taps & showering solutions is shortlisted at this year’s SBID Awards 2023 as Pronteau HotKey® is named a finalist in the KBB Product category.

With the first-stage of the judging process now complete, Pronteau HotKey® by Abode is seeking your support in the Public Vote - NOW OPENwhich accounts for 10% of the overall score with the remaining 90% formed by the expert judging panel.
APPRENTICE OF THE YEAR FINALISTS ANNOUNCED
Three leading young people from across the electrotechnical industry have reached the final of the ECA Edmundson Apprentice of the Year Award 2023.

The final three who remain in competition to become ‘Apprentice of the Year’ are as follows:
• Adam Allen of Geoffrey Robinson Ltd
• Brandon Crossland of J.A. Richardson (Electrical) Ltd
• Henry Stephens of Darke & Taylor Ltd
The overall winner will be announced during an award ceremony on Wednesday
13 September at Trinity House in London. The 2023 Apprentice of the Year and their employer will win a host of top prizes, including £3,000, a state-of-the-art toolkit and a unique study tour in Dornbirn, Austria - sponsored by ZG lighting.
Abode believe its patented Pronteau HotKey® technology is the safest way to dispense steaming hot water, offering a range of contemporary 4 IN 1 taps offering 75 - 98° instant filtered steaming hot water, regular hot and cold functions, and the addition of fresh filtered cold water. The Pronteau HotKey® collection includes swan and quad spout monoblocs and unique 3-part designs, available in 5 beautiful finishes: Chrome, Brushed Nickel, Matt Black, Antique Brass and Brushed Brass.
Without the Pronteau HotKey® the steaming hot water cannot be activated, hide it away or up high from little ones and the tap will only perform as a 3-way mixer tap. As well as this safety benefit, HotKey® is also great for anyone
with dexterity difficulties or conditions such as arthritis, so users can avoid pushing down, turning and sliding the handle in order to trigger the water flow.
The discreet Pronteau HotKey® fob can be hidden out of children’s reach, placed high up on a magnetic surface like an extractor or fridge-freezer, or on the back of the tap for optimum safety. Hidden inside the tap body, a proximity sensor detects when the HotKey® is nearby, activating the boiler to pump steaming hot water through a separate central channel to the spout and without it, the tap becomes an ordinary 3-way mixer.
If you believe Pronteau HotKey® is a worthy winner in the KBB product arena, then please take this opportunity to have your say and VOTE HERE www.sbidawards.com/finalistpda/pronteau-hotkey. Everyone is invited to take part in the public vote, so colleagues, clients, friends and family, now is the time to show your support for Pronteau HotKey®, a steaming, stylish and safe instant hot water tap collection by Abode.
GLEEDS WINS PLACE ON NEW NHS SBS FRAMEWORK AGREEMENT

International property and construction consultancy Gleeds has been named as an accredited supplier on the new NHS Shared Business Services (NHS SBS) Healthcare Planning, Construction Consultancy and Ancillary Services (HPCCAS) Framework Agreement.
Appointment to the £1.6 billion framework agreement means Gleeds will now be eligible to tender for roles on a host of public sector developments over the next two years, with provision to extend for a further two beyond that. The consultancy has secured
a place on six of the 11 lots available, meaning it can now bid to deliver architectural; project management; cost management; building surveying; net zero, environmental and sustainability; and ancillary services.
The NHS SBS HPCCAS Framework Agreement replaces the outgoing Construction Consultancy Services Framework Agreement 2 (CCS2), which allows procurement managers the flexibility to award contracts directly or hold localised competitions depending on individual requirements. It is designed to provide greater consistency of service provision for both NHS and non-NHS organisations, offering a compliant route to access relevant services as well as cost savings of up to 15%.
RRNewsIssue 63 06
Events


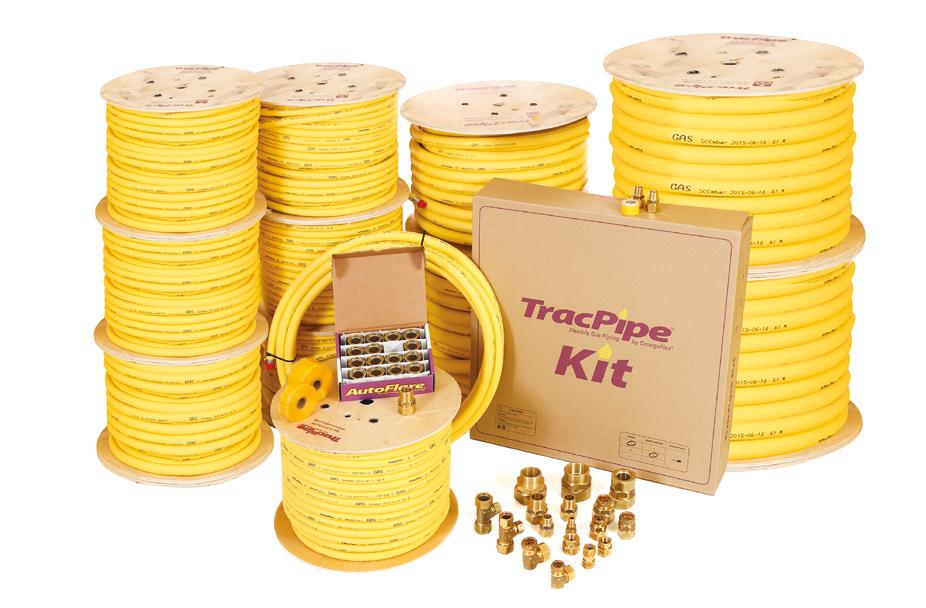

© 2018 Omega Flex, Inc. All rights reserved. FGP-771UK 10/18 FREE ON-LINE GUIDES FREE ON-SITE VISITS FREE TRAINING MADE IN BRITAIN www.tracpipe.co.uk Find out more... FREE SUPPORT We’ve got something NEW up our sleeve... TracPipe® with an integrated containment sleeve! Save time and money by not having to apply a secondary sleeve! With TracPipeCC® we’ve got it covered! Call +44 (0)1295 67 66 70 Email eurosales@omegaflex.com
WHY GO WALLHUNG?
A Buyers Guide on Wallhung bathroom fittings
As us Brits are often tasked with planning compact bathrooms with the average UK bathroom measuring a modest 2M x 2M1, there are many innovations and designs available that allow homeowners to create an inviting yet functional space. Opting for wall-hung fittings within a compact space is an ideal solution to provide additional space while limiting clutter, helping to create a streamlined finish, and these fittings are continuing to grow in popularity as we get more familiar with their benefits.

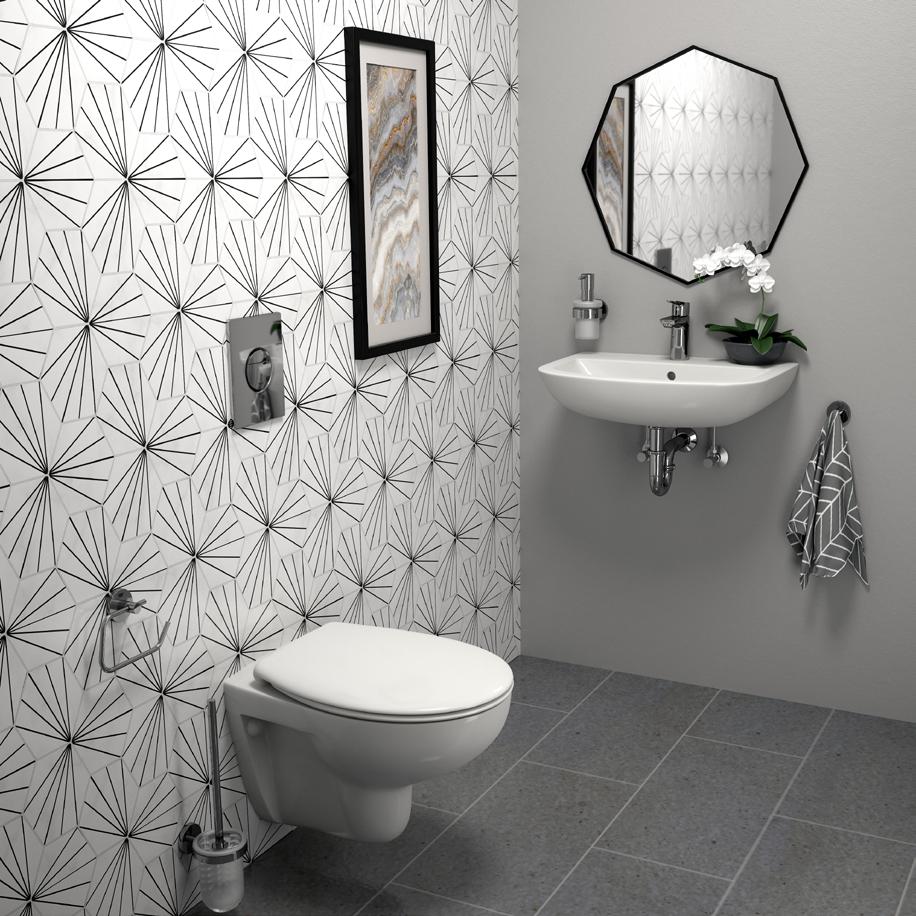
Providing a diverse range of wall-mounted fittings inclusive of toilets, sinks, taps and flush-plates, bathroom experts GROHE, provide a complete buyers guide and share all there is to know on wall-hung fittings, including how these design choices can elevate even the smallest of bathroom spaces, with reduced outward projections and elevated placement.
Simple Installation
While its recommended wallhung fittings are installed by professional installers, the fittings are often not as invasive and complicated to install as often
believed, especially when it comes to full bathroom renovations. Many of GROHE’s models can be installed in front of a solid wall or within a stud wall in next-to-no-time thanks to the GROHE QuickFix system with ToolFree feature, which requires no tools to connect hose, inspection shaft, or water supply.
Functionality & Durability
Wall-mounted fittings offer the same functionality and durability as standard fittings and can even offer improved function in some cases. With the ‘built to last’ fittings firmly mounted to the wall, this allows room for improved cleanliness and hygiene. As the fittings are elevated from the floor space, with just the toilet or basin bowl being visible and no exposed pipework or cistern, there’s less surface area and corners for dirt and grime to build up in, which makes for easy cleaning.
A common misconception with wall-mounted toilets and sinks is that they do not offer adequate support, however a correctly installed flush-frame and basin can more than comfortably support the weight of almost any adult without any concerns. GROHE’s wall-mounted fittings carry the German TUV certification for load capacity with the toilets approved for weights up to 400KG and basins approved for up to 150KG.
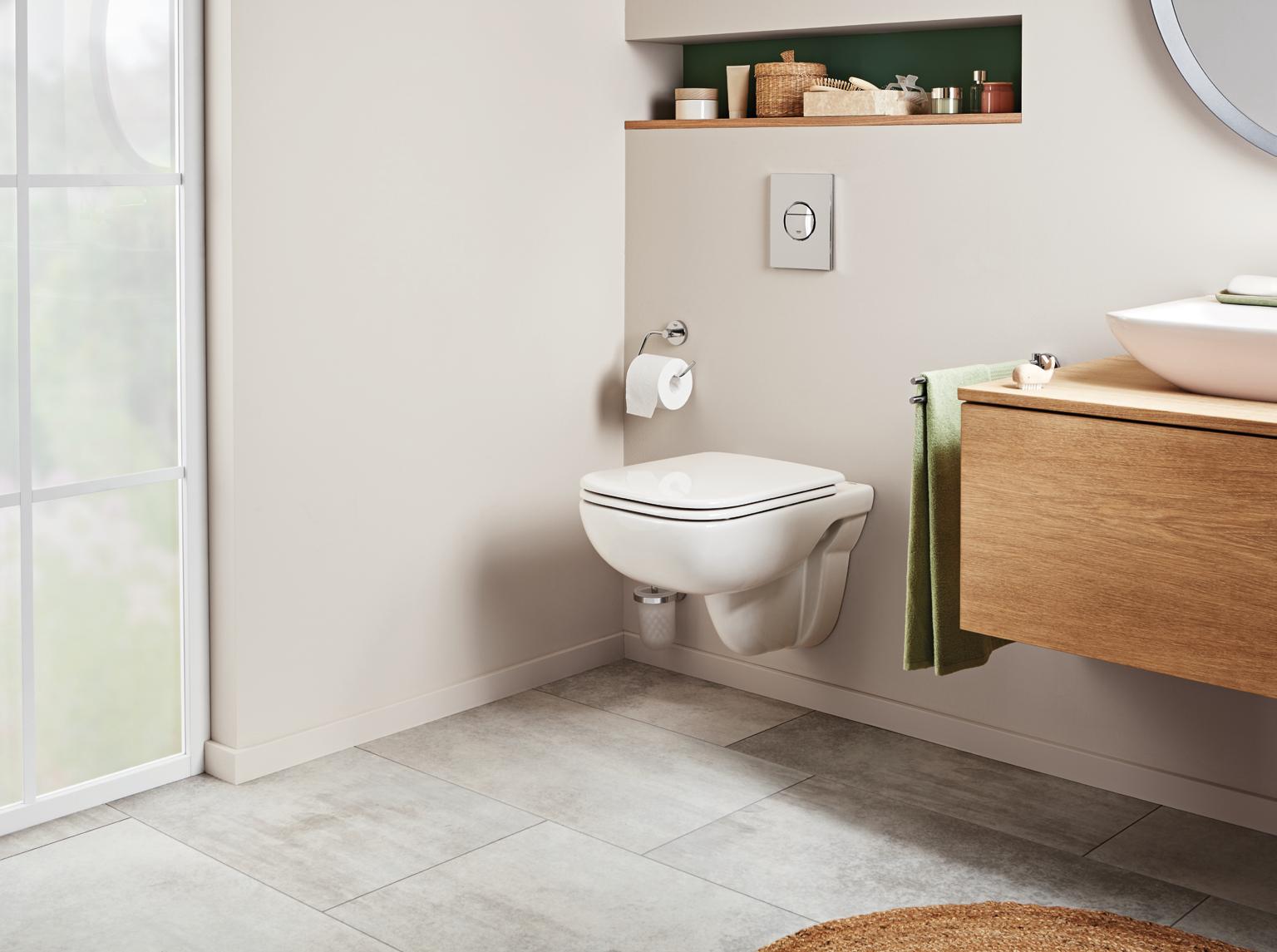
Future-proof fittings
With modern flushing systems models such as the GROHE Rapid SLX, homeowners can have peace
of mind if future renovations are needed. While the Rapid SLX can work well with the regular WC pans, it is exciting to note that it has been designed specially to cater to future-planning and features a built-in electric socket and water connection ready for shower toilet installations, limiting the need for invasion renovation work. The system is also equipped with various technologies, including GROHE Whisper which prevents sound travelling through walls making it an ideal choice for households where someone may be waking up numerous times throughout the night.
Wall-hung fittings can also provide enhanced accessibility to users, thanks to the fitting’s height being adjustable and not limited to the fitting’s pedestal stands. GROHE’s concealed flush-frames have adjustable feet allowing the height to be set at the desired level, providing additional comfortable.
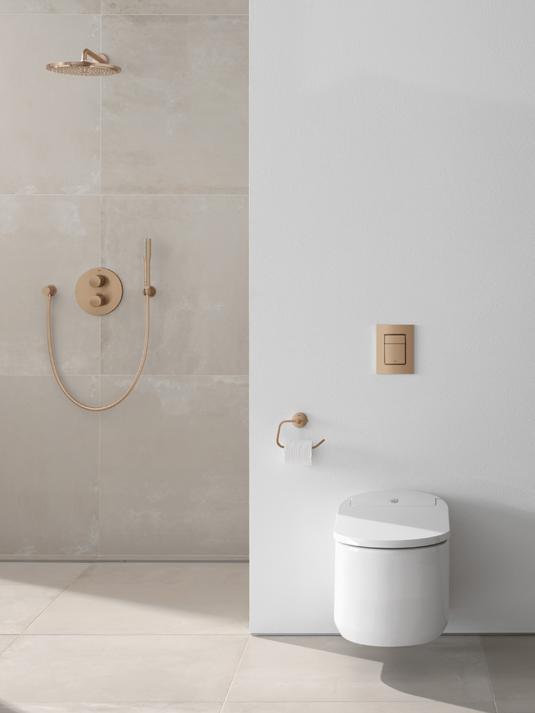
RRNewsIssue 63 08
With modern flushing systems models such as the GROHE Rapid SLX, homeowners can have peace of mind if future renovations are needed.
Solid Surface Bathroom Specialists

Custom Shower Trays
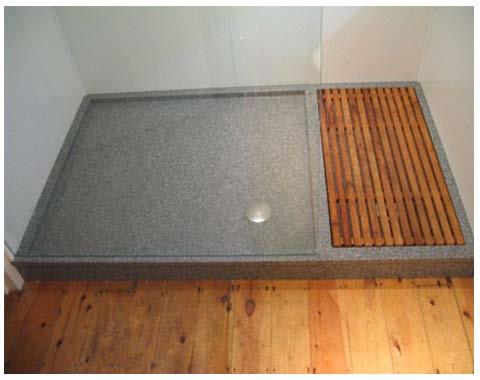
Solidity can custom make a shower tray any size, any shape and any colour you want from Corian, HI-MACS or Krion.
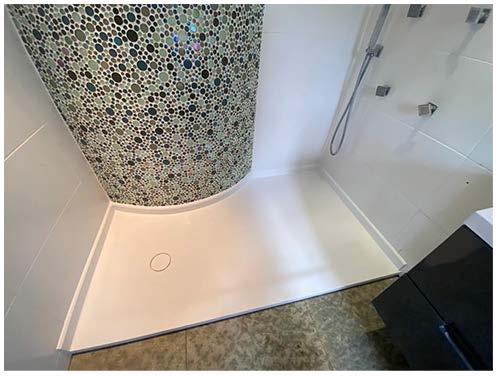

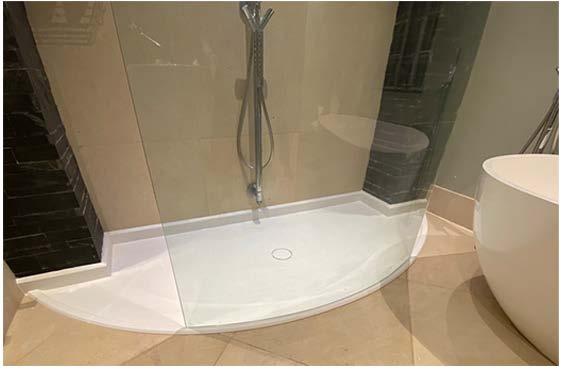
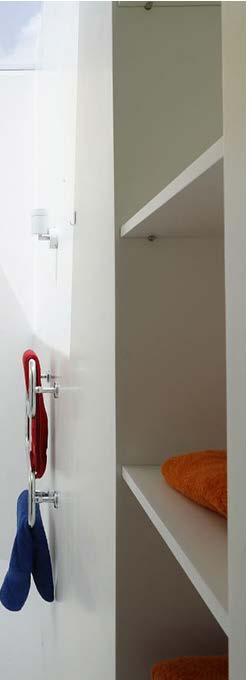

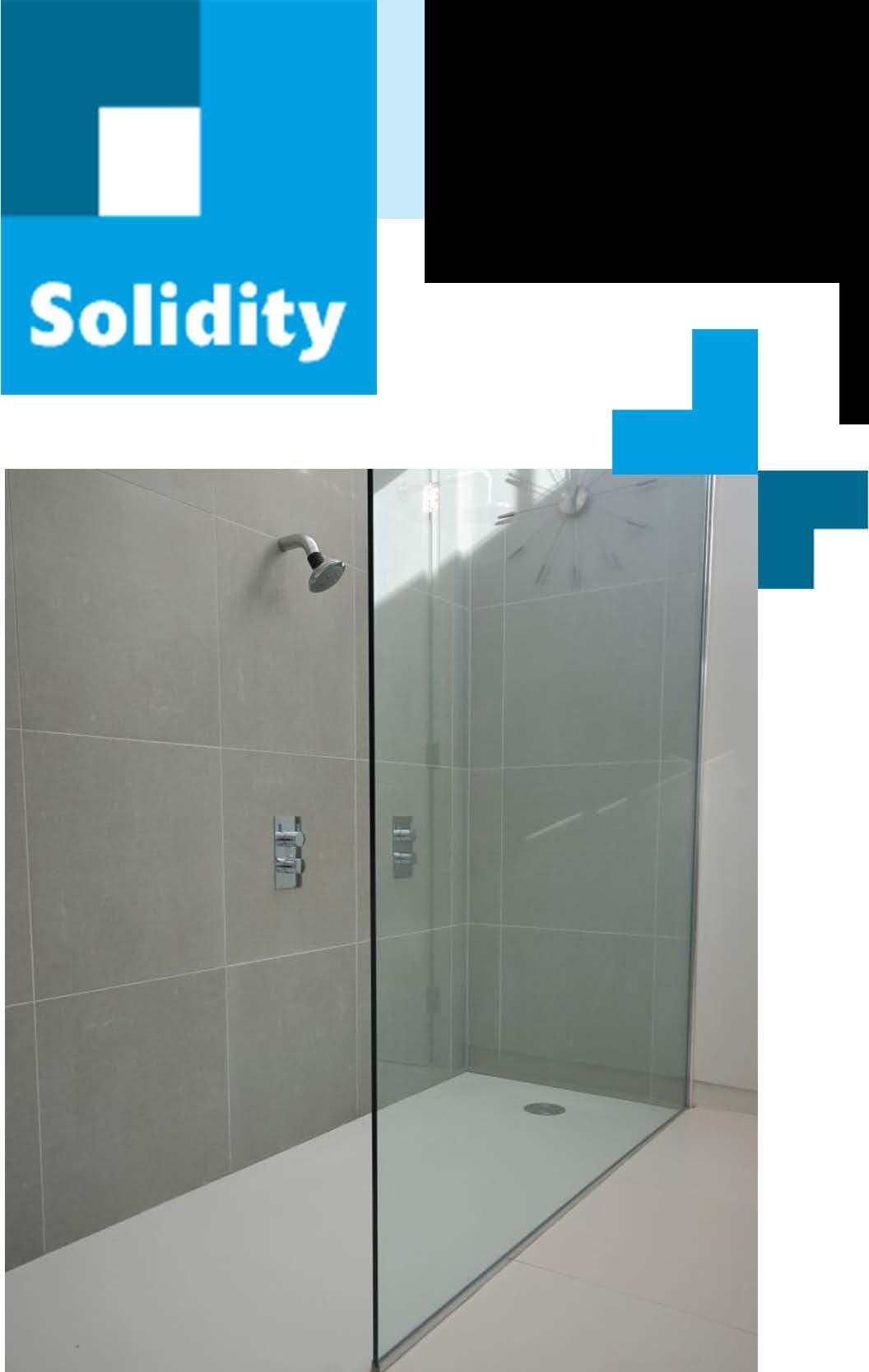
Often a bathroom will have a problem space that cannot be properly dealt with by an off the shelf item. To address this need, Solidity can hand build a bespoke shower tray to your dimensions (or provide a full site survey and installation service for the most difficult situations). Solidity bespoke shower trays can be made in multiple pieces and seamlessly fused together on site.
This means that our trays can be fitted in places where access is restricted or where stock items are too big or too heavy to be installed. Our trays are individually designed and moulded using 3D CAD so that water flows smoothly down to the waste no matter what size or shape you require.For your peace of mind, if we template and install our made to 1easure shower tray, we offer a 10-year warranty.
.Iwet Rooms
Not only can a custom shower tray be fabricated but a complete wet room floor. Bathroom walls are beautiful and stay looking new for years. Solidity's seamless wall panels are an ideal choice for modern, minimal bathrooms. Wall recesses can also be formed within wall panels.
Our walls and floors are smooth and non-porous so are impervious to dirt. Size and shape are not restricted, and we can even form concave or convex curved wall panels if required.
 Solidity is a trading style of Crafted by Design Ltd �
Solidity is a trading style of Crafted by Design Ltd �
..__, e sales@solidity.co.uk "01183 800550 • www.solidity.co.uk
BUTTERFLY HOUSE BY JENNIFER MILLER STUDIOS FEATURING MILLER HOUSE WALLPAPER

Nestled in the upscale, picturesque coastal village of Montecito, CA, Butterfly House, a project by LA based Interior Design firm Jennifer Miller Studios (JMS), reflects elegance and natural landscape through introducing the studio’s artisanal wallpaper, Miller House.
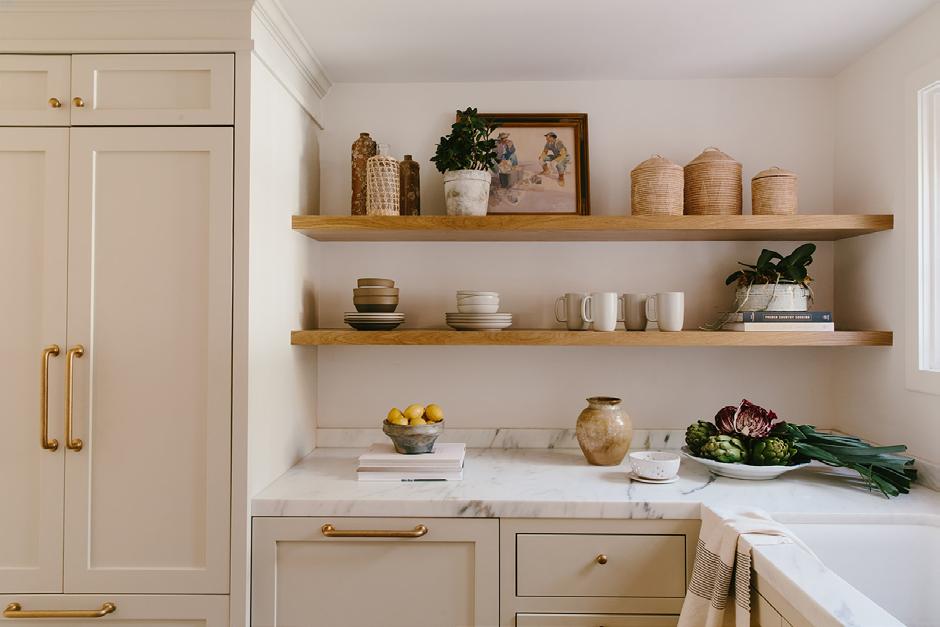

The 1924 Mediterranean-style estate was purchased by a long-time client of JMS, and Montecito resident, with the intent to restore and preserve a property in their community. Prior to the current owners, the estate has passed down through one family for three generations, and modifications were made that compromised the original design and character of the home. Jennifer Miller and her team sought to connect the home back to its original design and to the land through color, materials and layout.

Inspired by the home’s surrounding gardens and architectural detail, JMS saw an opportunity to draw from and utilize their newly launched wallpaper, Miller House. Aptly named, Miller House’s California Garden collection is a series of earthy hues and natural patterns, hand drawn by studio principal Jennifer Miller, that aim to connect indoor spaces to the serenity of nature. Each of the four bedrooms showcases a different earth tone pattern from the line and matched with crisp neutral paint, muted linens and vintage rugs.
The house naturally boasts a grandness, as it sits on top of a hill with a gracious property surrounding it. The design team enhanced this feel by accentuating the architectural features and celebrating the views of the grounds. Natural and tonal textures are layered with muted neutral tile and stone.
RRNewsIssue 63 10
Each bathroom hosts its own earthen color story with subtle tonal variation. In the kitchen, cabinets are painted in an ivory that pulls on the subtle vein tones in the Calacatta marble counters. The natural wood floors were stripped, sanded and left in their natural state to emphasize a relaxed beach house feel and elegantly balanced by vintage, artisanal and custom lighting that was chosen to feel like well-made jewelry.
Jennifer Miller, JMS Principal and Miller House Principal/Creative Director notes, “The bones of the house were so charming. We were excited to freshen up a neglected home and bring it back to its original spirit. The house architecture and land really was its own inspiration, so we created a smoother flow through the house, selected timeless materials and celebrated the charming elements and views”

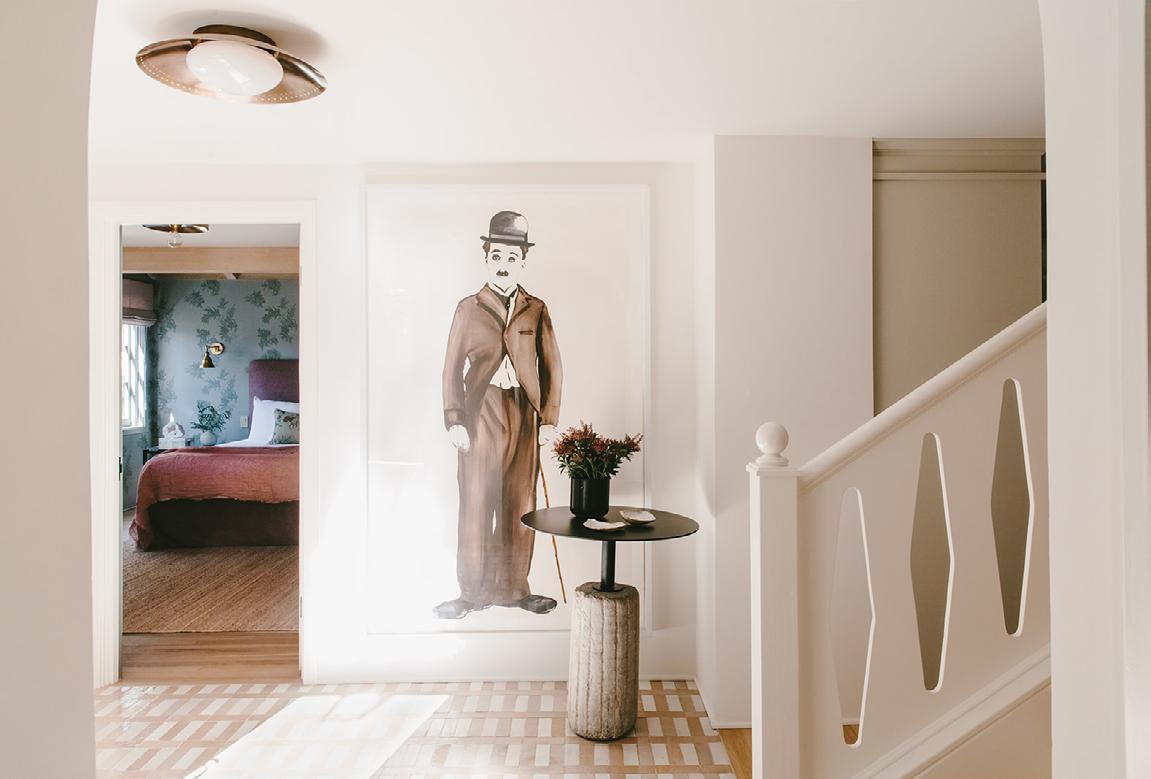
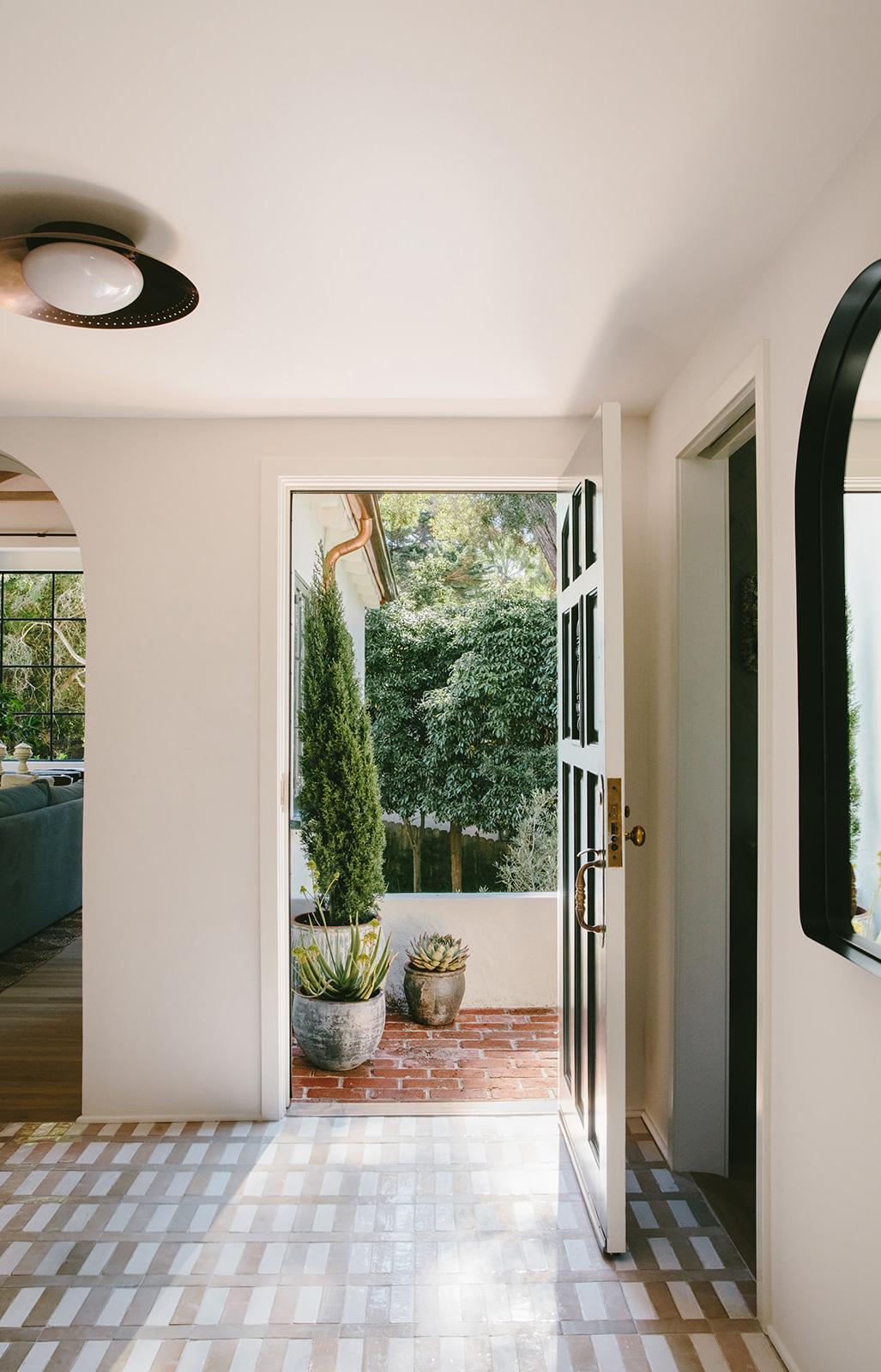
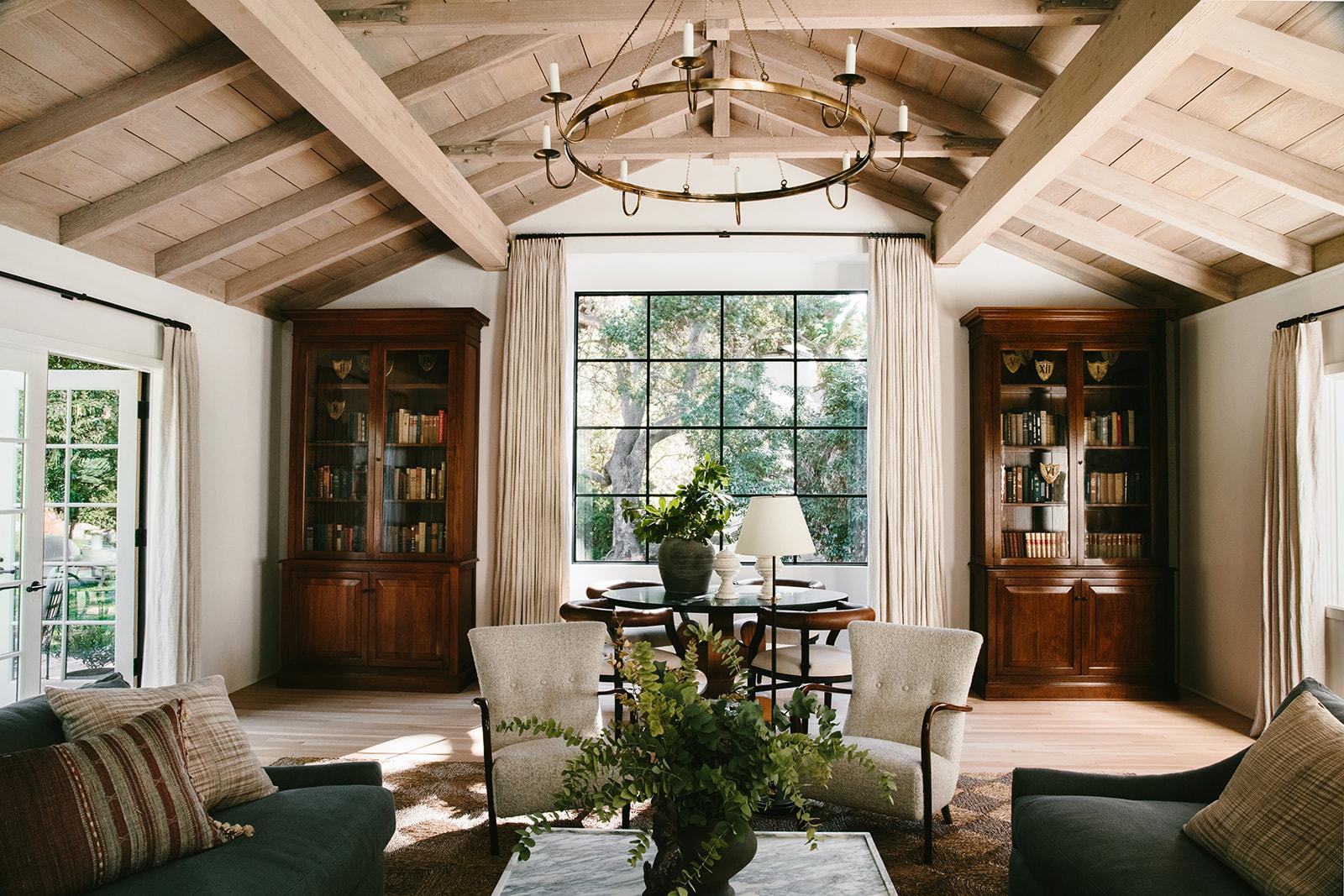
RRNewsIssue 63 11
Doors, Windows & Fittings
VISTA ELITE BI-FOLDING DOOR SYSTEM REINTRODUCED
Barrier Components Ltd re-launches their high performance and easy to install Bottom Rolling In-Line Bi-Folding Door System.

Vista Elite is now ex-stock available in Antique Stainless, Antique Brass, Black and White marine grade powder coated finishes.
This new and improved system demonstrates Barrier Component’s desire to continually develop their offer to the joinery market,
HIDDEN BENEFITS
Health and beauty retailer Boots UK is well known for offering beauty products to enhance the stylish good looks of its customers, so the entrance to their brand new store in Kensington High Street in London, just had to step up to the mark.
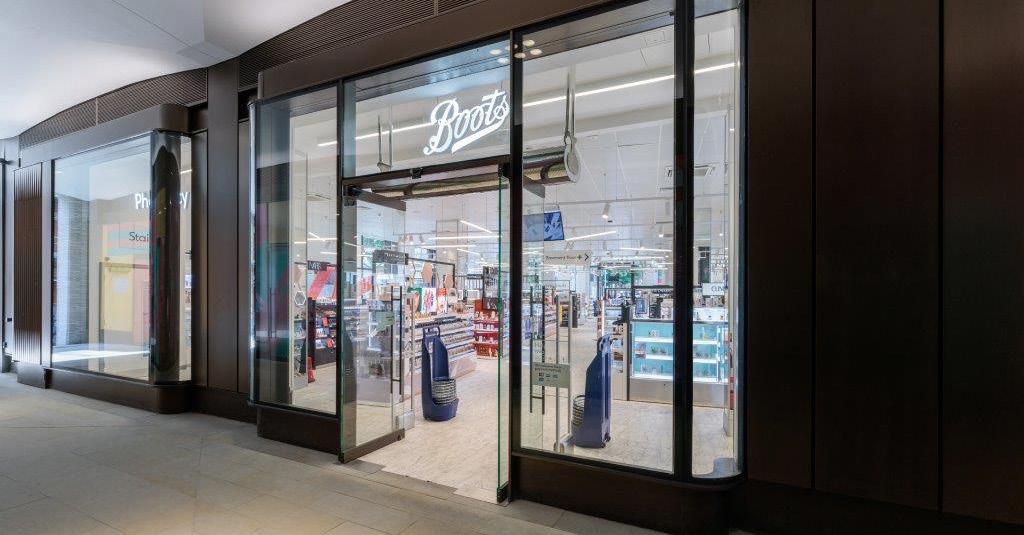

The busy store needed an entrance to complement its glass and bronze-anodised façade and GEZE UK had just the answer – the UFO NT
The UFO NT is an underfloor operator that is completely hidden from view, so perfect when installed with glass doors.
Extremely quiet in operation and complying with the demands of the Equality Act and BS EN 8300 ensuring access for all, the UFO
partnering with Hillaldam Za to produce an outstanding Bi-Fold solution.
Unlike most systems on the market today which are face-fixed, the Elite range is fitted with the doors running in-line with the track, which is then hidden by the doors when closed. This reduces the required framing dimension from 200mm to 100mm. Supporting door thicknesses from 44mm upwards, Elite can be used for both internal and external applications.

Elite provides positive features:
• In-line door configuration, with both track and guide channel hidden when closed.
• Minimal slimline 100mm Door Framing, saving on cost.
• Height adjustability.
• Lateral adjustment when using provided shims.
• New Flushbolt design.
• New Vistalock Breakpoint Lock System with Euro profile cylinder compatibility.
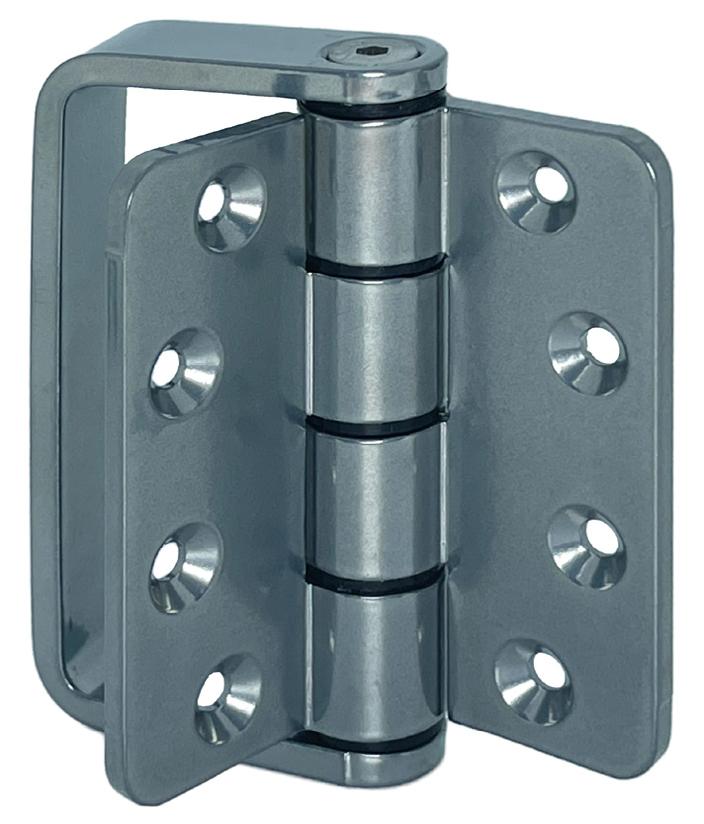
NT can be used on any type of doors – glass, metal or wood, and can operate doors with leaf widths up to 1250mm on external doors and 1600mm on internal doors and up to 125kg in weight.
GEZE UK worked with façade solutions specialists Colorminium to design and install double doors with two UFO NT automatic operators to the store entrance.
The Boots store is part of a mixed use building on the corner of High Street and Wrights Lane, the 1970’s building was remodelled and extended, to completely transform it and includes office space, a new retail arcade and connection to the London Underground.
Said Andy Iredale, GEZE UK’s national
sales manager for automatics and window technology: ‘The UFO NT was the perfect solution for this busy store, the operator is concealed beneath the floor giving designers the freedom to create aesthetically pleasing entrances yet still provide automatic access’.
Said Mihai Ciobanu, Project Manager at Colorminium ‘We have worked with GEZE many times and we were delighted with this solution from them. This new product is mounted below the finished floor level and so gave us the clean stylish entrance we wanted’.
For more information about GEZE UK’s comprehensive range of automatic and manual door closers call 01543 443000 or visit www.geze.co.uk
RRNewsIssue 63 12
Doors, Windows & Fittings
GARADOR OFFERS NEW GENERATION SIDE HINGED DOORS

Britain’s leading garage door manufacturer, Garador, has introduced a new sophisticated sidehinged garage door design that lifts this easy garage entrance style right into the future.

These new precision engineered side-hinged garage doors are a long way from your typical barn door style entrance solutions, and feature a number of exciting new design ideas to enhance the usability and performance of the doors.

Security is always key and this has been enhanced on these doors by hidden hinges and an upgraded 2-point shoot-bolt locking system. Other new features include door stays and weatherproof rubber seals built into the door frame plus an aluminium threshold at the foot of the door, all designed to ensure the British weather is kept outside.

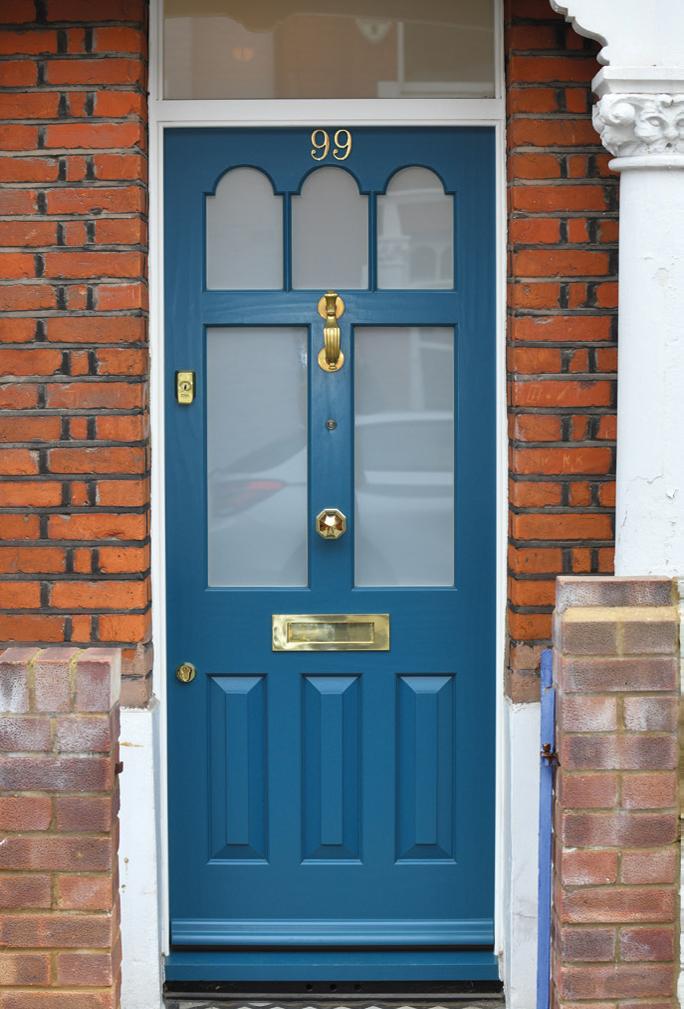

These new side-hinged garage doors have been created for busy people who may want quick and easy access into their garage.
Find out more by calling 01935 443722 or visiting www.garador.co.uk
LARGE AUTOMATIC ENTRANCE POD CREATES STRIKING OFFICE RECEPTION
As part of an ambitious refurbishment project, TORMAX worked closely with Benchmark Property and Beacon Commercial Solutions, creating a contemporary entrance solution to the Grade A office facility, Granite House, Leicestershire.
A modern take on the traditional revolving door, the fully automatic, curved-sliding entrance pod is a highly practical option, offering easy access for all users whilst helping maintain an ambient internal temperature.
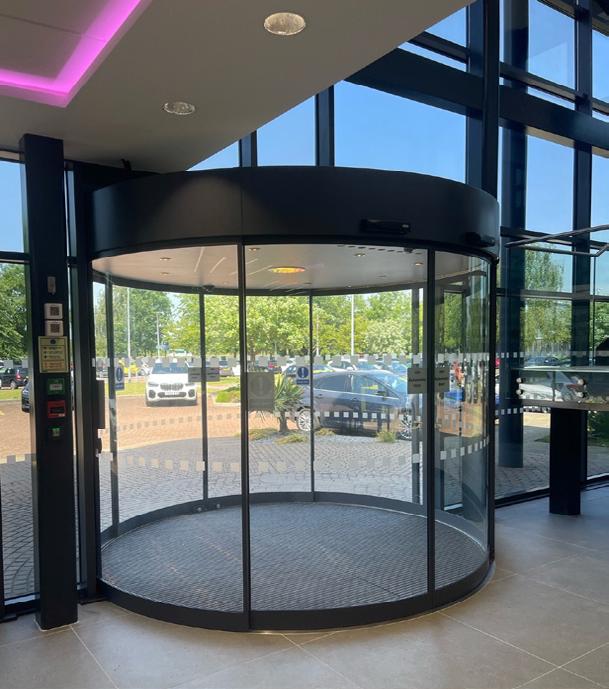
At busy times, the double set of curved bi-parting sliding doors can work in tandem to create an opening space up to 40% greater than offered by linear sliding doors. When foot traffic is light, the doors can work independently, creating an airlock between reception and the outdoors.
Powered by the compact TORMAX iMotion 2202.A operator, the entrance benefits from advanced AC motor and microprocessor technology, delivering seamless operation and extended life expectancy due to the absence of parts, like gears and brushes, that typically wear out.
Website: www.tormax.co.uk
RRNewsIssue 63 13
Traditional Timber Windows and Doors 01344 868 668 www.sashwindow.com High quality timber
windows and doors, tailor made to your requirements. Conservation Area specialists. Supply only, supply and install, secondary glazing, and draught proofing.

TRANSFORMING BRYN MAWR
PRESBYTERIAN CHURCH: A VISIONARY RENOVATION BY VMA
A prominent congregation on Philadelphia’s Main Line, the Bryn Mawr Presbyterian Church has been a local landmark in Bryn Mawr since its foundation and holds a central location on Montgomery Avenue.
The campus is oriented around six religious and non-religious buildings constructed successively between 1911 and 1990. As part of the comprehensive masterplan developed for the Church by a multi-disciplinary design team in 2018, VMA renovated the Education Building and Ministries Center, along with other improvements across the six-acre campus. Using the congregation’s priority of minimizing expansion while meeting practical needs as the project’s

framework, VMA improved entrance and access through and between the buildings, enhanced their functionality, and refurbished interior spaces of designated areas.
Working closely with the Church and other consultants, VMA adopted a collaborative planning approach to carry out the project within the allocated budget, and with minimum disruption to the regular operations on campus.
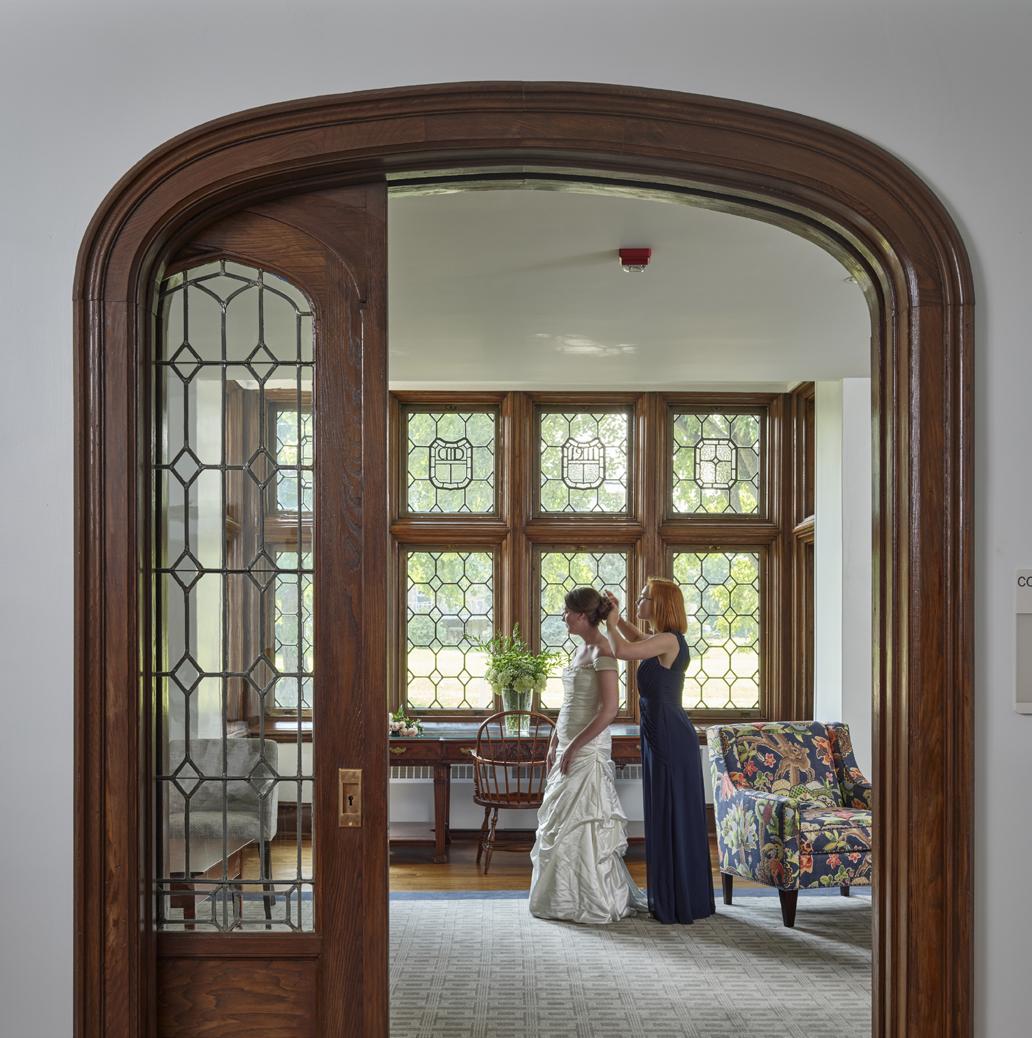
Continued >>>
RRNewsIssue 63 15
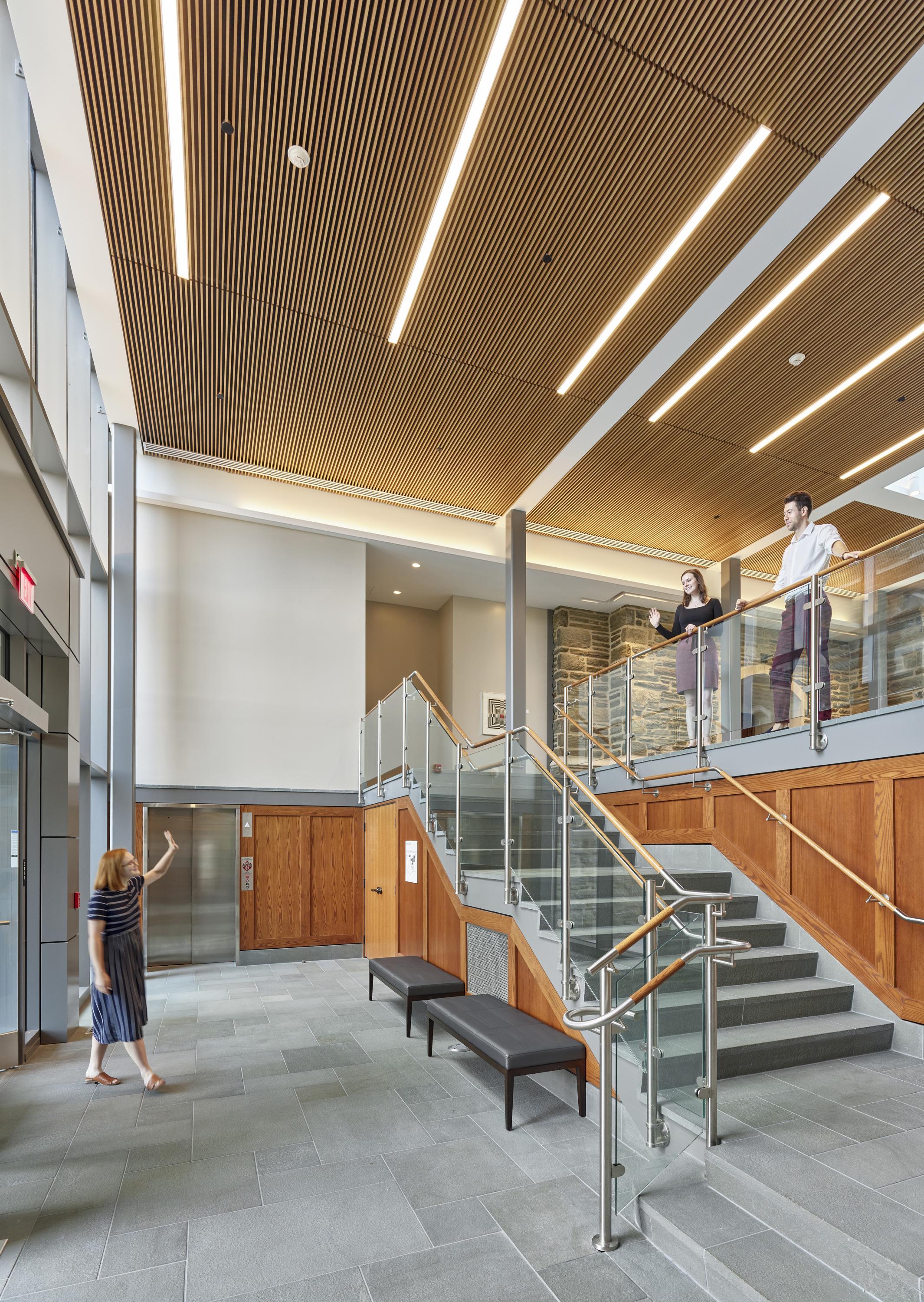
During the planning phase, VMA prepared a Historic Resource Impact Study to note the heritage value of each structure and outline the significance of the new proposal for overall historic preservation of the campus and its sustainable future. Additionally, an annual maintenance plan was developed to facilitate regular upkeep of the campus.

In the first construction phase of the project, VMA renovated the Education Building that dates back to 1931. On the eastern facade, the imposing steps leading up to the doorway were replaced with a new octagonal entry vestibule with automated doors and a seamed metal roof. A new porch was built on the northern facade, protected from the street, to become an outdoor play area for young students. Inside, lighting and HVAC systems were modernized, and a new elevator and central gathering area added for efficient circulation and accessibility.
In the next construction phase, a simple glass cube—with an extruded cast stone entry and angled skylight—was inserted as a physical and social link between the Ministries Center (1990) and the Sanctuary (1927), connecting the buildings at different levels. Where it faces Montgomery Avenue, the addition draws inspiration from the rectangular sash windows of the Converse House (1911), and on the other side, each course of its tripleheight glazing carefully aligns with muntins of the Ministries Center’s unique fenestration.
Continued >>>

RRNewsIssue 63 17
This project is a major step towards preserving the architectural heritage of this congregation and supporting the educational, social, and community programs that bring people together.
In the first construction phase of the project, VMA renovated the Education Building that dates back to 1931.

New gender-neutral restrooms, an elevator, and benches were added, along with converting a former meeting room into a gallery of rotating exhibits, and redesigning the multi-purpose room to better suit the activities of older children and young adults.

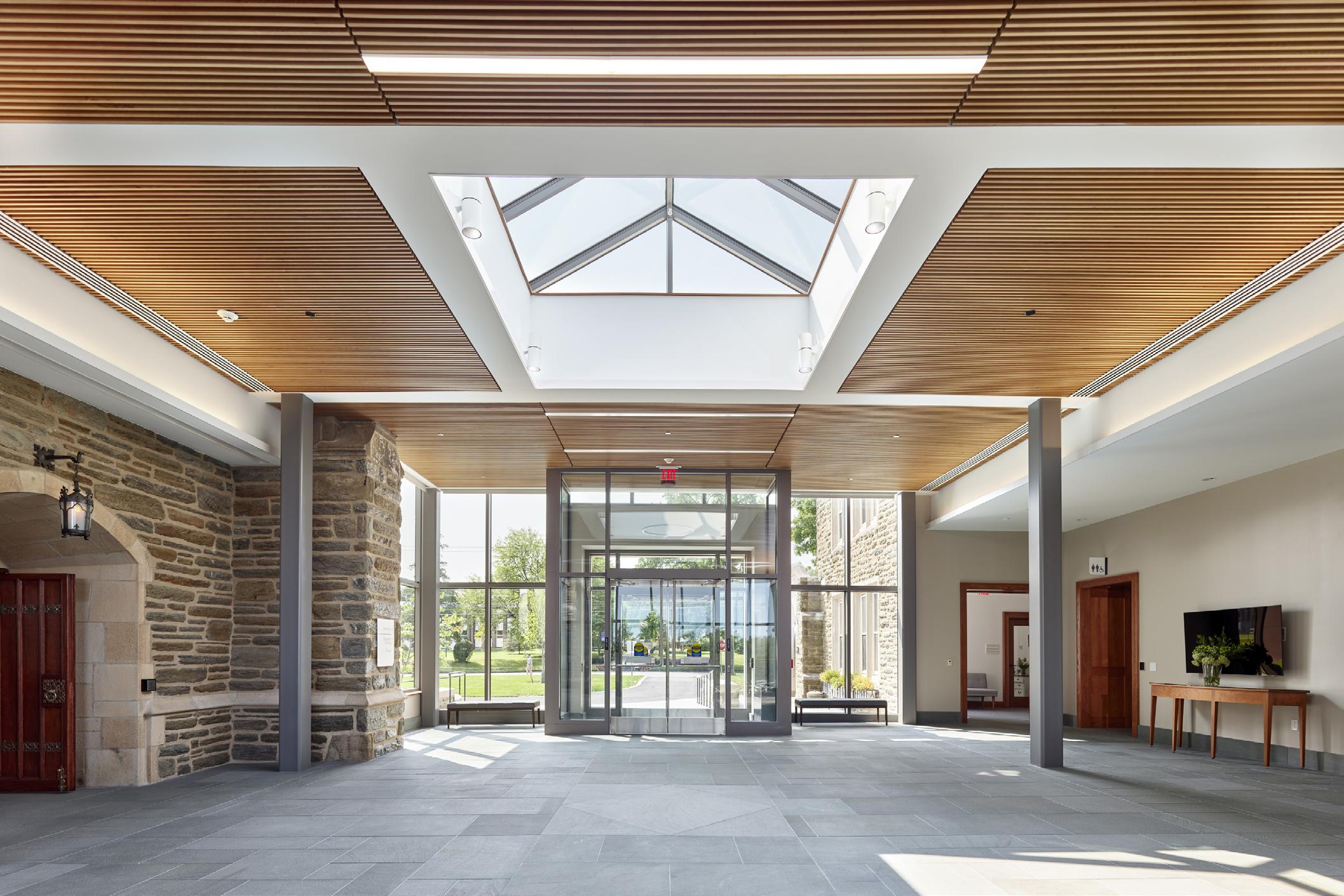
The Converse House was lightly renovated with an improved ramp access, a new main door,
refurbished interiors on the ground floor parlor to hold intimate events, and reconfigured offices on the upper floors for more efficiency. In the center of the campus, a new reflection garden was located directly in front of the Sanctuary, with a low fountain and an adjacent circulation path connecting the Education Building on the east with the Ministries Center on the west.
This project is a major step towards preserving the architectural heritage of this congregation and supporting the educational, social, and community programs that bring people together. With a sensitive design approach, holistic planning, and meticulous implementation, VMA has helped realize the Church’s institutional goals by creating an inclusive and vibrant environment for its growing membership.
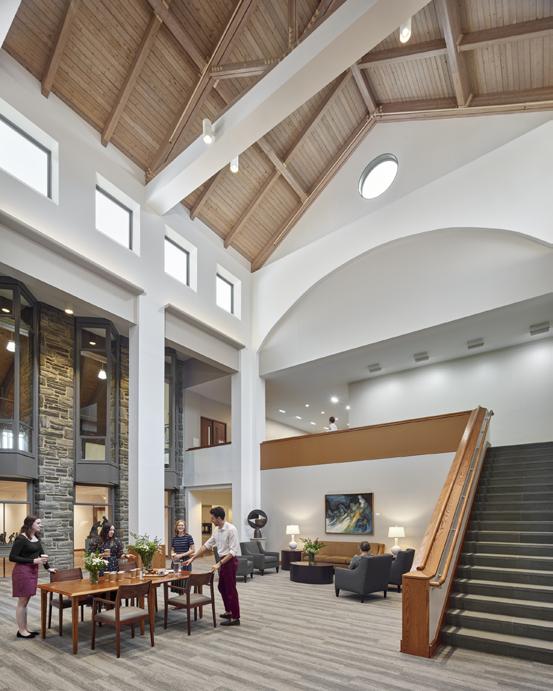 Photography: Jeffrey Totaro
Photography: Jeffrey Totaro
RRNewsIssue 63 18
People On The Move
HARDIES APPOINTS NEW PARTNER TO REALISE GROWTH POTENTIAL OF LONDON OFFICE
THE CUMBERLAND BUILDING SOCIETY EXPANDS COMMERCIAL TEAM WITH KEY HIRES
The Cumberland Building Society has made two new key hires to its commercial team, bringing the team which has a focus on lending to accommodation-led hospitality businesses across the country to a total of 28.
Andy Gibson joins the team as a Commercial Relationship Manager with more than 30 years’ experience in banking, having completed his banking exams achieving Chartered Banker status. Andy will look after the Cumberland’s customer base in the south-west of England, as well as hospitality businesses in the north-west of England.
On his new appointment, Andy said: “I’m really pleased to be joining the Cumberland in such an exciting period of growth. I was initially attracted to the role after seeing the passion displayed by the senior team and I’m pleased to see that passion is shared amongst everybody within the business. The Cumberland and its relationship-managed approach is really filling a void that other banks are leaving. I’m looking forward to helping our existing customers to achieve their ambitions, bringing on more customers, and proving that we truly are a building society making a difference.”

Georgie McRoberts also joins as a Commercial Relationship Manager looking after a portfolio of existing connections and dealing with brokers and intermediaries to secure new business deals across Cumbria, south-west Scotland, and north-east England. She also has more than 25 years’ experience in financial services, having previously worked at the Royal Bank of Scotland and Clydesdale Bank.
Georgie commented: “I’m pleased to have started my role here at the Cumberland which puts people at the heart of what it does. There will undoubtedly be challenges ahead as we face further economic uncertainty but I’m looking forward to supporting our customers in any way that we can.”

Scott McKerracher, Head of Commercial Lending at the Cumberland said: “Georgie and Andy have both got a wealth of experience which I’m sure will positively impact our commercial team here at the Cumberland.

“As our customers continue to come under financial strain due to the ongoing financial crisis, we are pleased to be expanding our team in order to best support them and other potential new customers.”
The Cumberland has hired 148 colleagues in the past 12 months, expanding its workforce to 685 across the wider business.
Hardies Property & Construction Consultants has appointed Peter O’Brien as a Partner and Building Surveyor in its London office at Richmond upon Thames covering southern England.
Passionate about client service excellence to encourage and secure continued repeat business throughout the UK, Mr O’Brien has over 30 years of broad-spectrum surveying experience, working across all aspects of Building Surveying within multi-disciplinary teams and delivering Project Management services on multi-layered complex projects in all commercial sectors.
Having graduated from De Montfort University in Leicester, he began his career in consultancy where he worked for large national surveying firms, on both private and public sector projects. He worked subsequently on the contracting side of the industry, specialising in commercial office spaces and national roll-out programmes throughout the UK.
With experience in all sectors, Hardies’ core services include Building Surveying, Quantity Surveying, Project Management, Principal Designer/Health & Safety Advisor, Energy Surveying and Housing Services.
RRNewsIssue 63 19
CONCRETE FLOORING IS MORE SUSTAINABLE THAN YOU THINK
THE ENVIRONMENTAL AND FINANCIAL
BENEFITS
OF CONCRETE IN FLOORING APPLICATIONS
Over the last 100 years, concrete has been integral to the built environment, creating our schools, homes, and roads. Across the world we use 30 billion tons of concrete each year and demand only continues to grow. But as global industry looks to reduce emissions and improve circularity, will concrete continue to play a role in the future of construction? Here Jason McWilliams, regional sales manager at surface preparation expert National Flooring Equipment explores.
According to the United Nations Environment Programme, the buildings and construction sector accounted for 37 per cent of global energy and process related CO2 emissions in 2021. As a result, the UN called for the built environment to halve emissions by 2030 and reach net-zero by 2050. Decarbonizing the industry is important, but contractors must find a way to balance improving sustainability with other industry priorities, such as delivering durable, profitable and timely projects.
The problem with concrete
Concrete is one of the most commonly used building materials because of its durability, affordability, and versatility. However, it is also known for being a carbon intensive material. Eight per cent of the emissions generated by human activity comes from manufacturing cement, the core component of concrete, because of the high energy requirements of the process. Currently, concrete also feels like an abundant resource because it contains raw materials, such as aggregate from sand and gravel, as well as water. While these are renewable resources, overusing them could still negatively impact the environment.
The cement manufacturing industry is already exploring how to reduce emissions, but in the meantime we have a lot of concrete in existing infrastructure that we must consider how best to use. Most existing building foundations are made of concrete because of its affordability, durability, and insulation properties, and it is clear that the industry will keep using this material to build foundations because of its superior performance.
Specialists in sustainable flooring materials have suggested that the built environment replaces some of its core floor covering materials for more environmentally friendly ones, moving from epoxy and vinyl to natural materials, for example. While these natural coverings, such as bamboo, cork, or hemp brick, could drastically reduce carbon emissions and be more circular, they are often costly, and in some instances, impractical.
Celebrating concrete
Concrete is a popular material choice in flooring because the strength of the floor is an important part of the building’s overall structural integrity. Most subfloors — the surface on which floor coverings are applied — are therefore made from concrete. While it’s not the most sustainable material to manufacture, when you look at its entire lifecycle, concrete flooring can help contractors deliver cost-effective and sustainable infrastructure. This is because concrete has a long lifespan, requires minimal maintenance, and has reflective and thermal insulating properties that can improve energy efficiency.
A sustainable finish
Specialists in sustainable flooring materials have suggested that the built environment replaces some of its core floor covering materials for more environmentally friendly ones, moving from epoxy and vinyl to natural materials, for example. While these natural coverings, such as bamboo, cork, or hemp brick, could drastically reduce carbon emissions and be more circular, they are often costly, and in some instances, impractical. For example, engineers in industrial spaces may struggle to maneuver equipment on a cork floor and could even break it. A sustainable material can only be specified if it is durable enough for the application, otherwise it will need replacing, resulting in material waste.
The most sustainable option is to make use of what’s already on the floor. Conveniently, polished concrete is already a popular flooring choice, particularly in large open spaces where the reflective surface can reduce energy usage. However, in most existing buildings, contractors laid the original subfloor with the intention of covering it with a material such as epoxy, hardwood, or other coverings. Therefore, when polishing the floor, it might not look as aesthetically pleasing as desired. It may be that the aggregate is unevenly spread or the space required multiple batches of concrete that differ in color, aggregate size and consistent appearance.
To determine whether contractors can polish an existing substrate and it be visible in the final floor, they must review the condition of the concrete, looking for any signs of cracks, contaminants or uneven sections to address. If there are any issues the contractor must discuss them with the client. Hand grinding a small sample of floor to reveal the aggregate can give a good indication of the possible finished result before continuing to grind and polish the entire floor.
Fit for future
As the industry builds new infrastructure, contractors can look at how to lay concrete foundations with the polished finish in mind. By pouring the concrete so that there is a fine layer of even aggregate
RRNewsIssue 63 20 Flooring
near the surface and grinding and polishing the floor after it has cured but before other structures are built, contractors can achieve the best surface profile across the entire space. When grinding and polishing the concrete, contractors should start with tools that have a lower grit, gradually increasing the grit size which reduces the size of the scratches until they achieve the expected polished finish. Concrete acts like a sponge and when left untreated, can stain easily. Contractors should densify around the 200 grit step which will make the finished concrete less porous and harder for the final polished step to improve its durability.
A polished, grey concrete floor won’t suit every space, so some contractors are exploring different methods to offer more options. Staining or painting concrete during preparation can achieve a finish like marble or ceramic tile. Alternatively, some companies use stamps, scoring, and staining that make concrete look like wood flooring.
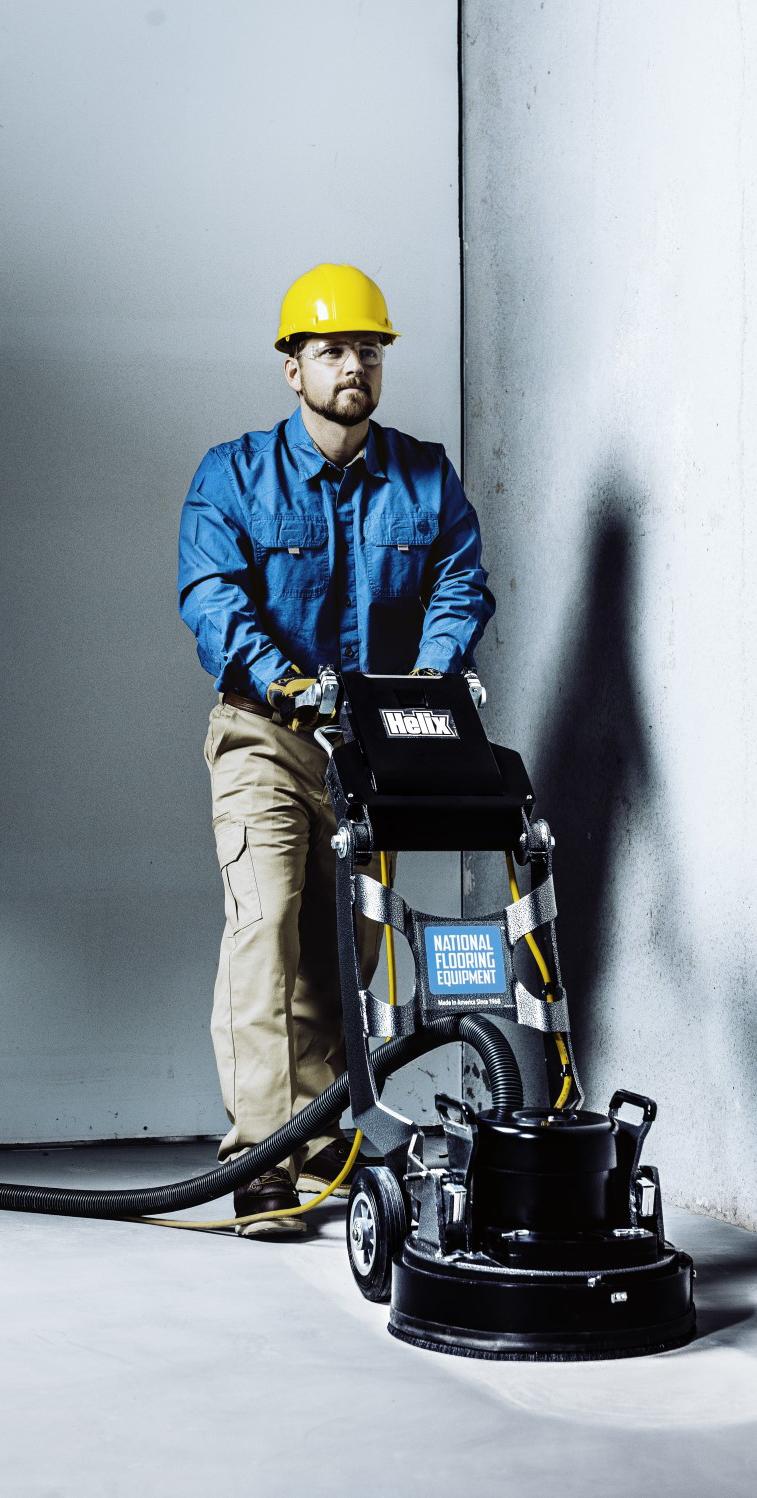
While it may not seem like the most sustainable material when compared with natural materials, concrete’s durability and strength means that the construction industry will continue to use it to build safe and long-lasting structures. However, if we stop looking at concrete as something to cover, and start celebrating its existing beauty, concrete could be the most sustainable flooring option of all.
For more advice on achieving the perfect polished concrete floor, contact National Flooring Equipment.
RRNewsIssue 63 21 Flooring
Contractors should densify around the 200 grit step which will make the finished concrete less porous and harder for the final polished step to improve its durability.
THERE’S LESS THAN ONE MONTH TO GO UNTIL THE FLOORING SHOW 2023
Come and visit over 400 exciting brands at the UK’s only event dedicated to the flooring industry. The Flooring Show takes place from 17th – 19th September at the Harrogate Convention Centre.
This year’s event is our biggest in recent history, welcoming thousands of retailers, contractors, distributors, fitters, designers and developers to come together for three jam-packed days of business, networking and buying.
400 brands, from world-leading flooring manufacturers to innovative start-ups, will be offering their greatest collections all under one roof. Don’t miss the opportunity to strike deals with suppliers and distributors of carpet, LVT, wood, cork, underlay, adhesives and tools. Big names exhibiting this September include: Abingdon Flooring Ltd, Adam Carpets Ltd, All-In-All Flooring Accessories, Ball and Young Ltd, Balta Carpets, Betap, Bostik Limited, Coretec Floors International, Cormar Carpet Company, F. Ball & Co. Ltd, Floors n Carpets Ltd, Hugh Mackay, Interfloor Limited, Kellars, Lamett Europe, Lifestyle Floors, Likewise Floors, Moduleo, One Flor UK, Packexe Ltd, Penthouse Carpets Ltd, Tarkett UK & Ireland, Tover, Tramex,
A brand new feature to 2023, The Flooring Show are introducing the LVT Pavilion –your onestop-shop to finding the latest and greatest LVT products, in one place.

In the year of LVT, this durable and versatile flooring solution will be highlighted in a dedicated area.
Tremco CPG UK Limited, Ulster Carpets Ltd and Westex Carpets, plus many more
As well as an extensive line-up of brands, there is a range of unmissable features on offer at The Flooring Show 2023.
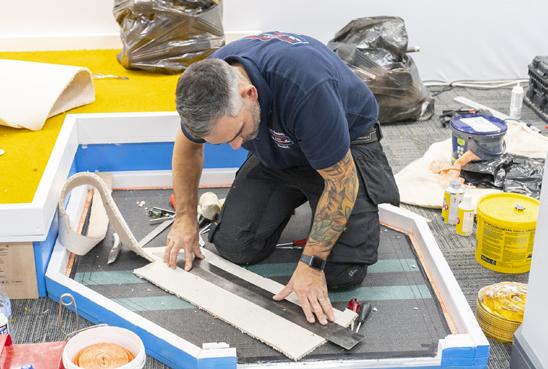
The Demo Zone
Visit the Demo Zone in Hall B to discover a range of new floor laying techniques and insights into working with the industry’s latest products, which will give you the knowledge needed to take your business to the next level. The Demo Zone is run by the Flooring Industry Training Association (FITA) and supported by the Contract Flooring Association (CFA) and National Institute of Carpet & Floorlayers (NICF).
Fitter of the Year Competition
The Fitter of the Year 2023 competition will take place in the King’s Suite across Sunday 17th and Monday 18th. Five finalists will go head-to-head, putting their skills to the test focusing on LVT installation. With a £2,000 cheque, a winner’s trophy, a selection of great tools and a free NICF Master Fitter membership for one year up for grabs, there is a lot at stake. Click here to meet the finalists.

Wool Trends Centre
The Wool Trends Centre, brought to us by the Campaign for Wool and the Wool Carpet Focus Group, is back at The Flooring Show 2023. Visitors will
have the opportunity to walk through a creative space, which focuses on the theme ‘Keep Warm with Wool’, whilst showcasing various new shades, design constructions, qualities and trends. Find out more.
LVT Pavilion
A brand new feature to 2023, The Flooring Show are introducing the LVT Pavilion – your one-stop-shop to finding the latest and greatest LVT products, in one place. In the year of LVT, this durable and versatile flooring solution will be highlighted in a dedicated area. Find out which brands will be showcasing their ranges in this new feature here.
Tombola
This year, you can win big at The Flooring Show! Taking place in the King’s Suite Conservatory across all three days of the show, you could win one of our amazing prizes. Prizes include a free bar tab, hotel accommodation and many more worth up to £6,000. All you need to do is register for this year’s event to be in for the chance to win, which you can do here.
The Flooring Show returns to the Harrogate Convention Centre, from 17th – 19th September.
You can register for your free event pass here
RRNewsIssue 63 22
FURLONG FLOORING UNVEILS EXCITING NEW PRODUCTS AND INNOVATIONS AT THE HARROGATE FLOORING SHOW 2023
Furlong Flooring, the renowned UKbased family business specialising in flooring solutions, is thrilled to announce its participation in the highly anticipated Harrogate Flooring Show, taking place on the 17-19th September 2023 at the Harrogate Convention Centre.
With an impressive display of must-see flooring innovations and marketleading features, Furlong’s stands A22 & A36, promise to be hubs of excitement for visiting retailers and industry professionals.
As part of its commitment to delivering cutting-edge flooring options, Furlong Flooring is introducing two new ranges to their esteemed Beyond Wool 100% recycled yarn collection: Stanton and Callanish, available in both pattern and plain designs. These ranges feature the revolutionary Combi-bac, an award-winning backing material that offers a flexible yet robust alternative to traditional carpet backings in the market. With a 2-Ply pile construction, widths available in 4 and 5 meters, a 10-year warranty, and the added benefits of being moth-proof and bleach cleanable, Stanton and Callanish are set to impress discerning customers.
Adding to the excitement, Furlong Flooring proudly launches its new EcoSense range, featuring the Enchantment collection made with 100% recycled Polyester yarn. Enchantment currently comprises two qualities: Elite, and Luxe, each designed to exude elegance and sophistication. These carpets also boast Combi-bac backing, ensuring
“We are thrilled to bring our latest flooring innovations to the Harrogate Flooring Show. Furlong Flooring is committed to offering the most stylish and contemporary flooring solutions to our customers, helping them build their businesses and reputations. We look forward to meeting retailers and industry professionals at Stands A22 & A36 and discussing their requirements.”
they are sturdy yet adaptable. Like the other ranges, Enchantment comes in widths of 4 and 5 metres, is moth-proof, bleach cleanable, and serves as an eco-friendly flooring option.
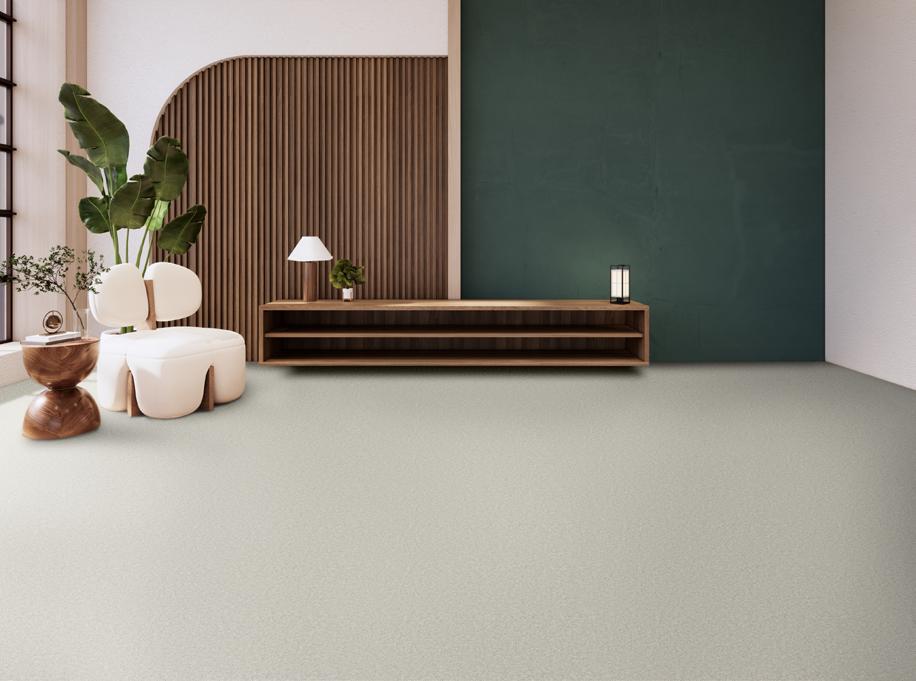
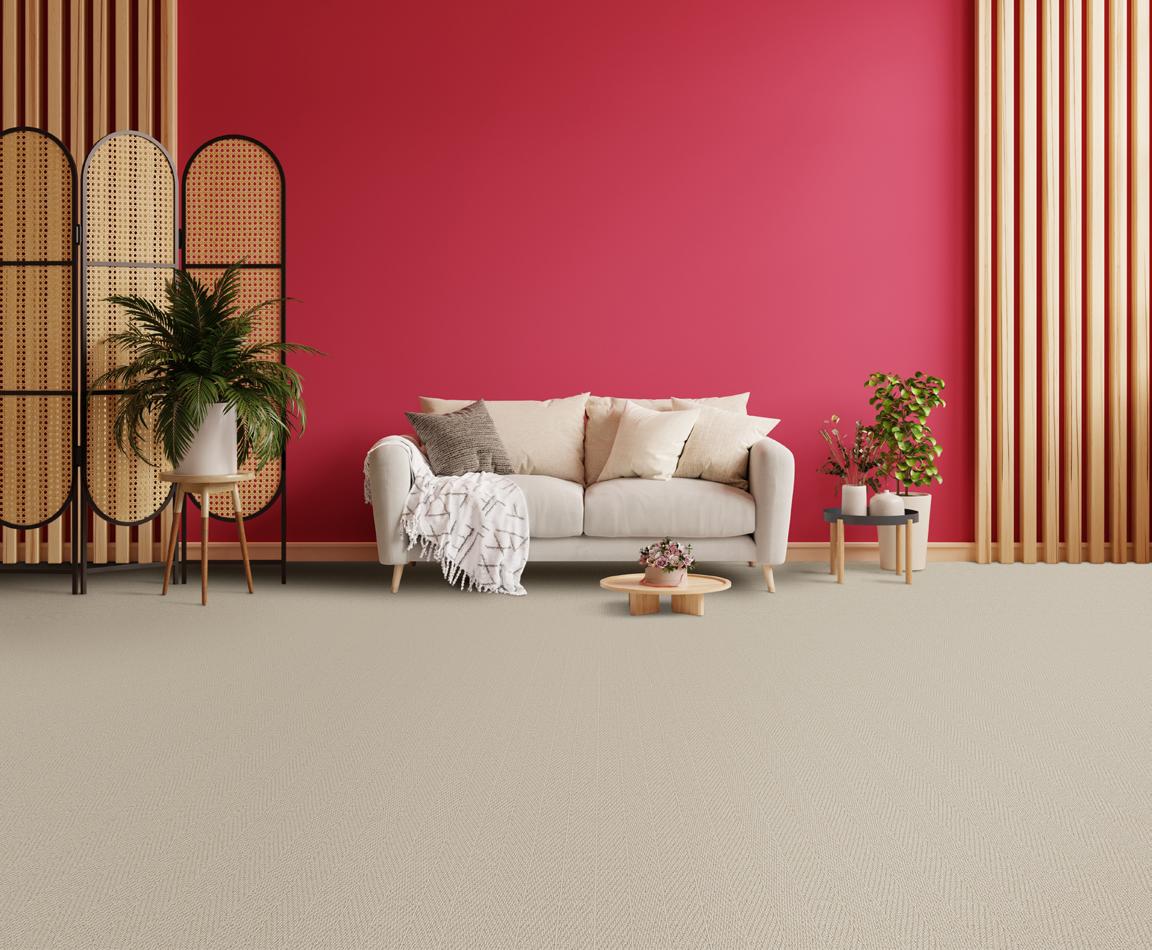
In keeping with their commitment to sustainability, Furlong Flooring introduces Avondale, an EcoSense range crafted from 100% recycled Polypropylene yarn. Available in both Plain and Heathers variations, Avondale features a 2-Ply yarn construction, comes in widths of 4 and 5 meters, and offers the same advantages of being moth-proof, bleach cleanable, and backed by a 7-year warranty. This range showcases Furlong Flooring’s dedication to providing eco-conscious flooring solutions without compromising on quality or performance.
Additionally, the company’s latest innovation in hard flooring technology manifests as Endura, an engineered vinyl floor. This revolutionary product stands at the
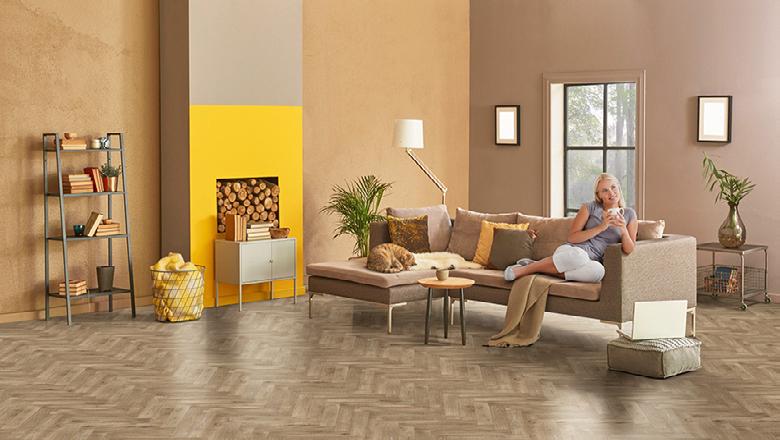
forefront of next-generation rigid vinyl flooring solutions. Notably, Endura boasts 100% waterproof capability and exceptional stability, surpassing SPC equivalents by an impressive 25%. Furlong Flooring is delighted to bring this cutting-edge product to the market, providing its customers with unmatched quality and performance.
Commenting on the new product launches, Ian Collacott, Sales Director at Furlong Flooring said: “We are thrilled to bring our latest flooring innovations to the Harrogate Flooring Show. Furlong Flooring is committed to offering the most stylish and contemporary flooring solutions to our customers, helping them build their businesses and reputations. We look forward to meeting retailers and industry professionals at Stands A22 & A36 and discussing their requirements.”
Visitors to the Harrogate Flooring Show are encouraged to visit Furlong Flooring at Stands A22 & A36 to witness the impressive range of new products and to explore how these innovative flooring solutions can add value to their businesses.
For more information visit Furlong Flooring or contact a member of the Furlong Flooring team to discuss requirements for your next project.
RRNewsIssue 63 23
MULTIPANEL ANNOUNCES PARTNERSHIP WITH SCREWFIX
Multipanel, the UK’s leading bathroom wall panel brand, has signed a new partnership with Screwfix which will see the company list Multipanel’s products on its website for the first time.
Phase one of the launch will see 65 of Multipanel’s best-selling SKUs listed from the 11th of September, and will include the Classic and Contemporary Collections, as well as two Tile Collection decors: Dust Grey and Alpine White and a selection of profiles and sealants.
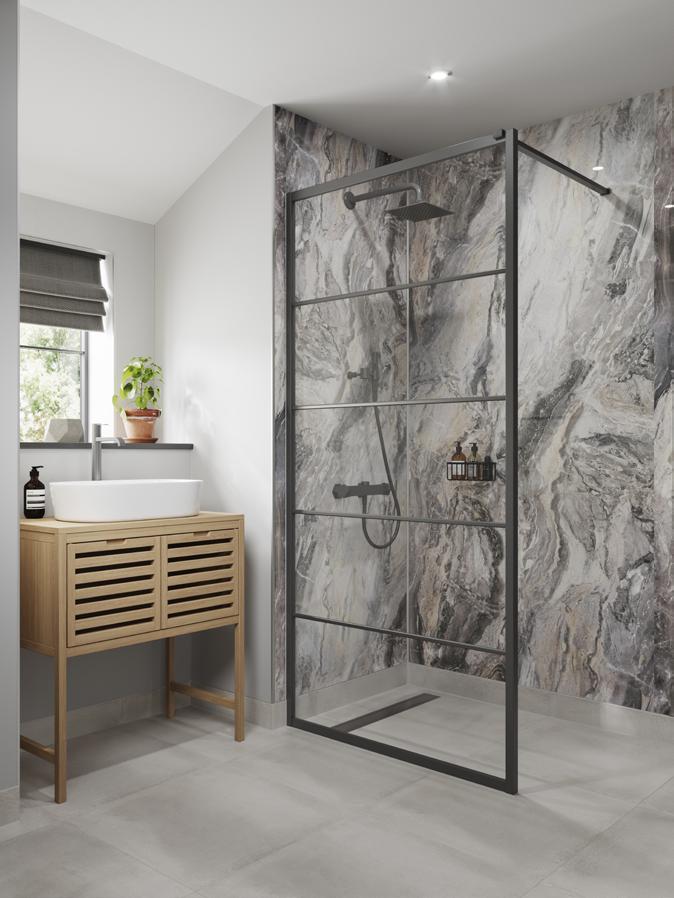
Multipanel will remain responsible for the fulfilment of orders placed on the Screwfix website from their main distribution centre in Edinburgh, Scotland.
As part of the new partnership, Multipanel will be attending Screwfix Live for the first time. The show, which takes place at Farnborough’s International Exhibition & Conference Centre between 22nd-24th September 2023, hosts over 170 of their top brands and is visited by over 20,000 members of the public.
Multipanel will be exhibiting on the same stand as Triton Showers. Both companies are owned by Norcross Plc.
NEW SKILLS PARTNERSHIP AIMS TO UPSKILL 230 WEST MIDLANDS PROFESSIONALS IN RETROFIT
The West Midlands Combined Authority (WMCA) has agreed a new skills partnership with The Retrofit Academy with the aim of fast-tracking the careers of 230 local retrofitters as the region looks to ramp up the number of homes is it making more energy efficient.

The new partnership follows the WMCA’s successful bid for new Government funding, which will see a total of £34 million allocated from the Homes Upgrade Grant (HUG) and Social Housing Decarbonisation Fund (SHDF). The funding, which will be matched by a further £35 million from registered social housing providers across the region, will see around 3,000 homes retrofitted with better insulation, new doors and windows, and greener heating systems.
The WMCA’s Skills for Life Bootcamp offers funded flexible courses taking up to 16 weeks, to provide prospective retrofitters with sector-specific training on how to sustainably upgrade buildings in the form of level 3, 4 and 5 qualifications in domestic retrofit. Funding is available for those that live or work in the West Midlands to complete the following:
• Level 3 AIM Qualifications Award in Domestic Retrofit Advice
• Level 4 AIM Qualifications Award in Domestic Retrofit Assessment
• Level 5 AIM Qualifications Diploma in Retrofit Coordination and Risk Management
The courses aim to address the retrofit skills gap posed by a rise in demand for energy efficiency measures following the allocation of the SHDF and HUG funding.
They are available for a range of individuals, including locals currently employed by social housing providers or contractors, selfemployed professionals, people currently out of work and those looking for a career change.
The Skills for Life Bootcamps are designed to upskill people from both an industry and non-industry background to increase the number of professionals qualified to conduct retrofitting in the West Midlands. For self-employed professionals or those currently out of work, the partnership with the West Midlands Combined Authority provides fully funded training and a resulting career change opportunity through The Skills for Life Bootcamps.
RRNewsIssue 63 24 Latest News
FAST-TRACK SOLUTIONS FOR FLOORING REFURBISHMENTS
For when floorcovering installations are part of a refurbishment and adhesive residues are left behind upon the removal of old floorcoverings, smoothing compounds are available that can be applied directly over old adhesive residues, eliminating the need for mechanical removal. In most cases, there is no need to apply a primer before using these products, saving further time and expense.
The latest advancements in technology have enabled leading manufacturer of subfloor preparation products and adhesives for floorcoverings, F. Ball and Co. Ltd., to create a water-mix smoothing underlayment that can be applied over old adhesive residues, Stopgap 1500 AquaPro. The new smoothing compound is suitable for preparing a wide range of sound internal subfloors prior to the installation of new floorcoverings and can be applied over bitumen, carpet tile tackifiers and ceramic tile adhesives.
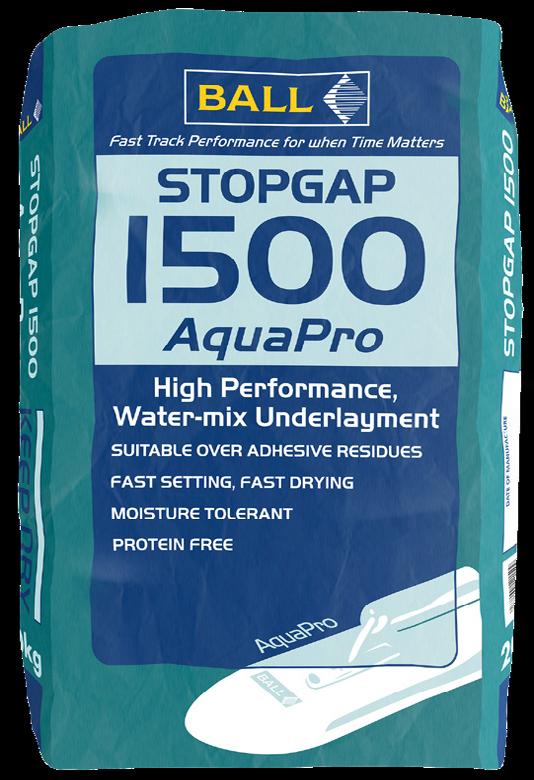
Just as with market-leading bag and bottle versions, the product is walk-on hard in as little as 60 minutes after application and ready to receive floorcoverings from just four hours. As a water-mix smoothing underlayment, no bottle is required, meaning less plastic waste is produced by the flooring industry.
Website: www.f-ball.com
CONSORT CLAUDGEN LAUNCHES CONSORT CONNECT APP

The Consort Connect app allows users to remotely control their heating from their smartphone or tablet.
The app is free for download from Google Play and Apple Store.
It can manage Consort’s Wi-Fi-enabled heaters and SL heaters connected to an SLPBWIFI wireless controller. The app offers four operating modes, a 7-day timer, and 24 daily heating periods.
It is simple to set up and users can adjust the settings of all connected heaters on the app. Users can also view energy consumption statistics.
The app has a lock function, open window tracking, response capability, and custom automation.
Moreover, the SLPBWIFI controller and Consort heaters with Wi-Fi and occupancy sensor have a self-learning control ability that utilises occupancy and temperature sensors.
SELECT WELCOMES ‘CLARITY AND CERTAINTY’ OVER NEW 2-YEAR WAGE AGREEMENT FOR ELECTRICIANS
Campaigning trade association SELECT says it is “extremely pleased” that a two-year wage agreement has been agreed for Scotland’s electricians.
The deal, which will see rates of pay for electricians, apprentices and adult trainees rise by 7% in 2024 and a further 5% in 2025, will come into effect in January 2024.
The new wage agreement, which will apply across the UK, has been announced following lengthy negotiations between SELECT, the Electrical Contractors’ Association (ECA) and Unite the Union.

Fiona Harper, Director of Employment & Skills at SELECT, said: “This agreement has taken a lot of hard work over a number of months but we are extremely pleased with the outcome. In the current climate of ongoing financial uncertainty, and with the cost-of-living crisis continuing to impact on everyone, we are pleased to have been able to reach a deal that provides clarity and certainty over a two-year period. We also believe the deal reflects the dedication required to become an electrician
and the standing in which such tradespeople are held in today’s construction industry. The future is electric and will require a properly trained and competent workforce, so it is only fitting that such skill is rewarded.”
Under the new deal – which comes into effect on 1 January 2024 – hourly rates of pay will rise for technicians, approved electricians, electricians, labourers, apprentices and adult trainees.
Ms Harper, who is also The Secretary of the Scottish Joint Industry Board (SJIB), added: “Full details of the new agreement can be found on the SJIB website, and I would urge all operatives and employers to familiarise themselves with the details so they are prepared when they come into effect. As well as thanking the representatives from Unite for their constructive cooperation during the negotiations, I would also like to thank all SELECT member firms for their patience and recognition that, once again, their trade association was working tirelessly on their behalf. The agreement has taken a while to achieve but shows the value of working together to provide a positive solution that serves the best interests of electricians across Scotland.”
RRNewsIssue 63 25 Latest News
For more information, contact our sales at 01646 692172 or visit www.consortepl.com.
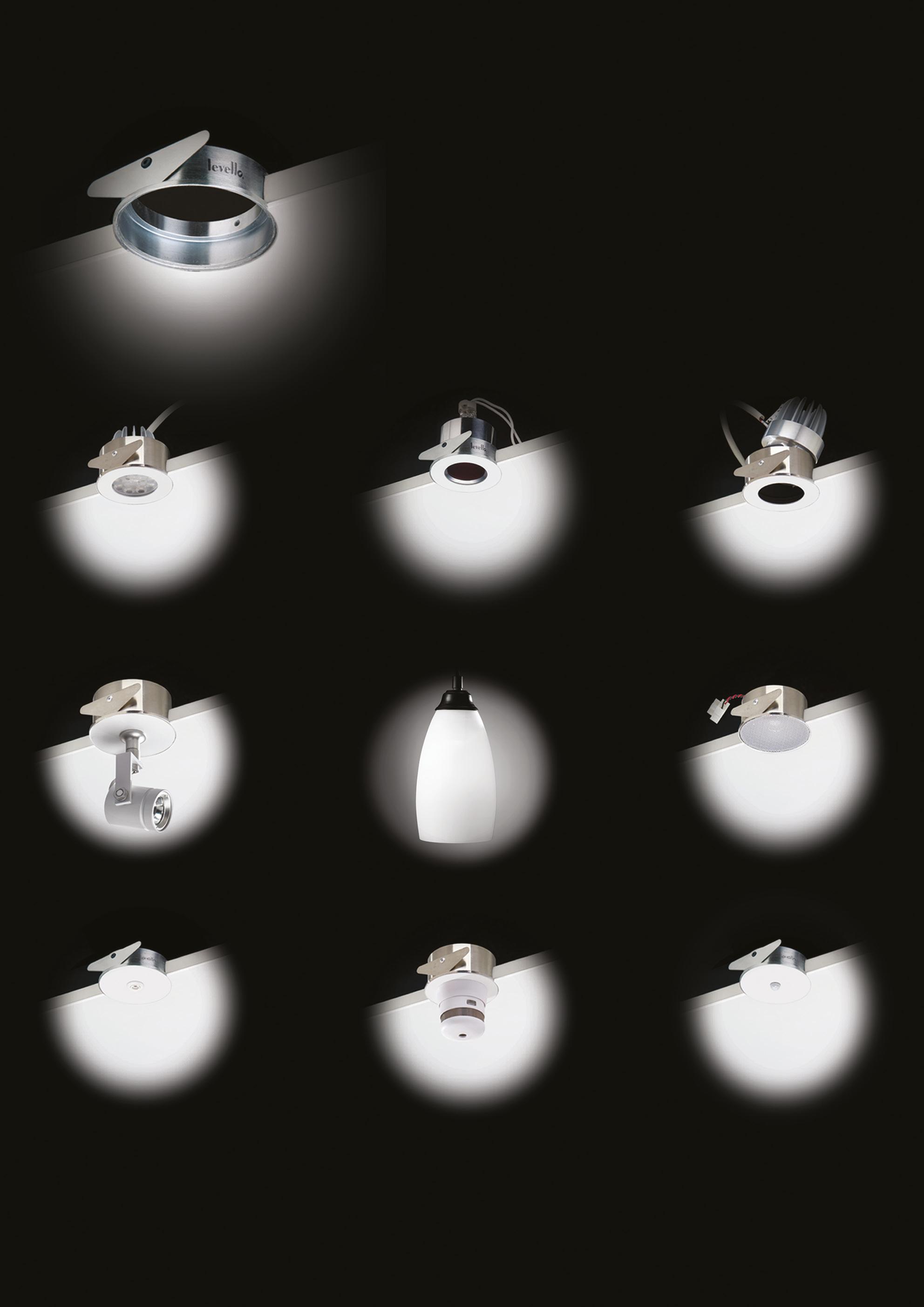


Invisible By Design One Housing... Many Applications Downlight Micro Spotlight Directional Recessed Downlight Pendant Bluetooth Speaker Lutron Presence Detector Smoke Alarm Micro Presence Detector www.levello.net sales@levello.net +44 1462 768 220
SMART, HIGH EFFICIENCY LIGHTING REFURBISHMENT FOR OFFICE BUILDING IN THE HEART OF LONDON
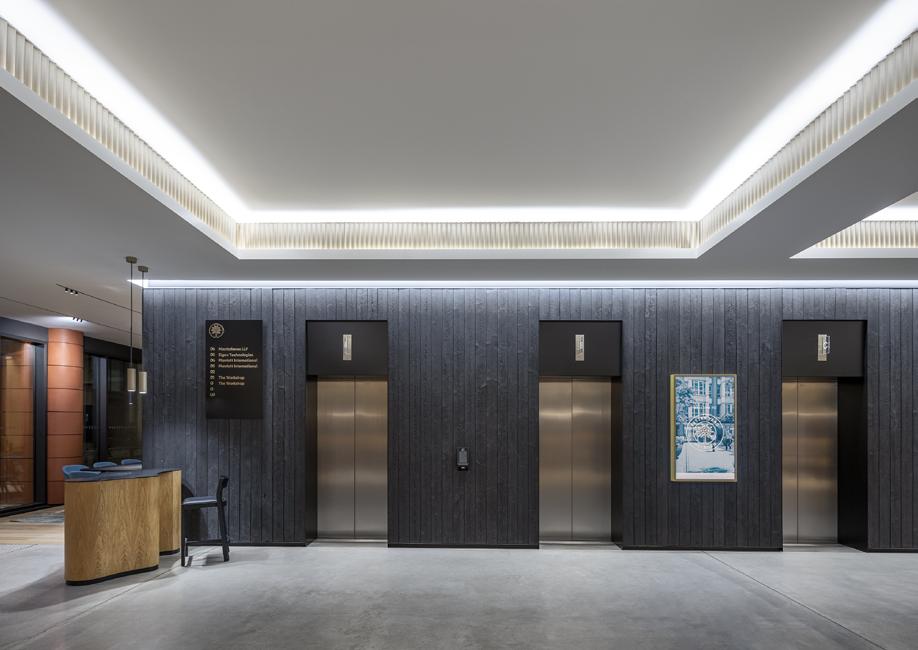
fresh look and update the building infrastructure to delight existing tenants and attract new customers.
Where the existing luminaires left a rather functional impression, today slim light lines create a contemporary, appealing aesthetic.
Fetter Yard is a highly attractive office building in the London Borough of Holborn, northwest of the city centre. Between 2019 and 2022, the property underwent a major refurbishment based on plans by ORMS Designers + Architects. The goal: to create a contemporary,
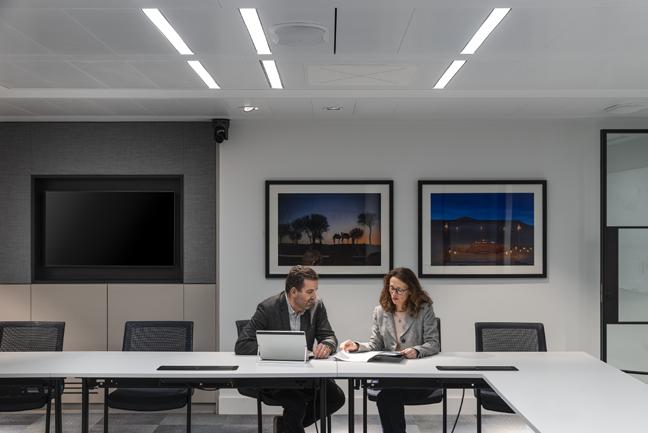

Zumtobel’s LED lighting solution consisting of CARDAN, PANOS, SLOTLIGHT and SUPERSYSTEM, not only ensures a uniform look throughout the building and reduces energy consumption. It also enables extremely flexible use of the premises - thanks to uniform, highquality light right into the farthest corner of the office.
sustainability.zumtobel.com
Read the full case study here > z.lighting/ en/zumtobel/inspirations/fetter-yard/

CREATING LIGHT
TIMELESSNESS
CREATES
Where fluorescent tubes used to emit diffuse light, today state-of-the-art LEDs provide efficient and human-centred office lighting.
RRNewsIssue 63 27
LONDON BUILD 2023 EXPO
London Build, the leading construction and design show in the UK, is back with a bang in 2023, taking over London Olympia this November 15th and 16th.

From contractors and architects to civil engineers and developers, professionals, over 30,000 construction professionals from across the UK will meet more than 350 exhibitors to network and discover the latest trends, technologies, and opportunities shaping the future of the built environment.

The event boasts an impressive lineup of 550+ inspiring speakers across 8 conference stages, offering insights and expertise on a wide range of topics. Learn from industry as they discuss the Future of Construction, BIM & Digital Construction, Fire Safety, Sustainability, Diversity & Inclusion, and much more. With over 200 hours of CPD-accredited workshops and panels, these sessions will provide attendees with the latest industry trends, innovation and project opportunities. Stay ahead of the curve and uncover the latest best practices, regulations, and techniques that will drive your career and business forward.
For those looking to connect with key decision-makers and explore business opportunities, the Meet the Buyers event is not to be missed.
Networking is at the heart of London Build, and your ticket to this year’s event gives you access to exclusive networking events, co-hosted by leading industry bodies. Connect with like-minded professionals, expand your professional network and unlock new opportunities at events held by Let’s Build, the London Constructing Excellence Club and much more!
Meet with procurement teams from Tier 1 Contractors that include Balfour Beatty, Costain, Mace and more to learn of all the latest projects and tender opportunities!
But it’s not all business at London Build. Don’t miss out on the UK’s biggest Festival of Construction, combining business with entertainment. Attendees can expect to be enjoy the beats of top DJs, live performances by talented musicians, and exciting competitions. Last year visitors had the chance to meet sporting legends Frank Bruno and Kevin Keegan – who knows who you might meet on the event floor this November?
Brand new for 2023 is the London Build Government Hub - providing insights into government policies, initiatives, and procurement opportunities. Engage with public sector representatives, learn about regulatory frameworks, and unlock new opportunities for collaboration.
Networking is at the heart of London Build, and your ticket to this year’s event gives you access to exclusive networking events,

co-hosted by leading industry bodies. Connect with like-minded professionals, expand your professional network and unlock new opportunities at events held by Let’s Build, the London Constructing Excellence Club and much more!
London Build 2023 is proud to champion diversity and inclusivity in the UK’s construction industry. Don’t miss out on the UK’s largest annual networking events for Women in Construction and Diversity in Construction, providing a platform for you to connect, share experiences, and drive change in the sector. Additionally, the London Build works closely with a team of Ambassador through our inclusive Ambassador Programme advocating for Women in Construction, Diversity in Construction, Sustainability in Construction and Mental Health in Construction, ensuring that everyone’s voices are heard and celebrated.
Don’t miss out on your chance to gain access to 500+ speakers, 350+ exhibitors, live product demos, networking parties, entertainment, live music, the UK’s biggest Festival of Construction and endless networking opportunities with leading architects, developers, housebuilders, contractors, government and more.
RRNewsIssue 63 28

TEMPLE EXTENSION RECEIVES BUILDERS MERCHANT BACKING
Plans to extend and refurbish a Sikh temple in Birmingham have received a boost following support from a leading builders merchant.
The Guru Ramdas Gurdwara on Moseley Road is undergoing muchneeded repairs and the building made larger to accommodate a bigger capacity in a project expected to take up to two years.

The Stirchley branch of Selco Builders Warehouse is giving its support to the improvements, initially providing the products and materials for temporary toilets to be constructed to enable the building to stay operational while the work is carried out.
Ranjit Singh, a committee member of the temple, said: “The project is a demanding one but really important for our long-term future.
“In the 40 years I’ve been going to the temple, there hasn’t really been any major refurbishment or renovation work and the building is showing that now and it’s looking a little tired. We need to work on our disabled facilities and to grow in size to reflect the increasing number and size of the families who attend.
“We are extremely grateful for the support of Selco who have stepped in with a donation which allows us to continue with the project.
“It’s absolutely necessary to carry out the work but it’s also costly so the support we are receiving from Selco goes a long way. We currently have a number of our older members who either have to worship downstairs or don’t attend at all due to the state of the building and this project is being carried out to make us accessible to all.”
It is hoped as many as 200 members a week will be able to attend the temple once the improvements have been carried out.
Dan Henebury, deputy branch manager of Selco Stirchley based on Charlotte Road, said: “We are always keen to support the communities in which we operate in any way we can and this is a perfect opportunity. There are exciting plans for the temple and we are delighted in playing a small part in helping them come to fruition.”
With hundreds of trade brands always in stock, Selco’s 75 UK branches are firmly focused on helping tradespeople complete their jobs as quickly and effectively as possible.
As well as offering trade services, Selco also has a strong digital presence including Click & Deliver and Click & Collect services and a new app - as well as a ‘Dial & Deliver’ telephone service - to make life as convenient as possible for tradespeople.
For more information on Selco visit www.selcobw.com
MIXED-TENURE RESIDENTIAL DECARBONISATION SCHEME PROGRESS COMMENDED BY WEST MIDLANDS MAYOR
Mayor of the West Midlands and chair of the West Midlands Combined Authority (WMCA), Andy Street, recently visited a street in which more than 60 properties have had their energy efficiency improved through retrofit decarbonisation measures.

The properties, which are all located on Alston Road in Solihull, are part of a West Midlands-wide initiative to help residents reduce their energy usage and carbon footprint. To achieve this, the initiative involves providing homes with an energy performance (SAP) rating of ‘D’ or worse, with various improvements being made including external wall insulation (EWI), loft insulation, and ventilation upgrades to PAS 2030 / 2035 standards.
Driven by Solihull Metropolitan Borough Council , Solihull Community Housing and the WMCA, and being delivered by leading retrofit decarbonisation turnkey provider Sustainable Building Services (UK) Ltd, the project is funded in part by the Social Housing Decarbonisation Fund (SHDF) and the Sustainable Warmth Competition. Both privately owned homes and those managed by Solihull Community Housing have benefited from various upgrades.
For more information on Sustainable Building Services’ work delivering large-scale, mixed-tenure retrofit decarbonisation across the UK, visit: www.sustainablebuildinguk.com
RRNewsIssue 63 30 Project News
“We are extremely grateful for the support of Selco who have stepped in with a donation which allows us to continue with the project.”
INNOVATIVE HOMES SCHEME TO BEGIN
Work will commence in the autumn on two innovative, landmark Gateshead developments - 49 homes in High Spen, in the west of the borough and 62 affordable homes near the town centre.

The High Spen properties - to be constructed on the site of the former Hookergate School by the Gateshead Regeneration Partnership (GRP) - will all be sold on the open market.
As well as creating much needed new family housing, this project will also give GRP the confidence to develop the affordable homes on Hyde Park Street, near Saltwell Park.
This third and final phase of the Trilogy development in the area will deliver 42 properties to be managed by Home Group and 20 more specially designed for the Agudas Israel Housing Association, working alongside the local Adler Housing - a registered provider of social housing under the Jewish Community Council of Gateshead.
GRP is a joint venture involving Gateshead Council, regeneration and house building specialist Countryside Partnerships - formerly Vistry Partnerships - and registered housing provider Home Group. The vision was to improve housing quality and choice, trigger economic uplift and community cohesion. So far 520 much needed homes have been constructed on 10 sites.
COMPLETION OF £7M PRIMARY SCHOOL IN LICHFIELD
Children in Lichfield are gearing up to start their education in a brand-new school in September.
Anna Seward Primary School will be welcoming its first cohort of pupils in the new school year, after undergoing a year-long build process.
Midlands-based contractor, G F Tomlinson, delivered the construction works through the Constructing West Midlands (CWM) Framework, alongside Staffordshire County

Council, design and project managers Entrust and architects Arc Partnership.
The £7m two-storey school will initially welcome nursery and reception pupils before filling up year on year to accommodate 210 school pupils and 26 nursery places. The school, which has been built in response to increased demand for places in the local area,
boasts state-of-the-art classrooms, a library, large hall, dedicated design and technology room and a full production kitchen to provide healthy meals for pupils and staff.
The accommodation makes good use of natural light, ventilation, and technology to provide modern energy-efficient spaces, as well as modern outdoor formal and informal play spaces.
Anna Seward Primary School will be part of the highly successful Arthur Terry Learning Partnership (ATLP), which runs six other facilities in Lichfield.
An official ceremony to celebrate its opening is planned to take place in September 2023, once staff and pupils have started the new term.
G F Tomlinson provided £212,976.00 of social value added opportunities for the local community, including organised site visits and career talks with students from nearby schools and recycled 98 per cent of its construction waste generated on site which was diverted from landfill - contributing positively to the local environment and the national carbon net-zero agenda.
This is the sixth school G F Tomlinson has delivered for Staffordshire County Council to date, these include the most recent Bramshall Meadows First School in Uttoxeter and Fradley Park Primary School in Lichfield last Summer.
RRNewsIssue 63 31 Project
News
HOME ALONE: LEAK-PROOF PLUMBING AND HEATING SYSTEMS FOR THE SUMMER HOLIDAYS

We typically think about leaky pipes occurring in the colder winter months, when plunging temperatures create problems for plumbing systems. However, the reality is that leaks can be just as prevalent in the summer – potentially causing greater damage if occurring when properties are unoccupied during holiday season.
Figures from the Association of British Insurers suggest that water-related claims, including leaks, result in around £650m being paid out annually. Besides the financial cost, leaks can cause broader damage to property and possessions, as well as inconvenience to residents.
By utilising innovative connections, highquality components and proactive measures such as smart leak detection systems when carrying out improvement and repair work, installers can help to strengthen their customers’ water systems for long-term reliability, improved leak resistance and greater peace of mind – even when they’re away from home.

The true cost of leaks and the need to respond quickly
Leaks are never a welcome presence for homeowners. Whether it’s a small leak that’s gone unnoticed for some time, or a burst pipe that showed no prior warning signs, every leak can result in extensive damage.
With a burst pipe continually discharging water until turned off at the mains, damage isn’t limited to the ceilings, walls and floors. Surrounding pipework could also be damaged, alongside environmental issues, with every leak contributing to the millions of litres lost to leaks every day across the UK’s water network.
While leaks are more likely to occur in older buildings where pipes have corroded over time, more recent installations could also be prone to leaks. So, whatever the age of systems being worked on by installers, the best advice is to take a proactive approach to leak prevention.
RRNewsIssue 63 32 Heating & Ventilation
Richard Bateman, Product Marketing Manager at RWC, explains how installers can build leak protection into systems – and why leaks aren’t just a winter problem.
While leaks are more likely to occur in older buildings where pipes have corroded over time, more recent installations could also be prone to leaks.
Richard Bateman, Product Marketing Manager at RWC
This starts with the selection of fittings, informing how connections are made and the overall quality, strength and longevity of the system.
Making systems leak-proof for the longterm
Push-fit fittings and valves have become commonplace in recent years, relied upon by professionals to deliver reliable, leakproof connections – particularly in places where traditional soldered or compression alternatives are impractical to install.

Pioneered by JG Speedfit, plastic push-fit fittings are precision engineered to deliver a reliable, leak-proof and permanent connection, with push-fit and multi-seal features underpinning performance. In practice, connections can be made quickly and easily, saving installers valuable time while facilitating consistent performance on every job.
To equip installers with a full suite of solutions to deliver leak-proof systems, the JG Speedfit range brings together pipes, fittings and valves.
Combining familiar push-fit technology with Twist & Lock® technology, installers can maximise durability and performance without the need for special tools. To provide further support to connections, Superseal Pipe Inserts can be used to improve strength and rigidity. Furthermore, when used alongside JG Speedfit Twist & Lock Fittings®, the dual O-rings of the pipe inserts combined with the fitting’s own O-ring form a unique multiseal, which is an additional step towards preventing leaks and offering greater protection.
With most leaks stemming from connection points, using solutions that strengthen these points is a reliable way to create a leak-proof system. Going further still, reducing the volume of connections overall will further reduce the potential for leaks to occur.
This can be achieved by installing longer pipe runs – with solutions like JG Layflat Pipe from JG Speedfit – contributing towards leak-proof systems for customers, but also reducing installation time for professionals. With the ability to bend around corners as well as lying flat for straight runs, the pipe coil can strengthen installations and reduce fitting time, even making cabling through joists easier.
Faster and more secure installations are just the starting point for professionals who choose to make use of innovative solutions. Alongside completing jobs more quickly, they can provide their customers with complete peace of mind that every installation will stand the test of time. In turn, sustainability can be enhanced, with systems lasting longer and less water lost to leaks.
The smart way to detect leaks
For added security and peace of mind, installers should also look to methods of leak detection to quickly identify leaks should they occur on a system in the future. Here, technology can play a vital role – not just in identifying the presence of leaks, but also in notifying occupants to enable a prompt resolution.
While big leaks can typically be spotted quickly without the need for equipment, low-flow leaks can be much harder to spot, with signs such as small increases in water consumption being easy to overlook. By incorporating smart technology into systems, leaks can be identified quickly and protect properties from further damage.
Solutions like the Reliance Valves MultiSafe Leak Detector can detect unusually high water usage in real-time and take preventative action by shutting off the supply and alerting the homeowner via text or email. Through constant monitoring of water usage and regular micro-leakage monitoring functions, the system can detect leaks before more water is lost and greater damage caused.
By taking a proactive approach to leak prevention, installers can strengthen their customers’ plumbing systems to improve efficient performance and protect against leaks. With the addition of detection systems, customers can benefit from greater peace of mind and security, even when they’re away from home or leaks are hard to spot.
For more information, visit https://www.rwc.com/uk
RRNewsIssue 63 33
Heating & Ventilation
For added security and peace of mind, installers should also look to methods of leak detection to quickly identify leaks should they occur on a system in the future.
Heating, Ventilation & Insulation
PANASONIC PROVIDES SUSTAINABLE HEATING AND COOLING FOR KEMSLEY COMMUNITY CENTRE
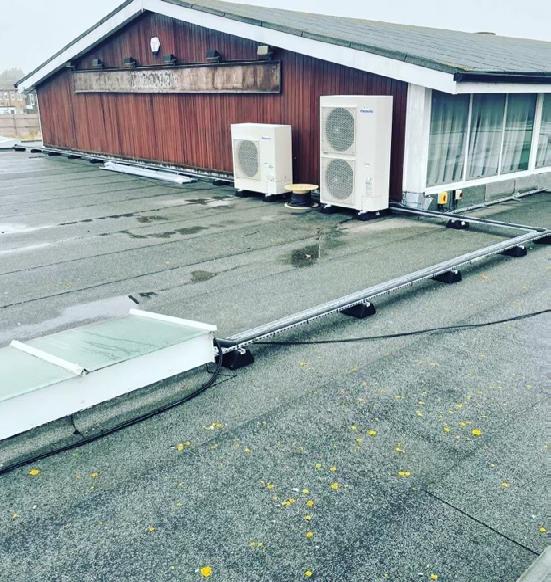
In line with the UK’s Net-Zero targets, local governments are transitioning communities to a greener future. Kemsley Community Centre, based in Sittingbourne, Kent, were looking for a more energy efficient and sustainable system to heat and cool their large and multiple areas of the Community Centre to replace a 1960’s oil-fired system. Phoenix ACR, specialists in AC and Refrigeration, specified a Panasonic R32 split system with 4 x 20kW PACi outdoor units and 11 of the Panasonic PACi NX Elite range of wall mounted indoor units with nanoeTM X.
The new system needed to meet the needs of the entire community centre, covering the main hall, bar area and reception area. Each section required units suited to the individual area, which could seamlessly combine and function under a single control system.

The Panasonic PACi NX Elite range was specified by installer, Nathan Bell, Managing Director of Phoenix ACR, who explains “We have worked with Panasonic a lot in the past, so we knew its range was the best to deliver the efficiency, reliability and value for money that was key to this installation. The energy-saving design and high efficiency makes the Panasonic units ideal for this project.
The PACi NX Elite range allows a great amount of flexibility in design and install, which was crucial to ensuring we could adapt to the needs of each room, providing the perfect solution for the customer.
“The addition of nanoe™X technology, which inhibits viruses and bacteria, was a key benefit of the Panasonic units, to help provide a better indoor environment for the community centre staff and its users in a post-pandemic world.”

In the main hall and bar area, 11 Panasonic PACi NX Elite wall-mounted units with nanoe™X were installed, these are especially beneficial for high ceiling areas such as found in the community centre. The reception area has two PACi ceiling suspended units, the slim design making them more discreet for the smaller room along with being one of the quietest units currently on the market.
Facilities Trustee of Kemsley Community Centre, David Grawler added “It is so important that we provide a sustainable future for our community. Phoenix ACR recommended this solution, and we are very happy with how it meets our energy efficiency needs.

“With our old system, if we hired out a single room, we would end up having to heat the entire building. The new Panasonic system allows us to control all units as one for the entire building but also enables us isolate the individual spaces, adding a new way for us to function in a more energy efficient way, without having to compromise on comfort.”
The PACi NX Standard and PACi NX Elite ranges provide high quality heating and cooling, boasting top class SEER ratings of A++ and SCOP ratings of A+ and A++ at 10kW respectively. Both provide slim, lightweight and compact designs.
The PACi Elite offers greater design flexibility, making it adaptable to various building types and sizes, key to delivering the perfect solution across larger projects. The design allows for high quality under a wide range of conditions, with cooling possible in temperatures as lows as -15 degrees or as high as 46 degrees, and heating in temperatures as low as -20 degrees.
Kemsley Community Centre has a touch screen centralised controller installed behind the bar, allowing the management of the entire system from a single point. Additionally, the system utilises WIFI adaptors which connects the units to the Panasonic comfort cloud App, allowing for remote management and monitoring of the multiple air conditioning units required for this project.
The units came with nanoe™X technology as standard, a unique and proven technology to help improve air hygiene by preventing transmission of airborne pathogens, to create a safer and healthier indoor environment. nanoe™X works independently from the heating and cooling operation when the unit is in fan mode, improving protection 24 hours a day, 7 days a week.
David Gawler concludes, “The Panasonic units have proven to be a great addition to the community centre, they helped us cope during the summer heat wave of 2022, and heating capabilities this winter. It is great that we can still provide comfort in the centre to all those who use it whilst also taking a big step to a greener future”
For more information on Panasonic’s wide range of AC units please visit www.aircon. panasonic.eu. Or to find out more about Phoenix ACR visit www.phoenix-acr.co.uk/
RRNewsIssue 63 34
“The new Panasonic system allows us to control all units as one for the entire building but also enables us isolate the individual spaces, adding a new way for us to function in a more energy efficient way, without having to compromise on comfort.”
ADVECO FUSION - THE NEXT GENERATION OF PACKAGED LOW-CARBON ELECTRIC WATER HEATING
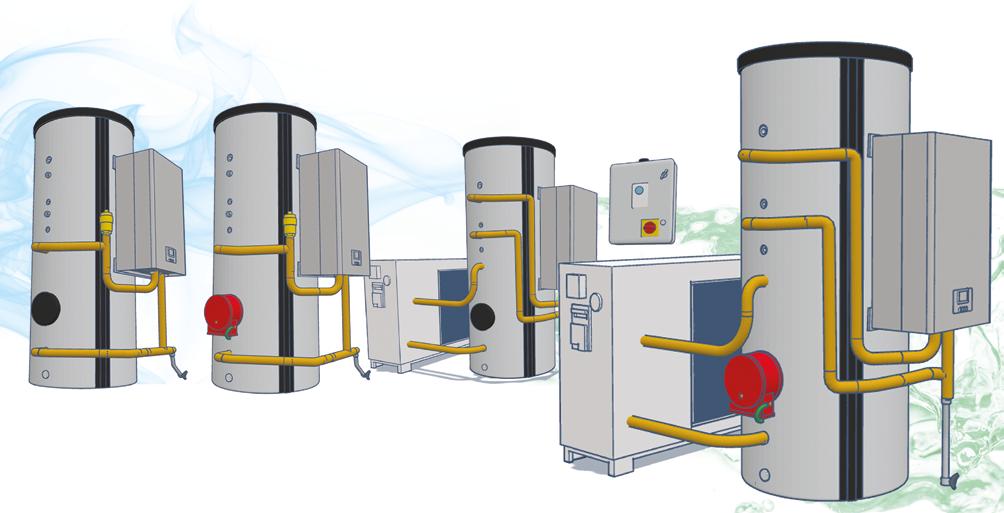

FUSION-E is a tough, highefficiency electric water heater. FUSION-T extends the system with the addition of a system-integrated heat pump and advanced controls. Both ranges can be further expanded with the addition of an electric immersion for greater resilience (FUSION-Eplus and FUSIONTplus).
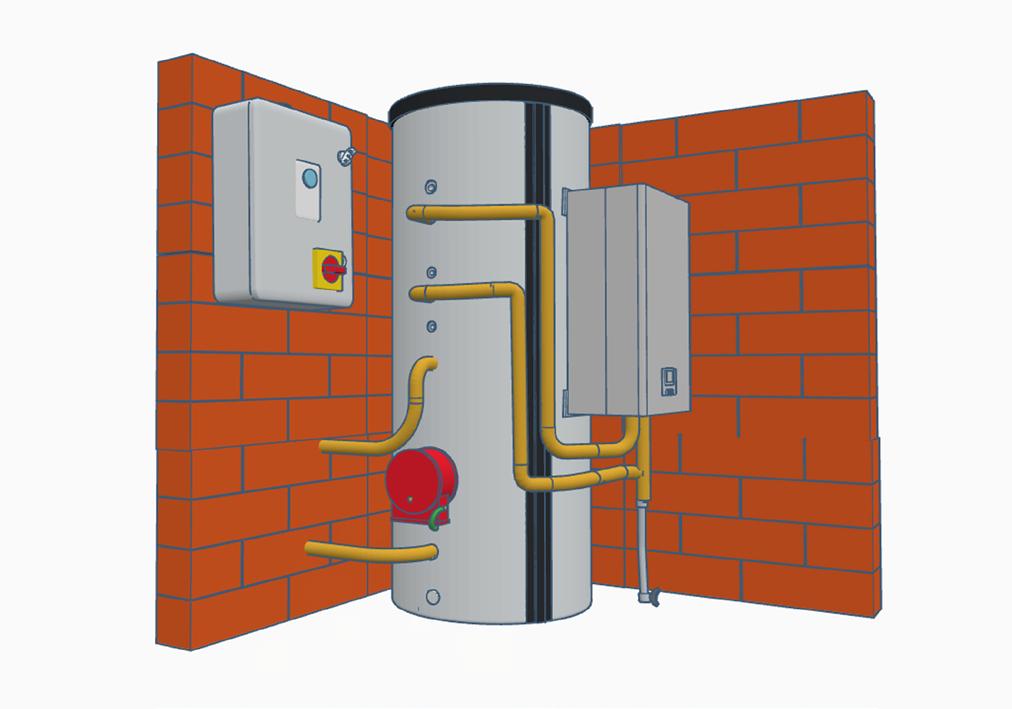

Bill Sinclair, technical director, Adveco says: “For commercial organisations planning to move from existing gas-fired systems to electrical alternatives, FUSION provides an impressive range of choices. It is the perfect response for projects with small to medium basin and sink-led hot water demands whether cost, sustainability or business security are the driving factors for specification.”
FUSION starts with all new specially designed single- (ATSI) or twin-coil (ATST) corrosionresistant stainless steel highpressure indirect cylinder. Dedicated mounting points support Adveco’s ARDENT electric boiler making FUSION a more compact, space-saving option which is faster and easier to install. For the FUSION-T renewable variants, the monobloc air-to-water FPi-32 heat pump (ASHP) is used as a source for system preheat. Electrical demand on the boiler is reduced by as much as 30%, delivering operational savings and reducing carbon emissions by up to 71%.
Website: www.adveco.co








71% HOT WATER SPECIALISTS Introducing The Next Generation Of Packaged Low-Carbon Electric Water Heating Reduce carbon emissions by up to 71% Control operating costs 24/7 operating resilence Space saving, quicker to install design Works with hard & soft water Choose from 9 to 34 kW systems HEAT PUMPS - SOLAR THERMAL - WATER HEATERS - BOILERS - CYLINDERS - METERING - PACKAGED PLANT ROOMS EXPERT ADVICE, DESIGN, SUPPLY & SERVICE FOR COMMERCIAL NEW BUILD & REFURBISHMENT PROJECTS UP TO CARBON EMISSIONS SAVINGS COMPARED TO EQUIVALENT GAS SYSTEM Tel. 01252 551 540 WWW.ADVECO.CO
FUSION from Adveco is the next generation of electric water heating for commercial refurbishment projects.
RRNewsIssue 63 35
HOW TO FUTUREPROOF YOUR KITCHEN DESIGN
Five expert tips from LochAnna Kitchens
It’s undeniable that investing in a brand-new kitchen is one of the most significant and crucial design considerations customers must make within the home. Add to that the cost of skilled labour, varied lead times, and the selection and installation of key extras and appliances, and it is clear to see why it’s a venture that most homeowners undertake carefully and sparingly, particularly within the same home. In a 2023 study conducted by leading platform for home renovation and design, Houzz, it was found that 43% of homeowners believe they opted for a timeless design as a sustainable choice during renovation, thus avoiding the pitfalls of being influenced by the ebb and flow of short-lived trends.
Sinead Trainor, Kitchen Category Manager at British Kitchen Brand LochAnna Kitchens draws upon her wealth of experience to share five key design considerations that will not only result in a kitchen design that stands the test of time, but that also instil
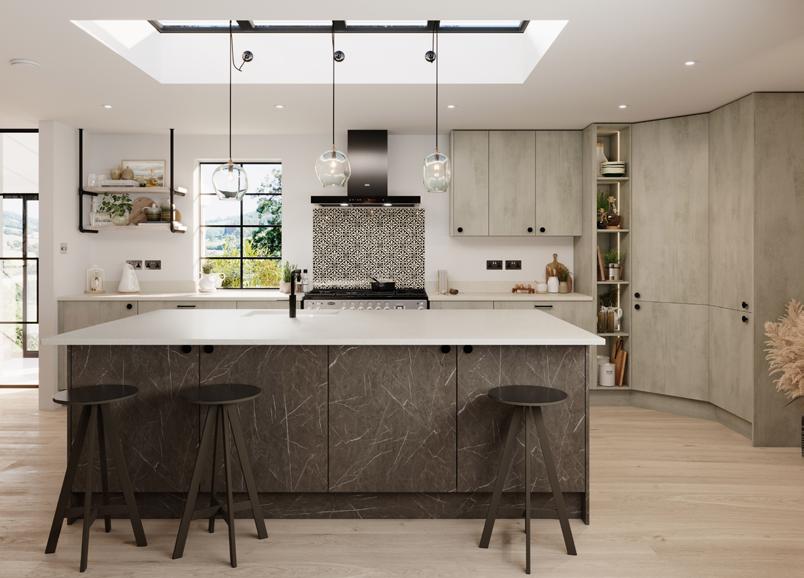
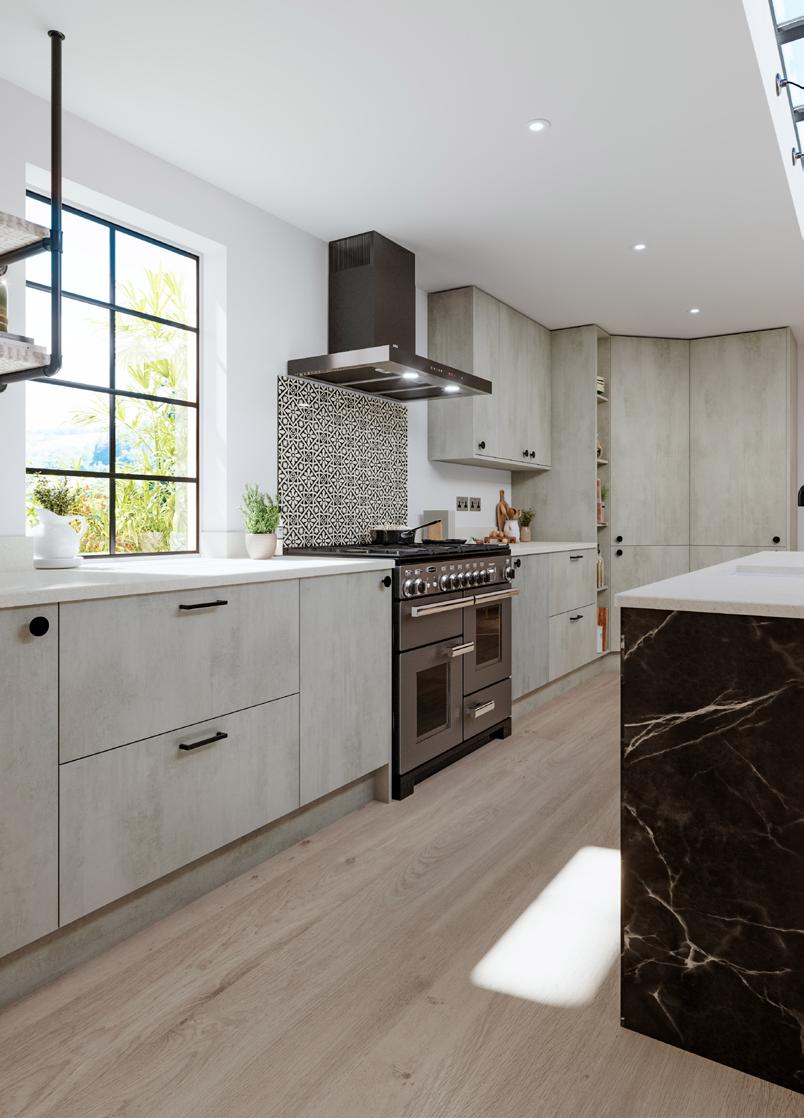

confidence in the customer decision making process.
1. Select colours wisely
With kitchen trends seemingly emerging faster and faster in recent years, it’s understandable that a number of consumers find it daunting to decide on a colour that will likely be part of the home for several years. For those looking to the modest, universal appeal of neutrals, we recommend suggesting balanced hues such as off whites, soft greys, sage greens, and warm, soft beiges that feel modern yet retain an aspect of class and simplicity. Shades such as LochAnna’s Taupe, Chalk, Cashmere and Pebble Grey are excellent at achieving this natural effect and create the perfect canvas, allowing for home décor to evolve and interchange through the years. We also recommend steering customers that are looking for a timeless design to avoid selecting overly stark whites, which can bring a cold clinical feeling to the space, and equally overly warm neutrals as these
RRNewsIssue 63 36
can make the space feel confined and dated, alluding to the trends of yesteryear.
2. Create balance
Kitchen designs that are overly heavy-handed on the use of modern, engineered materials such as laminate and stainless steel, often look outdated in a number of years. Equally, a kitchen featuring a heavy use of more traditional and rustic materials like wood and stone can age it from the get-go. By advising customers on how they can create a complementary balance of materials, you can help them retain an element of the new and the traditional, creating a timeless feel.
3. Think to the future
Timeless design is not only about the aesthetic of the kitchen, it is also key to push customers to consider how the layout they select will impact their future lives. Accessibility is an often-overlooked aspect in

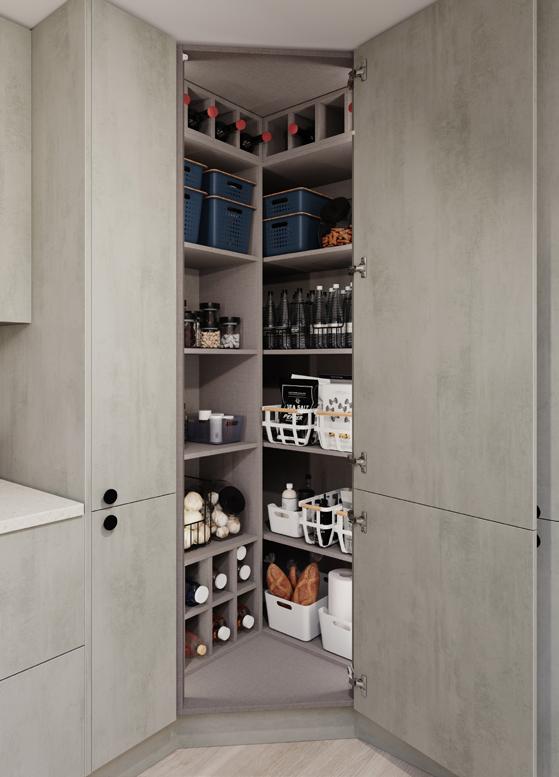
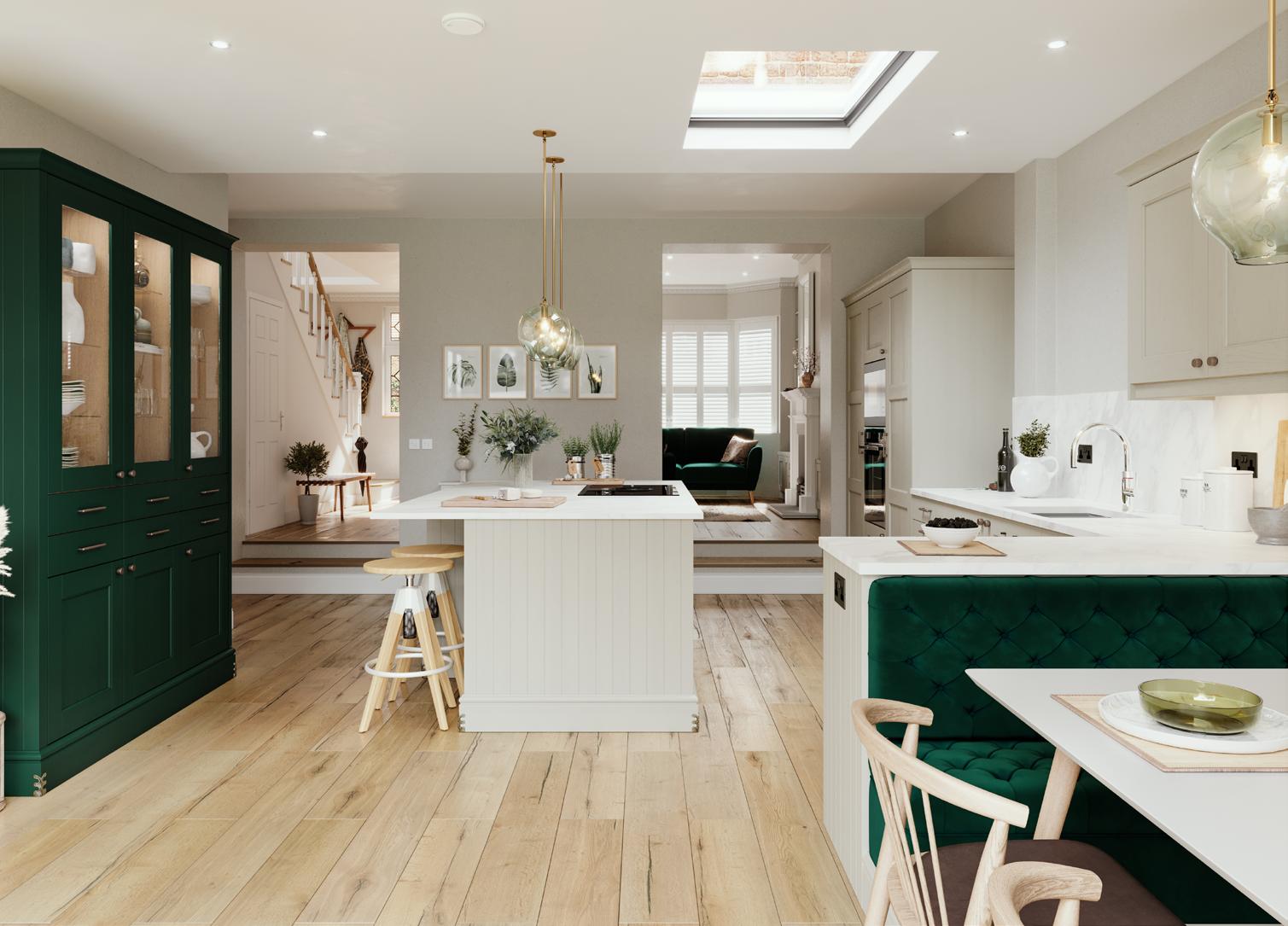
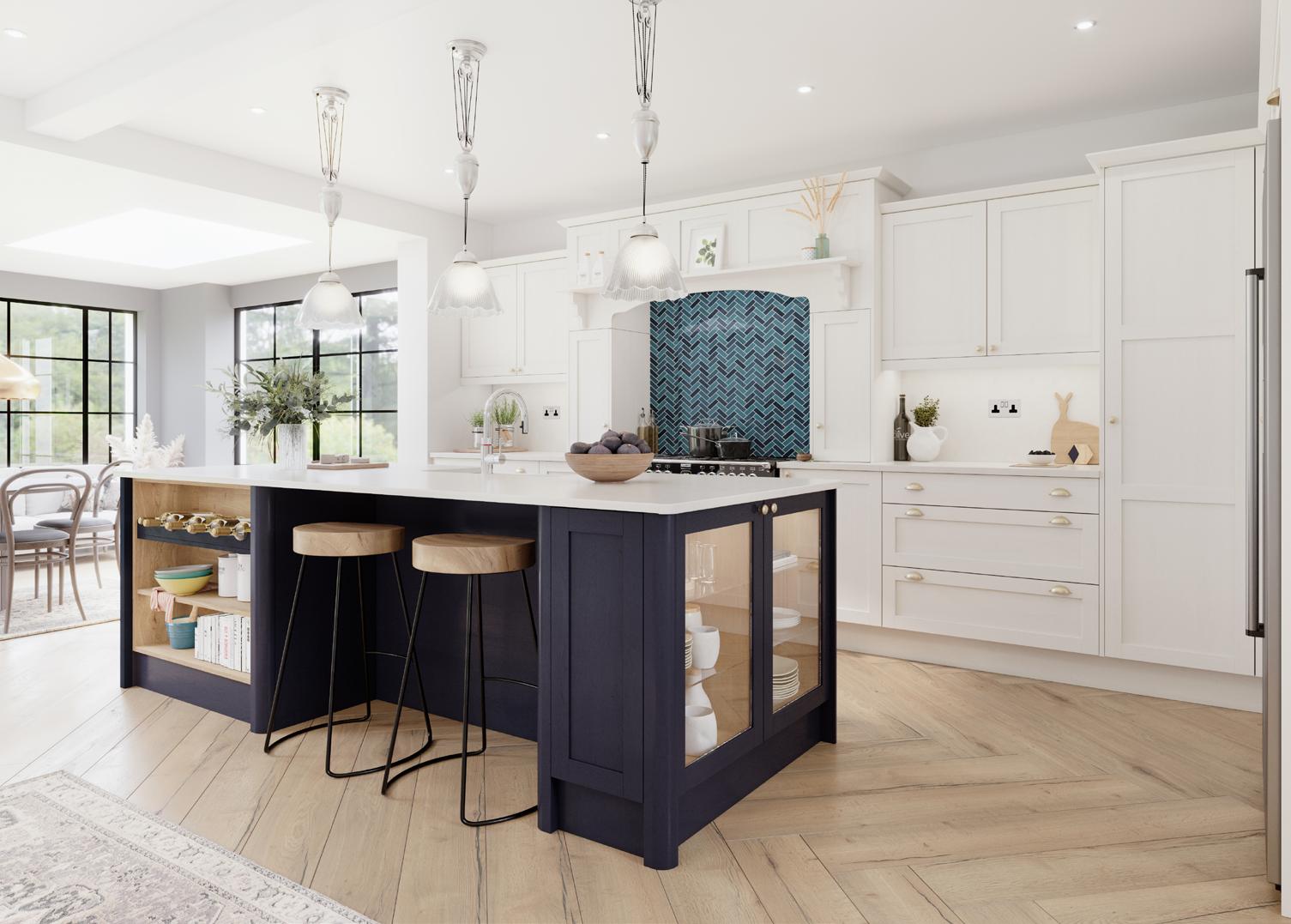
the kitchen, especially in the initial stages of the design process where aesthetic preferences often lead the way. By helping customers consider such features from the start, you in turn help create a more user-friendly space in years to come. It is also important to encourage careful thought of the kitchen triangle and where appliances are in correlation to each other and in particular your sink, oven, and fridge. Balancing the placement of these three core elements of the working triangle is vital, which is where specialist kitchen designers can help devise a layout tailored to the consumers personal lifestyle and routine.
4. If unsure, go classic While not for everyone, suggesting
a design that has a neutral base can be hugely beneficial. Customers can’t go wrong with a traditional shakerstyle or contemporary, flat fronted cabinetry in either a natural wood or painted finish as these have been in style for centuries and continue to be popular. A neutral base also allows for more possibilities when it comes to personalising other aspects of the kitchen like hardware, upholstery and décor, as neutral tones go with most things. At LochAnna, some of our cabinetry can be sanded down and repainted, taking some of the pressure and finality of decisions away in case you ever change your mind down the line.
5. Encourage personalisation
It is important to remember that timeless design is not necessarily a one size fits all, and it is understanding the customer that comes above all else, and ultimately, you should make sure that what they are choosing makes them happy. Combining practical, kitchen design tips with a customer’s own personal aesthetic preferences included is a win win. LochAnna Kitchens provide a full colour matching service, where the customer can provide a specific hue or even an object to replicate across their cabinetry.
RRNewsIssue 63 37
Kitchen designs that are overly heavyhanded on the use of modern, engineered materials such as laminate and stainless steel, often look outdated in a number of years.
Grand Designs Live
KEVIN MCCLOUD ANNOUNCES GREEN HEROES SHORTLIST FOR GREEN LIVING LIVE AT GRAND DESIGNS LIVE 2023
Kevin’s Green Heroes are leading the charge towards a greener future through innovative product design.
TV broadcaster and design expert, Kevin McCloud unveiled this year’s Grand Designs Live, Green Heroes shortlist. This platform aims to acknowledge groundbreaking concepts and newgeneration construction ideas that prioritise environmental sustainability, from smallscale start-ups to big businesses. Each year, Kevin McCloud personally handpicks the Green Heroes shortlist to shine the spotlight on ingenious and transformative ecofriendly innovators.
Carefully curating his selection of top Green Heroes, Kevin has now revealed his shortlist for 2023, who will proudly showcase their
products at Green Living Live at the Grand Designs Live event at NEC Birmingham from 4th to 8th October 2023.
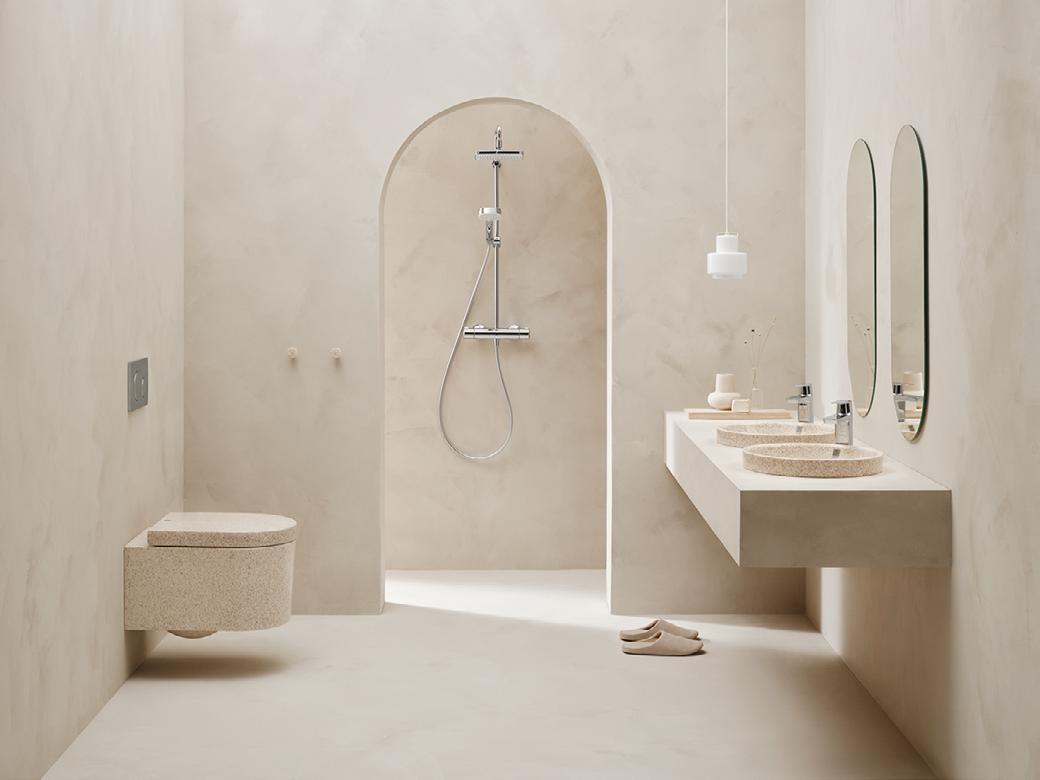
Kevin’s latest Green Heroes line-up features advancements that contribute to wildlife and planet conservation, utilise recycled materials, promote affordability in eco-choices, and will be prominently displayed throughout the five-day event in a dedicated showcase. Each incredible and innovative Green Hero will have a product to elevate your home into an ecomasterpiece.
Each entry on the shortlist represents a significant step forward in developing
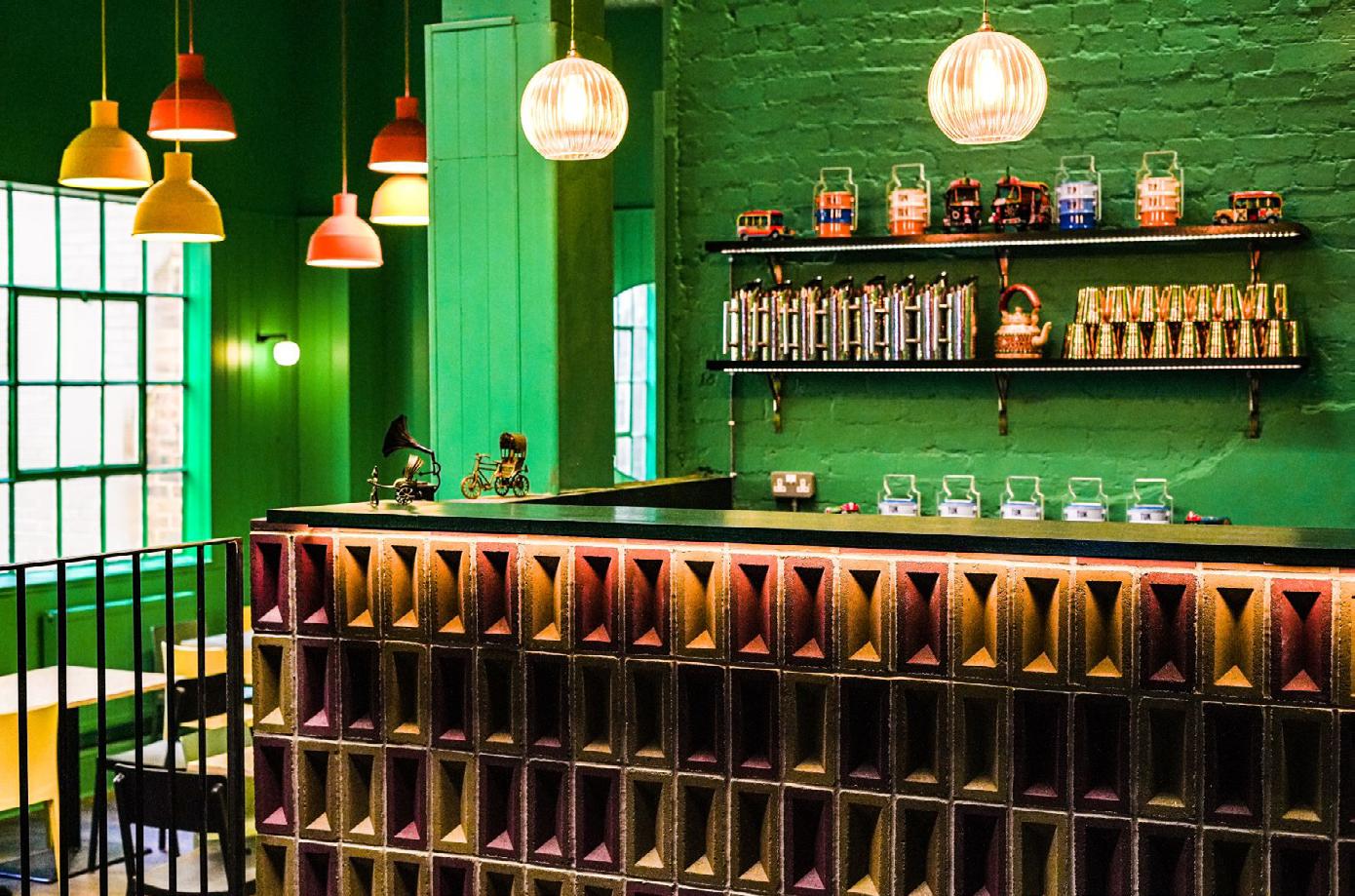
DATES: WEDNESDAY 4TH OCTOBER 2023 – SUNDAY 8TH OCTOBER
TIMES: 10:00am – 17:00pm
LOCATION: NEC BIRMINGHAM
TICKETS: https://www.granddesignslive. com/ticket-info
products that will not only impact our lives in a practical way but also positively affect the planet.
Speaking on his selections, presenter and design expert Kevin McCloud says “As we stand at the threshold of a more sustainable future, the 2023 Green Heroes encapsulate the spirit of innovation and dedication to environmental stewardship.
“From reclaimed materials to ingenious conservation solutions, these inspiring ecocreators are shaping a world where design and sustainability walk hand in hand. Their participation in Grand Designs Live serves as evidence of the impact of mindful decisions and the limitless possibilities offered by eco-friendly creativity.”
Here are some of the remarkable Green Heroes for 2023:
KENOTEQ:
Kenoteq introduced the K-BRIQ®, an innovative construction brick with a strong sustainability focus, boasting high recycled content and circular economy processes. Founded to address challenges in the construction industry, Kenoteq’s K-BRIQ® holds UK and US patents and aligns with the trend towards smaller, greener, and smarter homes.
GULP:
Gulp offers a sustainable washing machine filter that captures microplastics, promoting plastic-free laundry. Easily compatible with various washing machines and detergents, Gulp’s self-cleaning technology ensures a green product without disposable filters, contributing to a more environmentally conscious home.

GOMI:
Gomi’s award-winning portable speaker
RRNewsIssue 63 38
blends high-performance sound with sustainability, featuring a casing made from ‘non-recyclable’ plastic bags and powered by repurposed e-bike battery cells. Designed for repairability and offering a ‘repair for life’ promise, Gomi’s commitment to longevity and eco-friendliness distinguishes it in the tech market.
FROND by Kylœ Ltd:
Frond pursued a sustainable leather alternative using seaweed, seeking to address environmental concerns in the fashion industry and offering a more eco-conscious material solution.
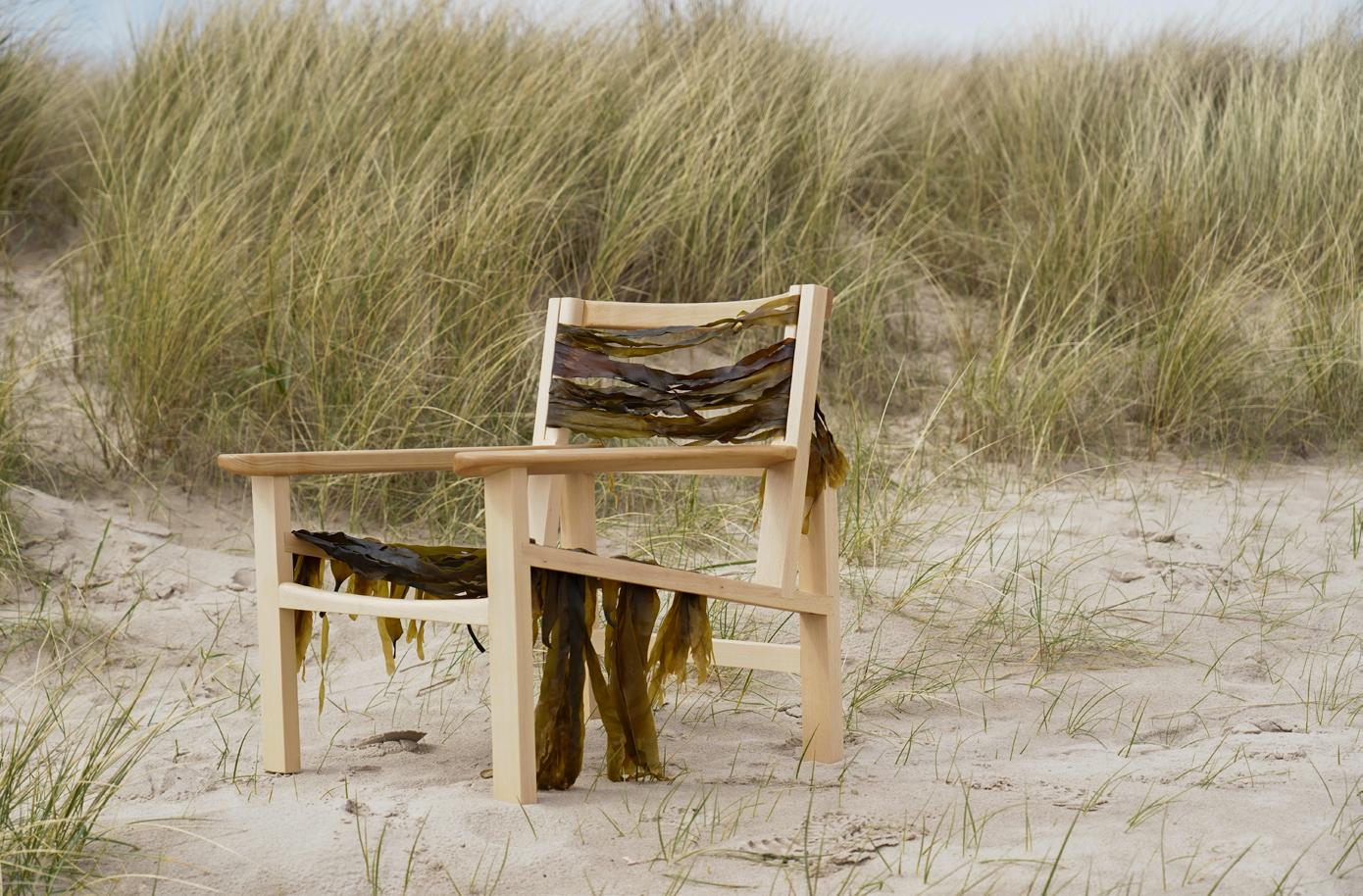
MYKOR:
Mykor aims to decarbonise the construction sector by producing carbon-negative insulation materials utilising mycelium networks and Green Chemistry, thereby promoting sustainable building practices.
DENIMOLITE:
Denimolite reimagines denim waste from the fashion industry, transforming it into premium-quality sustainable products, including furniture and kitchenware, contributing to circular economy principles.
NONTALO BY ENERIS COLLECTIVE:
The Nontalo stool creatively merges spontaneity and sustainability through a compostable olive pit-based material, offering modular design possibilities and
Grand Designs Live
easy recycling. Reolivar, the biomaterial, underscores eco-friendliness and waste repurposing.


SHUTTERMATE BY SAHAR ALI:
ShutterMate’s self-powered temperatureresponsive system, utilising smart materials and Nitinol springs, innovatively controls room temperatures through adaptable shutter configurations.
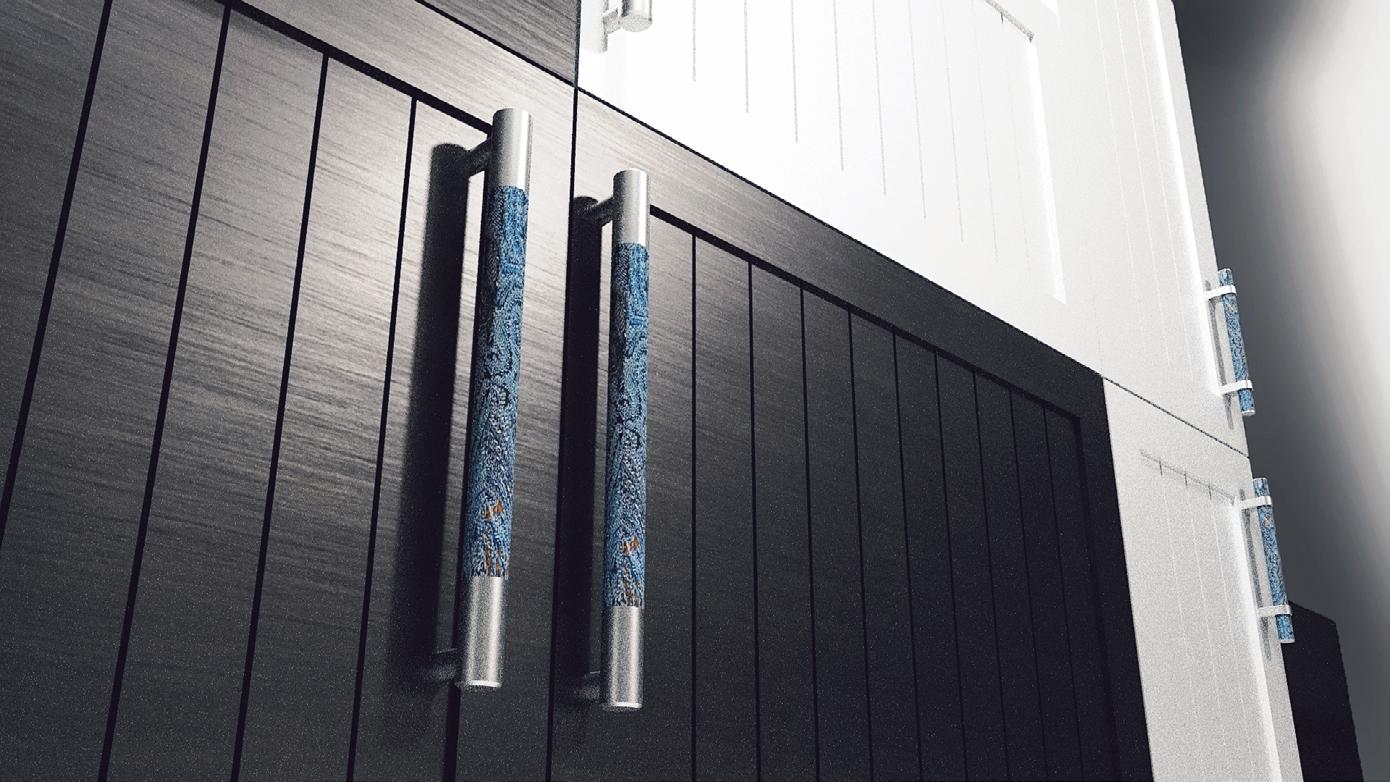
WOODIO:
Woodio combines Nordic design and biomaterial innovation to create waterresistant wood composite products as a sustainable alternative to ceramics and stone materials, reflecting a modern ecological approach.
SUGARCRETE™:
Sugarcrete™ emerges as an eco-friendly, ultralow carbon construction material developed in collaboration with the University of East London, offering reduced carbon footprint and accelerated curing times compared to concrete.
PHYTO LIGHT:
Phyto Light leverages 3D-printed biodegradable algae-based bioplastic to create a sustainable lighting solution, inspired
by circular algae patterns and designed to mitigate marine life damage.
PIC SMART PLUG:
The PIC (Plug-In Connect) addresses the cost-of-living crisis through an intelligent plug system that manages energy usage and storage, aligning with the trend toward smaller, greener, and smarter homes while optimising the utilisation of affordable energy sources.
Grand Designs Live remains an essential destination for individuals seeking insights into interior design, home improvement, custom building and eco-conscious products and materials. The event, hosted by renowned TV presenter and design expert Kevin McCloud, features a dynamic line-up of industry experts, TV personalities, and design authorities.
Richard Morey, Director of Grand Designs
Live has said “We are thrilled to showcase this exceptional lineup of Green Heroes at Grand Designs Live 2023. Kevin has selected 12 visionary innovators who have truly harnessed their creativity to champion sustainability and offer a glimpse into the future of design and construction. We hope that their groundbreaking ideas will inspire and ignite a passion for a greener and more conscientious approach to building and living with visitors at the show.”
For more information about Kevin’s Green Heroes, please visit: https://greenlivinglive.com/whats-on/ kevins-green-heroes
RRNewsIssue 63 39
People On The Move
AGILITÉ BOLSTERS EUROPEAN EXPANSION WITH NEW UK COUNTRY HEAD

International commercial interiors specialist Agilité has marked its continued growth with the appointment of a new country head for the UK. The news comes in line with the company surpassing its fifth year of trading, with 2023 turnover expected to exceed €50 million.
Daniel Hunt will be stepping into the role of country head for Agilité’s UK division. As a former regional director of multi-disciplinary construction company Aecom, Daniel brings decades of industry experience working in the retail,
leisure, commercial fit-out, public, and residential sectors, and has a proven track record of delivering successful budgetary control, project management, and quantity surveying services for clients across the country.
This recent appointment reflects Agilité’s commitment to bolstering its already established UK presence. Daniel will play a leading role in achieving these goals, where he will be responsible for cementing team structures, and managing UK delivery targets in a way that mirrors the Paris-headquarters’ operations overseas.
With other existing bases in Luxembourg, Milan, and Berlin, as well as a planned expansion into the US, the London evolution comes as Agilité chalks
up its 235th project since its inception in January 2018 – delivered across 11 countries.
Agilité’s burgeoning client portfolio includes brands such as Lids/NBA, END., Lululemon, Big Mamma, Savills, LVMH, Booking.com, Deutsche Börse, and The Instant Group, as well as several major multinationals in the tech and finance sectors.

Enhancing the UK base marks a natural progression in Agilité’s international growth — offering a myriad of valuable opportunities to the organisation as it looks to secure new contracts, build new relationships, and continue to grow its diverse client portfolio in the English capital.
The augmentation of the European company — which provides office, retail, and hospitality construction and fit-out work across the continent — follows 30% year-on-year growth and an increased company-wide headcount of 75.
WREN KITCHENS WELCOMES INDUSTRY EXPERT DAMIAN SHERIDAN
Wren Kitchens, the UK’s largest kitchen retailer, has appointed Damian Sheridan as Sales Director, Wren Contracts Kitchens, to drive Wren’s entry into the contracts market. This is a new role and supports the realistic ambitions of the business to become a significant supplier to the contracts sector.

Sheridan joins with a wealth of experience and knowledge, having spent over 25 years in the contract kitchen market and has held sales director roles in the industry for the last 15 years.
Commenting on his appointment, Damian says ‘Wren’s entry into the contract market is hugely exciting. The sheer scale, reputation and capability of the business is more than impressive, and the sustainable but significant growth that Wren has realised on the retail side demonstrates we have the infrastructure and scope to become a serious contender in the contracts space. The quality and affordability of the products, the passion, foresight and capabilities of the Wren people, supported by best-in-class lead times and award winning inhouse delivery processes, means that the Wren offering will be as irresistible to the
developer and housebuilder customers as it is to the retail customer.’
Raf Klimek, Manufacturing and Logistics Director at Wren, added “We’re really excited to bring Damian on board. Entering the developer and house builder market is a great opportunity for customers and ourselves. Damian brings significant experience and understanding of the industry that will drive our continued success into this sector. To ensure we do not fall short of our market leading reputation for service excellence, we are expanding our Contract Team with industry specialists who bring with them years of wide-ranging sector specific knowledge and experience. They will be working closely with and supporting our contract customers throughout the process, whilst upholding the levels of service and efficiency that we have become known for across the kitchen industry.’
RRNewsIssue 63 40


LANDSCAPESHOW.CO.UK INSIGHT • INSPIRATION • IDEAS FIND OUT MORE!















































 Solidity is a trading style of Crafted by Design Ltd �
Solidity is a trading style of Crafted by Design Ltd �





























 Photography: Jeffrey Totaro
Photography: Jeffrey Totaro





























































