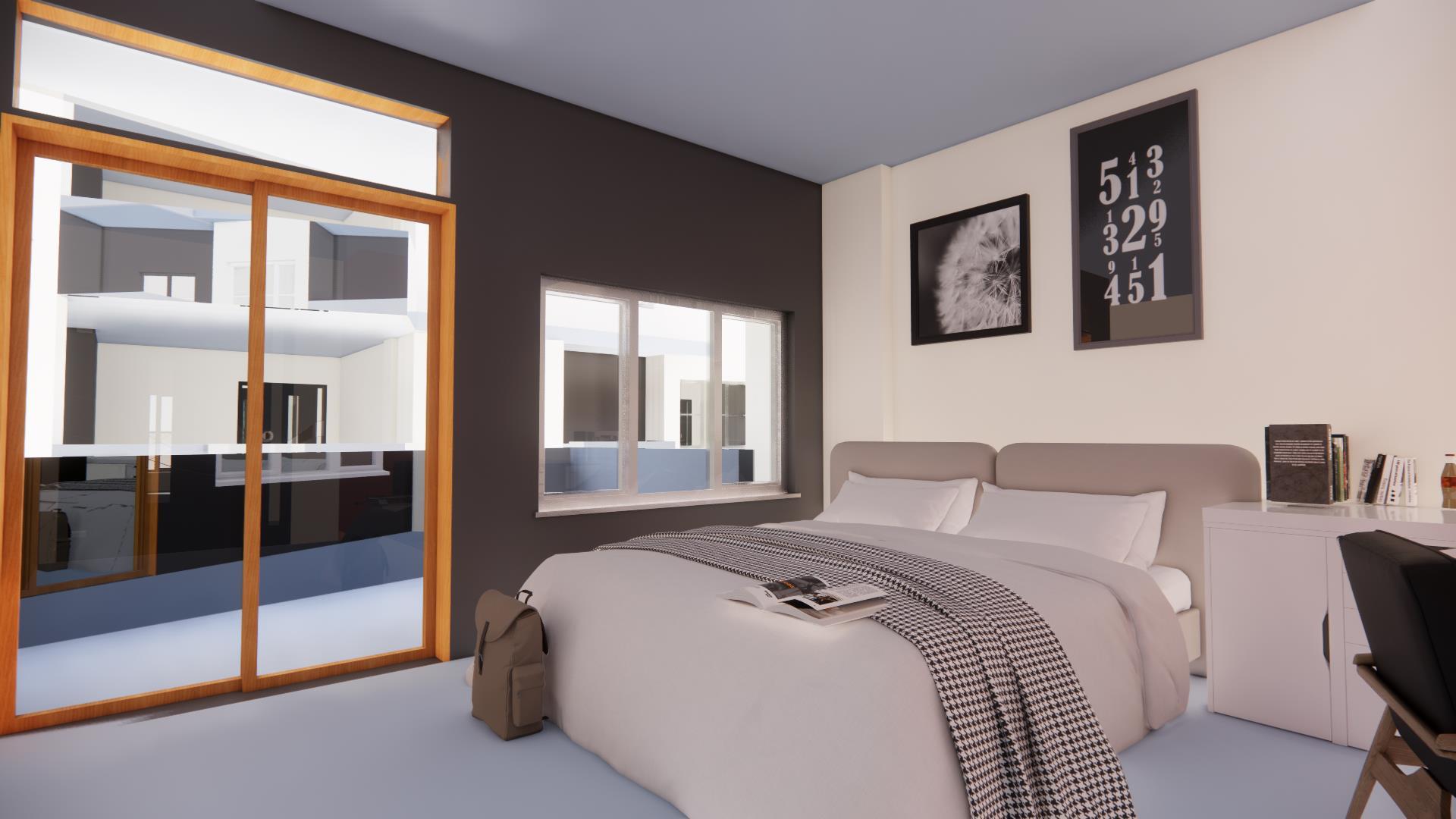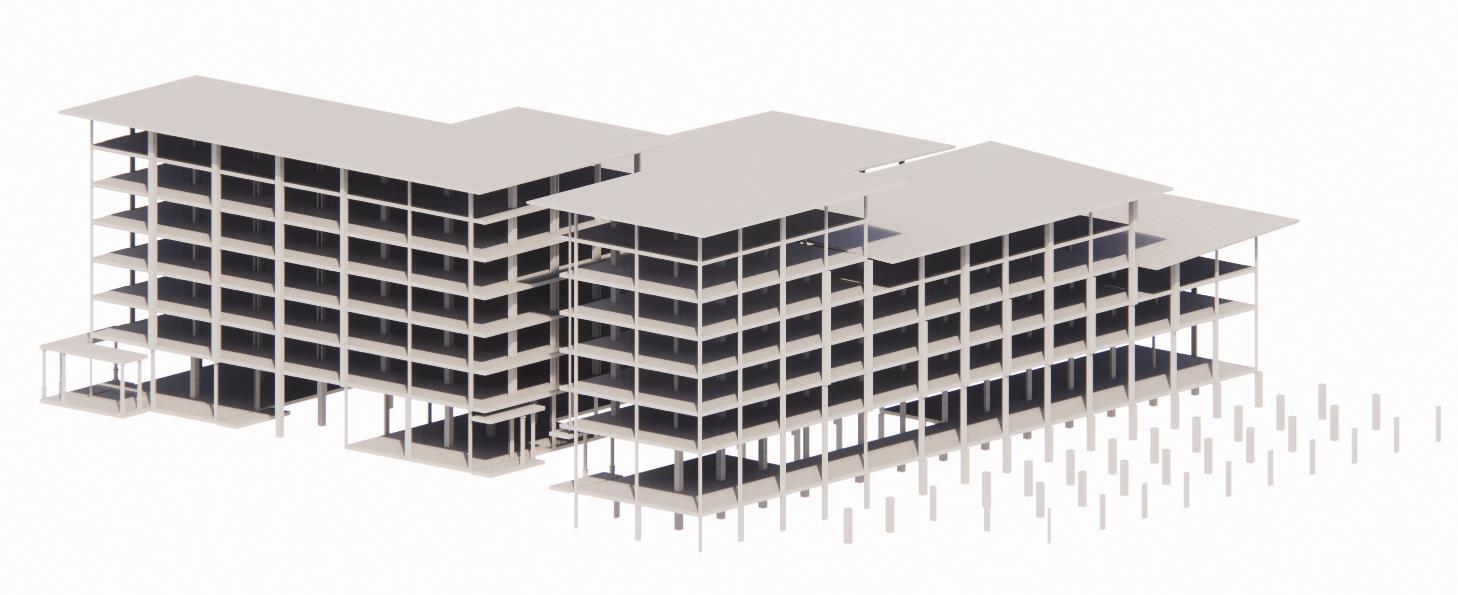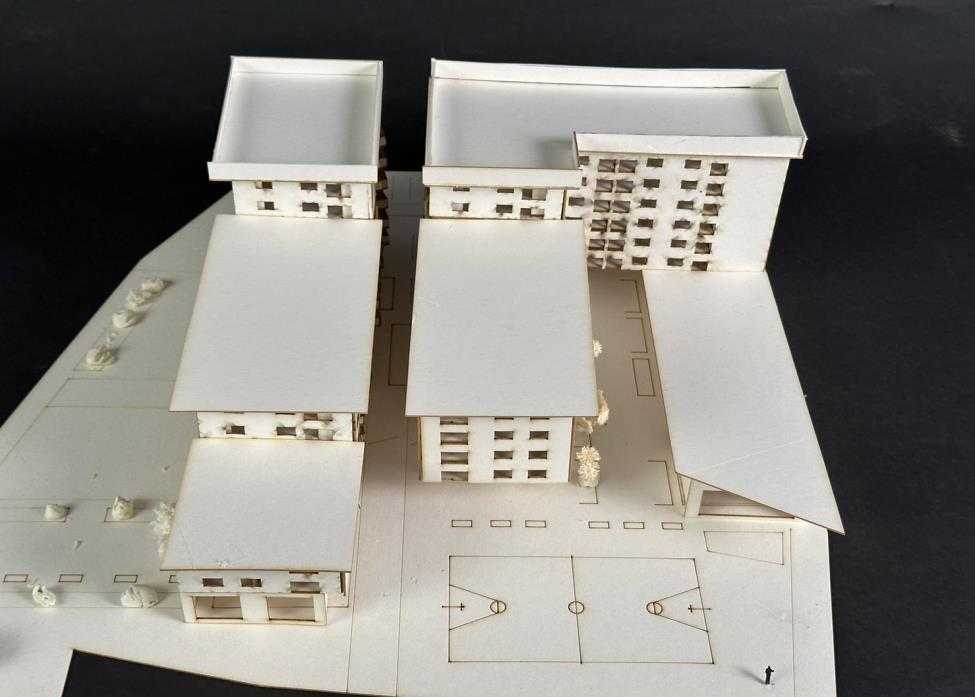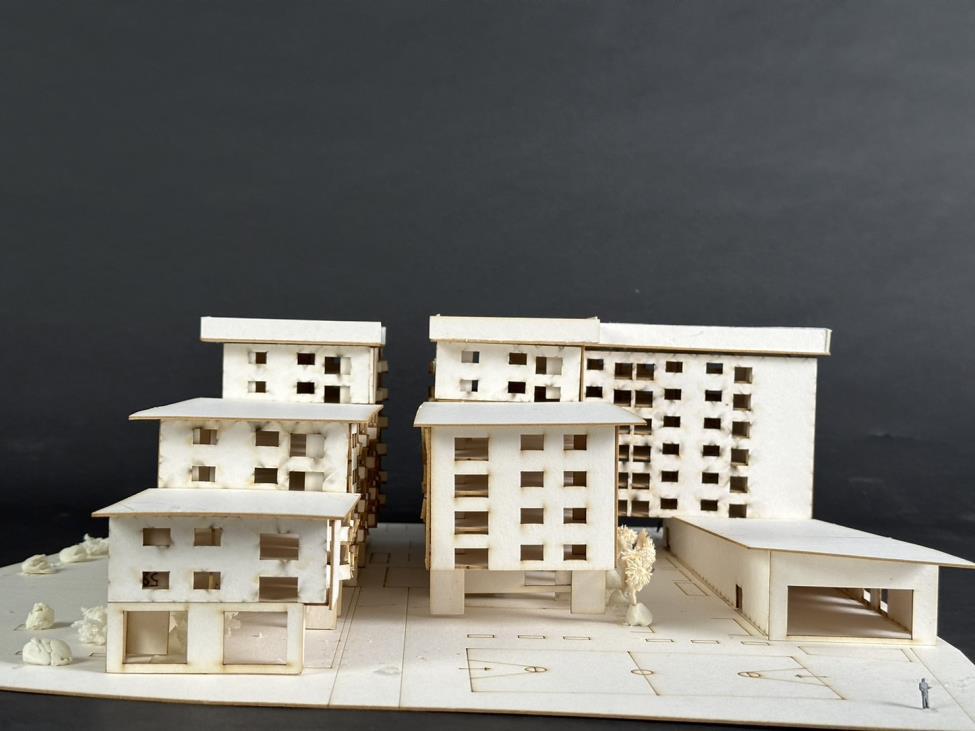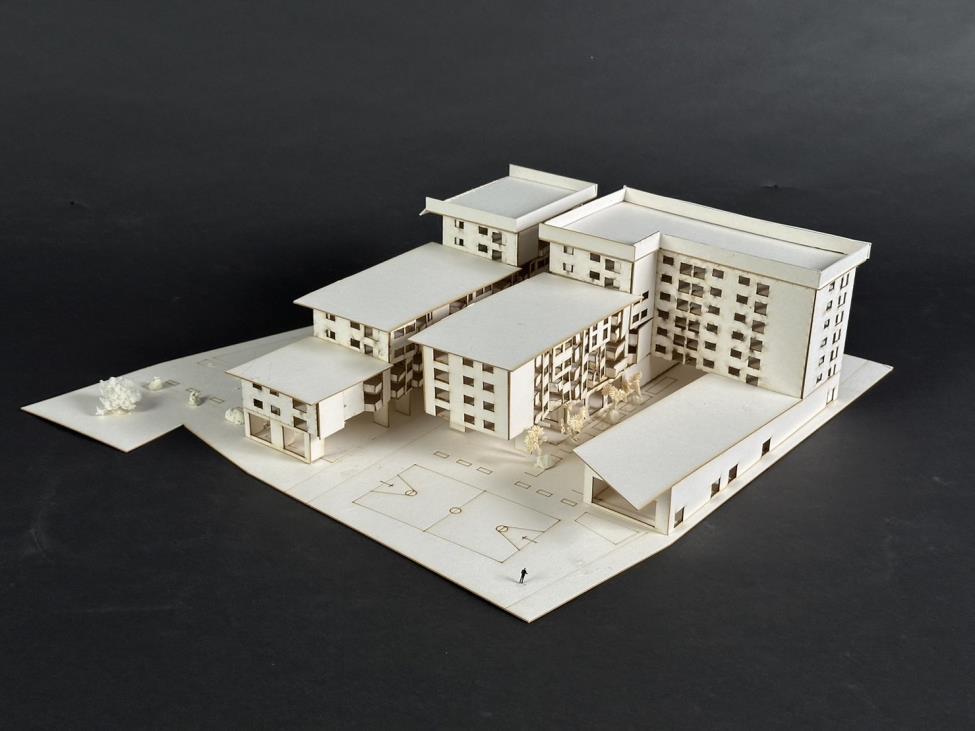The Hub




S.W.O.T Analysis
Strength
Heritage Site
Chao Phaya River View
Weakness
Security Problem
Less Green Space
Opportunites
Creating New Environment for New generstions
Creste land mark
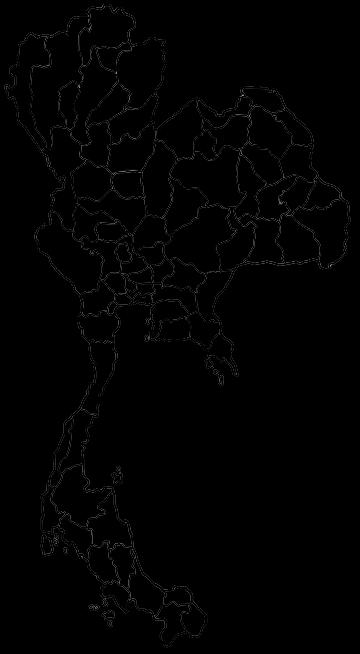
Threat
Narrow Street and pavement

Noise and smell
polution from surroundings
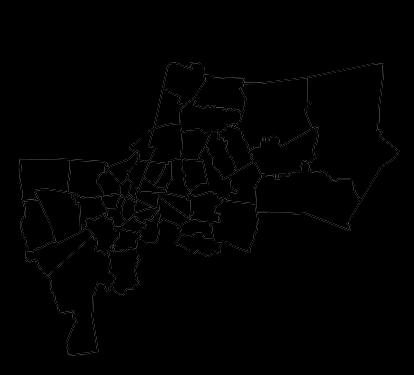



Thoughtful
Starving for equality
Expecting Better Quality
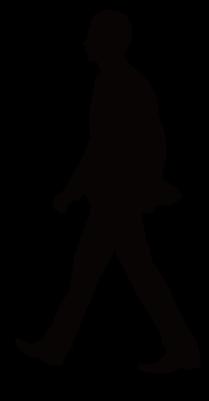
Love social interaction
Quality Living
Equal Quality of Living Standard
Private Spaces
Shared Spaces
Social Interaction
Substainable Design
Green Spaces
Commercial Spaces – 660sqm
Residence Shared Spaces – 1135 sqm
Basement Car Parking – 1700 sqm
Residences Spaces - 9510 sqm
Living Spaces – 5325 sqm
Unit Types – Studio , One Bed Room , Two Bed Room
Studio – 110Rooms
One Bed Room - 18 Rooms
Two Bed Room -30 Rooms
Total GFA – 13005 sqm
Efficiency –Approx 55.9%
Commercial Residence shared Car Parking Residence Spaces Living
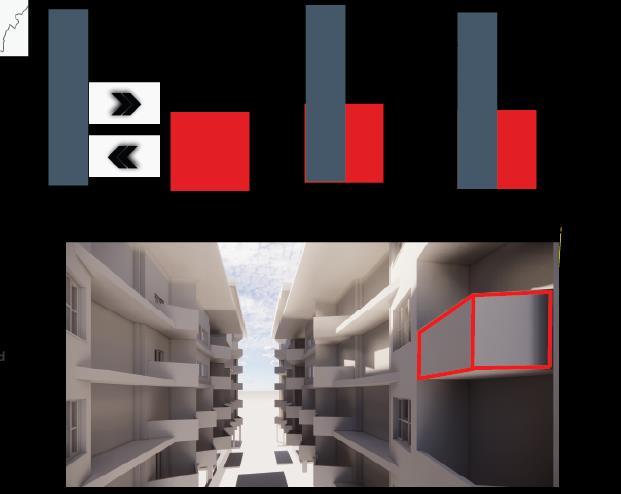
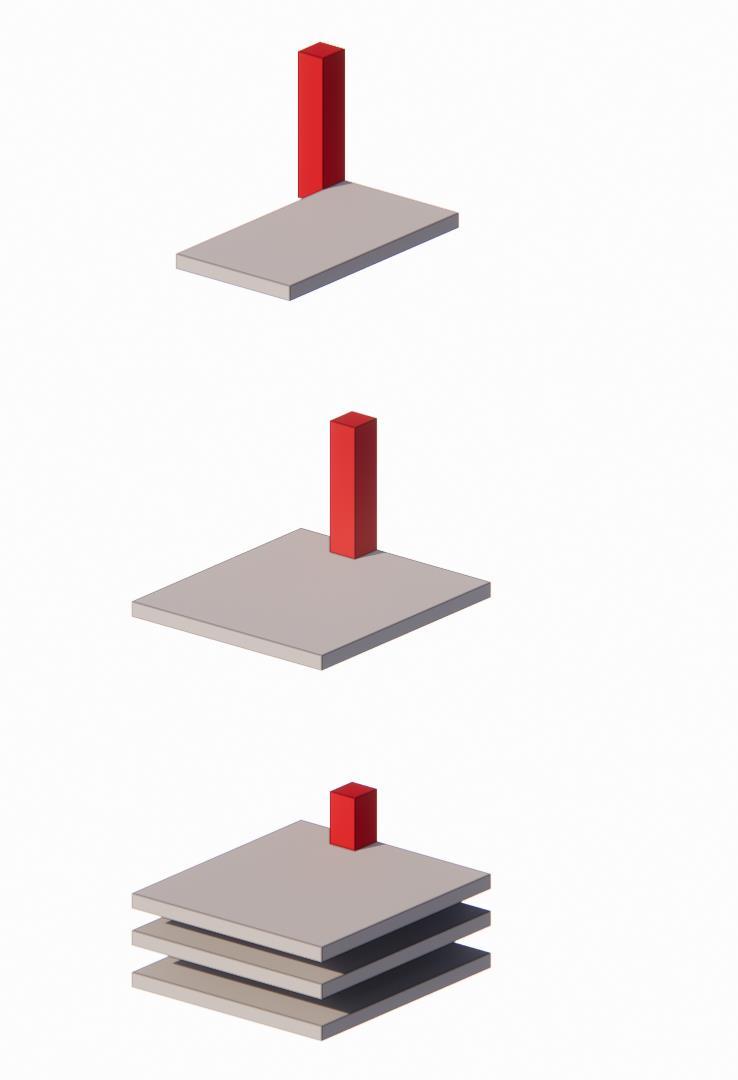
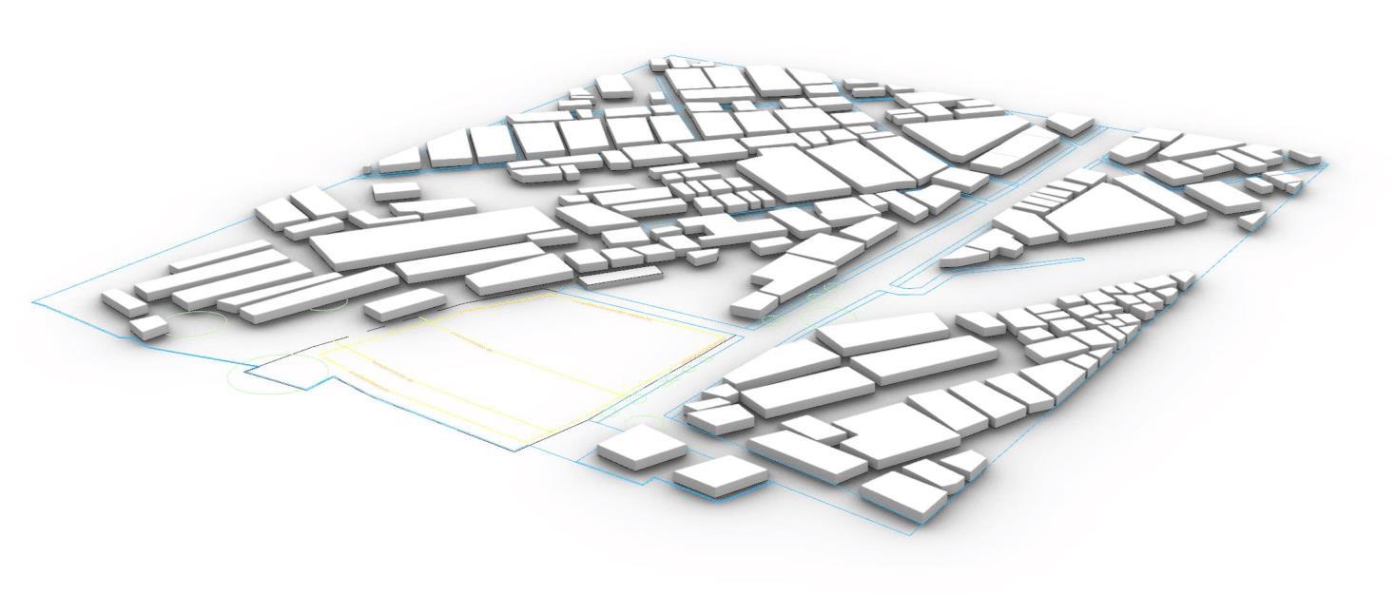


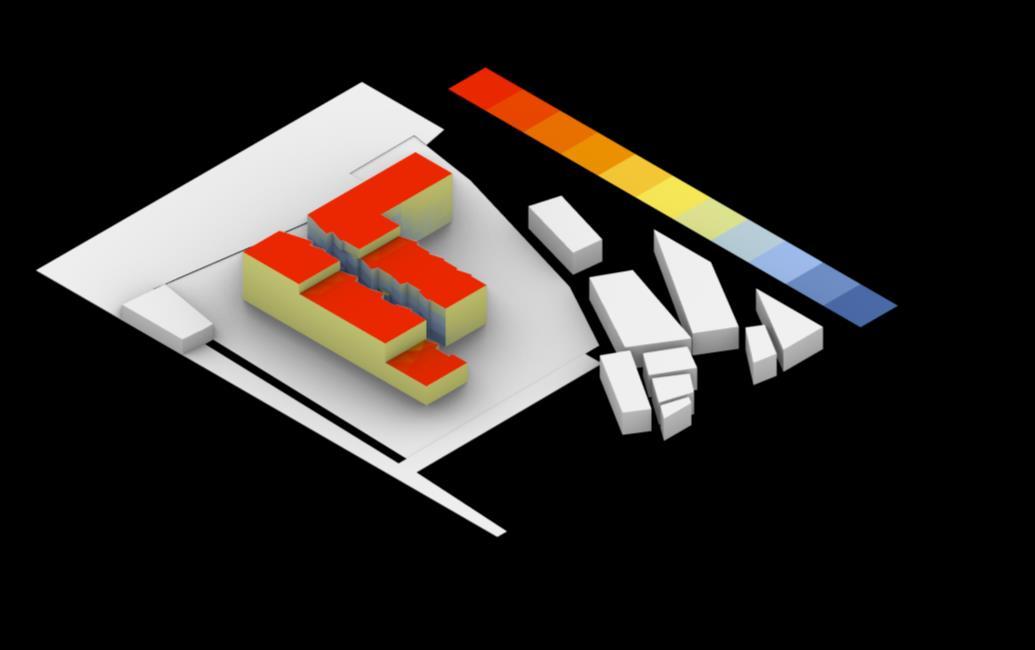
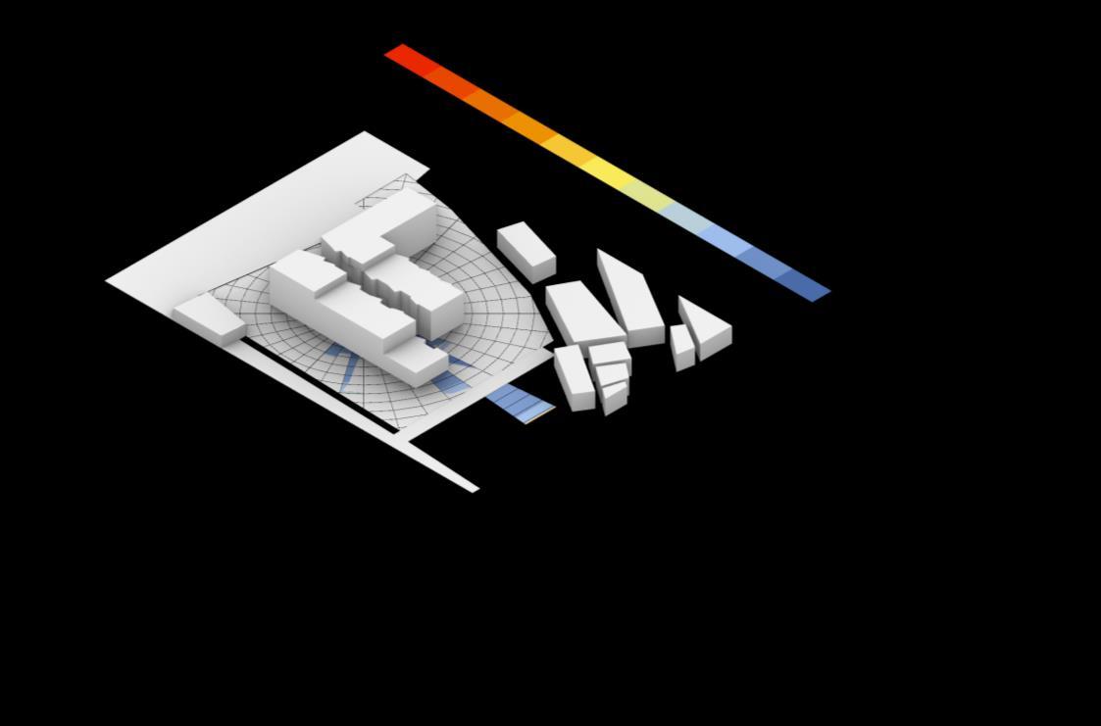

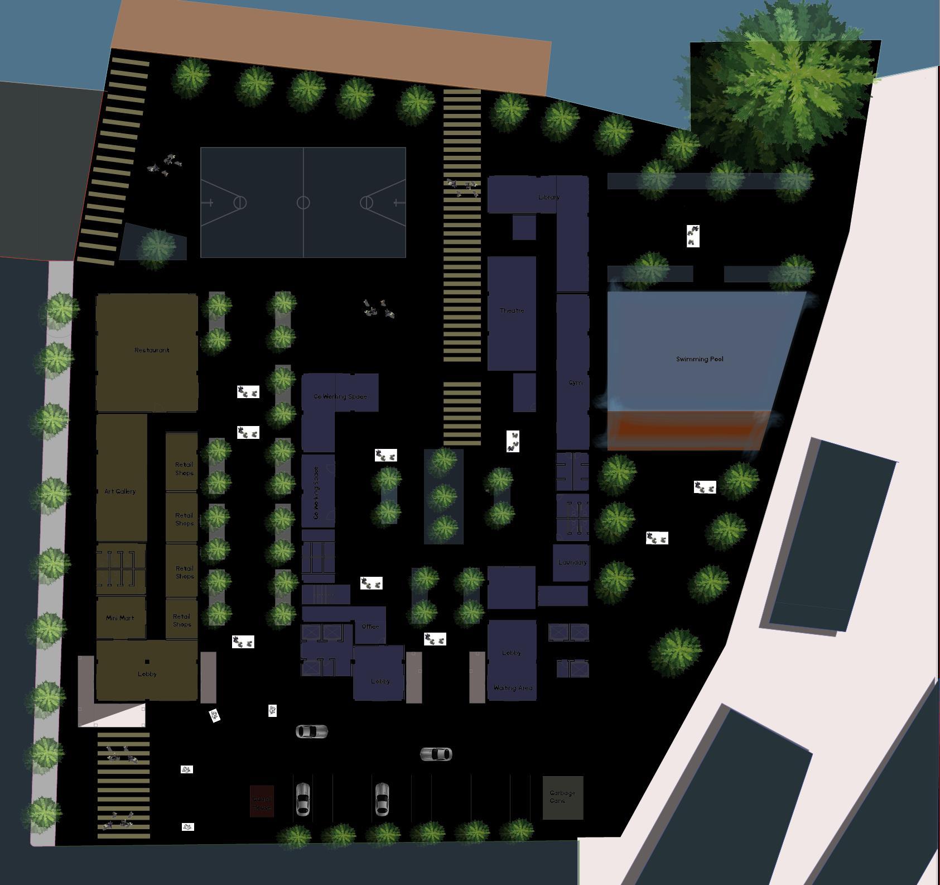




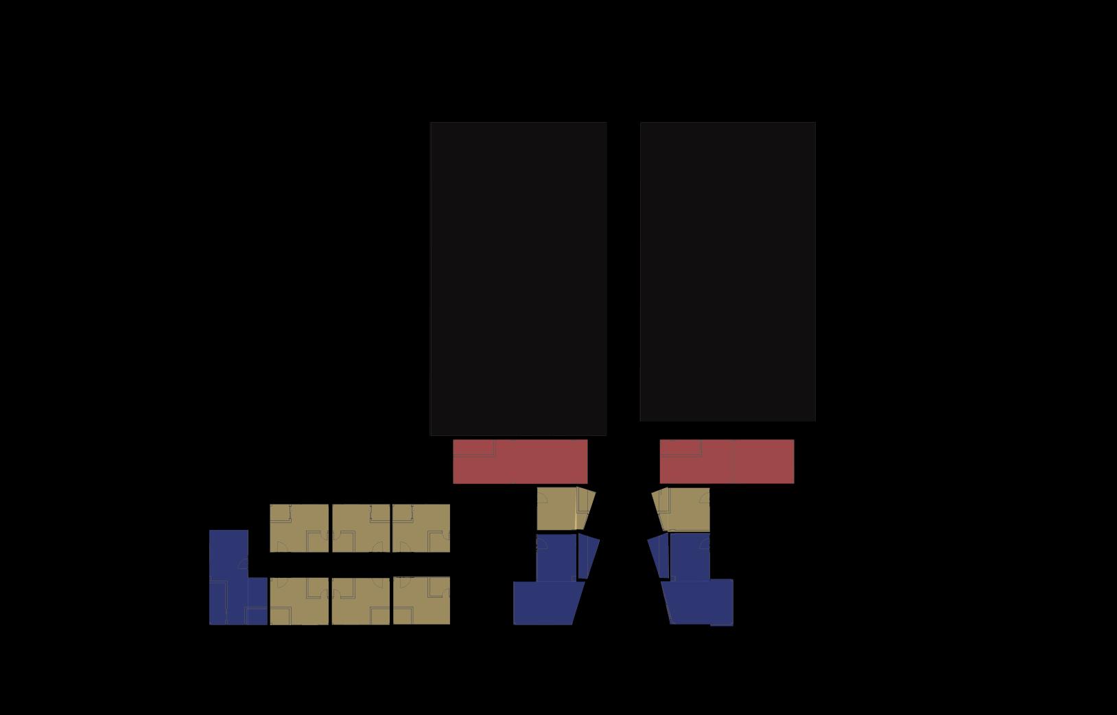
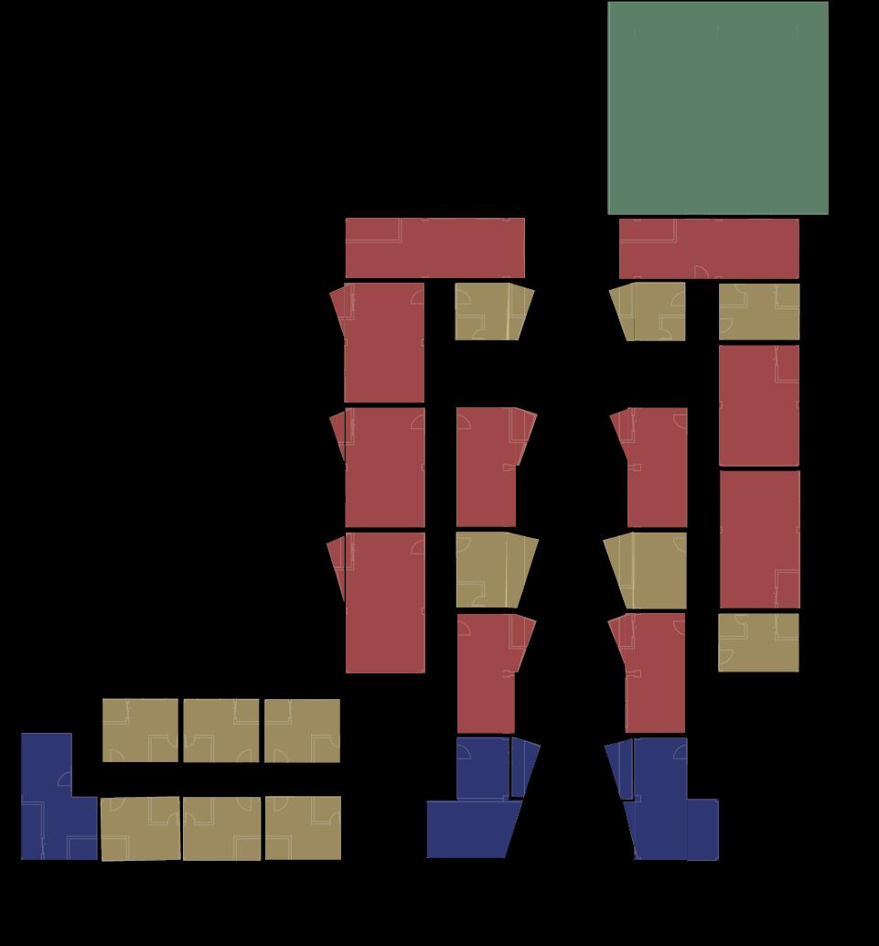











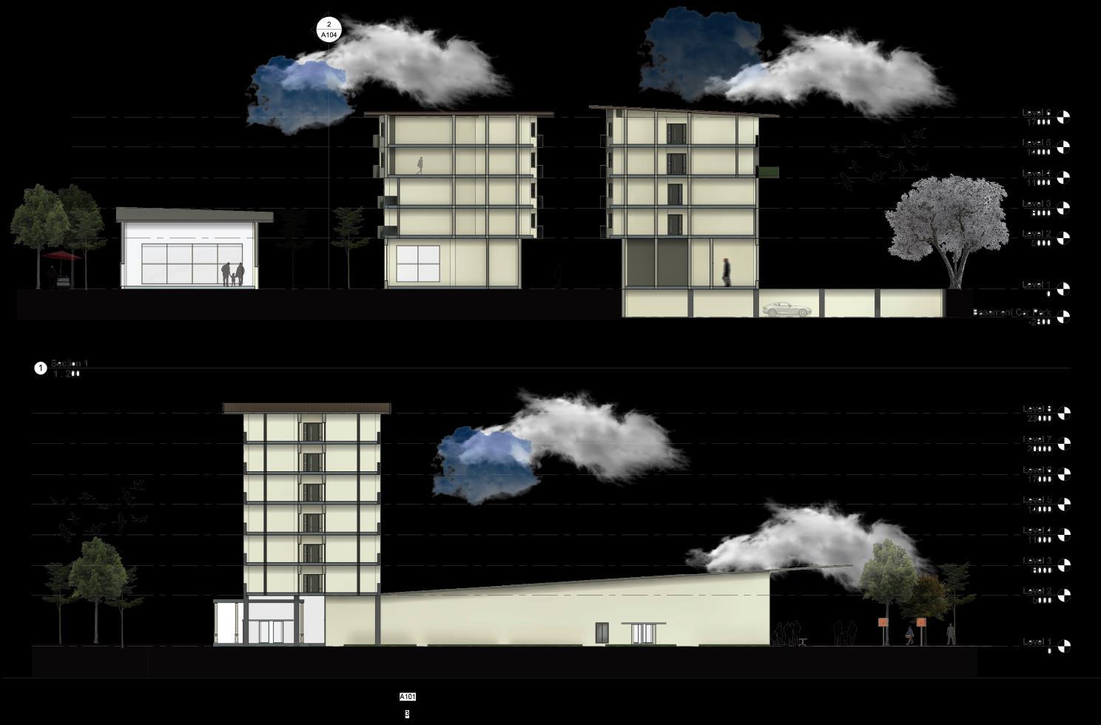

30 sqm
32 sqm
60 sqm


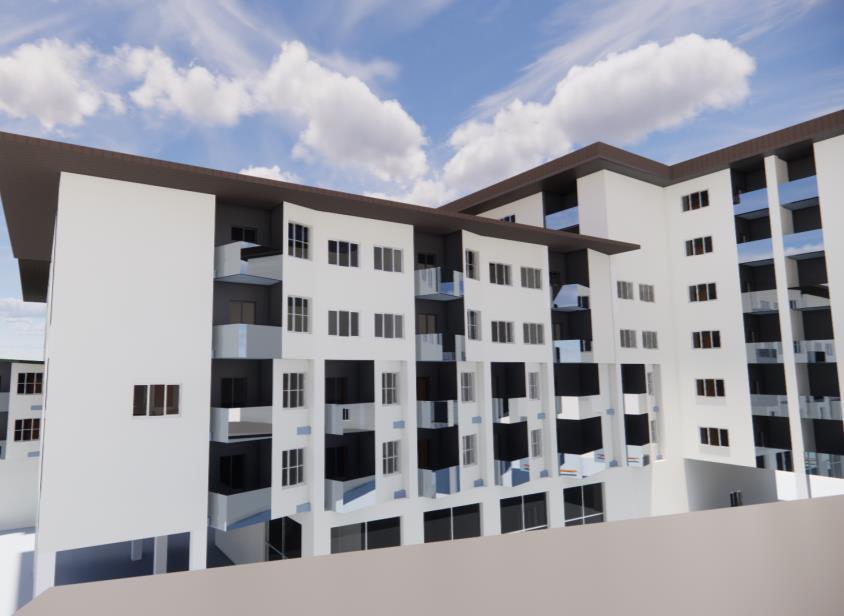
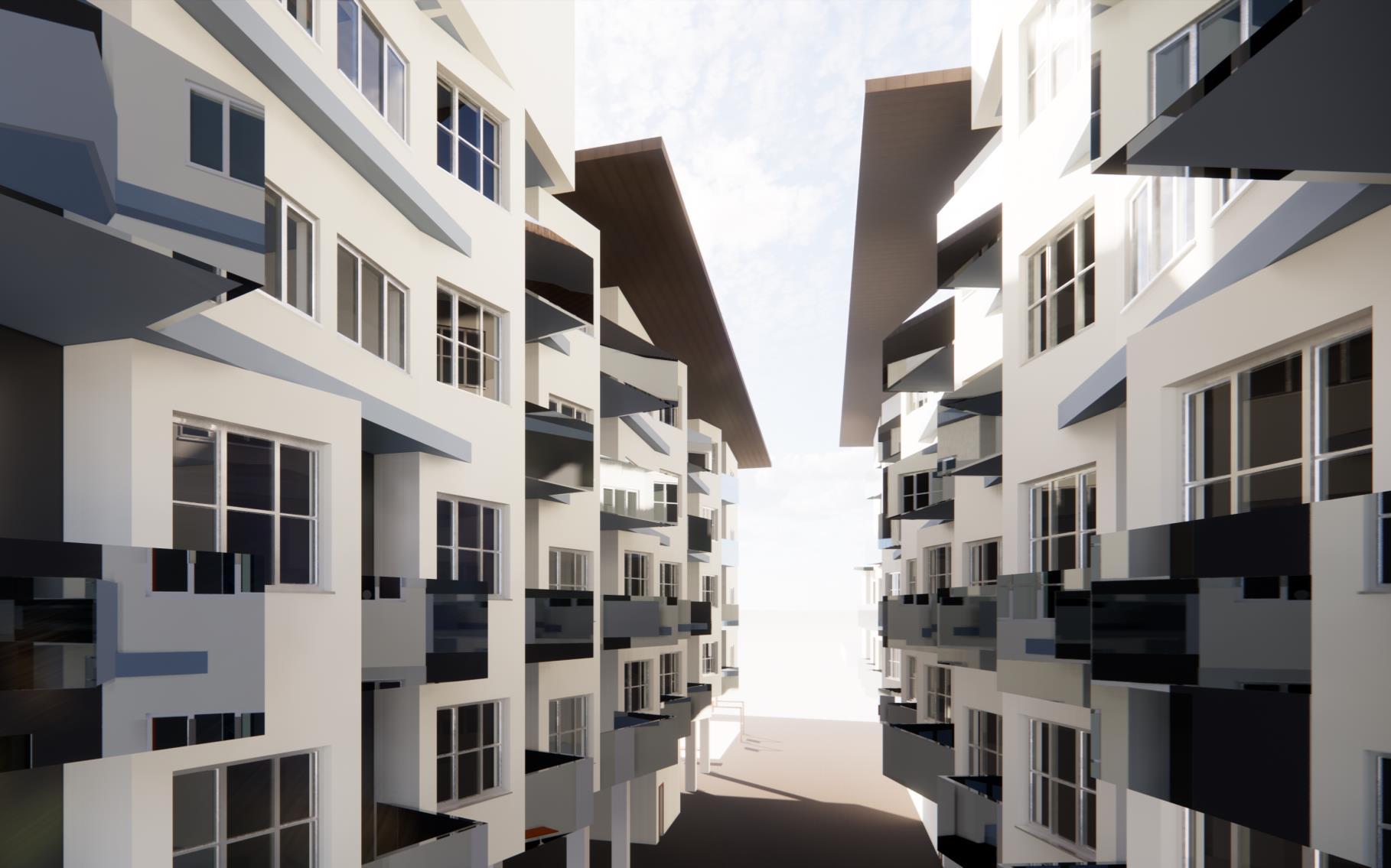

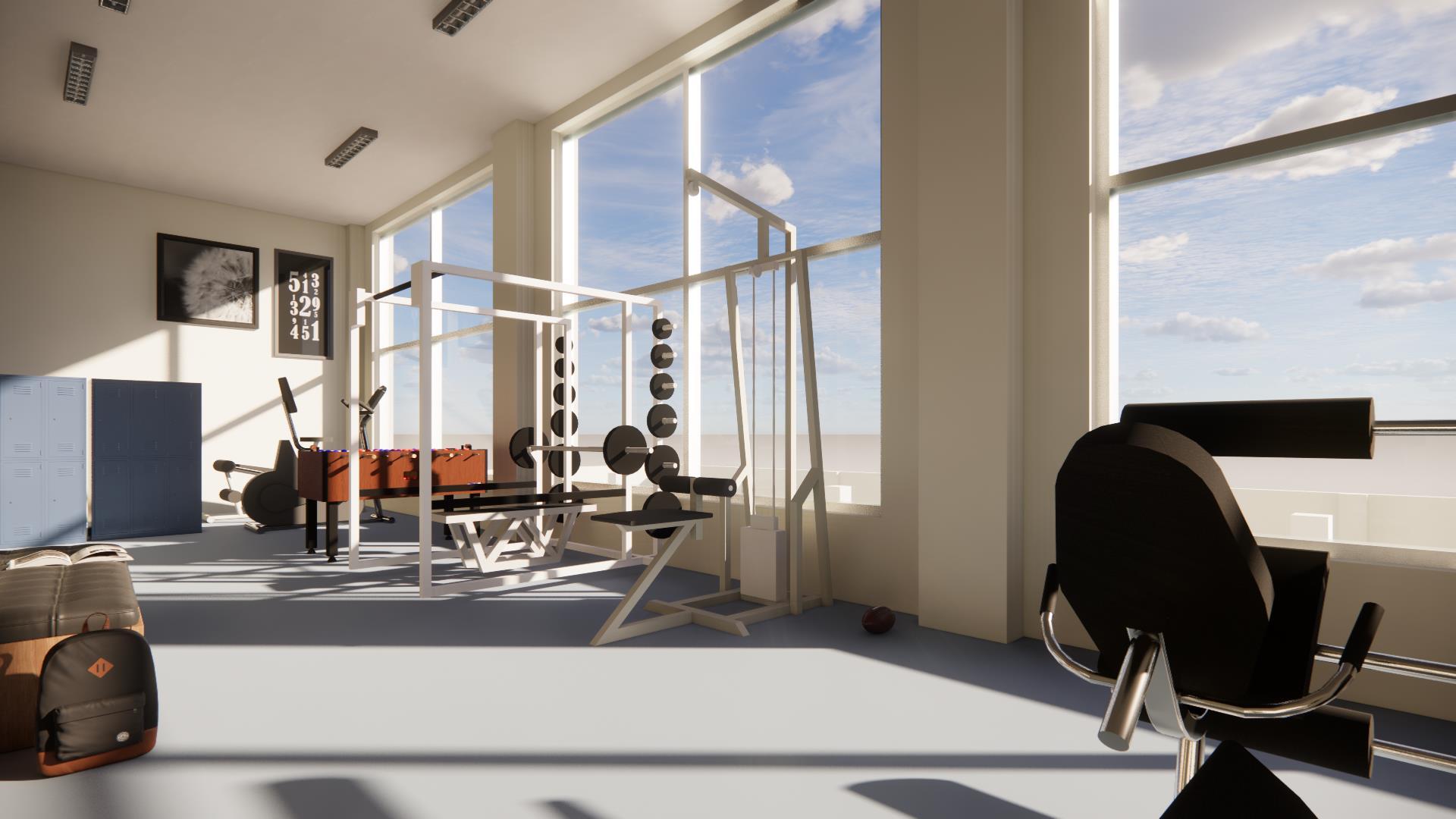

32 sqm
