Green Building of the Year
Bristol County Agricultural High School

GREEN 2022-2023 Page 4
Ed Wonsek Photography
by Kathryn Pray
Unique reuse projects throughout Boston continue to bring light to the quality craftsmanship required to thoughtfully restore historic structures, the creative vision to imagine new purposes, and the collaboration of communities, partners, and resources to restore these structures.
The Charles River Speedway project was inventive in its approach to sustainable, transformative reuse, effectively preserving a historic landmark into a new cultural destination within a rapidly developing neighborhood of Boston.
Located in Brighton, Mass., the “Speedway” was built between 1899 and 1940 and was largely abandoned. Over 40 years, the complex grew to include several structures, including horse stables, a superintendent’s residence, and a nine-bay car garage. Portions of the building had begun to decay, with one section suffering a fire. For 15 years, it was primarily vacant and nearing total dilapidation.
In 2010, the Speedway was added to the National Register of Historic Places, and Preservation Massachusetts designated it one of the most endangered historic places. Three years later, the City of Boston deemed the complex a landmark, protecting the buildings from demolition
and encouraging their preservation and reuse. In 2014, the Department of Conservation & Recreation selected The Architectural Heritage Foundation (AHF) to preserve and redevelop the Speedway through the agency’s Historic Curatorship Program. Finally, there was a real vision for this historic structure. The AHF proposed converting the complex into a public resource supporting local
entrepreneurs and a community gathering space to connect the neighborhood to the Charles River.
In fall 2019, ground was broken to restore the historic buildings, challenging the team to bring an uninsulated, woodframe structure into the 21st century. Entirely new uses were introduced to the site’s historic structures. The maintenance garage for trucks became event space, the former police headquarters and garages are now a restaurant and brewery, and open-air horse stalls were transformed into small, enclosed retail spaces. Artifacts from the Speedway’s storied past were carefully preserved and incorporated into structures and finishes.


In anticipation of a carbon-free Boston, the Speedway boasts all-electric HVAC and a low-carbon approach to materials selection. Biogenic materials like wood framing, wood finishes, and cellulose insulation were used wherever possible.

The modern envelope, comprised of cellulose insulation, insulates the historic wood structures without altering their
profiles. The team developed a breathable cladding assembly and vented roof design to prevent moisture build-up in the walls or roofs. Like the original structures, simple wood framing was utilized as much as possible.
More than 120 years after it was initially built, the Speedway is now a revitalized destination and home to a mix of independent businesses and nonprofits, creating jobs, encouraging entrepreneur ship, and highlighting the neighborhood’s vibrant and creative community.
The project has been recognized with a Boston Preservation Alliance Achievement Award for an exemplary effort to preserve Boston’s history and vibrancy. Preservation Massachusetts presented the project with a Robert H. Kuehn Jr. award, honoring collaborative partnerships with creative and innovative ideas for rehabilitating and actively reusing historic buildings.
Kathryn Pray is director of strategic initiatives at D.F. Pray General Contractors.
www.high-profile.com December 2022 2 GREEN PROMOTE YOUR SUSTAINABLE BUILDING PRODUCTS. SHARE YOUR KNOWLEDGE ON RESILIENT CITIES. FEATURE YOUR GREEN BUILDINGS. High-Profile highlights GREEN news and accomplishments in every issue. To learn how you can be featured, email us at editor@high-profile.com.
Collaboration, Community
Vision,
and Craftmanship: Preserving Historic Structures
The Speedway / Photos courtesy of D.F. Pray
Aerial view of the Speedway
The True Cost of Sustainability

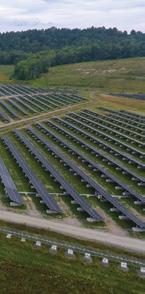 Sherifa Fofanah
Sherifa Fofanah
Often times, when people discuss sustainability, the average listener pictures trees, climate activists and walkable cities. When you discuss sustainability in the context of the built environment people picture LEED stickers, transitoriented development, and passive house certifications. Those images may vary with how advanced one’s knowledge is on the subjects of development and sustainability and the intersectionality that exists between the two subjects. But generally speaking, the base level of understanding can be defined as superficial. However, the real intricacies of sustainability carry a lot more depth and, when replicated into real world scenarios, they have lasting effects. For that reason, sustainability must be taught in a way that strikes a realistic balance between what is idealized and what is possible.
So let’s go back to Sustainability 101: the course where you’re introduced to the three-legged sustainability stool.
Holding this stool up are the three pillars of sustainability. The first leg represents the first pillar that is environmental protection, the second leg represents social equity, and the third and final leg represents the third pillar that is economic viability. In this course, you are introduced to the concept that without all three of these pillars being equally “sustained” you are unable to achieve the ultimate goal of sustainability. That’s it. The crux of the entire course.
How does this play into development and the built environment? First, the societal shift, and some could say pressure on developers, general contractors, and state legislators to adopt sustainable alternatives, is the manifestation of this. Living in a time with increased activism also means those that can make the most noise are usually the only ones heard. This can be linked back to the threelegged stool. The legs that represent social equity and environmental protection are currently fortified, strengthened through activism and cancel culture that force us to create laws, mandates and policies that meet those aspects of sustainable development.
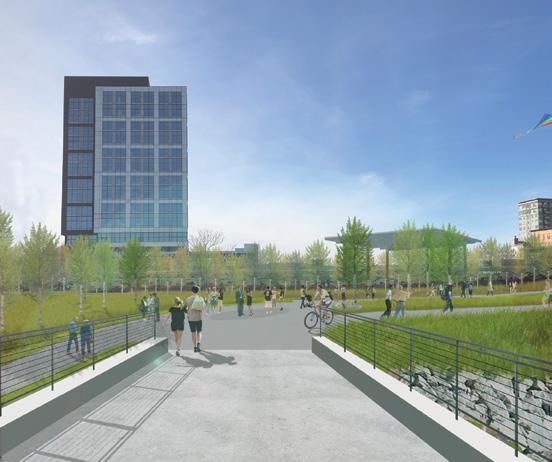
However, in all this time, the third and final leg that is equally as important but does not have political and social will –the economic viability of these changes – is neglected. Whilst the benefits of these
upgrades in policies, laws and general person to person interactions cannot be quantified, when a project is being priced unfortunately those benefits essentially are.
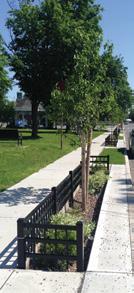
As a former environmental activist of sorts, the benefits of BERDO/ BERDO 2.0 certifications, PHIUS vs PHI certifications and a slow progression to construction types that are better suited for changes in our environment are what I consider to be champagne problems.

However, on the other hand, as someone that has more recently had to look at construction and development from a different lens, the numbers cannot sustain the dream and our sustainability stool is looking a bit unsteady.
True sustainability comes at a cost – a quantifiable cost generated in a spreadsheet – an unfortunate truth but a very necessary one.
Sherifa Fofanah is an environmental scientist at Leggat McCall Properties.
transform

www.high-profile.com December 2022 3 GREEN
resiliency permitting assessments design restoration enhancement sustainability
■
■
■
your environment design, engineering & environmental services for public and private entities 800.SAMPSON westonandsampson.com Offices along the East Coast an employee-owned company ■ climate resiliency ■ landscape architecture
master planning
environmental consulting
energy & sustainability services ■ public engagement ■ site/civil engineering ■ GIS & mapping ■ facility & aquatics design ■ construction services ■ operations & maintenance
BE+ Holds 2022 Green Building Showcase
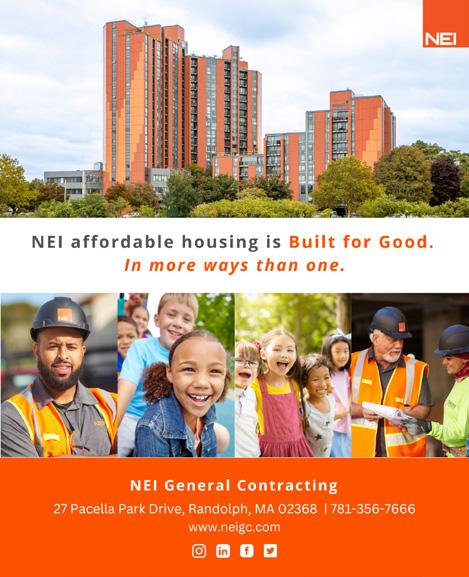

Boston – Over 225 attendees gathered recently to celebrate a string of successes by the local green building community working to advance the sustainability of the built environment. The Built Environment Plus (BE+) Green Building Showcase was held at Harvard University’s new Science and Engineering Complex, which previously won the 2021 Green Building of the Year award.
Architects, engineers, contractors, developers, owners, facility managers, building users, lenders, and suppliers in the industry came out to cheer on their colleagues showcasing transformative projects across Massachusetts. A total of 12 awards were given out.
“Massachusetts leads the way in shaping a built environment that meets the triple bottom line of sustainability: environment, economy, and equity,” said Meredith Elbaum, BE+ executive director. “I’m continually blown away by the pace of progress in addressing the shortcomings of how we design, build, and operate our buildings. The caliber of projects this year was impressive in
so many different dimensions. More holistic and comprehensive approaches to sustainability are gaining deep traction.”
The 2022 Green Building of The Year was awarded to HMFH Architects for its work on the Bristol County Agricultural High School. The judges applauded the project for its “aggressive sustainability, strong community connection, focus on carbon reduction, a teaching tool …all on a limited, public-school budget,” noting that “the project is also a very familiar project type, the renovation and expansion of an obsolete public school, which the team executed beautifully, serving as a fiscally responsible model for the commu nity, state, and public-school project type.”
2022 Green Building Showcase Winners
Green Building of the Year
Bristol County Agricultural High School, submitted by HMFH Architects
Green Home of the Year
Preserving a Family Legacy, submitted by Byggmeister Inc.
Carbon & Energy Award
Williams College Renovation of Fort Bradshaw, submitted by Mesick Cohen Wilson Baker Architects, LLP
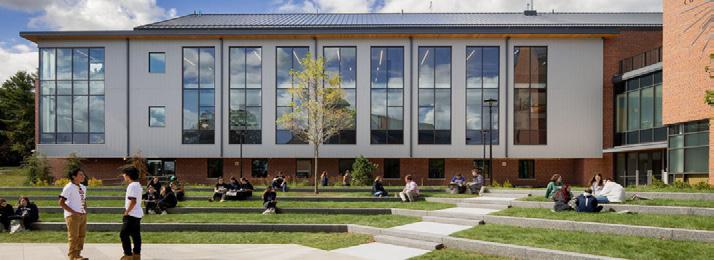
Equity & Inclusion Award
Frost Terrace, submitted by Bruner/Cott Architects
Health & Wellness Award
Smith College Neilson Library, submitted by Thornton Tomasetti
Site & Landscape Award
Colby College Harold Alfond Athletics & Recreation Center, submitted by Thornton Tomasetti
Student Project of the Year
Eco Homes Highland Park, submitted by Northeastern University Solar Decathlon
Sustainable Building Operations
Circling Back After Getting the Plaque, submitted by The Green Engineer, Inc.
Sustainable Building Renovation
808 Memorial Drive, submitted by Bruner/Cott Architects
Sustainable Construction Innovation
Mass Timber for Mass Workers: The C. Gerald Lucey Building, submitted by Jones Architecture, Inc.
People’s Choice Award
10 Fan Pier/MassMutual, submitted by Elkus Manfredi Architects
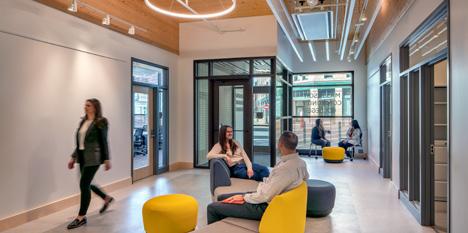
Change Agent Award
Katherine Walsh, Sustainability, Energy, and Environment Program Director for Boston Public Schools
www.high-profile.com December 2022 4 GREEN
Bristol County Agricultural High School / Ed Wonsek Photography
The C. Gerald Lucey Building / William Horne Photography
Mayor Wu Kicks off Vicinity Energy’s Electrification Plans
Cambridge, MA – Vicinity Energy has officially kicked off its electrification plans with the deconstruction of a steam turbine at the Kendall Green Energy Cogeneration Facility. Vicinity will install an electric boiler in its place, marking a critical step in the company’s Clean Energy Future commitment to reaching net zero carbon emissions across all its operations by 2050.
The electric boiler will enter service in 2024. At that time, the company will procure electricity from renewable, carbon-free energy sources such as wind, solar, and hydro to generate eSteam, the first-ever carbon-free renewable energy product.
Boston Mayor Michelle Wu commemorated the event at Vicinity’s Kendall facility. Marking a crucial step toward a clean energy future for Boston and Cambridge, the deconstruction aligns with the mayor’s latest move to file a home rule petition to ban the use of fossil fuels for new buildings in Boston.
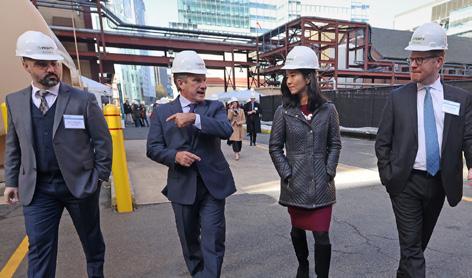
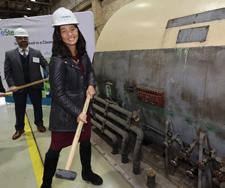
“It is remarkable to be able to say that Vicinity is the first energy company in the country to electrify its operations. That is a huge deal and one that will have ramifications for generations to come. For every gigantic natural gas boiler that’s going to be decommissioned, for every new building that will use eSteamTM, those are jobs created right here for our residents and our communities,” said Wu.
IQHQ will be Vicinity’s first customer to power the rapid decarbonization of its buildings in Boston’s Fenway neighborhood – 109 Brookline and Fenway Center Phase 2 – with carbonfree eSteam. “By Vicinity taking this step to offer developers like us the opportunity to source electric steam generated by renewable energy, we are able to achieve our climate goals and carbon emission reduction targets for our projects,” said Jenny Whitson, director of sustainability & ESG at IQHQ.

The Kendall Green Energy Cogeneration Facility simultaneously

produces thermal energy and electricity in one efficient process to serve approximately 75% of Vicinity’s customers throughout the region. When the electric boilers begin service, all of these facilities will have access to carbonfree, renewable energy at once.
“Here in Kendall Square, a place known for global innovation, we are proud of Vicinity’s contribution to urban decarbonization with eSteam,” said Beth O’Neill Maloney, executive director at the Kendall Square Association. “Vicinity’s
electrification plans will help contribute to the decarbonization of Cambridge and Boston without building-level changes.”

Vicinity is on track to fully electrify its steam generation in Boston-Cambridge and introduce other technological advancements into its operations, including industrial-scale heat pumps and molten salt thermal energy storage. The company’s other locations across the country will undergo similar electrification processes in the coming years.

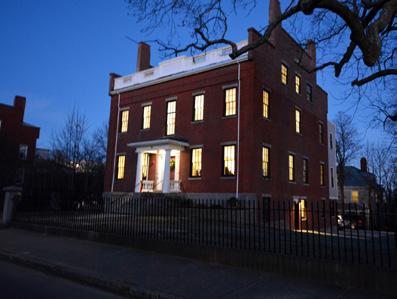
www.high-profile.com December 2022 5 GREEN
(l-r): Kevin Hagerty, COO and deputy CEO, Vicinity Energy; Bill DiCroce, president and CEO, Vicinity Energy; Michelle Wu; and Matt O’Malley, chief sustainability officer, Vicinity Energy
Boston Mayor Michelle Wu commemorates the deconstruction of a steam turbine at Vicinity Energy’s Kendall Green Energy Cogeneration Facility. Vicinity will install an electric boiler in its place.
Corporate
Seekonk,
T 508.336.3366 F 508.336.3384 www.dfpray.com
Office: 25 Anthony Street
MA
NEW BEDFORD NASHVILLE NEW HAVEN TORONTO
SEEKONK BOSTON
We are honored and proud to be a part of the Adaptive Re-use and Renovations of these Historic buildings.
The
Speedway
Brighton, MA • National Register • Adaptive Re-Use • Award Winning Knitting Mill Apartments Fall River, MA • National Register • Adaptive Re-Use • Award Winning Lenox
Apartments Roxbury, MA
•
National Register
•
Occupied Renovation
Howland House New Bedford, MA • National Register • Adaptive Re-Use
Nexamp, IBEW Local 103 Partner on Solar and Energy Storage System
Dorchester, MA – Nexamp and the International Brotherhood of Electrical Workers (IBEW) Local 103 recently celebrated the completion of a solar and energy storage project at IBEW’s headquarters in Dorchester. The project will provide IBEW with annual savings on energy costs and supplemental power in the event of a local power outage.

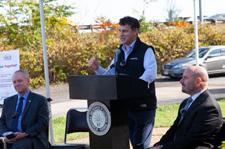
Officials taking part in the celebration event at IBEW Local 103 included Lou Antonellis, business manager of IBEW Local 103; Zaid Ashai, CEO of Nexamp; Representative Jeff Roy, house chair of the Committee on Telecommunications, Utilities & Energy; Representative Dan Hunt, chair of the House Committee on Federal Stimulus and Census Oversight; Frank Baker, Boston city councilor, District 3; and Bernard Treml, regional director, U.S. Department of Labor and Office of Apprenticeship.
resiliency and manage power on the electric grid during times of peak energy use.
IBEW’s combined solar and storage system, designed and installed by Nexamp and Lynnwell Associates, will provide enough energy to meet nearly 70% of the electricity needs of IBEW’s headquarters. Combining the solar generation with energy storage has the added cost saving benefit of enabling IBEW to store solar power when electricity prices are low and use it when prices are high. It can also provide much needed backup power during disruptions caused by increasingly frequent and intense storms.
Mark Frigo, Nexamp vice president of energy storage, said, “We’ve seen a significant spike in interest in energy storage among commercial customers over the past year as the technology has improved and the benefits are becoming more apparent. The project with IBEW is one of our first behind-the-meter applications and is a great example of how storage is able to address rising energy costs as well as an increased need for resiliency.”
The partnership with Nexamp is one of IBEW’s many efforts to reduce its
carbon footprint, reduce energy costs, and increase energy efficiency. This project will complement other upgrades completed by IBEW, including facademounted solar panels and a wind turbine that provide power to the group’s training center, wind-powered EV charging stations in the parking lot and solarpowered off-grid LED parking lot lights. All of these projects will provide training opportunities for IBEW members who will be installing the advanced technologies that are at the heart of the clean energy transition.
Nexamp is a developer of solar and energy storage solutions nationwide, and this project is one of a growing number in Massachusetts that pair solar energy with energy storage and benefit from state incentives under the Massachusetts SMART program to increase grid

This project represents an ongoing relationship between Nexamp and IBEW, with Nexamp acting as the long-term operator of this system, working closely with IBEW to ensure optimum efficiency and performance over the life of the project. The system pairs 220 kW DC of solar generation on IBEW’s roof with a ground-mounted, 200 kWh AC-coupled, lithium-ion battery energy storage system (BESS) located behind the meter, providing 265,000 kWh of electricity per year.
Simsbury Apartments Install Enviro
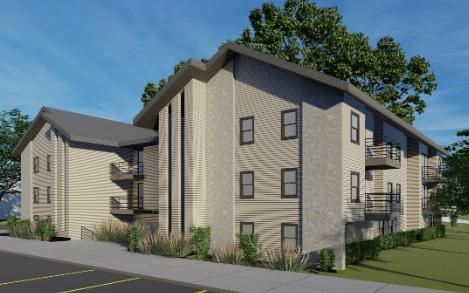
Simsbury, CT – A new heating system that also generates free electricity has been installed at the new Simsbury Center Apartments at 969 Hopmeadow St., the first apartment building to tap the energysaving technology. Hartford-based Enviro Power, Inc.’s SmartWatt Boiler is a dropin replacement for conventional heating systems, and it is designed to convert heat that would otherwise be lost in traditional boilers into useful electricity.
The building’s owner, Freedom Property, LLC, recently converted the historic Iron Horse Inn into 21 luxury one-bedroom and four studio apartments. The SmartWatt boiler’s ability to generate clean energy at 98% efficiency (HHV) is an important aspect of the owner’s vision to design a building that would minimize environmental impact. Simsbury Center will offer electric vehicle charging stations, which will be directly supported
by
Power’s High-Efficiency Boiler
while providing onsite, reliable power and improving grid resiliency. It is one of just a few commercialized hardware energy technologies ready for mass production and deployment. The company is providing the system to Freedom Property at no upfront cost under its Energy-as-a-Service (EaaS) model, which offers property owners the chance to tap the substantial energy savings the boiler creates to make fixed long-term lease payments. The product generates near-zero cost, onsite electricity and continuous backup power while adhering to power load guidelines at the building and grid levels.
Enviro Power recently achieved two major milestones: UL certification of the SmartWatt Boiler and the start of serial production with its strategic partner, U.S. boiler manufacturer Burnham Holdings.
www.high-profile.com December 2022 6 GREEN
Zaid Ashai addressed guests at the ribbon cutting celebration. Joining Ashai were Jeffrey Roy (l) and Lou Antonellis (r).
Cutting the ribbon at the event were Bernard Treml, Dan Hunt, Jeff Roy, Zaid Ashai, Lou Antonellis, and Frank Baker.
Officials from Nexamp and IBEW Local 103 were joined by local elected officials on the roof to view the completed solar and storage system.
the onsite electricity generated by the SmartWatt Boiler. Simsbury Center also utilizes high efficiency lighting, windows,
Simsbury Center Apartments and insulation.
Enviro Power’s boiler significantly reduces fuel-intake and carbon footprint
Committing to Carbon Neutrality
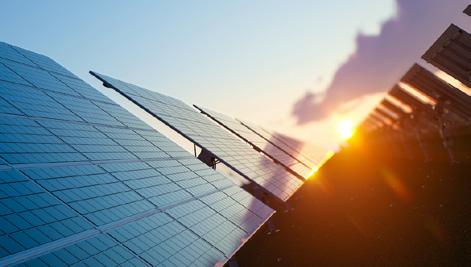
While there is no simple guide to becoming carbon neutral, the U.S. Environmental Protection Agency (EPA) has developed a framework consisting of three scopes for organizations looking to eliminate their carbon emissions. After conducting thorough research, we are targeting EPA Scopes 1 and 2.
John Hyde
It’s no secret that the construction industry has a significant impact on the environment. Research by the U.S. Green Building Council (USGBC) suggests that our industry accounts for 40% of worldwide energy usage and estimates that emissions from commercial buildings will grow 1.8% by 2030.
At Chapman, we’ve worked hard to build our reputation as sustainably minded construction managers who deliver highquality, durable projects. Over the years, we’ve completed dozens of sustainable projects, including the LEED Platinum renovation of our own solar-powered Newton headquarters. As the effects of climate change become ever more visible here in New England, we’re undertaking another big step to make a positive environmental impact: We’ve committed to making Chapman carbon neutral by 2030, becoming the first New England general contractor to make such a pledge.

EPA Scope 1 includes direct emissions from sources that are controlled by Chapman, such as fuel use by company vehicles and maintenance equipment, natural gas for RTUs and cooking, and fugitive emissions from refrigerants. Scope 2 includes indirect emissions from sources not controlled by Chapman, like those from purchased grid electricity. We are committed to eliminating all emissions from fossil fuels, fugitive refrigerants, and purchased electricity by 2030.
Chapman engaged a consultant to help understand our current operational carbon footprint (OCF). The OCF serves as a baseline to help measure our progress. Additionally, we conducted a whole building air leakage test, calculated our energy use intensity, measured solar production, and began tracking vehicle use.
Further reducing our energy loads and

loads. The HVAC plan includes a variable refrigerant flow (VRF) system with energy recovery ventilation (ERV) to provide fresh air year-round and healthier indoor air quality for employees. We’ll also add more charging stations and expand our electric vehicle fleet. The increased electricity demand will require an expansion of our 47kW solar PV system array.
In conjunction with our work on Scopes 1 and 2, we are proactively making progress with Scope 3 where possible. This scope includes embodied
activity, and focusing on the responsible use of biogenic materials. We haven’t established a target date for meeting Scope 3 requirements since it is dependent on industry-wide decarbonization.
Decarbonizing and preserving the natural world are monumental challenges, but we can overcome them if we all get on the path. We are committed to leading the way toward a more sustainable future through collaboration with our network of owners, designers, manufacturers, and subcontractors.
John Hyde, PHIUS Certified Builder, LEED AP is senior sustainability manager

www.high-profile.com December 2022 7 GREEN
READ MORE • UP CLOSE
The C. Gerald Lucey Building
Plans Unveiled for Stone Mill Transformation
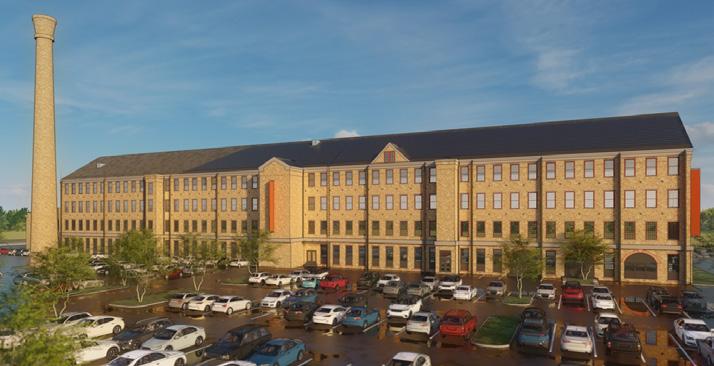
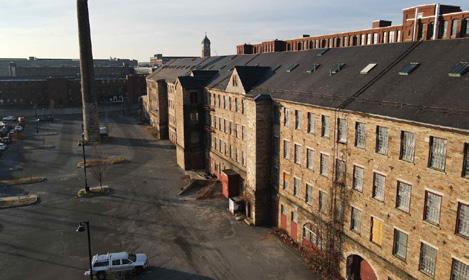
Lawrence, MA – WinnCompanies has unveiled plans to transform Stone Mill, a 19th-century mill in Lawrence, into a 21st-century model of energy efficiency, thanks to the Merrimack Valley Renewal Fund established from a Columbia Gas settlement agreement led by the BakerPolito Administration and Massachusetts Attorney General Maura Healey.
Healey, Department of Energy Resources (DOER) Commissioner Patrick Woodcock, and numerous state and city officials recently gathered at the Stone Mill redevelopment site to showcase efforts to convert the 177-yearold structure into fossil-fuel-free, mixedincome housing that uses electricity instead of natural gas to produce heat and hot water.
WinnDevelopment was awarded a nearly $2.9 million grant from the Renewal Fund’s Building Excellence Grant Program to support its environmental goals for the redevelopment. The Renewal Fund was created by a 2020 settlement agreement negotiated by the Attorney General’s Office and the Massachusetts Department of Energy Resources following the natural gas explosions that devastated thousands of homeowners and businesses in Lawrence, Andover and North Andover in 2018. The Building Excellence Grant Program provides funding for projects that maximize energy efficiency, electrification and clean energy, and demonstrate a long-term commitment to provide affordable housing to low- and moderate-income households.
“Energy performance goals are the most difficult to accomplish in historic adaptive reuse projects because you’re working simultaneously to both preserve and modernize a building from another era,” said Christina McPike, WinnDevelopment’s director of energy and sustainability. “We are committed
to pushing the envelope at Stone Mill to demonstrate that decarbonizing assets like this is possible with the right expertise, without jeopardizing the building’s historic fabric.”
Following its renovation, the building will use approximately 40% less energy and emit approximately 30% less greenhouse gases than a new construction, energy code compliant gas-heated building. In addition, the allelectric design will create a healthier and more sustainable community for Stone Mill residents and visitors by avoiding gas emissions and combustion.
Embracing the goal of eliminating fossil fuels, the 149,220sf project will incorporate numerous techniques to ensure a thermally robust and airtight
structure. Continuous insulation will be installed inside the walls, roof and a new elevated slab. Windows will be replaced with triple-glazed historically compliant windows. A high-efficiency heat pump for heating, cooling and hot water will serve as the HVAC system and will be enhanced with a high-efficiency energy recovery ventilation system. The building will be inspected and tested to make sure insulation depths are satisfied and air infiltration is verified, ensuring the newly transformed Stone Mill achieves longterm durability, comfort, and low-carbon performance.
When completed in early 2024, the 86 mixed-income apartments at the 2.3acre site will be located within walking distance of a commuter rail station, several dozen businesses, a hospital, city offices, schools and recreation areas. There will be 58 apartments set aside for households making less than 60% of Area Median Income (AMI), 11 reserved for households making less than 30%
of AMI, and 17 available to market-rate households.
The project will be led by WinnDevelopment project director, Angela Gile. Stone Mill’s redevelopment will also support local workforce development, with the goal of at least 30% of all construction work performed by minority and womenowned businesses as well as skilled labor from the local area.
Keith Construction, Inc. is the general contractor for the project, with The Architectural Team serving as architect, the Public Archaeology Laboratory acting as the historic consultant, and New Ecology serving as sustainability consultant. Other members of the development team include R.W. Sullivan Engineering; VHB; Odeh Engineers; McPhail Associates, LLC; Loureiro Engineering Associates, Inc.; and Axiom Partners, Inc. The project’s legal counsel is Robinson + Cole LLP.

www.high-profile.com December 2022 8 GREEN
Maura Healey spoke at the event.
Stone Mill before construction
Stone Mill / Rendering courtesy of The Architectural Team
“ We are committed to pushing the envelope at Stone Mill to demonstrate that decarbonizing assets like this is possible with the right expertise, without jeopardizing the building’s historic fabric.”
— Christina McPike, WinnDevelopment’s director of energy and sustainability
Keeping Up with Emerging State and Municipal Decarbonization Policies
By Chuck Stellberger
State and local governments are heeding the call to action to limit global warming to 1.5C worldwide by rolling out new pol icies intended to decarbonize the built en vironment within their jurisdictions. Many of these laws and ordinances go beyond addressing new buildings, which have already been subject to energy codes for over 30 years; they reflect the reality that a majority of a municipality’s emissions come from its existing building stock and aim to drive improvements in that sector.
One type of policy gaining traction is an energy or emissions performance standard, which places an annual limit either on building energy consumption or energy-related carbon emissions. These standards start by targeting the least efficient buildings and become more stringent over time. The standards will require all buildings to achieve net-zero performance by 2040-2050, phase out fossil fuel consumption, and require the purchase of green power or Renewable
Energy Credits (RECs) to offset all energy consumed on-site. Examples of these standards include Boston’s Building Emissions Reduction and Disclosure Ordinance (BERDO 2.0); New York City’s Local Law 97; and Washington D.C.’s Building Energy Performance Standard (BEPS). Although these policies differ in performance metrics, thresholds, and durations, they all take the same general approach of pushing for net-zero performance by requiring buildings to become greener over time.
Another type of policy seeing more widespread adoption is a bit more straightforward: a partial or complete ban on natural gas service to new buildings and renovations. In places with these bans, design teams must turn to all-electric systems (ideally heat pumps) for heating. Some exemptions may be provided for generators, healthcare facilities, or research labs, while some policies also allow gas for cooking or water heating but not space heating. Berkeley, Calif. was the first city in the United States to ban new natural gas in 2019; more recently, New York City and Washington, D.C. have also enacted bans, as have dozens of cities in California. Massachusetts passed a climate law in August 2022 allowing up to ten municipalities to pilot gas bans for new buildings other than labs or
healthcare facilities.
Decarbonization and electrification are also emerging within new building energy codes themselves. For example, in September 2022, Massachusetts finalized the state’s amendments to the International Energy Conservation Code (IECC), including a requirement that some buildings partially or fully electrify.
All these policies are driving building owners, architects, and engineers to innovate new ways to save energy and reduce emissions. To comply, a three-step process aimed at achieving cost-effective emissions reductions is emerging:
• Reduce loads with energy efficiency measures like LED lighting, controls
retrofits, energy recovery, and retrocommissioning.
• Electrify the building’s thermal systems with heat pumps.
• Procure clean power with a mix of onsite solar photovoltaic (PV) arrays and off-site renewable power.

New buildings today will be existing buildings under these policies. By planning ahead for these policies, owners and designers can avoid future penalties, improve their operating margins, and support their organizations’ carbon reduction efforts.
Chuck Stellberger, PE, LEED AP BD+C, CEM is an associate with Vanderweil Engineers.


www.high-profile.com December 2022 9 GREEN
ULI Report Highlights Importance of Prioritizing Biodiversity
Washington – By taking steps to preserve biodiversity, real estate and land use professionals can protect critical natural resources, dramatically reduce carbon emissions, and enhance the value of their properties, according to a new report from the Urban Land Institute (ULI).
“The loss of biodiversity, the degradation of natural resources, and the climate crisis are interconnected in many ways,” said Marta Schantz, coexecutive director of ULI’s Randall Lewis Center for Sustainability in Real Estate. “Investing in nature creates strong returns on investment and can bring a range of benefits for businesses, employees, and communities alike. Practitioners in the real estate industry are increasingly recognizing this reality and taking steps to adapt and even reverse the loss of biodiversity.”
The report – Nature Positive and Net Zero: The Ecology of Real Estate – is the latest from ULI’s Greenprint Center for Building Performance. Drafted in partnership with Jacobs, the report argues that the natural environment is the foundation of real estate value, community health, and resilience, and provides a comprehensive framework for implementing real estate developments that deliver positive environmental, social, and financial returns.
Termed “nature-positive” solutions, these strategies seek to conserve or enhance biodiversity in site and building design and restore ecosystem health. Beyond the benefits for local wildlife, nature-based solutions are poised to provide up to 30% of the emissions reductions needed to reach net zero worldwide and are therefore a great investment for companies with net zero goals.
With the planet’s loss of biodiversity accelerating every day, reversing this trend is urgent for the health of the economy.
According to the World Economic Forum, half of global GDP – $44 trillion of economic value – is reliant upon the natural environment.
The report offers five insights to help real estate developers implement nature-based solutions that can improve biodiversity:

• Understanding Real Estate’s Role: Real estate development is a primary driver of biodiversity loss by causing changes in land use that damage ecosystems.
In addition, unsustainable sourcing of building materials and building-related emissions exacerbate the impact of climate change, which destroys natural habitats and results in species loss.
• Presenting the Business Case: Preserving biodiversity and natural ecosystems has a strong business case. It allows developers to get ahead of regulation, upgrade their property values, receive
SELECTED BIODIVERSITY STRATEGIES AT MULTIPLE SCALES
community buy-in for projects, and fulfill green building certifications.
• The Upside of Action: While naturepositive strategies directly improve biodiversity, they also offer numerous other benefits, including emissions reductions, improvements in energy efficiency, upgrades in air quality, and advancements in social equity.
• Current Models for Progress: Leading real estate developers and owners are already implementing nature-positive strategies in their businesses, such as creating native and pollinator-friendly landscapes, setting high standards for material procurement, and conserving water.
• Multi-Scale Development: Naturepositive development can happen at four scales of real estate: the portfolio level, building and site level, material selection level, and off-site level.
“The natural world offers us an endless source of inspiring and novel ways to reimagine how we solve pressing challenges to help our clients achieve next-level sustainability performance,” said Jacobs senior vice president, Office of Global Climate Response & ESG, Jan Walstrom. “As we continue to look toward the coming decades, we play a pivotal role in addressing the climate emergency. The planning, commitments, and response steps we take today are critical to leading the world to a more climate-resilient existence for all generations to come.”
Energy Efficiency Partnership Announced
Boston – Veolia North America announced it has won a three-year, $8 million contract to provide energy information systems and services for the Massachusetts Division of Capital Asset Management and Maintenance (DCAMM) as part of its Commonwealth Energy Intelligence (CEI) program.
Veolia will provide whole building real-time energy metering and analytics, identifying opportunities for savings, allowing Commonwealth users to view the performance of its assets in real time and assist facility managers in making improvements prior to the end of a billing cycle.
As part of the state’s efforts to construct high-performance buildings that prioritize energy and emission reductions, this statewide partnership includes approximately 460 buildings across the Commonwealth including courthouses, health facilities, community colleges, the State House and communities from Marblehead to the Berkshires. Data will identify energy and water efficiency opportunities for tracking and reducing carbon as part of the Executive Order 594, which establishes the state’s goals and requirements for accelerating the decarbonization of fuels used to heat and cool state facilities, as well as demonstrate new technologies and strategies needed to meet the Commonwealth’s energy standards and quicken the shift to electric heating.
“Like many of our clients,
Massachusetts is looking for energy efficiency and carbon reduction as part of statewide efforts to support cost-savings and sustainability, especially following the historic clean energy legislation that was recently passed by the state,” said Veolia North America vice president of facilities and building solutions, Jack Griffin. “This cutting-edge partnership is the latest example of the role that Veolia’s experts play assisting state and local entities as they seek to decarbonize and achieve a sustainable, clean energy economy. Through collaboration, we will ensure that these public facilities are setting the tone for energy efficiency standards across the Commonwealth and will serve as a model for solving these kinds of challenges across the country.”
Previously, the Massachusetts Legislature passed a major climate and clean-energy bill that contained sweeping policies focused on renewables, transportation and fossil fuels, a move that lawmakers and advocates have said is critical to supporting the state’s goal to reach net-zero emissions by 2050.
Veolia North America’s Hubgrade platform provides digital tools which use submeter, building management system and utility invoice data, and enables the application of human expertise to identify actionable information. As part of the contract’s scope, the state’s facility managers can use real-time data and expert analysis to make decisions about energy and water conservation.
www.high-profile.com December 2022 10 GREEN
The Promise of CLT: Top Six Reasons for Using Mass Timber
Reduced Carbon Footprint
The environmental benefits of mass timber buildings show up in major ways, both reducing carbon emissions and increasing carbon sequestration – about 360 metric tons of carbon benefit on this project.

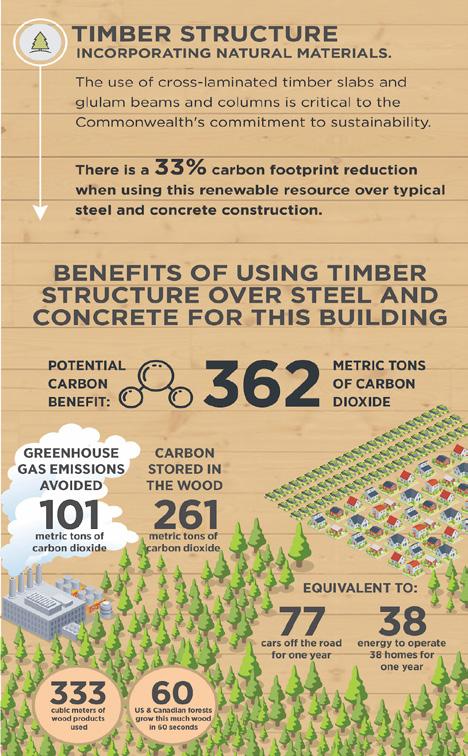
Forest Health and Resilience
by Marc Perras and Ethan Biederman
We recently experienced the benefits of mass timber with the C. Gerald Lucey building, a 33,000 GSF, $28.1 million office for the Commonwealth’s Department of Employment Assistance in Brockton, completed this fall. There were challenges, as there would be with any “new” material – mostly in the realm of procurement/logistics. But we are firmly in the camp of the converted. Here’s why:

The carbon storage benefit of mass timber hinges on using ethically sourced wood. The wood for the Lucey Building was sourced from forests certified by the Programme for the Endorsement of Forest Certification (PEFC – an international designation) and the Forestry Stewardship Council (FSC). Both certifications are issued after an audit by an accredited independent body and are based on environmental, societal and economic respect. The entire supply chain must be certified to guarantee an eco-responsible product.
Savings, Speed and Safety
CLT serves as both structural and finish material. Although it must be protected during construction, there is substantial savings in using exposed timber structure and slabs as finish material.
Timber and CLT erection time is substantially faster than a steel and composite deck – for the Lucey project it was half the time of the steel, cutting the schedule by more than a month. The bigger the project the greater the time savings. Plus, once installed a CLT deck acts as an immediate worksurface/barrier to work below, reducing construction pauses and increasing safety – unlike a corrugated steel deck, which can be quite dangerous when left exposed with sheer studs and hangers (especially in winter); meanwhile, no welding means work below can proceed smoothly.
system is scattered throughout the call center to ensure conversations remain private.
Living Wage Jobs
In September, The U.S. Economic Development Administration awarded the Oregon Mass Timber Coalition $41 million to develop Oregon’s emerging mass timber industry, including funds for research, a factory, forest restoration, and building code modernization. As mass timber gains traction in the Northeast, there is the potential to create new jobs in forestry, construction and manufacturing. New England currently has no CLT mills, but it could. A 2017 analysis concluded that local CLT production could be competitive in the Northeast market (Pöyry Management Consulting/New England Forestry Foundation).
Replicable, Marketable

We hope this project is a source of inspiration for owners, developers and their design teams. As most of us in the AEC sector know, buildings (operation) and their construction account for 38% of all energy-related CO2 emissions (UN 2020 Global Status Report for Building and Construction). Direct building CO2 emissions need to halve by 2030 to get on track for net zero carbon building stock by 2050, a critical target for keeping the global temperature rise below 1.5°C. Mass timber can help us get there.
Aesthetics and Wellness
Because CLT and glulam beams can double as finish materials, occupants experience the visual and visceral warmth of wood, which is proven to lead to fewer sick days and greater employee retention. There is some concern for acoustics in a timber structure, primarily footfall noise. In the Lucey building, public spaces were designed with built-up acoustic floors to prevent noise below. Sound baffles hung from the wood deck reduce noise over meeting areas, and a sound masking
The Lucey building shows not just how state-funded projects can be delivered with cost-effective, sustainable design, but the promise of how many “ordinary” commercial projects in our region, i.e., mid-rise, infill buildings designed for various uses, could take advantage of mass timber’s many benefits, including getting us closer to that increasingly urgent goal.
Marc Perras, AIA, is associate principal at Jones Architecture, and Ethan Biederman focuses on pre-construction at South County Post & Beam.

www.high-profile.com December 2022 11 GREEN
Beam, column, and floorplate come together without visible hardware.
C. Gerald Lucey building - A major design feature is the amount of timber that can be seen from outside.
The Visible Landscape: The Christian Science Plaza’s Secretly Sustainable Restoration
John Amodeo
Sustainable design measures in the landscape are often highly visible: rain gardens, cut-off light fixtures, tree shaded walkways. But if you walk through the Christian Science Plaza, whose comprehensive restoration was led by Arcadis IBI Group, the primary sustainable interventions are mostly invisible but nevertheless meet The First Church of Christ, Scientist’s goal of making this historic urban plaza more sustainable.
The Plaza was designated a Boston Landmark in 2011, subjecting it to review and approval by the Boston Landmark Commission, limiting opportunities for major surface alterations. Consequently, many sustainable design strategies had to be kept out of view.
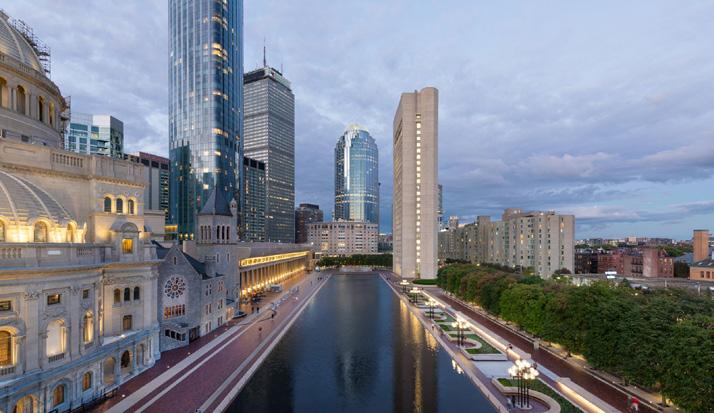
Some sustainable gestures are evident, such as enlarging the Massachusetts Avenue lawn, reducing impervious
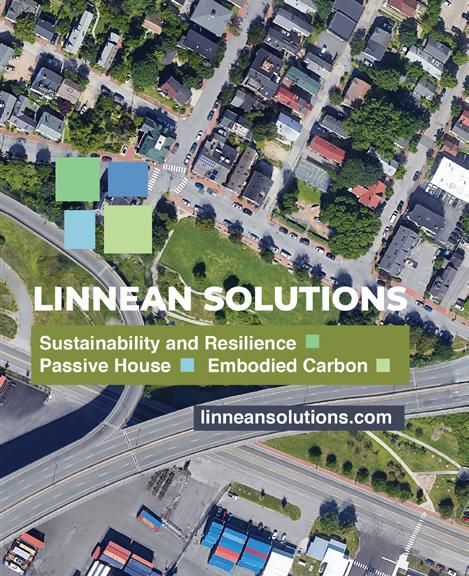
surfaces, and mitigating heat island impacts. But the site’s water management, a huge undertaking, is largely invisible. If the plaza’s paving and lawn were
transparent, like the educational toy “The Visible Man/Woman,” which allows you to see the underlying human anatomy through its clear skin layer, the complex systems managing stormwater and potable water consumption would be visible.
Prior to the plaza restoration, the church’s annual potable water consumption was 13 million gallons, primarily through building usage, but also to accommodate the Reflecting Pool, the Children’s Fountain, landscape irrigation, and to artificially recharge retreating groundwater beneath The Mother Church Original (TMCO) and The Mother Church Extension (TMCX) edifices using injection wells to avoid exposing structural wood piles to potential rot. The plaza also generated 14 million gallons of stormwater runoff annually that was captured in pipes and discharged into the Charles River. The situation was not sustainable.
The multi-disciplinary team led by Arcadis IBI Group incorporated discreet strategies to better manage water on the site while respecting the plaza’s historic design. To reduce water consumption, the team eliminated the reflecting pool’s leaking into the garage below by deconstructing the pool, waterproofing the garage roof, and then reconstructing the pool to its original appearance. Furthermore, the team reduced the original pool depth from 27 to 8 inches. Thus, the team reduced the reflecting pool’s annual potable water demand from 3 million gallons to 800,000 gallons.
Buried beneath the enlarged Massachusetts Avenue Lawn are a
group of open pipe galleries and cisterns that store/treat stormwater runoff and recharge retreating groundwater. The galleries beneath the lawn have been sized to handle the first inch of stormwater runoff from within the plaza. A 25,000-gallon holding tank slow-releases captured stormwater into the galleries. A 25,000-gallon dechlorination tank in the Publishing House basement purifies the reflecting pool overflow before it goes into the lawn’s recharge galleries, and a 12,500-gallon day tank treats pavement and roof runoff before sending it into the injection wells that hydrate the wood piles beneath TMCO/TMCX.
Post-restoration, the church’s annual potable water demand has dropped from 13 million to 9.6 million gallons, the injection wells’ potable water consumption has dropped from 700,000 gallons annually to zero, and the plaza’s annual stormwater runoff has been reduced from 14 million to 7.1 million gallons.
As the public is welcomed back into this newly restored landmark, they will enjoy its numerous visible amenities. But without a transparent ground plane that would provide a glimpse into the invisible landscape, few will be aware of the activity hidden beneath the surface that make the Christian Science Plaza as sustainable as it is iconic.
John Amodeo, FASLA is a principal with Arcadis IBI Group.

www.high-profile.com December 2022 12 GREEN
Boston’s Christian Science Plaza / Photo by Chuck Choi
Chelmsford Making Progress to Meet Key Climate Action Goals

to establish certain energy efficiency standards for new residential and commercial buildings as well as for some renovations. Chelmsford had previously adopted the Stretch Energy Code.
to incorporate GI with other design approaches (e.g., multifunctional land scaping, parking lots, complete streets, eco roofs, cooling urban areas, renew able energy, water conservation, etc.).
By Jim Riordan, Cassidy Yates, and Bella Purdy Tisel
In 2010, Chelmsford, Mass. became one of the first six municipalities in the Commonwealth to receive a Green Community designation. This means that the town has pledged to meet the criteria of the Green Communities Act by reducing municipal energy usage by 20% over five years. The town is also committed to achieving net zero greenhouse gas (GHG) emissions by 2050 in alignment with the Commonwealth’s goals from the Massachusetts 2050 Decarbonization Roadmap.
To lead the way, the Chelmsford Select Board formed the Chelmsford Clean Energy and Sustainability Committee (CEAS) in 2021. CEAS is a volunteer committee that is tasked with making recommendations for specific actions to achieve net zero. These are laudable and challenging goals for the town, so the select board also asked the CEAS to recommend intermediate targets through the creation of a Clean Energy and Sustainability Action Plan. Weston & Sampson is currently drafting this plan. The plan recommends two initial actions:
• Development of a sustainability checklist to be submitted during the site plan review process for new and redevelopment projects.
• Adoption of the Municipal Opt-In Specialized Stretch Energy Code.
Sustainability Checklist
The Sustainability Checklist is intended to foster discussion around the use of sustainable design principles that applicants for site plan review must consider. The checklist includes an overall project narrative regarding sustainable elements, an energy system narrative, and a series of other sections with questions pertaining to a variety of building and site elements.
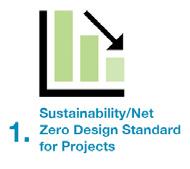
Specialized Stretch Energy Code
The Stretch Energy Code is an optional element of the Massachusetts building energy code that allows cities and towns

At the end of 2022, the Department of Energy Resources (DOER) plans to release updates under the Municipal Opt-In Specialized Stretch Energy Code, which are based on the International Energy Conservation Code (IECC) 2021.
Additional Actions for Long-Term Implementation
Proposed actions were developed based on a sustainability audit of Chelmsford’s existing regulations and policies. To execute the sustainability audit, guiding questions were developed for a range of topics including but not limited to buildings, energy systems, public rightof-way, streets, and transportation.
As a result of this process, the following opportunities were found that have additional potential to advance the town’s goal of net zero emissions:
• Develop a green infrastructure (GI) guidance document that shows how
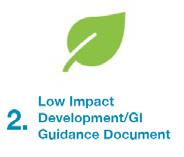
• Advance the town’s Complete Streets Policy by updating zoning, subdivision rules and regulations, general bylaws, procedures, policies, and guidelines relevant to Complete Streets.
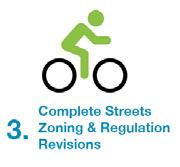
• Consider options to partner with regional organizations to enhance public transportation opportunities that will reduce car use and help promote higher-density development.

• Streamline the permitting for development that meets net zero and sustainability goals.
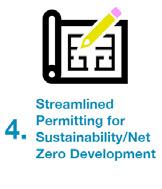

• Review codes and regulations for consistency to encourage the use of GI.

Jim Riordan, LEED AP is team leader of the Urban and Environmental Planning Group; Cassidy Yates, EIT, LEED GA is a climate resiliency engineer I; and Bella Purdy Tisel is a climate resiliency specialist and urban planner, at Weston & Sampson.
Opportunities for Enhanced Sustainability in Chelmsford

www.high-profile.com December 2022 13 GREEN
Sustainability Checklist Topics: • Energy systems • Building ratings systems (e.g., LEED) • Building Systems • Stormwater management • Impervious surfaces • Transportation and pedestrian infrastructure • Water conservation • Landscape design
Design Details Released for Net-zero Fire Station
Williamstown, MA – EDM, in partnership with Mitchell Associates Architects, recently provided programming and schematic design for a new, net-zero fire station in Williamstown.

The station will be an example of sustainable design for public safety buildings and will comply with the strictest requirements of the International Living Future Institute’s Zero Carbon Certification. This requires no burning of fossil fuels on-site, 100% of energy to be created by renewable energy sources, and the achievement of a 10% reduction in the building’s embodied carbon.
Williamstown’s current, allvolunteer fire department responds to 240 calls per year and operates from a 4,325sf station on a one third-acre lot that was built in 1950. The new facility will be located at the corner of Main Street and Linear Park Drive and will feature state-of-the-art firematic design strategies. The current design is approximately 28,000sf and is set to have six bays with a 2-story administration/training/bunk wing.
The design will utilize certain innovative systems and materials such as an all-electric variable refrigerant flow (VRF) HVAC system, building and ground-mounted photovoltaic (PV) panels, low-carbon concrete masonry units (CMUs), 100% recycled brick, triple-

glazed windows, high-recycled content steel structure, and timber construction where allowed.
Resilience is also an important sustainable design feature of the exterior concepts. The selected exterior materials provide a skin that will hold up to demanding northeast climate. The building is located close to wetlands and within certain regulatory flood plains,
and with the ever-changing climate, it was important to the town that the design ensured this facility could withstand increasing extreme weather events. The location and elevation of the new fire station’s site will limit the possibility of future site flooding from the adjacent wetlands.
The design aesthetic of the building is in response to the town’s desire to
reflect the rich history of fire station design in the Northeast. It utilizes brick and stone facade materials, arched bay door openings, and gable roof forms to complement the more modern large expanses of glass.
The project is currently awaiting funding approval from the town public, with an official vote set to be held in February 2023.
www.high-profile.com December 2022 14 GREEN
Northeast Buildings and Facilities Management Conference April 19-20 SCUP Regional Conference March 22-24 Women Who Build Summit April 26 &27 2023 calendar ISSUE DEADLINE FOCUS January December 19 Forecast 2023 February January 23 Cannabis Facilities; Restoration & Renovation March SP February 17 WIC: Women in Construction Supplement March February 21 Schools & Institutions April March 24 Multi-Residential; Senior/Assisted Living April SP March 24 MEP: Mechanical, Electrical + Plumbing Supplement May April 21 Landscape Architecture & Civil Engineering; Technology + Innovation June May 22 Healthcare Facilities July June 23 Awards; Life Sciences August July 24 Retail; Hospitality September August 19 Schools & Institutions October September 22 Corporate; Interiors; J.E.D.I. November October 20 Life Sciences December SP November 17 Sustainable Design-Build: Annual Green Supplement December November 20 Award Winners; 2023 Year in Review NEBFM 2023 Send news or queries to editor@high-profile.com or call 781-294-4530. PLUS extra circulation at these special events:
Williamstown fire station rendering
For all your electrical needs, we have SOLUTIONS.

Consulting
We provide the consultation that our customers need to build an efficient and customized solution.


Engineering and Design
We can install any electrical system and engineer the most efficient lighting and power plans.
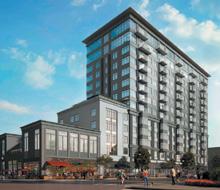
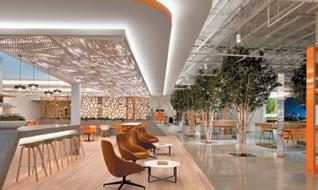

Electrical Installation Performance and quality are expected. Exceeding your expectations is what we do.
Photovoltaic and Wind Energy Systems


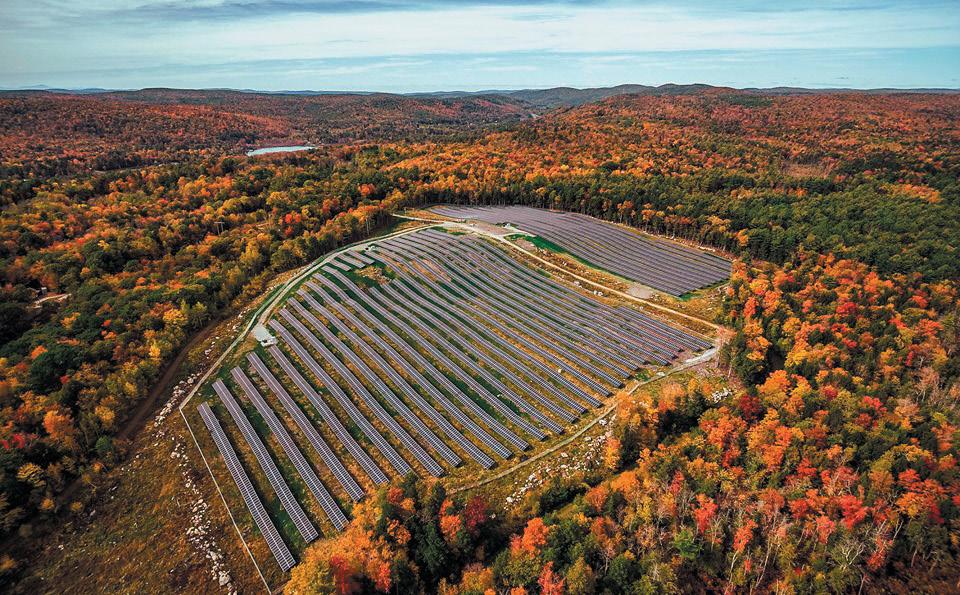
We have the experience necessary to conquer your photovoltaic and wind energy installation needs.
Maintenance
From scheduled maintenance to emergency service, our team is always at your fingertips. Just give us a call.
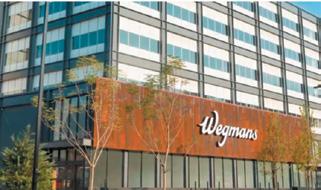
www.high-profile.com December 2022 GREEN 290 Pine Street, Canton, MA 02021 / (781) 769.7110 / www.teamfloco.com Consulting | Engineering + Design | Installation | Solar | Maintenance
New England’s Leading Renewable Energy Installer
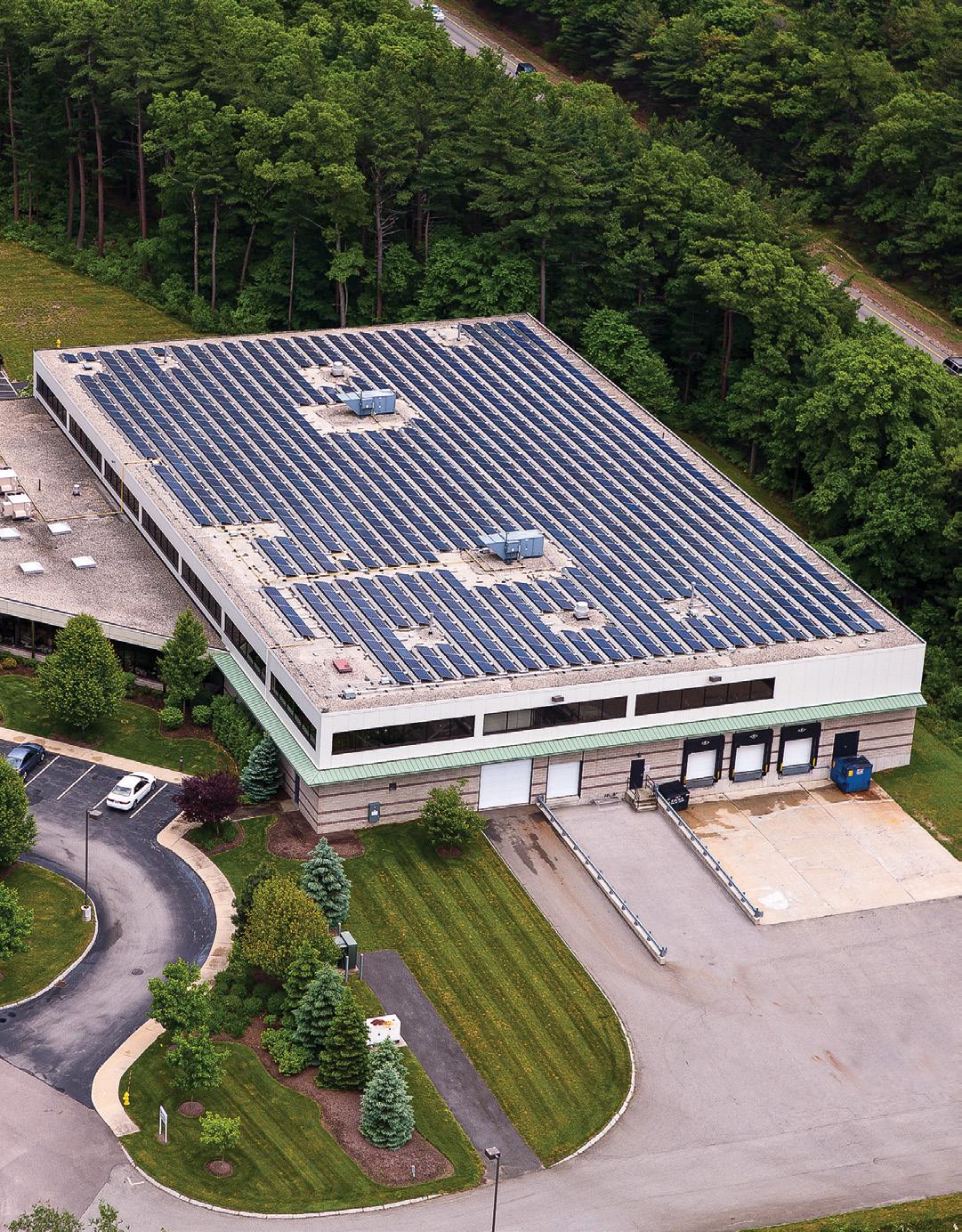


Our Commitment to the Environment Starts at the Top. 1000 Cordwainer Drive, Norwell, MA 02061 Tel: 781.347.9200 www.amerplumb.com HelpingtoBuildBostonforOver35Years. Fire Protection • Biotech • Pharmaceutical • HVAC Educational • Sports & Entertainment • Medical Mechanical Contractors Registration No. 8028 Proud Member of the U.S. Green Building Council American Plumbing & Heating Headquarters & Fabrication Facility Norwell, Massachusetts 30,000 sq. ft. Solar Roof Array






 Sherifa Fofanah
Sherifa Fofanah




























































