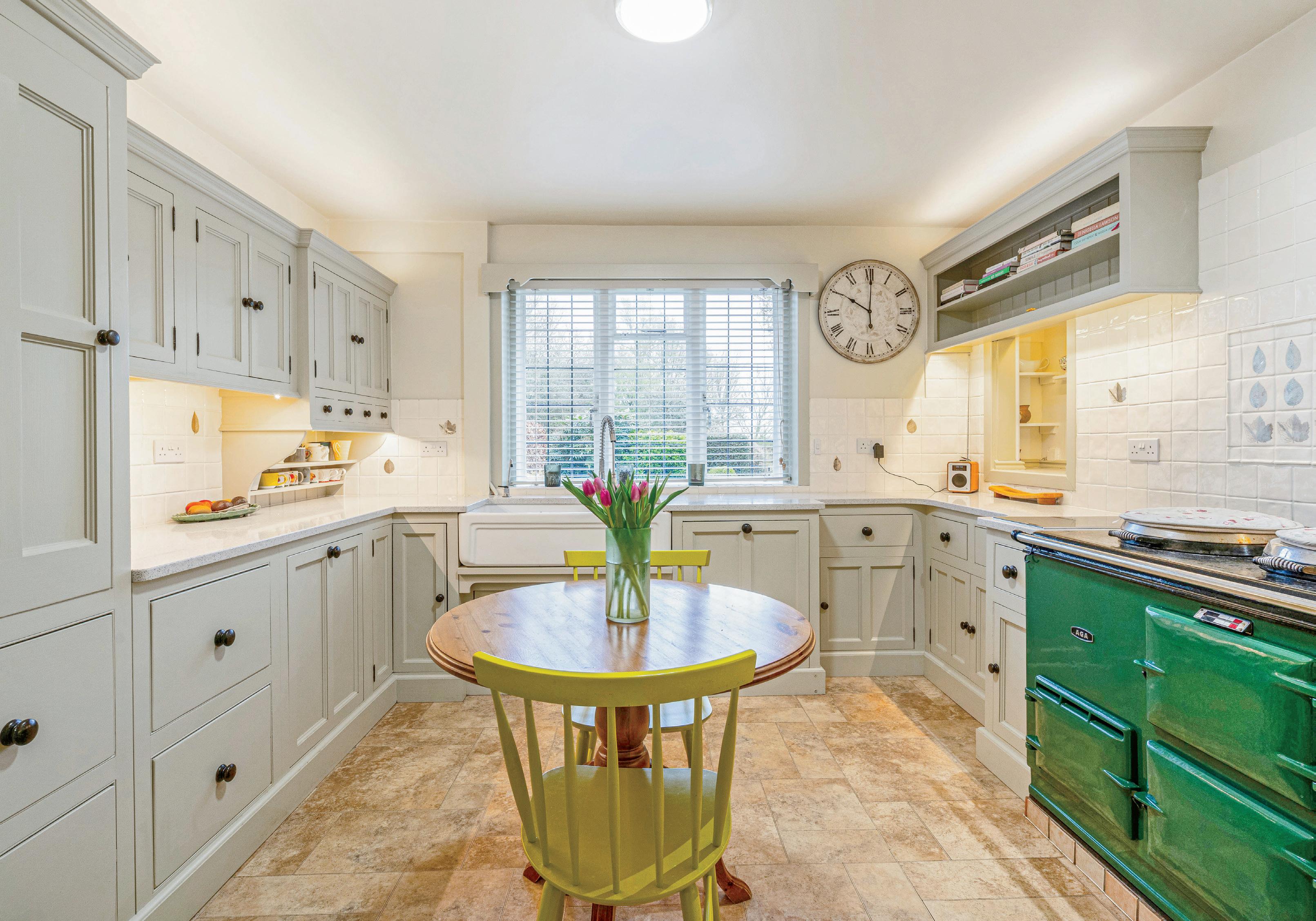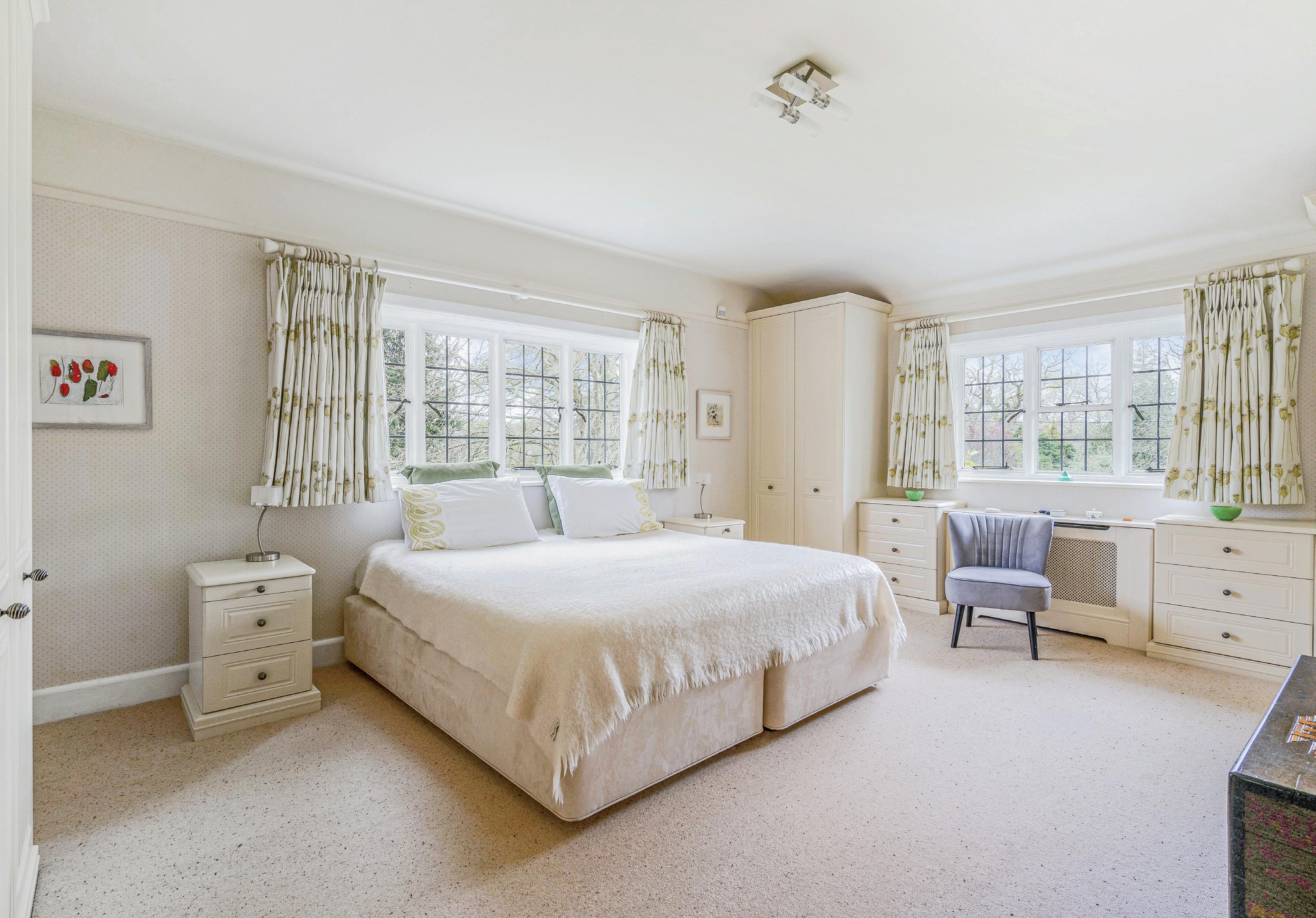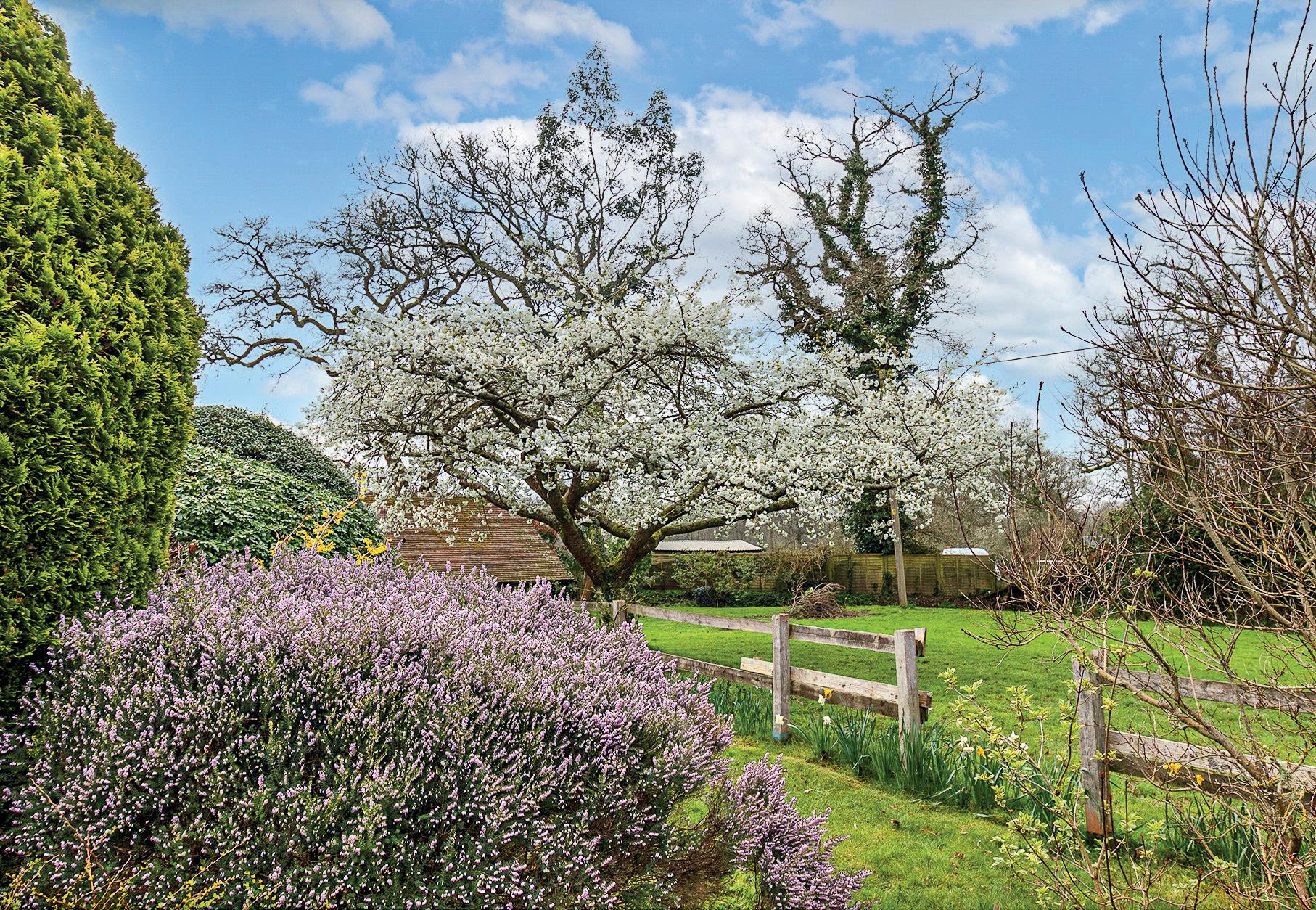 Lucy Hill House
Mill Lane | Burley | Ringwood | Hampshire | BH24 4HP
Lucy Hill House
Mill Lane | Burley | Ringwood | Hampshire | BH24 4HP
 Lucy Hill House
Mill Lane | Burley | Ringwood | Hampshire | BH24 4HP
Lucy Hill House
Mill Lane | Burley | Ringwood | Hampshire | BH24 4HP
LUCY HILL HOUSE

 Fine & Country New Forest are delighted to introduce Lucy Hill House. Coming to the market for the first time in nearly 40 years, the property is nestled in a serene forest setting in the highly sought after New Forest village of Burley.
This exquisite New Forest home has a collection of charming outbuildings surrounded by picturesque south-facing landscaped gardens spanning over an acre.
Fine & Country New Forest are delighted to introduce Lucy Hill House. Coming to the market for the first time in nearly 40 years, the property is nestled in a serene forest setting in the highly sought after New Forest village of Burley.
This exquisite New Forest home has a collection of charming outbuildings surrounded by picturesque south-facing landscaped gardens spanning over an acre.
KEY FEATURES
The property offers 4/5 bedrooms, 4 reception rooms and a separate a two-bedroom annex. Additional features include a double garage, swimming pool, and it benefits from forest rights. Situated opposite miles of open forest, this home presents a rare opportunity to enjoy the tranquil beauty of its surroundings.
Originally constructed as a modest forest cottage in 1891, the property was expanded in 1939 to create a spacious and elegant family home. This captivating home features a distinguished white render and tile hung facade beneath a slate roof.
Approached through electrically operated double wooden gates opening onto a sweeping gravel driveway, the property welcomes you with a majestic Tulip tree. Alongside the driveway stand various outbuildings, including a brick-built loose box comprising two rooms and a second double garage measuring 18’x17’ with a mezzanine floor. The driveway is adorned with a diverse range of flora including camellias and rhododendrons offering a vibrant display of colour.
Upon arrival, a striking double glazed Amdega gable end reception/garden room with slate flooring and underfloor heating creates a memorable first impression. Enter through the solid oak wood front door into a welcoming entrance hall boasting oak flooring and a staircase leading to the first floor. An additional driveway with an electric gate and pedestrian access, located nearby, provides further off-road parking, and leads to the double garage.
From the hallway, discover a dual-aspect sitting room featuring a HETA woodburning stove, and an adjoining double-aspect dining room with an open fireplace, both offering delightful garden views.
Adjacent to the hallway is a breakfast room adorned with an array of floor-to-ceiling storage cupboards, seamlessly connecting to the kitchen. The kitchen, crafted by renowned local specialists John Willies of Burley, showcases modern units, granite composite work surfaces, and built-in appliances including a NEFF dishwasher, Bosch induction hob and a filtered water tap. Additional highlights include a gasfired Aga cooker, larder cupboard, water softener, and a pantry area with space for a fridge/freezer.
A small lobby off the breakfast room leads to the courtyard, while an inner hallway connects to a utility room/cloakroom with an airing cupboard, WC, and a cosy snug, accessible from the sitting room. The snug opens via sliding doors to a splendid tripleaspect garden room with bi-fold doors offering panoramic views of the terraces and grounds.







SELLER INSIGHT
Lucy Hill House had been part of the school buildings of a small fee-paying school for children up to 8 years of age,” say the current owners of this historic home. “A lot of people in the area told us about the school and some had been teachers there. It was a happy lively place where the emphasis was on basic skills, good manners and learning to swim. Although empty when we bought it, we were drawn to the warmth of the house and its south facing position overlooking the garden and small paddock. The rectangular swimming pool (which has been refurbished a few times) was installed during its time as a school, so when we came here nearly 40 years ago with our three children, we loved the idea of children enjoying the house and gardens.”
Indeed, the gardens are a large part of the appeal of Lucy Hill House. “The location of the house is right in the heart of the forest on a delightful lane with the forest beyond,” the owners say. “From all windows you overlook the garden with its lawn, trees and a few mature beds. The patio has a square pergola planted with grape vines which provides cool cover, leading to the gate into the pool area. We have enjoyed every season in the forest with the colours in autumn, stark winter beauty, gorgeous explosion of spring bulbs and trees, and we are tucked away from the summer visitors to the forest in our own brilliant haven by the pool. A favourite space in the house itself is the conservatory, which we use year round, with underfloor heating allowing us to enjoy even winter days.”
This is the ideal home for everyday life and entertaining alike. “The house has been wonderful through all the stages of our family life,” the owners say. “Then, once the children left, it still worked for us with bedrooms repurposed as a small gym, dressing room, and grandchildren’s bedrooms. As Lucy Hill House has been our home for nearly 40 years (July 1984-July 2024), we have had many celebrations here! One of the highlights was at the turn of the Millennium when we held a party with friends in the garage (before its conversion to annexe) dressed as a marquee. A bit of mural remains on the stairs to this day. Some years later, we also had our whole family stay over the weekend of our 50th wedding anniversary, including our two sons’ families of four, our daughter’s family of 3, ourselves and another adult. The annexe and bedrooms provided comfortable accommodation for all fourteen of us!”
The owners have made various improvements to the property over the decades. “During the 40 years we’ve been here we have installed an AGA cooker, created a breakfast room, modernised the bathrooms, enlarged the garden room, put a wood Amdega conservatory on the entrance, and built a covered walk to a 3 car garage,” they say. “We then got permission to turn part of the garage into an annexe comprising sitting room with patio, two upstairs bedrooms with Jack & Jill bathroom, balcony velux window, and downstairs an office and wet room to serve the pool. The garden was also landscaped with a Tintagel quarry stone wall giving a boundary by the pool and several patios in limestone.”
The local area has much to offer, too. “We have loved living here,” the owners say, “and shall miss the tranquillity of the place with its secluded garden and proximity to the forest. There is a wonderful local shop/cafe and services in the village, including the White Buck pub within easy walking distance and two other pubs; cafes; bike rental; garage; tearooms; and a doctors’ surgery. In addition, we are 7 miles from Ringwood/New Milton and Lyndhurst, and about 5 miles from the A31 which links to the M27 and M3.”*
* These comments are the personal views of the current owner and are included as an insight into life at the property. They have not been independently verified, should not be relied on without verification and do not necessarily reflect the views of the agent.


KEY FEATURES
Upstairs, a landing area with a skylight and storage cupboards leads to the impressive main bedroom suite, featuring built in wardrobes, a modern fully tiled en-suite with power shower, underfloor heating, and a separate dressing area that can also serve as a fifth bedroom with independent access from the landing.














KEY FEATURES
Outside, the meticulously landscaped grounds offer diverse areas of interest featuring formal gardens to the south and west, a raised vegetable patch, and a day paddock spanning approximately a quarter of an acre. The expansive lawns are bordered by post and rail fencing and hedgerows, adorned with an array of wellstocked beds and shrubs including Rhododendrons, Azaleas, Heathers, Conifers, and flourishing hydrangeas.
An Indian Limestone paved seating terrace, sheltered by an attractive pergola that is covered in a grape vine in the summer, adjoins the side of the property. From here, a path leads to the heated swimming pool (30’ x 15’), surrounded by Travertine paving and nestled within well-maintained hedge boundaries, ensuring privacy and seclusion.
Adjacent to the swimming pool area is a charming gravel garden with roses and grasses, enclosed by Cornish dry stone walling with double five-bar gates opening into the paddock.


KEY FEATURES
Ancillary Accommodation:
Connected to the main house by a covered walkway, a substantial detached outbuilding houses a double garage and a two-bedroom annexe spread across the ground and first floor.
The ground floor of the annexe features a small hallway leading to an office room with BT Full Fibre (speeds up to 900mbps), a fully tiled shower room with double doors opening to a private lawn garden.
A staircase ascends from the sitting room to a small landing, connecting to the main bedroom with an attached large storage area, a second bedroom, and a fully tiled Jack-and-Jill shower room serving both bedrooms. Both bedrooms feature Velux windows offering views of the grounds and providing ample natural light.






INFORMATION
In total, the grounds extend just over one acre, with the added benefit of direct access to miles of open forest opposite.
Ideally positioned, the property resides in a coveted location just across from expansive open forest views and approximately a mile from the village centre of Burley. Residents will find convenience in the village’s amenities including a post office, shops, and charming pubs, as well as a scenic golf course. Nearby Brockenhurst and Lyndhurst offer further conveniences, while the village itself has Burley Primary School. Families seeking excellent education will appreciate the proximity to esteemed private schools such as Walhampton, Durston Court, and Ballard School near New Milton. For additional amenities, the market town of Ringwood is a mere 5 miles away, with easy access to the A31 (approximately 3 miles) providing a gateway to the coastal allure of Bournemouth and the M27/M3 motorway network.
Services
All Mains Services
BT Full Fibre (speeds up to 900mbps)
Registered in England and Wales. Company Reg No. 08974309
Registered Office: 4 Brackley Close, Bournemouth International Airport, Christchurch, Dorset, BH23 6SE
copyright © 2024 Fine & Country Ltd.




Agents notes: All measurements are approximate and for general guidance only and whilst every attempt has been made to ensure accuracy, they must not be relied on. The fixtures, fittings and appliances referred to have not been tested and therefore no guarantee can be given that they are in working order. Internal photographs are reproduced for general information and it must not be inferred that any item shown is included with the property. For a free valuation, contact the numbers listed on the brochure. Printed 30.04.2024
Council Tax Band: G Tenure: Freehold
FINE & COUNTRY
Fine & Country is a global network of estate agencies specialising in the marketing, sale and rental of luxury residential property. With offices in over 300 locations, spanning Europe, Australia, Africa and Asia, we combine widespread exposure of the international marketplace with the local expertise and knowledge of carefully selected independent property professionals.
Fine & Country appreciates the most exclusive properties require a more compelling, sophisticated and intelligent presentation – leading to a common, yet uniquely exercised and successful strategy emphasising the lifestyle qualities of the property.
This unique approach to luxury homes marketing delivers high quality, intelligent and creative concepts for property promotion combined with the latest technology and marketing techniques.
We understand moving home is one of the most important decisions you make; your home is both a financial and emotional investment. With Fine & Country you benefit from the local knowledge, experience, expertise and contacts of a well trained, educated and courteous team of professionals, working to make the sale or purchase of your property as stress free as possible.
The production of these particulars has generated a £10 donation to the Fine & Country Foundation, charity no. 1160989, striving to relieve homelessness. Visit fineandcountry.com/uk/foundation
Fine & Country New Forest Sandle Manor Mews, Sandleheath, Fordingbridge SP6 2DS Tel: +44 (0)1425 203 408 | newforest@fineandcountry.com
