
Mill Lane | Radford | Worcestershire | WR7 4LP
Tudor Cottage

Mill Lane | Radford | Worcestershire | WR7 4LP
Tudor CottageTudor Cottage is a timber framed Grade ll Listed period property dating back to the 16th Century, with recent additions thoughtfully designed to complement the original features, set in over an acre of beautiful, landscaped gardens in the rural village of Radford. This characterful family home has exceptional views, a wealth of original features, as well as a modern open plan kitchen and four bedrooms, two of which are ensuite. In the grounds are a detached double garage, which houses the annexe and a separate home office.
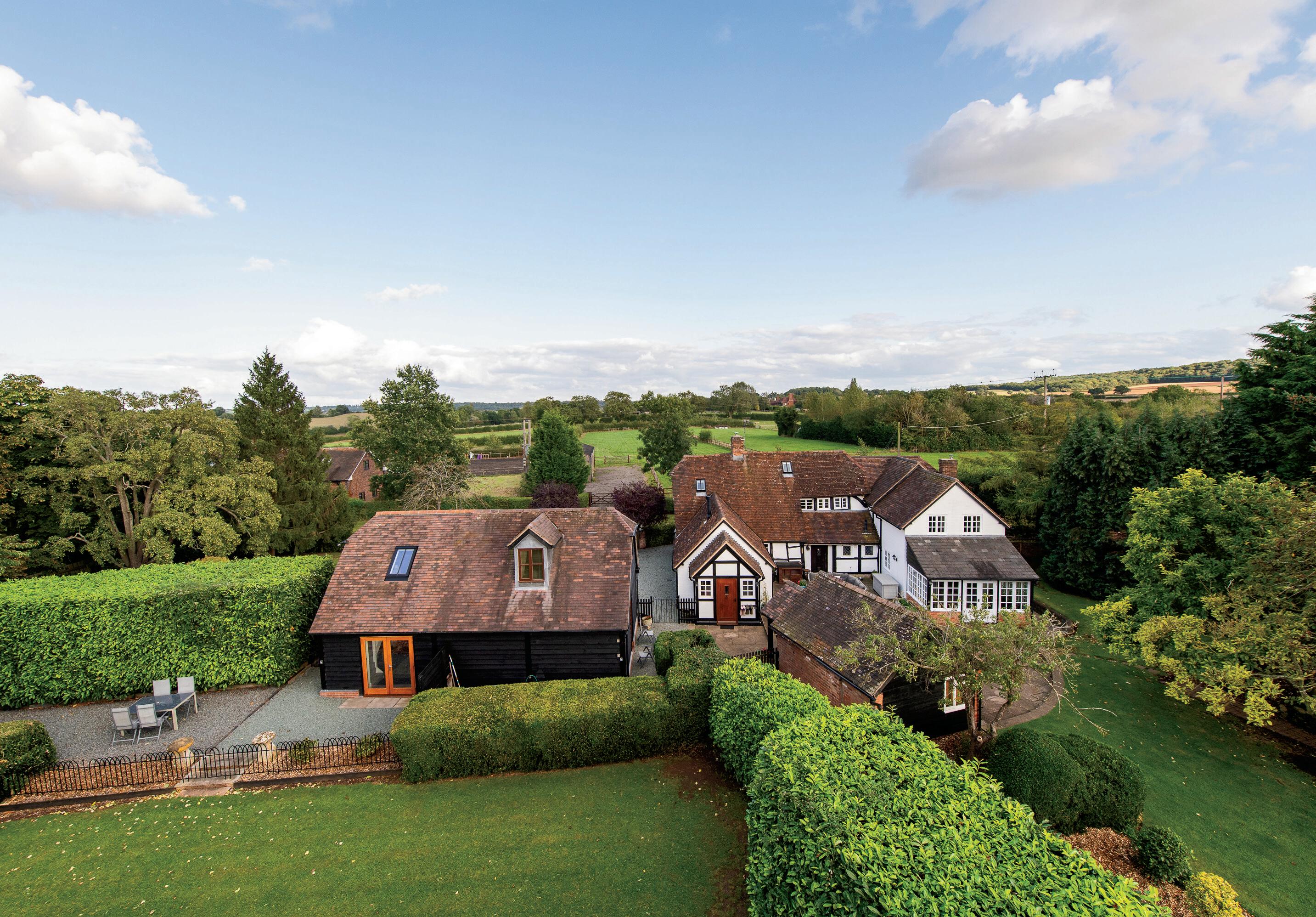
Accommodation Summary
Ground Floor:
The front door opens into a porch, off which is a cloakroom, and a further door opens into the stunning dining hall which has fine oak parquet flooring. The impressive inglenook fireplace is the focal point of this room and the wood burning stove provides warmth and cosiness.
Oak double doors open from the dining hall to a spacious drawing room which also has a brick fireplace and wood burning stove. Glazed French doors lead to the garden room at the far end of the room, with electric underfloor heating and offering fantastic views of the rear landscaped gardens. French doors open from the garden room onto the rear garden terrace which is perfect for entertaining.
The fitted kitchen/breakfast/family room is a superb modern family space with natural stone flooring, a fireplace with wood burning stove, bi-folding doors opening to the rear terrace, and a door to a boot room with a side entrance door at the far end. The fitted oak kitchen has granite worktops, space for an AGA (existing AGA is available by separate negotiation), an integrated dishwasher and a Neff electric oven. A useful fitted utility room is found off the kitchen/family room which also has granite worktops and space for an American style fridge freezer, separate washing machine and tumble dryer.
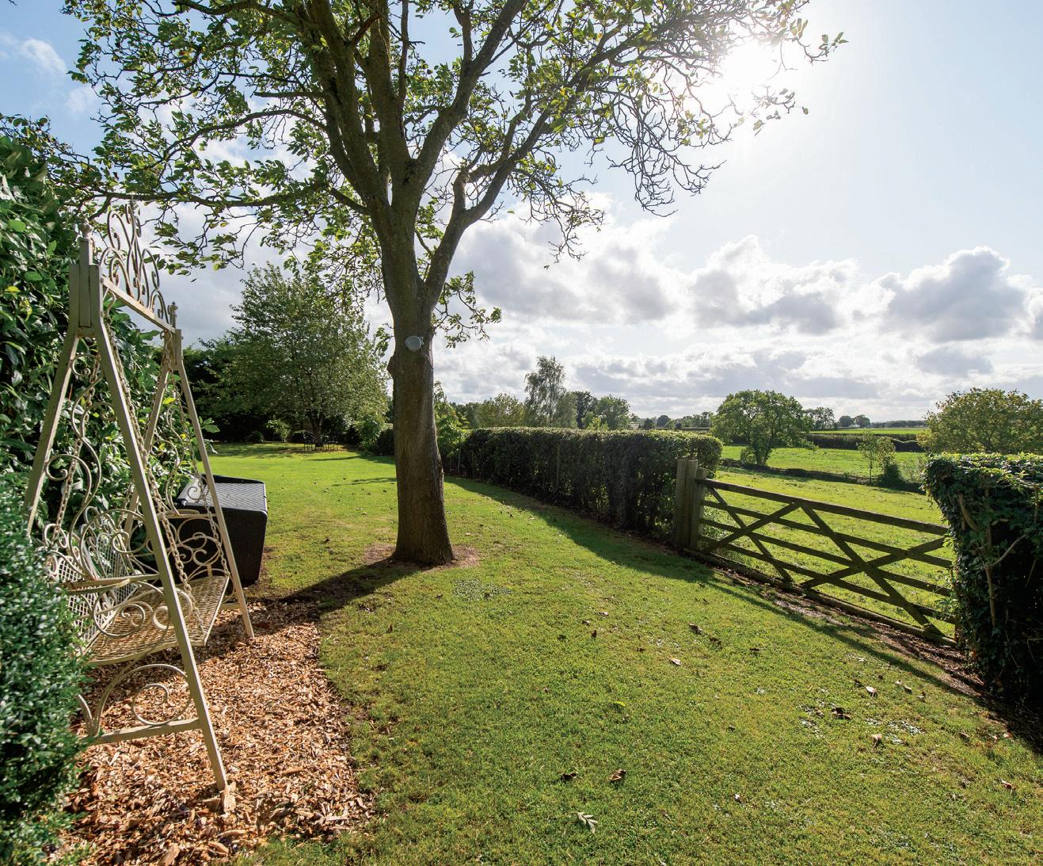

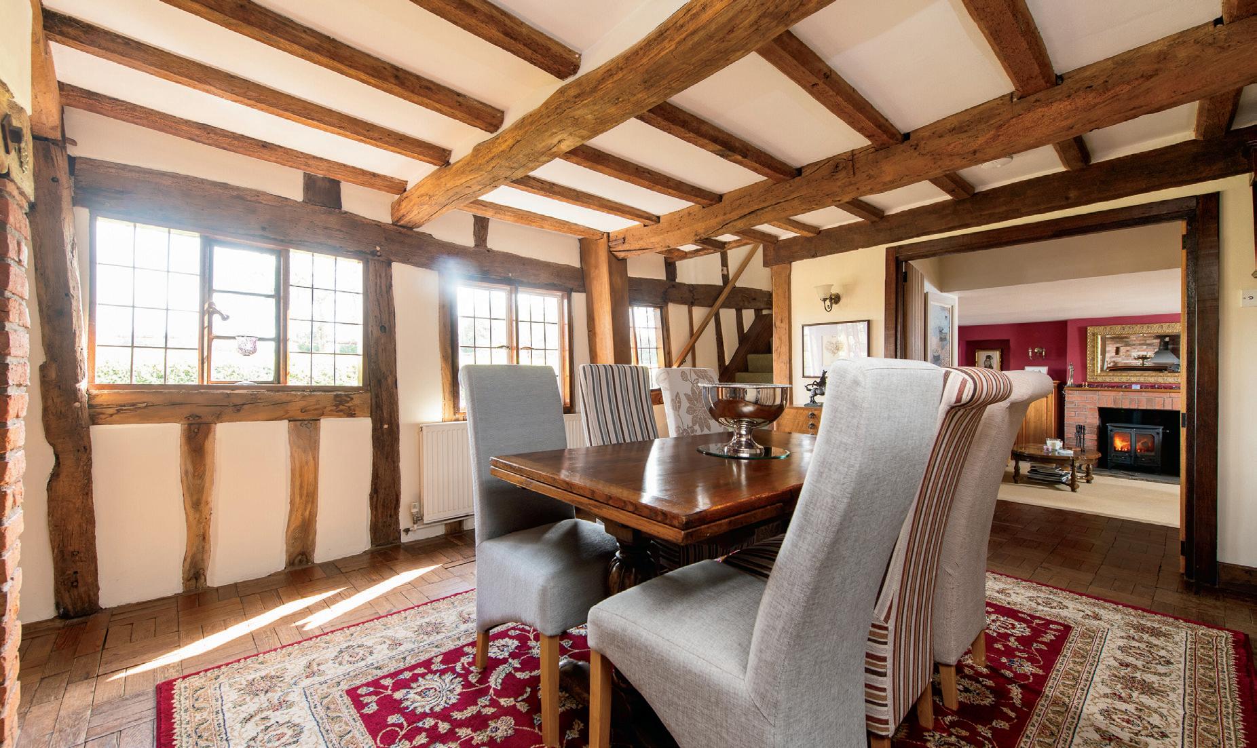

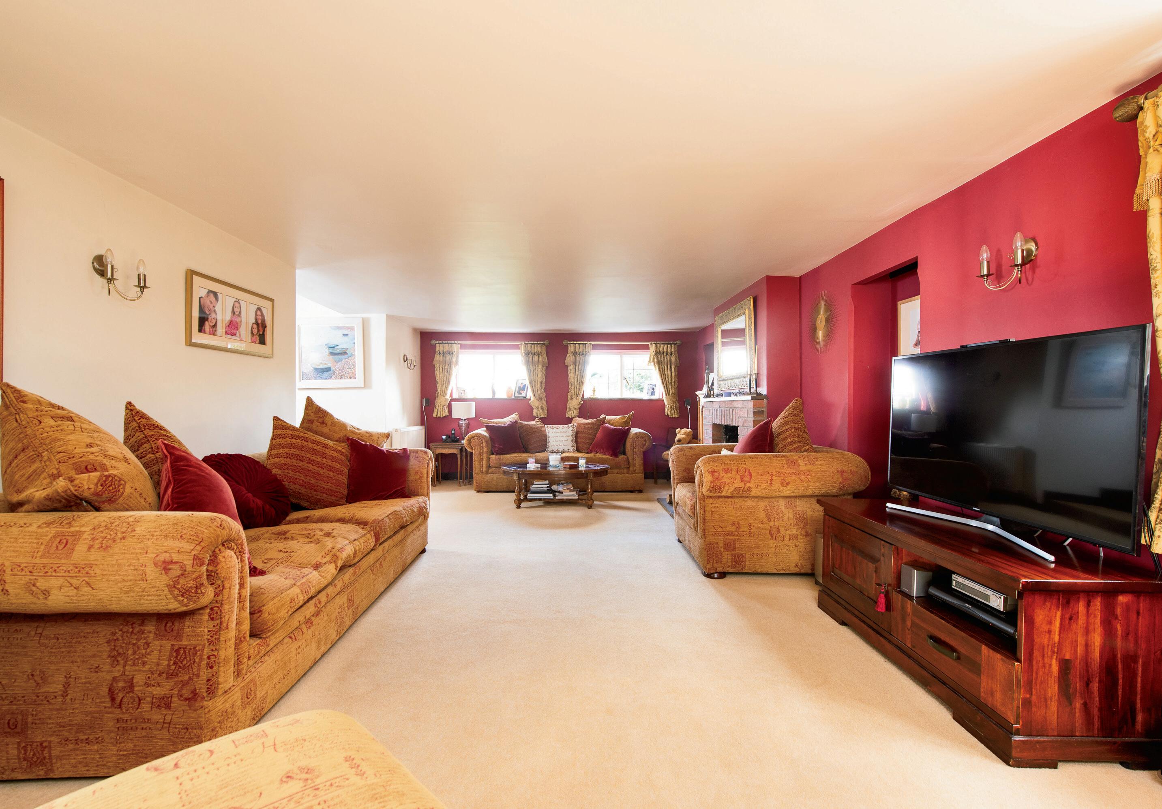
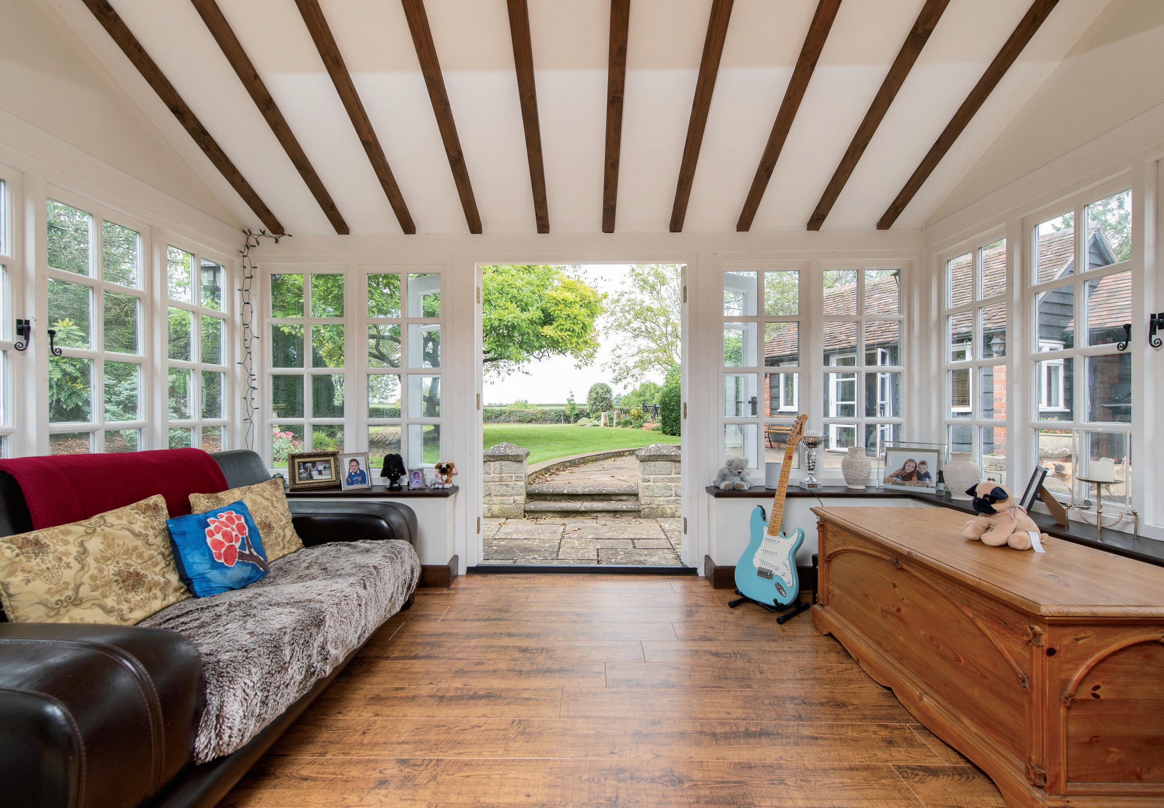
From the moment we first laid eyes on this home, we were drawn to its serene location, rich character features and expansive, beautiful garden. It felt like the ideal place to raise a family—a character-filled house with ample outdoor space and a strong sense of community.
Living here for the past 20 years has been an absolute joy. It’s not just a house; it’s a warm and snug sanctuary in the winter, perfect for gatherings with friends; while in the summer, the south-facing garden becomes a haven, basking in sunlight until late into the evening. The peaceful ambiance and lovely views have truly made it a cherished fa mily home.
Our favourite spots within the house include sitting next to the wood burner in the lounge, cooking at the AGA in the kitchen, and entertaining on the patio while soaking in the picturesque views. These moments epitomise the comfort and cosiness that this home offers.
What makes this house truly unique and inviting are its rich history dating back to Tudor times and the thoughtful modern extensions we’ve added over the years. The beams, woodburning stoves, and the ever-welcoming AGA add to the charm and warmth of the space.
Tudor Cottage has seamlessly supported our daily routines and lifestyle needs, offering quiet, country living and ample space, yet being conveniently located close to major amenities and transportation routes. The abundance of natural light throughout the house, coupled with the peaceful ambiance, creates a truly welcoming atm osphere.
We’ve continually upgraded and renovated the home to enhance its beauty and functionality, from extending the lounge and kitchen to adding ancillary accommodation for guests or family members. Each improvement has been made with care to complement the original features and maintain the overall charm of the property.
Reflecting on our time here, Tudor Cottage has been more than just a house; it’s been a wonderful home where memories were made, children grew up, and friendships blossomed. The supportive community and idyllic surroundings have truly enriched our li ves.
To future owners, we offer this advice: embrace the tranquillity of the location, savour the warmth of the home and cherish the beautiful gardens. This place has been our home for two decades and we hope it brings as much joy and contentment to you as it has to us.”*
* These comments are the personal views of the current owner and are included as an insight into life at the property. They have not been independently verified, should not be relied on without verification and do not necessarily reflect the views of the agent.
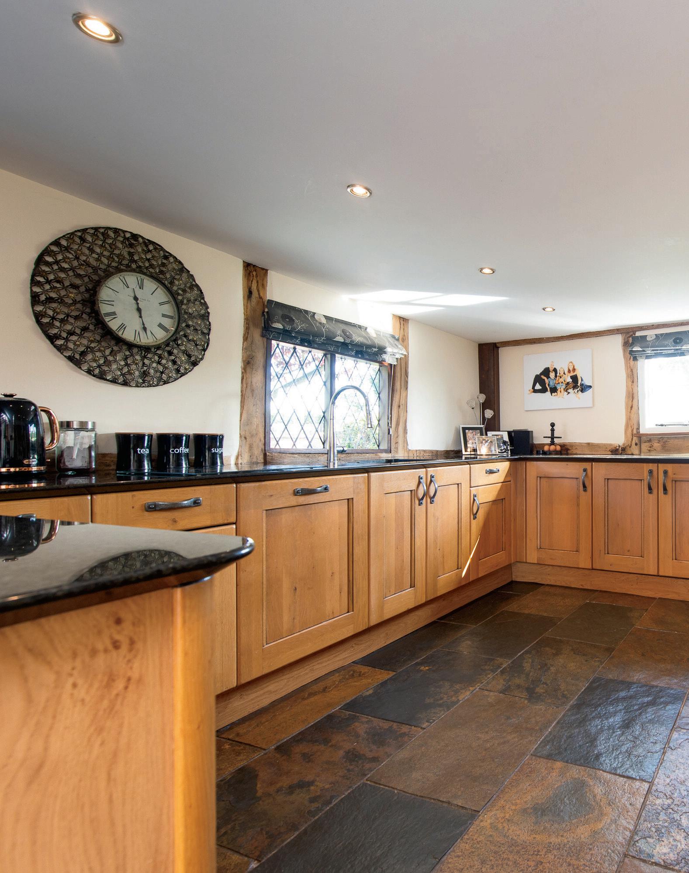
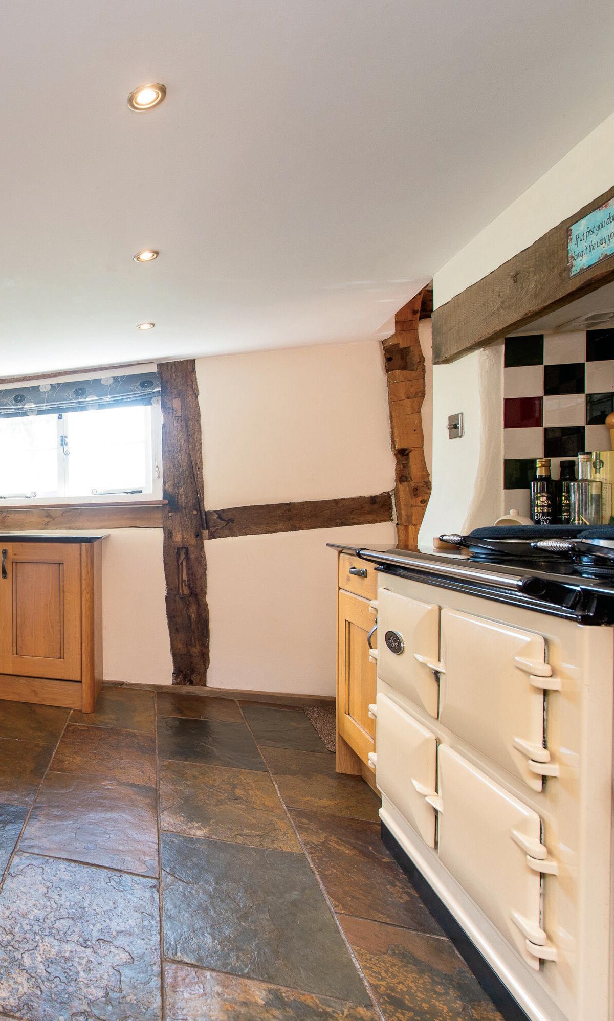
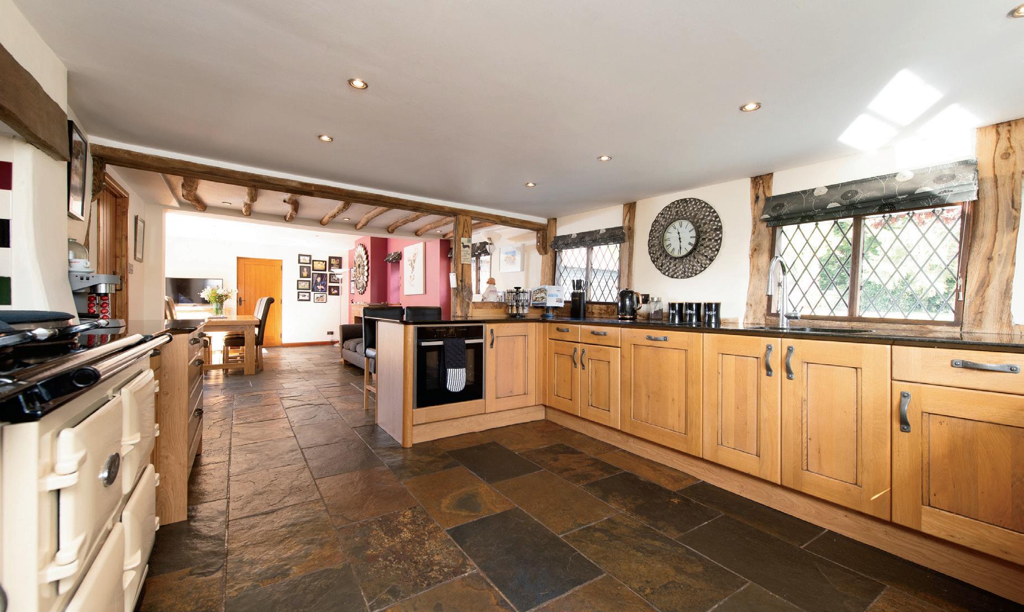
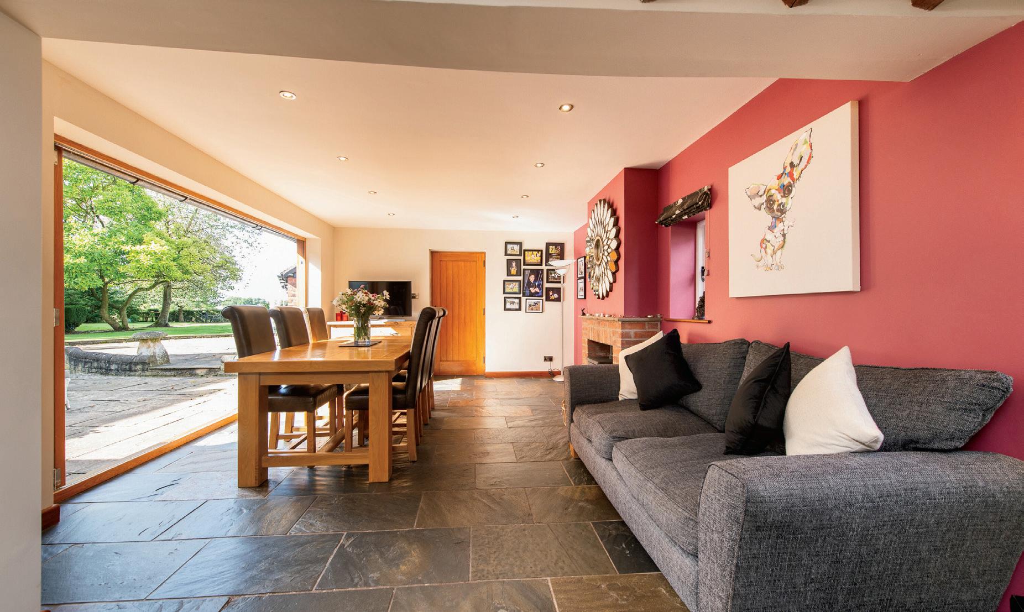
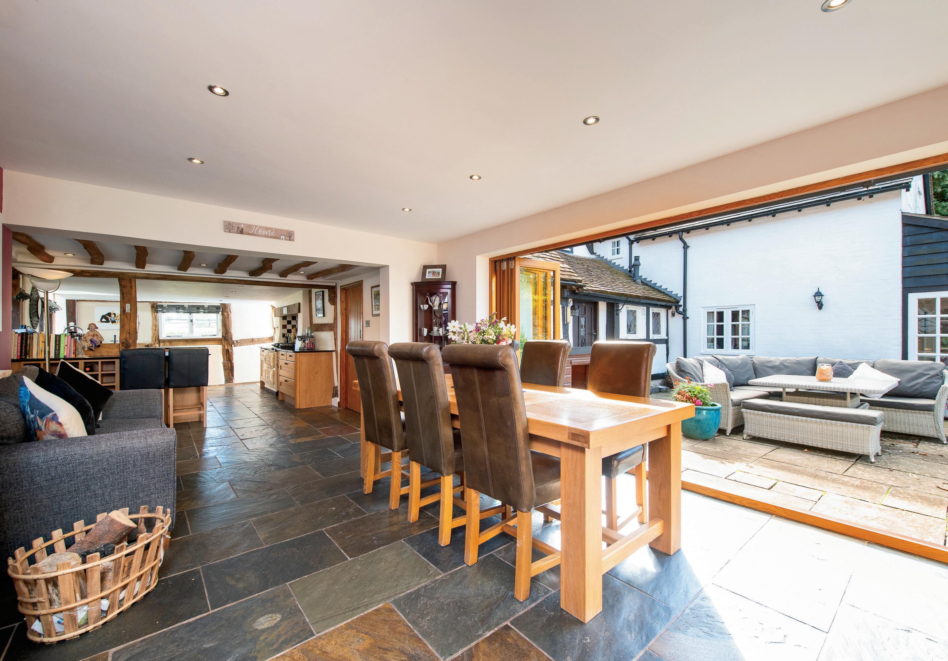
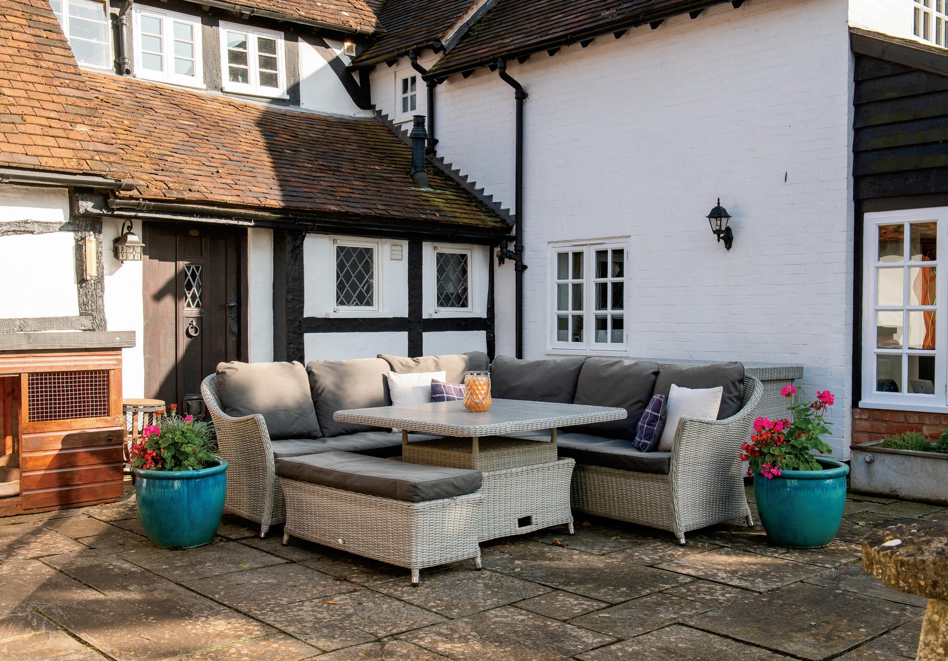
The bedroom accommodation is found on the first floor and there is an attractive split landing which separates some of the rooms. The main bedroom has attractive wooden flooring and windows overlooking the rear gardens and an ensuite bathroom.
Bedroom two also has an ensuite bathroom. There are two further double bedrooms, one of which has a ladder to a loft room which is currently used as a study. The large family bathroom has a roll-top bath and a corner shower enclosure with rain and handheld shower heads.
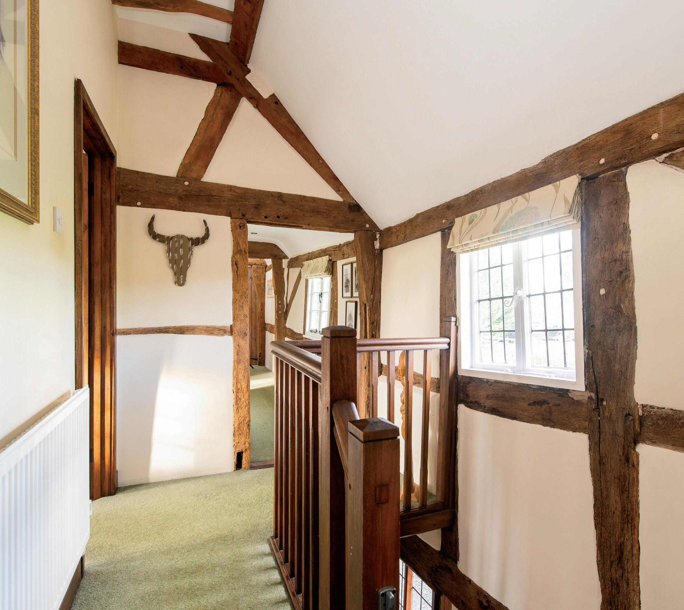
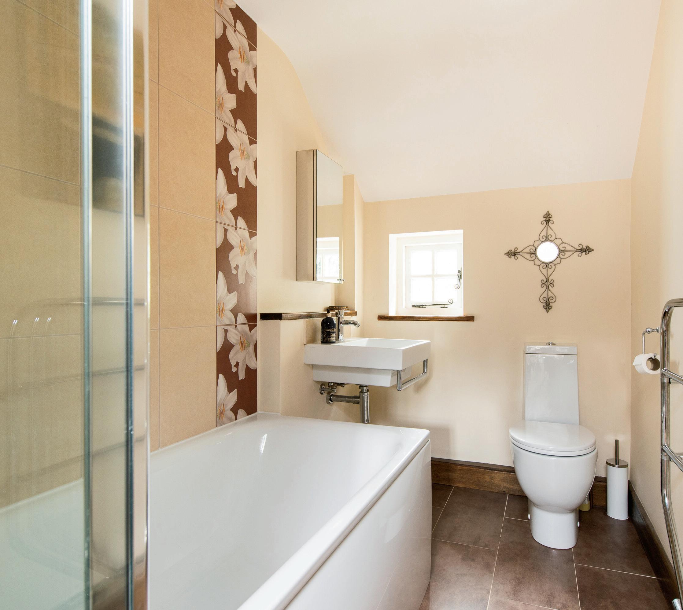
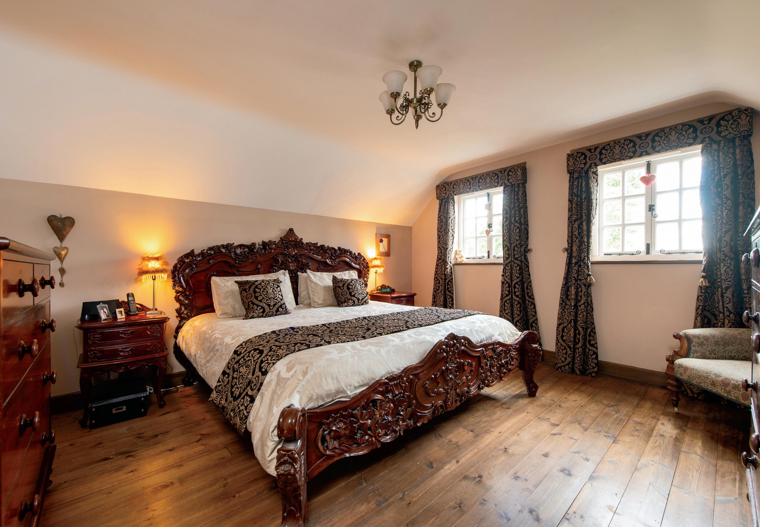
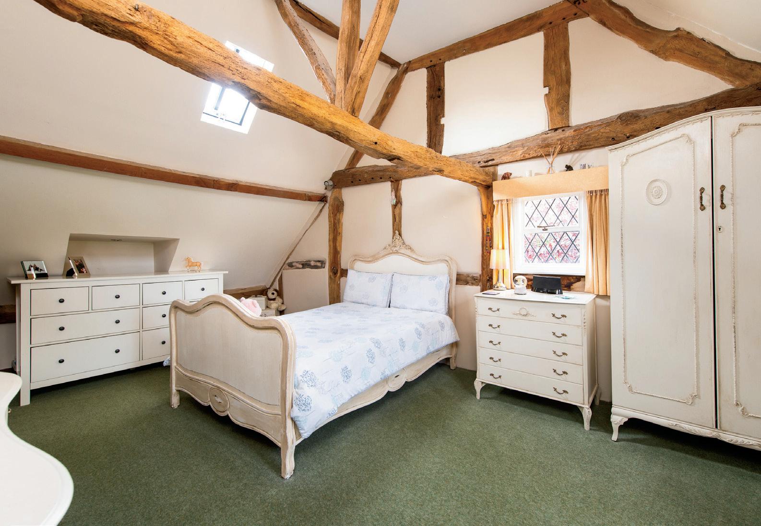
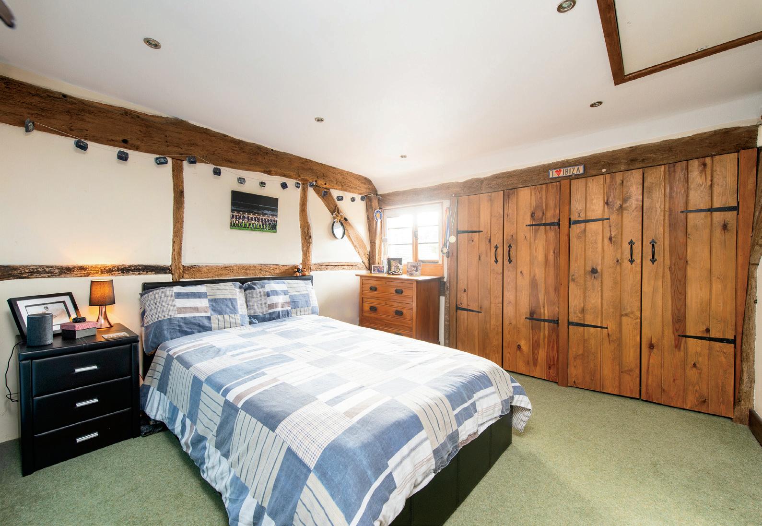
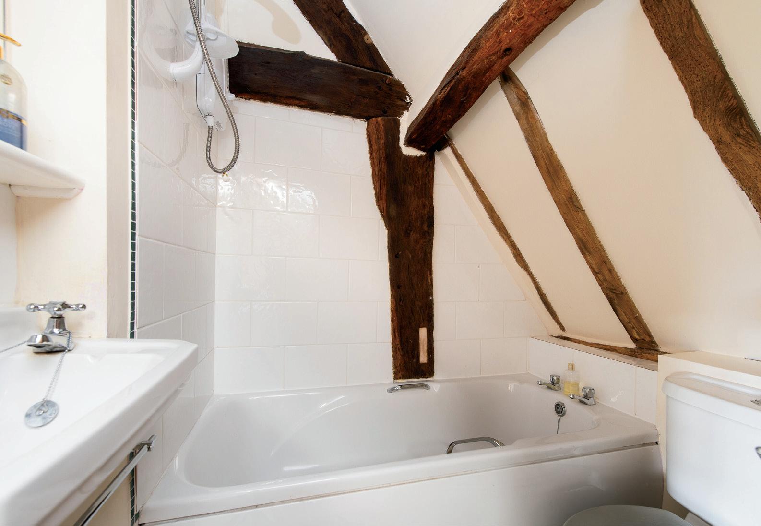
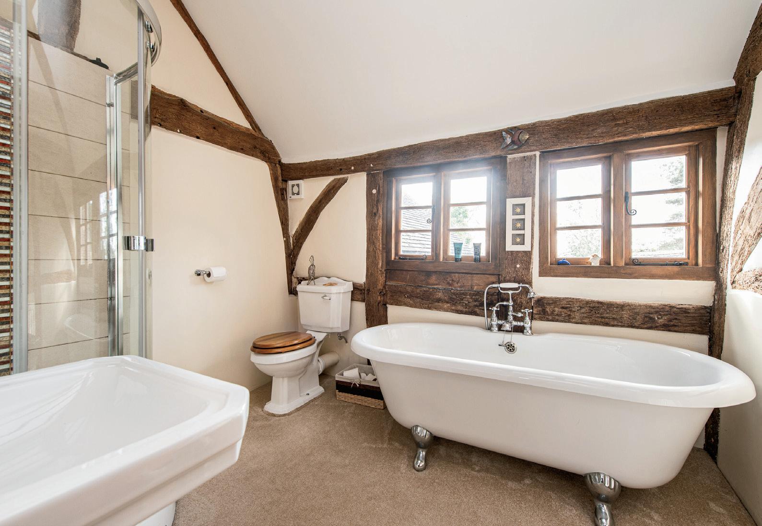
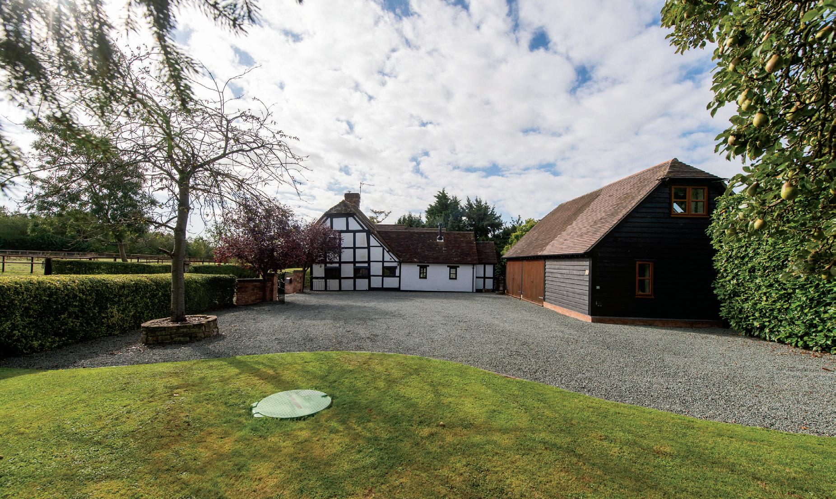
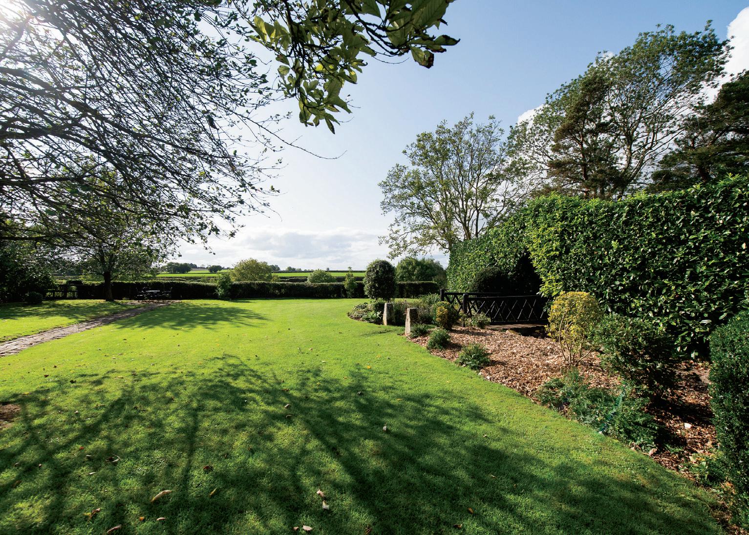
Double gates lead to a large, gravelled driveway which has parking for many vehicles and to a substantial, oak and timber clad detached garage. Attractive lawned gardens and a log store are found at the front of the house. The double garage has wooden doors and a storeroom which could have many uses. Stairs rise to a galleried sitting room which forms part of the annexe. There is a large super king-size bedroom with a vaulted ceiling and an ensuite with a corner shower. This area is perfect for guest accommodation or multi-generational living. The annexe has access to an enclosed gravel terrace.
The south facing rear garden has a multi-level paved terrace offering views across the mature landscaped, lawned gardens and open countryside beyond. The gardens are arranged in sections with a quaint feature footbridge, strategic patios and entertaining areas, and throughout the grounds are mature trees and borders.
The charming home office is adjacent to the rear garden and is a traditional building which was converted by the current owners into a home office with a WC.

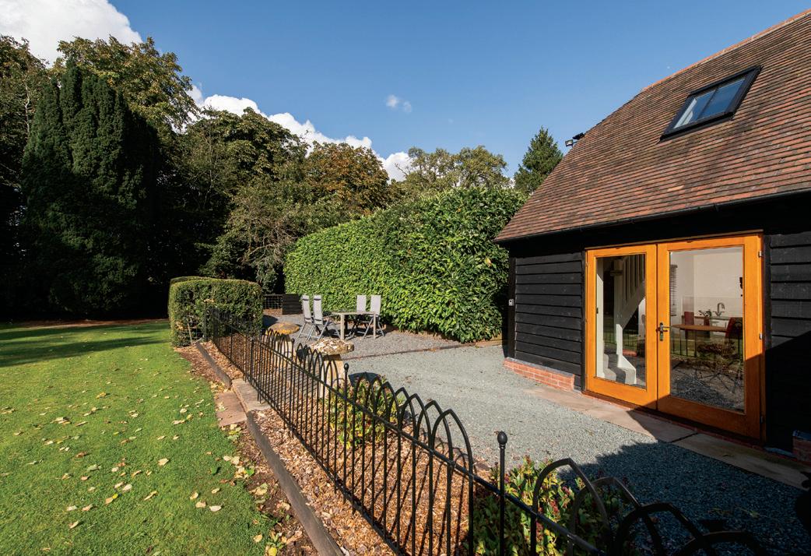
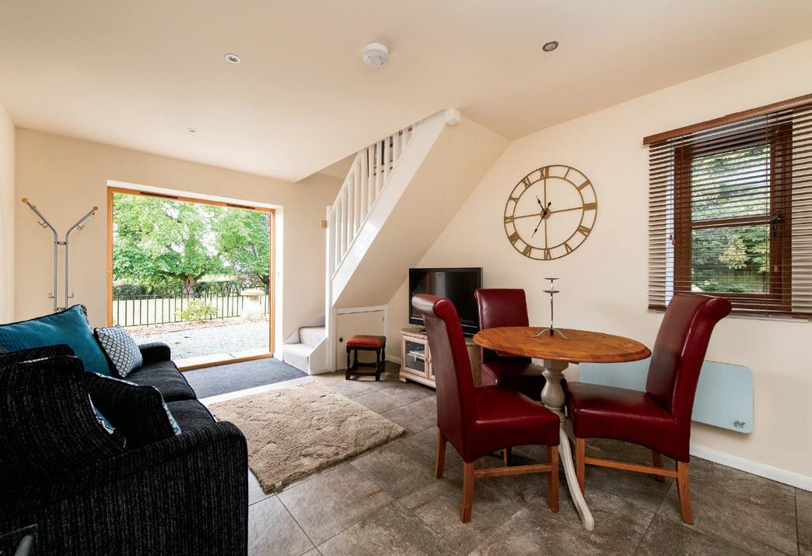
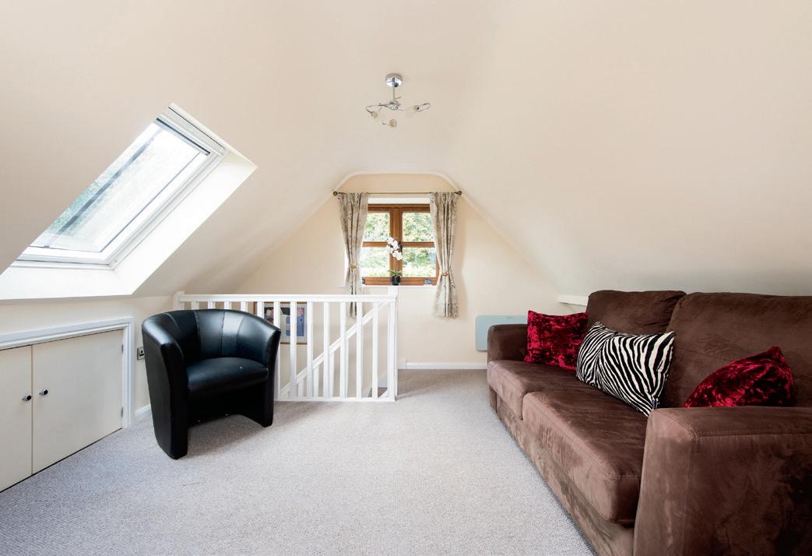
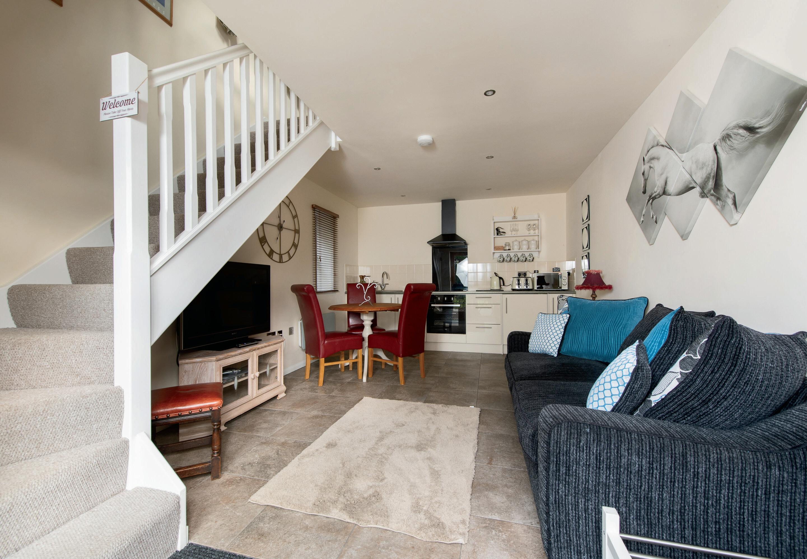

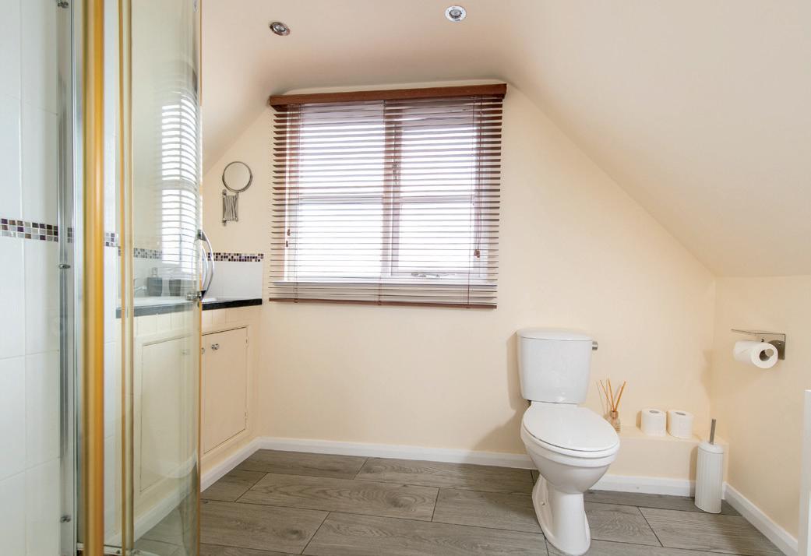
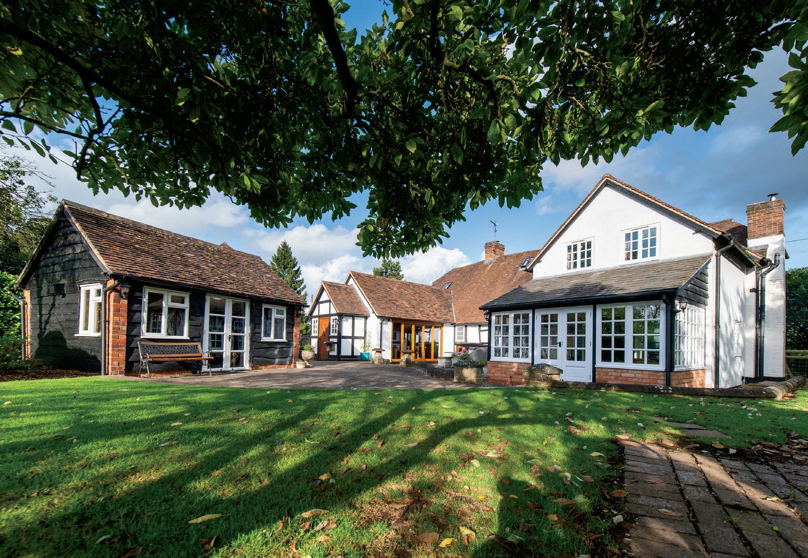
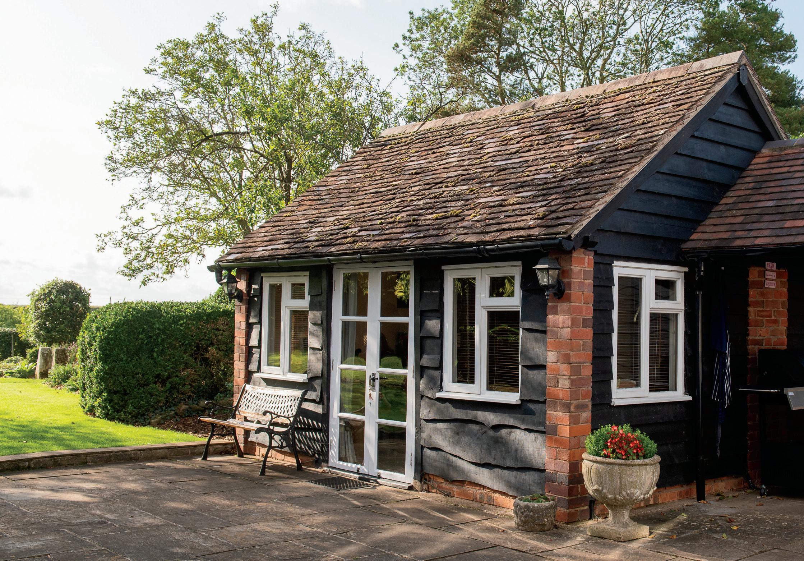

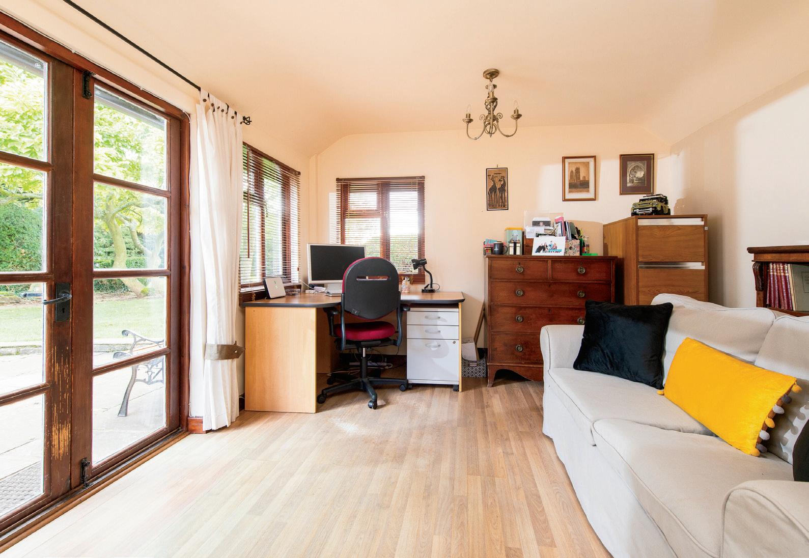

Tudor Cottage is close to the Worcestershire / Warwickshire border, off a quiet no-through road in the small village of Radford, which has a public house. The nearby villages of Inkberrow and Flyford Flavell offer a shop, post office, primary schools and public houses.
Radford is linked with the village of Rous Lench, which is situated around the village green; it has a fine church and village hall that hosts various public events which are usually family friendly.
Stratford-upon-Avon is to the east, renowned for its culture and famous theatres. The cathedral city of Worcester is to the west, lying on the banks of the River Severn, providing for high street and boutique shopping, and is characterised by one of England’s great cathedrals, county cricket ground, racecourse and university.
The M5 motorway provides for ready access to Birmingham and the surrounding industrial and commercial areas, as well as Birmingham International Airport and the M40. London is best accessed by the M40, via the M5/M42. The M5 south also provides for commuting to Cheltenham and its racecourse, Gloucester and Bristol.
The Worcestershire Parkway Railway Station (8.8 miles) situated to the east of Worcester, off Junction 7 of the M5, is intended to increase the capacity to London as well as reduce journey times. This has already had a significant impact on Worcestershire’s accessibility to the capital and other regional centres. Warwick Parkway (26 miles) provides fast and direct trains directly into London and Birmingham.
If education is a priority, then Worcestershire and Warwickshire are blessed with an enviable mix of schooling at all levels, including a variety of independent establishments allowing parents to select the right environment for their children’s needs. These include Alcester Grammar School (a 10-minute drive away), Bromsgrove School, Malvern College, Prince Henry’s High school and both the Kings School and The Royal Grammar School close by at Worcester.
For days out and recreation, Tudor Cottage is well placed for ready access to the North Cotswolds and Broadway, Great Malvern and the Malvern Hills, and Warwick.
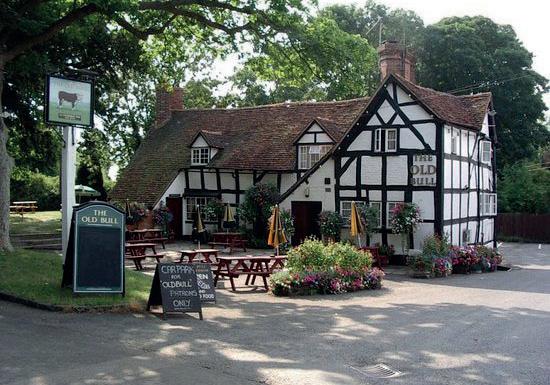
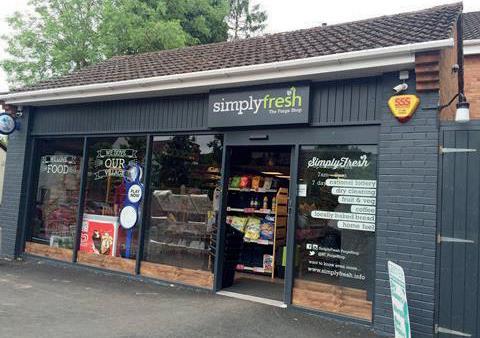
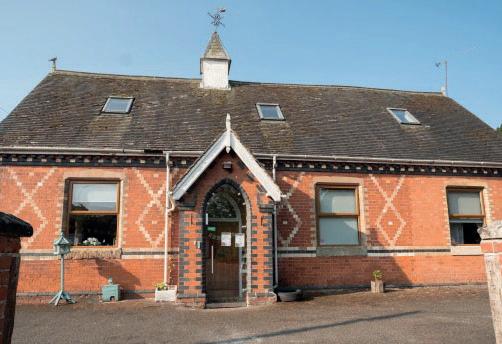
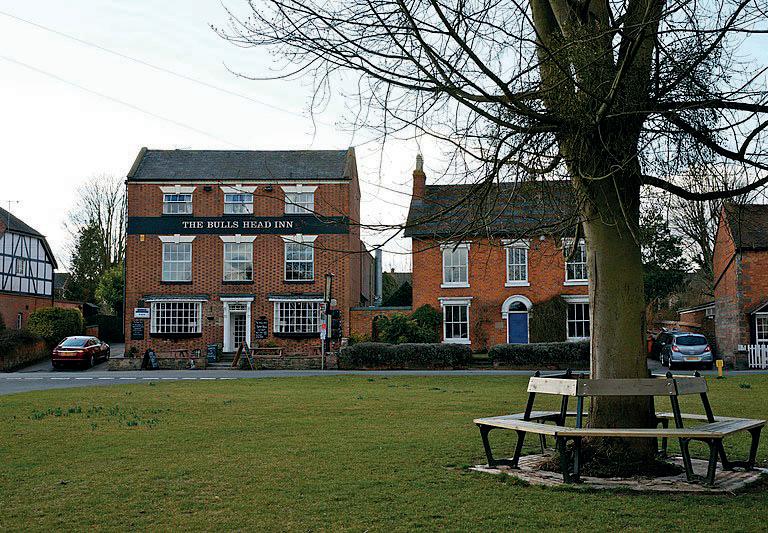
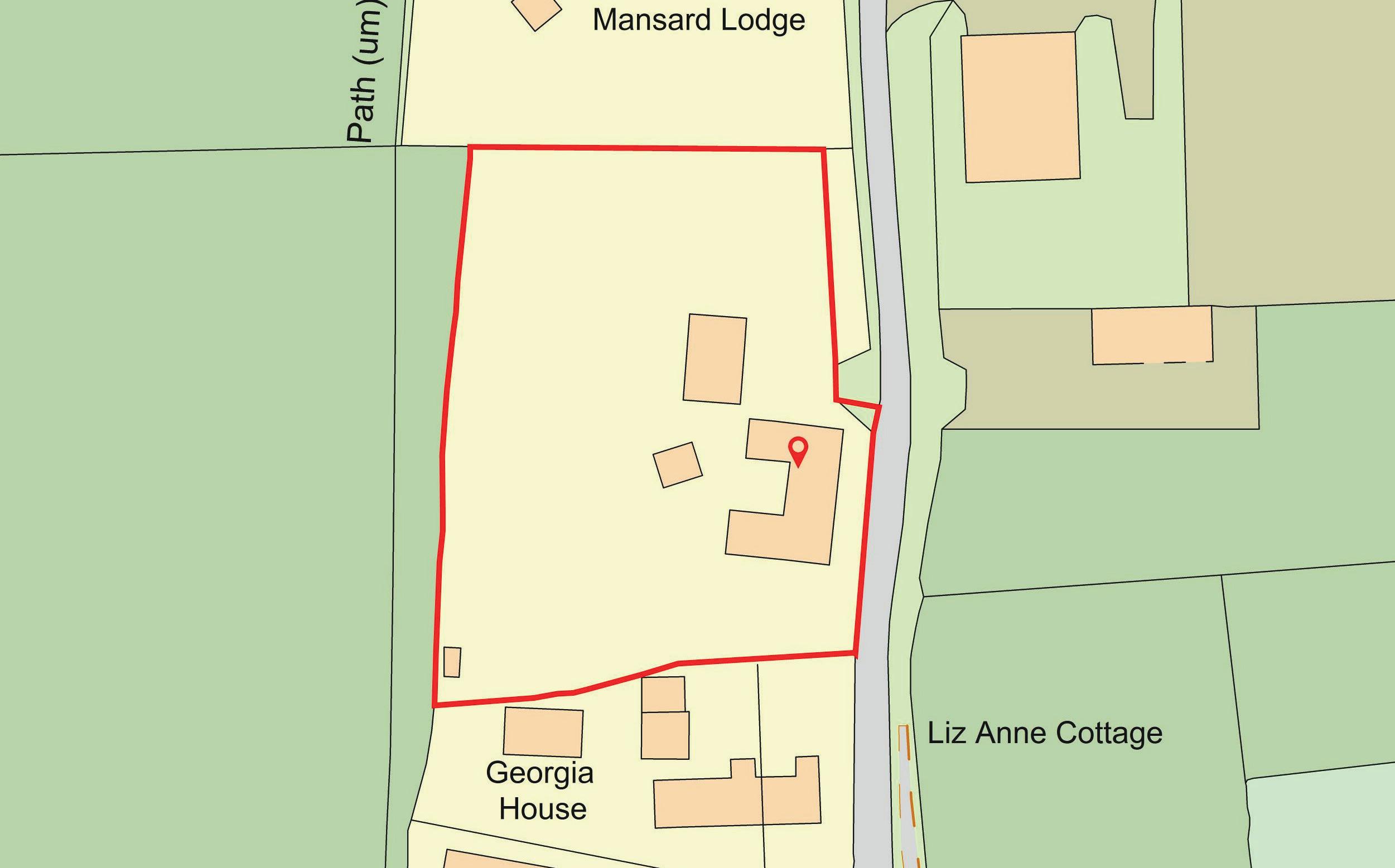
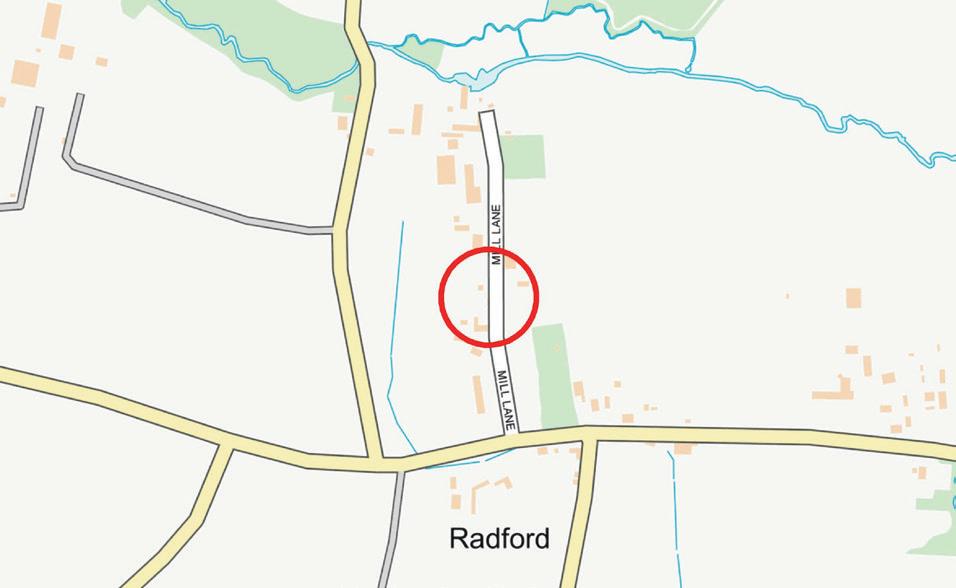
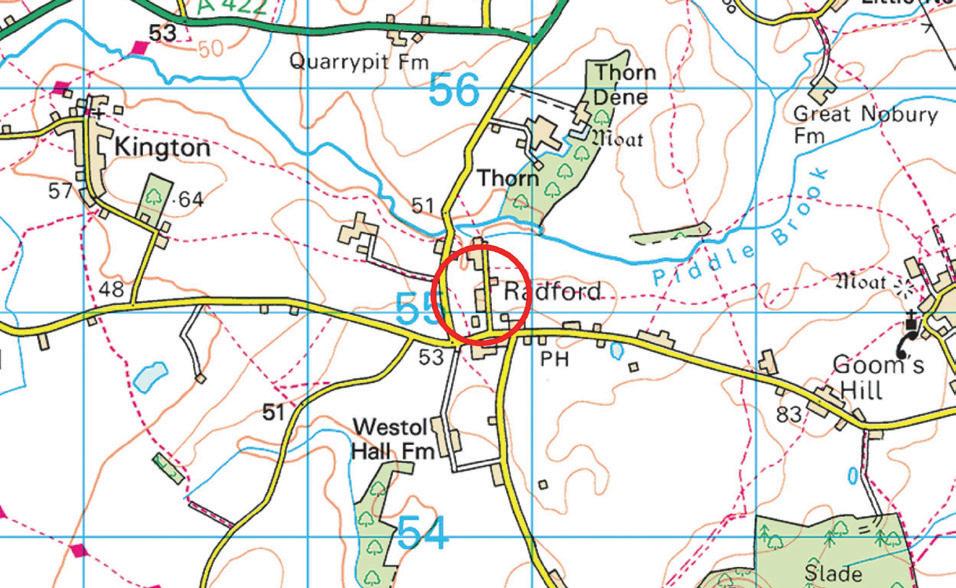
Registered in England and Wales. Company Reg No: 08775854.
VAT Reg No: 178445472 Head Office Address: copyright © 2024 Fine & Country Ltd.
Services, Utilities & Property Information
Utilities - Mains electricity & water. LPG boiler for heating of radiators & underfloor. Private drainage via a septic tank and water treatment plant.
Mobile Phone Coverage - 4G mobile coverage available in the areawe advise you to check with your provider.
Broadband Availability - Superfast broadband available in the area –we advise you to check with your provider.
Property Information: Non-standard construction - oak framed. Easement for water from water treatment plant.
Planning permission granted at land opposite Tudor Cottage; conversion of barn to a holiday let (owned by the vendors.)
Tenure Freehold
Local Authority Wychavon Council Tax Band F
Viewing Arrangements
Strictly via the vendors sole agents Fine & Country on 01905 678111
Website
For more information visit www.fineandcountry.co.uk/droitwich-spaestate-agents
Opening Hours
Monday to Friday 9.00 am – 5.30 pm Saturday 9.00 am – 1.00 pm

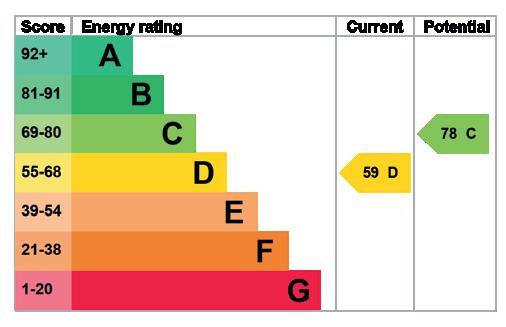



Agents notes: All measurements are approximate and for general guidance only and whilst every attempt has been made to ensure accuracy, they must not be relied on. The fixtures, fittings and appliances referred to have not been tested and therefore no guarantee can be given that they are in working order. Internal photographs are reproduced for general information and it must not be inferred that any item shown is included with the property. For a free valuation, contact the numbers listed on the brochure. Printed 03,05.2024
ANNEXE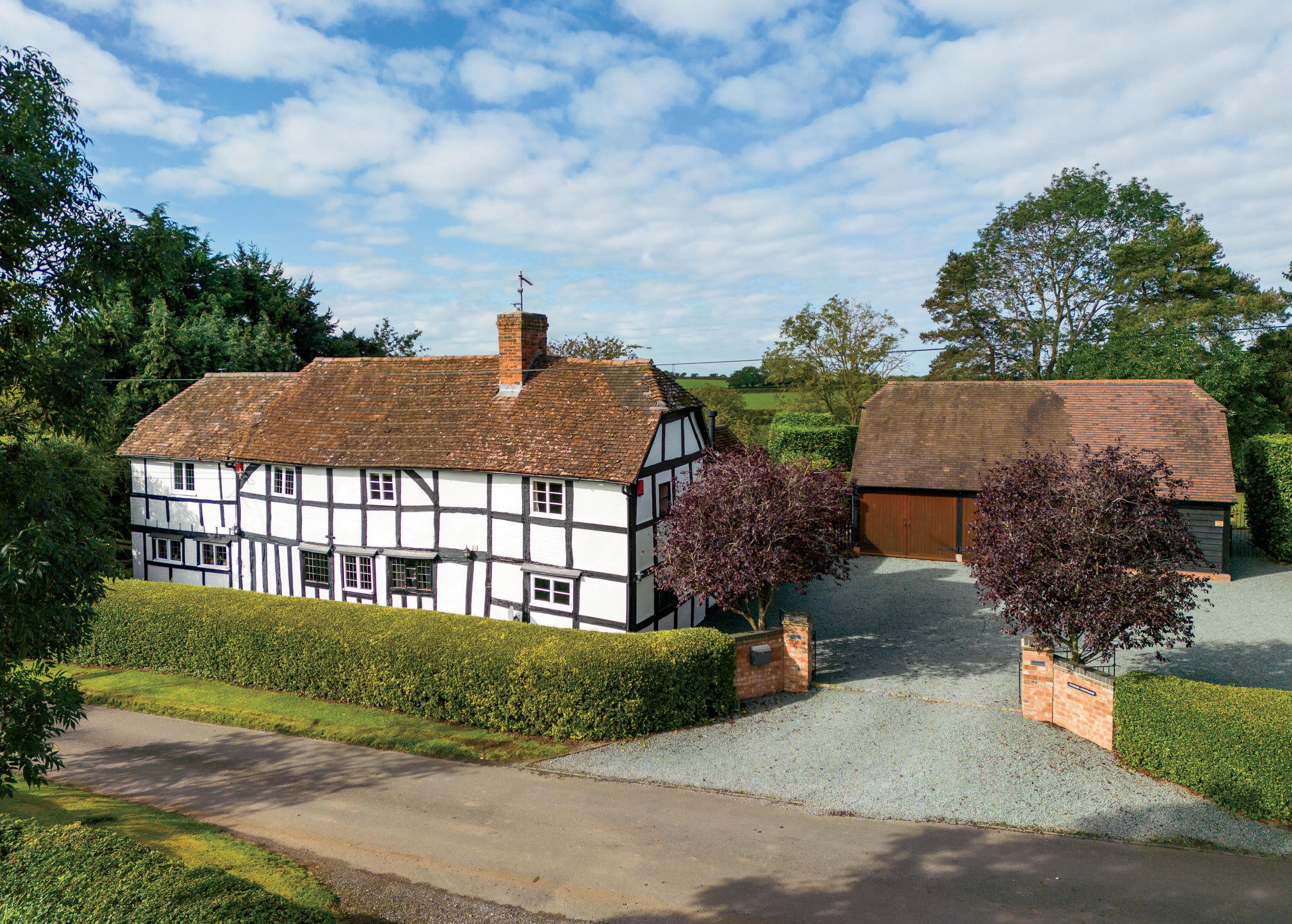


VANESSA BRADFORD
Fine & Country Droitwich Spa
T: 01905 678111 | M: 07967 046051
email: vanessa.bradford@fineandcountry.com
NICK KENDRICK
Fine & Country Droitwich Spa
T: 01905 678111 | M: 07801 981629
email: nick.kendrick@fineandcountry.com
YOU CAN FOLLOW US ON

Fine & Country is a global network of estate agencies specialising in the marketing, sale and rental of luxury residential property. With offices in over 300 locations, spanning Europe, Australia, Africa and Asia, we combine widespread exposure of the international marketplace with the local expertise and knowledge of carefully selected independent property professionals.
Fine & Country appreciates the most exclusive properties require a more compelling, sophisticated and intelligent presentation – leading to a common, yet uniquely exercised and successful strategy emphasising the lifestyle qualities of the property.
This unique approach to luxury homes marketing delivers high quality, intelligent and creative concepts for property promotion combined with the latest technology and marketing techniques.
We understand moving home is one of the most important decisions you make; your home is both a financial and emotional investment. With Fine & Country you benefit from the local knowledge, experience, expertise and contacts of a well trained, educated and courteous team of professionals, working to make the sale or purchase of your property as stress free as possible.