
Nursery Court
Ashby | Northampton | Northamptonshire | NN6 0EG


Nursery Court
Ashby | Northampton | Northamptonshire | NN6 0EG
A rare opportunity to acquire this splendid, detached family residence situated in the highly desirable conservation village of Mears Ashby. You will find a popular public house and a great primary school within the village. It is close to Beckworth Emporium and Rushden Lakes with brilliant shopping, leisure and restaurants within a 15 minute drive. Independent schools of Wellingborough, Spratton and Northampton High School are in close proximity.
The house is situated in a private, architect designed court of four homes, each with brick feature plinths, lead lined dormers and bay windows.
This extended family home affords five good sized double bedrooms, two of which have an en-suite. Excellent ground floor accommodation with living room, kitchen/ dining room, study/reception room, centrally heated conservatory, generous utility room and large, attached double garage.
The house has been extensively improved with Amtico flooring throughout the whole ground floor, feature radiators, solid oak doors and recently fitted PVC double glazing. There is a bespoke, hand crafted, hardwood painted kitchen with granite worktops which continues into the bay fronted, dining area with a bespoke fitted corner cupboard and large glazed dresser.
The kitchen leads through the rear lobby to the utility room which has generous fitted cupboards and worktops and access to the garage and the rear garden.
On the first floor there is a beautiful gallery landing. The master bedroom has Karndean flooring and bespoke, hand crafted, hardwood painted wardrobes, window seat and a large chest of drawers. These features flow into the aspirational en-suite bathroom through double doors to reveal the freestanding bath framed by the large dormer window and a separate shower cubical. There is a large hobby room accessed from the main bedroom.
Bedroom two has views over the well-manicured garden and also comes with its own en-suite bathroom. You will find another three double bedrooms on this level along with a very well appointed family bathroom.
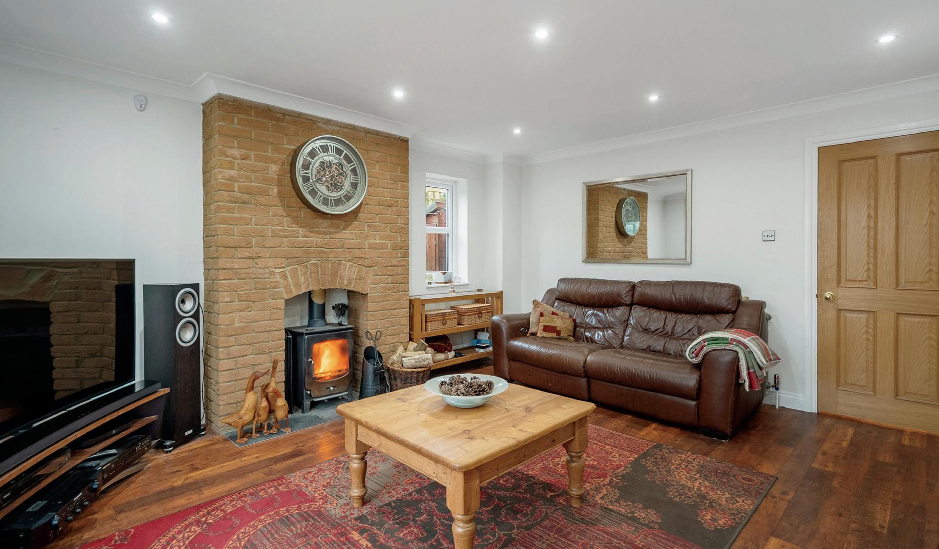
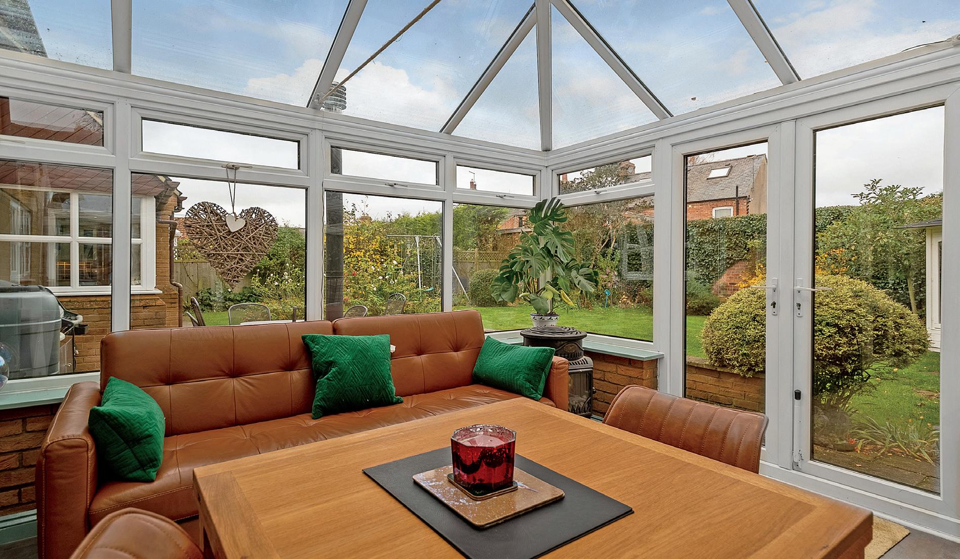



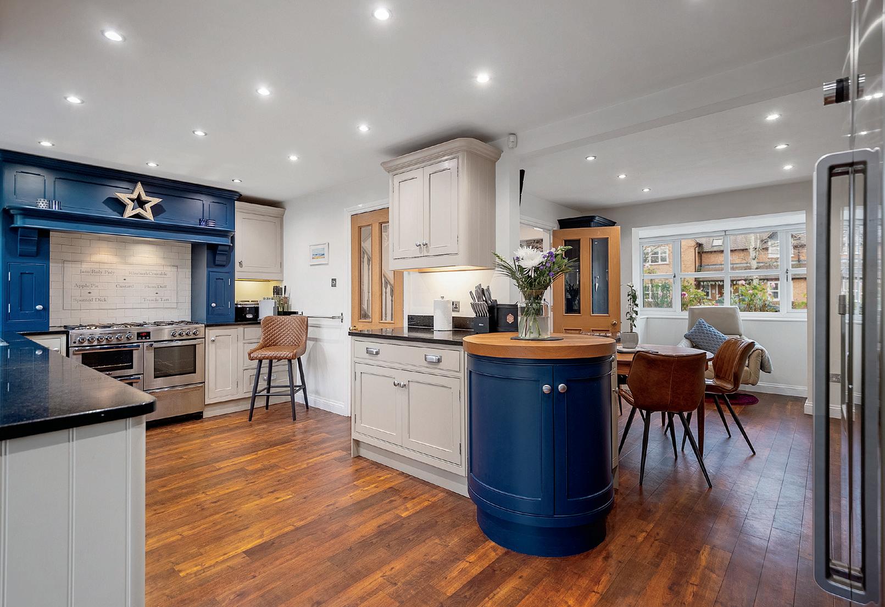
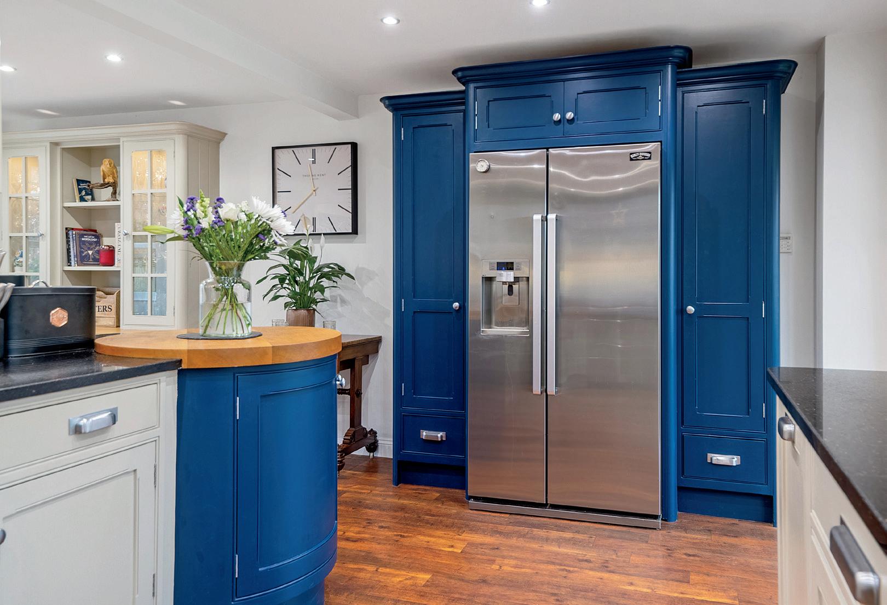



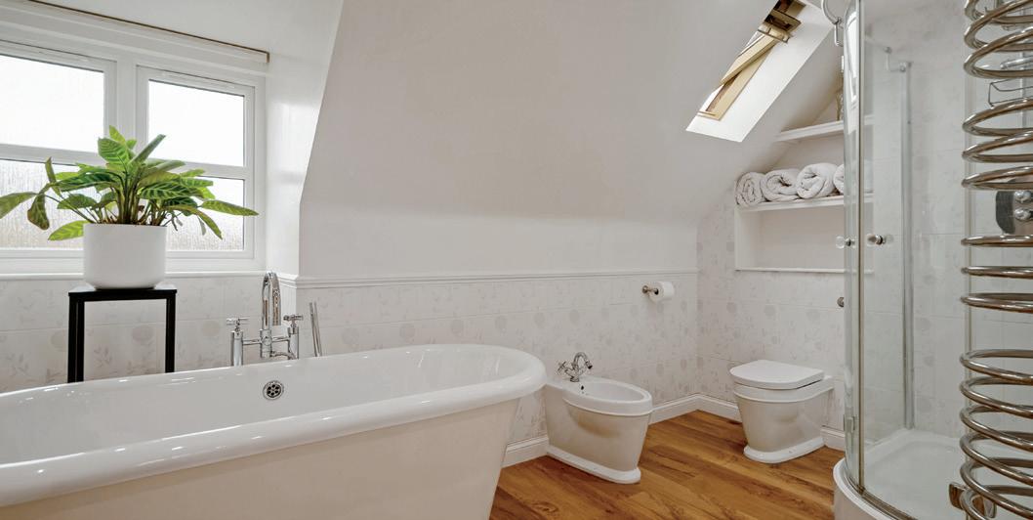
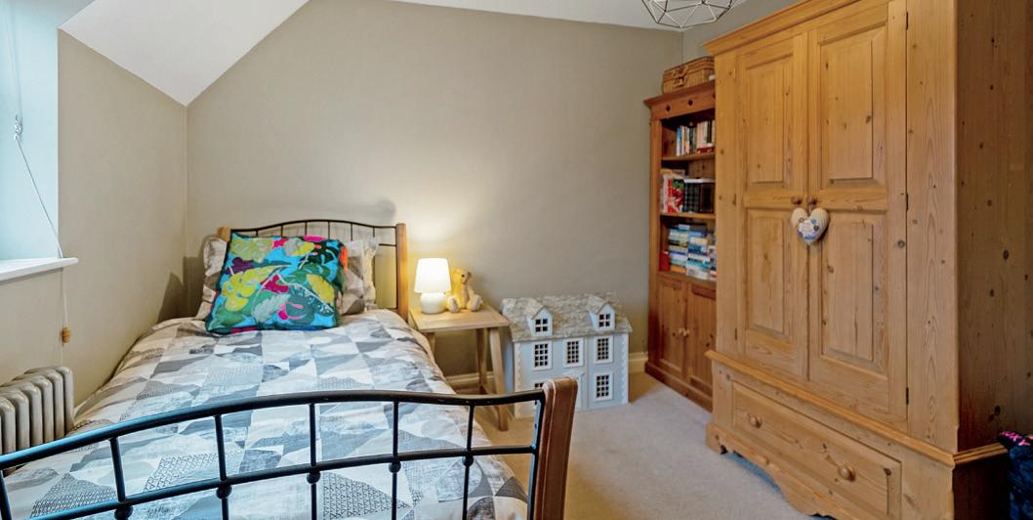
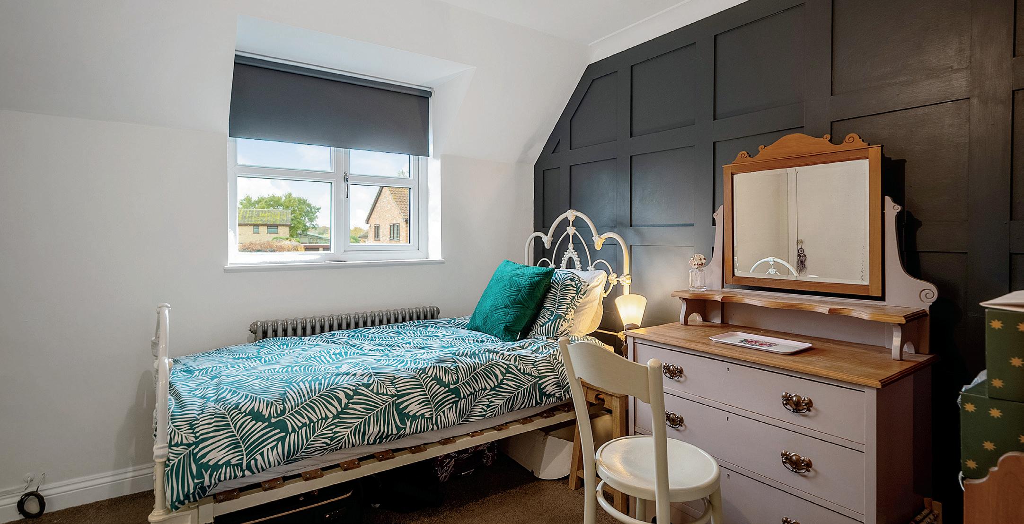



Externally, the large, integral garage is complimented by parking for over 4/5 cars in front of the house and an additional 3 cars on the gravelled rose garden. The rear garden is mainly laid to lawn with generously stocked borders. There are two patio areas, a water feature and a beautiful summer house.
Property Information
EPC: C
Council Tax Band: G
Tenure: Freehold
Property construction: standard construction
Electricity, gas, water + sewerage: mains services
Heating: central heating
Broadband: Superfast available, we advise you speak with your provider
Mobile signal: 4G & 5G available, we advise you speak with your provider
Parking: Double garage with off road parking for 4+ cars







