
Middle Road Farm


Middle Road Farm
Originally two separate cottages, the owner has completely renovated Middle Road Farm, combining the old period features such as flagstone floors, beams, inglenook fireplaces and spiral staircases with modern conveniences such as luxury sanitary ware and sensitively decorated with eco paints throughout. There is underfloor heating throughout the ground floor fueled by an air source heat pump system.
Kitchen /Dining room
Sitting firmly at the garden edge, in a cedar clad and stone extension, the kitchen/diner has a vaulted ceiling with floor to ceiling window, sliding doors and a range of integrated appliances including a double oven fridge/freezer, dishwasher, a central island unit/breakfast bar with handmade walnut worktop and double sink. The flooring is Italian porcelain.
On the ground floor on the opposite side of the house is an extension with the principal bedroom ensconced in the garden featuring floor to ceiling window and sliding doors, with ceiling blinds fitted for privacy. The en suite has a bath/shower, basin and WC. An adjoining reception hall has a staircase to the first floor and a door to the study.
Reception rooms
There are three similar sized reception rooms on the ground floor, the snug/library with stairs leading to the first floor and an inglenook fireplace, the sitting room with another inglenook fireplace and the dual aspect study. These characterful rooms have beams, wide sills and window seats. Beyond the snug is a lobby with a shower room utility room, plumbed for washing machine.
Upstairs
There are two staircases at either end of the house leading to the upstairs which has 3 bedrooms overlooking the rear garden and a family bathroom with bath and shower over, WC, basin and heated towel rail with polished oak floorboards.
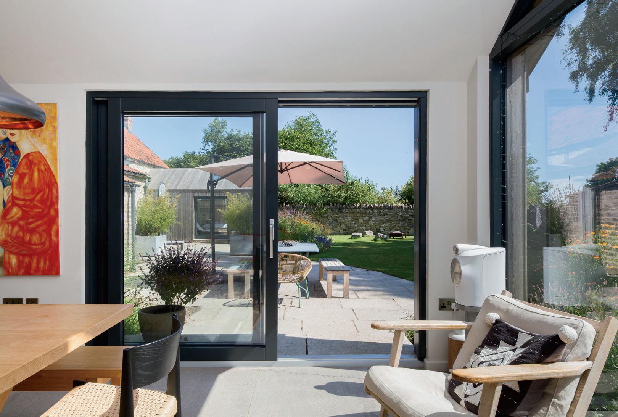
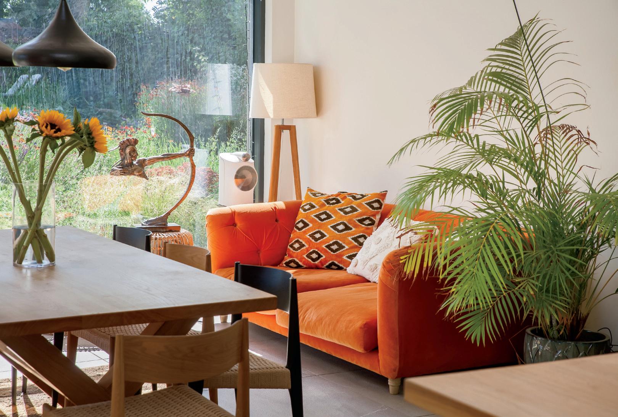
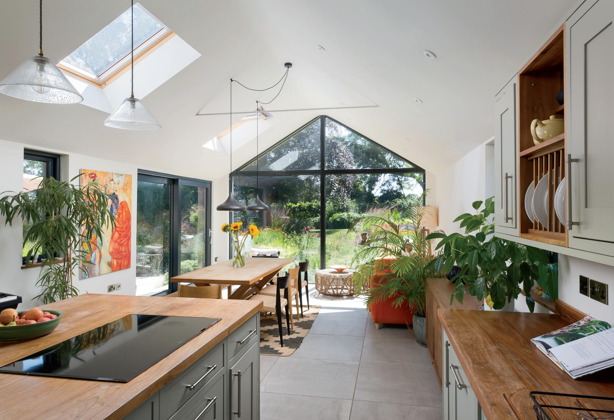

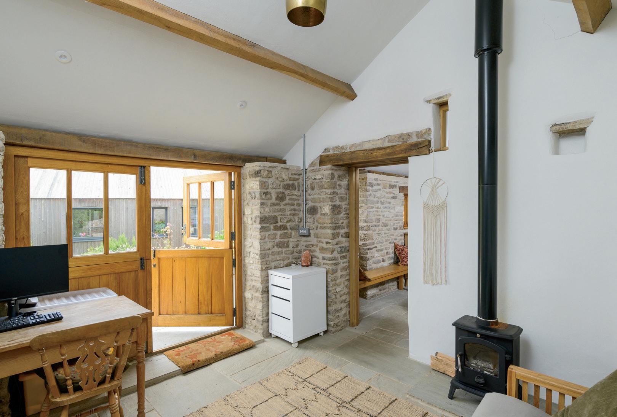
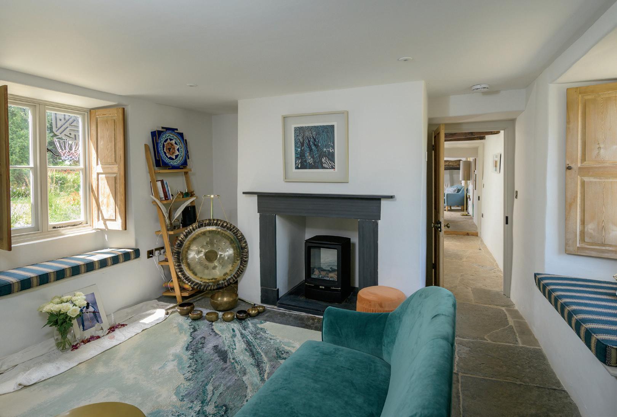
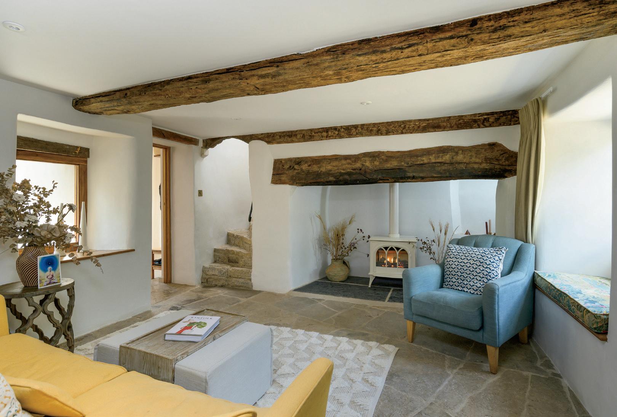
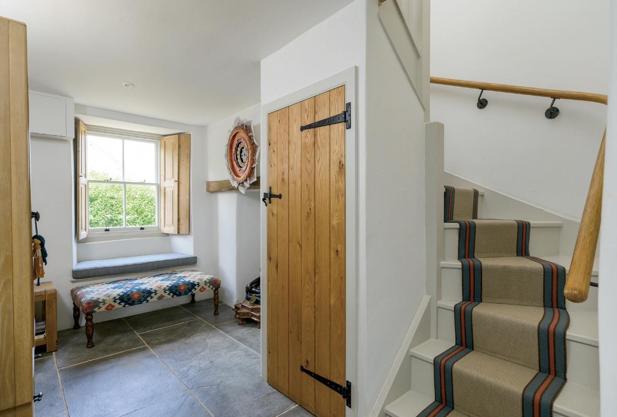

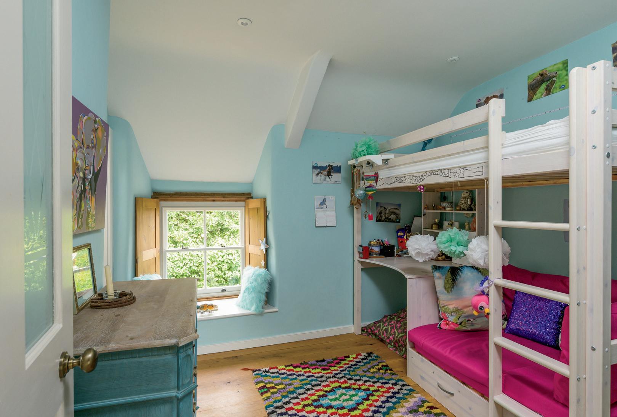

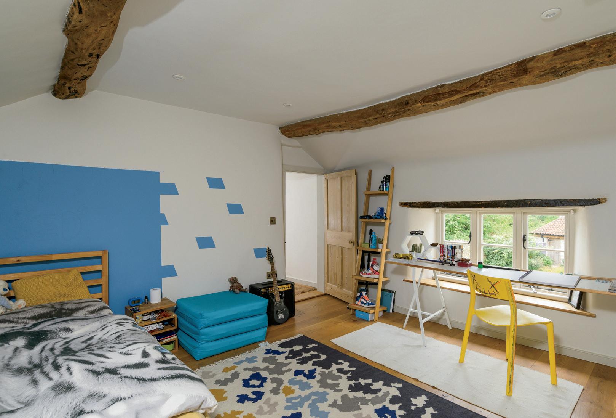

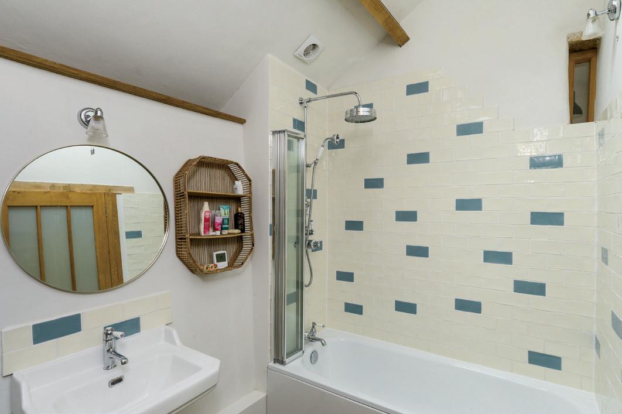
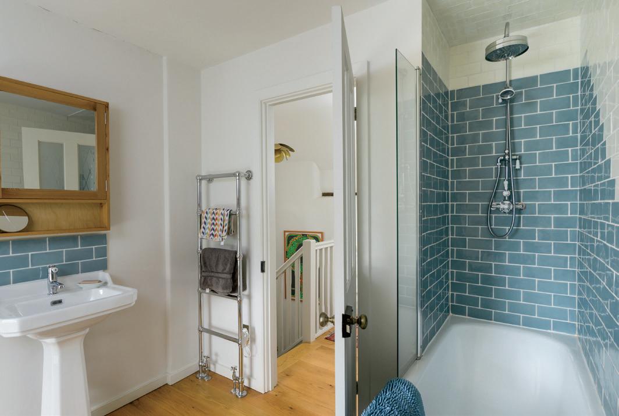
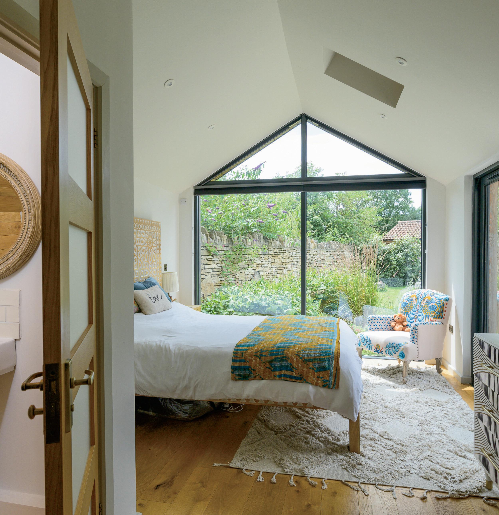
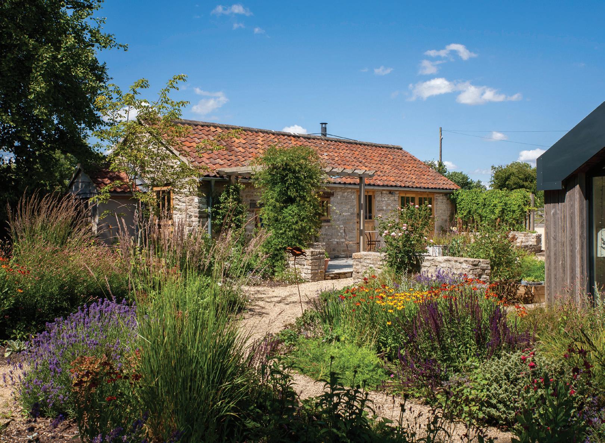
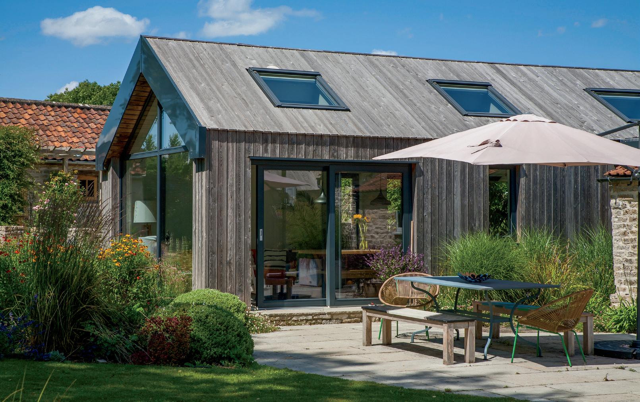
An outbuilding in the garden has been renovated to provide a self-contained cottage, with three room flexible accommodation, ideal for dependent relatives, guests or for use as a studio or office with bathroom There is a log burning stove in the sitting room, a luxury bathroom and underfloor heating throughout. Part glazed stable doors open onto the garden and a terrace.
The south-west facing garden has been thoughtfully planted with a wide variety of trees and shrubs, pergola and pond. Immediately to the rear is a paved enclosed sun terrace, perfect for entertaining or enjoying the countryside view. Divided into different areas pathways lead through borders filled with shrubs and flowers with a central lawned area. Mature Copper Beech and Silver Birch take centre stage alongside the pond which attracts dragonflies There’s also an old well!
A stone former piggery houses a sauna with outside shower and there is a storage shed. A further storage room adjoining the side of the house contains the hot water tank and water filter cleaning systems.
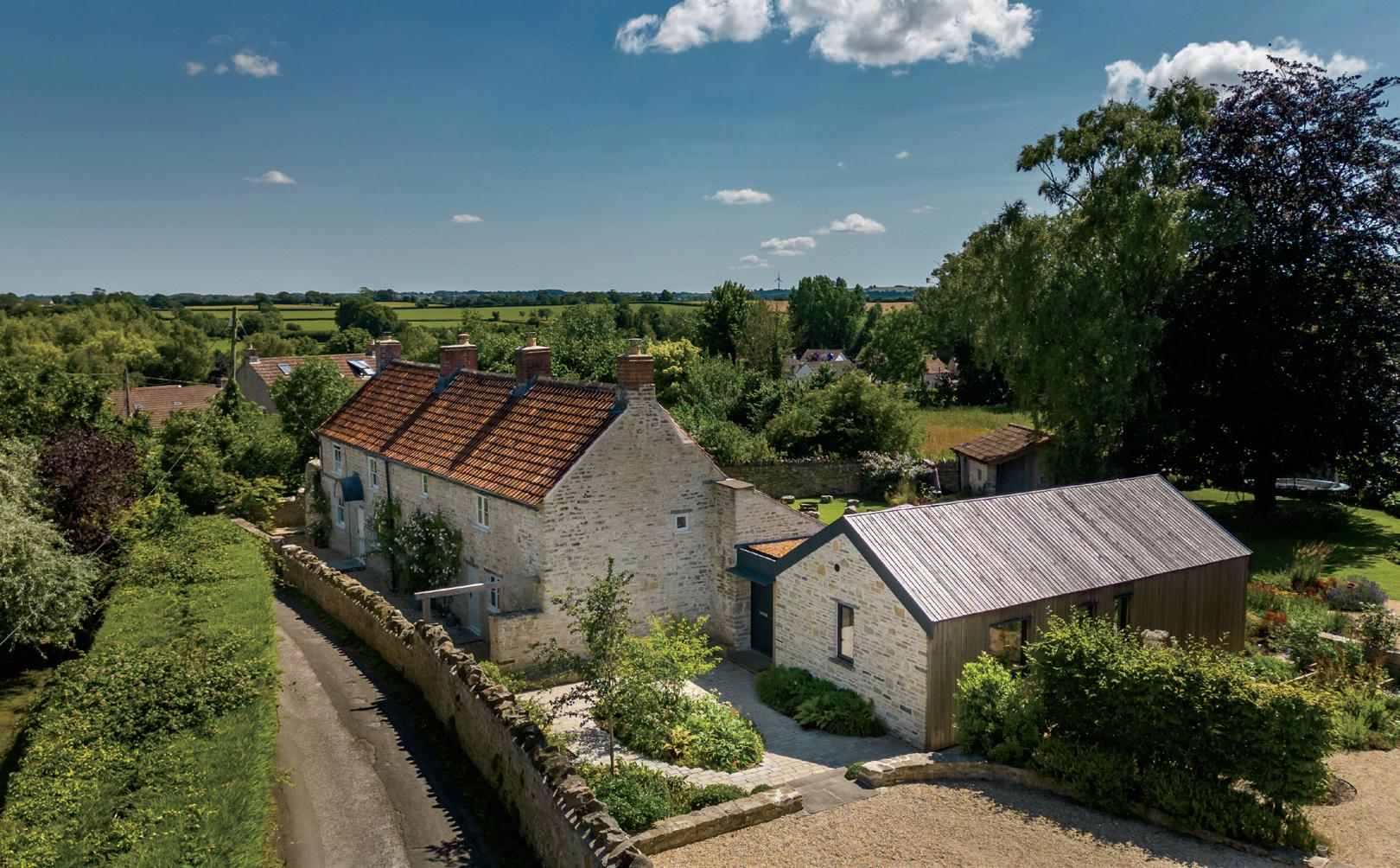
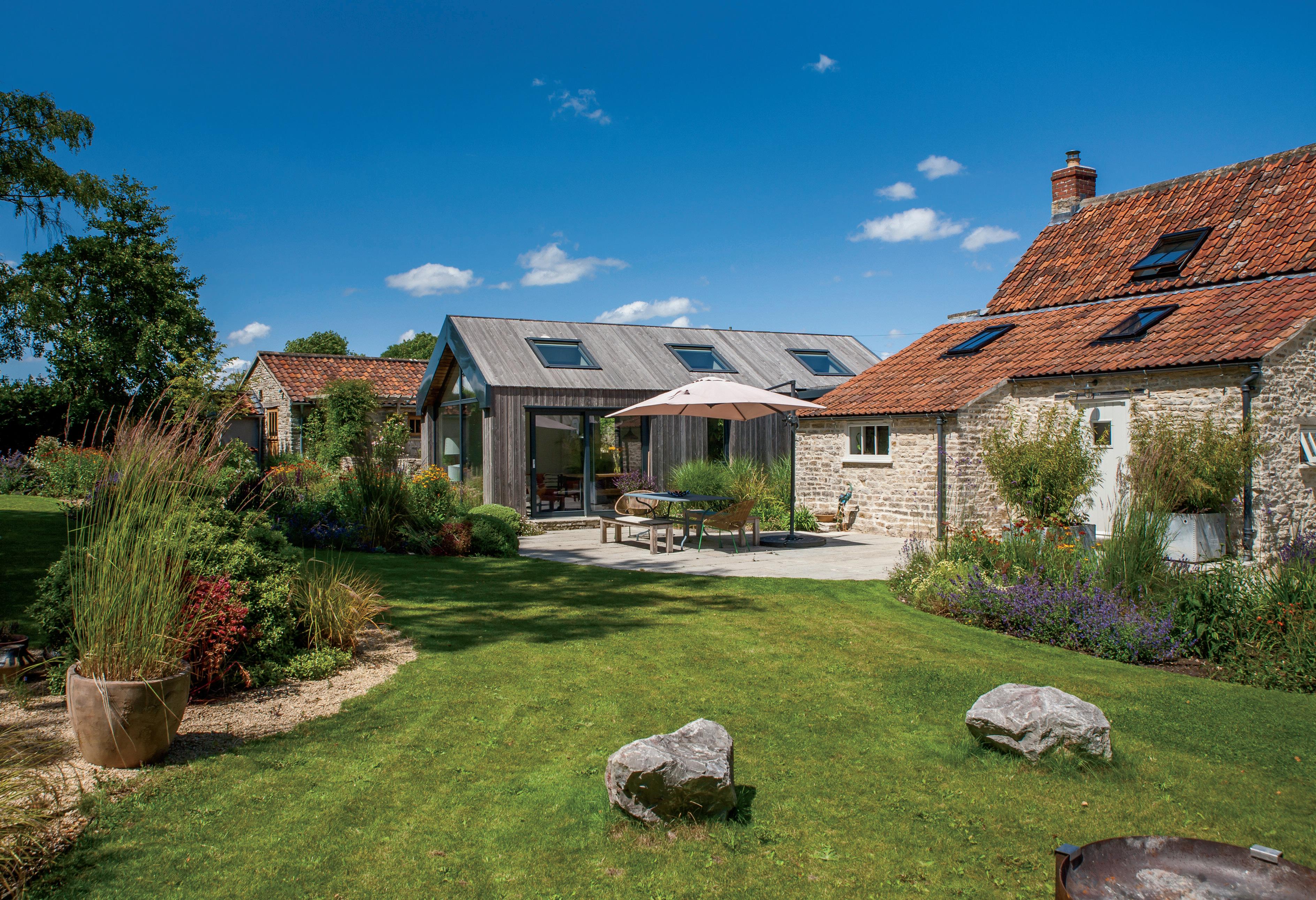
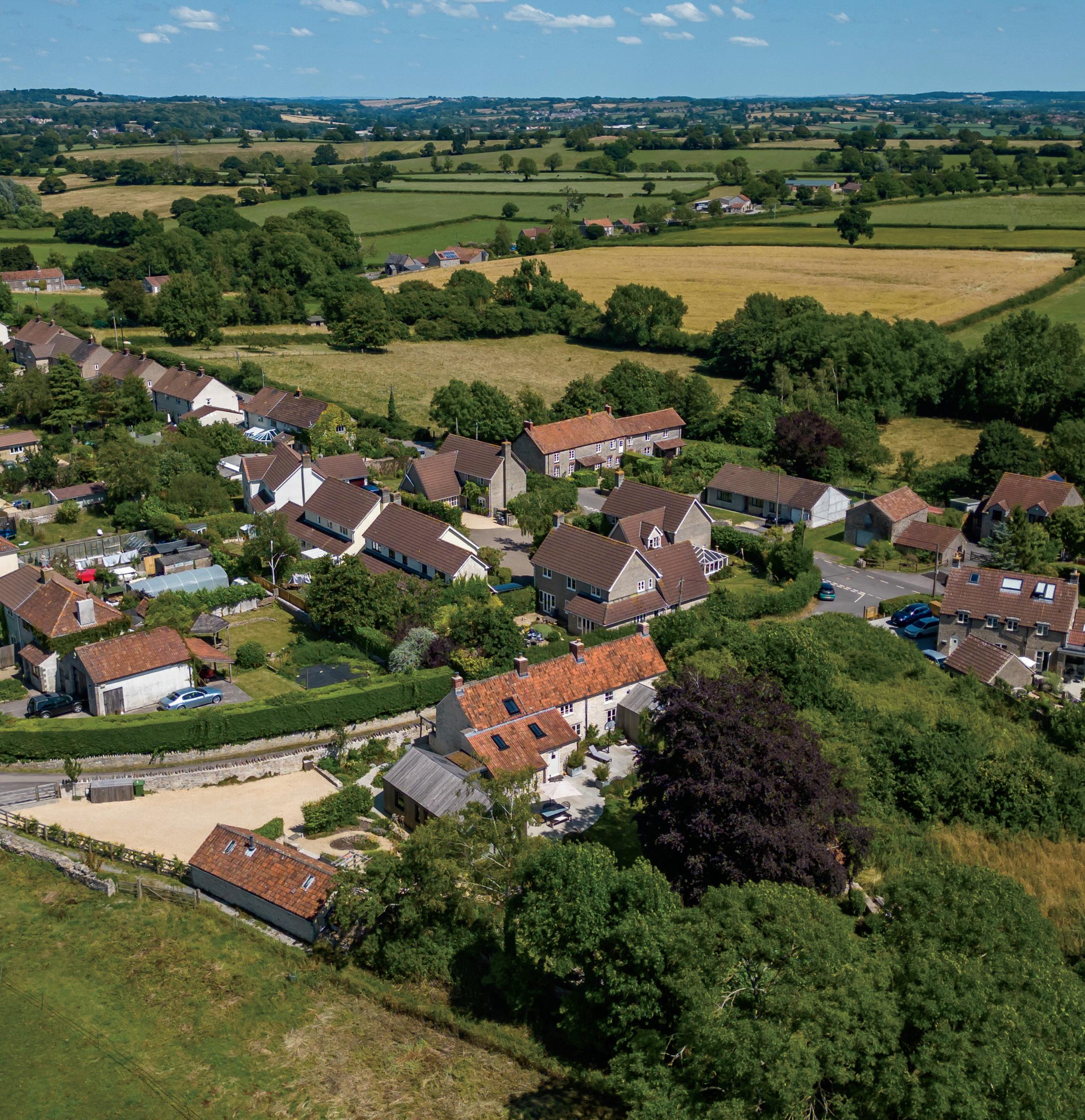
Location
Middle Road Farm lies on the outskirts of the small, picturesque village of Hinton Blewett. Found here are the historic church of St Margaret’s and the well-regarded pub, the Ring o’ Bells. The village green, known as The Barbary sits outside, opposite the pub. Occasional fetes and gatherings take place there as they have for centuries. Within easy distance are the villages of Bishop Sutton and West Harptree with convenience stores and Litton with its renowned restaurant The Litton.
The area is renowned for the quality of its schools. Primary schools include those in neighbouring villages Bishop Sutton, East Harptree and Clutton. State secondary schools include The Blue School in Wells and Churchill Academy School. In the independent sector are Wells Cathedral School, Millfield School and King’s Bruton. A wider variety are available in nearby Bath, Bristol and Sidcot.
There are a wide range of outdoor pursuits available including walking in the Mendip Hills and nearby Cheddar Gorge, sailing & fishing at Blagdon and Chew Valley Lake, a Site of Special Scientific Interest as well as an Area of Outstanding Natural Beauty. There are also tourist attractions like Longleat and Wookey Caves, Bath races and rugby, golf clubs, horse riding, local spas and gyms, steam trains, festivals (Glastonbury) and events. Babington House is 12 miles away.
The property is conveniently located for travel, 9 miles north of Wells, 13 miles from Bristol and 15 miles from Bath. Access to the M4 motorway network at junction 18, (approx. 23 miles) and access to the M5 at junction 21 (approx. 17 miles). Regular train services to London Paddington can be found from both Bristol Temple Meads (from 104 minutes) and Bath Spa (from 84 minutes). Bristol International Airport is approximately 10.7 miles away.
Middle Road Farm, Middle Road, Hinton Blewett, Bristol BS39 5AP
Gross Internal Area (Approx.)

Agents notes: All measurements are approximate and for general guidance only and whilst every attempt has been made to ensure accuracy, they must not be relied on. The fixtures, fittings and appliances referred to have not been tested and therefore no guarantee can be given that they are in working order. Internal photographs are reproduced for general information and it must not be inferred that any item shown is included with the property. For a free valuation, contact the numbers
 DIRECTOR
DIRECTOR
follow Fine & Country Derbyshire on


Fine & Country Chew Valley
Tel: +44 (0) 1761 252502
chew.valley@fineandcountry.com
 PETER GREATOREX MANAGING
SOPHIE CLESHAM ASSOCIATE
PETER GREATOREX MANAGING
SOPHIE CLESHAM ASSOCIATE