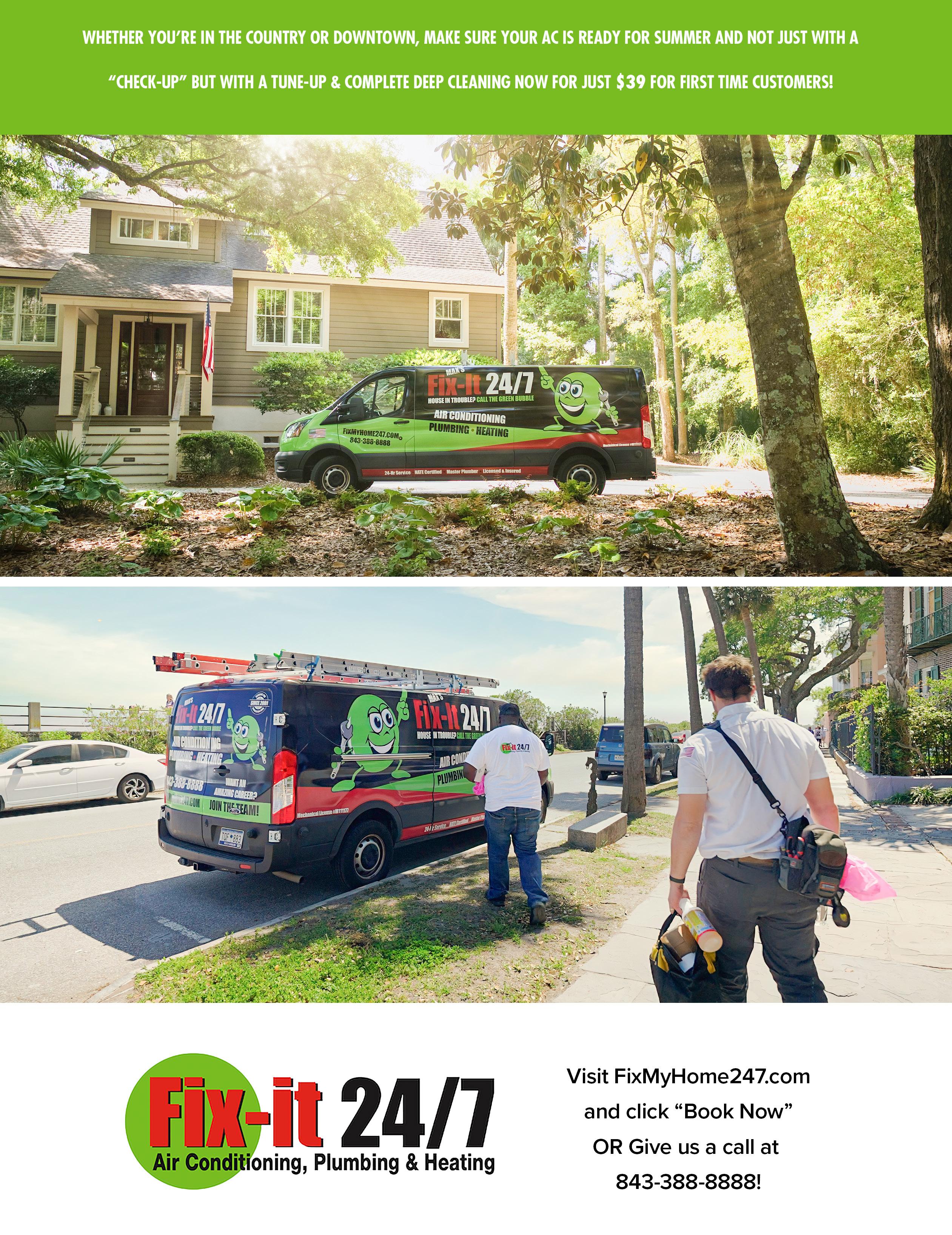
















































Mount Pleasant, SC 640 Coleman Blvd. 843.216.3900
stevenshellliving.com

Raleigh, NC 2030 Clark Avenue 919.803.1033
@stevenshellliving


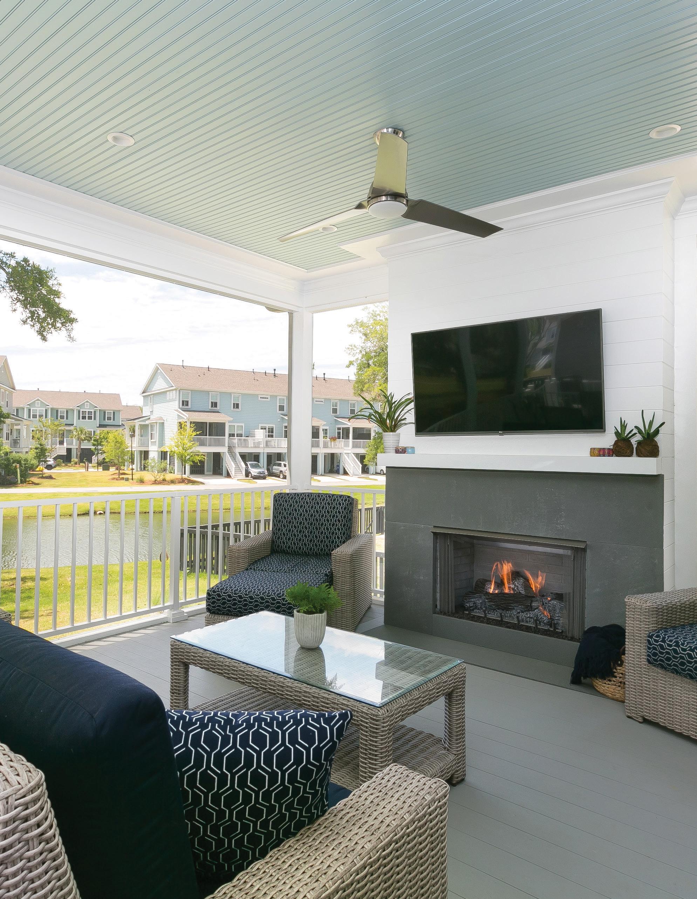
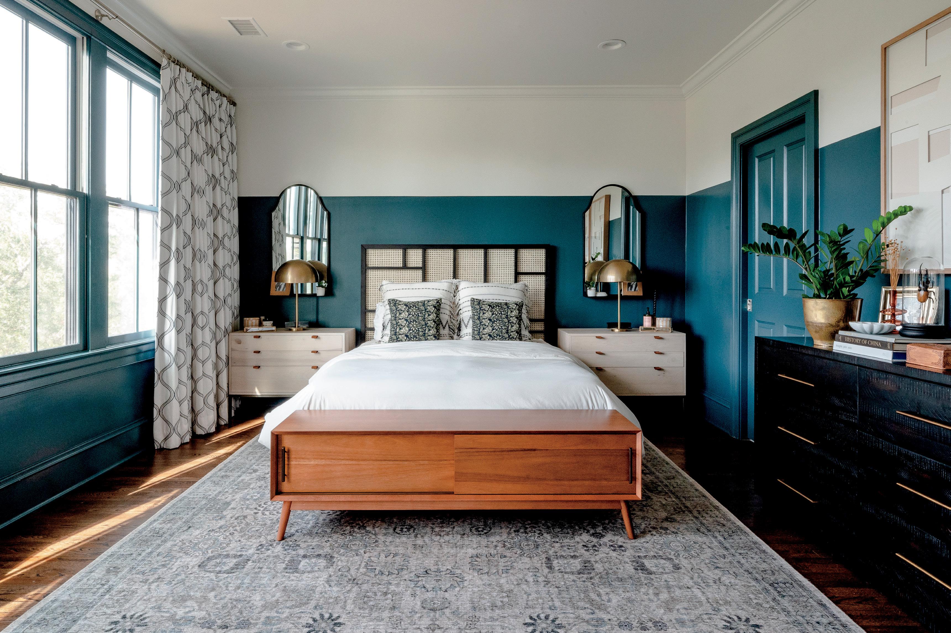


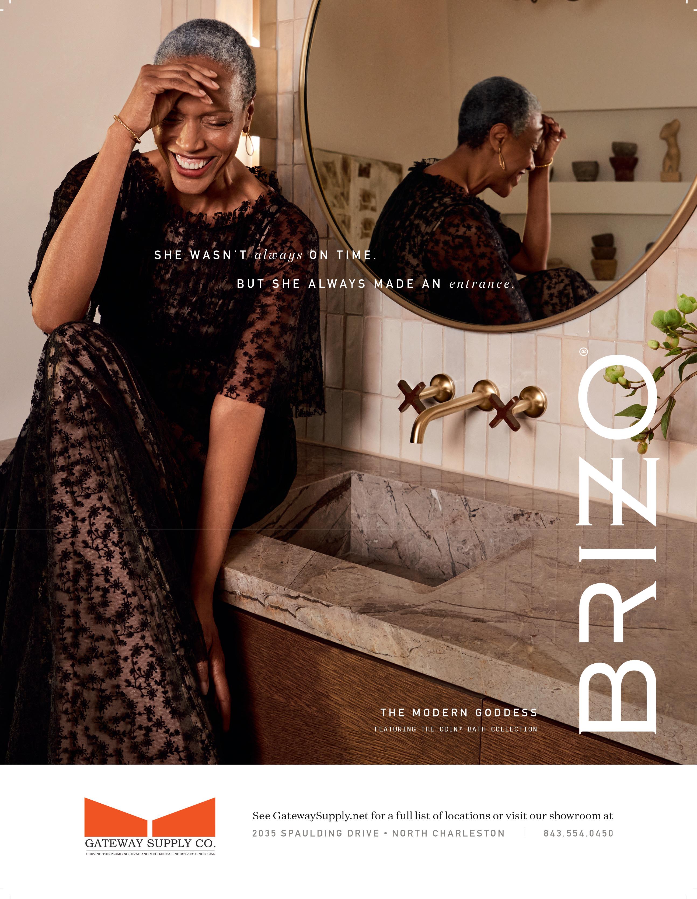

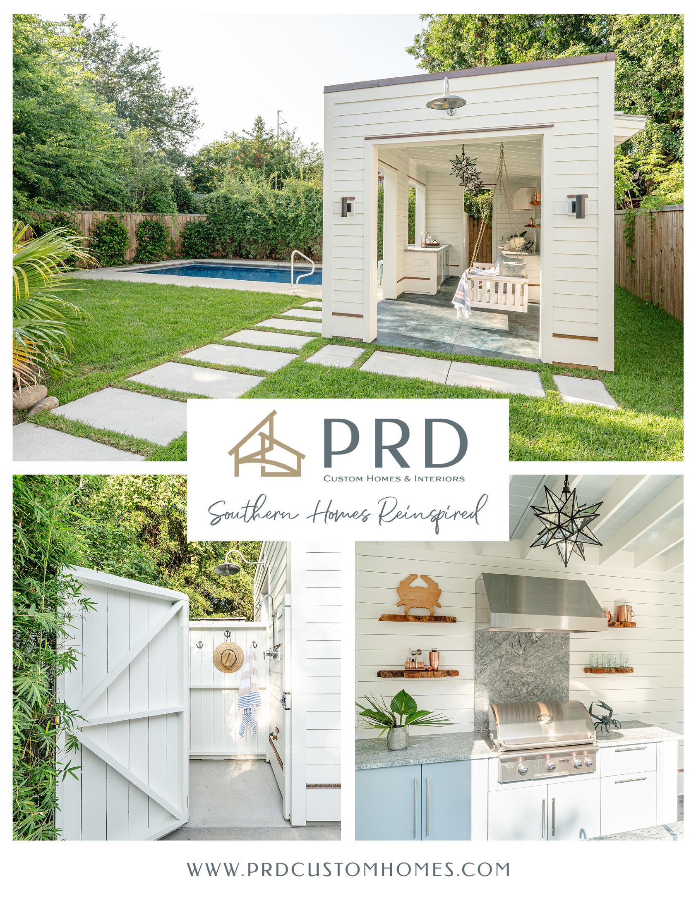
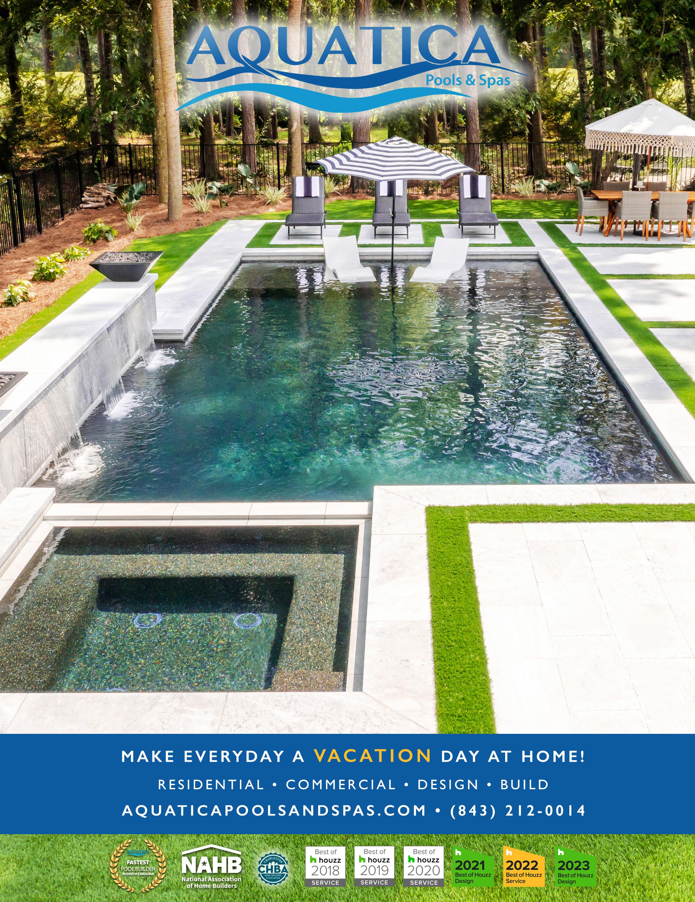
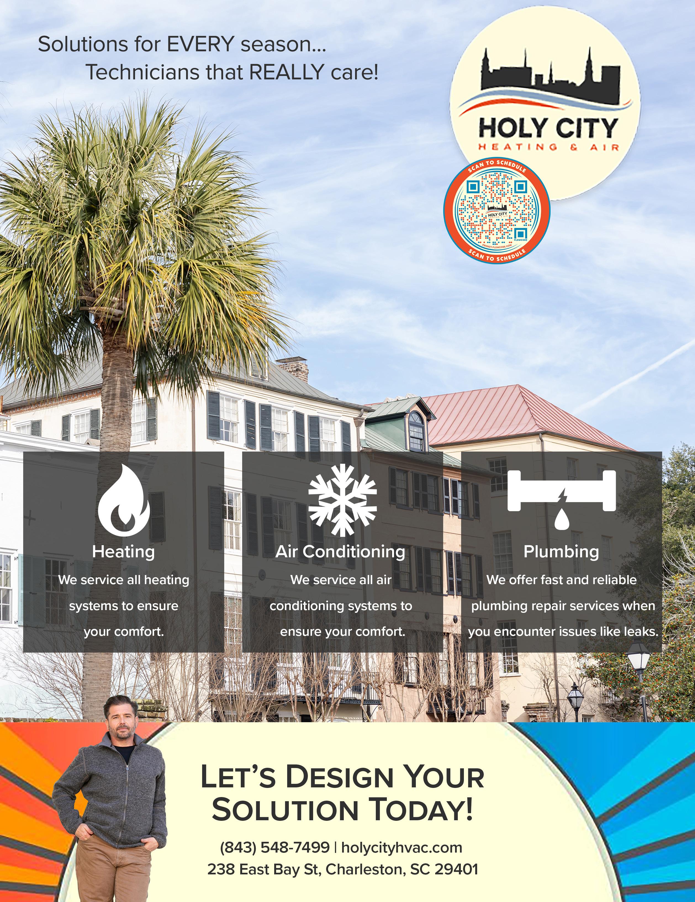




















With over 40 years of importing high-end stone from over 20 countries, creating a showcase inventory of 20,000 slabs, and sourcing the best natural and man-made stone in the world, look no further than AGM Imports... it’s what we do.


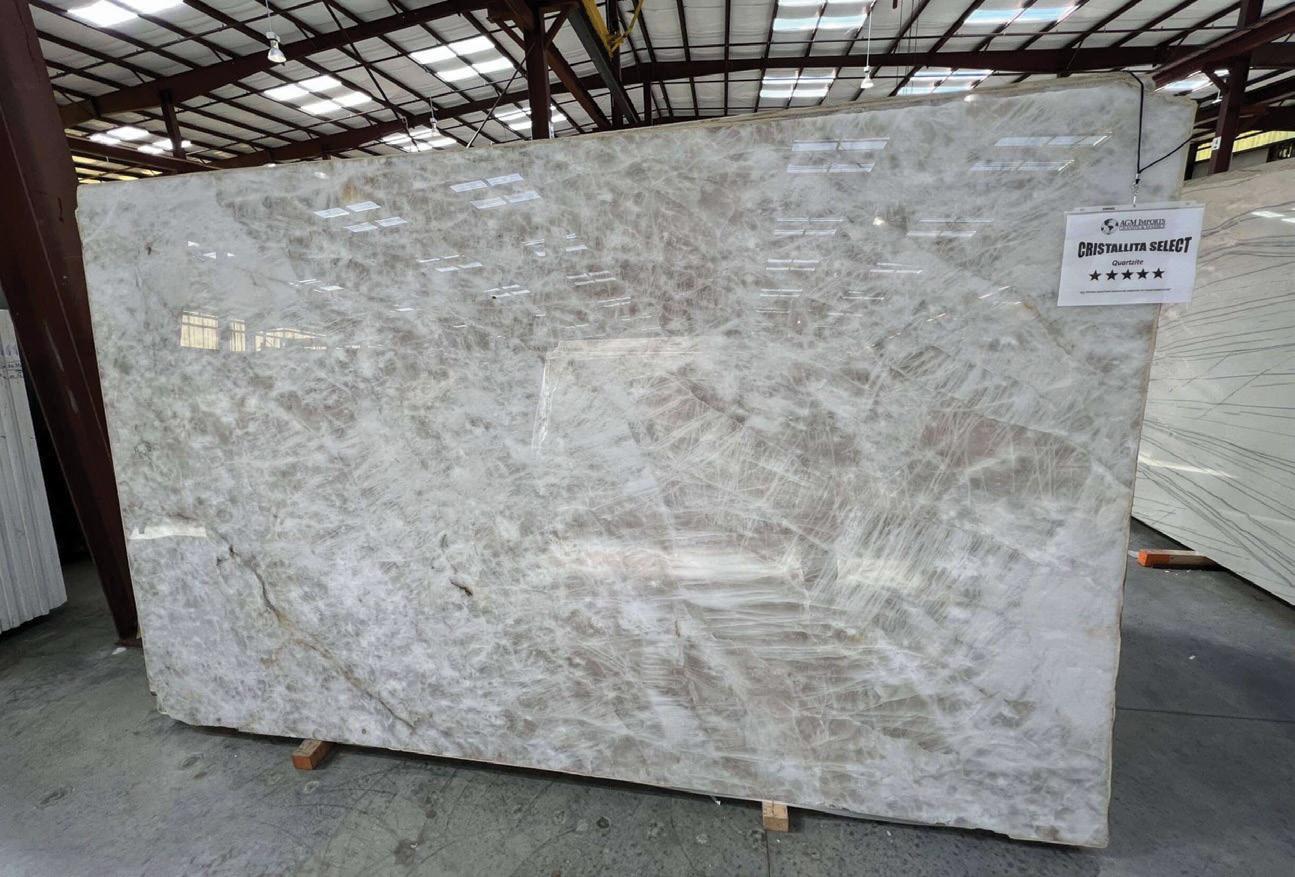

For decades we’ve been importing the highest-quality, most stunning marble, granite, quartz, and other stone you can find anywhere on Earth... Durable, long-lasting, easy to maintain, and cost-effective, our selection is second to none. Come experience the AGM Advantage by visiting one of our sweeping showrooms and see the difference for yourself.


An exclusive look inside the colorful, historic Summerville home of Mike and Gray Benko, stars of Magnolia Network’s Happy to Be Home With the Benkos, where together they bring new life into old homes in the Lowcountry.
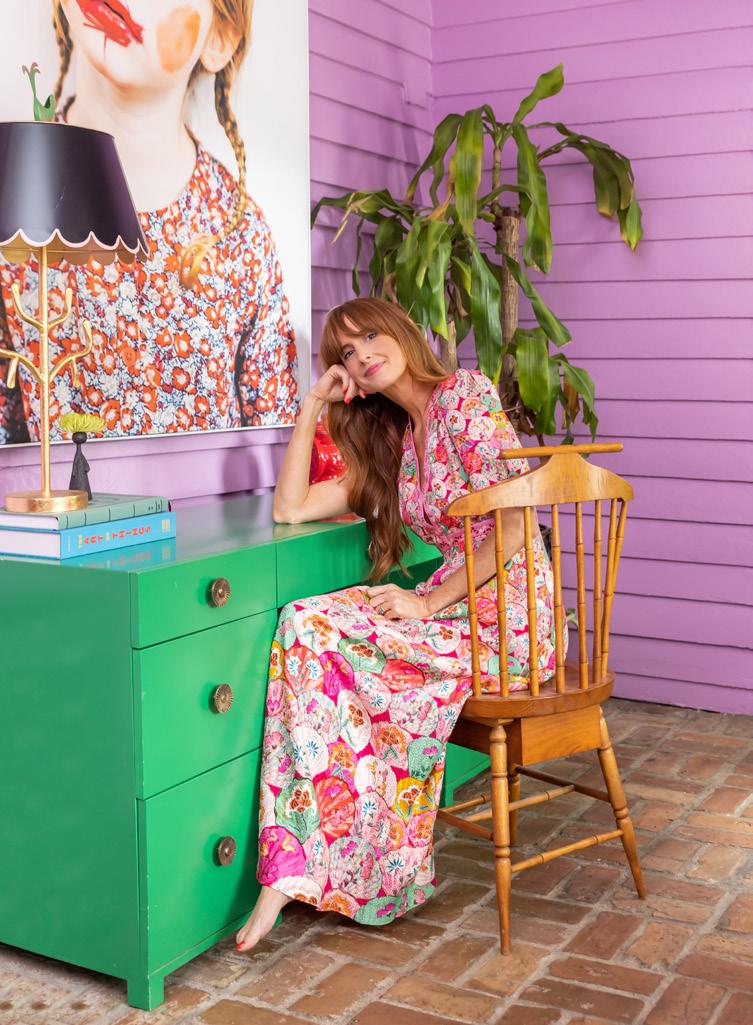
Discover kid-friendly spaces designed and built by local professionals for Charleston’s most adventurous kiddos.
Discover a variety of local before-and-after transformations in the annual remodeling guide which highlights the Lowcountry’s most skilled home professionals.

Get inspired while you plan your next home remodel with these home upgrades and design ideas brought to you by local builders, designers, and suppliers.
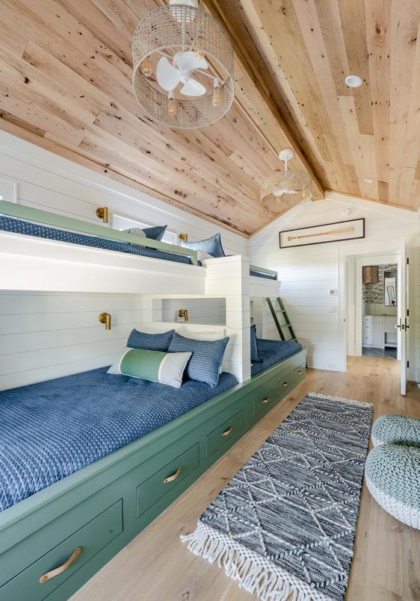




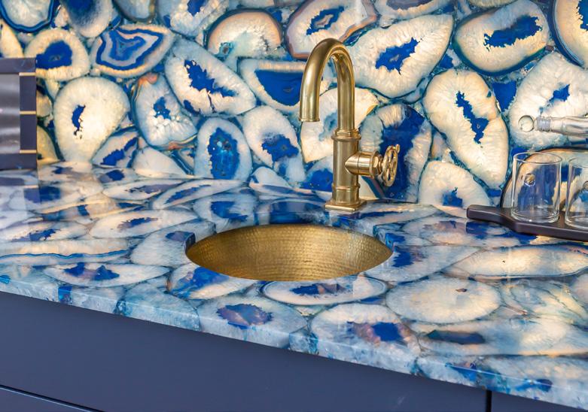
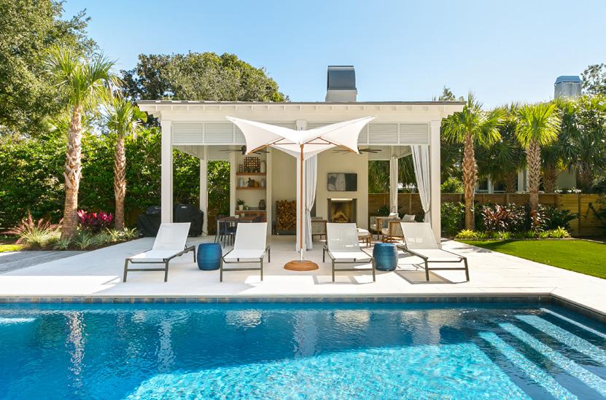
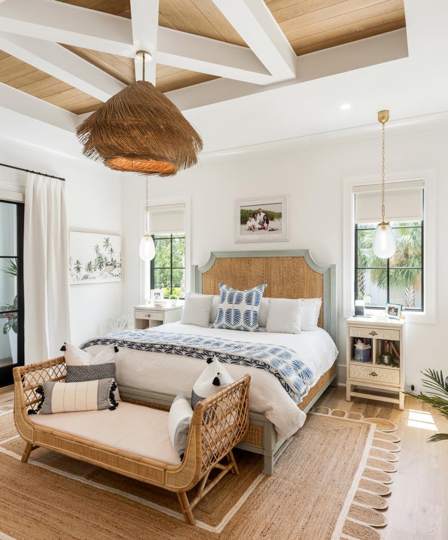




















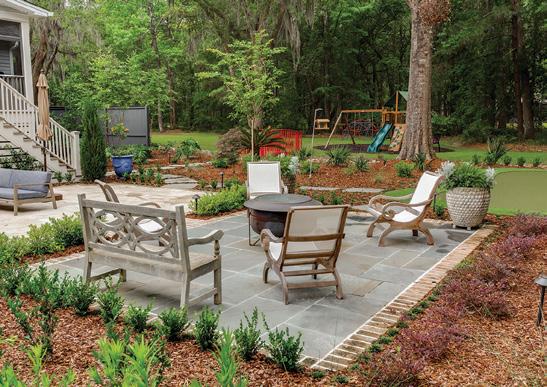
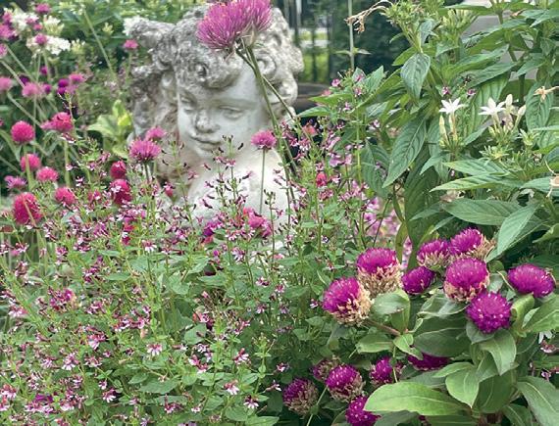

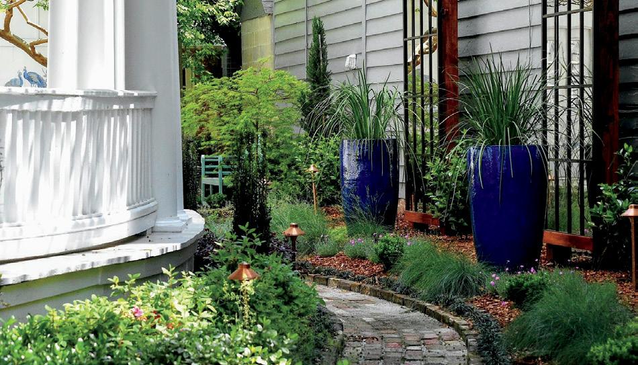

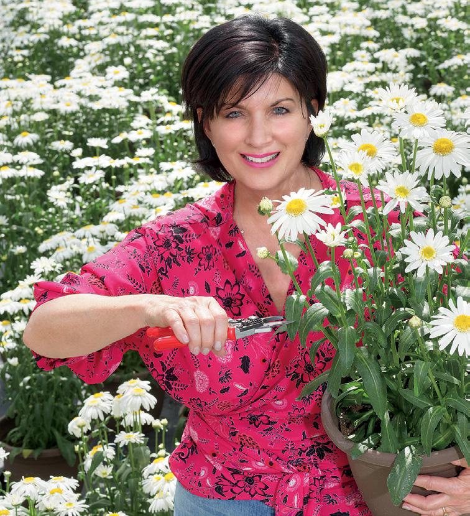








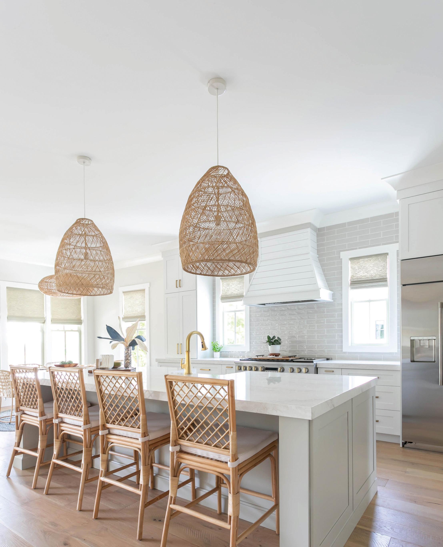
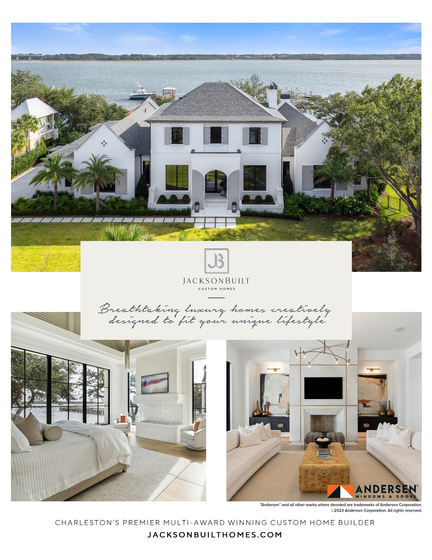


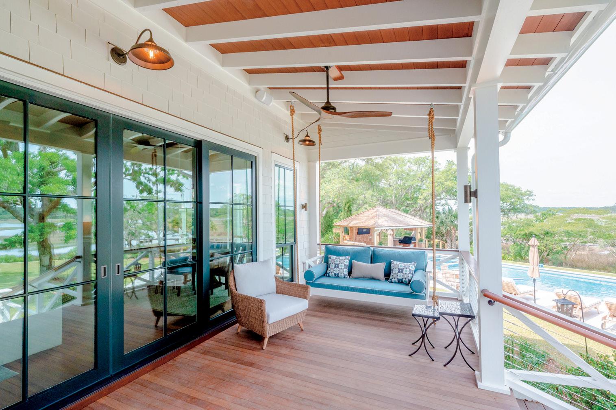
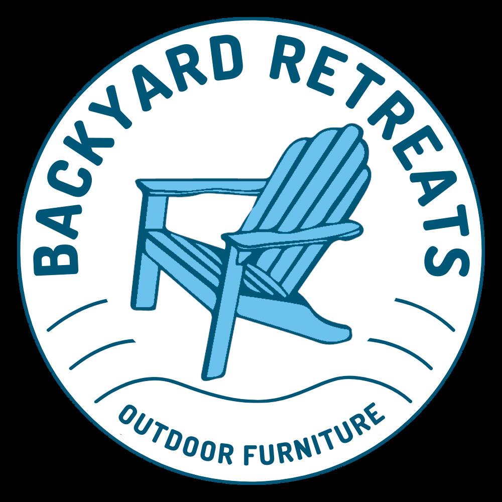


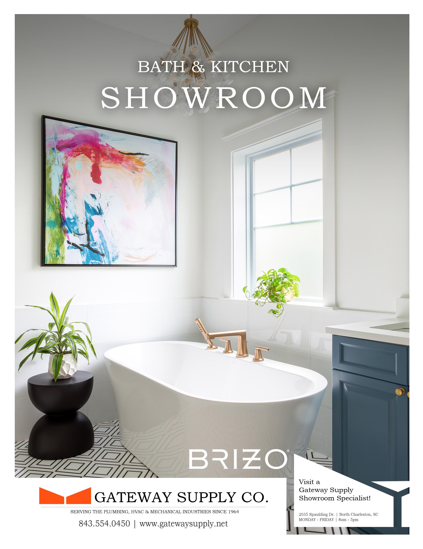
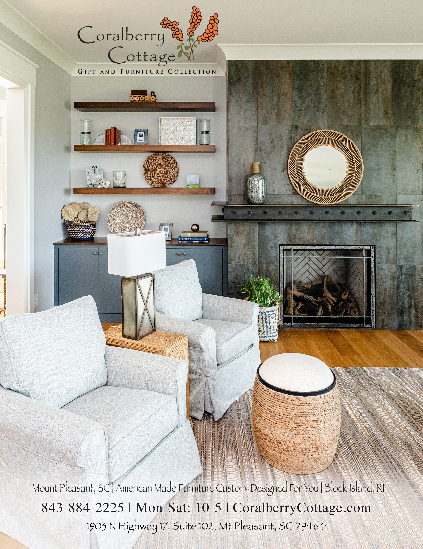
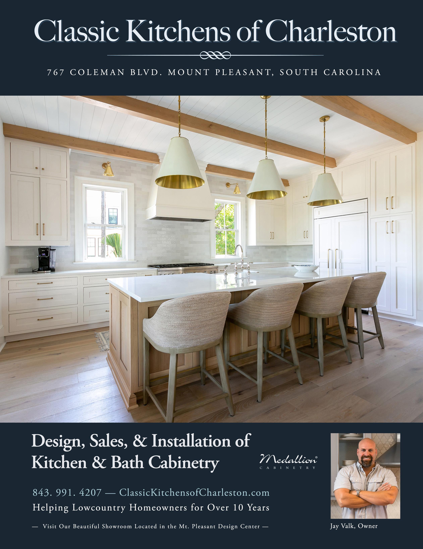
Publishing
Publisher • Timothy A. Barkley
Operations Manager • Denise Thompson
Editorial & Production
Managing Editor • Paige Taylor
Senior Editor • Micaela Arnett
Art & Photography
Graphic Designer & Photographer • Bailey Baker
Graphic Designer & Photographer • Kelly Parrish
Social Media
Social Media Management • Micaela Arnett
Advertising
Account Managers
Lisa Miller
lmiller@newhomecharleston.com • (843) 302-6123

Loren Zaifert
loren@newhomecharleston.com • (917) 573-2066
Contributors
Photographer • Callie Webster
Photographer • Ruta Smith
Photographer • Tripp Smith
Graphic Designer • BJ Hawkins
Contact charlestonhomeanddesign.com
Phone • (843) 577-7652 | Fax • (843) 577-7654
Address • PO Box 22573, Charleston, SC 29413
Have something to say? We welcome your thoughts, ideas, and feedback. Send us an email at: info@newhomecharleston.com
New Home Charleston (NHC) has not independently tested any services or products advertised herein and has verified no claims made by its advertisers regarding those services or products. NHC makes no warranties or representations and assumes no liability for any claims regarding such services or products. Readers are advised to consult with the advertiser and/or other home repair/renovation professionals regarding any such claims and regarding the suitability of an advertiser’s products. No reproduction of printed materials is permitted without the consent of the Publisher of CharlestonHome+Designmagazine. Copyright 2023 by New Home Charleston, Inc., all rights reserved.
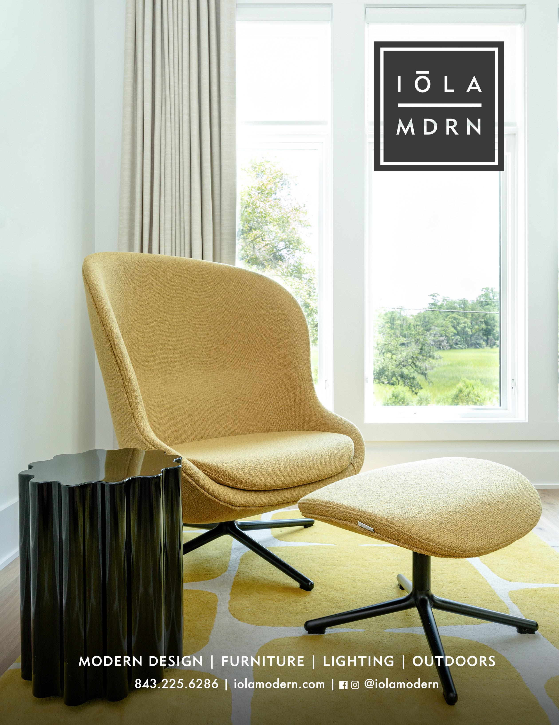
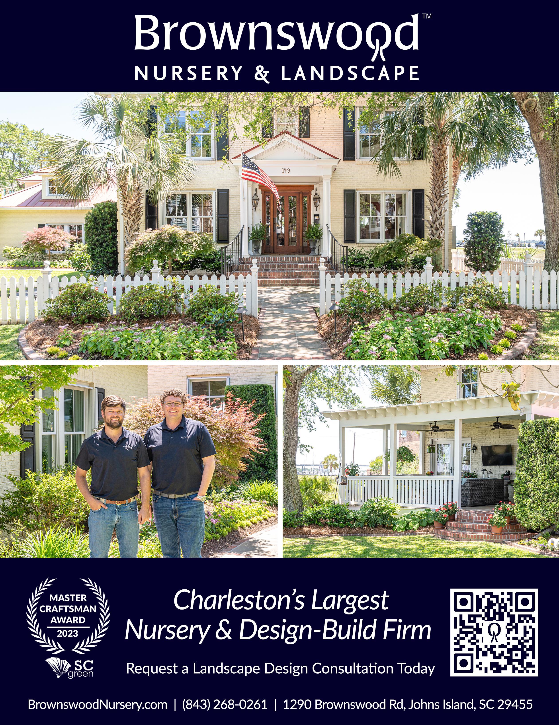
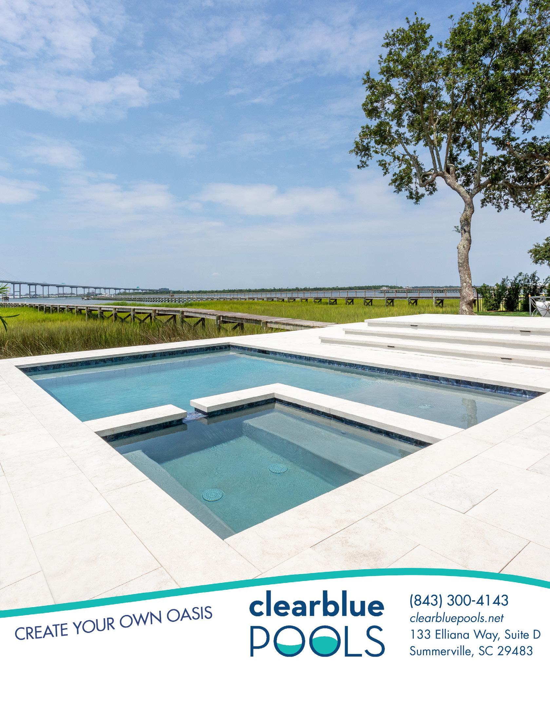
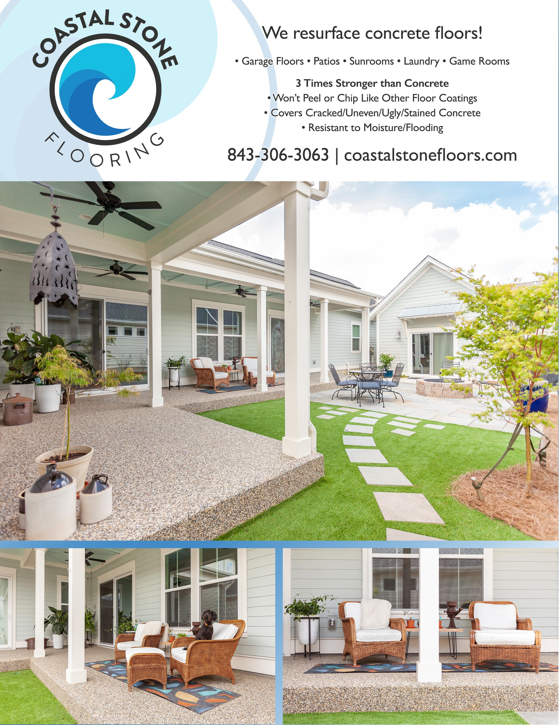
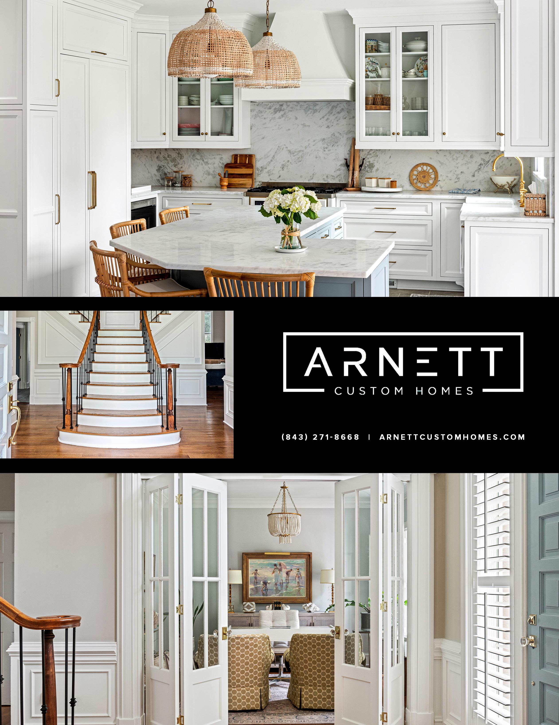
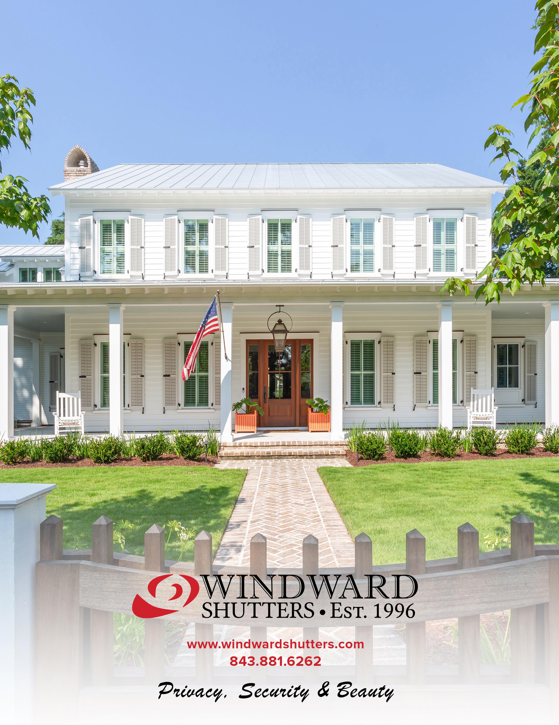

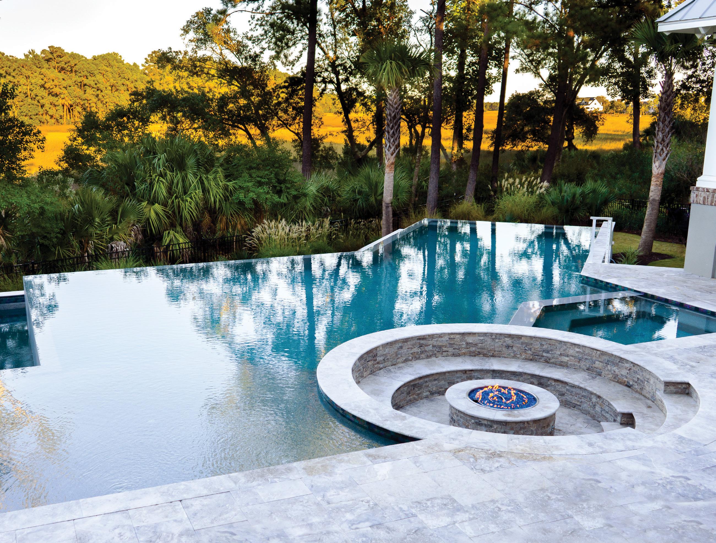

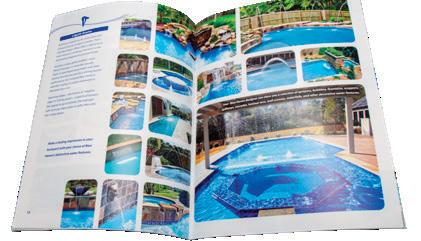

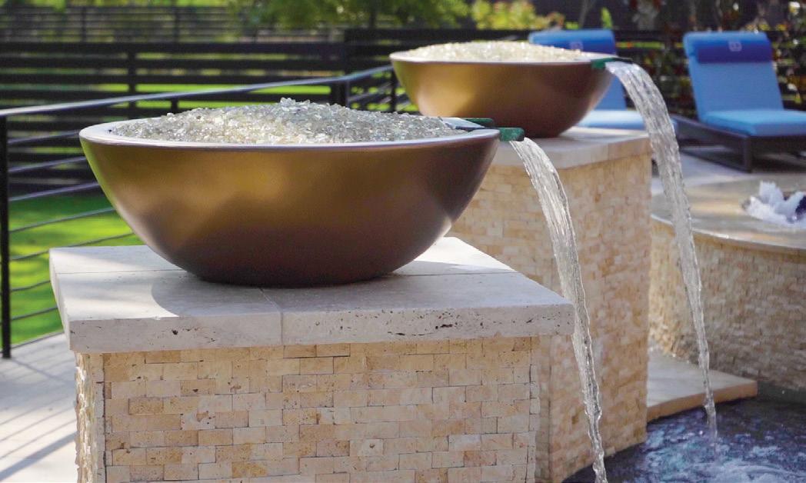
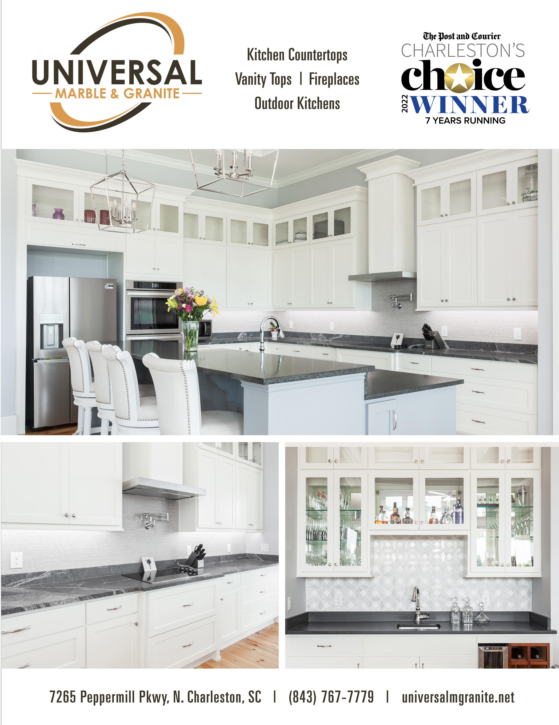
The saying “Autumn is a sunset” is one of my all time favorite analogies, because it’s comparing the yearly seasons to the time of day. Winter is a chilly, dark night when we rest, dream, and plan. Spring is a sunrise, when we are prepping for our day and planning our daily tasks. Summer is midday, when we are energized, productive, and focused. And Autumn is a sunset, when we are able to reflect, reset, and in all purposes for this publication, remodel. Inside the pages of this fall issue is our annual Remodeling Guide, which is split into two mini-guides: Before/Afters and Remodeling Ideas. We add a little twist to this feature by highlighting the Universal Design elements that were implemented to make each room easier to navigate and more accessible. The time is now to begin your next remodeling project and this guide is meant to do just that, to guide you. Explore the vast array of different remodeling projects completed by Lowcountry professionals and gather some inspiring ideas and tips, along the way.

On the cover are two people who are no strangers to the remodeling world, Gray and Mike Benko of Magnolia Network’s new hit TV show Happy to Be Home with the Benkos. We take our readers inside their colorful Summerville home, where creative expression is around every corner. They open up to us about their life pre and post fame, and how their passion for home and design keeps them inspired. With all this remodeling talk, we wanted to showcase the many ways to creatively, and strategically design a space meant for kids. It is no secret that kids and young children can be messy, and in order to protect them and your home, we spoke with home professionals to get their tips, tricks, and inspiration ideas. Creating a space your child can grow into safely, securely, and happily.
It has been an absolute pleasure creating this fall issue for you. The Charleston Home + Design team strives to present you with local information, tools, and contacts, so you can make your home the best reflection of you it can be. Happy reading and remodeling!
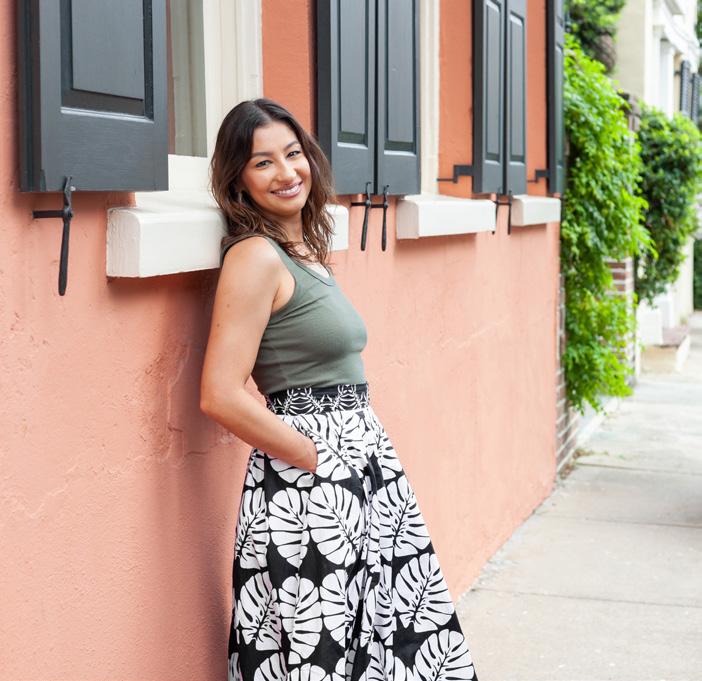
Retraction Statement: I would like to take this time to make some corrections published in the summer 2023 printed issue of Charleston Home + Design Magazine. Pg.122 - Project Designed and Styled by Indigo Alley Interiors, Pg. 244 - Custom Doors by Modern Steel Doors, Home Built by SHELTER Custom-Built Living, Photography by Matthew Scott
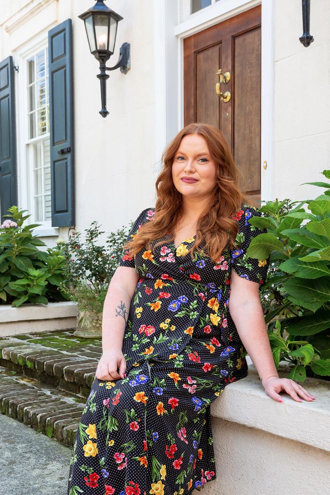
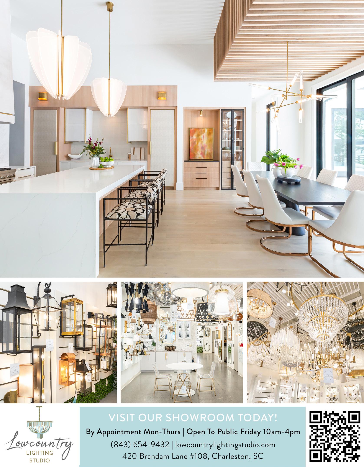
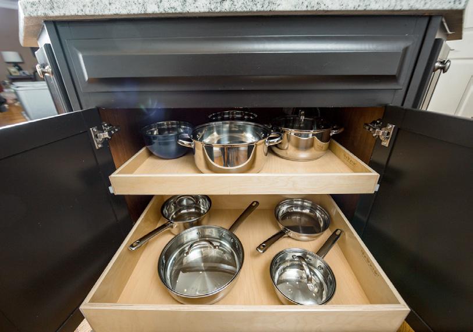






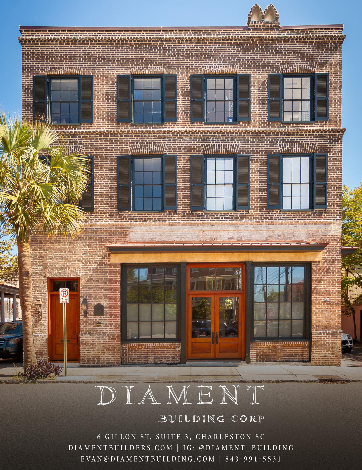
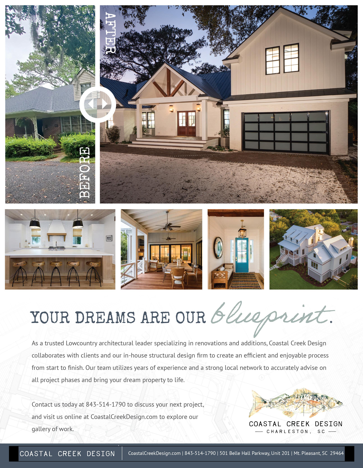

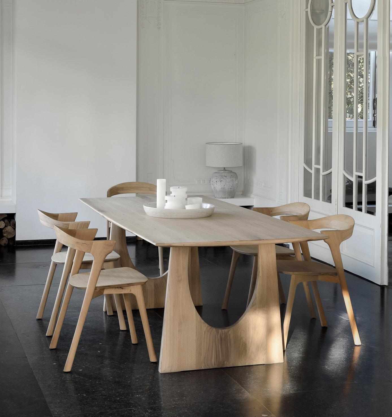

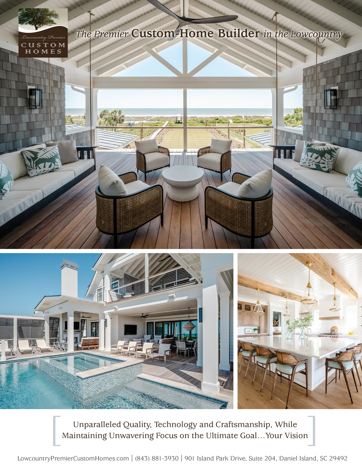
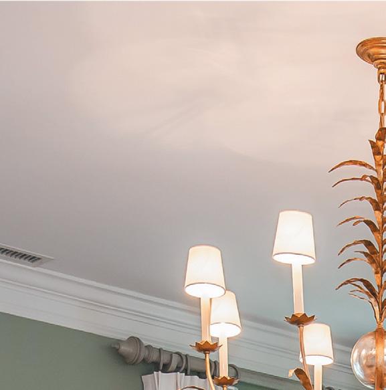
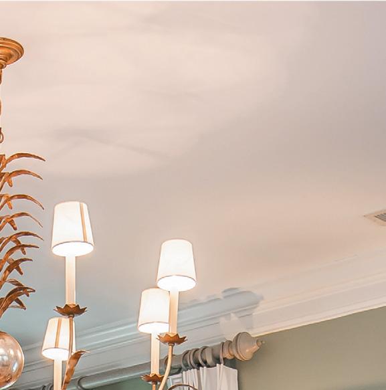
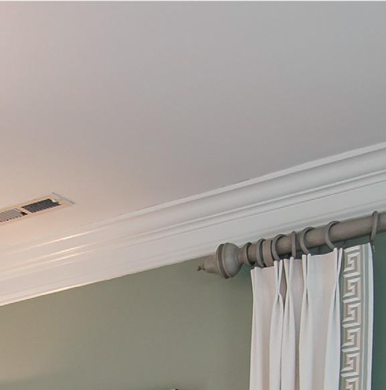
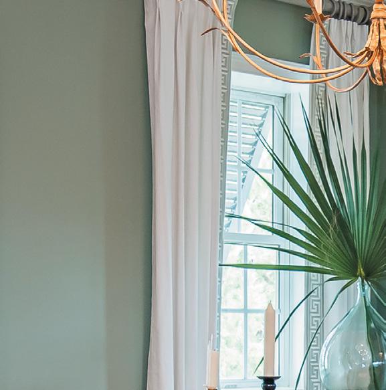
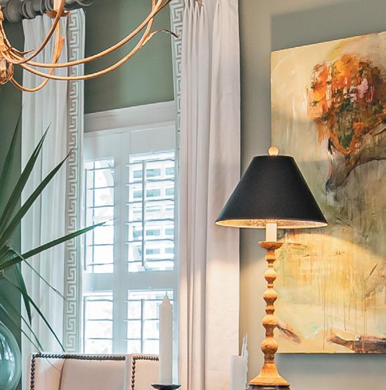
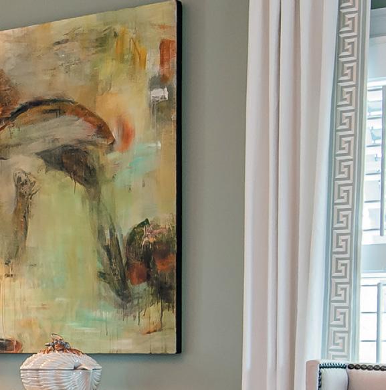
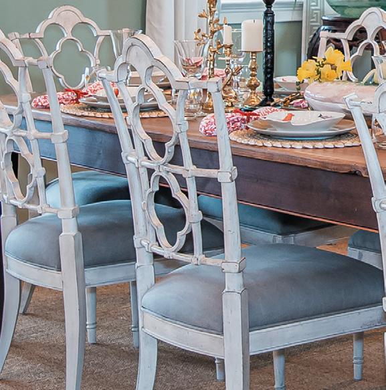
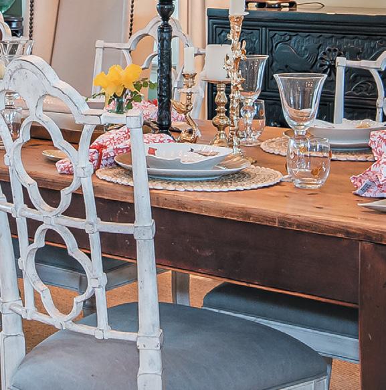
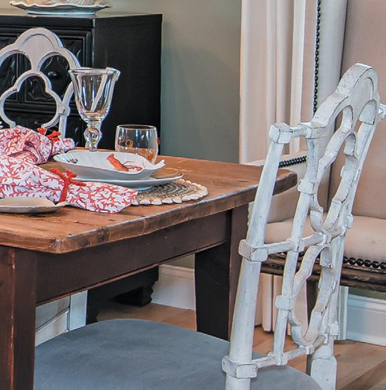
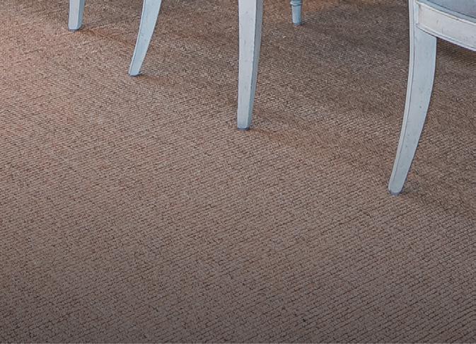
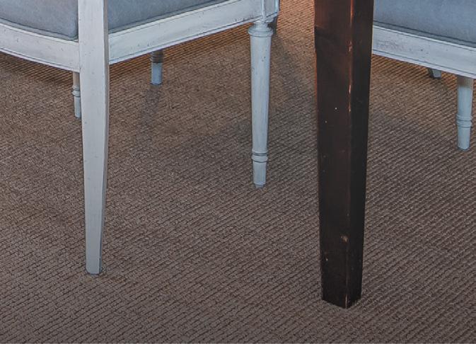
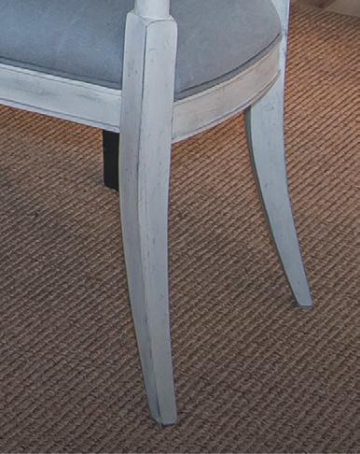
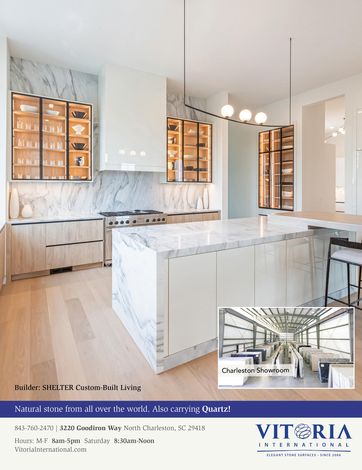
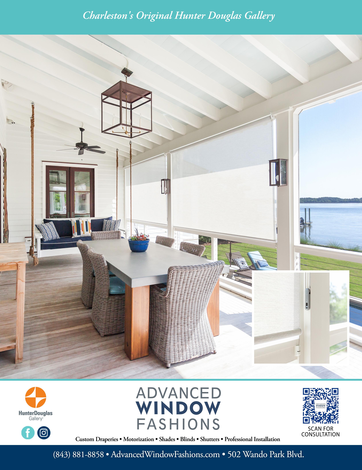
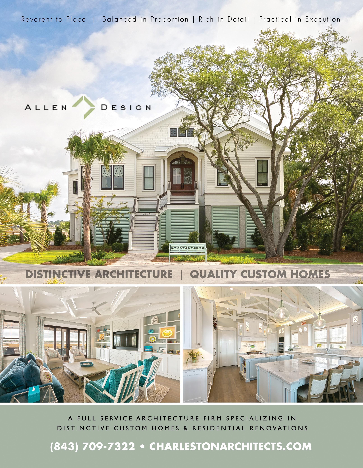
What role does Coastal Creek Design play in the home creation process?
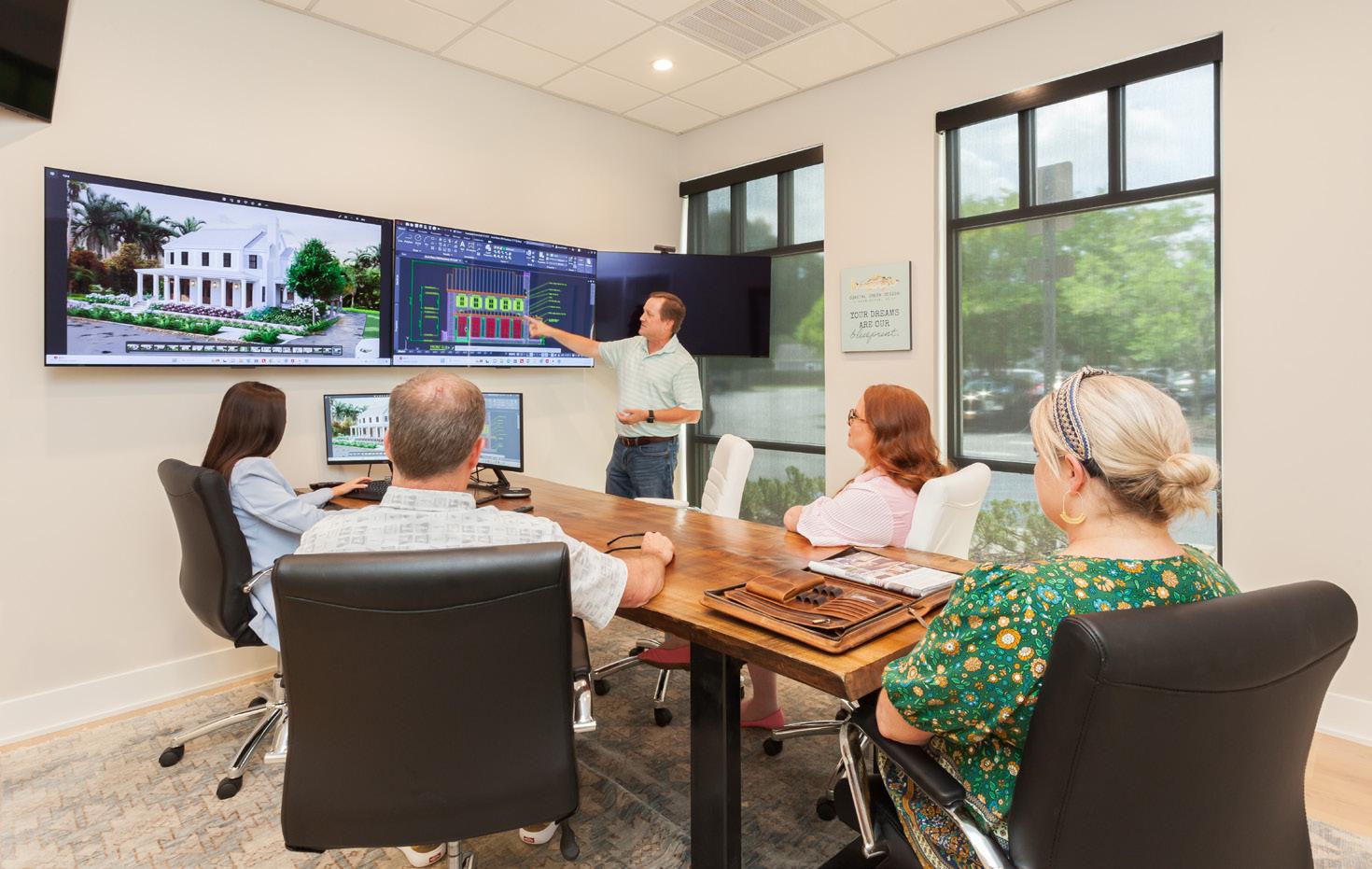
We are a full-service residential design company. We create architectural and structural plans for renovations, additions, new construction, etc. We serve as the homeowner’s “quarterback” throughout the entire process. In addition to producing the full set of permit plans (architecture and structural) we help our clients find the best builder, connect them with other design professionals, and coach them through the entire process.
What makes your company unique?
I know with absolute confidence that no other local, residential design firm can give homeowners a full set of custom, quality permit plans faster than we will. We are the only local firm that has a robust architectural and structural department in-house focused only on residential projects.
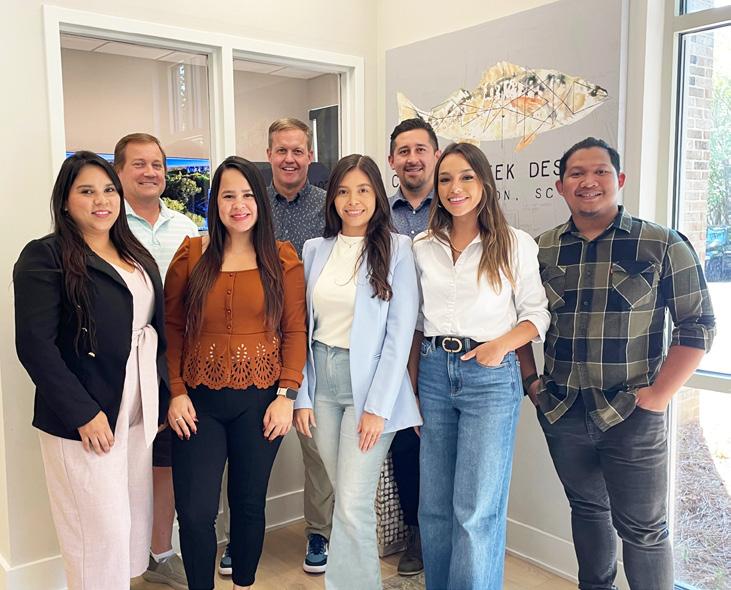
What is your favorite thing about your job?
I love being an entrepreneur. I love finding great people to hire, training them in new skillsets, and watching their success. I know we are providing a service to the public that has never been done
before. The product we offer homeowners is superior to having an architect or an engineer alone. It has not been easy pulling all of this together, but it has been very rewarding.
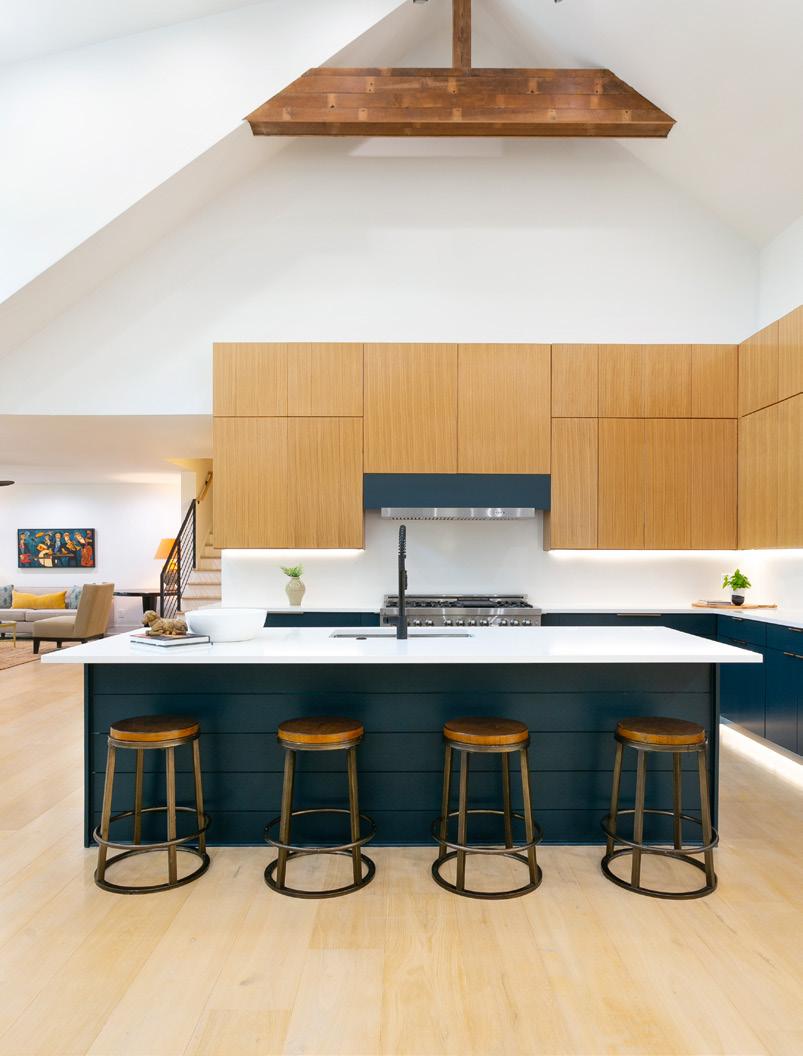
What is the most challenging part of your job?
My role is to support and encourage my team as best as I can to ensure their needs are met so that they can focus on their jobs and have fun at work. The most challenging part of my job is managing the workload. I am very committed to ensuring the team does not get overloaded with too many designs, and that the clients feel like the design experience is enjoyable and responsive to their needs. It’s a fairly tricky balancing act at times to ensure the team is kept fully loaded with good projects, but not overloaded.
Tell our readers about your new office location. What unique details were specifically designed for client relations? We purchased our office in the spring of 2023 in order to better serve our clients. Our core process and best practice is face-to-face design meetings, where we spend a portion of that time drawing in front of our clients, making real time changes. To facilitate that process, we have two separate full-service conference rooms with multiple display screens. The new office also provides our staff of designers and project managers dedicated space to create and collaborate without breaking concentration.
For more information, call Coastal Creek Design at (843) 514-1790 or visit coastalcreekdesign.com.
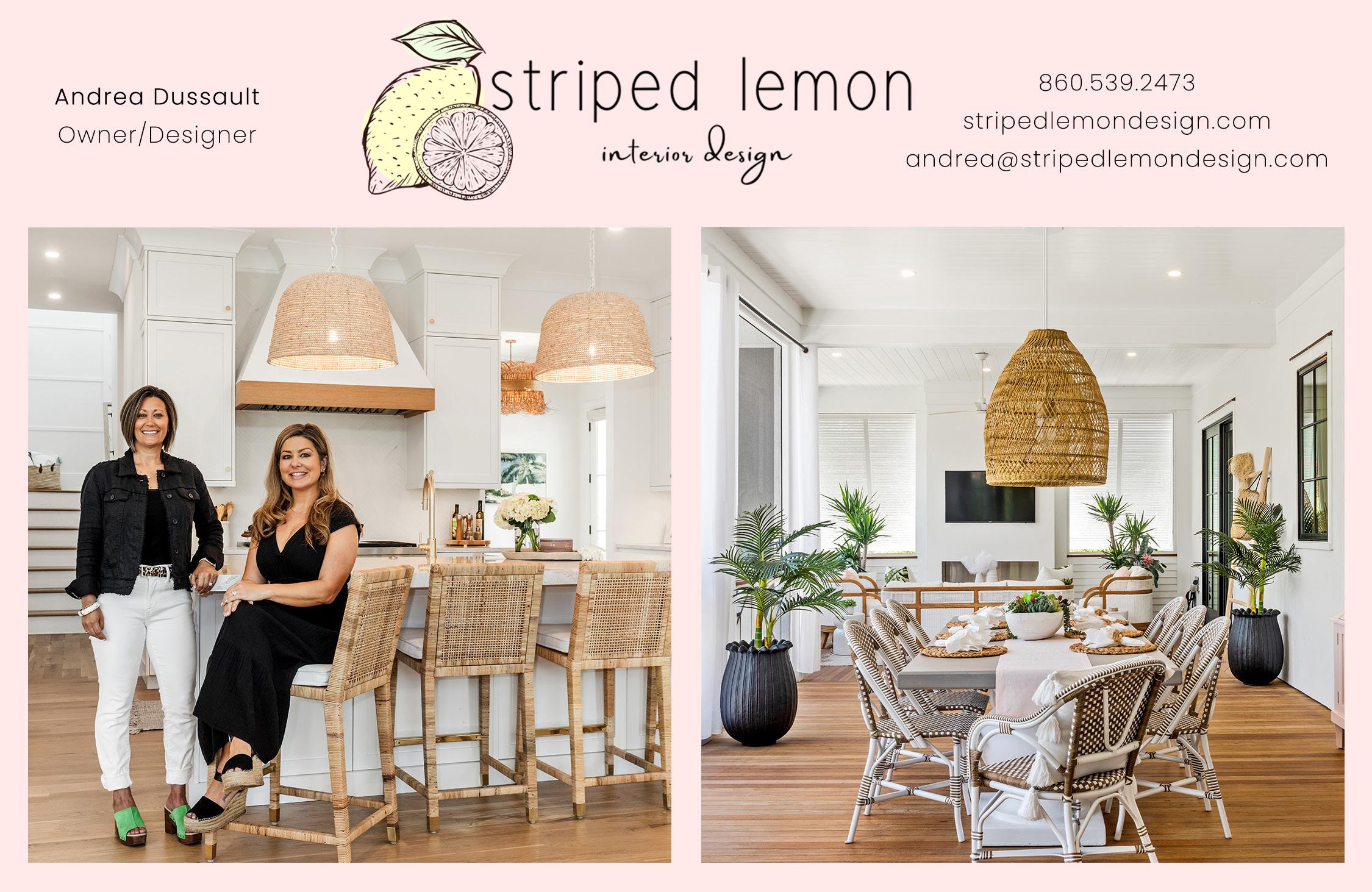
tell us about their customizable options for utmost style and function.
Maximize your room darkening experience with black-out channels to cut down on light gaps on the top and sides of your windows.
Best Blackout Option?
With bottom up/top down, you can raise the material from the top or bottom of the window for custom levels of privacy while still bringing in natural light.
Most Helpful Customization?
Norman is an excellent product, well-known for their interior shutters that are high-quality and at a lower price point.
Favorite Brand?
A motorized room darkening roller shade creates a restful sleeping environment during the day with “near zero light” inside of a room.
The ultra-lite cordless option is easy to use, visually appealing, and safe for children and pets.
Whether it’s a tall window that is out of reach or an area where there are several shades that are operated together or independently, there are plenty of motorization options to fit your home's needs.
Most Practical Feature?
Graber offers the widest variety of innovative window treatments to future proof your investment, from the highest quality composite shutters to the finest fabrics and Roman shades.
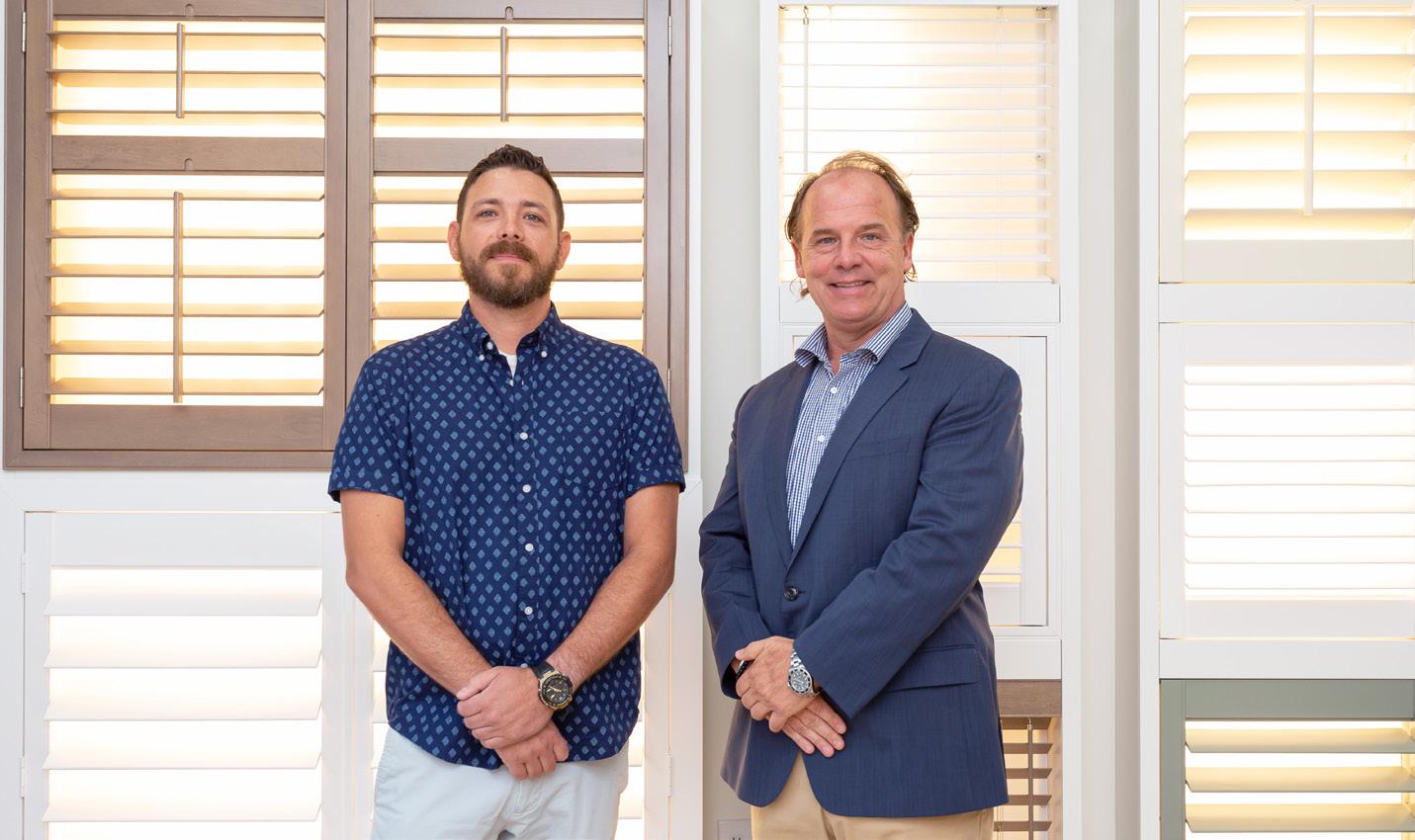
The cordless option is the most practical. Beyond a cordless lift, it’s a sleek and modern design with wide appeal.
For more information, call Patriot Blinds & More at (843) 461-1368 or visit patriotblinds.com.
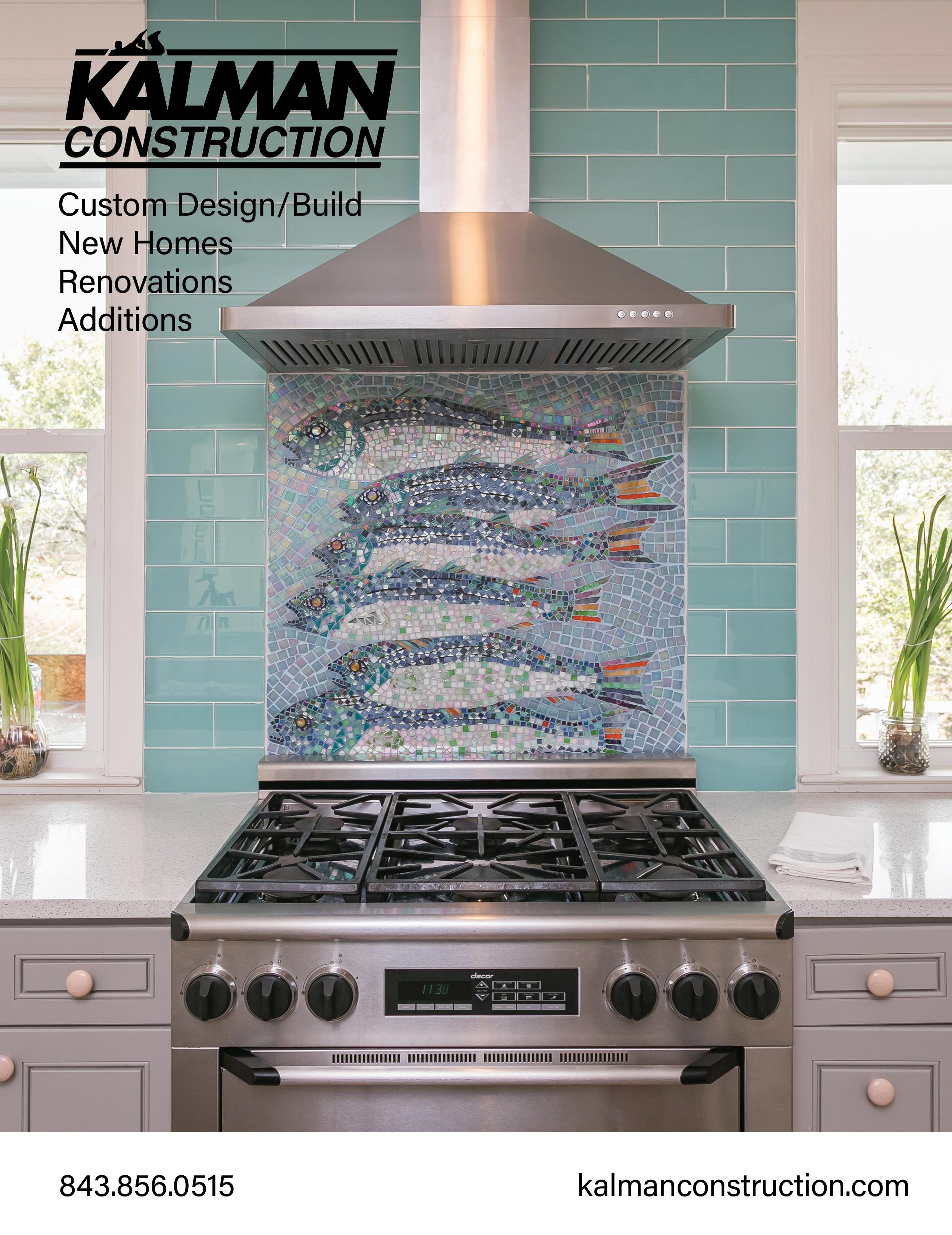

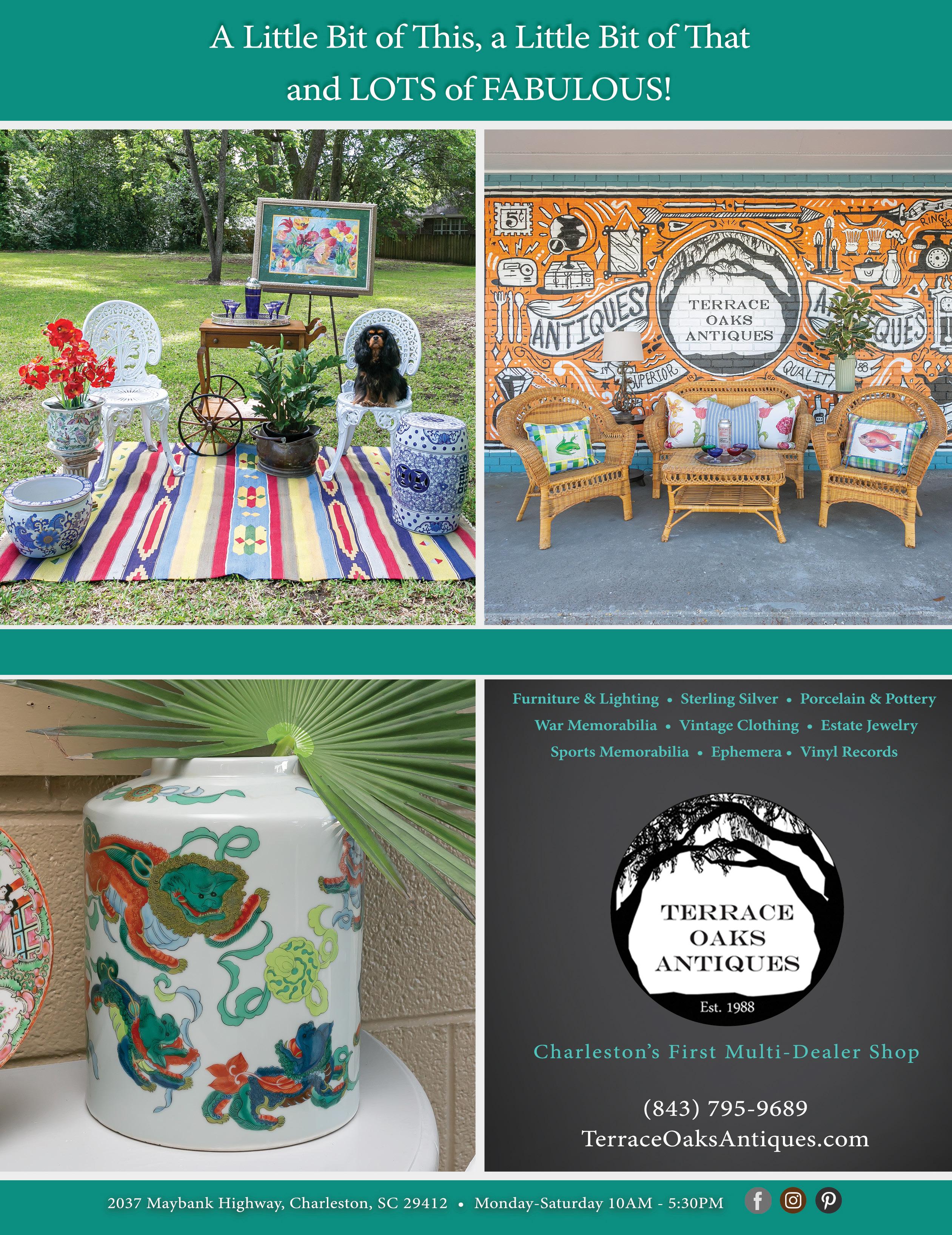




A pure celebration of all things old and new, this interior design trend is a picture perfect example of contemporary elegance with a bit of drama. Although it is heavily influenced by curved furniture and vivid colors, a sense of purpose and function is required to complete the look.
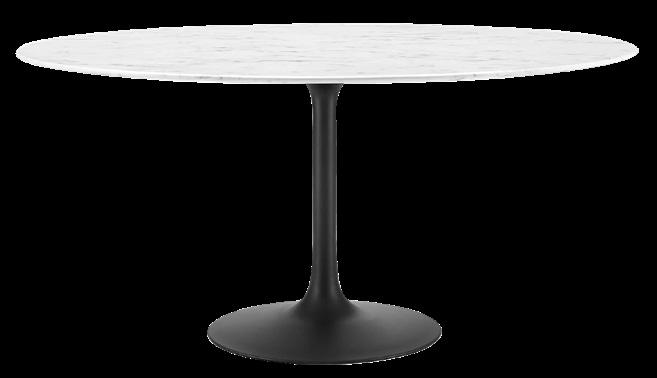

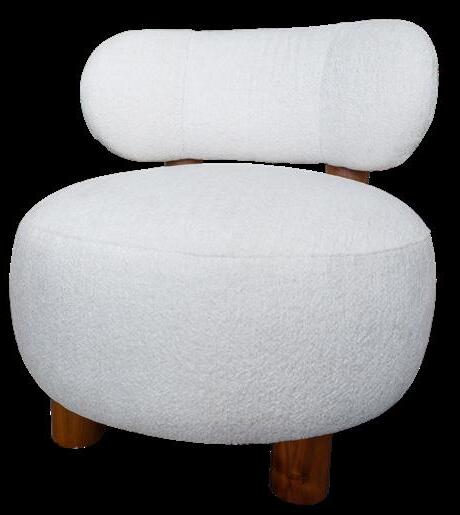



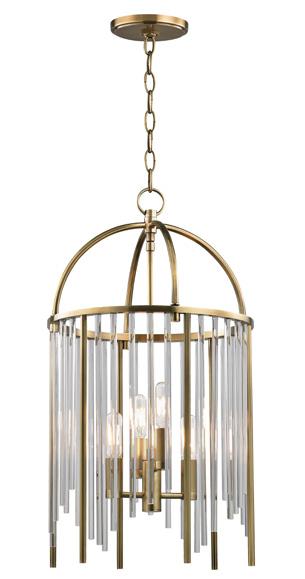
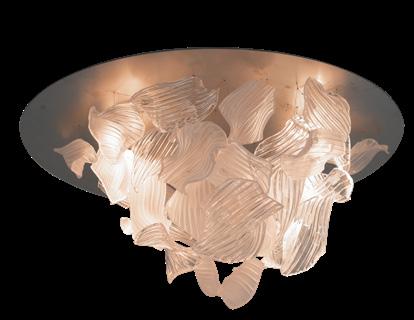
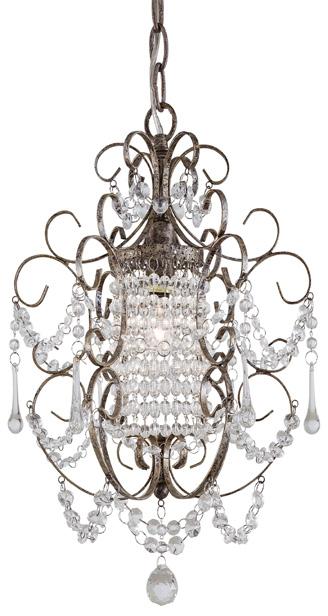
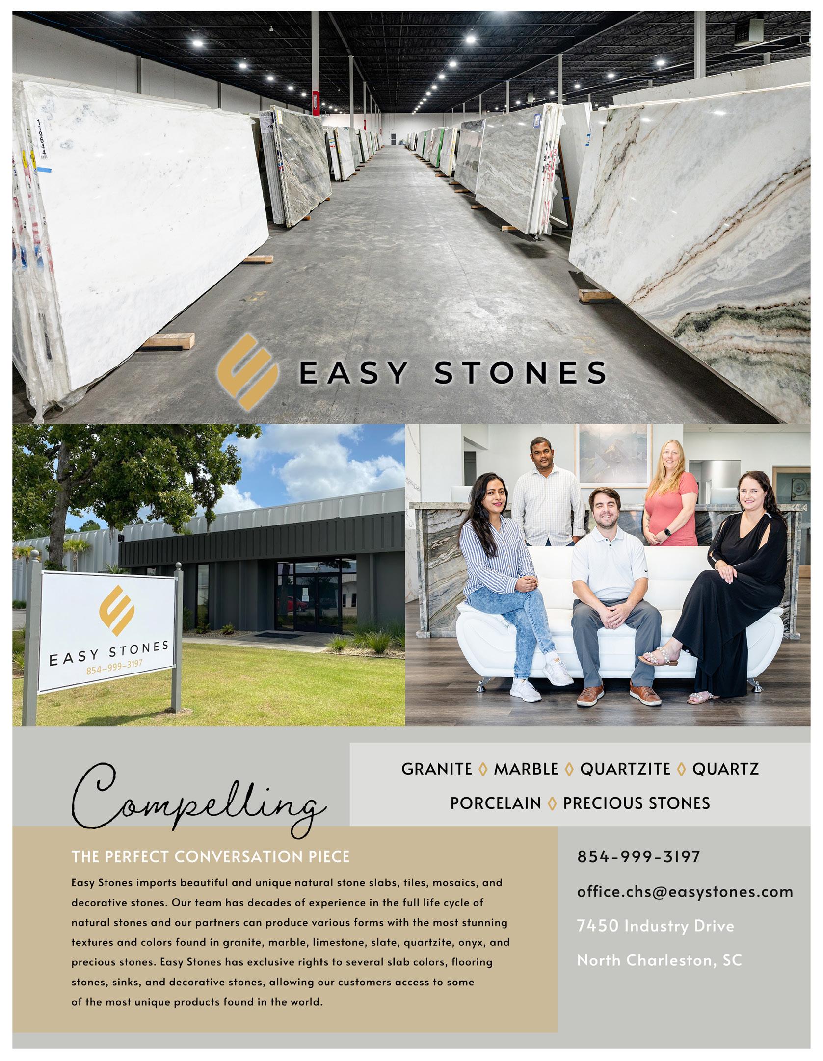
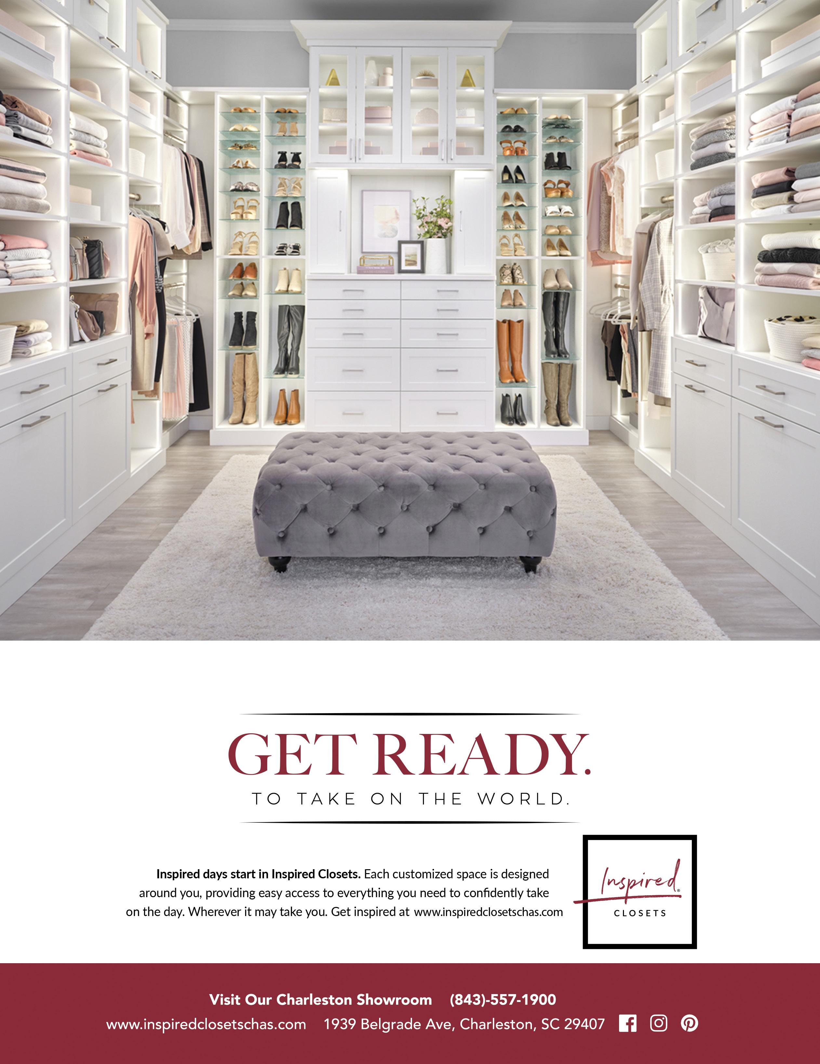
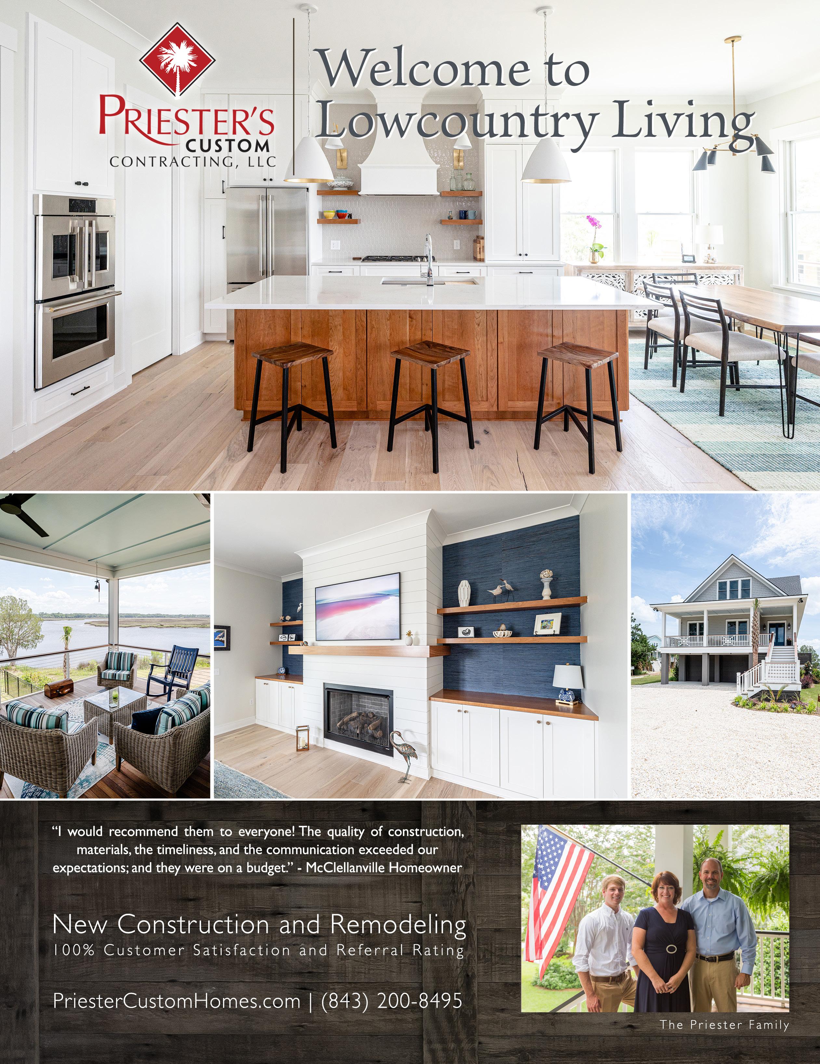

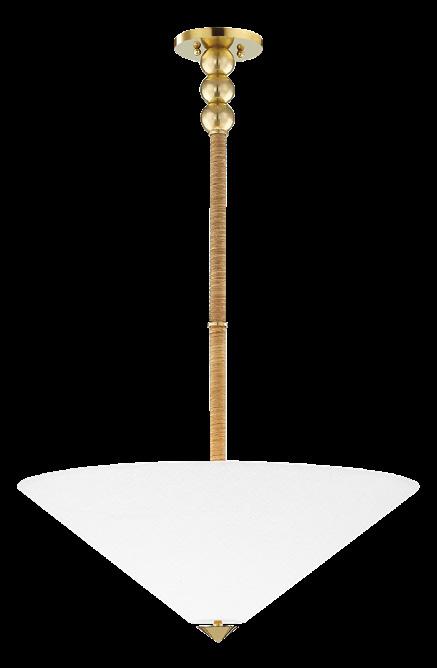



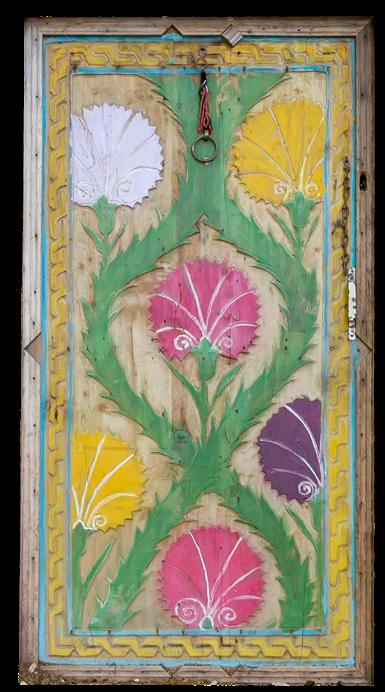


Interiors of Asian influence instantly evoke a sense of serenity and peace. Largely inspired by the colors and textures of this region, natural motifs and scenic landscapes tell a vibrant story. The clean and defined straight lines, and timeless symmetry allow this well-preserved interior aesthetic to be easily incorporated into any contemporary space.



PHONE 843.952.7817
WEB REMARKSTUDIOLLC.COM
Designing beautifully innovative, high-performance landscapes that engage people with the ecology of the place.
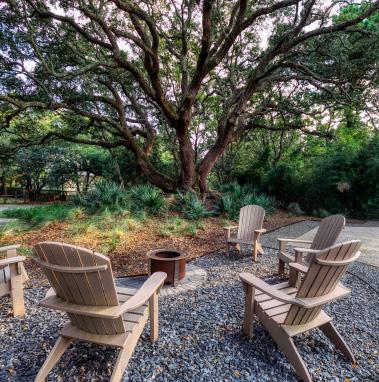
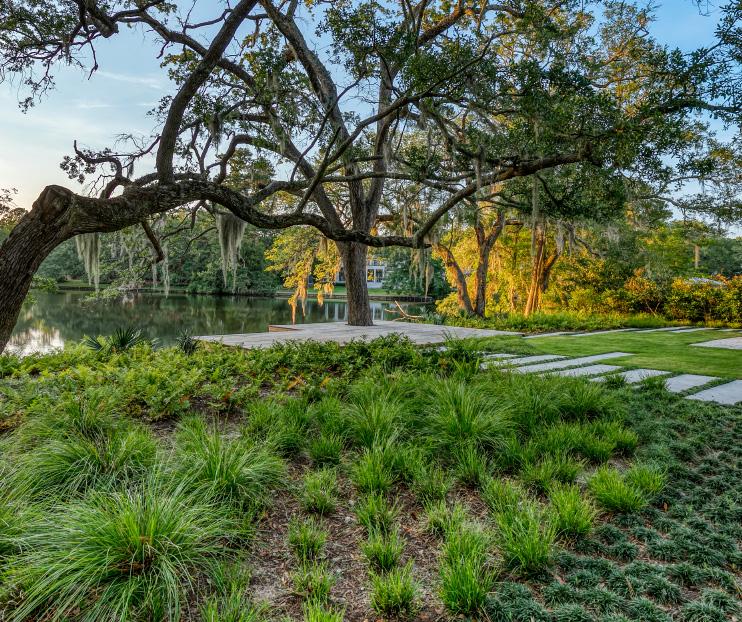
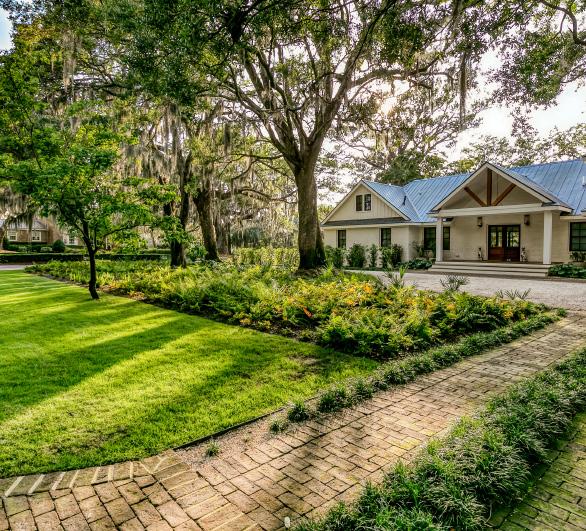
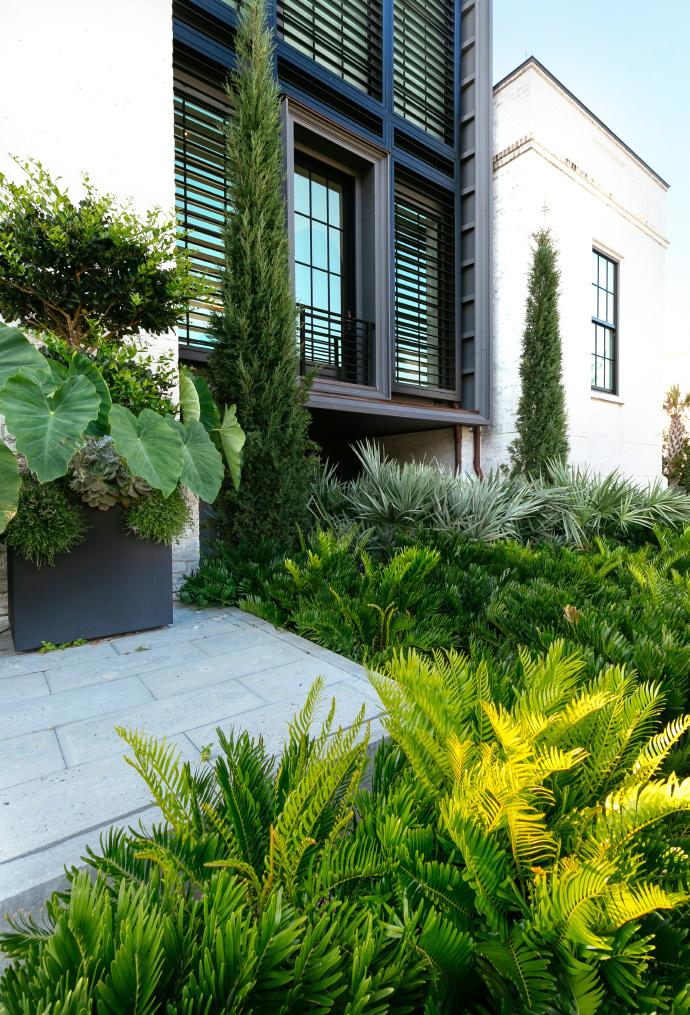

Principal Designer, Nadine Vogel founded Sweetgrass Living, LLC, a full-service global interior design and consultation company specializing in the application of accessible spaces (think ADA, Americans with Disabilities Act) and Universal Design. Nadine takes us into her beautiful forever beach home and explains the purpose behind her designs.
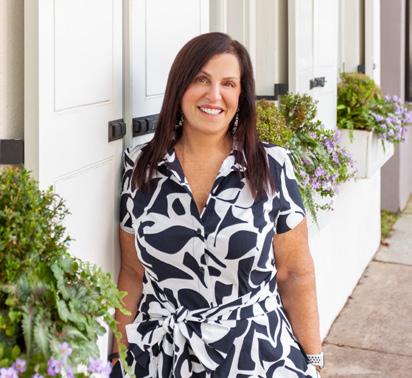

The home’s exterior was designed to combine contemporary and coastal influences with Southern charm including three siding types: board and batten, horizontal siding, and fiber cement shakes. The “crow’s nest” rooftop deck offers 360° views overlooking the Atlantic Ocean, the Morris Island Lighthouse, and Kiawah Island.
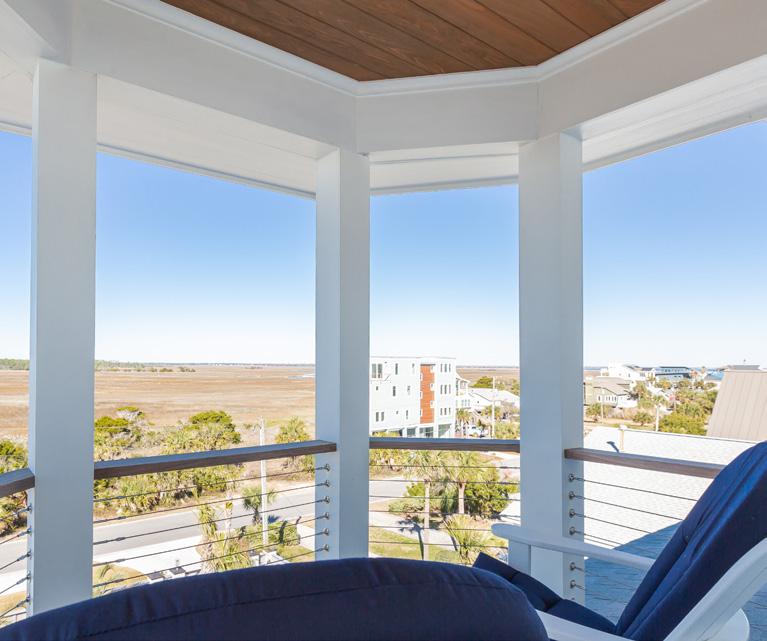
Nadine designed her kitchen to combine the highestquality materials, leading-edge technologies, and top-ofthe-line appliances with plenty of storage space. An extralarge island with built-in cabinetry, mitered quartzite with waterfall edges, and coastal-style seating is in the center.

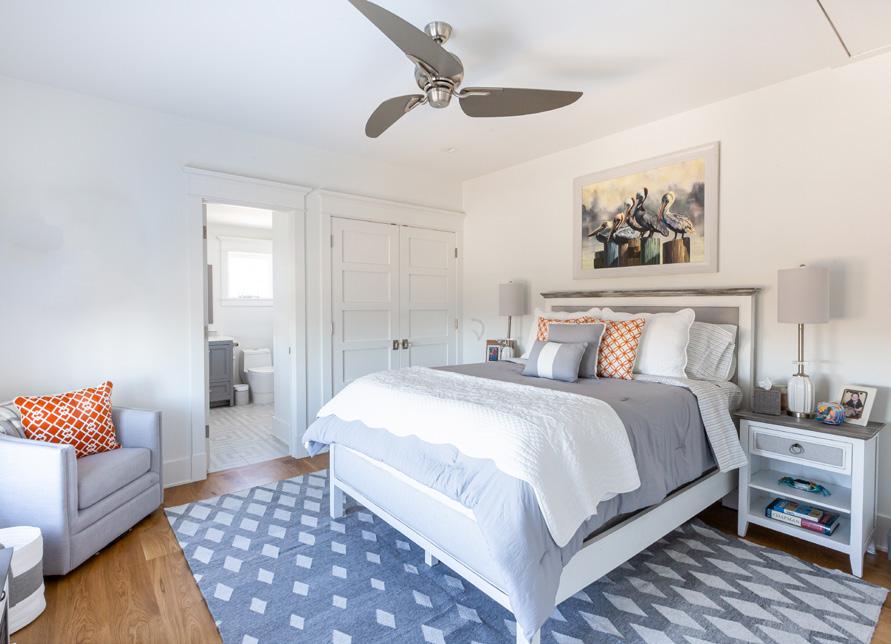
Nadine wanted the guest bedroom to be welcoming and comfortable with the luxury of a beautiful hotel room. She believes a guest room must include an ultra-comfortable bed, at least one chair for reading or watching TV, good lighting options, and a closet that is easily accessible with plenty of room. “Guest bedrooms should never be an after-thought; they should be considered a core part of the home," Nadine explains.
Nadine designed a wall-to-wall wet bar for the billiards room. The full wall blue agate backsplash is backlit and creates a calming and soothing ambiance. Blue and white hues are seen throughout Nadine’s home as a nod to the traditional coastal designs used and seen throughout the Charleston area.
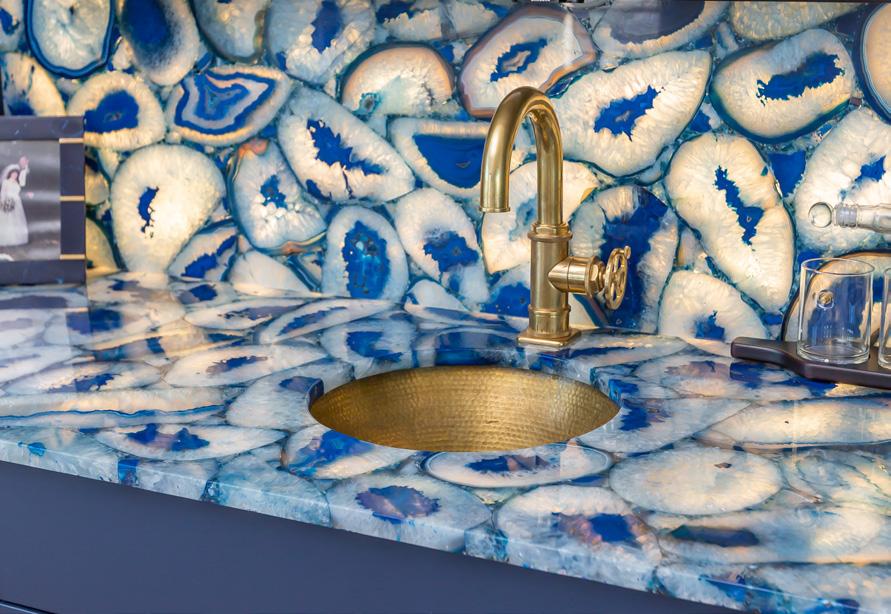 1. 3.
2. 4.
1. 3.
2. 4.
more information, call Sweetgrass Living, LLC at (843) 580-6950 or visit sweetgrassliving.com.1. 2.
Jean Peters mixed her seamstress skillset and creative nature to open a workroom committed to style and function with custom drapes for Charleston’s most design-savvy. You’ll recognize her work the next time you dine at 82 Queen.

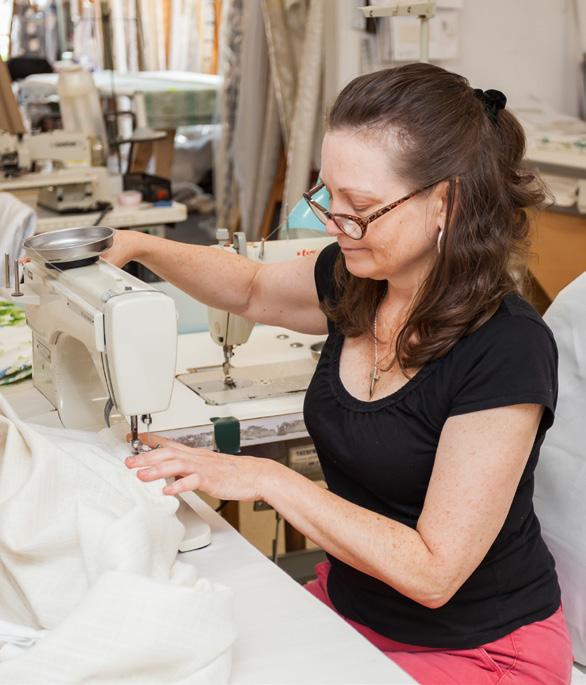

Jean's Custom Workroom in West Ashley provides clients and designers with a handson selection process. Here, customers can choose from hundreds of fabric swatches and hardware pairings. “Custom drapery can help a space feel completely different by adding the perfect amount of texture and color. It helps a space feel unique,” Jean says.
“Being in an environment that is beautiful enhances one's mood and makes coming home easier. It gives people a sense of safety, knowing their home has the privacy it needs,” Jean says, adding, “I have a team that works through each process with me. We all work together to make sure everything is correct and turns out just as the client envisions. My workroom is more of a family than just employees. I believe setting a great environment is key to success.”

Jean has close relationships with her suppliers who offer high-quality fabrics with expertly curated hardware selections that work together to amp up the design impact and material performance of her products. Window treatments, furniture coverings, and complementary hardware are all part of the magic of Jean’s Custom Workroom, LLC. Xu Garden (Swatch 1) by Kravet Inc. pairs well with the 100% linen performance fabric McConnel Grass (Swatch 2) by Fabricut.
For more information, call Jean’s Custom Workroom, LLC at (843) 225-1669 or visit jeanscustomworkroom.com.
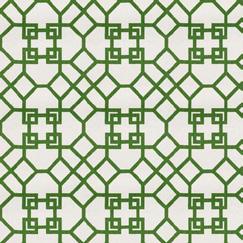

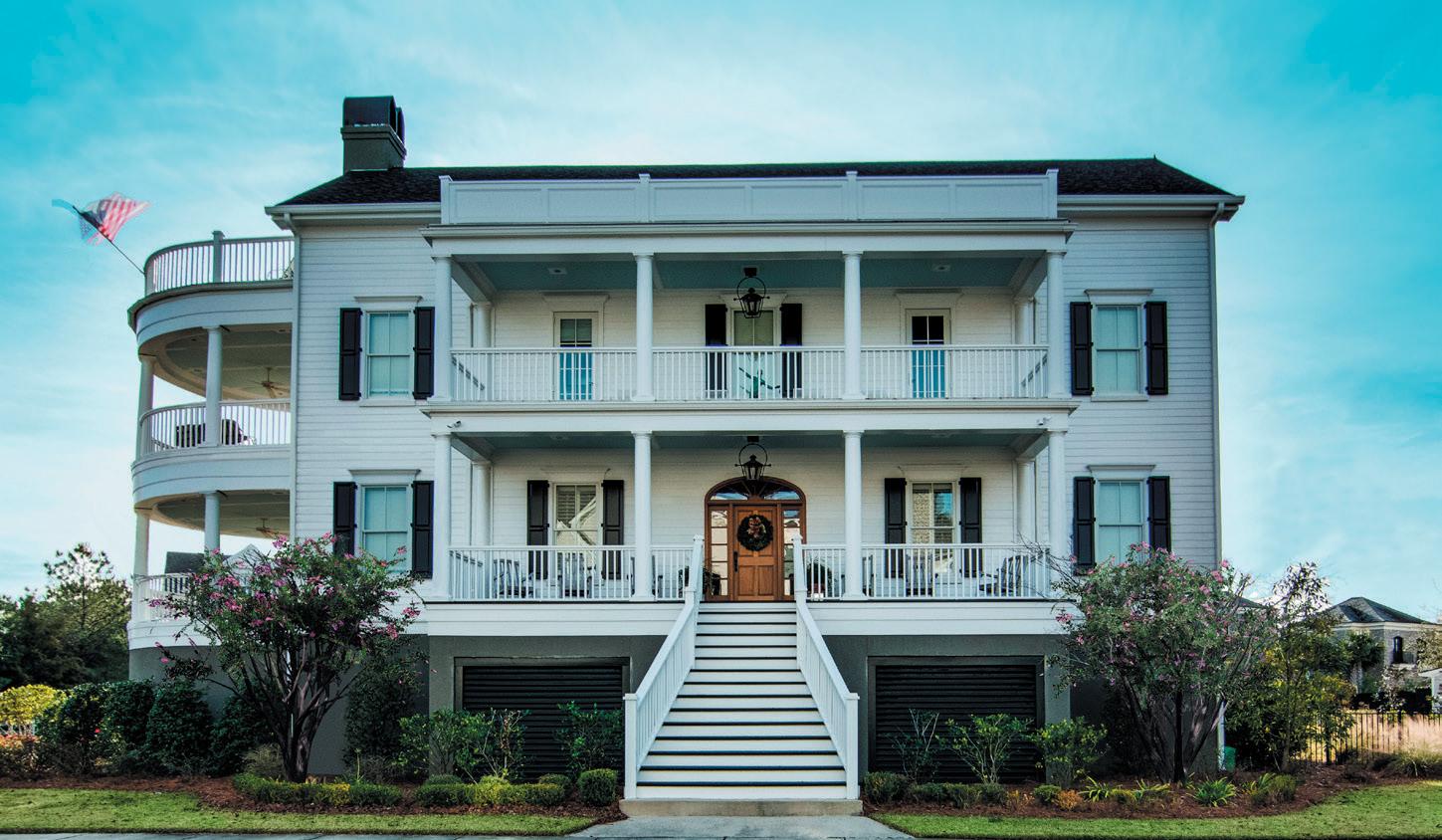
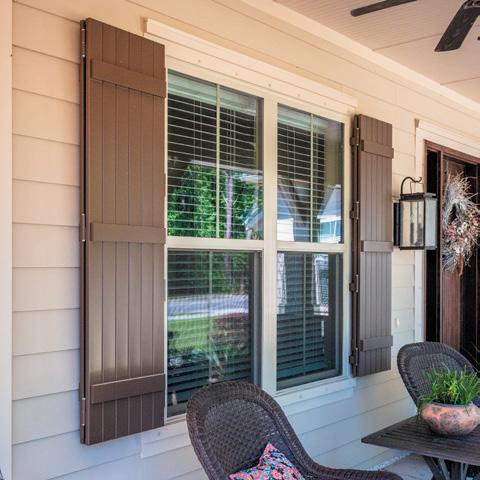
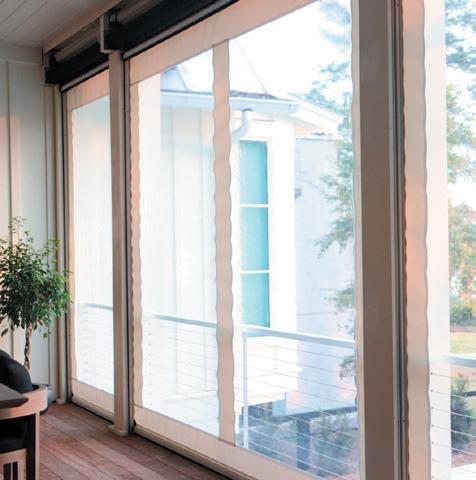
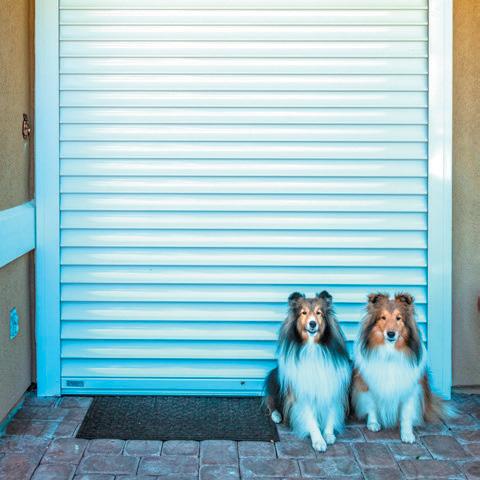
Kyle & Katelyn Irizarry, and Ben Fitzgerald
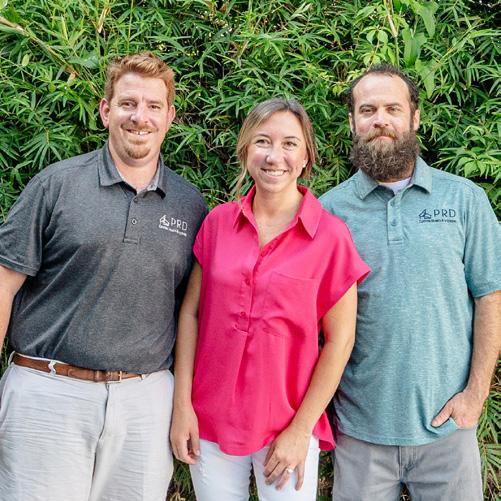
PRD CUSTOM HOMES & INTERIORS
Describe this kitchen's unique features:
We incorporated features such as hand-painted Caribbean heart pine flooring, wallpapered display cabinets, distressed Iroko wood island countertop, glass shelves, and of course our favorite custom unlacquered brass refrigerator.
Explain how the details of the build and interior design complement each other in the study.
Instead of fighting the irregular shape of this previously unused space, we transformed the room into a cozy library by wrapping the walls in dark stained paneling and crisp white cabinetry.
The sitting room has a different feel than the rest of the house. How was this accomplished?
Given the traditional plantation style of this house, our clients were adamant that they wanted a formal entry to the home. We found a fun balance between their bright artwork, traditional furniture pieces, and whimsical fabrics. We cladded the walls in trimmed panels, and then drenched the room in Smoky Green by Benjamin Moore.
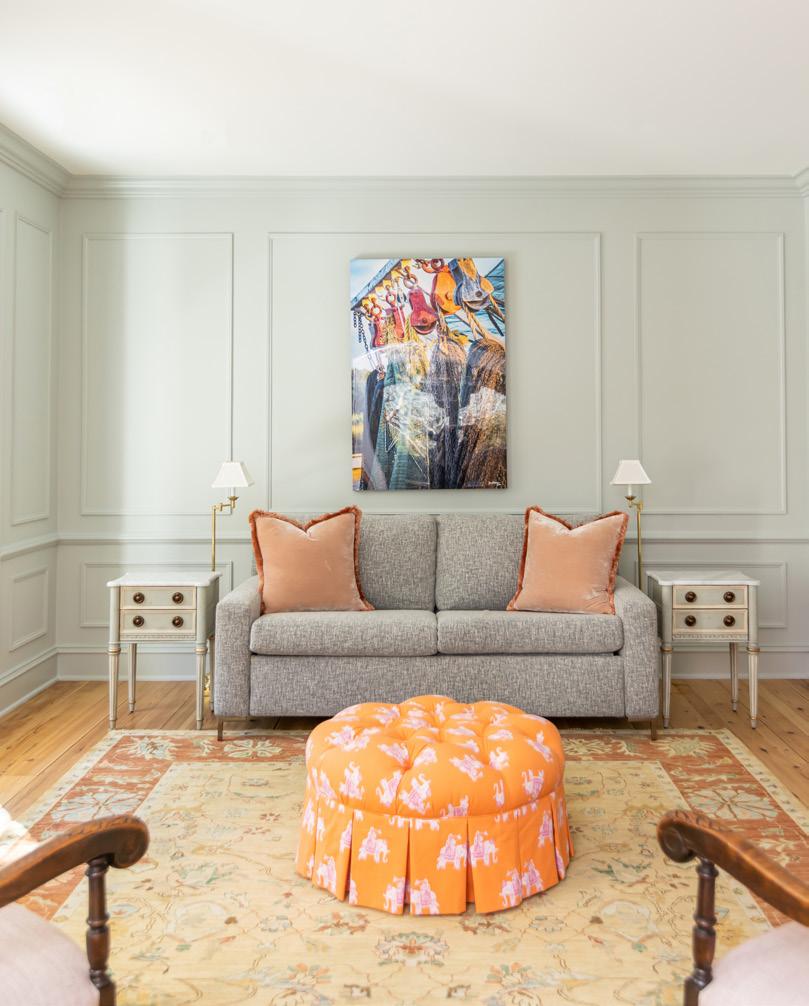
How were you able to accomplish a seamless transition from space to space?
While it's always important to establish consistency in design, our clients were so open to bold ideas. We incorporated combinations of texture, color, and pattern into the design. You'll see this in one of the ensuites where we used black and white as the continuous theme while breaking up each area with new patterns and building materials.
For more information, call PRD Custom Homes & Interiors at (843) 475-8856 or visit prdcustomhomes.com.
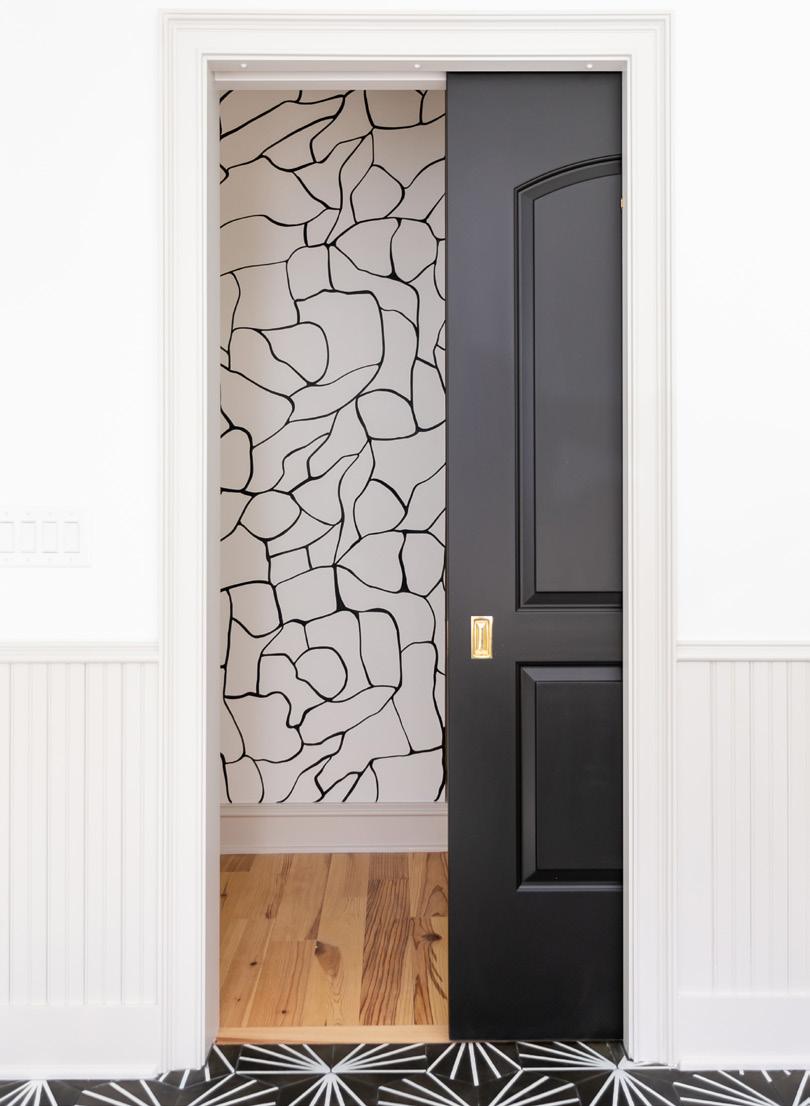
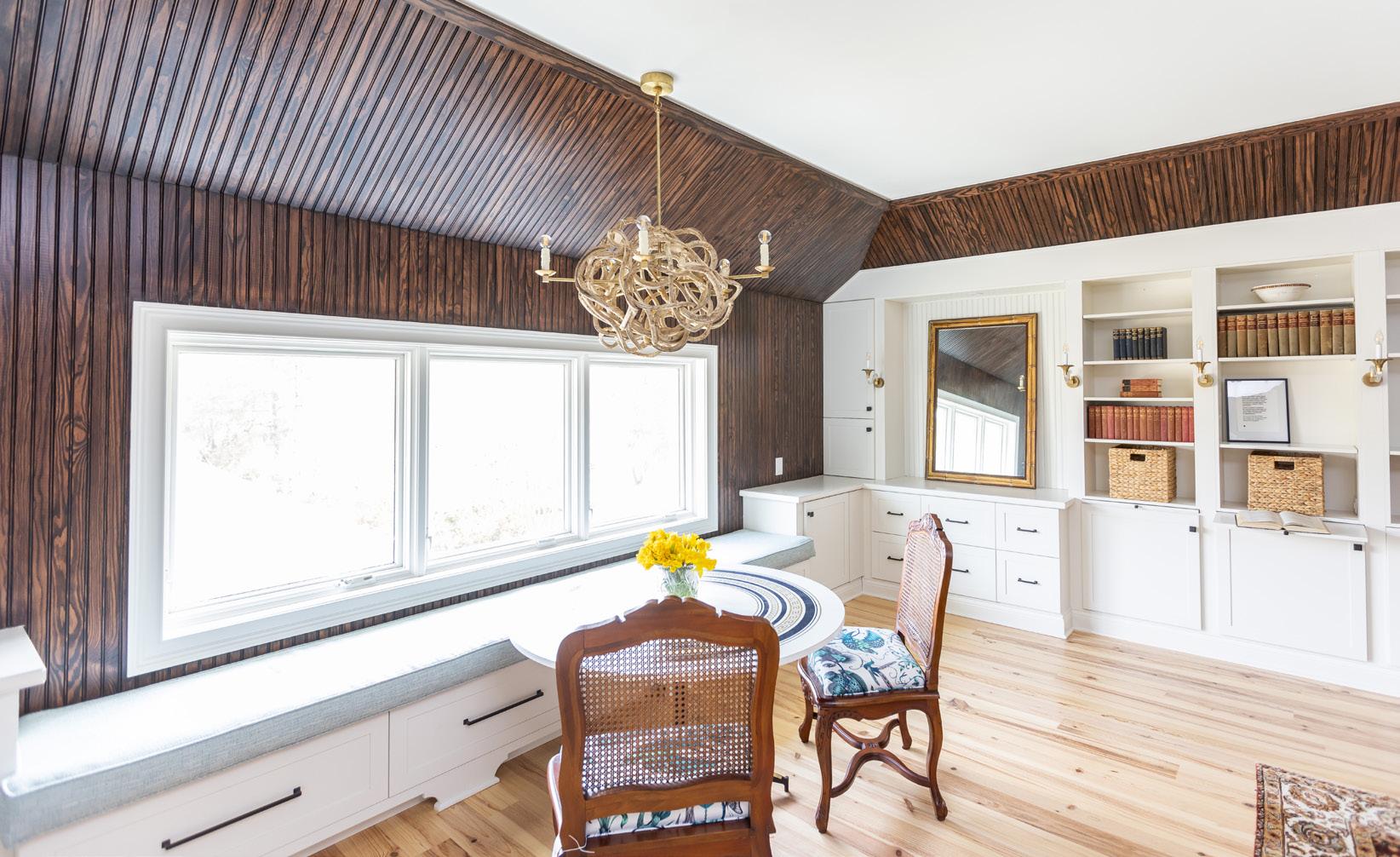
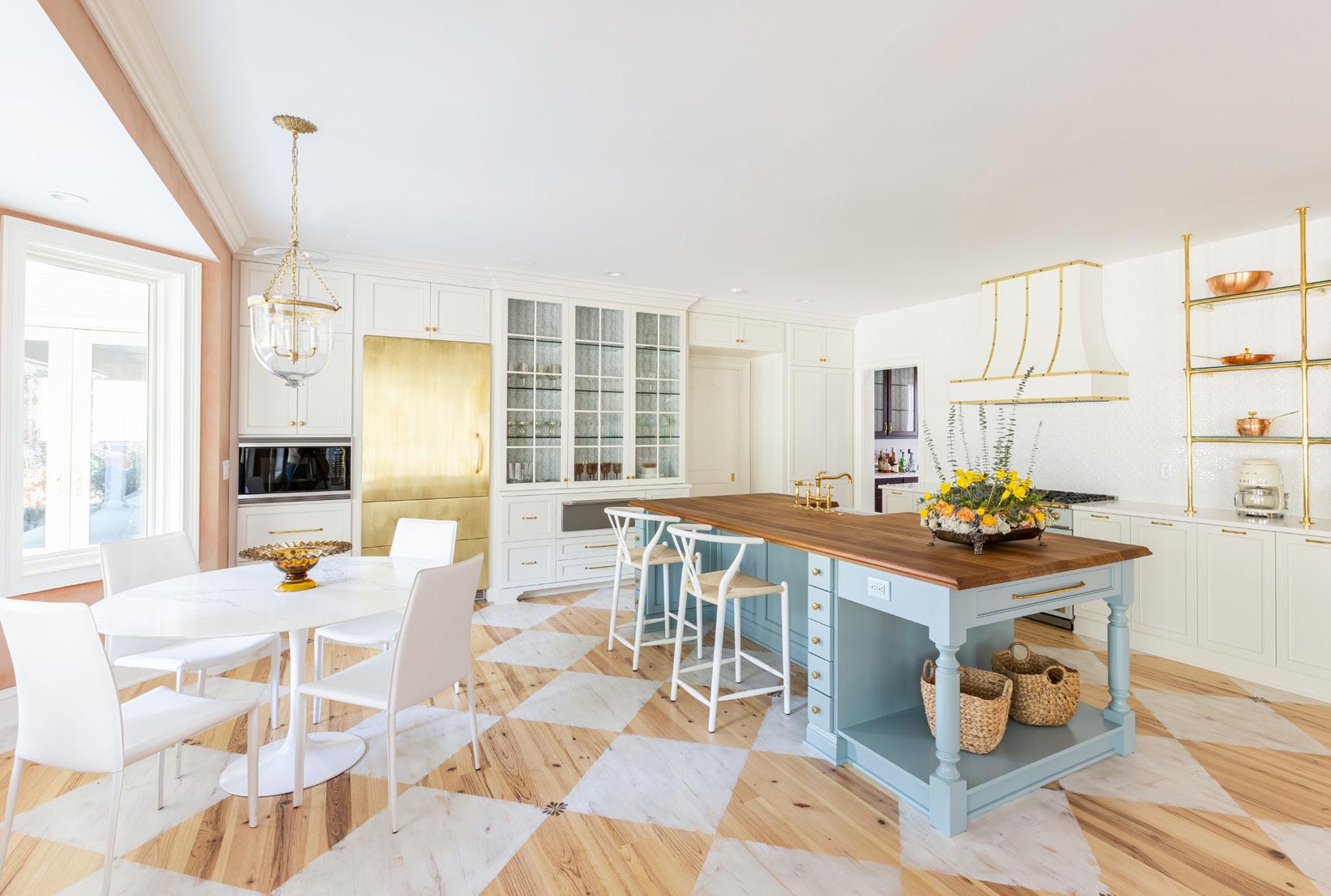
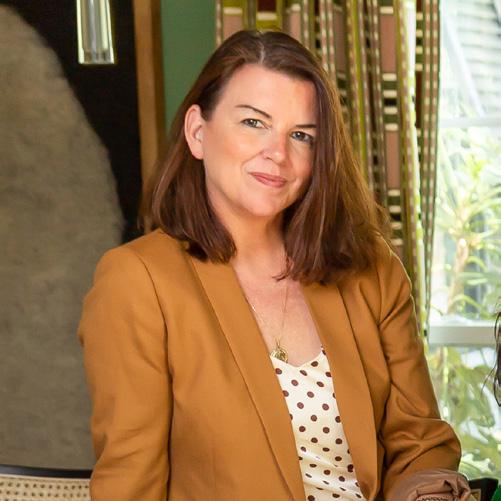
From conception to installation, Metal + Petal has a modern approach to traditional design. Balance is at the heart of each of our designs. We like to seamlessly pair simplicity and decadence, masculine and feminine, Southern style with a European flair, and sophistication and soul in every space.
Name a few unique design features of the kitchen:
With a more bold selection on the countertops, a cool neutral gray was selected for the cabinetry. We used a mix of brass and leather hardware to bring some warmth back into the space.
Our clients were looking to create a calming retreat in their primary bedroom. With a stunning view of the lake, we highlighted the window by framing it with a lovely seating area. A cool, understated color palette, mixed with light patterns, and the warmth of our burrell wood furniture pieces created just the environment our clients were hoping to achieve.

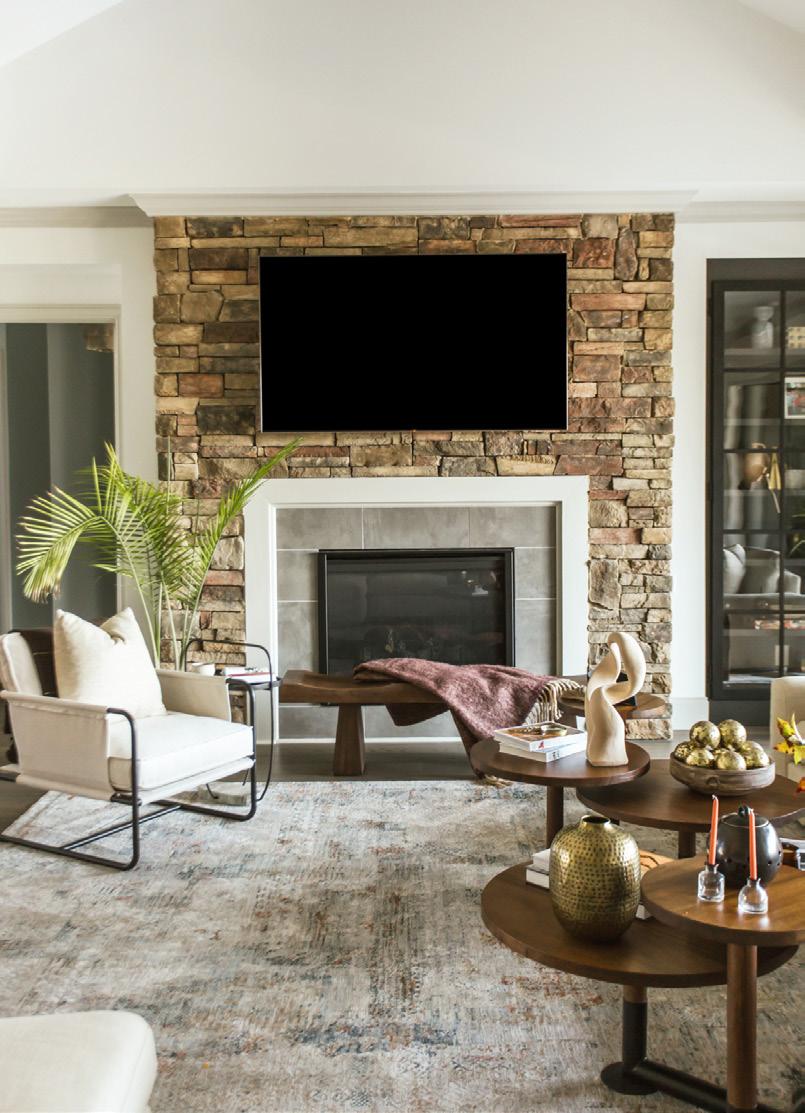
The sitting room was one of the smaller spaces in the home. We wanted to create an intimate, quiet place for our clients to enjoy. We chose a muted wallpaper and a chic fabric on the window treatments, along with comfortable, yet sophisticated furniture. It turned out to be a great place to enjoy a book or a nightcap.
For more information, call Metal + Petal at (706) 621-6679 or visit metalandpetal.com.
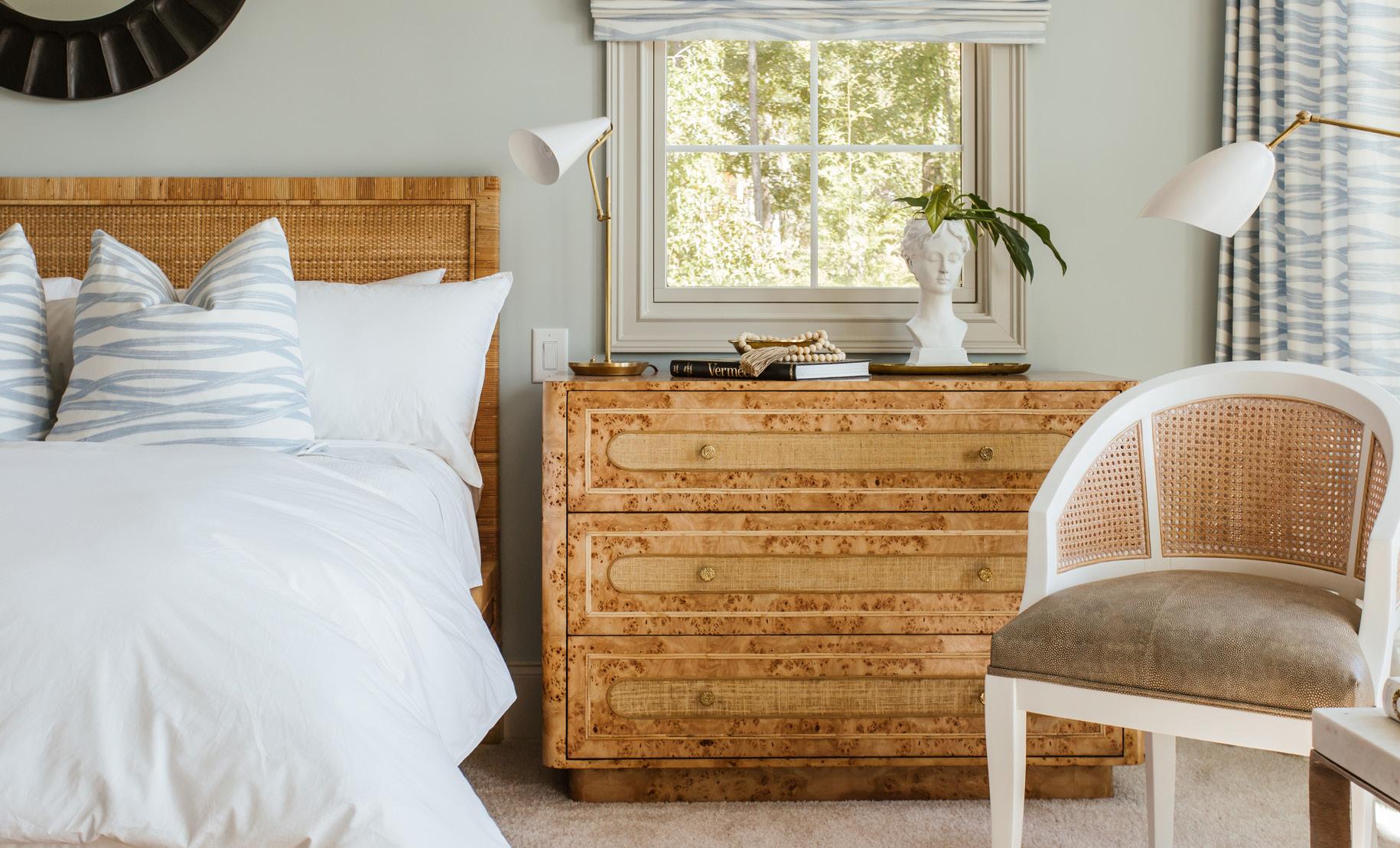

To create the ultimate family vacation home, these owners leaned on the creative experts at Closets by Design to amplify their storage space to suit as many guests as possible.

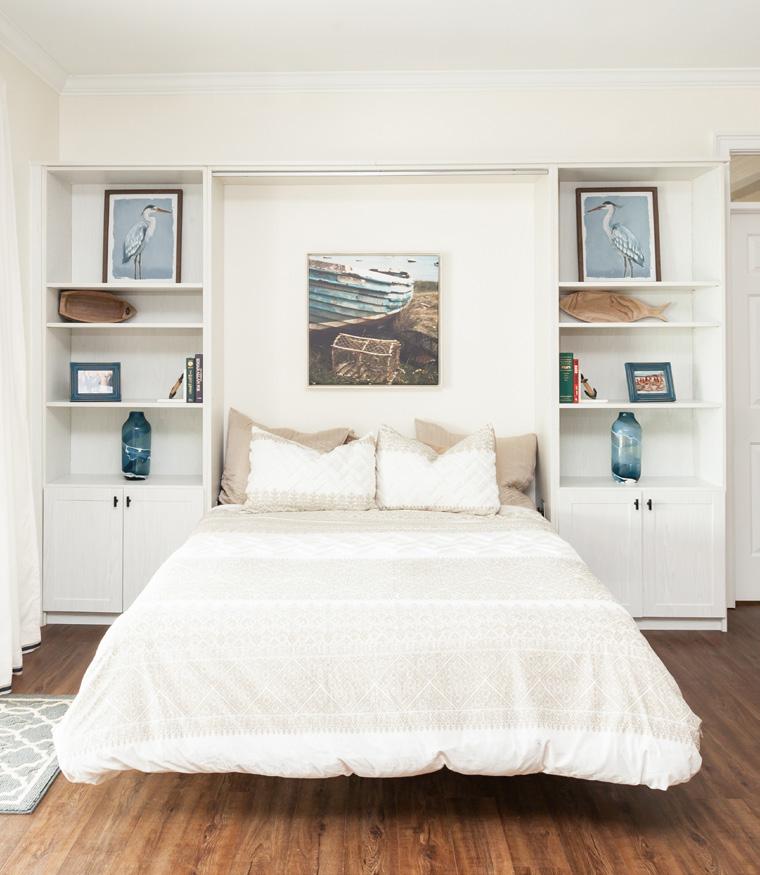
The homeowners of this house on Lake Marion, SC about an hour away from Charleston desired a perfect vacation destination for their friends and family to enjoy when visiting the Charleston area. They also needed a place to work remotely when away from the office. In order to accommodate their estimated number of guests, this couple needed to find creative, yet strategic ways to create space for multiple beds as well as storage for their belongings.
The Problem:
Although this house is on the water, the homeowners wanted their lake house to be a place where the fun doesn’t stop once you enter the doors. They wanted to maximize the sleeping spaces as well as their entertainment areas. Game nights are a tradition for this fun-loving family, so it was important that this home have many spaces to gather and play.
The Solution:
Calling upon the creative designers at Closets by Design, this home received a grand makeover with custom closets, built-in shelving, a custom entertainment center, and a custom-built home office. Along with their three guest bedrooms, four more beds were created in the FROG, and a custom Murphy bed was placed in the living room, allowing sleeping space for two more guests. When folded up, the room becomes a great space for eating breakfast or playing board games.
For more information, call Closets by Design at (843) 225-6725 or visit closetsbydesign.com.




















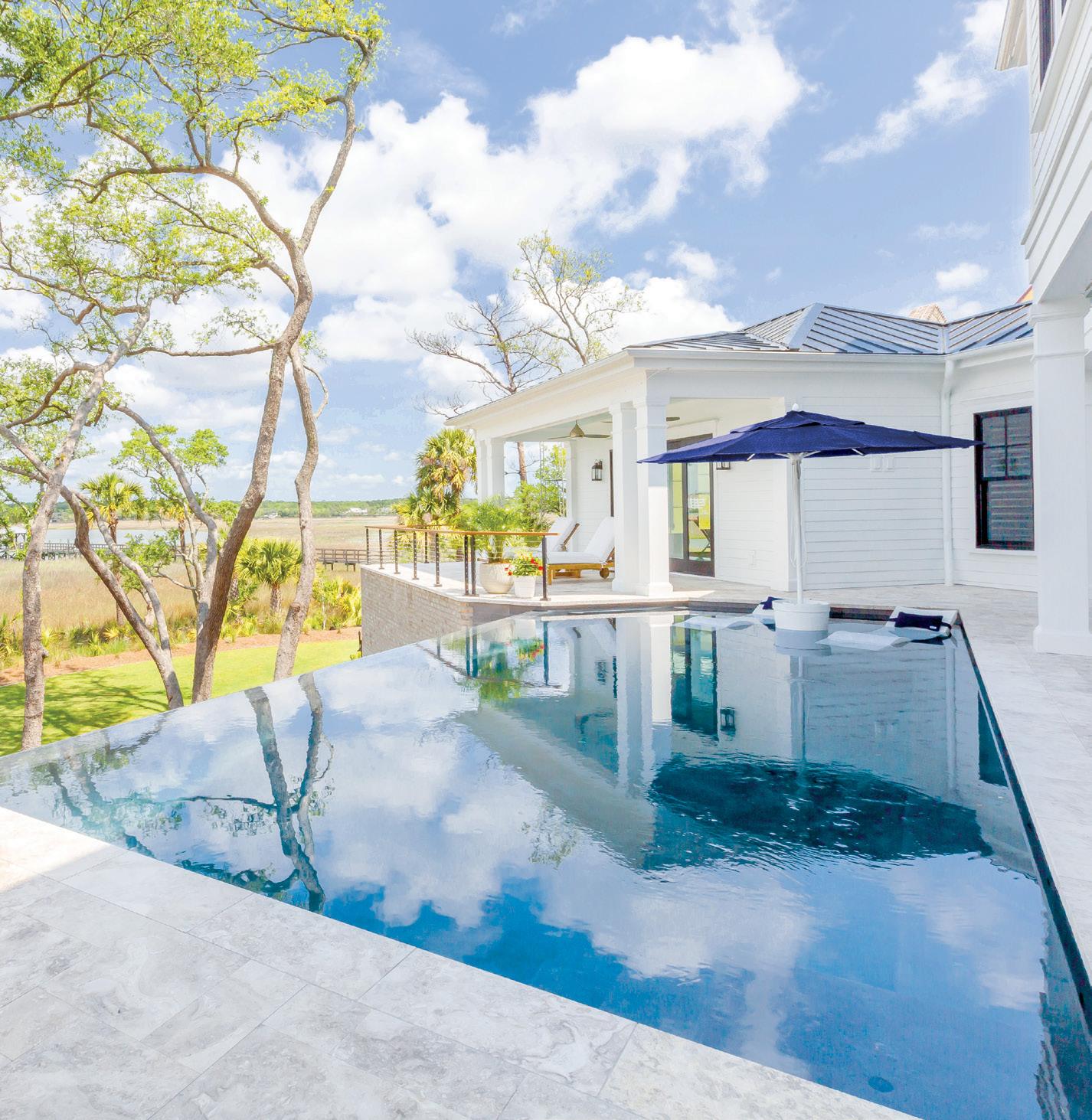












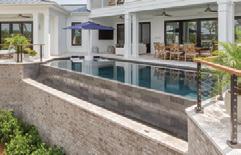


Charleston’s water system has been ranked the seventh worst in the nation by the Environmental Protection Agency. If you’ve ever considered a water filtration system, here’s what the pros at Advanced Water Systems want you to know:
What water quality issues are Charleston homeowners experiencing?
Dry, itchy skin, brittle hair, as well as black and orange slime-like residue on their faucets.
PRO TIP:
Advanced Water Systems offers the essentials needed for efficient and effective water treatments for every water issue. From water softeners to special treatment solutions, Advanced Water Systems has the knowledge, experience, and Kinetico equipment to deliver fresh, purified water from every source in your home.
What services do you recommend to solve these problems?
A whole-home filtration system in addition to a water softener and point-of-use system sanitizes and purifies your drinking water at once.
PRO TIP:
For homeowners experiencing the impact of “hard water,” Advanced Water Systems’ Kinetico Ion Exchange Water Softeners improve the moisture retention of skin and hair with water that is crisp and mineral free.
What does the maintenance look like on a whole home water filtration system?
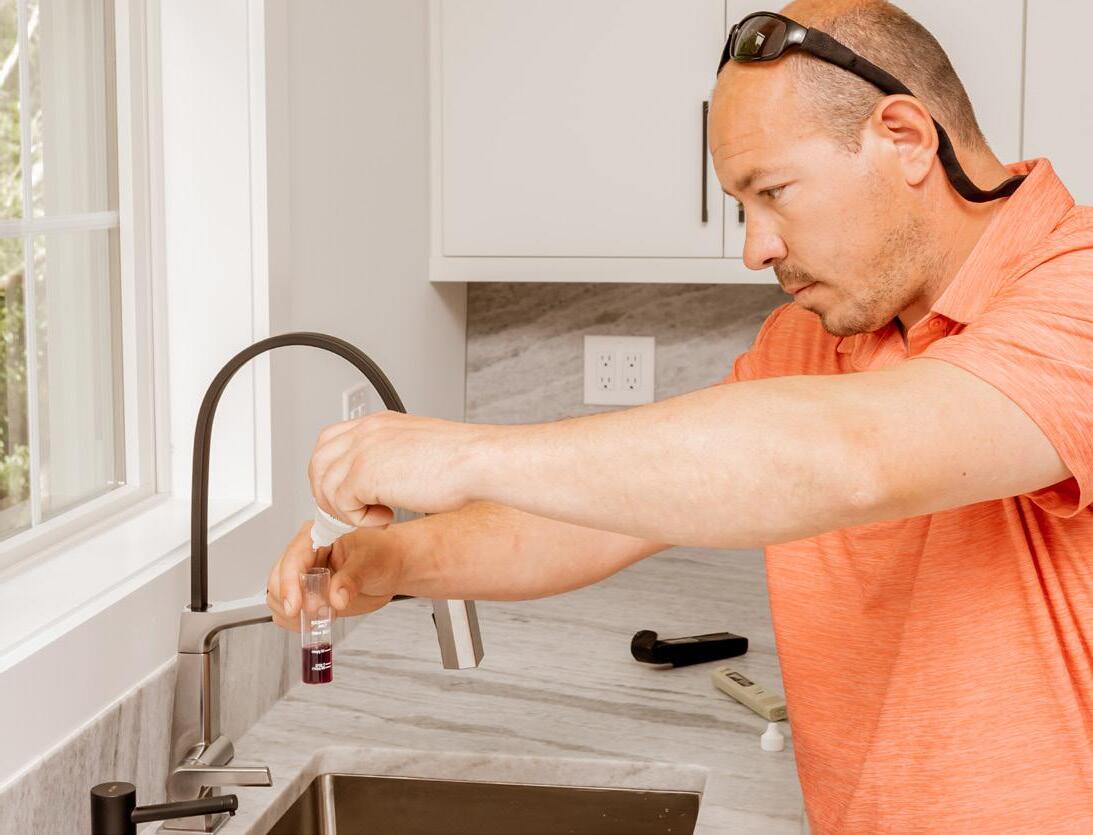
It’s really easy. All of our filters are reusable and can be easily rinsed clean. We recommend a quarterly flush of your filter for best results.
PRO TIP:
A Kinetico Water Filtration System removes sediment, chemicals, and other contaminants that may cause a home’s water to appear cloudy with an unpleasant taste.

What is something a lot of folks don’t know about Kinetico Systems?
All of our equipment can be rented and transferred from short to long-term solutions even for those who might not own their home yet.
PRO TIP:
Even if the water in your home looks, smells, and tastes normal, it is not guaranteed to be free from harmful bacteria or chemicals. Ensure the safety of your family and pets with a Kinetico Water Sanitization System, which uses UV sanitation technologies to deactivate microorganisms and eliminate the potential for regrowth.
For more information, call Advanced Water Systems at (843) 645-4450 or visit kineticoadvancedwatersystems.com/ charleston-sc.

Local professionals give us the inside scoop on all things relating to their craft.
What makes Charleston Bath
Experts a top choice for bathroom remodels?
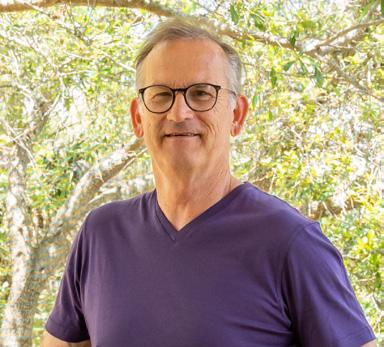

“We prioritize our customer’s wants for their own bathroom, regardless if they want a tub to shower conversion, a bathtub replacement, or a walk-in shower. We are not trying to push a specific product, it's all about the homeowner’s preferences. Do they want the surround to look like stone or marble? Do they want a walk-in tub or shower? Each of our bathroom remodels comes with a limited lifetime warranty, so our customers can feel confident that their new bathroom is guaranteed to last and the work is usually done in a day.
For more information, call Charleston Bath Experts at (843) 216-7551 or visit charlestonbathexperts.com.
What makes Kalman Construction unique from other builders?
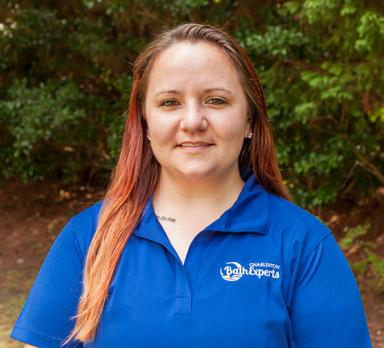
“
We are a small, family-owned construction company, but we also have in-house staff who are plumbers, master electricians, and who work on HVAC and gas lines. Therefore, we do all of that in-house with our team rather than having a stable of subcontractors. We subcontract for masonry, tile, and insulation, but the rest is completed by my team. It’s the way my father ran his construction business, too. This way I know the work is getting completed correctly and on time.
For more information, call Kalman Construction at (843) 856-0515 or visit kalmanconstruction.com.
What services do you provide when working with a client and their HOA?
“Every neighborhood HOA is different across Charleston; they each have their own idea of what they want their neighborhood to look like. Because of that, we work alongside the homeowner, trying to fulfill their dreams and vision, while overlaying the rules and regulations set by what the HOA needs. Sometimes they are aligned perfectly, and sometimes they are not, but ultimately, our client is the homeowner and we will navigate those challenges to get our clients as much of what they want while respecting the rules of the HOA.
For more information, call Brownswood Nursery & Landscape at (843) 268-0261 or visit brownswoodnursery.com.
Now in our sixteenth year, Talking About a Home, a home show on the radio, airs every Saturday from 9am to 10am on 94.3 WSC-FM and online at 943wsc.com. You may also listen to archived radio interviews on our website, charlestonhomeanddesign.com.

What services do you provide homeowners who might want to use a house plan they buy online?
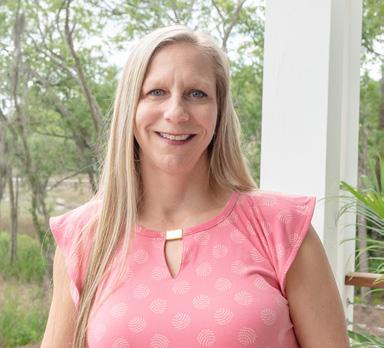

If a client finds a stock house plan online from another designer, but that designer or drafting company is too busy to turn their project around in a reasonable timeframe, we absolutely want to help with these projects. We will go a step ahead and make sure that the house plan, especially if it is from a designer in a different state, will fit into our local codes, lot coverages, building heights, ARB guidelines, etc. before they ever buy it. We also have a library of stock home plans listed on our website that are designed for homes built locally.
For more information, call Crosby Creations Home Designs at (843) 988-0505 or visit crosby-creations.com.
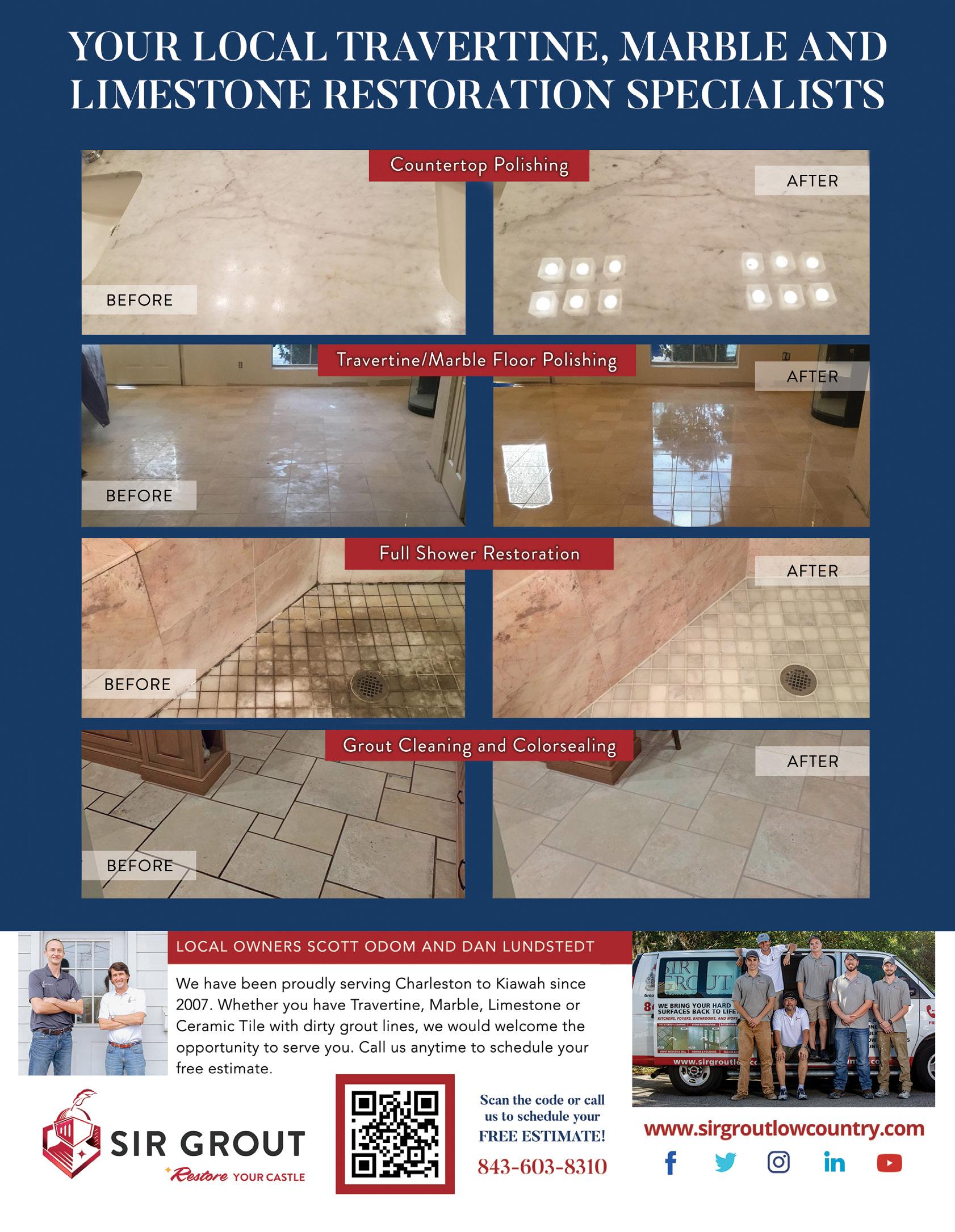
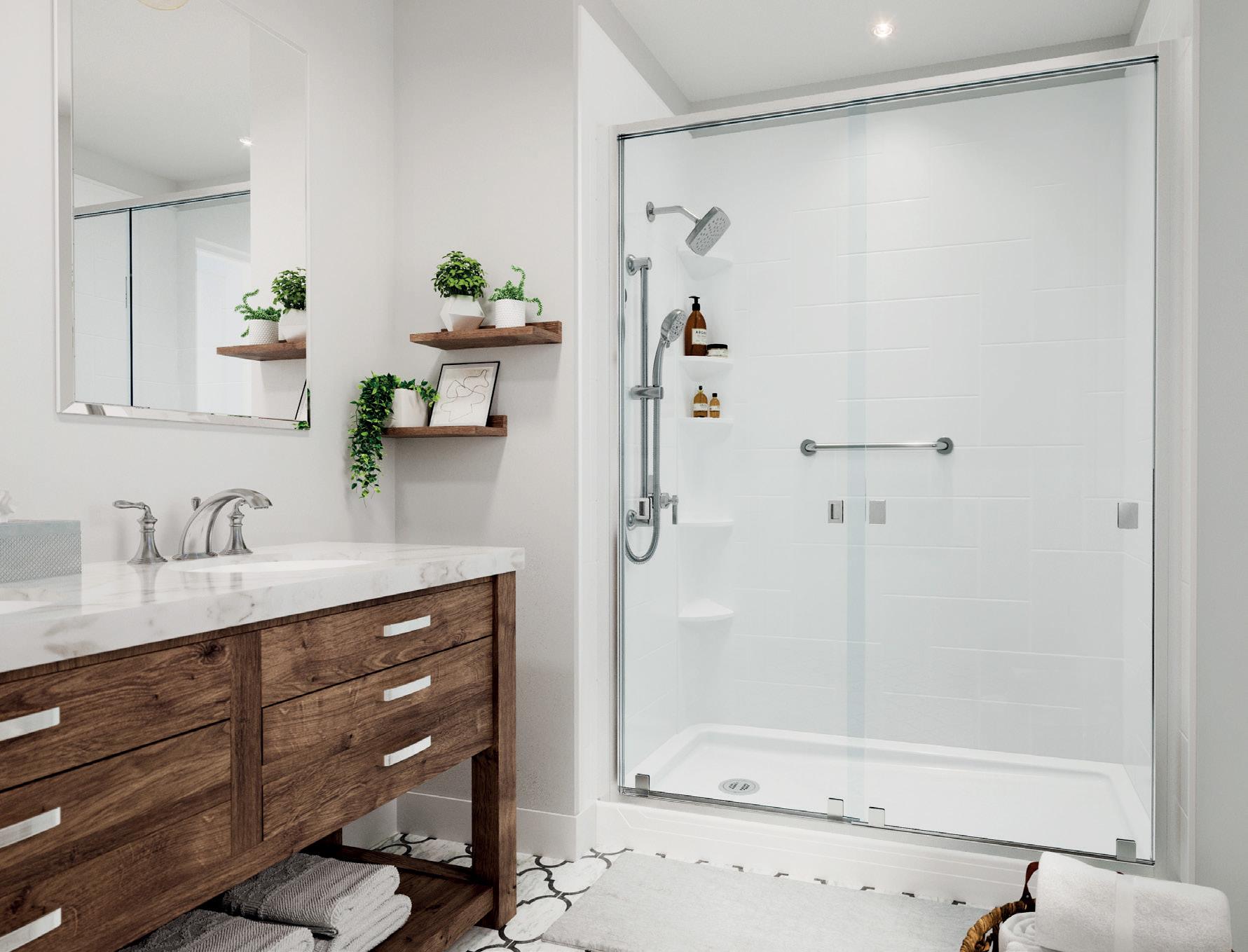

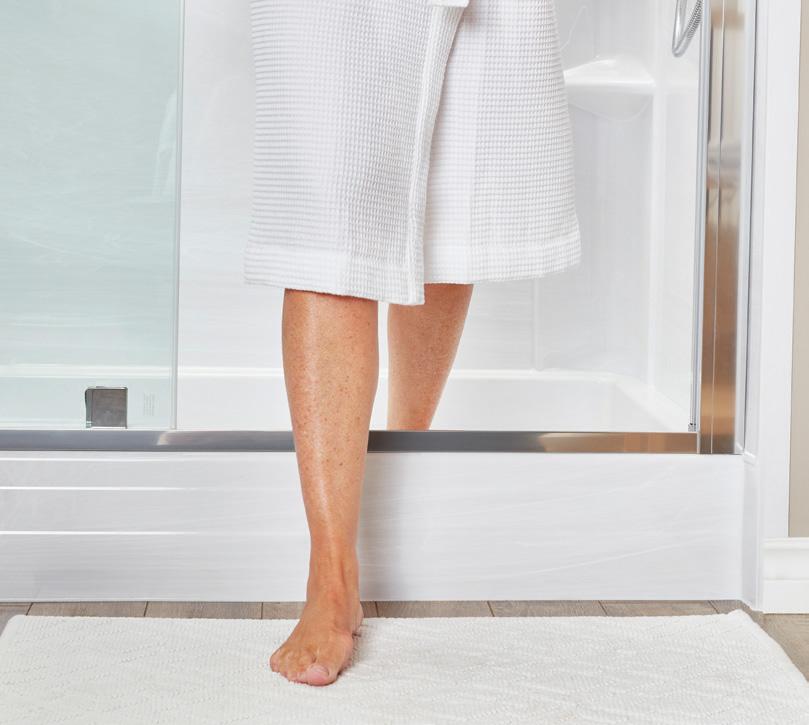


After the release of the 2023 summer issue of Charleston Home + Design magazine, Flooring Factory hosted the celebratory launch party in their Mount Pleasant showroom. Cover star Brandon Lake and wife Brittany were in attendance along with their entourage, as well as many advertisers of the magazine. While mingling and exploring Flooring Factory’s 8,000 square foot showroom, party guests were treated with complementary finger foods, cold beverages, and live music by DJ DuoMacky.
For more information, call Flooring Factory at (843) 790-4354 or visit flooringfactorysc.com.
Stay in the know with Lowcountry home and design experts and their accomplishments, events, and showroom updates.
In August 2023, Palm Casual opened their highly anticipated, state-of-the-art showroom located at 350 Holiday Drive in Summerville, SC. This factory showroom is over 18,000 square feet, making it the largest Palm Casual store out of their twenty-one locations. Their Mount Pleasant location remains open to ensure they are serving as many Lowcountry homeowners as they can.
For more information, call Palm Casual at (843) 285-5353 or visit palmcasual.com.
Known for their hand-crafted home furnishings and accessories from artisans world-wide, Imagine Home has expanded their reach in the Lowcountry once again. In September, a brand-new storefront opened its doors in Pawleys Island, located at 11382 Ocean Highway, Suite 3. In addition, Imagine Home plans to open a new store in Downtown Greenville, SC. Bringing their trademark coastal style into a modern mountain vibe. Plus, their Daniel Island design center underwent a renovation to expand their storefront to 2,900 square feet in order to provide easier access. The renovation is set to be completed by October.
For more information, call Imagine Home at (843) 867-6235 or visit imagine-home.com.
The experts at Carolina Lanterns & Lighting have updated their showroom to include not only top-tier lighting fixtures of every caliber, but also high-quality, yet functional home furnishings, artwork, and rugs. Business Facilitator, Kaitlyn Tassarotti explains, “This new inventory provides our clients with a more well-rounded experience, when it comes to the design of their home.” Throughout the Carolina Lanterns & Lighting showroom in Mount Pleasant, you can see the new selection of well-crafted consoles from World’s Away, gorgeous rugs from Loloi, plus stunning lamps, artwork, mirrors, and furnishings from Villa & House, Jamie Young, Gabby, Regina Andrew, and Uttermost.
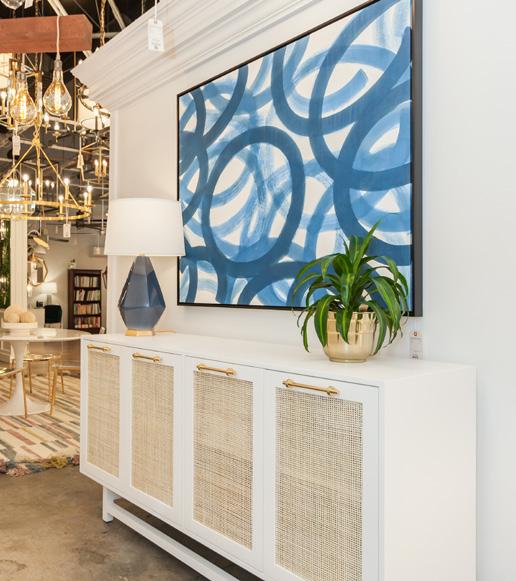
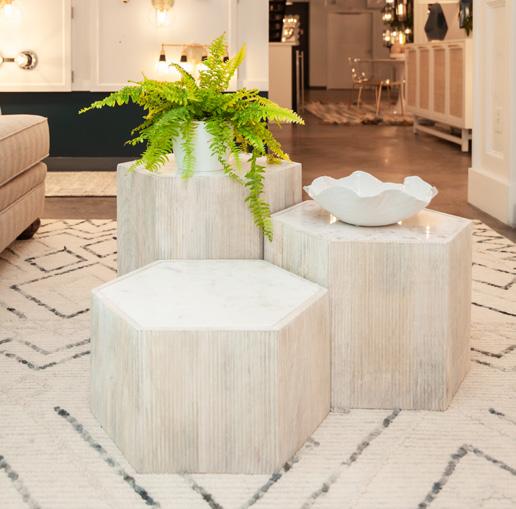
For more information, call Carolina Lanterns & Lighting at (843) 881-4170 or visit carolinalanterns.com.
 (above) Customers of Carolina Lanterns & Lighting can now shop for coffee tables, consoles, rugs, and artwork inside their Mount Pleasant showroom.
(above) Customers of Carolina Lanterns & Lighting can now shop for coffee tables, consoles, rugs, and artwork inside their Mount Pleasant showroom.
A stunning outdoor living space called for long-lasting and durable outdoor furniture that would be able to withstand the Lowcountry's hot and humid environment.


For more information, call Backyard Retreats at (843) 856-0049 or visit backyardretreatssc.com
This custom landscape design features a winding tabby concrete walkway, boulder installation, and whimsical plantings in pine bark mulched beds. Plantings shown include Alphonse Karr Clumping Bamboo, Coral Bark Japanese Maples, Lantana, Maiden Grass, and Gardenias.
For more information, call Brownswood Nursery & Landscape at (843) 268-0261 or visit brownswoodnursery.com.

This Charleston landscape is accentuated with a combination of decorative stone and finished rock materials to create a tranquil waterfall near the entry of the home.
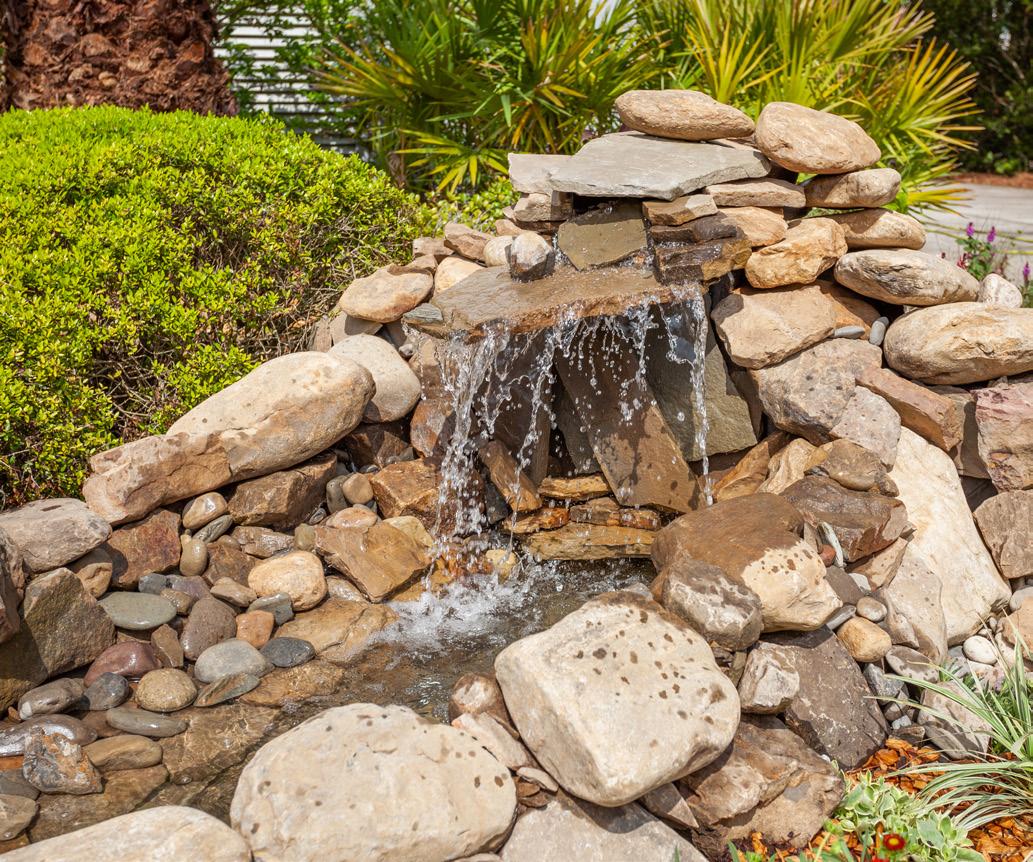

A mix of antimicrobial synthetic turf grass squares and travertine pavers in a grid pattern creates a geometric landscape that requires little to no maintenance even with pets around. Olive jars by Zuma and accessories by Celadon Home make for a cozy outdoor escape.

For more information, call SiteOne Stone Center at (843) 557-1225 or visit siteone.com/hardscapes.
For more information, call HLG Growers at (843) 819-0955 or visit hlggrowerscarolina.com.
Landscape designer and garden room expert, Linda Greenberg created a warm and inviting environment under a canopy of trees and between tall hedges for a true outdoor room appeal. The custom grapevine lighting transforms the garden’s ambiance after dark.
For more information, call Linda Greenberg Landscape & Design LLC at (704) 995-7173 or visit lindagreenberglandscapedesigns.com.

A well-manicured lawn complements the entire home like this entrance’s custom walkway and the backyard’s poolside sanctuary full of similar tropical plantings.
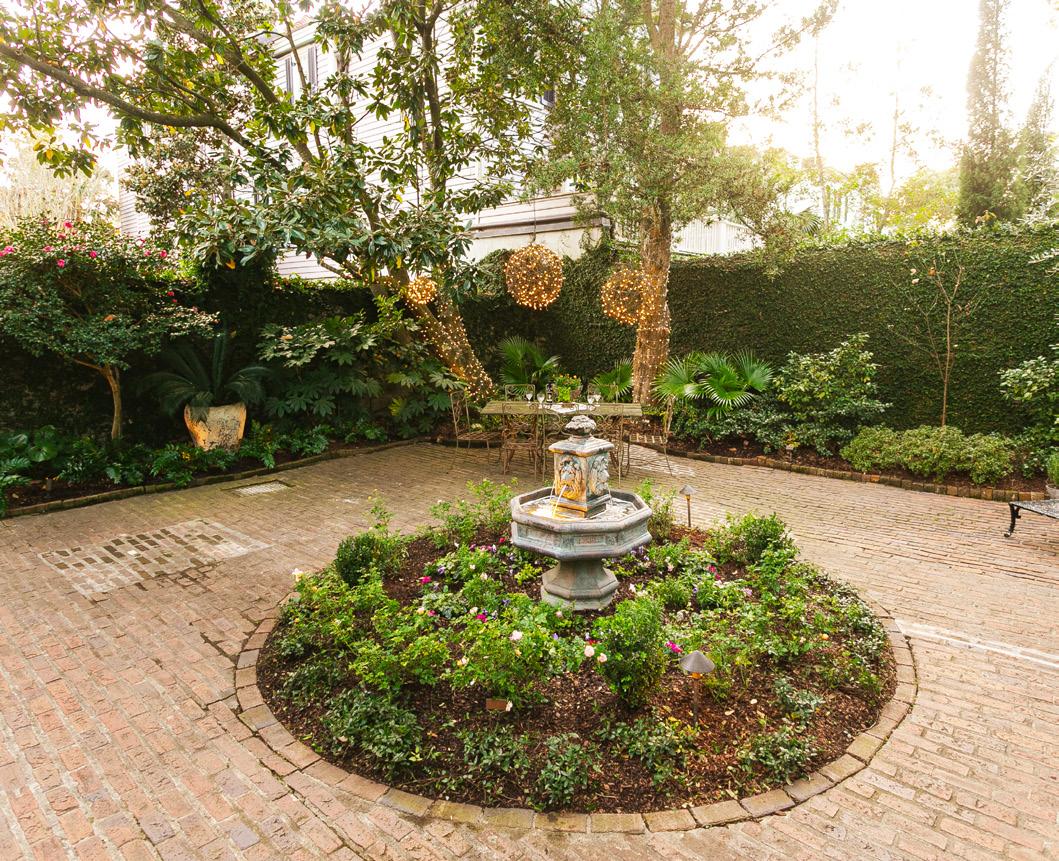
For more information, call Yellowstone Landscape at (843) 225-2380 or visit yellowstonelandscape.com.
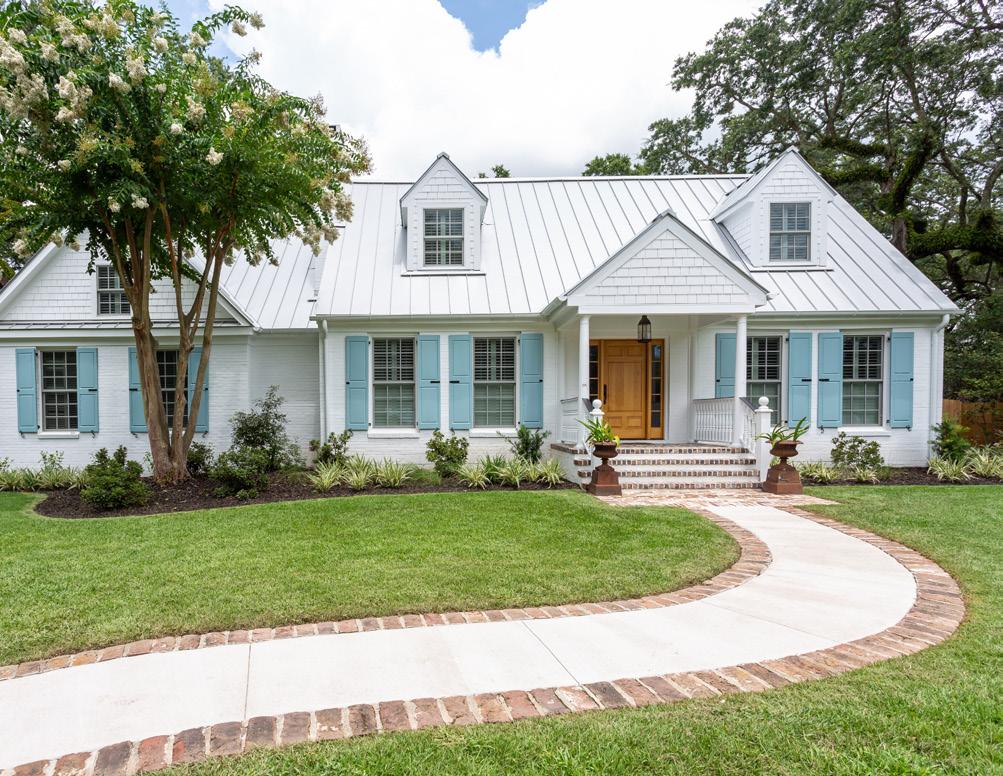
This durable pebble stone pool deck is ideal for humid climates like Charleston with its antimicrobial properties and breathable technology. Not only is this textured surface natural-looking, but it is also soft to the touch and slip-resistant.
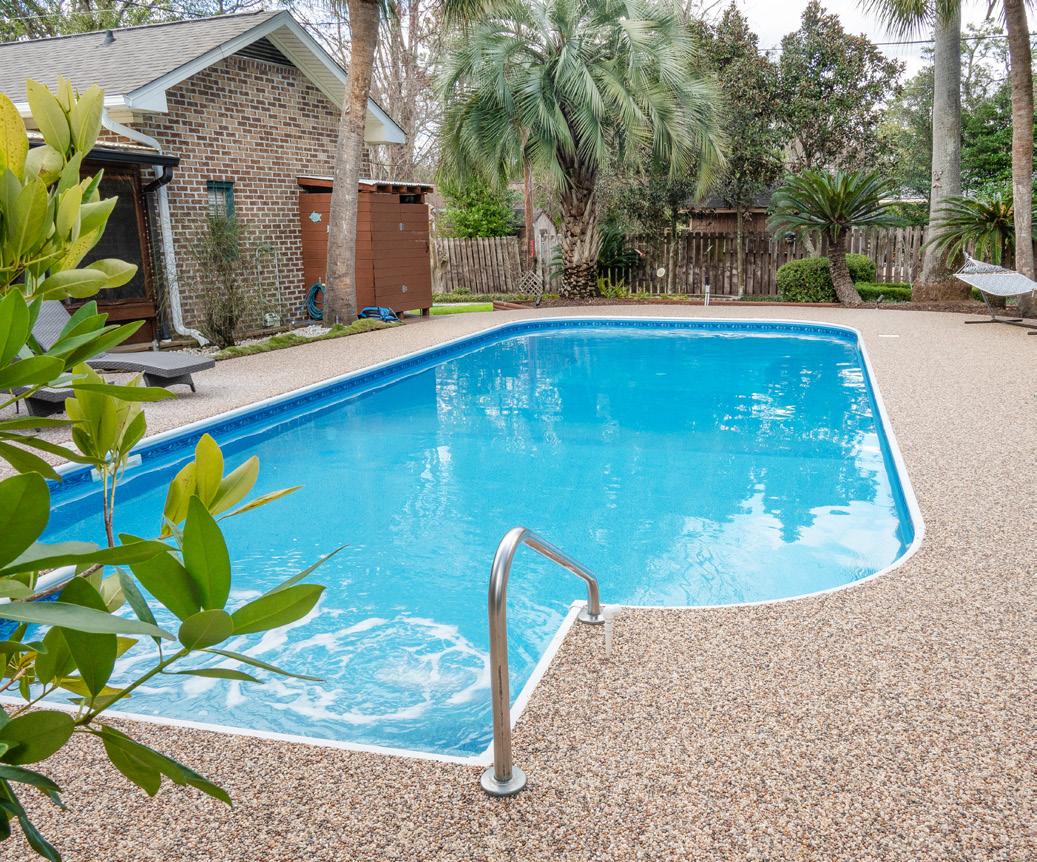

Comfort, versatility, and durability intersect at Marine-Grade Polymer. Perfect for poolside lounging, this collection of polylumber outdoor furniture looks and feels similar to wood grain except it doesn’t require any upkeep. Simply rinse these pieces clean and enjoy them forever with their lifetime warranty.
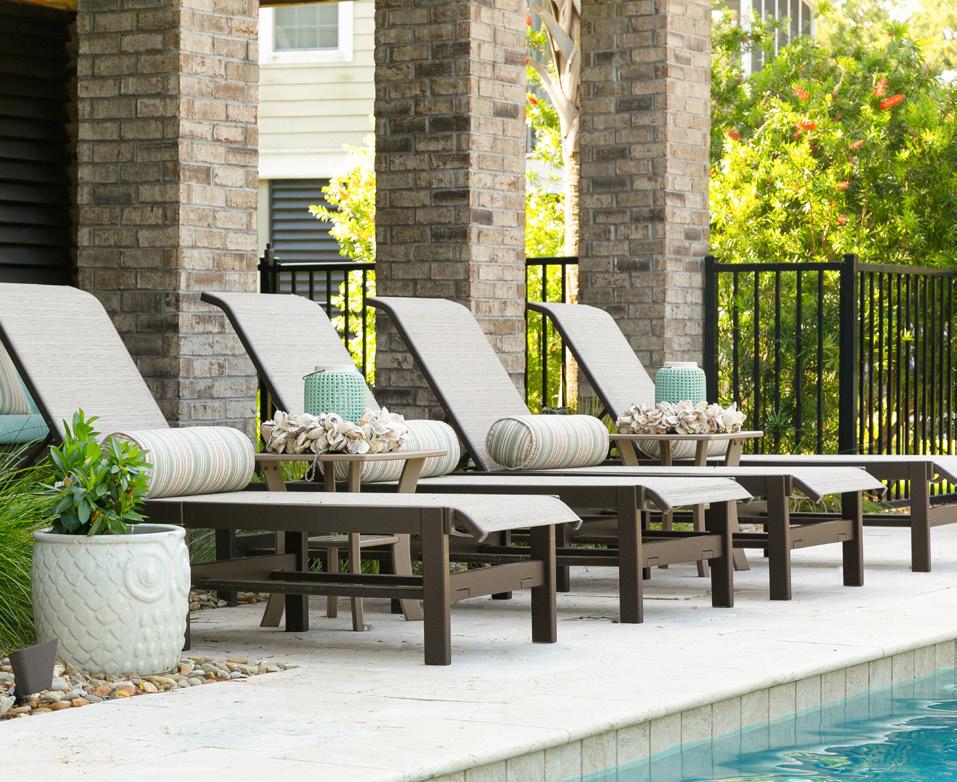
For more information, call Palm Casual at (843) 285-5353 or visit palmcasual.com
For more information, call Coastal Stone Flooring at (843) 306-3063 or visit coastalstonefloors.com.
This home’s living room now opens to a covered porch overlooking a new plunge pool and deck complete with a fire pit. The plantings that surround complement the old oak trees with texture and interest.
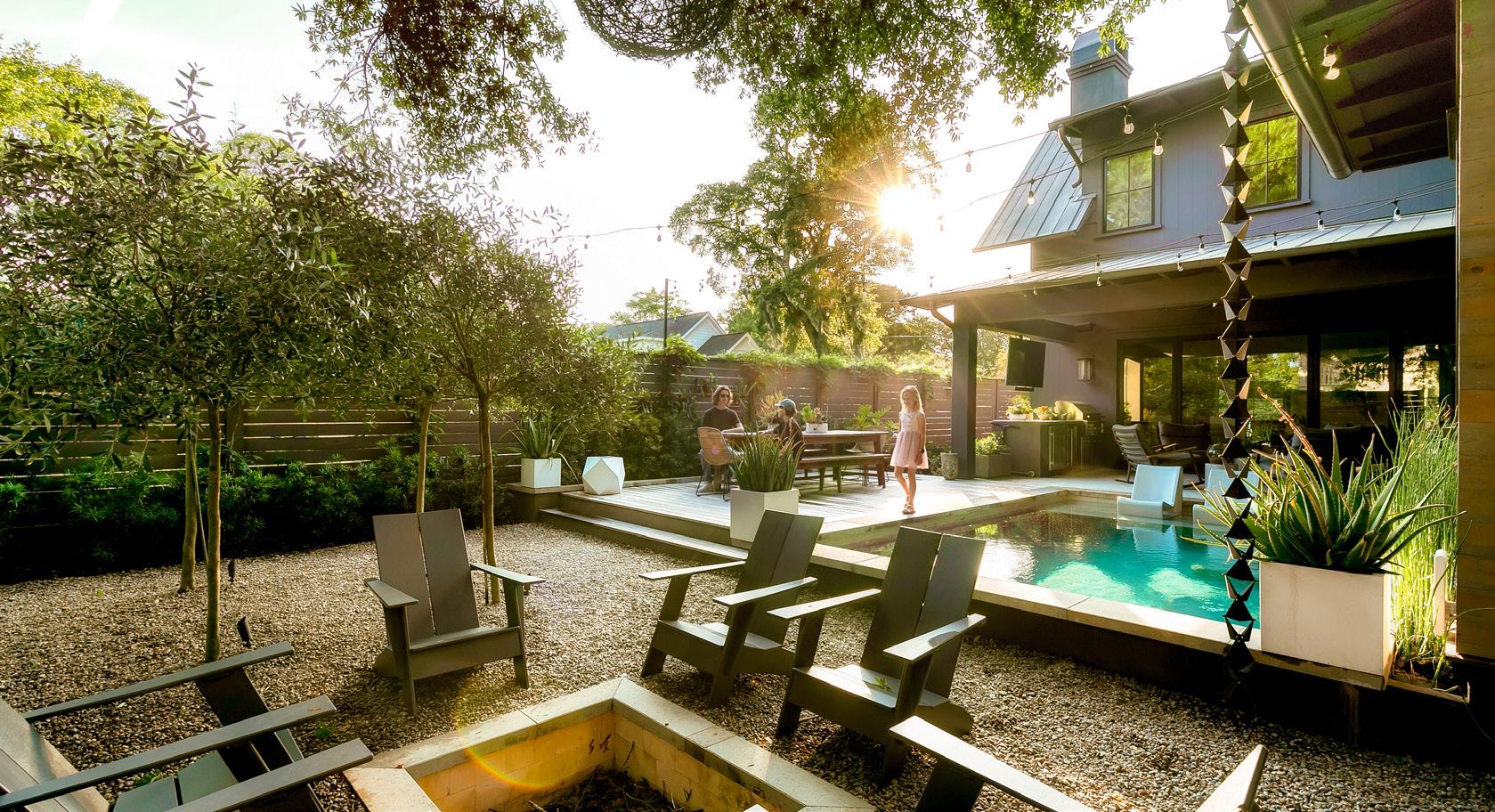
For more information, call REMARK Landscape Architecture at (843) 952-7817 or visit remarkstudiollc.com.
This family chose teak wood outdoor furniture for its durable and lowmaintenance nature. The teak wood “Lazy Collection” features classic lines and deep seats for both style and comfort.
For more information, call Outside Is In at (843) 718-7181 or visit outside-is-in.com.
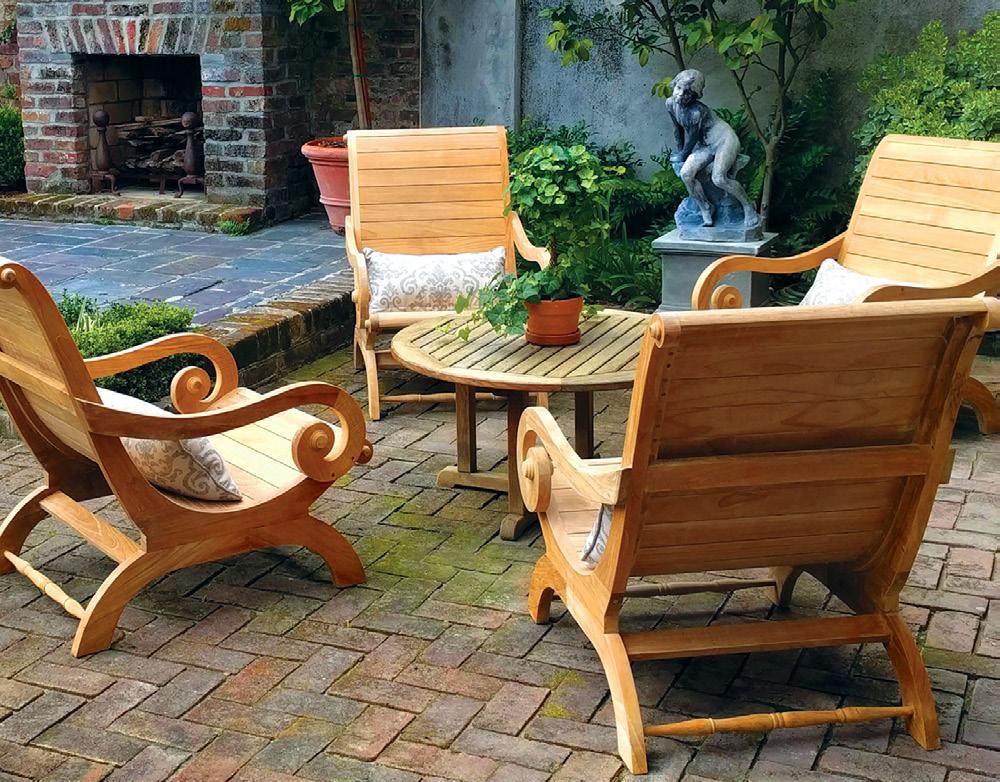

Influenced by the tropics, this Daniel Island home embraces a luxury resort-like feel thanks to this full-service interior design firm.
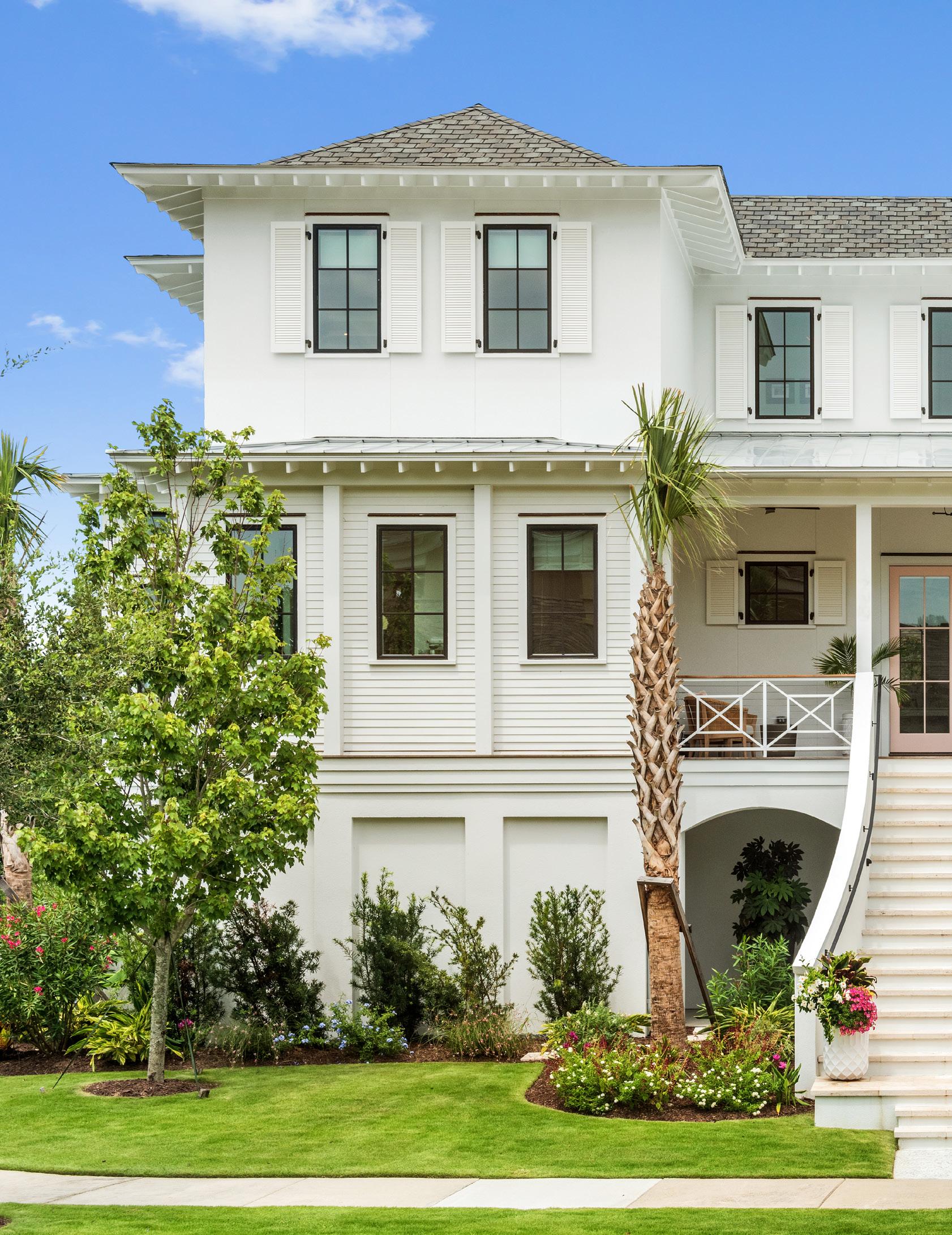 Written by Micaela Arnett | Photography by Tripp Smith
Project by Striped Lemon Interior Design
Written by Micaela Arnett | Photography by Tripp Smith
Project by Striped Lemon Interior Design
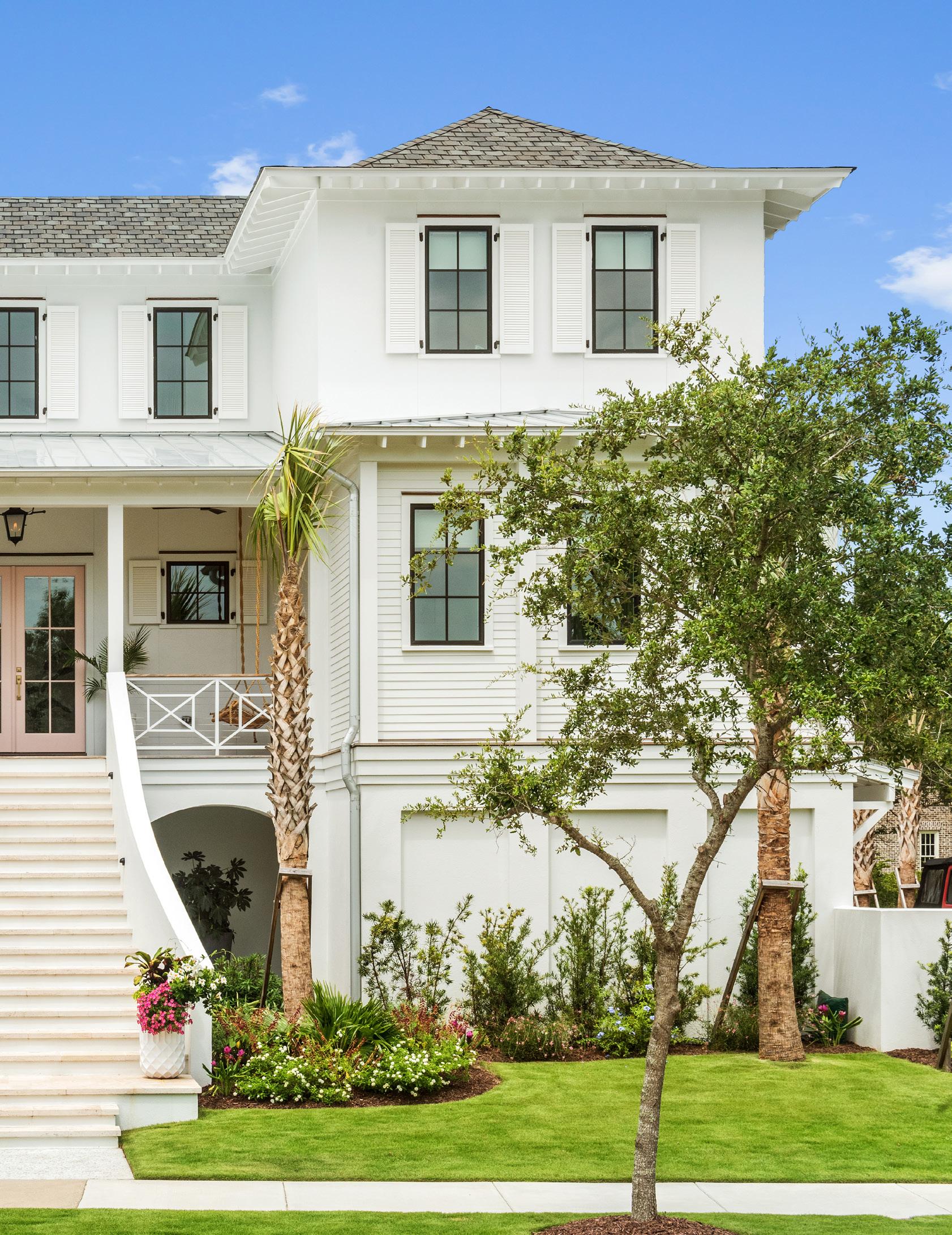
Step into a realm of tropical allure where design meets desire.
Envisioned by interior designer Andrea Dussault, she and her team at Striped Lemon Interior Design worked alongside DLB Custom Home Designs to create an at-home getaway with a penchant for island life.
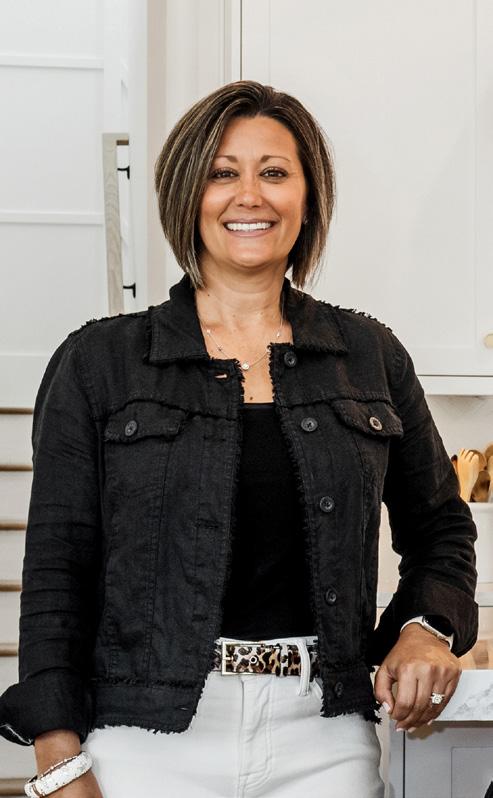
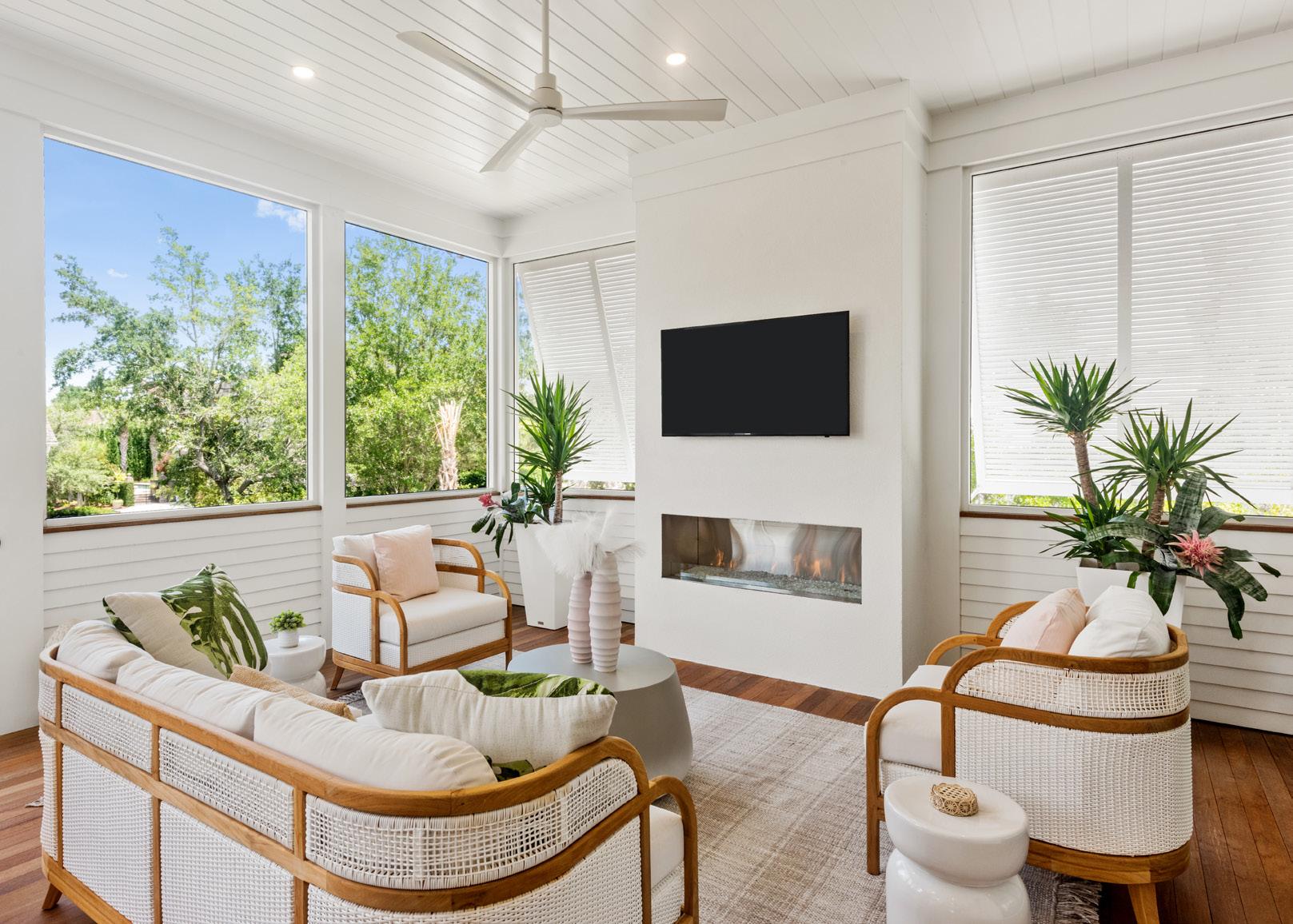
The dwelling takes cues from British West Indies architecture while modern nuances make it work for Charleston. White stucco cladding envelops the exterior and evokes the timeless charm of island living. Every detail was meticulously crafted to redefine the norm—a true manifestation of Caribbean living in the Lowcountry. The result is a canvas of relevant materials which infuse both the interior and exterior with natural vibrancy.
“The home’s elevation allowed for usable ground-level garden space under
the house, so it feels bright and airy inside and out. It’s a very functional space with welcoming and comfortable areas for everyday living as well as entertaining,” Andrea says. Amid lush greenery throughout the outdoor spaces, a symphony of black and white geometric motifs comes alive for a mesmerizing experience.
The veranda extends the outdoor living space, boasting an outdoor kitchen and bar adorned in shades of black, white, and blush pink. Vibrant palm trees, vivid blooms, and verdant foliage grace the gardens, while a citrus courtyard offers a sun-kissed escape designed by landscape architect, Garret Mattes of Ink & Moss. Water fountains and stepping stones nestled in pea stone create a tranquil retreat on the side yard.
Upon entering the home, a large gold rattan chandelier by Arteriors instantly

wraps guests in an island ambiance. Each lighting selection embodies this warm theme which is contrasted by diverse textures and finishes. A serene backdrop of natural wood accents paired with walls awash in Benjamin Moore’s Super White, sets the stage for colorful furnishings, artwork, and décor, all selected by Striped Lemon Interior Design.
Splashes of blue, green, and blush pink playfully infuse personality throughout, resonating with fabrics, cabinetry, wallpaper, art, and accessories. Modern gold accents intertwine seamlessly with matte black elements which usher in modern sophistication.
Thoughtfully placed pendant lighting adds a touch of modernity, complementing the clean lines and sleek black window panes. Furniture from renowned brands such as Steven Shell Living, Universal, and Villa & House harmonize in diverse colors and textures. Custom imports from Bali sprinkled throughout add to the home’s authentic charm.
The synergy of color, fabric, and texture selected by Striped Lemon Interior Design culminates in a lavish sanctuary that mirrors the allure of a luxurious Caribbean resort designed specifically for these homeowners. As the sun sets over this Caribbeaninspired haven, it's not just a house;
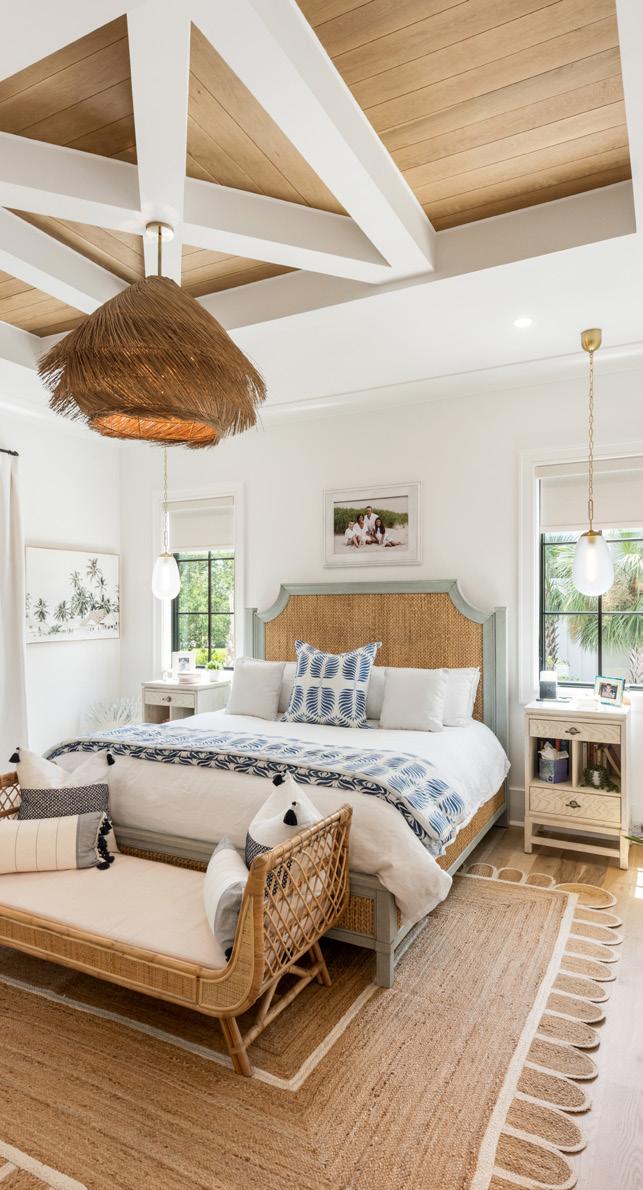
it's an embodiment of dreams woven with creativity, precision, and a dash of magic.
Andrea emphasizes, “A great design is only as good as its execution, and our team had so much fun with this unique project! No matter what style you are looking to attain in your home, I personally manage each project to communicate and collaborate with my clients throughout the entire process.” ✴
For more information, call Striped Lemon Interior Design at (860) 539-2473 or visit stripedlemondesign.com.
(opposite) A blend of natural materials and fresh modern accents combines for an enchanting interior design.
Statement light fixtures suspended from high ceilings emphasize this tropical vibe with a warm glow.
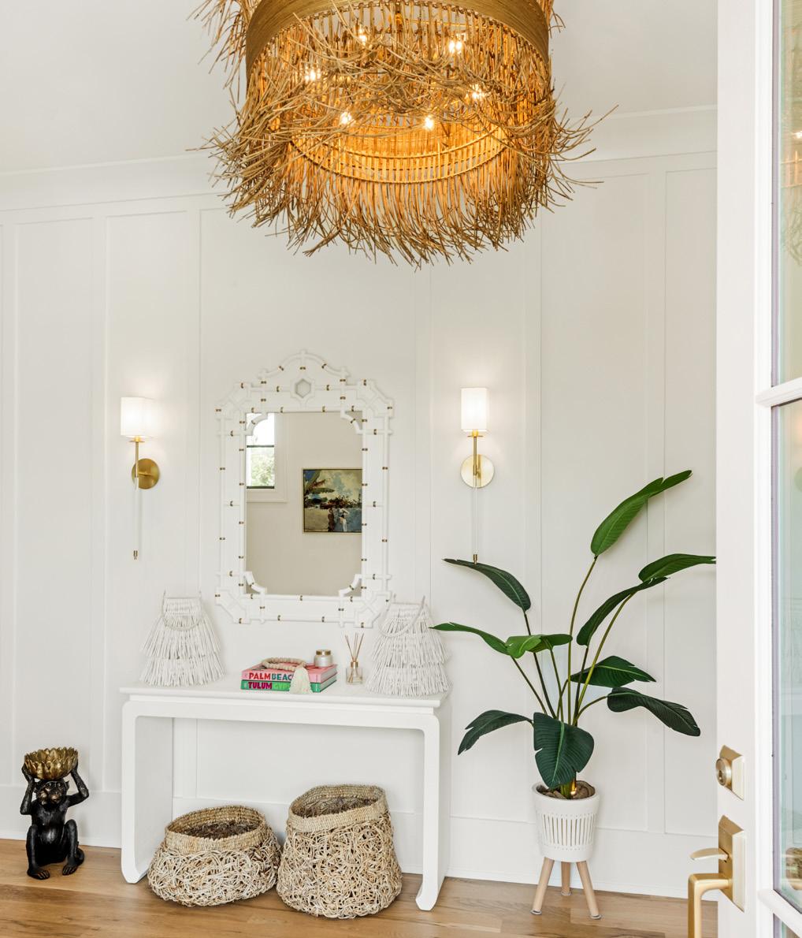
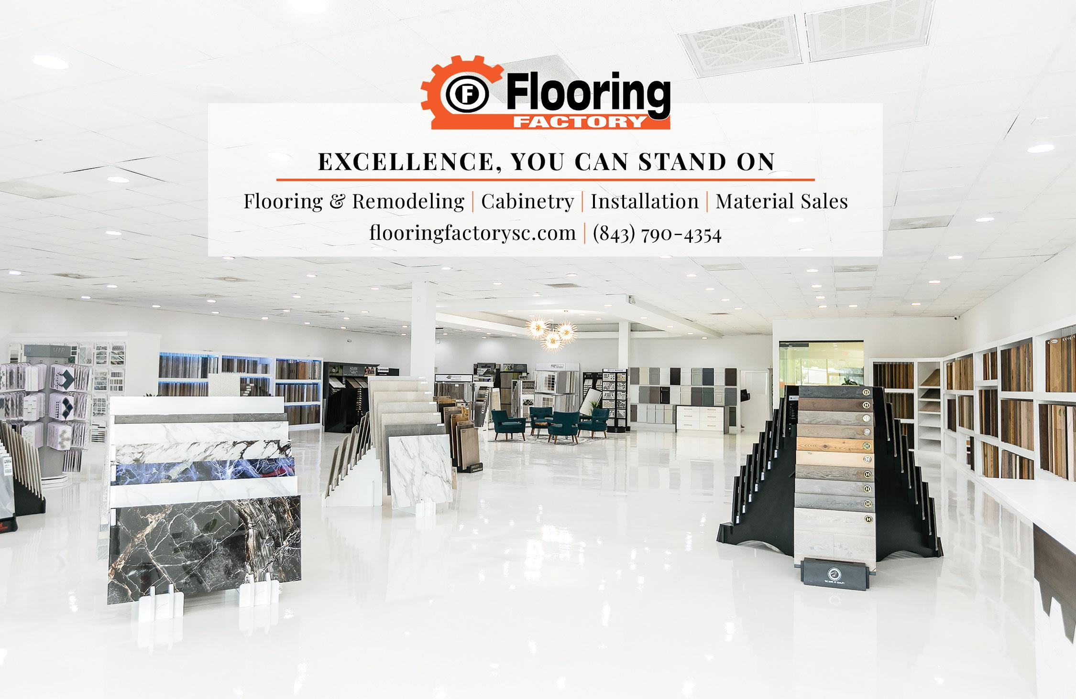
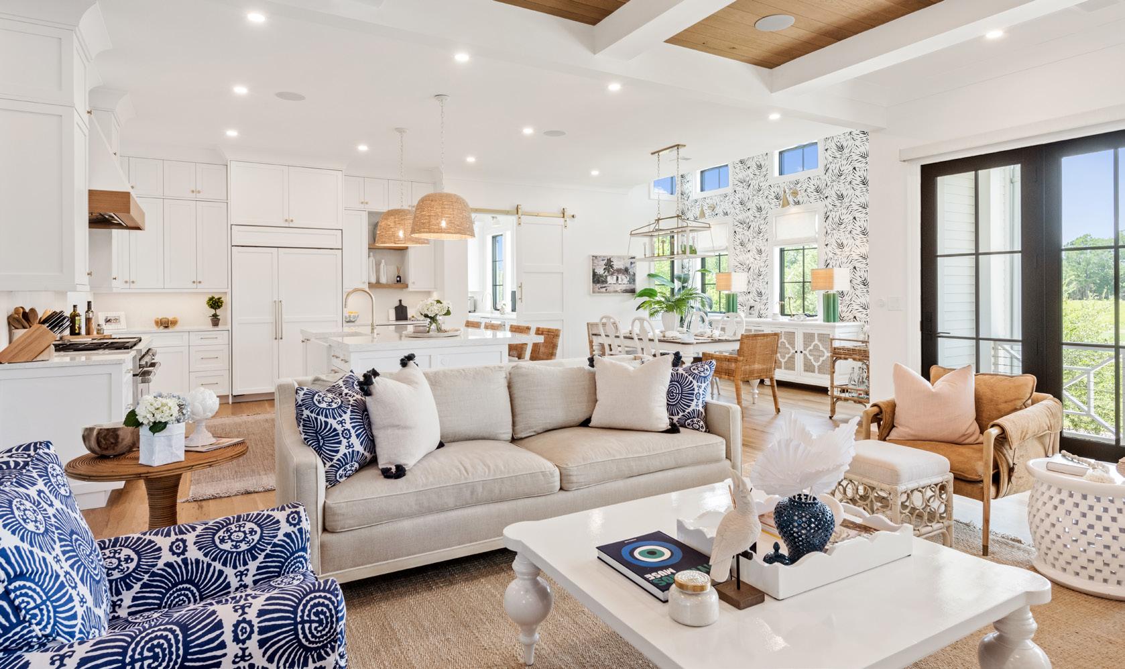
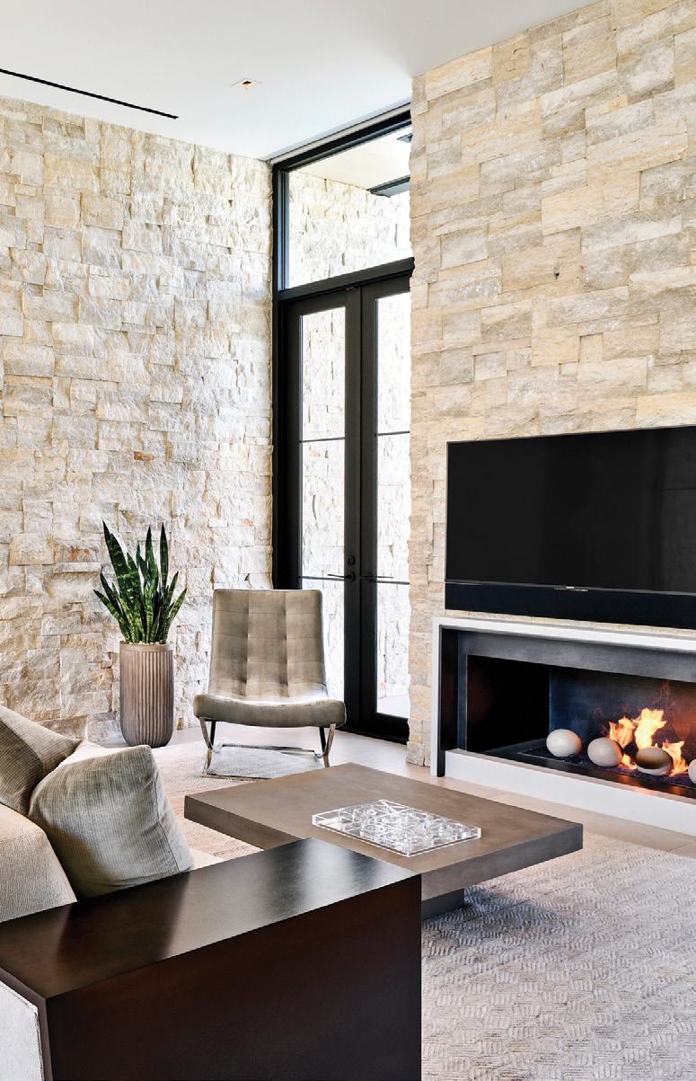
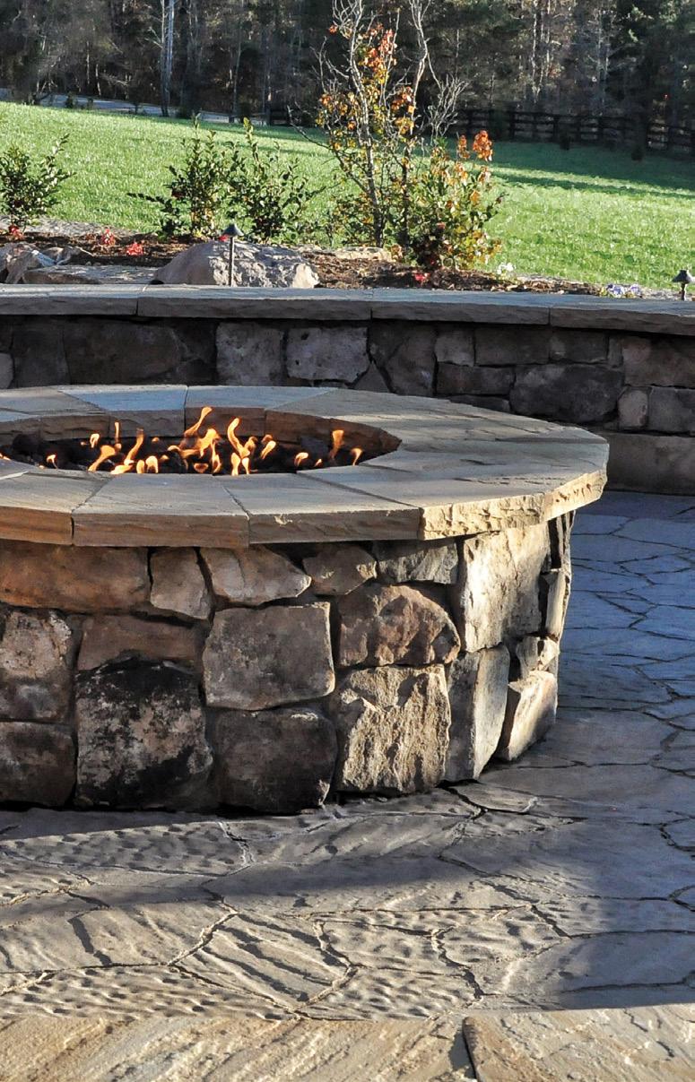


Custom-fabricated stone countertops fill this Daniel Island home with functional and durable character.
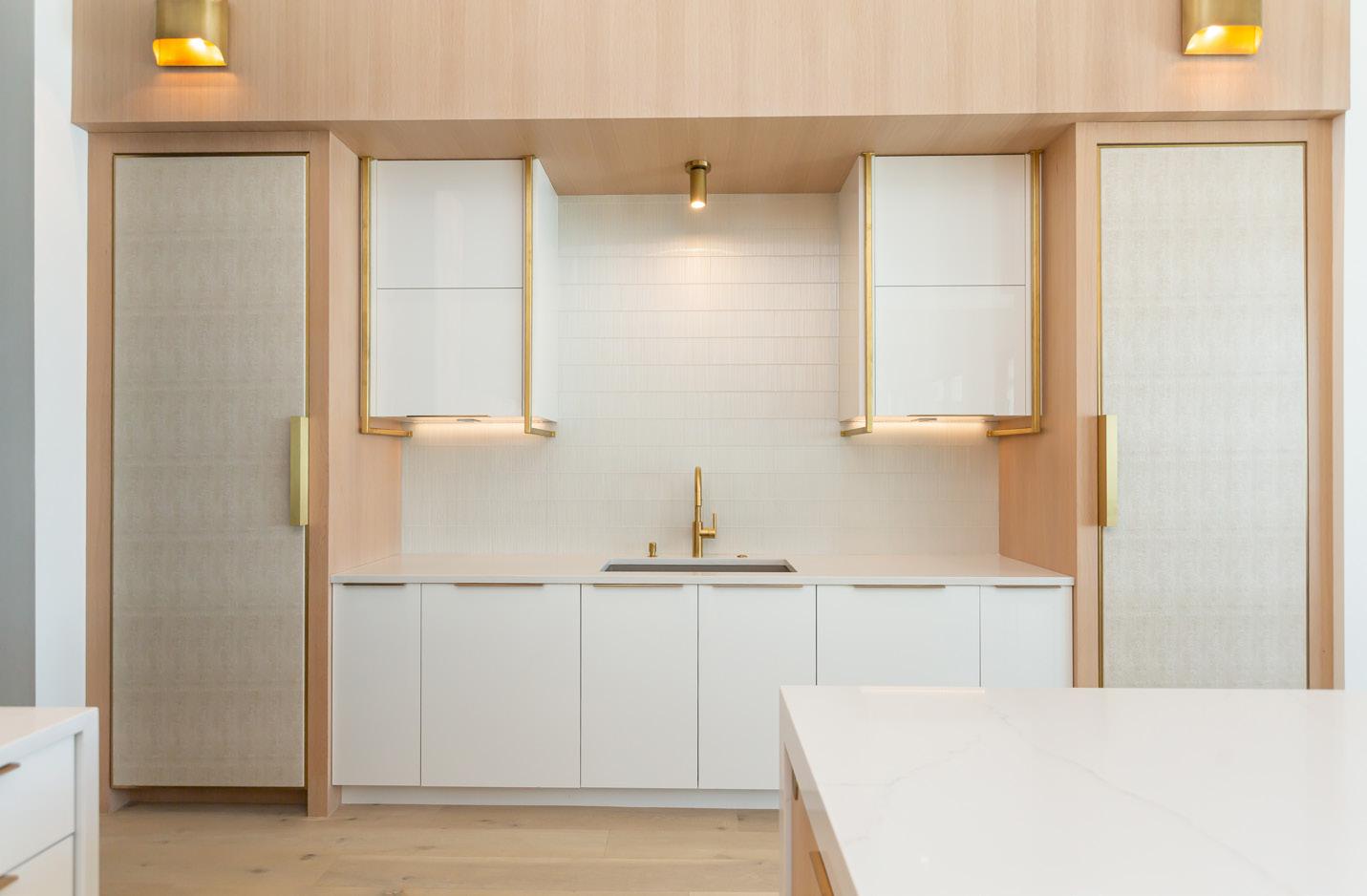
While 100% natural stone oozes luxury and sophistication, a certain formality comes along with this material. That’s why these homeowners opted for a combination of quartz varieties and marble for the best of both worlds. Modern-day living calls for durable materials, making engineered or man-made stones a more practical option for bustling spaces like kitchens and prep areas. Quartz is non-porous with binding agents that make it an excellent alternative for homeowners who seek the prestige of natural stone in high-traffic spaces. Similarly, quartzite is the next best thing because it is mostly natural, but
mixed with strengthening additives. In spaces where form follows function, marble brings on the ultimate luxury in the bathrooms.
For nearly forty years, Palmetto Surfacing has been making dreams come true for homeowners with high hopes for aesthetics and functionality. In this case, “Custom mitered tops, edges, and waterfall countertops [supplied by Cambria, AGM Imports, and Vitoria International, LLC] amplifies the rest of the beautiful materials and finishes throughout the home,” says Elizabeth Hirschmann of Palmetto Surfacing.
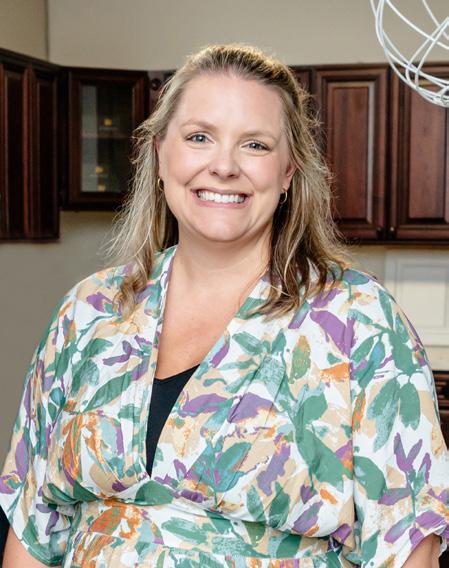
Quartz of Complement
A full-wall backsplash of Namib leathered quartz complements the double waterfall island in Mont Blanc quartz.
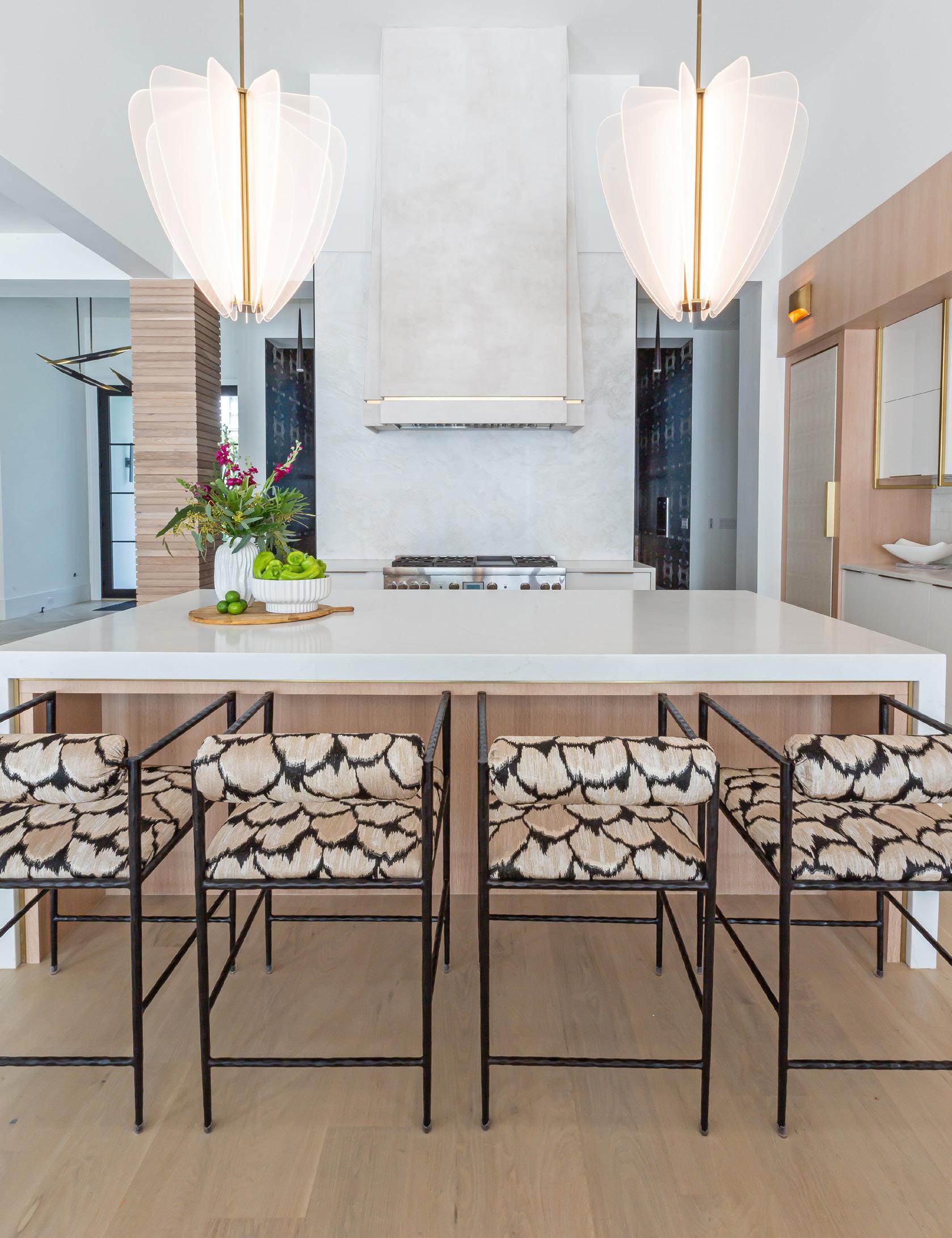
Built by JacksonBuilt Custom Homes, this home of uncluttered appeal features a backlit full-wall backsplash in Namib leathered quartz equipped with a wallmounted faucet in the main kitchen. A double waterfall island with three-inch mitered edges of Mont Blanc quartz complements the decorative range wall with elegance.
The delicate veining of Mont Blanc is similar to marble, and with Palmetto Surfacing’s SlabSmith™ technology, the edges are perfectly aligned and matched in ways that could easily be mistaken for the coveted Calacatta or Carrara marble varieties. This results in a seamless illusion of a horizontal countertop which spills over onto the vertical edge, hence the name for the “waterfall” island. It’s an upscale, modern design with an unbroken
continuation of pattern though there are two separate pieces. Elizabeth adds, “This technology allows us to create a laser template of the stones to send to the customer for approval before cutting.”
A combination of honed and leathered surface finishes work together in tactile contrast. Honed countertops have a smooth and flat look with a matte or non-reflective finish, whereas leathered surfaces are textured and pebbly for a completely unique finish that appears naturally weathered. Quartzite looks particularly incredible in this finish because it plays up the natural divots and other variable characteristics per slab.
Beyond the glass doors, the outdoor fireplace has been finished in a floating hearth with six-inch mitered edged
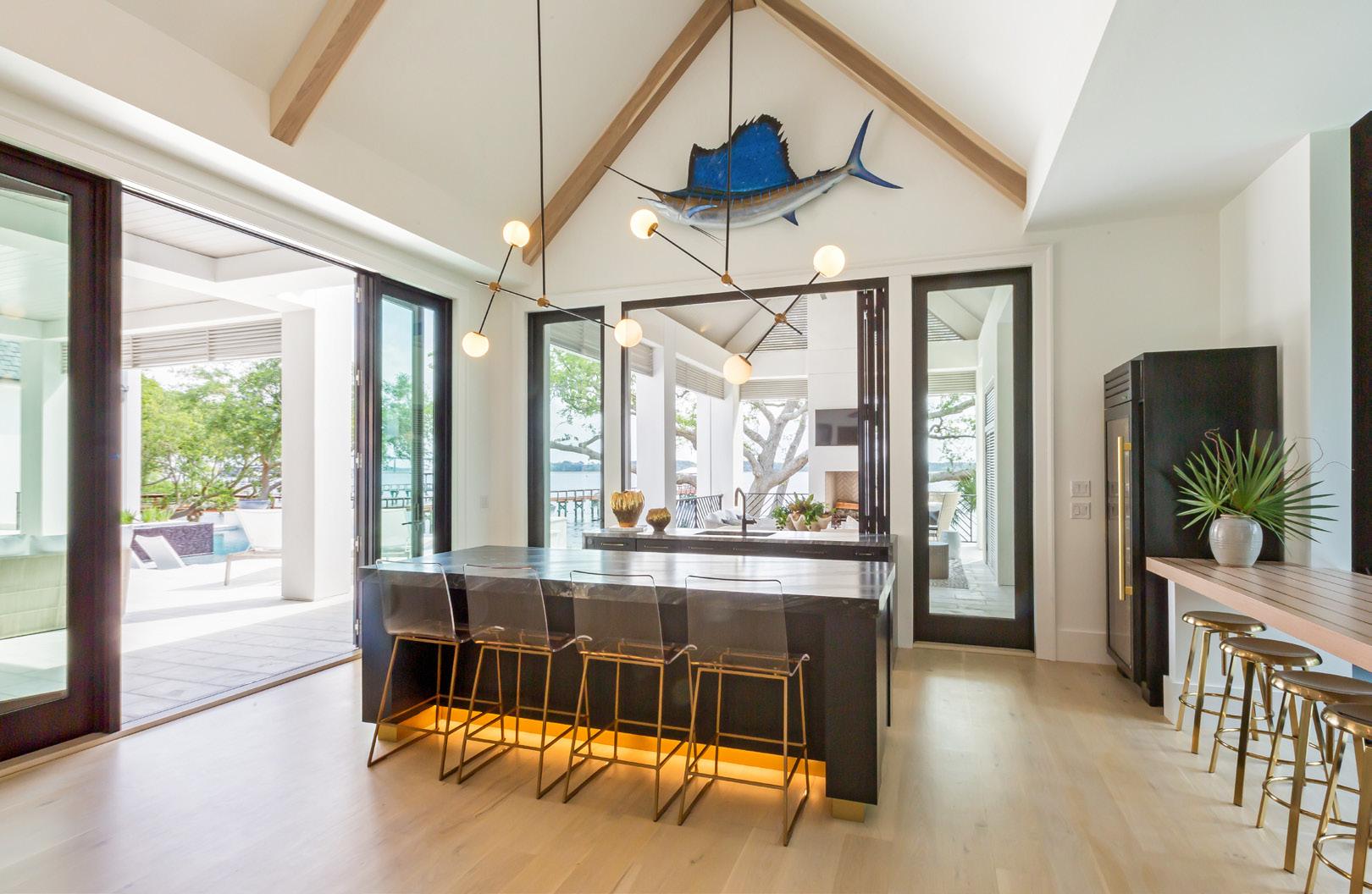
Agathea leathered quartzite. This stone is a dark tone that embraces light gray and white veins and conceals dust and dirt well in an area like a screened porch. The perimeter stone is Oniciato quartz which is a soft bone shade accented by glowing streaks of bright white.
Though no two stones are exactly the same, Palmetto Surfacing is able to fabricate these different materials in a way which blends with the rest of the home almost naturally. “The countertops are usually the icing on the cake at the end of a new build or renovation,” Elizabeth says. ✴
For more information, call Palmetto Surfacing at (843) 569-1131 or visit palmettosurfacing.com.

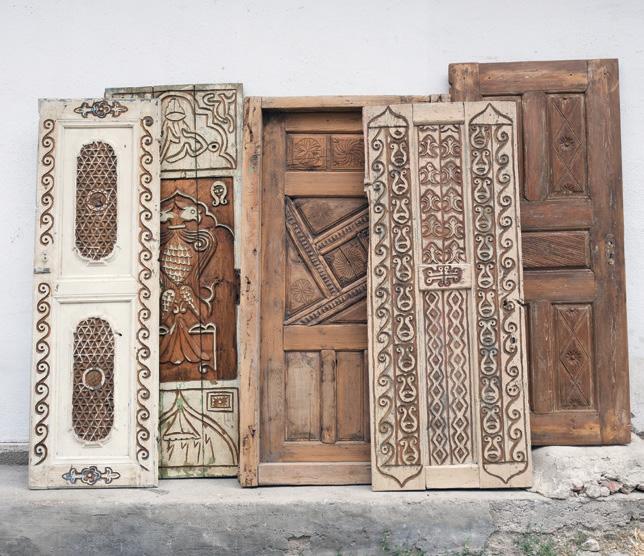

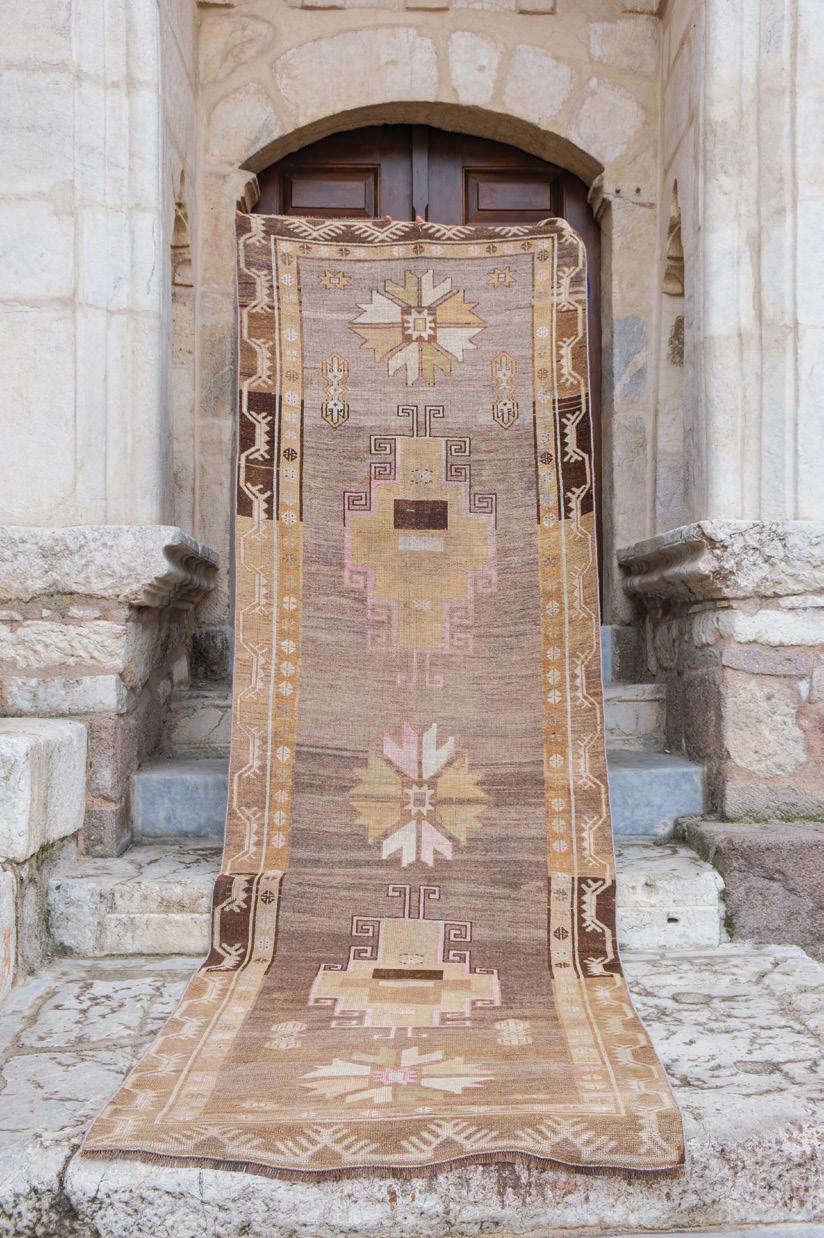
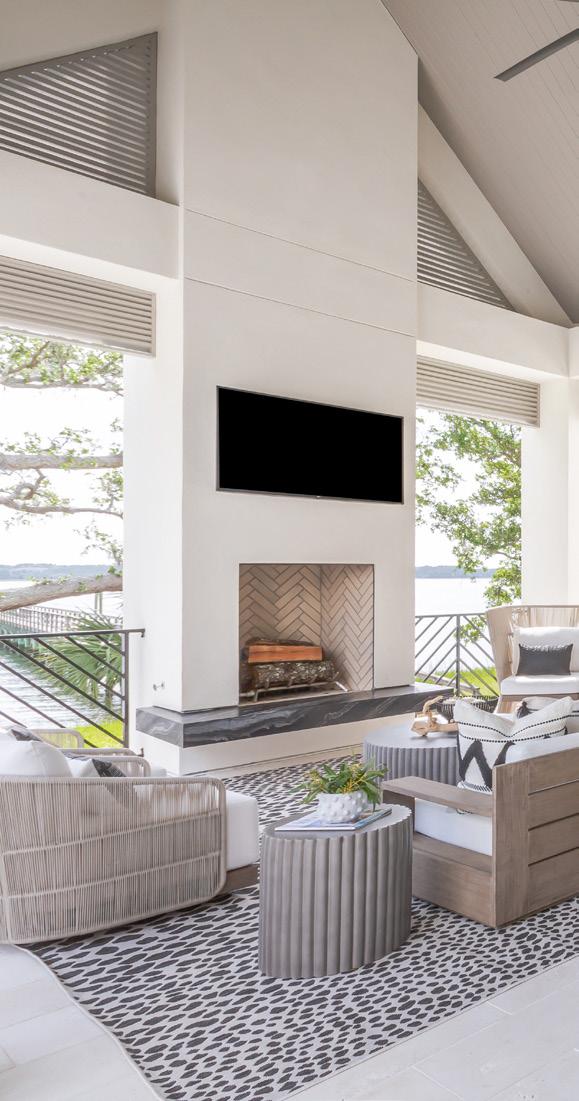

Originally built in 1982, this Kiawah Island home was given a modern-day makeover by this husband-and-wife construction firm.
After purchasing their new house in the Lowcountry, these homeowners knew they would need to make some pretty necessary changes. Similar to stepping into a time capsule, this home was a picture-perfect example of what a home in the early 1980s looked like, from the pastel green crown molding to the floral upholstered sofa and chairs. Unfortunately, when they were finally ready to begin their renovation journey, the Covid-19 pandemic took over, closing down many businesses and restricting human interactions.
One afternoon, while sitting on their back porch, the homeowners watched as a brand-new home nearby was being built. “These contractors were there every day. I wasn’t sure who they were, but I knew these were the contractors we needed to begin this journey,” says Deirdre, the homeowner. To her surprise, her soonto-be next-door neighbors were the contractors, Kara
and Neal Crowell of Cinder Creek Construction. “We began building our home during the pandemic and met our backyard neighbors shortly there after. About eight months later they asked us to do their renovation,” explains Kara.
Cinder Creek Construction is a luxury construction firm specializing in new builds and large-scale renovations. “One thing that sets us apart from other builders in the area is that we are intentionally small. It is just Neal and myself. We do not have any project supervisors, we are the ones on-site working directly with the homeowners the entire way,” she tells us.
This dwelling had not been touched or updated since its original build in 1982 and was in desperate need to be brought into the year 2023. The homeowners worked with Darryl Cobb of Cobb Architects, LLC. Along with a general renovation of all communal living spaces, they
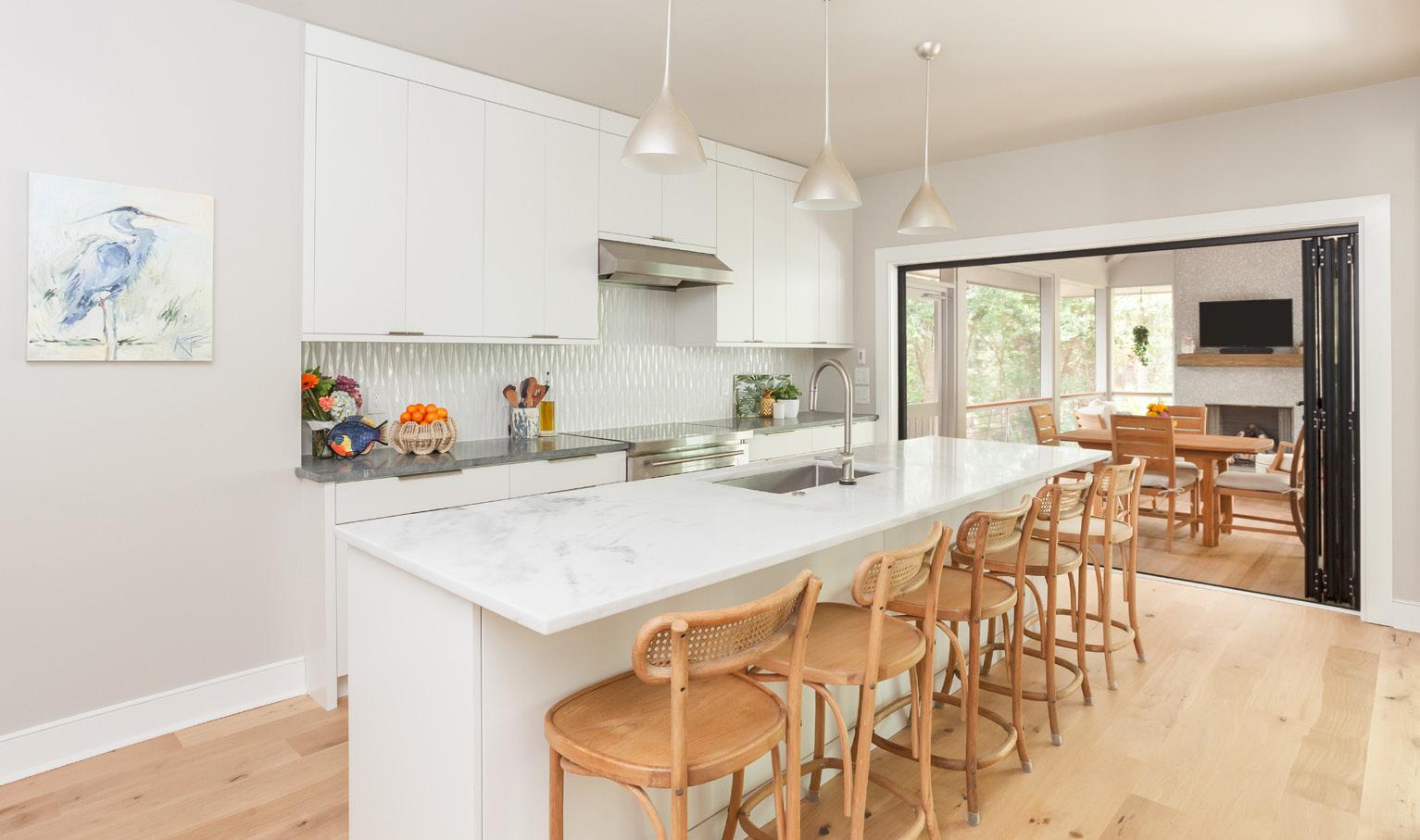
The additional space given from this renovation allowed these homeowners to create rooms meant for entertaining guests.
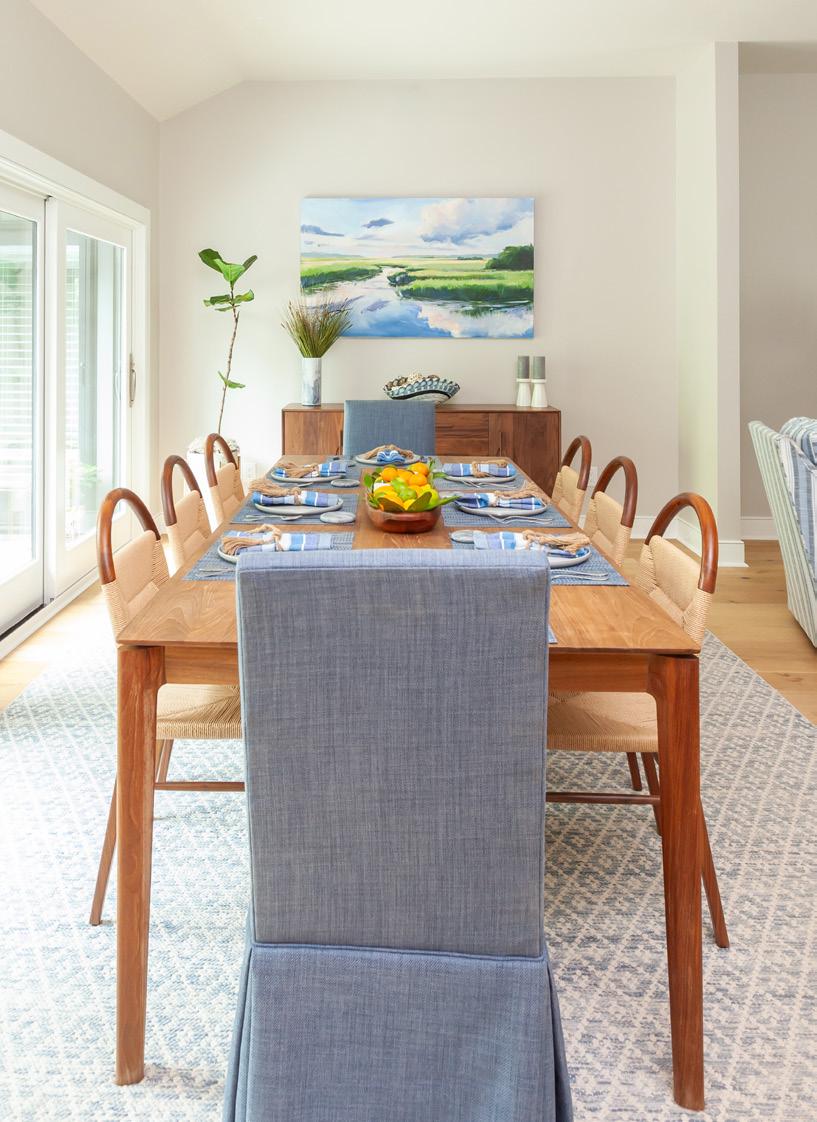

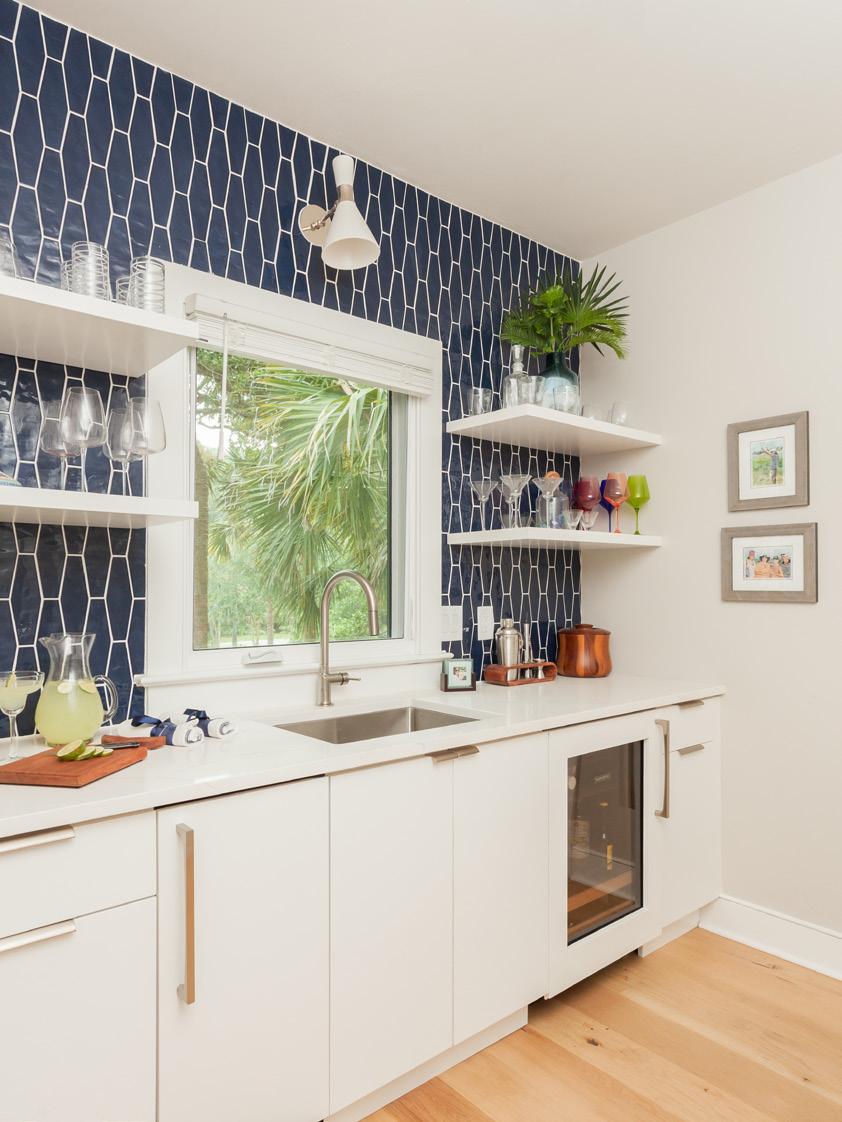
designed a new addition, adding an extra five hundred square-feet to the overall property. The new addition includes a primary suite and bathroom, a garage stairwell, and an elevator shaft for a future elevator. After building as much of the foundation of the new addition as possible, Cinder Creek Construction began full demolition in September 2021.
The formal sitting area included a large glass-framed fireplace, and two large walls with French double doors, which separated the dining room and sunroom. Cinder Creek removed the fireplace and walls to open up the entire space. “This was a major renovation. We gutted this entire section of the home and moved rooms around,” she states. The laundry room is where the original kitchen was, the kitchen is where the dining room was, and the dining area is where the sunroom was. Now, as you enter the front doors
the living room, dining area, and kitchen flow into each other. Kara tells us, “The homeowners wanted an easier way to navigate through their home.”

In their new laundry room, the original bright green kitchen sink remains as a nod to the home’s past design. “It was important to the homeowner that her home didn’t feel like a new build, but that it had features throughout that had a more retro feel,” explains Kara. A cool, wavy tile backsplash from Melcer Tile brings a little texture and edge to the space. Brand-new cabinetry from Diversified Woods and a soft gray countertop from The Granite Shop give the kitchen a very modern feel. The dining area incorporates a long hardwood table and overlooks the backyard views.
 (above) The original walls of the living room were removed to create an open floor plan. (opposite) A light-filled primary suite was built as a new addition to the home.
(above) The original walls of the living room were removed to create an open floor plan. (opposite) A light-filled primary suite was built as a new addition to the home.
blue tile complements the white cabinetry and brass hardware for a clean, sophisticated look.
Another important element to the home includes an inside access to the garage. As part of the original design, if the homeowners needed to go to the garage for any reason, they would have to go outside. A new stairwell was built as part of the new addition to add safety, comfort, and convenience. Offering a bit more privacy to the rest of the home, the new addition also includes a new primary suite and bathroom. Gorgeous outdoor views and access to their renovated screened porch, built with materials from Four Corners Lumber & Millwork, gives an oasis vibe the homeowners can enjoy for years to come.
"I love taking lines on a paper and making it into a reality. Everyone’s home is a snapshot of the homeowners and that is really cool to me,” says Kara. ✴

For more information, call Cinder Creek Construction at (843) 768-0784 or visit cindercreek.net.

For homeowners who sought a home full of texture and variation, a curated selection of tile fit the bill.
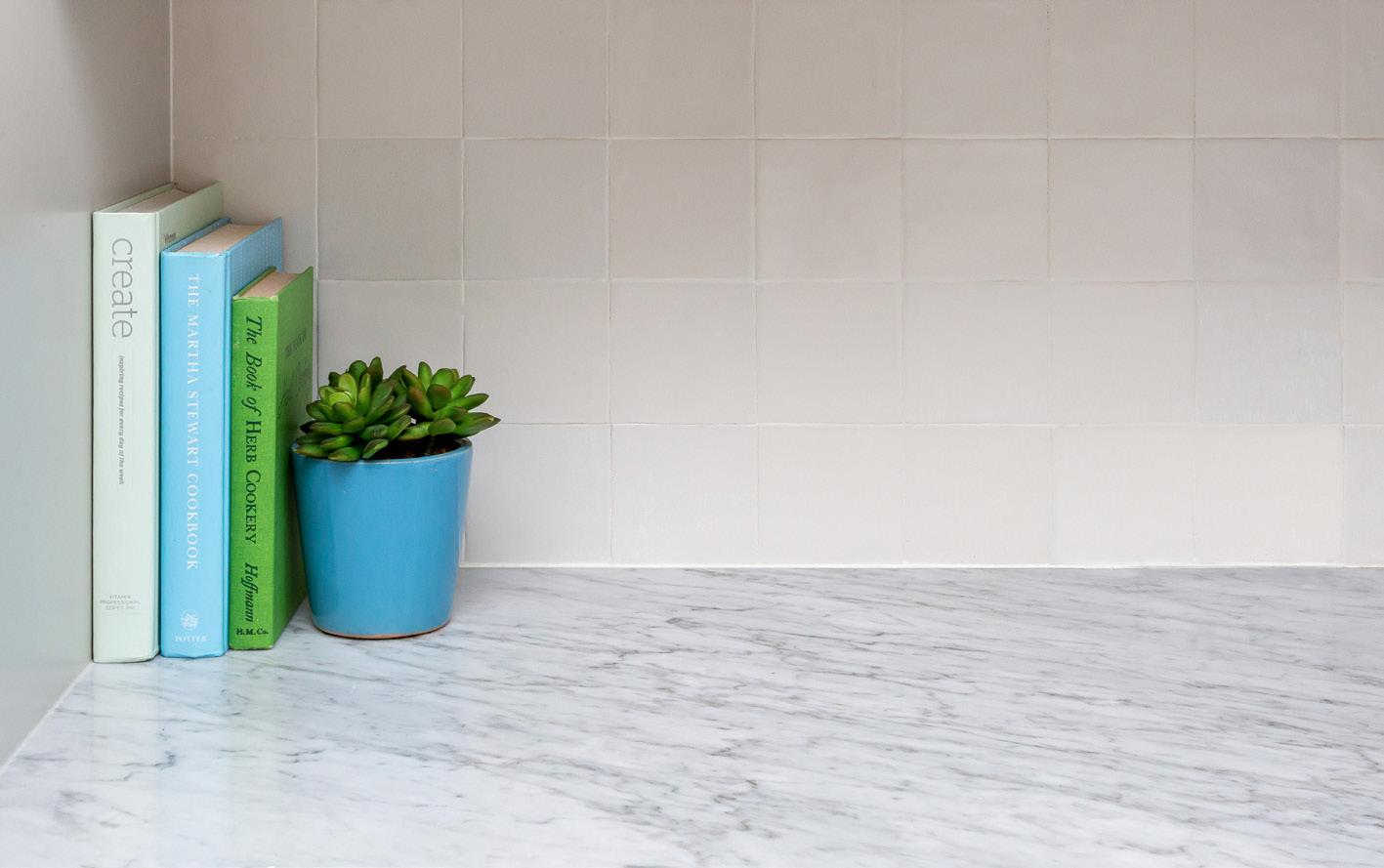
In areas prone to spills and splashes, tile is a low-maintenance yet decorative option for homes. This was no different for April and Allen Coleman of Coleman Builders who began building their latest custom home in Charleston. April serves as the company’s design coordinator and Allen handles all of the nitty gritty about the build.
In every home built by the Coleman’s, they source their tile from Melcer Tile which has been servicing builders, designers, and homeowners for over fifty-five years in the Lowcountry. With trusted tile installation projects led by Davis Floors & Design, this team has perfected the art of talking tile.
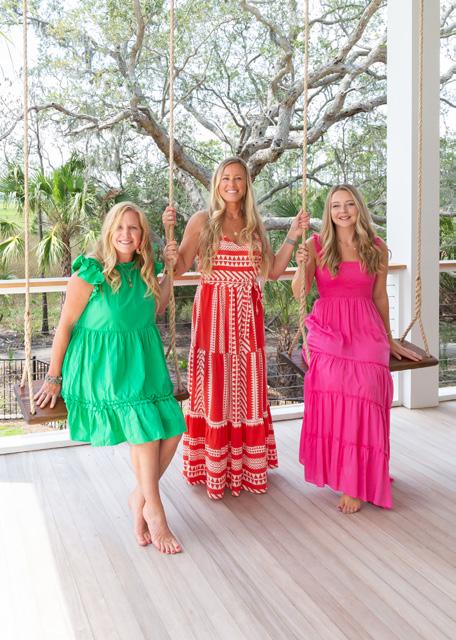
Any custom home begins with the basics, electrical, plumbing, and then
tile. Part of April’s design coordination is understanding where to splurge and where to save in terms of planning the aesthetics of a home. For example, choosing a shower head or drain can be a quick decision that doesn’t require a lot of deliberation, but you have to know its placement before you can make an order for tile. There is a sequence of events required for a successful tile project and this crew has worked it down to a science.
Once this home’s architectural drawings were rendered, plumbing fixtures for the kitchen and bathrooms were selected at Moluf’s Supply. With functional elements in place, the team then began designing custom cabinets with Classic Kitchens of Charleston which helped determine tile placement. Between Melcer Tile’s material quality, this
group’s working relationship, and their collective dedication to customer service, the homeowners were provided exactly what they expected.
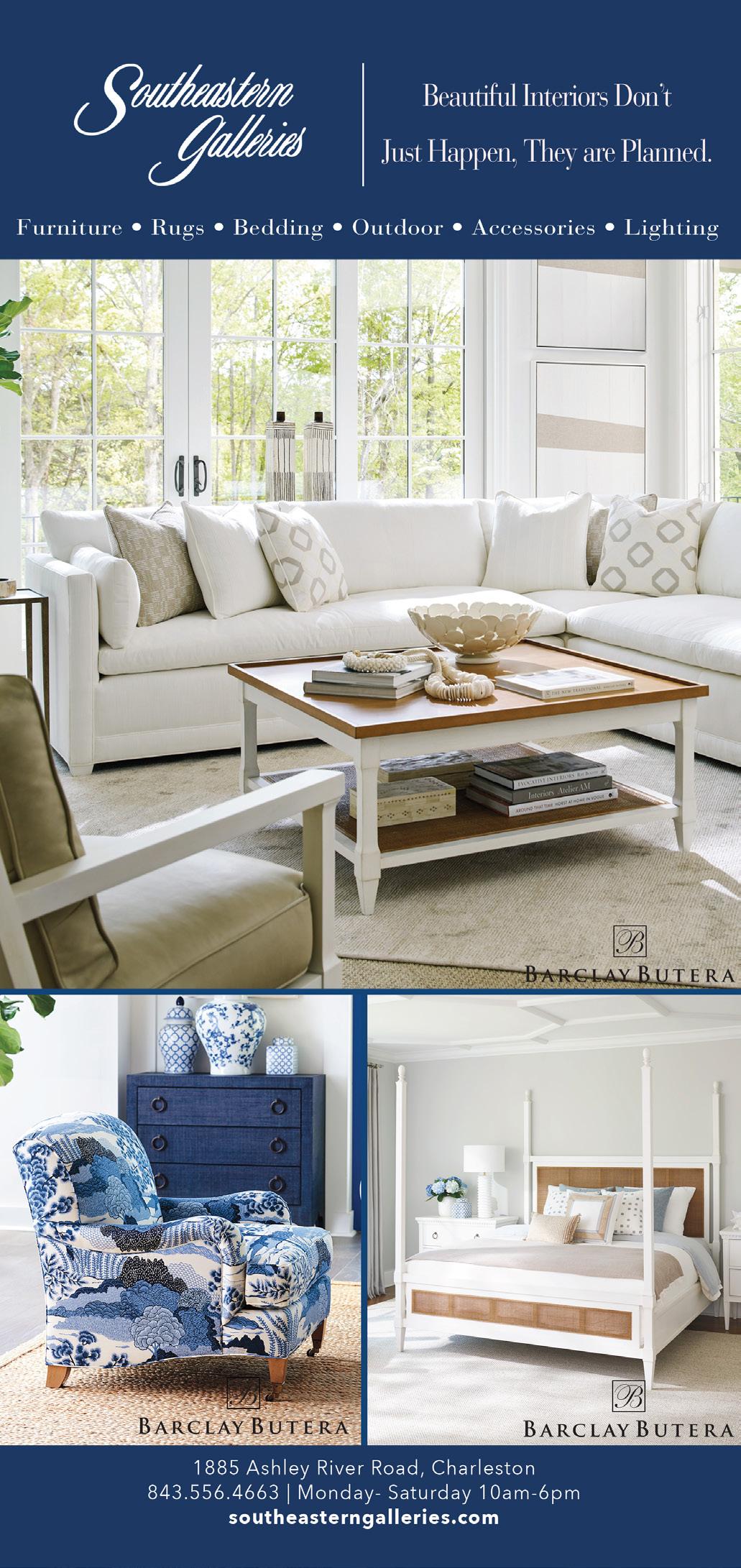
The key to working together? “Trusting that there will always be a resolution,” Lauryn of Davis Floors & Design says. “We hit every detail in the meetings with the homeowner of tile layout, niche placement (cutouts and benches) and we lay out the tile with the veining prior to installation to ensure the homeowner will be pleased with the final install.”
Behind the kitchen range wall, a full-wall backsplash envelops the butler’s pantry where paneled appliances hide with subtle distinction and brass hardware. The textured porcelain tiles were inspired by traditional Moroccan Zellige tiles.
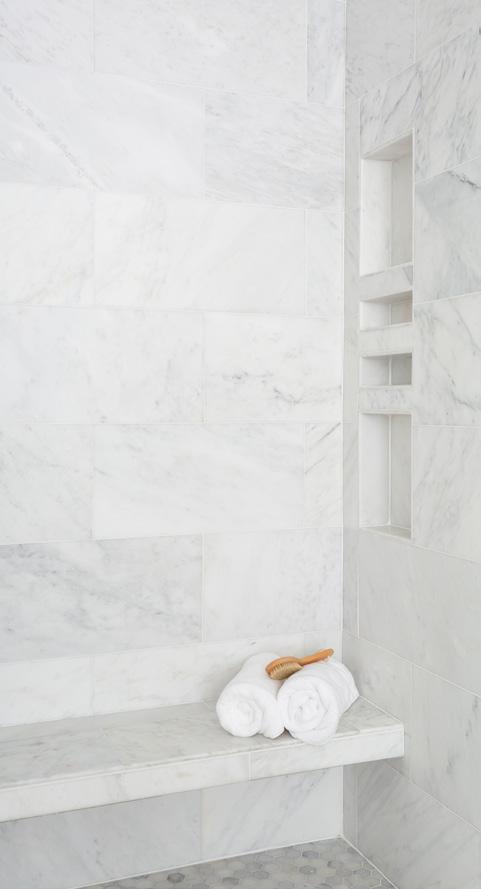 (above) The primary shower boasts 12x24 inch marble tiles in pearl white.
(above) The primary shower boasts 12x24 inch marble tiles in pearl white.
Melcer Tile provided a more accessible and durable alternative; 4x4 gesso white tiles which mirror hand-cut styles with minor variations in size and shape for naturallooking character.
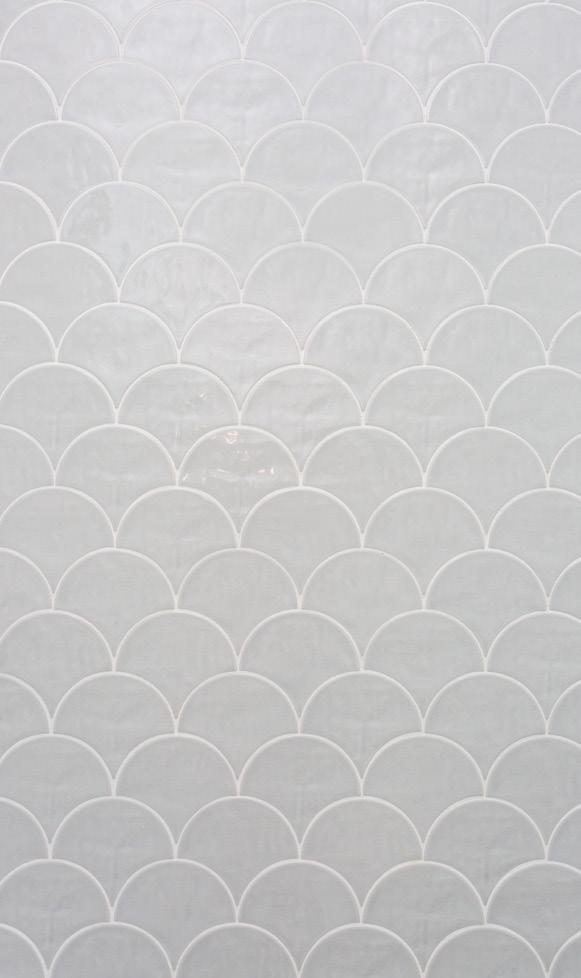
In the kid’s bathrooms, April kept the decision making process simple with a standard white subway tile in the shower and hexagon pattern on the flooring. To give them that “similar but the same” feeling siblings seek, she gave her kids the freedom to pick their own shower accent tiles which showcases their individuality with subtlety.

To achieve the look of luxury without the cost or maintenance risk, the outdoor shower boasts Melcer Tile’s durable Porcelanosa Tanzania laid in alternating left and right angles for a geometric pattern on the private shower walls. The tile pattern almost mimics the look of custom millwork and natural wood.
The shower flooring features Porcelain Calacatta cut into penny rounds brighten the earthy escape with marbled texture. Chrome Moen plumbing fixtures add to the vacation getaway feel April was going for. ✴
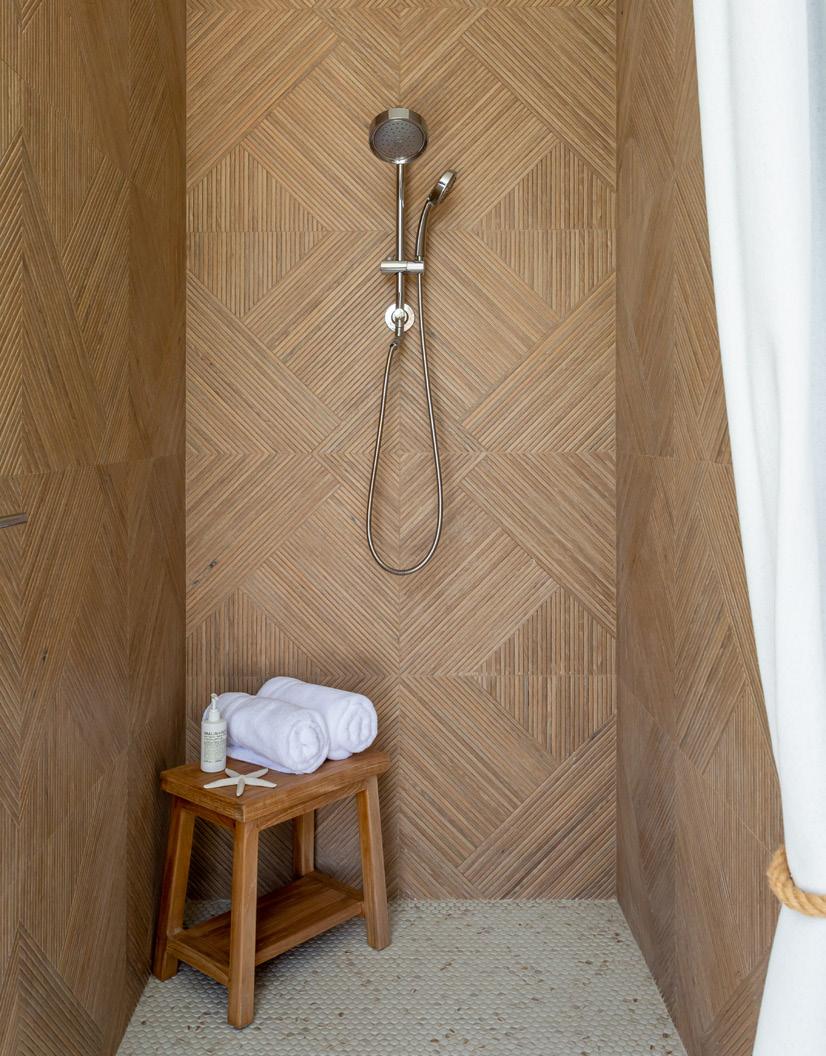
For more information, call Melcer Tile at (843) 744-5345 or visit melcertile.com.

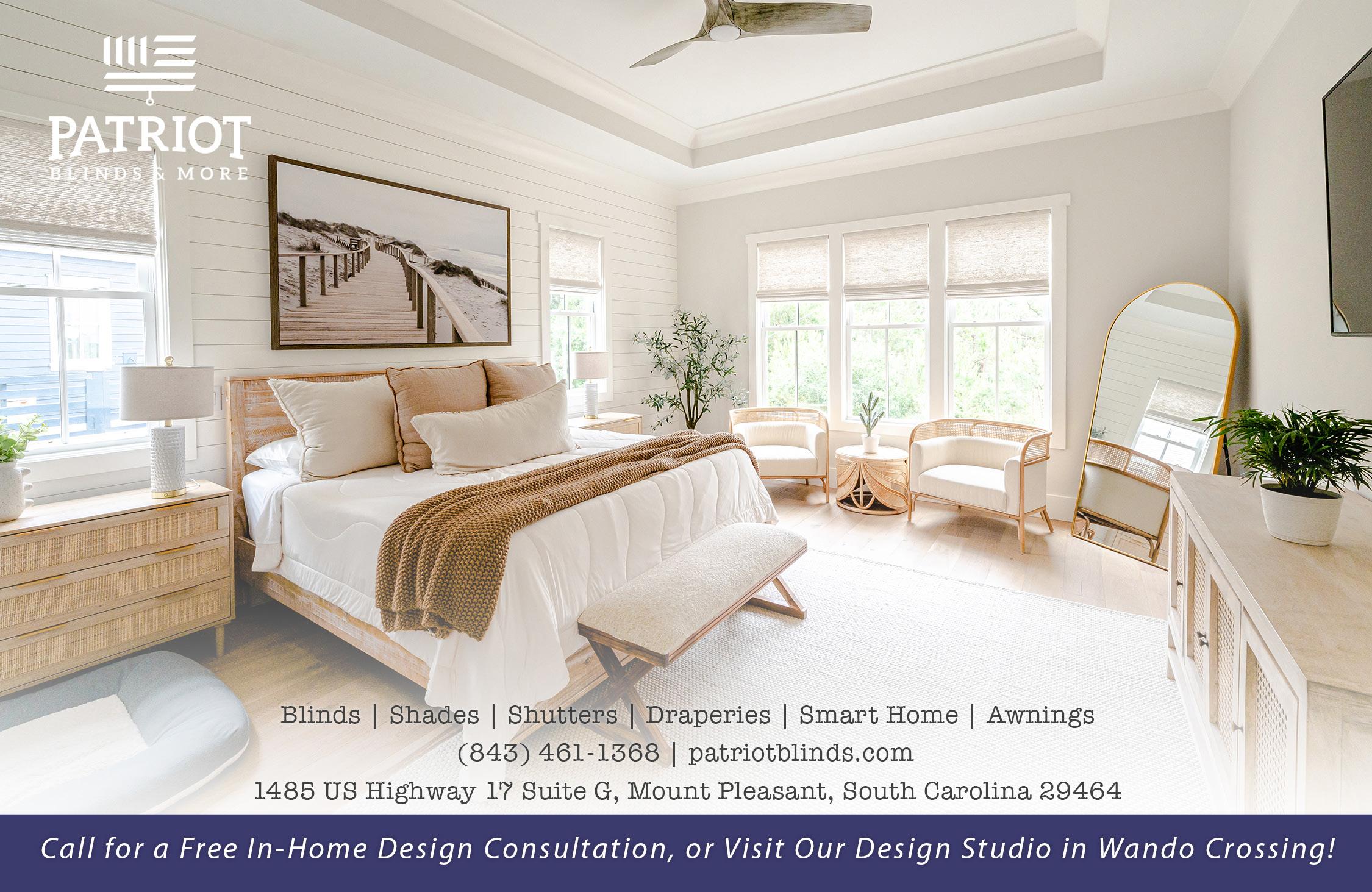

A multi-purpose pool was designed for these Lowcountry homeowners who wanted their outdoor living area to feel like a tropical oasis.
South Carolina is known for feeling like summer seven to eight months out of the year, and even though we have beautiful beaches, no one can escape the responsibilities of work. Taking time to go on a relaxing vacation can be difficult, and for these Lowcountry homeowners they decided to bring their vacation destination into their own backyard.
Working alongside David Friedland, a sales designer for Heritage Pools, LLC, they were able to combine their initial vision and his creative eye to create a one-of-a-kind, multi-purpose pool. “This pool is a true partnership of their visions. The homeowner contacted us with their ideas and a vision in mind
which included a spa, bar area, pergola, water features, and hardscaping,” David tells us.

Designed for pure enjoyment, entertainment, and relaxation in mind, David and his team built a geometric pool with several access entry points. Accessibility and convenience were a key factor to this design. “No matter where the homeowners are in the pool surroundings, in the spa or in the bar, I wanted to make sure they could easily wade back into the pool,” he explains.
On one side of the pool is an elevated, intimate spa next to the built-in firepit. A perfect place to soak on a cool Carolina night. A built-in bar was designed on the other side of the
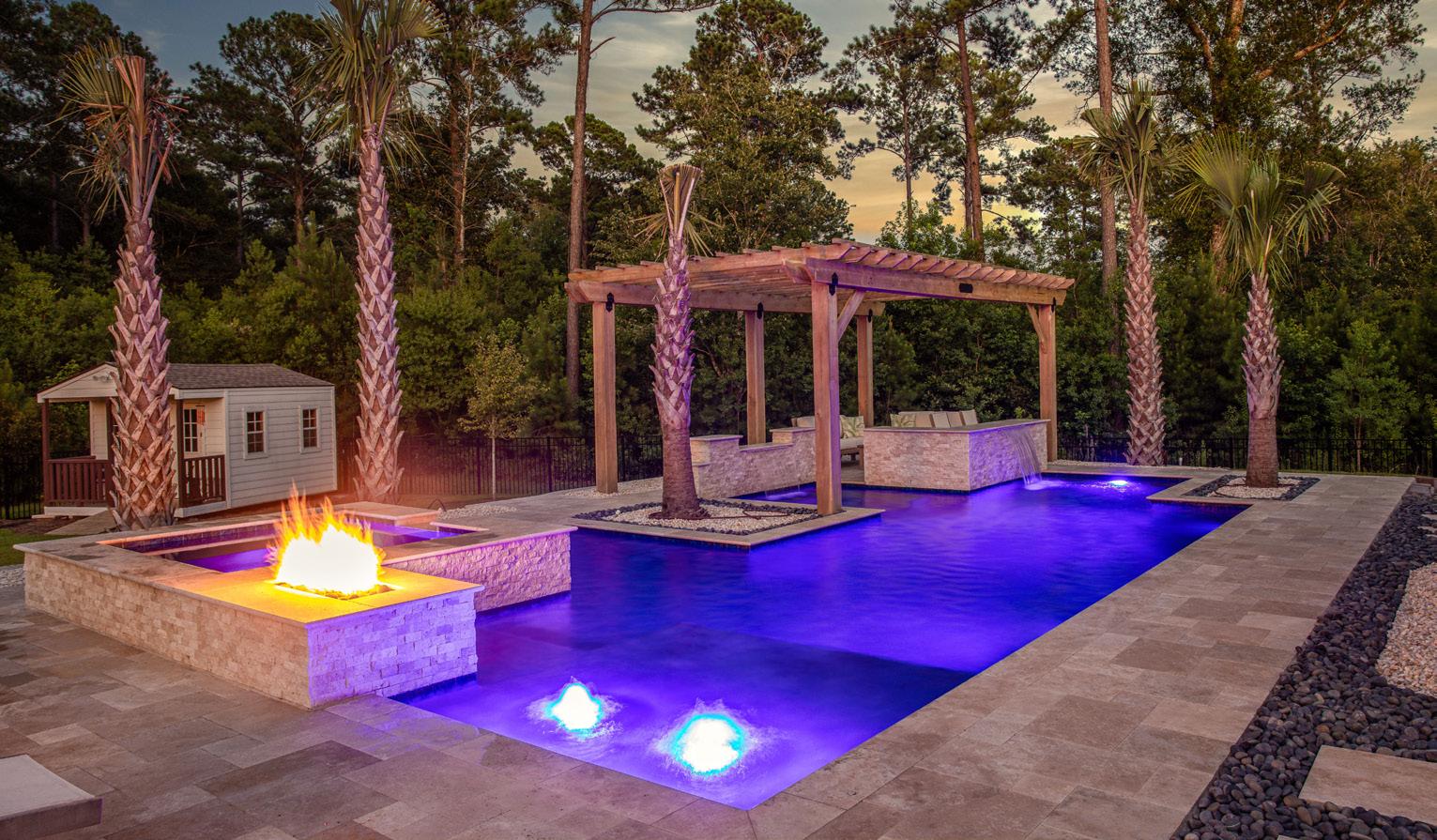
pool with two waterfall features to enhance the resort vibes. A large wooden pergola was built over the bar and pool adding a bit of luxury to the space.
Under the water are several builtin benches to offer a place to sit and cool off in the pool. There is also an array of pool lights which can change colors to set the mood at the touch of the homeowner’s fingers. Gorgeous dark and tan stone hardscapes surround the pools as well as pebble landscaping where large palm trees are placed.
“Each area was strategically planned out and features were placed to create purposeful spaces,” David
adds, “This pool is meant to be enjoyed in several ways, whether you're relaxing in the spa next to the firepit, having beverages with friends on the bench seating by the bar, or just cooling off on a hot Charleston day.”

Thanks to this gorgeous pool designed and built by Heritage Pools and hardscape design, these homeowners can take a dip feeling as if they are on tropical vacation far away from their work responsibilities. ✴
For more information, call Heritage Pools, LLC at (843) 762-3417 or visit swimhere.com.

A lover of marble and quartzite, this homeowner incorporated several stone features throughout her Daniel Island abode.
Over the years, stone material has become a must-have feature in so many modern homes, from countertops, floors, and walls. The vast array of natural textures, colors, and patterns makes it an easy choice to give any space more personality and character. This homeowner understands how impactful stone can be to a room and reached out to two elite stone experts, Adriene Araujo of Vitoria International, LLC and Jamey Nelson of MVP Granite Countertops to transform her Daniel Island dwelling.
Vitoria International, LLC is a family owned and operated stone import and wholesaler
based in North Charleston. MVP Granite Countertops is a locally owned natural stone fabricator and installer located off of Clements Ferry Road. “We absolutely love working alongside Vitoria International, LLC. Their selections are some of the best in Charleston and they are so easy to collaborate with,” states Jamey, President of MVP Granite Countertops.
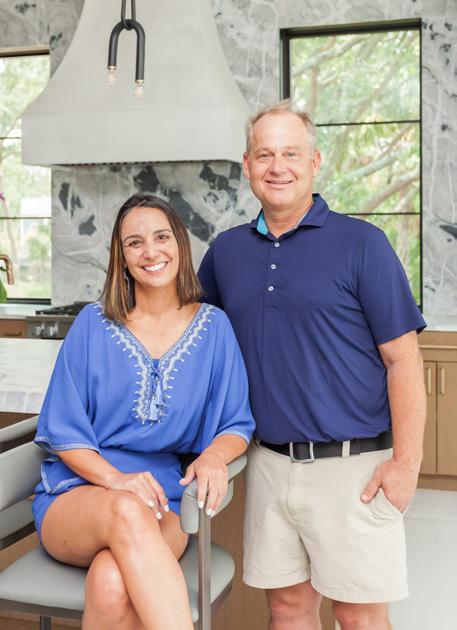
Desiring dark and moody stones for the home, built by Axon Homes, this homeowner and her interior designer, Amy Trowman made their way to meet Adriene, owner of Vitoria International, LLC. “We import stone from all over the world, specifically in Italy. Fabio
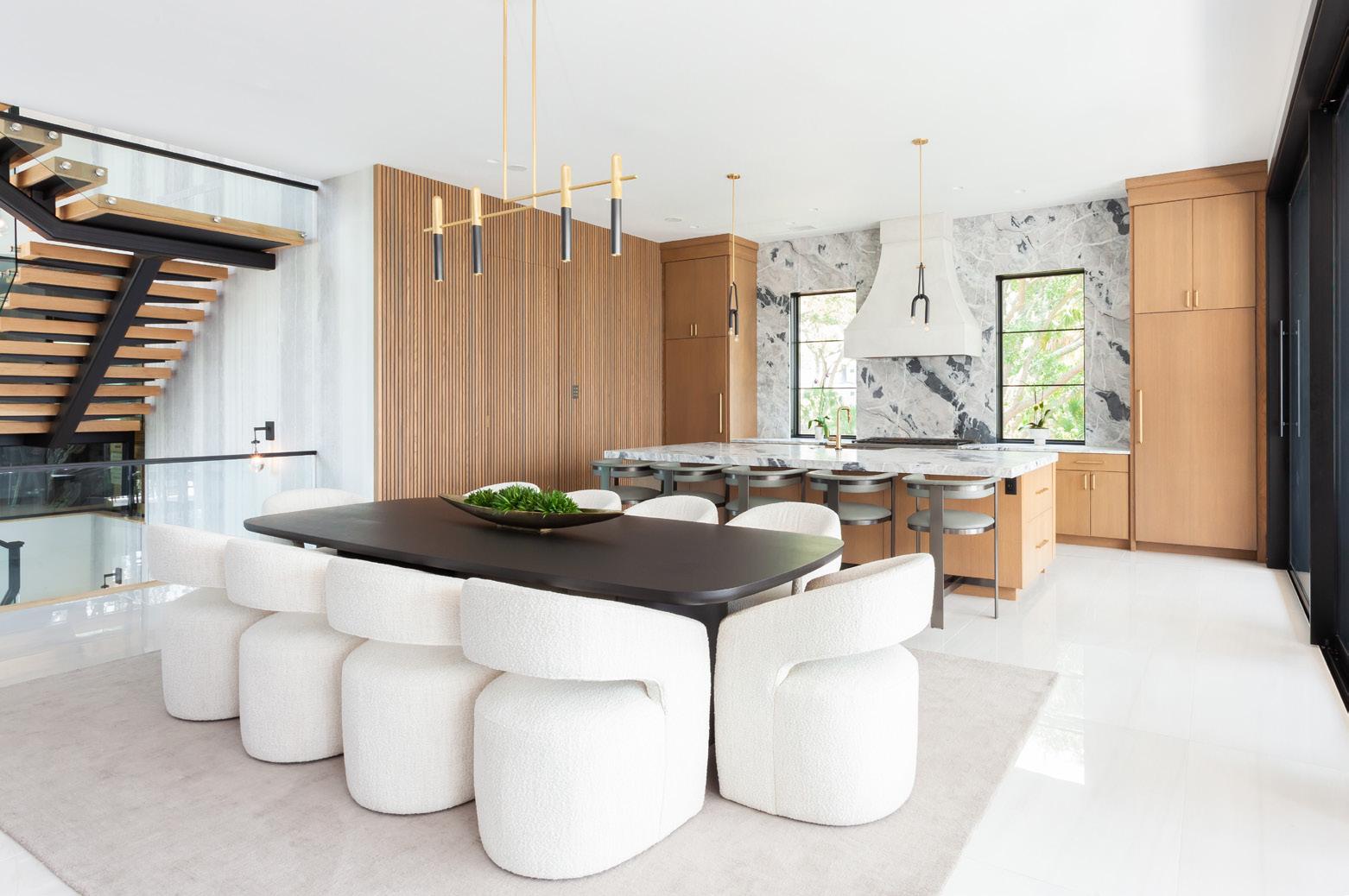
[my husband] and I personally go to our suppliers and examine the stone before we ever buy, so we know it is high quality,” she says. Once the selections were made, Adriene worked with Jamey on measurements and specs of the various features being fabricated in the home, so she can order the correct number of slabs from the block.
“The homeowner had a vision to include stone into every space of her house,” says Jamey. The MVP team fabricated the kitchen countertops and half-wall backsplash with Arctic Sky quartzite with a leather finish. The black, white, and gray colors against the natural wood elements and brass hardware elevates this cooking space to a more sophisticated level. Each fabricated structure in this home has mitered edges and is book matched, meaning the stone slabs were cut from the exact same block and aligned in order for the veins of each to run together as if it is one large slab. This attention to detail is something Jamey says MVP Granite Countertop does with every project. “It may not always be exact, but it just looks better in the end. We care about the end product and making sure it is top-tier quality work,” he states.
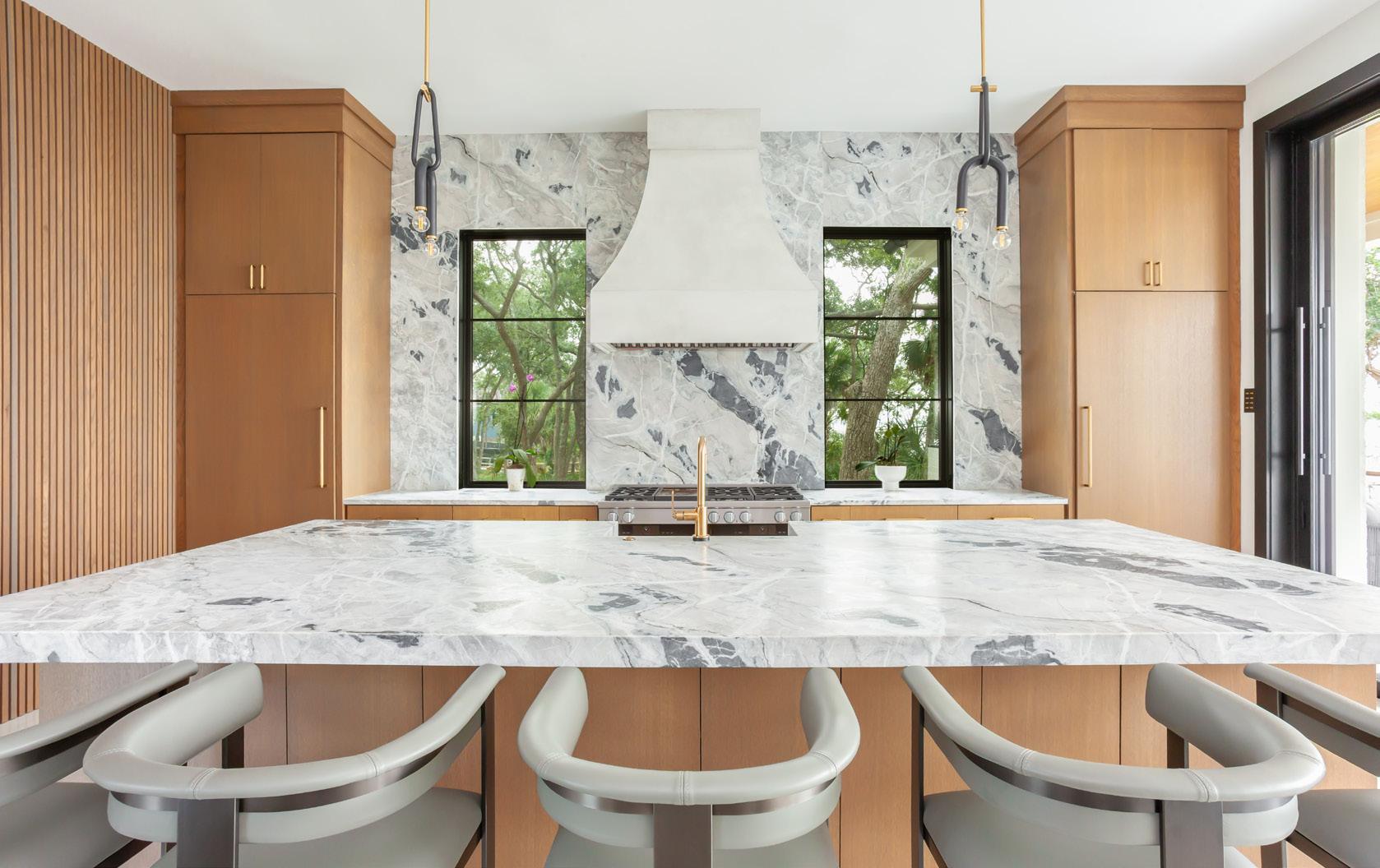
In the primary bedroom, a large fireplace with black honed marble sides called Noir Blanc acts as the statement piece.
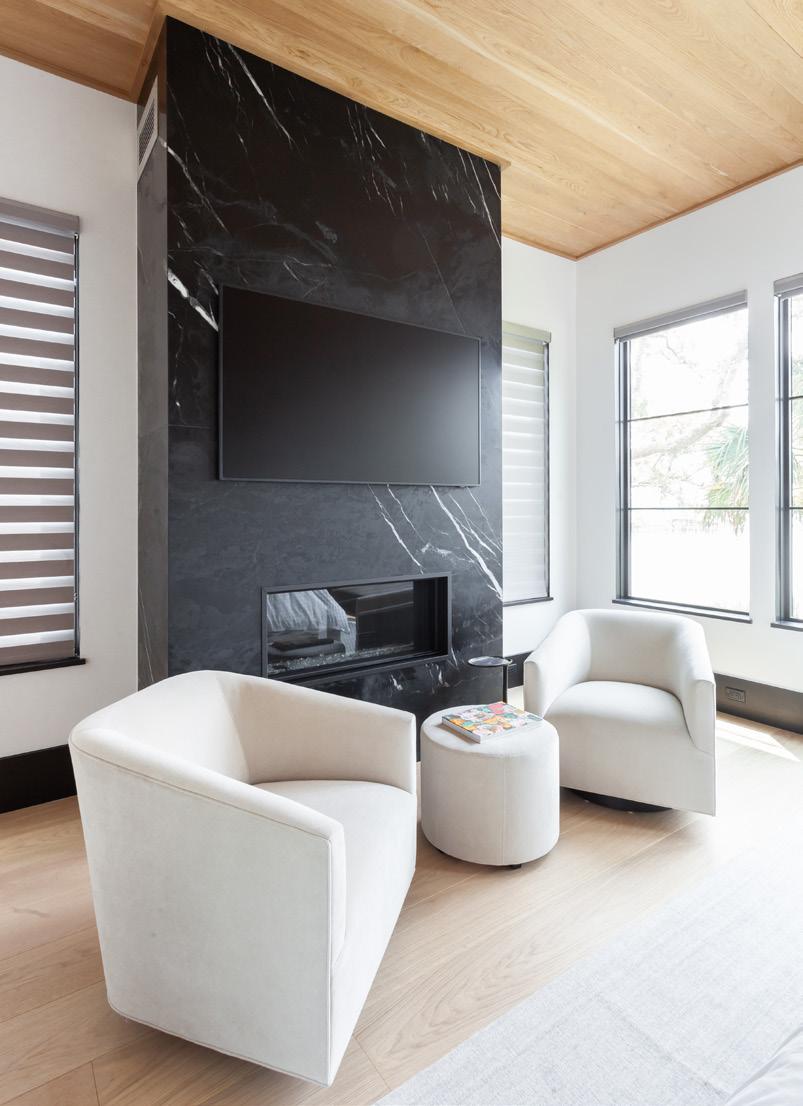
“This stone is three-centimeters thick, so it is very heavy,” Jamey adds, “we try to do things our clients want, even if they don’t always seem possible.” Another great example of this is in the primary bathroom which has a floor to ceiling freestanding walk-in shower built entirely from marble. Seven slabs were used to fabricate this bathroom and three days to complete for the MVP Granite team. “For me, I rarely get to see the final product as we are used primarily in the beginning of the building process. But seeing how well this space turned out gives me chills,” states Adriene. Paired with black cabinetry, brass hardware, and brass fixtures these marble countertops and shower walls offer a moody, yet luxurious design.
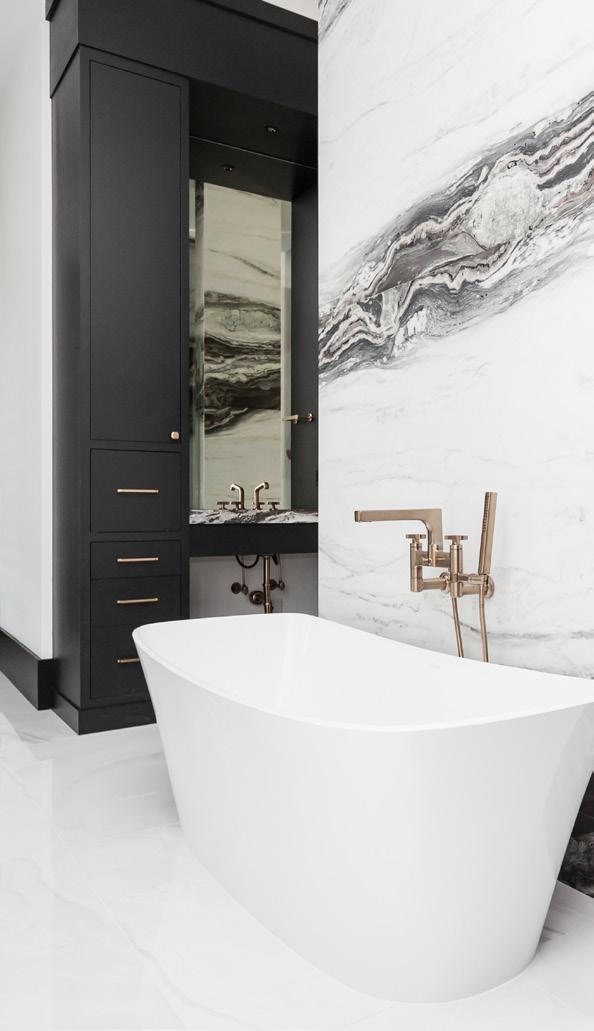
Another room that has a special stone feature is the club room, where the
homeowner’s husband hosts game night with his buddies. The room includes a full bar filled with their favorite spirits, as well as a waterfall edge island fabricated from Nero Orca marble with a leather finish. “Stone like this is the reason I love what I do. It is just so pretty, and the texture is amazing,” Adriene states. The island is perfectly book matched all the way around, including under the waterfall edge. “This might be one of the best looking islands we have ever put together and now the bar has been raised for us,” says Jamey. ✴

For more information, call Vitoria International, LLC at (843) 760-2470 or visit vitoriainternational.com.
For more information, call MVP Granite Countertops at (843) 388-2326 or visit mvpgf.com.
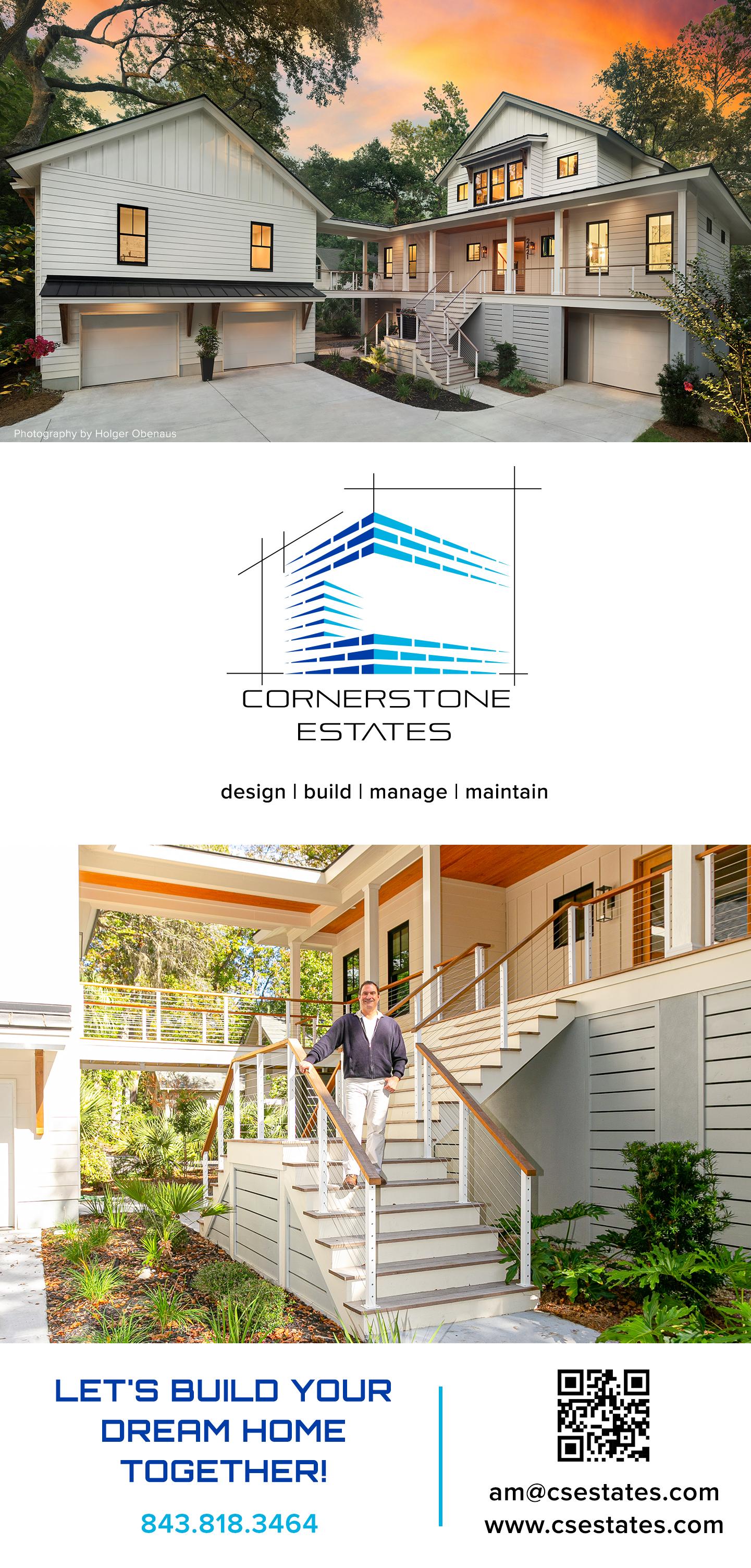
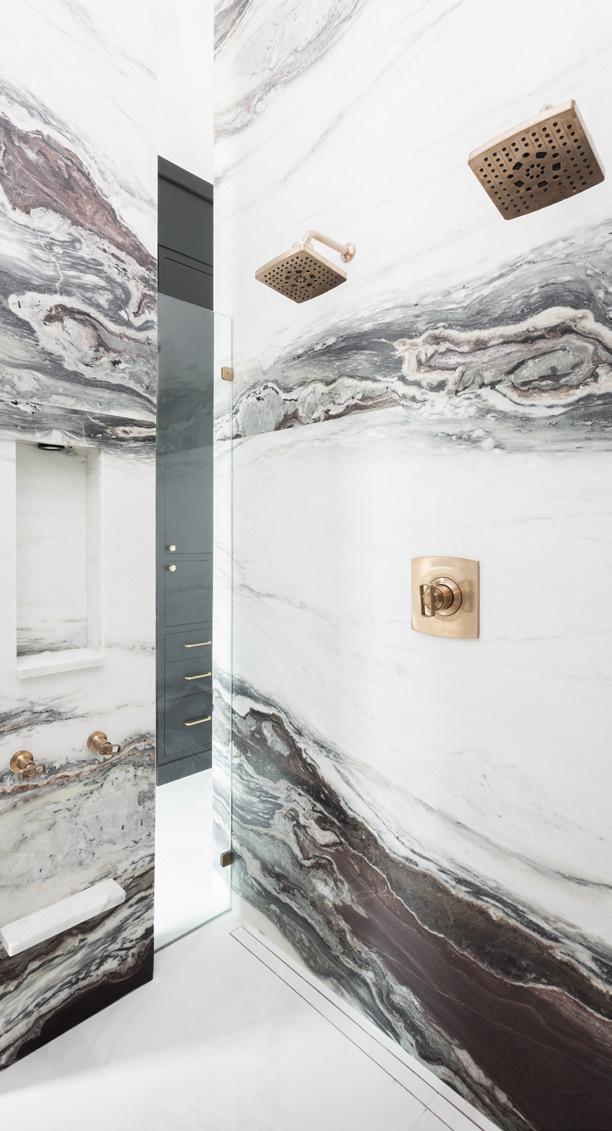
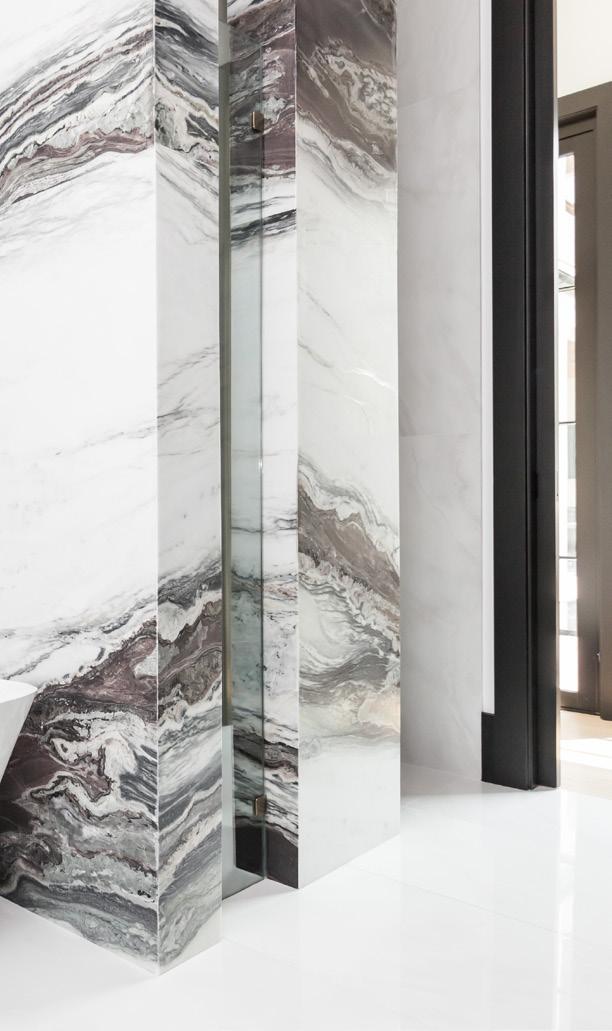
An ever-evolving living space was inevitable for this interior designer's own home.
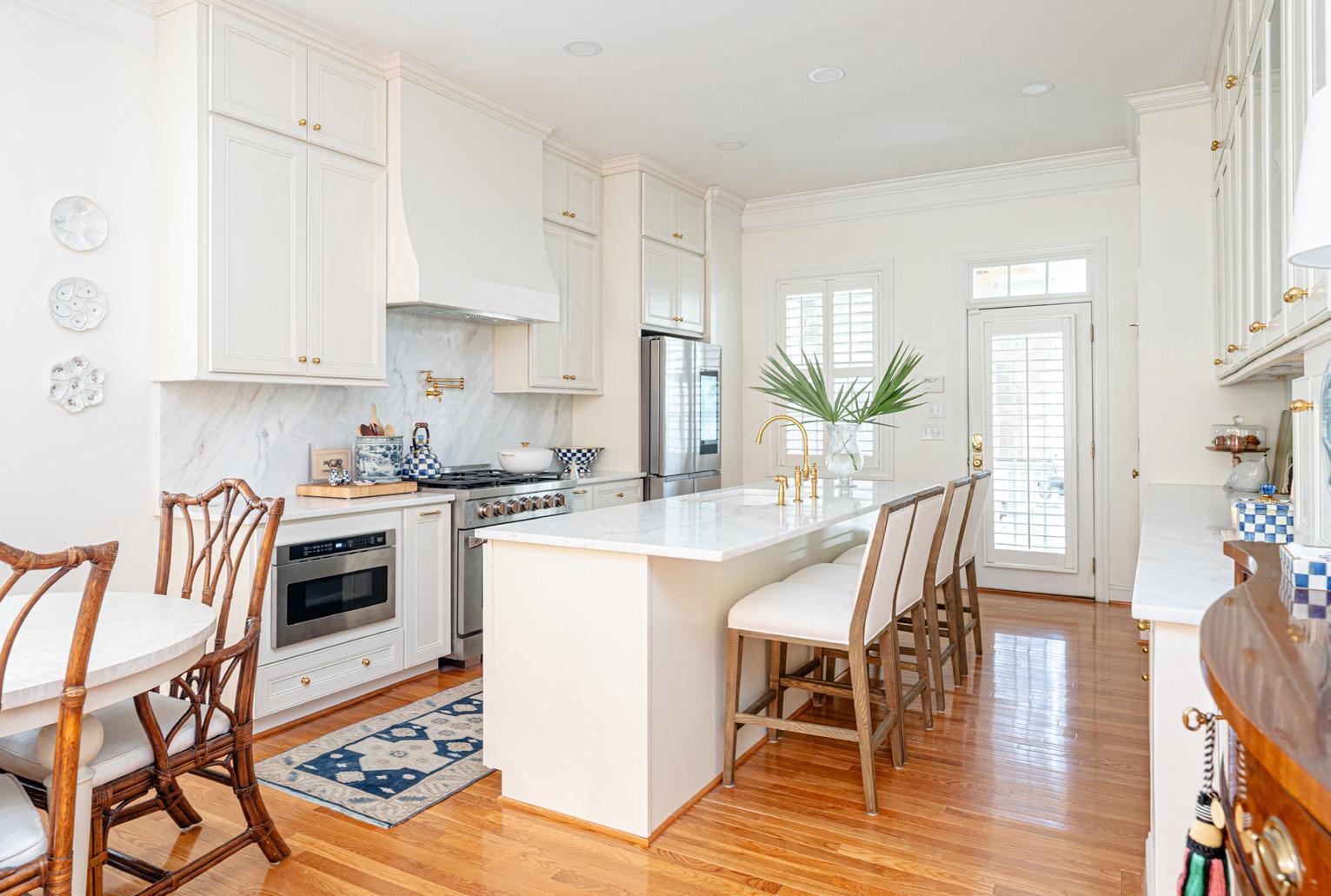
Interior designer Kaitlyn Gentry says, "Design should reflect you—your interests, your roots and the way you live. It should make you feel happy to be home." She opened The Village Social alongside her sister in Mount Pleasant with a treasure-trove of a retail space in addition to their full-service interior design center.
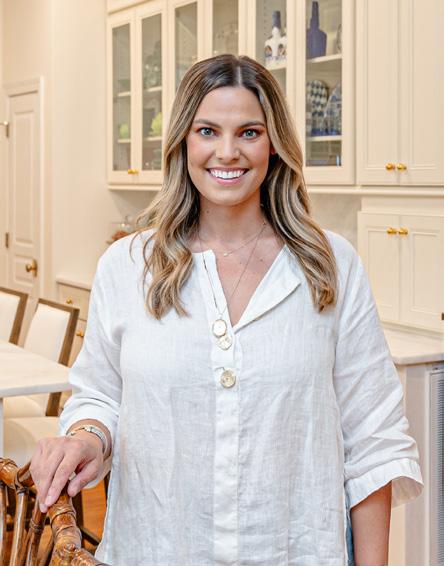
Those who visit The Village Social will find a wide range of fine furnishings and unique home products from pillows, to custom upholstery, to stunning window treatment fabrics in any pattern you can imagine. “We take pride in our craftsmanship and attention to detail, and are committed to creating products that will enhance the beauty and comfort of your living space,” Kaitlyn says.
The Gentry’s home on Daniel Island exudes classic Southern charm with a modern twist; warm white walls with bright white trim and pine hardwoods dressed in Turkish runners. Her design style aligns with a more traditional sense, but far more livable, saying how, “Typically, traditional designs are too pristine. They feel too precious, like you can't touch anything. I like to pull in antiques to mix with new pieces in order to keep the look fresh and approachable.”
Having two young children certainly impacted the way Kaitlyn chose to design her living room in particular. “For my personal home, this fabric is kid-friendly and comfortable. This is something that I
can take to my next house and style it however I see fit,” she says.
Kaityn uses her living room and dining room as an opportunity to style a variety of vignettes. A key part of styling a kid-friendly home is stacking your trinkets on top of some sort of serving tray. This makes it easy to pick up and move to another surface when needed.
Styling a tabletop is a simple yet impactful way to add some personal style to your home, but it’s certainly not the most important element of a complete design. “Start with the big stuff. Sofas, accent chairs, and then work from there in terms of what kind of colors you want to pull in,” she says.
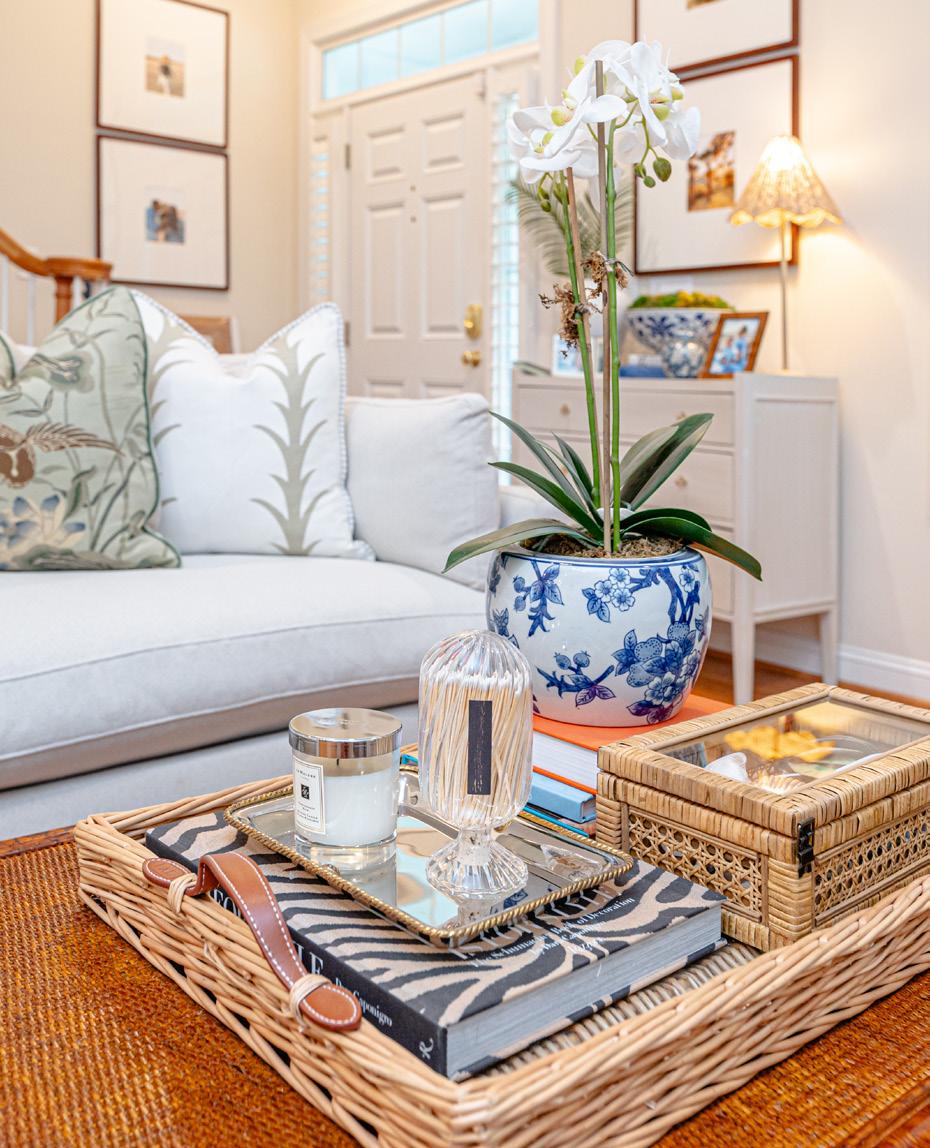
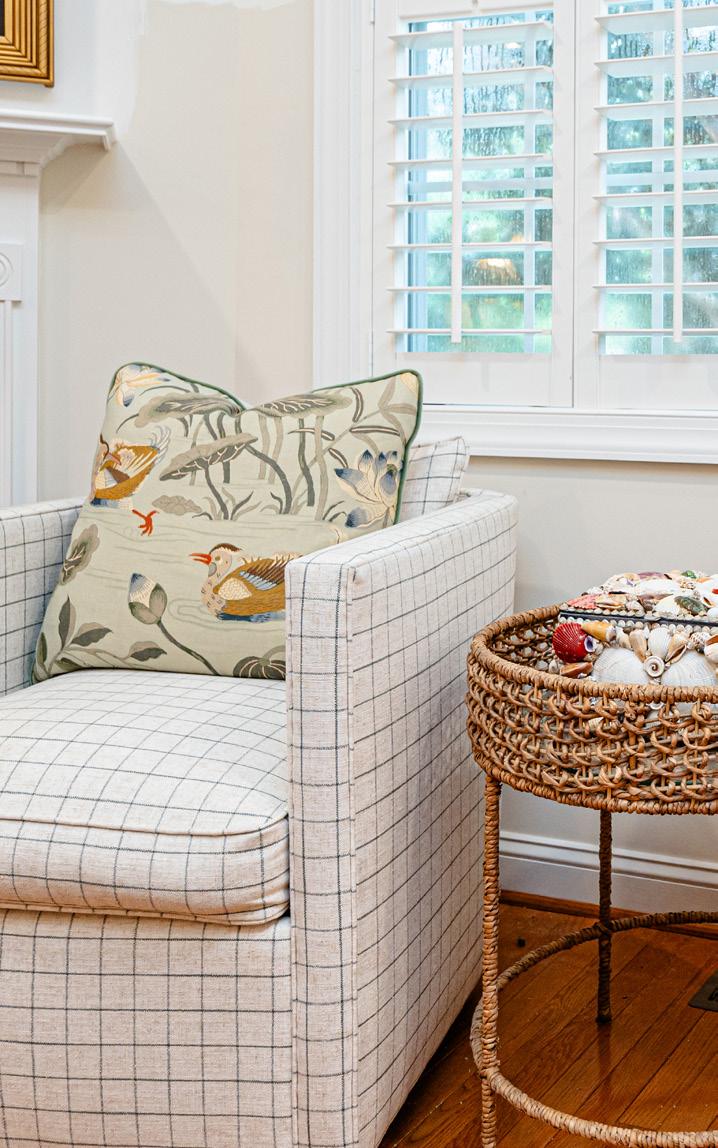
Unlacquered brass plumbing fixtures and cabinet hardware in the kitchen look meantto-be when paired with the white marble backsplash and countertops supplied by Vitoria International, LLC.
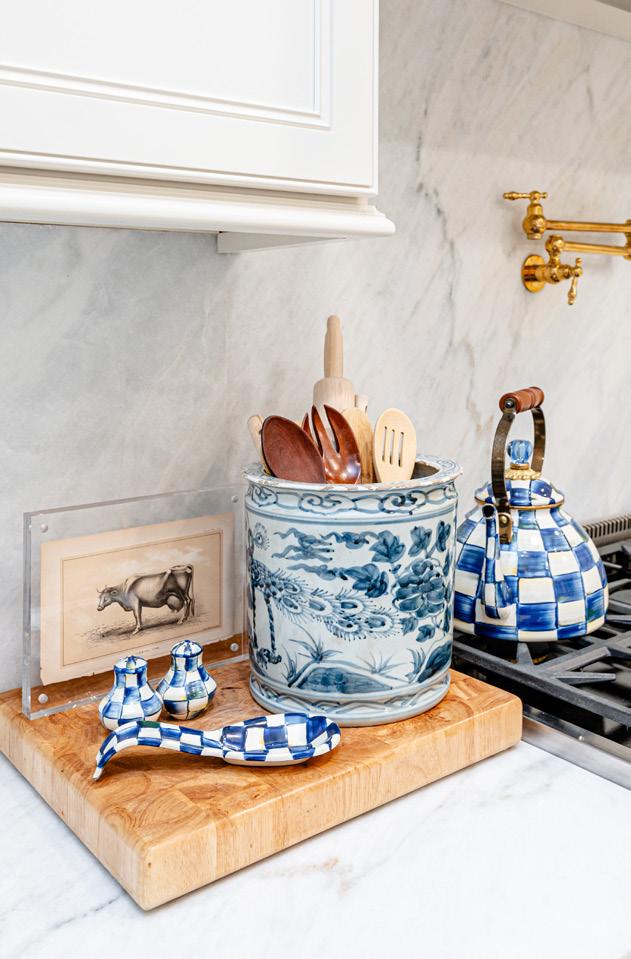
Another kid-proof feature? The cleverly designed brass pop-up electric outlets on the countertops that are safe from the reach of little fingers.
A mix of glass-front cabinetry and paneled styles makes it easy for Kaitlyn to swap out her family heirlooms and new pieces from the shop while having a place to store those not on display. Part of the joy and wonder of The Village Social is the variety of product lines to mix and match with hundred of patterns, textures, and accessories. Anytime you stop in and shop, it’s an opportunity to add an experimental element to the vignettes in your own home. ✴
For more information, call The Village Social at (843) 259-2120 or visit shopvillagesocial.com.
In a neighborhood originally built in 1859, this home received a showstopping makeover inspired by international interior designs mixed with old-world elements.
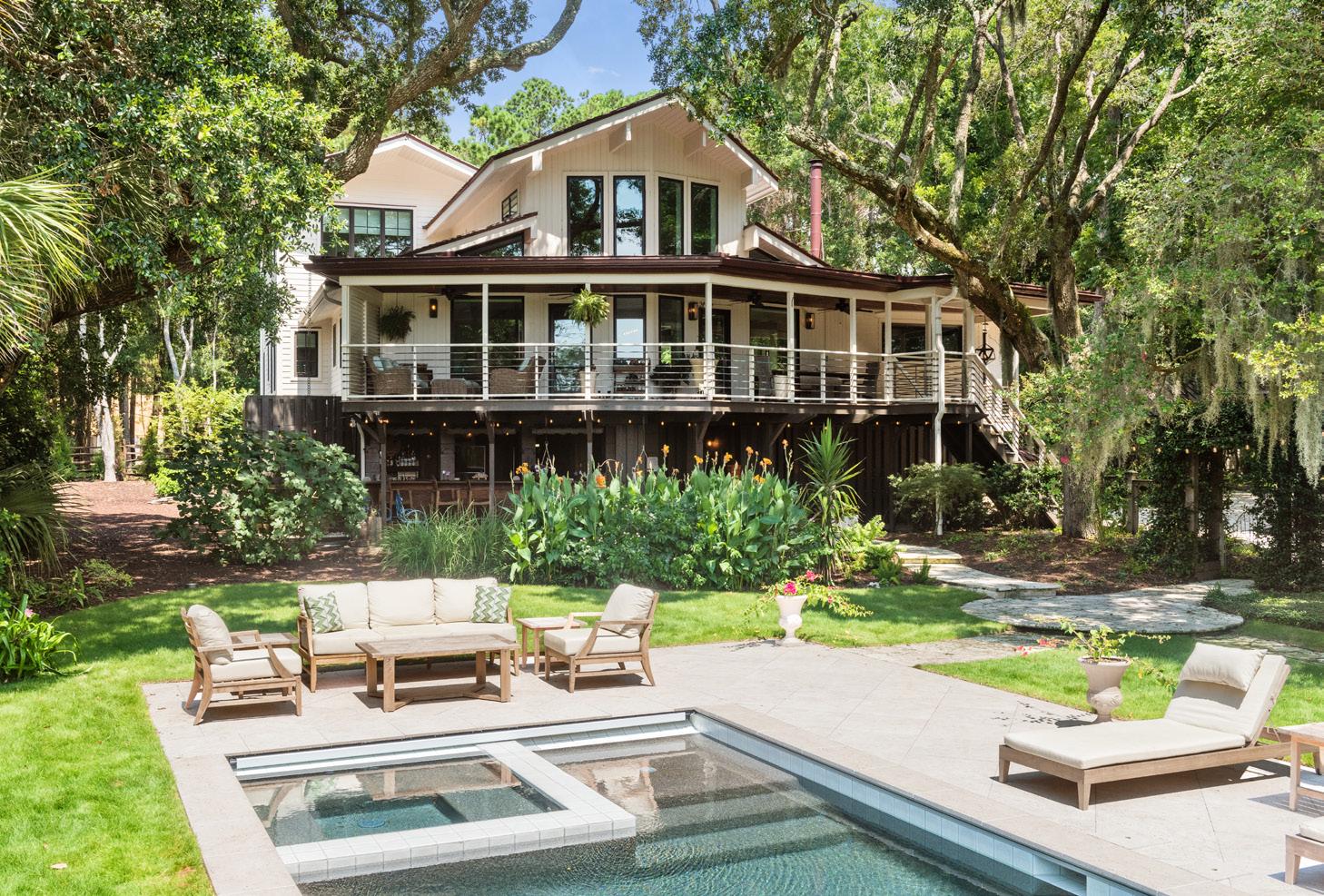
When Chris Findlay, founder of Source Consulting, LLC purchased his home in a historic part of Mount Pleasant, he understood his responsibility to respect the home’s past, while renovating it to fit his family’s modern-day needs and wants. Maximizing the home's footprint - from 1400 square feet to a little over 3300 square feet was a challenge, but something Chris knew he could handle.
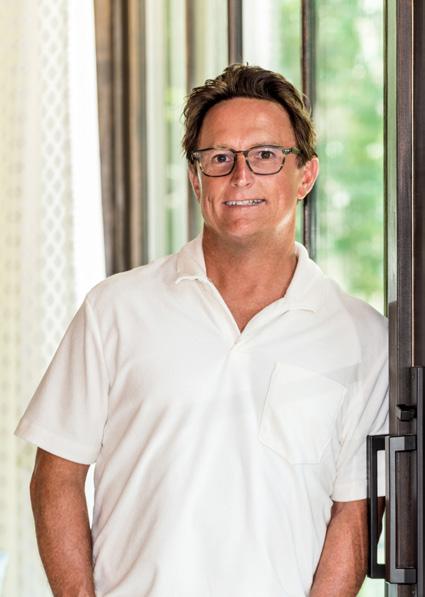
“I am a fan of old-world materials, so it’s no wonder why I fell in love with this house,” Chris explains. Although this home received two extensive new additions, elements of the original build are seen throughout. The floor plan for the kitchen and lounge area remained the same, however brand
new DuChateau European white oak plank replaced the original hardwood floors. “These planks have an inferno finish. You can see hints of orange and black, almost like the wood has been scorched,” he says. Four swivel chairs surround the lounge area where the main focus is the old wood fireplace. Chris built floating shelves out of reclaimed wood, something he says he has a huge passion for. “These pieces came from an old building on Market Street built in 1850. I love reclaimed wood and I have made a name for myself in the community as someone who really appreciates it,” he tells us.
Chris also installed a brick veneer wall and backsplash called El Dorado stone, a product sold by Source Consulting, LLC. “We wanted to bring in a bit of the color and textures used in the old brick fireplaces seen around the
Windows that Wow
A large window wall overlooks the driveway and showcases the large Moravian Star pendant at night.

property,” says Chris. During the renovation, a kitchen wall was removed and altered to wrap around the corner and lead to the new addition of the house. In the wrap around wall, shallow cabinets were built, perfect for cooking spices. New cabinetry offers the space a modern feel, but Chris chose to build them with iron butt hinges, a choice he says, “99% of homeowners wouldn’t even consider.” This design element creates a great juxtaposition between old world and new world.
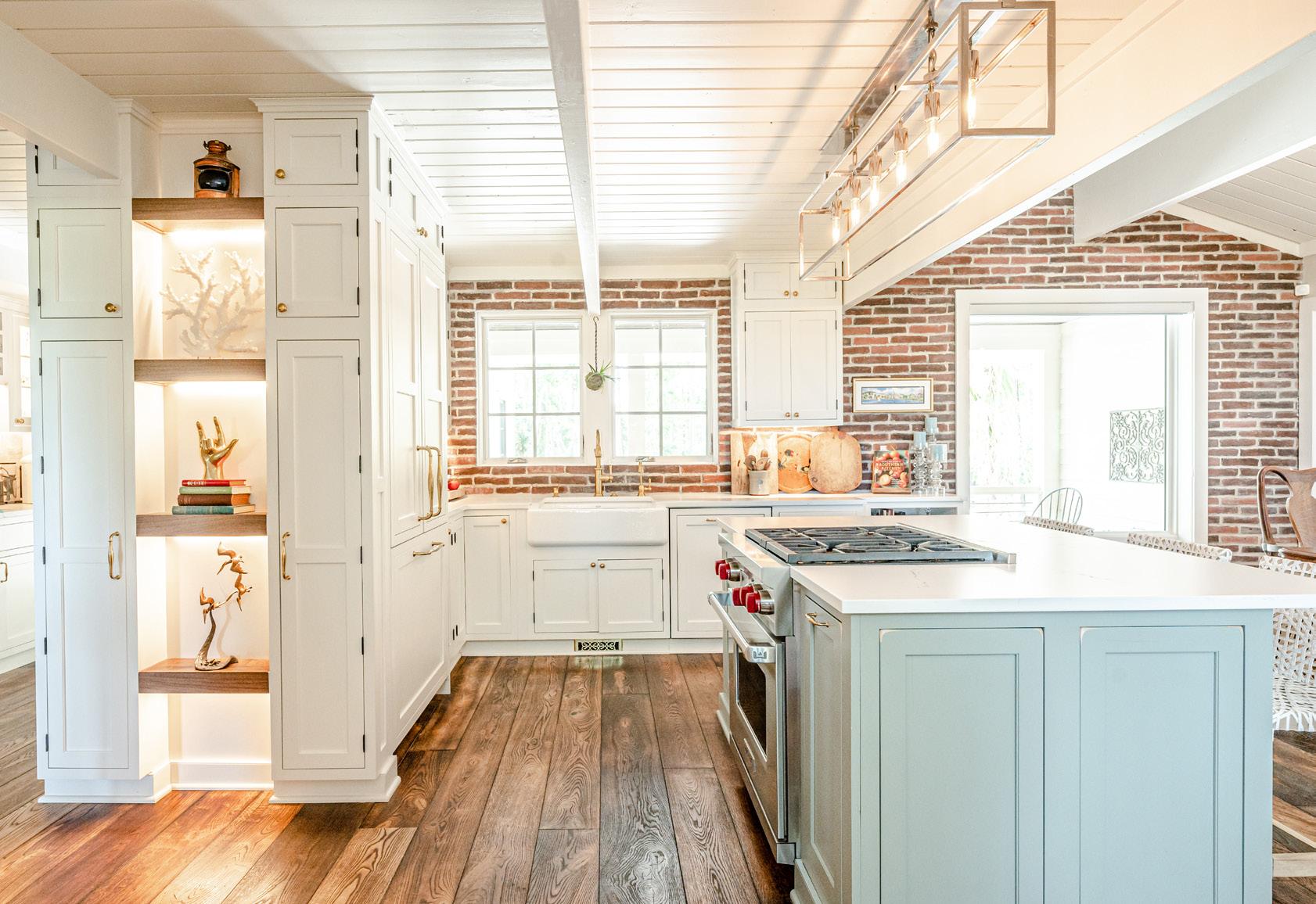
Their front door, made from French steel and insulated glass windows, is a product that is taking Charleston by storm. “These doors look expensive, but they are incredibly affordable. Plus, they can be customized to be hurricane-rated with thermal qualities,” Chris explains. A notso-subtle transition between the original floor plan and the new one, is the main entry hallway where a significant change in design was implemented. Towards the front of the home’s new addition is a massive
window wall, specifically designed by Chris. “This room is seen from the front, so I wanted it to be a main feature of the home,” he says. Oversized windows from Windsor cover the entire wall, bringing in ample sunlight. A massive Moravian Star pendant from Visual Comfort Co. hangs down and can be seen at night from their long driveway; a symbol of Chris’ faith.
In each of his sons’ bathrooms Chris installed James Martin vanities, which are prefabricated, made from natural wood and include soft close cabinetry doors, a backsplash, and a sink. “We carry this line of vanities because of the high-quality nature, the convenience, and how affordable it is," he says.
The primary bedroom is filled with delicious colors and textures, from the pecky ceiling to the beautiful artwork and textiles. A large candelabra chandelier hangs in the center of the room providing another old-world element to this house. At

bed is a family heirloom that is hand carved from Thailand. It used to sit at the foot of his parent’s bed, but now sits at the foot of his to pay homage to his late mom and dad. Inspired by Caribbean interiors, the primary bathroom is located directly behind the bedroom with open access from one space into the other.
The property surrounding this home is still being developed by Chris, but it currently includes a pool with coral stone pavers, similar to the inside tile, a few fire pits, a chicken coop, and a guest house which was a part of the original footprint. Updated hardwood floors, ceilings, cabinetry, plumbing, windows, and doors provides their friends and family their own private getaway. Most products and materials in and around this home were sourced from Chris' companies Source Consulting, LLC and Source Kitchen & Bath, which can be found in the Charleston Design Center. ✴
For more information, call the Charleston Design Center at (843) 352-4280 or visit thecharlestondesigncenter.com.
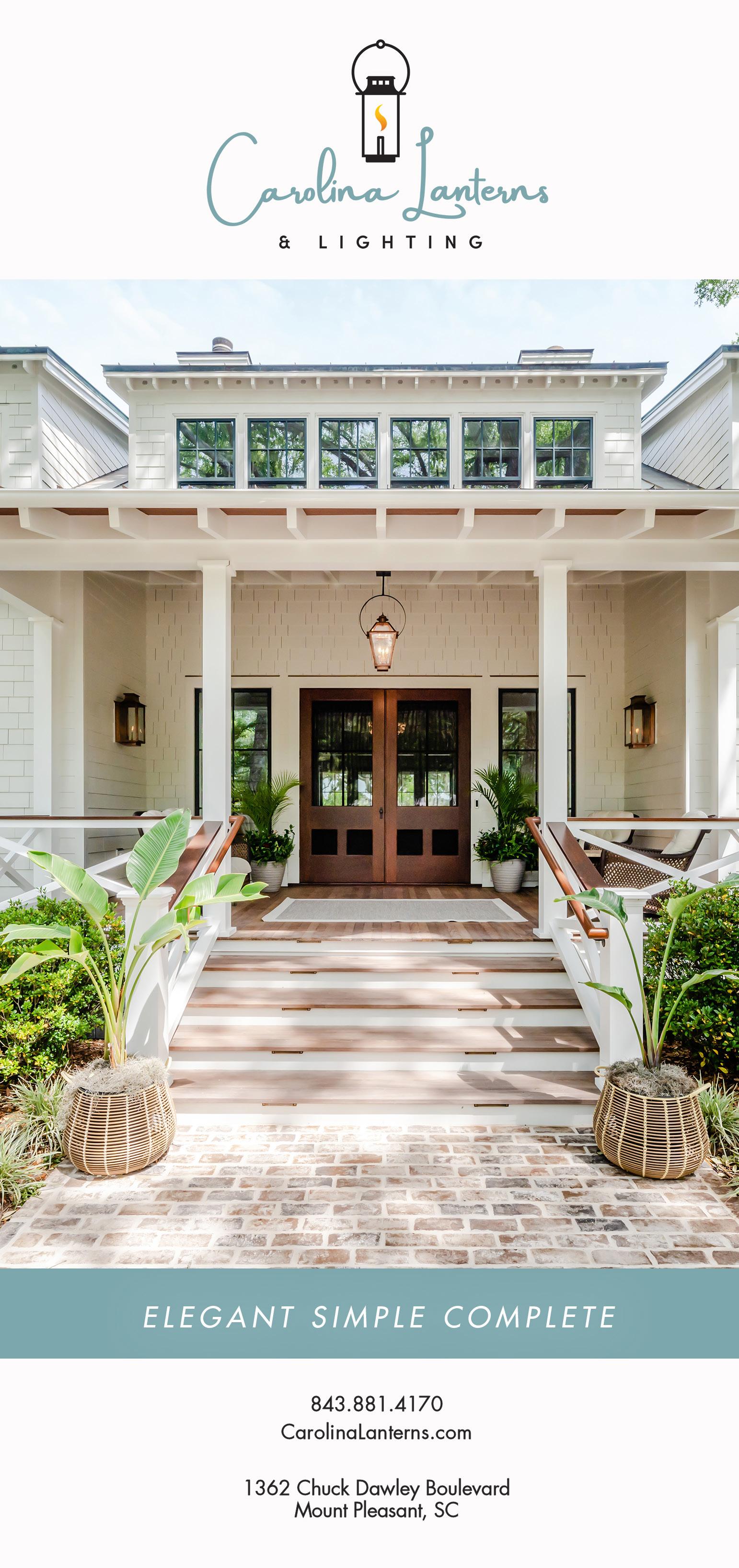
 (above) Updated European oak floors with an inferno finish completes this old-world lounge. (opposite bottom) The primary suite was inspired by Caribbean interiors with a pecky ceiling.
(above) Updated European oak floors with an inferno finish completes this old-world lounge. (opposite bottom) The primary suite was inspired by Caribbean interiors with a pecky ceiling.
Three downtown condos were combined into one grand penthouse by one of the most trusted historic preservation and renovation teams in the Lowcountry.
This high-rise luxury property is a work of art in itself. Palmetto Craftsmen, Inc. specializes in historic preservation and renovations across the Charleston area, especially downtown. Attention to detail and commitment to a job well done is what sets this highly skilled group of carpenters and builders apart from competitors.
That’s why the owners of this fifth floor condo downtown called on the expertise of Palmetto Craftsmen, Inc. to spearhead their penthouse plan. Their goal was to expand their current condo as they purchased the neighboring units on either side. Zack King of Palmetto Craftsmen,
Inc. remarks, “This is the only fifth-floor carriage house in Charleston.”

Throughout this condo on South of Broad, hidden paneled doors and custom wainscoting emphasize the panoramic views of Charleston visible from the openconcept living space. Because this was an older building, the team at Palmetto Craftsmen, Inc. had to work within the parameters of the existing HVAC units and even managed to deliver their materials with a crane through the fifthfloor window.
The homeowners, Hal Cottingham and Russell Holiday, opted to approach this
Zack King of Palmetto Craftsmen, Inc.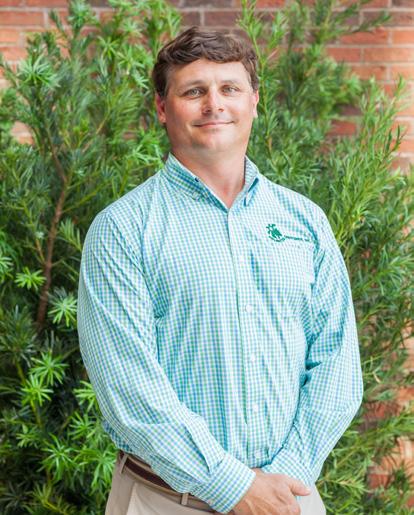
renovation in a series of phases. Phase one included the renovation of their first unit. The goal was to open up the kitchen into the living room for a wider floor plan. Phase two brought the walls of the second unit down, combining the two into an even larger space. The second kitchen was then prepared for a laundry room conversion.
The third phase marked the joining of the third unit which more than doubled this family’s living space and guest room. The fourth and final phase of the project included the installation of new coffered ceilings and hidden doors among wall
panels and wainscoting. For times when guests aren’t occupying the suite, a jib (hidden door) conceals its entry for a seamless appearance.
This project embraces a mix of color and pattern balanced by classic elements like traditional woodwork and refinished hardwoods. “The sophisticated color palette emphasizes the grandeur of the surrounding artwork,” interior designer Elizabeth Newman says. Custom upholstery from Shumacher gave new life to the homeowner’s existing sofas and armchairs.

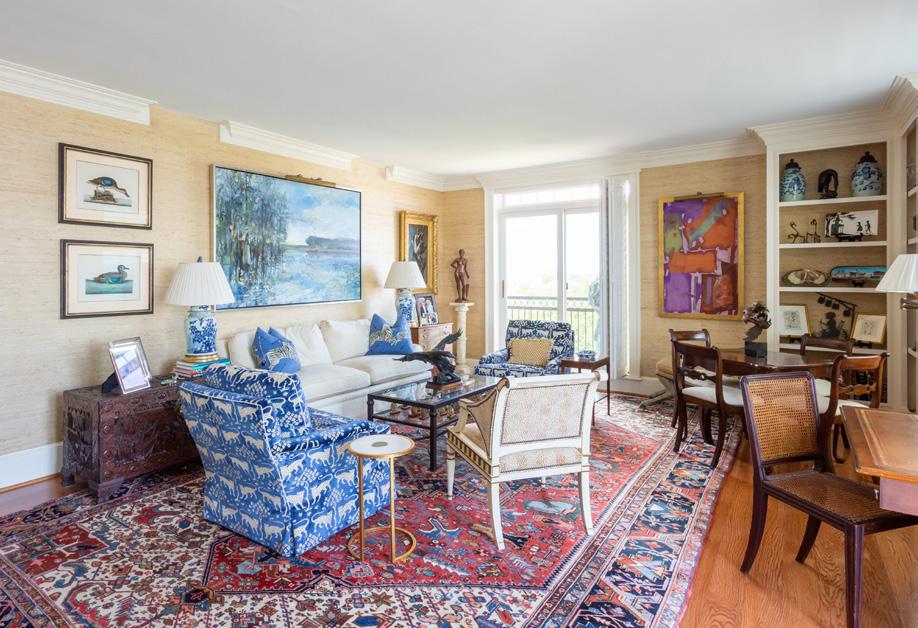
One of the most spectacular spaces is referred to by the owners as the “Snug”, where a formal study and seating area joins the primary suite which holds an invisible entrance to the primary bathroom. This colorful space is marked by custom carpentry and wall panels by Palmetto Craftsmen, Inc. painted in a vibrant semi-gloss blue hue from floor to ceiling. ✴
For more information call Palmetto Craftsmen, Inc. at (843) 722-1101 or visit palmettocraftsmen.com.
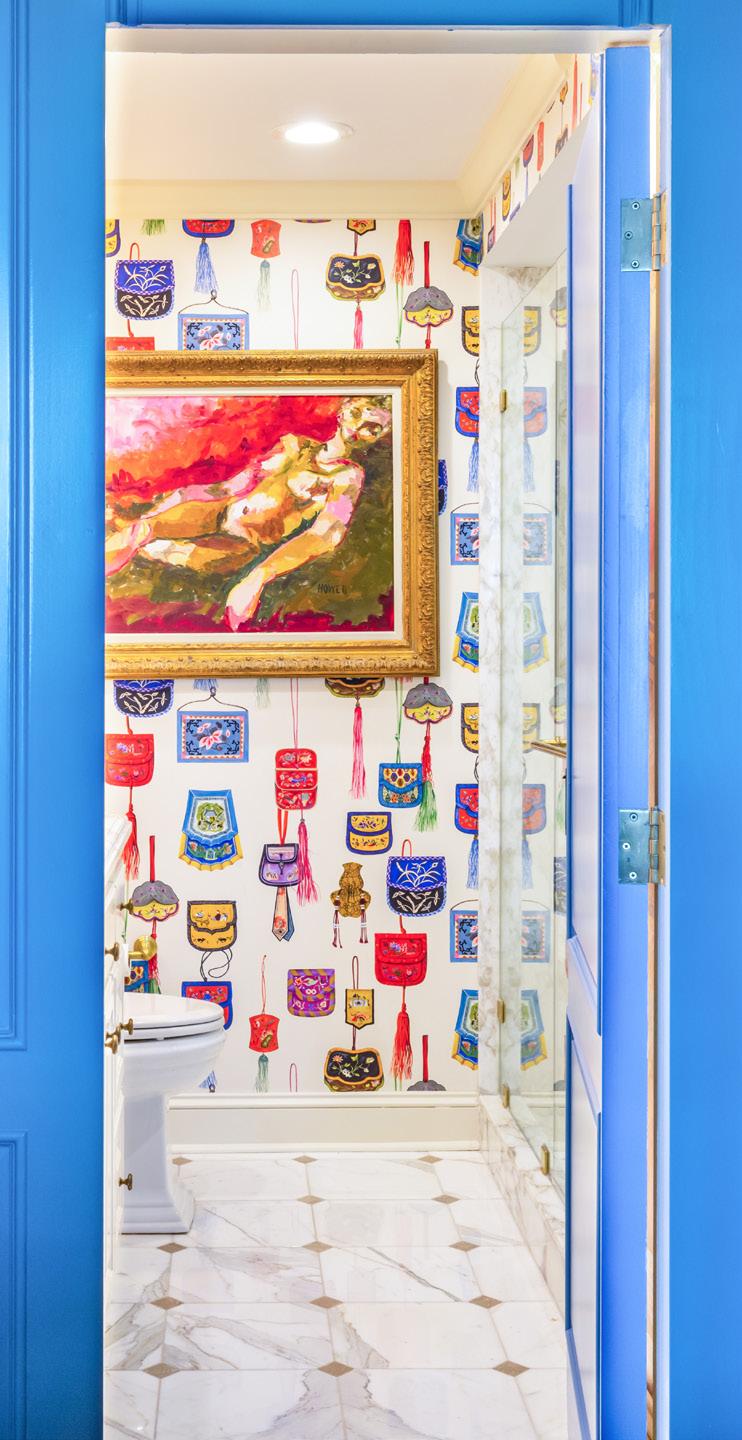
Exclusive furnishings, custom upholstery, window treatments, and design coordination turned this unused attic space into an expansive primary suite and study.
What was once a cramped guest bedroom and unused attic space has been masterfully transformed into an exquisite primary suite, boasting a spacious bedroom, a luxurious bathroom, and an elegant formal library and study. The homeowners' vision for this remarkable renovation led them to enlist the design expertise of Trudie Cooper Krawcheck, interior designer and owner of Southeastern Galleries.
The architectural prowess of Arwen Studio, in collaboration with the skilled craftsmanship of Novo Construction, seamlessly connected these spaces through custom-built bookcases and pocket doors. Trudie's design
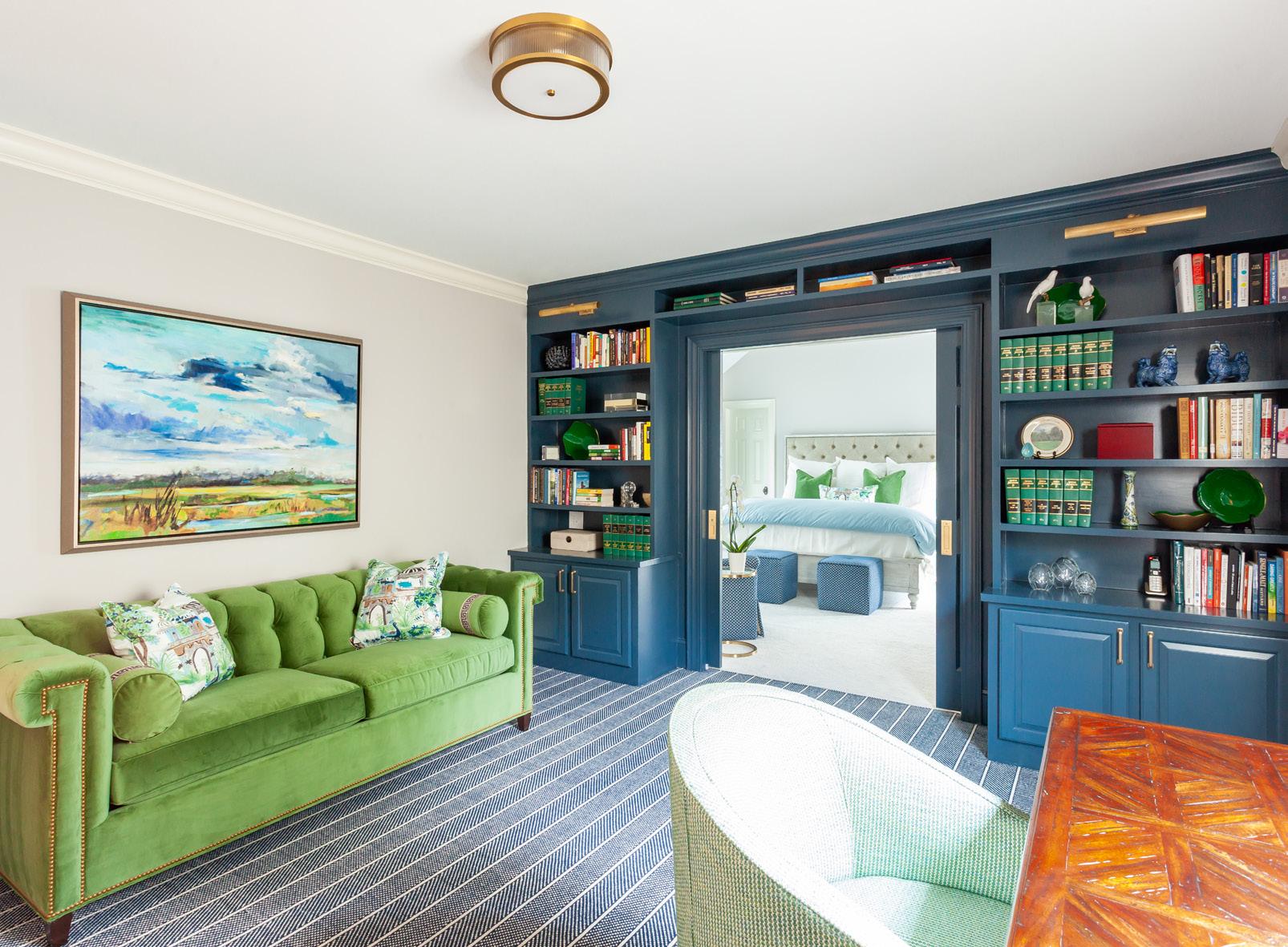
philosophy comes to life as she meticulously harmonized finishes, fixtures, window treatments, door hardware, and lighting to create a harmonious and cohesive ambiance. She describes, “Upon opening the pocket doors, a breathtaking extension was revealed, housing an expansive bedroom and bathroom."
The homeowners share a long-standing friendship with Trudie that predates even the arrival of their now twenty-something children. This professional collaboration spans decades, evident in the home styled with impeccably curated furniture acquired almost two-decades earlier from Southeastern Galleries.
 Trudie Cooper Krawcheck of Southeastern Galleries
Written by Micaela Arnett |
Trudie Cooper Krawcheck of Southeastern Galleries
Written by Micaela Arnett |
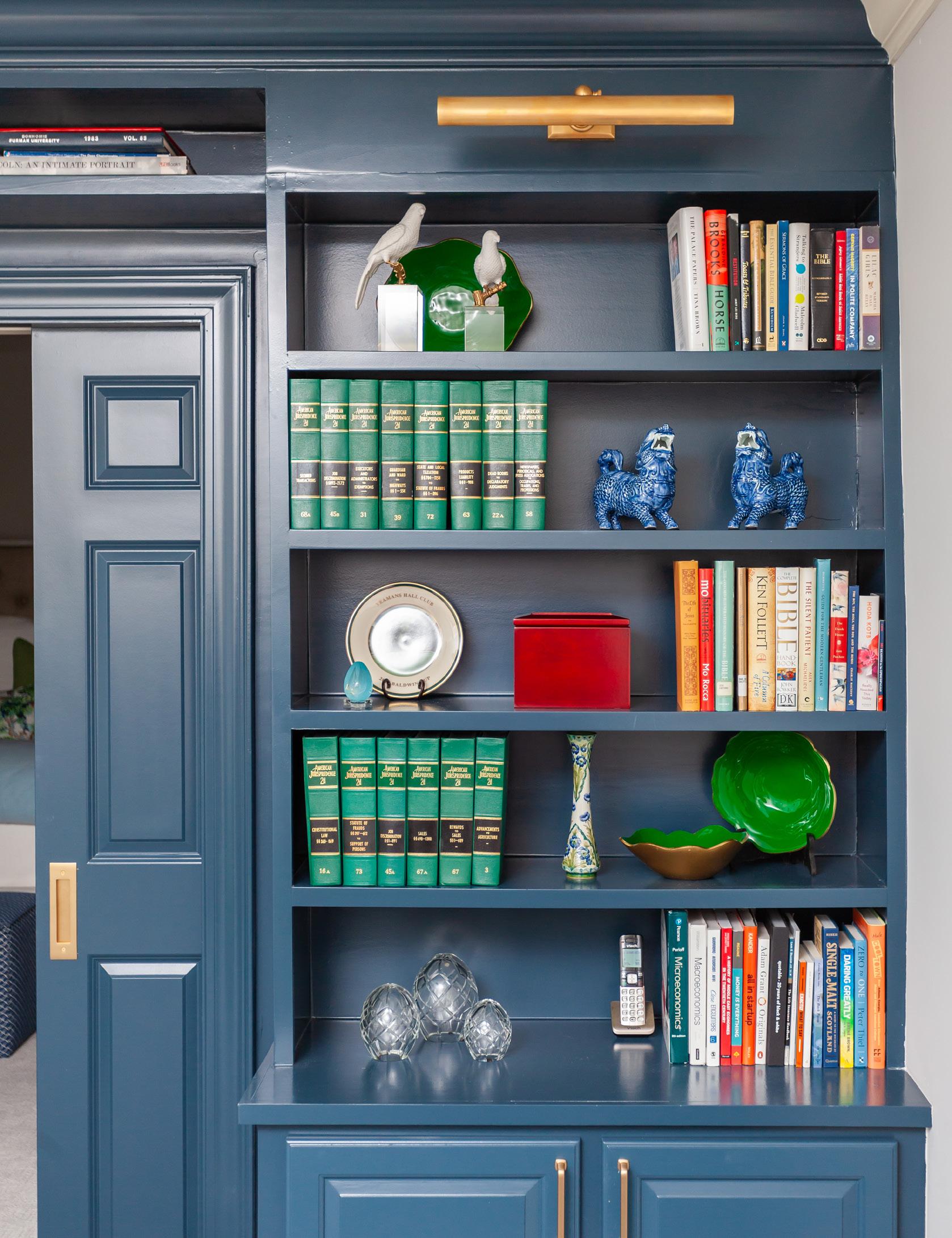
When discussing the newest renovation addition, "I recall they were deliberating between blue and green," Trudie reflects, "and that's when inspiration struck – we could create a design that beautifully incorporates both hues. That velvet sofa in the study is a new velvet performance fabric."
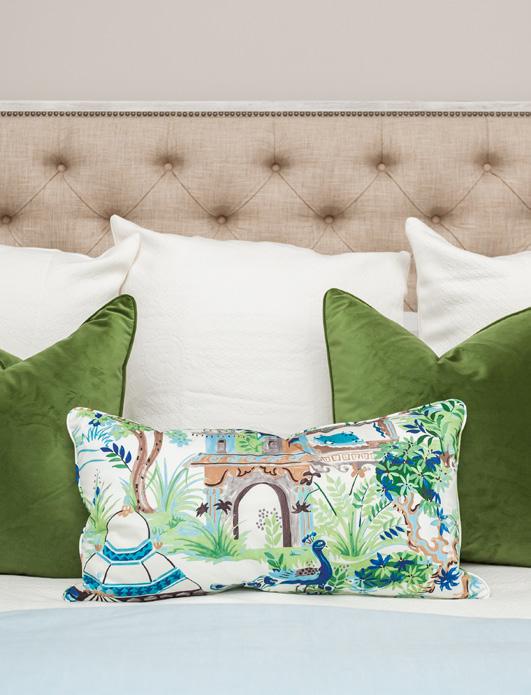
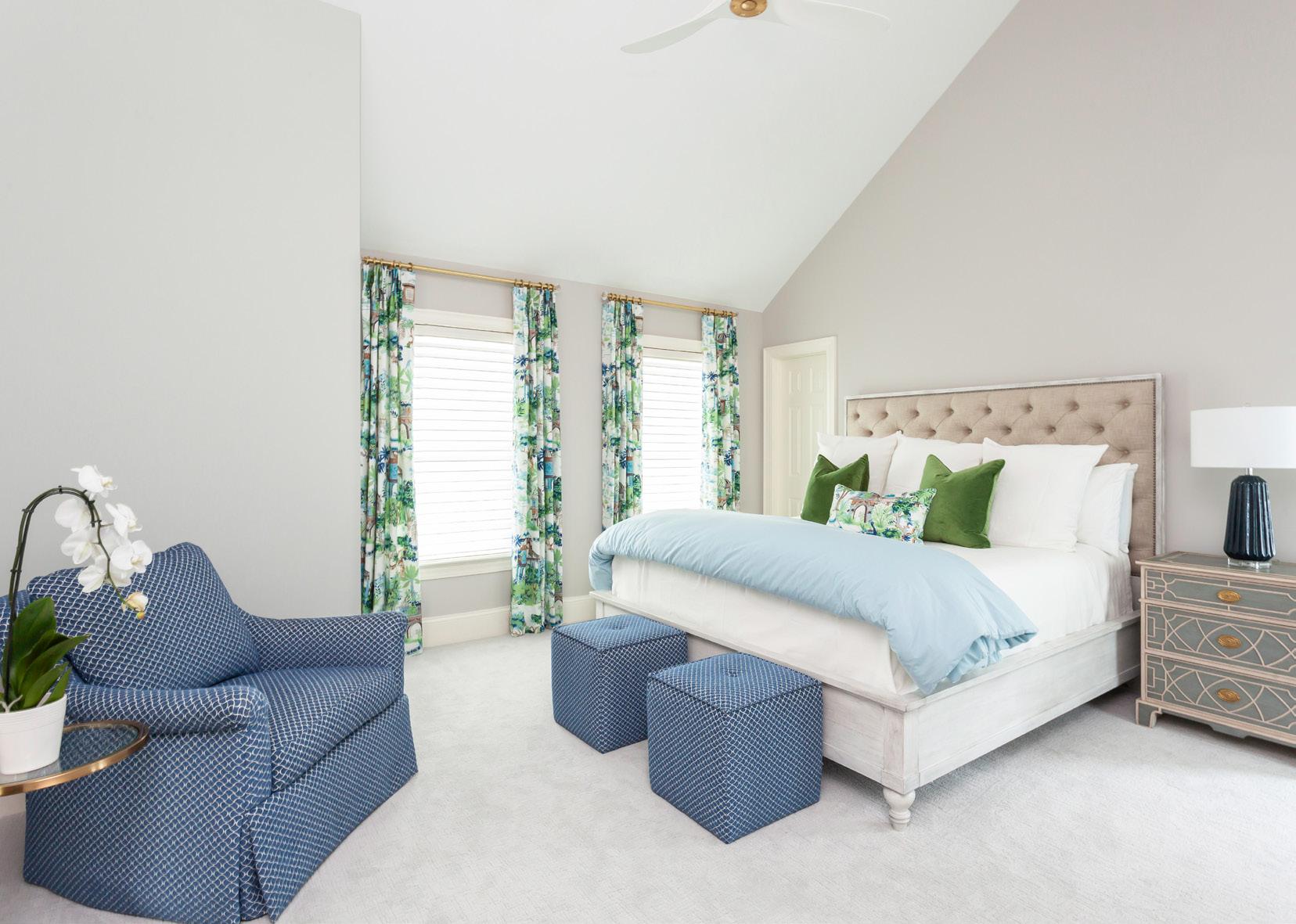
Southeastern Galleries takes a bespoke approach on interior design, tailoring each project to the individual. "We start by meticulously drawing the room to scale, curating furniture that is appropriately sized and scaled," Trudie explains, "The uniqueness of each project is paramount; each space is exclusively designed for the homeowners, rendering it unparalleled."
Fortuitously, the timing of this project aligned with Masland Carpets' introduction
of the 1886 collection, a homage to their founding year. "This collection's debut proved serendipitous, aligning seamlessly with the homeowners' vision," Trudie notes.
The homeowners' dreams materialized through the careful selection of custom fabrics for window treatments, bed linens, carpets, and the decorative cubes adorning the foot of the bed – cubes that perfectly match the custom armchair. "These cubes serve as ornamental accents, akin to ottomans dedicated to chairs. This intentionality is pivotal," Trudie affirms.
Trudie's meticulous curation extends to both spaces, where furniture collections possess a profound and widespread appeal. The Morning Room nightstands in the bedroom harmonize effortlessly with the credenza
in the study, creating a seamless flow. "The cohesiveness of these pieces transforms the opening of the pocket doors into a grand and unbroken expanse," Trudie elaborates.

In the end, this visionary collaboration between the homeowners and design leaders at Southeastern Galleries has birthed a primary suite and study that is nothing short of awe-inspiring. The blend of timeless design elements, custom craftsmanship, and artistic vision resulted in a space that transcends mere functionality, inviting its residents into a world of refined luxury. ✴
For more information, call Southeastern Galleries at (843) 556-4663 or visit southeasterngalleries.com.
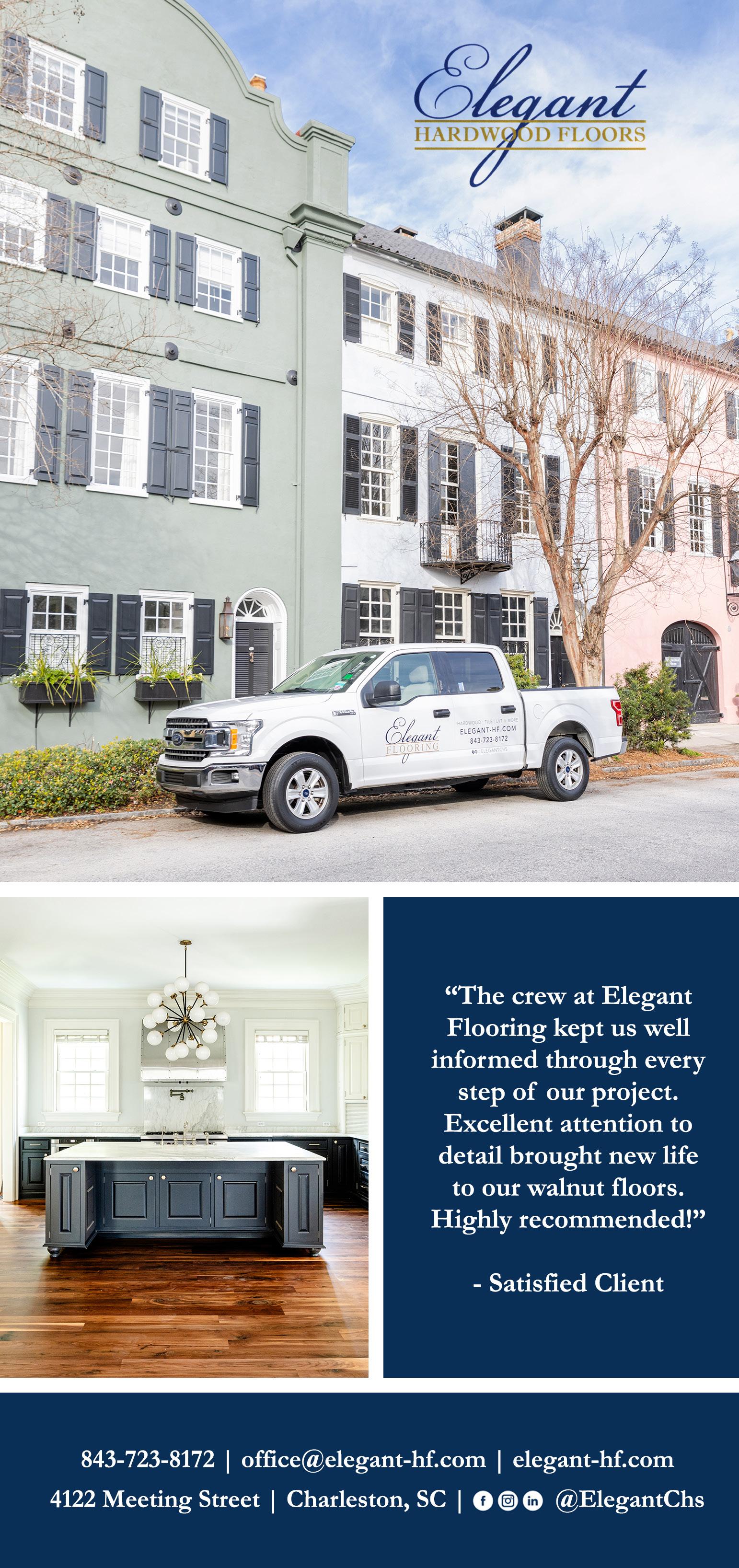
What started out as a simple sunroom renovation soon became a five-room redesign and remodel with the help of this Lowcountry construction company.
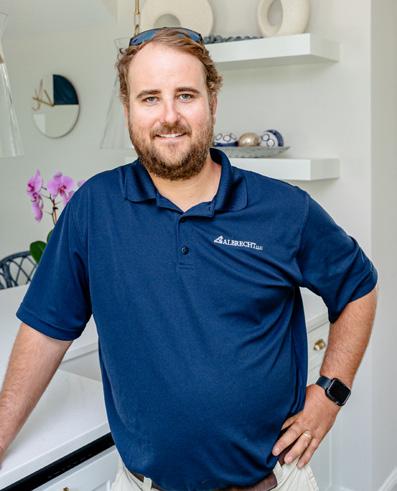
While on the hunt for a reliable contractor to assist in their sunroom remodel, these James Island homeowners took their search to the Charleston Home + Design Home Show which was held in January 2023. During their attendance of the event, they met Tommy Albrecht of ALBRECHT, LLC, a one-stop shop for remodeling, new additions, and repairs.
“Originally, these homeowners wanted to expand their screened porch around the back side of their home. But once we began our design process, they decided they wanted a few more home updates, as well,”
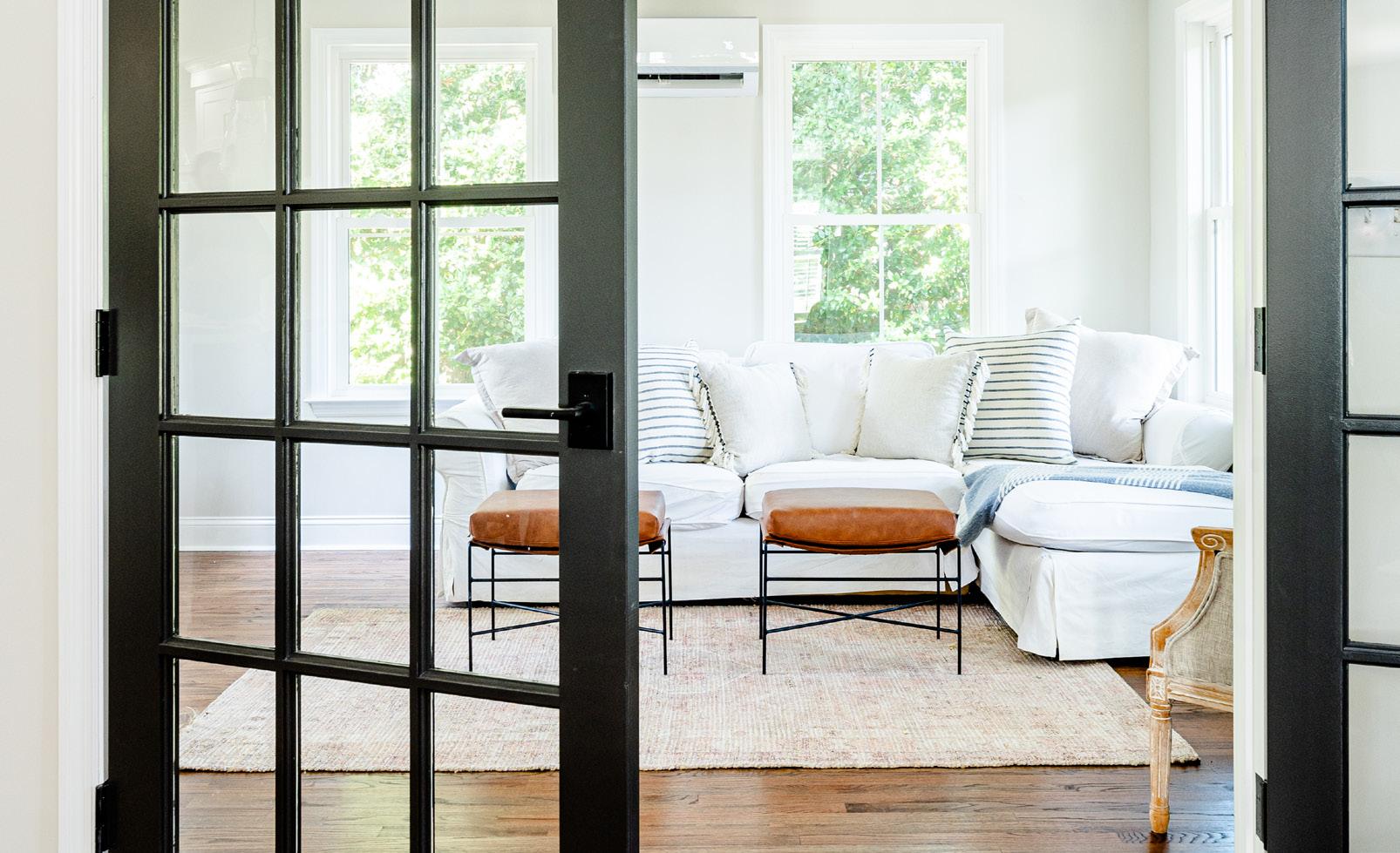
says Tommy. Along with the sunroom, this home received a new laundry room, powder bathroom, and a kitchen expansion to create a more modern design and allow for easier traffic flow.
Due to the placement of the home’s original HVAC units along the backside of the property, Tommy advised the homeowners to change their initial plans to expand, but instead turn the screened porch into a modern sunroom. This renovated space received updated floors from Classic Tile and Hardwood Floors, Pella windows, isolated AC wall installs by 1st Choice Heating & Air, black French double doors by Beers Millwork, and an exterior makeover to match the rest of the home’s exterior details.
Next came the kitchen remodel. Prior to construction, the living room and kitchen were separated by two walls enclosing the laundry room and a small half bathroom. Tommy and his design team decided to completely remove these two spaces in order to open up the whole space. A beautiful peninsula island was built to add some division between the two spaces, but also provided bar style seating. Custom-built inset cabinetry was installed throughout the kitchen including the island, and waterfall countertops were fabricated by Classic Marble Tile + Granite.
The laundry room was relocated in a new mudroom off the side of the kitchen and leads into the garage. “The original laundry room was very small and didn’t offer a ton of storage space. We wanted to create a new space where it was more accessible and easier to maneuver in,” he states. This new addition was framed up off the original garage floor, and includes stacked laundry units, a sink, custom cabinetry, a semi-vaulted ceiling, and beautiful brown speckled tile floors by Garden State Tile. Tommy also installed a fire rated door to separate this space from the garage.
Originally the foyer’s broom closet is now a new and improved powder room. During the kitchen remodel, Tommy and his team quickly found the majority of the home’s plumbing structure was
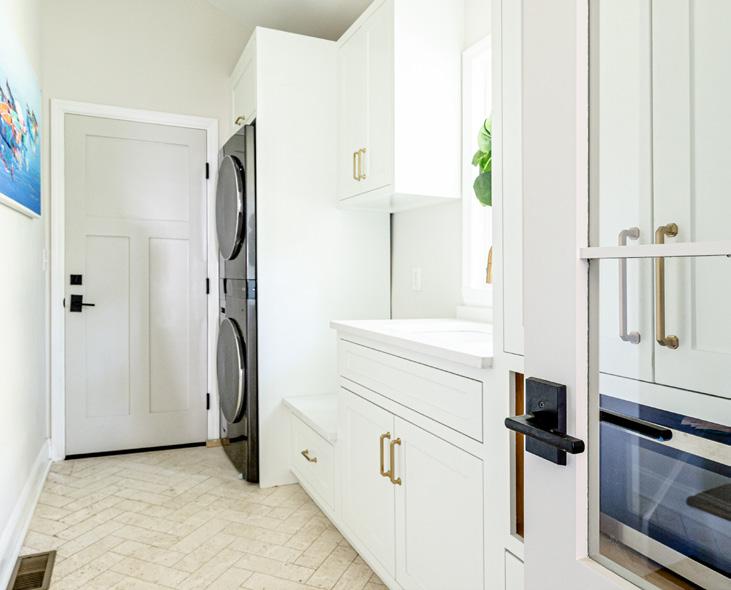


built inside the walls of the original laundry room. “We had to relocate and rebuild their plumbing network into a furredout wall by the sitting nook in the kitchen, which was very difficult,” Tommy tells us. When asked why he specializes in home remodels, Tommy explains, “Remodeling a home is like solving a puzzle or playing Tetris, and I like the challenge.”
For more information, call ALBRECHT, LLC at (843) 227-5828 or visit albrechtremodels.com.
A local landscape team embarked on a historic garden transformation which turned a seemingly ordinary alley on Queen Street into a testament of enduring beauty.

As you meander through historic downtown Charleston, you'll notice an array of captivating garden landscapes. This home on Queen Street is no exception. What was once a dirt alleyway has been transformed into a low-maintenance, sustainable garden. Due to this home's proximity to the coastline, causing drainage and erosion concerns, as well as a lack of landscape maintenance, it's no wonder why the owners needed HLG Growers for their garden renovation.
The team began by installing a strategic drainage system to tackle water pooling and runoff concerns
prior to any hardscaping or planting. HLG Growers’ expertise encompasses an array of services, including meticulous landscape designs, comprehensive drainage packages, intricate stonework, and artful brickwork that adorns patios and sidewalks.
This labor-intensive installation of plants, trees, and shrubs breathes new life into this narrow garden while a thoughtfully crafted arbor-topped gate graces the breezeway entrance. A standout project feature for this home in Charleston’s historic district unfolds into an exquisite patio. It is adorned with architectural cut

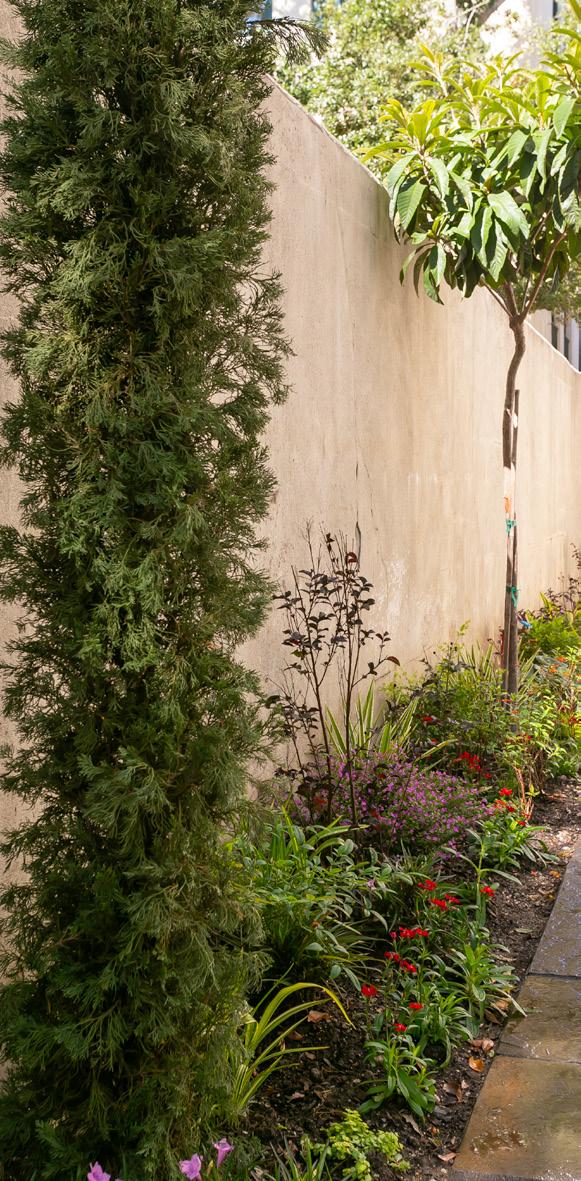
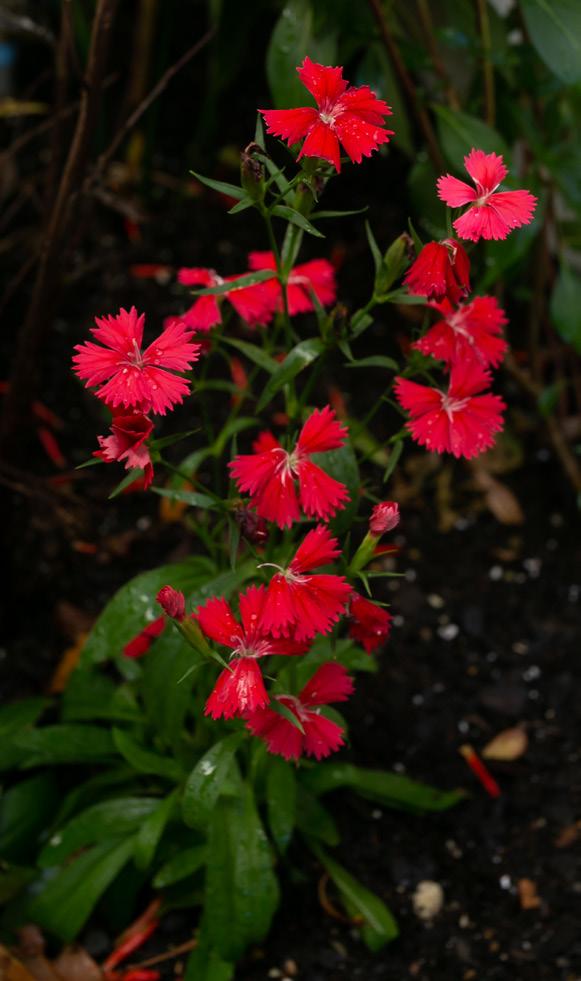

Charleston’s history and heritage shines through with HLG Growers’ creative use of materials. Reclaimed English brick, which is larger than standard bricks, find new purpose on the property as they form this new charming hardscape. The team carefully salvaged, cleaned, and repurposed these elements from on-site sources. Their landscape design choices bridge the gap between past and present, with a commitment to sustainability.
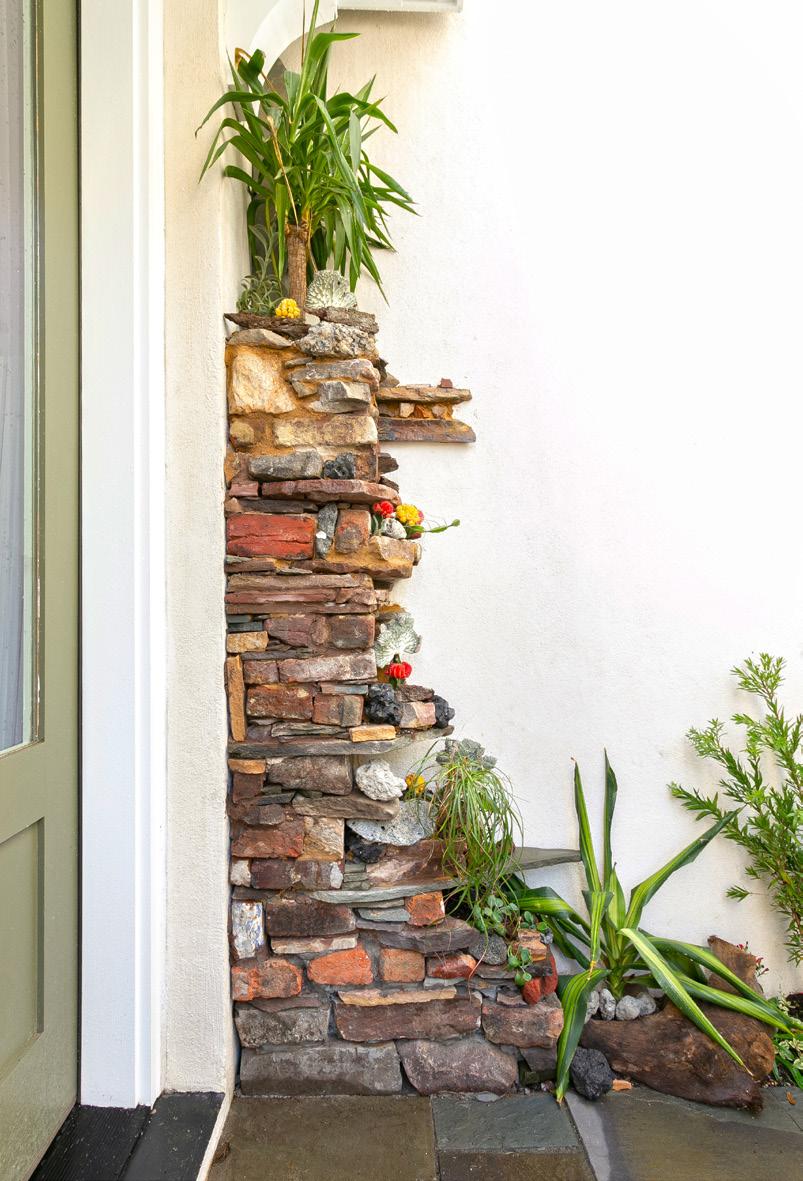
The selection of native plants is a testament to their commitment to year-round beauty. A curated collection of flowering perennials, shrubs, and trees transforms this courtyard garden into an ever-evolving palette of seasonal foliage.
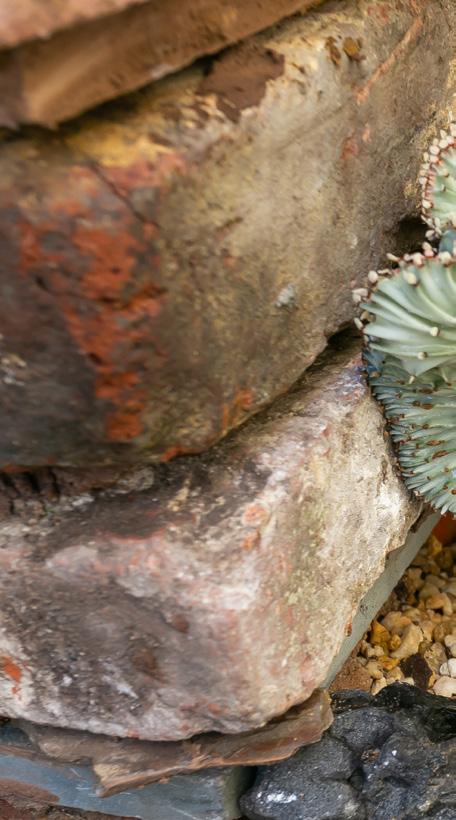
Intriguing details punctuate the landscape, such as a stone window box, an artistic marvel adorning a corner wall. The corner rock garden serves dual purposes with captivating aesthetics that harmonize with the environment and ingeniously conceals piping and utility lines. The result? A captivating fusion of form and function with distinct character.
From the installation of sustainable drainage solutions to the careful laying of hardscape elements, every step of the process was executed with a discerning eye for detail. The culmination of these efforts resulted in a stunning transformation—a drab alley reborn as a timeless masterpiece that seamlessly blends history and innovation. ✴
For more information, call HLG Growers at (843) 819-0955 or visit hlggrowerscarolina.com.


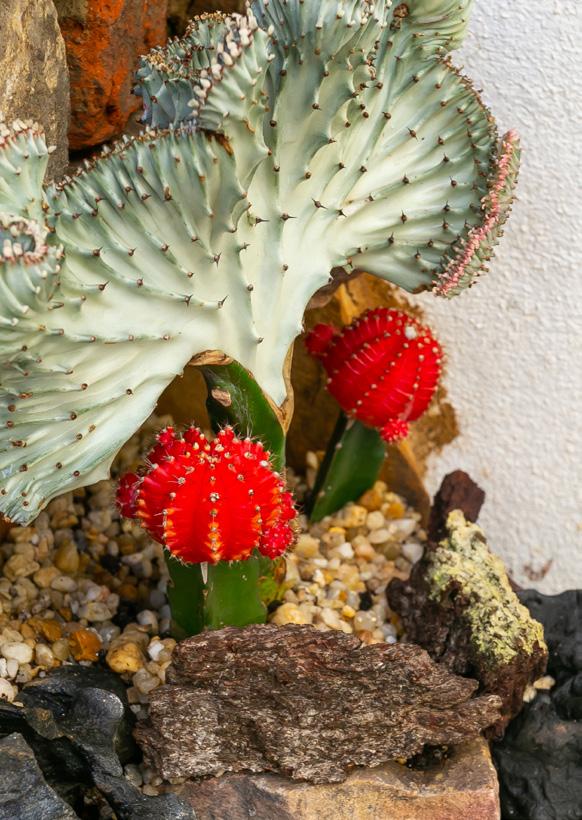
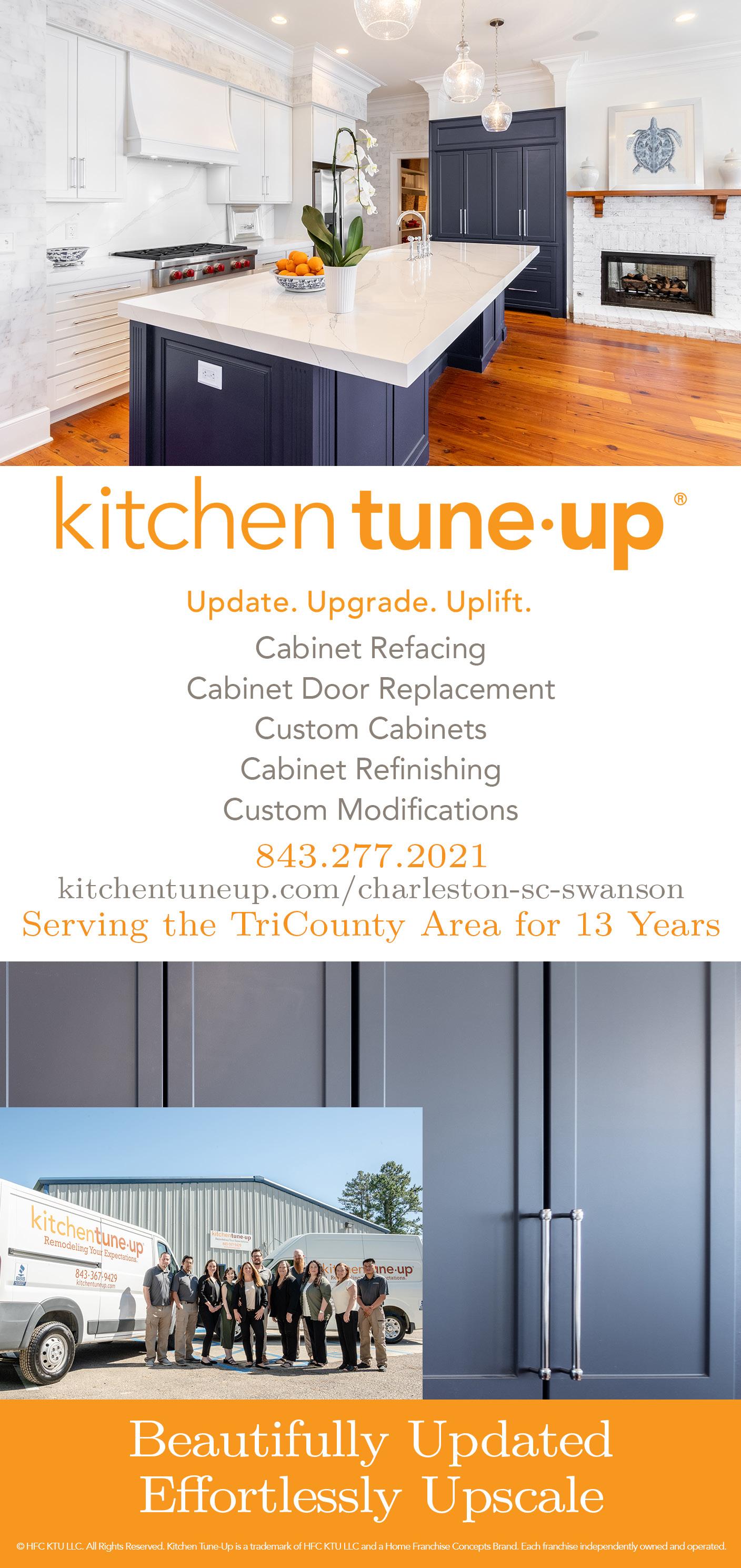
A collaborative full-service interior design on Seabrook Island is punctuated by a mix of transitional yet coastal styles that will appeal for years to come.
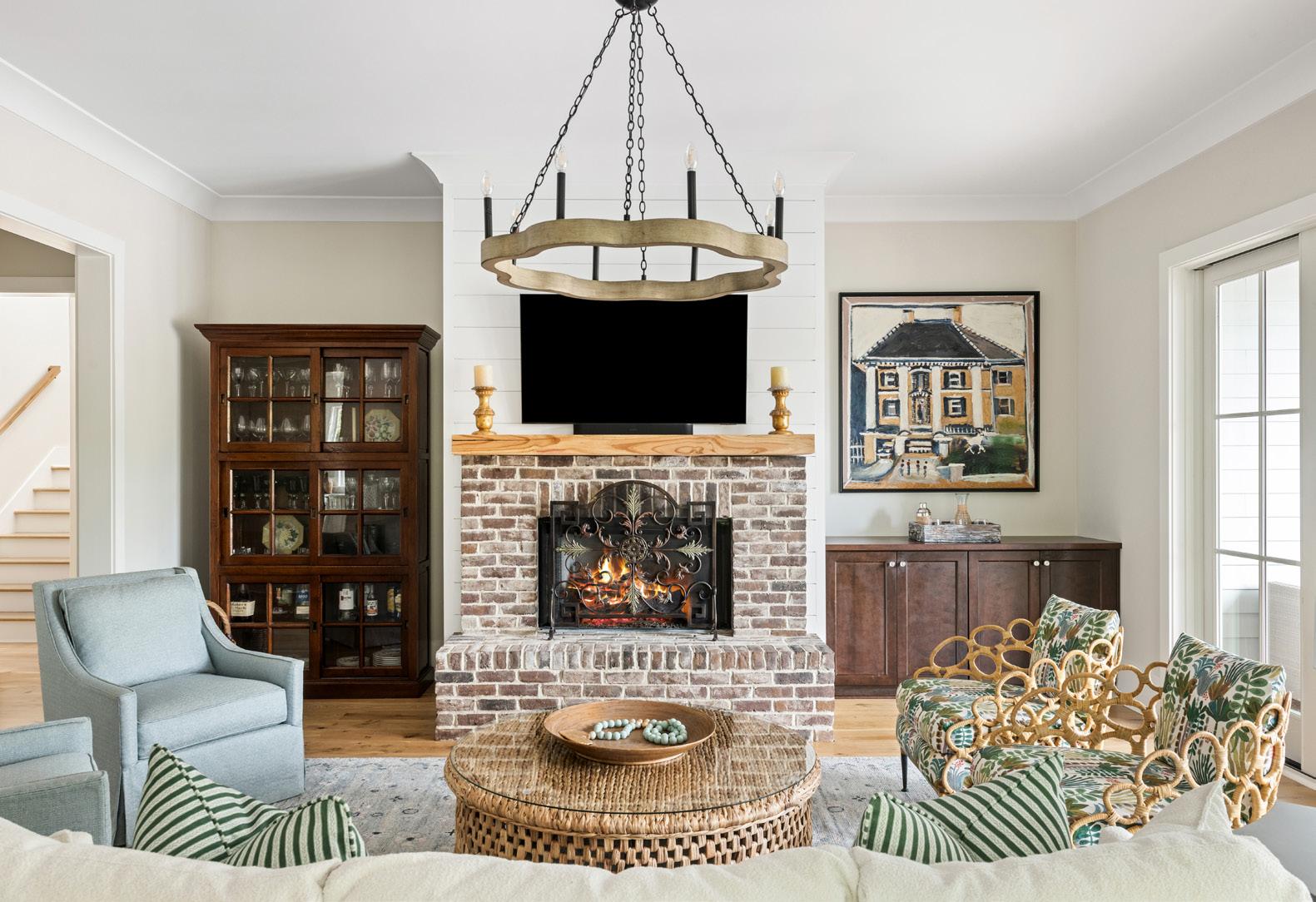
Part of the Seabrook Island New Home Collection, this custom home built by Great Southern Builders on Seabrook Island was professionally designed from the ground up. What began as a simple design coordination with Indigo Alley Interiors turned into a collaborative interior design strategy that encompassed the homeowner’s folk art.
Indigo Alley Interiors designers
Margaret Lee Moniz, Amandra Kelly, and Michelle Beck made their initial selections out of transitional style which takes its cues from a number of different design aesthetics. Lead designer, Margaret Lee remarks, “It
feels classic and fresh, yet textured without feeling cluttered.” This style serves many homeowners well in the design coordination phase, as it blends easily with a myriad of other interior design elements.
Co-owner, Amandra Kelly says “We worked with the clients from the ground up. This was a new construction build, and we designed everything from the exterior colors to the interior fixtures."
Once the design coordination wrapped, the homeowners didn’t want to say goodbye to the Indigo Alley girls just yet. They kept the team on board even after they closed on their new

home, and worked together to create effortless and timeless living spaces. “It can be an idea, a piece of art, an inspiration, or in this case, a specific fabric. We will work to design the client’s space around what they love most,” the team shares.
“This house has a unique blend of color, patterns, and art that brings a sense of playfulness to this transitional home,” Margaret Lee says. “We wanted to make sure to blend the client’s existing pieces with all of the new furniture. They have a large and unique collection of folk art that we also wanted to make sure would fit into the space. We always want to make sure that our clients feel at home and happy.”
The jungle meets coastline appeal of the rest of the interior unfolded almost naturally once this jungle print by Fabricut entered the chat. Palecek lounge chairs in the driftwood finish and natural split rattan arms allows this tropical vibe to greet guests upon entry. A Ferrin waterfall sofa in Kempsey sheepskin fabric allows the chairs to speak for themselves. Additional swivel seating in solid color enhances the space’s comfort level without overwhelming the senses.
Seeking the opportunity to add pops of color, blue in particular, the powder room sings with textured wallpaper that packs a punch in this small space, also chosen by Indigo Alley. “This is their forever home, so we wanted to make it colorful and bright with wallpaper and custom upholstery,” Amandra says.
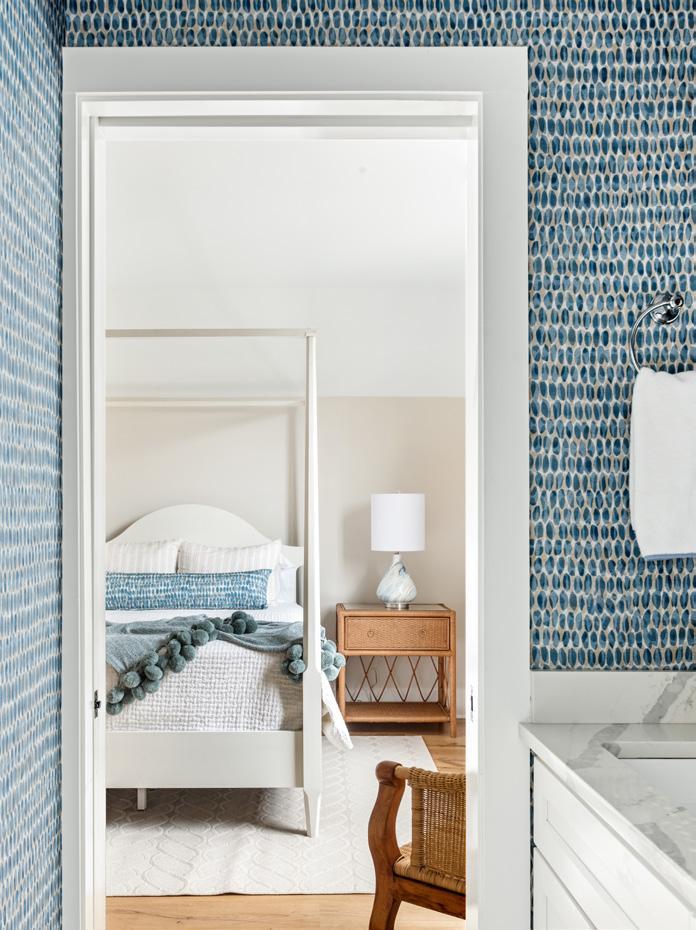
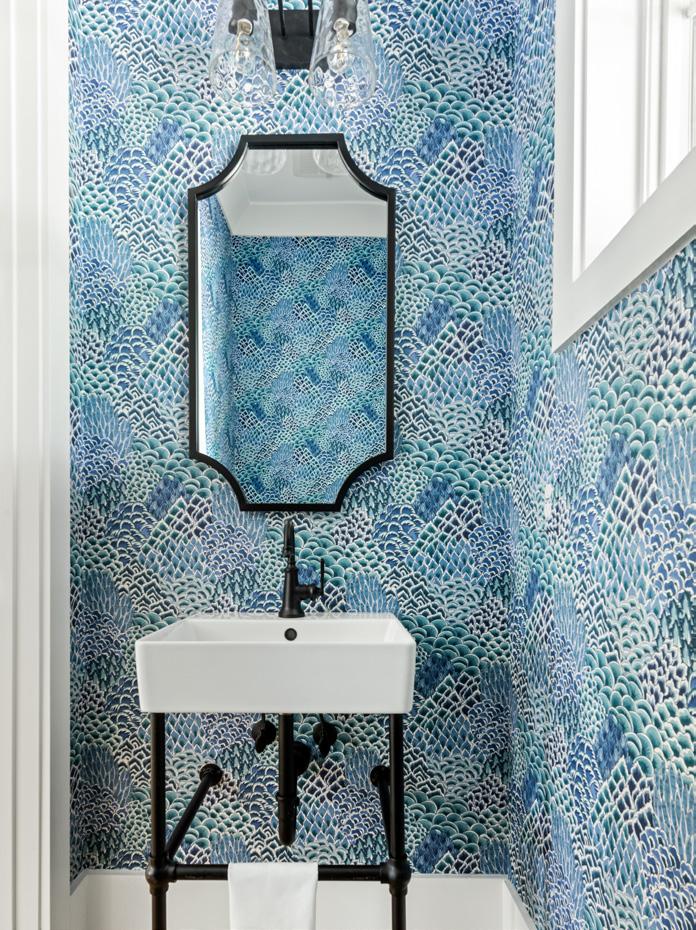
A number of guest rooms were styled for visitors, one being a clever bunk room that sleeps up to four at once. The other guest bedrooms were kept simple yet inviting, with custom linens and upholstery for a restful stay. Their color schemes are neutral but layered in spaces where the homeowner’s personal art collection takes center stage.
Indigo Alley Interiors combines an appreciation and passion for both historic and contemporary design to help create spaces that are current, yet timeless. ✴
For more information, call Indigo Alley Interiors at (843) 779-6249 or visit indigoalleyinteriors.com.
(opposite) The eclectic living room includes a mix of new and existing pieces that work together to create a comfortable living space. (below) Wallpaper accents throughout the home embrace the homeowner's favorite shades of blue.
This Kiawah Island villa was designed and built to provide peace and happiness to a homeowner who was battling cancer.
When this Ohio couple approached David Partridge of Peartree Homes to design and renovate their vacation beach house, the goals were pretty simple. They wanted to update their oceanside dwelling to feel bright, clean, and sophisticated. This wasn’t just another beach house, however, it was a safe haven and healing sanctuary for the homeowner, Missy and her family to visit while she battled cancer. “Missy’s ultimate dream was to share this beach house with other families who were going through similar hardships,” David tells us.

In May 2023, Missy, unfortunately, lost her courageous battle but her husband fully intends to see the dream of his late wife
come true and share the newly renovated villa with other cancer patients who are in the Lowcountry area for treatment.
Once construction began, everything was removed including walls that separated the kitchen from the living space. “Missy wanted the rooms to flow into each other to create a calming and quaint area that was easily accessible,” he tells us. This was an older property, which presented some challenges for David, such as sloped floors and deferred maintenance of the property.
Since this was a villa on Kiawah Island, the exterior of the home could not be changed but the Peartree Homes team found creative ways to design and renovate the interior. Rough sawn cypress shiplap was used on

every ceiling in several spaces to give a true coastal touch. Custom cabinetry made from walnut veneered plywood with inset soft close doors was built and installed throughout the home. Handmade laquered brass hardware and light fixtures complement these allwhite features. Automatic LED lights were incorporated into each wardrobe, pantry, and bookcases for convenience, but to also elevate the sophistication Missy desired.
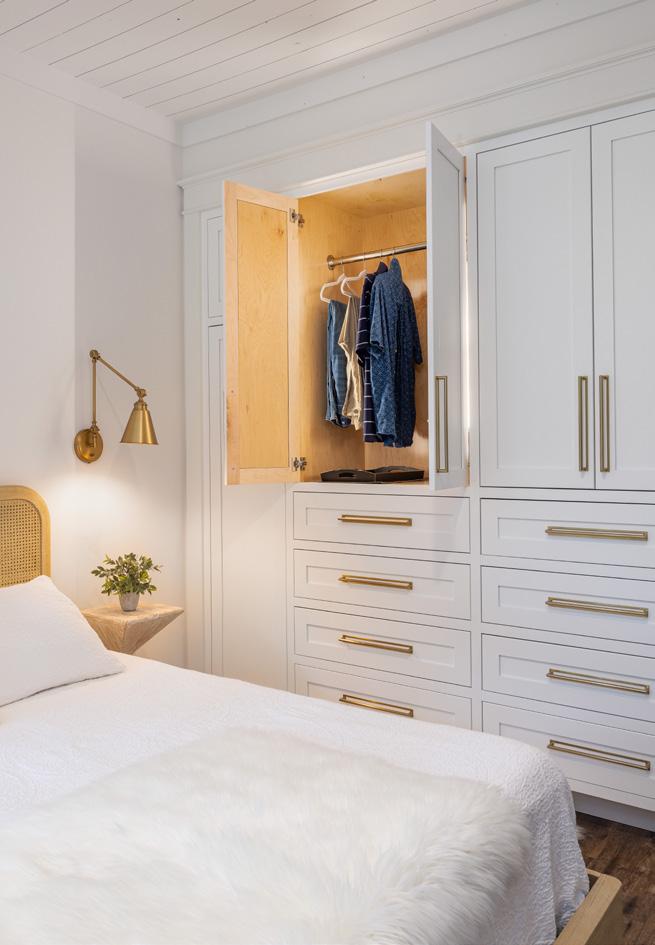
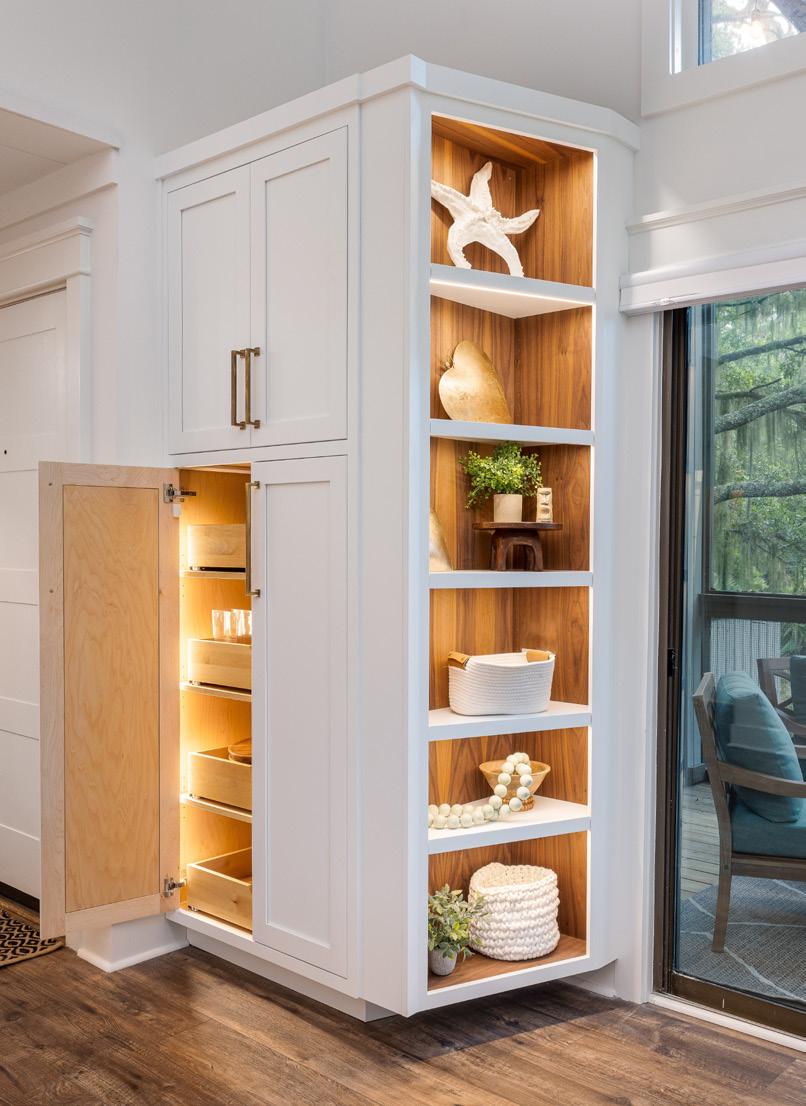
In the living space, David reframed the fireplace and added storage for new firewood. Black slate panels surround the fireplace and run floor to ceiling bringing the eye towards the vaulted ceiling and sprinkling a little contrast to the rest of the home. The solid walnut mantle, shelving, and countertops completed the living and kitchen areas, and also offers a nod to the breathtaking nature views seen outside the large sliding doors. Next to the fireplace and leading into the kitchen area, David designed and built a custom dry bar with a pull-out refrigerator and lockable storage cabinets.
This beach house includes two bathrooms that were mirror images of each other, however with a change in tile, both spaces now have its own personality. Another simple, yet effective design choice was using LVP luxury vinyl plank floors throughout to create consistency from one space to the next, but to also add a bit of durability to this aging, yet revived villa.
Although Missy is no longer here to enjoy her fully renovated home, her vision and touch is on every feature. She wanted a home to feel welcoming, homey, bright, and that is exactly what was achieved. A peaceful sanctuary on the ocean to rest, reset, replenish, and heal. ✴
For more information, call Peartree Homes at (843) 343-5808 or visit peartreehomes.net.

The owners of this newly constructed dwelling fully embraced a modern design aesthetic with the help of this modern furniture and interior design firm.
Married during the pandemic without a proper ceremony or gift registry, these Park Circle homeowners were ready to begin the next chapter of their lives in a new house with brand-new everything. With a passion for creative expression and a taste for the contemporary aesthetic, they enlisted the help of the modern furniture and design experts at Iola Modern, led by Principal Designer Steven Ortego for not just furniture, but also the finishes throughout the home.
“When a client hires Iola Modern for a project, they get the entire team. It is allhands-on-deck,” Steven adds, “We each have our expertise when it comes to interior design, and we have learned how to navigate our strengths to create a beautiful home.”

Iola Modern was hired on in the early stages of construction, which allowed them to fully invest in the design of the home. With only a few finishes pre-selected, Steven and his team worked with the homeowners to complete selections for the entire home, including plumbing fixtures, lighting, tile, flooring, paint colors, hardware, etc. “The owners didn’t bring any furnishings from their past into this new home, as it was a symbol of their new chapter in life,” he tells us. With the long view of Noisette Creek surrounding the front and the backside of the home, nature was the main inspiration.
In an open-concept floor plan the kitchen, living room, and dining area all flow into each other. “We knew the owners wanted their kitchen to be black, which gave us the green light to be a bit more dramatic

unique expression of modern design. with our colors and fixture selections,” says Cameron Hemphill, interior designer for Iola Modern. Custom black cabinetry from Mulberry Millwork with black brass hardware complement the black and white geometric tile backsplash by Melcer Tile. Three gray bar stools sit under the black waterfall edge kitchen island. “Since the kitchen was going so black, we wanted to include a bit of personality into the space by adding above the island two Serpentine Chandeliers from Moooi, an exclusive brand held at Iola Modern,” Steven explains. These two fixtures became the “WOW” factor for the entire space.
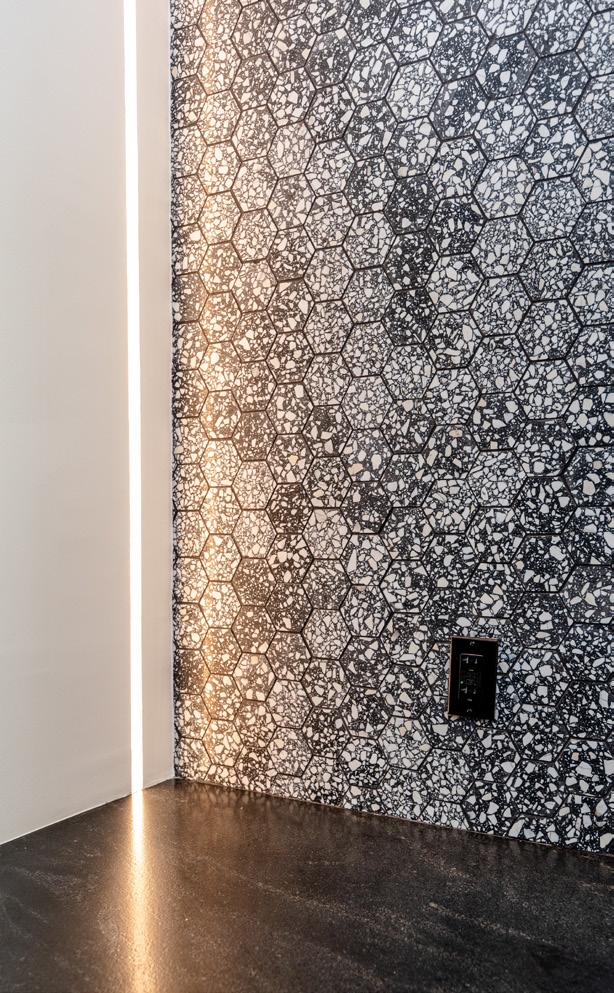
For their home furnishings, Iola Modern incorporated many pieces from BluDot as they are not only stylish, but also functional and affordably priced. With a young child in the home, it was important that each piece from the chairs and tables to rugs be durable and easy to clean. In the living room two
 (above) Steven Ortego designed for a custom strip of light to be embedded into the drywall around the kitchen sink area for a truly
(above) Steven Ortego designed for a custom strip of light to be embedded into the drywall around the kitchen sink area for a truly
olive green swivel chairs and a handsome sofa frame the space. The living room is adorned with enviable accessories by Tom Dixon, Kartell, and Jonathan Adler, all from Iola Modern as well.
The dining room is a simple chic transitional space. Fully upholstered leather chairs surround a walnut hardwood extension table offering timeless style, as well as function to host more guests. A large round pendant made from extruded fiberglass cord hangs above the table adding a bit of character but still allowing the kitchen to shine.
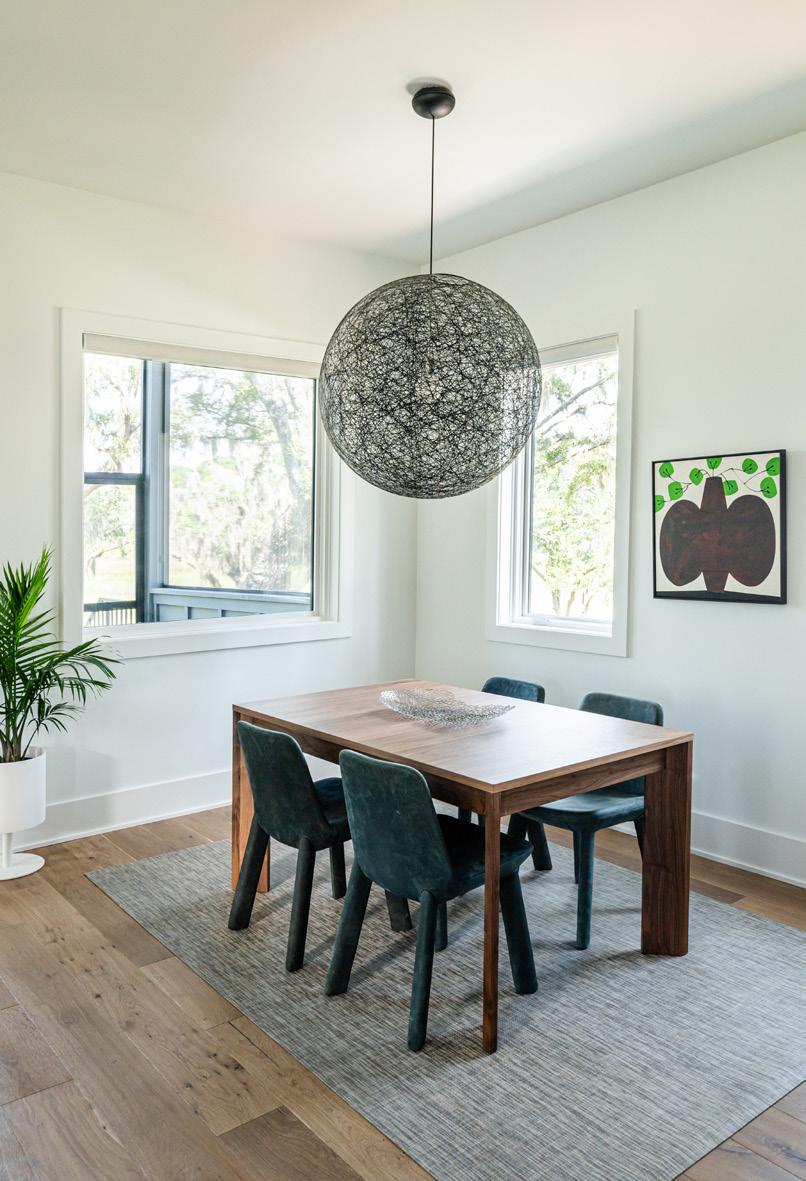
Down the hall is the guest bathroom which exudes aquatic vibes. Steven worked with Melcer Tile to select this shower tile called Verde for its deep blue, green, and brown hues. A multi-purpose room was created
and designed with yellow and neutral tones. A quiet place to read, watch tv, and play games, but when guests come to visit, they can also sleep on the sleeper sofa from American Leather. The bright yellow chair from Copenhagen complements the yellow table lamps from BluDot.
One of the homeowners is an artist, so it was important for Steven and Cameron to create a studio where she can work. “She wanted her studio to be bold, moody, and different from the rest of the home,” he explains. This gave the Iola Modern team a chance to break a few rules and have some fun. “The ceiling, shelving, desk, door, and trim of the room was painted in Red Earth by Farrow & Ball, and we incorporated our favorite Graffito wall covering from Kelly Wearstler,” Steven tells us.
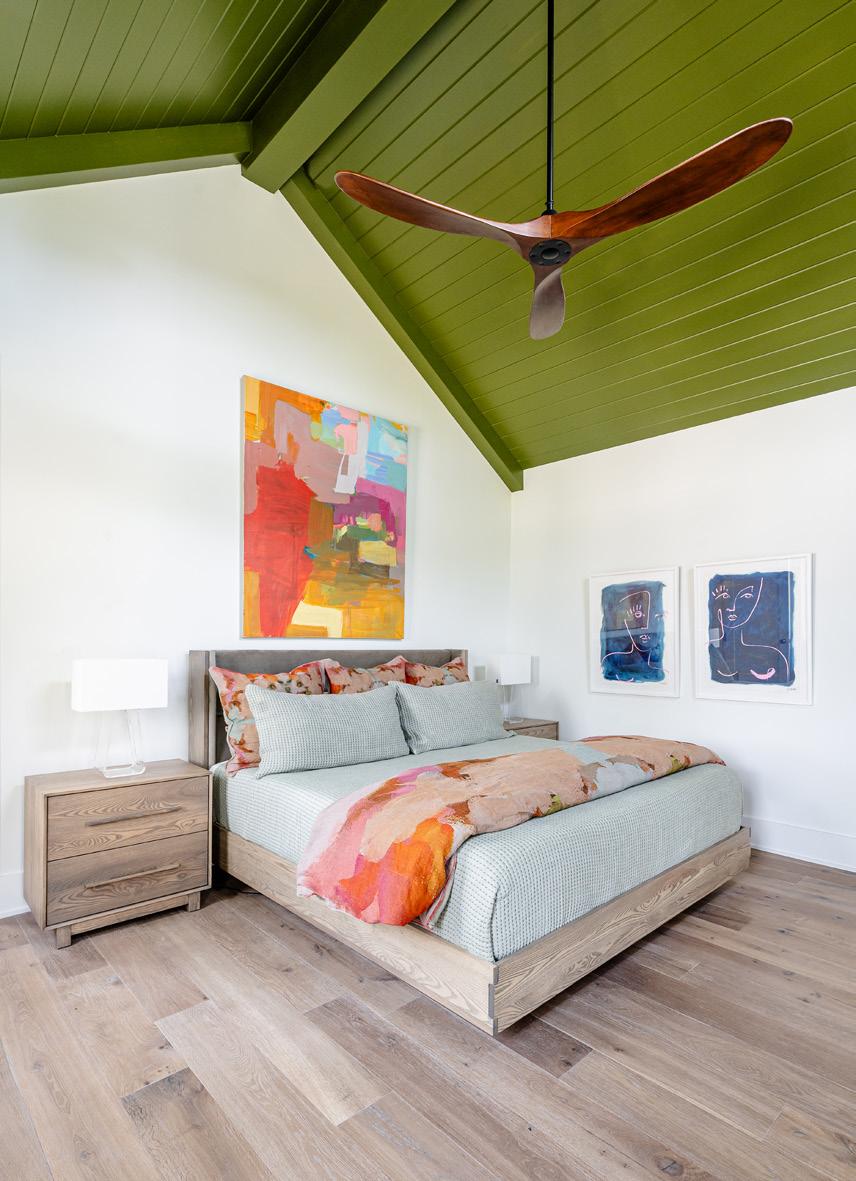
Keeping on par with the natural theme of the home, the primary bedroom is filled with organic textures and color. Originally wanting to stain the vaulted ceiling to match the floor, a stained snafu quickly changed those plans. “This is how you turn a frown upside down,” he adds, “the stained ceiling didn’t go as we wanted, so we could either paint it white or have some fun. We chose fun.” Painted in Farrow & Ball’s Bancha green, the vaulted ceiling has completely enlivened this room and complements the beautiful artwork from Mever Vogl Gallery. A sturdy solid oak bed was handmade in Vermont by Copeland Furniture for the couple and placed in front of the large window wall overlooking the miraculous views of the Lowcountry. ✴
For more information, call Iola Modern at (843) 225-5460 or visit iolamodern.com.

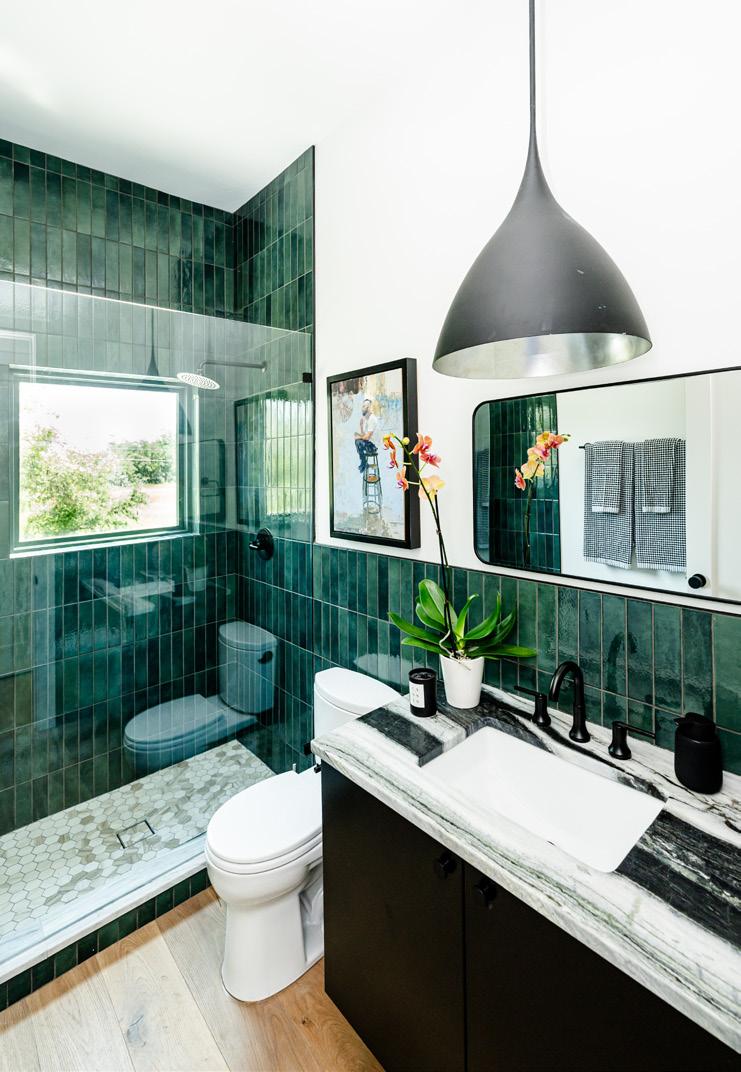


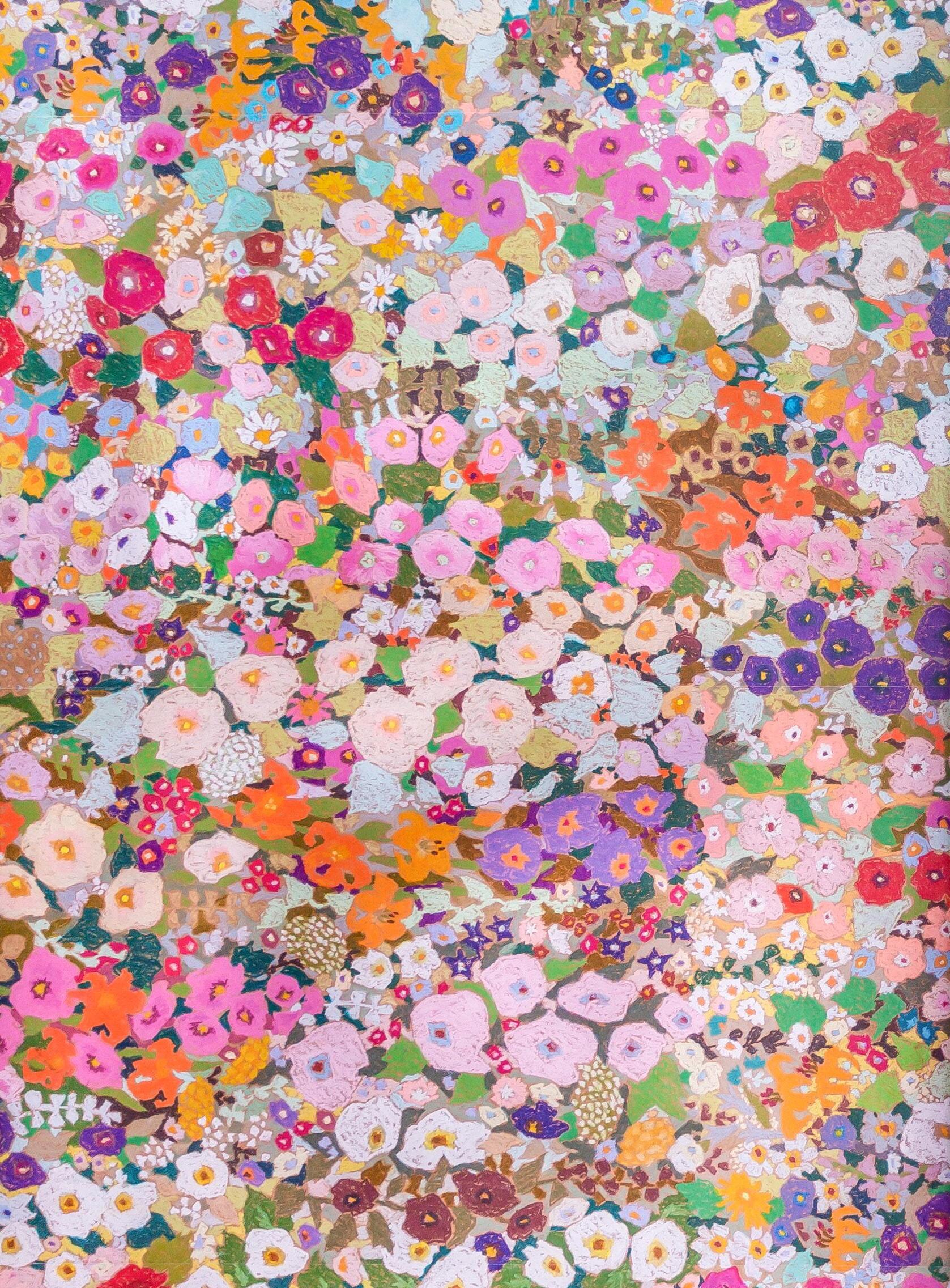
An exclusive look inside the colorful cottage of Mike and Gray Benko, stars of Magnolia Network’s Happy to Be Home With the Benkos, a six-episode TV series where they bring new life into historic homes around Summerville. This creative powerhouse reimagines spaces for modern living, all while preserving years of character.
Written by Micaela Arnett Photography by Callie Webster, Bailey Baker, & Kelly ParrishMike and Gray Benko’s own home is a well-preserved example of that sweet Summerville charm, turned up a notch. Inspired by the hallmarks of the great filmmaker Wes Andersen, this rainbow of an interior forgoes aesthetic practicality but still embraces symmetry. The almost storybook-meets-dollhouse setting is a whimsical reflection of their knowledge and appreciation for the arts. Together, they caught the attention of home + design lovers everywhere while renovating their historic home during the pandemic and took followers along the process on Instagram. In just three years, The Benko's brought their colorful dream to life and it reached the desks of Chip and Joanna Gaines’ Magnolia Network. Gray, a photographer by trade and Mike, a guitar-playing woodworker and entrepreneur, landed the opportunity to embark on a number of local remodels in Summerville’s Historic District. The six one-hour episode television series, Happy to Be Home With the Benkos recounts Mike and Gray’s thoughtful, yet funky historic transformation process with the help of Gray’s general contractor father, Joe ‘Grumpy’ Highsmith.
This design team knows how to conjure up good vibes through colorful designs. “It’s really important to us to preserve the history of these homes,” Gray says. The Benko design mantra? To create colorful, happy homes that reflect and respect history for years to come. That means going bold with form and honoring function.
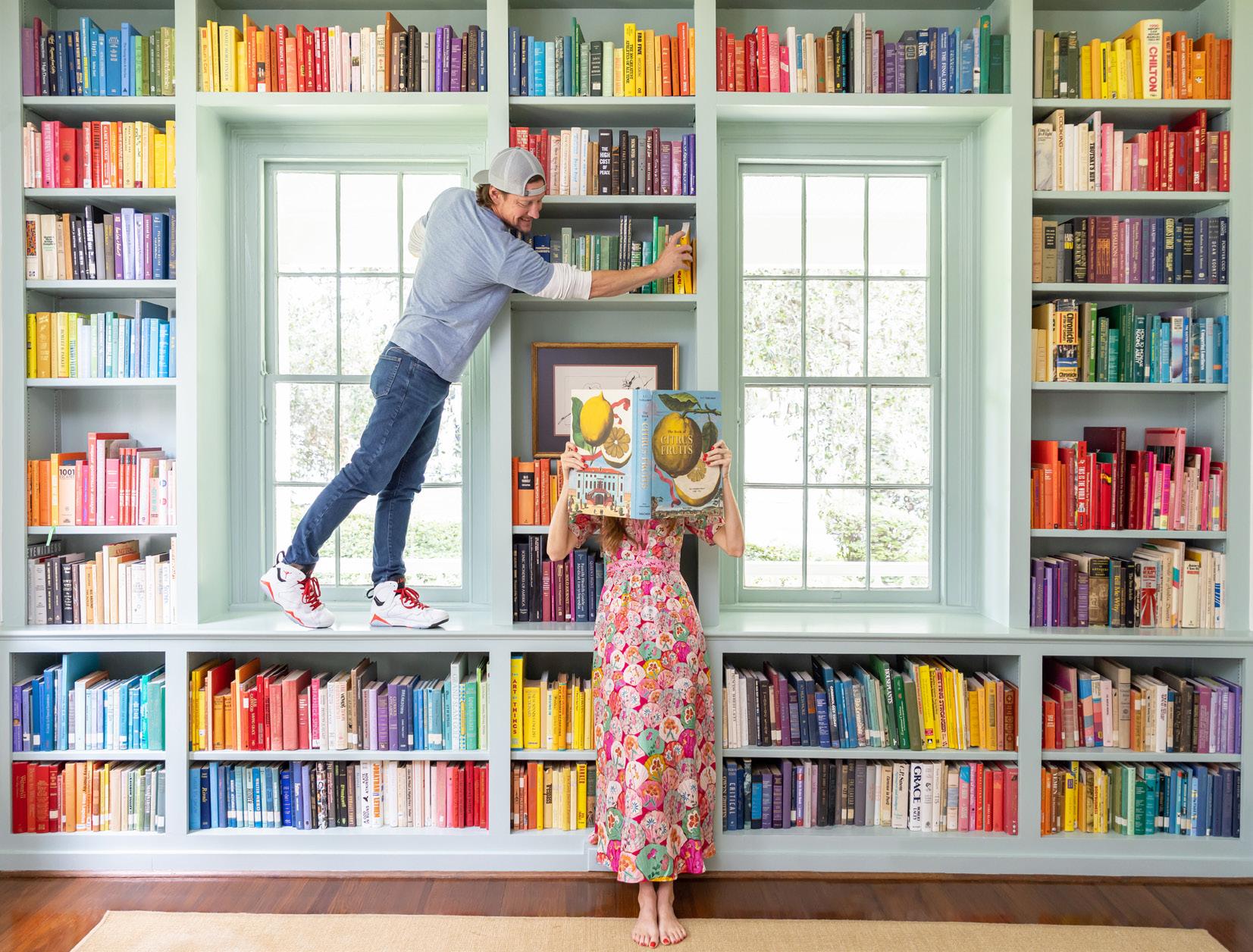
Summerville has always been a direct extension of Charleston as one of the oldest neighborhoods in the city–especially during the summer. A short trip up the Ashley River, the Benko’s home circa 1815 reflects one
of the many early nineteenth-century summer cottage-styles around Summerville’s downtown area. “We really want people to understand that we are not going into these homes and tearing them apart. We truly cherish them and their historic significance. We work really hard to preserve history,” says Chelcie Eastman, Gray’s business partner and project manager on Happy to Be Home With the Benkos
Gray’s design endeavors started first through a professional camera
lens where her hobby of capturing life’s raw moments grew into a fulltime business. She is a confirmed lover of color and incorporates her signature use of vibrant hues for a fresh yet relevant take on a historic home’s interior design. Mike is a new-age renaissance man who brings woodworking and artisanal specialty to her eclectic design schemes and together they breathe new life into the homes they touch.
“Authentic heart pine wood floors, detailed millwork, wainscoting, and fireplaces in every room, you know it’s something special,” Mike says.

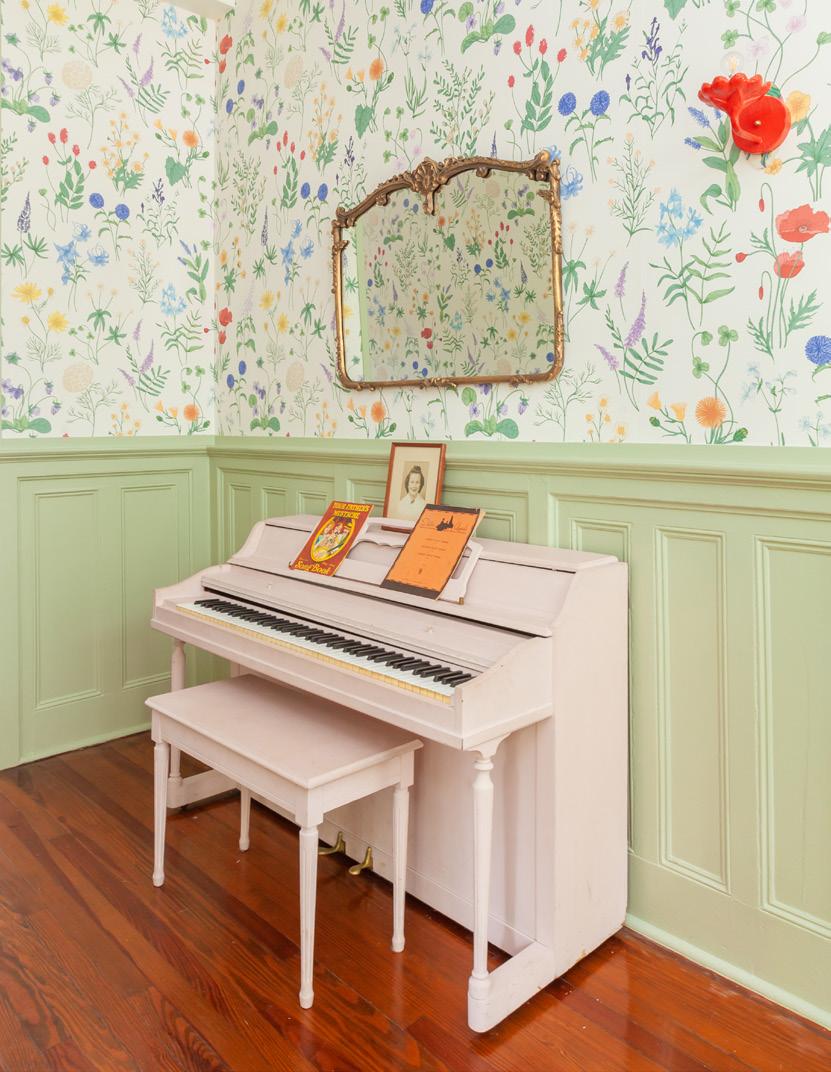

Inspired by the interior design trends of the eighteenth-century, floor-to-ceiling wallpaper and a bold trim to match is a Gray Benko signature style. "One of my favorite things to do is match the window treatments to the wallpaper and really double-dip on that pattern play," she says.
The staircase in their home’s traditional foyer is home to what Gray so dearly calls her “wall of misfits.” A heart for portrait photography always led her to save abandoned paintings that made her think, “How did this person’s portrait get here? Why did
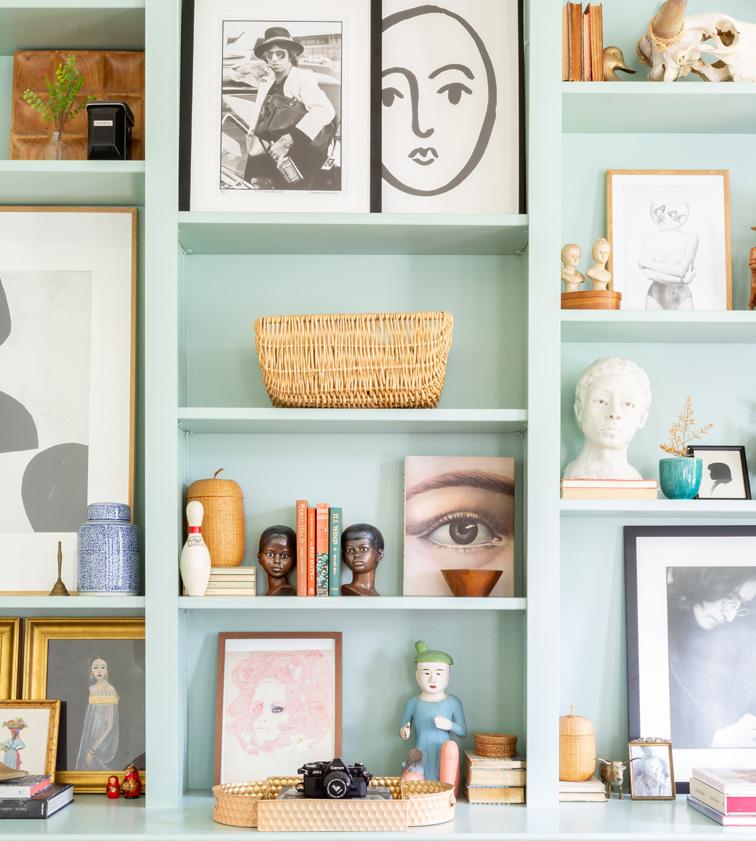
no one else keep it?” Much like she brings life back to historic properties, she keeps the legacy of these strangers alive, too. It’s a lovely illustration of lost and found, something Mike and Gray know well as local fixer-uppers.
Original hardwoods and old English brickwork are complemented by the rainbow of colors that surround them. Though full of color, strategic paint placement left elements like the stair tread and handrails free from change. For those elements that not even Gray
Benko will paint, a simple gloss varnish will preserve and emphasize old historic millwork.
One of the many formal yet informal sitting rooms in the Benko abode includes the light-blue room painted in Farrow & Ball’s Blue Ground, where you can usually find them with their kids, Farris and Charlie, relaxing with one of their precious pups. Just beyond this room is the adjoining sunny sitting room painted in Farrow & Ball’s Yellow Ground. The leafy green light fixture by Stray Dog Designs is just one example of how Gray and Mike incorporate even
(below left) Their family’s favorite place to be, this giant pink velvet sectional sofa embraces form and function in perfect harmony. (below right) Custom built-ins provide endless display space for the Benko art collection. (opposite) Storage boxes painted the same color as the built-ins, doors, and trim create a sunny focal point.

the most modern elements into their historic home’s interior design.
The Benko’s rainbow room has got to be their most iconic design to date. Walls awash in Benjamin Moore’s Simply White accented by trim in Wythe Blue creates a lively living room cocoon. Floor-to-ceiling color might be enough for some, but Gray believes more is MORE. “Bring on the color and pile on the texture!” Her favorite part of this space? The gigantic hot pink velvet sofa from Celadon Home–one her entire family can enjoy comfortably at once.
When renovating a historic home, it’s important to take into consideration the age and time period of when it was first built. Sticking to the basic structural and spacial intentions of a home’s original setting leads to a more harmonious renovation result. Another key factor of historic renovation planning includes thinking about the structure’s interior and exterior as a whole.
Gray likes to integrate the elements of the past that present day mass-produced houses couldn’t even fathom. “Anything

that’s tongue and groove, that bespoke joinery of the past, you won’t find in a new build,” Chelcie says. “We are trying to bring color and life back to historic spaces,” says Gray. Mike adds, “In new builds, a lot of that craftsmanship has ultimately been lost over time and we’re here to bring some of that back to the work we do in these historic homes.”
If you’re looking for a feeling, for character, and to lead a more vibrant life, a historic renovation in the Lowcountry might be your calling, though it’s not for the faint of heart. With historic homes,
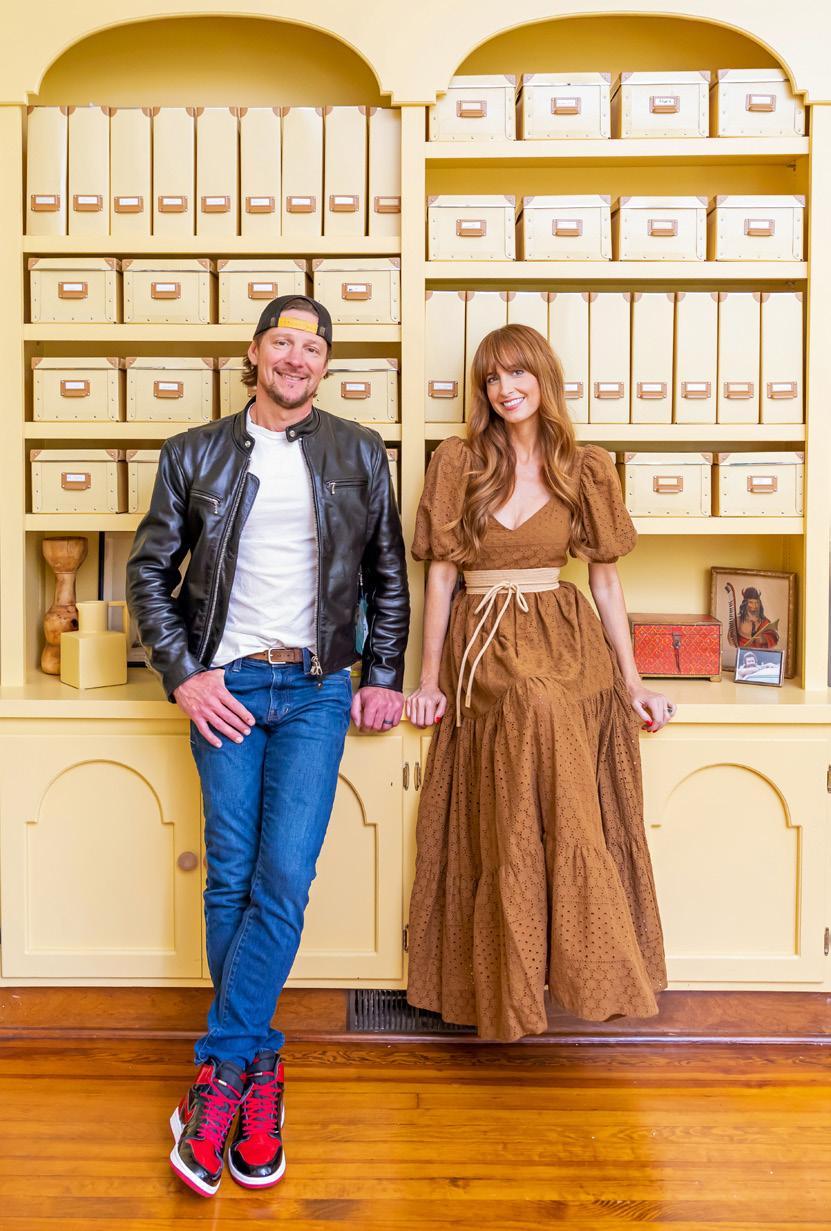
especially those built in the 1800’s, there weren’t any modern luxuries like HVAC, plumbing, or electricity. If you’ve got your hands on a historic property, the chances of one of the kitchens or bathrooms being a botched DIY job is not far fetched. “You have to expect things to go wrong,” Mike says. Part of the process of uncovering history is being ready to revamp plans at any time. With many of these homes enduring budget-friendly renovations circa the late eighties, you really never know what you might find when you break out the power tools.
Luckily, Gray’s father, Joe “Grumpy” Highsmith is an experienced contractor with forty years under his belt. He’s also the one to bring a hammer down when something (a grand idea nonetheless) won’t work, whether it be structural or not. With witty banter, he never fails to come up with productive project alternatives for these historic renovation challenges. Gray laughs, “I trust his construction opinion. But his thoughts on color? Not so much.” Joe’s right-hand-man and the muscles behind the Grumpy, Alan Mitchum, the show’s construction manager is also a certified general contractor. Together, there isn’t a historic renovation they can’t tackle to make it more
colorful. Grumpy does agree, however, “If you have a funky space, let it be funky.” Color and pattern brings all of the funk in these homes touched by the Benkos.

The planning phase of a historic renovation is just as important as the active process. Clever storage built-ins are a key part of turning nothing into something with historic homes lacking storage space. Mike’s natural ability to sense where a built-in could and should go, is a key part of making these homes work for families in the present.
A large part of new-age renovations includes turning outdoor spaces into indoor spaces to make more room for life. Through the demolition process, Mike makes sure to salvage historic elements like authentic heart pine flooring and iron nails fabricated on-site when hammered all those years ago. Old exterior doors, English brick, and vintage glassware are treasures usually hidden within the ruffage of an old home with some walls torn down.

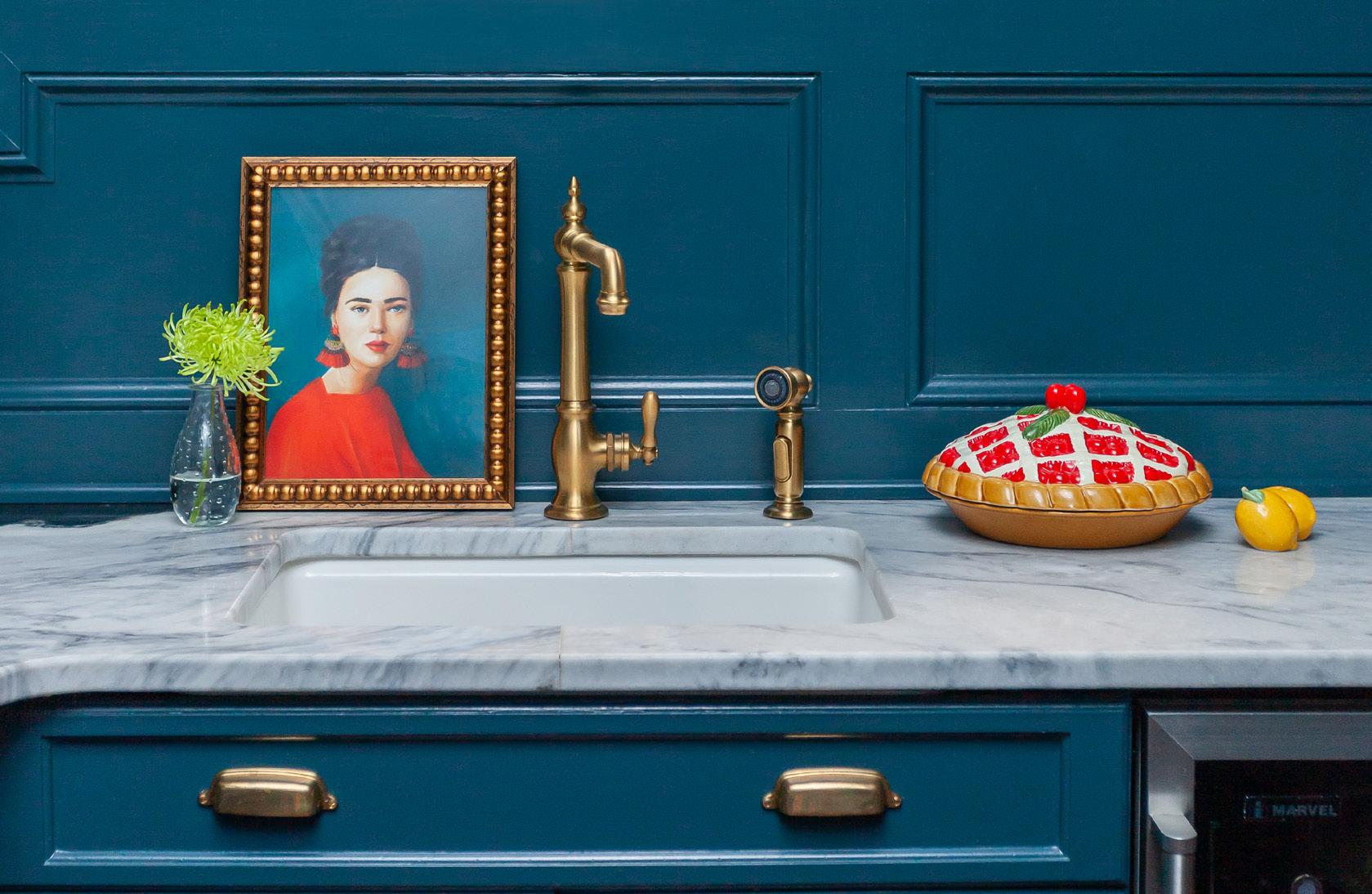

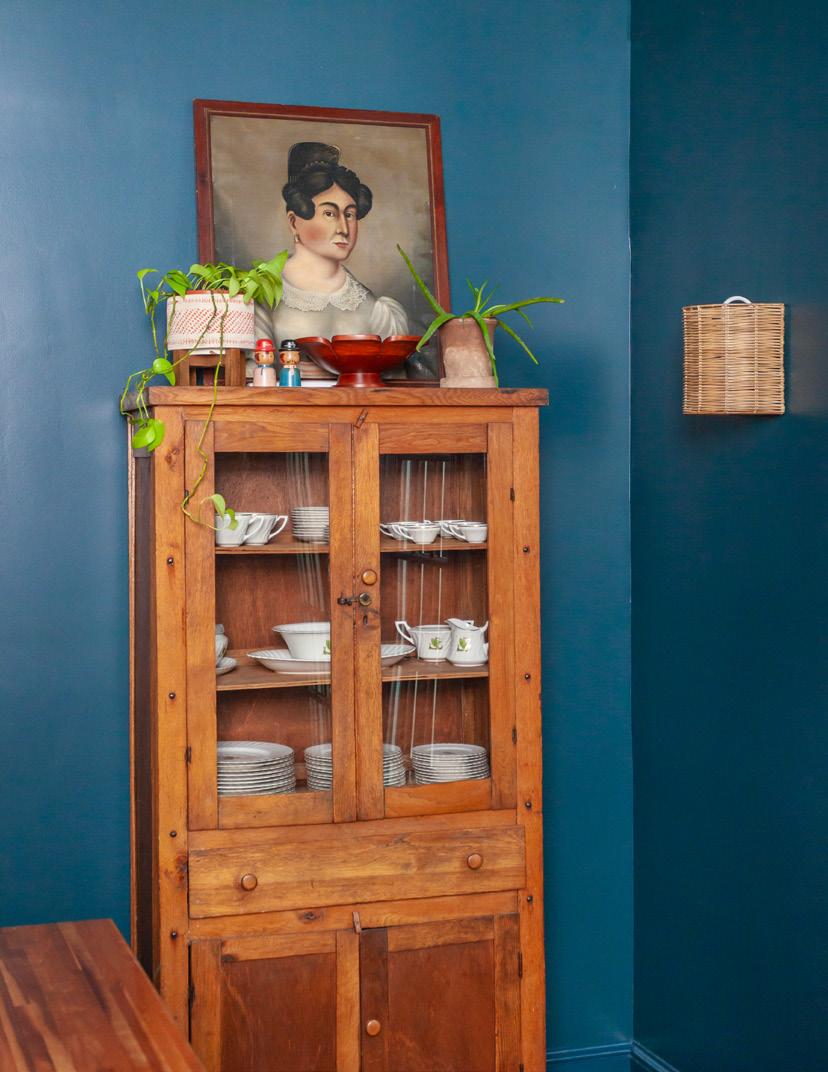
Someone the Benkos turn to for guidance in terms of respectful renovations on the show is Gray’s friend Lauren Northup, a historic preservationist who offers valuable insight on the ins-and-outs of a home’s history. She highlights what is best to preserve and what cannot be salvaged prior to the start of construction. A historic architecture buff herself, Chelcie also helps Gray establish the final renovation plans. “Homes aren’t built this way anymore, so anytime we change something, there’s no going back. We’re honoring the history and hardwork that went into these homes while still making them function for families today,” Chelcie says, adding emphasis on the
fact that, “Nothing in this home was created on an assembly line, even the nails were hand hammered by a skilled craftsmen all those years ago.”
Many homes built in the past embraced the concept of “enfilade” which meant the floor plans were designed with the intent to see through multiple rooms at once. This style not only lent itself to perceived spaciousness but also better airflow in a building not intended for formal heating and air ventilation. The Benko's Summerville home follows the same form and is one of the reasons their design style has taken off. The interior design of the
adjoining rooms on the main floor is a visual feast for sore eyes. Between a mix of color, pattern, texture, artwork, and historically preserved details, guests can take in a bit of each room’s magic with just one foot in the front door.
As you move through each doorless frame, a burst of color identifies the utility of each room with bright energy. “Color makes people happy. The moldings are so beautiful and you want them to pop,” Gray says. Considering how these spaces would sing together in color, Gray chose none other than Mother Nature to dictate the color palette. “Tones you can find in nature, you’ll never go
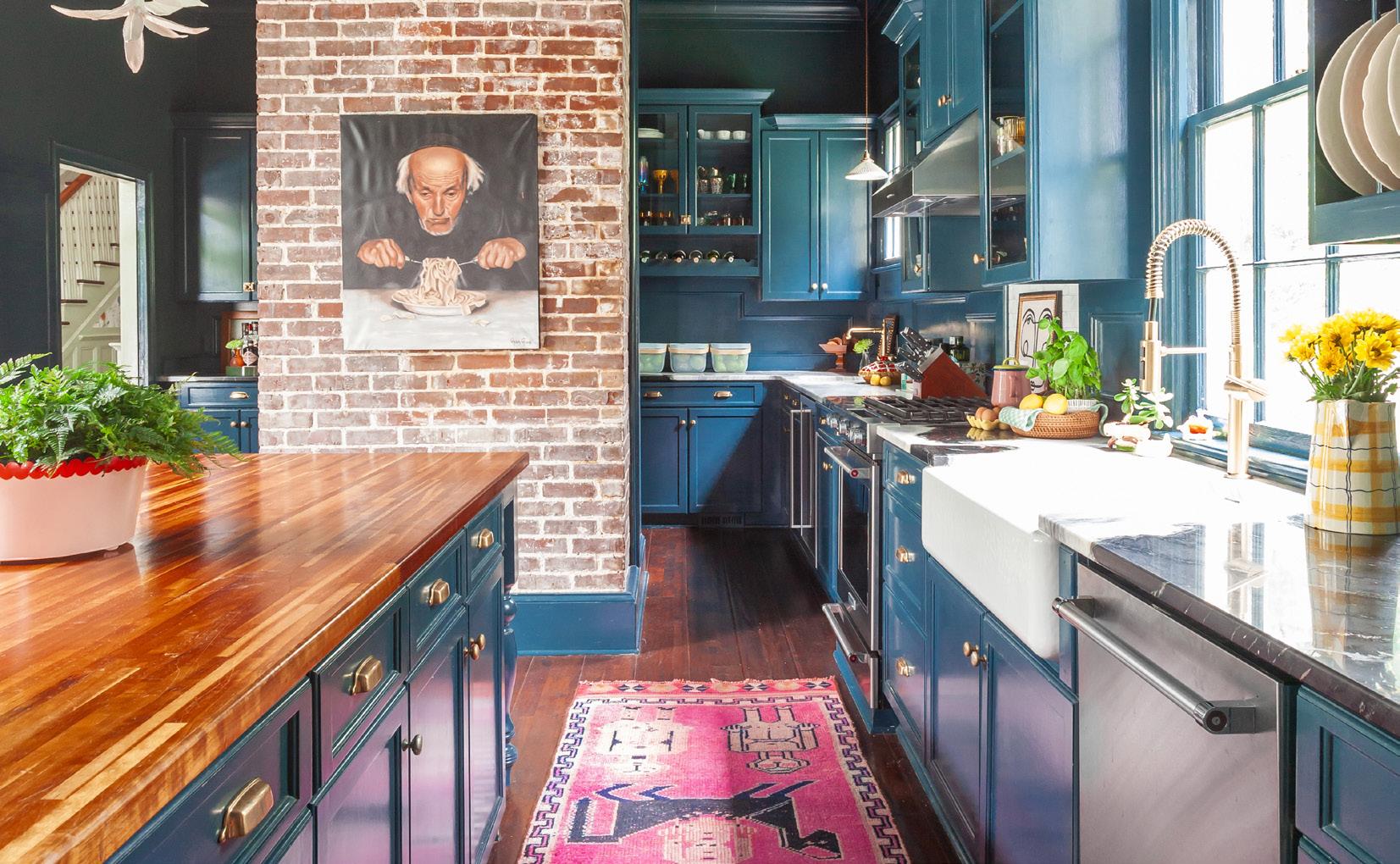
wrong with. Greens from the trees, blues from the sea and sky, yellows from the sun,” Gray says.
Colorful homes are not new, but this style has been forgotten,” Chelcie adds. “I don’t think people realize that bright color and pattern were such a big part of these older homes when they were first built. The white trim, white everything, didn’t start until the early 1900s,” Gray says.
In a world that often leans towards monochrome, the Benkos invite us to embrace the vibrant, the lively, and the evocative. Their residence stands as a testament to the power of color in shaping not just spaces, but the emotions and experiences they encapsulate. On the topic of massproduced developments, the exact opposite of historic
character, “It’s easier to make everything plain. Anyone can see themselves in a space that’s a blank canvas,” Mike adds. For those ready to inject color and historic honor into their homes, the Benkos are up for the challenge.
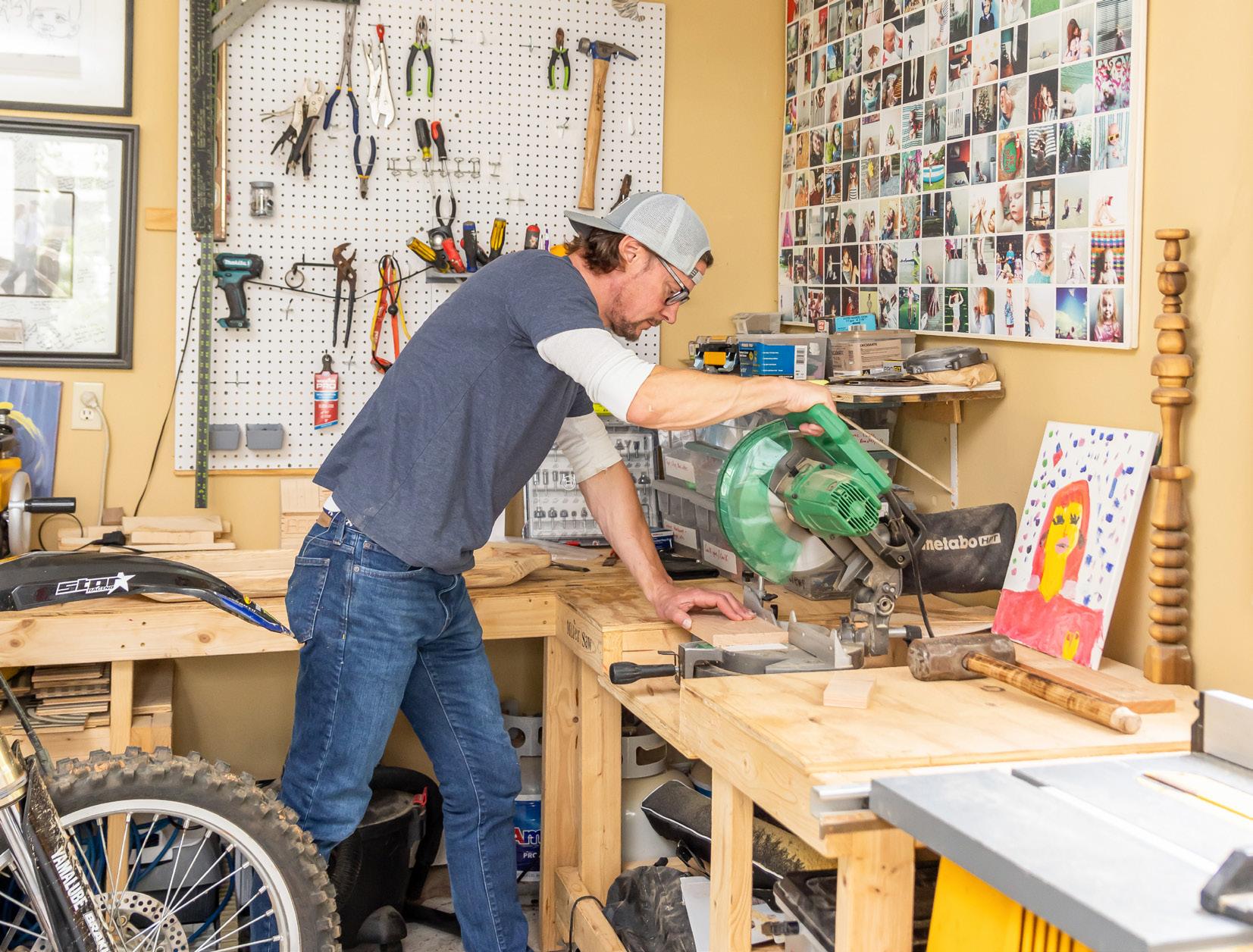
We create colorful, happy homes that reflect and respect history for years to come.
"
(1) Floor-to-ceiling wallpaper with a punchy green door and trim to match in this guest bedroom.


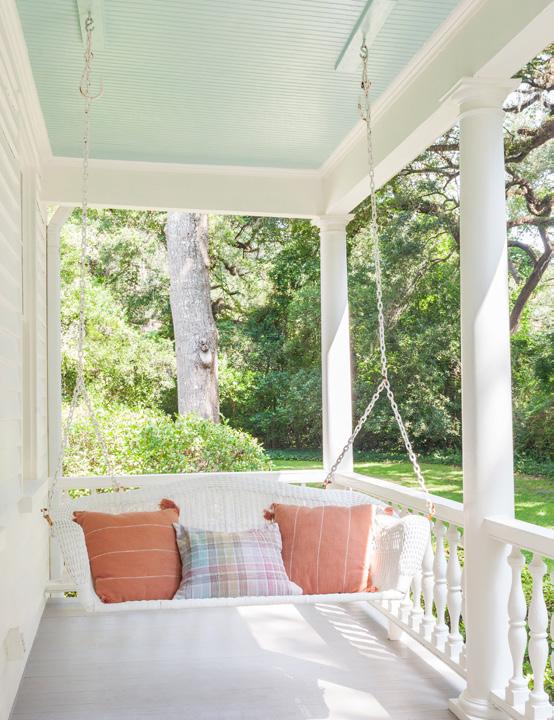
(2) A charming porch swing under haint blue beadboard ceilings. (3) Floral wallpaper by House of Hackney. (4) The Benkos own Rainbow Row of literature. (5) The staircase “wall of misfits.” (6) A photo of Farris (@farrisdoesfaces) in Gray’s office painted in SherwinWilliams' Novel Lilac. (7) Benjamin Moore’s Wythe Blue vibrantly contrasts a pale yellow room. (8) A stack of books makes for an eclectic tabletop display.
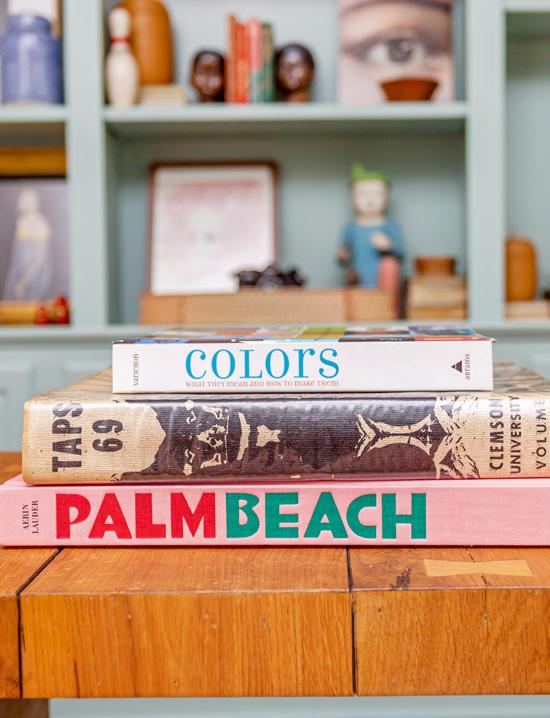
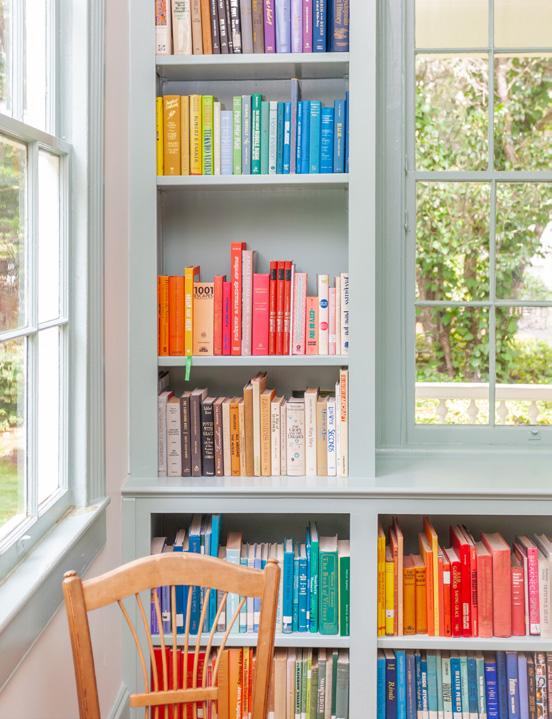
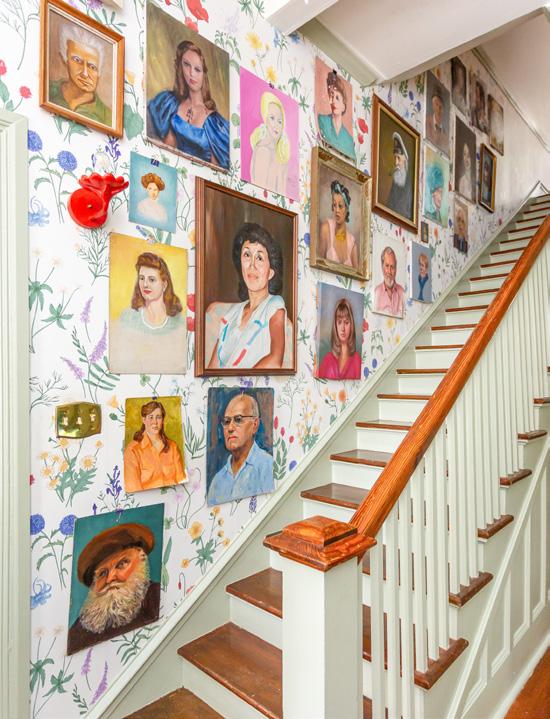


A child’s bedroom is a place of rest and joy, often the only space in the home they can call their own. Let their imaginations run wild in a room that grows as they do with inspiration from these local kidfriendly projects. Each space sparks its own sense of wonder and makes for more room to just be a kid.

Built-in bunk beds are one of the best space-saving options for a kid’s room. Drawers under the beds help with games, toys, and linen storage. The custom ceiling wallpaper details a map of Sullivans Island and Charleston's waterways.

Interior Design by Striped Lemon Interior Design
This kid-friendly drop-zone provides a place to start and end the day with order. The extra storage right off of the garage prevents the mess from transferring over to their bedrooms or your family’s living spaces. With clever interior design, these custom built-ins provide space to hang book bags, raincoats, and any items needed for extra-curricular activities.

Striped Lemon Interior Design
stripedlemondesign.com




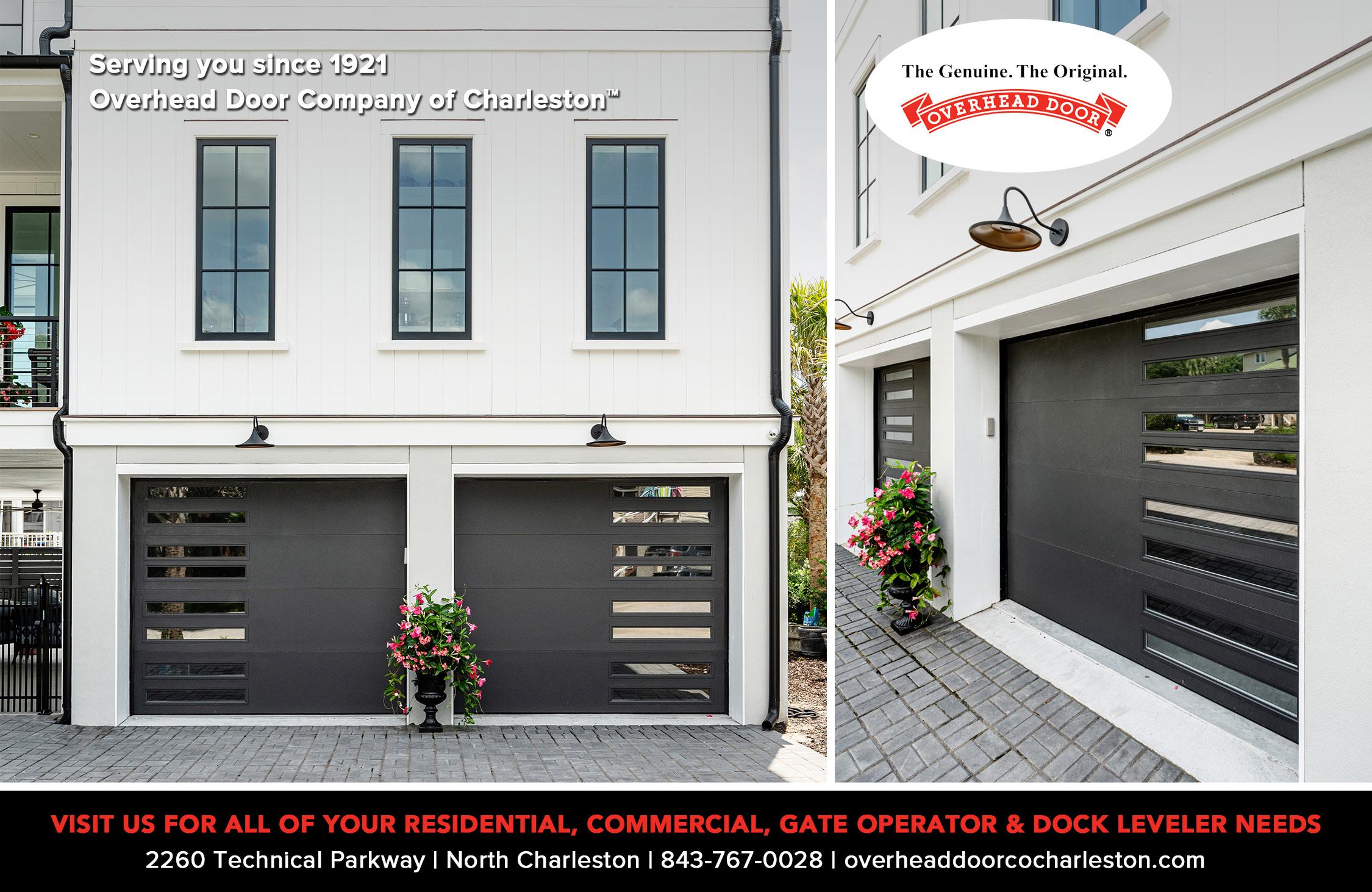
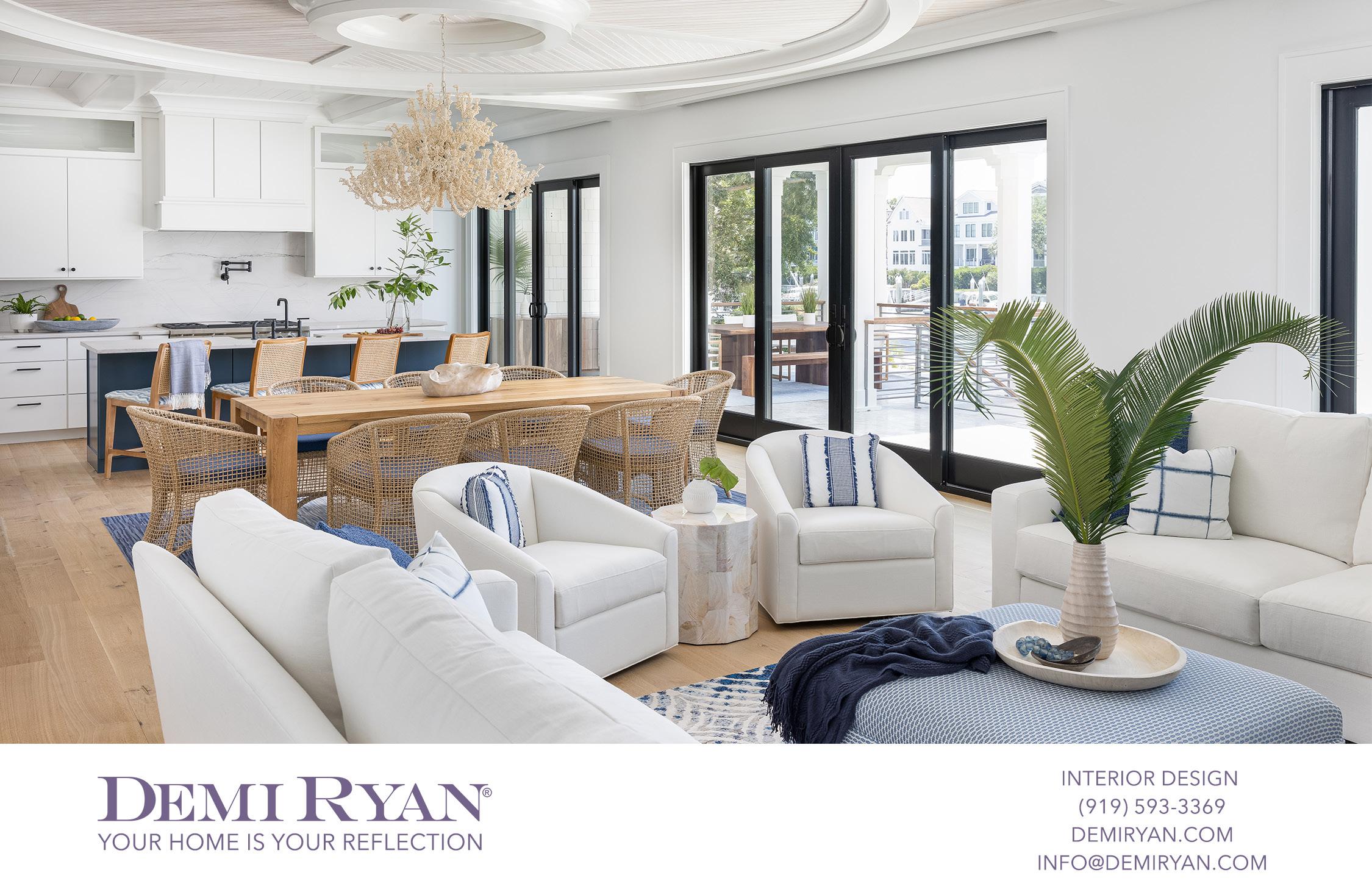


Built by Priester's Custom Contracting
Opt for a multi-functional space in your child’s bedroom where they can work and rest. The best kids bedrooms include space to dream, play, and get homework done. This design looks meant-to-be with custom built-in shelves, a desktop workspace, and additional seating with storage all in the same place.
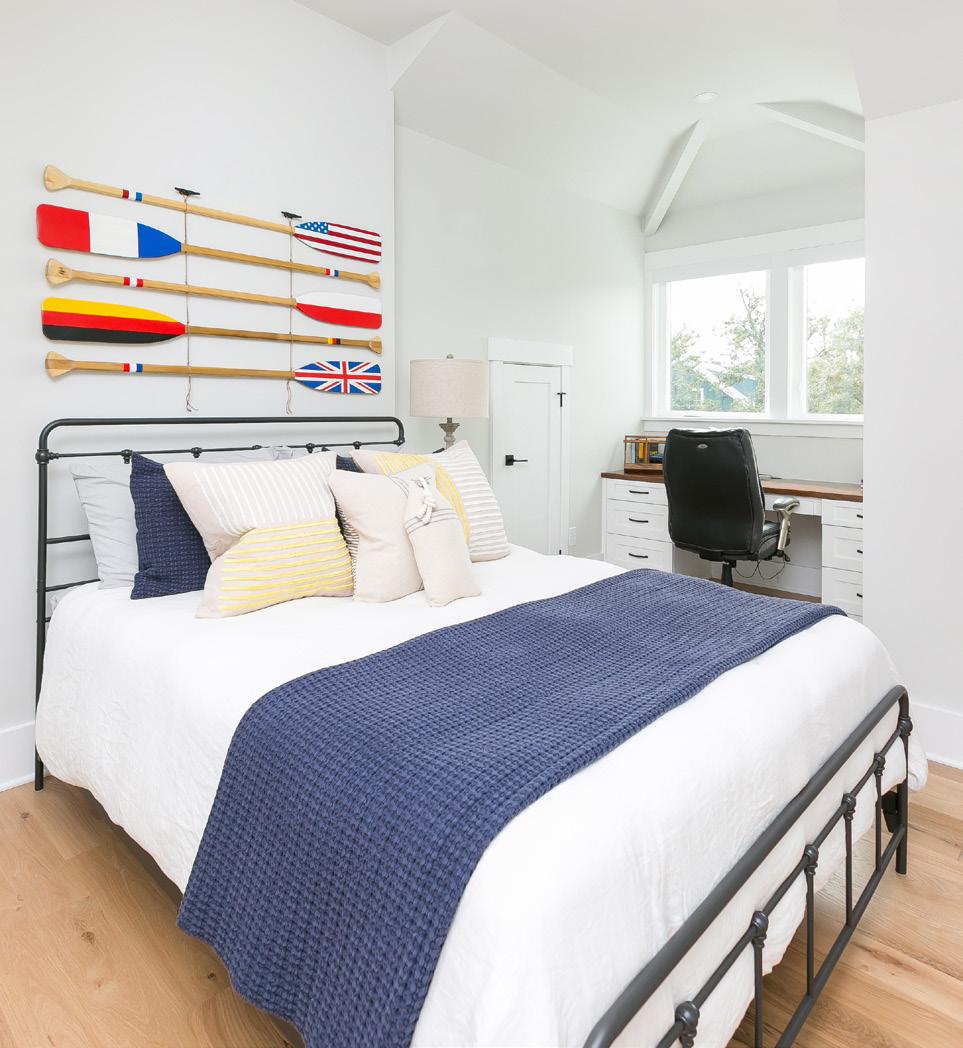
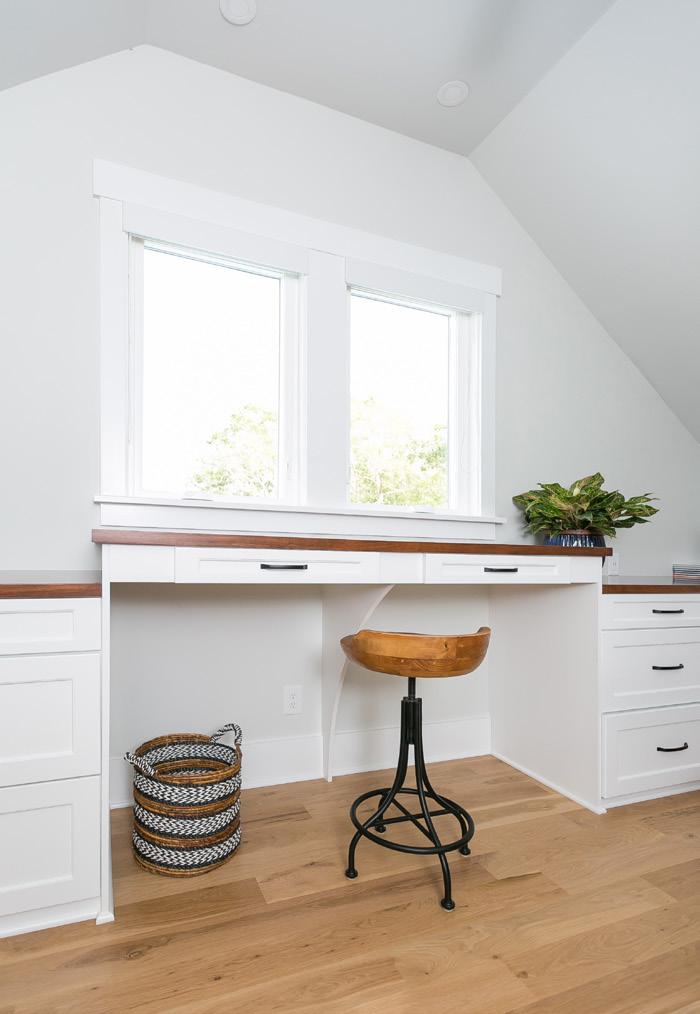
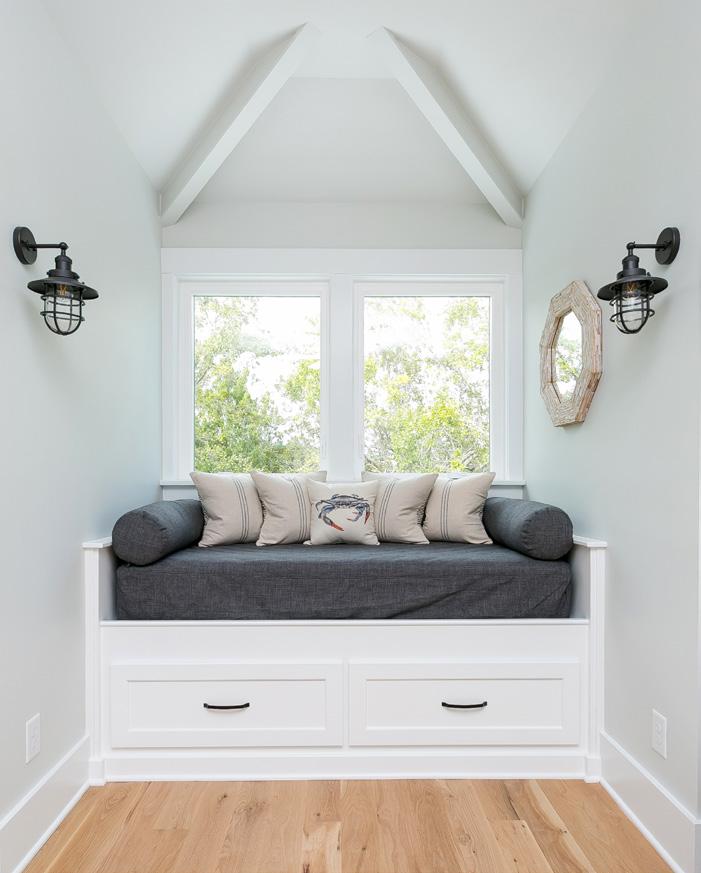
Priester’s Custom Contracting priesterscustomcontracting.com



Interior Design by Metal + Petal
This "Kid's Lounge" underwent a major transformation to create a unique, private space for the client's children and their friends. Playful and funky, this space offers a modular design for the kids to enjoy for many years.
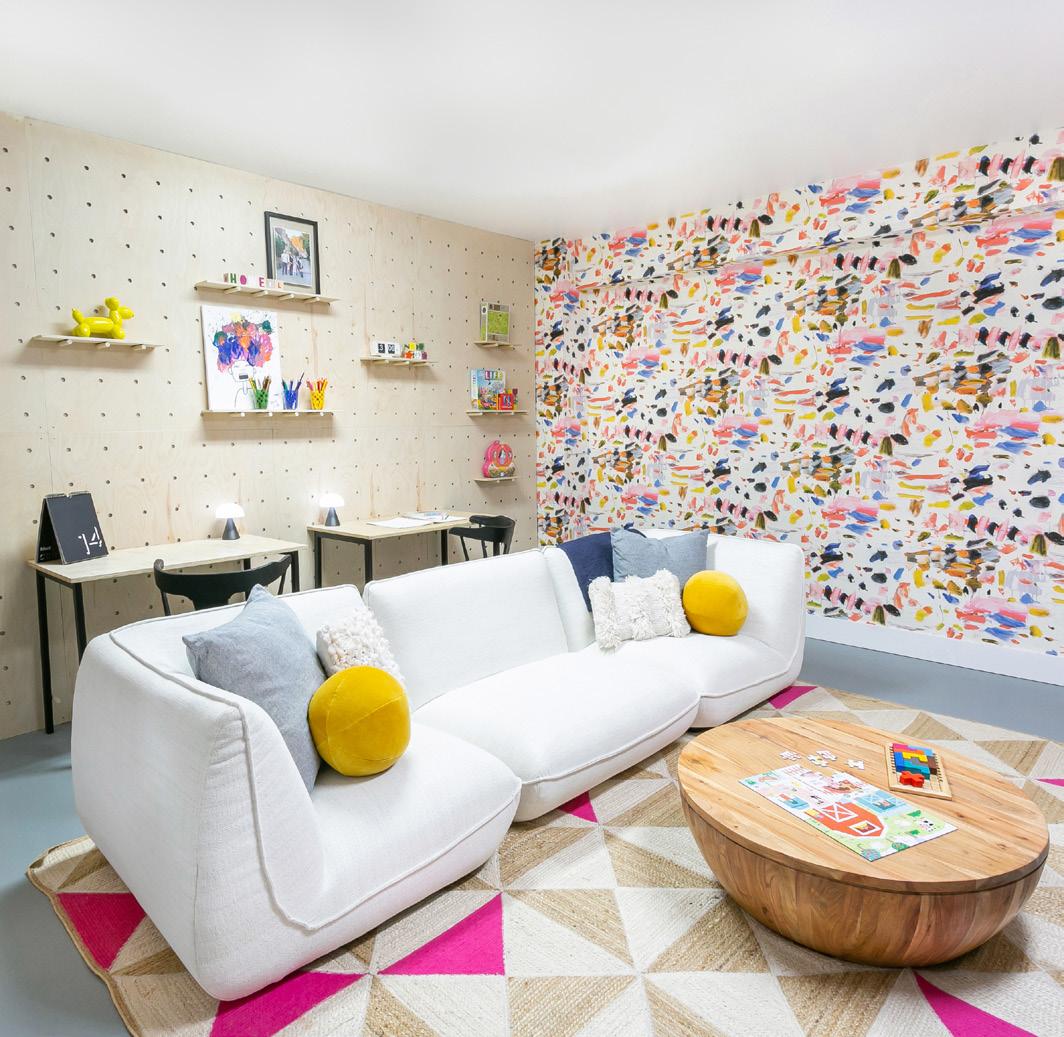
Metal + Petal metalandpetal.com

Built by JacksonBuilt Custom Homes
Modern custom bunkbeds built into the wall provide more room for active young kids. This style holds enough mattress space for children of all ages.
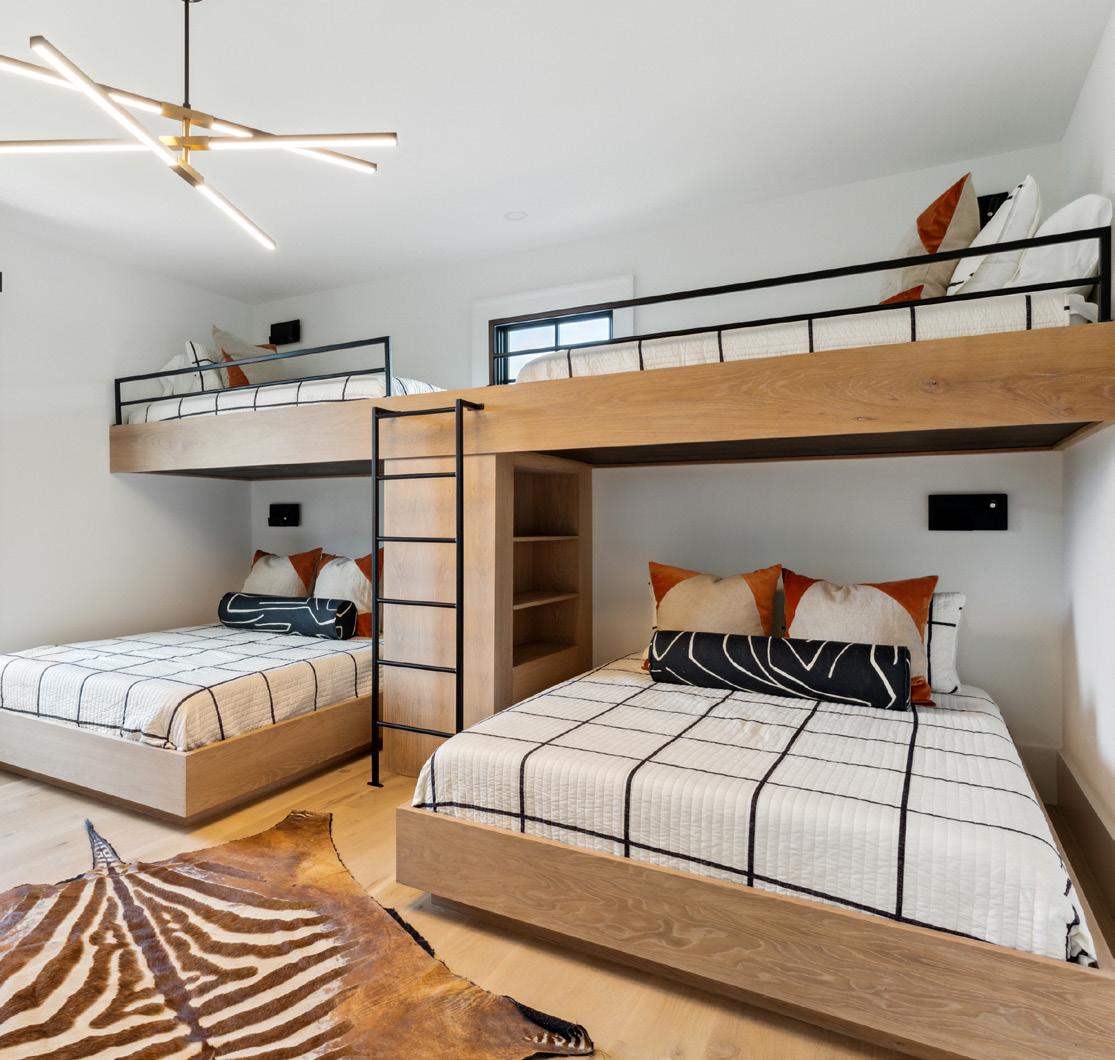 Photography by Bailey Baker
Photography by Keen Eye Marketing
Photography by Bailey Baker
Photography by Keen Eye Marketing

Built by PRD Custom Homes & Interiors, Custom Upholstery by Southern Shades
This family was able to utilize their unused attic space for a kid-friendly loft complete with a custom bench with built-in storage, pecky cypress shelving, exposed decorative beams, and a charging station drawer for electronics. Not only is this a productive place to spend time after school, but it’s also an extra sleepover station for friends.


PRD Custom Homes & Interiors
prdcustomhomes.com








Remodeled by Kalman Construction, Building Materials by Southern Lumber & Millwork Corp., Paint by Sherwin-Williams
For a look that’s more schoolhouse than lighthouse, a cast iron trough sink with wall-mounted faucets is a take on tradition without being too serious. The unoccupied space below the sink makes this small space feel open and airy. Clever storage was integrated into the base of their built-in bunk beds for even more floor space to play.

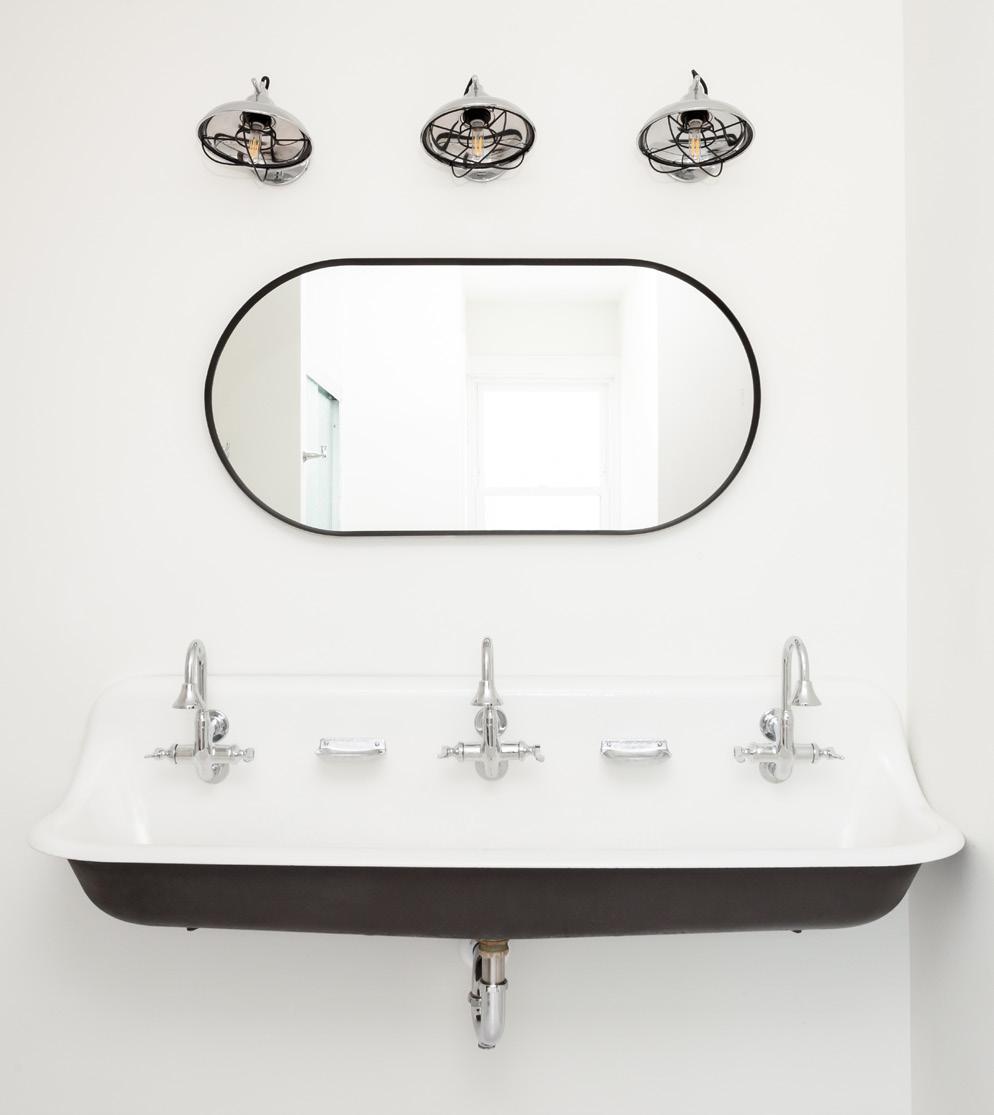
Kalman Construction
kalmanconstruction.com


 Interior Design by Demi Ryan Interior Design Firm
Interior Design by Demi Ryan Interior Design Firm
When space and clutter is a concern, consider a Murphy bed to free up some floor space when your children aren’t sleeping. A window-seat is also a great addition for hidden storage and extra seating or a place to sleep guests. In this case, the simple color scheme allows for a child’s personal style to shine through pattern and texture.

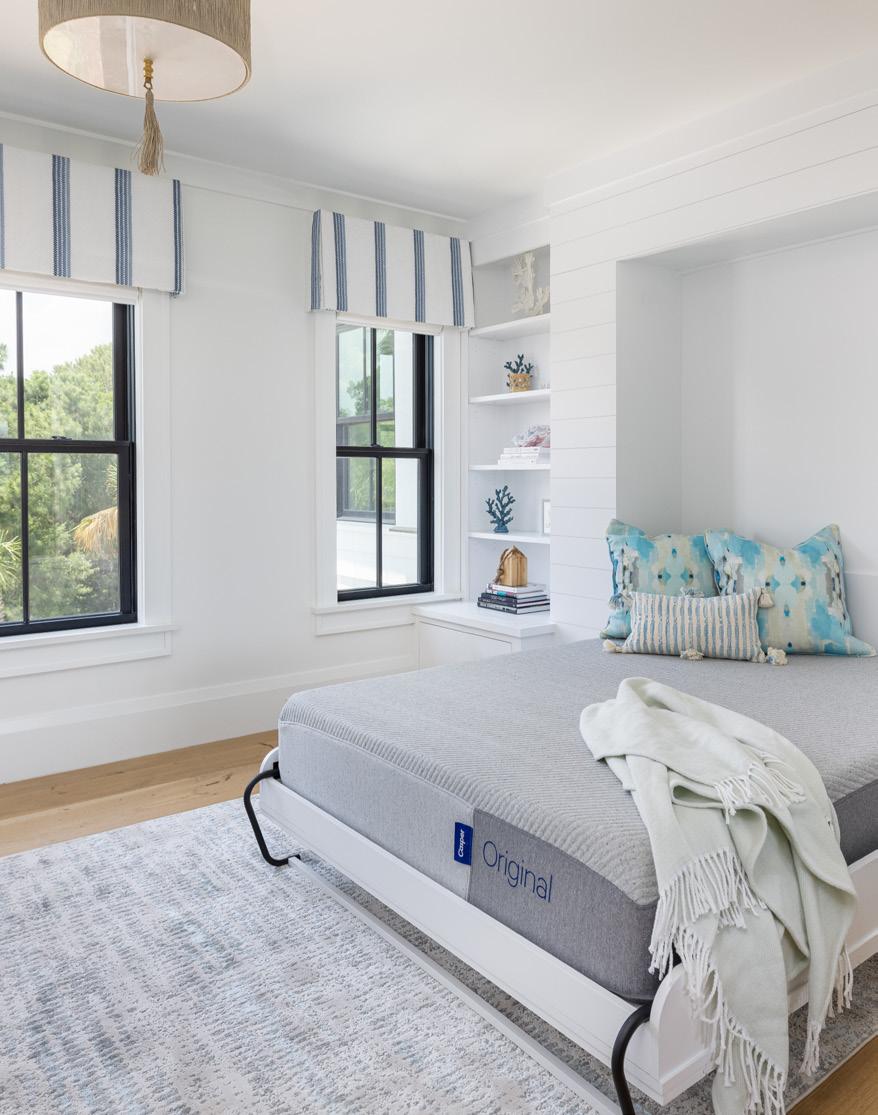 Demi Ryan Interior Design Firm demiryan.com
Demi Ryan Interior Design Firm demiryan.com



Built by Stono Construction
Have fun with color when it comes to the bedframe for an easy way to inject some personality into an otherwise minimal room. This custom-built loft bed allows for more floor space and the built-in television niche eliminates the need for a bulky entertainment stand.

Stono Construction stonoconstruction.com
Built by Lowcountry Premier Custom Homes, Interior by Shay Patterson of Riverside Designers, Light Fixtures by Ferguson Bath, Kitchen & Lighting Gallery
A timeless color scheme and naturally finished hardwoods soften the textures that abound in this thoughtful, multiple kid-friendly design. Custom-built doublebunk beds with wall mounted lights and underbed storage drawers make the most of this space with its vaulted V-Groove ceiling and shiplap walls.

Lowcountry Premier Custom Homes lowcountrypremiercustomhomes.com
Riverside Designers riversidedesigners.com
Interior Design by Indigo Alley Interiors
These homeowners wanted a kidfriendly guest bedroom. With the help of this local interior design firm, they were able to make even the smallest of spaces feel fun with bright blue paint and linens from schoolhouse.com.

Indigo Alley Interiors
indigoalleyinteriors.com
Custom Queen Bunk Bed with Cable Rails Designed by Crosby Creations Home Designs
A danger of decorating a child’s room can be their growth. Sometimes, kids fall out of love with a specific scheme with age. This is why designers recommend a neutral starting point where personal belongings or custom upholstery can add to a room’s personality. This custom-built queen sized bunk bed is perfect for two kids sharing a space into their teens. Fresh white walls and linens make space for personal touches and accessories to shine.
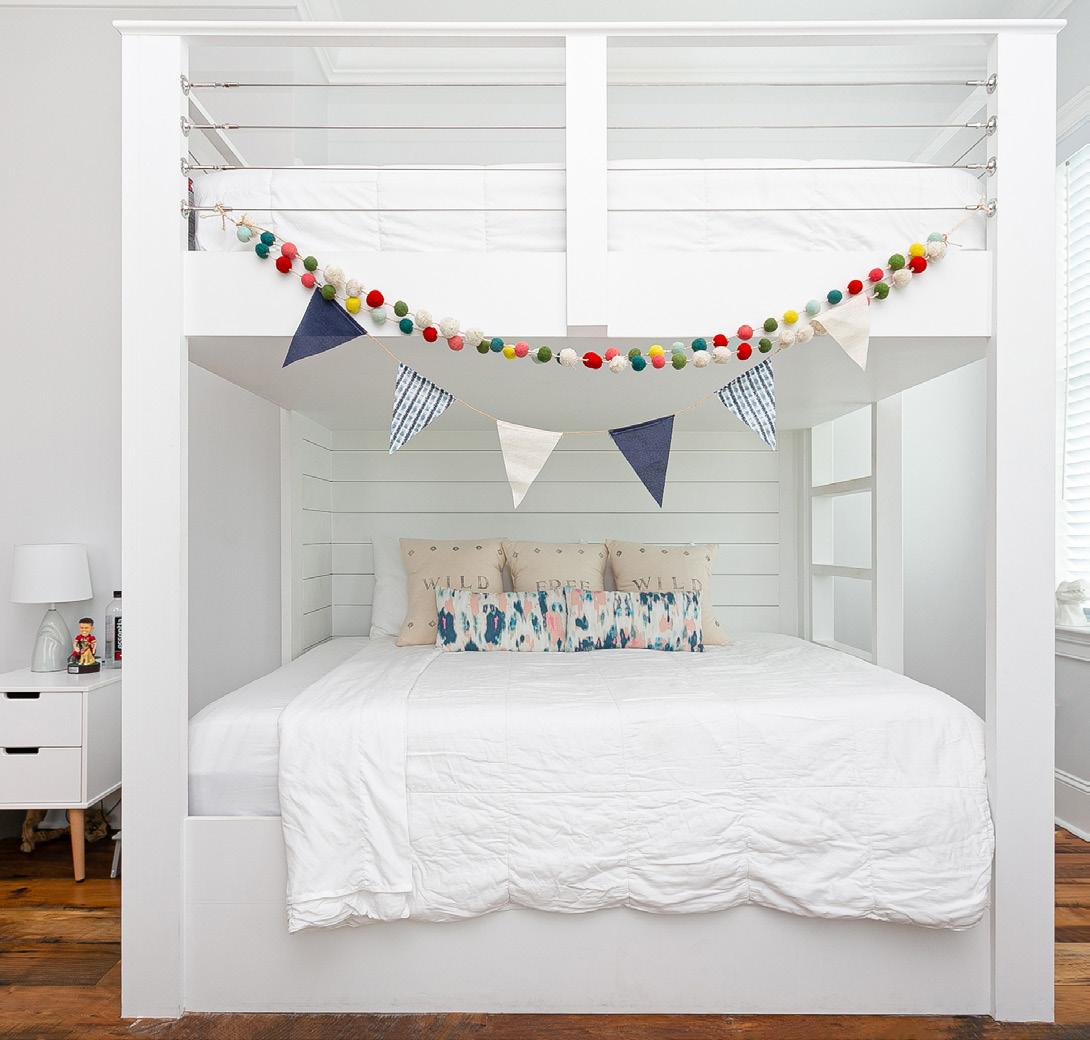
Crosby Creations Home Designs
crosby-creations.com




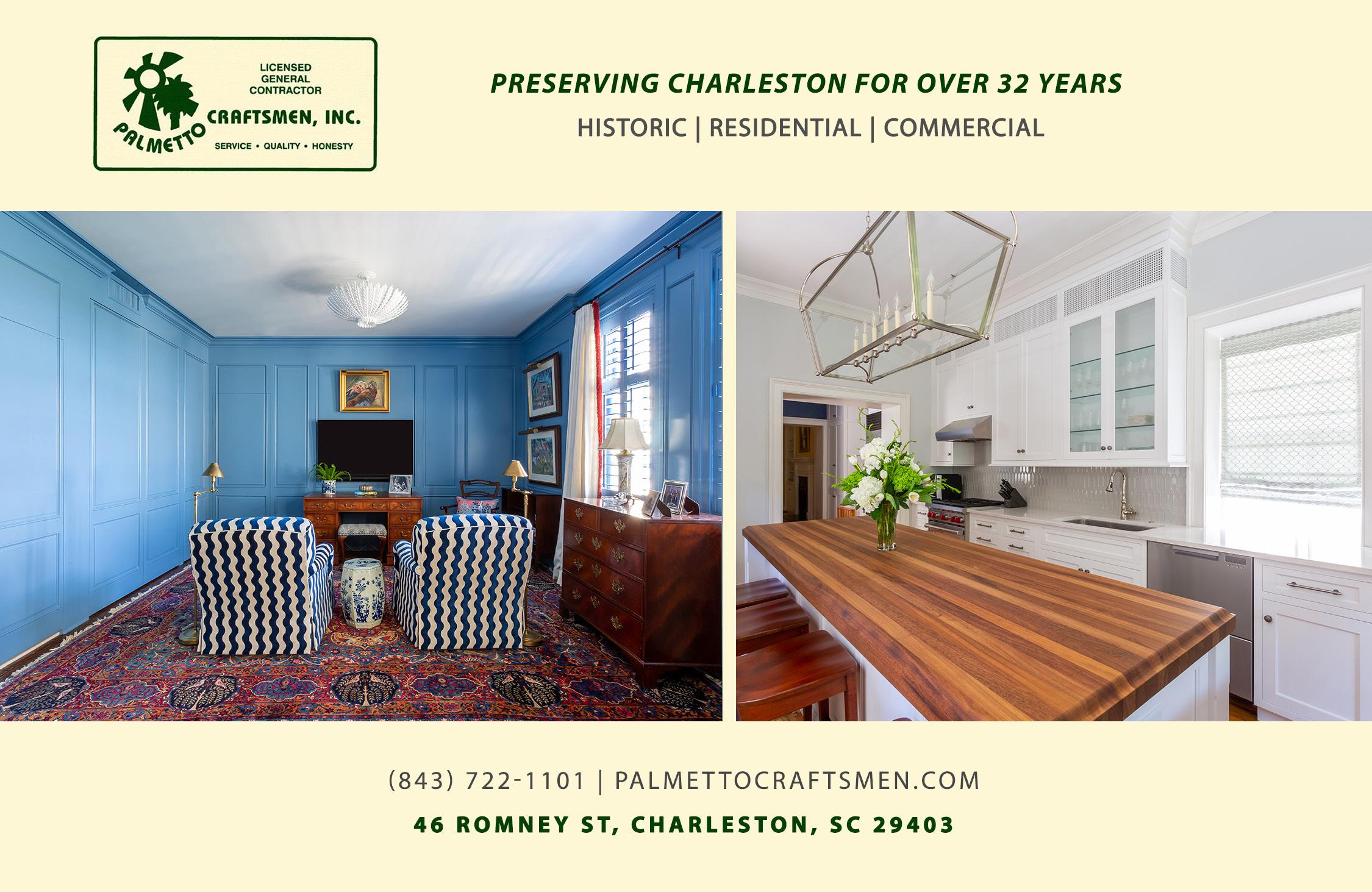

Principal Designer, Nadine Vogel of Sweetgrass Living, LLC explains how existing houses can be modified into “forever homes” for all.

When we look back through the history of residential properties, the design of the home rarely took into consideration the longevity of the people who lived there, or their friends and family who would come to visit. Universal Design (U.D.), also known as Design for All, Inclusive Design, or Barrier-Free Design, was developed out of necessity to offer those who are in other words unable to live independently without home modifications to do so. This pertains to the design of products, services, and environments
such as sidewalk ramps, cabinet pull-out drawers, and stepfree entrances, however, within the last decade the initial concept behind this inclusive approach has been altered to include accessibility and convenience for everyone, regardless of their age, body size, ability, or situation. “We must understand that everyone is just temporarily ablebodied, so no matter someone's age, life-stage, or ability, applying the principles of Universal Design is beneficial for everyone,” says Nadine Vogel of Sweetgrass Living, LLC.


From historic dwellings to retro ranches, Charleston homes are no stranger to restorations and renovations. Whether it be a kitchen update or an entire addition, these local homes were reimaged by the Lowcountry’s go-to home professionals.

Kitchen Remodel by Arnett Custom Homes
Arnett Custom Homes arnettcustomhomes.com
Universal Design: L-Shaped Island
Paneled Appliances

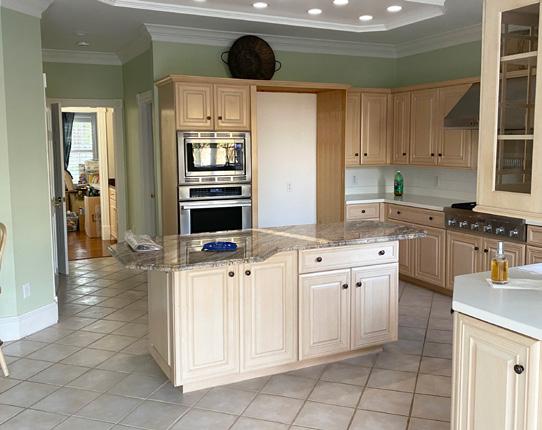
Limestone Pool Deck
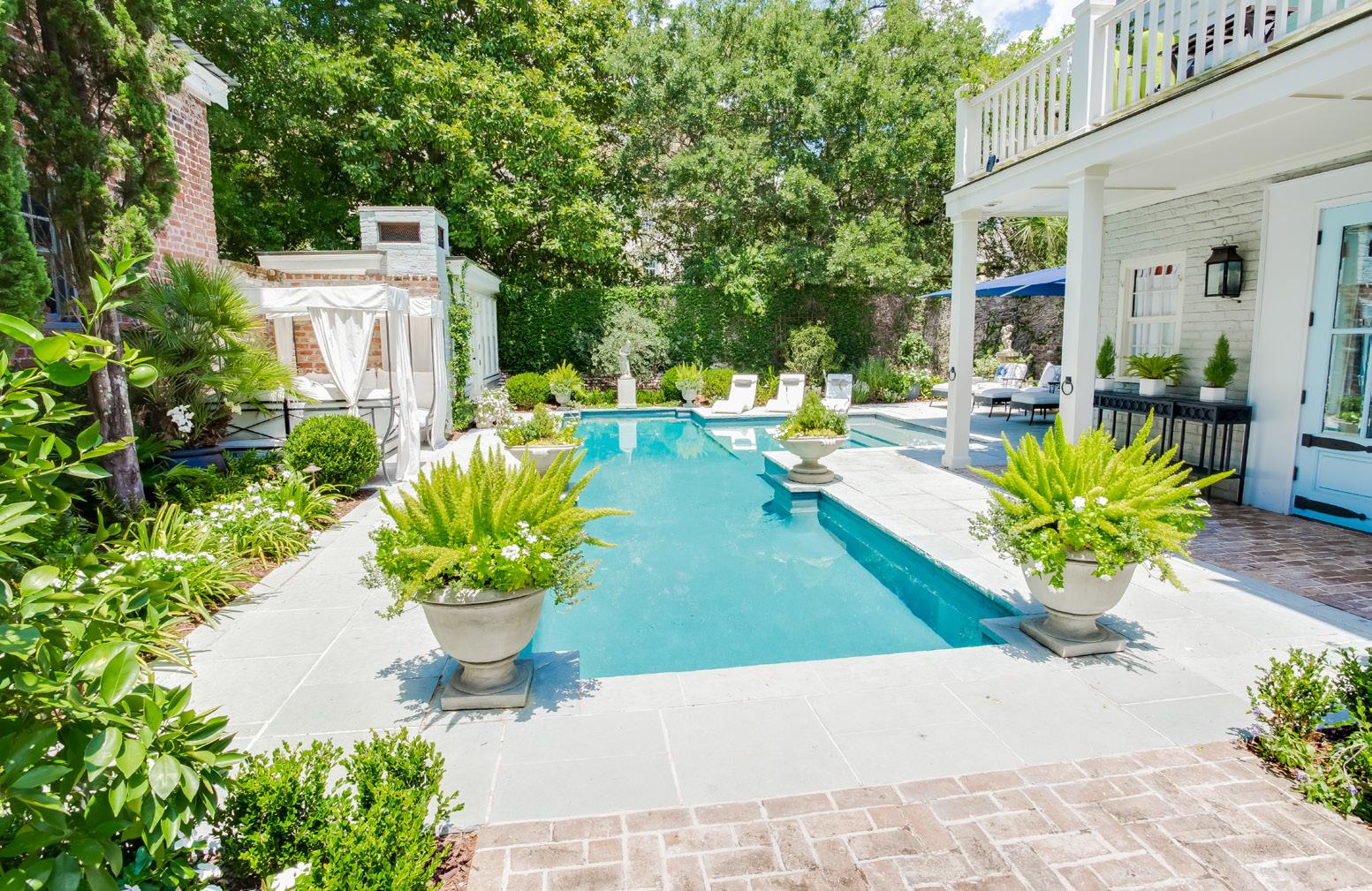
Project Details: Historic Pool Remodel by Aqua Blue Pools, Landscape Architecture by Glen Gardener, Landscape Design by Jerry Port, Hardscape Materials by SiteOne Stone Supply Aqua Blue Pools | aquabluepools.net

Project Details: Kitchen Remodel by ALBRECHT, LLC, Countertops by Classic Marble Tile + Granite, Flooring by Classic Tile and Hardwood Flooring ALBRECHT, LLC | justadditions.com
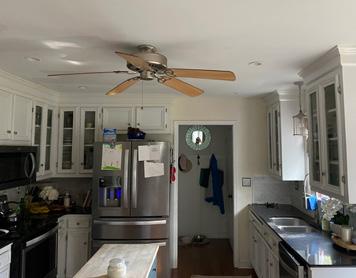


Project Details: Countertops Supplied by Universal Marble & Granite Universal Marble & Granite | universalmgranite.net
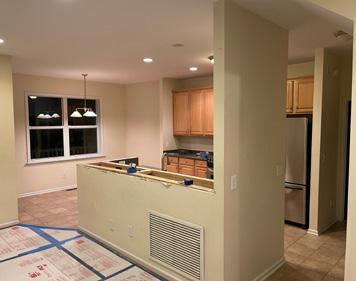

Project Details: Turkish Rugs, Pillows, Olive Jars and Ottoman by Zuma, Interior
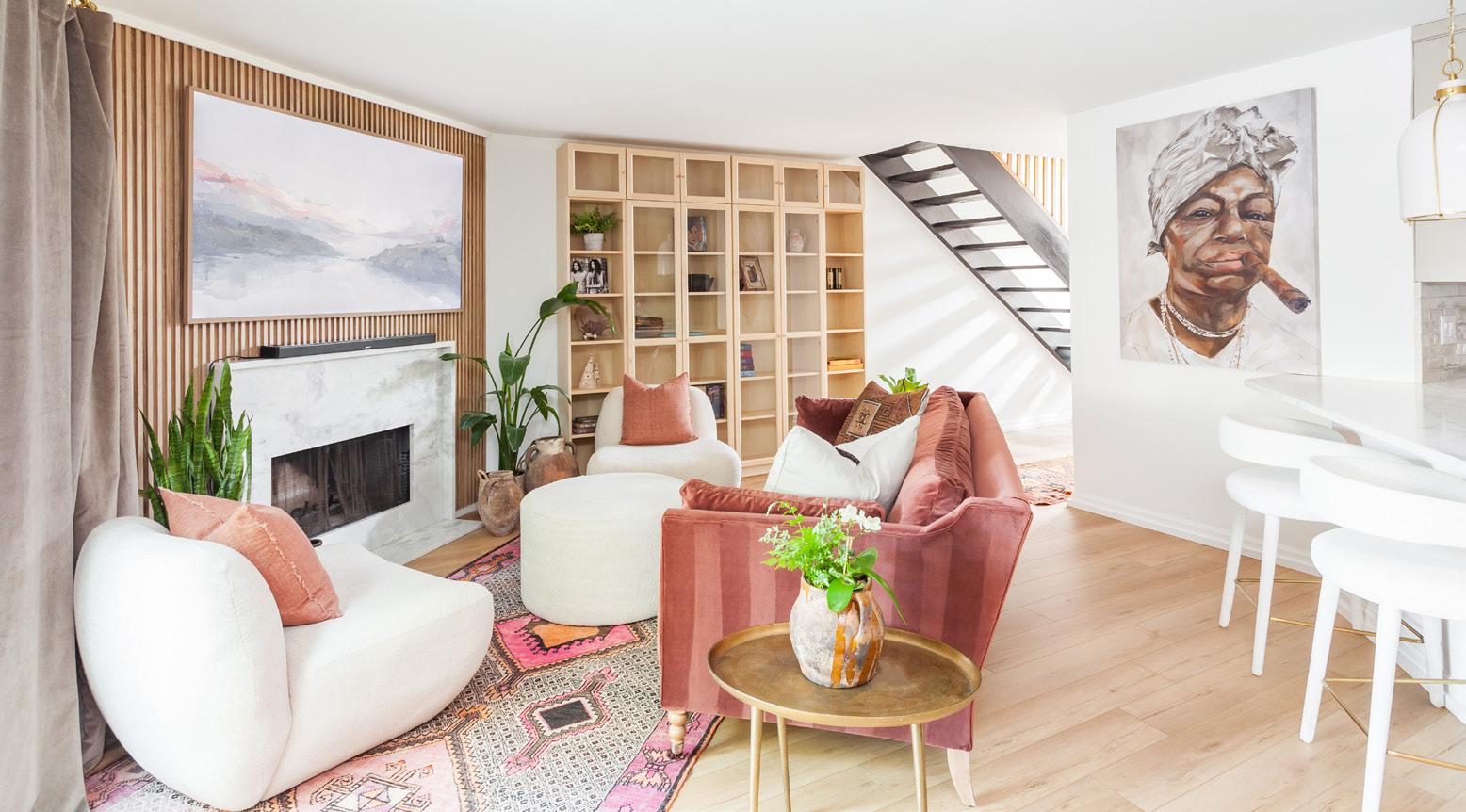
Design by Krystine Edwards, Sofa, Chairs, and Artwork by Celadon Home Zuma | zumaimports.com
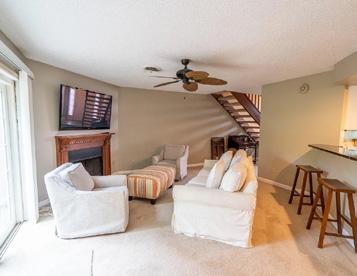
Project Details: Interior Design by Amelia Interiors Amelia Interiors | ameliainteriors.com
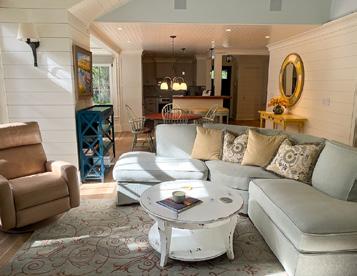

Project Details: Historic Remodel by St. Pierre Construction, Designed by Sarah Hamlin-Hastings, Architecture by Beau Clowney Architects St. Pierre Construction | stpierre.construction
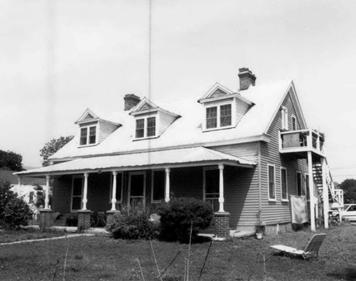

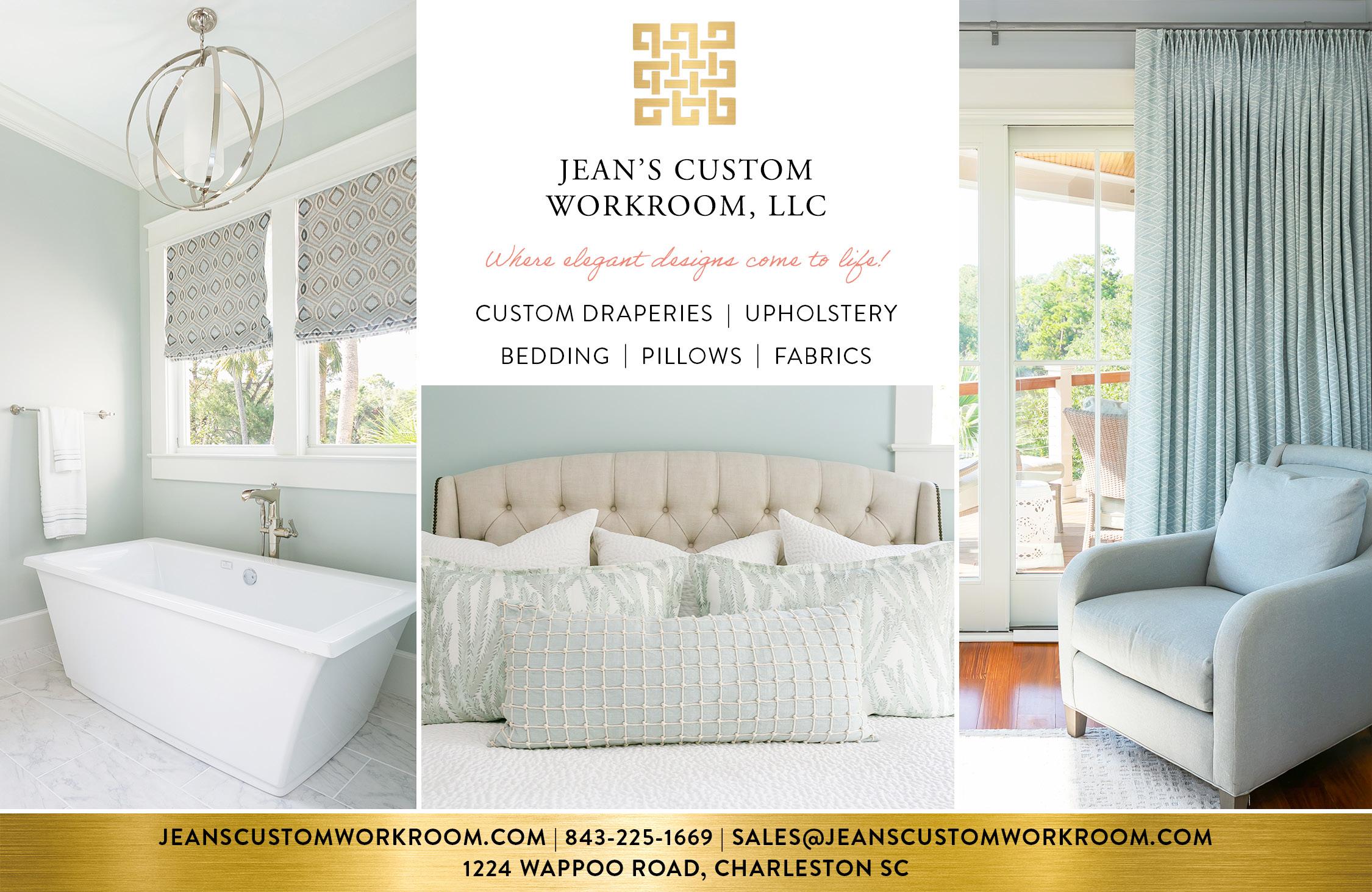
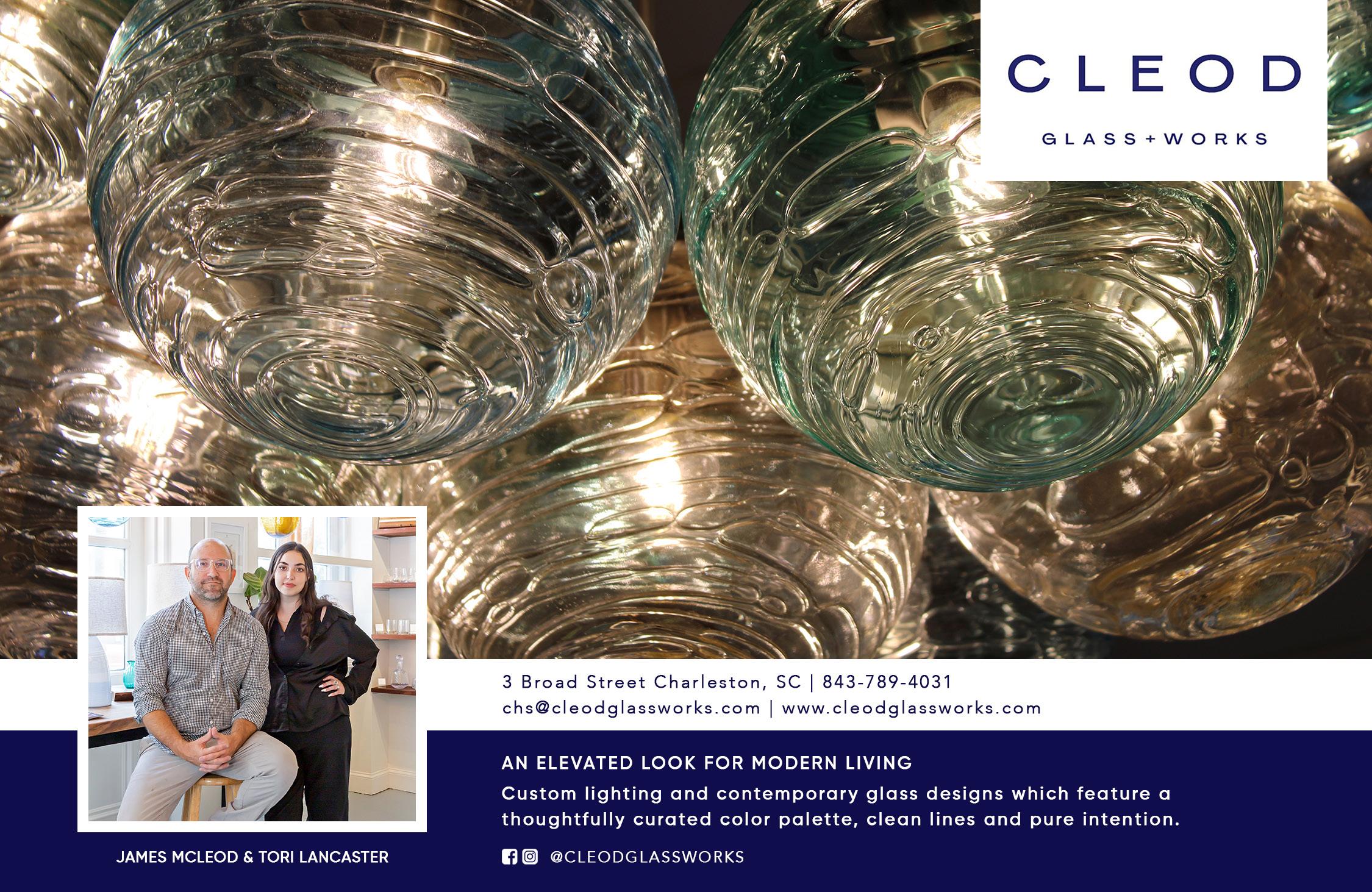
Universal Design: Double Wall Oven
Restored Pine Hardwood Floors

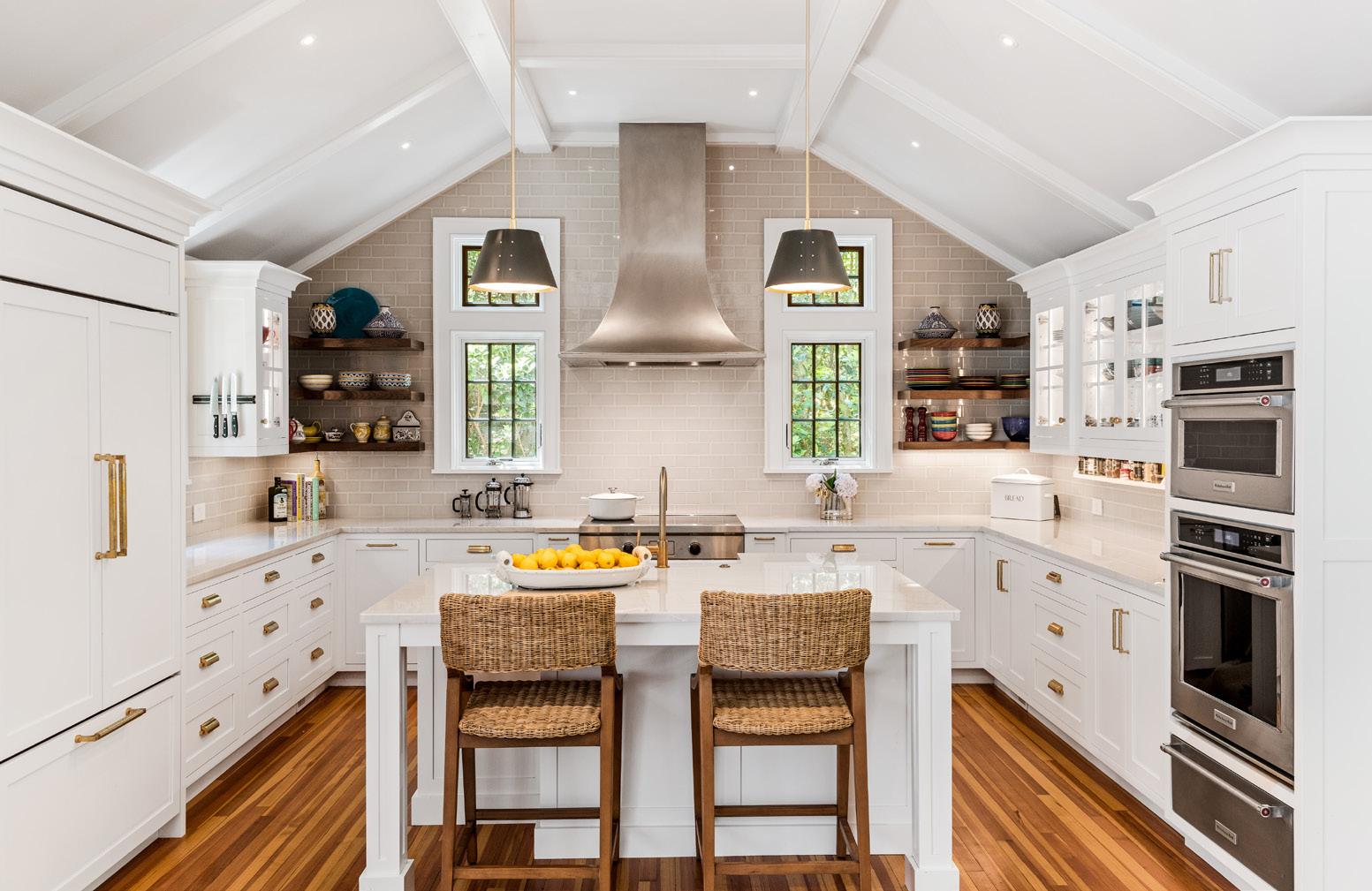
Project Details: Window Casings, Trim, and Building Materials by Southern Lumber & Millwork Corp., Home Remodel by The Village Company Southern Lumber & Millwork Corp. | solumber.com
Travertine Pool Deck


Project Details: Pool Remodel by Aquatica Pools and Spas Aquatica Pools and Spas | aquaticapoolsandspas.com

Universal Design: Sliding Pocket Doors

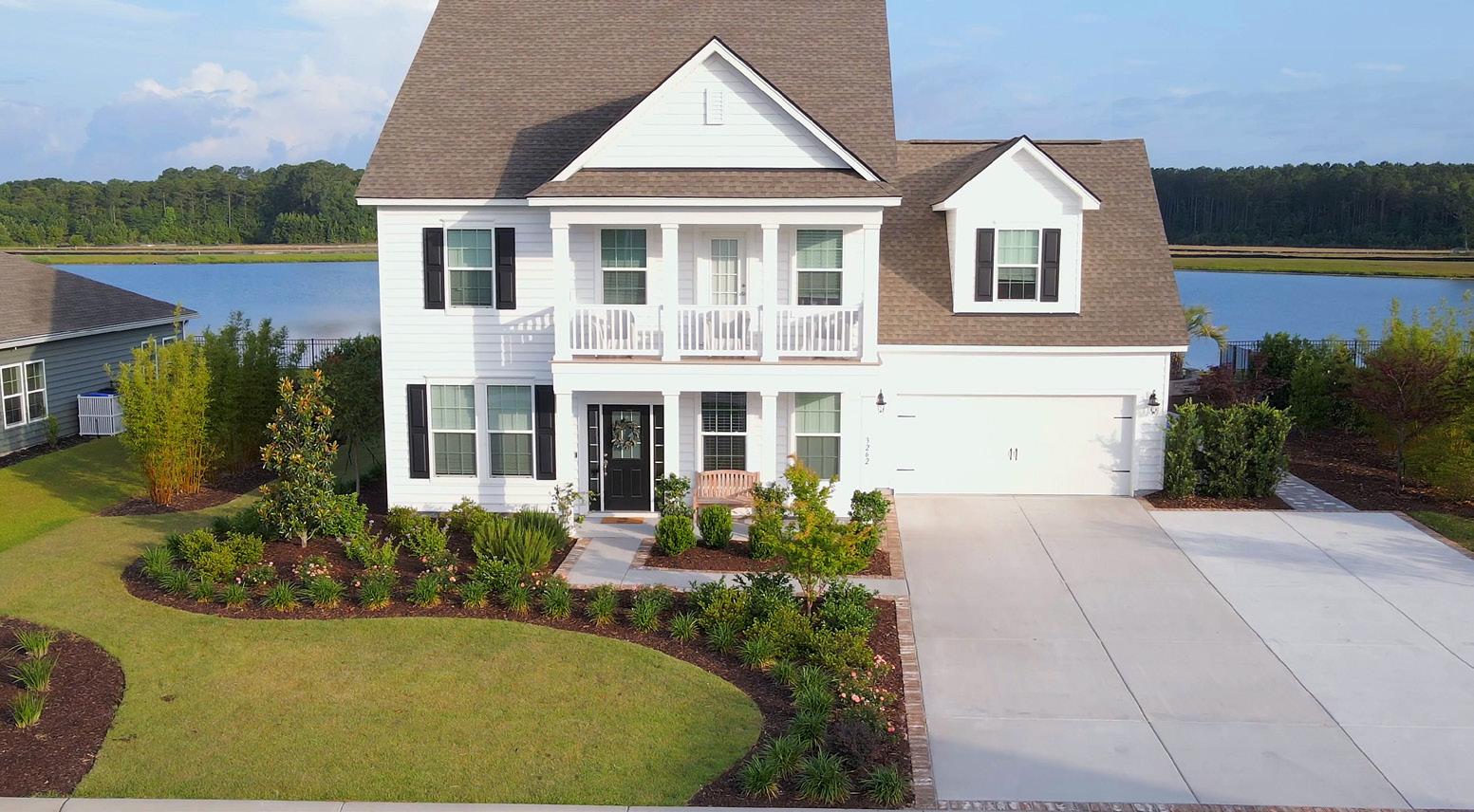
Project Details: Design Coordination and Furnishings by Southeastern Galleries, Remodeled by Novo Construction
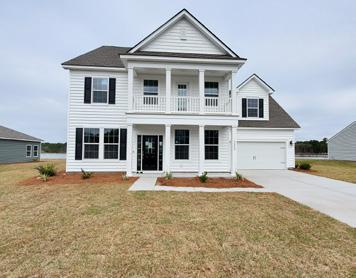

Southeastern Galleries | southeasterngalleries.com
Project Details: Landscape Design and Installation by Brownswood Nursery & Landscape
Brownswood Nursery & Landscape | brownswoodnursery.com
Project Details: Home Remodel by PRD Custom Homes & Interiors, Interior Design and Custom Furnishings by Katelyn Irizarry, Coastal-Wash Stained Wood Cabinetry
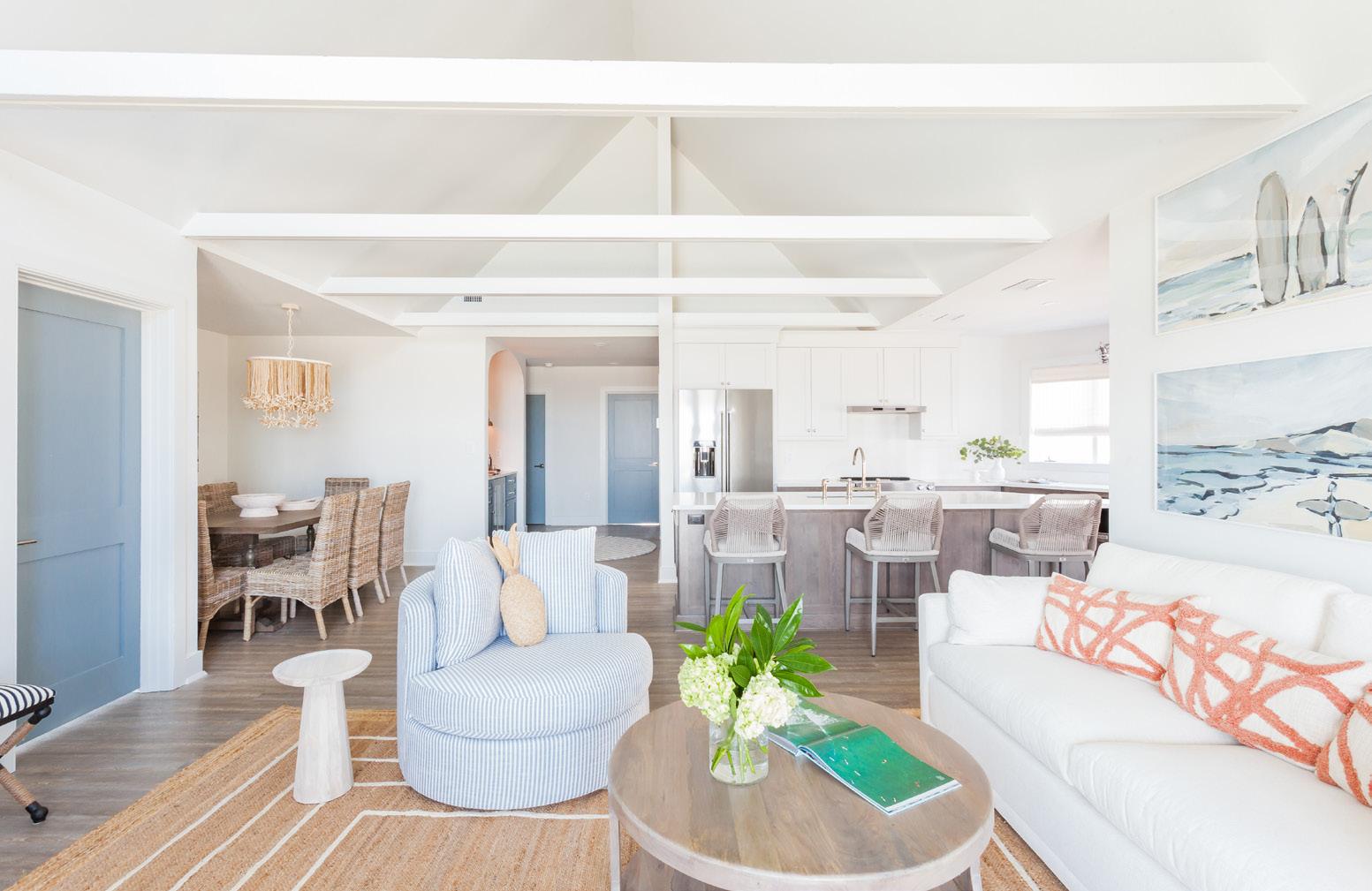
PRD Custom Homes & Interiors | prdcustomhomes.com
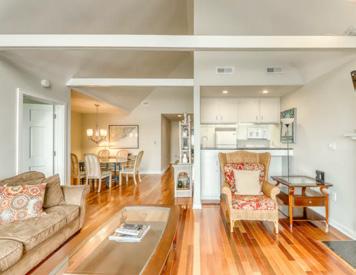
Project Details: Outdoor Furniture by Backyard Retreats Backyard Retreats | backyardretreatssc.com
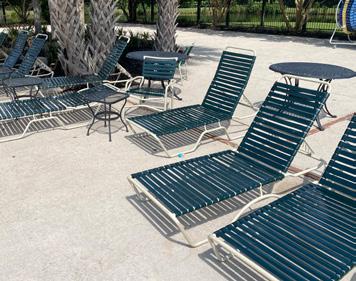

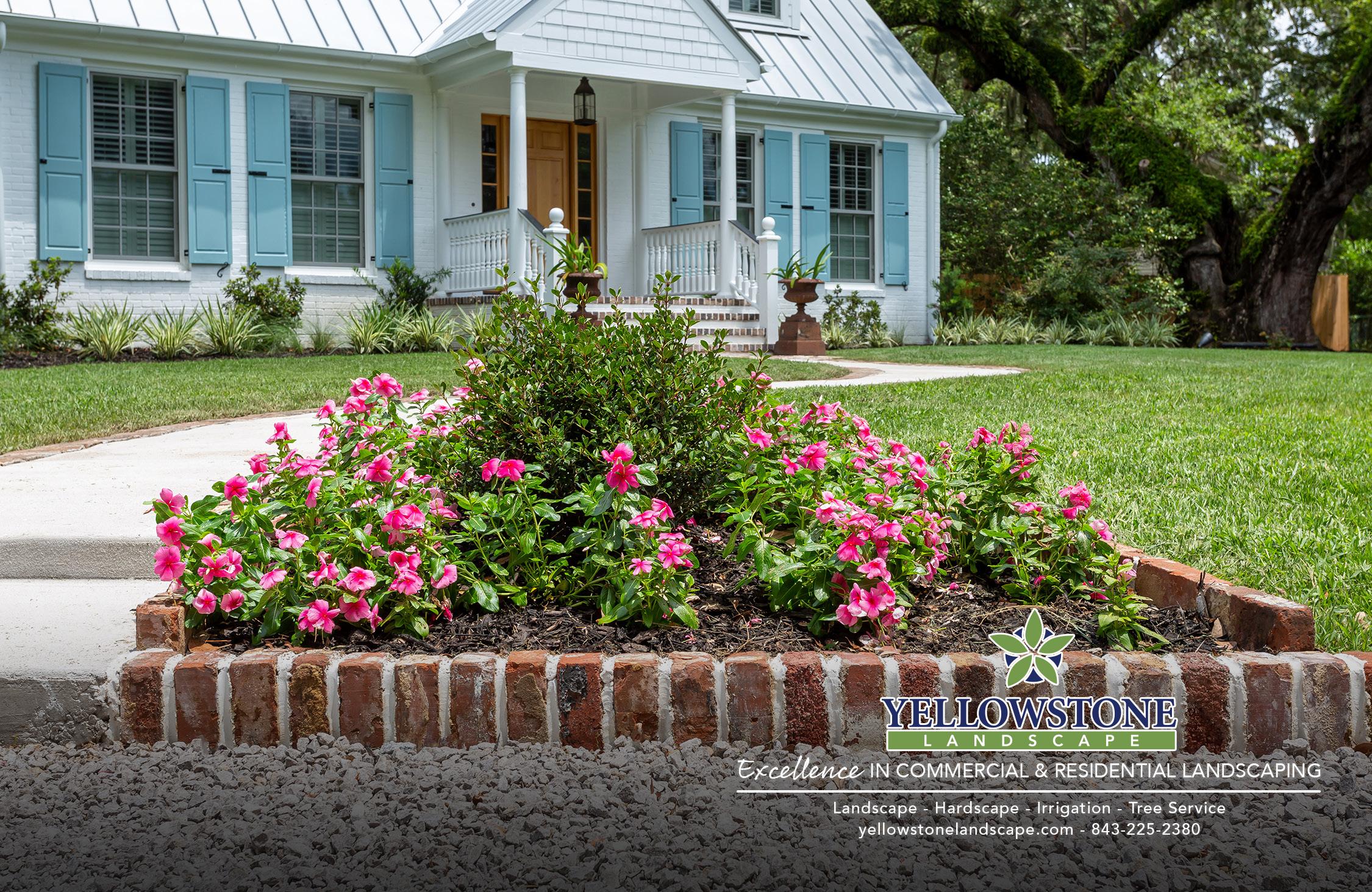








Project Details: Home Remodel by Peartree Homes Peartree Homes | peartreehomes.net
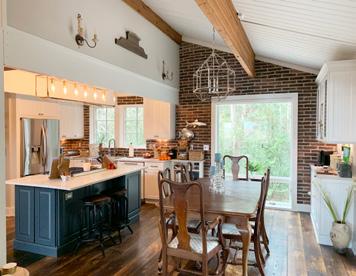


Fieldstone Inset Cabinetry
Cambria Quartz Inverness Frost Matte Finish
Project Details: Kitchen Remodel by Source Kitchen & Bath in the Charleston Design Center Charleston Design Center | thecharlestondesigncenter.com
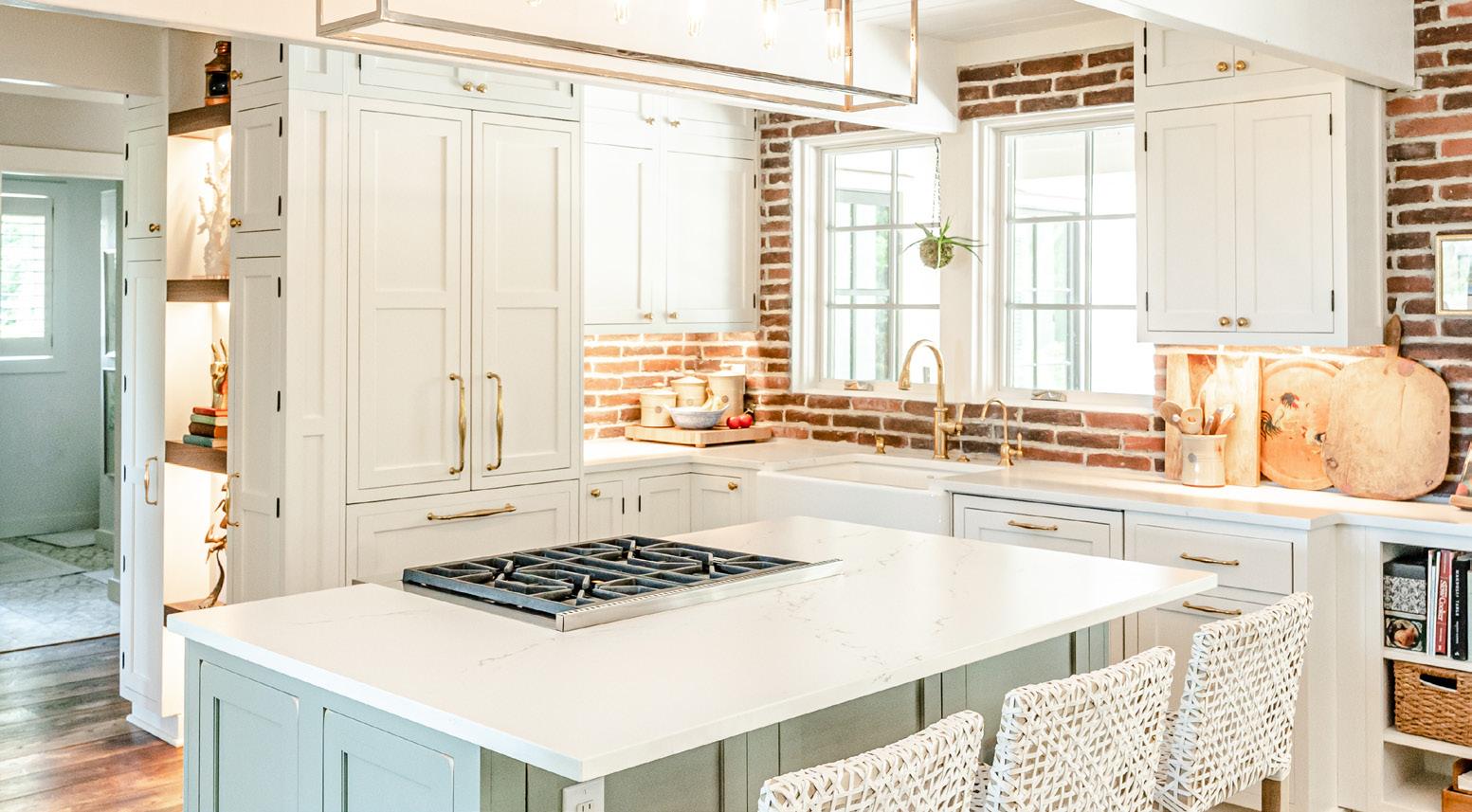
Full-Wall Backsplash of Hand-Cut Tile
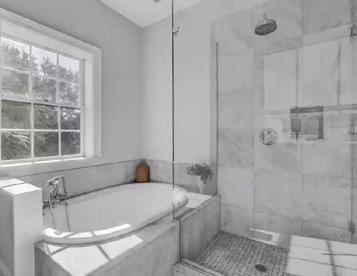


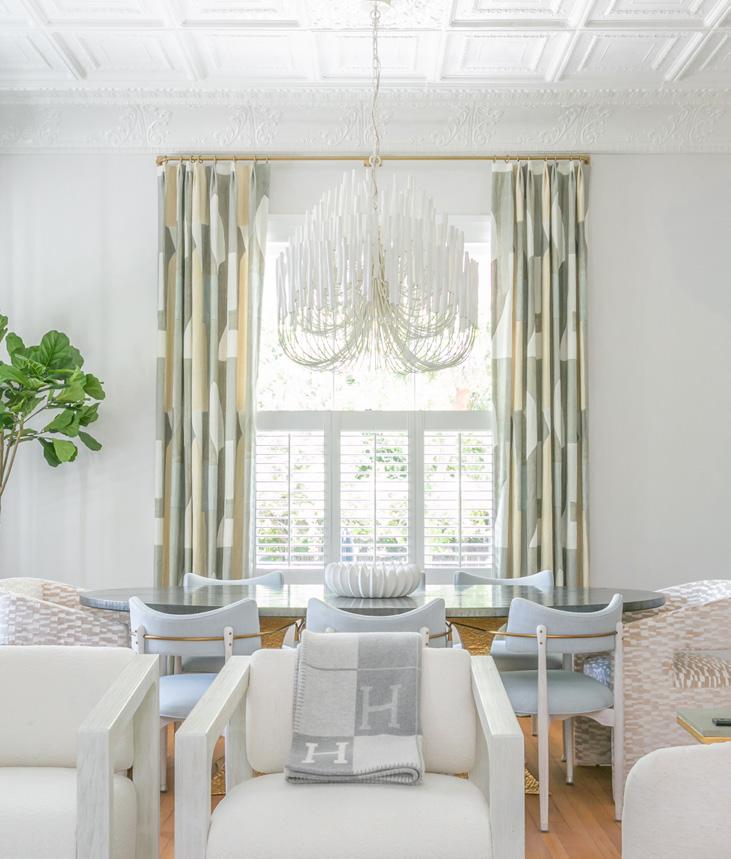
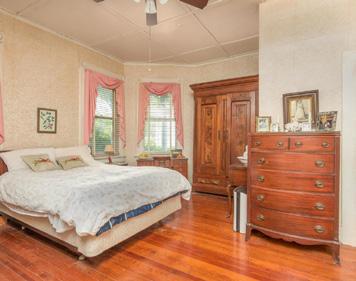
Details:
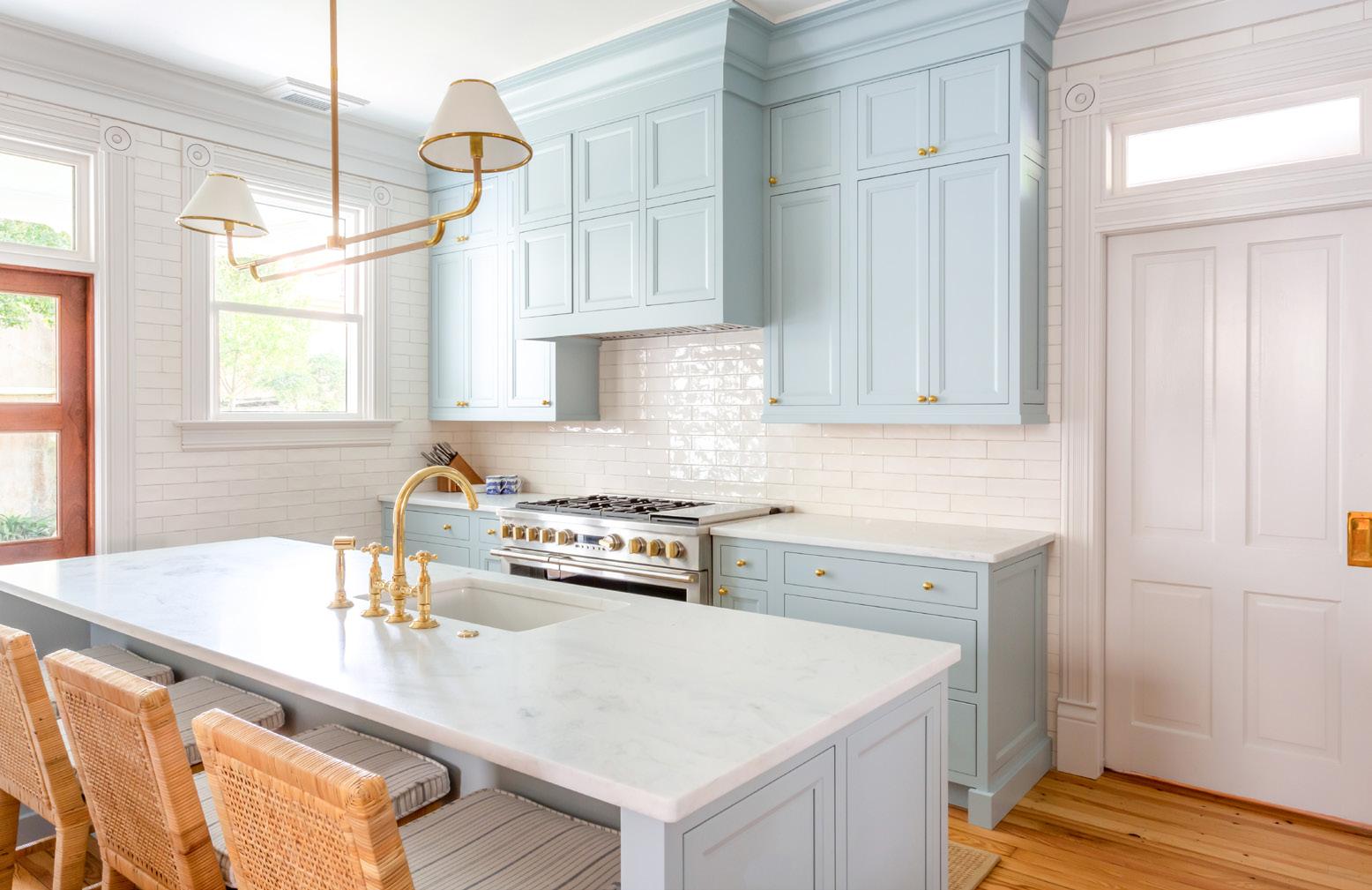
Universal Design: Cabinet Pulls Min. 3 Inches Wide
Project Details: Custom Cabinets by Charleston Cabinets, Inc., Designed by Niki Komorek Charleston Cabinets, Inc. | charlestoncabinetsinc.com
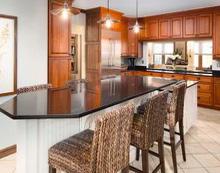

Project Details: Custom Shutters by Lowcountry Hurricane Protection & Shutters Lowcountry Hurricane Protection & Shutters | lowcountryshutters.com

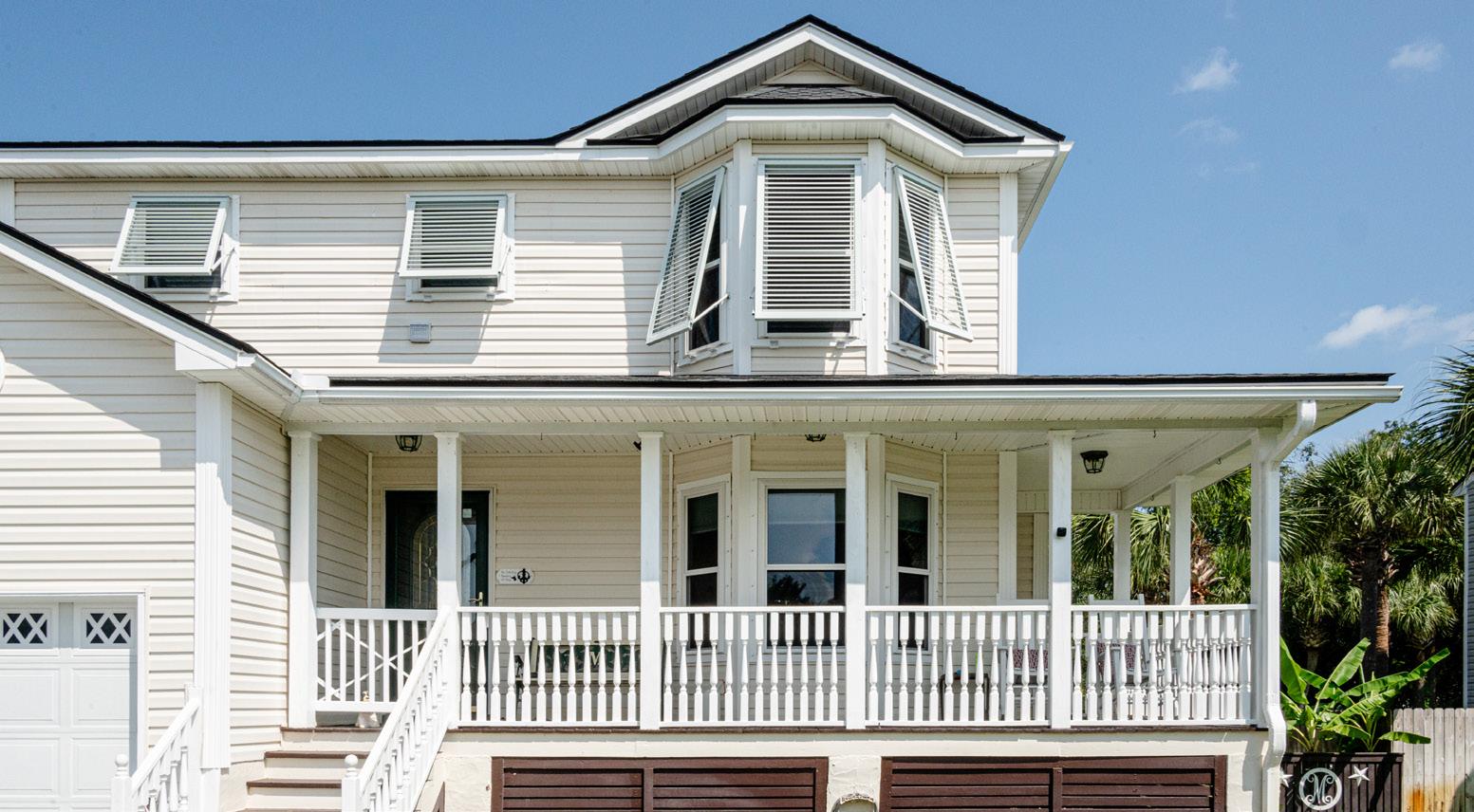
Project Details: Garage Door Installed by Overhead Door Company of Charleston Overhead Door Company of Charleston | overheaddoorcocharleston.com

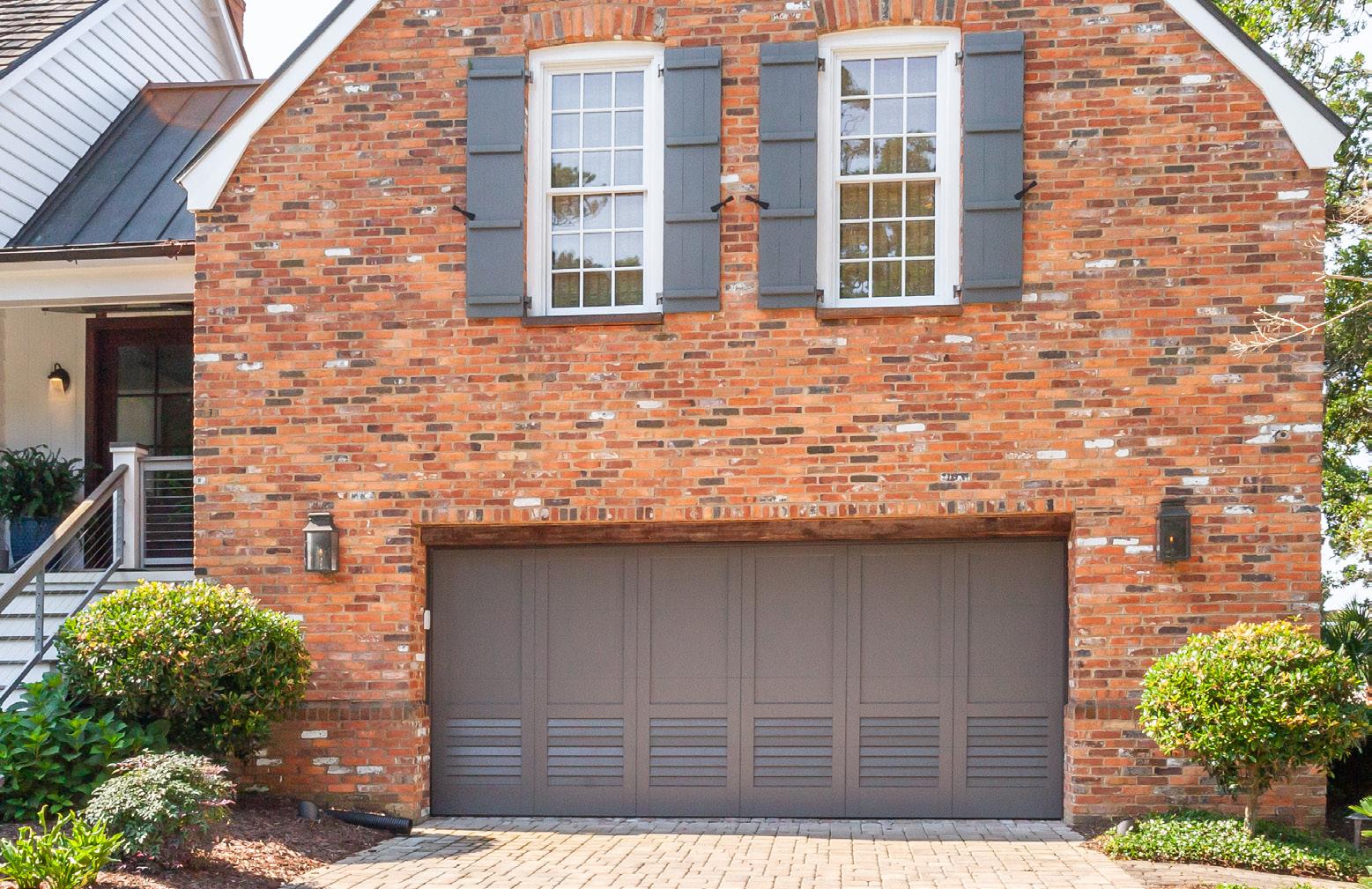
Project Details: Furniture and Accessories by CHD Interiors, Interior Design by Julie Schettig

CHD Interiors | chdinteriors.com

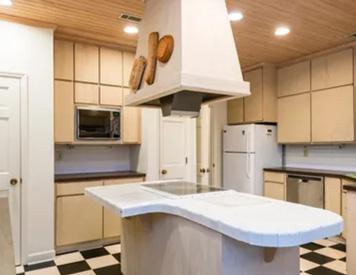
Project Details: Home Remodel by Cinder Creek Construction Cinder Creek Construction | cindercreek.net
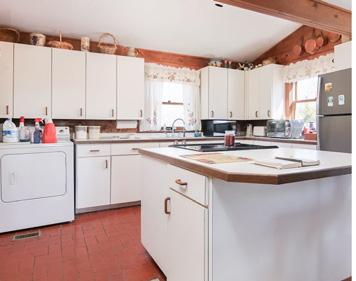
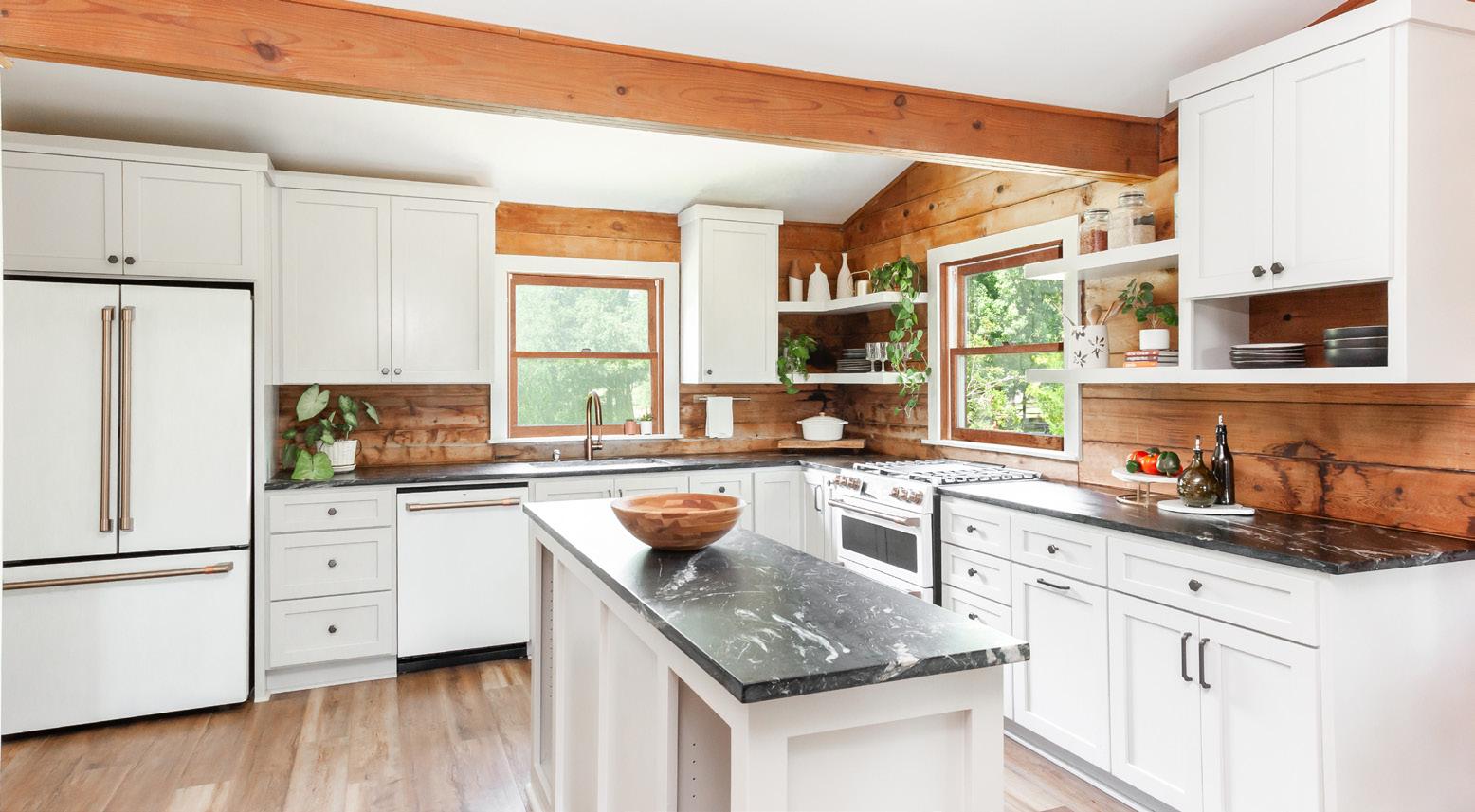
Project Details: Remodel Designed and Styled by Indigo Alley Interiors Indigo Alley Interiors | indigoalleyinteriors.com
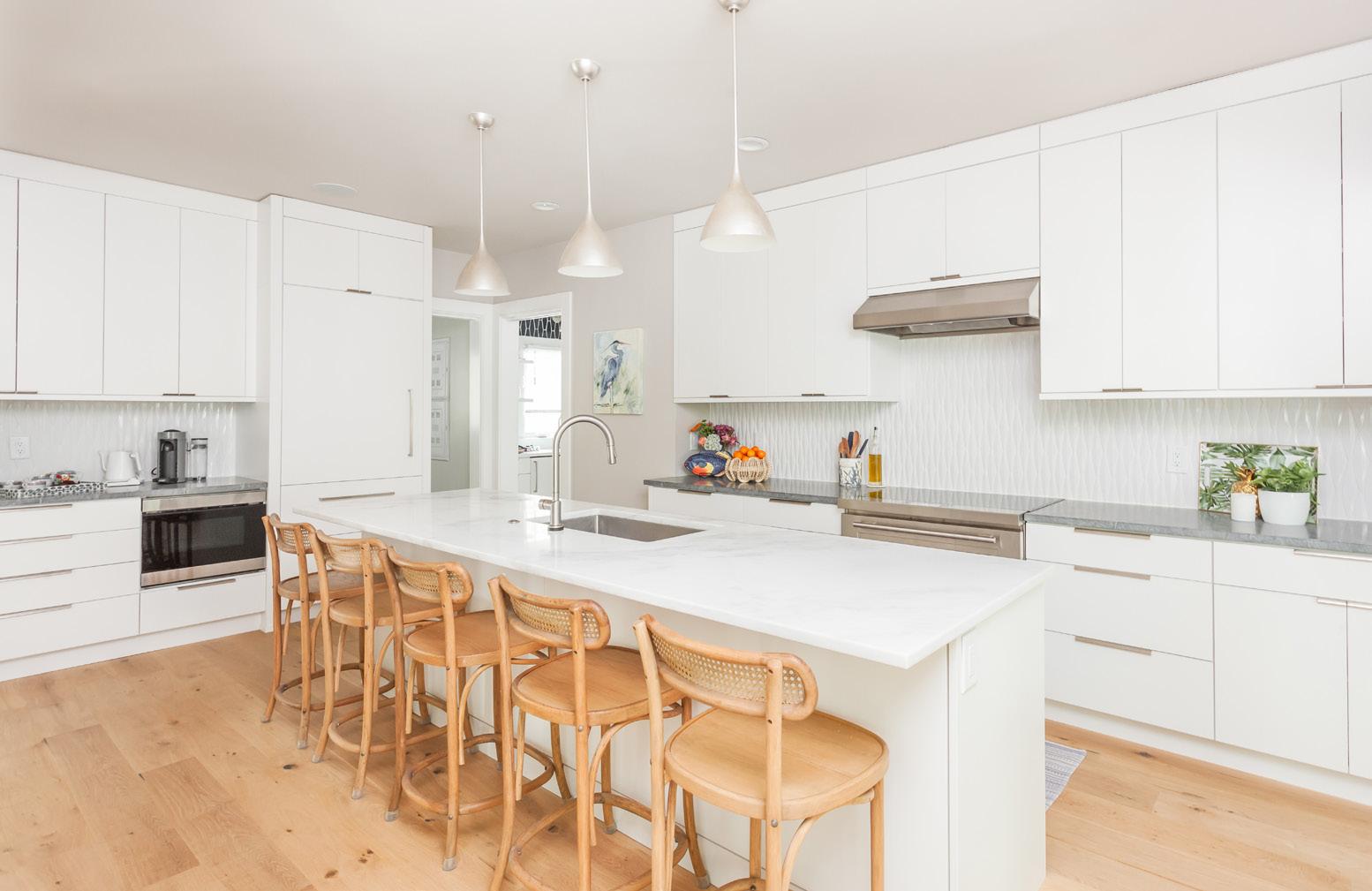
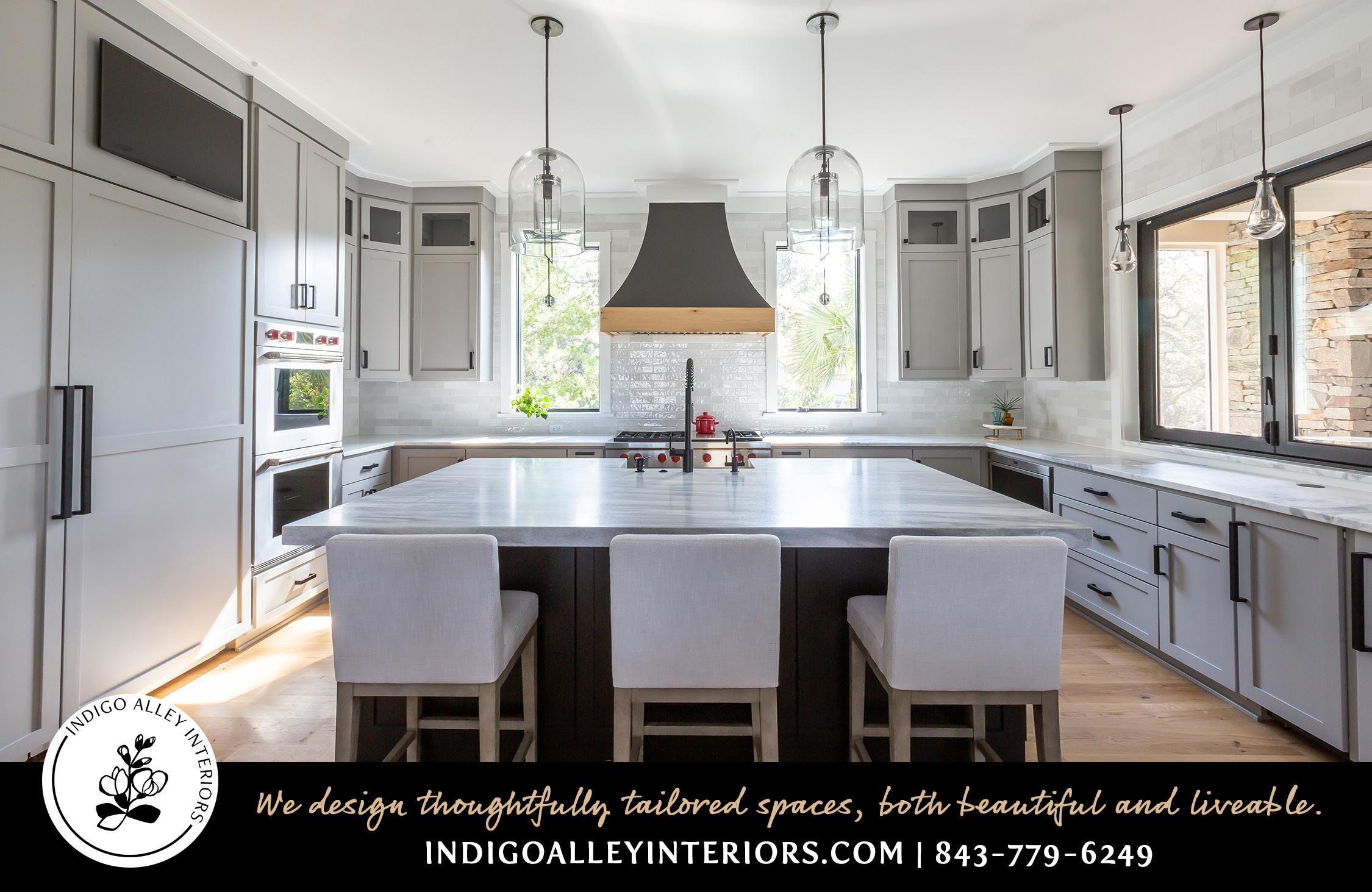

Universal Design: Glide-Out Cabinets
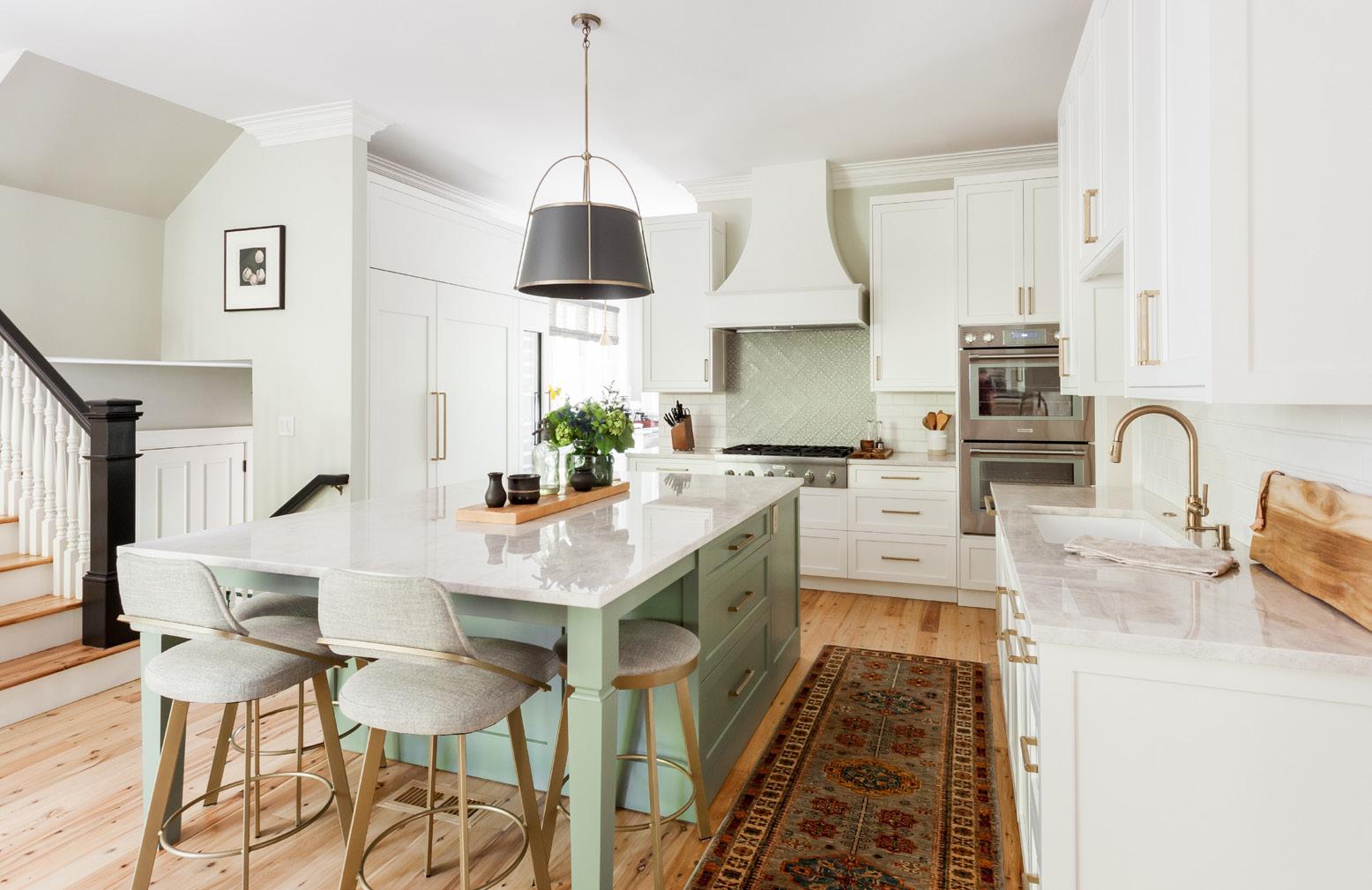
Project Details: Custom Cabinets Designed and Manufactured by HWC Custom Cabinetry, Quartzite Countertops

Supplied by Ace Granite and Fabricated by Palmetto Surfacing HWC Custom Cabinetry | hwccustomcabinetry.com
Universal Design: Shower Bench
Project Details: Bathroom Remodel by Kalman Construction, Mont Blanc Dolomite Countertops by Universal Marble & Granite, Tile by Melcer Tile, Moen Plumbing Fixtures by Moluf’s Supply Kalman Construction | kalmanconstruction.com


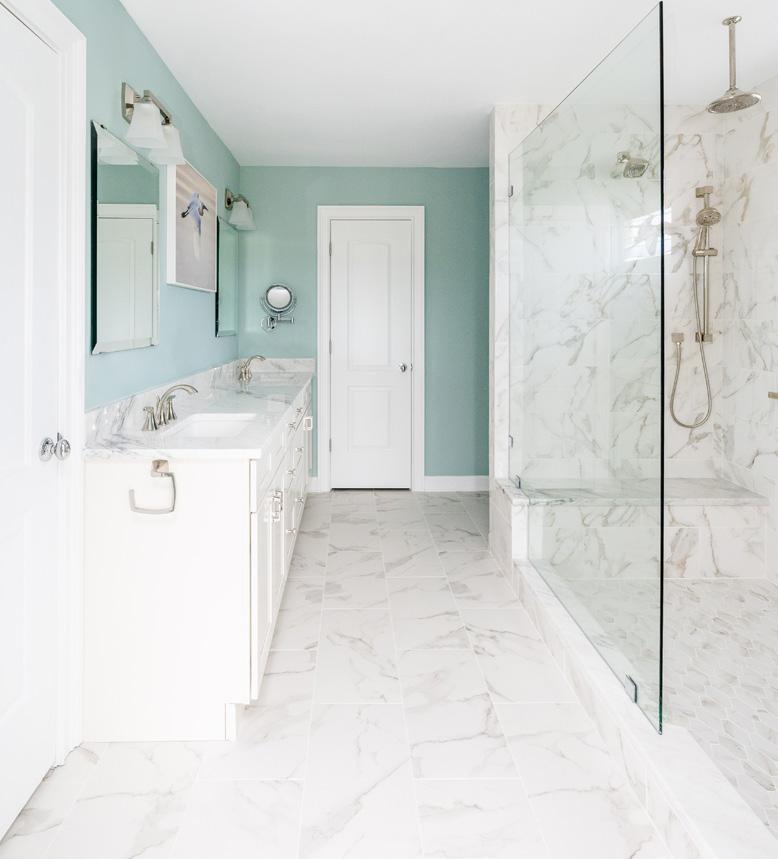
Universal Design: Adjustable Shower Head
Travertine Pool Deck
Project Details: Pool Remodel with Sun Ledge by Clear Blue Pools

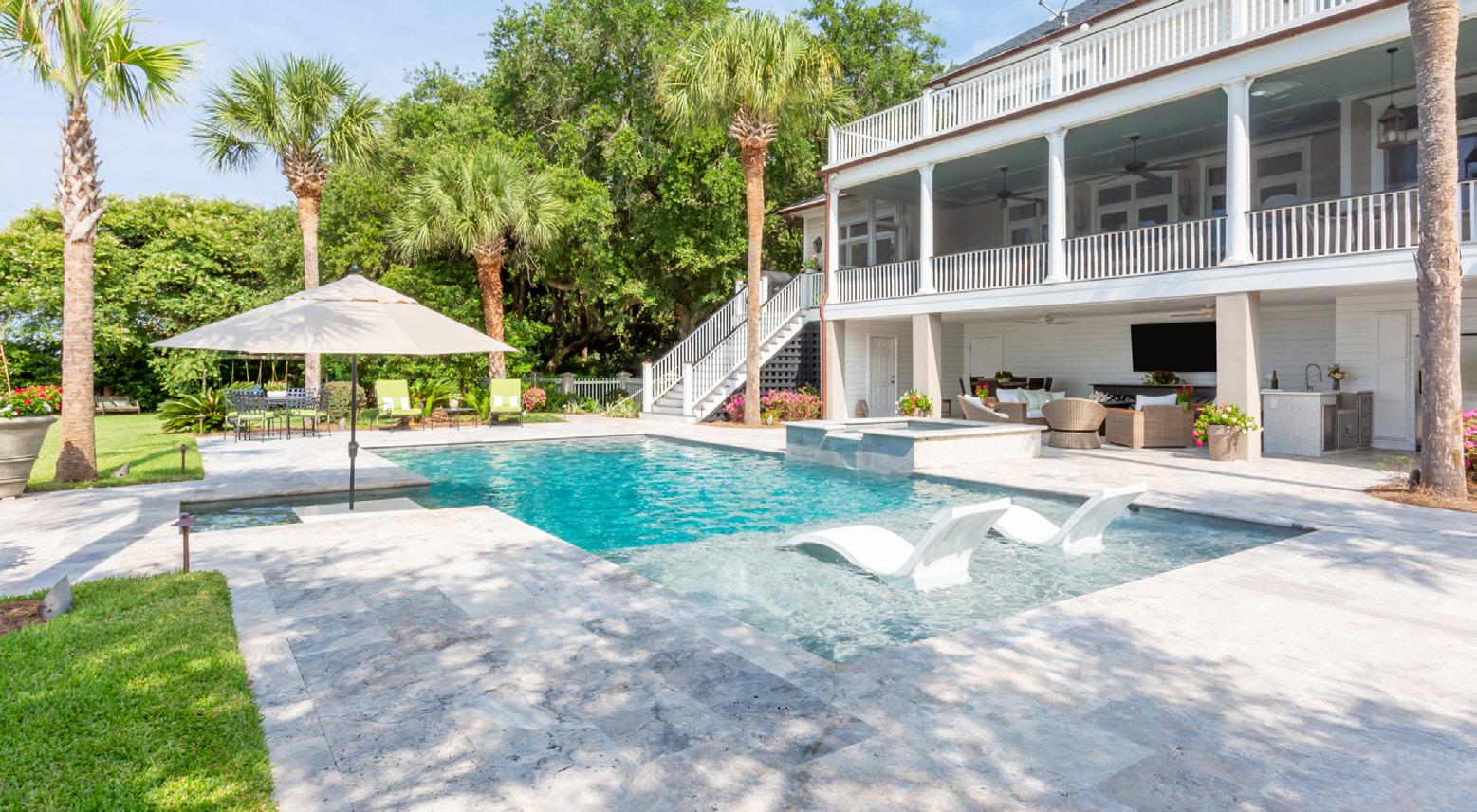
Clear Blue Pools | clearbluepools.net
Universal Design: Custom Metal Shelving
Universal Design: Foot Rest Bar
Project Details: Shower Conversion by Charleston Bath Experts

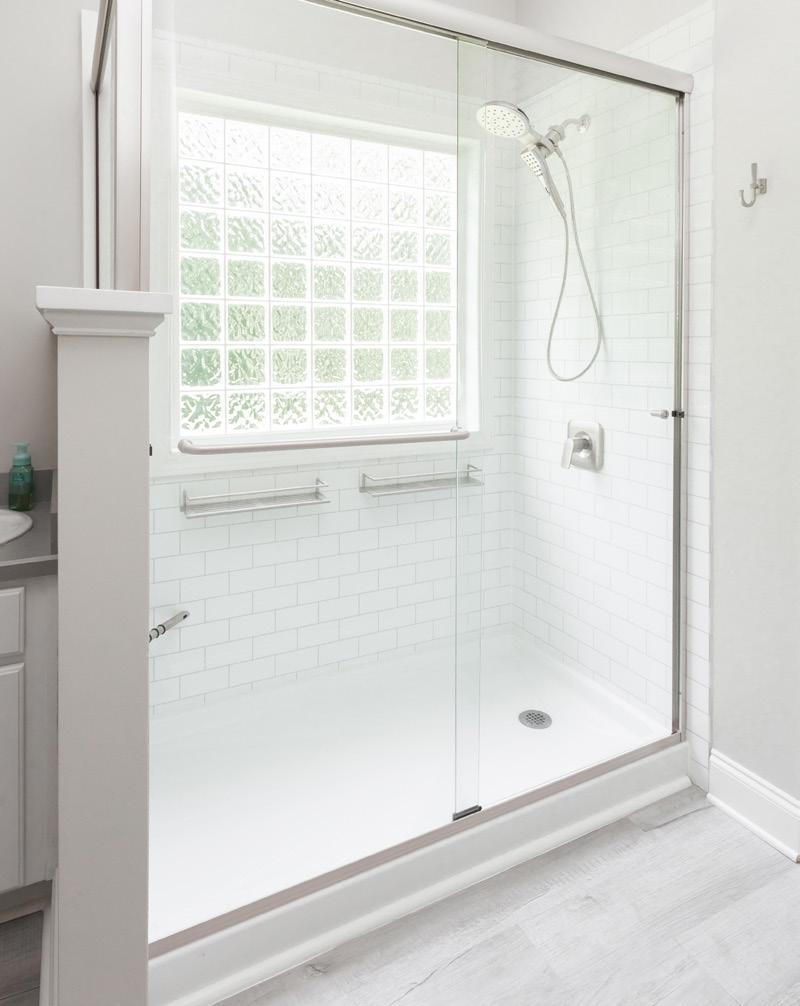
Charleston Bath Experts | charlestonbathexperts.com
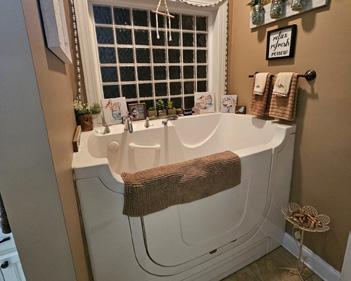
Project Details: Historic Renovation by Palmetto Craftsmen, Inc. Palmetto Craftsmen, Inc. | palmettocraftsmen.com

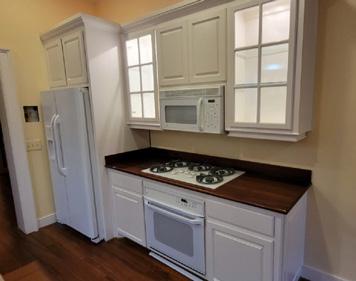
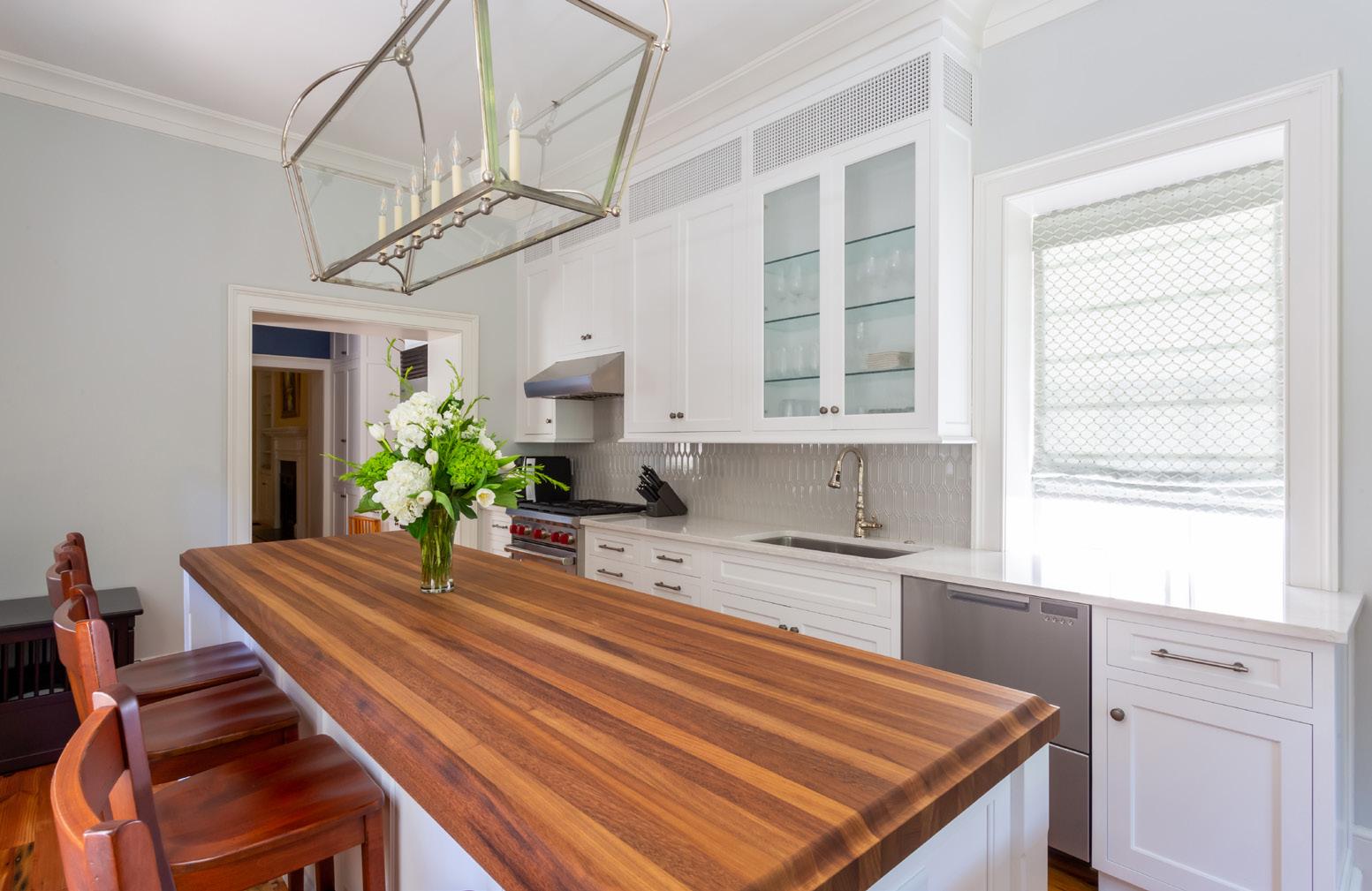
Project Details: Recycled Glass Fireplace Surround Fabricated by GlassEco Surfaces, Installed by Stonehenge Counters, Interior Design by Elisa Christine Interiors GlassEco Surfaces | glassecosurfaces.com
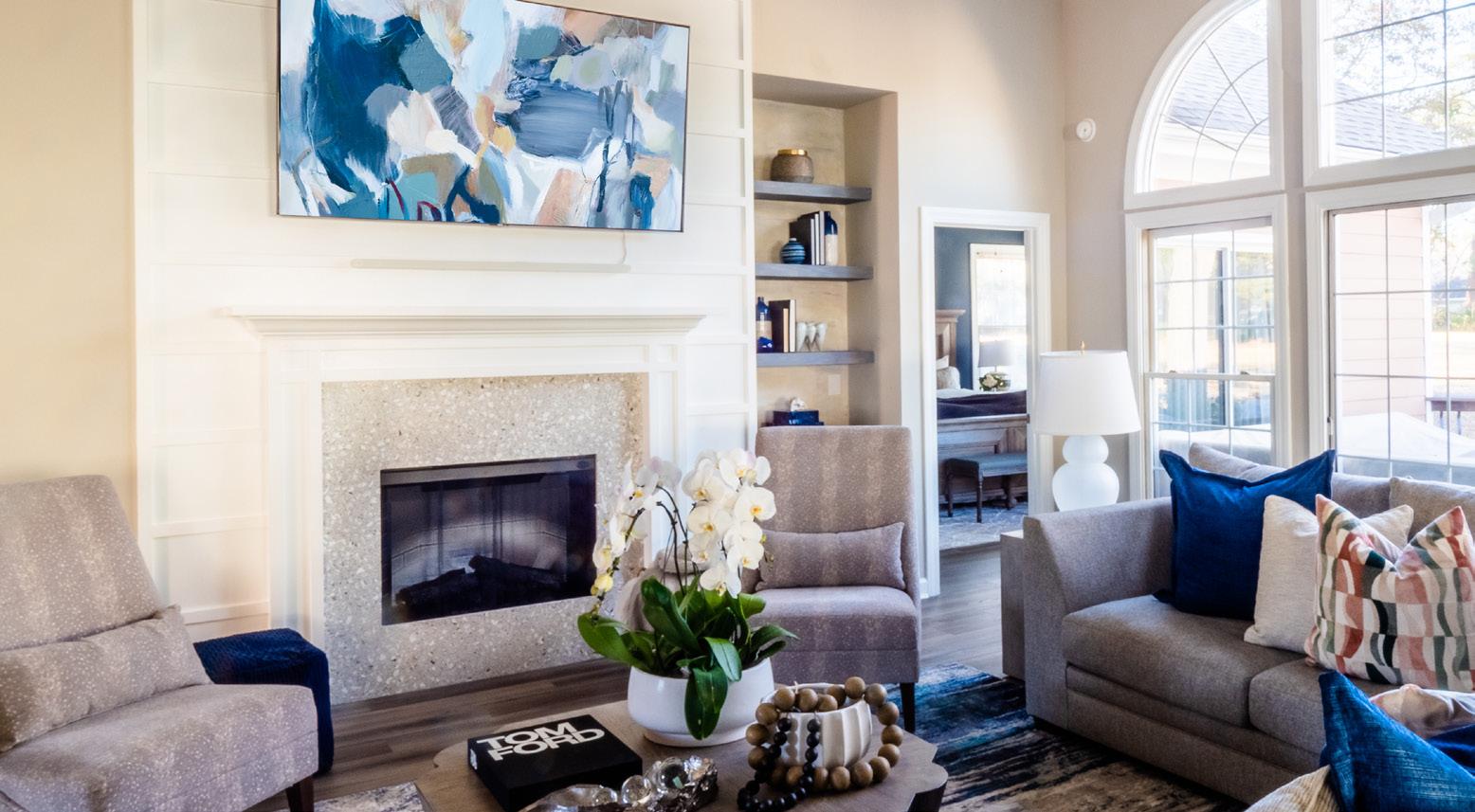
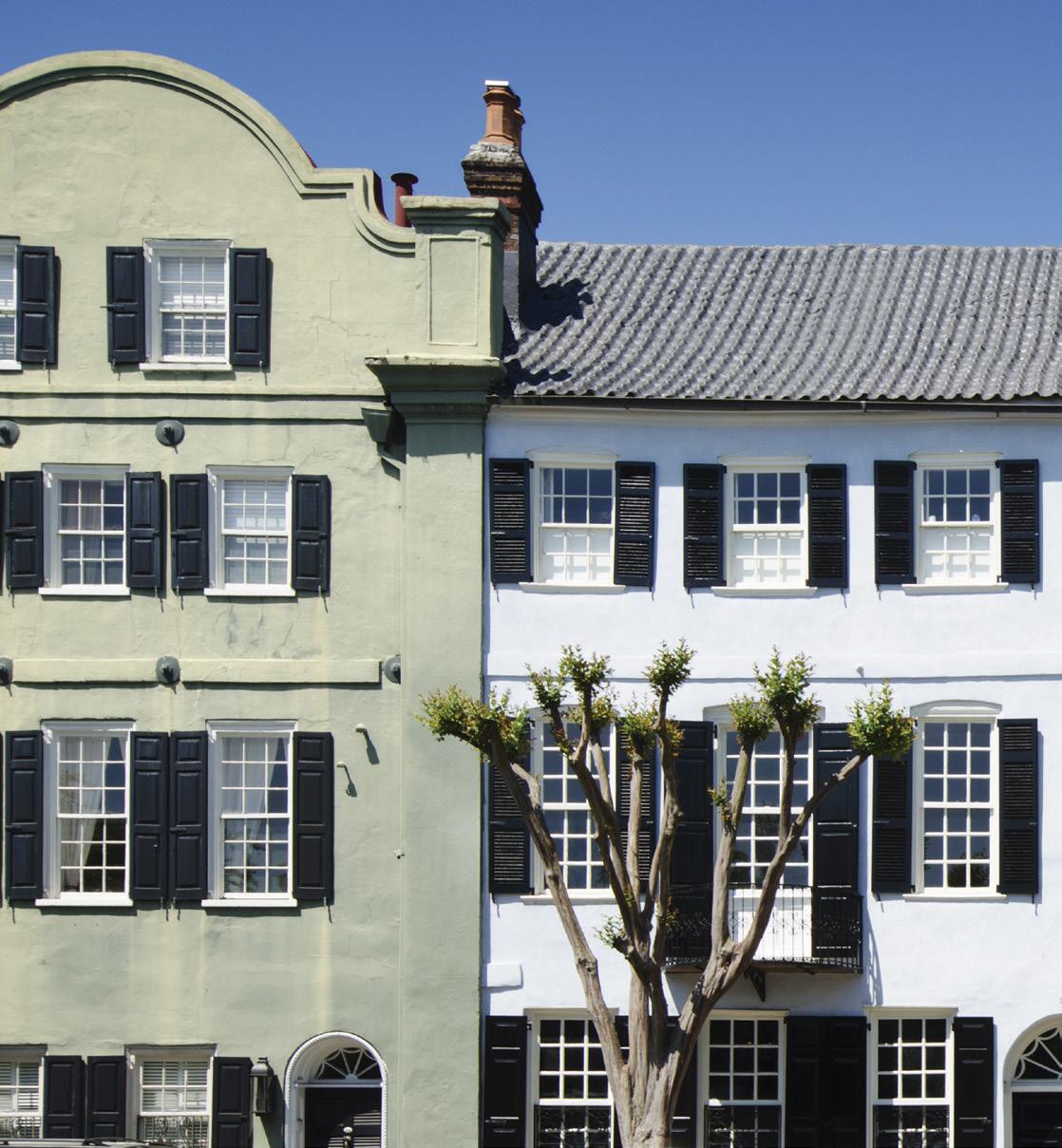

Project Details: Home Remodel by CK Contracting CK Contracting | ckcontracting.com
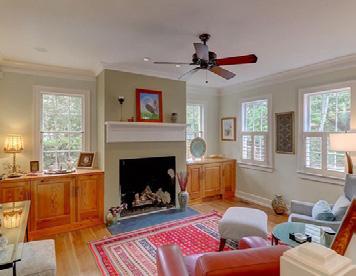

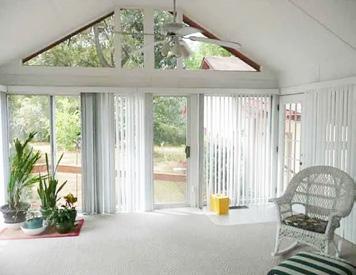
Project Details: Furniture by Danco Modern Furniture Danco Modern Furniture | dancohome.com

Project Details: Home Remodel by CMG Custom Homes, LLC CMG Custom Homes, LLC | cmgcustombuilders.com
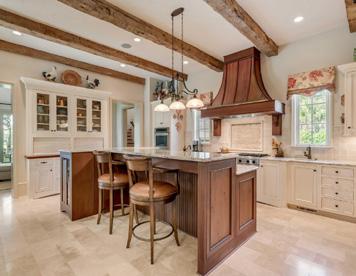
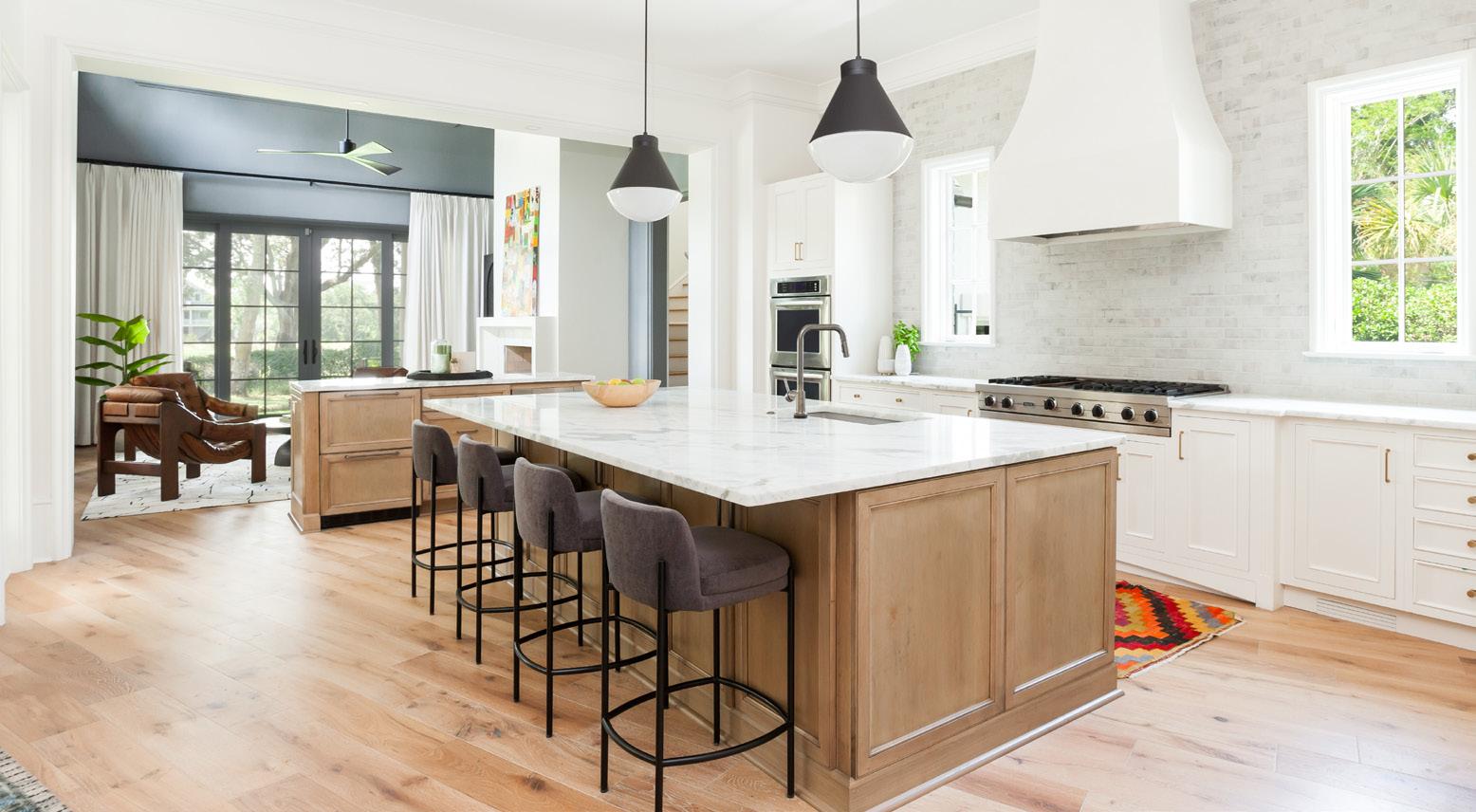
Universal Design: Curbless Walk-In Shower with Bench

Project Details: Shower Wall and Floor Tile Installed by Flooring Factory Flooring Factory | flooringfactorysc.com
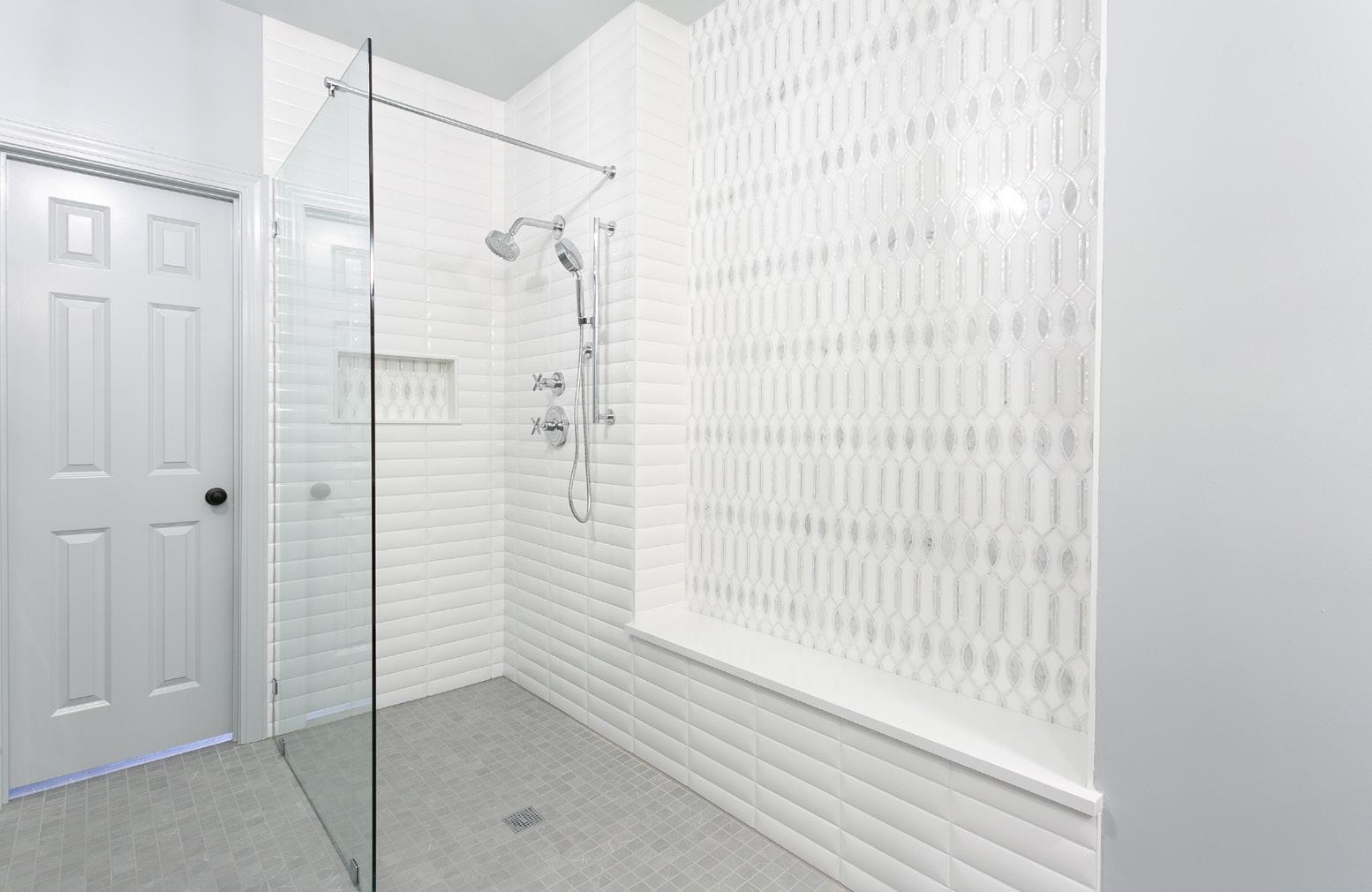
Universal Design: Double Wall Oven
Photography Provided by Classic Remodeling and Construction
Project Details: Home Remodel by Classic Remodeling and Construction Classic Remodeling and Construction | classicremodeling.com
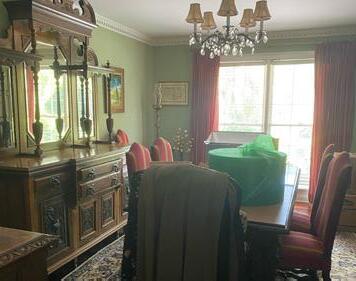


Project Details: Interior Design by Hayes + Nash Design Co., Furniture and Accessories by Shanty Shoppe Hayes + Nash Design Co. | hayesandnashdesignco.com


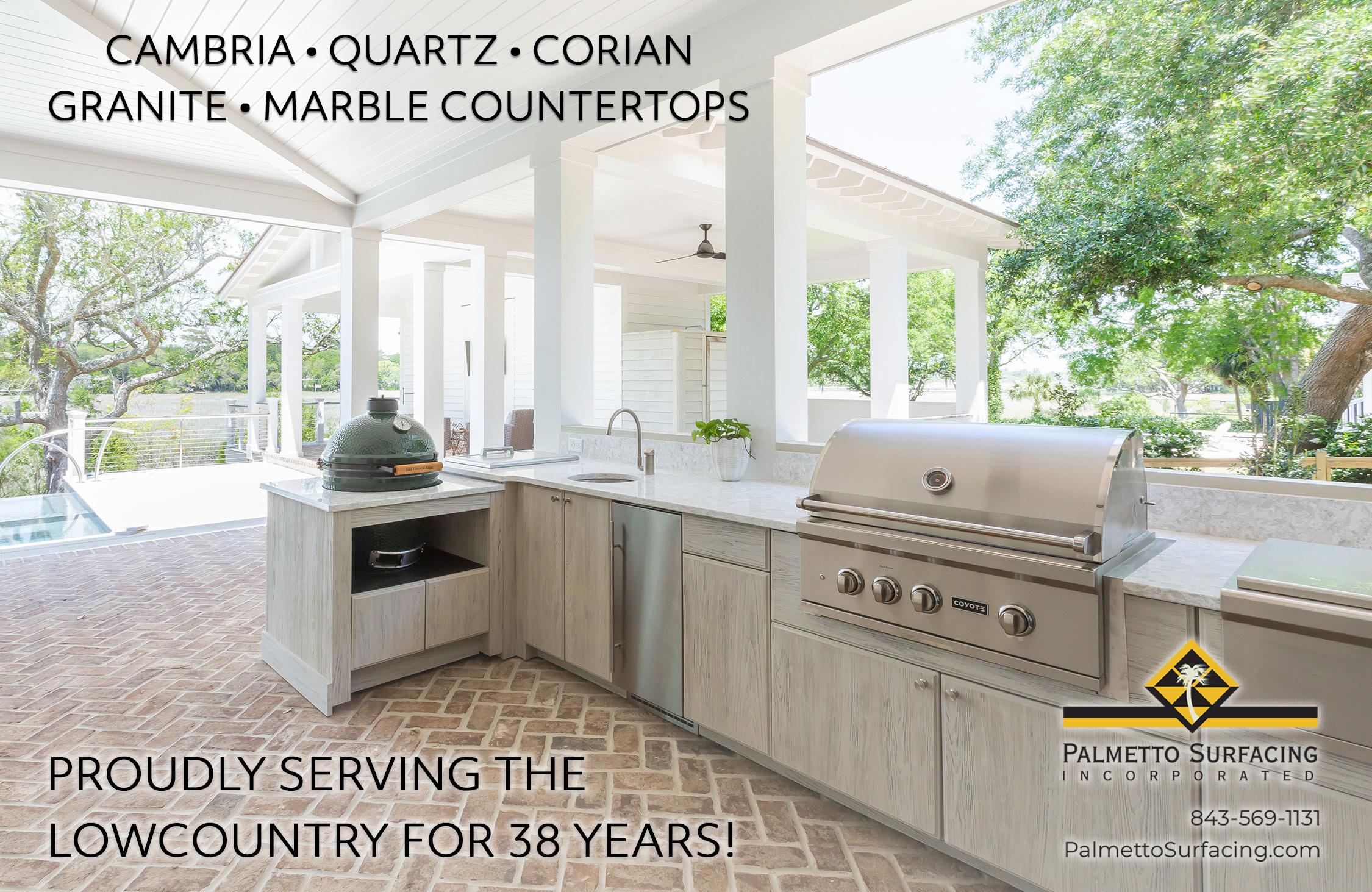
Project Details: Plumbing Fixtures by Gateway Supply Co. Gateway Supply Co. | gatewaysupply.net

Project Details: Remodel Designed and Styled by Imagine Home Imagine Home | imagine-home.com

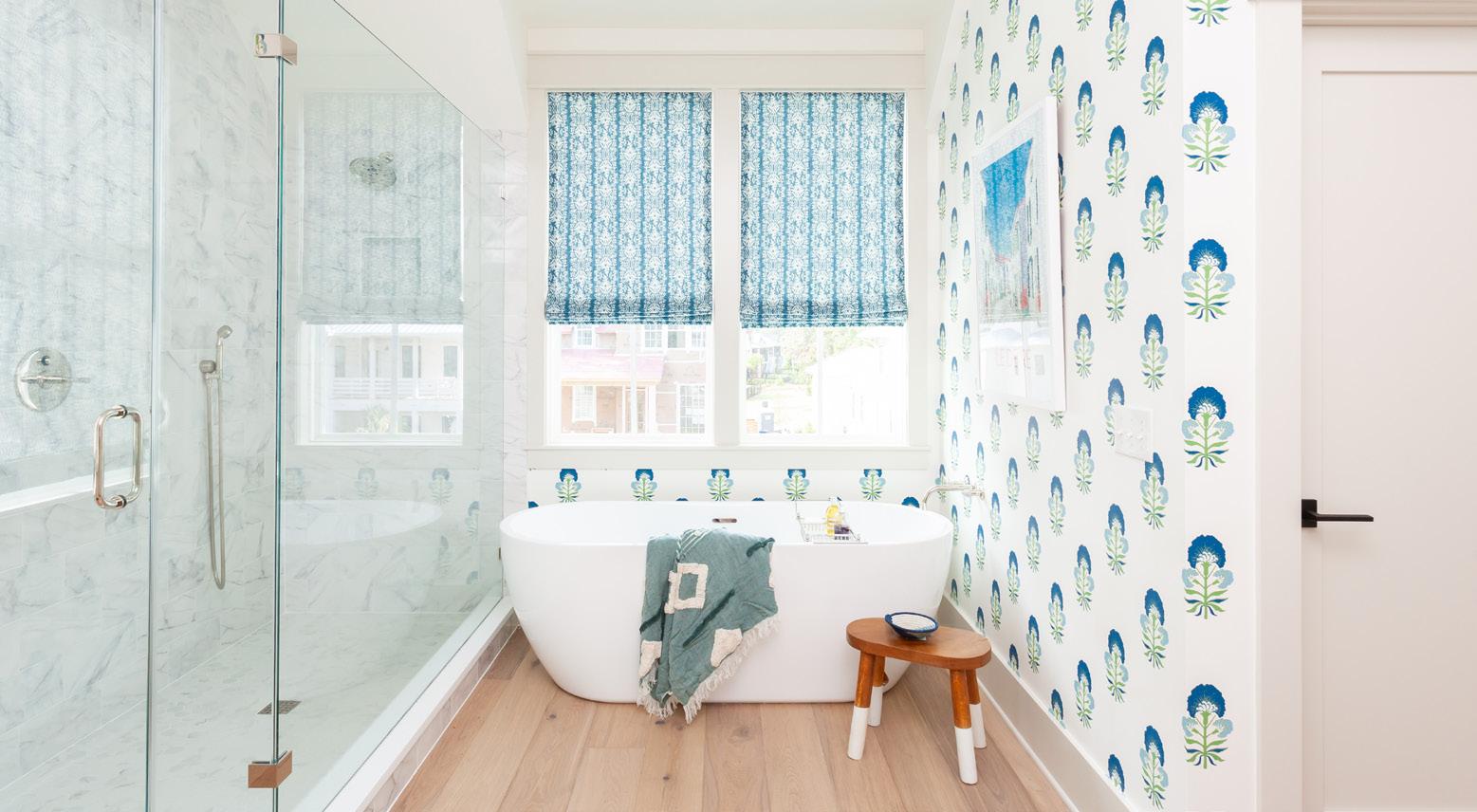
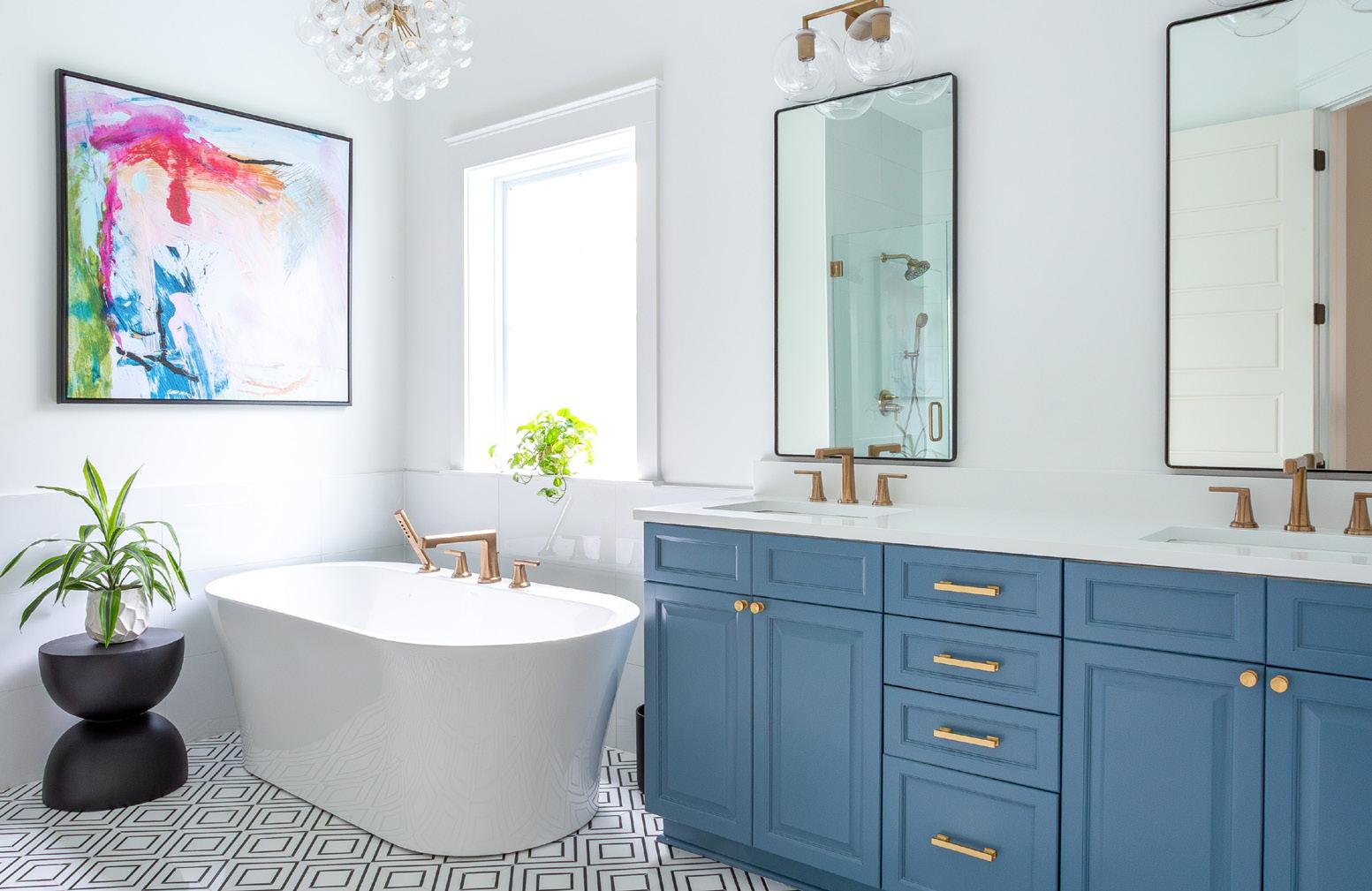
Project Details: Home Listed by Island House Real Estate, Home Remodel by Maverick Contruction, Interior Design by Embellish Interiors Island House Real Estate | islandhouserealestate.com

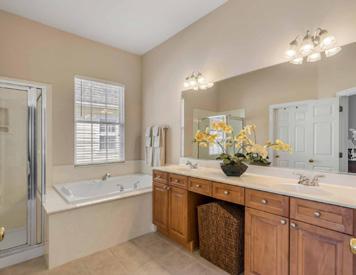

Project Details: Fine Stone and Epoxy Floors by Coastal Stone Flooring Coastal Stone Flooring | coastalstoneflooring.com
Universal Design: Non-Slip Flooring
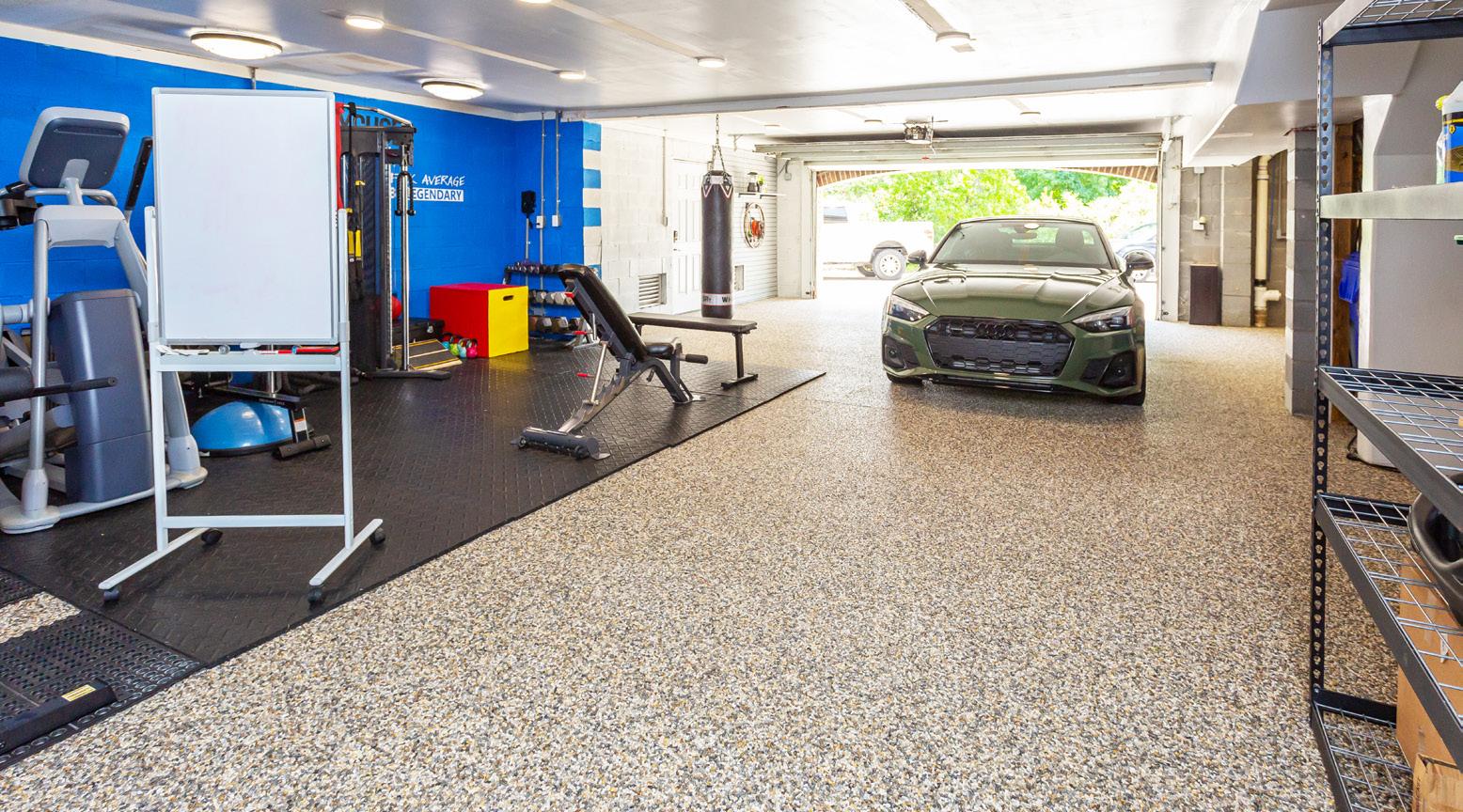
Project Details: Home Remodel by Diament Building Corp. Diament Building Corp. | diamentbuilder.com
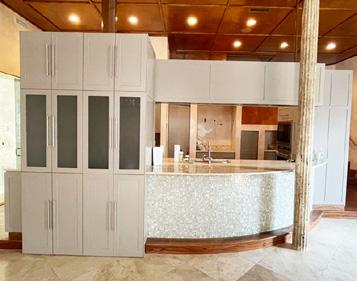

Universal Design: Doorways Min. 36 Inches Wide
Project Details: Floors Installed by Elegant Flooring Elegant Flooring | elegant-hf.com
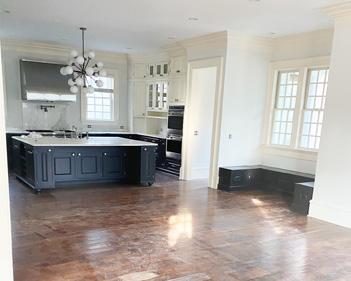
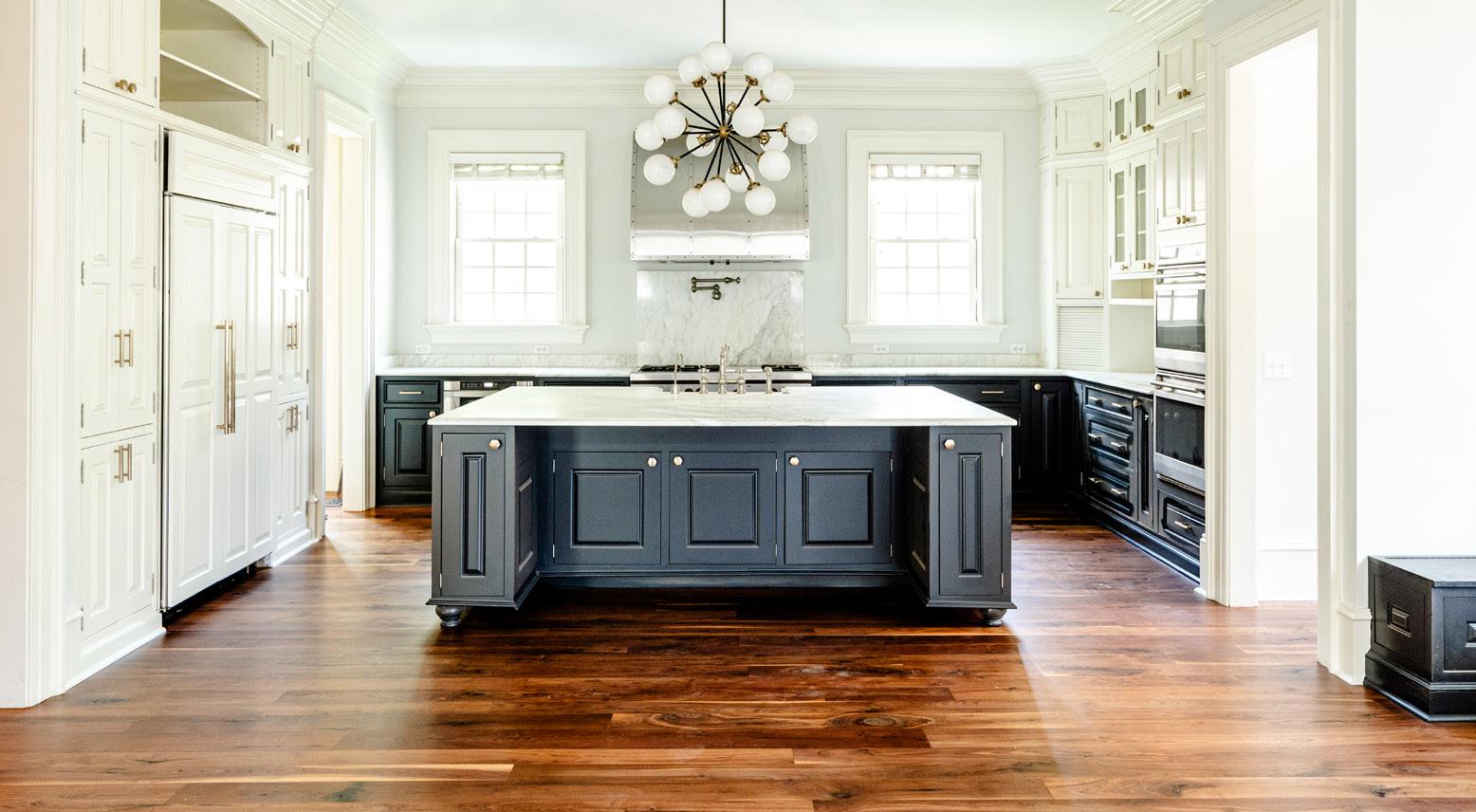
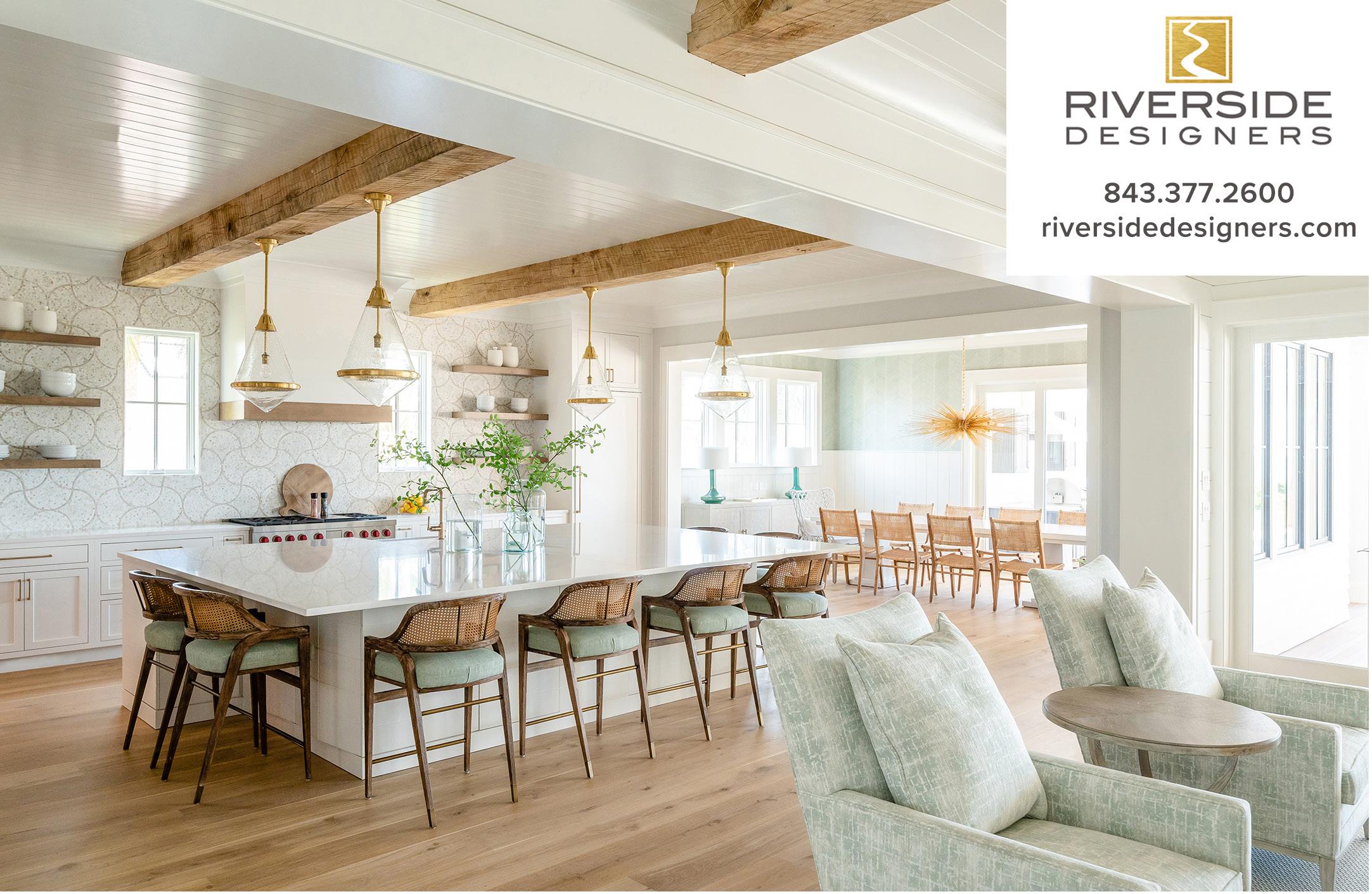

Project Details: Architectural Plans by Coastal Creek Design Coastal Creek Design | coastalcreekdesign.com
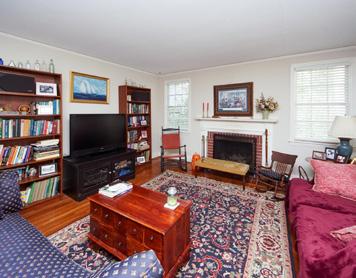
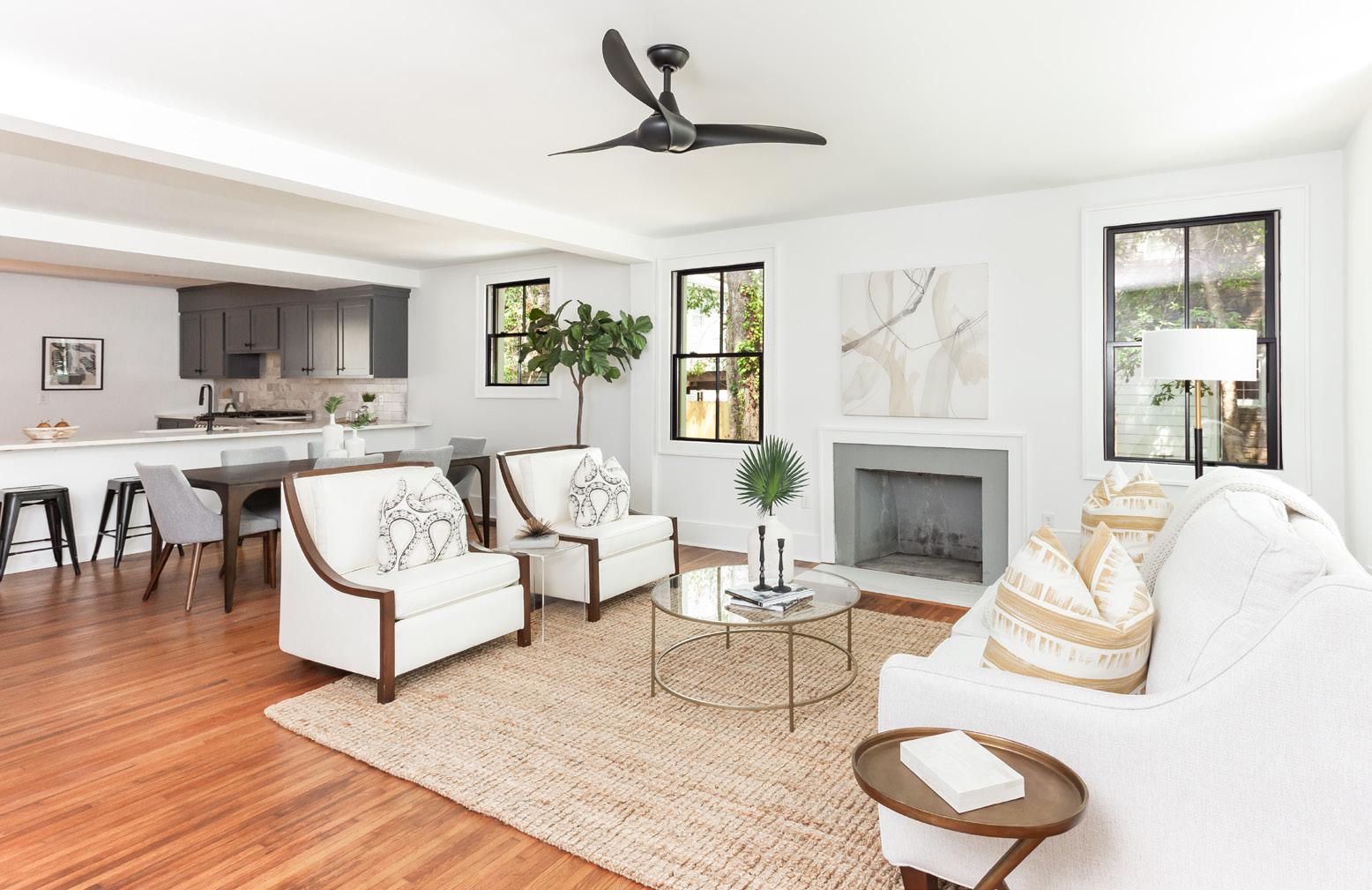
Project Details: Tile Supplied by Melcer Tile, Bathroom Remodel by Cinder Creek Construction Melcer Tile | melcertile.com
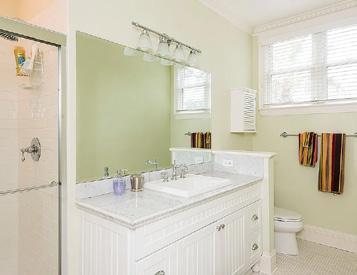
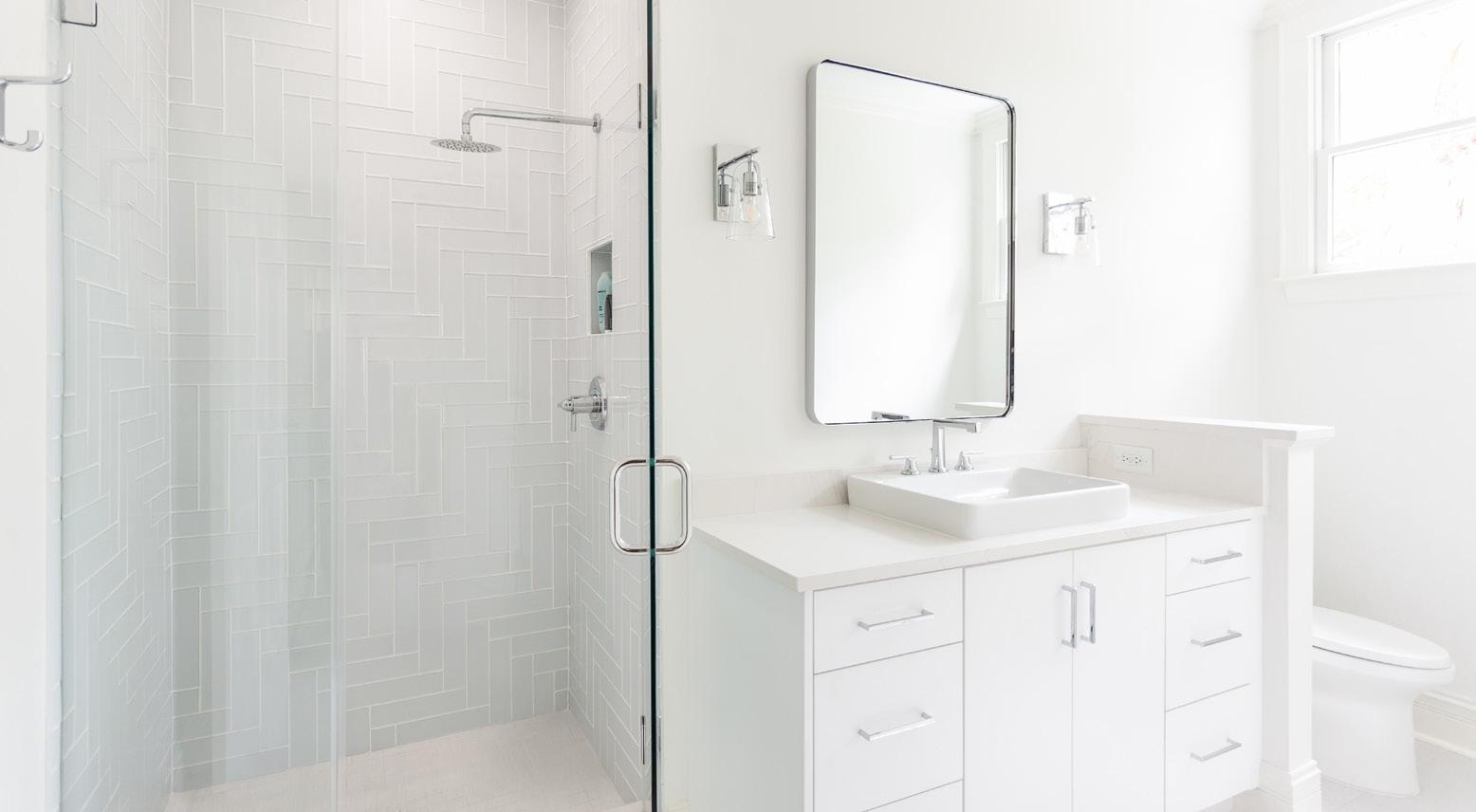
Project Details: Pool Remodel by Liquid Renovations Liquid Renovations | liquidrenovations.com

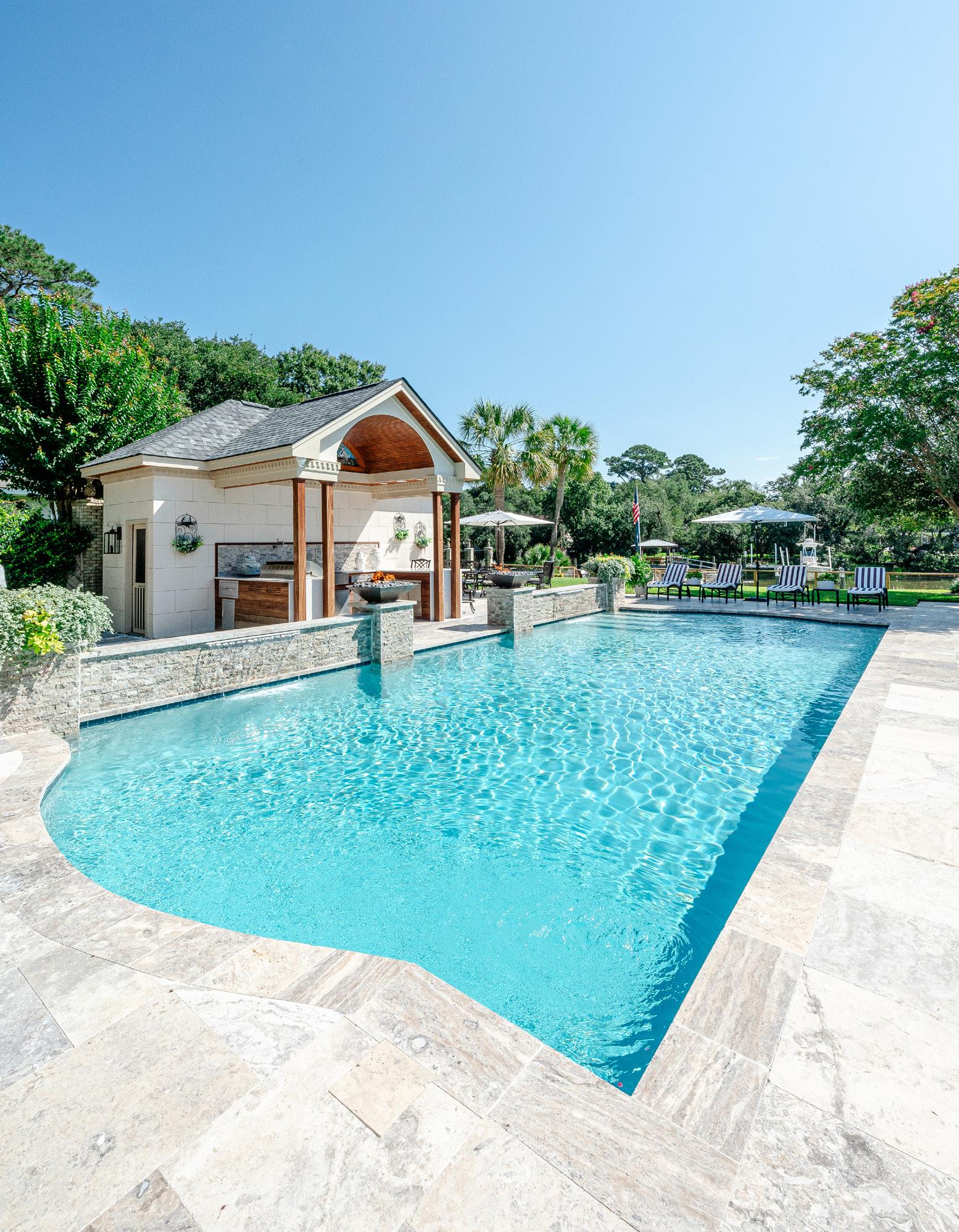
We’re proud to present the latest small and large home improvement ideas in our annual Remodeling Guide. You’ll find plenty of inspiration from these projects created right here in the Charleston area by the Lowcountry’s top builders, suppliers, and design professionals.
 Furnishings and Accessories by Steven Shell Living, Interior Design by Jennifer Elkins of Bliss Designs
Steven Shell Living stevenshellliving.com
Photography by Bailey Baker
Furnishings and Accessories by Steven Shell Living, Interior Design by Jennifer Elkins of Bliss Designs
Steven Shell Living stevenshellliving.com
Photography by Bailey Baker

Project Details: Countertops Supplied by AGM Imports, Home Plan by Crosby Creations Home Designs AGM Imports | agmimports.com

Project Details: Smokeless Electric Fireplace by WilliamSmith Fireplaces with Birch Grey Herringbone Trim and Pine Surround WilliamSmith Fireplaces | williamsmithfireplaces.com
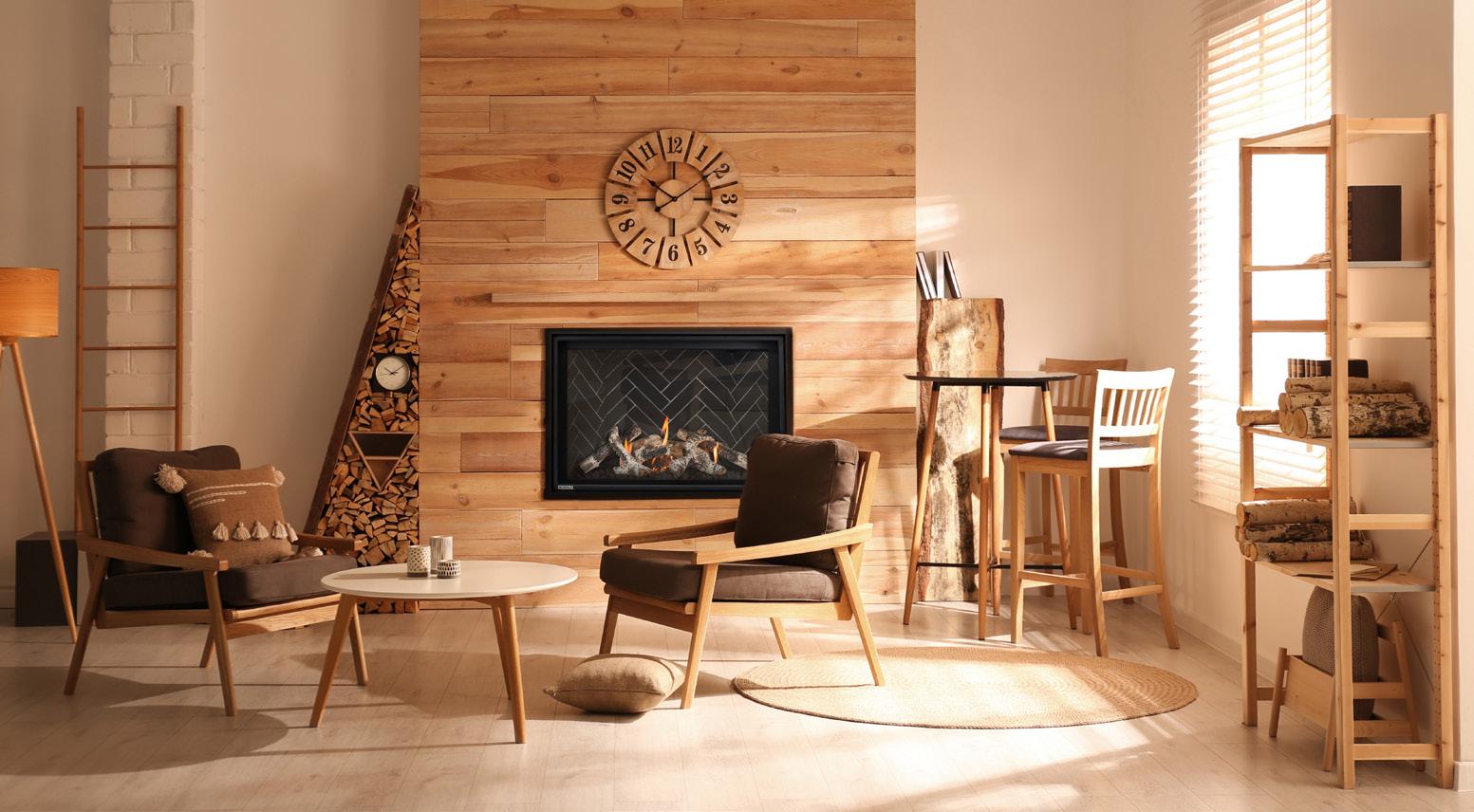
Universal Design: Drawer Appliances

Project Details: Appliances and Panels by Wholesale Appliance Center Wholesale Appliance Center | wholesaleappliance.com
Universal Design: Stairs Min. 4 Feet Wide
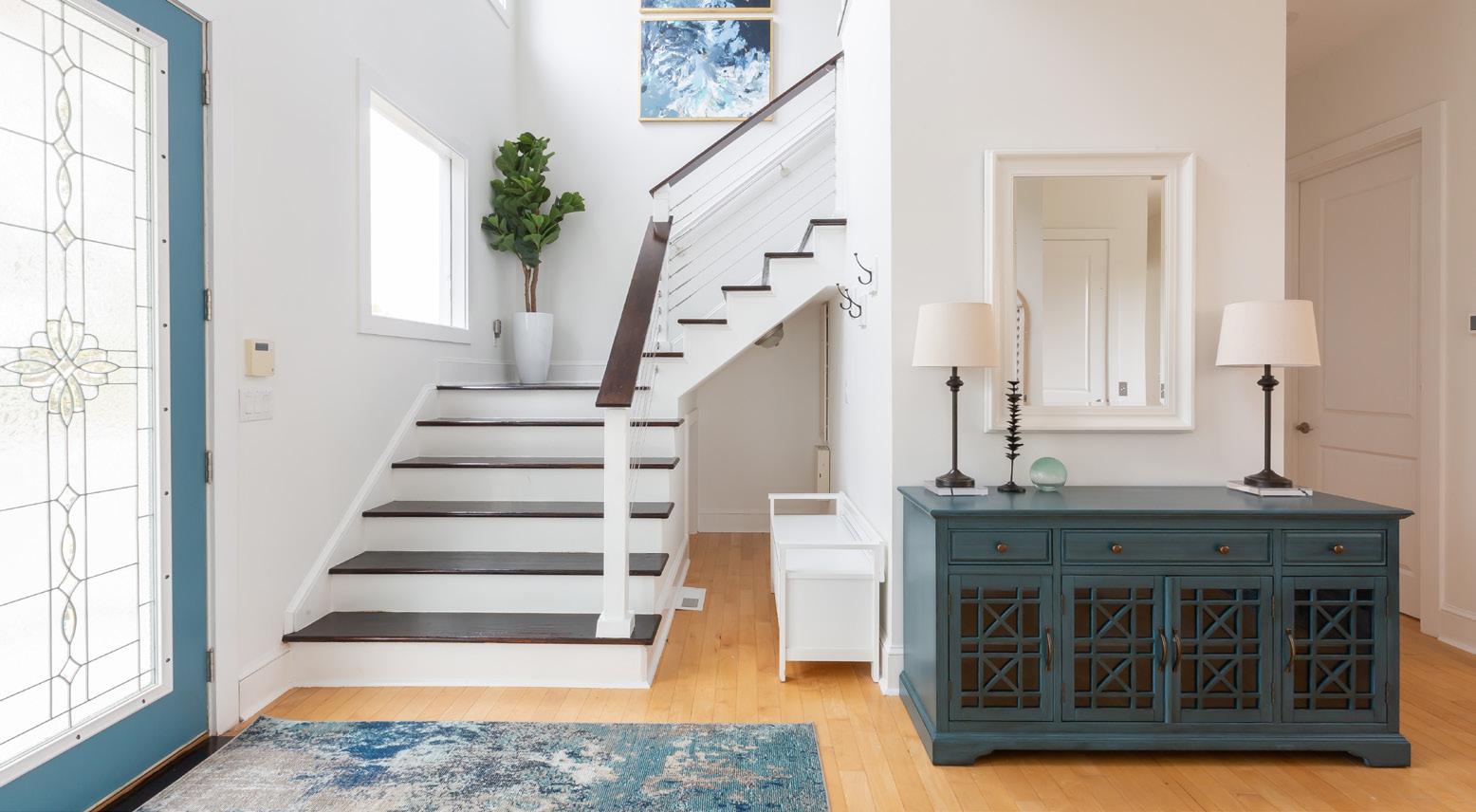
Project Details: Furniture by Atlantic Bedding & Furniture
Atlantic Bedding & Furniture | atlanticbeddingandfurniture.com
Project Details: Custom Cabinets by Advanced Kitchen Designs of Charleston, Designed and Styled by Riverside Designers, Paint by Sherwin-Williams in Isle of Pines

Advanced Kitchen Designs of Charleston | akd.biz
Project Details: Design Coordination by Kaitlyn Gentry of The Village Social, Unlacquered Brass Plumbing Fixtures, Marble Countertops and Backsplash Sourced by Vitoria International, LLC The Village Social | shopvillagesocial.com

Universal Design: Wide Aisles for Easy Mobility
Project Details: Remodeled by Watsky & Wieters Construction Watsky & Wieters Construction | wwconstruct.com
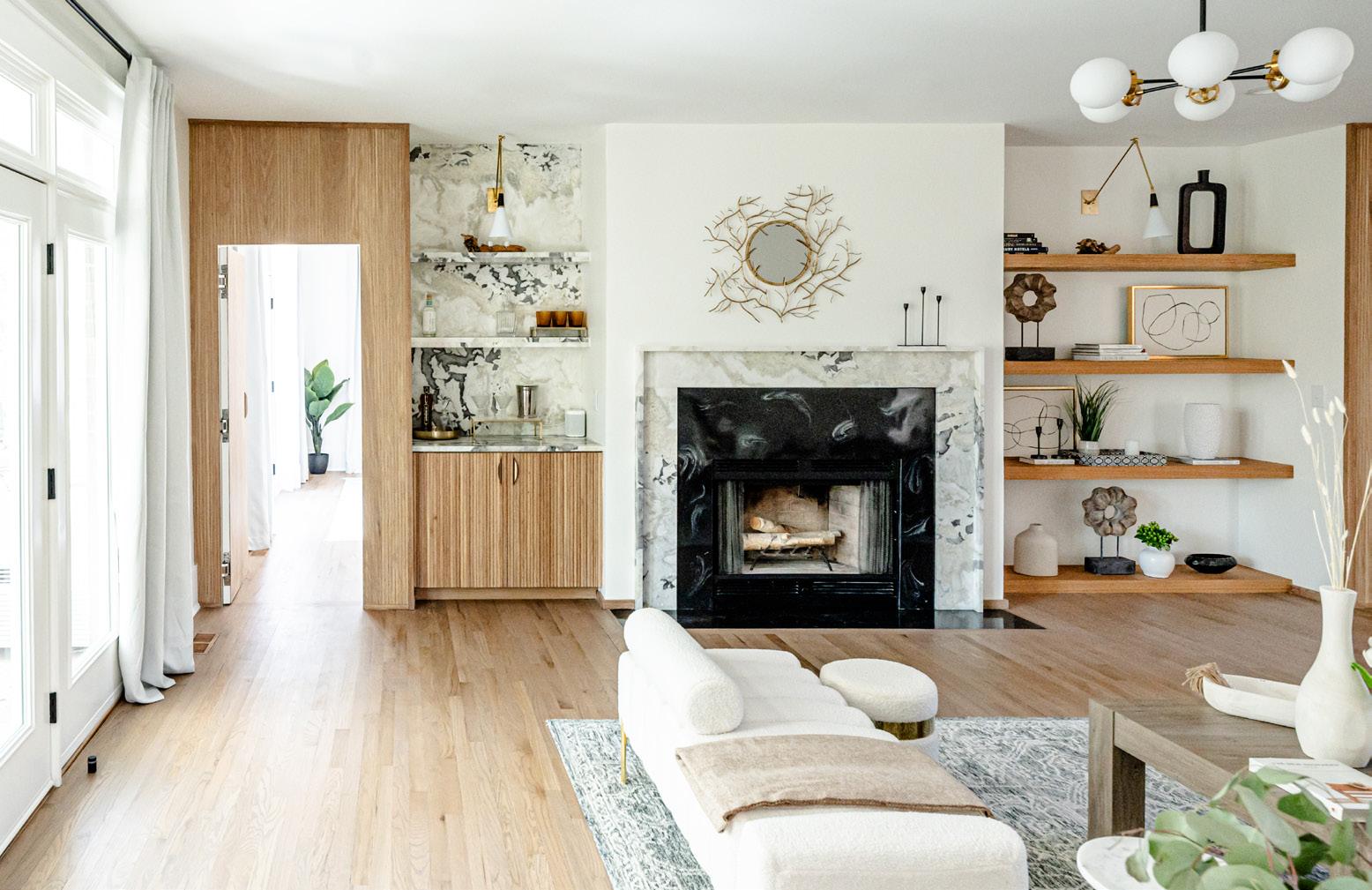
Project Details: Provenance Woven Woods by Advanced Window Fashions
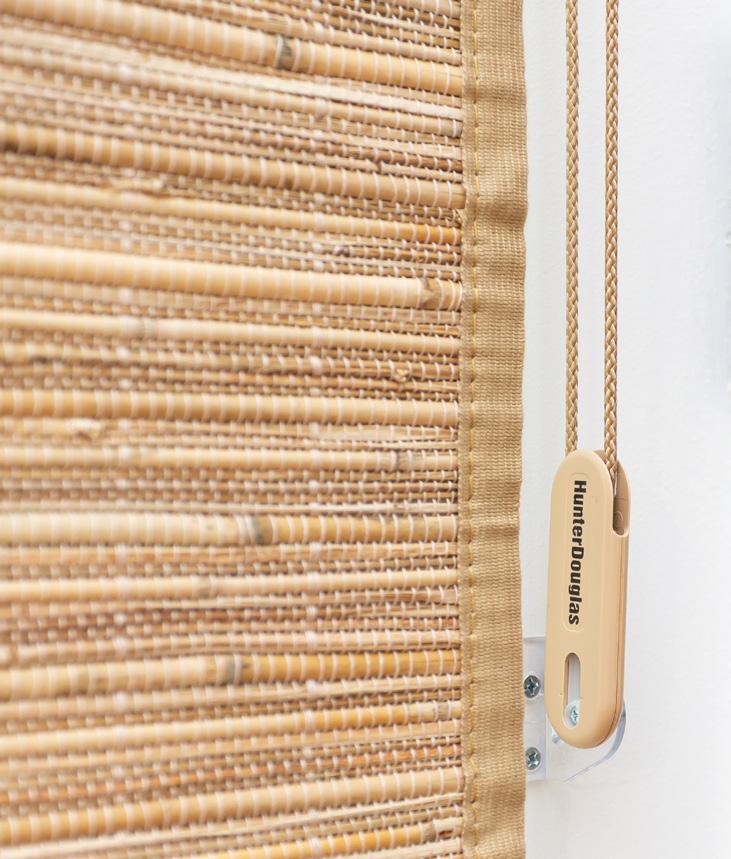
Advanced Window Fashions | advancedwindowfashions.com
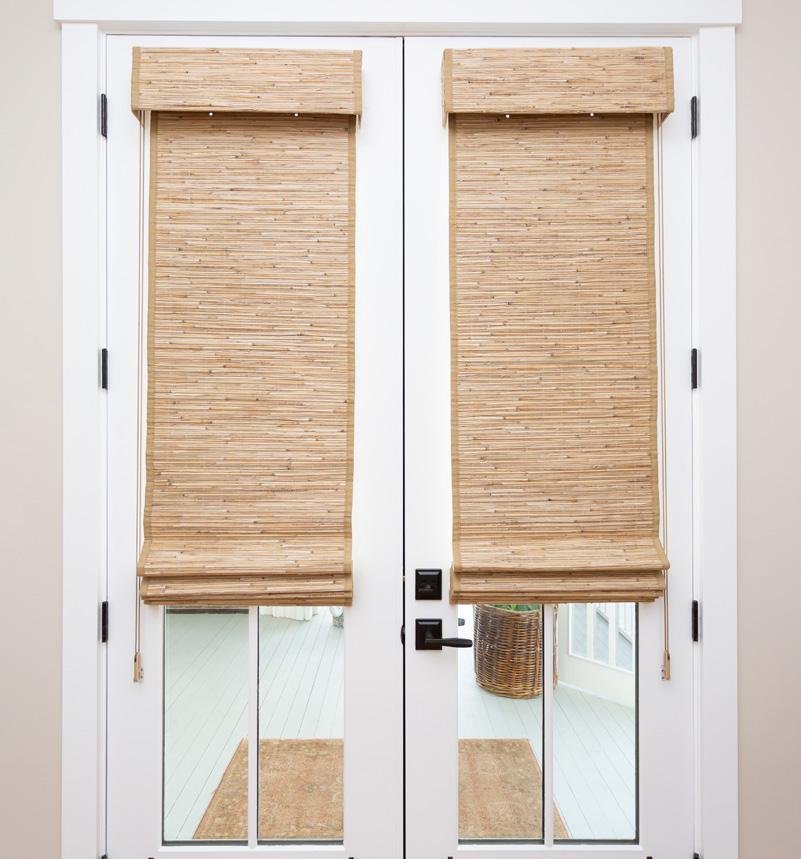
Project Details: Bahama Shutters by The Shutter Shop The Shutter Shop | shuttershopsc.com

Universal Design: Shower Safety Seat
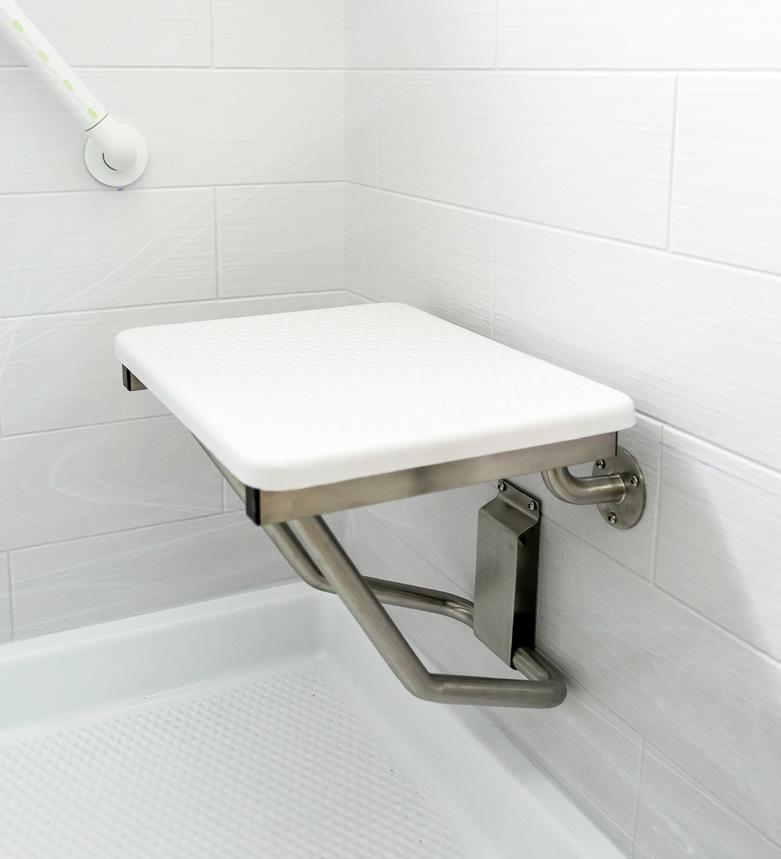
Project Details: Acrylic Shower Remodel by Bath Fitter of Charleston Bath Fitter of Charleston | bathfitter.com
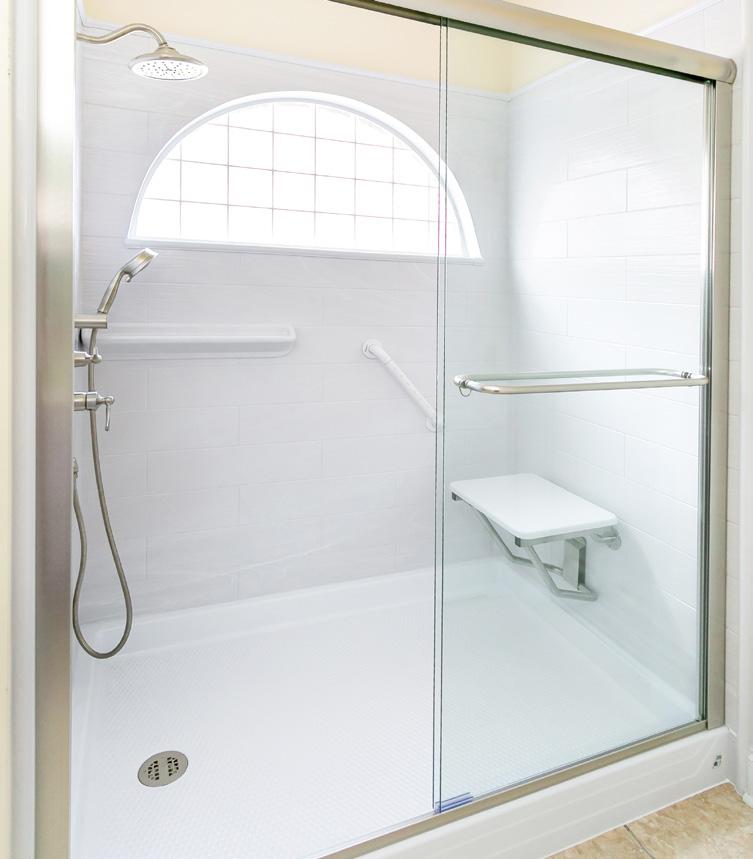
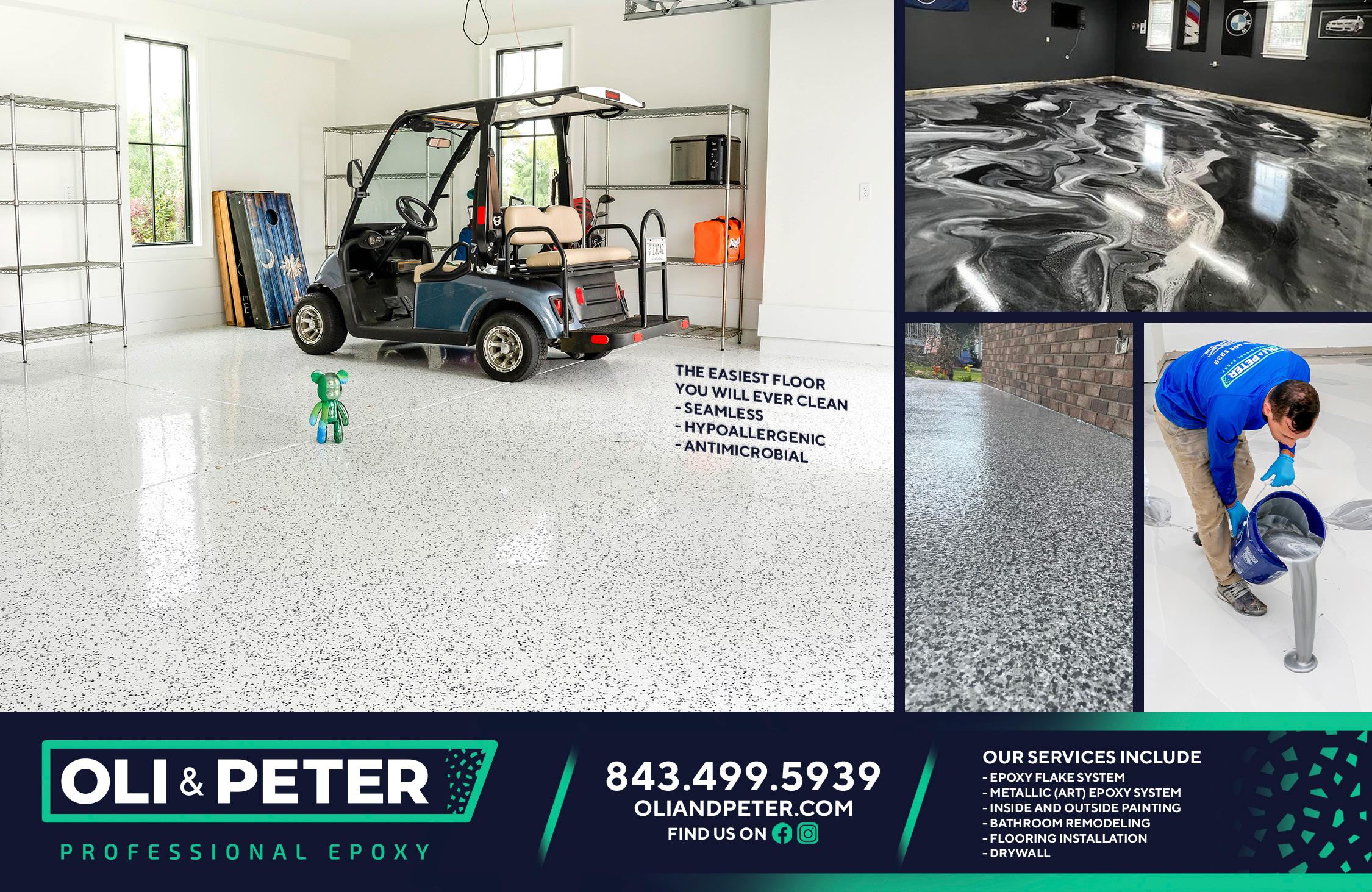


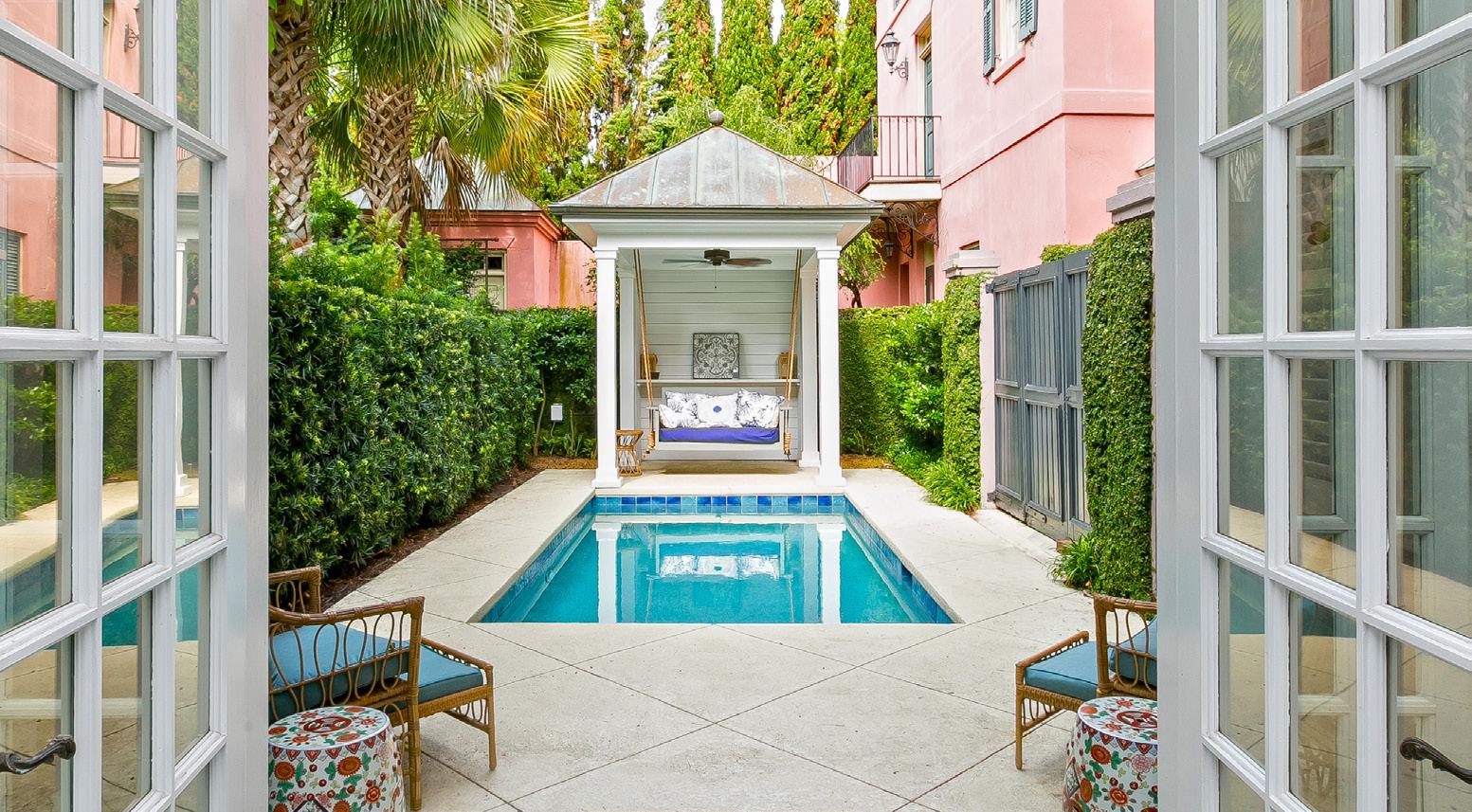
Project Details: Custom Cabinets by Sullivan Custom Cabinets Sullivan Custom Cabinets | facebook.com/sullivancustomcabinets
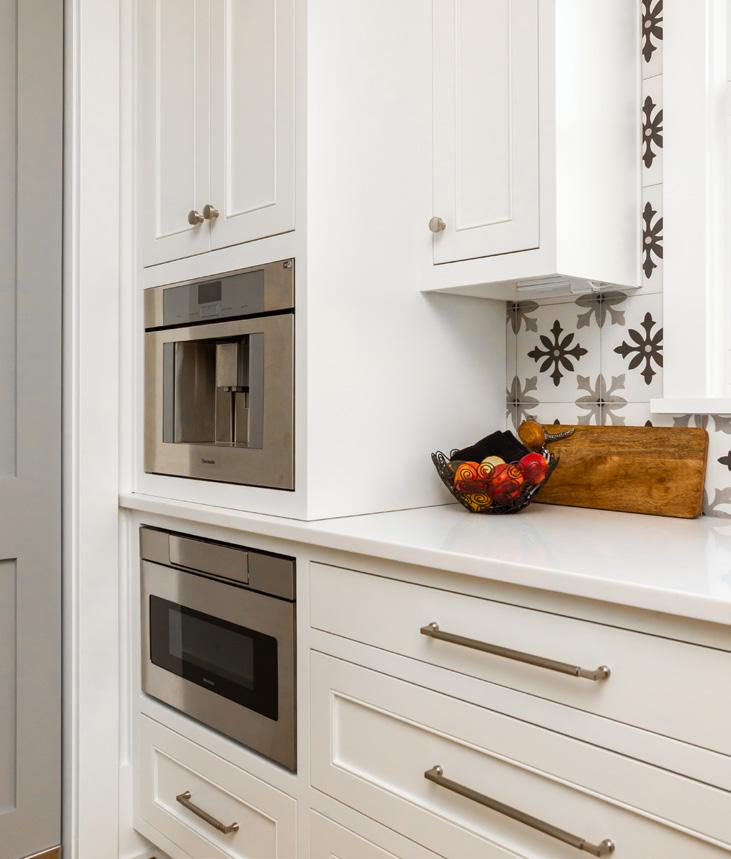
Project Details: Woven Wood Roman Shades by Best Buy Blinds, Inc. Best Buy Blinds, Inc. | bestbuyblindsinc.com
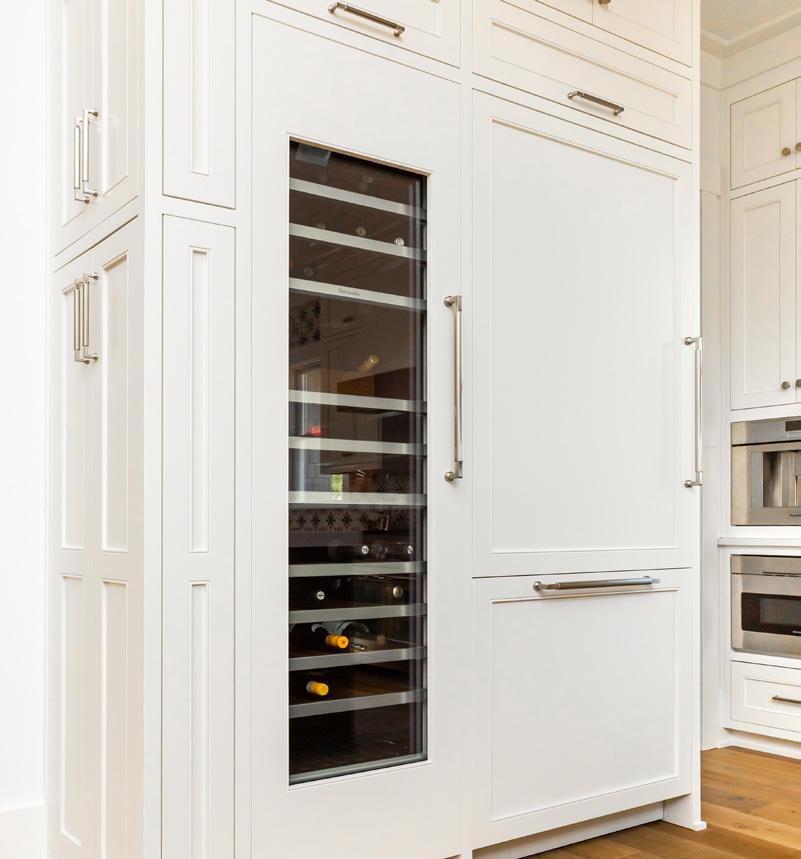
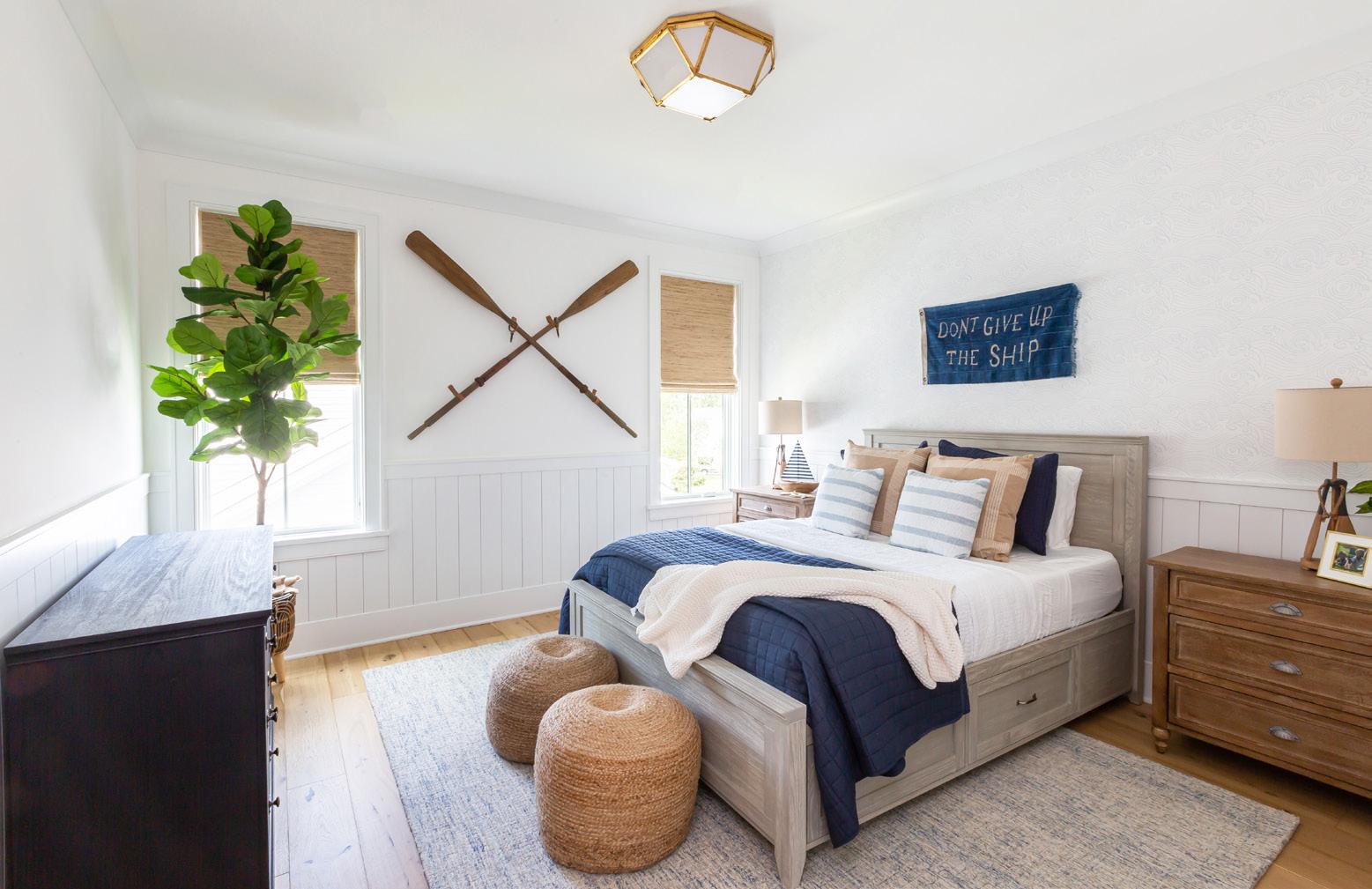
Project Details: Interior Design by Striped Lemon Interior Design, Custom Architecture by DLB Custom Home Design, Custom Plaster Fireplace by Emily Pope Harris, Custom Pillows and Slipcovers by Millie's Custom Slipcovers

Striped Lemon Interior Design | stripedlemondesign.com
Project Details: Building Materials by Buck Lumber & Building Supply, Inc. Buck Lumber & Building Supply, Inc. | bucklumber.com
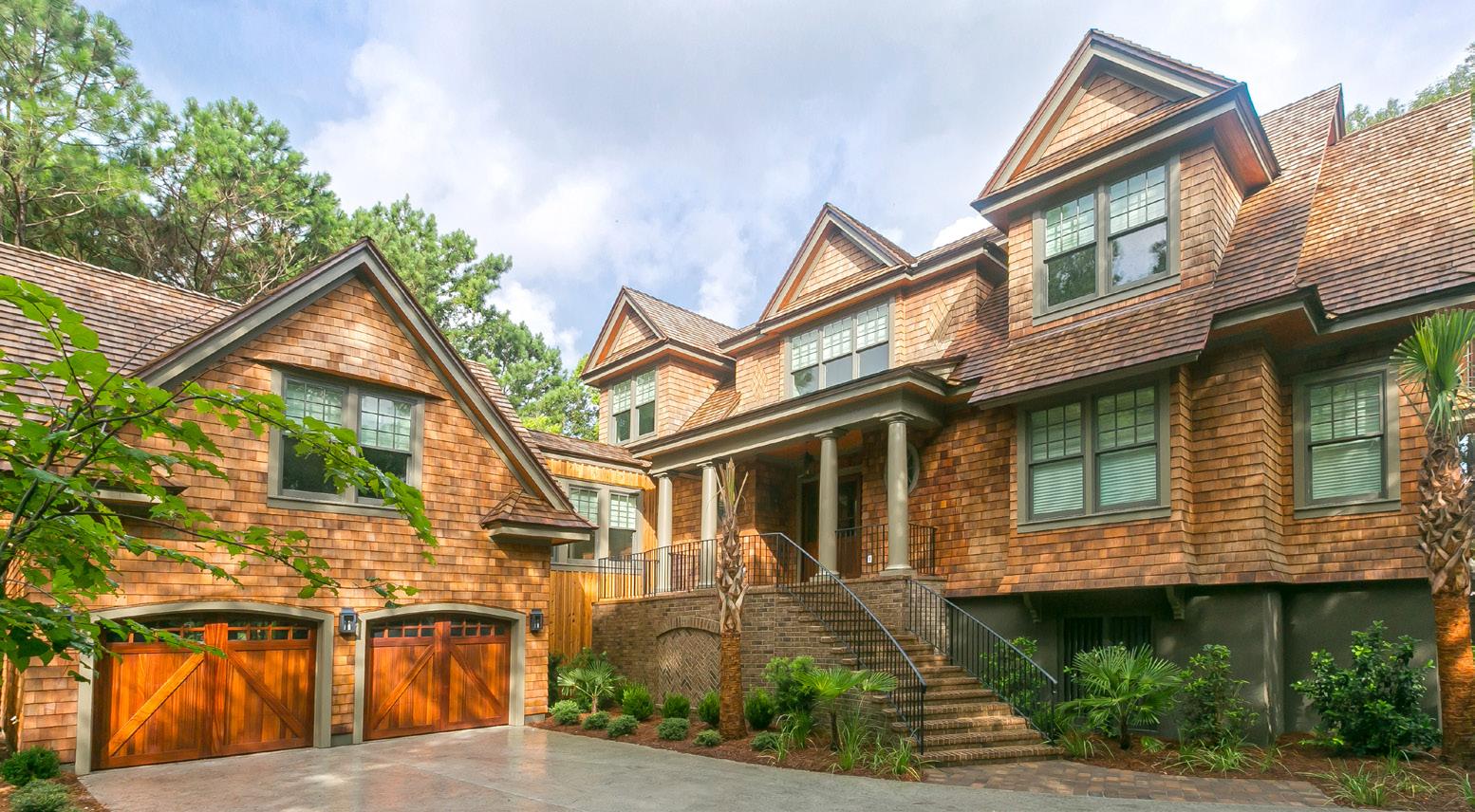

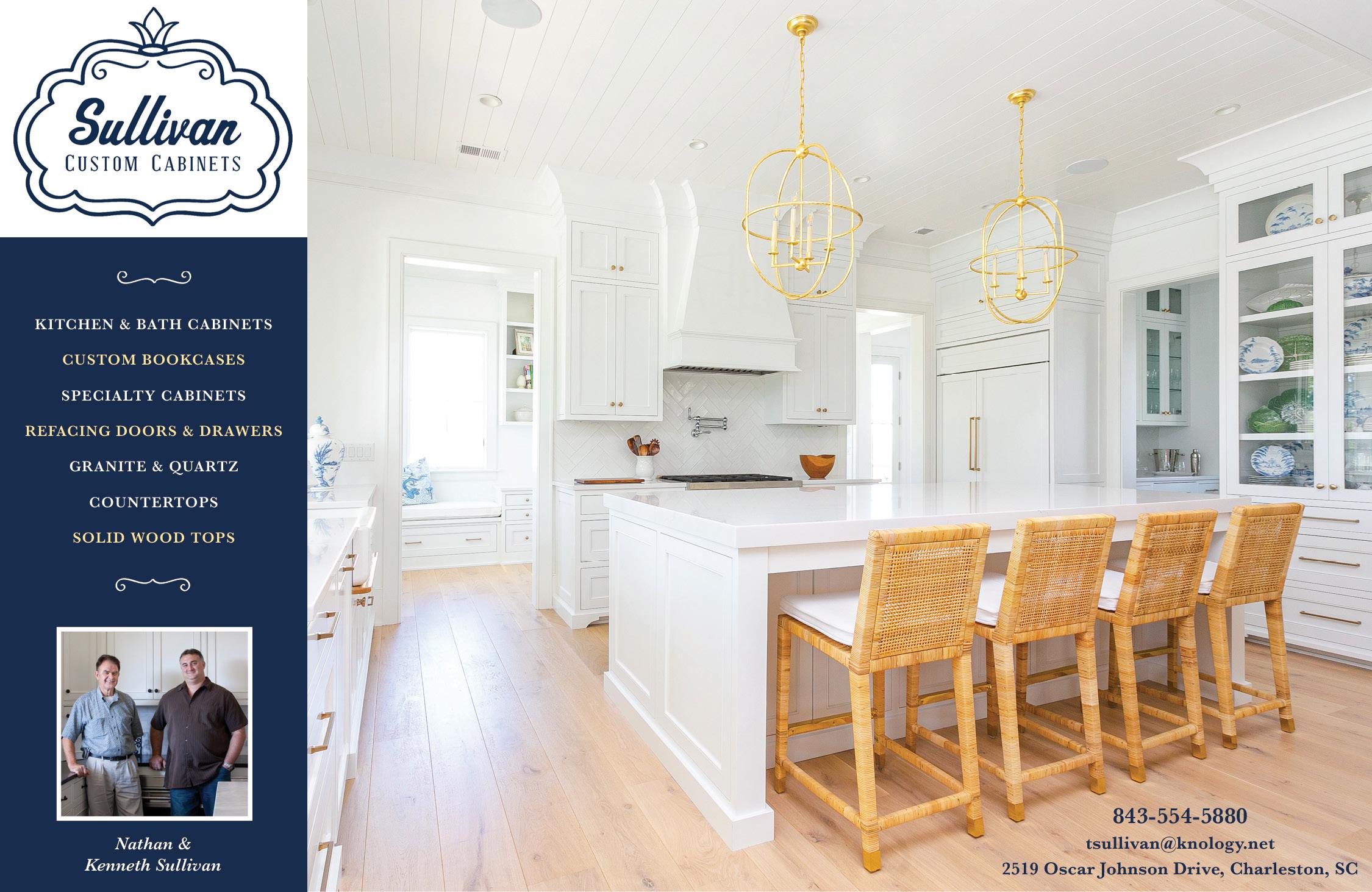
Project Details: Shower Grout Clean and Reseal by Sir Grout of the Lowcountry Sir Grout of the Lowcountry | sirgroutlowcountry.com
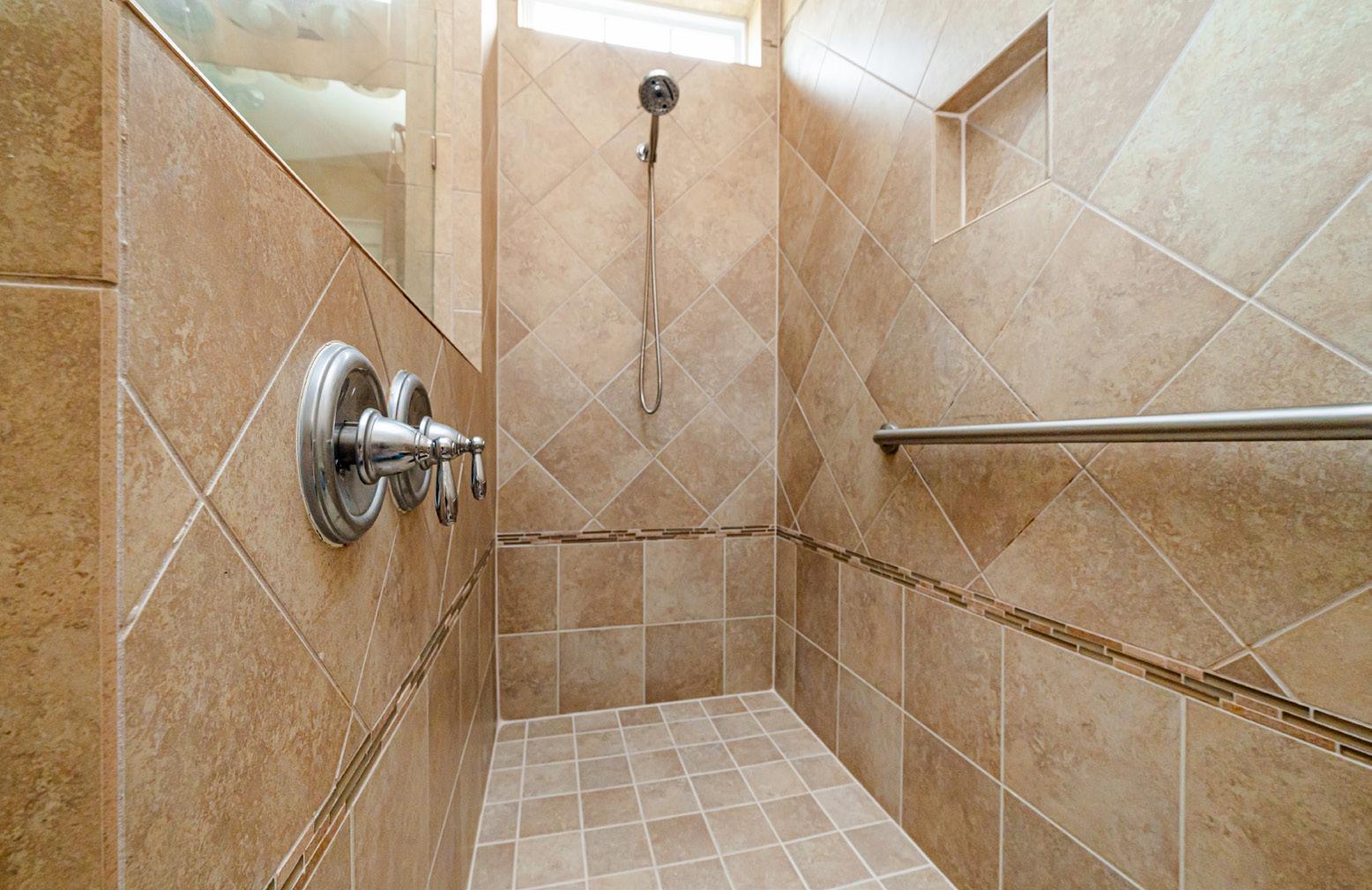
Project Details: Light Fixture by Carolina Lanterns & Lighting Carolina Lanterns & Lighting | carolinalanterns.com
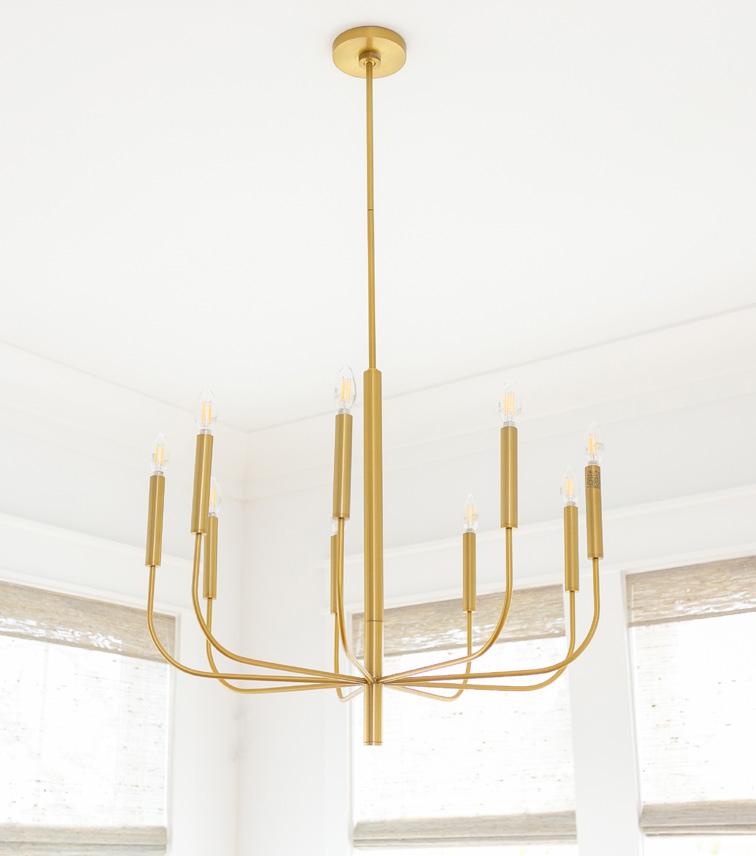

Project Details: Exterior Wood Stain and Seal by Carolina Stain and Paint Carolina Stain and Paint | carolinastainandseal.com
Project Details: Shiplap Walls, Refinished Hardwood Floors, and Custom Built-Ins by Stono Construction Stono Construction | stonoconstruction.com



Project Details: Sherwin-Williams September Color of the Month, Cascades (SW7623) Sherwin-Williams | sherwin-williams.com
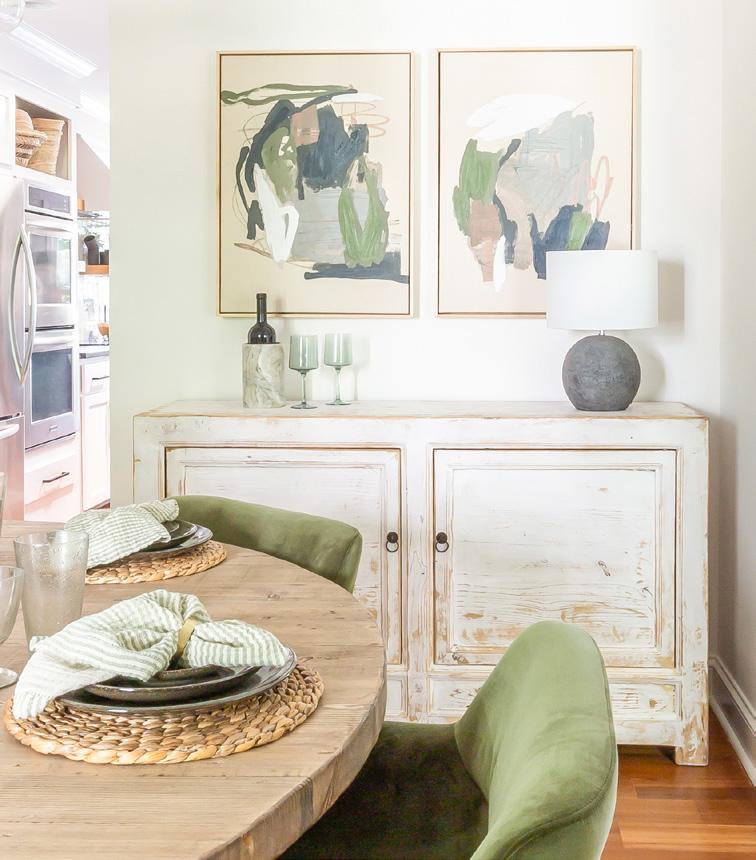
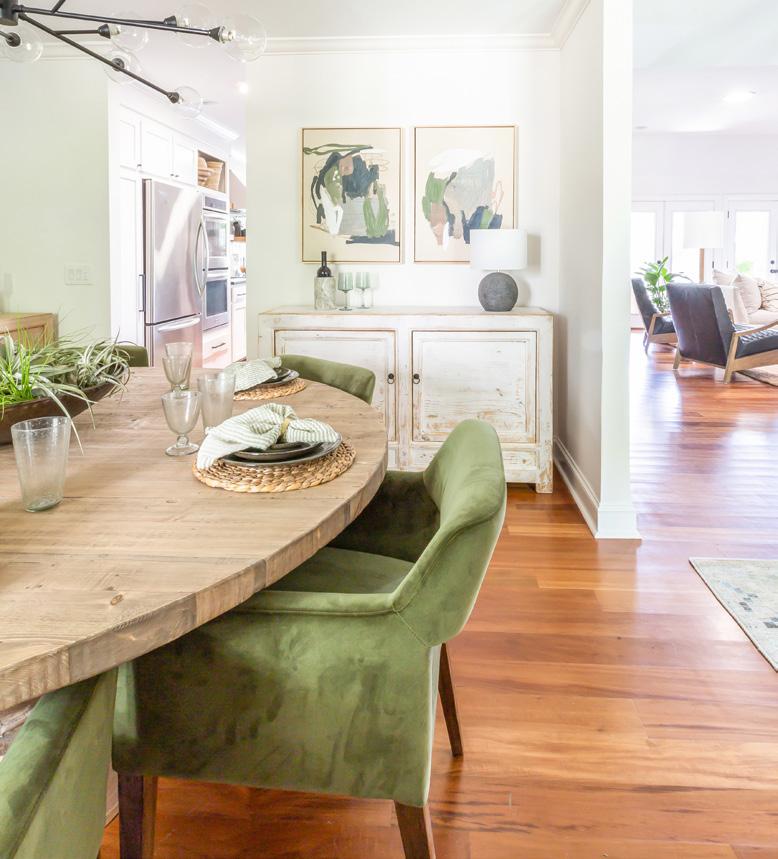
Project Details: Furniture and Accessories by Celadon Home Celadon Home | celadonathome.com

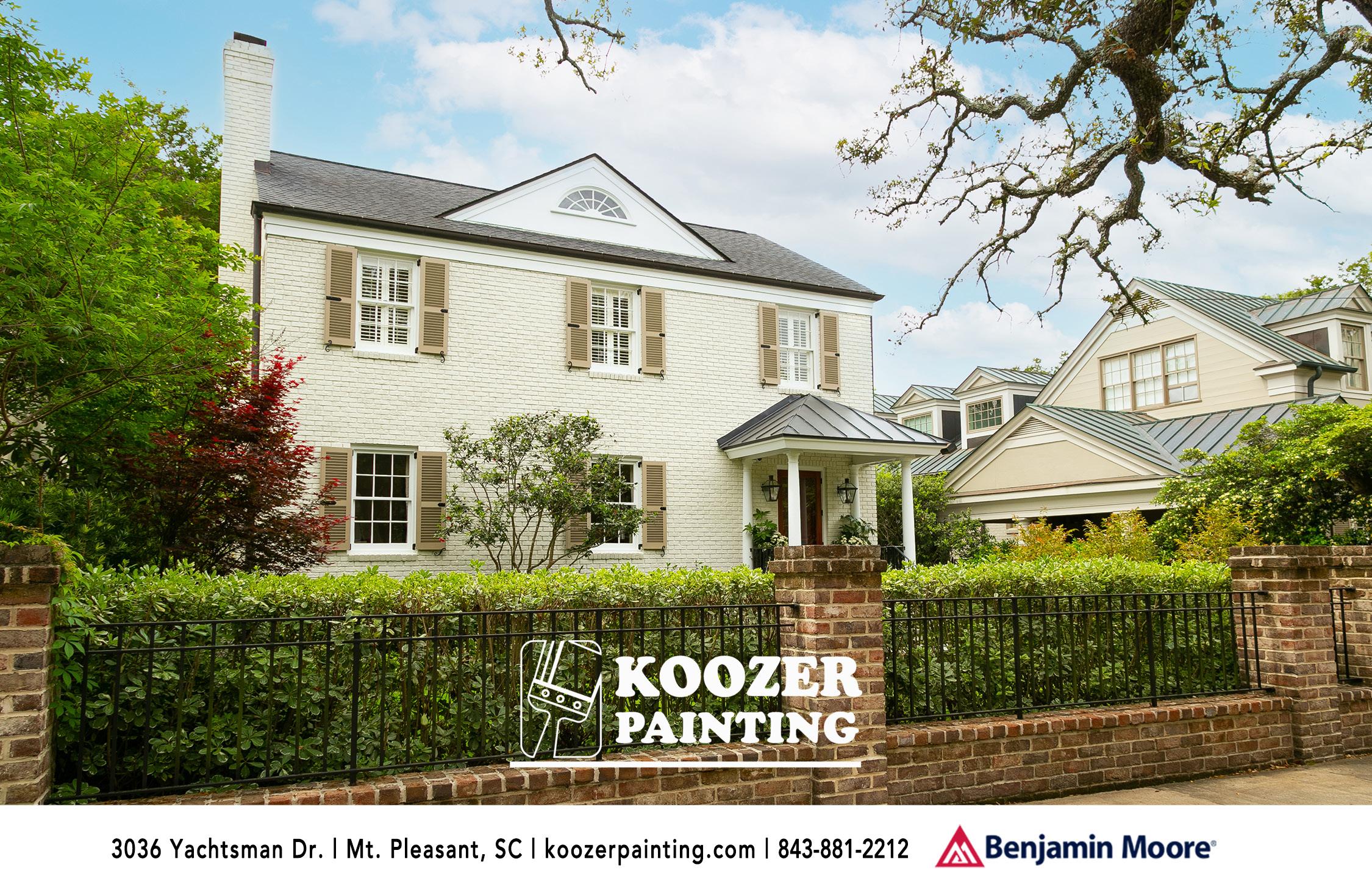
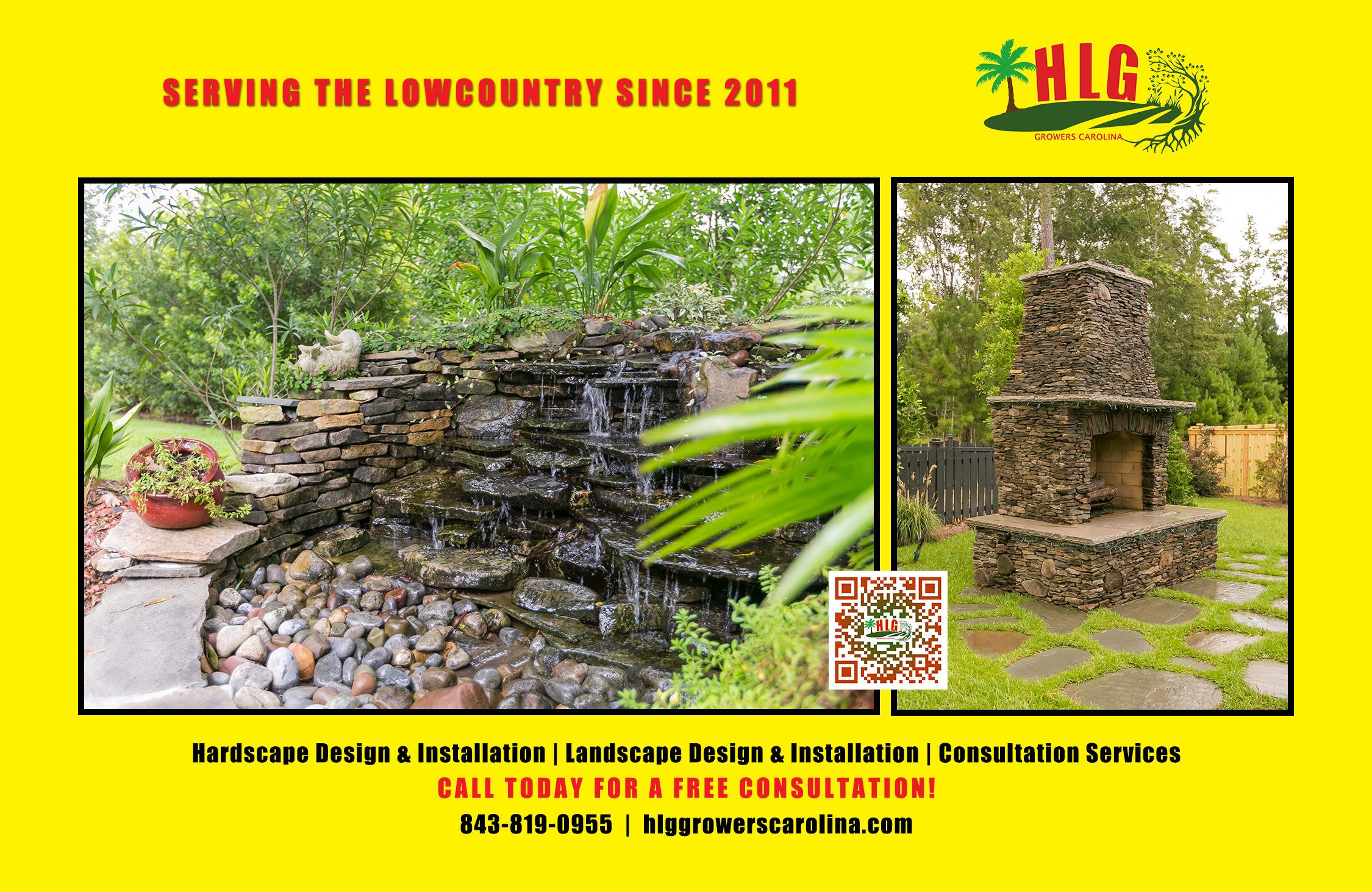
Project Details: Exterior Siding Coated by Carolina Machine Finishing Carolina Machine Finishing | cmfprefinish.com
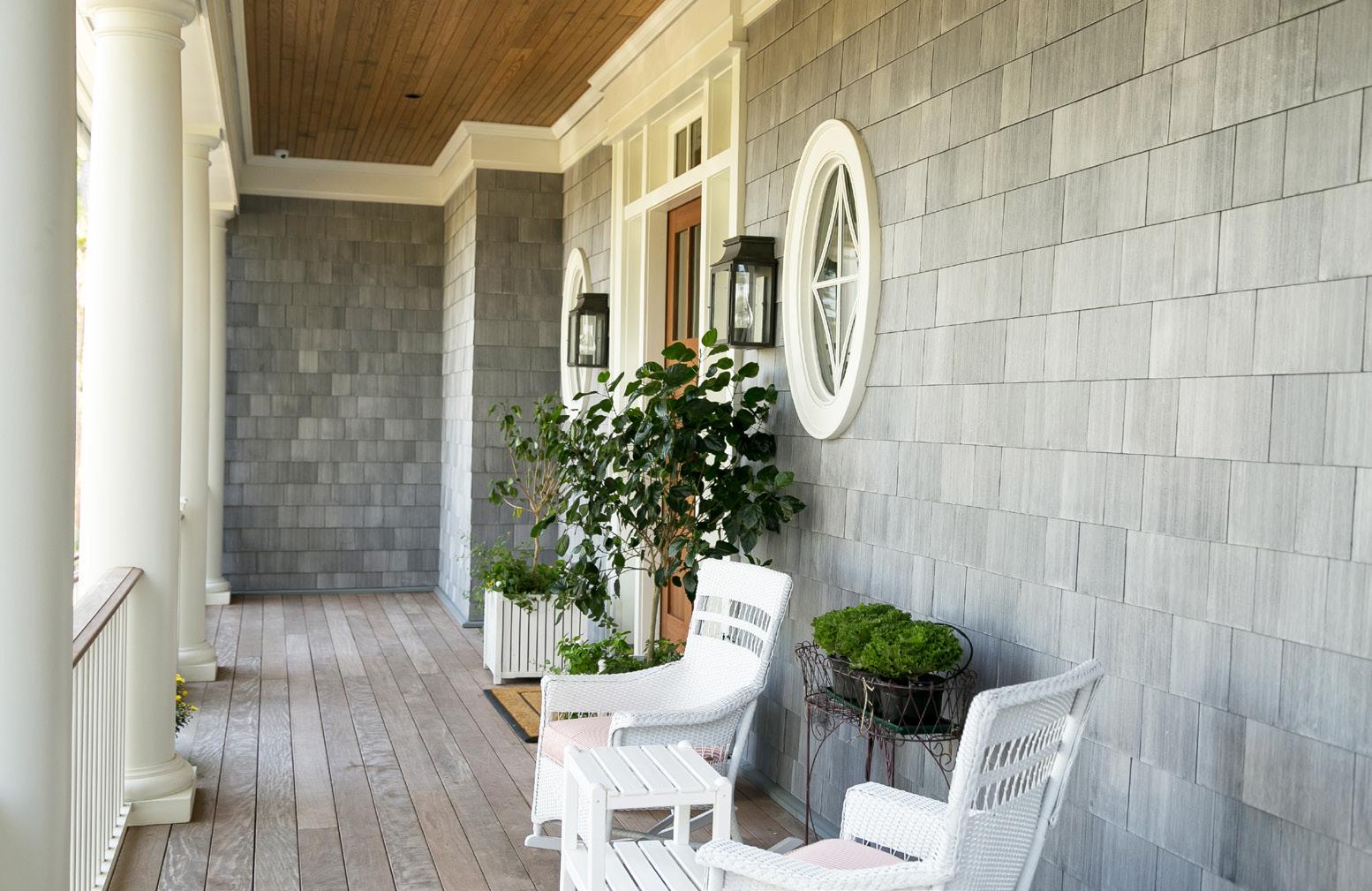
Project Details: Interior Design by Simply Curated Designs Simply Curated Designs | simplycurateddesigns.com
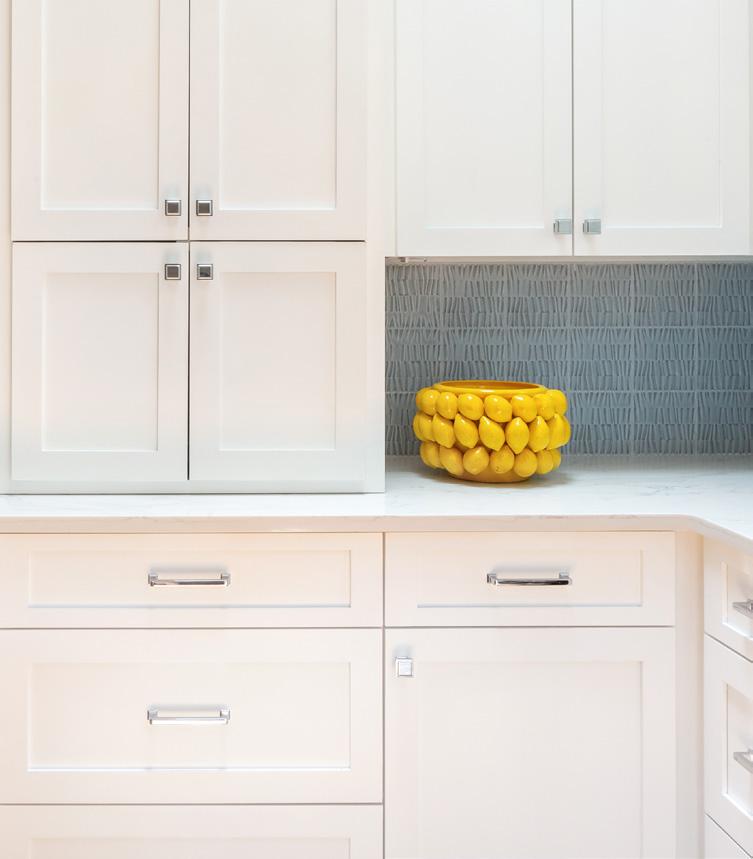

Project Details: Kitchen Design and Cabinetry by Classic Kitchens of Charleston Classic Kitchens of Charleston | classickitchensofcharleston.com
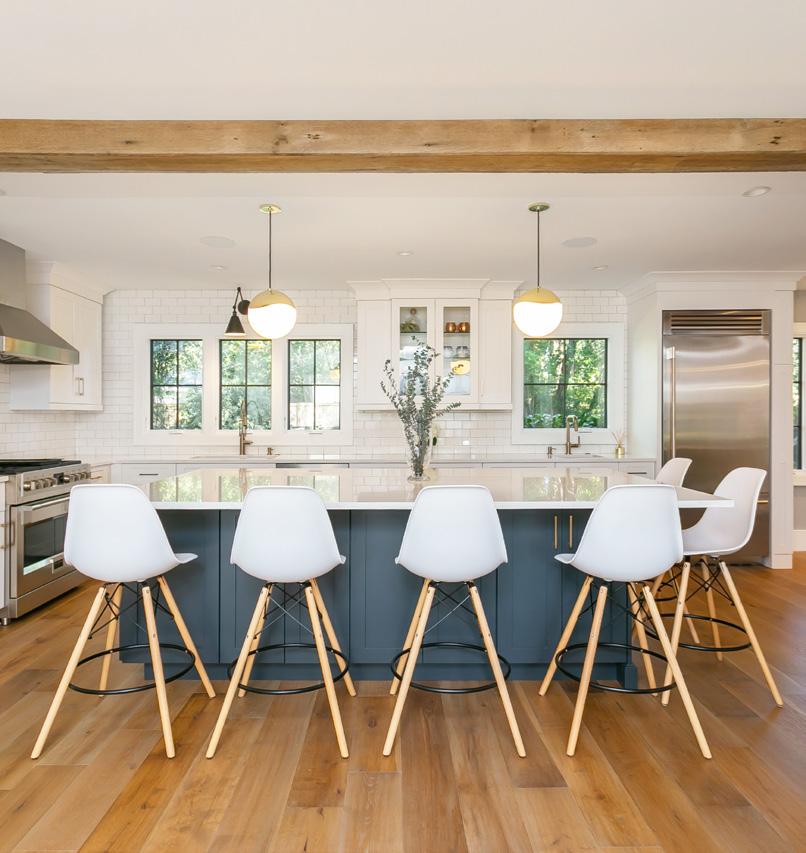
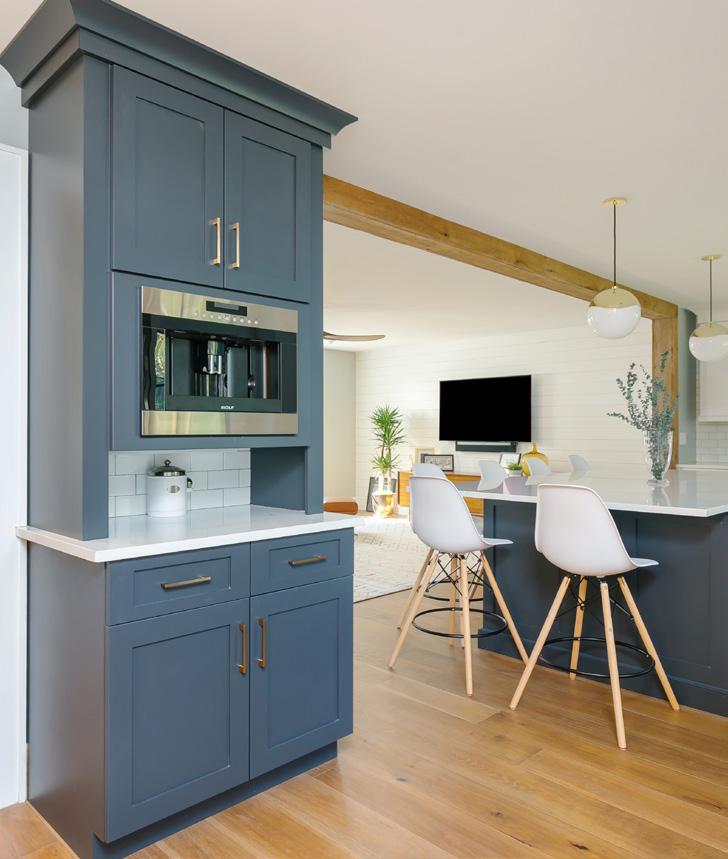
Project Details: Mudroom Built by Foster Calvin Development Foster Calvin Development | fostercalvin.com
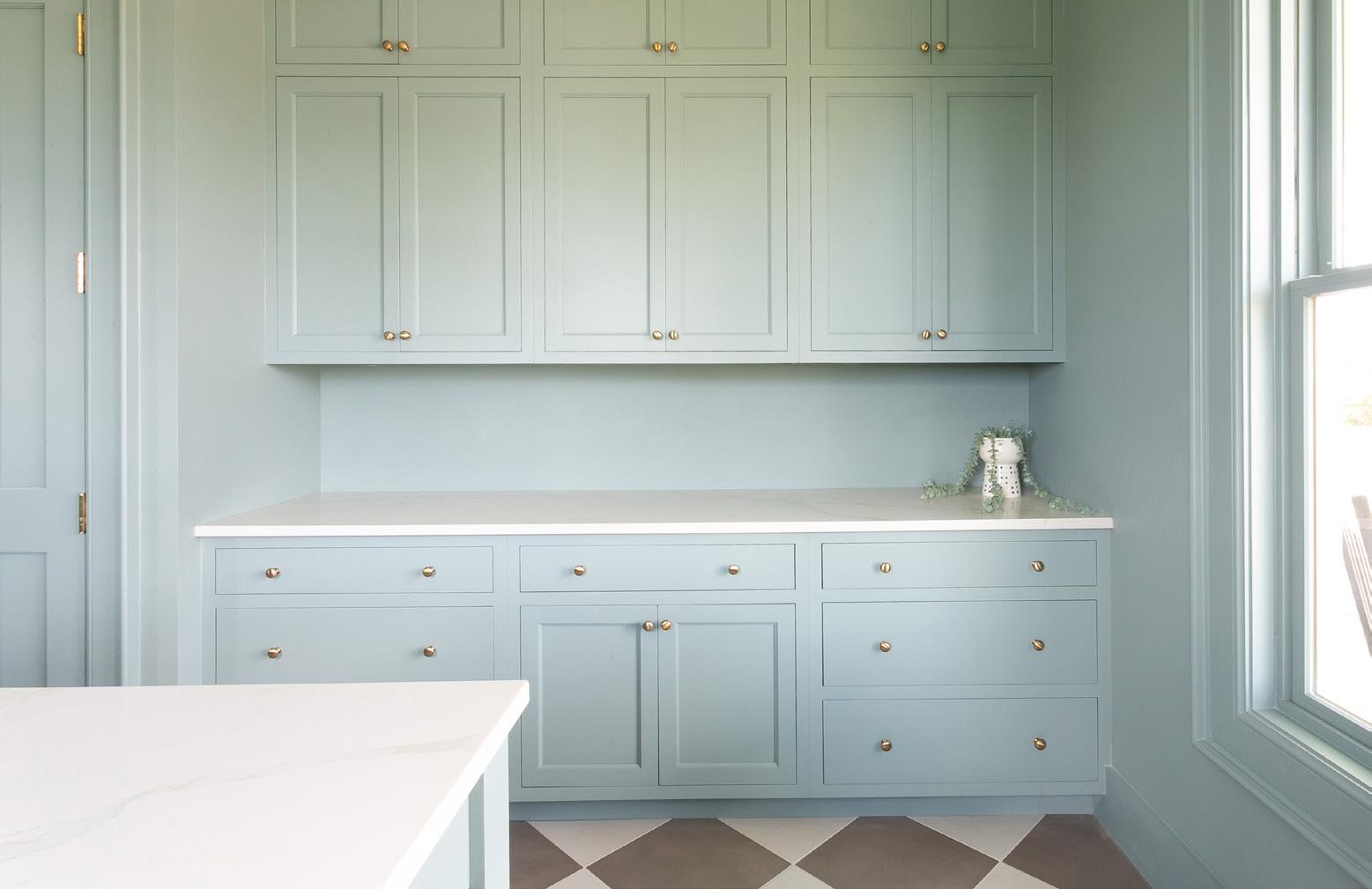
Project Details: Home Listed by Rush Team Real Estate Rush Team Real Estate | rushteamrealestate.com
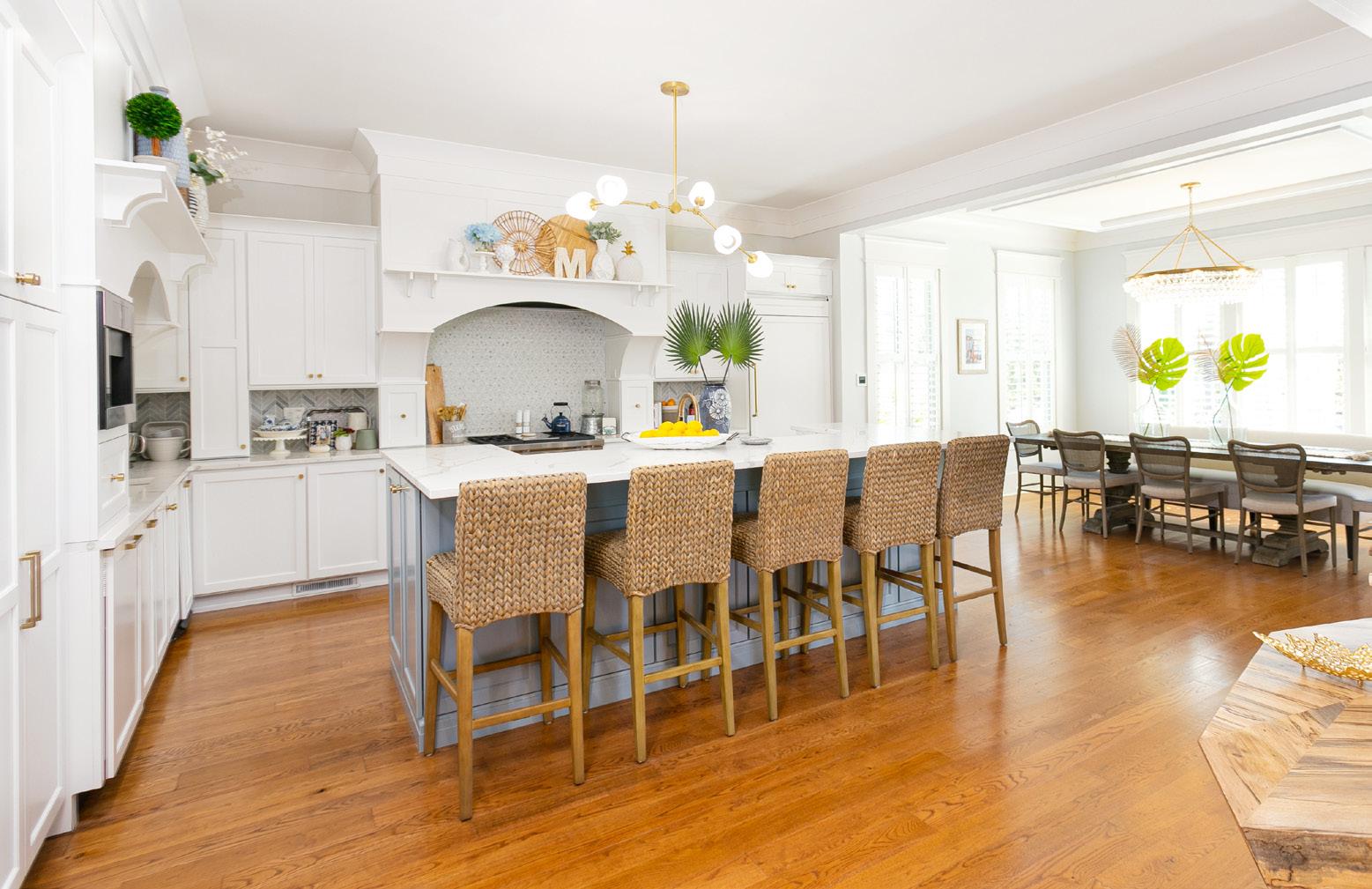
Project Details: Custom Blown Glass Light Fixtures Designed by James McCleod CLEOD Glass + Works | cleodglassworks.com
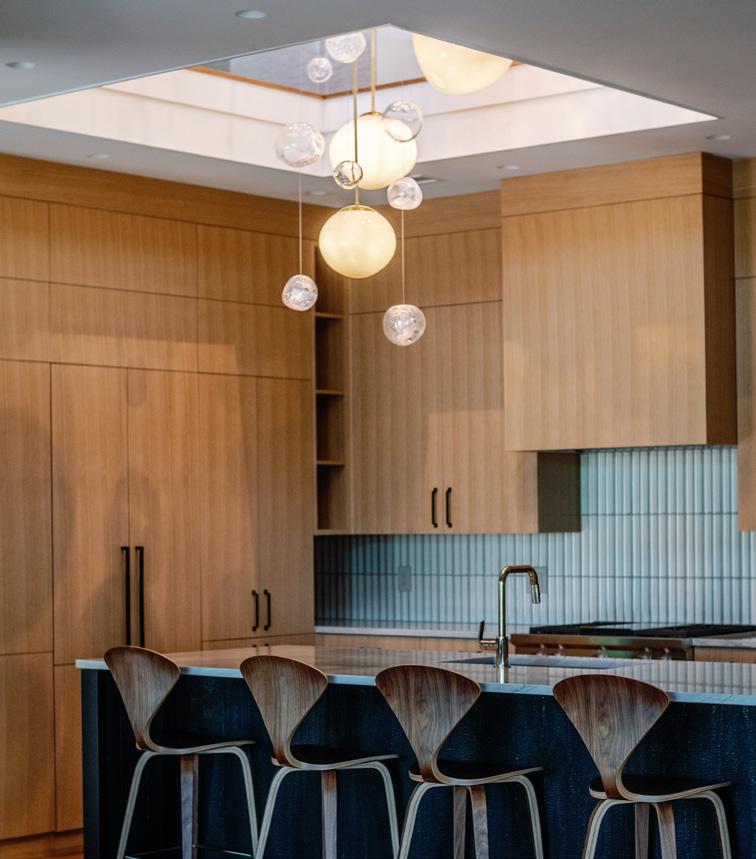

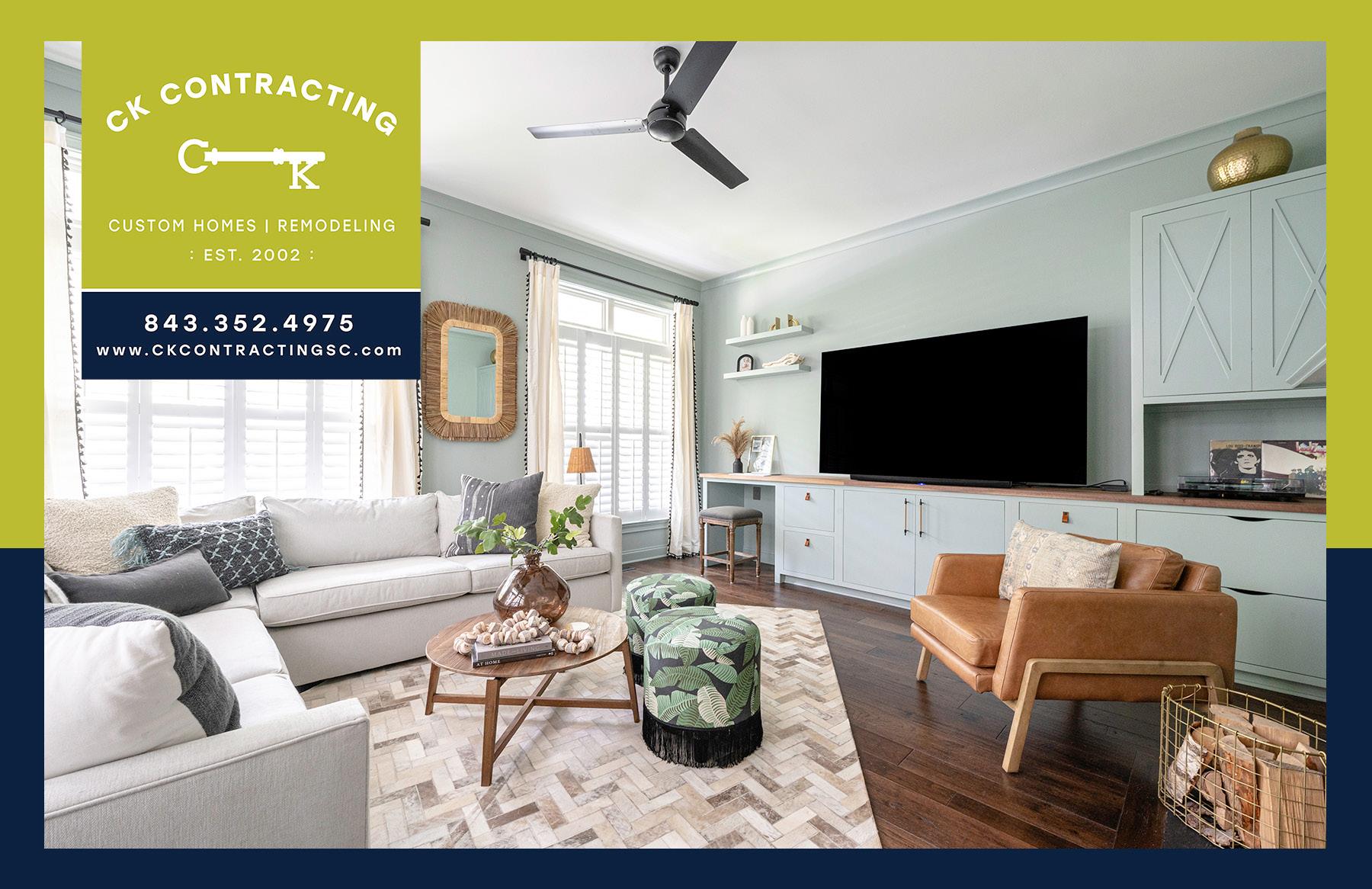

Photography Provided by Patriot Blinds & More
Project Details: Graber Blinds by Patriot Blinds & More Patriot Blinds & More | patriotblinds.com

Project Details: Furniture and Accessories by Coralberry Cottage Coralberry Cottage | coralberrycottage.com

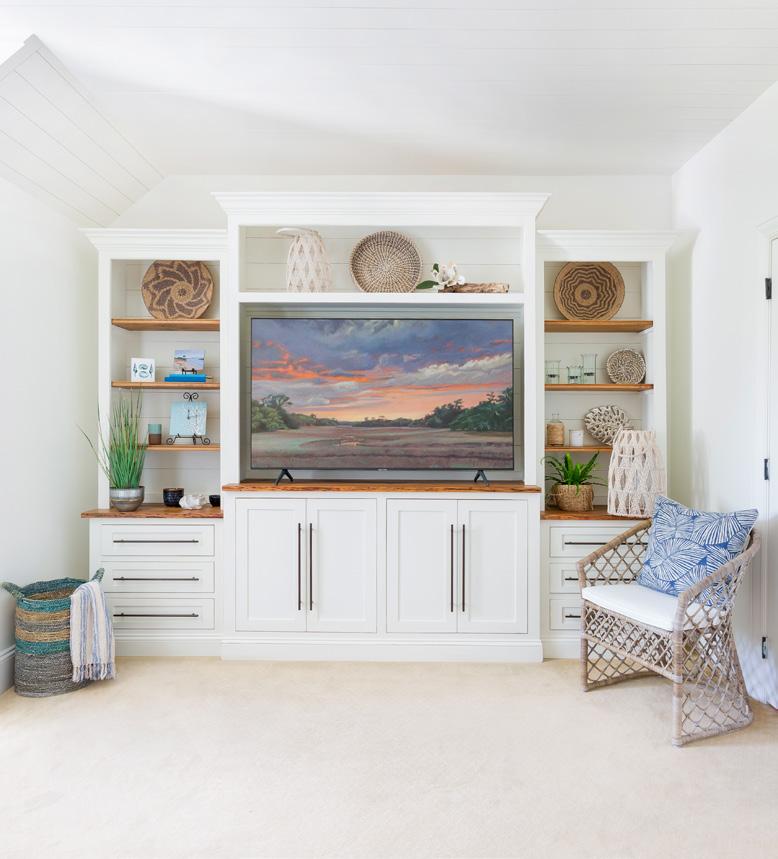
Project Details: Home Remodel Designed by Crosby Creations Home Designs Crosby Creations Home Designs | crosby-creations.com
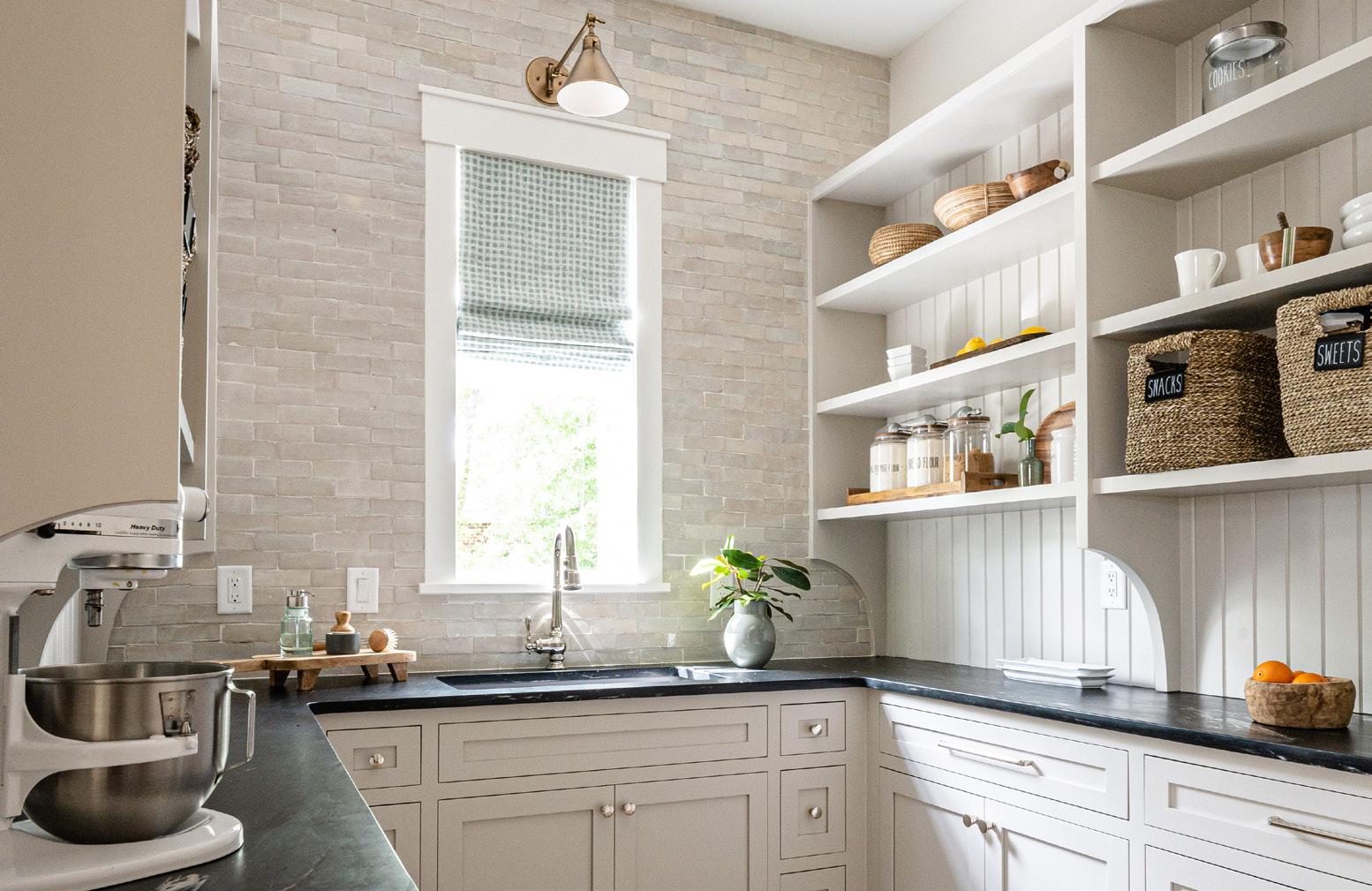
Project Details: Iron Staircase Built by Lowcountry Iron & Woodworks

Lowcountry Iron & Woodworks | (803) 655-5653
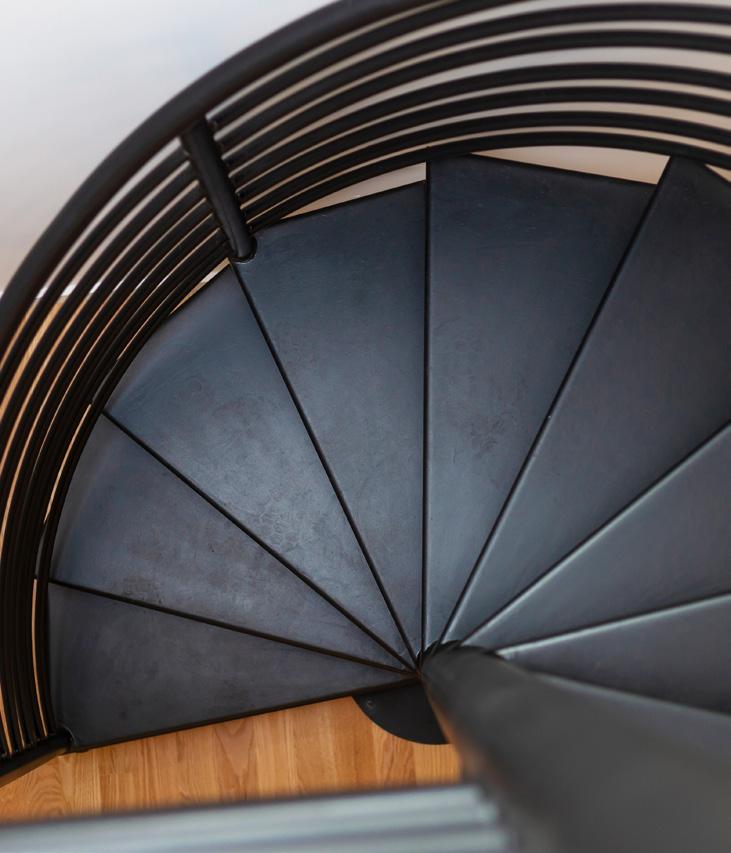
Project Details: Interior Design by Riverside Designers, Built by Lowcountry Premier Custom Homes Riverside Designers | riversidedesigners.com
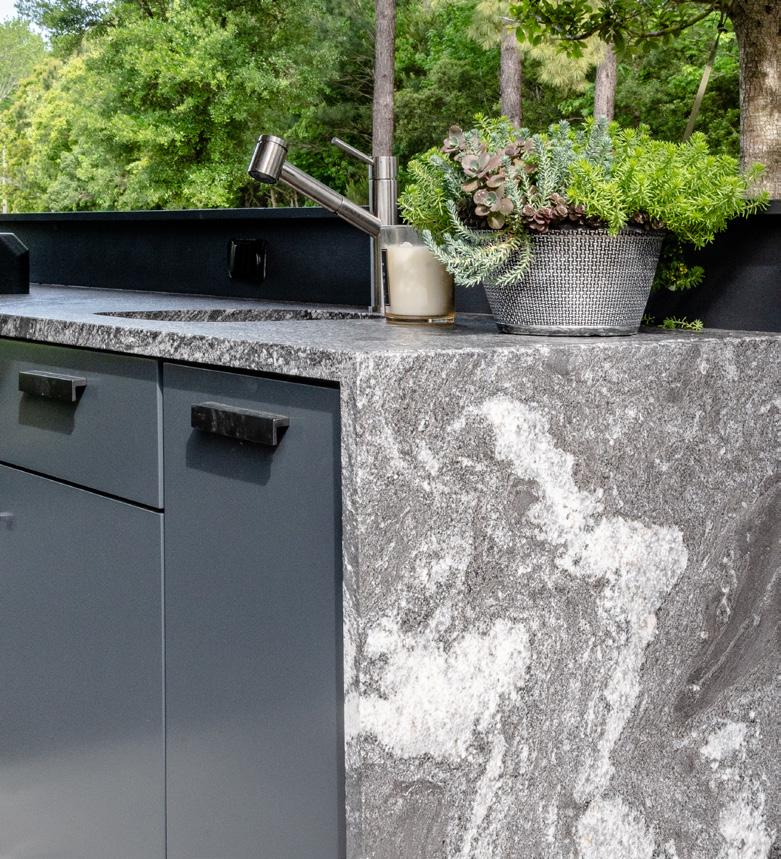
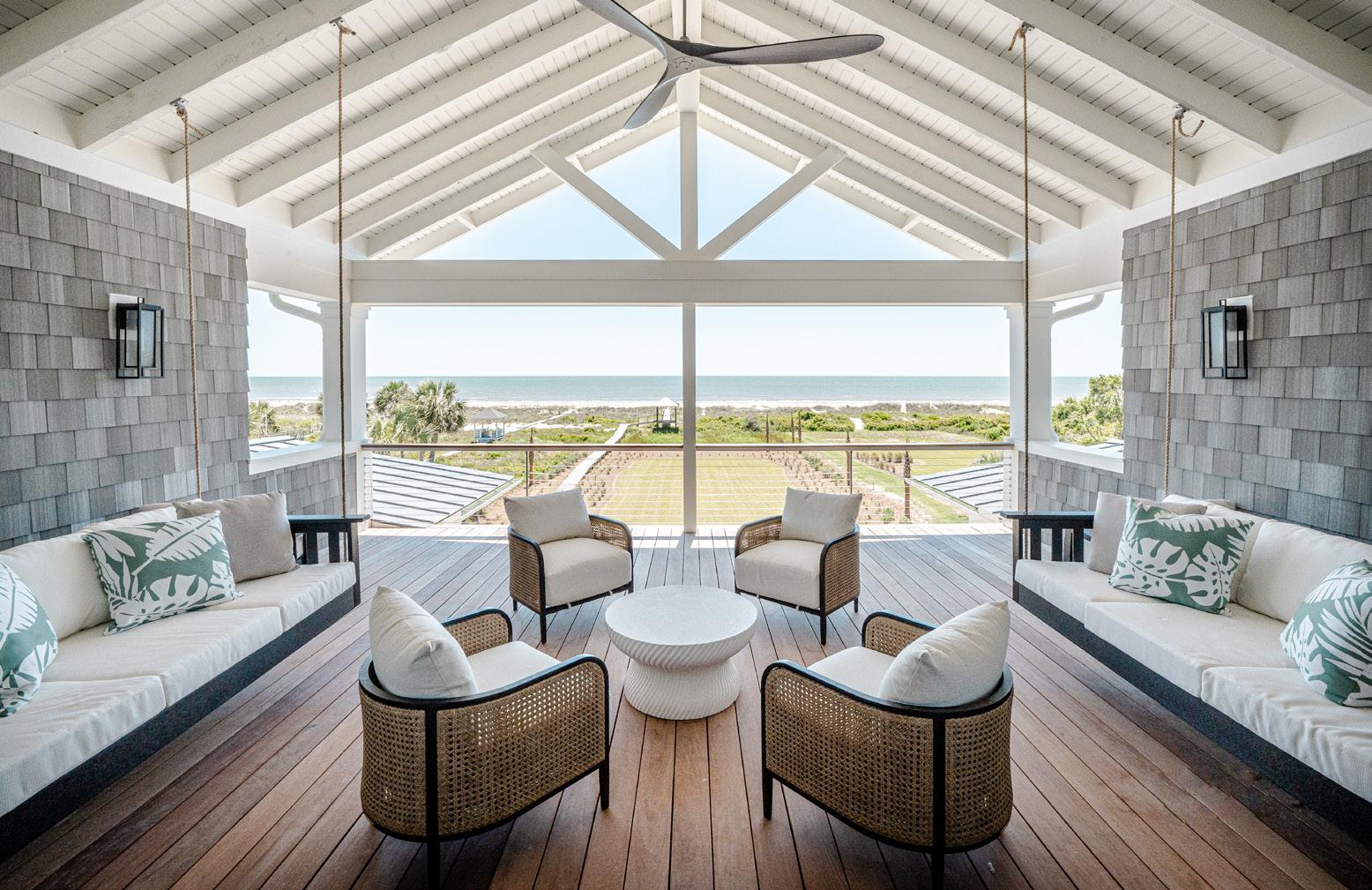
Lowcountry Premier Custom Homes | lowcountrypremiercustomhomes.com
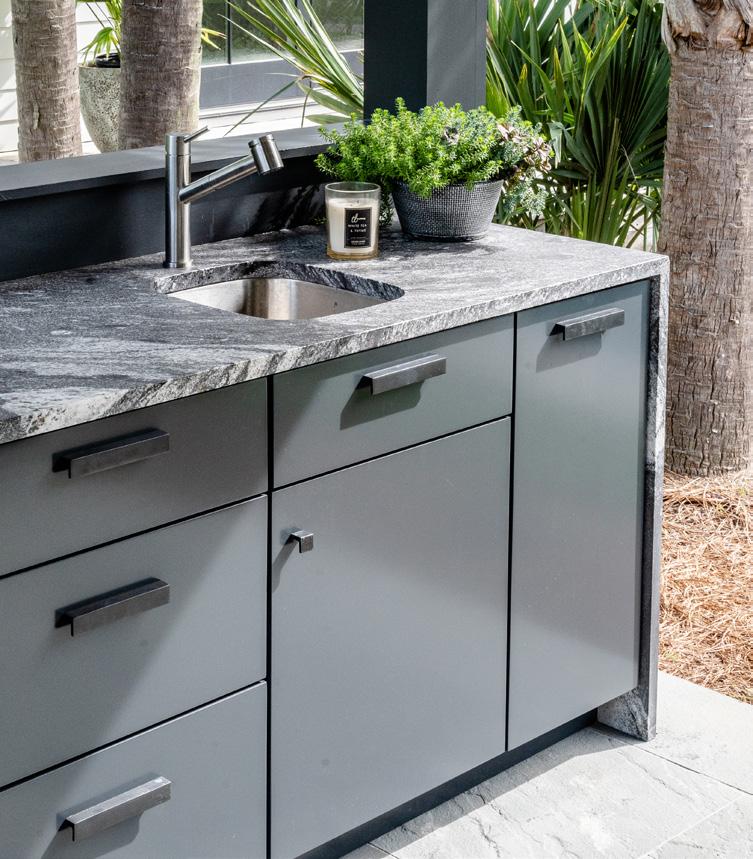
Project Details: Cabinetry by Mount Pleasant Kitchen and Bath

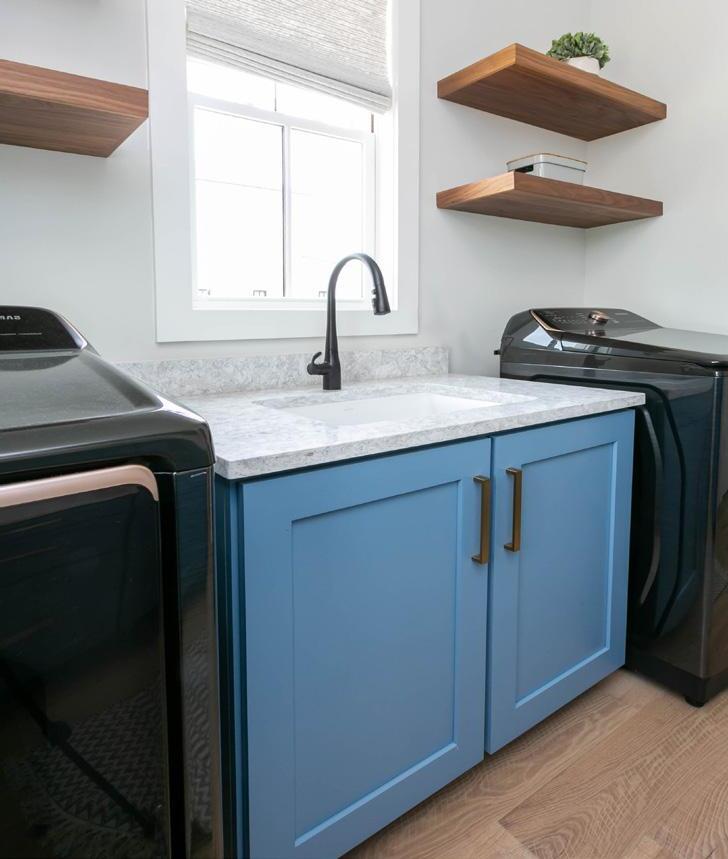
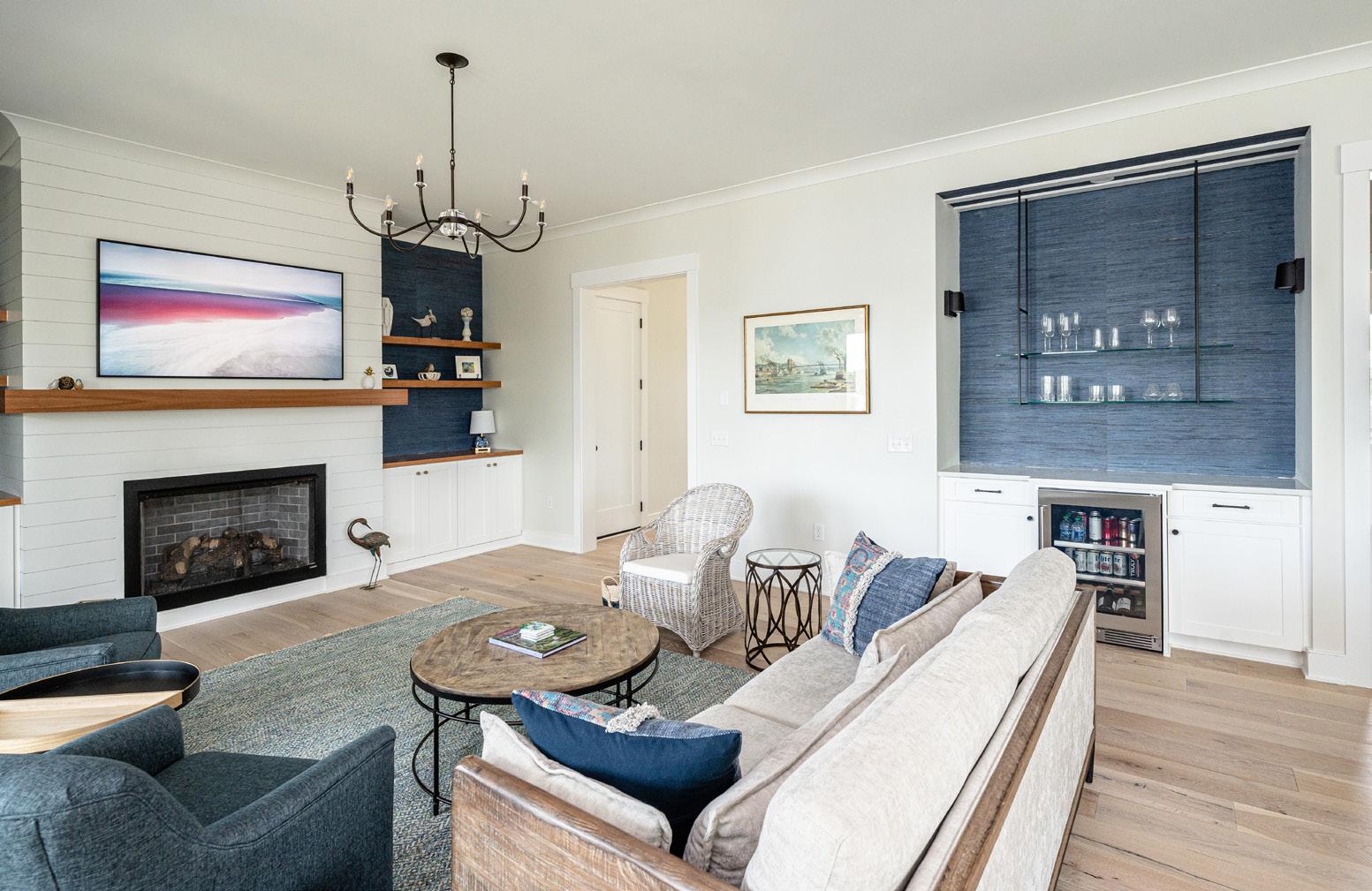
Mount Pleasant Kitchen and Bath | mountpleasantkitchenandbath.com
Project Details: Custom Home Built by Priester’s Custom Contracting Priester’s Custom Contracting | priestercustomhomes.com
Project Details: Countertops Supplied by Vitoria International, LLC, Installed by MVP Granite Countertops
MVP Granite Countertops | mvpgf.com
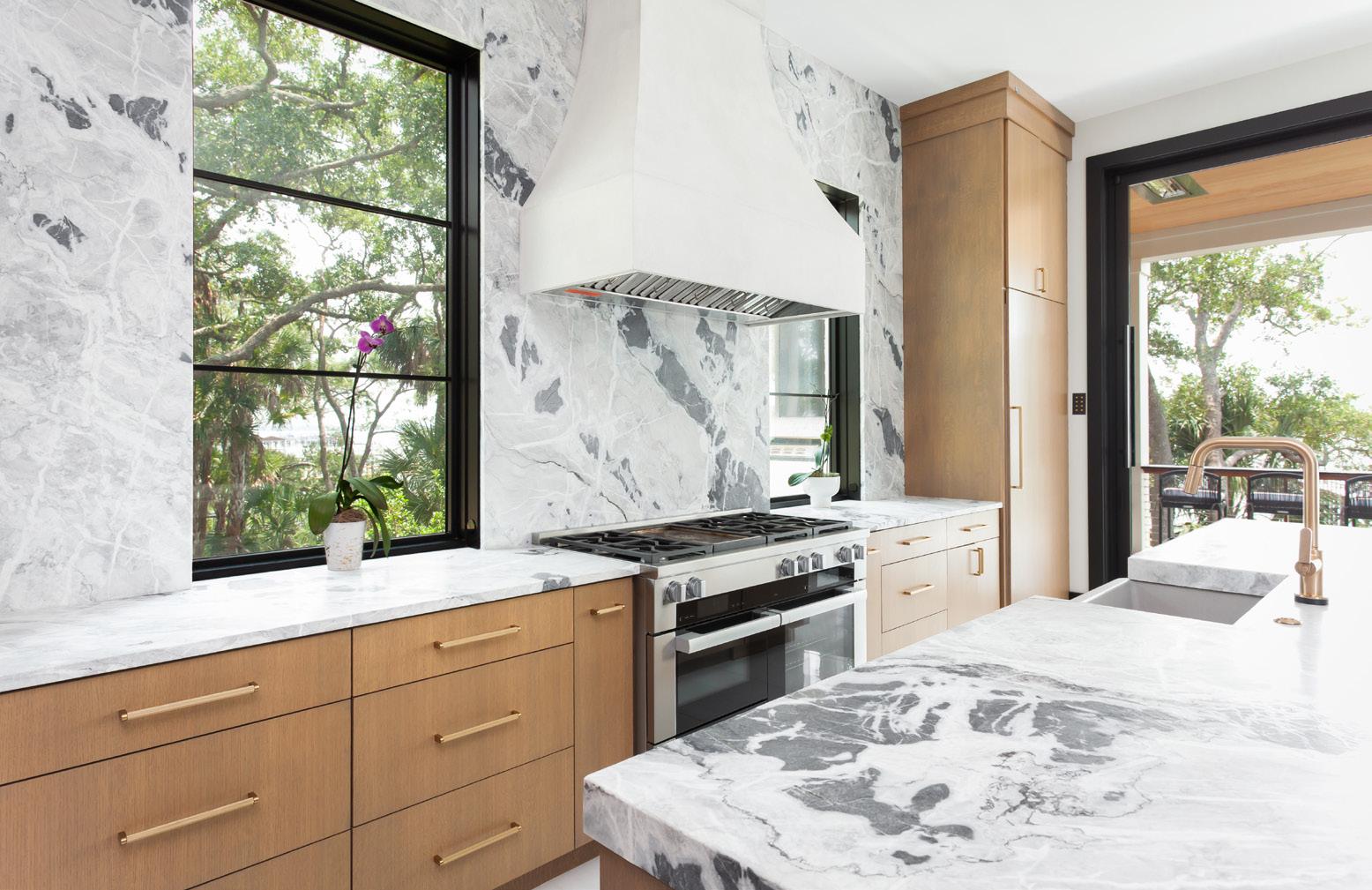
Vitoria International, LLC | vitoriainternational.com
Project Details: Furniture and Accessories by J&K Home Furnishings
J&K Home Furnishings | jkhomefurnishings.com

Photography Provided by J&K Home Furnishings
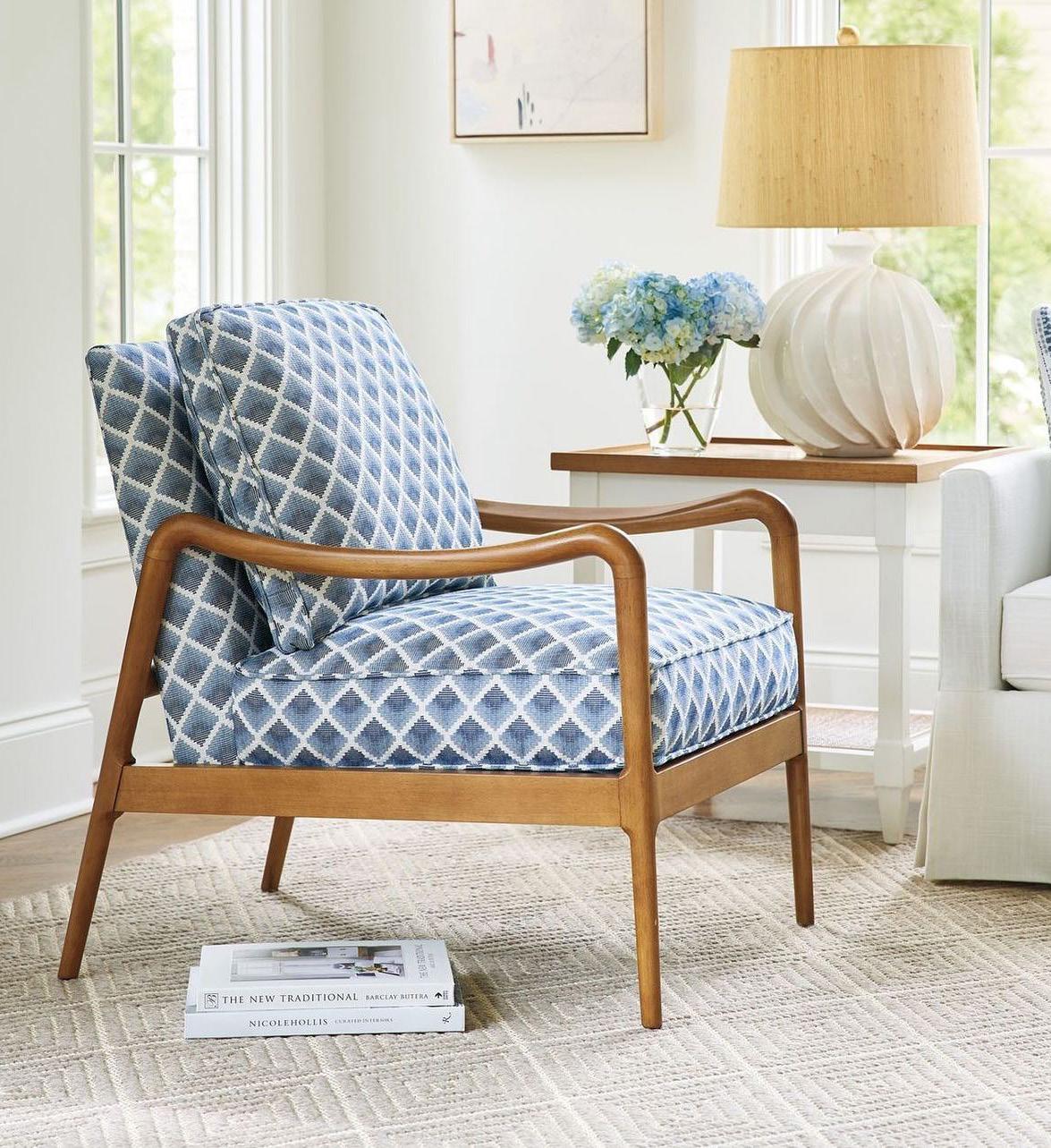
Pro Tip: Art
Decorative art is an easy way to enliven your home remodel. Choose artwork that complements the way you want a specific room to feel, then use the colors and textures in that piece to sprinkle accent details throughout.
Oranges and Vines Wall Art CHD Interiors chdinteriors.com
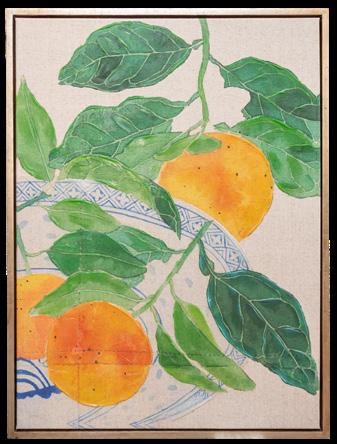
For the most modern sleepovers. In stock for immediate delivery.

COMFORT
AMERICAN
Antique Wall Art
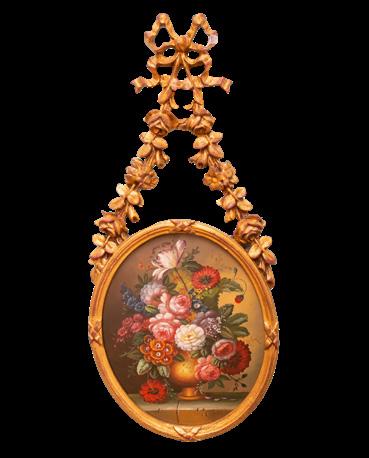
Green Chinoiserie Picture Southeastern Galleries southeasterngalleries.com

For over 35 years, we have enjoyed offering the World’s Coolest MODERN furniture to the Charleston and surrounding areas. Stop in and fall in love.

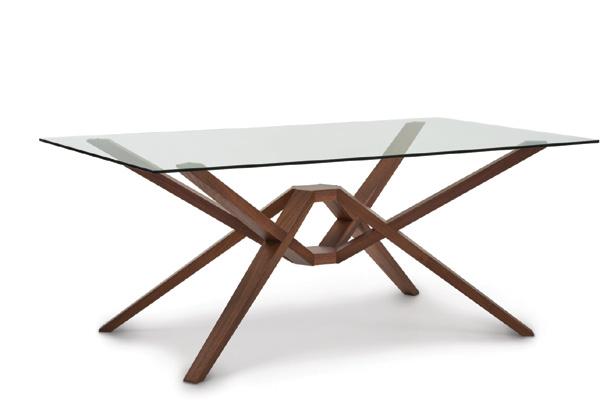

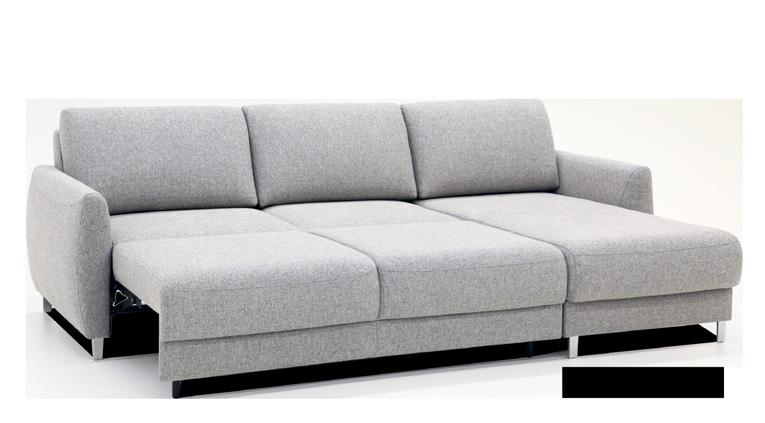
Project Details: Designed and Styled by Demi Ryan Interior Design Firm Demi Ryan Interior Design Firm | demiryan.com
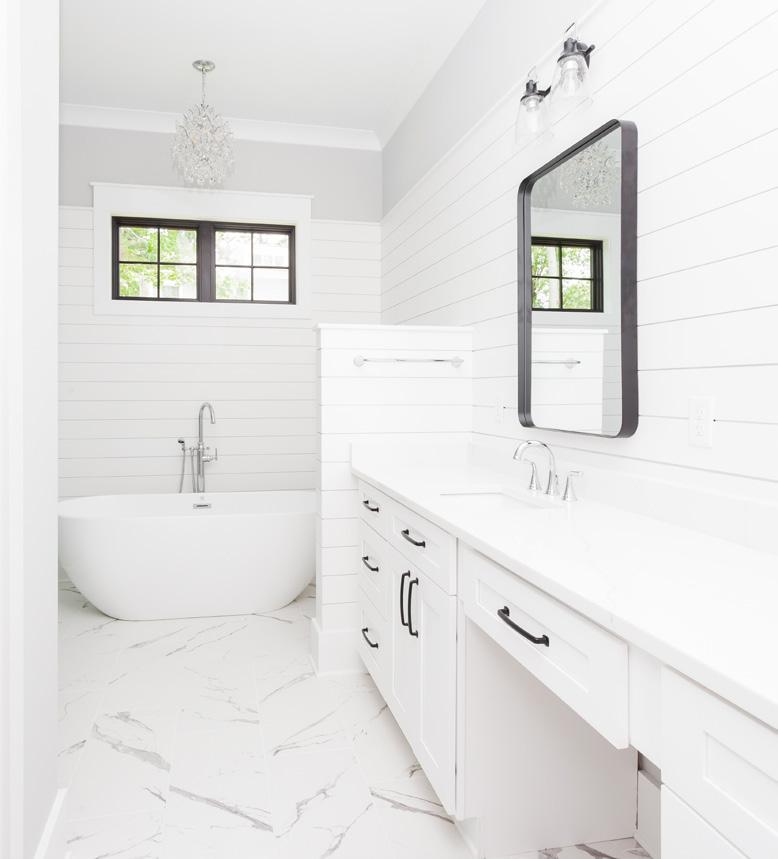

Project Details: Semi-Custom Cabinetry by Magnolia Cabinet Co. Magnolia Cabinet Co. | magnoliacabinetco.com
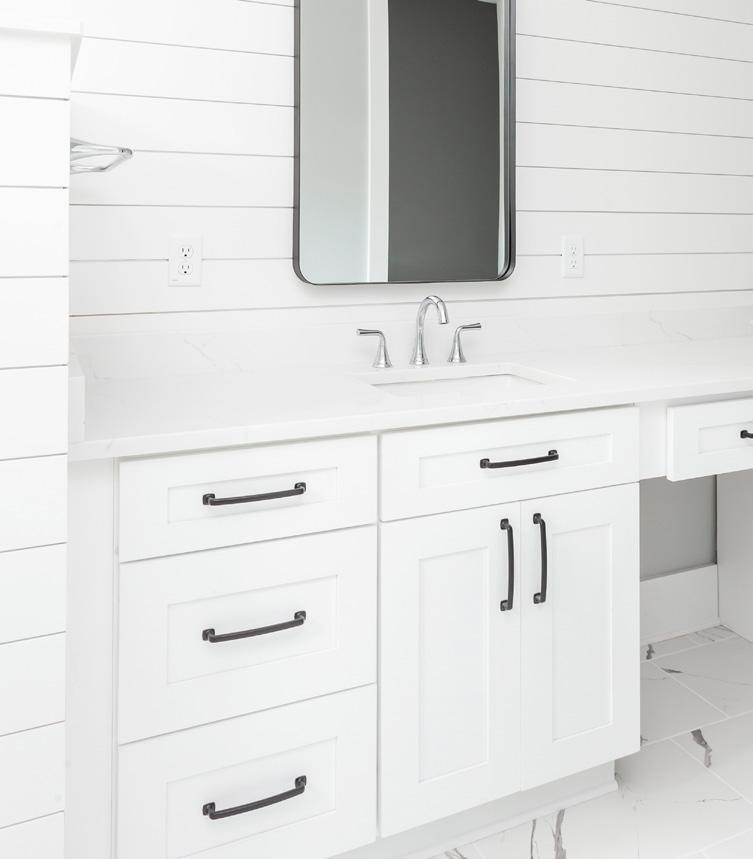
When you begin to remodel your home, don’t forget to upgrade your water systems and HVAC units. A clean home with purified water and air can offer so many health benefits like softer hair and skin, as well as fewer colds and other ailments.
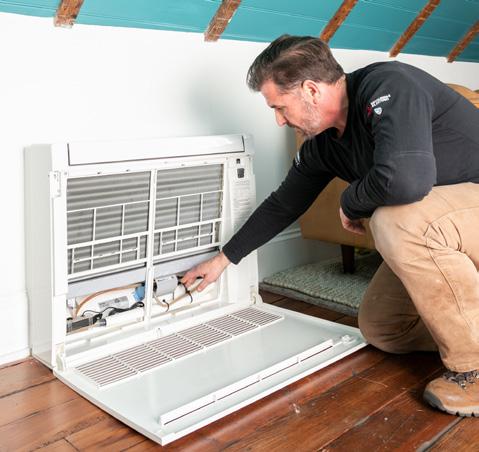
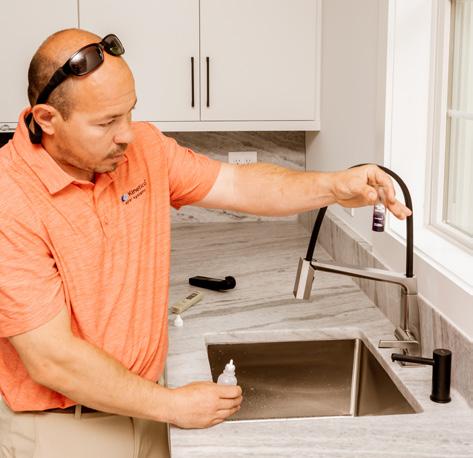
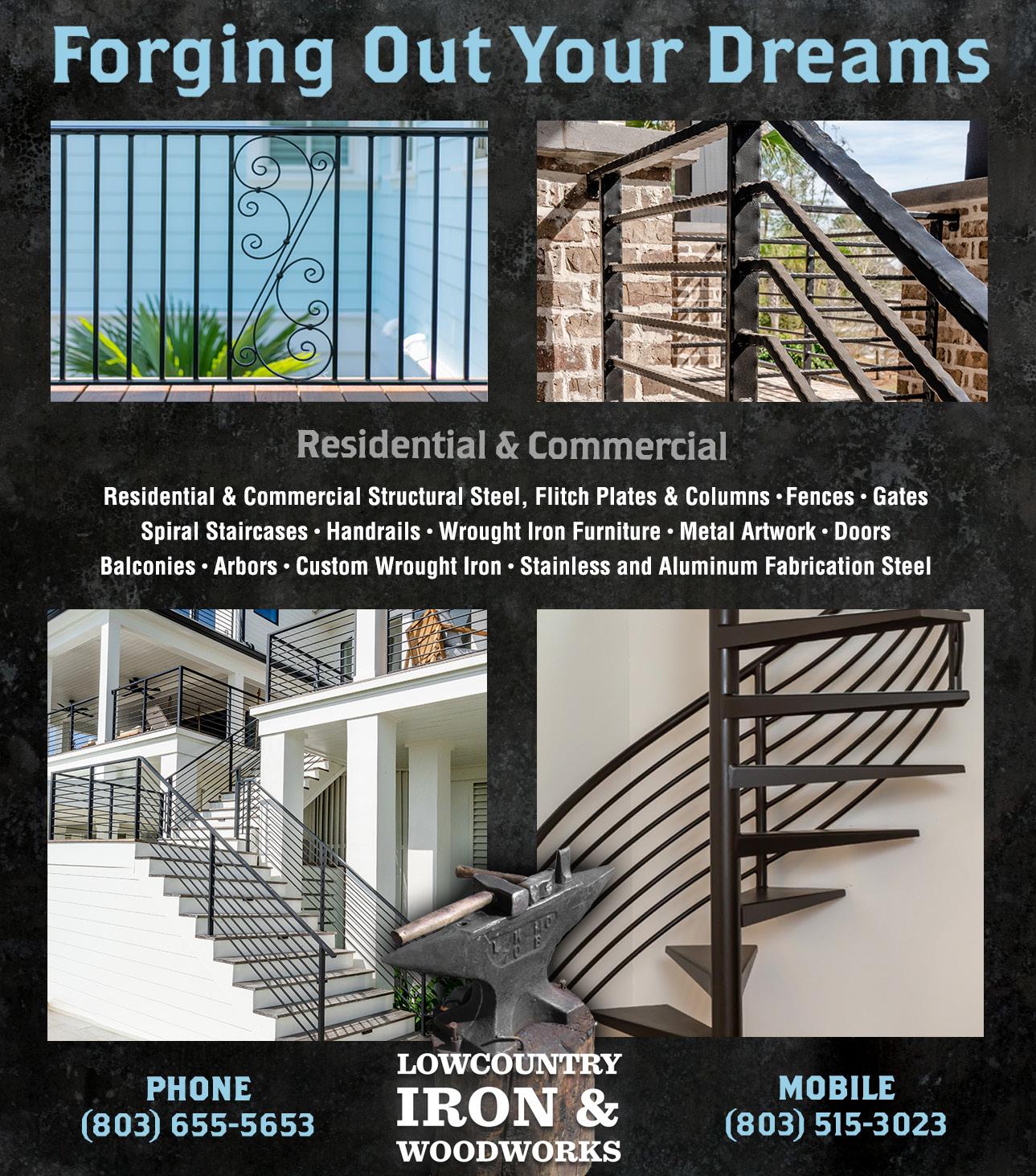

Project Details: Interior Design by Metal + Petal Metal + Petal | metalandpetal.com

Project Details: Pool Built by Heritage Pools, LLC Heritage Pools, LLC | swimhere.com

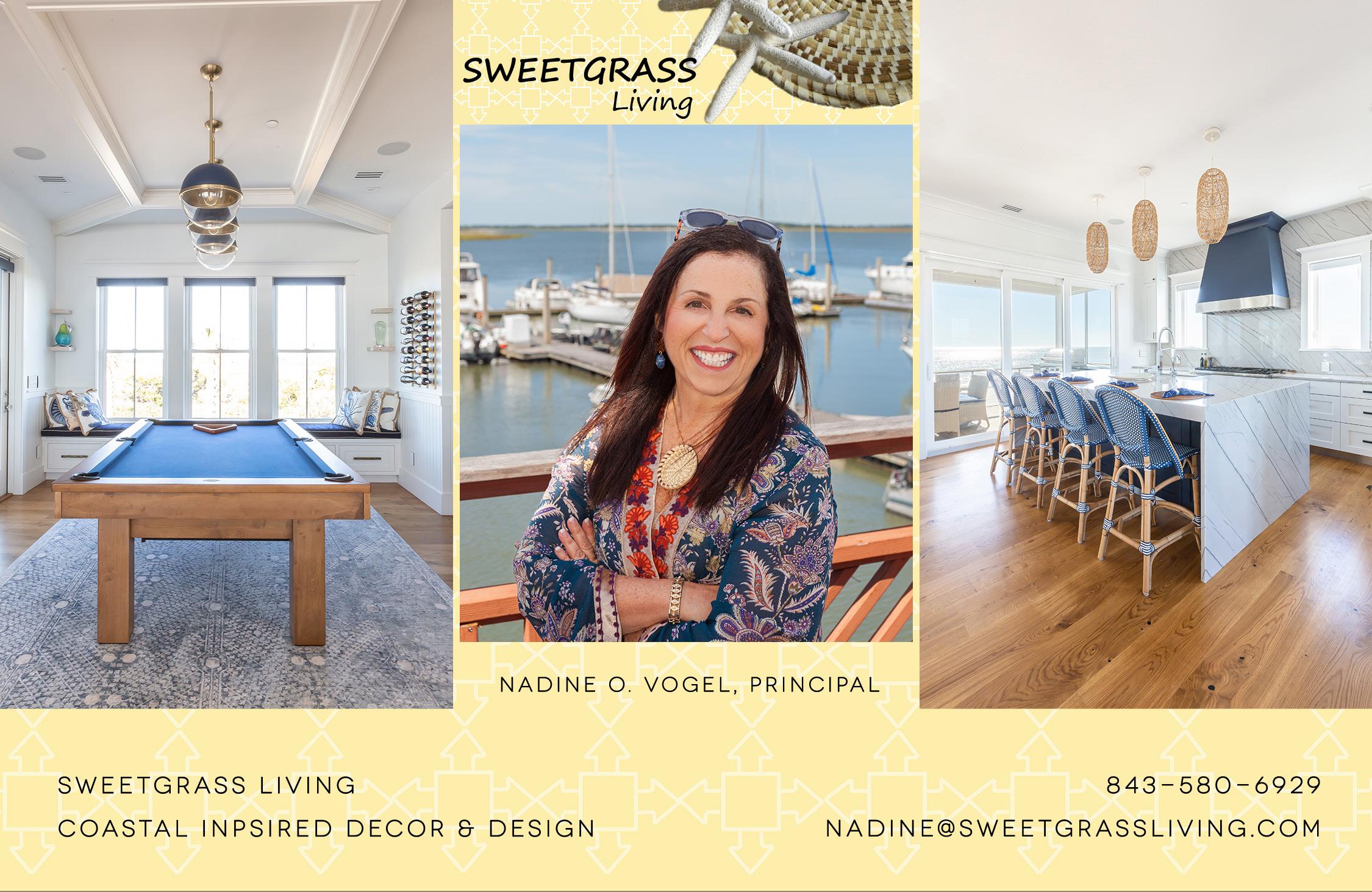

Project Details: Interior Design, Furniture, and Accessories by Iola Modern Iola Modern | iolamodern.com
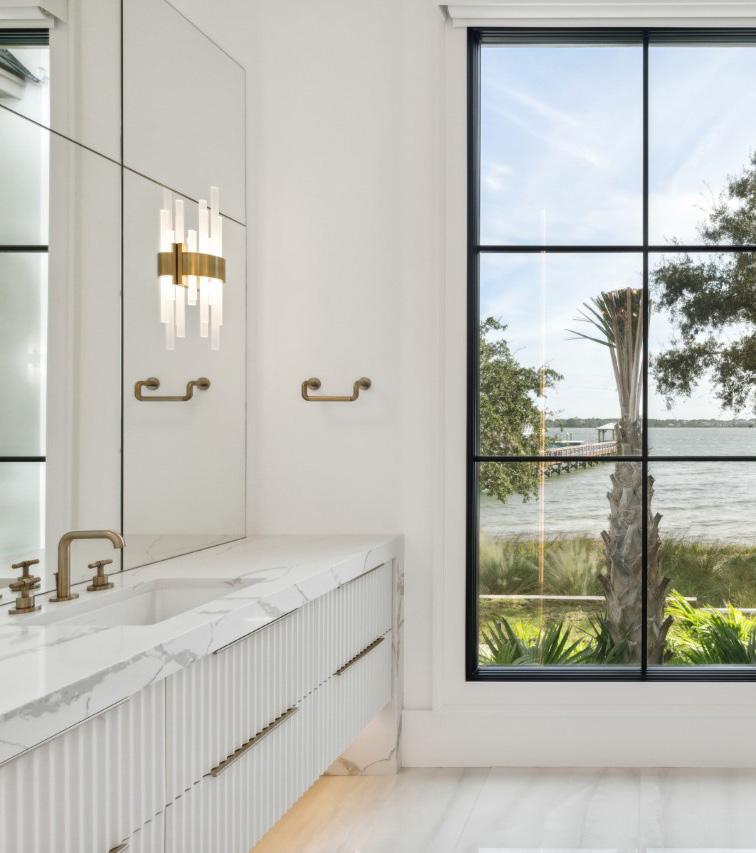

Project Details: Built by JacksonBuilt Custom Homes, Architecture by DLB Custom Home Design, Interior Design by Joy Lang Interiors, Quartz Countertops by Palmetto Surfacing, Fluted Cabinets by Distinctive Design LLC, Tile by Buckhannon Tile + Design JacksonBuilt Custom Homes | jacksonbuilthomes.com
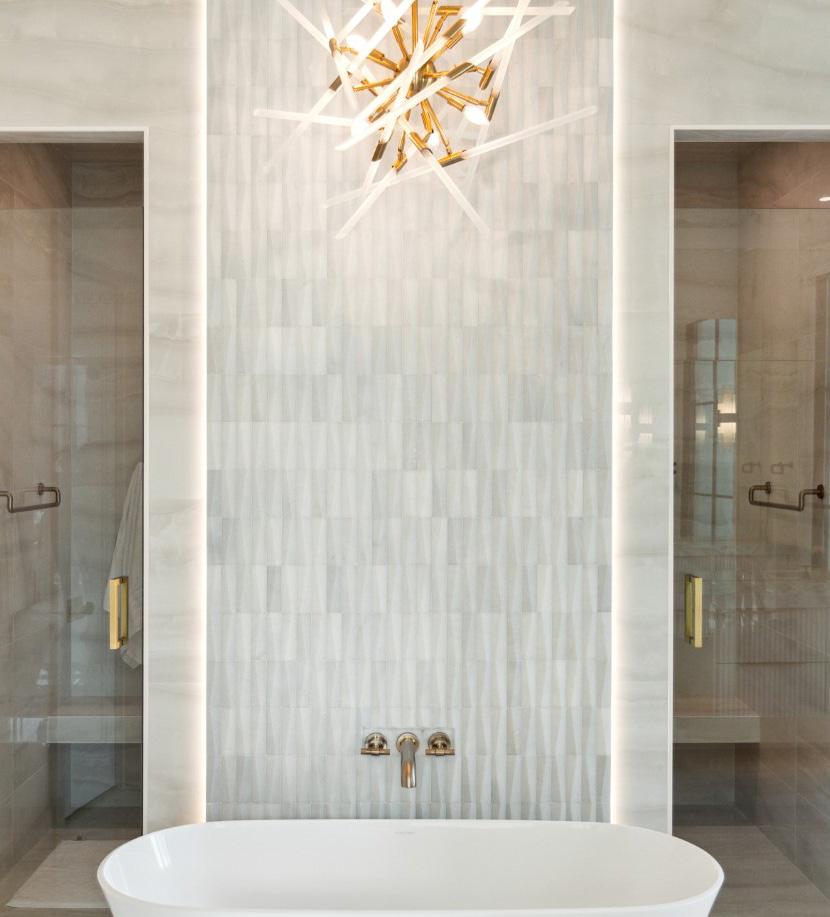


Project Details: Custom Window Treatments by Gotcha Covered of Coastal Charleston Gotcha Covered of Coastal Charleston | gotchacovered.com/coastal-charleston
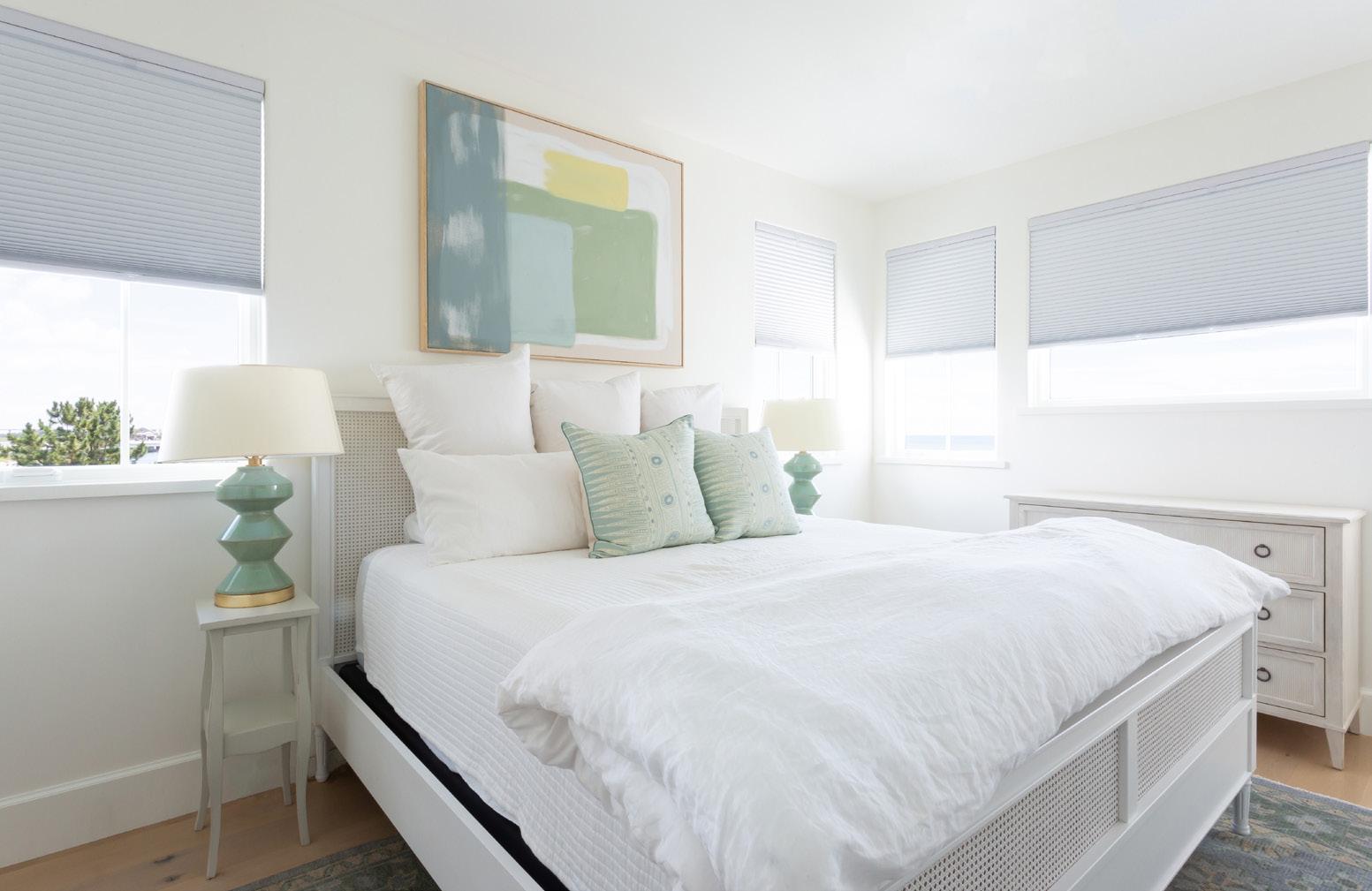
Project Details: Furniture and Accessories by Hausful Hausful | hausful.com
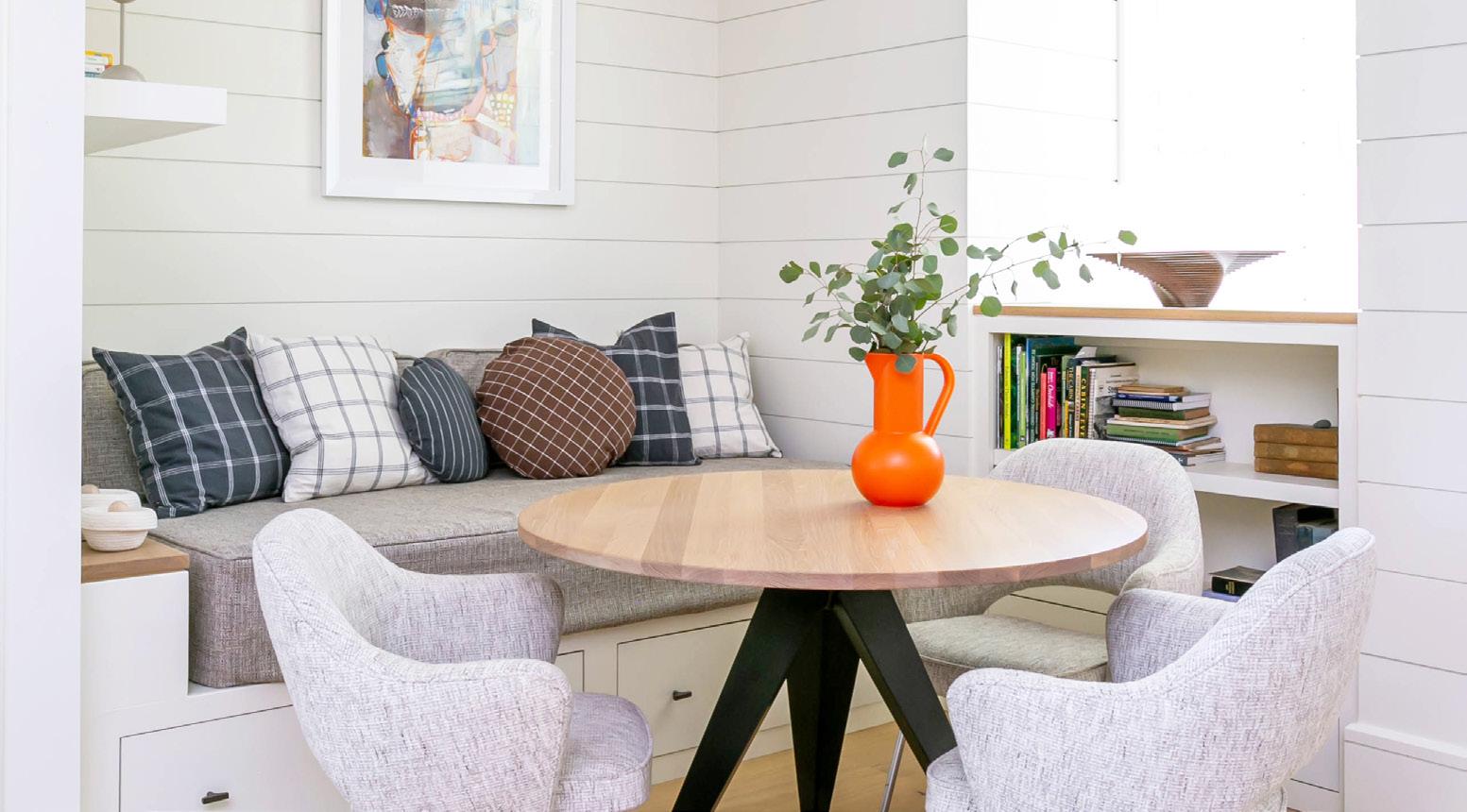
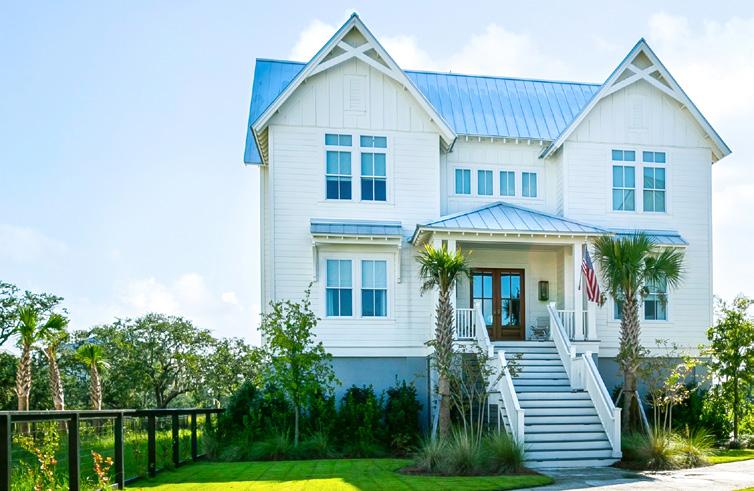
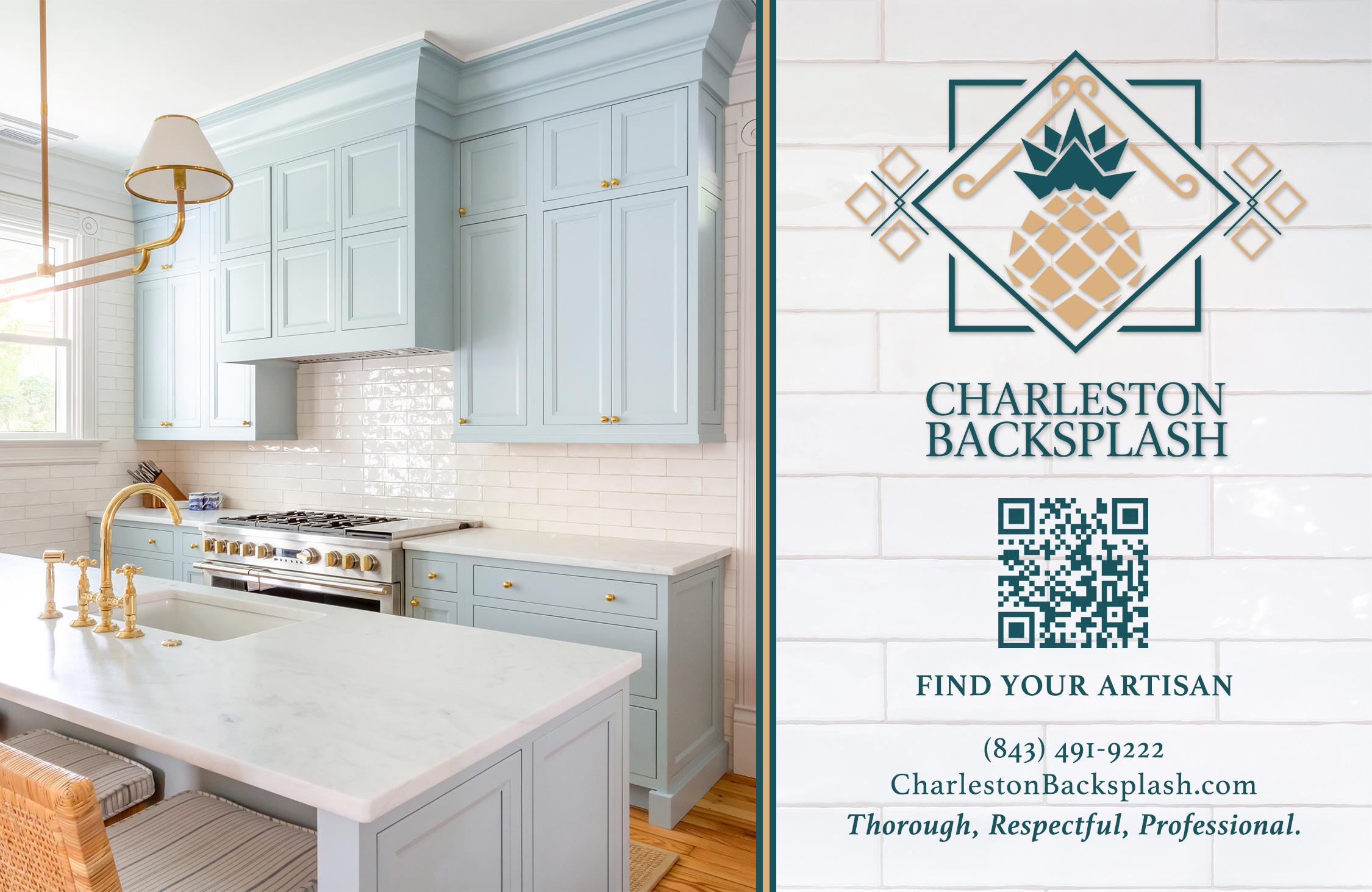
Project Details: Colonial Shutters by Windward Shutters, LLC Windward Shutters, LLC | windwardshutters.com
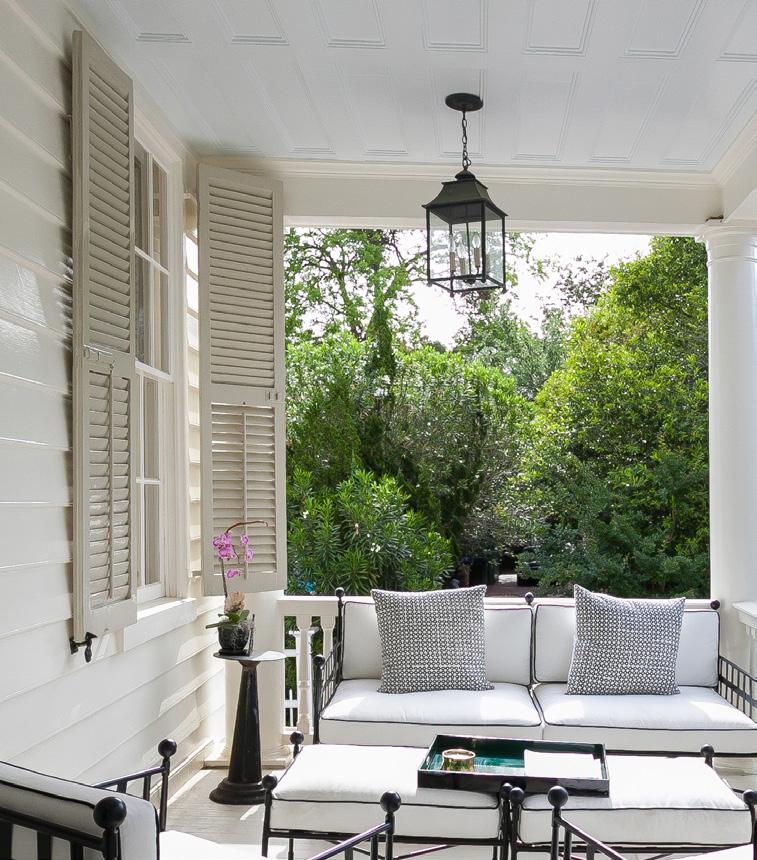

Project Details: Exterior Painted by Koozer Painting Koozer Painting | koozerpainting.com

Statement lighting will take your home remodel to the next level. Choose fixtures that show off your personality and make your home the hot topic of your family and friends. From shimmering chandeliers, abstract pendants, formal sconces, or antique table lampsthe options are endless.

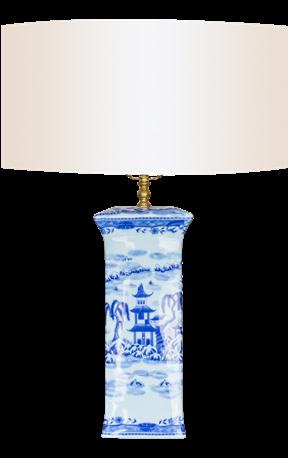

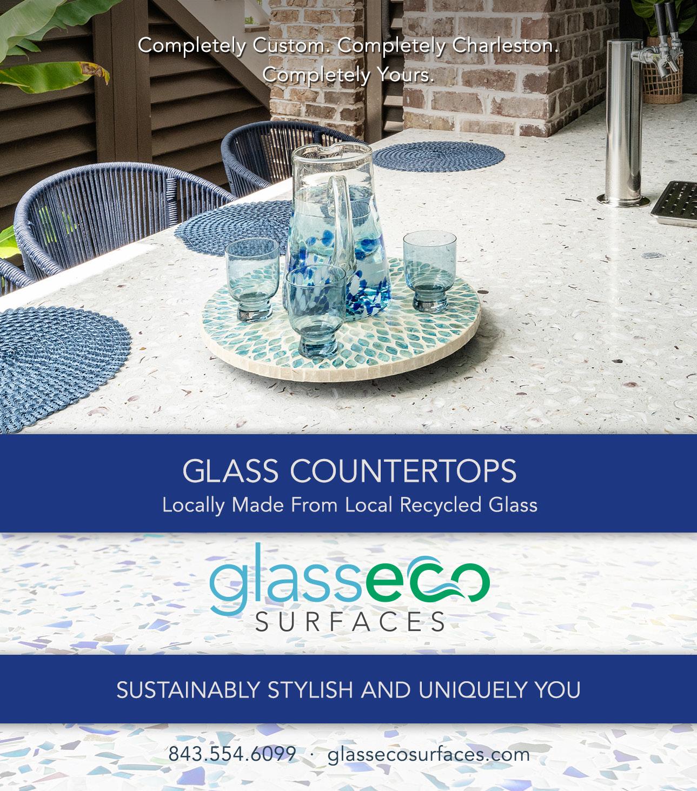
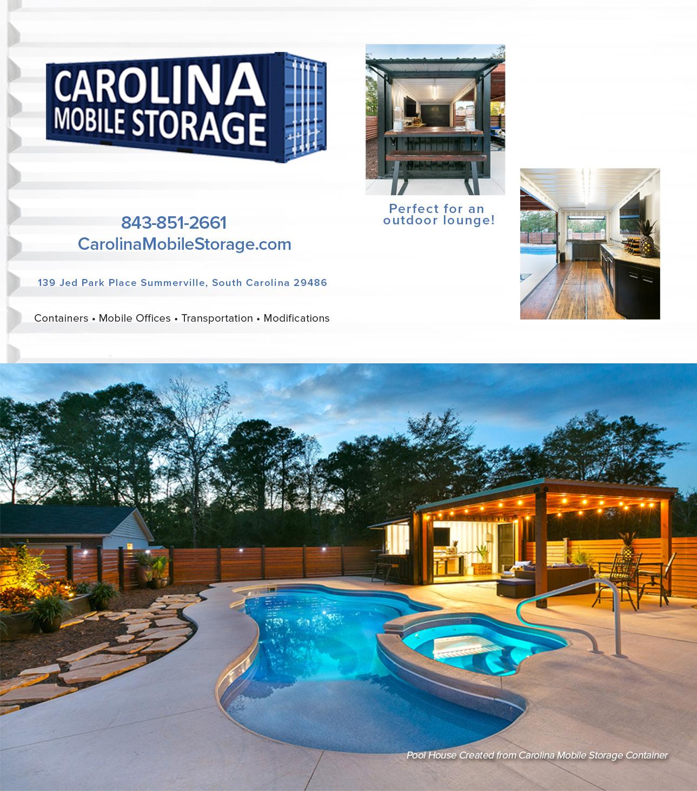
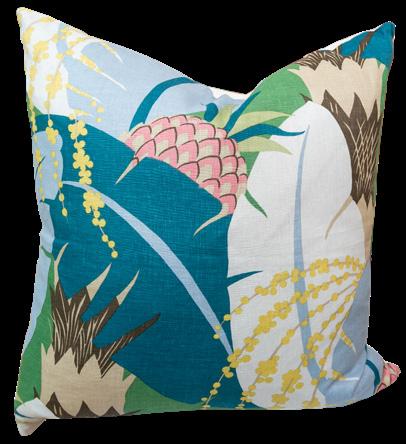

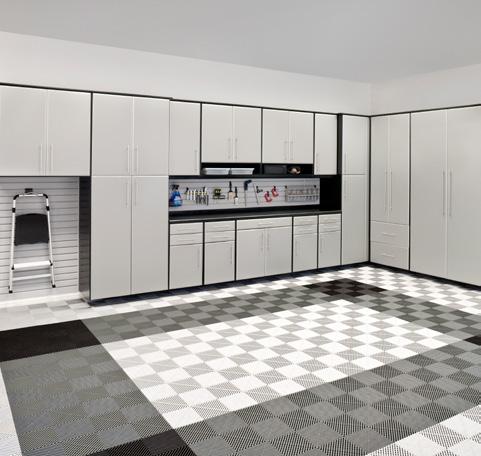
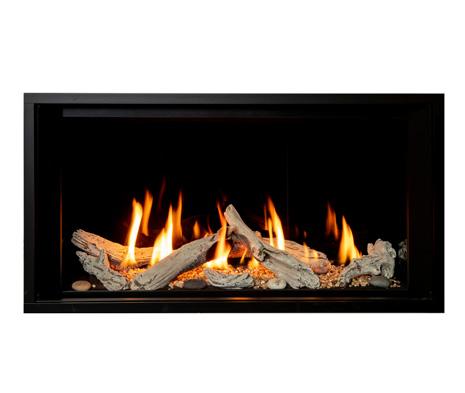


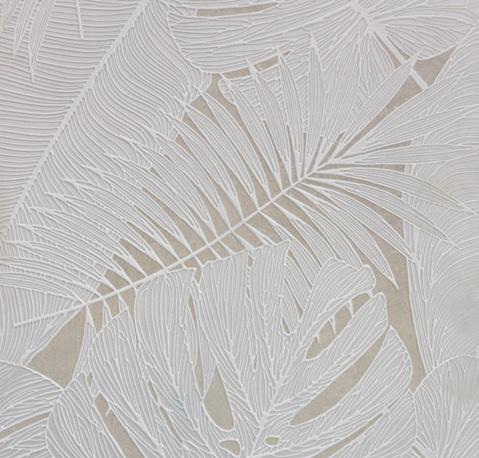
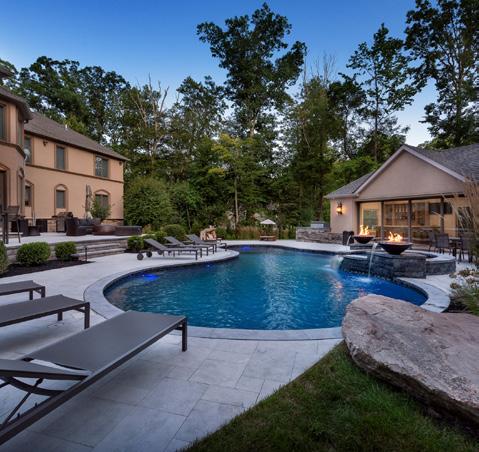

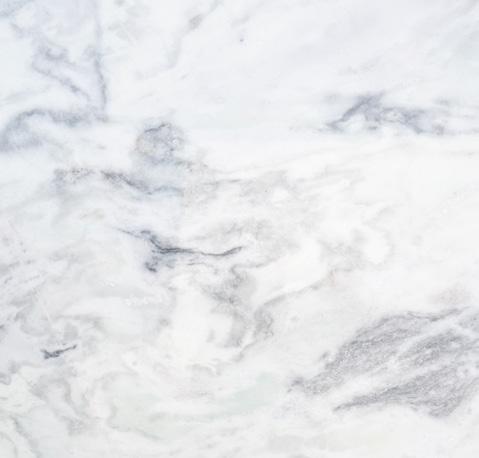
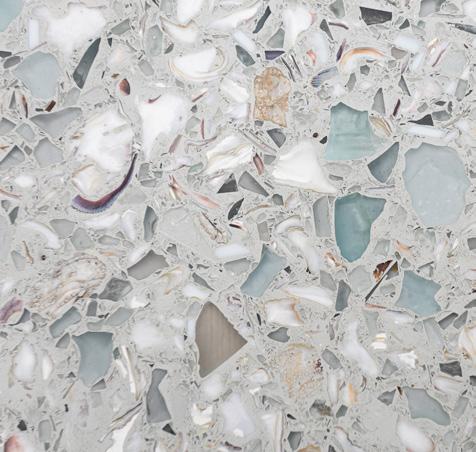



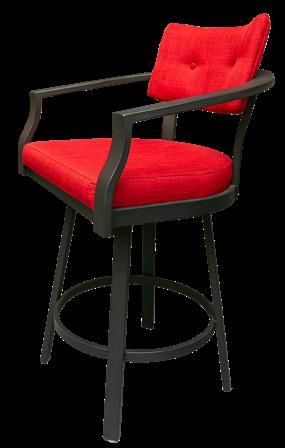

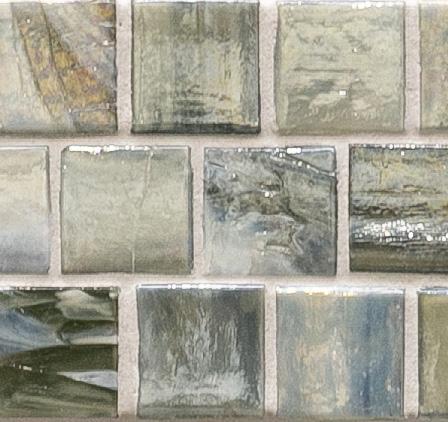
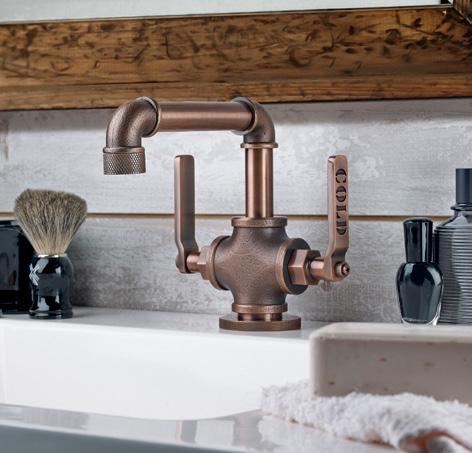

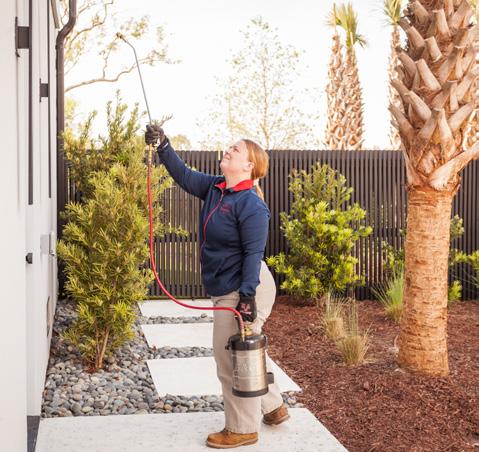

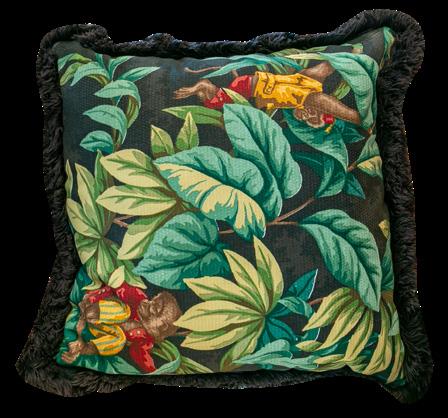
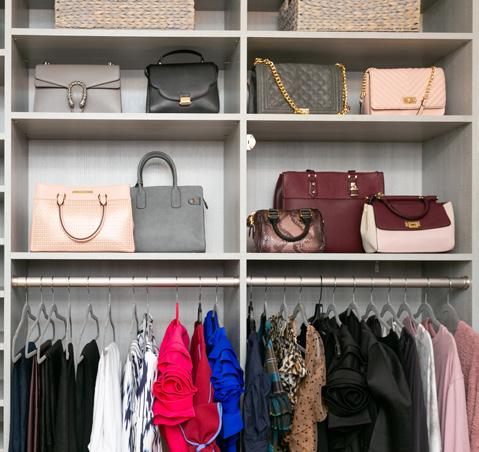

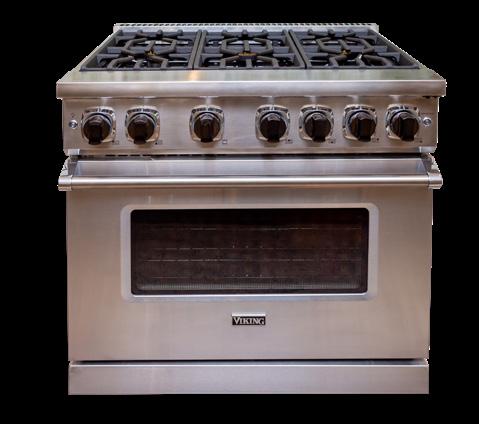


Pro
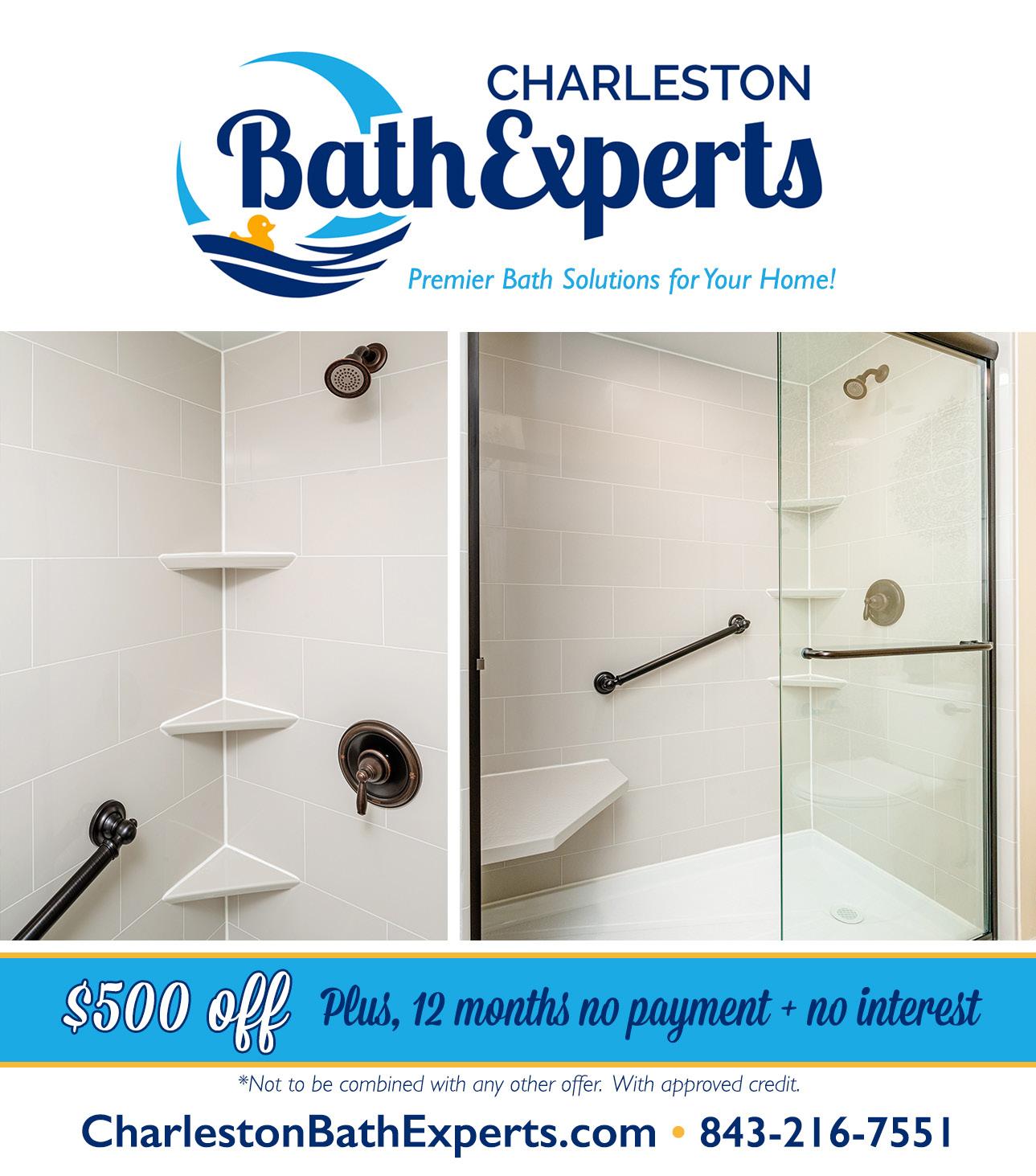
A great way to add a pop of color and personality to your living space is with eccentric patterns, palpable textures, and vivid colors. Outfit your windows with dramatic drapery and your furniture with custom upholstery to make more of a visual impact.
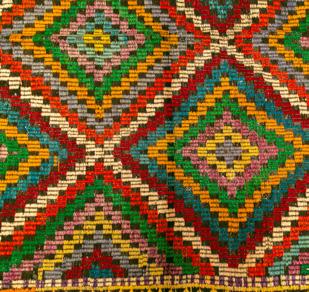


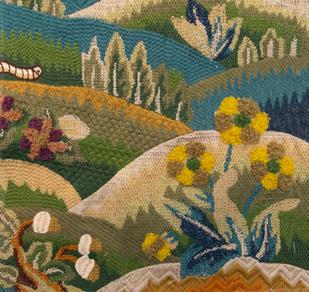

with Mike & Gray Benko
Best advice you’ve ever received?
Gray: Follow your heart. Mike: Don’t eat yellow snow.
Connect
Favorite family activity? Game night! We love board games, Mario Party, & puzzles.
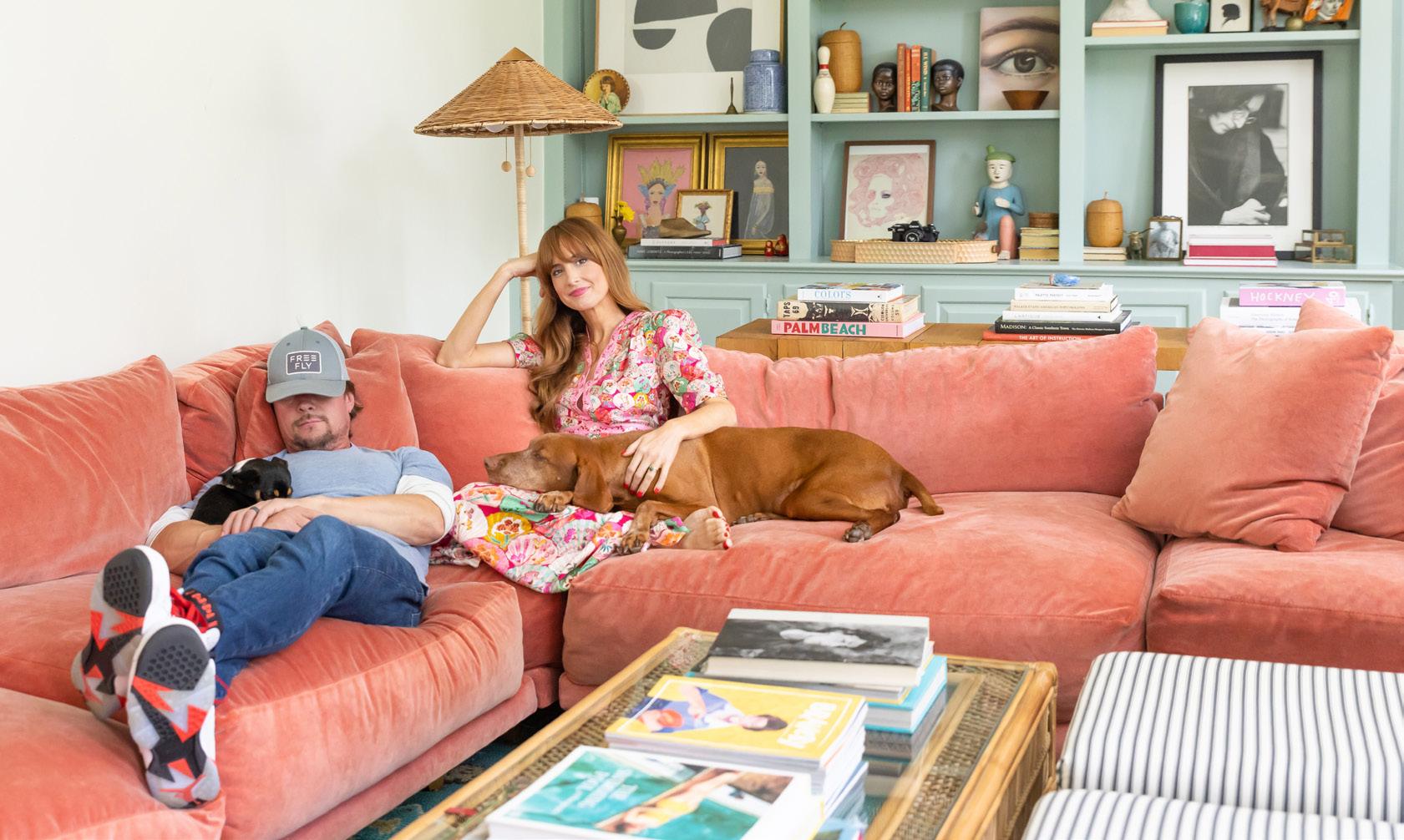
Favorite date night in Summerville? Drinks at Azalea Bar and dinner at La Rustica.
See extra photos that didn’t make it into print on our blog! B
CharlestonHomeandDesign.com

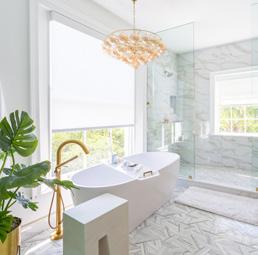
Interact with us on Instagram : @CHDmag
Like us on Facebook: facebook.com/CHDmag
See Exclusive Content on our Blog: charlestonhomeanddesign.com/blog
Pin our Posts: pinterest.com/CHDMag
If you could only decorate with two colors? I’m mostly drawn to greens and blues contrasted by a shade of white.
Can we expect a second season of the show? ;)
Antiques Terrace Oaks Antiques 843-795-9689
AGM Imports 843-747-0088
GlassEco Surfaces
843-554-6099
MVP Granite Countertops 843-388-2326
Palmetto Surfacing, Inc.
Source
843-569-1131
Gas Lanterns
Carolina Lanterns & Lighting 843-881-4170
Charleston Lighting and Interiors 843-766-3055
Grills
M & M Oil & Propane (The Fire Place) 843-402-7790
Hardscapes
HLG Growers 843-819-0955
Marmiro Stones 201-933-6461
SiteOne Stone Center 843-557-1225
Yellowstone Landscape 843-225-2380
Hardwood Floors
Elegant Flooring 843-723-8172
Flooring Factory 843-790-4354
Heating and Air
Fix-It 24/7 843-388-8888
Holy City Heating & Air 843-548-7499
Home Décor
CHD Interiors 843-357-1700
Celadon Home 843-884-7005
Blinds Advanced Window Fashions 843-881-8858
Best Buy Blinds, Inc. 843-884-3454
843-744-6281
Cabinets
Advanced Kitchen Designs of Charleston
ALBRECHT, LLC
Charleston Cabinets, Inc.
Classic Kitchens of Charleston
843-225-9344
843-277-5828
843-554-7800
843-991-4207
HWC Custom Cabinetry 843-207-0750
Kitchen Tune-Up
Magnolia Cabinet Co.
Mount Pleasant Kitchen and Bath
PRD Custom Homes & Interiors
843-277-2021
843-277-5554
843-901-2506
843-475-8856
ShelfGenie 843-890-0542
Sullivan Custom Cabinets
843-554-5880
Closet & Organization Systems Closets by Design 866-484-8130
Charleston Lighting and Interiors 843-766-3055
CLEOD Glass + Works 843-789-4031
Coralberry Cottage 843-884-2225
Danco Modern Furniture 843-884-2256
Hayes + Nash Design Co. 843-284-6960
Hausful 843-203-6420
Imagine Home 843-867-6235
Lowcountry Lighting Studio 843-654-9432
Shanty Shoppe 843-352-2584
Southeastern Galleries 843-556-4663
Steven Shell Living 843-216-3900
The Village Social 843-259-2120
Terrace Oaks Antiques 843-795-9689
Zuma 843-452-1117
House Plans Crosby Creations Home Designs 843-998-0505
Hurricane Protection & Shutters
Armor Building Solutions, LLC 843-717-1746
Lowcountry Hurricane Protection & Shutters 843-822-5519
Windward Shutters, LLC 843-881-6262
Interior Design
Amelia Interiors 843-501-7313
CHD Interiors 843-357-1700
Demi Ryan Interior Design Firm 919-593-3369
Hayes + Nash Design Co. 843-284-6960
Hausful 843-203-6420
Imagine Home 843-867-6235
Indigo Alley Interiors 843-779-6249
J&K Home Furnishings 843-800-4015
Metal + Petal 706-621-6679
Riverside Designers 843-377-2600
Simply Curated Designs 843-345-0057
Southeastern Galleries 843-556-4663
Striped Lemon Interior Design
860-539-2473
Sweetgrass Living, LLC 843-580-6929
The Village Social 843-259-2120
Kitchen
Brizo Kitchen & Bath Company 877-345-2749
Charleston Backsplash 843-491-9222
Classic Kitchens of Charleston 843-991-4207
Kitchen Tune-Up 843-277-2021
Magnolia Cabinet Co.
Mount Pleasant Kitchen and Bath
Source Kitchen & Bath
Sullivan Custom Cabinets
Landscape and Design
Brownswood Nursery & Landscape
HLG Growers
Linda Greenberg Landscape & Design, LLC
SiteOne Stone Center
REMARK Landscape Architecture
843-277-5554
843-901-2506
843-352-4280
843-554-5880
843-268-0261
843-819-0955
704-995-7173
843-557-1225
843-952-7817
Yellowstone Landscape 843-225-2380
Landscape Architects
REMARK Landscape Architecture
Landscape Materials
GlassEco Surfaces
Light Fixtures
Carolina Lanterns & Lighting
Charleston Lamp Company
843-952-7817
843-554-6099
843-881-4170
843-763-9150
Charleston Lighting and Interiors 843-766-3055
CLEOD Glass + Works
Ferguson Bath, Kitchen & Lighting Gallery
Lowcountry Lighting Studio
Steven Shell Living
Lumber
Buck Lumber & Building Supply, Inc.
Southern Lumber & Millwork Corp.
Mantles
WilliamSmith Fireplaces
Marble/Stone Products
AGM Imports
Easy Stones
Marmiro Stones
Melcer Tile
MVP Granite Countertops
Palmetto Surfacing, Inc.
Sir Grout of the Lowcountry
Universal Marble & Granite
843-789-4031
843-747-6301
843-654-9432
843-216-3900
843-795-0150
843-744-6281
843-766-0347
843-747-0088
854-999-3197
201-933-6461
843-744-5345
843-388-2326
843-569-1131
843-640-5544
843-767-7779
Vitoria International, LLC 843-760-2470
Mattresses
Atlantic Bedding & Furniture
J&K Home Furnishings
Millwork
Buck Lumber & Building Supply, Inc.
Lowcountry Iron & Woodworks
Palmetto Craftsmen, Inc.
Southern Lumber & Millwork Corp.
Mirrors
Carolina Lanterns & Lighting
Outdoor Furniture
Backyard Retreats
Sherwin-Williams Company (Local) 843-556-4021
Painters
Carolina Machine Finishing 843-760-0029
Koozer Painting 843-881-2212
Pest Control
Ledford’s Termite & Pest Control, Inc. 843-766-8298
Palmetto Exterminators 843-766-9701
Plumbing
Fix-It 24/7
843-388-8888
Holy City Heating & Air 843-548-7499
Plumbing Fixtures
Gateway Supply Company 843-554-0450
Moluf's Supply 843-723-4881
Pool and Spa Covers
Pool Cover Solutions of the Southeast 843-766-0289
Pools
Aqua Blue Pools of Charleston
843-767-7665
Aquatica Pools & Spas 843-212-0014
Blue Haven Pools & Spas 843-552-6000
Clear Blue Pools, Inc. 843-300-4143
CMG Custom Pools, LLC 843-501-0038
Heritage Pools, LLC 843-762-3417
Liquid Renovations 843-901-6967
Waterworks Pools & Spas 843-799-0838
Propane
M & M Oil & Propane (The Fire Place) 843-402-7790
Real Estate
Island House Real Estate 843-847-1762
Rush Team Real Estate 843-801-9701
Remodel Design
Crosby Creations Home Designs
Remodeling
843-998-0505
Advanced Kitchen Designs of Charleston 843-225-9344
ALBRECHT, LLC 843-277-5828
Charleston Cabinets, Inc. 843-554-7800
Cinder Creek Construction 843-768-0784
Classic Kitchens of Charleston 843-991-4207
843-530-1369
843-800-4015
843-795-0150
803-655-5653
843-722-1101
843-744-6281
843-881-4170
843-856-0049
Iola Modern 843-225-6286
Palm Casual 843-285-5353
Outside Is In
Outdoor Kitchens
843-718-7181
M & M Oil & Propane (The Fire Place) 843-402-7790
Paint/Paint Color Consultant
Sherwin-Williams Company (Corp.) 1-800-4-Sherwin
Classic Remodeling & Construction 843-763-3297
Coastal Creek Design
Cornerstone Estates
Foster Calvin Development
Kalman Construction
843-514-1790
843-818-3464
843-609-6877
843-856-0515
Mount Pleasant Kitchen and Bath 843-901-2506
Peartree Homes 843-343-5808
PRD Custom Homes & Interiors 843-475-8856
Priester’s Custom Contracting 843-200-8495
St. Pierre Construction 843-352-7925
Stono Construction, LLC 843-805-4141
Rugs
Zuma 843-452-1117
Sealing & Restoration Services
Carolina Stain + Paint 843-285-5934
Shutters
Armor Building Solutions, LLC 843-717-1746
Gotcha Covered of Coastal Charleston 843-913-8281
Island Shade Shoppe 843-834-9645
Lowcountry
