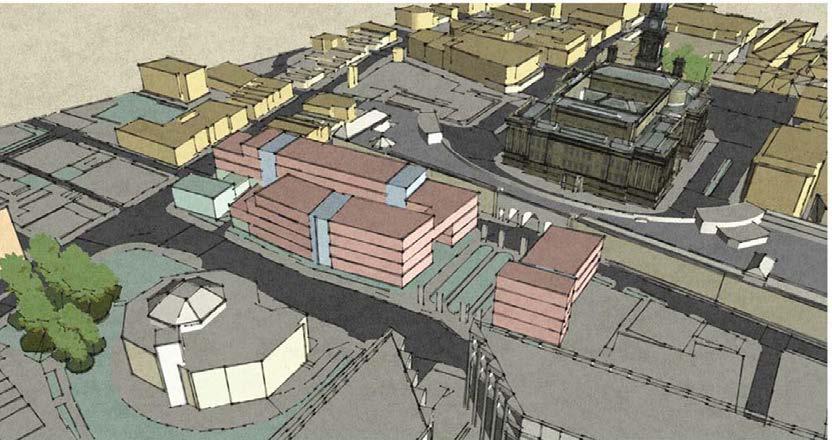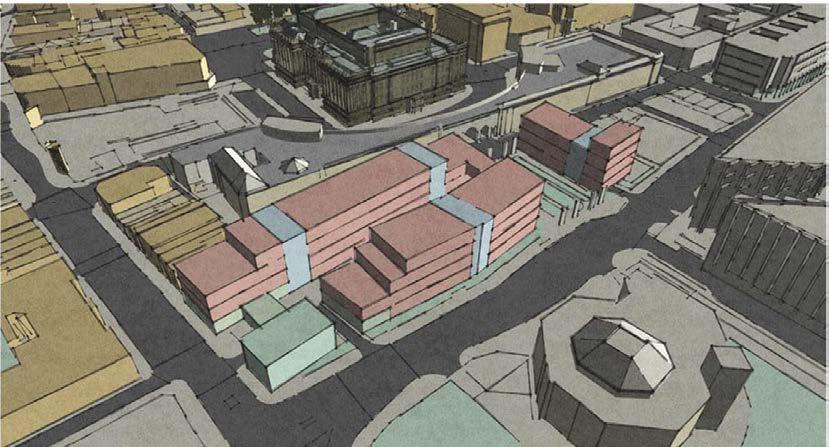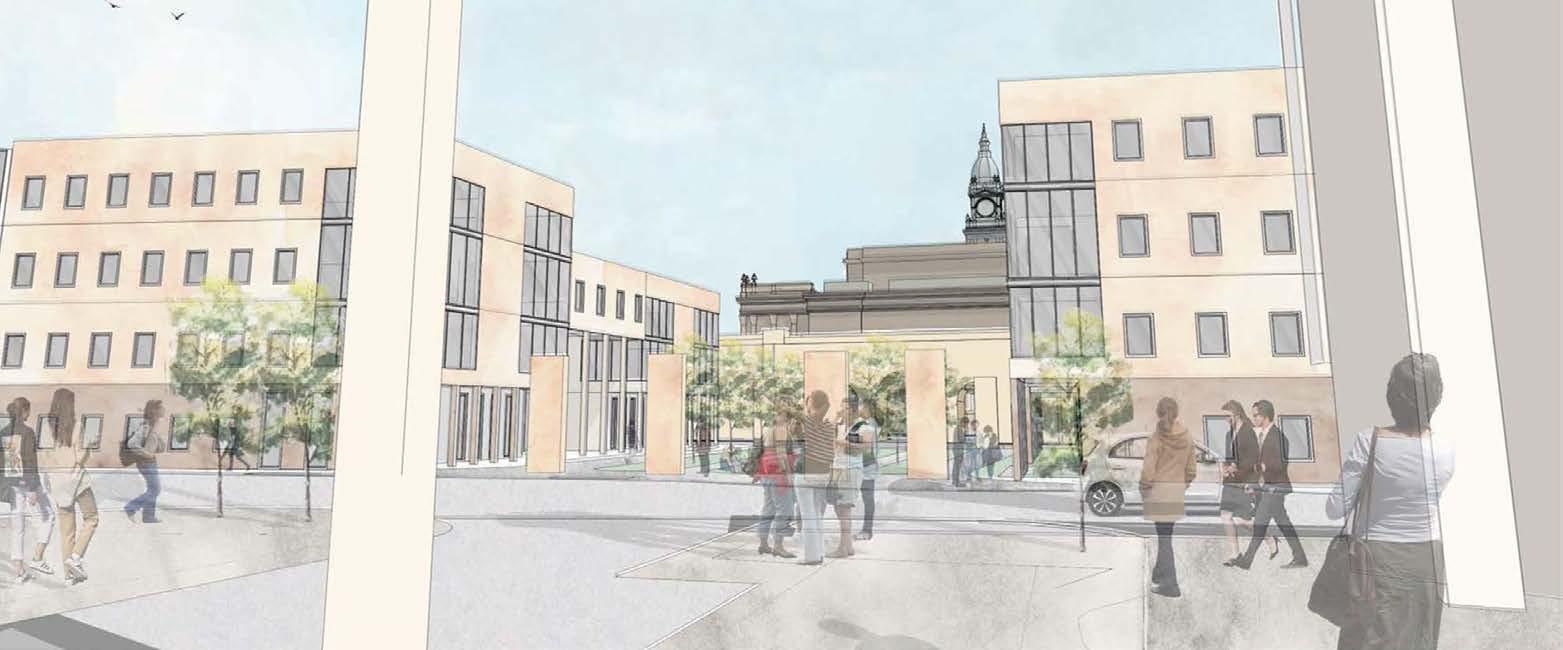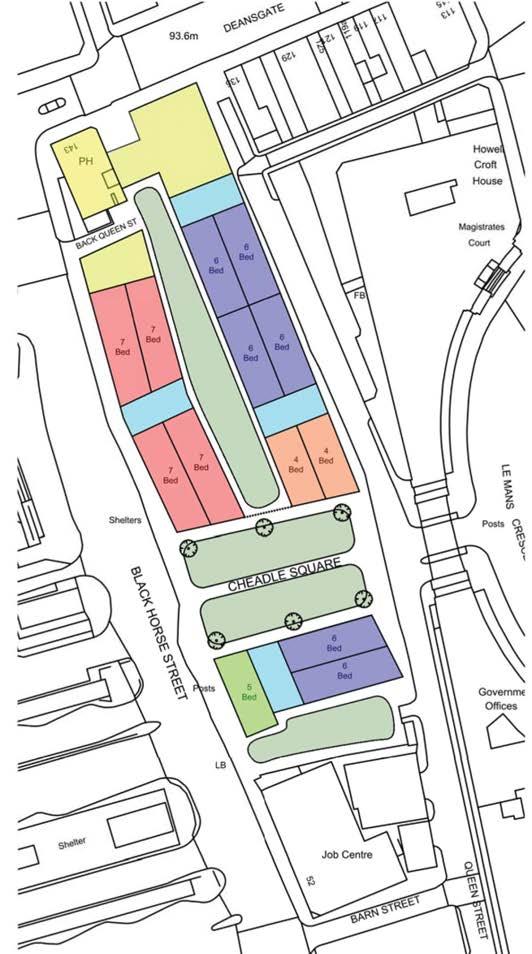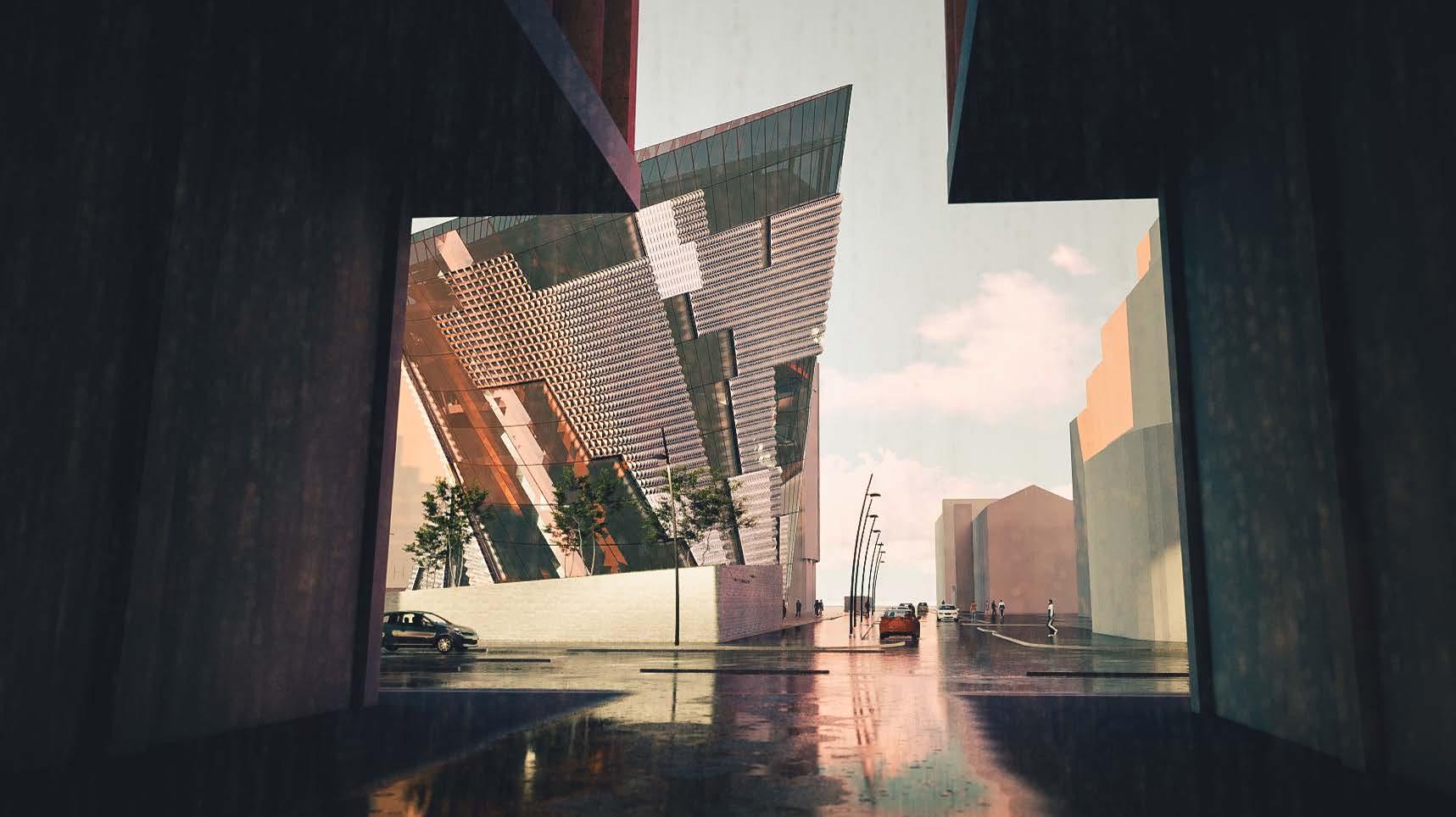
Master of Architecture (M.Arch) Computational Engineer Digital Rehearsals Lead Benjamin Sayers benjaminwsayers@gmail.com Manchester, M4 6DN www.issuu.com/benjaminwsayers 07471067233
1.0
M.Arch Year 6 Thesis Project Manchester School
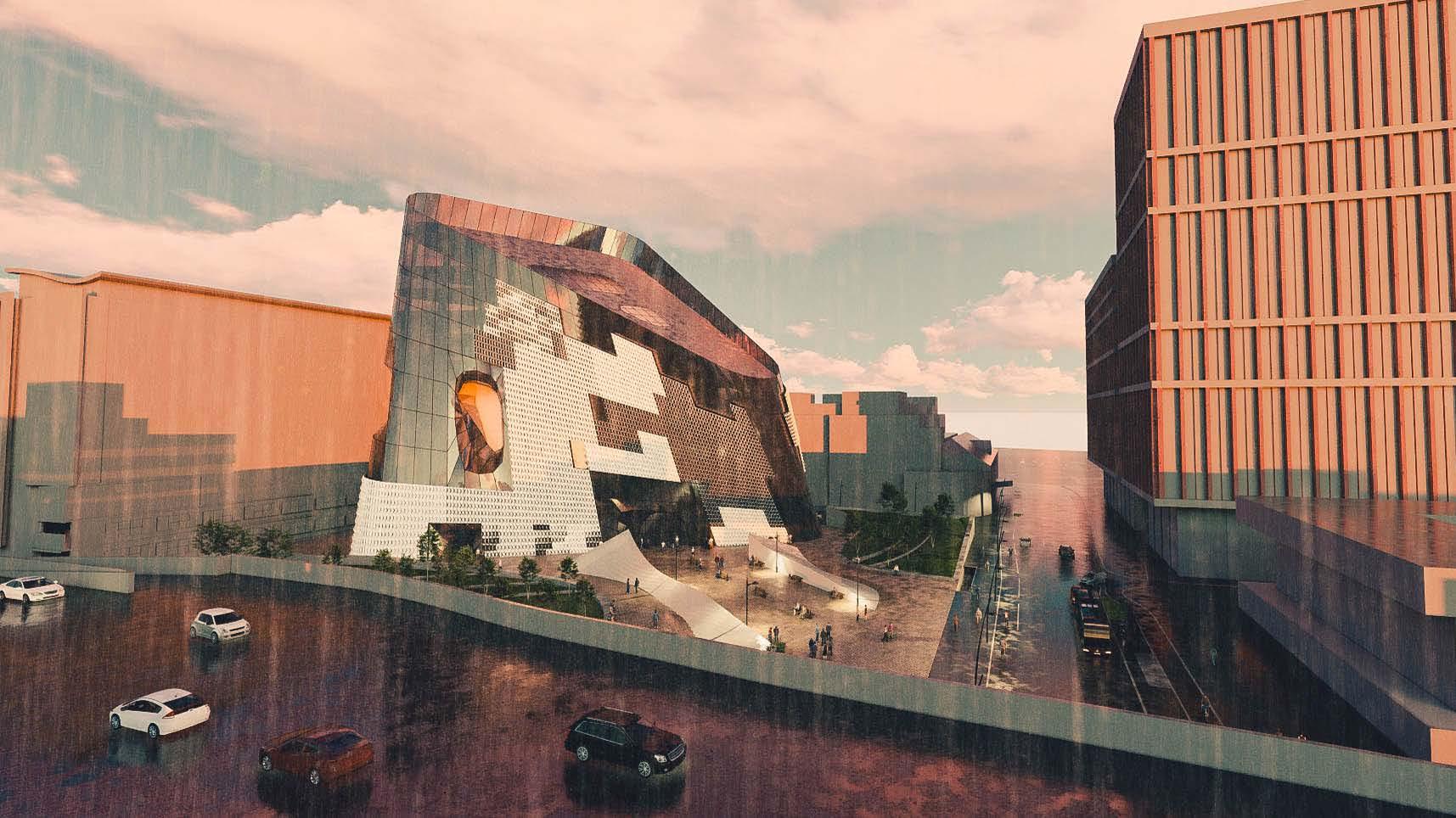
of Architecture
Sound Mind: The Future Campus
Key Themes
• Computational analysis to inform form & function
• Acoustic modelling and optimisation
• Mitigating environmental noise
This project leads on from the experimentation of mental health prevention through sound therapy within a pavilion. We aim to tackle multiple ways environmental noise can be eradicated through different design methods at the building scale. The methods could potentially see application for new build or re-use of urban scale or occupancy scale projects.
Building Design Process
Pseudo diagram representing the development of our building design. This explains the step by step process of our design approach which includes the various computational tools that we developed to enhance our building performance.
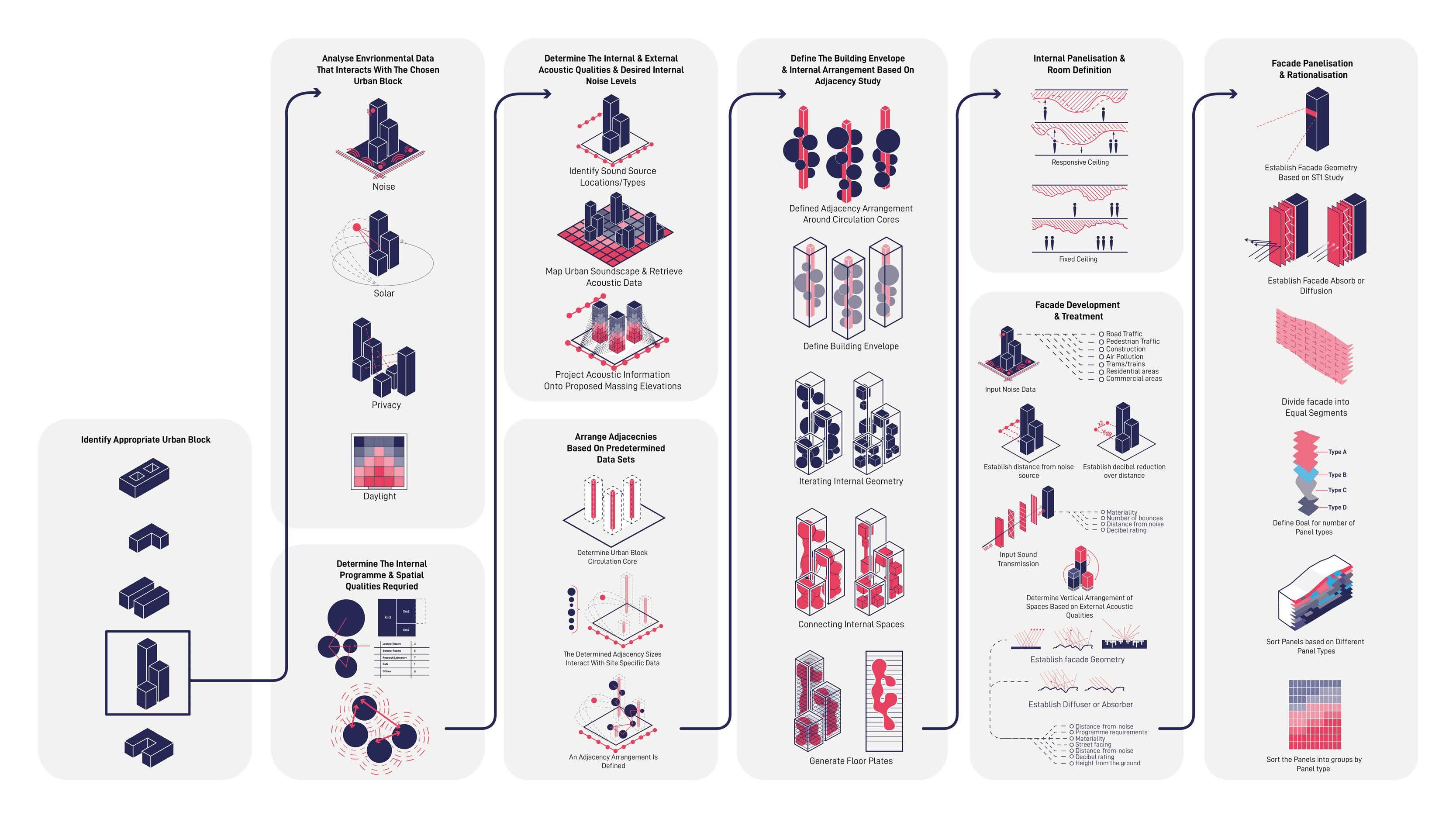
2.1 1.1
Building Section
A North to South section across the site that shows the interaction of the internal and external environments. This offers a better insight as to how the facade, void space, and internal programme are arranged.
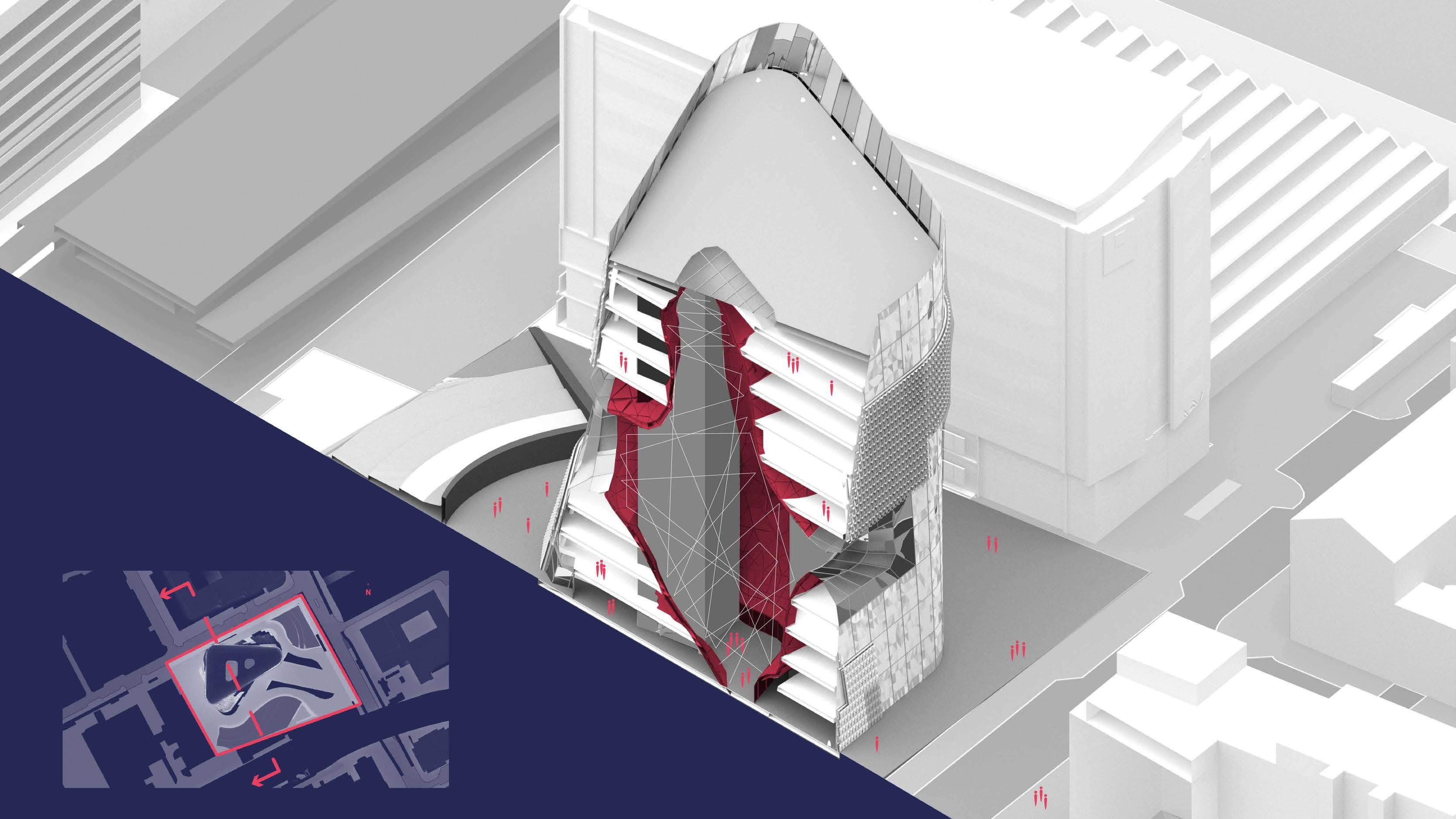
1.2
Construction & Evaluation Methods














































Construction details allowed us to visualise the internal and external connections of the building demonstrating how they work with one another and how they work as in the construction system as a whole by adding this level of detail we were able to mitigate environmental noise down to the smallest details.
This is supported with a post-construction building analysis of environmental, acoustic and building functionality to support our reasoning for arriving at this outcome.
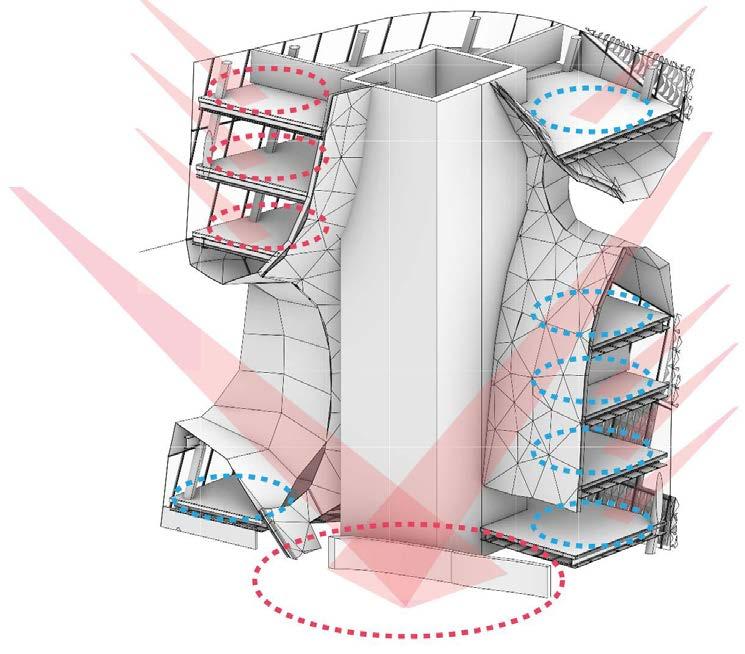



















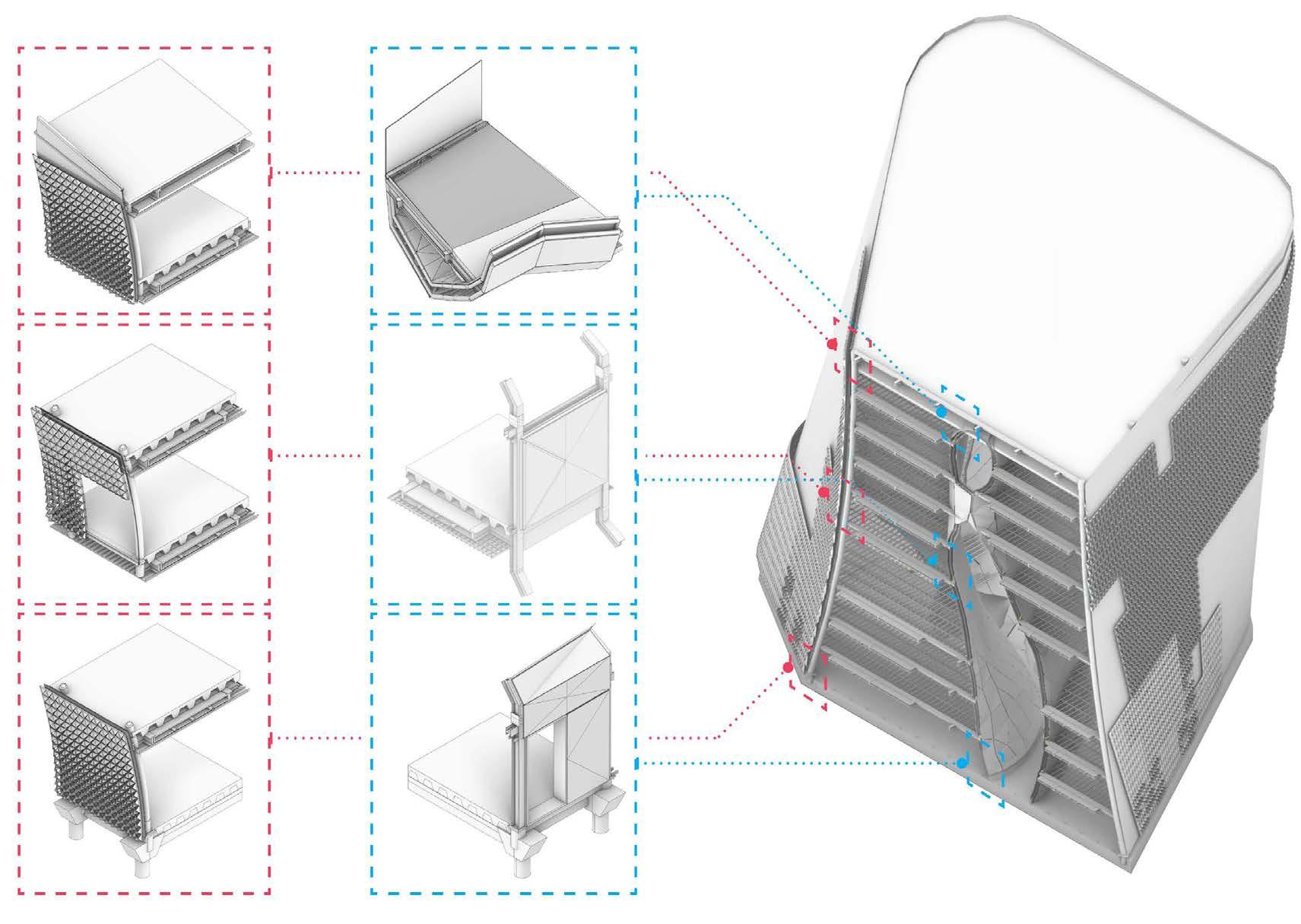
Red denotes areas with no need for shading control
Blue denotes areas with shading control
Internal Sound Source Noise deflection Zone Reduced Decibel transfer Through floors Deflected Noise Direct Noise
Openings in the facade and roof bring daylight into the central void spaces
1.3
2.0
M.Arch Year 6 Thesis Project
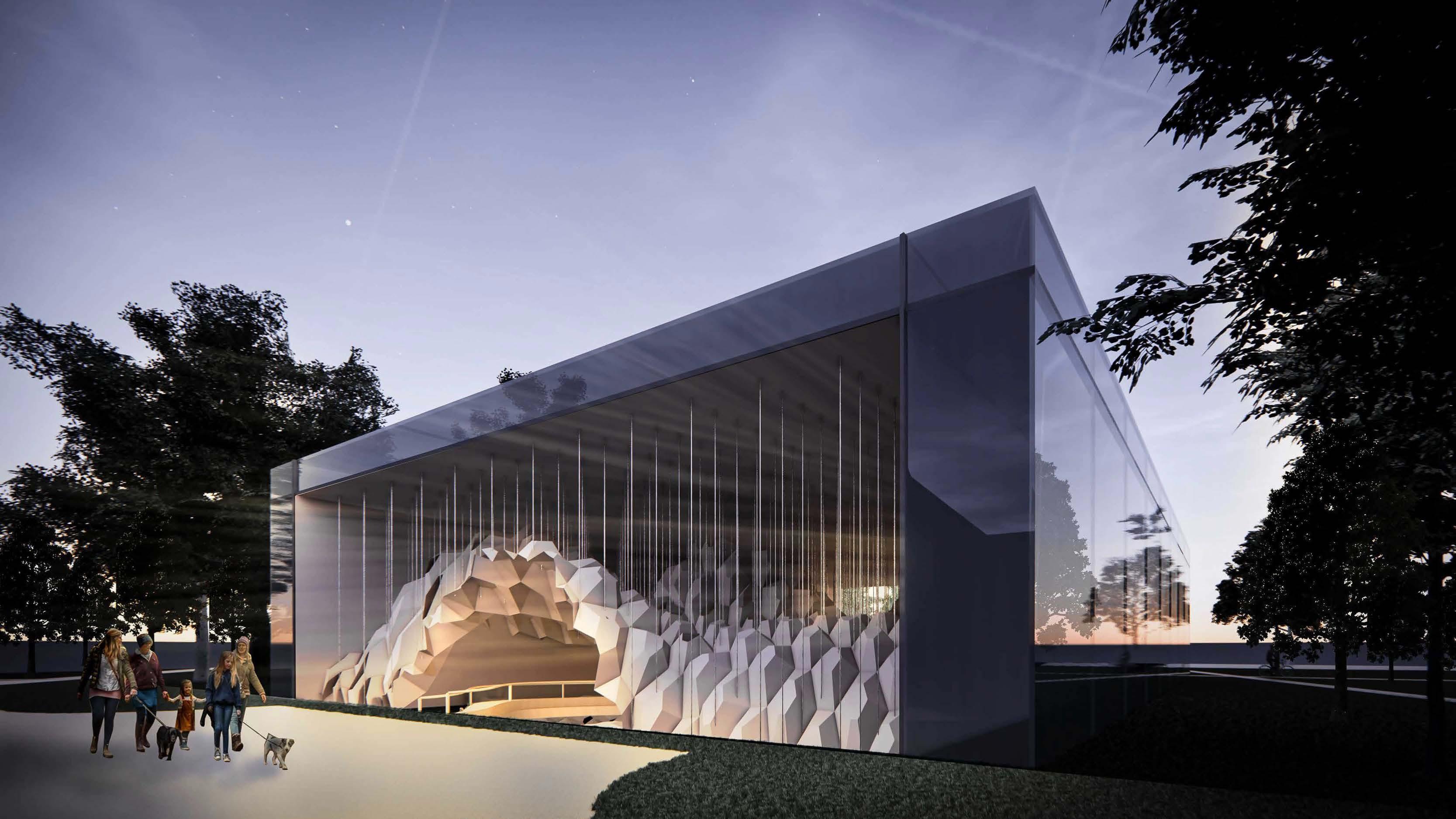
Manchester School of Architecture
Computational Pavilion Optimisation
Key Themes
• Acoustic Manipulation
• Directional Sound
• Optimal Panel Types
In this project, I explored the application of mental health prevention methods, within architecture, through internal sound manipulation. My ambition was to scrutinize architecture’s involvement in healing and develop an approach to mental illness through the built form.
used evolutionary inspired design methods and tools to develop a large number of designed which can be measured and optimised, this was not possible without the use of generative design.
2.1
Computational Pavilion Optimisation
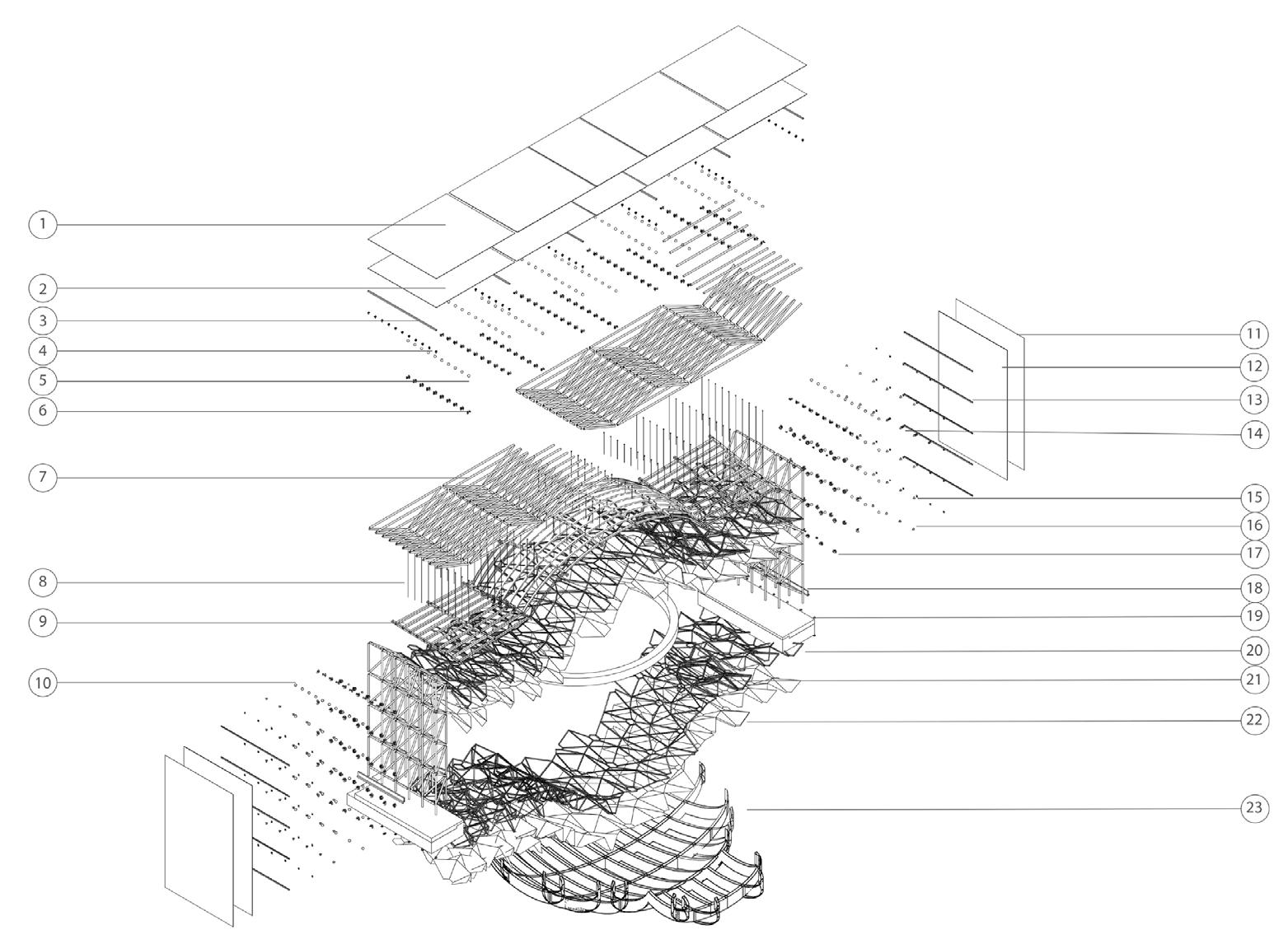
Key Drawings
• Acoustic / Form Optimisation
• Section
• Exploded Section
The way this was achieved is by designing spaces to receive specific qualities and quantities of sound which relate to the beneficial properties of specific acoustic environments. These varies from a low frequency sound covering the whole space to a high frequency sound that is focused to a single space within the room.
This manipulation of the internal acoustic environment was found through morphing the internal volumes and applying a panellised system which would bounce specific sounds to specific areas of the room.
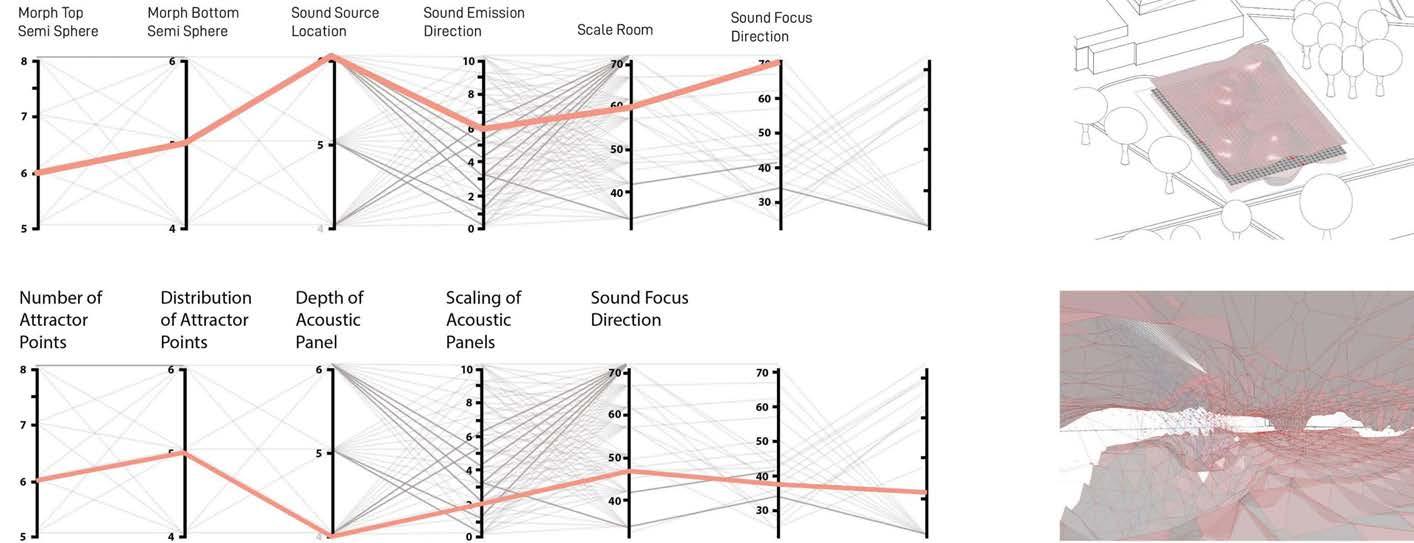
This was achieved through a computational model that allowed for parametric inputs and measurable data outputs.
1. Mirrored cladding pane
2. MDF fixing panel
3. Aluminium C channel
4. End cone and C channel fixing point
5. Space frame node
6. Steel space frame end cones
7. Steel space frame tube
8. Suspended steel frame fixing rod
9. Suspended steel frame
10. Steel space frame node
11. Mirrored cladding panel
12. MDF fixing panel
13. Aluminium C channel
14. Space frame end cone connection
15. Space frame node
16. C channel end cones
17. Steel space frame end cones
18. Aluminium flashing
19. Space frame pad
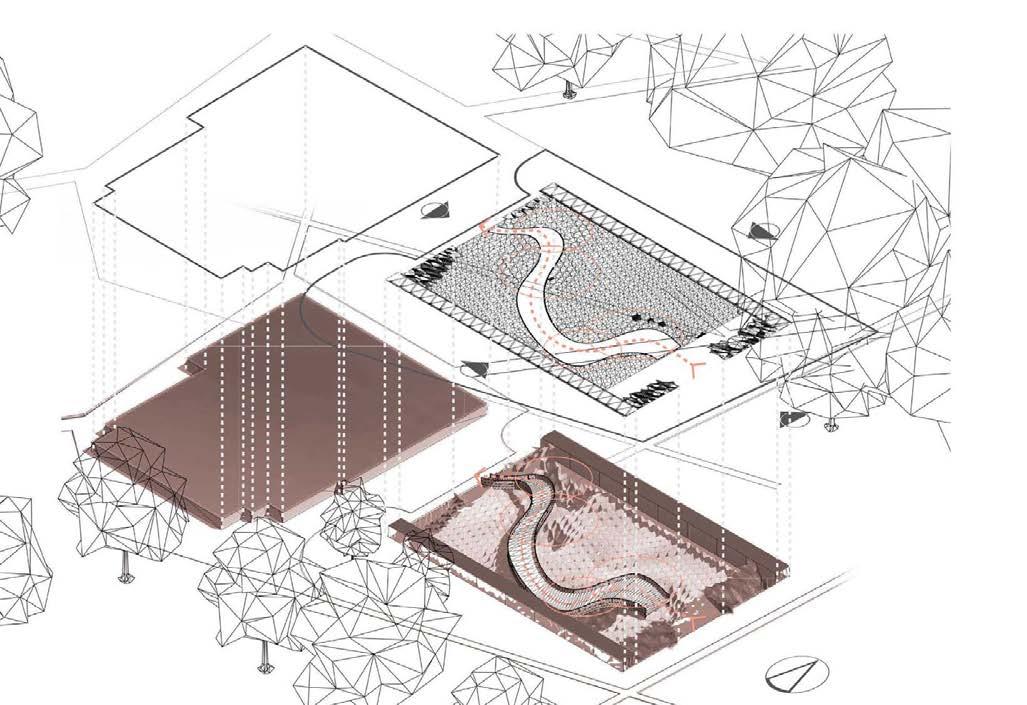
20. Concrete strip foundation
21. Acoustic panel aluminium frame
22. GFRC acoustic panel
23. Excavation form work

3.0
M.Arch Year 5 Project
Manchester School of Architecture
Historic Building Re-use
Key Themes
• Grade 1 Listed Structure
• Sensitive Connections
• Live Client & Project
For this project we worked with Manchester Gin to propose a new development for their new bar and restaurant as they develop their brand. This was a live project and we were offering our proposals, closely following the brief that was given to the Architects.
We used computational methods and digital design to offer an extension of the Manchester railway arches, maximising daylight and extending the floor-plate to allow for greater internal spaces.
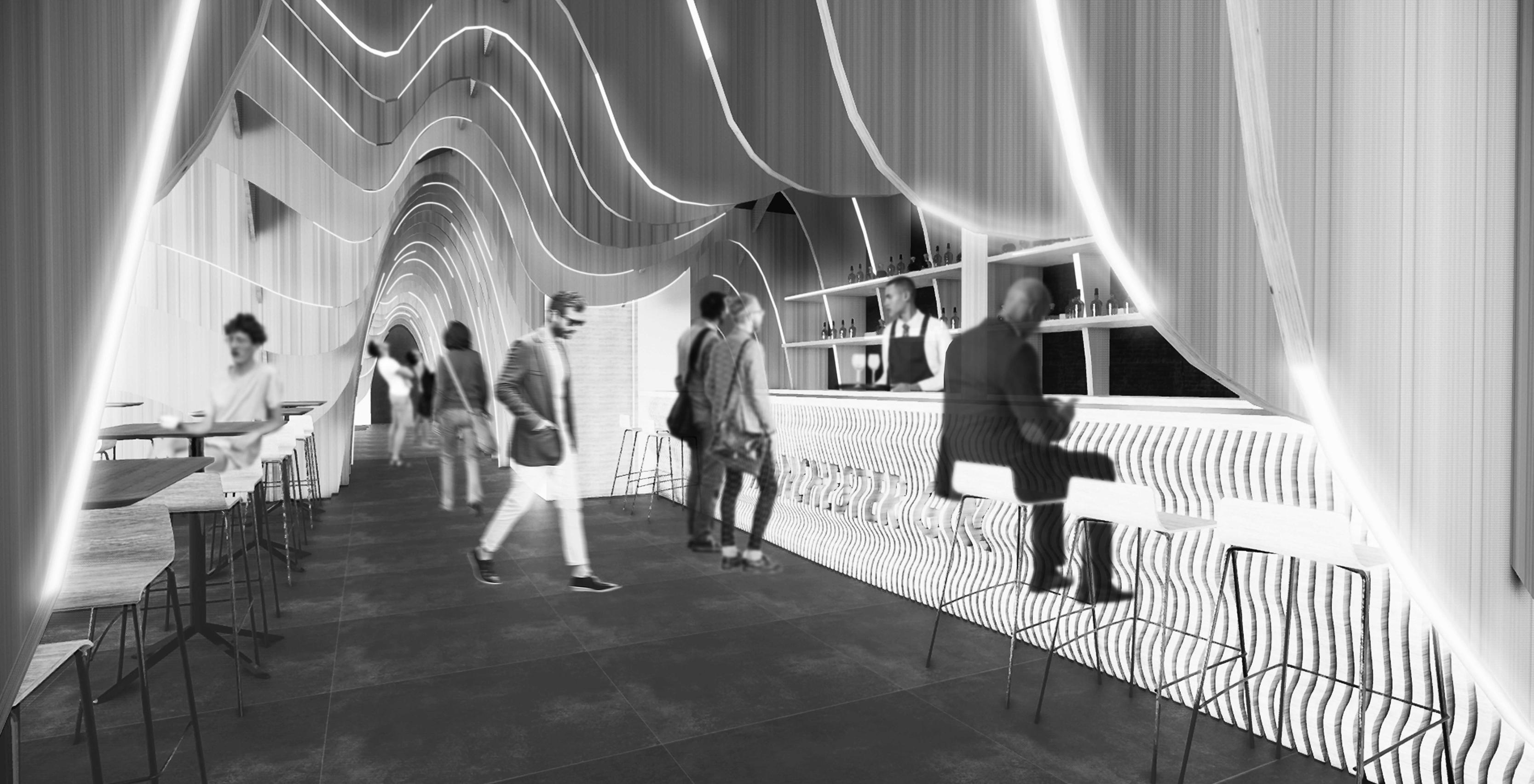
Historic Building Re-use
Key Drawings
• Building Section
• Construction Details

• Heating & Ventilation Strategy
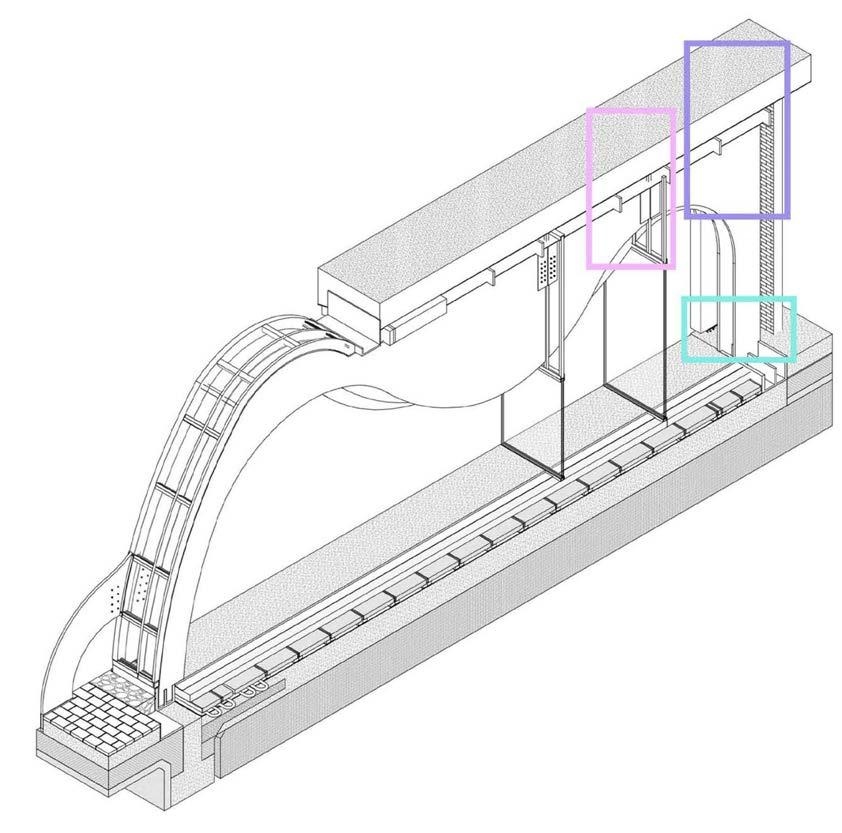
• Zoning Plan
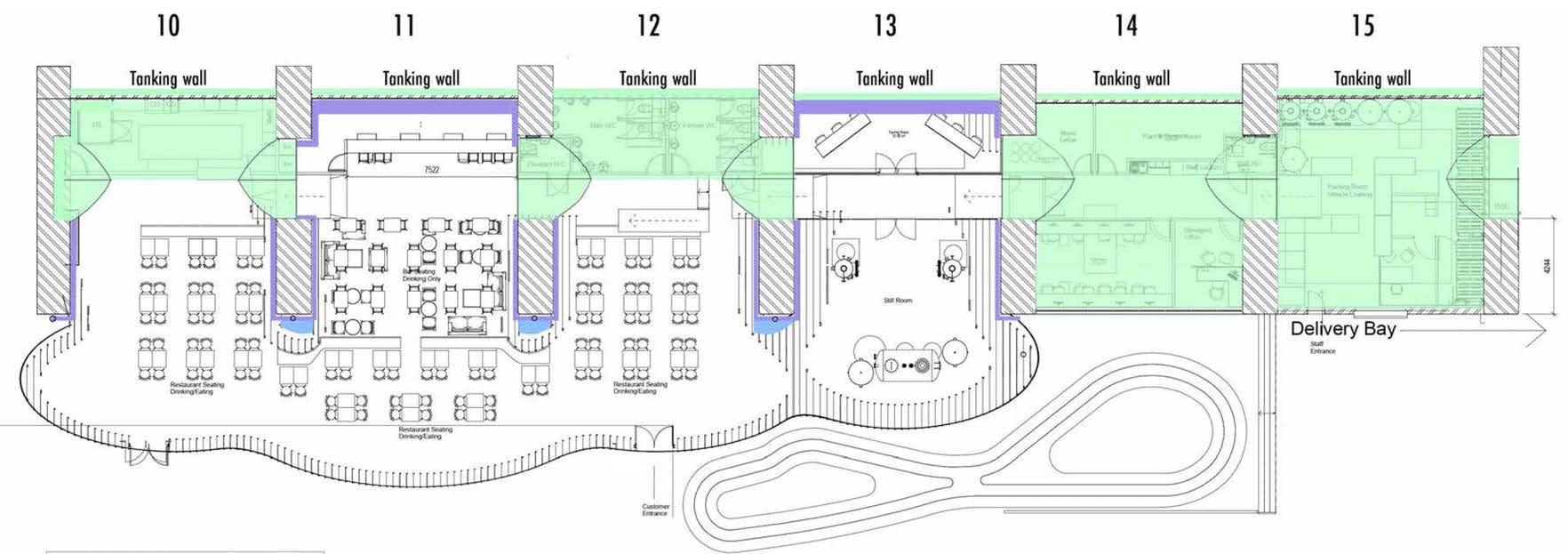
The site for this project was the Grade 1 listed Watson Street railway arches in Manchester. Our sensitive response to the existing structure was to simply highlight them and use our intervention to frame the historic building connections, such as the transverse arches as well as the weathered brickwork.
In order to achieve this we developed a glu-lam installation that sat within the existing arches using specific connection details that were sensitive to the existing brickwork.
3.1
4.0
M.Arch Year 5 Project
Manchester School of Architecture
DfMA Adaptable Housing
Key Themes
• Modern Methods of Construction
• Modular Components
• Adaptable Buildings
The current standard of homes in the UK allow for limited flexibility. While inevitable critical life events continue to create stress in everyday life, our homes are unable to accommodate our ever changing needs and should adapt to do so.
Our approach to this problem was to use a combination of volumetric and panellised modular solutions to allow for the adaptation of the home to suit user requirements.
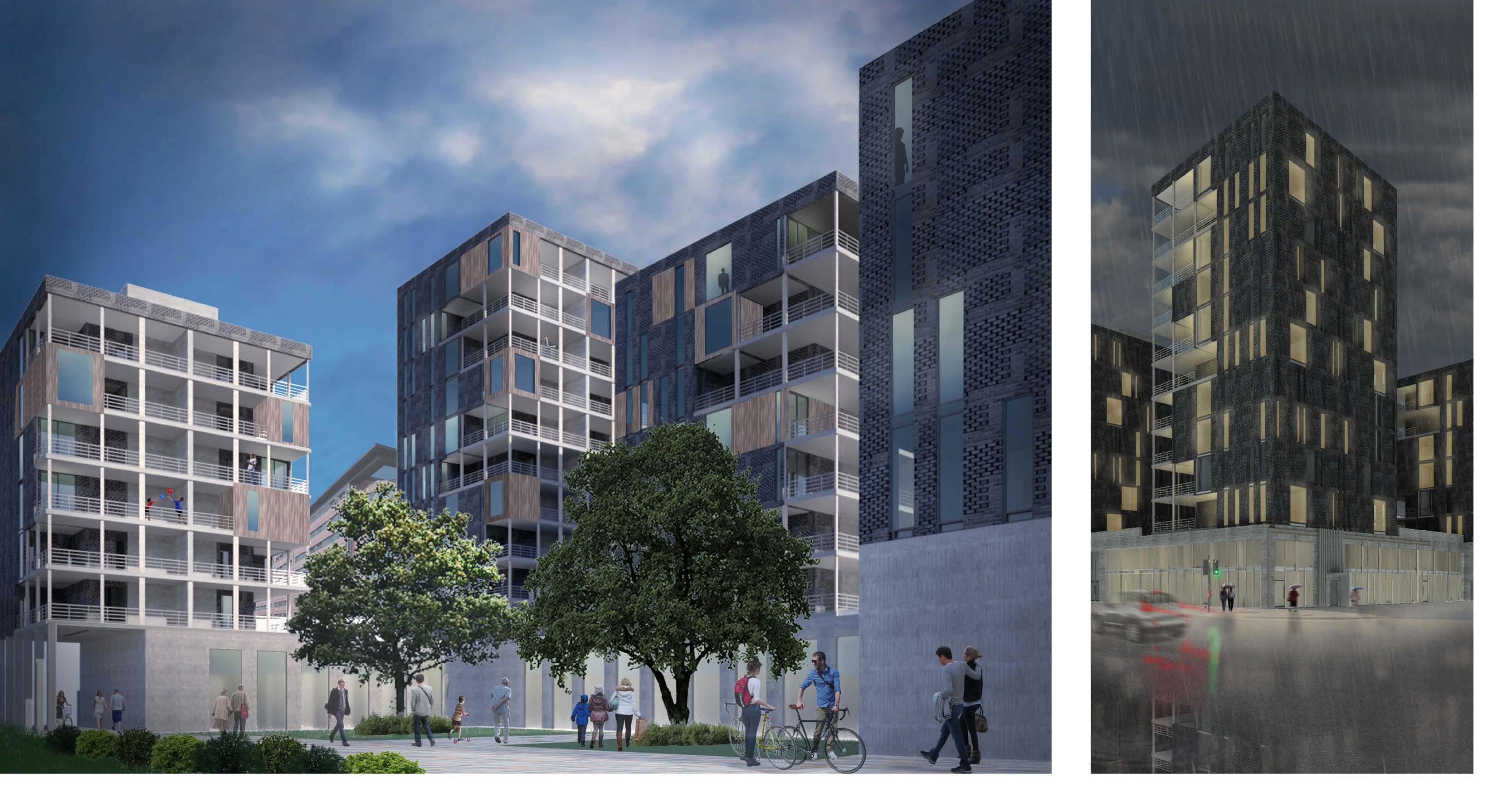
DfMA Adaptable Housing
Key Drawings
• Flexible Housing Solution
• Modular Component Details
• GA Plan
Critical life events are a natural occurrence in one’s lifetime, but our current ‘flexible’ homes cannot adapt to basic user demands.
With designers failing to produce a solution for the demands of modern day flexible living, an alternative approach of introducing an enhanced level of flexibility in homes is needed. Inhabitants must be able to surround themselves in an adaptable environment, which can be reshaped and resized to accommodate for inevitable and disruptive moments in life.
The drawings here show the internal floor arrangement for each adaptable unit and the supporting modular component that is used as the building block for each liveable unit.
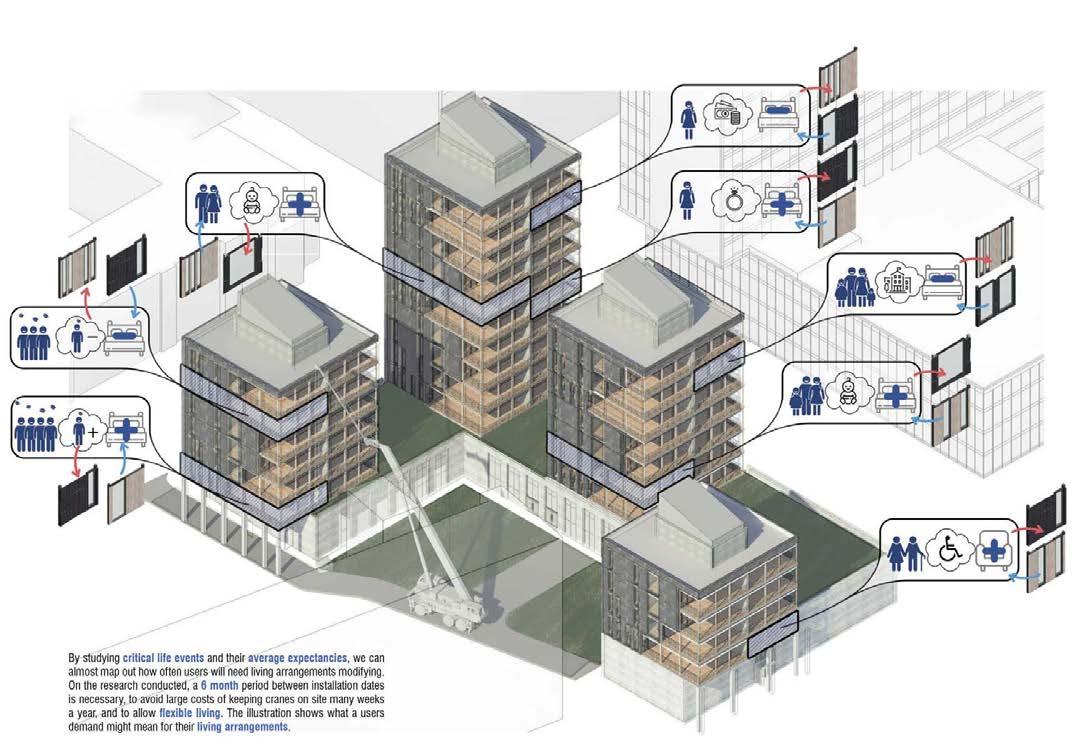
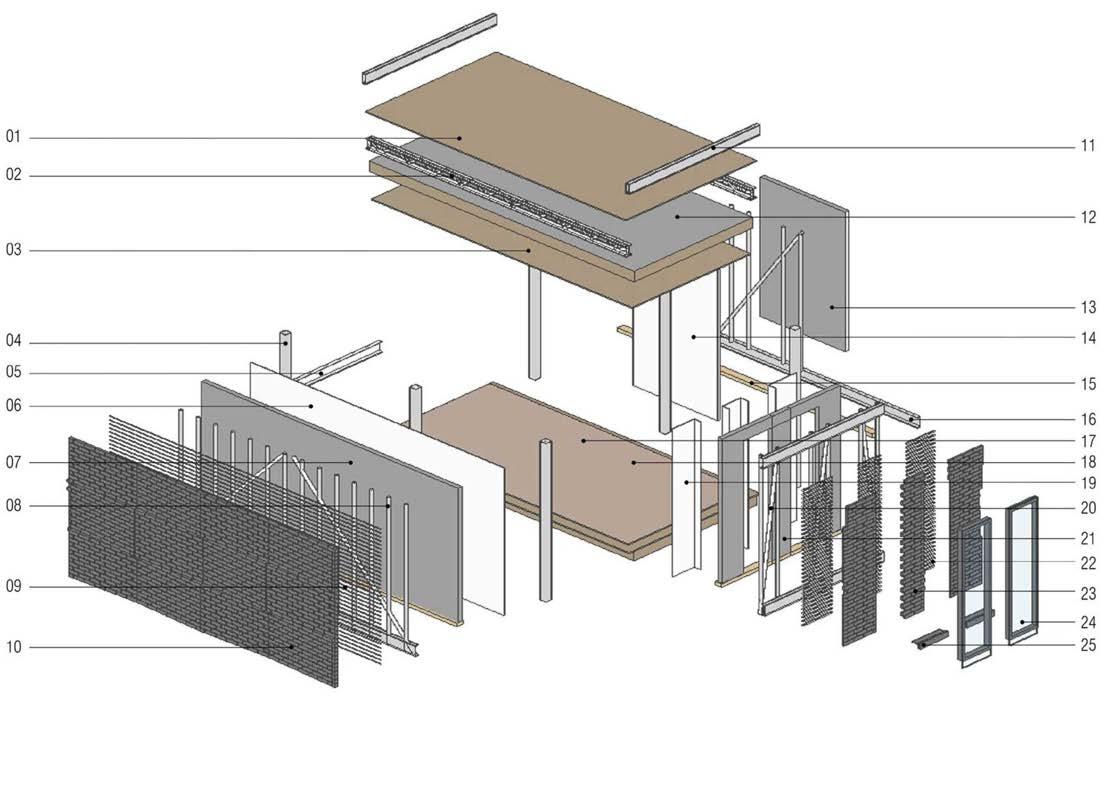
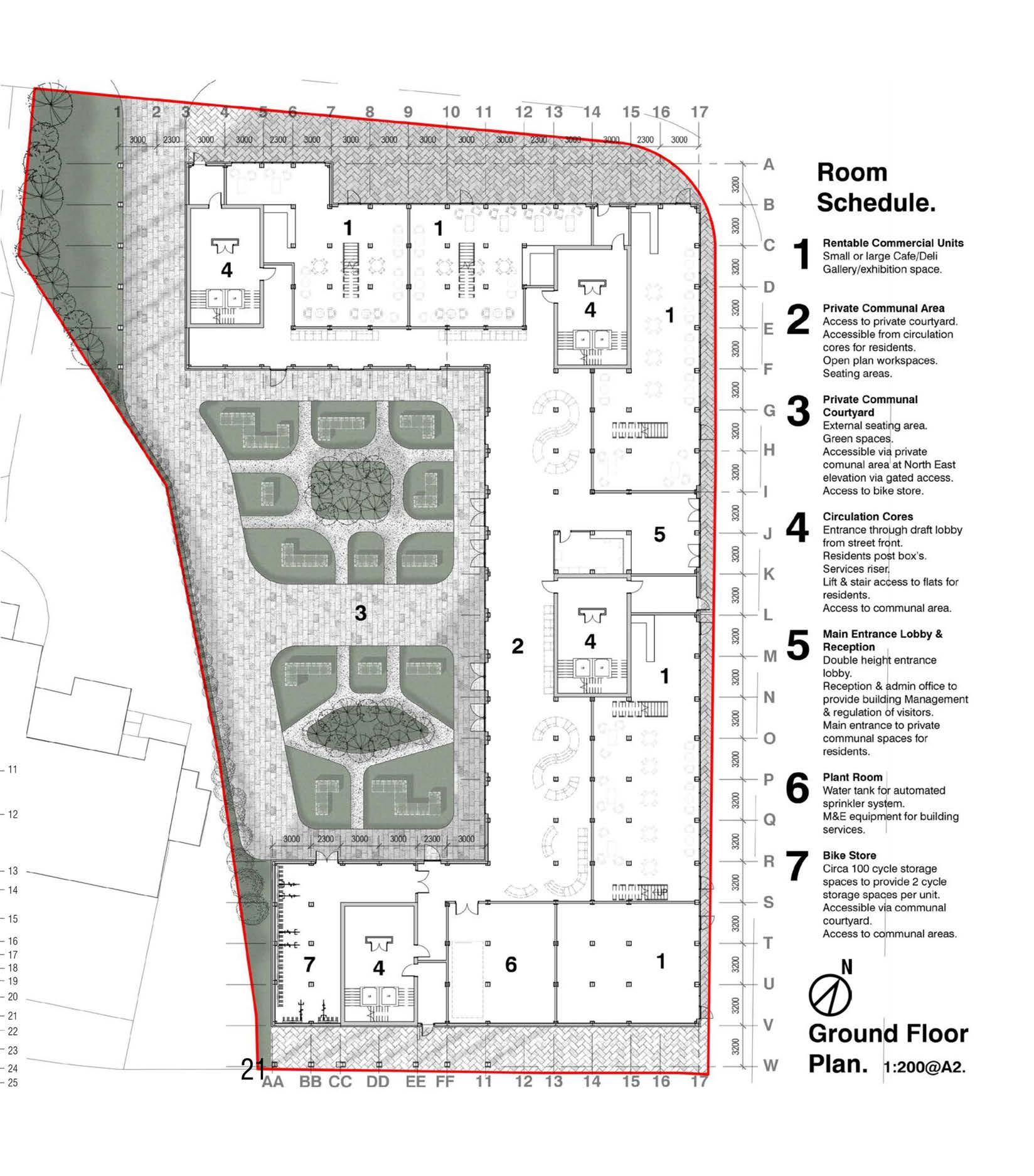
4.1
5.2
Part 1 Architectural Assistant Blue Sky Design Services Ltd. Valentine Primary School

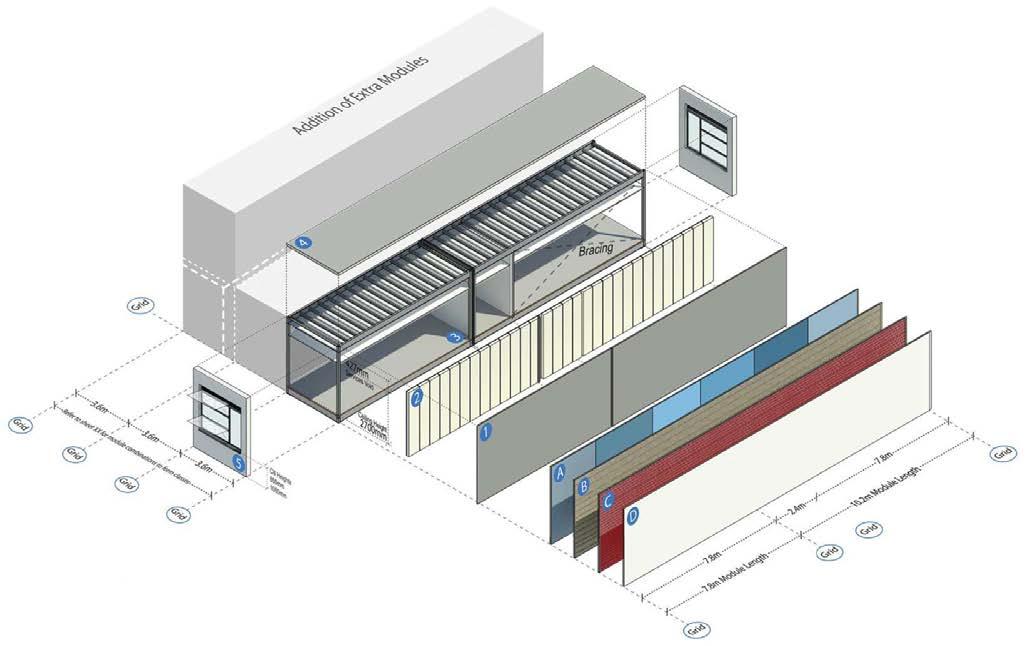
RIBA Work Stages 1-3
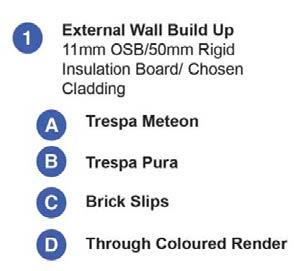
• Developed Floor Plans
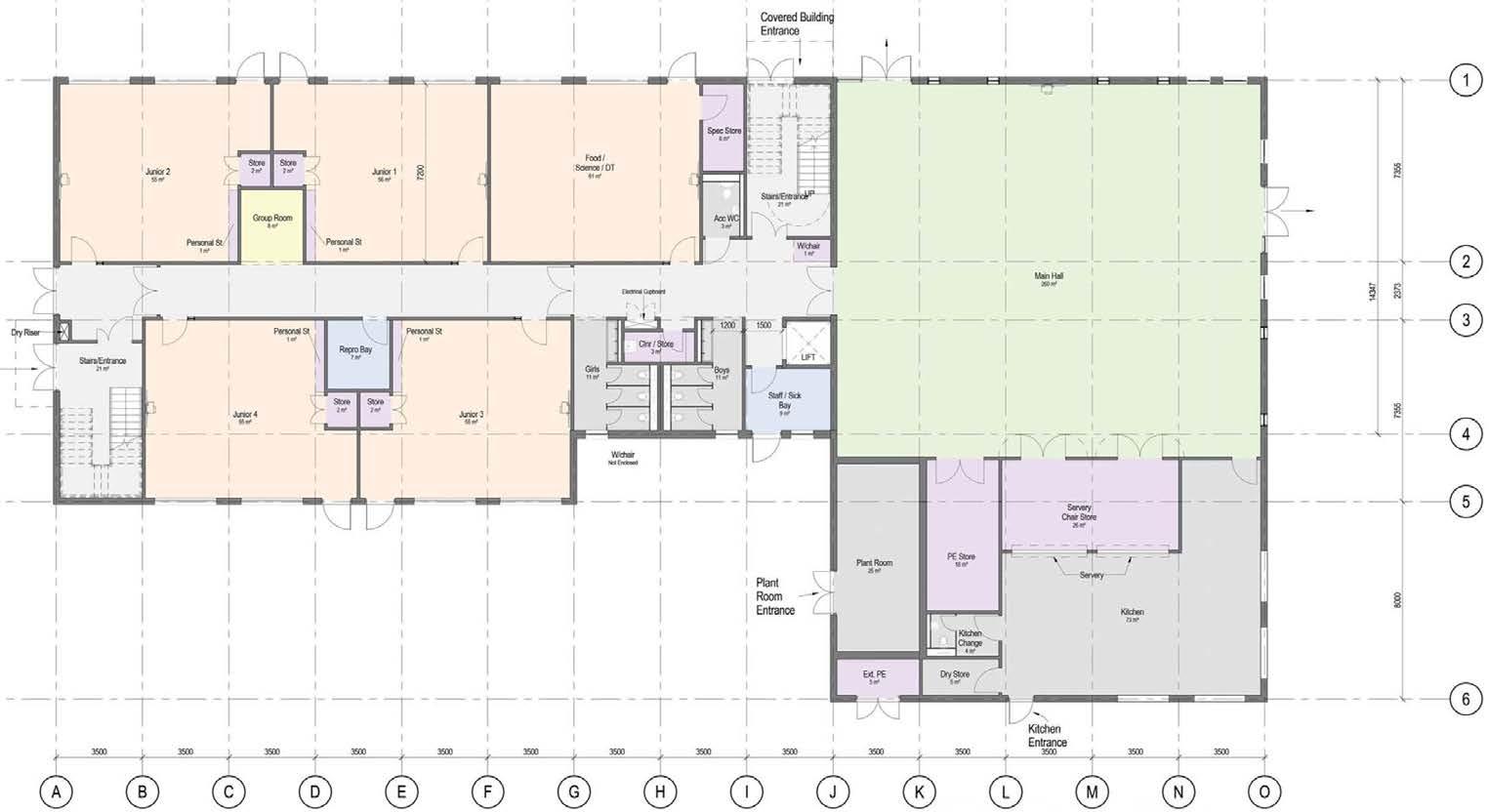

• Module Construction Iso
• Detail & Specification
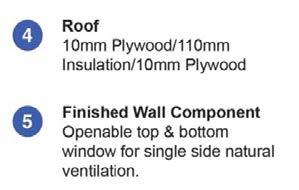
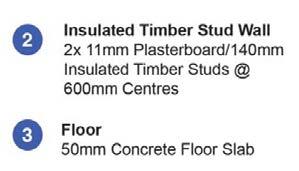
• Visual Render
Bid work for a primary school in the Primary Contemporary Framework through the Education Funding Agency. This was a Design and Build project with off-site contractors McAvoy’s that allowed me to explore the DfMA approach to construction. produced ground floor plans for Stage 3 approval and worked in conjunction with the Lead Architect to provide a site specific modular solution for the proposed new school component block.
5.3
Part 1 Architectural Assistant Blue Sky Design Services Ltd. Bolton University Accommodation
RIBA Work Stages 1-3
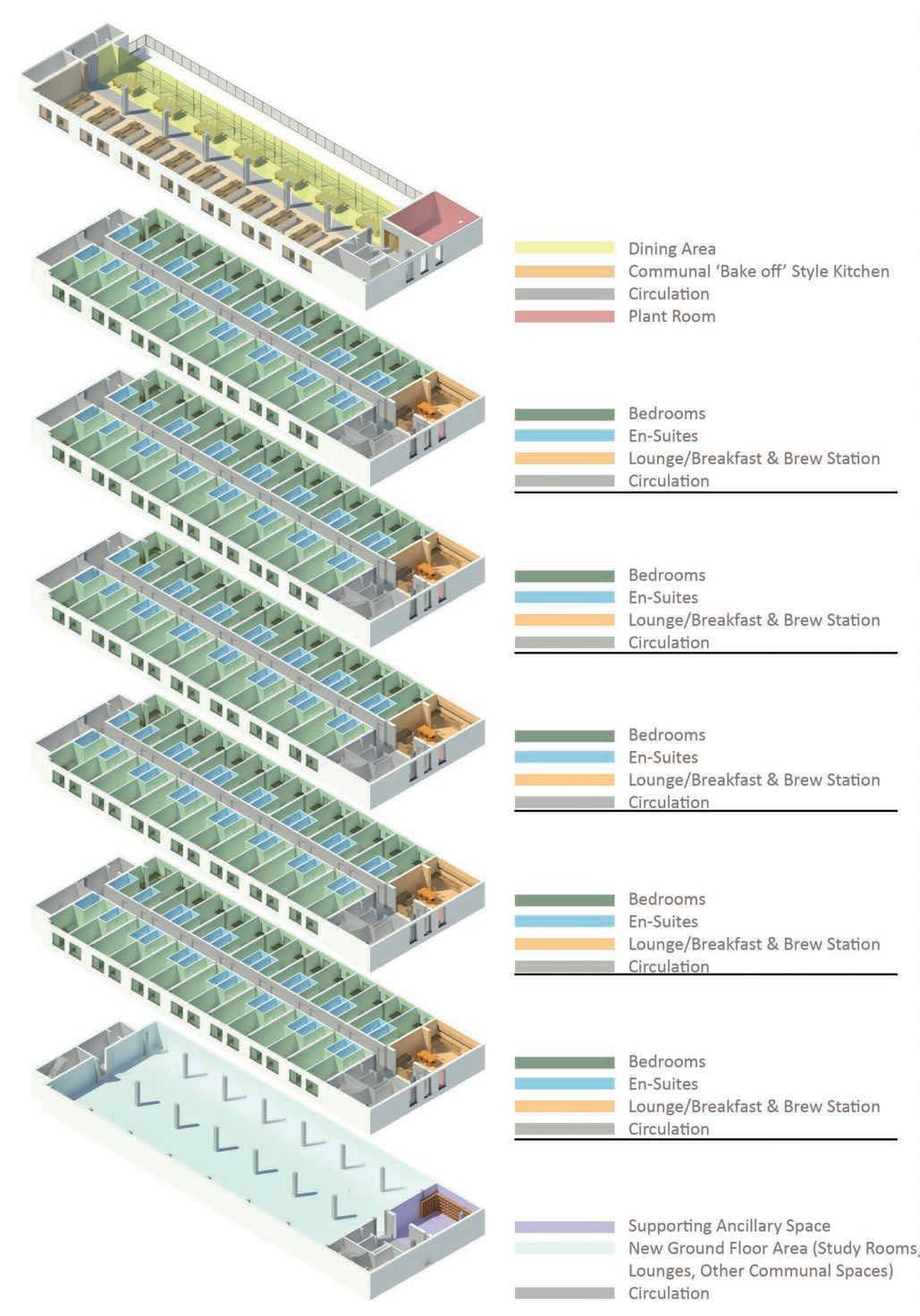
• Feasibility Studies
• Concept Design
• Visual Renders
This scheme was a feasibility study, followed by conceptual design, for a new student accommodation development for Bolton University. Within this I engaged heavily with the developers and client which enabled me to liaise with external design team members and attain experience in project delivery. This scheme was part of a larger master plan and was proposed to be delivered using modular solutions which were considered during the early design stages.
