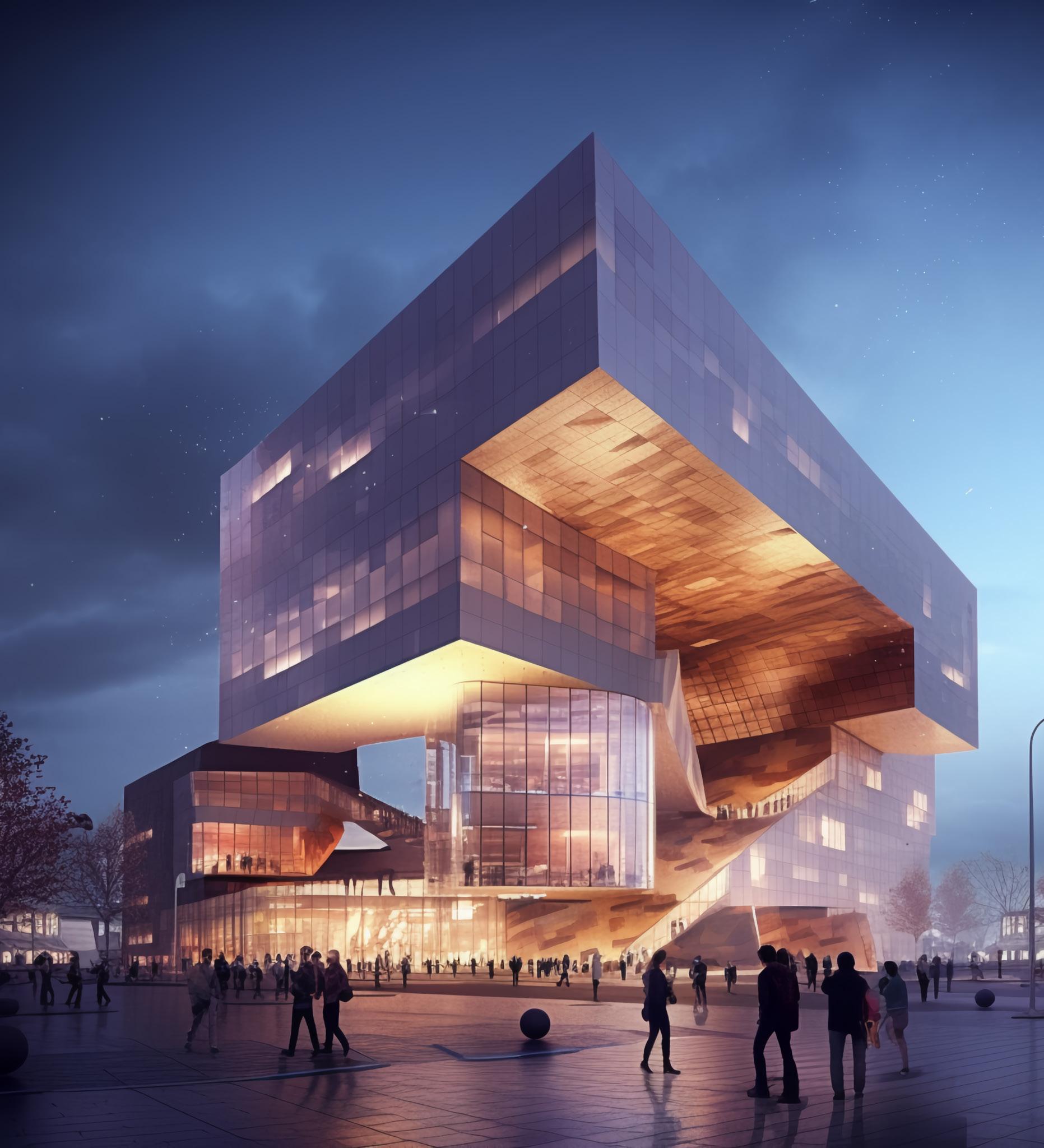
Source Material is your guide to the latest building products selected by The Architect’s Newspaper .
In this issue:


Source Material is your guide to the latest building products selected by The Architect’s Newspaper .
In this issue:
Reader, you’re eyeing AN’s fall edition of our products-focused Source Material publication. Its arrival signals an unfortunate fact: Summer’s over. This year, the season provided a consistent string of disasters. These terrors, both in the United States and around the world, are natural in origin but unnatural in causation. They are the latest rumbles in our planet’s changing climate. Many internet commenters (rightfully) mused that we should steady ourselves, as this is the coolest summer we’ll likely experience moving forward in our lifetimes—and the same will be true next year. The urgency of the situation inspired the recent September issue of The Architect’s Newspaper, which focused on sustainability and its shortcomings.
What can architects do about it? If they have little say about most things, it’s indisputable that the design and construction of buildings remains a valuable ex-
Table of Contents
pertise. And: A building’s envelope is an unavoidable assembly that can be shaped to suit what is desired for performance and imagined for meaning. We’re decades past the quest for the ultimate glass prism (though those are still being constructed, with increasing efficiency), and now there’s a widespread, renewed interest in deepened perimeters which result in shading for interior occupants. The following compendium arranges four recent case studies that all offer shaded facades in compelling designs, from Chicago and Arizona to Guatemala and Singapore.
In the three products sections which follow, condensed from offerings in AN’s print issues, check out new offerings in a variety of categories which contain all manner of cladding, glass, and interior options. Consider them for your next project while you’re busy saving the planet.
Jack MurphyCEO/Creative Director
Diana Darling
Executive Editor
Jack Murphy
Art Director
Ian Searcy
Managing Editor
Emily Conklin
Web Editor
Kristine Klein
Design Editor
Kelly Pau
Associate Editor
Daniel Jonas Roche
Associate Newsletter Editor
Paige Davidson
Contributing Products Editor
Rita Catinella Orrell
Vice President of Brand Partnerships (Southwest, West, Europe)
Dionne Darling
Director of Brand Partnerships (East, MidAtlantic, Southeast, Asia)
Tara Newton
Sales Manager
Heather Peters
Assistant Sales Coordinator
Izzy Rosado
Vice President of Events Marketing and Programming
Marty Wood
Senior Program Associate
Ethan Domingue
Program Assistant
Trevor Schillaci
Audience Development Manager
Samuel Granato
Events Marketing Manager
Charlotte Barnard
Events Marketing Manager
Savannah Bojokles
Business Office Manager
Katherine Ross
Design Manager
Dennis Rose
Graphic Designer
Carissa Tsien
Associate Marketing Manager
Sultan Mashriqi
Marketing Associate
Anna Hogan
Media Marketing Assistant
Wayne Chen
General Information: info@archpaper.com
Editorial: editors@archpaper.com
Advertising: ddarling@archpaper.com
Subscription: subscribe@archpaper.com
Vol. 21, Issue 8 | Fall 2023 Source Material
The Architect’s Newspaper (ISSN 1552-8081) is published 7 times per year by The Architect’s Newspaper, LLC, 25 Park Place, 2nd Floor, New York, NY 10007.
Presort-standard postage paid in New York, NY. Postmaster, send address changes to: 25 Park Place, 2nd Floor, New York, NY 10007. For subscriber service: Call 212-966-0630 or fax 212-966-0633.
$3.95/copy, $49/year; institutional $189/year. Entire contents copyright 2023 by The Architect’s Newspaper, LLC. All rights reserved. Please notify us if you are receiving duplicate copies.
The views of our reviewers and columnists do not necessarily reflect those of the staff or advisers of The Architect’s Newspaper. On the cover: As featured online in The Architect’s Newspaper , John Ronan Architects delivers a new headquarters for the Chicago Parks District. Read more about this project on page 4. Photograph by James Florio.
Location: Chicago
Completion Date: June 2023
The new Chicago Park District Headquarters, located in Brighton Park, a neighborhood on Chicago's South side, is an 80,000-square-foot building housing offices for city employees as well as public recreational facilities such as a gym and basketball courts. The headquarters, and surrounding 17-acre park, were master planned by John Ronan Architects and constructed on a former brownfield site. The project was completed in June and features a facade composed of reclaimed brick, glass curtain wall, and anodized aluminum.
Prior to construction of the headquarters and park, the site was “reclaimed” through the comprehensive removal of hazardous waste and underground storage containers. This program was undertaken through the EPA’s site remediation program. The particular
parcel housing the district headquarters was purchased by the city in 2019.
The Chicago Park District (CPD) vacated its previous headquarters in downtown Chicago as part of efforts by former Mayor Rahm Emmanuel to move city agencies away from downtown and into the neighborhoods, redistributing the geographical availability of municipal jobs.
In the 19th century, the Brighton Park area, as it is known today, was established as a livestock trading center, taking its name from England’s Brighton livestock market. In 1877, the Santa Fe railroad repurposed the area as a railyard. Heavy industry and manufacturing followed on the heels of the railyard, bringing industrial jobs to the area and rapidly expanding the neighborhood’s population. As the area deindustrialized in the late-20th century, manufacturers and res-
idents left the area, leaving many of the former industrial sites vacant and heavily polluted.
John Ronan Architects master planned the redevelopment of the site into a park. Despite earlier clean-up efforts, construction unveiled pollution that was previously hidden. John Ronan told AN that this included “contaminated soil, underground storage tanks, and remnants of old basements on the site uncovered during the excavation phase.” Nine additional storage containers were recovered from the site, including an emptied 9,000 gallon storage tank.
The headquarters building is circular in plan, providing office workers with wraparound views of the surrounding park. Over 200 office workers occupy the building, which is organized to accommodate closed office and meeting rooms, as well as open meeting
spaces. Office space on the second floor of the building overlooks the gymnasium, allowing CPD staff to spectate basketball games.
John Ronan Architects employed brick for the interior and exterior walls of the headquarters in combination with a unitized glass curtain wall. The masonry is supported structurally by metal joists between walls. The bronze-tinted glazing of the curtain wall complements the champagne-anodized aluminum screens shading the offices.
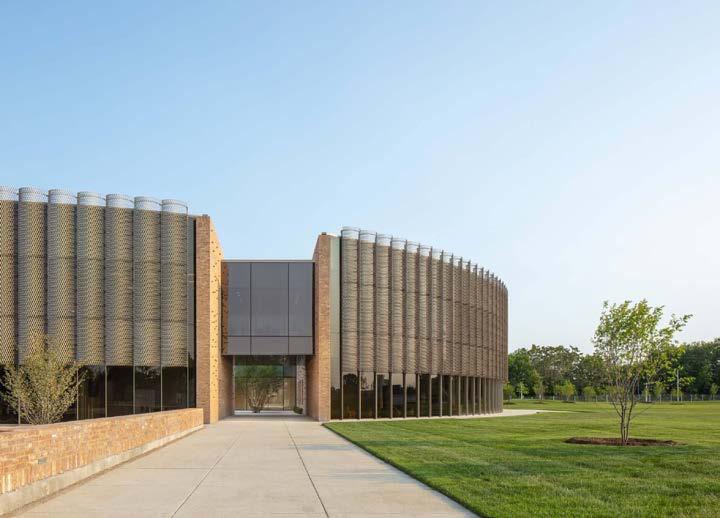
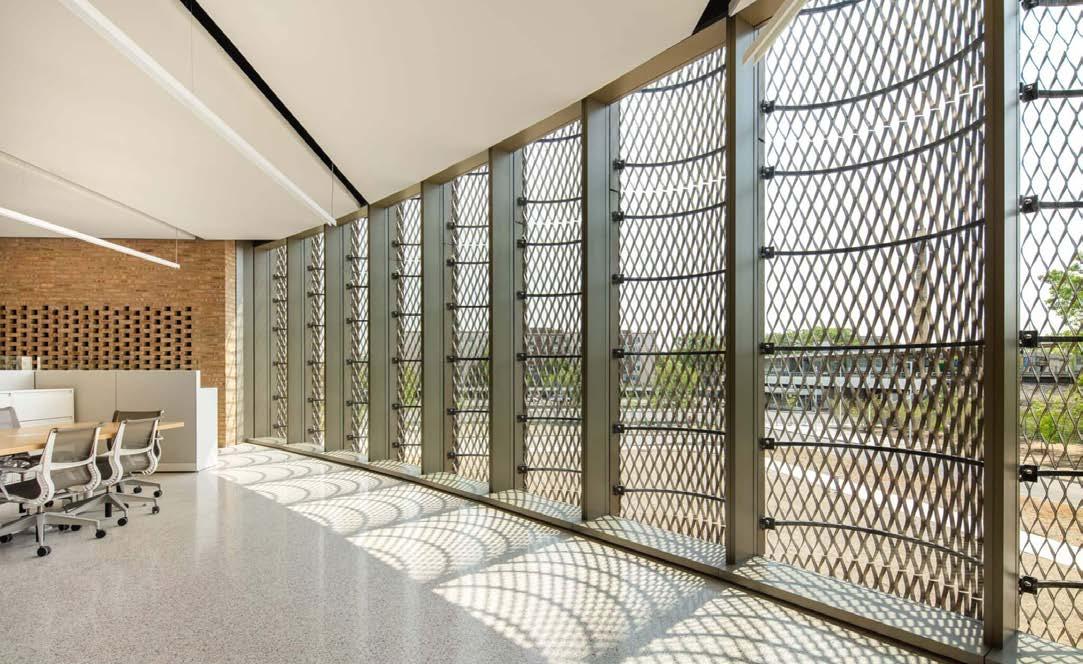
The interior of the headquarters building is clad in brick salvaged from two demolished buildings in Brighton Park. After being retrieved and organized from the demolition site, the bricks were inspected and tested for absorption and compression. From there, the architects sorted the bricks into three categories which denoted descending quality—A, B, and C. A map was created to indicate to the masons where to place each quality category, selected according to the prominence of the given wall span.
Specifically, the project utilizes Chicago common brick which was made from clay found in the Chicago River. Chicago common brick is recognizable for its distinctive light-salmon color. Considered inferior to bricks made from clay sourced from other locales, Chicago common brick was often used to adorn interior spaces, while more expensive ceramics were saved for the exterior.
John Ronan told AN, “aluminum was chosen because it doesn’t rust; the anodized finish was selected over coated aluminum because of its visual qualities—it looks better in the sunlight than coated aluminum, which has a duller appearance.”
The building’s furniture, wall cladding, and gym floors use ash wood from trees that have succumbed to the Emerald Ash Borer, an invasive species of beetle from East Asia.
Trevor SchillaciJohn Ronan Architects uses reclaimed brick and anodized aluminum for facade of Chicago Park District Headquarters.
Four case studies showcase recent examples of architects delivering envelopes that passively cool interiors.Above: The cylindrical shades are layered along the building’s circular perimeter. Left: Interior offices are open to, and shaded by, the facade’s screens. Architect: John Ronan Architects
Miller Hull devises glazed a brise-soleil for the U.S. embassy in Guatemala.
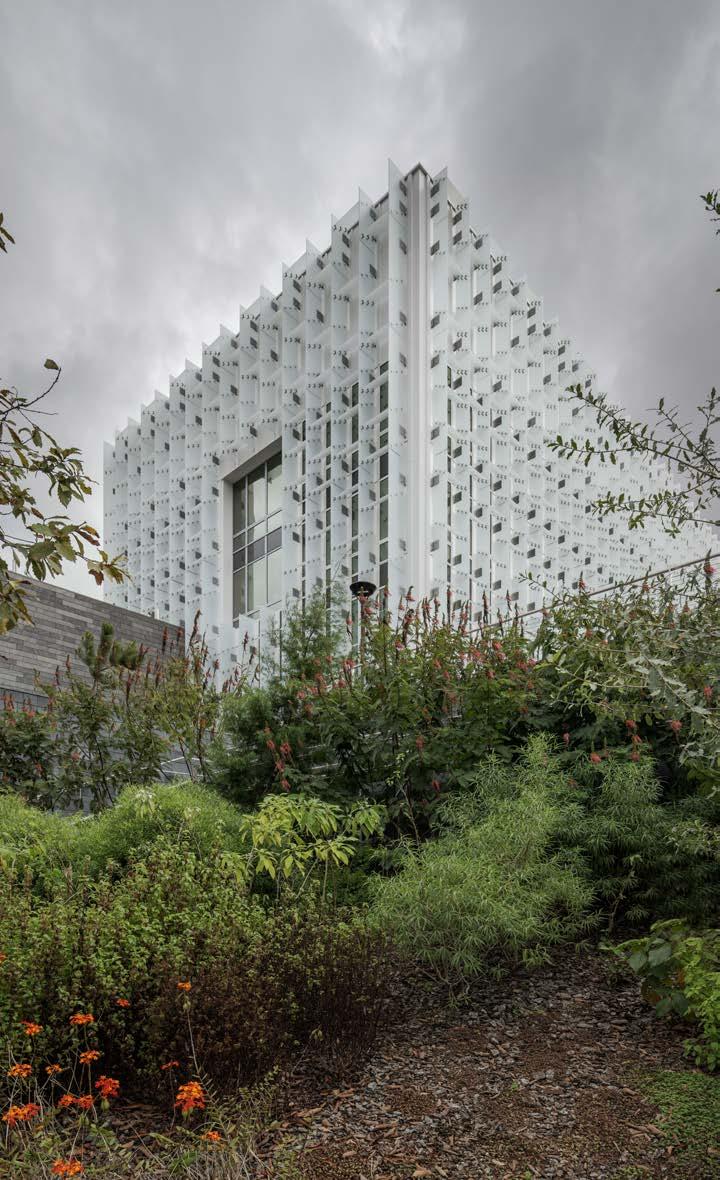
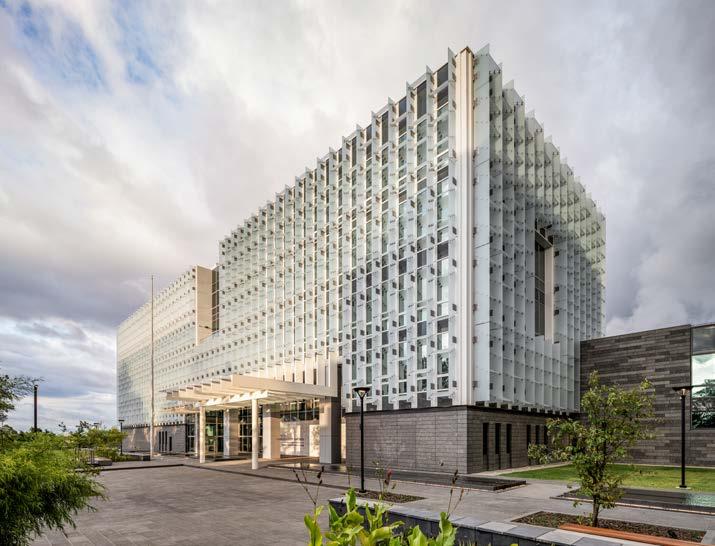
In 1999 in an effort to improve embassy security, the U.S. State Department launched its Capital Security Construction Program. Since then the U.S. Department of State Bureau of Overseas Building Operations (OBO) has completed 176 new diplomatic facilities with more stringent safety measures than their 20th-century predecessors, among this is a new U.S. embassy in Guatemala City, Guatemala designed by the Miller Hull Partnership, in collaboration with the OBO. The new embassy in Guatemala City has been relocated from its former location within the city center to a more remote and secure site.
The bulk of the complex is clad in Virginia Mist granite, while a rectangular glass volume, fit with a glazed brise-soleil, emerges from the top of the structure. Three finishes of granite that vary in terms of color and texture were selected for the facade. Along long spans of site wall, Miller Hull placed large base stones which narrow as they rise the height of the wall.
The compound was constructed on the site of a former borrow pit, an area from which soil was excavated for use in a neighboring development. The resulting 82-foot grade change necessitated a terraced layout to accommodate the eight-story building. The building acts as a retaining wall with counterfort walls implemented to stabilize soil.
The embassy’s outdoor spaces drew inspiration from the architectural forms of the Maya civilization. Mathew Albores, Miller Hull’s project manager for the embassy project, told AN that the site planning was influenced by “the organizational layout of the ceremonial and residential planning of Maya cities that we visited including Tikal, Yaxha, and Copan.” The main chancery building was designed to reference the temple architecture of the Maya. Local-plant species surrounding the base of the building mimic the way ancient temples appear to “rise” out of the canopy.
Wrapping the rectangular glass volume is a brise-soleil constructed from glazing and stainless steel fittings. Installed perpendicular
to the curtain wall, the glass fins form a grid which redirects sunlight to minimize solar-heat gain within the structure. An elaborate solar analysis was conducted to determine the placement and orientation of the fins. Albores elaborated saying that “Miller Hull was responsible for the overall design and solar analysis of the brise-soleil,” and in preliminary design phases the firm worked closely with Front “to develop concept details” on how to connect the vertical glass fins to the building and the “staggered horizontal members.” Ultimately, those initial designs were altered, during design development and construction, with the final iterations developed by contractor BL Harbert and architect of record Page and reviewed by the Miller Hull team.
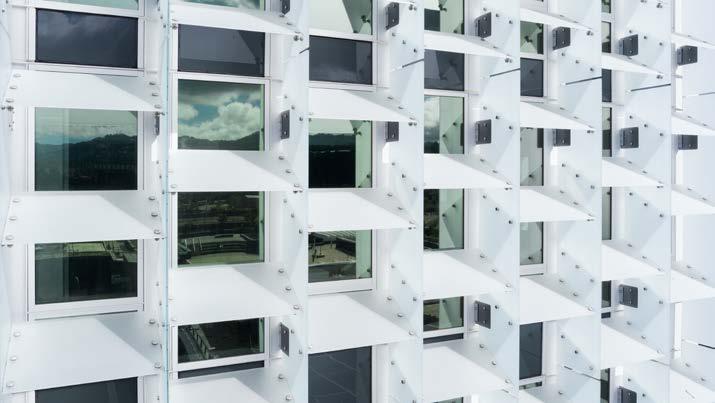
The U.S. embassy project in Guatemala targets a number of high-performance goals. The project is expected to exceed federal standards, reducing energy by 26.5 percent compared to a new building. Nine percent of the building’s energy consumption will be produced through the use of solar photovoltaics. Additionally, wastewater treatment will be performed onsite and used to irrigate the campus landscape. Photovoltaic cells are located on the roof of the main chancery building and Green roofs were implemented on adjacent buildings within the complex.
As part of Miller Hull’s Mission Zero program, the office committed to offset all project emissions released prior to occupancy. The firm utilized Tally, a life cycle analysis tool to calculate the amount of carbon offsets to be purchased upon completion of each project.
In February 2023, the National University of Singapore (NUS) completed renovations on two buildings at the School of Design and Environment (SDE). Originally constructed in 1976, the two buildings, SDE1 and 3, now feature remodeled interiors and new aluminum sunscreen exterior. The updated facade protects the building from heat gain generated by the equatorial sun and was designed in a style which evokes the formal qualities as well as functional aims of vernacular architecture in the tropics.
The renovated complex offers students 250,000 square feet of programmatic space containing design studios, research centers, faculty offices, and galleries, as well as a 10,000 square foot open loggia. The design team was led by Dr. Erik L’Heureux, a Dean’s
Chair Associate Professor within the University’s College of Design and Engineering, in collaboration with CPG Consultants, a firm based in Singapore. Work on the project began in 2015.
The design of SDE1 and 3 follows precedent from SDE building 4 which was completed in 2019 and was Singapore’s first new-build, net-zero energy building. By reusing the existing structure, the project sequesters the embodied carbon of the original facility. With the application of the “deep veil” shade apparatus, solar heat gain and glare are minimized while daylight penetrates deep into the floorplate.
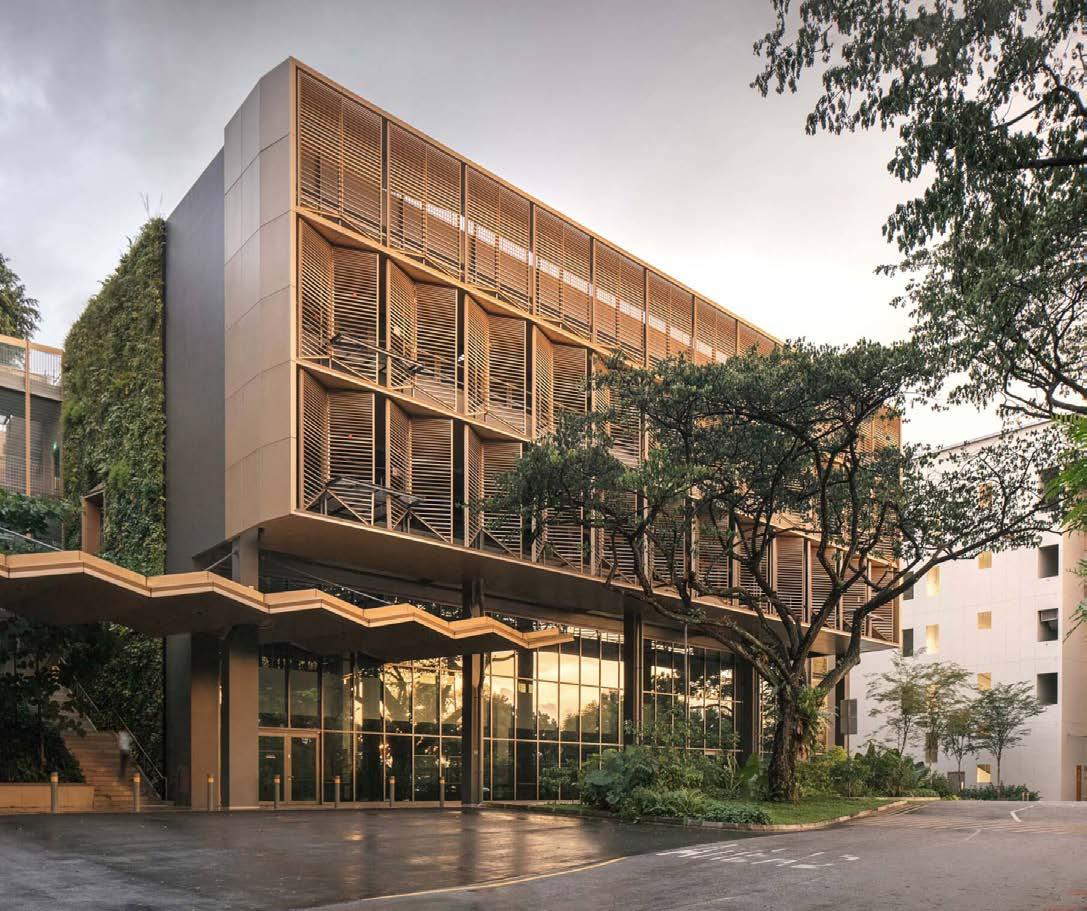
Initially, Dr. L’Heureux and his team intended to reconfigure and reuse the building’s original aluminum panels, but bureaucratic red
tape and logistical concerns made this difficult. Dr. L’Heureux told AN that “in Singapore, the circular economy is still in its infancy, and contractors and subcontractors are reluctant to be liable for a recycled facade. The University was unwilling to absorb the recycled material’s structural and maintenance concerns, so, unfortunately, we did not get that through the approval process.”
The new facade system was constructed using aluminum with a galvanized steel substructure. Aluminum was chosen because the facility’s existing pile caps could not bear the weight of heavier materials, such as precast concrete or brick. Aluminum also satisfied the University’s requirement for easily cleaned and durable finishes. The design team con-
sidered timber, however, local fire codes and the risk of flammability eliminated the material from consideration.
The aluminum screens were positioned in a manner which corresponds to the arrangement of the surrounding tree canopy. Screens are closed near the top of the facade and gradually open near ground level where the building receives shade from the canopy. Light shelves were included along clerestory windows to draw sunlight into the studio spaces. The original single-pane glazing was replaced by high-performance Low-E double glazing.
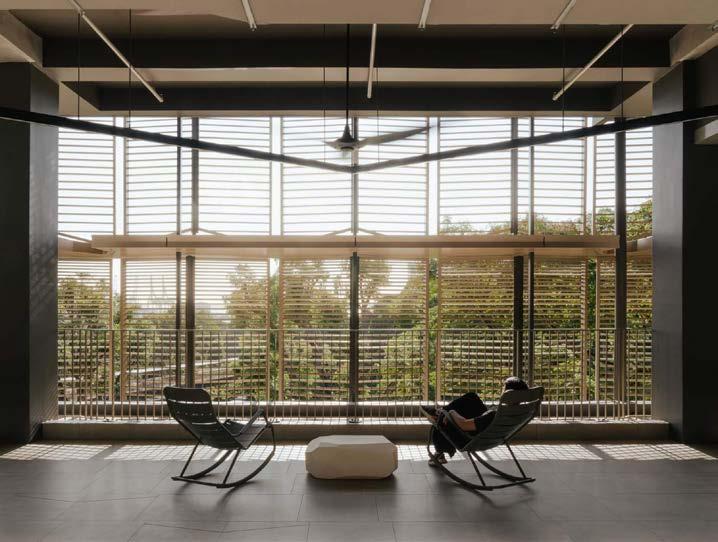
The design team created comprehensive daylighting simulations as well as 3D digital twin models to optimize the performance of the facade. The specific measurements of the facade modules were calculated parametrically using a grasshopper script which varied the fold angles, width, and flange height of each individual screen.
To maintain temperature and humidity levels, the complex utilizes a hybrid of natural and mechanical ventilation. After 6:30 p.m., the hybrid cooling system shuts down and the windows are opened. Due to thermal lag, comfortable temperatures remain until around midnight.
Dr. L’Heureux said that last year the energy consumption of SDE1 was about 382,600 kilowatts per year with a full occupancy rate. This consumption translates to an Energy Use Intensity (EUI) of 45 kilowatts per square meter per year—more than 60 percent energy savings compared to the building’s energy consumption before the retrofit.
On the south block of the building, two open lawns from the existing building were transformed into a jungle courtyard space surrounded by a “golden crown” brise-soleil. The crown consists of galvanized metal finished with gold paint. Unlike the horizontal louvers along the building’s perimeter, the crown is oriented vertically to allow for more effective rainwater shedding and to minimize rust. Additionally, galvanized metal is a cheaper material than aluminum and contains lower amounts of embodied carbon.
When COVID-19 hit during construction, workers were constrained by Singapore’s stringent social distancing and testing protocols. Likewise, construction timetables were impeded by disrupted supply chains.
Dr. L’Heureux shared that “for SDE1 and SDE3, the shift was decentering NUS’s value system from quick interior facilities renewal (by term contractors) to the long term valuation of the campus’s carbon inheritance as a legacy for students, faculty, and alumni.”
He continued: “The assumption is that new buildings represent the future and an advancing national narrative of ‘Nation Building.’ We worked hard to shift these values and communicate a different value system to the University where conserving its carbon inheritance through adaptive reuse signifies a shepherding of carbon deposits from earlier generations.” TS
Concept, design, and detail: Erik L’Heureux with SDE Special Projects Architect: CPG Consultants Location: Queenstown, Singapore Completion Date: February 2023Design architect: Grimshaw and Architekton
Location: Tempe, Arizona
Completion: 2022
Seen from the street under the bright Arizona sun, the Rob and Melani Walton Center for Planetary Health is hard to miss. The research facility, designed by Grimshaw Architects and Architekton, is the latest addition to Arizona State University’s Tempe campus. It houses a suite of interdisciplinary departments and institutes within its 281,000-square-foot layout. Its exterior catches the eye with an interlocking glass-fiber–reinforced-concrete (GFRC) facade and an interior courtyard lined in a glazing and aluminum-composite panelized system.
Considering the arid and sunny locale, the project’s massing and choice of facade material and detailing proved essential to its high-performance credentials. The Walton Center rises from a porous base of columns, taking advan-

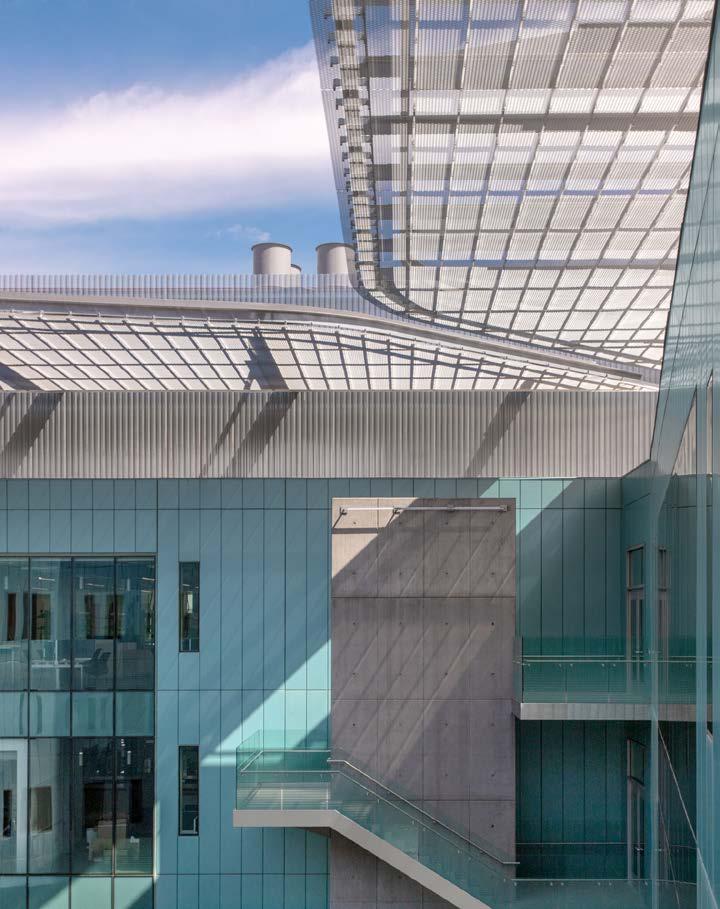
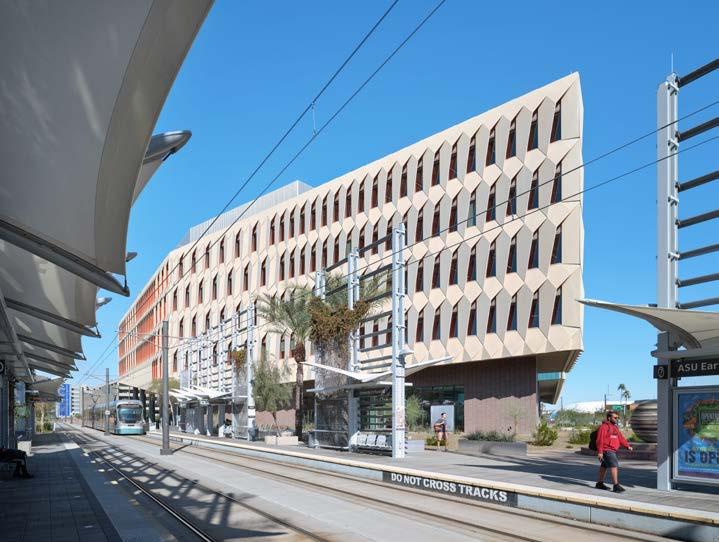
tage of prevailing breezes and water-retention basins to cool the complex. That massing is supplemented by an expansive courtyard, which also functions as a passive shading device and means of air circulation. Insulated glass unit modules measuring 7.5 by 3.5 feet produced by Vitro Architectural Glass punctuate the exterior facade and courtyard. Shading helps keep the notorious solar heat gain of Arizona at bay, and the GFRC panels, whose molding mimics the folded surface of Saguaro cacti, provide extensive UV protection on the exterior facade while letting in daylight and sustaining views.
For the courtyard, the design team enhanced the flow of filtered light with a cool green-blue mega-panel glazing system prefabricated prior to installation, the colors paying
homage to the Grand Canyon’s Havasu Falls in northern Arizona. Crews bolted the panels onto a stainless-steel “drift-track” embedded in concrete floor slabs at a pace of approximately ten per day. For office and laboratory spaces adjacent to the courtyard walls, the team opted for narrow window modules that diffuse natural lighting to support individual and group work.
The larger conference and meeting rooms are daylit with floor-to-floor curtain wall glazing. However, the tolerances of those metal panels was difficult during construction. “The most challenging detail was maintaining a consistent joint size between mega-panel joints and individual metal panel [IMP] joints,” Grimshaw associate principal and architect Eric Johnson told AN. “This was technically complex
due to the limitations of construction tolerances on-site. The intended appearance of the skin as a continuous surface was achieved by matching the mega-panel joint size, color, and material to the typical IMP joint size and strictly following specified design tolerances.”
The Rob and Melani Walton Center for Planetary Health received LEED Platinum status, as ASU requires all new construction of university buildings to achieve a rating of LEED Silver. Though that certification is still underway, the design of the project’s fine-tuned enclosure is sure to set a new standard for Arizona.
Matthew Marani, studying city and regional planning at Pratt Institute, writes about architecture and urban design.
Grimshaw and Architekton fight the Arizona glare with a fine-tuned, two-sided approach to exterior windows.
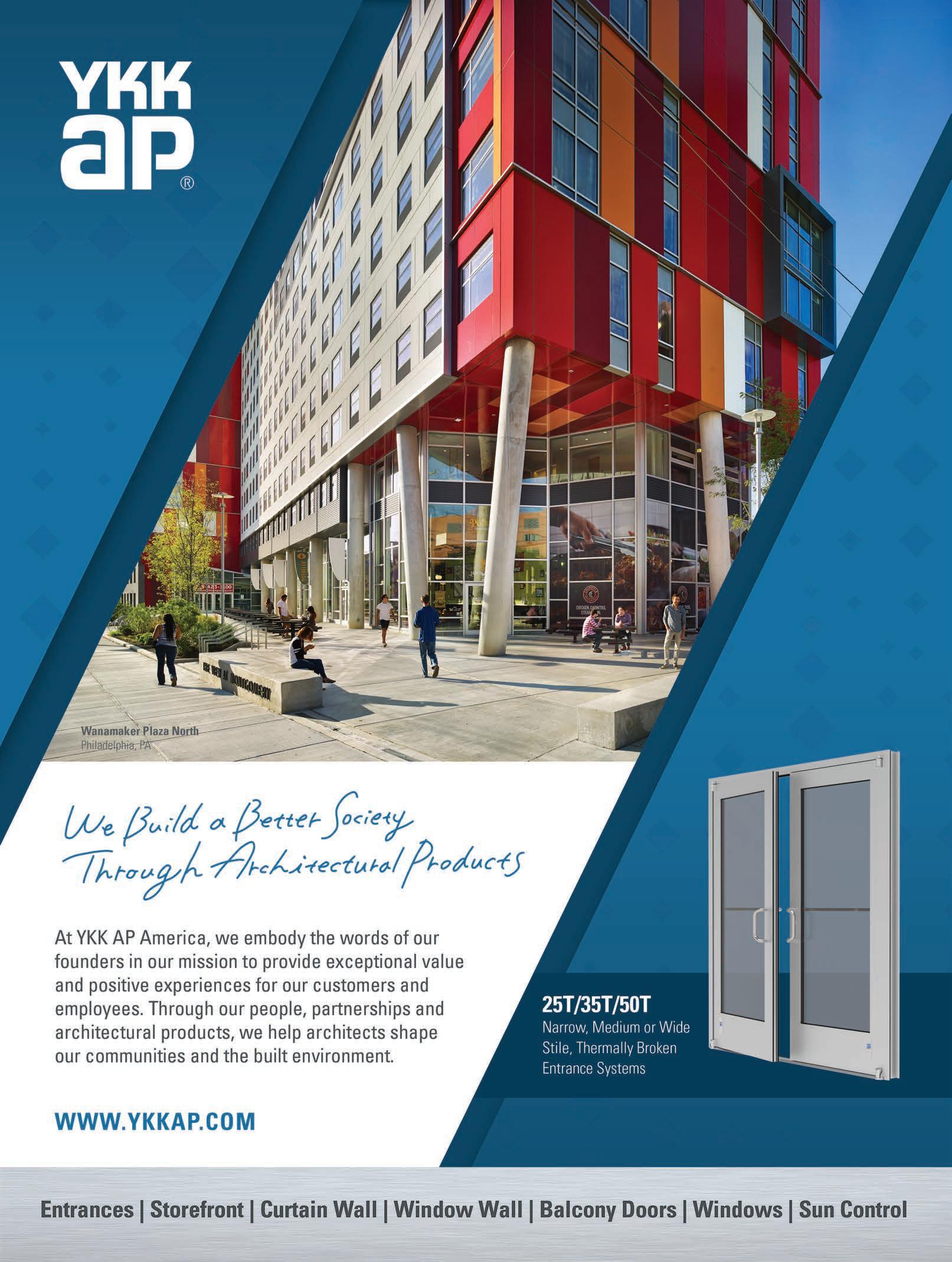
To enhance the strength and beauty of natural materials like stone, metal, wood, and clay, these composite products incorporate scientifically engineered materials to create reliable and costeffective cladding solutions. To combine aesthetics with performance, consider the following organically inspired options deliver reliability across a spectrum of sensibilities.


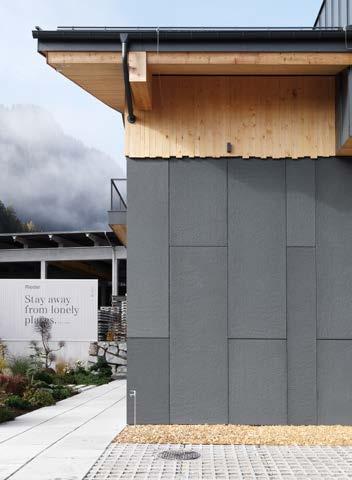
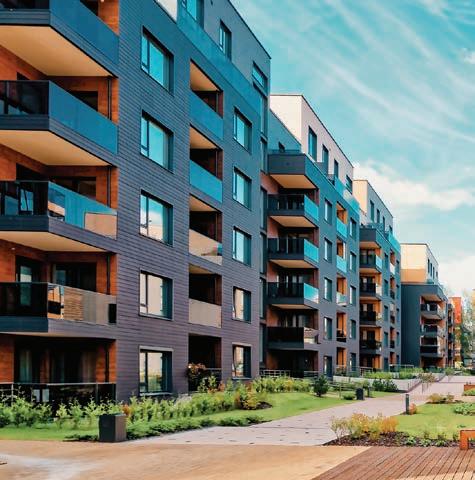

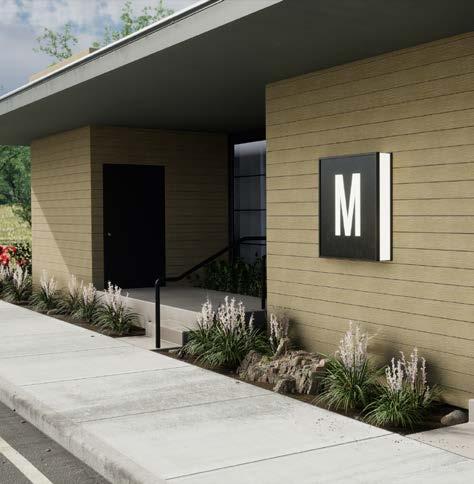
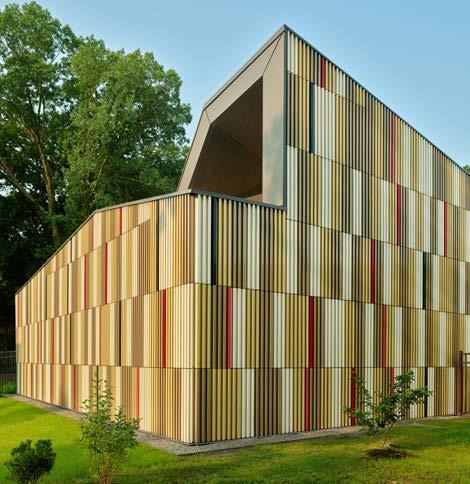

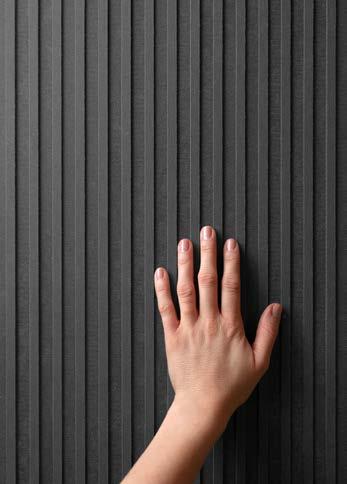
By harnessing the power of natural minerals, the following ceramic and cementitious facade panels stand up to the elements. Available in a multitude of colors, shapes, and sizes, cladding possibilities are not only increasingly varied but also increasingly durable thanks to the latest developments in mineral mixing and manufacturing.
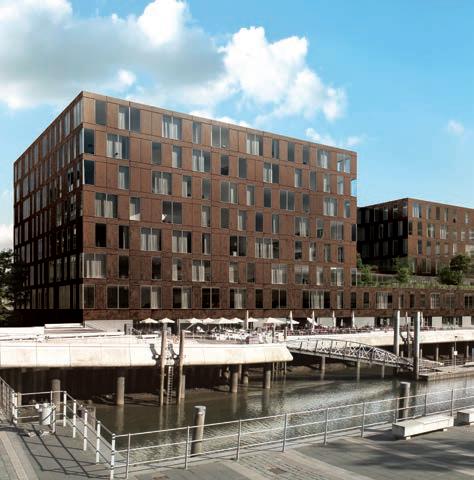
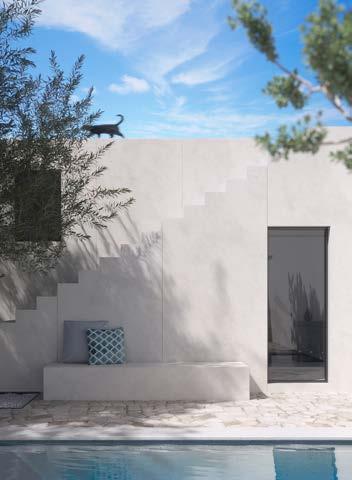
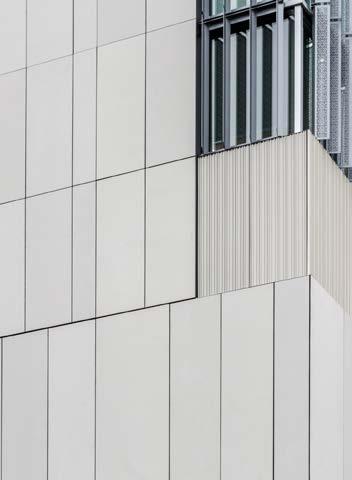
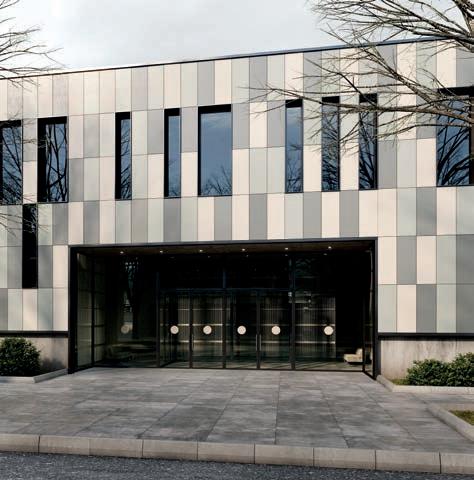 Sophie
EQUITONE [linea] in Graphite Equitone equitone.com
Exa-TECH Exagres exagres.es
Dekton Kraftizen Cosentino cosentino.com
TAKTL SOLA TAKTL taktl-llc.com
TerraPreCast Boston Valley Terracotta bostonvalley.com
Design2Curtain Florim florim.com
Terracotta Baguette Panel Shildan shildan.com
Sophie
EQUITONE [linea] in Graphite Equitone equitone.com
Exa-TECH Exagres exagres.es
Dekton Kraftizen Cosentino cosentino.com
TAKTL SOLA TAKTL taktl-llc.com
TerraPreCast Boston Valley Terracotta bostonvalley.com
Design2Curtain Florim florim.com
Terracotta Baguette Panel Shildan shildan.com

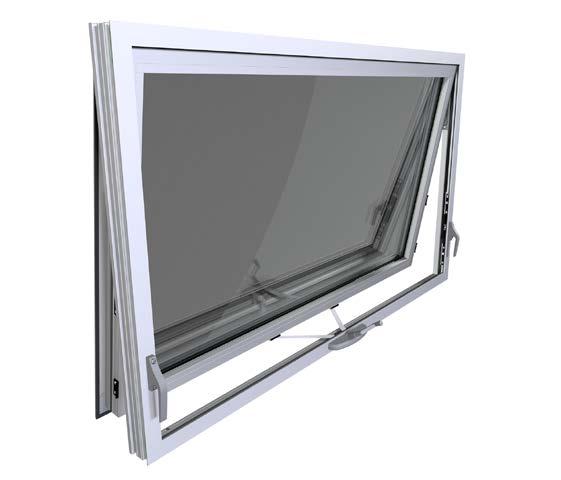

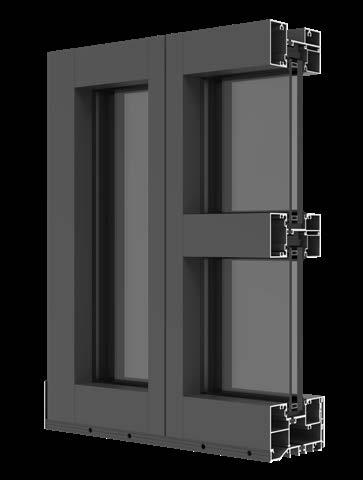
Supported by decades of research and technical innovation, the following manufacturers present a range of new products. From curtain walls to storefronts, these glazing systems implement the best engineering to both elegantly and sustainably meet the needs of any building envelope.
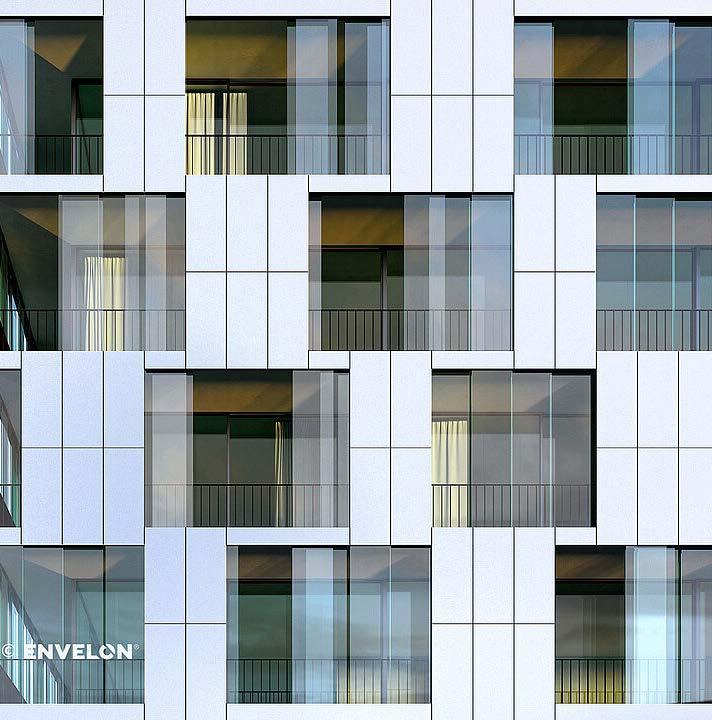
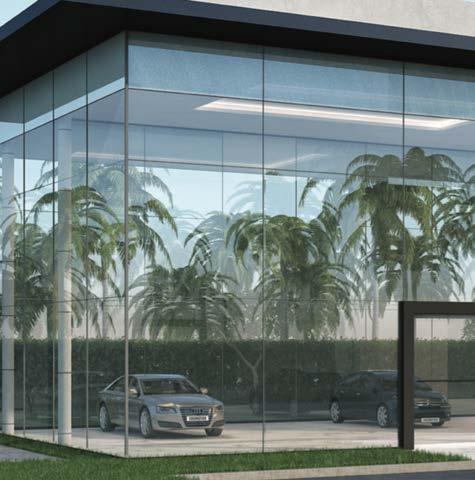
Kawneer is driving positive change by providing environmental transparency in the form of EPDs and Declare labels. Our thoughtful product design and responsible manufacturing help to inspire distinctive buildings and make a sustainable difference around the world. FIND
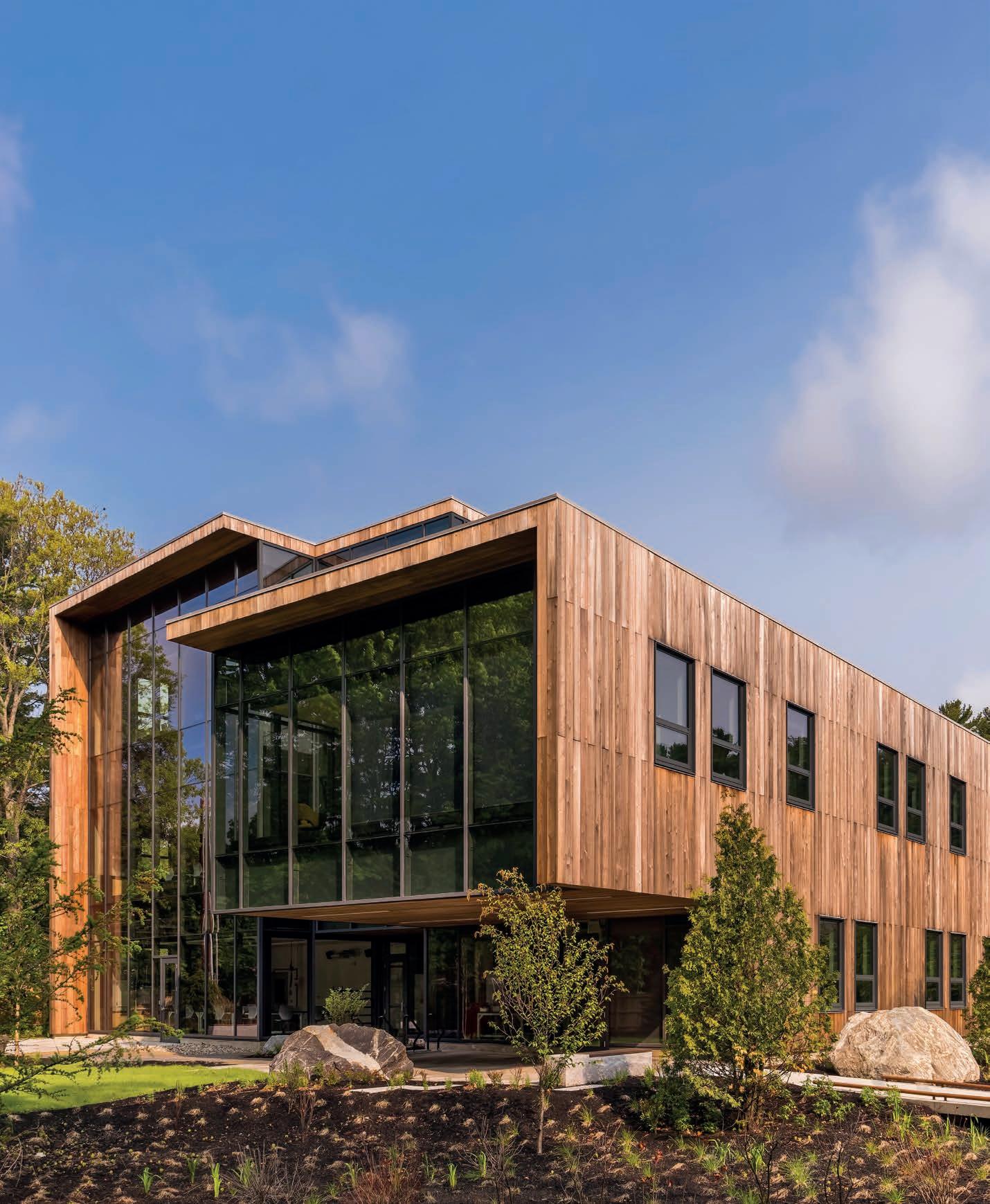
Fire-Rated Aluminum Window And Door Systems
Aluflam has a complete offering of true extruded aluminum fire-rated vision doors, windows and glazed wall systems, fire-rated for up to 120 minutes. Available in all architectural finishes, our products are almost indistinguishable from non-fire-rated doors and windows. You won’t have to compromise aesthetics to satisfy safety regulations.

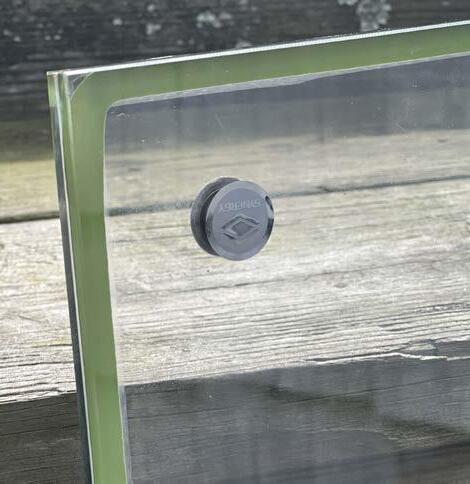

Proper glazing is paramount to both the user experience and overall building performance. Whether the intention is to reduce solar heat gain, minimize bird strikes, or protect from the unexpected, these recently released products build upon decades of research and development in glass manufacturing to deliver top-of-the-line performance.
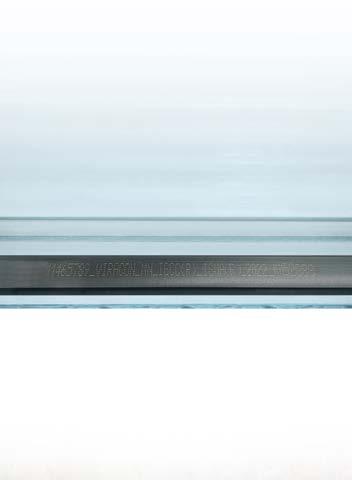

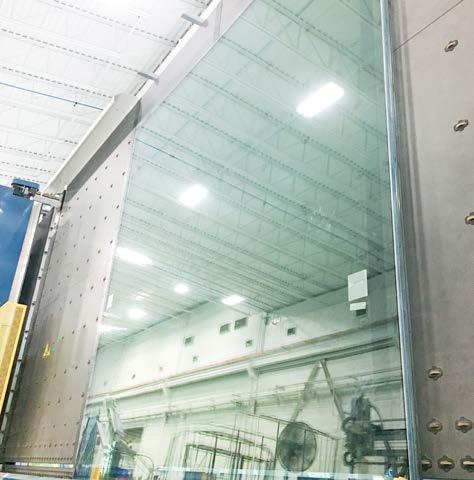
 Sophie Aliece Hollis
Solarban R77 Vitro vitroglazings.com
Synergy VIG Thermglass thermglass.com
BirdSecure Pro Kuraray kuraray.com
SecureGlaze Agnora agnora.com
Spacia Pilkington pilkington.com
Sophie Aliece Hollis
Solarban R77 Vitro vitroglazings.com
Synergy VIG Thermglass thermglass.com
BirdSecure Pro Kuraray kuraray.com
SecureGlaze Agnora agnora.com
Spacia Pilkington pilkington.com
A longtime favorite for facades, metal cladding seems to deliver in every category: It’s strong, lightweight, waterproof, easy to clean, and relatively inexpensive. Thanks to the efforts of the following manufacturers, it also can be easily customized to create the perfect application for your next project.
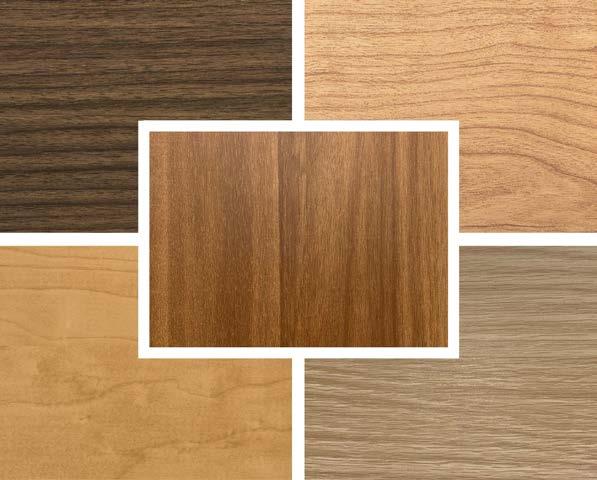
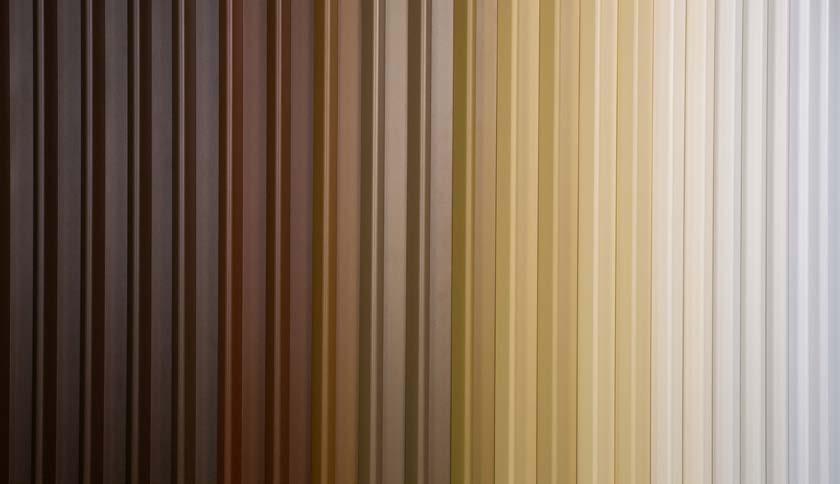
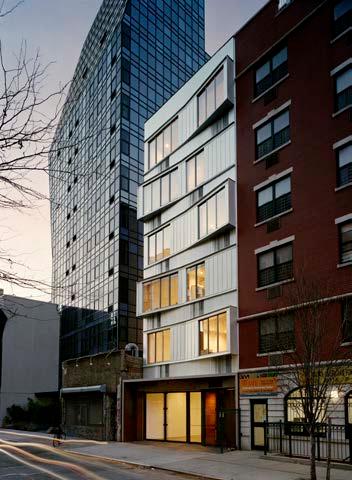
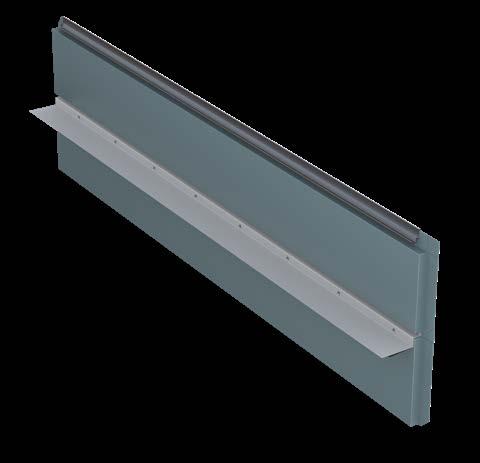
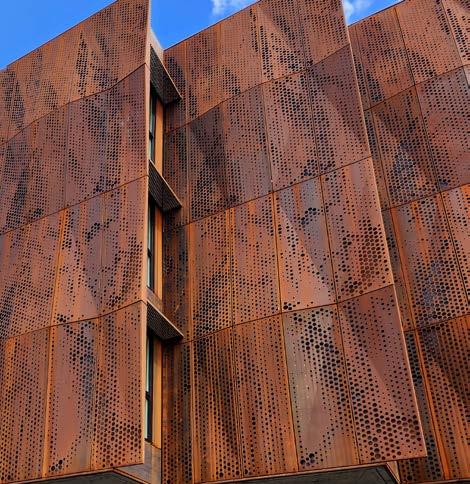 Sophie
Sophie
ALL IMAGES COURTESY THE RESPECTIVE MANUFACTURERS

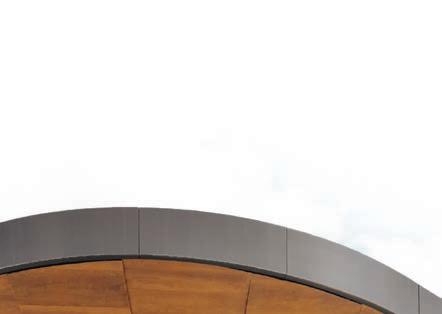




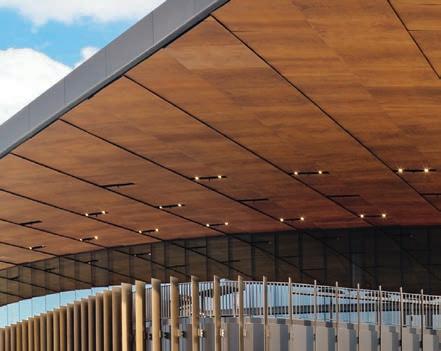
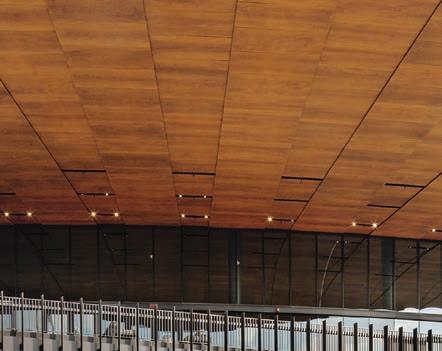
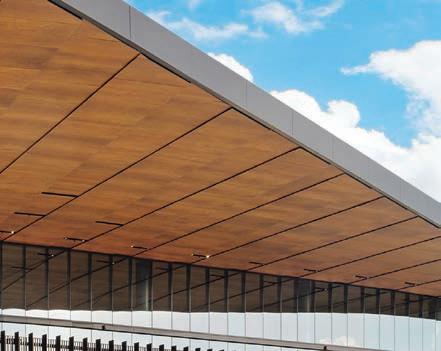
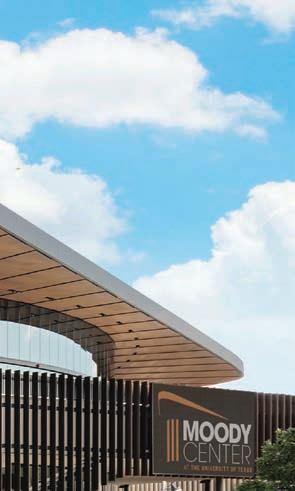
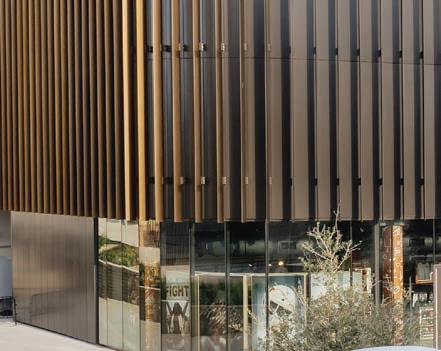
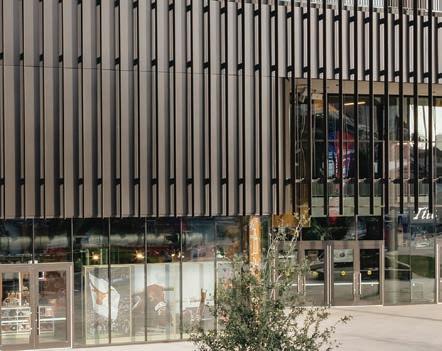

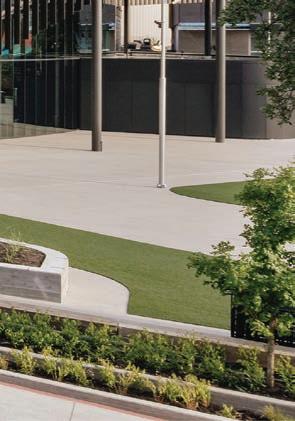

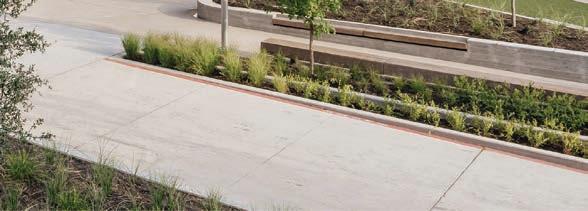
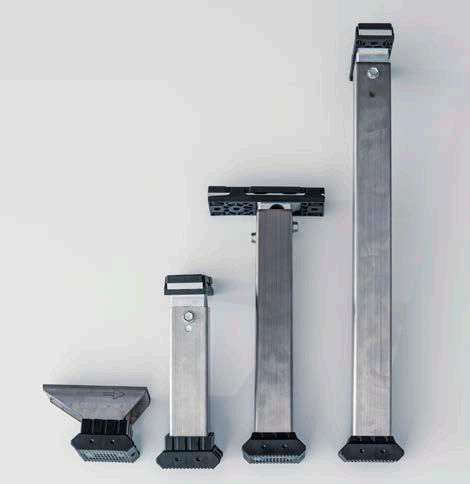
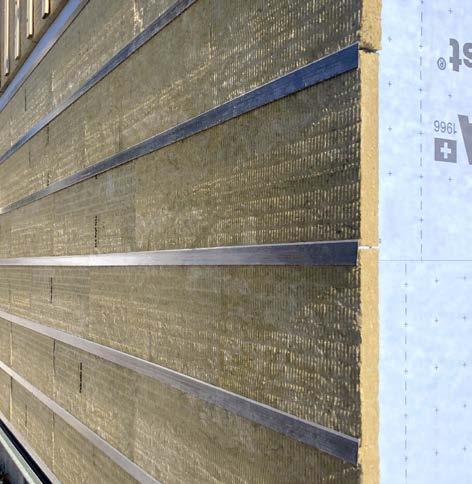
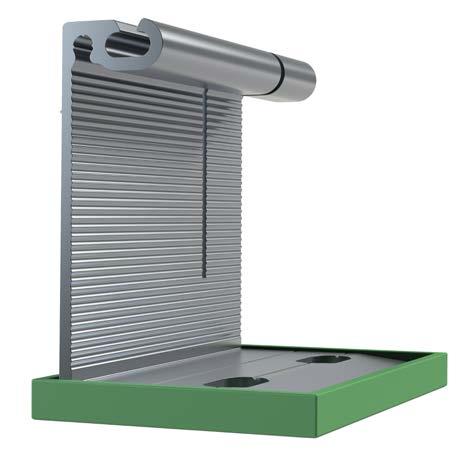
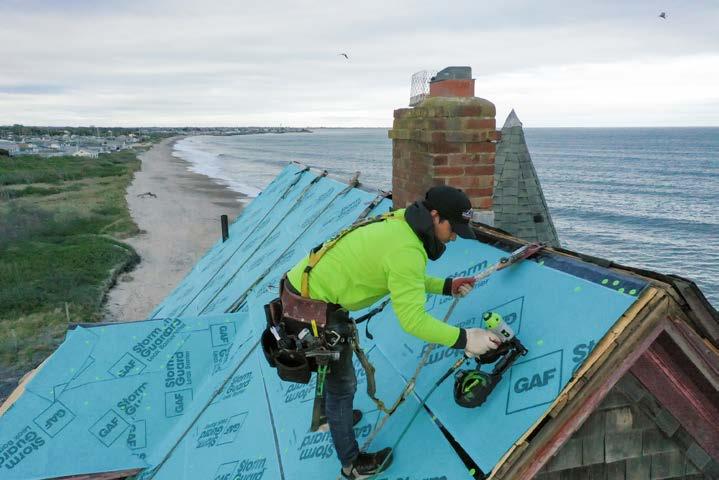
Aside from their critical function within the building envelope, cladding attachment systems also significantly impact construction timelines. Complicated and convoluted attachment details can add weeks or even months to projects. For this reason, the following systems and solutions were selected for their structural strength and ease of installation.
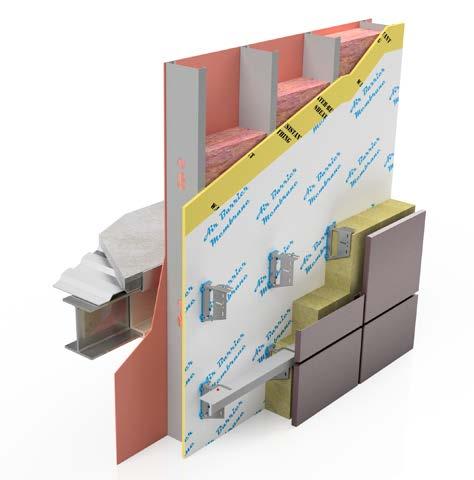
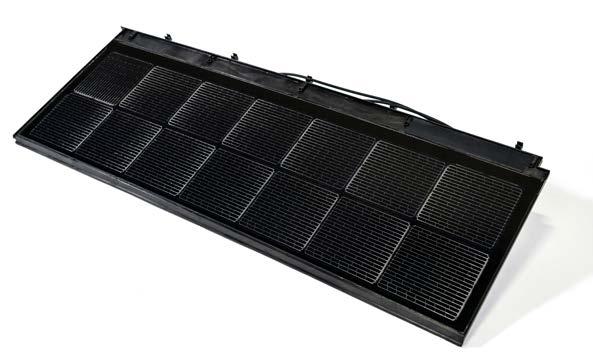

Often referred to as the “fifth facade,” a roof weathers faster than other building assemblies due to its horizontal exposure to the sky. Here, thoughtful engineering and reliable products unite to ensure that this critical surface remains strong and sealed.
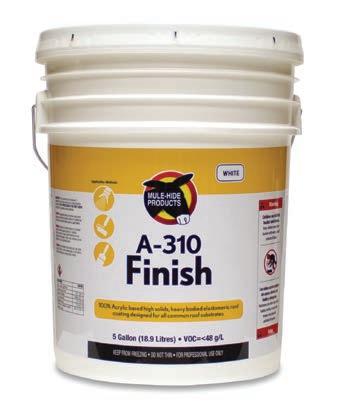
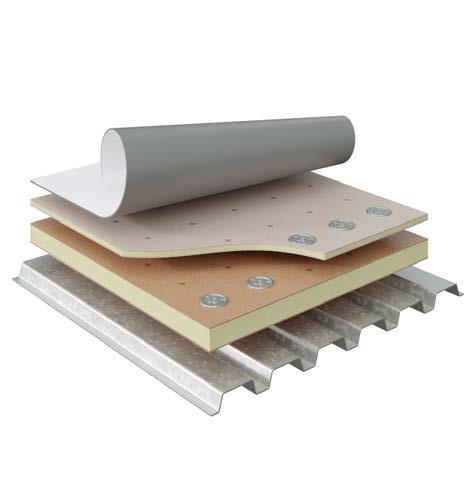
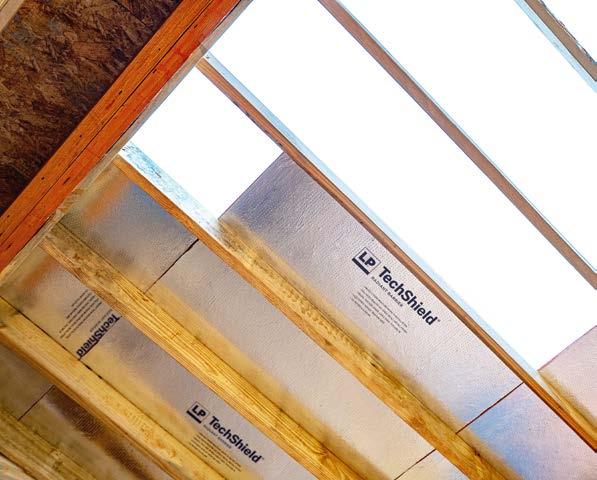 Sophie Aliece
Sophie Aliece
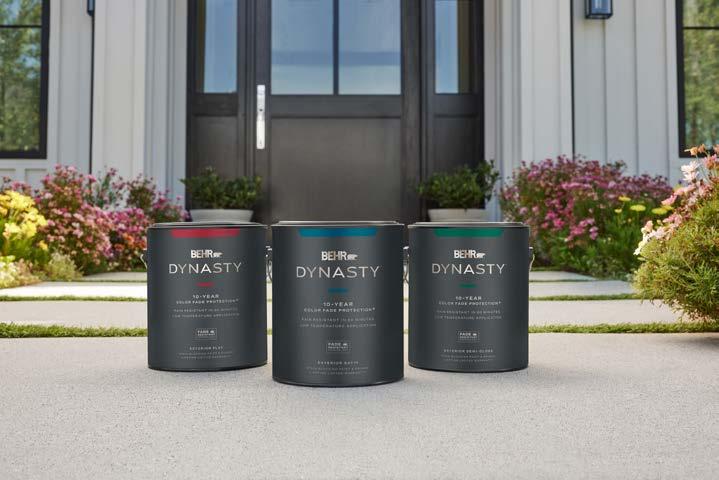

Avoiding costly and tedious additional maintenance requires selecting the proper paints, coatings, and finishes from the outset. With applications for a number of materials—wood, metals, composites—the following products use cutting-edge technologies to ensure that your facade will withstand the test of time.
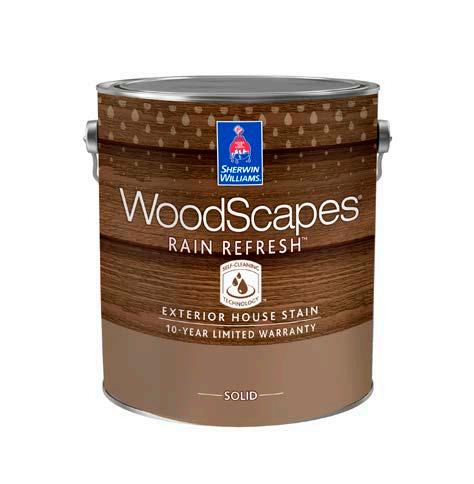
 Sophie Aliece Hollis
Sophie Aliece Hollis
3M 3m.com
DuPont Tyvek dupont.com
Georgia-Pacific gp.com
Henry henry.com
Huber Engineered Woods huberwood.com
Huntsman Building Solutions huntsmanbuildingsolutions.com
Kuraray kuraray.com
LP Building Solutions lpcorp.com
Rockwool rockwool.com
Thermafiber thermafiber.com
Longboard Architectural Products longboardproducts.com
National Nail nationalnail.com
Northern Facades isoclips.com
SFS sfs.com
Strongwell strongwell.com
Abet Laminati abetlaminati.com
Alpolic alpolic-americas.com
American Fiber Cement americanfibercement.com
Elemex elemex.com
Fiberon fiberoncladding.com
Kingspan kingspan.com
Moistureshield moistureshield.com
Omnis omnisusa.com
Owens Corning owenscorning.com
Slenderwall slenderwall.com Sto Corp. stocorp.com
Glass Agnora agnora.com
Oldcastle BuildingEnvelope obe.com
Pilkington pilkington.com
Pulp Studio pulpstudio.com
Thermglass thermglass.com
Viracon viracon.com
Vitro vitroglazings.com
Walker Glass walkerglass.com
C.R. Laurence crlaurence.com
ENVELON envelon.net
Extech extechinc.com
Faour Glass Technologies faourglass.com
GAMCO gamcocorp.com
Glasswerks glasswerks.com
Gutmann gutmann-na.com
Kawneer kawneer.com
Tubelite tubeliteinc.com
YKK AP ykkap.com
Fabcon fabconprecast.com
Gates Precast gateprecast.com
Glen-Gery glengery.com
High Concrete highconcrete.com
Alucobond alucobondusa.com
American Metal Craft americanmetalcraft.com
ATAS atas.com
BōK Modern bokmodern.com
Centria centria.com
Drexel Metals drexmet.com
Hydro hydro.com
Kriskadecor kriskadecor.com
Longboard longboardproducts.com
Metl-Span metlspan.com
Pure + Freeform purefreeform.com
Renson renson-outdoor.com
Reynaers reynaers.com
Rigidized Metals rigidized.com
American Fiber Cement americanfibercement.com
Boston Valley Terracotta bostonvalley.com
Ceramics of Italy ceramica.info
Cosentino cosentino.com
Equitone equitone.com
Exagres exagres.es
Fiandre granitifiandre.com
Florim florim.com
Neolith neolith.com
Porcelanosa porcelanosa-usa.com
Rieder rieder.cc
Shildan shildan.com
Swiss Pearl swisspearl.com
TAKTL taktl-llc.com
Terreal North America terrealna.com
Akzo Nobel chemcraft.com
Axalta axalta.com
Behr behr.com
PPG ppgindustrialcoatings.com
Sherwin Williams sherwin-williams.com
Valspar valspar.com
CertainTeed certainteed.com
GAF gaf.com
LP Building Solutions lpcorp.com
Mule-Hide Products mulehide.com
Owens Corning owenscorning.com
Monolithic facade panels made of concrete skin.
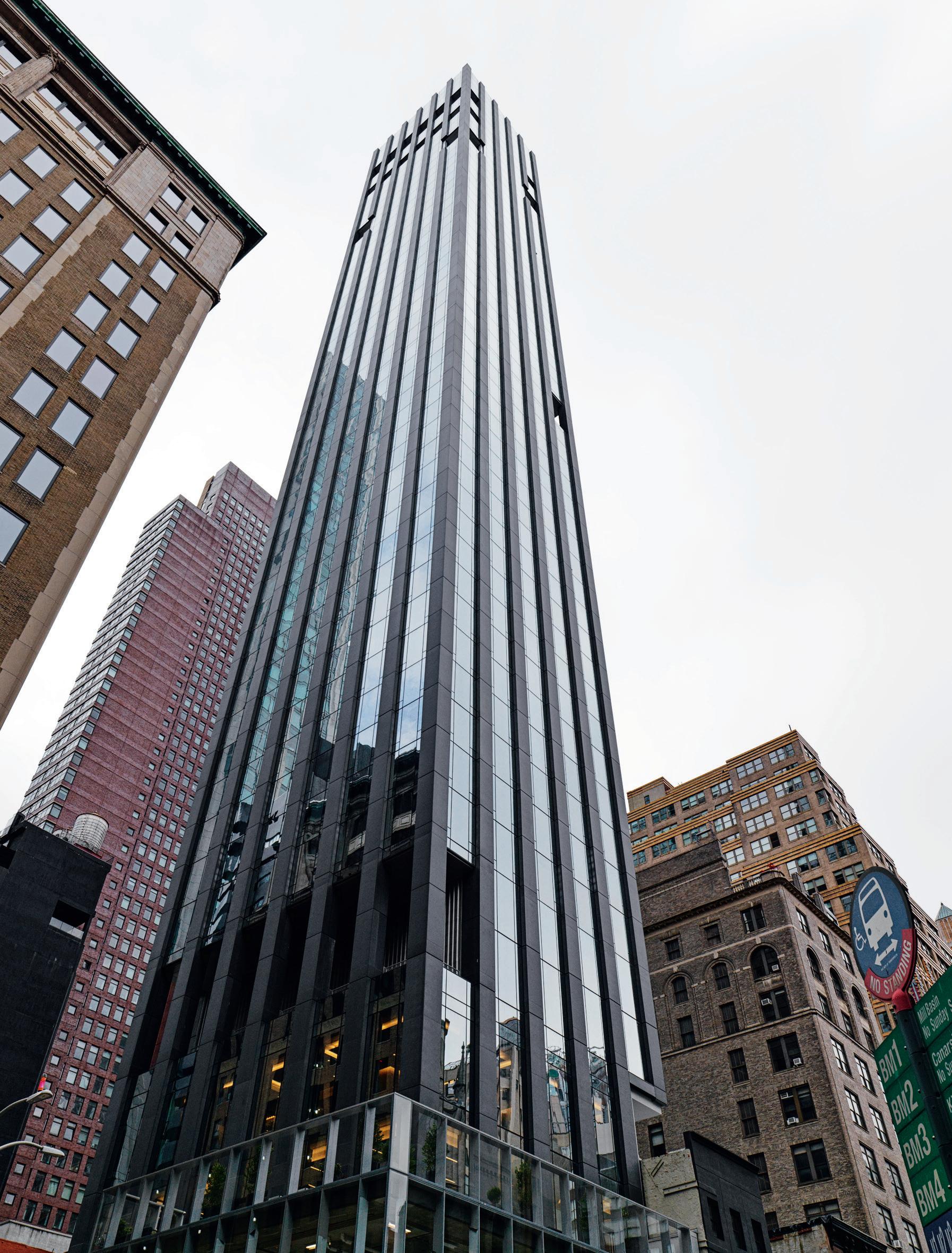
What’s worse, a room with poor acoustics or a room with poor acoustics covered in clunky, unattractive acoustic products? For a solution that satisfies both noise and aesthetic needs, look no further than these new sound-dampening panels, baffles, and partitions. Sophie
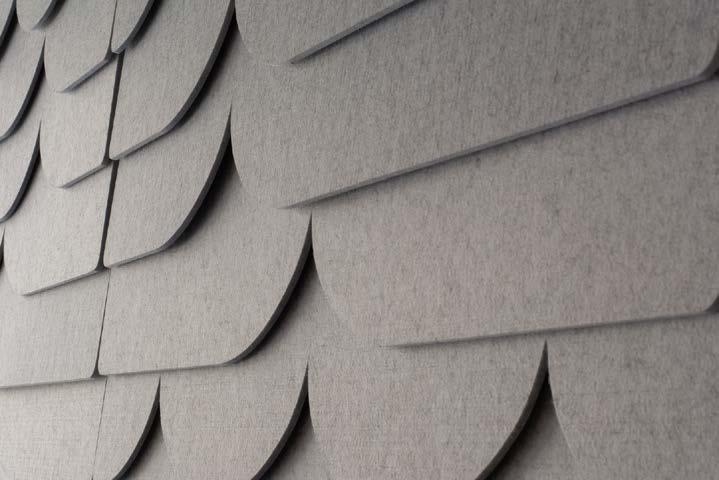
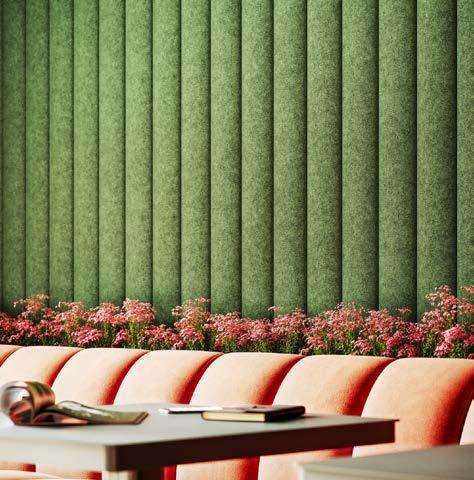
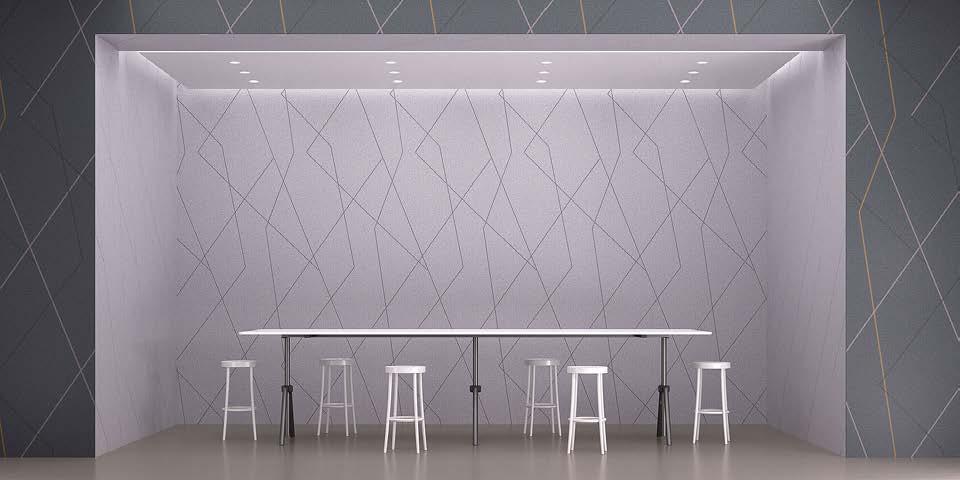
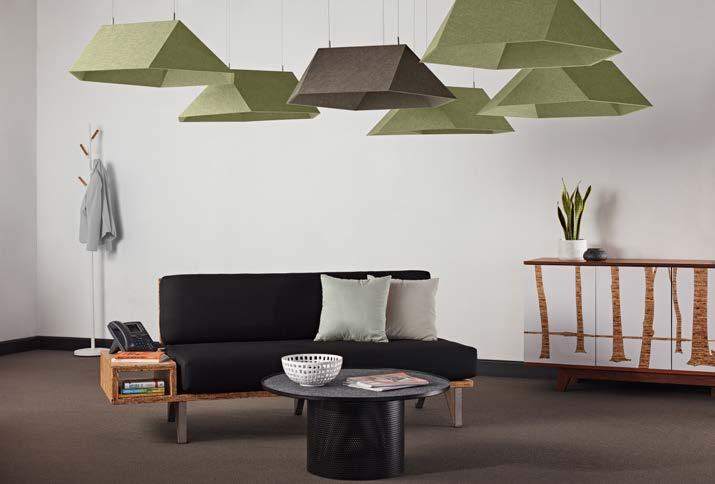



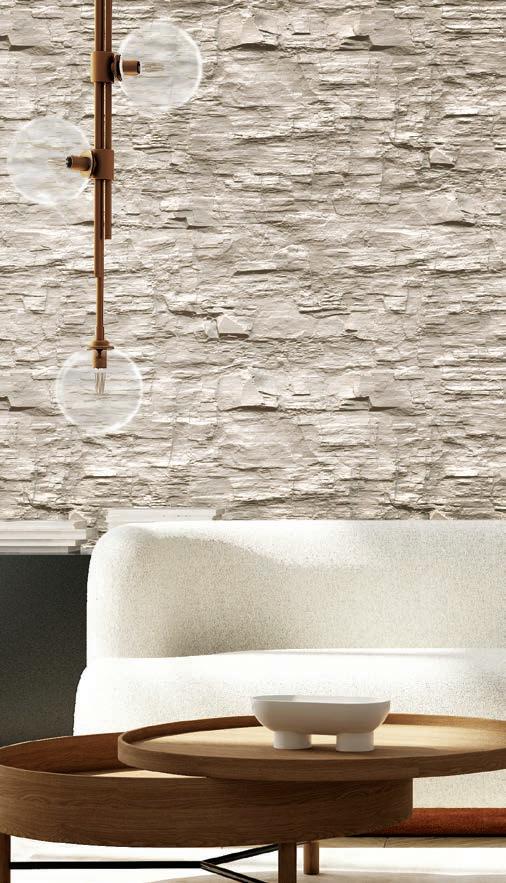
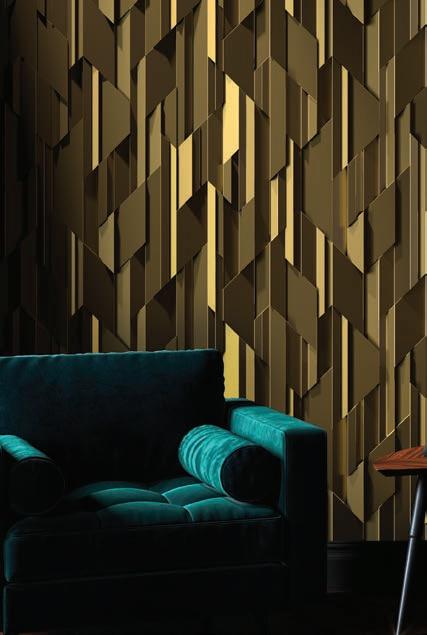
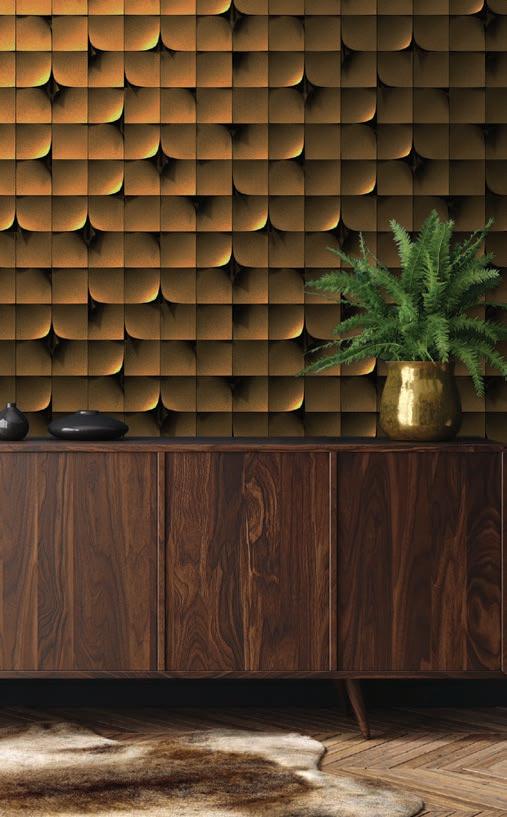




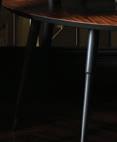





























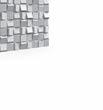




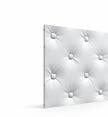









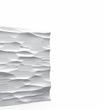



















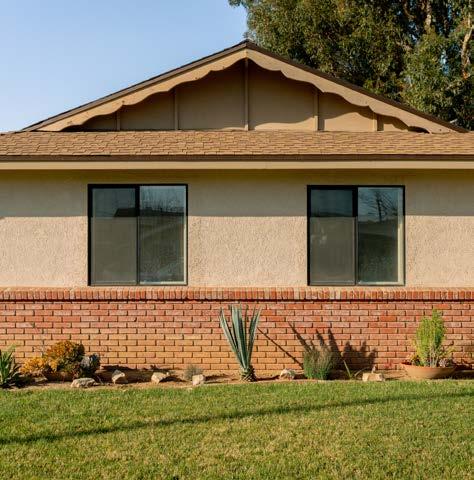


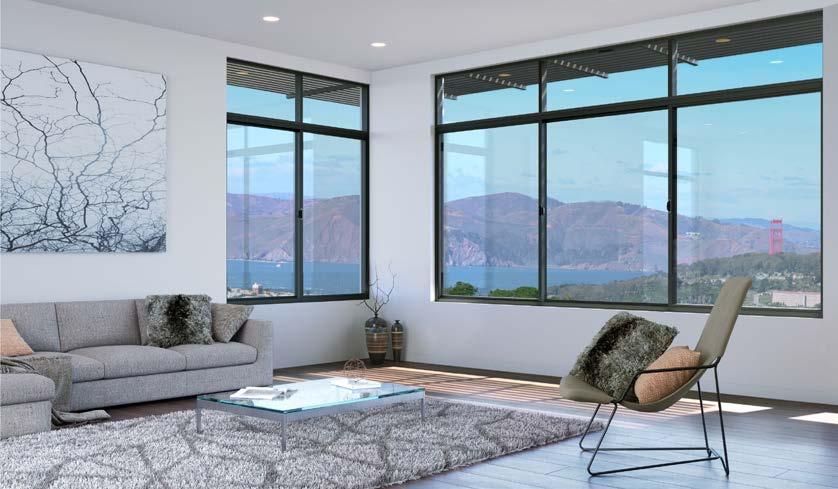
Specifying products can be a daunting task, especially when it comes to the complex mechanisms involved in window and wall systems. These new offerings attempt to lighten that burden by taking care of the engineering up front. With decades of experience navigating the intricacies of window and wall assemblies, these manufacturers deliver options for easy selection and installation. SAH
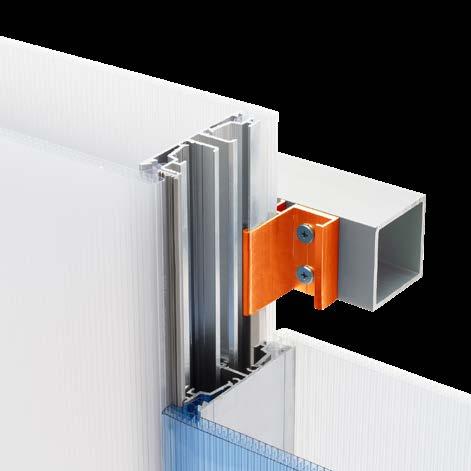
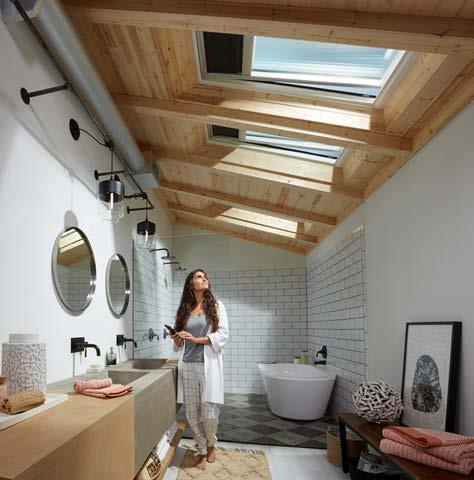
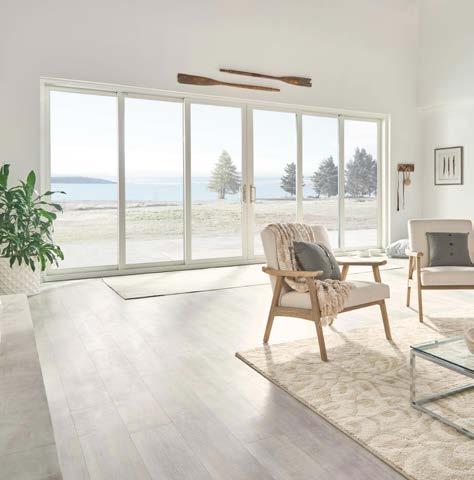
Bringing the outdoors in—without compromising safety, security, or performance—has never been easier. These operable openings were designed with the user in mind, employing intuitive mechanisms and controls to allow for the flexibility you need out of your next project.
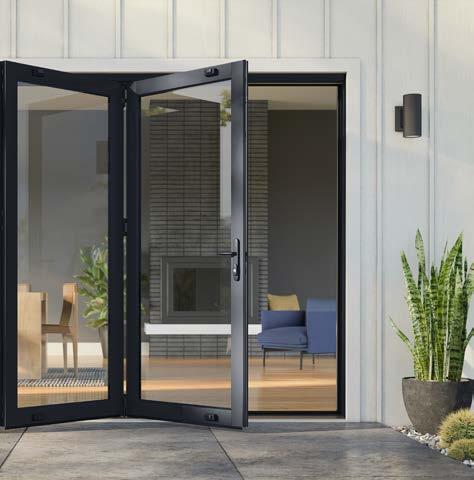
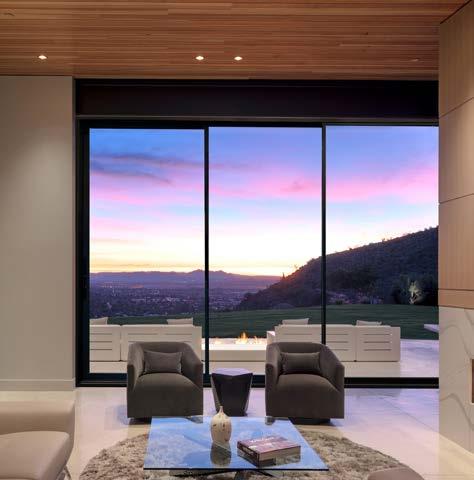
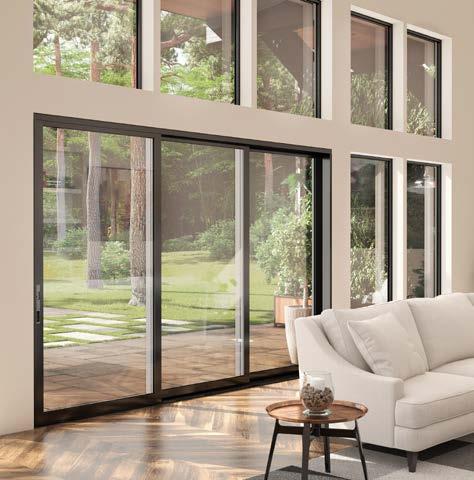
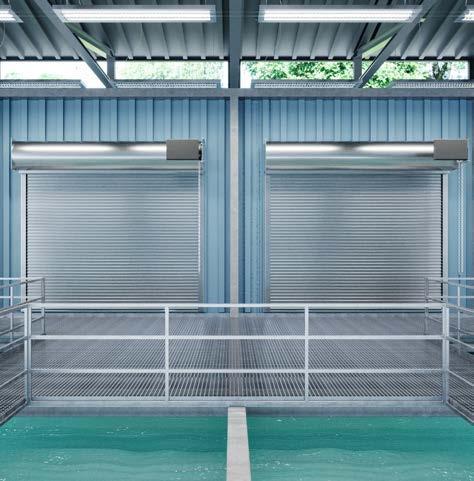 SAH
Corrosion Resistant Service and Insulated Doors Clopay clopaydoor.com
AX550 Moving Glass Walls Milgard milgard.com
Elevate Bi-Fold Door Marvin marvin.com
VELUX ACTIVE with NETATMO VELUX veluxusa.com
V3000 Series Multi-Slide Patio Door, Model 1618 MI Windows and Doors miwindows.com
SAH
Corrosion Resistant Service and Insulated Doors Clopay clopaydoor.com
AX550 Moving Glass Walls Milgard milgard.com
Elevate Bi-Fold Door Marvin marvin.com
VELUX ACTIVE with NETATMO VELUX veluxusa.com
V3000 Series Multi-Slide Patio Door, Model 1618 MI Windows and Doors miwindows.com
An essential facet of windows, walls, and doors, hardware certainly carries weight in the construction of a successful building. Whether you’re prioritizing safety, efficiency, aesthetics, or usability, these new mechanisms, latches, locks, and handles promise to cater to the needs of your next project. SAH

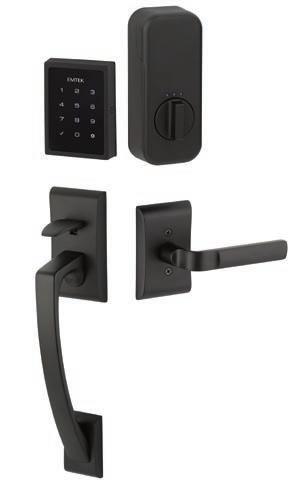
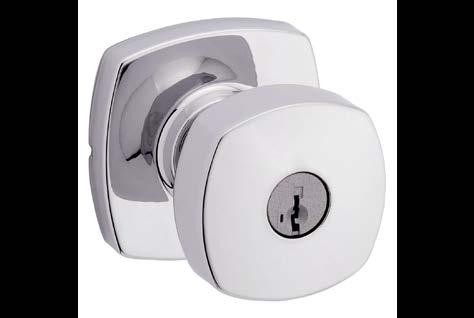
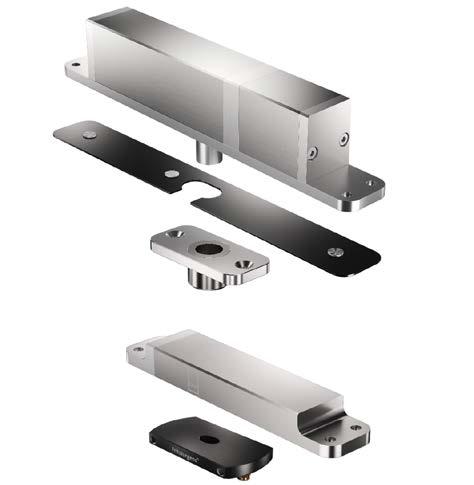
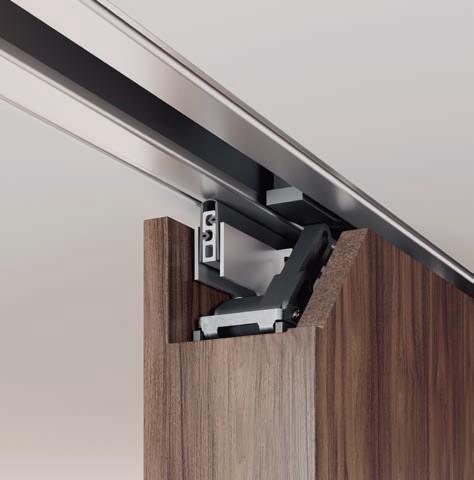

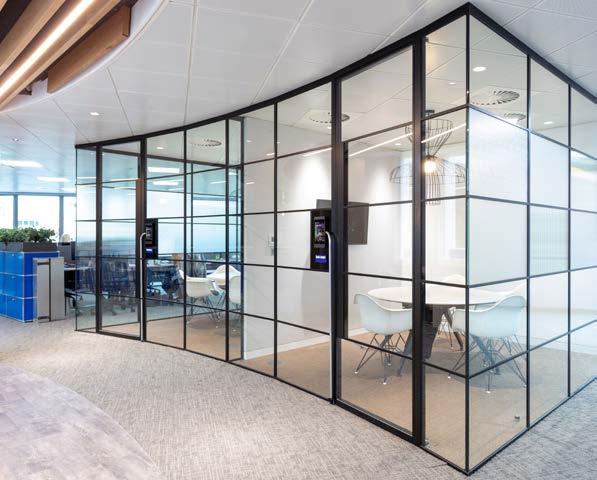
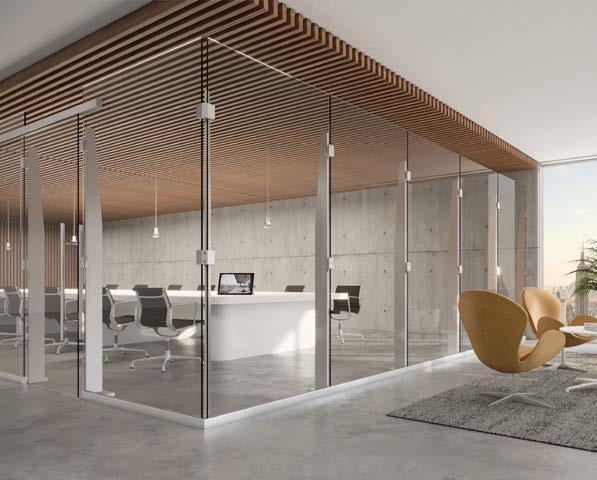
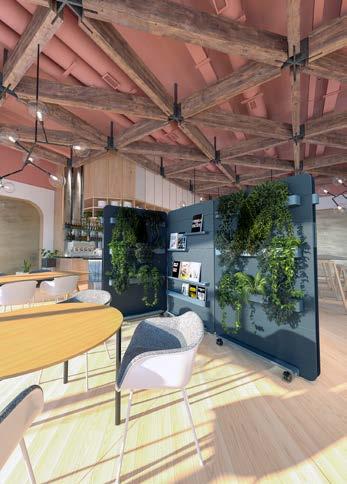
New designs for schools, businesses, and even homes have been prioritizing flexibility since the pandemic challenged our notions of space and togetherness. Clever delineation has been a fortunate consequence of this, as is shown in these unique, recently released partition products. The ultra-flexibility that accompanies these offerings enables seemingly endless partitioning possibilities. SAH


ALL IMAGES COURTESY THE RESPECTIVE MANUFACTURERS

3form 3-form.com
Allsteel allsteeloffice.com
Alpolic alpolic-americas.com
Arktura arktura.com
Armstrong Ceiling & Wall Solutions armstrongceilings.com
Framery frameryacoustics.com
Haworth haworth.com
Kirei kireiusa.com
Loftwall loftwall.com
Momentum Textiles & Wallcovering momentumtextilesandwalls.com
Nienkämper nienkamper.com
Poppin poppin.com
Teknion teknion.com
TURF turf.design
Unika Vaev unikavaev.com
Hardware
Accurate Lock and Hardware accuratelockandhardware.com
ASSA ABLOY assaabloy.com
Baldwin Hardware baldwinhardware.com
Bronze Craft Corporation bronzecraft.com
Emtek emtek.com
Formani formani.com
FritsJurgens fritsjurgens.com
Häfele hafele.com
Hawa Sliding Solutions hawa.com
Halliday + Baillie hallidaybaillie.com
INOX inoxproducts.com
Kwikset kwikset.com
Lowe Hardware lowe-hardware.com
Norton Door Controls nortondoorcontrols.com
Rocky Mountain Hardware rockymountainhardware.com
SARGENT sargentlock.com
Schwinn schwinn-group.com
Sugatsune sugatsune.com
Sun Valley Bronze sunvalleybronze.com
Unison Hardware unisonhardware.com
Yale yalecommercial.com
Boon Edam United States boonedam.us
Brombal discoverbrombal.com
Clopay Corporation clopaydoor.com
Crown Doors crowndoors.com dormakaba dormakaba.com
Euro-Wall Systems euro-wall.com
Goldbrecht goldbrecht-systems.com
Hawa Sliding Solutions hawa.com
JELD-WEN jeld-wen.com
LaCantina Doors lacantinadoors.com
Marvin marvin.com
MI Windows and Doors miwindows.com
Milgard milgard.com
Modernfold modernfold.com
NanaWall nanawall.com panoramah! panoramah.com
Pirnar Doors pirnardoors.com
PK-30 System pk30system.com
Raydoor raydoor.com
Reveal Windows & Doors revealwd.com
Reynaers Aluminum reynaers.com
Schweiss Doors bifold.com
Solarlux solarlux.com
VELUX veluxusa.com
Vitrocsa vitrocsausa.com
Weather Shield weathershield.com
WinDoor windoorinc.com
Allsteel allsteeloffice.com
Chemetal chemetal.com
C.R. Laurence crlaurence.com func. funcconnect.com
Naava naava.io
PurOptima puroptima.com
Alumicor alumincor.com
Andersen Windows andersenwindows.com
Arcadia Custom arcadiacustom.com
Crystal Window & Door Systems crystalwindows.com
Duo-Gard Industries duo-gard.com
FAKRO fakrousa.com
GAMCO gamcocorp.com
GGI generalglass.com
Kalwall kalwall.com
Kawneer kawneer.com
Marvin marvin.com
Pella pella.com
Quaker Windows quakerwindows.com
Reflection Window + Wall reflectionwindow.com
REHAU rehau.com
Schüco schueco.com
Skyline Windows skylinewindows.com
Superior Windows & Doors swdimports.com
Wausau Window and Wall Systems wausauwindow.com
Western Window Systems westernwindowsystems.com
YKK AP America ykkap.com
Zola zolawindows.com
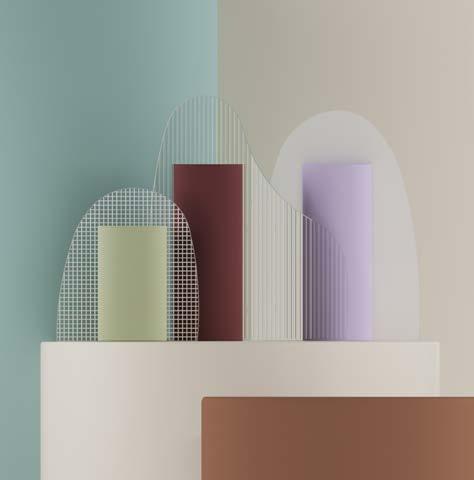
Designers and manufacturers of decorative glass have a range of techniques at their disposal— from glass tempering and acid etching to back-painting and digital printing—to produce the right colors, patterns, and textures for a project. But decorative glass is not just for show. It can also be specified to meet performance or sustainability goals for applications ranging from elevator cabs to exterior cladding.

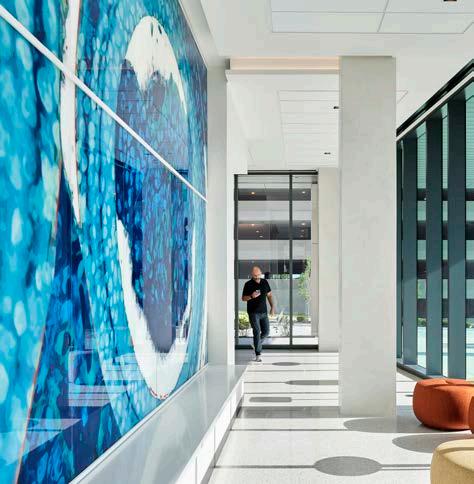
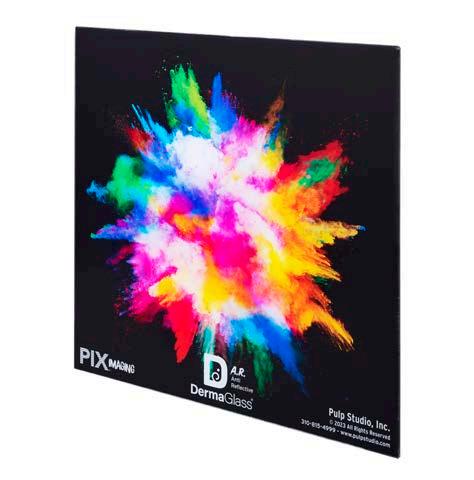
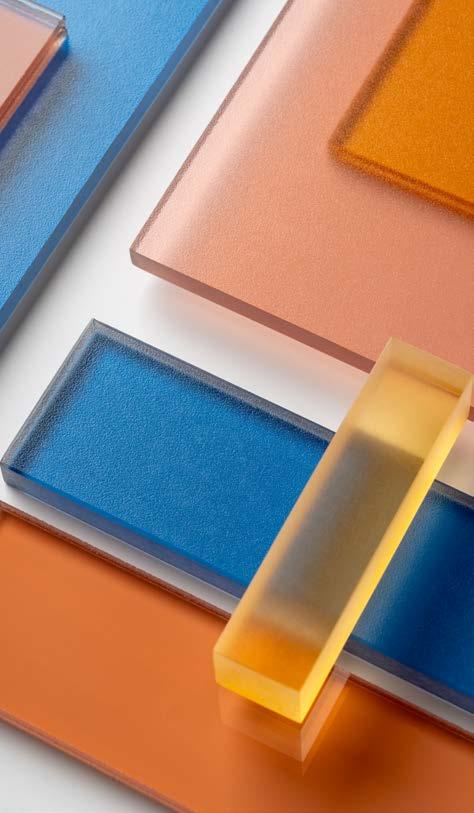 Rita Catinella
Rita Catinella

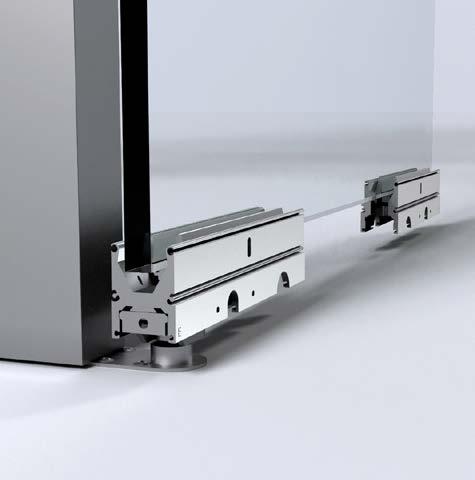
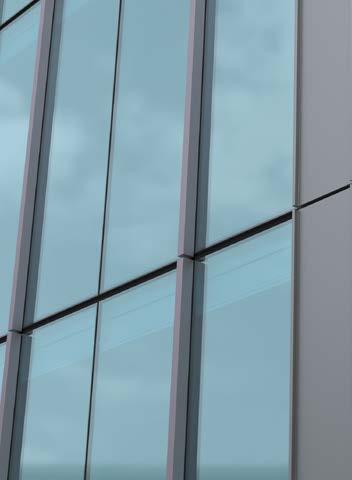
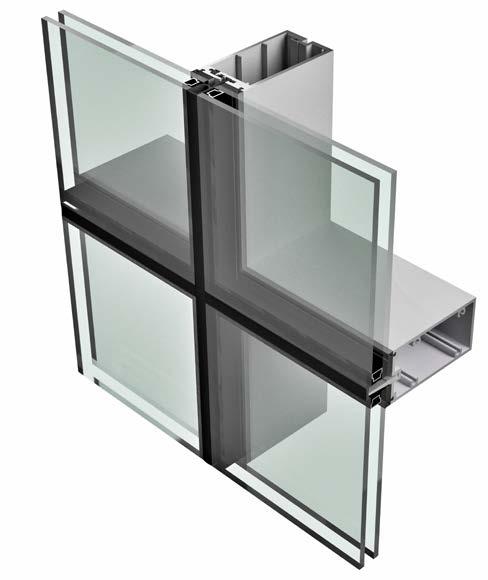
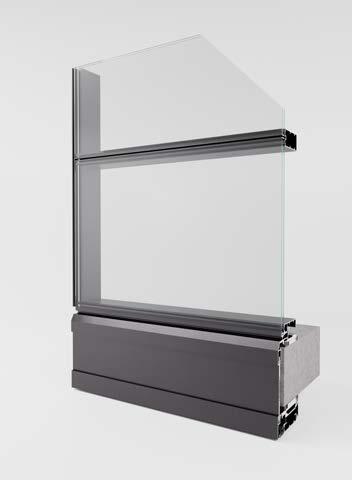
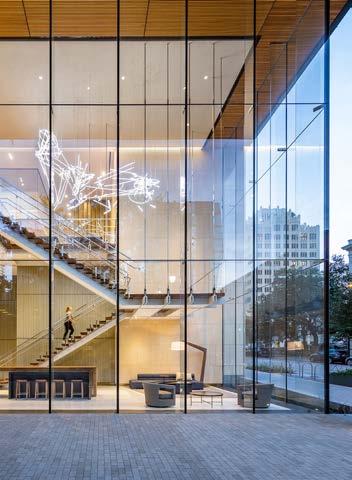
Structural glass and glazing need to be tougher than tough, and these frameless glass assemblies take on an portion of the structural load. Typically used for entrances, curtain walls, storefronts, stairs, railings, and flooring, structural glass is not restricted by the size limitations of standard framing systems, allowing for more expansive—and often more innovative—installations. Here are some of the latest structural glass options for projects both big and small. RCO
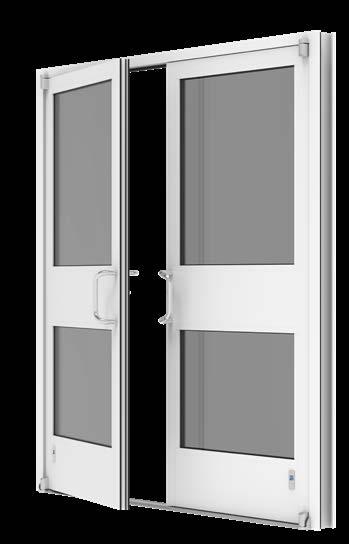 CRL DRX Modular Door Rail System CRL crlaurence.com
VetraFin-G Series System Sentech Architectural Systems sentechas.com
Kova Window Wall Kova kovaproducts.com
950SG Therml=Block Window Wall Tubelite tubeliteinc.com
RWW Curtainwall Reflection Window + Wall reflectionwindow.com
CRL DRX Modular Door Rail System CRL crlaurence.com
VetraFin-G Series System Sentech Architectural Systems sentechas.com
Kova Window Wall Kova kovaproducts.com
950SG Therml=Block Window Wall Tubelite tubeliteinc.com
RWW Curtainwall Reflection Window + Wall reflectionwindow.com
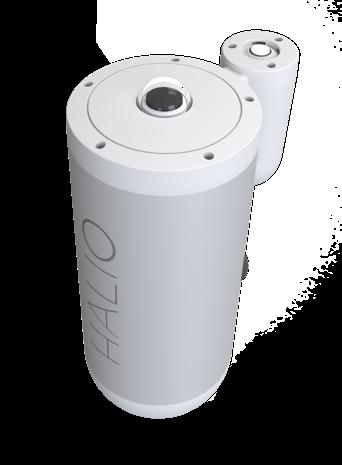
Certain projects require specialty solutions such as switchable glass, photovoltaic glass, or wind protection for roofs, skylights, facades, doors, and windows. While some specialty glass is very industry-specific, such as radiation shields for X-rays in medical facilities, others work across many different project types, like bird-friendly glass for a wide variety of facade contexts. RCO
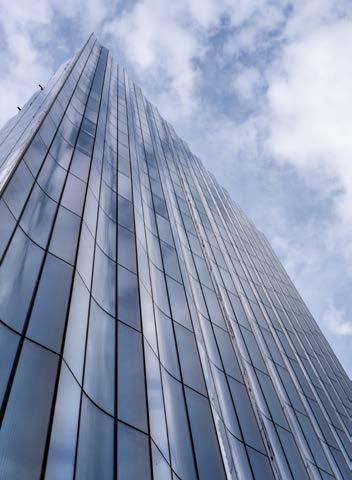
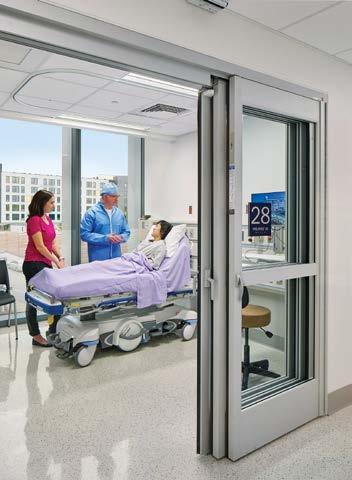
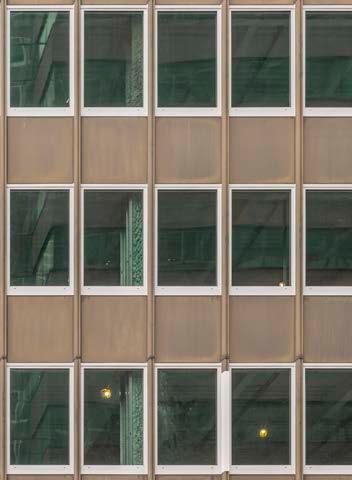
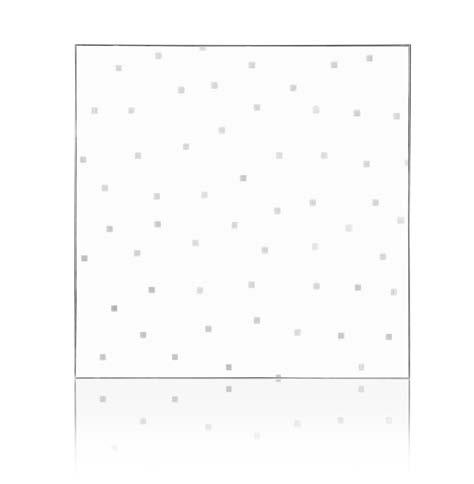
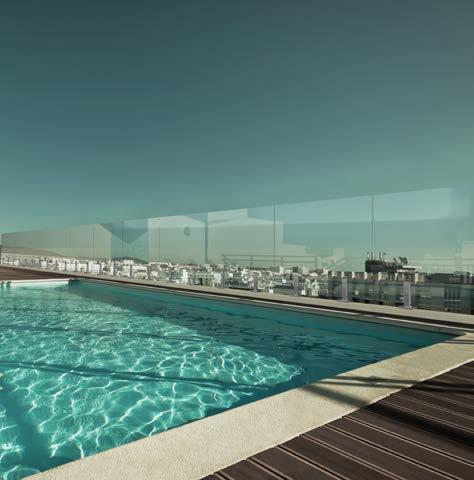

Projects can incorporate high-performance architectural glass to improve fire protection, storm resiliency, energy efficiency, acoustics, and even safety and security. There are options that meet the needs of even the most stringent building codes and regulations, while also giving occupants access to views and natural light. RCO
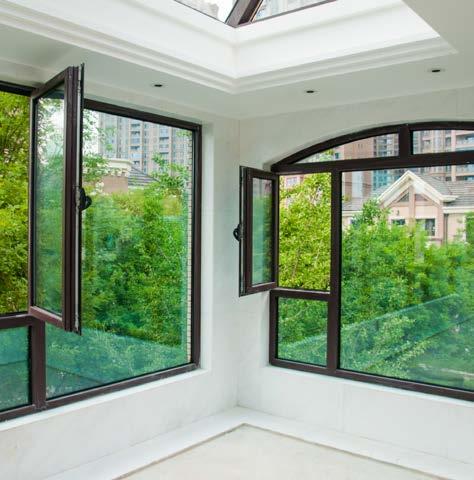
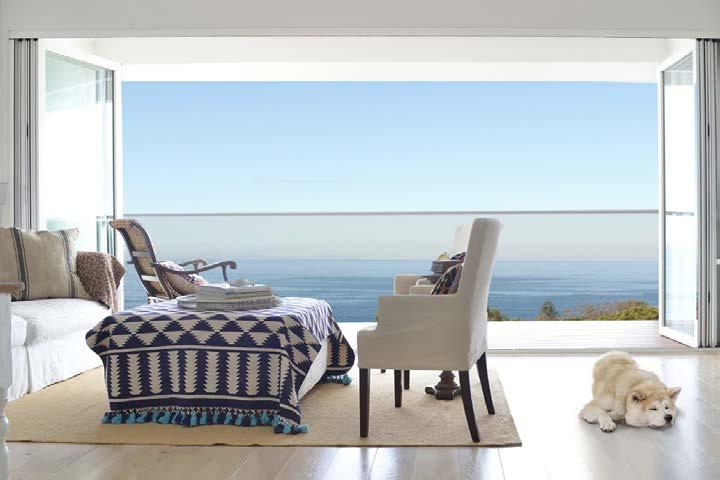

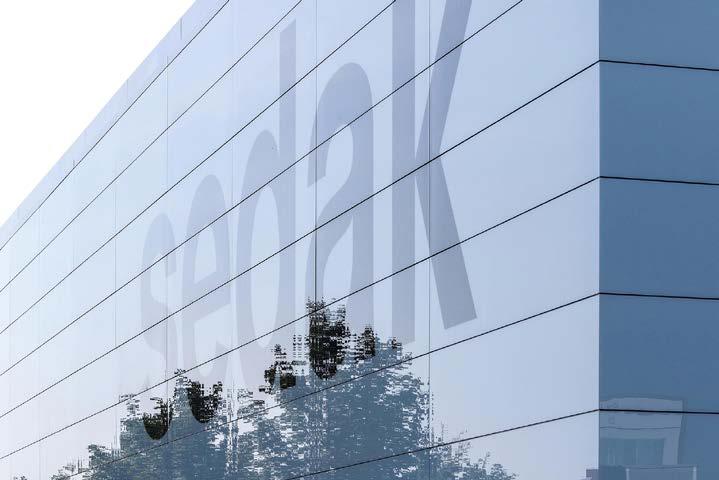
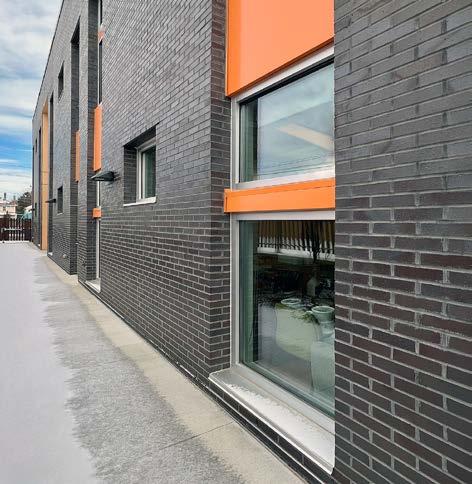 New Patents for SuperClear 45-HS & SuperClear 45-HS-LI Safti First safti.com
Sedak GSP Sedak sedak.com
Designer Guard System Technical Glass Products tgpamerica.com
Coastal Storm Door System Panoramic Doors panoramicdoors.com
New Patents for SuperClear 45-HS & SuperClear 45-HS-LI Safti First safti.com
Sedak GSP Sedak sedak.com
Designer Guard System Technical Glass Products tgpamerica.com
Coastal Storm Door System Panoramic Doors panoramicdoors.com

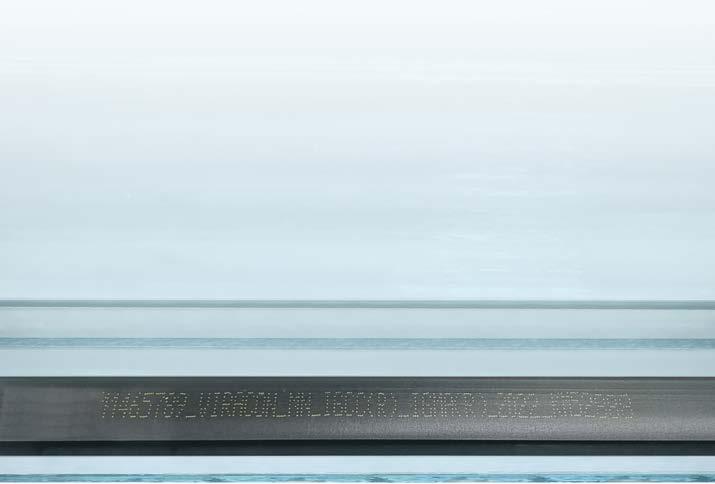

Advancements in material technology have critically elevated the potentials of coatings and films in architecture. They can prevent injury during storms, fire, or forced entry. They can increase a building’s energy efficiency or offer improved views or added privacy, depending on which is needed. These glazing options can support every facet of a project, whether you’re constructing a storefront, interior display cases, railings, or glass partitions. Additionally, a new spacer offers asset management information for easy glass replacement. RCO
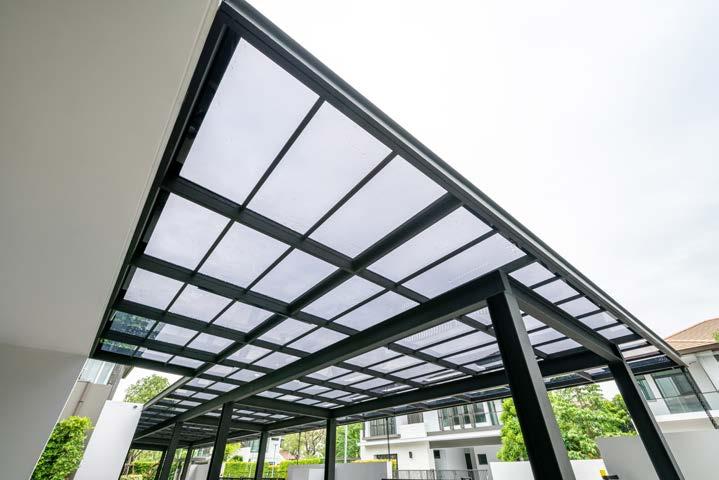
Aluflam aluflam-usa.com
Avery Dennison averydennison.com
DuPont dupont.com
Kuraray trosifol.com
Owens Corning owenscorning.com
Poly Wall poly-wall.com
Saint-Gobain saint-gobain.com
STI Firestop stifirestop.com
Tremco Tremcosealants.com
Safeflex saflex.com
Safti-first safti.com
Unicel unicelarchitectural.com
3form 3-form.com
Bendheim bendheim.com
CARVART carvart.com
Galaxy Glass & Stone galaxyglass.com
Glas Italia glasitalia.com
Goldray Glass goldrayglass.com
Lasvit lasvit.com
Lunada Bay Tile lunadabaytile.com
Marazzi marazziusa.com
Nathan Allan nathanallen.com
OmniDecor Glass Design omnidecor.it/en
Pulp Studio pulpstudio.com
SCHOTT North American us.schott.com
Skyline Design skydesign.com
Benson/MiTek bensonglobal.com
Consolidated Glass Corporation cgcglass.com
Dynamic Glass dynamicglass.com
Enclos enclos.com
GGI generalglass.com
Giroux Glass girouxglass.com
Glasswerks glasswerks.com
Harmon harmoninc.com
Massey masseysglass.com/
Momentum Glass momentum-glass.com
New Hudson Facades newhudsonfacades.com
Permasteelisa permasteelisagroup.com
The Roschmann Group roschmann.group/en
Seele seele.com
W&W Glass wwglass.com
U.S. Glass and Aluminum us-glass.com
Cardinal Glass Industries cardinalcorp.com Eastman eastman.com
Erie AP erieap.com
Faour Glass Technologies faourglass.com
Fenex fenex.com
GAMCO gamcocorp.com
Innovative Glass innovativeglasscorp.com
Kinestral Technologies kinestral.com
Kuraray kuraray.com
Panoramic Doors panoramicdoors.com
REHAU rehau.com
Safti First safti.com
Sedak Sedak.com
Sto Corp. stocorp.com
Technical Glass Products tgpamerica.com
Technoform technoform.com
Tecnoglass tecnoglass.com
Thermalsun Glass Products thermalsun.com
Vitro Glass vitroglazings.com
Viracon viracon.com
Vitro Architectural Glass vitroglazings.com
Xinyi Glass xinyiglass.com/en/
Alumil alumil.com
Cristacurva cristacurva.com/en
Dlubak Speciality Glass dlubakglass.com
Formglas formglas.com
Guardian Industries guardian.com
Glasbel glasbel.com
GlasPro glas-pro.com
Halio Halioinc.com
Horton Automatics hortondoors.com
Multiver multiver.ca
Old Castle obe.com
Optima Systems puroptima.com
Pilkington Glass pilkington.com
Saflex saflex.com
SageGlass sageglass.com
Seele seele.com
Sightline Commercial Solutions sightlinecommercial.com
Standard Bent Glass Standardbent.com
TGP Fireglass fireglass.com
Walker Glass walkerglass.com
Structural
C. R. Laurence crlaurence.com
Fabbrica www.fabbricausa.com/
FHC fhc-usa.com
Kawneer kawneer.com
Pielle pielle.tv
Reflection Window + Wall reflectionwindow.com
Schüco Schueco.com
Sentech Architectural Systems sentechas.com
YKK ykkap.com
