9 minute read
Morphosis completes the Orange County Museum of Art
Next Article
In the Shadow of Segerstrom
Morphosis’ Orange County Museum of Art is a human-scaled building among giants.
Like most of the 34 cities that make up Orange County, California, Costa Mesa was designed at the scale of the automobile. In 1967, the Segerstrom family transformed a portion of a lima bean field near the San Diego Freeway into South Coast Plaza. Today, it is the largest mall in California and the fourth largest in the nation. With over 2.8 million square feet of interior space, 250 boutiques, and a fleet of personal shoppers, the sprawling structure set the dimensions for everything that surrounds its oceanic parking lot.
Across the street yet seemingly miles away, Segerstrom Center for the Arts can easily be overlooked by the 22 million visitors the mall receives annually. To make up for this perceptual distance, the Segerstroms developed the 14-acre cultural campus as an assortment of larger-than-life performance venues bearing the family name, save for a large grassy area on its eastern side that had long been the one truly unprogrammed space in the area.
When Morphosis entered the design competition for the Orange County Museum of Art (OCMA), a $93 million venue for modern and contemporary art that has recently been completed on that site, the firm sought to improve upon its potential as an open-air expanse. “We gave about 75 percent of that free space back to the community while somehow including a 53,000-square-foot museum,” Thom Mayne, the firm’s founder and the design director for OCMA, explained while sitting on the 10,000-square-foot upper plaza gazing north toward Connector, the towerlike steel sculpture by artist Richard Serra that has long been a landmark for Segerstrom Center. Like the interior of the museum, which will be free to the public for the next ten years, the upper plaza is accessible from the sidewalk via a staircase that allows it to serve as everything from an outdoor gallery space to seating for major events thanks to a grand public stair facing the lower plaza.
Framed by mature native palo brea and live oak trees on one side and a field of white terra-cotta tiles on the other, the plaza is an unexpectedly intimate respite from the overscaled buildings that surround it. “This is more like a piazza than anything else,” Mayne argued, in that it “replicates the dynamic between the traditional Italian public square and the active street life that defines its border to invite opportunities for chance and surprise.” Perhaps with this vision of rest in mind, the metal sequin sculpture by New York–based artist Sanford Biggers, Of many waters… (2022), that looms at the center of the upper plaza takes on the image of a reclining figure on one side and offers plenty of seating for visitors to recline on the other.
From nearly all angles, OCMA is far more modest than photographs depict. The facade angles away from the ground plaza like a canyon shaped by millions of years of flowing water. An isolated public stair on the ground plaza provides additional seating along the same axis as that of the upper plaza, with plenty of shaded bench seating on the other side. The street-facing elevation is a floor-to-ceiling band of glass featuring commissioned murals by contemporary artists Sarah Cain and Alicia McCarthy, while the remaining two sides are simply understated.
The same ridged terra-cotta tiles visitors experience up close in the upper plaza swim across to the front elevation and can be seen folding into the main atrium. “Aside from its durability and ease of fabrication,” said Brandon Welling, Morphosis’s partner-in-charge, “terra-cotta was the ideal cladding material to demonstrate the craftsmanship that went into its production and reflect the artistry on display within the museum.”
The complex geometry of the lobby atrium is broken up by two catwalks that together make the museum appear far more labyrinthine than a quick walk through the museum demonstrates. The largest exhibition spaces are on the ground floor, for which OCMA director Heidi Zuckerman played a major role in executing even its smallest details. “It was important for all monitors, outlets, and other building necessities to be removed from sight so that the art could be appreciated without distraction,” Zuckerman explained while gesturing at the artworks like figures in a composition.
A partially hidden staircase leads visitors to a narrow mezzanine gallery with a ribbon window offering glimpses into the lower galleries at a curiously low height. “Given how few other art museums exist within Orange County,” Zuckerman added, “many of the internal details were implemented for local schoolchildren on field trips to discover their own relationships to contemporary art.” With the same desire to shape young minds, the education center on the top floor is a small, cloistered room with an artfully exposed ceiling that might inspire curiosity about architecture itself.
“The way it contrasts yet complements everything else in Segerstrom Center,” Mayne said while looking across the upper plaza as caterers prepared for an upcoming event, “makes OCMA feel like the last piece of a puzzle.”
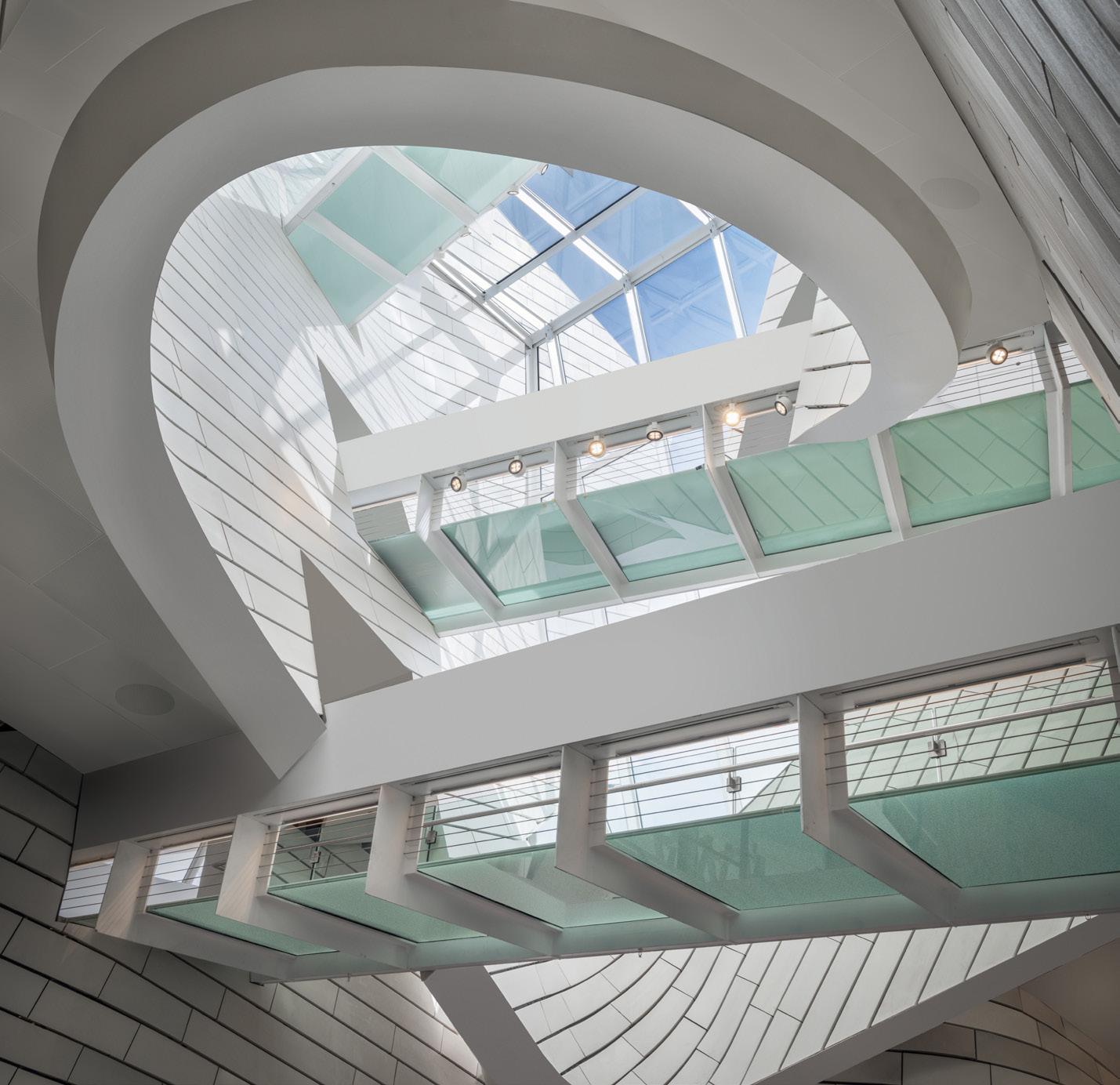
MIKE KELLEY MIKE KELLEY MIKE KELLEY
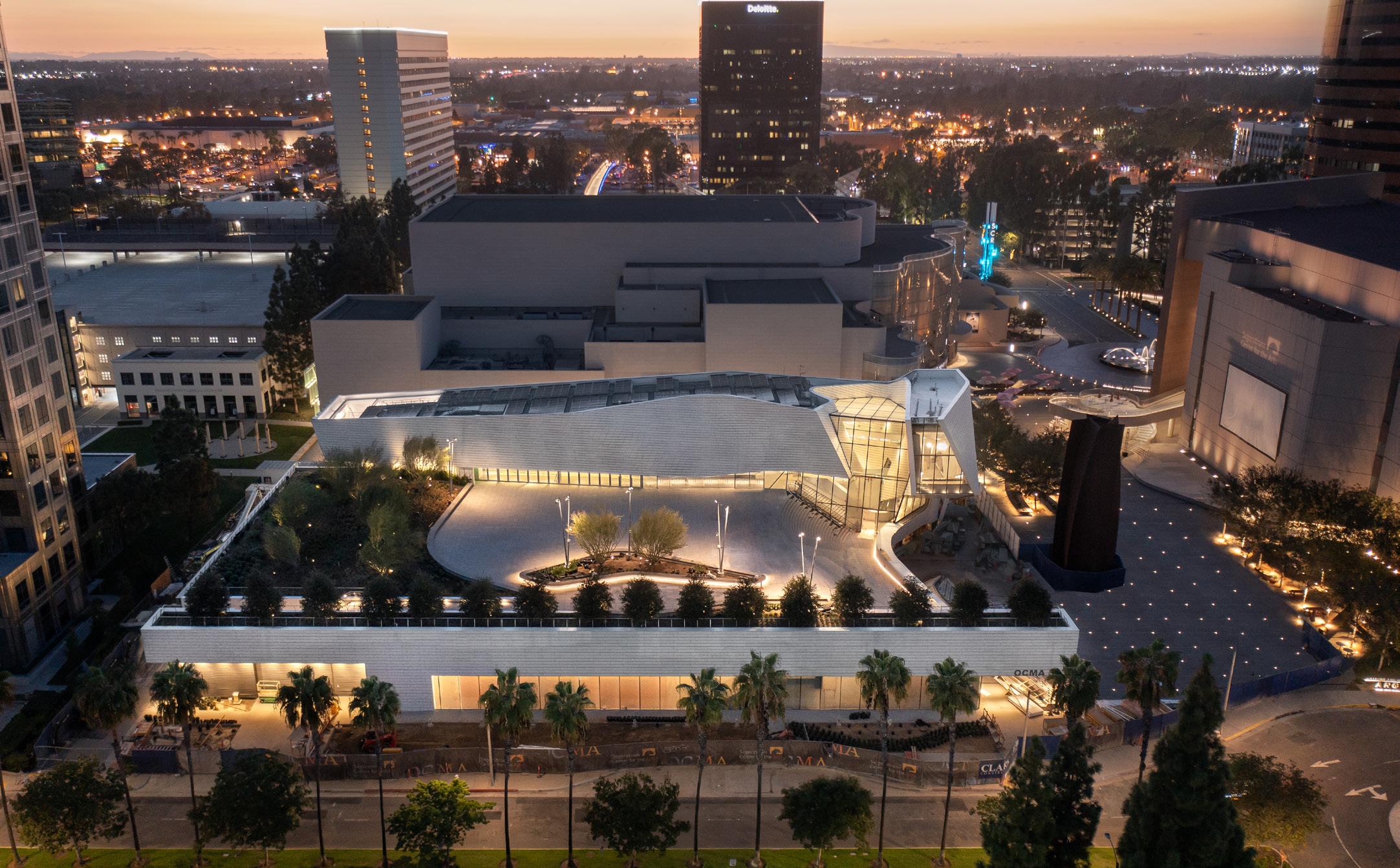
Above: The museum's curvy surface is clad in terra-cotta, both outside and in the atrium.
Left: OCMA is an infill effort within a larger cultural campus.
Below: Glass and steel bridges cross through the curvy atrium.
Pod People
CLT shines in Rogers Partners’ transformation of a Civil War–era building on the Brooklyn waterfront into a high-tech manufacturing hub.
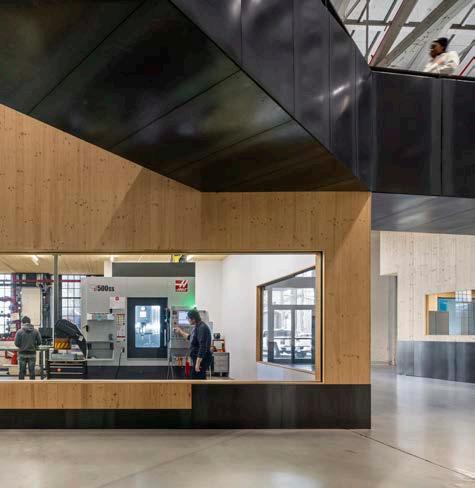
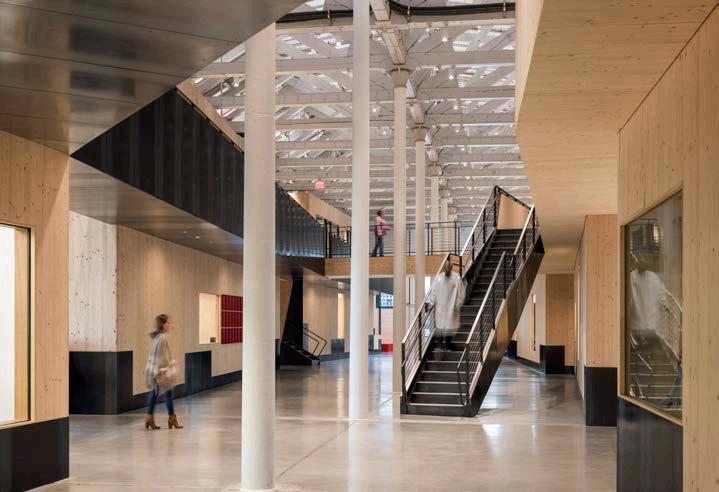
ALBERT VECERKA/ESTO ALBERT VECERKA/ESTO
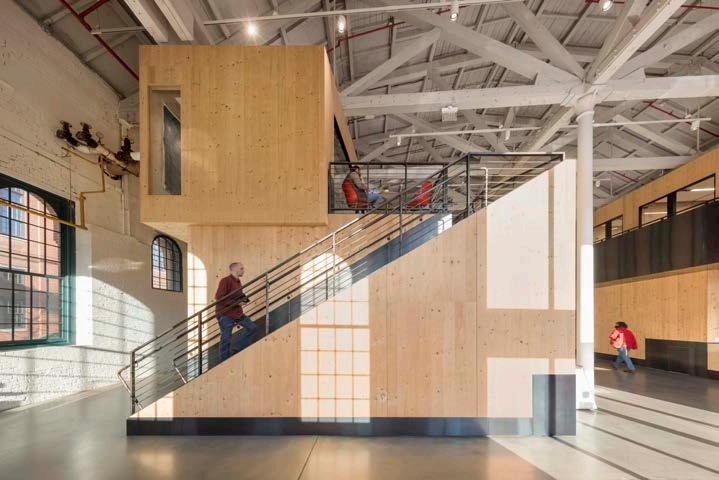
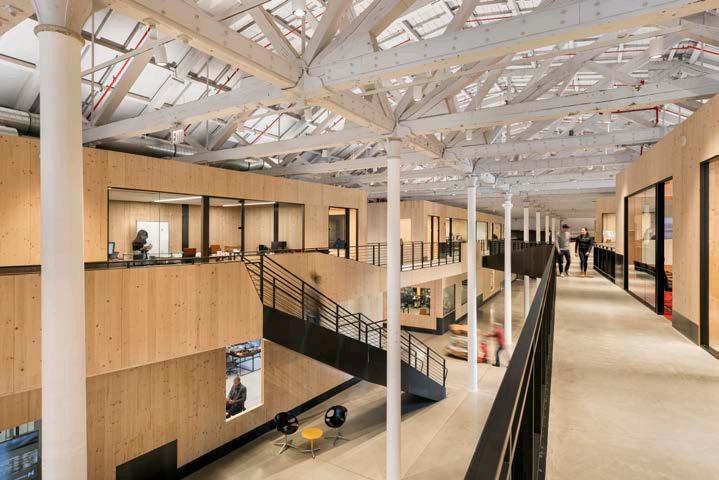
Above, left: binderholz provided the CLT for this interior fit out.
Above: The stacked boxes are set between the building's existing columns and below the existing roof structure.
Far left: Blackened steel staircases and walkways thread between the wooden panels. The material is also to protect the base and corners from wear and tear.
Left: Long, landscape-format windows encourage observation of the start-up’s operations from the main corridors.
If you were to glimpse inside Building 20 at the Brooklyn Navy Yard (née the New York Naval Shipyard) some 150 years ago, you would have witnessed a spectacle of mechanical brawn and mind-boggling ingenuity unfolding within a machine shop that ranked as the most ultramodern of its kind in the late 19th century. Completed at the end of the Civil War in 1865, the cavernous factory building was the facility where the Department of the Navy fabricated armor plating for its fleet of wooden warships. Although its specific usage evolved over the decades as shipbuilding technology improved, Building 20 retained its role as a production powerhouse for the U.S. Navy well into the mid-20th century, with later activities including the manufacturing of parts for hydrogen fuel cell submarines.
Today, the tradition of advanced technology lives on at Building 20 with its newest tenant, Nanotronics. Harnessing AI, robotics, and 3D imaging, the Ohio-founded company is a leader in the development of optical inspection systems for semiconductors and other technologies. Nanotronics first established a presence at the New Lab of Brooklyn Navy Yard, now a sprawling urban manufacturing and innovation complex managed by the nonprofit Brooklyn Navy Yard Development Corporation, in 2016; five years later, the growing company settled into its new digs, a 44,000-square-foot flagship “smart factory,” in April 2021.
The move into Building 20, which had sat largely vacant in recent years save for its occasional use in TV shoots and as a storage facility, enabled Nanotronics to bring its different departments—namely R&D, design, and fabrication—under a single, collaboration-fostering roof. The adaptive reuse of the historic building, which now accommodates over 100 employees, also facilitated a nontraditional use of engineered wood in one of the first built cross-laminated timber (CLT) projects in New York City.
In a design helmed by architecture and urban design practice Rogers Partners, the brick shell of Building 20 is now populated by four stacked “pods” constructed with CLT walls, floors, and lids. (Structural engineering was provided by Silman, and CLT was sourced from Austria-based manufacturer binderholz.) Large interior windows that provide views into the not-quite-rectangular volumes from the factory’s double-height circulation areas promote cross-department interaction and transparency while allowing visitors—there are many, thanks to Nanotronics’s STEM-focused educational and workplace development outreach—an inside look at how advanced robotic industrial microscopes are developed and made.
“We didn't want to just do the typical, which is carve the space in half and make half of it clean and half of it dirty,” Vincent Lee, associate partner at Rogers Partners, explained to AN. “We started investigating space needs and saw how to build pods that would allow for the level of enclosure, cleanliness, and sound isolation in a way that worked.”
Bridges, also realized with engineered wood, link the pod configurations from above while blackened steel stairs connect the ground floor of the facility with the second level of the pod assemblage. Deliberate punches of color can also be found throughout the largely natural-toned space, including red accents and a breezy blue-green paint scheme in the kitchen/gathering area in the building’s annex, which brings semitropical vibes to the industrial Brooklyn waterfront.
“The space has the comfort of wood in a foundation where invention happened,” Matthew Putman, cofounder and CEO of Nanotronics, said. “It uniquely provides labs, factories, and space for impromptu meetings in ways that have been crucial to the exchange of ideas and building of critical products.”
The use of engineered wood enabled construction to unfold at a brisk pace. As Lee explained, the assembly time for the CLT pod structures was a quick 28 days, although the pandemic did slow the project on its larger journey to completion, as did the catastrophic, supply chain–disrupting explosion at the Port of Beirut in August 2020. (Nanotronics partially moved into the building prior to its formal opening to ramp up prototyping and production of a noninvasive ventilator during the COVID19 crisis.) Additionally, CLT provided valuable carbon sequestration; this interior stores an estimated 411.2 metric tons of CO2.
Construction speed was further accelerated because both sides of the CLT were left exposed, which, as pointed out by Lee, is something of a rarity. “Being able to expose it on both sides and not having to do any drywall or finishing actually made it a feasible expenditure,” he said, adding that the project “took advantage of the way [CLT] works structurally to introduce geometry and playfulness.”
Though an interior installation did offer protection from the elements, assembling large CLT structures within an existing building proved to be a challenge. “Now that we’ve used CLT in a place where it turned out to be tougher to install, I can’t wait to use it in a more conventional way,” Lee said. The starring role of CLT in the smartest factory in the five boroughs also serves, of course, as a tidy tip of the hat to Building 20’s origins as a shipbuilding facility. As Lee put it: “The building now has wood and steel vessels in it again.” MH
ALBERT VECERKA/ESTO ALBERT VECERKA/ESTO




