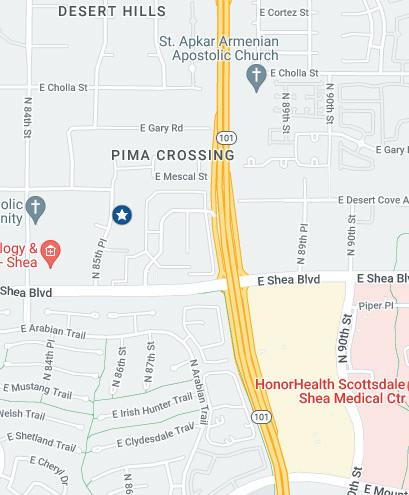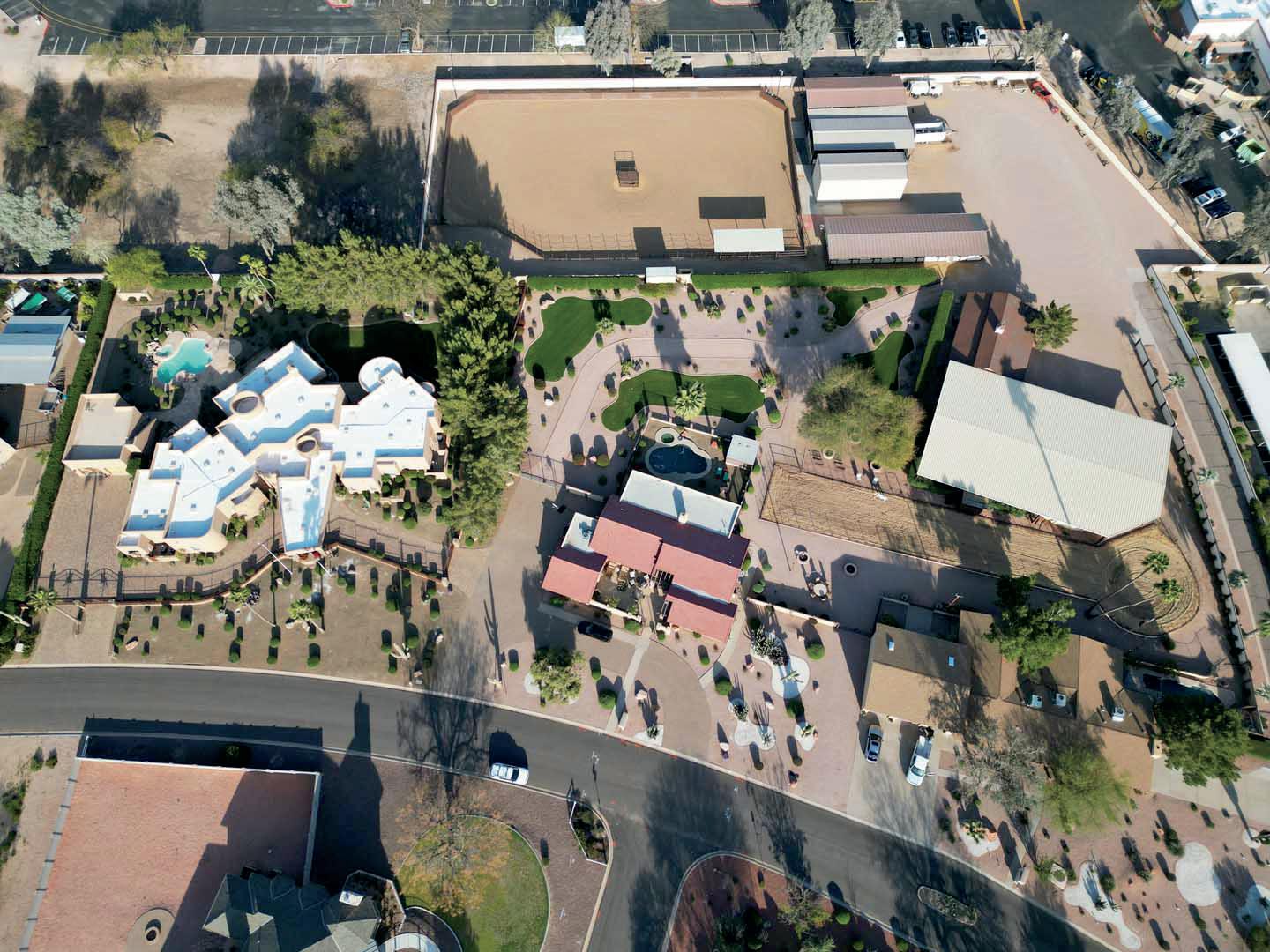






Parcel APN: 175-64-007, 175-64-019, 175-64-018
Total Bedrooms: 13
Total Bathrooms: 11.5
Year Built: 2007
Total Square Feet: 11,066/MCR
Lot Square Feet: 217,178/MCR (4.986 acres)
Garage: 9-car garage with storage, RV gate, gated parking


Pool: Each residence with private pool
UTILITIES
Water: City
Sewer: Septic In & Connected
Heating: Electric, Natural Gas
Cooling: Refrigeration
EQUESTRIAN FACILITIES
• Includes three separate single family residences with private pools ideal for living quarters for horse trainers
• Covered barn with 5-stalls
• Two storage areas/ tack rooms and a grooming stall with 22 porta stalls
• Arena size is 135 ft. x 215 ft which includes a stage and viewing area with three entrances into the arena with covered walker and bullpen
• Covered shed for grain/hay

Enter through the custom iron gates through the porte cochere to your private equestrian ranch in the heart of Scottsdale. Live close to prime shopping and entertainment.

Appreciate the thoughtful detail from the architecture to the interior design choices in the main residence. The great room offers a beautiful entertainment space with stunning stone work and vega beam ceilings.




The designer kitchen is a true showpiece with a large center island with breakfast bar. Fabulous cabinet space offers plenty of storage for the inspired chef. A breakfast nook with a butted glass window with views to the outdoor landscape is the perfect backdrop to your meals. Top of the line appliances for the most discerning cook.

Each bedroom offers a relaxing space to wind down from your day. The primary suite has a sitting area, covered patio, and a private bathroom with large walk-in closet. There are two guest bedrooms nearby.


Another primary bedroom suite is located on the other side of the home with close access to the fitness room and has access to the covered patio.

Resort like surroundings in your private backyard provides prime outdoor living. Large covered patio with firepit, private pool with water feature, and grass lawn.


Don’t overlook the two garage areas with storage space.







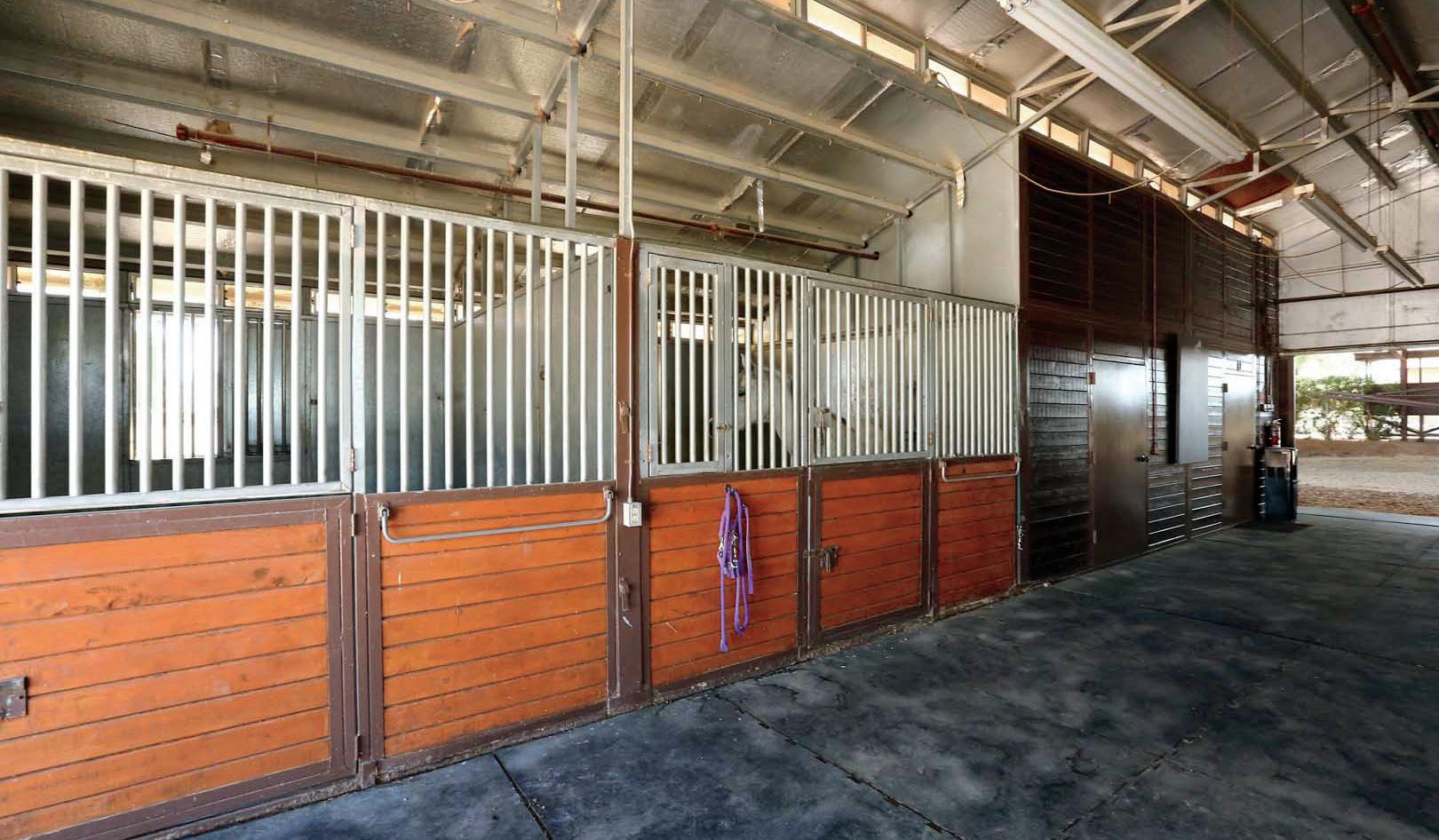



 Covered barn with five stalls
Tack room and storage area
Driveway entrance to horse facilities
Stables
Covered barn with five stalls
Tack room and storage area
Driveway entrance to horse facilities
Stables
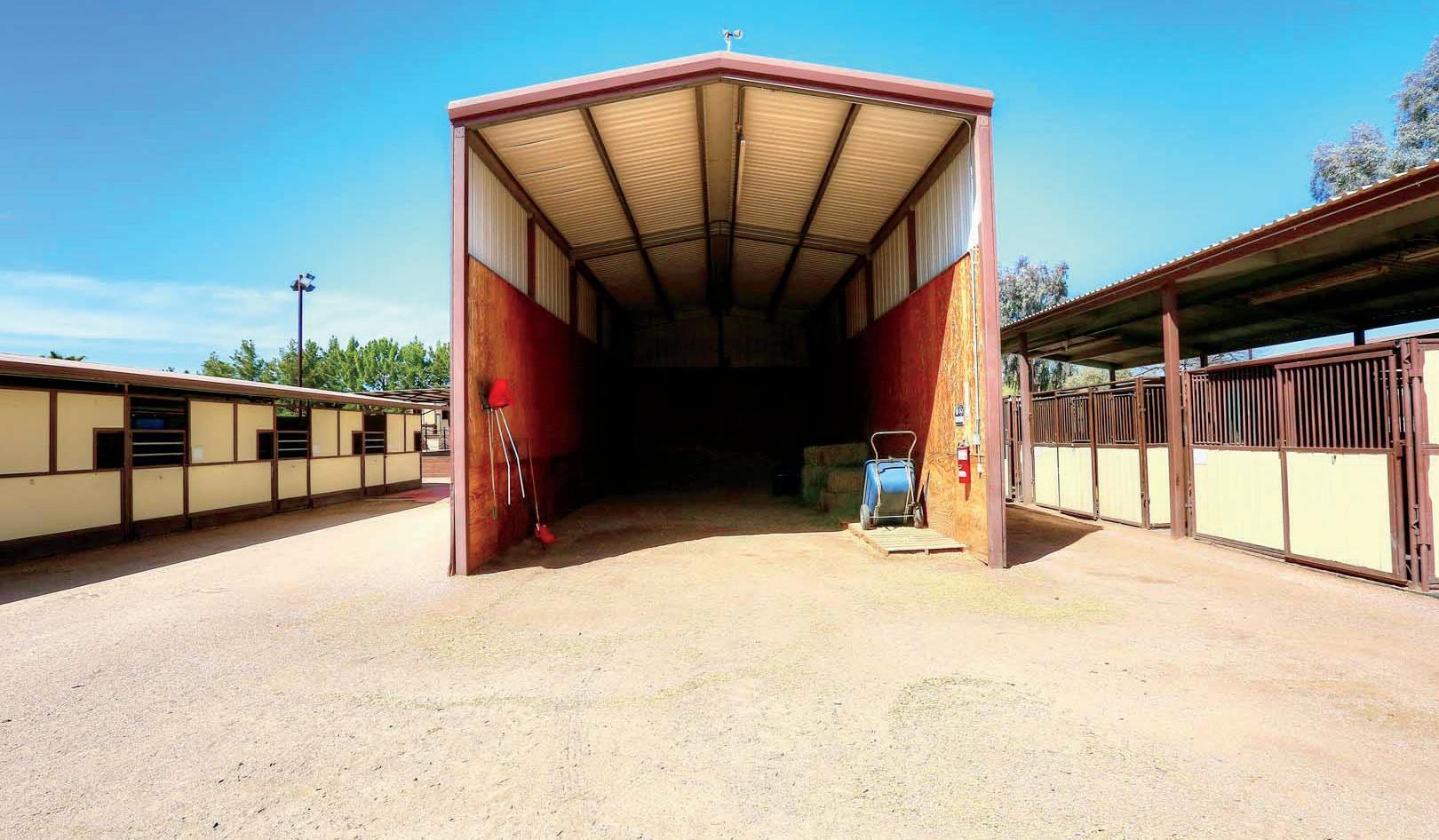



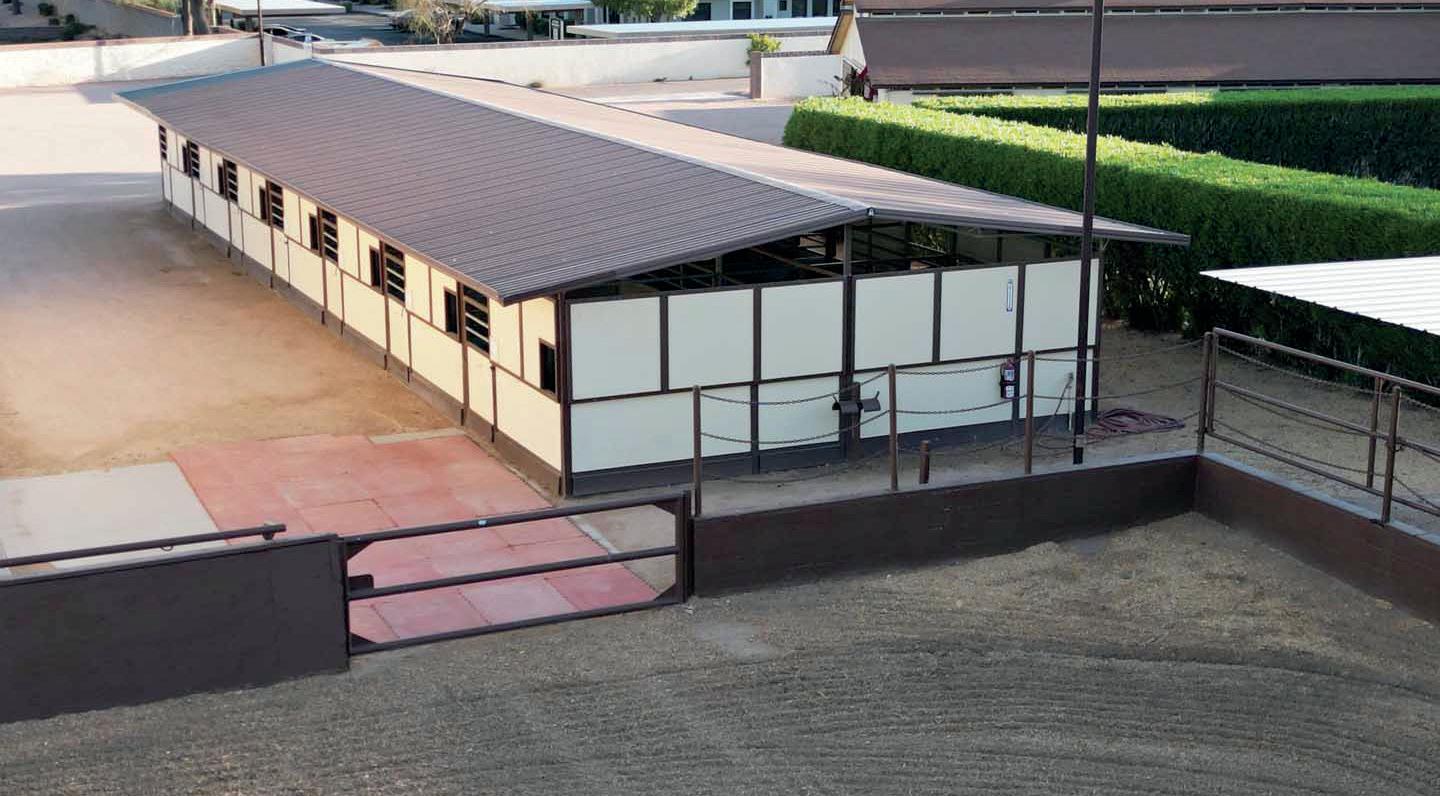 Twenty-two porta stalls
Covered equipment storage
Firepits Hay storage
Twenty-two porta stalls
Covered equipment storage
Firepits Hay storage



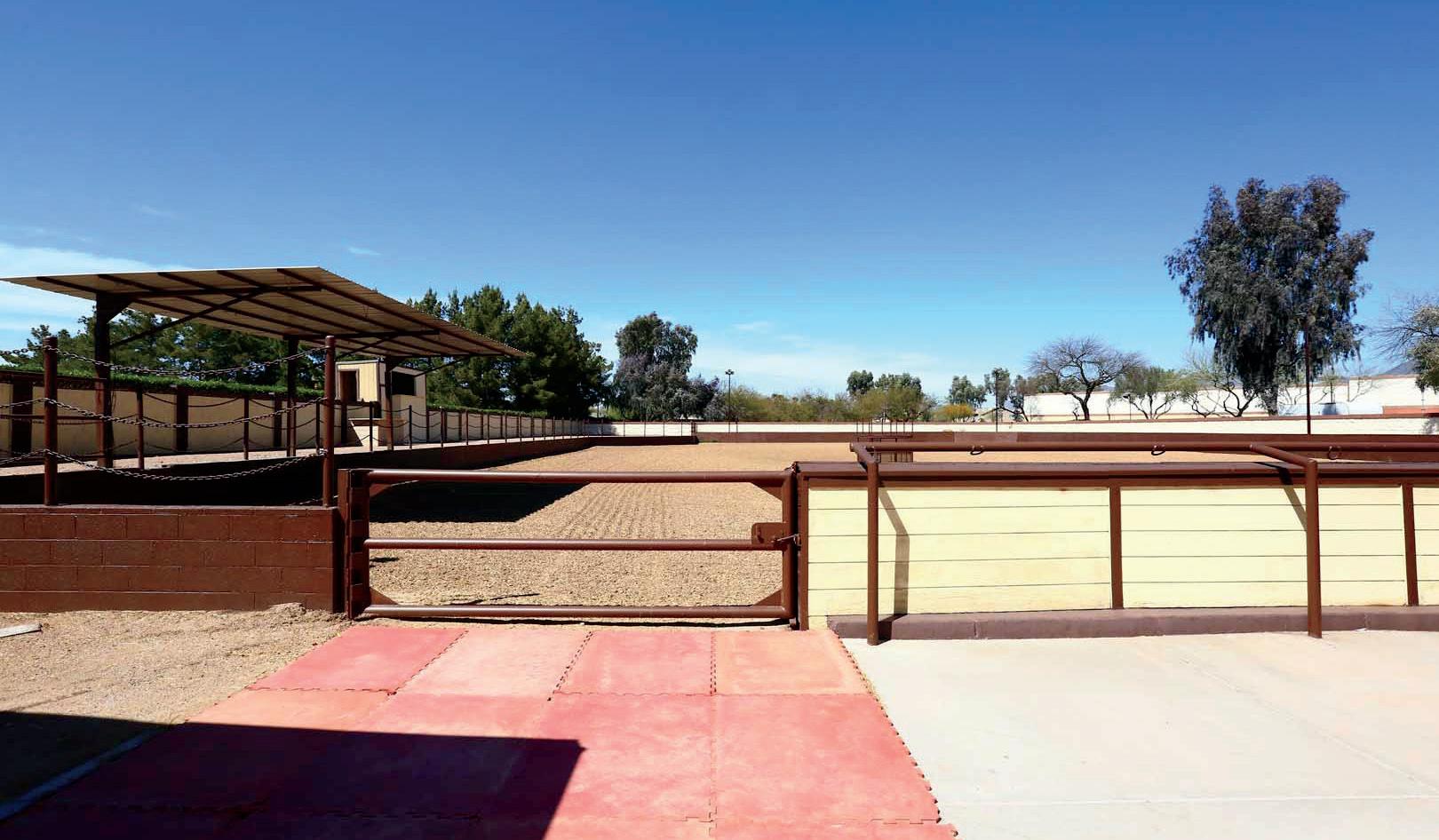
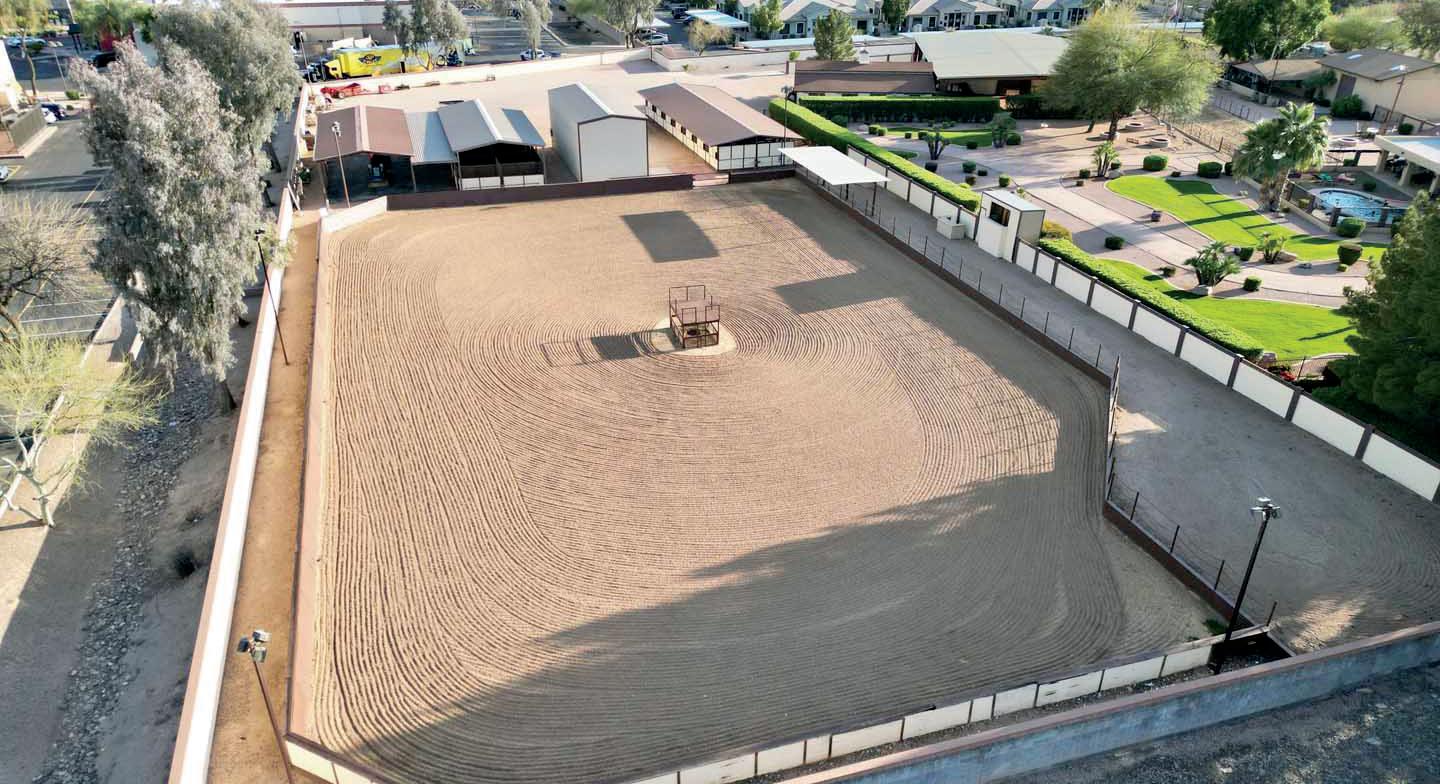 Three entrances to the arena
Stage and viewing area
Announcer’s booth
Arena size is 135 ft. x 215 ft.
Three entrances to the arena
Stage and viewing area
Announcer’s booth
Arena size is 135 ft. x 215 ft.
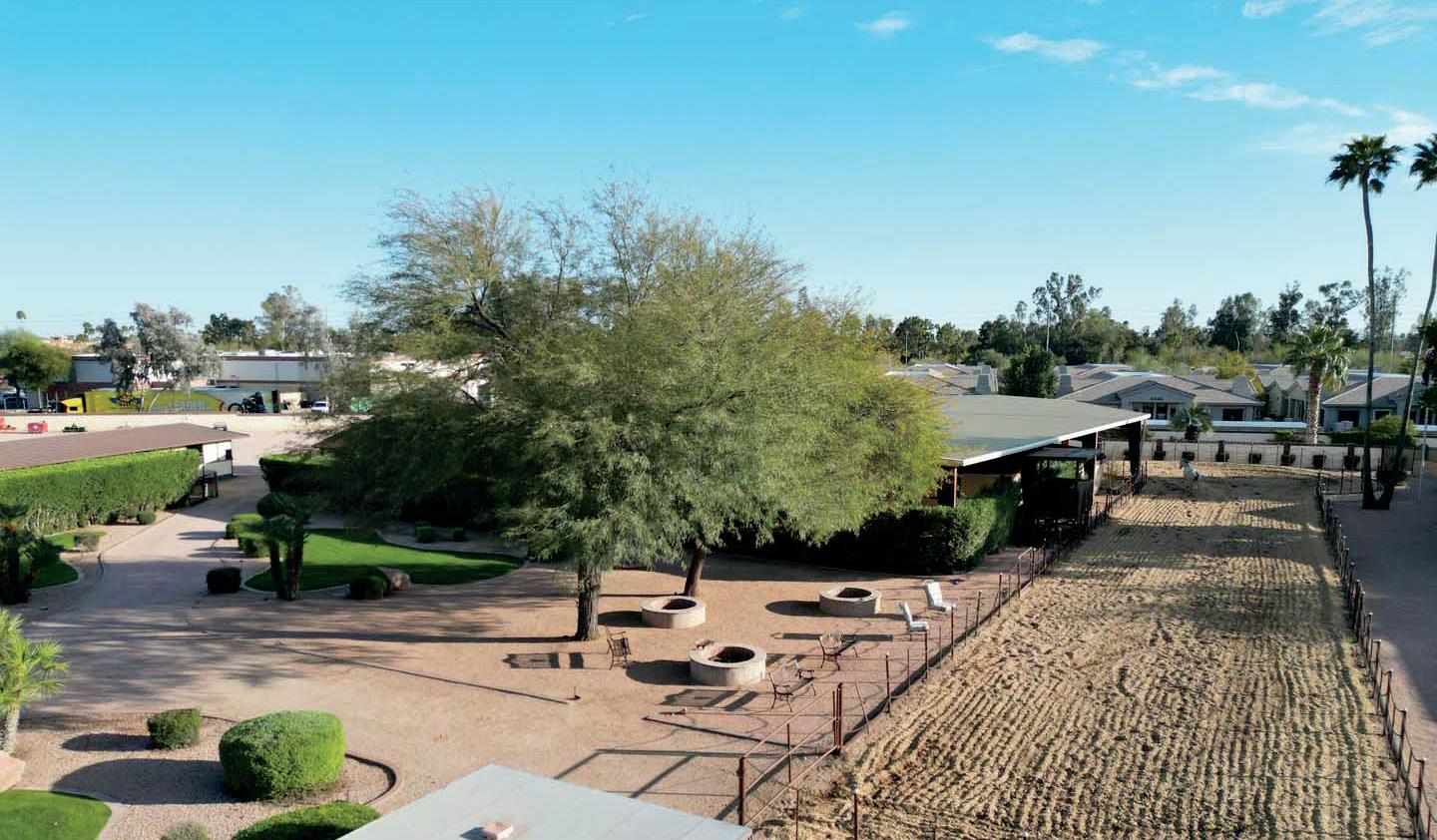



 Round pen
Hot walker
Presentation platform
Presentation arena
Round pen
Hot walker
Presentation platform
Presentation arena
Babies R Us
Barnes and Noble
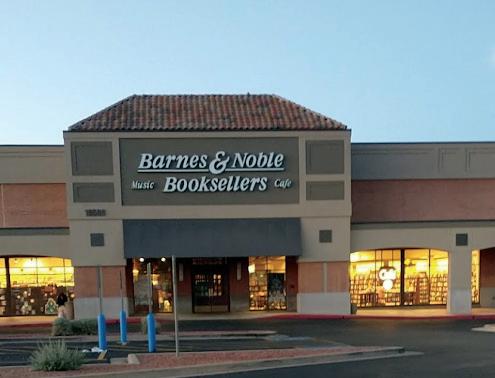
Frys Grocery
Home Depot
Pet Club
Petsmart
PGA Golf Superstore
Safeway
Homegoods
Marshalls
Scottsdale Fashion Square
Kierland and Scottsdale
Quarter
(all not too far away)
Andreole
Black and Bleu
Coffee Plantation
Chick-Fil-A
Culvers
Einstein Bros

Flower Child
Herb Box
Ling & Louies
Los Olivos
Macayos
Pita Jungle
Portillos
Cold Beers & Cheeseburgers
Salt and Lime
Snooze, an A.M. Eatery
Starbucks
Harkins Theatre Shea 14


Mountainside Fitness
Top Golf
Salt River Fields
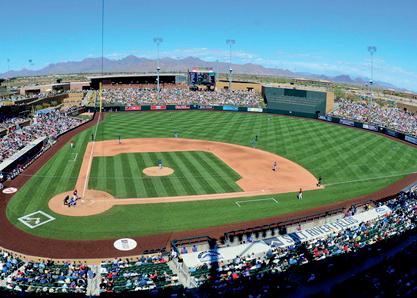
Mustang Scottsdale Public Library
Orange Theory Fitness

Scottsdale Airport

Starfire Golf Club
HEALTH
HonorHealth Scottsdale Shea Medical


Center
Mayo Clinic
A resident of the Scottsdale/Phoenix area since 1979, Jon has focused on residential real estate sales since 2003 and has closed transactions in excess of $400 million.
Jon holds an undergraduate degree in Accounting from Arizona State University and a Masters degree in Taxation from the University of Texas. He utilizes his CPA background to provide clients with a targeted approach on value and combines this approach with his local area knowledge. Jon has been a featured Realtor® and investor representative in The Wall Street Journal, Fox Business News and The Foreclosure News Report along with a contributor to Phoenix real estate market publications as an industry analyst on buyer and seller trends. Jon has many contacts in traditional sales, short-sales, foreclosure and auction purchases so each client can be assured that no opportunities are missed. The primary interest of Jon is his wife and three growing daughters. He often spends time with family and friends golfing, hiking and playing tennis.
Jon is a past board member and treasurer for Habitat for Humanity Valley of the Sun and a current member of Neighbor’s Helping Neighbors AZ 501(c)(3).
Jon Mirmelli, REALTOR®


Mobile - (602) 300-1900

jonmirmelli@gmail.com
JonMirmelli.com

Rebecca is a native of Arizona, who for over three decades has spent her time dedicated to helping people find, purchase and sell homes. She answers the call, listens to your needs, and dives in 110% percent. She will be right there with you and equally passionate about you achieving your desired outcome - even if that changes along the way. Rebecca has maintained her Real Estate license since 1984, holds a Broker’s License and graduated with a B.A. from Arizona State University in 1965. Her total sales volume exceeds $225 million. She married Jim Ponte in 1969 and together they have two children and three grandchildren.

Rebecca D. Ponté, REALTOR®, CRS, CLHMS, SRES

rebecca.ponte@gmail.com
Mobile - (602) 390-7096

