
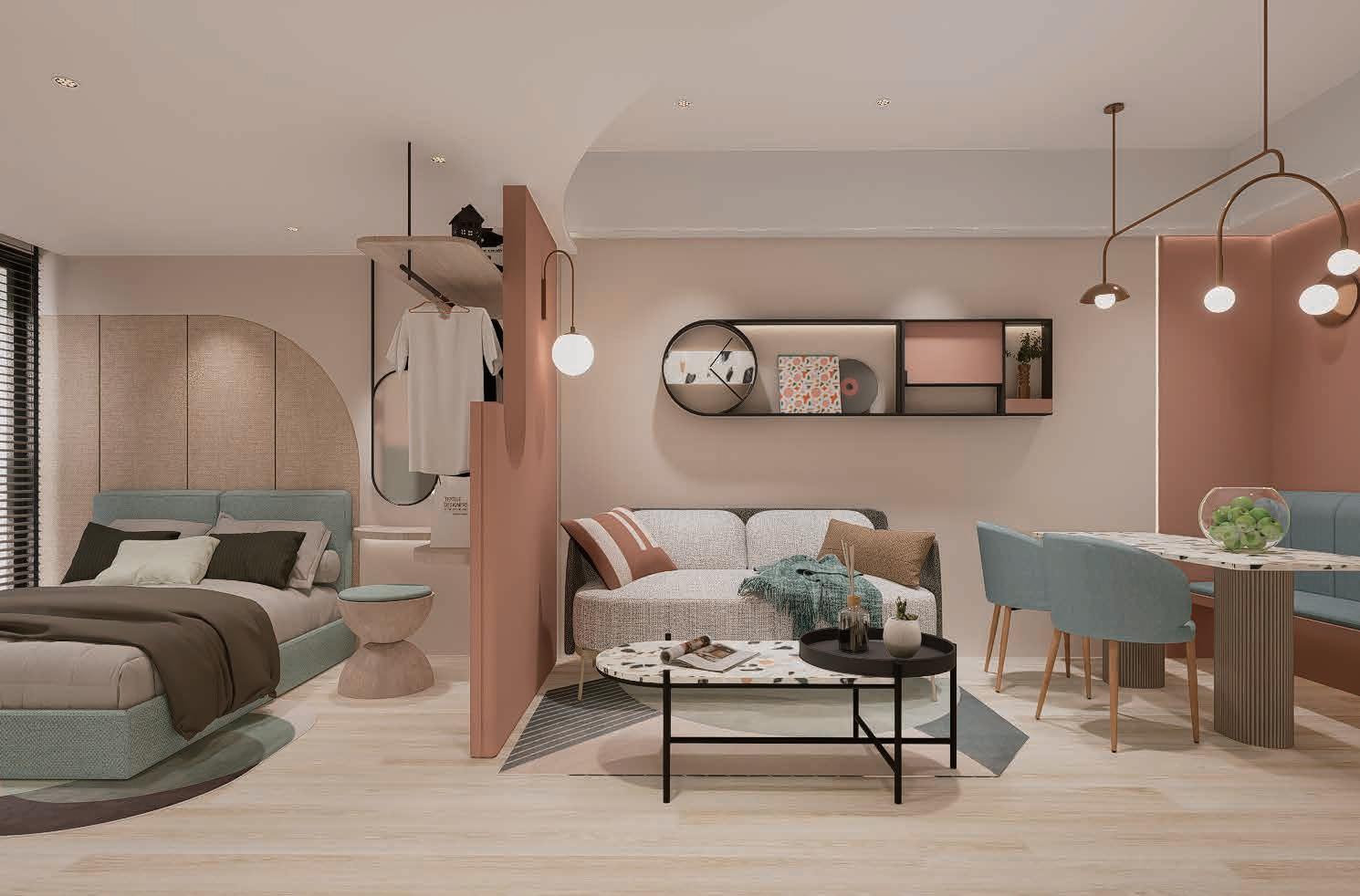
Nanzih District Model Home
This project is to design two model home units located in the pop up real estate sales place. The two units showcase layouts of two bedrooms and three bedrooms separately, and display different styles to attract various clientele. The first unit adopts a bold and lively style with Memphis tone to attract younger buyers, while the second unit features more mature and luxurious style. The challenge of designing model home is to create spaces different from typical residential designs that can be actually lived in. Sample units must convey a sense of openness and present eye-catching designs as much as possible. Therefore, we replaced walls with partition walls or screens, presenting a style of commercial rather then resdensical spaces.
Interior design / 2023
Directed by Next Design
Space planning / Styling / 3D / Construction documents
Location: Kaohsiung, Taiwan

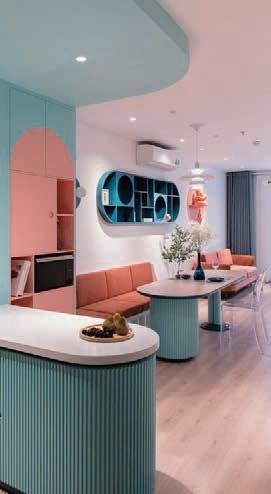
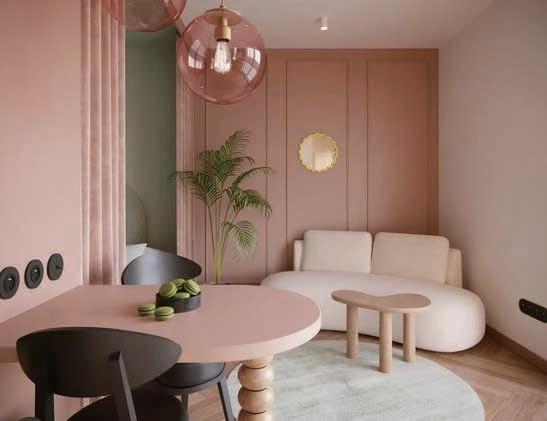
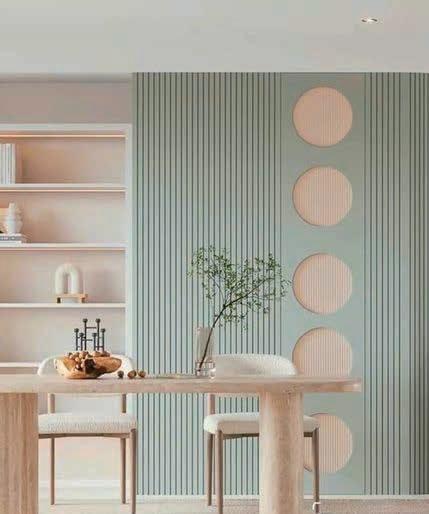
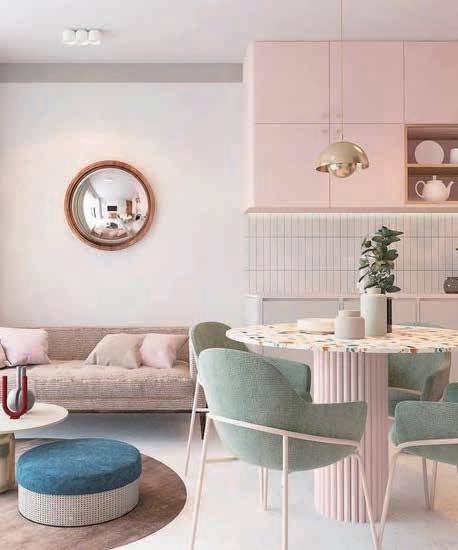
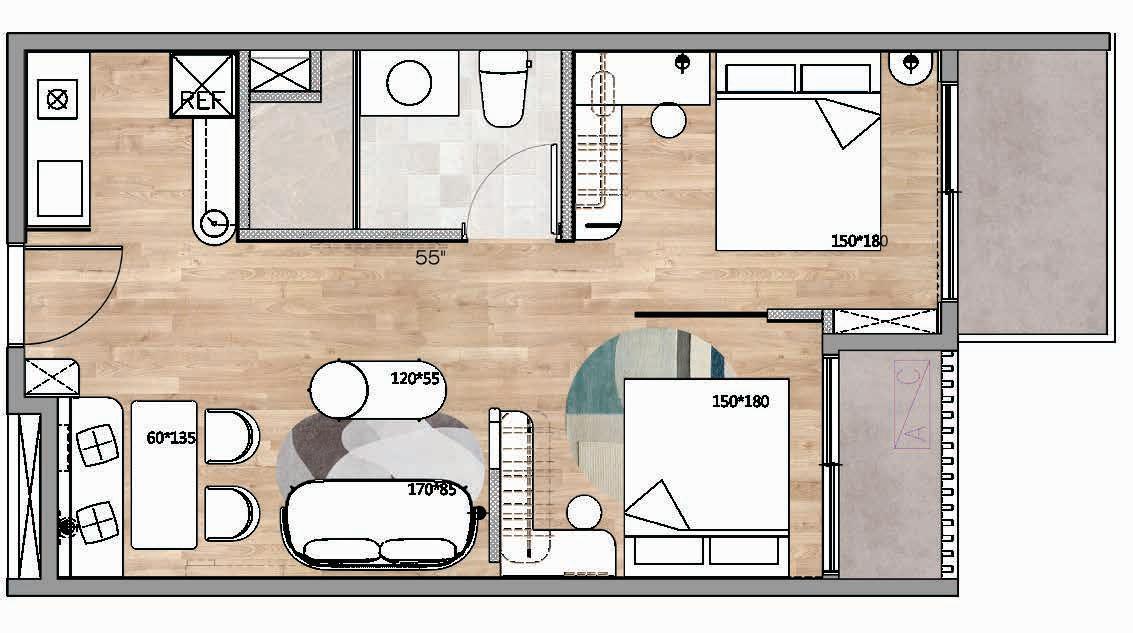
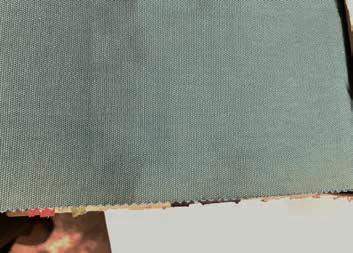
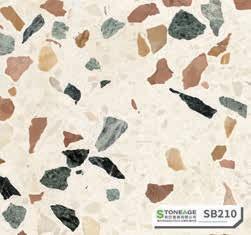
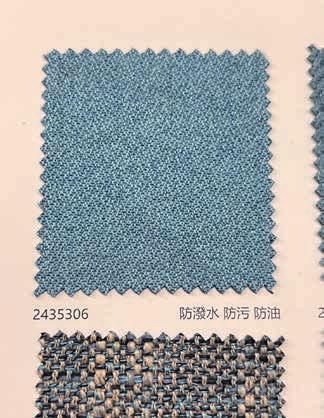



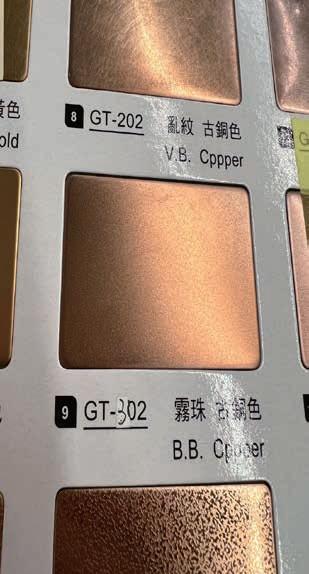
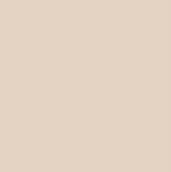
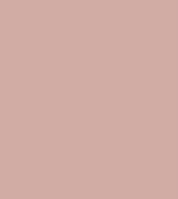


Kitchen Dining/Living Bathroom Bedroom1 Bedroom 2 Materials Paints
Nanzih District Model Home Interior Design





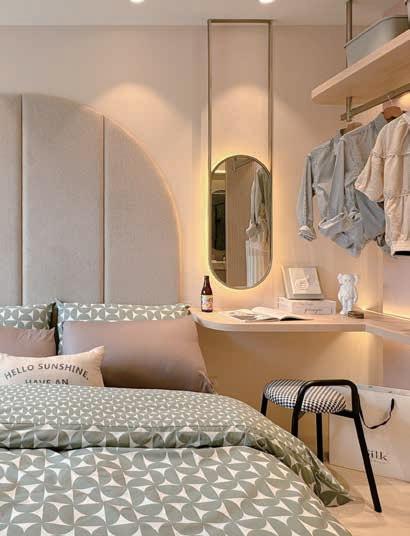
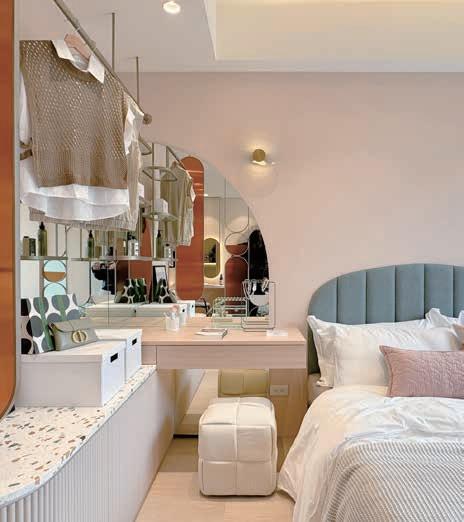
District Model Home Interior Design
Nanzih
3D model Photo
Construction documentMaster room elevation
Construction documentLiving room elevation
Nanzih District Model Home Interior Design TV 55" 3.5 6.5 16.5 5 25 CD2 S:1/20 cm Living room elevation 3.5 15 2 3 4 42 S:1/5 cm Ceiling Detail 5 16.5 LT-02 LT-02 15 3 1 S:1/20 cm Master room elevation 2 S:1/5 cm Ceiling Detail 3 S:1/5 cm Ceiling Detail 4 5 NEXT DESIGN NEXT DESIGN GROUP (N.D.G.) N1F., No.19, Aly. Ln. 31, Sec. Ren'ai Rd., Da'an Dist., Taipei City 106, Taiwan (R.O.C.) TEL:886 2363 9598 FAX:886 2362 1158 All rights reserved. Designer will enforce its rights to the law against any unauthorized copying from our design. All dimensions should verified on site. Please contact our designer modification needed. Designer has the right to make minor revision to the design by the work process. CODE PROJECT Nanzih District Model Home CLIENT Debang ADDRESS DESIGNER ENGINEER DRAWING NO SHEET NO. SCALE DATE NOTE UNIT REVISIONS 2023/10/12 INDEX Master room elevation CM A3:1/ 0 60*135 170*85 120*55 60*135 PT-01 PT-02 PT-03 PT-03 B13 Living room plan S:1/30 cm E01 S:1/30 cm Living room elevation PT-03 245 40 38 60 2 10 332 12 48 3 WD-01 E01' S:1/30 cm Entrance elevation 50 15 130 52 2 D01 D03 285 WD-03 12 Hidden LED light CD1 FB-01 12cm ST-01 terrazzo ST-01 terrazzo D02 E01 B13 Entrance plan S:1/30 cm E01' LT-04 MT-02 metal frame MT-02 metal frame NEXT DESIGN NEXT DESIGN GROUP (N.D.G.) N1F., No.19, Aly. Ln. 31, Sec. Ren'ai Rd., Da'an Dist., Taipei City 106, Taiwan (R.O.C.) TEL:886 2363 9598 FAX:886 2362 1158 All rights reserved. Designer will enforce rights to the law against any unauthorized copying from our design. All dimensions should be verified on site. Please contact our designer modification needed. Designer has the right to make minor revision to the design by the work in process. CODE PROJECT Nanzih District Model Home CLIENT Debang ADDRESS DESIGNER ENGINEER INDEX DRAWING NO SHEET NO. SCALE DATE NOTE UNIT REVISIONS 2023/10/12 Living room entrance elevation CM A3:1/50 CD1 S:1/20 cm Dinning room ceiling detail S:1/5 cm wall light detail S:1/5 cm ceiling light detail S:1/5 cm ceiling light detail LT-03 58 161 3 5 3 4 5 1 S:1/20 cm Dinning bench section 2 S:1/20 cm Dinning bench elevation LT-03 LT-03 NEXT DESIGN NEXT DESIGN GROUP (N.D.G.) N1F., No.19, Aly. Ln. 31, Sec. Ren'ai Rd., Da'an Dist., Taipei City 106, Taiwan (R.O.C.) TEL:886 2363 9598 FAX:886 2362 1158 All rights reserved. Designer will enforce rights the law against any unauthorized copying from our design. All dimensions should verified site. Please contact our designer modification needed. Designer has the right make minor revision the design the work process. CODE PROJECT Nanzih District Model Home CLIENT Debang ADDRESS DESIGNER ENGINEER INDEX DRAWING SHEET NO. SCALE DATE NOTE UNIT REVISIONS 2023/10/12 Dining room ceiling details CM A3:1/ D02 S:1/20 cm Dining room shelf detail Shelf Elevation ST-01 terrazzo 72 R20 40 1 135 72 10 1 50 20 72 Hidden light LT-03 3 MT-02 1x10 metal frame ±0 +9 S:1/20 cm 1 S:1/5 cm 2 Shelf side section S:1/5 cm 3 Dining bench Elevation 163 96 42 25 42 NEXT DESIGN NEXT DESIGN GROUP (N.D.G.) N1F., No.19, Aly. Ln. 31, Sec. Ren'ai Rd., Da'an Dist., Taipei City 106, Taiwan (R.O.C.) TEL:886 2363 9598 FAX:886 2362 1158 All rights reserved. Designer will enforce rights the law against any unauthorized copying from our design. All dimensions should verified site. Please contact our designer modification needed. Designer has the right make minor revision the design the work process. CODE PROJECT Nanzih District Model Home CLIENT Debang ADDRESS DESIGNER ENGINEER INDEX DRAWING SHEET NO. SCALE DATE NOTE UNIT REVISIONS 2023/10/12 Dining room shelf detail CM A3:1/5
Construction documentDining room ceiling details
Construction documentDining room shelf details
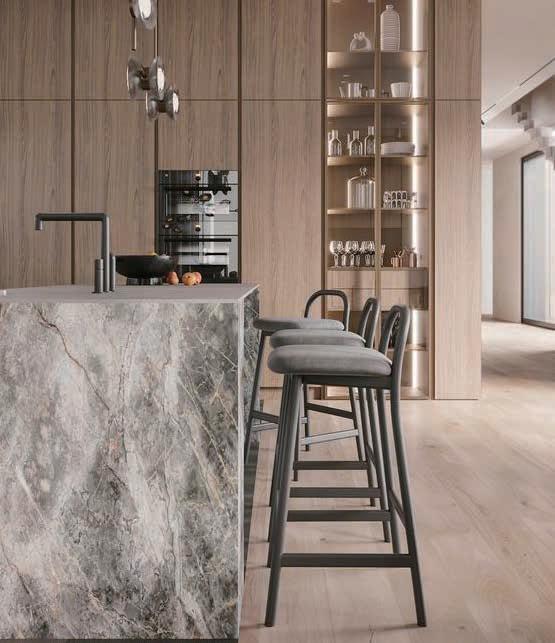
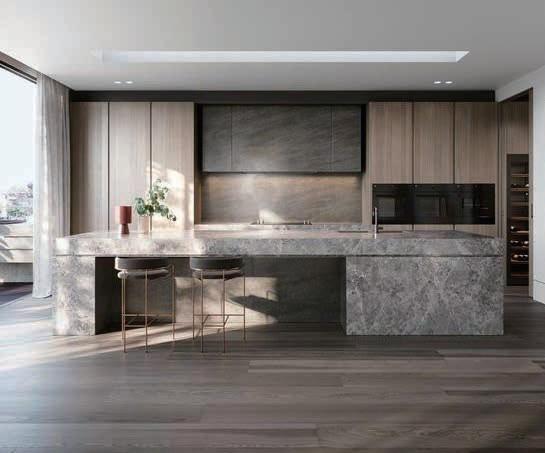


The B8 unit features more mature and luxurious style aming young professionals. We adopt marbel, brass and cold tone wood panel to bring a elegant style with minor wooden touch.
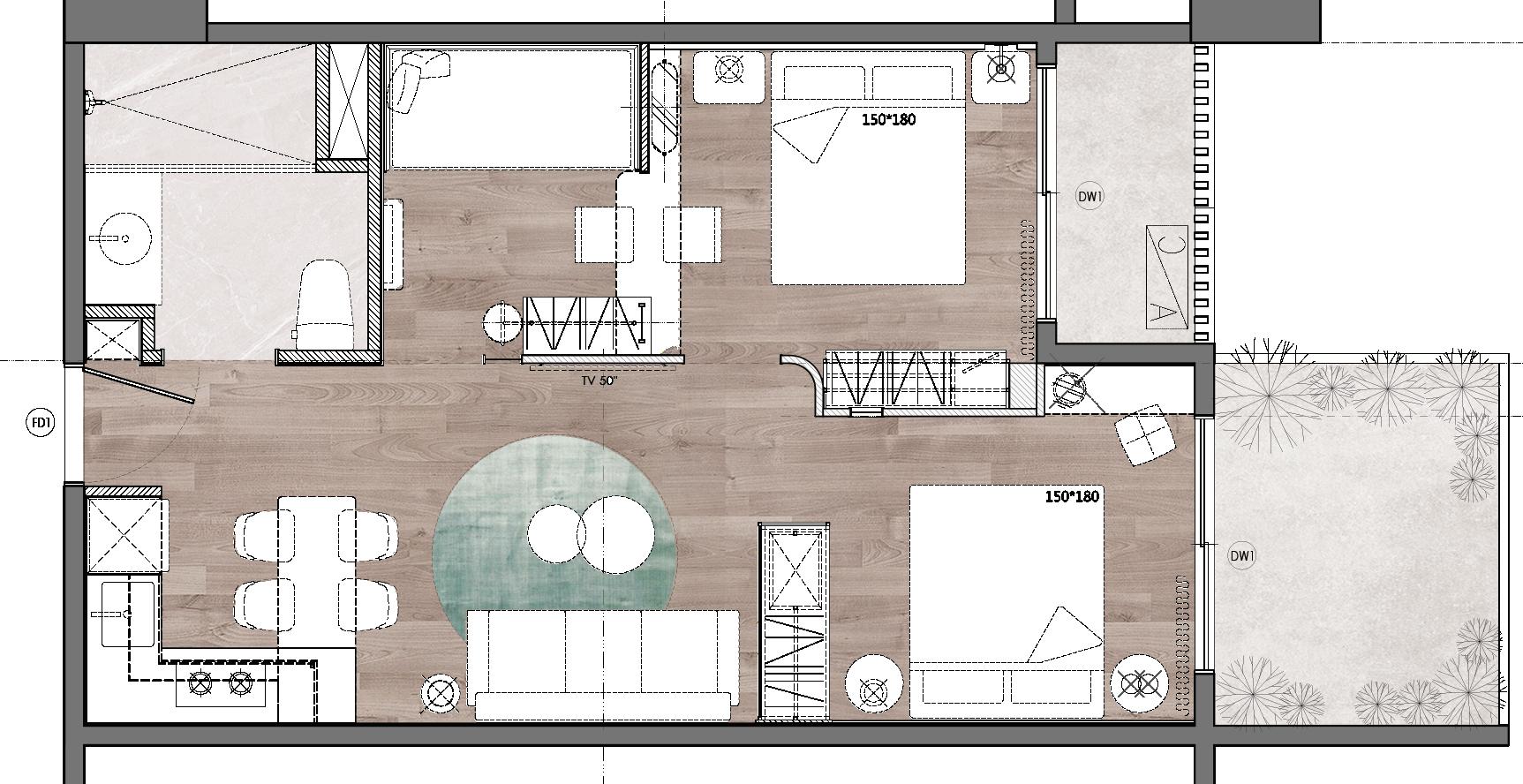

Dining/Living
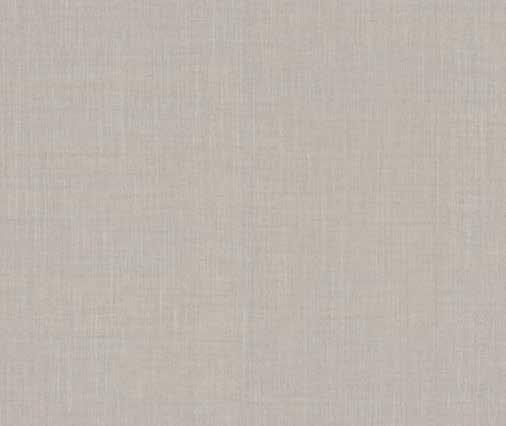

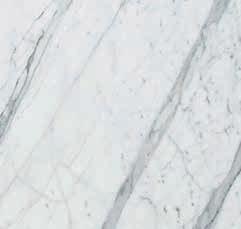
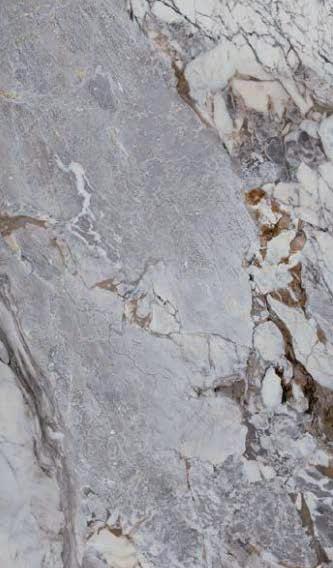
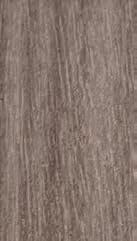
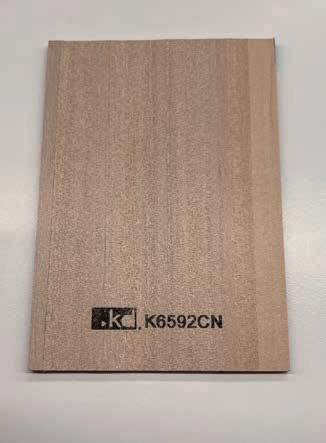
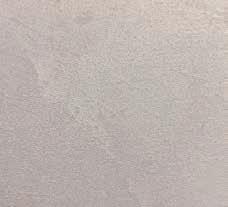

Bathroom Bedroom1 Bedroom 2 Bedroom 3
B8 Materials Paints
Unit
Model
Interior Design
Nanzih District
Home
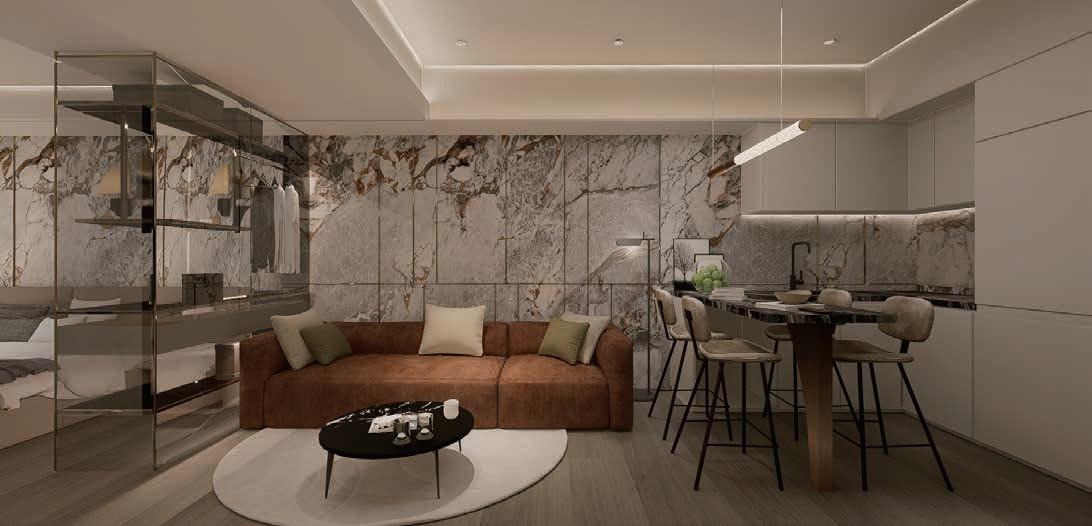
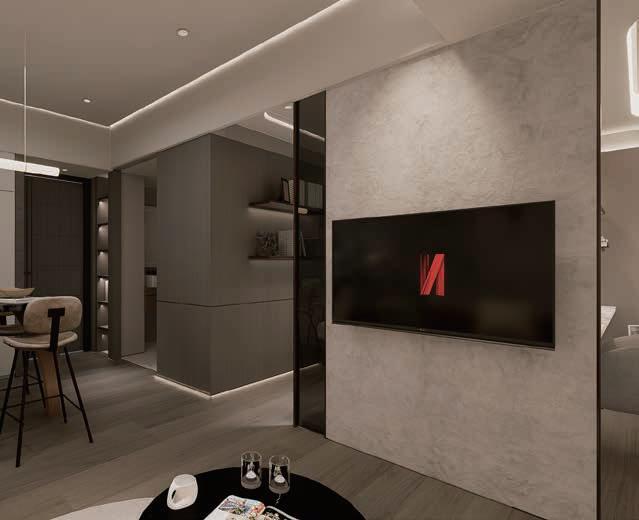
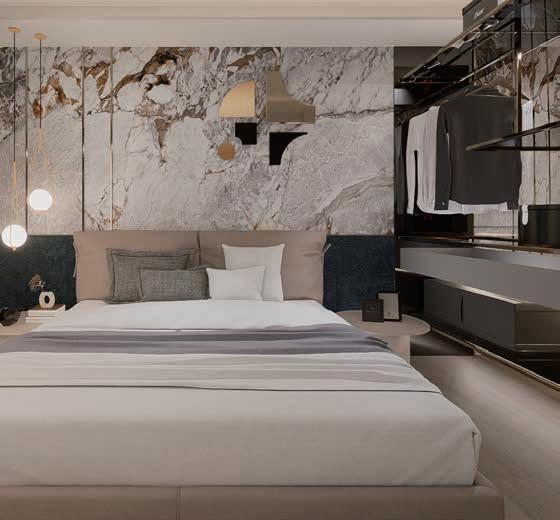
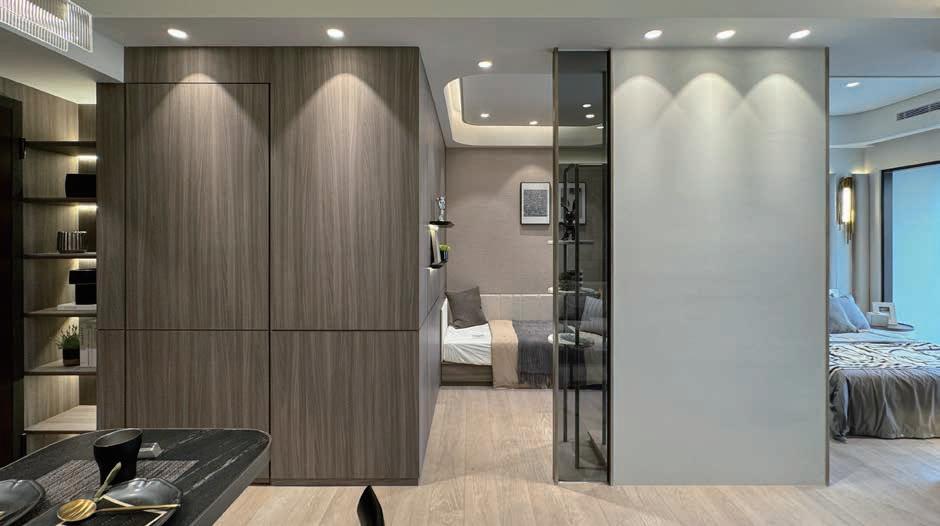
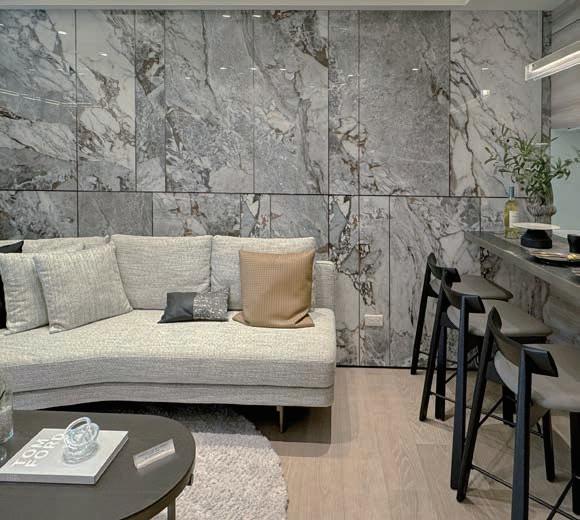
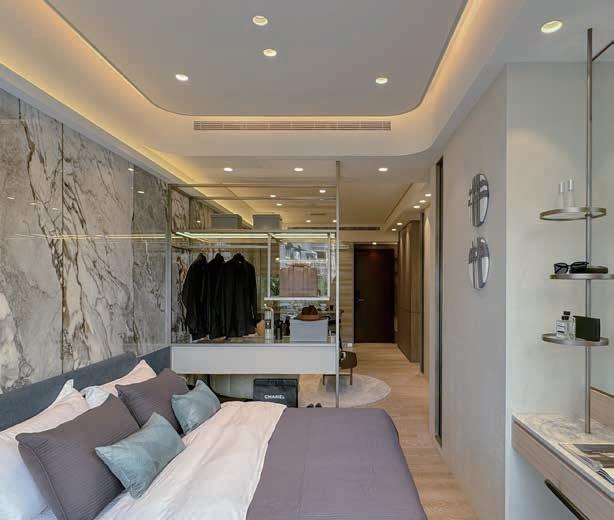
Nanzih District Model Home Interior Design
3D model Photo
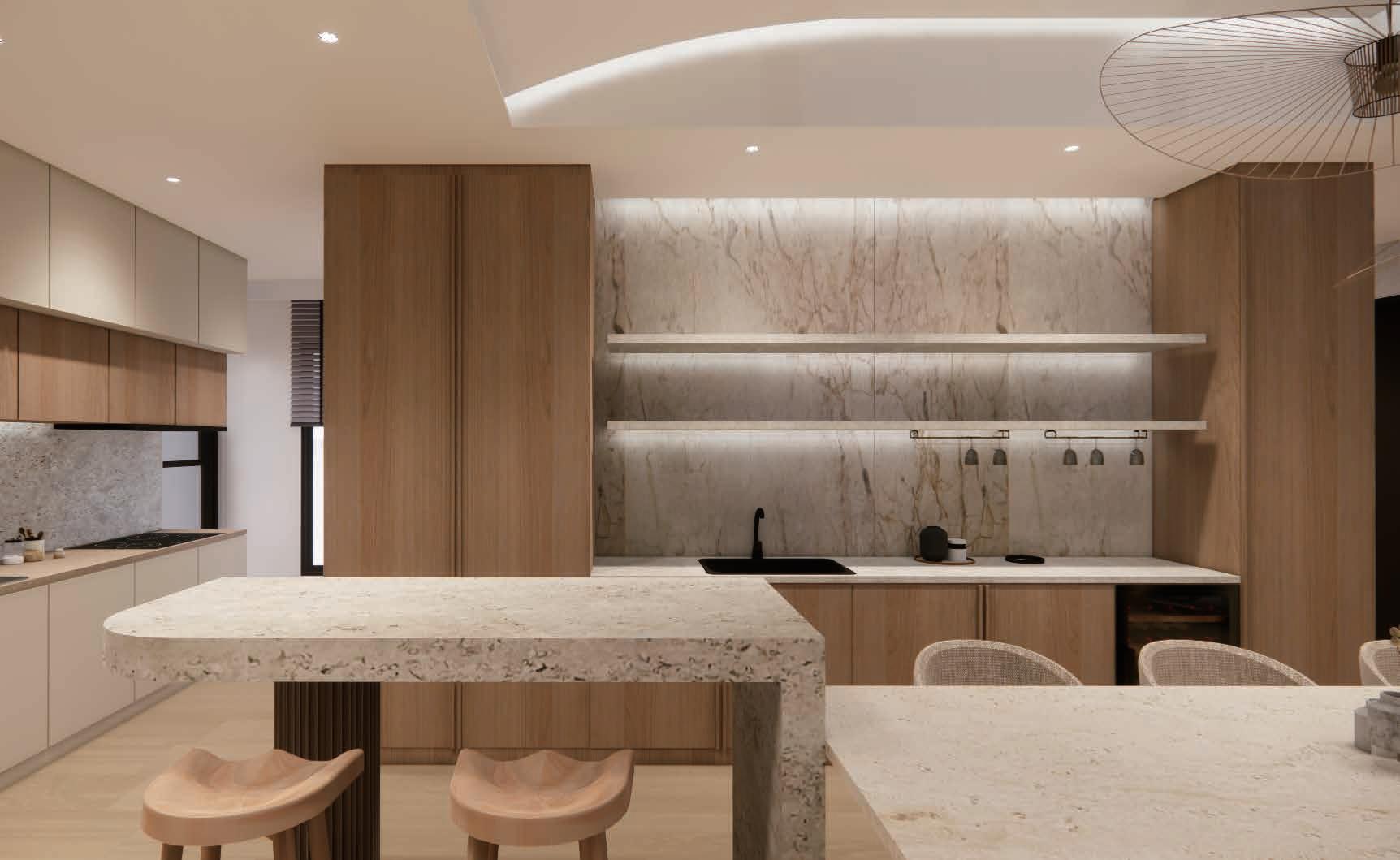
Taoyuan Residence
This is a residential design project for a family of three. The client wanted a warming and cozy vibe, so I used light warm tones along with natural materials such as marble and wood panels in the design. Creating a wabisabi atmosphere in the space while also bringing a sense of luxury.
In Progress
Interior design / 2024
Directed by Chapter Interiors
Responsibilities: 3D model development, FF&E design
Location: Taoyuan, Taiwan
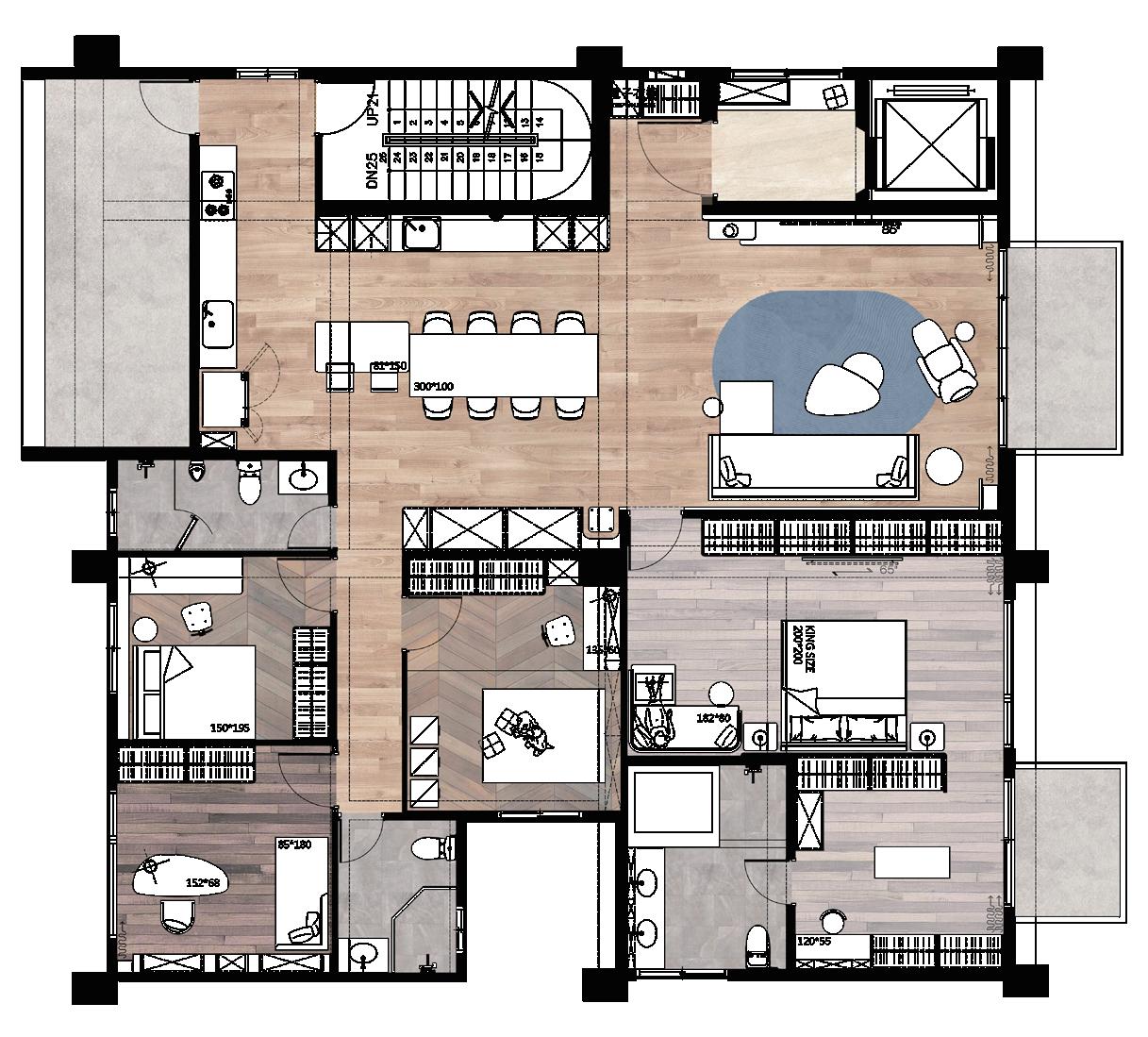
I dopt luxurious stones with wooden touch to create a light earthy space with elegant vibe.



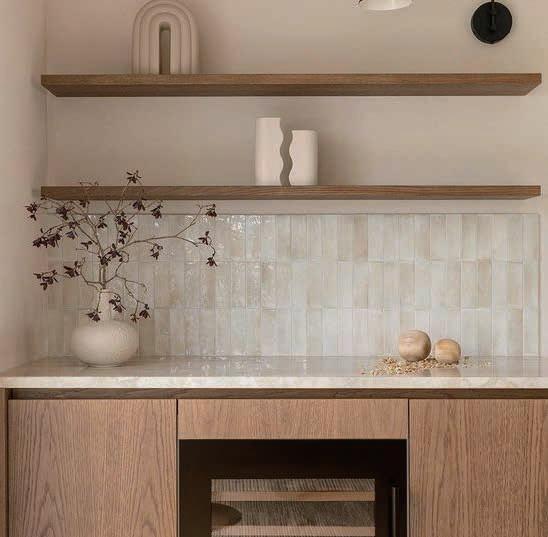

Style
Taoyuan House Interior Design
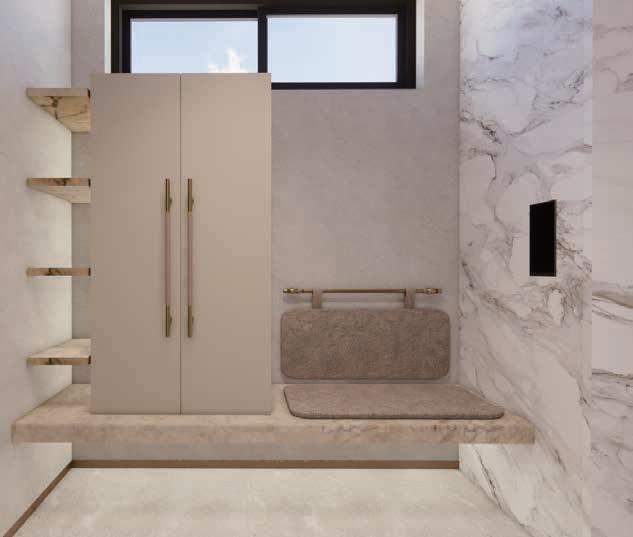


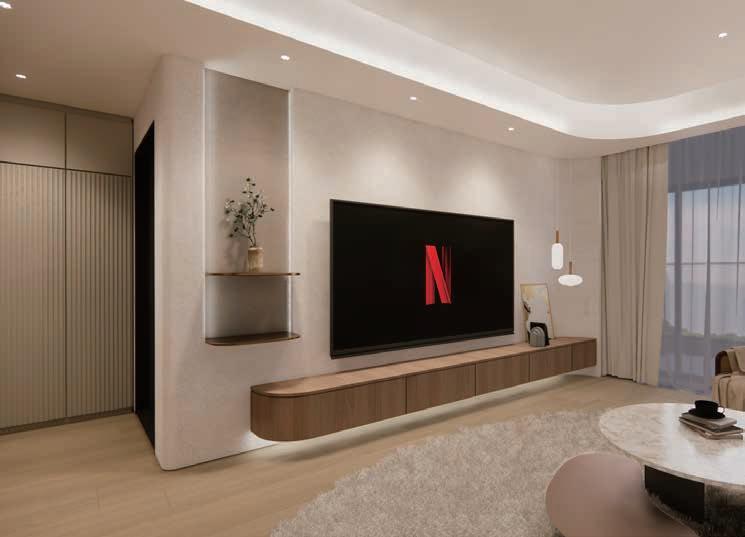
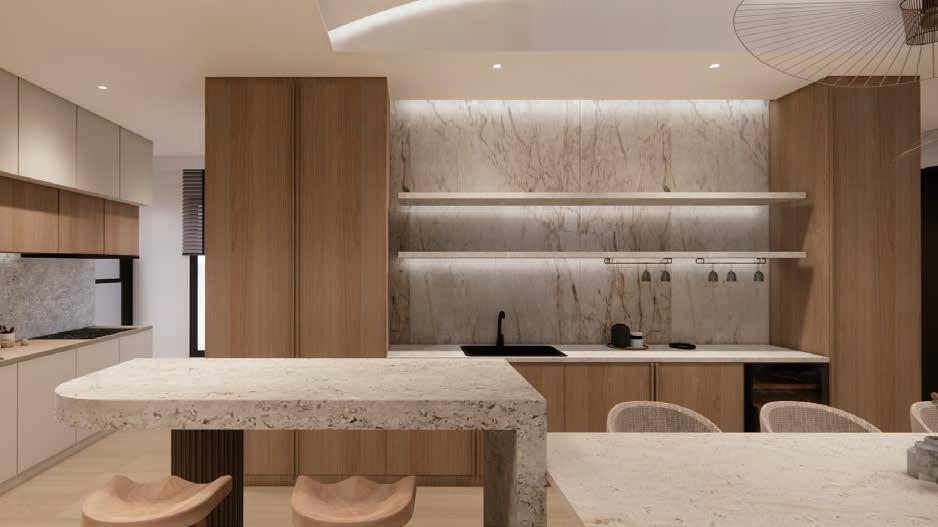
Entrance Living Room Living Room Bedroom Bedroom Taoyuan House Interior Design
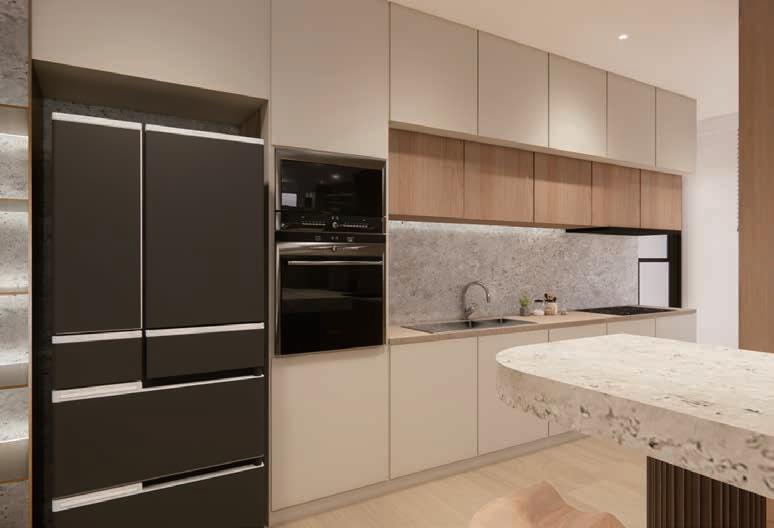
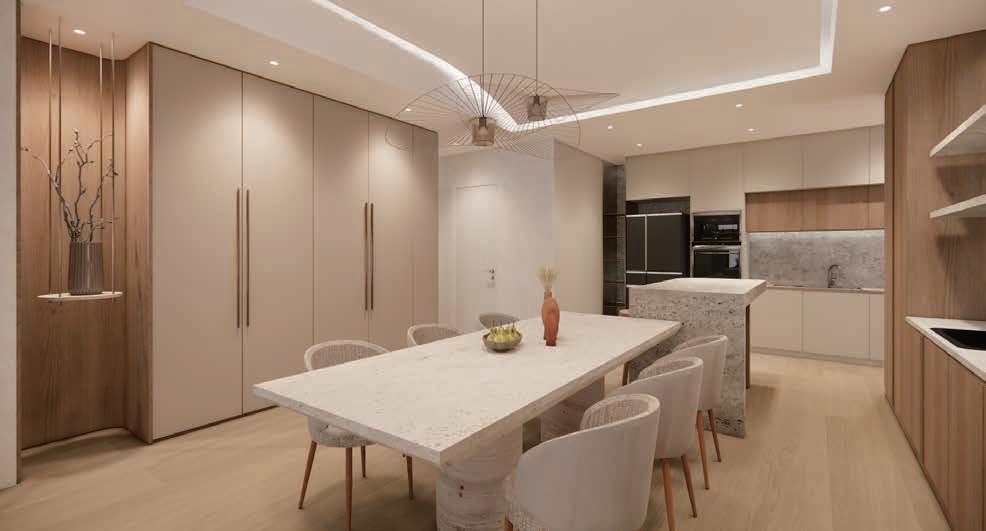
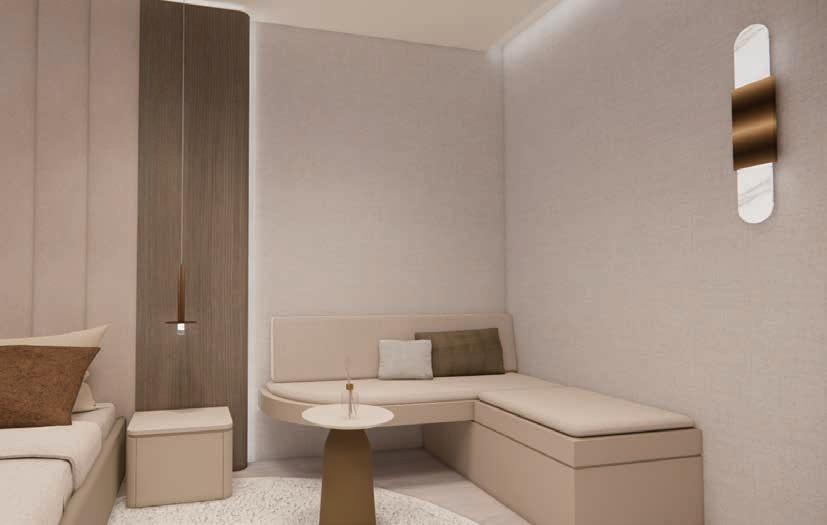


Kitchen Dining / Kitchen Dining / Kitchen Bedroom Bedroom
Taoyuan House Interior Design
Sanchong Apartment
This project is to design the amenities within a luxury apartment complex located in Sanchong, Taipei. The spacious ground floor of this apartment building will be used for residents' communal facilities. To create convenient living for the residences, we have designed various amenities including meeting rooms and a reading area with outdoor view for remote workers, private lounge or residents to host parties. There will also be a gym, yoga room, entertainment rooms, ample space for package receiving, and amenities to meet various needs.
In progress
Interior design / 2023
Directed by Next Design
Space planning/Styling
Location: Tapei, Taiwan
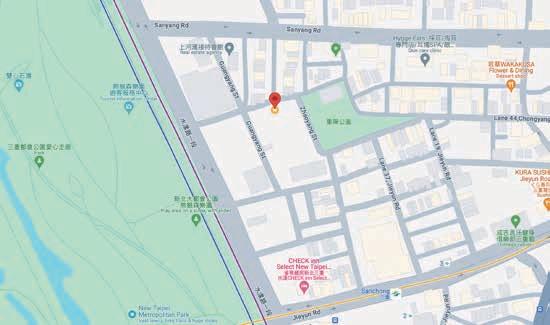

Qingxi Apartment
This project is to design the amenities for an upcoming apartment building. The building will be constructed in the rapidly developing Qingpu District of Taoyuan City. Potential residences would be young professionals commuting between Taoyuan and Taipei City. To meet the needs of this clientele, I have divided the ground floor into areas featuring different functions such as the shared lounge, reading areas, meeting rooms, a gym, and a children's playroom, allowing various residents including families with children or remote workers to lead comfortable lives here.
In progress
Interior design / 2023
Directed by Next Design
Space planning / Styling
Location: Chelsea, NY
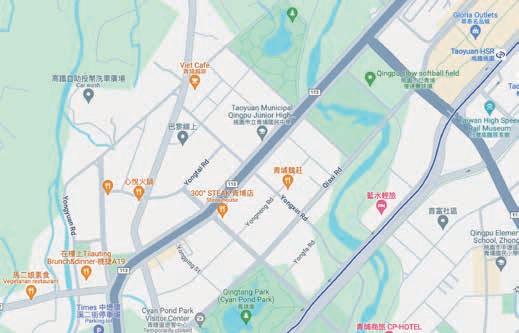
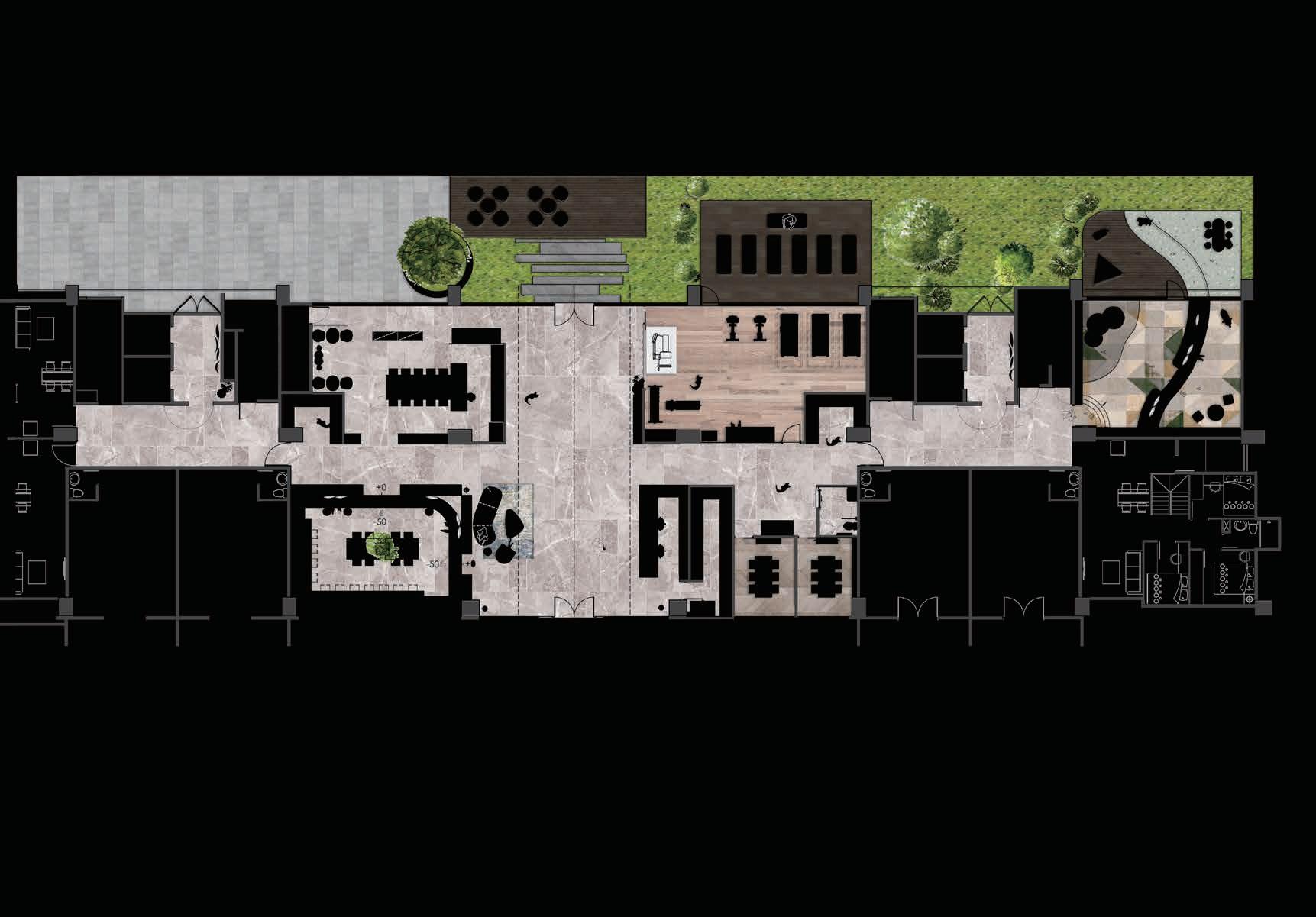

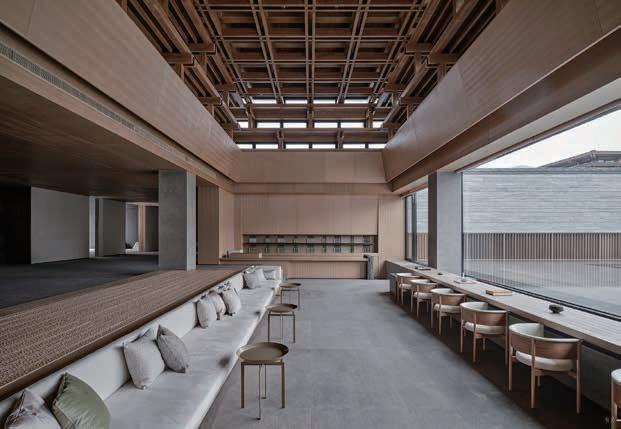


Style
Conghua Hot Spring Hotel
This project is to design the interior of a hotel located in Conghua, a hot spring resort in Guangzhou, China.
The fourth floor is a partially open-air space, where I have designated the portion under the ceiling for private changing rooms, sauna, and steam rooms. As for the outdoor section, it is planned as the hot spring pool area. I have designed area with three different levels of elevation, ascending from the exit to the outermost pool, to enhance the diverse spatial experience and open views.
In progress
Interior design / 2023
Directed by Next Design
Space planning / Styling
Location: Guangzhou, China
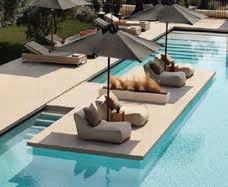

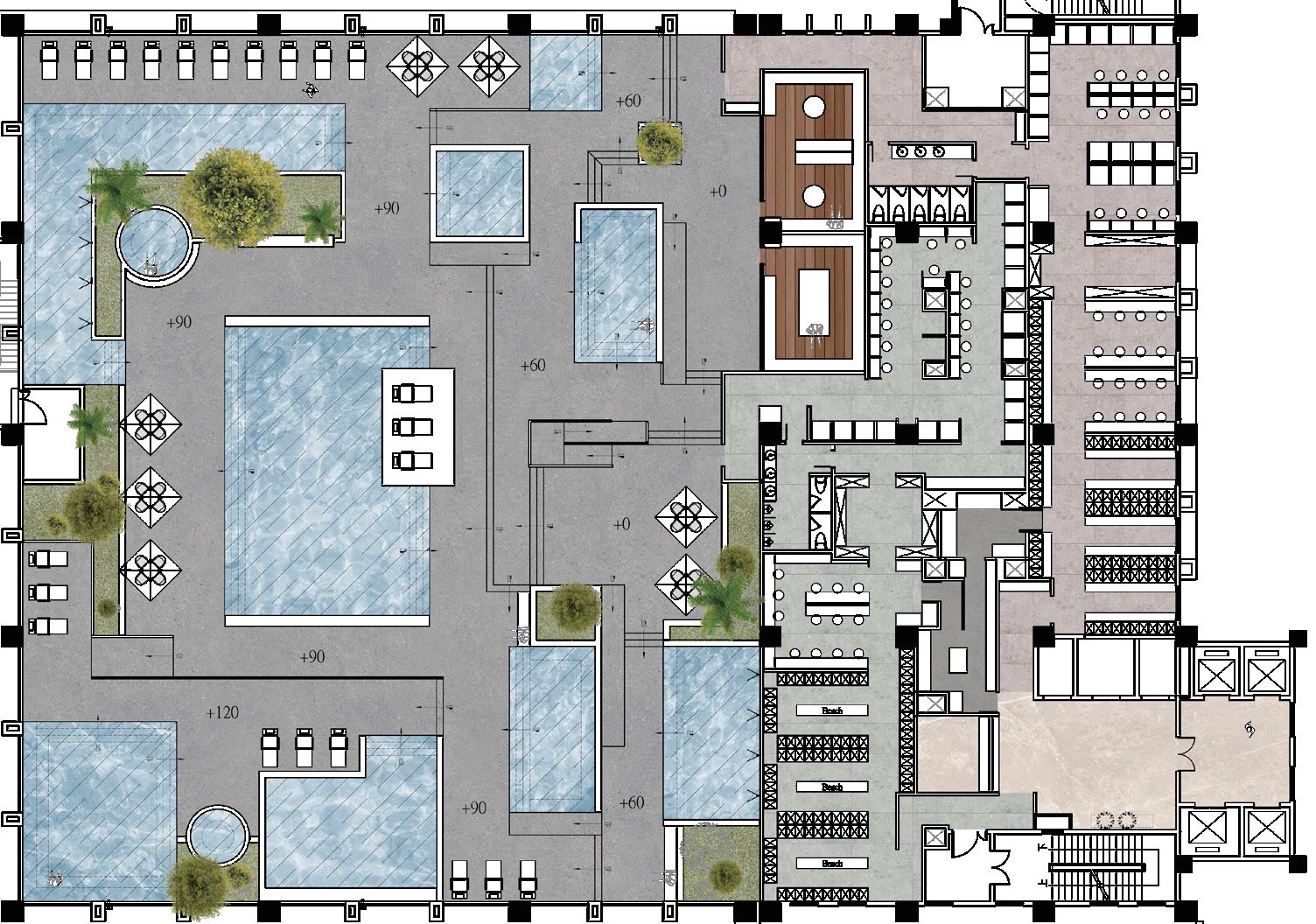
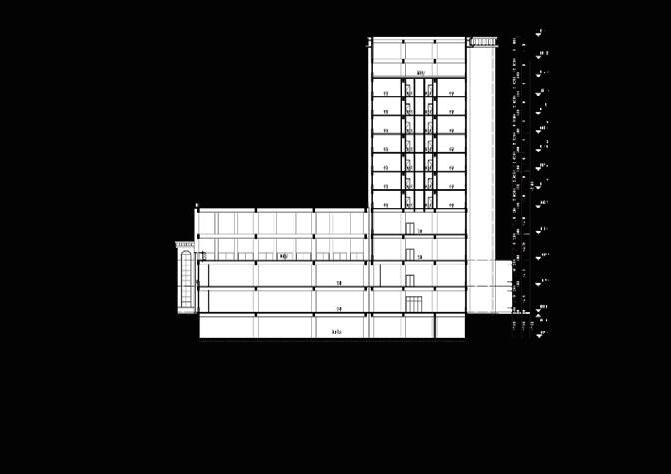
Building Elevation
Style
4th Floor Hot spring area
Qingpu Hotel
Located near Taoyuan Station, this is a project for a hotel targeting business travelers. In order to maximize the use of limited space and design multifunctional and comfortable guest rooms, we fully utilized the narrow space by dividing it into sections for the bathroom, sleeping area, and a lounge area with views of the outside scenery. Additionally, we combined some rooms to create larger suites, providing more luxurious options for guests.
In progress
Interior design / 2023
Directed by Next Design
Space planning
Location: Taoyuan, Taiwan
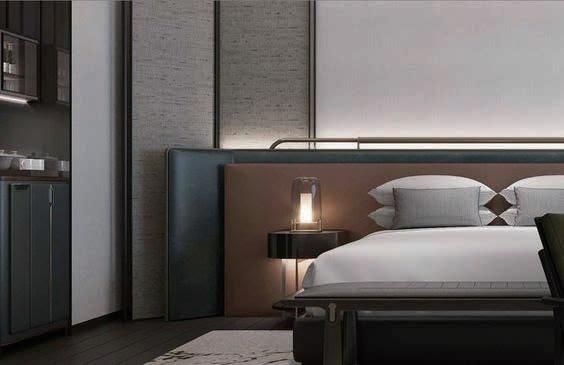
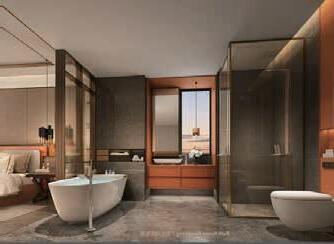
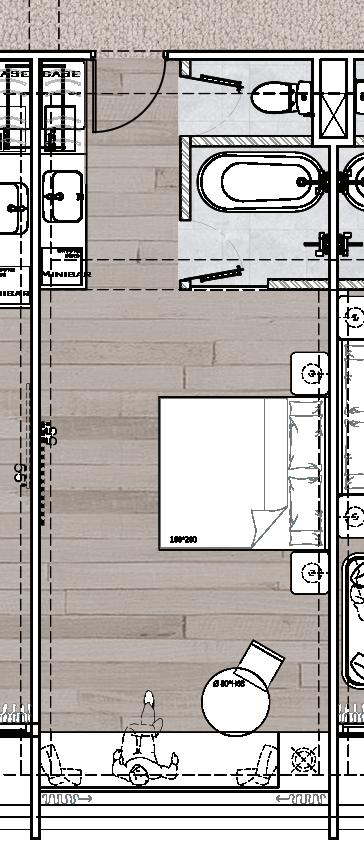
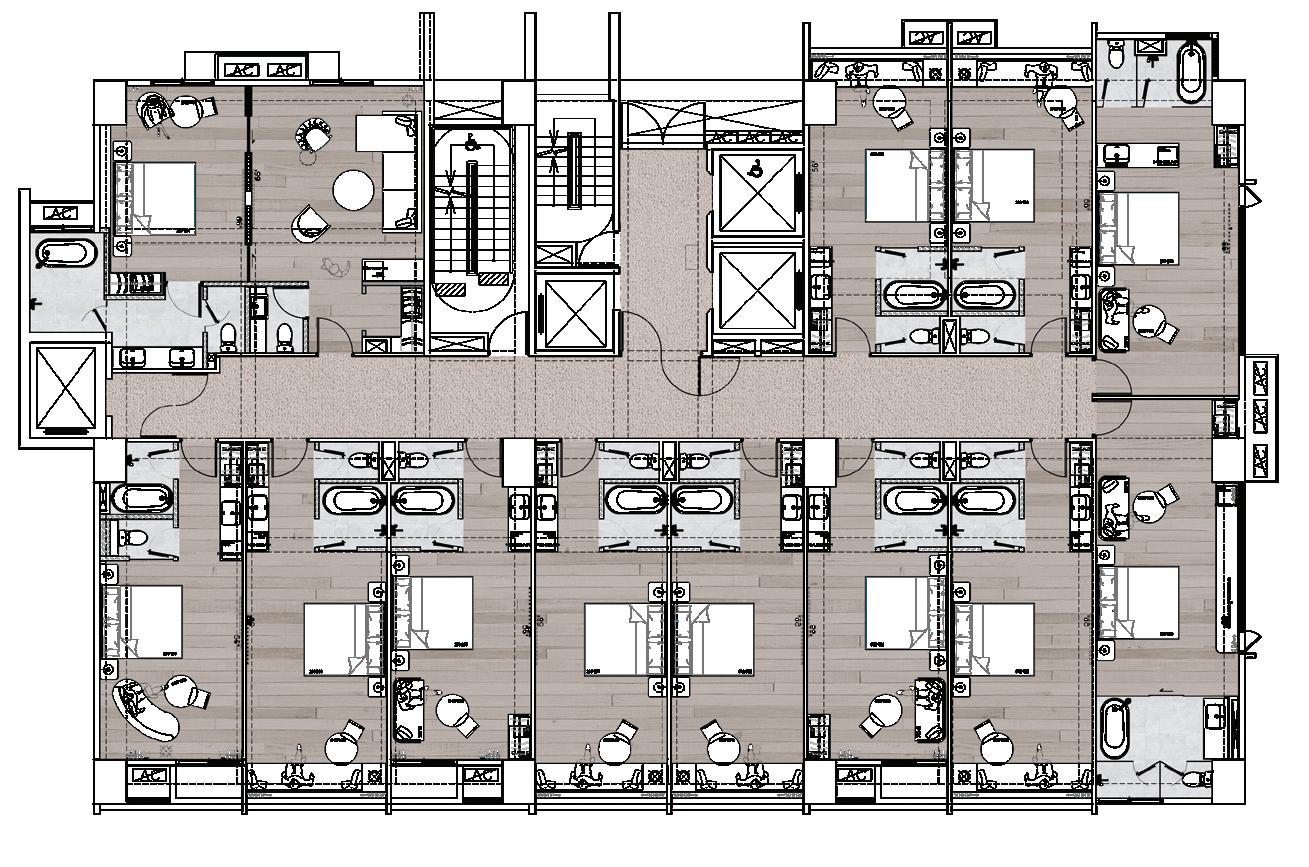
Style
Chelsea Residence
This apartment located in Chelsea, NY is a recreational space that draws inspiration from the 30s and 40s design era. The project is to create a stylish and comfortable space that is both comfortable and aesthetically pleasing with antique and customized furniture.
In progress
Interior design / 2023
Directed by Chapter Interiors
FF&E design
Location: Chelsea, NY
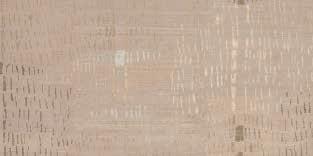


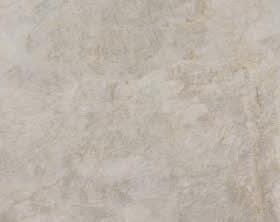






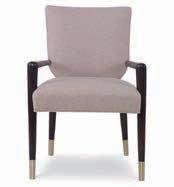
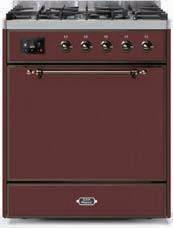
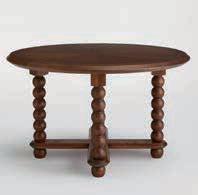 Closet bar 3d model Furnitures
Mood board
Closet bar 3d model Furnitures
Mood board
Melbourne House
This is an interior and branding design project for two rental properties located in Melbourne, Australia. Named "Moonrise" & "Starfall", the two houses next to each other. The spaces feature a natural-beachy look with a relaxed vibe decorated with textural finishes and hand made pieces. Given the style, I designed the logo with elegance and sophistication that suits a high end hotel.
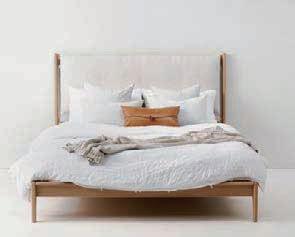
In progress
Branding / Interior design / 2023
Directed by Chapter Interiors
Branding design
Location: Chelsea, NY

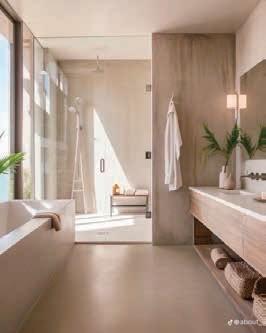
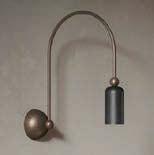

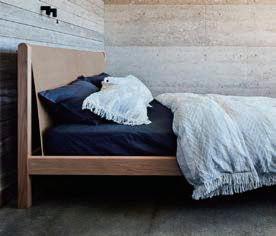
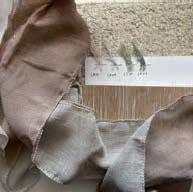


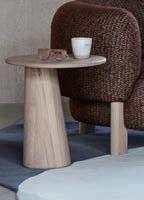


Style Logo design Furnitures
209 salon is an energetic hair salon featuring junior stylists and bold design. The project is to redesign the entrance of 209 beauty salon. The design includes the wall between the two doors and lighting for the entrance.
LOGO design : Garei Tseng
Entrance design : Renee Peng
Client:209 beauty salon
Location : Taipei City
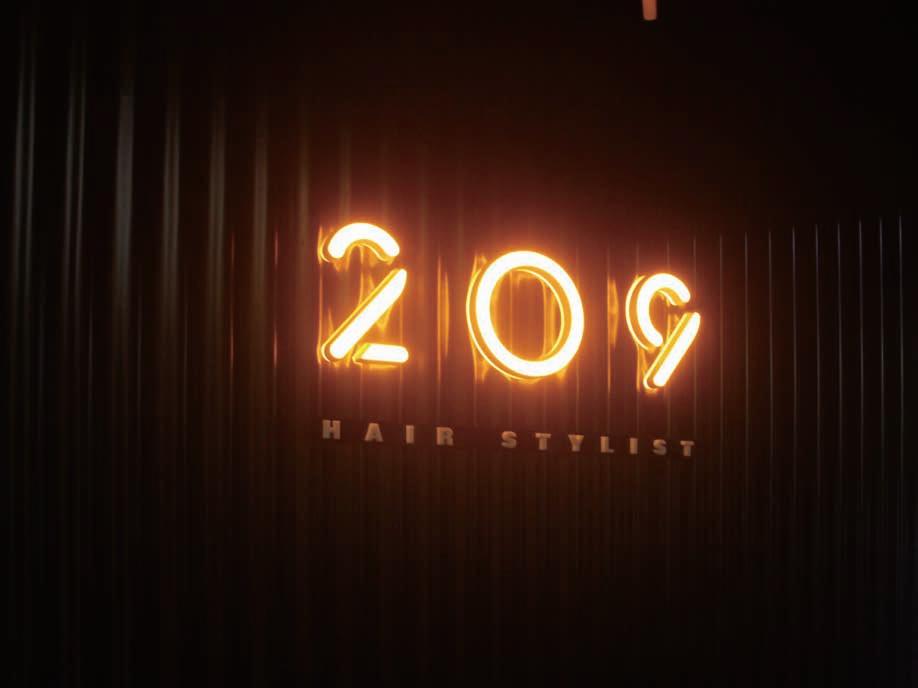
The fluorescent lights on the ceiling arranged irregularly bring a casual style to the space. The yellow and white light not just shows the branding color but also creates a balanced tone for the entrance.

off
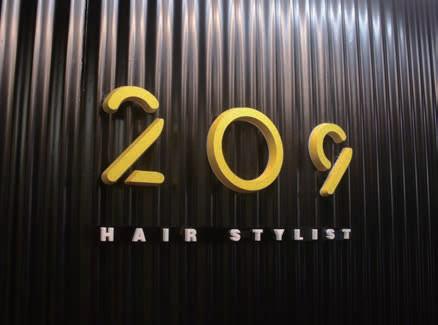
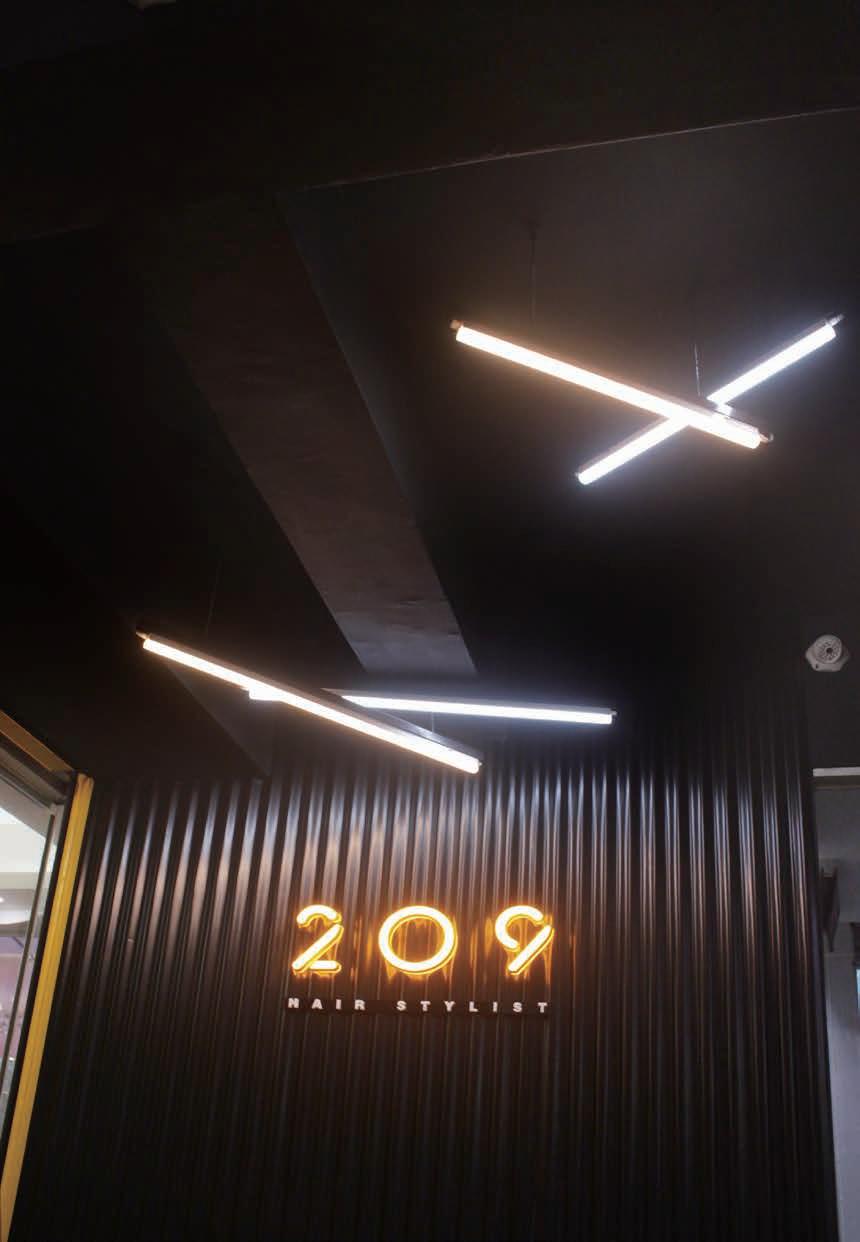 Logo, brand color Light
Logo, brand color Light
This project is a beauty salon branding project features an elegant style with delicate flower patterns.


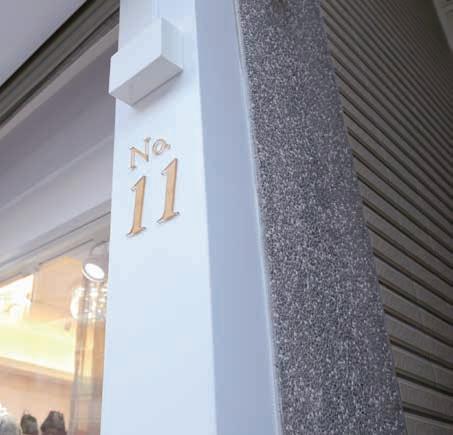
Environmental Branding / 2018
Directed by WANGSHI Art & Design
Client : Tiduo
Location : Taipei City
Based on the client’s request, I created a logo surrounded with flowers and applied pink and gold color to present the feminine and elegant style. Besides the logo, I also designed parts of the facade. The elegant aesthetic and font are also applied to the menu and house number. I chose acrylic as the material to highlight the color and create crystle like texture.

Business cards and menus are decorated with illustrations of flowers and gold stamping.

C22 M78 Y41 K0
C11 M22 Y58 K0


A jewelry project featuring organic shape jewelry and unique retail experiences.
The individual project includes jewelry design, branding design and retail interior design
Branding / Interior Design
Individual work / 2019
About mining
With jewelry style features uncut gemstones embedded in silver with an organic and stone-like texture, mining celebrates the rough and natural gems as how they are. The brand features jewelry with organic shapes and decorated with uncut gemstones as if they’ve just been discovered from the mine. The visual style of graphics and interior presents a unique organic aesthetic as well.
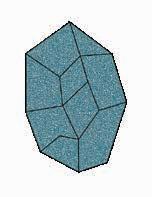
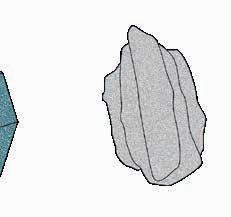
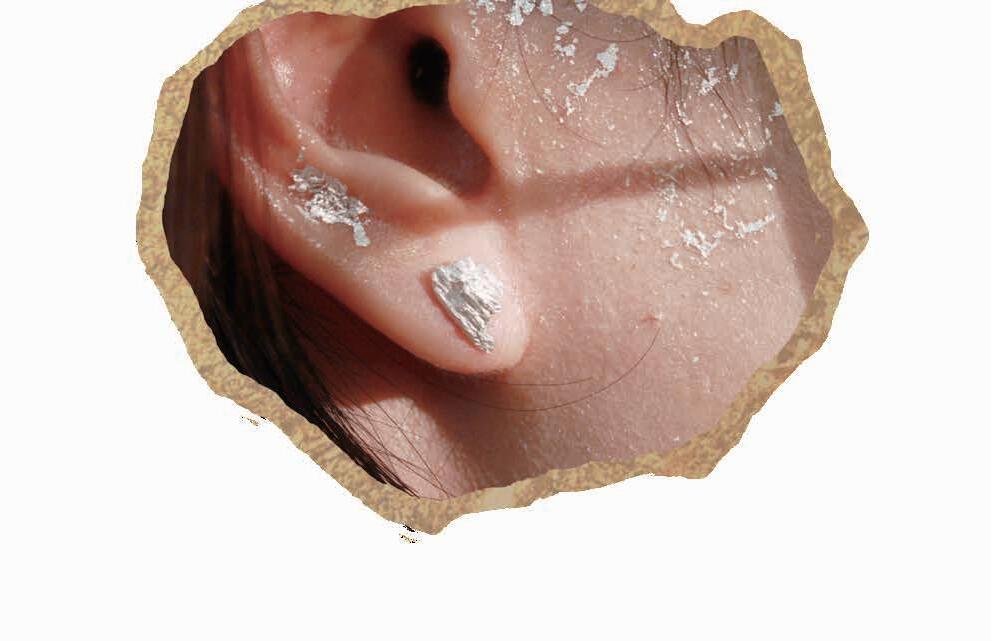
exploring a mine

Retail Design
Inspired by the form of natural minerals, I design a series of jewelry with silver and uncut gems. The gems are partly covered by silver with irregular shapes as if they are just mined and haven’t been processed. Undertaking the idea and aesthetic of uncut
gems, I hope the retail design can show the idea visually and show the adventure of finding the gems. I recreate a cave-like store with display platforms and stalactiteslike display box to create a mining experience in a cave.
Customers can explore the possibilities of minerals like a miner. It’s not just shopping for accessories, but also knowing more about the materials their jewelry is made of, and having a adventure in this magical place.
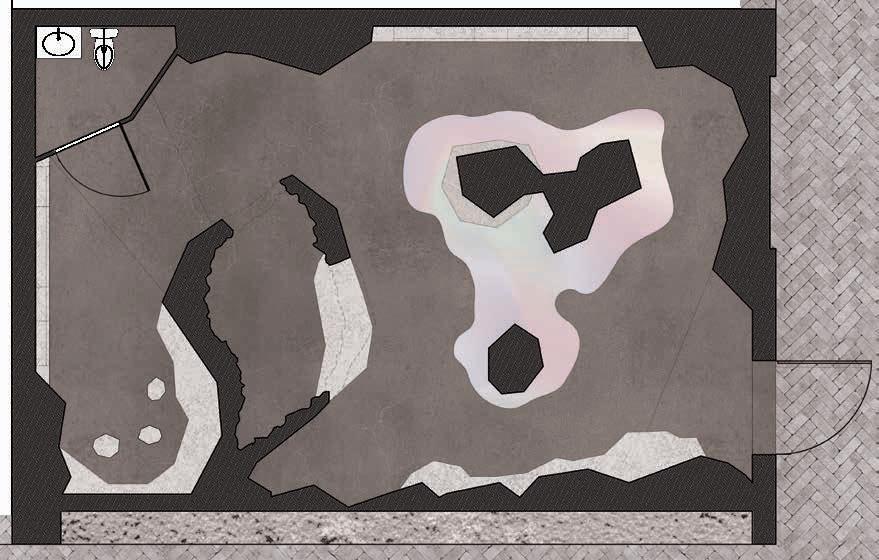
Floor Plan Mining Branding / Interior Design
Uncut gem
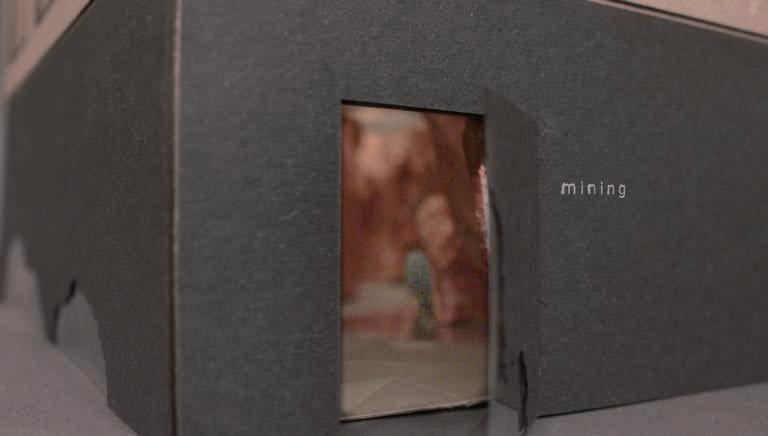

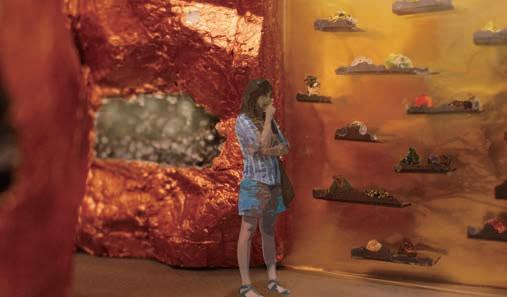
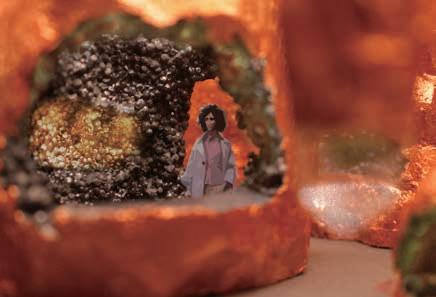
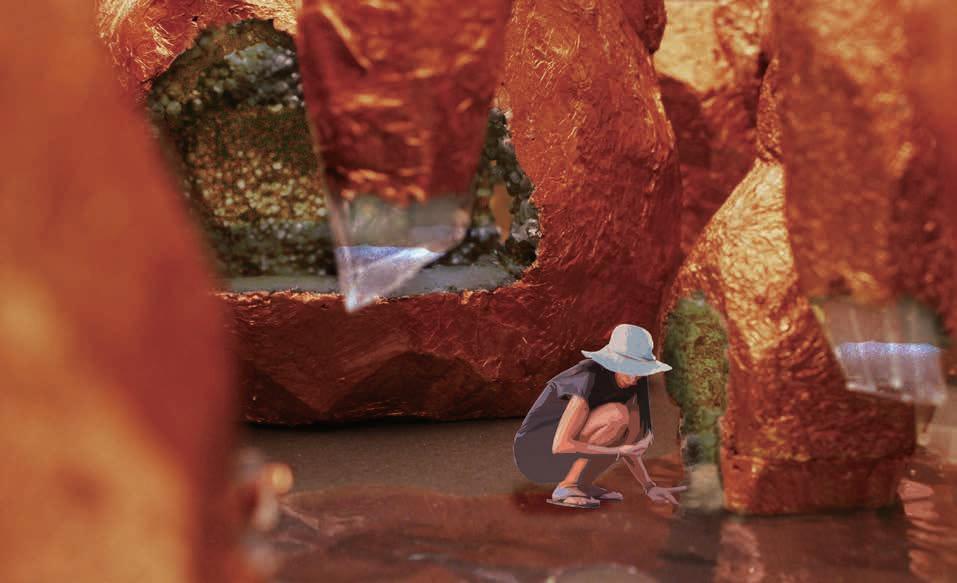
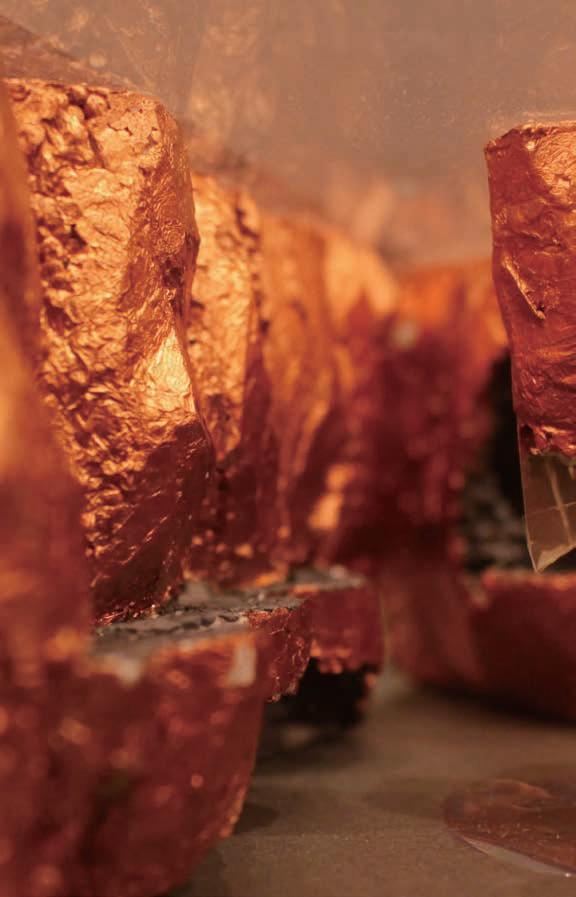
The facad with show window opened on a low height creates a very subtle and mysterious style and makes people pass by feel curious about the store.
The rock and stalactites-like structure creates different display conditions. Customers can enjoy the adventure by explore and find jewelries in unexpected place.
Mining Branding / Interior Design
Interior
Facad

The concept of the second-hand clothing store Carousel is to create an interesting circular economy experience like a merry-go-round. It aims to create a service-oriented space that allows consumers to personally participate in the recycling of used clothing, thus re-evaluating the value of objects and exploring the future of zero-waste stores.
Retail Post-consumerism Individual work / 2022 Interior Design
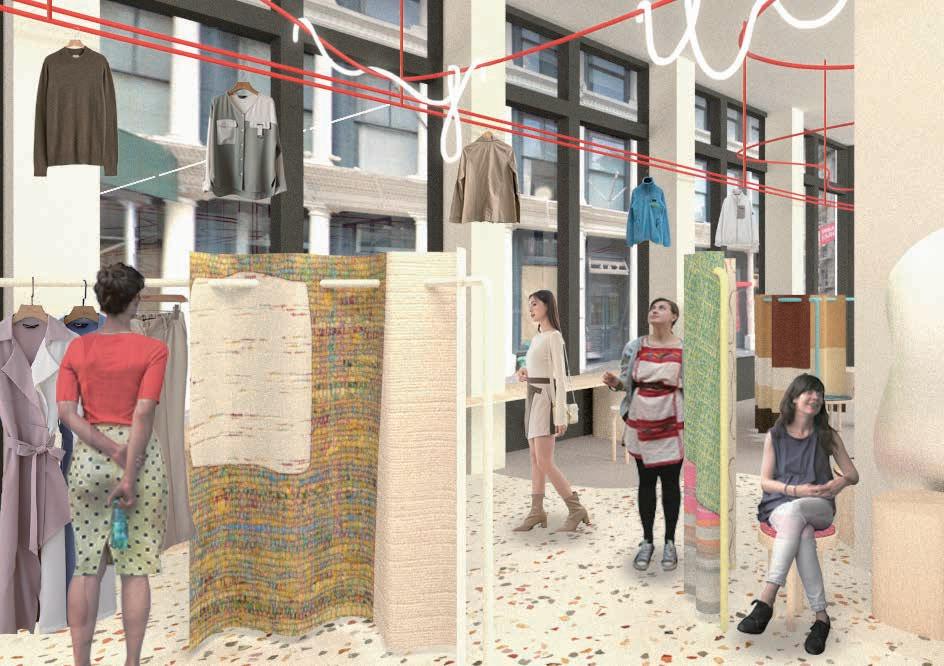
The diverse utilization of reclaimed fabric
In order to present the brand's concept and aesthetic of reuse, I also incorporated the material of used clothing fabrics into the brand's image and the visual design of the store, by trying to use recycled fabrics in the materials used for store design. I actually made a cushioned stool with recycled fabrics to explore the possibilities and styles of these fabrics. The cover and filling materials of the cushion are made from donated used fabrics and clothes that can no longer be used as clothing. By adopting the same material as used clothes, it presents a patchwork style of furniture, not only showing consumers the fashionable style of reuse, but also showcasing the diverse ways used clothing can be utilized.

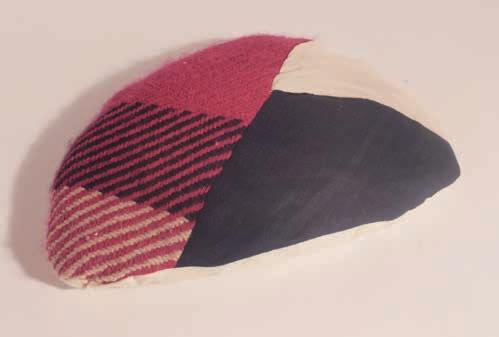
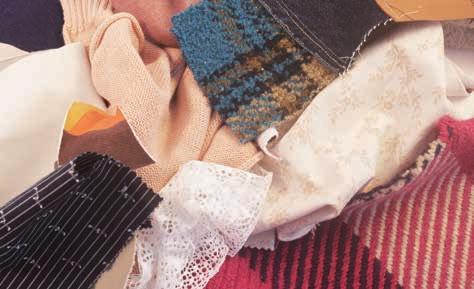

Carousel Interior Design
Free exchanging carousel
The store has a special clothing display device called the Free exchanging carousel, in addition to the regular clothing racks. This device, which surrounds the entire store space, is a circulating conveyor belt where consumers can freely obtain clothes and donate clothes they no longer need. This is a device that demonstrates the concept of a circular economy for the store, and its design like a red thread also represents how clothes connect people together. It makes consumers who pass by or enter the store feel novel while also sensing the possibility of a circular economy.

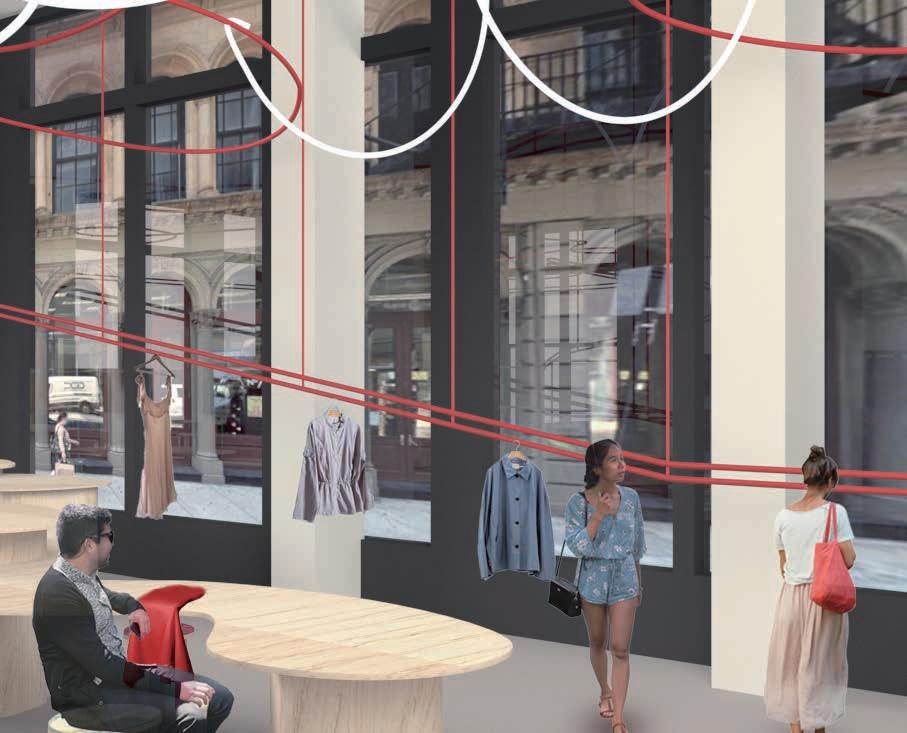

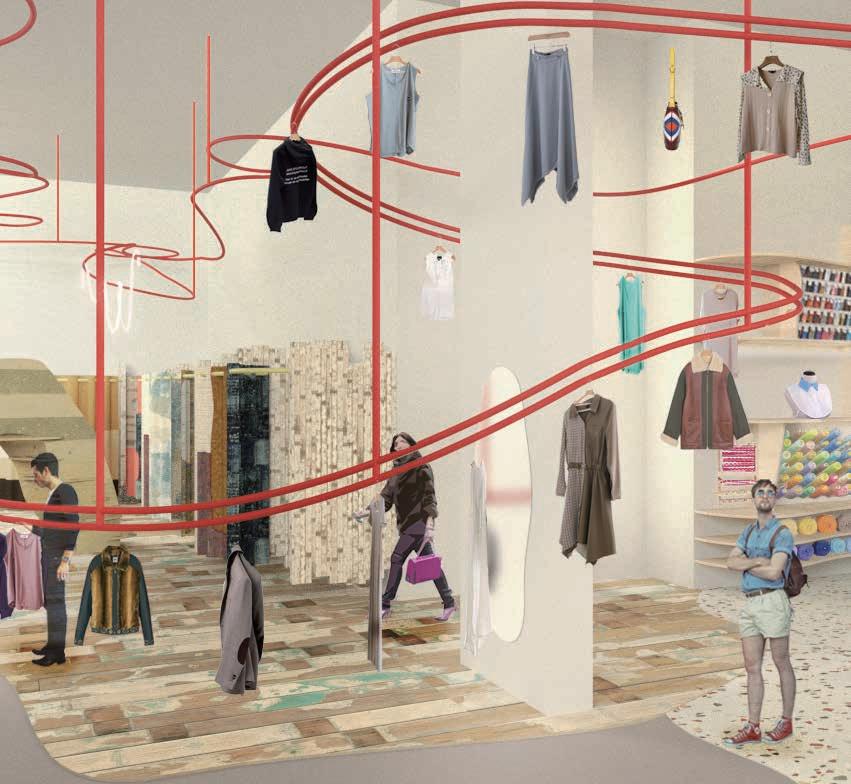
Interior Design
Carousel
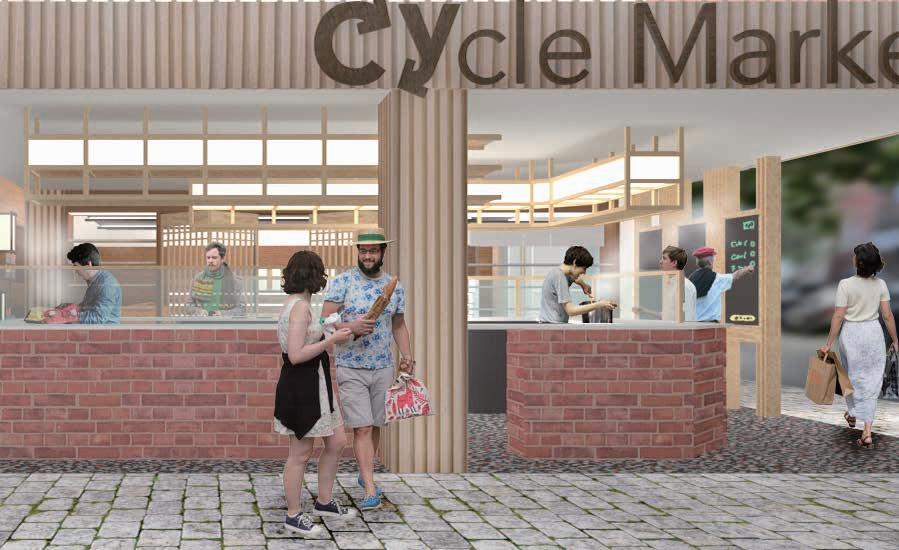
Cycle market is a market that reduce retail waste by creating a new ritual in store. With diverse and interesting retail experience that will keep customers keep visiting, the market encourage customers to reuse containers and explore more sustainable ways to shop for foods.
Interior Design
Individual work / 2022
Market Plan
There are indoor food and grocery stores and market place where customers can drop off containers and compose, purchase pre cooked food and get fresh customized food with the cooking service.
Container pick up/drop off
Beside the market is a space where customers can take containers and purchase food, as well as drop off used containers and food waste. The used container will be reused after cleaning and the food waste will be composted.
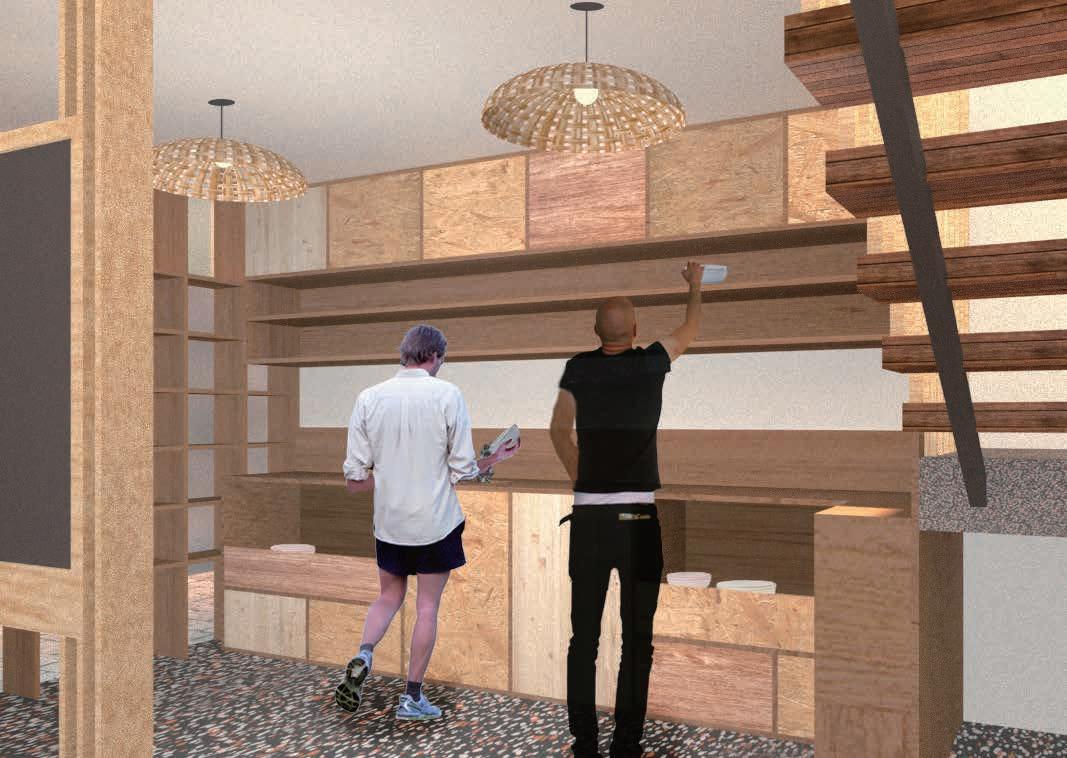
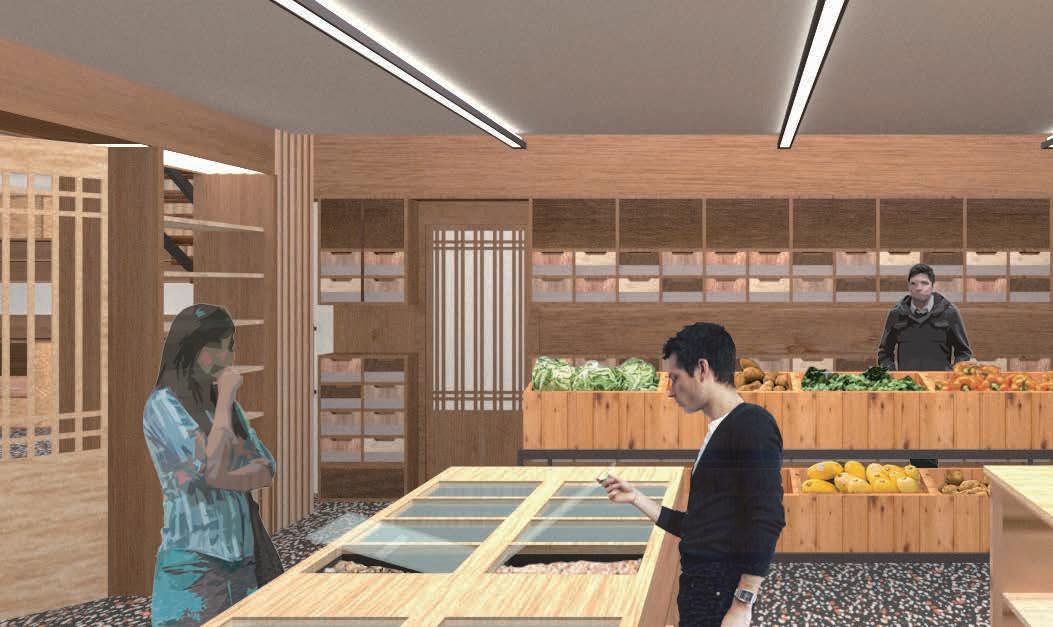
Grocery store
The indoor retail space sells food grocery cames form waste ingredients of local community and restaurants as well as precooked food. With the cooking service, the ingredients provided in the market can become customize dishes. With the service, customers can purchase the amount and flavor they need and reduce the food waste.
The spice area inspired by traditional Chinese pharmace provides dried spices and ingredients. Customers can pick different spices and create their own flavor.
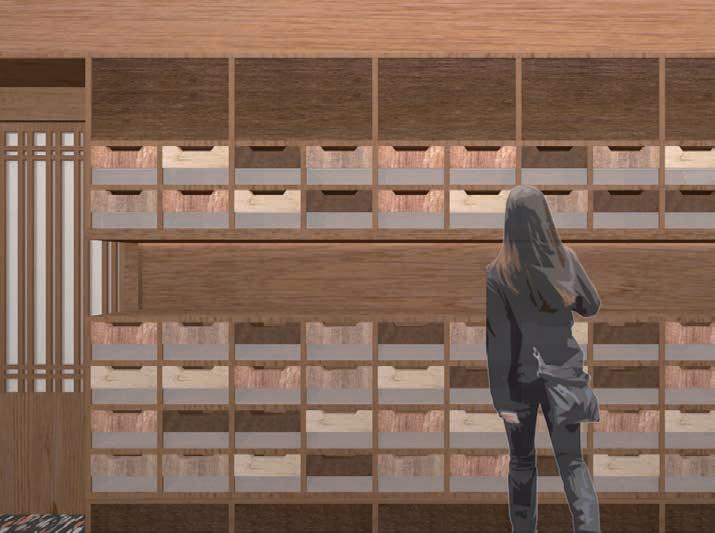
Kitchen Grocery Container drop off Ordering system Ordering system Container pick up Container pick up
Cycle Market Interior Design


Windowscape
Windowscape is a lighting installation to immerse the viewer in a calming experience and promote an engaging environment in a healthcare setting.
In this project, we are trying to evoke nature in a way that is in between actual landscape imagery and completely abstract art. Through the play of light, the piece is showing the dynamic yet subtle change of the shadow of a tree, representing a window view.
Lighting Design / 2022 2022 Immersive Arts for Health Student Design Competition First Place
An Hsu - light, mechanical study
Renee Peng - visual Design
Tzuhsin Lu - research
The hospital waiting room often has a disconnection from the outside world. People feel closed and have no connection to their surroundings. In order to release people's stress inside the waiting room, we decided to create an installation that connects patients with the outside world. We approach this idea not by capturing a landscape scenery but by using an organic way to represent the window view.
Through the play of light, the piece is showing the dynamic yet subtle change of the shadow of a tree, representing a window view. Giving a sense of there's a space beyond the wall. We approach this idea not by capturing a landscape scenery but by using an organic way to represent the window view.





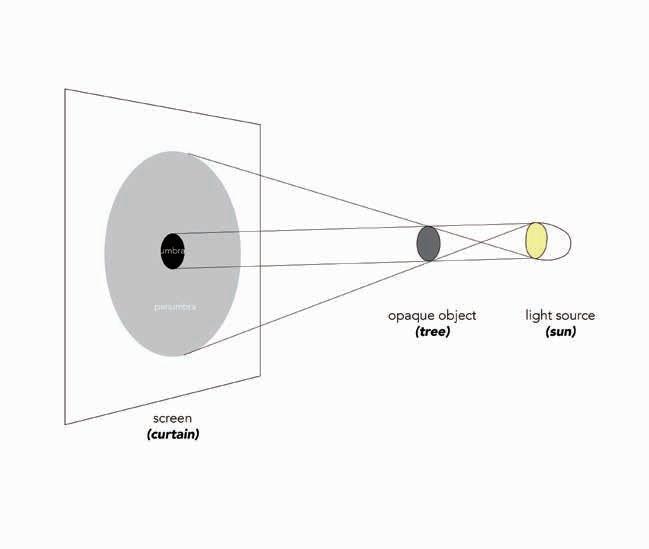
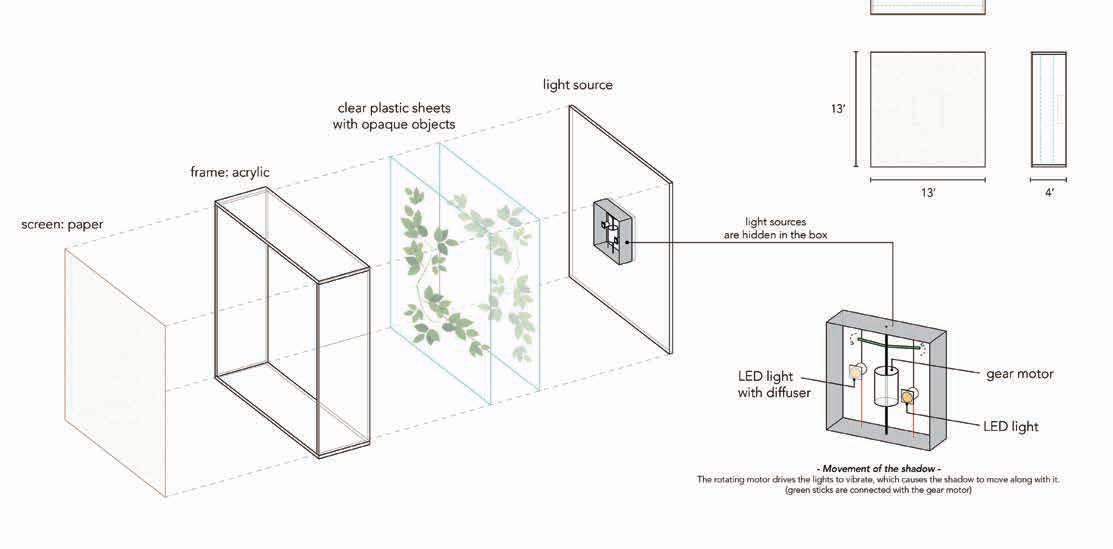
Hardware Assembly and Installation

The installation includes light sources at the back, paper at the front, and opaque objects placed in the middle. Moreover, to analog the movement of the swaying leaves, we installed a motor inside the box.
In order to keep the appearance of this installation clean and simple, We hide the hardware inside the box and leave the screen on the front. The number of installations can be changed depending on the size of the space. Each windowscape installation captures different views. The entire composition evokes the whole picture of the scenery beyond the wall by showing parts of the views.
Windowscape Lighting Design


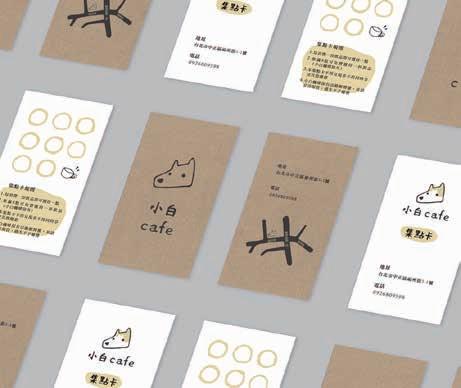
Graphic Design
Selected works of graphic, branding, and website design
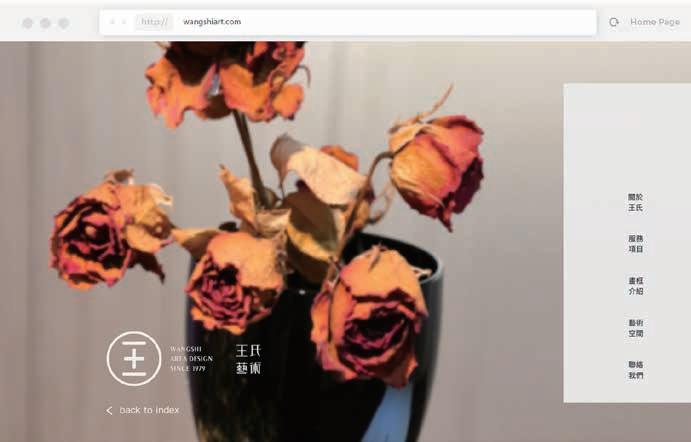
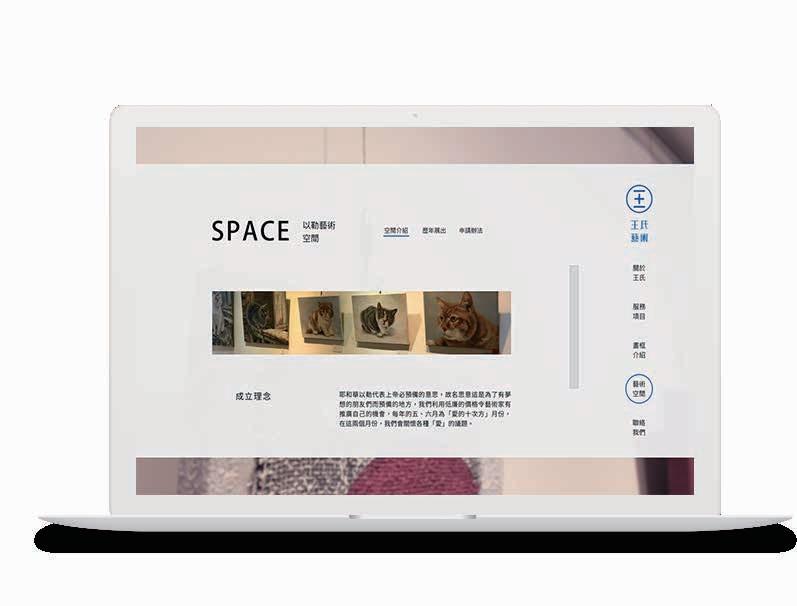
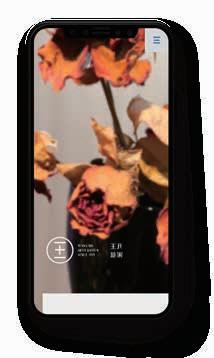
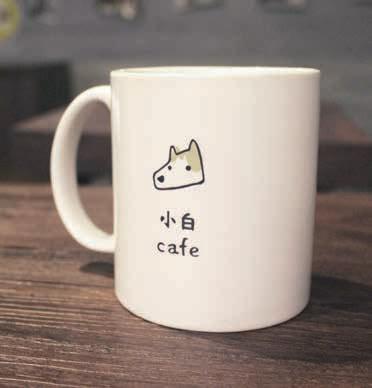
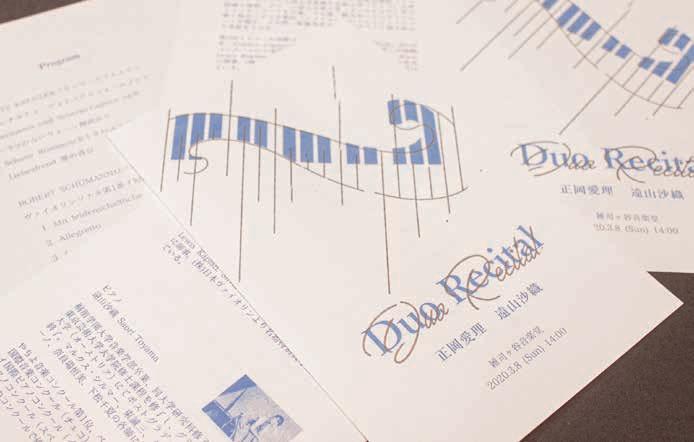 Business card for vialonnist Eri Masaoka
Branding design for Little Whitr Cafe
Website design for Wang gallery
Program Design for duo recital concert
Business card for vialonnist Eri Masaoka
Branding design for Little Whitr Cafe
Website design for Wang gallery
Program Design for duo recital concert




























































































 Closet bar 3d model Furnitures
Mood board
Closet bar 3d model Furnitures
Mood board















 Logo, brand color Light
Logo, brand color Light

















































 Business card for vialonnist Eri Masaoka
Branding design for Little Whitr Cafe
Website design for Wang gallery
Program Design for duo recital concert
Business card for vialonnist Eri Masaoka
Branding design for Little Whitr Cafe
Website design for Wang gallery
Program Design for duo recital concert